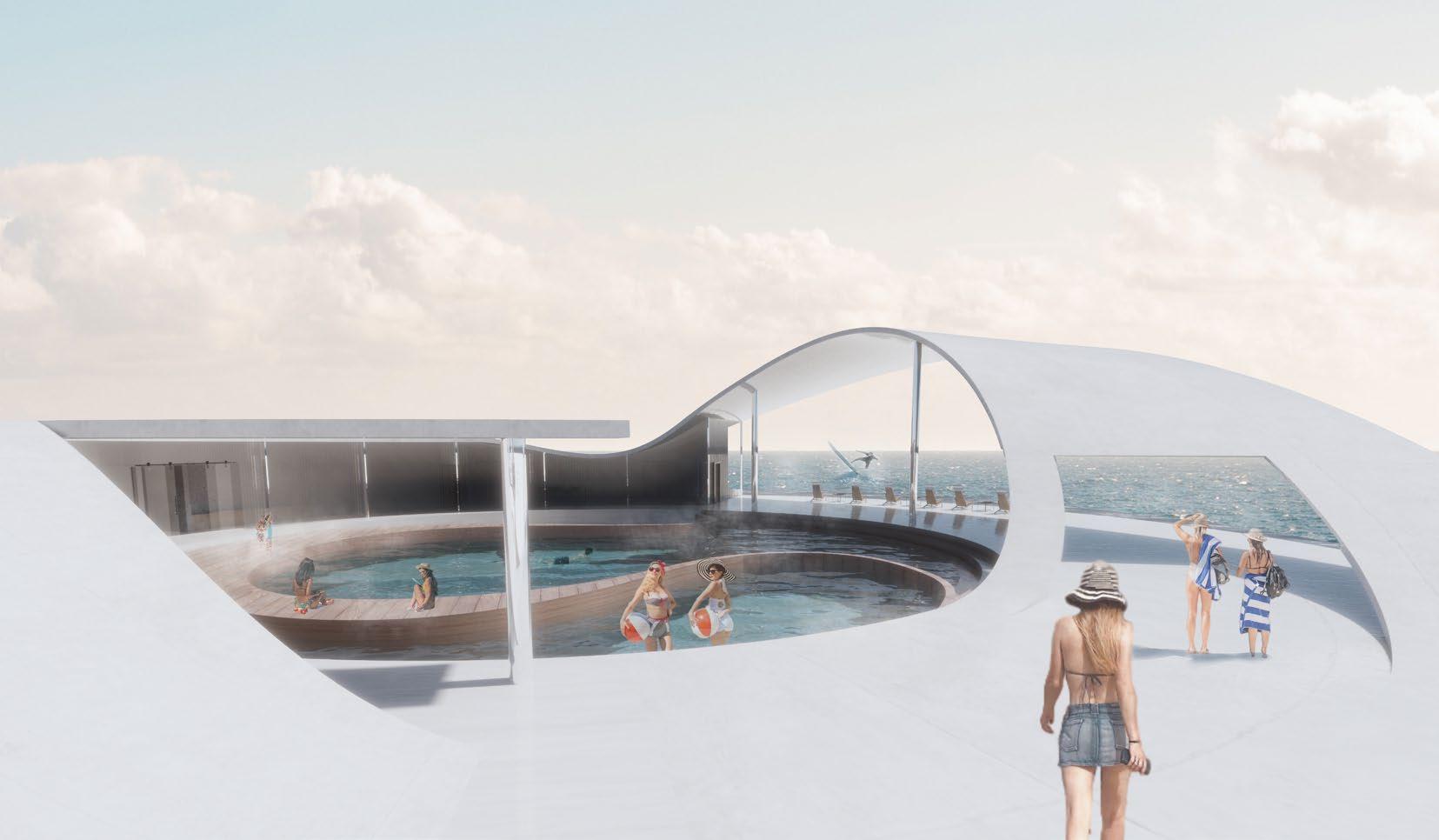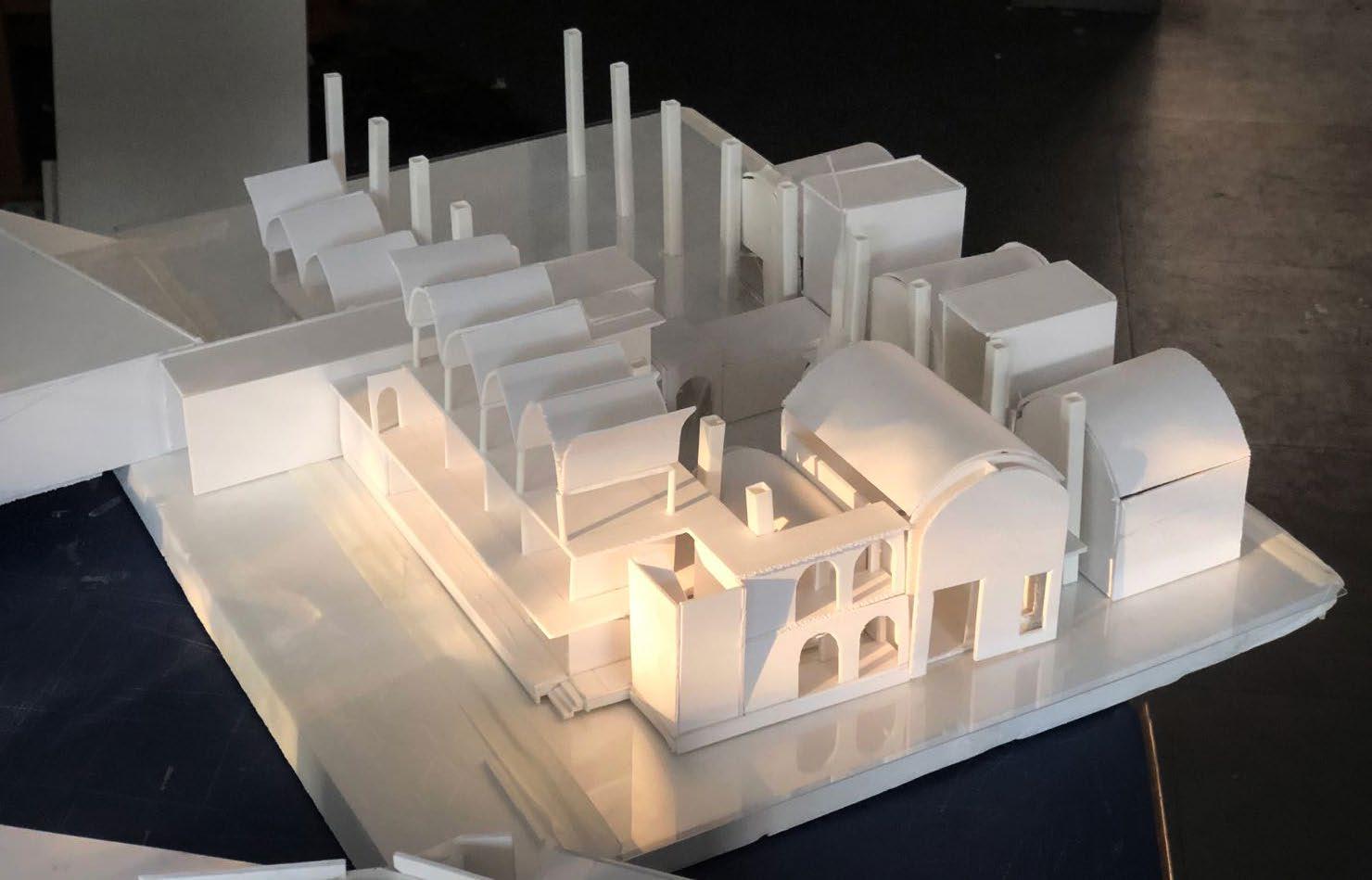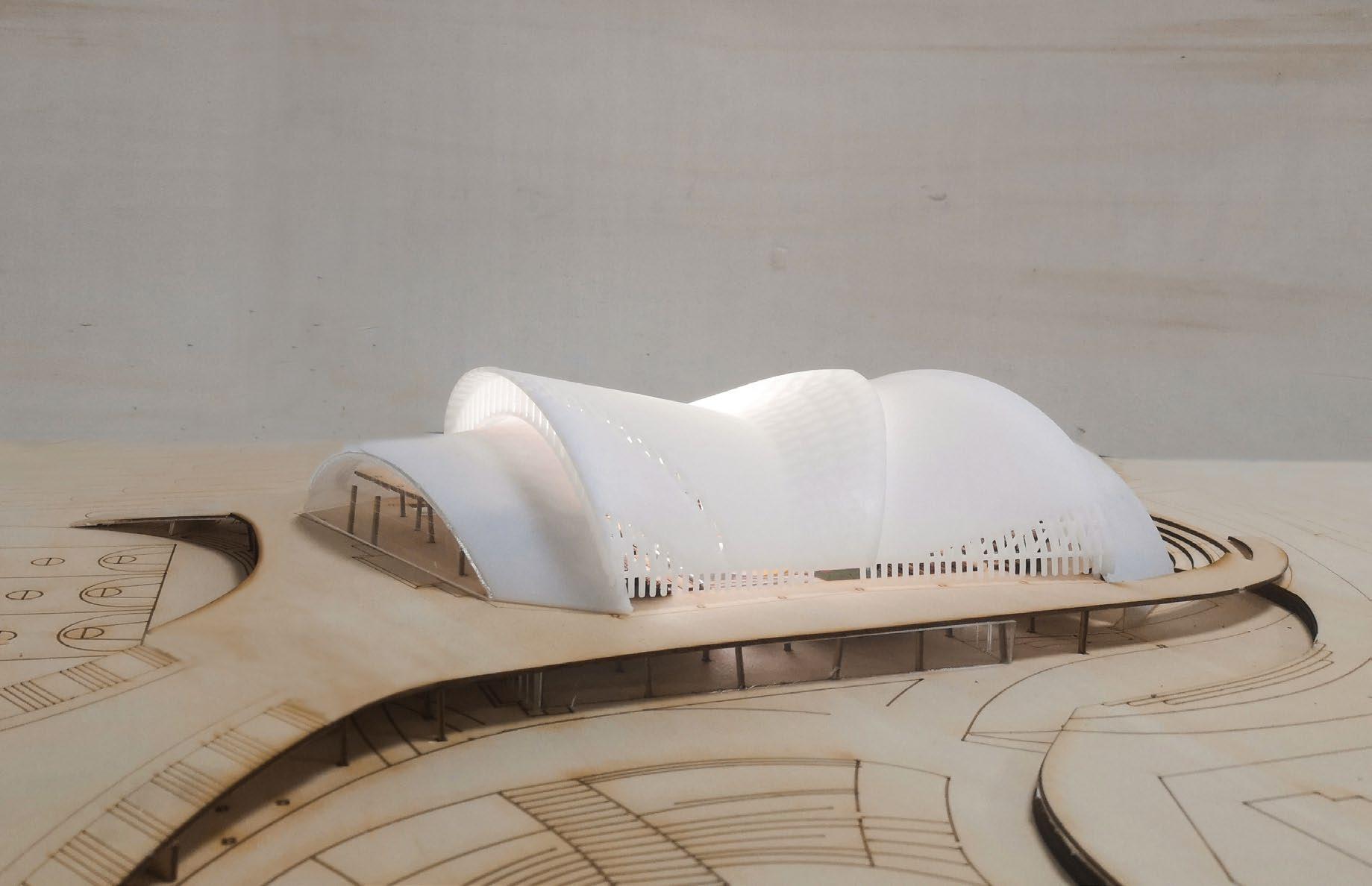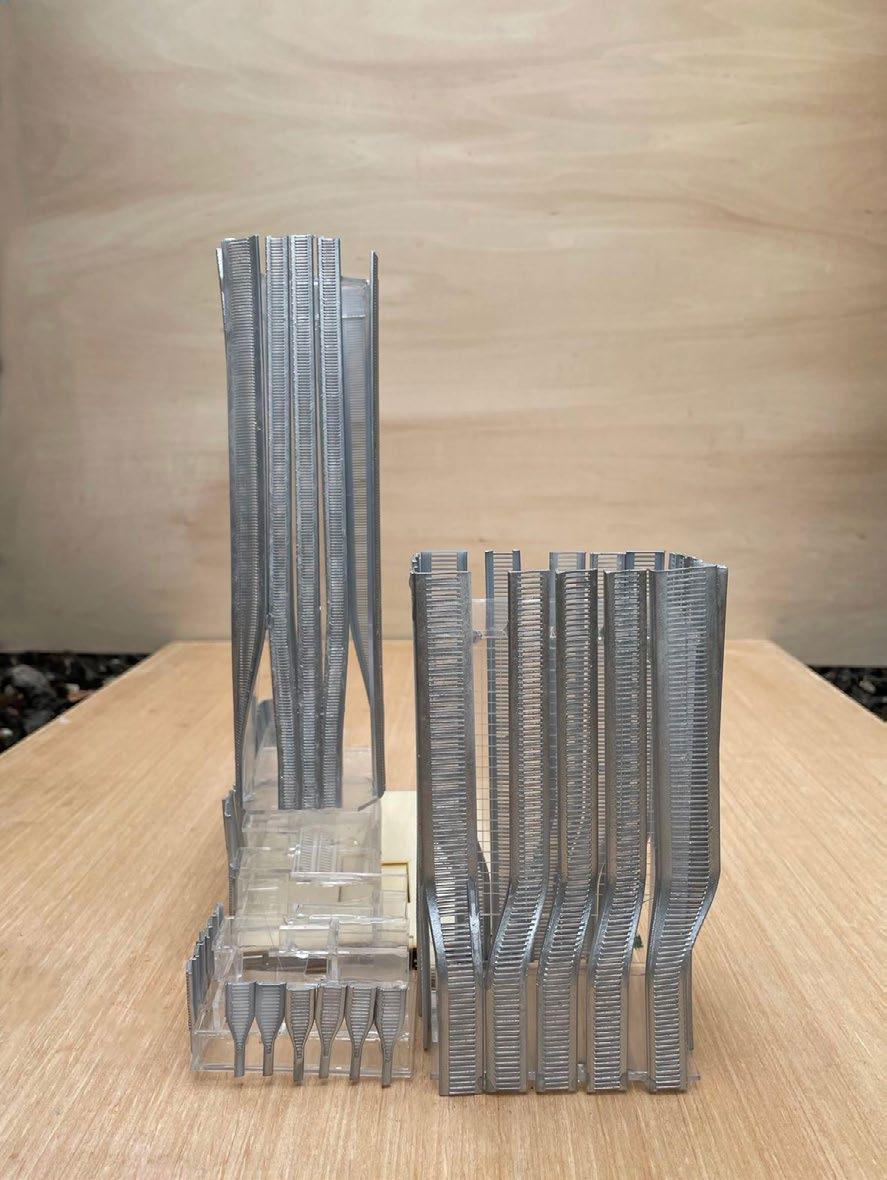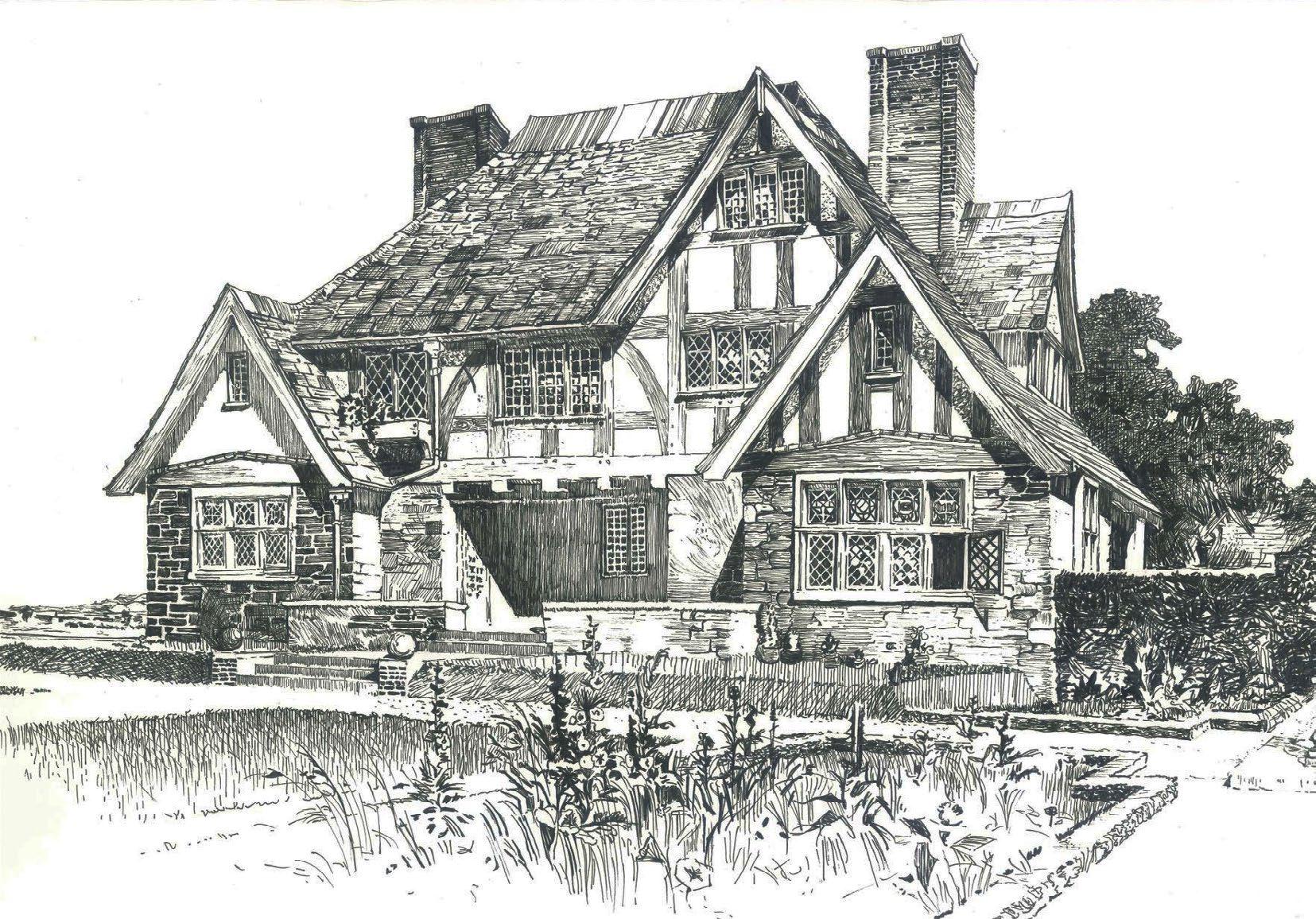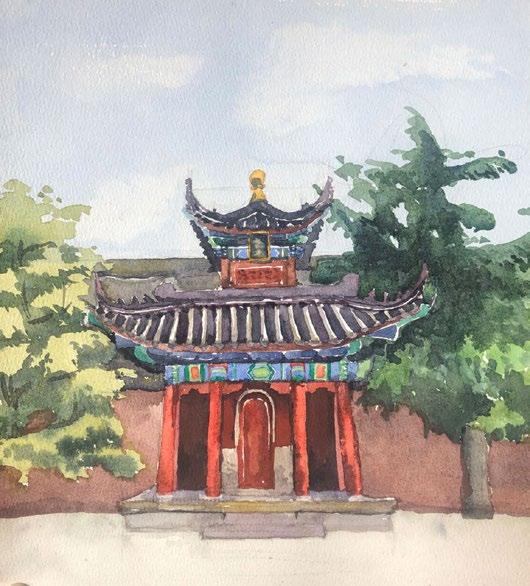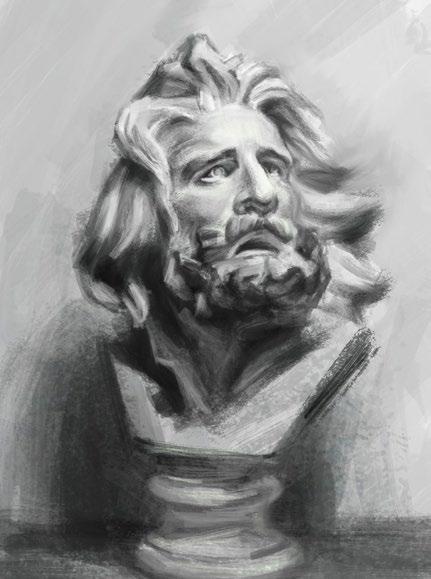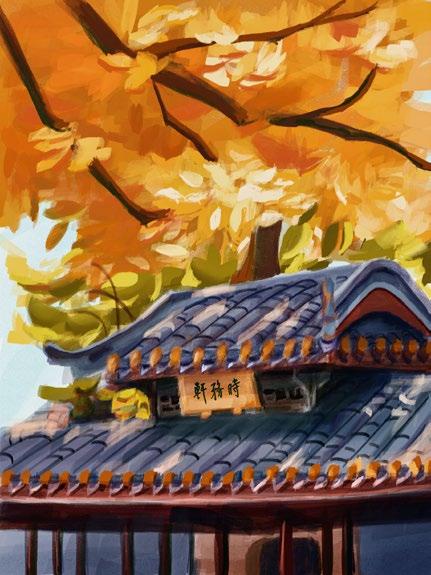PORTFOLIO
Xinyi Liu | Bachelor of Architecture Apply for the MArch Architectural Design Program at UCL
 Xinyi Liu
Xinyi Liu

Email: xinyi0518liu@outlook.com
Tel: +86 19108483241

Xinyi Liu | Bachelor of Architecture Apply for the MArch Architectural Design Program at UCL
 Xinyi Liu
Xinyi Liu

Email: xinyi0518liu@outlook.com
Tel: +86 19108483241
Hunan University (HNU)
B. Arch GPA: 3.6/4.0
Second Class Scholarship of Hunan University
Individual Scholarship of Hunan University
Excellent League Cadres of Hunan University
‘Presence is like a gap in the flow of history, where all of a sudden it is not past and not future.’
—— Peter Zumthor
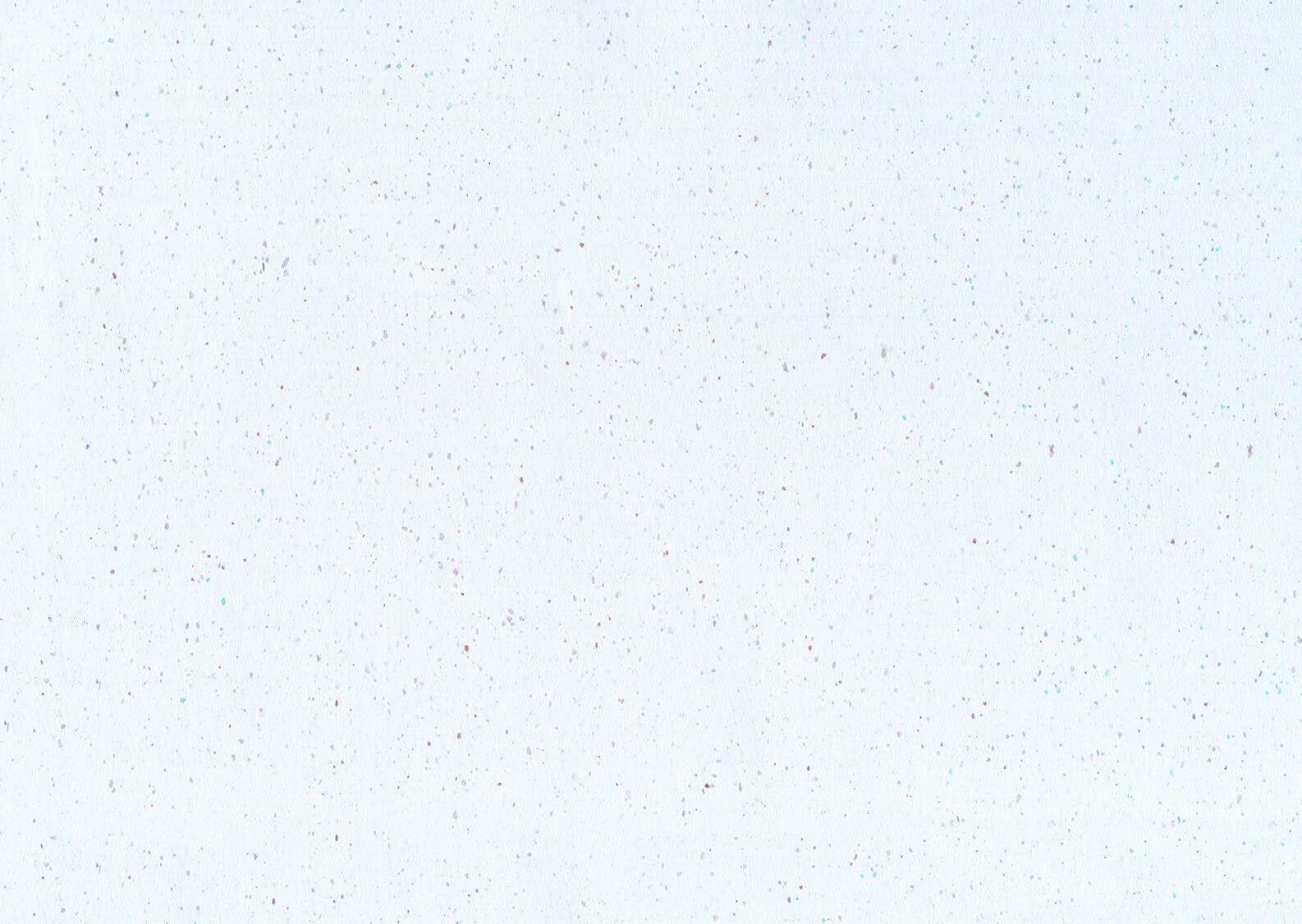
My life philosophy is to experience. When I was born, I was like a piece of a white sheet. But when I die, I want to be like a torn-out thick book written with rich content.
Thus, in terms of my architectural design philosophy, besides responding to the problems, I want the buildings to ' create presence,' which means giving users an emotional experience lasting eternal.
09.2018-06.2023 2020, 2021 2019, 2022 2021
SKYRISE 2022 International Architecture Competition (Impact Design Competitions)
Individual, “Purge Island”, Best Student Award, TOP 5
Design Competition for Street Around (Urban Planning & Design Institution of Shenzhen)
Individual, “Vertical Street Fair”, Best Creative Award
The 4th Hunan Dreamers Construction Festival (Changsha Natural Resources and Planning Bureau)
“The Glowing Ears”, First Prize
Team Member: modeling and drafting, construction detail design.
09.2022-01.2023
09.2022-12.2022
05.2021
06.2020-06.2022
“Research on 3D Printing Multifunctional Plug-in Isolation Ward and It’s Design After Epidemic Situation”
Team Leader: overall planning, research and design.
The Second Virtual Design Competition-Mars Virtual Design Competition
HNU Students Innovation Training Program (Provincial-level) 10.2020-01.2021
“Seeker”, Second Prize
Team Leader: writing script, concept forming and modeling.
HuaLu Engineering & Technology Co., Ltd
Intern: Preliminary Study, Hubei Central Control Room Design, Modeling and Drafting
07.2022-08.2022
HNU Dream Building Studio
Member, School calendar posters, cultural and creative production
Student Union of Youth League Committee of School of Architecture, HNU
Head of Practice Department
Volunteer of Hunan Art Museum
Art explanation and order maintenance
HNU School of Architecture, Class of 2018 Vice President
College activities organization
09.2021-09.2022
10.2020-10.2021
10.2019-10.2020
09.2018-09.2020
09.2018-09.2020
Volunteer of "One Table Plan" Activities
Swimming Team of School of Architecture, HNU 04.2020-08.2020
Tutoring high school students nationally online during epidemic period
Interest: Swimming, Drawing, Reading, Medaka Fishkeeping, Gardening, Traditional Chinese Therapy.
Software: Adobe Illustrator, Photoshop, Premiere, InDesign, Rhino, SketchUp, CAD, Grasshopper, V-Ray, Mars, Enscape, D5

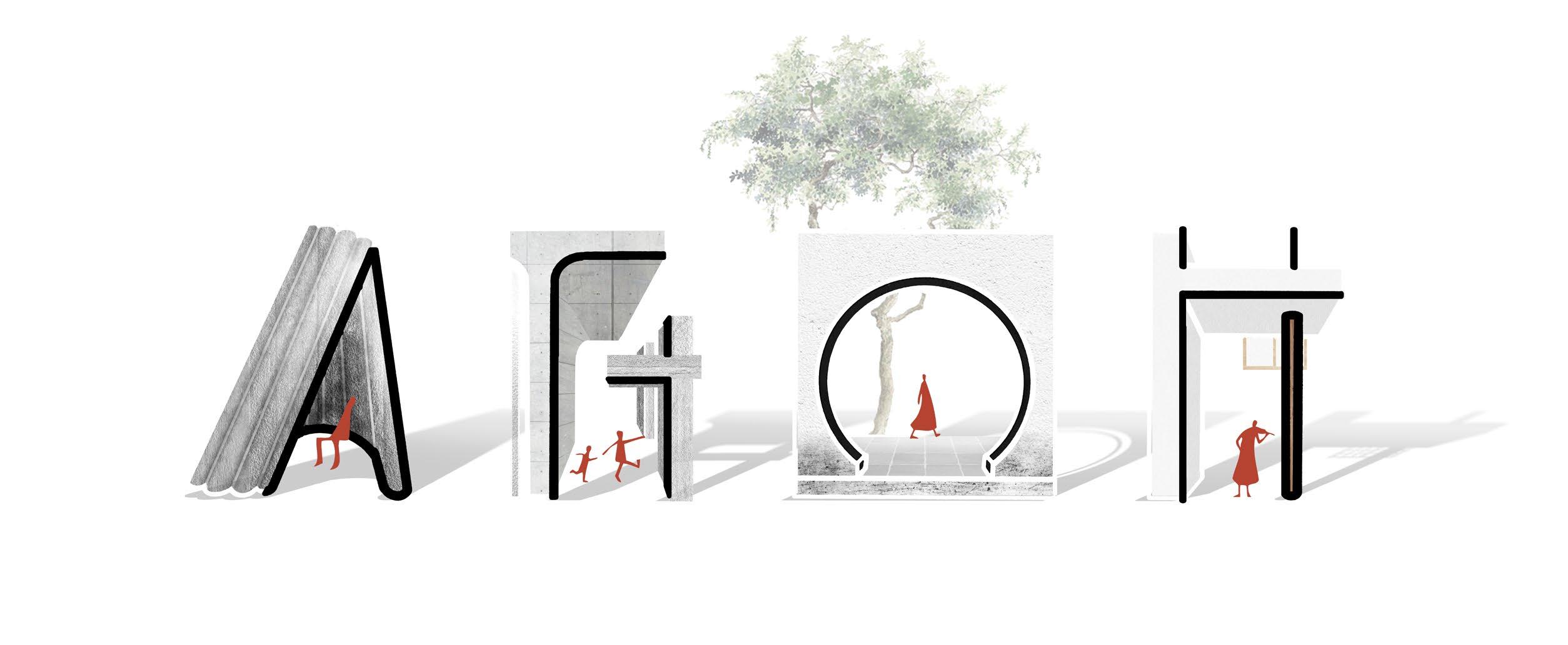
Individual Academic Work
SKYRISE 2022 International Architecture Competition
Prize: SKYRISE 2022 Competiton Best Student Award, TOP 5 Apr.- Jun. 2022 Advisor : Ting Song Email: Sirius.Neptune@163.com
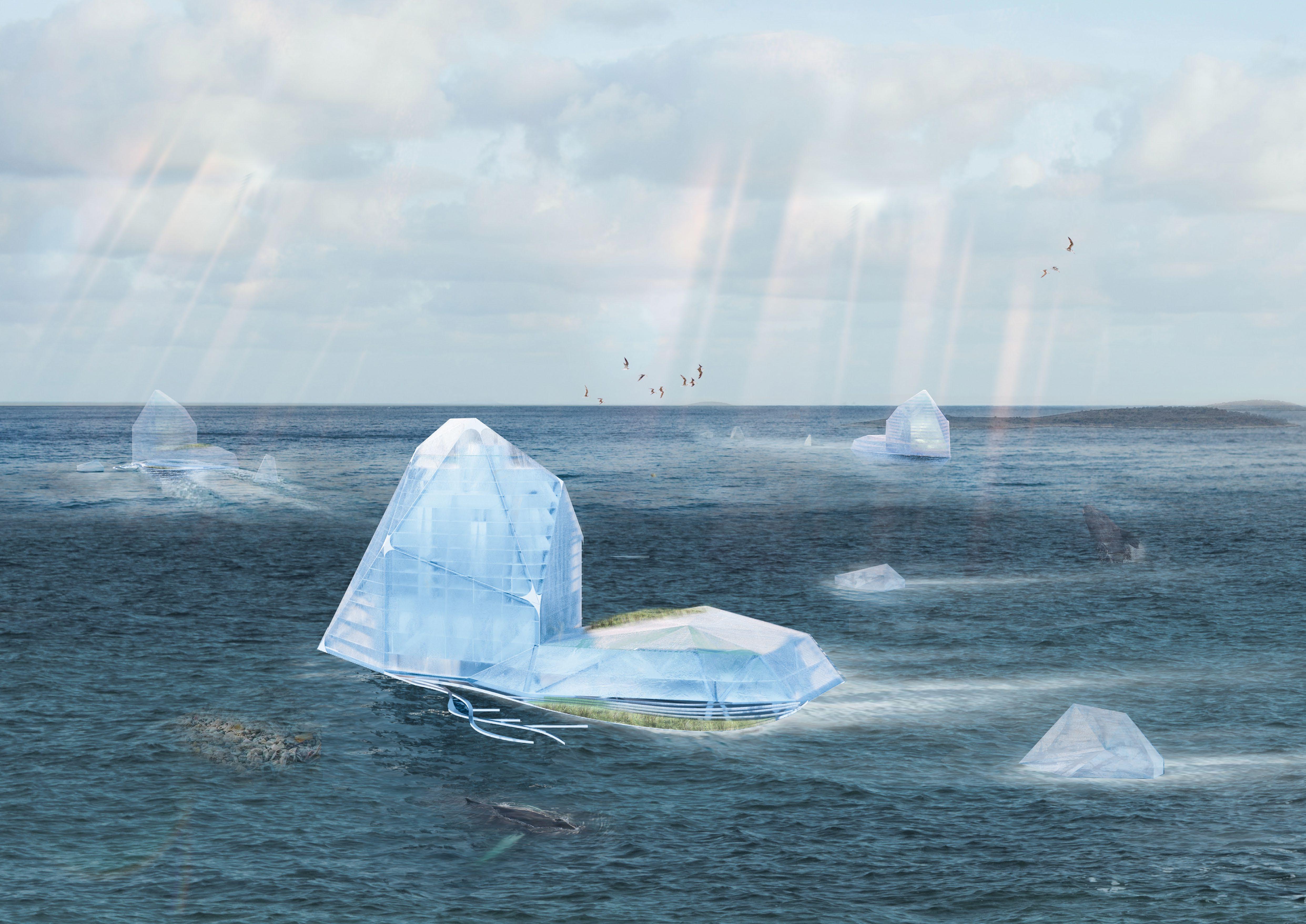

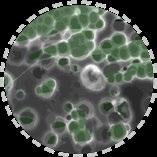






Marine plastic pollution is a growing concern due to the vast quantities of plastic pollution that enter the ocean. An estimated 710 million metric tons of plastic waste will enter aquatic by 2040.






And those plastic has a terrible effect on marine ecosystems and wildlife.
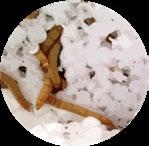

'Purge Island' is a future skyscraper designed to collect and reuse marine plastic, and trapped wildlife will also be rescued during its cruise.


The whole building looks like a giant floating iceberg that fits into the natural environment and shows humbleness and solitude, indicating a sense of atonement from human beings.
Scientists, staff, tourists, artists, volunteers, and other potential groups are expecting to share space on 'Purge Island.' Wildlife and plastic are studied by the corresponding scientists. Waste disposal machines are paid by tourists' accommodation fees. Volunteers earn their travel by serving the crew, while artists make their living on board by creating products through processed plastic material.












Ventilation compartment (500 mm)
Curtain wall truss support beam I-beam 600*200

Profiled steel plate composite floor (80 mm concrete 6 mm W steel layer)
Double-layered glass (12+12A+10)





Docking claw
Truss Point-supported system

Ventilation perforated steel bracket







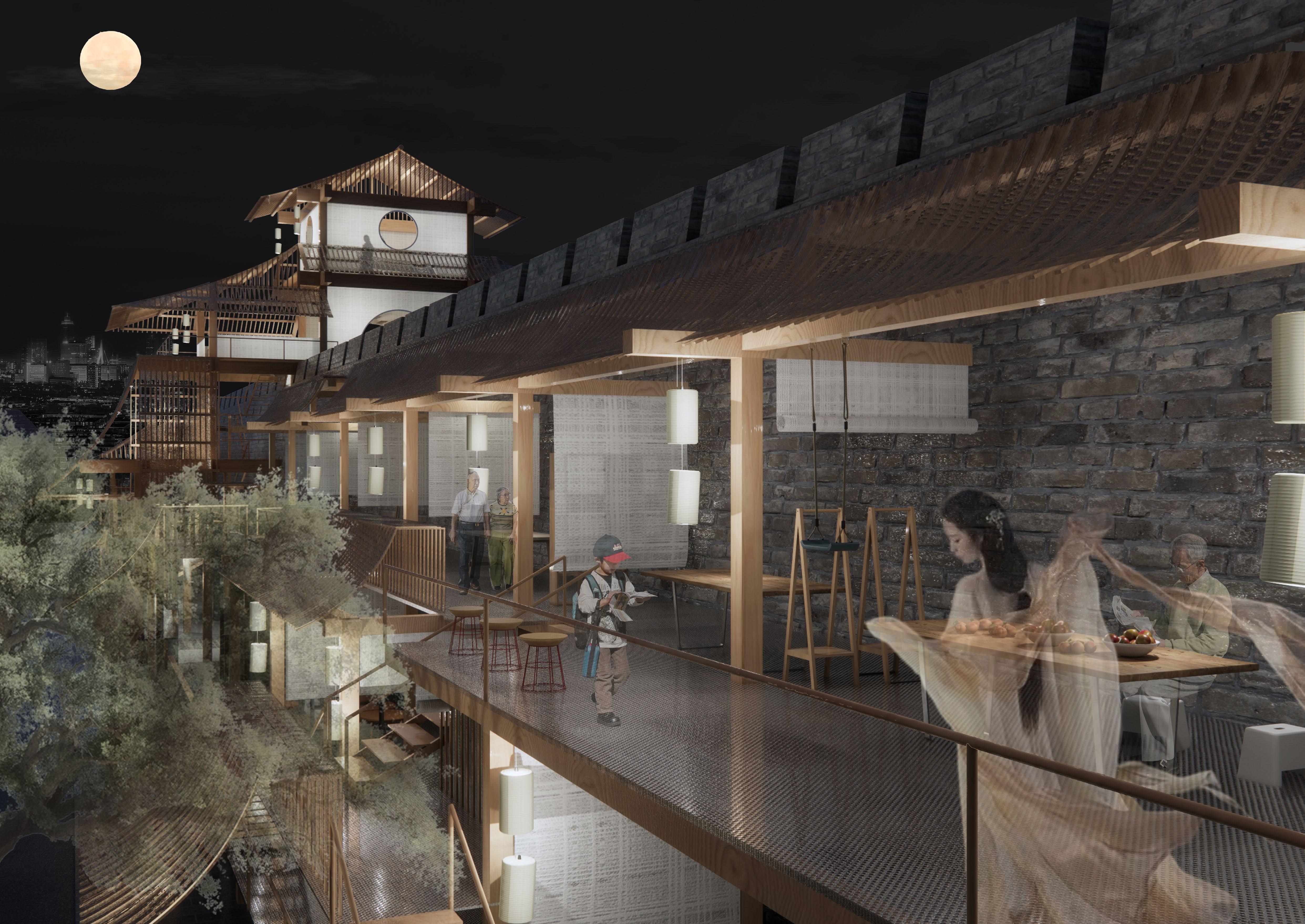


















The street to be renovated in this design is Shuncheng Lane along the city wall in Xi'an , and the section from Hanguang Gate to Zhuque Gate is selected for the design. Now the city wall is mainly used for tourism , and the complete city wall is repaired for tourists to climb, ride around the city, etc. But in the off-season, almost no one climbs the heights to play, and the value of the city wall is not well played.



The selected Shuncheng Lane continues a traditional morning market event in old Xi'an. However, the current morning market is very crowded due to the narrow Shuncheng Lane, too many trucks parked to sell, and too many residents buying. In order to solve the problems faced by the morning market in Shuncheng Lane, as well as the issues of idle city walls, less interaction with local residents, and fewer openings that affect residents' entry and exit, a market space with three-dimensional traffic were designed.
In order to further increase the utilization and give full play to the value of the city wall, various festivals, such as the Mid-Autumn Festival, can use the existing structure to convert it into an event space. For example, the Mid-autumn Market, the Moon Tower provides climbing and viewing of the moon, guessing lantern riddles, and various activities and performances in the enemy platform space on the city wall.
















Basic Vertical Street Module Detail Section of Moon Tower

21.400
Wood Beam (75*200)*2
Morning market
Common Seliing


16.400
Wood Pillar (300*300)
12.000
20mm Transparent Curragated Panel
Wood Rafters (45*45)

Wood Purlin (75*200)
11.400
8.000
Wood Pillar (300*300)
Water Divider Metal Base
Concrete Foundation
19.400 10
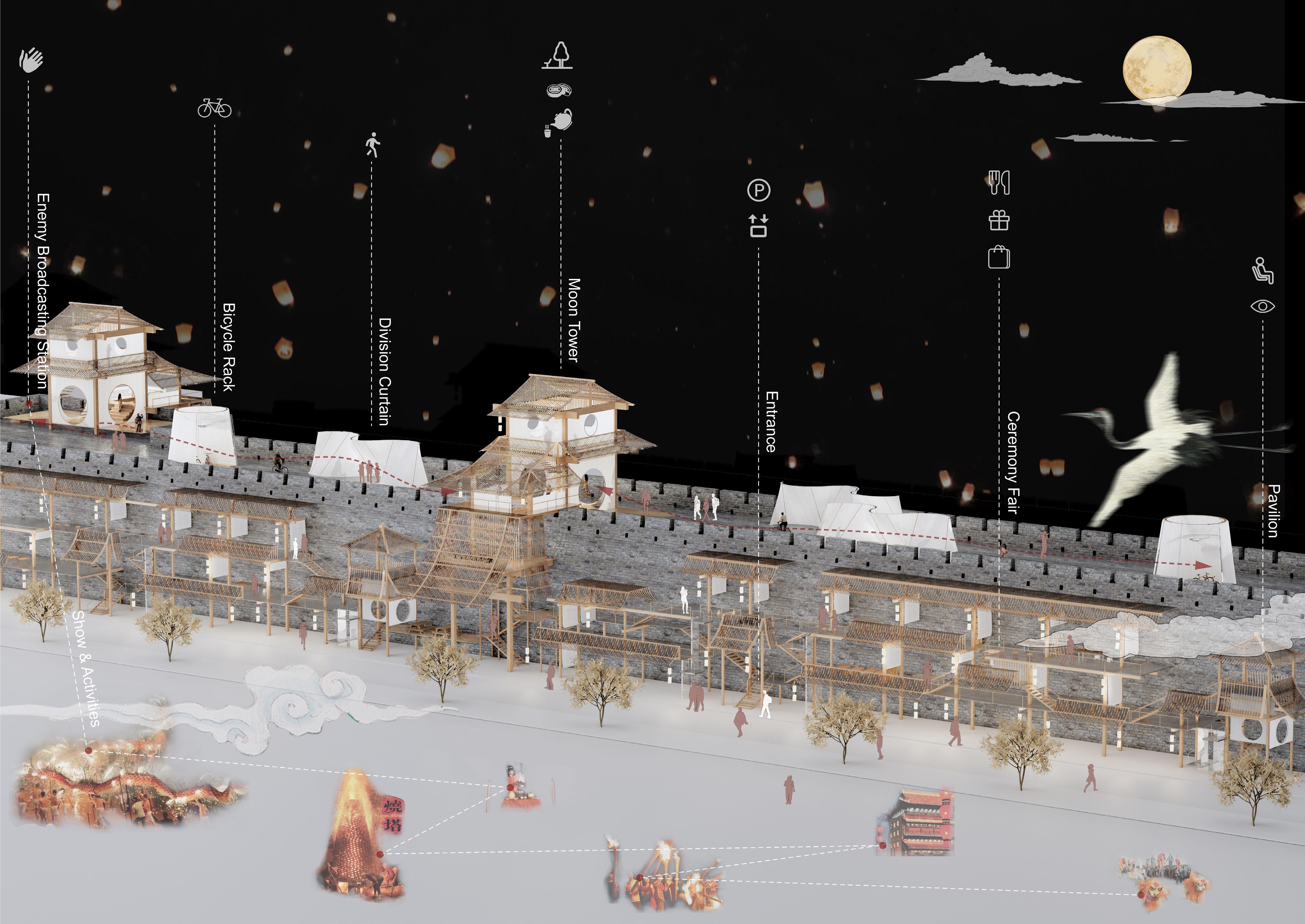
The tea house is inserted in the Moon Tower; visitors can enjoy traditional tea art and a nice view of the city. Moon Tower connects local residents and facilitates their travel between the interior city and the exterior.




The 2nd floor sells everyday products such as vegetables, fruits, flavors, meat, and so on. All the goods will be transported to the 2nd floor by lifts at both ends of the street.
The Pickup car sale covers various kinds of products that are heavy and less easy to carry (watermelon, for example). Street pedlars could just stay in their car and sell with roof protecting bad weather.
On Moon Festival, a more temporary landscape will be added on the wall to better arrange different routes based on the mode of visiting.
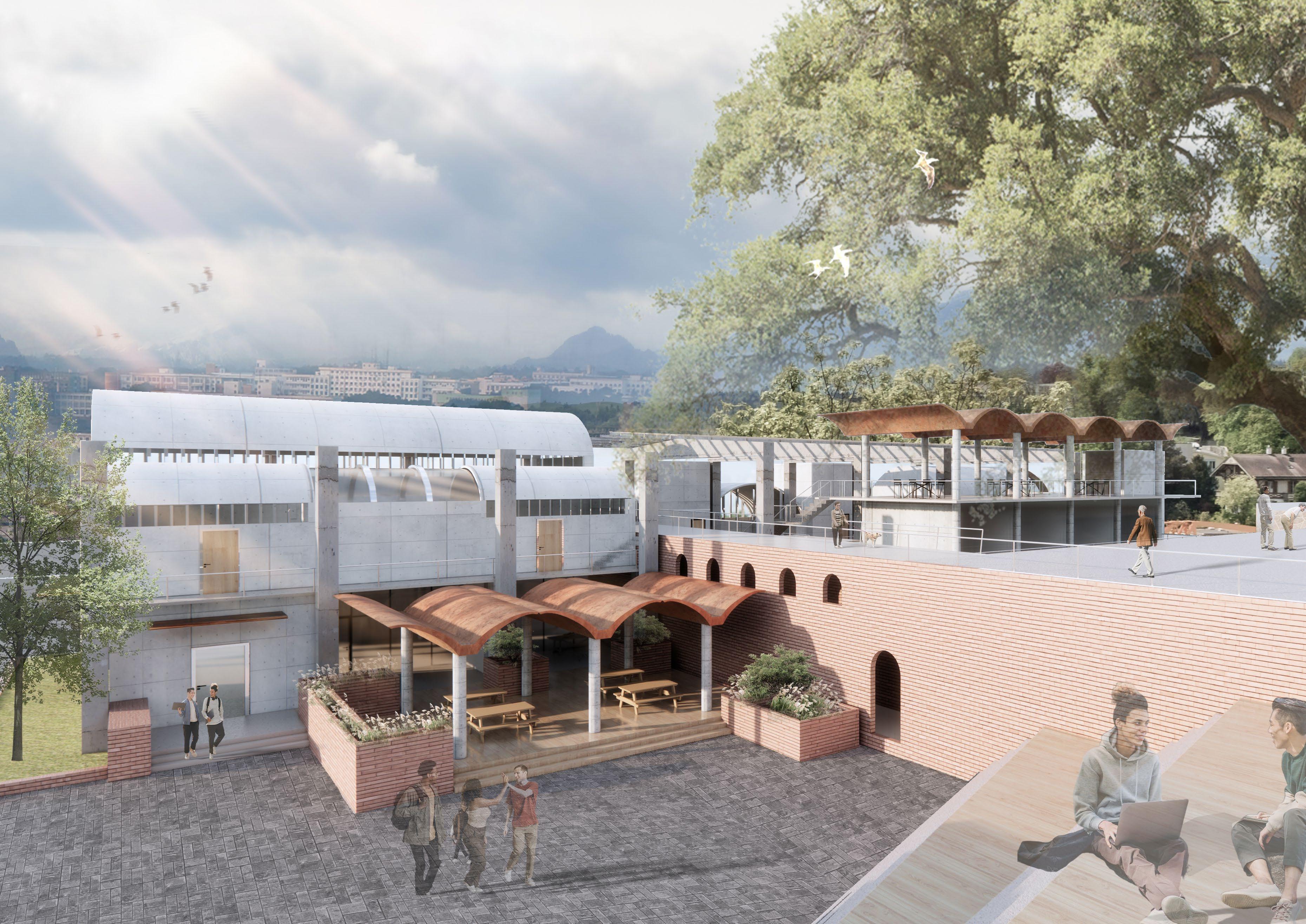
The old factory building in Building G to be renovated is located in the industrial training center of Hunan University. Its unique bent structure and single ample space have historical and cultural value and renovation value.

The main users of the activity center are students on campus and nearby residents. The student population of the industrial training center covers a wide range of intertwined subjects. Residents living nearby are mostly highly educated groups, such as retired teachers. Students occasionally eat at family restaurants run by residents. There is a height difference of 5m between the residential area and the site, and there is a precious century-old camphor tree on the site. The complex and straightforward materials and lush green plants in the park create a peaceful and tranquil atmosphere.


According to interviews, both residents and students hope to have a place for activities and leisure. During the conversation, the concept of the center's "public lecture hall" was proposed, that is, a public space where students and residents can apply for sharing and giving lectures.
Through the superimposition of various blocks, this project allows the activities of the two groups of people to intersect to a limited extent, which is partly parallel and partly intertwined. It can not only create a connection but also use some functions independently to achieve a grasp of movement and stillness, which is in line with the overall quiet temperament of the park.
From the part to the whole, starting from the "public lecture hall" of the ideological center, a small-scale subsidiary lecture hall is attached in parallel and then connects each functional space through an arcade, growing a complete form from the part, following the composition of "parallel interweaving" way.


1. Keep the main Structure of G factory. 2. Change the roof into a transparent corrugated panel to absorb sunlight and remove part of the roof to let the structure be exposed.
3. The distance between each bent frame is 6m. According to this size, the size of the placed block is constrained.


4. Place the space block of the self-study room facing the student group.
5. The self-study room and small studio are arranged on the outside of the frame, and the functional blocks are placed rhythmically and repeatedly, forming an elevated entrance space at the same time.
6. The roof garden Cafe space where right next to the old Camphor Tree, is for residents, and it is parallel to the student blocks.
7. Insert two strip-shaped exhibition blocks to eliminate the height difference of the site to attract people and help to form an atrium gathering space.
8. The original racks of the old factory building are exposed, and new columns are erected to increase the commemoration of the overall space.
9. The book bar block is inserted on the upper floor to lead out to the terrace to increase the openness, and the terrace meets the bottom bike parking as well.
10. The OPEN EAT space is placed in the sunken square, which helps to build an active and interactive dining place for residents.






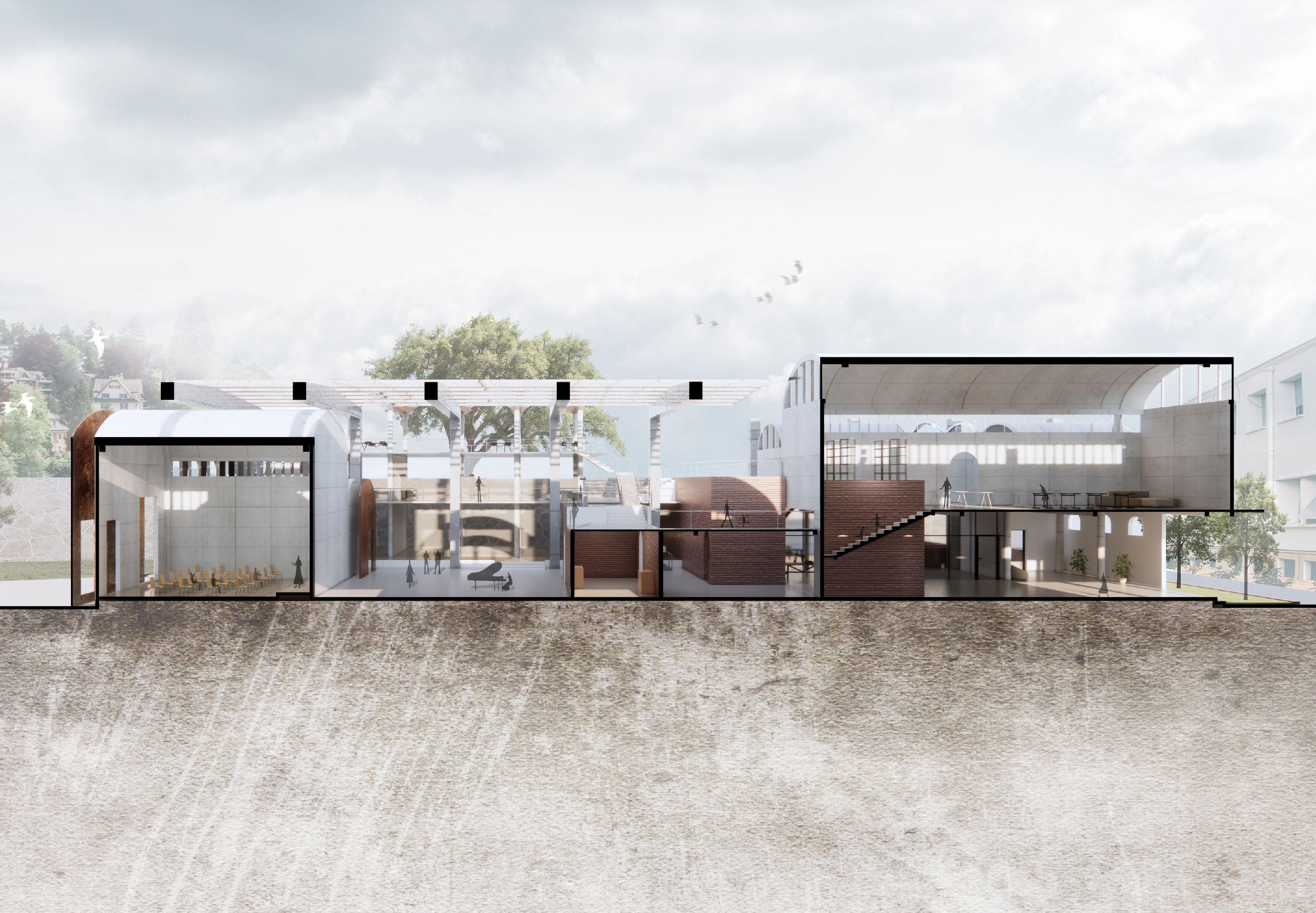






Individual Academic Work Macau ' Morphosis ' Competition Apr.-Jun. 2020 Site: Macau
Advisor: Fei Xie
Email: fei_soarch@hnu.edu.cn
Macau is one of the wealthiest cities in the world, relying on its casino industry, and its modern lifestyle, high-quality shopping experience, and diverse cultures attract millions of travelers to visit it every year. Despite the fact that it is well known as a paradise for tourists, Macau offers little social space for its local residents to enjoy.
Harbour O is an innovative port generation project aimed at transforming under-employed docksides and polluted water into an open, fun plaza where residents can experience a great deal of socially interactive programs.
Harbour O contains three building units -- a restaurant, an ingredientselecting island, and a bathhouse. Besides a soothing bath experience, residents could take part in seafood breeding, harvesting, and selecting and finally enjoy a fresh and delectable feast that comes straight out of the sea.
2/3 of Macau was built on land obtained through reclamation. water pollution



The port is located in the southernmost part of Macau, where residents have ease access.
Due to the problem of backfill and sewage discharge, the water pollution in the port area is severe.
Plant aquatic plants to improve water quality and form clean zones and transition zones.
The harbor is not working now and has been used as a negative parking lot for years.
A park and the main plaza are decided to be well-designed to attract residents to come and stay.
Based on the simple and elegant shape, three loops with different functions are put on the sea.


To provide better sea views for customers, Lift one side of the big loop. The shape also recalls the graceful waves.
Consider the primary function of the second loop is to store canoes and let them pass by, lifting 1/3 of the surface to make way.
The Sunbath area needs adequate but not too much sunlight. Lift part of the cover to creat shade for more activities.





1. Base plate made of lightweight composite material, each module is a 1/12 ring.



2. Each base module consists of panels - steel brackets - airbags. 3. The skeleton is formed by steel and the airbag combination. 4. In order to be firm, upper and lower double-layer steel ribs are adopted.







5. A breeding net can be hung on the bottom iron frame to breed shellfish and shrimp.





6. Aquatic plants can also be planted in the grooves of the iron frame to purify the water body.












Legend
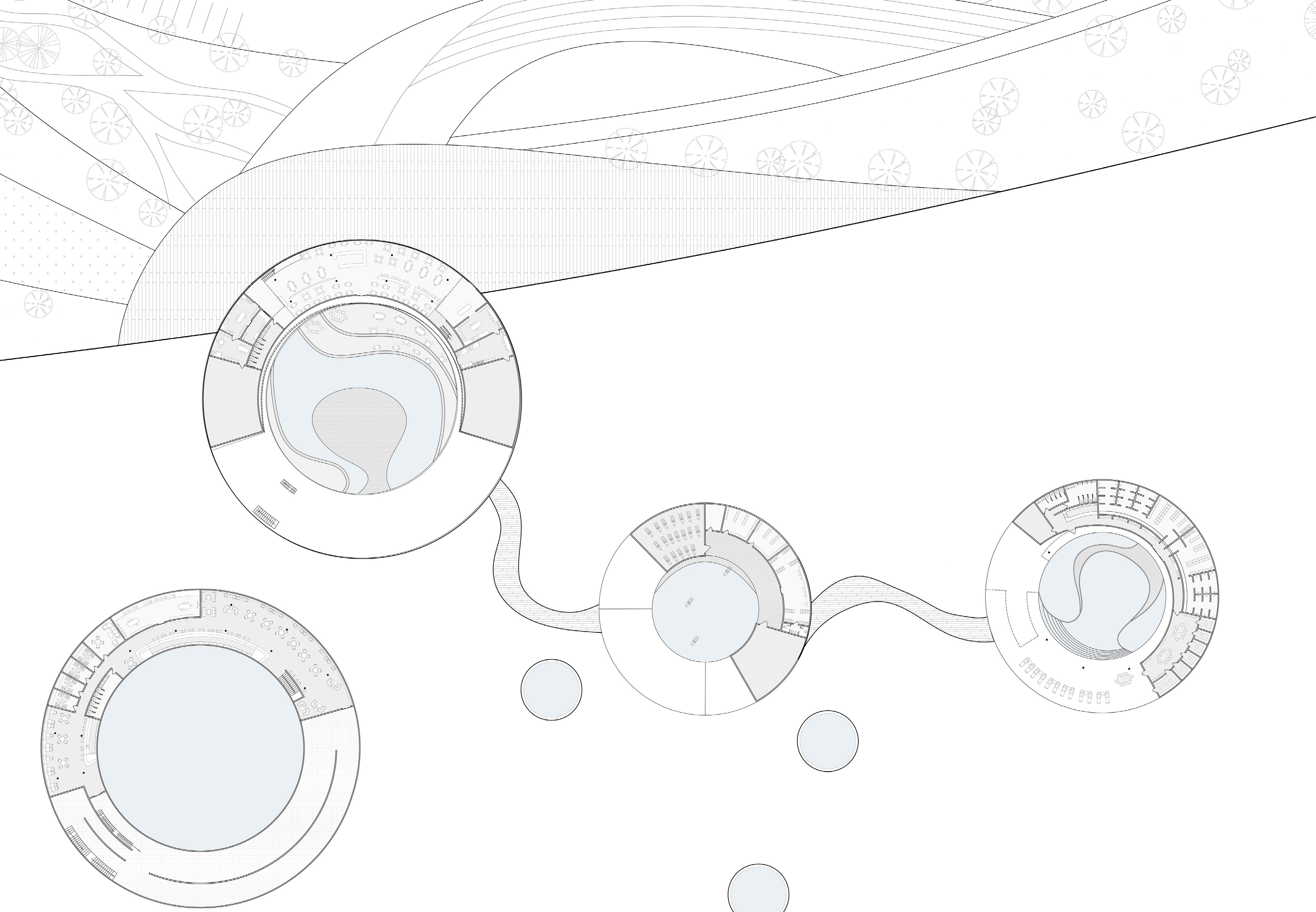



Seaweeds and mussels are bred in rows beneath the floating devices, which on the one hand, help to clean the water and, on the other hand, offer a fresh food supply. Fish farming is allocated in smaller circles much farther into the sea. Residents and staff must use canoes to reach the pot and select fish.




