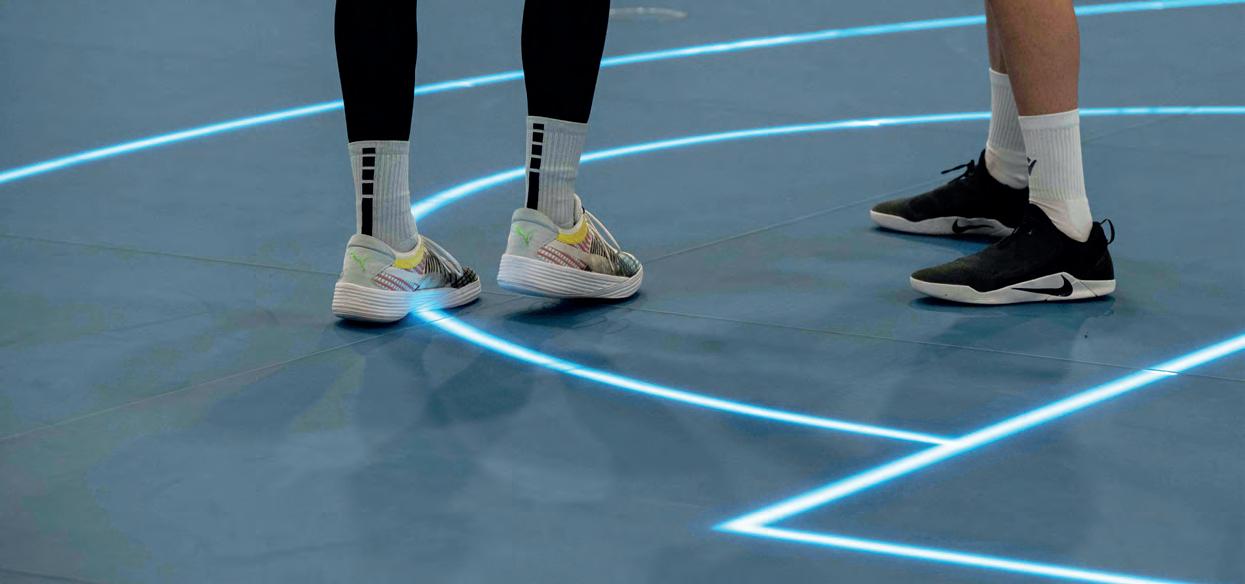
2 minute read
in Burnaby
from sb 5/2022 (english)
by IAKS
Renderings: Vismo and hcma
FROM CASUAL PLAY TO SPORTING EXCELLENCE
BURNABY LAKE AQUATIC & ARENA FACILITY IN BURNABY, BC, CANADA
The Burnaby Lake Aquatic & Arena Facility will be a destination recreation facility with a widely stretched program from the NHL-sized ice rink, and spectator seating, to the 25-m pool, 50-m pool, leisure pool, hot pools, universal change rooms and washrooms, shared social spaces, reception, and café.
Connecting seamlessly to an existing competition-focused ice arena with extensive spectator seating, this facility replaces an existing ice rink and indoor pool facility that have both reached the end of their useable lives. features and shared social spaces. Large glazing and natural organic forms within these spaces enhance a connection to the surrounding landscape, offering expansive views across Burnaby Lake Park.
The design is influenced by the history of Burnaby Lake to the west of the site, formerly a wetland and Indigenous fishing place that was infilled over time as a result of settler activities. Its potential for recreational uses resulted in repeated dredging to reclaim the lake in a rectilinear form designed to permit rowing.
Over time, the natural habitat has been allowed to return, changing the area back to a seasonal marshland, with salmon now returning to the area. The facility, inspired by the tension between man-made forms and natural reclamation seen in the adjacent wetlands, is designed as a series of man-made forms placed within the landscape, separated and sculpted over time.
Natural organic forms A series of large, sculpted volumes contains the large formal programmatic elements, such as the ice arena, the 50-m pool, 25-m pools, and the leisure pool. These formal volumes are sensitively located to allow for the “natural” spaces in-between, that contain informal program elements such as hot pools, universal changerooms, wellness Environmental performance Respecting its role as a responsible custodian of the land, the facility is designed with highly efficient envelope, water management and building systems. Furthermore, the building will rely on electricity as a daily energy source; a gas connection is available for generators in emergency scenarios. These measures will considerably reduce the building greenhouse gas emissions to approximately 9 kg CO2/m²/y, making this facility the lowest carbon emitter for its building typology in Canada.
Rainwater will be used for pool tops, extensive bioswales will manage storm water, and retention tanks will reduce year-round potable water for irrigation by 20 %. The generous social spaces, universal changerooms / washrooms, and accessible design features will create a welcoming place for all, inspiring positive change and connection within communities and the unique local environment.
The completion is estimated for 2025.










