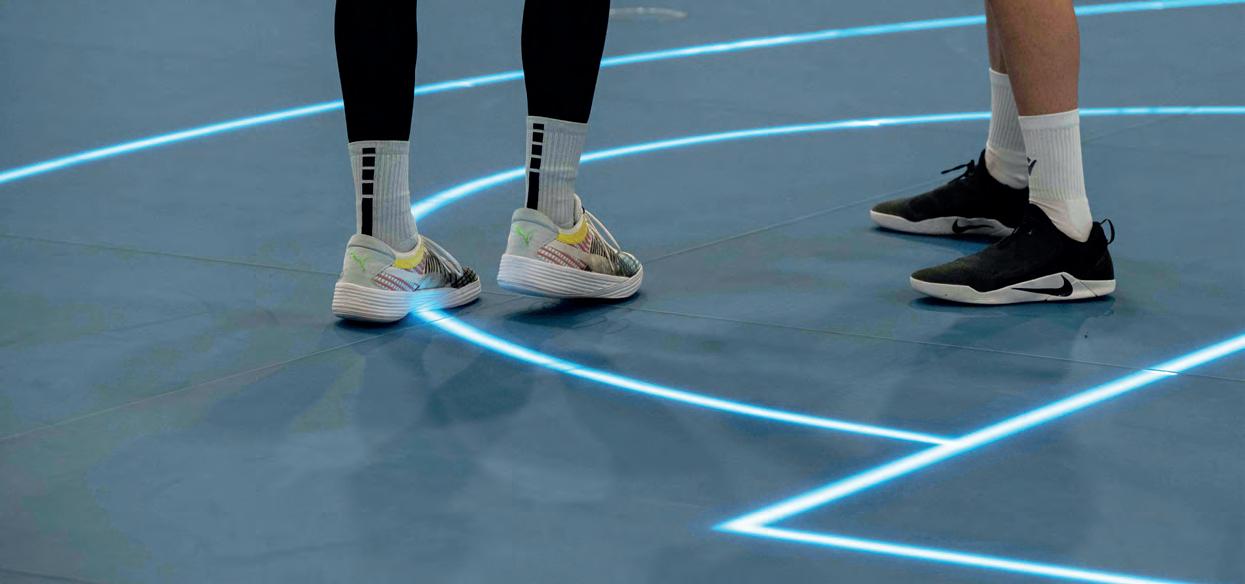
3 minute read
No CO2, low energy“
from sb 5/2022 (english)
by IAKS
SUSTAINABLE, TURN-KEY SPORTS FACILITIES BY SMC2
Author and photos SMC2 Deutschland, kontakt@smc2-bau.de, www.smc2-bau.de
In view of the global climate change and the energy crisis in Europe, SMC2 presents its vision for resource-saving and affordable sports and leisure facilities.
Sufficiency first With the hot temperatures and numerous fires raging across Europe and other areas of the world, we could feel it this summer: our planet is burning, and urgent action is needed. Each of us bears a personal responsibility for global climate change. It is up to us to contain the causes and mitigate the consequences. As a construction company and designer of sports and leisure facilities, it is a matter of course for us to minimize our own CO2 footprint and the one of our facilities. To do this, we face the challenge of designing needs-based facilites with the lowest possible use of resources. This is what is commonly understood by sufficiency. With our mission statement „No CO2, Low Energy“ we put the idea of sufficiency first for our mission: Imagine, conceive, construct pleasant, sustainable spaces for a brighter future.
Building climate-friendly with the right materials For almost 20 years, SMC2 has been designing and realizing sports and leisure facilities with a lightweight construction and light-flooded architecture. Our innovative solutions are economical and ecological viable, both in terms of investment and operation. Our construction method is particularly characterized by sustainable building materials. For example, we prefer the use of wood for the structure of our facilities, as it stores CO2 during the growth phase and has numerous aesthetic, mechanical and thermal qualities. The same applies to the textile building envelopes, which create room volumes with minimal use of materials and energy. They protect the athletes from wind and weather, provide daylight and only slightly pollute the environment during construction.
Sustainable, turnkey sports facilities The first step in realizing a sustainable sports facility is to bring economy and ecology together and to adapt the project to the needs of the users. For this reason, we offer mainly sports facilities, which consist of different areas and are designed with different construction principles according to the sports practiced there. Facing the global climate emergency and the energy crisis in Europe, we recommend neither heating nor cooling in halls for dynamic sports. Our special construction and equipment elements for hygrothermal regulation ensure summer and winter comfort. On the other hand, separate rooms with a much smaller volume (changing rooms, recreation rooms, areas for fitness training and gymnastics, etc.) should be insulated and heated efficiently. We offer turnkey sports facilities to municipalities and clubs that include all different areas and we keep an eye on the quality, the costs and the deadlines for our customers.
A look at our references What illustrates our know-how and the quality of our buildings better than a look at our references? In the following,



Eric Michaud, Head of Major Projects in Verrières-en-Anjou (France), reports of his project, where we built a 1,350 m² sports facility in 2021.
Why did you choose the design suggested by SMC2? At the beginning we wondered about this type of construction with a glued laminated timber structure and a textile membrane building envelope. Nevertheless, the visits of references of this type of sports facility convinced us. The textile membrane offers numerous advantages, including excellent light transmission, which increases playing comfort and leads to energy savings in artificial lighting. This type of supporting structure is also cheaper than steel construction, can be implemented more quickly and is ecologically advantageous. In addition, the wooden components were manufactured on site in Saint-Sylvain d‘Anjou. What are the different components of this sports complex? The 2,050 m² facility has a 1,350 m² multi-purpose sports hall equipped with a sandwich sports floor, a grandstand with 240 seats and modern LED lighting. Regardless of the desired level of illumination (300 lux for training and 500 lux for competitions), all lights are switched on to achieve perfect illumination. The lighting level is regulated by varying the power of all the lights. This hall is heated to a maximum of 12-13°C with radiant panels. The hall also has a ventilation and dehumidification system designed to counteract condensation. In addition, 700 m² of ancillary space adjoins the sports hall, which includes four changing rooms for the players, two for referees, a first-aid room, a common room and several equipment rooms.










