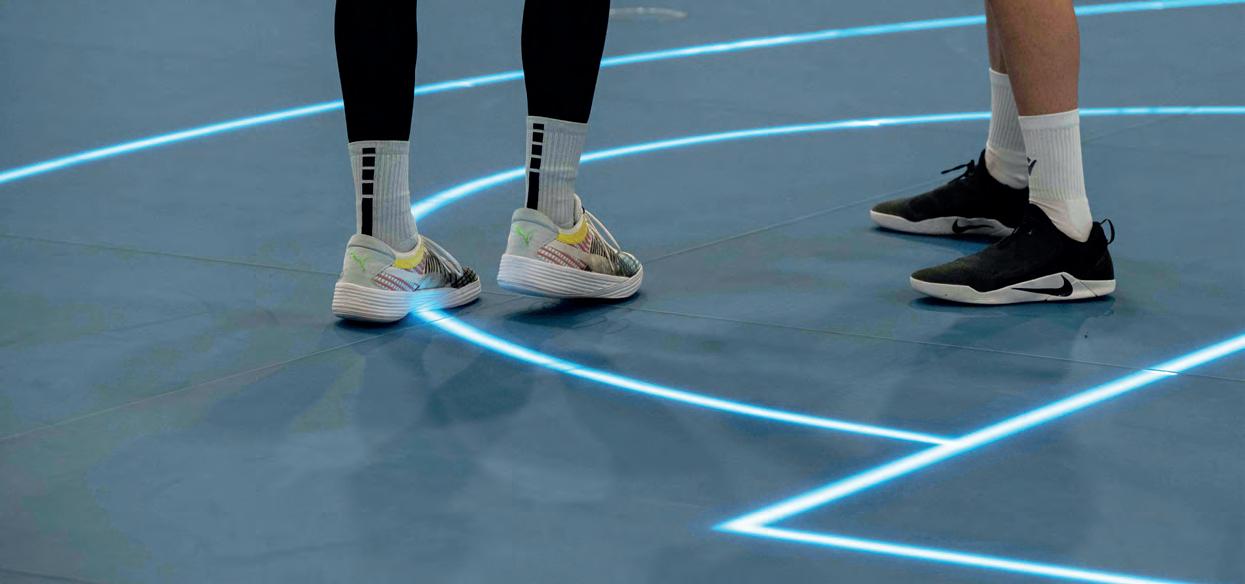
2 minute read
The newly built WRZV halls in Zwolle
from sb 5/2022 (english)
by IAKS
Location Zwolle, Netherlands
Client / operator Municipality of Zwolle Architects AGS Architects NL – 1031 HL Amsterdam www.agsarchitects.net Developer Pellikaan Bouwbedrijf B.V. NL – 5000 AN Tilburg www.pellikaan.com Author Pellikaan
Photos Studio Poot
Official opening July 2021 Construction costs EUR 6.2 million
ENERGY-NEUTRAL AND IN TUNE WITH THE CIRCULAR ECONOMY
THE NEWLY BUILT WRZV HALLS IN ZWOLLE
To replace the more than 30-year-old WRZV halls in Zwolle, Pellikaan has built a new sports facility. The new building is situated in an attractive, climate-friendly location in the city. The facility provides space for various sports organisations, clubs and educational institutions.
Durable wooden structure The load-bearing structure of the two sports halls consists of glulam trusses with glulam supports. The cross members, also made of glulam, have a span of 31 m in the large hall and 27 m in the small hall. The diagonals in the halls’ wooden roof frames take the form of tie beams, creating an elegant load-bearing structure with a warm and sleek appearance. The roof is covered with steel roof panels. The complex also offers sufficient space for storage rooms, an administration area and a spacious kitchen. The facility is surrounded by parking spaces for cars and cycles and is also readily accessible for pedestrians and athletes with a disability.
Energy-neutral building As an energy-neutral building, the sports hall generates as much energy as it consumes. The aim is to generate it as efficiently as possible and recover



it wherever possible. The basis for this is a heat pump, which is three times cheaper than a conventional central heating system in the well-insulated, predominantly wooden construction. As much as possible of the generated heat is recovered.
By using boosters in addition to the basic hot water supply, it is possible to cover peak loads in heat demand, e.g. when the showers are put to heavy use. The intelligent LED lighting in particular minimizes power consumption.
The entire roof surface is used for solar collectors. A south-facing panel usually achieves optimum efficiency at an angle of 35 degrees. Calculation using simulation software taking account of shading and walkways resulted in an alternative layout that maximises use of the roof surface area. The photovoltaic panels will generate more energy than the building and its users will consume.
Use of second-hand components In the choice of materials, the focus was on recycling and minimising the environmental impact. A used ventilation unit, written-off paving stones as ballast for the solar panels, cable ducts dismantled from a demolition site and 28 washbasins "with previous experience" have been used. The grounds of the new sports complex are designed to be climate-friendly with greened parking solutions, water reservoirs on the site and greened shaded areas to combat heat stress.










