














Whether you’re a seasoned contractor, a property manager or a dedicated DIYer, BAC Group has everything you need to transform your building projects into captivating spaces.
Bringing buildings to life since 1950.

Air Conditioning
Energy Management
Fire Detection & Protection
Heating
Indoor Air Quality
Backup Generation
Plumbing
Refrigeration
Renewable Energy Solutions
Insulation
Professional Engineering Services
Electrical Services
9 Mill Creek Road, Pembroke, Bermuda HM05 | www.bac.bm |
Open Monday - Friday: 8:00am - 5:00pm | Saturday: 8:00am - 2:00pm

19th Edition 2025

Publisher Ian Coles
Director of Marketing Lissa Fisher
Art Director Tim Parker
Editorial Contribution
Tim Smith, Peter Backeberg, Annabel Cooper
Editorial, Advertising & Distribution: PO Box HM 2032, Hamilton HM HX, Bermuda. Tel: (441) 292-7279.
Email: hello@bm.bm Website: www.bermudamedia.bm
Building Bermuda is published annually by Bermuda Media. © 2024 Bermuda Media. All rights reserved. No part of this publication may be reprinted or reproduced without the written permission of the publisher.
Associated media include
Bermuda Business Visitor Your Future
New Resident Guide
House Garden Kitchen & Bath
Going Green Your Office
Bermuda Real Estate Handbook
Bermuda Channel Health and Beauty
Diversity, Equality & Inclusion
7Solar energy
Bermuda’s biggest installations
8 Industry trends Booming but fragile 19Transforming energy BELCO’s steps towards sustainability
20Safeguarding new builds
Why fumigation matters 21Boosting career prospects
Bermuda College courses
22Ray Corral, Mosaicist
A dive into his aquatic work
24How clean is your building?
Don’t let your maintenance slip
26Elevating hospitality
The new era of Nautilus and Azura
34Mid-century makeover
Rosedon takes a new direction
38East End icons renewed
St. George’s Club Hotel and Achilles brought back to life
44Navigating new waters
AP Marine’s expansion journey

47Innovative urban living
Exceptional condos on Church Street
51Uncovering history
The revitalisation of Fort Hamilton
55Transforming traffic
Upgrading Hamilton’s Queen Street junction
59Revitalising a legend
The rebirth of Clayhouse Inn
62Merging dreams
Two dwellings transformed into family home
64Reviving vision
Transforming the Bermuda Society for the Blind
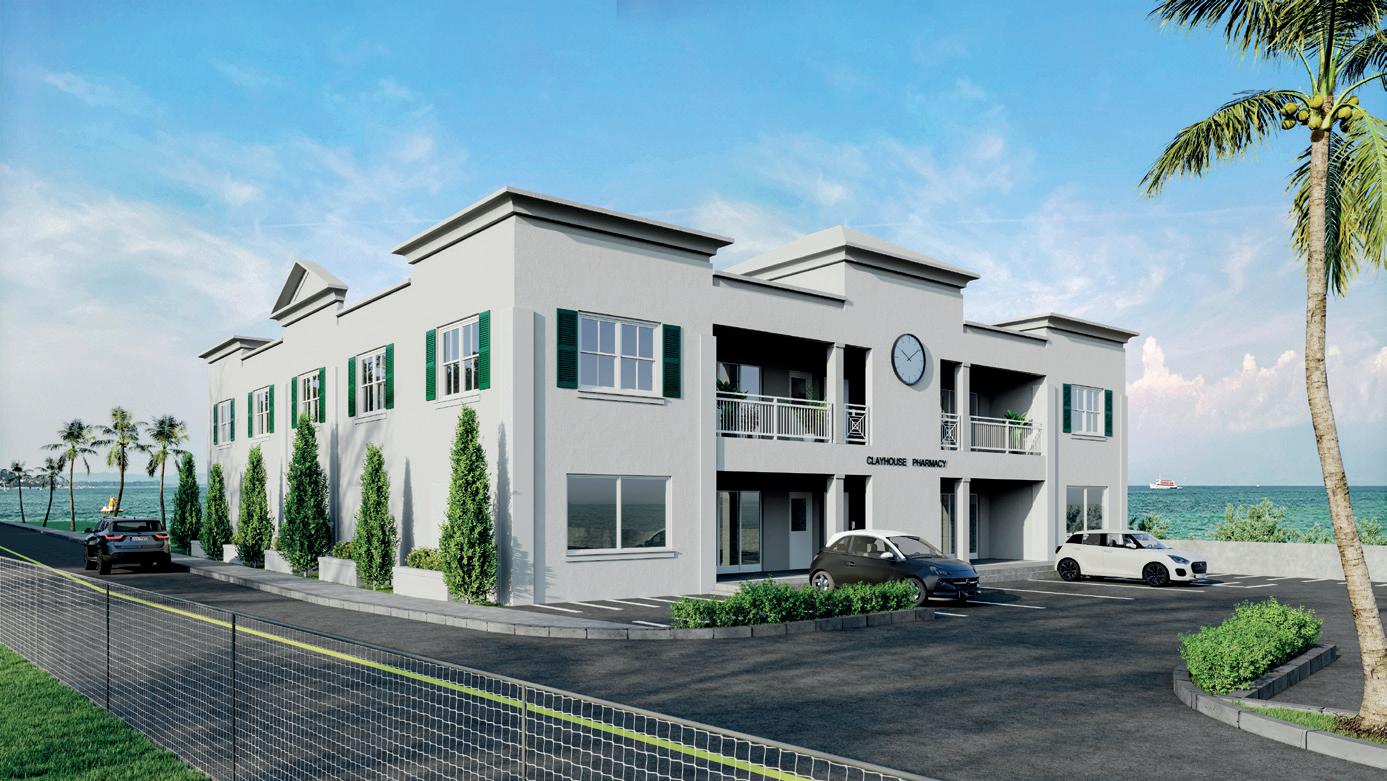


Alternative Energy Systems (AES) Solar is the sole distributor and installer of top rated SunPower solar energy systems — the highest efficiency, Maxeon cell technology solar products in the industry.
From the flip of the switch, SunPower delivers maximum value and superb performance throughout the long life of every solar system with the best warranty in the industry.
We’re changing the way Bermuda is powered. To learn more call 505-0804 or email info@aes.bm.

AES has established itself as the pioneering force in Bermuda’s solar industry since 2008, surpassing all local providers combined in installed solar PV capacity.
Recently, AES completed significant installations, including solar panels on the Government Administration Building and the adjacent Post Office building, as well as at the Bus Garage on Palmetto Road to support the charging infrastructure for the fleet of electric buses. Additionally, an installation at the Transport Control Department (TCD) is nearing completion. By opting for solar energy over traditional sources like BELCO, the Government stands to benefit from substantial cost savings. Lieutenant-Colonel Burch, the Minister of Public Works, estimates that “the Alternative Energy Systems are forecast to provide annual cost savings over the life cycle of the solar system of close to $500,000 per annum.”
When asked about AES’s success in securing major solar contracts, Mr.
Madeiros attributes it to the superior quality of SunPower/Maxeon panels. He explains, “We’ve conducted real-world comparisons with other panels over the years, and the SunPower/Maxeon systems consistently offer more than double the return on investment. Unlike other panels, which degrade significantly over time, SunPower/Maxeon panels maintain their performance levels. It’s a matter of quality – you get what you pay for. While cheaper panels may seem appealing initially, their long-term return on investment is often substantially lower than that of the SunPower/ Maxeon panels we use at AES. SunPower/Maxeon, with their 39 years of solar manufacturing experience, boasts an impeccable track record.”
Maxeon provides a comprehensive 40-year warranty covering both power output and workmanship. Mr. Madeiros emphasises, “The Maxeon warranty not only guarantees power output but also covers the entire panel – including shipping and labor. Even though I’ve
never encountered a structural issue in my 16 years of installing these systems, it’s reassuring to know that such occurrences would be fully covered by the warranty. This 40-year coverage, inclusive of shipping to Bermuda and labor for replacement, is unmatched by any other manufacturer or company in Bermuda.”
The largest commercial solar installations on the island supplied and installed by AES
Wedco 585kW
Gorhams 500kW
Bus Depot 427kW
Government Administration
Building 212kW
Lindo’s 213kW
TCD 150kW
Goslings 136kW
Saltus 70kW
Belco 70kW
Greybar Building 70kW
Vallis Building 69kW
BVS 15kW
Aquarium 11kW
Local industry leaders highlight a surge in new builds and renovations, driven by optimistic investment in the island’s future
From hotel and restaurant developments to home and office projects, Bermuda is getting a long overdue facelift – and the construction industry is making hay while the sun shines.
For a sector that faced more downs than ups over the preceding decade, a glut of new builds and renovation projects has produced a hugely welcome wave of optimism.
“The local industry is as busy as it has been for a number of years,” says Mike Ewles, CEO at BCM McAlpine.
“Commercial work in particular is picking up to levels not seen since before the pandemic.”
And it doesn’t appear to be a flash in the pan.
Alex DeCouto, president of Greymane Construction, notes that projects have been launched at a relatively high rate for more than two

years.
“Both individuals and businesses appear to continue to be willing to make investments in their properties,” he says.
“This is a positive economic indicator that is more leading than lagging, which is what construction spend tends to be.”
DeCouto believes a planned large office building on the site of the Belvedere Building on Pitts Bay Road will be “the biggest thing on tap” from early next year – a development being undertaken by the Green family. Other projects adding up to a new look for the capital include the high-rise Brookfield Place office block on Front Street and a complex of luxury penthouses on Church Street.
Meanwhile, even though the big daddy of renovation projects remains on hold at The Fairmont Southampton,

the hospitality sector has received an injection of life with extensive jobs at Azura Bermuda on South Shore, Grotto Bay in Hamilton Parish and The St George’s Club, and similar work lined up at The Rosedon Hotel in Hamilton. The new Achilles restaurant, at the former Blackbeard’s spot in St George’s, opened after a major renovation by Hotelco, the firm behind the development of the St. Regis.
For Simon Tully, president of the Construction Association of Bermuda, these are “very busy” times.
“That’s a great amount of commercial work for the construction industry,” Tully says.
“It’s not only the bricks and mortar – it’s the interior fit outs that also contribute to local building material sales.
“It speaks to the investment that Bermudians are making in their

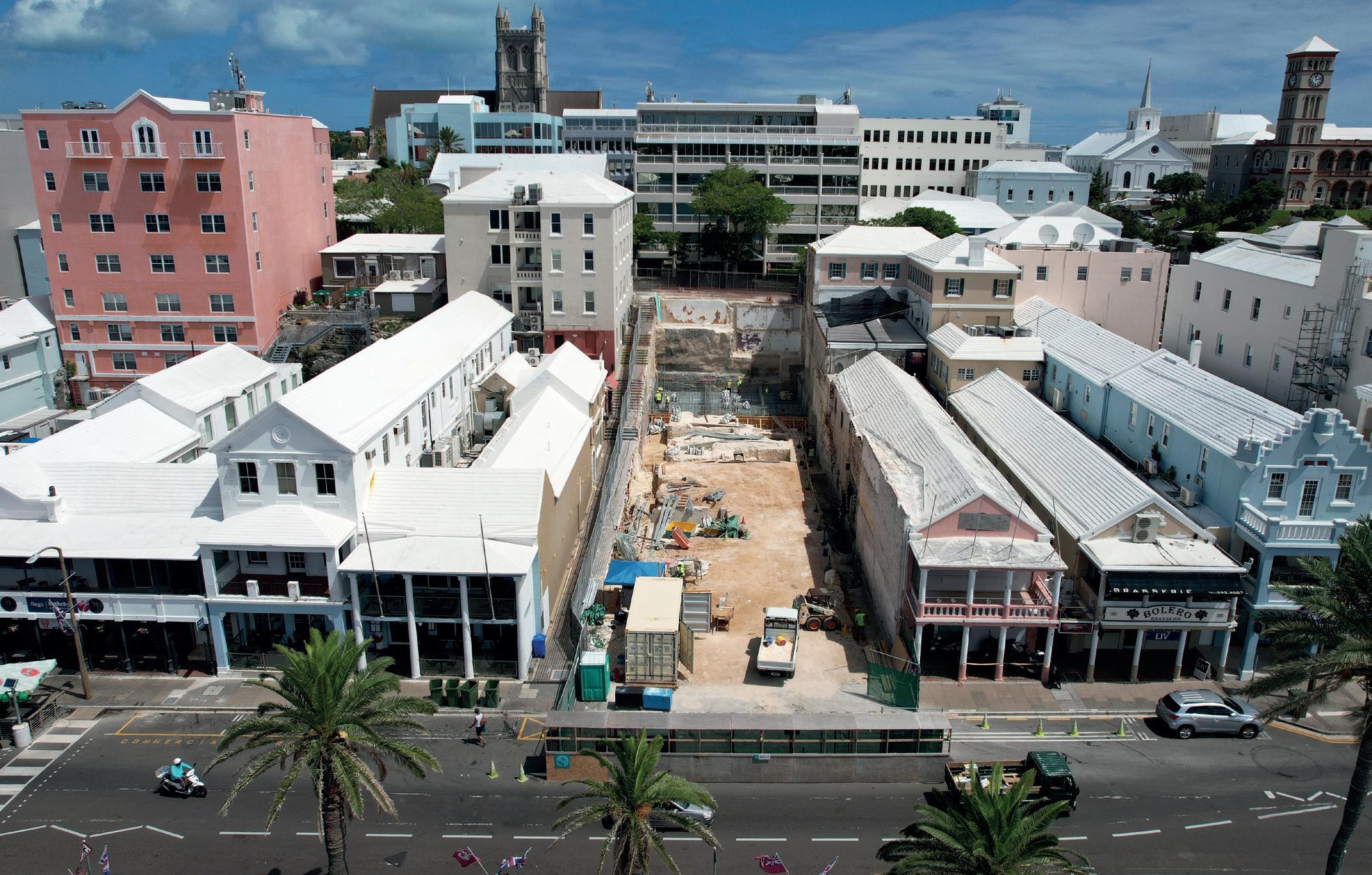
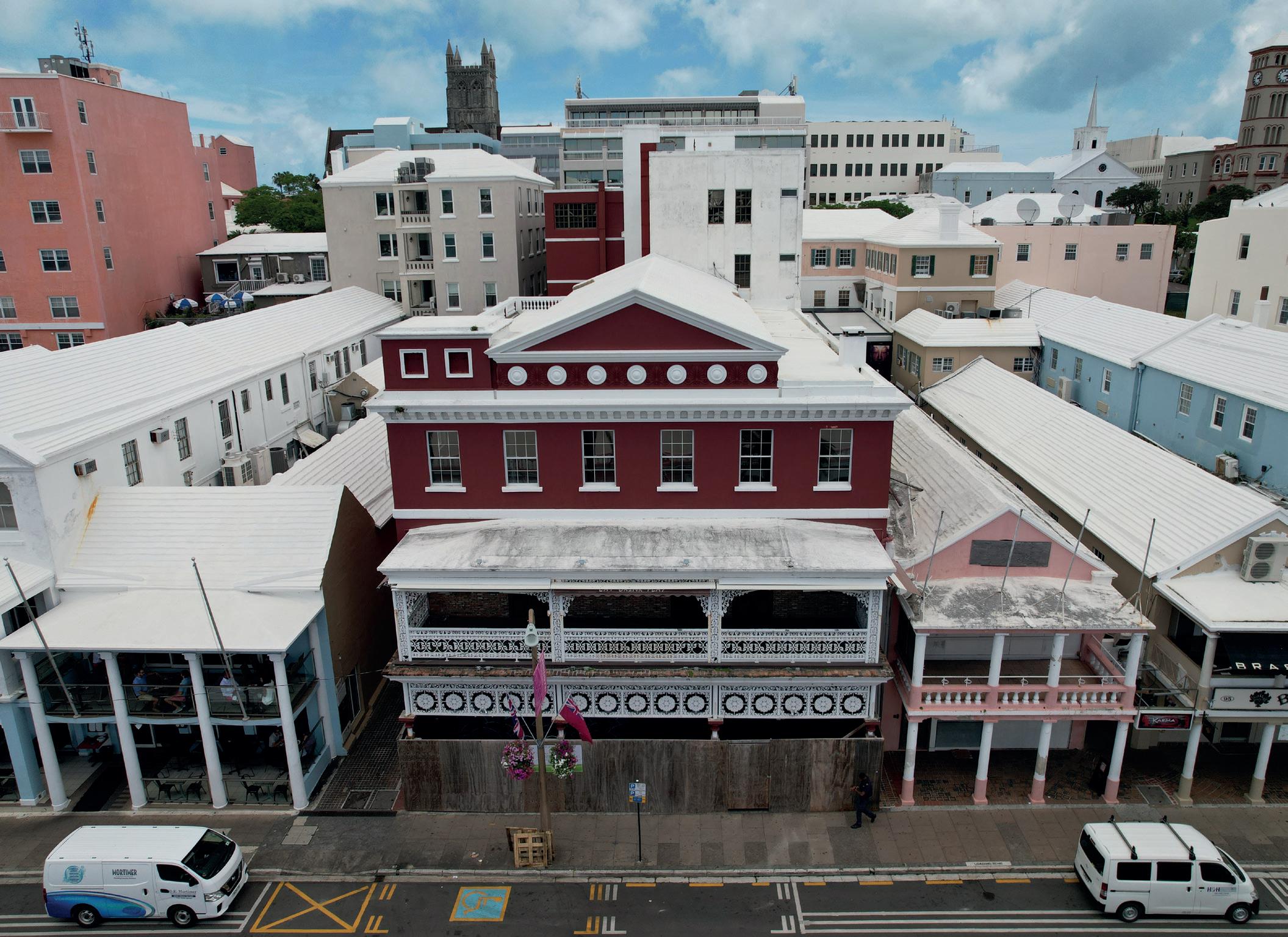



properties which means these entities are bullish on tourism’s future and Bermuda’s potential for opportunity.”
Tully hopes things will get even better as changes to building codes in Hamilton make high-rise projects a more attractive proposition for developers and potential purchasers.
DeCouto’s confidence is swelled as investors such as the Green family and international business firm Brookfield continue to make “massive bets” on Bermuda.
Commercial projects, he says, underline the status of the island’s overall economic health.
“They indicate that businesses are feeling confident enough to make
significant investment, even at relatively high interest rates,” he says.
“Some restaurants, hotels and international businesses are all doing well enough to warrant significant investment.
“When businesses make money, people make money, and residential investment follows that.”
In the second quarter of 2024, a total of 149 projects were ready to start construction, having gone through the Planning and Building Control approval processes. That quarterly figure has been consistently more than 140 since early 2022.
Piers Kermode, an architect at OBMI Bermuda, has observed a trend of home
renovations.
“People have seen they have got a bit of a piggy bank set aside so they’ve seen this as an opportunity to invest,” he says.
“There’s a sense within the industry that everybody has enough on the go.”
Vanessa Bean, an interior designer at the same firm, adds that office rebuilds increased as people returned to the workplace after lockdown with different expectations of their environment.
“People spent a lot of time at home during Covid,” she says.
“Coming back to the office, they realised that the interior design of a lot of offices were very cold. The office culture is now also more agile.


E cient Commercial HVAC Solutions

SYSTEM FEATURES
• Full DC Inverter Technologies.
• Can Connect up to 10 Indoor Units.
• Intelligent Temperature Control Technology.
• Oil Balance Control Technology.
• Can Bus Network Technology.
• Factory Tested up to 48ºC/118ºF Ambient.
• Ultra Long Piping Run up to 984 ft.
• Automatic Address Setting.
• Small Installation Space.
OUTDOOR UNIT FEATURES
• Low Noise Design with DC Fan Motor.
• Advance Torque Control Technology.
• Sensorless DC Inverter Fan Motor.
• High Efficiency Digital PFC Control.
• Wider Operation Condition Range.

Window film to keep your home cool, new and safe
Window film to keep your office or home cool and safe.
Get the most out of your windows with Panorama® window films. Protect your interiors from too much heat, high energy costs, fade damage from UV rays and the dangers of shattering glass. With professionally installed Panorama® window film you can have it all - including that crystal clear view you love.
Call today to find out how Panorama® window film can keep your home cool, new and safe.
Get the most out of your windows with Panorama window films Protect your interiors from too much heat, fade damage from UV rays, the dangers of shattering glass and high energy costs With professionally installed Panorama window film, you can have it all - including that crystal clear view you love.
Call today to set up a FREE consultation.
dealer logo imprint area
Dealer name address, phone and website
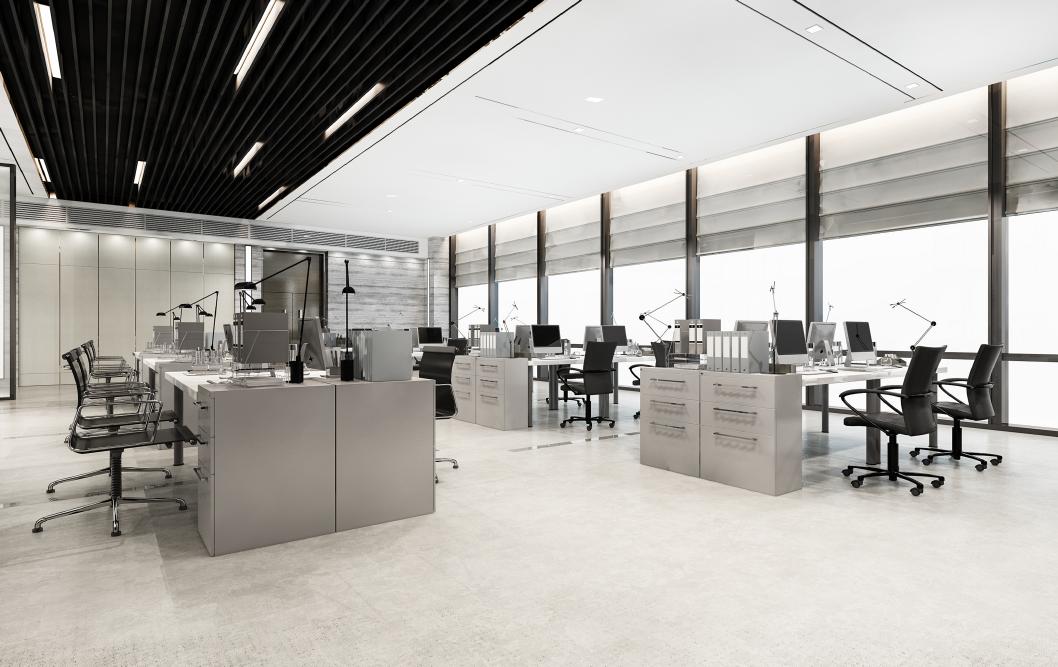
• Compressor Oil Storage Technology.
• Two Stage Oil Separation Technology.
• Automatic Fault Detection.




Camphill Road, Warwick. WK03
+ 1 441-234-6227 After hour emergencies 747-7627 hvacshack@coldsnapservices.com
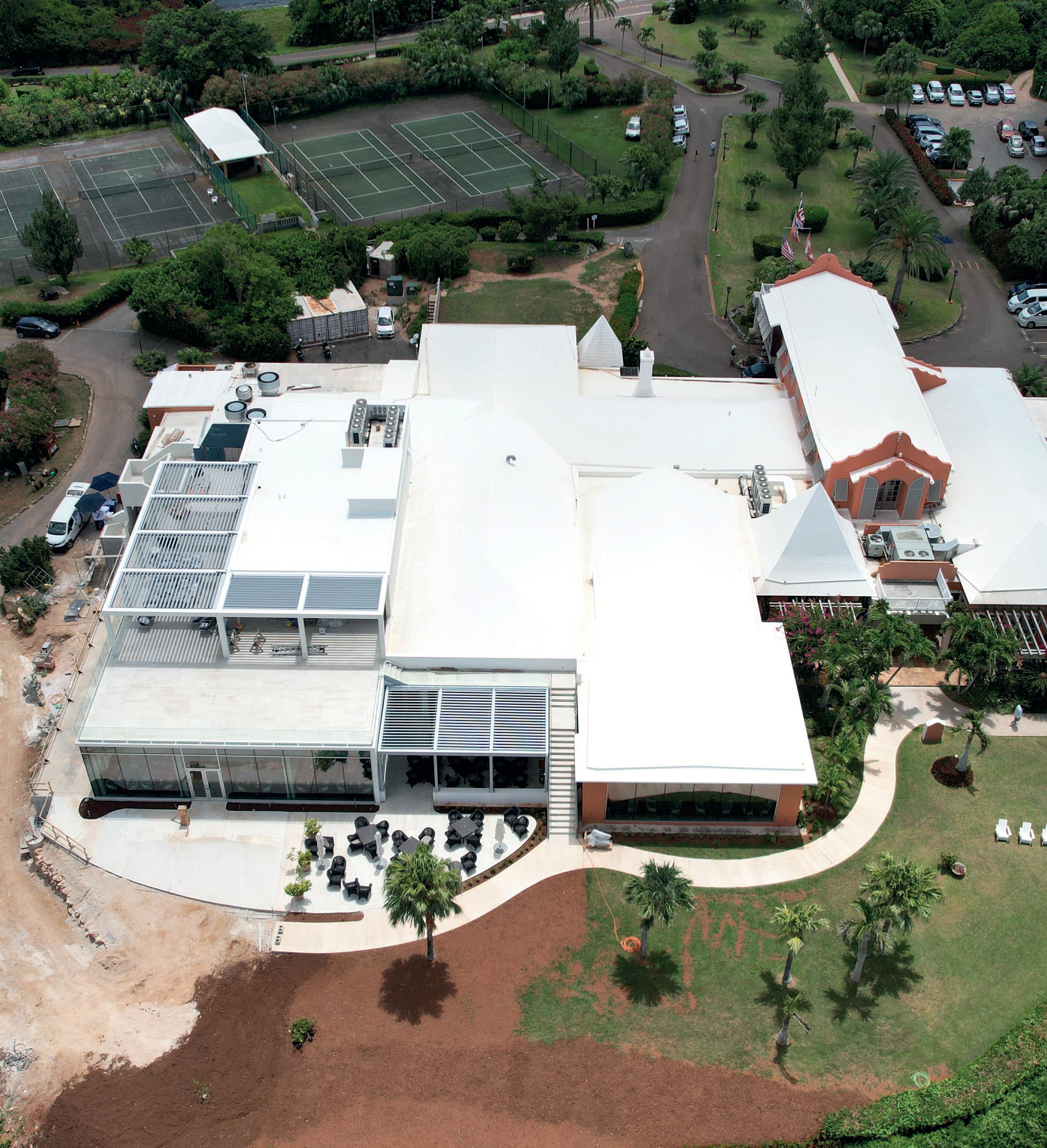
Companies want different styles of offices than they did before.
“There’s a flow of cash and clients want to do things, which means we get to create a bit more.”
Unsurprisingly for an industry accustomed to fluctuation, however, there is plenty of caution to temper the mood.
As Colin Campbell, a director of OBMI Bermuda, points out: “We’re
close to being overheated.
“I’m pragmatically optimistic. Development projects follow in the wake of economic cycles. We appear to be at the top of one of these recurring cycles.
“We would be wise to keep a weather eye out for predictable slowdowns over the next two to three years.”
Campbell says the industry has always been at the whim of external
economic factors: Bermuda never fully recovered from the US recession of 2009-12, and its dynamics were further rocked by the Covid-19 pandemic.
“After nearly 15 years of delayed local investment and changing development types – less commercial, more tourism – we now have a robust construction cycle,” he says.
“The overarching issue will be how sustainable this cycle will be and what



Renovation




The cost of construction also remains a serious concern.
DeCouto explains

the costs of materials, an issue that was compounded when Bermuda’s quarries ran out of aggregate in 2021 so limestone had to be imported. The price of locally manufactured concrete and block increased by 150 per cent in the past three years; for some projects, costs per square foot almost doubled in five years.
It all means major developers have faced challenges making their schemes profitable.
Campbell remarks that this is nothing new – the cost of construction, he says, has been a bone of contention in Bermuda since 1612.
Ewles says things have now stabilised but won’t be getting easier.
“The lack of local aggregate and the knock-on effect on the price of concrete and block has had a one-time significant increase in pricing for nearly all new-build projects in Bermuda that is unlikely to be reversed,” he says.
“We are no longer seeing the rapid price increases experienced in the aftermath of the pandemic and prices
have somewhat stabilised. We don’t think we will see a fall in prices, which we believe will continue to rise more slowly, much like most everything else.
“Supply chains have also improved for most items, but there are still longer lead times than pre-pandemic for some mechanical and electrical equipment.”
Recruitment is another long-term issue.
“Finding labour resources has been one of our primary challenges for the work currently underway or being immediately considered,” DeCouto says.
“There is almost no response from local advertisements, bar a bit of transient shifting between employers that is normal in project cycles.
“It is becoming much harder to attract overseas tradesmen as it seems that the whole world is looking for tradespeople and we are fighting to get them like everyone else.
“Wages in Bermuda have not risen as quickly as some other places, and our cost of living is outrageous compared to most any other place.
“And when you do manage to find someone, you have to find them housing they can afford.”
Ewles points out many expatriate

workers left the island due to the pandemic slowdown.
He says: “With the pent-up demand for construction around the world, it will be a real challenge to attract workers back to Bermuda.
“If Bermuda contractors are unable to find appropriately skilled workers at affordable rates and get work permits for them in a timely fashion, this is going to put pressure on being able to deliver projects on time and will increase the cost of construction.”
Tully has been pushing one solution for some time.
“Success stories can be traced to teaming industry with robust vocational training but that takes commitment from all parties involved with mentoring a key factor,” he says.
“The Construction Association of Bermuda is in the process of scholarship awards for things such as engineering and project management, but the physical labour is what is most needed in the workforce and a commitment to train.
“Soft skills seem particularly challenging locally with timekeeping and general attitude towards physical conditions like working outdoors something that contractors have to deal with on a daily basis.”

Campbell is also eying another ominous cloud on the horizon: global warming.
Meteorologists have predicted a hyperactive hurricane season, fuelled by warmer waters; in June, Hurricane Beryl became the earliest-forming Category 5 storm on record.
A string of devastating storms could create “greater property and casualty damage this year than the reinsurance industry can endure”, potentially leading to a repeat of the stress local reinsurance companies endured in 2005.
“An outflow of IB people would have a negative effect on the economy,” Campbell warns.
Weathering the economic storm of the past 15 years might seem like a breeze compared to the devastation of an actual storm as powerful as Beryl.
“A local hurricane hit would add further stress to the construction environment,” says Campbell.
“All of the above would have an impact on the continued development or add inflationary stress on existing goods and materials, putting the costs of construction out of reach for the economy as a whole.”
But for now, at least, the sun is shining.

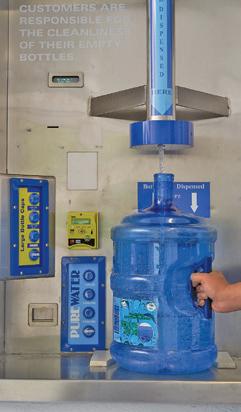



Make sure you check out the easy to use
PURE WATER & PURE ICE
vending machine and our convenient Drive Thru for bottled water purchases.
HOURS OF OPERATION
MONDAY - FRIDAY: 8 a.m. – 5 p.m.
(OFFICE, RETAIL SHOP & DRIVE THRU)
SATURDAY: 9 a.m. – 1 p.m. (DRIVE THRU ONLY)
Taste the Pure Difference
32 Parsons Lane, Devonshire Tel: 299-PURE
E-mail: purewater@bwl.bm
Web: www.bwl.bm


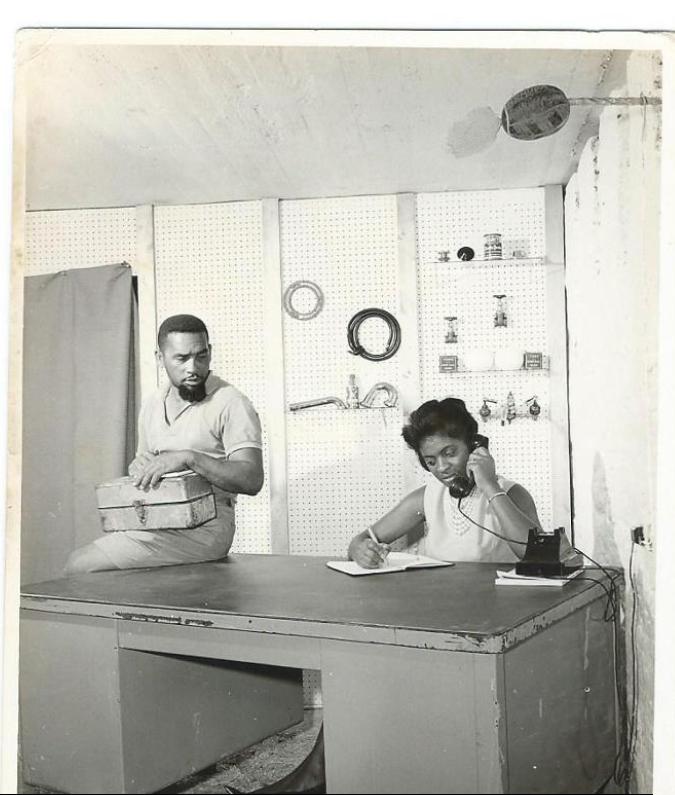





You need it, we Bring it in!
We offer Dry/Refrigerated containers, breakbulk and specialty cargo
Phone: 1 800 207-5447 Fax: 904 261-3704
Bermuda Agents: Meyer Freight, 35 Church Street, Hamilton HM 12 Tel: 441 296-9798, Fax 441 295-4556, E-Mail: freightteam@meyer bm
Fernandina Beach, Florida to Bermuda service



• Smart buildings
• Systems integration
• Local & remote system access
• Facility audits
• Building automation systems
• Installation & maintenance
• Premium technology
• HVAC, lighting control, audio visual, security, smoke control systems
• Authorized Tridium system integrator






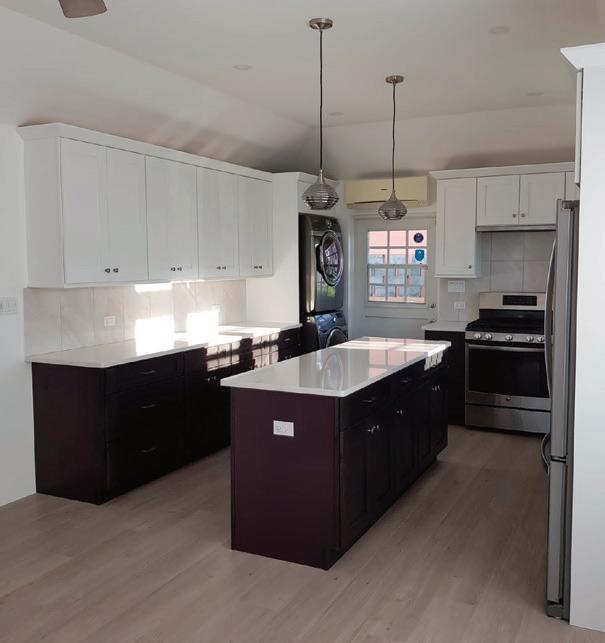









LANDSCAPE ARCHITECTURE
COMPREHENSIVE LANDSCAPE STRATEGIES FOR: BERMUDA’S PUBLIC REALM COMMERCIAL AND INSTITUTIONAL LANDSCAPE PROGRAMMING RESORT AND RECREATION SPACES HOMES AND GARDENS




















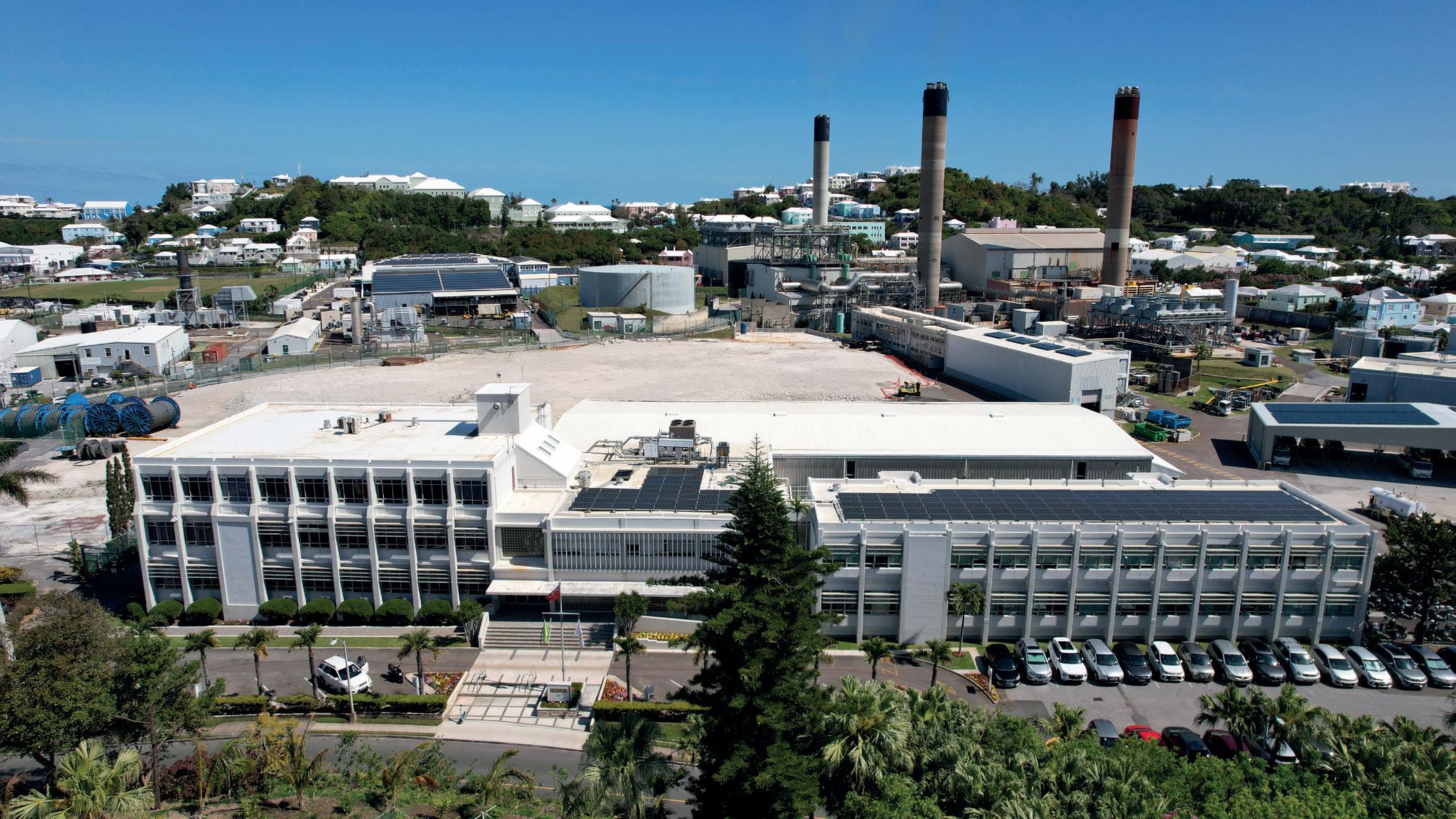
An insight into BELCO’s steps towards sustainable energy from Krista Barnes, Director, Communications and Sustainability
For more than 115 years, Bermuda Electric Light Company Limited (BELCO) has been proudly powering the homes and businesses of Bermuda. During that time, much has changed; consumption of electricity has grown exponentially, and our system has been continually improved and adapted to meet the needs of our customers, always working to make the system safer, more economical, and more reliable. We have also learned over the decades about the environmental impact of our power generation operations, and we have worked steadily to remediate historical damage while seeking new, more sustainable methods of generating electricity.
In April 2020, our North Power Station (NPS), which is comprised of four generating assets, was commissioned to replace inefficient and outdated engines with modern, efficient engines. Alternative power generation technology is improving, and we believe now, more than ever, there is an opportunity to transition to economical, large-scale, renewable
power for Bermuda. Going forward, our focus is on transitioning Bermuda to a sustainable energy future through the use of battery energy storage systems; offsetting emissions; energy efficiency measures; the introduction of more renewable energy sources to our energy mix; and upgrading our transmission and distribution infrastructure to accommodate the intermittent nature of most renewable technology.
Since inception, BELCO has installed numerous power generating assets along with smokestacks to meet the island’s energy demands. With the installation of the North Power Station and our Battery Energy Storage System along with our commitment to a sustainable energy future for Bermuda, we have been able to retire a number of generating units through our Asset Retirement Project (ARP), which reached its conclusion at the end of 2023. Of our generating assets installed from 1975 onwards, we were able to demolish and safely dispose of 12 diesel engines, 3
gas turbines and 5 smokestacks. Not only did the Asset Retirement Project address a number of safety concerns on-campus along with a number of the operational and environmental concerns of our stakeholders, but it also created usable space for our future diversification requirements, increased the aesthetic appeal of our facility and ensured the safe removal of hazardous material.
As the energy industry has evolved over the past century, BELCO has strived to go above and beyond in terms of safety and service to the community while evolving with the industry. We are committed to investing in Bermuda’s sustainable energy future; however, we recognise that change does not happen overnight. The amalgamation of all the small steps we take will bring us success and we are excited about the progress we have made so far. We encourage all of our stakeholders to remain connected with us because this is only the beginning.
To connect with BELCO and learn more, visit www.belco.bm
Fumigation is an often overlooked step in a new construction project, as even new builds are susceptible to pest invasions. Termites, in particular, can infiltrate a structure and cause significant damage that may not become apparent until it is too late.
In Bermuda, buildings are typically constructed from concrete, but wooden features such as cabinetry and decorative elements are still vulnerable.
Fumigation serves as a preventive measure, ensuring that no pests are introduced with any new wooden fixtures. It effectively eradicates any pests that might have infested these materials during storage or transit, safeguarding your investment in these valuable finishes.

Fumigating new construction sites also ensures a healthier environment

for future occupants. Pests are known carriers of allergens and diseases, which can lead to serious health problems. By eliminating these pests before they become an issue, fumigation not only preserves the integrity of the building but also promotes the health and wellbeing of its occupants.

In an era where sustainability and durability are increasingly important in construction, fumigation is a vital component of building maintenance. It represents a proactive approach to pest management, ensuring that new builds start off with a clean slate. Overlooking this essential step can lead to costly repairs and health risks, highlighting the importance of thorough pest control from the outset.
Fumigation is not just about addressing immediate pest concerns; it’s about ensuring the long-term integrity and value of new builds. By incorporating this step into the construction process, builders can protect their investments, maintain the aesthetic appeal of wooden features, and provide a safe, healthy environment for occupants.
The Building Owners and Managers Institute (BOMI) programme at Bermuda College has proven to be a transformative experience for many professionals, including Linje Woods, who was encouraged by colleagues to pursue this opportunity. Linje found the programme to be a critical step in achieving his professional goals - career advancement, enhance networking opportunities, gain employer incentives, and foster professional development,
“My experience has been very good so far from what I have learned through this programme and how it applies to my professional career in facilities management,” Linje shared. Over the course of the programme, he has gained comprehensive knowledge and skills in Property and Facility Management, Financial Management, Energy Management, Risk Management, Leadership and Communication, and Technology Integration.
The knowledge gained also has practical applications that enhance job performance. Linje anticipates these skills will be instrumental in improving efficiency and effectiveness in his current role, and that the advanced skills and certifications acquired through the BOMI programme will pave the way for career advancement, potentially leading to promotions, higher salaries, and senior positions. Moreover, the understanding of industry best practices equips him to solve complex problems and implement effective solutions.
“I plan to immediately integrate BOMI best practices into my current role, optimise operations, engage in continuous learning and development, manage leadership and team projects, and involve myself in networking and professional organisations.” This proactive approach will not only benefit his current employer, but also set the stage for future career opportunities.
Looking ahead, Linje’s long-term career goals are clear. “I aim to achieve certifications such as the Facility Management Administrator (FMA) and
Leadership in Energy and Environmental Design (LEED), which will open doors to consulting and advisory roles or potentially starting my own facilities management firm.” Such aspirations highlight the
comprehensive impact that the BOMI programme has on its participants, equipping them with the tools and knowledge necessary to excel in the field.
The FMA designation can be earned in two to three years by completing three courses each year. Each course costs $975 and funding is available for those that qualify through the National Training Board. Classes are held on Wednesdays between 6pm and 9pm. For further information contact Tawana Flood at 239-4075.

Facilities Management Administrator
Do you manage facilities, work with architects, engineers or construction companies?
The Facilities Management Administrator (FMA) designation benefits both new and experienced facilities professionals through the development of valuable skills in strategic planning, project management, corporate finance, capital investment, and physical asset management. Topics include planning and project management, facilities technologies, finance and investment, and environmental health and worker safety.
The Design, Operations and Maintenance of Building Systems, Part I
The Design, Operations and Maintenance of Building Systems, Part II
Fundamentals of Facilities Management
Technologies for Facilities Management
Facilities Planning and Project Management
Real Estate Investment and Finance
Environmental Health and Safety
Ethics is Good Business

For more information contact:
ATHORA DIVISION OF PROFESSIONAL & CAREER EDUCATION (PACE) Recruitment Officer
T: 239-4099
E: readytostart@college bm


In the world of bespoke design, Ray Corral stands out by transforming pools into stunning visual masterpieces. As the founder and director of Mosaicist, Ray blends artistry and craftsmanship to create mosaics that turn your swimming pool into an immersive work of art.
Ray describes his work beautifully: “I put jewelry in your backyard. What I do is create artwork in your pool, and then you’re able to actually swim inside of it. Instead of having a hole with water, now you have something beautiful to look at. This concept transforms the ordinary into the extraordinary, making your pool a central piece of art that enhances your entire property.”
Ray Corral’s journey into aquatic mosaics is inspiring. His significant project in Tucker’s Town, Bermuda, began with a straightforward task: replacing tiles in a client’s pool. Influenced by Ray’s previous works, the client envisioned a



mosaic reflecting the island’s beauty. Ray collaborated with Linberg and Simmons to design a mosaic that integrated seamlessly with the architecture and surroundings. He reimagined the architects’ repetitive turtle patterns, creating a dynamic scene of turtles swimming, which complemented the pool’s layout.
Ray’s attention to detail and dedication to excellence were evident from initial sketches to final installation, transforming an ordinary pool into a mesmerising
underwater gallery. His hands-on approach, supervising local talent, ensured every piece was perfectly placed, showcasing his commitment to quality and cohesion.
One of Mosaicist’s standout features is its turnkey operation. From initial design to final installation, Ray’s team handles every step, ensuring a seamless experience. Ray emphasises, “We’re not just distributors. We provide complete
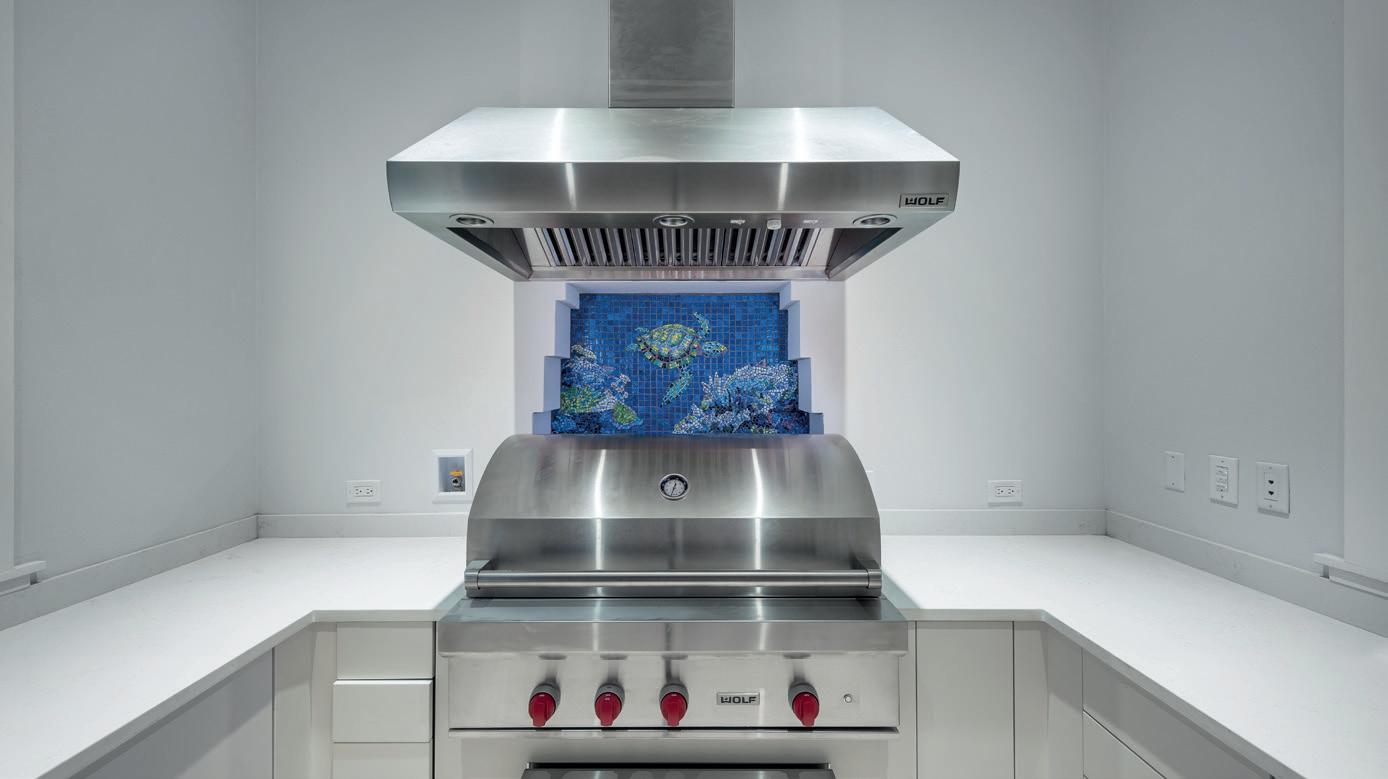
projects from design and manufacture to full installation.”
Each mosaic is tailored to fit the client’s home and pool. Ray’s attention to detail ensures every piece enhances the space’s beauty and stands the test of time.
Ray’s work isn’t limited to pools. Mosaicist also designs murals, backsplashes, and other decorative elements, bringing the same craftsmanship to each project. However, his aquatic art truly shines, transforming pools into underwater galleries.
Ray Corral and Mosaicist combine ancient artistry with modern design techniques, turning pools into beautiful, functional backyard jewels. With a commitment to quality, a comprehensive turnkey approach, and a deep respect for the craft, Ray continues to make waves in custom design.
For more information, visit:
Mosaicist: www.mosaicist.com
Ray Corral: www.raycorral.com
COVID-19 made the need for commercial cleaning services more urgent than ever. But some may be thinking, what is the point of investing in good commercial cleaning now that Covid is in our rear view mirror?
If you want a space that is safe, clean and inviting, you need commercial cleaning. Plus, it’s likely that you simply don’t have the manpower needed to accomplish this task to a good professional standard.
Here’s why commercial cleaning is so important, especially now.
For an organisation to maintain its competitive edge, it needs proper policies, procedures and most importantly,
preparation to handle the various tasks that will be expected of any high-powered company.
Of course, this is something you were aware of even before the pandemic turned our world upside down. COVID-19 kept us on our toes with constant changes in procedure and lockdown protocol. Still, it makes it more critical than ever that you do all you can to create a healthy building.
Following Covid, you have probably already implemented a variety of new procedures. But if you want to entice both customers and employees out of their safe home cocoons and back to your office, then you need to do something to make your company stand out as super polished.




A major concern for businesses right now is keeping up with health and safety standards, which is hard. But luckily, this isn’t something you have to struggle with alone.
Good commercial cleaners have been keeping up with all the practices and protocols required for business, particularly in the area of cleaning and disinfection. Besides, it’s not practical to expect all your employees to know precisely what standards they need to meet and expect them to become cleaners on top of the jobs they already do as normal full-time workers.
Basically, COVID-19 or not, you have a business that needs to operate. And to do that you need companies you can trust to handle the cleaning and safety requirements without distracting attention from your business. Sure, your employees can follow basic protocols like washing their hands and doing simple sanitizing of communal areas, but only commercial cleaners can provide the detailed and complete disinfection of your workspace which is needed.
That’s not even to touch on the unfortunate circumstance where an employee of yours becomes infected. If that happens, it’s more critical than ever to deep clean the area so that you can get

back to normal business as fast as possible.
And that’s where reliable professional cleaning services can come in. Companies like ours, Atlantic Cleaning & Maintenance Ltd., can provide the services you need to remain focused on your job, to keep your company running, clean and safe. Most importantly, we do it quickly and effectively, meaning this is one item you can immediately check off your list of concerns.
Techniques are one area that you want to focus on. Look for companies that offer services like electrostatic disinfection, where a positively charged disinfectant is sprayed throughout the room enveloping hard surfaces for the most thorough coverage. This technique can be completed as a preventative measure.
Another thing is to check their company procedures. The first thing should be a risk assessment of the whole building before even beginning to identify specific areas that need attention and care. Next, they should provide regular touch-point cleaning of commonly frequented areas like telephones, light switches, stairway bannisters and door handles.
You want to make sure that there’s comprehensive deep cleaning available, targeting the most obvious areas, but also hitting locations where bacteria can settle and spread, such as window ledges, around


business boom.
It’s easy to forget how important commercial cleaning is but hopefully this article has helped explain why it’s essential. When you have a good commercial cleaning company keeping your workplace safe, you can focus on the core business tasks that’ll make your
Just make sure when you’re selecting a cleaner that they have all the stringent procedures necessary and that they have a reliable team you can count on at any given moment.
To learn more about the importance of high quality commercial cleaning, call Atlantic Cleaning & Maintenance Ltd. (441) 236-4051. Email info@atlanticcleaning.bm


Nestled along Bermuda’s picturesque South Shore beaches and just a short drive from Hamilton, the Nautilus and Azura developments offer a unique blend of coastal serenity and urban convenience. These exceptional private and wholly-owned residences offer luxurious oceanfront living, with Atlantic views, a private beach and a signature saltwater ocean pool.

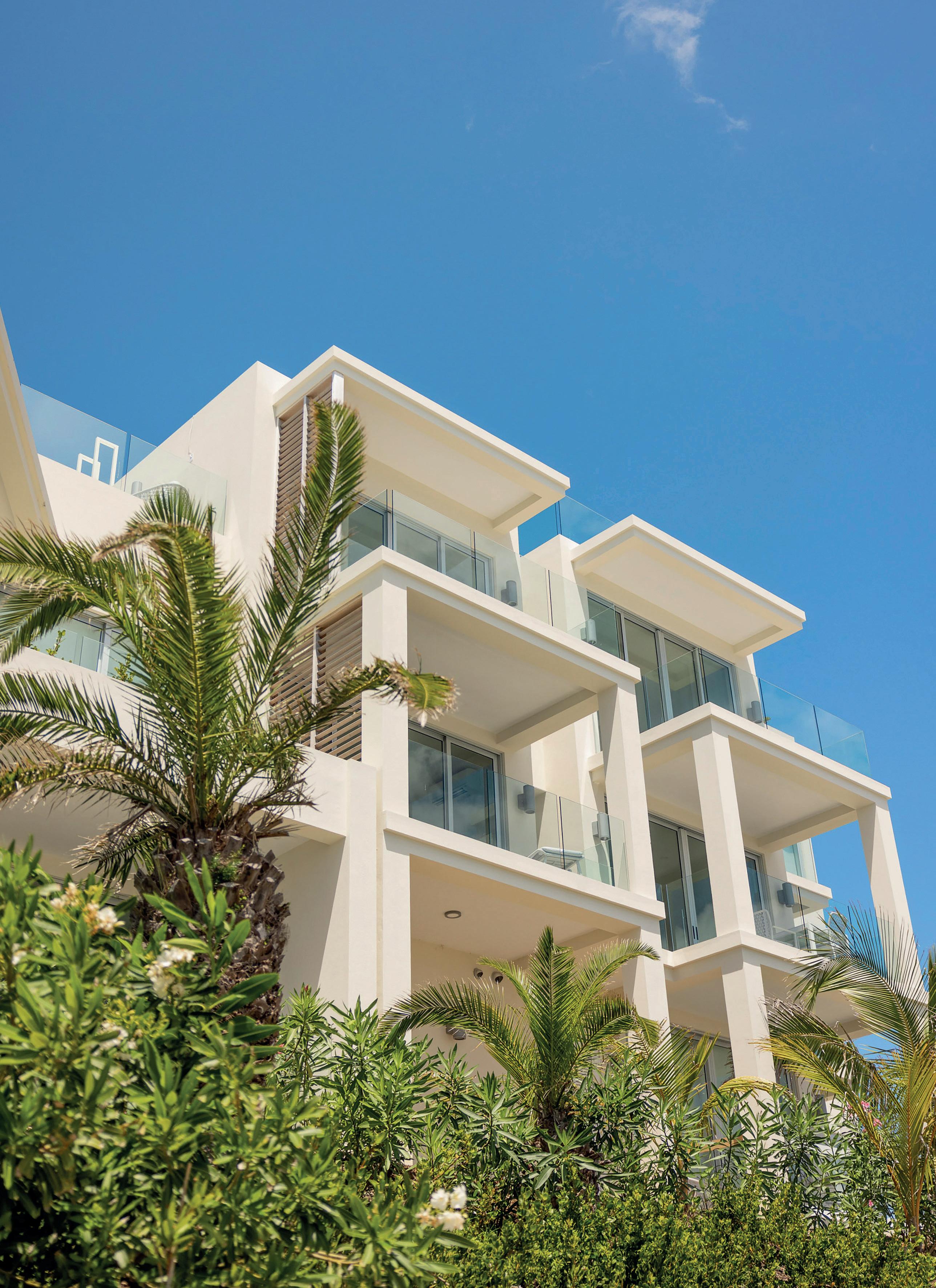
The Nautilus property sits immediately adjacent to Azura Bermuda, and together, these communities share hotel management, amenities, and public spaces. Azura’s hotel condominium operating model, the first of its kind in Bermuda, provides owners and their guests with a turnkey hotel residence. This model offers exceptional flexibility: to use it as a second home and, when desired, to have it professionally managed and rented to hotel guests for income.
The transformation of the original Nautilus House marked the first development step for Nautilus. Located on the hill with sweeping South Shore views, Nautilus House has become two hotel residences and a new wellness space. The top floor, now a beautifully

Bermuda Dealer with Local Service and Manufacturer’s Warranty



renovated 3,000 sq. ft. 3-bedroom residence designed by cTx Design, earned the Bermudian Magazine’s Best of Bermuda Award for Interior Design. The garden level features a 750 sq. ft. one-bedroom residence and an oceanfacing fitness and wellness area.
Following Nautilus House, the Nautilus Beach Residences building was completed spring 2024. This 19,000 sq. ft. structure includes 12 luxury hotel residences overlooking the beach and ocean pool, all of which were sold preconstruction and have significantly increased the oceanfront hotel room inventory.
The final phase at Nautilus, two buildings known as the Nautilus Ocean Residences, will commence construction in autumn 2024, bringing even more hotel inventory to this stunning oceanfront resort.
Greymane is the official construction manager for the works across the Azura and Nautilus properties, working closely with their subcontractors.
Owners and guests enjoy access to luxury amenities, including four pools, an ocean-facing fitness center, a wellness center, and a full-service indoor/ outdoor restaurant and bar. The Nautilus expansion also includes essential amenities such as an ocean-facing fitness

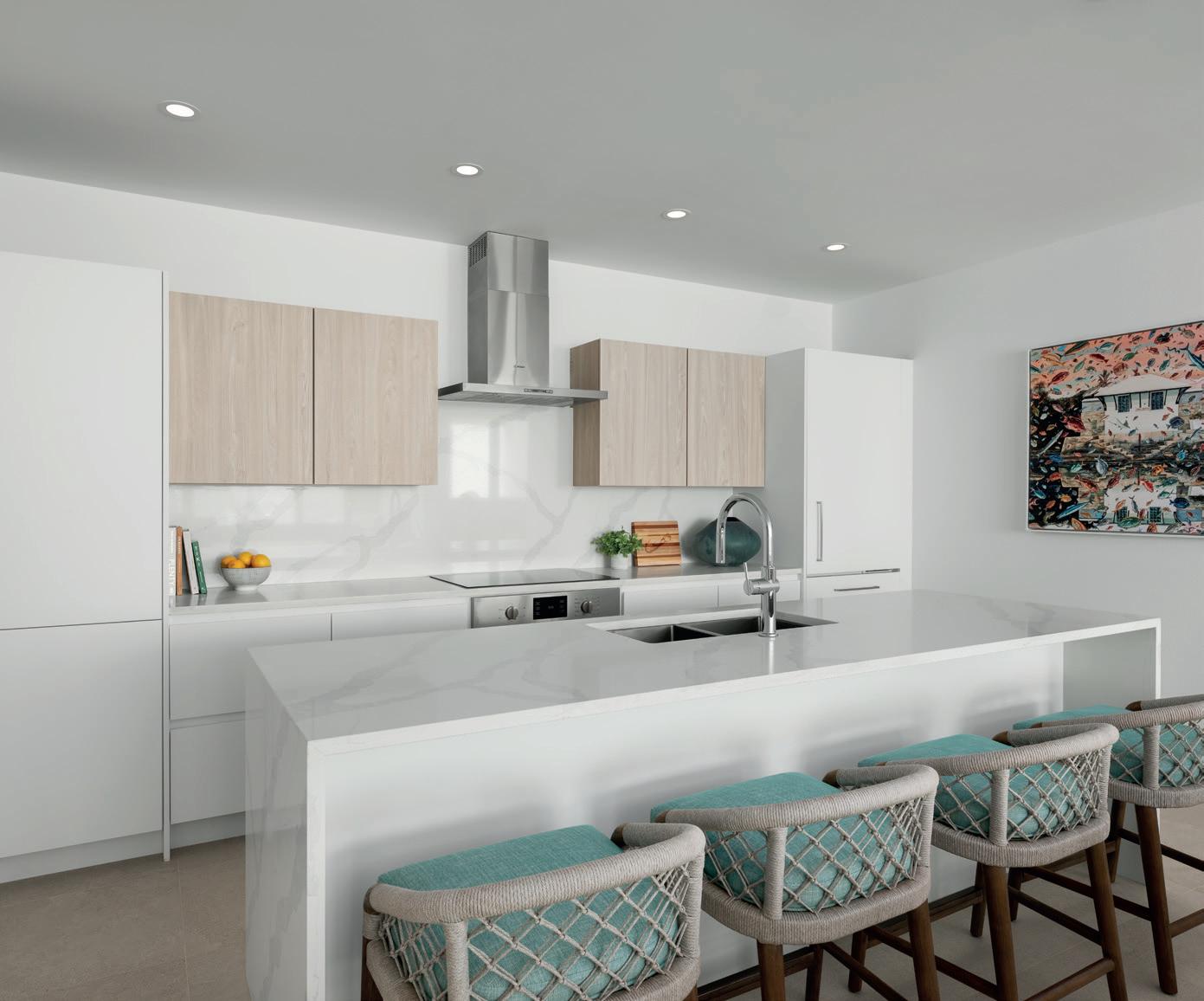

and wellness center, a yoga studio and treatment rooms.
During 2024, Azura | Nautilus is unveiling several new amenities. The Saltwater Ocean Pool & Beach Bar, a 25-yard lap pool inspired by the famous beach pools along Sydney’s coast in Australia. Surrounded by palm trees and directly fed by the ocean, this pool not only offers a spectacular experience for hotel guests but also provides excellent protection from cliff erosion and storm
surge, making it an all-around key feature of the property.
Adding to the appeal, Azura is launching a new indoor fine dining restaurant and bar, called SURF. Perched clifftop, SURF serves breakfast, lunch and dinner, and features a craft cocktail bar.
The Nautilus Ocean Residences, the final collection of hotel residences for sale






at Azura, offer unparalleled oceanfront living with stunning South Shore views. Designed by CTX Design with interiors by L&S Design, these premium residences feature contemporary openplan layouts, elevated finishes, custom
furnishings, and expansive indoor/ outdoor living spaces.
Owners will enjoy convenience and flexibility with semi-private entry landings, adjacent parking, and an elevator opening directly to their homes. These residences

can serve as a Bermuda home base or be rented to Azura hotel guests.
Floorplans range from 2,350 to 3,725 square feet and are priced from $2,995,000 to $4,495,000. Construction is set to begin in autumn 2024 and is expected to be completed in 2025. Azura residences are available to Bermudians, Work Permit Holders, and International Buyers, with the ability to apply for full-time residency under Bermuda’s Economic Investment Residential Certificate (EIRC) programme.
• Bermuda Supply
• Efficiency Limited
• Greymane
• Island Glass Ltd
• Keen Ltd
• L&S Design Ltd
• Mass Ltd
• Pembroke Tile & Stone
• Primeworks Property Services
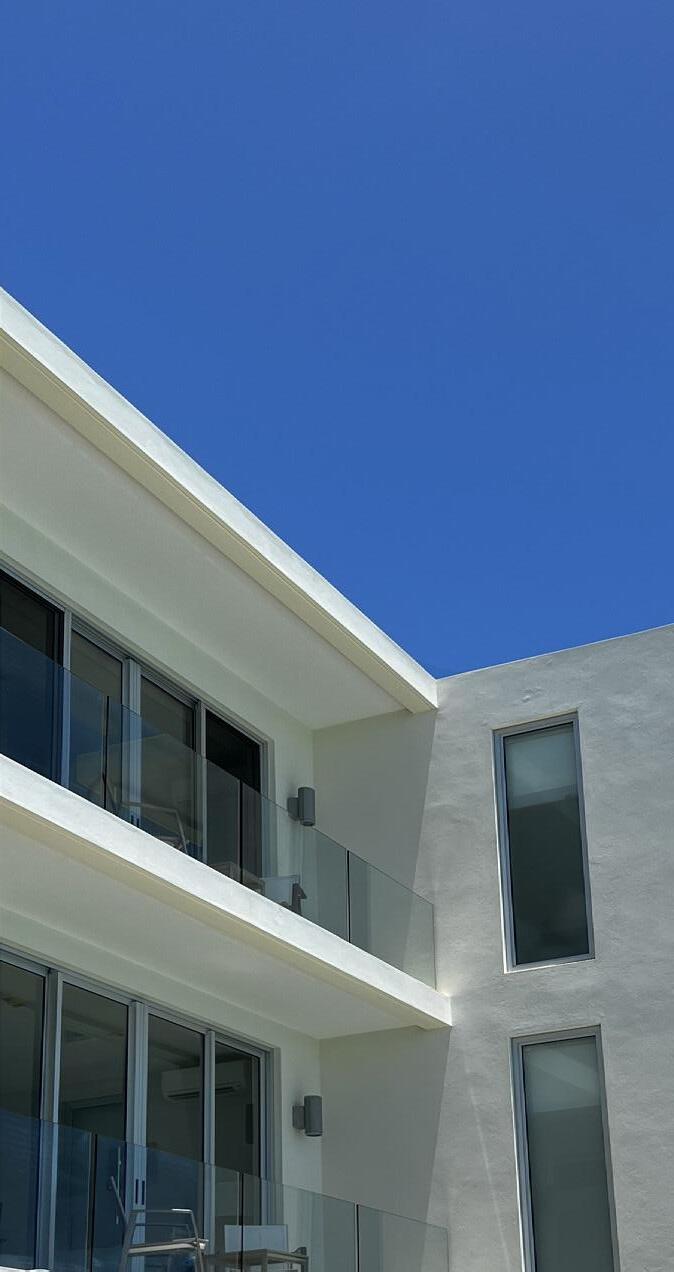

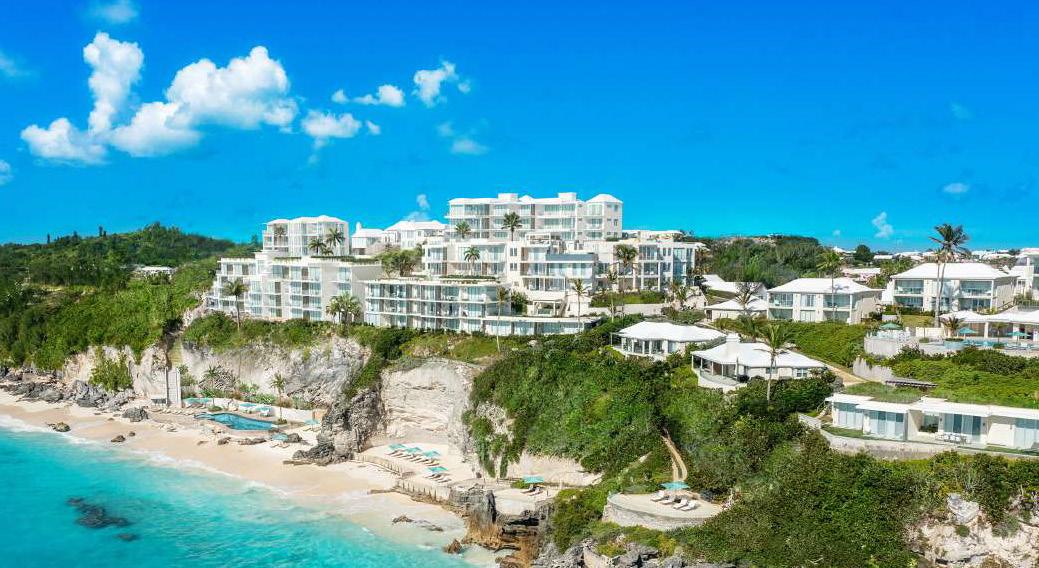




Built in 1904, Rosedon is an attractive example of early 20th century architecture

The Rosedon hotel is different things to different people. As the home of Huckleberry, it has become synonymous with fine dining. For the discerning business traveller, it is a boutique midcentury style hotel. To the casual observer, the main house, which was built in 1904, is an attractive example of early 20th century architecture.











Through its latest renovation, general manager Damien Davenport wants to bring together the somewhat disparate nature of the hotel and its restaurants, without changing what everyone knows and loves about the culture and history of this property.
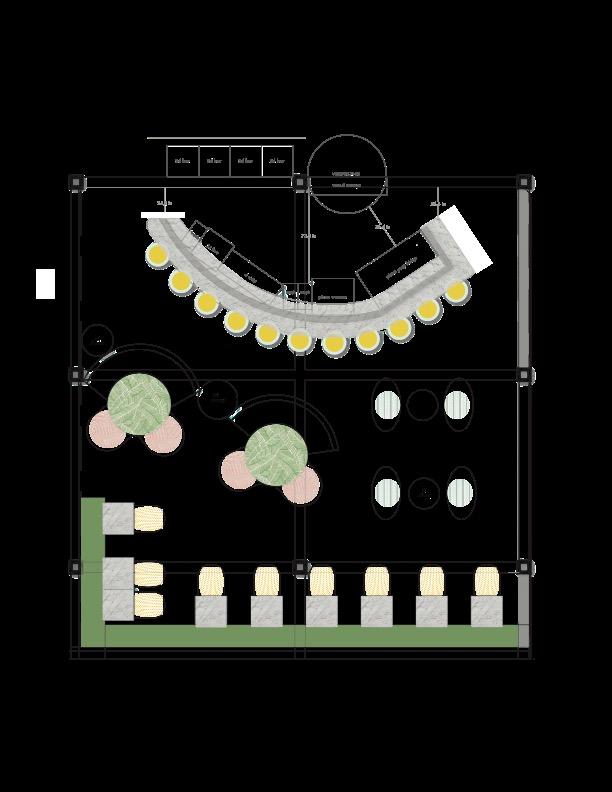
All the hotel bedrooms are being refurbished, the pool area is being upgraded, the bright blue trims are changing to a deep green, and a new indoor/outdoor style restaurant and pizzeria, Clarabell’s, is being constructed beneath the pergola at the front of the property.
Named after the Rosedon’s former head chef, who worked at the hotel for over 30 years, the piece de resistance of Clarabell’s is the 3,000 lbs pizza oven. Custom made by California-based company, Forno Bravo, the oven is stone-based and decorated in predominantly light blue mosaic tile. It is a timber-only pizza oven that can cook up to five pizzas at any one time, within 90 seconds.
The pizza oven will be housed behind a new, custom-designed bar, with solid walls behind and on either side for safety reasons. The bar will be long and curved, wrapping around the pizza oven. This is because there needs to be a three foot gap between the bar and the oven.
Seating up to 11 people, the bar will


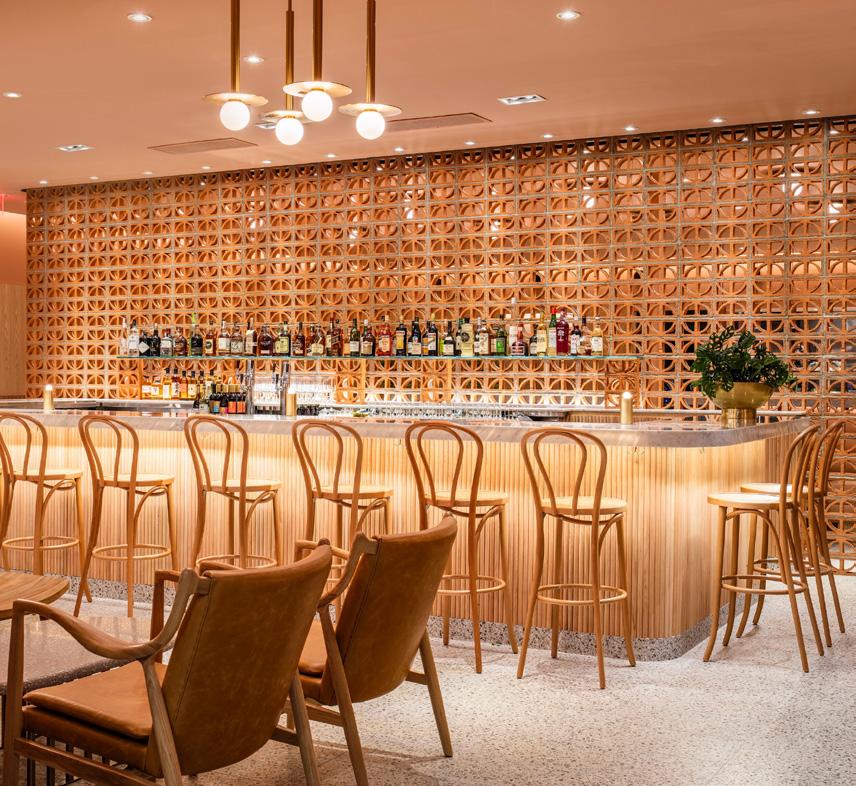









looks like timber but is actually made out of plastic, so it won’t rot in the weather, and we can easily keep it clean,” explains Davenport, adding: “Because we’re going to be cooking, it’s fine for food surfaces as well.”
When complete, the restaurant will be able to sit just shy of 50 people under cover, on a mixture of banquettes, nooks, bar stools and traditional tables. There will also be outside seating for when the weather allows.
Inspired by Palm Springs’ motel-style hotels and in keeping with the 1950s time period when the hotel units were first built, the new structures, finishings and furnishings throughout the renovated areas will be in mid-century style.
For Clarabell’s, this means a modern take on a patterned breeze block wall ‘hiding’ the working area of the restaurant from guests as they walk down, white, yellow and green furnishings, a pale blue textured wrapping for the bar and fitted seating, bright yellow cabinetry, and an eye catching pink floral fabric backsplash, protected by Perspex.
Elsewhere around the hotel, the midcentury look will take the form of new
awnings in a “Bermudian pine” green and white stripe, with matching green shutters. The colour was chosen because green had been the original colour of the shutters when the hotel was first built: “It’s important that we’re authentic to our history,” emphasises Davenport.
The hotel rooms, which currently number 27, but will soon number 28, will get new bathrooms and floors, replastered walls and new furniture. Panelling will be added to the room doors, bringing it in line with the main house and the triangle patterned breeze block wall from Clarabell’s may also be incorporated into some of the stairwell areas.
The doors and railings will all be painted in “ash blue”, which again, is a mid-century colour.
Ensconced between the hotel and the main building is the lush pool area, which, because more than 70 percent of the hotel’s guests tend to be business travellers, rarely gets used. Davenport wants to change this by livening it up.
This will become “Poolside”, another food and beverage offering, that will be more event-led, playing host to evening BBQs, for example. The décor will also have a refresh, which is still currently under design, but includes new fabrics, furniture and tile for the pool. Davenport is thinking pops of pink for this area.
CLARABELL’S
PIZZA BOXES
CLARABELL’S

From 2025, the Rosedon will be adultonly, with the exception of Clarabell’s, which will remain family-friendly and, longer-term, Davenport has plans for more offerings, which could include a fourth food and beverage area in the main house:
“The long-term vision is to be a bit like Soho House,” he explains — a members club with houses around


We are proud to be invol ved with the renovations at the Rosedon Hotel.
Thank you for choosing us as your Elect rical Cont ractor.

the world, each one designed to be comfortable and characterful. “I’m not saying we will go members, but we would like to have that look, that feel, that ambience. Maybe a members lounge upstairs that we could affiliate with others around the world.”
While Davenport is relishing taking this historic property in a new direction, he is very mindful of the fact that it’s still
family-owned, boutique and personal, and that’s what sets the Rosedon apart: “It’s really important we don’t forget that,” he says.
• hdh Ltd
• Island Electrical Maintenance Ltd

hospitality commercial residential
contact: projects@hdhltd.com having design helps architecture design project management



Two iconic East End properties have been brought back to life by Hotelco, the developers behind the St Regis. The former Blackbeard’s restaurant, now called Achilles, reopened in May this year, and the St George’s Club, now known as the St George’s Club Hotel, reopened in June 2023.
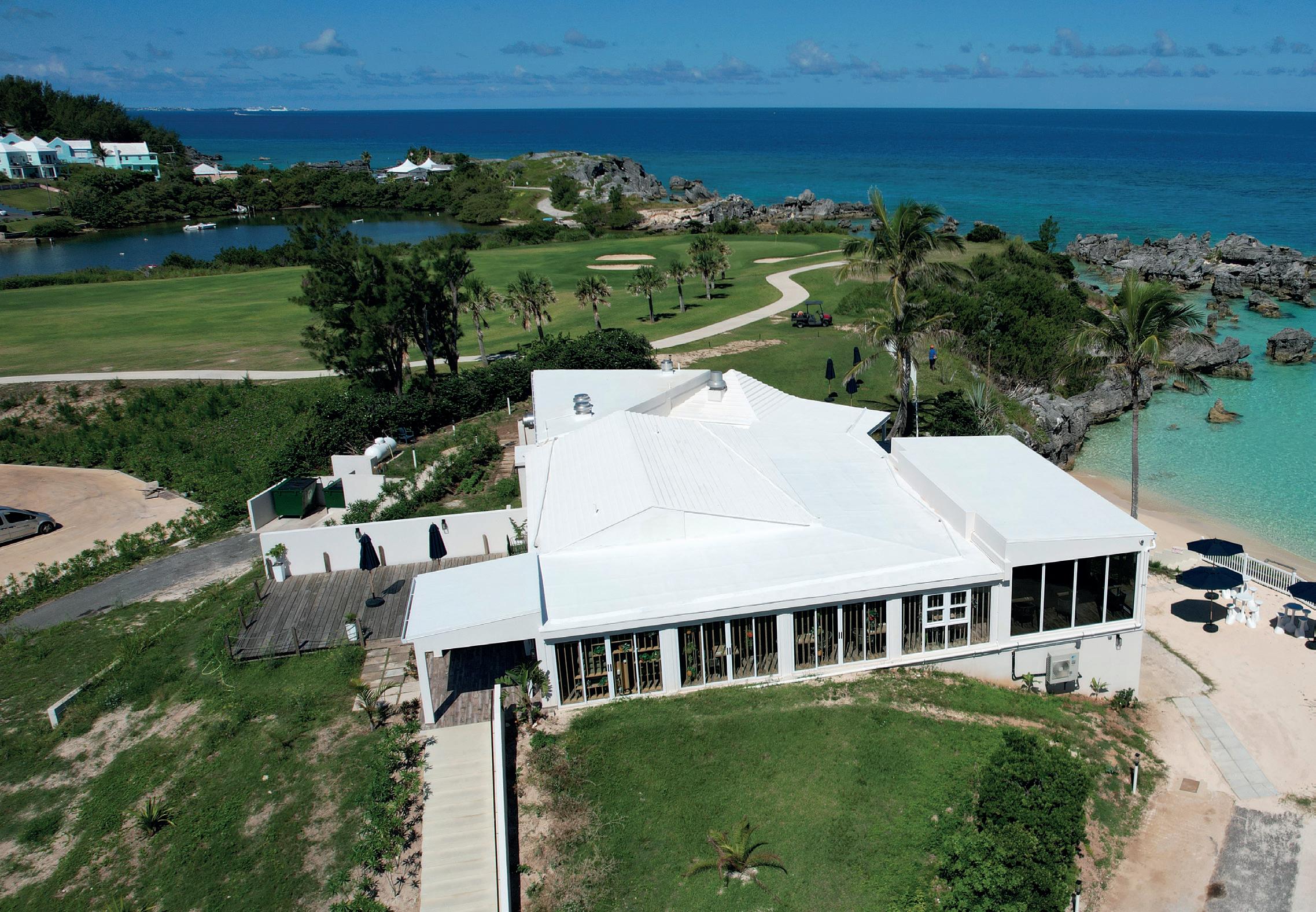

The priority for both renovations was to modernise and refresh the venues and, in the case of Achilles, modify the layout to take advantage of the spectacular water views: “We have included an almost 180-degree panoramic view with the extension of the terrace,” explains Laura Purroy, general manager of Hotelco Bermuda Holdings. “Now, you can enjoy views of the golf course, Achilles Bay and the iconic Fort St. Catherine. You can also see Dockyard.”
What had been an open terrace, is now closed in, but with floor to ceiling tinted and impact rated glass windows. To the side, backing onto the golf course, is an events lawn, where a hedge has been deliberately cut back to achieve the Dockyard view. There is another small terrace further down, overlooking Achilles Bay, complete with original canon, and, on the beach there is “the hideout”. Set back against the rock, this concrete platform has been wired for electricity and can play host to private dinners.
The interiors, which were managed
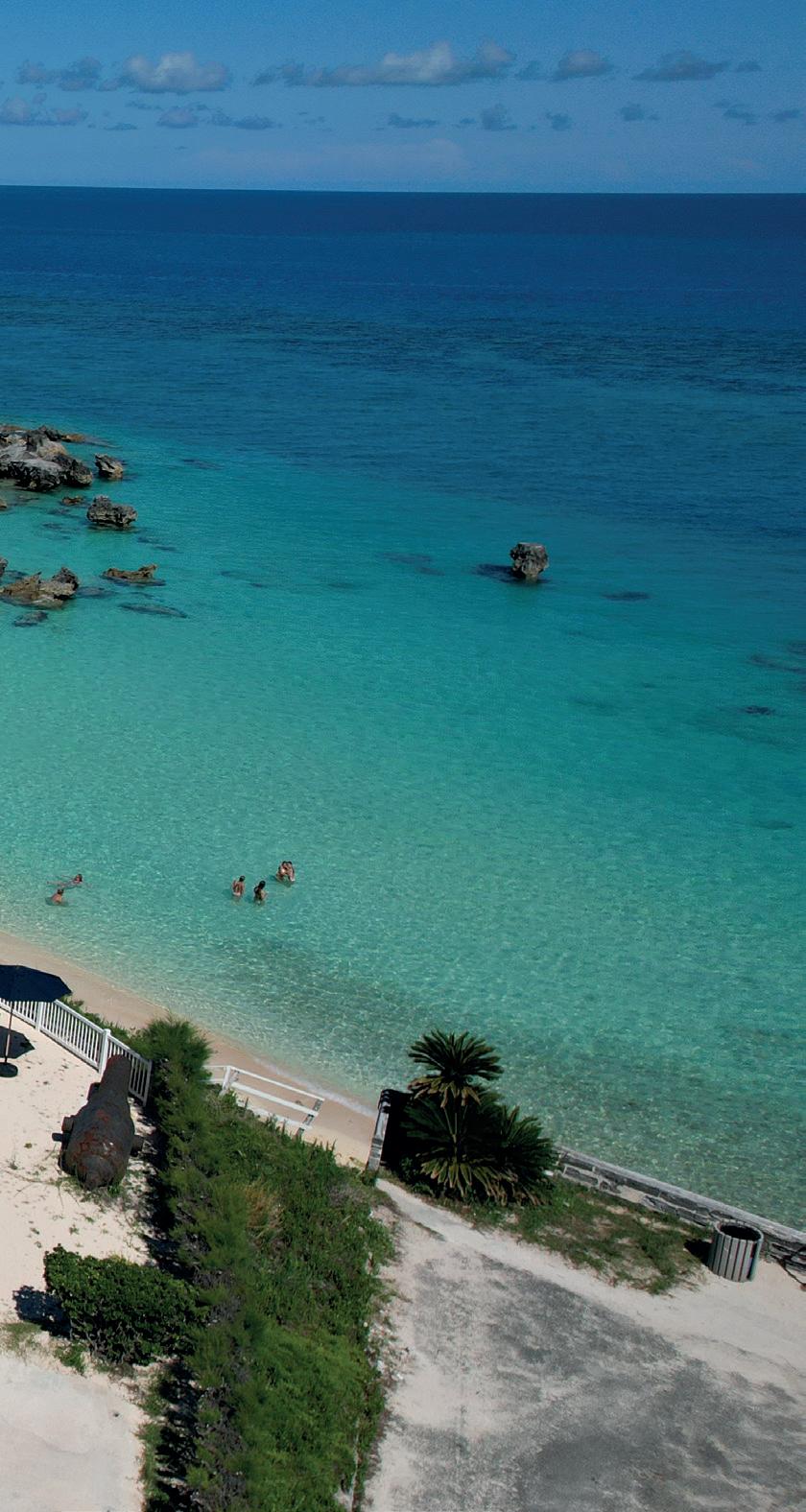
by architect Travaglini Hermes from Desark Contract, “accommodate the MediterrAsian cuisine concept with an Asian vibe, creating a fresh and modern atmosphere,” says Purroy.
They also complement the surroundings, and stand-out features include a wavy, sea-green accent wall, window-length ropes, floral vine décor, and a dramatic, ocean and beach inspired bar area, which was pushed back to allow more seating.
The sea-green theme continues throughout the bar, with deep green-blue tiles and dark green walls offset against a neutral back wall, full of interestingshaped display recesses. A rough-edged wooden bar top, and woven rattan pendant lights complete the beach vibe.
A new entryway was created including a stairway. Inside, the restaurant can now seat 70 guests, but when the outdoor spaces are being used, it can accommodate 120. To cater for the volume of guests, as well as large events, the kitchen was doubled in size.


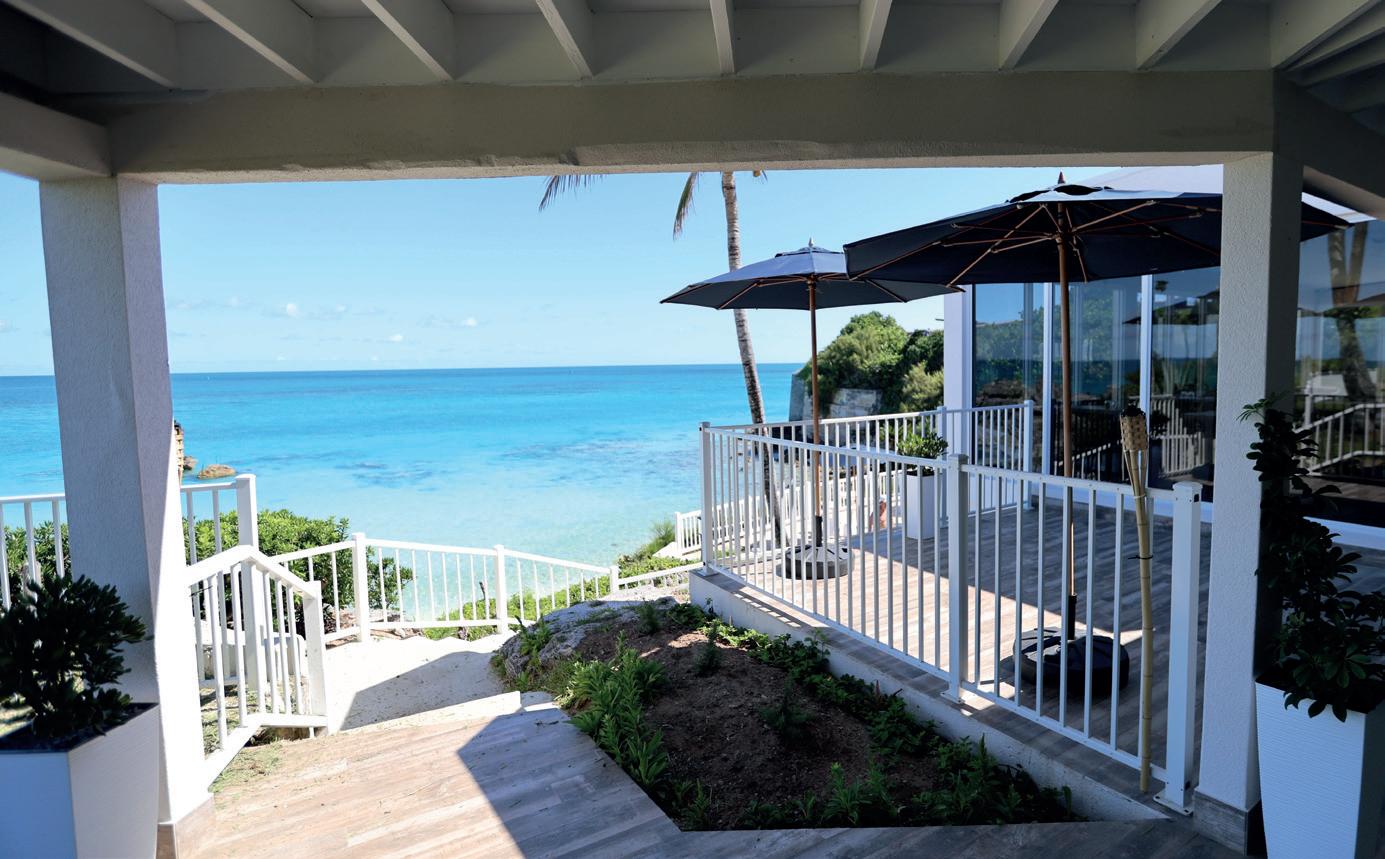
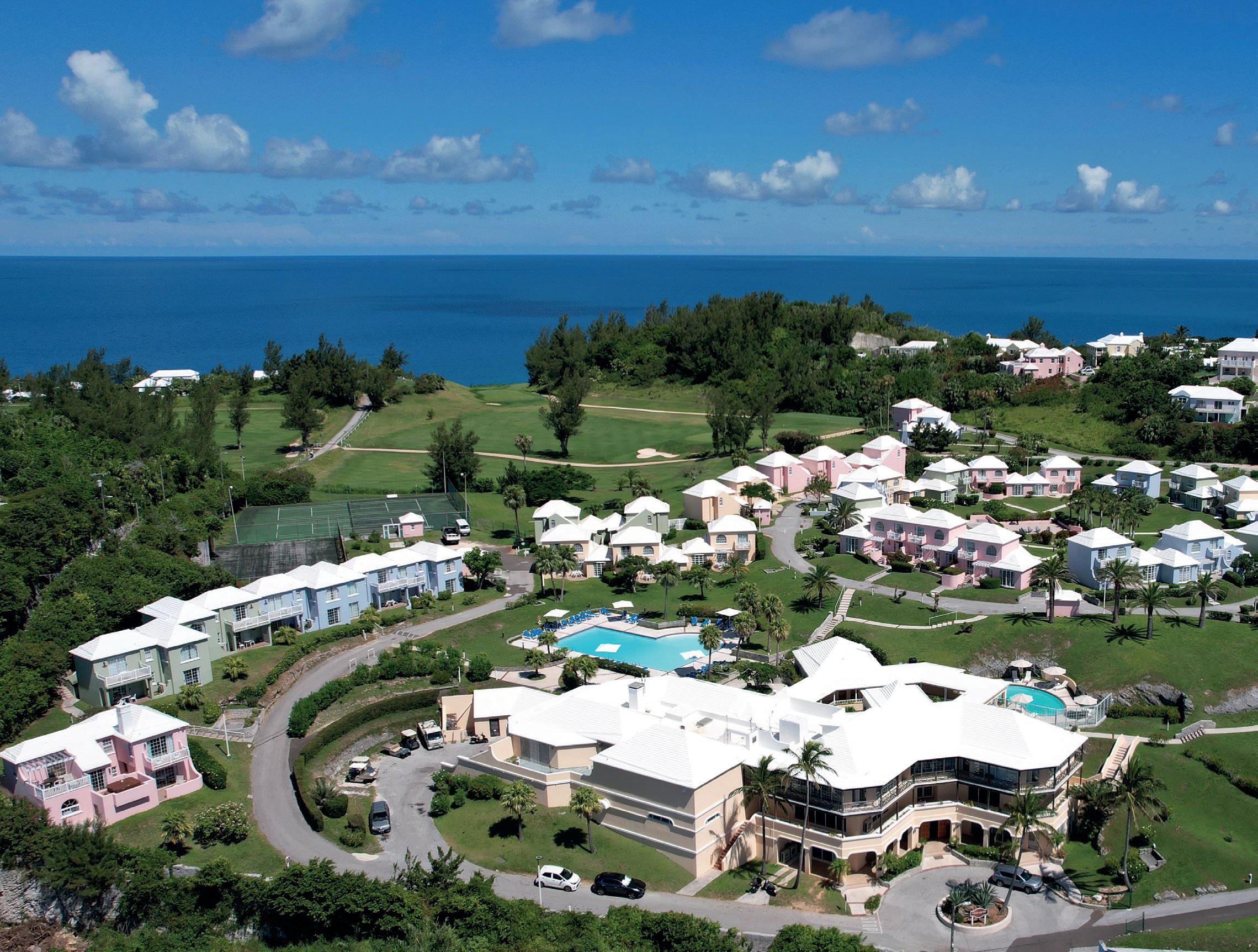
For the renovation of the St George’s Club Hotel cottages, the priority was to “preserve the iconic cottage-style facades” and “to maintain the Bermudian traditional roof, but to add some pastel colour to the buildings,” explains Purroy. They also wanted to keep “the essence of the club for our loyal timeshare owners, while completely modernising the interiors to give them a fresh, contemporary feel that appeals to a broader audience.”
Overseen by architect Toton Sanchez, this includes reconfigured and more spacious bathrooms, with Egyptian marble tile, double vanities and a new coat of paint in bright colours. Many of the kitchens have also been revamped, with new countertops, cabinetry, lighting and flooring, where needed. The ceilings have white-painted, exposed beams, which add to the cottages’ character. Each of the 71 cottages came with their
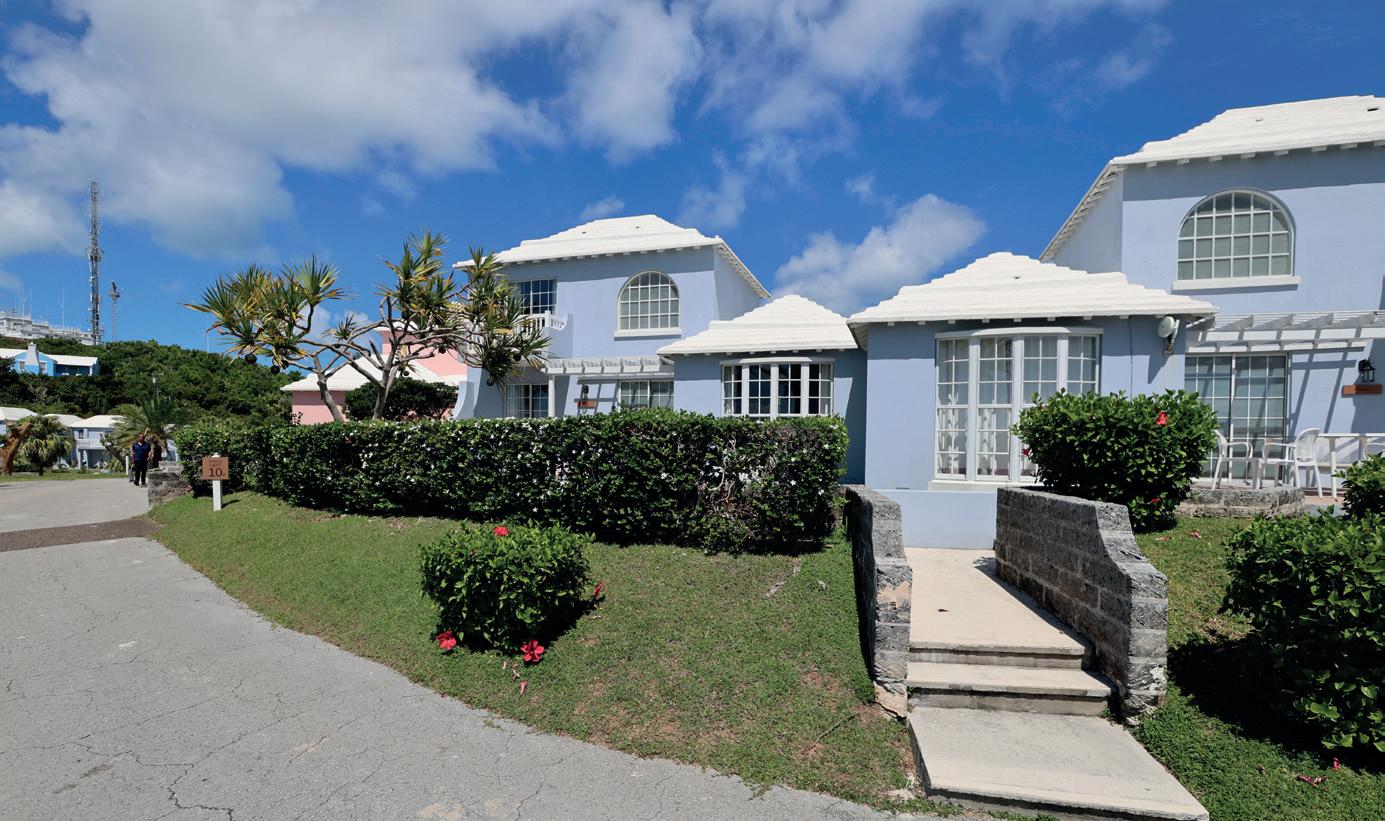
own challenge: “In some, we had to pour concrete due to false floors, while others had structural or plumbing issues, making the work more complex. We also had to reroute common pipes to improve water tank efficiency and bring everything up to
date,” she says.
In addition to renovating the cottages, they also removed one of the three swimming pools, turning it into an entertainment area, complete with firepit, and added a children’s playground.
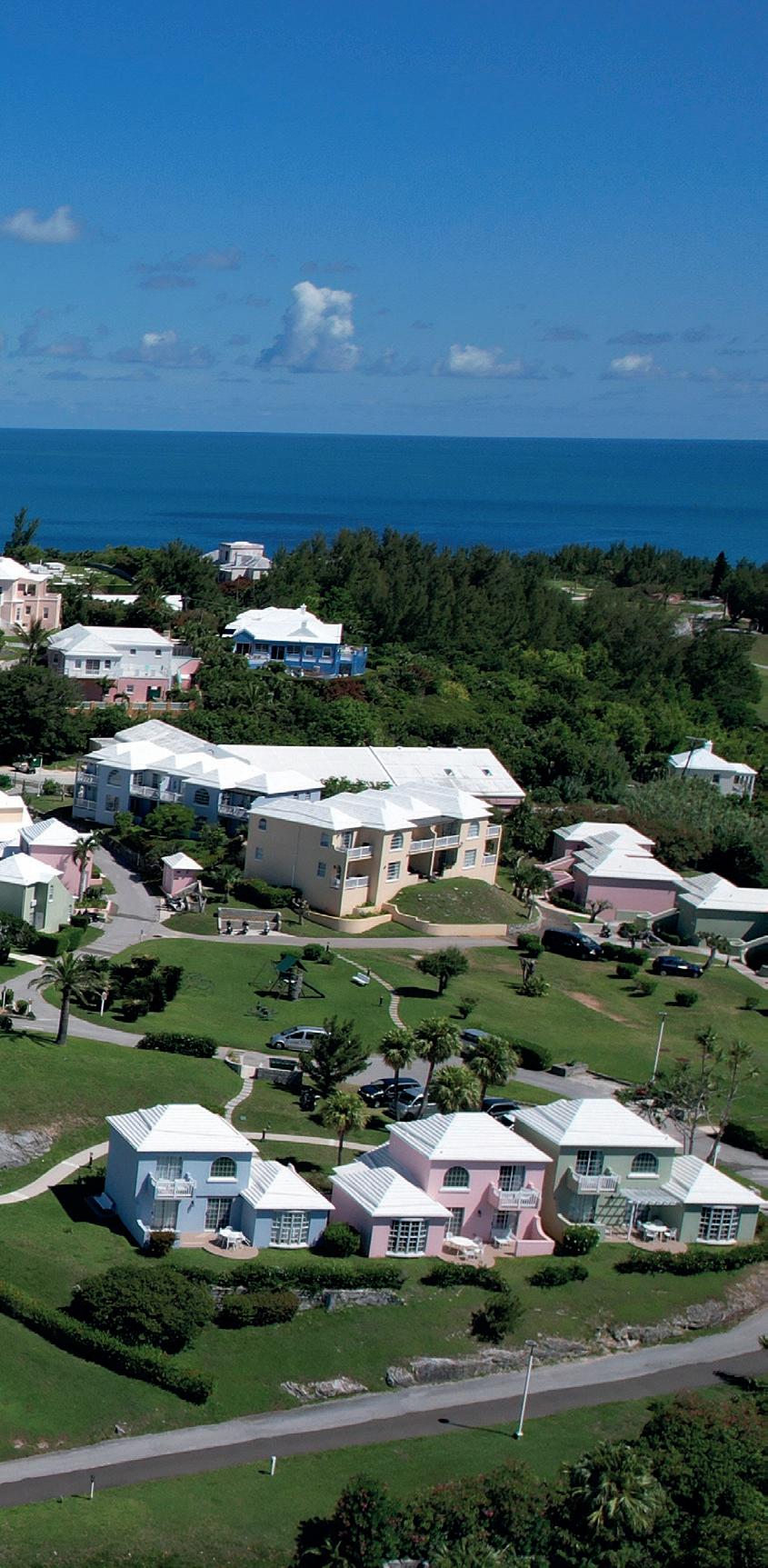
The two swimming pools at the main clubhouse remain, as do two tennis courts at the back of the property, and a gym, which is undergoing improvements.
In addition to the interiors, the exteriors were also given a refresh. Where everything had previously been a light orange-yellow colour, some are now painted in pastel green, blue and pink.
St. George’s Club Hotel
• BCM Construction
• BELCO
• Bermuda Supply
• BUE
• Easy Lift Rentals
• Mass Ltd
• SAL Trading Limited
• Somers Isle Shipping
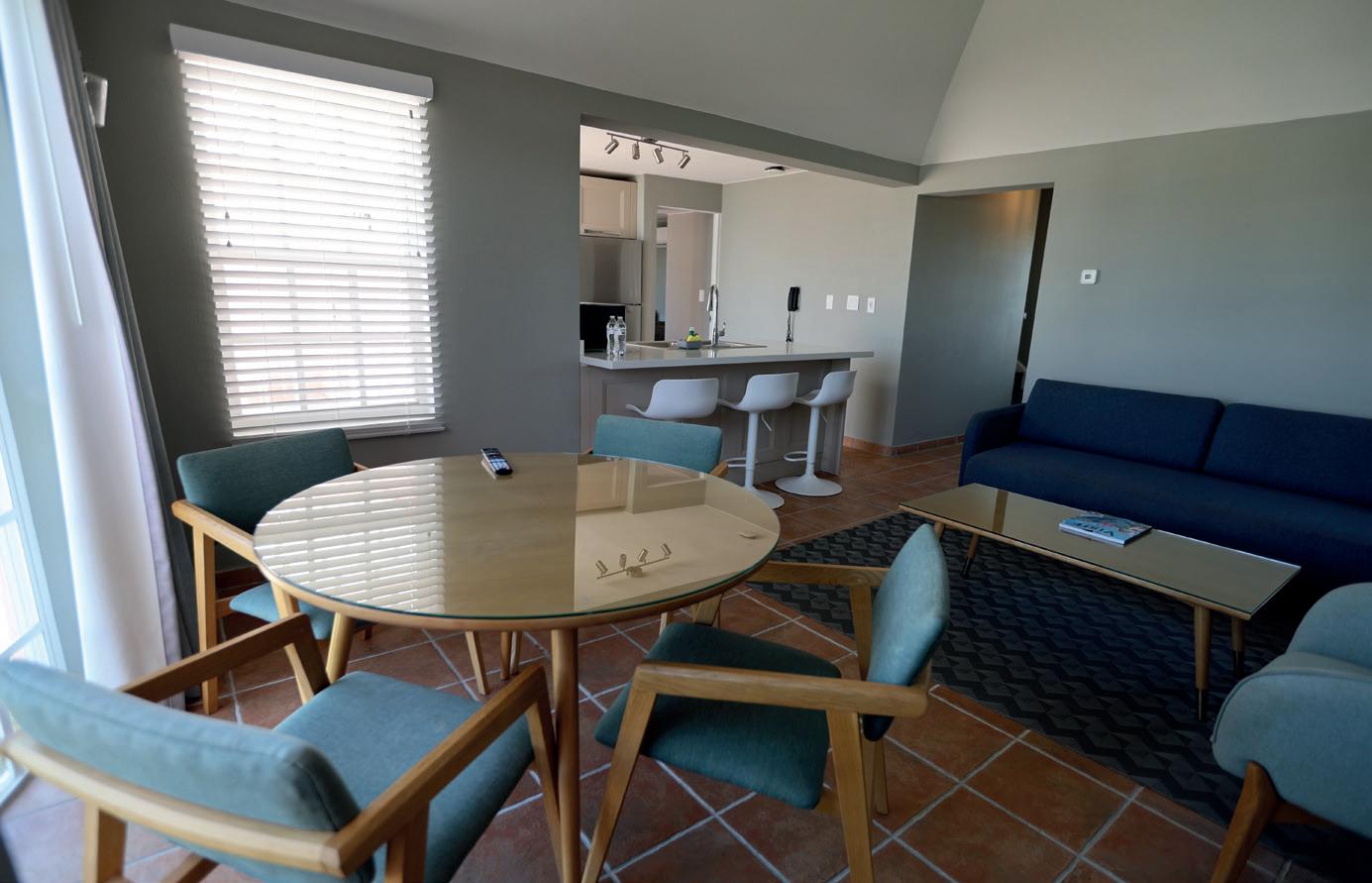

Sto’s Silcolastic was coated onto the facades to help them withstand Bermuda’s climate.
The construction team who completed the renovations for both properties was the same team who built the St Regis, and Purroy reserves high praise for them: “We
Achilles
• BCM Construction
• BELCO
• Bermuda Supply
• BUE
• Easy Lift Rentals
• Mass Ltd
• SAL Trading Limited
• Somers Isle Shipping
have built a marvellous team of engineers and skilled workers. Local workforce also played an important role, since they have the know-how of the Bermudian environment and years of experience.”
While the bulk of the construction work on the St George’s Club Hotel has now finished, there are plans for more amenities. Purroy hopes that renovation of the old Griffin restaurant will begin before the end of this year and she would like to open a coffee shop on the premises.
There are also plans to turn a disused lot at the front of the property into a public parking lot: “When you build at a destination, you need to provide services for people,” she says. “Parking is always an issue, and this is right at the entrance of the town.”
In 2019, when the property next door to AP Marine Ltd. on Addendum Lane in Pembroke became available, the company’s owner, Michael Araujo, saw an opportunity to add some muchneeded space for his boat maintenance and repair services. However, the period between purchasing the property and completing the new facility has been more stormy seas than smooth sailing.
“I bought the property, big investment, and then we go into lockdown for Covid,” he recalls. “I thought, ‘what have I done here?’ You can’t go anywhere, not even outside, let alone on your boat.”
As was the case for many businesses, this was a difficult and stressful time, but Mr. Araujo says the rebound from lockdown worked very well for the business — no one could travel and people were keen to get outside and on the water.
“Our best year ever was actually when we all came back to work,” he says. “Even better than the America’s Cup.”
But then global supply chain disruptions arrived at AP Marine’s doorstep.
“Our worst year was the following year because we could not get product,” he explains. “We couldn’t get motors, parts, boats. It was like feast and famine.”
In the interim, business cycles have stabilised and this year the company
opened a brand new, “hangar-like” facility that has improved both working conditions and efficiency for the business.
Construction on the 9,000 sq. ft. space began in earnest in 2021 and continued for three years. The extended duration was largely to avoid business interruption during the busy season for boat works.
“That’s obviously a lot longer than if we just worked on it from start to finish,” he explains. “During the summers we need as much space as possible, so a lot of the construction would stop. It was really just about managing the progress.”
Jacob Hocking of CTX Design Group was the project’s designer, although it was very much led by Mr. Araujo’s knowledge of what would be the most useful and effective facility for his technicians.
The specific work involved bringing in “lots of fill” to raise the level of the site by six to eight feet. The fill is retained with galvanised gabion baskets along the edge of the adjacent canal. An existing steel A-frame provided the structure for the new building—after being cleaned up, strengthened, and recoated. Added to that is an extended ‘overhang’ to create a shaded area where boats are received and washed down before being moved ‘inside’ for mechanical and detail work.

“The overhang was a bit of a challenge because of the need to support it, but Jacob (Hocking) encouraged me to get exactly what I wanted,” says Mr. Araujo. “David Ramrattan (from the engineering firm Entech Ltd.) then recommended encasing the existing beams to give them

the necessary strength to support it.”
The overhang now allows for work to be done in the shade and out of the rain. This not only improves productivity and efficiency but also the types of work that can be done outside.
“If we get overloaded inside, the
technicians and detailers can be out of the sun and the rain,” he explains.
“One of the new things we’ve taken on is ceramic coating; in direct sunlight, it is almost impossible to do correctly, so that’s been a big addition for us.”
Even the ‘inside’ of the new facility
feels open. It is basically a “massive warehouse” that is bright and airy with sun panels in the roof and large rolling doors on either side. For further ventilation, there are two massive ceiling fans plus industrial extractor fans at either end of the building.

Mr. Araujo also included an elevated container platform that expanded the existing freshwater tank. This platform, and the rest of the facility, sits atop an 8” heavy mesh, concrete slab that “can withstand anything.” The slab is graded towards grated drains that lead to a soak-away tank, instead of straight into the canal.
Of course, the proximity of the canal
and the near sea-level of the entire area often requires driving pylons for support, but for this project, there was a relatively small area (40’ by 15’) where this was necessary.
“We were lucky with that, and we thought they would have to go deeper than they did,” says Mr. Araujo. “We also plumbed with oversize plumbing to accommodate the newer four-stroke



engines and upgraded to a rotary compressor system that is more efficient and provides redundancy with our existing piston-driven compressor.”
While the new facility can now accommodate boats up to 40’, they usually limit it to 32’ because of the access to the property. More importantly, the business can now manage more boats and be more efficient. The existing retail space can also now carry more parts and products, and they’ve added a state-of-the-art AWL Craft SE paint mixing room.
“The additional space has really freed us up to expand our services,” he says.
“But the biggest thing is keeping to a schedule because we are not so heavily impacted by the weather. Ultimately, this new facility will allow us to provide high-quality and efficient service to our customers.”
• Easy Lift Rentals
• Efficiency Limited
• First Class Electrics
• Mass Ltd





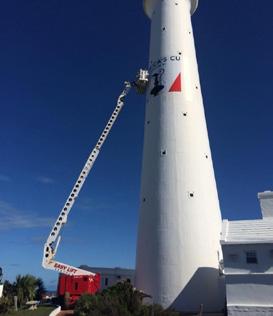









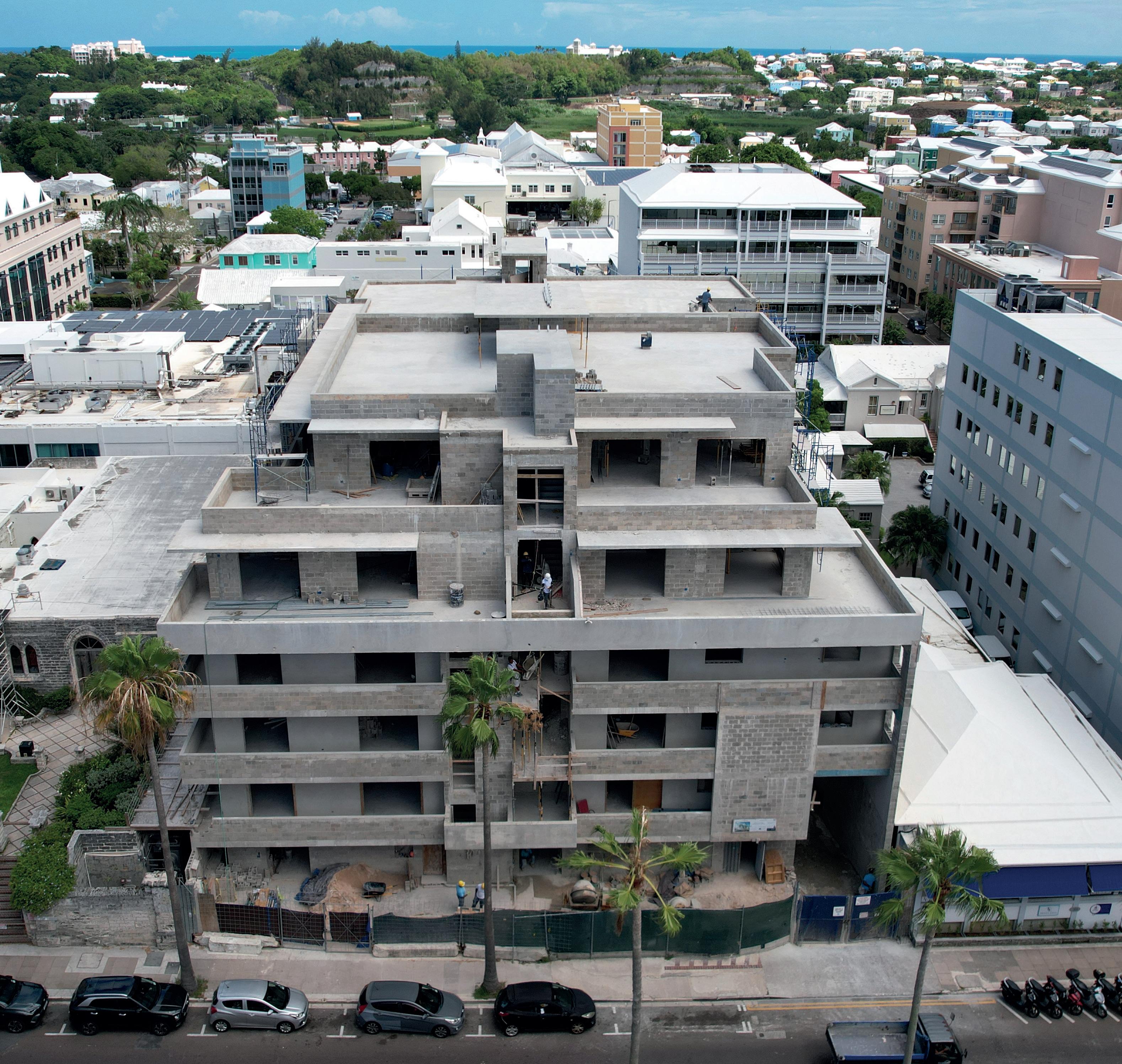
The downside to many city apartment developments is monotony. The exterior is predominantly one colour, and if you walk into someone else’s home by mistake, you might not realise your error. Not so at 33 Church Street.
“We’ve moved away from construction grade finishes. Each unit will be different. When you walk into a unit, you will not
see a standard light or beige cabinet,” explains Sabrina Phillips, director of the building’s development company. Different is a word that can be used to describe much of this CTX-designed 44-unit building, which includes a combination of studio, one-bedroom, and two-bedroom apartments, as well as four two-storey penthouses covering the top two floors.
In terms of design, the plumbing is exterior to the units, so if anything needs to be turned off, you don’t need to go into anyone’s home. The building is also particularly sturdy, even by Bermudian standards.
“If something’s going on in Bermuda, it’s the safest place to be,” continues Phillips. Engineered by Entech, it has “a steel centre and then it’s concrete and



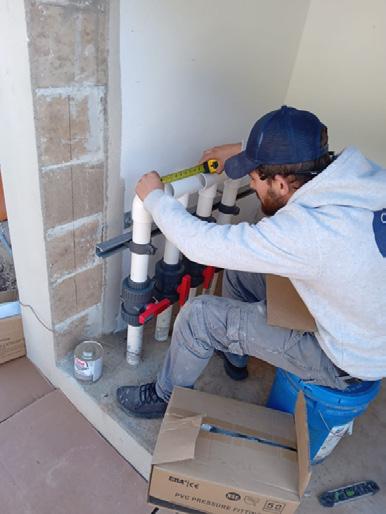

O ur Ser vices:
• Aluminum, Stainless and Carbon Steel
Sales
• Welding and Fabrication
• Machining Ser vices
• Mobile Welding Ser vices
• Bow Rail and T-Top Fabrication and Repair
• Metal Gates and Railings
• Welding Supplies and Consumables Sales
• Welding Machine Sales and Repair
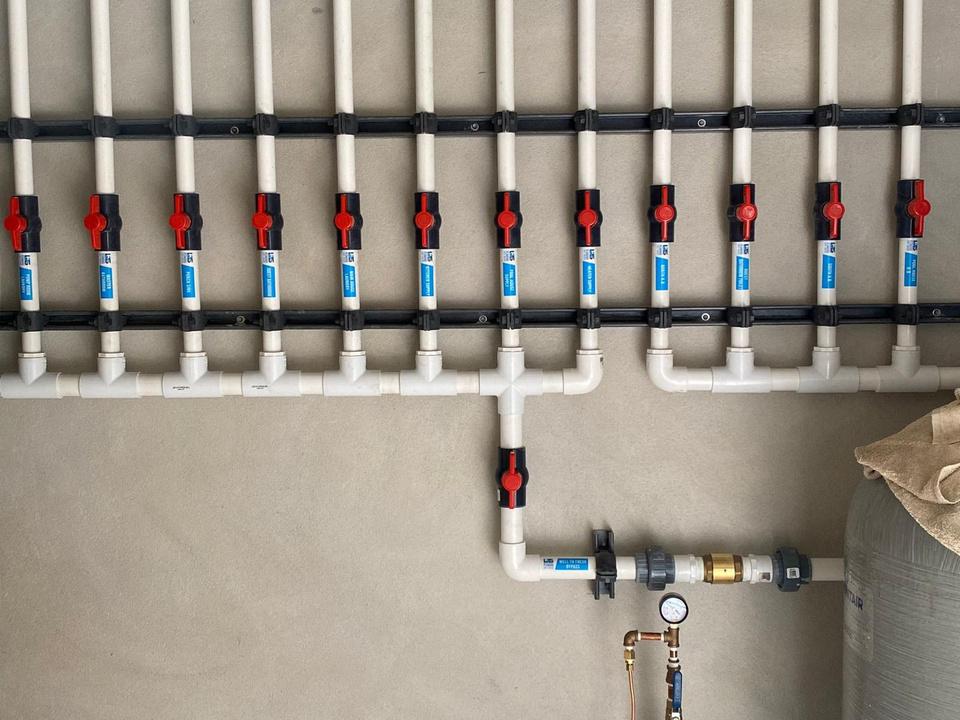

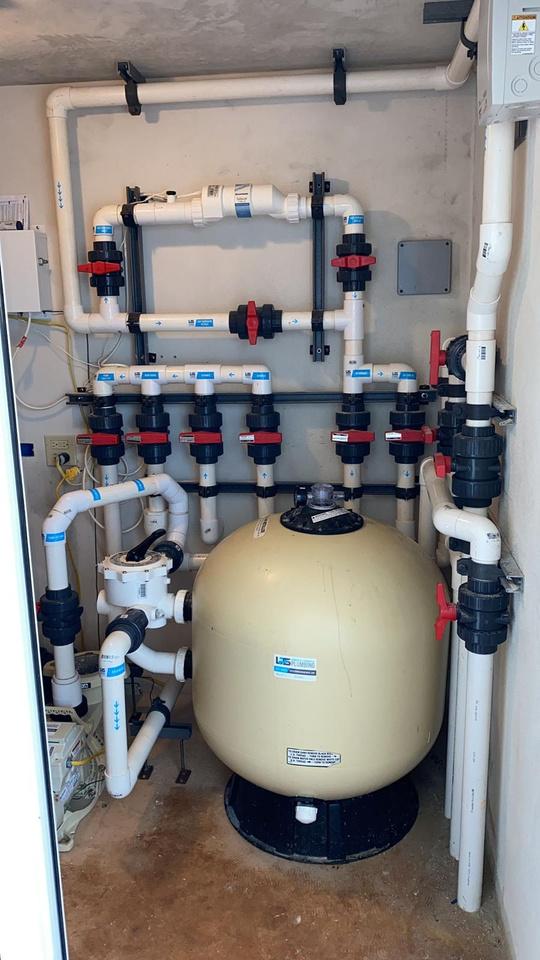























































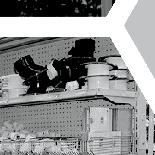


















block on the ends. Steel moves, and in an earthquake or hurricane you will feel the building move. You won’t feel this move because of the way it’s tied in from the front and the back.”
The windows and doors, which are all Miami-Dade impact rated, are also larger than usual. “The door heights in these are all going to be 90 inches,” she explains, while standing in one of the two-bedroom apartments. “Typical is 82. And, the windows are deliberately higher as well – 30 by 62 inches.” This makes the apartments very light inside.
The windows and doors are also double pane and insulated, making them ideal for city use.
Privacy can be a challenge with city high-rises, especially where there are large windows or balconies on the lower floors. To overcome this challenge, at 42 inches high, the balcony walls are taller than actually required for a residential building.
In a more unusual move, there will also be wooden-looking slats going down the length of the building, which also enhance privacy without compromising the city or Hamilton Harbour views. “They will be able to see out comfortably, but you won’t be able to see in,” says Phillips. “It’s going to be all the way from the top of the balcony of the fourth floor, down to the first floor.”
While these slats may look like wood, they are actually made from aluminium, so, she continues, “it will give that look without having to worry about doing any maintenance to it. You would never know it’s not wood. I’m excited to see those up.”
In addition to privacy, making the most of the views, light, and space has been a priority for the interior design of all the units. Open-plan, galleystyle kitchens and living areas look out towards wide sliding doors, which open onto balconies.
Features such as large walk-in closets, hidden laundry rooms, and large walk-in showers also “differentiate” this building from other city units, says Phillips, adding: “We decided to make sure we put plenty of space so people feel comfortable and right at home.”
The building is fully accessible. In addition to elevators, all the apartments, with the exception of the penthouses,
are on one level, with spacious entryways and flat-floored showers. There are also double trash chutes on each floor.
All the penthouses, which are over two floors, have been prepped for an elevator, should the owners wish to have one installed.
The penthouses were a later addition to the design, because “there’s nothing like it in the city and there was a need for it based on our feedback,” explains Phillips. They are also her favourite feature of the development.
At more than 4,000 square feet, they have three ensuite bedrooms, and in some cases an office and family room on the lower floor, and the upper floor is a large, open-plan, kitchen, living and dining room area with huge balconies. The panoramic views extend over the top of the city buildings to Hamilton Harbour from the front, and all across the back of Hamilton and beyond from the rear.
Also available in the penthouse area is an executive kitchen and boardroom for residents to book, and other communal

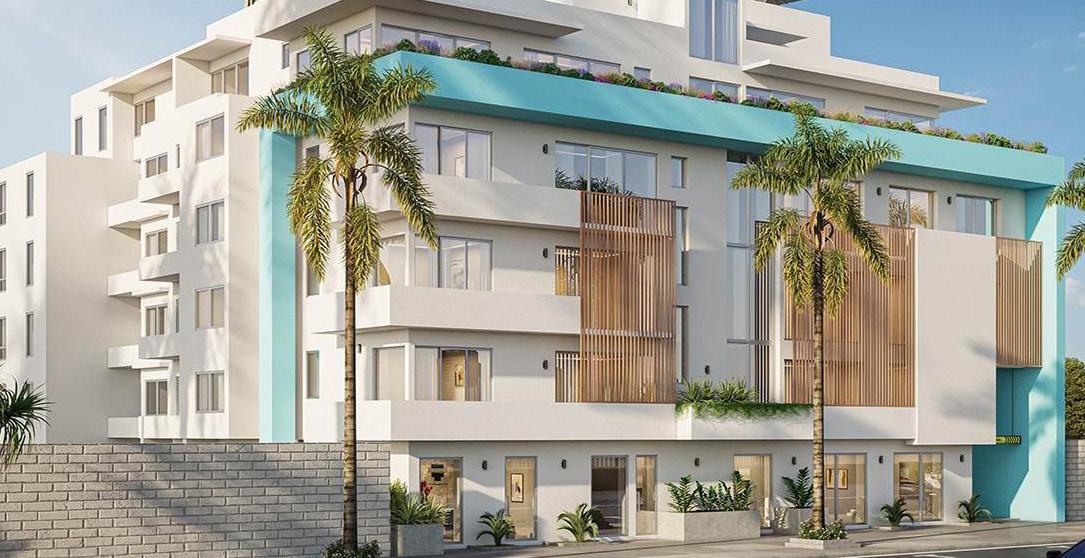
Today more than ever the Benson team is proud to work alongside many talented Bermudians to deliver our products with our signature quality

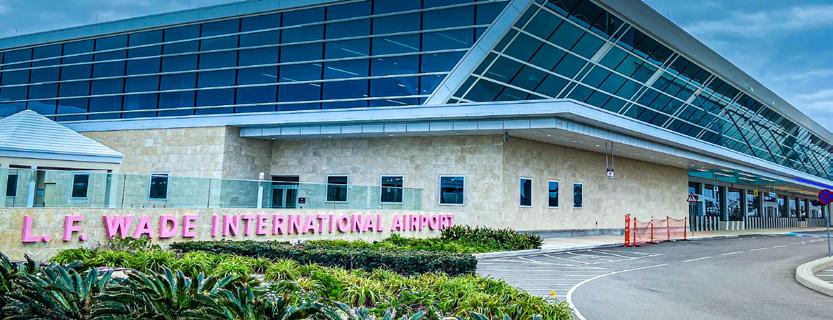
SAFETY, INNOVATION & COLLABORATION are the core ingredients of our shared success with our trusted partners in the island.

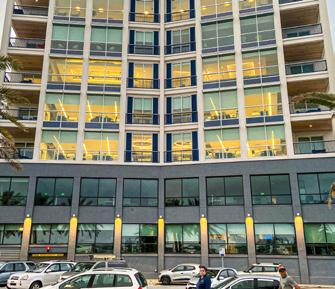






amenities include a large rooftop deck, gym, and garage. On the ground floor, there will be a spa and salon, as well as retail space.
While Phillips is pleased with how the building has turned out, especially the size, the project hasn’t been without its challenges, how long it is taking: “The biggest challenge we’ve had is finding workers,” she says. “When we started this project, it was our intention to have two shifts to build the building. It’s been impossible to find almost one shift.
“If we had the two shifts that I expected, we would probably have been out of here a year ago.”
• Benson Steel
• BUE
• Keen Ltd
• Lopes Plumbing Services Limited
• Mass Ltd
• PGF Contracting
• SAL Trading Limited
• Telford Electric

Archaeological exploration of the site
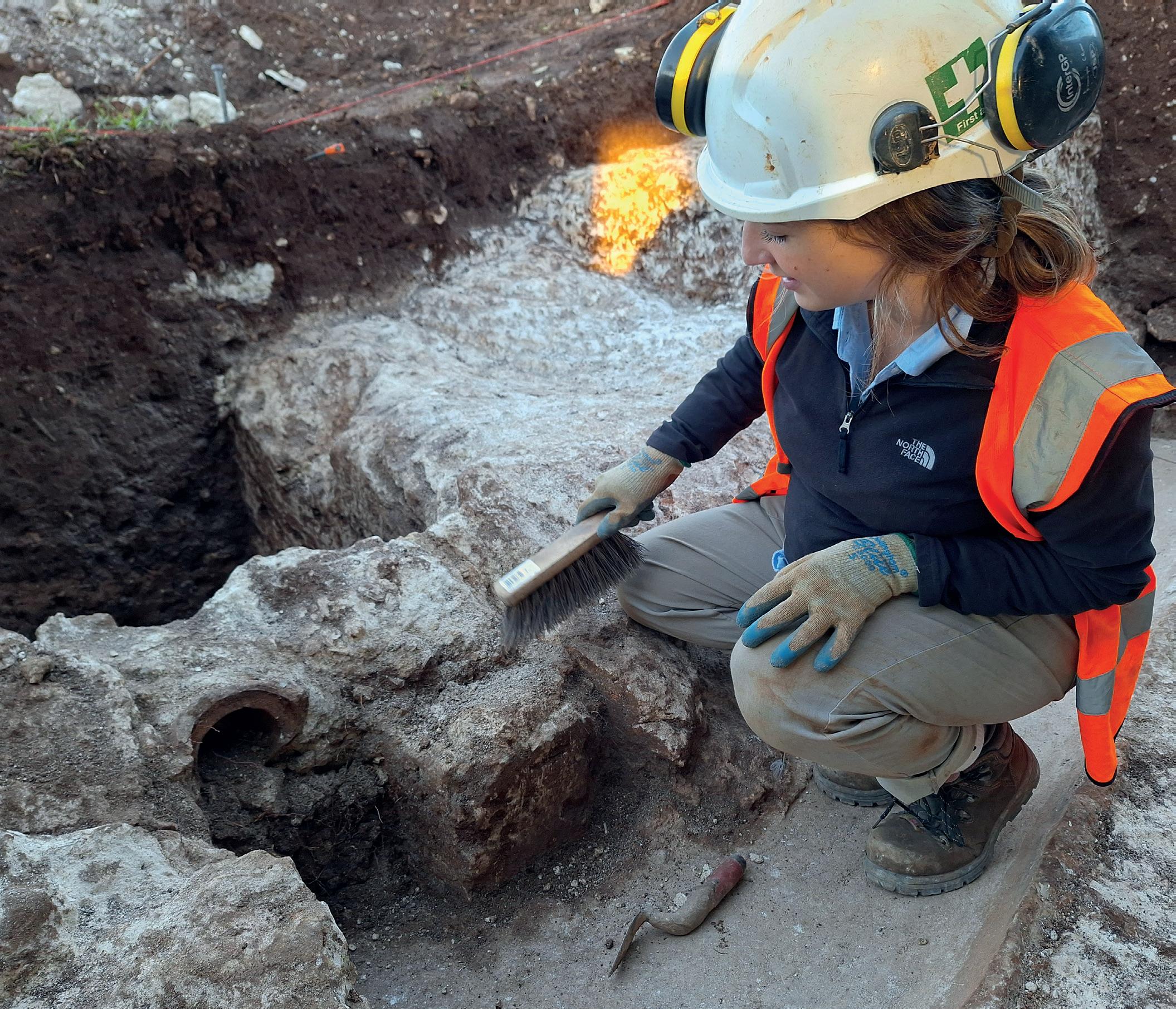
An extensive renovation and enhancement of Fort Hamilton is revealing fascinating insights into Bermuda’s military history while also ensuring the facility can be more fully appreciated by residents and visitors alike.
“Fort Hamilton is a truly special monument, and its architecture and archaeology have a unique story to tell in the geopolitical history of Bermuda,” says Patrick Cooper, COO and City Engineer for the City of Hamilton.
In addition to extensive
archaeological and restoration work, the project will include a new pergola shade structure, a catering kitchen, upgrades to the electrical and water supply systems, new bathroom facilities, enhanced security, as well as improved landscaping, lighting, and accessibility.
Works have already been carried out regarding the removal of invasive plant species, led by Seth Pearman, Grade 1 Gardener, with thousands of invasives being removed since work began in the spring of 2023.
The Fort will also see the installation of interpretive signage to provide relevant historical, social, and engineering information via QR codes for visitors.
The Fort Hamilton Improvement Project will not only improve the experience for those visiting the monument but also its use as a unique and ideally placed events venue.
Before any of this work could begin, however, a full archaeological exploration of the site was required by the Department of Planning.
“The Fort is a Historic Protection Area,” explains Mr. Cooper. “The City engaged Archaeological Project Manager, Florence Laino, to conduct the investigation. Ms. Laino is a Member of the Chartered Institute for Archaeologists and has worked on numerous archaeological sites across the UK. She also, for six years, worked on seasonal excavations investigating the world-famous Napoleonic Waterloo Battlefield in Belgium as part of the Waterloo Uncovered project.”
Ms. Laino’s investigations included unearthing copies of the original architectural plans produced by the War Department and located in the National Archive in London.
“These plans showed, in remarkable detail, the contemporary design of the Fort, and gave a tantalising glimpse of the type of archaeological evidence we could expect to find through hand excavation of the site,” says Ms. Laino.
In December 2023, a trial trench evaluation was undertaken of six strategic areas around the Fort. This allowed archaeologists to identify significant archaeological remains in three locations. The team then returned in January 2024 to widen the trenches and fully excavate these areas ahead of construction, ensuring that this valuable evidence of the Fort’s past, including the soldiers who built and were stationed at the Fort, was carefully preserved.
Of the findings revealed in this exploration, the remains of buried


outhouse structures near the Fort’s Guard House have proven particularly fruitful.
Built in the late 1860s and early 1870s, the outhouse contained a “dry earth shed,” a latrine, and a urinal where soldiers on duty could relieve themselves.
“The archaeological remains were rich in this area with buried limestone walls, coated in plaster, a 19th-century drainage system, and a cesspit filled with layers of soil and artefacts,” says Ms. Laino. “Most of the 19th-century flooring had been taken out, but a substantial urinal made of heavy greycoloured slate, marked ‘BERMUDA,’ presumably shipped from the UK, was found. Some of the slates were etched with graffiti, with what appear to be names and numbers.”
Further excavations near the entrance of the Fort revealed the foundation remains of the Fort’s “rolling Guthrie Bridge” – at the time, a state-of-theart drawbridge that could retract horizontally, rather than vertically.
“This innovation was installed at
several forts around the British Empire. Bermuda’s is one of the few bridges still standing,” says Ms. Laino.
Unfortunately, renovations in the 1960s removed the moving part of the bridge and its mechanism.
Many other artefacts such as pottery, building material, glassware, tobacco pipes, and coins were also revealed by the excavations. These are being washed and will be analysed by specialists both in Bermuda and abroad. The City will then collate these findings into a final publication which will be made publicly available.
“Until you put a shovel in the ground, you can never be sure whether what you were expecting has survived. At times something entirely surprising will come to light!” says Ms. Laino. “We had hoped that more would remain of the Guthrie Bridge mechanism, however, the extent and condition of the outhouse remains were a pleasant surprise. Other features uncovered include a series of post-holes, pits, and quarrying evidence which map out the actual construction methodology

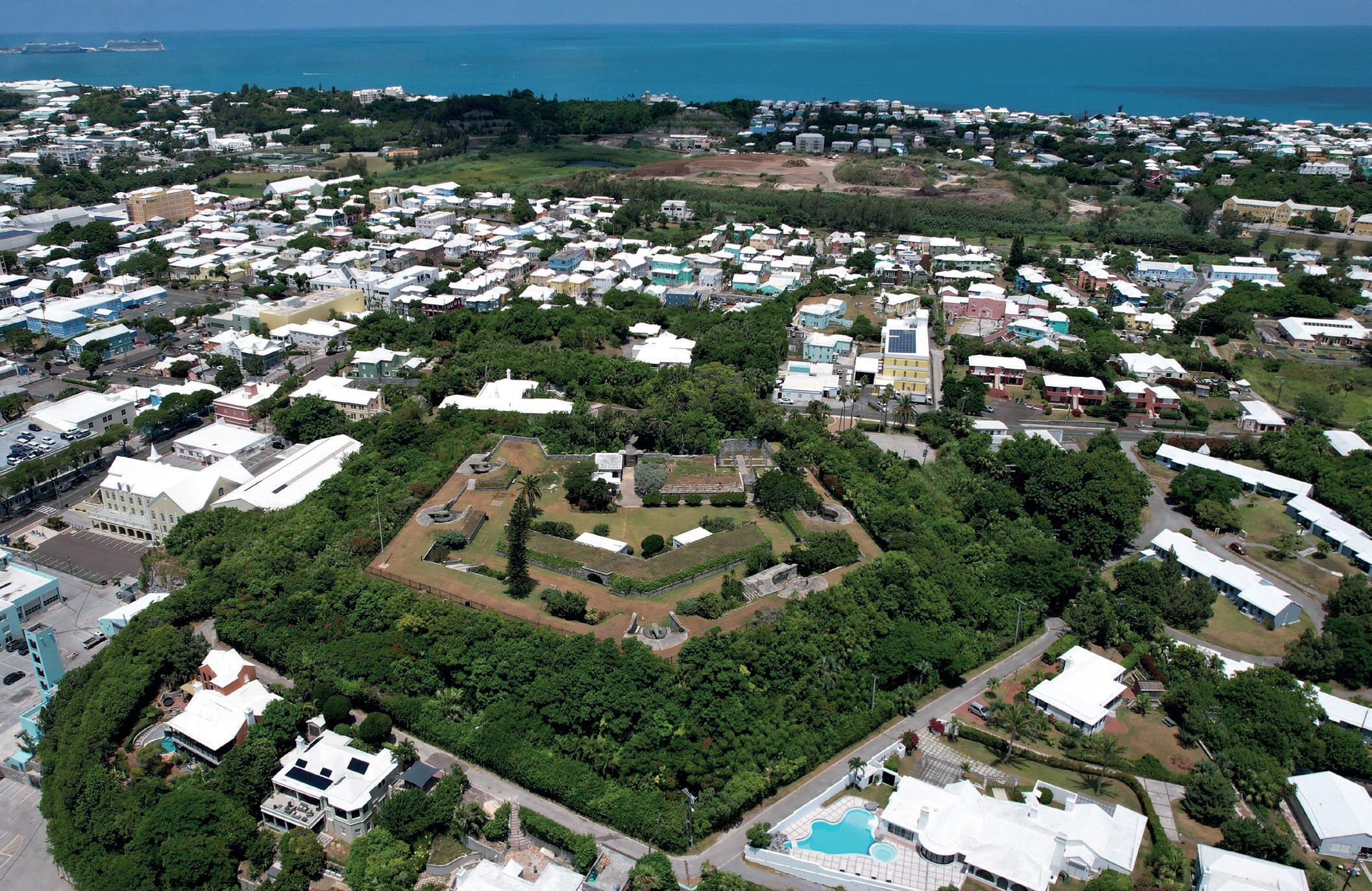
required to build the Fort.”
In addition to cataloguing the findings of the exploration, restoration works will also take place around the Fort, including the natural history of the site. The Bermuda National Trust assisted the City Parks Section with the careful removal of invasive species, a delicate undertaking given that there
were root systems entrenched in the Fort structures.
“It’s been a fascinating undertaking, as we found plant species which we didn’t even realise were in there,” says Mr. Cooper. “We also found masonry which we didn’t know existed, as it had been covered in foliage. Some of what we found was so significant that it has

changed designs for the renovations so that we can show off these newly discovered architectural details.
“Fort Hamilton is a stunning piece of Bermuda’s heritage and a fascinating chapter in the story of Bermuda’s military history which we feel should be preserved, enhanced, and restored for future generations,” concludes Mr. Cooper.
Some of the significant archaeological remains found


Managing, or more importantly, improving vehicular and pedestrian traffic in a city is, today, a technical process that uses advanced tools and data to design and implement solutions. This is certainly the case with the proposed new junction at the top of Queen Street in Hamilton, where it merges in two directions with Church Street.
“The traffic light system at this junction is almost four decades old and needs to be replaced,” explains Patrick Cooper, COO and Chief City Engineer for the City of Hamilton. “Our current system is dated and unable to be integrated with the new equipment being installed across the rest of the City. Integration is vital to allow for smoother, safer, and smarter traffic flow. We don’t want to simply put a Band-
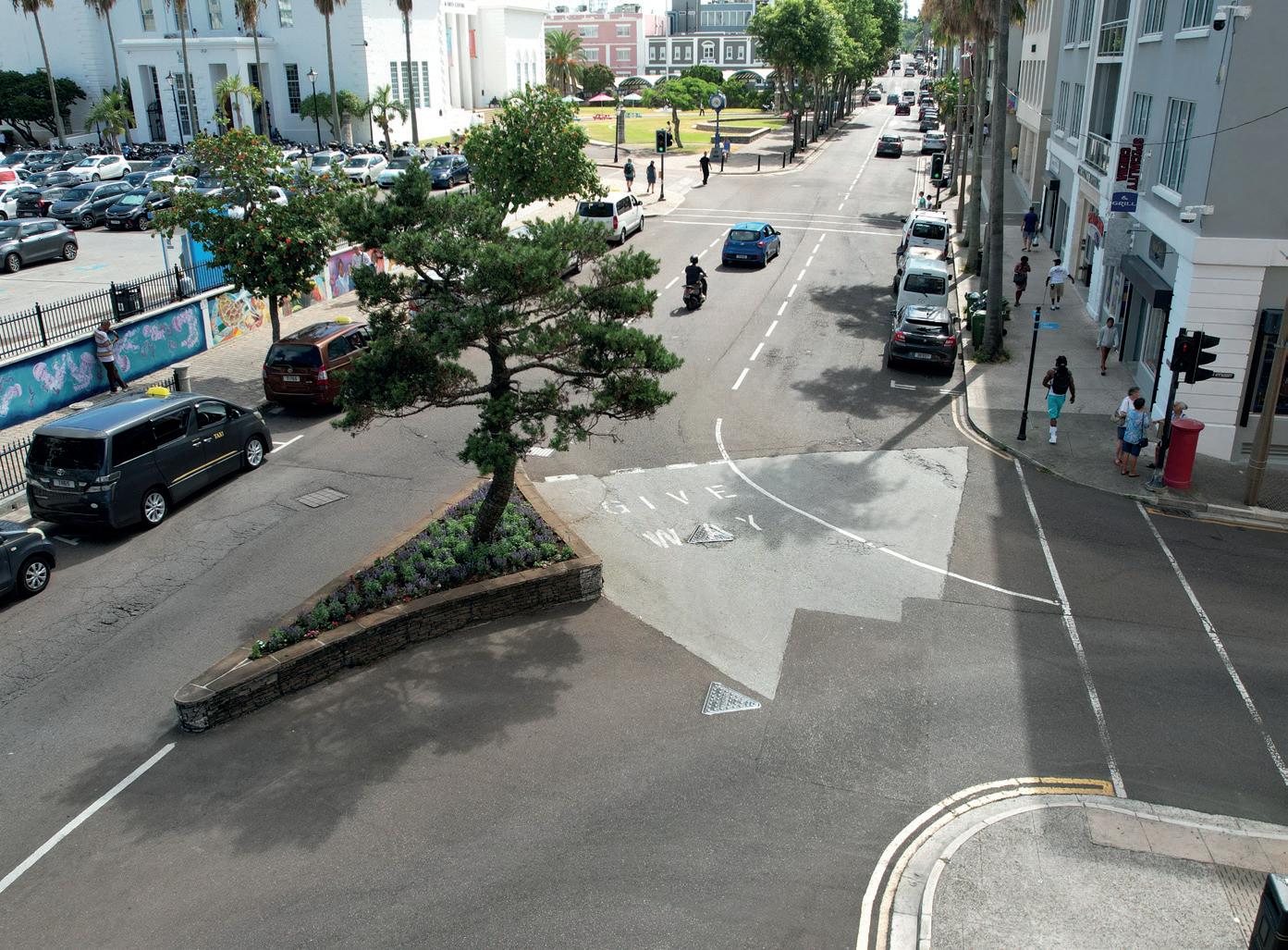
Aid on a significant problem, essentially kicking the can down the road. It’s about being proactive with our aging infrastructure.”
Part of the City being proactive included a public consultation process that sought feedback and input from those who will ultimately be using the intersection. The public consultation included a press release, informative video, radio ads, an information booth, inclusion in the City’s newsletter and the creation of a dedicated email address for feedback.
Mr. Cooper says they have also taken on board suggestions from taxi drivers and delivery companies regarding waiting areas and loading bays. Furthermore, the Department of Public Works (DPT), Highways Section, was directly engaged while developing the design and the City continues to engage with DPT for public transport integration.
“Hamilton is the heart of Bermuda, and this project impacts us all,” he says. “It’s vitally important to conduct a grassroots level of consultation because there may be things that weren’t accounted for in the plans – a different perspective, cultural sensitivity or practical observation.
“At the public consultation session at Pier 6, the overwhelming concern was for the safe transition across Church



Street when accessing City Hall car park from Queen Street.”
Currently, the intersection requires an “awkward manoeuvre” to cross traffic lanes along Church Street when accessing the car park. The new traffic lights are designed to create a smoother transition. Further down Church Street, buses exiting Washington Street will be able to enter at signal intervals, rather than merging into flowing traffic.
“A dedicated fibre network system, in conjunction with ‘Split Cycle and Offset Optimisation Technique’ technology (SCOOT), will allow more dynamic synchronisation of the overall traffic system to better anticipate and respond to changes in traffic flows,” says Mr. Cooper.
SCOOT is currently used in more than 350 towns and cities around the world and uses live data from vehicle detectors to quickly adjust traffic signal settings and dramatically reduce vehicle delays. The City has plans to install a SCOOT system throughout Hamilton.
Understandably, the upgrades will require major works such as trenching, sidewalk reconfiguration and the installation of underground conduits and cables. The resulting enhancements include: improved lines of sight for pedestrians and motorists; creating additional green spaces; redesigning taxi ranks, pedestrian crossings, sidewalks
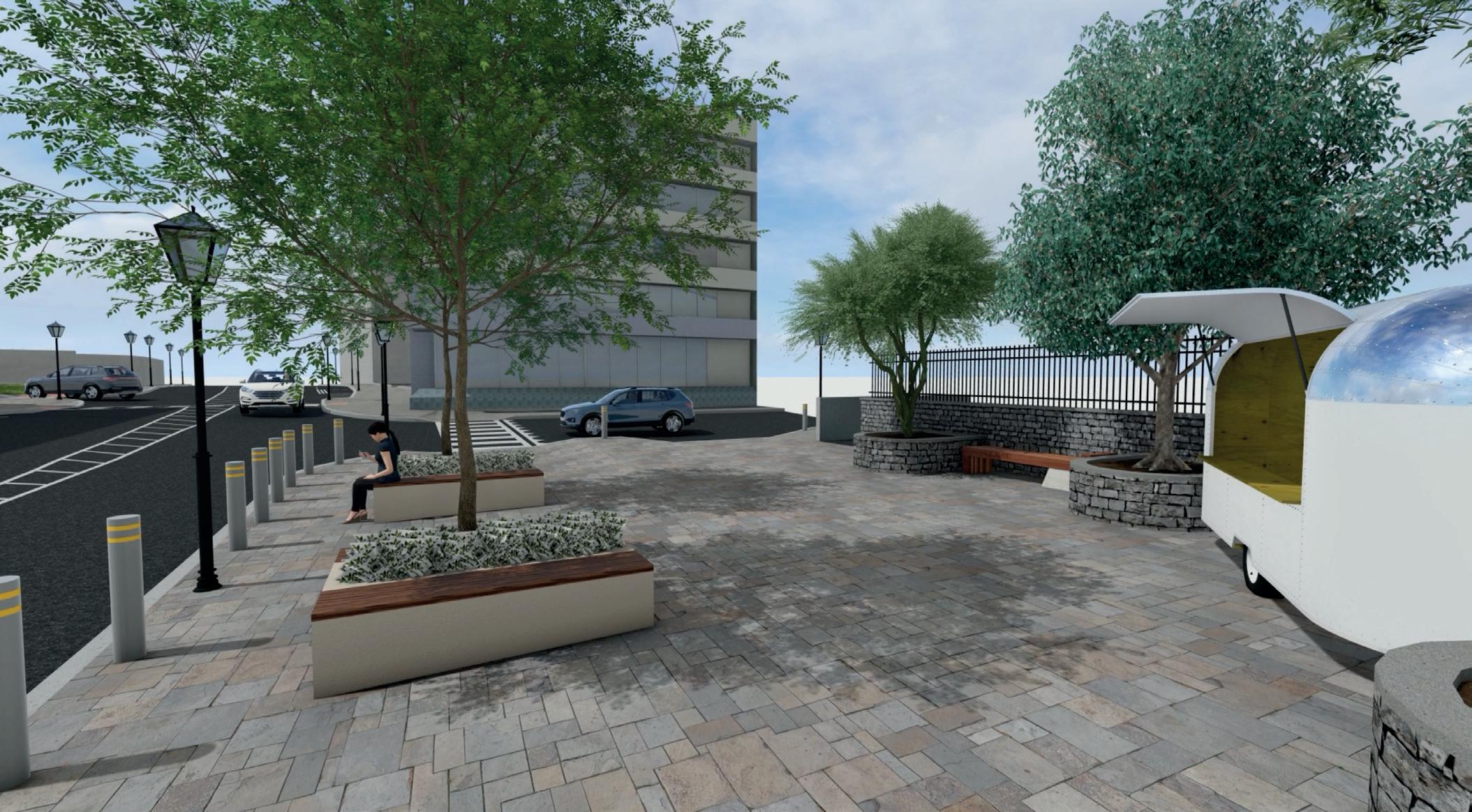
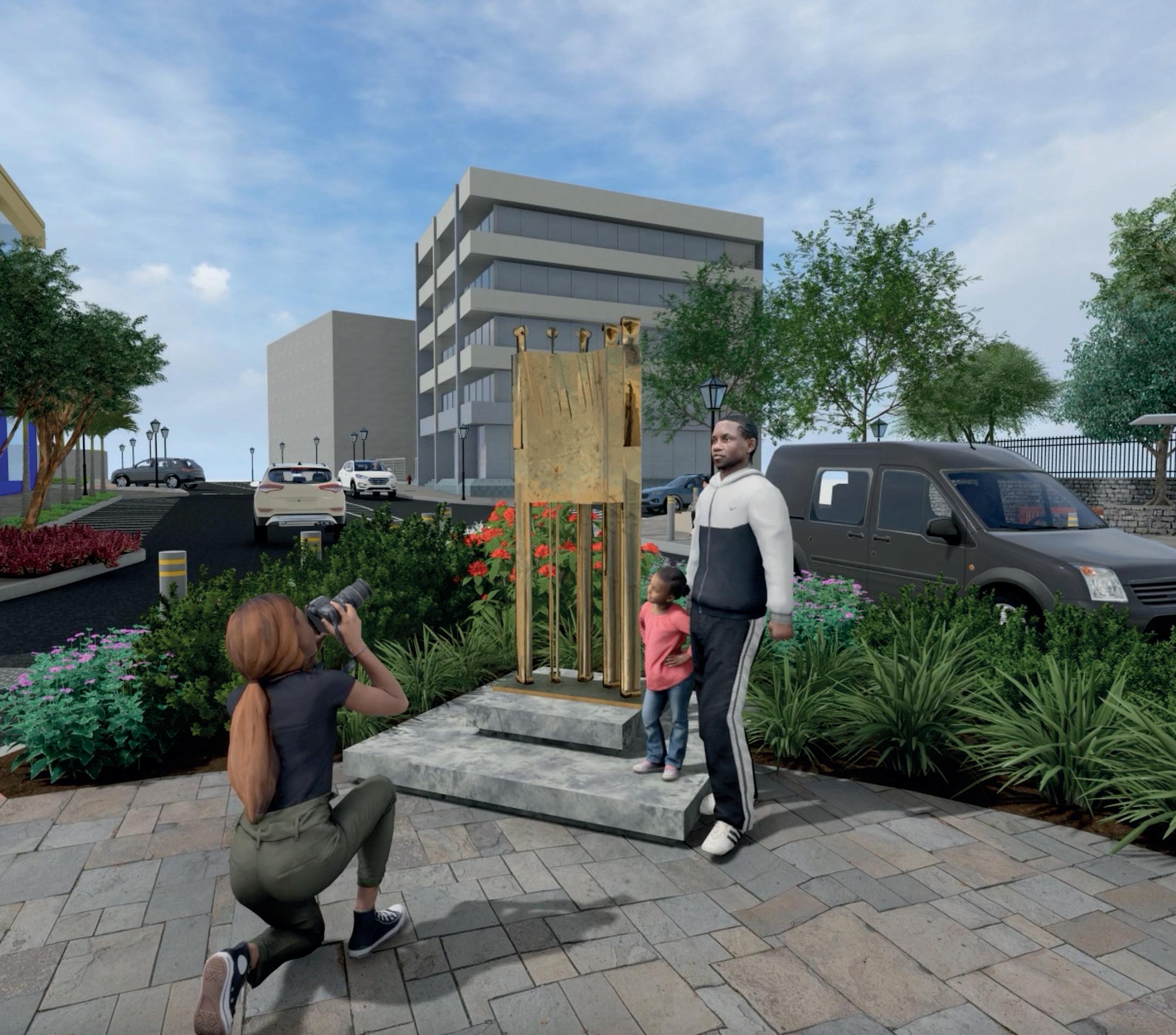
and street parking; improvements to the exit at the bus depot; landscaping and expanding Freedom Square; relocating the ‘When Voices Rise’ sculpture to a place of greater prominence; installing new pedestrian shaded shelters plus increased street seating and planters; and significant landscaping at the Parla-Ville car park entrance.
Such an extensive process, in a central part of Hamilton, will require a progressive implementation of the works to minimise traffic disruptions.
Mr. Cooper says the plan, and its implementation, was created through in-depth research and will be utilising up-to-date techniques to deliver the project: “A full traffic movement and pedestrian count study was undertaken to update previous data from 2011. This
allowed the traffic design scheme to be critically assessed using 3D modelling technology to anticipate traffic flows, potential delays and peak time pedestrian crossings.”
Accessibility was also a key consideration with wider pavements, lowered sightline requirements for those using wheelchairs and tactile paving for those with impaired sight.
“The scheme has been designed utilising new 3D survey technology allowing for more accurate coordination of traffic signals and with urban design processes by various consultants, both in Bermuda and overseas,” says Mr. Cooper. “The design has been tested using TRANSYT technology, an international industry standard CAD method to study traffic signal networks.”
The scheme will also integrate aesthetic components that fit with the overall aims of both the City and the Department of Planning.
“We welcome the recent Department of Planning’s City Plan which aims to enhance the pedestrian experience of Hamilton,” says Mr. Cooper. “This design aims to carefully balance and enhance the pedestrian environment with necessary vehicle access, parking and commercial business activity. Transforming Bermuda’s capital into a more pedestrian and bikefriendly environment is a key factor in supporting retailers and businesses, while enhancing public spaces to foster community interaction, support diverse activities and significantly enhance urban life.”
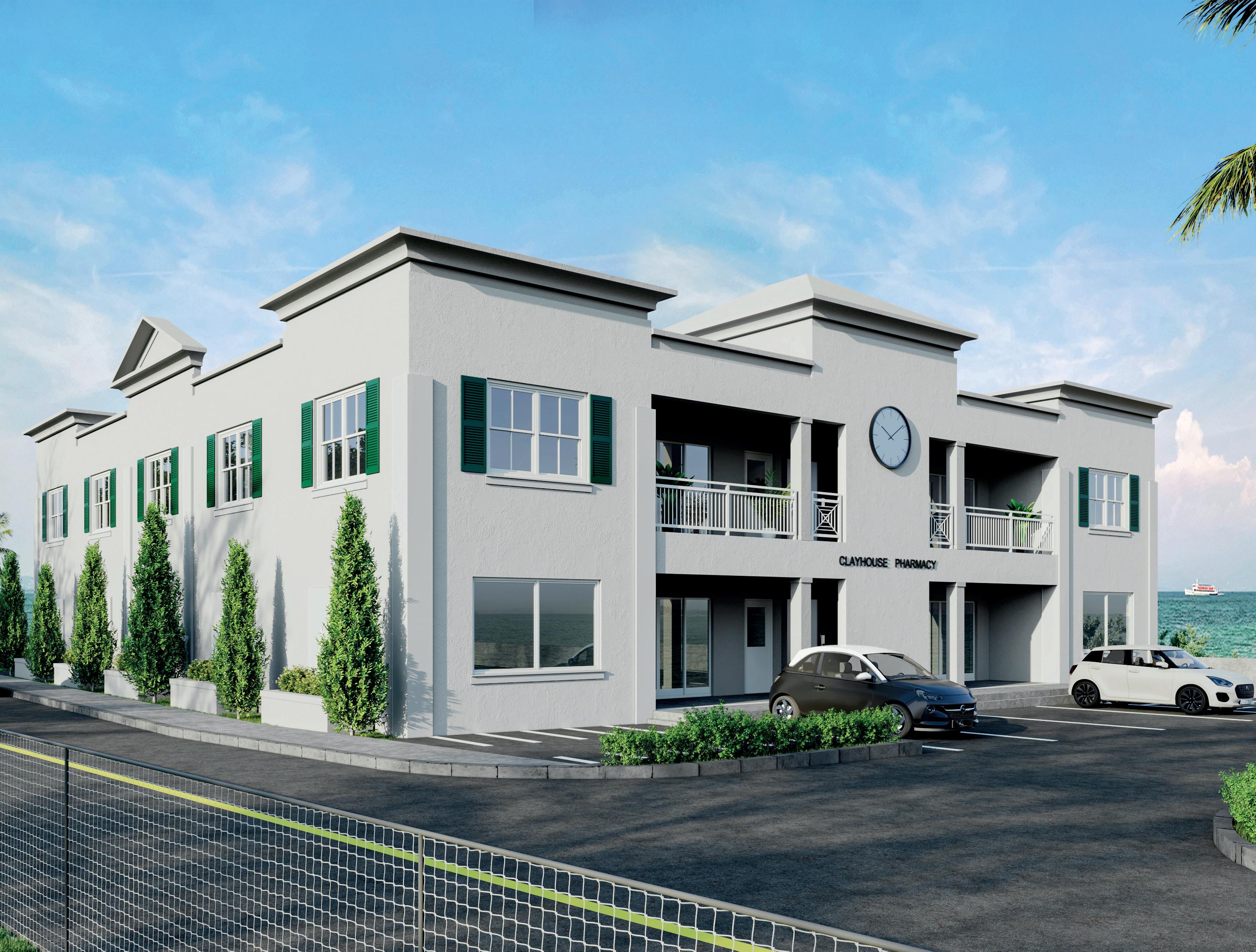
In 2002, the legendary Clayhouse Inn was shut down after being badly damaged by a fire, bringing a close to a celebrated chapter in Bermuda’s entertainment history. The founders of the club, and the owners of the property it sits on, are as illustrious as the club itself. Clayhouse Inn was first opened in 1952 by Ewart D.A. Brown, father of former Premier Dr. Ewart Brown, and the property was owned by James T. Browne, the father of Bermuda National
Hero, Dame Lois Browne Evans.
Clayhouse Inn was patronised and enjoyed by so many Bermudians and visitors, that when Chan Aming, son of the late Choy Aming Sr. who ran Clayhouse from 1967, told The Royal Gazette that anybody over the age of 40 in Bermuda has a Clayhouse story, he wasn’t exaggerating.
So it comes as no surprise that the architectural designer for the new building on the site, Michael Emery
of Entasis Ltd., has his own personal connection to the property. “My granny and my aunt rented a two-bedroom apartment upstairs from Clayhouse, so I spent summers and weekends clambering all over the rocks, fishing. That’s where I learned how to swim,” he recalls.
Today, Mr. Emery is proud to play a part in the revitalisation of the Devonshire, North Shore Road property, a dream that began when the
family of Mr. Browne formed Clayhouse Renaissance Limited in 2006. The design calls for a three-storey building, with each floor measuring 5,000 sq. ft. The basement will be used for storage and utilities while the ground floor has a tenant in place for retail activity, and the first floor is a multi-purpose space intended for offices.
“Having a retail tenant on board was important for the project and it’s going to be a benefit for the surrounding neighbourhood and passing traffic,” says Mr. Emery. “There is also space for 31 cars, including handicap spaces, and 32 bikes, so it will be accessible and convenient.”
Despite his personal connection to the property, Mr. Emery says the design was driven by the building’s intended use. “That (the purpose) was given to me, so my job was to make it work,” he says. “We tried to keep a traditional Bermudian architecture aesthetic that blends in with the neighbourhood. When you’re designing a big building that can be difficult to do, but I think we’ve been pretty successful with it.”
In fact, there were no objections from neighbours to the plans, something Mr. Emery says could be attributed to the building sitting essentially where the Clayhouse Inn did and it being the same height as the original. Given its position alongside a major roadway, there are regulated set-backs that include a sidewalk and “even another five-foot strip that will have planting and vegetation to soften it more.”
The narrow dimensions of the property, and that it is bordered by North Shore Road on one side and the actual North Shore on the other, will be one of the main challenges when construction begins, but Mr. Emery doesn’t anticipate major disruptions to traffic flow. “It is still a large property so everything will be handled on site,” he says. “We are required to show our construction methodology and there are restrictions on things like hours of operation during the week and weekends.”
With such close proximity to the ocean, some waterfront development was considered, but a dock, for instance, would have required a breakwater and the cost of that was prohibitive. Fortunately, the property sits approximately 12 feet above the high-
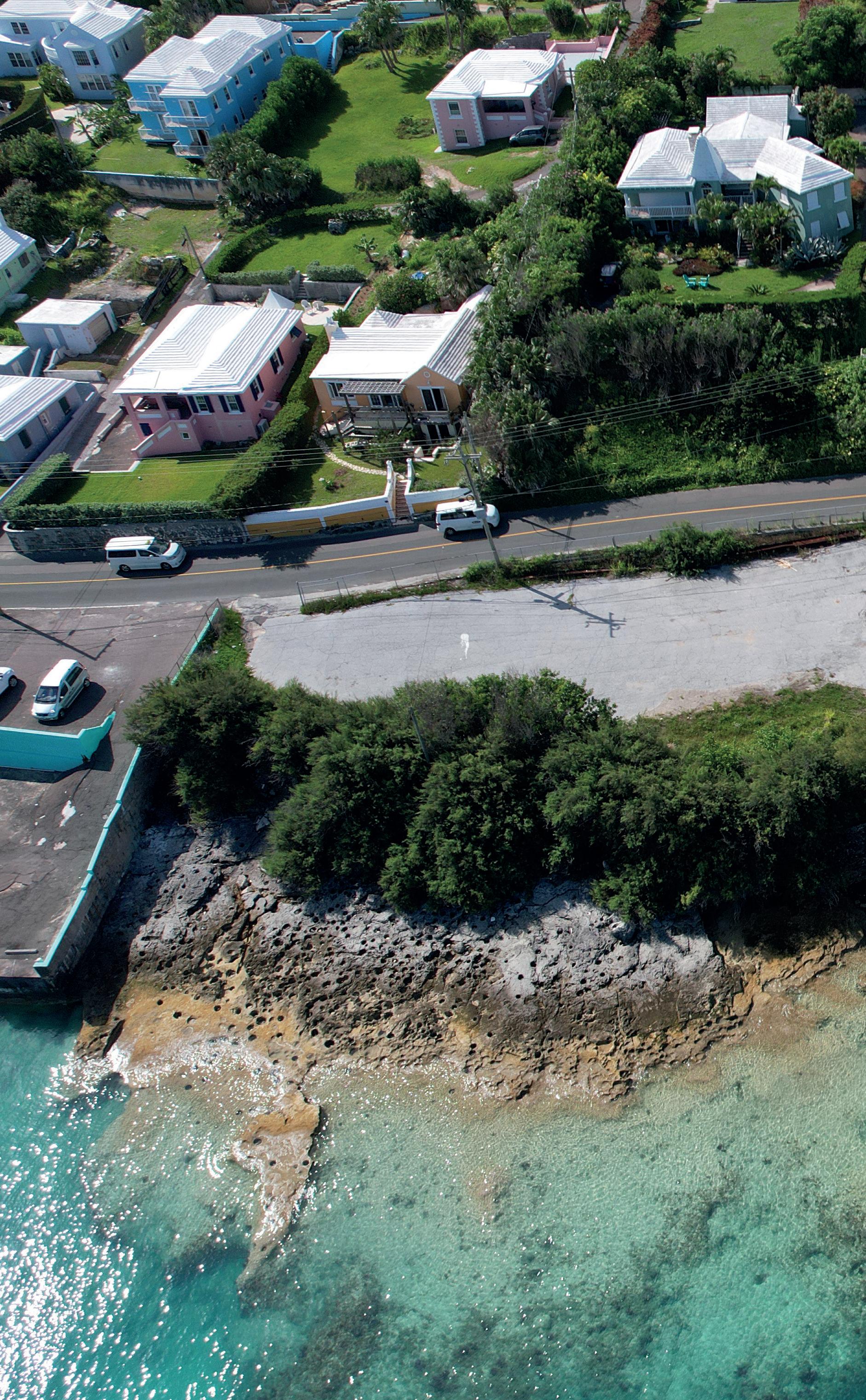
water mark so there was no need for mitigation in that area.
One way the designers will be able to benefit from the nearby ocean is the use of a Water Chill HVAC system. Using water as the chilling agent is common in larger buildings and facilities in Bermuda,
especially where there is easy access to a water source. The sheer volume of freon gas needed to chill big buildings can make it more costly and less environmentally safe in the case of a leak.
“A water chill system has a couple of benefits for large scale projects and,
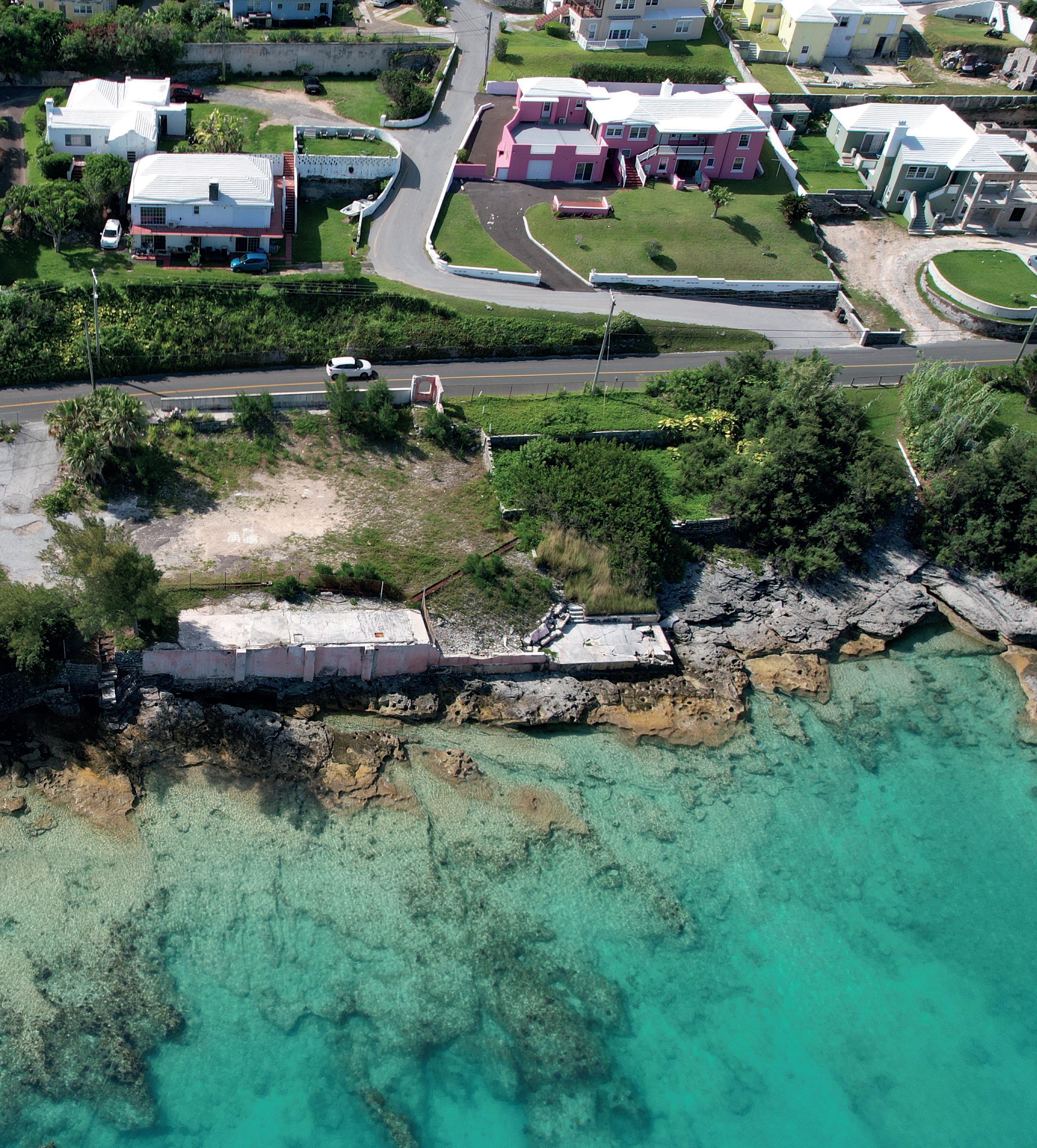
where Clayhouse is located, standard units won’t last very long, so it makes sense,” says Mr. Emery.
With the project finally moving forward, Mr. Emery says making the property a productive part of the community again is an exciting
prospect. “It has been a dream of the family to get it redeveloped for quite some time. It took a while, getting financing for something like this was a challenge,” he says. “We had approval back in 2009 and then picked the project back up again in 2022. We plan
to begin construction by the end of 2024 or early 2025. It’s definitely going ahead, no doubt about it.”
• BAC Group of Companies
Family life and adding space were the focus for architect Kristina Graham-Ward, owner of the architectural firm Brick Verde, when tasked with merging two dwellings into one seamless home for her clients and their two children.
“I am thrilled with the outcome of this development. Through meticulous coordination with the clients at every stage of the design process, we successfully transformed their property into their dream home,” says Ms. Graham-Ward of the seven-month renovation project.
The original property consisted of two one-bedroom apartments, a studio apartment, and a one-bedroom cottage, with a total of 1,431 sq. ft. The newly renovated property now features a three-bedroom upper apartment, which
is the main house. The lower-level one-bedroom apartment has also been renovated, including a new concrete slab that extends the main house’s kitchen, master bedroom, and porch. A new water tank was also installed beneath the bedroom wing extension of the upper floors.
The one-bedroom cottage was not part of the renovation but remains on the property. However, an old shed was converted into a “fun lounge area,” bringing the total square footage, after all the renovations, to 2,113 sq. ft.
“The aim of this renovation was to extend the structure’s footprint, creating a spacious, open, and inviting home,” says Ms. Graham-Ward. “The lower one-bedroom apartment was also thoughtfully converted into a cozy and comfortable living space for the client’s mother.”
The architectural design aimed to create comfortable, open living spaces with enhanced flow and seamless access to the numerous outdoor areas.
“We incorporated abundant natural lighting and sophisticated modern elements, such as cable railings, throughout the design,” she describes. “The kitchen was expanded to create a nice, open space and include the dining area. There is a large island that transitions into a dining table seating area, while a large, glazed door system connects the kitchen to a covered patio, providing a natural, open feel.”
Elsewhere in the house, generous walk-in closets were created for the bedrooms and spa-like bathrooms add to the luxurious feel of the home.
Ms. Graham-Ward says that the


design and build process for the project was generally straightforward, including the implementation of new technology features that enhance the living experience of the home.
“The residence has been meticulously designed as a smart home, featuring a range of advanced technologies to
enhance convenience and security,” she says. “Integrated speakers and AV connections are seamlessly embedded within the internal ceilings, while a selection of distinctive lighting fixtures adds a touch of elegance. Climate control is managed through sophisticated touchpad controls installed


With over 20 years in business specializing in Residential and Commercial projects.
throughout the home, and security is bolstered by strategically placed cameras around the property.”
While the functionality of the home meets today’s living standards, Ms. Graham-Ward says the design has been able to successfully integrate a traditional aesthetic with some of the more up-todate requirements.
“One of the standout features of this renovation is the seamless integration of traditional Bermudian architecture with modern elements, tailored to suit the clients’ contemporary lifestyle,” she says. “Enhancements include improved flow and accessibility, achieved through the incorporation of exterior stairs that provide convenient access to the outdoor living areas.”
All these elements ensure that the family can now enjoy their new, expanded, and improved home well into the future.
• Brick Verde Architectural Services
• On Course Contracting Ltd








oncourse441@gmail.com
Quality Always Matters!
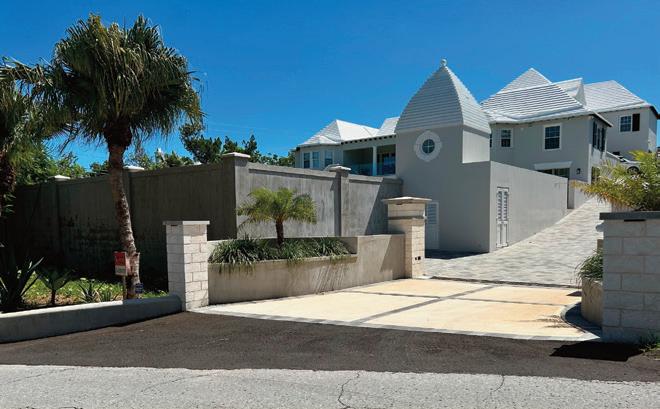
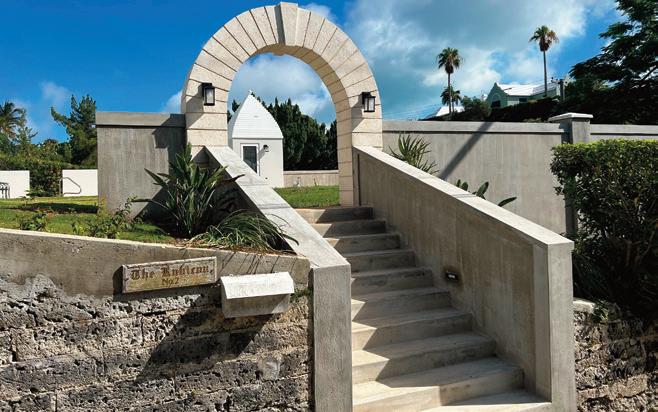




What started out as a project to “update a tired old building from the 1950s” has seen the former Bermuda Society for the Blind property transformed into Vision Bermuda, a 4,000 sq. ft. facility that is very much equipped for the 21st century. The renamed charity is now able to offer
support, training, and assistive technology to anyone whose vision loss impacts their day-to-day activities.
Project Manager, Patrick Caton of Caliper Engineering Services Ltd., describes the ethos of the new building as aspirational, featuring a wide array of assistive features that clients can learn
about, experience, and potentially adopt in their everyday lives and homes.
“I’m a big fan of the rehabilitative training that they do here,” he says.
“It helps people gain back their independence.”
Located on the corner of Cedar Avenue and Dundonald Street, in Hamilton, the
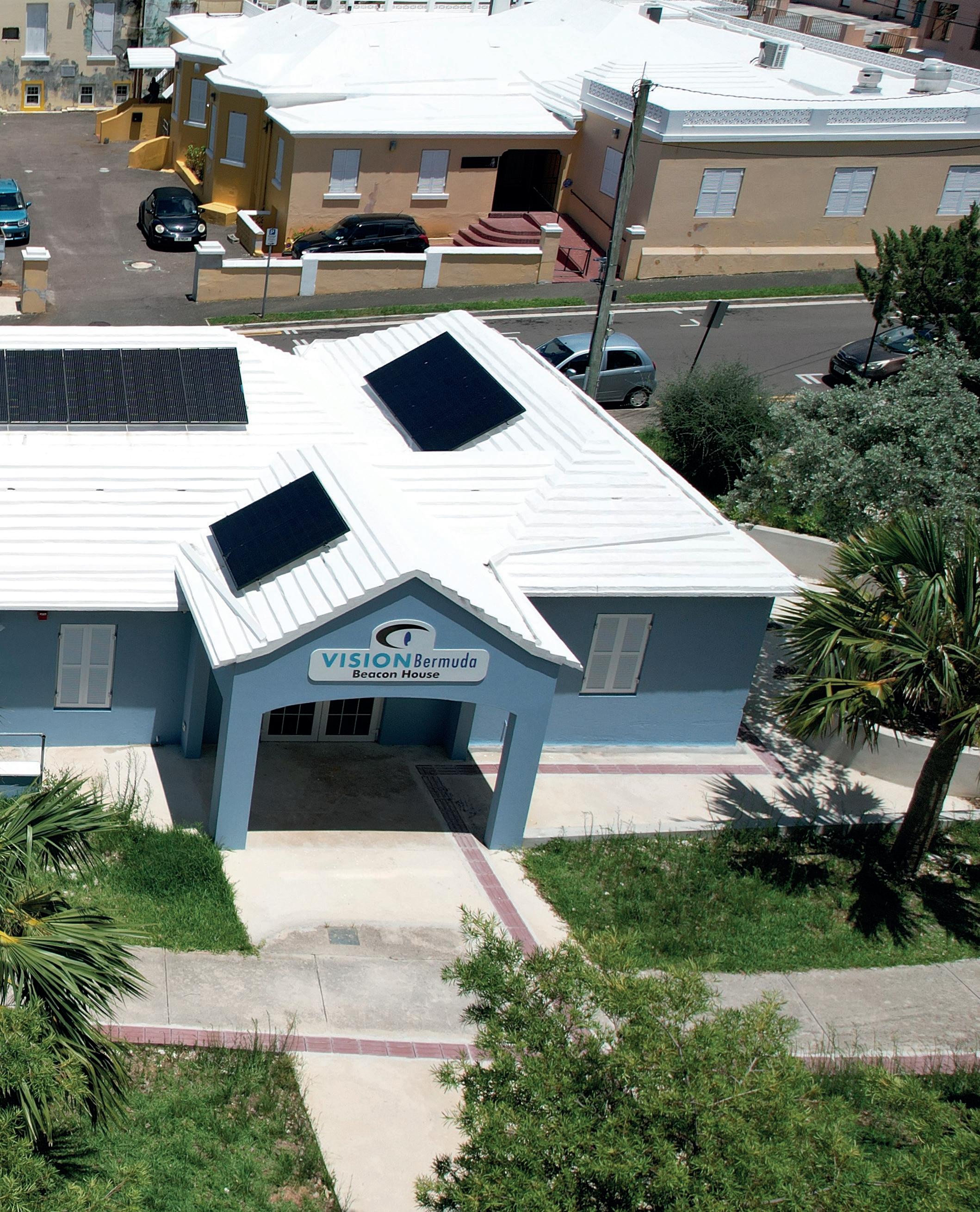
original building was shared with the Bermuda Diabetes Association (BDA) and sat on a smaller piece of property. The updates were first proposed in 2015, but the scope grew when BDA decided to move out and the City of Hamilton proposed a land swap to add a third lane to the adjacent intersection.
“With the additional space, we started looking at implementing assistive technology, a courtyard, additional access routes, and greater accessibility,” says Mr. Caton.
In 2019, they received their permitted development permit and the transformation began. The level of detail and types of considerations involved in the project are instructive about the dayto-day lives of visually impaired people.
The pathways leading to the building are framed with textured and coloured pavement that inform on the type of route being followed and provide navigation. The outdoor courtyard is used for cane training and as a sensory garden, and the smart technology for security uses FOB access instead of keys or swipes, with audio cues and confirmations. Ramps for wheelchair access were also installed and doors widened.
Once inside, the sounds of the busy city fade away thanks to several sound abatement techniques, including a laminated drywall named Quiet Rock and PVC laminate flooring that is skid-proof and also absorbs sound transmission— both discounted by Greymane and Pembroke Tile respectively.
“Noise can be distracting when you are navigating with the taps of your cane or relying on auditory or tactile cues,” points out Mr. Caton.
The interior also features brightly coloured walls as part of a contrast-based navigation scheme, with lightly shaded floors throughout.
“Only 5 percent of visually impaired people cannot see at all,” says Mr. Caton. “Everyone else has some level of vision, depending on their condition or impairment. We only use colour on the floors to transfer information about the space.”
Colour plays an integral role in assisting the vision impaired, as different spectrums allow for greater visibility depending on the impairment. Vision Bermuda has 168 lights that can be adjusted to help identify the best spectrum for an individual client.
Additional assistive technology includes motion detection controls in the bathrooms and AC units that create a wifi network for voice control through a smartphone app. This HVAC app control system was donated by Temperature Control.

Founded in 2007, GD Protection S ystems Ltd is one of Bermuda's leading providers of Access Control, CCTV, Facilit y S ystem Monitoring and F ire and Intr usion Detection systems for cor porate organizations W ith over 30 years of industr y experience, the GD Pro team offers cor porate and residential c lients exper t knowledge and custom solutions using cutting-edge securit y technolog y
GD Pro specialises in securit y for large cor porate entities, industrial facilities and critical monitoring systems This inc ludes c loud-based card access, video sur veillance, and intelligent key systems

We are proud to have provided the F ire Protection for V ision Bermuda. Germaine Hollis ◆ 292-5870 g.hollis@gdprotectionsystems.com www.gdprotectionsystems.com

Cong ratulations V ision Bermuda on the completion of your renovations
We are proud to have been chosen to provide the air conditioning.

“Each smart device requires its own circuit, so there are three electrical panels: one 72 circuit, one 44 circuit, and one fixed circuit bus solely for emergency lighting,” says Mr. Caton.
The training centres include a large, wheelchair-accessible bathroom, a computer lab, and a multi-purpose space that can hold up to 60 people for seminars and other activities.
There is also a 500 sq. ft. kitchen that showcases the attention to detail applied by the project’s designers.












The kitchen is laid out with dark cabinets and gas appliances on one side and light cabinets and electric appliances on the other—allowing for training with both. There is also sink that can be raised and lowered to accommodate wheelchair access and different walker heights.











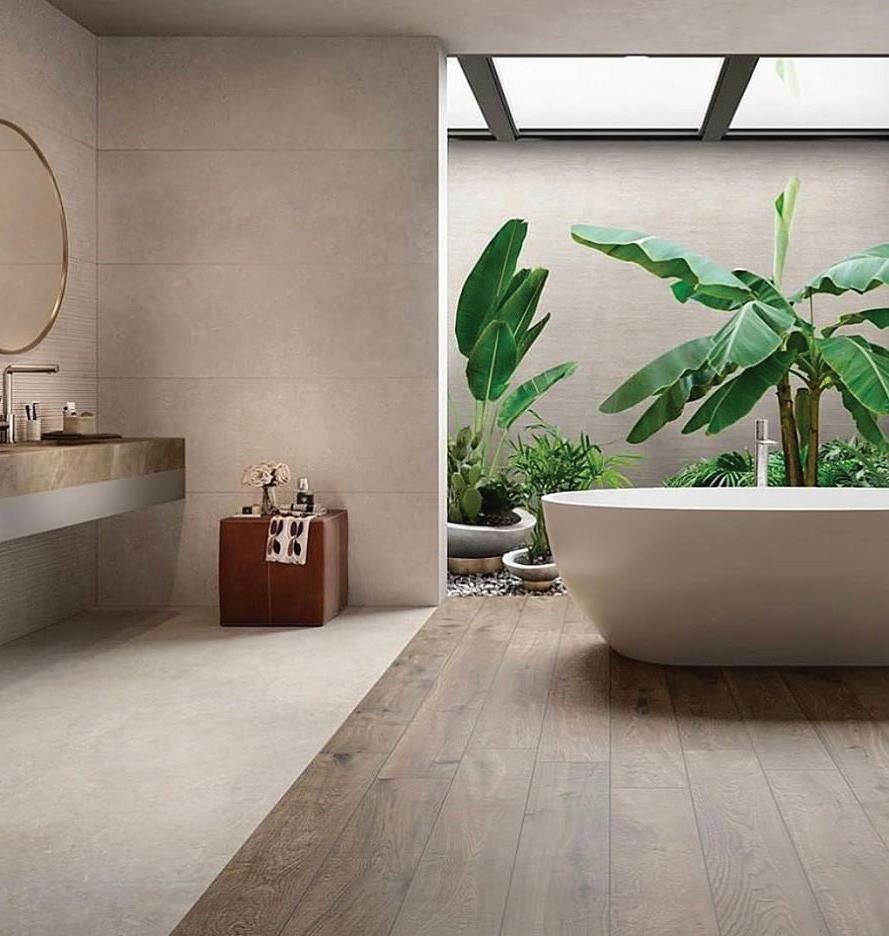

“The sink is one example of the assistive features,” says Mr. Caton. “There are also work tables that raise and lower to accommodate different abilities. And, in order to feed power to the appliances used on those counters, the outlets actually come down from the ceiling and then retract back up so they don’t create a tripping hazard.”
All of this technology is powered by a 7.8 kW “smart” solar system that is tied to the grid but has a secure bypass so that the solar power can still be used during a power outage (while the sun is out).
Mr. Caton says the budget for the project had been “fluid” given the changing circumstances during development, and finally tallied up at $1.3M. He credited the volume of donations, in time, materials, and money from the local businesses involved and particularly highlighted the local and international Lions Clubs, of which he is a member.
“Lions Club is known as the Knights of the Blind,” he explains. “They donated a lot of time and money. We couldn’t have done it without them.”
• BUE
• GD Protection Systems
• Greymane
• hdh Ltd
• Pembroke Tile & Stone
• Temperature Control and Plumbing Ltd pts.bm info@pts.bm

As one of the world’s largest multiline property and casualty insurers, Chubb has a responsibility to control our ecological footprint in the communities in which we work and live. By introducing numerous environmental initiatives, we strive to reduce our impact on the local environment and are committed to promoting a healthy and sustainable planet.

chubb.com
in