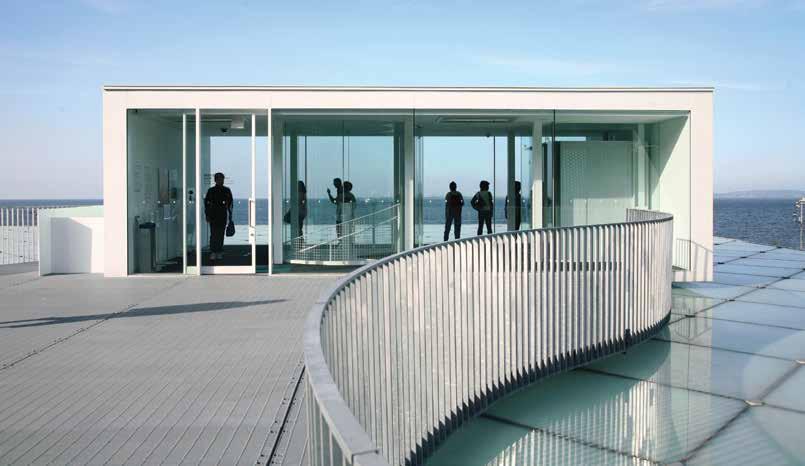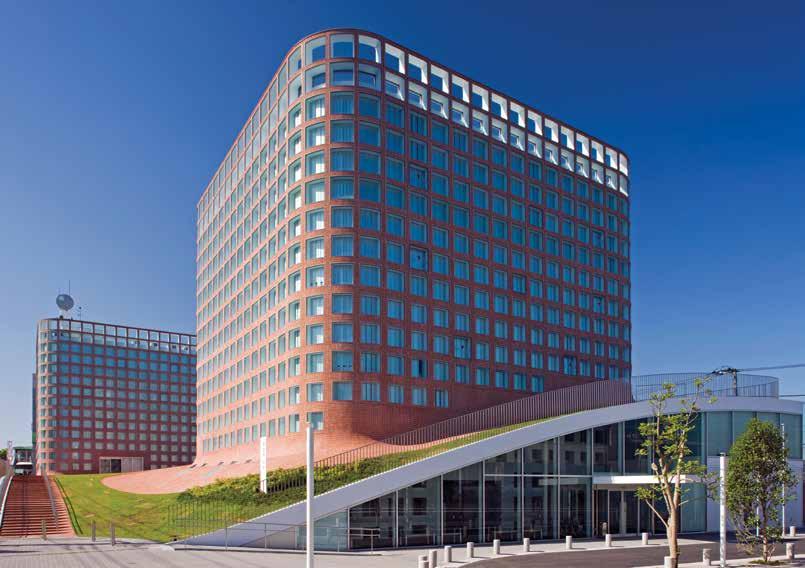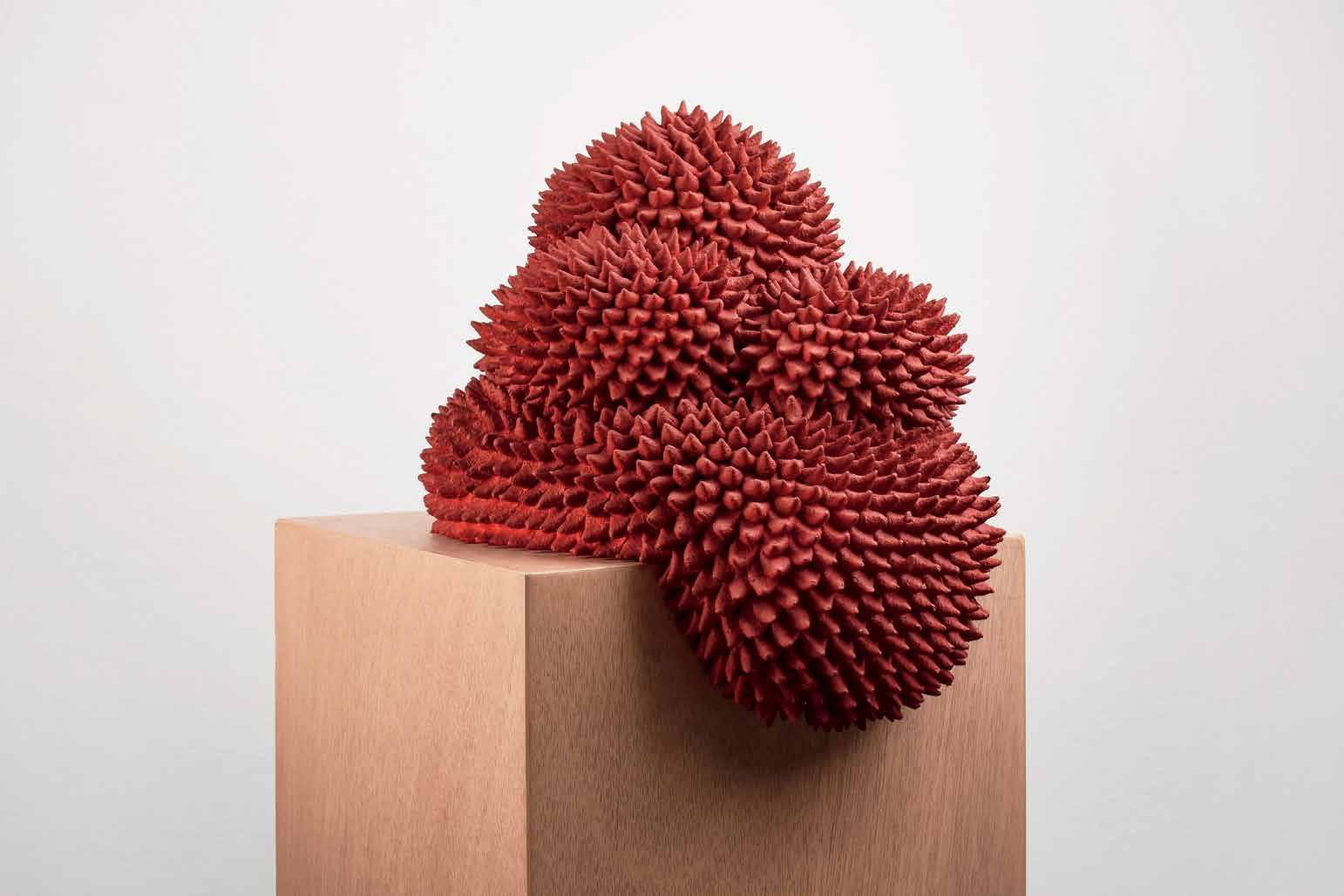


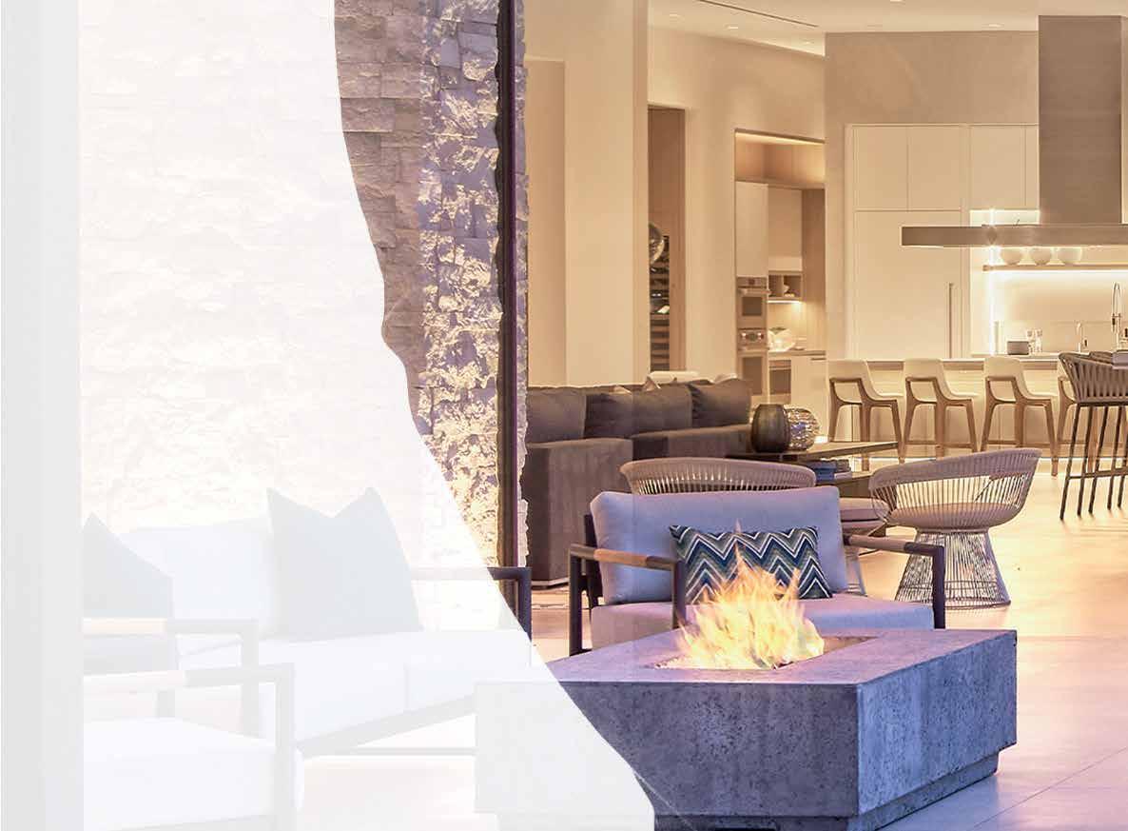




















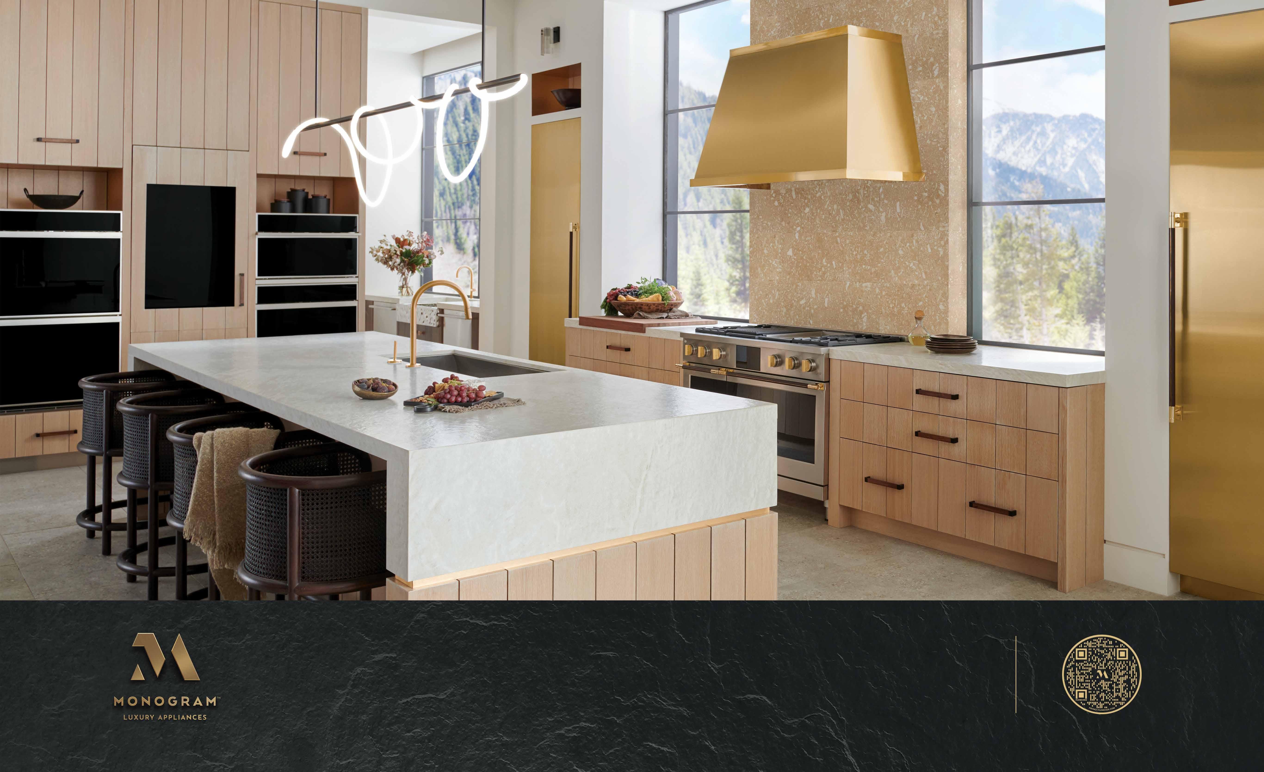


















































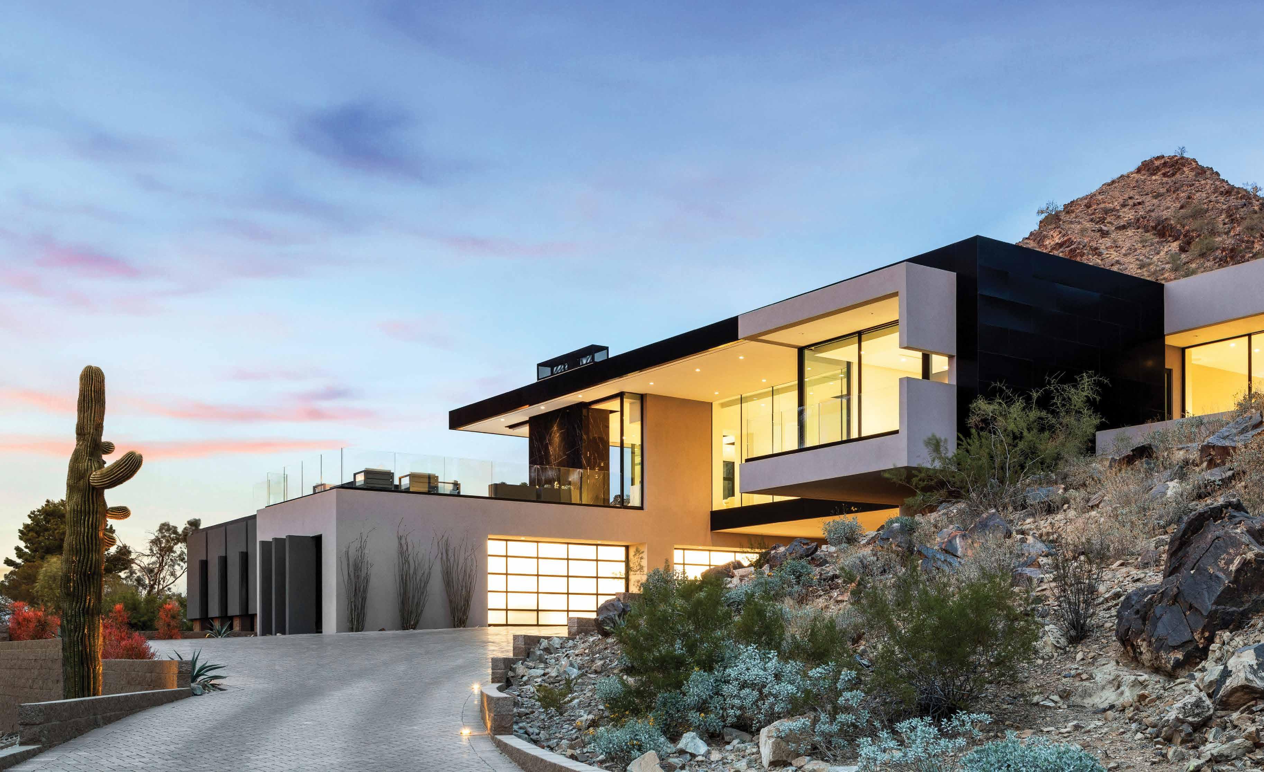
“The architecture is pure art without being showy or ostentatious. While it would be a gorgeous home in any other location, it feels like a house that was perfectly designed to frame and elevate the view of Camelback and all of the stunning desert features outside. You really feel the awe of nature in every part of the house.”
-Homeowner describing their Kendle Design Collaborative home


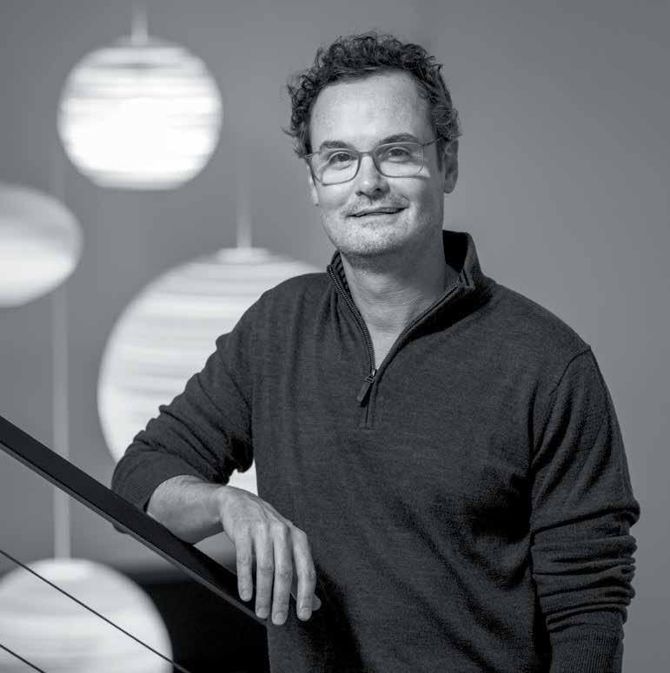
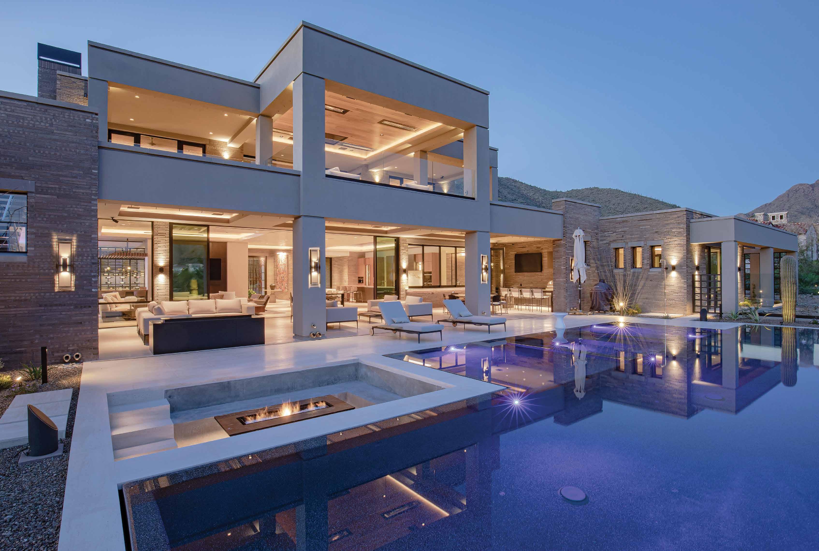

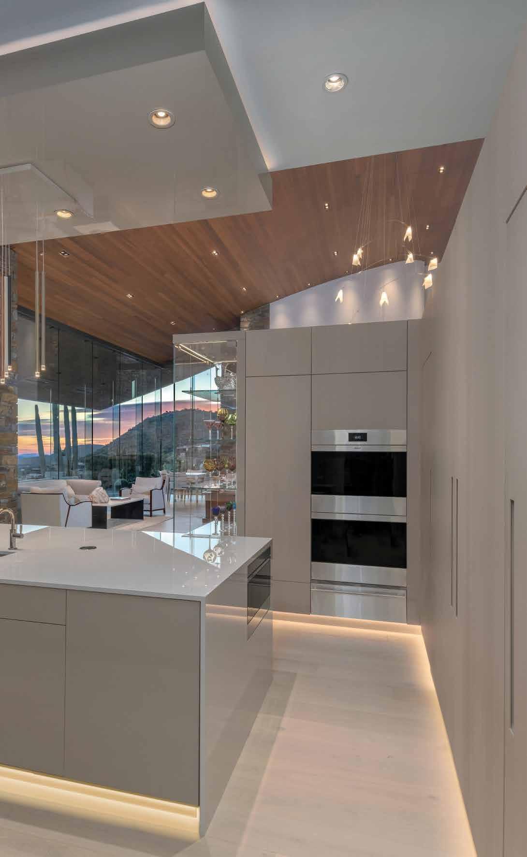

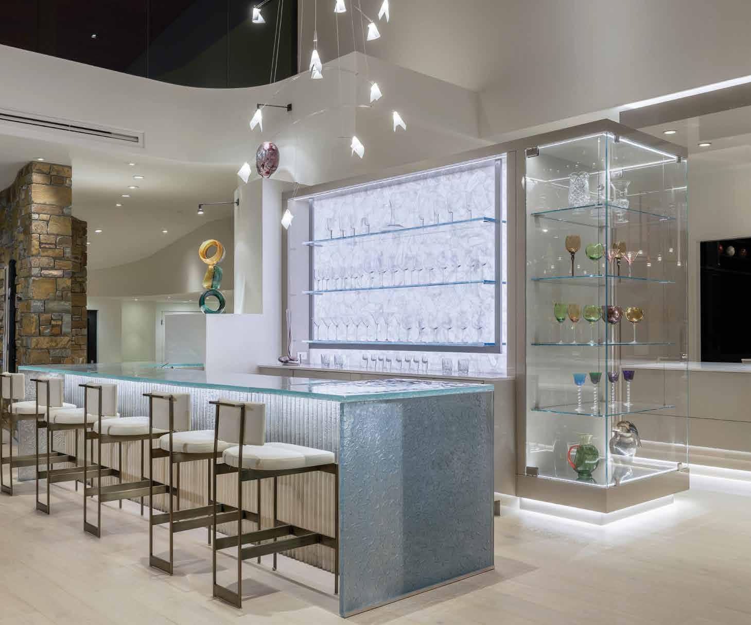
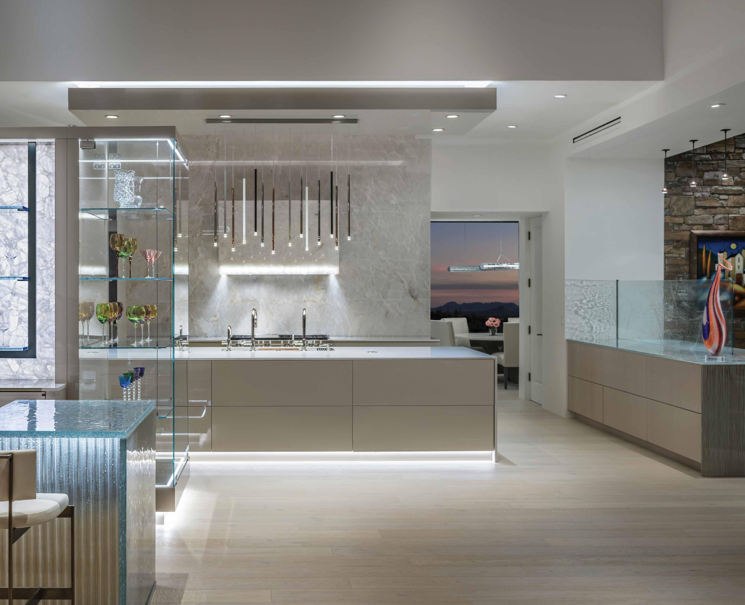

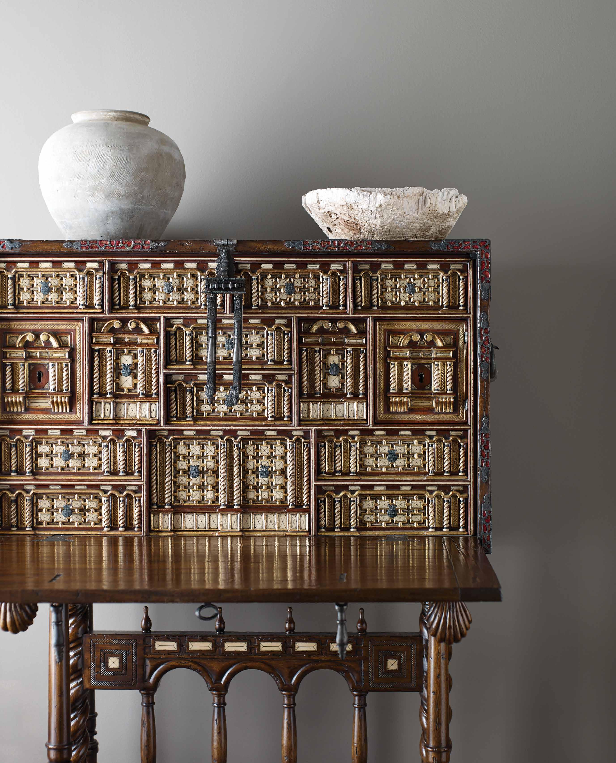


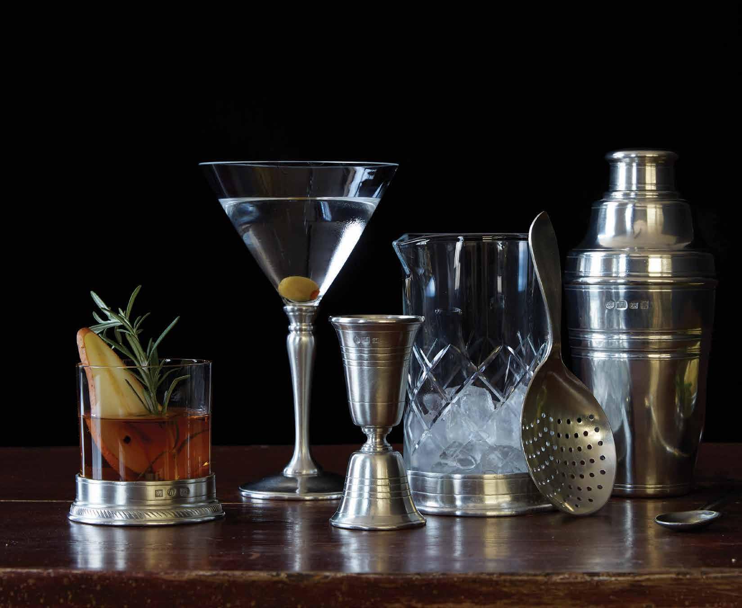



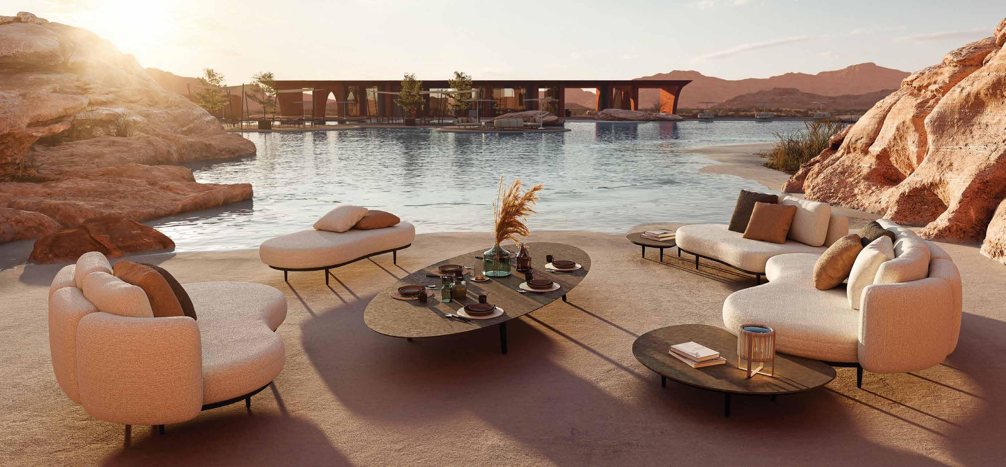

Retail + Trade | Scottsdale thecollectorshouse.biz

“Mystiti titititititi ti tititititititi
Qutititititid titi Mtidtigtistititi
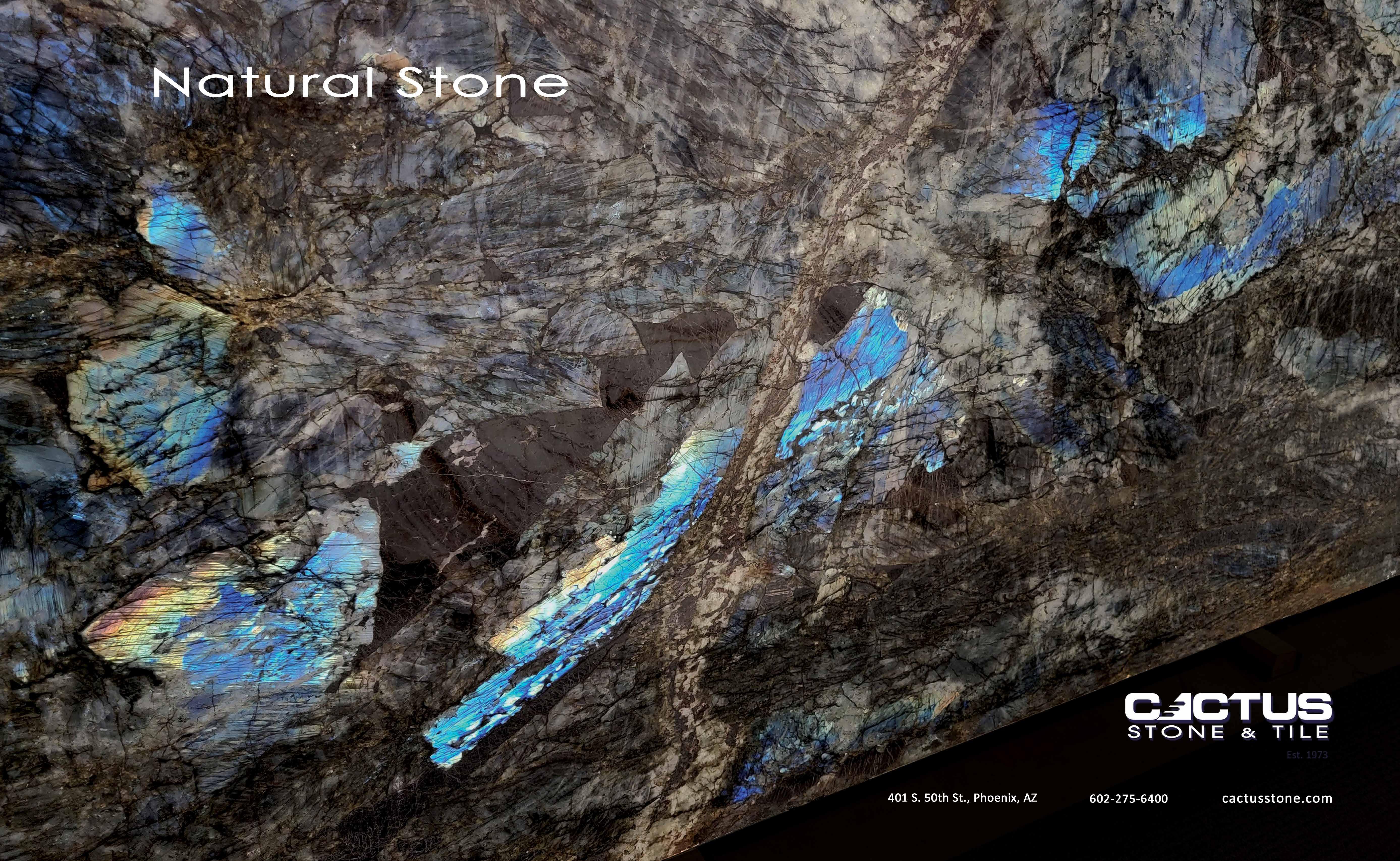



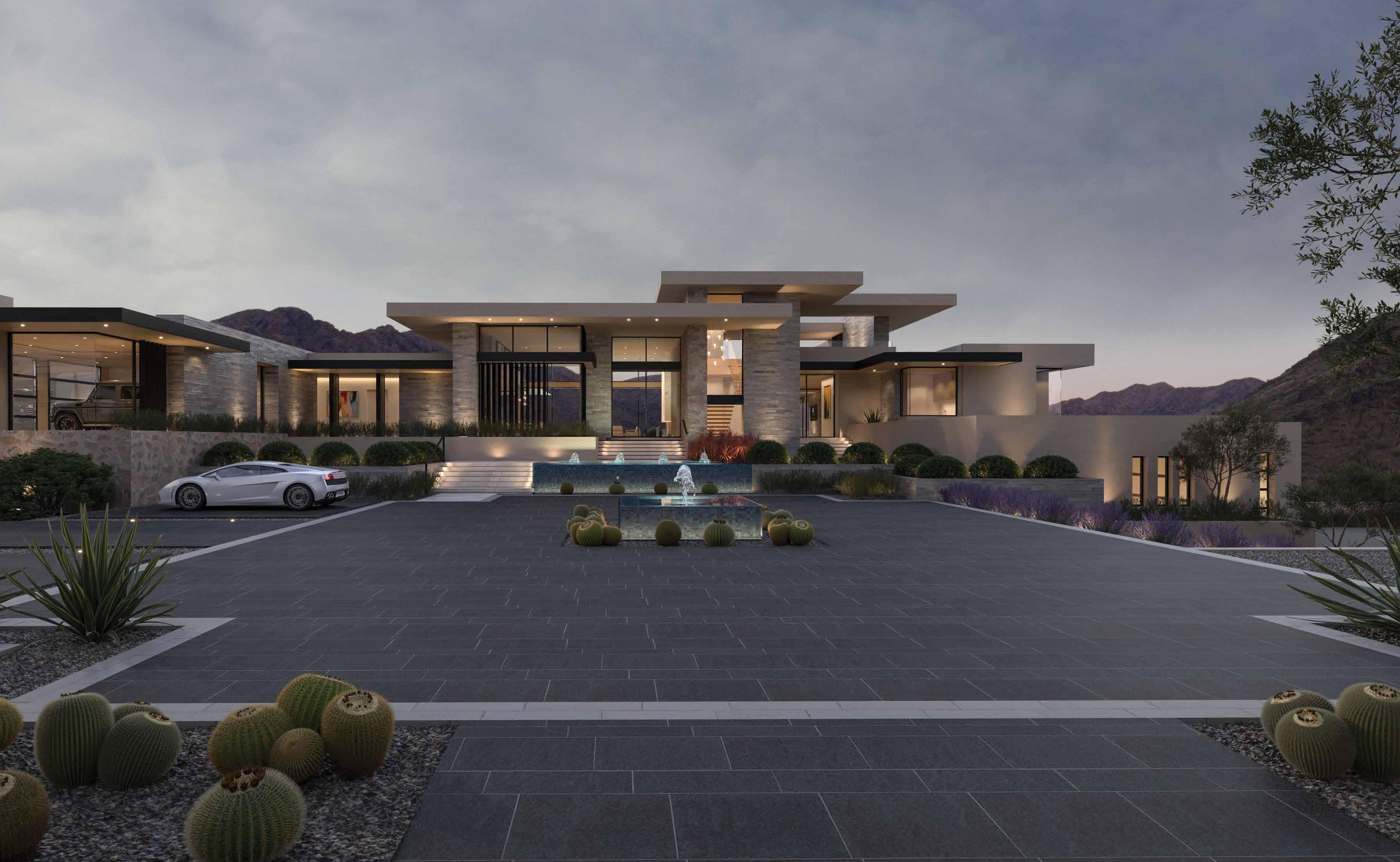




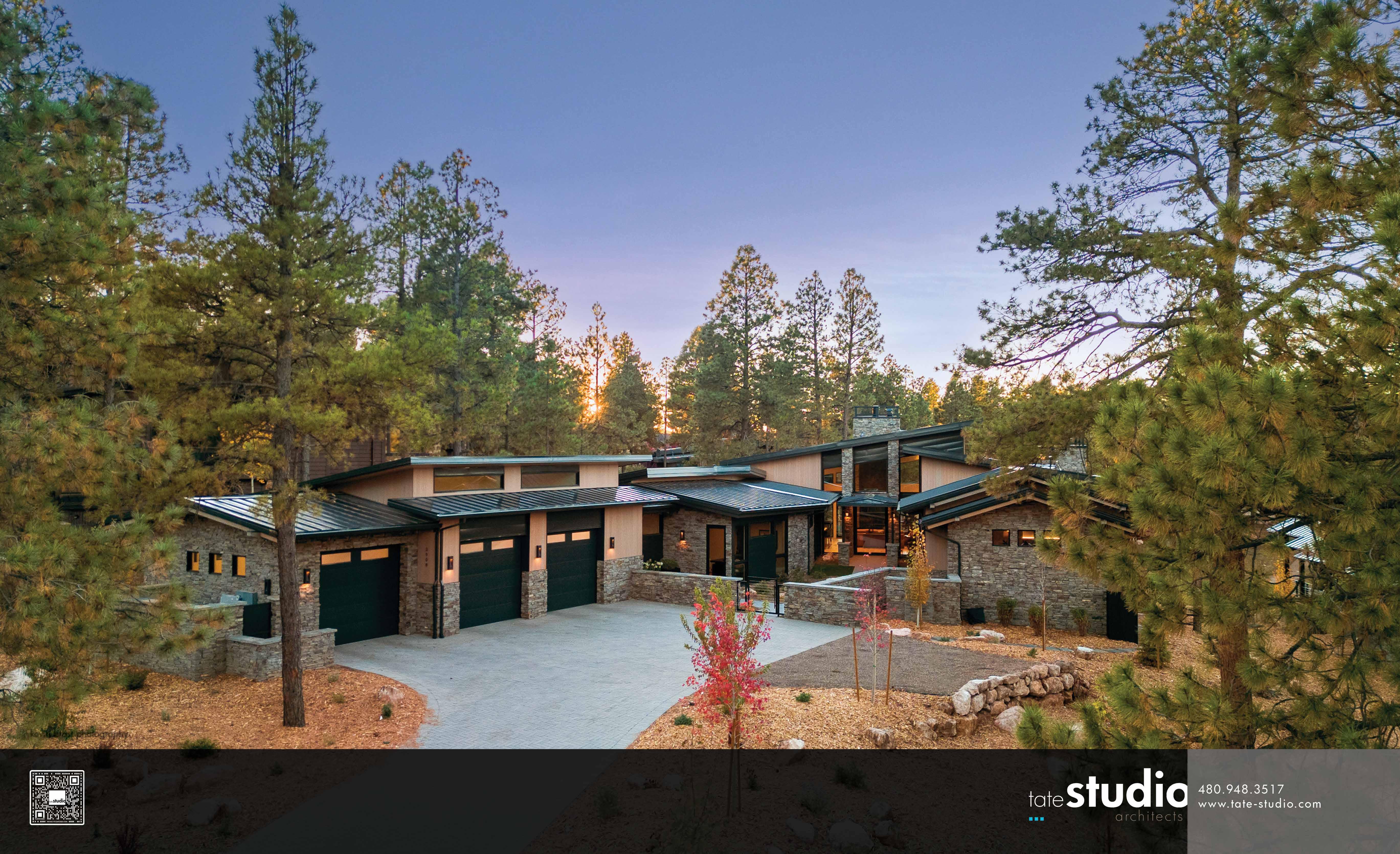



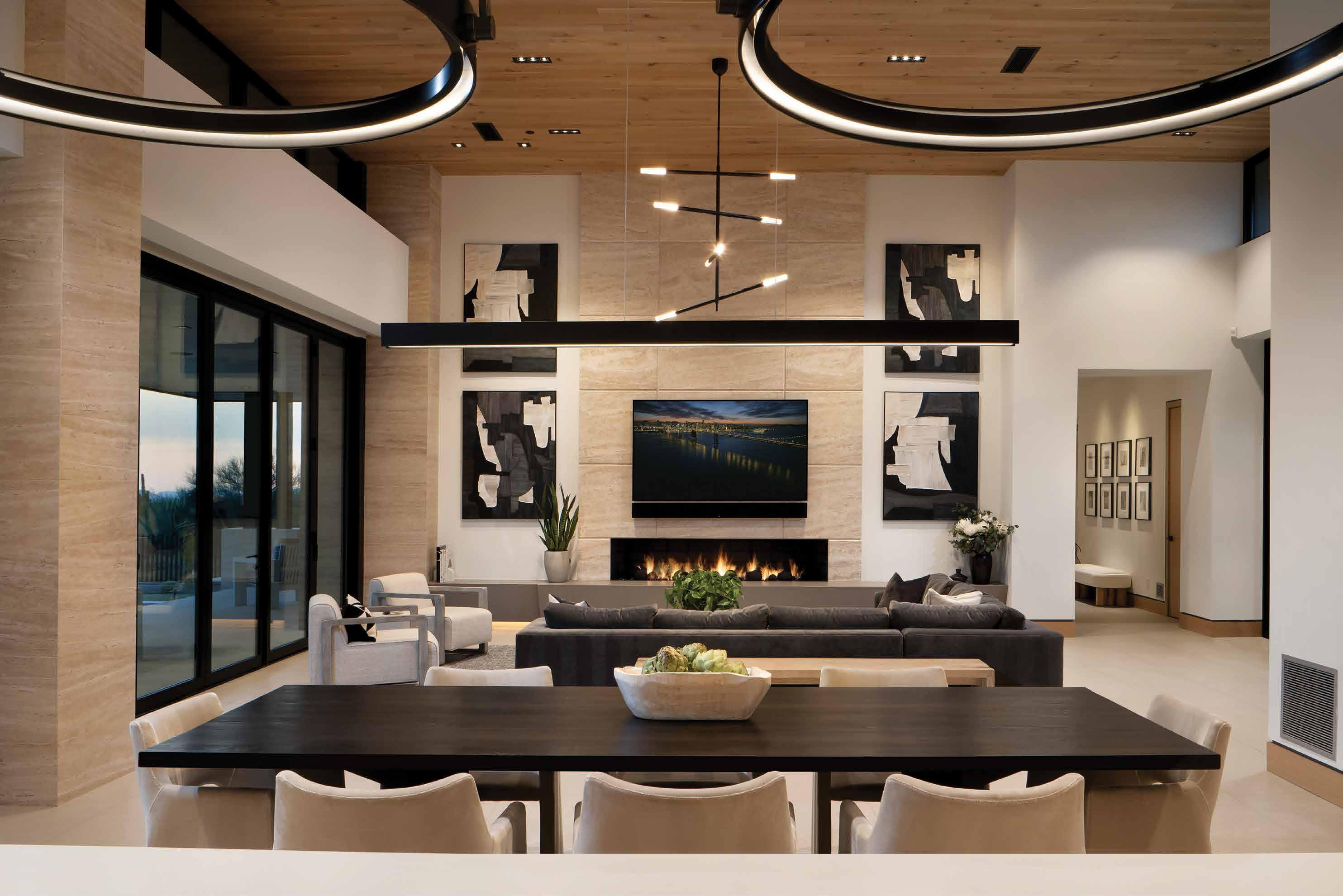
DISTINCTIVE CUSTOM HOMES WITH A



Sonora West Development is a premier design-build firm servicing Scottsdale, Arizona and surrounding areas. From selecting an architect and exterior detailing, to interior selection and even financing, our strength is providing the homeowner with a total solution for your building requirements. Building a custom home with Sonora West gives you the peace of mind that you will be working with our award-winning team from initial conception to completion. Our method of integrating the designer and contractor creates one seamless and unified work flow. This ensures the homeowner gets the best possible value out of their home while providing clear communication and allowing for collaboration between you and the Sonora West team.
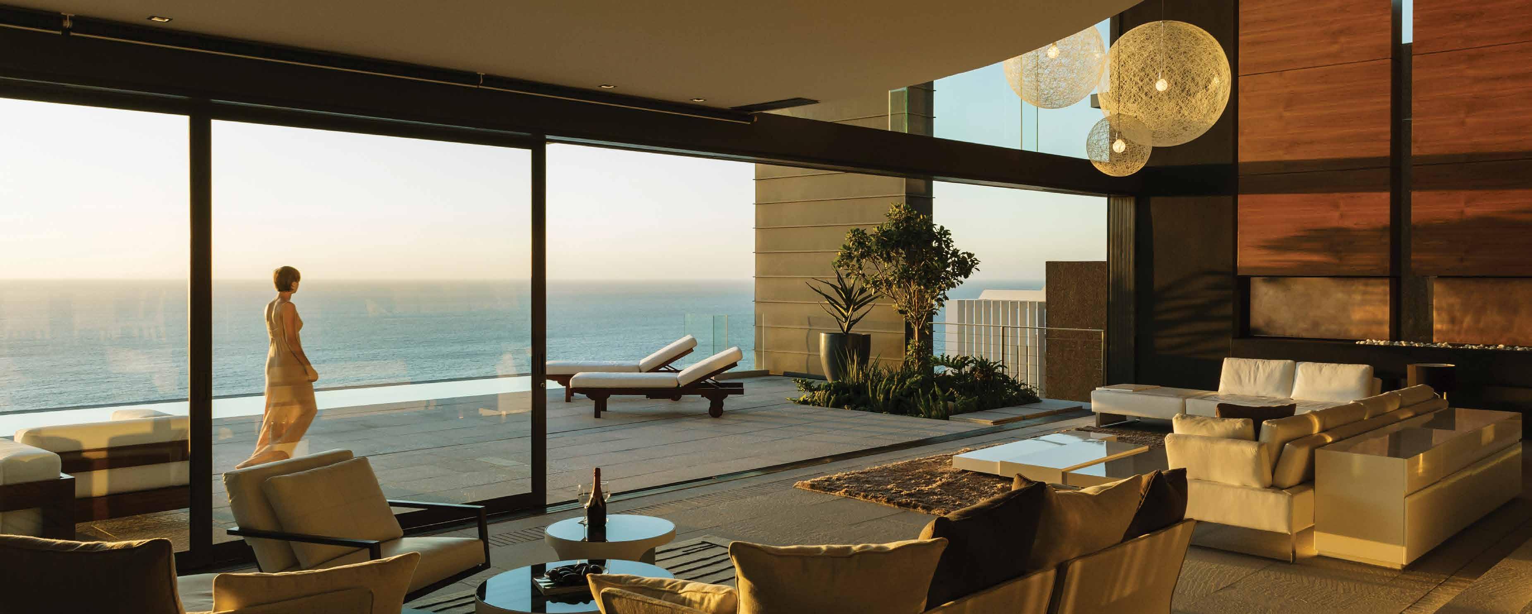












































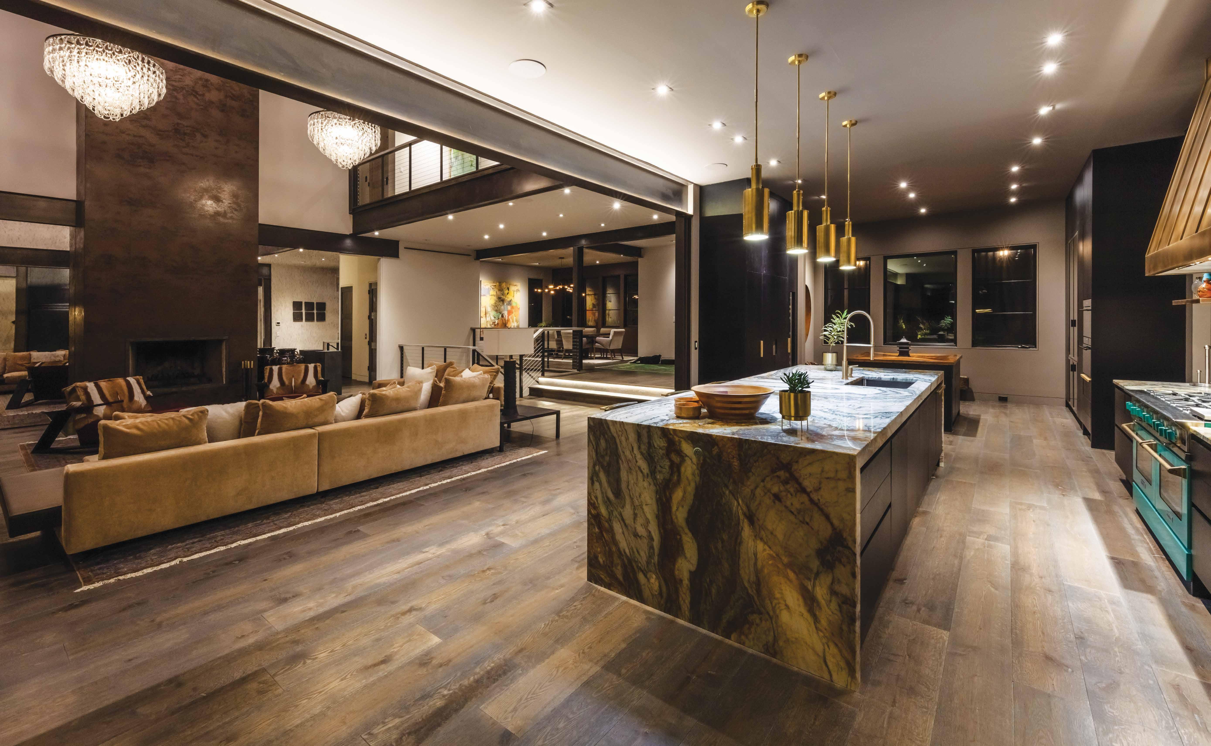


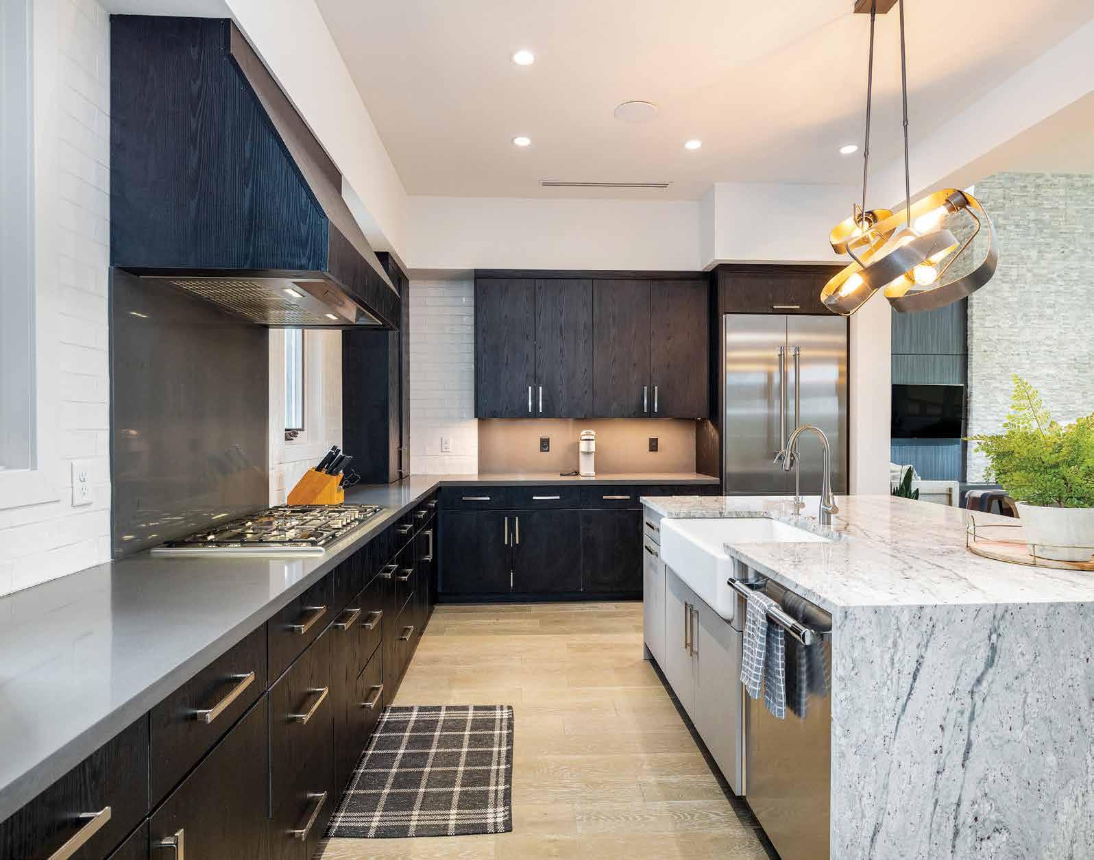
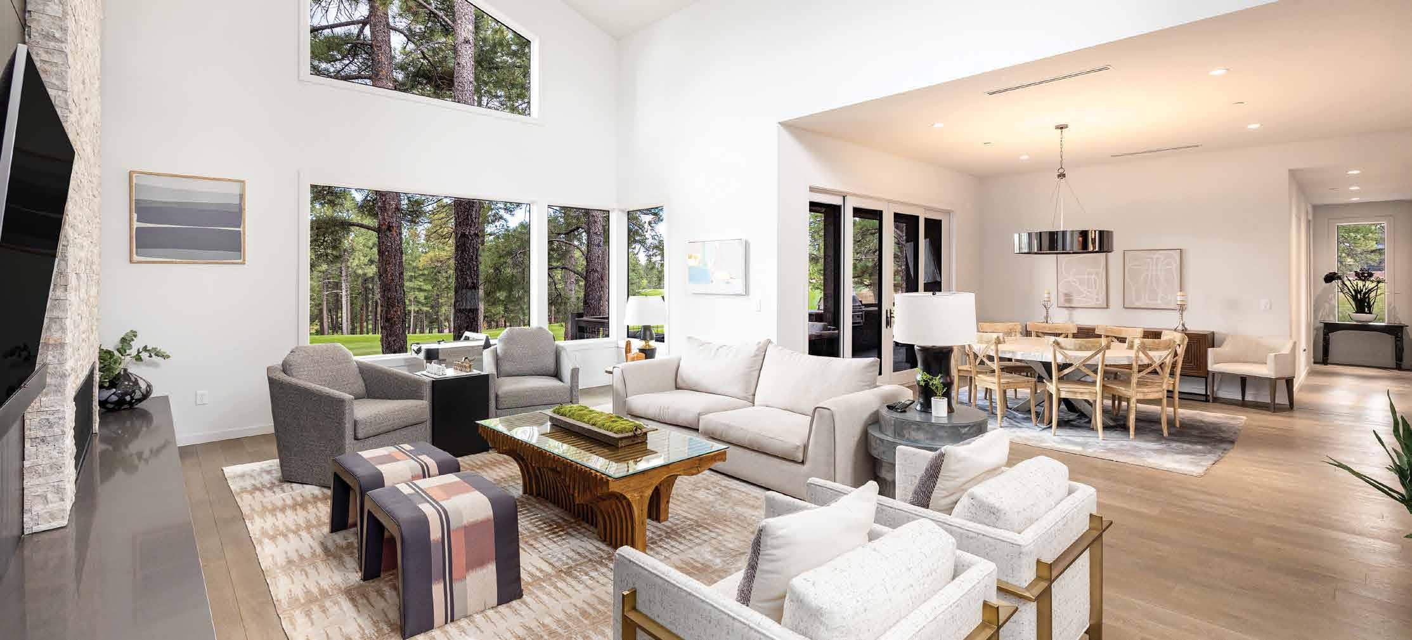
If you’ve met Tim McBride, you know he’s a man with boundless energy and a heart for his community. From that point of view, he has created the inaugural and prestigious 2024 Change Agents of Phoenix award. This recognition is not simply for professional achievements in real estate, but for the profound and lasting impact the finalists make in their local community.
What truly sets a Change Agent apart from others is that for each of them, real estate is about more than just transactions.

“These professionals consistently look beyond the deal and focus on how they can use their success and platform to drive positive change—lifting others, improving communities, and making a real difference in people’s lives. Your commitment to philanthropy and community service is a shining example of what it means to be a true leader and Change Agent,” said Tim McBride, realtor and founder of Homes for Good.
Hosted by McBride, in partnership with Chicago Title, Forward Loans, ICONIC LIFE Magazine, State Forty Eight and Living Stone Builders, this special evening will pay tribute to a select few visionary leaders in real estate. Funds raised at the event will support the charity partners chosen by our
Change Agent nominees, furthering their positive impact and amplifying the good they are doing in our community.
Leaders in our community have been nominated and the finalists will be announced on at an intimate evening event at a Living Stone Builders home in Paradise Valley on Tuesday, October 29th, where a gathering of community leaders will celebrate the accomplishments of the finalists, share their stories and connect with fellow trailblazers, as well as your peers, friends and family.
“Thank you for being an inspiration and for showing what real impact looks like,” says McBride. “We look forward to this celebration and more to come each year.






Tim McBride
Realtor | Change Agent | REAL Broker Founder, Homes for Good (858) 775-5422 Tim@azchangeagent.com
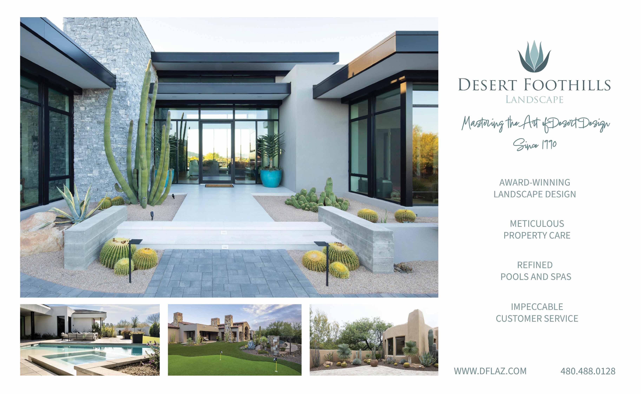


















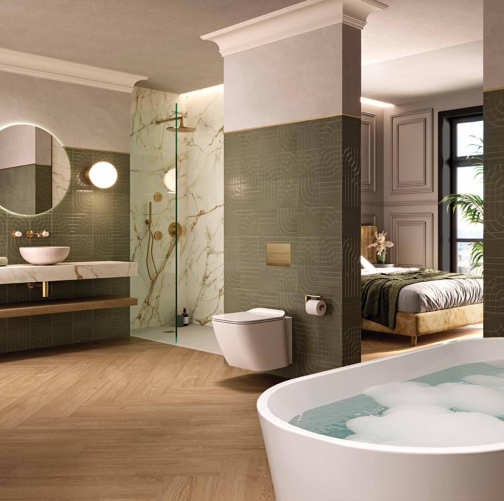




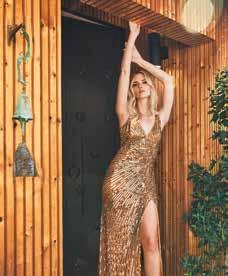
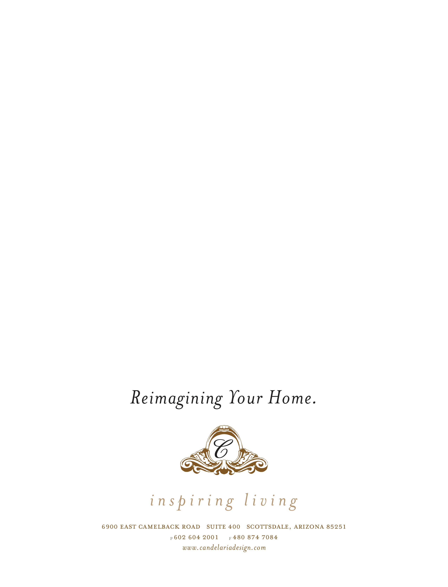

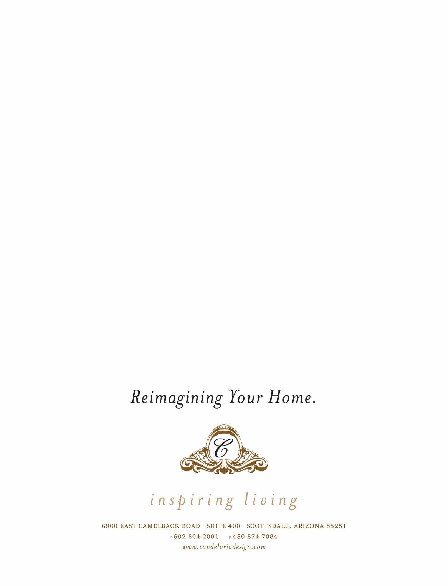
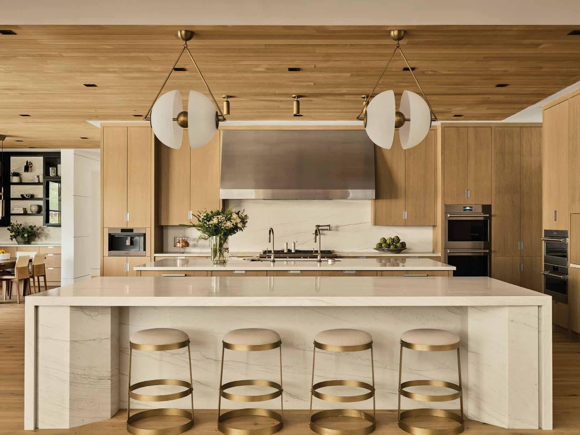
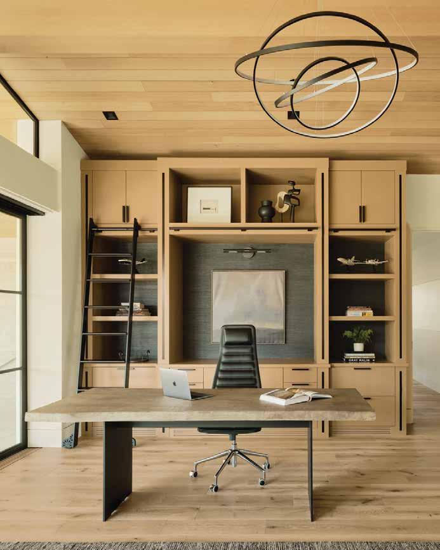
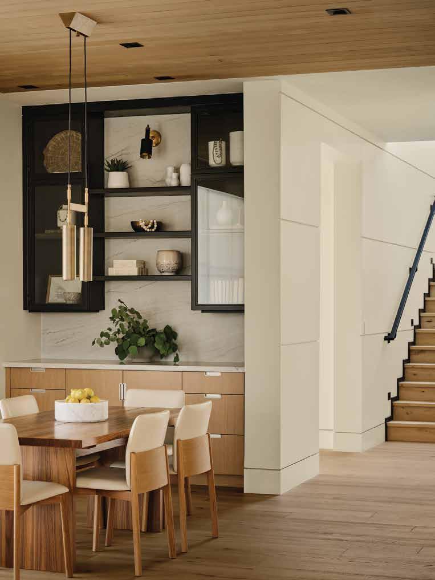
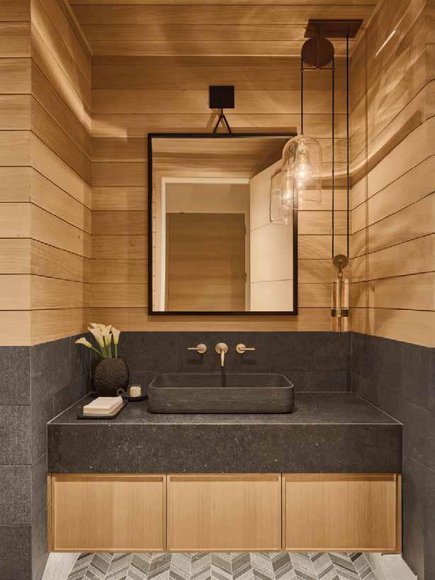
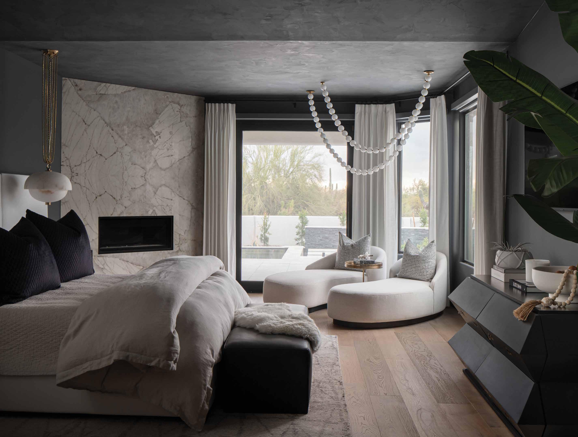

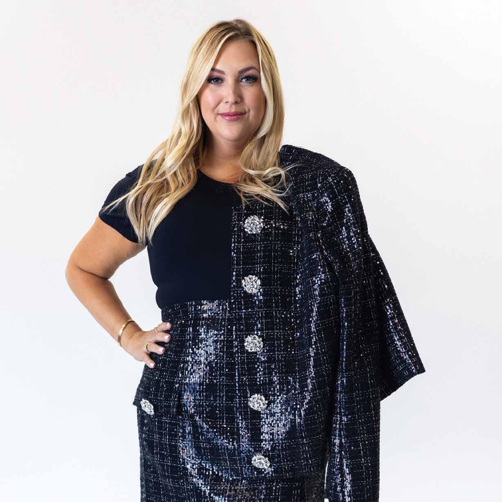
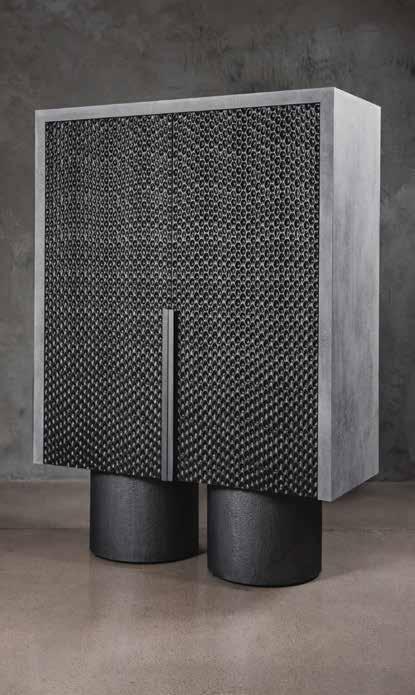
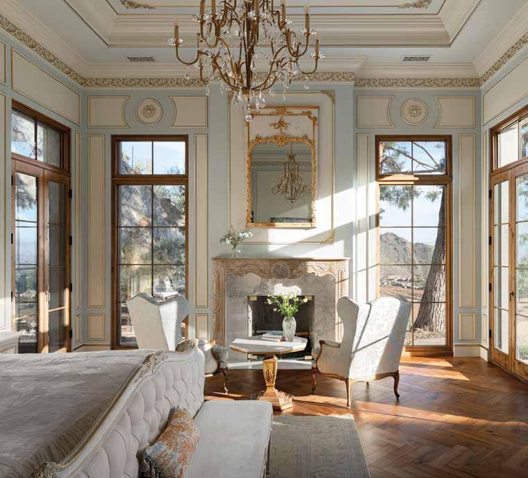

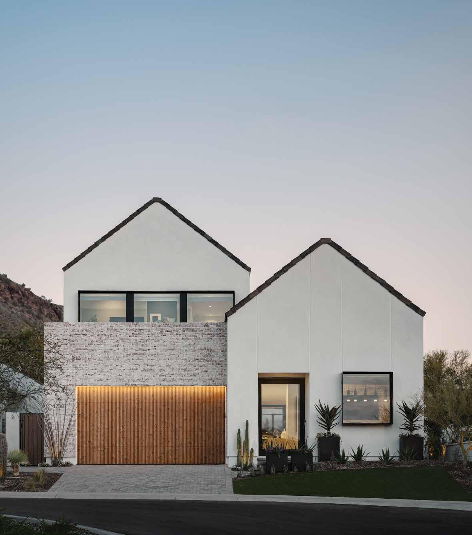
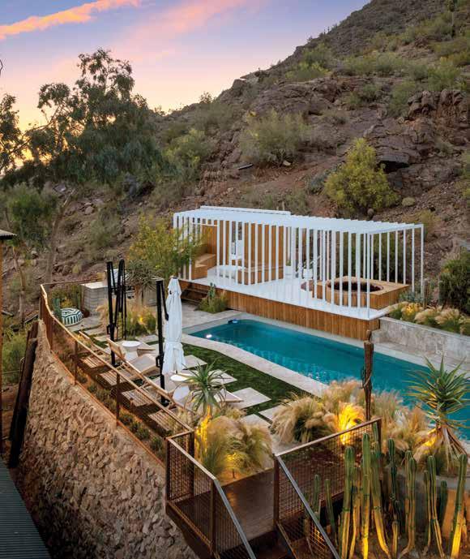
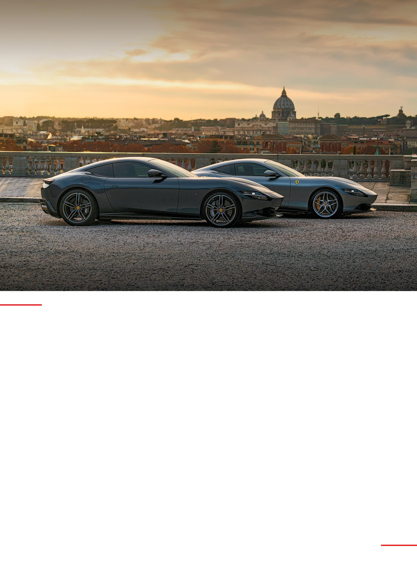

Indulge in pure adrenaline with the 2024 SF90 Spider
Assetto Fiorano, featuring a staggering 986 horsepower and a blistering 0-60 time of just 2.5 seconds, redefining speed and luxury in one exquisite package.
https://scottsdale.ferraridealers.com/en-US/cars 877-704-1905







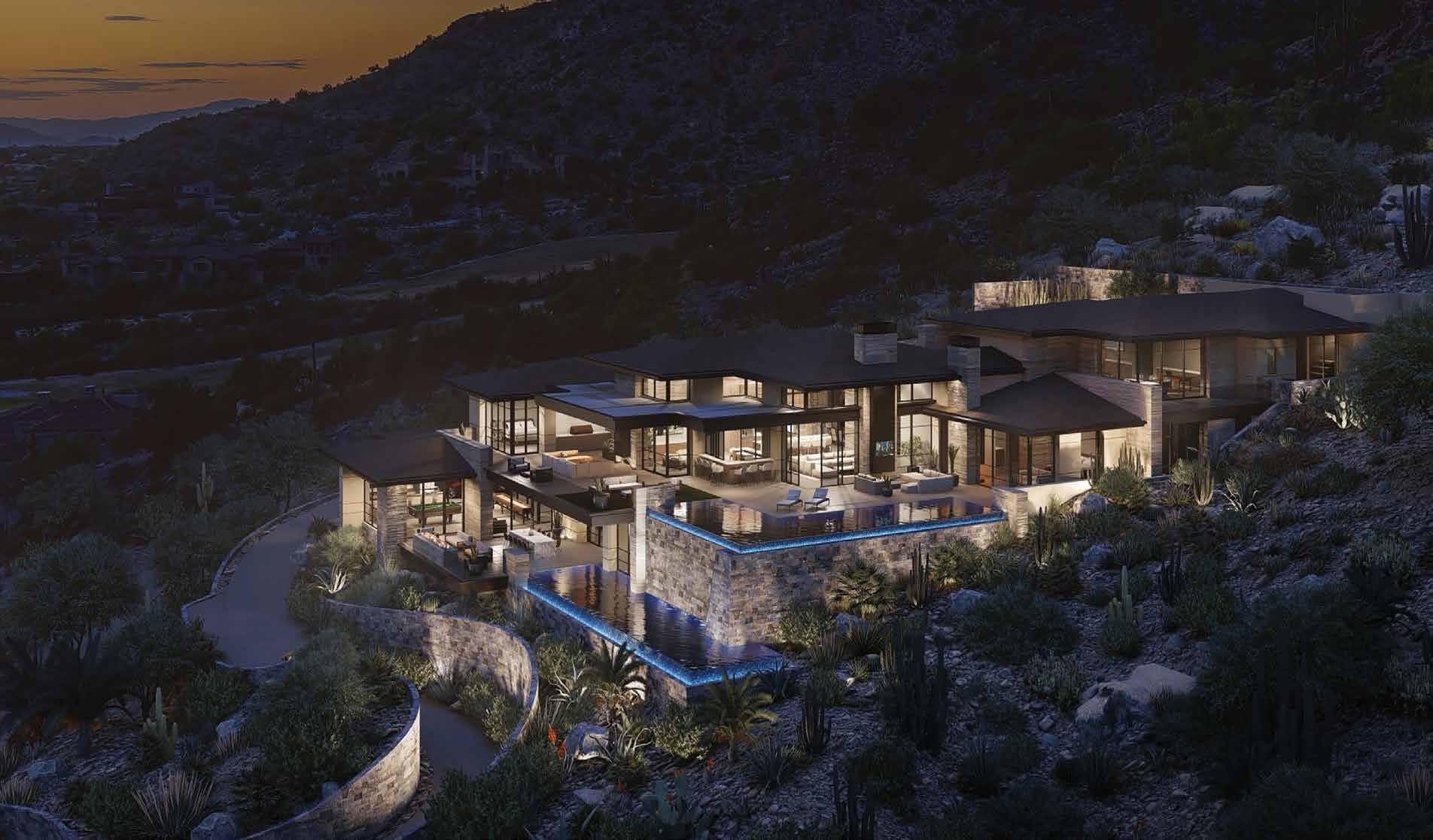


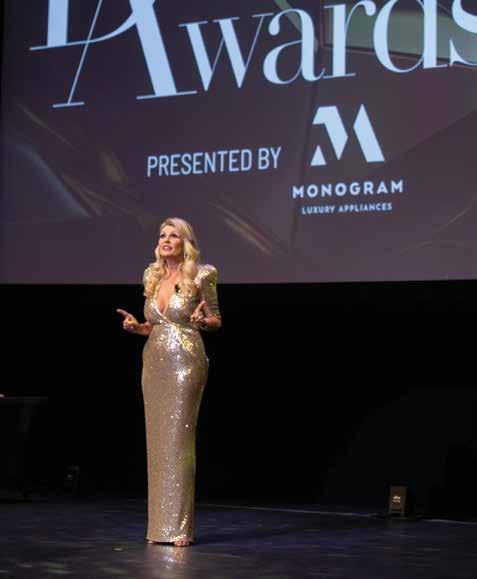
Renee M. Dee Publisher
renee@iconiclife.com
@iconiclifemag
@iconicreneedee
When I first imagined the ICONIC Design Awards about two years ago, I thought about our remarkable design community and how to celebrate the collaboration I have experienced here for 30 years. I love how this thriving market has inspired design professionals—interior designers, builders, architects, landscape architects and subcontractors—to work together and support each other.
I know there are a few exceptions to this, but in my world, I am surrounded by a community of people I dearly love and respect.
That’s why the ICONIC Design Awards are so special to me. It’s the industry’s biggest night out with more than 300 people at our awards this year. It’s a joy to produce; it’s a joy to present; and it’s a joy to have so many of you participating. Your participation is what makes this event truly special. From all of my heart, thank you!
It all goes back to the reason we launched the ICONIC Design Awards. For years, I felt a good collaboration with an existing awards program would be right up our alley.
However, when I learned how most awards programs and recognitions work, the bias, the “fixing,” and the popularity contest, I wanted to create something that genuinely rewards excellence across the board.
I did NOT want a preordained competition in which advertisers would win over non-advertisers or in which I’d have my hand in making sure my friends won.
So…we launched awards with INTEGRITY. That means that as the publisher, I am entirely out of the judging.
To make sure I was confident in our results, I sought to collaborate with top design experts in four categories: architecture, interior design, landscape design and product design, who would serve as our judges. Their bios are impressive, and I’m so grateful for the time of these design luminaries. Having the strongest jury I’ve seen makes this competition real and fair.
Thank you to those who sent in almost 300 entries, congratulations to the winners and thank you to my team for producing another exciting event.
Working in a collaborative community makes us all winners tonight and always! I’m even more excited about that!
With Gratitude,

Renee M. Dee Publisher
Photography by Chris Loomis

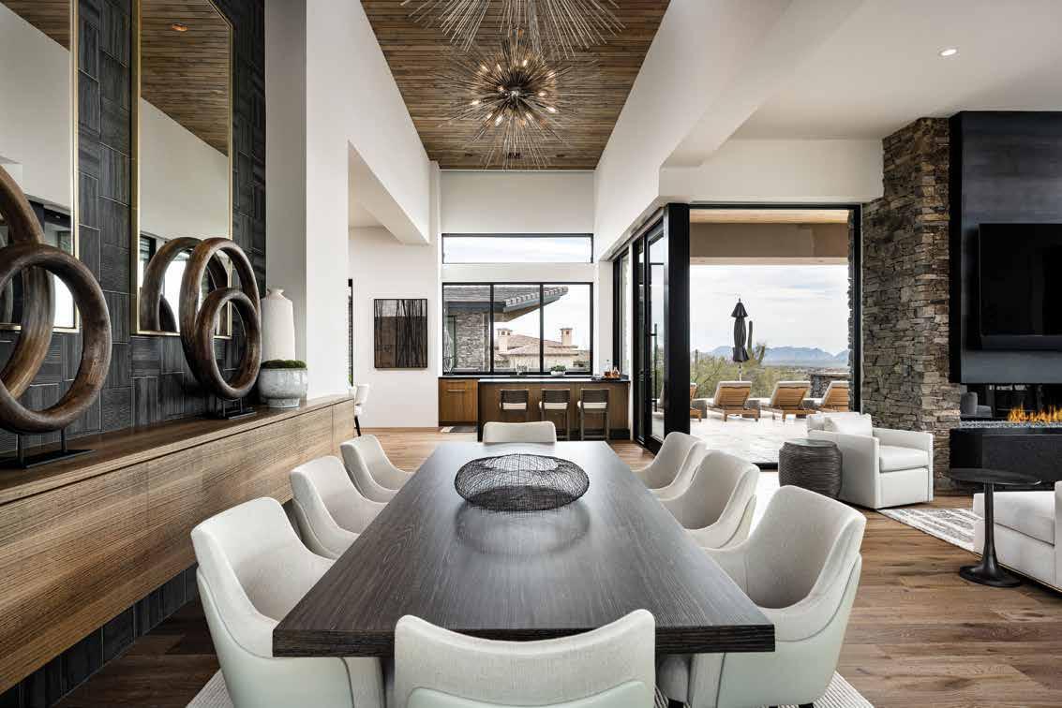
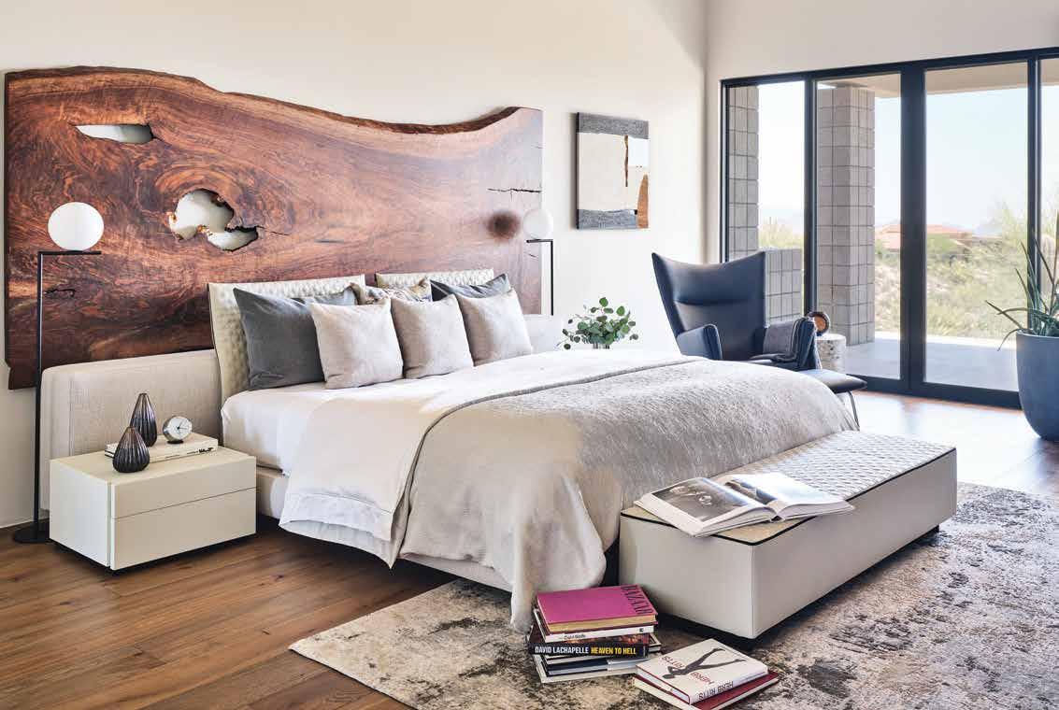
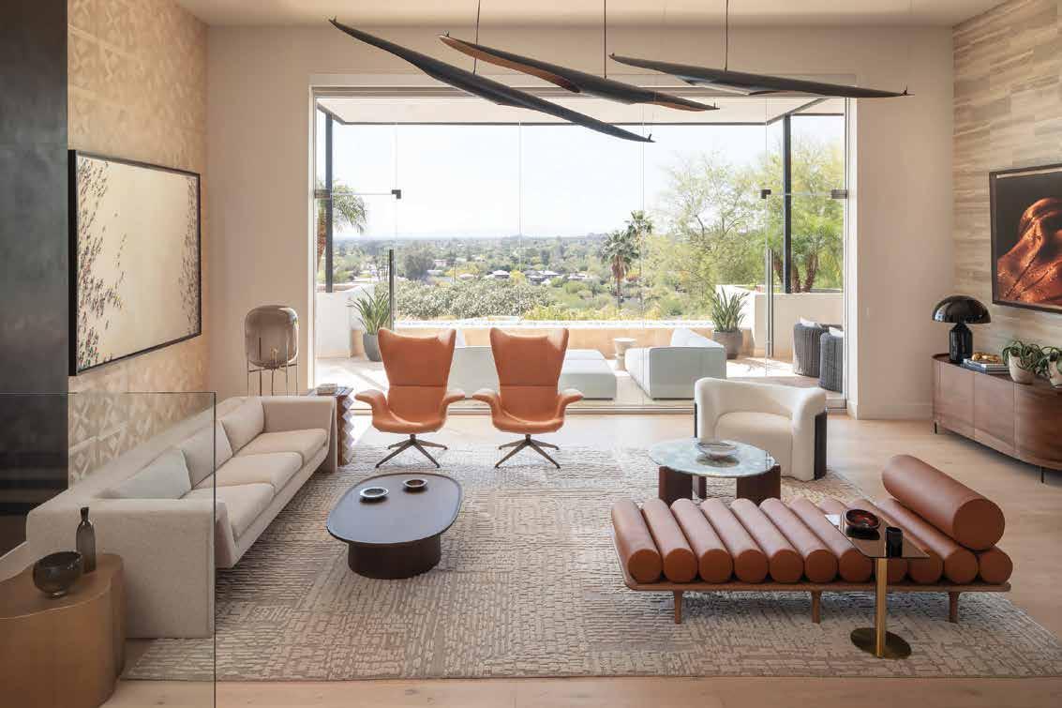
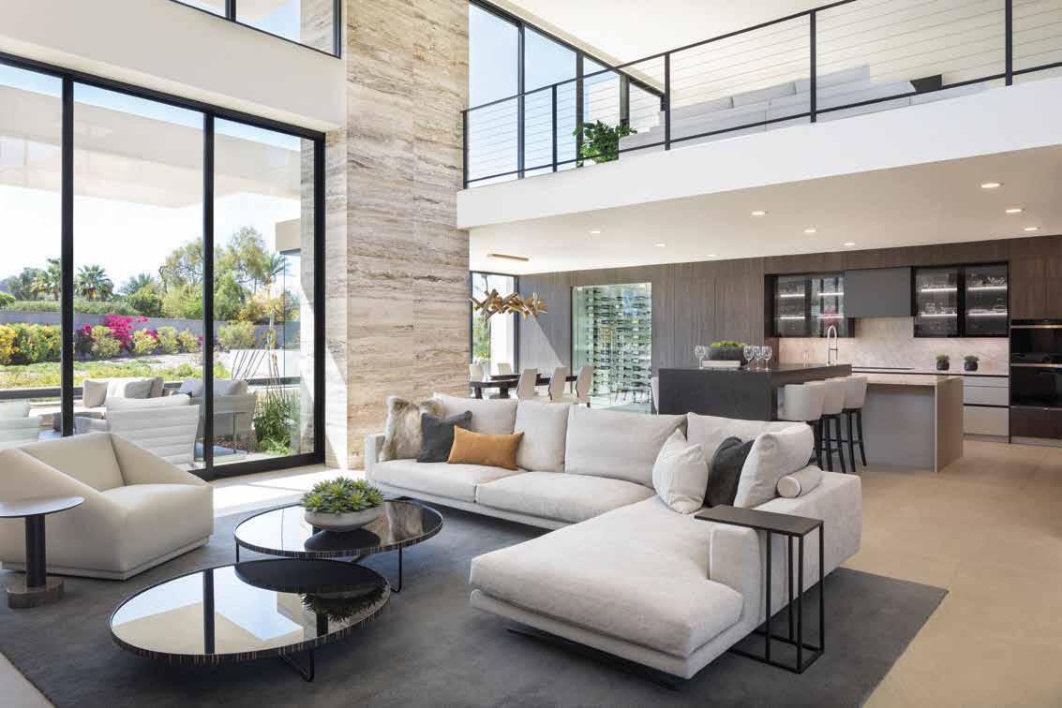


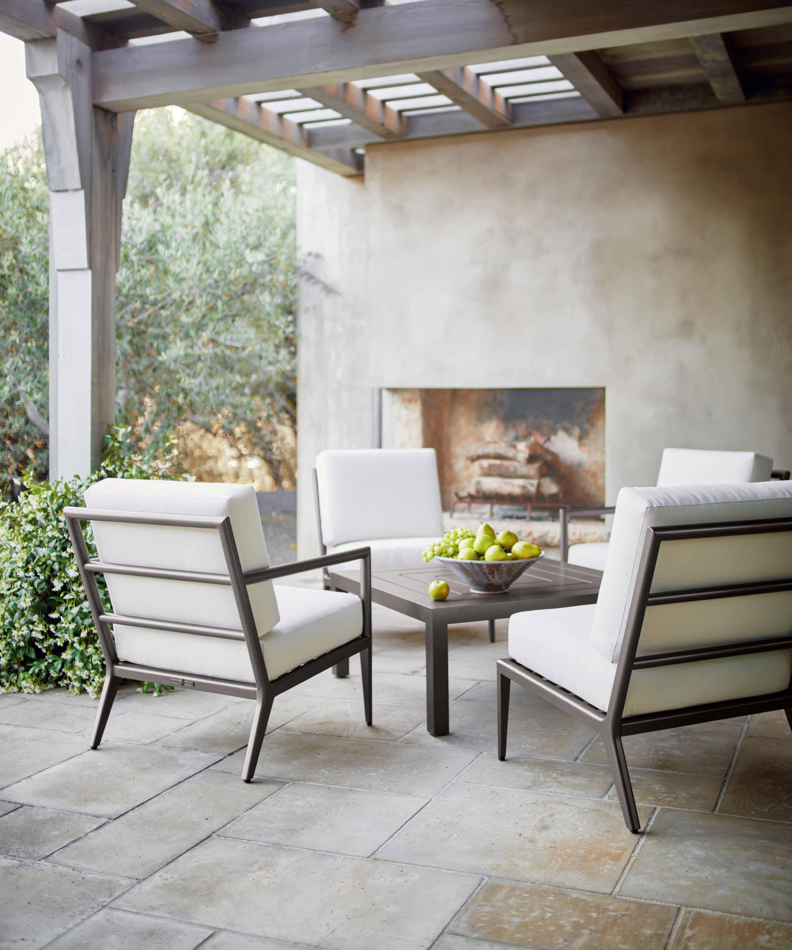
RENEE
MEG
DOROTHY
NAKAYLA
NANCY

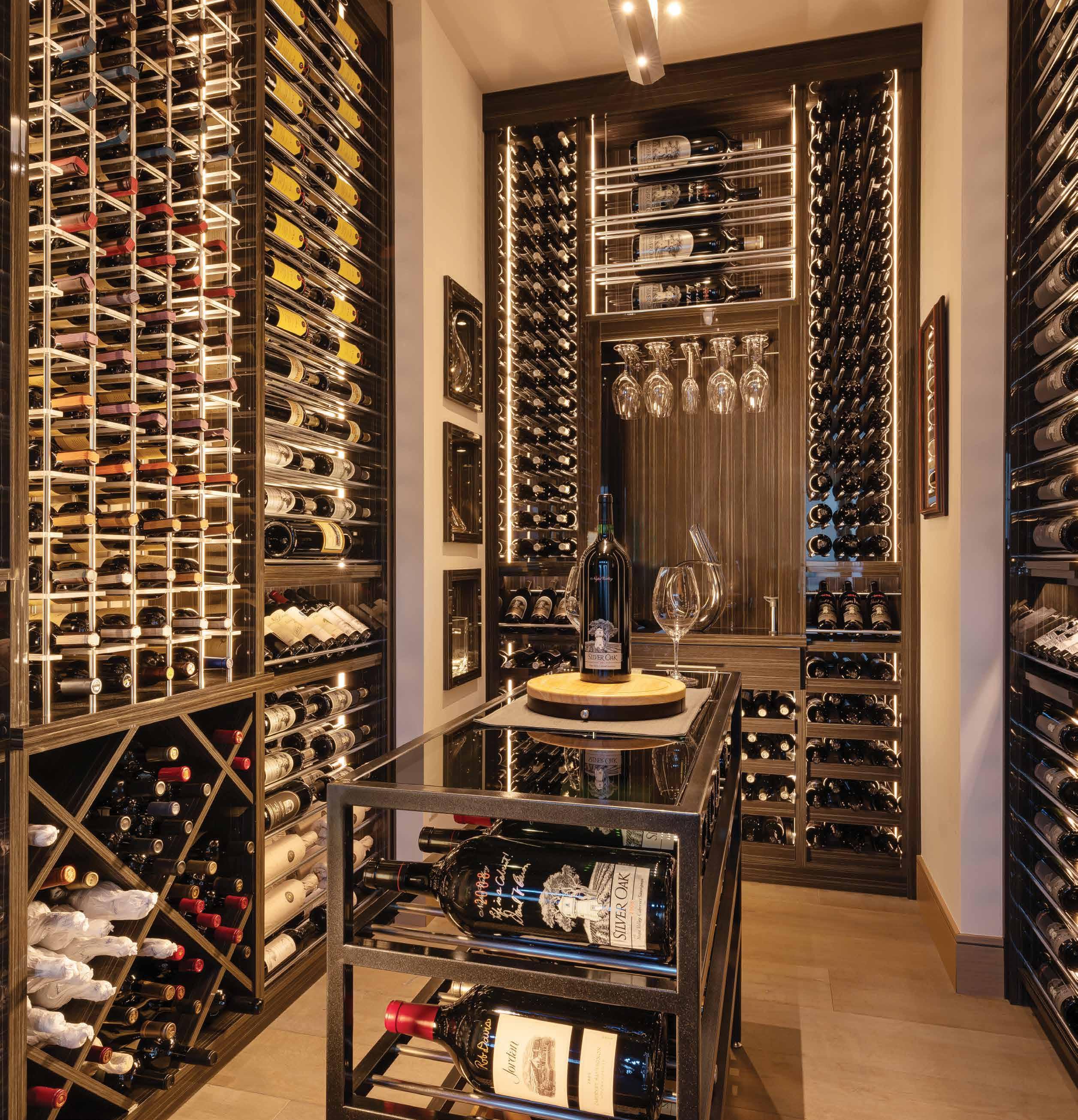
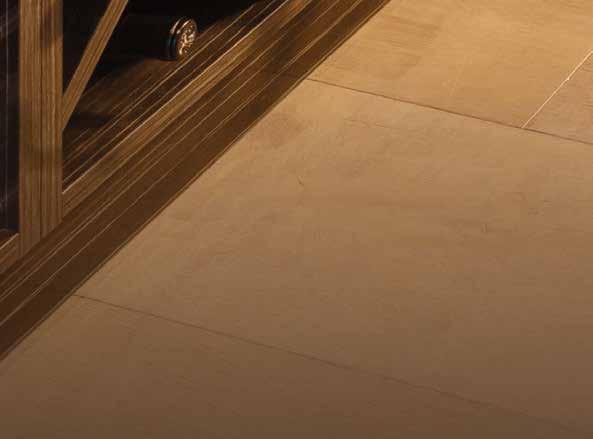
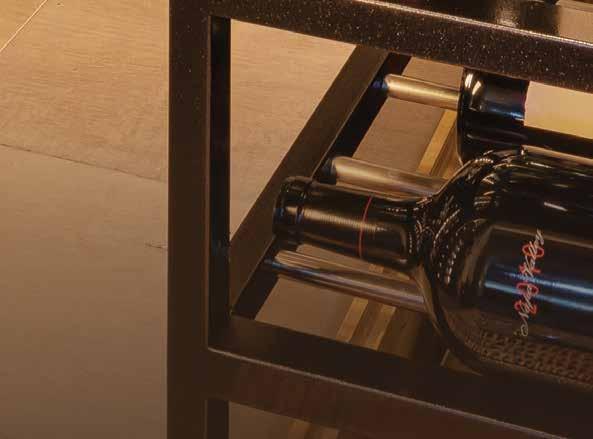

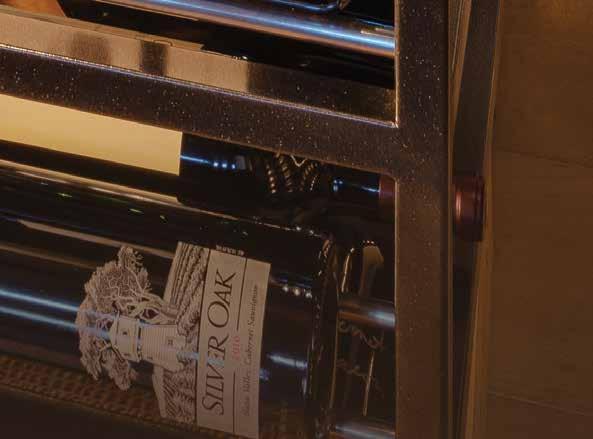







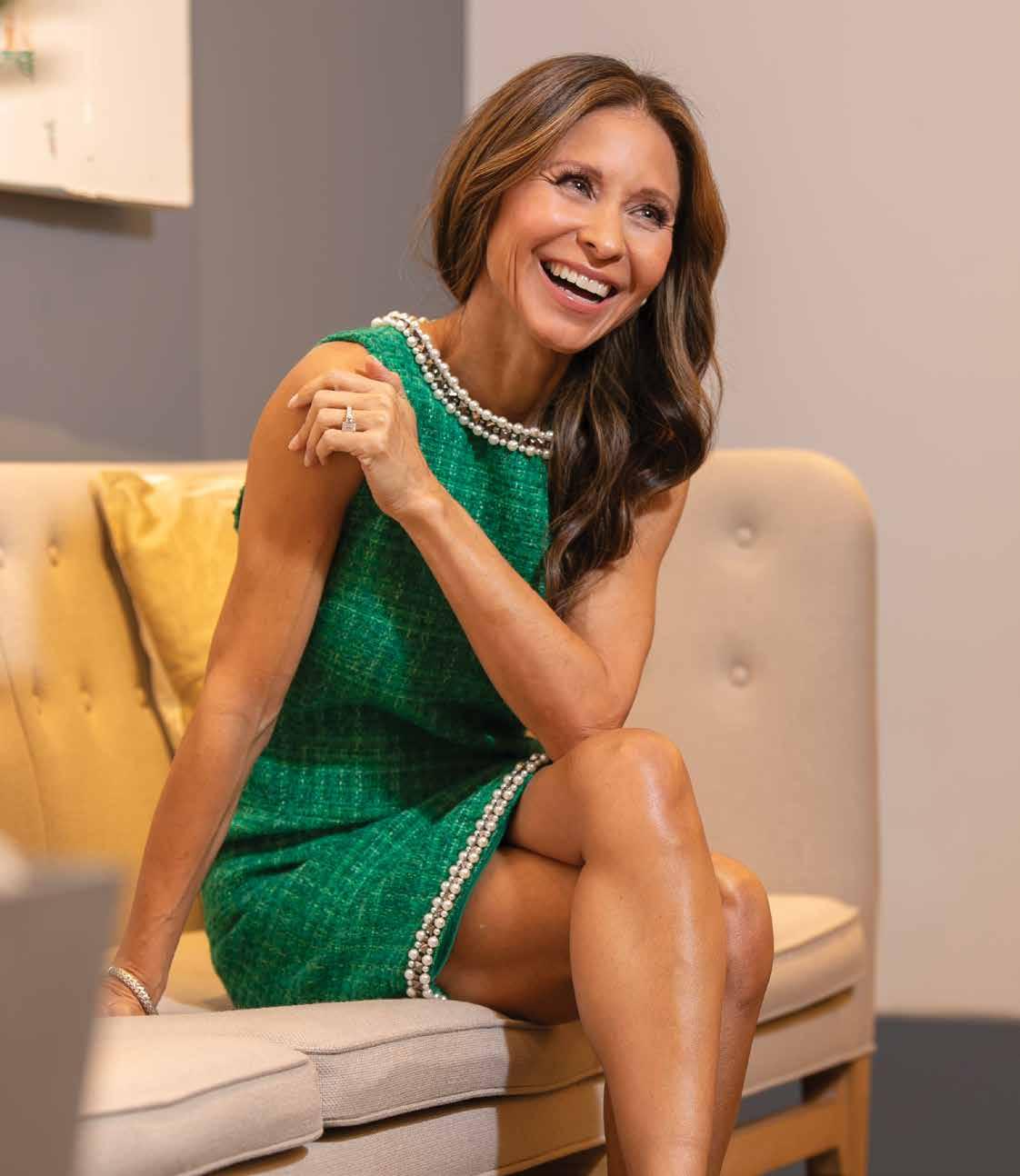
Catherine Anaya emcee’s our ICONIC Design Awards for the second year in a row.
Catherine Anaya is a journalist, television host and emcee. Anaya currently hosts Horizonte, an Arizona PBS series examining Arizona issues and topics of particular interest to the Hispanic community.
Anaya is a three-time Emmy Award-winning former television news anchor of more than 25 years.
Anaya anchored and reported at CBS 5 News in Phoenix for 12 years. Before that, she anchored and reported for CBS in Los Angeles, NBC in Phoenix and TV stations in Indiana and Texas.
In 2017, The Rocky Mountain Southwest Chapter of the National Academy of Television Arts and Sciences inducted Anaya
into the nationally recognized Silver Circle for more than 25 years of broadcast excellence and her contribution to the community.
Anaya has won numerous awards, including the ‘Anchor of the Year’ award from the Arizona Associated Press Broadcasters Association. Her career highlights include interviewing former president Obama at the White House and co-anchoring a post-presidential debate with the ICONIC Walter Cronkite.
She has been seen on popular channels like CNN, HLN, and The History Channel. Along with her excellence in broadcast, Anaya is also an award-winning magazine columnist. Her column in Latino Perspectives Magazine made her an Arizona Press Club winner for Commentary/Analysis. She is a Silver Award winner with Parenting Publications of America for her Los Angeles Family Magazine column.
Anaya has also been lauded by magazines such as Phoenix Magazine (Best TV Newcomer) and Arizona Foothills Magazine, where she’s been a multi-year winner of the Best of Our Valley categories for News Anchor of the Year and Favorite Female TV Personality.
Anaya is the 2021 recipient of the ATHENA Valley of the Sun HAIL Award for LIVE AUTHENTICALLY, which recognizes groundbreaking women in the community who lead with principles that create awareness and embody the strength of women leaders.
She is featured in the 2019 and 2021 KNOW Phoenix books, which highlight more than 100 women you should know and do business with. In 2014, she was also named an Arizona Latina Trailblazer.
Anaya is a former longtime member of the National Association of Hispanic Journalists and currently serves on the Arizona Latino News Media Association Board of Directors.
Anaya is a USC alumna, an avid reader, a yogi and a three-time Boston Marathon finisher.
When she’s not working, Anaya and her husband, Doug Saunders of Roadrunner Glass enjoy traveling and spending quality time with their four children.
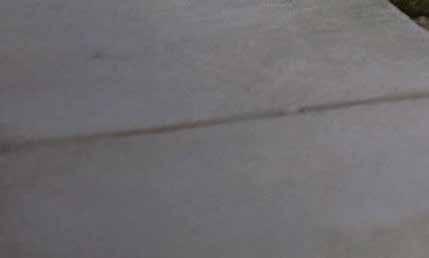

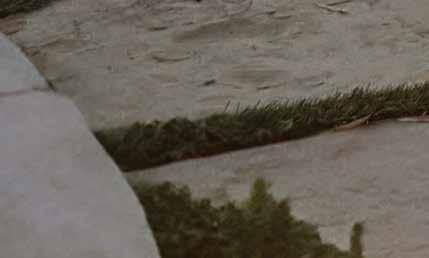
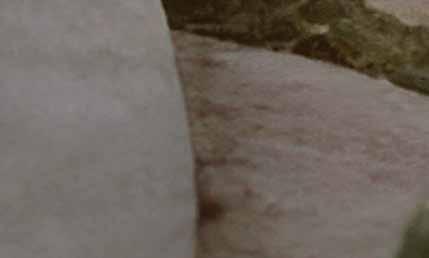
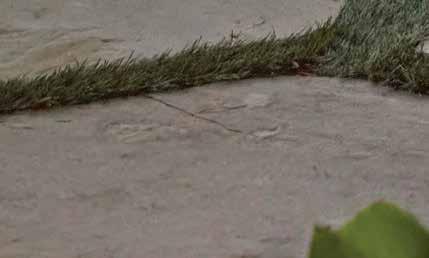

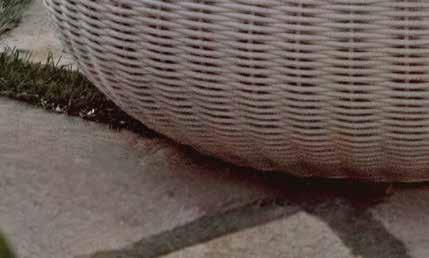

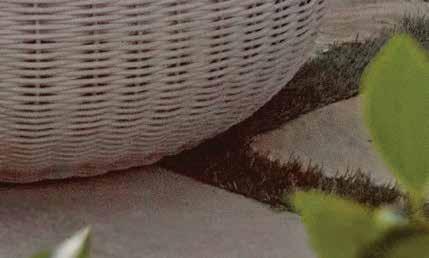

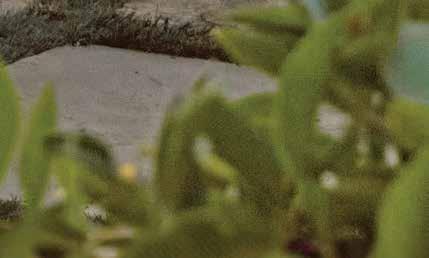







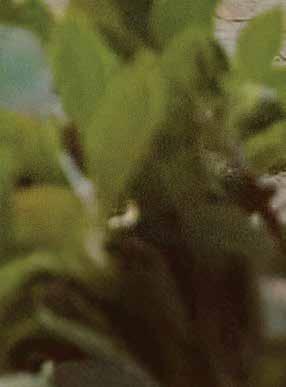

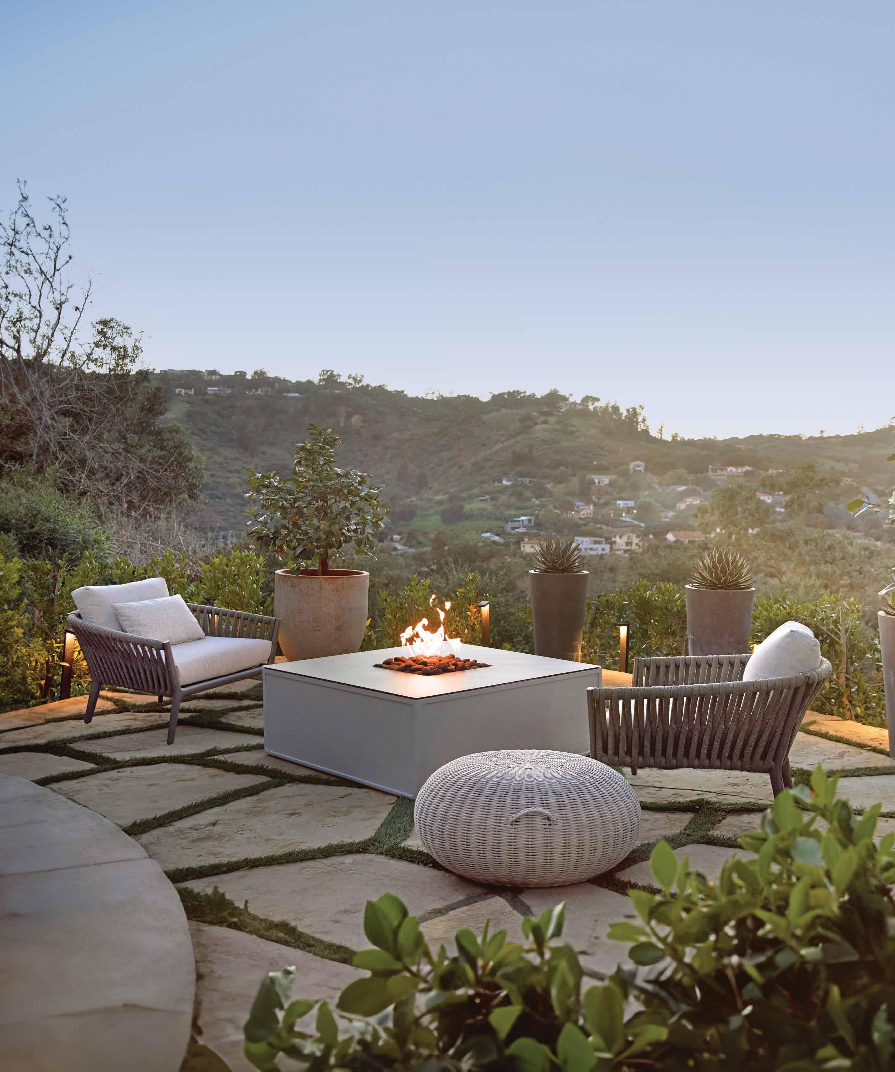
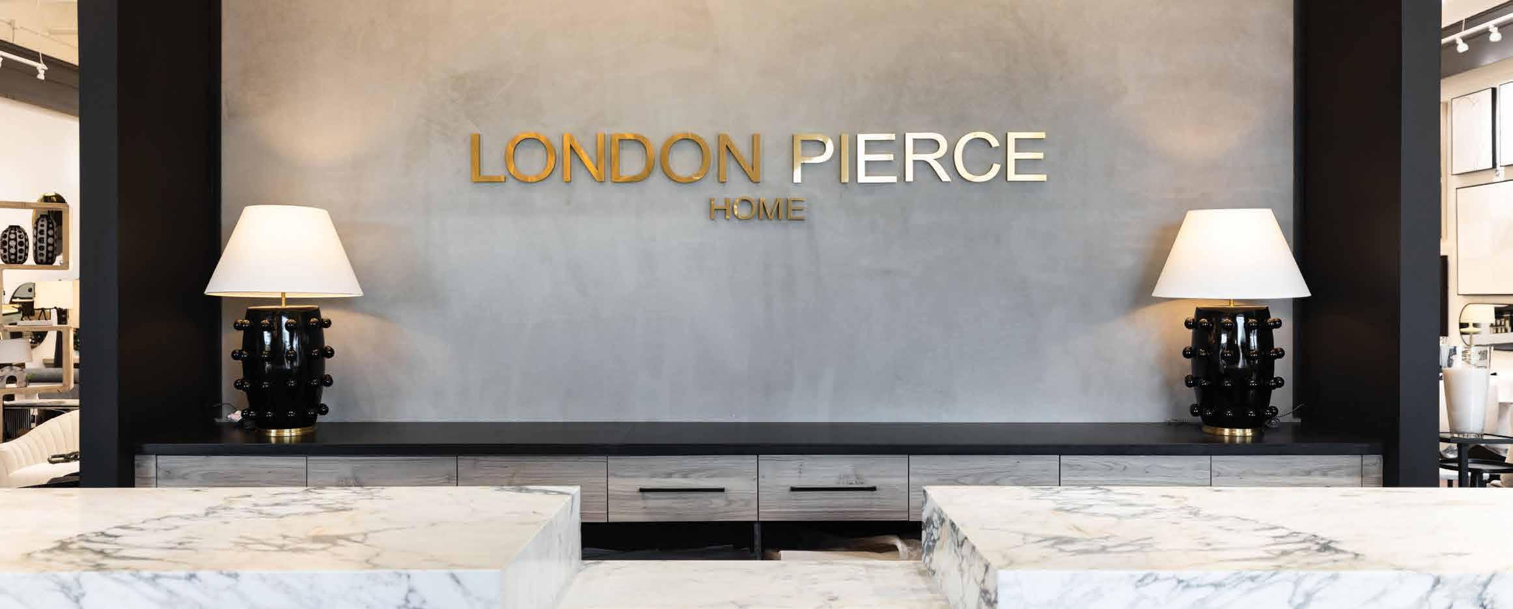

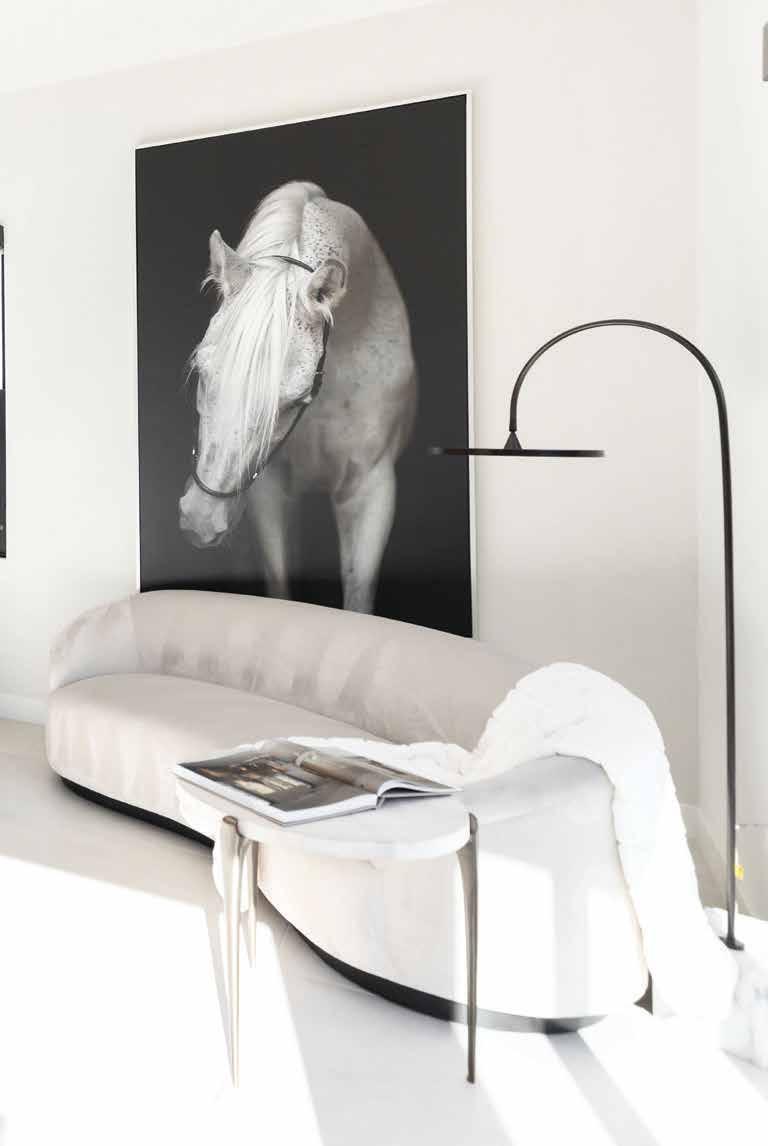



Aesthetic Assets is a premier medical spa in Scottsdale, Arizona. Our highly skilled professionals offer state-of-the-art technology and cutting-edge techniques to provide customized solutions for your aesthetic goals. At Aesthetic Assets, we offer non-surgical face and body rejuvenation that will address any concern ranging from hair loss to body sculpting and from skin tightening, lifting and resurfacing to customized facials. We use only FDA approved injectables, however, if you’re seeking a more natural approach, we also offer PRF EZ Gel which uses your own blood, containing stem cells and growth factors for volumizing and rejuvenation. Simply pick the area you’d like to enhance, and we will have a solution for you! Let us help you enhance your Godgiven assets so that you can look and feel like the best version of yourself.
We know aesthetic treatments can be expensive. In an effort to off-set that, we have a very affordable membership program that guarantees a minimum 20% discount on all of our products and services.
Located right here in Scottsdale, we’ve been in business for 10 years and if you find us on Google, you’ll see nearly 300 five-star reviews with stories that speak volumes about the quality, trust, and satisfaction our patients love us for.



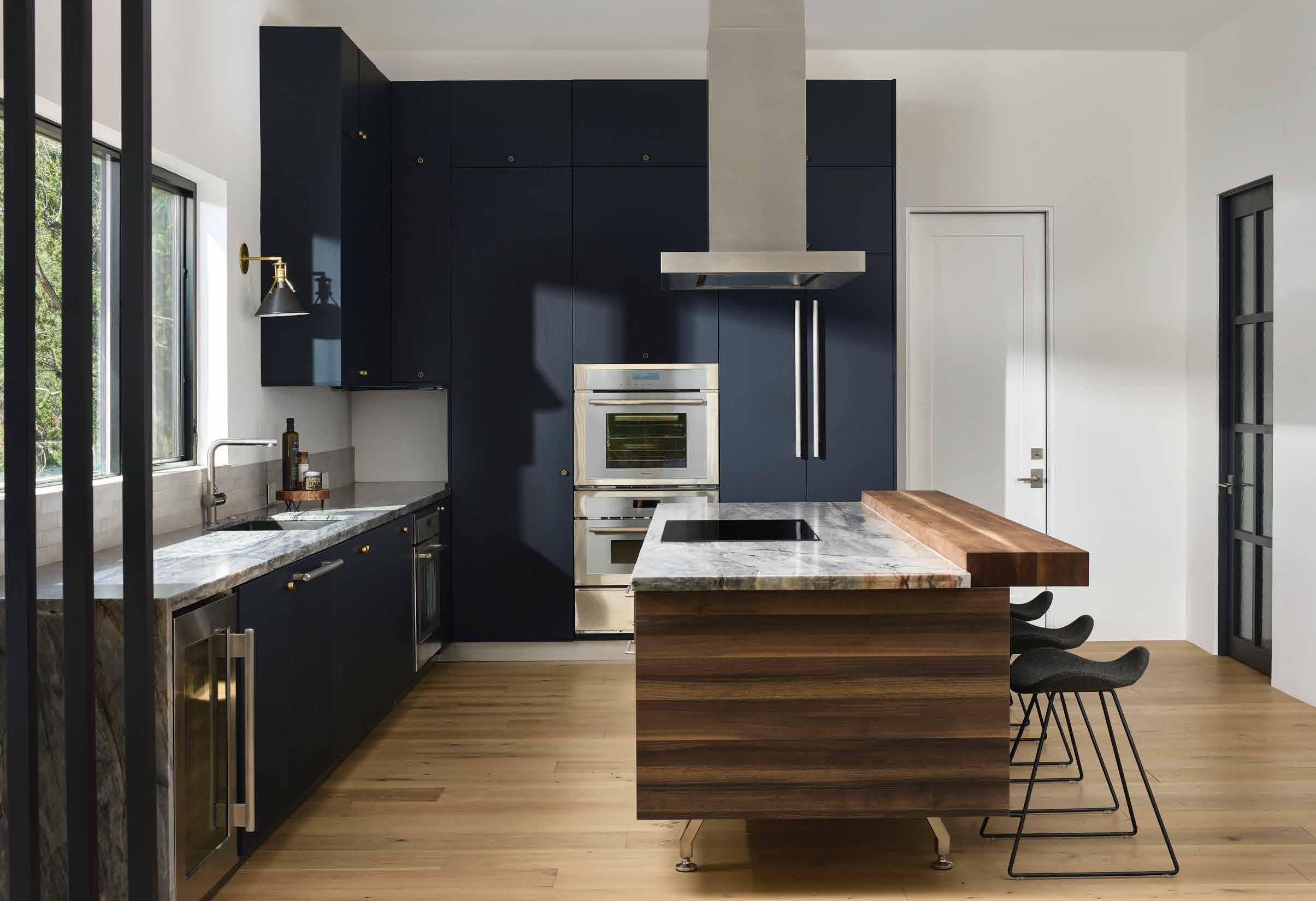



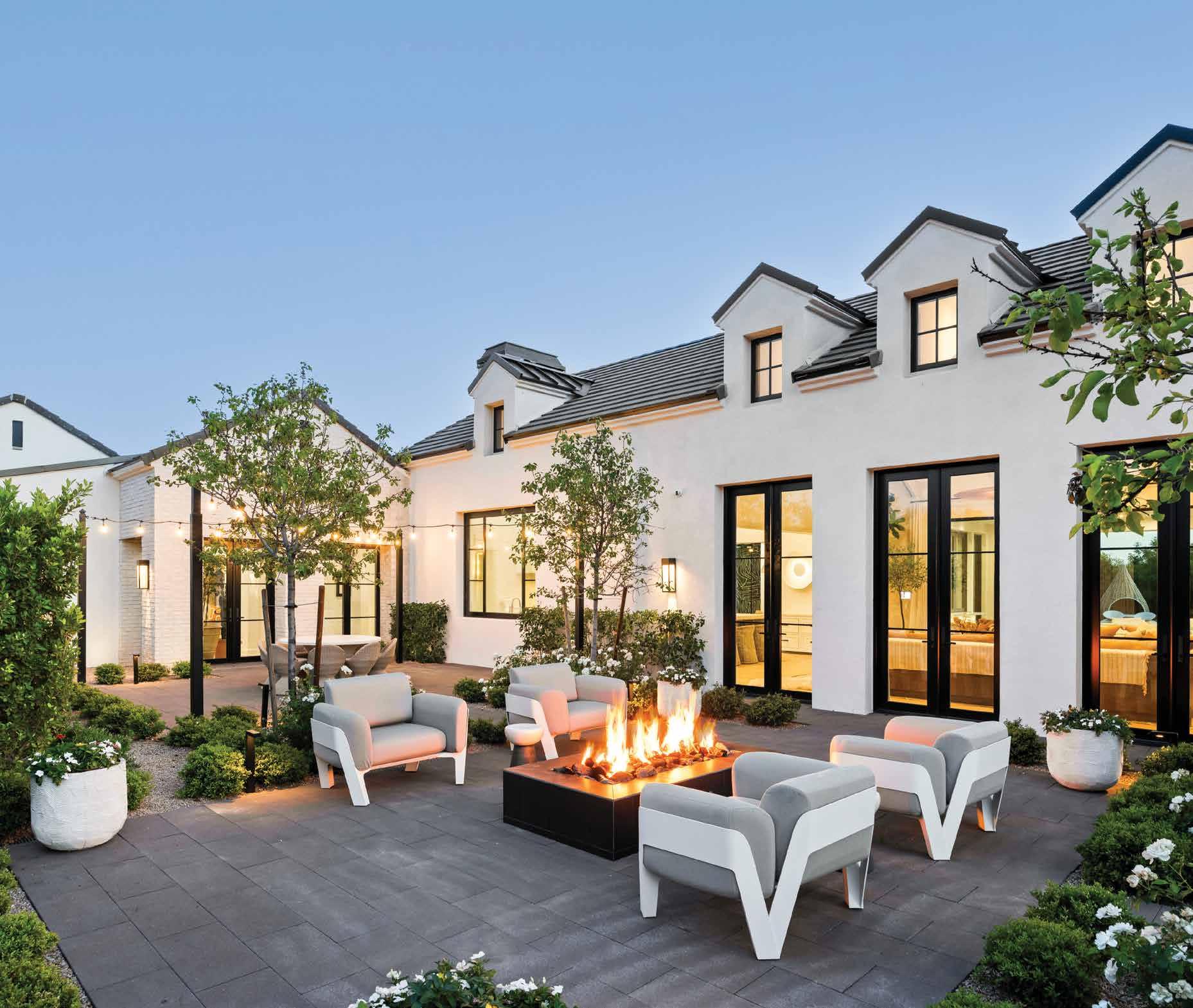
cosanstudio.com
By Nakayla Shakespeare
For the design industry’s biggest night, two local luminaries collaborated to create an award that would recognize ICONIC work.
Allan Rosenthal, founder of Linear Fine Woodworking and Alfonso Verduzco, founder of Alfonso Verduzco Furniture, are the duo behind the award, which will be unveiled at this year’s ceremony. The award itself demonstrates excellence in design.
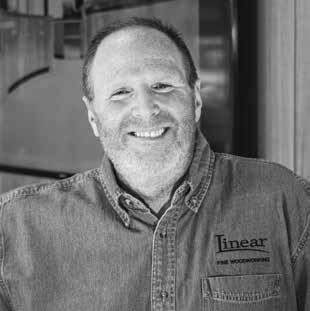
Enter Rosenthal, whose 40 years in Phoenix have put him at the epicenter of the biggest, most exciting estates in Scottsdale with his luxury woodworking.
“I always feel honored when asked to be a part of a project like this,” says Rosenthal. “It feels good and makes me feel like I’m part of something bigger than myself. This is like no other award I’ve seen,” says Rosenthal.
The design behind the ICONIC Design Award.
represents,” Verduzco adds. “The best of the best in the industry come together under one roof to display their most valuable work. I wanted to create something unique, meaningful and on-brand for the occasion.”
Verduzco rose to the challenge this year, putting pencil to paper to create a truly unique award that reflects the high caliber of its deserving recipients.
“The inspiration behind the ICONIC Design Award comes from my love for new ideas, simple design and elegance,” Verduzco explains. “I wanted to show the natural beauty of materials by letting them stand out through the strong and bold style of brutalism. I aimed to create something that shows design excellence and makes a bold statement for the luxury magazine and our community of designers and artisans.”
“The design process for this award started with understanding the essence of the ICONIC Design Awards and what it

The standalone and unique composition of the black charred oak wood “I” with three metal finishes—steel, brass and smoked bronze—represents ingenuity and elegance and is a testament to the prestige and accomplishment of the winners.
“Being the designer of the Design Award is a tremendous honor for me,” Verduzco remarks. “It represents a unique opportunity to contribute to an event that celebrates the pinnacle of design excellence. Knowing that each winner will have an award in their office, designed with passion and admiration for their hard work, makes this project even more meaningful.”
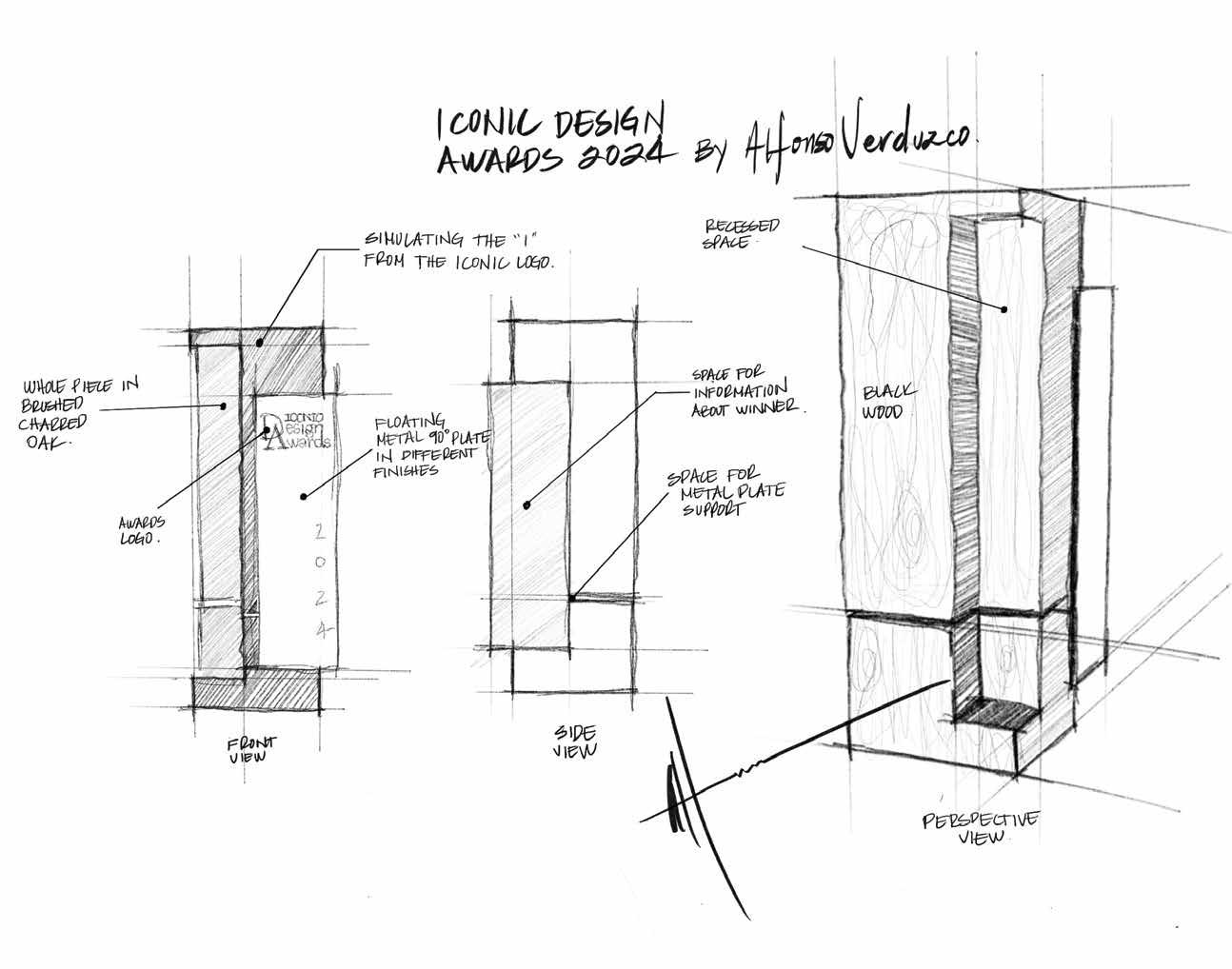
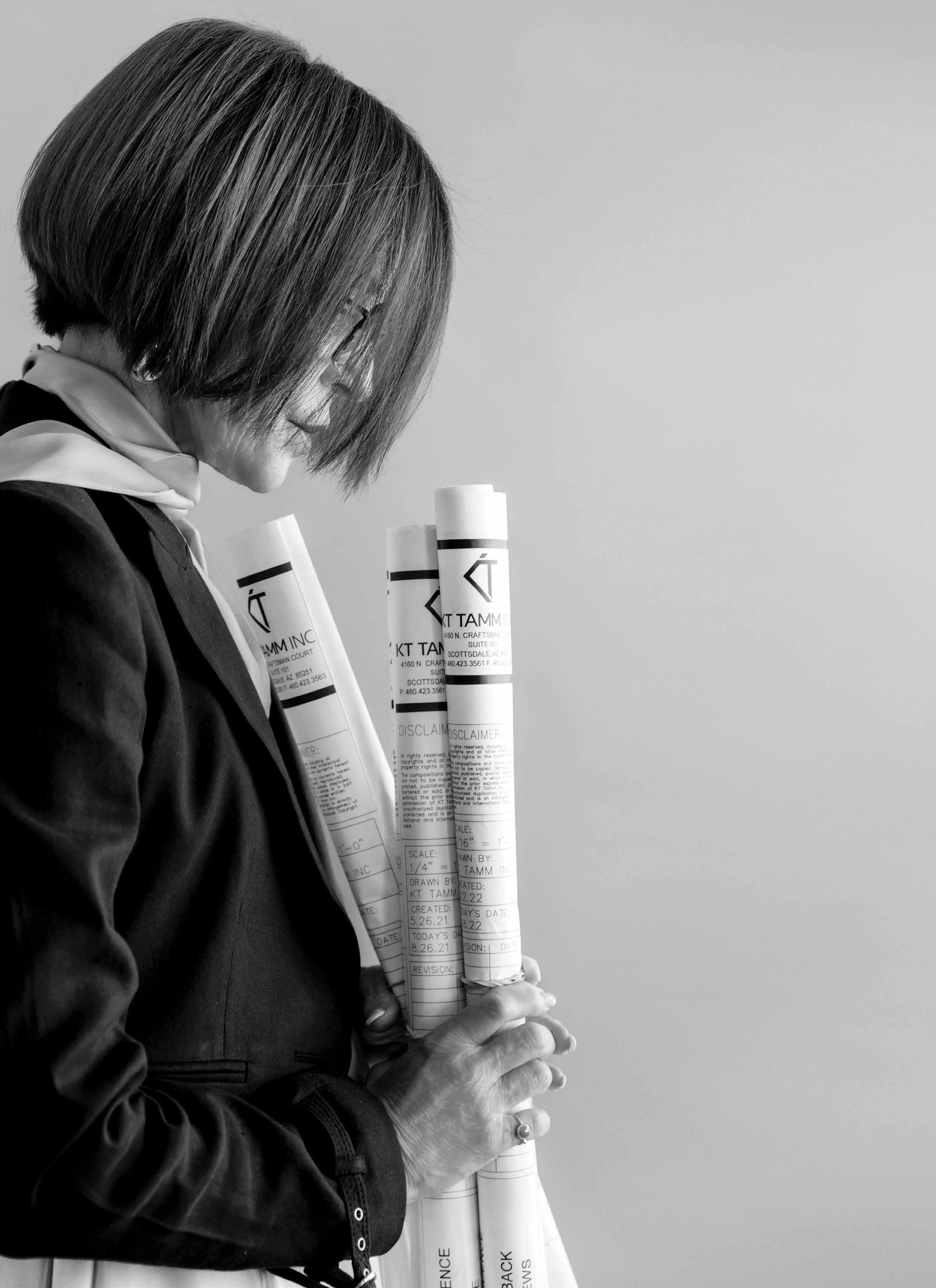

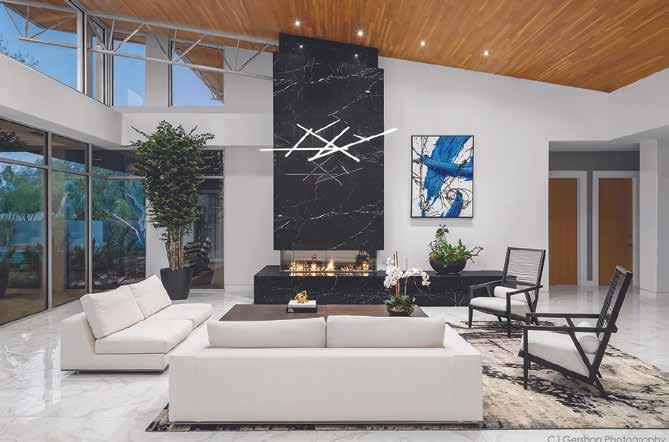
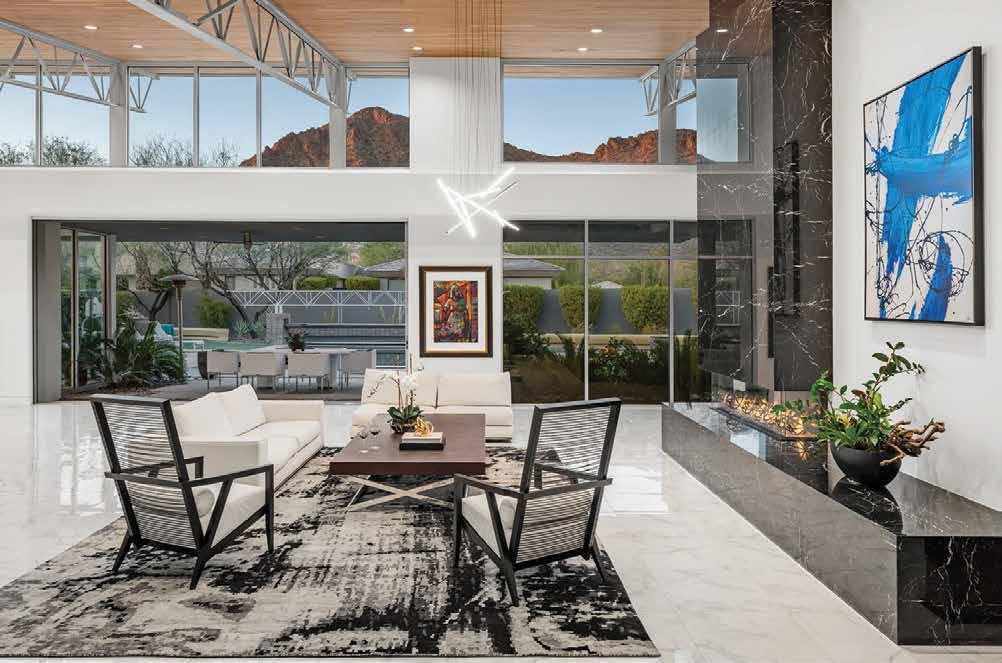
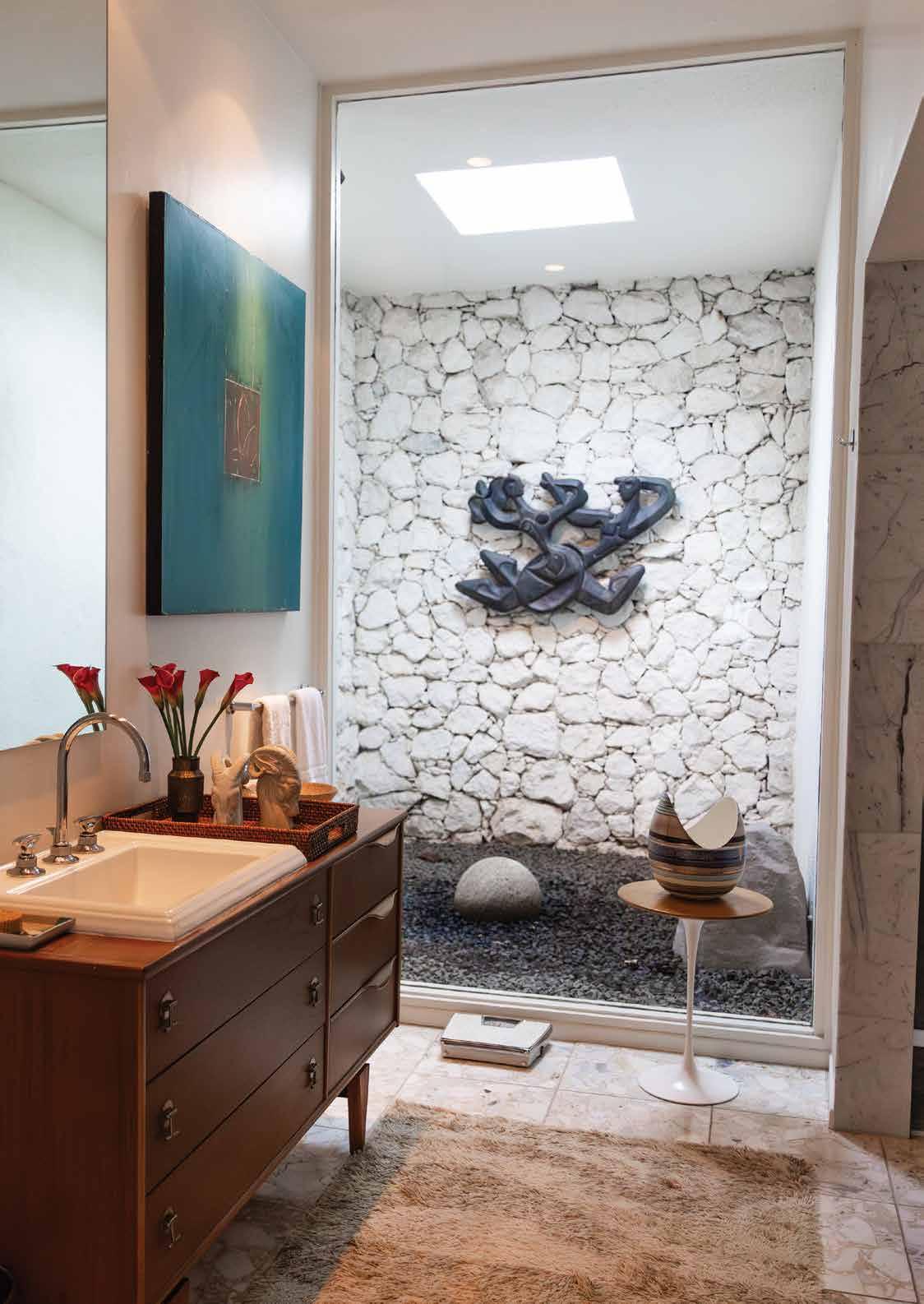
Michael Berman’s work combines widely celebrated interiors, furniture, lighting and textiles, striking an uncommon balance between timeless style and contemporary relevance.

Renowned interiors and product designer Michael Berman has created a portfolio of projects that span the globe. From residential homes to luxury hotels, his signature American Modern style reflects the designer’s interest in Mid-Century Modern styling, history, art, architecture and nature.
Born and raised in Detroit, MI, Berman lived in New York and now resides in Los Angeles and Palm Springs. Berman is the founder and principal creative visionary behind Michael Berman Limited, a multi-faceted design firm focusing on interiors, architecture, furniture and aspirational home design products.
Berman’s work combines widely celebrated interiors, furniture, lighting, and textiles. It strikes an uncommon balance between timeless style and contemporary relevance inspired by comfort, simplicity of form and classic Hollywood glamour.
Berman’s work resonates with design industry colleagues for its attention to detail and usable scale. He has crafted a romance between the luxury of a casual lifestyle and eclectic, cinematic swank.
Berman has lent his design expertise to lines beyond his own: two woven and teak outdoor furniture collections for Brown Jordan, a modern furniture and textile line for Kravet, a bath accessories line with Labrazel, and a complete lifestyle furniture collection for Theodore Alexander.
ROHL has also famously partnered with Berman for its American Modern plumbing line, which combines craftsmanship with authentic materials and finishes. Walker Zanger has also been on the receiving end of Berman’s talents via its Studio Moderne collection of stone and tile as well as Robert Abbey Lighting and Mehraban fine area carpets.

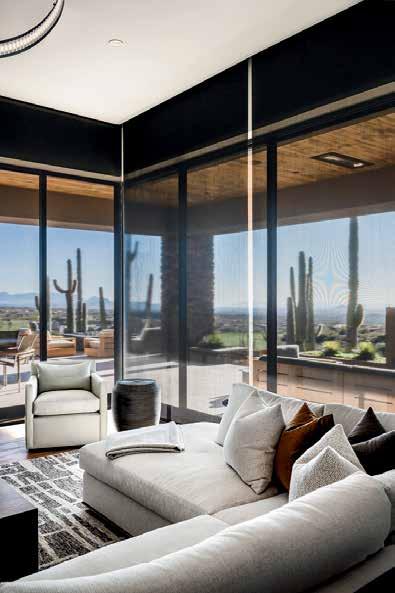
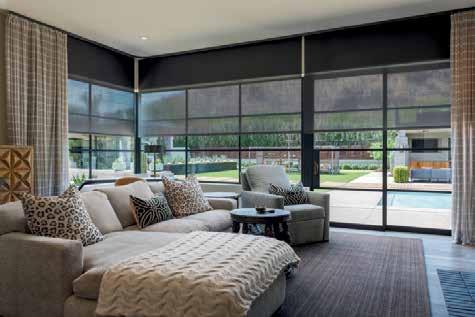
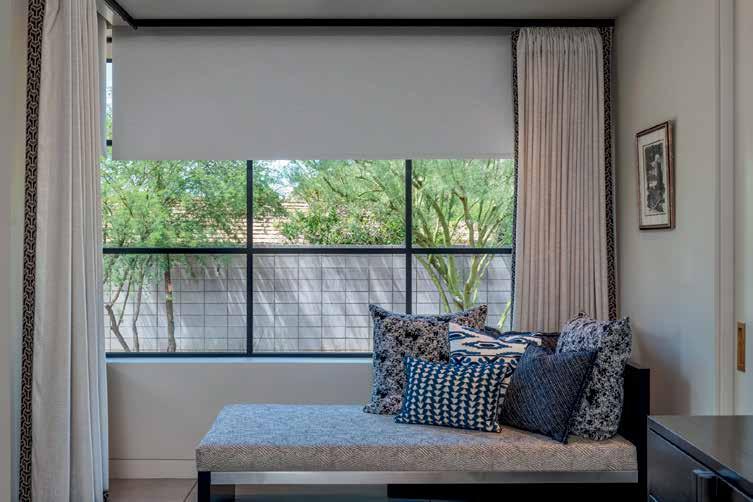


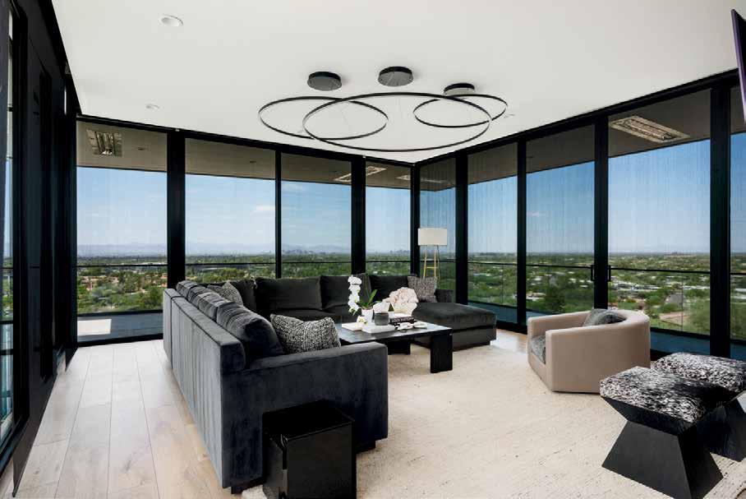
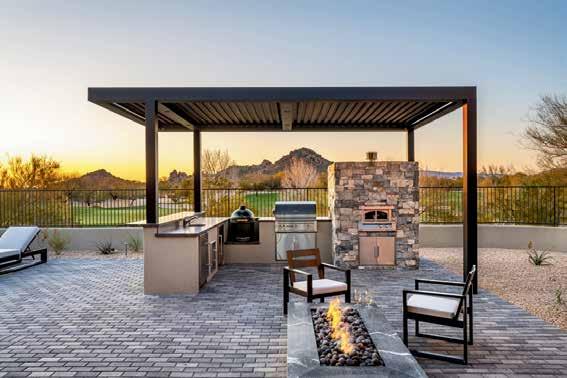
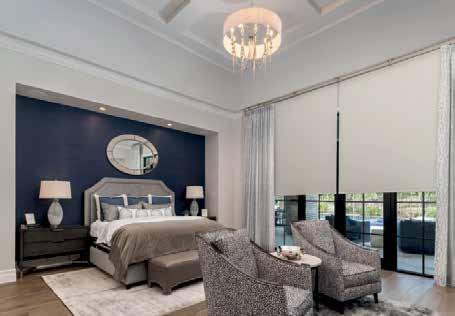

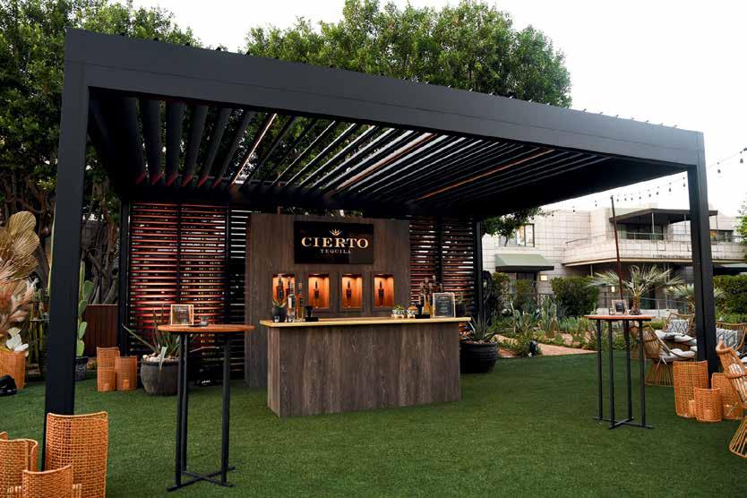
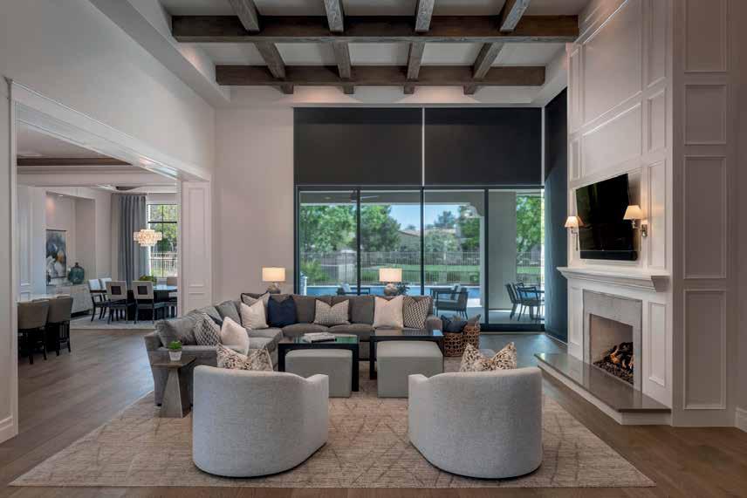
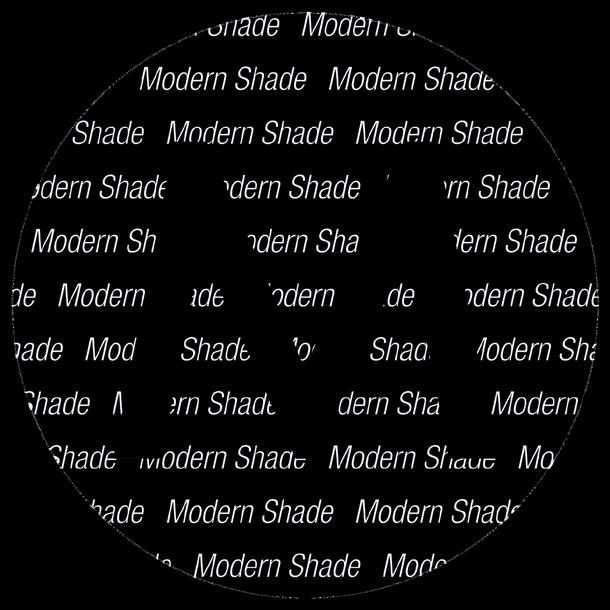

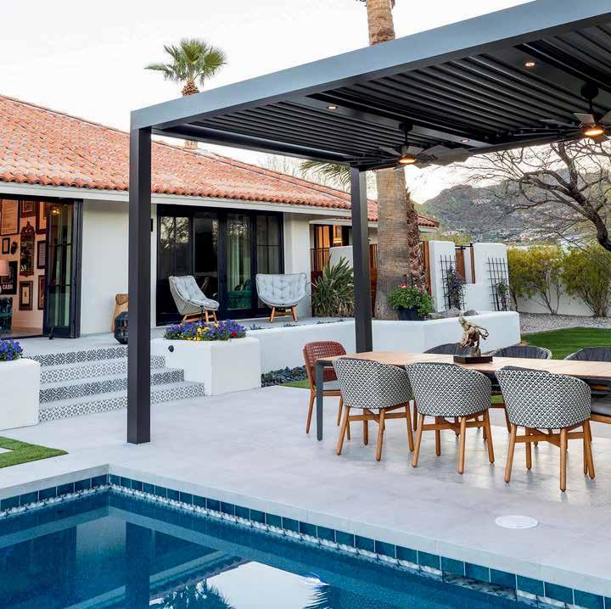
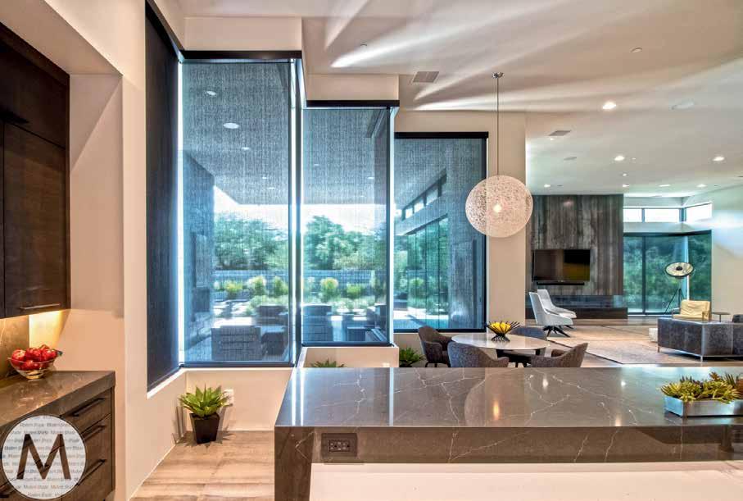


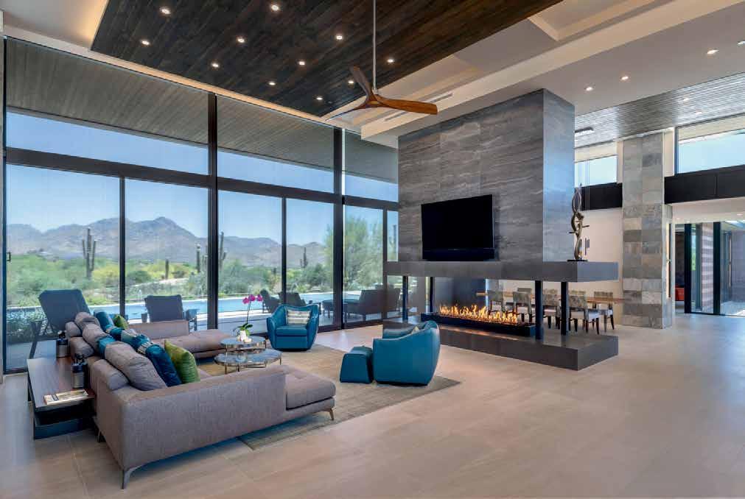


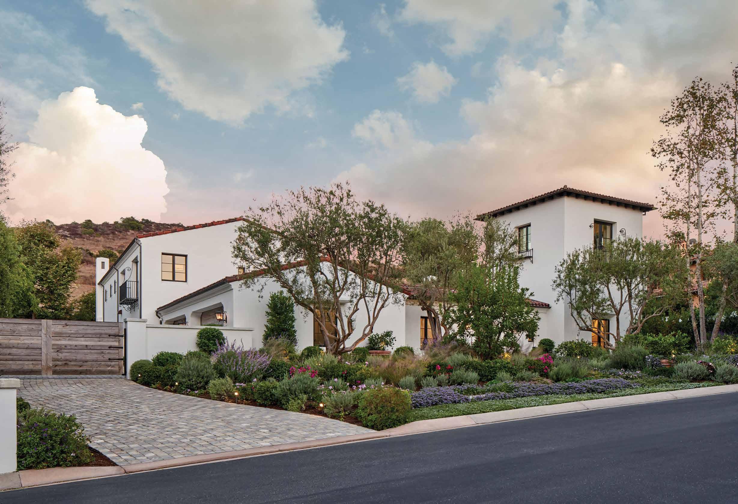
Barclay Butera is renowned for his approachable elegance and glamorous, chic interiors and is the author of six coffee-table books.
Since 1994, Barclay Butera has been the creative force behind his ICONIC design firm and showrooms in Newport Beach, Corona Del Mar, California, and Park City, Utah. Butera is renowned for his approachable elegance and glamorous, chic interiors.
Butera’s success extends beyond his interior design business. He has formed partnerships with a diverse range of the industry’s most respected licensing partners, including Bradburn Home, Castelle Luxury Furniture,
Eastern Accents, Jaipur Living, Kravet, Leftbank Art, Lexington Home Brands, MDC Interior Solutions, Mirror Home, Napa Home & Garden, Winfield Thybony Design, and York Wallcoverings. And in the fall of 2024, Butera is set to launch a luxury couture collection of chandeliers and sconces with Fine Art Handcrafted Lighting, further showcasing his versatility and innovation.
Butera’s exceptional design projects have not gone unnoticed. They have been

featured in a multitude of prestigious media outlets, including NBC’s Today Show, Extra!, HGTV, the New York Times, Architectural Digest, ELLE DÉCOR, House Beautiful, Veranda, Luxe and Traditional Home magazines. This extensive media recognition is a testament to the quality and appeal of Butera’s work.
Butera is also the author of six coffee-table books: Living In Style, Living On The Coast, Getaways and Retreats, Past Present Inspired, Modern Living and The New Traditional

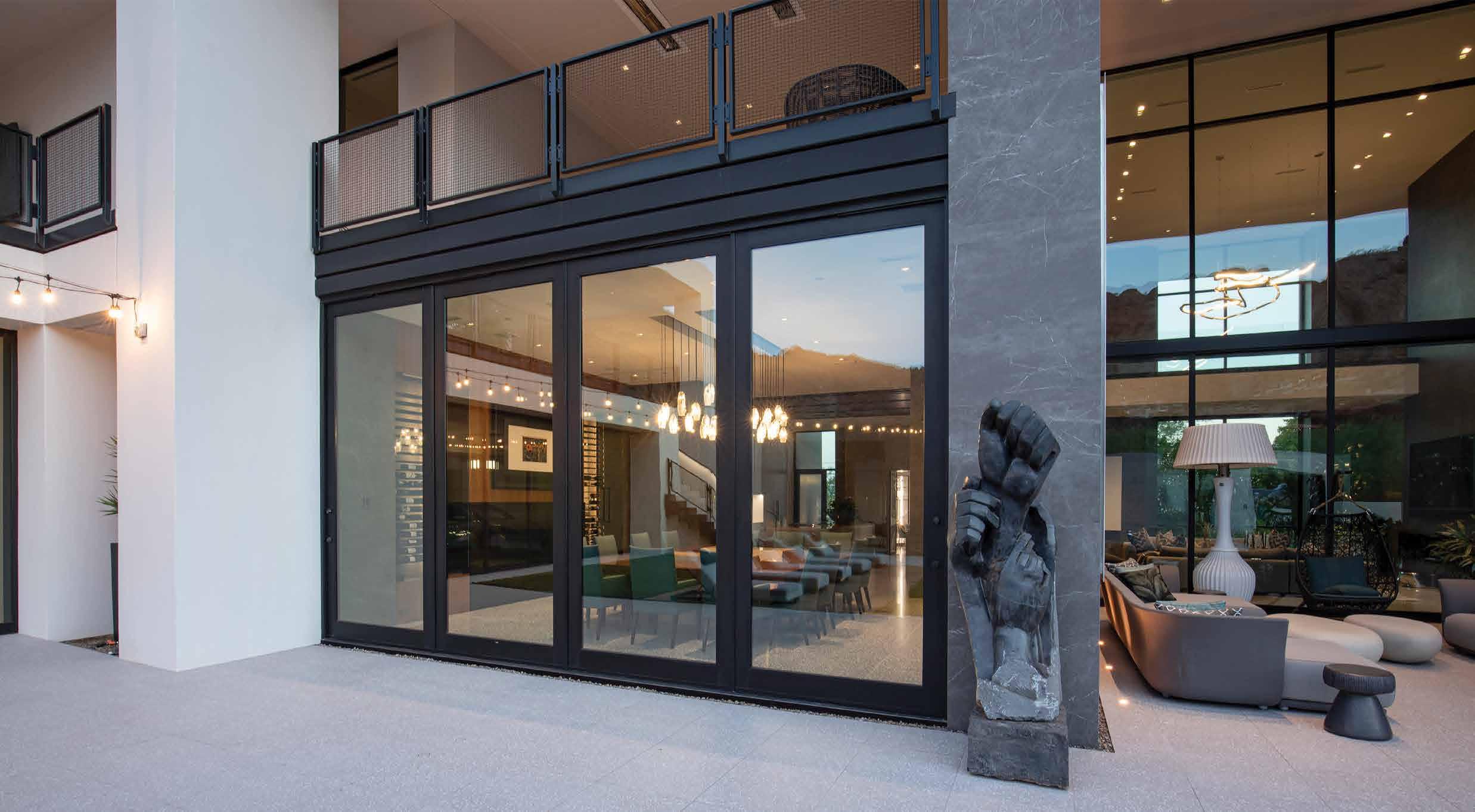

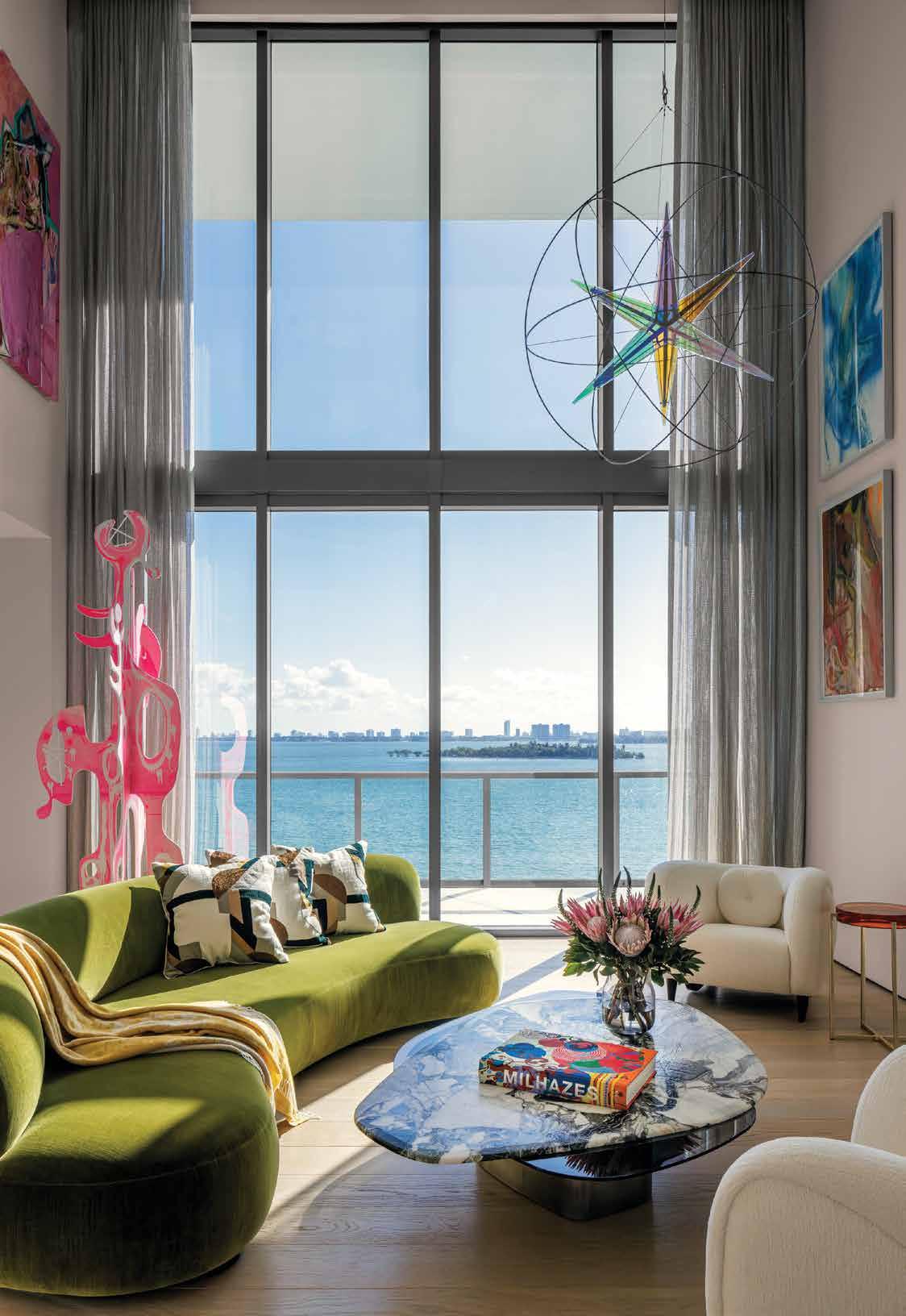
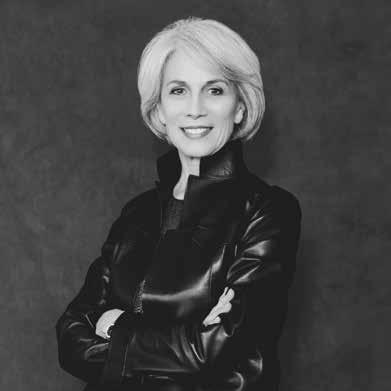
Holly Hunt is a celebrated American businesswoman and esteemed figure in the interior design industry, known for transforming a small furniture showroom into a globally respected luxury design brand.
In 1983, Hunt launched HOLLY HUNT to the design trade showroom within Chicago’s Merchandise Mart. Led by entrepreneurial instinct, she revolutionized the industry of American interior design and reshaped the presentation of furnishings by assembling an unprecedented array of diverse makers and design perspectives in a gallery-like setting.
Hunt made her lasting mark on the industry by providing unparalleled client services and implementing evolved business practices. She also seized the opportunity to raise the quality of product design by creating her own high-quality furniture, lighting and textile collections while expanding her business to more than a dozen U.S. and international locations. In 2014, she sold HOLLY HUNT to Knoll.
INTERIOR DESIGN JUDGE
Holly Hunt made her lasting mark on the industry by providing unparalleled client services and implementing evolved business practices.
Hunt has continually inspired change and innovation throughout her career. Led by her astute business acumen, discerning eye and constant instinct to challenge the status quo; She remains committed to pushing boundaries within the industry. In 2021, she embarked on a new endeavor: House of Hunt, a boutique interior design studio.


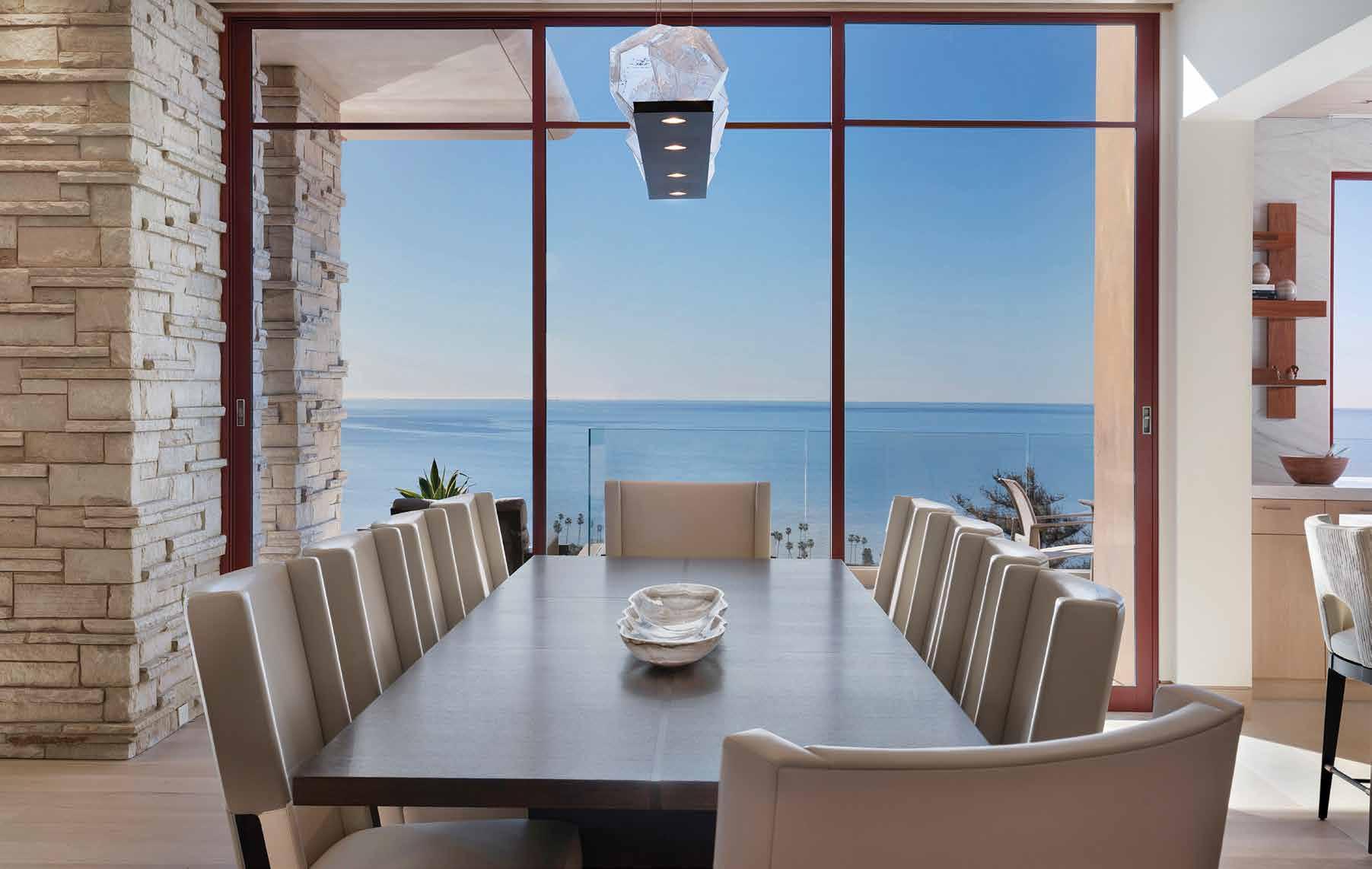
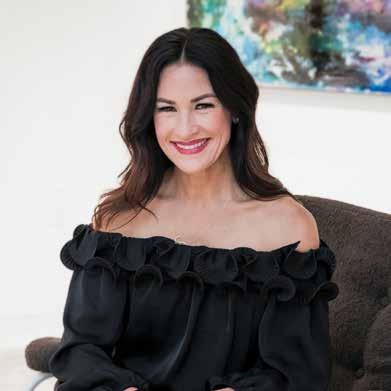
Rooted in a multi-faceted background of design, marketing, luxury real estate and fashion, Sandra Vila seamlessly integrates her love for travel, her passion for the arts and her respect for historical architecture to establish an enduring design philosophy.
Sandra Vila is the visionary founder and leader of Sandra Vila Design House. Vila is a distinguished Southern Californiabased designer renowned for her creation of modern classic environments that effortlessly withstand the test of time.
Rooted in a multi-faceted background of design, marketing, luxury real estate and fashion, Vila seamlessly integrates her love for travel, her passion for the arts and her respect for historical architecture to establish an enduring design philosophy rooted in living beautifully.
Vila’s journey into the design world is supported by a solid educational foundation including a Bachelor’s in Interior Design from the Interior Designers Institute and a Bachelor’s in Marketing from
the University of Arizona, along with memberships in ICAA, ASID, and IIDA.
Drawing from an eclectic mix of influences, Vila masterfully blends her comprehensive design knowledge with an instinctive sense of artistry. Her design ethos is based on the concept of less neutralization and more personalization. Rather than design for the masses, Vila hones in on her clients desires to create a space that truly encapsulates who they are and tells their story.
Beyond her professional endeavors, Vila embraces a life rich in experiences. From her time on construction sites to family moments, outdoor adventures and world travel, she draws inspiration from the tapestry of life itself.
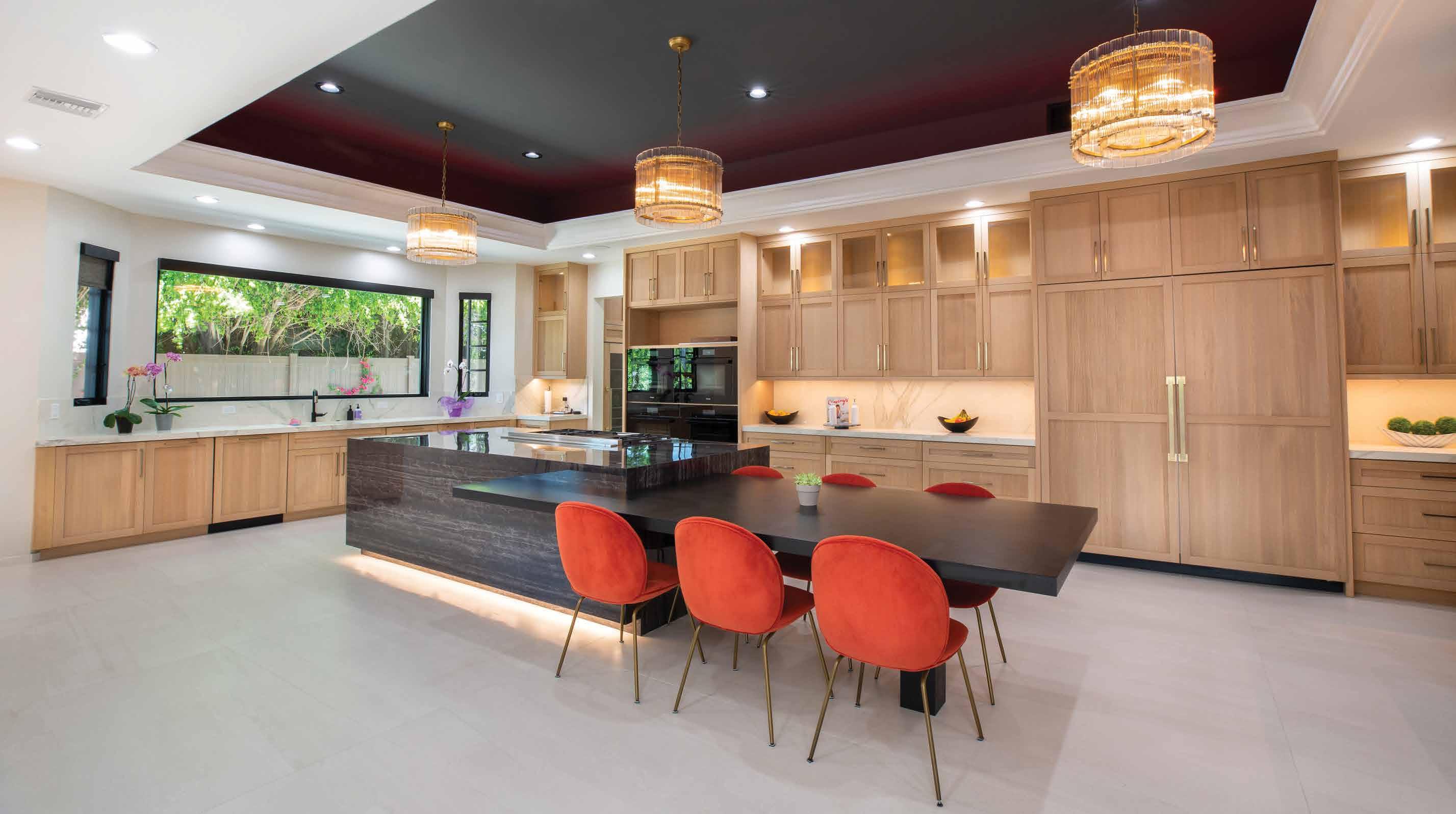
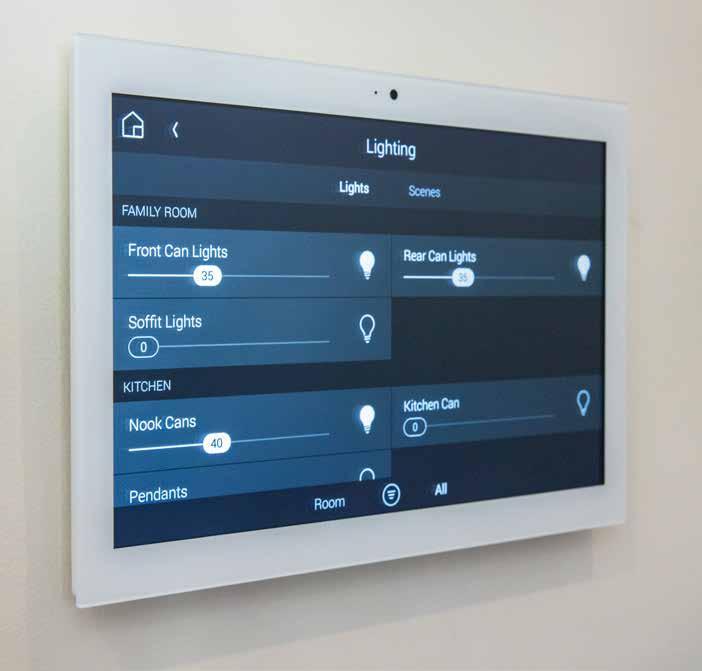
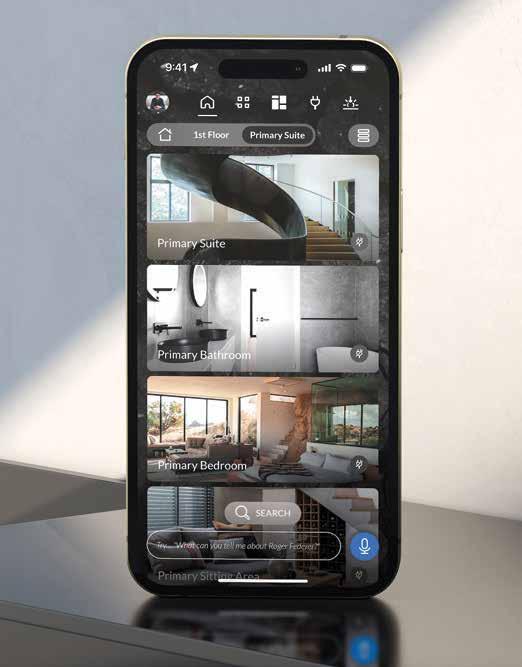
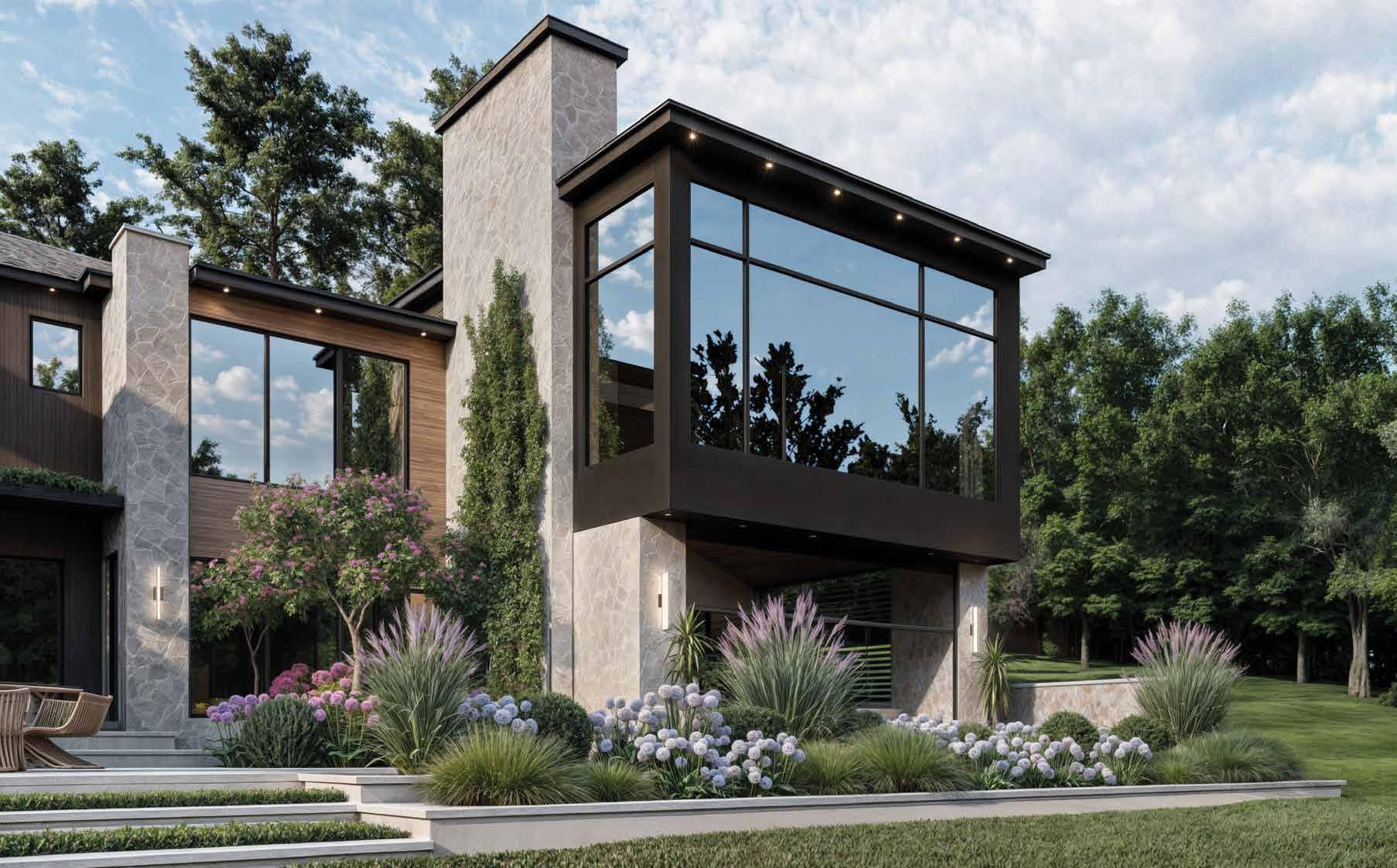
ARCHITECTURE JUDGE
Dan D’Agostino elevates luxury architecture into an artform that intrinsically enriches lives.
Dan D’Agostino, AIA, has more than two decades of experience invoking his unique architectural alchemy. He is the founder and lead architect of Plan Architecture in Bergen County, New Jersey.
His aesthetic is shaped primarily by an appreciation for light and space. Every detail in D’Agostino’s work is rigorously and mindfully considered.
Born and raised in Hoboken and North Bergen, New Jersey, D’Agostino grew up as an artistic kid who dreamed of designing roller coasters. He soon discovered another way to create thrilling, breathtaking structures:
architecture. In fact, by high school, he had already landed a part-time job at an architectural firm, where he studied mechanical drafting and architectural drawing.

and numerous “Best Of” awards on Houzz NJBIZ honored him as a “40 Under 40” winner, representing the best and brightest of New Jersey’s new generation of leaders.
D’Agostino received his Bachelor of Architecture from NJIT’s New Jersey School of Architecture. After building his career, he founded Plan Architecture in 2014 with the goal of creating a client-forward, full-service architecture firm.
Career highlights include an AIA Gold Medal for a mixed-use structure designed for Lower Manhattan, a National Kitchen & Bath Design Award, a Luxe RED Award,
D’Agostino has worked with an extensive roster of sophisticated clientele and celebrities in the tri-state area, including notable performers from the music world, reality show favorites, TV personalities, sports figures, interior and industrial designers and prominent Broadway creatives.
He supports the next generation of visionaries with the Plan Architecture Scholarship Fund for students at his alma mater.
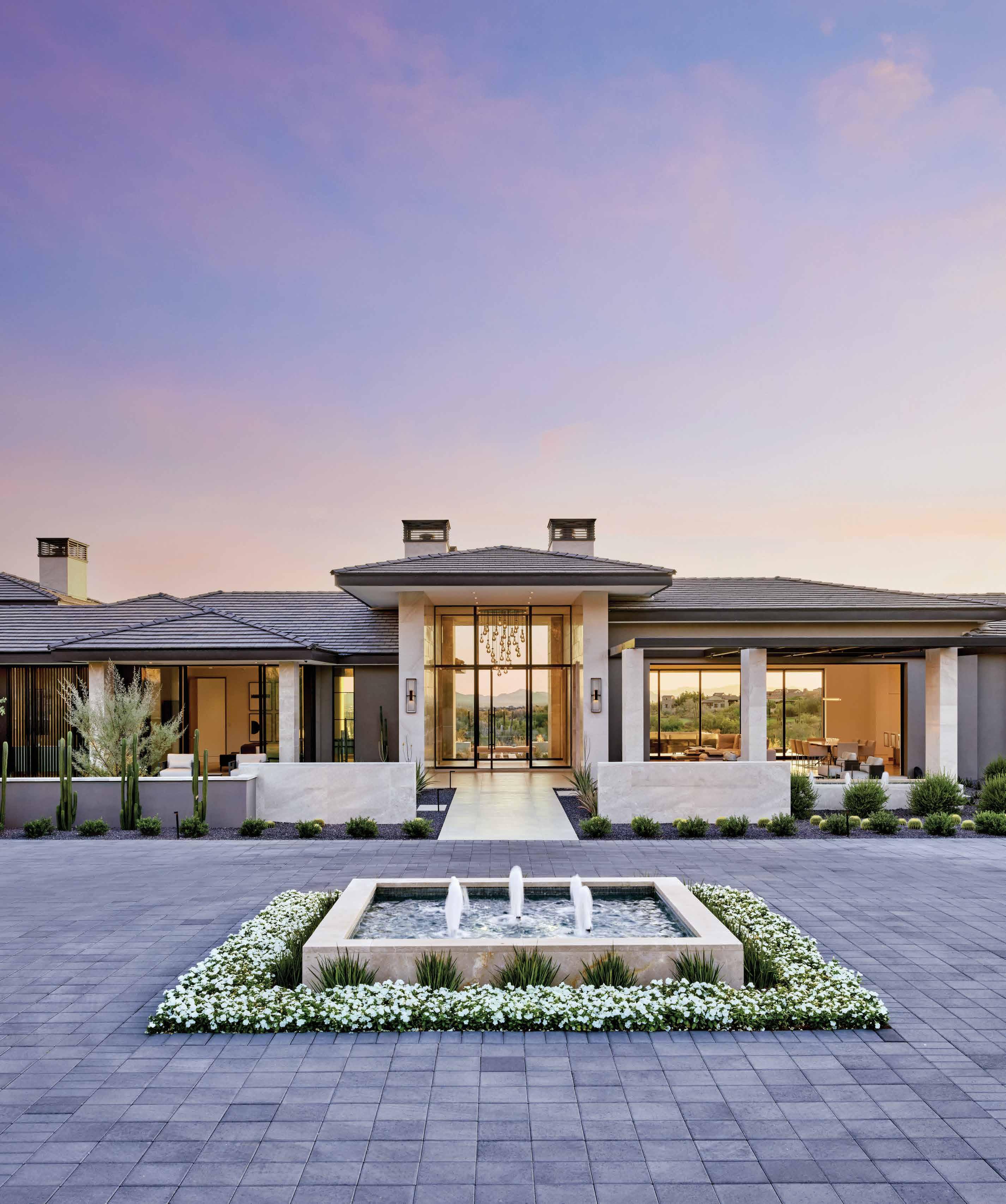


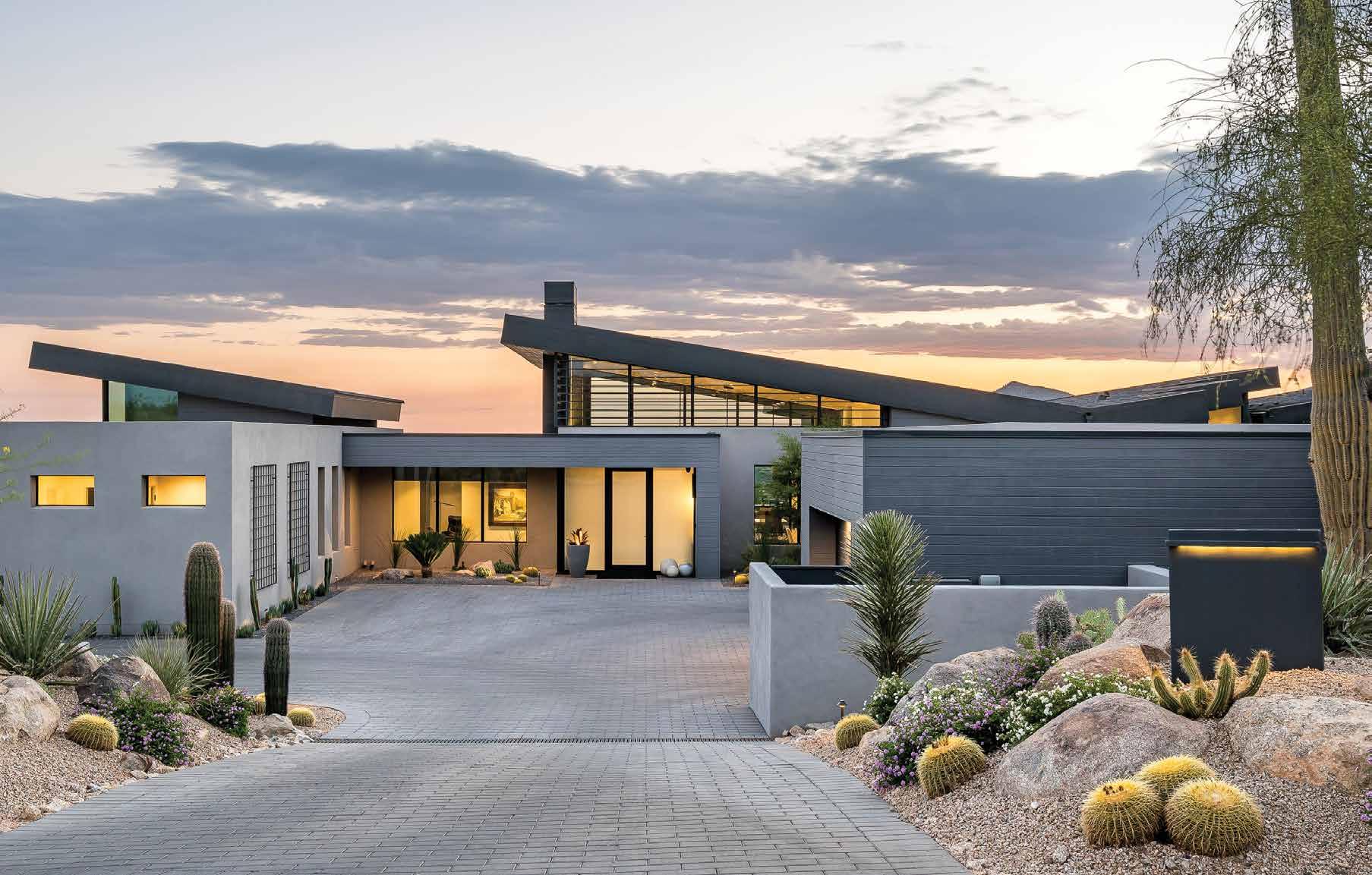
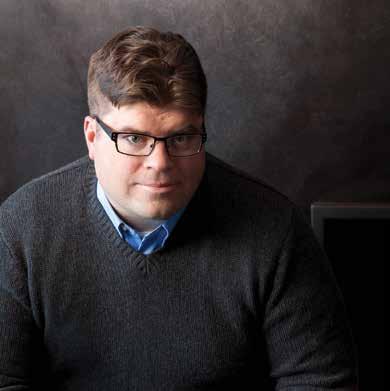
Ryan Fish is a LEED AP-certified, licensed architect and co-owner of the accredited and esteemed PKA Architecture, one of Minnesota’s largest residential architecture firms. Fish’s work has been widely published and recognized with many industry awards and honors. Dedicated to mentoring the next generation of architects and designers, he’s proud to have been selected for the 2017 AIA MN Leadership Forum.
Fish studied architecture at the University of Wisconsin and the University of Minnesota College of Design, where he serves as the 2024-2025 president of the multidisciplinary Design Student & Alumni Board and regularly participates in critiques of the students’ work.
Fish is well-versed in all areas of design, working on projects that range in style from sleek ultra-modern projects to warm, organic-modern projects and elegant classical architecture. He was honored to be on the A+ List: The 220 Best Architecture and Design
Firms Worldwide in 2024 by Architizer. The breadth and depth of his work reflect his passion for sustainability and showcase his expertise in planning and development. As a natural leader, Fish has helmed many high-profile projects, including award-winning modern homes, a rural legacy estate, a timeless Class A office building and several innovative restaurants.
With roots in the cabin country of Northern Wisconsin, Fish enjoys camping and fishing with his family in the Northwoods when he is not working.
Whether Fish is designing a luxurious new family home or tackling a rustic cabin renovation, he considers every project a privilege. He’s profoundly empathic and brings warmth, sensitivity and respect for the land to every project. Fish excels at creating a collaborative and rewarding process for clients, establishing relationships that last beyond a project’s completion.
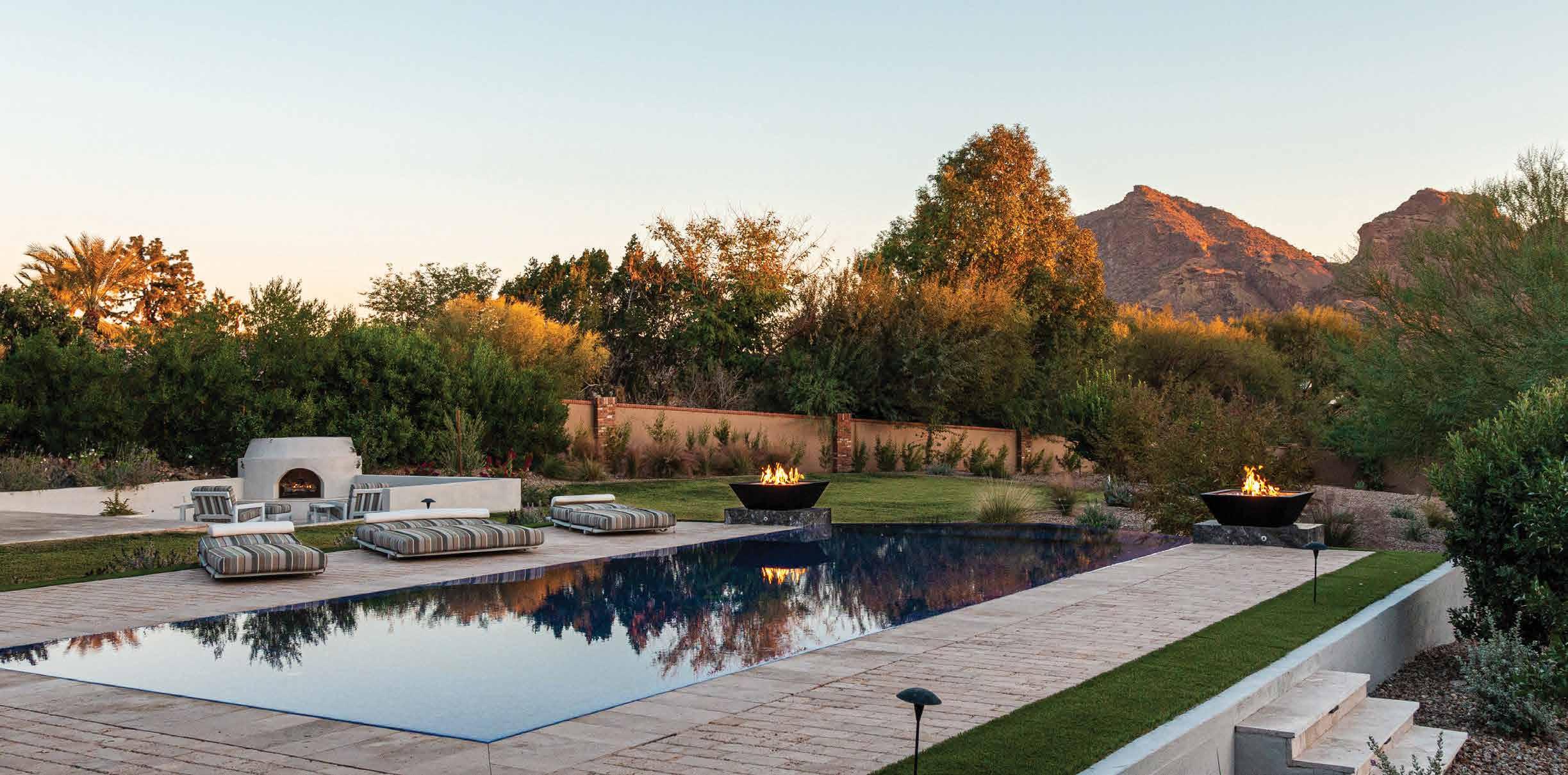
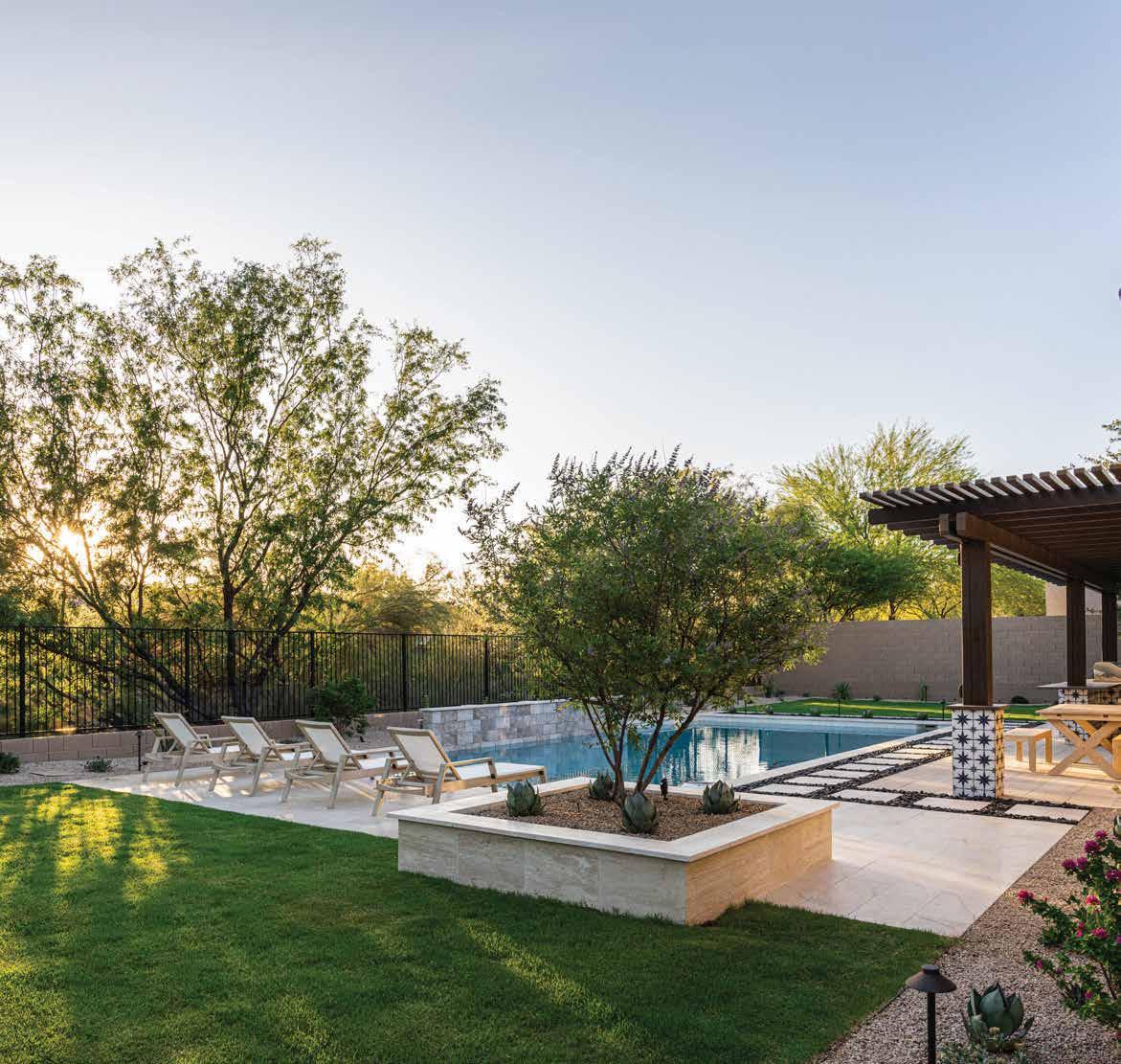

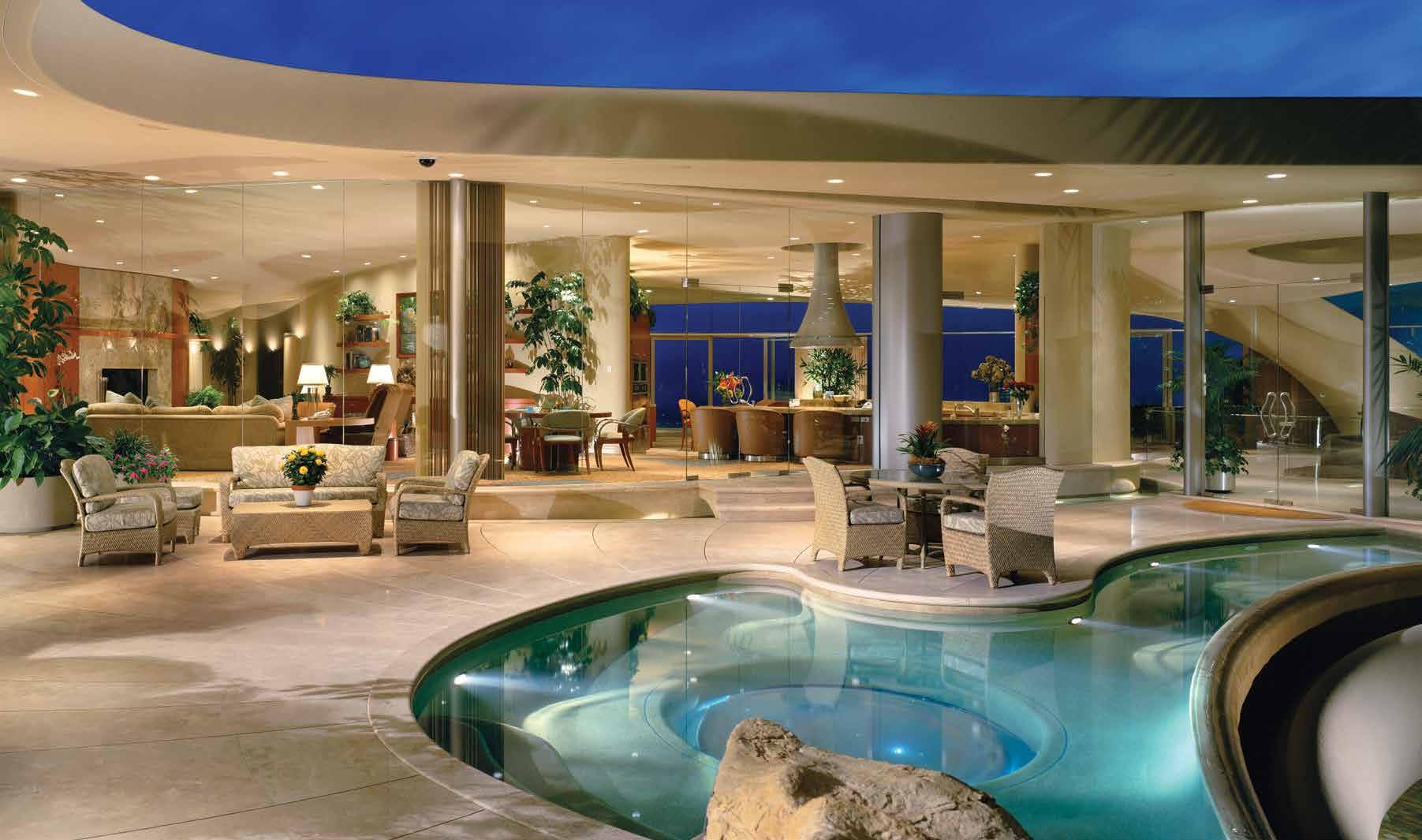
ARCHITECTURE JUDGE
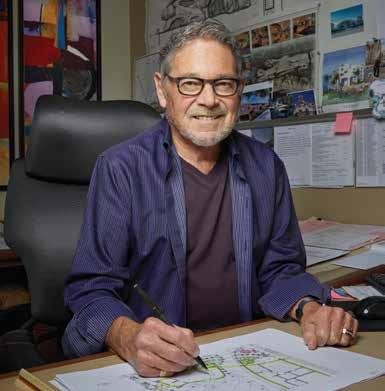
Brion Jeannette is personally involved with every commission from design, through construction and well after, assisting owners with updates and enhancements years later.
Brion Jeannette’s passion for architecture began when he was 12 years old and given his first set of drafting tools. His talent has been honed more than five decades since graduating from the University of Arizona’s College of Architecture. He began his firm, Brion Jeannette Architecture, in 1974 establishing the ‘ground rules’ for his successful professional journey, “Maintain a firm size I can personally manage and take work that fuels my creativity.”
He is a pen and paper kind of guy, designing and sketching by hand then working with his very creative staff of professionals to finesse his vision into digital formats. Jeannette is personally involved with every commission
from design, through construction and well after, assisting owners with updates and enhancements years later.
Jeannettes’s breadth of experience includes public libraries, city halls, a fire station and finally over the last 30 years settled exclusively into enhancing lives by designing private homes and estates. He has been commissioned for homes internationally and throughout the U.S., but prominently works along the Southern California Coast, where he calls home.
Jeannette’s emphasis on environmental design was unprecedented in the 70s-80s making him a trend setter that caught the eye of the California Energy Commission,
who called upon him to help draft California’s original Title-24 energy codes. He maintains his focus on energy-conserving-design using passive and active systems to generate net-zero homes, long before it became essential.
His designs are uniquely focused on each client’s desires and the benefits of each site, making his work as varied as each client.
Jeannette has secured a robust reputation of skillfully working through the various governing agencies of California’s coastal communities, while protecting his client’s property rights and maintaining his goal of enhancing the quality of life for them and the environment.

NEW SHONA SCULPTURE
OPENING RECEPTION: Friday, October 10, 6:00-8:30 pm
BONNER DAVID GALLERIES | SCOTTSDALE
7040 E Main St., Scottsdale, AZ 85257
480.941.8500 art@bonnerdavid.com bonnerdavid.com
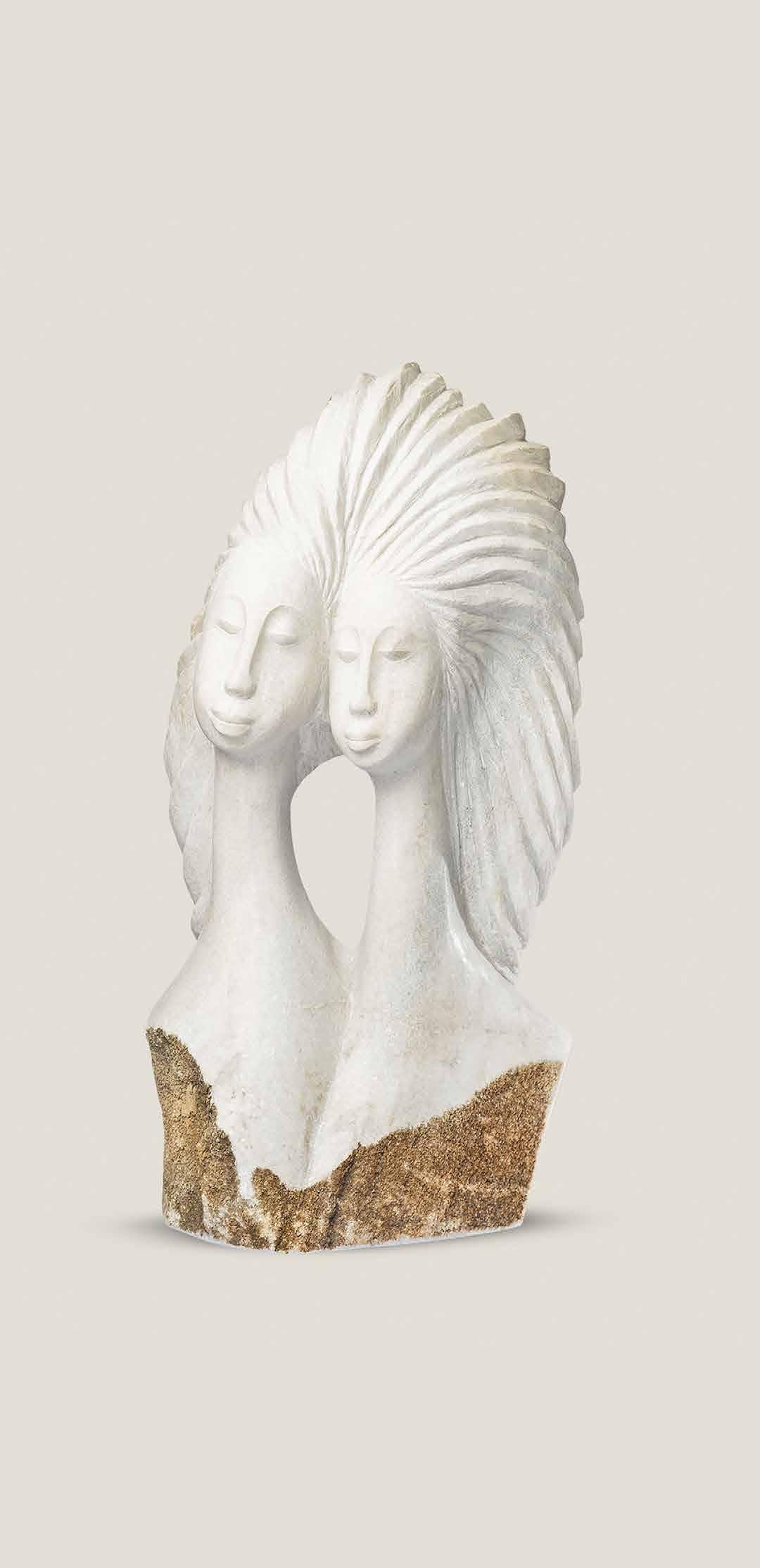
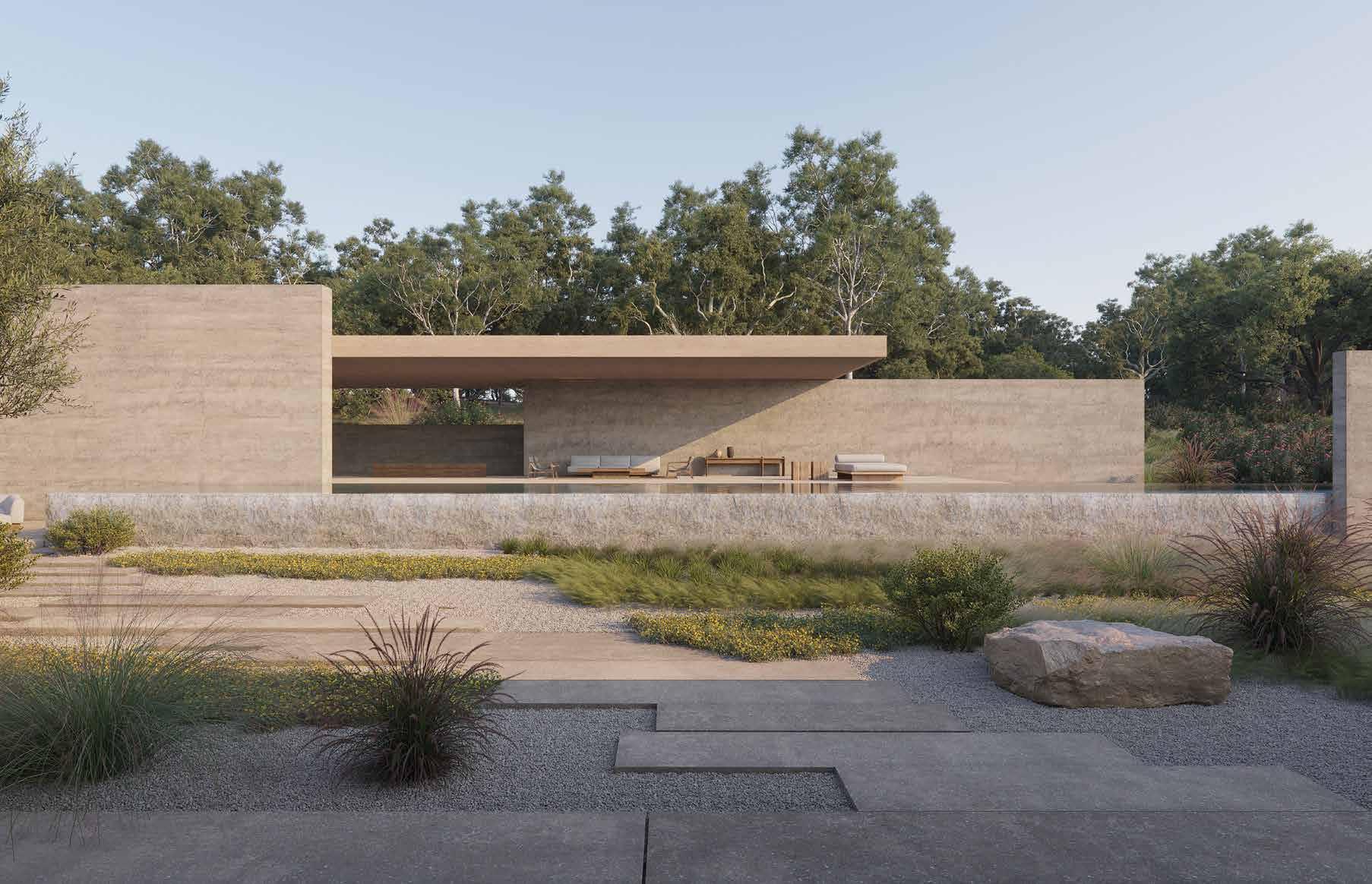

Dan Weber’s passion for sustainability, solving community problems and creating engaging environments makes him widely respected for his expertise.
Dan Weber, AIA is the principal and founder of Anacapa Architecture & Interior Design, a firm that delivers award-winning residential, commercial, and hospitality projects across California, Hawaii, Utah, and Oregon.
Weber’s interest in architecture was partly inspired by his family, particularly an uncle who is also an architect and the genesis of his interest in the profession. He pursued his passion at California Polytechnic State University
in San Luis Obispo, California, earning a Bachelor of Architecture.
Before founding Anacapa Architecture & Interior Design, Weber was a partner and principal design architect at The Conceptual Motion Company.
Weber’s passion for sustainability, solving community problems and creating engaging environments motivates him daily. Under Weber’s leadership, Anacapa Architecture & Interior Design continues to push boundaries and set new standards
in the field providing the team with firm-wide leadership, management expertise, strategic planning, mentoring and inspiration.
Notable projects of Weber’s include designing a vibrant office space for the international video conferencing company Zoom and transforming a historic building from the early 1900s into the contemporary, Drift hotel, a testament to their ability to honor historical significance while introducing modern, youthful elements.
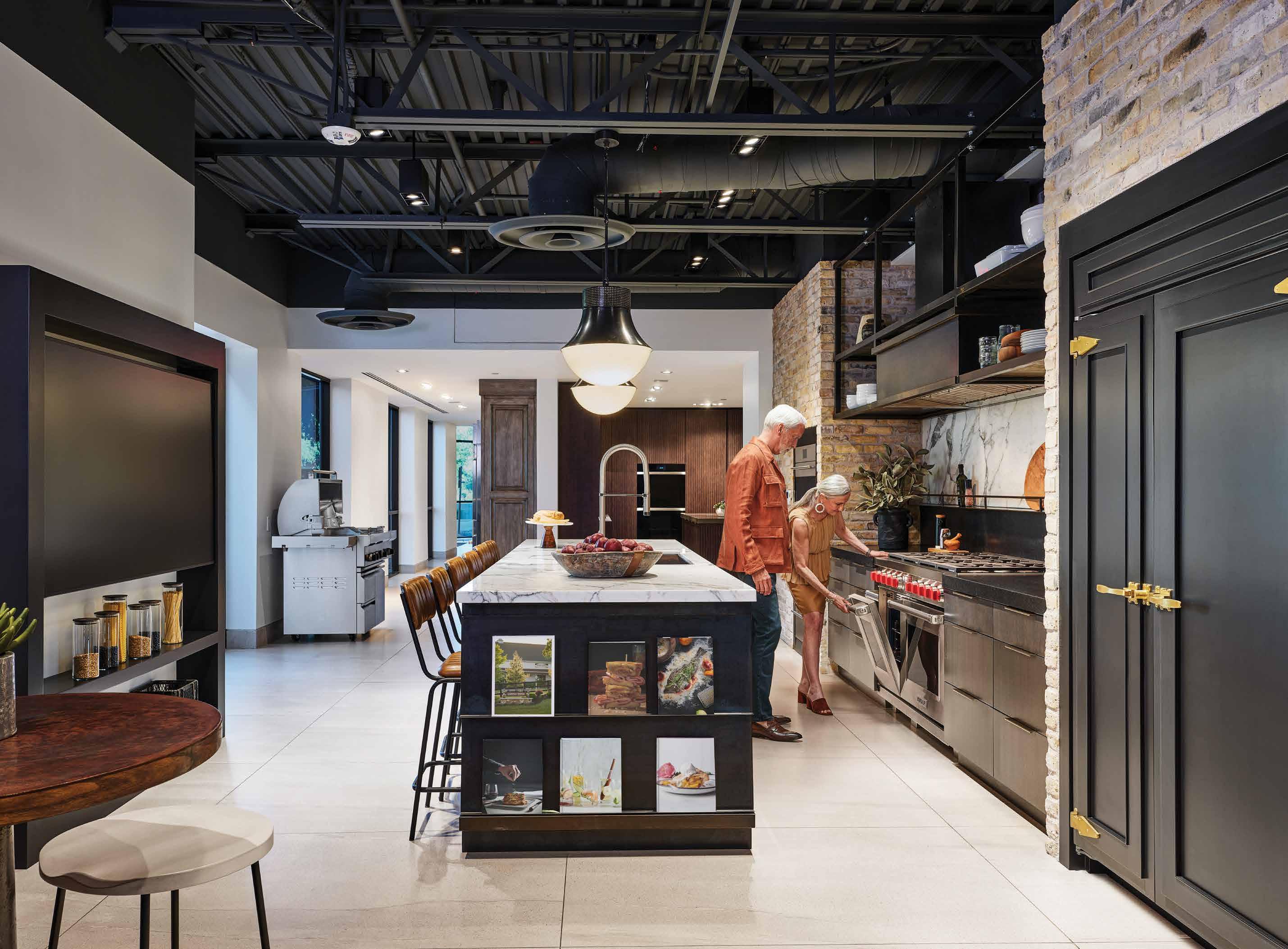
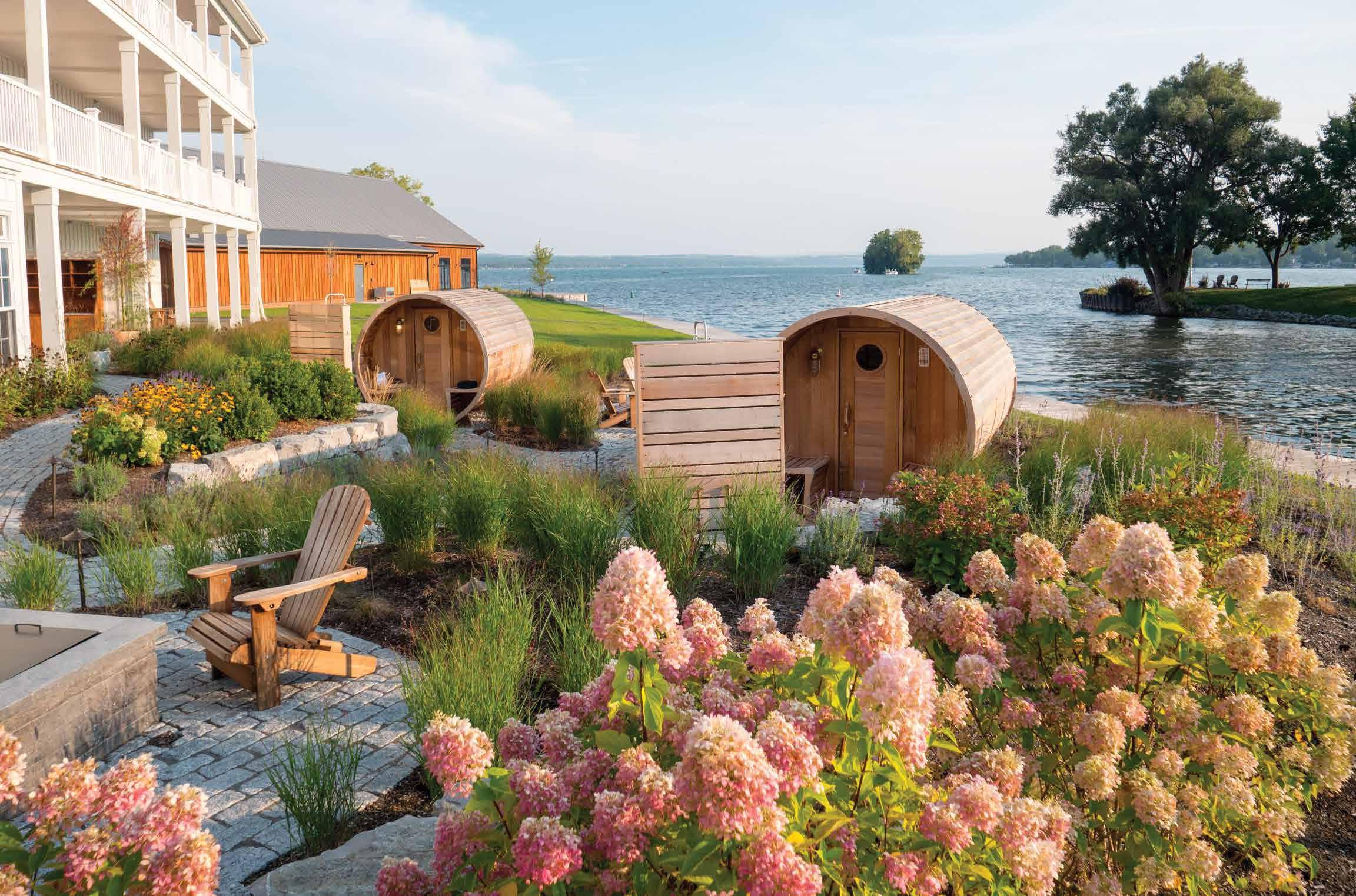
LANDSCAPE DESIGN JUDGE
Creative design is central to John Faerber’s passion and it shows in the many clients seeking his artistic input and designs.
John Faerber has more than 35 years of experience in horticulture, creative design and landscaping. He is the director of horticulture, landscape and floral at the prestigious Lake House on Canandaigua in the Finger Lakes. Innovative design is central to Faerber’s passion, and it shows in the many clients seeking his artistic input and designs for their gardens and properties. He is renowned for his work in Western New York.
Before The Lake House on Canandaigua, Faerber spearheaded landscaping and design

at The Reserve on the Erie Canal, CitiGate, Clinton Crossings, U.S. AIR, Country Club of Rochester, Mohonk Mountain House, Vassar College and Omega Institute. He has also designed many residential gardens in the New York area.
Faerber’s exceptional work has earned him numerous accolades, a testament to his skill and dedication. His designs have been featured in prestigious publications such as Better Homes and Gardens, further solidifying his reputation. He is a sought-after keynote speaker at the Rochester Garden Club
and Chatterbox Club, where he shares his insights on artistic design, inspiring others in the industry.
Faerber’s love for his craft is evident in his continuous learning and dedication to honing his skills. He is always on the lookout for new ways to optimize his techniques, ensuring that his designs are at the forefront of the industry. His commitment to cultivating organic, chemical-free landscaped gardens also reflects his deep respect for the environment and his clients’ health.
JOIN US FOR A MODERN COUNTRY WESTERN TWIST ON OKTOBERFEST
SATURDAY, OCTOBER 5 · 6–10PM
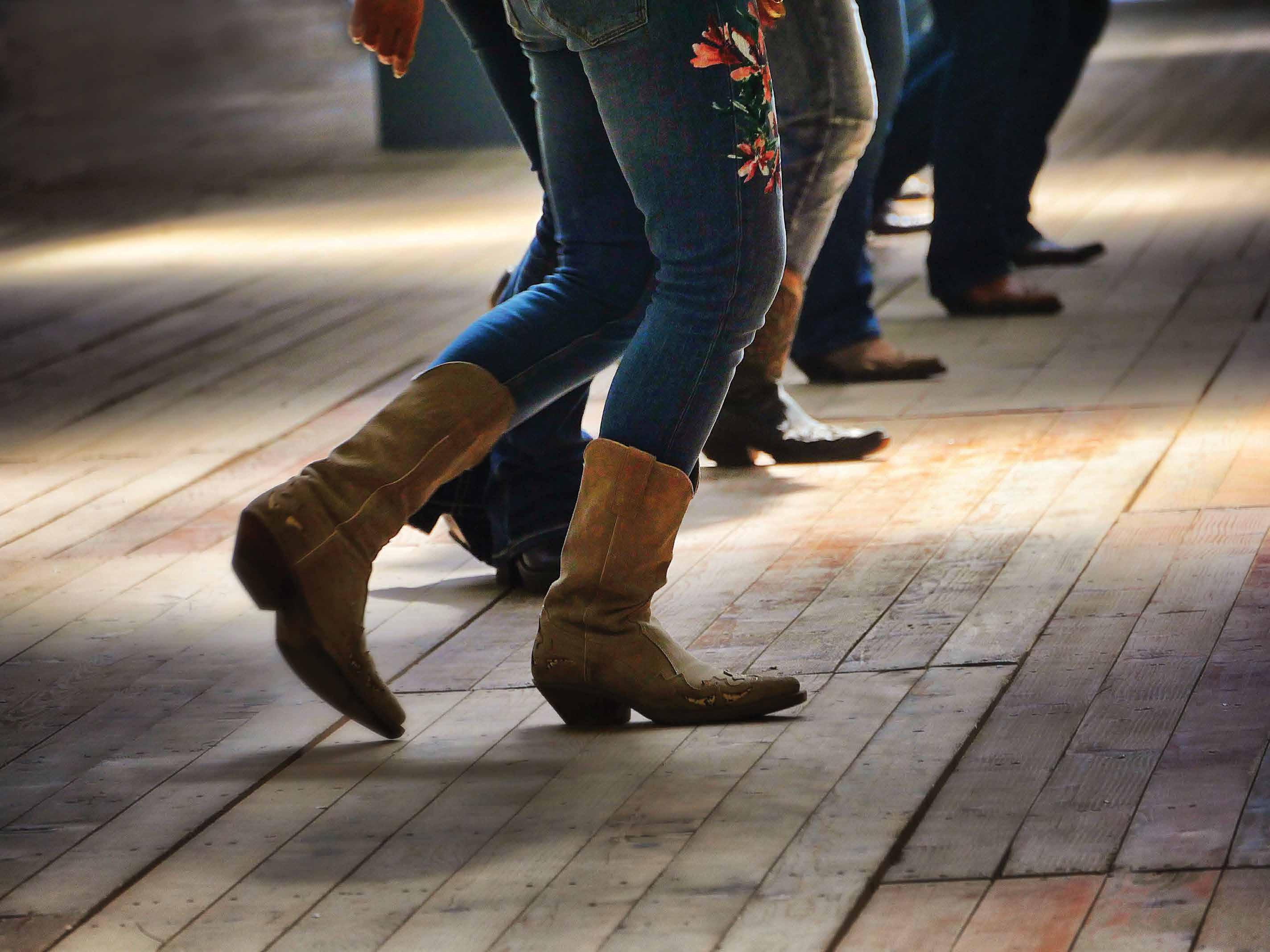
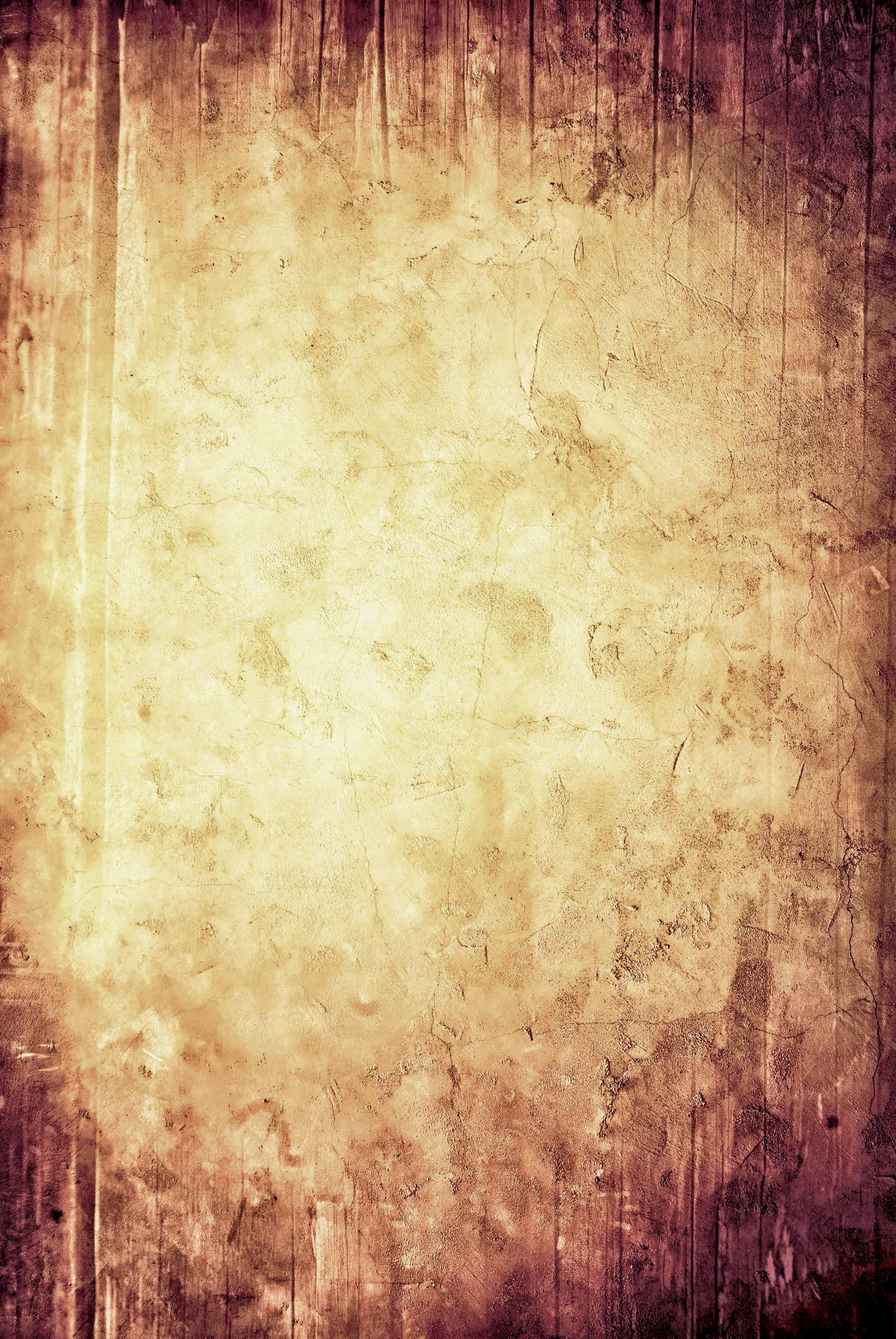
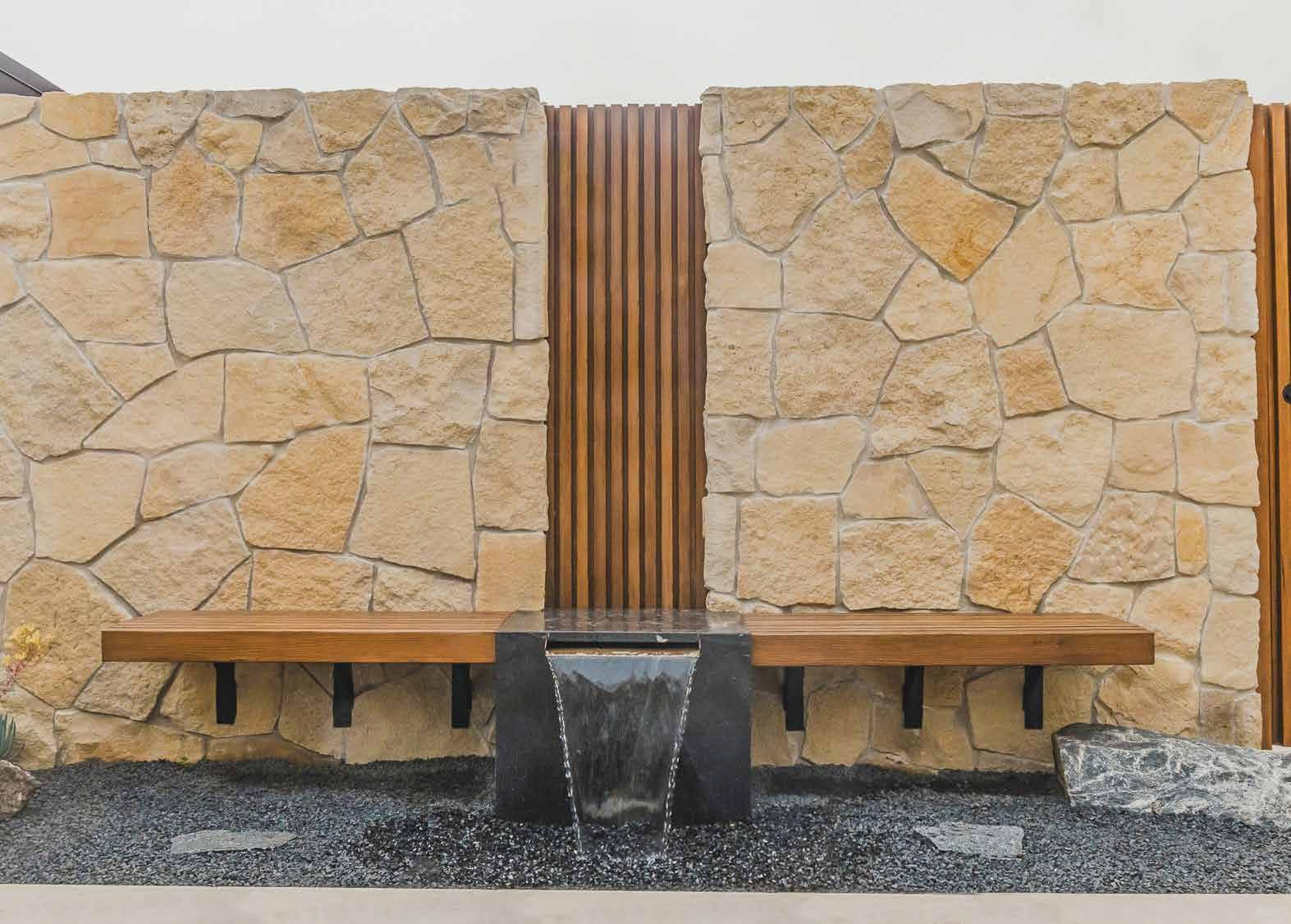
Armed with a background in fine arts, Travis Gramberg marries artistry with practicality.
Travis Gramberg, co-founder of Koheid Design, with his wife, Aubree Boul Gramberg, is a licensed landscape architect with an unwavering commitment to designing beautiful spaces that blend architecture, art and ecology. His boutique landscape architecture firm is dedicated to cultivating environmentally sustainable designs ranging from new builds and extensive renovations to residential, commercial and public projects.

Armed with a background in fine arts, Gramberg marries artistry with practicality. From captivating native landscapes to integrating land art into projects, Gramberg’s approach stands out as a unique blend of imagination, innovation and commitment to ecological balance. With a passion for designing spaces that resonate with clients and the environment, his influence as a landscape architect is a testament to his commitment to excellence.

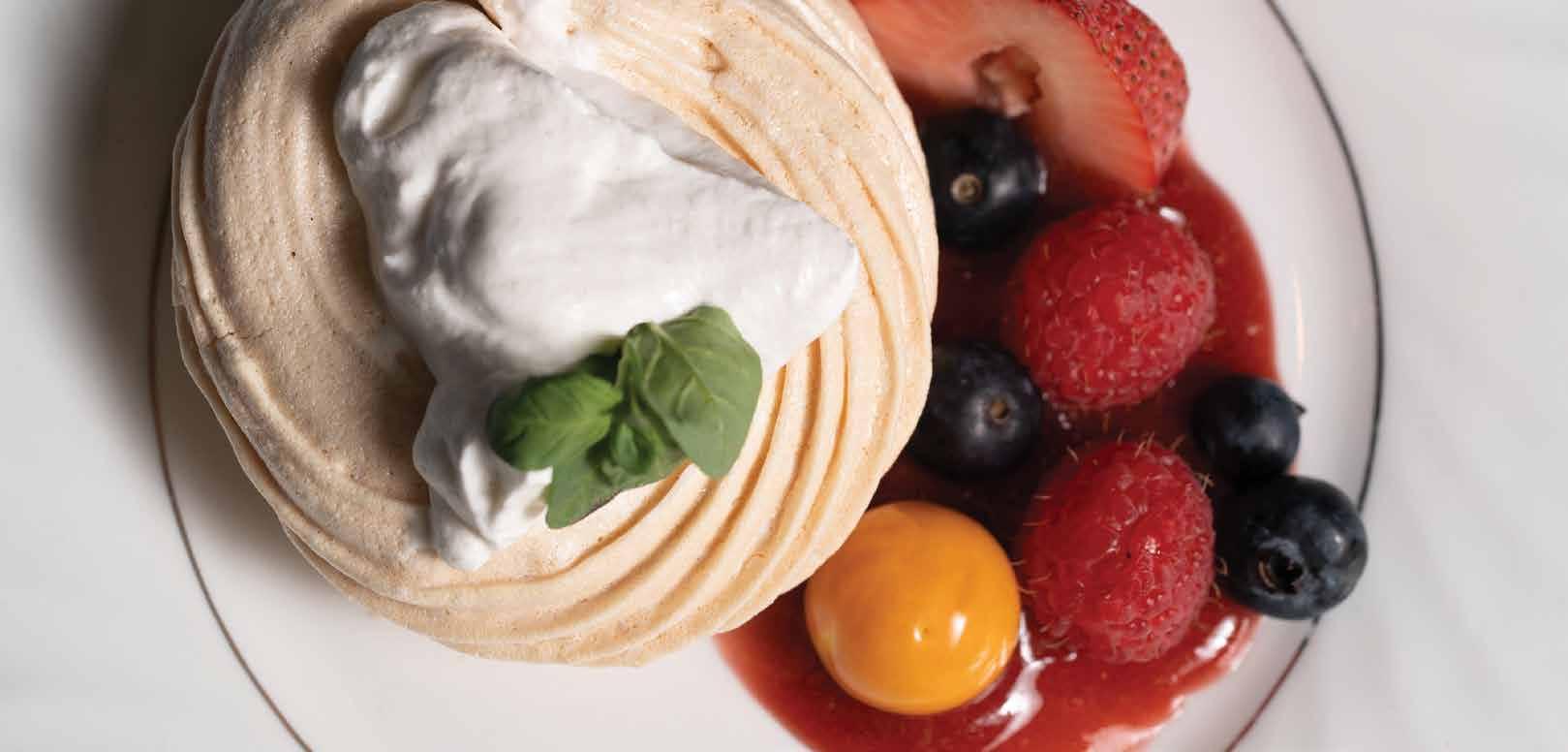
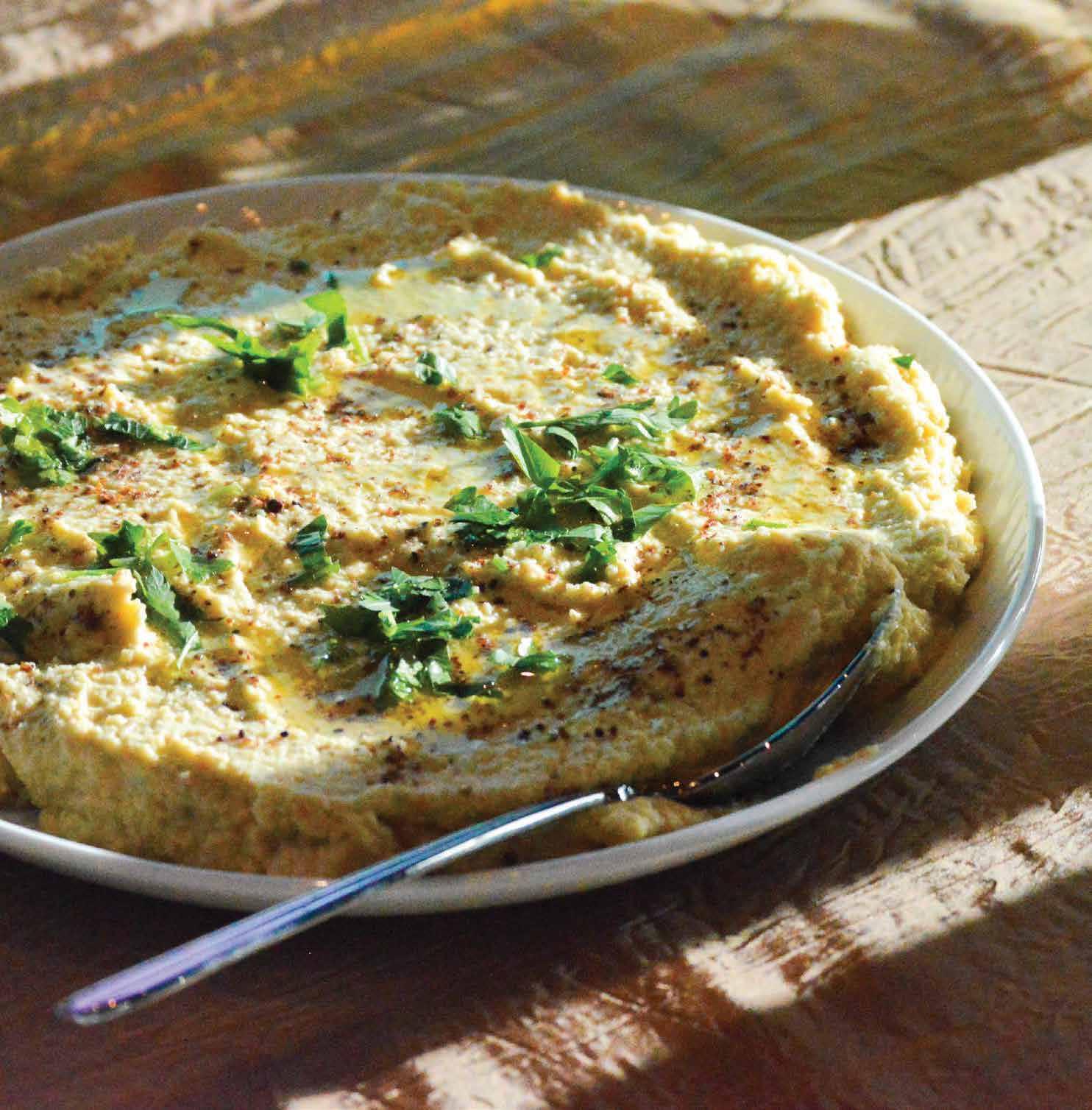


LANDSCAPE DESIGN JUDGE
Richard Hartlage’s artful detailing and historical knowledge heighten the human experience of the natural world.
Richard Hartlage is the founding principal and owner of Land Morphology established in 2013. His award-winning innovative designs are renowned as emotive, immersive spaces that incorporate sophisticated horticulture, artful detailing and historical knowledge that heighten the human experience of the natural world.
His passion for horticulture, cultivated after more than 15 years of working at public gardens and estates and managing a landscape architecture studio, is applied to each design from the conceptual phase through the development of maintenance protocol and beyond.
Land Morphology is a studio of 15 people working in eight states on private residential landscape, public and commercial projects.
Hartlage’s span of work includes the Seattle Waterfront, Leach Botanical Garden, Herb and vegetable gardens at the Brooklyn Botanic Gardens, Chihuly Garden and Glass, the Moore-Turner Heritage Gardens, the Century 21 Master Plan for the Seattle Center and the Elisabeth C. Miller Botanical Garden, plus more than 1,200 private projects.
His designs have been featured in the New York Times, Architectural Digest, Metropolitan

Home, atHome Connecticut Home and Garden, Fine Gardening, Horticulture and Traditional Home, among others.
Hartlage has given more than 500 lectures worldwide and serves on several advisory committees and design juries. He has two books published , Bold Visions for The Garden, and The Authentic Garden: Naturalistic and Contemporary Landscape Design.
Hartlage grew up in Louisville, Kentucky, and graduated from North Carolina State University with a Bachelor of Science in Ornamental Horticulture.


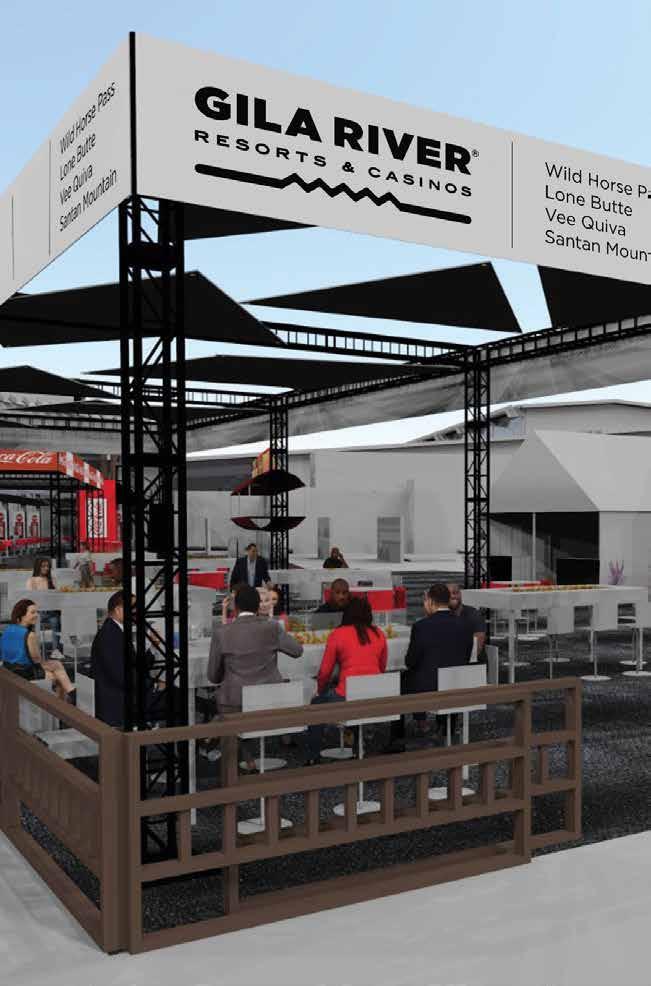


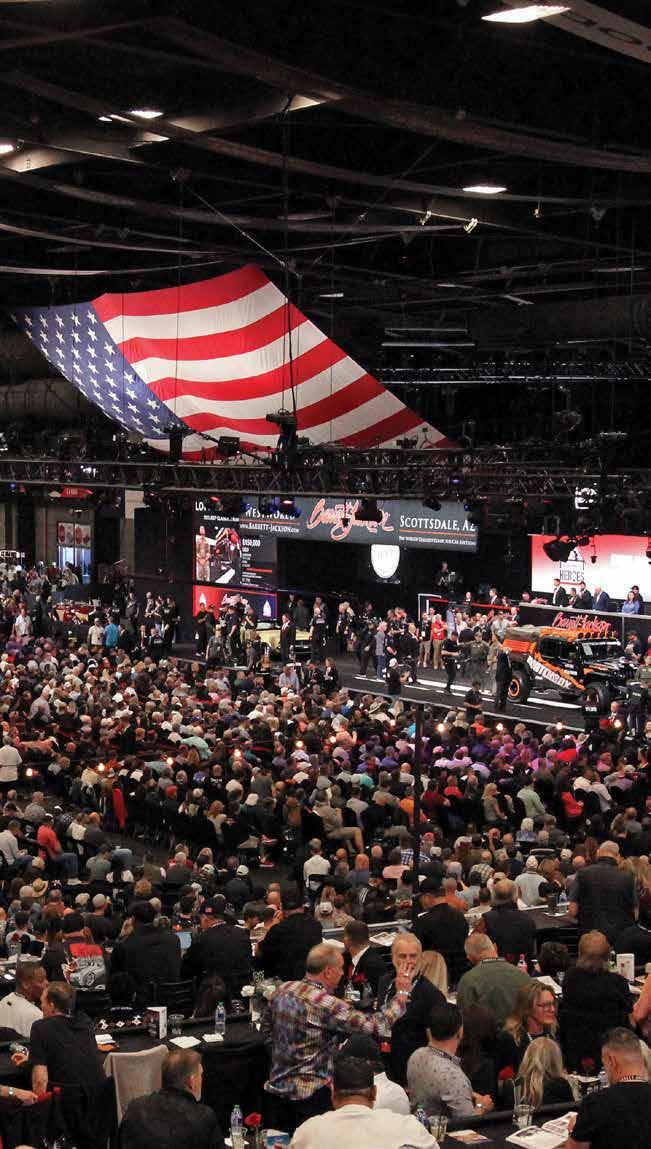





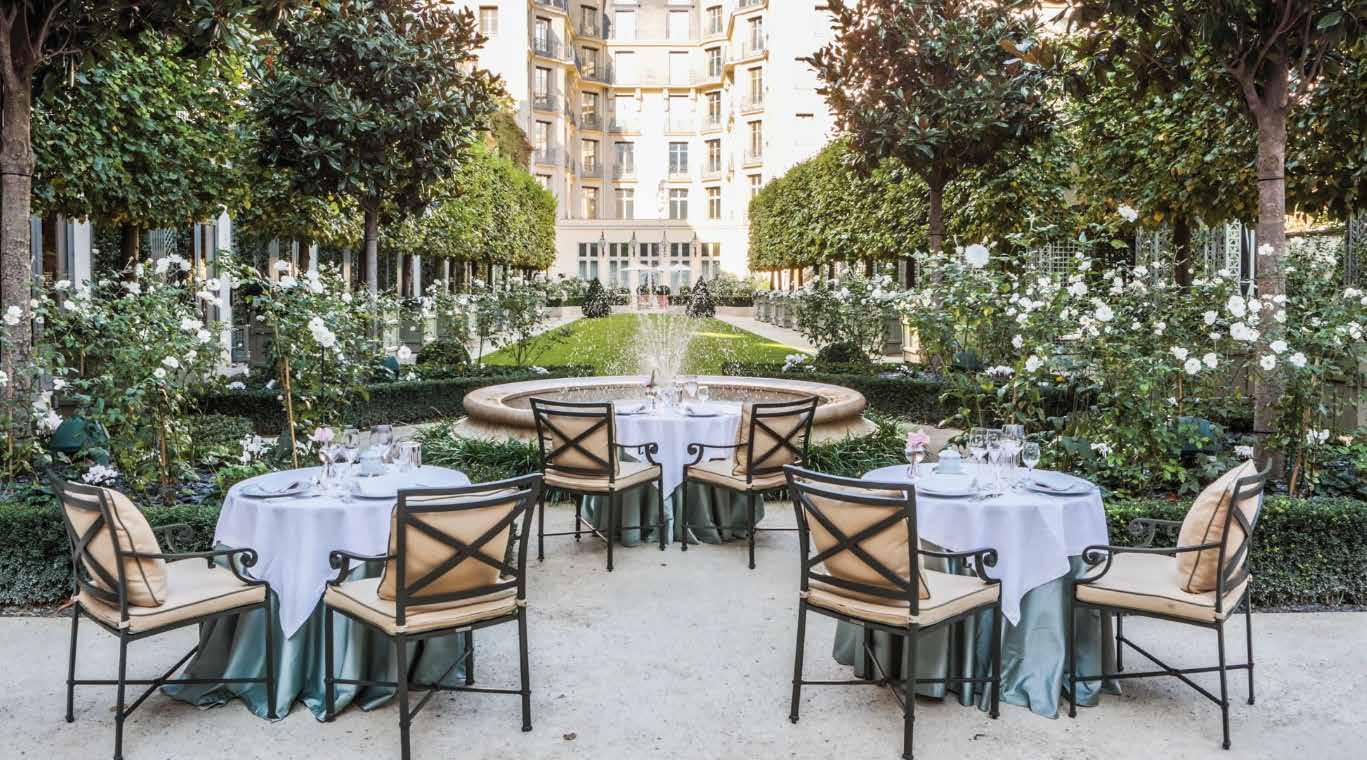
With
a keen eye for innovative textiles and colors, Steven F. Elton develops strategic partnerships with companies like Sunbrella who produce exclusive fabrics for Brown Jordan.
Steven F. Elton currently serves as the Chief Brand Curator for Brown Jordan, the leading manufacturer of fine leisure furnishings. Elton oversees the curation process for all Brown Jordan showrooms, product catalogs, photoshoots and special projects. With a keen eye for innovative textiles and colors, Elton develops strategic partnerships with companies like Sunbrella, which produces exclusive Brown Jordan fabrics.
Inspired by the Brown Jordan brand as a young furniture salesman in the northeast, Elton followed his passion and discovered his talent in design and merchandising while living in New York City. In 1990, Elton determinedly joined the company as

a regional sales representative. During the next 25-plus years, he played an integral role in furthering the Brown Jordan legacy established by its founders by enthusiastically pursuing and sharing their vision of producing furniture of unsurpassed quality and style.
Elton’s hard work and dedication have not gone unnoticed. Earlier this year, he was inducted into the American Home Furnishings Hall of Fame, a prestigious honor and testament to his exemplary work. Throughout his career, Elton has appeared on Bravo, The Style Network and HGTV, as well as in Elle Décor, Harrods Magazine, The World of Interiors, Architectural Digest, Garden Design Magazine, Coastal Living Magazine, Casual
Living, The Washington Post Magazine and Luxe Interiors + Design
As a prominent curator, Elton is most recognized for the design projects he’s completed at The Ritz-Carlton Paris, The White House, The Oscars’ Green Room, Yankee Stadium and The Beverly Hills Hotel.
Elton is the 2018 ICFA Lifetime Achievement Award recipient, joining Brown Jordan founder Robert Brown as the second person from Brown Jordan to receive this prestigious award.
Elton and his wife, Denny, reside in Cape Charles, a quaint beach community located on the eastern shore of Virginia.
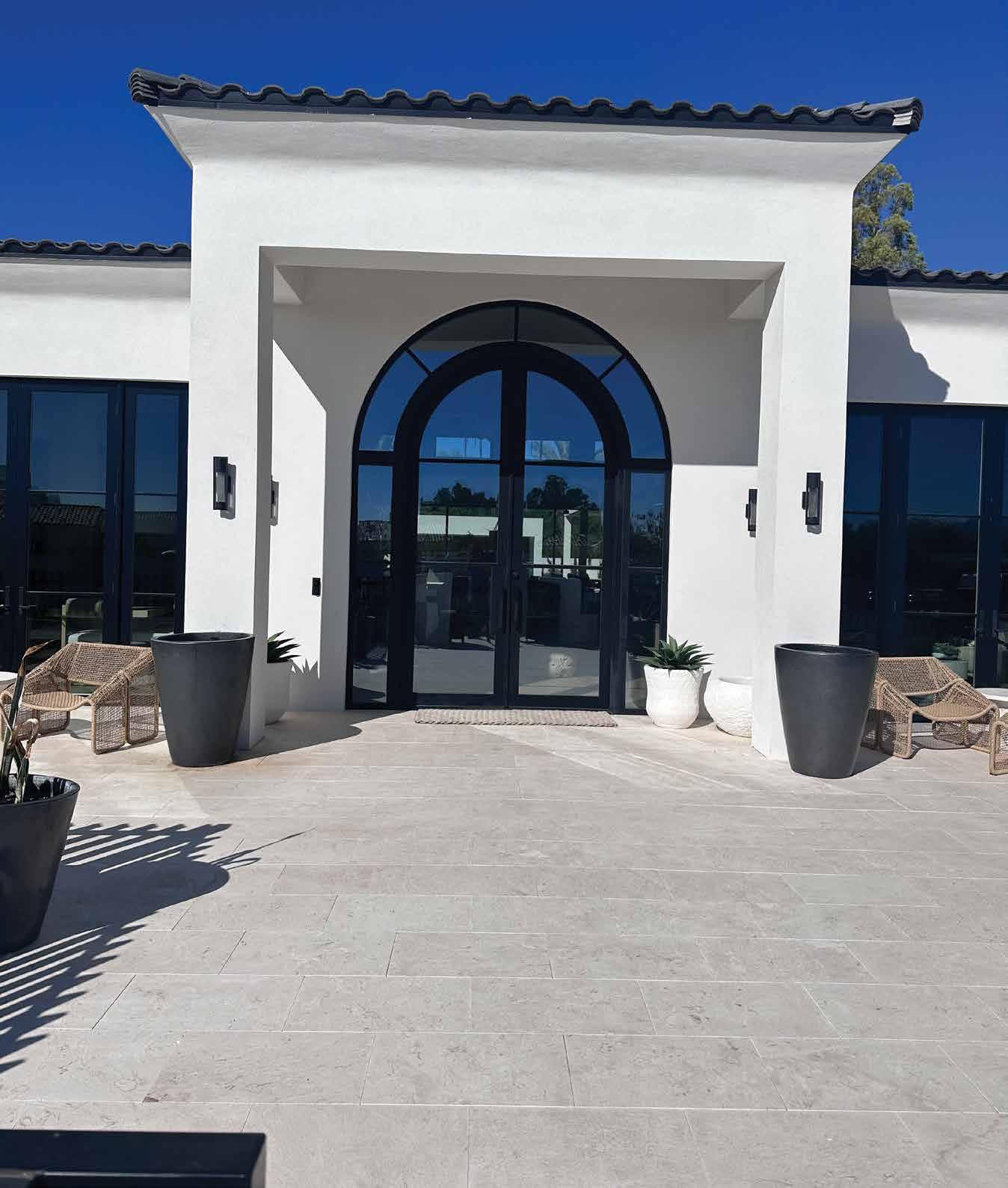
Unlock a world of possibilities with iron doors, that not only guard your home, but also enhance its beauty. Iron Doors offers you the opportunity to make a bold architectural statement, combining security with elegance with a classic or modern look.
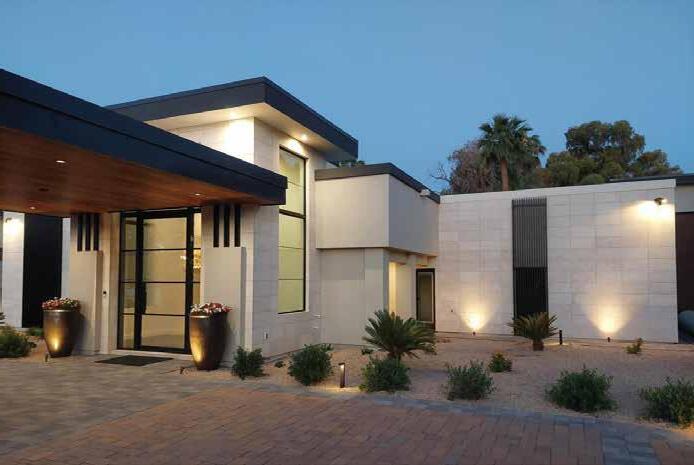
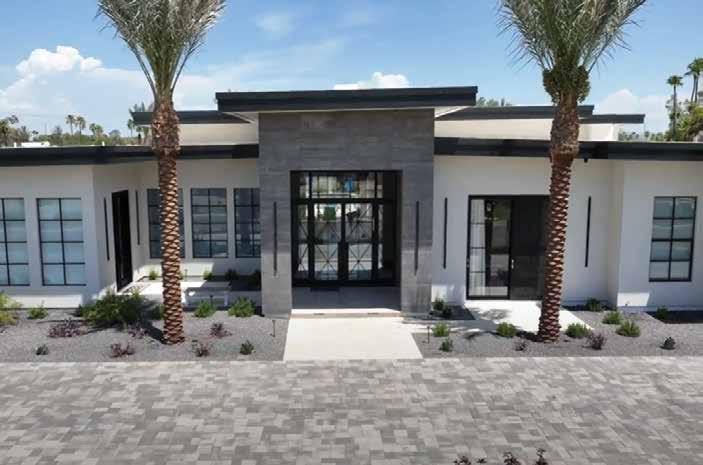
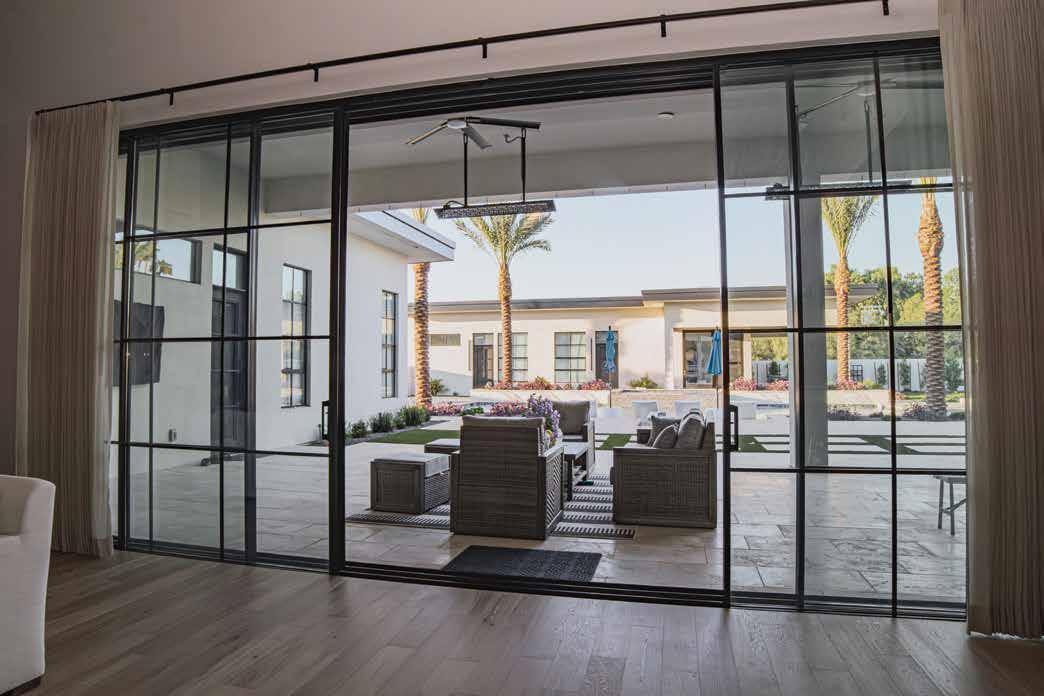
Offering Arizona’s largest selection of single and double iron doors, wine cellar doors, pivot doors, barn doors, aluminum slider doors and bi-fold doors, every door we build is customized to meet our clients’ needs. We handcraft each door with only the highest-quality materials to ensure your door is built to last.




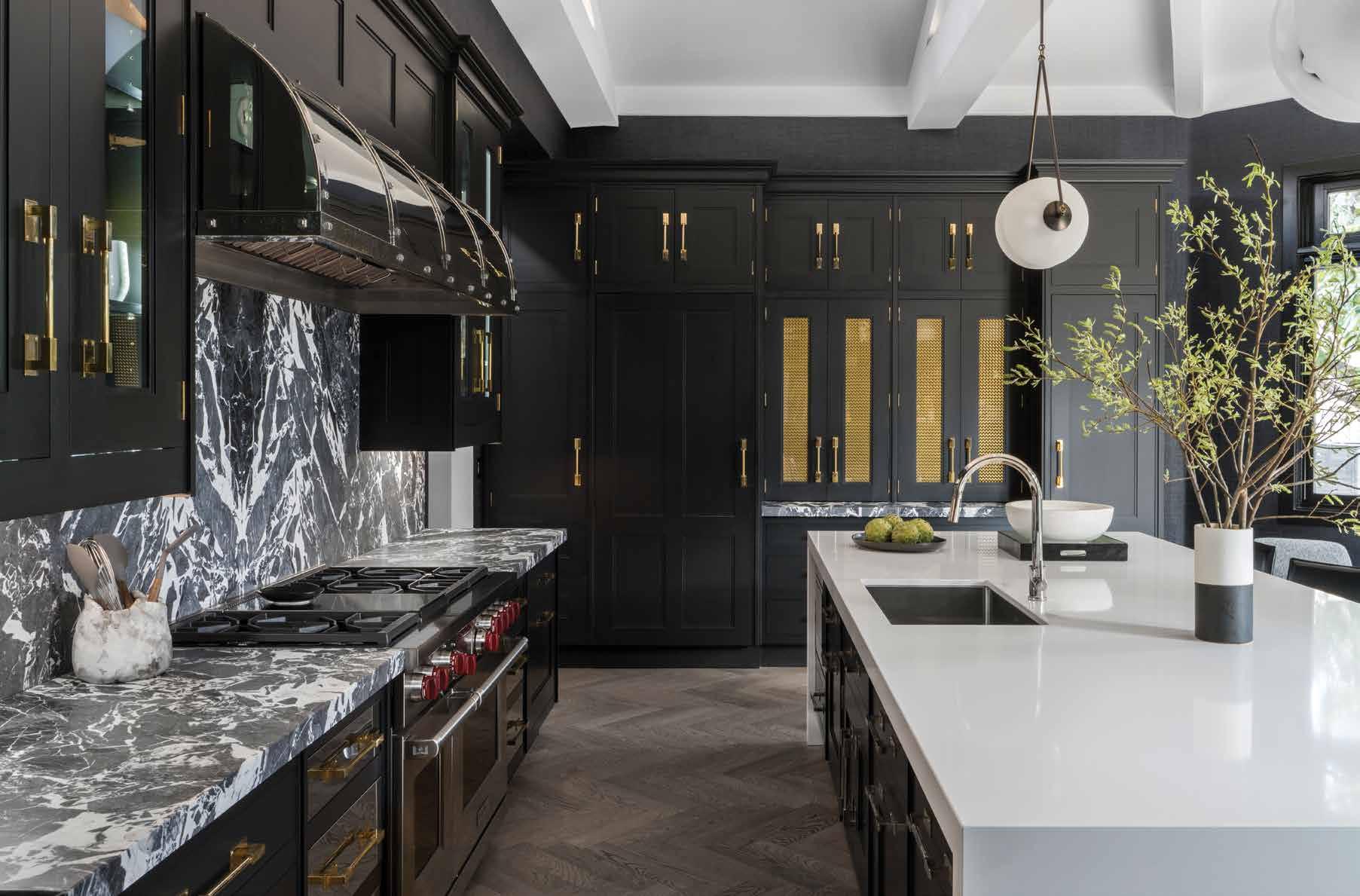

Christopher Peacock’s company and brand are recognized as nonpareil in couture cabinetry and he boasts thousands of installations across the globe.
Christopher Peacock, founder of Christopher Peacock Cabinetry, began his career in the early ‘80s, working at Terence Conran’s eponymous furniture store in London. He moved to the U.S. in 1987, where he served as a senior designer for a luxury British cabinetmaker. In 1992, he launched his cabinetry brand, opening his first showroom in Greenwich, Connecticut.
Since then, he has opened showrooms worldwide, with locations in Greenwich, Chicago, Boston, San Francisco, New York, Short Hills, Dallas and Nashville, as well as Cannes and the Cote D’Azur in France and Jakarta, Indonesia.
His company and brand are recognized as nonpareil in couture cabinetry, and he boasts thousands of installations worldwide.
Peacock designed the New York Kips Bay Show House kitchen a record eight times, has appeared on national television and is regularly published in shelter publications internationally.
Not only does his work grace hundreds of homes, but he is also a top choice of luxury property developers. Every piece of cabinetry is made to order specifically for the client, and his company proudly manufactures it in the U.S. at his workshop.
Peacock has worked on the homes of not one but two U.S. presidents, as well as many celebrity clients and business owners. His work has been imitated many times, but his cabinetry style, quality of work and jewelry-like hardware remain singularly his own.

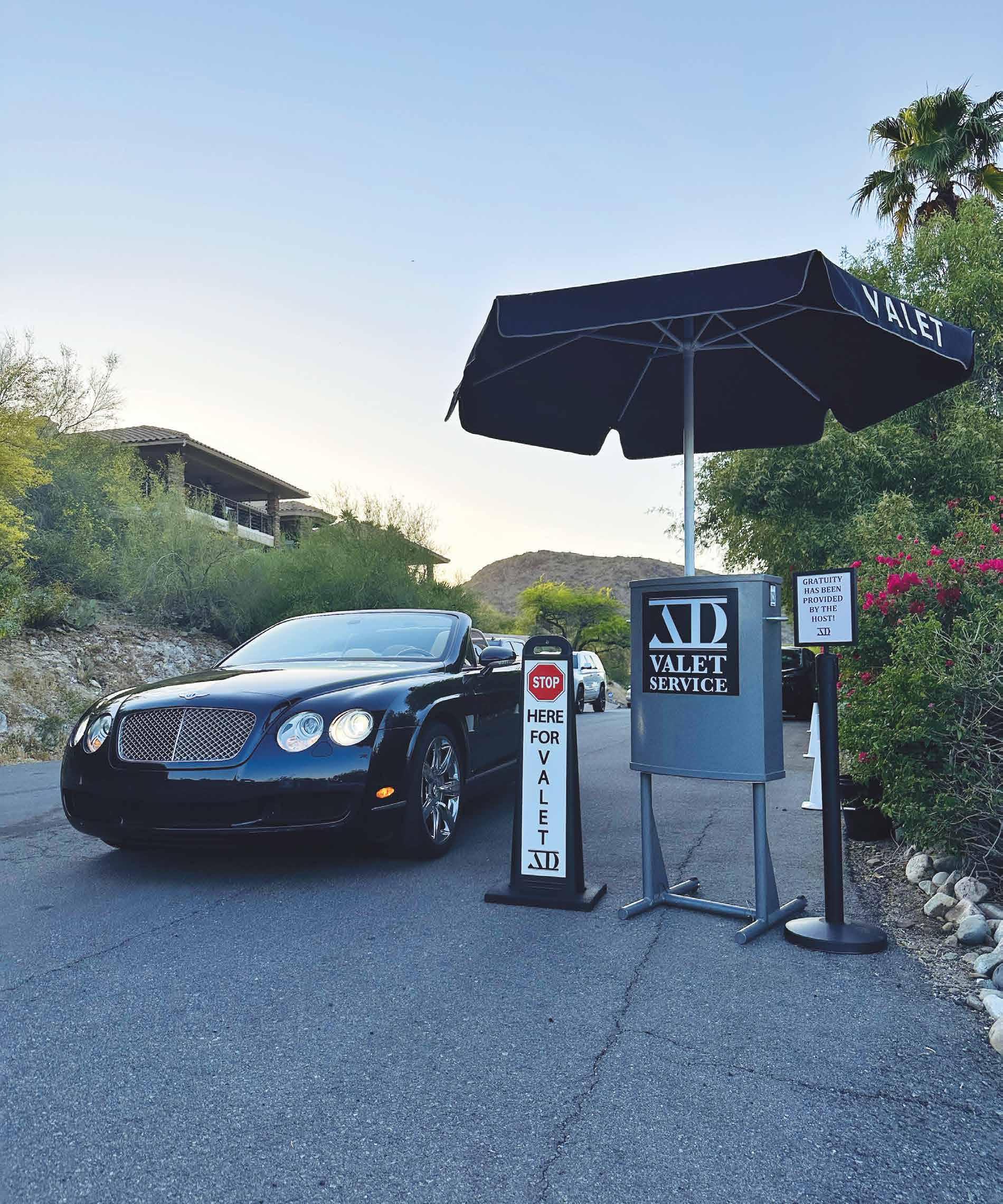

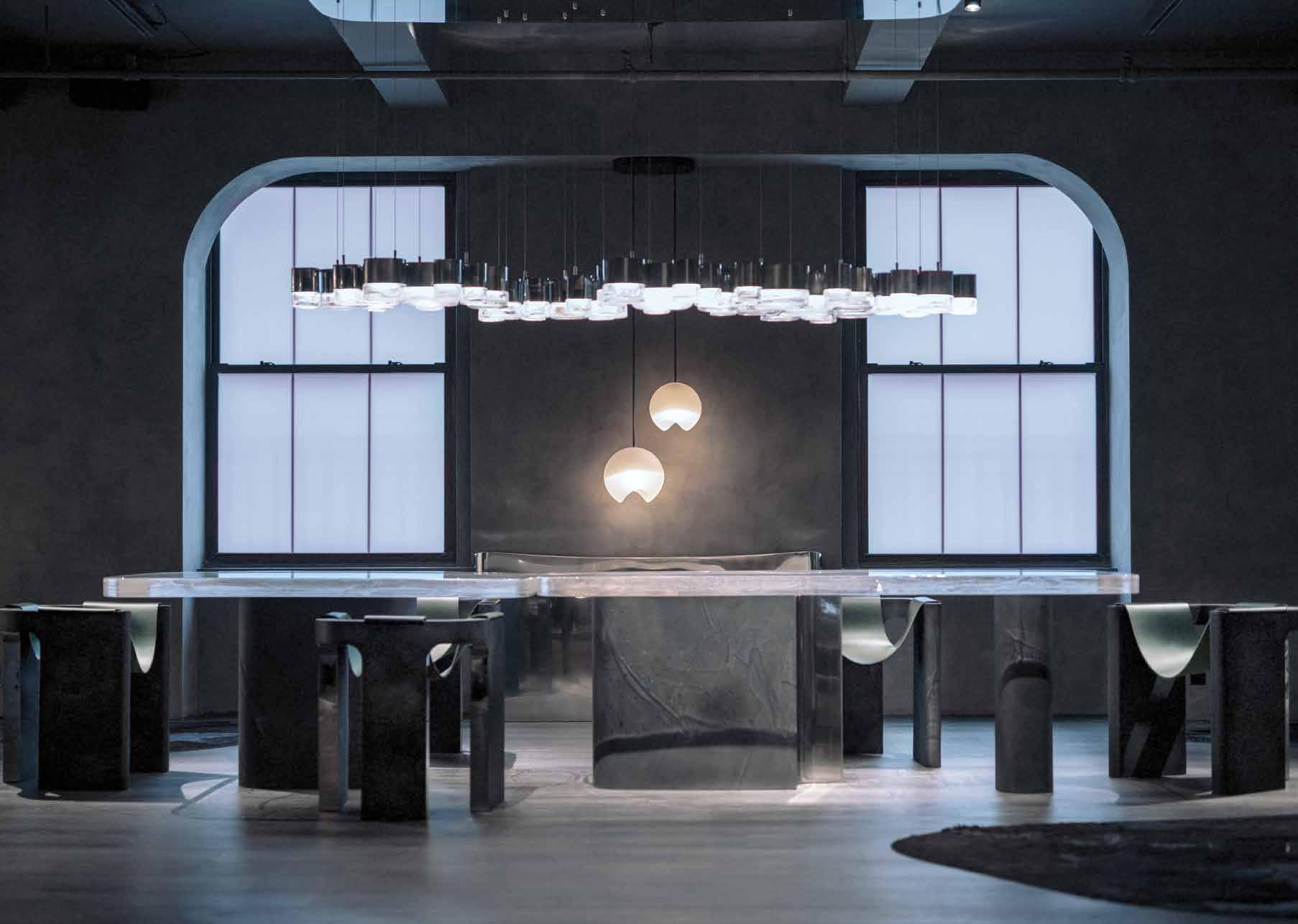
John Pomp creates bodies of work inspired by the fluidity of fire and water and finding their place in the universe.
John Pomp, founder of John Pomp Studios, grew up surrounded by the beautiful things made by his father. While attending Columbus College of Art and Design, he reluctantly registered for a glassblowing class upon the guidance of his high school art teacher, mentor and lifelong friend.
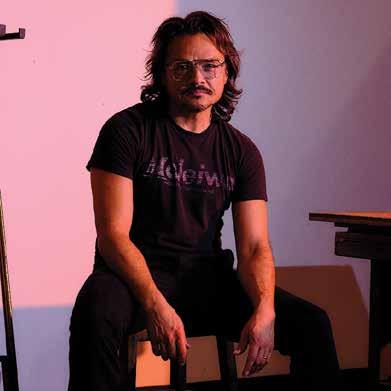
reminded him of the creative actions and flow states he experienced while skateboarding and action painting.
piece from conception to completion. Everything is made from scratch in the firm’s 65,000-square-foot studio using modern techniques and Old-World craftsmanship.
Within moments he knew that’s what he would do for the rest of his life, blowing glass
More recently, Pomp discovered a love for the ocean through surfing, bringing him full circle to that first encounter with molten glass. He is now creating bodies of work inspired by the fluidity of fire and water and finding their place in the universe. PRODUCT
As a design-driven artisan manufacturer focusing on imaginative abstracted organic works, the studio combines molten glass, warped metal and refracted light. Led by the designer, artist, glassblower and partner, Anne Pomp, an in-house crew of more than 50 designers takes each
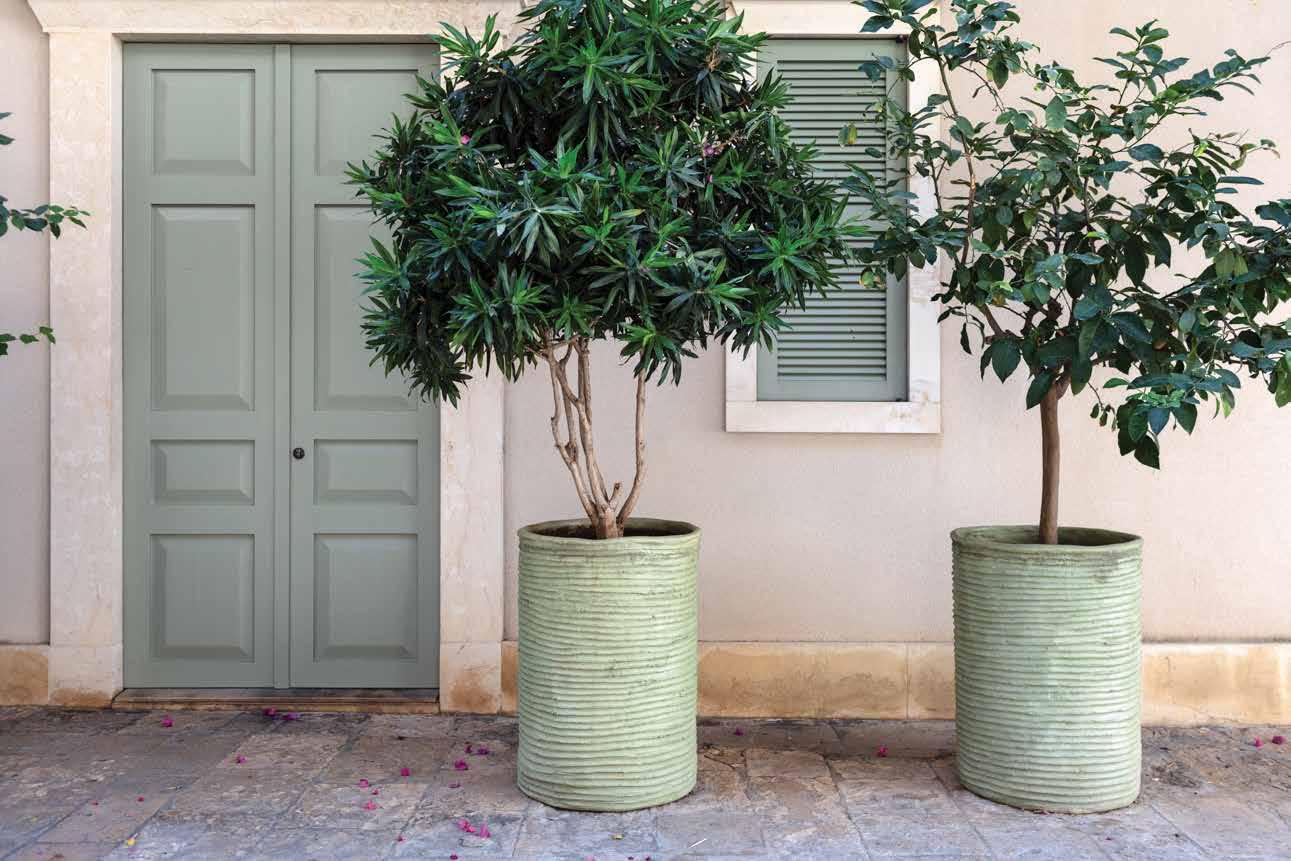
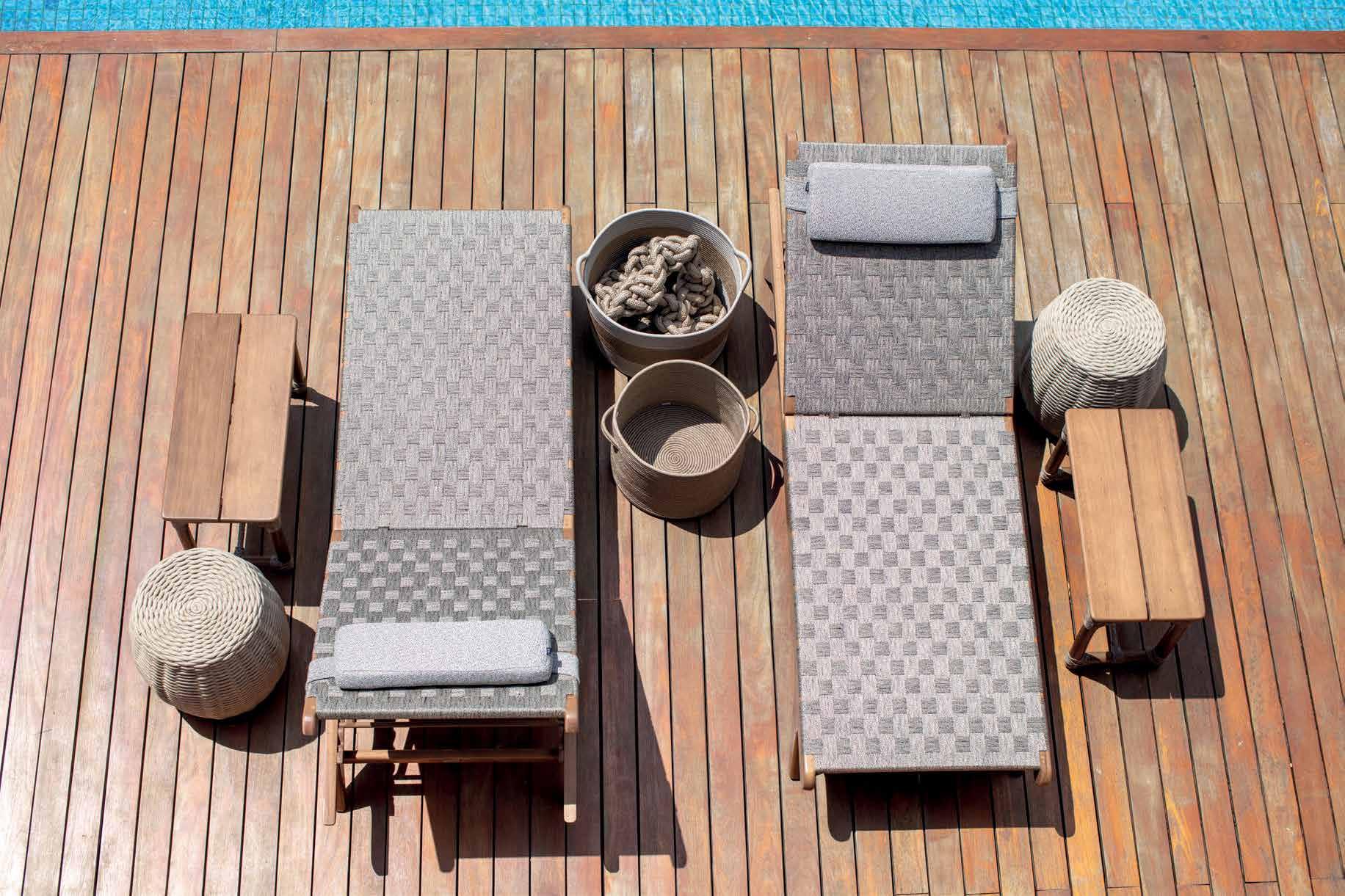

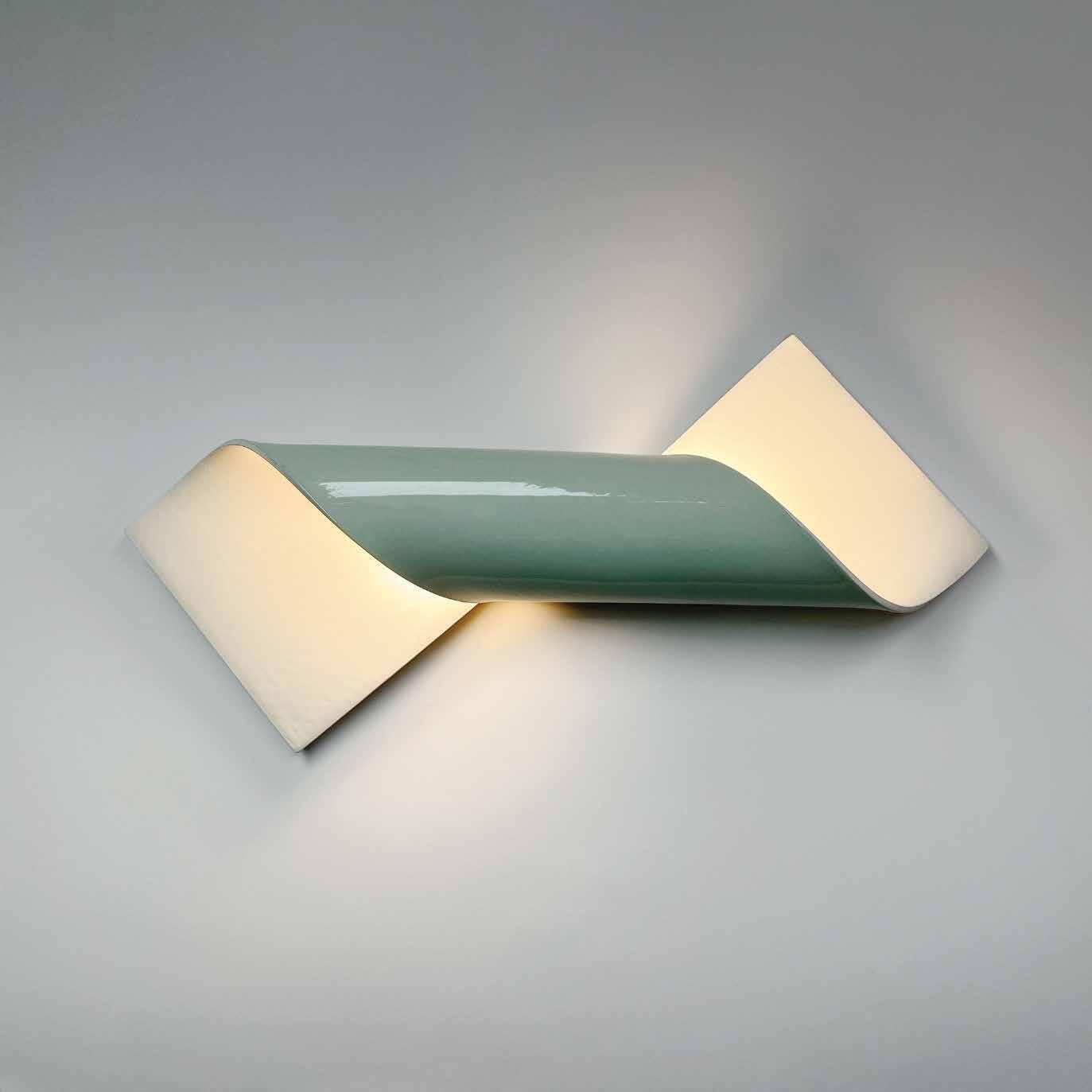







PRESENTED BY
“THE MOST IMPORTANT ASPECTS OF THESE AWARDS ARE THAT THEY ARE JUDGED WITH INTEGRITY BY A JURY OF OUR PEERS, AND THEY PROMOTE COLLABORATION IN OUR COMMUNITY THAT IS TRULY ON FIRE WITH AMAZING WORK.” –Renee Dee
ICONIC Design Awards celebrate excellence in design in the second annual competition featuring the best of the best in the valley.
By ICONIC LIFE
Congratulations to the winners of the inaugural ICONIC Design Awards presented by Monogram Luxury Appliances.
In year two of this prestigious competition, ICONIC LIFE magazine saw more than 275 entries celebrating excellence in four categories: interior design, architecture, landscape design and product design. Thank you to everyone who entered this year.
The competition was designed to embrace integrity and inclusion. Our mission was to create an exciting awards competition with a foundation of integrity.
Winners were evaluated by an esteemed panel of judges around the country, but most importantly, outside Arizona. Entries were submitted anonymously, and the ICONIC
LIFE team was not involved in the judging. There was no popular voting, no required professional association and no advertising requirement to submit an entry.
Each year, we want this competition to represent the best in our community, open to all design professionals.
“Thank you to our talented judges who have demonstrated excellence in their work. Each of our judges’ bios are found in the front section of this issue starting on page 54,” says Publisher Renee Dee.
To celebrate our magnificent design community and the winners, we hosted an elegant and exciting evening of awards at Scottsdale Center for the Arts on September 28, 2024, presented by Monogram Luxury Appliances and emceed by Catherine Anaya.
AWARDS FOR EXCELLENCE IN




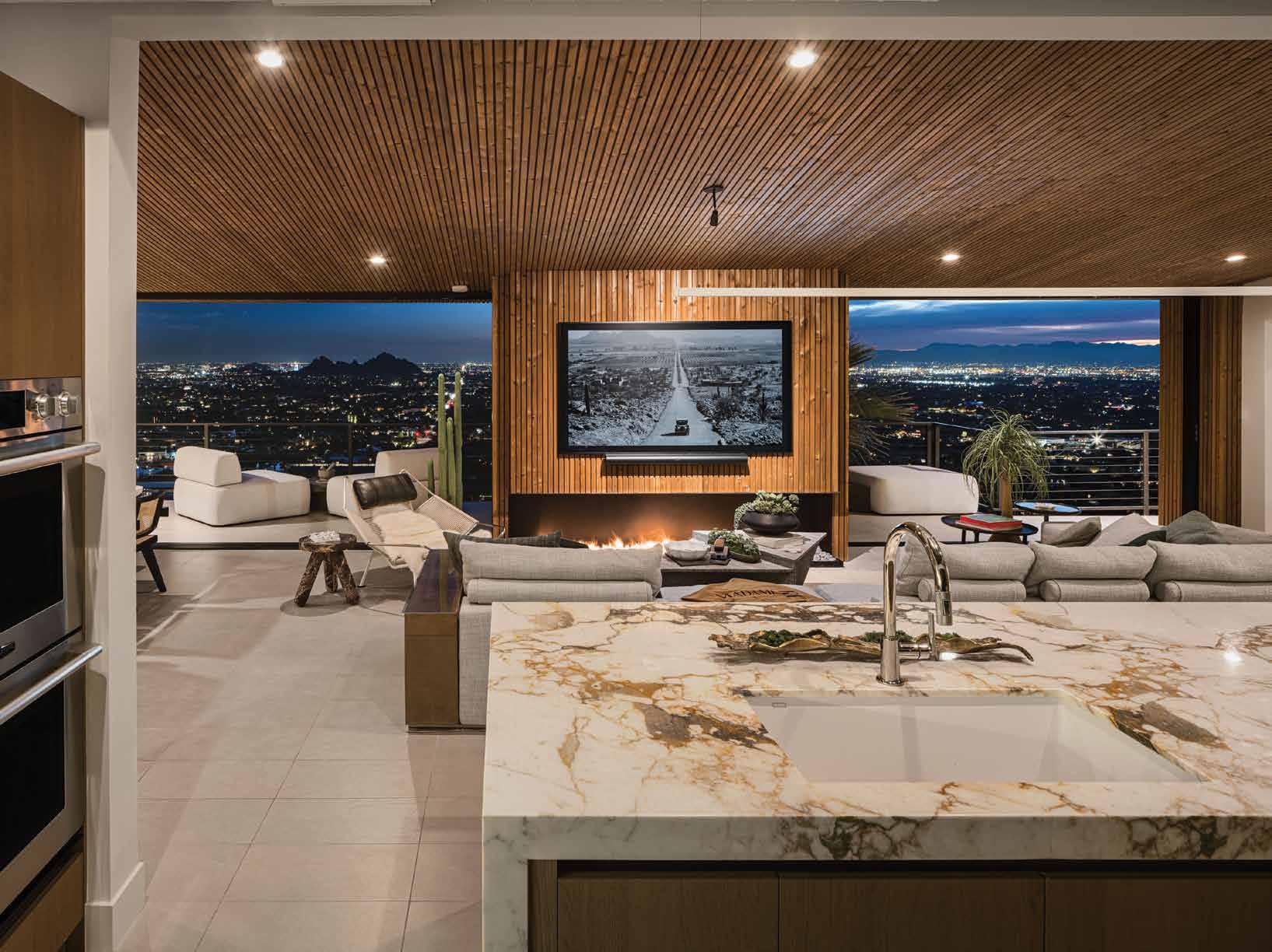
The brief was to create a space as evocative and seductive as the setting in which it sits, perched high on the southern face of Camelback Mountain. To accomplish this, the team took an almost voyeuristic approach to the design, where each space in the home was carefully choreographed to hold one’s gaze. And with space at a premium—just 2,900 sq. ft.—form and function were paramount.
Drawing inspiration from its desert surroundings, a material palette of concrete, steel, stone and wood is echoed throughout the home, providing an air of sophistication and elegance. Anchored by a Mark Maggiori masterpiece, the main living space is meant for gathering and entertaining. Ceilings and walls clad in Lunawood provide warmth and a seamless connection of interior to exterior.
RESOURCES: Builder: Cameron Custom. Interior and Architectural Design: Trent Hancock and Joel Contreras. Landscape Design: Trent Hancock, Victor Parra, and Steve Vollmer. Landscape Install: VMP Designs, The Plant Stand. Vendors: S&S Metal Fab, Cyber Group, Hinkley’s Lighting, Simply Shading, Artist Jennyfer Stratman, Space Bazaar, Trimper Gallery and Infiniti Fire.
Nestled on a quiet hillside with panoramic red-rock views, this Sedona modern townhome epitomizes “easy luxury” and was remodeled as a live-work-play escape for an East Coast empty-nester couple. Taking cues from Mother Nature, the home was redesigned to be an artistic yet grounded modern reflection of its unique environment. The result is a poetic, built
interpretation that feels intuitively Sedona—dramatic without being boastful. The open floor plan allowed for a progression of “wow factor moments” through the reworking of the interior architecture of the home.
RESOURCES: Custom Millwork: Opus Fine Millwork. Slabs: The Stone Collection. Plaster: Hopper Finishes. Plumbing/ Appliances: Ferguson.
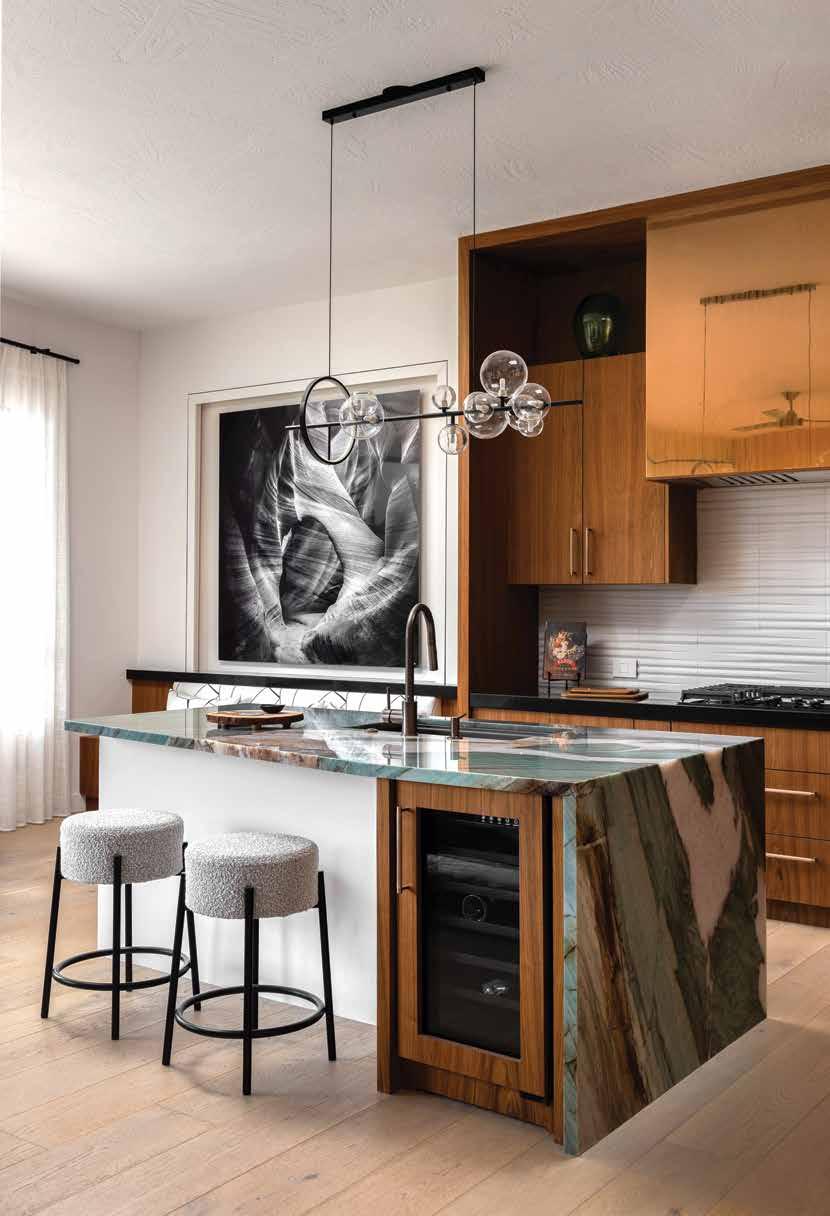
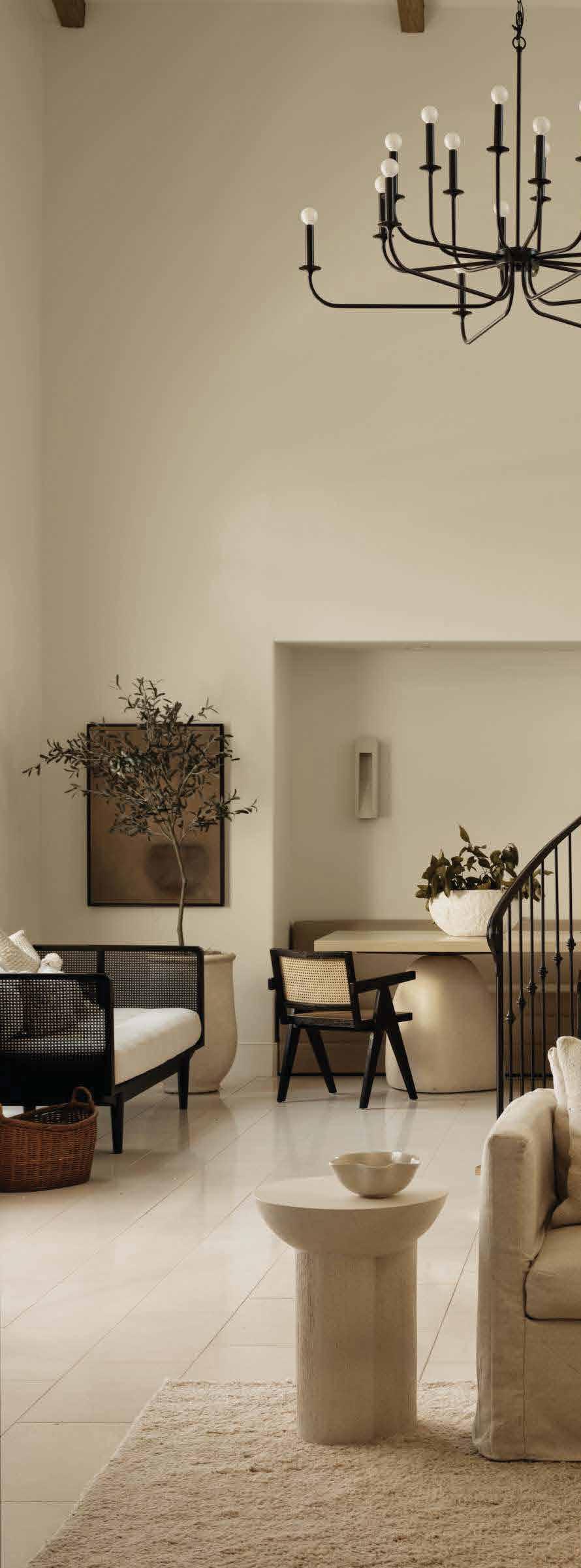

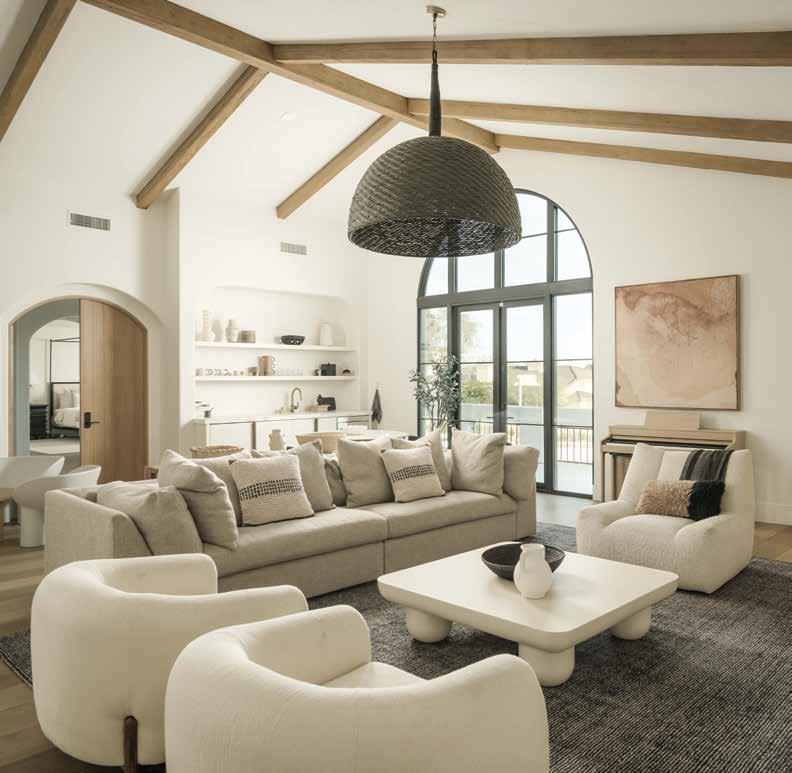
Nestled in scenic Paradise Valley, this home offered excellent bones, a stunning location and dated interiors ripe for renewal. Shifting from 90s Tuscan to refined Santa Barbara style marked the journey.
Home to a bustling family of seven, the mission was to craft vibrant, family-centered spaces. Each nook radiated purpose, from Dad’s snug office to the kids’ playful art haven and Mom’s serene yoga retreat.
Santa Barbara style emerged in crisp whites, creamy limestone and natural oak tones, accented by iron details and tactile fabrics, maintaining individuality within a cohesive design. A grand spiral staircase welcomed guests, adorned with terracotta tiles and a bespoke iron chandelier.
The team orchestrated order from chaos in the kitchen and dining areas, reorienting spaces to capture Camelback Mountain views. Highlights included the transformed great room, now boasting an elegant fireplace and a charming powder room with antiqued mirrors. The music room became a moody library lounge with rich hues and textures.
The loft fireplace exudes warmth with ivory limestone. The removal of the patio roof revealed stunning mountain views, while a 16 ft. arched window framed Camelback’s beauty. The owner’s suite became a tranquil retreat, featuring a dual-sided fireplace and a simple freestanding tub, adding spa-like luxury.
RESOURCES:
Team: Katie Taratsas.
Project Designer: Jaci Tino.
3,500 TO 7,500 SQ. FT.
3,500 TO 7,500
Drawing inspiration from the dramatic lake views and surrounding desert, this timeless open design reflects a contemporary yet inviting style elevation with spectacular views. Neutral tones and natural light, combined with light porcelain tile flooring on the main level and white oak flooring upstairs, create a balance of tones and harmony. Expansive glass walls ensure a seamless indoor-outdoor flow, providing uninterrupted views of the picturesque lake. A cantilevered, glass-rail staircase makes a statement in the entry. At the same time, the linear chandelier canopy over a custom live-edge walnut dining table adds a touch of luxury and sophistication to the space.
RESOURCES: Builder: Mountain Desert Development. Architect: CP Drewett, Drewett Works.
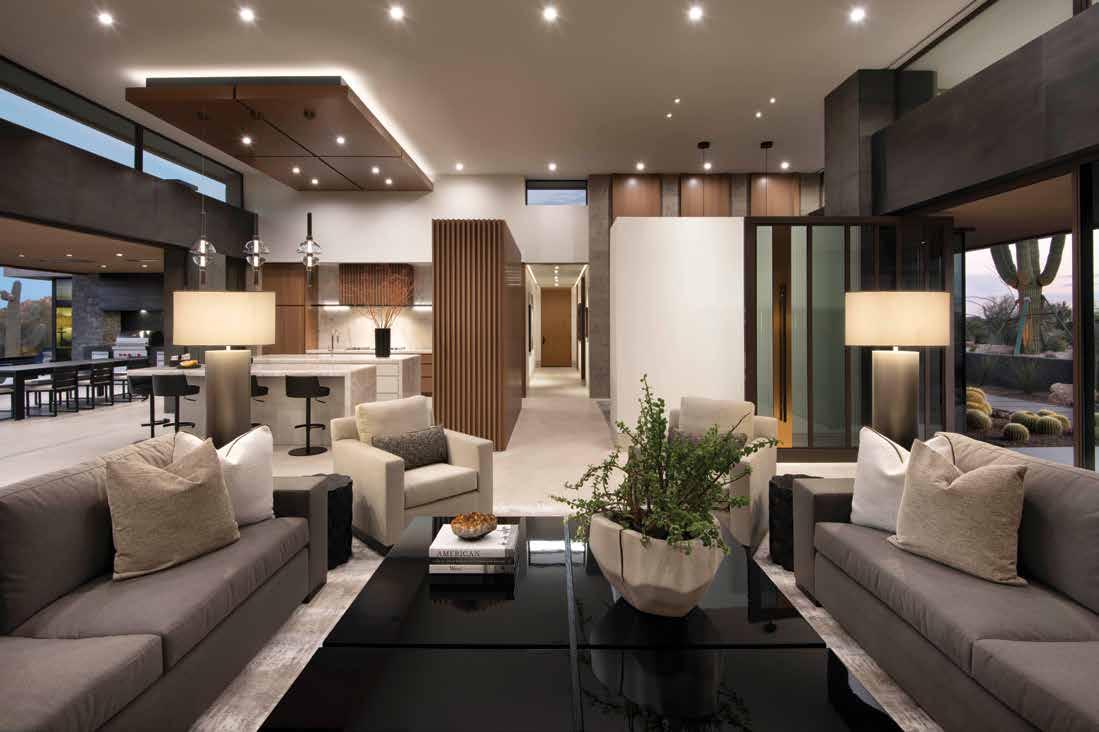
Retired clients were looking to downsize from a bigger home. They wanted a space that would fit their needs but also suit their sense of style and golf affection.
The heart of the home is undoubtedly the great room, anchored by a fireplace encased in the same stone that covers the house’s exterior. A sleek vertical metal design
runs up the height of the fireplace, and this repeated motif is seen in the door hardware and the trim on the bathroom mirrors. The house boasts a neutral, earthy, yet refined material palette and the space is perfectly infused with hints of gray and tan throughout.
RESOURCES:
Architect: Tate Studio Architects. Builder: GEF Development. Designer: Kris Harline.
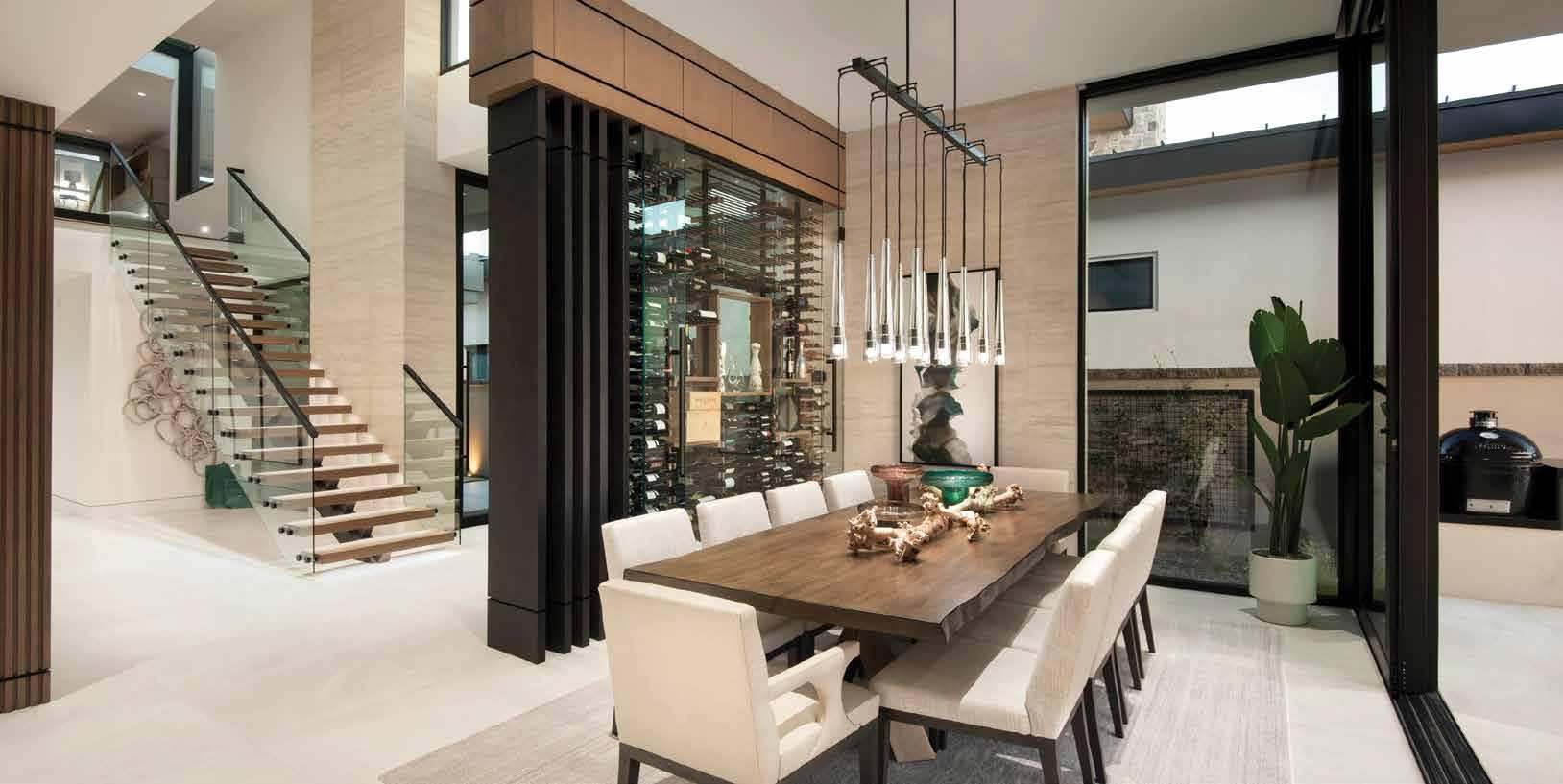

Luxury and sophistication blend seamlessly, creating a sanctuary of timeless elegance and refined living.
The custom wrought iron glass door beckons you into opulence, with towering paintings adorning 18th-century credenzas, while a silver-leaf and amber chandelier cast a warm glow over mixed wood flooring.
Relax in the living room amidst reupholstered antique chairs and Parker sofas, set against the grandeur of an antique walnut chest and large-scale art piece.
Crystal chandeliers illuminate a custom Italian inlaid table in the dining room, surrounded by French dining chairs and an antiqued mirror.
Enter the kitchen adorned with a Florentine mural, limestone flooring and arctic quartz countertops, then find comfort in the adjacent family room with a limestone fireplace and panoramic views.
RESOURCES: Team: Isabel Candelaria, Nikka Bochniak. Builder: GM Hunt Builders. Architect: Scott Carson. Photographer: Austin Baker.
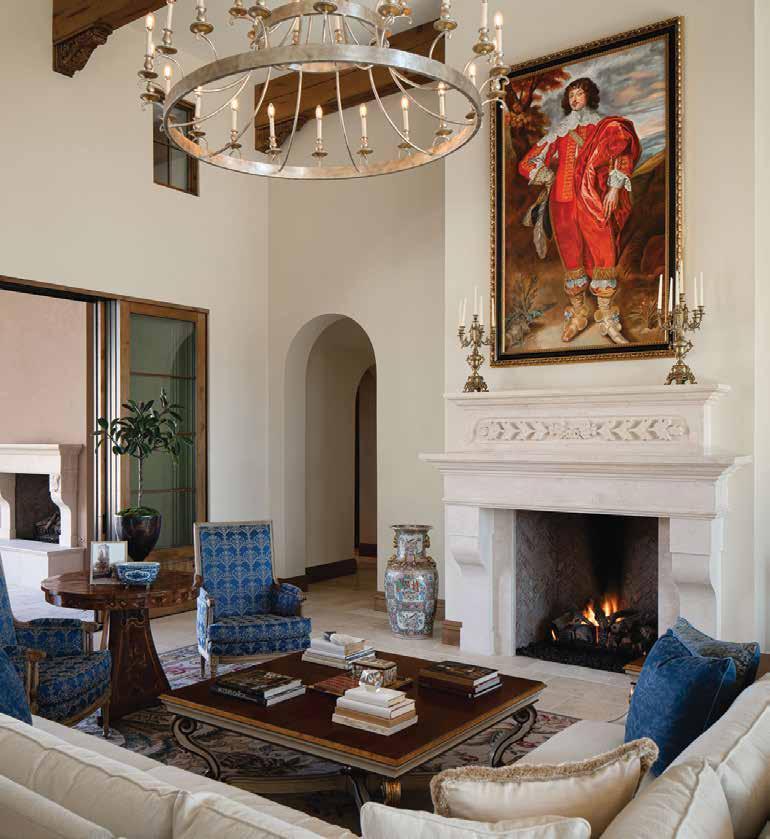
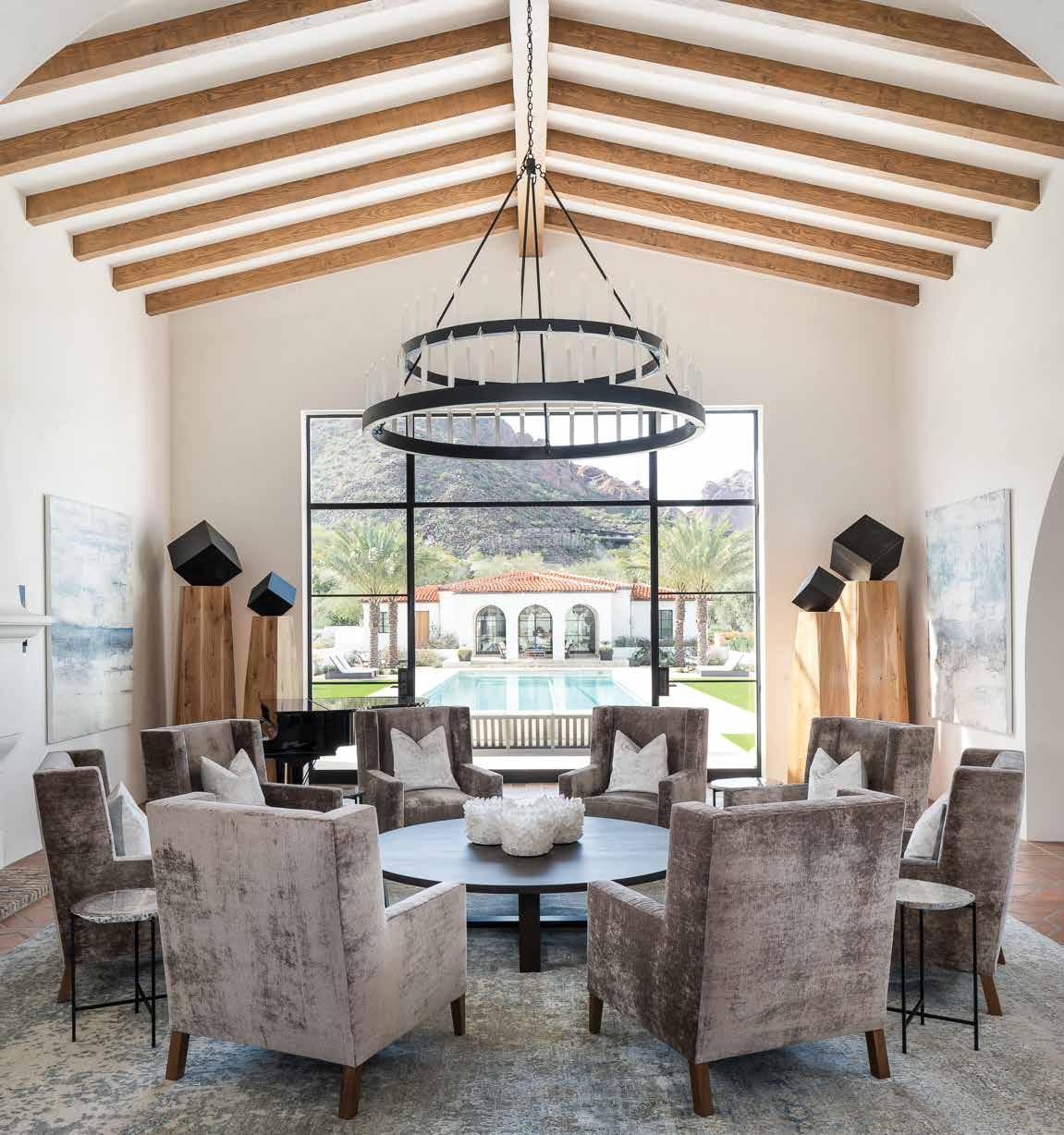
As you enter the gates to this Modern Spanish Colonial Revival home, you are greeted by a pair of 100year-old olive trees. Stone pavers in the courtyard surround a 17th-century French feed trough repurposed as a water feature. This 13,000 sq. ft. home was built for a bustling young family who love to gather and enjoy time spent together at home.
RESOURCES: Builder: Casa Blanca Builders, John & Ruth Arabia. Architect: Don Nulty AIA Inc. Landscaping: Jeff Berghoff, Berghoff Design Group. Photography: Josh Wells, Sun Valley Photo & Isaac Bailey Photography.
This Refined Desert Contemporary home is exquisitely positioned in Paradise Valley. The primary objective was to derive inspiration from the architecture and repeat it throughout every aspect of the house. From the woodadorned ceilings to the furniture lines, the team repeated the strong lines shown in the roofline and architecture. The clients expressed concern over the fundamental conflict between their love of strong masculine architecture and their desire for a soft and organic environment. This contradiction was resolved by focusing on a neutral palette of materials to replicate throughout the space.
RESOURCES: Architect: Drewett Works.
Builder: BedBrock Developers. Design Team: Dee Moraga.

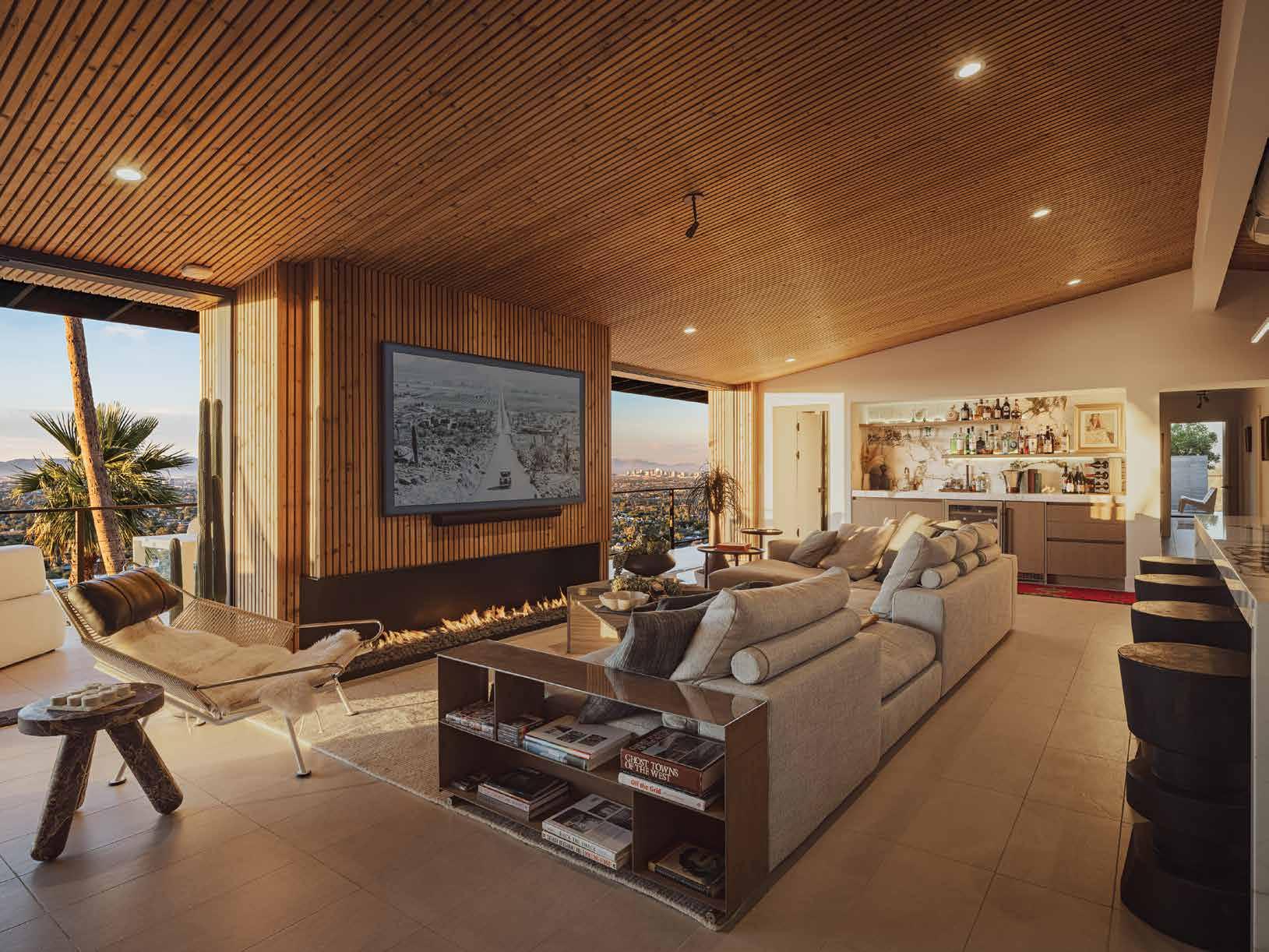
From the moment you step inside Skyeview, you are greeted by an immersive sensory experience. Every corner of the home serves as a stage for artistic expression, with carefully placed sculptures, paintings and installations beckoning visitors to pause, reflect and be inspired. This is especially evident in the heart of this
home, where glass walls are intentionally placed to frame vistas of Papago Mountain and downtown Phoenix. A vintage photo of the same skyline taken nearly 100 years earlier is showcased above a linear steel fireplace in the center of the room.
RESOURCES: Builder: Cameron Custom. Interior and
Architectural Design: Trent Hancock and Joel Contreras. Landscape Design: Trent Hancock, Victor Parra, and Steve Vollmer. Landscape Install: VMP Designs, The Plant Stand. Vendors: S&S Metal Fab, Cyber Group, Hinkley’s Lighting, Simply Shading, Artist Jennyfer Stratman, Space Bazaar, Trimper Gallery and Infiniti Fire.
This 2,500 sq. ft. Lakeside Villa pays tribute to the owners who dedicated their careers to working with children as school administrators, who wanted an open-design transformation.
The original dark flooring and wall colors were the first to be removed. The introduction of neutral white paint on walls, ceilings and lightened wood floors established an ideal
backdrop for an imaginative interplay of color.
Monochromatic black and white graphics created a strong foundation, setting the stage for vibrant color use without overpowering the space.
RESOURCES: Builder: True Performance Construction. Photography: La Rue Photography, Austin Baker & Pearl Blossom Photography, Julianne Palmer.

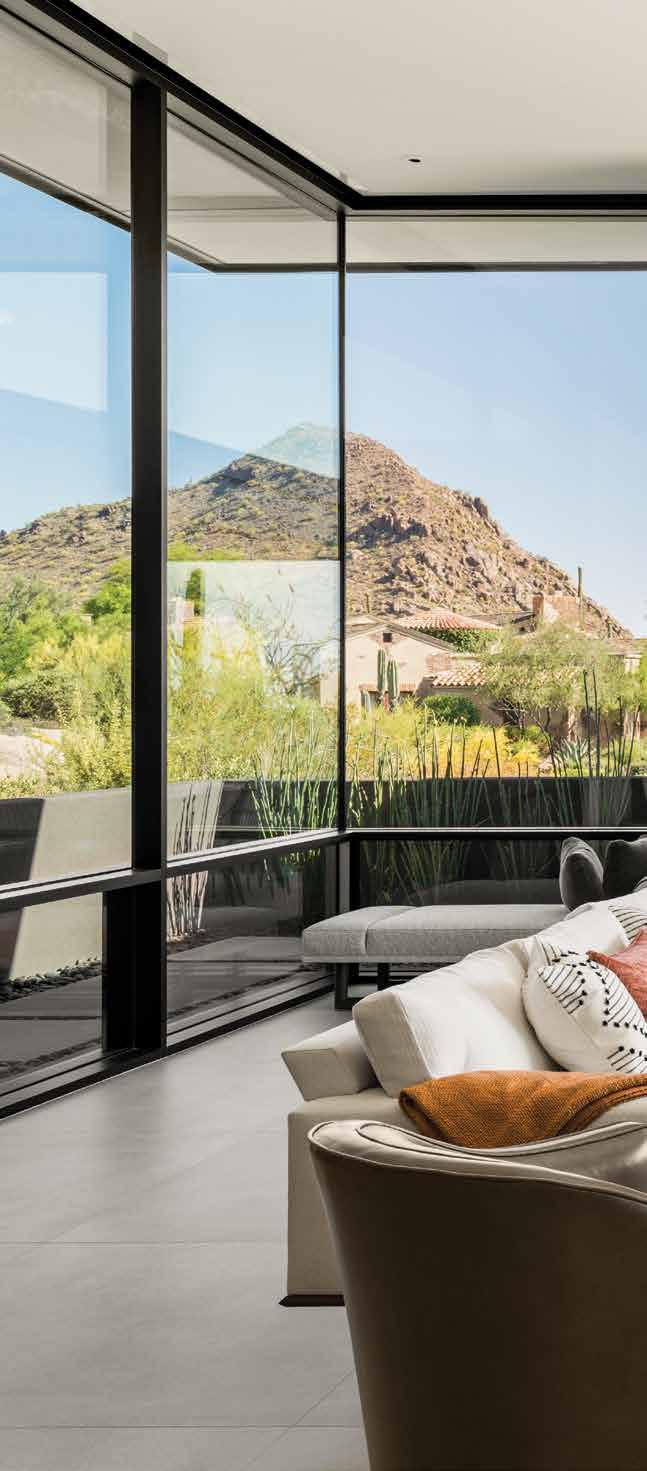
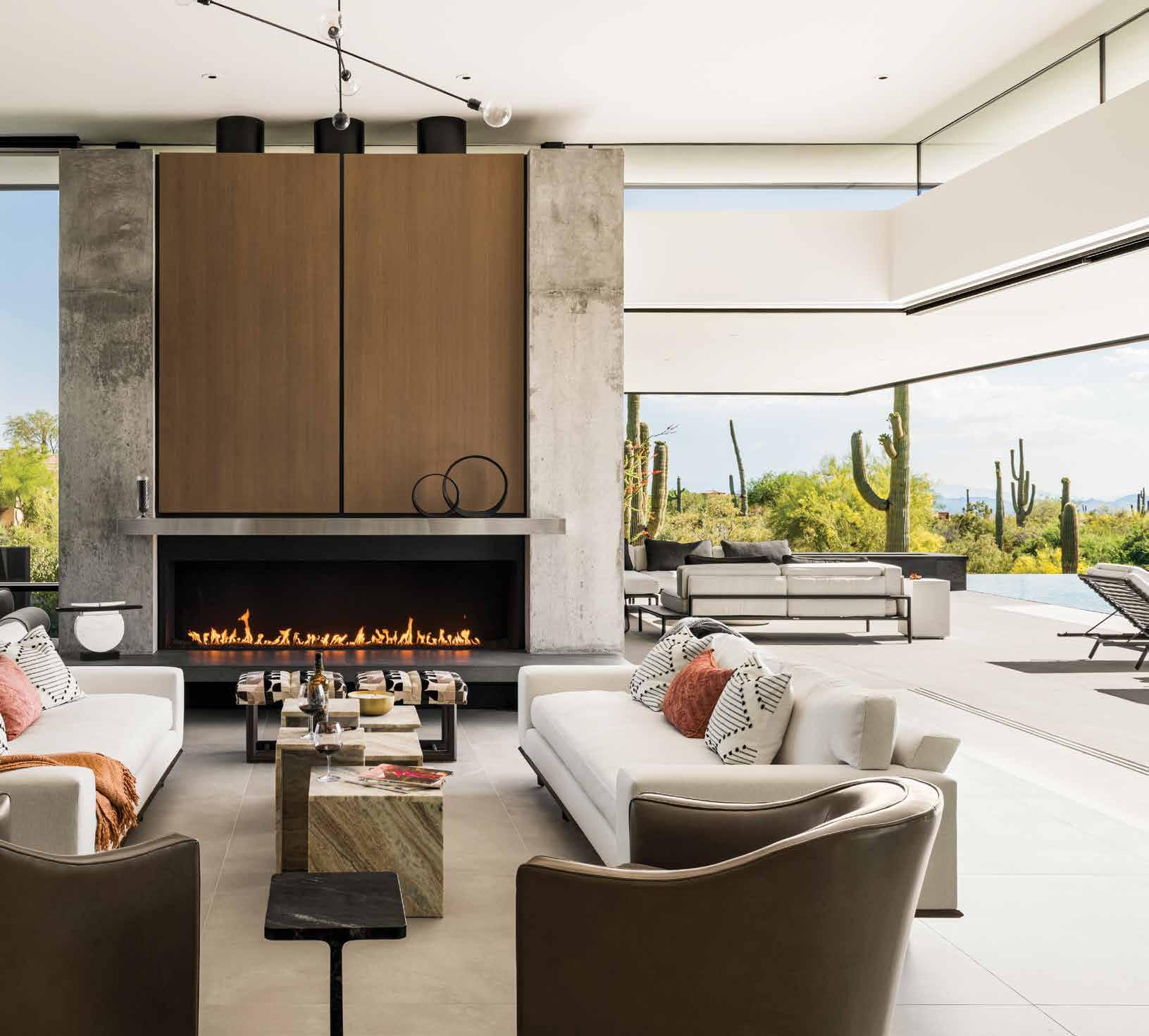
Designed for a Midwestbased couple seeking a desert retreat, this 4,100 sq. ft. home is a backdrop for living within the landscape. The open-concept great room is the beating heart of the house. Upon entry, guests are greeted with a perfectly framed
view of Pinnacle Peak. As the couple moves through the space, their eyes are drawn to the clerestory windows and rest upon the tall, modern fireplace anchoring the room. Composed of custom wood-stained panels, snap-tie concrete, a stainless-steel mantel, a
polished integral-colored concrete hearth and exposed metal flues, the fireplace is undoubtedly the great room’s focal point.
RESOURCES: Tate Studio Architects, Build Inc. Design + Build, High Desert Designs.
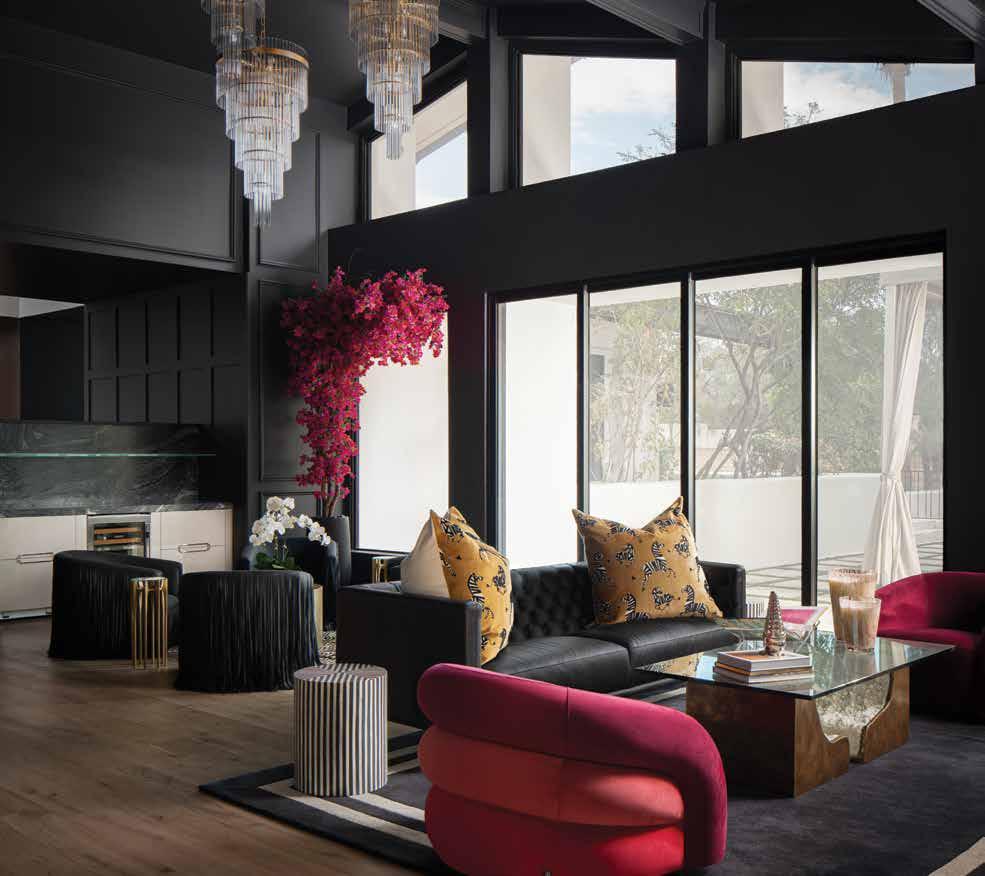
The driving force behind this project’s design concept was the client’s quest for a room that wows and seamlessly melds luxury with eclectic charm, ideal for hosting and entertaining.
Bold colors, playful textures and striking architectural elements were embraced to infuse the space with vibrancy and sophistication, reflecting the client’s distinct personality and style.
A dark-painted wall provides a dramatic backdrop for a custom bougainvillea floral display, injecting energy and personality into the space. Pink and gold accents add flair, while ample lighting, including four large chandeliers, fosters a warm and welcoming ambiance.
This soft-contemporary new build sits on boulders overlooking the desert landscape. The interior architectural details were inspired by how to beautifully dance with Mother Nature. The great room is the very definition of interior and exterior living together, featuring a 40 ft. disappearing sliding glass door with unobstructed views of city lights and desert terrain. The dance of nature and interior architecture continues into each corner of the home.
RESOURCES:
Builder: AFT Construction.
Architect: Cosan Studio.
Junior Designer: Marti Diehl.
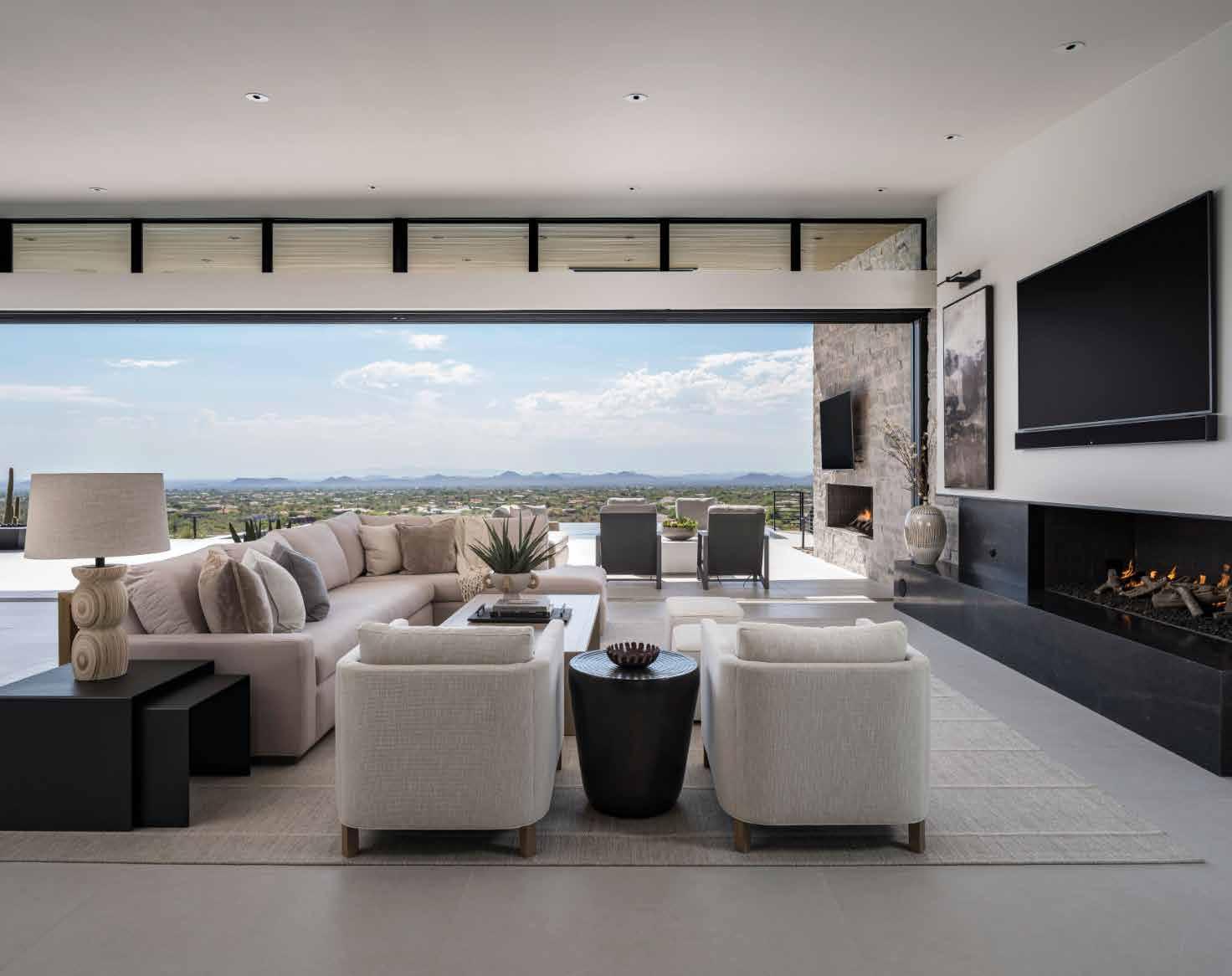
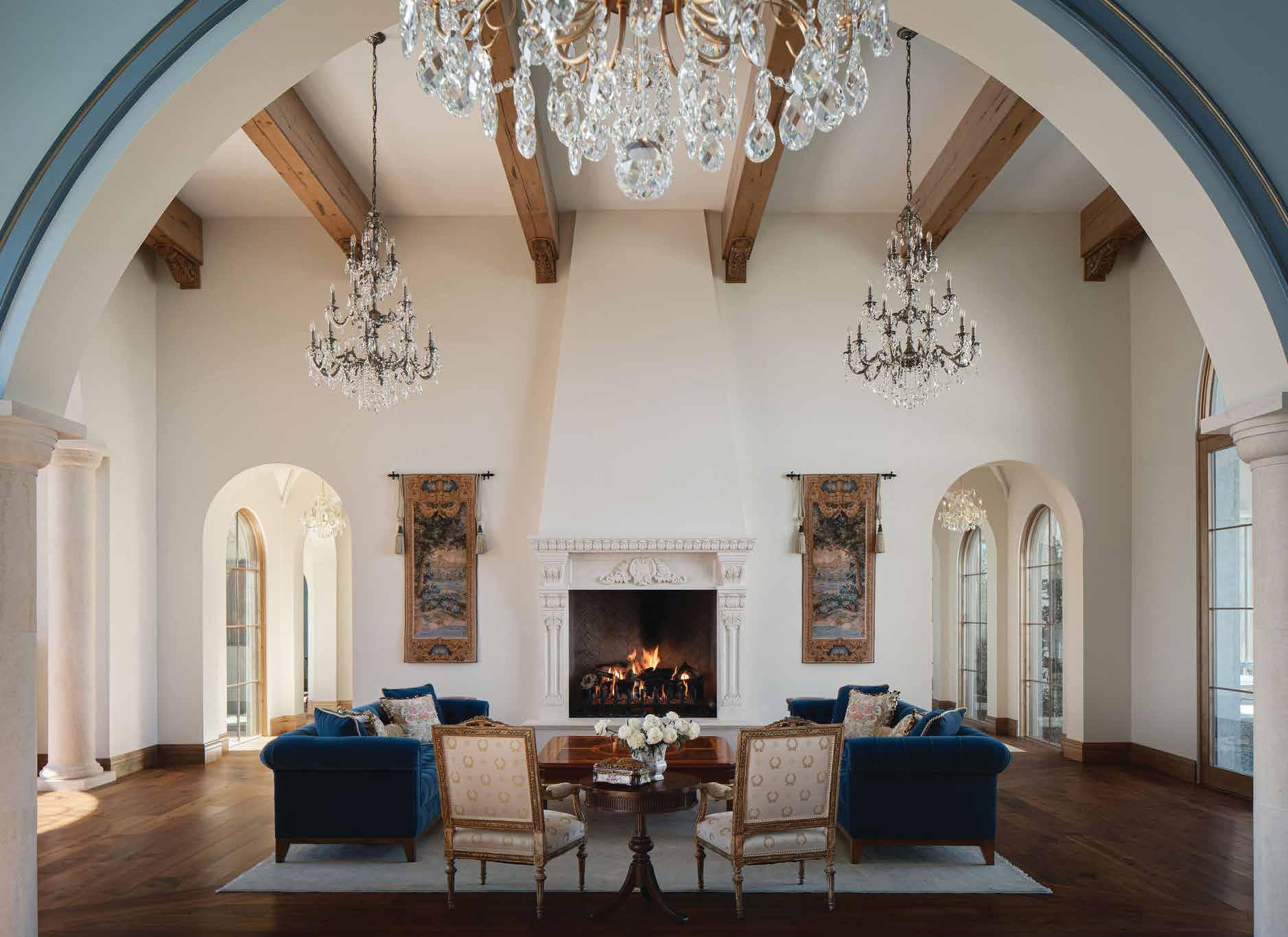
Step into a French château-inspired living room, where relaxation awaits amidst reupholstered antique chairs and regal royal blue Parker tufted sofas. The ambiance is enhanced by antique walnut chests and a captivating large-scale artwork, complemented by a custom limestone fireplace adorned with flanking antique tapestries.
Two sparkling crystal chandeliers illuminate the space,
while wood beams overhead add a touch of charm. A centerpiece Art Italia inlaid chestnut coffee table invites gatherings, creating a focal point for socializing. Adjacent to this elegant space is a jewel-box dining room with custom molding, seamlessly integrating into the sophisticated ambiance.
As you walk through the grand foyer adorned with statuesque antique art, your
eye goes through the living space to the panoramic views of the cityscape captured by the floor-to-ceiling French doors on the opposing side. You're transported to a world of timeless elegance and refinement.
RESOURCES:
Builder: GM Hunt. Architect: Scott Carson. Photography: Austin Baker, La Rue Photography, Julianne Palmer, Pearl Blossom Photography.
The client envisioned a modern residence that encapsulates an indoor-outdoor resort ambiance, ideal for hosting and entertaining.
The original structure in the great room was dismantled entirely to introduce a unified design that transitions effortlessly from the entrance to the backyard, creating a resort
ambiance. The high ceiling and large glass walls create a sense of expansiveness, allowing natural light and the desert landscape to become a living backdrop to the interior space.
The neutral color palette, dominated by white, enhances the room’s bright and airy feel. At the same time, the vibrant blue accents echo the beauty of the outdoor pool and sky.
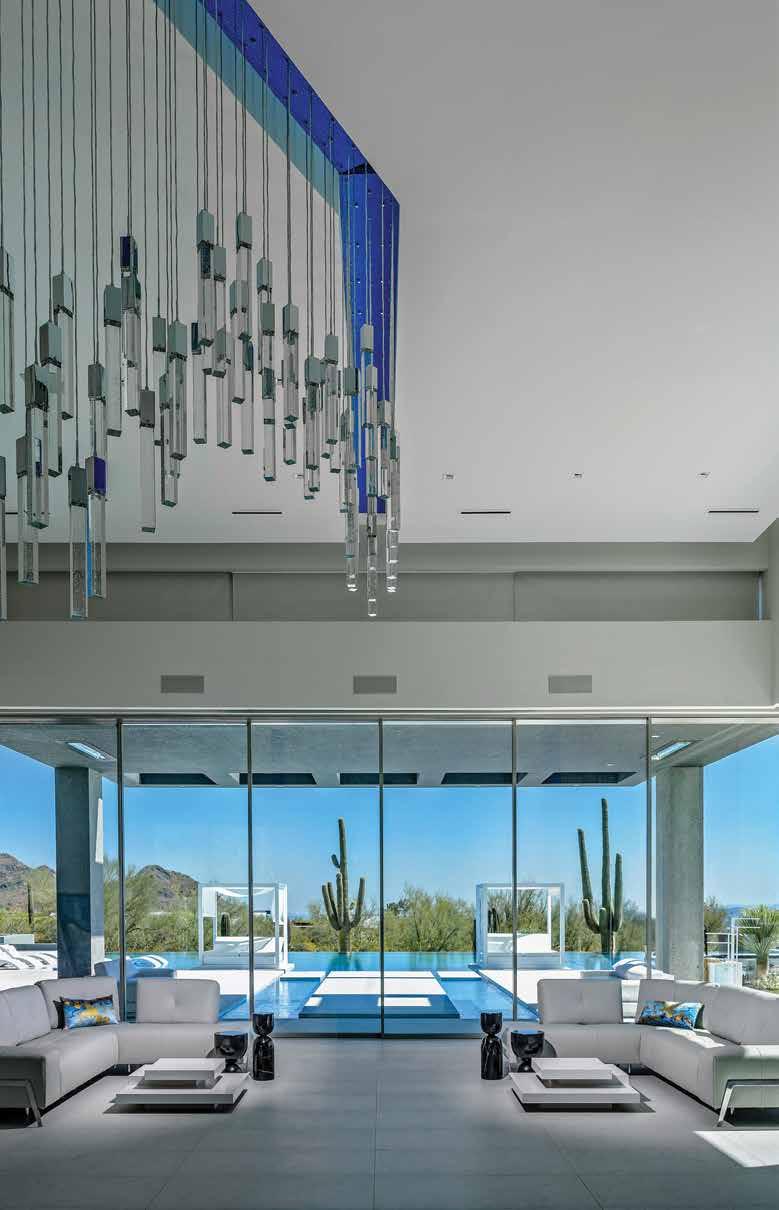
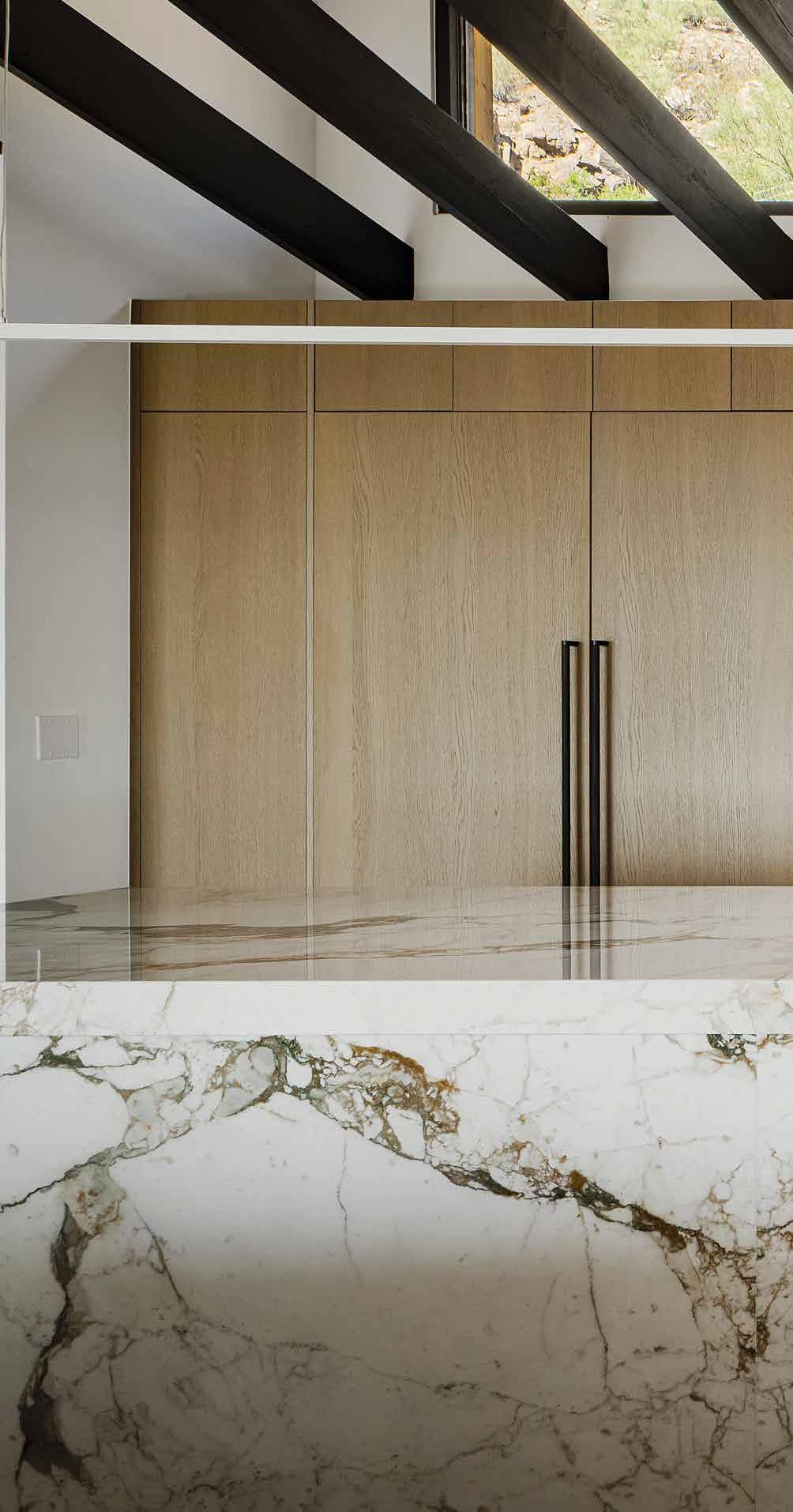
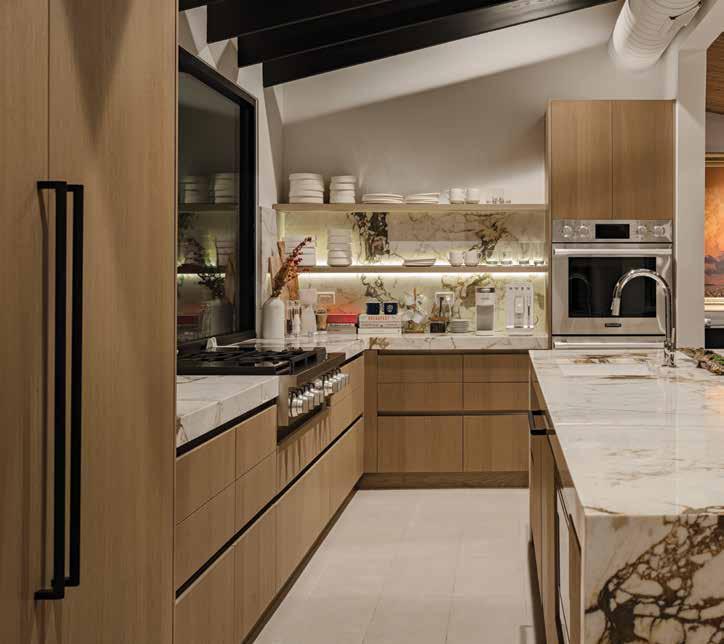
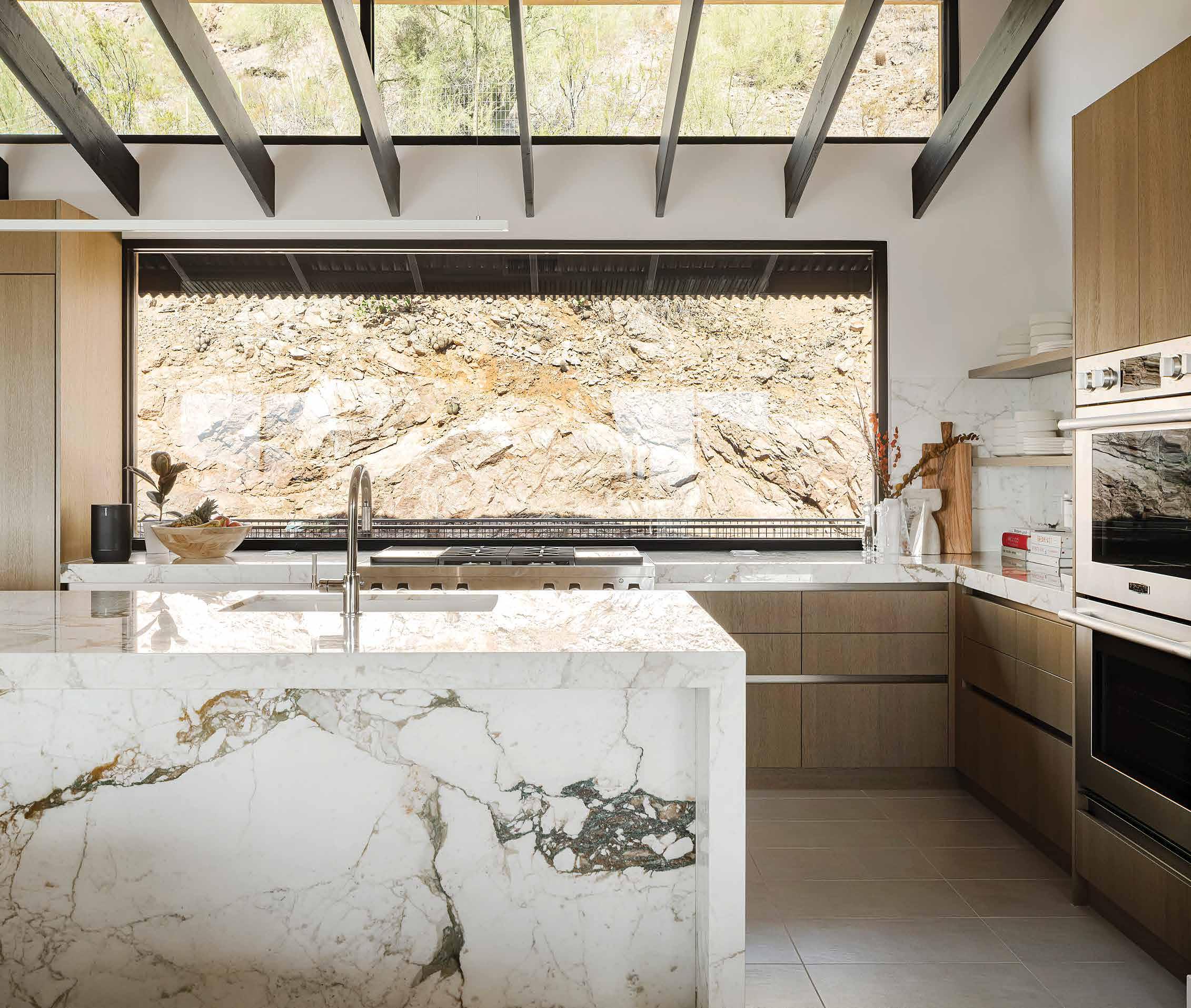

Transforming a traditional galley kitchen into an open, modern space, this design flawlessly integrates with the rest of the home, exuding elegance without compromising functionality. The key to this transformation was opening the kitchen, fostering a fluid connection with the main living areas. This design enhances spatial flow and encourages interaction, making
the kitchen the true heart of the home. Calacatta Viola stone countertops provide a luxurious touch, while desert oak cabinetry adds warmth. The added picture window with dormer above is a standout feature, ensuring breathtaking views of Camelback Mountain’s peak from the island or cooktop. This element floods the kitchen with natural light and frames the stunning landscape.
RESOURCES: Builder: Cameron Custom. Interior and Architectural Design: Trent Hancock and Joel Contreras. Landscape Design: Trent Hancock, Victor Parra, and Steve Vollmer. Landscape Install: VMP Designs, The Plant Stand. Vendors: S&S Metal Fab, Cyber Group, Hinkley’s Lighting, Simply Shading, Artist Jennyfer Stratman, Space Bazaar, Trimper Gallery and Infiniti Fire.
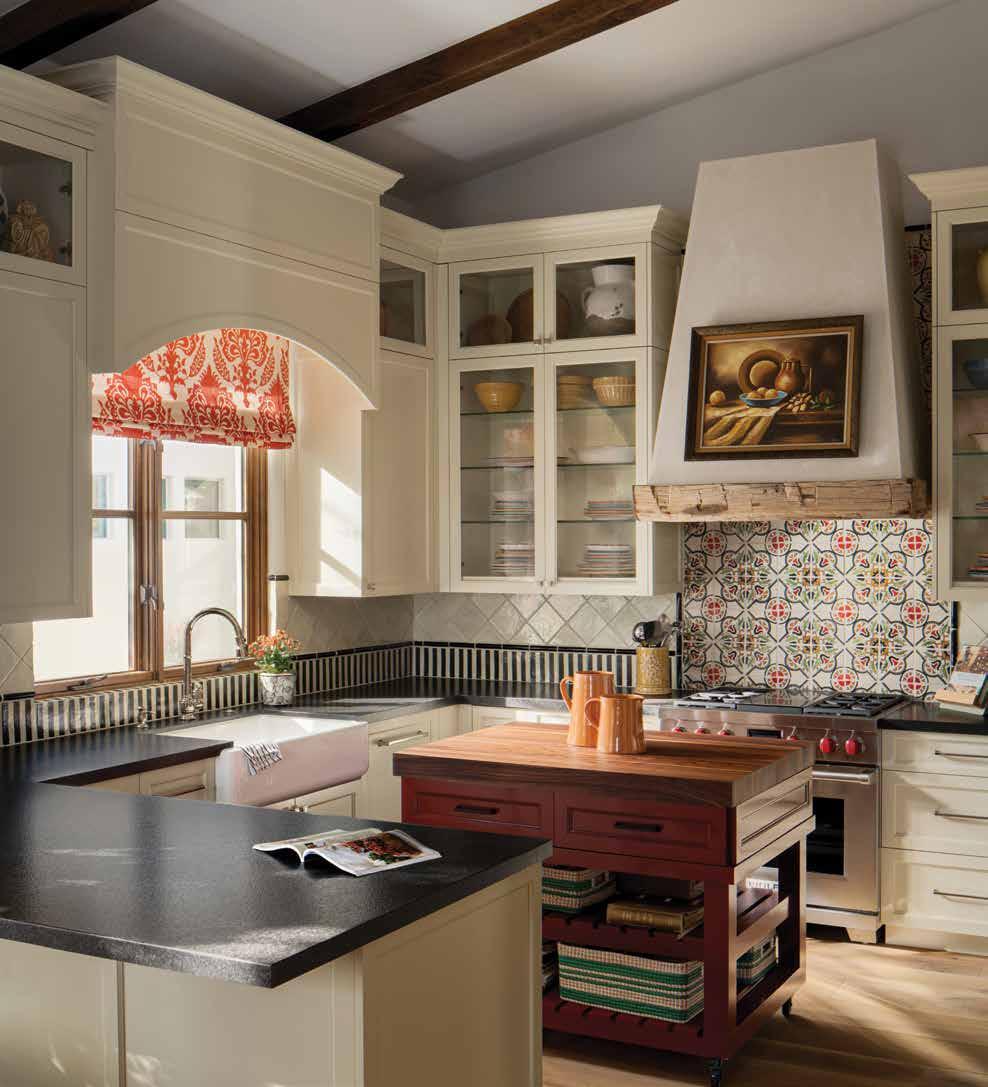
This kitchen’s design revolves around a timeless black-and-white palette, offering a versatile canvas for incorporating vibrant hues without overwhelming the space.
The transformation began with replacing the original dark wood cabinetry, which was swapped for lighter and airier glassfronted counterparts. The kitchen’s focal point is undoubtedly the handcrafted mosaic tile backsplash, artfully complemented by a reclaimed wood beam adhered to the range hood, adding rustic charm to the contemporary design.
Careful consideration was given to using bright colors strategically concentrated behind the range to create a dynamic visual impact.
RESOURCES: Builder: True Performance Construction. Photography: La Rue Photography, Austin Baker.
This Sedona modern kitchen showcases a spectacular turquoise-green quartzite island designed to complement the stunning red-rock views by pulling inspiration from the juniper trees. A limited organic palette created a rustic-contemporary “easy luxury” aesthetic that connects seamlessly with its surroundings. A custom-designed, mirror-finished copper vent hood and copper-toned hardware punctuate and contrast the wood. A local artist’s large black-and-white photograph anchors the dining zone with a turquoise-green quartzite waterfall island.
RESOURCES:
Custom Millwork: Opus Fine Millwork. Slabs: The Stone Collection. Tile: Facings of America. Plumbing/Appliances: Ferguson.
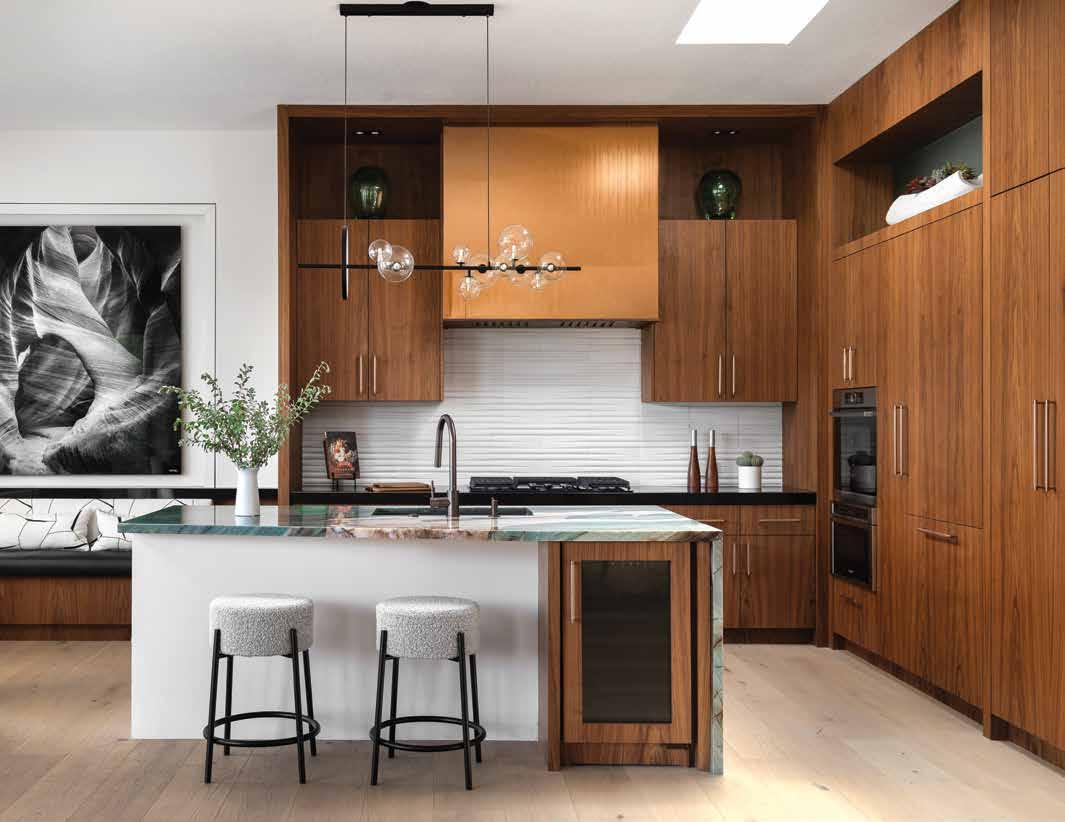
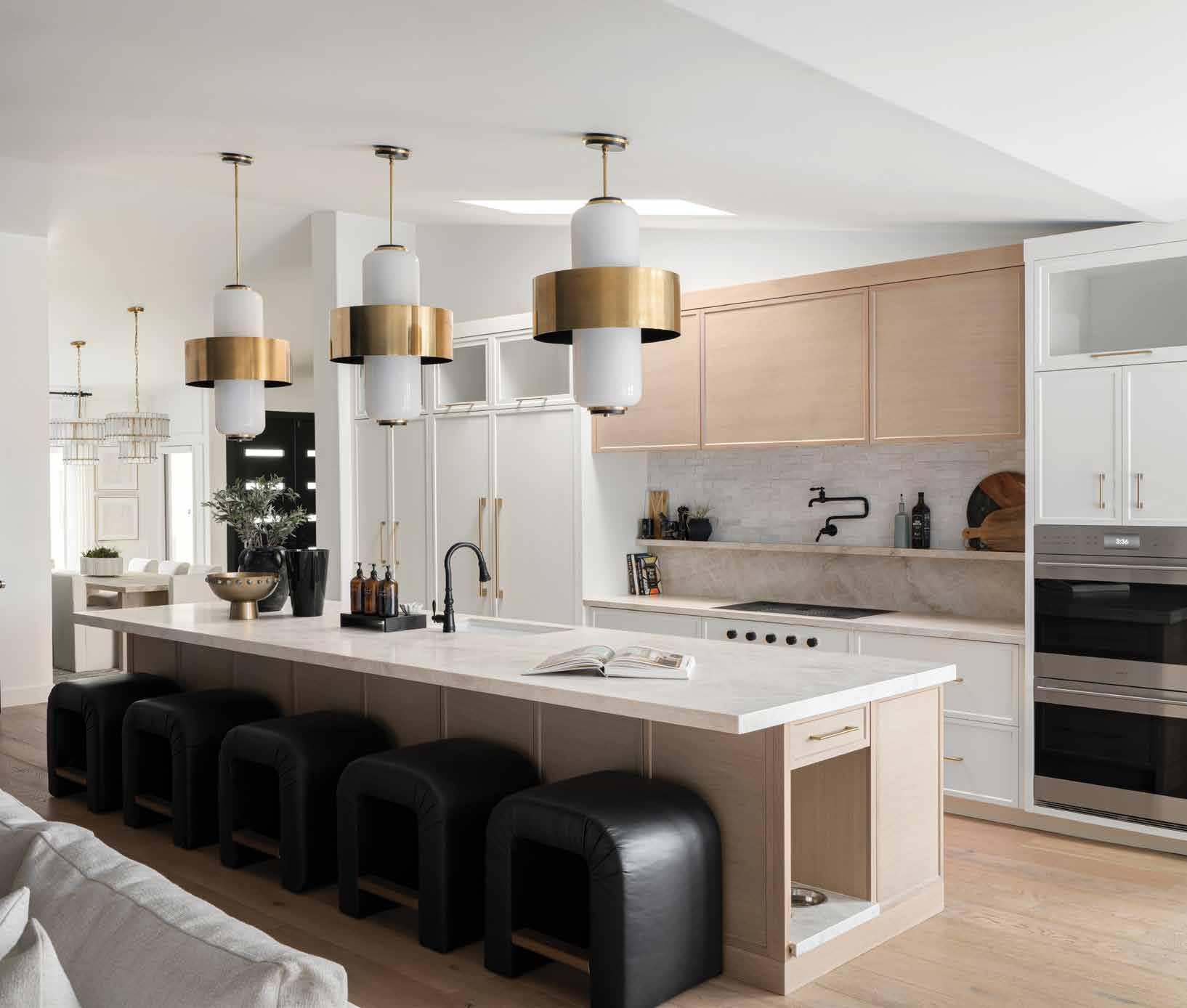
This contemporary kitchen remodel embodies the perfect fusion of luxury and functionality. From the sleek two-tone cabinets to the cozy breakfast nook, every detail is meticulously crafted to
reflect the client’s vision of a stylish yet practical culinary space. The luxurious Taj Mahal leather-finished countertops complement white oak and off-white cabinetry. Bronze hardware adds a touch of warmth and sophistication,
while custom backless leather black stools with brass footrests introduce a subtle yet striking contrast. At the end of the island, an integrated dog bowl with a pot filler reflects a creative approach to petfriendly design.
3,500 TO 7,500 SQ. FT.
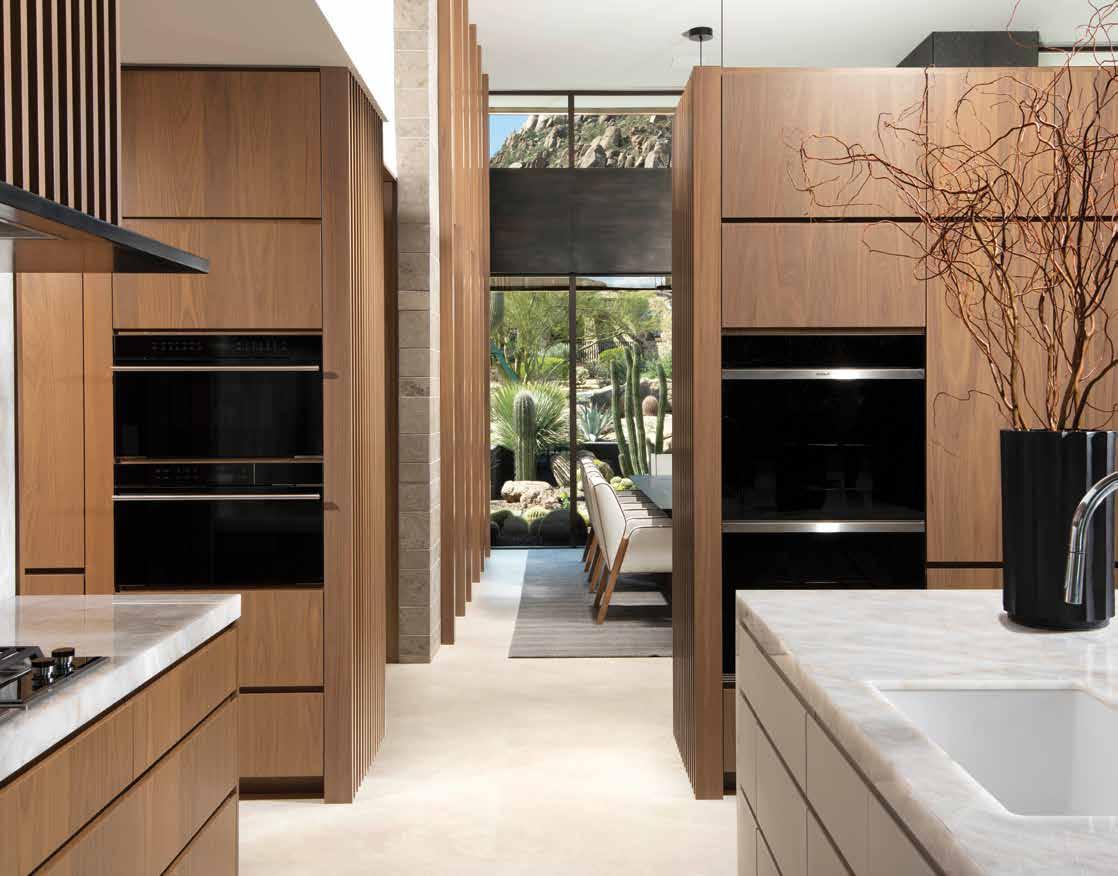
This retired couple wanted to downsize from a bigger home. They wanted a space that fit their needs and suited their sense of style and golf affection. The house boasts a neutral, earthy, yet refined material palette and the space is perfectly infused with hints of gray and tan throughout. This residence is a true testament to the art of architecture and design and is the perfect haven for those who appreciate the finer things in life.
RESOURCES: Architect: Tate Studio Architects.
Builder: GEF Development.
Designer: Kris Harline.
Water’s Edge, a Lake Havasu modern villa with a remarkably efficient space plan, showcases the best of Arizona’s vistas. This residence celebrates the lake lifestyle with breathtaking views, and capturing lake views from primary spaces was of crucial importance. The architect framed views from the great room, dining areas and the primary bedroom, which is elevated to the second floor for privacy. The Lake Havasu modern villa utilizes a neutral palette of travertine, rift-cut oak cabinets and porcelain tile; the blues of the water, purples of distant mountains and oranges of the sunset become the feature colors of this luxurious custom residence.
RESOURCES: Architect: Drewett Works.
Builder: Mountain Desert Development.
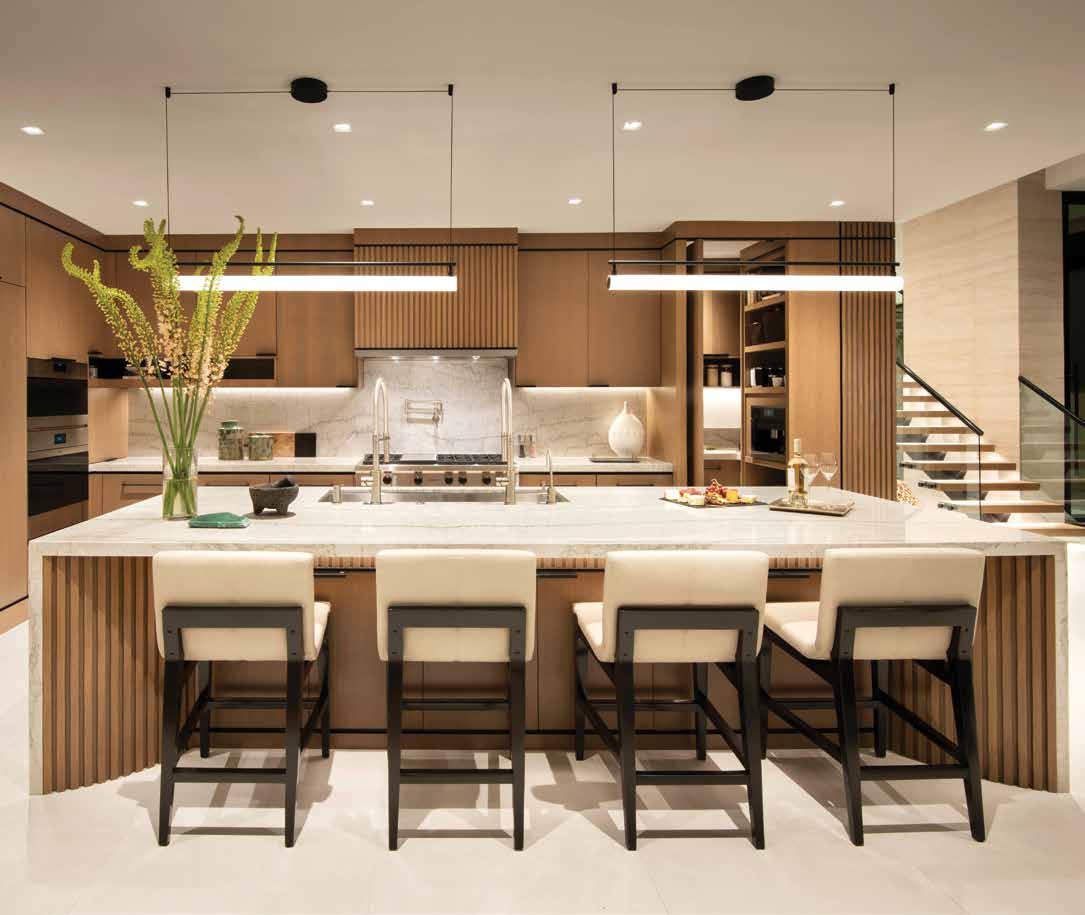
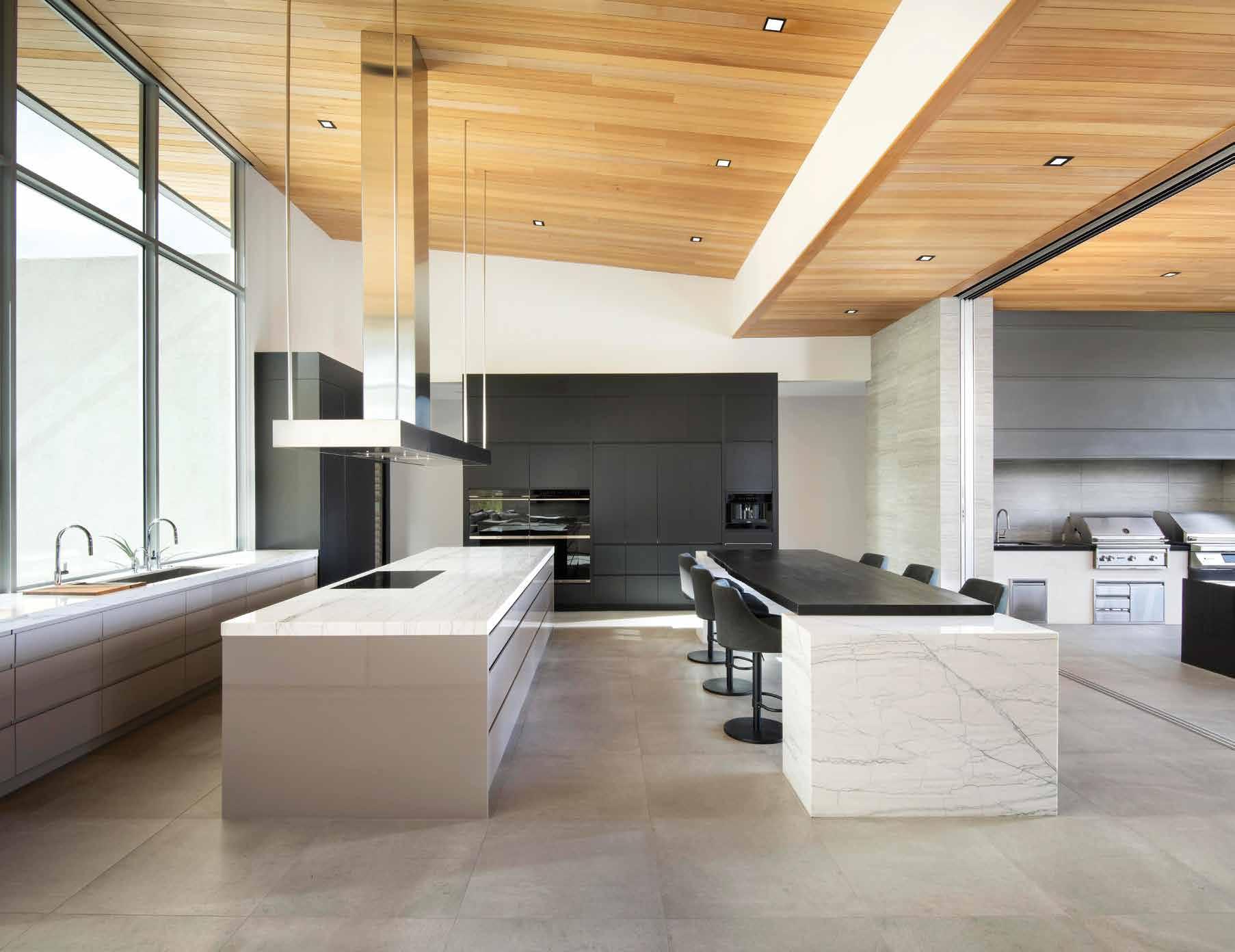
This chef’s kitchen is the epitome of sophistication. It has been designed to hide all the elements that don’t need to be exposed, keeping the space minimalistic and perfectly concealed. The matte-black cabinet doors add a touch of
elegance and mystery to the space, and lighting under the cabinet creates a warm and welcoming ambiance.
The team wanted to maintain perfect symmetry in the kitchen, so the cooktop, the kitchen island and the dining room
table are perfectly lined up with each other. The kitchen enjoys stunning views of Camelback Mountain from every window.
RESOURCES: Architect: Drewett Works. Builder: BedBrock Developers. Designer: Dee Moraga.

Located in the mountains of Paradise Valley, the Joshua Tree Project stands as a testament to timeless craftsmanship, with its centerpiece being the breathtaking kitchen. Spanning 8,196 sq. ft., this spec build, crafted for Temac Development and designed by Candelaria Design Associates, embodies meticulous design and attention to detail. The kitchen seamlessly fuses organic elements inspired by the surrounding landscape and contemporary design principles. Soft, muted desert tones flow throughout the space, echoing the serene environment and creating an atmosphere of warmth and comfort.
RESOURCES: Builder: Tim McCormac, Temac Development. Architect: Mark Candelaria, Candelaria Design Associates.
This meticulously designed kitchen features a mesmerizing custom backsplash, a testament to artistic craftsmanship. Set against the honed Calacatta Umber backdrop, the bespoke Florentine mural, thoughtfully crafted in collaboration with Villaggio Tile and Stone, captivates the eye. Depicting intricate scenes of berry-laden vines, corkscrew tendrils, and a graceful bird in flight. It adorns Carrara Blanco stone, accentuated by Serenata Piano Carrera outlines. A striking dome Canterbury brick design in the ceiling gives the room a sense of grandeur. A one-of-a-kind, oversized limestone hood elevates the space. A sloped dormer window above the sink was added to flood the area with natural light.
RESOURCES: Builder: GM Hunt. Architect: Cosan Studio, Scott Carson. Photographer: La Rue Photography, Austin Baker.
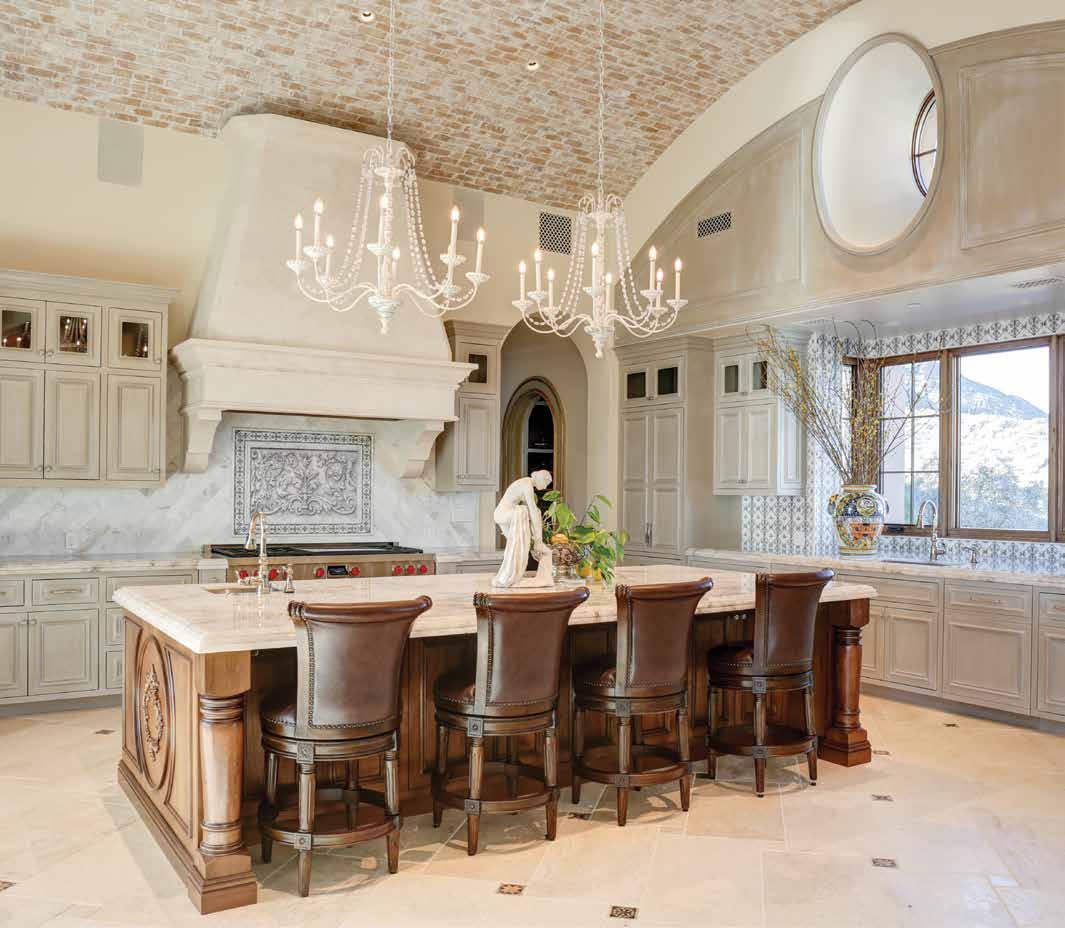
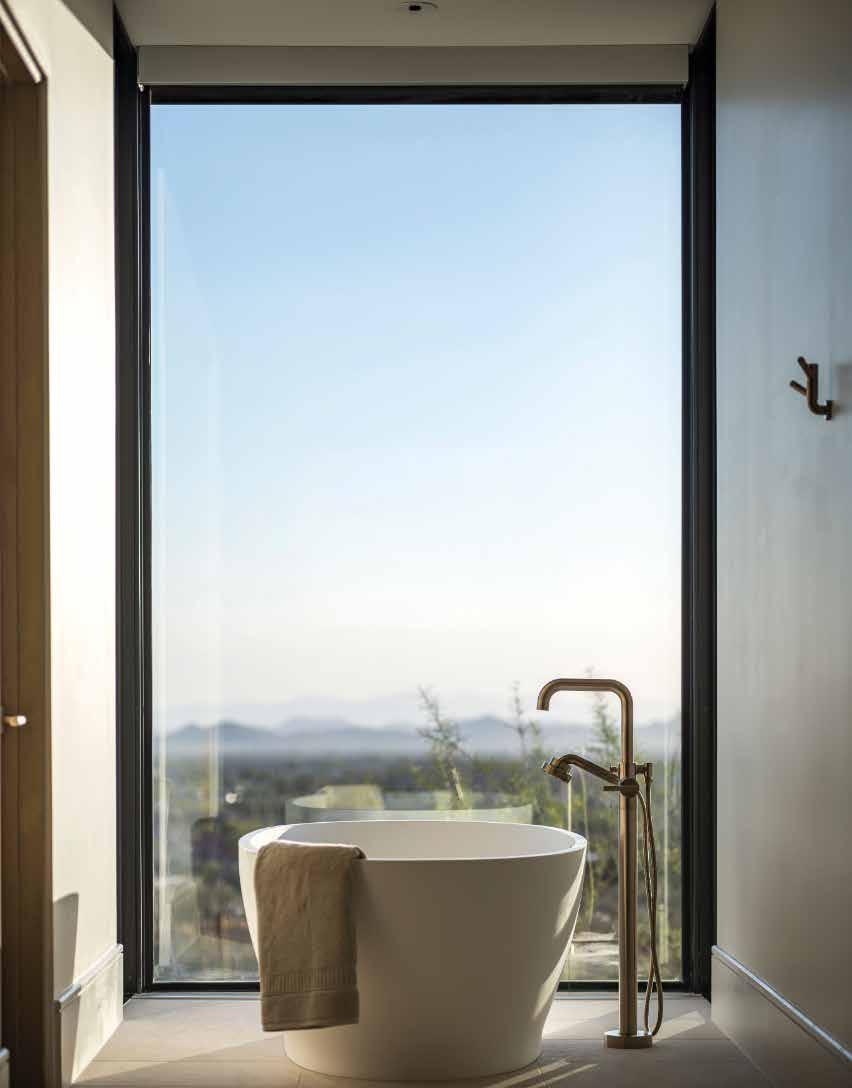
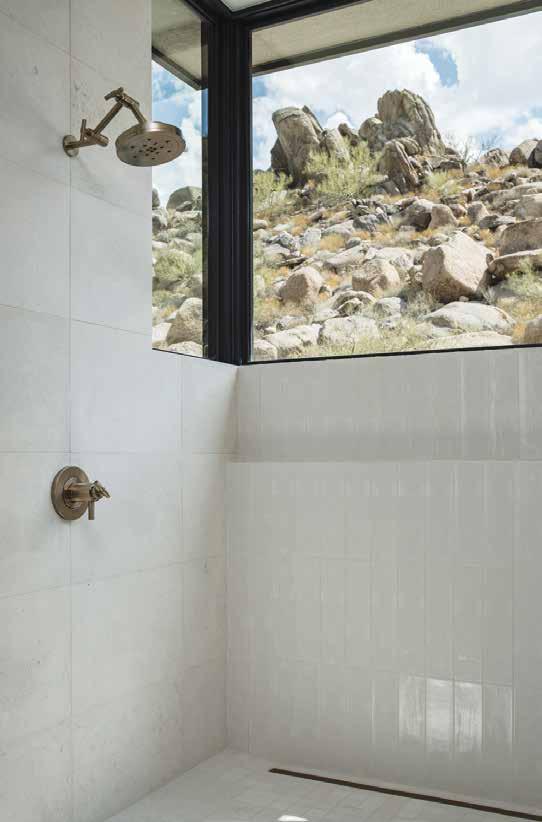
This soft-contemporary new build, nestled among the boulders, offers panoramic views of Scottsdale’s desert landscape. The design of the interior architectural details was inspired by the interaction with Mother Nature. The primary bathroom features a floating vanity with a layered material backsplash that echoes the stratification of desert boulders. The shower boasts a subtle tone-on-tone snakeskin-patterned ceramic tile, reminding us of the surrounding desert beauty and wildlife.
RESOURCES: Builder: AFT Construction. Architect: Cosan Studio. Junior Designer: Marti Diehl.
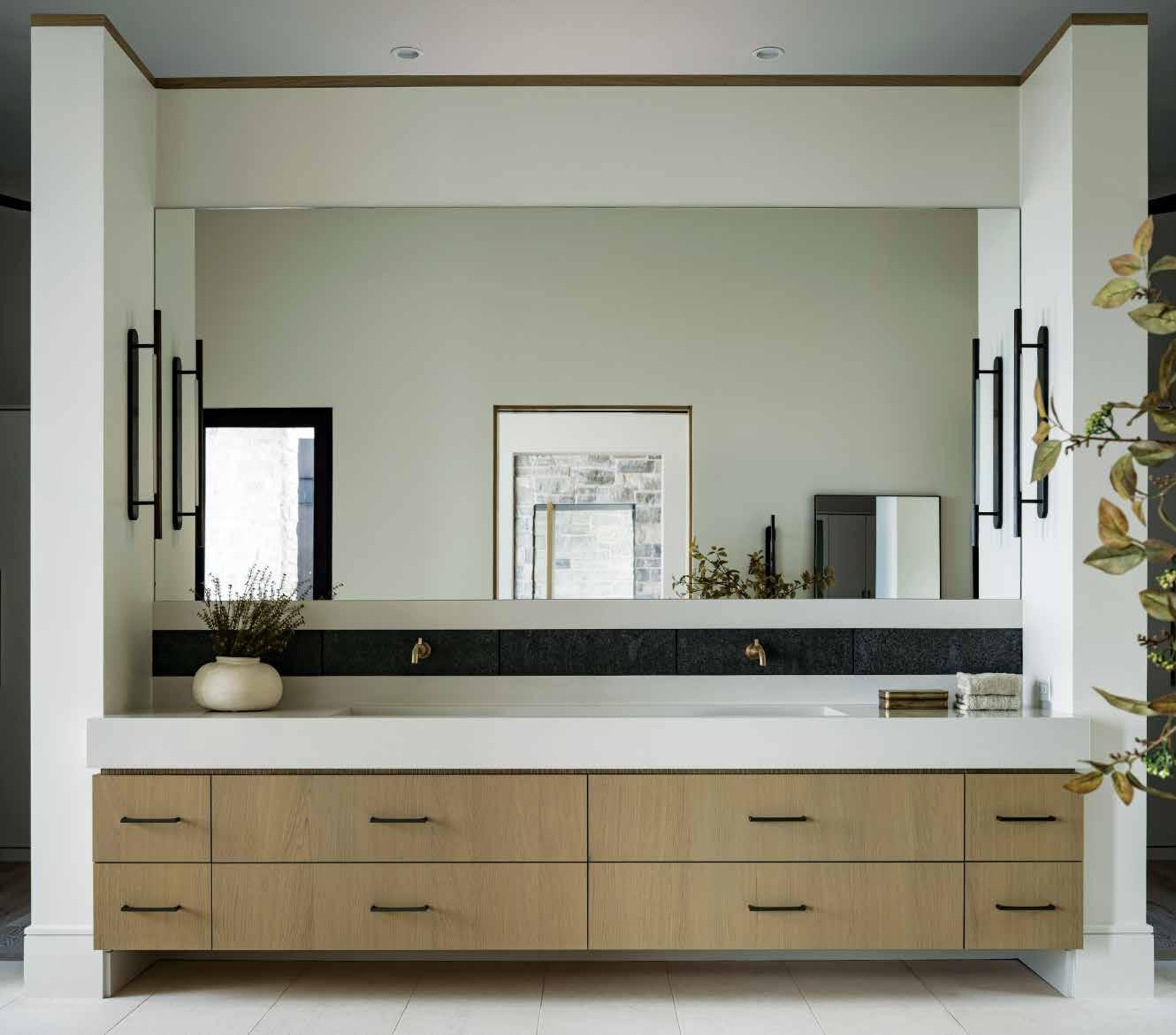
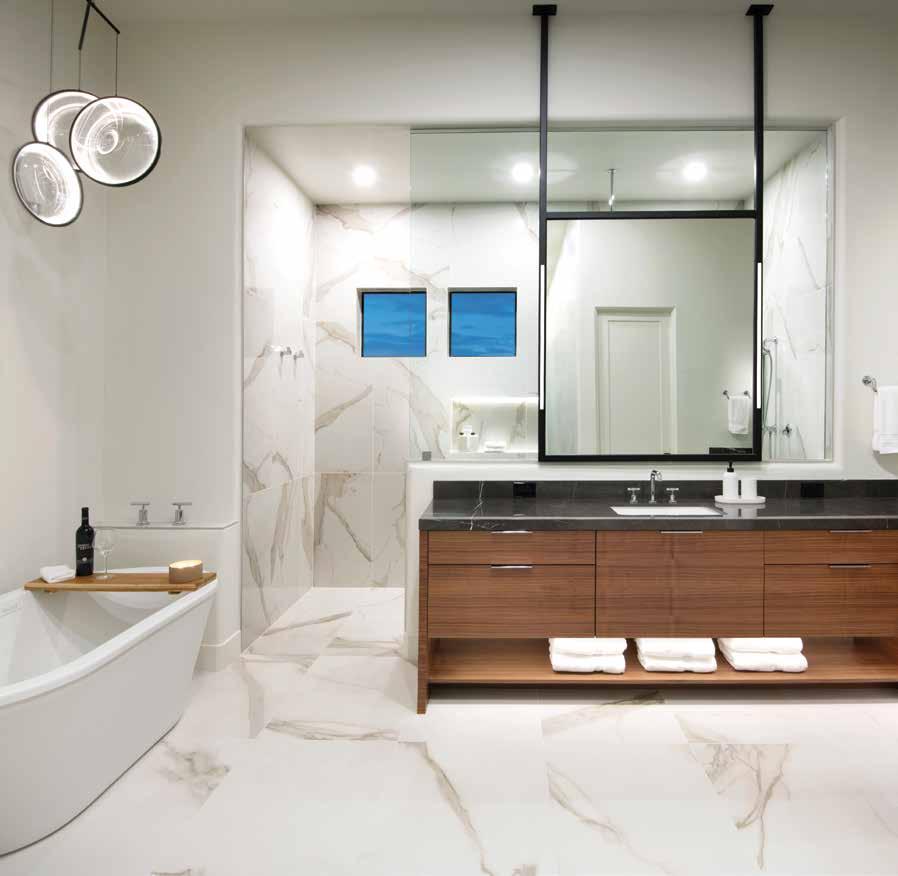
The primary bathroom embodies a serene oasis, seamlessly blending luxury with the natural beauty of Camelback Mountain. This space was reimagined as a tranquil retreat. Central to its design, the double vanity, crafted from elegant marble, divides the space where traditional walls were replaced in favor of panoramic views. The steel-framed mirror, suspended by steel wire, floats above it, adding a sense of lightness and modernity. This innovative design element provides a subtle delineation between the bed and bathroom while ensuring the breathtaking views remain uninterrupted from any point in the suite.
RESOURCES: Builder: Cameron Custom. Interior and Architectural Design: Trent Hancock and Joel Contreras. Landscape Design: Trent Hancock, Victor Parra, and Steve Vollmer. Landscape Install: VMP Designs, The Plant Stand. Vendors: S&S Metal Fab, Cyber Group, Hinkley’s Lighting, Simply Shading, Artist Jennyfer Stratman, Space Bazaar, Trimper Gallery and Infiniti Fire.
This remodel project set out to revolutionize a dim, outdated and cramped space into a luminous, contemporary sanctuary. The original layout, plagued by a neglected tub, inadequate natural light and dreary materials, cried out for a fresh perspective.
Central to the transformation was reimagining the vanity into an inviting, L-shaped floating design. Rich walnut cabinetry, meticulously grain-matched and sequenced to accentuate the cabinets’ horizontal lines, infuses the room with warmth and refinement. The bathtub found a new home in the former vanity area, and is now nestled in its own cozy nook.
RESOURCES: Builder: Precision Home Development. Lighting: Lightform Lighting. Tile and Stone: Villagio Tile and Stone, The Stone Collection & Custom Stone Works. Design Team: Regina Kheir.
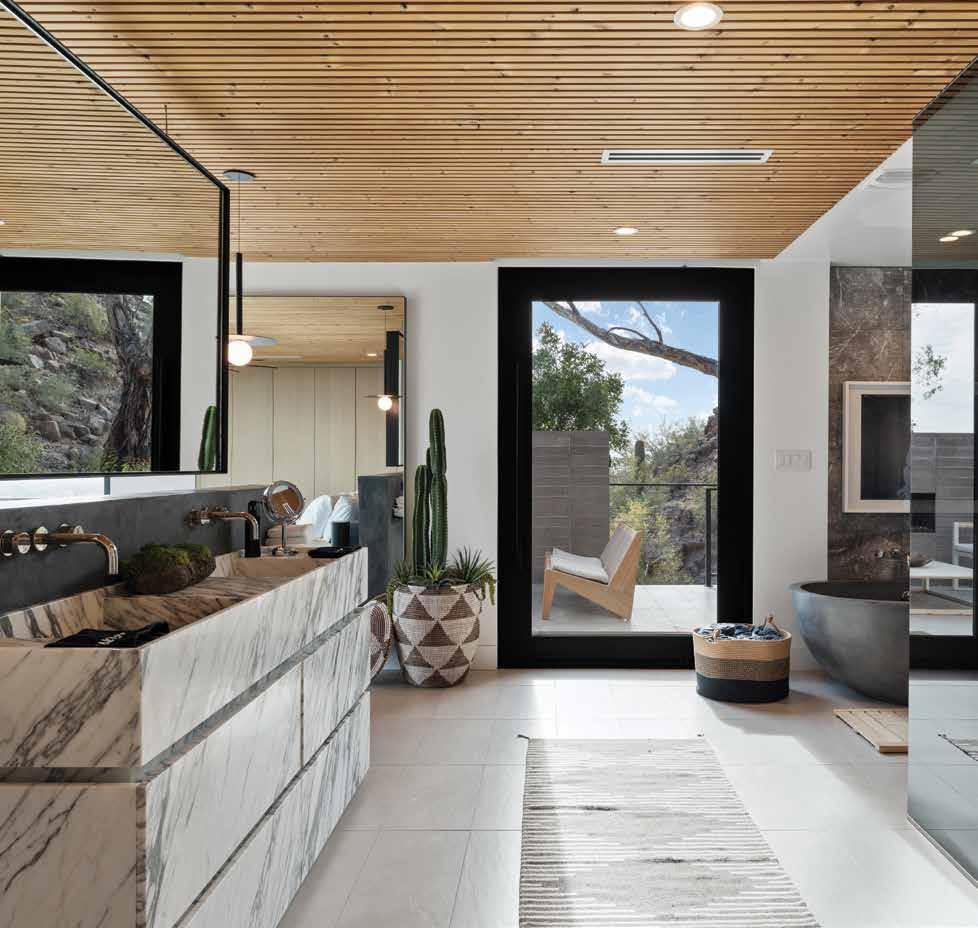

Doubling as a powder, the secondary bathroom blends sophistication and artistic expression, designed to provide functionality and aesthetic elegance.
The centerpiece of this space is the Tasmania quartzite vanity, a striking feature that introduces natural luxury through its unique patterns and hues. This exquisite stone enhances the visual appeal and ensures durability and practicality.
The hanging mirror was intentionally placed off-center to the right of the vanity to make way for a window, bringing natural light and texture in by framing a rock retaining wall behind it.
All walls here have been treated with Venetian plaster, presenting a smooth, luxurious finish that adds depth and texture.
RESOURCES: Builder: Cameron Custom. Interior and Architectural Design: Trent Hancock and Joel Contreras. Landscape Design: Trent Hancock, Victor Parra, and Steve Vollmer. Landscape Install: VMP Designs, The Plant Stand. Vendors: S&S Metal Fab, Cyber Group, Hinkley’s Lighting, Simply Shading, Artist Jennyfer Stratman, Space Bazaar, Trimper Gallery and Infiniti Fire.
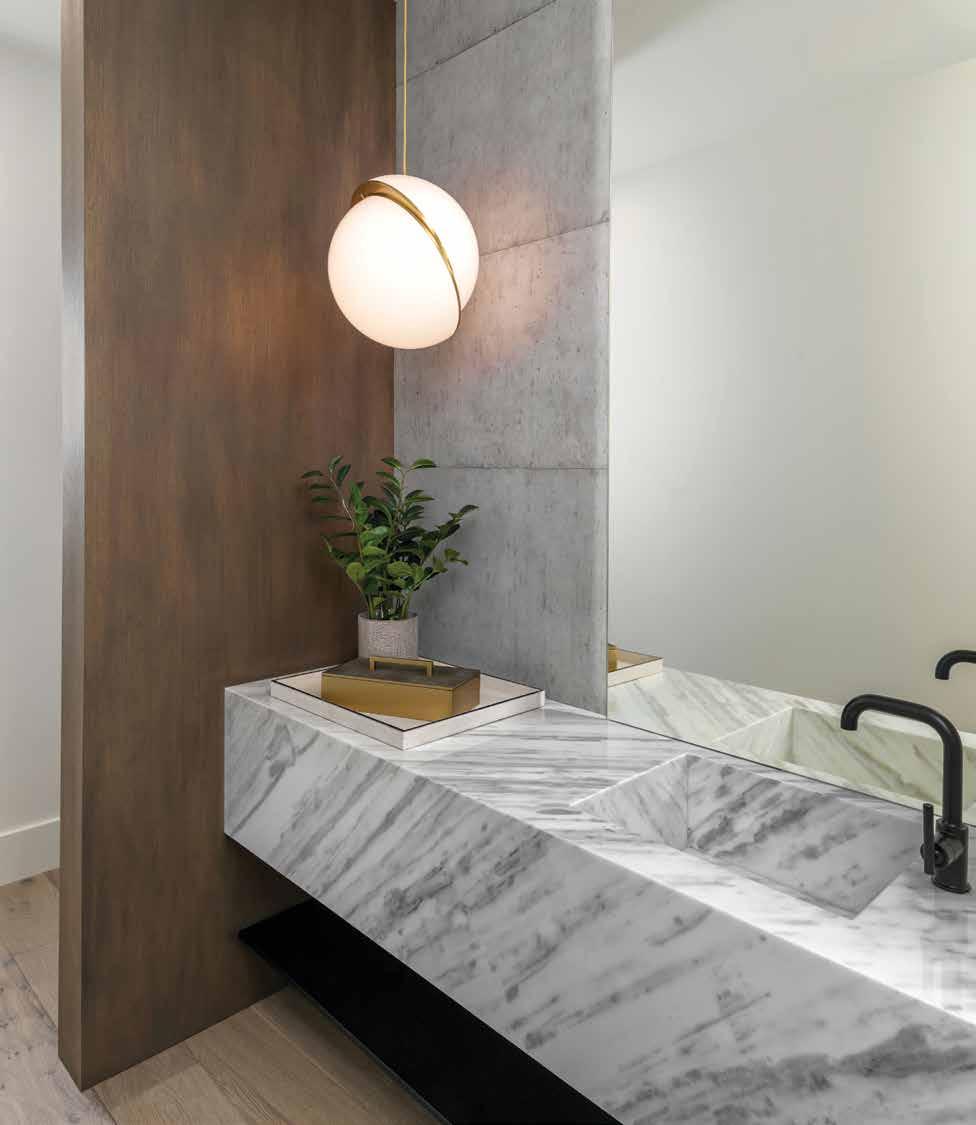
This powder bathroom project is a testament to the power of design to transform spaces. As part of a larger project, the goal was to infuse this compact area with drama while seamlessly bringing the natural world indoors. Lighting played a crucial role in enhancing the space, with under-counter lighting and a stunning backlit mirror that extends from ceiling to floor, creating a striking focal point. Hanging pendants in a pewter finish provided functional lighting and balanced the room’s asymmetrical shape.
The pièce de résistance of the space is the granite countertop, which features a 12-inch apron and is fabricated from black granite with flecks of fool’s gold throughout, giving it a luxurious and unique look.
RESOURCES: Builder: Precision Home Development. Lighting: Lightform Lighting. Stone: The Stone Collection & Custom Stone Works. Plumbing/ Appliance: Ferguson. Shades: Pacific Shades. Plants: Botanical Elegance. Walls: Reeves Paperhanging. Design Team: Regina Kheir.
The goal for this powder room was to create a sophisticated space unlike any bathroom guests would have seen before. The clients asked for simple, inexpensive, but eye-catching elements. The team incorporated striking elements like a thick Calcutta Gold marble vanity with an integrated sink. The plumbing was offset for a unique touch that didn’t add to costs. The hot-rolled steel metal shelf below stores hand towels.
The asymmetry continued with the offset mirror that ran from countertop to ceiling. The rest of the back wall was filled with faux concrete panels that were enhanced with LED backlighting from the mirror. A unique pendant from Alora finished the look, bringing in a bit of playfulness.
RESOURCES: Architect: Antigua Homes. Builder: Eagle Luxury Properties. Designers: Jeni Robison and Morganne Underwood.
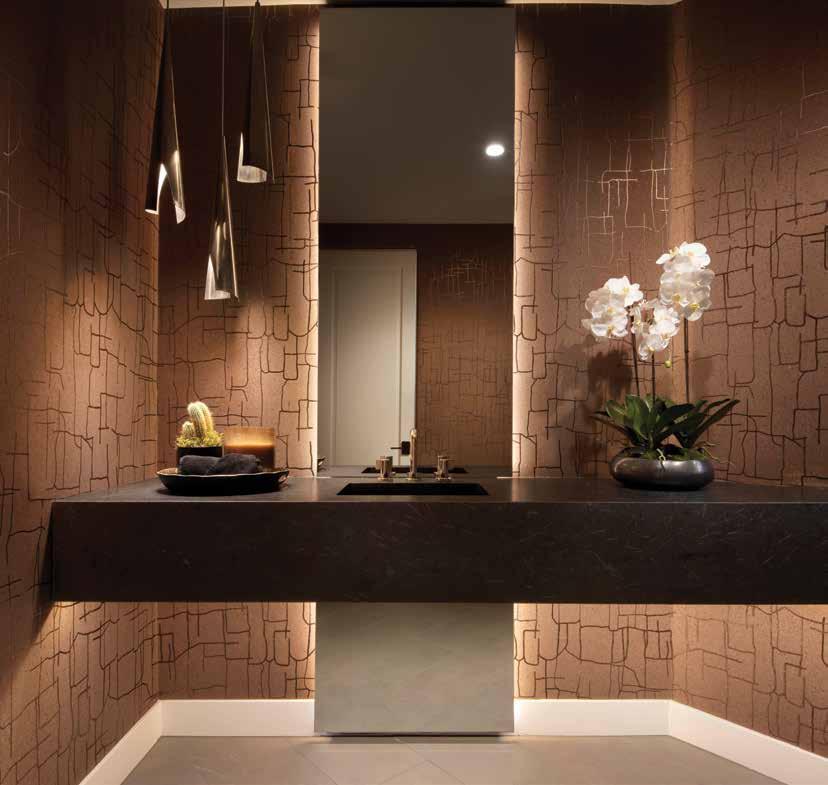
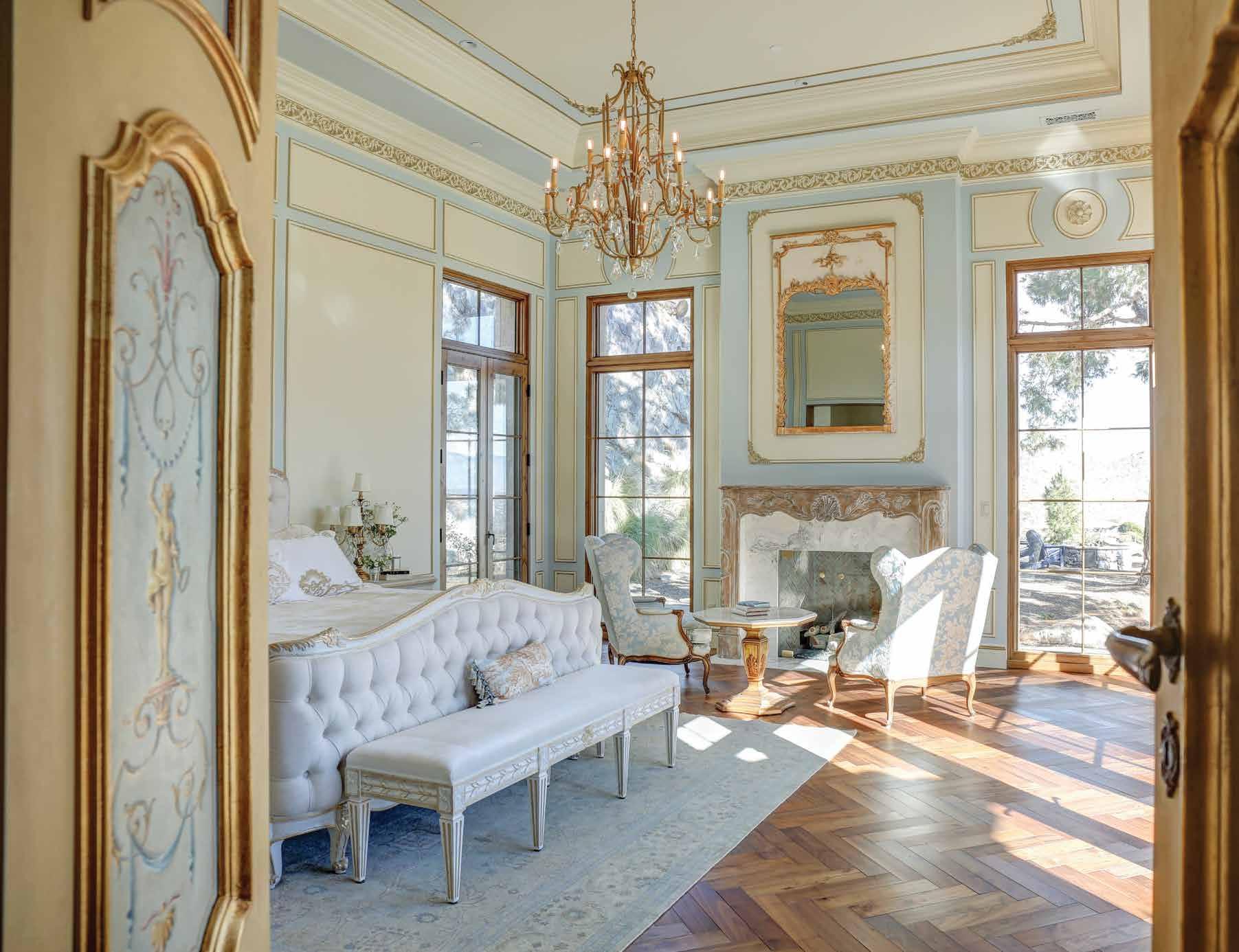
This French-inspired bedroom exudes opulence with its array of custom features ranging from the exquisite bespoke herringbone walnut flooring to the meticulously hand-painted doors sourced from Italy. Offering a serene retreat, the
room boasts panoramic views of both the desert landscape and the bustling cityscape, framed by intricate custom millwork that accentuates its grandeur.
A prized antique mirror atop the custom marble and carved wood fireplace takes center stage. The embellished ceiling, enriched
with delicate scrolls and intricate medallions, creates a captivating tableau that adds to the room’s enchanting ambiance.
RESOURCES: Builder: GM Hunt. Architect: Scott Carson. Photography: Austin Baker, La Rue Photography.

Scaling at 11 ft. high, the Moroccan door headboard anchors the room. One-of-a-kind touches were made throughout this primary bedroom, making it a tranquil resort-like escape for the homeowners.
The function of the primary bedroom at Skyeview was reimagined as a sanctuary of tranquility and elegance, meticulously designed to offer a serene retreat with a profound connection to the natural surroundings. The suite features a striking blend of natural materials and modern design elements. The ceiling, clad in Lunawood, adds warmth and texture and helps to create a seamless transition from the interior to the exterior. An abstract piece by renowned French artist Jean-Luc Almond adds a pop of color. The double
vanity, crafted from elegant marble, divides the space where panoramic views replaced traditional walls.
RESOURCES: Builder: Cameron Custom. Interior and Architectural Design: Trent Hancock and Joel Contreras. Landscape Design: Trent Hancock, Victor Parra, and Steve Vollmer. Landscape Install: VMP Designs, The Plant Stand. Vendors: S&S Metal Fab, Cyber Group, Hinkley’s Lighting, Simply Shading, Artist Jennyfer Stratman, Space Bazaar, Trimper Gallery and Infiniti Fire.

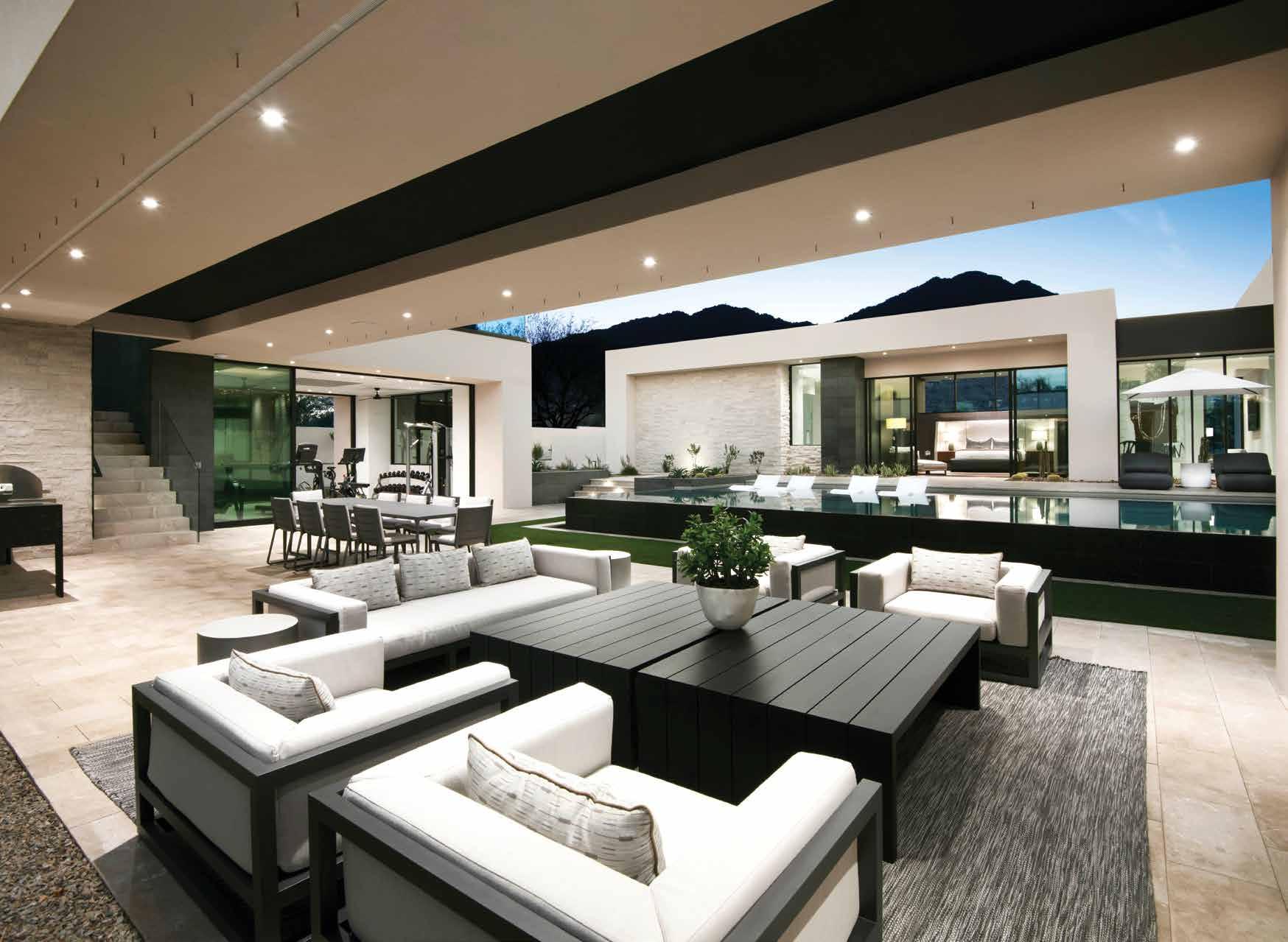
Located in Cameldale Estates, the architect took an unorthodox approach to the layout of the house and its wellness pavilion, describing it as two “L’s” that overlap. Limestone, glass and plaster are the primary materials in this black-and-white house. A beautiful glassed-in entry atrium that looks directly to the pool connects the guest quarters on the left and the main living spaces to the right. A magnificent 50 ft. long pocketing
door opens the entire area to the pool and pavilion. Outdoors, a sheer negative-edge pool is set between the house and a dramatic two-story wellness pavilion. The structure offers seating and fire features on both levels and an exercise room under a glass-bottom spa on the second story.
RESOURCES: Builder: BedBrock Developers. Architect: Drewett Works.
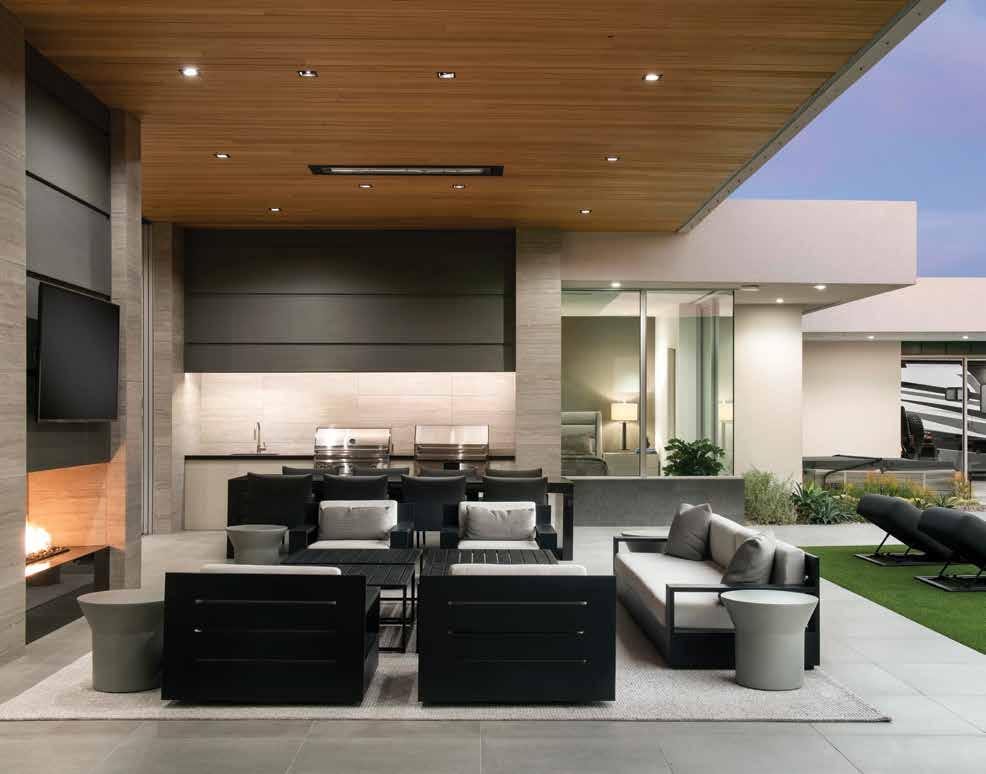
The natural and subdued material palette played a significant role in keeping true to the architectural framing of the picture-perfect panorama. The warm woods and light stone balance the masculine metal accents, giving a tranquil backdrop for the handsome furnishings. An indoor-outdoor experience was essential to this home. By running the large-format floor tile from the interior to the exterior, incorporating large, motorized sliding doors and maintaining the same level of comfort in the patio furnishings, this home gives the perfect lifestyle balance the clients desire.
RESOURCES: Architect: Drewett Works. Builder: BedBrock Developers. Designer: Dee Moraga.
By design, Skyeview emphasizes a seamless connection between indoor and outdoor living. This is particularly evident in the great room, where retractable glass walls ensure natural light and fresh air flow freely. Beyond the great room, the outdoor dining space and wrap-around porch offer additional areas for relaxation and entertainment. The dining area is perfectly positioned to take advantage of the stunning views, making it an ideal spot for al fresco meals and gatherings. The wraparound porch, with its comfortable seating and unobstructed vistas, invites guests to enjoy the beauty of the desert landscape.
RESOURCES: Builder: Cameron Custom. Interior and Architectural Design: Trent Hancock and Joel Contreras. Landscape Design: Trent Hancock, Victor Parra, and Steve Vollmer. Landscape Install: VMP Designs, The Plant Stand. Vendors: S&S Metal Fab, Cyber Group, Hinkley’s Lighting, Simply Shading, Artist Jennyfer Stratman, Space Bazaar, Trimper Gallery and Infiniti Fire.
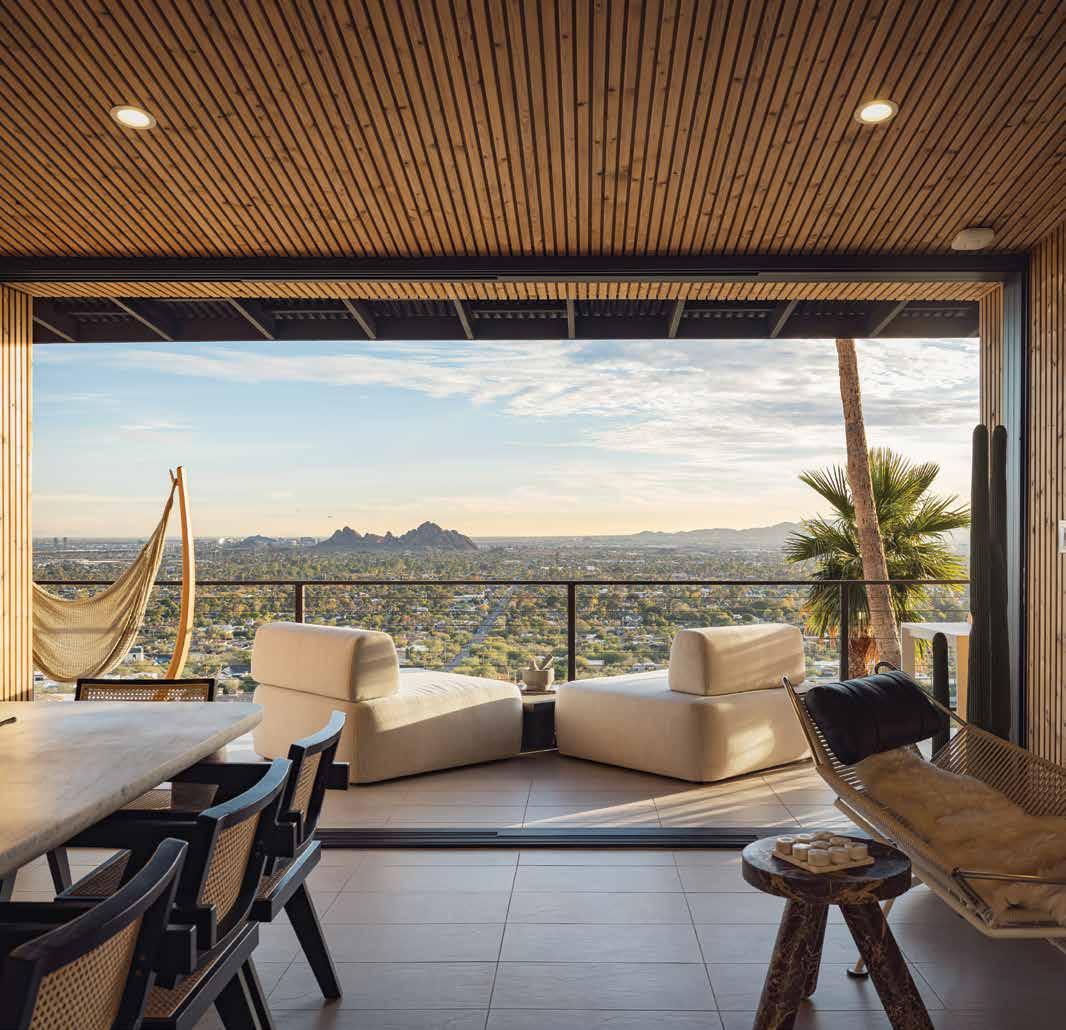

Crafted with a keen eye for integrating organic elements from the surrounding landscape, the dining area exudes modern elegance with its clean lines and natural textures. Whether dining indoors or outdoors, guests are enveloped in the soft and muted desert tones that define the space, creating an atmosphere of nature.
From its foundation to the finishing touches, every facet of the indoor-outdoor formal dining area reflects a dedication to luxury and a harmonious relationship with nature. It stands as a timeless testament to the enduring beauty of thoughtful design, inviting residents and visitors alike to savor culinary delight amidst the breathtaking mountain scenery surrounding them.
RESOURCES: Builder: Temac Development. Architect: Candelaria Design Associates.
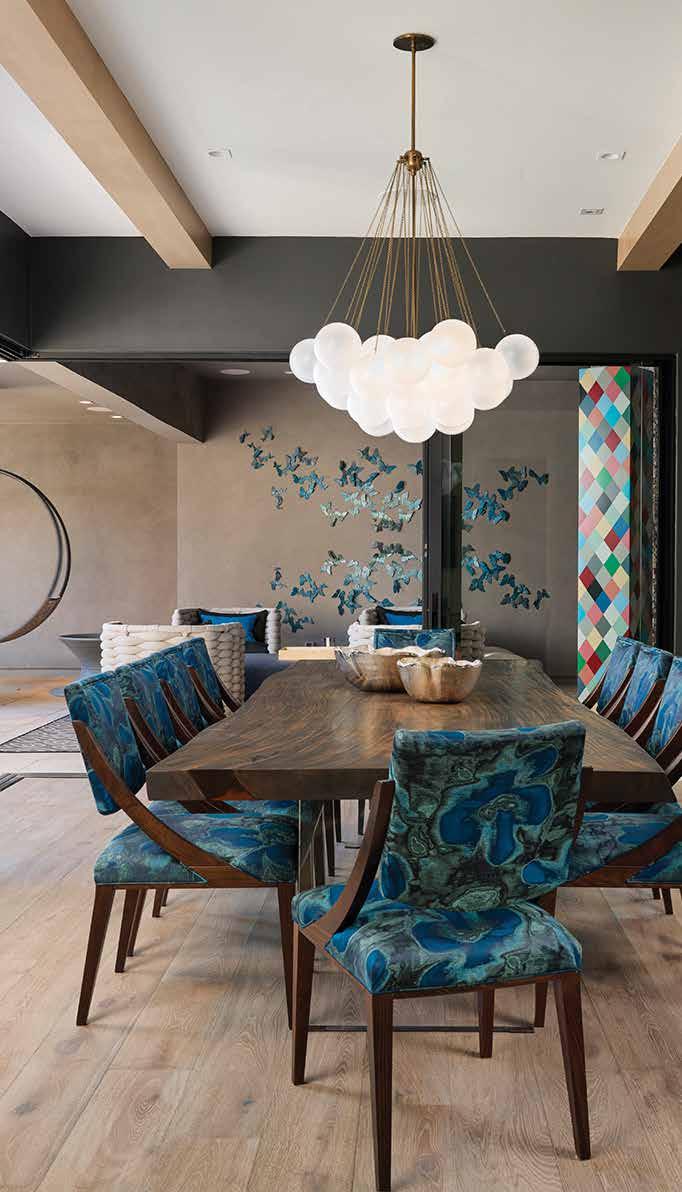
AWARD
Black walls, peacock blue chairs, dimensional marble tile at the bar and a chandelier that is both elegant and whimsical! It’s a night-atthe-theatre kind of evening when this couple entertains! This room was part of a whole
home new-build project in Scottsdale, Arizona and opens to the front courtyard with two walls of recessing doors so dinner guests can flow outside with their martinis. The custom table is made of live edge acacia wood with a black stain.
GOLD AWARD
Gazing at the mountains, this intimate dining area takes advantage of the views on all three sides. The team custom-made a table from an antique pillar and reclaimed wood chairs. The beehive fireplaces make this dining room intimate.

SILVER AWARD Earth & Images
In this French-inspired dining room, the stunning millwork takes center stage, adorned in three shades of blue by Sherman Williams, while elegance radiates from the lighting fixtures. A Schonbek Heirloom Gold and Heritage Crystal Chandelier gracefully hangs above the Art Italia custom Italian inlaid dining table, complemented by French Market Collection dining chairs upholstered in an intricate French fabric. Custom stacked crown molding, panel cartouches and ceiling medallions further emphasize the high ceilings, playing with symmetry and architectural elements.
RESOURCES: Builder: GM Hunt. Architect: Scott Carson, Cosan Studio. Photography: La Rue Photography, Austin Baker & Pearl Blossom Photography, Julianne Palmer.


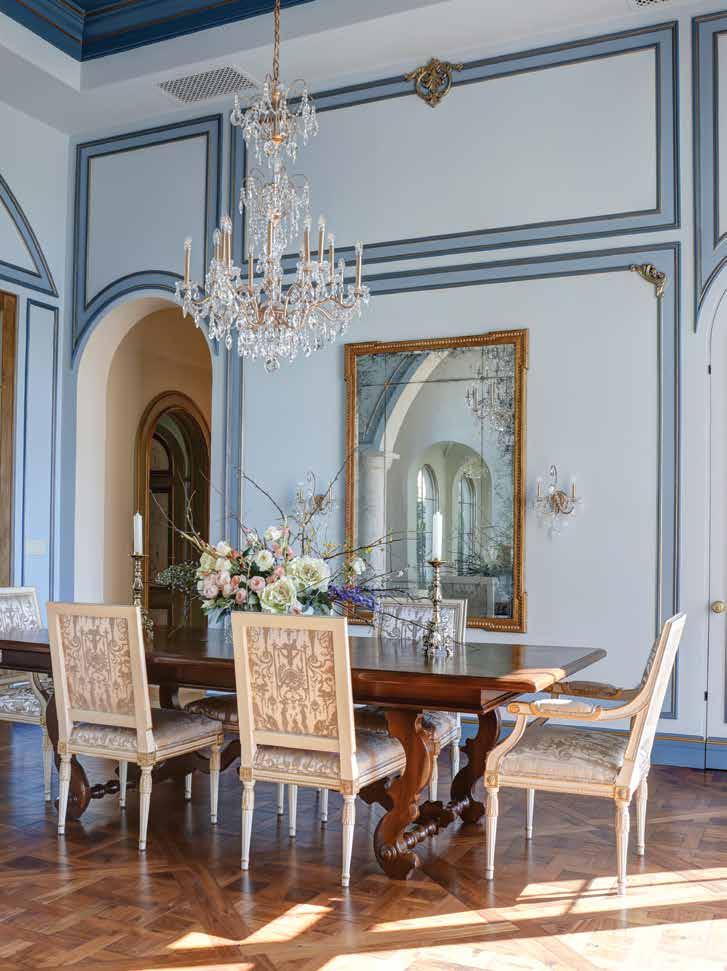
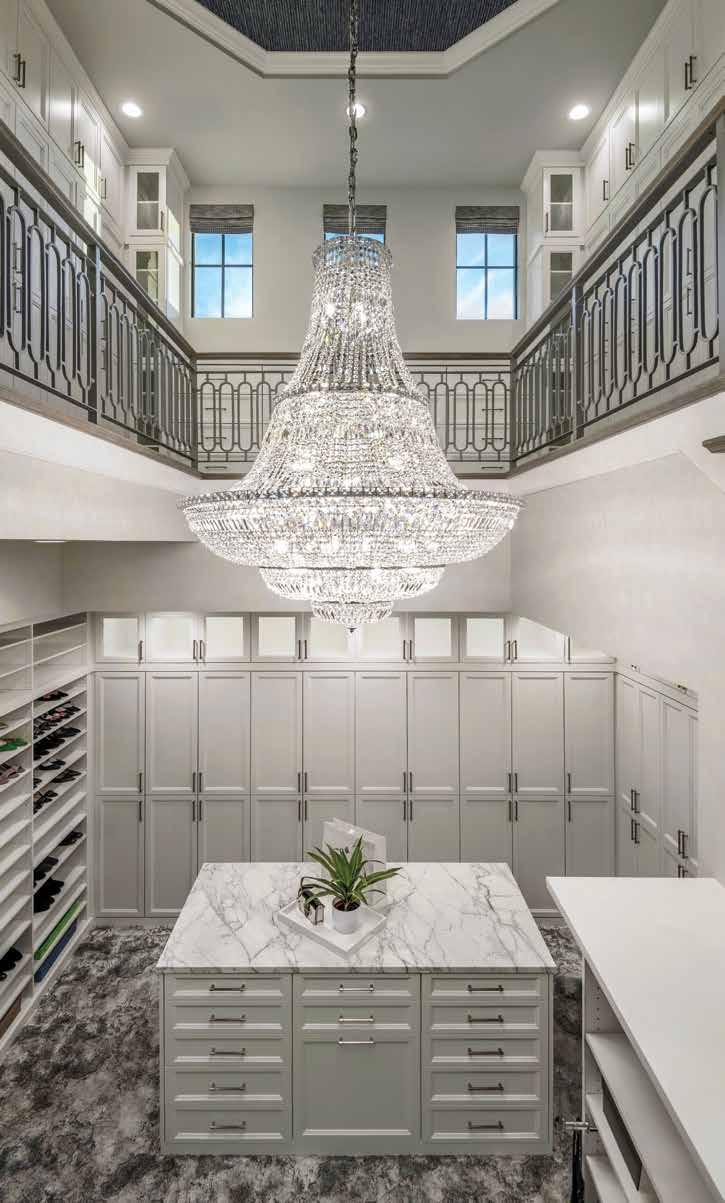
This two-story closet is packed with storage yet is organized to appear uncluttered. The team inventoried all the client’s shirts, shorts, skirts, dresses, shoes, hats, bags and more. Next, the team doubled the amount of storage because “a girl has to shop.” Each section is identified for the needed storage, and all items are hidden behind closed doors. The glass uppers serve
as a display for some of the finer things. Many areas were enhanced with LED lights. The island, which is topped with white marble, houses hampers and jewelry and is surrounded by luxurious decorative carpet that travels as a runner up the stairs.
RESOURCES: Architect: Glen Zilly. Builder: Forte Homes. Designers: Jeni Robison and Morganne Underwood.
This game room has a seating area, a bar and a beautiful wine cellar. The Refined Group custom-designed the shuffleboard and pool tables to complement the interiors.
Family fun is featured throughout the house with a shuffleboard, billiards, a pickleball court and a putting green.
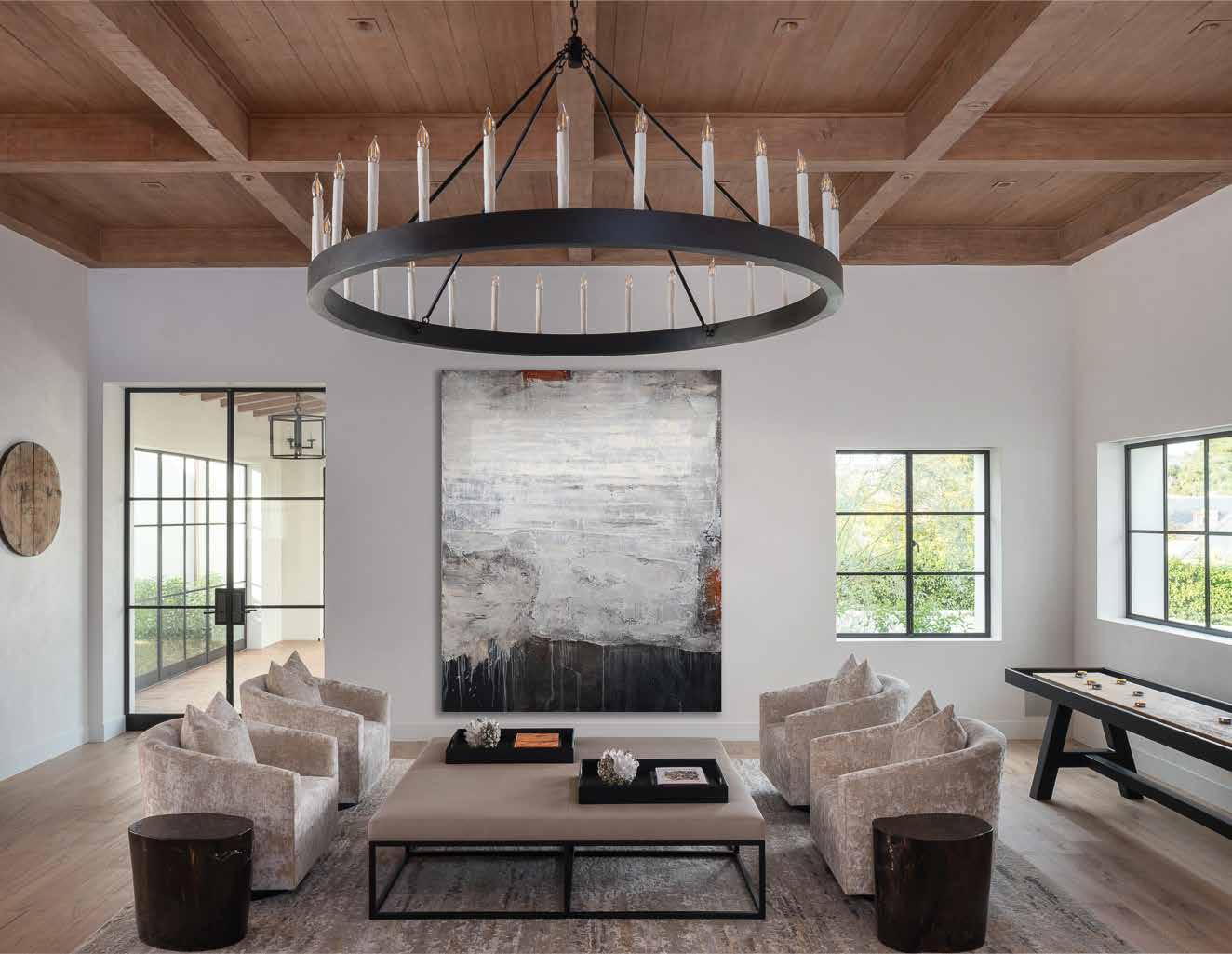
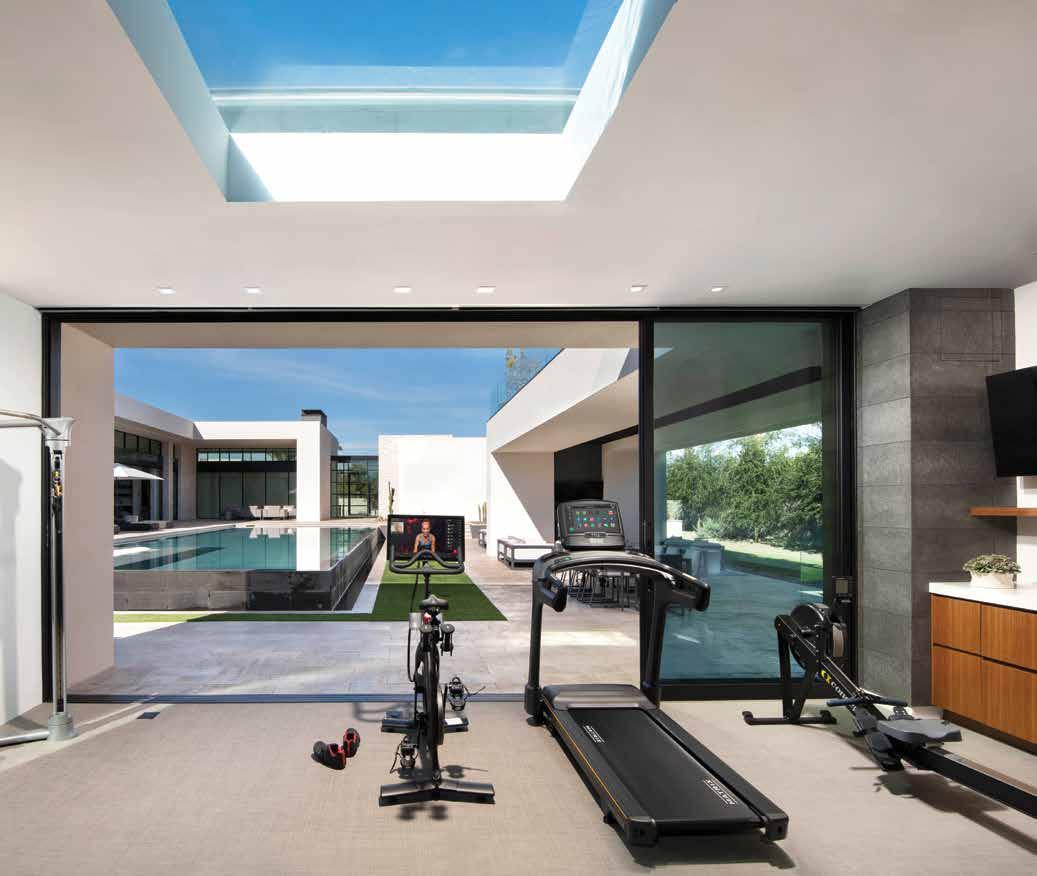
This heavenly, refined, modern oasis is nestled in front of the ICONIC Camelback Mountain. Walk across from the main house to the detached gym with a rooftop terrace and view the seethrough bottom spa nestled peacefully on the rooftop.
When inside the gym, the see-through bottom spa brings a tranquil water element into the space and adds a touch of the unexpected. The frequently opened sliding doors add the best indoor-outdoor dynamic. This home is striking to see and encompasses some of the best views in Paradise Valley, especially from the rooftop terrace.
RESOURCES: Architect: Drewett Works.
Builder: BedBrock Developers.
Designer: Dee Moraga.
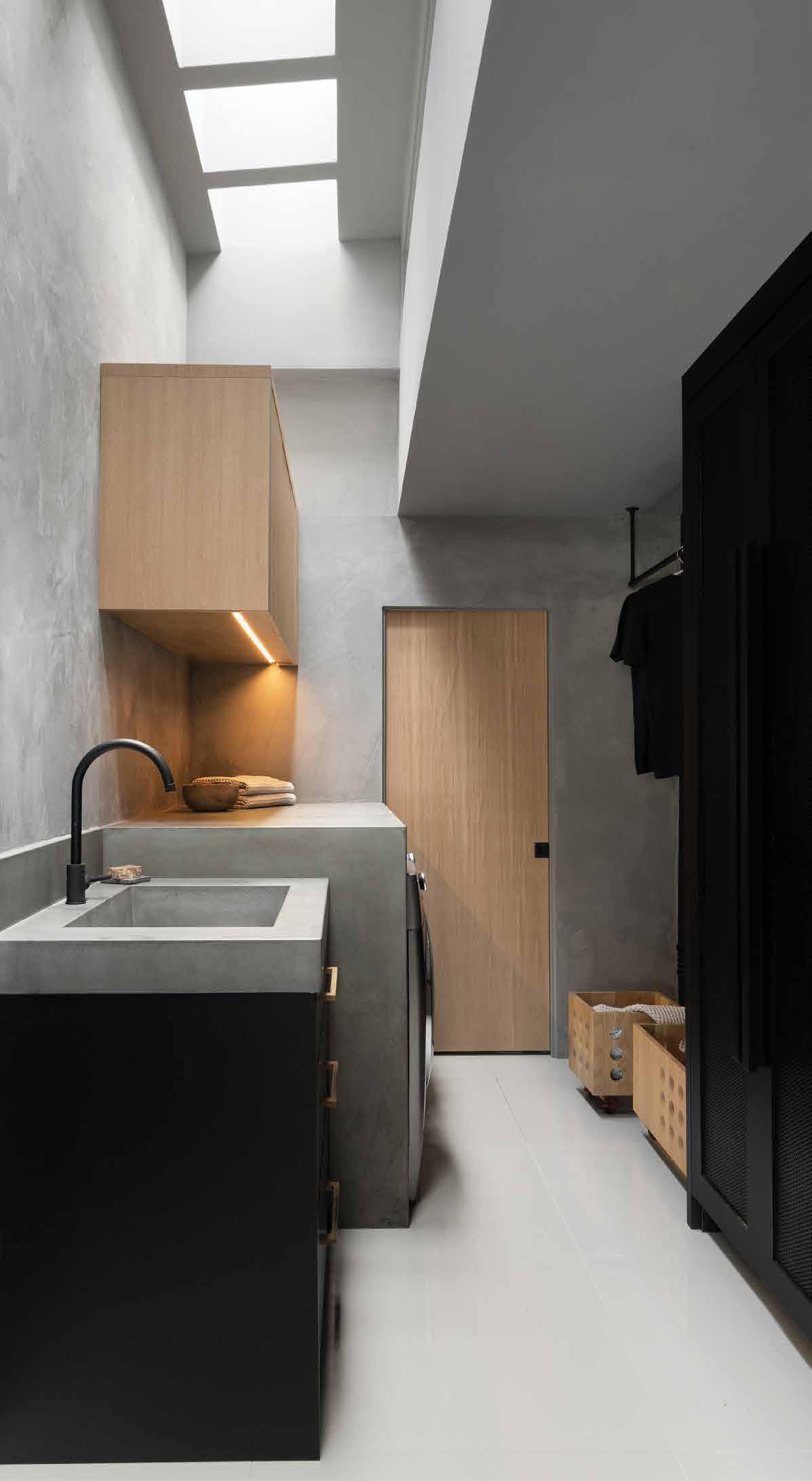
The client refused to have a white wall in the home, so the team focused on earthy materials like plaster, concrete and millwork to infuse the room with a refined European sensibility.
The team incorporated custom natural concrete countertops with an integrated sink, combining durability with a sleek, seamless appearance. A floor-to-ceiling steel wall for a visual element. Contrasting the steel, a custom white oak peg wall, with integrated minimal sconces, creates an inviting atmosphere, transforming laundry time into a more enjoyable experience. Both interior design and construction were handled by the team.
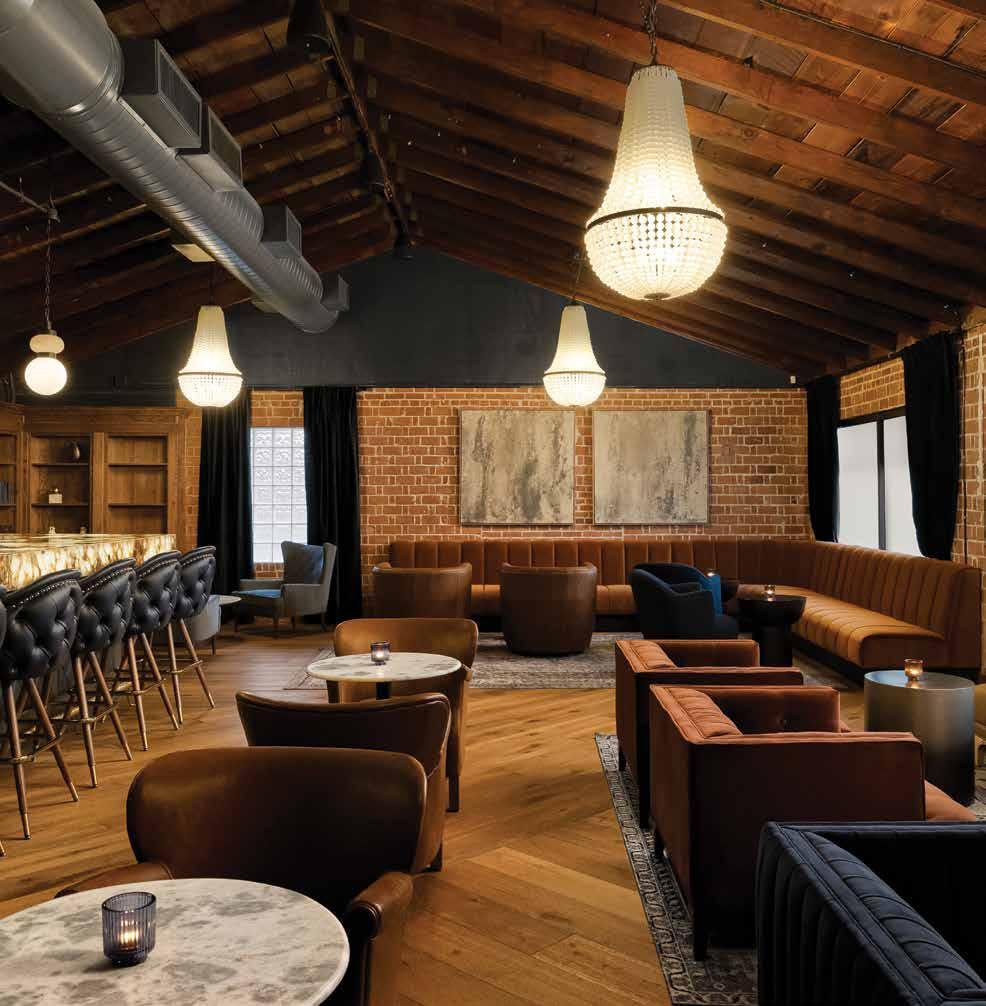
Copper & Sage, a unique culinary venture by Westside Concepts under the visionary leadership of Joey Lucidi, embodies the epitome of collaboration and creativity. This restaurant pays homage to Arizona’s copper heritage and the sage used in Southern cooking, blending local history with gastronomic innovation. This vision for an elevated gastropub combines the rustic allure of copper with the fragrant undertones of sage. The Blue Stave, a speakeasy lounge and private dining room boasts a setting highlighted by an illuminated Cristillo quartzite bar top—an exquisite feature Joey was excited to incorporate.
RESOURCES: Owner: Westside Concepts, Joey Lucidi. Interiors: Social Design Studio, Nicole Herman. Graphics + Signage: Social Design Studio, Lis Populo. Art Consultant: Berghoff Art Consultants, Jessica Berghoff. Executive Chef: Evon Profitt.
Perched high on the southern face of Camelback Mountain, Skyeview is a masterful blend of luxury, art and natural beauty. It is designed as a private resort/vacation rental and a living art gallery for the discerning traveler. The pool area, uniquely situated above the home, has been transformed into a private day spa. Featuring a pool, cedar barrel jacuzzi and sauna, outdoor tub and shower, it offers a resort-like experience.
RESOURCES: Builder: Cameron Custom. Interior and Architectural Design: Trent Hancock and Joel Contreras. Landscape Design: Trent Hancock, Victor Parra, and Steve Vollmer. Landscape Install: VMP Designs, The Plant Stand. Vendors: S&S Metal Fab, Cyber Group, Hinkley’s Lighting, Simply Shading, Artist Jennyfer Stratman, Space Bazaar, Trimper Gallery and Infiniti Fire.
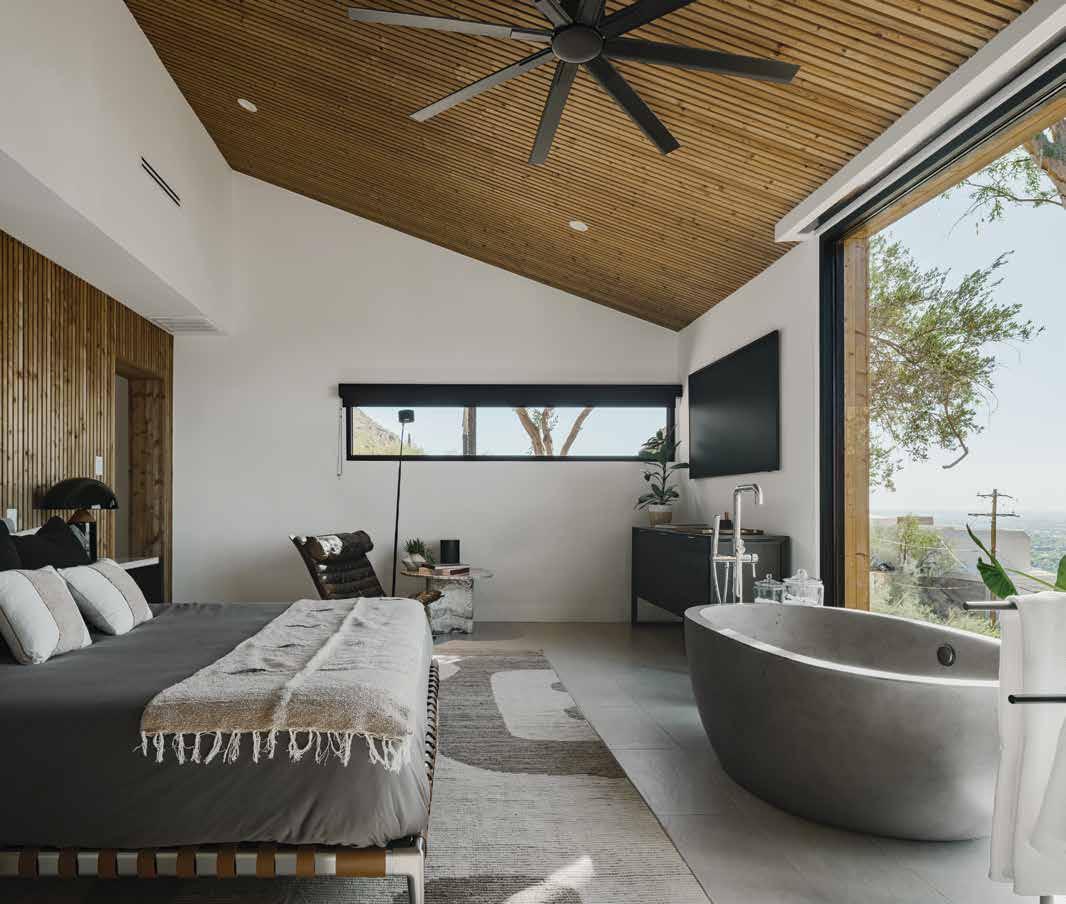
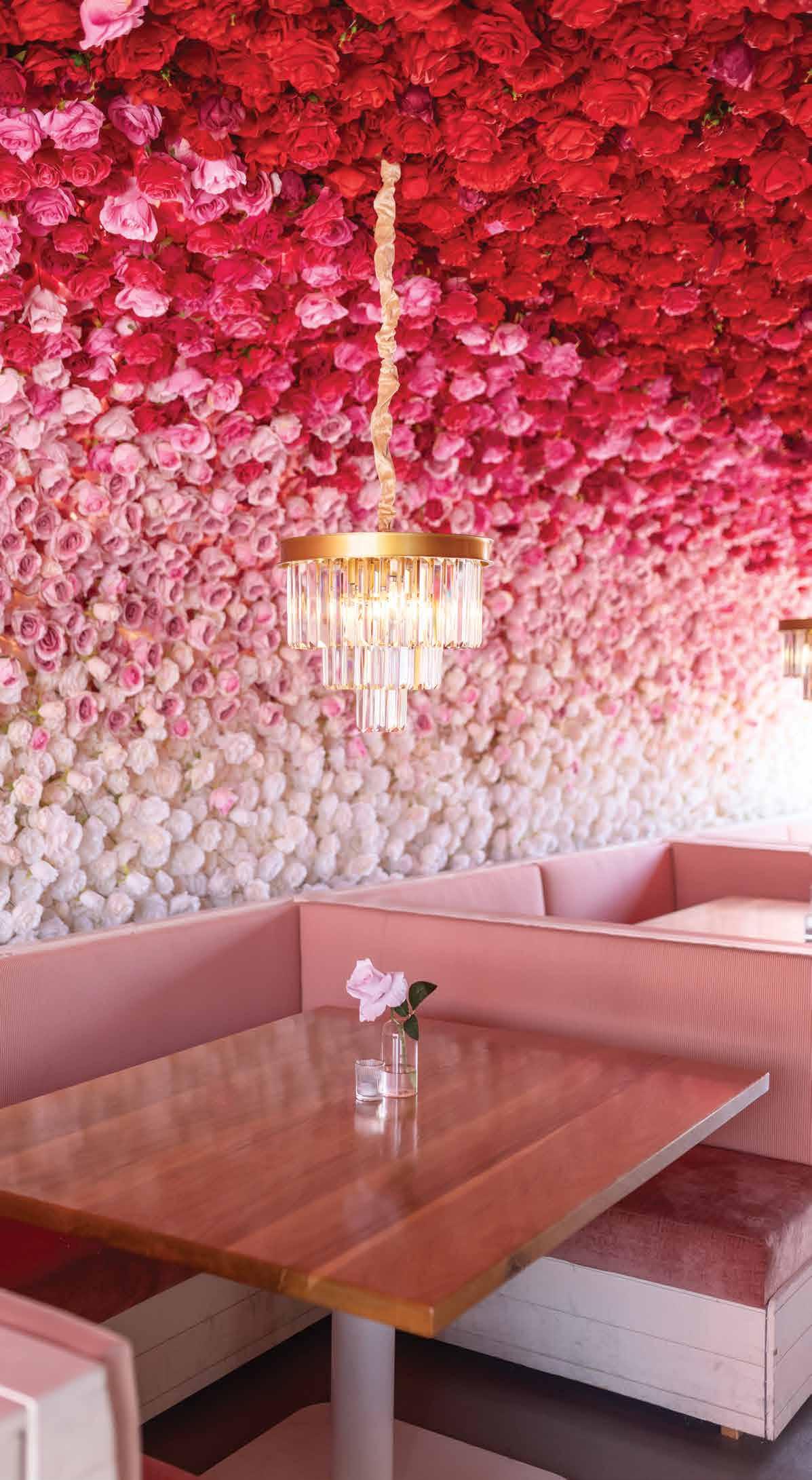
Nestled in the vibrant heart of Old Town Scottsdale, Mon Cheri is a fresh take on chic and playful dining experiences. Mon Cheri is not just a restaurant; it’s a celebration of the girlfriend’s dinner artfully created with a female-forward color palette and floral design theme. The team’s design challenge was to infuse the 1950s-era building, formerly Arcadia Farms, with a modern, inviting ambiance while respecting its historical essence. The interior is a homage to feminine, Frenchinspired aesthetics, seamlessly integrated with contemporary elements to create a distinctive, welcoming environment.
RESOURCES:
Owner: Lexi Caliskan.
Vendors: Artistic Tile, Craftsman Court Ceramics, American Restoration Tile, Concrete Collaborative Plaster, Hopper Finishes and Vert Plantworks.
This new-build project features a variety of textural elements mixed with a modern touch. Each space has been created for our client’s busy lifestyles, including an entertainment area ideal for hosting and an elevated primary site to rest. This design’s neutral color palette and organic materials create electric moments throughout the space, blending with our clients’ sophisticated personalities.
RESOURCES: Builder: Modern Splendor Homes. Architect: Clint Miller Architect. Junior Designer: Marti Diehl.
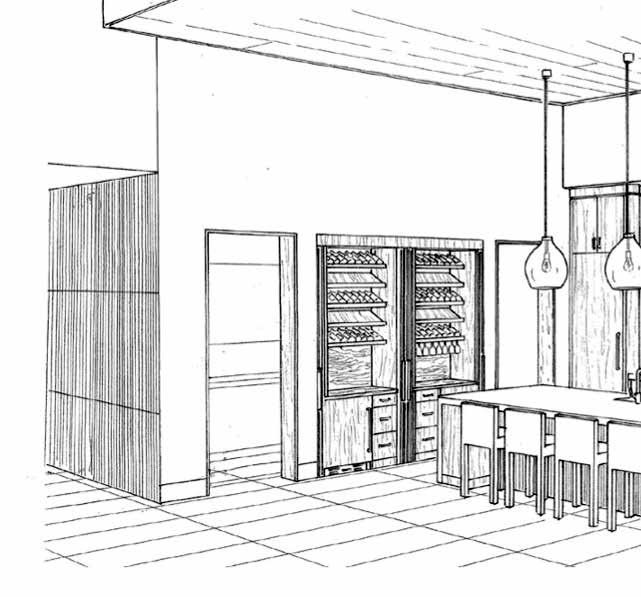
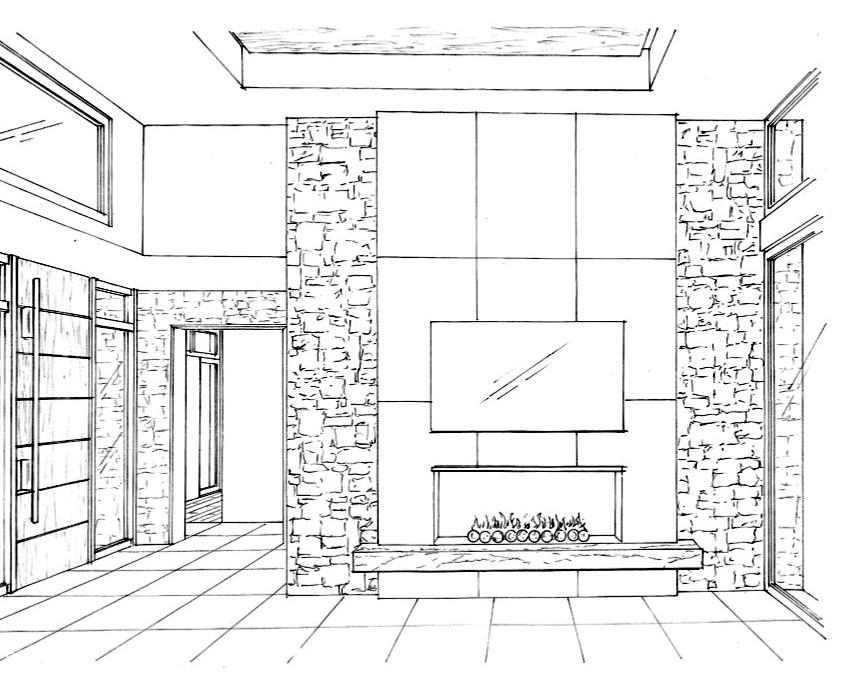
Set in the picturesque hills of North Scottsdale, this home provides beautiful views and a perfect setting for the indoor-outdoor living that Arizona is prized for. Floor-to-ceiling windows, including a sliding wall of glass doors in the great room, really invite the surrounding natural elements into the interior design. All this is enhanced with walls clad in stone running inside and out and floors flowing right from the main space to the patio. The overall feeling is cohesive, so each room flows very naturally into the next while still providing fun design details and surprises hidden all over.
RESOURCES: Builder: Cameron Custom Homes. Architect: aakaii.
Junior Designer: Mia Schultz.


Shaped by its surroundings in every way, this elegant new construction offers a space to gather in luxurious tranquility. A palette of warm, organic tones greets you as you enter, forming the foundation for the project’s color story, where a recurring theme of Corten metal offers a gentle nod to the home’s red rock views. Floor-to-ceiling flush walnut doors and wood-ribbed paneling used throughout help to capture a distinctive Mid-Century Modern aesthetic.
Accessed through a hidden door in the bedroom wall, the primary bathroom features luxurious heated floors and a freestanding tub.
RESOURCES: Builder: DeTar
Construction. Architect: PHX
Architecture. Landscape
Architect: The Green Room.
Furniture: Studio41, MADE, John Brooks Showroom.
Cabinetry: Distinctive Custom Cabinetry. Stone: The Stone Collection, Arizona Tile. Kitchen & Bath: Reece Bath + Kitchen.

3,500 TO 7,500 SQ. FT.
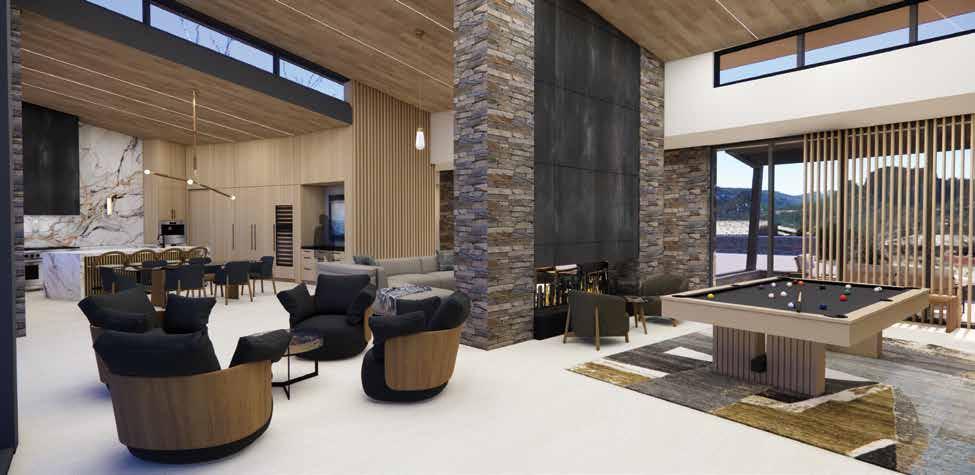
Crafted to capture timeless elegance with luxurious natural tones and texture, this modern new construction is located amidst panoramic views of Arizona’s Cathedral Rock. The client wished to avoid using harsh angles, prioritizing fluidity through a fully curved exterior wall. Carrying this theme of modern curvature indoors meant a careful selection of furniture and lighting, opting for pieces that echoed the gentle contours of the home’s architecture, from curved Porada swivel chairs to a custom forged-glass Kolkka coffee table. Above the dining table, a suede-wrapped APPARATUS light fixture provides an eye-catching statement, utilizing rich
bronze tones to artfully reflect the home’s surrounding landscape.
RESOURCES: Builder: Caruso Construction. Architect: PHX Architecture. Designer: Collaborative V Design Studio. Vendors: Alexander Sinclair Design Showroom, Porada, Planum Furniture, CAI Designs, David Adler Rugs, Reece Reece Bath + Kitchen, The Linen Tree, Prestige Billiards, The Stone Collection, Solstice Stone, Studio41, Town Studio, Kevin J Flower Lighting Design, APPARATUS Lighting, Fleetwood Windows & Doors, Sienna Custom Window & Door, Acoustic Designs, DUCHATEAU, Doorworks, John Brooks Showroom, Facings of America, Modern Shade, Porcelanosa.
In the Arizona desert oasis, this build-to-suit home seamlessly embraces its natural surroundings, celebrating the beauty of rammed earth. Throughout the residence, these earthy walls stand as focal points, the hues and textures echoing the essence of the landscape. To complement this organic aesthetic, custom furniture pieces draw inspiration from the desert’s rich palette, infusing the living spaces with functionality and one-of-a-kind flair. The team incorporated abundant natural light and fostered a connection to the surrounding environment.
RESOURCES: Builder: AFT Construction. Architect: Pinnacle Conceptions.
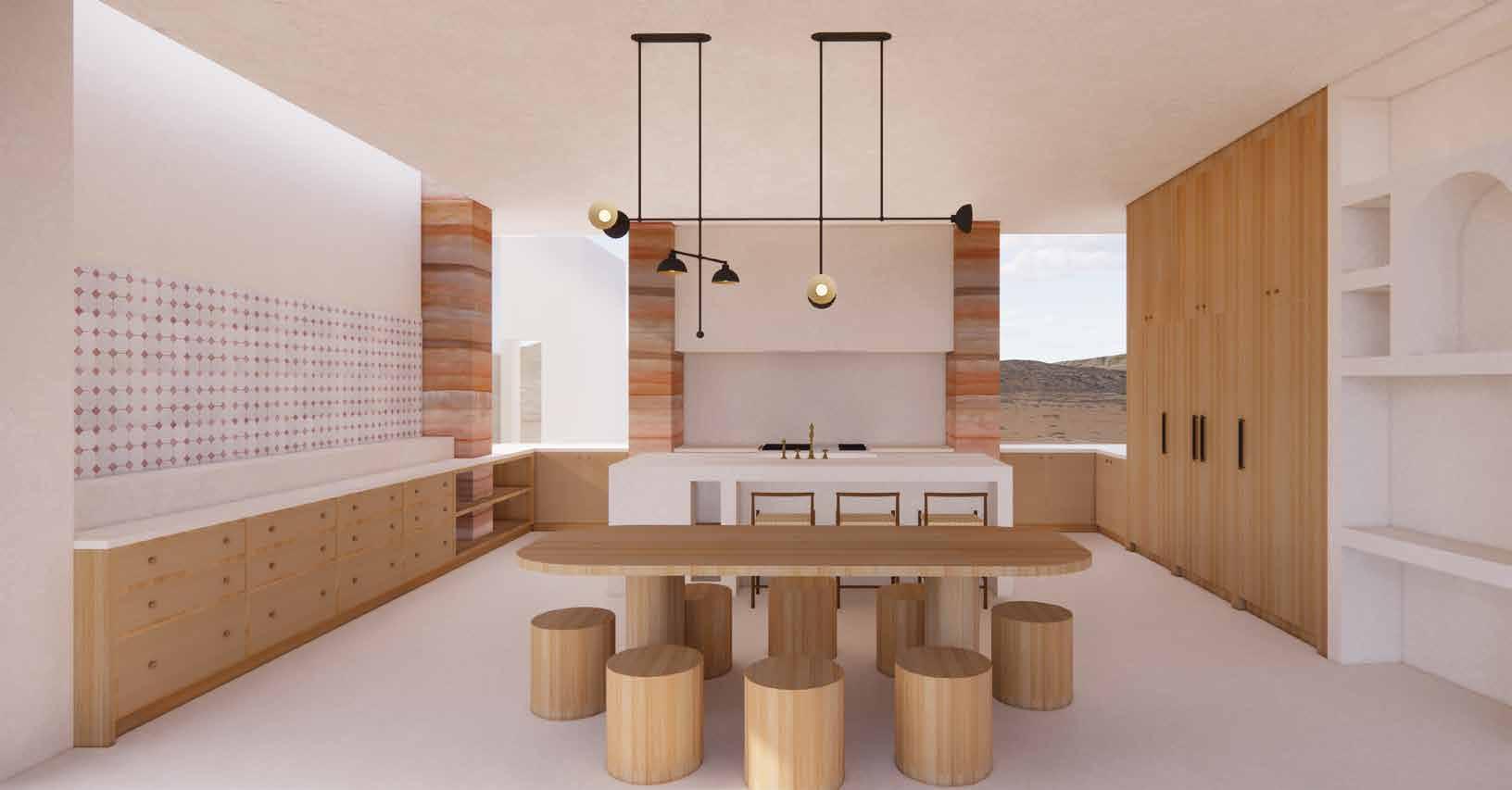
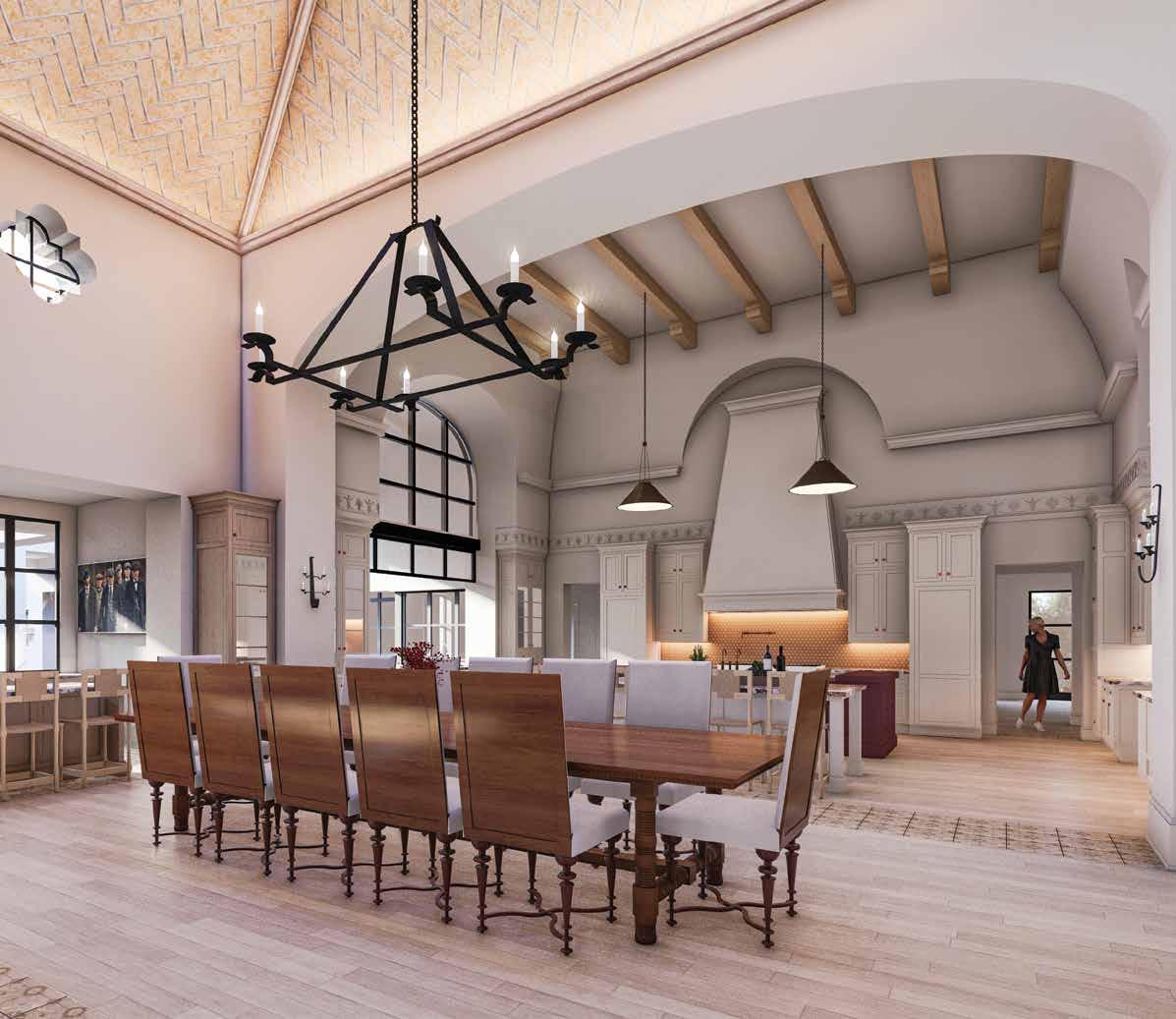
This grand estate offers a blend of sophistication and functionality throughout its thoughtfully designed spaces. The great room impresses with beam ceilings, a two-story fireplace flanked by balconies revealing the library’s second story and two iron chandeliers. Comfortable seating creates a cozy atmosphere, with a doorway leading to the lower-level library. The schoolhouse is a unique addition designed for homeschooling and versatile activities. The two-story building includes a basketball court/multipurpose room for hosting events and exercising.
RESOURCES: Architect: Candelaria Design Associates.

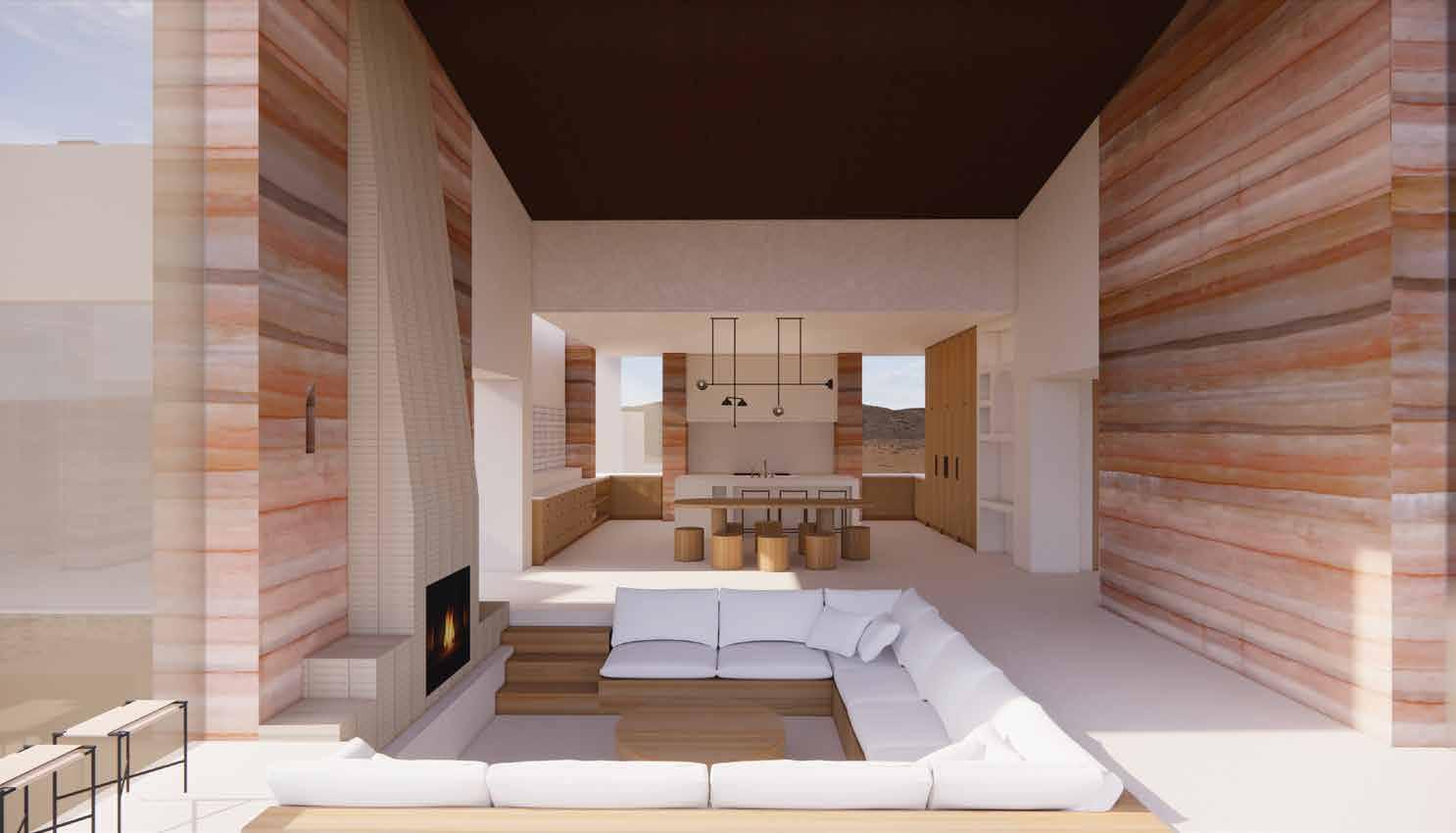
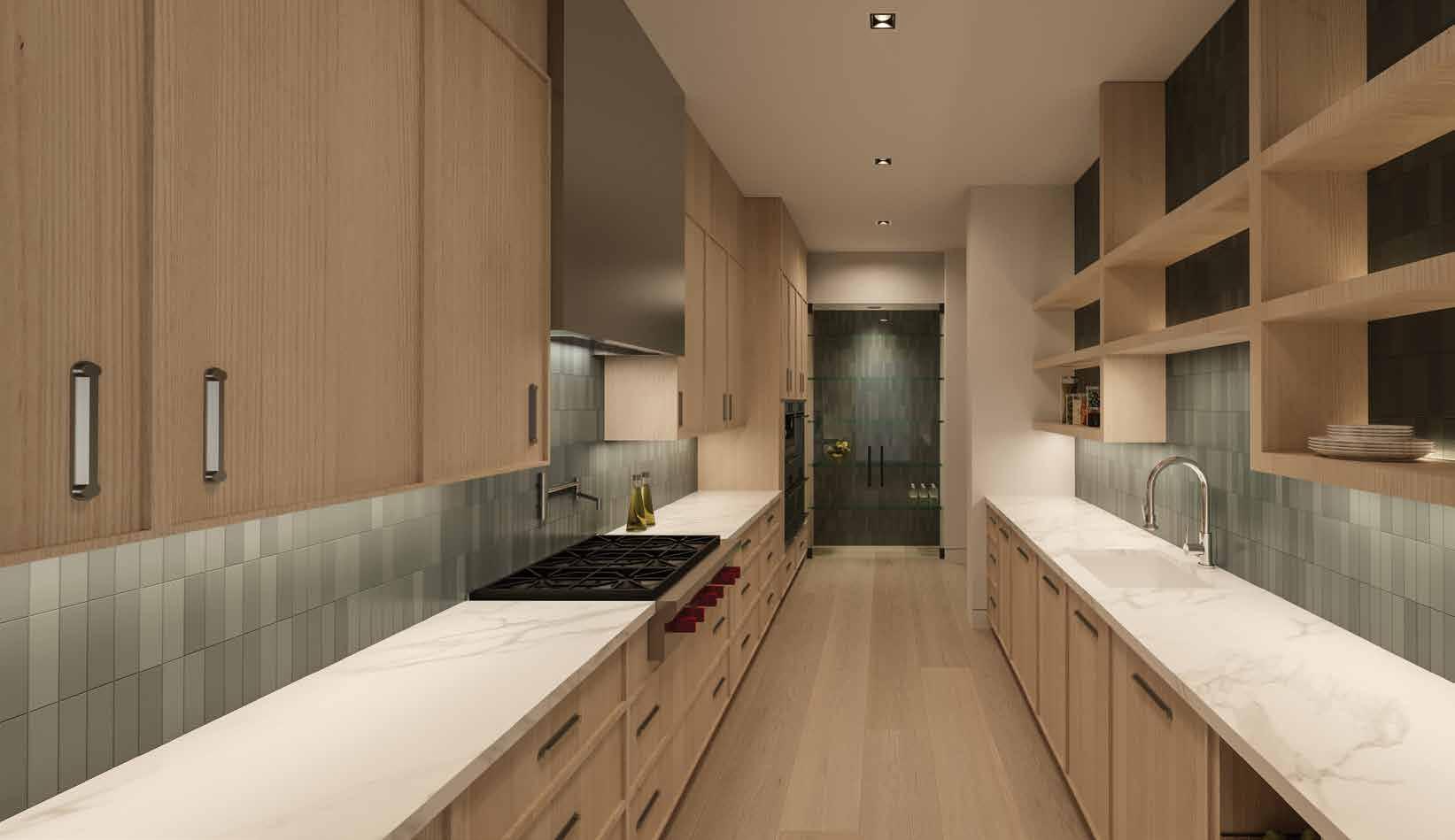
This reimagined rural European estate combines the timeless elegance of Old-World European design with contemporary aesthetics to create a sophisticated and cohesive living space. A critical element of this design is the seamless transition from exterior to interior, achieved by using exterior stone materials throughout the indoor spaces. Among the standout features is the back kitchen, which includes a complete walk-in glass refrigeration unit perfect for
displaying fresh produce and beverages. The spa treatment area is designed to embody a resort-style sense of luxury with a teakwood infrared sauna, steam shower and designer cold plunge tub.
RESOURCES: Architect:
Stratton Architects. Interior Design: Holly Wright Design. Landscape Architect: Berghoff Design Group. Lighting: Creative Designs in Lighting. Builder: Arcadia Custom Builders. Windows: Euroline Steel Windows.
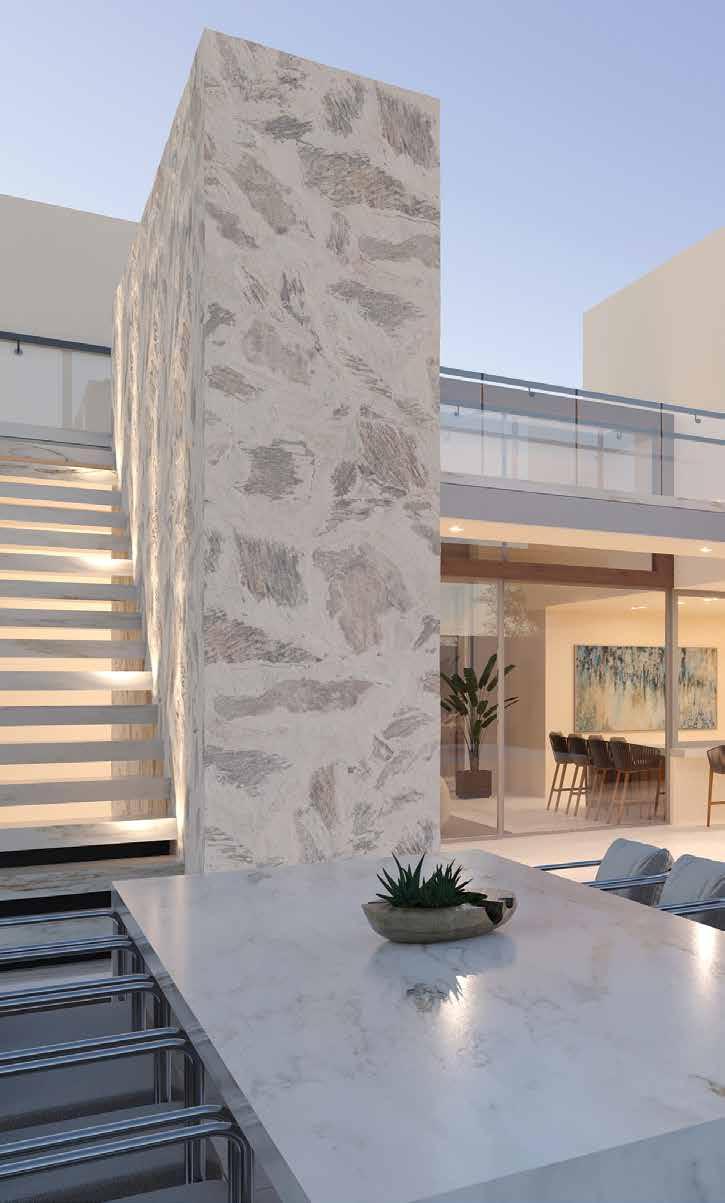
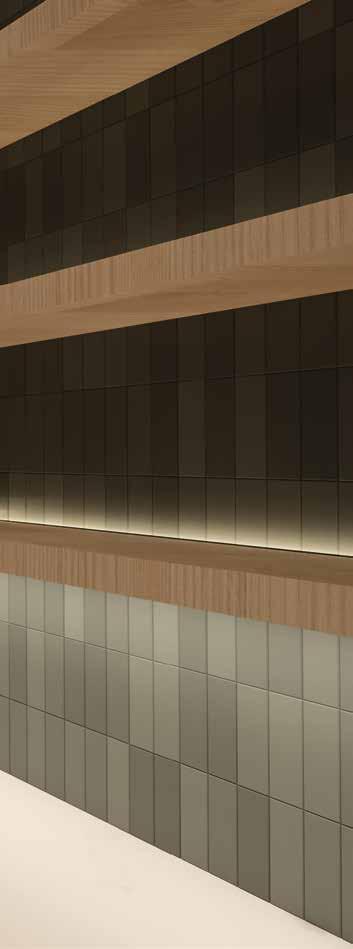
This 9,444 sq. ft. home was inspired by the restrained but refined material palettes of coastal Mediterranean towns like Ibiza and the ICONIC modernist architecture of Palm Springs. This natural, bright, neutral color palette lends a rustic feel to California minimalism. A primary goal was to blur the lines between inside and outside. The 17 ft. pocketing
doors and glass between the foyer and living space create a continuous entertaining space across the kitchen, dining and living that connects directly to the outside patio. The minimalist kitchen design is carried into the small details, including linear finger pulls in the rift-cut white oak cabinetry and black metal accents. The gym features an infrared sauna with a teak wood surround and
a beverage station for hydration during workouts. The floorto-ceiling glass doors pocket furthers the inside-outside living vibes that open the gym to a private courtyard.
RESOURCES:
Developer: Silver Sky Paradise Valley. Architect: Drewett Works. Landscape: Berghoff Design Group. Lighting: Creative Designs in Lighting.
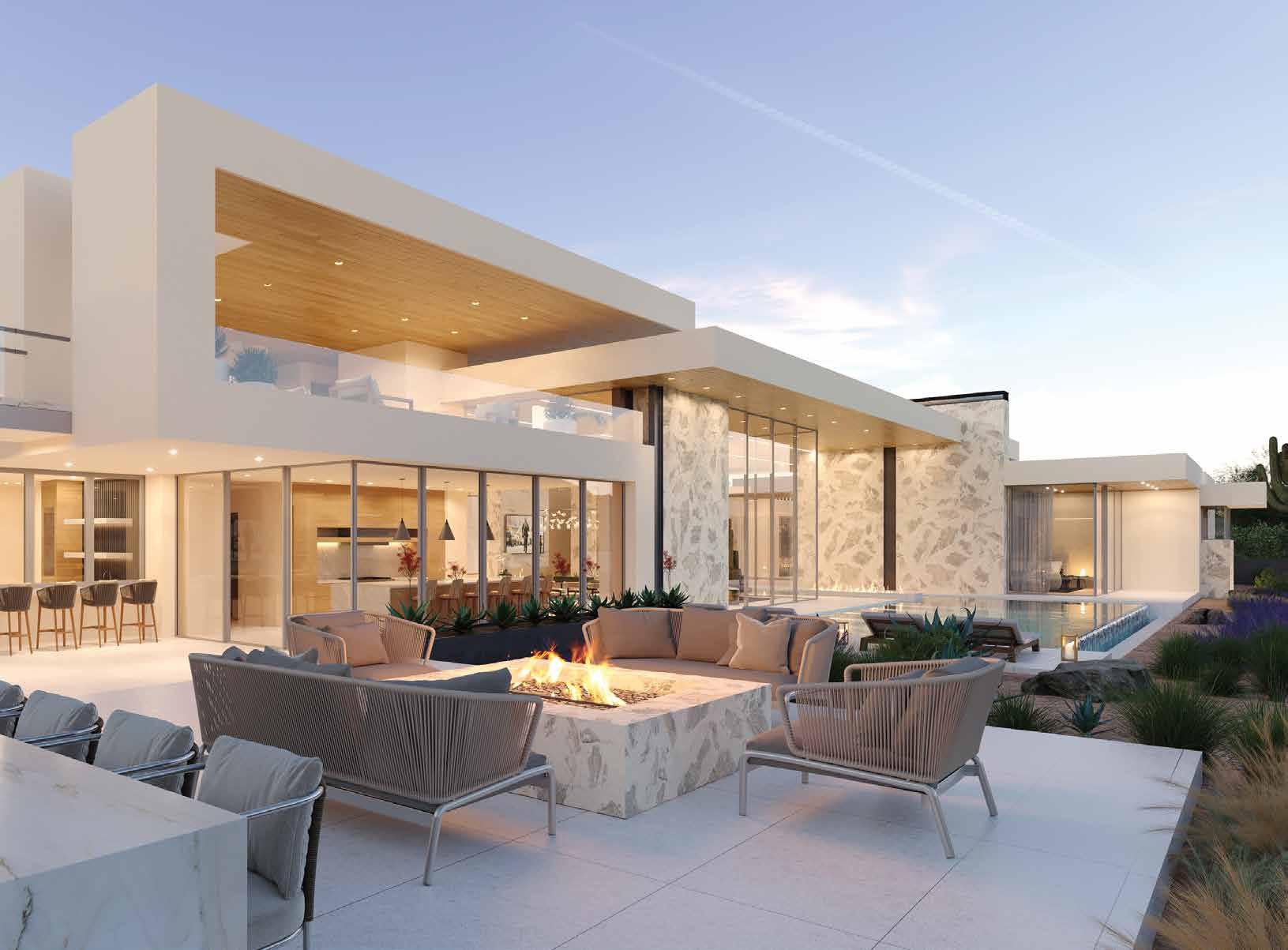
AWARDS FOR EXCELLENCE IN

Dan D’Agostino



This modern estate is situated on a beautiful 12-acre private parcel in Scottsdale. The property is surrounded by housing developments full of stucco boxes with concrete barrel tile roofs, with no context to their environment. The home, which sits above these developments, was conceived as a series of three pods for the main house connected by monolithic stone walls that form canyons to capture the distant mountains, city lights and epic sunsets. The main central pod houses the primary living spaces. The two pods that flank the primary living spaces are connected by glass, allowing the mountain, desert landscape and boulders to cascade through the canyons, giving the owners the sense of walking through nature. One pod contains the owner’s private retreat, complete with a bedroom, bathroom and closet, with views of the beautiful rock formations and the desert beyond.
RESOURCES: Architect: Cosan Studio, Scott Carson, Adam Kostis, Tom Bell, Erika Tellez. Builder: AFT Construction, Brad Leavitt, Paul Lundgren. Interior Designer: Alisha Taylor Interiors. Photographer: Joshua Caldwell. Windows/Doors: Pella Mountain West. Landscape: Greey Pickett & Landscape Resources. Pool: Premier Paradise. Vendors: Summit Stone, Summit Automation, Sub-Zero Wolf, Cove, Burdette Cabinet Co., Alignment Steel.


Layered walls of exposed concrete block and solar-powered stair lights lead the path to this 4,100 sq. ft. residence. With great appreciation for the property’s unique amenities, the terrain of the lot and native vegetation became the driving force of the design. Nestled gently on the site, the design angles the home to maximize views of the surrounding mountains, city lights and stunning sunsets. The twostory desert modern structure uses a simple palette of stone tile, cast-in-place concrete, precision masonry, stucco, metal and glass, clean architectural lines and a neutral contrasting color palette. Large expanses of glass, clerestory windows and stacked sliding doors frame the distant mountain peaks and desert scenes, letting the homeowners live within the views.
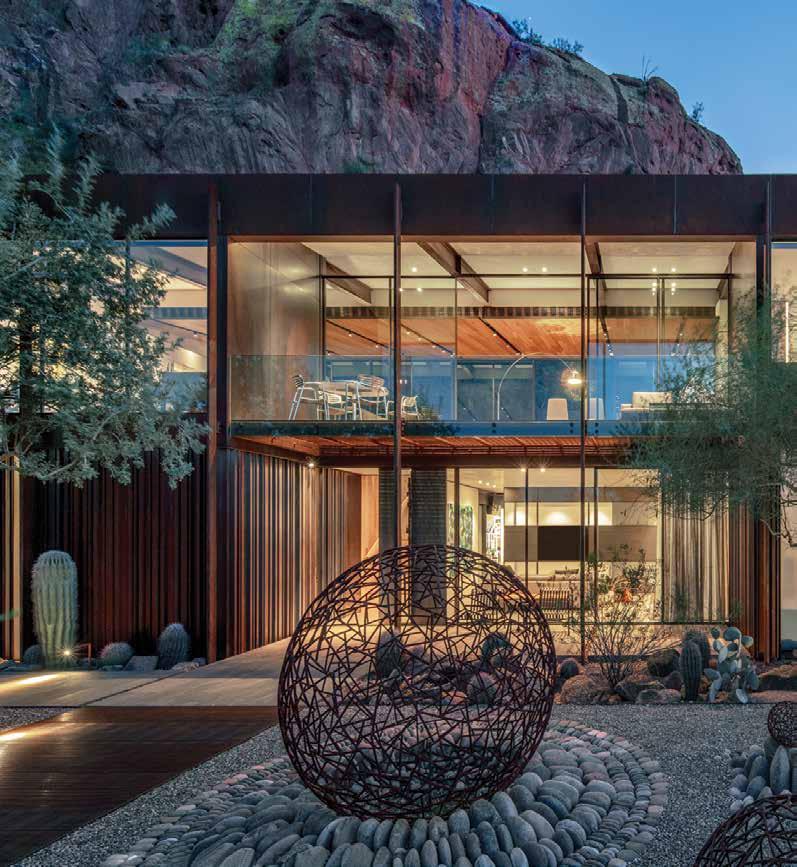
The Cliffback residence is nestled into the red rocks of Camelback Mountain, with expansive panes of glass reflecting the landscape and the patina of its steel skin melding into the cliffs that define this Sonoran Desert site.
A cleft in the landscape left behind by an existing scar fits the structure and reveals the pool and upper outdoor living.
The exterior of the building is a rhythm of exposed structural columns and custom corrugated cladding mirroring the furrows of the cacti lining the entryway. The steel-clad base of the home blends with the landscape by day and disappears in the evening, leaving the upper glass
level as a glowing piece of the mountain. The exterior walls fold into the building, leading up an oak and steel stair to the living spaces above. The interior is a study of materials and their connections. Steel detailing defines the planes of oak, terrazzo, plaster and stone finishes.
Much like the structure and its relationship to its site, crafting the intersection and connection of these materials define this architecture. Custom outboard steel and glass sliding walls open to bring the rock outcroppings into the experience. The house becomes one with its landscape, leaving only the question of time. It is as if the home was always connected and part of the mountain site.

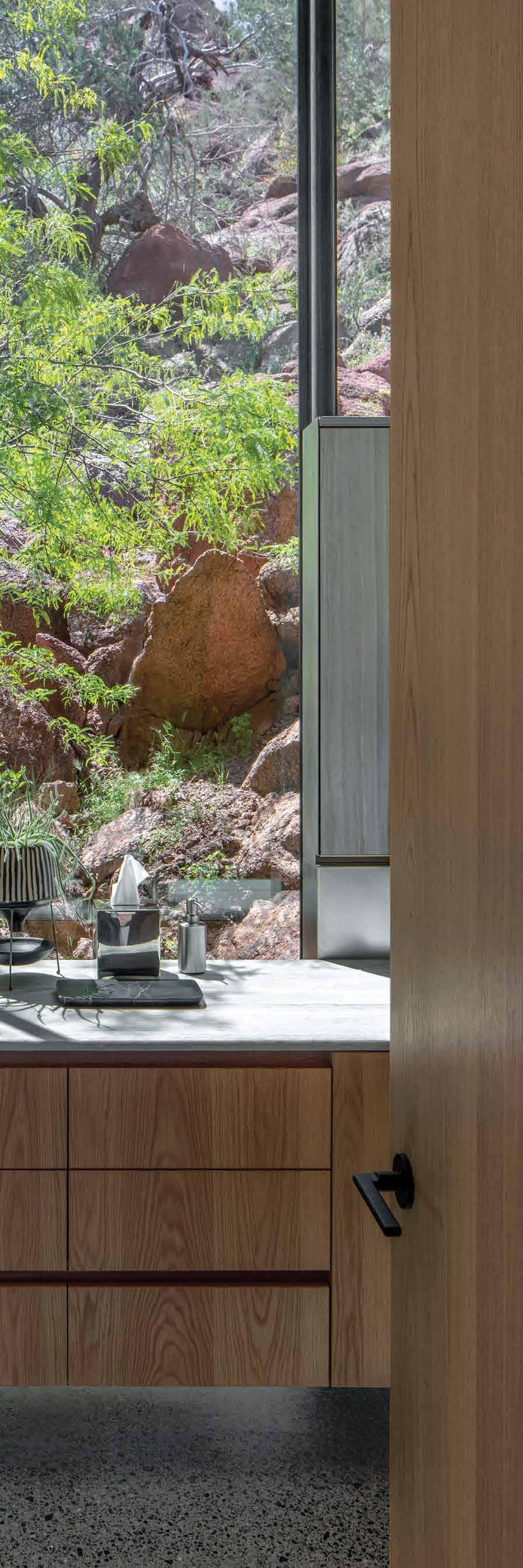
This custom residence of 3,240 livable sq. ft. was designed for a full-time AZ resident client and their beautiful desert lot. The clients wanted a strong connection to nature for indoor-outdoor living, so patio spaces were created on multiple sides of the house.
The central great room is comfortable for family time together and easily accommodates larger groups' entertaining. The split floor plan works perfectly for this family of four and provides a semi-private guest bedroom/ den. This property had an abundance of native trees at the perimeter, creating a feeling of privacy within the front and back yards and from inside the home. The budget was a vital
consideration in the design and build of the project, which is reflected in an economical floor plan that feels much larger than it is. The team used readily available finish materials in a custom way, including exposed concrete as the finished floor. Careful site design was implemented to minimize site walls. Additionally, the goal was to maximize floor-to-ceiling glass in the great room area, along with high clerestory windows for abundant natural light and desert views.
The owners call this their forever home.
RESOURCES:
Builder: Full Circle Custom Homes, Lisa Tate.
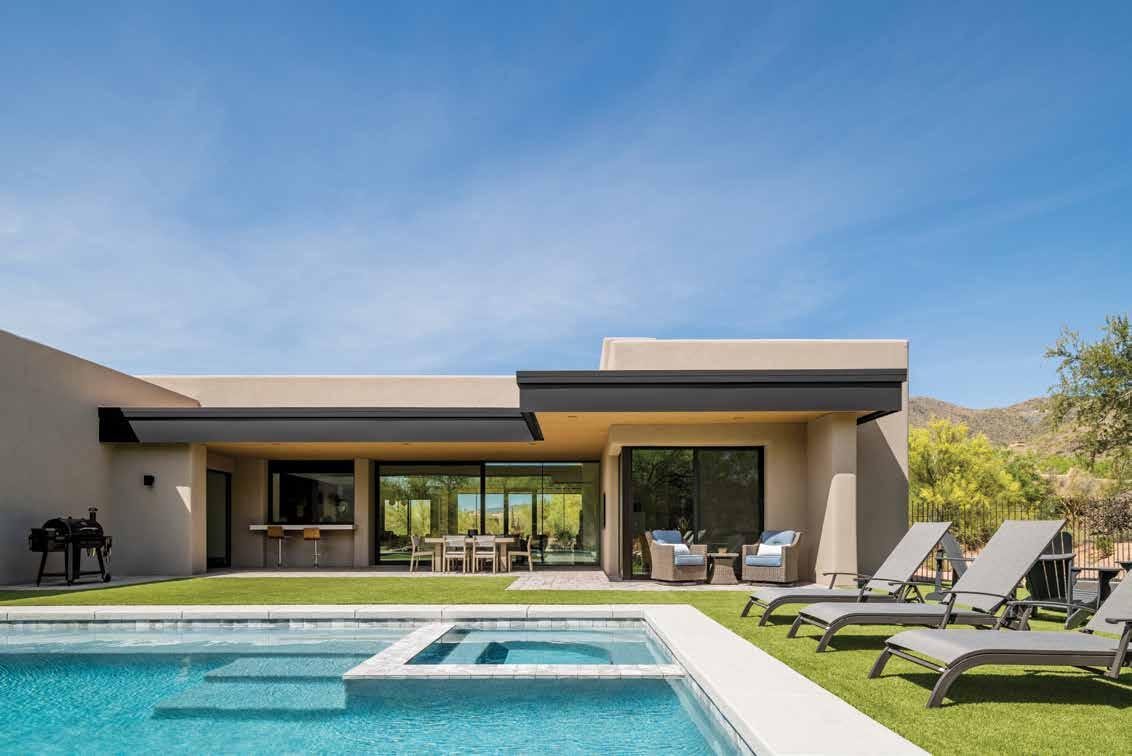

Perched between two mountain peaks, the Upper Ridge Residence is an exquisite 8,000 sq. ft custom home designed and built by the team.
The house is a modern steel and glass pavilion with the industry’s highest level of fit and finish. The home’s double-height entry is flooded with natural light from the overhead skylights, highlighting the finished materials and housing the handcrafted steel and glass staircase leading up to the main level. The primary spaces occupy the upper level, clad almost entirely in glass and offering panoramic views of the valley. The lower level of the exterior is clad in rusticated limestone, giving a sense of solidity and grounding the house into the rocky site. Sliding glass walls open to maximize the space’s indoor-outdoor livability. The primary bedroom has two separate walk-in closets with lit cabinets and bronze mirrors. The two primary bathrooms include custom floating vanities.
Clean, crisp, simple—few words better sum up the design aesthetic of this modernist retreat with one of the most dramatic front-yard views in Phoenix. To make the most of the front yard, the architect arranged the front of the house vertically, with floor-to-ceiling windows that capture Camelback Mountain from the living room, kitchen and office. By contrast, the architect went horizontal with the architecture in the back
to open it up to the sweeping desert scenery. Pocketing doors and numerous sitting areas in the front and back enhance the indoor-outdoor experience. This amenity-rich acre home includes a 2,151 sq. ft. detached RV garage with a full bath that can double as guest quarters for overflow visitors.
RESOURCES: Builder: DRRL Construction. Interior Design: Ownby Design.
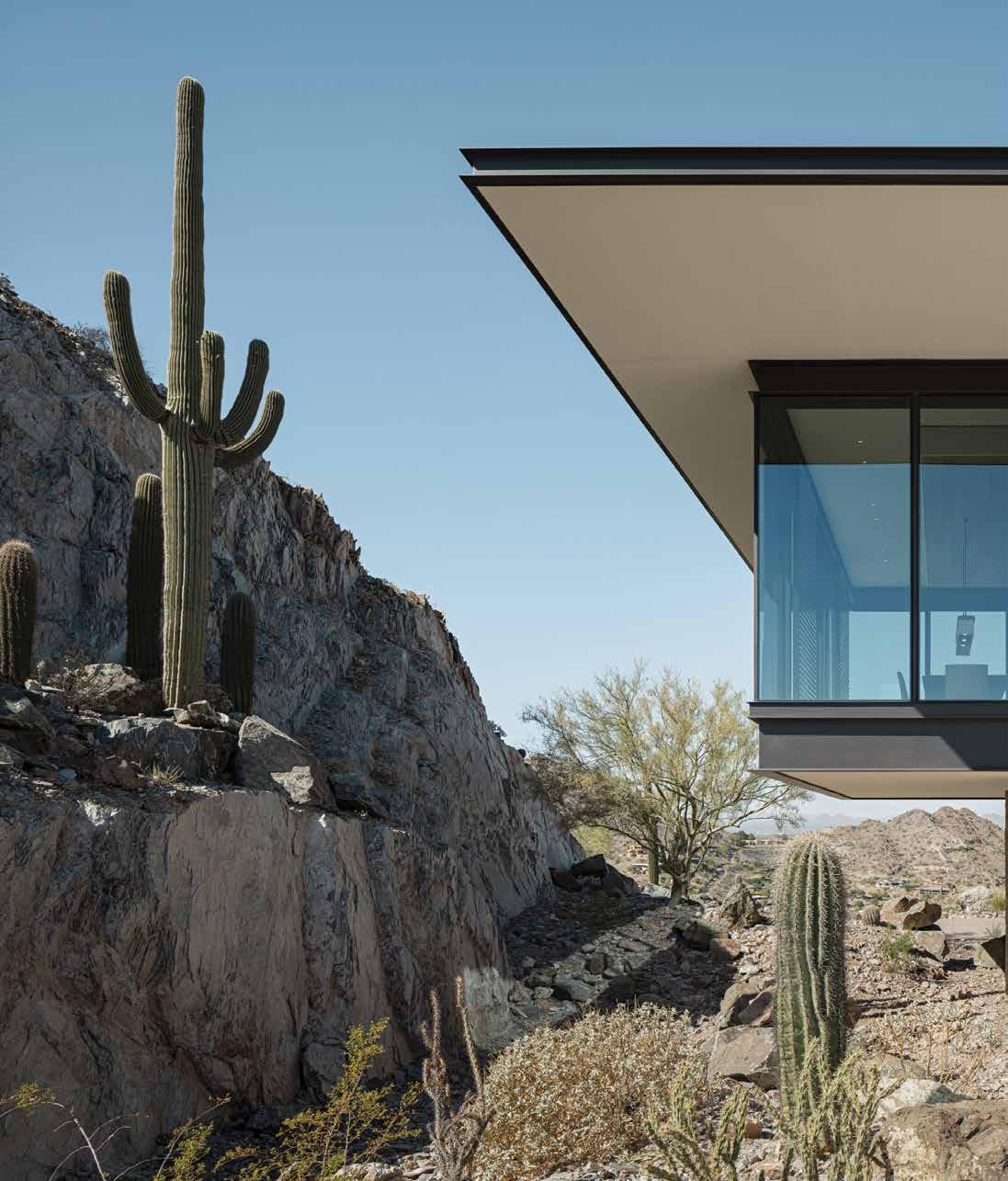
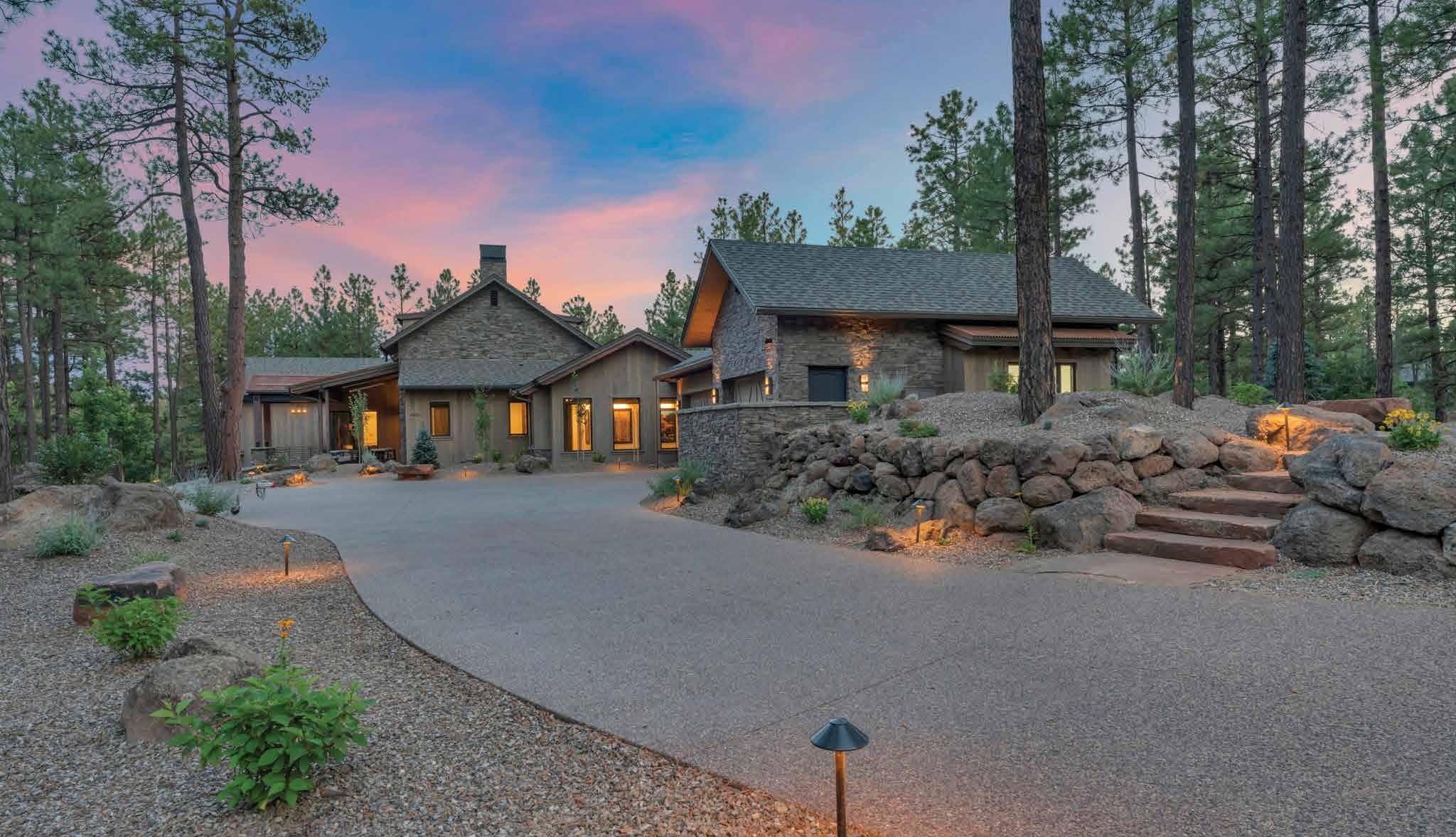
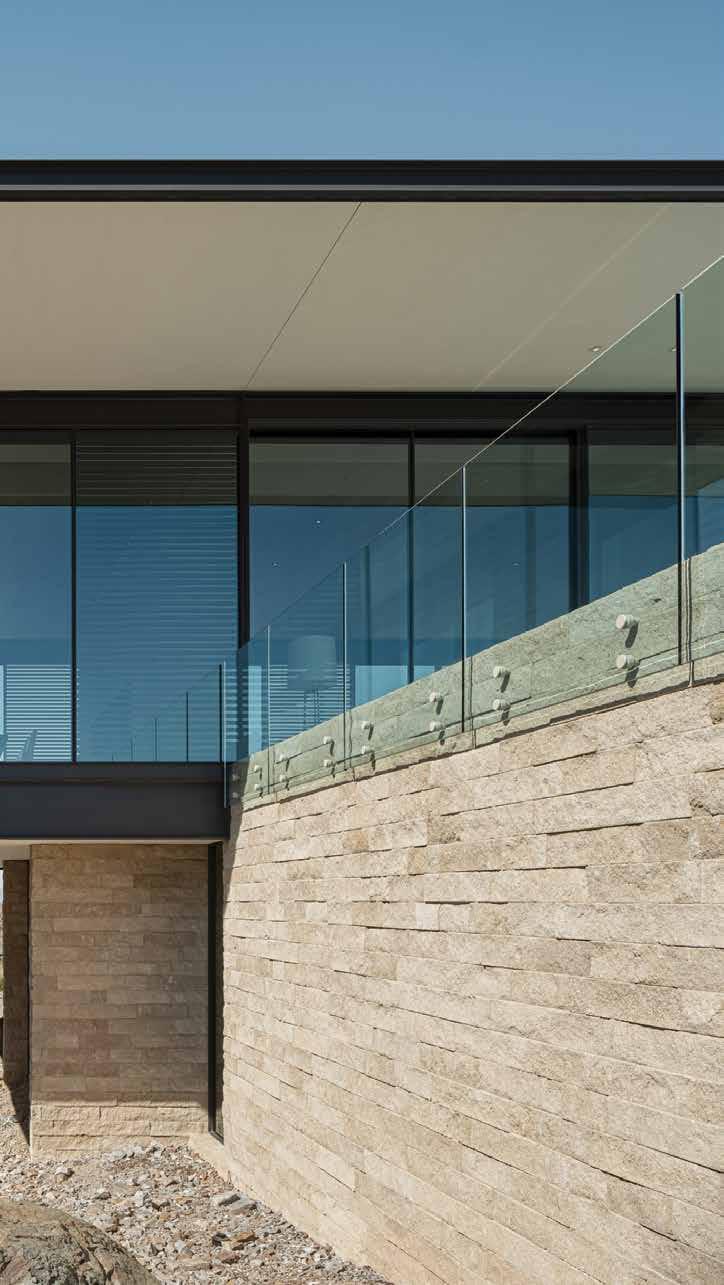
Located in the Northern Arizona Mountains on a sloping lot with dense Ponderosa Pine Trees, the home is designed to take advantage of three critical elements—the sloping terrain, avoiding as many pine trees as possible and allowing views of the golf course from every room. On the main lower-level patio, a thoughtful carved out boulder became a gas fire pit. The main level of the home includes an office, a primary bedroom and a guest bedroom, along with the kitchen and great room, which opens out to a large patio with a fire pit and covered dining area. Off the primary bedroom is
a cantilevered private deck allowing owners to sit and relax among the tree canopy. The mountain home was conceived as a simple gable massing with earthy stone and wood elements that ground it to its place.
RESOURCES: Architect: Cosan Studio, Scott Carson, Adam Kostis, Tom Bell.
Builder: Stilley Tulloss Design Build Group. Interior
Designer: Kimberly Parker Design. Landscape: Kaibab Landscaping. Civil Engineer: Summit Civil Group.
Photographer: Joshua Johnson Photography & Timber Creek Imagery.
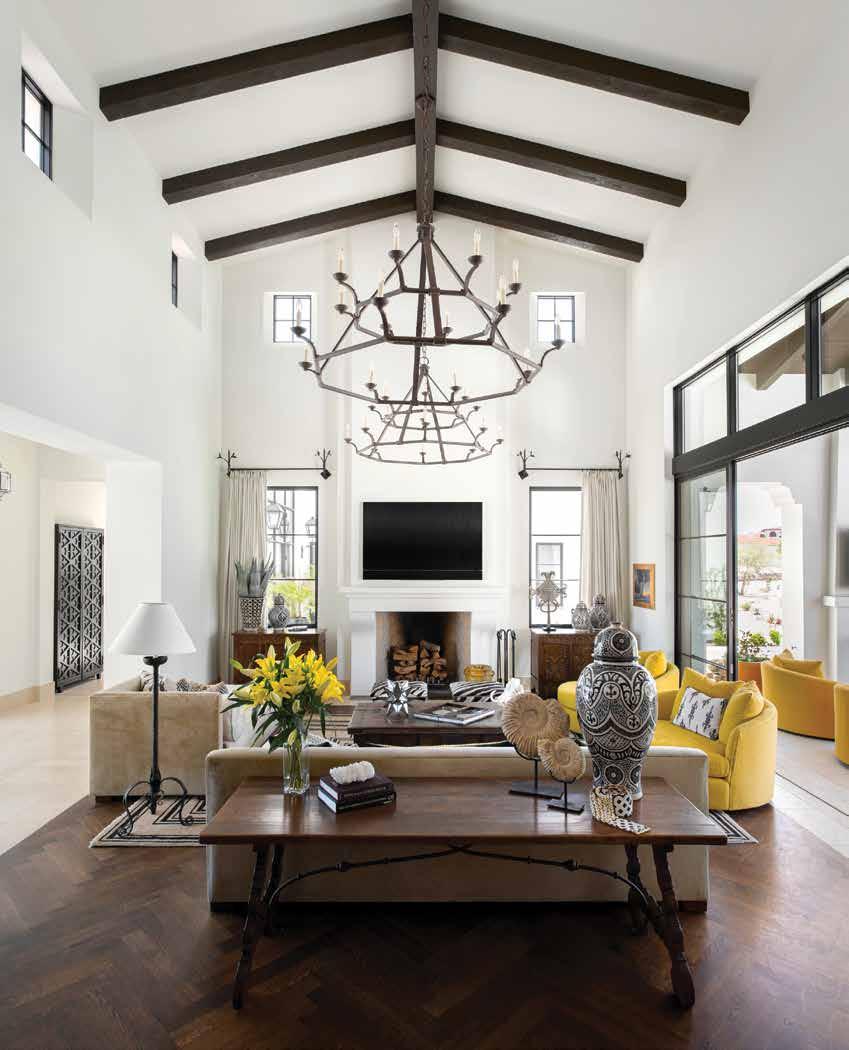
The 5.39-acre site boasts incredible McDowell Mountain views. The estate is designed to fulfill the client’s needs of a home—to entertain and allow their grown children to visit; to include an office for a very busy executive separate from the home; and to be a place to train for triathlons and promote overall wellness. The steep site had a great area to place the sprawling oasis that would allow for a large yard, necessary for the 75 ft. long lap pool and the pool used for everyday swimming. Next to the lap pool is a full twolevel gym/aerobics studio, hot and cold plunges and a sauna.
The detached office sits at the highest point, looking over the home and yard. Thoughtfully placed boulders and desert landscape are used as retaining walls and erosion control to softly flow down the mountainside with the boulders going into the pool.
RESOURCES: Architect: Cosan Studio, Scott Carson, Tom Bell. Builder: Schultz Development, John Schultz. Interior Designer: Michael Ferguson Interiors. Landscape Architect: Greey Pickett, Russ Greey. Civil Engineer: Land Development Group. Photographer: Reagan Taylor Photography.
This 8,300 sq. ft. custom home on a five-acre parcel in Paradise Valley was designed and built for a young couple to enjoy friends and their animals. The overall style is Spanish Colonial Revival with a modernized Moroccan/Andalusian influence but took inspiration from Santa Barbara estates. The home has traditional clean lines with a red clay tile roof and simple black iron details inspired by the classic homes of Santa Barbara architect George Washington Smith.The kitchen features a two-story volume with a vaulted, brick boveda ceiling design and a skylit cupola. A pair of balconies open to a second-story game lounge. The circular staircase contains a hidden wine room underneath. Between the stairs and kitchen is a Moroccan-inspired, glass-door encased dining room that completely opens to the outdoor front courtyard, which features a see-through fireplace.
RESOURCES: Architects: Mark Candelaria & Meredith Thomson. Builder: Schultz Development. Civil: Nick Prodanov. Interiors: Wendy Black Rodgers Interiors.

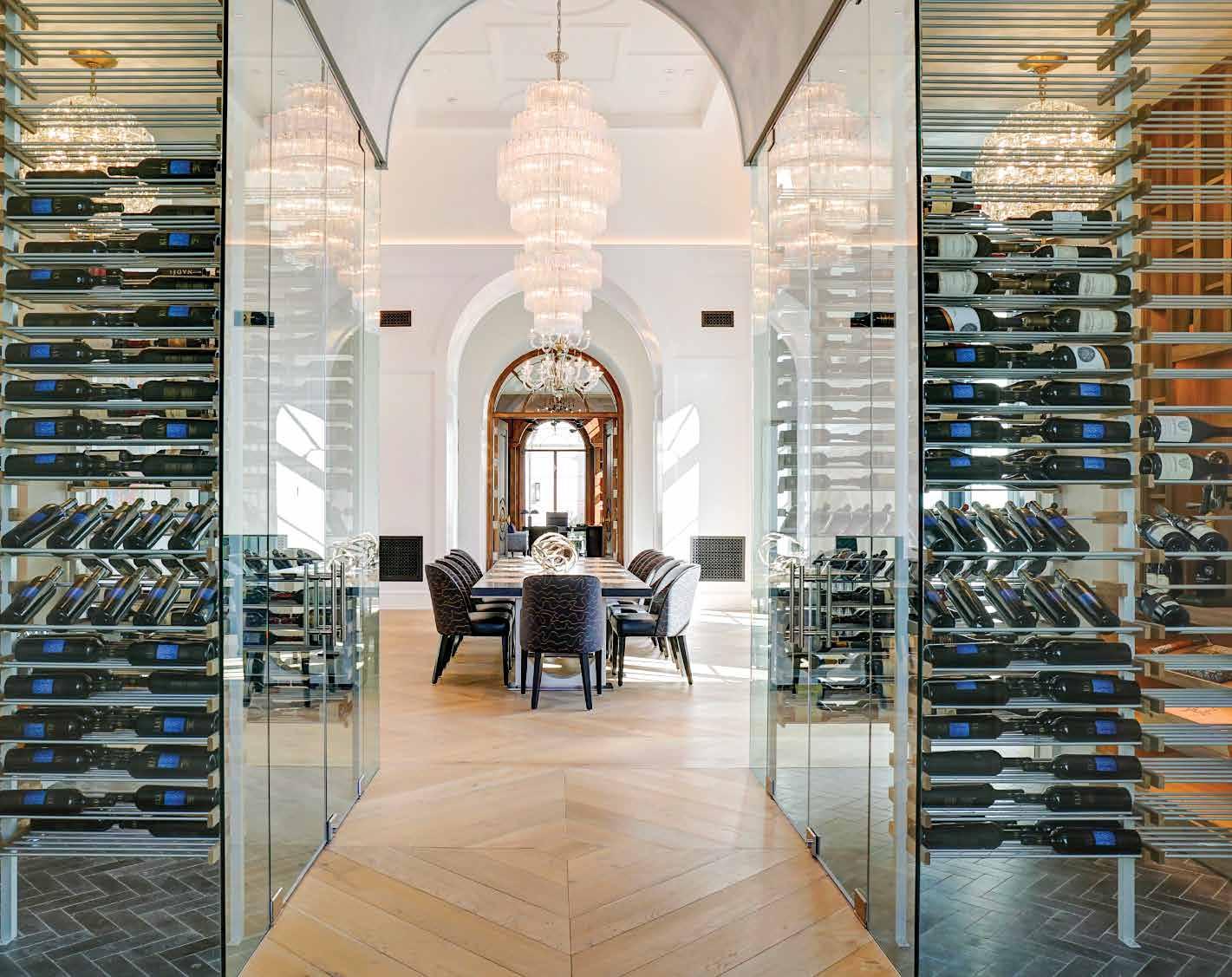
The clients wanted a home inspired by the formal villas of Italy but with a modern-day aesthetic. All the rooms have the grand scale and proportion seen in classic palatial villas but are simplified in color, light and textures to create the desired, more modern style. Modern metal and glass materials are
mixed with paneled walls and embossed, coved and crowned ceilings. The lower level features a full two-lane bowling alley, a speakeasy bar with a bowling-pin ceiling and a bowling lane bar top. The entire home is arranged around a series of cross axes containing separate symmetrical spatial
components that combine to form this 19,000 sq. ft. home. The house is arranged in thin wings that allow natural light to flow into the rooms, many from three sides.
RESOURCES:
Builder: Linthicum Custom Builders. Interior Design: Vallone Design.
Paradigm embodies a shift in luxury living, prioritizing intimacy and connection over opulence and excess.
Restricted by a smaller footprint in this infill mountainside community, the award-winning architecture firm The Ranch Mine was forced to get creative with the home designs. At
3,400 sq. ft., the four-bedroom, 3.5-bath plus plan implements innovative design solutions such as floor-to-ceiling class, an open floor plan and minimalist aesthetics to create a sense of spaciousness that complements the expansive views beyond. A lighter, more muted pallet of brick, wood and stucco was chosen for the exterior and provides a sophisticated, clean and cohesive resortlike aesthetic.
RESOURCES: Builder: Camelot Homes. Architecture: The Ranch Mine. Interior Design: Studio Dwell. Landscape: Creative Environments.
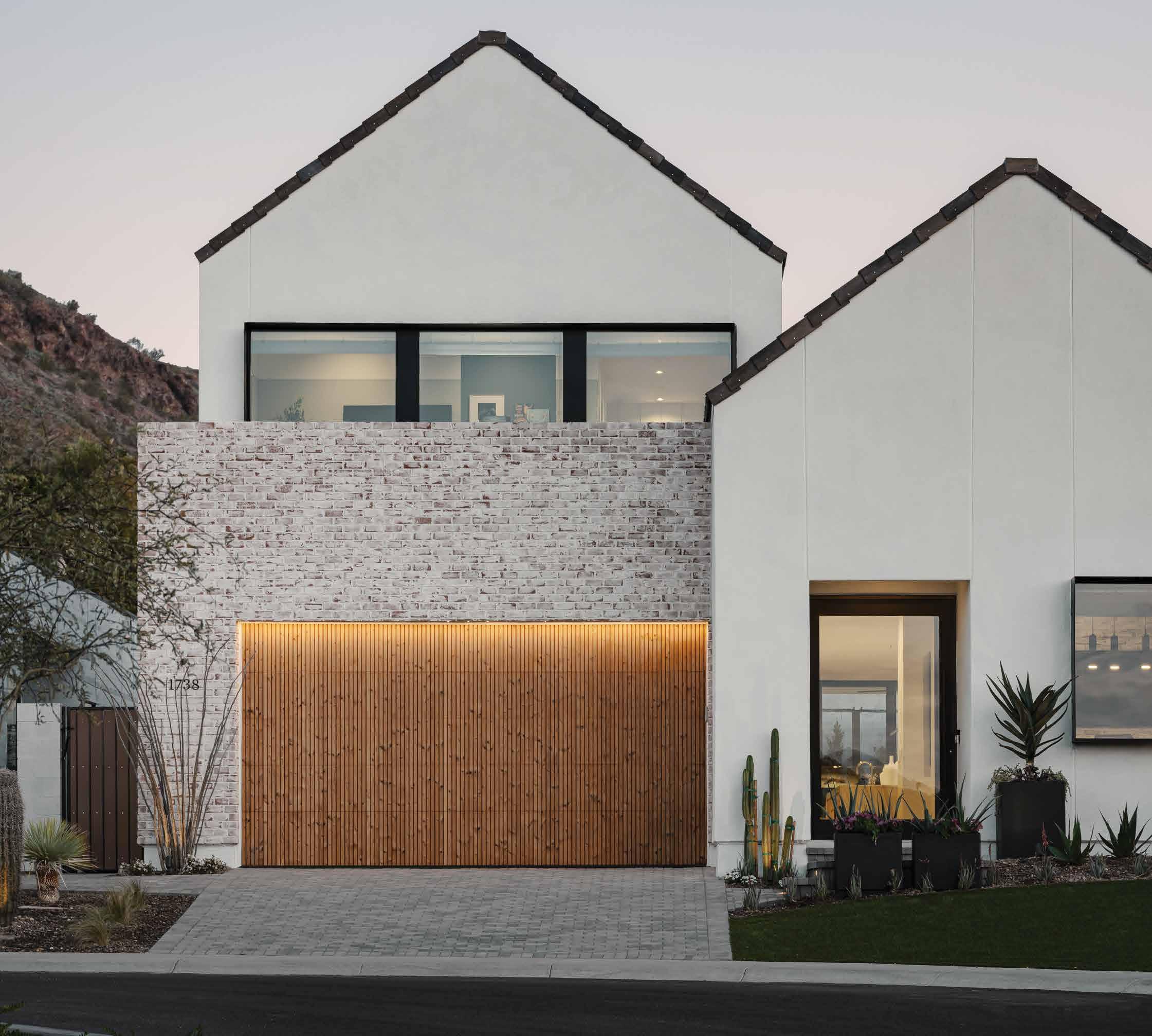
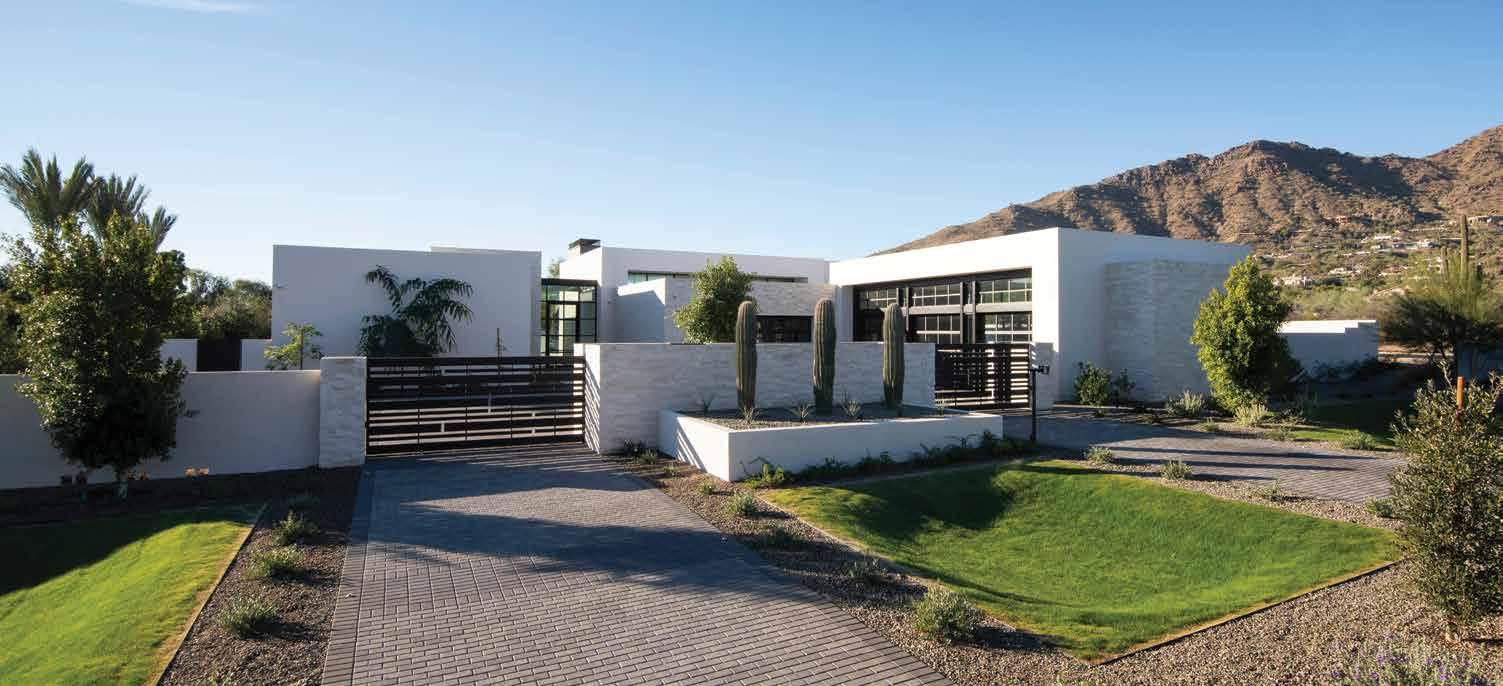

With Camelback Mountain as its backdrop to the west and the Four Peaks Mountain Range to the east, Part and Counterpart is located in Cameldate Estates. The residence is one of 11 custom contemporary homes designed by the architect. Taking an unorthodox approach to the layout of the house and its wellness pavilion, the architect created two “L’s” that overlap. Limestone, glass and plaster are the primary materials in this black-and-white house. A glassed-in entry atrium looks
directly to the pool and connects the guest quarters on the left and the main living spaces to the right. Outdoors, a negative-edge pool is set between the house and a two-story wellness pavilion. The structure offers seating and fire features on both levels and an exercise room under a glass-bottom spa on the second story.
RESOURCES:
Builder: BedBrock Developers. Interior Design: Ownby Design.


Configured at a diagonal on a corner lot, White Box No. 5 is an unexpectedly beautiful contradiction to its neighboring homes and a brilliant solution to a hot environment. Capturing the magnificent views of nearby Camelback Mountain was of primary importance in this speculative design, followed closely by considerations of a desert climate. Due to its positioning, White Box No. 5 is designed to minimize heat gain during the hottest months and maximize it during the coldest. Because
most rooms are recessed and protected from the blazing sun by deep overhangs, the interiors stay comfortable and the views stay intact. The undulating architecture is evident on the home’s exterior, where thick travertine massing walls define and separate the interior spaces. Gorgeous hemlock ceilings and zinc fascia are standout design elements.
RESOURCES: Builder: BedBrock Developers. Interior Design: Ownby Design. Furnishings: Laura Kehoe Design.
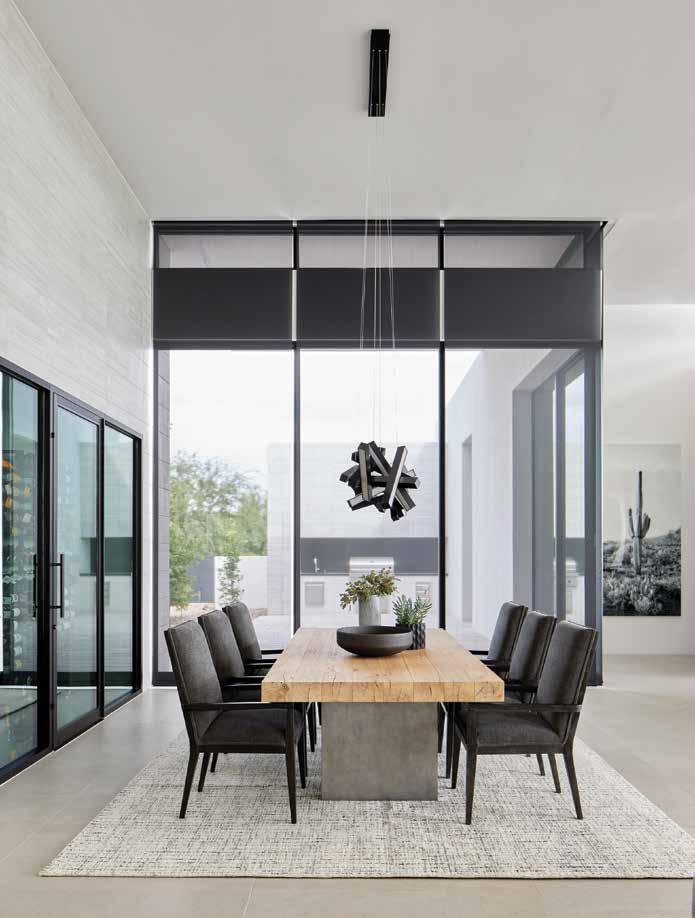
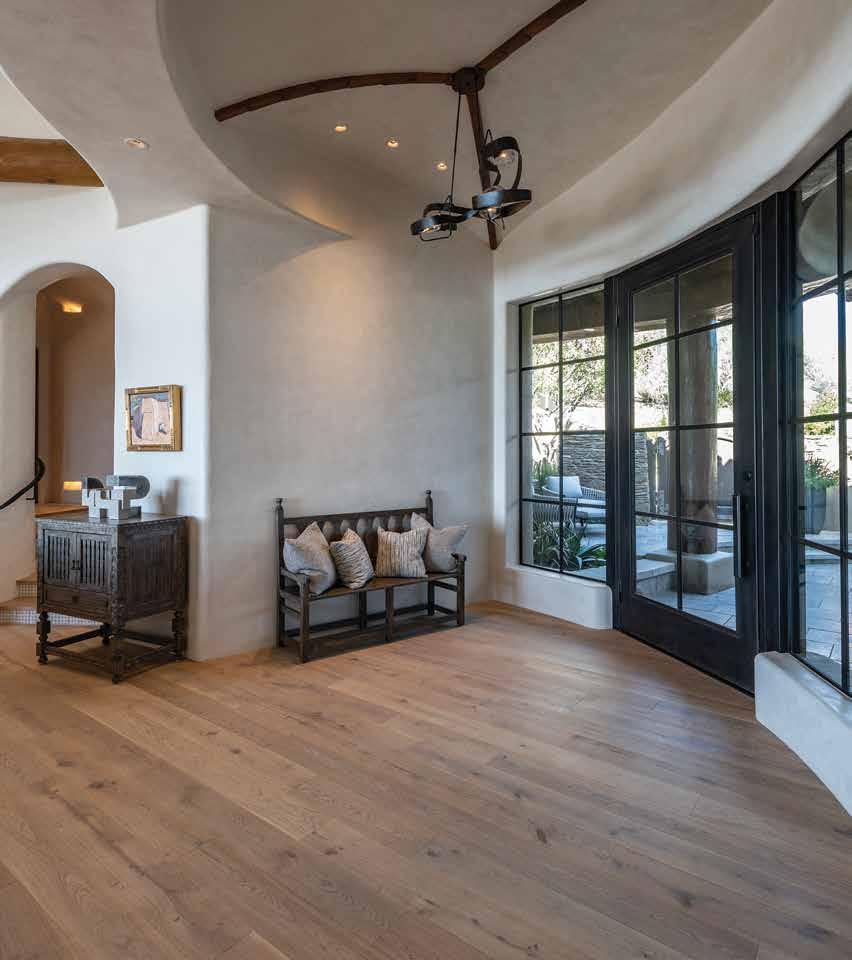
Skyeview is the culmination of a visionary transformation. A rundown 1976-era home has been reborn as a 3,000 sq. ft. gem poised majestically atop Camelback Mountain. Inspired by the mesmerizing Arizona skyline and the vibrant energy of the surrounding desert landscape, it embodies a new era of luxury living where art, architecture and innovation converge. With space at a premium, the idea of how different spaces function was redefined. A garage was converted into a second primary suite featuring a soaking tub in the bedroom. Outside, an abandoned staircase was converted into a waterfall water feature that seems to disappear as it
makes its way under the home. Even the pergola concept was reimagined, inspired by the Saguaro.
RESOURCES: Builder: Cameron Custom. Interior and Architectural Design: Trent Hancock and Joel Contreras. Landscape Design: Trent Hancock, Victor Parra, and Steve Vollmer. Landscape Install: VMP Designs, The Plant Stand. Metal Fabrication: S&S Metal Fab. Home Automation: Cyber Group. Light Fixtures: Hinkley Lighting. Window Treatments: Simply Shading.
Sculpture Installations: Jennyfer Stratman.
Furnishings: Space Bazaar.
Artwork: Trimper Gallery. Fireplaces: Infiniti Fire.
By thoughtfully enhancing materials and expanding living spaces, the team transformed this residence in Desert Mountain. Shifting from golden warmth to a luminous white plaster, the home now exudes a more immense, contemporary aura. The Stone Wash home already had beautiful stone, solid wooden vigas and adobe brick, which created a natural feel. The updated fireplaces with new contemporary built-ins extended the organic aesthetic and made spaces like the library room perfect for a quiet afternoon. The built-in bookcases with in-shelf lighting enabled a stunning display of the owner’s extensive collection of American art.
RESOURCES: Builder: Randy Arnett, R-Net
Custom Homes. Interior Designer: Katherine Mueller Design.
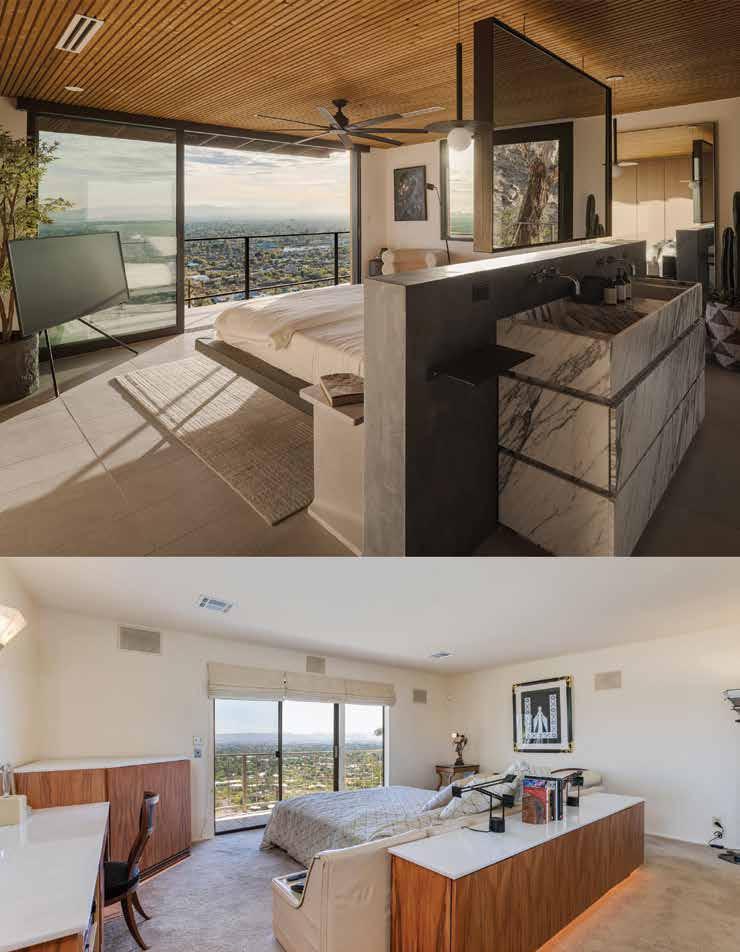
3,500 TO 7,500 SQ. FT.
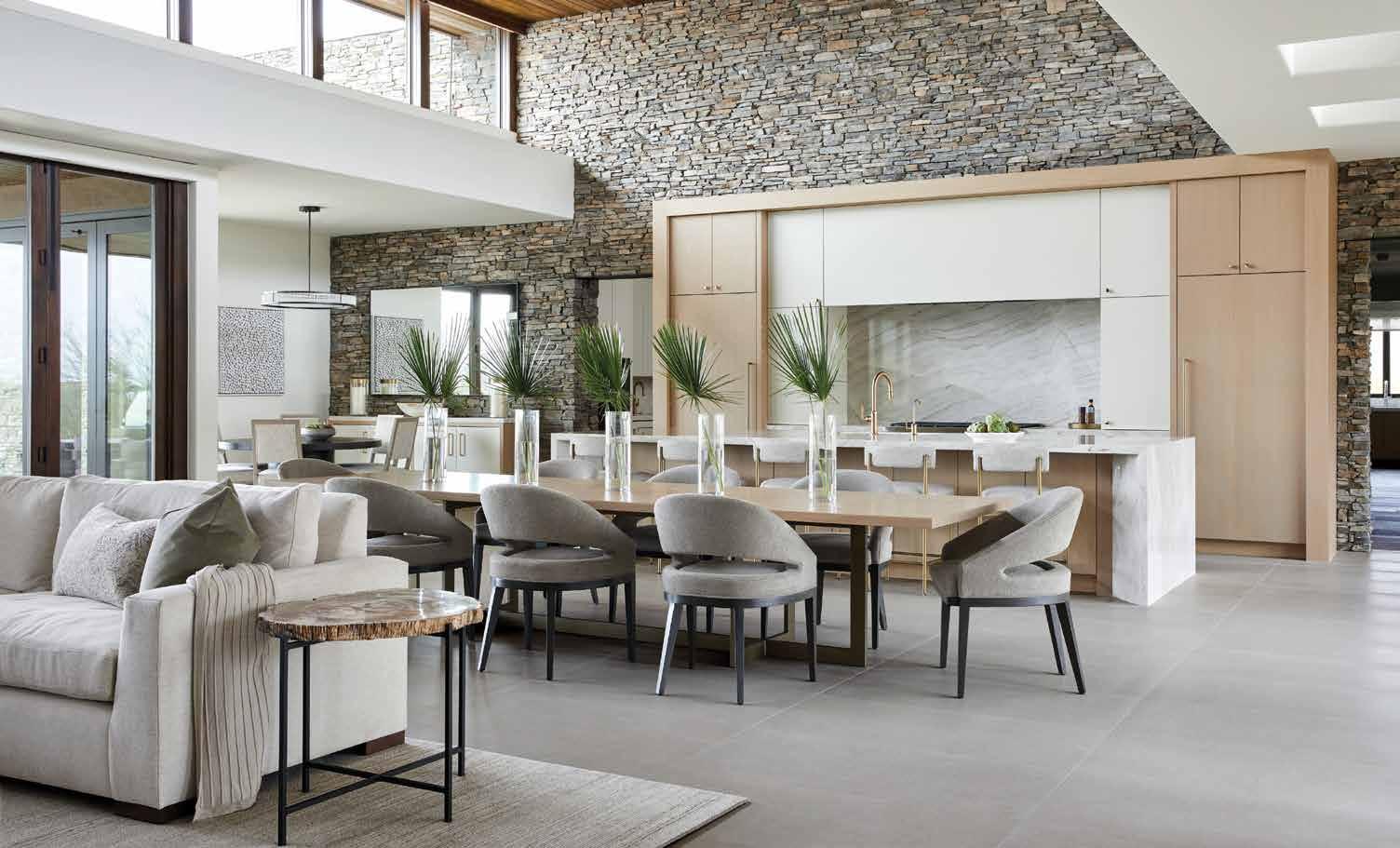
Located in Scottsdale, this beauty was brought back to life by the best artisans in the valley. The home was initially designed as an Arizona contemporary spec project. However, during the peak of the “Tuscan” style trend, it was sold before completion, and the owner opted to transform most of the interior to reflect this aesthetic. Years later, the new owners came across the property, knowing the initial involvement of the team, but were puzzled by the interior, which didn’t align with the team’s typical design style. Intrigued by the prospect of restoring the home to its original vision, they reached out to PHX. Their interest and desire to return the house to its intended design inspired them to purchase it and engage the team to oversee its restoration.
RESOURCES:
Builder: AFT Construction. Interior
Designer: Laura Kehoe Design. Photographer: Laura Moss.
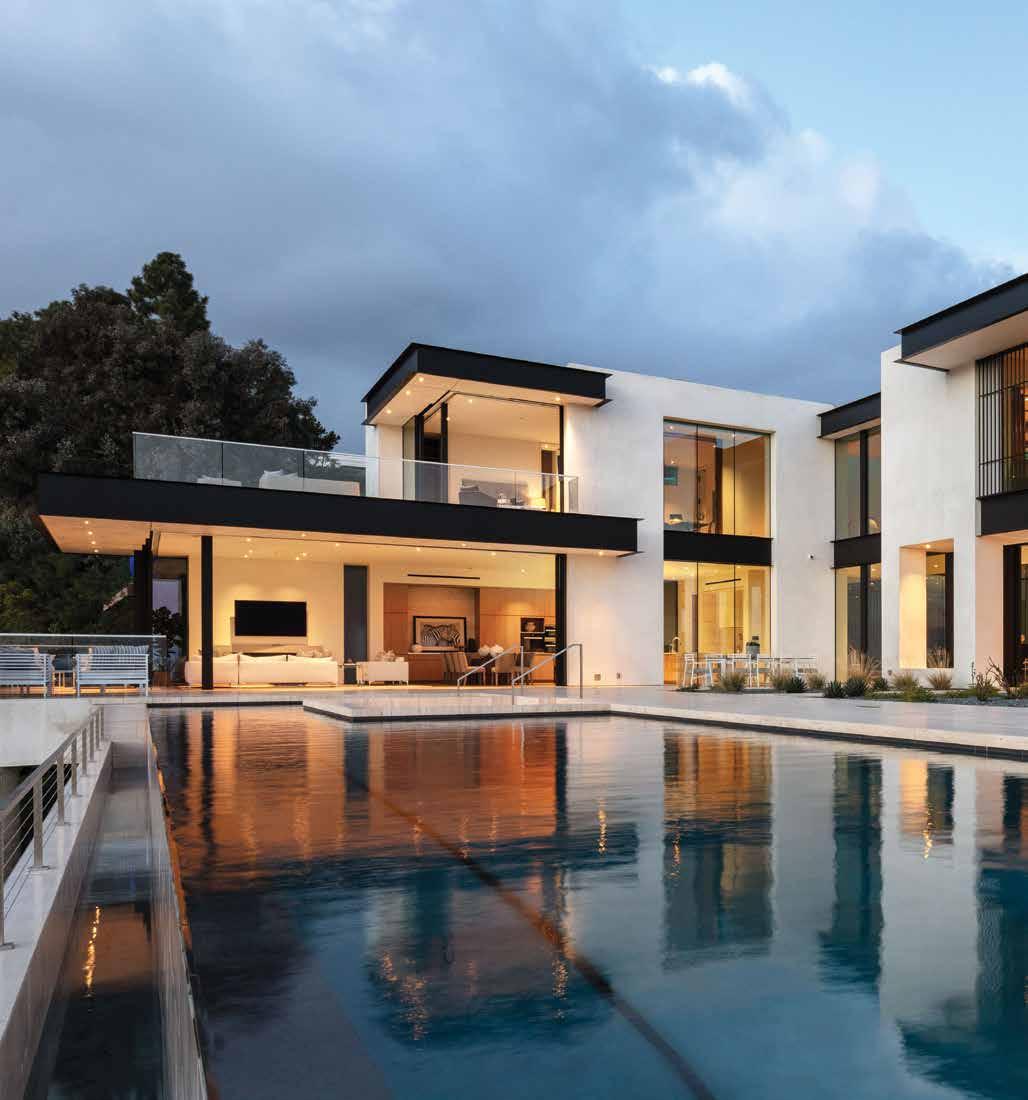
This home inspired a lighting design that provides an inviting atmosphere and balances a natural flow between the interior and exterior. An entry courtyard reinforces the home’s symmetry, with the architecture, landscaping and lighting mirrored over the entry path and aligned to a ruled grid that permeates the entire property. Continuous lighting from the exterior to the interior minimizes the transition from one space to another. Gas lanterns and a firepit are a nod
to tradition and add warmth to the spaces, with a moonlighting effect in the trees adding a magical quality. A spa bath features RGB linear lights to envelop the occupant in a saturated, calming color. White lighting at the vanity and sauna creates a cozy atmosphere. Frosted glass garage doors allow light to diffuse into the parking courtyard.
RESOURCES: Builder: Brikor Associates. Photographer: Steve Mundinger Photography.
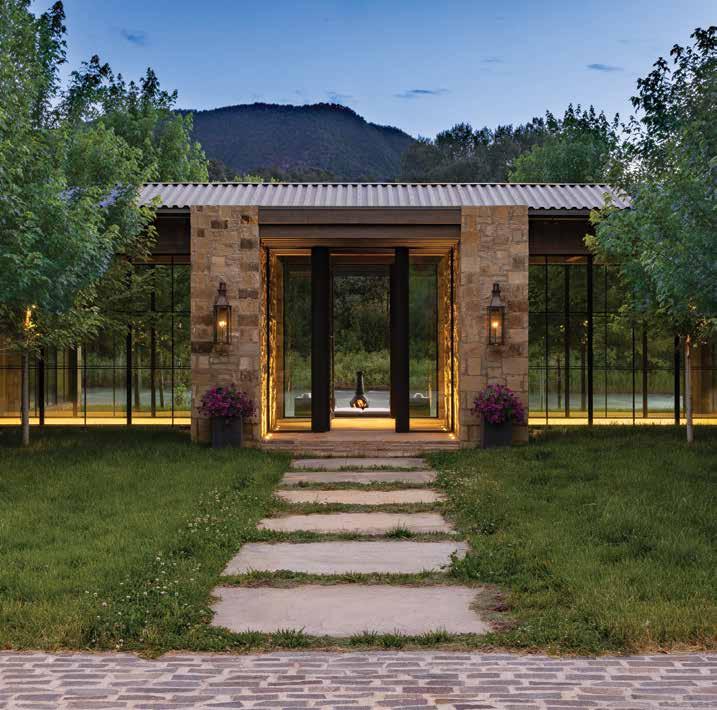
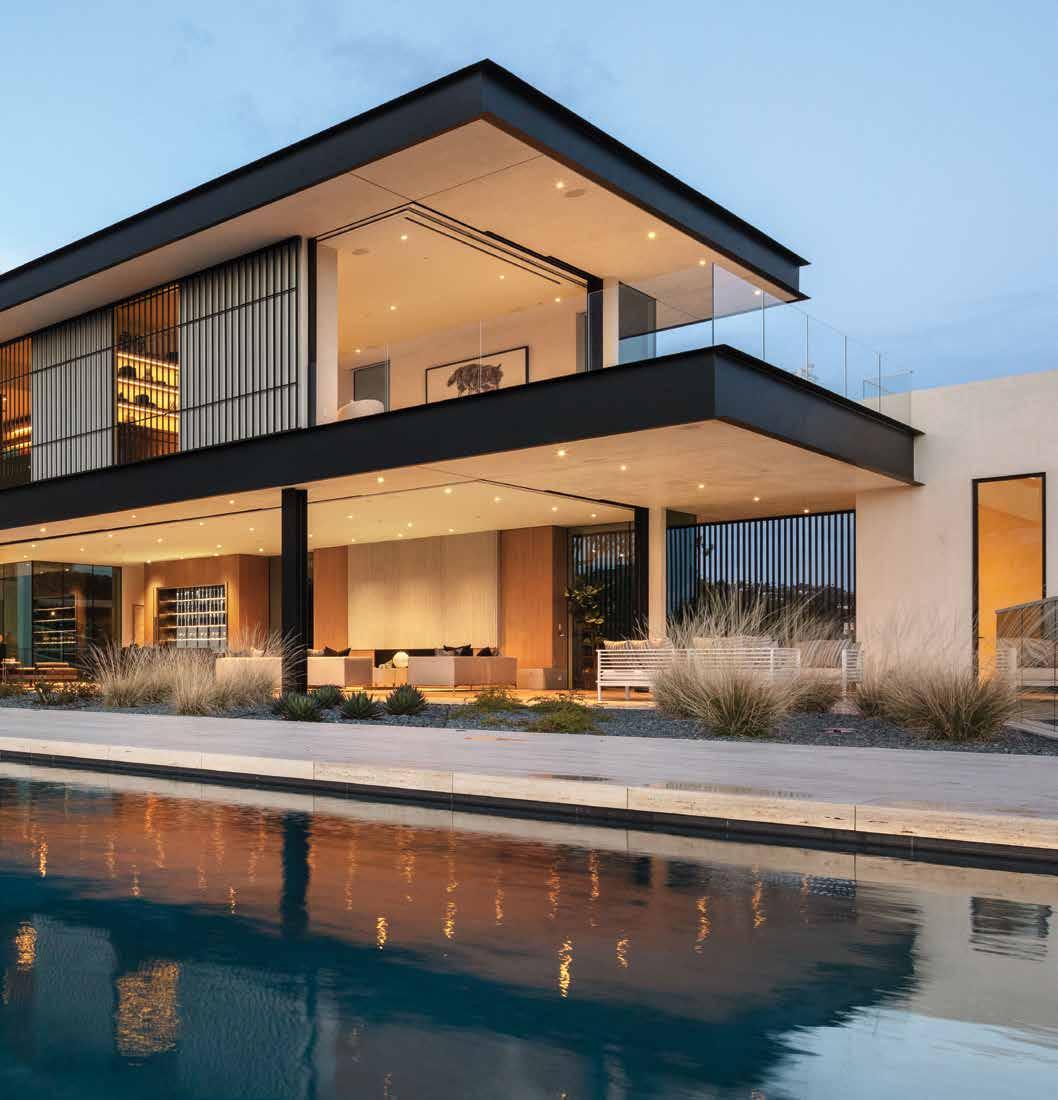
Maximizing views and embracing the outdoors are pivotal to the design of this hillside home. Extensive glazing systems provide panoramic views across the valley and immediate views of a reflecting pond and green wall. These architectural features directed the lighting design to respond with continuity and restraint. Creating well-illuminated spaces that harmonize with contemporary architecture is suggested using small apertures and flangeless square downlights that merge into the ceiling. Coordination with the builder’s team ensured the lighting and the architecture complemented one another by keeping the lights aligned with windows and doors.
Working solely with built-in architectural lighting ensures the prominence of the architecture and interior finishes.
RESOURCES: Architect: McClean Design. Photographer: Mike Kelley Photography.
The picturesque site was perched above the North Scottsdale desert floor, 180 degrees north of Cave Creek and beyond. Boulders encompassed all sides of the home and became the natural foundation from which the contemporary architecture resurrects. The landscape was carefully curated to work with the curves and natural terrain, allowing the pool and home to restfully balance on top. The soft materials and clean roof lines created this warm, inviting desert dwelling.
RESOURCES: Builder: The Phil Nichols Company. Landscape: Greey Pickett.
The Dancing Light Flex Pavilion emerges as a crystalline companion to its ICONIC neighbor, a home rooted in the solid opacity of rammed earth. This accessory structure, designed with reverence for the Arizona landscape, offers a dialogue between transparency and solidity, establishing a harmonious architectural duet. The Pavilion is meticulously programmed to accommodate shifting lifestyle demands, featuring a convergence of exercise equipment, lounge seating and a functional kitchenette. A Murphy bed and an array of
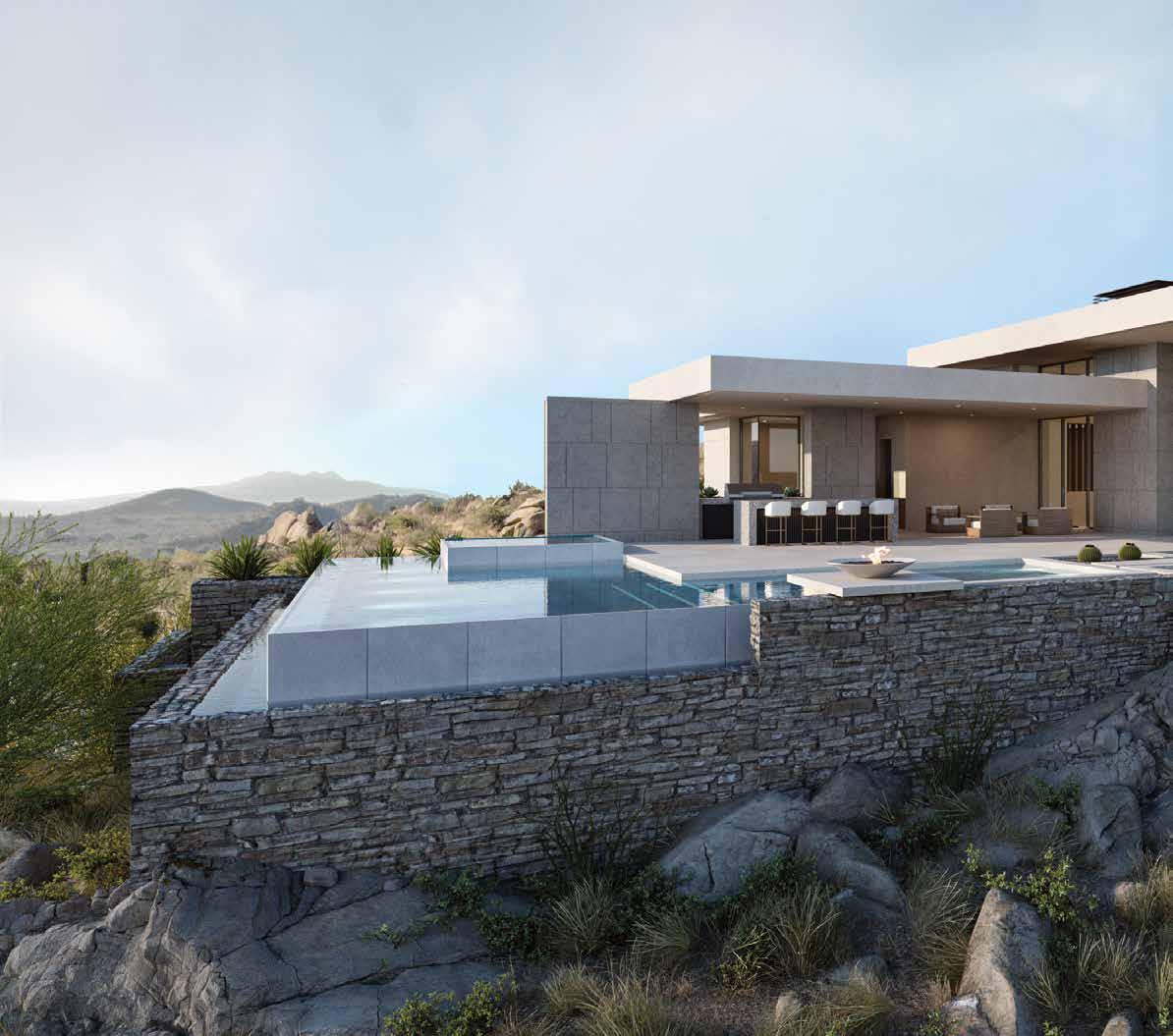
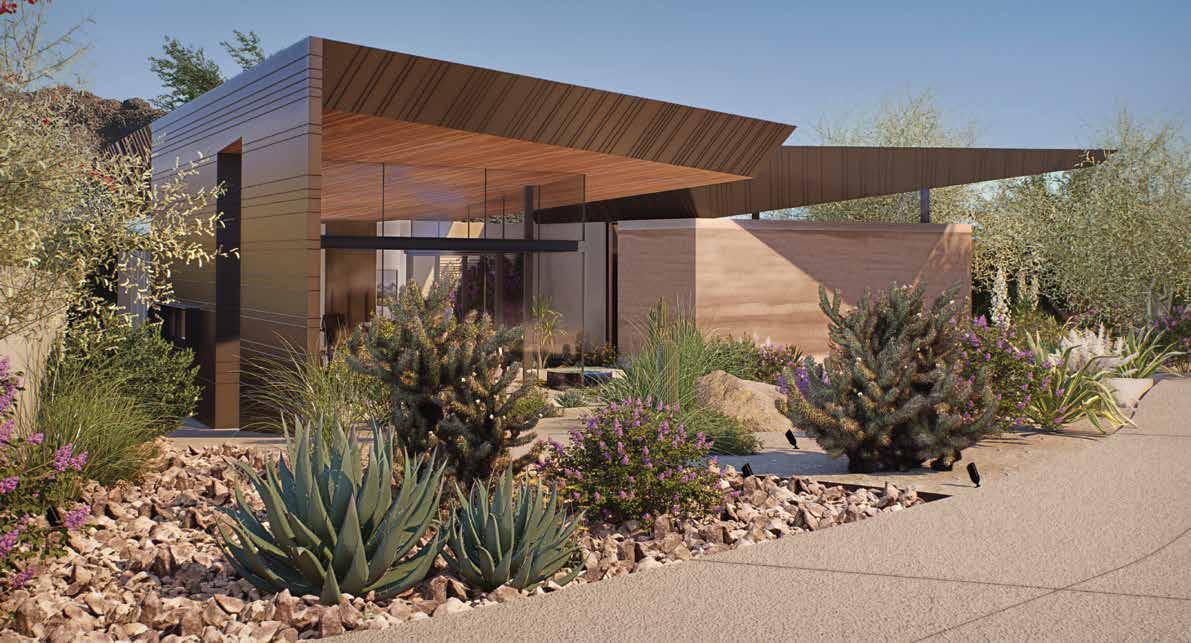
storage solutions are seamlessly integrated into a millwork partition that also houses a full bath, further ensuring that the space can evolve with its inhabitants’
needs. Material choices are deeply intentional, echoing the natural hues of the surrounding desert while prioritizing sustainability.
RESOURCES:
Contractor: Desert Star Construction. Landscape
Architect: G B Two Landscape Architecture.
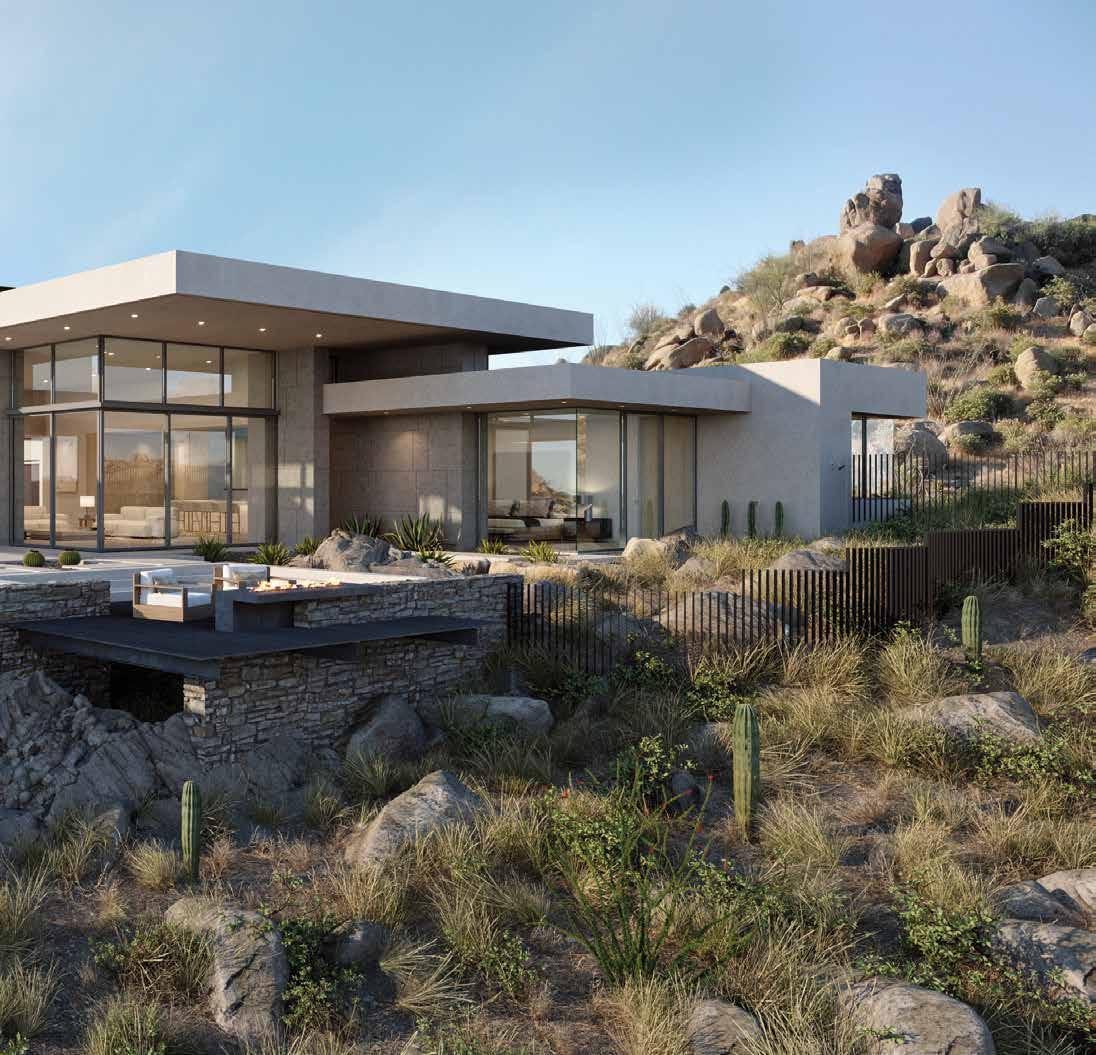
KARMA is a pioneering collection of 11 smart, modern, single-family homes that exemplify sustainable living and innovative design. Windows and operable skylights energize lightfilled living spaces, while the compact building footprint is highly insulated, reducing energy use and monthly bills. The innovative design includes a robust, flexible electrical infrastructure, making KARMA homes future-proof. As the first community in the country to standardize SPAN electrical panels, KARMA homes come equipped with roof-mounted solar, Level-2 EV chargers, whole-home water filtration, home automation and a versatile flex space.
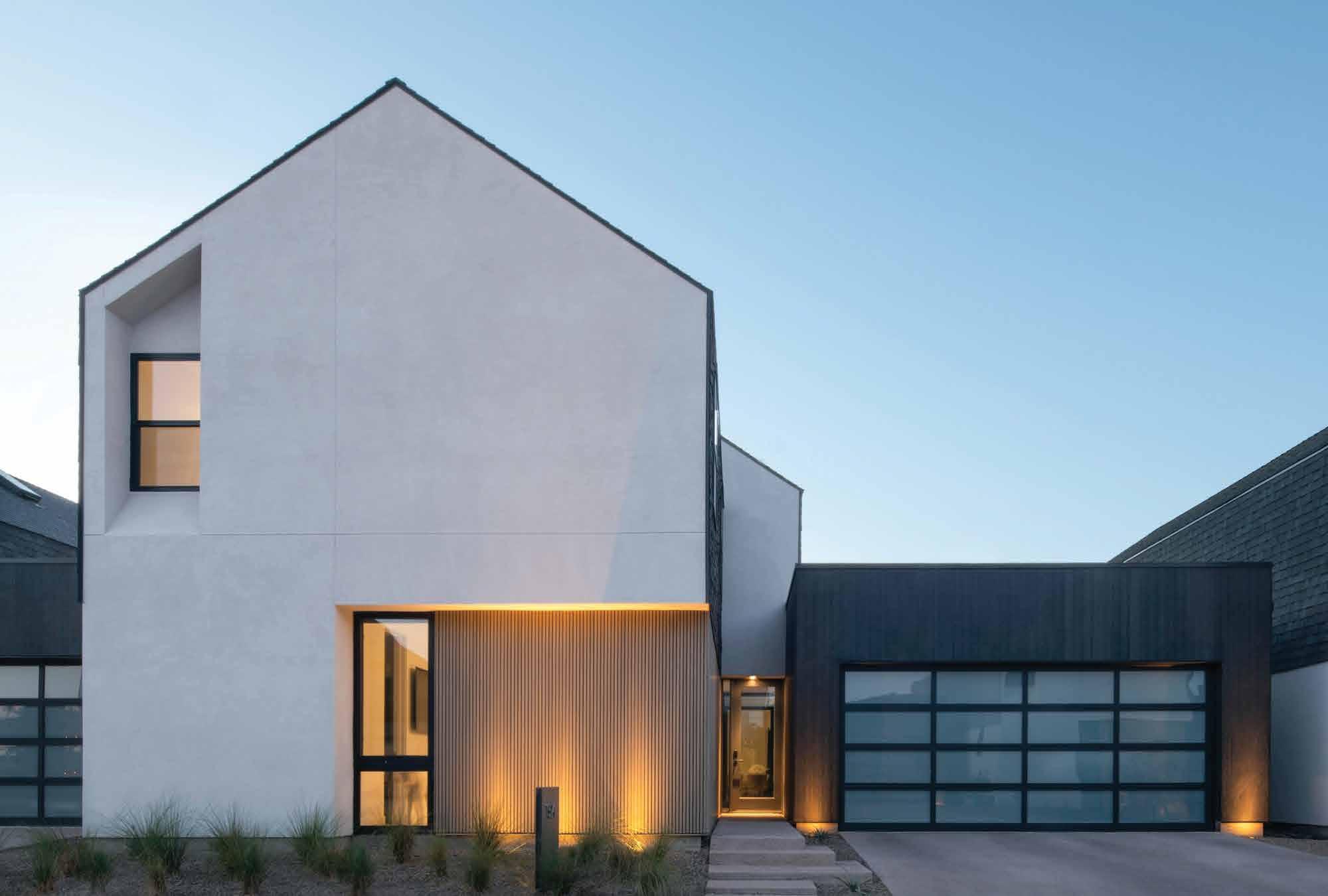
RESOURCES: Architect, Developer, Builder: Boyer Vertical. Landscape Architect: Floor Associates. Electrical and EV Charging Equipment: SPAN.io.
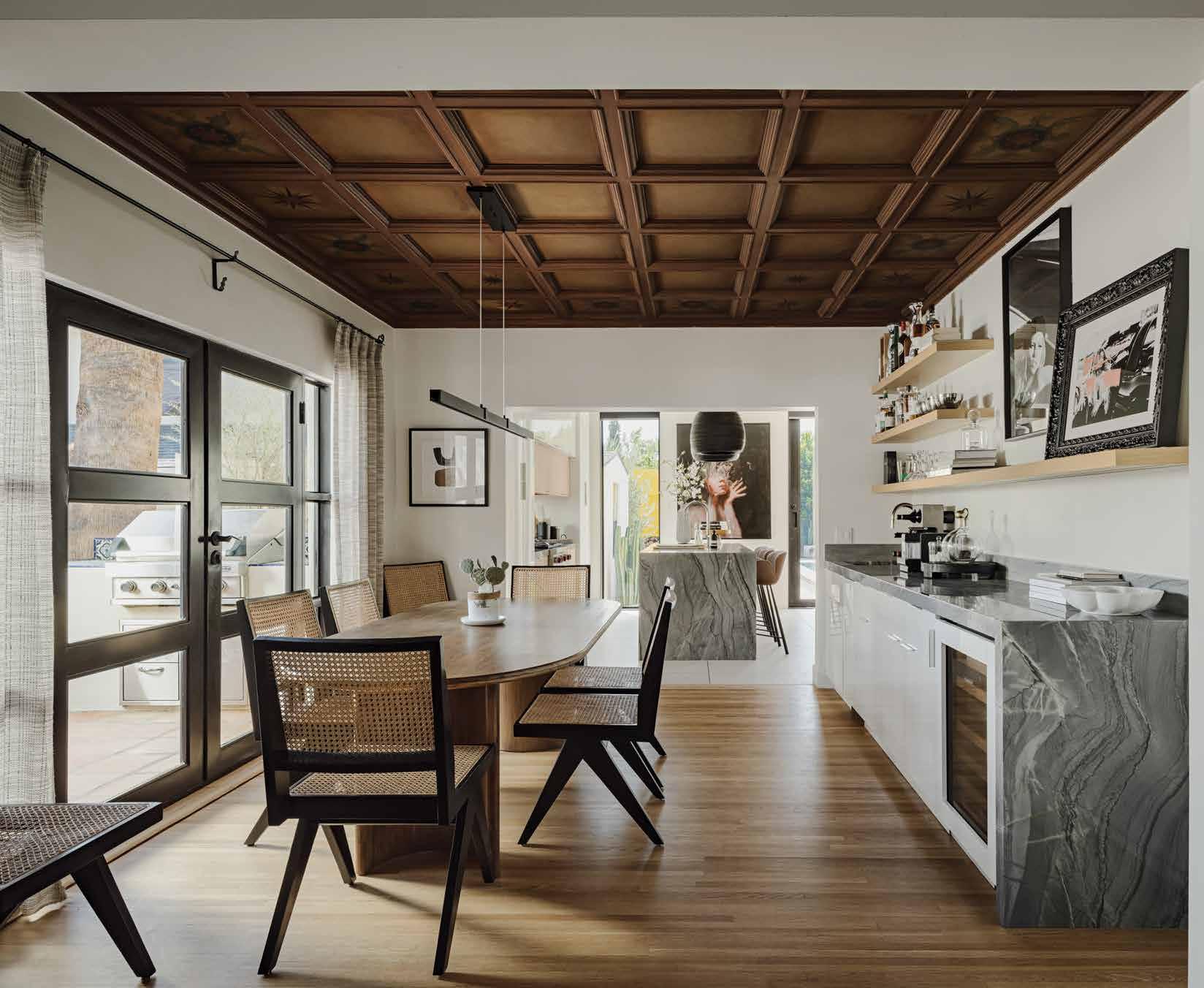
Nestled within the historic Willo neighborhood of downtown Phoenix, a small Spanish Colonial-style home stood as a testament to the region’s rich architectural heritage. Built with charm and character in the early 20th century, its weathered façade bore witness
to decades of history and culture. However, recognizing the potential for transformation and renewal, the team embarked on a journey to return this quaint abode into a modern gem while preserving its timeless allure. Lovingly dubbed the mullet house, we decided to maintain its business-in-front
curb appeal and completely reimagine the rear of the home, bringing it fully into the 21st century with a party-in-theback vibe. Through meticulous craftsmanship and thoughtful design, the once humble dwelling has been reborn to accommodate the needs of contemporary living.
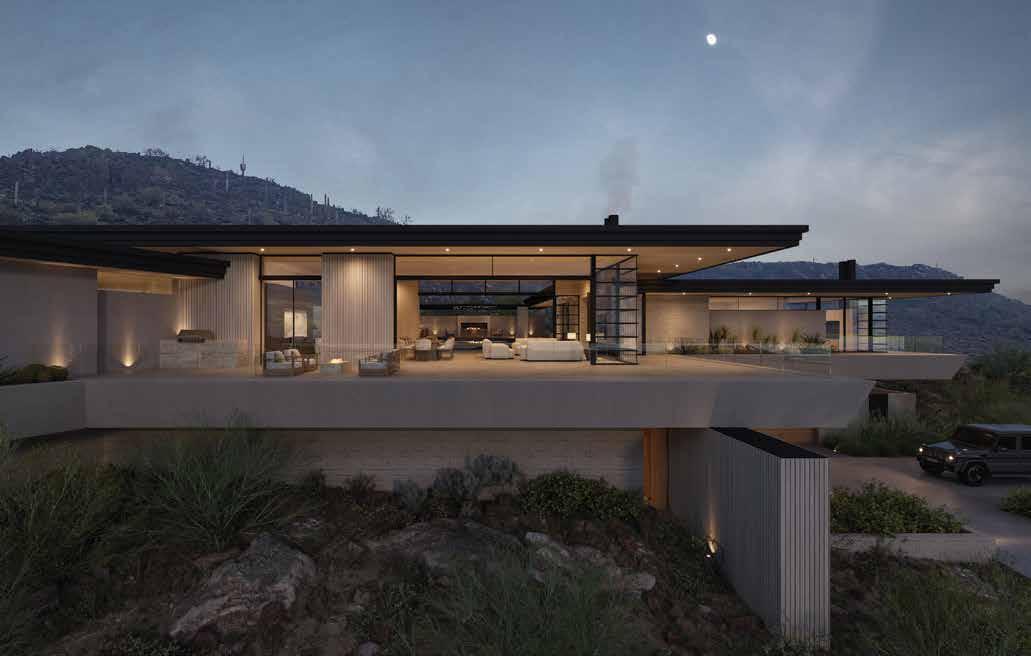
The majestic volcanic foothills in Western Phoenix create a fantastic backdrop for this contemporary desert home. The home is carefully positioned to capture awe-inspiring sunsets to the west while also fracturing around the local bluffs, opening its exposure to the peaks
and canyon behind. The linear form is perched delicately above the desert floor, allowing views in all directions while also allowing flora to grow under and envelop the architecture.
RESOURCES: Builder: Banner Built. Landscape Architect: Greey Pickett.
The Iron Mountain Residence exemplifies architectural integration with its environment, harmonizing form and function while engaging Arizona’s dynamic landscape. Designed with reverence for its context, the residence captures views of Camelback Mountain and the Phoenix Mountain Preserve to the north. Materially, the residence employs ground-faced masonry with a pattern of four feet and eight feet tall blocks, echoing the jagged forms of the adjacent mountains. This pattern maximizes material efficiency and visual impact. A wash navigates between the wings, complemented by terraces and a bridge allows natural water flow observation. Prominent features include floor-to-ceiling glass, a floating terrace for panoramic views and the innovative “Monsoon Room” to immerse occupants in seasonal monsoons.
RESOURCES: Interior Design: Ownby Design. Landscape Architect: Berghoff Design Group. Owner/ Advisor: Advocate-RCA.
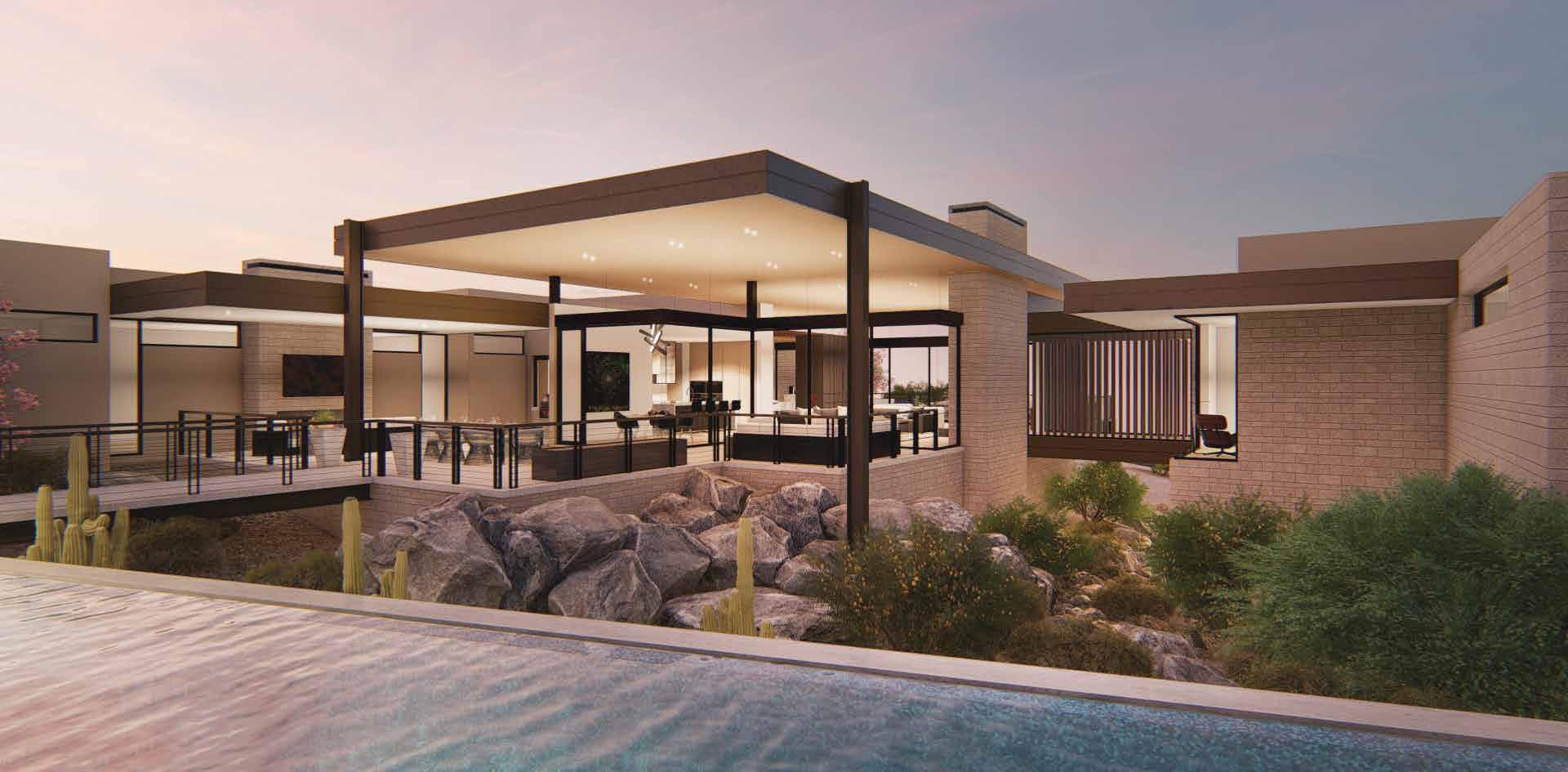
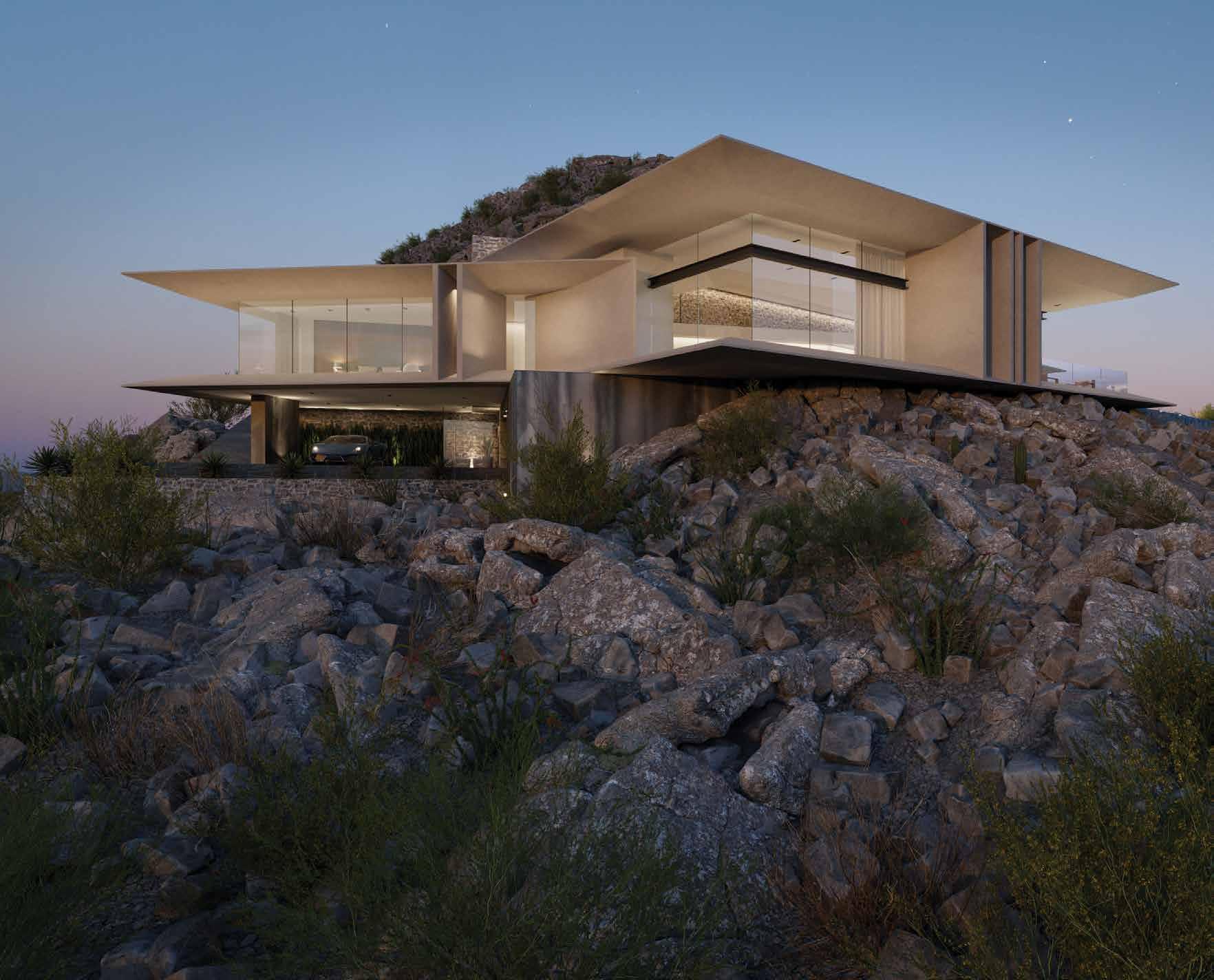
This modern design is perched on one of the highest buildable sites in all of Phoenix, and architecture radiates around the unique shale bluff, offering 180-degree views of the desert floor. This
white-winged form gently lands on a solid steel and stone base, giving the project a gentle footprint on this complex terrain. The high contrast makes the project stand out, but the form still blends and
wraps into the hillside. Horizon and city views were the driving factors in nestling this home onto the site. Each room bleeds seamlessly into the next, ultimately spilling out onto the pool terraces.
Located at the base of Mummy Mountain, Silver Sky Lot 11— referred to by the developer as Aquarius—was named for the zodiac’s “water bearer” sign, which is reflected in the home’s breathtaking water features and resort-like setting. The 9,444 sq. ft. steel-framed residence embraces the outdoors with floorto-ceiling glass windows that pocket into the walls and open the main living spaces to a zero-edge pool and spa that wraps around one side of the patio. In the courtyard entry, guests are treated to the trickling sound from a water wall that hints at what will come. The water features and pool double as way-finding tools, leading from the driveway to the entry courtyard, through the foyer and into the main entrance and outdoor space. Water appears to flow through the house. This micro-resort-like sensibility is reminiscent of luxury Mexican getaways.
RESOURCES:
Developer: Silver Sky Development. Interior Design: Ownby Design.

Nestled on a gently sloping two-acre parcel abutting the Phoenix Mountain Preserve, the Feline Frontier exemplifies profound respect for its context and the nuances of desert living. The main residence is a sanctuary tailored for the owners and their occasional visiting adult children. It features dual “catios”—secured outdoor spaces that protect the cats from SILVER AWARD
natural predators—merged with an open living area that captures panoramic views. The primary suite extends into an indoor-outdoor bathroom, embracing the desert’s ethos of inside-outside living. Central to the design is the courtyard, a protective enclave that hosts the home’s vibrant outdoor life. It serves as a hub with a pool, spa and safe enclosure for the anticipated dog.
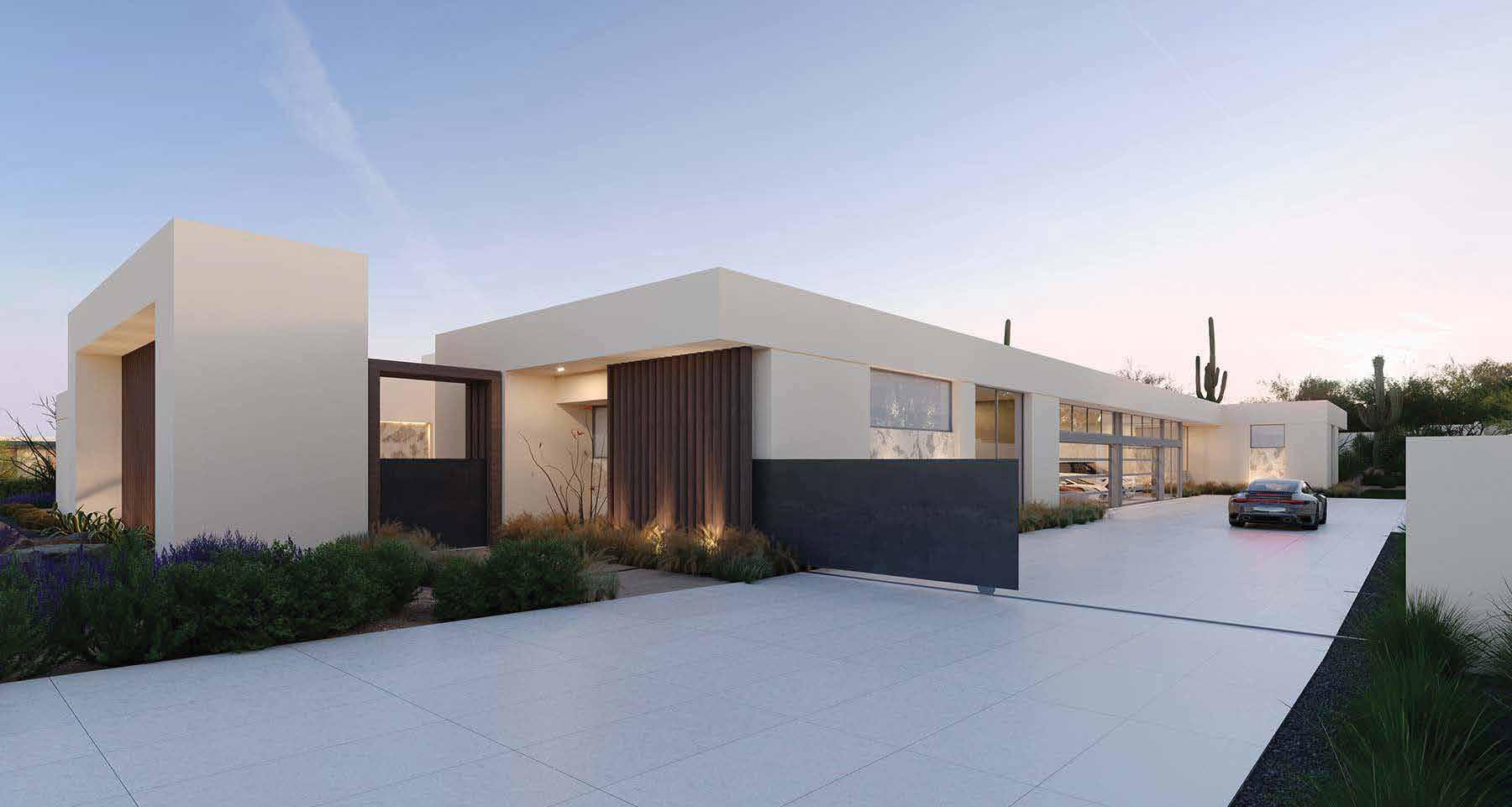
Amethyst is the crown jewel of Crown Canyon, situated on one of the highest bluffs in all of Metro Phoenix. The site straddles a knoll with 270-degree views from east to west. Situating this estate on this terrain proved difficult, but the cantilever patios and decks create dramatic architectural
elements that float above the pristine landscape. Preserving the surrounding serrated bluffs and Saguaro spires that envelop the design was required and set an incredible scene for this modern design. The main level primary living area extends east to west, spanning the gap with terraces and maximizing the
indoor-outdoor living areas. Many pools and fire features cascade the terrain, creating a myriad of entertainment spaces. A 10-car show garage sets the stage for a captivating entry experience.
RESOURCES:
Landscape: The Green Room. Builder: BedBrock Developers.
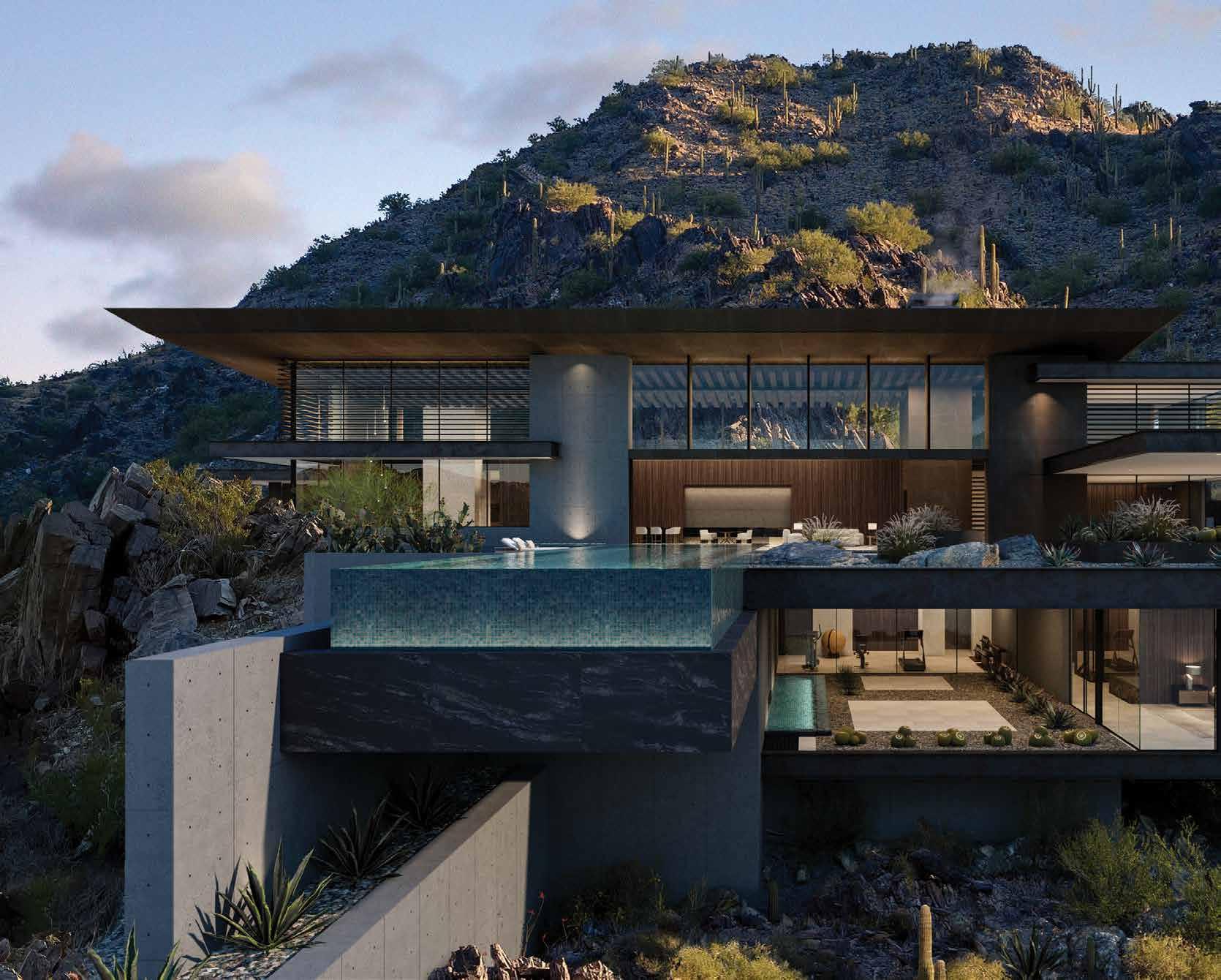
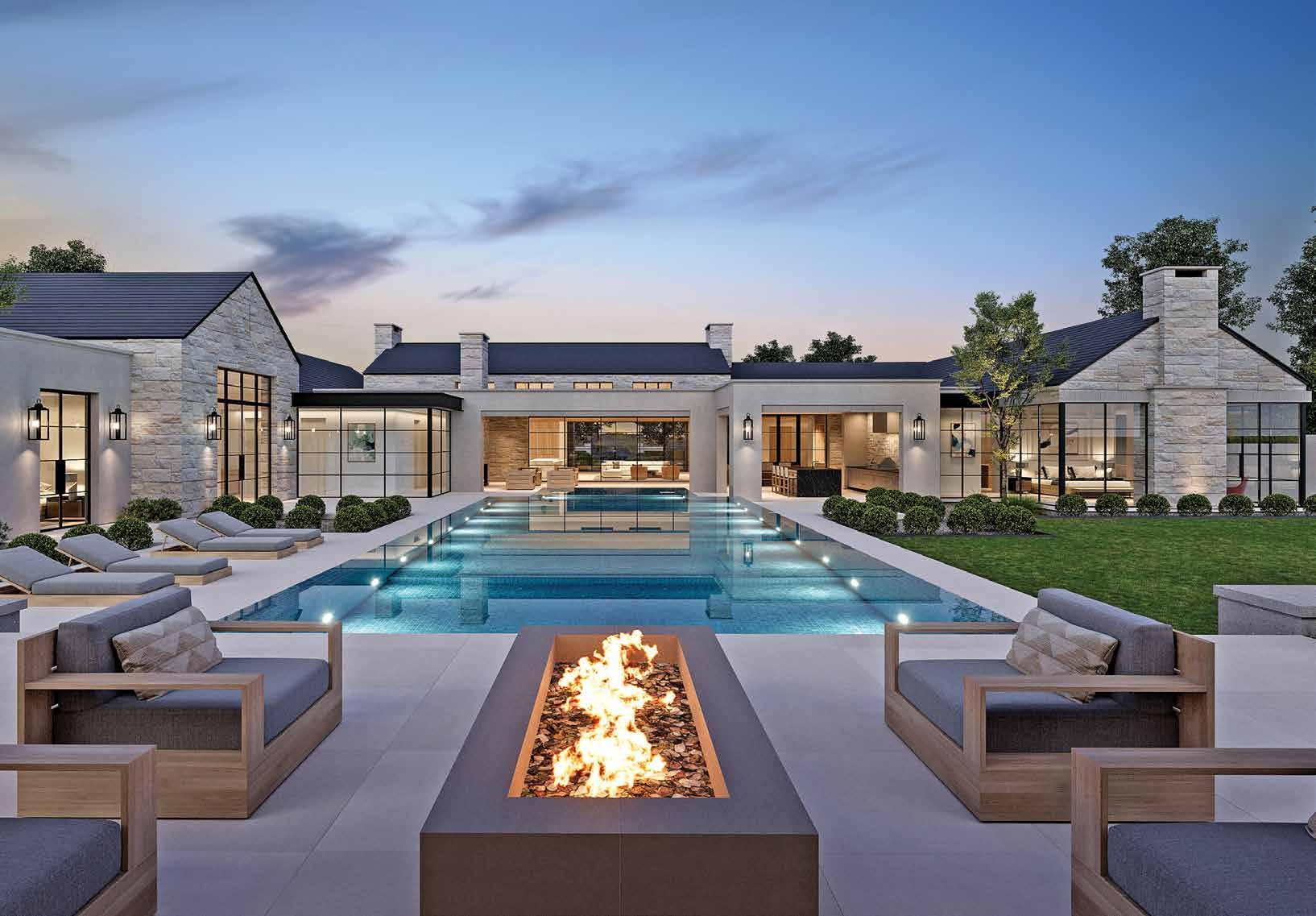

This re-envisioned rural European estate beautifully integrates the classic charm of Old-World European design with the sleekness of contemporary aesthetics. It features six bedrooms, 10 bathrooms and a five-car garage, designed to accommodate modern lifestyles sprawled across a meticulously planned layout that promotes grandeur and functionality. The design underscores a use of space that encourages indoor-outdoor living, ensuring that rooms transition seamlessly to outdoor spaces. The expansive
primary wing boasts a private bedroom with a fireplace and large windows. The bedroom leads to a spa-like bathroom that opens onto a private outdoor garden and includes substantial walk-in closets and ensuite laundry and luggage storage for utmost convenience.
RESOURCES:
Interior Design: Holly Wright Design. Landscape Architect: Berghoff Design Group. Lighting: Creative Designs in Lighting. Builder: Arcadia Custom Builders. Windows: Euroline Steel Windows.
AWARDS FOR EXCELLENCE IN
JUDGES





Various materials were masterfully blended to create the distinctive exterior of this Echo Canyon home. It is perfectly positioned on a hillside to capture the watchful eye of Camelback’s famous Praying Monk. Concrete stairs
gently slope from the front entrance, providing easy access to the street 50 feet below. Custom-designed steel planter boxes flanking the stairs were welded and finished on site and are filled with White Agave, Golden Barrel Cactus and colorful
Penstemon. Strategically placed under an opening in the roof, a black mosaic water fountain provides a soothing Zen-like influence as soon as you step out of the front door. Panels of one-inch steel tubing backed by steel mesh separate the front porch from
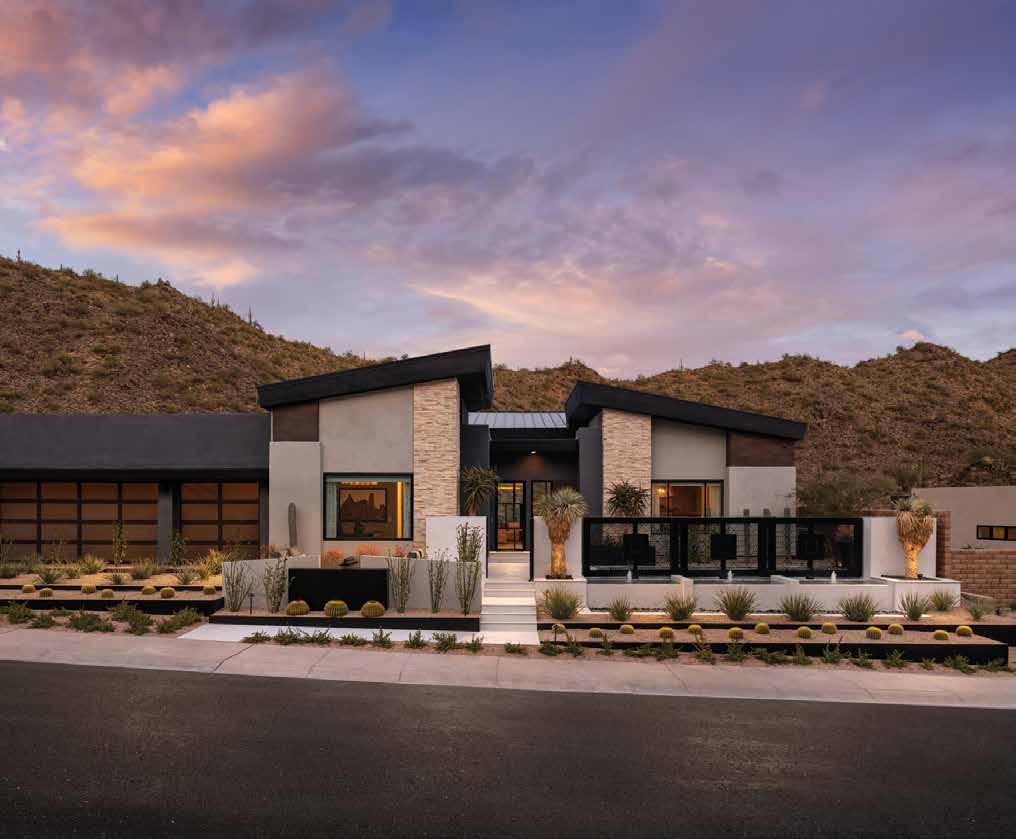
the sidebar/patio area. The panels continue across the top of the nine-foot retaining wall, providing a subtle backdrop for a hedge of Hopseed and Bougainvillea.
RESOURCES:
Designer: Jake Plocher.
The landscape of the Hoffman at Adero Canyon harmonizes seamlessly with the home’s architecture, integrating contemporary elements that echo the patterns and geometry of the roof angles. Beyond its role in safety, the pool barrier fence cleverly doubles as a water feature, enriching the pool area’s ambiance. At the forefront, a mesmerizing negative-edge water feature captures attention, serving as a focal point and gracefully addressing the terrain challenge. Thoughtfully positioned steps and lounge areas skillfully navigate the three feet to four feet elevation gap from curb to door, crafting an engaging arrival experience. Deliberate plant selection in the front yard prioritizes species such as cacti and javelina-resistant plants, ensuring a balance of aesthetic, allure and practicality.
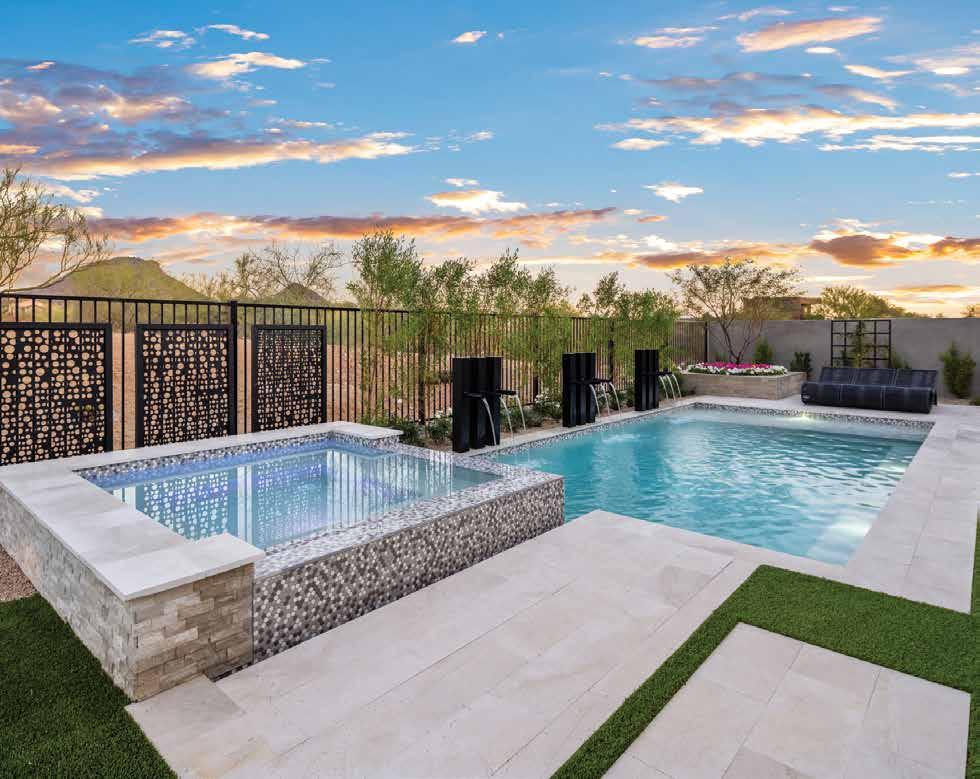
ASpanish Modern courtyard and entryway greet visitors in the Neches, harmonizing effortlessly with the residence’s architectural style. The courtyard’s focal point is a water feature embellished with ornate tiles, welcoming guests with a sense of arrival and elegance. A pass-through fireplace commands attention from the great room, seamlessly connecting indoor and outdoor spaces while anchoring the Tavern or outdoor entertaining area to the patio. Adding to the ambiance, a modern Spanish water feature becomes a captivating focal point in the water garden, visible from the Tavern and enhancing the overall atmosphere of relaxation and refinement.
The Aura embodies the essence of a modern desert landscape, seamlessly blending modern aesthetics with the unique allure of the arid environment. Intense water-jetted panels serve as screens and accent features, infusing the space with an artistic flair. A sleek, modern swimming pool beckons, adorned with a striking water feature that dances in the sunlight, offering a refreshing oasis amidst the arid terrain. Adjacent, the spa aligns with the primary room, drawing the eye as a focal point of relaxation and luxury, inviting moments of respite in harmony with the desert surroundings.
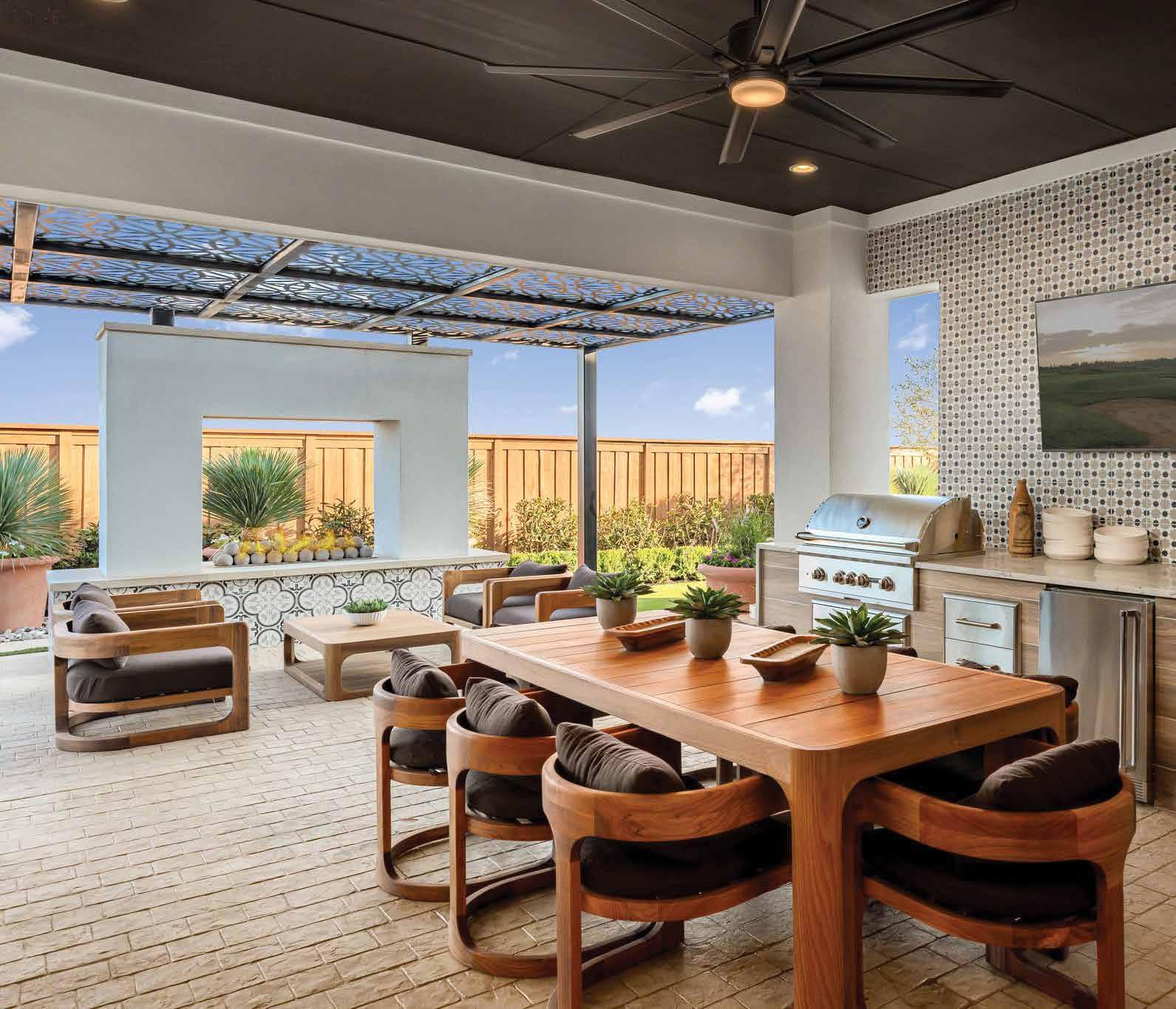
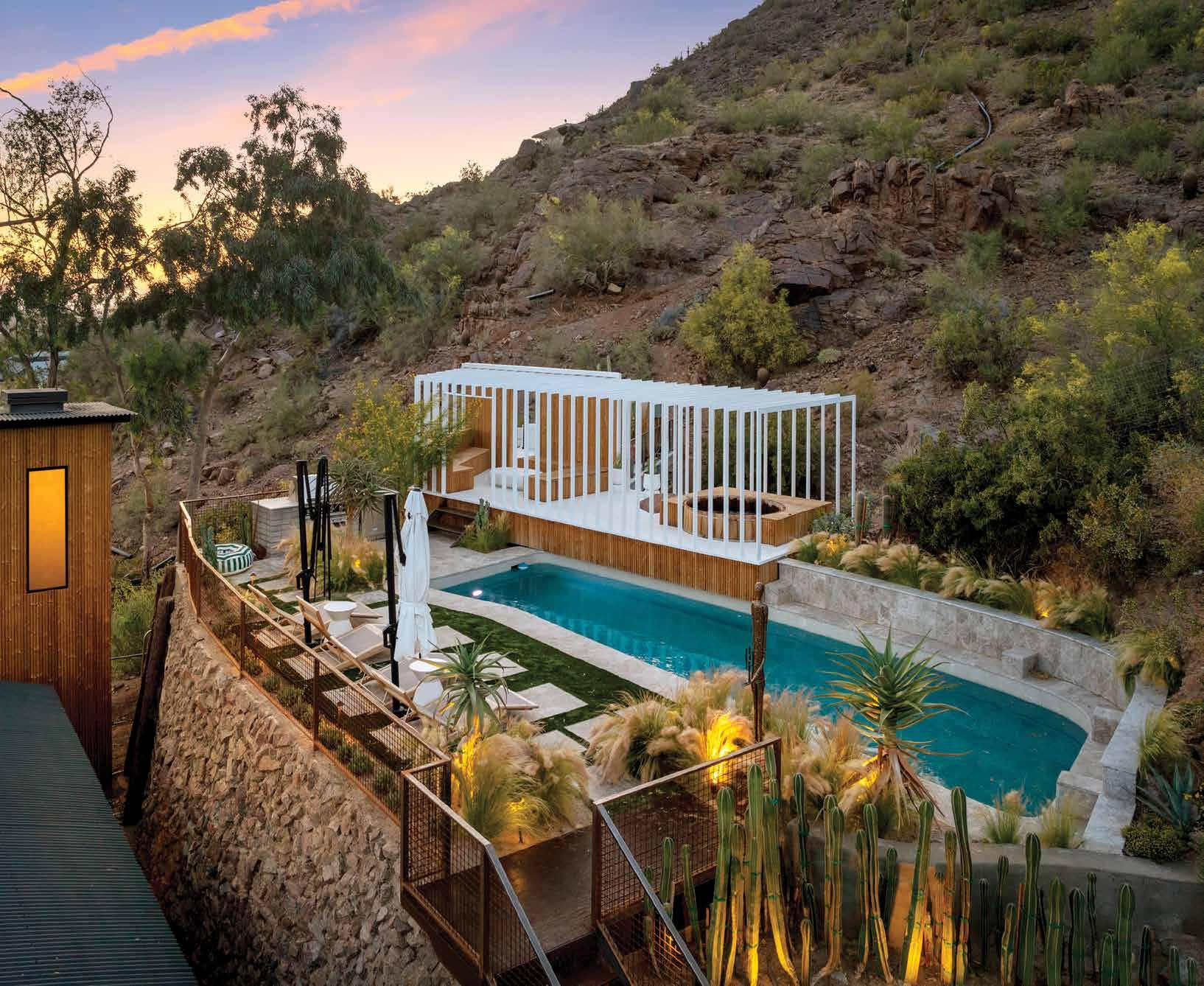
The pool at Skyeview, perched above the actual home, reflects the ingenuity required to overcome its challenging location. At the top of the stairs, a life-sized sentinel-like sculpture by local artist Jennyfer Stratman welcomes visitors, its bronze figure bearing the artist’s fingerprints
for a personal touch. Integrated Lunawood skirting around the steel pergola and seating areas harmonizes nature with modern design. Even the pergola is sculptural in its form, its white steel frame inspired by the ribs of a Saguaro. Amenities include a barrel sauna and cedar hot tub by Forrest Cooperage, offering
luxurious retreats amidst the stunning Arizona skyline.
RESOURCES: Builder: Cameron Custom. Architectural and Interior Design: Trent Hancock and Joel Contreras. Pool and Landscape Design: Trent Hancock and Victor Parra. Steel Fabrication: S&S Metal.
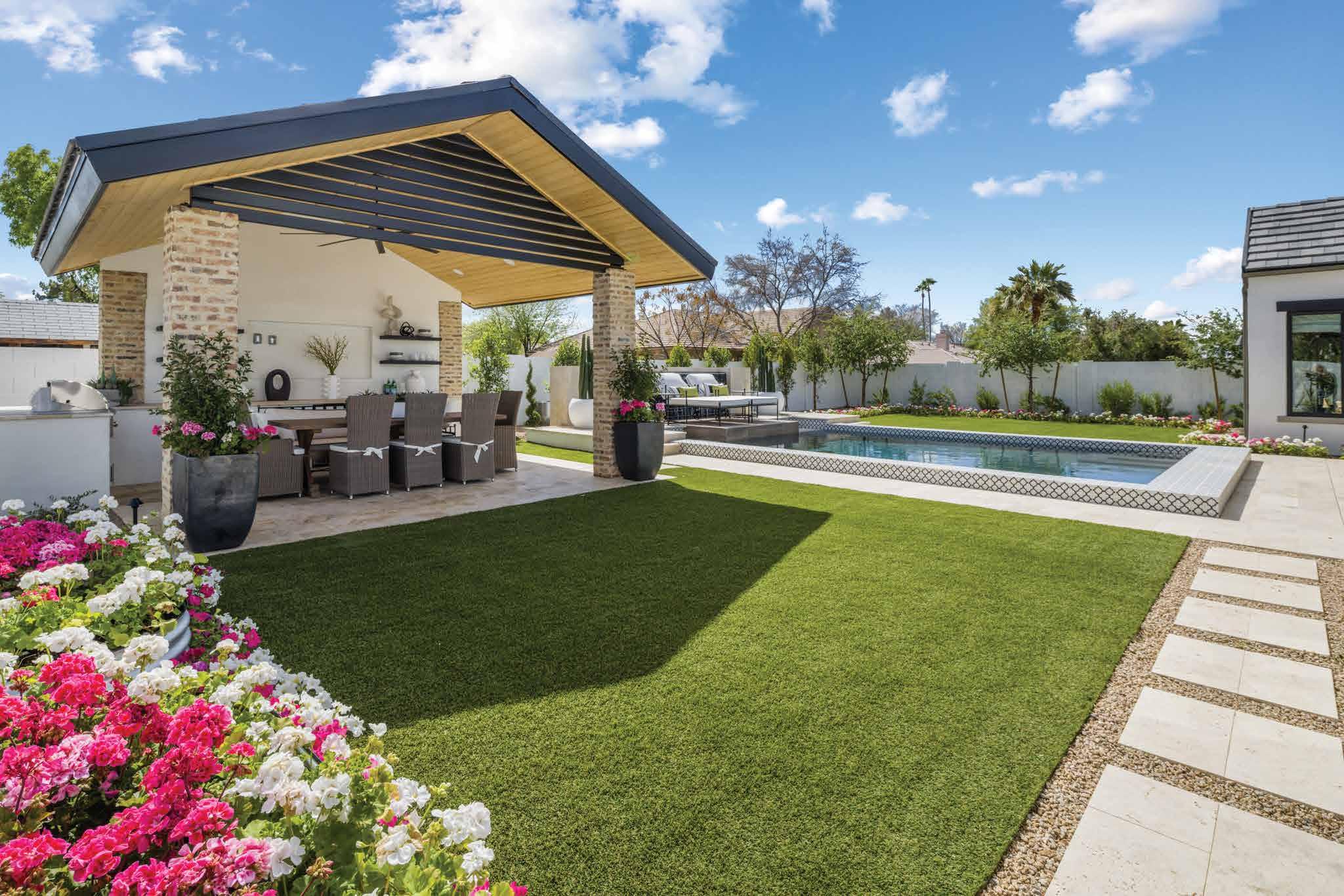
Set against modern farm architecture, the Willow retreat features a raised swimming pool adorned with sleek decorative tiles, adding a touch of contemporary elegance to the classic farmhouse landscape. A floating deck suspended above the water’s surface provides the perfect spot for sunbathing and relaxation.
Complementing the architectural style, a modern barn structure stands proudly, offering a seamless blend of rustic charm and contemporary design. Stretching beyond, an expansive turf area invites outdoor leisure activities. At the same time, a striking basalt water feature serves as a captivating backdrop, adding depth and tranquility to the scene.
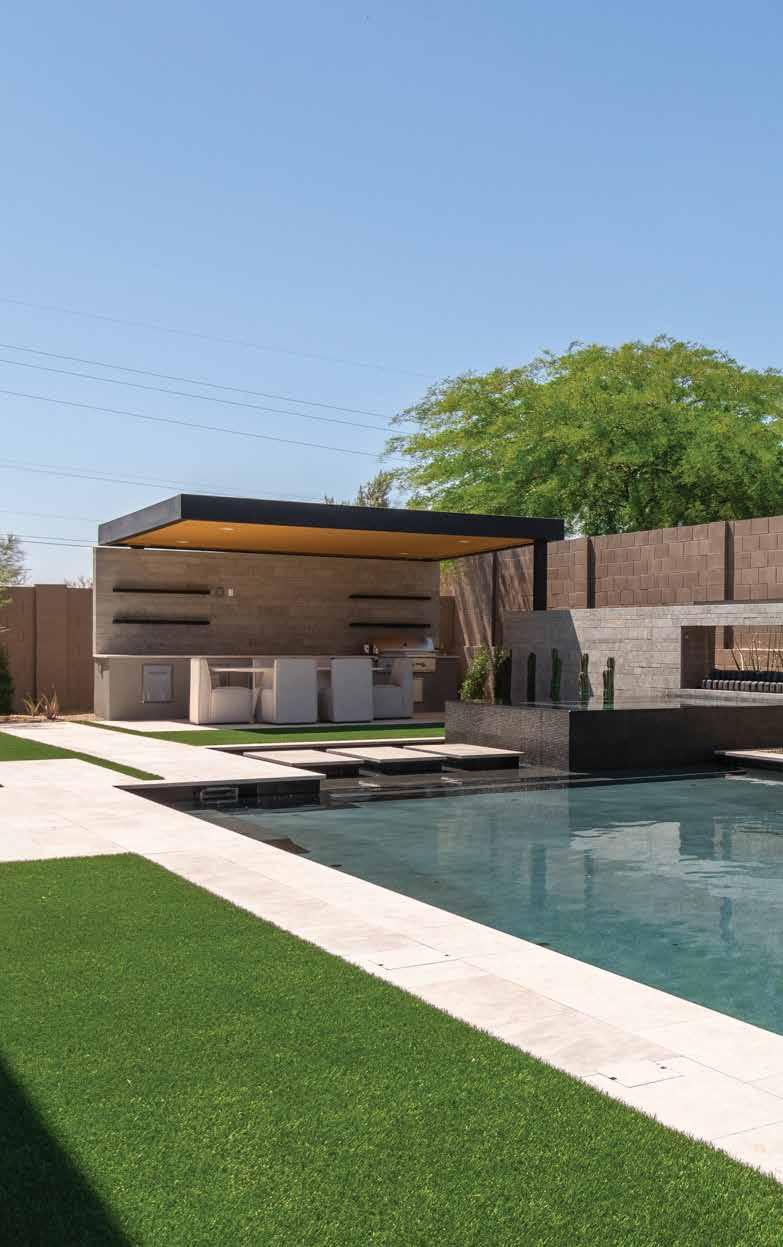
Inspired by the sleek lines and contemporary aesthetics of the home’s modern architecture, the Reserves effortlessly merges the indoor and outdoor spaces, creating a harmonious connection. Every
aspect, from the towering Saguaro cactus to the strategically placed shade structure, is meticulously crafted to draw the gaze upward, offering glimpses of the majestic mountain backdrop. The
fireplace is nestled beside the spa and serves as a seamless link between the outdoor dining area and the inviting pool, further enhancing the fluidity and cohesion of the overall design.
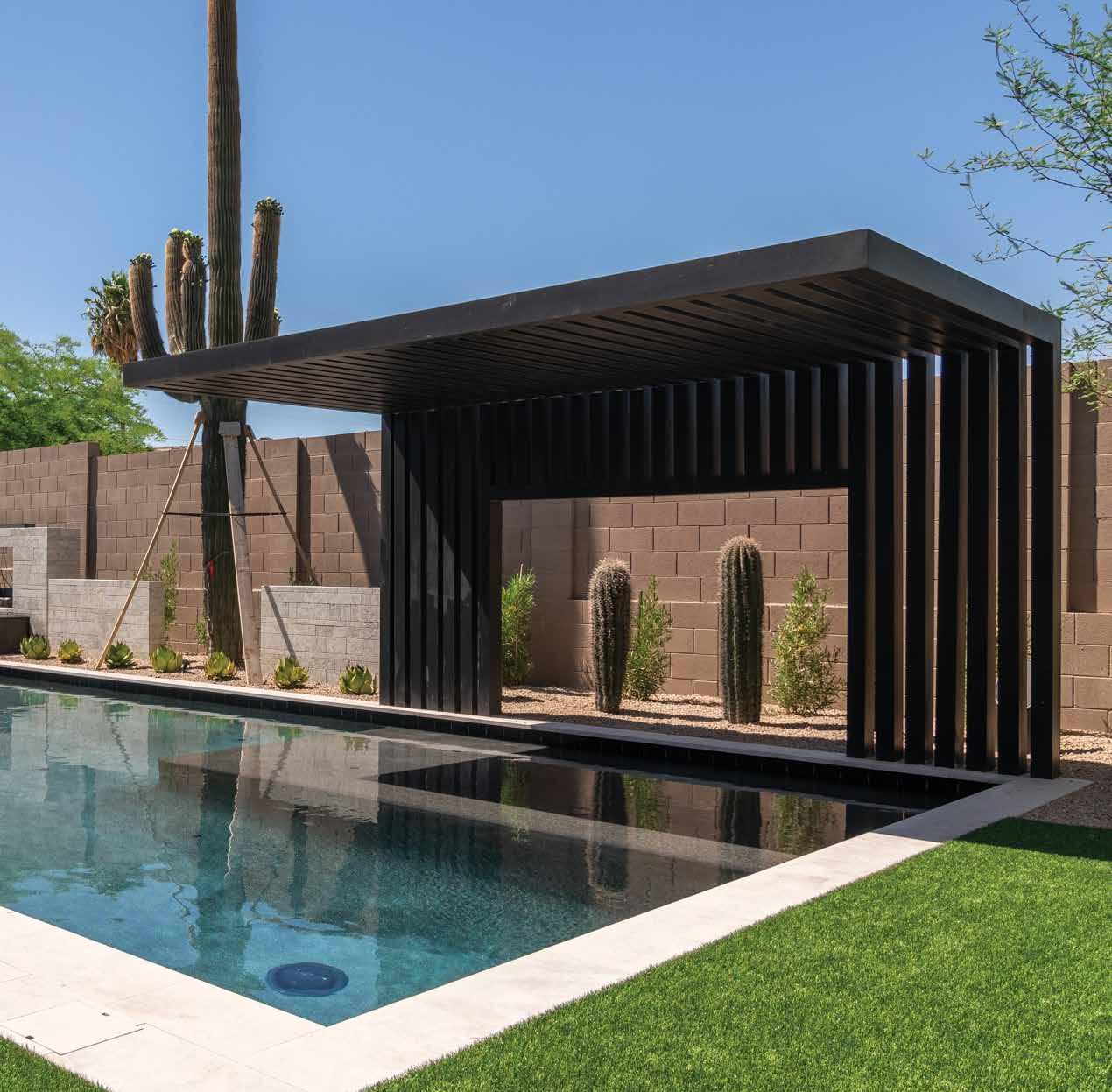
Embodying a contemporary aesthetic, the landscape design embraces clean geometry and evokes a sense of modern elegance. Each element is meticulously chosen, from the carefully curated planting selection to the precise sizes of the specimens, creating a harmonious and visually appealing composition.
The atmosphere exudes serenity and tranquility, inviting visitors to immerse themselves in a calming oasis. Paying homage to the desert's inherent beauty, the design serves as an ode to its rugged yet captivating landscape, blending seamlessly into its surroundings while offering a sanctuary of modern sophistication.

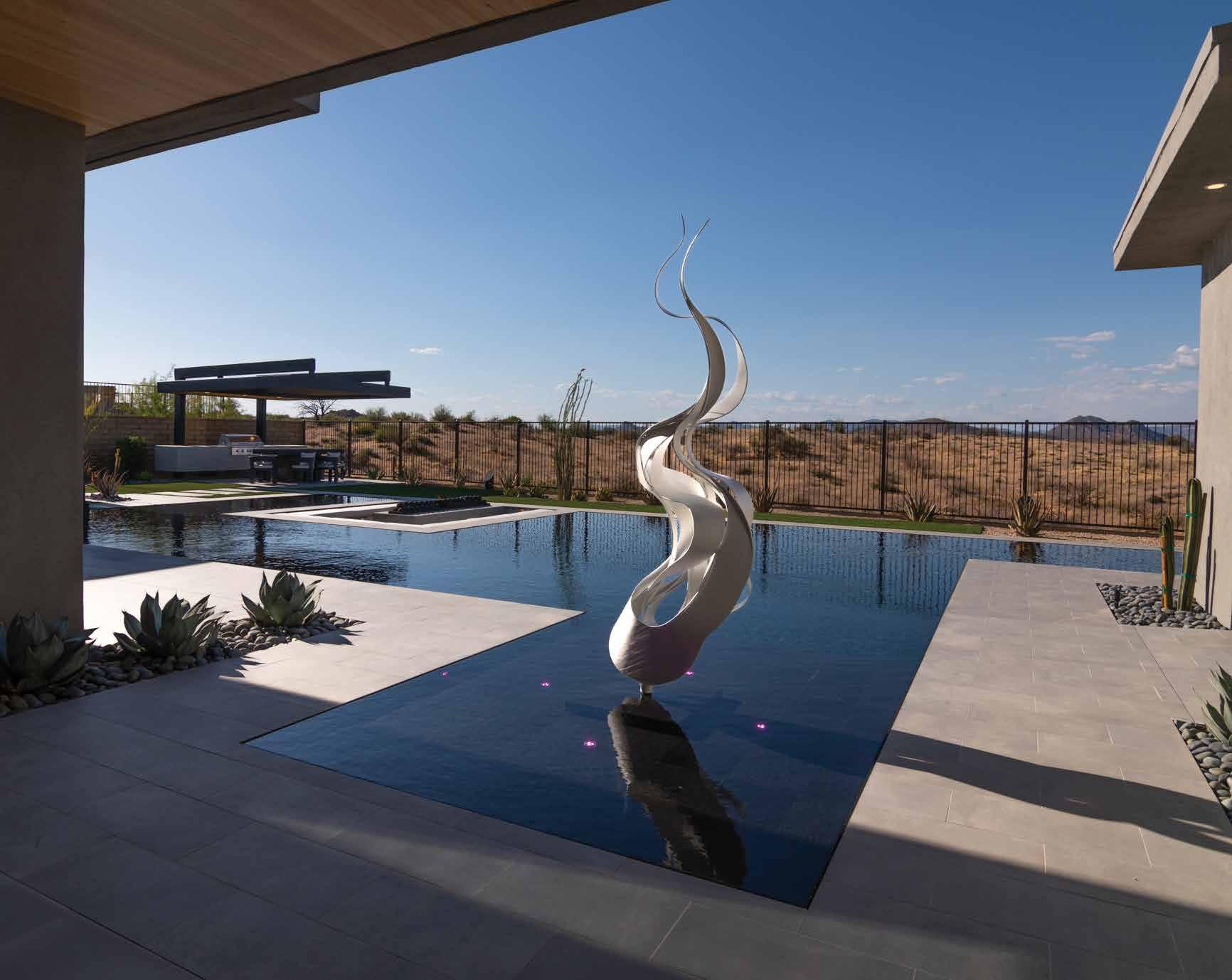
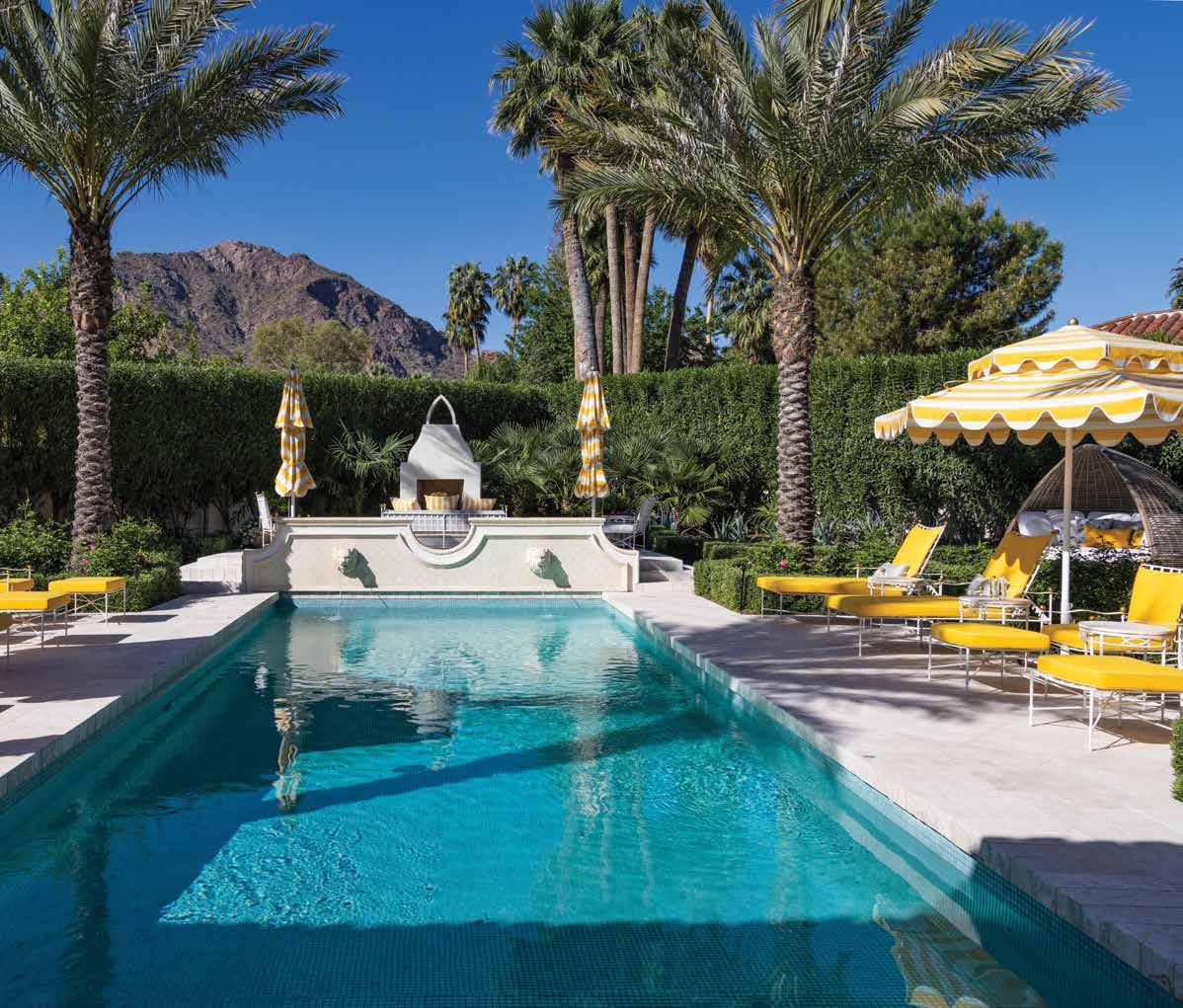
This residence’s landscape boasts lush Mediterranean-style plantings and custom-carved limestone water features. At the heart of the sanctuary lies a tranquil pool adorned with a wall water feature cascading into the water below. Furniture painted in yellow hues offers vibrant pops of color against the earthy tones of the surrounding desert, creating a warm and inviting atmosphere.
RESOURCES: Contractor: Brimley Development.
Nestled within the Sunburst, a captivating negative-edge pool adorned with leek black custom tiles refracts the sun’s rays, offering a serene focal point for relaxation. Adjacent to this aquatic haven stands the grand cabana, a gracefully cantilevered outdoor pavilion inviting guests to indulge in shaded tranquility during gatherings. Tucked away in the side yard is a chef’s outdoor kitchen, which boasts
a charming water feature and imitates the slatted structure of the grand cabana. In the heart of the landscape, the Patio de Fuego, a sunken fire lounge, beckons intimate conversations amidst the tranquil waters. Meanwhile, the Jardin de Agua, a private spa oasis, allures with its opulent features, including a custom gold tiled water wall, a negative-edge spa and louver windows, ensuring both luxury and privacy.
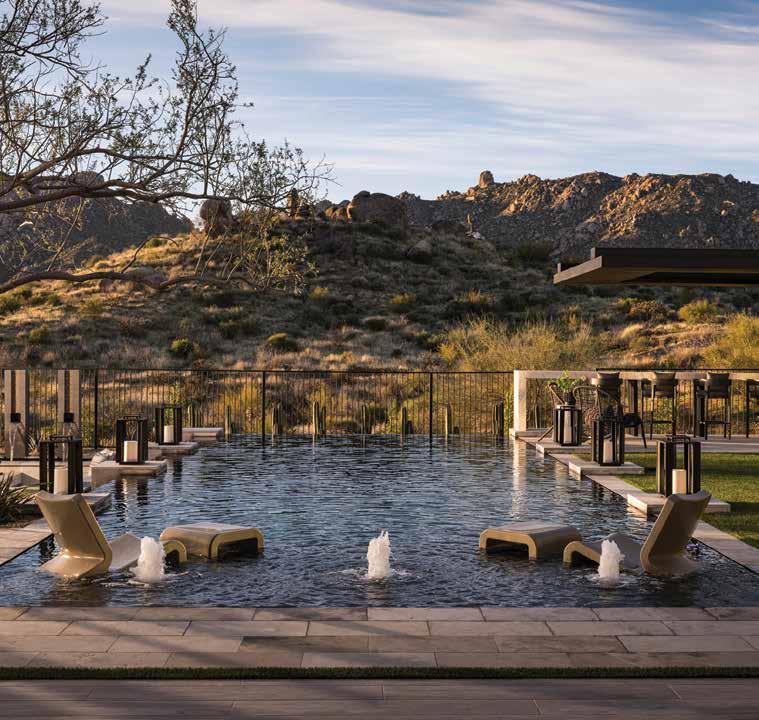

Infusing a contemporary flair into the classic Spanish aesthetic, the Hastings at Sterling Grove showcases inventive approaches to integrating deco tiles and various materials into its design. Within its courtyard, a striking TV plant wall stands alongside a rectangular fire pit, both adorned with intricate patterned tiles that infuse character and charm into the space, transforming what could have been a simple gathering area into a vibrant focal point of the home.
The client tasked the designer with creating an outdoor space between the new casita and the garage. Challenges posed by the proximity to the road, visibility of the neighboring house and adjacency to parking areas were solved by the designer. The space is characterized by its clean lines and monochromatic color scheme, primarily utilizing shades of gray that evoke a sense of calm and sophistication. The large, 10x16 ft. abstract art wall that anchors the courtyard is a bold statement. Flanking this wall are custom-designed metal fence elevations of various heights in a gunmetal finish. The ground in front of the wall boasts an intricate tile layout, combining polished black granite and iridescent black deco tiles for a striking effect. A central, elegant pathway bordered by artificial grass on both sides guides visitors through the space.
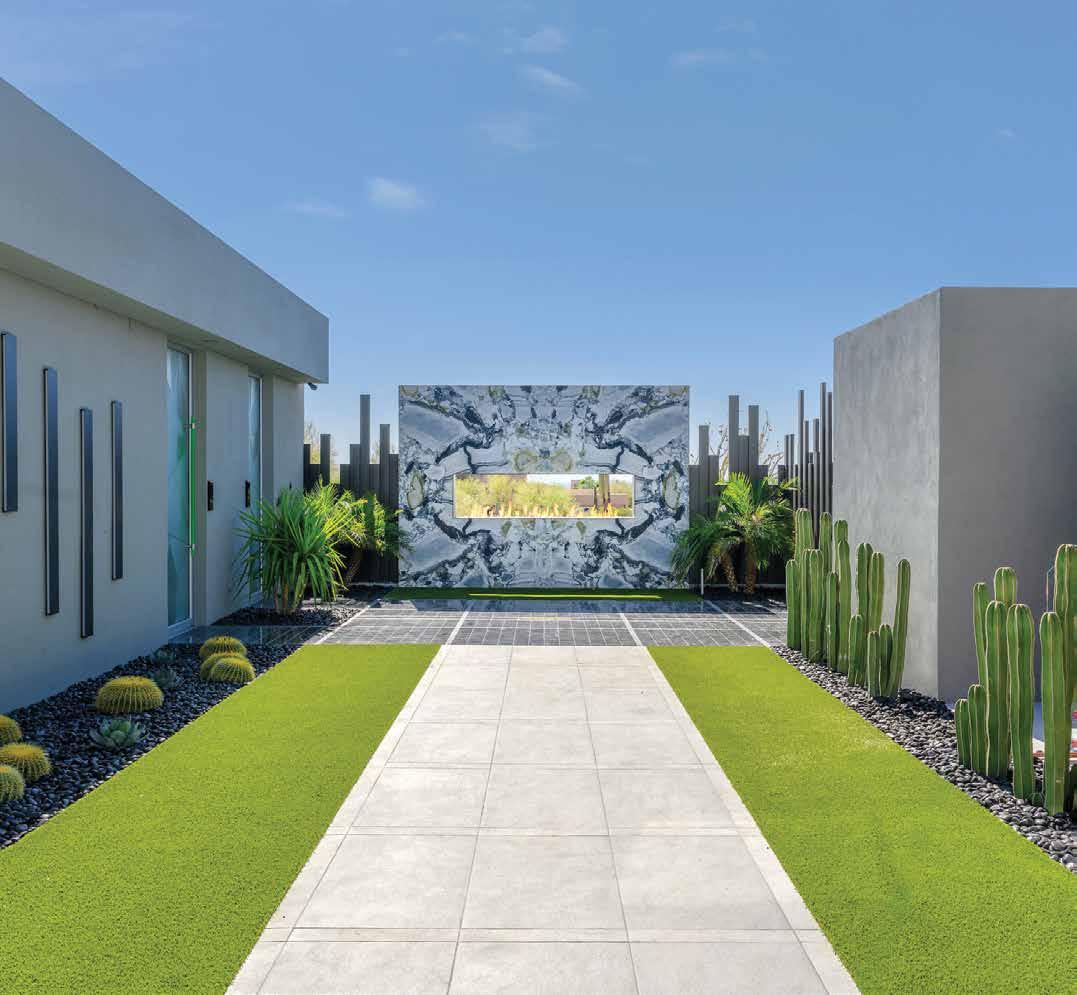
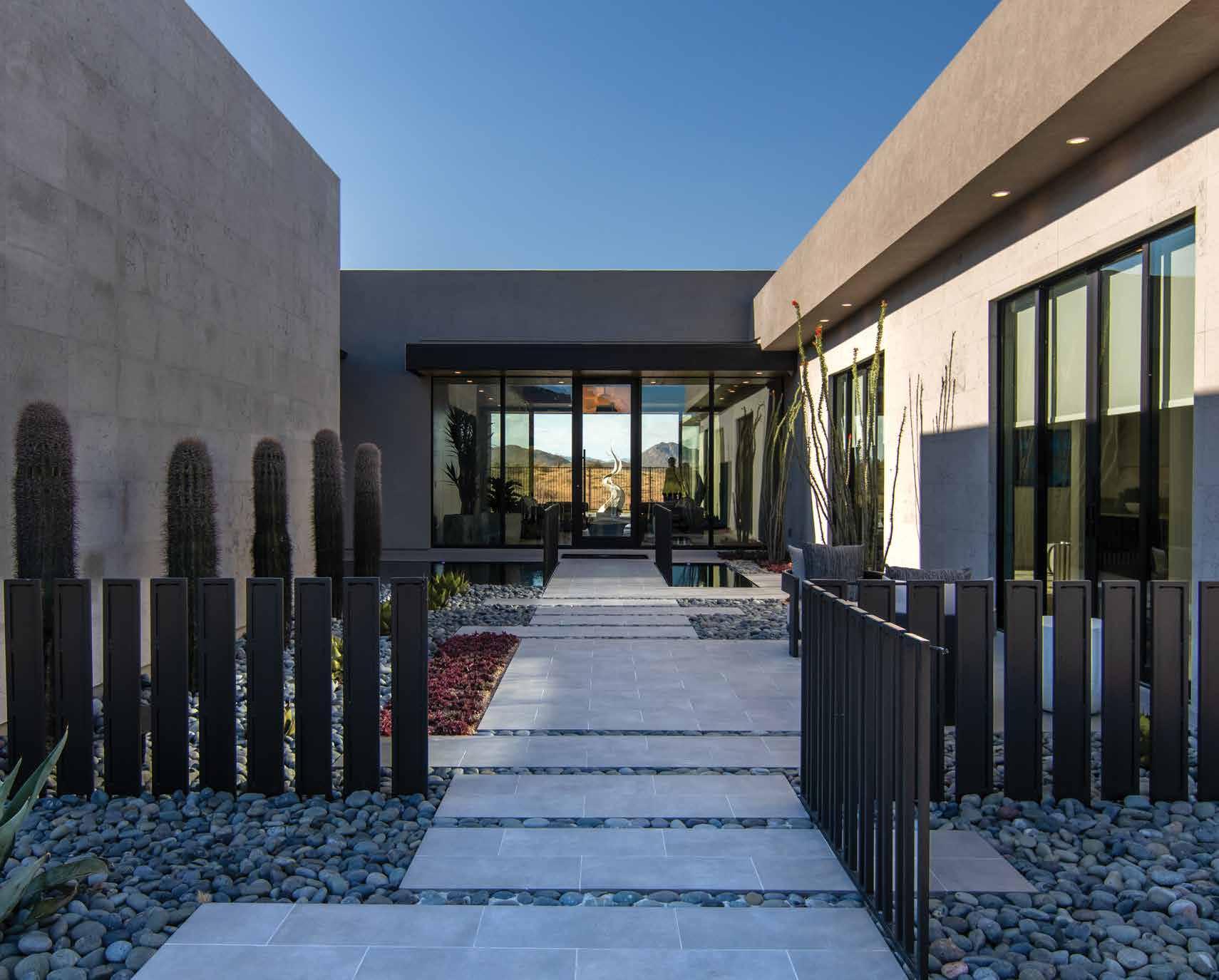
The Signature courtyard design seamlessly harmonizes with the modern architecture of the home. Balancing functionality and aesthetics, the bridge is adorned with a thoughtfully designed railing, ensuring the safety of users without compromising on style. A
contemporary reflecting pond mirrors the swimming pool at the rear of the house, creating the illusion of the entry parlor floating as one approaches the entrance. A covered fire lounge area invities relazation and conversation, providing a cozy gathering spot. Outside the sliding doors, garden
patio nooks offer secluded retreats for enjoyment of the outdoors. The planting scheme is carefully curated with a “less is more” approach, featuring a selection of desert and specimen plants that add texture and interest to the surroundings while maintaining a minimalist aesthetic.
Reimagining a 40-year-old pool with challenging access, located uniquely above the home, required a vision of creativity and ingenuity. The goal was to transform this space into a private day spa, making the most of its exceptional setting. This elevated oasis now features a pristine pool, a cedar barrel jacuzzi, a sauna, an outdoor tub and an outdoor shower. Designed for relaxation and rejuvenation, it also includes a Hestan BBQ and refrigerator, making it perfect
for unwinding and entertaining. The team used Lunawood material for built-in seating and cladding for the pergola to integrate this spa-like retreat with the main home. Painted entirely white, this pergola hovers like a crown over the pool area, casting intriguing shadows and adding a dynamic visual element.
RESOURCES: Builder: Cameron Custom. Design: Trent Hancock and Joel Contreras. Pool and Landscape Design: Victor Parra and Trent Hancock.
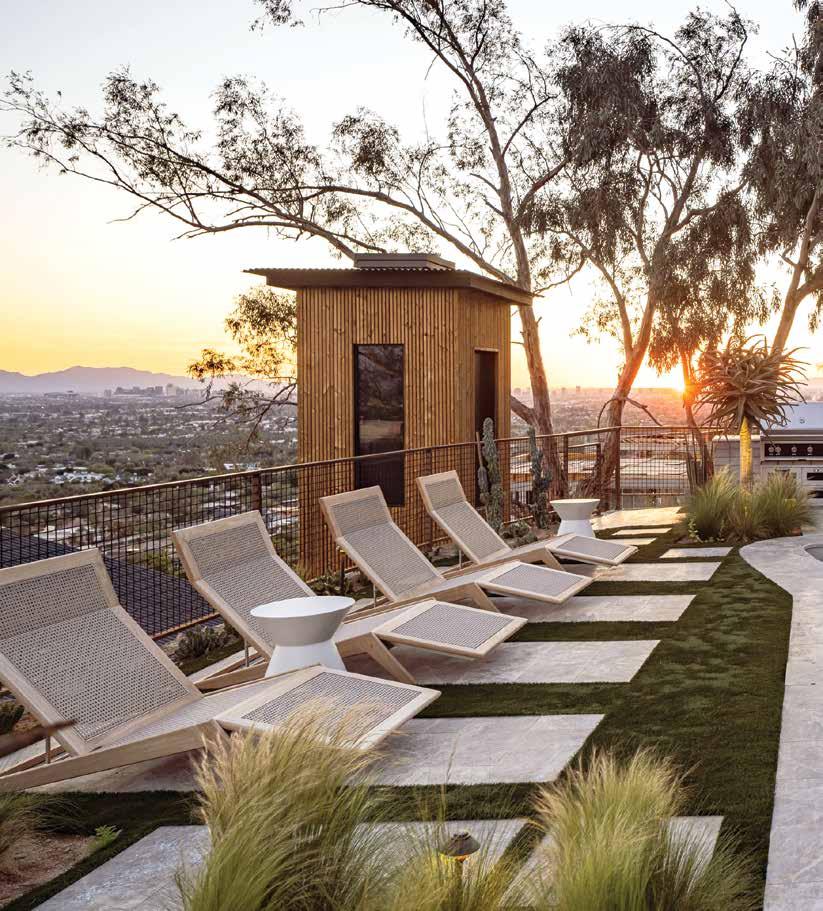
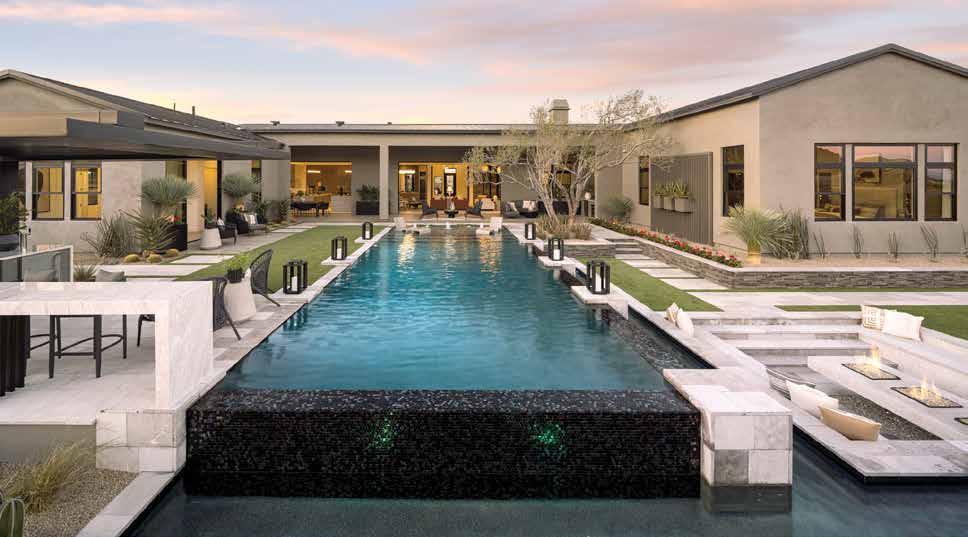
Characterized by sleek modernity, the Sunburst features a striking negative edge pool with a Lautner edge, exuding sophistication and style. The interior is adorned with custom black tiles, creating a bold contrast against the water’s surface and emphasizing the contemporary
aesthetic. The water cascades seamlessly, flowing into a surrounding basin and framing the sunken fire lounge with a tranquil oasis. This seamless integration of elements creates a serene and clean ambiance, inviting relaxation and enjoyment of the sleek, modern landscape design.
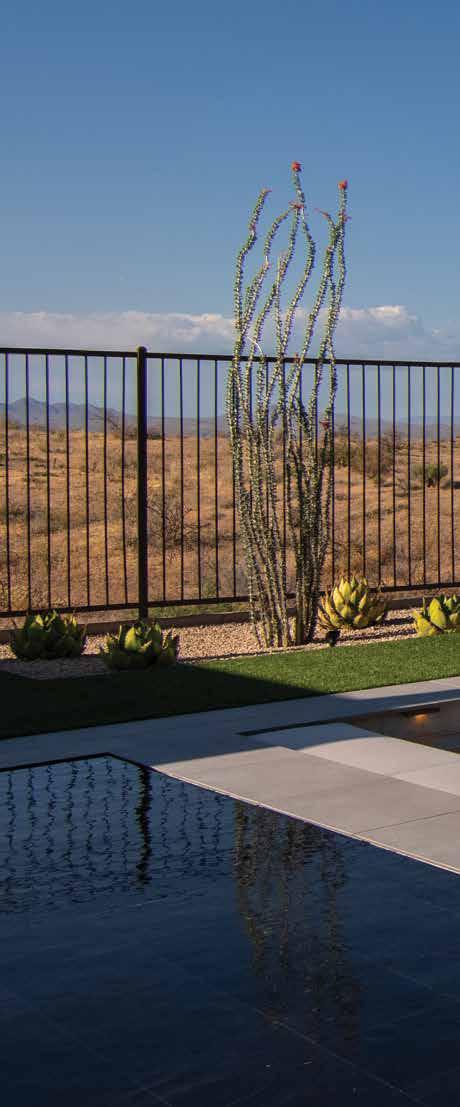
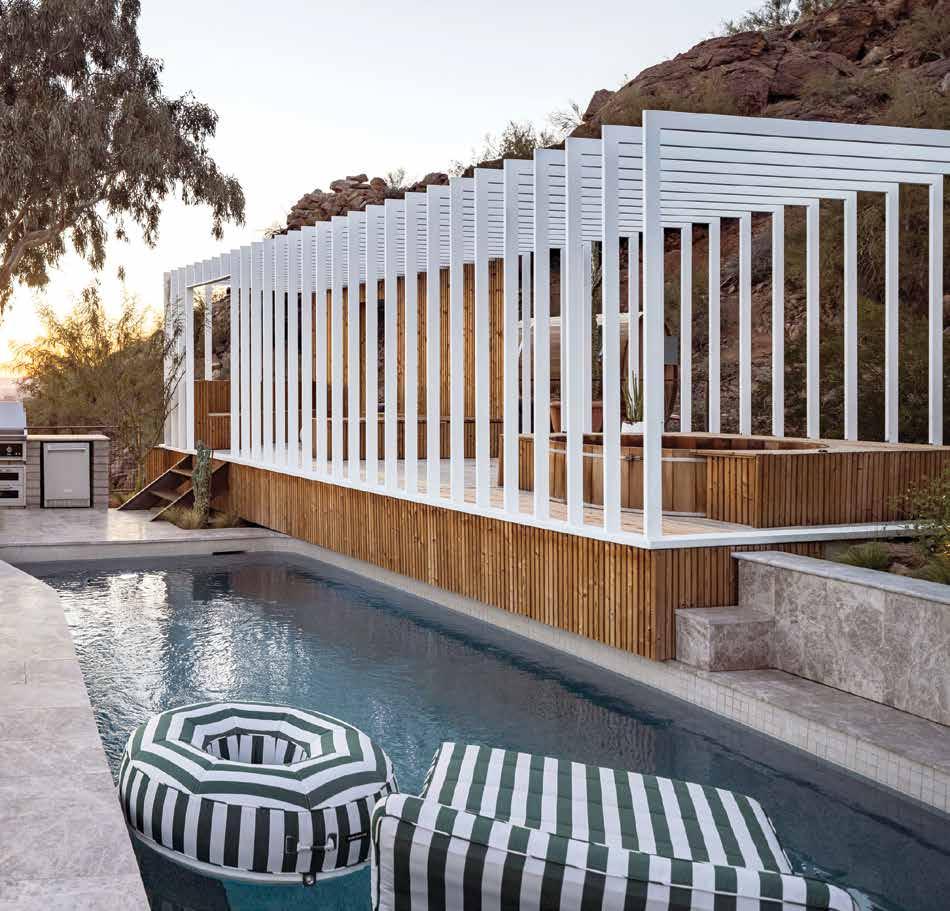
Exuding sleek modernity, the Signature epitomizes contemporary luxury with its meticulously curated features. The pool’s black interior creates a mesmerizing water mirror effect, reflecting the surrounding beauty and enhancing the sense of sophistication. Aligned perfectly with the kitchen counter from the inside, a sunken fire lounge beckons with its cozy allure, seamlessly integrating indoor and outdoor living spaces. A floating sculptural piece captivates the eye, adding a touch of artistic flair to the ambiance. Completing the ensemble, a Lautner edge and fully granite-tiled Baja shelf elevate the pool’s aesthetic, ensuring a seamless fusion of style and functionality.
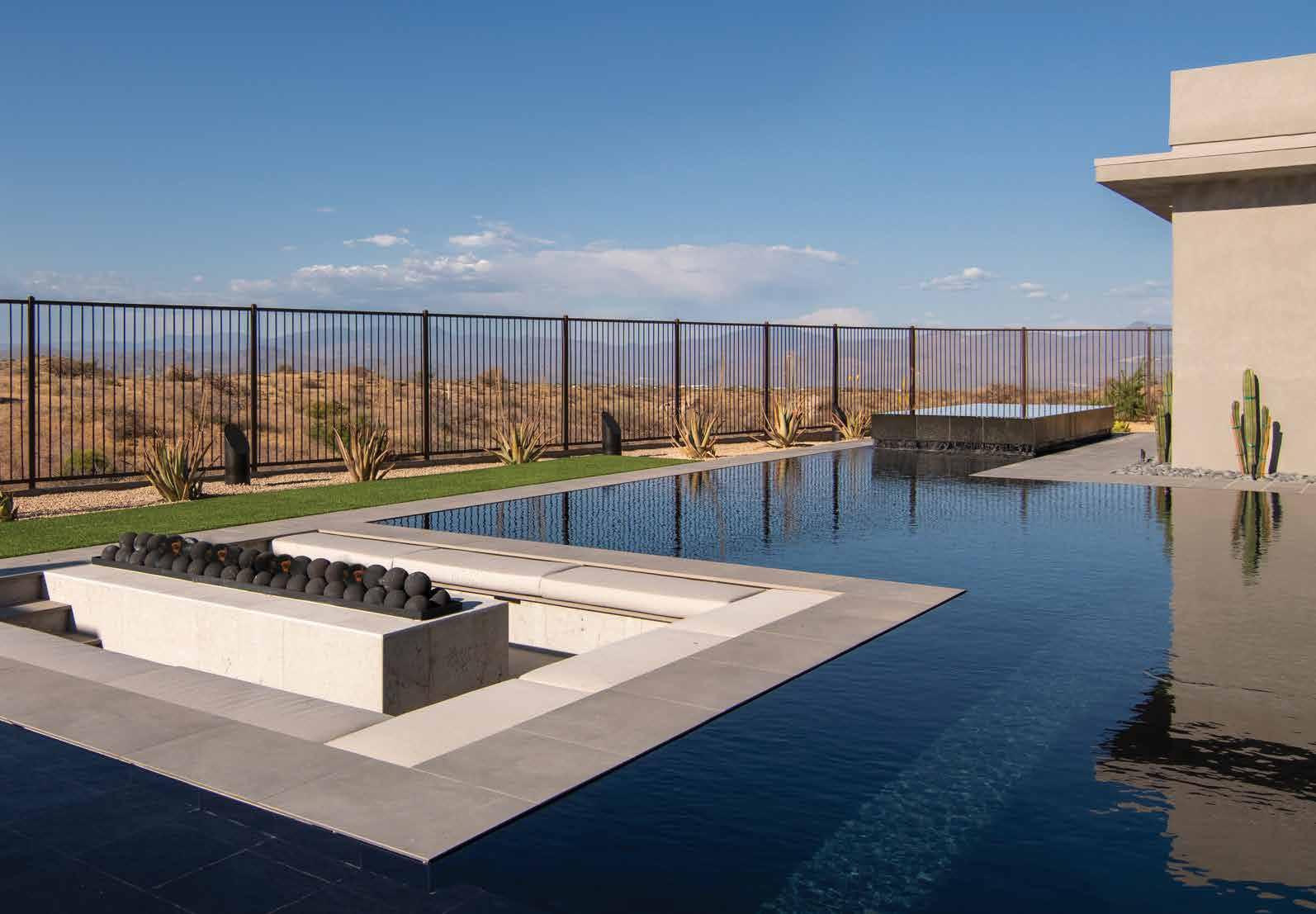
Embark on a journey through a hidden gem that could rival Arizona’s scenic trails. But this trail isn’t open to the public—it’s an exclusive retreat born from a passion for nature and reflective walks. As you tread the path, you’ll be greeted by a vibrant display of wildflowers, painting the landscape with
bursts of color. This picturesque scene sets the stage for what lies ahead. Follow the trail as it winds to a remarkable sight: a handcrafted stone labyrinth steeped in more than 3,000 years of history. This ancient structure serves as a powerful tool for meditation, inviting you to center your thoughts amidst the beauty of
nature. With each step through the labyrinth, it’s a moment of quiet reflection—a chance to reconnect with yourself and the world around you. In this serene setting, surrounded by the sights and sounds of nature, you’ll discover a newfound sense of peace and clarity. This isn’t just a walk—it’s a transformative journey inward.
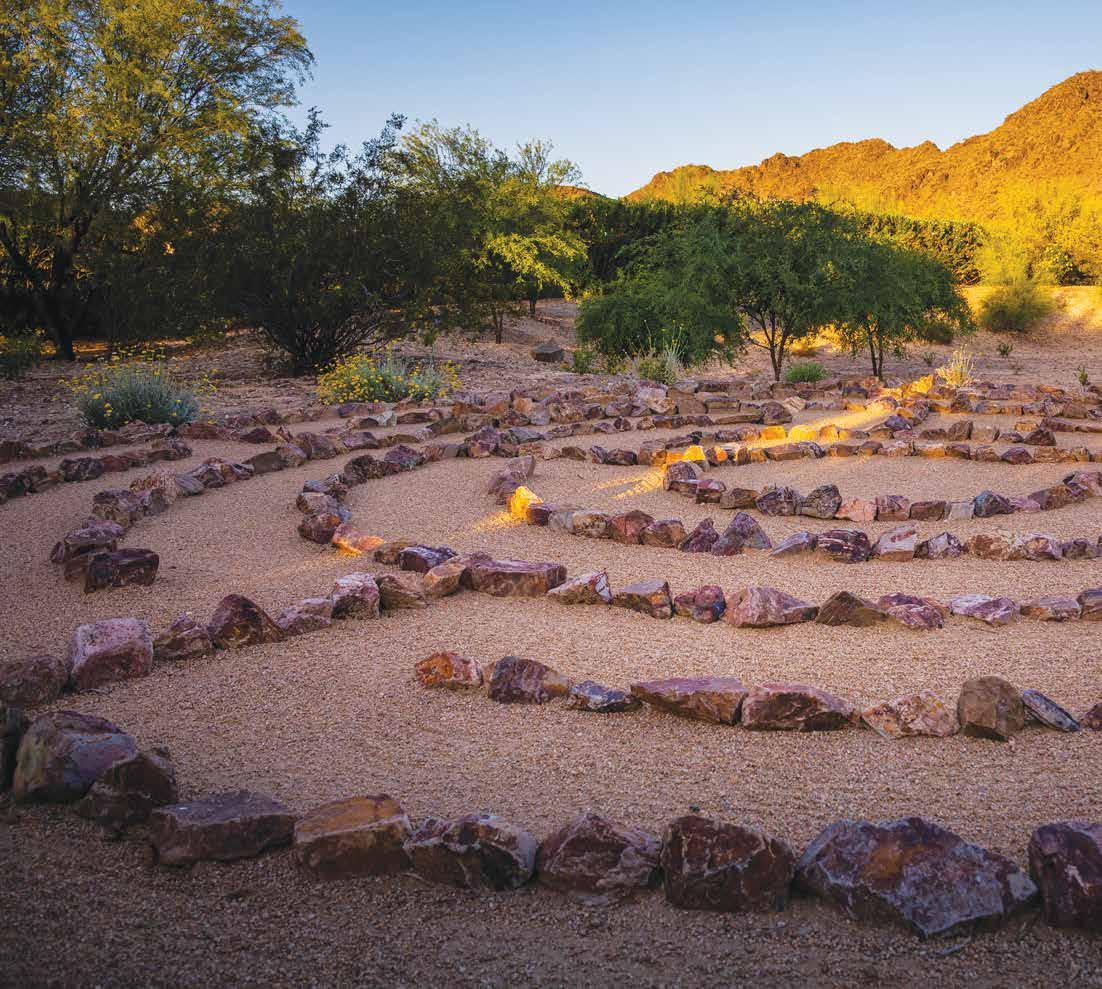
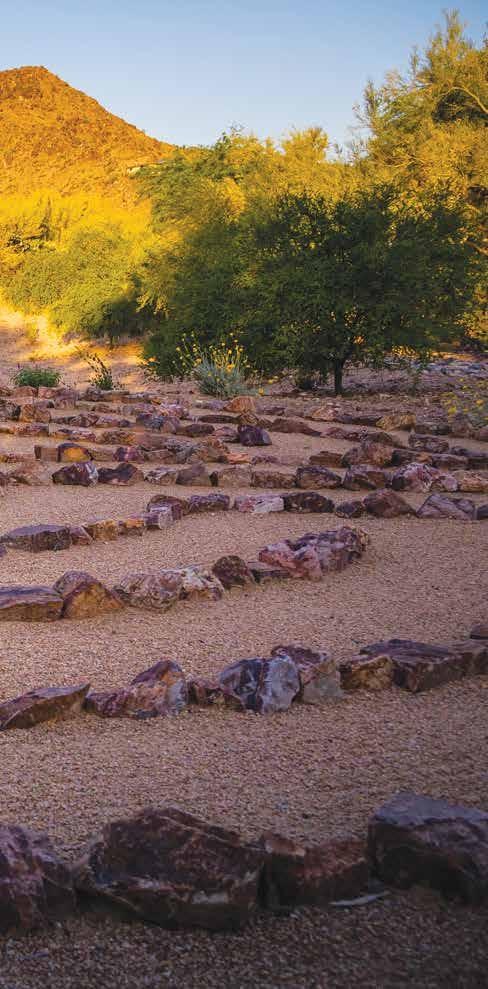
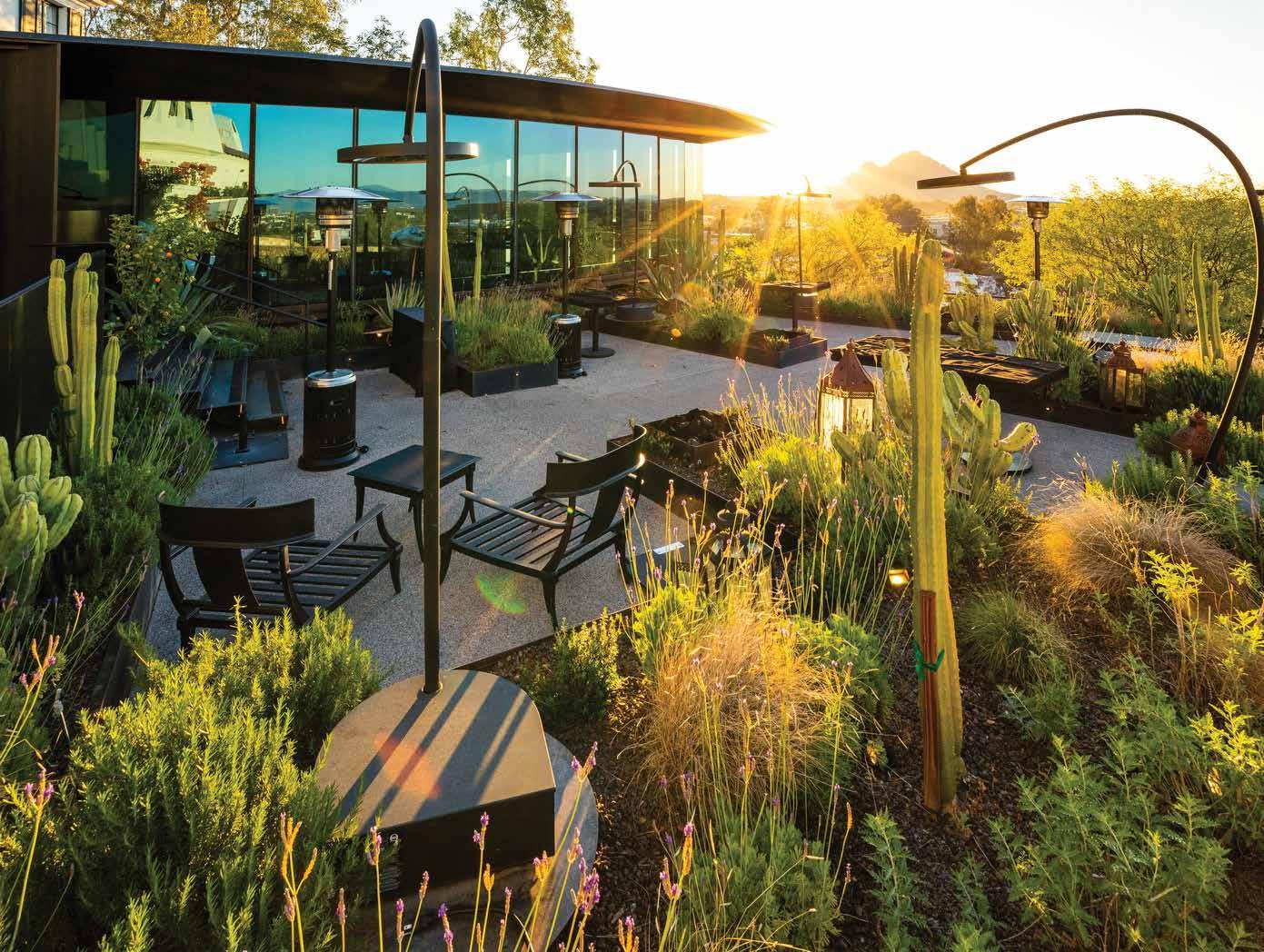
AWARD
Indulge in an unforgettable restaurant setting at this valley icon, where a versatile patio seamlessly integrates with the stunning vistas.
Lush desert landscaping envelops the patio, creating a serene backdrop that complements the rugged beauty of the valley.
Native plants and succulents thrive in the arid climate, adding vibrant greenery to the outdoor space. The patio extends the breathtaking views, offering an
oasis of tranquility amidst the rugged terrain. Each evening, as the sun sets over the valley, the patio comes alive with the aroma of freshly picked rosemary, delicate lavender accents, and the citrusy zest of ripe oranges— all carefully integrated into your dining experience.
Sleek metal planters, brimming with verdant foliage and cacti not only divide tables, but also enhance the ambiance, creating intimate alcoves that promise a one-of-a-kind alfresco dining adventure.
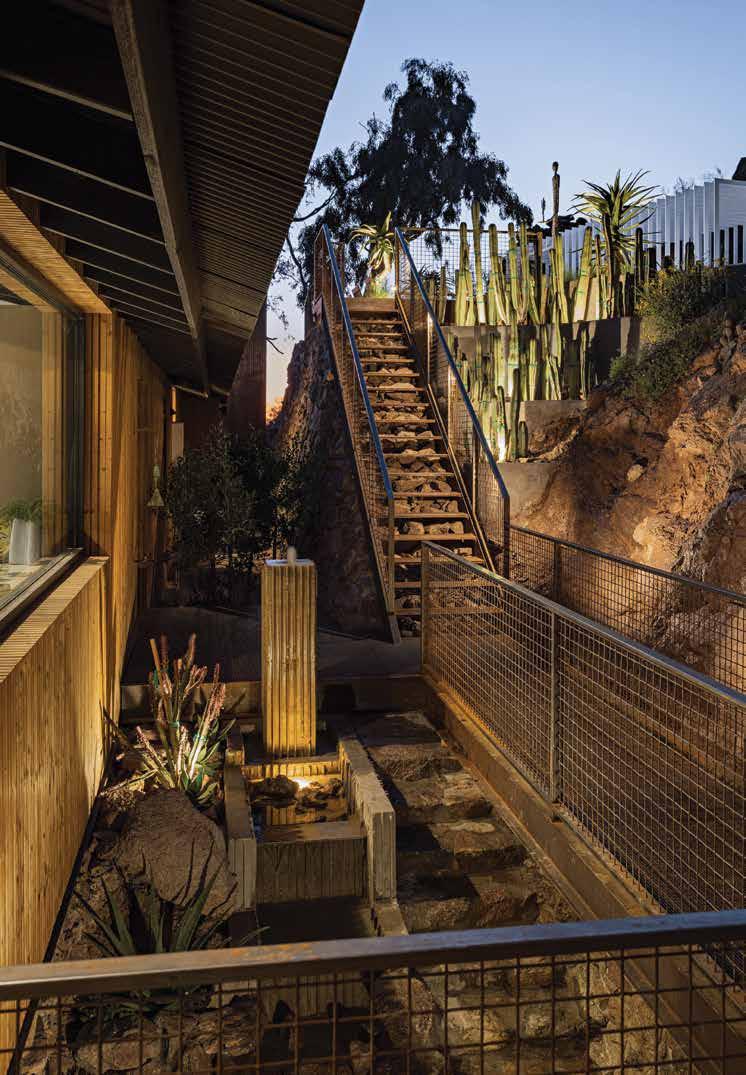
Navigating more than 10 feet of elevation change, the Hoffman ingeniously incorporates a terracing water feature that blends functionality with aesthetic appeal. The design gracefully descends through runnel-like trenches across the terracing pads, beginning with a striking basalt water wall at the summit. Converging at the base, the cascading water transforms into a captivating fountain wall, creating a focal point of tranquility and beauty. Intertwined with lush grass steps and a welcoming fire lounge area, the design directs one’s gaze toward the breathtaking Fountain Hill surroundings, offering a harmonious blend of natural serenity and architectural elegance.
The water feature at Skyeview was born out of necessity. The team was tasked with concealing a hole dug into the ground and the bedrock below the house. This tunnel initially served as an entrance into the home for guests parking on the street below, but it was abandoned during the remodel in favor of a much easier entrance. Due to the terracing nature of the stairwell, the team decided to conceal it by making it look like a water feature cascading down the stairs and seemingly disappearing from view below
the home. The team wanted to create a monolithic sculpture that would tie into the wood cladding of the home and the many Saguaro and organ pipe cacti found around the house. To accomplish this, they used leftover sheets of Lunawood and flipped them inwards to create a form into which concrete was poured.
RESOURCES: Builder: Cameron Custom. Architectural and Interior Design: Trent Hancock and Joel Contreras. Pool and Landscape Design: Trent Hancock and Steve Vollmer.
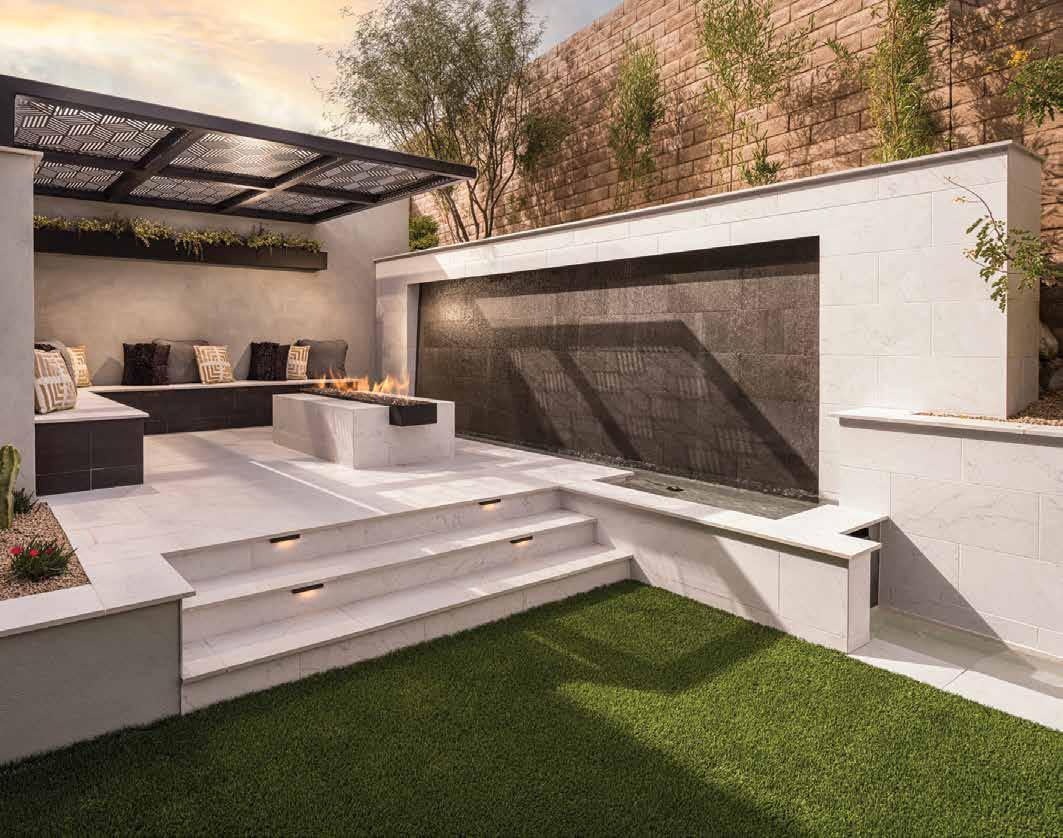
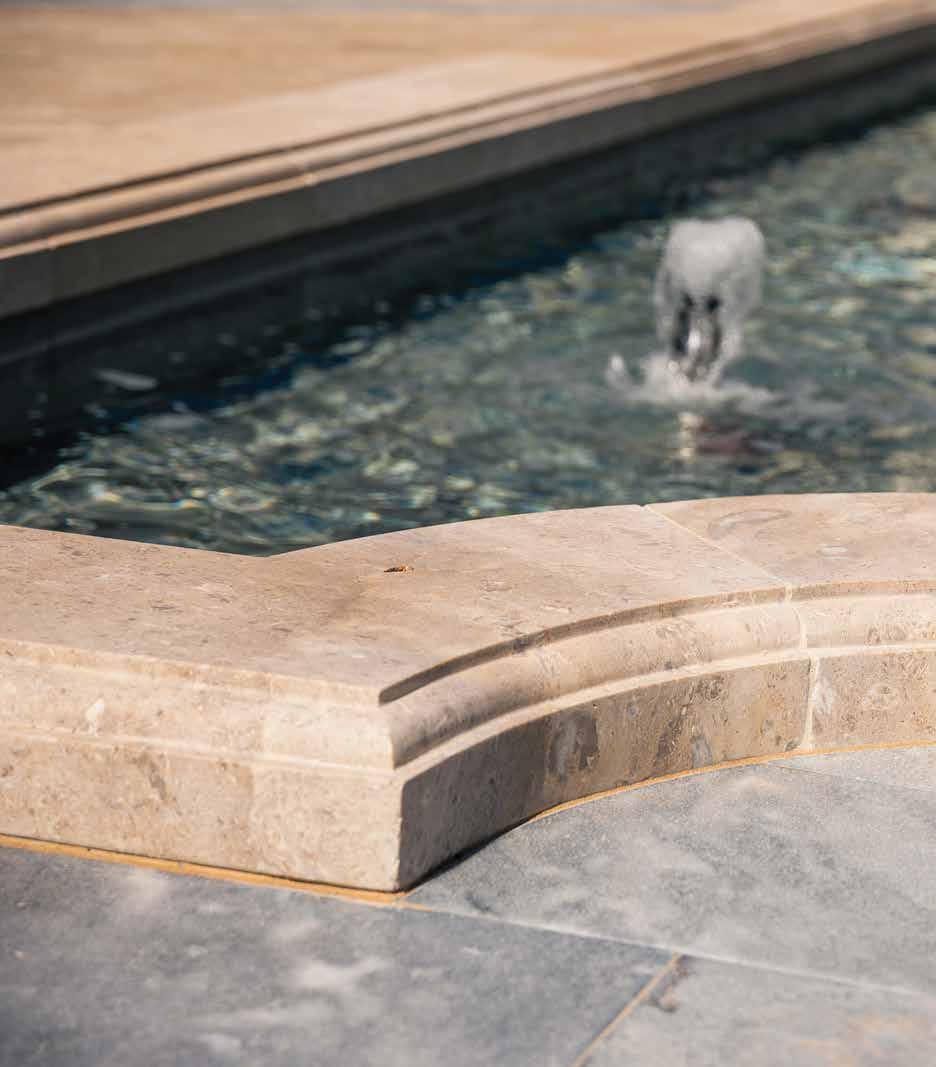
With its decorative raised edge and European-inspired shape, this custom in-ground fountain seamlessly blends timeless sophistication with sleek modern design. A true statement of enduring style, this fountain exudes a sense of timelessness that transcends fleeting fads. Its graceful form and sleek lines ensure that it will always remain a captivating
focal point as it greets guests to this estate, adding a touch of refinement to any setting. As the water gently cascades, it mimics the marbled pattern of the surrounding tiles, creating a mesmerizing visual symphony that delights the senses. The soothing sound of bubbling water adds an extra layer of tranquility, inviting you to pause, unwind, and embrace the serenity of this esteemed estate.
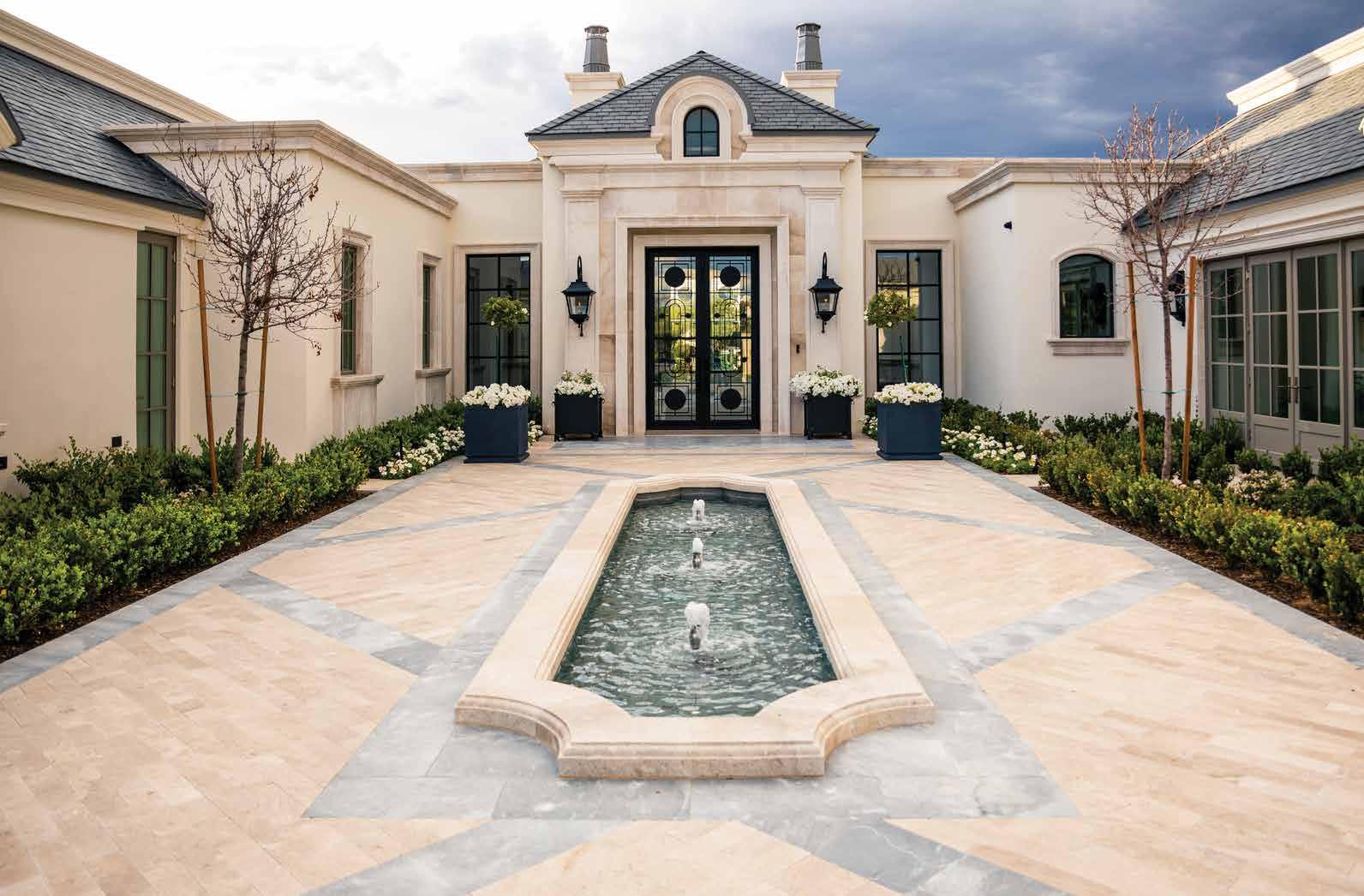
Reimagining a 40-yearold pool with challenging access, located uniquely above the home, required a vision of creativity and ingenuity. The goal was to transform this space into a private day spa, seamlessly blending luxury and functionality while making the most of its exceptional setting. This elevated oasis now features a pristine pool, a cedar barrel
jacuzzi, a sauna, an outdoor tub and an outdoor shower. Designed for relaxation and rejuvenation, it also includes a Hestan BBQ and refrigerator, making it perfect for unwinding and entertaining.
The pergola itself presented an opportunity for creative expression. The team envisioned a structure that would
provide shade and serve as a sculptural element. Inspired by the ribs of a Saguaro cactus, the team designed a series of frames supported by a steel base that disappears into the floor, creating the illusion of floating frames.
RESOURCES: Builder: Cameron Custom. Design: Trent Hancock and Joel Contreras.
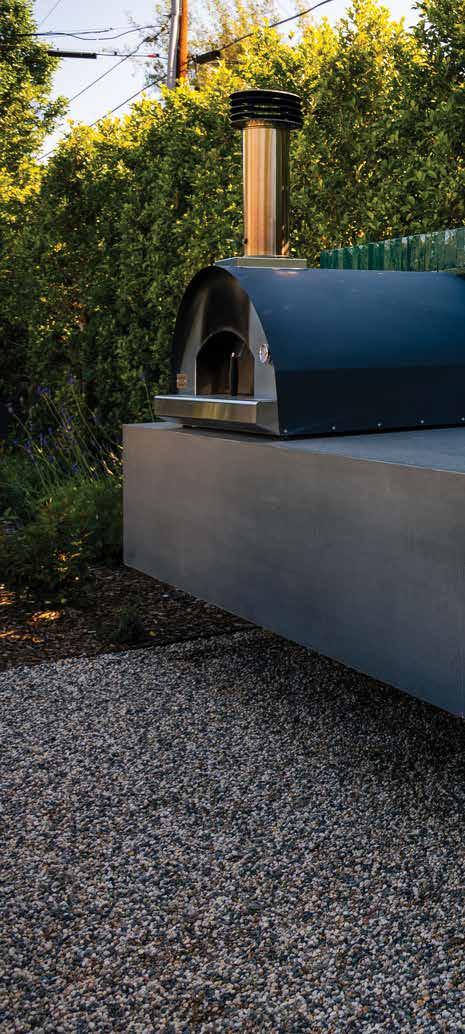
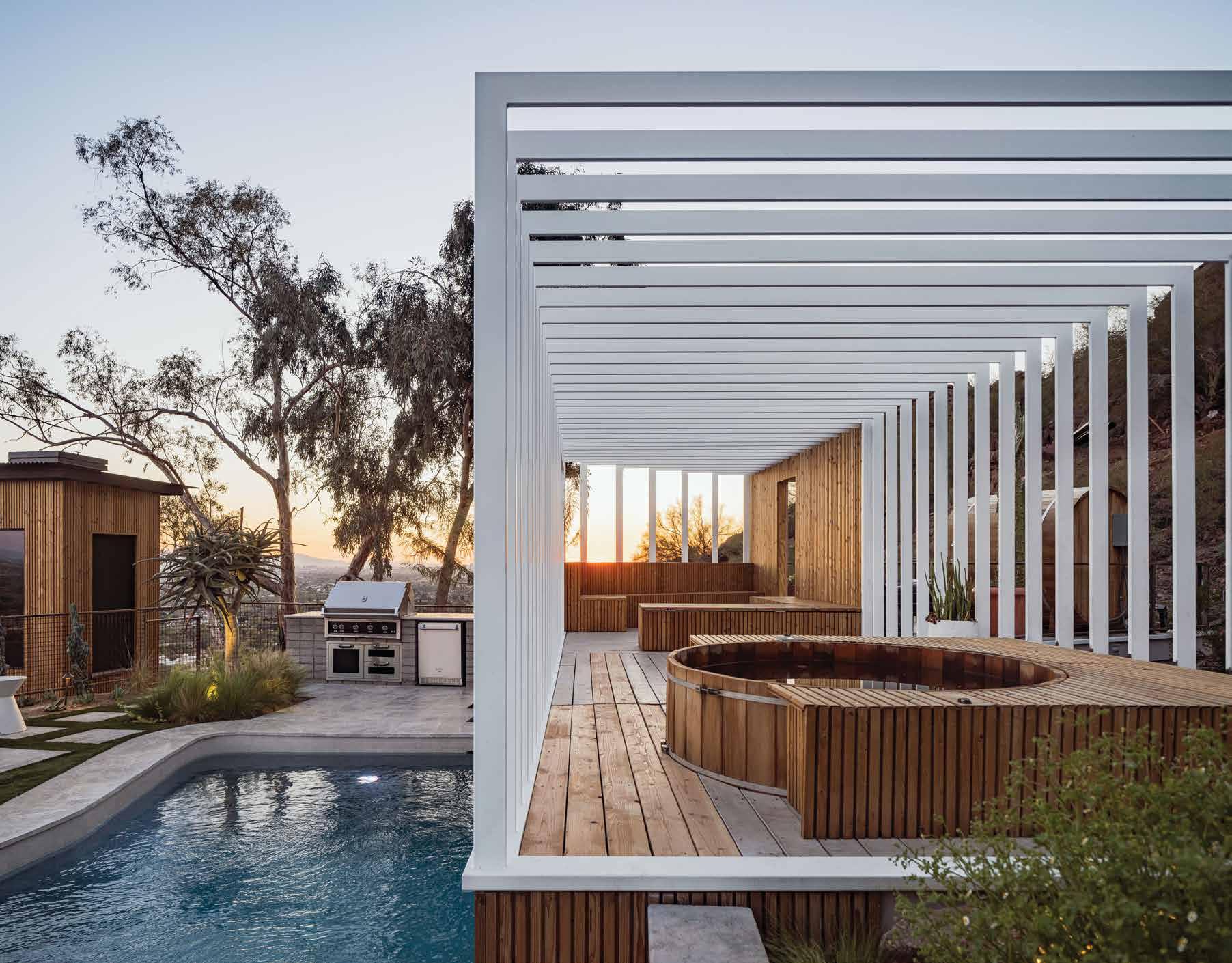
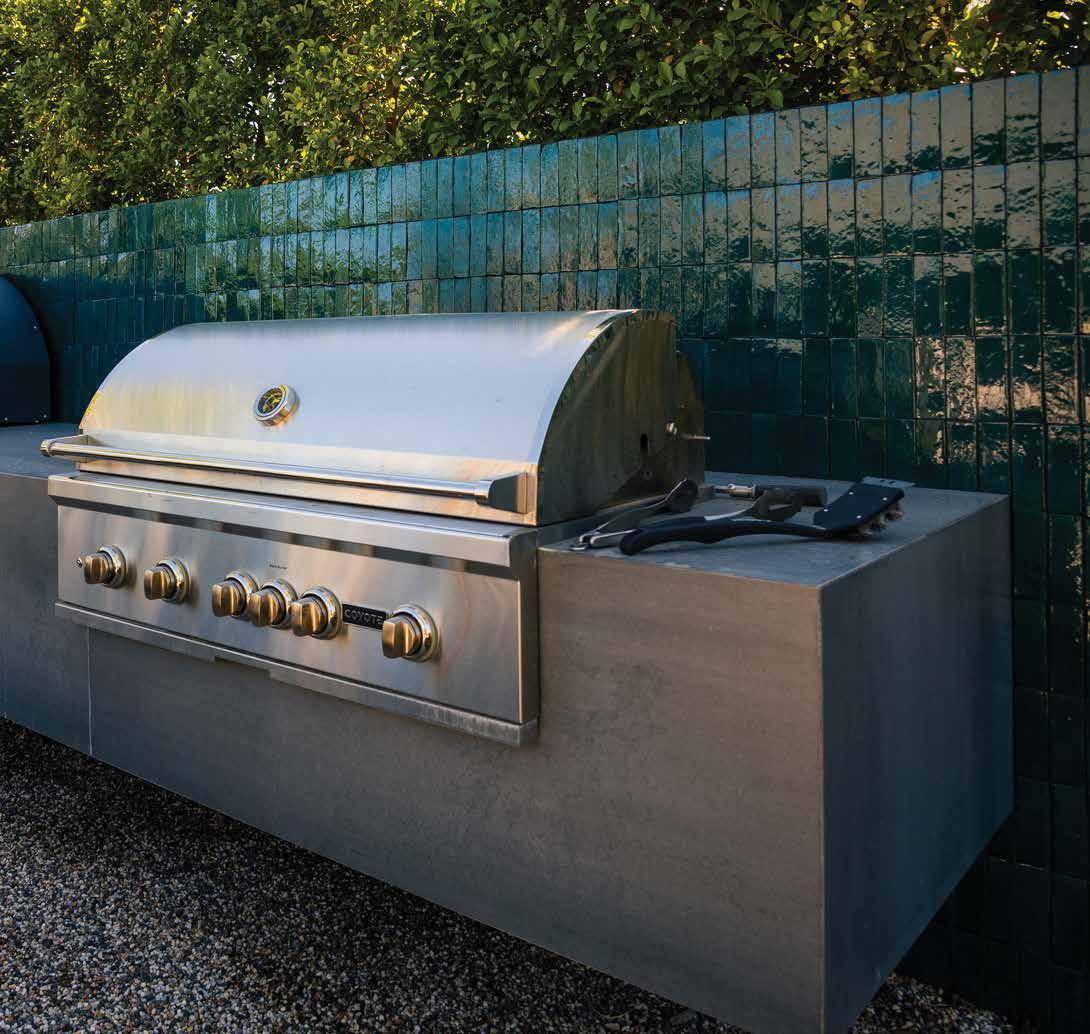
The team transformed what used to be a simple side yard access into a statement entry. This small passageway has been elevated into an opportunity for artistic flair and architectural sophistication. To create a sense of privacy for the home at the entryway, an eight foot concrete wall was constructed, extending from the mountainside to the frame of the steel portal door. Using scraps of Lunawood material turned inward, a form was created for this wall, giving the concrete a texture and look that echoes the home’s design. The gate is fabricated from solid steel, yet it opens effortlessly thanks to the FritsJurgens pivot system. Above the gate, a double-sheet metal canopy was fabricated with a laser-cut reverse image of the Skyeview logo. This innovative design creates a shade structure where the logo, made of sunlight, moves and floats across the door and its surroundings throughout the day. This dynamic play of light and shadow adds a unique artistic element to the entryway.
RESOURCES: Builder: Cameron Custom. Design: Trent Hancock and Joel Contreras.
Every detail is crafted to elevate your al fresco dining experience.
Adorned with a state-of-theart pizza oven and a built-in grill, this outdoor haven is a testament to the art of outdoor cooking. At the heart of the design is a spacious, seamless island that beckons hosts and guests alike. With ample room for food preparation and entertaining, it’s the perfect centerpiece for any outdoor gathering. A built-in beverage nook provides a convenient spot for guests to store their
drinks, ensuring they stay cool and bug-free while they mingle and indulge. Meanwhile, built-in shelves offer ample storage for all your outdoor cooking essentials, keeping everything within reach and organized. When the sun sets and the evening chill sets in, gather around the matching fire pit, where comfortable seating invites you to linger and savor the warmth of the flames. This is more than just an outdoor kitchen; it’s a culinary sanctuary designed to inspire and delight at every turn.
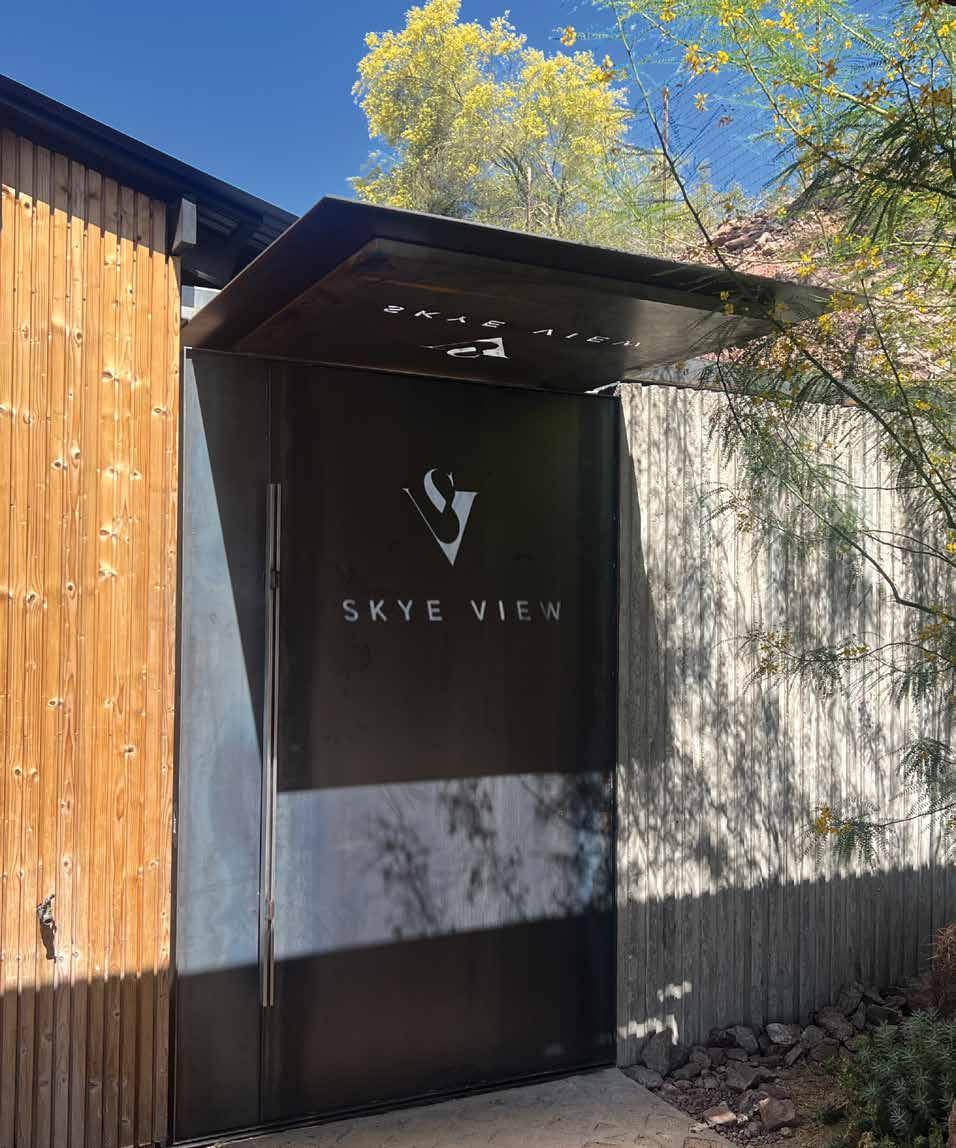
The decision to clad both the exterior and interior of Skyeview in Lunawood speaks to a deep reverence for the environment and a commitment to sustainable design. By harnessing the inherent
warmth and organic texture of thermally modified wood, Skyeview seamlessly integrates with its surroundings, blurring the boundaries between inside and out. Each surface tells a story of craftsmanship and connection, echoing the rugged beauty of the desert landscape.
RESOURCES: Builder: Cameron Custom. Architectural and Interior Design: Trent Hancock and Joel Contreras.
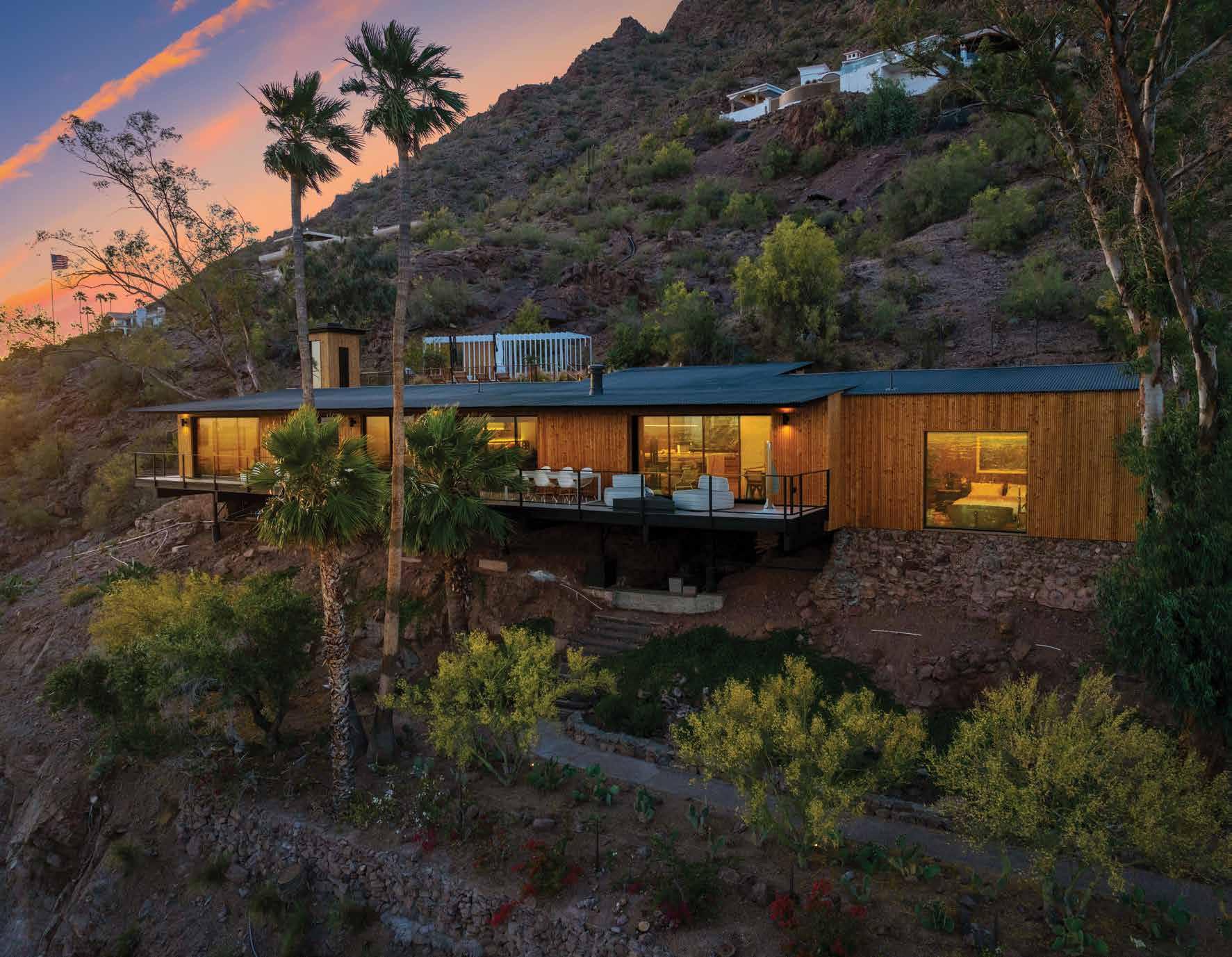
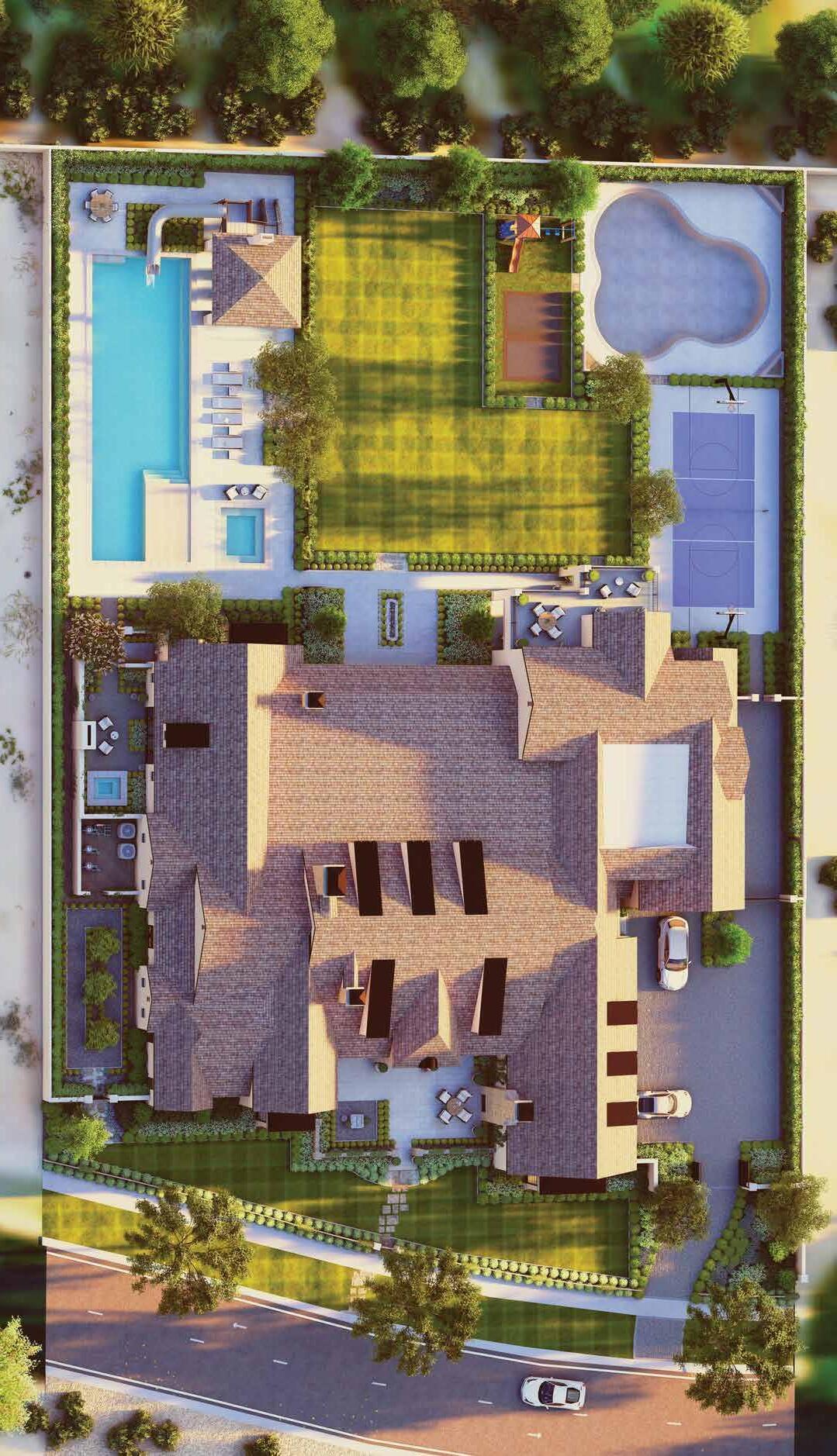
Step into a world where family fun knows no bounds! Our visionary project redefines leisure for all ages, beckoning families and the young at heart to indulge in a symphony of joy and adventure. Nestled within, discover the allure of in-ground trampolines, a vibrant playground, exhilarating water slides and a captivating skate bowl - each crafted to ignite the spirit of play and exploration. But the excitement doesn’t stop there. Engage in friendly competition on the sports court or retreat to private patios designed with grown-ups in mind, where relaxation meets sophistication. Amidst sprawling lawns, every member has ample space to thrive, fostering moments of connection, activity and personal growth.
Behold this mountainside marvel, a fusion of nature’s grandeur and human innovation. This sprawling estate offers an array of delights, from a shimmering pool and spacious entertainment areas to a soothing hot tub with a cascading water feature. Take a leisurely stroll along winding paths that lead to serene ponds and inviting sports courts. With its breathtaking views and modern design, this custom estate celebrates the art of outdoor living, making it hard to resist the call of the great outdoors.

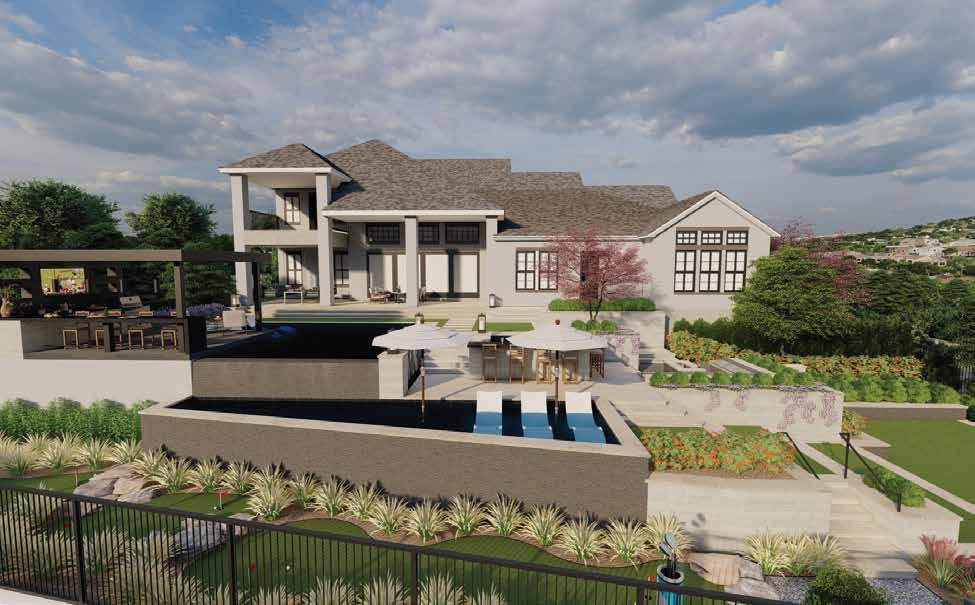
Set in the vibrant city of Austin, Texas, The Travisso boasts a multi-level pool that embodies luxury and innovation. With an impressive elevation difference of approximately 20 ft., the design incorporates terraced lawns and gardens, creating a dynamic and visually captivating landscape. At the heart of the design, a raised
negative-edge party spa displays a unique bar feature, offering a stylish and entertaining focal point for gatherings and relaxation. This harmonious blend of elevated design elements and lush greenery epitomizes the perfect balance of sophistication and natural beauty, creating an oasis of leisure and enjoyment in the heart of Texas.

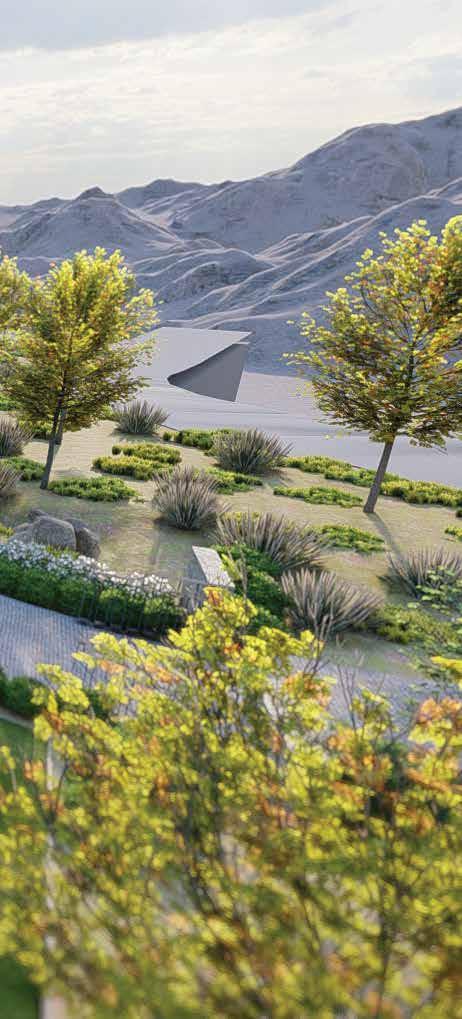
This oceanside masterpiece evokes the luxurious charm of a contemporary spa retreat and the timeless elegance of a cliffside golf resort. Meandering through the verdant lawns, each step reveals a new, breathtaking tableau, more stunning than the last. You encounter another exquisite vignette with every turn, where sleek architectural lines and lush botanical artistry converge. Modernity and tranquility are in perfect harmony, creating an oasis that captivates the senses and soothes the soul.
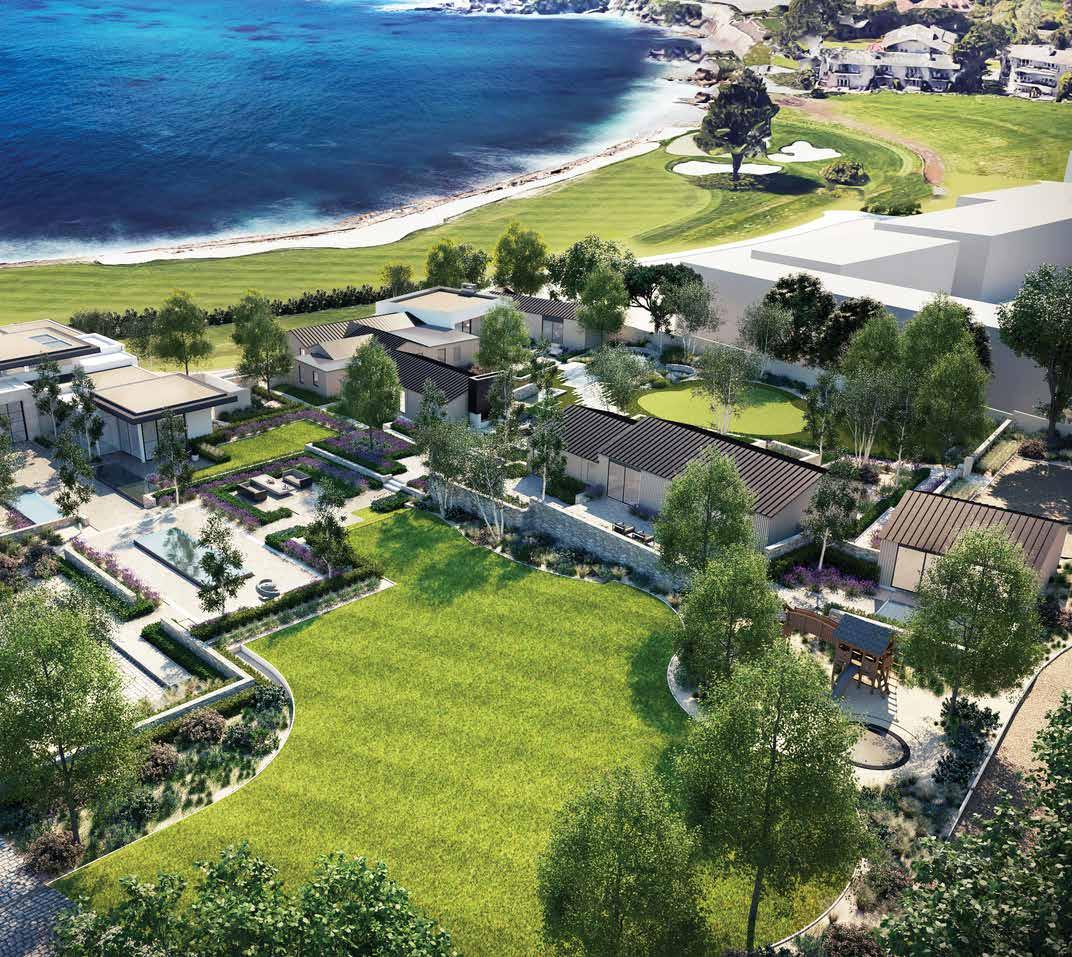
AWARDS FOR EXCELLENCE IN
JUDGES



When the designer had the opportunity to create this exquisite light fixture, excitement filled the air. Collaborating closely with a talented lighting designer, she envisioned a piece that would blend elegance and innovation. Crafted from delicate porcelain, the LED ring sculpture forms the heart of this lamp. Its soft glow creates a warm ambiance. The base, custom-designed with two pieces of Selenite, adds an ethereal touch. The layered effect enhances the overall aesthetic. Three quartz crystals, carefully positioned at the center of the rings, catch and refract light, casting mesmerizing patterns. This incredible lamp offers versatility. You can adjust the brightness with a three-way switch to suit any mood or occasion.
RESOURCES: Lighting Designer: Ted Bradley Studio.
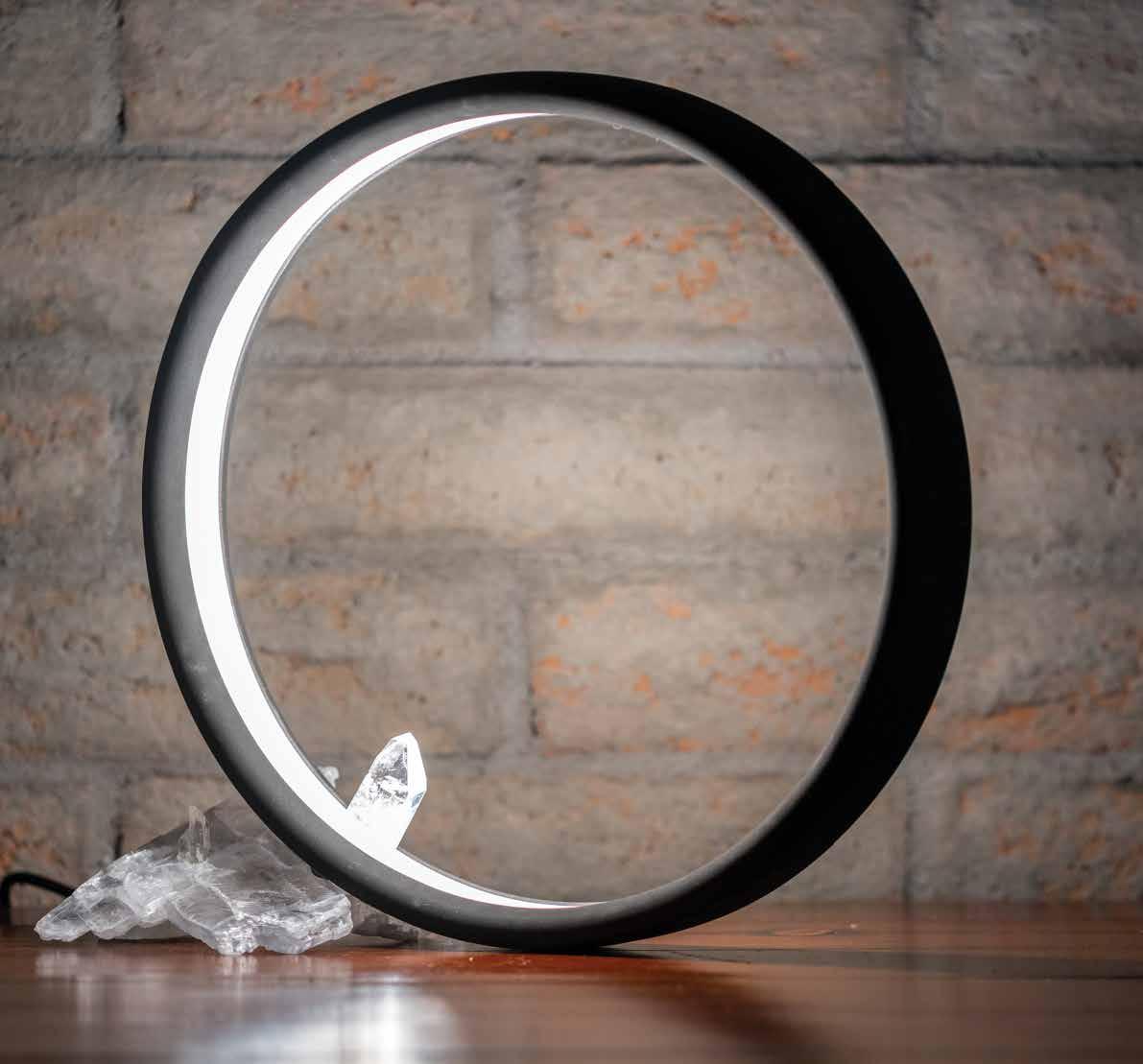

Meet The Eta, a seamless fusion of style and functionality that redefines the role of a light fixture and an entry table. Crafted meticulously, it boasts a sleek design adorned with 1” x 1” Porcelain Grey Tile with custom-colored grout that adds a unique flair. Its minimalist design effortlessly complements a range of interior styles, from contemporary to classic. The Eta is a versatile lighting solution, casting a soft, inviting glow that sets the perfect ambiance in entryways, hallways, or living spaces. The Eta also offers ample room for displaying decorative accents, organizing everyday essentials, or serving as a convenient catch-all for keys. Seamlessly integrating lighting with practicality, The Eta transforms illumination into an integral component of your decor, elevating your living space with style and functionality.
Alpinus White is a unique design highlighted by a background of cream tones and tiny crystals that beautifully detail the nature of this Brazilian stone. With an extensive format and variety of finishes and thicknesses, this sintered stone surface adapts to any environment and application, achieving greater continuity and visual aesthetics. Alpinus White is applicable for all settings and environments, from residential, contract and retail to institutional and beyond. The large-format surface allows the materialization of ideas through a durable, elegant and functional material. These sintered stone surfaces are ideal for indoor and outdoor use and have endless application possibilities, from flooring and countertops to decorative elements and more. Alpinus White is produced in a state-ofthe-art facility featuring 4,475 solar panels that promote sustainable energy consumption. The facility also recovers 100% of the heat from the kiln, reuses 100% of water through a treatment facility and recycles 100% of waste by reincorporating it into the production system.

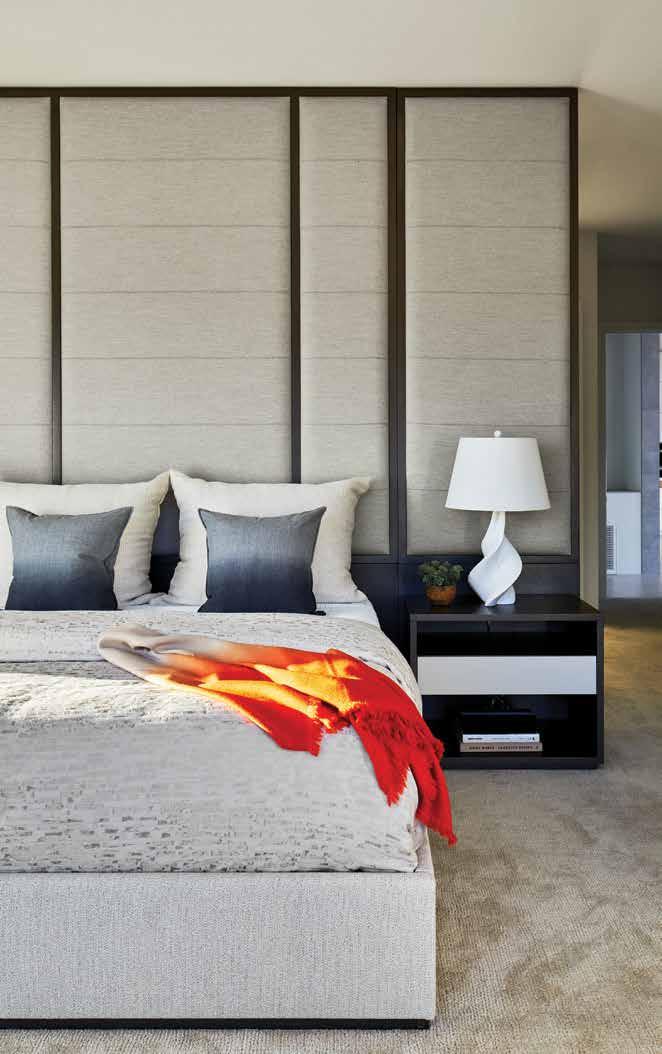
The vision for this modern bedroom was to create a space that felt both comfortable and luxurious in equal measure, and this custom-designed floor-toceiling headboard achieves both aims in abundance. Crafted from taupe oak and tweed fabric, each panel is designed to integrate directly into the wall using cleats. Spanning the full height of the space, the impact is twofold. First, it naturally draws the eye upwards, giving the illusion of greater vertical space and helping to make the room feel open and airy, while the upholstered finish adds warmth. Second, it anchors the bed as the focal point of the room, serving as an eye-catching backdrop that sets the stage for a good night’s rest.
RESOURCES: Alexander Sinclair Showroom. Adriana Hoyos.
Wolfe designed this piece exclusively for the firm’s Onyx Project; this armoire embodies a contemporary aesthetic characterized by its dark and moody demeanor. With a masculine design and a bold black and gray palette, it exudes a sense of modernity. This bespoke piece captivates the senses with its sleek exterior and ample storage space concealed behind textural doors. Beyond its aesthetic appeal, it offers a practical yet stylish solution for organizing essentials. The fusion of form and function makes it a standout feature in any space, elevating the room’s visual appeal and functionality.
RESOURCES: Fabricator: Sólido Furniture.

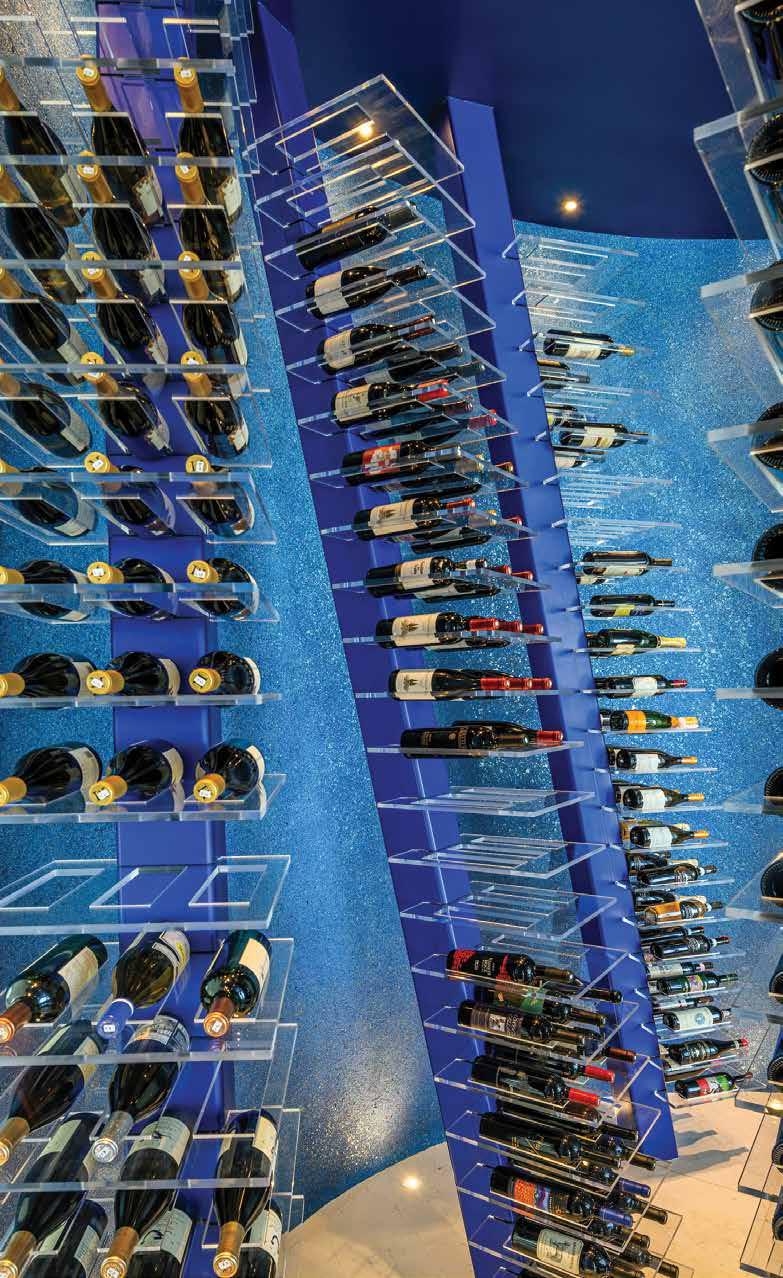
Tasked with transforming an awkward half-circle space into a functional and visually stunning wine cellar, the designer created a space to accommodate 375 bottles while maintaining the visibility of each label.. The centerpiece of the design is a series of five sleek, eight-inch columns, each positioned at a precise angle from floor to ceiling. These columns are the framework for the cellar’s
defining feature: custom acrylic wine shelves. Carefully crafted to fit within the cutouts along the columns, these transparent wine shelves elegantly and efficiently display three bottles per slot—a modern take on wine storage that allows the collection to be displayed like a curated fine art gallery. Each bottle and rack is meticulously numbered, ensuring efficient organization and easy inventory management for the client.

The client requested a fireplace for a challenging area of the home, encountering a small eight foot shared wall positioned in an awkward diagonal direction into the room. The space now houses a floor-to-ceiling, luxurious 21 ft. wide fireplace with a 13 ft. cantilever hearth, providing a functional and visually pleasing base. Its minimalist conception radiates simplicity and elegance, aligning with contemporary aesthetics.
A harmonious interplay of vertical lines and angular designs superimposes proud
and recessed panels with finesse. Vertical, floor-to-ceiling columns exhibit unique, custom-melted glass with a 3D design and a blue gradient on the left, while the adjacent column on the right features custom silver plaster with a glass-beaded/mica finish.
This design includes 18 ft. tall metal structures installed at the left end of the fireplace elevation. The designer crafted an intricate, stand-alone composition in a polished chrome finish, featuring two-inch-wide square posts arranged with random spacing and varying
lengths, strategically positioned to create ample negative space, thereby adding interest, dimension and texture.
The fireplace face showcases a clean, contemporary Venetian plaster design that adds depth and uniqueness. This selection harmonizes with the room’s clean lines and cool color palette, exuding an industrial yet sophisticated ambiance. The 12 ft. linear flame breathes life into the structure, while a majestic feature with angular details on the right side edge forms a striking line and silhouette as an ending statement.
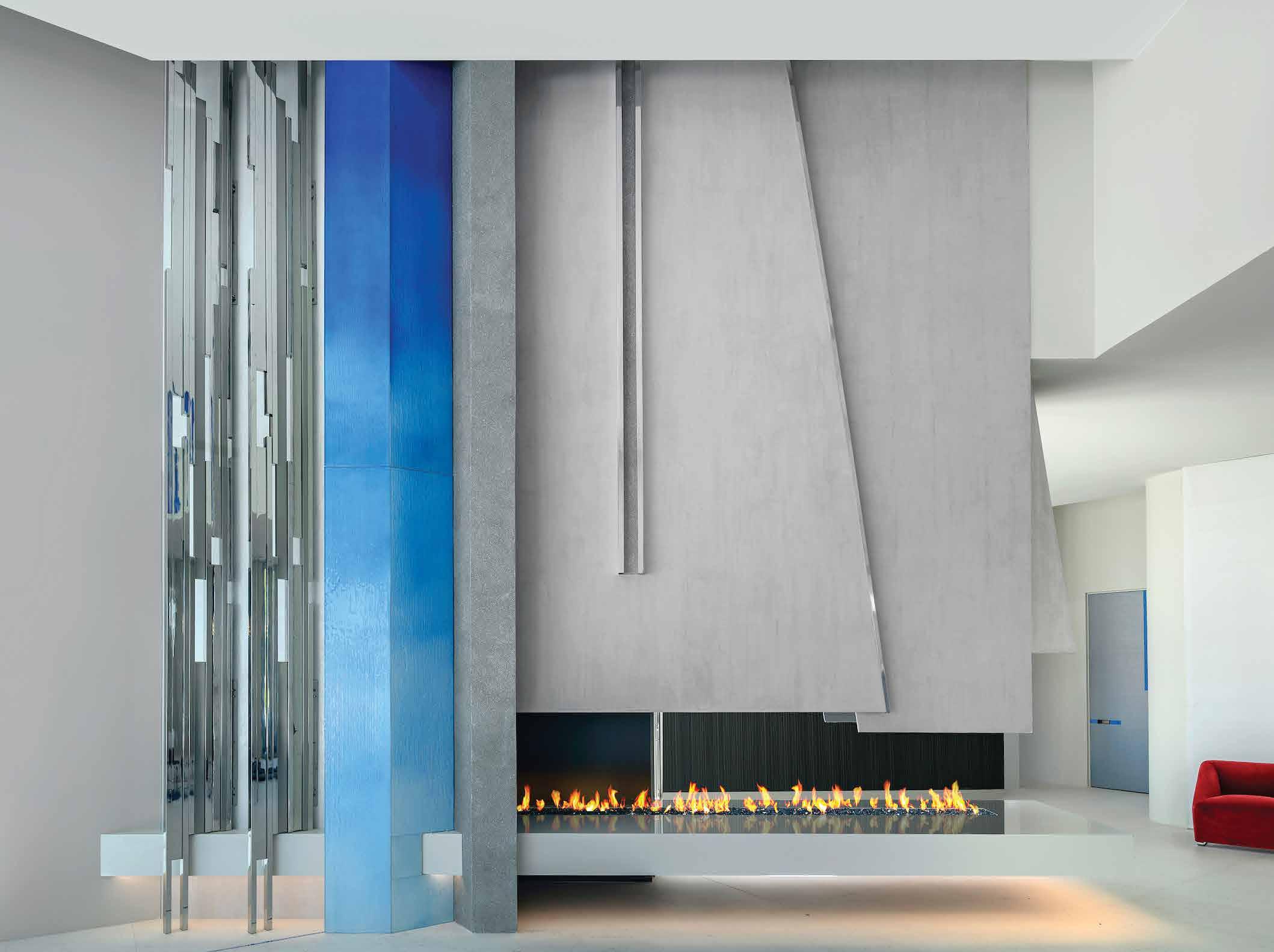
PRESENTED BY
THANK YOU to every person who made these ICONIC Design Awards possible: The talented artists who submitted their work, the amazing judges, our spectacular sponsors, my incredible ICONIC team, and you the reader for bringing this event to life.
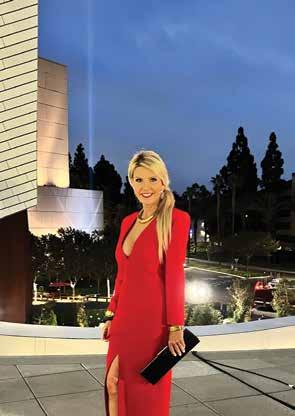
Let’s celebrate the start of a new tradition.

Thank you to our sponsors for supporting our black tie event:
PRESENTING SPONSOR

PREMIER SPONSORS

AUTOMOTIVE SPONSOR
NIGHT OF AWARDS SPONSORS



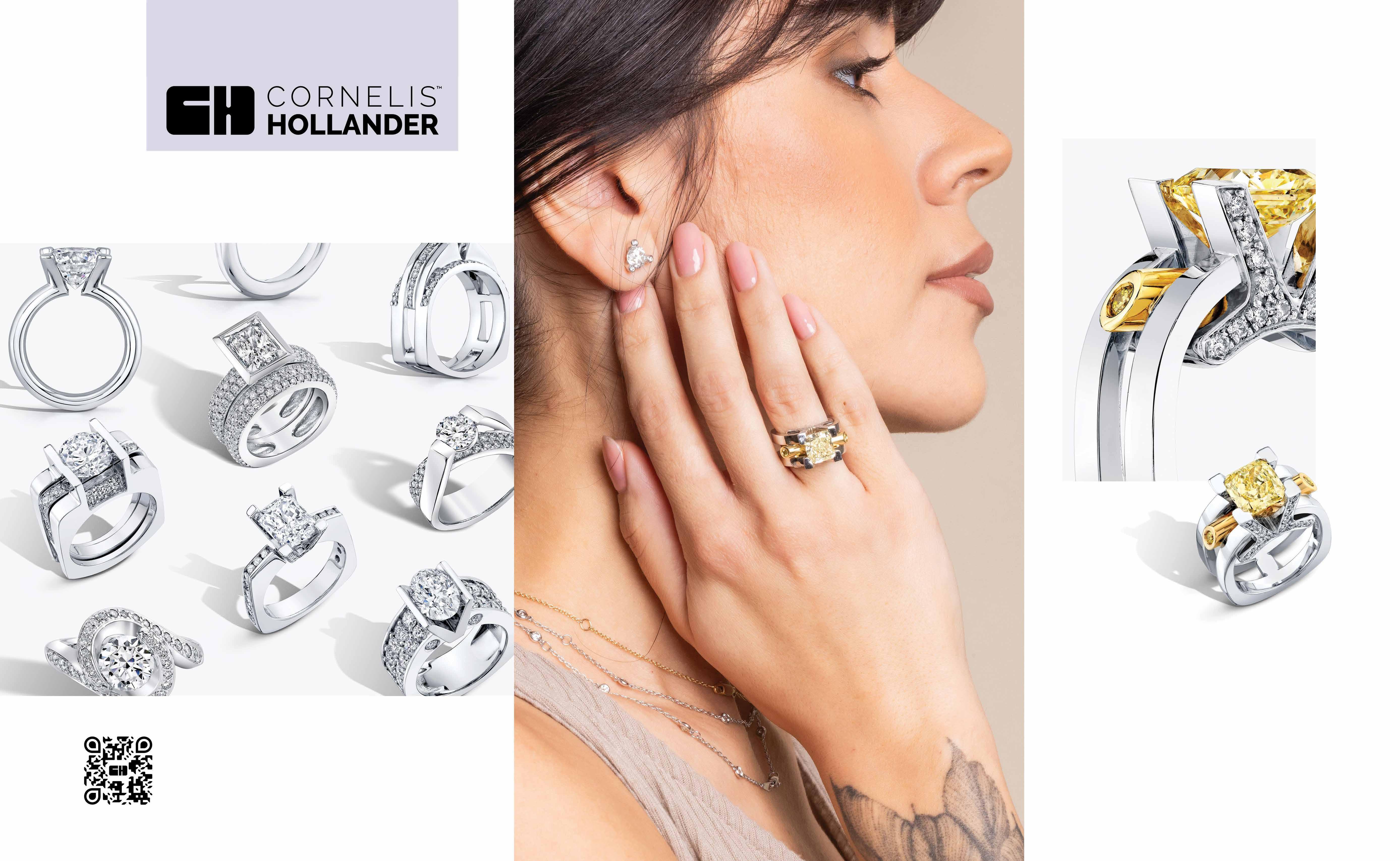



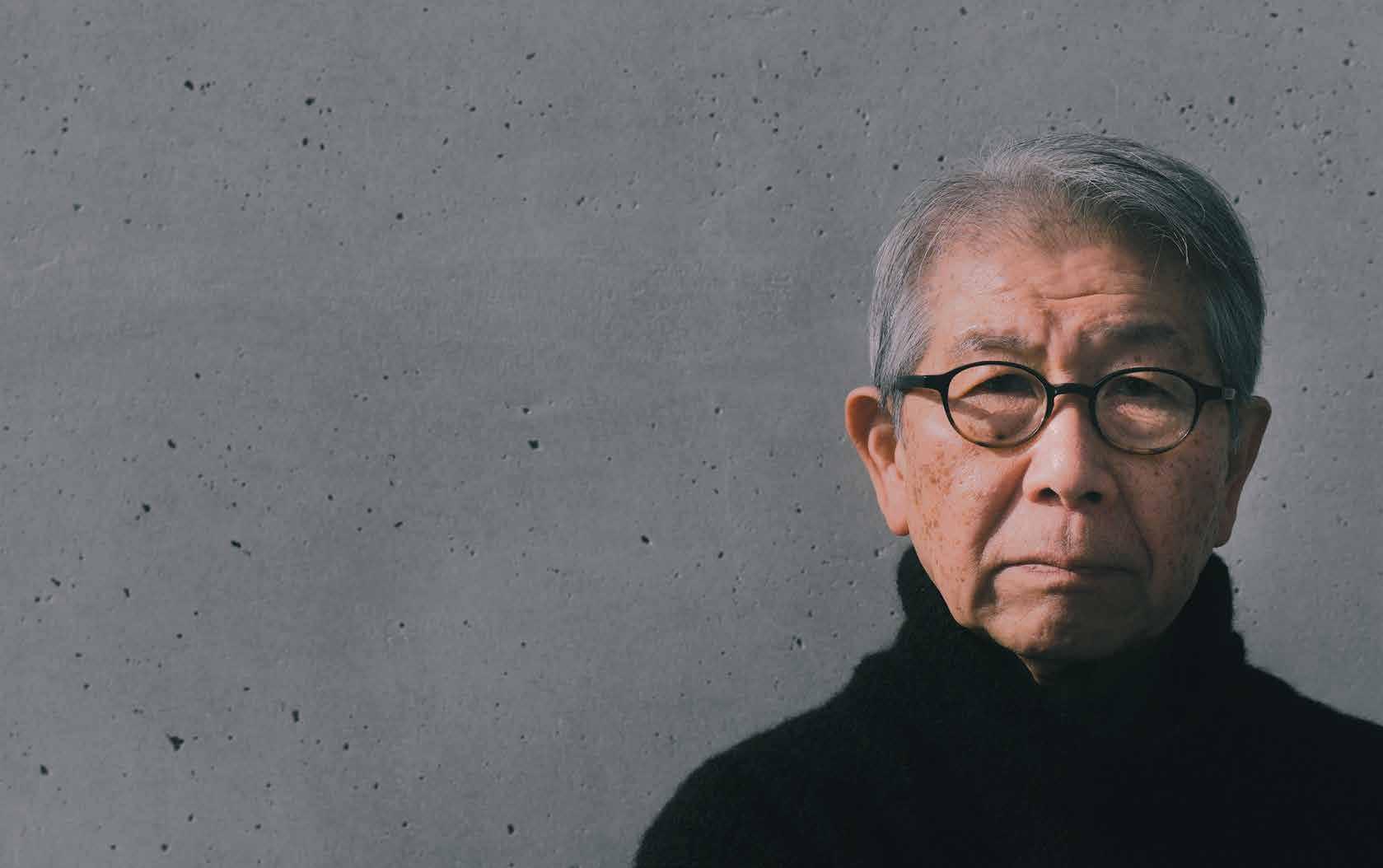
By Nakayla Shakespeare
Perhaps one of the most ICONIC awards to receive in the design world is the Pritzker Architecture Prize. The award was founded in 1979 by Jay and Cindy Pritzker, a couple who saw potential for an award recognizing outstanding architects and architecture. They created the Pritzker Prize to raise awareness of buildings and spark creativity within the architectural community, and their vision succeeded.
Today, the Pritzker Prize, an ICONIC distinction, honors a living architect or architects who have demonstrated a unique combination of talent, vision and commitment. Their work has made consistent and significant contributions to humanity and the built environment through the art of architecture. The Pritzker Prize is not just an award; it’s the highest honor in the architectural profession.
The official ceremony takes place in May at an architecturally significant site worldwide. The laureate receives $1,000 and a bronze medallion, a symbol of prestige and testament to the recipient’s hard work and excellence.
This year’s winner is architect Riken Yamamoto.Yamamoto is famous for his reconsideration of boundaries between public and private spaces, instilling the philosophy that all spaces may enrich and serve the consideration of a community.
