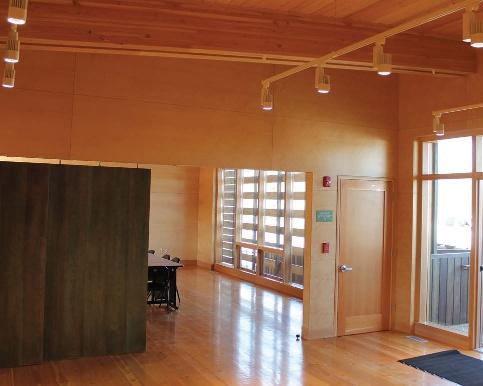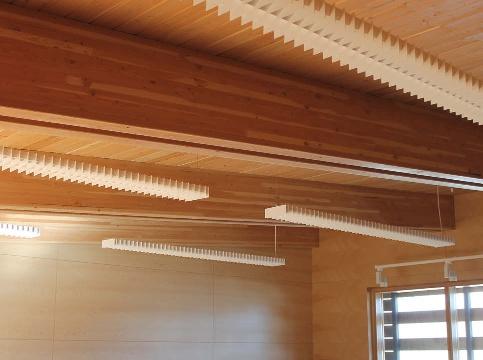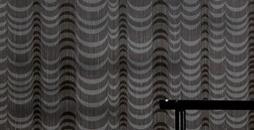
9 minute read
Classroom Pays Homage To Wood
from commARCH - June 2015
by IdeaSoil
Architects set out to emulate the principles being taught within the college, using wood and other locally sourced materials to showcase the life cycle of trees.
Classroom Pays Homage To Wood Facility makes use of wood and other locally sourced materials to showcase the life cycle of trees.
Advertisement

At the rear, the building opens onto a deck that extends into the planting area for additional gathering space that truly immerses visitors in the natural elements.
Set in the middle of a giant nursery, the newest classroom building at the College of Natural Resources at the Univ. of Idaho, Moscow, could easily have been relegated to a nondescript box. Instead, the project team developed a structure that not only meets the needs of students, faculty, and visitors, but also pays aesthetic homage to the natural-wood resources of the state they call home.
“The minute you walk in, you know you’re someplace special,” said Steven Hacker, assistant dean for outreach for the College of Natural Resources. “If you want to build a building like this, it’s attainable. You can do this in a cost-effective and sustainable way.”
Located about a mile east of the Moscow campus, the newly completed Tom and Teita Reveley Classroom Facility for the Center for Forest Nursery and Seedling Research at the Franklin H. Pitkin Nursery is the new hub for undergraduate education and graduate research in the College of Natural Resources. The 2,000-sq.-ft. single-level structure provides a much-needed 36-seat classroom and research space at the nursery, as well as workspace for graduate students and a sales office for the nursery. A wall between the classroom and the reception area slides open to make a large event space. At the rear, the building opens onto a deck that extends into the planting area for additional gathering space that truly immerses visitors in the natural elements.
LOCALLY SOURCED Architects from Patano Studio Architecture, Seattle, set out to emulate the principles being taught within the college, using wood and other locally sourced materials to showcase the life cycle of trees. “We wanted the building to not only be space for native-plant regeneration, forest-nursery operations, and forestry education, but also a real-world lesson for visitors about Idaho wood and its
applications,” said Hacker. “You can see what you can do with wood as a sustainable and renewable material.”
“We quickly adopted their mission because it was a really exciting challenge, from an architecture standpoint, to design and source a building with Idaho forest products,” said Christopher Patano, AIA, founder of Patano Studio Architecture. “It certainly aligns with how we practice architecture and how we think, and it was nice to have the support of the college to follow it through.”
That mission is both visible and hidden throughout the structure, from the exposed wood beams to the building’s wood-framed foundation to the finished floor and ceiling. Boise Cascade glulam, primarily 5 1/8- x 18-in. beams spaced 8, 10, and 12 ft. apart, features prominently in the roof frame. Because the beams cantilever into an overhang outside, the team specified a 24FV8 layup. Additional glulam in 15- and 17-in. depths was used in structural supports within the walls. Boise Cascade Co. is located in Boise, ID.
To allow wide spacing between beams, designers specified Douglas fir/larch three-ply laminated roof decking, also manufactured by Boise Cascade. Along with a laminated veneer on the underside, the products’ tongue-andgroove ends allow random dispersal of end joints, and the face is machine sanded to accentuate the grain. Left exposed, the wood overhead provides a natural feeling of shelter, while the combination of structure and beauty appeases engineer and designer alike.
The architects chose laminated veneer lumber for the interior headers and the columns of the front main carrying wall, which connects to perpendicular I-joists in the floor system.
Continuing the trend, the interior wall panels, dimension lumber, siding, and decking also hail from within the state. “Our goal was to exclusively build with wood. And then, of course, use Idaho wood,” said Hacker.
But as anyone who has sourced local materials knows, the task wasn’t without its challenges. “There were several areas where there were no commercially available products to specify,” Patano explained. “It was fantastic and a very unique experience working with the client, the university, local industry, and local craftspeople to come up with solutions.”
HANDCRAFTED DOORS AND WINDOWS Lacking a locally manufactured alternative, the team opted to handcraft the doors, fl ooring, and windows on site. Larch and Douglas fi r harvested from the college’s 10,000-acre experimental forest were used to make the fl ooring and doors. It was a more involved process, but one that truly showcases the life cycle of wood products manufactured from sustainable forests. Patano Studio custom-designed and engineered the windows, and a contractor crafted them using Douglas fi r from a nearby lumberyard, as well as some harvested from the university forest.


Top. Inside, the reception area features walls fi nished with curly white pine; the offi ces have A-grade knotty white pine veneer; and classrooms have clear-coat white pine veneer and clear-grain ponderosa pine.
Above. Exposed Douglas fi r glulam beams and roof decking are features of the 2,000-sq.-ft, single-level structure that houses a 36-seat classroom and research space, as well as workspace for graduate students and a sales offi ce for the nursery.
The result is a living laboratory: Students and visitors can see many different types of species and in different formats and stages. For example, the exterior façade includes stained Western red cedar along with a screen made from untreated cedar—the juxtaposition provides an aesthetic detail that will illustrate the properties of the wood as it changes over time.
Similarly, students can see larch in the finished-floor application as well as how it weathers as the primary material on the deck. Inside, the reception area features walls finished with Idaho Veneer Co.’s (Post Falls, ID) curly white pine; the offices have A-grade knotty white pine veneer and classrooms have clear-coat white pine veneer and clear-grain ponderosa pine. Along with the exposed Douglas fir glulam beams and roof decking, it’s an educational showcase of how the wood species look and perform in real-world applications.
The only items not visible are the laminated veneer beams dimension lumber, and subflooring. The college is designing an interpretive display, including a descriptive cross-section of the building, to share the diversity of
SUSTAINABILITY THROUGHOUT The efforts the team made to use local products not only serve to teach students and pay tribute to the state, but also contribute to the sustainability that is very much a part of the natural-resource education. “This building is an extension of the strong system we have in Idaho where industry and education work together to create new strategies and new innovations for success,” said Kurt S. Pregitzer, dean of the College of Natural Resources.
Many common-sense green elements were incorporated into the design. The building and the windows are oriented to take advantage of daylight and maximize solar gain in the winter months. Glulam overhangs block radiant heat in the summer, and the west-facing wall is free of windows to protect against Idaho’s prevailing winds. The custom-made windows include energy-efficient low-e glass. Other sustainability-boosting features include supplemental heat from a wood pellet stove, LED light fixtures, ample natural light to reduce energy use, an R-38 double-stack 2 x 4 wall system with blown-in cellulose insulation, and an R-32 roof with a ply membrane and corrugated metal.
Many of those same local and sustainable features— including the exposed exterior glulam and the cedar screening—also contributed to the architects’ aesthetic vision, helping to create a structure that was eye-catching while still suiting its unique locale. “We believe that a modern expression in the Northwest doesn’t have to look foreign. If you pick the right materials, if you design at the right scale, if you understand the climate, you’re going to create something that looks like it’s always been there, even if it has modern lines,” said Patano. “It’s fresh, it catches your eye, but it really feels as though it has emerged from the site.”
Each element was carefully planned to suit the vision of an organization dedicated to understanding, maximizing, and preserving Idaho’s forests. “We wanted to make sure the building fit the mission of the College of Natural Resources,” said Hacker. “So many people involved in this are passionate about what we do, about natural resources.” CBP
Want more information? The resources below are linked in our digital magazine at cbpmagazine.com/digital/jun2015.
Circle 2 on the Reader Service Card.
Read Patano Studio Architecture’s description.
Learn more about glulam engineered wood.
Download glulam design specifi cations from the APA— The Engineered Wood Assn, Tacoma, WA, website (free, registration required).
EDITORS’ CHOICE
Height-adjustable desk
Kinetic Desk M1:
Height-adjustable desk Software senses user presence Cloud-based architecture
Kinetic Desk M1 height-adjustable desk has a slim, exible design. e desk is driven by software that senses user presence, learns preferences, and actively reminds the user to change positions throughout the day. e desk moves between user-selected heights with a double tap on the embedded touchscreen. Whisperbreath function is a gentle 1-in. rise and fall of the desk surface, reminding the user to move. Desks have ultra-smooth and quiet motorized legs that operate reportedly without vibration or shudder. Available in a rectangular shape in three sizes (30 x 48, 30 x 60, 30 x 72 in.), various edge types and work-surface nishes are o ered. e desk includes a cloud-based architecture, allowing transferrable user data.
Stir, Los Angeles Circle 92 stirworks.com
Printed polyurethane Tessera is a metallic, mosaic-inspired printed pattern that pairs the hard look of square tiles with a 100% polyurethane face. Solvent resistant and bleach cleanable, applications include hospitality and contract uses.
Brentano Design Studio, Wheeling, IL Circle 93 brentanofabrics.com

Expanded color line Acczent sheet fl ooring collection includes 25 woods, 6 concrete, 4 Zen, and 4 Tisse products. The selections create continuity between sheet and tile products. The collection has a matte fi nish that coordinates with the company’s other homogeneous lines.
Tarkett, Solon, OH Circle 95 tarkett.com




Inspired wallpaper Recollections is a collection of four Type II wall coverings, inspired by the designers’ travel experiences. Jaipur is inspired by the block printing of Indian textiles. Broadway evokes an image of a theater curtain. Glasgow uses the plaid pattern of Scottish textiles. Venice uses the mosaics of Venetian architecture.
Wolf-Gordon, New York Circle 96 wolfgordon.com

Wall design Organic Blocks is a wall décor fashioned in molded cork. Bringing dimension, depth, and distinctive visual appeal to interior surfaces, fi ve high-relief geometric shapes are pre-fi nished and available in ten colors. Blocks are anti-microbial, non-allergenic, low emitting, and anti-static and also offer benefi ts including noise reduction and supplemental thermal insulation.
Sustainable Materials, Boulder, CO Circle 94 sustainablematerials.com









