KITCHEN & LAUNDRY APPLIANCES ROOFING + WINDOWS & DOORS FLOORS, FLOORING + HVAC




CAN COMMUNITY HOUSING SOLVE OUR RENTAL ISSUES?

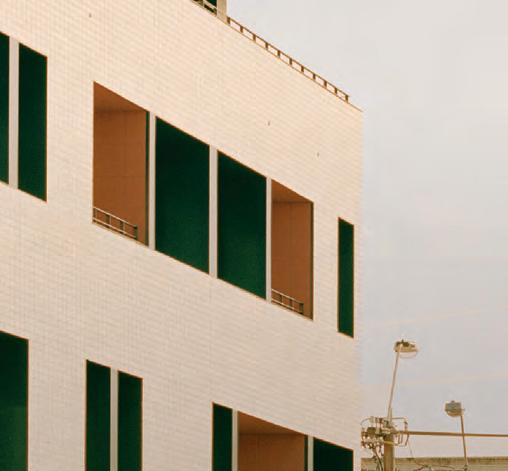
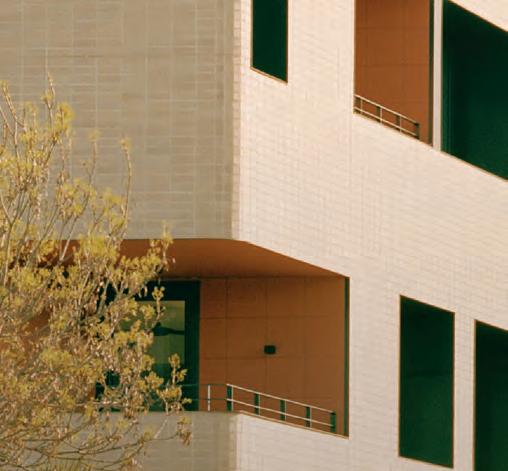






PRINT POST APPROVED 100028280 PROJECTS PRODUCTS PEOPLE / JAN-MAR 2023 / THE RESIDENTIAL ISSUE
The architectural vision of Phillip Island’s Penguin Parade Visitor Centre demanded an e cient, flexible yet highly precise construction. Lightweight yet strong, the framing made from TRUECORE® steel made the angular detail of these stunning columns a reality. Engineered to incredibly fine tolerances, TRUECORE® steel is the perfect partner for innovative and ambitious architectural thinking. Visit truecore.com.au to learn more.
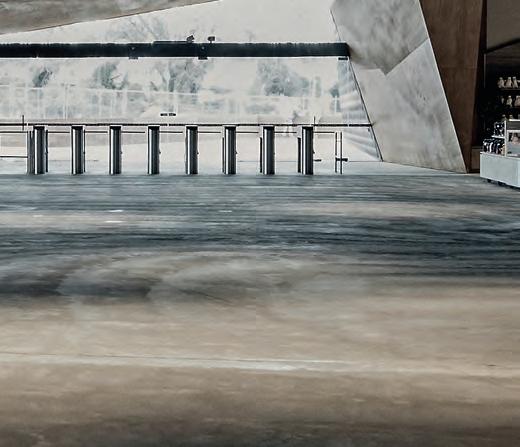
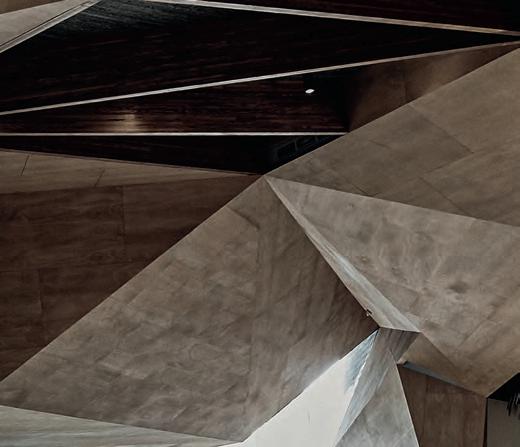
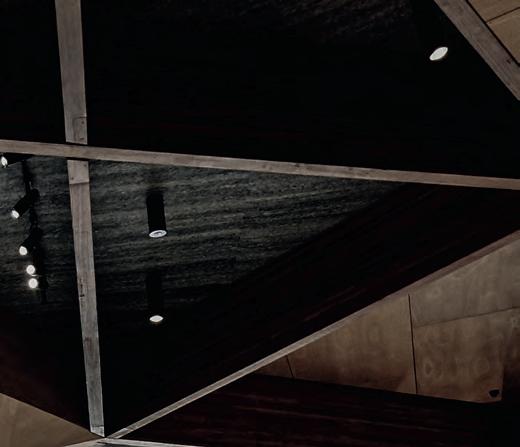
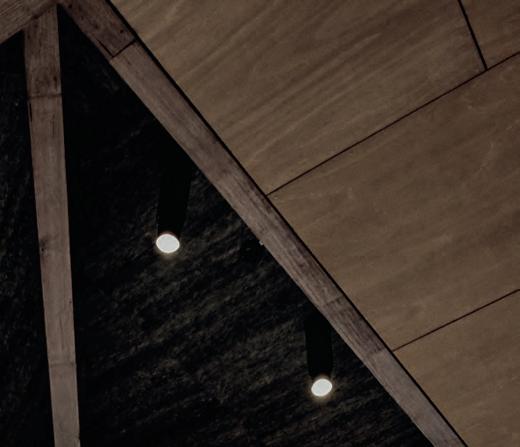






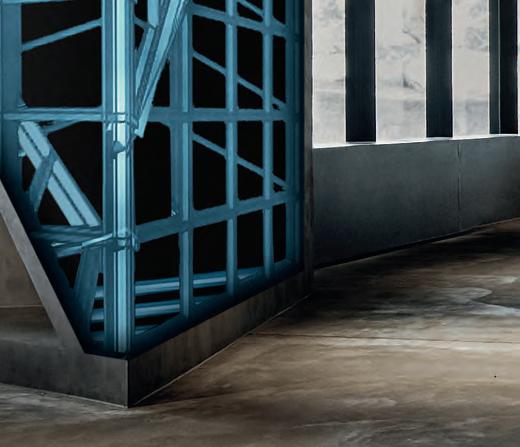
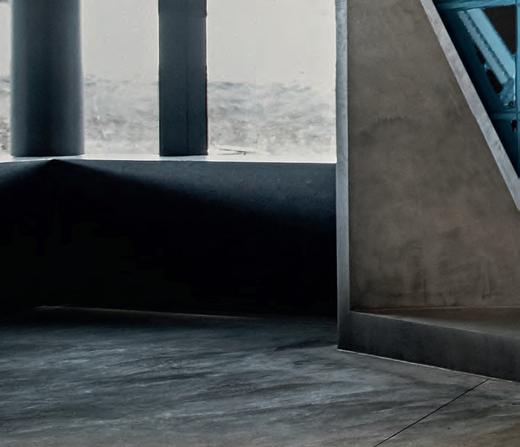
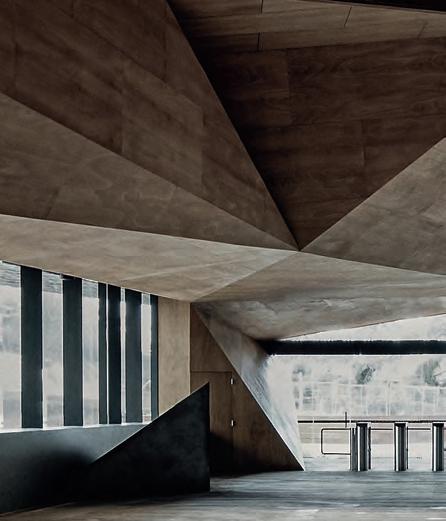
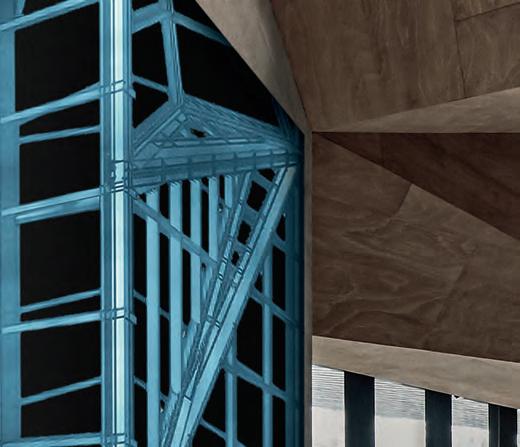
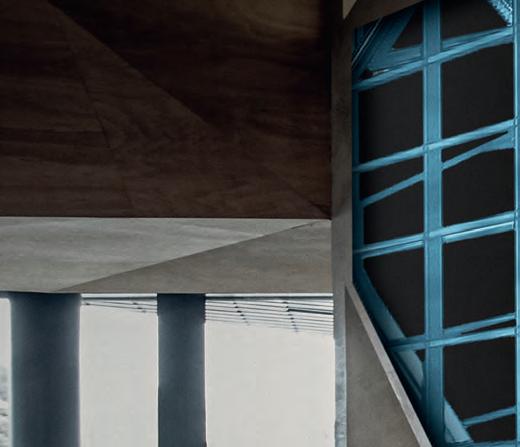


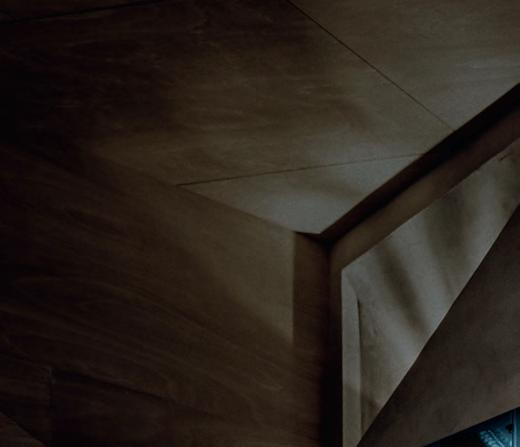
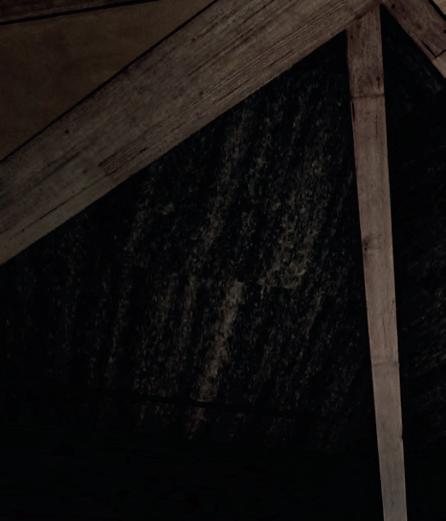

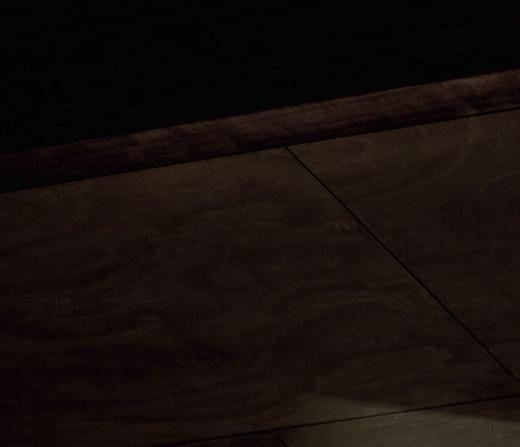
TRUECORE®, BlueScope and the BlueScope brand mark are registered trade marks of BlueScope Steel Limited. © BlueScope Steel Limited ABN 16 000 011 058. All rights reserved.
Precision design requires a framing system to match. Perfectly.






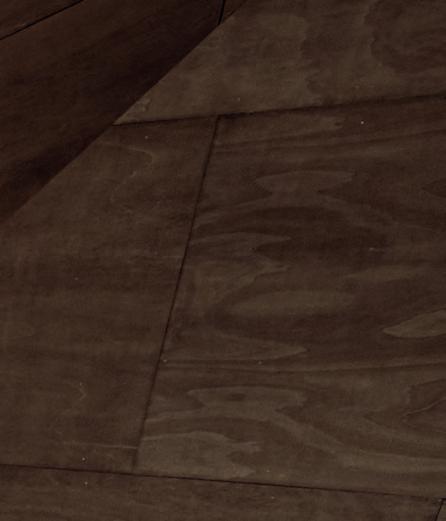

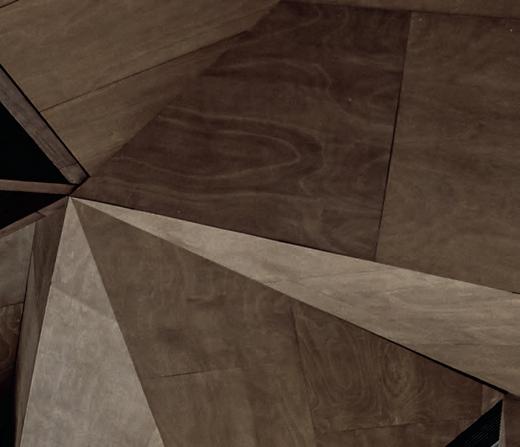
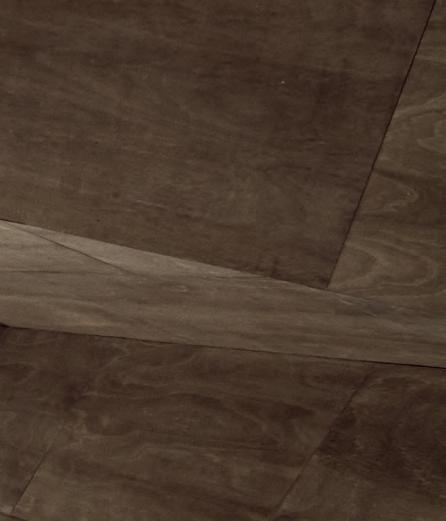

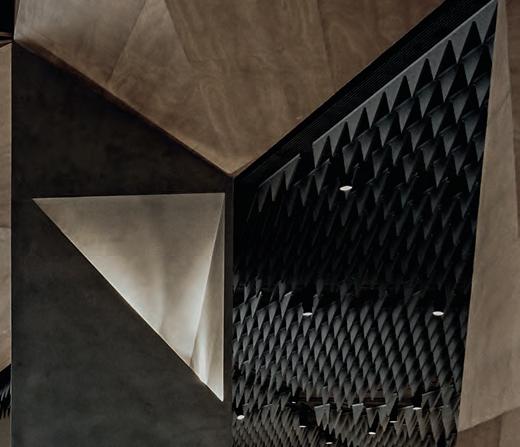


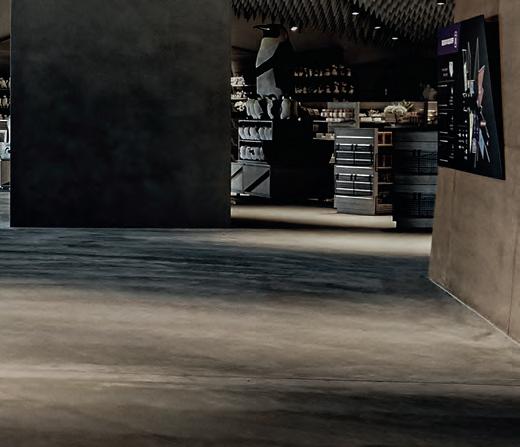
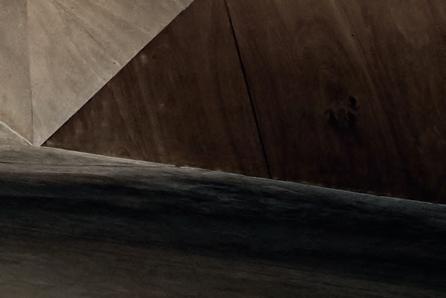
Live is an innovative, dynamic platform that gives you access to CPD education online for free. 2023 June Season will run June 6-8 with up to 15 CPD points available across the 3 days. Visit cpdlive.com.au to learn more Earn formal CPD points Get the latest knowledgeOnline and 100% free
Free architecture CPD education online CPD
Editor’s Letter
“For over two years, Australia’s home builders were commencing more new projects than they had been completing,” says HIA Senior Economist, Tom Devitt.
“There were only 29,153 detached houses completed in the September quarter 2022, just 2.5 percent up on the same time the previous year. The number of homes reaching completion remains no higher than those being commenced with 29,177 new projects started in the September quarter,” says Devitt.
“Over 104,000 houses are still under construction across Australia, almost double the pipeline that existed in mid2020,” he says.
In other words, supply is down while demand is up, or at best, steady as before.
Now some would think this is good for the design and build sector, but in reality, it’s not. Supply shortages coupled with labour issues means creativity, innovation and sustainability take a back seat.
What ultimately comes to the fore is cost-cutting, mediocre outcomes, and economic survival.
At a time when Australia’s residential house building sector should be going through a design renaissance in terms of both lowering energy use and material waste output, we are seeing an industry that is treading water and fearing what may or may not be just around the corner.
As architect Tone Wheeler wrote in this very magazine not that long ago: “In the past, progressive architecture was often in the hands of governments.”

Today, it’s more likely to be in Adam Smith’s “invisible hand of the market”.
But all is not lost.
Speaking to several architects and designers over the past few months, it’s clear that the concept of passive house is increasing in popularity in Australia – not just for homeowners but certifying authorities as well.
Then there is the issue of the NCC and the intrepid NSW Building Commissioner David Chandler, who’s making updates and improvements to our national building code with the same zeal and fervour as that of a tent revivalist preacher.
Lead free plumbing products, energy efficiency, condensation mitigation, and liveable housing provisions are set to become standard as of October this year.
There is more potential in the wind. As Wheeler notes, “Architects can play a key role in addressing the current inequality. Crucially they can advocate for federal programs in housing, schools and hospitals that follow in the footsteps of the innovations of the three previous post-war Labor governments, and improved Government Architects Offices (GAOs)”.
As we know, nothing determines inequality in Australia like home ownership.
So, there we have it – our next 12 months and what we need to do to fix our current malaise is clear as day.
And we can’t forget the climate also – sooner or later, like with transport, agri-business, and mining, lowering our emissions will become a central focus.
It’s going to be a big year.
ON THE COVER The High Street Apartments is Gardiner Architects’ first high-rise multi-residential project. Located in Thornbury, Melbourne, the project is a mixed-use building, with thirteen apartments above a ground floor carpark and restaurant fronting High Street.
Contents
FOLLOW US
Facebook @archanddesign LinkedIn architecture&designaustralia Instagram @architectureanddesignaustralia Podcast Talking Architecture & Design
EDITOR Branko Miletic branko.miletic@architectureanddesign.com.au
ASSISTANT EDITOR Jarrod Reedie jarrod.reedie@architectureanddesign.com.au
CONTRIBUTORS
Stephanie Stefanovic
Tone Wheeler
Matthew McDonald
Hamish McDonald Alessandro Antoci
Trivess Moore
Nicola Willand
Prue Miller
CREATIVE DIRECTOR
Louise Gault
DESIGNER Kaysan Gates
ADVERTISING SALES MANAGER
Adrian Wilson Phone: 02 9368 0150 adrian.wilson@architectureanddesign.com.au
GROUP OPERATIONS MANAGER
Sheree Bryant sheree.bryant@architectureanddesign.com.au
SENIOR CAMPAIGN MANAGER
Kim Ruth production@architectureanddesign.com.au
CAMPAIGN MANAGER Jessica Sukdana production@architectureanddesign.com.au
CAMPAIGN COORDINATOR
Felicia Cindyagatha production@architectureanddesign.com.au
ARCHITECTURE & DESIGN
Phone: 02 9368 0150
Email: info@architectureanddesign.com.au
SUBSCRIPTION ENQUIRIES
Call Customer Service: 02 9368 0150 ISSN 1039-9704
ARCHITECTUREANDDESIGN.COM.AU
Photography Rory Gardiner. PEOPLE APPOINTMENTS 4 PUBLIC HOUSING 8 JUSTIN HAMILTON INTERVIEW 10 POOLS FROM ABOVE 14 7-STAR HOUSING 16 BOOK REVIEW 18 PROJECTS HIGH STREET 20 BAYSIDE TERRACE 26 REVIVING THE FEDERATION 32 NARRABEEN RELOCATABLE HOME 38 THE LONDON 42 PRACTICAL HVAC 50 WINDOWS & DOORS 58 KITCHEN & LAUNDRY APPLIANCES 68 ROOFS & ROOFING 72 FLOORS & FLOORING 78 SECTIONS2 84 PODCAST CORNER 88 SHOWCASE 91
Opinions and viewpoints expressed by interviewees, writers and columnists in Architecture & Design do not necessarily represent those of the editor, staff or publisher of the magazine.
© Copyright Architecture & Design. All rights reserved. No part of the publication can be reproduced or copied in any form or by any means without the written permission of the publisher. Utmost care is taken to ensure the accuracy of the editorial matter. Product specifications and claims are those of the manufacturers. ARCHITECTURE & DESIGN / CONTENTS / JAN-MAR 2023 3
BRANKO MILETIC
Appointments
TWO NEW DIRECTORS, SEVERAL PROMOTIONS AT FENDER KATSALIDIS
Fender Katsalidis has appointed two new members to its Board of Directors, as well as seven internal promotions across its east coast studios.
The practice is intent on nurturing its next wave of design talent and hopes the bolstering of its leadership structure will aid in that process. Tanya Cox and Greta Thomas have been appointed non-executive directors, ensuring increased diversification of skills and backgrounds from professionals outside of the architectural sector.

The Fender Katsalidis board will soon restructure itself to ensure it has the appropriate size, skills and experience to deliver company strategy, while ensuring gender balance amongst both executive and non-executive Directors.
ENVIROTECTURE ANNOUNCES STRATEGIC MERGER ALONG WITH A NEW DIRECTOR
Sydney’s Envirotecture, led by Sustainability Awards judge Dick Clarke and Andy Marlow, has merged with Victoria’s Talina Edwards Architecture, to create what it calls a “partnership [that] will lead to greater impact and better outcomes.”


Edwards has gained recognition as an industry leader, known for her sustainable architecture and as a passionate advocate for building a better future. She has received many awards recognising her meaningful contributions to sustainability with her architectural projects, and for her advocacy roles as Board Director at Australian Passive House Association, Coordinator of Australian Architects Declare, and for the ArchiTeam Advocacy Committee.
A TRIO OF PROMOTIONS FOR TURNER
Turner has announced the addition of a new Director and two Associate Directors in a period of solid growth for the practice.
Shewanna Mendis has been elevated to the role of Director. An employee of the practice for more than 20 years, evolution is what excites the new Director the most for the future.
Mendis will now oversee the design development of Turner’s projects, ensuring smooth delivery for clientele while developing staff through training and mentoring.
Aniss Adler has been promoted to Associate Director and Head of Experiential Design, with Brian Fong joining Adler as a new Associate Director.
Adler is an experienced Art Director and Graphic Designer who joined Turner in 2018. She has built the entire Experiential Design department from the ground up. Fong holds more than 20 years of experience in the built environment, designing projects in Australia, China and the UK. Throughout his career, he has delivered major masterplanning, medium and high-density residential and mixed-use development projects.
4
ABOVE Tanya Cox (left) and Greta Thomas (right).
ABOVE Aniss Adler (left), Brian Fong (centre) and Shewanna Mendis (right).
ARCHITECTURE
ABOVE Talina Edwards.
& DESIGN /
/ JAN-MAR 2023
APPOINTMENTS
QIAN BECOMES PRINCIPAL OF ARCADIA MELBOURNE STUDIO
Arcadia has bolstered its growing Melbourne studio, with the landscape architecture firm announcing Jack Qian has joined the garden city outpost as its new Principal.

Qian will assist current Principal Nelson Gomes in growing the studio, as well as delivering high-calibre projects.
AURECON ESTABLISHES SPECIALIST TEAM TO TACKLE CIRCULAR ECONOMY

Aurecon has created a team of specialists to account for the demand for circular economy expertise in Australia and New Zealand, at a time when the engineering and design firm’s pipeline is set to quadruple in the next 18 months.

The team, comprising 15 circular economy experts, hold international experience in the sector working for the likes of Ikea and Veolia.
The experiences of team members in social enterprise and not-for-profit organisations puts them in good stead to work with a premier company in Aurecon. Kelly McClean cofounded Reuse Aotearoa to improve access to reusable packaging systems in New Zealand, Kunal Khanna recently delivered the All Living Things Environmental Film Festival live in India and online, while Bricout sits on the board of Circular Australia.
The team members are located in Melbourne, Sydney, Adelaide, Brisbane, Perth and Wellington in New Zealand.
Aurecon’s circular economy team is now involved in 18 projects spanning local and state governments, water utilities, resources, major infrastructure and renewable energy, including Rio Tinto, Sydney Water, City of Adelaide, Sustainability Victoria and Waka Kotahi New Zealand Transport Agency.
Frasers Property Australia Chief Executive, Anthony Boyd, has become the latest Director on the Board of the Green Building Council of Australia (GBCA).


Adding to his commitments as a member of the Property Council of Australia’s Corporate Leaders Group and Champions of Change Coalition and Board Member of the Property Industry Foundation, Boyd will assist the GBCA in its aim of facilitating the sharing of knowledge, expertise and innovation between industry and Council.
JURY TO LAY DOWN THE LAW AS DKO EXPANDS NZ STUDIO
DKO’s Auckland studio has appointed a new NZ Studio Director, Scott Jury and role elevations within the DKO New Zealand team.
Jury joins the DKO team with over 20 years’ experience in construction and architecture. After graduating from Auckland University with a 1st Class Honours degree, he founded Jurado Architects in 2006.
Since then, he has worked through comprehensive multi-residential and commercial projects with a determination to always provide a professional service and a drive for delivering projects of reputable quality.
Jury is a Member of the New Zealand Institute of Directors, as well as an accredited member of New Zealand Institute of Building.
WILLIAMS WILLING TO INCREASE ARCHITECTUS’ DEFENCE OUTPUT
Architectus has appointed Ralph Williams as its new National Sector Leader for Defence, who joins the practice with over two decades of design experience across defence and government planning, design, and construction projects.
Being named a Principal in conjunction with his new role in the defence sector, Williams will spearhead Architectus’ national growth within the sector by drawing on the firm’s cross-sector expertise in workplace, aviation, rail, science and research, education, urban planning, residential, and interiors.
Before moving to Architectus, Williams led a number of high-profile defence projects, including Air 5428 Pilot Training Systems, Victoria Barracks Redevelopment Melbourne and the Riverina Redevelopment Program.
ABOVE Nelson Gomes (left) Jack Qian (right).
ABOVE Scott Jury.
ABOVE Deb Robbins.
ABOVE (from left to right) Emily Hendrikx, Audrey Christiansen, Leann Feng, Izzat Majid, Chase Wieland, Jodie Bricout are six of the 15 team members.
FRASERS CEO JOINS GBCA BOARD
ARCHITECTURE & DESIGN / APPOINTMENTS / JAN-MAR 2023 5
ABOVE Anthony Boyd.
BUCHAN BOLSTERS INTERNATIONAL ROSTER
Buchan has announced two new appointments in New Zealand, with both hires to work across all sectors for the practice and mentor emerging design talent.

Scott Inverarity joins the Auckland studio as a Senior Associate, whilst Christchurch welcomes Associate Crispin Schurr. The practice’s fluid structure will allow for the pair to work on projects across the world, with Buchan pairing the best teams with the ideal client, irrespective of location.
Inverarity holds 25 years of experience working across the commercial, industrial transport, retail, education, aged care, healthcare, hospitality, civic and heritage sectors.
Schurr has more than 30 years of experience working on projects within New Zealand and the United Kingdom across the commercial, education, civic and residential sectors. Previously working at Christchurch City Council, Schurr was involved in a number of award-winning projects including the Kohinga St Albans Community Centre.
Schurr will join the Buchan team tasked with designing the Australian Pavilion for Expo 2025 in Osaka. McEwan says Schurr will add allround strength and diversity to the studio and contribute to sector expansion.

BEVILACQUA BEGINS NEW ROLE FOR FRASERS PROPERTY, HOSKINS DOUBLES UP ROLE
Former General Manager of Real Utilities Paolo Bavilacqua will move to the company’s parent entity, Frasers Property Australia as the developer’s inaugural Group Head of Sustainability.
Bevilacqua will be based in Sydney and will deepen the developer’s environmental, social and governance (ESG) agenda, working alongside the leadership team and exploring strategic partnerships with external stakeholders.
Bevilacqua joined Frasers in 2011 as Sustainability Manager and was promoted to General Manager for Sustainability before his prior position as General Manager of Real Utilities, where he was responsible for delivering carbon neutral energy to a number of Frasers’ developments.
Hoskins will combine the role with being Frasers’ Chief Financial Officer, taking the carbon neutral energy business through its next growth phase.


PROMOTIONS AT SJB SYDNEY RECOGNISE FUTURE LEADERS
SJB has announced several promotions at their Sydney studio, setting the firm on a strong growth path by recognising the individuals who are shaping the future of the practice.
Jacqueline Connor, Joel Sia, Tamara Kerr, Liam Williamsz and Noel Roche have been promoted as associates, while Rebecca Donoghue, David Maes and Stewart Cowan are the new senior associates at SJB Sydney.
With recent accolades at the National Architecture Awards including 52 Reservoir Street awarded The Harry Seidler Award for Commercial Architecture, Quay Quarter Lanes awarded The Walter Burley Griffin Award for Urban Design, and Newcastle East End highly commended for Urban Design as well as a swath of new competition wins, SJB’s growth remains stronger than ever.
ABOVE (left to right) Noel Roche, Tamara Kerr, Liam Williamz, Jacqueline Connor, Stewart Cowan, Joel Sia, Rebecca Donoghue and David Maes.
ABOVE Scott Inverarity (top) and Crispin Schurr (bottom).
ABOVE Anita Hoskins.
Anita Hoskins will replace Bevilacqua as the new General Manager of Real Utilities.
ARCHITECTURE & DESIGN / APPOINTMENTS / JAN-MAR 2023 6
Benefits Bra OF
Proudly designed and assembled in Australia with Lockwood’s trusted quality at its core, the Brass Core range now includes a large array of compliant lever styles that have been designed to integrate with the character of a building; providing aesthetic continuity throughout.

The Lockwood Brass Core Range introduces the largest collection of door handles to comply with Australian regulations for access and mobility. Breaking the paradigm that compliance opposes style, the Brass Core range merges purity of form with function, providing inclusive design to suit all aspects of architectural and user needs.



Winner of the Good Design Award 2020 (Building / Hardware category).

Scan










BRASS BECAUSE IT LASTS
or register your interest at: lockweb.com.au/brass-core to learn more
If public housing
the question, community housing is the answer
The last federal budget was judged reasonable and responsible, and by and large it was, but the housing section was not. The three-page document was appalling in its naivety, lack of policy and spending commitments. The tabloids glossed over it, and a piece in the NSW AIA Newsletter actually praised it, albeit with similar motherhood statements.
My outrage was an outlier. The one thing I know a bit about the complete budget debacle. Making matters worse, whatever good there was does not commence for another two years. So, what, if any, is the upside? That’s today’s question. The answer is inevitably to ignore the federal government and turn to local communities.
All good affordable rental housing has a strong component of the community in it, which leads us to the idea of ‘community housing’.
COMMUNITY HOUSING
We have gone from ‘housing commission’ to ‘public housing’ to ‘social housing’ as it has devolved from government by privatisation.
Along the way we learnt that good ‘social housing’ has three characteristics, all involving the community.
Firstly, social housing must be indistinguishable from the dwellings around it, mixed in with surrounding houses and apartments, so the occupants feel part of a mixed community, not lumped together as some form of leper colony as they have been in the public housing ghettos.
Secondly, it should be widely distributed across the city, giving access to services and opportunities for work in many communities, not concentrated in one area. It should address the diversity of needy occupants in family make up, ethnicity and desires. Why does Mt Druitt in Sydney have upwards of 80 percent public housing and Mt Ku-ringGai has none?
Thirdly, it should be located close to services and employment, so the occupants, often poor, have walking and cycling access and do not have to rely on cars or public transport. This means they are closer to the community of the ‘local village centres’, not
cast out to the far-flung suburbs because the land is cheaper, but where it’s more expensive to live.
In short, by the very nature of their housing, occupants should be integral to the common fabric of their community, not unfairly grouped or singled out or ostracised.
HOW TO MAKE GOOD AFFORDABLE RENTAL HOUSING
The formula for affordable rental housing is simply said, difficultly done. If housing as property investment has traditionally had three roughly equal components, land, construction and profit, the way to reduce the initial costs is to remove two of those: land costs and the profit.
Those two requirements then spell out who can successfully provide affordable rental housing, who has land without cost, and works on a not-for-profit basis? Well, that was the government, until the neo-liberal mantra entranced our recent politicians of both big party persuasions. But all is not lost.
is
WORDS TONE WHEELER
“Make housing a verb.” The message from Col James on the answering phone of the I.B. Fell Housing Research Unit at Sydney University.
ARCHITECTURE & DESIGN / PEOPLE / JAN-MAR 2023 8
GOVERNMENT SPONSORED COMMUNITY HOUSING
Governments own the largest portion of land in Australia. Unfortunately, the Feds love their defence land and are unwilling to give that up. So, we turn to the states. The Labor ones in WA, Queensland, and Victoria, now understand how government land can be permanently put to good use for housing. And NSW Labor is developing policies for the use of public land, some of it for affordable housing.
If our formula for good social housing is that it is modest, indistinguishable, diverse but well located, how does a large state behemoth build such housing? In the more populous states, it’s by turning to ‘community housing providers’, smallish regionally based organisations, that know their communities, and how to integrate socially progressive affordable rental housing into them.
The state is generally too big and clumsy to build the fine grain work required of social housing. Rather they should supply the land at nil cost, and fund community organisations, by mortgage, to continue their local, communitybased work.
PHILANTHROPIC COMMUNITY HOUSING
One initiative in the federal budget sought to couple superannuation to social housing,

although no financial incentive was proffered for that change. A more likely path is through philanthropy, although Australia has a poor record there, but we are now seeing some wealth being directed towards social housing. A beautiful example is in North Fremantle WA where architect Michelle Blakeley has developed social housing that is innovative in so many ways. The intended occupants are women over 55 (the fastest growing cohort of people experiencing homelessness), who’ll pay a quarter of their Newstart Allowance, the one bedroom houses are ‘Passiv Haus’ standard, using digital fabrication techniques, and erected on site in weeks.
NOT-FOR-PROFIT COMMUNITY HOUSING
Churches are renowned for owning well located land. Now some churches, driven by their congregations, are moving from ‘worship to mission’. They want to use their time and efforts and money to provide low-cost affordable social housing for their community on the land of their church, traditionally used only for worship on Sunday.
In NSW, various groups have banded together as the ‘Faith Housing Alliance’ to explore ways that planning laws can be improved to enable church land to be repurposed for housing. Projects already underway include a church site in Marrickville (under construction), approval
for 30 apartments in Strathfield, and a design for a hundred student units in Leichhardt. It is the local community, the congregation, who are driving this new housing model.
INDIGENOUS COMMUNITY HOUSING
We are gradually ceding land back to the right custodians, a fundamental pre-requisite for affordable community housing, but without the wherewithal for the development of their own buildings, from within the community, housing indigenous communities in regional and remote areas fails. These are a few green shoots emerging to tackle affordable social housing through communities. Nowhere near the numbers we had in public housing in the 1960s, but it’s a good re-start. More examples are welcome of housing where occupants gain economic stability through community projects, leading to better social, mental, and wellbeing outcomes. Tone Wheeler is an architect. The views expressed are his. Contact at toneontuesday@gmail.com
ABOVE Tone Wheeler.
ARCHITECTURE & DESIGN / PEOPLE / JAN-MAR 2023 9

Love SHAC
PHOTOGRAPHY ALEX MCINTYRE WORDS HAMISH MACDONALD
From a converted warehouse in Newcastle’s inner working-class suburb of Islington, the SHAC has produced award-winning designs for education ecosystems, airports, health facilities, civic and commercial centres. Founder Justin Hamilton explains how precious residential work has come as a by-product of the commercial practice, and why he remains a “regional” architect.
HAMISH MACDONALD : Tell us about how your connection to Newcastle came about?
JUSTIN HAMILTON: I arrived at the architecture degree at Newcastle University, from home in outer northwest Sydney, in 1988. At the time the architecture faculty here held the highest rating in the country, with a design course they ended up selling to the Frank Lloyd Wright School in the US. It was an immense project-based course that produced many great architects including Peter Stutchbury, Lindsay & Kerry Clare, and Britt Anderson. Several gold medallists were teaching there, and we had guest lectures by Troppo and Burgess.
HM: And you stayed?
JH: I met my wife Julie at university. We moved to Sydney for one year, as she had training with Westpac in the city. We were living above the train station at Chatswood, it was hectic. One day she said: There’s 500,000 people living in Newcastle, why can’t we be two of them? We packed up and drove back. I got a job in quite a large practice. The director asked me: “What are you hoping to do in this practice? I said: I’d like to work here for five years, learn the ropes, and then start my own business”. He said: “You can’t say that in an interview!” But he gave me a job on the spot, and I gave him eight years.
HM: What made you break away?
JM: There was a mature-age student with me at Newcastle Uni, Kevin Schreiber. He’d migrated from South Africa and had been a photojournalist for The Age in Melbourne.
He had a very good eye — for perspective, colour balance, depth of field and business. He called me and said he was starting a practice. Would I join him? That became Schreiber Hamilton Architecture. It was a necessary and symbiotic partnership: I was blue collar northwest Sydney; he was private school, international in his outlook.
HM: How did it work out?
JM: We caught a big break. As a student I spent my Uni holidays working in Sydney with Maitland and Butler Architects in their nuts & berries studio in Galston. Their biggest client was the Federal Airports Corporation. So, I was trained in airport design – particularly the dirty end like baggage carousels. They rang and said they had a job to expand the Newcastle Airport, but with travel considerations suggested a joint venture. It was an $800,000 extension. It grew into an $8 million job, and then into an $80 million masterplan to expand the airport from 1 million passengers a year to 5 million. We then picked up other airports: Albury, Byron Bay-Ballina, Port Macquarie, plus the 12 years of continuous work at Newcastle Airport which included work for the RAAF and British Aerospace.
HM: But you didn’t stay Australian-regional. Tell us about your ventures abroad.
JH: Kevin applied to the NSW government for an export marketing grant. It was dominated by the capital city practices so we were extremely surprised to be the only regional firm. We won a $100,000 grant that had to be spent overseas to promote Australian architecture.
We travelled to China, Oman, Qatar, Dubai and Abu Dhabi. We settled on Abu Dhabi as it was very familiar, just like Newcastle: a four-storey scale with a range of government departments and civic architecture. We ended up travelling there over six years, opening an office and working on joint ventures with a local engineering company. We exhibited 6 years in a row alongside LAB Architecture (designer of Melbourne’s Federation Square) with Zaha Hadid across the aisle! We completed 10 design projects, one a design for a $300 million defence academy. We designed it to represent the rising sun emerging out of the desert. We invested in an architecture business in Tunisia and provided this young practice with our Australian methodology. Kevin and his wife Gwenda went to live there to promote the practice and I stayed in Newcastle to promote our local practice.
HM: How did the death of Kevin Schreiber impact the business?
JH: That was a big shift for us. We had 30 people in the terrace house in Darby St, six in the Middle East, doing airports all over Australia, medical centres, hospitals, and education. We had just started winning awards and developing our design and business identity. We reflected on our success and our valued people, we tightened the practice up, we sold the terrace house, promoted our senior people to directors and shareholders, and found this old warehouse to renovate and help reinvent ourselves. We reflected upon our place, our connection to Newcastle and the Hunter, how grateful we are for this community and our connection to Country.
ARCHITECTURE & DESIGN / PEOPLE / JAN-MAR 2023 11
I related to Gregory Burgess, the Victorian architect who did the Brambuk and Uluru KataDjuta Indigenous cultural centres. We all go to architecture school because we are artistic, to draw, sculpt and create; to make models and to ultimately contribute and to improve our communities and the built environment, not because we are business tycoons. We added a “C” for “collaborative” to rebrand the name to become SHAC. It’s almost like a surf brand; it belongs to all of us! We only had one customer who didn’t like it at first, now they’re our biggest client.

HM: But you stayed in Newcastle?
JH: Newcastle has come of age. Back in 2010 Lonely Planet voted Newcastle in the top 10 cities in the world to visit. Cafes and restaurants have exploded.
People were moving back into the city. It’s safe, affordable, accessible, and close-knit, where you know everybody. You can walk, ride, or drive to the beach and get parking free any time. We were able to reinvent industry and technology after the closing of the steelworks: then the CSIRO relocated here, and technology was on our doorstep. The port may get a container terminal. The airport has just embarked on a $50 million upgrade to complete that masterplan we started and become international. We can communicate and do our business anywhere in the world from right here. If a project is complex, we can partner up. A great example is the expansion of the Newcastle Art Gallery competition. We had never done an art gallery that big before, so we rang Andrew Anderson at PTW, entered a joint venture bid with his team, shortlisted into the final four, winning the people’s choice award.
HM: What gets transferred from your commercial work into other areas?
JH: Aviation architecture is about lowering anxiety – will I make it in time, get through the check-in, etc – so we try to reassure passengers through spatial design, colour, patterns, and outlook that they can slow down, dwell comfortably and buy a coffee – I guess in school, hospital, and university design. We’ve just designed a birthing suite for Hunter New England Health. We didn’t just talk to the doctors and executives; we spoke to the mums, the dads and the midwives about light, colour, views, anxiety, and stress.
Now Hunter New England Health want to take that design and recreate it across regional NSW. They wrote to thank us and shared that they noticed their demand for blood
ARCHITECTURE & DESIGN / PEOPLE / JAN-MAR 2023 12
We’ve just completed a house at Wangi Wangi on the shore of Lake Macquarie, on a terraced block of land close to where William Dobell lived and painted.
transfusions had gone down because patients’ stress and anxiety was down.
HM: How does it influence your residential projects? I guess people in Newcastle have lower budgets than the big cities, but also a keen sense of community and heritage?
JH: Many clients know us from working with us on our commercial work. We tend to be asked by our existing clients to take on their personal projects which is a real honour. The house they want is deeply connected to themselves and their sense of place. People are very parochial and tend to live in certain key pockets of the city: by the beach or near the harbour, up on the mountains, in the valley by the vineyards, or down by Lake Macquarie.
HM: Tell us about some of them?
JH: We’ve just finished a house up in the Barrington Tops for a professional couple. They are very interested in the Australian bush, the Australian farmhouse aesthetic. They’d seen the Hunter Valley farmhouse we completed nearly a decade ago for my father, who is a retired shearer and wool-classer. Influenced heavily by Murcutt, so no doubt this was our little chance to “touch the earth lightly” and to respect something my father had lived through. These new clients were interested in living in the bush, but they didn’t like the critters. So, we made a little courtyard with pavilions, almost like tents around the campfire, which they could open or close as they liked, and was elevated off the ground, bushfire and flood protected. We prefabricated the house, out of cross-laminated timber in a factory in Cardiff, and then put it in a flat pack and trucked it up to this site. It was put together in three days, and it’s exquisite.
HM: That’s the bush and Hunter Valley. What about your beach dwellers?
JH: We did a beautiful home for a family at Bar Beach. The sons all walk down to the beach barefooted with their boards under their arm, then come back and dip in the plunge pool, have
a shower, then open the house right up to grab the nor’easter breeze that kicks in at 2 o’clock every day in Newcastle. Then when it gets too windy, they want to shut down that front, and go and sit in a sunny courtyard out the back in winter. Every time you design a home for someone you must respond the entire family, what’s unique to them, their pets, their collection of art and their extended family gatherings. And of course, you get to understand and respectfully design for the place and the landscape.
HM: And the people down on the lake?
JH: We’ve just completed a house at Wangi Wangi on the shore of Lake Macquarie, on a terraced block of land close to where William Dobell lived and painted. These people are avid sailors, so they know about rigging, fine detail, tension, and compression. They’re interested in views of the lake, and the dappled light through the gum trees on the foreshore. And something attracts us to pavilion architecture, taking the pieces apart a little bit and letting light and ventilation and orientation in, and let the landscape bleed between the pavilions so that it’s immersed in the space and there is a view from every space.
HM: How about your more urban, inner-city housing?
JH: Last year we finished a place on the top of The Hill in Newcastle. The site had an original, worker’s cottage and a large block of land beside it. The family decided they’d subdivide it, keep the cottage and maybe Airbnb it, and build themselves a new home. It’s a very quiet part of Newcastle even though it’s right in the centre, with long vistas over Fort Scratchley all the way up to Port Stephens, or out to the whales off the coast, and a glimpse of the obelisk up on the very top of The Hill. So, we understood the sea breezes and views, and made the house a pavilion to have your keepsakes in, but one that opens and shuts. You can open that front door and just wander down into the city and enjoy the cafes, the beach, the art gallery, and the library. And when you go
back home, it’s warm and cosy, lots of caramels and browns and local timbers, a little crow’s nest on the top Shepherds Hill.
HM: And you’ve done some medium-density housing too?
JH: We also focus on small townhouses and affordable housing such as around the back streets of Cooks Hill, a lovely suburb like the “Glebe” of Newcastle, tiny terrace houses. We put four townhouses into one of the backstreets a couple of years ago. We didn’t know who the end-users were going to be, but we still wanted them to have the right scale and form. We are not interested in heavy bold statement juxtaposing something very radical next to something traditional. We will look at the context, and understand height, scale, repetition, form, character, and take cues for our design. We don’t want to copy the heritage work. We want it to be the architecture of its day, but we want it to be quite respectful of what’s been here before and leave a delightful legacy for future generations.

ARCHITECTURE & DESIGN / PEOPLE / JAN-MAR 2023 13
ABOVE Justin Hamilton. PAGE 10 & OPPOSITE Wangi Waterfront House by SHAC, Wangi Wangi, NSW. A lakeside family home that complements and captures their most treasured way of life.
BOOK /
/
JAN-MAR 2023 14
REVIEW PEOPLE
Pools From Above
WORDS PRUE MILLER
In many ways, this is the success of Brad Walls’ new photographic essay, Pools From Above. In his own words, Walls wanted us to experience a ‘wave of nostalgia’, that lightness, that simplicity found in the gleaming watery expanses of the swimming pool. For those who love summer, it will take us back to carefree times of wet hair and damp towels, of exasperated parents calling out to us not to ‘walk water all over the house’ and memories of exquisite, weightless freedom.
But then our mind, now calm and receptive, is allowed to wander over these pristine images collected across the globe by this remarkably talented aerial photographer, and we consider the other aspects of these pictures.
Often captured off centre, or from other unexpected angles the pools, the captured images become so brilliantly graphic. The brittle water textures offset by the unrelenting outline of the pool edges, punctuated by sparse furniture and often dramatic shadows. From this angle, from this bird’s eye view, the architecture of the pools becomes quite mesmeric.
Occasionally the book sees the deft hand of an artist who feels the need to add just one extra daub – an inflatable swan in a Malibu waterscape, the single tiny figure of a child in a hug expanse of water in Sydney, the circle of an inner tube toy in perfect relationship to angular sun lounges in a Mexican garden.
Each time that happened I couldn’t help but smile and say aloud, to no one in particular, “Yes, perfect.”
In just 89 images, with almost zero copy, offered in coffee table size, Brad Halls has brought us the joyous familiar, from an entirely new angle. Far from negative, here is a positive experience that will leave every observer delighted.
Pools From Above
Brad Hall
Smith Street Books
Representing the visual experience of negative space presents some risk for the creator of the work. The expression of nothing, leaves space for the observer’s mind to wander, to become less focussed.
ISBN 978-1-9258-1197-1 ARCHITECTURE & DESIGN



ARCHITECTURE & DESIGN / PEOPLE / JAN-MAR 2023 15
Will 7-star housing really cost more?
The required energy-efficiency rating of new housing in Australia will increase from 6 to 7 stars from October this year. Some claim this will greatly increase housing costs. But is this true?
Costs for new home owners are the sum of three things:
• capital costs to build the home
• costs to heat, cool and live in the home
• mortgage costs.
The focus has been on the upfront capital costs of new homes – over a million are expected to be built over the next three years. The costs of living in the home and impacts on mortgage payments are neglected. Given the move to 7 stars will cut energy use for heating and cooling by about 24%, the cost savings will outweigh any increase in mortgage repayments in many circumstances.
And there are simple ways to achieve a 7-star rating on a budget, as we’ll explain.
HOW WILL THE NEW STANDARDS BE APPLIED?
The recently announced improvements to Australian housing performance standards were the most significant in a decade. As well as the 7-star standard – on a scale from 0 (worst) to 10 (best) – a whole-of-home energy budget will be introduced. It’s based on the performance of a “benchmark home”, including the building shell, heating and cooling equipment, water heating and lighting.
A dwelling will be compliant if it has the same societal cost of operating as the benchmark home. Societal costs here relate to the wider financial costs of infrastructure (e.g. energy networks) and the environment (e.g. carbon emissions).
If one element performs worse than the benchmark, it will need to be offset by outperforming the benchmark in other areas, or by installing on-site renewable energy sources such as solar panels.
These changes are an important first step towards more sustainable housing. Future changes in 2025 and 2028 will likely improve performance to near-zero emissions.
WHAT DOES THE EVIDENCE SAY ABOUT COSTS?
The regulatory impact statement provided for the ministers modelled the changes. For detached housing and townhouses it estimated an average capital cost increase of A$1,704 to achieve the higher standard. The figure varied from $545 in Queensland to $3,275 in the Northern Territory.
For apartments, the average increase is $2,051. Queensland was again lowest at $464, with Western Australia the highest at $2,975. These increases amounted to 0.1-0.8% of total capital costs. Energy bill savings
generally outweighed any increase in mortgage repayments. However, the analysis does find in some locations, such as Brisbane and Sydney, the move to 7 stars may not be cost-effective based upon the conservative assumptions it applied.
These costings are broadly in line with research findings over the past decade. Our 2012 research estimated the cost of moving from a 6 to 7-star detached dwelling in Victoria at $3,012, but as low as $400 in some cases. A 2015 analysis estimated achieving 7.5-star performance in South Australia would cost $3,500. And 2018 Climateworks Centre research put the cost of moving to 7 stars at between $650 and $3,000.
In some cases, this could be done for almost no extra cost. In a 2012 analysis of 20 dwellings across eight climate locations in Australia, Sustainability House found the average cost could be as low as $37!
DID COSTS RISE WITH PREVIOUS CODE CHANGES?
In the past, improving energy efficiency added little to new home costs. Reserve Bank analysis shows the construction cost inflation rate barely changed when 5-star (2006) and 6-star (2011) standards came in.
WORDS TRIVESS MOORE AND NICOLA WILLAND
ARCHITECTURE & DESIGN / PEOPLE / JAN-MAR 2023 16
In fact, CSIRO research found prices dropped in 2006. New houses built to a 5-star standard or above were cheaper on average than lowerrated houses by about $5,000 in Melbourne and Adelaide and $7,000 in Brisbane. Other reviews found the move to 6 stars cost less than predicted.
Government assumptions tend to be conservative. They often overlook the capacity of designers, builders, manufacturers and consumers to find cost efficiencies. International evidence shows costs for higher performance have been over-estimated and fall more quickly than policymakers and industry predict.
HOW TO ACHIEVE 7 STARS ON A BUDGET
One reason costs have been less than expected is because construction prices depend on design. When the 5-star standard came in, houses became more compact. External walls and windows (which cost more per square metre than walls) were reduced.
Orientation makes a big difference too. Research has found a difference in performance of 1-2 stars between best and worst orientation. Simply ensuring your dwelling faces the right way (north) can greatly improve performance, or cut the costs of achieving compliance.
House size also affects construction and running costs. Star ratings express the energy demand per square metre, so a big 7-star home will cost more to heat and cool than a smaller 7-star home.

Australian homes are among the largest in the world. New home buyers should think about the number and size of their rooms and corridors if they wish to keep costs low.
Other basic and low-cost things you can do include adding more insulation (ceiling, floors, walls) and external shading. Windows are also important and the cost of high-performing double-glazed windows will fall as they become the norm.
We don’t have to reinvent the wheel to get to 7-star homes. Online resources such as Your Home already have freely available 7-star house plans.
And we can easily exceed 7 stars. Real-world examples include Lochiel Park, Cape Paterson ecovillage and Nightingale Housing.
MORE THAN CAPITAL COSTS
Capital costs are just one element of the whole-of-life cost. Running costs depend on:
• thermal performance of the building envelope – walls, windows, doors, roof, airleakage gaps
• efficiency of heating and cooling appliances
• daily electricity and gas tariffs.
Higher-performing dwellings and all-electric homes with heat pumps will save money and be more resilient in a changing climate. Increasing research shows their financial, social and environmental benefits. We need to move beyond the narrow focus on capital costs, which are often overstated. We should think about how higher standards improve our quality of life and liveability. For example, a growing body of research suggests improved energy efficiency can produce more comfortable temperatures and reduce mould, improving respiratory health. And, if that doesn’t convince you, improving a home’s sustainability greatly increases resale value, outweighing any extra capital costs!
Trivess Moore, Senior Lecturer, School of Property, Construction and Project Management, RMIT University and Nicola Willand, Senior Lecturer, School of Property, Construction and Project Management, RMIT University.
This article is republished from The Conversation under a Creative Commons license.
ARCHITECTURE & DESIGN / PEOPLE / JAN-MAR 2023 17
ABOVE The Cape Project at Cape Paterson, Victoria, by Ecoliv, is a 7.7-star rated modular home.
WOHA New Forms of Sustainable Architecture
WOHA New Forms of Sustainable Architecture, Paperback, ISBN 978-0500025307 Published, 2022

Architecture was once seen more as an art than a science, more about show that substance. How amazing to see this evolution, and never more clearly than in the work of Wong Munn Sum and Richard Hassell’s WOHA. When people talk of sustainable architecture, it should be here they first look, to see what is possible on a global scale.
The pair and the practice have had six books written previously, yet this tome, at over 300 pages is not a list of projects but rather, as Bingham-Hall notes, a “mid-career assessment of WOHA’s oeuvre, but will also serve as a documentation of their (ongoing) proclamation of intent”.
A quick recap; Wong and Hassell met as students and began their practice in 1994. They each had strong, contrasting interests outside architecture, yet their pairing proved to be ideal. And this is where we pick up the story –to see their evolution from students to masters.
Self-sufficient cities, the ideal, requires a homogenous existence of sustainable building and a new vision of social urbanism where living close together is not a license to kill. Harmony, in the built environment and in the mind of man is a mighty ideal. And perhaps this book does have a touch of the weighty earnestness found in righteous circles, but there is no quibble about vision of WOHA.
“We are bringing radical ideas, but with a conscience. Even if our projects are never built, we have an equally important role as advocates … promoting practical strategies for mega-city sustainability.”
As you would expect the book is flooded with images of both built and dreamt creations, but also sketches and elevations that will satisfy the technical mind, and examples of more playful buildings such as the Oasis Downtown building in Singapore –cloaked not in a curtain of glass, but rather in bright red mesh which is rapidly being over shadowed by vines.
Indeed, having structures dominated, obscured and adorned by organic matter while maintain an integrity of design is what this practice is about. The balance. They ask why not design sky villages, sky schools, sky hospitals – why not go upward? Urbanisation needs to interact on better levels; WOHA has always taken on the challenge in a purposeful and articulated form. What we are seeing in this book is the passion of a practice that sees the sky is not the limit.
Bingham-Hall has produced a laudatory and rightly virtuous review of a global practice taking huge strides in designing a better way to live.
WORDS PRUE MILLER
There is something curiously inspiring about Patrick Bingham-Hall’s new book. Curious I guess because inspiration is unexpected in a book that one would imagine could be fairly dry – yet very soon, in fact as soon as you read the first chapter, something noble stirs.
BOOK REVIEW ARCHITECTURE & DESIGN / PEOPLE / JAN-MAR 2023 18
BELOW A major overview of Singapore’s most exciting architecture practice, documenting the complete corpus of WOHA’s pioneering sustainable and built work.


ARCHITECTURE & DESIGN / PEOPLE / JAN-MAR 2023 19
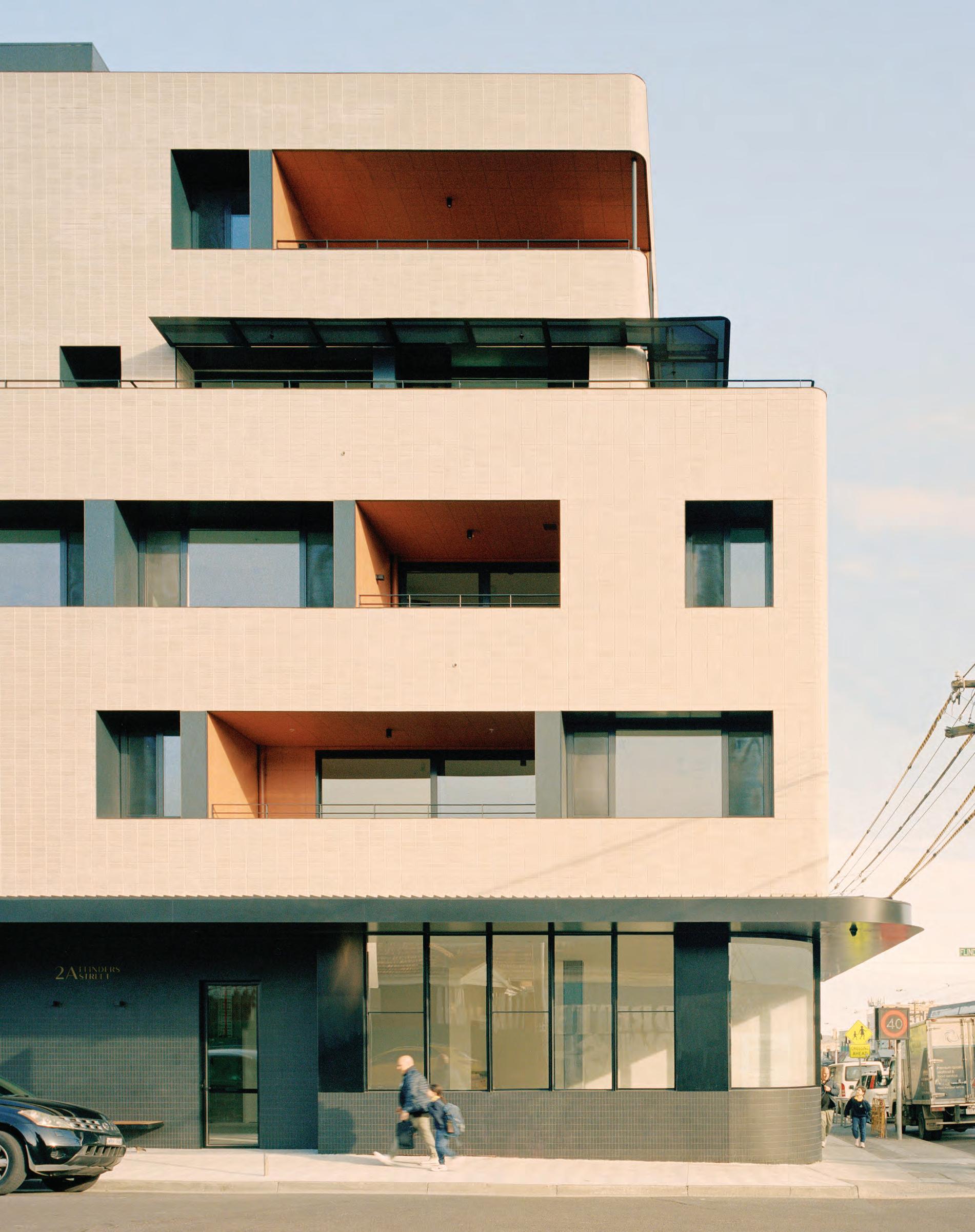
High Street Apartments
The High Street Apartments is Gardiner Architects’ first high-rise multi-residential project. Located in Thornbury, Melbourne, the project is a mixed-use building, with thirteen apartments above a ground floor carpark and restaurant fronting High Street.

ARCHITECTURE & DESIGN / PROJECTS / JAN-MAR 2023 21
PHOTOGRAPHY RORY GARDINER
Inside the apartments, the palette is warm with splashes of colour, while still restrained enough to allow future residents to add their own style to the spaces. With long-term occupation in mind, opportunities for storage are maximised so that growing families can expand within the space. A single central, open stairwell wraps around the lift. The south stair façade is built with glass bricks so that gentle natural light can wash into the space.
When homes are stacked vertically, the stairwell and rooftop garden are places of impromptu interaction and community connection.
The building employs prefabricated crosslaminated timber (CLT) construction to achieve a more sustainable outcome, with the apartments achieving an 8.4-star rating on average. This building methodology allowed for greater flexibility of layout, with each level and apartment a completely individual design responding to the varied orientation, size and aspect of each apartment. Overall, the High Street Apartments see a very liveable outcome, that responds to its context and exemplifies the need to test and develop new, more sustainable construction methods in Australia.
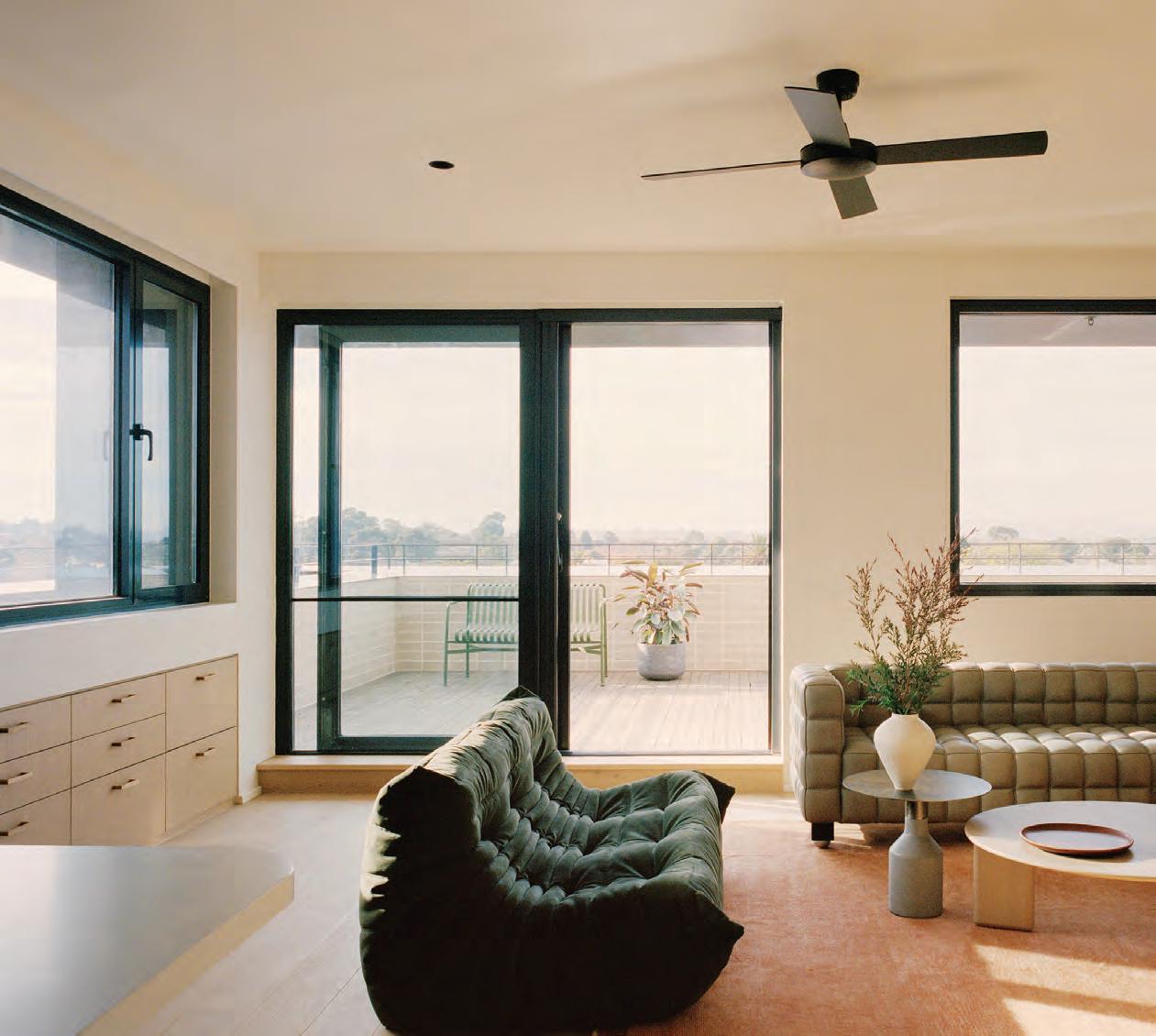
ARCHITECTURE & DESIGN / PROJECTS / JAN-MAR 2023 22
IMAGES Inside the apartments the palette is warm with splashes of colour, while still restrained enough to allow future residents to add their own style to the spaces.
PROJECT CREDITS
Architect Gardiner Architects



Builder Sinjen Group
Building Surveyor Jaz Building Surveying
Land Surveyor Goodison
Quantity Surveyor MBM Quantity Surveyors
Structural Engineer 4Site Engineers
CLT Engineer Vistek
Acoustic Engineer Octave Acoustics
Fire Engineer Red Fire Engineers
Geotechnical Engineer GeoAust
Project Size 2068 m2
Site Size 471 m2
Year Completed 2022
Building Levels 5
ARCHITECTURE & DESIGN / PROJECTS / JAN-MAR 2023 23
The longevity of the apartments was important. The architects were interested in using materials in their natural form, rather than applying a surface treatment that might chip and wear poorly over time. The architects used timber where possible, especially in the corridors and lobbies, to be inviting and create warmth rather than a sterile white environment.
The idea was to essentially make the project a collection of stacked homes, each with its own sense of presence, unique layout and designed to respond to its outlook and orientation.
The unrepeated floor plans generate an irregular façade that breaks up the scale of the building and provides definition.
The articulation of the form comes from the recessed balconies and the varied pattern of the windows – there was no need to apply decorative elements or a plethora of materials to break up the mass.
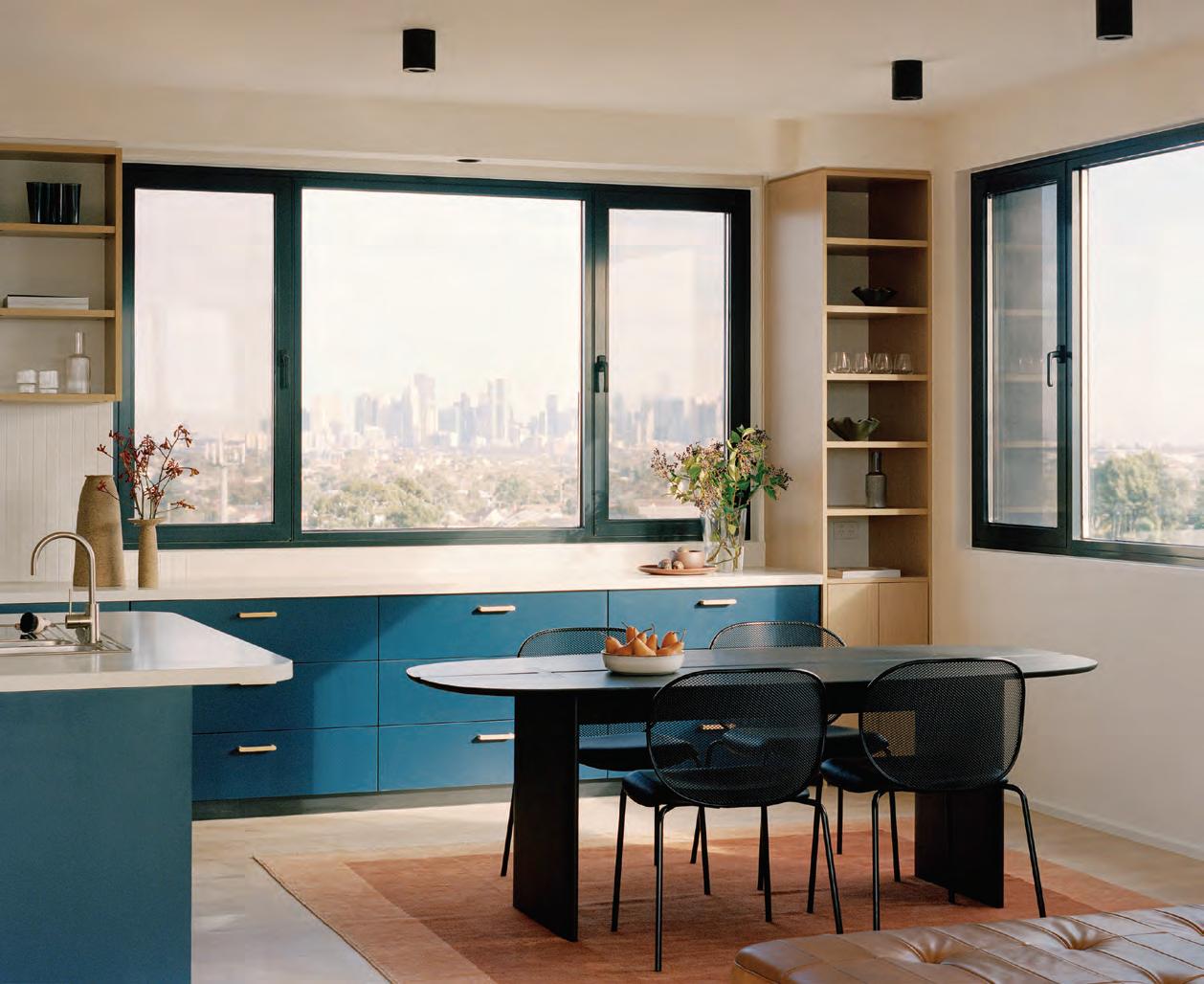
FOLLOW US for more projects like this ARCHITECTURE & DESIGN / PROJECTS / JAN-MAR 2023 24
Passed the test: Mitsubishi
ALPOLIC™ NC/A1 satisfies all testing requirements for Project Remediate
Following a series of stringent tests, the safest non-combustible cladding in the world gets an additional tick of approval from the NSW state government. Network Architectural’s Mitsubishi ALPOLIC™ NC/A1 has now met all testing requirements for use in Project Remediate.
With a plethora of issues caused by combustible cladding materials both in Australia and overseas, the construction industry has been working towards the identification, removal, and replacement of these dangerous materials with new, highly tested, alternatives.
As part of this drive, the NSW Government has worked to establish a key oversight panel for these developments, and a funding program, called Project Remediate, to help building owners that are required to replace combustible cladding on their residential buildings. The program will provide any NSW-based Class 2 residential apartment
building owners with a 10-year loan, and an assurance service for the remediation of combustible cladding with materials approved by the Cladding Product Safety Panel (CPSP).
While the first report issued by CPSP in April 2021 didn’t include Bonded Laminated Material (BLMs) as one of the initially approved cladding alternatives, a few months later testing criteria for BLMs were released. Network Architectural’s Mitsubishi ALPOLIC™ NC/A1 Deemed-to-Satisfy (DtS) cladding was one of two BLM products that were selected to be tested – both were put through rigorous testing procedures over the course of five months.
As per the NSW Government’s Cladding Replacement Pattern Book, BLMs that have been subjected to the additional Project Remediate reference testing, and have satisfied the CPSP requirements have now been approved for reclad use under Project Remediate.

Meeting these additional fire testing criteria further elevates the exceptional safety and compliance profile of the Mitsubishi ALPOLIC™ NC/A1 DtS cladding. The product meets all Australian Standards set out by the National Construction Code (NCC), and has long been considered the world’s safest and most tested facade material.
The cladding’s non-combustible mineral core contains zero polyethylene, which makes it far superior compared to other aluminium cladding alternatives on the market. Mitsubishi ALPOLIC™ NC/A1 offers architects, designers and specifiers an added level of confidence where fire safety is concerned.
These qualities are backed by Mitsubishi’s 20-year unconditional full rectification cover manufacturer’s warranty, making this a product that is not only extremely safe for use, but an extremely safe investment.

TO LEARN MORE ABOUT MITSUBISHI ALPOLIC™ NC/A1, HEAD TO www.networkarchitectural.com.au/alpolic/
NETWORKARCHITECTURAL.COM.AU / A&D X NETWORK ARCHITECTURAL / JAN-MAR 2023 25 PROMOTION
Sittin’ on the dock of the bay
A smart, tailored conversion of a small Victorian terrace that takes advantage of its Bayside locale.
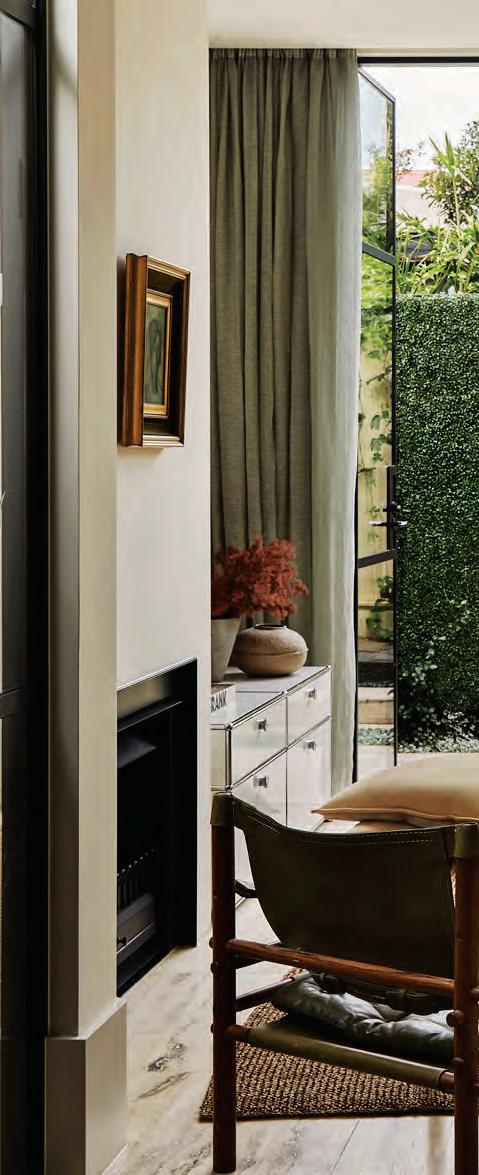 PHOTOGRAPHY LILLIE THOMPSON
PHOTOGRAPHY LILLIE THOMPSON
ARCHITECTURE & DESIGN / PROJECTS / JAN-MAR 2023 26
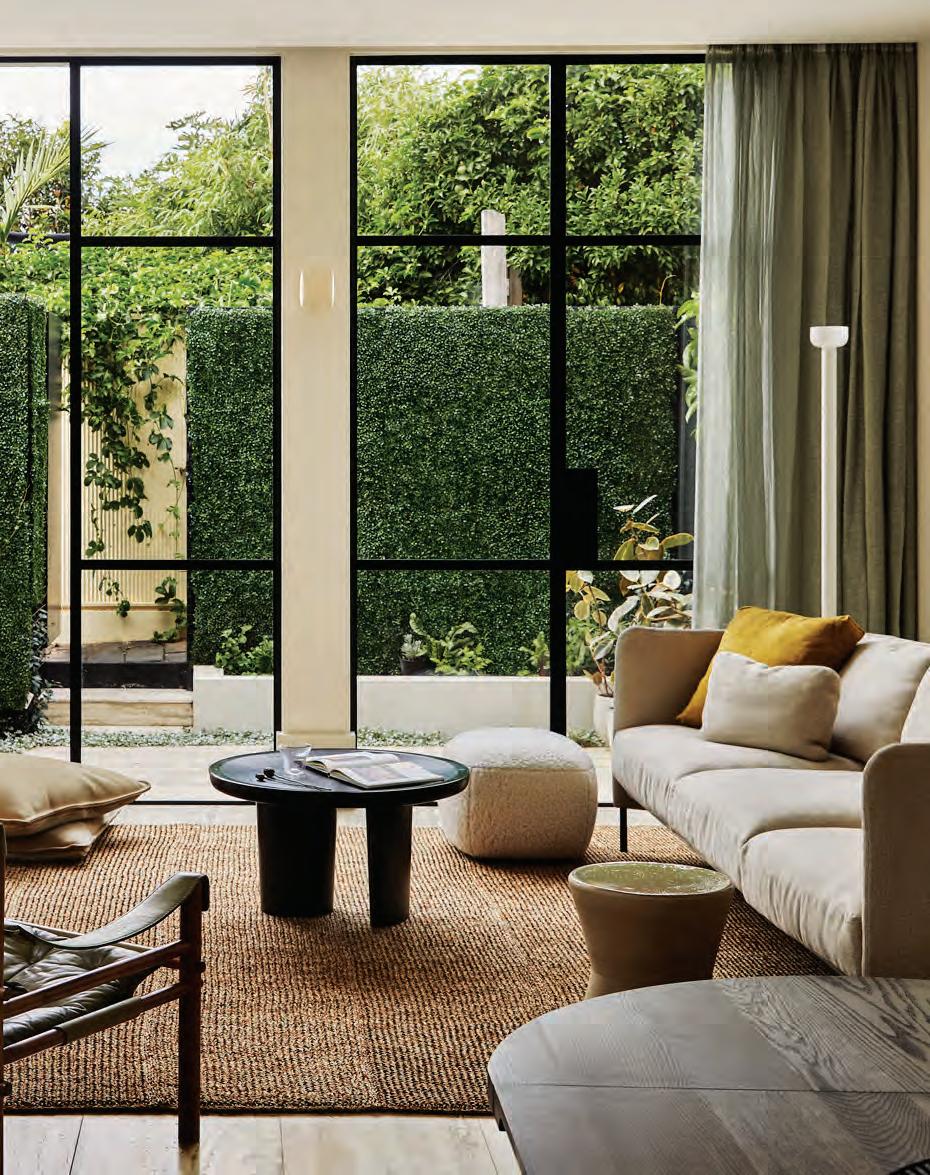
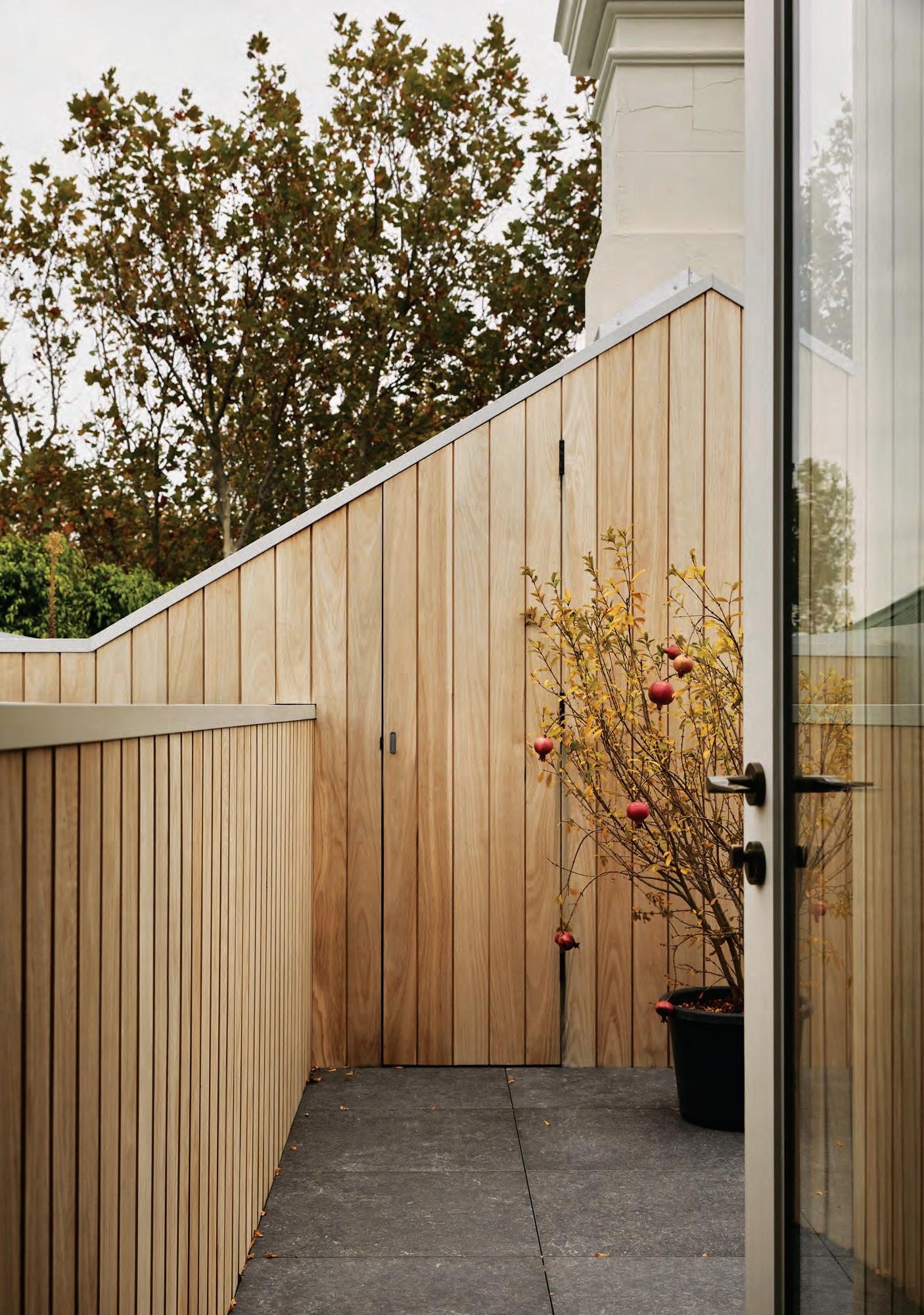
ARCHITECTURE & DESIGN / PROJECTS / JAN-MAR 2023 28
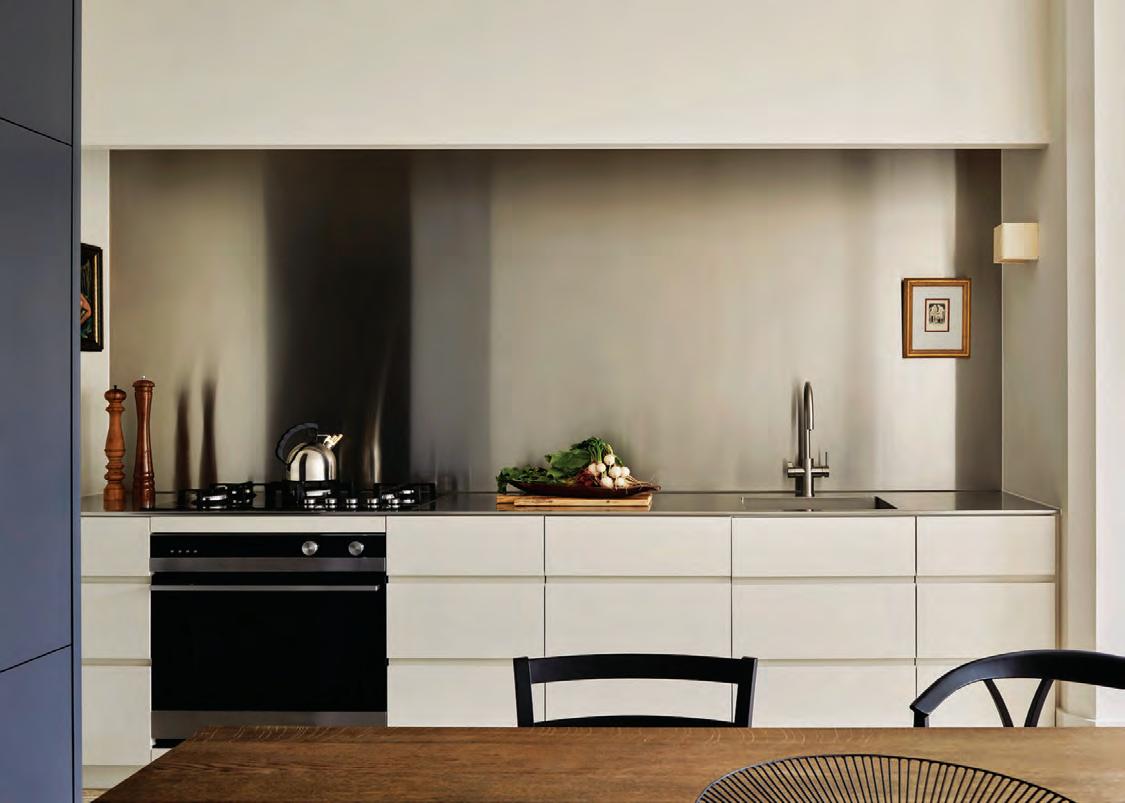

ARCHITECTURE & DESIGN / PROJECTS / JAN-MAR 2023 29
The client was passionate about European design.
PROJECT CREDITS
Architect Pasquale Cook
Year Completed 2021
Building Levels 2
Located on a tree-lined street a few blocks from Middle Park beach, this south-facing Victorian terrace had seen better days. A full conversion and extension of the 130-year-old residence saw it transformed into a more spacious, intuitive, and light-filled family home, informed by robust materiality and a simple, refined expression.
A rear excavation allowed for generous threemetre-high ceilings and greater volume in the main living areas, while a new rooftop deck provided a second outdoor living space with views across Melbourne.

The client was passionate about European design, and we were particularly influenced by the Belgian style, with architectural lines that emphasised high ceilings, solid plaster walls and repetition through panelling, as well as a palette of classic, grounding materials.

Floor-to-ceiling steel-framed glazing, and French doors that opened onto a landscaped courtyard amplified the expanded volume of the living area. A light court was added to capture northern morning light, further brightening the space.
A new second storey includes a study or third bedroom, as well as a deck to take advantage of city views and the characterful rooftop vistas of Melbourne’s bayside neighbourhoods.
FOLLOW US for more projects like this
ARCHITECTURE & DESIGN / PROJECTS / JAN-MAR 2023 30
Waterproofing of Wet Areas: Navigating the Key Changes in AS 3740-2021
In September 2021, research published by the New South Wales government on serious building defects in strata communities found that the most commonly occurring serious defect related to waterproofing, which affected 23% of surveyed buildings (followed by fire safety at 14%). A resolution was only possible in 47% or so of the buildings with significant defects. For homeowners, tenants, and strata managers, serious defects typically resulted in considerable financial and emotional stress, highlighting the importance of a thorough and upto-date understanding of current best practices and the changing regulatory environment. When it comes to waterproofing of domestic wet areas, the 2021 update of the AS 3740 “Waterproofing of wet areas within residential buildings” and the 2022 update of the National Construction Code require careful consideration.
Waterproofing of Wet Areas: Navigating the Key Changes in AS 3740-2021 for Residential Projects discusses the key changes to AS 3740 and how it may affect your next residential project. We provide an overview of AS 3740, including some of the key structural changes in the 2021 update, its relationship


with the NCC and the most notable new requirements.
The role of waterproofing is to retain water within the designated wet area and exclude water from non-water-resistant building elements. The 2021 revision was intended to bring AS 3740 in line with current waterproof practices. Accordingly, the structure of AS 3740-2021 has been reorganised under four sections, as follows:
• Section 1. Scope, definitions and other specific normative reference documents.
• Section 2. Design principles that apply to the standard.
• Section 3. Requirements for acceptable materials to be used in the waterproofing of wet areas.
• Section 4. Details for the installation of waterproof and water-resistant materials to be used in domestic wet areas. The revised standard also adds several additional informative appendices, including Appendix C Membrane continuity testing, Appendix D Suggested installation checklist, Appendix E Compatibility, and Appendix F Testing for moisture content in subfloors.
Recently, the NCC 2022 was released, and both Volume One and Volume Two included a full restructure of the provisions as well as a number of revisions for both interior and external waterproofing requirements. Both NCC 2022 Volumes One and Two adopt the updated version of AS 3740-2021. We then consider some potential issues that may arise between the NCC and the updated waterproofing standards. For example, in AS 3740-2021, falls in areas adjacent to the shower have an allowable minimum fall of 1:100, whereas the NCC 2022 Volume Two combined with the Livable Housing Provisions has a minimum of 1:80. We also cover ambiguities relating to leak control flanges, waterproofing membranes and linear drains. Australia’s leading linear drainage manufacturer and supplier, Stormtech is committed to providing the highest quality, expertly tailored drainage solutions for today’s building projects. Boasting an unrivalled depth of experience in linear drainage solutions, Stormtech welcomes questions on product selection, code compliance and fault-free installation.
DOWNLOAD THE WHITEPAPER bit.ly/Stormtech_ADQ1-23
STORMTECH.COM.AU / A&D X STORMTECH / JAN-MAR 2023 31 PROMOTION
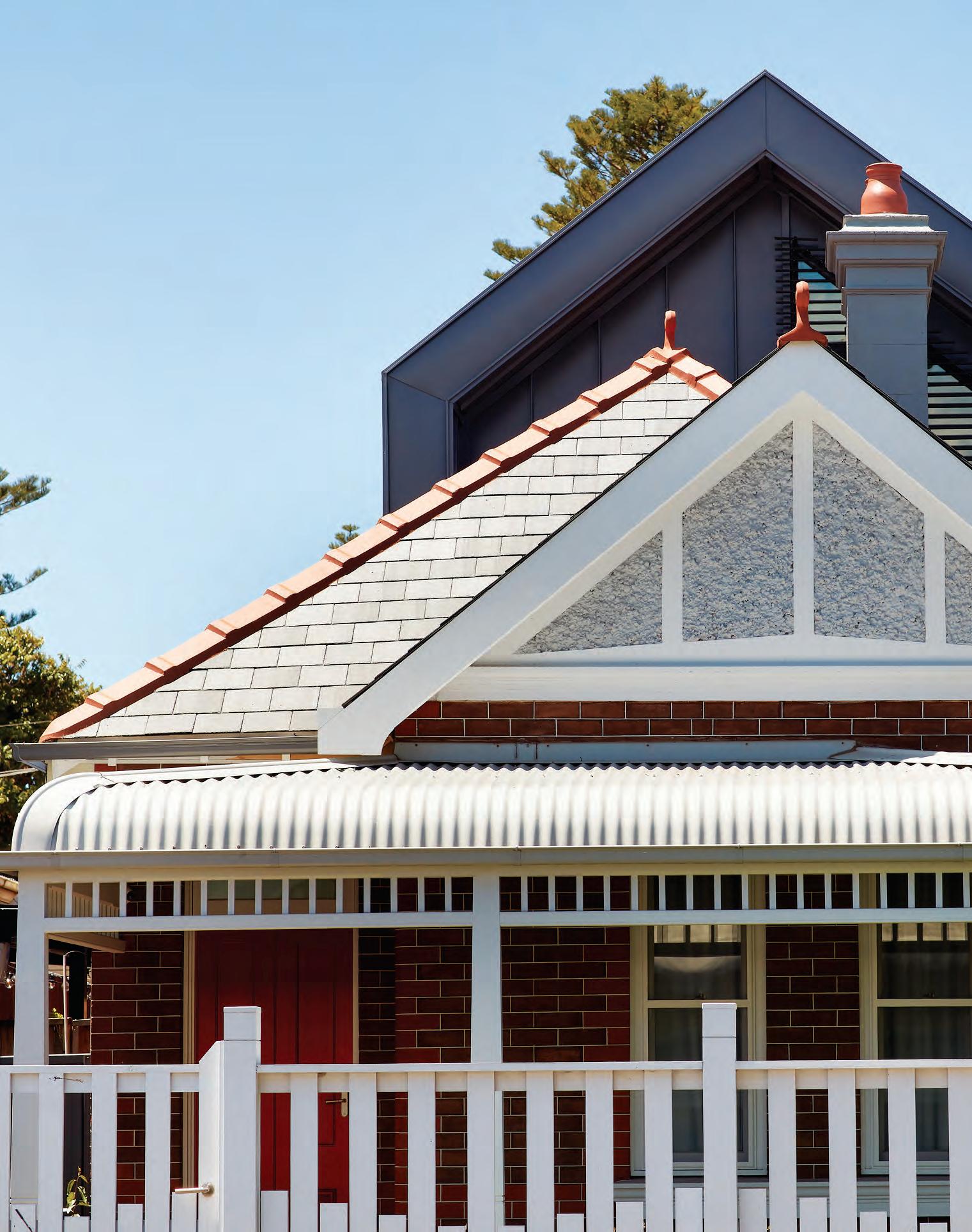
ARCHITECTURE & DESIGN / PROJECTS / JAN-MAR 2023 32
Reviving the Federation
PHOTOGRAPHY LUC REMOND
The idea was to refurbish the existing federation cottage in a bold and contemporary way whilst respecting the original form.

ARCHITECTURE & DESIGN / PROJECTS / JAN-MAR 2023 33




ARCHITECTURE & DESIGN / PROJECTS / JAN-MAR 2023 34

ARCHITECTURE & DESIGN / PROJECTS / JAN-MAR 2023 35
PROJECT CREDITS
Architect Hobbs Jamieson Architecture
Project Size 200 m2
Site Size 335 m2
Year Completed 2022
Building Levels 2
This project involved the revival and extension of a single-level federation detached cottage. The scope involved refurbishing the street façade and retained lower-level rooms, influenced by the original period detailing, and extending to the rear and above with a first floor and detached carport in a contrasting material aesthetic.
The site has good amenity with rear lane access and a long elevation to the north, however we needed to manage the noise challenges of a café use immediately adjacent. The original elements of the cottage were re-interpreted and lovingly restored. The new areas of the home were extended in a way that respected the existing, whilst creating elevated volumes with a minimal aesthetic to the rear and first floor extended footprint throughout.
FOLLOW US for more projects like this

The original elements of the cottage were re-interpreted and lovingly restored.
ARCHITECTURE & DESIGN / PROJECTS / JAN-MAR 2023 36
IMAGES This project involved the revival and extension of a single level federation detached cottage.
Designer kitchens that don’t cook the planet
At ForestOne, our brands set the standard for sustainability, as well as style.
From EGGER Eurodekor particleboard panels with their impressive carbon-negative footprint of -13.8kg CO2 /m2 , to 100% silica-free Acrylic Solid Surface by MEGANITE®, our decorative materials deliver contemporary lines with a clear conscience.
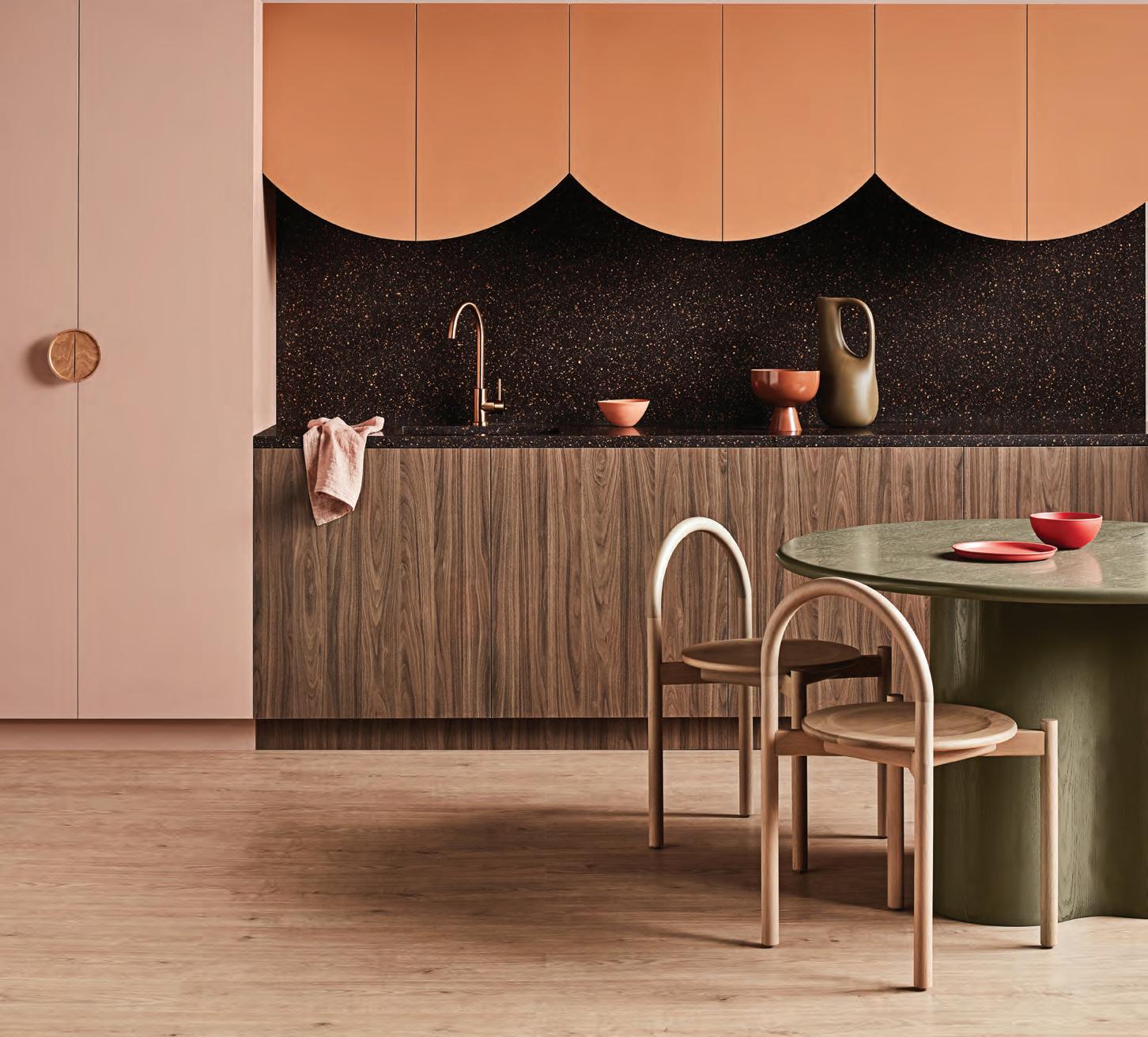
Specify Responsibly with ForestOne.
www.forest.one
Narrabeen Relocatable Home
Modular homes prefabricated and constructed off-site are often classed as a novelty, but their ability to be utilised for leisure and even permanency cannot be understated.
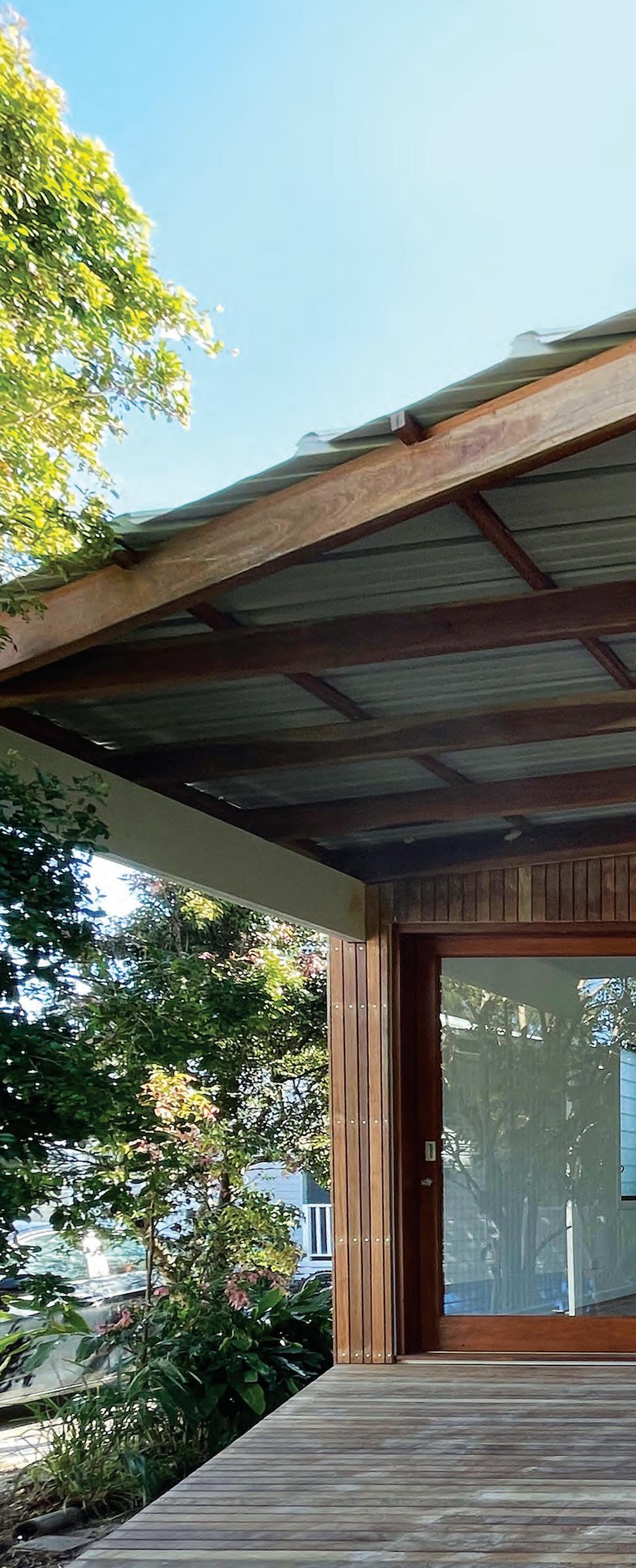 PHOTOGRAPHY KURT CRISP
PHOTOGRAPHY KURT CRISP
ARCHITECTURE & DESIGN / PROJECTS / JAN-MAR 2023 38

PROJECT CREDITS
Architect buck&simple
Project Size 58 m2
Site Size 250 m2
Year Completed 2022
Building Levels 1
The Relocatable Home, based at Narrabeen Caravan Park, outlines the benefits of sustainable, transportable modular homes, which achieve high-performing outcomes at low cost and little damage to the environment.

Overall, buck&simple’s task was to replace a two-bedroom home for residents within the park with a sustainable, architecturally designed home. The home’s design outlines the environmental focus, with passive design principles and sustainable palette adopted by the practice.
Most of the construction process was undertaken off-site, with linings and features
installed once the home was put in place via crane. buck&simple adaptively reused redundant walls and a roof from two separate projects that the contractor was demolishing at the time.
A scooping curve to the ceiling draws light in and allows hot air to circumvent through the windows. The spotted gum weather screen acts as the building’s facade, overlaid on recycled metal sheet cladding which works to shade the exterior and withstand heat. The interior palette features timber throughout, with the material used for flooring, ceiling and window frames.

Most of the construction process was undertaken off-site, with linings and features installed once the home was put in place via crane.
FOLLOW US for more projects like this ARCHITECTURE & DESIGN / PROJECTS / JAN-MAR 2023 40
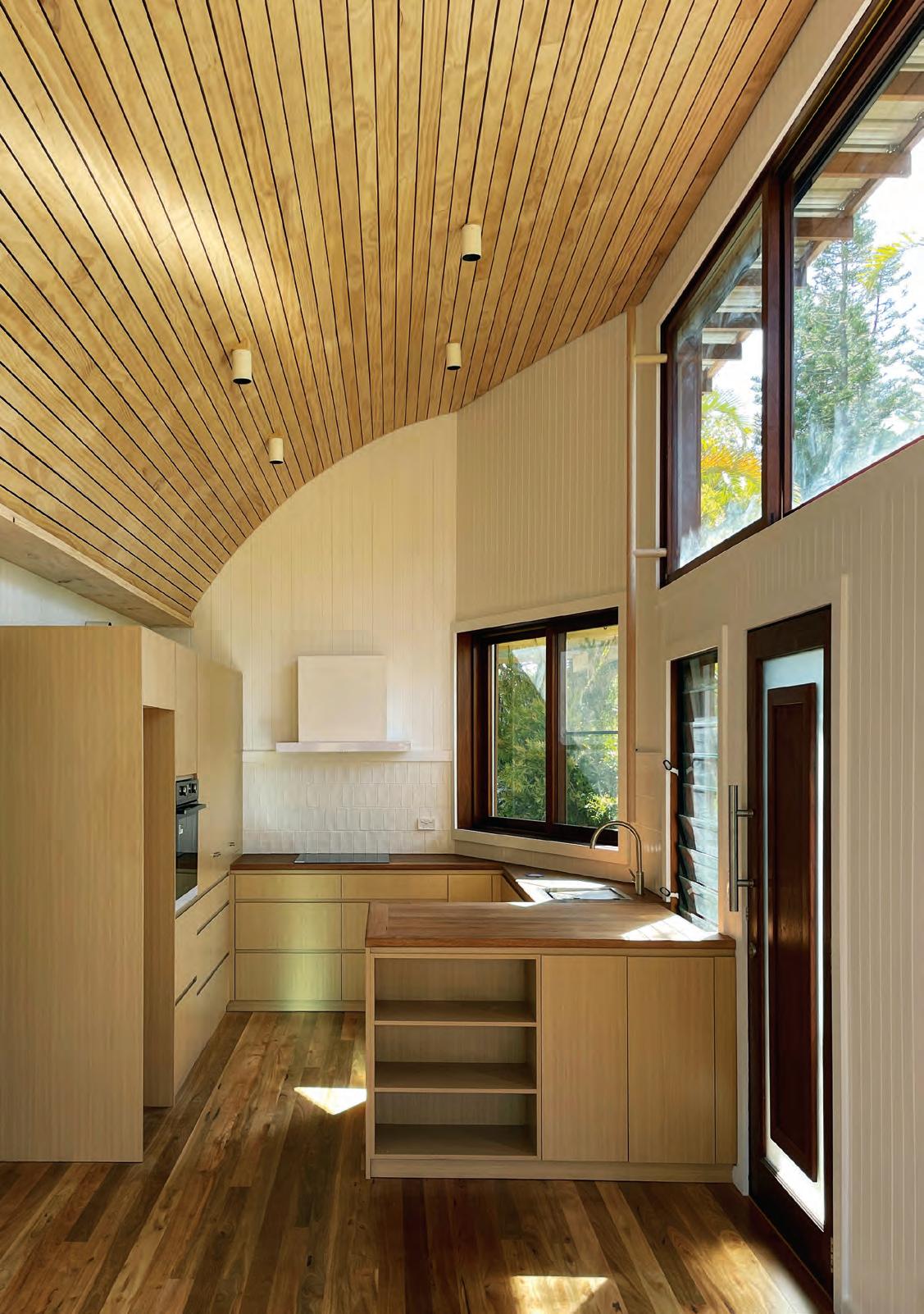
ARCHITECTURE & DESIGN / PROJECTS / JAN-MAR 2023 41
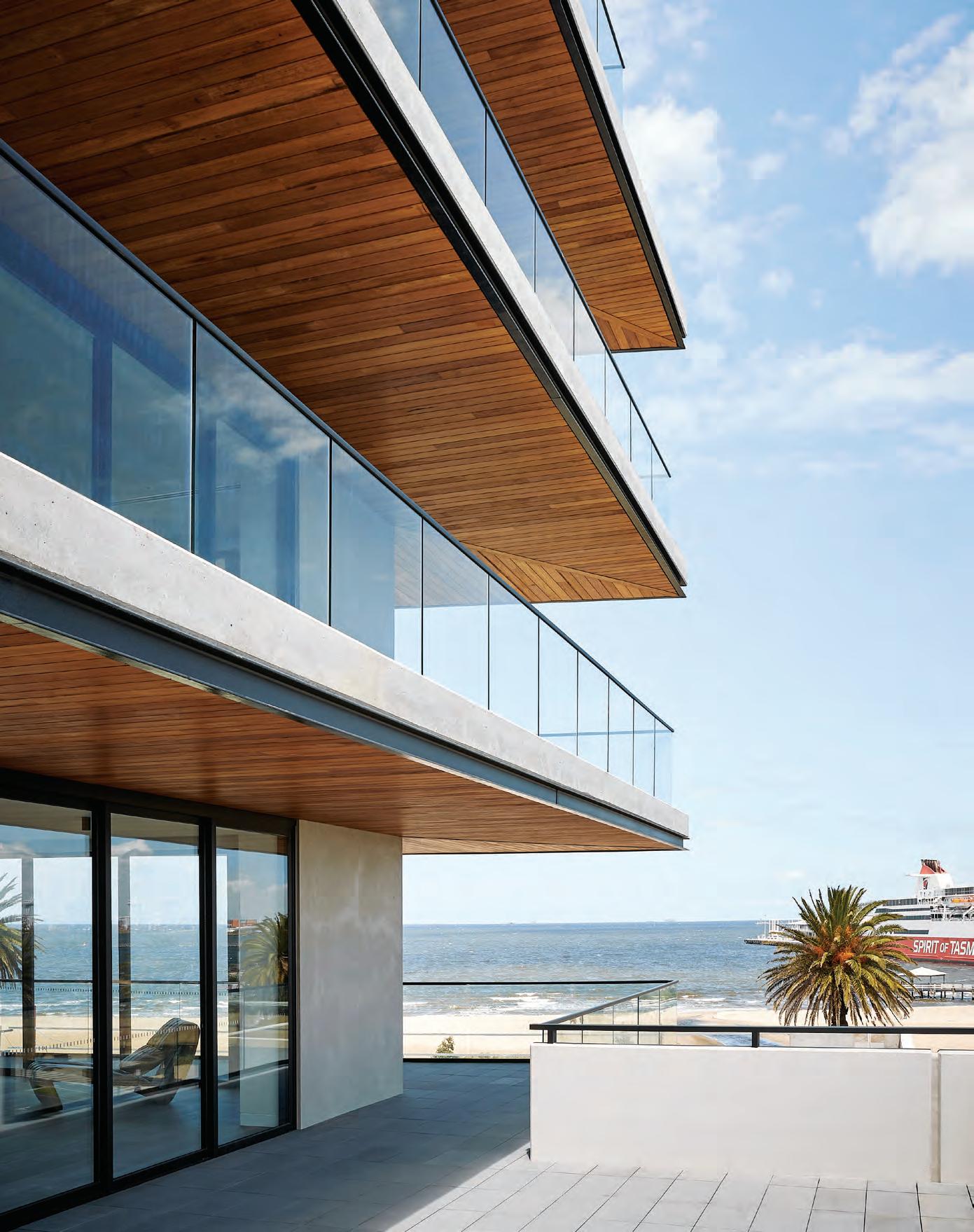
The London of Melbourne
The London occupies a prominent corner site, offering uninterrupted views to Port Melbourne beach.

ARCHITECTURE & DESIGN / PROJECTS / JAN-MAR 2023 43
PHOTOGRAPHY JENAH PIWANSKI
The relaxed, bayside context inspired the design team to develop an authentic design language that strikes a fine balance between luxury and approachability. Clean lines, elegant steel detailing, expansive balconies and a well-articulated corner gives presence to the architecture, while the apartment planning benefits from the natural environment with access to natural light, passive solar gain and framing of expansive coastal views.
Internally, the design team sought to capture the feeling of residing in a boutique hotel, where every touchpoint is considered for its unique experiential value. The kitchen, complete with luxury European appliances, is the fulcrum of the plan; a place to come together, entertain and dwell, while the spacious main bedroom and luxurious symmetry of the ensuite offers a retreat to unwind and take in the view.

Natural stone, terrazzo, brushed stainless steel and reeded glass craft a sophisticated, understated palette, while Port Melbourne’s strong tradition of craftsmanship is reinterpreted through a refined suite of bespoke interior details; fine, inset steel shelving, raised plinths, solid timber handles and mitred finger pulls. While The London’s spaces are expansive, these fine-grain details create intimacy and refinement.

ARCHITECTURE & DESIGN / PROJECTS / JAN-MAR 2023 44
IMAGES Internally, the design team sought to capture the feeling of residing in a boutique hotel, where every touchpoint is considered for its unique experiential value.
Unlike most multi-residential developments, each apartment and penthouse at The London is customised to suit the specific needs of each buyer.

ARCHITECTURE & DESIGN / PROJECTS / JAN-MAR 2023 45
PROJECT CREDITS
Architecture & Interior Design Ewert Leaf


Project Size 799 m2
Year Completed 2022
Unlike most multi-residential developments, each apartment and penthouse at The London is customised to suit the specific needs of each buyer, liberating purchasers to create a unique home that responds to their specific living needs. Variations in layout, palette, appliances and details ensure each residence performs at its best, with the comfort and functionality of residents positioned as a key priority. The London’s feeling of escape, the generosity of its floor plan and the framing of coastal views gives distinction to each residence, elevating the impact of its beach-side location and inspiring a holistic lifestyle for residents.
FOLLOW US for more projects like this
ARCHITECTURE & DESIGN / PROJECTS / JAN-MAR 2023 46
Provide the confidence of healthier living with Caroma GermGard® protection. Protecting common touch-points across bathroom products, this unique antimicrobial formula kills 99.9% of harmful bacteria, providing a more effective and efficient way to keep surfaces cleaner.








Enjoy peace of mind with technology that will not wash or wear off.
Products Featured:




687461SS
901920BW

HOSPITAL GRADE ANTIMICROBIAL DEFENSE TECHNOLOGY.
AVAILABLE ACROSS CARE BASINS, CARE TOILETS AND GRAB RAILS. Visit caroma.com.au to learn more
Caroma Care White Round Button
NOW
416020W
Caroma Care Support Stainless Steel
Rail
90
Angled 960x600
Grab
-
Degree
Caroma Care 800 Cleanflush® Wall Faced Suite with Backrest
Talking Architecture & Design Podcast









































Episode 141: Former Head of Sustainability at AMP Capital Real Estate Chris Nunn on how & why Sustainability is changing



Chris Nunn is the former Head of Sustainability at AMP Capital Real Estate, which has a portfolio valued at approximately $28 billion, consisting of approximately 100 shopping centres, of ces and industrial assets. He is also the winner of the Lifetime Achievement award at the 2022 Sustainability Awards and a man who’s whole working career has been about promoting the concept of sustainable growth across Australia’s corporate sector. He talks with us about how the idea of sustainability is changing and where it will ultimately end up and how this will affect us all.
Now available for listening on Apple Podcast, Stitcher, Google, Soundcloud and Buzzsprout. Search Talking Architecture & Design to stream or download episodes. If you enjoy the podcast, please subscribe and leave a review.

Uncovering what really goes on behind the scenes in the world of architecture and design…
Episode 140: Up & coming Indigenous architect Marni Reti on how Culture & Country in uence her approach to design









































































































































































































Winner of the 2022 Emerging Sustainable Architect Award, Marni Reti is a proud Palawa and Ngãtiwai woman, born and raised on Gadigal land. She graduated from the Masters of Architecture from UTS where she was one of the rst recipients of the inaugural Droga Indigenous Architecture Scholarship, a prestigious scholarship aimed at fostering new Indigenous talent in the world of architecture.Marni works at award-winning rm, Kaunitz Yeung Architecture, where she has dedicated her professional and academic career to engaging Indigenous knowledge into architectural practice and design. She spoke with us at the end of last year on what were the main and enduring in uences on her life and design style.

podcast.architectureanddesign.com.au
Is HVAC just about blowing good air after bad?

WORDS BRANKO MILETIC

‘Improving HVAC efficiency can therefore have a big impact on your bottom line by reducing energy use, maintenance costs and peak demand charges. It also brings reputational benefits through higher energy efficiency ratings, such as the National Australian Built Environment Ratings System (NABERS).’
Upgrading to a more efficient HVAC system can deliver significant energy savings over its 20–25-year lifespan. Due to technological advances, there are many more efficient options available.
So where is the wastage? According to the NSW Government, the structure of buildings influence energy consumption of HVAC equipment and components. The thermal performance of a building’s facade, air leakage and internal electrical loads within a building will affect the operation and performance of HVAC systems.
Energy wastage can be built into the design and construction phase of buildings. Minor alterations during operation, made to provide a quick fix for compliance or equipment
problems, can accumulate to contribute to energy waste. This wastage is often masked by the HVAC system itself, which continues to provide adequate comfort to occupants, but at a higher energy cost.
But HVAC is also big business. According to The Brainy Insights, the US $19.68 billion 2022 heat exchangers market will reach US $32.65 billion by 2030, with the Asia Pacific region expected to have 9.37 percent of the heat exchangers market.
But it’s not just about energy efficiency or market share. It’s also about being smart, and of course, sustainable.
THE RISE OF SMART POWER
“Smart homes are not science fiction; instead, thanks to rapid advancements in industry 4.0 technologies, smart homes are now a reality today. All the functions that can be controlled –such as blinds, lighting, heating, air-conditioning or door communication – are designed to make life simpler and smarter, while also gives
homeowners the power to reduce their carbon footprint,” Dr Thorsten Müller, Head of Global Product Group Building and Home Automation Solutions at automation company ABB.

“Smart home technologies have advanced exponentially in the past few years. Apart, they each offer value to homeowners. Together, they connect home from the entrance, throughout the house and garage, making life more comfortable, safer, smarter, and more sustainable,” he says.
Furthermore, notes Dr Müller, “Adapting our buildings following the Covid pandemic is an invaluable opportunity to reimagine the relationship between buildings and the health of their occupants.”
“Covid-19 has changed beyond recognition the ways in which people work, live and connect with each other. In the space of just two years, homeworking has become the ‘new normal’ for many, blurring the boundaries between workspace and the home environment, and replacing or supplementing face-to-face interaction with virtual technologies and remote working,” says Dr Müller.
ARCHITECTURE & DESIGN / PRACTICAL / JAN-MAR 2023 52
According to the Australian Government Department of Climate Change, Energy, the Environment and Water: ‘Heating ventilation and air conditioning (HVAC) systems account for up to 50 percent of a commercial building’s energy use and dominate peak electricity demand. Capital and maintenance costs for these systems also comprise a high portion of overall building costs.’
PREVIOUS Home office comfort with Fujitsu General Lifestyle Range. BELOW Fujitsu KMTC.
“Digital technologies, such as Artificial Intelligence (AI), the Internet of Things (IoT) and data analytics, will play a leading role in delivering strategic business plans and the workplaces of the future.”
“As we emerge from the shadow of Covid-19 we have a huge opportunity – using a popular slogan – to ‘build back better’. By reimagining the relationship between buildings and the health of their occupants, harnessing the power of digital, automation and electrification technology, we can create safer, more sustainable low carbon living spaces for future generations,” he says.
BECOMING A FANATIC
According to Amber Mostert from Big Ass Fans, it’s all about the fans this summer, both for sustainability reasons and of course, the cost of electricity.
“A Haiku ceiling fan stands out from generic brands thanks to its iconic design, unmatched efficiency, and unrivalled functionality. Its permanent magnet motor allows for whisper-quiet, energy efficient airflow, while its seven-speed settings allow the fan the ability to mimic a gentle breeze,” says Mostert. “Haiku includes built-in smart technology designed to adapt to the user's every need at the push of a button. This smart technology includes motion and temperature sensing,” she says.

“Haiku's motion sensors detect when you enter or leave a room, turning the fan on or off automatically. While Haiku's temperature sensing monitors a rooms temperature, automatically adjusting Haiku’s speed when conditions change. Open a window at night and your Haiku ceiling fan will automatically reduce the fan's speed as the temperature drops.”
Mostert also notes that their Haiku fans can move larger amounts of air than typical ceiling fans. “A 1.5m Haiku ceiling fan at max speed of 200RPM can have an airflow max output of 7,673cfm. Typical ceiling fan cfm is 4,000,” notes Mostert.
“Haiku ceiling fans can be used all year round, moving cold stagnant air created from air conditioning and create a gentle breeze in summer. Due to its ability to run at such a low-speed setting, Haiku Caramel is also able to move air in winter without creating a draft and instead helps mix air created from heaters around in a room. “
“Even running all year round,” she says, the Haiku Caramel ceiling fan “only costs $0.065 to run per day compared to air-conditioning costs on average of $0.82.”
ARCHITECTURE & DESIGN / PRACTICAL / JAN-MAR 2023 53
BELOW Haiku ceiling fan by Big Ass Fans.
WHEN CO2 IS GOOD FOR YOU
According to Sandra Skelly, General Manager of Comfort Heat, we need to also be looking at the air being sucked in and not pushed out.
By using the company’s Intaflo Heat Pump technology, the heat pump draws in air where the heat is absorbed by refrigerant. This is then compressed, and the generated heat is put back into water which is circulated through the heating system.
The Refrigerant used is known as R32.
“The heat pumps are made to the specification for the systems Comfort Heat supply and design,” says Skelly.
“There is a good range of heat pumps in the series from 9KW, 12KW and 18KW single phase units to 24KW three phase units. All units can operate with a Coefficient of Performance (COP –a performance rating that tells us how effective a heat pump or air-con unit is) of 4.”
“Also, there is a range of buffer tanks and a domestic hot water tank which can be used with the full range of heat pumps.”
“The heat pumps are designed in size for residential installation with small monobloc design and quiet fans. They are ideal for installation with solar and have been used in off grid applications,” she says.
“They are not useful for small floor areas but for most residential homes with main living areas from 70 square metres the heat pumps can become an option.”

“For larger floor areas multiple heat pumps can be utilised,” she says.
Moreover, according to Rachael Rowbottom from Automatic Heating Global, heat pumps have many advantages when it comes to being used for HVAC applications.
“A heat pump is an electric-powered heating appliance that manipulates a confined refrigerant to extract thermal energy from the environment and produce heat,” says Rowbottom.
“Since it essentially only uses electricity to facilitate heat transfer between the environment and the circulating water, it can reach net efficiencies of up to 450% with respect to the electrical power input. This is much higher than typical boiler efficiencies which can reach around 95 percent.,” she says, adding that, “since it runs on electricity, it eliminates on-site carbon emissions.”
“There are several heat pump models available on the market, however, the most ecofriendly type is the CO2 heat pump,” she says.
“As the name suggests, the Revere CO2 heat pump uses supercritical carbon dioxide as the refrigerant, operating under a trans-critical cycle. This means that carbon dioxide is compressed beyond its critical pressure, allowing a much higher heat rejection through sensible cooling, and increasing the overall heat pump efficiency,” says Rowbottom.
“Also, carbon dioxide is known to have the lowest global warming and ozone depletion potential among all common refrigerants today. With a 1.0 GWP and zero ODP, CO2 heat pumps are undoubtedly the best option for sustainable and carbon-neutral buildings.”
This technology is suitable also for multiresidential developments, like the one Automatic Heating Global worked in Hawthorn in Victoria.
With no gas connection to the building, 10 Lilydale Grove required a fossil fuel free and energy efficient hot water solution for the reliable supply of domestic hot water to the entire development.

The original design was based on instantaneous direct electric 3-phase DHW units with one unit servicing each apartment. At 20 amps each, these units would require 1820 amps of power.
Automatic Heating was tasked to design a more efficient carbon neutral system and as such, to satisfy the space requirements for the rooftop installation, the company designed, engineered, and built the hot water package on prefabricated skid frames. The skids comprised 2x Revere 26kW CO2 heat pumps and two 2000L storage tanks.
The result was a CO2 Heat Pump system of 30 amps that produced 70°C hot water to service some 91 apartments.
SOLAR PRE-COOLING OF RESIDENTIAL BUILDINGS, SO HOT RIGHT NOW
In a recent media story, a team of Australian researchers say they have developed a way to use rooftop solar PV to run air conditioners to pre-cool residential buildings.
Known as “solar pre-cooling”, this new technology offers benefits such as mitigating low minimum demand in electricity networks, flattening the grid’s net demand profile, and reducing electricity bills, the researchers say.
The researchers also claim they have identified several factors that could help to reduce energy costs, including reducing peak power and shifting AC demand to off-peak hours with the use of cheap electricity prices.
These factors include the reduction of mechanical cooling requirements by using night ventilation, and higher efficiency of air-conditioning units as they operate in lower ambient temperatures.
ARCHITECTURE & DESIGN / PRACTICAL / JAN-MAR 2023 54
BELOW The KMTC Lifestyle (left) and KUCA Designer (right) by Fujitsu.
NEXT GENERATION R32 AIR TO WATER HYDRONIC HEAT PUMP






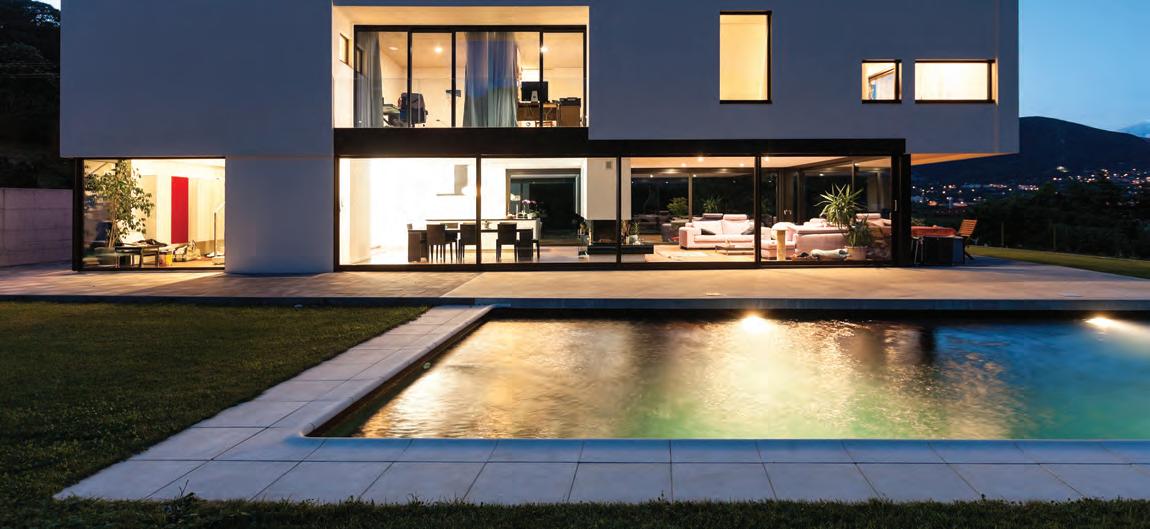
SERIES 3

The new Intabloc inverter heat pump range is here. The range includes 9KW, 12KW and 18KW in single phase and 24KW in three phase. All have the environmentally friendly R32 refrigerant, quieter fan and improved performance. All models are reverse cycle with Monobloc construction for easy installation. All models have an inbuilt controller with WiFi capability. Contact Comfort Heat Australia to discover more.


www.comfortheat.com.au / www.inta o.com





The researchers were quoted as saying precooling can be more beneficial if the surplus PV generation during the day is used to pre-cool the building instead of importing electricity from the grid, mainly because the feed-in tariff (FIT) paid for rooftop PV generation is lower than current retail electricity prices.
TRIED AND TESTED AIR-CONDITIONING SYSTEMS WITH A SMART TWIST
Fujitsu’s General Lifestyle wall mounted reverse cycle air conditioner range features the Japanese company’s proprietary anywAiR technology, which comes with ducted controller and Wi-Fi control that is operated through the anywAiR app.
This, the company says, allows users to control their air conditioner from wherever they are, either inside or outside the home, using a smartphone, tablet, or voice command when available. The smart technology can be used for new systems as well as older units as the technology is compatible with air conditioning systems up to 10 years old if it operates with a wireless remote control and infrared technology.

But it’s not just about the high tech. Chemicals still play an important role in HVAC efficiency, and as we well know, some of the gases from HVAC include carbon dioxide and methane, both of which play havoc with our environment.
In addition to making air conditioners more efficient, there’s also a pressing need to replace the hydrofluorocarbon (HFC) refrigerants that most air conditioners still use. In fact, HFCs are 1,000–3,000 times more potent than CO2 as a greenhouse gas that slowly leak into the atmosphere and escape when air conditioners are decommissioned.
This is one reason why Fujitsu General says that it is focused on lowering its global warming potential by developing more advanced refrigerant chemicals.
So, while refrigerants play a vital role in how an air conditioner works, with the most common being the R410A refrigerant, Fujitsu General’s air conditioners under 9kW come with R32 refrigerant, which is claimed operates with a 67 percent lower ‘global warming potential factor’ whilst still maintaining peak unit performance.
THE 100 PERCENT RENEWABLE GRID COMING TO A HOME NEAR YOU
According to Renew Economy, there have been simulations of a 100 percent renewable electricity grid for Australia, including some ground-breaking studies from Beyond Zero Emissions, the University of New South Wales and the ANU.
The results of this modelling could have an important impact on how and where we use our HVAC systems.
This is just as well as according to the International Energy Agency, there are around 1.6 billion heating, ventilation, and air HVAC units globally.
By 2030 – a mere seven years from now - it is estimated that this number will grow to nearly 5.6 million.
As noted by Emily Underwood writing in Scientific American, HVAC companies are now in a dilemma as to whether they should focus their efforts on finding the climate-friendliest refrigerant, or on reducing their product’s electricity use?
For example, an air conditioner using a standard HFC refrigerant would have to use 6.4 times less electricity than the baseline unit. In contrast, a unit that uses a refrigerant with zero potential to contribute to global warming would need to be only four times as efficient.
Whichever path is chosen by the world’s HVAC makers, it is a given fact that new air conditioners alone won’t be sufficient to stave off the ravages of climate change — other measures, such as building with better insulation materials than glass and concrete, are also needed and doubly fast.
However, if history is any indication, as Underwood writes, “the fastest route to transforming how we stay cool will be a combination of innovation, competition, and regulation. And speed is essential, as the stakes of the global cooling race are not just comfort, but survival.”
In other words, global HVAC makers have an open path and a clear goal in front of them –now it’s just a matter of reaching it.
SUPPLIERS ABB architectureanddesign.com.au/suppliers/abb-australia Big Ass Fans architectureanddesign.com.au/suppliers/big-ass-fans-australia Comfort Heat architectureanddesign.com.au/suppliers/comfort-heat-australia Automatic Heating Global automaticheating.com.au Fujitsu architectureanddesign.com.au/suppliers/fujitsu-general-aust-pty-limited
ARCHITECTURE & DESIGN / PRACTICAL / JAN-MAR 2023 56
ABOVE Photography by Dan Lefebvre, Unsplash.com
Gyprock Perforated Plasterboard range is now available in 19 designs offering more stocked choices than ever before. With more square and round perforation sizes and cluster designs, plus exciting new hexagonal alternatives, designing breathtakingly beautiful acoustic ceilings and walls has never been more exciting.







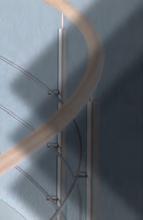




















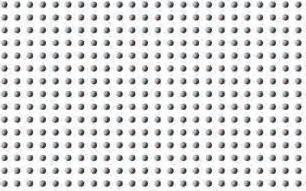

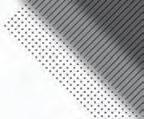






















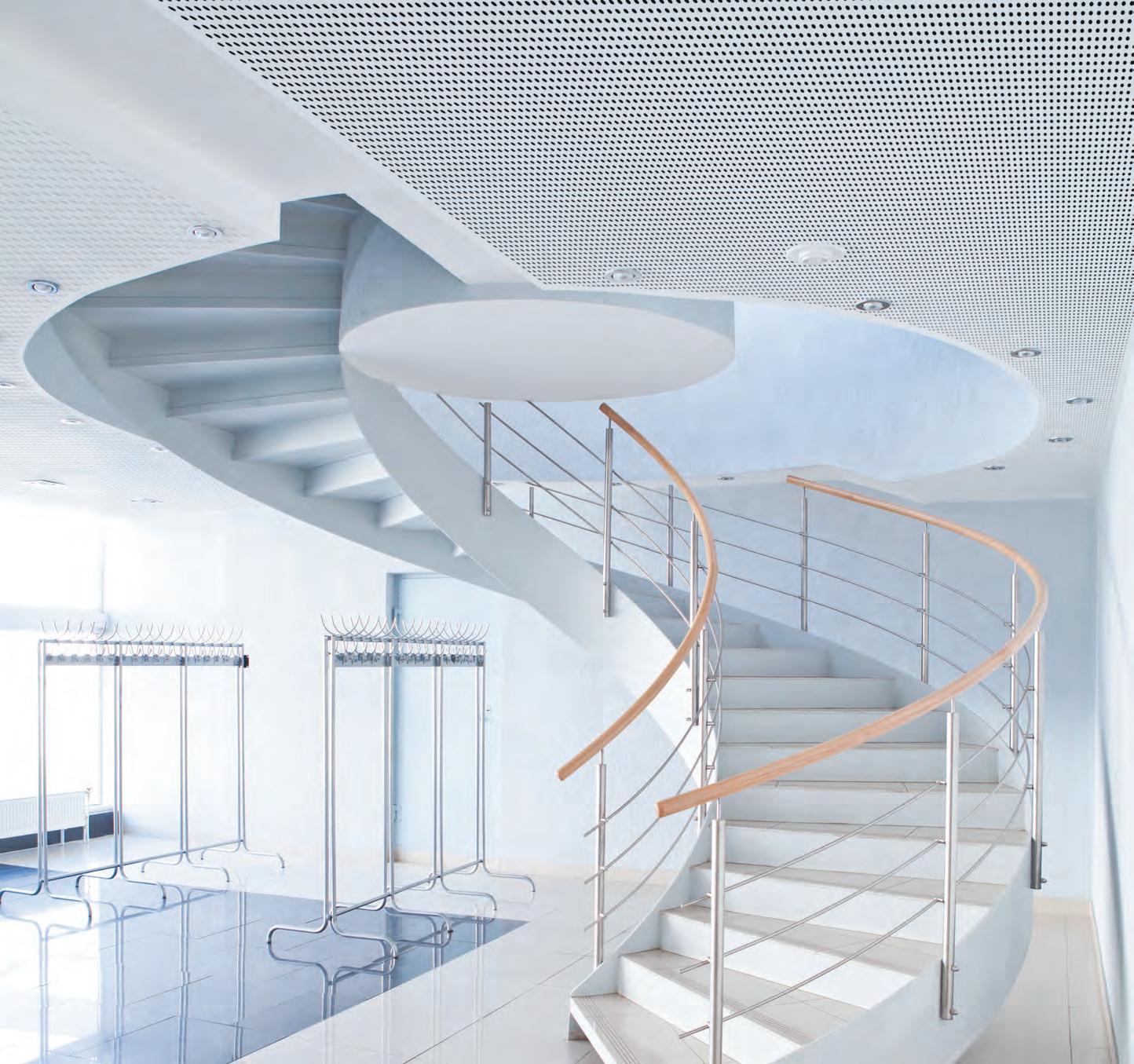
See the full range
Perforated
For more acoustic design freedom gyprock.com.au
Contact your CSR Gyprock Account Manager today to request a sample 5 NEW GYPTONE 4 NEW RIGITONE
Extended
Plasterboard Range
The
Lock, stock & closer: All the latest in residential windows & doors
 WORDS MATT MCDONALD
WORDS MATT MCDONALD
As this selection of new products reveals, when it comes to windows and doors, innovation comes in many shapes and sizes. Sometimes it involves a step forward in terms of design or installation procedure, while at other times, it is more about the use of environmentally friendly materials.
ARCHITECTURE & DESIGN / PRACTICAL / JAN-MAR 2023 58
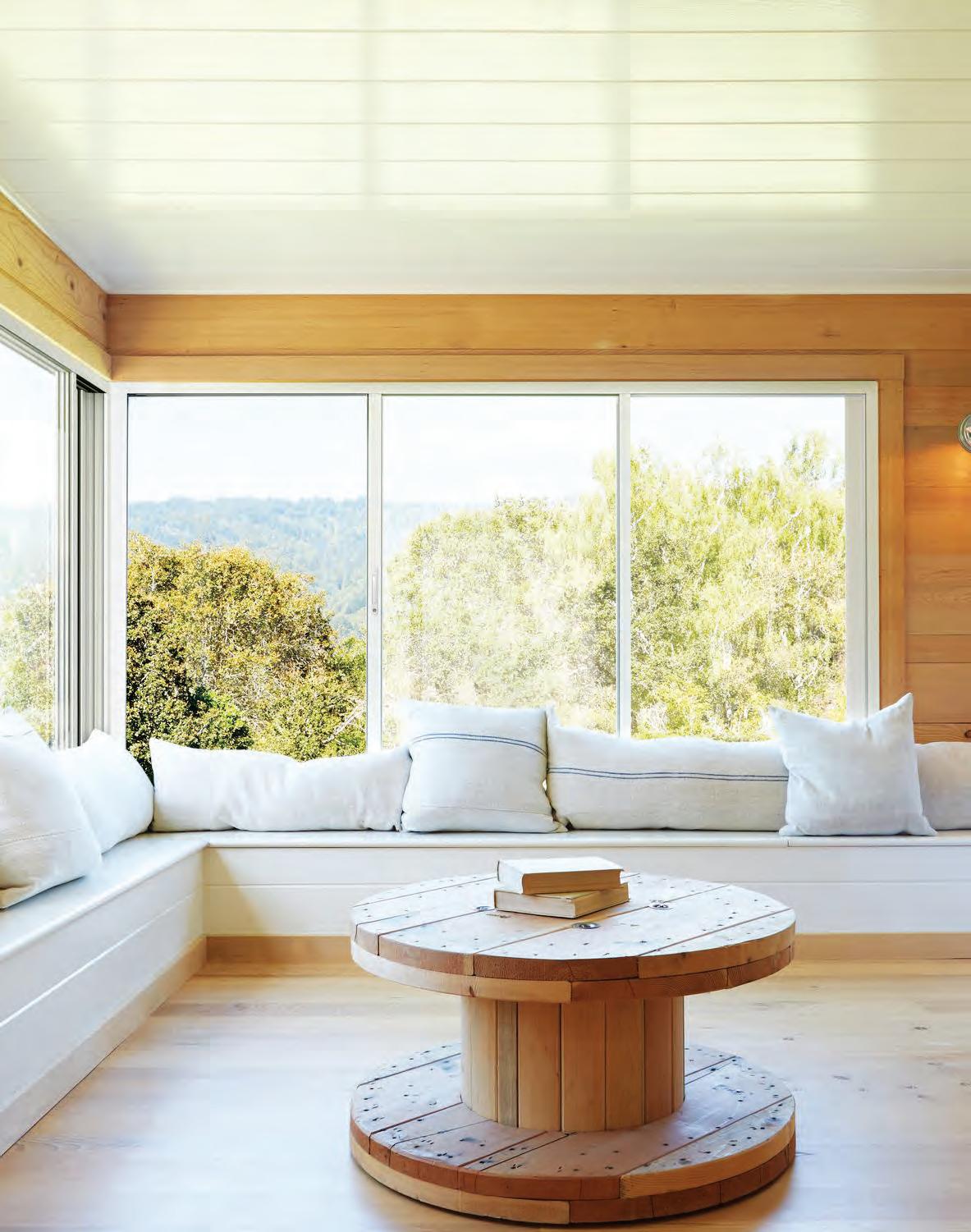
ARCHITECTURE & DESIGN / PRACTICAL / JAN-MAR 2023 59
In considering new residential door and window technologies – the various fire-rated doors and windows, low-e glass products, closers, frames, window trims, access control systems, handles, locks, hinges, and so forth, share a couple of things in common.
They were all conceived as improvements on what came before them. They were designed to expand the possibilities open to architects; to help buildings achieve improved thermal performance and reduced carbon footprints; or to provide a longer service life than previously available materials and products.
In line with their designers’ understanding of the ever-shortening project time frames that builders and trades must deal with, they were designed to simplify the installation process and reduce costs.
With these common themes – of efficiency, sustainability, and innovation – in mind, here is a selection of the best recently-released residential window and door products in Australia.

GROUND-BREAKING ALUMINIUM TRIM
In the case of Me Trim, an aluminium trim product that replaces the traditional timber joinery around bathroom window and doors, innovation has two positive consequences.
The product opens up the interiors of residential bathrooms (which continue to become smaller over time); while, at the same time, simplifying the installation process and reducing the number trades required, from five to one.
“While assisting the project teams with reducing completion times and labour costs is an important aspect of the solution, my main goal was to give architects and designers a multifaceted and reliable tool to carve out more precious space in petite interiors and create highly-resolved bathrooms irrespective of the square meterage,” says Vio Marchidan, the product’s designer.
“Removing unsightly timber lines around areas we might not want to intentionally highlight creates a perception of a more generously sized and less cluttered interior.”
By doing away with unwanted architraves, it allows tiles to be installed right up to its edge. In this way, it is able to create a pin-like line around windows and doors and ensure a clean, polished look.
On top of that, all three profiles are manufactured using only responsibly sourced aluminium and independently certified commercial-grade powder coatings. In short, they can be relied upon to last.
ARCHITECTURE & DESIGN / PRACTICAL / JAN-MAR 2023 60
PREVIOUS & LEFT Window frames by Capral Aluminium.
TAKE YOUR IDEAS TO NEW HEIGHTS
Commercial Framing Systems





Thermally Broken Framing Systems

Architectural Windows and Doors

and manufactured in Australia.
on.
Designed
Quality you can rely
elevatealuminium.com.au

ARCHITECTURE & DESIGN / PRACTICAL / JAN-MAR 2023 62
BELOW
and
In line with their designers’ understanding of the evershortening project time frames that builders and trades must deal with, they were designed to simplify the installation process and reduce costs.
Window
door frames by Capral Aluminium.






oceaniaglass.com.au Not Beauty. Block out Noise. Genuine Hush™ is Australia’s noise-reducing glass choice for homes, offices, and public buildings. Products include ComfortHush™ and QLam Hush™. Look for the label to identify your glass is Genuine Hush™ made by Oceania Glass. Find out more about the Genuine Hush™ range. TM are trademarks of Oceania Glass Pty Ltd. GH_031001
Deceptively simple, the product belongs very much in the ‘why hadn’t anybody thought of that before’ category. As such, it is surely set to have a significant impact in residential applications.
As Marchidan puts it – “The solution has been designed to improve the craft of the architects, designers, builders and trades people – and ensure that the occupant of the space enjoys a unique, high-quality and sophisticated finish for years to come.”
CONCEALED, SURFACE MOUNT DOOR HINGE
Occupying a similar space, at least in terms of its apparent simplicity and potential impact, is the HES2S-140-A125. A three-way adjustable hinge from Sugatsune, a Japanbased architectural and industrial hardware specialist, the product also breaks new ground. Unlike standard products of this type, which require routers on both the door and the frame, this new hinge only requires a router on the door. Apart from making installation much easier, this also means that the hinge is concealed. It is completely invisible when the door is closed.
For this reason, the hinge can produce the type of clean, sleek appearance that previously was simply not possible; a look that can be expected to be of great appeal to designers and homeowners, alike.
Beyond this aesthetic appeal, the fact that it requires only one router means that doors can be processed, ready for installation, at the factory and installation is fast and simple. In addition, the hinge’s innovative three-way adjustment function allows for vertical, horizontal, and depth adjustment after installation.
WINDOWS & DOORS MADE FROM LOW-CARBON ALUMINIUM
As mentioned, the environmental credentials of architectural products, of all types, are more important now than they have ever been. Windows and doors are no exception.
In this context, Capral Aluminium, Australia's largest manufacturer and distributor of aluminium products and architectural and building solutions, has introduced a lowercarbon primary aluminium option across its full range of locally manufactured, extruded window and door systems.
Going by the name, ‘LocAl’, the offer includes two lower carbon aluminium options: LocAl Green with carbon emissions of 8kg CO2e/kg Al and LocAl Super Green at 4kg CO2e/kg Al. Based on Scope 1 and Scope 2 emission ex smelter, these figures mean these products are amongst the lowest carbon aluminium available globally.
Explaining the thinking behind the initiative, Brendon Orth Capral's National Specification Manager, says, "We feel it is vital to respond to the needs of the architecture and design community in their commitment to reducing embodied carbon within the built environment.
“By making LocAl green standard across all our proprietary window systems, architects can specify systems they are familiar with, with no extra effort and no pricing premium. The outcome is a lower embodied carbon solution for their projects."
In other words, the primary aluminium for those systems carries the LocAl green badge, with a carbon intensity of 8kg CO2e/Kg Al50% lower than the current global average for primary aluminium.
INNOVATIVE RESIDENTIAL ACCESS CONTROL SYSTEM
The final mention on our list of residential door and window technologies goes to Homelok, an access control solution from Salto Australia. Custom-designed for the residential and multi-family real estate sector, the system is intended to facilitate modern keyless living, while streamlining operations for building management and owners.
As Salto Australia’s Shared Living Vertical Manager, Thomas Matthew explains, access control is heading towards unified platforms
that manage access not only to doors but to a wider range of locking applications.
“These unified platforms are also linked to an integrated property management ecosystem increasingly in cloud-based environments. We are seeing increasing demand for digital credentials which are also migrating from an app-based key to a wallet-based key,” he says.
“Customers are asking for a single credential (physical as well as digital) to be able to provide access across doors, gates, padlocks, lockers among other points where access control can be deployed.”
According to Matthew, Homelok was developed to merge the strengths of SALTO's patented Data-on-Card technology and cloudbased KS platform to deliver a highly efficient deployment of access control.
“The system capitalises on the flexibility of cloud to deliver automatic updates and remove the reliance on network infrastructure for multi-site deployments. It is based on high security credentials to bring purposebuilt access control for residential and shared living facilities that can be easily retrofitted to existing buildings,” he says.
A comprehensive solution that includes both hardware and software, it is designed to secure all parts of residential properties, including apartment unit doors, perimeter access points and common areas. It allows for the flexible provision of access to visitors, tradespeople, and so forth, while removing the need for keys and providing residents with convenience and peace of mind.
Or, as Matthew says, it “…redefines traditional access control as residents can self-manage access to their living spaces and invite guests without depending on building management.”
ARCHITECTURE & DESIGN / PRACTICAL / JAN-MAR 2023 64
ME
Sugatsune sugatsune.com/product-category/products/architectural
Aluminium architectureanddesign.com.au/suppliers/capral-aluminium Salto Australia architectureanddesign.com.au/suppliers/salto-australia
SUPPLIERS
TRIM architectureanddesign.com.au/suppliers/metrim
Capral
Improve Health & Hygiene with a Smart Bathroom

For businesses, hygienic spaces help ensure the health and wellbeing of employees and customers and entice visitors to return and use their facilities. No part of a building is more important to hygiene than the bathroom, so architects, property owners and facility managers are under pressure to identify solutions that will help keep these spaces safe and clean. Fortunately, a new generation of intelligent bathroom technologies and datadriven management solutions are available to help facility managers deliver a more hygienic bathroom experience.
Smart Sanitation: How Intelligent Bathrooms Can Deliver Better Hygiene Outcomes in the Post-Covid World takes a close look at the emerging category of intelligent bathroom solutions and how they can help facility managers harness the power of data to boost hygiene compliance and deliver enhanced levels of efficiency in bathroom management.
We look at the factors forcing us to rethink conventional bathroom design in the postCovid world. The coronavirus pandemic exposed fundamental flaws in the design of public toilets, contributing to greater scrutiny over how they are managed.
An unclean bathroom in a shared facility contributes to a poor user experience, which can in turn lead to negative impacts on health and productivity, and increased tenant turnover.
We discuss how smart bathroom technology and real-time fixture usage data can help facility managers make smarter decisions that directly impact hygiene and cleanliness. A ‘smart’ or ‘intelligent’ bathroom is one that is both technology enabled and data driven. A key feature of a smart bathroom is connected bathroom fixtures. Smart tapware, urinals, toilets, showers and leak detection valves integrate seamlessly with cloud-based platforms, providing records of usage (e.g. individual fixture usage, activations and water consumption). Facility managers can access this data using mobile or web-based software, allowing them to monitor the state of their bathrooms without being on-site.
You cannot improve something without measuring it. With real-time fixture usage data, facility managers can monitor hygiene levels, unobtrusively observe bathroom behaviours and correct them through targeted
education campaigns, measure the success of new hygiene solutions, and take a proactive approach to cleaning and maintenance.
Caroma Smart Command® is an ecosystem of intelligent bathroom products that enable building managers to monitor fixture use in real-time and make smarter decisions that reduce maintenance costs, while improving hygiene and uptime. An innovative range of tapware, urinals, toilets, showers, and leak detection valves integrate seamlessly with Caroma Smart Command and incorporate touch-free technology for a more efficient bathroom.
Every Caroma Smart Command fixture tracks activation data, which when coupled with flow rates and flush volume calculations, provides water consumption patterns from bathroom fixtures on the Caroma Smart Command Cloud. Data can enable quick identification of behavioural trends which if addressed could result in water savings, or help identify when a fixture may require maintenance based off number of activations, or it can inform on how hygienic a given bathroom is through cross-referencing sanitaryware activations with tapware usage.
WHITEPAPER bit.ly/Caroma_ADQ1-23 PROMOTION CAROMA.COM.AU / A&D X C ARO m A / JAN-MAR 2023 65
DOWNLOAD THE
Master at work: Defying conventions of bathroom design with Vio Marchidan

Chemist by education, master tiler by trade and a revolutionary innovator by nature, Vio Marchidan possesses not only an intimate knowledge of the industry, but also a life-long passion to change it for the better.
With over 30 years in building and construction – and roughly half of them keenly spent on the tools – Vio’s competence, talent and highly ethical approach to his trade have established him as one of the most respected figures in the tiling sector.

“MeTrim enables the tiler to go right up to the very edge, create a striking shadow line and leave a neat and elegant finish.”


Already emblematic of modern sophistication and outstanding design flexibility, the innovative aluminium tiling trim solution helps architects and designers create distinct, award-winning interiors while introducing significant efficiency in the construction process. Invented by Vio Marchidan, MeTrim has been engineered to visually amplify smaller bathroom spaces and add a modern edge to both door and window openings while protecting the tiles from damage.

Download the free whitepaper here
Email: info@metrim.com.au
URL: metrim.com.au
L-Series
White
METRIM is a contemporary and refined alternative to traditional wooden architraves. Reducing labour time, unsightly grout cracks and glue lines. Shadowline trims provide a polished and elegant finish, elevating the aesthetic appeal of any bathroom or kitchen project.












All MeTrim products are designed and manufactured in Australia Sustainable products
Eliminate Timber Architraves Available in multiple colours 3 Different Profiles Speeds up Installation
Find out more
Transform your space with the sleek and stylish Shadowline trim.
metrim.com.au
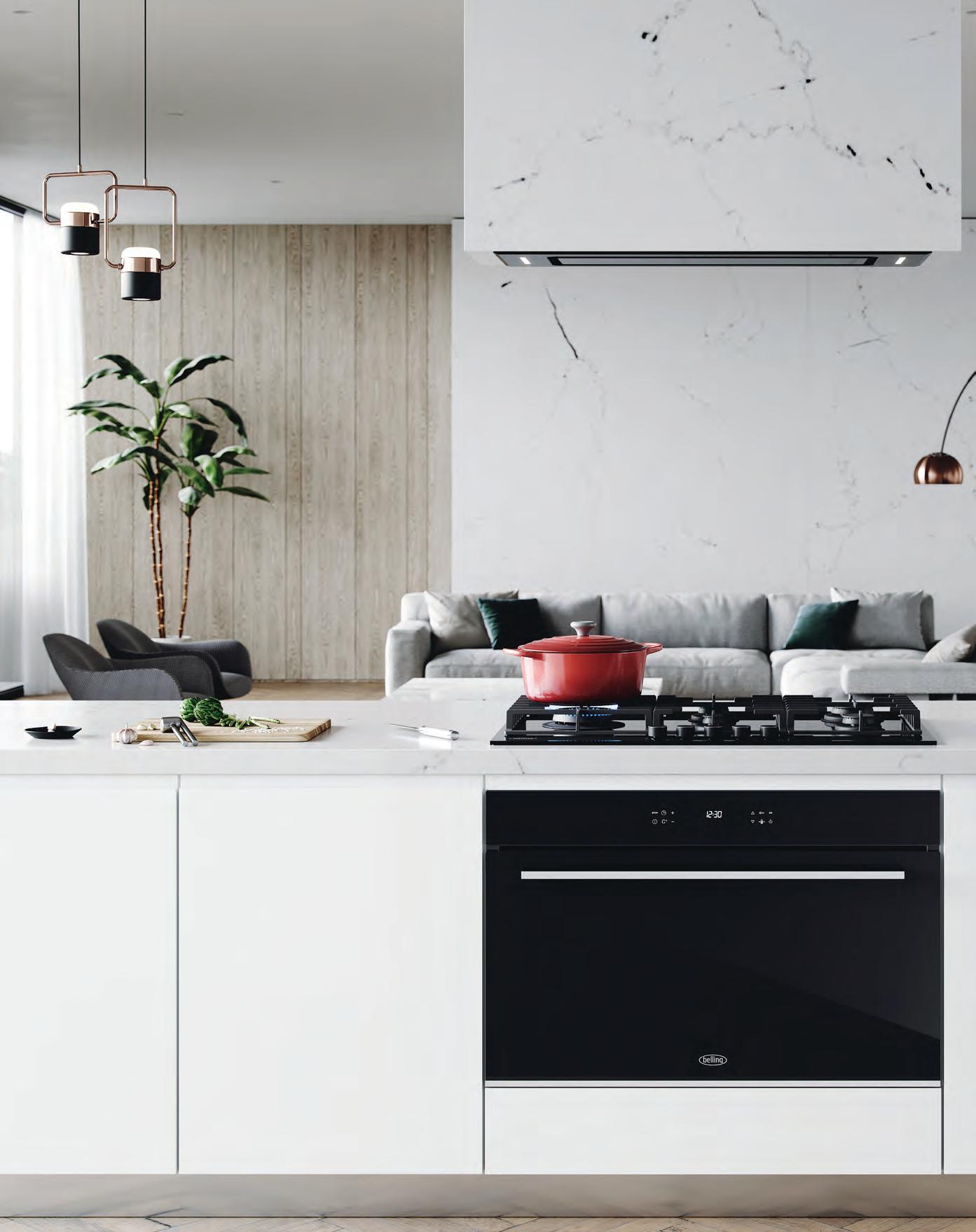
Appliances: The key
the perfect kitchen
WORDS JARROD REEDIE
Harnessing creativity comes easiest when inspiration is tangible. Modern kitchen appliances double as design features and cultivators of creativity.
If the laundry is the engine room, the kitchen is most certainly the heart of the home. Crucial for the day-to-day as well as entertaining, kitchen appliances should be selected on their durability, functionality and aesthetic. The pandemic saw the rise and rise of the home cook, which has continued well into its aftermath. The kitchen is now effectively an extension of personal style, both from a cooking and design standpoint.
From induction cooktops to steam ovens and waste disposers, each has been crafted by the world’s best in luxury appliances.
ROCKING THE EUROPEAN AESTHETIC
Belling Design intersects the reliability of Australian design, with the ingenuity and prestige of European aesthetic.
Belling Design ovens feature a simple operating system, soft closing doors, steam cooking options and a pyrolytic cleaning function, which makes maintenance straightforward. In regard to cooktops, flexible induction cooking zones are finished with either tempered glass to stainless steel, depending on the consumer’s preference.

ARCHITECTURE & DESIGN / PRACTICAL / JAN-MAR 2023 69
to designing
LEFT Belling Design ovens feature a simple operating system, soft closing doors, steam cooking options and a pyrolytic cleaning function.
Belling Design’s dishwasher range all feature a Hydrosense wash program, which changes the wash cycle to match how dirty the dishes are. An active drying system and Aqua Stop valve to prevent flooding.
The sinks created by the Australian team feature premium grade stainless steel, ingenious noise suppression pads, PVD coating and come in a multitude of colours and designs. Soft Silk technology prevents bacteria build-up and water contamination.
In a time when efficiency is key, Belling Design’s BD16FID and BD16FSDX both hold 4 Star Energy and 4.5 Star Water ratings, while the taps boast a 5 Star Wels Rating.
Belling has worked with an array of interior designers for personal builds, while they hold 13 supply contracts with the likes of Carlisle and Metricon Homes, Central Equity and Meriton.

BLACK IS THE NEW BLACK
Black is Bosch in this day and age. With stainless steel the picture of prestige in recent times, Bosch believes a shift towards sleeker, darker designs is the way forward, with many designers specifying as such.

The new Bosch Series 8 accent|line Carbon Black series kitchen appliances – including ovens, coffee machines and a warming drawer – are heightened by high performance and userfriendly features.
The Bosch 2-in-1 induction cooktop gives designers the ability to create unobstructed views across an island benchtop without an overhead rangehood. Purpose-built for island benches and connections to exterior spaces, the area instantly becomes more spacious and inviting.
Bosch has been carbon neutral since 2020, with all products created without producing emissions. Green electricity and projects that offset emissions ensure the neutral certification, with the company aiming to reach 100 percent green electricity by 2030.
ITS SWEDISH FOR CLEANLINESS
Induction cooktops designed by Electrolux have an array of features, including Hob2Hood, which automatically switches on the extractor and adjusts the fan depending on the level of steam. SenseFry measures heat levels and makes it considerably easier to maintain ideal temperatures for certain meals, like steaks or pancakes.
PowerBoost does away with watched pots never boiling, allowing for a short sharp burst of heat for pan searing, stir frying and boiling when required.
Electrolux’s range of steam ovens have been created to help homeowners create healthier and more nutritious meal options. The Air Fry Plus tray mitigates the need for a separate
device, allowing for crisp taste and texture, while retaining moisture. SteamBake ensures everyone can become a baker, using steam to create soft-centred, crusty bread. For cleaning, high-temp pyrolytic cleaning burns grease and grime, allowing for straightforward cleaning without the need for chemicals. The cleaning can be done by simply setting the program and cleaning once finished.
Electrolux has worked with a multitude of designers, with their recent Compact Urban Living project with Nicholas Gurney resulting in a futuristic, industrial kitchen created with the brand’s appliances – clad in stainless steel –integrated seamlessly.
FOOD WASTE MUST GO
Insinkerator’s Evolution 250 Food Waste Disposer is an innovative reinvention of the typical waste disposer. With a quiet collar and anti-vibration mount, the product is equally durable and discreet.
Three air switch buttons in chrome, matte black and brush give consumers and designers the gift of choice.
An anti-vibration mount insulates the disposer in a cushion of rubber, reducing noise and vibration transfer. A new trim shell and antimicrobial sound baffle, as well as stainless steel grind elements outline that a new era of food waste disposers is at hand.
ARCHITECTURE & DESIGN / PRACTICAL / JAN-MAR 2023 70
LEFT The new Bosch Series 8 accent|line Carbon Black series brings sophistication and mystique to the Australian market. RIGHT Miele’s Full-Surface Induction Cooktop.
THE GERMAN COMBO
Miele’s operations are guided by its philosophy of Immer Besser (forever better), deeply ingrained within its German roots. The company’s range of induction cooktops and combi steam ovens are rigorously tested by Miele’s in-house team, ensuring peak performance underpinned by sustainability.
The Gen 7000 Combi Steam Oven series combines oven and steaming technologies to make all baking possibilities a probable exercise. DualSteam technology seals more nutrients, vitamins and flavour into food, while the Mix&Match functionality gives users the ability to select foods that cook together using the unique combination cooking methods.
The ovens are also easy to clean, with each featuring a stainless-steel oven compartment.
Responsive heat settings and pan recognition technology sit on the list of features for Miele’s Full-Surface Induction Cooktops. A two-inone extractor and induction hob sees vapour trapped and extracted downwards, keeping living spaces odourless.
Miele says it is intent on designing products that are efficient and are created with minimal resources. Able to interact with other home technology devices, Miele products can reduce the consumption of resources, driving down energy costs in a time when electricity bills are on the up.

SUPPLIERS Belling architectureanddesign.com.au/suppliers/belling Bosch bosch-home.com.au Electrolux architectureanddesign.com.au/suppliers/electrolux Insinkerator architectureanddesign.com.au/suppliers/insinkerator Miele miele.com.au

ARCHITECTURE & DESIGN / PRACTICAL / JAN-MAR 2023 71
BELOW Elextrolux PUX controls.
ABOVE Insinkerator’s Evolution 250 Food Waste Disposer is an innovative reinvention of the typical waste disposer.
A roof right over our heads
WORDS MATT MCDONALD
Including everything from solar tiles to an all-in-one insulated roofing system, this selection of the latest roofing products reflects the on-going, industry-wide emphasis on sustainability, innovation, and quality.
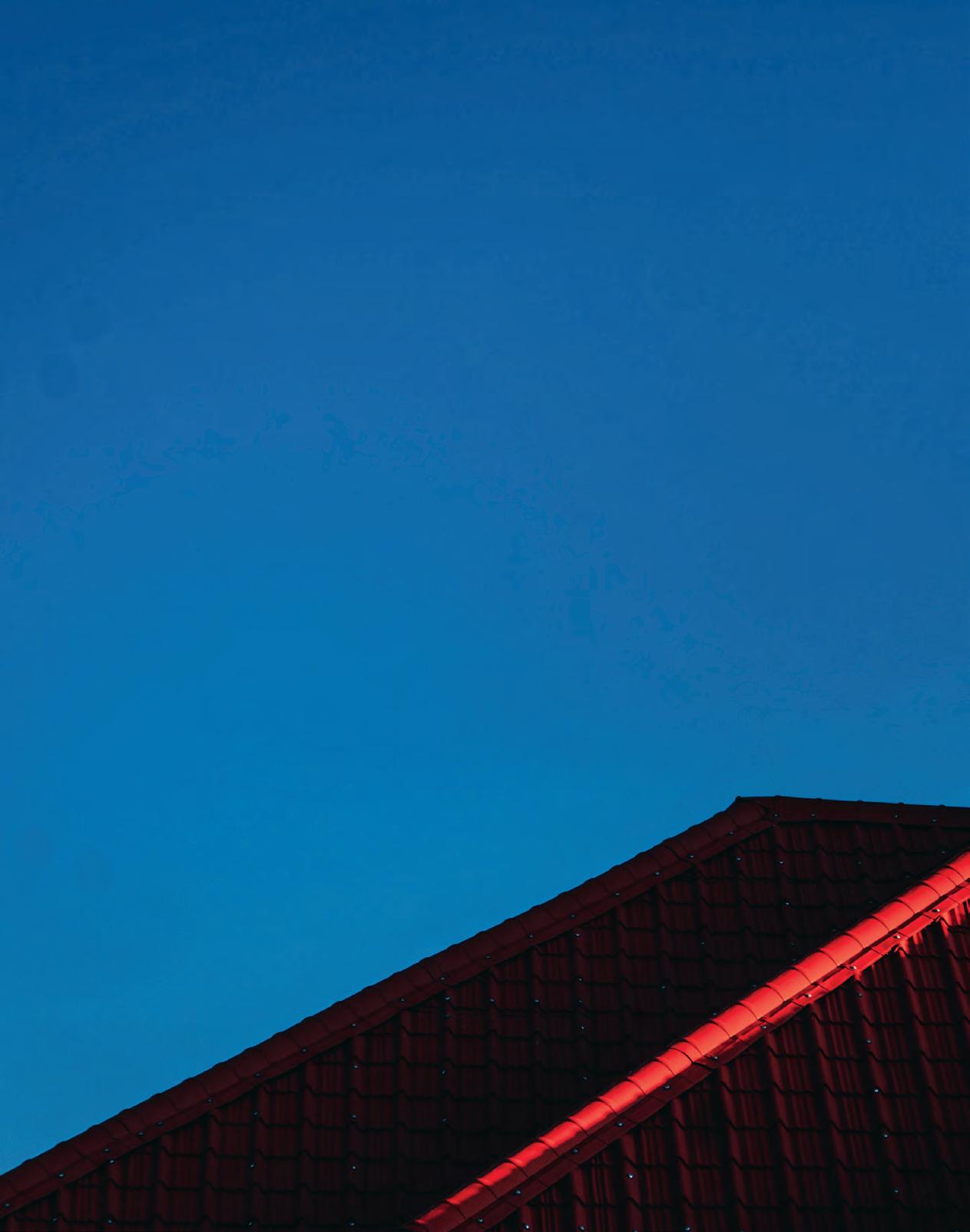
ARCHITECTURE & DESIGN / PRACTICAL / JAN-MAR 2023 72
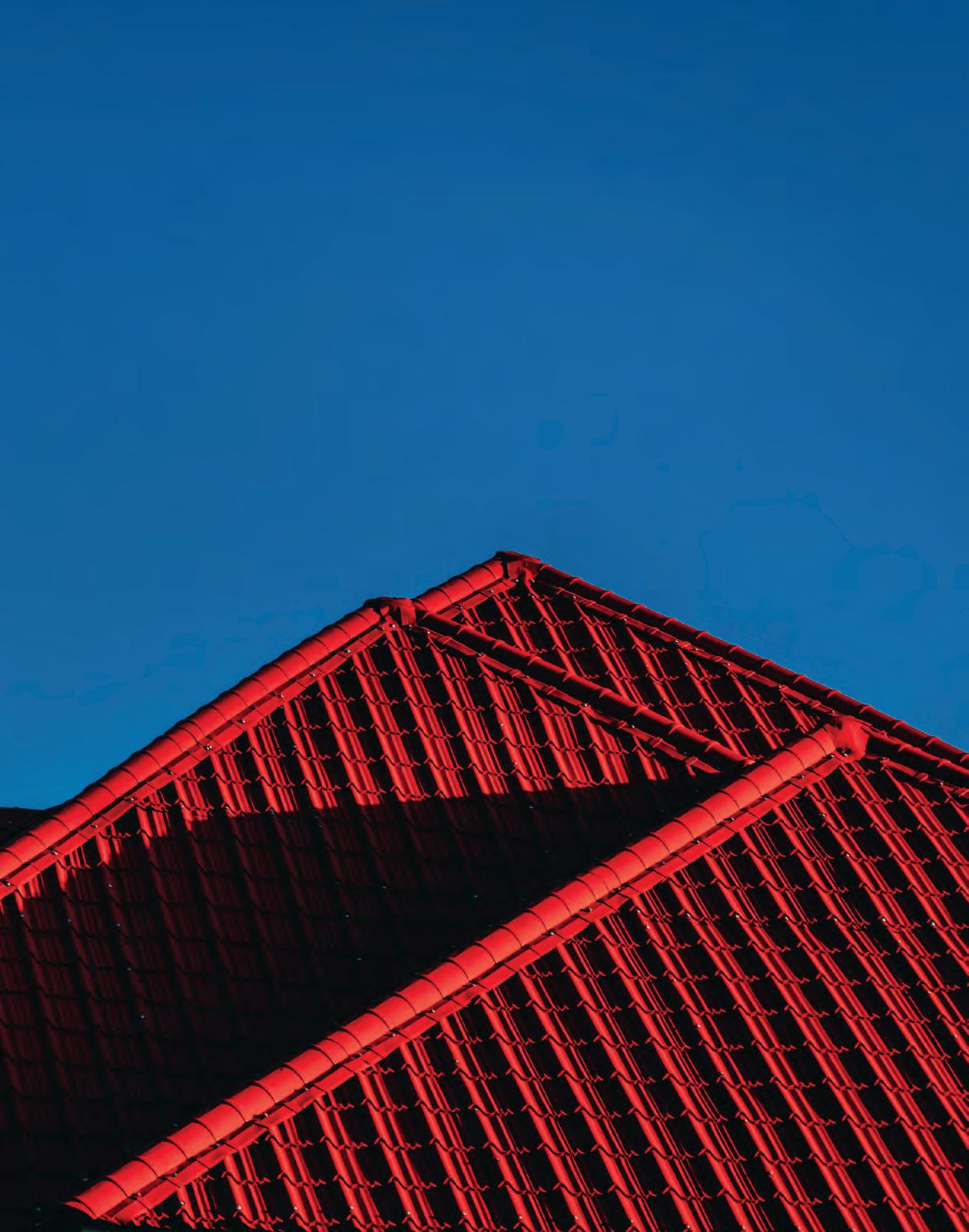
ARCHITECTURE & DESIGN / PRACTICAL / JAN-MAR 2023 73

ARCHITECTURE & DESIGN / PRACTICAL / JAN-MAR 2023 74
The installation of home insulation is not just one of the most obvious steps but also one of the most likely to have a meaningful effect.
PREVIOUS Photography by Robin Kutesa, Unsplash.com ABOVE Bondor SolarSpan at Airlie Beach.
As ever, the assessment of new roofing materials – indeed any building materials – involves a range of considerations. These include the aesthetic appeal of the products and the ways they facilitate and expand design choices; their functionality and the ways in which they make things easier for those who live and work in their presence; whether or not they are easy to work with and help simplify or speed up construction and installation tasks; and of course, cost.
Increasingly these days, assessment of the quality of new roofing systems, methods and materials also involves consideration of their sustainability. Specifiers on the lookout for new products need to ask themselves how they affect the project’s carbon footprint, as well as questions around their production, product stewardship, and so forth.
INSULATED ROOFING SYSTEMS
When it comes to assessing the ways construction projects, and indeed households, can reduce carbon emissions, the installation of home insulation is not just one of the most obvious steps but also one of the most likely to have a meaningful effect.
To put a figure on this, according to the Victorian Government, when used appropriately in residential applications, insulation can reduce energy usage and its associated cost by 40 – 50 percent. Considering this effectiveness, the only other question is which type of insulation to choose. With a product range that includes everything from ceiling batts to partition insulation and thermal breaks, the options are many.
Increasingly, over the last 20 years or so, all-in-one insulated roofing systems have grown in popularity. Products like Bondor’s Insulroof and Solarspan work by creating thermal barriers over the home, and in so doing, improving thermal performance and reducing reliance on HVAC systems.
Suitable for residential applications, these products combine insulation and ceiling in one cost-effective and easy to use product. Manufactured and engineered locally, they replace traditional timber roof trusses and metal or tiled roofing, with a smarter all-in-one roof system.
From a design perspective, this makes higher ceilings more open and spacious living areas possible, while at the same time, ensuring faster construction times and simplified project management.
Lightweight and only 1m wide, Bondor’s insulated roof panels interlock together over the existing wall structure. For this reason, because they are light and easy to work with, installation on the average residential roof takes less than a day. And, on top of that, because they effectively replace four individual products (roof trusses, ceiling, insulation and roof sheeting) with a single panel, specifying them helps minimise waste and reduce transport requirements.
Bondor’s SolarSpan was recently included in a new ‘off-the-grid’ house at Cedar Creek in the Samford Valley west of Brisbane. Specified along with solar panels, a waste treatment system and 45,000 litre rainwater tanks, the insulated roofing system met the ‘selfsufficiency’ brief perfectly.
Beyond that, considering the general isolation of the site, the fact that Solarspan is a pre-fabricated system was another clear plus. It meant that the need for deliveries was minimised. Combined with the simple installation process, it helped ensure the job was completed smoothly and without undue fuss.
Now complete, the mid-century moderninspired four-bedroom home benefits from the easy elegance of the ceiling’s underside, while at the same time, the simple skillion pitch roof allows the roofline to follow and blend in with the natural sloping contour of the site.
SOLAR TILES
Another roofing product deserving of the ‘sustainable’ tag – though for completely different reasons – is Volt, a state-of-the-art solar tile from Bristile Roofing.
Volt is engineered to integrate seamlessly into residential projects. Designed by Leeson Group with matte-black glass and a sleek black aluminium frame, along with a busbar-free design, the tile eliminates white grid-like lines usually seen on standard solar panels, allowing Volt to blend effortlessly with adjacent roof tiles.
Volt uses a unique Metal Wrap Through (MWT) cell technology and a busbar-free design to increase the efficiency of solar cells, creating a seamless look on rooftops when installed. The Volt solar tiles are the world’s first solar tiles that can generate the equivalent amount of energy as a standard solar panel. The 115W MWT mono PERC Planum module has a market-leading 18.8 percent solar efficiency and the Volt Lodge solar tile 105 MWT mono PERC module has a solar efficiency of 19.4 percent.
While, in environmental terms, these credentials are impressive, as Brett Ward, General Manager International Marketing, Brickworks points out Volt represents more than just a tick for sustainability.
“Customers are becoming increasingly discerning about the products they invest in, and so whilst sustainability is high on the priority list, they also don’t want to compromise on style,” he says.
“Dedicated to providing energy independence to homes through beautifully designed solar tile systems, Volt provides a quality, sustainable product with a seamless design that won’t impact the home’s aesthetic and curb appeal.”
Paired with Bristile’s Planum, Prestige, Premiere and Eton profiles, the solar tiles have a unique interlocking system to ensure waterproofing.

ARCHITECTURE & DESIGN / PRACTICAL / JAN-MAR 2023 75
LEFT Volt has a smaller profile than standard solar panels, and is engineered to integrate seamlessly into your home’s architecture.
The interlocking tiles create a neat, minimalistic look on the roof while generating clean, independent energy for the home.
According to Ward, Volt solar tiles provide opportunity for many more Australians to make with switch to renewable energy.
“Volt is a great example of what can be achieved through thoughtful innovation and the genuine desire to make the world a better place, and I believe this product will pave the way for a new generation of quality, sustainable roofing products,” he says.
SOLAR POWERED ROOF VENTILATORS
Effective roof ventilators are another effective means of driving heat from residential roof cavities, reducing reliance on HVAC systems, and addressing carbon reduction ambitions.
Most often this involves the installation of simple wind vents – units that (in the case of standard 250mm vents) are able to move about 85-100m³ of air per hour. Similar in terms of effectiveness to removing a space the size of a single tile from the roof, these units require the installation of six to eight units for the average house to be worthwhile.
With levels of effectiveness that have been measured to exceed this, Solatube’s solar powered roof ventilators are an attractive alternative to standard roof vents. To quantify that, when installed in a typical house, a single solar powered
system is able to outperform six to eight of the standard wind vents mentioned above.
As their name implies, solar powered roof ventilators employ electricity generated by their own solar panels to operate highly efficient fan units. Products available from Solatube are available with a range of accessories, including thermal switches, add-on solar panels, and a variety of flashing options. They represent a highly effective means to protect roof spaces during the cooler winter months, and drive heat and moisture out of roof cavities all year round.
In this way, by removing excess humidity produced by showers, humidifiers, dishwashers, and so forth, they reduce the potential for mould and help prevent leaks and the structural decay of roofs.

Beyond that, as the ongoing COVID experience has taught us, effective ventilation as provided by products like solar powered roof ventilators is an effective means of reducing the transmission of viruses and contributing to a healthier internal environment. Similarly, such systems are a wise choice for installation in bush fire prone areas where the quality of air can be compromised by smoke and associated toxins.
GUTTER GUARDS
Grayson’s Gutter Guard is another company with ideas in terms of bushfire mitigation.
The toughest, most resilient product in the company’s range, it is specifically designed to stop small bushfire embers from entering gutters and roofing.
Unlike similar products, the Bushfire Ember Gutter Guard features a mesh material that is woven rather than moulded. During the manufacturing process each strand is separated from the one next to it, and then are cut and rejoined in the grid pattern with innovative weaving machinery.
The mesh, itself, is made from aluminium strands and features openings that measure just 2mm x 2mm. As such, it is ideal for blocking dangerous bushfire ambers from entering roofs, without affecting the gutters’ ability to divert rainwater.

On top of that, in order to eliminate fraying and create an appropriate edge for fixing screws, the edges of the mesh are folded to form a hem. Then, as a final step, the Bushfire Ember Gutter Guard is finished with a powder coat to match the specific roof colour.
The resulting product, which is noncombustible and manufactured according to specifications recommended by the Victorian Building Authority, is suitable for installation even in the most bushfire prone areas as set out in the Bushfire Attack Level (BAL) guidelines. These include the extremely high-risk BAL-40 and BAL-FZ (Flame zone) locations.
ARCHITECTURE & DESIGN / PRACTICAL / JAN-MAR 2023 76
SUPPLIERS Bondor architectureanddesign.com.au/suppliers/bondor Bristile Roofing bristileroofing.com.au Solatube architectureanddesign.com.au/suppliers/solatube-australia Grayson’s Gutter Guard architectureanddesign.com.au/suppliers/graysons-gutter-guard
ABOVE Lightweight and only 1m wide, Bondor’s insulated roof panels interlock together over the existing wall structure.
Design Flexibility For a Landmark Tower

In Western Sydney, Meriton has reimagined the skyline with two iconic new towers. This landmark destination, 180 George, presents the tallest residential buildings ever to grace Parramatta’s commercial and cultural precinct. The mixed-use development combines vestar retail and lifestyle amenities with over 500 apartments that overlook the CBD and Parramatta River. Spacious living quarters were integral to the design of 180 George, which sets a new standard for sky homes and is the epitome of luxury.
K-MAC Plumbing installed all hydraulic services for this prestigious project and required a robust, cost-effective and easy-toinstall drainage system. But spanning a total of 123 oors, the key question was how to meet the demanding discharge requirements that increased with every level without encroaching on precious living space. The answer lay in Geberit SuperTube technology, which achieved optimum ow performance while delivering gains in sellable space.
Geberit SuperTube is an advanced building drainage system with a high-capacity,


























hydraulically optimised design that solved the discharge challenges of this ambitious project. The innovative Swiss system has three cleverly devised components: the Sovent, BottomTurn Bend and BackFlip Bend. These work together to eliminate the parallel pressure-relief line or aerator assembly, which is required with traditional drainage systems at stack offsets and bases. SuperTube also features a smaller pipe diameter of 110mm instead of 160mm, further decreasing duct space. This helped to support a luxurious 134 sqm gain in apartment oor space and offered greater design freedom and exibility not only for the Architects but also for K-MAC Plumbing and the project’s hydraulic consultant, Ilias Design Group.
“From the rst meeting, we could see that the SuperTube system would answer many of the design challenges we faced.” Nick
Ilias, Hydraulic Designer, Ilias Design Group


The SuperTube system enables straight horizontal offset to be laid to a length of up to six metres without needing a fall or slope. As a result, SuperTube created loftier ceiling heights, leading to an optimal living space.
To save time and associated costs, Geberit, Reece Group, Ilias Design Group and K-MAC Plumbing worked together to streamline the prefabrication process of the high-capacity system, making it easier to transport and install.
“The success of the project is all part of an integrated system that goes in there. The SuperTube system has been one of the major stalwarts of projecting quality and giving us a safe and sound system.” Ken McDonald, Director, K-MAC Plumbing
SuperTube’s sophisticated system signi cantly reduced material usage, and its HDPE construction is more durable and sustainable, which has futureproofed 180 George and ensured its distinguished legacy.
“We hope to see the Australian market catch up to see how advanced the Geberit SuperTube system is to incorporate into the building due to its exibility and the space it can save. It has major bene ts over the conventional system, designed 30 to 40 years ago, which doesn’t t the current market of buildings trends we are seeing.” Nick Ilias, Hydraulic Designer, Ilias Design Group.

SCAN THE QR TO WATCH THE VIDEO FOR MORE INFORMATION
PROMOTION GEBERIT.COM.AU / A&D X GEBERIT / JAN-MAR 2023 77
LEFT 180 George Render ©Meriton Group. RIGHT Geberit SuperTube.
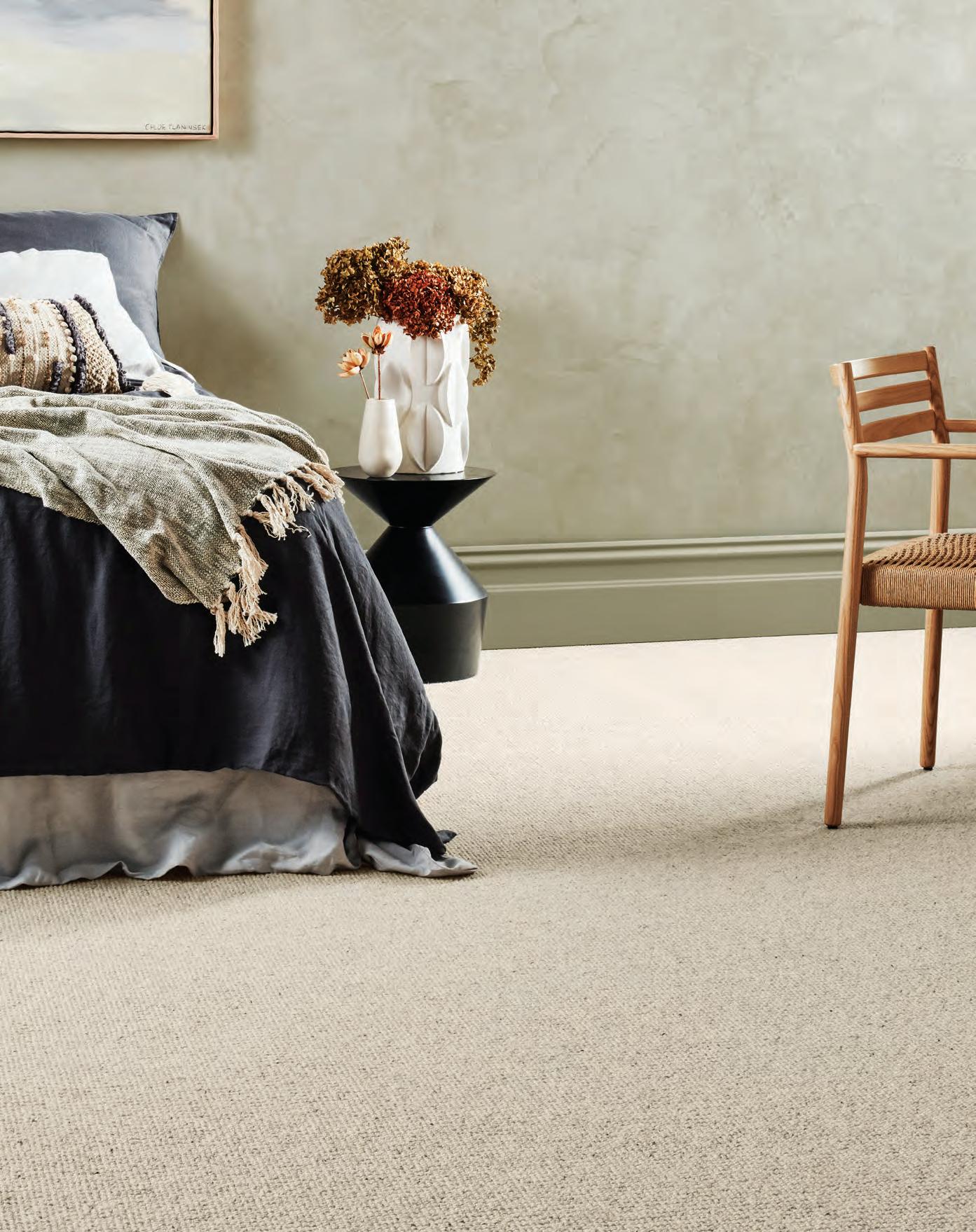
Residential flooring: A subtle choice with big design impact
When considering a residential design, clients typically have an idea of their preferred size, layout, key materials and general aesthetic.

ARCHITECTURE & DESIGN / PRACTICAL / JAN-MAR 2023 79
WORDS STEPHANIE STEFANOVIC
LEFT Godfrey Hirst, luxury living wool carpet.
Flooring may not be the first thing that comes to mind, but it’s a crucial factor in bringing together the interior aesthetic of a home, not to mention meeting any ESD or health requirements the client might have and designing a home that reflects their lifestyle.
There are countless options for residential flooring materials and this will certainly differ depending on the room in question, but one of the most popular materials of the moment is timber. It’s easy to see why, with timber being one of the most environmentally sustainable building materials while also boasting an array of health and wellbeing benefits. At the same time, it manages to be highly versatile and suitable for a wide range of lifestyles.
One option to note is Big River’s ArmourFloor, which according to the company, is Australia’s most stable engineered timber floorboard. Made locally using sustainably sourced plantation timber, ArmourFloor has a full hardwood ply construction, which is what makes it such a stable material.

It is also approved for direct stick of floating floor installation on heated subfloors, whether in humid, cold, or extreme environments.
With such a high level of stability, one of the key benefits of ArmourFloor is the fact that it can be laid in larger open areas where typical floating floors may require expansion joints or junctions – making it especially desirable for use in open plan designs.
Another good option is Tongue and Groove’s engineered timber flooring. Made with the strength of solid oak, this product also has a unique sustainable manufacturing process that according to the company, has resulted in the first three-layered, solid engineered oak board in Australia.
One of the main benefits of this product is its availability in a wide range of dimensions, ranging from fine parquetry to widths of up to 400mm and lengths of up to 5m. This makes it a highly versatile option for residential applications.
A good example of this product in use is in the transformation of a small 1882 worker’s cottage,
where the client sought to convert the typical L-shaped layout of the original house into one that could maximise the site while also creating a seamless connection between the original and new house.
Tongue and Groove’s Hekke Grande flooring was selected for the entire ground floor and first floor circulation areas to link the original and new house. Due to its appealing colour – midbrown with a warm grey undertone – it pairs beautifully with the home’s off-form concrete and striking feature granite. The builder was also able to stain the timber batten on the staircase and beyond perfectly to match.
Midas Floors is another company with a range of engineered and solid timber products that are well-suited to residential applications. According to the company, what separates their flooring products from other similar alternatives is the fact that they are sustainably sourced and processed with almost no chemicals, making them ideal for consumers with asthma, allergies and other health issues.
ARCHITECTURE & DESIGN / PRACTICAL / JAN-MAR 2023 80
There are countless options for residential flooring materials and this will certainly differ depending on the room in question.
BELOW Midas Floors blackbutt engineered flooring in the Gladesville Residence.
Use of these products can be seen in Gladesville Residence, a new family home built with a substantial 259sqm floor space. Midas Floors blackbutt engineered flooring was used throughout the build to create a well-appointed feel, with the benefit of stability and durability for many years to come, not to mention hypoallergenic properties that make it a fitting choice for a family home.
Finally, it is also worth mentioning Mafi’s timber flooring, which is available through Woodos. Based in Austria, Mafi was supposedly the first natural timber flooring manufacturer to produce completely lacquer-free flooring, with the use of its own natural oils for surface finishing. The product is also known for its three-layer construction, providing increased plank stability; plus, its extreme dimensions of up to 5m in length or 300mm in width.
One stunning example of this product’s application is in a renovation and extension of a heritage house in Mosman on Sydney’s lower north shore. Designed by TKD Architects, the result of this project is a stylish mix of old and new, including an open floor plan and interiors featuring soft natural timber and textural stone.


Mafi flooring was specified in Oak Clear Brush White Oil, chosen by TKD Architects for its contemporary aesthetic. The absence of knots and crack lines in the floorboards provides a cool and clean appearance, which is further enhanced by a white oil finish.
The timber flooring extends from the living room to the kitchen and down into the wine cellar, where Mafi pre-fabricated stairs were installed over three levels. The Mafi floor is also installed over underfloor heating, so the family can enjoy the cooler winter months for many years to come.
For those looking for another hard floor alternative, concrete is one option to consider. A low-maintenance choice, concrete flooring can be extremely durable, aesthetically pleasing and easy to care for – making it suitable for a wide range of residential applications.
ARCHITECTURE & DESIGN / PRACTICAL / JAN-MAR 2023 81
THIS PAGE Mafi’s timber flooring.
One product to note is Holcim’s Geostone concrete flooring, which is available in exposed, honed or polished finishes. What makes this product unique is the fact that (in polished and honed finishes) it incorporates natural materials such as locally-sourced stone, resulting in finishes with subtle variations that are distinct to each location.

According to the company, this product is suited for use in all areas of the home, due to the natural warmth and comfort that comes from the underfoot texture – made even more luxurious when combined with underfloor heating.
An example of this product in use is in Harley Graham Architects’ Mona Lane project. Set among the breathtaking coastal surroundings of the NSW Northern Rivers region, the home features Geostone polished concrete interior flooring. According to Holcim, all Geostone products used in this build were entirely bespoke, specially mixed to create the desired finish. The result is a stunning concrete home that blends effortlessly with its surroundings.

On the other side of the spectrum, those seeking a soft flooring material may want to consider carpet, particularly in areas like the bedrooms. The key benefit of course is its soft, plush texture, which creates an inviting feel, especially in the colder months. It can also be a good choice if you wish to avoid installing underfloor heating.
One good option is Hycraft’s loop pile wool carpets, supplied by Godfrey Hirst, which are designed to provide a highly-quality, stylish floor covering with the added benefits of natural wool. According to Godfrey Hirst, what makes wool carpet an ideal material is its natural insulation properties – keeping homes warm in winter and cool in summer. This is due to wool’s natural inbuilt crimp, which means air is kept in millions of tiny pockets, resulting in a comfortable environment.
The unique properties of wool react to changes in temperature, absorbing and desorbing large quantities of moisture from the air to control humidity. For example, in cold and damp conditions (high relative humidity), moisture is absorbed by the wool and heat is emitted.
In warm dry conditions however, moisture is released by the wool, creating a cooling effect. An interesting example of this product’s application is in the BuildHer8 Rathmines North House, which was part of a community collaboration project involving the creation of two architecturally different yet complementary sustainable homes in Melbourne’s north-east. In particular, Rathmines North House was designed to reflect a calmer life, with a focus on natural light, natural materials and changes in volumes. The brief was for a beautiful, warm and healthy home, incorporating a range of sustainability measures that included all electric (no gas), passive solar architectural design, cross-ventilation, eaves and window shrouds, reclaim heat pump hot water system, 9.1 Kw solar system with Tesla Powerwall and rainwater tanks. The sustainable design was also to be underpinned by the use of recycled and natural materials wherever possible, with timber, marble counters and wool carpets throughout.
ARCHITECTURE & DESIGN / PRACTICAL / JAN-MAR 2023 82
ABOVE For those looking for another hard floor alternative, Geostone concrete from Holcim is one option to consider. A low-maintenance choice, concrete flooring can be extremely durable, aesthetically pleasing and easy to care for – making it suitable for a wide range of residential applications.
Hycraft’s Vintage Grace carpet in 720 Burlap was installed in all four bedrooms and the sunken lounge, with its warm tones providing a neutral base for the richly textured interior design.
A key benefit was the fact that the wool carpet’s organic, textured chunky loop doesn’t show track marks, and its inherent structural crimp rebounds to create a surface that will stay looking new for years to come.
Finally, this round-up wouldn’t be complete without mentioning tile, a popular choice for bathrooms, kitchens and outdoor spaces. One of the main benefits, of course, is the fact that tiles are generally low-maintenance and easy to clean. This makes it a strong choice for spaces where moisture and spills are common.
The main issue with tile tends to be in the grout, where bacteria can grow quickly, not only making the tiles unsightly but creating a health hazard for the home’s occupants. This issue is addressed in Kaolin Tiles’ Endless Vein
range, which can be laid with Seamless Joint Tiling Technology.
Essentially, the product comes in large-format tiles that can endlessly connect with each other. Grout joints are as small as 0.5mm, making them virtually invisible once installation is complete. The result is a visually stunning, lowmaintenance surface that is built to stand the test of time.
When it comes to residential flooring, the options are many and varied, and it would be easy to overlook flooring as one of the key design elements of a home. But as you can hopefully see from some of the examples listed here, there is a lot more to flooring than meets the eye, with Australian manufacturers and suppliers leading the charge towards healthier and more sustainable choices. The floor may not be the first place we look, but it’s the one we interact with the most, and it can certainly have a big design impact.

ARCHITECTURE & DESIGN / PRACTICAL / JAN-MAR 2023 83
SUPPLIERS Big River Group architectureanddesign.com.au/suppliers/big-river-group Tongue and Groove tongueandgroove.com.au Midas Floors architectureanddesign.com.au/suppliers/midas-floors Woodos (Mafi) woodos.com.au Holcim architectureanddesign.com.au/suppliers/holcim Godfrey Hirst (Hycraft) godfreyhirst.com/au Kaolin Tiles architectureanddesign.com.au/suppliers/kaolin-tiles
ABOVE Kaolin Tiles with Seamless Joint Tiling Technology.
Sections2
Welcome to Sections2, where we highlight the very best section drawings from architecture and design students from our universities.
Contemporary Infrastructure: The Goulburn Confluence
Architecture is rooted in its chronological context.
Erected in the Victorian era, as an unprecedented feat of Australian engineering, the Goulburn Weir stands as a signifier of colonial ‘progress’.
Yet, societal attitudes have since changed. In the present day, it is common public knowledge that such monumental, environmental interference with the Goulburn River, although fundamental to agricultural irrigation, is significantly contributing to its ecological demise.
Time cannot be reversed, therefore how can we build upon existing infrastructural icons of the past to accommodate the demands of the future? This project seeks to explore how an infrastructural adaptation of the Goulburn Weir can facilitate in the sourcing, design and fabrication of contemporary means of agricultural irrigation.

THE PROJECT
ARCHITECTURE & DESIGN / SECTIONS 2 / JAN-MAR 2023 84
ABOVE Perspective Section - Straddle of Stone 1:100 Perspective Section. An intricate, lightweight structural typology juxtaposes the pre-existing foundations of the Goulburn Weir. RIGHT Alessandro Antoci magazine project cover.
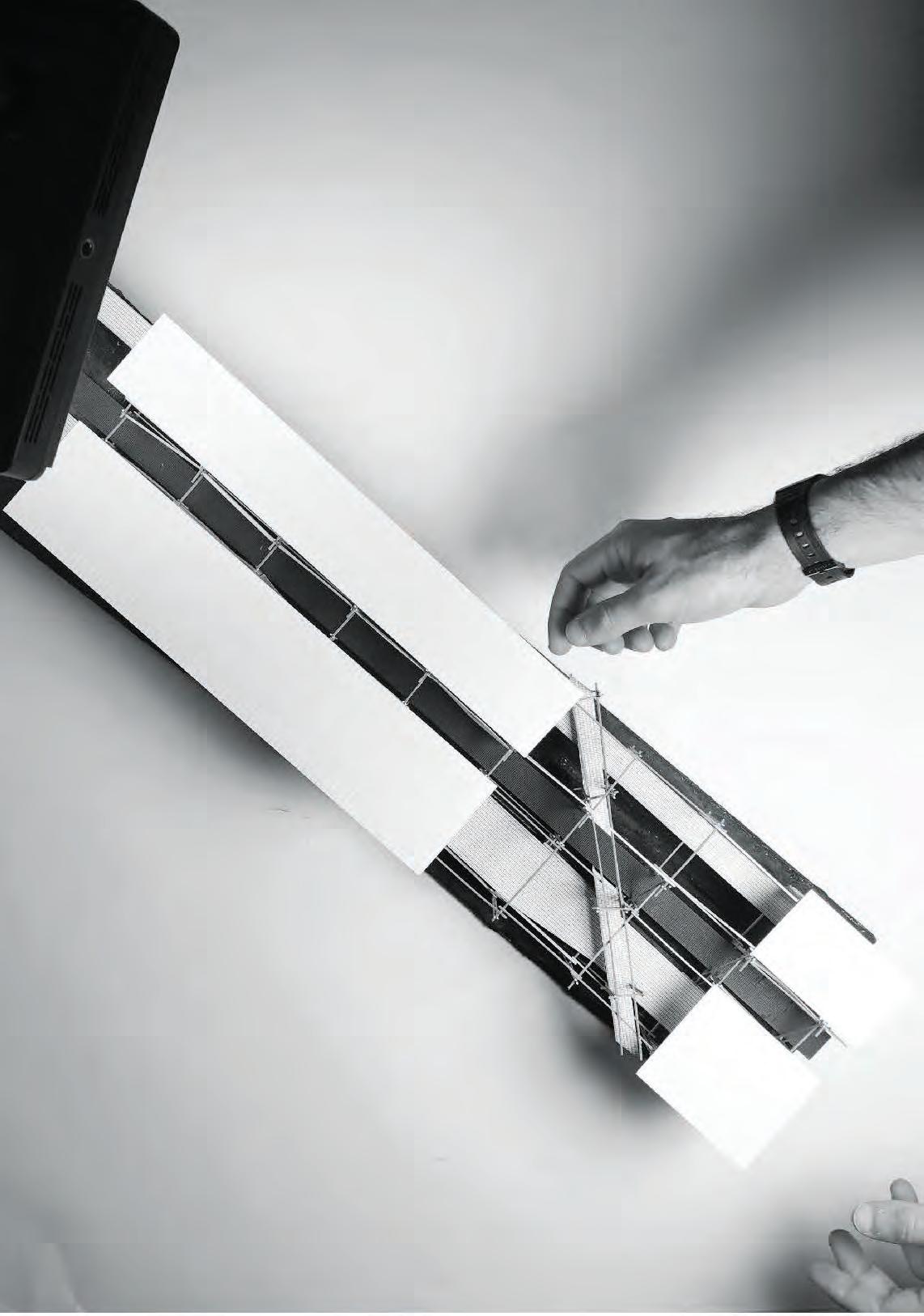
ARCHITECTURE & DESIGN / SECTIONS 2 / JAN-MAR 2023 85
ALESSANDRO ANTOCI is a recent graduate from the Masters of Architecture degree at the University of Melbourne.


Alessandro prizes architecture for its ability to transpose imagination into a tangible format. In his work, he seeks to draw upon architecture as a sculptural medium.

ABOVE Structure + Surrounds - In Span 1:500 Site Section. A linear form bridging depressions in the aquatic landscape. Perspective Section - Refreshed Vistas 1:200 Perspective Section. Variations in height and programme are informed by fluctuations of water level.
ARCHITECTURE & DESIGN / SECTIONS 2 / JAN-MAR 2023 86
















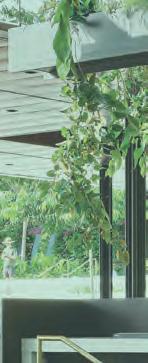












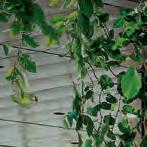








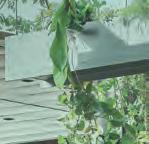









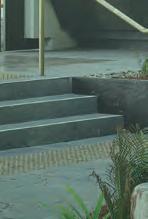




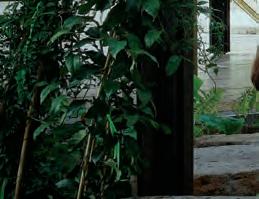
ENTRIES OPEN MAY 2023 Find out more at sustainablebuildingawards.com.au Now in it’s 17th year, the Sustainability Awards is Australia’s longest-running and most prestigious awards program dedicated to acknowledging and celebrating excellence in sustainable design and architecture. Join us at the Sustainability Awards and Sustainability Summit 2023 as we bring together architecture and design professionals for a day full of education and celebration.
2022
RETURNING
ABOVE: Urban & Landscape winner
Sustainability Awards, Riverside Green by Hassell. Photography by Scott Burrows.
NOVEMBER 2023
Our Top 10 Podcasts for 2022
Launched in 2017 as part of the Architecture & Design publishing and news network, Talking Architecture & Design podcast interviews industry leaders, innovators, personalities and a range of industry movers and shakers.
With no subject that is off-limits, we talk to those that not only make change happen, but also those that turn that change into industry norms and trends. Now that we’ve launched Season 7 of our well-known podcast series, Talking Architecture & Design, we decided to celebrate the top 10 podcasts of 2022. So here they are in order from 1 to 10.
01.
EPISODE 98: CAROMA INDUSTRIAL DESIGNERS LUKE DI MICHIEL & ANDY GRIGOR TALK TOILET DESIGN, TECHNOLOGY, WATER SAVINGS AND SUSTAINABILITY

Caroma Senior Industrial Designer Luke di Michiel is at the forefront of product design and innovation, contributing to numerous award-winning products for GWA Bathrooms and Kitchens and their leading Caroma brand.
Andy Grigor, the Head of Design and Innovation at GWA for the Caroma, Methven, Clark and Dorf brands have lead the design and innovation team for Methven since 2016 and GWA/Caroma design team since 2020, bringing with him a wealth of design and product development experience.


02.
EPISODE 99: ROB BRYANT TALKS ABOUT DIGITAL TWIN TECHNOLOGY AND HOW IT RELATES TO SUSTAINABILITY
Rob Bryant, Executive Vice President of APAC, InEight explains how emerging technologies such as digital twin concepts can minimise carbon emissions for existing and future projects, improve Australia’s sustainability efforts and encourage sustainable behaviours and can also ultimately lead to the built sector achieving net zero faster.
Bryant also explains what these new technologies mean for the future of the architecture profession in Australia.
03.
EPISODE 100:
LUKE JOHNSON FROM ARCHITECTUS TALKS ABOUT DESIGN, SUSTAINABILITY, AND THE BRUTALISM OF MACQUARIE UNIVERSITY
Luke Johnson from Architectus is a highly skilled designer who has worked throughout Australia, Japan and Europe on arts and cultural, education, residential, transport, health and workplace sector projects.
In this wide-ranging interview, Luke talks about where design is going, how education design has become his passion and why we need embrace sustainable design sooner rather than later.
04.
EPISODE 101:
JAYNE HARRISON ON INSPIRATION, EDUCATION DESIGN AND THE UNIQUE QUALITIES WOMEN BRING TO THE PROFESSION
Jayne Harrison is Founding Director of JDH Architects and has been at the helm since its inception in 2003. Through her leadership,

and pioneering vision, JDH has delivered an extensive portfolio of education and community projects and a hard-earned reputation as one of Australia’s most creative and dynamic architecture firms.
As a leading voice advocating resilient and responsible architecture and building methodologies, Jayne explains why she believes in a better way to practice her profession, where people and the environment are the cornerstones of good design, and why she looks towards long lasting solutions that support a responsible and resilient thriving future, the built environment, and the communities they serve.
05.
EPISODE 104: AUSTRALIA'S FOREMOST COLOUR EXPERT KIM CHADWICK ON WHAT IS COLOUR AND HOW IT AFFECTS THE WAY WE DESIGN
Kim Chadwick is the Director of Australian Trend Forecast and the creator of the Designer Colour Wheel.

During 30 years in the design industry, Kim has chosen the colours of the inherently Australian corrugated roofs for Colorbond, hand selected colours for Wattyl and Dulux, created bathrooms for Laminex, curated complete house solutions for Brickworks Building Products, developed product style guides for Officeworks, and trends for Australia.
Kim has written trend columns the Paint Quality Institute, published trend forecasts for Colourways, won best stand at Designex for Caesarstone and best overall renovation and addition, HIA Victoria, for her own home.
ARCHITECTURE & DESIGN / OUR TOP 10 PODCASTS FOR 2022 / JAN-MAR 2023 88
Kim talks with us about what exactly is colour, how it affects our designs and how it affects us in our homes and places of work. 06.
EPISODE 105: THE INDEFATIGABLE DR. DAVINA JACKSON ON HER NEW BOOK AND THE REALITY OF AUSTRALIAN DESIGN
Dr Davina Jackson is an international writer and promoter of creative applications of postinternet technology for urban development, and pan-Pacific architecture, geography and history.
Her latest book is Australian Architecture: A History (Allen & Unwin, 2022).
In this revealing interview, Dr. Jackson talks about Australian architecture and its history, the intrinsic value of Indigenous architecture, where she thinks sustainability is really going and what her latest book on the built environment is all about.

07.
EPISODE 107: HOW KRIS SPANN IS REIMAGINING AUSTRALIA'S PUBLIC RETAIL SPACES
The People Parkers recycled plastic mobile parklet facilitates the rapid, sustainable and considered reimagining of car parking spaces and roadways into temporary outdoor dining quarters. Roadways are public space and this product is a tactical mechanism to temporarily relocate this space and inform options for long term changes of use.
In 2015 People Parkers was born out of Glebe Point Road Trial Parklet Program which was a case study of how parklets could be used to improve amenity, community and business outcomes along Glebe point road.
The aim was to provide a suite of products that could be employed anywhere to demonstrate how a street could be more than a place to park a vehicle which is and be an essential question as we progress to car-share and shared autonomous vehicles in the future.
We talk to Kris Spann, president of the Glebe Chamber of Commerce, winner of the NSW Business Chamber Young Entrepreneur of the Year award and founder of People Parkers, who we've dubbed the 'Banksy of Australia's public retail spaces' for his amazing work in the congested streets of Sydney's inner-west.

08.
EPISODE 108: BUILDER, DESIGNER AND SUSTAINABILITY ADVOCATE DAVID COATES GIVES THE HARD TRUTH ABOUT SUSTAINABILITY
Winner of the Emerging Architect/ Designer category at the 2021 Sustainability Awards David Coates lives and breathes sustainability and has been delivering beautiful buildings that perform to an exemplar level in both sustainability and practicality.
David, who founded and runs Sustainable Building and Design Pty Ltd, specialises in sustainable renovations, but has a keen eye for design and detail creating his brilliant dwellings all from scratch.
David’s vision is all about efficiency of performance and reusing and upcycling. His projects achieve high end energy efficiency ratings in the NatHERs score system, and as well as energy efficiency, his projects regularly contain old building materials upcycled form their former dwellings.

In this broad-ranging and frank interview, he talks about where we are with building sustainability and how we as a country need to ramp things up if we want a better world for our children.
09.
EPISODE 111: RUTH MCKENZIE FROM NORTHBYNORTH TALKS ABOUT SUSTAINABILITY, THE MODERN COMMERCIAL SPACE & THE PATH TOWARDS ZERO NET EMISSIONS

Ruth McKenzie established North by North Interior Architecture in early 2020, specializing in sustainable commercial fitouts and small scale residential. She is a registered architect in NSW and Ireland, has worked as a design journalist for national newspapers and is experienced in a number of project typologies from education to aged care.
Ruth holds Masters in Sustainability from the University of Sydney and particular interest in the adaptation of existing buildings. In this episode, Ruth talks about Sustainability and the Modern Commercial Space: The Path Towards Zero Net Emissions.
10.
EPISODE 122: WATERPROOFING EXPERT PAUL RATCLIFF EXPLAINS WHAT WE ARE DOING ALL WRONG WHEN WATERPROOFING OUR BUILDINGS

Paul Ratcliff is a building consultant with over 30 years’ experience, with an onsite building background, and a strong foundation in understanding how structures are built and why they fail. Involved in building litigation in all jurisdictions, written litigation reports on residential houses, multi-level residential buildings, commercial buildings, hotels and public buildings, Paul understands the importance of good straight advice in building litigation matters. In this exclusive interview, he explains what we are doing wrong with our waterproofing and why this needs to be fixed and fixed quickly.
For more information on our podcasts, go to: podcast.architectureanddesign.com.au
ARCHITECTURE & DESIGN / OUR TOP 10 PODCASTS FOR 2022 / JAN-MAR 2023 89





Each week we communicate with 27,000+ industry professionals via email to ensure they stay up to date with industry news, products and projects in between each issue of the Architecture & Design magazine. When you subscribe to our enewsletter, you will: SUBSCRIBE NOW DISCOVER NEW PRODUCTS We curate the latest and greatest products and showcase them in a dedicated Product enewsletter. FIND INSPIRATION We showcase the latest projects, products and people happening in the industry right now. EXPAND YOUR KNOWLEDGE We publish free downloadable resources to help understand compliance changes, specification guides, best practices and more. Get more from your Architecture & Design experience! IMAGE 2022 Sustainability Awards
Finalist, Hood House by Mihaly Slocombe. Photography by Tatjana Plitt.
ARCHITECTURE & DESIGN / PRODUCTS / JAN-MAR 2023 91 ONLINE Visit architectureanddesign.com.au/products/2023-jan-mar to view all featured products from this issue in one place EMAIL Subscribe to the Architecture & Design eNewsletter to receive product updates, news and projects directly to your inbox architectureanddesign.com.au/subscribe SCAN Scan the QR Code on your mobile device or 01. Visit architectureanddesign.com.au 02. Type unique product code into search bar
To find out more about a specific featured product please scan the QR code or use the unique product code provided on each module and follow these 4 simple steps: Welcome to the Architecture & Design Product Directory 03. Locate and review further product and supplier information
PRODUCT CODES
MAKING HOME AUTOMATION EASIER THAN EVER WITH ABB-FREE@HOME®

Simply smart. ABB-free@home® transforms the house or the apartment into an intelligent home. Whether blinds, lights, heating, air conditioning, door communication or scenes. Easy to control via a switch on the wall, with the TouchScreen, smartphone or tablet, wherever you are in the world.
POLARIS – IT FEELS AS GOOD AS IT LOOKS!
An innovative matt laminate, perfect for interior design — Big River Polaris is smooth and velvety to the touch, with a unique edge detail that is unlike anything on the market.
Polaris is a plywood sheet with a European birch edge detail and a solid 1 mm through-colour matt laminate top. It is suitable for interior applications such as benchtops, tabletops and cabinetry at cafes, homes, schools and other commercial spaces.
Polaris features low-light reflectivity, thermal healing properties, an anti-fingerprint surface and is resistant to scratches and abrasions. Polaris’ innovative thermal healing technology allows micro scratches to be repaired easily. Due to a cross-linked structure, Polaris’s food-safe surface is compact, non-porous and resistant to bacteria, fungi and microorganisms. Tests conducted to measure the antibacterial performance in accordance with ISO 22196 and JIS Z 2801 demonstrated that the bacterial load was reduced by 99.9% after 24 hours. Available in matt black or white, it is supplied in a sheet 3 m in length, 1.25 m in width and 19 mm or 25 mm in depth, making it an ideal product for benchtops. The hard-wearing, scratch resistant surface is low maintenance and easy to clean.
Enquiries: 1300 224 366 architectural.bigrivergroup.com.au


BR1051 architectureanddesign.com.au
NEWTECHWOOD CASTELLATION CLADDING: A VERSATILE SOLUTION FOR EXTERNAL AND INTERNAL DECORATIVE WALLS
NewTechWood fully capped weather-UV-and stain-resistant cladding boards have a longer lifespan than natural timber and competing composite products and they are great alternative to timber for external cladding and inside feature walls.
PERMALITE®: ALUMINIUM CLADDING & STRUCTURAL PRODUCTS
PERMALITE® aluminium building products from Lysaght offer exceptional resistance to corrosion in aggressive marine, commercial and industrial environments.

PERMALITE® roofing, walling and rainwater products are shaped from 5251/5052 marinegrade aluminium.
REDUCE THERMAL HEAT GAIN BY UP TO 93%
Horiso Australian made Specialty Venetian Blinds reduce thermal heat gain by up to 93% by minimising HVAC usage, maintaining effective airflow and minimising the need for artificial lighting, making them an energy-efficient, environmentally friendly shading option.
 AA1759 architectureanddesign.com.au
LY1700 architectureanddesign.com.au
UD9843 architectureanddesign.com.au
AA1759 architectureanddesign.com.au
LY1700 architectureanddesign.com.au
UD9843 architectureanddesign.com.au
ARCHITECTURE & DESIGN / PRODUCTS / JAN-MAR 2023 92
HO1020 architectureanddesign.com.au
COLORBOND® STEEL IN A CLASSIC FINISH
COLORBOND® steel is inspired by our unique Australian landscape. Designed to weather the unique Australian land, COLORBOND® steel in a Classic finish provides a low sheen aesthetic that is celebrated in striking architecture, providing longevity and durability for the design.
WARM EXPERIENCES – NAB MELBOURNE HQ FEATURING DESIGNERPLY®
With the use of DesignerPly® panel products from ForestOne, Hassell has created a contemporary workplace filled with warm hues, natural light and materiality that cater to the wellbeing and health of workers.


SIKATILE®: 0% CRYSTALLINE SILICA TILE ADHESIVE
SikaTile® is an innovative tile and stone installation product range. From an efflorescence inhibiting primer with crystalline technology to a fibre reinforced membrane for superior strength to a safer, environmentally friendly, Dustless® dry mix adhesive, your tiling is secure with SikaTile®.

STYROTHERM
Containing up to 75% recycled material, StyroTherm® are the only extruded polystyrene sheets made in Australia. Highly compressive, durable, and easy to install, StyroTherm® is the preferred choice by architects and engineers across residential and commercial buildings for a robust slab edge insulation system, under concrete slabs, as well as insulation for coolrooms.

TEMPERSHIELD® - PREMIUM BENT & FLAT TOUGHENED & LAMINATED GLASS
Glasshape® offer a comprehensive portfolio of certified internal and external architectural glass for commercial or residential settings. Glasshape® has the capabilities to bend, toughen and laminate its Glass in many shapes, and sizes, providing a limitless array of options for custom curves.

REAL-TIME VISUALISATION TOOL FOR ARCHITECTURE, ENGINEERING, & CONSTRUCTION MADE EASY
Enscape is a real-time visualisation and virtual reality tool for architecture, engineering, and construction professionals with more than 500,000 monthly users worldwide. It's fast, easy, and the only visualisation plugin that fully integrates into Revit, SketchUp, Rhino, Archicad, and Vectorworks.

MONDOCLAD®: NONCOMBUSTIBLE PREMIUM SOLID ALUMINIUM PANELS
Utilising a highly corrosive resistant marine grade alloy, MondoClad® is ideal for installation in the harsh Australian environment. The superior PVDF architectural paint finish of this aluminium cladding system ensures UV stability, colour retention and a product that will stand the test of time.


AN OUTDOOR ALFRESCO KITCHEN IDEAL FOR AUSTRALIA'S CLIMATE
Alfresco kitchens are a growing trend in residential design, expanding usable space and adding aesthetic appeal and value to a property. With Hettich's durable cabinetry hardware fittings, your outdoor kitchen will function well for years to come, withstanding the harsh Australian sun, wind, and rain.
GL2115 architectureanddesign.com.au
EN1050 architectureanddesign.com.au
HF4304 architectureanddesign.com.au
SA1743 architectureanddesign.com.au
FO1051 architectureanddesign.com.au
BS1015 architectureanddesign.com.au
FG4922 architectureanddesign.com.au
ARCHITECTURE & DESIGN / PRODUCTS / JAN-MAR 2023 93
HA1401 architectureanddesign.com.au
COVET TIMBER-LOOK ALUMINIUM BATTENS & PANELS

A non-combustible alternative to timber, our cladding delivers the natural aesthetic and textured feel of real grain timber, while leveraging the benefits of aluminium. Covet’s Japanese-made, architectural cladding possess excellent exterior grade properties making them suitable for even aggressive coastal environments.

Made from certified plantation pine that sequesters carbon from the atmosphere, NeXTimber provides the biophilic and environmental benefits of timber, but with the strength to support taller and more complex structures.
INTRIM HOSPITAL & HEALTHCARE HANDRAIL & WALL PROTECTION SOLUTIONS
Creating a healthcare or hospital interior does not need to feel stark and clinical. Incorporating Biophilic design principles Intrim timber handrails and bump rails feature triple-coated anti-microbial lacquer, are AS1428. 1-2009 compliant and have a unique fixing system.


SEFAR® ARCHITECTURAL MESH LAMINATED GLASS

SEFAR Architecture Vision is a quality aluminium mesh laminated between two panes of glass resulting in decorative laminated panels like no other. The mesh comes in Aluminium, Printed Gold and Printed Copper and can be teamed up with regular glass, low iron or on the mirror back for the most striking splashbacks.
THE EBSA FIXED LOUVRE BRACKET
The EBSA Fixed Louvre Bracket compliments our range of operable glass louvres providing an elegant solution for designers wishing to incorporate fixed glass louvres into their projects. The system accommodates from 8mm to 12mm glass allowing for wide spans in accordance with AS1288 and blade heights that can be adapted to the project requirements.
BELLING DESIGN COLLECTION 60CM READYCOOK OVEN

Discover the future of cooking with the Belling Design Collection ReadyCook™ 60cm Oven. Choose from one of the 150 preprogrammed ReadyCook recipes and enjoy perfect cooking results every time.
MIAMI
Miami Stainless is the premier supplier of stainless steel products for shade sails. We supply high-quality fittings specifically designed to withstand and ensure durability. We are a member of the Specialised Textiles Association and work closely with others in the industry to ensure that all our products meet and outperform industry standards.

MITSUBISHI ALPOLIC™/FR IS THE PERFECT CHOICE FOR RESIDENTIAL FACADES

Compliant for Type C construction, Mitsubishi ALPOLIC™/fr is a rigorously tested Aluminium Composite Panel which boasts a CodeMark Certification to BCA Standards, a 20-year full cover warranty, and a wide range of stocked colours.
ALPOLIC™/fr is the fire-safe cladding you can trust.
NEXTIMBER® BY TIMBERLINK – AUSTRALIAN MADE ENGINEERED WOOD PRODUCTS.
STAINLESS - YOUR PREMIER SUPPLIER OF STAINLESS STEEL
GA1033 architectureanddesign.com.au
NE1159 architectureanddesign.com.au
MS1045 architectureanddesign.com.au
CI7953 architectureanddesign.com.au
NA1013 architectureanddesign.com.au
EB1728 architectureanddesign.com.au
IN1352 architectureanddesign.com.au
ARCHITECTURE & DESIGN / PRODUCTS / JAN-MAR 2023 94
BE1319 architectureanddesign.com.au
PORTA CONTOURS: TIMBER LINING BOARDS

Porta Contours timber lining boards are perfect for adding natural texture to enhance interior spaces. Featuring a warm light brown colour with a consistent grain for a reliable finish, Porta launches Engineered American Oak Contours.

GUTTER GUARD FRANCHISES
Grayson's Gutter Guard is a proven franchise system offering unique opportunities to enter the roof gutter cleaning industry. Grayson's was established in 2001 and provides in-depth training and support to its happy franchisees!

PORTABLE OR PERMANENT STAGING SYSTEM

Our most popular staging solution, our portable stage solutions, are built to be installed in schools, community halls, churches and event spaces. Manufactured in Melbourne, all projects can be customised and configured to suit your needs. Whether that be curved stages, specific heights, custom finishes etc.

THE NEXT GENERATION OF LINEAR DRAINAGE
Lauxes Grates NXT range is a modern linear drainage solution with an easy roll-out feature for cleaning. Made of durable anodised aluminium, it is available in various depths and colours for versatile use in both indoor and outdoor applications. Customisable on site with a 25-year guarantee against colour fading and a lifetime rustproof warranty.

YELLOWBOX SMART LOCKER

Yellowbox is your smart locker system, made simple. Delightful to use with phone, card or screen and effortless to manage through automated onboarding and management. A powerful solution that adapts to the way the organisation works. Locks can be installed onto and specified with any locker, joinery, or cabinet.
TWO QUIET ACHIEVERS
Two distinct yet complementary products comprise the comprehensive GenuineHush™ acoustic performance range –QLam Hush™ and ComfortHush™. QLamHush™ provides enhanced protection from UV light, while ComfortHush™ additionally includes a Low E coating providing enhanced thermal insulation.
PROMATECT®
PROMATECT® 100 is a single layer lightweight, fire & acoustic tested board system for creating fire resistant walls and ceilings. PROMATECT® 100 has a smooth finished surface, able to receive almost any form of architectural finish. Most applications only require a single layer applied to each face making installation quick and easy.
TECHNIKA 60CM PYROLYTIC OVEN WITH AIRFRY
Discover the convenience and health benefits of in-built AirFry technology, available on the Technika 60cm TO615AFBX built-in oven. With the included AirFry basket and dedicated AirFry function you’ll be serving up crispier, healthier meals for the whole family. Not to mention getting rid of the bulky benchtop air-fryer.
 100: SINGLE LAYER SYSTEMS FOR WALLS & CEILINGS UP TO 120/120/120 FRL
SC4938 architectureanddesign.com.au
PA6603 architectureanddesign.com.au
PO1021 architectureanddesign.com.au
OG1034 architectureanddesign.com.au
TE1058 architectureanddesign.com.au
GG1015 architectureanddesign.com.au
YE1044 architectureanddesign.com.au
LG1012 architectureanddesign.com.au
LOCK
100: SINGLE LAYER SYSTEMS FOR WALLS & CEILINGS UP TO 120/120/120 FRL
SC4938 architectureanddesign.com.au
PA6603 architectureanddesign.com.au
PO1021 architectureanddesign.com.au
OG1034 architectureanddesign.com.au
TE1058 architectureanddesign.com.au
GG1015 architectureanddesign.com.au
YE1044 architectureanddesign.com.au
LG1012 architectureanddesign.com.au
LOCK
ARCHITECTURE & DESIGN / PRODUCTS / JAN-MAR 2023 95
GLOBAL LEADERS IN SOLAR CONTROL SOLUTIONS
SilverScreen by Verosol. Verosol’s ground breaking SilverScreen roller blind fabrics reflect up to 85% of solar radiation. To ensure wellbeing, creativity & productivity are maintained, it’s essential to create an environment with good visual & occupant comfort.
CONCRETE VENEER

Our lightweight Concrete Veneer is a high-performing, versatile product ideal for internal and external applications in both residential and commercial settings. It looks like real concrete because it is real concrete, with added benefits.


LICHEN COMMUNITY COLLECTION, INSPIRED BY MULTI-HUED, MULTITEXTURED LICHENS
Inspired by expansive communities of lichens that grow together on bark and rock formations, playing a role in our ecosystems, the Lichen Community collection has been designed to provide a refined solution for creating collaborative environments, bringing people together.

SAYFA’S
RAPTOR RIGID RAIL
SAYFA’s RAPTOR Rigid Rail is manufactured in Australia to the latest Australian Standards, with high grade aluminium and stainless steel components. Its lightweight, quick to install and easy to use design ensures our Rigid Rail is completely customisable to suit any building façade whilst not compromising on the building’s aesthetic.
BENEFITS OF BRASS
The Lockwood Brass Core Range introduces a large array of compliant lever styles, to comply with Australian regulations for access mobility. Breaking the paradigm that compliance opposes style, the Brass Core range merges purity of form with function, providing inclusive design to suit all aspects of architectural and user needs.
EVOLUTION 250
The most powerful model in the range, the Evolution 250 features three-stage grind technology and ultra-quiet operation. It offers a quick and easy way to dispose of any food waste. Food scraps are ground into fine particles and flushed safely through the sewerage system to a wastewater treatment plant.

HAVWOODS PREMIUM ENGINEERED TIMBER FLOORING RANGE

This engineered timber range has over 50 variations of colour, pattern, width and thickness. With third party sustainability certification being a prominent feature with majority of the Venture Plank range and suitable for installation over underfloor heating, it is ideal for residential and commercial applications.

ME TRIM IS A UNIQUE & EXCELLENT TILE TRIM SOLUTION FOR FINISHING TILING AROUND DOORS AND WINDOWS.
We take pride on delivering an Australian Made Tile Trim Product that not only reduces time and cost to install by removing the need timber architrave but it guarantees a luxurious look to any bathroom project.
 VA1101 architectureanddesign.com.au
RB1026 architectureanddesign.com.au
GC1504 architectureanddesign.com.au
AA1135 architectureanddesign.com.au
SG1437 architectureanddesign.com.au
IN1222 architectureanddesign.com.au
HA0121 architectureanddesign.com.au
VA1101 architectureanddesign.com.au
RB1026 architectureanddesign.com.au
GC1504 architectureanddesign.com.au
AA1135 architectureanddesign.com.au
SG1437 architectureanddesign.com.au
IN1222 architectureanddesign.com.au
HA0121 architectureanddesign.com.au
ARCHITECTURE & DESIGN / PRODUCTS / JAN-MAR 2023 96
ME7512 architectureanddesign.com.au
URBANE II & LIANO II SENSOR TAPS & SOAP DISPENSERS
THE PERFECT PARTNERSHIP OF DESIGN AND FUNCTION
With a timeless, modern design and superior, infra-red touch-free control, the new Urbane II & Liano II Sensor Taps and Soap Dispensers complete any commercial bathroom. Available in hob and wall-mounted options, across 5 unique colours.
Now available Australia-wide
Products Featured:
96386BB6A Caroma Liano II Sensor
175mm Wall Outlet Brushed Brass
96391BB Caroma Liano II Sensor Wall


Mounted Soap Dispenser Brushed Brass
852900MB Caroma Liano II 580mm Pill
Under/Over Counter Basin Matte Black


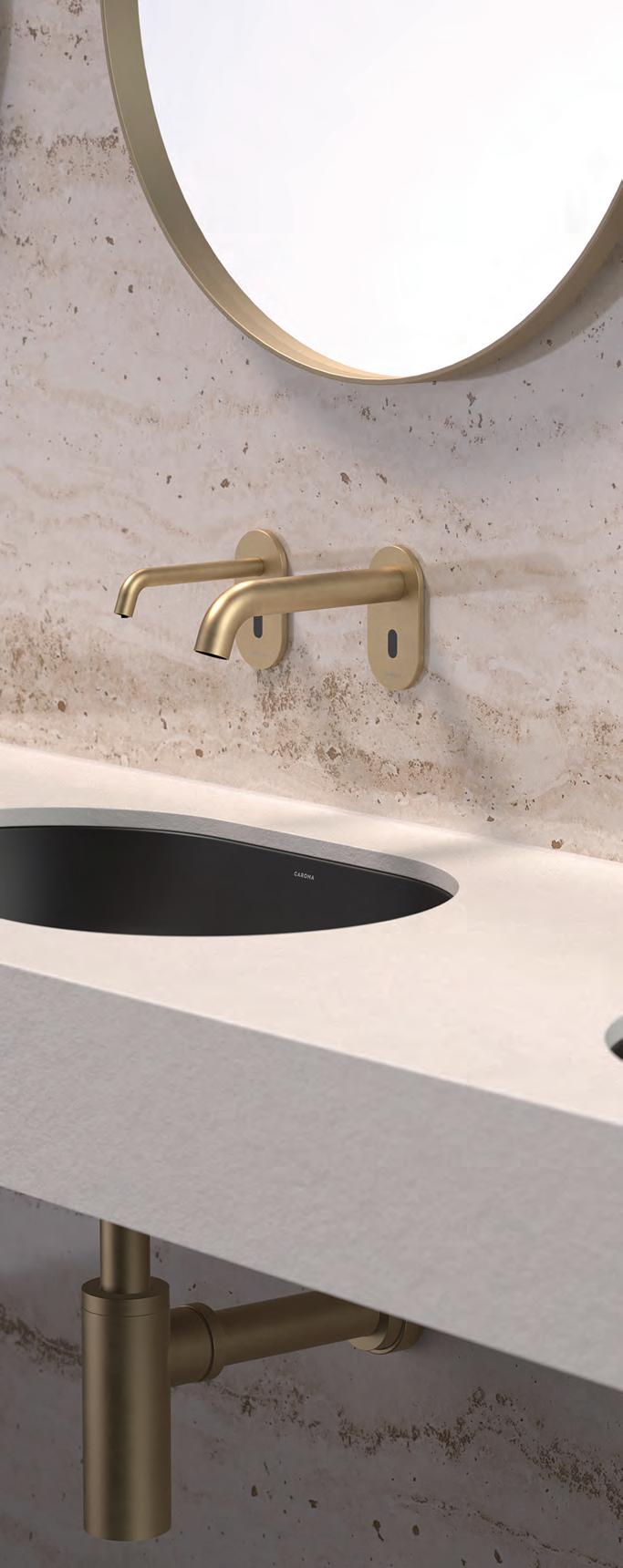
687294BB Caroma Urbane II 40mm
Bottle Trap Brushed Brass
Explore at specify.caroma.com.au
THE SMART CHOICE FOR
THE HARSHEST CONDITIONS

In aggressive environments such as water frontages, industrial facilities or any application where corrosion becomes a major concern, PERMALITE® aluminium building products from Lysaght are the stand-out choice for long term performance and peace of mind.
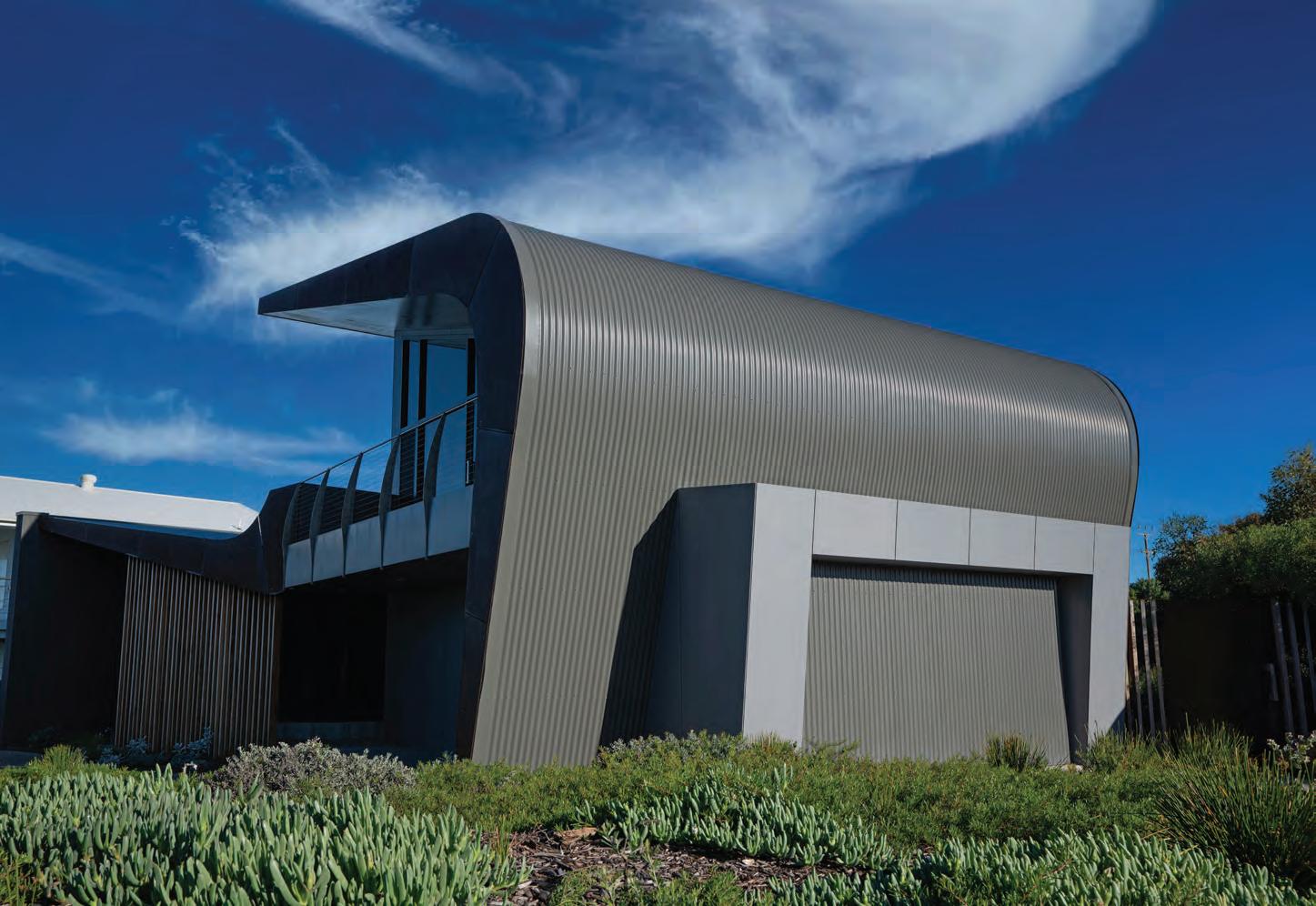
PERMALITE® aluminium roofing, walling, structural and extrusions are:

Shaped from marine grade aluminium
Ideal for aggressive and corrosive environments
Lighter weight
Available in a choice of profiles and colours
Backed by generous warranties of up to 40 years*
INSPIRATION TO BUILD BETTER *Conditions apply – contact Lysaght for details. LYSAGHT® and ® product names are registered trademarks of BlueScope Steel Limited and ™ product names are trademarks of BlueScope Steel Limited. © Dec 2022 BlueScope Steel Limited. ABN 16 000 011 058. All rights reserved. LYH2147 13 30 38 | PERMALITE.COM.AU



































































































 PHOTOGRAPHY LILLIE THOMPSON
PHOTOGRAPHY LILLIE THOMPSON

















 PHOTOGRAPHY KURT CRISP
PHOTOGRAPHY KURT CRISP































































































 WORDS MATT MCDONALD
WORDS MATT MCDONALD

































































































































































 AA1759 architectureanddesign.com.au
LY1700 architectureanddesign.com.au
UD9843 architectureanddesign.com.au
AA1759 architectureanddesign.com.au
LY1700 architectureanddesign.com.au
UD9843 architectureanddesign.com.au























 100: SINGLE LAYER SYSTEMS FOR WALLS & CEILINGS UP TO 120/120/120 FRL
SC4938 architectureanddesign.com.au
PA6603 architectureanddesign.com.au
PO1021 architectureanddesign.com.au
OG1034 architectureanddesign.com.au
TE1058 architectureanddesign.com.au
GG1015 architectureanddesign.com.au
YE1044 architectureanddesign.com.au
LG1012 architectureanddesign.com.au
LOCK
100: SINGLE LAYER SYSTEMS FOR WALLS & CEILINGS UP TO 120/120/120 FRL
SC4938 architectureanddesign.com.au
PA6603 architectureanddesign.com.au
PO1021 architectureanddesign.com.au
OG1034 architectureanddesign.com.au
TE1058 architectureanddesign.com.au
GG1015 architectureanddesign.com.au
YE1044 architectureanddesign.com.au
LG1012 architectureanddesign.com.au
LOCK







 VA1101 architectureanddesign.com.au
RB1026 architectureanddesign.com.au
GC1504 architectureanddesign.com.au
AA1135 architectureanddesign.com.au
SG1437 architectureanddesign.com.au
IN1222 architectureanddesign.com.au
HA0121 architectureanddesign.com.au
VA1101 architectureanddesign.com.au
RB1026 architectureanddesign.com.au
GC1504 architectureanddesign.com.au
AA1135 architectureanddesign.com.au
SG1437 architectureanddesign.com.au
IN1222 architectureanddesign.com.au
HA0121 architectureanddesign.com.au







