








Intricate geometrical roofing made from COLORBOND® steel in the colour Basalt® crowns the nature-inspired Cumulus Studio designed Cradle Mountain Visitor Centre, winner of the 2021 Australian Institute of Architects COLORBOND® Award for Steel Architecture (Tasmanian Chapter).
Cumulus Studio said “The choice to use COLORBOND® steel was made early in the concept design stage as it provided us with the opportunity to create a distinctive roof form, inspired by the geology of Cradle Mountain, made from a robust roof cladding material that would withstand the site's harsh winter conditions. We chose the colour Basalt® for the visitor centre not only for the way it allows the large building to settle against its alpine backdrop but also because the colour alludes to the dolerite rock from which the mountain is formed.”
Be inspired by this and other award-winning steel designs, by visiting SteelSelect.com/SteelProfile

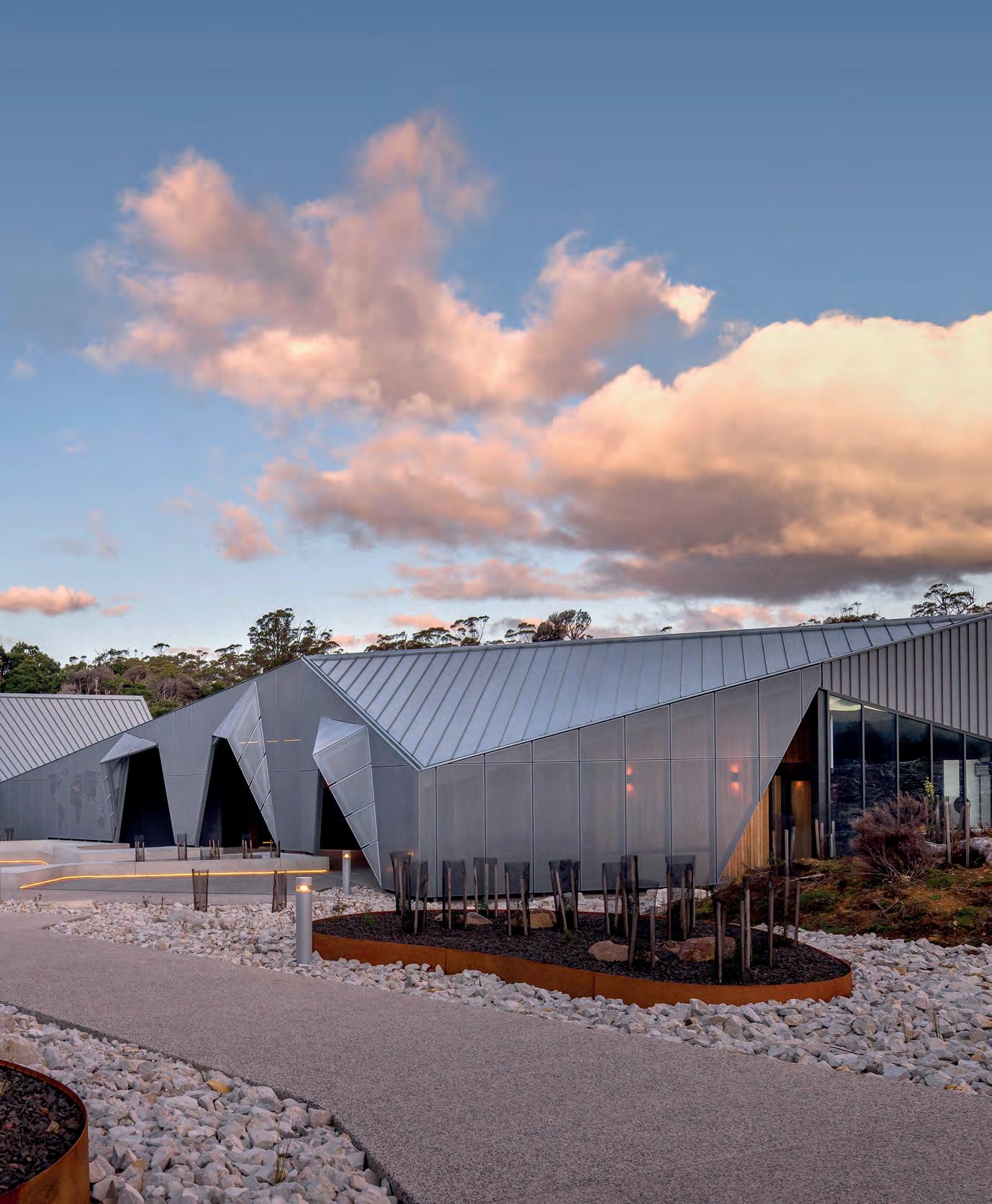




In today’s landscape, luxury kitchens are being transformed into personalised, intuitive and efficient spaces. Integrated technology, wellness, sustainability and seamless functionality are some of the key trends driving this evolution. In addition, more and more owners are seeking authenticity from brands and closer alignment with their lifestyle and values.
Defining “Luxury” in Modern Kitchen Design examines the trends and developments that are defining what “luxury” means for today’s homeowners and kitchen users. In the realm of kitchen design, the latest trends in highend kitchen appliances are reshaping culinary spaces in new and exciting ways.
According to Deloitte, one in four consumers is prepared to pay more for brands that are committed to environmentally sustainable and ethical business practices.1
In the last decade, high-end brands are adapting and aligning their values with a stronger sustainability agenda. In recent years, we have seen the leading appliance brands incorporate natural and renewable materials, rethink packaging, make commitments to reducing their carbon footprint, implement ethical labour practices, and create products with longer lifespans.
Forbes Research recently studied the preferences of luxury consumers, finding that 63% of respondents reported that understated luxury pieces are more desirable than visible luxury items.2
The idea of quiet luxury is not confined to fashion; the trend has reached the kitchen, wherein homeowners now seek a personalised and refined ambiance. These concepts are manifesting in the current trend of “conceal and reveal”, in which cabinetry is used to create minimalist designs by concealing appliances and only showing them when needed.
The majority of respondents in a recent McKinsey survey reported wanting to be healthier, with about 50% across age groups saying that healthy eating is a top priority.3 This emphasis on healthy food is a driving factor in the rise of steam ovens as the cooking appliance of choice.
Studies indicate that steaming is a method of cooking that can preserve nutrients within food, 4 catering to the growing demand for healthier cooking options. Consumers are looking for multi-functional ovens (such as combination steam, grill and convection ovens) for greater flexibility when cooking meals.
The heritage and authenticity of a luxury brand are what underpin its enduring appeal. In the high-end appliance sector, AEG is an example of a brand that sets itself apart with a rich heritage of innovation and a unique design philosophy.
Founded in Berlin, Germany in 1887, AEG appointed Professor Peter Behrens as an artistic consultant. Professor Behrens is considered the father of industrial design and influencer of the Bauhaus design movement.
Professor Behrens’ work with AEG was the first large-scale demonstration of designing functional yet aesthetically pleasing products. Behrens is famous for his design philosophy emphasising harmony between the function of an object and its design.
“Design is not about decorating functional forms—it is about creating forms that accord with the character of the object and that show new technologies to advantage”
-Peter Berhens1 Deloitte. “What consumers care about when it comes to sustainability.” Deloitte. https://www2.deloitte.com/uk/en/pages/consumer-business/articles/ sustainable-consumer-what-consumers-care-about.html.
2 Clunn, Nick. “5 Insights Into the Tastes and Choices of Luxury Consumers.” Forbes. https://www.forbes.com/sites/forbes-research/2023/10/16/5-insightsinto-the-tastes-and-choices-of-luxury-consumers/?sh=595df724784b.
3 Grimmelt, Anne, Jessica Moulton, Chirag Pandya and Nadya Snezhkova. “Hungry and confused: The winding road to conscious eating.” McKinsey. https://www.mckinsey.com/industries/consumer-packaged-goods/our-insights/ hungry-and-confused-the-winding-road-to-conscious-eating.
4 Fabbri, Adriana and Guy Crosby. “A review of the impact of preparation and cooking on the nutritional quality of vegetables and legumes.” International Journal of Gastronomy and Food Science, Vol. 3 (2016): 2-11.
In this Autumn issue of Architecture & Design, we look at the trials and tribulations of the commercial sector, a sector that is going through what many economists refer to as a ‘correction’. A recent report from KPMG has highlighted a significant decline in Australia’s commercial sector, with both asset values and rental yields experiencing a sharp decrease in the past 12 months.
Among the sub-sectors, the office sector took the hardest hit due to high interest rates, with low-grade office towers being the most vulnerable.
Tenant demand, especially for lower-grade offices, decreased as tenants seized the opportunity to secure leases on higher-grade buildings. The ongoing trend of working from home further reduced the demand for offices, prompting tenants to reassess their space requirements.
This should be of concern of many in the market, including architects, for who commercial design was once a significance portion of their work.
But not it’s all doom and gloom, with the industrial property sector offering a more promising outlook.
Despite the drop in finished builds across the commercial market, KPMG says that strong building and lending activity could be the saving grace for the sector.
In 2023, non-residential building work increased by 14 percent as the construction sector caught up on a backlog of stalled projects. Additionally, a 35 percent increase in building approvals indicates a strong pipeline – something all of us in the architecture and design sector should rejoice.
In an interesting development, office assets are losing favour with lenders, with industrial properties seen as safer investments.
But before everyone thinks the only thing that will be designed and built moving forward are Distribution Centres, KPMG does conclude that these factors suggest the sector might be resilient enough to withstand the pressure of the weakening economy in the coming quarters.
Also, as of May, we have officially launched the 2024 Sustainability Awards program, including of course, the Sustainability Summit for this year.
With 18 categories for each of the awards’ 18 years plus 10 new panels for the Summit, this year is shaping up to be another white-hot example of why we’ve become the depository of all the latest information that matters when it comes to the built environment and it’s striving for sustainability.
This year, we’ll also have several luminary keynote speakers at the Awards that I’m sure everyone will be keen to some and hear.
So, look out for our upcoming announcements, articles, and dates for the 2024 Sustainability Awards.
Entries will open soon and as always if you have any questions, ideas, and any related questions on the Awards, feel free to contact me.
The 2024 Sustainability Awards and the associated Sustainability Summit will be held on 14 November 2024, in Sydney, so save the date.
ON THE COVER 6 Hassall Street, for joint clients Charter Hall, Western Sydney University, and UNSW, breaks new ground by combining an education facility for two universities and an A-grade commercial space. A true smart building, the design is driven by cutting edge knowledge of wellbeing for work and learning environments. The building also represents leadership in sustainable building design and construction, achieving a 6-star Green Star rating.
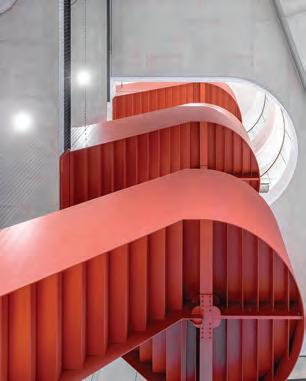
Facebook @archanddesign LinkedIn architecture&designaustralia Instagram @architectureanddesignaustralia Podcast Talking Architecture & Design
EDITOR
Branko Miletic branko.miletic@architectureanddesign.com.au
ASSISTANT EDITOR Jarrod Reedie jarrod.reedie@architectureanddesign.com.au
CONTRIBUTORS
Hamish McDonald
Nathalie Craig Prue Miller
Stephanie Stefanovic
DESIGNER
Ekaterina Pod
ADVERTISING SALES MANAGER
Adrian Wilson Phone: 02 9368 0150 adrian.wilson@architectureanddesign.com.au
GROUP OPERATIONS MANAGER Sheree Bryant sheree.bryant@architectureanddesign.com.au
SENIOR CAMPAIGN MANAGER
Kim Ruth production@architectureanddesign.com.au
CAMPAIGN MANAGER Mallory Cullen production@architectureanddesign.com.au
ARCHITECTURE & DESIGN Phone: 02 9368 0150 Email: info@architectureanddesign.com.au
SUBSCRIPTION ENQUIRIES Call Customer Service: 02 9368 0150 ISSN 1039-9704
ARCHITECTUREANDDESIGN.COM.AU
The Altitude UltraFlat™ Sliding Door has been specifically designed for projects where a AS 1428.1 compliant flush sill is required.
The door allows architects and designers the ability to achieve expansive openings without the need to compromise on performance or aesthetics
Max Panel Height 2700mm
Max Panel Width 1500mm









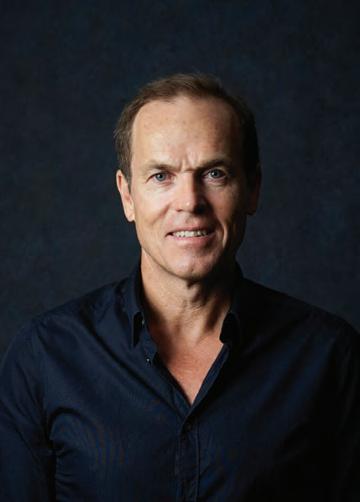
FK’S SYDNEY STUDIO LEADER TO LEND EXPERTISE TO UDIA
Fender Katsalidis Partner Rob Mirams’ unique skillset will be utilised by the Urban Development Institute of Australia’s (UDIA) NSW chapter, confirmed as an appointment to the Institute’s Transport-oriented Development and Local Town Centres committee.
Regarded as a deep thinker by his peers, Mirams’ built-form narratives are embedded with a deep sense of place, engaging with culture, history, and philosophy. Recent projects overseen by Mirams include the Central Station Precinct Masterplan, FK’s reimagining of George Place in Sydney and Garangula Gallery in rural NSW.
LANDSCAPE ARCHITECTS APPOINTS
NEW ASSOCIATE DIRECTOR
Landscape architects CONTEXT have turned over a new leaf in early 2024, appointing a new Associate Director and making a move to a larger office space to pave the way for a futurefocussed growth chapter.
Owner and Director Hamish Dounan has appointed Scott Jackson to Associate Director, which will aid in the design and delivery of CONTEXT’s current and future projects, as well as invigorating the studio’s culture and direction. Coinciding with the appointment, the practice has moved to a larger studio, located at Chippendale on the southern edge of the Sydney CBD.
In the wake of the new appointment and office move, the practice hopes to cement its place as a leader within the landscape architecture space, motivated to enhance connection between people and the natural environment.


MULTI-RESIDENTIAL HOUSING EXPERT APPOINTED TO HAYBALL’S BRISBANE STUDIO
Award-winning Australian architectural practice Hayball has appointed Vinh Nguyen as Senior Associate at its Brisbane office.
An expert in multi-residential housing design, Nguyen brings years of localised housing and residential sector knowledge to his new role at Hayball. His technical expertise in unlocking a site’s potential and foresight into Queensland’s housing market and evolution towards community-focused design will play a key role in scaling up the practice’s multi-residential project pipeline across the state.
Raised in Brisbane, Nguyen’s exposure to Queensland’s residential housing market comes from many years of professional practice in the development and private sector. As Senior Associate at Hayball, he will be involved in delivering precinct and mixed-use design models that nurture community cohesion, inclusivity, and wellbeing, ranging from highend residences, to townhouses, multi-tower sites and mixed-use masterplan developments. Nguyen’s localised housing knowledge will help Hayball focus on medium and high-density multi-residential housing models that are gradually being embraced in Queensland, along with high-density mega-towers and mixed-use precincts that offer more housing options for a broader demographic of residents.
ABOVE Scott Jackson. ABOVE Rob Mirams.
Brad Wood, GHD Growth Leader – Brisbane 2032 Games, has been appointed as Co-Chair of the Infrastructure Association of Queensland (IAQ) 2032 Games Taskforce.
IAQ is the peak body representing the infrastructure industry in Queensland. In this role, Wood will help facilitate collaboration across the public and private sectors to support infrastructure delivery leading up to and after the 2032 Olympic and Paralympic Games.
Wood brings extensive experience across both government and private sector across Southeast Queensland, spanning property, infrastructure, energy, and resources industries.
Australian Jim Giannopoulos has been announced as GHD’s new Global CEO, succeeding former Chief Exec Ashley Wright earlier this week.
Joining the firm in 1993, Giannopoulos has held a number of roles throughout GHD, most recently as CEO - Americas. Having joined the company as a graduate chemical engineer over 30 years ago, he has held various leadership and project roles in Australia, Asia, Canada and the United States.
Choosing to base himself in Melbourne, Giannopoulos will return home after his time overseeing the American operation. He is a Chartered Professional Engineer, a Fellow of Engineers Australia and a Graduate of the Australian Institute of Company Directors and has completed the Advanced Management Program at Harvard Business School.


NH Architecture has announced that Emily Kilvington rejoined the practice as a Director, an appointment it describes as pivotal to enhancing its “evidence-based and design-led” outcomes.
Formerly a Principal at NH before a threeyear stint at Wardle, Kilvington has been directly involved in the design and delivery of key NH projects including Melbourne Park and Arts Centre Melbourne.
Kilvington is highly regarded by the practice for her open style of communication, which allows her to foster energy and engagement within a project team.
Arcadia’s rapidly expanding influence on Victoria’s built and natural environment has been enhanced further with the announcement of a new Geelong studio and its third Principal in Victoria, Elly Russell (pictured centre).
First setting up a Melbourne outpost in 2020, the practice says that the demand from clients made it an easy decision to create a Geelong office. Working in Geelong and the surrounding regions in an array of sectors, namely education and healthcare, the office is seen as a natural extension of the practice’s approach.
A former Geelong local, Victorian Principal
Matt York (pictured right) can’t hide his excitement when talking about the thought of expanding Arcadia’s operations in the region.
New Principal Elly Russell brings 15 years of worldwide design experience. Receiving acclaim for her work in designing the Sentosa and Brani Masterplan and Monash University’s Caulfield campus, she joins Arcadia after time at Grant Associates and TCL. She joins York and fellow Victorian Principal Nelson Gomes (pictured left) in leading the delivery of several public and private projects in metropolitan and regional Victoria.
 ABOVE Brad Wood.
ABOVE Jim Giannopoulos.
ABOVE Emily Kilvington.
ABOVE Nelson Gomes, Elly Russell, Matt York Arcadia.
ABOVE Brad Wood.
ABOVE Jim Giannopoulos.
ABOVE Emily Kilvington.
ABOVE Nelson Gomes, Elly Russell, Matt York Arcadia.







HAMISH MCDONALD (HM): What do you make of the NSW State Government’s plan to override council planning regulations to achieve more dense housing in the inner ring of Sydney suburbs?
PHILIP THALIS (PT): It’s certainly encouraging that the NSW Government is trying to mandate a 4 to 6 storey urban scale, which has been the fantastic mid-scale you find in so many of the great cities around the world. This is the scale that’s been so hard to get through local councils across metropolitan Sydney. However, the government needs to better align the floor space (too high), landscaped area (missing), setbacks (will have to be nil) relative to the heights proposed; if done well it could bring a positive urban character as well as density to well-located areas. We do a lot of work at this scale, yet over the last 18 months we’ve had six court cases for largely compliant two, three, four and five storey schemes - five out of six to date since approved. This is the battleground scale for Sydney. By comparison, high density towers are often slipstreamed through the state government’s assisted approval processes. If you want to achieve middle densities in NSW, it is hand-to-hand combat with local councils and their planners for each DA.
HM: What’s the remedy for this?
PT: A glaring problem is that many councils haven’t updated their controls in decades. In areas like Randwick, which is a big council, heights are still calibrated to the old threestorey walk-up flats, with a meagre 0.9:1 floor-
space ratio. This isn’t just a Randwick problem, as many other councils haven’t adjusted their FSR’s or floor-to-floor heights either. It’s as if they still expect 2.4 metre ceiling heights with 150mm slabs: you can’t do either anymore. For the last 20 years State Environmental Planning Policy (SEPP) 65 (now incorporated into the Housing SEPP) has mandated 2.7 metre ceilings; the building code requires a minimum 200mm thick slab due to structure, fire-rating and acoustic separation. BASIX requires thicker insulated roofs. Council planners seem blissfully unaware of such building rules. All these positive improvements in building performance have not been reflected in council’s planning standards. This is a chronic problem across NSW, which leads to minor variations being amplified as major non-compliances.
HM: Can’t councils do more to update their controls?
PT: Certainly - this should be essential micro economic reform! It would remove so many disputes about appropriate heights and densities.
We’ve recently undertaken an important piece of work for the City of Sydney (with Olsson Architecture), commended at this month’s Australian Urban Design Awards. We analysed 30 existing buildings in inner Sydney, including many award-winning buildings and published apartment buildings. Then we tested potential schemes across dozens of difficult sites across the city area, sites with awkward geometries and constraints, not just
standard lots. Working with City’s expert team, we tested to see whether the controls were viable, across a 4 to 7 storey scale - the very size state government is proposing. The City of Sydney wanted confirmation that these areas in transition could still achieve the floor space ratios, meet landscaped areas, be compliant on solar performance and overshadowing, meet privacy and building separation requirements. Such essential testing needs to be done across swathes of well-located parts of our cities. It would point us to sensible, sustainable urbanism for Sydney, for Newcastle, Wollongong, and regional centres as well.
HM: Could this lead to some sort of conference of council planners with the state government?
PT: The Minns Government and Paul Scully the Planning Minister are trying to drive change, as state governments must. Councils commonly believe they must resist such change, but we would all benefit from a more co-operative way forward. Instead of the blanket, one-size-fits-all approach put forward to date, more nuanced, place-specific approaches could readily deliver the higher densities being sought. Sydney architects Peter McGregor and Angelo Korsanos have done extensive research and spatial testing on parts of the Inner West and midrise apartment types. We have an acute affordability crisis; we urgently need to embrace well-founded increases in densities, instead of rolling on with more car-dependent sprawl.
HM: Would that approach lead to more affordable housing, or just a lot more luxury apartments?
PT: That’s certainly a risk. The inflated YIMBY/ NIMBY polarity being played out in the press misses such realities. We genuinely need to be promoting affordability as a priority when increasing densities through mechanisms such as inclusionary zoning, that effectively tax the uplift rather than gifting windfall profits to existing landowners. In the privileged suburbs up and down the coast – the Northern Beaches, certainly the Eastern Suburbs, Cronulla, all around the harbour – older, smaller, more affordable buildings are being knocked down for opulent, super-sized apartments. It’s undermining existing affordability and decreasing the social diversity in those areas. Compare this to the city of Paris, that has increased their various tiers of public and affordable housing from a ratio of about 13 percent in the late 1990’s, to now 25 percent across central Paris. London Councils are mandating 20 to 40 percent affordable housing in redevelopments. The affordable housing percentages proposed here are way too low - just two percent in the NSW Government current proposals. Most urgently, we need a renaissance in the construction of public housing in Australia. Compared to comparable world cites, why is making housing fairer and more inclusive so difficult in Australia?
HM: Councils cite the extra services they’ll have to provide, the additional parks, libraries, and the like.
PT: Quite rightly councils raise this to try to leverage more government funding, because you do need to invest more in social services and public space whenever you increase densities. You also need to update the reticulation of water, sewerage, electrical and telecommunications infrastructures. Our problem is we sprawl too far, so we must endlessly extend runs of streets and services. Instead let’s make more compact cities. We shouldn’t be building new estates across western Sydney and beyond. We need to better use the resources of our existing streets, green them with abundant shade, water management and biodiversity, giving priority to landscape strategies over ugly and wasteful traffic engineering and services ‘standards’. HM: They might be affordable but in suburbs like Randwick every street has examples of 1960s, 1970s low-rise apartments that look
terrible and not a great advertisement for medium-density housing. Why can’t we set better aesthetic standards?
PT: Unusually for an architect of my generation, I grew up in such walk-up blocks. We lived in a three-storey red textured brick flat building, three boys in one hundred square metres. Even as a 10-year-old I thought we could do better! Walk-up flats resulted from the absolutely minimal controls (unit to site area ratios, rigid setbacks, car parking), which dated back to the 1950’s County of Cumberland Plan and which seem to have been translated into Randwick’s first Local Environmental Plan (LEP) post 1979. They have barely evolved since. Having said that, the three-storey walkups throughout Sydney’s middle-ring suburbs have become the more affordable housing options available. It’s important to make a distinction between the ‘aesthetics’ and the ‘type’. Aesthetics can always be reconsidered, windows can always been upgraded, shading can be added. What can’t be changed is the arrangement of the apartments to the common areas and lot boundaries - the essence of the site plan that architects define as ‘type’. That is much harder to change and needs to be right – or the building will be deficient for the lives of all future occupants. So planning controls should focus on arrangement and performance. The less that Planning has to say about the aesthetics of buildings the better. Planners lack training in design or aesthetics – but too often feel emboldened to impose their own personal predilections - perhaps described as ‘suburban picturesque’ - on the architecture in a completely inappropriate manner.
HM: What needs to replace those outdated codes?
PT: Today we need much more intelligent urban models. Instead of the ongoing accumulation of ever more stringent and unrelated rules, we need a rethink from first principles. We need to design the city before we ‘plan’ it. We need to begin at the scale of the precinct, and then each city block, instead of fighting over one site at a time, or colouring whole neighbourhoods indiscriminately in planning maps.
Our priorities must be to make better-designed, more affordable, more sustainable midrise apartment building types. These types need to have the highest design standards possible They need to love their streets and provide generous landscaped areas that contribute
to urban shade, a shared green outlook and biodiversity.
Planners and construction regulators must talk to each other. They need to get out of their silos. As architects we are sandwiched; starting from the site conditions, into the morass of planning rules, through the fine print and desiccated diagrams of multiple development control plans, then jumping to the minutiae of Australian Standards and myriad alternate solutions in construction codes. Throughout we attempt to balance the totality of it, yet this is becoming increasingly difficult. For instance, planners rightly ask for active frontages: yet look at all the technical services we need to incorporate; substations, fire boosters, meters galore, fire indicator panels, loading and driveway widths and their sightlines, ramps and handrail extensions – each with their stack of inflexible rules, claiming the frontage and diminishing the street presentation of so many apartment buildings. The rules need to be reconsidered and understood as a workable holistic framework.
HM: When a Sydneysider goes to Melbourne, you’re amazed at how regular the layout is, how easy it is to navigate around, and I guess the sites for housing are also more standard.
PT: Out of curiosity, we are also doing some analysis of this. Melbourne has this dominant street grid, oriented just east of north. However similar grids cover perhaps 40 percent of Sydney’s urban area, turned between five and 15 degrees east of north - ideal for solar orientation. This seems to have resulted from edicts dating back to the colonial era. So, the Sydney suburb of Coogee for instance, first laid out in 1836, is based on that geometry, the streets memorably draped over a strong topography. Such grids exist right across Western Sydney as well, skipping over the hills and floodplains. But then other Sydney streets follow Aboriginal tracks, some deform to train lines, many were laid out for the tram, some follow sewage pipelines. I love reading the spatial and temporal complexities of the city woven into its structure, its places, its patterns, its exceptions. Each city has its own DNA. It’s wonderful that its housing responds to that specificity.

From a humanistic point of view, supplying a terrace or two, may indeed lure staff to work in an office once again.
A sky-high forest of photovoltaic cells, or a meadow of rosemary and golden sedum? To the less ecologically aware, the financial choice would seem simple; obviously, cells make money and meadows merely make cocktail hour selfies. It’s hard to move mountains of bias, but smart developers, investors and landlords are reaping the benefits of looking at the root of the issues.
Once seen as merely a colourful, feel-good segment on home improvement shows, the business of greening rooftops, especially in built up areas, has become a serious and important design decision.
They’re getting taller, closer together and more densely occupied. Buildings in most capital cities are reaching for the stars, while absorbing a ton of what the sun has to offer. With populations booming, the urbanisation of our space has inevitably turned from green to grey – except in places where clever concepts of architects, and the conviction of businesses have joined forces to turn formerly utilitarian (okay, let’s just call a spade a shovel, and say formerly ugly) roof spaces into positive, shared spaces.
Sydney and Melbourne are leading the push in the grey to green movement – and with good reason. A building with a stunning roof design attracts blue ribbon anchor tenants, while also keeping existing ones from fleeing
the increasing high energy costs associated with buildings that are not equipped to cope with a moving weather scenario.
According to the Property Council of Australia, CBD vacancy rates have increased from 12.8 to 13.5 percent nationally, though outer industrial centre rates are unknown.
Companies are loathed to pay rents for space which is uninhabited. Since we the workers discovered that working from home was by and large a lot nicer than the office, it has been hard to drag staff back from their garden office yurts, (there surrounded by lawns, and Labradors), to a comparatively hostile environment. The more companies throw in the towel and leave their leases behind, the more the CBD economies takes a hit.
So, from a humanistic point of view, supplying a terrace or two, may indeed lure staff to work in an office once again. Happy workers, better output, higher profits - strike up the band!
But how do quantify a happy workforce? Therein lies the issue. Unlike a meter ticking over as the photovoltaic panels (PV) collect power, staff mood is a harder yard to mark. And as for the good of the planet? Well, that’s measurement that most see as way too hard to fathom.
“Roofs are colonised by PV, right?
And people, investors developers, make decisions based on value, what they perceive as value, and why wouldn’t they?” says Simon Barnes, Principal with Arup Australia (Arup is a global collective of designers, consultants and experts dedicated to sustainable development).
“There’s an instant financial bottom line associated with this decision-making process, so PV is a really obvious thing to decide to put on your roof, it gives you cheaper energy, it assists you in your energy rating which assists you in the marketing of the space in the commercial building - it’s a direct benefit to the bottom line and it assists you in making a deal.”
And those deals will more frequently rely on knowing more about the sustainable credentials of each potential site or lease hold. And one new tool in the box is Arup’s digital heat measurement device which can pinpoint on a suburb by suburb, or perhaps even block by block, the heat effects on those spaces. While it is hugely useful to town planners, it is also a tool that will no doubt become handy for those sorting through their real estate options.
Cooler zones, perhaps created by people taking heat ameliorating measures, will become more viable.
The understanding of these measures, however, are still hard for people to quantify. Barnes puts it “a perceived value”. Compared to
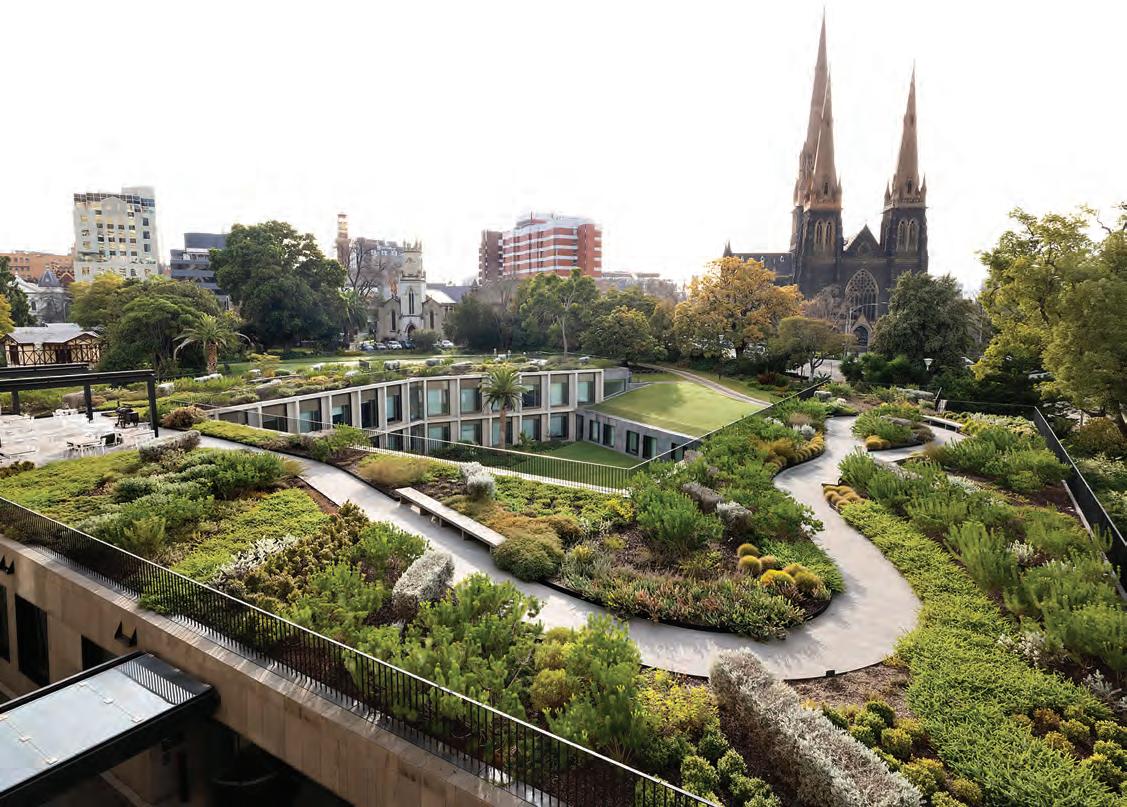
that, ‘social roofs’, ‘parks in the sky’ all sound a bit airy fairy. There is, however, a bigger picture.
There are savings to be had in reduced HVAC needs, as even as little as 500mm of substrate can have an impact on buildings’ heating and cooling loads. It is reported that more extreme weather events are also increasing, and a greened rooftop can help with ameliorating the effects of sever storm action. There is a lot a roof can do, even if you can’t see it.
Green facades, as glorious as they may be verdant, also make an impact on cooling – and they do so in a very public way, a leafy statement that says, ‘we care’. There is a social pay off. Scandi styled, lobby coffee shops, draped in pale timber and filled with ferns do make people feel good, helps workers’ feel they’re valued, and perhaps proud to be associated with a company’s ‘green’ reputation.
It’s good PR. A roof though? That’s a more secret good deed.
Says Barnes, “When you look at commercial fit outs, they are full of bean bags and plants… but it doesn’t help biodiversity.”
A garden rooftop, with cheerful banksias, waves of giant tanika grasses, perfumed thyme or a wonderfully twisted giant juniper, will bring out more than happy employees or residents, it will harbour, protect, and feed a whole range of bugs and birds. Biodiversity. The world, the
planet, is suffering from a decline in biodiversity and here is a chance, a massive chance, to help repopulate our cities with nature’s workforce. Is this of value to developers, tenants or big picture, cities? How do you make the decision for the money minders a little more palatable?
As with all things, there needs to be an incentive. Not so much a carrot and a stick as much as a bee and a bough. Capital cities, realising what’s at stake, have come aboard, with bodies such as City of Melbourne and Sydney City Council offering support to big business.
“Green rooftops are an increasingly important part of our response to the climate and biodiversity emergency, thanks to the transformative effect they can have on Melbourne’s urban environment,” says outgoing Melbourne Lord Mayor Sally Capp. Melbourne City Council has produced several helpful tools, including one, the Valuing Green Guide, that reaffirms the risk/cost benefits in easily understood terms.
Plus, they have put their money where their press release is, with the Urban Forest Fund, offering financial support for rooftop and vertical greening projects in the city.
According to Melbourne City Councillor Rohan Leppert, we need to open our eyes to see what is possible.
“Across the city skyline there is a great deal
of potential to create a greener, cooler and more liveable city. By greening the rooftops of new buildings, or retrofitting existing ones, we can help to compensate for the loss of urban greenery as our city grows.”
The City of Sydney, perhaps more strident in their green point of view, has a detailed Greening Sydney Strategy policy.
And they are aiming high. In December 2023, it was agreed that draft planning controls regarding what they call ‘social rooftops’ could be put on exhibition.
The turn of phrase is a little confusing, but the numbers (and the incentives) are clear.
“The proposal will allow structures that enable the roof to be used as communal spaces, such as stair and lift-overruns and shade structures, toilets and other facilities to exceed height controls.
These roofs will need at least 30% of the roof area to be green such as a planted communal garden and an additional 15% of the area to be a mix of communal open space and landscaping.”
The Council also comments that they will investigate ways to help existing building retrofit, which is an important issue.
As with all movement, making this work is a numbers game. The power of green rooftops is only as strong as the number of roofs that toe the line – and they won’t be all new builds.


Consider the timeline between now and say 2050 (the year we are supposed to reach zero carbon emissions) and add up how many new builds there will have been between then and now, compared to how many buildings are here and staying, already. New builds are a very small percentage of the urban landscape, so it stands to reason that retrofitting is vital to making a difference.
In 2017 pharmaceutical giant Roche took up residence in Sydney’ Barangaroo precinct, and though the building had some greenspace, (it was predominantly a low lying, low maintenance green roof, that wasn’t really about the people or the pollinators, say Roche) they felt it important to increase their environmental legacy.
Roche Facilities Specialist, Fiona Allen oversaw the development of the new green roof.
“With continual care and expertise, the gardens have survived the drought and associated harsh conditions, and the rooftop has now really come into its own. Our staff often spend time on the rooftop socialising, conducting meetings or just taking a break and enjoying the view with a cup of coffee.”
And to everyone’s delight blue banded bees, (rarely seen in the city) have made a home on the sanctuary rooftop.
There should be less conflict about the roof top real estate, because, says Barnes, it doesn’t have to be an ‘either or’ decision.
Indeed, technology and plants can exist in a symbiotic relationship. A study by the
University of Technology Sydney (funded by the City of Sydney) proved the relationship worked, with the panels’ performance increased by the cooler building, and the plants proliferating in the shade of the panels
The imperative, for whichever reason, is to think through all the options.
“The first step of that is for us to climb out of our little silo and start engaging much more with the complex networks of people who are involved in making decisions about how buildings are designed,” says Barnes.
And this is not solely the province of the highrise, the skyscraper, the taller-is-better brigade.
To see what can be achieved on a lower plane, look at the rather splendid, and very green, Victorian Parliament Annexe. It is an organic concept, partially dictated by the location, partially by history but almost entirely due to the tenacity of those involved in the design works.
“You think these things through, to create a building that becomes part of a landscape, so I guess fundamentally it’s what we call topographic architecture, it’s a way of considering the form of the building sitting within a landscape, and in this case a within a 19th century garden,” says architect Peter Elliott of Peter Elliott Architecture + Urban Design, a force behind the project.
“Pretty early on it became apparent that the footprint of the new building would be replaced by 100 percent roof garden,” he says. The
outlook is that of a low spreading landscape, designed not to interfere with views from the buildings, but rather to join them, with a mere 600mm of substrate supporting the life on the green rooftop. Workers crisscross the venue all day, in touch with a rich biodiverse, precinct.
But of course, there’s more to any garden than just planting it out.
“This kind of project becomes successful when you have gardeners or people who are able to maintain it,” says Elliott. “I think a lot of people get keen about the idea of this kind of form, but without any way of maintaining the garden in the future.”
And that is a fair warning; if we are planning to build green corridors (and that’s the way to make this concept powerful) do we have the manpower to reap the benefits?
According to a perhaps optimistic Simon Barnes from Arup, it really won’t be a problem.
“There’s enough willpower, [to make this happen], and where there’s enough willpower there will be enough ability to do it.”
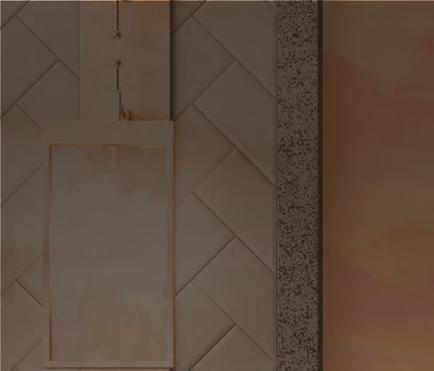















6 Hassall Street, for joint clients Charter Hall, Western Sydney University and UNSW, breaks new ground by combining an education facility for two universities and an A-grade commercial space.









































































































From the architect:
A true smart building, the design is driven by cutting edge knowledge of wellbeing for work and learning environments. The building also represents leadership in sustainable building design and construction, achieving a 6-star Green Star rating.
Blight Rayner and Tzannes’ scheme was selected from a design excellence competition and has since become a benchmark for state significant developments in Parramatta. Along with the architecture, a distinctive approach to placemaking that went beyond the brief to establish a wider urban design vision was central in the jury’s decision to select this scheme.
6 Hassall Street is lifted to create a new public plaza and future connection between
the historic Lancer Barracks and Parramatta City Square. In this new public space, cafes and restaurants sit opposite an atrium and glazed auditorium that showcases education activities to activate the public domain.
Innovative design-thinking inspired by the brief was continued through to the delivery phases of the project. The design adapted existing and readily available construction processes systems and technologies to deliver the project on time to a record-breaking program, and on budget during the Covid-19 pandemic.
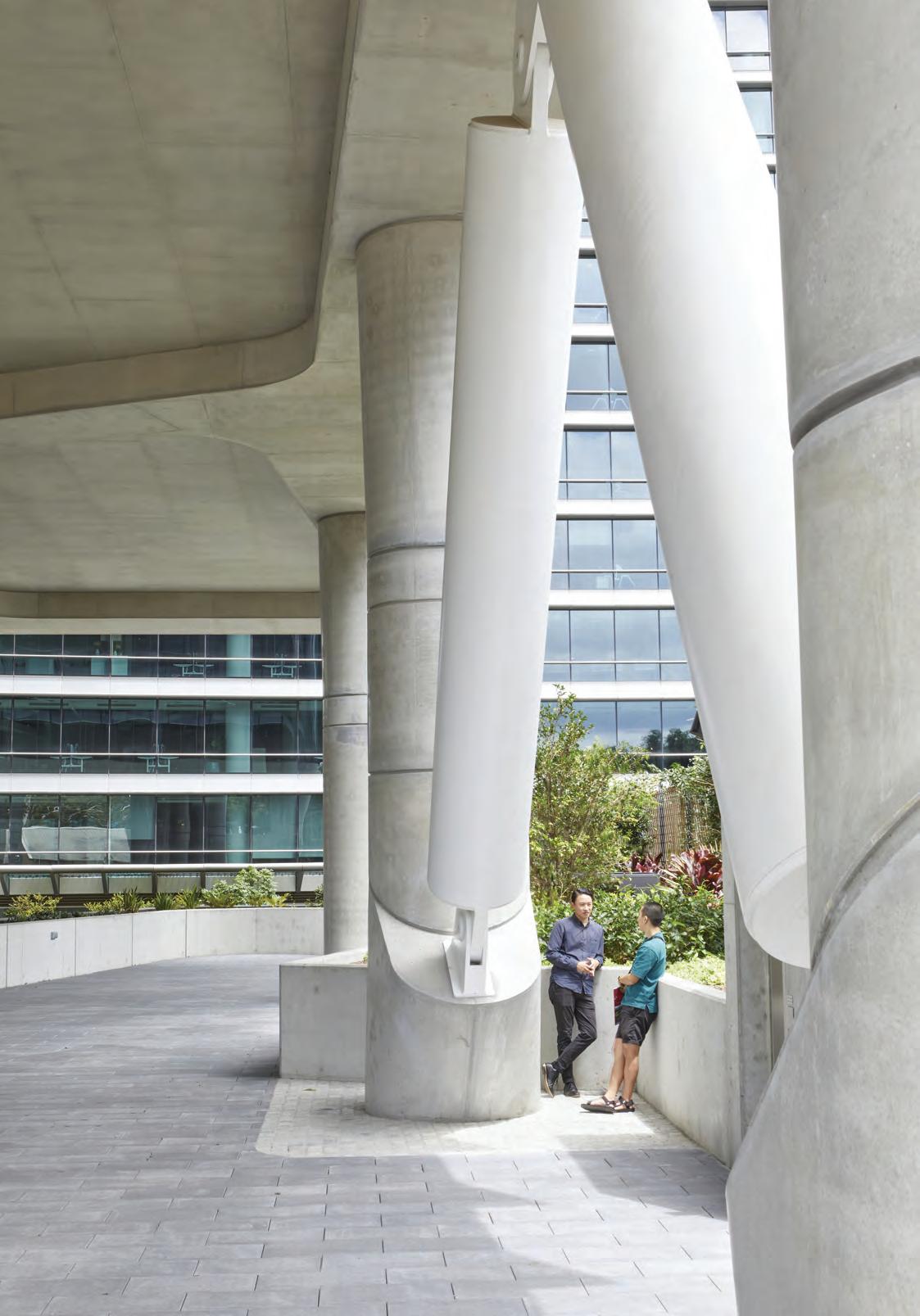

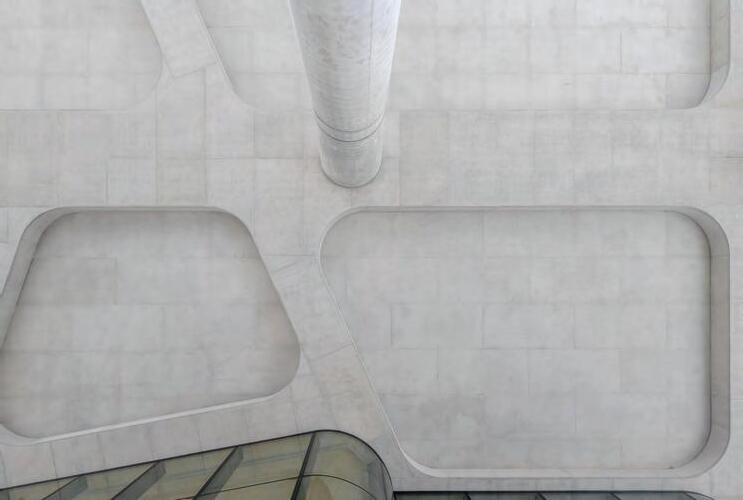
Project size 30400 m2
Completion date 2021
Building levels 19
Architect Blight Rayner Architecture
Fit Out/Interior Architect HASSELL
Structural & Civil Robert Bird Group
Photography Ben Guthrie, Martin Siegner, Martin Mischkulnig
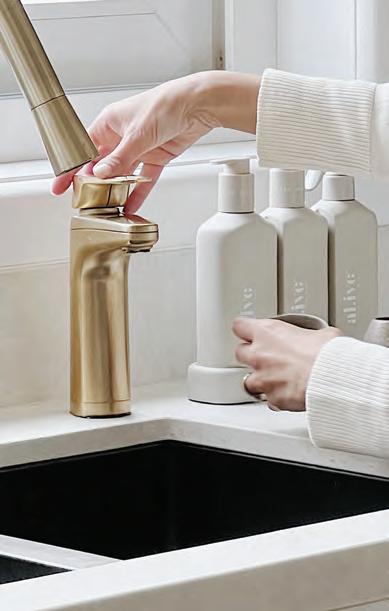

In today’s era of heightened water-saving consciousness, the need for sustainable solutions resonates more profoundly than ever. Across every facet of our lives, from the smallest domestic routines to the largest industrial practices.
That’s where Billi steps in, proudly originating in Australia and boasting over three decades of innovation. Billi has remained at the forefront of the instant filtered boiling and chilled water systems industry, setting new standards for efficiency, convenience, and sustainable certification.
Imagine having the convenience of choosing between crisp, refreshing sparkling water or a soothing cup of piping hot tea, all with the simple touch of a lever. With Billi, this becomes a reality. Whether you’re hosting a gathering and want to offer guests a selection of beverages or simply craving a sparkling refreshment on a warm day, Billi water systems provide unparalleled versatility and convenience. By offering a sustainable alternative to bottled water, Billi not only promotes water-saving
practices but also champions environmental responsibility. With clean, filtered water readily available at the touch of a button at your fingertips, the need to purchase & store single use bottled water products becomes obsolete. With Billi, making the switch to eco-friendly hydration has never been easier.
Clever application of Billi’s commitment to water-saving practices is its Splash-Free delivery mechanism, which eliminates the unsafe or wasteful spillage during the dispensing process. Whether it’s filling up a glass or a bottle, users can trust that Billi water systems will deliver water precisely and efficiently.
Other notable features ensuring water efficiency include leak protection and automatic shutoff, and dispense timeout. This ensures nobody can accidentally let the tap run, further promoting efficient yet safe supply of instantaneous filtered drinking water.
Billi’s commitment to promoting responsible consumption habits among users extends far beyond just providing efficient water systems. With a focus on adaptability and customisation,
Billi ensures that its water-saving solutions are tailored to meet the unique needs of diverse environments, from residential homes to bustling commercial spaces. Users can enjoy their preferred beverages without the need for single-use plastic bottles or excessive water consumption. In commercial spaces, Billi enables businesses to implement water-saving measures effectively, contributing to overall sustainability efforts while minimising operational costs via Energy Reclaim technology,globally certified by Global GreenTag.
Through rigorous testing and certification processes, Billi’s water systems are thoroughly evaluated to ensure optimal performance. For consumers, choosing Billi means choosing confidence in knowing that they are investing in a sustainable solution that meets the highest standards of water efficiency. Whether in residential, commercial, or industrial settings, our certified systems provide assurance that every drop of water is used responsibly and efficiently.


Embrace natural luxury with the Caroma Contura Collectionsculptural design with an organic simplicity that brings a sense of subtle indulgence for your bathroom. These natural forms are brought to life through new matte white and matte clay ceramic and brushed bronze metal finishes for a cohesive collection.
Visit specify.caroma.com.au to explore the collection

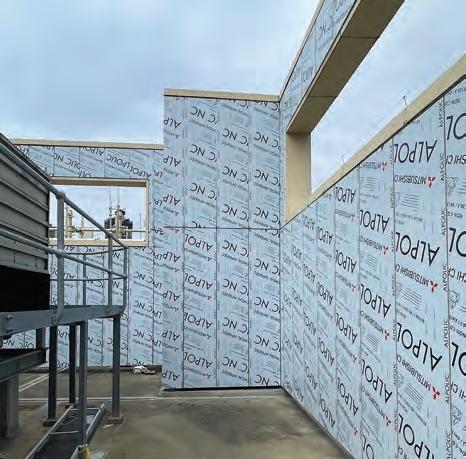

Stretching from the bustling urban centres of Chatswood and Melbourne’s Exhibition Street to some of Australia’s most iconic regional settings, a recent recladding rollout for a leading Australian telecommunications giant showcases the transformative potential of facade updates. These revitalised properties, ranging from modern offices to heritage buildings, epitomise the versatility of recladding as a sustainable strategy for modernising ageing commercial structures while honouring their geographical and architectural contexts.
Initially designed with pebblecrete facades, the buildings demanded both visual and performance upgrades, confronting project teams with a host of challenges, including outdated aesthetics, structural vulnerabilities, and non-compliant cladding materials. This extensive undertaking required a reliable cladding solution that balanced durability, non-combustibility, design versatility, and environmental credentials. ALPOLIC™ NC/A1 emerged as the clear solution.
With its sleek, contemporary profile, an outstanding range of colours, and an unmatched 20-year warranty, these noncombustible aluminium composite panels have long been a preferred choice for architects. Produced by Mitsubishi and supplied by Network Architectural, ALPOLIC™ NC/A1 fuses fire safety, performance, and exceptional
environmental credentials. Plus, with its innovative Lumiflon FEVE coating technology, the panels boast superior UV resistance, guaranteeing vibrant finishes despite the harsh Australian climate.
This successful national roll-out showcases the versatility of this high-performing product. Projects like the Chatswood and Exhibition Street buildings are emblematic of ALPOLIC™ NC/A1’s transformative potential.
Originally a 10-storey structure, the Chatswood office building stood in stark contrast to the modernising architecture of its fast-evolving Sydney surroundings. The non-compliant facade had to be replaced with a product that would reinvigorate the building’s exterior while withstanding Australia’s volatile weather patterns.
Over 4,700m² of ALPOLIC™ NC/A1 in Green Metallic and White were installed on this prominent building, completely transforming its presence within this bustling North Shore business hub. ALPOLIC™ NC/ A1’s Lumiflon FEVE technology provides superior UV and corrosion protection, ensuring it withstands the elements. “It also carried the best manufacturer’s warranty compared to all other competitors,” says Dane Wilson, Project Manager at Ventia.
Down in Victoria, a visually seamless upgrade to conceal existing issues with the pebblecrete
facade was instrumental to the success of the Exhibition Street project. ALPOLIC™ NC/ A1’s flat profile and outstanding range of finishes enabled the architects to achieve the desired aesthetic transformation. “Network Architectural’s extensive stock of colours ensured we had everything we needed to complete this project,” explains Aaron Callegari, General Manager at WHA. Aaron adds that Network Architectural’s collaborative ethos was just as essential as the panels’ design potential. “What set Network Architectural apart is that they were extremely helpful in working with us on this project,” he says.
The specification of Mitsubishi’s highperforming ALPOLIC™ NC/A1 panels as part of this successful national recladding initiative illustrates the transformative potential, and environmental and economic advantages of strategic recladding. It is undoubtedly an inspiring landmark case study highlighting how architects, designers, and construction professionals can work together to breathe new life into existing structures, enhancing their safety, durability, and overall performance.
Contact Network Architectural today to explore how their transformative panels can give your next project a captivating, durable and enduring makeover.
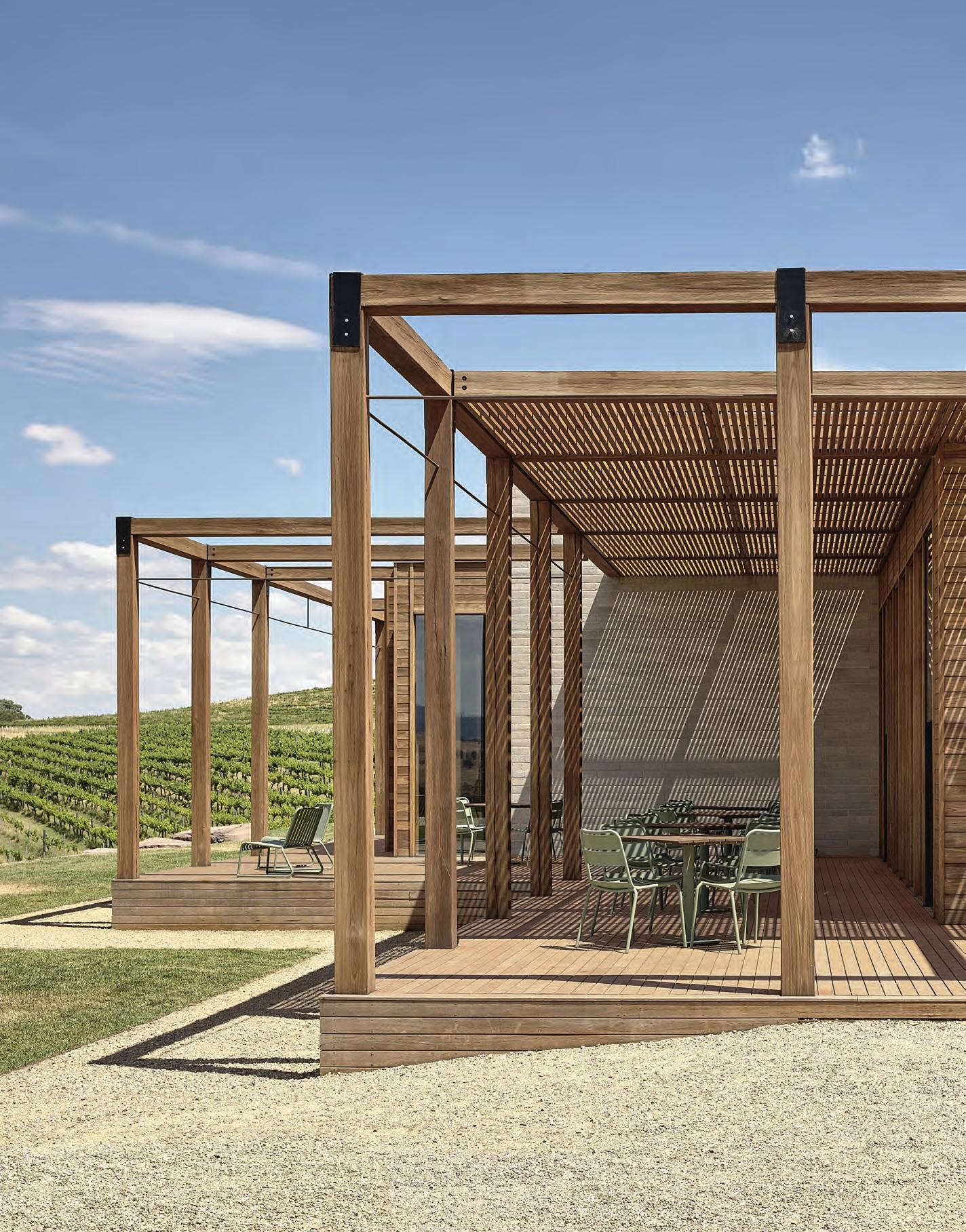
With sweeping views across Taungurung Country, the Delatite Cellar Door provides a unique wine tasting and dining experience located in the foothills of the Victorian Alps.

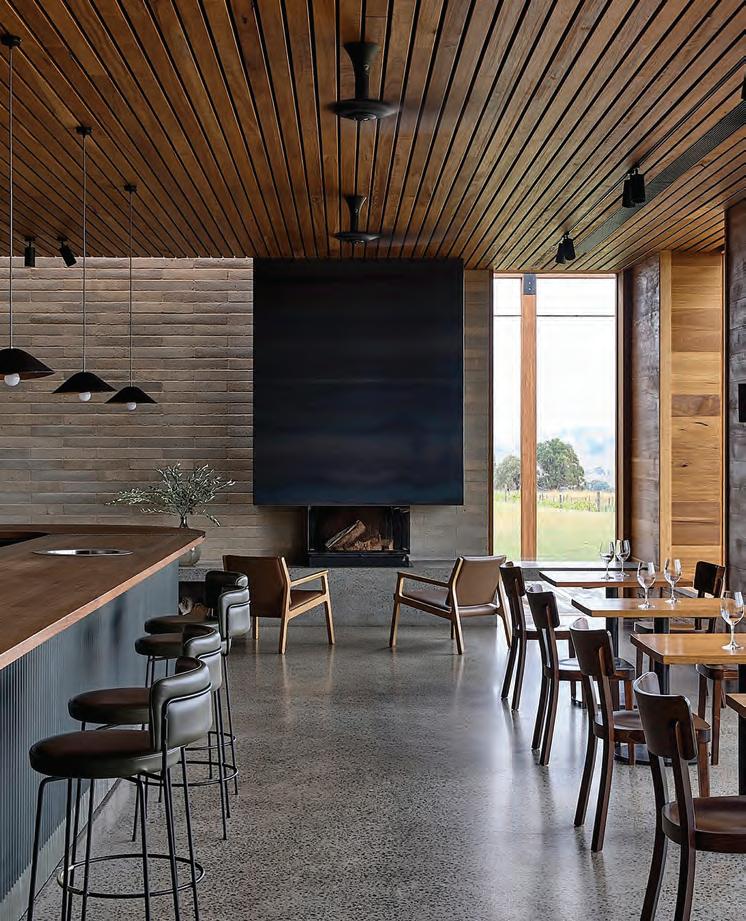
From the architect:
With sweeping views across Taungurung Country, the Delatite Cellar Door provides a unique wine tasting and dining experience located in the foothills of the Victorian Alps. The building utilises environmentally sustainable design principles and reflects the warmth and generosity of Delatite’s owners in a new commercial setting.
The brief for the building included a tasting bar, a small restaurant, a commercial kitchen, storage, and amenities. Stretched out along the ridgeline a series of pavilions are connected to the landscape with expansive decks, terraces, and courtyards.
The building deals with extreme temperature changes throughout the year, expected only to worsen because of climate change. The new Cellar Door is located on a large farm nestled at the foot of the Victorian Alps; Mansfield can see winter temperatures drop close to zero while soaring close to 40 degrees in the summer months.
Thermal mass and shading as well as orientation of the building helps to keep the building at stable temperatures during the year.
Despite having a BAL rating of only 12.5, materials were chosen to comply with higher standards to anticipate more frequent and higher intensity climatic conditions into the future. Timbercrete is one of the highest fire rated building products with a 240/240/240 rating. The blackbutt timber cladding achieves a BAL-29 rating.
The building was designed to be resilient and adaptable to change. The large deck can be made weatherproof to allow for an increase in visitor numbers. The masterplan has areas set aside for marquees for seasonal increase in numbers as well as festivals and events. The amenities block being located auxiliary to the main building allows it to operate on its own to service functions not held in the building. Delatite is a landmark development for the local community and an exemplary project for the viticulture industry and the future of hospitality projects.
Design/Architecture Firm Lucy Clemenger Architects
Project Location Taungurung Country, Mansfield, Victoria
Collaborating Design/Architecture Firm
Architect and Interior Designer: Lucy Clemenger Architects, Landscape Architect: Tommy Gordon Art Gardens of Australia
Photography Derek Swalwell
Completed 2021


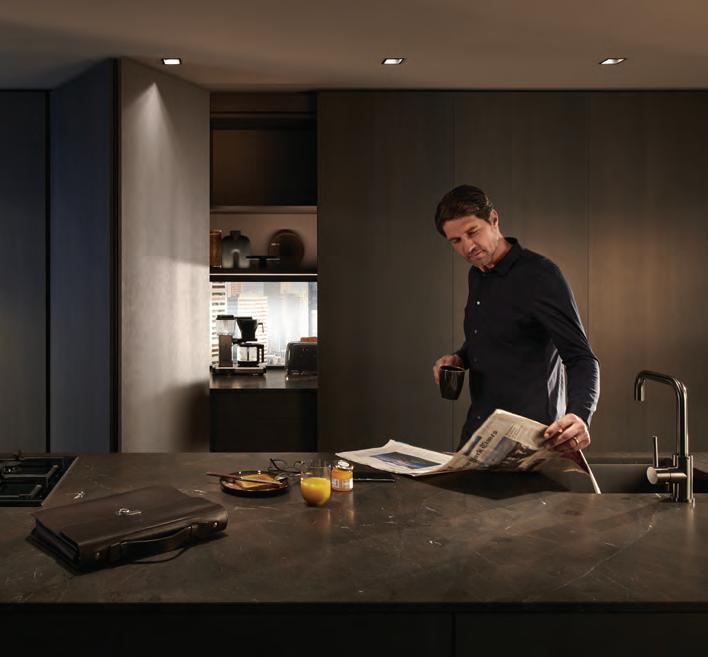
Doing more with less is a challenge that designers and architects face more now than ever before. As high-density housing becomes a growing trend across Australia, the demand for flexibility in design and the use of multifunctional spaces is a must.
Blum’s new REVEGO pocket system is designed to meet the growing demands of clients and designers. As more people begin to merge their kitchen, dining, living and office space, designers now have the ability to specify fully integrated REVEGO slide-in doors to quickly open practical workflows and spacious work surfaces when needed, and close them again when they are not in use. This also helps to create a homely atmosphere with a sense of creativity and design.
The German Design Award-winning REVEGO was created to reimagine the way designers utilise pocket systems, providing flexible design
options and enhanced manufacturing, delivering quality projects more efficiently than ever before. REVEGO uno and REVEGO duo offer both a single and double door application, which can be used independently or combined to create truly unique designs for various heights and widths up to three metres, suitable for floor-toceiling applications.
The first of its kind, Blum’s pocket system comes with its TIP-ON mechanical opening support system as standard, giving designers the option to create smooth, handless pocket doors that blend seamlessly into the furniture. Elegant handles can be added for aesthetic purposes if required.
Consistent with Blum’s existing product ranges, REVEGO’s standardised pocket widths make it simple and easy for manufacturers to assemble, ensuring a precise fit for every project. Unlike other pocket systems, REVEGO
is fully integrated into the run of furniture. This gives designers the freedom to explore and enhance their designs surrounding the application, making the most of the furniture within and next to the pocket system.
The launch of REVEGO will be supported by a new REVEGO AR app available in the App Store. Designers and clients alike can place the REVEGO application in their space with their iPhone or iPad for inspiration and insight into their proposed designs.
Quality and reliability are synonymous with the Blum brand. REVEGO tried and tested TIP-ON motion technology offers peace of mind for designers and clients alike, with 20 years of smooth functionality. Whether you’re shaping a future kitchen, office or living space, Blum guarantees long-lasting memorable motion that functions just as beautifully as it looks
Spink Street is a speculative office development commissioned by Align Property Partners, located in the leafy bayside suburb of Brighton. Comprised of four storeys of above a ground floor lobby and parking facilities, the triangular project site is nestled between Nepean Highway (east) and the Sandringham rail line (west). A rooftop terrace provided for tenant use offers expansive views from Port Philip Bay to the Melbourne CBD.

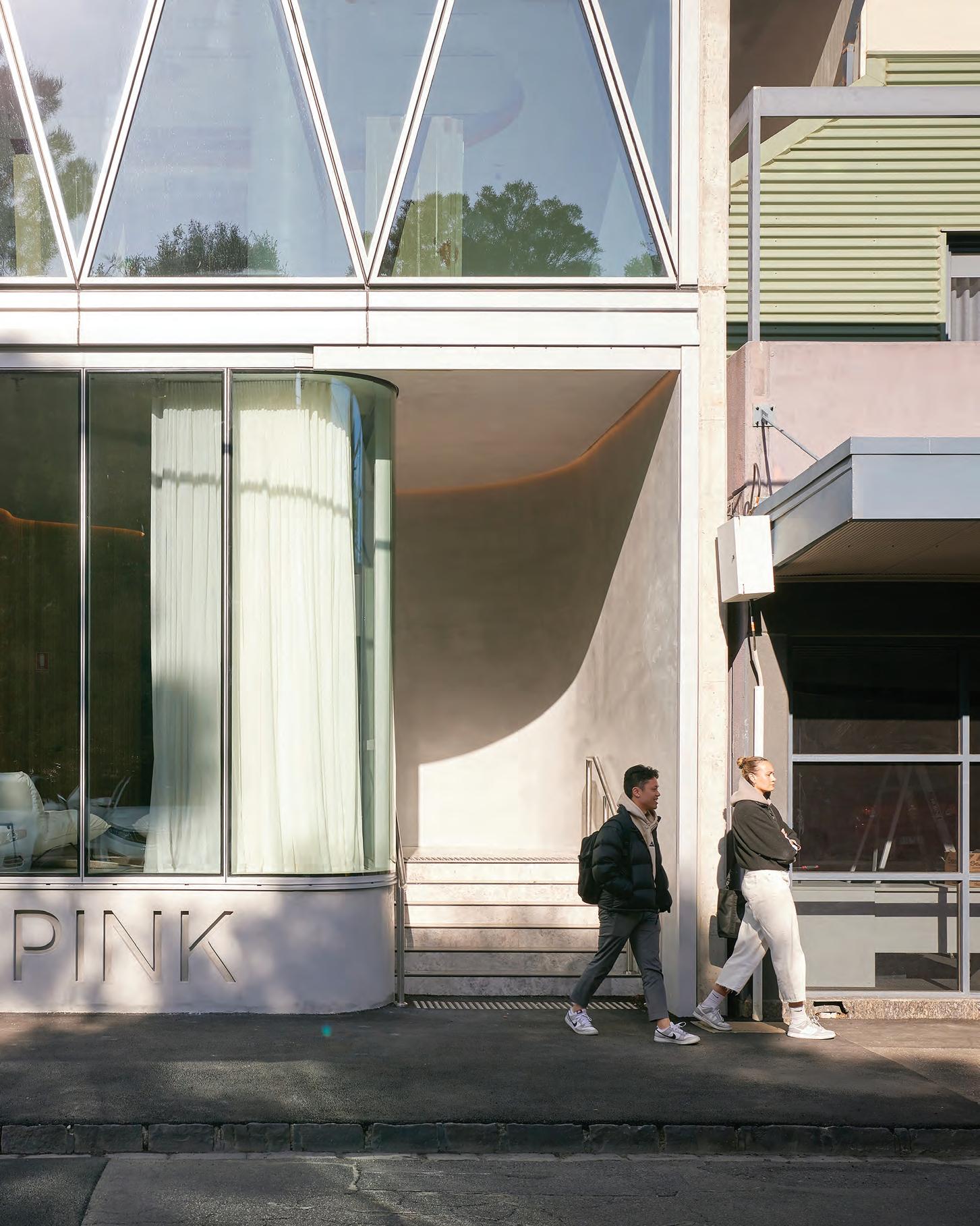

Providing ‘local’ commercial space has many benefits for the surrounding urban environment.
Located within the Martin Street Neighbourhood Activity Centre, the project rejuvenated a prominent but neglected property through the development of site-specific commercial office space. Targeting a niche in the market where tenants loved the area but were dissatisfied with the current commercial offerings, our client was determined to deliver a building with generous floorplates, flexible spaces, and abundant natural light.
Acknowledging the recent transition to hybrid working models, internal spaces embraced a refined domestic aesthetic more aligned to highend residential developments.
Providing ‘local’ commercial space has many benefits for the surrounding urban environment. Reduced commute times, activating otherwise
empty neighbourhoods during the day, and encouraging local business all enrich the surrounding area.
The building form responds to its context by establishing separate sides for pedestrian and vehicle access.
The lobby entrance and café (with street connection) are located on the west side where footpaths link the building to Martin Street to the south and Elster Canal bike trail to the north Due to the site position and the unique shape of Spink Street, setbacks to upper floors were not considered beneficial in this location.
The adoption of vertical sides simplifies and strengthens the building volume while emphasising its triangular shape and landmark proportions. Early site analysis
identified several challenging aspects to the surrounding infrastructure that necessitated a structural solution involving raising the floor level for the lobby and incorporating significant cantilevers to upper floors.
Value for money is at the forefront of every speculative development. Achieving a 100% occupancy rate at project completion validated the client’s brief and demonstrated the project team’s commitment to the design philosophy. Effective balancing brief against budget has ensured 20 Spink Street is a successful example of high-quality office space in a suburban setting.

Cooktop: IKE95771FB
Rangehood: DVK6981HB


Project size 2195 m 2
Site size 578
Completion 2023
Building levels 5
Photography John Gollings & Alex Reinders


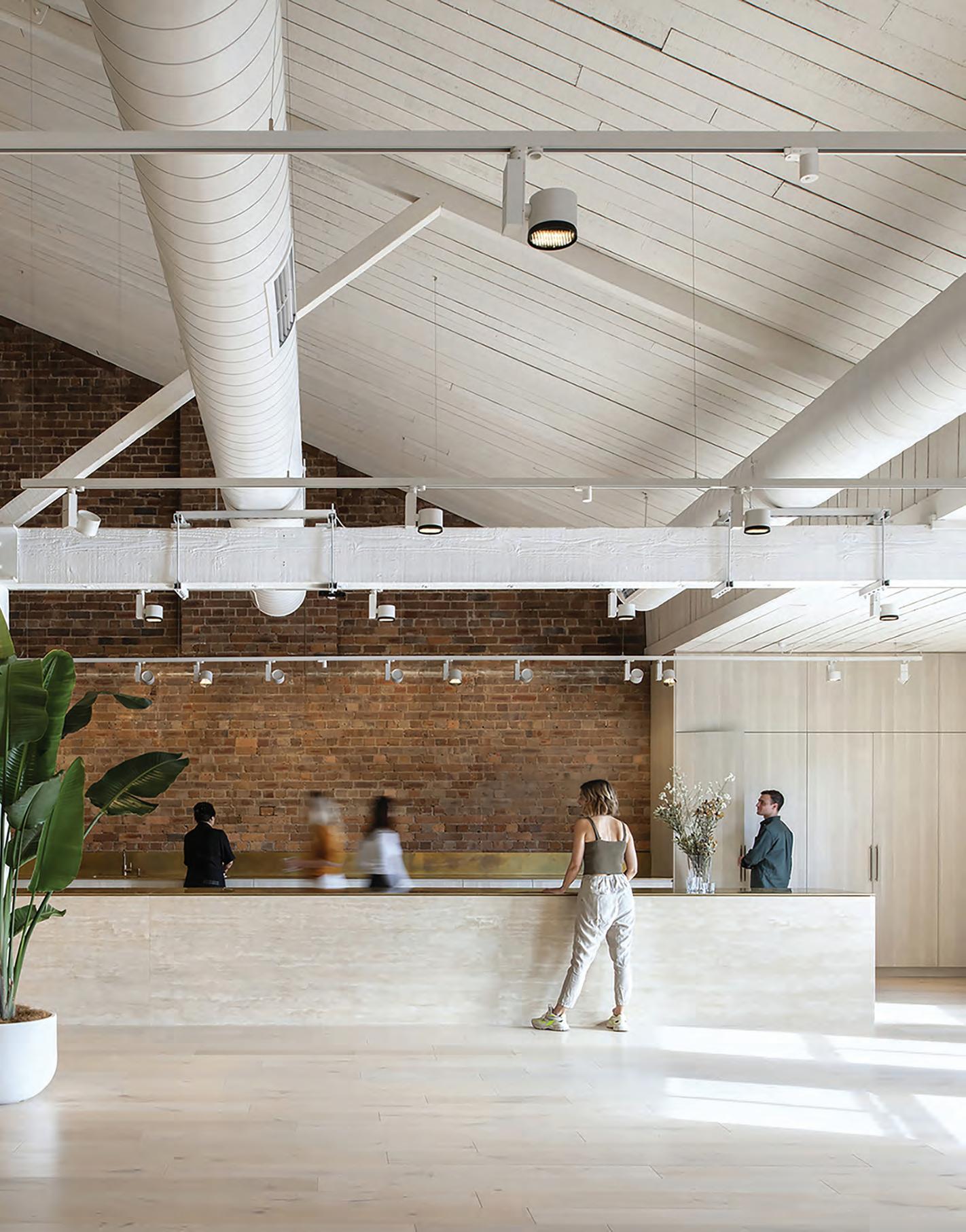
Sitting within 5 floors of the Metcalfe Bond Stores, sustainability, collaboration and conservation were defined as the key project pillars for 70 George Street.



PROJECT CREDITS
Architects Cox Architecture
Completion 2022
Project lead Brooke Lloyd
Photography Nicole England
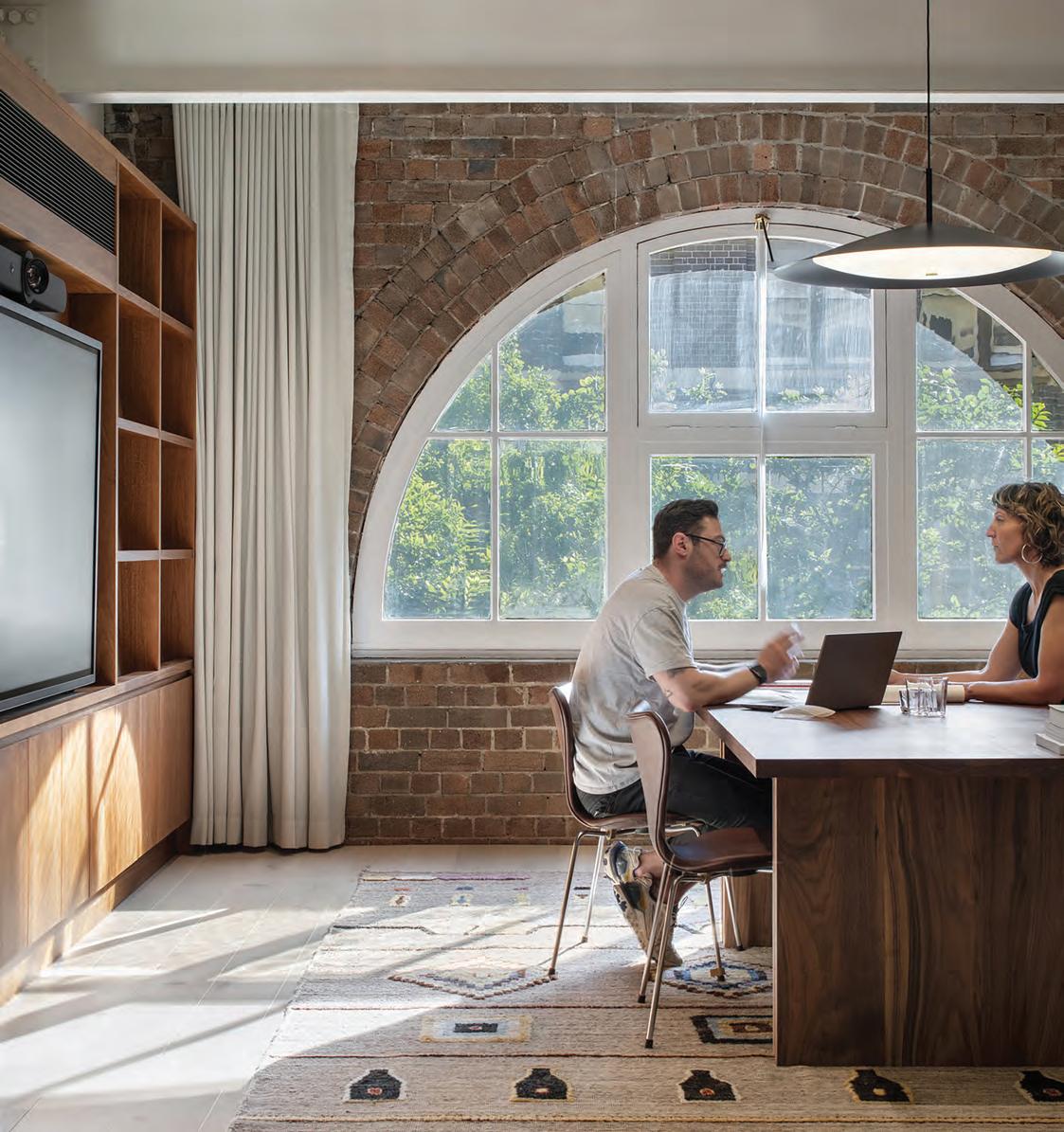
Careful consideration was given to the insertion of new elements to touch the space as lightly as possible from a heritage and sustainability standpoint.
Fundamental to the planning approach was recognising the dual drivers of fluidity and collaboration within the practice, providing equitable access to light, and maintaining cross ventilation to facilitate a mixed mode ventilation strategy.
Across levels 3 and 4, workspace is positioned to the east affording views across the harbour and morning light, collaboration is centrally located with meeting rooms to the west.
In relation to services, the mechanical solution was driven by the base build plant.
Steel frames were selected over aluminium with doors and joinery designed as fully demountable pieces, clamped in place to existing structure to allow a full reuse of all components.
A large amount of furniture was reused to reduce waste from the previous fit out.

For 50 years, Alspec has been a driving force in Australia’s architectural landscape. As a wholly Australian-owned company, their commitment to innovation and exceptional service has positioned them as a leading supplier of aluminium window and door systems for commercial, residential, and industrial applications.
From meticulously tested systems exceeding industry standards to groundbreaking inventions like the first-ever integrated screening system for aluminium multi-fold doors, Alspec consistently delivers solutions that are both aesthetically pleasing and technologically advanced. Evidence of their dedication to creating the
highest-quality products lies in their commitment to meet and exceed the strictest Australian building standards, ensuring exceptional performance, safety, and durability.
EXCEEDING NATIONAL REQUIREMENTS:
All Alspec products comply with AS2047, the mandatory standard for windows and doors in Australia. This guarantees their water resistance, air infiltration control, strength, and ease of operation.
FACADE PERFORMANCE:
Alspec understands how windows integrate with the entire building envelope. Their curtain
walls contribute to facades meeting the rigorous testing requirements of AS4284, ensuring a weatherproof and energy-efficient building exterior.
BUSHFIRE PROTECTION:
In bushfire-prone areas, Alspec’s aluminium windows and doors are ideal. As a noncombustible material, aluminium offers inherent fire resistance, and Alspec products comply with BAL 40 standards for high bushfire risk zones.
CHILD SAFETY:
Alspec prioritises safety. Their windows are designed to comply with AS5203, a standard
for fall prevention. This ensures windows incorporate child safety devices or restricted openings to prevent falls.
Alspec security screens for windows and doors meet the requirements of AS5039. This standard guarantees their strength against forced entry attempts, providing peace of mind for homeowners.
By adhering to these comprehensive standards, Alspec aluminium window and door solutions deliver exceptional performance, safety, and durability, making them a trustworthy choice for any building project.
But Alspec’s commitment to quality goes much further than most - all the way to ensuring they can administer rigorous testing at their very own NATA-accredited testing facility in Brisbane. Here, windows endure simulated harsh weather conditions to ensure they meet national standards for water resistance, air infiltration, and wind loads. This commitment to quality assurance guarantees Alspec products perform flawlessly for years to come. Their Invisi-Gard product is backed by a comprehensive warranty, ensuring that this high-performance screen can be specified with considerable peace of mind. And to cap it all off, quality doesn’t come at the cost of sustainability - in fact, Alspec upholds sustainability as a key facet of their business. This is typified by the upcoming development of the Alspec Industrial Business Park in Western Sydney, which will not only serve as Alspec’s new national headquarters, but stand as a testament to the company’s dedication to pushing the boundaries of environmentally-friendly design and construction. The company has also announced a partnership with the Australian Institute of Architects, which will see Alspec support training and development programs for Australia’s built environment professionals. The collaboration will highlight sustainability and innovation in construction materials.
For half a century, Alspec’s commitment to innovation and exceeding industry standards has solidified their position as a leading supplier of aluminium window and door systems. Their meticulous testing and adherence to sustainability principles ensure exceptional performance, aesthetics, and environmental responsibility for any building project.



With the digital revolution continuing apace, the emergence of things like open standard protocols are empowering architects and others to find fresh ways to make the most of building automation.

Around the world, the introduction of ‘Smart Buildings’ – in which utilities are digitally connected, performance is optimised, and sustainability is maximised – is continuing to become more commonplace.
This is particularly true in commercial projects. By incorporating their HVAC systems, blinds, lighting systems, and so forth into this increasingly ubiquitous paradigm, buildings are continuing to deliver results that are hard to ignore.
While this digital revolution is proceeding at pace, we have by no means arrived at a new status quo in terms of automation. The changes keep on arriving and can be expected to continue arriving for some time to come.
For this reason, it is worth asking what are the latest developments when it comes to building automation? Where should specifiers who want to keep up with – or even stay a step ahead of – the pack, be looking?
“Building automation in commercial buildings is transitioning towards KNX, which is the world’s first open standard for controlling
intelligent buildings such as industrial, commercial or residential buildings,” says Sunil Abraham, Technical Promotions & Design Manager, ABB Australia.
The KNX standard makes interoperability (the concurrent use of devices and systems from different manufacturers) possible; and makes planning, setup, and operation more efficient.
For example, ABB i-bus KNX Building planner, a digital planning tool that simplifies and modernises the planning process for commercial buildings, automatically ensures compliance with sustainability regulations and standards.
“The digital top platform is specifically developed to deliver easiness and speed in the planning phase of the electrical and mechanical building projects with ABB products, with users being able to configure a variety of devices with one single tool,” says Abraham.
“The tool allows planners to directly upload Building Information Modelling (BIM) files in IFC format, eliminating the need to draw floor plans. Once uploaded, existing room templates can be used. Building designers can also invite others to collaborate on the same project.”
Asked about a practical example, Abraham points to the ABB i-bus KNX Premium DALI gateways. Used Alongside KNX building automation, DALI (Digital Addressable Lighting Interface) is a state-of-the-art lighting control system.
“The ABB i-bus KNX DALI Gateways serves as the interface between the KNX installation in the building and the digital DALI lighting control system, and therefore unites the two most important building automation standards,” says Abraham.
“ABB’s DALI range now includes seven different types of DALI gateways for nearly every purpose. The latest addition to the range includes two DALI gateways with tunable white and colour control functionality, completing the existing range of ABB i-bus KNX lighting control products.”
According to Antonia Trumbull, Head of Commercial Real Estate Segment at Schneider Electric, automation is also being introduced with different objectives.
“We are now seeing the power of data generated in buildings is where we can truly shift the dial, not just with operations but also sustainability, energy management, and how people experience buildings,” she says.
According to Trumbull, access to data (and particularly portfolio data) can result in some of the biggest improvements to operations and building performance.
“By combining data across buildings within a portfolio, we are discovering new insights for property owners that were not previously possible,” she says.
“These insights are not only helping to manage buildings more efficiently and improve building performance, we are now also seeing a completely new stakeholder group interested in what was traditionally 100 per cent building services focused information.”
Schneider Electric is investing substantial resources in its new independent data layer: Building Data Platform (BDP).
“BDP acts as a cybersecure cloud platform to manage all data sources, normalise and structure that data, and provide secure permissions to stakeholders requiring access,” says Trumbull.
A core use case for BDP is to provide tenants access to building energy data, which enables them to manage, report and meet their decarbonisation and net zero commitments. In addition, BDP is a critical layer of technology for any organisation wanting to apply AI and other analytics.
According to Trumbull, one of the motivations behind the introduction of BDP was satisfying the need to find insights within data.
“A challenge the market has faced in the past is being able to segregate data in the instance of a sale of a building. BDP will enable building owners to compartmentalise the data against the building so they can sell the digital asset with the physical asset,” she says.
At the same time, building automation is also being employed as a means of simplifying the ways people interact with their workspaces and technology.
“Innovations include room scheduling systems for space utilization management, onetouch meeting technology, automated camera systems for meeting rooms, and AV over IP for media content distribution within facilities,” says Jess Warnock, Product Marketing Manager – Australia and New Zealand at Creston.
Crestron’s 1Beyond Intelligent video solutions, which focus on Unified Communications and facilitating effective collaboration with remote participants, is a good example.
“It automates meeting room experiences by intelligently detecting the active speaker’s position and framing them perfectly with automated cameras,” says Warnock. “This ensures that remote participants can clearly see the speaker, even in large meeting room environments.”
According to Warnock, 1Beyond Intelligent video solutions were developed to address the growing need for seamless communication and collaboration in modern workplaces.
“With a huge shift in the direction of hybrid work, organisations are looking for the best, most effective ways to connect staff members in the office with those working from home as well as those in different cities or countries,” he says.
To illustrate the benefits of automation, it is worth focussing on one particular product categories. Firstly, we shall consider shading systems.
As supplied by Verosol, most types of windows and blinds can be automated. In terms of internal systems, suitable products include roller blinds, pleated blinds, curtains, roman blinds, and venetian blinds, while in terms of external systems, skylight systems, folding arm awnings, external roller blinds, and venetian (rack arm) awnings are also all suitable for motorisation and automation.
The benefits of automated window coverings include improved safety. The fact that automated blinds and curtains have no need for accessible cords eliminates the problem of young children becoming entangled (and in the worst cases, even strangled) by these cords.
Another benefit is convenience. Automated systems empower users to adjust their blinds and curtains with the tap of a device or a simple voice command. They can be set to adjust at certain times of the day, or according to changing weather, variable room usage, and so forth.
As demonstrated at Salesfore Tower (a landmark project in central Sydney), the precise control and operation that automated window coverings deliver also translates to less need for air conditioning and heating, reduced energy usage and reduced carbon footprints.
TurnerArc supplied some 3,200 motorised Ambience Roller Blinds from Verosol for
installation in the project. To optimise their performance the blinds, which cover all windows between levels 1-53, are automated.
Somfy supplied, installed, integrated, and commissioned a blind control system to control the Somfy Sonesse 40 WT motors. In addition, the system is monitored by the ISP for faults and status’s and communicates through the ICN.
The Somfy KNX blind control system provides automated sensor control and data feeds from the BOM, shadow management, user override switches and interfacing to ISP via Bacnet.
Now fully functional, the automated blinds are ensuring panoramic harbour views, while helping to maintain impressive levels of thermal efficiency and sustainability.
According to Peter Skinner, Director of Shade Factor a specialist in customised shade systems for both residential and commercial applications, all commercial buildings now include some automation.
“Products typically are built with ethernet connections for remote observation and assessment of energy usage...,” he says.
“A simple application might just provide fault reporting to keep maintenance staff aware of building services condition, while an advanced application includes visualisation for easy to navigate monitoring of building services.”
Focussing on his own organisation’s area of expertise, Skinner says control systems associated with shading systems often include advanced features like the ability to track the exact path of the sun through algorithms.
On top of that, as Skinner says, monitoring and maintenance systems have advanced significantly and “there are now many ways to locally operate sun shading and other building services beyond simple wall switches. Touchscreens, phone apps, integration with systems like C Bus, Conson and Dynalight for tenancy fitouts are now commonplace.”
Shade Factor’s latest product, Omnexo from Warema, allows for the programming of large and complex sun shading strategies, using a simple PC interface.
“For the building owner this means that commissioning is quick, and changes can be easily attended to as we tune the building to the needs of the occupants. It can be used for a house or an office tower, with the ability to control up to 3,000 motors or 500 groups,” says Skinner, adding that the system can be accessed over the internet for commissioning and for end users.

By incorporating their HVAC systems, blinds, lighting systems, and so forth into this increasingly ubiquitous paradigm, buildings are continuing to deliver results that are hard to ignore.
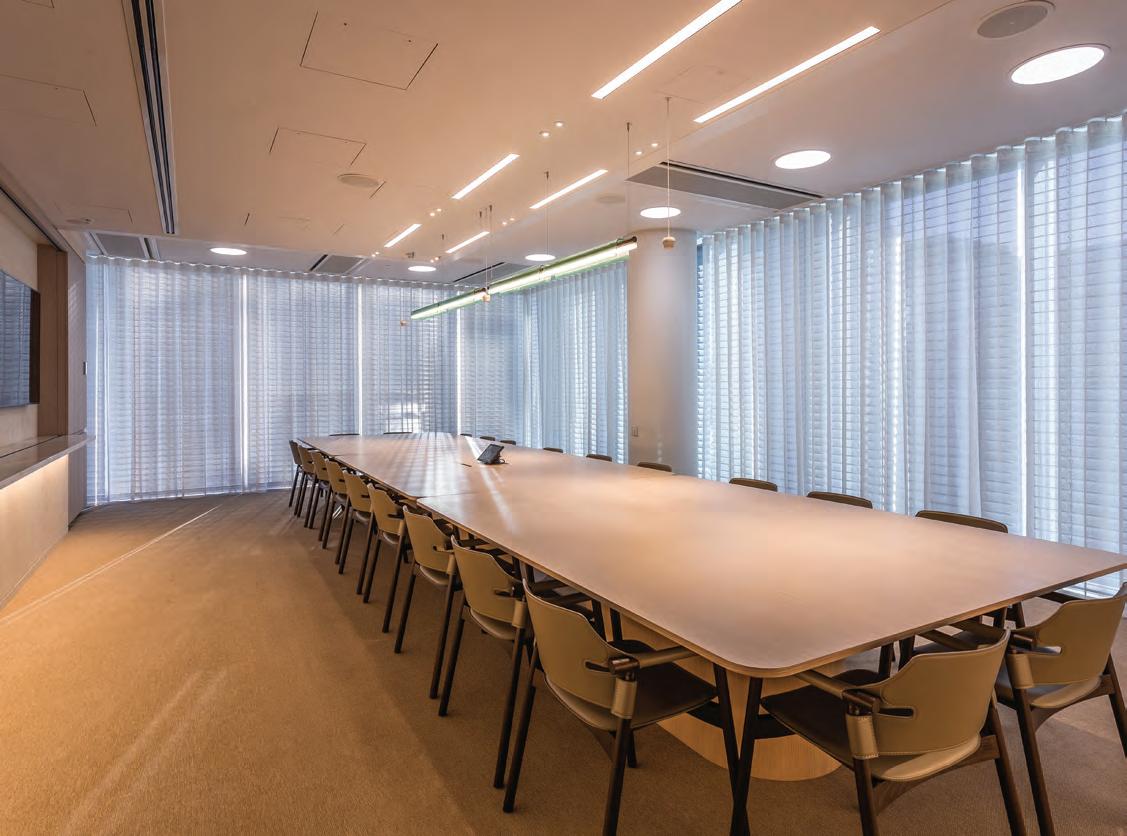
As is the case for shading systems, building automation has revolutionized the management of indoor air quality (IAQ) and natural ventilation in commercial applications.
“By leveraging sensors that monitor various parameters such as temperature, humidity, and air quality, building management systems can intelligently adjust window openings to facilitate natural ventilation, reducing the reliance on mechanical HVAC systems and decreasing energy consumption,” explains Safetyline Jalousie’s Director, Leigh Rust.
According to Rust, this technology has also delivered safety benefits, particularly in scenarios like smoke and heat control during fire events.
“Automated systems can swiftly detect smoke or other hazardous substances, triggering immediate actions such as opening
louvres and activating ventilation systems to extract smoke from key escape routes like stairwells,” he says.
“Conversely, in areas where fire signals indicate a threat, these systems promptly close the louvres to prevent oxygen from fuelling the fire, effectively containing its spread and minimising damage.”
Furthermore, as highlighted by the COVID-19 experience, building automation allows for real-time monitoring and adjustment of Indoor IAQ parameters, ensuring that public spaces and high-occupancy areas maintain optimal air quality levels.
“Overall, these developments represent a significant step forward in creating smarter, safer, and more sustainable built environments,” says Rust.
Safetyline Jalousie’s latest product developments introduce a suite of louvre assets designed to address various project
requirements and challenges. The result of collaboration with the company’s automation partner, Blue Squared Window Automation, these louvre systems can be seamlessly integrated with building automation technology under the umbrella of control equipment called ‘Smartair’.
This solution combines performance louvres with cutting-edge sensor and automation technology to ensure a capacity to adapt to a variety of project needs.
“Smartair leverages the inherent advantages of Safetyline Jalousie’s louvres, including maximum airflow, air tightness when closed, built-in security, and sound insulation,” says Rust, adding that the systems enable management of indoor environments based on predefined parameters.



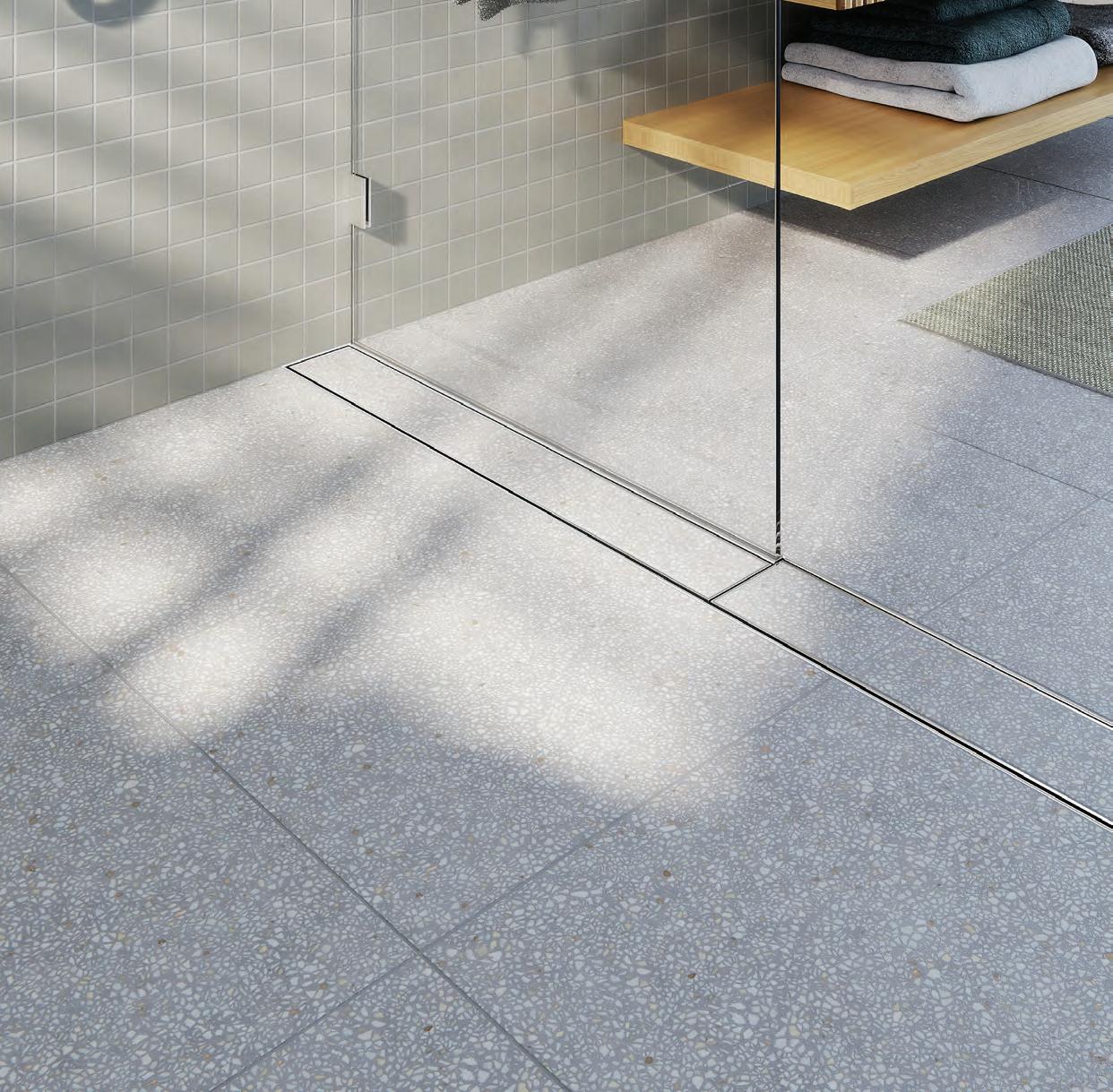



Designing homes for climate is fast becoming a cornerstone of Australian architecture. As the country deals with increasingly unpredictable weather patterns, having homes that do the same is essential. Then, of course, there’s the financial incentive. With energy prices on the rise, and the cost of living continuing to increase, a home that stays cool in the scorching Australian summer and warm in the chilly winter, without sky-high energy bills, is a valuable thing. With that in mind, insulation has become indispensable in Australian construction, and specifying Kingspan insulation is a great way to build towards a 7-Star energy rating house while keeping the all-important balance between performance and aesthetics in check. With decades of experience in the industry, Kingspan Insulation products are designed to deliver thermal performance, keeping homes comfortable year-round.
HERE’S HOW: THEY MEET AND EXCEED BUILDING STANDARDS: Kingspan insulation products enable architects, designers and specifiers to achieve the desired energy efficiency ratings,
including the stringent 7-Star standard. This not only helps comply with building codes but also delivers tangible benefits to homeowners in the form of lower energy bills and increased comfort.
THEY PROVIDE DESIGN FLEXIBILITY:
Kingspan offers a comprehensive range of insulation solutions for walls, roofs, and floors. This allows architects and designers the flexibility to optimise thermal performance in various design configurations without compromising their aesthetic vision.
THEY PRIORITISE THE ENVIRONMENT:
Kingspan’s commitment to sustainable manufacturing practices aligns with the growing demand for environmentally responsible building materials. By incorporating Kingspan insulation, architects and designers can demonstrate a commitment to creating buildings that minimise their carbon footprint.
Kingspan’s Kooltherm rigid boards are the thinnest commonly used insulation board for any specific R-value. Kooltherm is a rigid thermoset phenolic board insulation that
can be installed continuously, enabling longterm value, thermal performance, and comfort by reducing thermal bridging. Kingspan K12 Framing Board insulation is recommended for energy efficient walls and ceilings. While Kingspan Kooltherm K3 Floorboard, is an underfloor insulation solution designed for use under concrete slabs, ideal for new build and refurbishment. These products increase a home’s thermal performance, helping you to achieve a 7-Star energy efficiency rating. But as any architect knows, while high R-values and excellent thermal performance are critical, there’s another aspect to be considered –condensation. Building wraps, sarking and membranes are essential throughout any building, which is why Kingspan Thermakraft offers a range of building wraps that help reduce the risk of condensation in residential structures.
With insulation moving higher on the construction agenda every year, using Kingspan insulation is a simple, effective way to build for a 7-Star dwelling. Contact Kingspan today to discuss your next project and discover how their solutions can help you achieve both aesthetic and functional outcome.
FIND OUT MORE tinyurl.com/ADQ2-KingspanInsulation
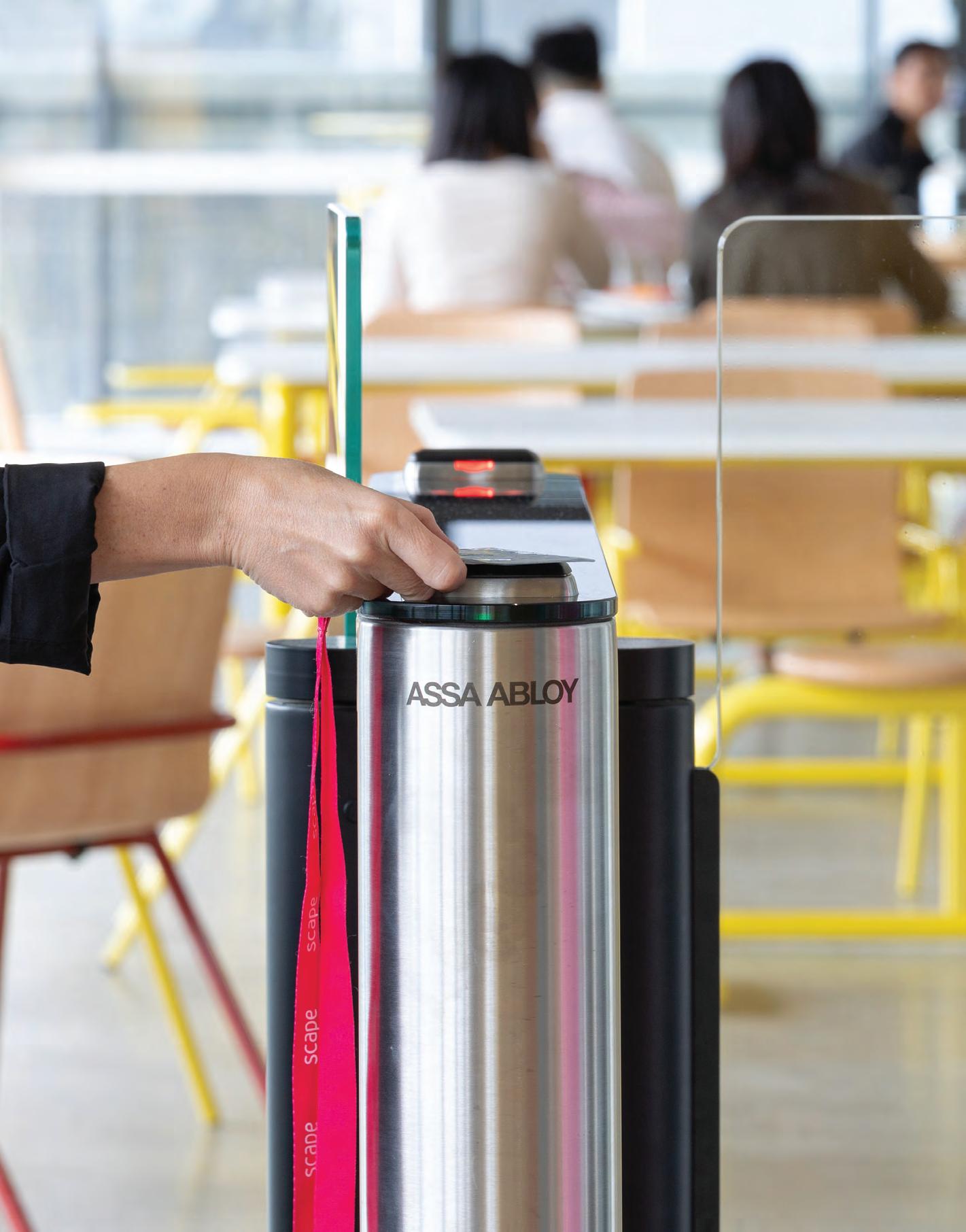
Security and access control solutions in commercial settings are rapidly evolving as customers seek more seamless, efficient, and adaptable options. This comes as we see complex security needs such as office spaces shared by multiple tenants with differing risk profiles.
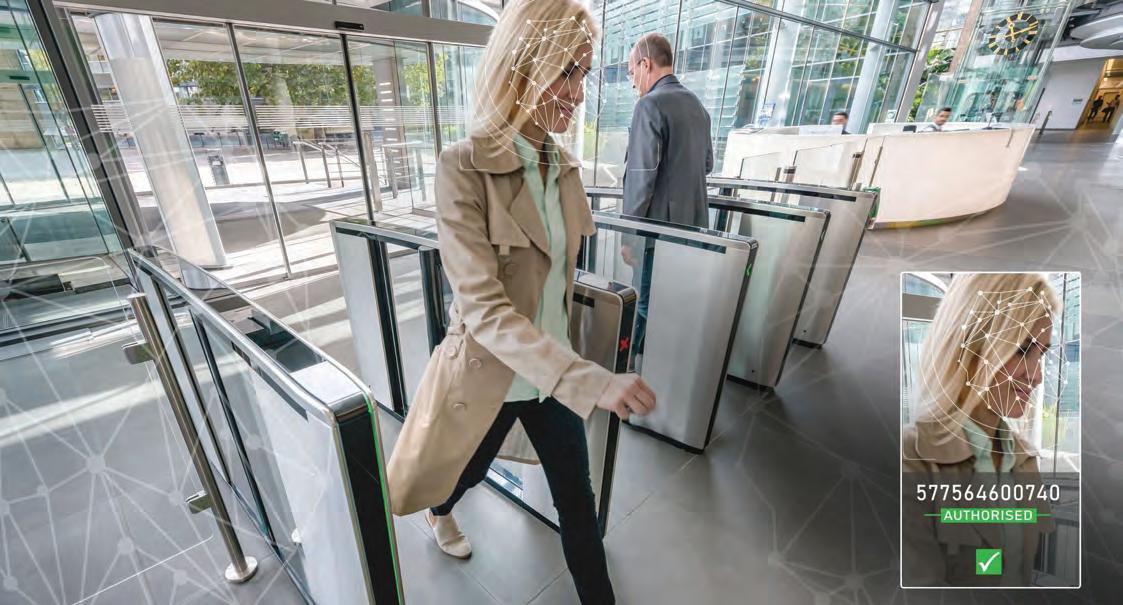
A layered approach to security and access control is often recommended, integrating smart technology with physical barriers. The latest options for keeping people, data, and assets safe range from keyless and touchless entry, speedgates and security screens to smart lockers, biometrics, and artificial intelligence.
Managing Director of Boon Edam Australia, Michael Fisher says artificial intelligence was becoming increasingly involved in entrance security. Boon Edam’s Lifeline Vision Speed Gate, for example, has an AI-integrated facial recognition camera mounted under the top surface of the speed gate, angled to gain vision of people’s faces, even at different heights.
The speedgate provides a touchless and seamless entry, with traffic able to flow through the entry, without waiting for each person to authorise their entry with an access card.
Fisher notes, however, that AI cannot take action to prevent unauthorised human entry or deny the entry of dangerous objects.
“It can only intelligently enhance technology, gather and assess data, and make recommendations. It is therefore important that AI is integrated with traditional security entrance partners, to drive improvements in price, speed, ease of use, and integration with other systems and sensors,” he says.
Fisher says a layered approach to entrance security was best practice for achieving optimum security outcomes.
A typical layered approach might include full-height turnstiles at the perimeter to act as a visual and physical deterrent, speedlanes in the lobby to detect unauthorised access and highsecurity portals to protect data server rooms and prevent unauthorised access.
One of the latest product ranges to join the Boon Edam suite is the Signature Speedlane Series with a wide range of aesthetic options and the ability to fully integrate with other technologies.
The Signature Speedlane Series is equipped with the latest in security technology including the ability to integrate with lift destination control, visitor card retention, multiple card readers, QR and bar code scanners, facial recognition, biometric authentication, and MorphoWave contactless fingerprint scanners.
Boon Edam’s Tourlock is another effective 24/7 security solution offering high bi-directional volume capabilities (20 people each way per door per minute). The versatile three or fourwing automatic revolving door can also be customised to suit a range of access control needs, including securing one or both sides, and changing settings for night and day.
The Tourlock can be fitted with a range of customised security features, including StereoVision technology, which uses a timeof-flight camera to create accurate 3D images. Bullet-proof glass can be added for applications requiring even stronger levels of protection against physical intrusions. Weight systems can also be used to compare the user and luggage to a pre-set weight and to block access if the weight inside the door exceeds the pre-set amount.
IMB Bank has installed a series of Boon Edam entrances, including all glass revolving doors, slimline speedgates and a swing access gate at their new building in Wollongong, NSW.
When IMB moved into the space they wanted to make the entrance open and welcoming to
visitors with entrance security inside to protect valuable data, intellectual property, and people.
The exterior of the building has two Boon Edam Crystal Tourniket all-glass revolving doors, which create a striking first impression. Inside, there are three Speedlane Lifeline Swing speedgates, including one wide lane suitable for disabled access. In one section, there is also a Winglock Swing access gate that separates off a designated meeting space.
“After reviewing a range of product proposals, we found that Boon Edam’s range had the ideal combination of aesthetics and security that IMB was seeking,” IMB Head of Facilities, Greg Dowd says.
“The security speedgates give us greater control over access to the building, and they alert us to any tailgating or access breaches. Limiting access to only authorised personnel not only protects our staff, but it also protects the data of our customers, which we always store securely,” he says.
“As a further advantage, the Boon Edam team integrated the access control system with our Radio-Frequency Identification system. This was a big help, because it meant the speedgates were sending data directly to our existing system.”
When it comes to keyless access control systems in commercial environments, SALTO has ample options. Their Gantner division manufactures NET.Lock, a hardwired in-door smart locker that is used at scale, worldwide in modern offices and end-of-trip facilities. The solution is
We help to create sterile, safe and secure settings for any healthcare building. Keep hospitals, healthcare centers and pharmacies ready for anything with anti-bacterial door surfaces, sealed environments and touchless entrances.





Safe environments for staff, patients and visitors
Environment plays a big role in a patient’s chances of making a full recovery. No one wants to spend time in a hospital, so our technology makes every visit as smooth as possible. With countless people moving in and out at all hours, our doors are always dependable – no matter the situation. When every second counts, they’ll guarantee quick, convenient access for everyone who needs it - including those in beds and wheelchairs.
Where you need higher security, key cards make it safe yet simple: always know who’s tapping into the drug stores or coming and going from psychiatric wards. From partition systems that protect patients’ privacy in waiting rooms, to lead lining for radiology departments, our tech is always designed to meet the needs of patients or staff. So that whatever you choose, you won’t need a second opinion.
ideal for keeping one’s belongings secure across commercial settings including smart corporate offices, flexible working spaces and leisure environments.
“The management capabilities enable our clients to manage and optimise large banks of lockers, across different locations and usage needs,” Brand and Content for SALTO Systems Oceania Tiarna Pepall says.
Reece Group chose to use Gantner’s smart locker system for staff lockers at their new modern head office ‘The Works’ in Cremorne, Melbourne. They installed over 800 GANTNER networked lockers as a key component of the workplace.
“Staff have a keycard or a wristband fob, which opens the lockers electronically. There’s no need for staff to be carrying around a key, or even having to remember a code,” Beth Yarrington, Workplace Experience Manager at ‘The Works’ says.
The lockers are managed by the workplace team, who can monitor and access the lockers from a single central console, or remotely. If a staff member forgets their keycard or fob, the workplace team can open their locker, and if they lose their card or fob, a new one can simply be programmed in a matter of seconds.
“We have ‘personal’ and ‘dynamic’ lockers. Personal lockers are assigned to an individual as their own. Personal lockers become a ‘home’ in the office – staff keep their lunch in there, personal effects and many leave their laptops, or sometimes just the mouse and keyboard, overnight,” she says.
Even members of staff who aren’t based at ‘The Works’ have a locker to use when they visit the head office. ‘Dynamic lockers, also known as ‘end of trip,’ lockers can be used by anyone. A staff member can have a personal locker and still also use a dynamic locker. All the lockers are managed by the workplace team. Because access is electronic, lockers can even, if required, be opened remotely by the workplace team.
Assa Abloy also offers wireless locking technologies for commercial applications. Their new Aperio H100 packs the power and flexibility of wireless access control into one slim, cleverly designed, battery-powered door handle. With easy retrofitting to almost any interior door and radio frequency identification support, the new Aperio H100 handle makes it cost-effective to boost security for sensitive offices, storerooms, archives, meeting rooms and more.
Many co-working spaces have adopted wireless access control for its performance and ease of installation. The Mobo Co-working space in Brisbane’s Southbank provides simple access to shared office spaces and facilities with wirefree door devices such as Aperio H100. Easy to
manage with online booking and mobile device credentials the user can attend the site and access the entry or working space without any other intervention.
Assa Abloy also recommends speedgates with their latest release the SG100 a very compact and sleek design, for not only security but also to manage and monitor people going in and out of the venue. Some features include Vision touch, card reader, radio frequency identification technology, surface mount readers, as well an acoustic alarm without blocking the lane, automatic emergency closing, and three glass height options up to 1800mm.
Assa Abloy’s SG100 speedgates were chosen to control access to the all-you-can-eat kitchen at Scape Student Accommodation in Melbourne. Scape Student Accommodation’s builder, Infinity Construction contacted Assa Abloy to implement a secure, user-friendly entrance solution for its guests. The SG100 speedgate was selected based on its modern slim compact design, the ability to integrate with various access control systems to manage and monitor people going in and out, and its durable and low maintenance construction.
Two lanes were installed in the student kitchen to allow a smooth secure flow in and out. With the new installation completed, Scape Victoria Street will ensure its reputation as one of Australia’s most innovative and secure student accommodation is maintained.
KONE has also developed a next-generation access gate solution known as the KONE Lane. Advanced sensor technology ensures a security level above the industry average Secure access via biometric, radio frequency identification card, or QR code technology. A footprint up to 90% smaller than conventional turnstile solutions save valuable lobby space and various lane width options optimise available space. One of the core benefits of KONE Lane is its ability to provide touch-free access for both tenants and visitors without compromising on security.
For physical door and window security solutions, Alspec offers Invisi-Gard, a premium security screen solution.
Invisi-Gard screens use corrosion resistant 316 marine grade stainless steel mesh, woven into a strong, flat surface. These materials and processes ensure the screens provide maximum light and ventilation, along with safety and security features. The screens meet or exceed the relevant Australian Standards to guard against impact, cutting with sharp objects and are bush fire attack level rated.
Invisi-Gard window screens were used for both design and safety at St Catherine’s College at the University of Western Australia. The Wilson Architects designed project included the construction of a 53-bed accommodation building with communal living facilities, and the expansion of an existing building to include
an Indigenous Learning Centre and Art Gallery. Connecting the buildings are new gardens, courtyards and meeting places, including a tower complete with a ceremonial fire pit.
A key component of the accommodation building was the inclusion of Invisi-Gard stainless steel security screens to enclose the balcony areas. The screens were attached to the side of the building using battens, creating an attractive design feature while also providing the practical benefits of security, insect screening and fall prevention.
The high-clarity screening preserves light and views, allowing the students to still feel connected to the broader campus landscape.
The Australian Trellis Door Company (ATDC) also has a wide range of quality security doors and security shutters suitable for securing afterhours or restricted access to areas in shopping centres, sports facilities and government and commercial offices.
ATDC has developed a unique range of lockable steel trackless portable barriers which are independently tested for safe operation for both employees and the public. ATDC’s DD Double Diamond mobile barrier is the only retractable barrier of its type on the market that complies with all the relevant tests including Dynamic Impact Testing, Simulated Climbing Test and The Foothold Aperture Test (in certain circumstances). It requires no side structure nor overhead support structure to attach to as it can be completely free-standing and self-supporting.
Being mobile it can be used to secure multiple applications in the same facility. Sophisticated access control locking mechanisms can be fitted to these barriers including digital keypads, swipe card access and electromagnetic locks.
Available in heights of 2 or 2.5m and with an unlimited span, the versatile low-cost, lockable barrier system can be constructed in straight lines or even curved configurations.
It was because of such compliance that the DD Double Diamond was selected as the barrier of choice to secure the entry to the ferry terminal at Barrangaroo for the State Transit Authority.
Effective and efficient security and access control solutions are crucial in commercial settings to safeguard belongings, data, and people.
Luckily there are many innovative options on the market when seeking out security and access control solutions.






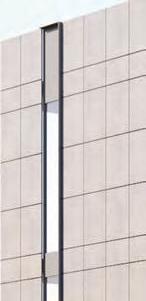















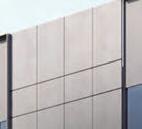


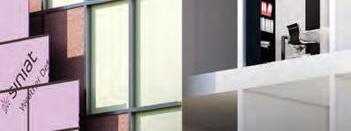

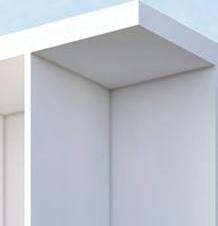



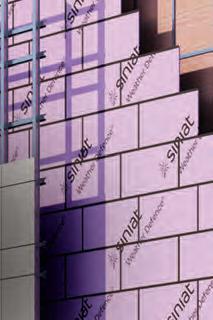






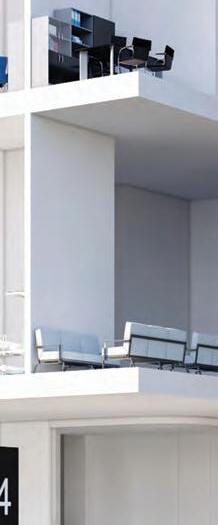
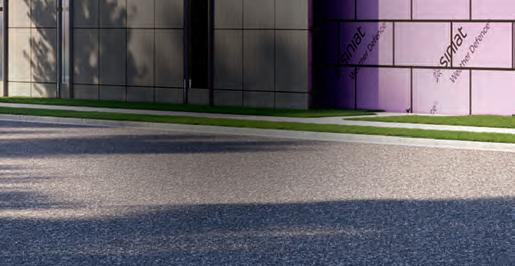










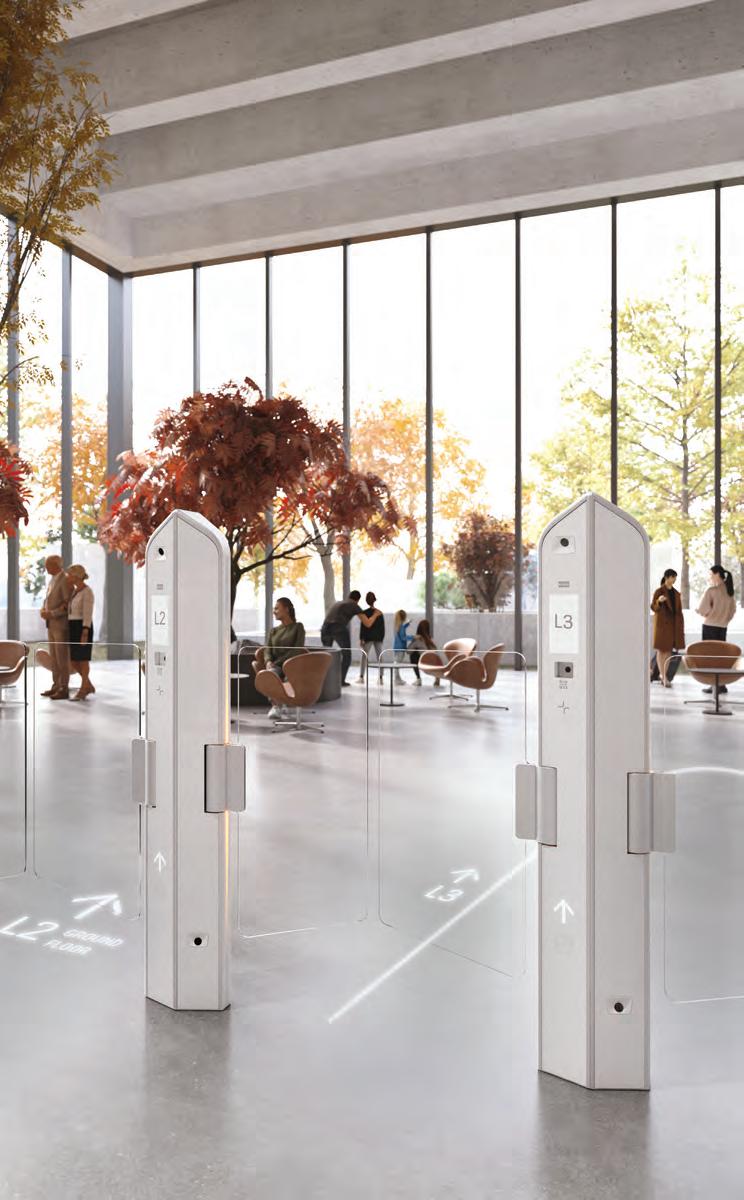
Security and access control solutions in commercial settings are rapidly evolving as customers seek more seamless, efficient, and adaptable options.
SUPPLIERS Boon Edam architectureanddesign. com.au/suppliers/boon-edam SALTO Australia architectureanddesign.com.au/suppliers/salto-australia Assa Abloy Opening Solutions architectureanddesign. com.au/suppliers/assa-abloy-opening-solutions-australia Assa Abloy Entrance Systems architectureanddesign. com.au/suppliers/assa-abloy-entrance-systemsaustralia KONE kone.com.au
Invisi-Gard invisi-gard.com.au ATDC architectureanddesign.com.au/suppliers/the-australiantrellis-door-company
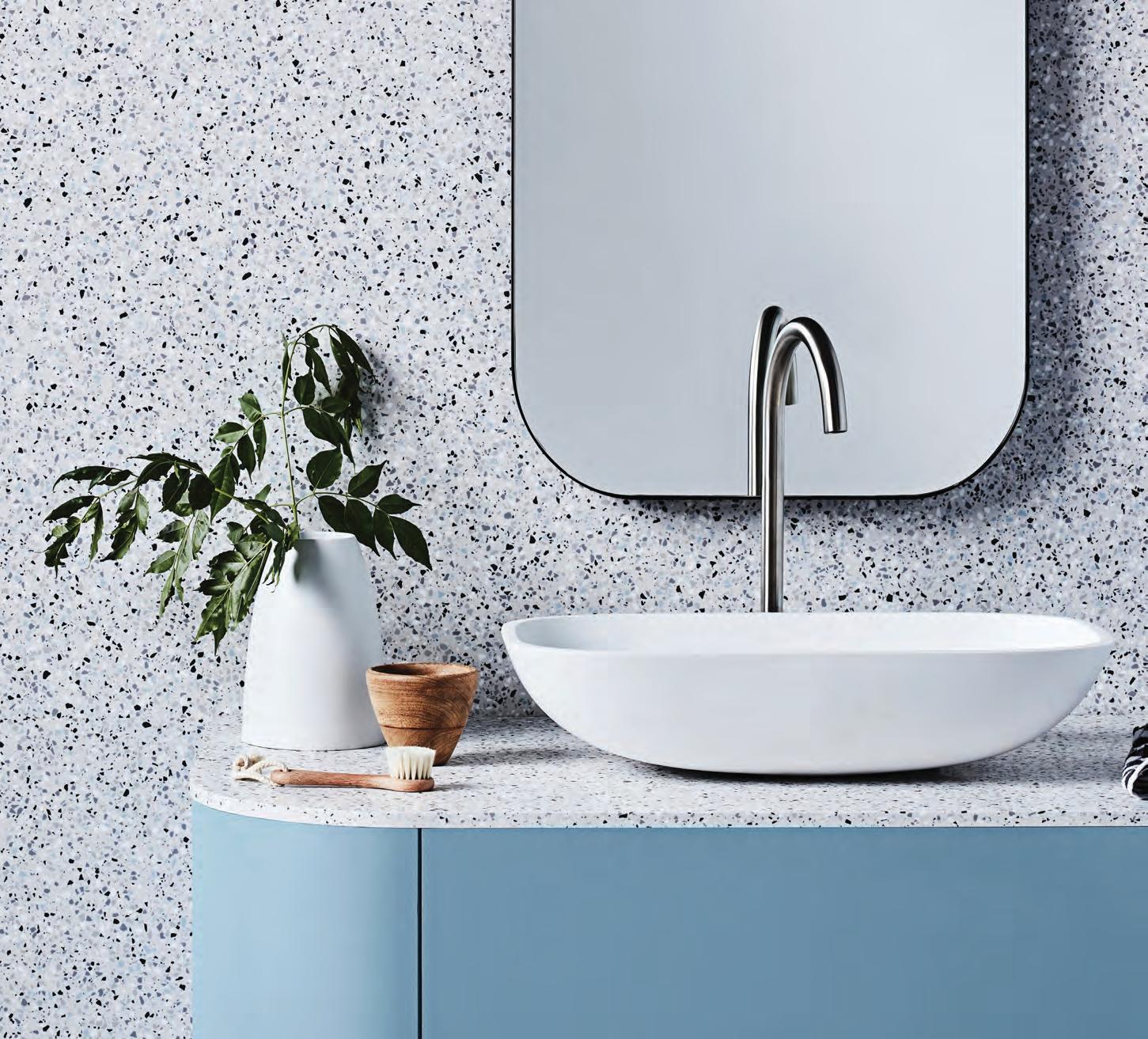
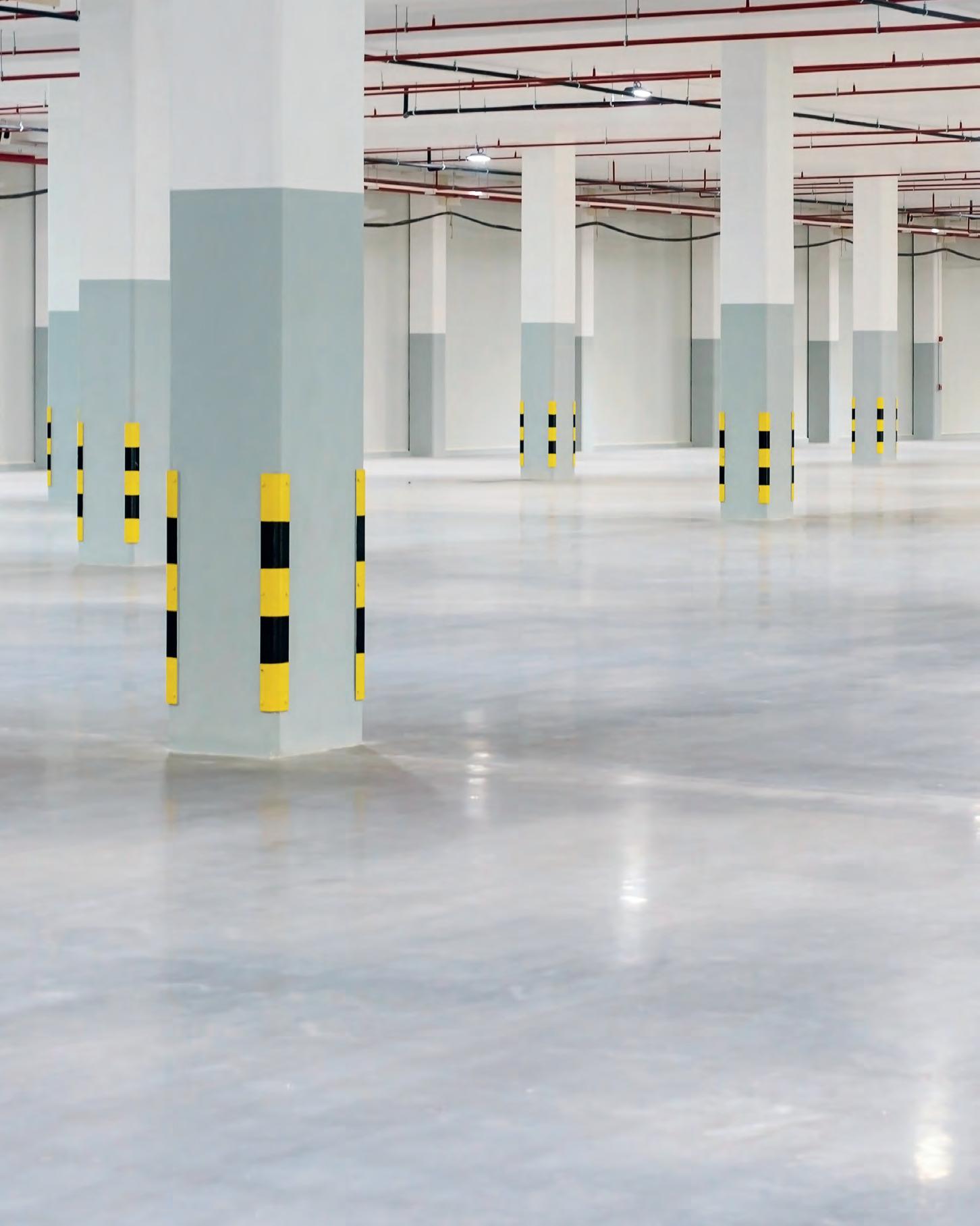
While fire safety remains a top priority for all involved in the construction sector, it is by no means a one-size-fits-all proposition. Here is a selection of some of the latest products and systems designed to help specifiers meet their obligations in this area.


In 2024, as even the most cursory glance of the National Construction Code would confirm, fire control is a complex business.
Far from the layperson’s understanding of the topic – which still doesn’t extend far beyond alarms, fire extinguishers, and sprinkler systems – the approaches to fire control in the commercial applications are almost as diverse as the types of commercial buildings in which fire safety products and systems can be found.
Beyond the already-mentioned alarms, sprinklers and extinguishers, products choices in this area include fire curtains and shutters, fire windows, smoke detection systems, mechanical air-handling systems, smoke exhaust systems, roof protection systems, and more.
As Peter Butler, Head of Technical Services & Knowledge Share at Promat Australia points out, current trends in commercial development effect fire risks, and subsequently the strategies and systems required to contain these risks.
The push to massive distribution warehouses for the distribution of online shopping is a good example.
“These facilities tend to involve steel
construction rather than concrete and masonry,” says Butler. “This trend has meant the development of structural steel protection systems that can be installed before a building is weather tight has been important.”
The Promatect XS – 2nd Generation is one such product. Suitable for installation on structural steel before the building is weather tight, it can be left exposed for up to six months. On top of that, because it can generally be installed in a single layer without framing, the installation time can be a third faster than previously used systems.
Promatect XS was developed in response to industry calls to be able to protect the structure in the early part of construction rather than waiting until the building envelope is complete. This means that the construction program can be streamlined, and the protection of the structure is much easier and faster to install when the amount of other building elements such as walls, ceilings, services, and so on are installed.
“We have also seen a rise in the adaptive re-use of older buildings for new commercial applications, especially in city centres which have older, more historic buildings,” says Butler, pointing to another development trend.
“These types of projects require special
consideration as the buildings involved often weren’t constructed with the requirements of modern fire protection in mind.”
As a result, upgrading of structures is often necessary as is consideration of compartmentation of the building and dealing with penetrations for the services that modern commercial buildings require.
According to Butler, Promatect H board and Cafco Sprays are useful in these types of structural upgrades. Both excellent insulators, these products work by slowing the transfer of heat through the wall or slab.
“These are very lightweight compared to the alternative of adding extra concrete and mean that strengthening of foundations and other structural elements is not required to increase the fire protection provided,” he says.
Firefly, a subsidiary of TBA Protective Technologies, is another organisation with much to offer in terms of steel and fire protection.
Asked about product options in this area, Gavin Williams, Firefly’s Technical Manager points to Fireflybatt Steel Protection, a noncombustible mineral wool batt system that is rigorously tested to AS1530.4 (2014).

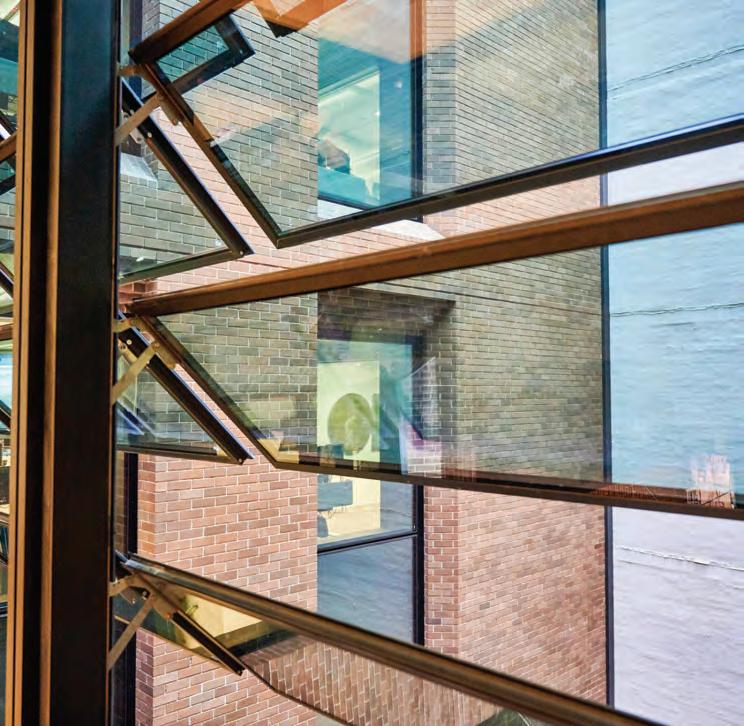
“Typically fire spray is used to protect structural steel beams. However, in certain cases, the use of fire spray to safeguard structural steel beams may face limitations, especially when pumps cannot access the site due to building design constraints,” he says.
Beyond the alreadymentioned alarms, sprinklers and extinguishers, products choices in this area include fire curtains and shutters, fire windows, smoke detection systems, mechanical air-handling systems, smoke exhaust systems, roof protection systems, and more.
“Moreover, the time-consuming nature of fire spray application, which requires masking and protection of specific areas, along with its heavy concrete composition, can introduce further challenges.”
Fireflybatt Steel Protection is specifically designed with the requirements of passive fire protection contractors in mind. By eliminating messy sprays and heavy, rigid board systems, it streamlines installation, reduces complications, and saves valuable time. In addition, thanks to its ‘cut, screw, and glue’ installation method, it requires no expensive joinery.
Beyond these installation benefits, the product is designed to minimise thermal bridging and reduce sound transfer. It ensures reliable protection for various section factors and critical temperatures, ensuring the structural integrity of steel framework.
Along similar lines, Firefly developed Fireflybatt Concrete Protection as a costeffective means to protect concrete form fire.
“Concrete is well known for its high compressive strength. When reinforced with steel, it creates structural members such as load bearing floors, columns, beams, and walls that have high resistance to deflection,” says Williams.
“However, with regards to fire resistance, maintaining adequate structural performance during a fire requires almost double the thickness of concrete needed compared to structures that are not exposed to fire.
“Heat transfer through the concrete or spalling which leads to direct exposure of the steel reinforcing component, can cause structural failure during a fire event.”
Fireflybatt Concrete Protection has the capacity to achieve desired fire resistance levels, while reducing slab thickness. To quantify that, it allows structural engineers to design fire-resistant concrete structures with a 40% reduction in concrete.
A 50mm thick mineral fibre board made from basalt rock with an endothermic and ablative coating on each side, its superior insulating capability at high temperatures enables buildings to maintain their structural adequacy in fires.
Elsewhere, and on a somewhat different tack, window automation specialist EBSA manufactures and installs operable façade systems that are designed to help satisfy the smoke control requirements of commercial buildings. Depending on the specific application, the systems can be used for the provision of make-up air, relief air or natural smoke exhaust.


Significantly, EBSA has pioneered the use of digital networked solutions certified to ISO21927 with the systems. According to the company, this has three distinct advantages.
Firstly, the actuators and controls are monitored in real time, which means that any system faults are detected and reported immediately – and the system can be serviced and reinstated immediately – ready for a possible fire event. This contrasts starkly with traditional systems, which are typically only operated four times a year during routine maintenance, and therefore offer no genuine guarantee that they will function appropriately if required.
Secondly, digital systems allow for the creation of virtual groups. According to the company, this is especially important in commercial applications where operable façades may be used for natural ventilation as well as smoke control.
The systems allow for windows, louvres, and smoke vents to be grouped together for natural ventilation and zoned independently for fire. Then, if a building is reconfigured (for example, for a change in tenancy), they allow windows to be placed into new ventilation or fire zones without the need to alter existing field cabling.
Then, as a final benefit, operable façade systems configured in this way can reduce the cost of cabling by as much as 50%, compared to traditional systems. This is because multiple actuators can be connected to a single field cable and then individually addressed to ventilation and smoke zones.
As installed at the Penleigh & Essendon Grammar School Gym Project in Victoria, a comprehensive turnkey solution from EBSA – which involved the supply, installation, and glazing of five impressive 45-metre-long operable glass roof systems – has been a great success. The solution, which includes all field cabling and smoke control panels, integrates seamlessly with the facility’s fire and BMS systems.
Won-Door Fireguard is an accordion sliding fire door, which sits concealed away inside a pocket cavity, closing automatically under an alarm activation.
An alternative to fire/smoke curtains, fire/ smoke shutters, and traditional swinging fire doors, the product allows architects and engineers to meet relevant fire regulations, without negatively impacting aesthetic considerations.
According to its manufacturer, this is made possible by Fireguard’s ‘concertina’ design along with the fact that it requires only a header track for support. Because there are no floor tracks involved in its operation, there are no trip hazards or visual impairments to the floor finish and opening, it remains completely unseen in the pocket until deployment.
In the event of a fire, the system’s integrated software and motor (which is also built into and hidden in the pocket) swing into action and promptly deploy the door. Once closed, it can be
reopened for egress by operating the Fire Exit Hardware Panels (which are available either in a highly visible green colour or a backlit version) and are therefore easily to locate.
The effectiveness of Fireguard on these terms is well-illustrated by its installation at the Art Gallery of New South Wales.
The project involved the re-purposing of an underground diesel bunker, dating back to World War II, into a subterranean art gallery. Known to many as ‘The Tank’, the 2,200m² space includes 7m concrete walls and exposed ceilings.
Fire Engineering Consultants, Arup were responsible for the decision to specify FireGuard.
“The unique challenge of The Tank gallery meant considerable egress capacity was required using the 4m wide accessible entry opening in the tank wall that also formed part of the fire and smoke compartmentation strategy,” says Alistair Morrison, Principal of Arup.
On top of that, considering the location of the gallery, and the fact that it includes no natural light, backlit neon green fire Exit Hardware Panels were included with the 4m x 2.7m Won-Door Fireguard. Now installed and fully functional, it is helping ensure the safety of all who visit the impressive new gallery.
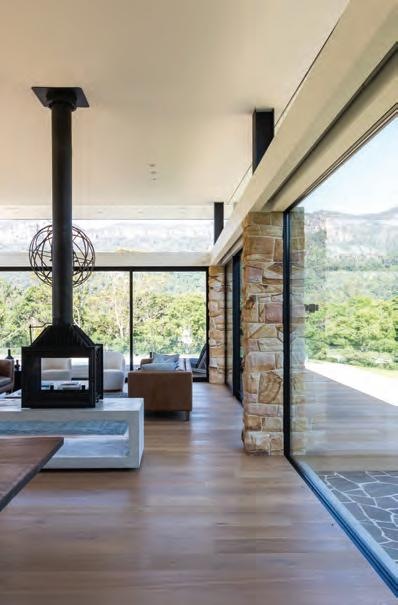

Careful planning and informed material choices are essential for creating structures that safeguard lives and property while fulfilling design intent. Understanding the property’s Bushfire Attack Level (BAL) is the first step towards designing a fire-resilient dwelling. This rating system considers factors like terrain, vegetation, and the local fire danger index to describe the severity of potential bushfire exposure on a scale from BAL-LOW to BAL-FZ, which indicates direct flame exposure, plus embers and heat.
Consulting with relevant state agencies, such as RFS NSW, Fire Protection WA or Tasmania Fire Service, is crucial to guarantee compliance with bushfire safety regulations. Each state and territory have specific guidelines and resources tailored to their unique fire conditions, which is why design professionals should thoroughly familiarise themselves with local requirements.
Understanding these regulations directly informs the use of non-combustible construction materials, like brick, concrete, steel,
or aluminium, which are essential in fire-prone areas. Additionally, incorporating fire-resistant design elements like ember guards, strategically placed sprinklers, and fire-rated cladding provides additional layers of protection.
Smart landscaping choices, such as creating defensible zones of low-flammable plants and maintaining a wide buffer around structures, can also significantly reduce the risk of fire spread.
Windows and doors also play a crucial role in fire-prone areas, and this is where AWS offers Australia’s broadest selection of laboratory tested, BAL-rated products. Prioritising safety alongside design flexibility, AWS offers an array of aesthetic options with varying levels of protection. AWS systems withstand harsh fire conditions, providing a ready-made design solution.
Take, for example Euroa House, by Harwood Architects, a captivating silhouette situated in the harsh climates of regional Victoria. This bold design, though otherworldly in appearance, is deeply rooted in its rugged, bushfire-prone
landscape. The dwelling is testament to the fact that fire safety and stunning aesthetics can coexist in a single home, proving that mindful design can achieve both resilience and visual appeal.
Located in a BAL-40 zone, which indicates an increased risk of ember attack with the possibility of direct flame contact, Euroa House illustrates the balance between form and function – and AWS systems were integral to achieving this outcome. The expansive glazing maintains a vital connection to the landscape, while the BAL-rated, thermally broken window construction provides essential protection and energy efficiency. The result is a breathtaking, compliant residence.
With AWS’ extensive range, designers can confidently find solutions for varying levels of bushfire risk. Included in this category are Vantage®, Elevate™, and ThermalHEART™ aluminium windows and doors, exceeding Australian Standard AS3959-2018 for BAL-40 bushfire zones.





Transform your space with the Au.diCube by Atkar.
Atkar’s stylish new Au.diCube acoustic ceiling system combines beautiful timber nishes with a bespoke 3-dimensional cubed design.
Experience the warmth and richness of timber with Atkar’s exquisite nishes. The choice of high-quality timber adds a natural and inviting element to your surroundings, creating a harmonious blend of style and acoustic performance.
The superior sound-absorption capabilities of Au.diCube ensures each project sounds as good as it looks! Contact us today on 1300 333 833
atkar.com.au
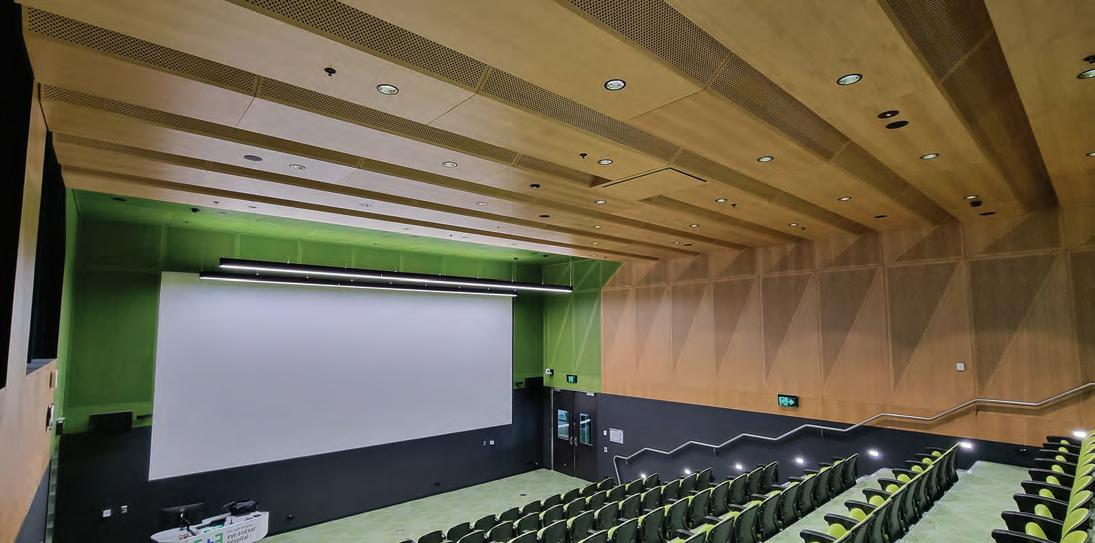
In modern design, there is greater awareness of the importance of acoustics in modern work and living spaces than ever before. In interior environments, acoustic linings are becoming a common feature as a way to dampen sound levels while providing a harmonious and aesthetically pleasing space.
Due to their porous or perforated nature, some acoustic linings are more re-prone than others, so understanding the key re rating requirements in the National Construction Code 2022 (NCC 2022) and testing standards for internal acoustic linings is crucial.
FIRE RATING REQUIREMENTS FOR INTERNAL LININGS
“Group Number” is a classi cation that indicates a material’s ignitability, heat release rate, and propensity to ashover.
Clause S7C4 of Speci cation 7 in the NCC 2022 regulates Group Numbers for walls and ceiling linings. Any lining used as a wall or ceiling covering for buildings classi ed as Class 2 through Class 9 must have a Group Number of 1 (best performing), 2, or 3. Note that Group 4, the worst-performing classi cation, is rarely required.
The Group Number of a wall or ceiling lining must be determined in accordance with AS 5637.1:2015 “Determination of re hazard properties—Wall and ceiling linings”. This standard sets out two test methods for determining Group Number: the “full-scale” Standard AS ISO 9705-2003 re test and the “small-scale” oxygen calorimeter test.
Note that AS 5637.1 limits the use of the oxygen calorimeter test for certain materials, such as gypsum plasterboard, solid timber and wood products including particleboard and plywood.
Burning droplets from wall or ceiling linings carry a signi cant risk of setting re to surfaces or combustible materials that are not initially involved in the re, but they are not considered when determining the re rating of materials. In the absence of local standards, the European Reaction to Fire Classi cation System can provide guidance.
Fire test certi cates are issued by accredited independent testing laboratories to indicate how a product will perform during a re.

It is not possible to “swap” certi cates between products, substrates, or suppliers. Practitioners should make sure the re certi cate they receive corresponds to the products that are delivered to the job site.
Another common pitfall is product substitution. Contractors may swap out a re-rated product with an unrated product without understanding the implications for system performance. It is important to maintain speci cations throughout the project in relation to re-rated building systems.
Atkar Group is an Australian industry-leading supplier of architectural and acoustic paneling systems. The company is committed to ongoing re testing of their products to provide customers with reliable re-rated solutions. The company has an abundant number of products within their range that have a tested Group Number rating and accompanying certi cates.
Atkar Group also has products that are deemed to be non-combustible and are suitable for use where non-combustible materials are required in accordance with the DtS provision as stated in C2D10 of the NCC 2022.


Whether it’s the offices we work in, the stores we shop at or even the cafe we frequent each week, commercial spaces are where we tend to spend most of our time, second only to our own home. The factors that make a space “commercial” are many and varied, meaning everything from workplaces to hotels, restaurants and even sporting venues can be considered commercial.


But one common theme throughout is the need to accommodate heavy foot traffic, in some cases both employees and patrons. Therein lies the need for architects and designers to craft spaces that enhance efficiency and productivity while also being comfortable, controlling noise and achieving an aesthetic that is both appealing and on-brand for the company in question.
It’s all in the detail, and you may be surprised at how some of the most understated features can be the glue that holds a commercial design together.
One product that certainly fits the bill is acoustic panels. They’re typically designed to be unobtrusive, so they may not always make a huge visual impact (although this is starting to change), but you’ll certainly notice when they’re not there.
A key example is the Autex Acoustics range, which was used in the design of Kane Constructions’ headquarters in Waterloo, NSW.
“Kane Constructions approached us because they were looking for a new workplace,” says Tanya Hillman, workplace design lead at ARM Architecture.
“They wanted to move away from the old
styles of working to the new, more agile ways of interacting with each other and the space, which included creating neighbourhoods and non-allocated work positions. It was really important to them to build a workplace that would accommodate the wider team, including the employees who come back to the office inbetween projects.”
While Kane’s previous office had been more of a closed-off space, the new HQ was to be an open-plan environment, which made acoustics an important consideration.
“We didn’t want to just specify traditional, rectangular wall panels,” says Tanya.
“It was critical for us to work with an acoustic solutions specialist that would rise to the challenge and bring something truly bespoke and extraordinary to life.”
ARM Architecture’s design required a solution whereby high-quality custom-made graphics could be printed across multiple acoustic panels and be bent to create a striking arched ceiling.
ARM ended up choosing Autex Acoustics’ 6mm Cube panels, a semi-rigid polyester felt panel product that is designed to reduce sound reverberation and control background chatter.
“Our design required the graphics to be
printed continuously across multiple panels, so we had to work closely with the Autex Acoustics team to ensure that we got the joints absolutely perfect,” explains Tanya.
“At the same time, we arched and cut the Cube panels to create curves and vaulted ceilings. It was far from a straightforward solution, but everyone was really happy with the outcome.”
The result was a workspace with iconic vaulted ceilings, featuring graphics that showcase Kane Constructions’ most noteworthy projects, which ARM describes as an “authentic, values-driven office of the future”.
Another good option, Screenwood’s acoustic panels are a pre-finished and pre-assembled linear batten system designed to improve speech intelligibility and control reverberation.
The panels were used in a recent reimagination of the Kiama Leagues Club on the NSW South Coast.
With the club being a popular spot for locals and tourists alike, its owners made the decision to engage EMVY Design to help shape the new Cedar Cutters Sports Bar, which would expand the club’s footprint and service it’s growing community.


Combining aesthetics and high acoustic performance, Troldtekt panels are an ideal solution for both walls and ceilings in applications such as education spaces, offices and retail projects.
Now easier to install with the introduction of the direct fix method for ceiling applications using the Rondo 64mm Furring Channel and Clip Fixing System.
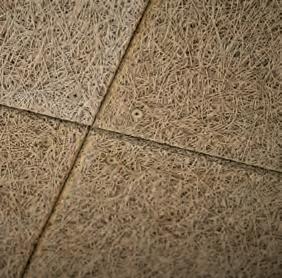
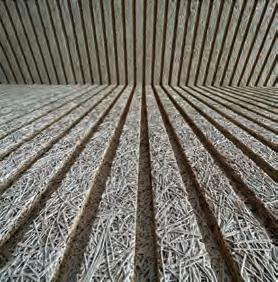



Scan to read our latest white paper Building Better Ceilings
Classic panels Troldtekt Design
“The design brief was to completely transform a car park and storeroom into an entirely new habitable environment with eating and entertaining areas,” says Carley Austin, director of EMVY Design.
One product that certainly fits the bill is acoustic panels. They’re typically designed to be unobtrusive, so they may not always make a huge visual impact (although this is starting to change), but you’ll certainly notice when they’re not there.
“We sought to create a uniquely vibrant space that ignites conversations in comfort. To achieve this, we blended a palette of traditional soft and opulent colours and materials with the space’s industrial elements, and used an exposed salmon ceiling, Italian marble mosaics and rose bronze beer fonts to enhance the ambience.”
Because the bar was surrounded by residential areas and other hospitality venues, it was important to find an acoustic solution that could absorb sound and create warmth, while also complementing the space’s industrial materials.
EMVY ended up selecting Screenwood’s acoustic panels in solid timber for the ceiling and foyer bulkheads to reduce sound reverberation and improve speech intelligibility. Screenwood’s decorative prefinished Modulo tongue and groove linear lining boards were also chosen to add interest to walls, columns, and seating areas.
“Visually, Screenwood Panels and Modulo create a warm palette which can only be achieved with a natural product like timber,” says Carley.
“We liked how the profiles integrate with each other and the range of finishes available. We particularly chose Screenwood panels as they offer an aesthetic and practical appeal because of their fire and acoustic properties. Their ease of installation and ability to integrate our LED linear lighting systems also played a decisive factor in finalising the specification of Screenwood products.”
One interesting alternative is Atkar’s Au.diCube acoustic ceiling system, which combines stunning timber finishes with a bespoke three-dimensional cubed design.
According to the company, this product was inspired by a client’s desire to create a warm environment without the visual distraction of large perforation patterns, while also achieving high acoustic ability. One of its key advantages is its adaptability. Despite the name, the Au.diCube is not restricted to squares; it can be rectangular, diagonal, or even customised to suit a unique design. It also allows for a wide combination of depth grid layouts with an acoustic lid of choice, plus a diverse range of finishes.
Another alternative is Decor Systems’ Contours of Country product series, a collection of acoustic panels adorned with the artwork of four First Nations artists. Seamlessly blending functionality with cultural significance, not only can this product improve the acoustic quality of commercial spaces, but it also helps foster a deeper connection with the land while supporting the artists directly with a 15% share of sales revenue.
The panels were incorporated into some of the architecture at the University of Sydney, allowing the design to achieve its acoustic and safety goals while also paying tribute to the heritage of Indigenous Australians. According to Decor, not only do the panels enhance the campus’s aesthetic and educational value, but they also promote an inclusive atmosphere that respects and celebrates the diversity of its community.
Moving onto some other decorative elements of commercial design, it’s worth mentioning Supawoood’s Supaslat timber ceiling and wall slats, which can be produced in custom sizes



✓ Dense fibre reinforced core
✓ Tough paper face
✓ Strong fibreglass mesh layer
+ Multifunction performance


A multifunction plasterboard engineered to deliver exceptional impact resistance across 3 key areas:
✓ Hard body impact
✓ Soft body impact
✓ Surface indentation
Ideal for walls in hospitals, mental health facilities, correctional facilities, sporting facilities, schools or anywhere extreme impact damage of all different types is a risk.

For more information and specifications, scan here
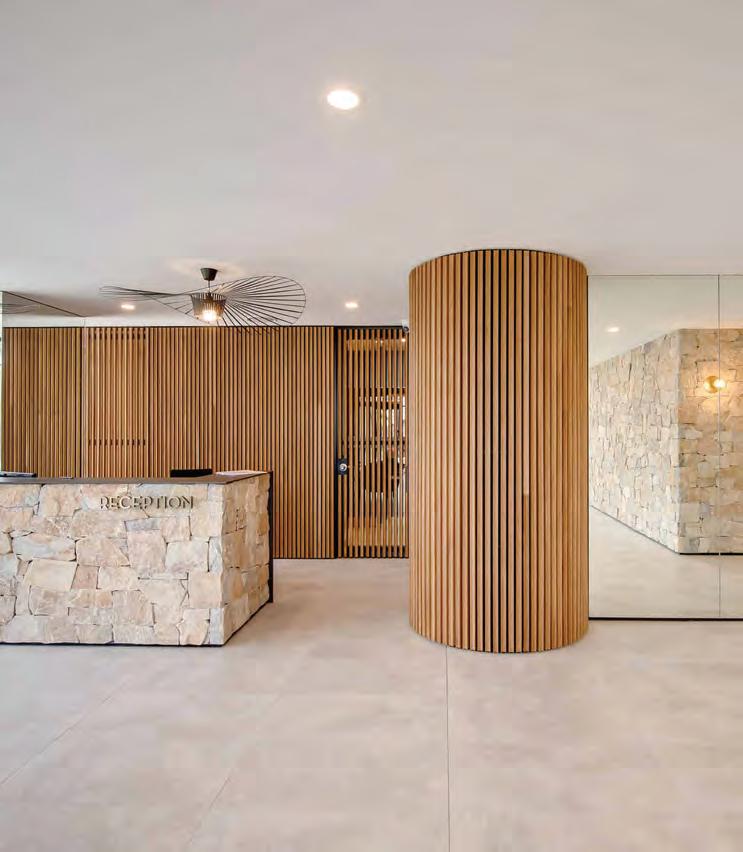
and shapes, along with a range of acoustic options to fit a project’s specific needs.
According to the company, they are preassembled into modules and are designed to be installed with minimum time on-site and no need for specialist labour.
A good example of the product in use is in the Bates Smart-designed Australian Unity headquarters in Melbourne, a project which seamlessly combines an existing heritage structure with contemporary commercial design. Key elements of the brief included the need to accommodate over 1,000 staff in a hubstyle workplace with a wellness focus, while also adhering to BCA regulations and Green Star requirements.
Utilising Supaslat’s modular linings system, the project showcased uniquely shaped slatted panels pre-assembled by Supawood, allowing for streamlined installation with no need for on-site modifications. The design featured a crisscross pattern of Supaslat and Supaline panels, framed by Supaline decorative solid panels, defining the communal workspaces and meeting rooms while simultaneously blending aesthetics and functionality.
According to the company, integration was key, with concealed hatches, integrated lighting
and black acoustic textile backing being used to address noise reverberation. Both VOC-free and BCA-compliant, the Supafinish Tasmanian Oak laminate also played a crucial role in achieving the project’s 5 Star Green Star and 5 Star NABERS Energy ratings. The result was a workplace design that exemplifies commitment to both employee wellbeing and sustainable design, while carefully balancing heritage and modern design elements.
For those looking for an eye-catching natural finish, stone is another option worth considering. Haus Collective, for example, has a relatively new surface finishing product that is made from solid stone and is split and sawn at the rear for maximum adhesion to any solid substrate. According to the company, this finished stone veneer is often used as an alternative to solid natural stone products because it saves on installation time, money, and natural resources.
Stone cladding is chosen by many builders and contractors because it not only provides an authentic stone finish, but its reduced weight minimises structural support requirements and promotes quick and cost-effective installation. It tends to work well in commercial spaces due to its classic and timeless aesthetic,
its durability and most importantly, the fact that every stone feature wall is unique, giving spaces a feeling of individuality and authenticity.
On a different note, if you’re looking for a product that can be used in a wide range of commercial design applications, you may want to consider a fibre cement product like Keystone Linings’ perforated fibre cement panels. According to the company, the panels are extremely durable, making them ideal for ceilings, wall panels and wet area applications. Some of their most common use cases are for internal acoustic walls and partitions, eaves linings, fire and party walls, office ceiling and walls, clubs and hotels, foyers, and restaurants, as well as toilet partitions.
A good example of this product in use is in Blight Rayner Architecture’s heritage adaptation of the Jubilee Hotel in Fortitude Valley, Queensland. According to Keystone, the project has breathed life into one of Brisbane’s most iconic boom-era hotels, while also introducing a fresh pub experience with its pavilion extension.
The architects chose to include Keystone’s Key-Endura Fibre Cement Panels in the design because they were able to accommodate the

project’s intricate design and sloping ceiling requirements. From the initial drawings to the meticulous manufacturing process, it was important to pay the utmost attention to detail, according to Keystone, and the result was an iconic transformation that showcases design craftsmanship and commitment to excellence.
Speaking of iconic design projects, Enterprise Architectural’s mesh panels are heavily featured in the design of Powerhouse Parramatta, which (upon completion) is expected to be one of the world’s most significant new museums.
The project’s architects were looking for large format mesh ceiling panels for both aesthetic reasons and service integration needs. However, it was a challenge to find a supplier who could offer panels that were large enough to fit the brief. The architects ended up choosing Enterprise Architecture, who were able to develop a bespoke mesh pattern with the use of its Enterprise 310 mesh panels throughout the exhibition spaces — creating an open area aesthetic while also integrating well with services.
According to Enterprise, the building layout required a 2m x 1m panel size, which was larger than what they (or other suppliers) had
manufactured previously. In preparation, the Enterprise team carried out a series of tests covering engineering, deflection, and system. They also manufactured and installed a mesh ceiling mock-up in their office to test it and present it to the clients, giving them confidence in the company’s product and service.
Another good metal ceiling option is durlum’s versatile range of metal ceilings (supplied by Network Architectural), including everything from standardised metal ceilings to mesh ceilings, baffle linear ceilings, perforated ceilings and more. According to durlum, the company’s specialty is the creation of unique, bespoke ceilings for commercial projects such as airports, railway stations, shopping centres, offices, schools, sporting venues and outdoor structures.
One project featuring durlum is Sydney Metro’s new Victoria Cross Station, which is located about 31 metres below ground in the heart of North Sydney’s business district. A key feature of the development is its expansive curved ceiling, which is made of 7,000sqm-worth of durlum’s bespoke S7 metal ceiling panels.
According to Network Architectural, durlum was selected by the project’s architects
for its design flexibility as well as the company’s superior end-to-end support and technical advice. What assisted the project was durlum’s ability to collaborate with Network Architectural to provide a locally manufactured and designed subframe system which could accommodate all the seismic design requirements while also providing a suitable interface for the durlum systems. This also assisted the works and installation by contributing to reduced lead times and production flexibility.
If you’re looking for a metal ceiling solution, another good option is SAS International’s SAS500 linear baffle metal ceiling system, which can be directly suspended from the soffit for exposed applications. According to SAS, SAS500’s key benefit is its ability to enhance the acoustic performance of a space, which is achieved with its double-faced panels, making it an appropriate solution for open and exposed interior spaces.
This product was incorporated in the Djerring Flemington Hub (also known as The Hub) in Moonee Valley, Victoria, designed by architects Croxon Ramsay. Aiming to serve as a community space to bring together people of diverse cultural backgrounds, The Hub replaces

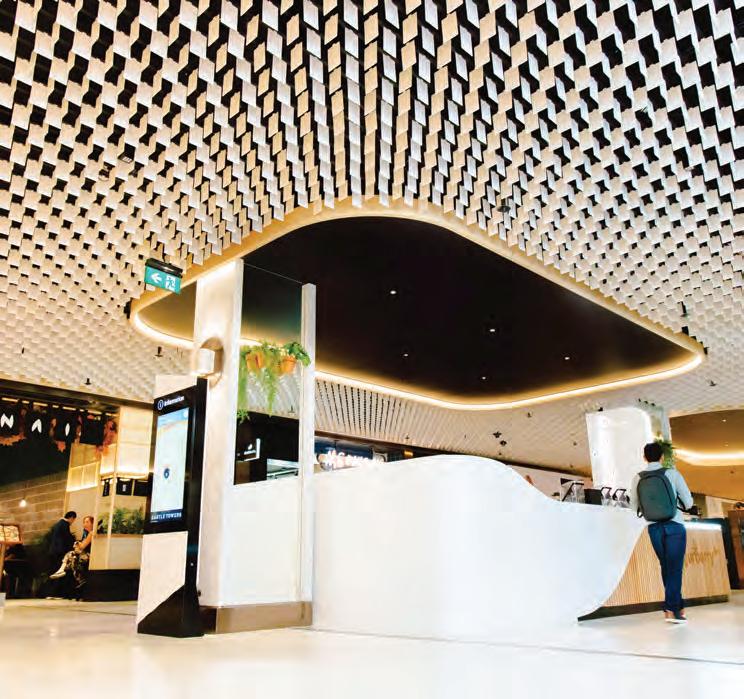
the Flemington Community Centre, a space which had served the community for more than 60 years until its degradation required it to be demolished in 2021.
The space boasts a wide variety of visitor spaces including activity and program rooms, family facilities, creative spaces, consulting rooms, sports changing rooms and recreational facilities. In order to achieve the design brief for metal ceilings, Croxon Ramsay selected SAS International’s SAS500 system in a combination of curved and straight baffles with a golden pearl finish, resulting in a welcoming and flexible community space that combines aesthetic appeal and sound control.
Finally, if sustainability is a concern, another solution worth mentioning is MBS Architectural’s Aluminium Batten Ceiling System, Apollo+. Designed and manufactured in Australia, this product manages to balance aesthetics, ease of installation and commitment to sustainability. According to MBS, the carbon footprint of LocAl Green, the base aluminium for the Apollo+ System, is up to 50 percent lower than the global average for primary aluminium production. Because the company is so committed to making the world a more sustainable place, they even offer Apollo+ at the same price as standard aluminium, making it easier for specifiers to make responsible design choices.
Autex architectureanddesign.com.au/suppliers/autex
Atkar architectureanddesign.com.au/suppliers/atkar
Decor Systems architectureanddesign.com.au/ suppliers/decor-systems
Durlum Ceilings (Network Architectural) networkarchitectural.com.au
Enterprise Architectural enterprisearchitectural.com.au
Haus architectureanddesign.com.au/suppliers/hauscollective
Keystone Linings architectureanddesign.com.au/ suppliers/keystone-linings
MBS Architectural mbsarchitectural.com.au
Network Architectural architectureanddesign.com.au/ suppliers/network-architectural
SAS International architectureanddesign.com.au/ suppliers/sas-international-australia
Screenwood screenwood.com.au
Supawood architectureanddesign.com.au/suppliers/ supawood-architectural-lining-systems




When choosing cladding and facade materials for commercial builds there are several key considerations including aesthetics, safety, functionality durability and environmental impact.
With several tragic cladding-related fires in Australia and worldwide, it is more important than ever that safe, non-combustible building products are used for all building facades.
To ensure Australian buildings are fire-safe, cladding products must comply with Australian Standards and be installed in a manner which complies with the National Construction Code.
In 2020, the NSW Government commissioned the Cladding Product Safety Panel (CPSP) to provide advice to the NSW Cladding Taskforce and the Cladding Support Unit on the suitability of cladding replacement products and wall assembly methods. The NSW Government also funded Project Remediate which assists the building owners who are required to replace combustible cladding on their residential buildings. Architecture & Design Magazine reached out to NSW Building Commissioner David Chandler and the team behind Project Remediate for an update, but we were informed that “they are not providing public updates on their projects”.
With these new measures in place, cladding is now a safe and savvy option for commercial facades.
Network Architectural’s Mitsubishi ALPOLIC NC/A1 is a recommended cladding choice for commercial buildings, having passed all CPSP testing criteria to be approved for Project Remediate.
The fire-safe, compliant, aluminium composite cladding is composed of a noncombustible mineral core containing zero polyethylene. Like all ALPOLIC products, Mitsubishi ALPOLIC NC/A1 is easy to process and shape, weather resistant, impact resistant and has superior flatness. The front side is colour-coated with the high-quality fluoropolymer resin Lumiflon FEVE, making it highly resistant to weathering, UV radiation, corrosion and colour fading.
ALPOLIC NC/A1 was specified for the Telstra Data Exchange building in Penrith which received an upgrade to its facade to remove the dated pebblecrete and increase its aesthetic appeal. 1,400sqm of Mitsubishi ALPOLIC NC/ A1 DtS compliant non-combustible cladding in Light Bronze Metallic, Pale Copper Metallic, and Dark Grey Metallic finish were used to reclad and modernise the facade.
ALPOLIC NC/A1 was chosen due to its wide range of standard and custom colour options as well as its superior flatness and exceptional durability.
Another non-combustible cladding solution can be found at Deco Australia. Architectural Business Manager at Deco Australia Simon Pearson says he has seen growth in the demand for low-maintenance and sustainable building materials.
“People are opting for materials that require minimal upkeep to alleviate the issues associated with routine tasks like cleaning, painting, and staining,” he says.
“Aluminium stands as one of the leading materials selected within the commercial sector, renowned for its versatility and capability to create some of the most sophisticated architectural designs. It’s remarkable by strength, lightweight composition, resistance to corrosion and most importantly its noncombustible nature”.
Aluminium’s remarkable resistance to corrosion ensures the longevity and durability of structures, safeguarding against the effects of weathering and the environment. This resilience not only extends the lifespan of buildings but also minimises the need for extensive maintenance and repair.
Deco Australia’s DecoClad offering is an easy-to-install and maintain aluminium cladding available in DecoWood and DecoCoat plain powder finishes, requiring no sanding, painting, or staining. It is also compliant with the National Construction Code, AS1530.3 and AS1530.1, ensuring safety with its noncombustible qualities.
It’s ideal for beachfront and high-density settings. Its marine-grade quality features a super durable powder coat finish that resists corrosion while maintaining its original look and finish.
DecoClad Narrowline cladding in Natural Silky Oak was selected as the cladding for Zen Oasis, a new function centre in the Southern Highlands of New South Wales.
This centre was constructed on the same grounds as the existing Zen Oasis Garden Restaurant. Originally built in 1948, the owners wanted to incorporate the unique rustic characteristics of the pre-existing building into their new, one-of-a-kind facility, which includes a restaurant, function centre, conference rooms, workshop, and yoga studio.
Builders Rohrig achieved the desired ‘country charm’ aesthetic by using over 3000 square metres of DecoClad’s aluminium cladding across the entire building façade. The builders originally specified external timber cladding but changed tact to specify DecoClad’s 135mm Narrowline aluminium. This was to ensure the futureproofing of the building and reduce maintenance of the property. It also meant that
they could minimise the project schedule thanks to DecoClad’s easy install system, which offers a fast-cladding solution.
DecoWood Natural Silky Oak from the Australian Native Species collection was specified, as it paired perfectly with the location’s natural surroundings and lake. As well as providing a low-maintenance product that is UV resistant, the cladding boards are also made from 100% solid aluminium and are noncombustible, offering a suitable fire-safe solution.
Fairview’s latest cladding offering, suited to commercial settings is Clayton, made from clay with an array of earthy, natural tones and textures available that work perfectly within biophilic design. Terracotta facade cladding has become popular in public buildings like schools, and other high-stress areas due to its durability and strength against harsh weather conditions and its low maintenance requirements.
Terracotta cladding’s structural composition of mass and density creates higher thermal insulation, improving noise reduction and providing UV and weather resistance that offers the added benefit of increased energy efficiency to the build.
Fairview also offers a versatile fibre cement cladding known as Genesis. This prefinished, engineered fibre cement cladding is available in a range of cladding profiles.
Genesis fibre cement cladding is popular across many commercial settings including hospitals, art galleries, aged care centres and schools.
Fairview supplied over 6500sqm of Genesis pre-finished compressed fibre cement panels for Stage 1 of the Logan Hospital Expansion in Queensland. The Genesis profiles chosen were Hewn and Raw in the colours Light Slate and Graphite. Genesis Raw has a natural, textured surface and the slight colour variations in the panels add uniqueness, charm, and character.
Another premium cladding solution for upscale commercial builds comes from UniCote. They offer quality pre-painted metal that is producttested and manufactured for harsh Australian conditions. It is a durable and flexible product with colours to complement the Australian landscape. UniCote LUX is a luxury pre-painted patterned steel designed to suit high-end architecture. A highly durable product it offers stunning aesthetics for exterior and interior use.
The UniCote LUX Architectural range has a selection of patterns capturing the rustic weathering effects of Corten, the warmth and
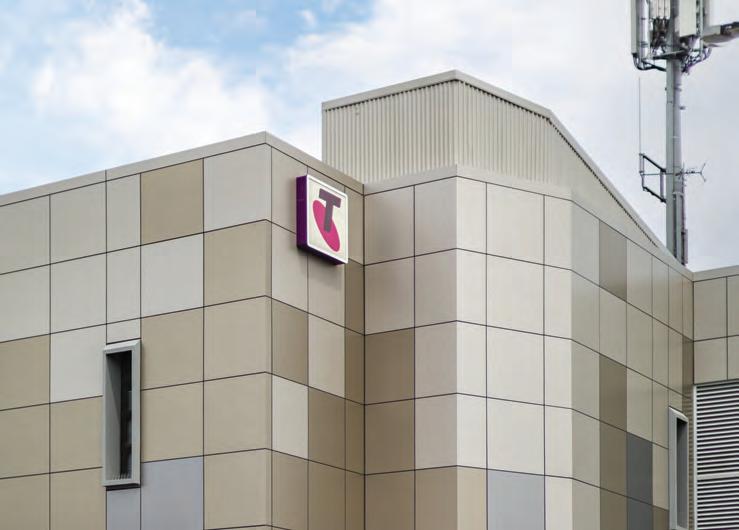
earthy tones of three specially selected timbers and the crafted look of zinc titanium through to the darkest available matt finish, Midnight Matt.
UniCote was specified for Teakle Wines, The Cellar Door in South Australia which took out Best Building Excellence Award in the $2 million to $5 million category at the Master Builders SA Awards. Inspired by a wine barrel, the need for a timber look was integral to the overall creative concept. The Cellar Door uses UniCote LUX Ashwood to achieve the desired timber finish on the exterior of the building and blend in seamlessly next to the vineyard.
Those seeking innovative, energy-efficient materials for their commercial facade can look to Metz Facades’ Onyx Solar products. This photovoltaic ventilated façade is not only aesthetically pleasing but also has great thermal performance, and is a new source of free, clean electricity. The electricity generated by the system can be either injected into the grid, or it can be consumed right in the instant that it is generated. The thermal barrier that they create can result in energy savings of up to 50% of the building´s current demand.
Onyx Solar can develop 100% personalised photovoltaic ventilated façades for each project. Onyx Solar uses photovoltaic glass as a material for buildings to capture sunlight and turn it into electricity. The panes are made of layers of heat-treated safety glass which can provide the same thermal and acoustic insulation as conventional architectural glass while letting natural light through in the same way. This means photovoltaic glass and glass panes can easily replace conventional glass on building facades.
Onyx Solar supplied its new and innovative crystalline silicon photovoltaic glass with white
digital printing as a photovoltaic facade in the Beit Havered building, located in Givatayim, which is part of the metropolitan area of Tel Aviv, Israel.
For this project, the “Hidden PV” glass was installed as a cladding system on the facade of the building. The glass includes solar cells hidden inside its surface. It has a clear appearance where solar cells are not visible at all. It can be produced in 17 different colours, including white.
The installation is composed of 242 units of crystalline silicon photovoltaic glass with several dimensions. Beit Havered is a six-story commercial and office building. The building was refurbished to become net zero energy and to generate the energy it consumes. It includes offices, recreational and commercial areas, open spaces, 450 parking spaces, and an extensive infrastructure that allows cycling and easy access to public transportation. DCA Facade also offers high-quality architectural facade solutions for commercial settings including impact and sustainable Rainscreen Facade Systems such as those from Tempio.
Ventilated or Rainscreen Facade Systems are not just aesthetically pleasing, they’re also noncombustible, have great thermal and acoustic insulation and offer ongoing weather-tightness for the life of the building.
When rain and wind force moisture towards the building, it is deflected off the outer layer of the facade. The moisture that permeates the outer layer is then managed through ventilation and drainage in the cavity between the primary weatherproof layer and the secondary weatherproof layer. Tempio has an extensive range of colourful, high impact and sustainable Rainscreen Facades with thousands
LEFT ALPOLIC NC/A1 was specified for the Telstra Data Exchange building in Penrith which received an upgrade to its facade to remove the dated pebblecrete and increase its aesthetic appeal.
Mitsubishi ALPOLIC (Network Architectural) architectureanddesign.com.au/suppliers/networkarchitectural
Deco Australia architectureanddesign.com.au/ suppliers/deco-australia
Fairview architectureanddesign.com.au/suppliers/ fairview-architectural
UniCote architectureanddesign.com.au/suppliers/ unicote-steel
Metz Facades metztiles.com.au/presto-facades DCA Facade dcafacade.com.au
of combinations of colours and finishes as well as many tile and baguette lengths and widths. Custom tile and baguette profiles can also be manufactured to suit the most complex of design criteria.
Tempio Facades were used as part of the transformation of Yarrila Place, a dynamic cultural and civic space in the heart of Coffs Harbour, in far north New South Wales. This project, designed by BVN and constructed by Lipman rejuvenated the Harry Bailey Memorial Library into a vibrant community hub.
The facade of Yarrila Place played a pivotal role in achieving this vision.
DCA Façade worked with BVN Architects to bring the transformation to life, using Tempio’s facade products, the FS System and High Profile.
Tempio’s precision-engineered curtain wall system not only adds aesthetic appeal to the structure but also maximises natural light penetration, creating an inviting and energyefficient interior. Meanwhile, the inclusion of terracotta tiles adds warmth and character to the exterior, blending harmoniously with the natural surroundings and giving Yarrila Place a distinctive charm.
Ultimately the facades helped to achieve vibrant, modern, and sustainable cultural and civic space that encapsulates the essence of Coffs Harbour.
Cladding and facades provide beautiful design flexibility and added protection for the exterior of commercial buildings. There are so many stylish, sturdy, and environmentally conscious options to choose from and now, with stricter building code rules enforced, clients can be rest assured they’re fire safe too.

operational performance through innovative solutions.
Our architectural solar shading and thermal bridging mitigation solutions not only ensure indoor comfort but also minimise your buildings environmental footprint.
Join us in moving towards the goal of a net-zero built environment.
Let's build a sustainable future together.






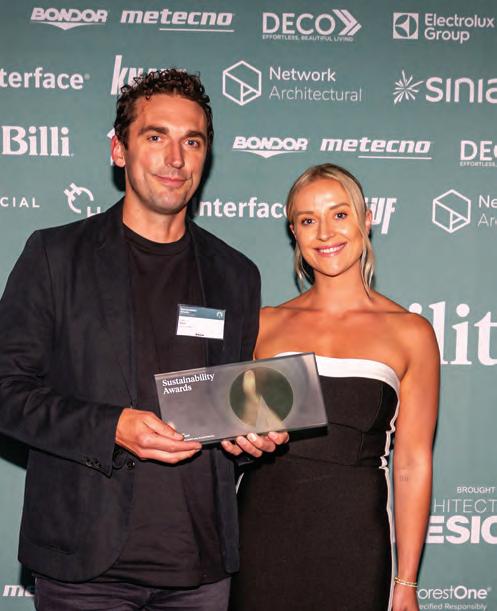


After nearly two decades of honouring innovation and dedication to sustainable practices in Australia’s built environment, the Architecture & Design Sustainability Awards have firmly established themselves as the premier platform for recognising achievements in eco-conscious design.
Since its inception 18 years ago, the awards program has grown to become the largest and most esteemed in the nation, showcasing the pinnacle of sustainability efforts within the architectural and design sectors. From architects to builders, engineers to manufacturers, the program celebrates the collective efforts of industry professionals who prioritize environmental responsibility in their projects.
“It is safe to say that we now have Australia’s biggest, oldest, and most-respected built environment Sustainability Awards program,” says Jarrod Reedie, Deputy Editor of Architecture & Design.
Acknowledging the significance of the awards, he adds, “Our awards have earned their rightful place as the pinnacle of achievement for all those working in our built environment.”
Over the years, the Architecture & Design Sustainability Awards have played a crucial role in raising awareness about various aspects
of sustainable design. From promoting the principles of the carbon minimisation to emphasizing compliance with the National Construction Code (NCC), the program has been instrumental in advancing environmentally conscious practices across the industry.
Additionally, the awards have spotlighted innovations in green product manufacturing, highlighted the importance of designing disaster-resilient buildings, and championed initiatives aimed at creating social sustainability within the built environment. Notably, the program has also recognized efforts to address the pressing issue of social and affordable housing in Australia, underscoring the interconnectedness of environmental and social sustainability.
By honouring projects and initiatives that prioritize ecologically sustainable design, the Architecture & Design Sustainability Awards serve as a catalyst for positive change, inspiring stakeholders to adopt environmentally responsible practices and contribute to a healthier, more resilient built environment.
As the awards program enters its 18th year, it continues to play a vital role in promoting the understanding of sustainability and driving progress towards a greener future for Australia’s architectural and design landscape.

COMMERCIAL ARCHITECTURE (LARGE)
A Class 5, 6, 7 or 8 building used for professional and / or commercial purposes of over 500sqm in floor size.
COMMERCIAL ARCHITECTURE (SMALL)
A Class 5, 6, 7 or 8 building used for professional and / or commercial purposes of under to 500sqm in floor size.
EDUCATION & RESEARCH
A childcare centre, preschool, primary, secondary, or tertiary educational facility or a facility where an educational institution is a partner.
MULTI-RESIDENTIAL DWELLING
The design of a new townhouse, duplex or residential complex that contains multiple residential dwellings. Projects nominated under this category are classifiable as Class 2 or Class 3 buildings.
SINGLE DWELLING (NEW)
The design and construction of a singleresidential building to which a Class 1a Building category.
SINGLE DWELLING (ALTERATION)
Extensions and/or alterations to at least 50 percent of a Class 1a building.
ADAPTIVE REUSE (ALTERATION/ADDITION)
Recognises the adaptive reuse of a building (heritage and/or new) that has minimal impact on the historical significance of the building and its setting, while also pursuing a design that is sympathetic to the building to give it a new purpose.
LANDSCAPE & URBAN
Buildings or non-building projects at the intersection of architecture, landscape design and urban planning. Examples include parks, pedestrian bridges and walkways, pools, shelters, picnic facilities, toilet blocks and playgrounds. Can also include green roofs, green walls and other urban garden and similar installations.
A renovation or fit-out of the interior of an existing building where the sustainable design is involved with such factors as determining the efficient and effective use of space, selecting construction materials that offer low environmental impact and lowering pollution, waste, and the lowering of the overall energy consumption.
A building or facility or artwork which primarily services or is used by the public except
educational facilities. This can include hospitals, medical centres, sports ovals and facilities, transport hubs, parliament houses, zoological gardens, museums, government department buildings and religious structures.
Examples of Hospitality & Tourism Design include projects that help create locally owned business and employment opportunities, environmentally friendly operations, education and awareness programs, energy and resource conservation, and waste & carbon dioxide reduction.
This award us open to all architecture and design firms with 10 or less staff and recognises and rewards their achievements including those that demonstrate alignment with the UN 17 SDGs by integrating sustainability principles and practices across business activities and outcomes, such as sustainable energy, climate resilience, environmental and social best practice, environmental and social innovation, and gender and economic inclusion.

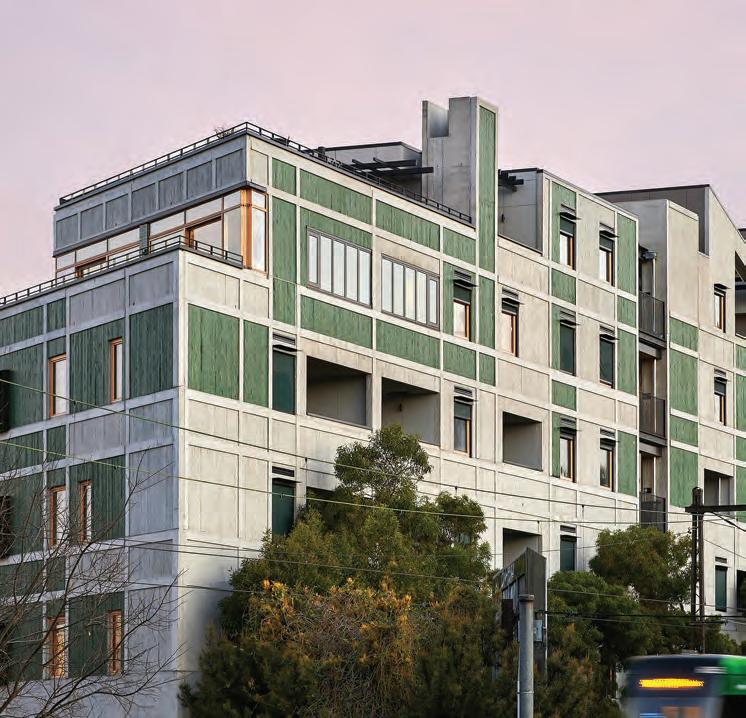
EMERGING SUSTAINABLE ARCHITECT / DESIGNER
Open to architects / designers in their first five years of their career and recognises an outstanding achievement or development in the field of sustainable and / or environmental architecture planning or design across any of the building categories.
LIFETIME ACHIEVEMENT
A person who has over their career, shown exemplary efforts in advancing the progression of the sustainability in Australia.
A building product that is renewable, environmentally responsible and where the impact is considered over the entire lifetime of the product.
INTERNATIONAL DESIGN
Awarded to the best environmentally responsible designed project from around the world.
EDITOR’S CHOICE
(Social & Community Outcomes) Editor’s Choice is an award given by the Architecture & Design editorial team. All shortlisted projects are assessed for their suitability for this award based on their contribution to and consultation with their local community.
BEST OF THE BEST
Selected from among all the category winners based on both sustainable outcomes and aesthetics and/or innovative design principles.
THE KEY DATES FOR THE 2024 SUSTAINABILITY AWARDS ARE
8th May – Entries Open
26th June – Entries Close 12th August – Summit tickets go on sale & Summit line up announced 23rd August – Live judging day 4th September – Shortlist Announced 14th November – Summit & Awards day & night programme
For more information or to enter the 2024 Sustainability Awards, go to sustainablebuildingawards.com.au
Commercial: The Commercial series of podcasts deals with the rising pace and dramatic change of the built industry that is leading to challenges in both how commercial are designed and how they are maintained and refurbished to meet current safety and environmental guidelines.
Launched in 2017 as part of the Architecture & Design publishing and news network, Talking Architecture & Design interviews industry leaders, innovators, personalities and a range of industry movers and shakers. With no subject that is off-limits, we talk to those that not only make change happen, but also those that turn that change into industry norms and trends.


EPISODE 202: TAKING COMMERCIAL FLOORING TO THE NEXT SOCIAL LEVEL: GH COMMERCIAL & DREAMTIME FLOORING COLLABORATION.
Joel Williamson is the National Sales Manager of GH Commercial and Josh Haddock is the Managing Director of Dreamtime Flooring. Together they have embarked on a journey that has seen them create a partnership between the two companies that is designed to help Indigenous artists expand their reach into the world of commercial flooring and providing a whole new inventory of flooring designs, while also go some way to helping Close the Gap for Indigenous Australians.

EPISODE 198: ROYCE EPSTEIN, SENIOR DESIGN DIRECTOR, MOHAWK GROUP TALKS ABOUT THE ‘CULTURE OF CARE’ IN DESIGN
Royce Epstein is a seasoned professional with three decades of experience in commercial interior design and architecture, whose passion lies in understanding the intricacies of materials: how they’re made; how they’re used; and most importantly, their impact on the planet. She has created a series of Continuing Education Units (CEUs) to share her lifelong learning of materials with the commercial architecture and design community.

EPISODE 195: ROWAN MACLEAN ON HOW TO HELP INCREASE FEMALE PARTICIPATION IN CONSTRUCTION
Designed by Wardle and engineered by Aurecon, the $650 million Australian Institute for Infectious Disease (AIID) project in Melbourne has a majority women-led team, with six out of seven members being women, including the three most senior roles.
We speak with AIID Executive Director, Rowan Maclean about the work her team is doing to use the economic influence of the project’s development to influence gender diversity.
bit.ly/TADPodcast_202
bit.ly/TADPodcast_198
bit.ly/TADPodcast_195



EPISODE 190: DICK CLARKE & DAVID BAGGS ON SUSTAINABLE DESIGN, GREENWASHING AND HOW TO MOVE FORWARD ON CLIMATE CHANGE
As joint winners of the Lifetime Achievement Awards at last year’s Sustainability Awards, Dick Clarke, Founder of Envirotecture and David Baggs CEO, Technical Director & Co-founder of Global Greentag talk about whether how we do business is becoming harder or easier in terms of environmental accountability.

EPISODE 186: JUDY-LEA ENGEL ON HOW HEALTHY FLOOR MATERIALS & DESIGNS ARE VITAL AS WELL AS SUSTAINABLE FOR DESIGNERS & USERS ALIKE
Judy-Lea Engel is a textile scientist and Product Developer for floor and carpet specialists at GH Commercial. She cuts through the jargon and explains the importance of good flooring design in both the general commercial and more specifically, the education sectors, and what are the key principles when designing flooring for student and teacher success.
EPISODE 1: Talking with Robin Mellon, CEO of Australia’s Supply Chain Sustainability School
EPISODE 2: Talking with Helen Lochhead, President-elect of the Australian Institute of Architects
EPISODE 97: My sustainability journey by 2021 Sustainability Awards Lifetime Achievement winner, Tone Wheeler
EPISODE 91: Stephen Choi talks about biophilic design and the opportunities it brings to architects
EPISODE 52: Koichi Takada talks about sustainable design and how COVID-19 has forever changed how we work, live, and design our buildings
bit.ly/TADPodcast_190
bit.ly/TADPodcast_186








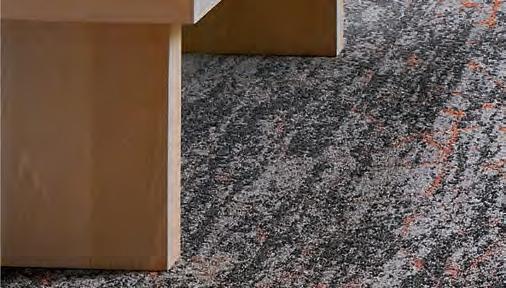

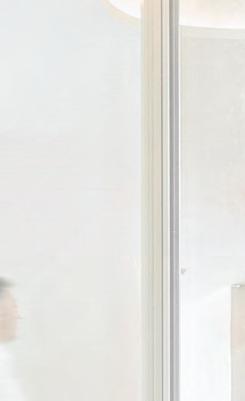


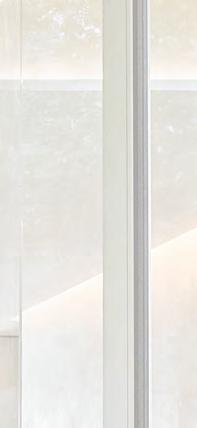


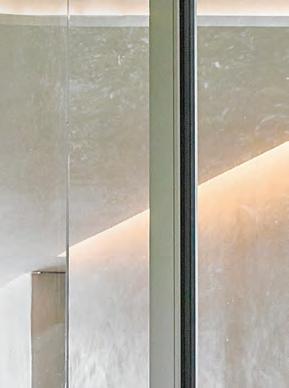

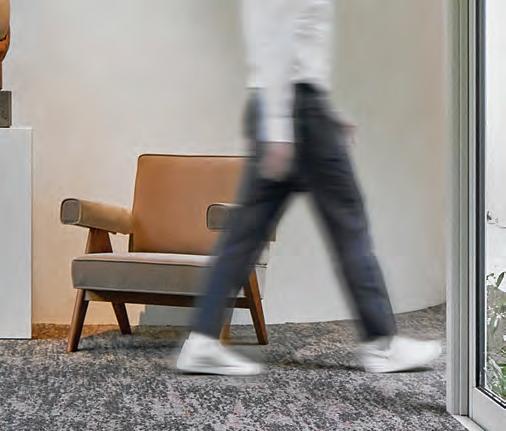











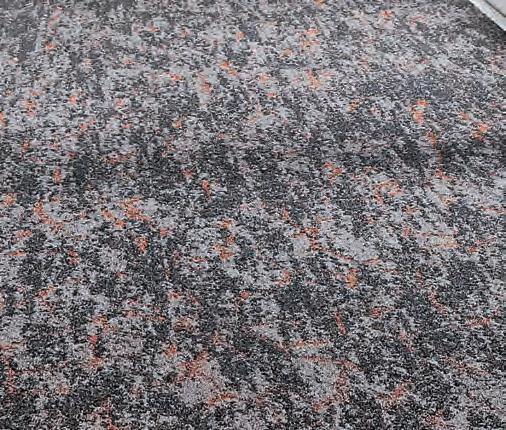











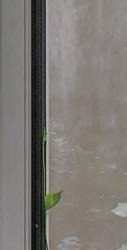









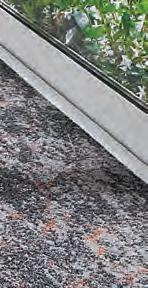















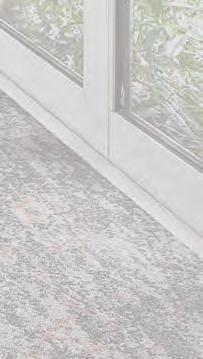











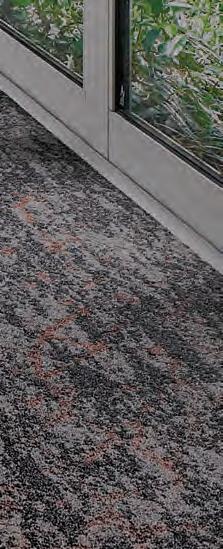








A unique collaboration between Dreamtime Flooring and GH Commercial is bringing Indigenous artwork to life through flooring while supporting First Nations communities in the process.
Proud Yorta Yorta man and Managing Director of Dreamtime Flooring Josh Haddock and National Sales Manager at GH Commercial Joel Williamson share more about their work together.
“The partnership is a strategic one based on trust. We still operate as two separate companies but come together with a mutual goal that is to celebrate and recognise Indigenous culture through the flooring medium,” Managing Director of Dreamtime Flooring Josh Haddock says.
“It comes with the strength of being Australian made and manufactured in Geelong and with the strength of being an 100% Indigenous owned company. GH are our sole manufacturer and Dreamtime Flooring is the sole wholesaler of the product”.
“Together we’re stronger,” National Sales Manager at GH Commercial Joel Williamson says.
“Our goal is to see Dreamtime growing
and prospering and being a real force when it comes to flooring products in Australia. We are seeing these large companies coming in and acquiring artists’ IP and somehow this has to be broken so the artists can grow. We are doing this because we choose to work with each other and we are inspired to work with each other”.
Josh says the value of the partnership is that GH Commercial is coming forward with the understanding of the importance of buying Indigenous products through Indigenous people.
“Ultimately it’s our story to tell it’s our history to share and these are our pathways forward. And while they’re learning from us we are learning from them too. They’re showing us the tricks of the trade. They’re not just manufacturing for us they’re partnering with us, they’re helping to upskill us as a company and showing us how we can do things better,” he says.
“The traditional model takes ownership, it doesn’t do anything to help upskill us to tackle the corporate world the way GH has been able to do since the 1800s. In all fairness, it’s time for us to get our turn to do that”.
Josh says sharing Aboriginal artwork through flooring designs is an important way to ensure their culture isn’t lost.
“Indigenous people didn’t have a written language. Our stories are in our artwork so every time an Indigenous artwork-inspired product is presented it brings our stories back to life and it continues the conversation of the stories”.
The artists that Dreamtime Flooring and GH Commercial work with receive not only their initial payment but an ongoing commission base.
Dreamtime Flooring donates a percentage of its own profits from every square metre of flooring sold towards supporting First Nations communities. Last year this money supported On-Country Pathways and its initiatives.
Dreamtime Flooring’s latest range with GH Commercial, the Here Before Collection is about to launch. The Here Before collection has been developed in a way that it can be used effectively in any space across Australia.
“We put a lot of effort into making sure we could share the stories without crossing cultural lines,” Josh says of the new collection.


BROWSE AND MATCH COLOURS WITH COLORBOND ® STEEL STUDIO
The COLORBOND(R) steel Studio gives you the freedom to realise your design vision like never before. Go online and choose from a huge range of over 200 colours and finishes, all with the durability you have come to love. So that you can pinpoint the right colour inspiration for your next project, we’ve segmented our palette into product categories including COLORBOND® steel, COLORBOND® Ultra steel, COLORBOND® steel in a Matt finish.
It also provides you with an opportunity to match a colour, allowing you to use RGB or HEX colour values or specify the Dulux or RAL colour names to match to the closest colour and finish in the COLORBOND® steel range. You can even upload an image and let the COLORBOND® steel Studio return the closest colour match within the library of colours available.
COLORBOND® is a registered trade mark of BlueScope Steel Limited. © 2024 BlueScope Steel Limited ABN 16 000 011 058. All rights reserved.
Enquiries: 1800 022 999 colorbondstudio.com
BL1417 architectureanddesign.com.au
TEMPERSHIELD - PREMIUM BENT & FLAT TOUGHENED GLASS
Glasshape® offer a comprehensive portfolio of fully certified internal and external specialist architectural toughened glass. For commercial or residential settings, and compatibility with security, thermal and decorative glazing, TemperShield is a versatile premium glass product, backed by a company with more than 35 years international experience.
Glasshape® has the capabilities to bend its Glass in many different ways, shapes and sizes; providing a limitless array of options for custom curves. We are proud to offer a toughened and laminated solution that can also be curved to your specifications.
Our on-site digital measure service utilises the latest scanning hardware to produce electronic templates with unmatched accuracy, doing away with the need for the cumbersome and time consuming measure, production, transportation and storage of physical templates; ideal for bent toughened glass projects.
Enquiries: 1800 042 716 glasshape.com.au/tempershield
GL2115 architectureanddesign.com.au

KL4923 architectureanddesign.com.au
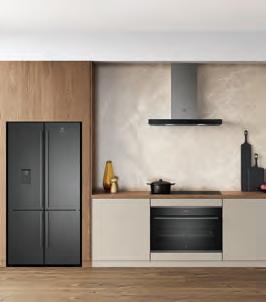
EL4227 architectureanddesign.com.au
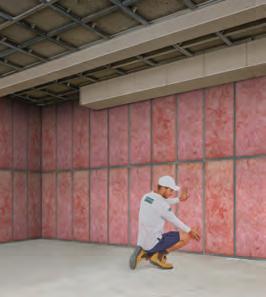
FI1930 architectureanddesign.com.au
KEY INK - DIGITALLY PRINTED PANELS
Keystone’s KEY-INK Digitally Printed, Non-Combustible (Group1 Fire Rated) panels come in a range of slotted and perforated options - with the versatility of hi-resolution custom prints - giving your decor a unique look. Available in Fibre Cement (FC) & Compressed Fibre Cement (CFC) substrates, Key-Ink Panels work great for Walls & Ceilings.
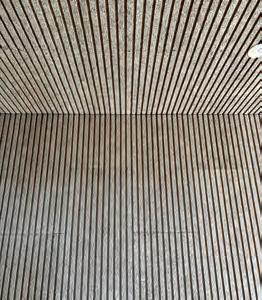
HI4246 architectureanddesign.com.au
ELECTROLUX ULTIMATE TASTE 900 MULTIFUNCTION PYROLYTIC OVEN
Electrolux Ultimate Taste 900 Multifunction Pyrolytic oven will take your cooking experience to the next level with its 17 functions including SteamBake and AirFryPlus, a twin fan system, pyrolytic cleaning, Intuitive Oven Interface and a food probe.

WE4359 architectureanddesign.com.au
PINK® PARTITION: NONCOMBUSTIBLE, COMMERCIAL PARTITION AND INTERIOR ACOUSTIC INSULATION
Pink® Partition commercial partition acoustic insulation is non-combustible and has been specially designed for commercial metal frames. Made in Australia by Fletcher Insulation from up to 80% recycled content, Pink Partition is also CodeMark certified for thermal performance.

AA4907 architectureanddesign.com.au
EXPERIENCE THE POWER OF INNOVATION WITH SMARTAIR I-MAX
Featuring enhanced durability and strength, cost-effective, extended battery longevity, and multiple credential options offering realtime access control. Conventional keys are replaced by seamless, easy-to-use Bluetooth technology.
TROLDTEKT DESIGN –DESIGNED FOR FLEXIBILITY
Troldtekt Design, distributed by CSR Himmel, combines the wellknown acoustic benefits of Troldtekt Wood Wool Panels, with a wide range of flexible design options. The range includes nine different routed patterns that can be mixed and matched to provide a unique and creative twist to areas that require acoustic treatments.
WESTINGHOUSE 5 ZONE INDUCTION COOKTOP WITH BOILPROTECT
Westinghouse 90cm 5-zone induction cooktop with Bridge Zone and MaxiZone is crafted to ensure consistent heat for large pots or pans. With its PowerBoost function, you can rapidly boil water or heat a frying pan without constant monitoring.

AL1935 architectureanddesign.com.au

AA4521 architectureanddesign.com.au
LOW-CARBON ALUMINIUM POWERED BY ALSPEC
The GreenCore® range boasts a carbon intensity of just 8kg CO2e per kg of aluminium. The metric, expressed as carbon dioxide equivalent (CO2e), is a universally recognised measure for assessing the global warming potential engendered during the production process.
THE ULTIMATE SOLUTION FOR MONITORING AND DETERRING UNAUTHORISED ACCESS!
The ASSA ABLOY SG100 Speedgate Turnstile offers advanced access control in a sleek, compact design. With a 24V BLDC motor and 8 mm toughened glass barrier wings, it swiftly deters unauthorised entry for enhanced safety.
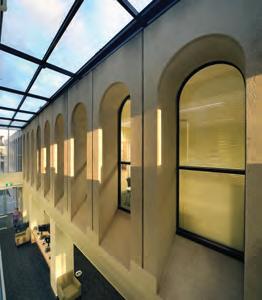
OG4813 architectureanddesign.com.au
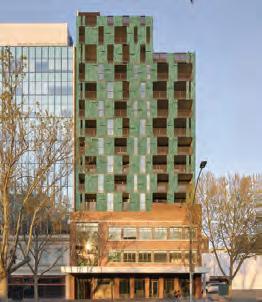
RF1121 architectureanddesign.com.au

PO4005 architectureanddesign.com.au

DO4221 architectureanddesign.com.au
ComfortPlus™ revolutionised the use of Energy Efficient Low E glass in Australia and has been helping to make homes and buildings comfortable for over 20 years. Designed to provide balanced comfort all year round and with a wide range of tones there’s a product which is perfect for your next project.

SA4108 architectureanddesign.com.au
BRICK INLAY: THE INNOVATIVE, ROBUST AND PROVEN FACADE SOLUTION
Brick Inlay is a cost-efficient, proven and robust facade solution that embeds thin brick, porcelain or stone into precast concrete panels during the panel manufacture, which are delivered on site, ready to erect.

TA4215 architectureanddesign.com.au
EMBRACE THE TIMELESS BEAUTY OF TASMANIAN OAK
Discover Porta Contours Tasmanian Oak collection, showcasing nature's artistry and masterful craftsmanship. Radiating warmth and elegance, Porta’s Australian hardwood range offers two distinct grades: Select for sleek sophistication and Feature for natural character.

PW0814 architectureanddesign.com.au
DoorBird is the smart solution for your house entrance. Simply connect your DoorBird IP Video Door Station to your smartphone and talk to your visitor – anywhere you are. The IP Video Door Station can be used as a stand-alone unit or can be integrated into an existing Smart Home platform.
NETWORKED SMART LOCKER SOLUTION | GANTNER NET. LOCK
The Gantner NET.Lock is a trusted solution where a large number of lockers are required. Benefit from:
• Real-time updates and detailed backend management
• Multiple credentials: NFC enabled phones, cards, wristbands, and thirdparty credentials
• Third-party integrations
IQ GRANIT & EMINENT: A MATERIAL MADE FOR LIF Tarkett’s iQ Range is the only Homogeneous Vinyl flooring to provide consistent long-term performance without compromising on design. Made for the most demanding spaces, it provides bestin-class resistance with its unique surface treatment offering excellent cleanability.
Enjoy the best of both worlds: High performing composite Wood-Alu windows and doors with timber interior for warmth and comfort and low maintenance exterior aluminium cladding on the outside. Made in Australia from plantation grown hardwood timber and Australian glass with patented German hardware.

AG9250 architectureanddesign.com.au
CLAYTON TERRACOTTA FAÇADE SYSTEM
With one of the largest profile ranges in the industry, Clayton has a variety of pigments, oxides and glazes available to meet your design intent. Download the eBook or request a free sample today.
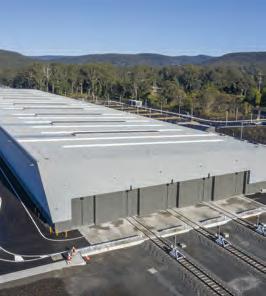
KI7108 architectureanddesign.com.au

RU4433 architectureanddesign.com.au
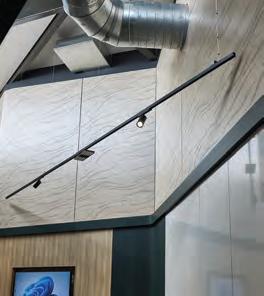
DS4658 architectureanddesign.com.au

GE4214 architectureanddesign.com.au
THROUGH-FIX, SINGLE COMPONENT SYSTEM FOR FASTER INSTALLATION
KS1000RW Trapezoidal Roof Panels present a superior single component roofing solution compared to conventional multipart site assembled systems. They are quicker to install, require less manual labour and are designed to meet thermal building regulations compliance.

LY4950 architectureanddesign.com.au
BUILD GREENER SPORT, USING TIMBER!
With timber construction having a long heritage in the building industry, its use continues to evolve and adapt to modern trends, offering multiple benefits and representing a good investment for those developing sport and leisure facilities. In fact, it is no longer the question of whether or not timber can be used, the question is rather how to best use it.
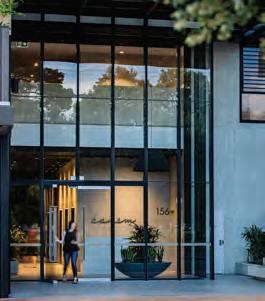
SJ4758 architectureanddesign.com.au
ACOUSTIC PANELS DESIGNED BY FIRST NATIONS ARTISTS
Contours of Country, a collaboration between Decor Systems and Indigenous artists Toby Bishop, Keisha Leon, Rachael Sarra, and Jenna Lee, embodies cultural connection.

EQ6539 architectureanddesign.com.au
LYSAGHT ZENITH ® PREMIUM CLADDING RANGE
The ZENITH® cladding range presents six products, elevating design with bold aesthetics and reliable performance typical of LYSAGHT® steel. Crafted from 100% Australian-made COLORBOND® steel, ZENITH® is available nationwide.
MIPOLAM AMBIANCE ULTRA LUNA & TERRA. GERFLOR’S NEWEST COLLECTIONS OF SUSTAINABLE FLOORING
Mipolam® Ambiance Ultra Luna & Terra collections offer not only a vast array of contemporary colour designs but also, excellent resistance to chemicals, scuffing and ease of maintenance.

RR4655 architectureanddesign.com.au
SJ PROTEGER BY SAFETYLINE JALOUSIE
Tested and certified for NSHV (Natural Smoke & Heat Ventilation), in accordance with EN12101-2, SJ Proteger louvres are designed to help facilitate the safe evacuation of occupants in a fire emergency.
SHAPE YOUR CITY WITH EQUITONE [LINES]
A unique 3D-shaped, throughcoloured facade material, EQUITONE [lines] highlights the raw texture of core fibre cement. Its linear texture plays with light and shadow, offering different aspects throughout the day. Available in large panels, it can be shaped on-site or in workshops.
DREAMSCAPE SUSTAINABLE
Transform walls into visions of sustainability with DreamScape Sustainable. Our diverse textures offer durability and eco-friendly elegance. Fire-retardant, mouldresistant, and easy to install— DreamScape wallcoverings mean you can imagine a greener world and create it. Perfect for any design-forward space.

EI4437 architectureanddesign.com.au

SF4723 architectureanddesign.com.au

MH4302 architectureanddesign.com.au


DURADRAIN
DuraDRAIN by Everhard – the ultimate heavy-duty drainage solution! Engineered for both commercial and residential use, DuraDRAIN offers unparalleled durability and versatility. With Class B and Class D grates available, and channels crafted from 100% recycled polymer, it's ecofriendly and robust.
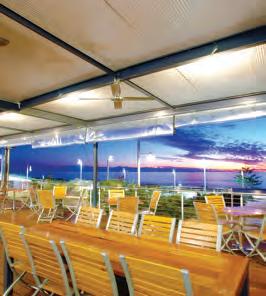
ME3953 architectureanddesign.com.au
Uniquely impressive, Mark Made is a wide plank collection featuring 2 complementary designs – Engrave and Etching –in 12 coordinating hues composed of 100% ECONYL® regenerated nylon.
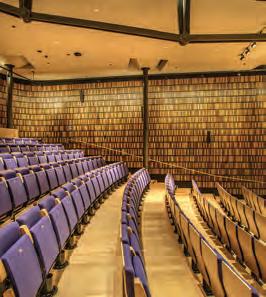
SA7248 architectureanddesign.com.au
MetecnoSpan® combines the roofing, insulation and ceiling in one roof panel with a fire-resistant PIR core. It offers long spans and is suitable for commercial and industrial applications. MetecnoSpan® delivers impressive R values up to 4.55 with attractive finishes using Bluescope steel.
Experience the ambiance of maritime and rustic themes with SUPASLAT's pre-finished slatted panels. Suitable for both walls and ceilings, the range includes solid colours, natural timber, and concept timber veneer. With excellent durability and low maintenance, it meets all Green Star requirements and is Australian made.
MOMO BELGRAVIA SOLID BRASS HANDLE COLLECTION
Designed and crafted to exacting standards, the exquisite solid brass Belgravia range with knurled detailing is perfectly at home in the most impressive interiors. Made from solid brass and available in our five signature finishes Bronze, Brushed Satin Brass, Dark Brushed Brass, Dull Brushed Nickel and Matt Black.
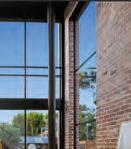
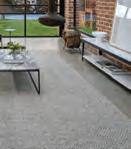
CW4310 architectureanddesign.com.au
Leading the way for 25 years, Creative Windows dedicated Steel factory craft high-end, bespoke, Windows & Doors for the most ambitious architectural projects. Our steel’s rated to Australian Standards & caters for both residential and Commercial applications.

SI4656 architectureanddesign.com.au

AM7512 architectureanddesign.com.au
SAS750 OFFERS A UNIQUELY STYLISH FINISH TO ANY COMMERCIAL SPACE
SAS750 is a linear metal ceiling system that fosters dynamic and impactful design along with practical considerations such as access and service integration. SAS750 offers specifiers numerous design features, such as curves and waveforms, as well as horizontal, vertical and interior mounting.
Australian-made perforated metal for statement facades, exterior and interior screening and infrastructure projects. Choose from extensive range of Arrow Metal’s patterns, from traditional shapes to exclusive architectural designs.

KOOLTHERM K3 FLOORBOARD
Discover Kingspan Kooltherm K3 Floorboard, a thin underfloor insulation solution. Ideal for new build and refurbishment, it is designed for use under concrete slabs. By incorporating Kooltherm K3 Floorboard into your flooring insulation strategy, you’re not only increasing thermal efficiency, but paving the way towards achieving a remarkable 7-Star energy efficient home.

WE’VE GOT COASTAL CONSTRUCTION COVERED, WITH Z450 TO BE EXACT.
Thickness is crucial for durability that’s why we recommend Z450 coating for extended lifespan over our standard Z275. This is especially the case in coastal regions with external walls that have rain screen façades or ventilated external soffits, and specified C3 or C4 corrosion zones.


B3135BLK RECTANGULAR PLATE LEVER #35 CYLINDER/ CONCEALED BLK
Rigorously tested, this lever has been engineered to meet DDA Compliance AS1428.1, and is certified for Fire Rated AS1530.4 standards. With its versatility and reliability, the B3135 Rectangular Plate Lever stands as a beacon of innovation in architectural hardware, catering to both aesthetic and regulatory needs in commercial environments.

GIVE YOUR HOME THE COMFORTEDGE™
With Uw values as low as 1.9 ComfortEDGE™ provides a highly energy efficient, minimalist design aesthetic and cost-effective solution for residential applications.
When you subscribe to our enewsletter, you will:
DISCOVER NEW PRODUCTS
We curate the latest and greatest products and showcase them in a dedicated Product enewsletter.
FIND INSPIRATION
We showcase the latest projects, products and people happening in the industry right now.
EXPAND YOUR KNOWLEDGE
We publish free downloadable resources to help understand compliance changes, specification guides, best practices and more.
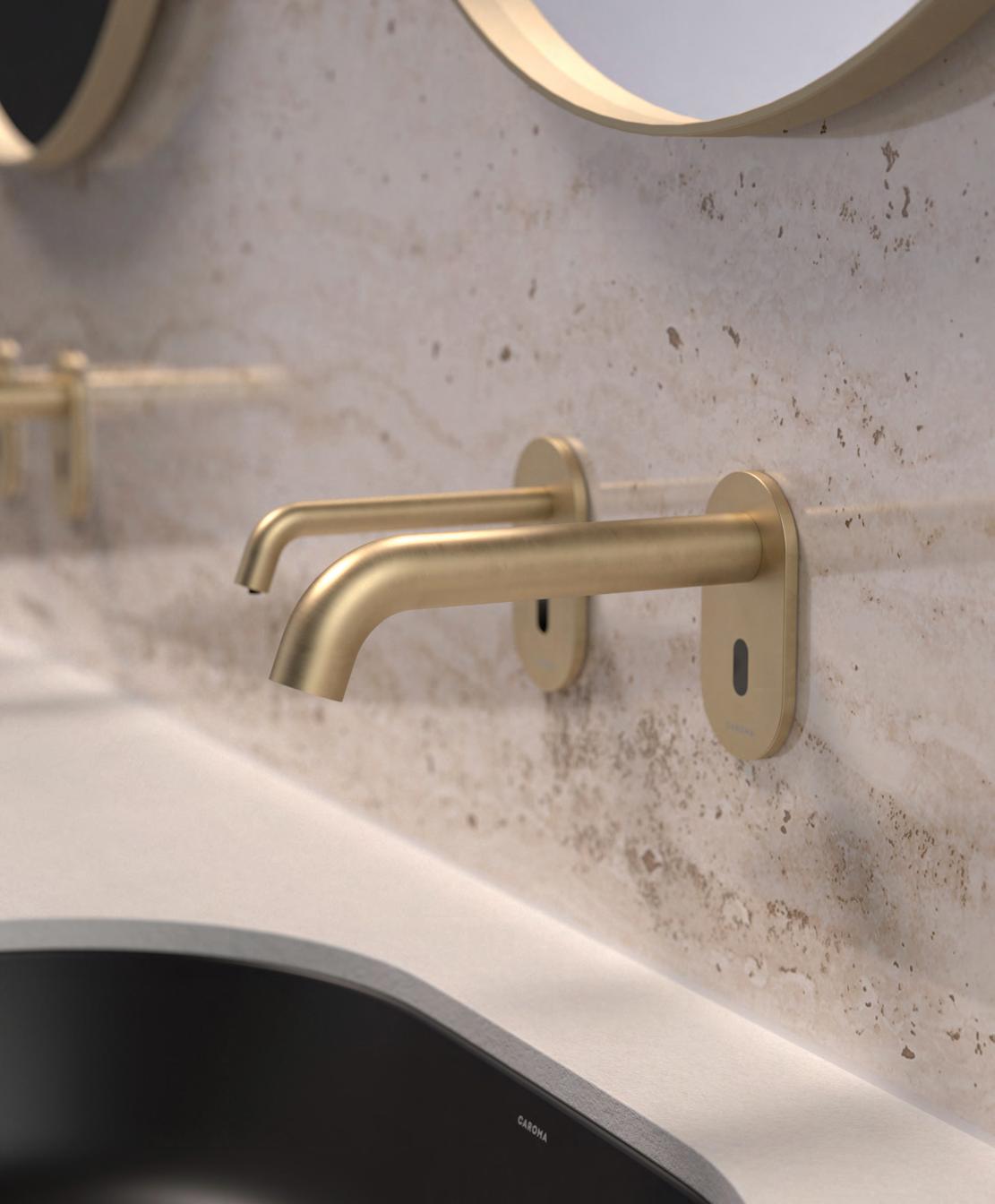
Bring colour to your commercial bathrooms.
Designed to offer convenience and hygiene with advanced sensor technology that allows users to operate hands-free, these bathroom sensor taps and soap dispensers are available in five colour options to complement our Liano II and Urbane II collections. Available as hob and wall-mounted configurations to suit a variety of bathroom layouts.






Don’t compromise. Choose Australia’s most trusted and specified TMV.





























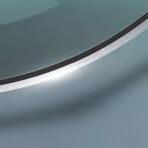





The original Australian Made TMV with NCC 2022 Lead Free compliance.
The quality you’ve known and trusted for years, now with Galvin Engineering.


Genuine parts and accessories for new and legacy products available.*
* e.g. CliniMix ® 1500 TMV, powered by RMC Reliance Valves, is a suitable replacement for the Aquablend ® 1500 TMV (WaterMark Lic. WMKA1593).


