






FLOORING + BATHROOMS
HVAC + THERMAL INSULATION
PREFABRICATION
& MODULAR TOWARDS A BRIGHTER AGED CARE FUTURE












PREFABRICATION




Designed for interior walls and ceilings, PERMAROCK® Cement Board Indoor is the perfect board for challenging wet and humid conditions — ideal for everything from areas around indoor swimming pools and steam saunas to communal showers and kitchen areas.
Manufactured from inorganic materials and highly resistant to water and mould, it weighs only 11 kg per square metre making it easy to handle and fast to install.
Find out more at knauf.com
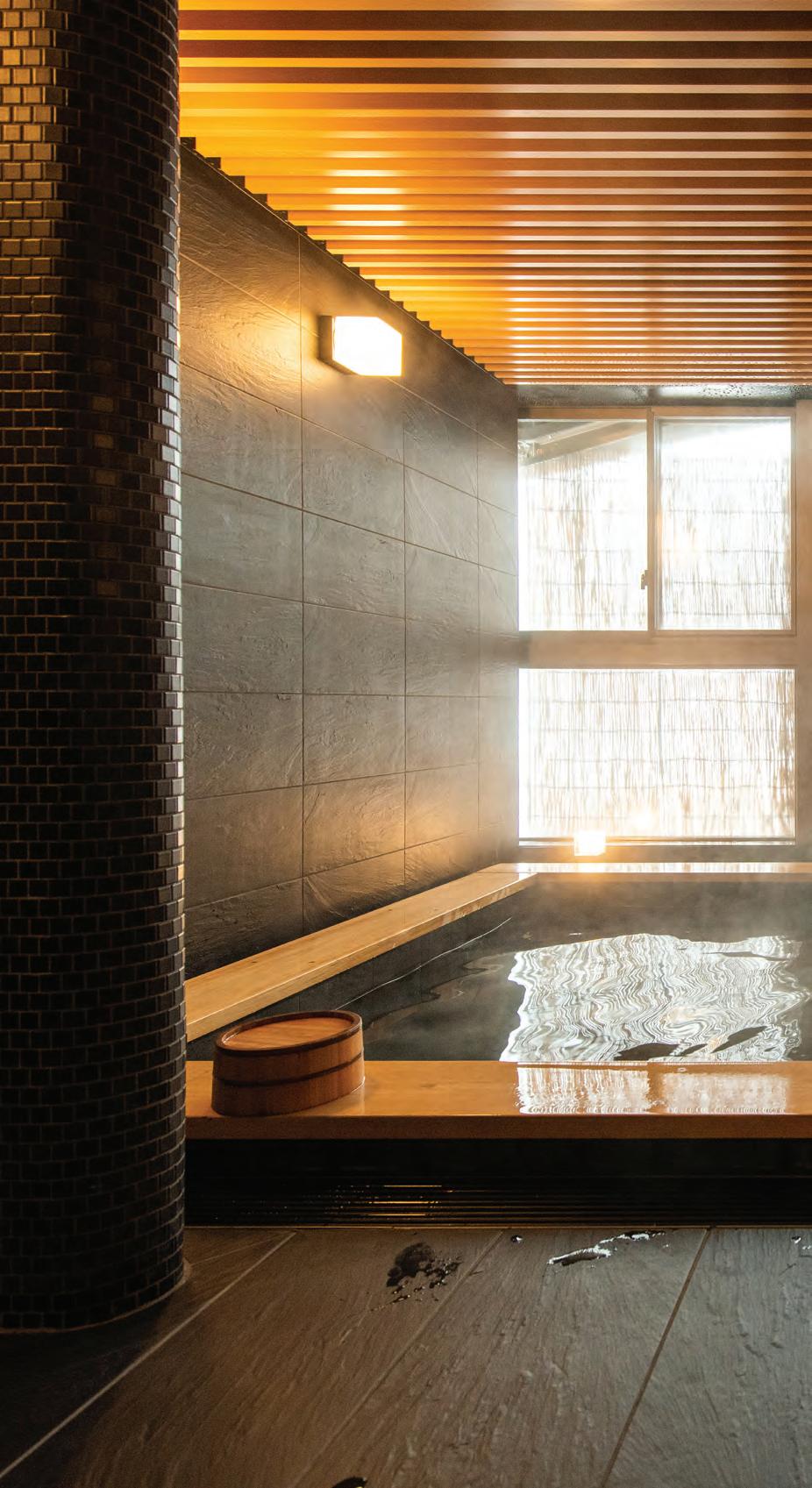







Now available from gyprock.com.au or by scanning the QR code








The Red Book 1 Design Guide is dedicated to complete system solutions for walls, ceilings, and facades for all building classes. It provides fire, acoustic and thermal information on hundreds of wall and ceiling systems and includes products from the CSR companies Gyprock, Cemintel, Himmel, Bradford, Martini, AFS and Hebel.

























Aged and health care are changing and so their design must also reflect the changing conditions.
The world’s population is ageing, and Australia is no exception. By 2057, the country is projected to have 8.8 million older adults, making up 22 % of the population. This demographic shift underscores the urgent need for innovation within the aged care sector.
As human life expectancy increases, the demand for more sophisticated and comprehensive aged care services grows alongside it. This burgeoning older population presents unique economic and social challenges for the development industry, requiring forward-thinking strategies and solutions to meet their needs effectively.
In fact, some have argued that the changes are not coming fast enough.
Back in 2021, the Royal Commission into Aged Care Quality and Safety released its final report, a monumental document containing 148 recommendations aimed at constructing a robust and supportive system for the elderly.
Peter Bragge, the Director of Health Programs at Monash University’s Sustainable Development Institute’s Behaviour Works, critiques Australia’s aged care system for not prioritising the lived experiences of its residents. He describes the system as one of “institutionalised care,” questioning the rigid routines imposed on the elderly.
“Why does everyone suddenly have to get up at nine in the morning and be dressed and have breakfast? Just because they’re in an institution?” Bragge, in an ABC interview, advocates for a more personalised approach.
The prevailing approach to aged care propagates the notion that older individuals are no longer capable of contributing to society, a perception that Dr. Bragge warns can have detrimental implications.
“If older people are always represented as frail, unable to move, then they come to think of that as their future,” he explains. Studies support this, suggesting that a negative outlook on aging can significantly impact one’s quality of life. In 2016, Cambridge University researchers found that those who viewed aging negatively were less inclined to wish to live into old age.
As the conversation about improving aged care continues, it is crucial to also involve older individuals in the conversation/discussion.
And design can play its part in this conversation. Which is why in this issue, we look at a range of designs of both aged and health care facilities that are catering to a changing aged as well as general patient ecosystem.
We also look at a range of solutions and technologies currently on offer to the aged and health care sectors –like insulation, HVAC, flooring, and bathroom design –all of which have a measurable impact on the wellness (or not) of residents and patients alike.
We also delve into prefab and modular design and building concepts as well as what this means for facility builders and managers.
This third Architecture & Design issue of 2024 is a must-read for all those designing, building and managing aged and health care facilities in this country.
ON THE COVER The Joan Kirner Women’s and Children’s Hospital is a new state-of-the-art hospital in Melbourne’s West. The nine-storey design accommodates wideranging facilities including an entire birthing floor, comprising 20 birthing suites and four birthing pools. Out-patient clinics, imaging facilities, operating theatres, a special-care nursery (including a neonatal intensive care unit), a short-stay paediatric ward, and new inpatient wards, are all among the carefully considered layout.
Designed by Lyons Architecture, the space maximises nature views to orientate patients and visitors, as well as to help lower anxiety and stress levels.

Facebook @archanddesign LinkedIn architecture&designaustralia Instagram @architectureanddesignaustralia Podcast Talking Architecture & Design
EDITOR
Branko Miletic branko.miletic@architectureanddesign.com.au
DIGITAL EDITOR
Clémence Carayol clemence.carayol@architectureanddesign.com.au
CONTRIBUTORS
Matt McDonald
Nathalie Craig Prue Miller Stephanie Stefanovic
DESIGNER Ekaterina Pod
ADVERTISING SALES MANAGER
Adrian Wilson Phone: 02 9368 0150 adrian.wilson@architectureanddesign.com.au
GROUP OPERATIONS MANAGER
Sheree Bryant sheree.bryant@architectureanddesign.com.au
SENIOR CAMPAIGN MANAGER Kim Ruth production@architectureanddesign.com.au
CAMPAIGN MANAGER Lea Ittermann
CAMPAIGN EXECUTIVE Grace Yang
ARCHITECTURE & DESIGN
Phone: 02 9368 0150
Email: info@architectureanddesign.com.au
SUBSCRIPTION ENQUIRIES Call Customer Service: 02 9368 0150 ISSN 1039-9704
ARCHITECTUREANDDESIGN.COM.AU

MICHAEL
Architect Michael McShanag has been promoted to the role of Director at Plus Architecture’s Brisbane and Gold Coast studios and will co-lead the teams alongside Director Danny Juric.
Specialising in project management and delivery, McShanag brings 20 year’s experience as a strategic and creative thinker to the role, having led multi-million-dollar design projects spanning the government, residential, commercial and education sectors.
Working on sites in Australia and internationally, McShanag has developed a broad range of skills that span project programming and management, team leadership as well as building information modelling and construction documentation and detailing.
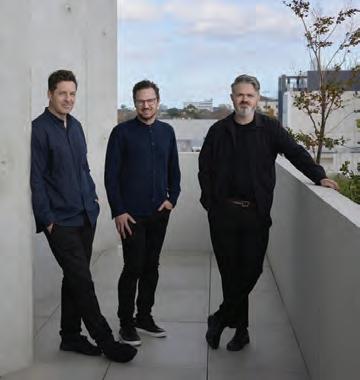
Woods Bagot has announced the appointment of Sarah Kay to the position of CEO.
Kay has been a member of the Woods Bagot leadership group for 25 years and a director for 15 years. A highly respected architect with an extensive international career spanning North America, Australia and the UK, Kay has led and designed high-profile projects and integrated precincts across commercial, transport, residential and culture sectors.
Most recently, Kay has led Woods Bagot’s Sydney studio, a role she has also held in New York. As CEO, Kay’s expansive business acumen will continue to broaden Woods Bagot’s impact through its diverse specialist brands such as ERA-Co, Customs Bureau, and sustainability consulting business Global Impact Group (GIG).
Kay takes the reigns from current CEO Nik Karalis, who was appointed CEO of Woods Bagot in 2015.

Design practice Carr has announced the succession of Stephen McGarry, David Brooks, and Richard Beel to Directors – in a move it says represents the next generation of leaders.
The Directors have overseen awarded and anticipated residential, commercial and hospitality projects over the past decade, including 835 High Street in Armadale, Como Terraces in South Yarra, The International in Brighton, 116 Rokeby in Collingwood, United Places, and Jackalope.
As Directors, they look forward to continuing their commitment to the studio and its longstanding and future clients.

Studio Nine Architects has added Nazeem Jummun as their new BIM Manager.
Jummun’s career is marked by a deep understanding of BIM and its transformative potential in the architectural industry. Most recently, he served as the BIM Leader at Adelaide’s JPE Design Studio, where he was instrumental in implementing BIM modelling and coordination across all projects including Wingfold Tower, Westminster Sports Pavilion, and the Adelaide Aquatic Centre Development in partnership with Warren & Mahoney.
As a Registered Architect, he is also an Autodesk Revit Certified Professional and ISO 19650 Certified Information Management Practitioner, reflecting his commitment to lifelong learning.
Jummun’s journey to becoming a BIM expert is rooted in his early passion for combining architecture and technology. Born in Mauritius and studying architecture in the Soviet Union, he began his career as one of the first users of AutoCAD at his university, quickly establishing himself as a leader in architectural technology. After years of running a successful architectural practice in Mauritius, a visit to Australia sparked a sea change in 2001.
McGarry, Brooks, and Beel will work closely with CEO Nick Carr to foster a strong collaborative and diverse environment that brings together all disciplines and sectors. Their combined knowledge and optimism will further strengthen Carr’s rigour for innovative and considered design as the studio moves into its sixth decade.
After 13 years with Carr, Managing Director Chris McCue leaves Carr having made a tremendous contribution. We thank Chris and wish him well with his next steps.
This leadership succession coincides with Carr relocating to Collingwood later this year, re-enforcing an era of exciting transition and future commitment for the team.

Global architecture and design practice Populous has announced the appointment of Kristin Gibbar as Chief people Officer and Senior Principal, as well as three of its Regional Board members to its Global Holdings Board.
Gibbar, who will be based at the firm’s Americas HQ in Kansas City, brings extensive experience in leadership positions to her new role at Populous, having worked as chief human resources officer and global HR director at companies such as Black & Veatch, Amazon, and Sun Microsystems.
Populous has also announced another three internal appointments to its Global Holdings Board, all of whom bring extensive leadership and project experience across the company.

BRETT WIGHTMAN, SENIOR PRINCIPAL, APAC
Brett Wightman is a Senior Principal and Regional Board member within the APAC region, with extensive experience in designing large-scale sports, entertainment, and aviation facilities for Populous.
Based in the Populous Singapore office, Wightman has strong experience working across complex design and construction projects across Asia including Kansai International Airport, Osaka, Japan; KL Sports City in Kuala Lumpur, Malaysia; The Londoner Arena in Macao; and the soon-to-open Kai-Tak Sports Park in Hong Kong. He has also held leadership roles on recent Populous COEX, TransitOriented Development and Aviation projects across Singapore, Japan, Hong Kong, Malaysia, and Thailand.


Scott Capstack is a senior principal and Regional Board member within the Americas region. As design director of the Americas region, he provides oversight of the regional design process, as well as insight and in-depth knowledge of trends and innovations across building typologies.
Capstack has collaborated with NFL teams, MLS franchises, convention centres, collegiate and university programs and multiple additional clients on projects across the industry. His portfolio of work encompasses a variety of athletics facilities and convention centres, including the Los Angeles Convention Centre, Gillette Stadium and Levi’s Stadium.
AJC ARCHITECTS ADDS MONIQUE FRANKLIN AS STUDIO DIRECTORCREATIVE LEAD, INTERIORS
AJC Architects has appointed Monique Franklin as the new Studio Director - Creative Lead, Interiors, overseeing a dynamic team of 14 interior professionals at the growing Sydney studio, which comprises 105 architects, urban designers, and interior designers.
With over twenty years of experience as an Interior Design Leader in both Australia and Hong Kong and having worked on renowned resorts and hotels across the globe, Franklin’s appointment marks a significant milestone for AJC’s growth.
Her design philosophy mirrors her personality—creative, people-centric, and responsive. Franklin finds endless inspiration in each new project, with every endeavour possessing its unique backstory shaped by its context, the client’s needs, and the aspirations of the end-users, according to AJC.
Franklin’s leadership is set to inspire and elevate our interior design projects, ensuring they continue to exceed expectations and set new industry benchmarks, the firm says.

Declan Sharkey is currently a senior principal and Regional Board member within the EMEA region.
Sharkey has worked on a diverse portfolio of innovative projects across Europe including multiple current stadium projects in Italy, as well as arenas in Munich, Cardiff, and Cork in his native Ireland. His most recent project, the Co-op Live Arena in Manchester, is the largest in the UK and the most sustainable arena in Europe.
WORDS HAL SWERISSEN, EMERITUS PROFESSOR, LA TROBE UNIVERSITY

Aged care financing is a vexed problem for the Australian government. It is already underfunded for the quality the community expects, and costs will increase dramatically. There are also significant concerns about the complexity of the system.
In 2021–22 the federal government spent A$25 billion on aged services for around 1.2 million people aged 65 and over. Around 60% went to residential care (190,000 people) and one-third to home care (one million people).
The final report from the government’s Aged Care Taskforce, which has been reviewing funding options, estimates the number of people who will need services is likely to grow to more than two million over the next 20 years. Costs are therefore likely to more than double.
The taskforce has considered what aged care services are reasonable and necessary and made recommendations to the government about how they can be paid for. This includes getting aged care users to pay for more of their care.
But rather than recommending an alternative financing arrangement that will safeguard Australians’ aged care services into the future, the taskforce largely recommends tidying up existing arrangements and keeping the status quo.
The taskforce rejected the aged care royal commission’s recommendation to introduce a levy to meet aged care cost increases. A 1% levy, similar to the Medicare levy, could have raised around $8 billion a year.
The taskforce failed to consider the mix of taxation, personal contributions and social insurance which are commonly used to fund aged care systems internationally. The Japanese system, for example, is financed by long-term insurance paid by those aged 40 and over, plus general taxation and a small co-payment.
Instead, the taskforce puts forward a simple, pragmatic argument that older people are becoming wealthier through superannuation, there is a cost-of-living crisis for younger people and therefore older people should be required to pay more of their aged care costs.
In deciding what older people should pay more for, the taskforce divided services into care, everyday living, and accommodation.
The taskforce thought the most important services were clinical services (including nursing and allied health) and these should be the main responsibility of government funding. Personal care, including showering and dressing were seen as a middle tier that is likely to attract some co-payment, despite these services often being necessary to maintain independence.
The task force recommended the costs for everyday living (such as food and utilities) and accommodation expenses (such as rent) should increasingly be a personal responsibility.
The taskforce thought it was unfair people in residential care were making substantial contributions for their everyday living expenses (about 25%) and those receiving home care weren’t (about 5%). This is, in part, because home care has always had a muddled set of rules about user co-payments.
But the taskforce provided no analysis of accommodation costs (such as utilities and maintenance) people meet at home compared with residential care.
To address the inefficiencies of upfront daily fees for packages, the taskforce recommends means testing co-payments for home care packages and basing them on the actual level of service users receive for everyday support (for food, cleaning, and so on) and to a lesser extent for support to maintain independence.
It is unclear whether clinical and personal care costs and user contributions will be treated the same for residential and home care.
The taskforce was concerned residential care operators were losing $4 per resident day on “hotel” (accommodation services) and everyday living costs.
The taskforce recommends means tested user contributions for room services and everyday living costs be increased.
It also recommends that wealthier older people be given more choice by allowing them to pay more (per resident day) for better amenities.
This would allow providers to fully meet the cost of these services.
Effectively, this means daily living charges for residents are too low and inflexible and that fees would go up, although the taskforce was clear that low-income residents should be protected.
Currently older people who need residential care have a choice of making a refundable up-front payment for their room or to pay rent to offset the loans providers take out to build facilities. Providers raise capital to build aged care facilities through equity or loan financing. However, the taskforce did not consider the overall efficiency of the private capital market for financing aged care or alternative solutions. Instead, it recommended capital contributions be streamlined and simplified by phasing out up-front payments and focusing on rental contributions. This echoes the royal commission, which found rent to be a more efficient and less risky method of financing capital for aged care in private capital markets.
It’s likely that in a decade or so, once the new home care arrangements are in place, there will be proportionally fewer older people in residential aged care. Those who do go are likely to be more disabled and have greater care needs. And those with more money will pay more for their accommodation and everyday living arrangements. But they may have more choice too.
Although the Federal Government has ruled out an aged care levy and changes to assets test on the family home, it has yet to respond to most of the recommendations. But given the aged care minister chaired the taskforce, it’s likely to provide a good indication of current thinking.
This article is republished from The Conversation under a Creative Commons license.
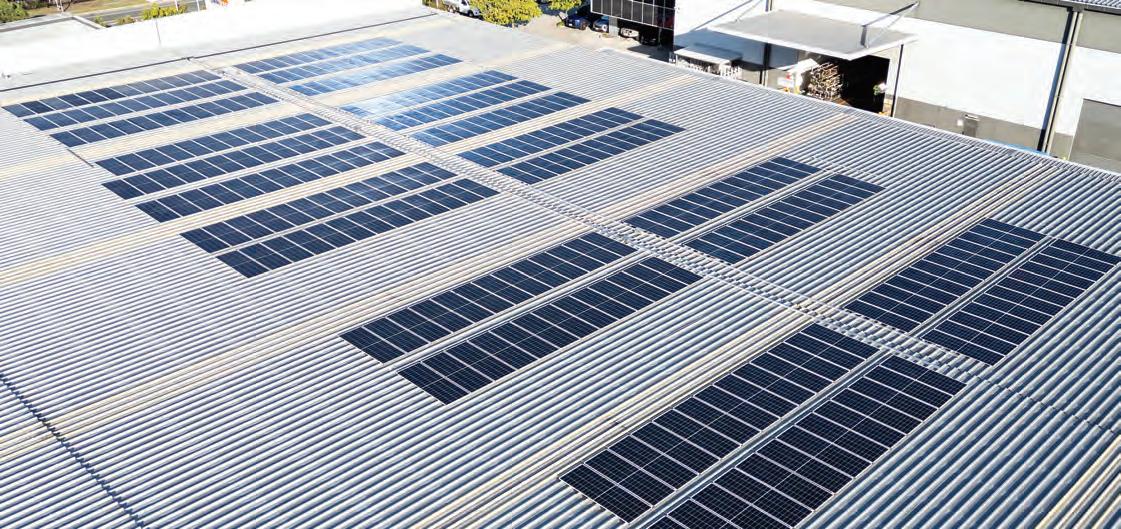
For five decades, Alspec has been a prominent name in the Australian architectural landscape. From humble beginnings, the company has grown into a leading aluminium window and door supplier, consistently innovating to meet the evolving needs of architects, builders, and homeowners.
Established in 1974, Alspec built its reputation on providing high-quality aluminium window and door systems. However, over the years, the company has expanded its product portfolio to cater to a diverse range of residential and commercial projects. Architects have come to rely on Alspec’s dependable products and comprehensive service, making it a trusted partner in realising their design visions.
Alspec’s commitment to innovation is exemplified by its recent launch of GreenCore aluminium, a revolutionary product line that boasts a significantly lower embodied carbon footprint compared to standard aluminium. The development of GreenCore aligns with Alspec’s
overarching mission to provide architects and builders with solutions that are not only aesthetically pleasing and functional but also environmentally responsible. GreenCore is the culmination of extensive research and development by Alspec’s senior management team. Through a unique alloy and manufacturing process, GreenCore achieves a carbon footprint of just 8kg CO2 per kg of aluminium, which is considerably lower than the standard industry figure of 24.9kg. This innovation translates to tangible environmental benefits:
• Reduced greenhouse gas emissions: Specifying GreenCore in building projects contributes to a significant decrease in the overall embodied carbon footprint of the structure.
• Sustainable building practices: Architects and builders seeking to meet increasingly stringent sustainability requirements can rely on GreenCore to meet their environmental goals.
• Performance: GreenCore maintains the same exceptional performance qualities as standard aluminium products in terms of
structural integrity, weather resistance, and aesthetics.
• Applications: GreenCore is suitable for a wide range of architectural applications, from facades and curtain walls to windows and doors.
By introducing GreenCore, Alspec establishes itself as a frontrunner in sustainable aluminium solutions, empowering architects and builders to design and construct buildings with a minimised environmental impact.
Further solidifying its focus on sustainability, Alspec unveiled its innovative solar offering in late 2023. Alspec Solar leverages cuttingedge Building Integrated Photovoltaic (BIPV) technology to seamlessly integrate solar power generation into building design.
BIPV panels function as building envelope components, generating clean electricity while serving as conventional building materials like cladding or roofing. Alspec Solar offers a comprehensive range of BIPV solutions, catering to various project types:
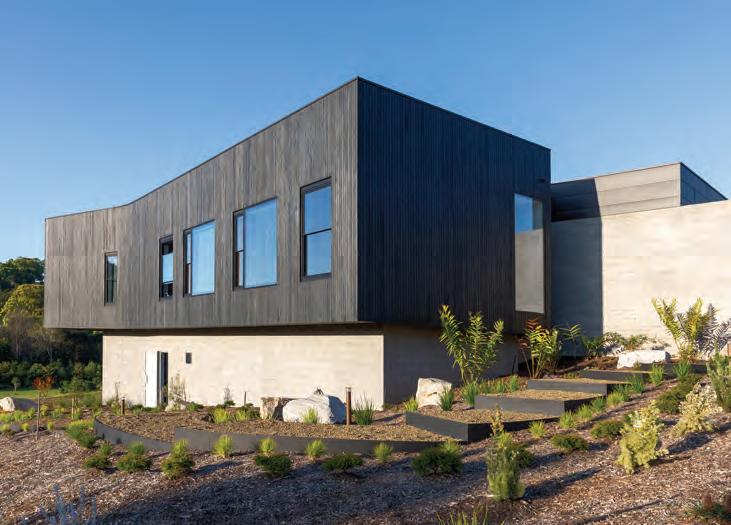
• Commercial: Large-scale solar installations can significantly reduce energy consumption for commercial buildings.
• Industrial: Industrial facilities with expansive roof spaces can benefit greatly from BIPV integration, generating clean energy on-site.
• Residential: Homeowners can incorporate solar power generation into their roofs or facades, contributing to energy independence and a reduced environmental footprint.
BIPV panels are designed to seamlessly integrate with the aesthetics of the building, offering a visually appealing solution; while also offering a dual benefit – functioning as a building material and generating clean energy, potentially reducing long-term operational costs. And, as with all of their products, Alspec Solar’s dedicated team provides comprehensive support, ensuring a smooth installation process and optimal system performance.
Alspec’s commitment to sustainability extends beyond product development. One of the most significant initiatives as part of this investment was the installation of a 99.5kW solar panel system on the roof of their Eastern Creek branch. This system is designed to cover 80% of the facility’s electricity needs, highlighting the company’s dedication to reducing its environmental footprint.
Naturally, this particular facility is just one way that Alspec recognises the crucial role energy efficiency plays in sustainable building practices. The company remains dedicated to staying aligned with the Government’s net zero targets, both through its products, and initiatives in the wider business.
ENVIRONMENTAL TRANSPARENCY: SUSTAINABILITY CERTIFICATIONS
Alspec demonstrates its dedication to environmental responsibility through its commitment to transparency. The company is currently pursuing an Environmental Product Declaration (EPD) for its innovative GreenCore and Ultra GreenCore aluminium products. By securing an EPD for GreenCore and Ultra GreenCore, Alspec aims to:
• Achieve independent verification: The EPD will provide a globally recognised certification of the low embodied carbon emissions associated with these products.
• Align with NABERS: This will ensure accurate representation of GreenCore’s environmental impact within the upcoming NABERS Embodied Carbon Tool, allowing architects and builders to make informed choices regarding sustainable building materials.
Alspec is also pursuing certification with the Aluminium Stewardship Initiative (ASI). ASI is a global organisation that sets sustainability





standards for the entire aluminium value chain. Certification through ASI signifies a company’s commitment to responsible sourcing, ethical production practices, and environmental stewardship throughout its operations.
These additions showcase Alspec’s dedication to transparency and achieving the highest standards in sustainable practices within the aluminium industry.
In addition, Alspec is dedicated to responsible supply chain management as a means of furthering the company’s sustainable business practices. This entails a commitment to sourcing materials ethically and responsibly, and working with suppliers who have the same ethical standards.
Alspec’s 50-year journey reflects a dedication to excellence in aluminium window and door supply. The company’s unwavering focus on innovation, sustainability, and social responsibility has positioned it as a leader in the architectural industry. As Alspec steps into the next chapter, its commitment to shaping the built environment with intelligent design solutions paves the way for a future that is both aesthetically pleasing and environmentally conscious.
FIND OUT MORE architectureanddesign.com.au/ suppliers/alspec
WORDS MATTHEW MCDONALD
Improving the standard of aged care in Australia requires money, regulation, and staff who are committed, well-trained, and well-treated.
In 2018 – prompted by media reports of poor aged care standards, as well as the closure of some facilities around Australia – then Prime Minister Scott Morrison established a Royal Commission into the sector.
Released in March 2021, the final report of the Royal Commission into Aged Care Quality and Safety included an extensive set of recommendations.
To highlight the key points, it recommended that the Aged Care Act, which dates back to 1997, be updated; that Australia move towards a rights-based aged care system; that new standards and regulations be established; and that, at the same time as standards of care improve, the employment conditions of those who work in this important field should also improve.
In addition, the Royal Commission acknowledged that implementing these recommendations, and improving aged care standards, would require significant amounts of money and a new funding model.
Only two of the Royal Commission’s 148 findings referred directly to design.
Recommendation 45 suggested “improving the design of aged care accommodation” and developing a “…set of National Aged Care Design Principles and Guidelines”, while Recommendation 46 suggested the introduction of “Capital grants for ‘small household’ models of accommodation”.
Despite this apparent lack of attention, design
is a key part of the aged care equation.
“It is critical to consider housing policy alongside health and aged care policy, as the design of housing and the care needs of older Australians are closely interlinked,” Phillippa Carnemolla, Associate Professor, Faculty of Design, Architecture and Building & UTS Ageing Research Collaborative tells Architecture & Design.
One piece of good news on this front is that the Government has followed through on Recommendation 45 and introduced a National Aged Care Design Principles and Guidelines.
Written in an easy-to-read style, and including frequently encountered scenarios, diagrams and checklists, the Guidelines are intended as a set of practical steps to guide design in the right direction and make it easier for residents to live as independently as possible, access the outdoors, connect with community, and so on.
Here, it is important to note that residential aged care is only part of the story. According to Carnemolla, who is co-lead with Associate Professor Jacqueline Lorber-Kasunic on the Innovation and Design theme for UARC University of Technology Sydney Ageing Research Collaborative, it is important that we look beyond residential aged care to the experiences of older people who continue to live in their own homes.
“There is a crucial need to understand the importance of upgrading existing homes and
the value of home modifications for an ageing population. These upgrades can significantly reduce the need for extensive care and support the continued independence and agency of many people for longer periods,” Carnemolla says.
“Additionally, we must consider design at all scales and across all jurisdictions, not just housing. Housing should be seamlessly connected to streetscapes, which in turn should integrate with our neighbourhoods and cities.”
Carnemolla’s research underscores several critical needs in housing design to support older people ageing in place.
She notes the importance of better design for private homes to ensure they accommodate those who choose to stay at home. This should involve the integration of features that enhance accessibility, safety, and adaptability to changing health needs over time.
In addition, she highlights the fact that most aged care will take place in existing older housing.
“When people are doing their housing renovations – especially in their 50s or 60s –they need to be considering their bathrooms,” says Carnemolla.
Carnemolla argues that we need to rethink housing not merely as shelter but as a critical component of care provision for older adults. She says that this reframing should include operational reforms that facilitate coordinated aged care across communities and policy reforms to prioritise and fund housing modifications that support ageing in place effectively.

All too often, I hear about people desperately wanting to renovate bathrooms to improve accessibility at a point in time when they are about to have to enter a residential care facility. We could be designing beautiful bathrooms that are accessible and support self-care – much earlier. So many homeowners just don’t consider access it until it’s too late.
So, what has happened in the three years since the Royal Commission?
In a statement following this year’s (2024-25) budget, Federal Minister for Health and Aged care, Mark Butler pointed out that since the October 2022–23 Budget, total investment in aged care has increased by 30%. This includes an $11.3 billion investment to deliver the largest one-off increase to aged care wages in history, with more increases in the future.
In addition, he said older Australians in residential aged care now receive an additional 3.6 million minutes of care every day, that the Government plans to provide an additional 24,100 Home Care Packages to shorten average wait times, and that it is also planning to spend than a $1 billion dollar investment in the technology infrastructure.
At the same time, the introduction of the updated Aged Care Act, which was initially
expected to be introduced by July 2024, has been delayed and probably won’t happen until July 2025.
Despite the Minister’s assertion that residents are now receiving more care hours than previously, research by the UTS Ageing Research Collaborative shows that they are still not receiving the hours they are entitled to.
Given, as the researchers point out, that the average level of direct care they are entitled to is set to rise to 215 minutes per resident per day in October this year (2024), this shortfall could well get worse before it improves.
To summarise, while steps in the direction have started to be taken, more effort will be required to ensure the aged care sector is where it needs to be. The fact that Australia’s population is rapidly ageing only makes the task more critical.
“In the coming years, an increasing number
of Australians will receive higher levels of aged care at home. Given the labour shortages in the care sector and the need for sustainable delivery methods, we will depend on effective design across various scales to ensure both the quality of care and the quality of life for older Australians,” says Carnemolla.
One important point according to, Carnemolla, is that we need to listen more to the people who provide aged care on the front lines, as well as to those who receive it in their own homes.
“By doing so, we can better understand the role design plays in ensuring people can age in place with minimal support. In addition, we need insights into how high levels of care can be sustainably provided across metropolitan, regional, and, critically, remote parts of Australia,” she says.
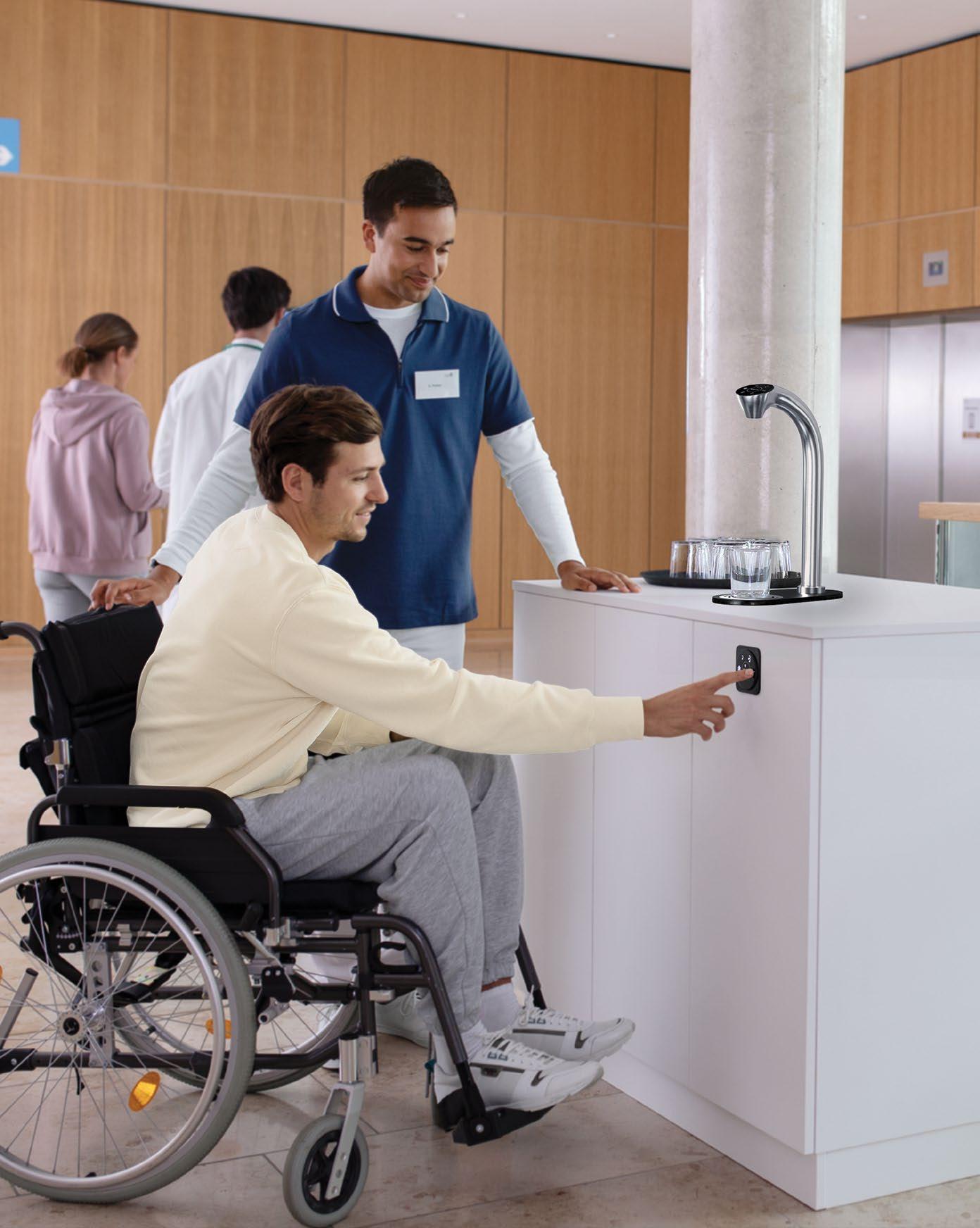

BRITA Introduces a new range of Commercial Grade water dispensers to the Australian market.
Utilising powerful thermal disinfection in the form of ThermalGate™ technology, BRITA brings forth modern solutions that deliver outstanding protection needed by hygiene-sensitive situations.
Innovations like Easy Access Panel leads the way to more inclusive designs for an accessible future.
With 20+ years experience in the international healthcare sector, BRITA continues to deliver superior taste and performance in high traffic healthcare environments.
Scan this QR code to inquire how we can help with your next project.
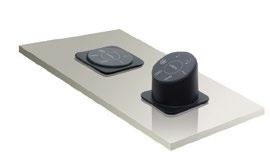

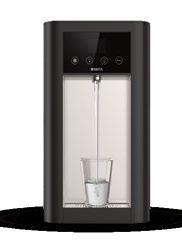
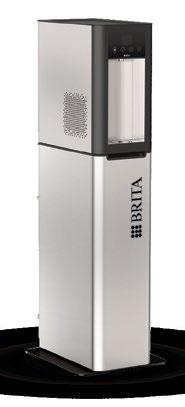
Inclusive. High Capacity. Precision German Design.
WORDS PRUE MILLER
A successful village creates a social construct where meeting people is an easy option, whether a casual meeting at the clubhouse bar, or an informal chat while creating a masterpiece on canvas, fulfils the human need for companionship.

The term ‘retirement community’ somehow smacks of gelato coloured demountables lined up, cheek by jowl, in a gated reserve, in ‘gator ridden, Florida. However, a little education goes a long way – and visions of pastel semiwides could not be further from the truth. The epitome of opulence, of good taste and refined design now dominate the retirement sector, and it’s making ageing a very sexy option.
“Our target market,” says Kevin Ryan, didn’t have retirement living on their radar, until they saw out product.” Ryan is the Managing Director of Waterbrook Lifestyle Resort, a brand well known in the growing, (what one might call ‘executive’) sector of retirement property. The soon to be opened Waterbrook Bowral is what could only be called a showstopper.
Set in 42 acres of historic and beautiful grounds, the future of Waterbrook Bowral includes 135 low rise dwellings, and a range of recreational and social-hub buildings that include facilities such as a cinema, art studio, spa, library, billiards room, a beauty salon, chapel, woodwork spaces and of course, an indoor pool the likes of which Hilton would approve. You could, as a potential resident, be looking at a move-in cost of over $2 million.
In Bowral, or anywhere else in Australia, you won’t find a house with those facilities under the $10m mark. And while Waterbrook Bowral is a blinding example of what can be achieved in ‘later lifestyle’ residential design, it’s not unique.
Steve Zappia of Marchese Partners is essentially a global expert in the field of what is also called L3 residential design.
“We’ve managed to carve ourselves a bit of a niche in that space,” says Zappia, “it [retirement living] is something that is relevant around the world.”
With eight international offices, and a string of hugely successful and award winning properties now completed from China to the UK, it still surprises him that he has become a specialist in a field he didn’t even consider as a life’s work.
“Definitely not. It is interesting, it was never a fashionable part of the market, dominated perhaps by an older school of designers who had a particular way of doing things, and there was a perception that older generations (of residents) wanted stuff in an older style.”, Zappia says.
Abandoning what he saw as the style of ‘faux federation’, the now leader in the later living sector, turned the concept of what retirement should look like, and forged ahead into contemporary design, suited to a less modest generation.
“It’s a generational shift’ says Zappia. The developers recognise that buyers are now well
travelled, digitally experienced and for want of a better expression, spoiled. As the song once opined, “How ya gonna keep them down on the farm, after they’ve seen Pa-ree?”
Bill Etheridge and his wife came from comfortable home in Sydney’s Balgowlah where the median price (according to realestate.com) is $3.5 million, before they started their search for a retirement option.
“We were looking for essentially an upmarket retirement village,” says Etheridge, and eventually they came across the glossy and impressive renderings of what Waterbrook was promising. Impressed by the combination of design, lifestyle and location, they bought in.
“I can’t think of an equivalent in Australia,” he adds. It has taken years for the property to come to fruition, beset by issues well outside of Bill’s influence, but he hopes they will be ‘in’ by Christmas.
Beyond the ‘imaginative’ and ‘creative’ appeal of the property, Etheridge alludes to what many retirees desire. After a lifetime of working hard, they want to have some control over their environment, including who their neighbours will be.
“A lot of professionals are here; doctors, solicitors, there’s even a judge and a banker,” says Etheridge. Plus, here there is no threat of a developer buying the house next door and plonking down an overcrowded row of townhouses. And finally, they appreciate the fact that there is ‘always someone there for a little back up and support’.
And that is another key to the success of the village concept. Many more people are these days divorced and alone in their later years; kids no longer move into a suburb down the road but are flung to the four corners of the earth, and living longer means that making the effort to socialize is not the fun it once was.
A successful village creates a social construct where meeting people is an easy option; whether a casual meeting at the clubhouse bar, or an informal chat while creating a masterpiece on canvas, fulfils the human need for companionship. It is this need that drives architects to design these ‘easy meet up’ spaces.
The Retirement Living Council of Australia, a division of the Property Council of Australia, recently produced research paper that highlighted the advantages of living a village lifestyle, for both individuals and society as a whole.
The Better Housing for Better Health report found that residents (of which there are 250,000 Australia wide) are 20% less likely to require hospitalisation after only nine months in their new home – which avoids 14,000 hospitalisations. Roughly 41% are happier, and they are five times more socially active with
reduced levels of depression and loneliness. A saving, according to the report, of $5 million in additional healthcare costs.
Money and aged care are at all levels a minefield. To explain each plan, deal, entitlement, lease, fee and sell-off charge would be a book unto itself. Suffice to say this is a complex business, where the stakes can be sky high, and close monitoring is ever-present, one way or another.
The rules governing the design for any sort of age related accommodation are strict and enforceable.
“The codes keep improving and the benchmarks are being raised year on year,” says Zappia, who concedes that these improvements, while useful, also have a cost impact.
The turning point in this sector seemed to occur with the presidential $115 million Mark Moran Vaucluse property opened (having pre-sold a reported 60% of residences by the opening day) in 2016.
That design was of integrated services which incorporated 82 independent living units, but also offered 91 aged care units, and 14 rehabilitation units in the one, very upmarket, blue ribbon Sydney suburb of Vaucluse. It also offered a magnificent spiral staircase and a 1500sqm harbour roof garden with harbour views and is the reported site of the most expensive penthouse in the game, rumoured to be worth $10 million.
This design allows for what is rather callously referred to as’ ageing in place’; move in when you still enjoy bridge and banana daiquiris, and stay until it’s more like mahjong and morphine. A sensible option, and one that has existed in various formats, for years but not in this truly ‘in place’ design. Again, the brainchild of Marchese Partners.
“It was an amazing brief,” recalls Zappia. “And the client had a vision to take it to another level, he set us a challenge and I think the project proves what is possible.”
As a contrast to the rolling green lawns of quasi-rural Waterbrook, the Vaucluse project was somewhat confined, which produced challenges in design.
“It was quite a compact building form and we had to do quite a lot of things within that building and we also had to create something dynamic. What we came up with was quite futuristic”, Zappia says.
What they did was create a flexible floor plan within the commercial frame of the building. As residents’ progress through various stages of life, the spaces are flexible enough to cope with new fit outs as required. Another consideration was the need to design a building that would seamlessly fit into the second most expensive suburb in the country.

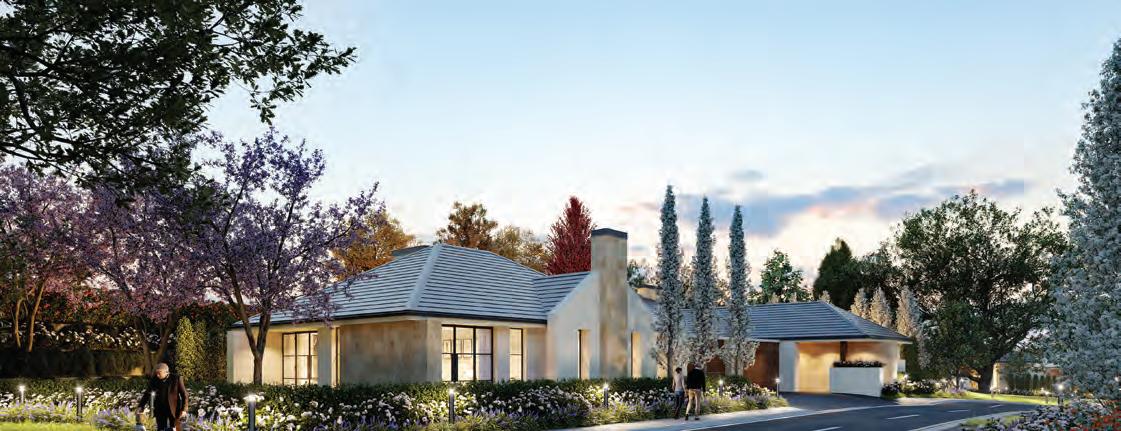
“We were cognizant of the impact of the building and by curving the frontage of the building we were able to minimise its visual impact – but that also went to toward its sculptural qualities as well,” recalls Zappia.
The Australian take up of eligible people living in retirement facilities is roughly 10 percent, (in New Zealand it is in excess of 13%), which means 90%, for one reason or another, stay clear. Despite that low percentage, the demand is growing exponentially.
The pace at which the population is ageing is picking up with every tick of the clock. The long held belief that the younger generation will always be there to house, protect and support the older generation is being thrown out.
The World Health Organisation has described it in this way; in the year 2020, the number of people aged 60 and over outnumbered children younger than five years. Okay, how about this? By 2030, one in six people in the world will be over 60. That’s market growth.
Most older Australians will try to stay in their homes, and possibly take up government care packages to assist, but waiting times are long and in the meantime, many are sitting on
properties that are too big for them, (reducing real estate stock for young families), and property maintenance is slipping. There is a need for more, and varied, retirement living options. This demand will see an increase in specialist architecture.
“It’s a growing part of the market so it makes sense that more architects are looking to this sector,” says Zappia, who agrees there is some specialist learning needed for those entering the field, however “there are things to learn in every sector.”
Compare the products available today, with those of 20 years ago, and the changes are quite remarkable. But of course, this poses the question, what innovations will have to be considered with the next incarnation? Where is the model going to change? Will we demand a Virtual Reality suite instead of a pool? Will there be swipe cards instead of a concierge? Will it be an AI driven industry? Not so according to Ryan.
“Not at all. Our target market needs that personal touch; they need someone to talk to in the morning or late at night. We man our places like a great hotel, 24/7. That personal contact is extremely important,” says Ryan.
“That’s all part of it”, says Zappia. “It really is a hospitality style environment.
You’re happiest on holidays – this way you live in the hotel.”
But as any devotee of Tripadvisor will tell you, the best hotels are rated highly not so much for their high teas, as for their warm and caring staff, a fact not unknown to Waterbooks’ Ryan, who aims to deliver the same service here.
“Oh yes. You can have the best designed facility in the world, but if you don’t have the right staff, it falls on its ear”, he says.
But does this mean that only those who can afford multimillion dollar retirement residences will experience a happy later life? No. Although the experience may be sweeter, it’s not the icing on the cake. A retirement village surrounded by friends, new experiences and a sense of optimism will make it worth hanging around for.
Whether finished in Laminex, or finished in Carrera, it seems it’s the community that makes village life the gold standard in retirement.
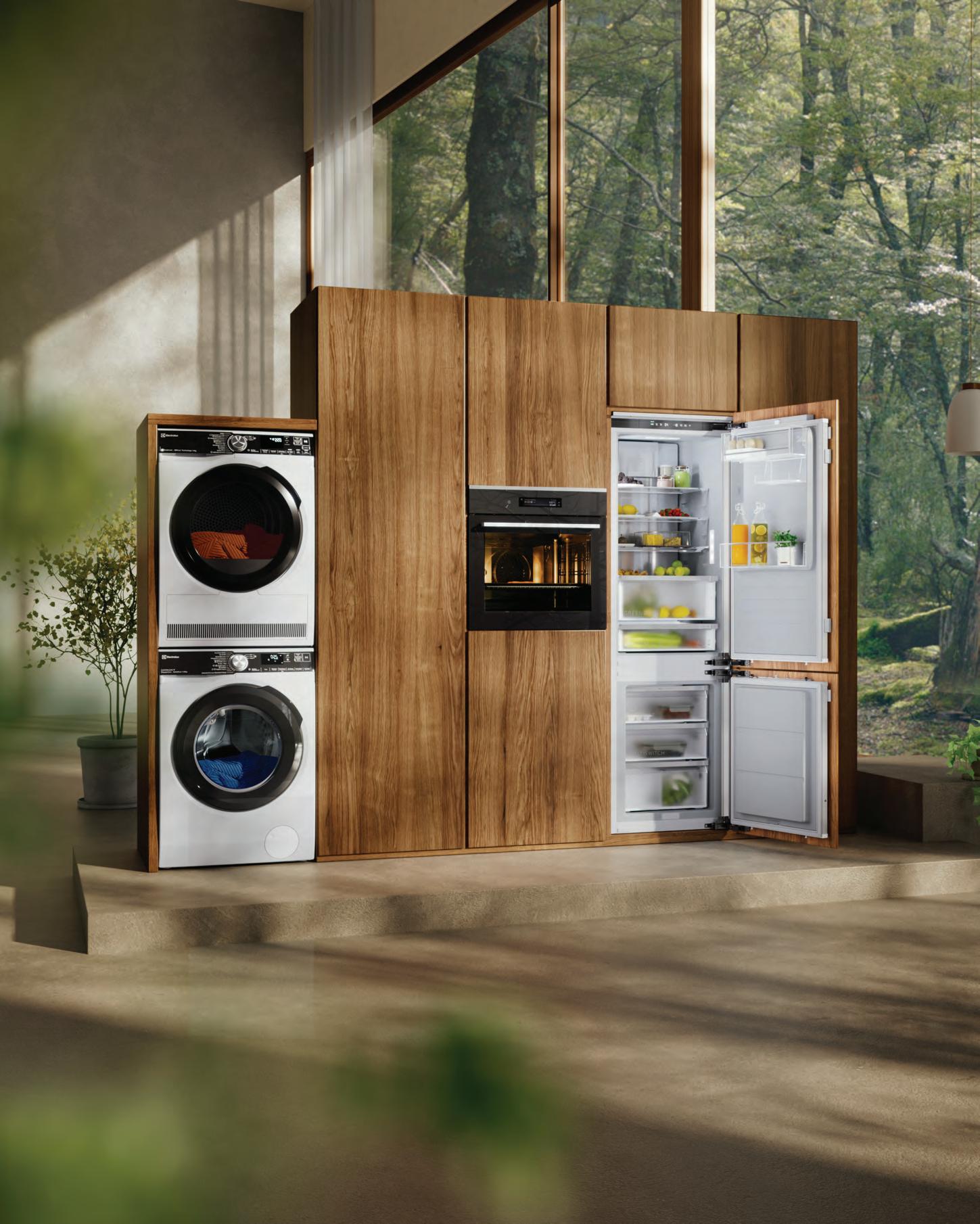
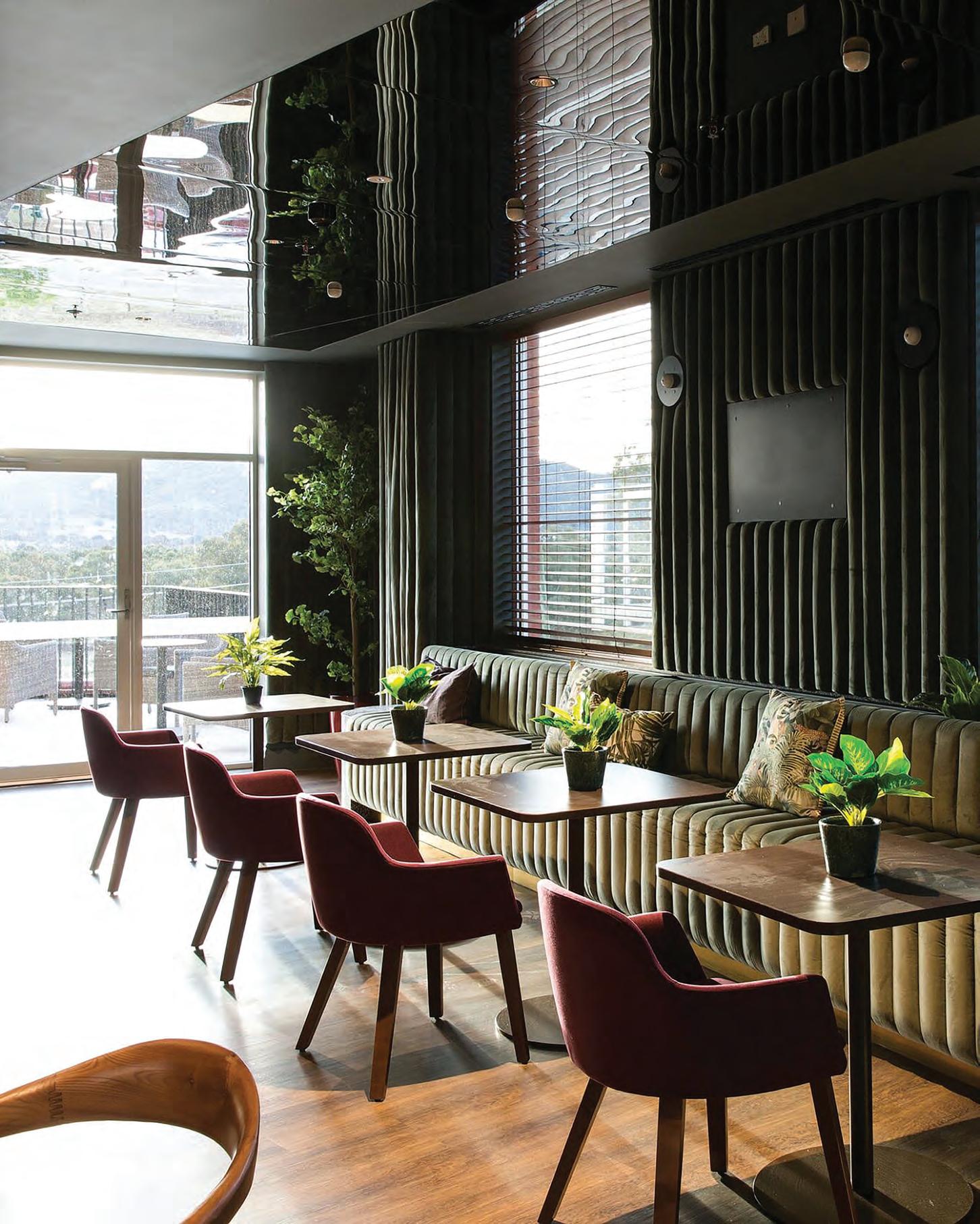

PROJECT TEAM GRAY PUKSAND
Greenway Views by Gray Puksand rewrites the book on design for retirement living and aged care – and it strikes a chord.

From the architect:
Greenway Views puts an end to the disconnect between retirement living and aged care, delivering the best of both worlds – community and care – in one, encompassed by the principles of ageing in place.
As much an exercise in human-centred design as it is a case for adaptive reuse, Gray Puksand’s design champions a resounding connection between place, community, and care, while empowering residents with a deserved sense of freedom and dignity that goes unparalleled in the aged care and retirement living sectors.
Located in Canberra, the joint venture between LDK Healthcare and Cromwell Property and delivered by FDC Construction and Fitout breathes new life into five buildings, each with two wings, previously occupied by the Federal Government Department of Social Services.
The central philosophy aims to provide a better quality of life for seniors in an environment that provides a sense of wellbeing and homeliness with an approach that responds to the core values of love, decency, and kindness.
“The project is designed for residents that require no care, partial care and full care and where the overarching idea is to build a home that you would want to live in or have your parents live in. Our design aims to balance the residents’ needs and aspirations with their functional needs,” says Maria Correia, Senior Associate, Gray Puksand.
“The clients’ vision has been the secret ingredient for this project,” says Correia.
From her altruistic perspective, the design of Greenway Views was never about her aesthetic tastes as an interior designer, nor those of any other designer on the project, for that matter. It was about “tapping into the essence of people’s homes and their eclectic nature”.
Quite intentionally, Correia and her team strayed away from using the most conventionally fashionable finishes and furnishings of today. Instead, the interior design takes its cues from our grandparents’ houses, as perfectly imperfect as we know and love them to be.
Above and beyond all that, the project was about rewriting the book on retirement living and aged care. That goes for everything
Project size 20981 m2
Completion date 2020
Building levels 3
Project team Gray Puksand
Location Canberra
from LDK’s business model and service design – which is most simply surmised as a scalable solution for ageing in place in vibrant, active communities – to the abandonment of conventionally contemporary finishes and furnishings and the challenge of what makes material products fit for use in senior living communities that span the spectrum of a seniors’ life journey.
Adaptively reusing the buildings significantly reduces energy consumption associated with demolishing the structures and building new in replacement.
Other environmentally sustainability measures undertaken as part of the development include upgrading the envelope insulation to all spaces to satisfy the latest NCC requirements, installation of roof mounted solar panels to service the entire facility, motion sensor LED lighting. The property has maintained the existing water course that runs through the site and adapted the landscape to adhere to the latest bushfire Safety Standards.
FOLLOW US for more projects like this
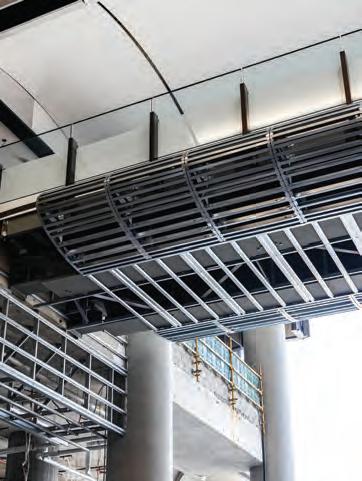
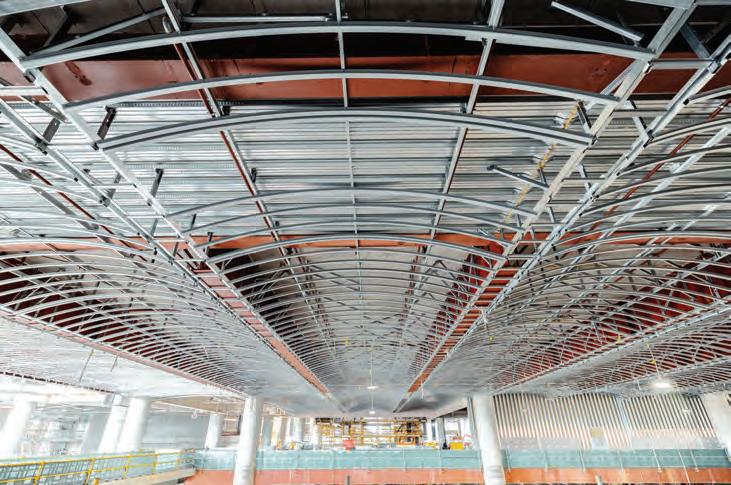
Brisbane’s skyline is undergoing a striking transformation with the rise of Queen’s Wharf, a $3.6 billion integrated resort development.
Designed to boost the River City’s global appeal, this progressive project encompasses residential apartments, luxury hotels, a worldclass casino, diverse retail offerings, and expansive public spaces. The development’s architectural centrepiece, a striking curved structure, showcases the project’s innovative design and engineering, reflecting Brisbane’s unique identity, vibrant spirit and optimistic future.
The ambitious architectural vision for Queen’s Wharf posed several design and engineering challenges, especially concerning structural steel framing. The key hurdle was designing a robust system to support the podium’s vaulted soffits, considering high wind pressures, seismic requirements, and architectural integration. Innovative solutions were required for external soffit framing, bulkheads, and wall framing; and the “wings” attached to the elevated walkways presented a unique challenge due to significant wind loads, necessitating a lightweight yet structurally sound framing solution.
Rondo, a steel framing solutions leader, tackled complexities in a project to ensure
structural integrity and aesthetic appeal, and their team delivered bespoke solutions showcasing their collaboration and steel framing expertise.
To overcome the challenges associated with the vaulted soffits, Rondo devised an innovative braced rail system using an astounding 16 km of radiused TOP HAT® steel. This system provided the necessary support and flexibility to accommodate the soffit’s unique shape, while ensuring its ability to withstand wind pressures and meet seismic requirements. In addition, Rondo custom-designed and prefabricated SMARTWALL® soffit frames. Manufactured at Rondo’s local Yatala facility, the frames ensured precise installation and expedited construction timelines, a crucial factor in a project of this scale. To address the challenges of the wings, Rondo engineered lightweight framing panels that were easy to install while meeting the stringent wind load requirements and contributing to the overall aesthetic of the design. Plus, their innovative movement joint panels were also used to prevent cracking at the connection points between the wings and the main podium structures.
In collaboration with Superior Walls and Ceilings, Rondo also provided 35,000m² of Cemintel fibre cement products, including
Surround®, Edge® Cladding, and a custom edged 9mm Wallboard®. These durable, weather-resistant, and fire-resistant materials were used for external wall cladding, soffit panels, and balcony balustrades, ensuring the project’s longevity and safety. On the inside, Gyprock fire and acoustic wall and ceiling systems were installed throughout the casino towers and the residential tower, ensuring fire protection and acoustic comfort for occupants.
This significant project showcases Rondo’s ability to navigate complex design challenges and deliver innovative, customised solutions that enhance both the functionality and beauty of high-profile developments. At the same time, it exemplifies the transformative power of collaboration in construction – Rondo’s expertise in steel framing, coupled with the versatility of Cemintel and Gyprock products, ensured a successful outcome for this ambitious undertaking. The project not only showcases the capabilities of individual brands but also highlights CSR’s position as a leading construction products company, delivering reliable solutions for Australia’s most exciting developments.
PHOTOGRAPHY DIANNA SNAPE
The Joan Kirner Women’s and Children’s Hospital is a new state-of-the-art hospital in Melbourne’s West.
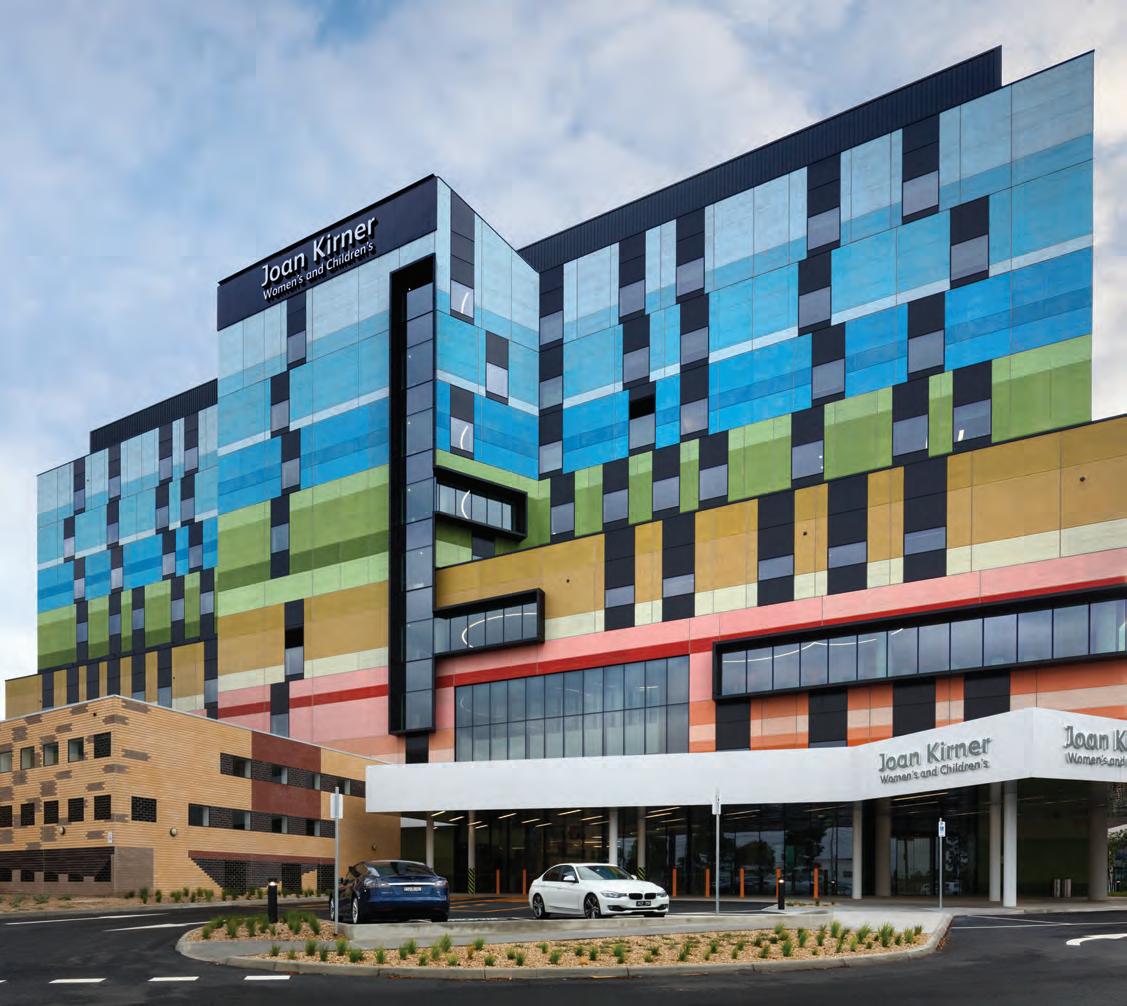
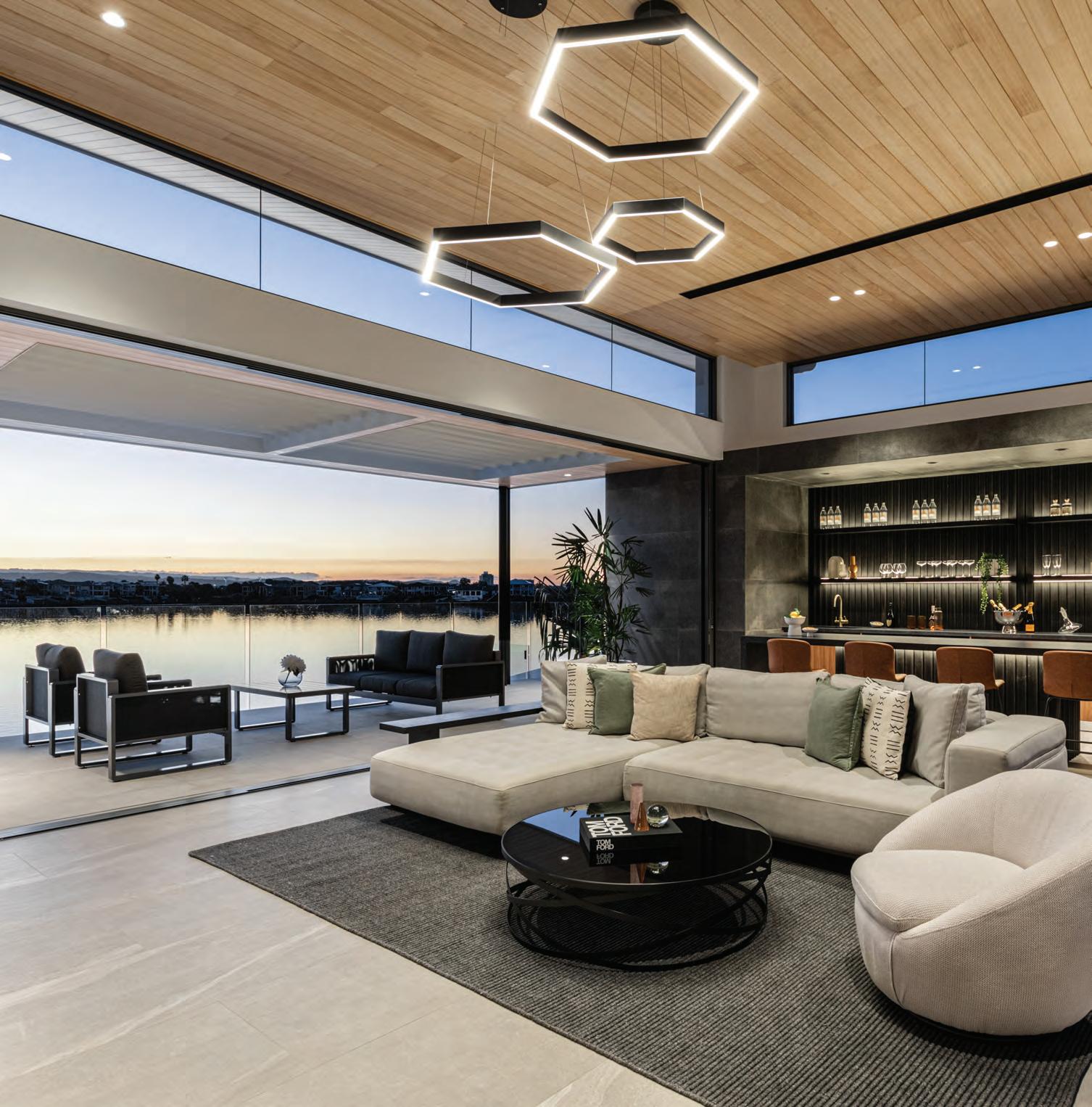
The Lakehouse Fabricator: Bretts Architectural Windows
Designer: Reece Keil Design
Photographer: Desire Media
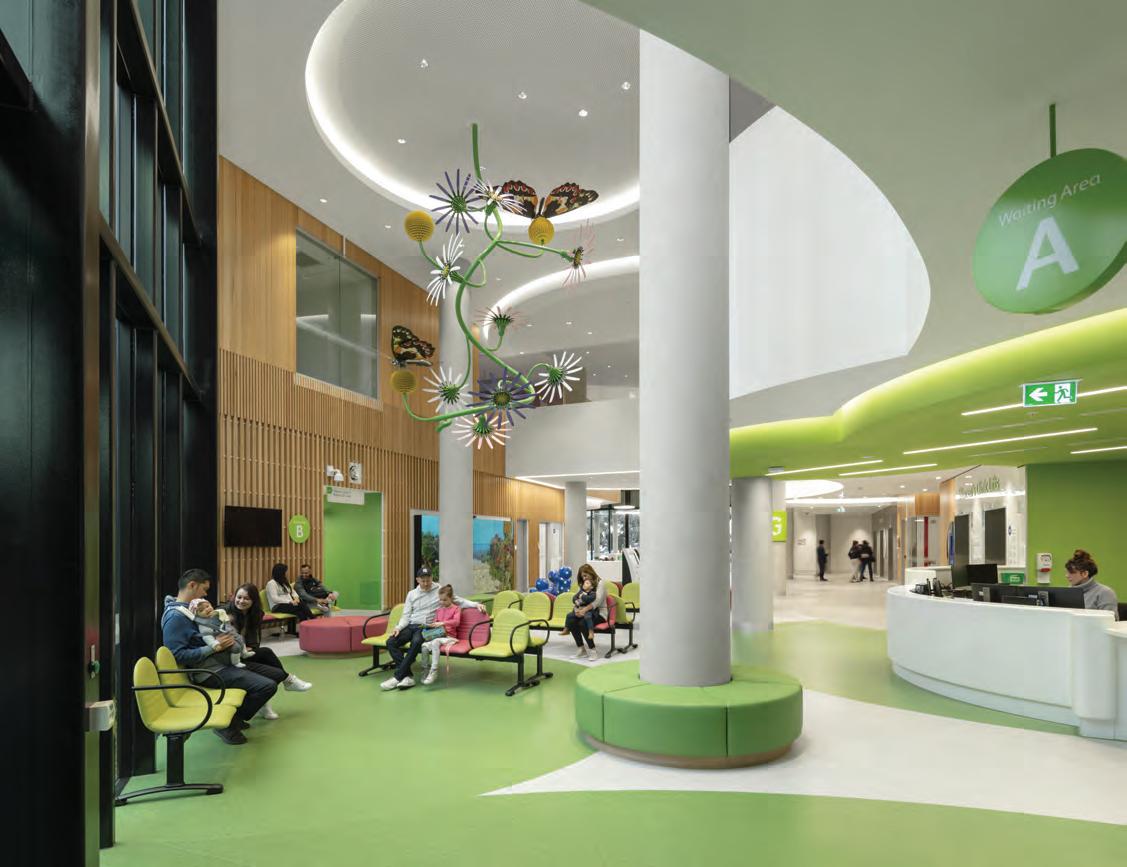
From the architect:
The nine-storey design accommodates wideranging facilities including an entire birthing floor, comprising 20 birthing suites and four birthing pools. Out-patient clinics, imaging facilities, operating theatres, a special-care nursery (including a neonatal intensive care unit), a short-stay paediatric ward, and new inpatient wards, are all among the carefully considered layout.
Designed by Lyons Architecture, the space maximises nature views to orientate patients and visitors, as well as to help lower anxiety and stress levels.
The firm’s founder and University of Melbourne professor, Corbett Lyon, is a leading advocate of salutogenic design, which refers to the configuration and planning of spaces to reduce stress and enhance the experience of patients and families.
Throughout the design, there is a repetition of geometry.
“A circular motif has been used to represent layered meanings of life cycles, organic formations, spectrums and community circles and this has been encoded across the interior from the structural floorplates, flooring, joinery and bulkheads, right through to lily pads for
children to sit on,” says Lyons Associate and Co-designer Lucinda Arundel.
In addition to serving as a contrast to the hospital’s rectangular façade, the circles also act as an internal navigation aid. Patients and family members can ‘join the dots’ to locate wards via a simple colour code.
Outside, the building’s colourful facade fulfils Western Health’s aspiration to provide the community with a hospital that is both contextual and joyful.
“We extensively photographed the area, sampled pixels and then reflected those tones within the façade,” says Arundel.
“The lower green levels reflect gardens of the region, whilst higher up we’ve used orange to represent the suburb’s tiled roofs and, yet further up the façade, we’ve used tones indicative of a cloudscape.
“Whilst it is fundamentally a place of caring and the provision of health services, it is also full of comforting finishes, colours, artworks and vistas — all of which are designed to honour patients and care givers alike.”
Architect Lyons Architecture
Photography Dianna Snape
Completion date 2019
Location Melbourne
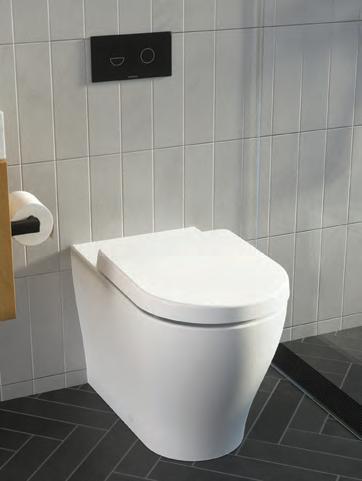
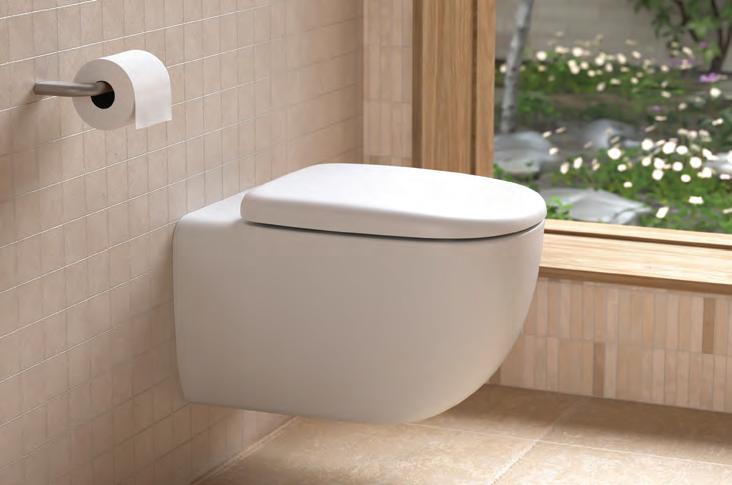
The bathroom has evolved far beyond a space for personal hygiene, transforming into a sanctuary for relaxation and rejuvenation. Concealed cisterns play a pivotal role in this transformation by contributing to a calm and clutter-free environment. As awareness of the benefits of this design increases, it is expected that concealed cisterns will become a standard feature in Australian bathrooms, mirroring the trends observed in other parts of the world. Art of Concealment: How Cistern Integration Is Transforming Bathroom Design examines how concealed cisterns support current bathroom design trends and what leading manufacturers are doing to make their installation faster, easier and more cost-effective.
As we highlight below, current design trends highlight a demand for bathroom spaces that deliver efficiency, comfort, health and sustainability within a smaller and smaller footprint.
• Space-saving design. Space comes at a premium in today’s property market. Under the weight of record population growth, there is a trend towards apartment living and high-density living. Using a concealed cistern to achieve floor space savings can translate to higher property values.
• Support for independent living. The Australian population is rapidly getting older and this is impacting how we design living spaces today. A concealed cistern toilet is ideal for older users and those with disability. Compared to a regular toilet, it is simpler to operate, and flush buttons can be designed to be used by people of all shapes, sizes and physical ability.
• Better hygiene. Contact-free technologies for fittings or flushing the toilet, which were once solutions found only in commercial properties, are making their way into residential spaces. Bathroom materials are evolving too, with special coatings and anti-microbial surfaces becoming popular to reduce the spread of germs and bacteria.
• Quiet luxury. Concealing the cister n reduces visual clutter in the bathroom. With the focus being on other components like tiles, fixtures, or vanity units, there is greater creative freedom to create a harmonious and visually continuous space.
• Sustainability. These days, many concealed cister ns are WELS-rated and have dualflush mechanisms that lower water usage. The dual-flush is an Australian invention by Caroma, who developed the world’s first dual-flush toilet in 1980.
• Reliability and ease-of-maintenance Modern concealed cisterns are cleverly designed to allow access to all the internal componentry via the flush panel. This makes maintenance and repairs quick and easy without the need for large access panels or removing walls or cabinets.
Arguably Australia’s most recognised manufacturer of premium bathroom products, Caroma, has partnered with Geberit (global leaders in concealed technology) to create the perfect concealed cistern system for Australian and New Zealand conditions and construction environment. Recent in-market testing demonstrates that Caroma in-wall cisterns can be fully disassembled and reassembled in the wall in under one minute.
Caroma’s range of in-wall toilet suites, which includes Invisi II, provides a plethora of design options to suit the chosen style, design aesthetic or compliance requirements of any bathroom. To enhance visual harmony, their collection of suites all have complimentary basins, tapware, showers and bathroom accessories that complement the design aesthetic.


WORDS TERESE NGUYEN
Co-located with Flinders Medical Centre and Flinders Private Hospital, in the new Flinders Village, the HMRB is an interface between research, education, clinical expertise, and access to the community, unlocking significant research opportunities and economic growth in southern Adelaide.

Project: Macarthur Clinical School
Fabricator: Evolution Window Systems
Architect: Chris Aucott, Architectus
Photographer: Marcus Clinton

•Maximise natural light
•Optimise thermal comfort
•Manage acoustic performance
•Encourage ventilation
•Allow universal accessibility
•Create a versatile space For more information: specifyaws.com.au


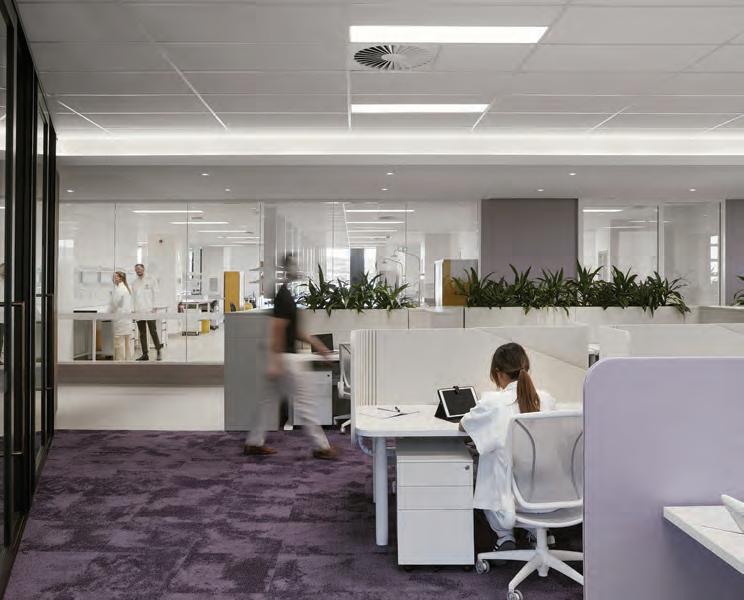
Project Location Taungurung Country, Mansfield, Victoria
Collaborating Design/Architecture Firm
Architect and Interior Designer: Lucy Clemenger Architects, Landscape Architect: Tommy Gordon Art Gardens of Australia
Photography Derek Swalwell
Completed 2021

Designed by Architectus, the landmark facility heralds a new era of health and medical research and innovation for the institution, housing state-of-the-art wet and dry research laboratories, workspaces, seminar rooms and amenities within a 22,000-sqm building designed to compete internationally.
“It’s a machine, a tool for research,” says Architectus Principal and Project Principal, Andrew Schunke.
“But beyond that, we wanted to design a building that spoke to the university’s legacy steeped in a commitment to advancing science and research, and reflecting Flinders’ core values of courage, integrity, innovation, and excellence.”
“We envisioned the HMRB as a connective environment, a vessel for creative ideas and collaboration. Anchored in place and nature,
the building and public spaces are designed to facilitate opportunities for the diverse cohort of scientists, researchers and academics to learn from each other and work together – casting a spotlight on human-centred outcomes.”
Consultation with the Cultural Narrative and Indigenous Art Advisory Panel, including Dr. Uncle Lewis Yarlupurka O’Brien, Flinders University’s Senior Elder on Campus, explored local Indigenous cultural narratives and identified the significant Kaurna landmarks of Patawalonga, Tjilbruke Springs, Mount Lofty and Mount Bonython, as well as stories of Rainbow Country.
“As a health and medical research building, the design intent was always to connect the researchers with nature where possible. When Uncle Lewis said follow the lines of the rainbow sands, the design response was clear – the
building should strive to connect land, water, and sky, in its form, material and outlook”, says Alan J Duffy, Architectus Principal and Project Design Lead.
Inspired by the flow of water and people across Country, the building is characterised by contour lines and tactile materials, inside and out. Each floor level is distinguished by a different colour palette internally, that corresponds with the multi-coloured sands of Rainbow Yarta.
Taking advantage of a steeply sloping site, the building is a new gateway for Flinders University, guiding the public thoroughfare towards the established campus grounds on the foothills ridge. The building is a prominent landmark, offering a protective edge like a natural outcrop to be explored along the journey.

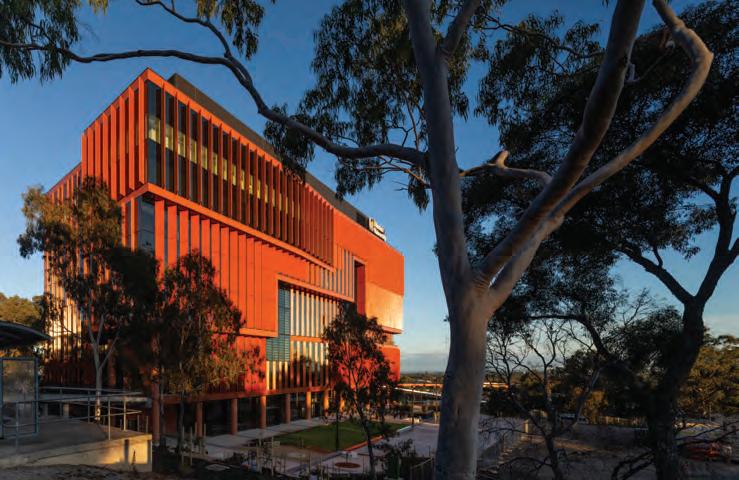
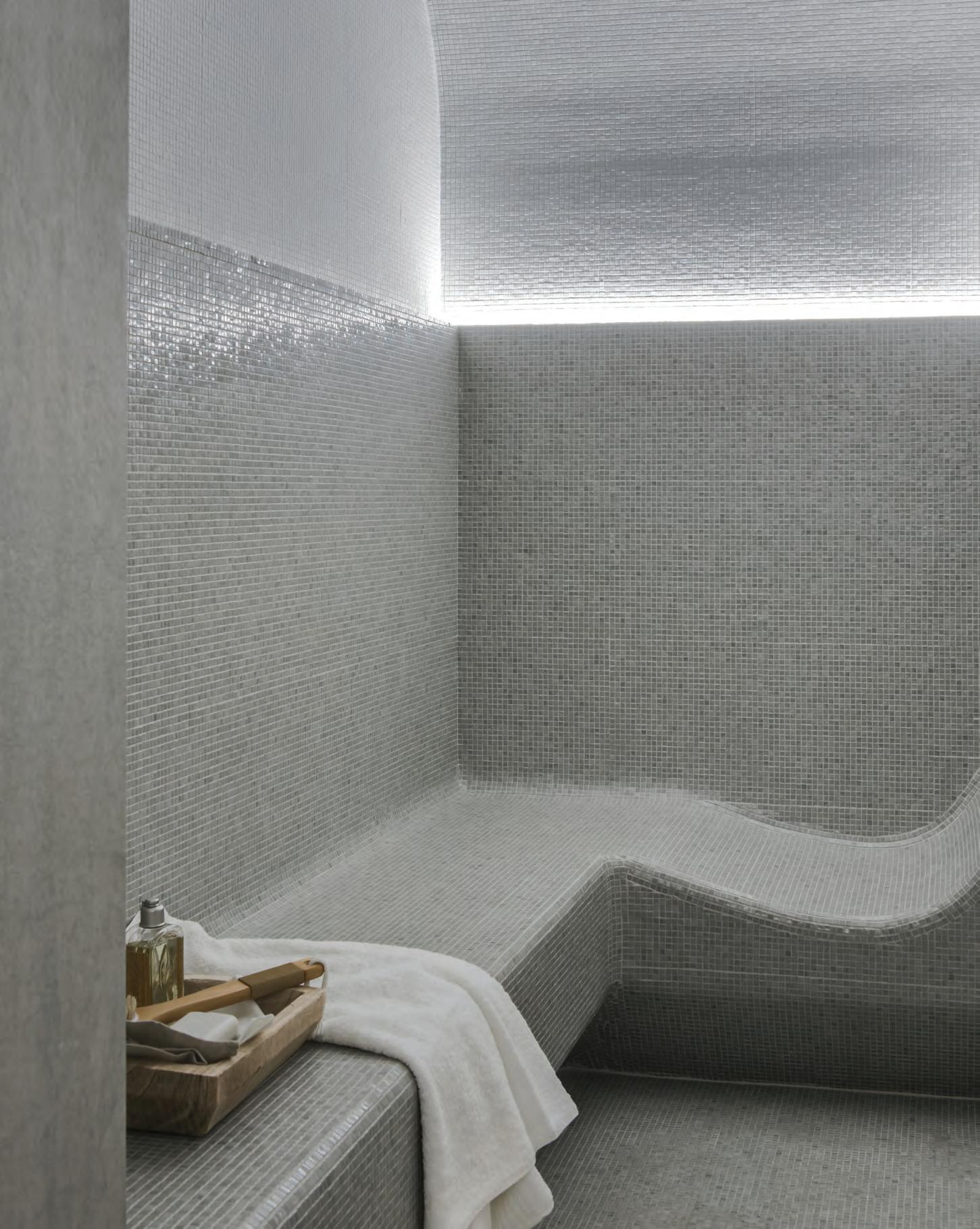
PHOTOGRAPHY NICOLE ENGLAND
No longer confined to upscale spas or exclusive gyms, steam rooms are becoming a popular addition to personal living spaces, offering numerous health benefits.
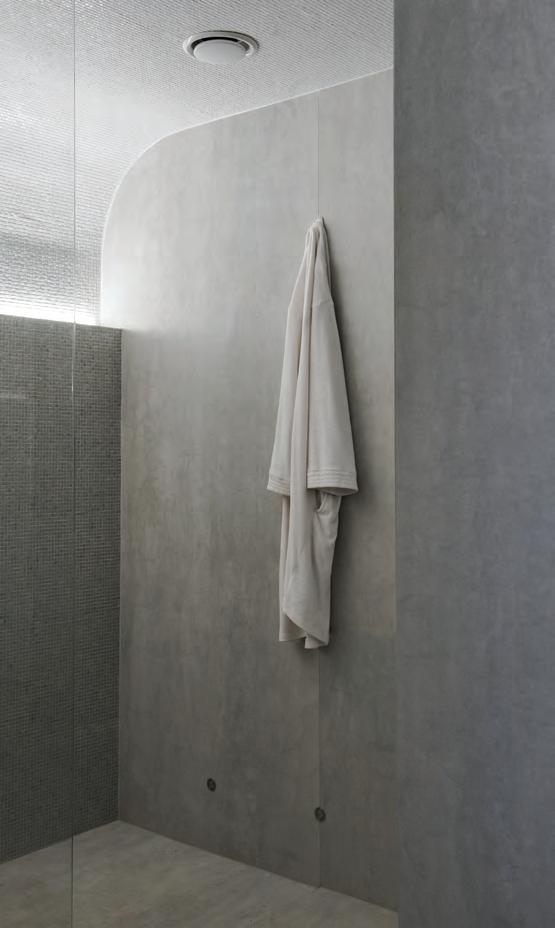
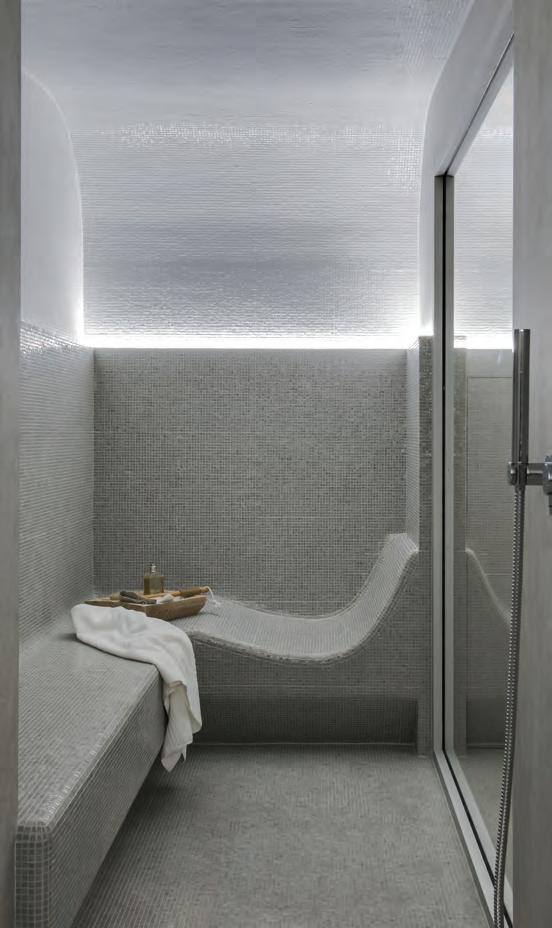
The growing popularity of steam rooms can be attributed to an increasing awareness of personal wellness and a desire to create serene retreats within our homes. As people seek ways to enhance their living environments, steam rooms offer a unique combination of luxury, relaxation, and health.
Incorporating a steam room into your home instantly elevates the ambiance, adding a touch of sophistication. The sleek design, combined with the gentle mist and warmth, transforms any bathroom into a personal oasis.
The benefits of steam rooms go beyond luxury. Regular use can significantly improve your health and well-being:
• Detoxification: The heat helps open pores, allowing your body to release toxins, promoting clearer skin.
• Improved circulation: The warmth of a steam room enhances blood flow, benefiting cardiovascular health.
• Stress relief: Spending time in a steam room can help reduce stress levels, providing a calming effect on the mind.
• Respiratory health: The steam can alleviate congestion, making it beneficial for those with respiratory issues.
With wellness becoming a priority for many homeowners, steam rooms offer an attractive solution. They provide a private space to unwind, meditate, and focus on self-care. This shift towards wellness-oriented design reflects a broader trend in interior design, where homes are no longer just functional spaces but sanctuaries for relaxation and rejuvenation.
PROJECT CREDITS
Design team Studio Minosa
Completed 2024
Location Sydney
Photography Nicole England
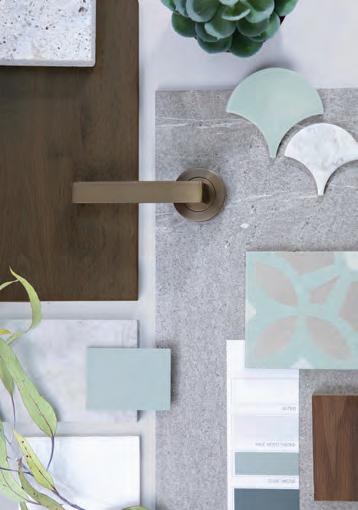

Building projects are by their very nature complex undertakings, frequently involving multiple stakeholders, constrained timelines, and budget pressures. In particular, specifying and installing doors is an area that can involve a significant amount of coordination, decisions, compliance issues and possible setbacks.
One approach to reducing risk is by partnering with end-to-end door suppliers. This allows builders to streamline the installation process and improve coordination between various stakeholders.
Managing Risk and Project Complexity:
The Case for End-to-End Single Supplier Solutions advocates for a streamlined approach to door specification and installation, proposing the utilisation of an end-to-end single supplier model as a solution to the current challenges faced by stakeholders in the industry. Inconsistencies in the scope, design, and ordering of door components can increase project costs and cause unneeded delays. Adopting an end-to-end single supplier approach to this field can streamline the process and reduce the possibility of costly mistakes.
“End-to-end” refers to a service that covers all aspects of a product from start to finish and
provides a fully functional solution, typically without requiring assistance from a third party. It usually refers to suppliers who are able to oversee a project from start to finish and provide all the components required to deliver a working solution, including maintenance of the solution.
End-to-end solution providers eliminate the intermediary layers or steps in the design, specification and installation process. This requires bringing in the fewest number of parties possible throughout the course of the project to guarantee that there are as few interruptions as possible.
An end-to-end supplier strategy for door selection and installation is beneficial for several reasons:
• Streamlining supplier relationships. It is easier to manage a supplier relationship with one company as you will only need to deal with a single supplier contact who oversees the process from beginning to end.
• Better product outcomes. Working closely with one supplier gives you more customisation options and design flexibility.
• Increased efficiency and reduced costs. Purchasing in bulk from a single supplier may result in economies of scale, which could
save money through lower overhead or bulk discounts.
• Improved project management. Having a single supplier responsible for door design and installation allows for clearer accountability and easier tracking of progress.
• Managing compliance risks. End-to-end suppliers will typically have a more holistic and up-to-date view of all relevant rules and regulations and greater control over the entire product lifecycle.
• Long-term maintenance. Having a single supplier eliminates any doubt about who is responsible for any problems that may arise after installation, which makes handling warranty claims and after-sales support easier.
As part of its commitment to creating access, ASSA ABLOY creates total end-to-end solutions, bringing together hardware, software, and services. ASSA ABLOY Opening Solutions leads the development of door openings and products for access solutions in homes, businesses and institutions. Their offering includes doors, door and window hardware, mechanical and smart locks, access control and service.
FIND OUT MORE tinyurl.com/Assa-Abloy-OpeningSolutions
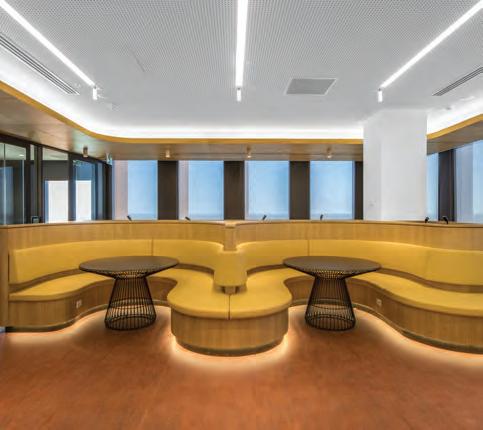
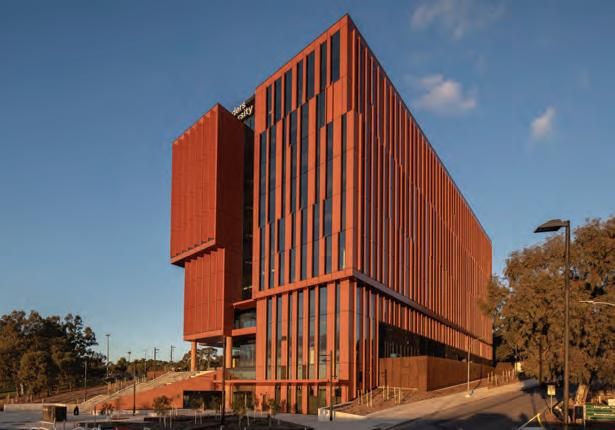
Flinders University’s new Health and Medical Research Building (HMRB) in southern Adelaide is an architectural landmark set to foster ground-breaking medical research. Designed by Architectus, the facility integrates cuttingedge research laboratories with collaborative workspaces and public areas, yielding an environment that inspires innovation and accelerates the translation of research into realworld healthcare solutions. Completed in early 2024, the HMRB is destined to be a catalyst for collaboration, synergy and technological advancement, shaping the future of healthcare in South Australia.
The project’s complex design and intricate network of building services, particularly the extensive mechanical ductwork, necessitated innovative solutions to guarantee both structural integrity and optimal functionality. Acoustic considerations were of utmost importance, given the requirement for quiet and focused environments in the labs and administrative areas of the building. The curved walls, a prominent architectural feature, added another layer of complexity to the acoustic requirements.
Siniat, a leader in innovative building solutions, was instrumental in addressing these
challenges. Their diverse product range, technical expertise and collaborative ethos made them a perfect fit for the project.
“Siniat’s framing solutions and Molyvan’s technical assistance was exceptional throughout the project,” says Luke Valente, Senior Project Coordinator at Hansen Yuncken. Molyvan Lim, Senior Structural Engineer & Specifications Manager for Siniat, provided invaluable guidance and support throughout the project. “Molyvan was always readily available to assist, and Siniat provided innovative framing solutions, particularly bridging techniques, to work around the extensive mechanical ductwork. That mitigated the requirement for additional structural steel support.”
Acoustically, Siniat’s Createx perforated plasterboard emerged as a star player. “Createx was specified to achieve sound absorption, meet NRC and open area requirements, and provide the seamless finish the designer envisioned,” explains Molyvan. “It’s a specialty acoustic product that combines creative design with CAPT’AIR® clean air technology and superior sound absorption, improving both acoustic comfort and indoor air quality.” Siniat’s 6.5mm
Curveshield was pivotal in bringing the rounded elements of the design to life.
Siniat also provided a suite of other products, including 13mm Mastashield, 13mm Soundshield and Shaftliner plasterboards. “Plus, the 13 and 16mm Fireshield was used in applications where fire rating was required,” adds Alby Kenney, Construction Manager with GMR Interiors. This comprehensive approach, backed by Siniat’s full system warranty, gave the project team confidence in the building’s quality and performance.
Collaboration emerges as one of the most pivotal aspects that contributed to this project’s success, and Siniat’s contributions demonstrate unwavering commitment to providing expert support and high-performance solutions that cater to the evolving needs of the construction industry – and the most complex of projects. By integrating design aspirations with functional requirements, the project team has created a space that fosters groundbreaking medical research while prioritising the well-being and comfort of its occupants. Inaugurated in June 2024, the building is bound to become a symbol of medical research, innovation, and well-being in the heart of southern Adelaide.
Welcome to Sections2, where we highlight the very best section drawings from architecture and design students from our universities.
WORDS NATHAN ARCERI
BETWEEN THERE & NOW
The social housing scheme was also recognised in the RIBA President’s Medals and received a nomination in the Bronze Medal category.
Guided by his curiosity for affordable housing, Nathan Arceri currently practices with MGS Architects. A studio with a diverse portfolio encompassing many typologies, with a distinct focus on public and community housing.
Between There and Now presents a bottom-up approach to share housing, for a new demographic. The scheme provides a formalisation to an existing way of living, as an accessible avenue for young adults to enter the housing market by promoting a gameboard approach to development. Whereby the assorted sizes of buildings refer to the scale of investment from different ‘players’.
Accommodating various living and economic needs, the precinct reduces the idea of the traditional ‘home’ into key functions. Allowing its residents to define and appropriate their surroundings.
The development consists of low-rise structures reminiscent of its context of the urban sprawl. The two floors represent the duality of share housing, communal and private, open and closed.
The ground floor itself mimics this binary approach. Key functions of the house such as kitchens, laundry and living are individually framed within a solid boundary. The detachment of these elements provides the new necessary space for share house living. The in-between, the ambiguity, appropriation, and ephemerality.
Level 1 eases its way into the private realm. The atrium operates as the intimate overflow for the apartments, softening the departure from communal to private, whereas the apartments provide only independent necessities: a bed, a desk, and a bathroom.
Defining the two floors by this set of principles provides a framework for expansion, applicable at larger scales.
The material palette is divided between the two levels. While level 1 proposes specified elements, the ground floor material palette is a basic framework: salvaged, repurposed and within reach.
The distinction of the two floors is representative of the approach.
The level 1 apartments bear the extent of the airtightness layer, whereas the ground floor of repurposed materials remains raw and uninsulated. However, the increased inhabitation of the communal ground facilitates its passive heating with human heat gain, a higher occupation, a higher temperature.
This thermal and functional autonomy of the level 1 apartments suggests an inherently portable system, as the employment of detachable elements provide a framework for assembly, disassembly, and reassembly.
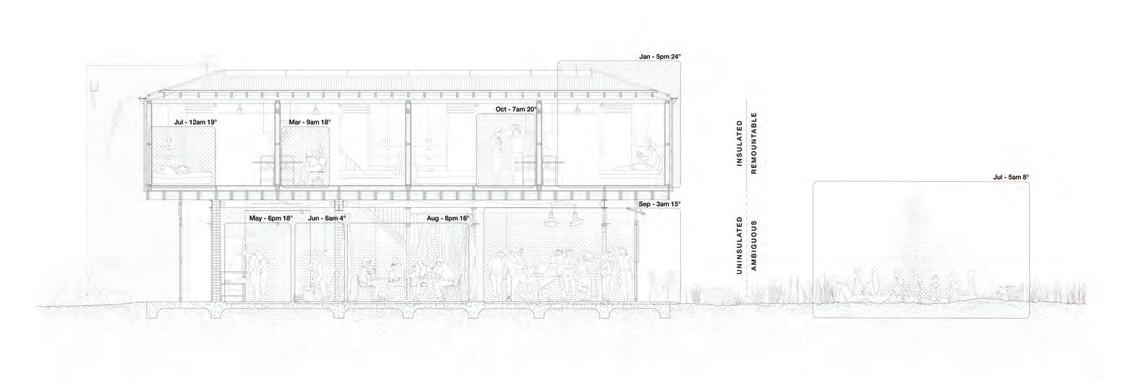
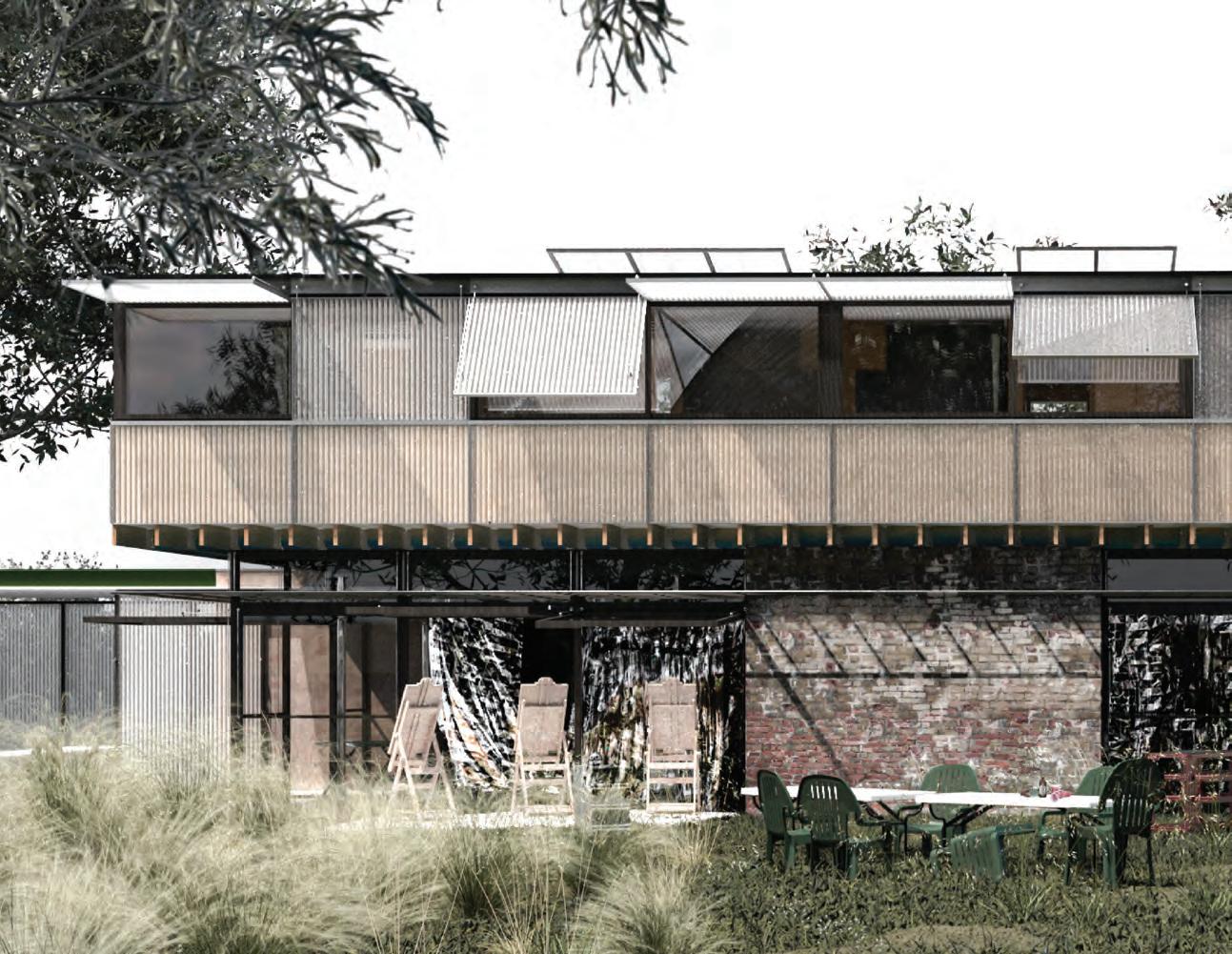
A home psychologically as much as physically. A refuge of our intrigue, Atmospheres that remind us of our desirable selves, Spaces we collectively wish to resemble. A home of a character and promise, At least between there and now.


NATHAN ARCERI is a student of Architecture undertaking a Master of Architecture at the University of Melbourne, where he also completed a Bachelor of Design. In January of 2024, Arceri was awarded Architecture Australia’s 2024 Prize for Unbuilt Work for his capstone undergraduate project “Between There & Now”.
The social housing scheme was also recognised in the RIBA President’s Medals and received a nomination in the Bronze Medal category. Guided by his curiosity for affordable housing, Arceri currently practices with MGS Architects. A studio with a diverse portfolio encompassing many typologies, with a distinct focus on public and community housing.

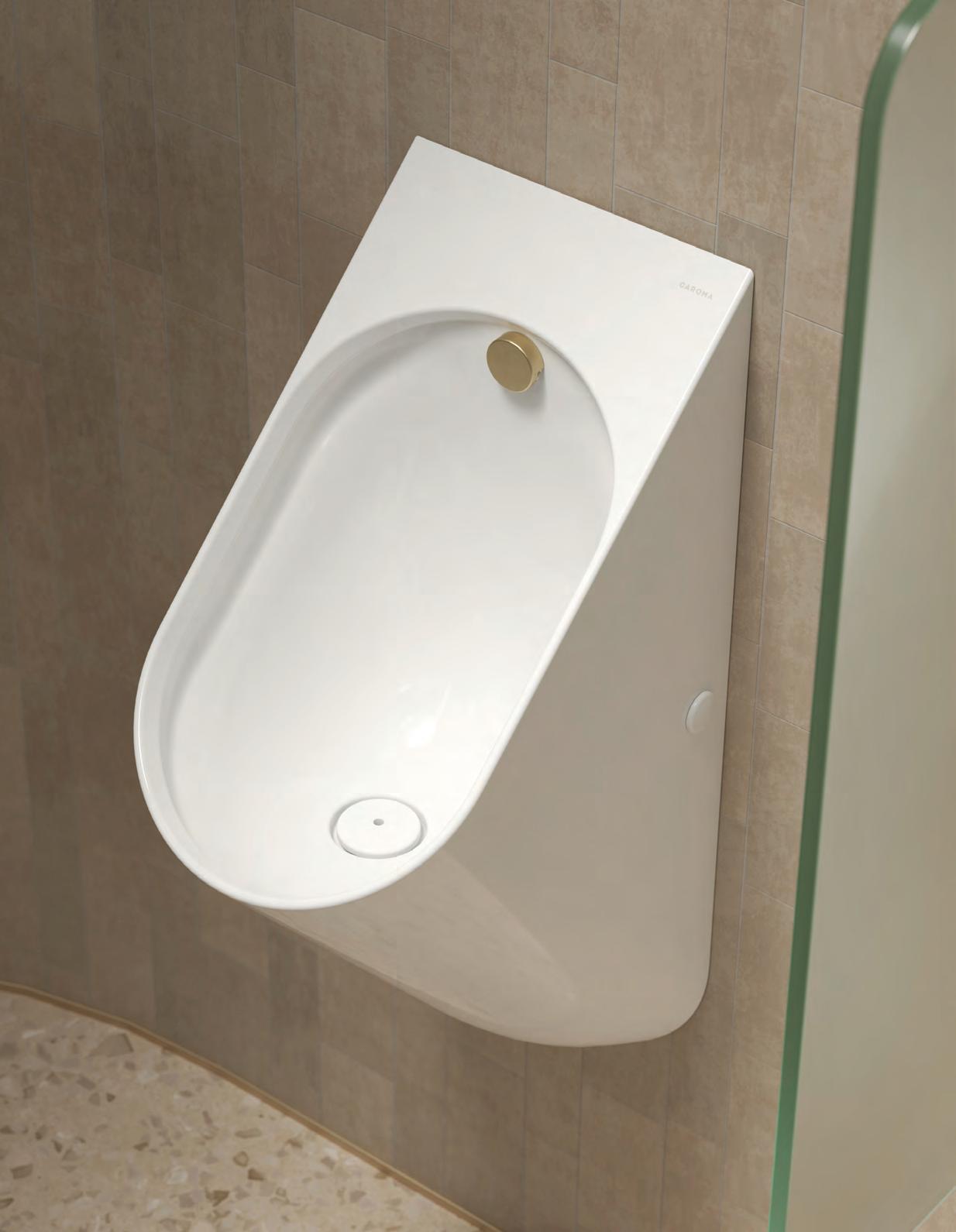
Revolutionary rimless flushing technology for a cleaner clean.
As the leader in urinals, we relentlessly pursue products that can withstand rigorous use, matched with water sustainability. Building on our market leading Cube Collection, this new urinal features rimless Caroma CleanFlush® that maintains a cleaner bowl with less maintenance, combined with Caroma GermGard® to prevent the spread of germs.

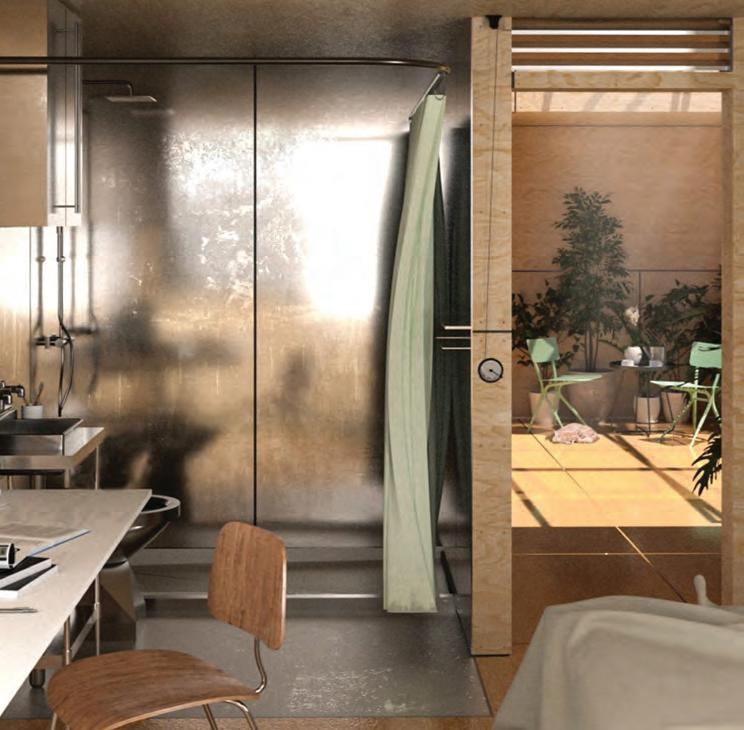
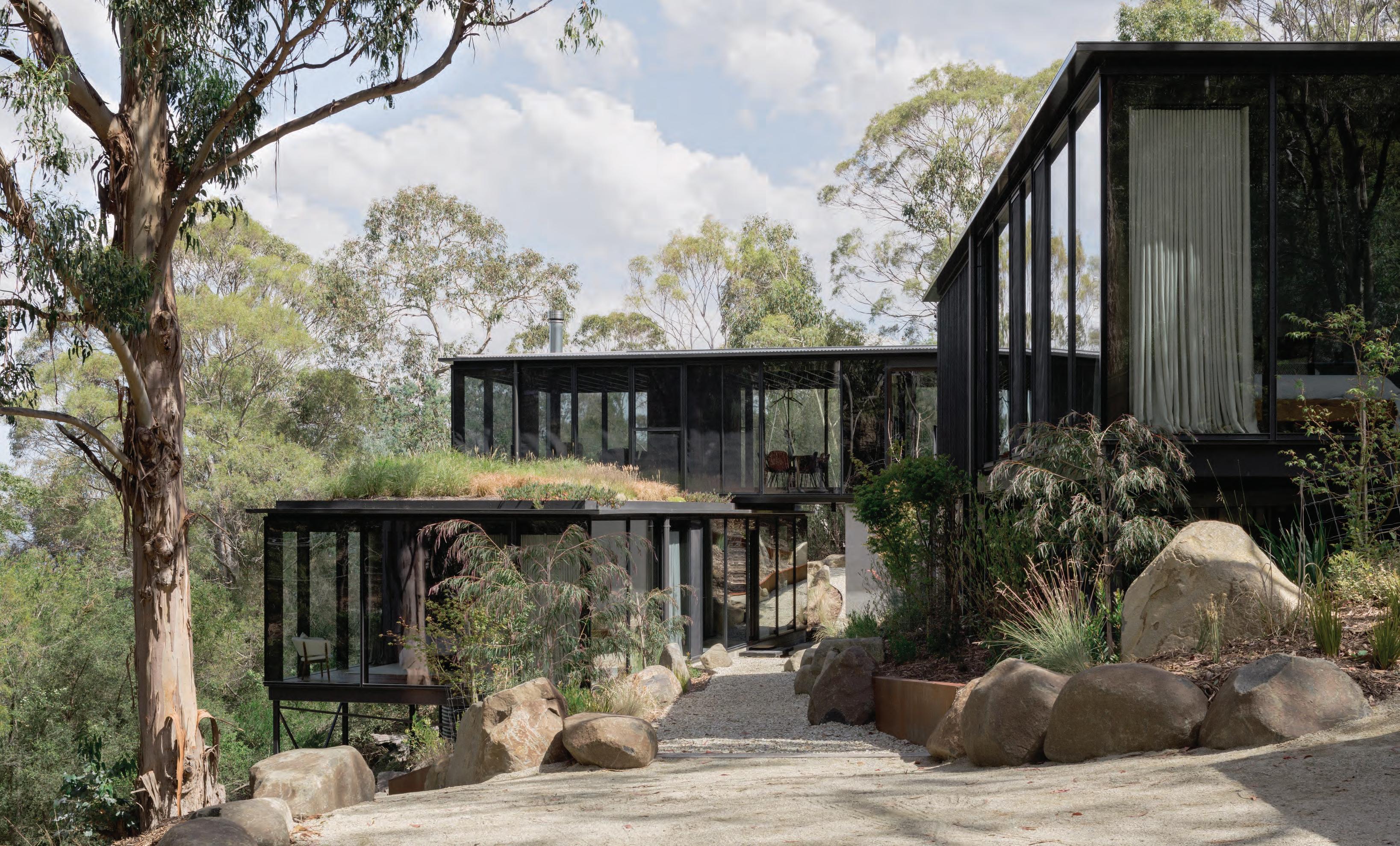
European Designed and Engineered, BINQ’s Archetto series is crafted from thick 68mm timber profiles and 36mm glazing rebate with double or triple glazing. It has high thermal efficiency with uVals as low as 1. It uses high-security hardware from Italy and Germany to carry heavy weights for large-scale openings and is an outstanding option for Passive Houses.

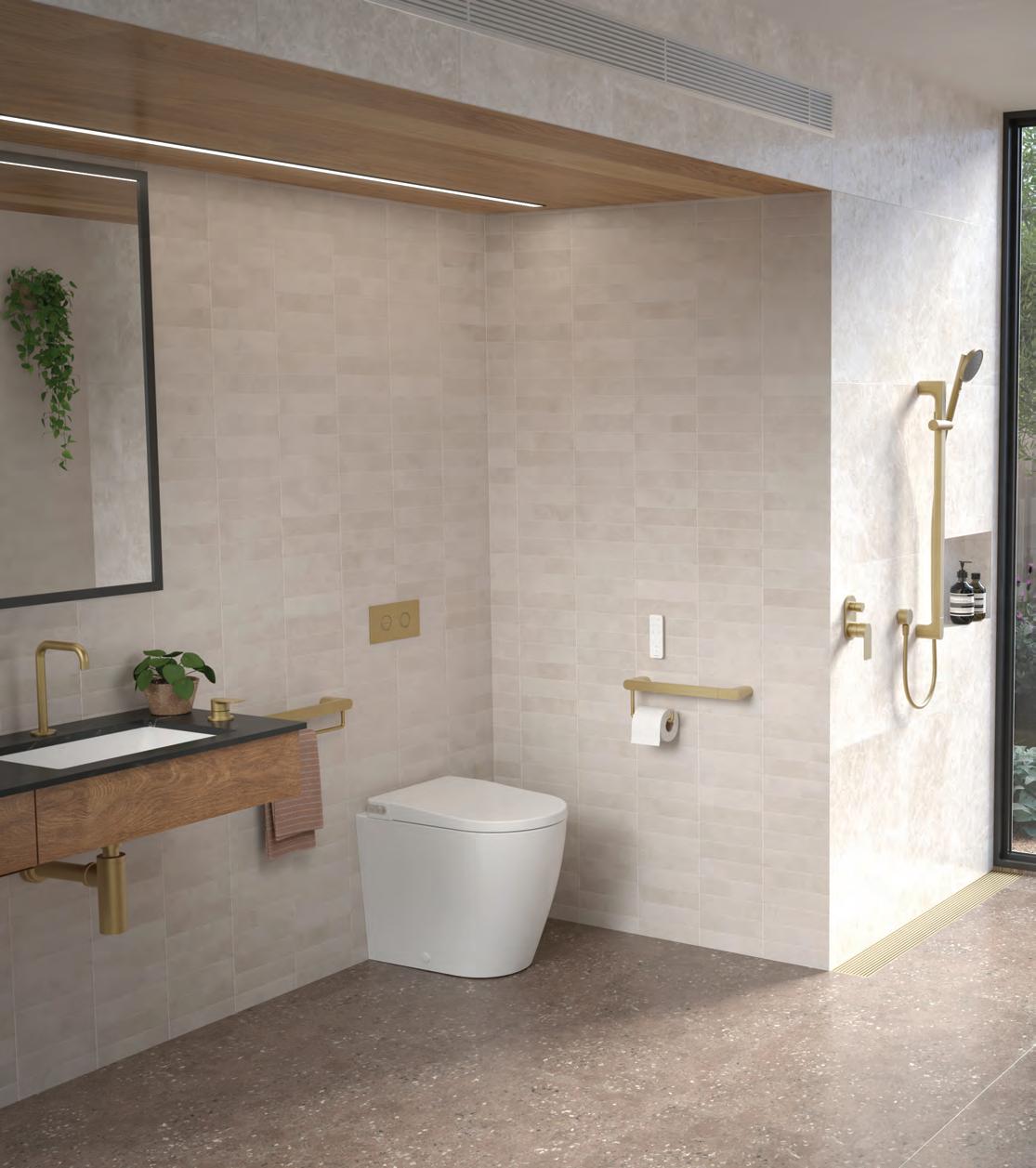
The Caroma Urbane Universal Accessories are a considered extension to the popular Urbane Collection, sharing a contemporary design language, the support rails are load rated to met the demands and activities of daily bathroom tasks. Available in a range of lengths, practical additions such as integrated toilet roll holder, towel rails, robe hook and rail shower allow the accessories to be individually customised. Available in a contemporary palette of durable finishes, the Universal Accessories can seamlessly integrate into any bathroom.
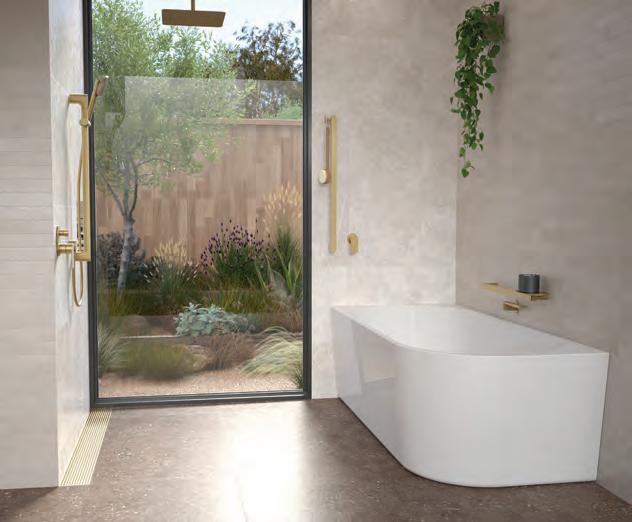
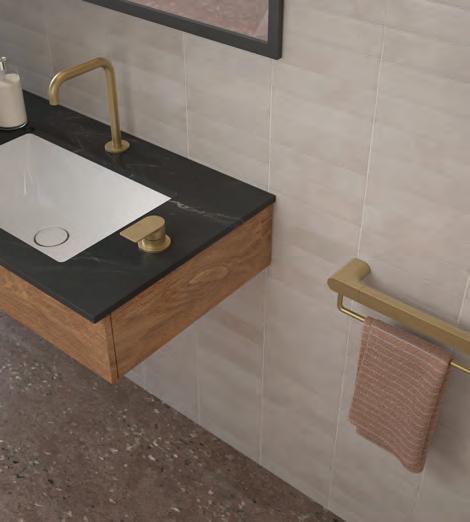
The ability to respond to people’s diverse and dynamic needs sits at the heart of timeless, enduring and universal design, and is particularly relevant in bathroom design.
Bathrooms are not only one of the most essential spaces in our homes, they’re also the most renovated, which highlights a growing need for proactive design that celebrates diverse needs and experiences, and evolves with our changing circumstances.
Caroma’s Urbane Universal Accessories range is a prime example of how form and function can come together to deliver a timeless bathroom experience that welcomes change. “It’s a considered extension to the popular Urbane Collection, providing practical support, comfort and convenience as well as unique customisation options to enhance the function, safety and design of your bathroom for all stages of life,” explains Dr Peter Sweatman, Caroma’s Accessibility Design Expert.
Caroma’s innovative work enables designers to reimagine the potential of bathroom spaces with a proactive, inclusive approach that supports the human experience in all its stages –
be it recovering from an injury, getting pregnant or ensuring that elderly visitors can use their host’s bathroom safely, and empowering them to feel comfortable in their own bathrooms as their accessibility needs change. “Most people want to be safe and independent in their own home for as long as possible, so it’s important to make the right design choices to enable this,” Dr Sweatman points out.
Expanding Caroma’s Urbane series, the release introduces a selection of rails, an accessory shelf, a hand towel rail, a toilet roll holder as well as a robe hook and rail shower –all designed to meet the demands of daily tasks, and support users of all abilities and life stages.
Generously sized rails have been tested to withstand multi-directional force of 110 kg, while visually blending into the wider design scheme. The refined, contemporary rail shower boasts a smooth hose for ease of cleaning, a twist-lock slider for secure height adjustment, and Caroma’s signature Vjet® spray technology for ultimate control, while offering utmost support with a robust and load-tested rail mounting point. Discreetly positioned, the
elegant accessories shelf accommodates products within easy reach, while eliminating the need for visually disruptive retrofitting. From the visual language of the collection it’s clear that, for Caroma, the emphasis is not on overtly specialised design, but on seamless integration. And this is precisely what really makes their offering stand out – the aesthetic appeal of the accessories has been considered just as much as its performance, with its smooth contours, timeless finishes, and elevated design language, the Urbane Universal Accessories belongs in any sophisticated bathroom.
In combining beautiful design, cuttingedge technology and consideration for the many intricate accessibility needs, the Urbane Universal Accessories collection normalises the idea that ageing, or shifting life circumstances, don’t necessitate aesthetic compromise. The range also reinforces the notion that the future of bathroom design is about integration rather than reactivity, helping designers create stunning, enduring and functional bathrooms that celebrate the rich diversity of the human experience.
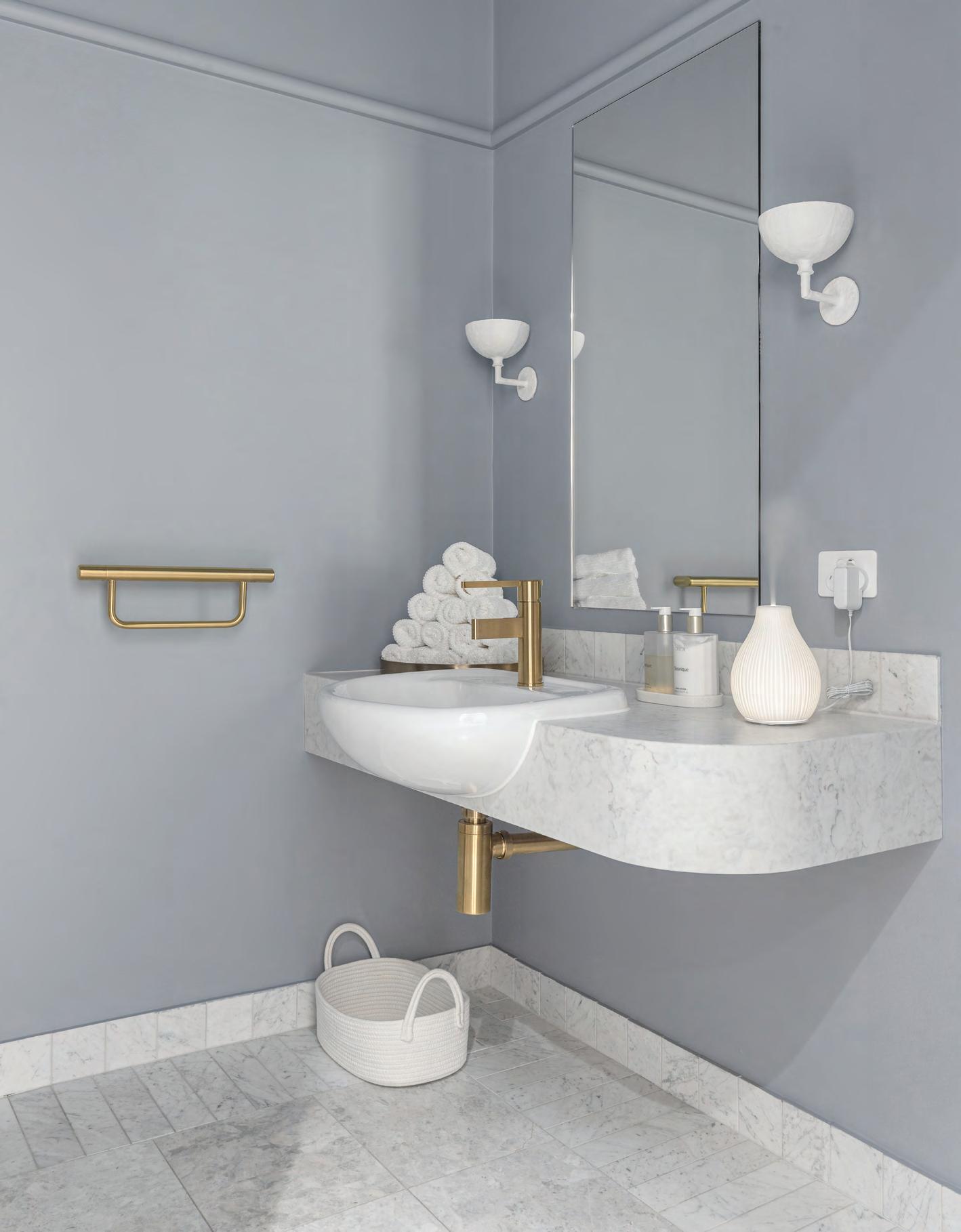
WORDS NATHALIE CRAIG
Quality aged and health care design seamlessly integrates safety, accessibility and hygiene with comfort and style for residents, patients, and staff.
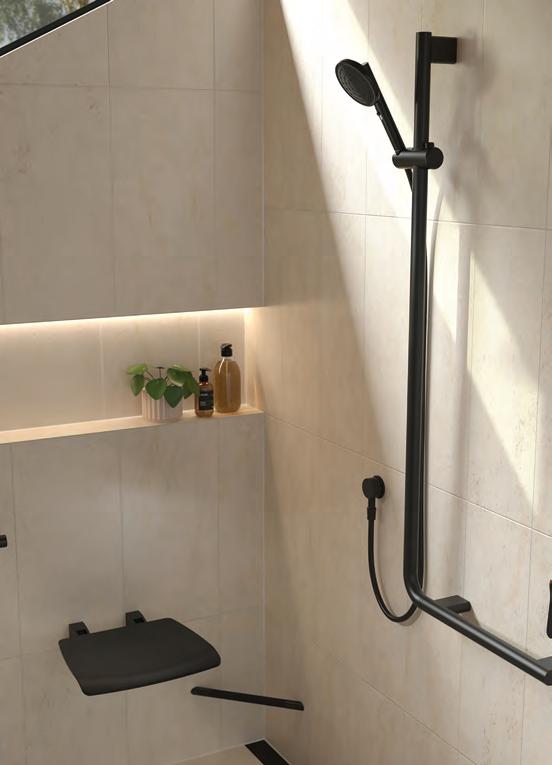
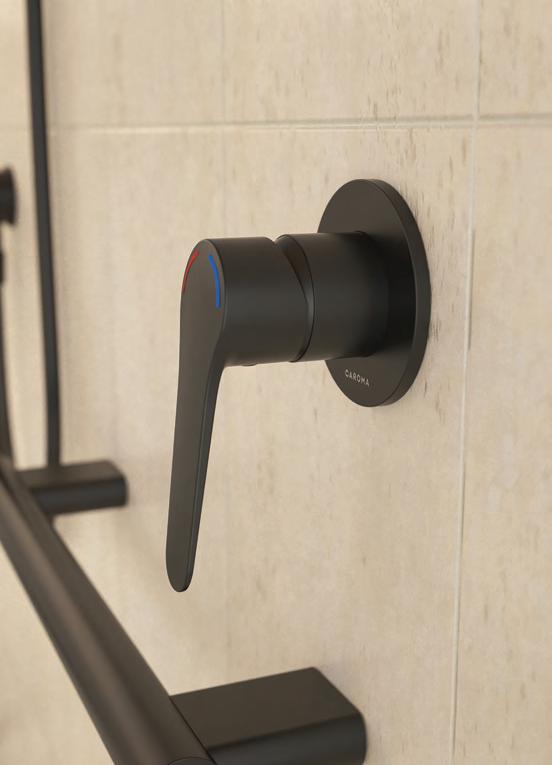
Numerous studies have shown that patients and residents are directly impacted by the physical design and aesthetics of their environment.
There are of course many considerations when it comes to the physical and cognitive needs of residents and patients particularly those who are disabled or suffering from dementia.
When looking more specifically at bathroom design in aged care settings, enabling safe and easy use is paramount. Key safety considerations include non-slip surfaces, strategically placed grab rails, raised toilet seats, effective infection control and nurse call style assisted living aids. For patients with dementia, the bathroom needs to be a place that minimises confusion and anxiety. This can be achieved through colour-coded fixtures and fittings, clear signage, and layouts that promote a sense of familiarity and routine.
A recent example of blending functionality and aesthetics can be seen in the bathrooms at Dural House Aged Care Home in Sydney’s leafy suburb of Dural. The contemporary, resortstyle accommodation offers 145 beds that span high care, permanent and respite spaces. The rooms are equipped with individual ensuites and oversized windows with views of carefully maintained courtyards and gardens.
When designing Dural House, the interior needed to be sympathetic to its tranquil setting and in tune with the resident’s needs and preferences. The brief for the bathrooms was to provide an adequate level of comfort, support, and safety, alongside a residential feel that would generate a familiar and homely ambience. To achieve this all bathrooms were fitted out with a range of Caroma’s signature products.
The elegance bath shower, basin and sink mixers all have a user-friendly design with clear cold and hot water indicators for improved visibility and an easy-grip loop handle, making turning the tap on and off comfortable and straightforward.
The basin and sink mixers were specified alongside Caroma’s Opal 900 Twin Shelf Wash Basin. With rounded contours and clean, integrated shelf space, the basins are defined by a simple and uncluttered aesthetic and offer plenty of easily accessible storage ideally suited for essential objects, like hairbrushes or hand creams.
The toilet units specified throughout the facility are underpinned by the same innate idea of comfort and support. Care 660 Easy Height Toilet and Care 610 Cleanflush Connector Suite
offer an elevated pan that enables easy transfer on and off the seat. This considered design is perfect for users with limited mobility or a disability.
In addition to that, both models are equipped with Cleanflush. This rimless flushing system offers an advanced hygiene profile, well suited for hospitals and aged care homes where a superior level of hygiene and thorough cleaning are paramount. Combining an elegant and familiar aesthetic, high-quality finish and considered design, the specified range of products fits in with the high-end character of the facility while ensuring all the comfort and support the residents and staff may require.
Another example of bathroom design that achieves best-practice care for elderly residents in a home-like environment can be seen in a collaboration between CASF Australia and Silver Thomas Hanley at Wantirna Aged Care Facility in Victoria. The 120-bed development has been thoughtfully designed to enhance resident privacy, dignity, and independence while considering care needs in a dementiafriendly environment.
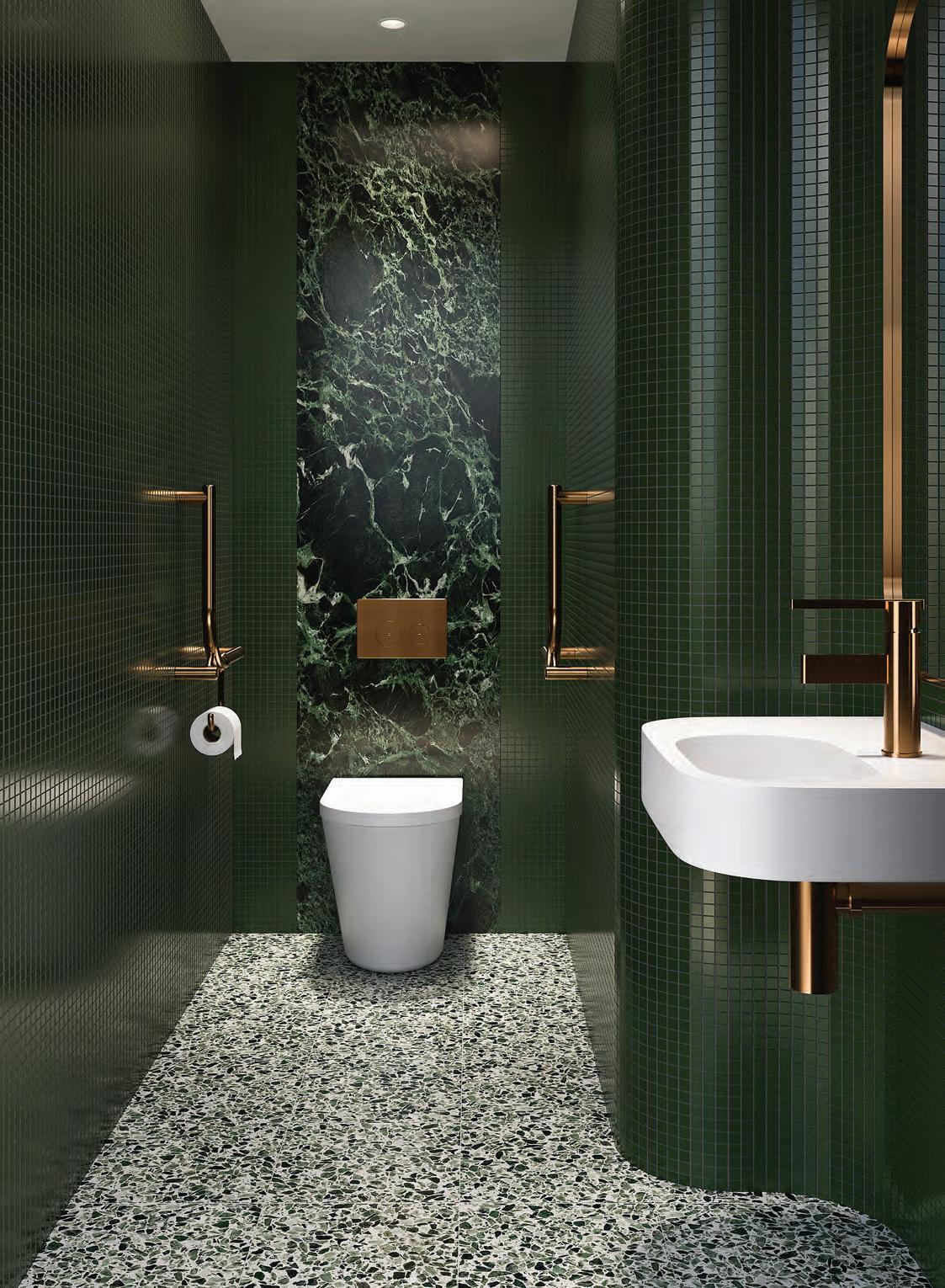
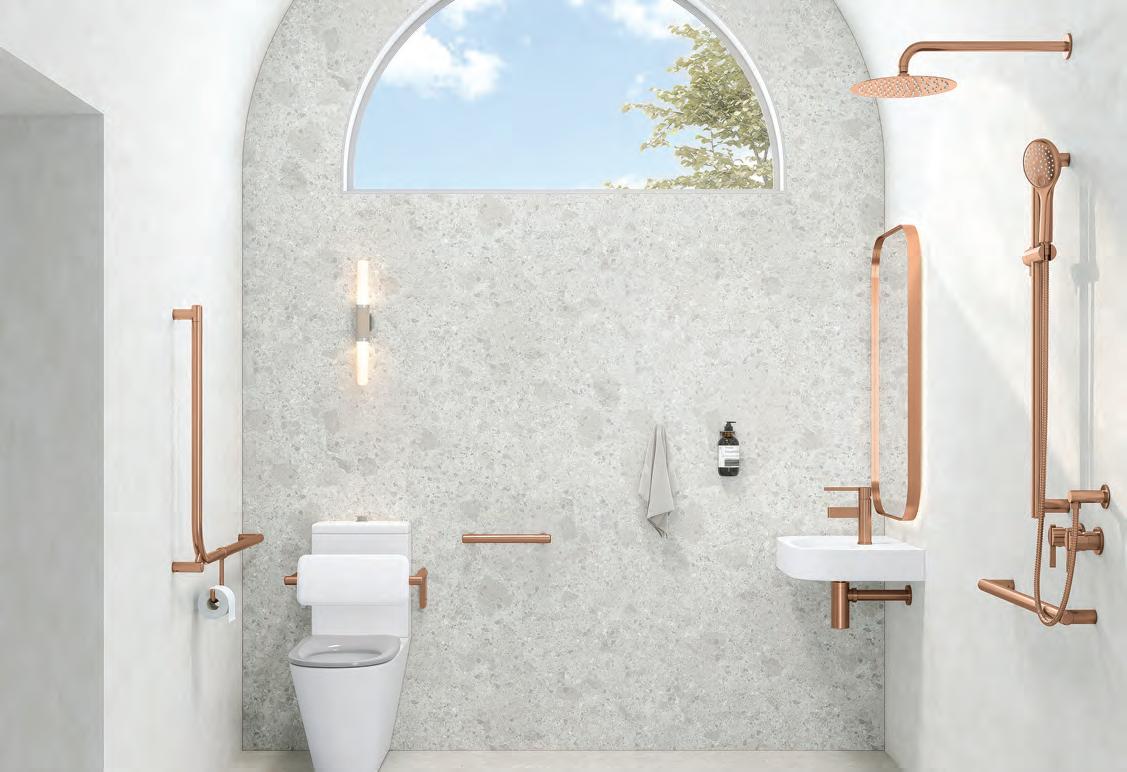
Physical and mental well-being are optimised through access to natural light, fresh air, and stunning views of the Dandenong Ranges. When it came to designing the ensuite bathrooms, Corian’s integrated vanity tops and basins were specified.
Ultimately when designing bathrooms for aged care facilities, residents don’t want their space to be a constant reminder of their ill health mobility issues.
The basins feature several safety and accessibility elements, including handy rails for added support, anti-ligature sink shrouds for increased safety, and curved edges to minimise injury risk. The use of high contrast colours, such as Silver Grey basins with Glacier White vanity tops and sink shrouds helps visually impaired residents navigate the bathroom independently and safely.
Compliance with AS1428.1 – 2009 standards ensures that the wall basins are accessible and promote independence. Key features include adequate clearance beneath the basins for wheelchair users, the absence of obstructions such as cabinets, and height-adjusted installations to accommodate both seated (wheelchair users) and standing residents. These considerations ensure that residents can comfortably and safely use the bathroom facilities, enhancing their overall quality of life.
The considered integration of these design features highlights the facility’s commitment to providing a safe, accessible, and supportive environment for all residents, particularly
those with mobility challenges and cognitive impairments.
A further example of aged care bathroom design that’s as stylish as it is supportive is at LDK Greenway Views in Canberra. This aged care home took out first place for The Urban Developer Awards Development of the year 2020 - Retirement, Aged Care and Senior Living.
Nero’s Brushed Gold Grab Rails, designed through collaboration with Australian Designer Avail add a stylish touch to the facility’s ambulant toilets and wheelchair accessible bathrooms.
They have also installed Avail’s Calibre Ergo 600mm towel/grab rails in each of their assisted living units to support residents. This is because the first thing people generally reach for when slipping in the bathroom is the towel rail, so providing weight-bearing ergonomic towel rails will prevent injuries and damage to the bathroom.
“People are very proud no matter what their age or circumstance and no one wants their home to look like a therapy centre,” Aliro Product Designer, Ashley Passlow says.

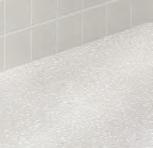

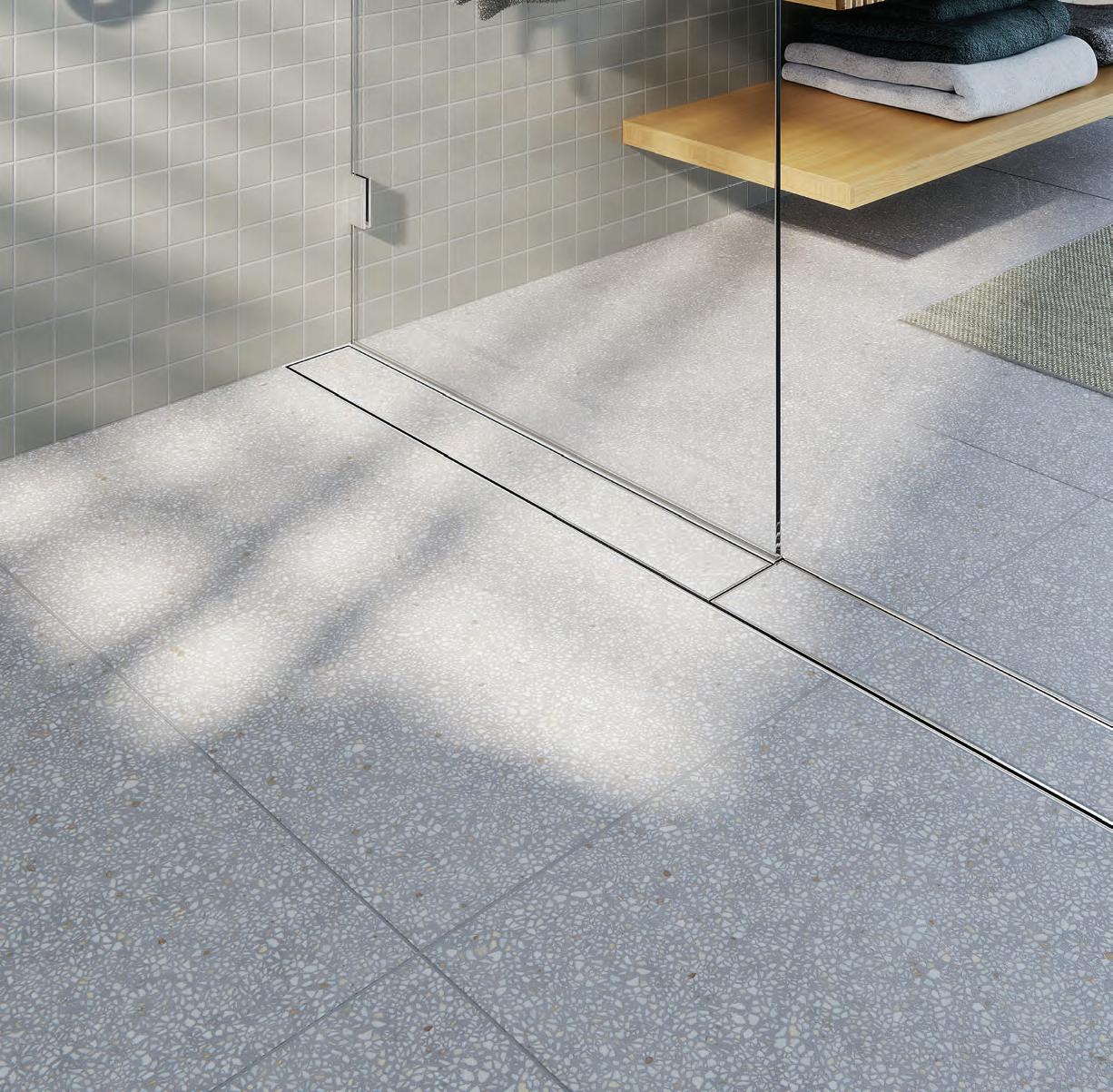


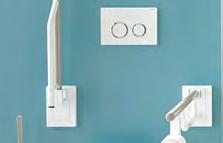
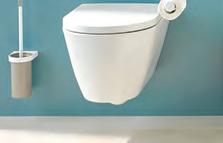

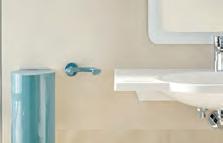
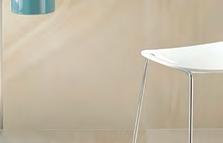
This philosophy also underpins ABI Interiors’ Aliro Collection designed with inclusivity at the forefront. The range offers a selection of accessible, ambulant, and assisted living products that combine design and detailing with durability, functionality, and safety assurance.
“For example, for our Accessible Basin, we envisioned a soft and organic design that would blend seamlessly with the ABI range without looking ‘accessible’,” Passlow says.
The Accessible Wall-Mounted Basin incorporates both left and right orientations with an easy-to-clean solid surface construction and a gloss finish for easier maintenance.
The Aliro Accessible Basin Mixer is designed to pair perfectly with the accessible basin. It has a slim-framed spout and an easily operated lever handle.
“Another aesthetic consideration was ensuring Aliro was available in four of our signature finishes: brushed brass, brushed copper, brushed gunmetal, and stainless steel. This ensured there was no exclusivity in colours and that accessible bathrooms could blend in seamlessly with other products throughout the home,” Passlow says.
Combining reliable support with anticorrosive properties, the Aliro Accessible Shower Grab Rail Set, Accessible 140 Continuous Grab Rails, and Ambulant 140 Grab Rails have versatile, modular configurations that ensure flexibility for customised orientations.
The Aliro Accessible Back-to-Wall Toilet Suite has also glazed porcelain construction and pairs perfectly with the Aliro Accessible Backrest, which has an ethylene vinyl acetate (EVA) pillow.
“We designed our products to be modular, allowing for easy assembly and disassembly, to ensure they are both user-friendly and visually appealing,” Passlow says.
“We conferred with a Standards Consultant to ensure everything would comply. However, while addressing specific ambulant and

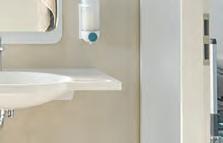
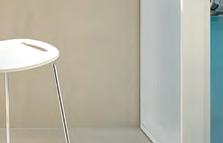

accessible bathroom standards was our most important concern for the Aliro Collection, we didn’t want style sacrificed for functionality,” he says.
When designing aged care bathrooms for residents who have dementia Galvin Engineering has a range of specialised products to help residents maintain their independence. Dementia sufferers need to be provided with guidance in the form of clear structures and an easy to perceive environment. Coloured contrasts can be used to structure a room and to facilitate the perception of the environment for better orientation for someone with dementia.
Deliberately used coloured contrasts facilitate orientation and enable intuitive use. For example, if only the functional elements are coloured, they are highlighted, and their function is clearly illustrated. If the functional elements are also in a colour contrasting with the surroundings, they also become easy to perceive for people with impaired vision.
Qualitative studies show that the colour red is most easily perceived by patients with dementia and as the disease progresses, it is the colour perceived for the longest time.
Red is also the most easily registered colour for people with age-related impaired vision or inoperable eye diseases.
Ergonomic design features that assist elderly people and those with dementia are a cornerstone of Pressalit’s design philosophy. Their portfolio of products gives designers many options that allow them to create ensuite bathrooms which can be compact, but don’t lose any of the specific requirements needed for user and carer alike, such as circulation space.
Pressalit’s TMA 3 “free standing toilet with support arms” has proven over many years, to be a standard inclusion within many modern aged care facilities around Australia.
The ritual of using the toilet can be a
LEFT Galvin Engineering’s HEWI Dementia Range provides.
challenge for those living in aged care facilities specifically when lowering and raising from a standing or seated position. With slip resistant ergonomic hand supports that are tactile to the touch, twinned with a flat and broad area to apply pressure, the TMA3 is a practical solution.
The overall aim of the product is to assist people with their independence and dignity, whilst acknowledging that the involvement of a carer can also be required.
The TMA3 is an increased height freestanding toilet complete with integral folding support arms and an ergonomic toilet seat. Options for the TMA3 include the ability to have different coloured toilet seats with or without lids, plus support arms complete a nurse call feature if required.
The TMA3 can be installed into a corner at a 45-degree angle, giving space for carers and the support arms raise and lower independently of one another (load rated to 150kg). Dual toilet roll holder allows paper placement either on the left or the right and the elevated toilet seat platform of 480mm from FFL improves accessibility. The raised flush button helps when users have limited hand and finger dexterity.
Ultimately when designing bathrooms for aged care facilities, residents don’t want their space to be a constant reminder of their ill health mobility issues.
To make residents feel at home, designers are trying to create bathrooms that feel more relaxed, familiar, and aesthetically pleasing whilst also meeting all safety and mobility standards and considerations.
SUPPLIERS Caroma architectureanddesign.com.au/ suppliers/caroma Corian casf.com.au
Nero Tapware architectureanddesign.com.au/ suppliers/nero-tapware Galvin Engineering architectureanddesign.com.au/suppliers/galvinengineering ABI Interiors abiinteriors.com.au Pressalit architectureanddesign.com.au/suppliers/pressalit

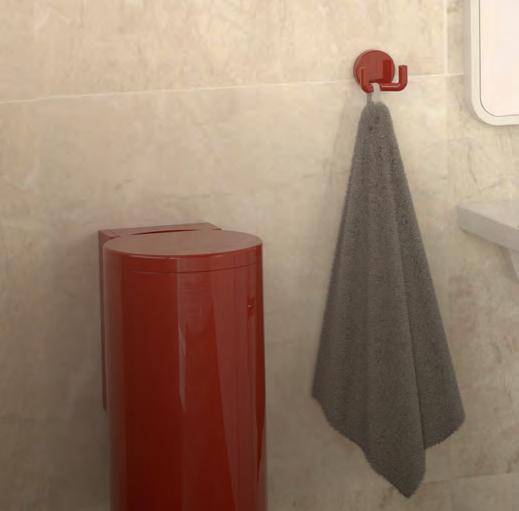

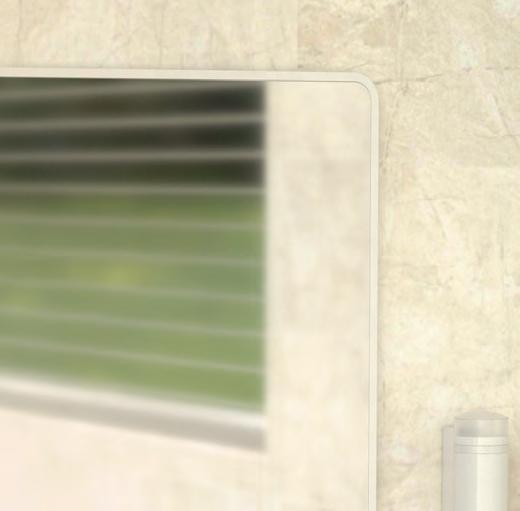
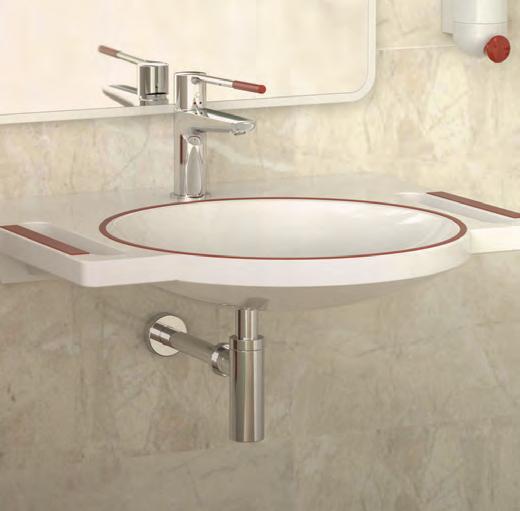

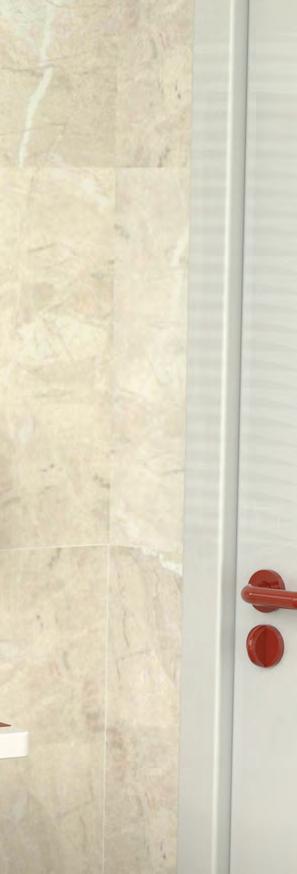
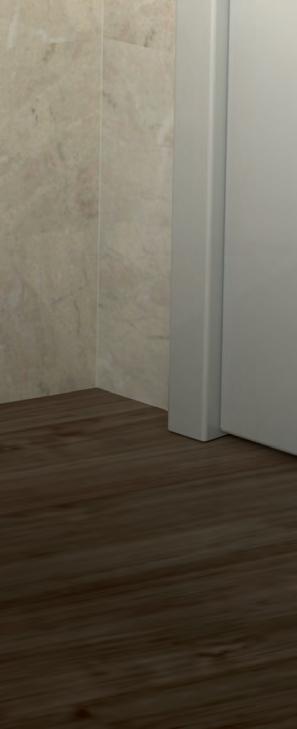
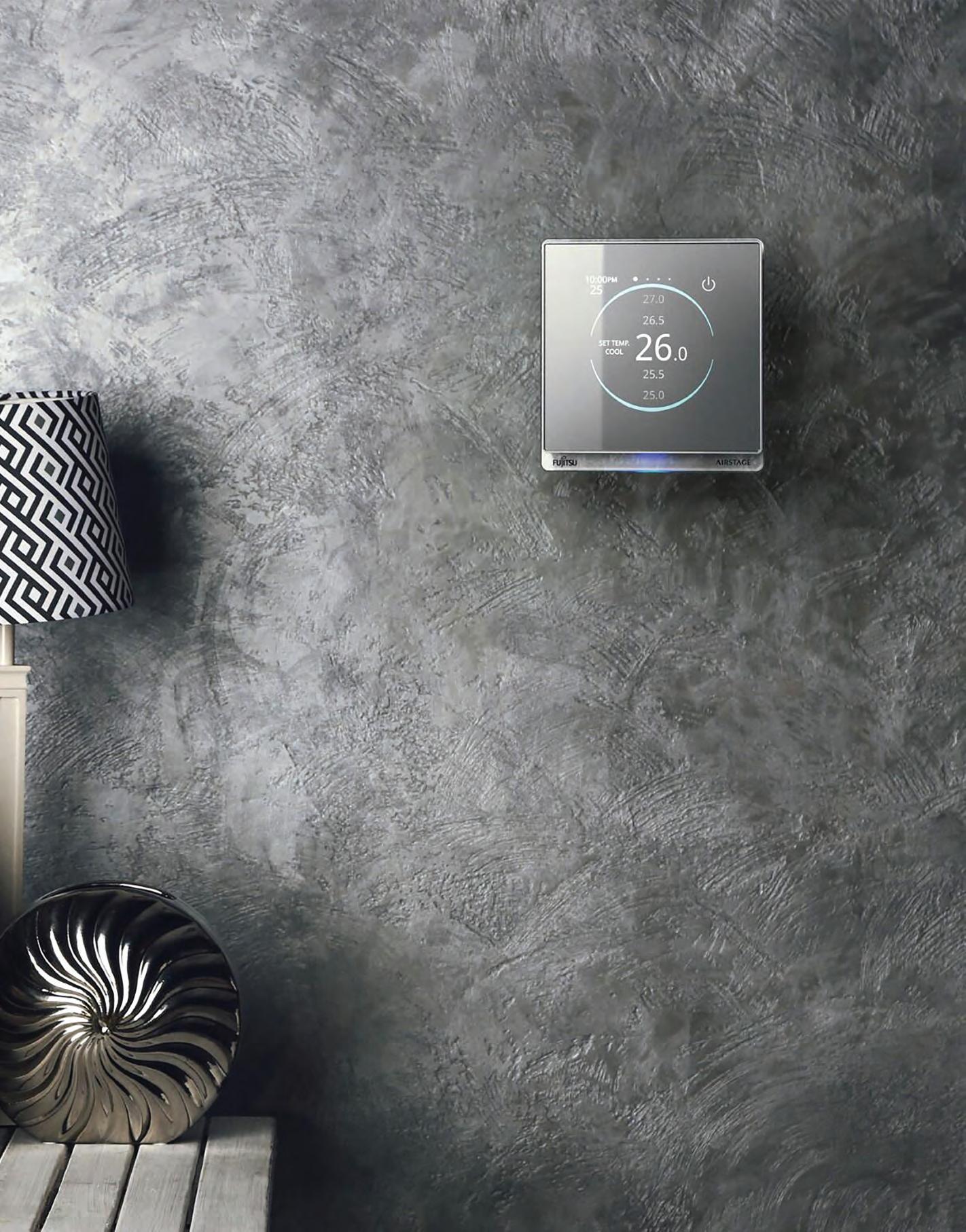
WORDS MATTHEW MCDONALD
The specification of heating and cooling systems in aged and health care settings is about more than just keeping the residents and patients of these facilities comfortable.
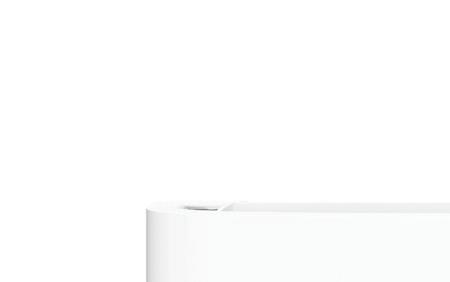





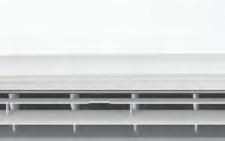



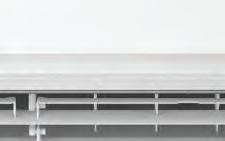







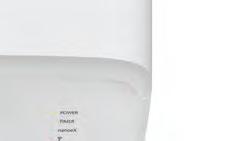

Though a universal concern, the simple notion of ‘keeping warm in winter and cool in summer’ has particular resonance in aged care and healthcare settings. As Atesh Mani, National Product Manager at Mitsubishi Electric Australia, points out it has implications for the wellbeing of those who spend time or live in these facilities.
“Heating and cooling systems have a direct impact on infection control measures, medication efficacy, and staff productivity,” he says. “Maintaining optimal temperatures ensures residents feel comfortable, which is essential for their well-being and recovery.”
Asked for examples of heating and cooling done well, Mani nominates the upgrade and refurbishment of Mannacare (a community care and residential aged care facility in Doncaster, Victoria), which included mechanical system upgrades and air conditioning systems to serve new accommodation rooms.
“The facility was to remain operational during the construction work, however, the real challenge was in meeting Australia’s refrigerant concentration standards (AS/NZS 5149), given the small size of the accommodation rooms,” says Mani.
According to Mani, the company’s Hybrid City Multi systems offered a versatile solution and allowed for staged installation that corresponded to the construction program.
“The system uses refrigerant only between the outdoor unit and the Hydro BC Controller
(HBC), and water between the HBC Controller and the indoor units,” he says. “Using the Hybrid City Multi system also allowed the air conditioning system to comply with the refrigerant concentration regulation in AS/ NZS 5149 without requiring a refrigerant leak detection system.”
Low static ceiling concealed units with 200mm height for low ceilings, met the client’s requirement for discrete system, and in addition, the system provided simultaneous heating and cooling (R2) and used heat recovery between the heating and cooling units to increase system efficiency by reducing the input energy of the system.
As Mani notes, specifiers working in aged and health care settings need to be aware of more than the functional requirements of heating systems, air-conditioning, and so forth.
“There are specific regulatory standards to adhere to with HVAC systems…unique requirements such as stringent infection control demands, reliable temperature control, and continuous operation mean that any HVAC system in these settings is designed to reduce airborne pathogens and ensure patient safety,” he says.
Specifically, these are laid out in ‘The Australasian Health Facility Guidelines’, a document published by the Australasian Health Infrastructure Alliance, as well as separate
documents which are published by the various state and territory governments.
According to Joe De Bella, Group Manager Marketing and Engineering, HVAC at Panasonic Australia, when specified thoughtfully and according to these requirements, quality heating and cooling solution have the capacity to transform aged care and healthcare facilities.
“Consistent airflow at regulated temperatures can also expedite recovery in various conditions. Individuals with asthma, compromised immune systems, fevers, flus, and other ailments benefit significantly from controlled heating and cooling solutions,” he says.
“Panasonic’s heating and cooling technologies were recently tested by an aged care provider at their facilities in Albury and Wodonga. The analysis highlighted the significant impact of these solutions on indoor living environments in Australia.”
According to De Bella, the results were positive, and the installation resulted in residents, staff, and visitors experienced true clean air, as a result of the 24-hour purification system, which inhibits harmful indoor pollutants such as VOCs, allergens, bacteria, mould, odours, and so forth.
Australian indoor air quality specialist Bell Laboratories also conducted a study, collecting samples from various locations within each facility before and two months after installing Panasonic’s systems.

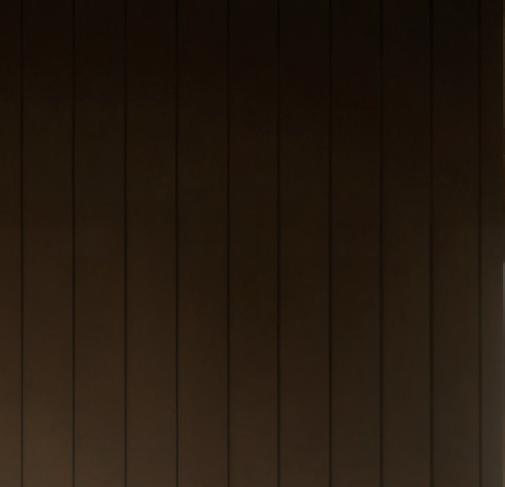


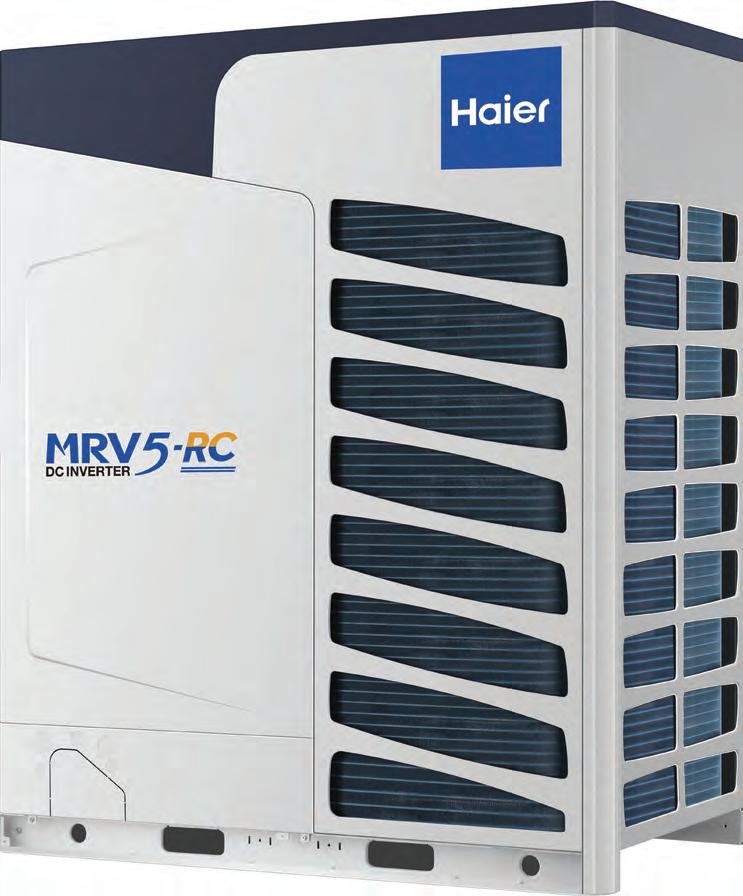
According to De Bella, the results showed a 45% reduction in odours and approximately 50% decrease in harmful airborne compounds such as allergens, bacteria, mould, and viruses.
Panasonic’s heating and cooling solutions are suited for the Australian climate and adaptable to the precise needs of health and aged care settings. As an example, the company’s variable refrigerant flow (VRF) systems are designed to be modular and fit the precise needs of an individual setting, using a variety of wall-mounted, ducted and mini cassette units to provide a bespoke level of comfort.
The company’s units also offer features like the AI-powered ECO Mode, delivering a quiet, efficient, and effective heating and cooling solution. This mode uses a range of sensors to detect space conditions and automatically adjusts settings accordingly.
At this point it’s worth examining the role of specifiers in all of this. Beyond the above-
mentioned regulatory requirements and the sophistication of the latest products, what can architects do to help ensure healthcare and aged care remain warm in winter and cool in summer?
“Depending on the specific requirements of the healthcare facility, there could be very specific requirements requiring highly technical and specialist HVAC systems,” says Tristan Nicholls, Design Leader, Fisher & Paykel Home Solutions (a subsidiary of Haier).
“But putting aside critical systems like operating theatres, some of the key architectural approaches would be zoning, energy efficiency and passive design strategies, and air purification.”
According to Nicholls, by dividing facilities into zones that can be heated or cooled independently, different areas (like resident rooms, common areas, offices) can have customised temperature settings based on specific needs.
The best systems allow individual temperature control for every room or zone, and different rooms to be heated or cooled
LEFT Haier’s MRV system is a VRF air conditioner, ideally suited for aged care environments as it has the ability to connect 16 to 64 indoor units and has configurable options to be able to cool and heat simultaneously.
simultaneously, ensuring everyone across a varied floorplan is comfortable.
“Further to this, residents often feel a lack of control; by giving them the ability to tailor their room’s temperature to their own preferences, rather than feeling too cold or too warm, this enhances comfort and can support recovery,” says Nicholls.
“Airflow is also an important consideration. When a resident has limited mobility and spends a lot of time in the same location, it is important to have an HVAC system that allows air to be directed away from residents. Cool air blowing directly onto a resident creates discomfort.”
According to Nicholls, while choosing the right products, with high efficiency ratings, energy recovery mechanisms and so on is important, design also needs to be a significant part of the solution.
“We believe more passive design and thermal modelling should be integrated into aged care and healthcare designs at an early stage,” he says.
Join us this November 14, 2024, for the Sustainability Summit. Explore passive and datadriven design, innovative affordable housing, and the future of workplace and transport-oriented development. Learn about green roof practices and sustainable construction of major projects like Western Sydney International Airport.
Earn upto 10 CPD Points 1 point for each session you attend
Hear from 40+ experts in sustainability and industry leaders
Discover new ideas that directly impact sustainability and promote carbonneutral design
BOOK YOUR TICKET NOW




No discussion of HVAC systems would be complete without mentioning automation and the Smart Building phenomenon.
“Smart Building solutions, automated controls, and building management systems (BMS) have significantly evolved in healthcare and aged care settings, particularly in the domains of heating and cooling,” says Kyle Rafter, General Manager, Product & Strategy, Fujitsu General Australia.
“These advancements have brought about numerous benefits, including improved efficiency, comfort, and safety.”
Asked for examples, Rafter points to things like automated smart controls that optimise heating and cooling based on occupancy and usage patterns, and sensors that can be integrated to detect the air quality within facilities.
In addition, he says that one of the biggest changes in heating and cooling for these applications is the integration of building control solutions, which can be used to optimise the operation of the system.
“With building control solutions, system operation can be optimised through integration of reed switches, to detect when windows have been left open for example, and sensors that can detect room occupancy to help achieve energy savings for unoccupied spaces,” says Rafter.
“Air quality sensors can also monitor and provide feedback based on current conditions, which can then be integrated with other equipment on-site such as fresh-air fans to react based on conditions.”
Fujitsu General’s Anywair Io smart building solution is an example. When combined with products from the company’s VRF range, it provides facilities the capacity to control, monitor, and automate comfort control, fans, and lighting as well as integrate utility, space monitoring and other systems for optimum comfort and efficiency.
In this way, it can help ensure that the residents of the facilities in which it is installed remain warm in winter, cool in summer, healthy all year round.
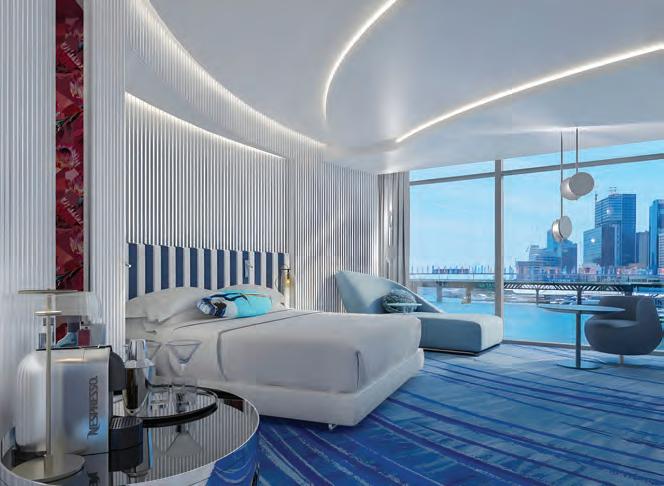

Rising majestically from the heart of Darling Harbour, W Sydney is an architectural marvel that embodies the vibrant allure of its namesake city. Designed by Hessell, the hotel’s organic volumes draw on the unique convergence of its metropolitan context and waterside setting. Deeply anchored in the intricacy of its locale, the hotel’s curvaceous design reflects the movement of the surrounding freeway, the dynamic character of the waterfront, and the vastness of the Sydney sky.
Opened in 2023, this exciting hospitality destination boasts a wide variety of amenities carefully curated to reflect Sydney’s energising fusion of creativity and luxury. The hotel’s confident envelope encapsulates almost 600 guest rooms and suites, a two-storey rooftop bar, a deck with an infinity pool overlooking Darling Harbour, spa and gym amenities as well as a restaurant, bar and state-of-the-art event spaces.
This captivating design demanded an equally immersive interior – and Bowler James Brindley (BJB), the London-based design visionaries, were tasked with translating the hotel’s striking architectural expression into a vibrant and engaging guest experience.
BJB’s “Future Noir” concept – a meticulously curated interplay of shadows, textures, and
captivating installations – called for materials that could not only ensure absolute creative freedom and withstand the rigours of a bustling hotel but also align with W Sydney’s ambitious sustainability aspirations.
As such, it was paramount to find wall coverings with exceptional custom digital printing and colour rendering capabilities, outstanding environmental profile – and enduring, high-performing finishes.
These demanding requirements led the BJB team to Ricky Richards, a trusted name in innovative textile solutions, with their high-performing Dreamscape wall coverings emerging as the prime contender for this ambitious project.
Dreamscape wall covering’s digital printing capabilities allowed BJB to push the boundaries of creativity by adorning the corridors and dressing rooms across all 588 guest rooms and suites with stunning, visually striking custom designs. The vibrant palette of reds, pinks, and magentas – accentuated by the covering’s specialist Matte finish – yields a stunning vision of Australia’s rich iconic flora and fauna, transforming these spaces into immersive havens of colour and texture.
Beyond their visual impact, Dreamscape wall coverings boast an impressive sustainability
profile. Their low VOC and CA1530 California rating ensure exceptional indoor air quality, while Hillmorr inks’ Greenguard Gold certification further solidifies their commitment to environmental responsibility. In addition, Dreamscape’s durability proved crucial in hightraffic areas like corridors, where the low VOC vinyl ensures enduring performance without compromising on BJB’s remarkable vision.
The distinctive amalgamation of design, sustainability, and performance is extended to the Ribbon Apartments, where an expansive 2,000 square metres of custom Dreamscape Artist Canvas stands out as an awe-inspiring design feature. The immersive print mural not only perfectly encapsulates the expressive character of the hotel – it also showcases Dreamscape’s exceptional ability to cater to diverse design requirements.
An undeniable testament to the city’s enduring exuberance, W Sydney emerges as a charming addition to the harbourside landscape. With a wonderfully unconventional design and playful spirit, the hotel is destined to become an integral component of Sydney’s cultural tapestry, and serve as a vibrant hub where the city’s energy finds a novel and delightful form of expression.
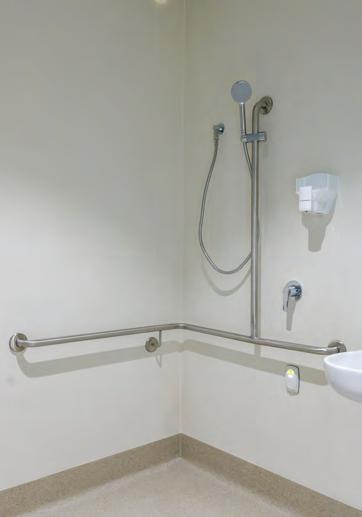
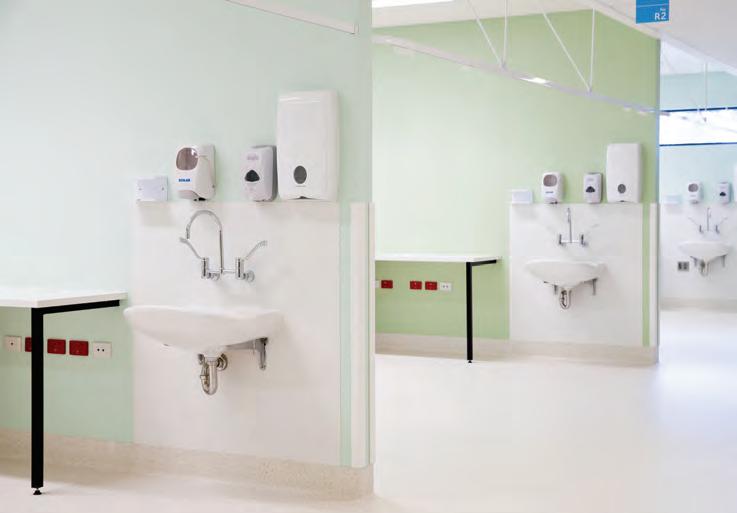
According to a 2016 scoping study into condensation in residential buildings conducted by the Australian Building Codes Board, up to 40% of new buildings in Australia showed signs of condensation and mould. It is the responsibility of architects and builders to make sure that any new construction, whether it is residential or commercial, puts measures in place to manage dampness and condensation.
Moisture control in commercial building projects: Specifying the right plasterboard solution focuses on the main causes and risks associated with poor moisture control and how moisture-resistant plasterboard can address this issue in modern commercial spaces.
While airtight construction has resulted in significant energy performance improvements, it has reduced the natural ventilation within modern buildings. A lack of adequate ventilation in a building contributes to the buildup of moisture and increases the potential for mould growth.
Other factors, such as external water ingress, poor condensation management and moisture emissions from occupant activities, contribute to moisture issues within buildings.
If moisture issues are not properly anticipated and mitigated through building design, damage
to the structure is inevitable. When plasterboard is damaged by moisture, not only is it impossible to fix it without fully replacing the board, but it also creates optimal conditions for mould growth. Mould growth may put older and younger people, as well as those with allergies or asthma, at risk of short- and long-term health complications.
It is critical to minimise condensation and moisture on all plasterboard surfaces. Moistureresistant plasterboard is specially designed to resist moisture and condensation, making it the best choice for wet and high-humidity environments.
Moisture-resistant plasterboards feature a multi-layer construction, with each layer specially treated to resist moisture and humidity without compromising its strength or integrity. Such products are manufactured to meet or exceed the requirements of water-resistant grade gypsum plasterboard as per AS/NZS 2588:1998 “Gypsum plasterboard”.
In environments prone to dampness, the use of moisture-resistant plasterboard can help prevent damp from infiltrating and damaging walls and reduce the risk of mould growth. Additionally, these boards contribute to improved thermal insulation alongside
their moisture-resistant properties, enhancing overall thermal comfort and efficiency within a commercial space.
In some cases, the use of moisture-resistant products is necessary to achieve compliance with the National Construction Code (NCC). For example, Specification 26 of the NCC sets out the waterproofing requirements for building elements in wet areas, requiring water-resistant walls for certain applications.
Gyprock wet area plasterboard products, such as Aquachek™, EC08™ Complete and EC08™ Extreme, are manufactured with special additives to enhance the moisture resistance of their core. The additives also permeate the face and back paper of the board, delivering superior performance in wet areas and highhumidity applications.
• Water resistance is tested by submerging a sample of plasterboard in a body of water for two hours.
• Surface water resistance testing sees the plasterboard sample weighed pre-and-post surface exposure to water.
Gyprock wet area plasterboard satisfies the requirements of the NCC for wet area wall linings in residential and commercial buildings.
WORDS NATHALIE CRAIG
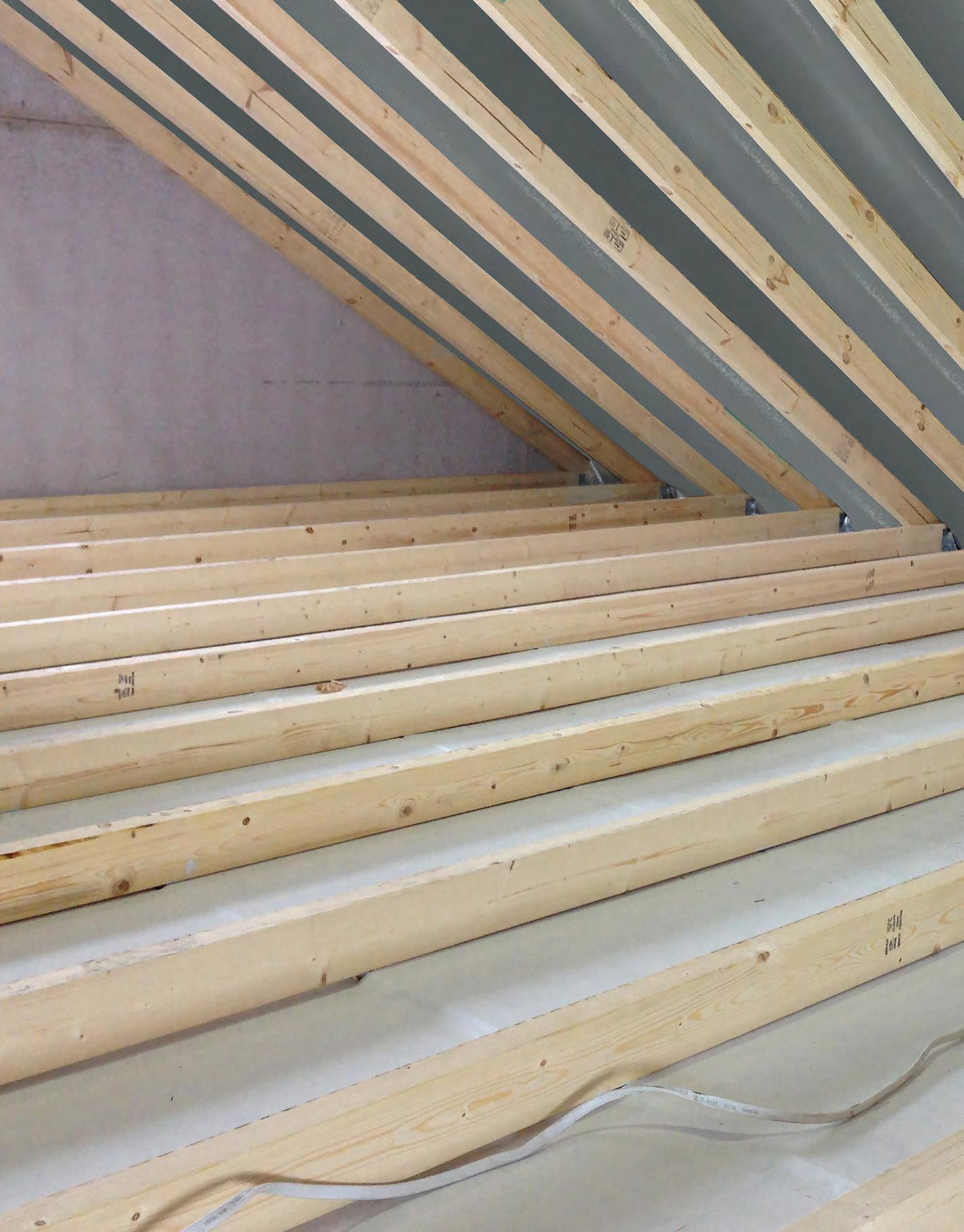
Quality aged and healthcare design is centred around maximising resident, patient, and staff wellbeing. Such designs move away from outdated institutional models to create a more welcoming environment that supports residents’ and patients’ quality of life.
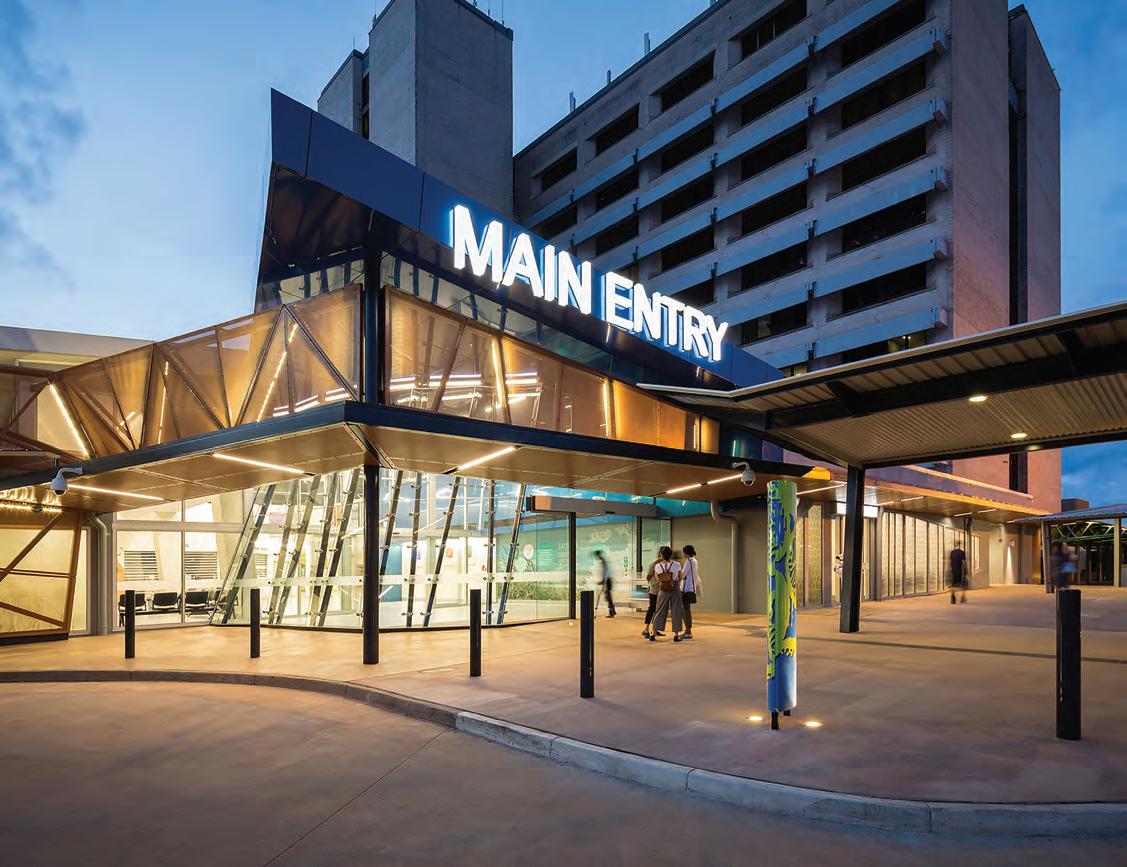
An important consideration in aged and healthcare design is thermal comfort. In aged care settings, this is especially important as older people find it difficult to cope with temperature extremes. Well-insulated buildings also offer better noise control and create a more peaceful living environment. In healthcare settings effective thermal insulation helps shape the conditions for positive patient outcomes while also playing an important role in creating a more comfortable, safe, and productive workplace for hospital staff.
Effective roof insulation is therefore an important consideration in aged and health care design. It also plays an important role in condensation control and adds a fire-resistant layer. Ultimately it is a sustainable choice by reducing energy demands through passive cooling and warming.
When the Alan Walker Care Centre for Oncology outpatients at Royal Darwin Hospital was upgraded for example, roof insulation was used to provide patients and staff with thermal comfort amidst Darwin’s humid climate.
To achieve high and sustainable thermal performance as well as condensation control the architects’ specified products from Fletcher
Insulation, a provider of energy efficient and acoustic solutions. The products selected and installed for the roof design included the 75mm Permastop Building Blanket, the Sisalation Metal Roof Sarking and a heavy-duty paper base foil on the roof.
Pink in colour and manufactured from up to 80% recycled glass, Permastop Building Blanket delivers excellent thermal and acoustic benefits plus condensation protection. The blanket absorbs less than 0.2% moisture by volume when exposed to environmental conditions of 50˚ Celsius and 95% relative humidity for four days and, with foil facing applied to the substrate, it can perform with a surface temperature of up to 70° C.
In addition, the Sisalation reflective foil component of the Permastop Building Blanket minimises the risk of condensation forming in the building’s metal clad roof. The paper-based laminate in the Sisalation ensures the product is not prone to shrinkage caused by heat and therefore better maintains its performance in managing condensation.
Used together, the two products more than meet the requirements of Darwin, where the temperature remains consistently around 30°
Celsius during the warmest months. They shield the building from water related weather damage, such as mould, and rot and minimises the effects of heat and dust draughts.
Palmerston-based roofing services provider, Roof Power, was responsible for installing the roofing. Roof Power Director Jason Power says it was worth noting that the Sisalation Facing Foil Heavy Duty Perforated was attached to the underside of the blanket, with Sisalation Metal Roof Heavy Duty 453 laid on top of the blanket, directly below the roofing for the water barrier. While this is still quite an unusual technique, it is one that is being used more frequently, particularly on Northern Territory Government projects.
According to Power, it is a clever way to increase acoustic and condensation protection. He says that in his experience, the foil-paper composition of Sisalation Metal Roof Sarking reduces the risk of “noisy roof syndrome”, a problem that often affects metal roofs. Combined, the Permastop and the Sisalation maximise acoustic protection and ensure patients are not bothered by the heavy rain that the Top End’s wet season inevitably delivers.

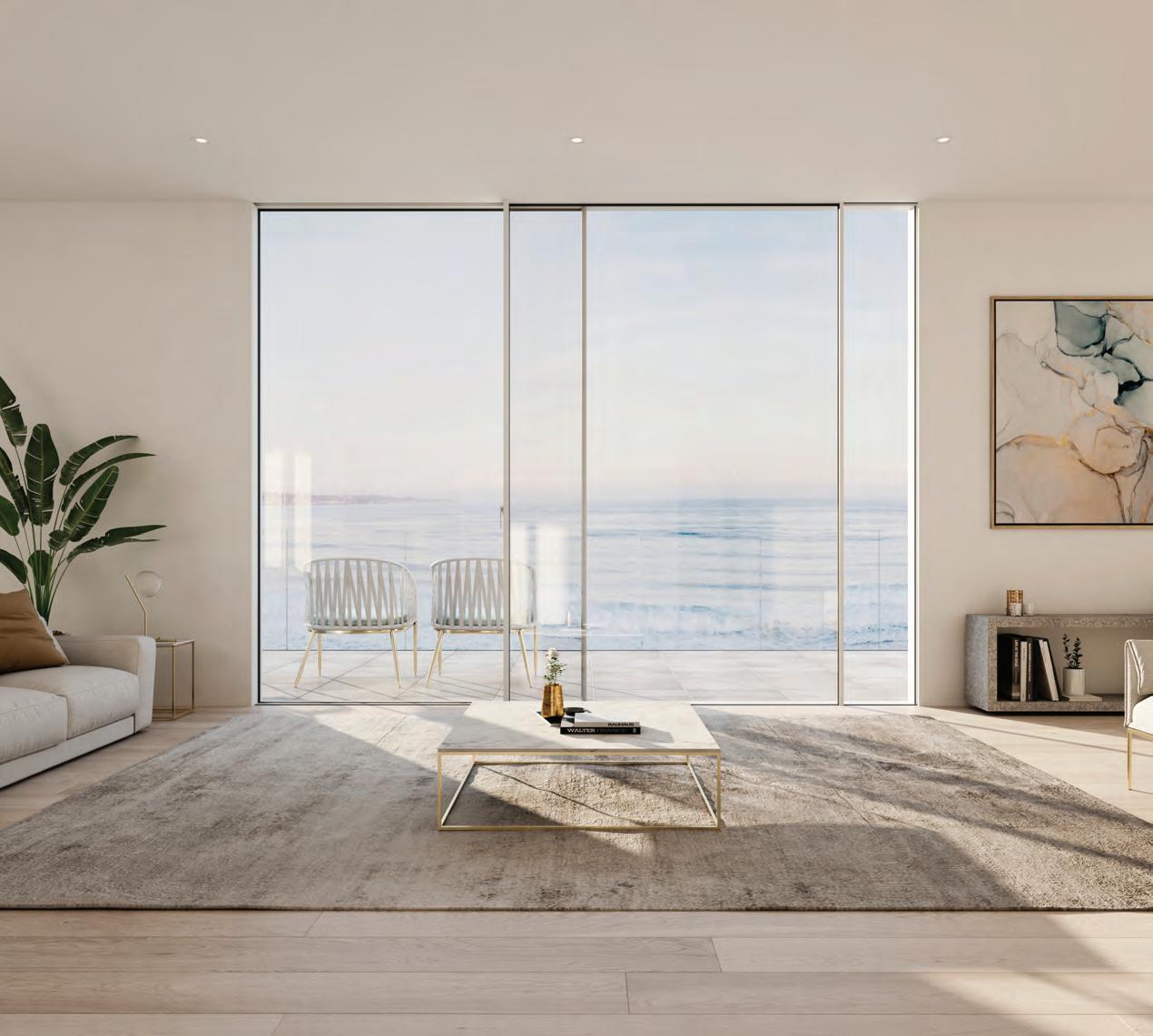





























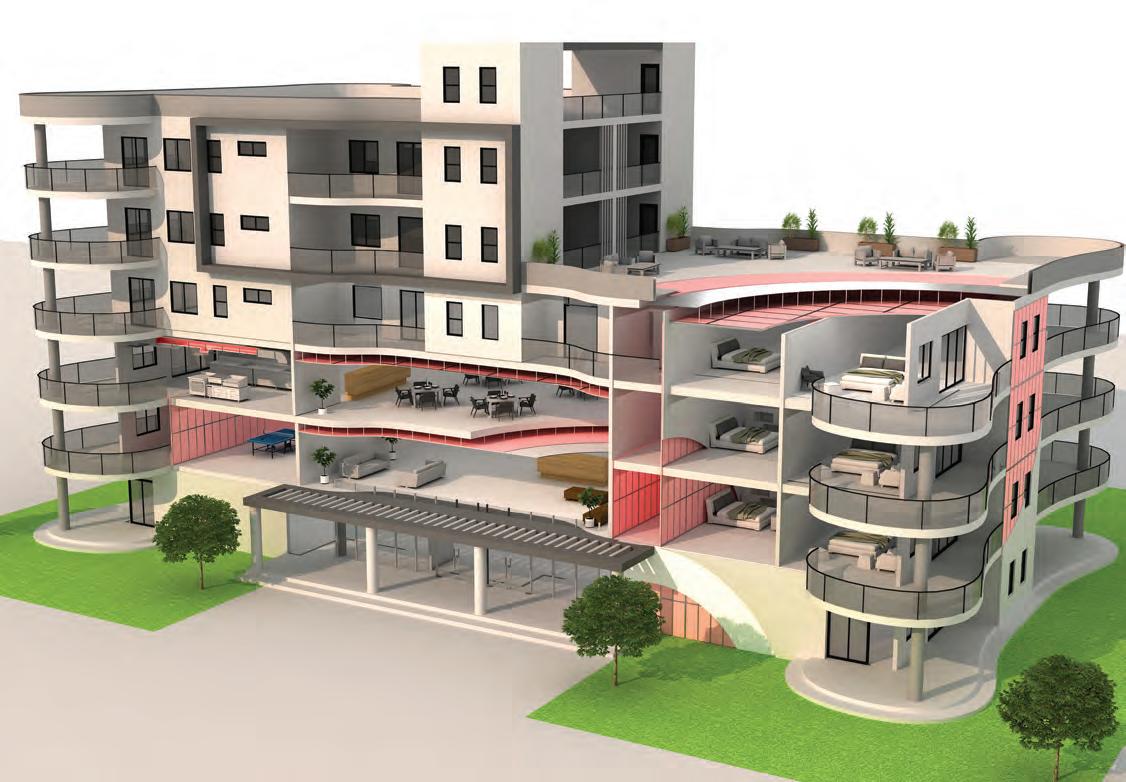
ABOVE Aged Care building, Fletcher Insulation
Selecting quality roof insulation when designing aged and health care facilities is an excellent way of maintaining a more peaceful and thermally efficient indoor environment for residents, patients, and staff.
Executive General Manager of Bondor Metecno Group Geoff Marsdon says Bondor’s insulated panel roof systems offer an elegant and efficient solution for aged and health care facilities.
“Insulated roof panels which have exterior facings of steel adhered to an insulating core material offer a range of advantages over traditional systems, such as superior insulating performance. The insulation does not sag, crumble or deteriorate over time,” he says.
“An insulated roof panel replaces several traditional construction materials such as trusses, insulation, ceiling, and exterior cladding. This means a quicker build time and less products and waste on site”.
Good thermal design helps to maintain a consistent indoor temperature throughout the aged and health care facilities by minimising heat loss in the winter and heat gain in the summer. This creates a more comfortable living environment for residents and patients, and ultimately better health outcomes, particularly for vulnerable populations such as the elderly or those with compromised immune systems.
Bondor offers the thermal roofing solution MetecnoSpan which is CodeMark certified, FM Approved and carries a Global Green Tag, GreenRate Level A, making specification and
certification easier and enabling the builder/ owner to achieve a Green Star rating.
“MetecnoSpan insulated roofing system combines the roofing, insulation and ceiling in one structural roof panel with a high thermal performance with R values up to R4.55, offering aged and health care facilities superior energy efficient performance to reduce operational costs over the life of the building,” Marsdon explains.
“It delivers improved thermal comfort for patients, visitors and staff for aged and health care applications. As a single component system, it reduces site installation time and the number of purlins required, delivering savings in steel structure”.
With a long span of up to 20m, MetecnoSpan enables builders to install more square metres per day, helping to meet tight installation timelines.
According to Marsdon, MetecnoSpan can also reduce the overall cost of the project due to its quicker installation time and reduced waste in comparison to conventional roofing systems and its unique design. The interior finishing on MetecnoSpan panels eliminates the need for a secondary suspended ceiling providing a cost effective and attractive finish with faster handover.


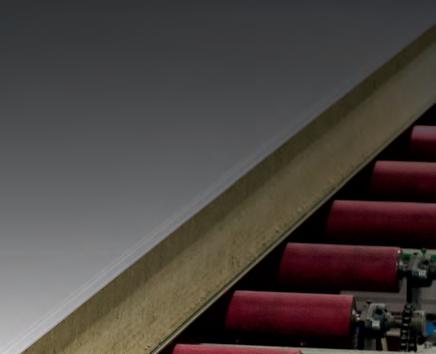








Shaping tomorrow’s spaces, today.




Architects can select a product that’s high performing and simple to detail from the early design stage.



Kingspan’s K-Roc™ panels are able to withstand high temperatures without compromising structural integrity, giving architects and builders confidence in meeting stringent fire safety regulations.


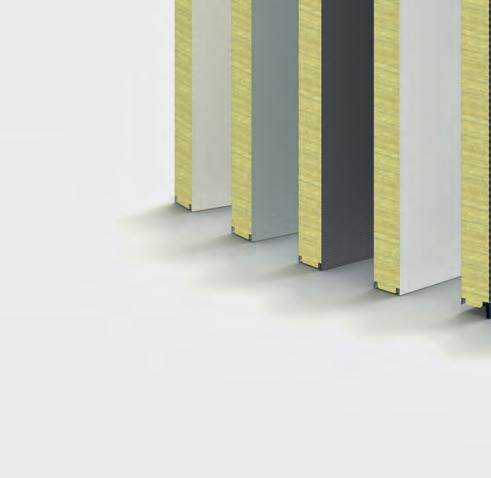
To find out more about Kingspan Insulated Panels Australia, including the K-Roc™ range, please scan here.
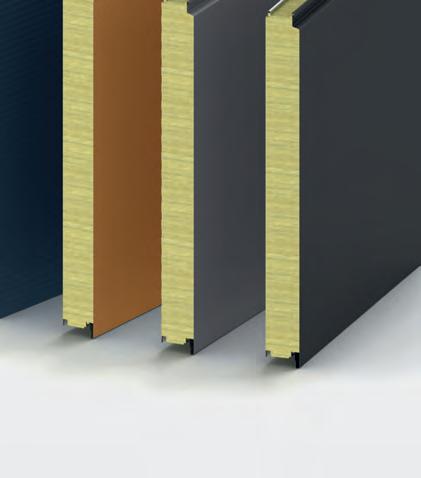


About 6000sqm of MetecnoSpan was used across the roofing of the Osborne Park Hospital in Western Australia.
Kingspan Insulated Panels also champions roof insulation to help maintain a stable indoor temperature, contributing to the comfort and wellbeing of residents and patients while reducing energy costs.
Kingspan offer a wide variety of easy-to-fit, low-maintenance, high-performing insulated roof panel systems suitable for aged and health care facilities such as the JI Vulcasteel Roof Panel, a trapezoidal roof panel system with high density non-combustible stone wool core offering excellent fire resistance, acoustics, and energy.
According to Kingspan, the panel design means easy disassembly and recycling, helping to cut down on construction waste. The environmental benefits of thermal insulation don’t end there with the high R-values enhancing energy efficiency by reducing the need for excessive heating and cooling, lowering overall energy consumption.
The panel manufacturing process uses environmentally friendly materials and techniques, reducing the overall carbon footprint and the panels themselves undergo lifecycle assessment (LCA), accounting for all significant environmental impacts, including water, air, land, and climate change effects.
Technical Manager at Ametalin Craig Lumsden says when examining best practices for aged care design it is particularly important to consider the needs of less mobile individuals.
“In such living environments, fire prevention, smoke containment and safety are critical; ensuring occupants can evacuate orderly, quickly and safely is a priority,” he says.
“A suitable roofing system for aged care would include a pitched, attic-style roof. For instance, a non-combustible steel frame could incorporate near or non-combustible membranes, thermal break strips or thermal break cavity drainage battens. Additionally, a ceiling with insulation between rafters and non-combustible thermal mitigation on top of that,” Lumsden says.
Ametalin has several thermal roof insulation offerings, including vapour permeable reflective membranes to support patients’ and residents’ health, safety and comfort while providing condensation management and energy efficiency.
Lumsden points out that Energy efficiency measures, such as air barriers, can be implemented relatively cheaply. And, by adding reflective surfaces in applicable areas of the building envelope, whether internal or external, you can enhance and add to the system’s R-value and sustainability.
“These designs act as air barriers and provide essential control, conserving energy
and achieving enhanced sustainable building design,” he says.
“Sustainability is primarily enhanced through energy savings. The embodied energy per square meter over several years is relatively low, making it very sustainable. These are not singleuse plastics products, but continuous products designed for the building’s lifespan. With a footprint of less than a millimetre thick, they offer significant enhancement and longevity, making them economical”.
Ametalin CeaseFire is one such product that could be used to achieve these goals in an aged and health care setting as it is an advanced vapour permeable wall and roof membrane designed specifically as a non-combustible pliable building membrane.
Classified as Class 4 Vapour Permeable, the advanced hydrophobic infusion blocks liquid water and air movement while allowing water vapour diffusion through the wall structure. Ametalin CeaseFire also contributes to a wellsealed building for maximum energy efficiency. Selecting quality roof insulation when designing aged and health care facilities is an excellent way of maintaining a more peaceful and thermally efficient indoor environment for residents, patients, and staff.
Additionally, it reduces energy costs and prevents excessive emissions.

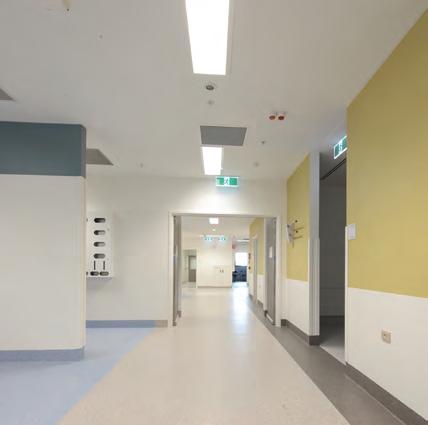
From the lobby and waiting areas to patient rooms and intensive care, the different spaces within a healthcare facility need tailored ceiling systems to meet their specific needs. Suspended grid ceilings are particularly suited to these spaces, given their functional versatility and their ability to meet demanding requirements.
Ceiling Grid Systems for Healthcare:
Choosing the Right Ceiling in the Right Space examines the design considerations that are important when choosing ceiling systems for healthcare spaces. These factors include improving acoustic control, employing durable materials, optimising natural lighting, resisting mold with non-organic materials, and enhancing maintenance and cleaning procedures.
A suspended ceiling grid system offers several benefits in the healthcare context. For example, certain types of ceiling grids, such as exposed systems, simplify installation, maintenance and repairs by providing access to structural components and services, such as HVAC systems, reducing disruptions to daily operations.
Incorporating soundproofing materials within the grid system dampens noise levels and fosters a quieter environment, which
is conducive to patient recovery and staff productivity.
The design of the grid system can also contribute to increased energy efficiency by allowing for the integration of insulation materials and the strategic placement of lighting fixtures.
In addition, suspended ceilings can promote improved hygiene as they are easier to clean and maintain, which is crucial for maintaining strict sanitation standards.
The functional needs of different spaces in a hospital vary widely based on their intended use and operational requirements. One key advantage of suspended grid ceilings is the ability to tailor the system to meet the specific needs of various hospital rooms. For example:
• Lobby and waiting areas. Suspended acoustic ceiling systems are favored for their sound-absorbing properties, which help create a welcoming environment. Additionally, ceilings in high-traffic areas should be specified with durable materials.
• Patient rooms. Suspended acoustic ceiling systems offer a solution by providing quieter environments for recovery. Additionally, these ceilings can be designed with consideration for light reflectance, typically employing lightcoloured surfaces to optimise brightness and
create a visually spacious atmosphere.
• Emergency rooms. Given the high patient tur nover and potential for bodily fluid spills, suspended ceiling systems with waterresistant and easily cleaned surfaces are important considerations for emergency rooms to prevent infection spread.
As we have discussed, healthcare facilities have specific needs that demand careful consideration when specifying ceiling systems. Choosing high-quality solutions that meet all the relevant requirements is essential for the facility’s daily operation and upholding the reputation of the architects, specifiers, or installers involved.
Rondo ceiling systems are highly innovative and of superior quality, with both concealed grid and exposed grid options and solutions available to meet acoustic, fire-rated, wind loading and seismic design requirements.
After the completion of the ceiling grid design by Rondo, CSR Himmel can assist with the selection of plasterboards tailored to your project needs. CSR Himmel offers a complete range of ceiling systems for the Australian healthcare market.
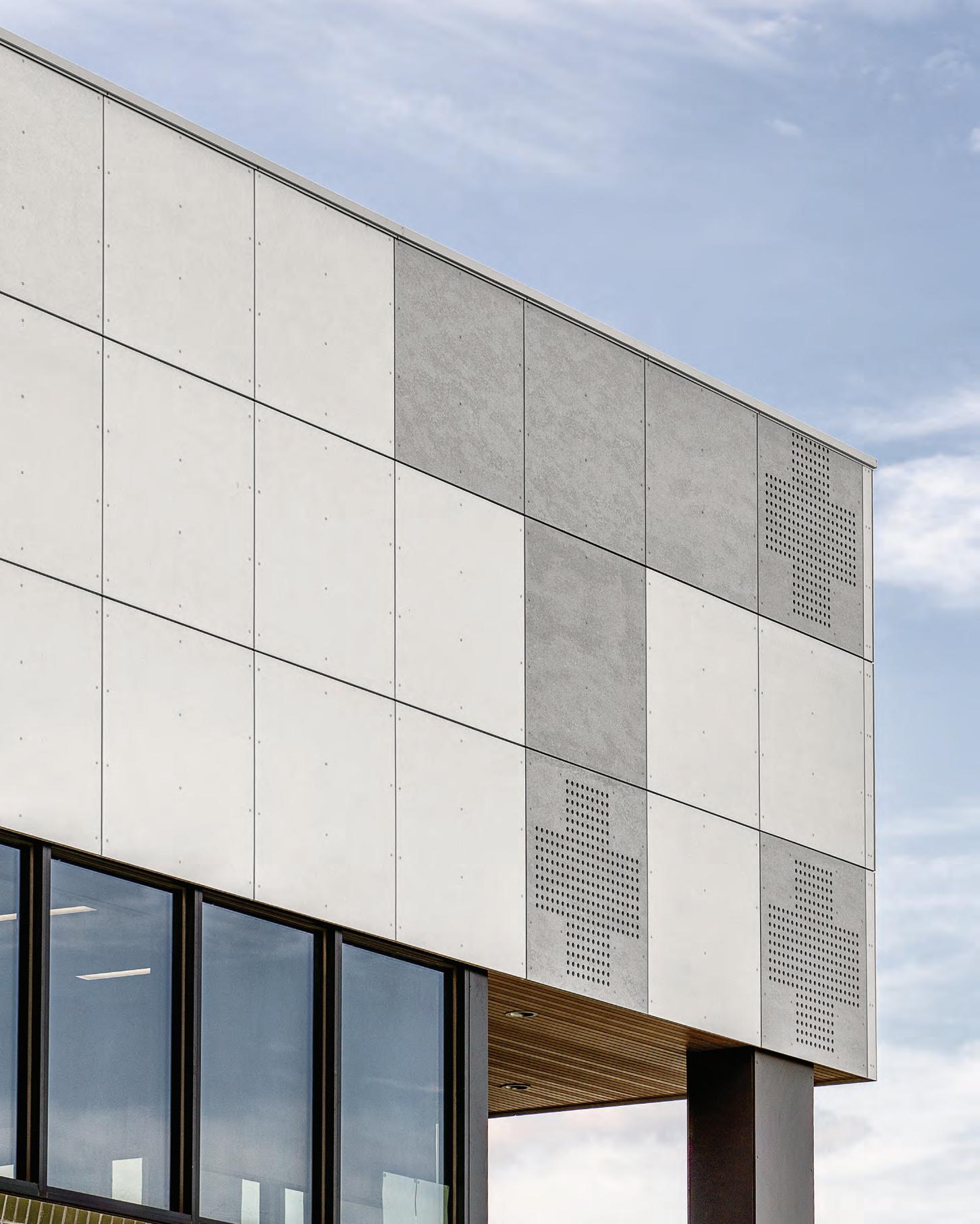

Will
WORDS STEPHANIE STEFANOVIC
There has long been a stigma against modular (or prefab) building methods, especially in Australia.




Despite modular construction’s ability to solve several problems — construction waste, rising cost of staff and materials, and weather-related delays, to name a few — many people have the misconception that prefab is synonymous with “low quality”.
Part of the reason is perhaps the association with demountable buildings, often found in schools or on work sites, which are typically used as temporary structures.
The cost of labour and materials is constantly rising, and builders often go bust, leaving projects unfinished. Quality issues are also rampant, and in certain parts of Australia flash flooding and extreme weather events are becoming increasingly common, causing construction timelines and budgets to blow out.
So, what can we do? Transitioning towards more modular methods of construction is one way that we can address some of these key issues, no matter the build type. It also gives us the opportunity to reduce construction waste and implement more ESD principles in our builds.
“As the planet is running out of resources, it is critical that the materials we use for construction should be designed and manufactured to achieve the concept of circularity,” says Cedric Pinto, Senior Specification and Sales Manager at Equitone Southern Australia.
“Lightweight and modular construction is the key for circularity, and it is seen that these construction techniques are being favoured, particularly in aged care and education projects.”
According to Equitone, 40% of the world’s greenhouse gases come from the construction industry. To avoid contributing to this, the company has created a through-coloured facade material, Tectiva, which works well with modular construction and has Cradle to Cradle certification. This means the panels can be
recycled at the end of their life cycle, ensuring they don’t end up in landfill.
The panels allow the creation of a ventilated facade, which helps prevent the formation of moisture, condensation, and mould, making buildings a healthier place for people to live and work. Having a ventilated facade also significantly reduces or eliminates the need for exposed sealing or caulking, making the facade lower maintenance.
An example of these panels in use is in Barwon Health North, a Geelong-based urgent care centre designed by Billard Leece Partnership. Equitone panels were used on the exterior facade to add a modern touch to the building while also providing durability and weather resistance. Overall, the design represents the amalgamation of functionality and aesthetics, creating a welcoming and healing environment for both patients and staff of the clinic.
Another company very much focused on sustainability is Xframe, which produces a circular economy wall framing solution that allows spaces to be adapted over time without creating waste.
“Traditional building fit-out systems (think plasterboard lined walls with light gauge steel frames) are not designed to be easily adapted over a building’s life,” says Ged Finch, Chief Technology Officer, and inventor of the Xframe system.
“This means that when a change is required, the materials are either recycled, or as is most often the case, sent to landfill. In both situations, the value of the materials is lost and significant energy must be expelled to reprocess the waste into new products. In a circular economy, the products are instead designed to maintain their value through use cycles.
“Xframe achieves circularity through being designed for disassembly. We create a self-
braced and self-squaring structural frame upon which clip-on clip-off linings can be reversibly attached. At end-of-life, all elements can be removed efficiently and without damage, allowing for direct reuse.”
According to Xframe, its solution is particularly well-suited to aged care spaces, as they are subject to constant change and varying market conditions. The Xframe system offers aged care providers the ability to adapt multiroom hospital and village accommodations in short time frames and with little disruption. It also makes it possible to quickly replace damaged linings between tenants, while offsetting the carbon and energy emissions that typically result from these processes.
Another framing system worth looking into is Caroma’s Modular Frame System (CAMFIS). According to the company, CAMFIS is the only modular bathroom frame that is available with sizings for popular Caroma Care products and produced at scale for cost efficiency, rather than hand built.
“With the cost of building materials and labour escalating faster than ever before, coupled with skills shortages constricting productivity in Australia, there is enormous pressure on those in the construction industry to search for innovations in systems and processes to help keep up with the evergrowing backlog of new building consents,” says David Cole, Senior Manager – Commercial Marketing at GWA Group.
“Prefabrication has for a long time proven to be an effective and reliable way to speed up the construction process with limited additional labour and skills input. In the plumbing industry, prefabricated bathroom pods have emerged as a growing force in construction projects and a major contributor to improved productivity.”
According to Caroma, CAMFIS enables plumbers to run their own prefabricated
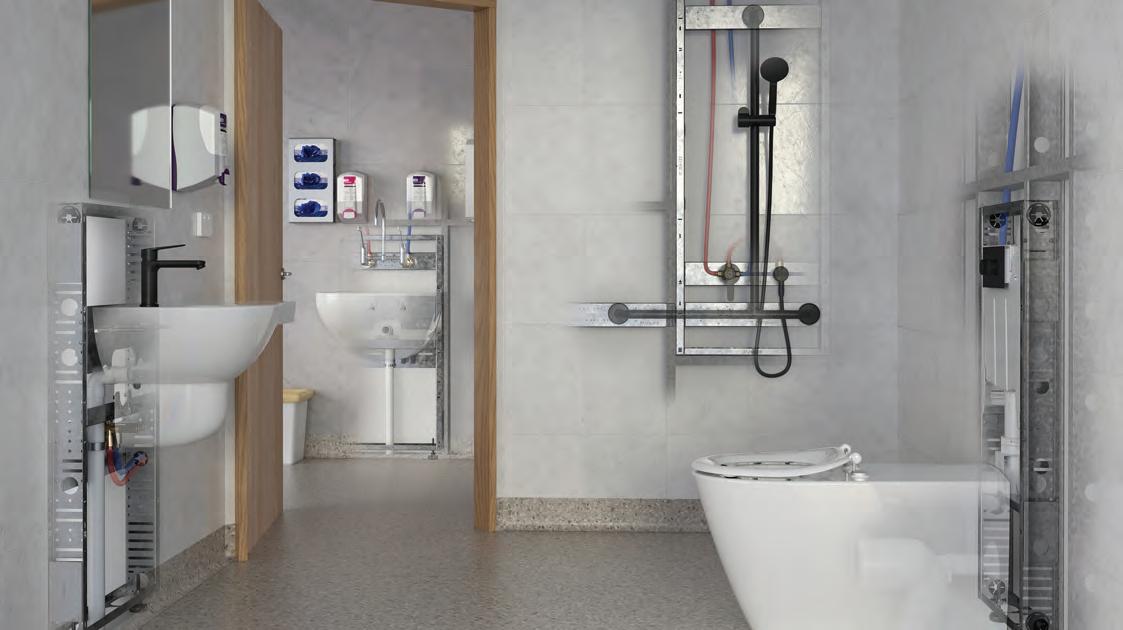
production lines to help solve their labour crisis and drive growth.
“By simplifying the prefabrication process down to pre-roughed in-wall units that support and connect Caroma bathroom products, plumbing businesses can install and fit off bathrooms in commercial applications with reduced on-site labour,” adds Cole.
“With prefabricated assembled frames delivered to their door, plumbers can roughin prior to site delivery on a standardised frame in factory conditions, deliver to site, and then simply click them in to minimise on-site labour, reduce costs and alleviate the headache of coordinating on-site personnel.”
Reducing time (and therefore costs) is certainly an oft-mentioned benefit of modular construction, and that includes specialised modular builder, Modscape.
The company was selected as the modular provider for a 30-bed residential rehabilitation facility in Corio, Victoria, designed in collaboration with the Victorian Health Building Authority and Vincent Crisp Architects.
Situated on a five-acre site, the facility features bright, open spaces designed to promote relaxation among the residents, who are there to receive treatment for drug and alcohol addictions. Outdoor gardens and recreational areas connect seamlessly with their natural surroundings, while a sweep of
eucalyptus trees adds to the facility’s serene setting.
According to Modscape, the use of modular construction techniques allowed the facility to be completed faster than traditional methods, without compromising on quality. The project is exemplar of the impact of well-designed spaces on rehabilitation, providing residents with the comfort and support they need to rebuild their lives.
In a similar vein, UnitingCare Queensland’s Sunrise Beach Aged Care Facility was designed to improve the lifestyle of its residents while also saving on construction time and costs.
“The design of the Sunrise Beach Aged Care Facility responds to ‘Person Centred Care’,” says Pino Gentile, Principal Architect at Thomson Adsett.
“Homes are designed to provide residents with an authentic domestic experience and are modelled in small clusters of 8-9 rooms. Each room is located around a series of light-filled courtyards, or alternatively provides views of the adjacent national park. Residents can easily access common areas and spaces to socialise or get food and drink from the house kitchen whenever they want to.”
The facility uses light gauge steel (LGS) framing made from Truecore steel (supplied by BlueScope), which is termite-proof without the need for insecticides, and is also highly resistant to tropical weather, meaning it won’t
warp, twist, or shrink under wet conditions. These were some of the core benefits for client UnitingCare, as well as the fact that the use of Truecore steel LGS framing was able to significantly reduce construction time.
“[It] has allowed us to work around the limited onsite space,” says Mitchell Crisp, Principal of fabricator Ultimate Steel Framing, which also worked on the project.
“Smaller cranes were used, saving costs and positioning packs in out of the way locations. The ease of handling LGS frames meant labour could be split into smaller groups to work on multiple fronts, again helping accelerate the rapid progress of the job.”
As noted by Truecore, in a location where the demand for aged care accommodation is continuing to grow faster than most other parts of Australia, the timely provision of quality new homes for residents is crucial. Modular design represents a huge opportunity in this regard — not only in Queensland but nationwide, and in a wide range of applications.
Healthcare and aged care are just some of the build typologies that are leading the way in Australia’s modular revolution. This is a good start, and hopefully as people have more exposure to modular builds, we can start to chip away at the stigma around these “nontraditional” construction methods — and just maybe we’ll have a chance at addressing Australia’s growing housing crisis.


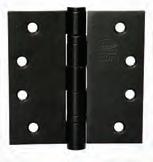




When tackling large building projects, door specification and installation demand meticulous attention due to coordination, decision-making, compliance, and potential setbacks. Mitigate risks by partnering with end-to-end door suppliers like ASSA ABLOY. Their comprehensive solutions, compliance expertise, and efficient project management streamline procurement and installation. ASSA ABLOY ensures doors meet top standards for security, functionality, and aesthetics. Choosing ASSA ABLOY enhances project efficiency, simplifies door installation complexities, and guarantees high-quality outcomes in large-scale construction endeavors.
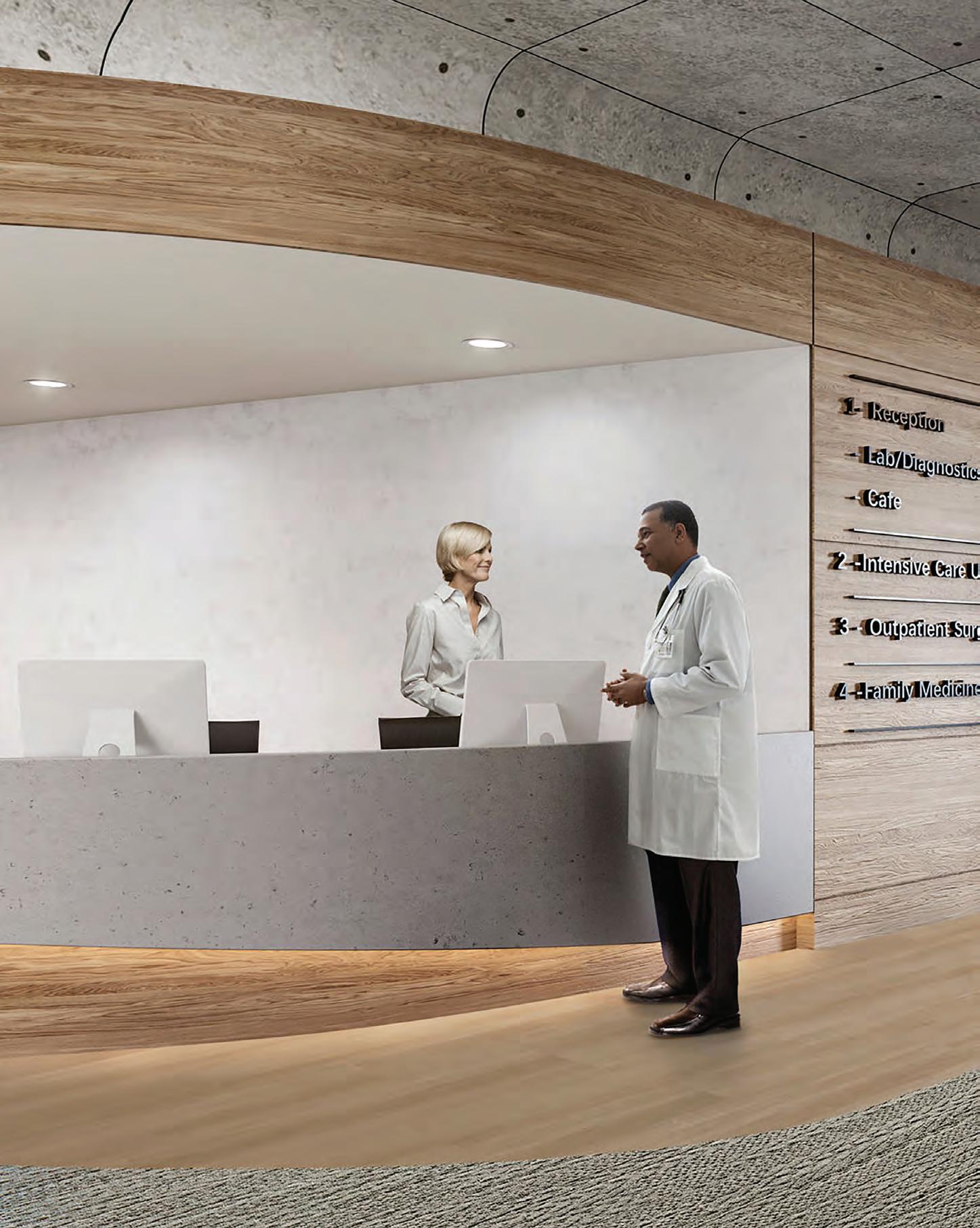
Though important, safety and infection control are not the only factors to consider when specifying flooring for aged care and health care applications.
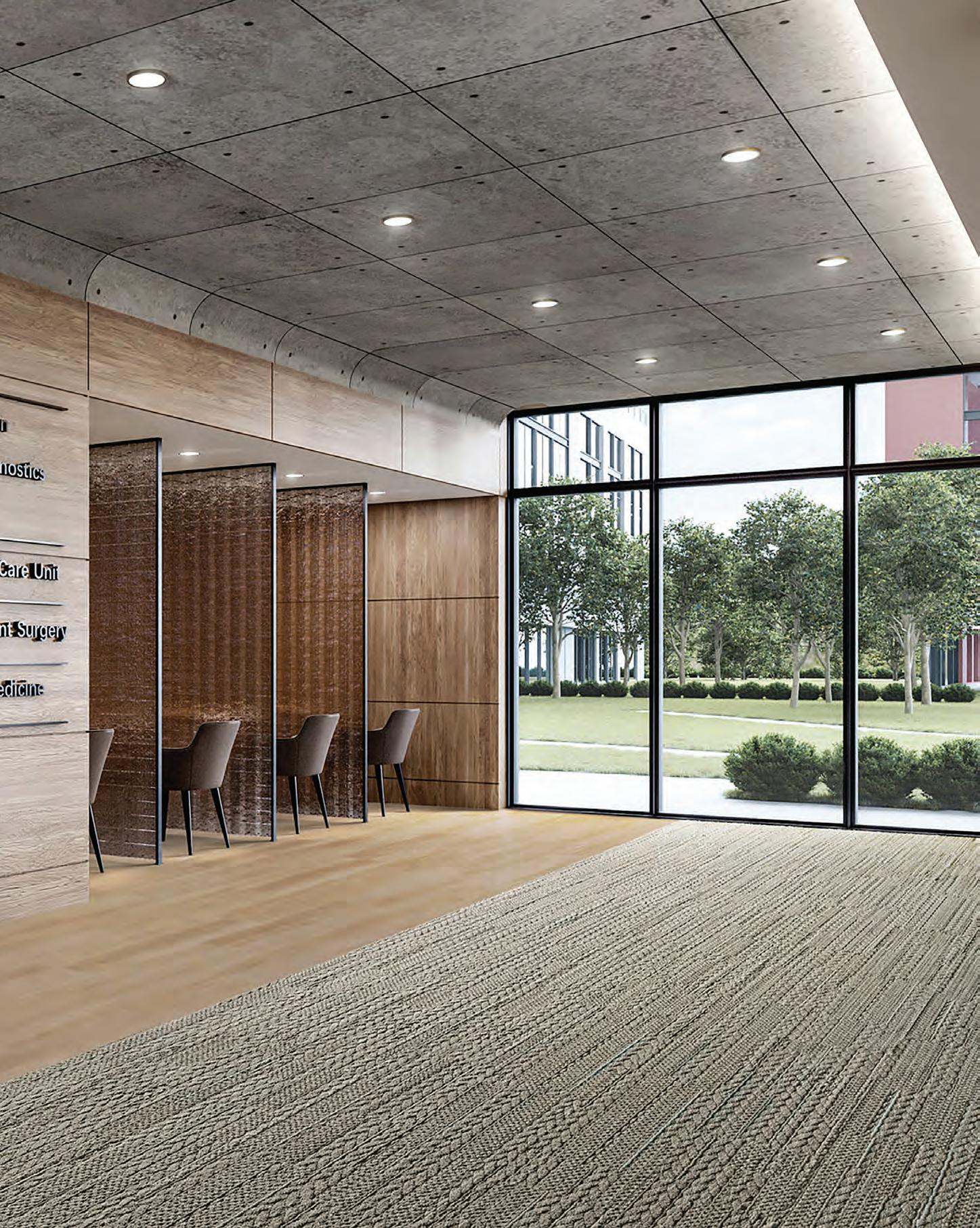
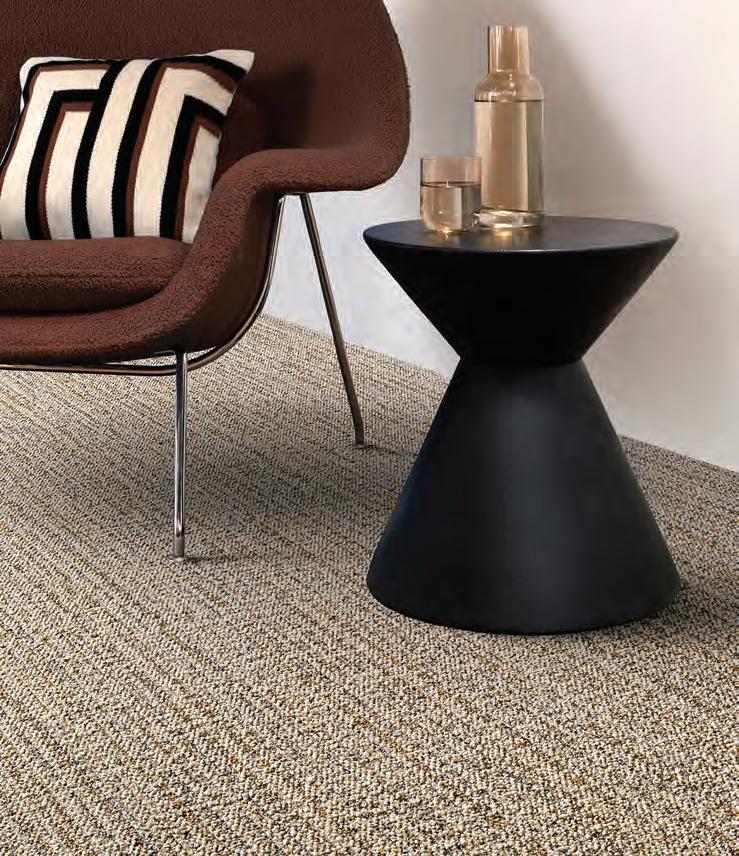
When working in aged or healthcare settings, designers should always keep in mind the impacts their designs are likely to have on residents and patients who are dealing with the effects of ageing or ill-health.
“Design ultimately influences the mindset, health and wellbeing of staff, residents, patients, and visitors. Therefore, selecting quality materials that are high performing and functional is an important consideration,” says Mark Andrews, Managing Director of The Andrews Group, a Bolon Partner.
This holds true for flooring, which according to Andrews, “plays a vital role in creating safe, healthy and functional aged and healthcare facilities.”
There are several reasons for this.
Considering the mobility issues, balance problems and so on that many of these people have to deal with, flooring needs to be stable, firm and slip resistant.
“Aged and healthcare settings must also maintain high levels of cleanliness to prevent the spread of infections and illness,” says Andrews. “Flooring should be easy to clean and disinfect to maintain a clean environment.
In areas where high spillage is likely, flooring should also be impermeable.”
In addition, according to Andrews, floors should always be comfortable underfoot and provide cushioning to reduce the risk of fatigue and discomfort; and it should facilitate mobility for everybody, including those requiring wheelchairs or walkers.
The acoustic properties of flooring are also important.
“Aged and healthcare settings can be noisy with constant activity and movement. Flooring that absorbs sound can help create a quieter and more peaceful environment for residents, patients, staff, and visitors,” says Andrews.
Beyond all these functional requirements, as has become better understood in recent years, the design and aesthetics of the flooring can contribute to the overall atmosphere and ambience of the aged and healthcare setting.
“Flooring should be chosen to create a welcoming and soothing environment for residents, patients, visitors and staff,” says Andrews.
“The flooring palette also needs to consider the demands of each space, and how colours
affect emotion and impact on mental health. It can also be used as a way-finding tool to designate areas and enable intuitive navigation.”
Dementia and the needs of those living with the illness are always important considerations, particularly in the aged care context. However, as it stands, the actual flooring choices in such facilities often don’t meet requirements.
“Unfortunately, we are finding that more and more of our clients are choosing vinyl flooring in dementia facilities because of cleanability,” says Debbie De Fiddes of De Fiddes Design, a Perth-based practice that specialises in aged care.
“While that is important, acoustics and safety are equally, if not more important. Too much noise and poor acoustics in a building can have a detrimental impact on people living with dementia by increasing stress levels, anxiety, agitation, confusion and can even lead to fatigue and falls.”

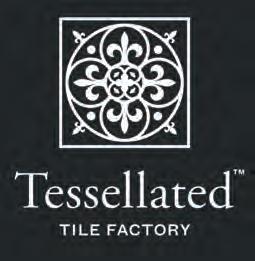
Tessellated Tile Factory are masters of their craft, specialising in the supply and installation of tessellated tiles - an unglazed, fully vitrified porcelain tile of superior durability. The use of these beautiful geometric designs, appropriate for both indoor and outdoor surfaces, will create a valuable, permanent and completely unique space within any setting. View Collection


According to De Fiddes, the main factors to consider in this context are pattern and design.
“While we need to avoid bold, busy patterns, it doesn’t mean that flooring should be devoid of any pattern or design. We are trying to create environments that are domestic in look, and which feel warm and inviting. Therefore, patterns should be subtle with little tonal difference,” she says, adding that a combination of hard and soft surfaces is ultimately the best option for operations and resident comfort.
In line with this, suppliers like Forbo Flooring have begun to offer products developed specifically with the needs of those living with dementia in mind. In fact, the company is in the process of designing a bespoke collection with De Fiddes and her team.
Known as Flotex, the collection which is washable, waterproof, and fast drying, matches the look of carpet with the performance of vinyl. In this way, it better meets the needs of these residents, while not detracting from other important design considerations and the realisation of these across the facilities.
Having addressed this important issue itself, Forbo Flooring recommends that specifiers
working in this area engage dementia design specialists, recognised by the Dementia Services Development Centre (DSDC), as a good first step on the way to effective outcomes.
According to Lily Vaughan, Head of Interior Design at Interface, providing fit-for-purpose flooring solutions in Health and Aged Care environments involves meeting aesthetic, functional and hygiene requirements.
“Within the Aged Care sector, we are always striving to achieve the balance between beautiful design and function. The extensive range at Interface not only allows us to achieve both but create beautiful bespoke homes for the elderly,” she says.
The company’s latest collection, Etched & Threaded carpet tile and Earthen Forms Luxury Vinyl Tile (LVT), are designed to deliver a sense of calm and comfort, and in so doing, contribute to the wellbeing of patients, residents, and staff.
By weaving the warmth of textiles with the geometric flow of natural stone, Etched & Threaded and Earthen Forms cut through the
hustle and bustle to create relaxing spaces. The soft patterns and subtle neutral colorways in these products help create serene and calming environments.
This is particularly beneficial in aged care and healthcare settings, where reducing stress and promoting relaxation can significantly enhance the healing and living experience.
Like all Interface products, Etched & Threaded and Earthen Forms are made to last. They are designed for durability and longevity, which is critical in high-traffic areas typical of healthcare and aged care facilities. This ensures that the flooring remains intact and aesthetically pleasing over time, reducing the need for frequent replacements.
Etched & Threaded and Earthen Forms involve sustainable thinking, aligning with the increasing emphasis on eco-friendly practices in healthcare and aged care facilities. This not only supports environmental goals but also appeals to the growing demand for sustainable building materials.
Etched & Threaded carpet tiles are made of 100 percent recycled solution dyed nylon and have low carbon footprint of between 5.37 and 7.24kg CO2/m², while Earthen Forms LVT has 39% recycled content.
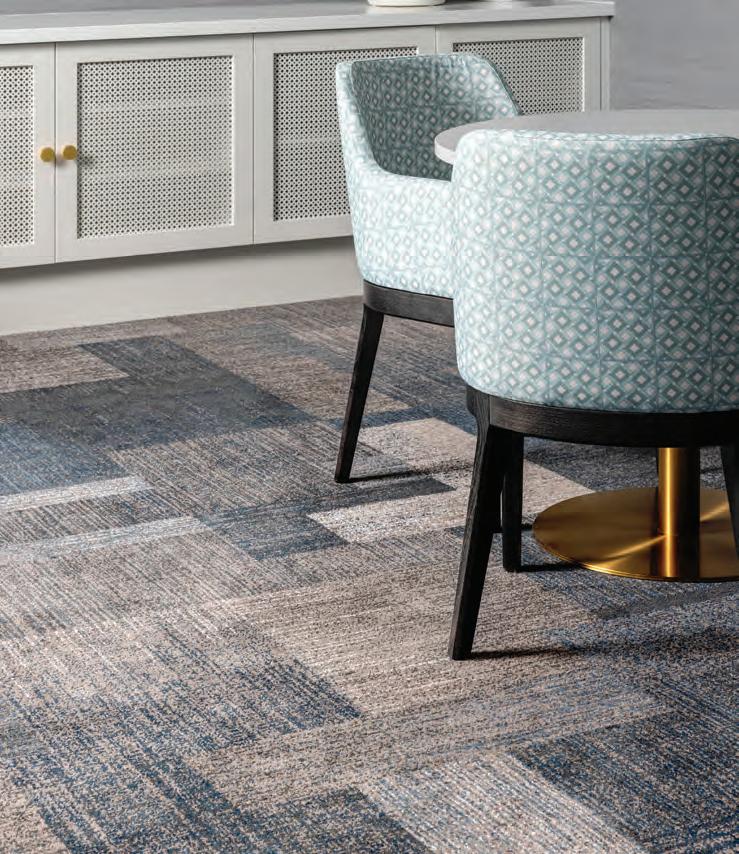
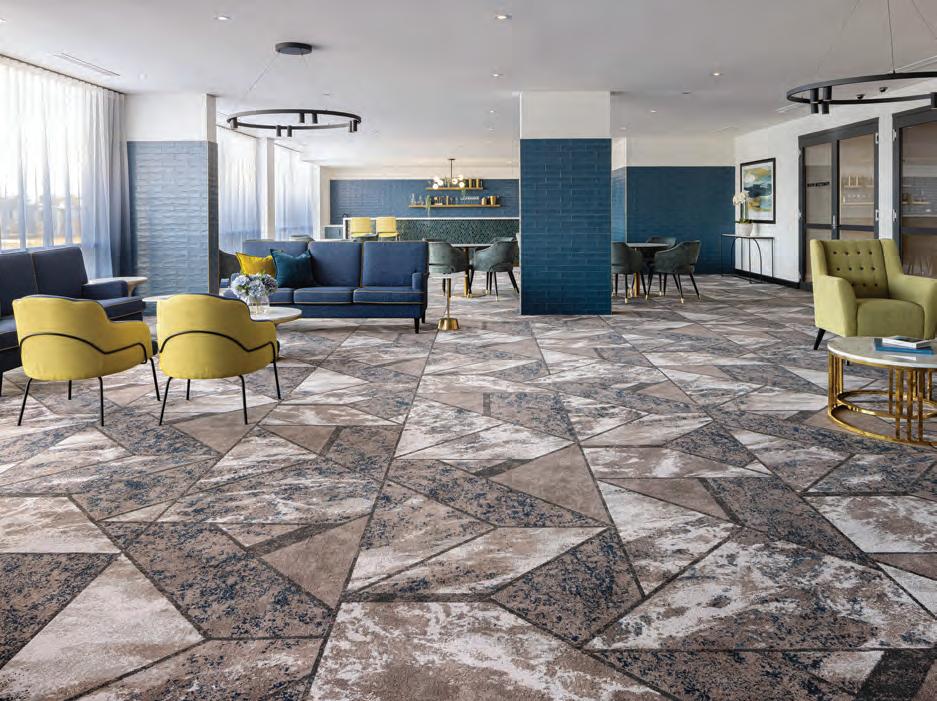

Located in the Macarthur Region of Southwestern Sydney, Oran Park House is a recently opened aged care facility operated by Thompson Health.
Designed by TSD Studio, a Sydney-based interior design practice that specialises in aged care, the facility offers resort style accommodation, as well as permanent and respite places, 24-hour registered nursing care, a café, a private dining room, an arts and crafts space, a cinema, a beauty salon and a library.
In completing the project, the designers were intent on prioritising comfort, accessibility, and ease of living. Broadly speaking, they were looking to create a sophisticated and luxurious atmosphere, and at the same time, to turn attention away from specific medical care finishes.
In terms of flooring, Oran Park House includes carpeting by GH Commercial, a supplier with a solid record of work across the independent Living, Assisted Living and Special-Care sectors.
All customised to suit their specific applications, and all designed with durability, safety, and sustainability at front of mind, the carpeting can be found throughout the resident rooms and hallways, in the Chapel, the Function Room and Bar area, and also in the facility’s cinema.
The results speak for themselves. Visually reassuring and comfortable, each meets the specific requirements of its location.
Deliberately neutral, the carpeting in the resident rooms and hallways features subtle patterns and variegated earth shades speckled with blue; while in the Chapel, a carpet of

gently overlapping squares in muted tones contrasts nicely with the vaulted ceiling and massive windows.
Then, in the Function Room Bar area and cinema, reminiscence becomes the order of the day as the carpets, with their irregular geometric shapes and bold borders invite residents to have some fun and recall various past social events.
Located on the university’s campus on Sydney’s North Shore, Macquarie University Hospital is a 144-bed teaching facility that integrates clinical practice with research and education.
Having recently expanded and refurbished its operating theatres and wards, the hospital now includes a dedicated orthopaedic centre. Known as the Orthopaedic Institute, this new centre provides high quality healthcare and wellness services to the community.
Designed by Angel Mahchut Architects, the Orthopaedic Institute features flooring by Gerflor, a manufacturer and supplier of innovative and eco-responsible products for floors and their peripheries.
Specifically, the products included are Gerflor’s Mipolam homogeneous flooring and Taralay Impression range.
Mipolam homogeneous flooring presents as an ideal choice. Available in suitable colours – and in this case specified in Greige, Light Greige, Quartz, Santorini, and Matte Grey – it includes antiviral and antibacterial properties, and therefore contributes to infection prevention and control.
Featured in the Orthopaedic Institute’s corridors, aisles, and attending areas – and specified in the Cemento Capri, Cemento
Genova, and Infinity Greige varieties –the Taralay Impression range delivers a contemporary and organic ambiance. In this way, by introducing a biophilic element, it helps create a sense of calm and sets the scene for patient recovery and wellbeing.
Endorsed by the DSDC and equipped with Protecsol 2, a patented surface treatment that possesses antiviral and antibacterial activity, it is also recommended for aged care environments in which catering to residents with dementia is important.
Presenting as a fusion of aesthetic appeal and functional efficiency, and available with compact and acoustic backing, it provides excellent comfort under foot for staff and patients, alike.
Like the various other flooring solutions mentioned above, when specified appropriately, it can help ensure that aged care and health facilities are places in which health, safety, and wellbeing are accorded the status they deserve.
GH Commercial architectureanddesign.com. au/suppliers/gh-commercial Forbo Flooring architectureanddesign.com.au/suppliers/forbo-flooring Bolon bolon.theandrewsgroup.com.au Interface architectureanddesign.com.au/suppliers/interface Gerflor architectureanddesign.com.au/suppliers/gerflor

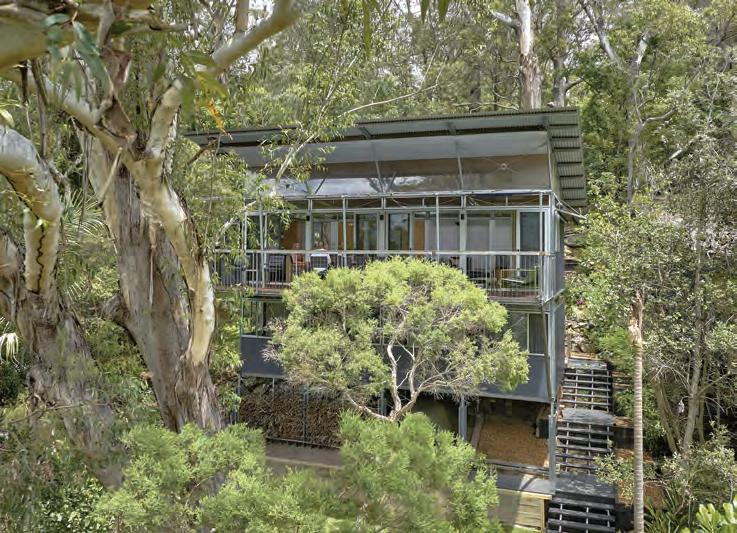
Perched amidst Dangar Island’s lush landscape, The Perch’s rudimentary silhouette establishes an amicable dialogue with the surrounding landscape. Designed by Sue Harper to minimise the environmental footprint while maximising connection with nature, the dwelling sits lightly just above the ground, while expansive windows flood the interiors with natural light, and suspended walkways weave through the trees, blurring the lines between inside and out.
For owners, Scott King and his partner Elina, The Perch offered a simpler lifestyle reminiscent of their time in Sweden. Scott, Electrolux’s Global Design Director of Cooking Appliances, sought a dwelling that embodied the Swedish concept of lagom – not too much, not too little, just the right amount. The Perch emerged as the perfect embodiment of this ideal.
Originally built two decades ago, this timeless residence remains a testament to sustainable design. Its low-impact footprint, abundant natural light, and use of materials like concrete, timber, and stone ensure minimal environmental impact and longevity. Harper’s modular design and use of galvanised steel enhance the enduring character of the
property, while resonating with Scott’s industrial design background – and drawing parallels to Electrolux’s robust appliances which have been specified throughout the home.
Designed to meet rigorous sustainability standards while offering unparalleled performance, the Electrolux products boast superior European energy efficiency ratings, working hard to help reduce the home’s energy consumption. But their user-centric design is as much about energy consumption as it is about enhancing the daily life of the occupants. And this ethos is evident in The Perch’s kitchen.
Appliances like the Induction Cooktop, Steam and Combi Ovens and Connected Oven with Assisted Cooking help reduce energy consumption, while cooking food perfectly every time. Smart kitchen solutions, like the Vacuum Sealer and Sous Vide Drawer, preserve food, reduce waste, and support sustainable food choices – all essential parts of life, here, on Dangar Island. This car-free locale has a community garden where locals grow vegetables – and these smart kitchen solutions enable the owners to make the most out of the local resources.
This commitment to sustainability underpins
other appliances in this space. The dishwasher uses air drying, and the Vintec Cabinet ensures optimal wine’s storage conditions. Outside the kitchen, Electrolux’s washer and dryer duo also prioritises sustainability with efficient detergent use, intelligent adjustments based on load size, and 3D Sense technology for even drying.
The Perch’s integrated solutions demonstrate how appliance choices can significantly impact a home’s environmental footprint. Electrolux’s mission to shape living for the better is evident in its focus on preserving food, reducing waste, and promoting sustainable food choices. By integrating sustainable practices into everyday life, The Perch embodies a conscious way of living.
With its seamless integration of sustainable technology and timeless aesthetics, thoughtful design and deep connection to nature, The Perch inspires a commitment to finding better ways to inhabit our planet. And, perhaps just as importantly, it emerges as a shining example of lagom, reminding us that simplicity and contentment can lead to a fulfilling life.
Aged & Health Care: The aged and health care industry is one that naturally evolves and adapts as time passes, and with Australia’s ageing population predicted to boom over the next 10 years, the industry must begin preparations now to ensure they can support and scale to meet demands.
Launched in 2017 as part of the Architecture & Design publishing and news network, Talking Architecture & Design interviews industry leaders, innovators, personalities and a range of industry movers and shakers. With no subject that is off-limits, we talk to those that not only make change happen, but also those that turn that change into industry norms and trends.

EPISODE 211: HDR’S HEALTH SECTOR LEAD CONOR LARKINS ON DESIGNING RESILIENT HEALTHCARE FACILITIES

EPISODE 204: TARA VELDMAN, HEALTH SECTOR LEADER AT BLP ON THE FUTURE OF HEALTH INFRASTRUCTURE & DESIGNING FOR COLLECTIVE WELLBEING

EPISODE 200: REBECCA PLUMSTEAD FROM DWP ON WHAT IT TAKES TO DESIGNING MODERN AGED CARE FACILITIES
With 18 years’ experience working across health, science, education, and research projects at BVN, Conor Larkins will head up HDR’s health sector and work with directors to elevate the practice’s design rigour and deliver humancentred facilities.
In this exclusive interview, we talk about how designers prioritise resilience in healthcare design, and how to enable facilities to readily respond to disruptions, big and small, and adapt as needs evolve.
bit.ly/TADPodcast_211
Tara Veldman, Principal and Health Sector Leader at BLP brings over 15 years’ experience designing projects across Australia, Europe, and the Middle East.
In this podcast, Veldman explains how she is shaping the future of social infrastructure by designing health care spaces that promote collective wellbeing.
Rebecca Plumstead, dwp sector leader for seniors living, has 25 years of extensive design and project management experience gained across diverse project types.
In this podcast, our 200th episode, Plumstead explains what it takes to designing modern aged care facilities, and what is the future of aged care and how this will impact both the design and wider communities.
bit.ly/TADPodcast_204
bit.ly/TADPodcast_200




EPISODE 199: KATIE RIGG-SMITH ON MULTI-GENERATIONAL HOMES AND DESIGNING FOR A FUTURE AUSTRALIA
Katie Rigg-Smith is the Chief Strategy Officer for WPP and a keen student of human behaviour and a futurist. Rigg-Smith delivers strategic expertise across WPP’s network of agencies in service of their clients. This includes an emphasis on how cultural, social, economic, and geographic trends influence behaviour, and in turn, how these behaviours will shape the future of marketing.
EPISODE 196: THE LATEST MATERIAL TRENDS IN HEALTH CARE ACOUSTIC MANAGEMENT AND THEIR ROLE IN SUSTAINABLE AGED CARE WELLBEING & DESIGN
Nazli Almasirad, National Architectural Manager at Siniat Australia and Patrick Jeannerat, Head of Carbon and Circularity with the consulting firm Perspektiv Australia, explain how acoustics matter in aged care design and how choosing the right materials helps not only manage acoustics, but also sustainability and resilience outcomes as well.
EPISODE 1: Talking with Robin Mellon, CEO of Australia’s Supply Chain Sustainability School
EPISODE 2: Talking with Helen Lochhead, President-elect of the Australian Institute of Architects
EPISODE 97: My sustainability journey by 2021 Sustainability Awards Lifetime Achievement winner, Tone Wheeler
EPISODE 91: Stephen Choi talks about biophilic design and the opportunities it brings to architects
EPISODE 52: Koichi Takada talks about sustainable design and how COVID-19 has forever changed how we work, live, and design our buildings
bit.ly/TADPodcast_199
bit.ly/TADPodcast_196























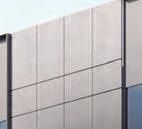




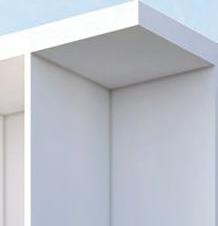














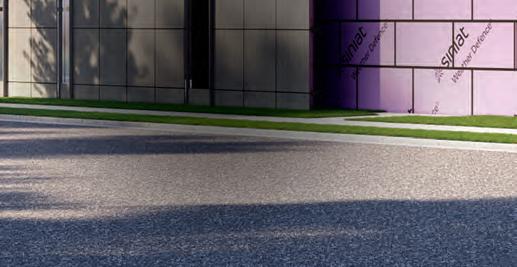


















The building materials speci ed for aged and healthcare projects can impact everything from acoustics right through to sustainability and resilience outcomes.
National Architectural Manager at Siniat Australia, Nazli Almasirad and Head of Carbon and Circularity with Perspektiv Australia, Patrick Jeannerat combine their expertise to share more on the latest material trends.
“Embodied carbon in construction materials is becoming a strong emerging focus area,” Head of Carbon and Circularity with Perspektiv Australia, Patrick Jeannerat says.
He says previously the focus was on energy ef ciency but as we see electricity decarbonise over time, “the next low-hanging fruit is reducing the carbon embodied in building materials”.
There is also a focus on minimising the resource depletion when manufacturing these materials. “We have a nite world so the idea is that we try and create materials that can be reused over time and that are highly recyclable at the end-of-life”.
Manufacturer and distributor of plasterboard and metal framing systems for walls and ceilings systems, Siniat, have been a leader in reducing the embodied carbon of their products. Siniat was the rst manufacturer of plasterboard and metal systems in Australia to offer carbon-neutral Climate Active certi ed
products under the Opt2Act opt-in carbon neutral program.
“In the new design principles for aged care facilities, there is a strong focus on sustainability,” National Architectural Manager at Siniat Australia, Nazli Almasirad says.
“The guidelines encourage environmentally conscious design, so we will expect to see more integration of green spaces, natural light and of course the use of sustainable materials. All in all these elements are going to contribute to residents’ wellbeing, their quality of life and the longevity of the building,” she says.
She says manufacturers need to be environmentally responsible and focus on helping customers meet their sustainability goals. Siniat has clear roadmaps to local and global sustainability targets, backed by the Etex Road to Sustainability 2030. Siniat is one of Etex’s agship commercial brands.
As we experience more natural disasters and harsher climates due to climate change, Siniat is focusing on materials that meet design trends, and sustainability and resilience targets.
“It’s clear we cannot continue to design and build the way that we have always done. There is an increased focus on design elements such as airtightness, weathertightness, and using more resilient products,” Nazli comments.
“For instance, we are the supplier of Weather Defence, an air barrier board most commonly
used in ventilated facades. Weather Defence is highly vapour permeable, allowing internal water vapour to escape from the structure into the façade cavity rather than building up as condensation that can cause a wide range of problems. Such strategies can help improve the longevity of the facade”.
Nazli explains that when specifying materials for aged and healthcare facilities it’s essential to have occupant comfort at front of mind. Key considerations include improving the indoor air quality, thermal comfort and acoustic comfort.
“These are not tangible measures and not visual either, and therefore often overlooked, but it’s very important to design with these factors in mind as they play a big role in the wellness of the occupants”.
Nazli says since the 1960s level of noise in hospitals has increased by 15 decibels.
“If you create a calm and quiet environment, it helps to reduce stress levels for patients as well as the people working in that environment. Acoustic comfort enhances the healing process and sleep quality.”
“Acoustic comfort should be considered in every stage of the design of healthcare and aged care facilities. Speci cations should include sound absorbing products inside the building, improved insulation and increasing the density of the materials we use to block excess noise”.

Each week we communicate with 27,000+ industry professionals via email to ensure they stay up to date with industry news, products and projects in between each issue of the Architecture & Design magazine.
When you subscribe to our enewsletter, you will:
DISCOVER NEW PRODUCTS
We curate the latest and greatest products and showcase them in a dedicated Product enewsletter.
FIND INSPIRATION
We showcase the latest projects, products and people happening in the industry right now.
EXPAND YOUR KNOWLEDGE
We publish free downloadable resources to help understand compliance changes, specification guides, best practices and more.
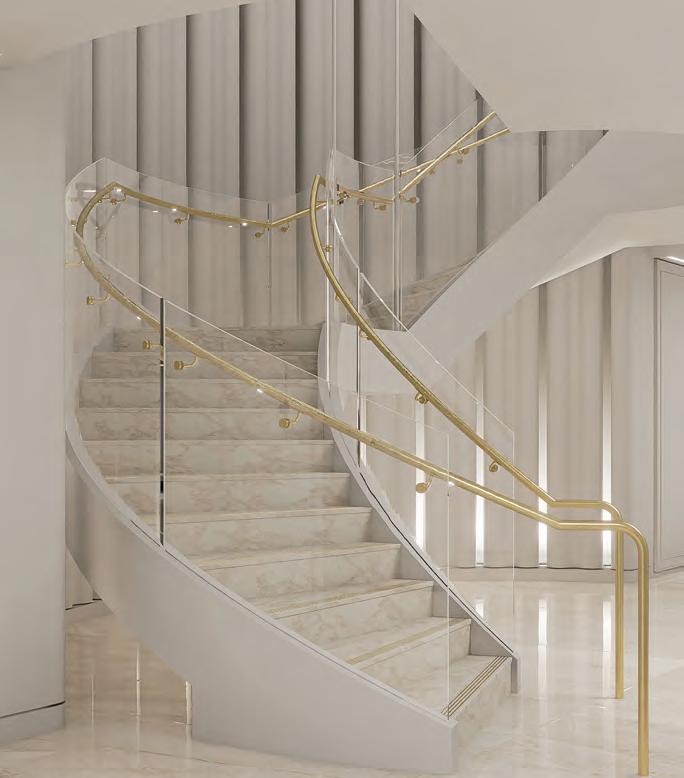

KI7850 architectureanddesign.com.au
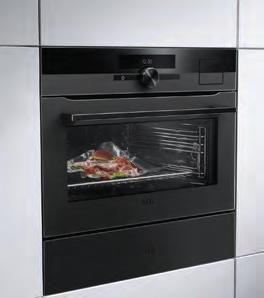
KNAUF INSULATION’S LATEST SINGLE LAYER CEILING BATTS FOR NCC 2022 COMPLIANCE
Australia's highest performing ceiling batts have been designed over-wide to knit together to create a continuous layer of insulation and prevent thermal bridging.
The R7.0 & R8.0 ceiling batts are designed extra thick and installed in a single layer with no notchingsaving time and money.
KSK99733PT - 45CM STEAMPRO MULTIFUNCTION
25 COMPACT OVEN WITH STEAMIFY®, MATTE BLACK
Discover incredible baking, grilling and roasting with a multifunction oven from AEG, founded in Berlin. Whether a novice cook or an accomplished chef, AEG kitchen ovens suit every skillset and every space.
TEMPERSHIELD - PREMIUM
FLAT
Glasshape® offer a comprehensive portfolio of fully certified internal and external specialist architectural toughened glass. For commercial or residential settings, and compatibility with security, thermal and decorative glazing, TemperShield is a versatile premium glass product, backed by a company with more than 35 years international experience.
Glasshape® has the capabilities to bend its Glass in many different ways, shapes and sizes; providing a limitless array of options for custom curves. We are proud to offer a toughened and laminated solution that can also be curved to your specifications.
Our on-site digital measure service utilises the latest scanning hardware to produce electronic templates with unmatched accuracy, doing away with the need for the cumbersome and time consuming measure, production, transportation and storage of physical templates; ideal for bent toughened glass projects.
Enquiries: 1800 042 716 glasshape.com.au/tempershield
GL2115 architectureanddesign.com.au

BEST DESIGN TOOL COMBO
Get the best design combinationArchicad + Ci Tools. Ci Tools have been developed to help architects get the most out of Archicad. At Central Innovation, our aim is to help architects design the best buildings, and that’s why we’ve created Ci Tools - allowing you to unleash the power of Archicad.
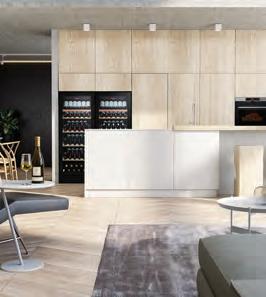
VERSATILE 148-BOTTLE WINE CABINET EQUIPPED WITH TRUE MULTI-TEMP™ CLIMATE MODE
Designed and made in Denmark, this elegant 148 Bottle Wine Cabinet recreates the ideal wine storage conditions found only in the best natural underground wine cellars.
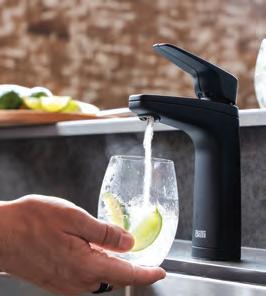
OMNIONE: HAVE IT ALL IN ONE
Synonymous with Innovation and Sustainability, OmniOne is Billi’s latest product range offering Boiling, Chilled and Sparkling water for Commercial and Residential applications alike.
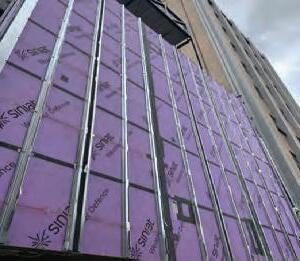


KROME LINEA DRAWER SYSTEMS
Advanced structure of synchronisation, impeccable movement and multi adjustment features. A perfect fit for every framework. Krome Linea is a unique, modern, slim, and stylish cabinet drawer system and is available in four standard heights in both White and Anthracite.
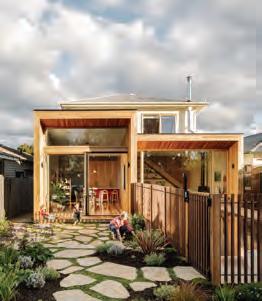
BI6403 architectureanddesign.com.au
GEBERIT INNOVATION IN THE BATHROOM
Geberit transforms bathroom design with sleek, space-saving concealed cisterns and designer flush buttons, ensuring reliability, hygiene, and style. Their one-piece HDPE cisterns guarantee leakproof durability, while the Sigma series offers a touchless, hygienic flush in various designs. GE7838 architectureanddesign.com.au

The Flinders Curtain Wall stands as a testament to innovative design, boasting a sleek 136mm unitised system.
Renowned for its flexibility, lightness, and robustness, it sets a new standard in architectural excellence.
DESIGNED FOR LIFE WITH WEATHER
Weather Defence™ is a rigid air barrier used behind facade cladding systems. It provides the quickest way to achieve a weathertight building and can be left exposed on frame for up to twelve months during construction.
BINQ HIGH
European Designed and Engineered, the Archetto series is crafted from thick 68mm timber profiles, which make them thermally efficient. It provides up to 36mm glazing rebate with double or triple glazing. Achieving uVals as low as one and a solution for Passive House requirements.
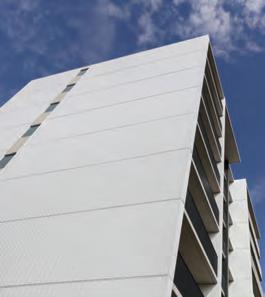
ALUMINIUM FAÇADE SYSTEMS BY ALSPEC
ProClad™ LINEAR is a sleek and intelligent aluminium interlocking facade system proudly Australianmade from the raw material to the finished product. The range consists of four different profiles in various sizes and finishes which can be customised to suit any project.
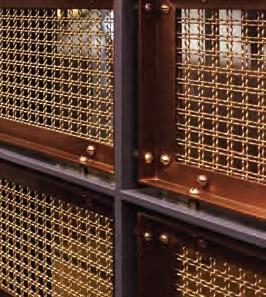
A warm golden hue combined with retro charm – is there anything as appealing for interiors than brass?
Arrow Metal has five different profiles of architectural brass wire mesh ready for dispatch to anywhere in Australia.
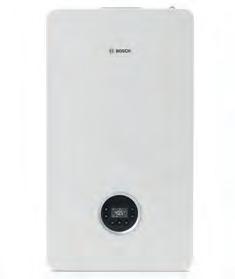
BH7650 architectureanddesign.com.au

WE7635 architectureanddesign.com.au

CO6658 architectureanddesign.com.au

UH8527
BOSCH CONDENS 8300IW HYDRONIC HEATING BOILER
The Bosch Condens 8300iW hydronic heating boiler range provides greater power and convenience with 25kW and 35kW heating boilers, as well as a 35kW/40kW combi boiler for heating and domestic hot water.

F&7906 architectureanddesign.com.au
WEATHERTEX NEW VGROOVE SMOOTH WEATHERBOARD NOW AVAILABLE
Discover the sleek sophistication of Weathertex Vgroove design, now available in a smooth texture for a refined, understated panel look. Ideal for both exterior and interior applications, Weathertex Selflok profiles offer versatility, allowing for horizontal or vertical installation with ease.
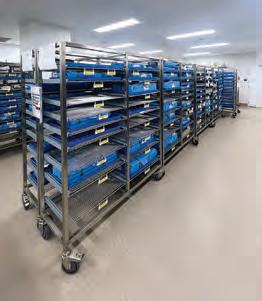
IN7426 architectureanddesign.com.au
DEFENDASHIELD ULTRA™: THE ULTIMATE SECURITY GLASS
DefendaShield Ultra™ is a specialised security laminate delivering unparalleled protection for highthreat facilities such as mental health institutions, correctional centres, banks, and police stations. It is the ultimate security glazing solution that can be tailored to meet your unique design requirements.
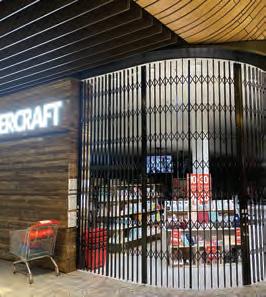
TA6416 architectureanddesign.com.au
The Unifold operable wall system offers flexible, space-efficient solutions with seamless operation. Featuring folding panels, it allows quick reconfiguration of rooms to meet diverse needs. Ideal for offices, schools, and event spaces.

GA7558 architectureanddesign.com.au
COMBINATION STEAM OVEN, 60CM, 23 FUNCTION
With a subtle black glass finish, this Minimal style oven blends seamlessly, enhancing your kitchen design. With 23 functions including steam-only cooking, convectiononly, or a combination of both, this oven lets you enjoy the benefits of flavourful and healthy restaurant quality meals at home.
The new IntraMed Modular Racks feature a fully welded stainlesssteel frame, now mobile for easy room reconfiguration. They retain IntraMed’s rail and basket functionality with options in ABS, Chrome Wire Mesh, or StainlessSteel Wire Mesh.
STACKING DOORS – S08™ CURVED SECURITY SCREEN
ATDC™’s curved stacking doors are suitable for securing curved or circular apertures such as curved counter tops, reception counters, restaurants, shop-fronts, shopping centre walkways, convention centres and venues, canteens, and office building entryways.
SYNSISAL® - SISAL WITHOUT LIMITS
Available in Wall-to-Wall Carpets & Bespoke Area Rugs in 5 weaves (4 stocked in Australia) across multiple colours.
SynSisal® is woven with ECONYL® 100% regenerated nylon and is the premier choice for the sisal look, sustainable, and durable flooring.


AL0922 architectureanddesign.com.au

DA7912 architectureanddesign.com.au
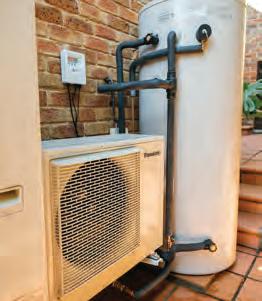
PA6758 architectureanddesign.com.au

RA7558 architectureanddesign.com.au
STREAMLINE THE SPECIFICATION CYCLE
Rewriting how door specifications are written. Provide a centralized place to capture and maintain door hardware requirements and decisions, with easy options to push that information back to the design tools (e.g. Revit).
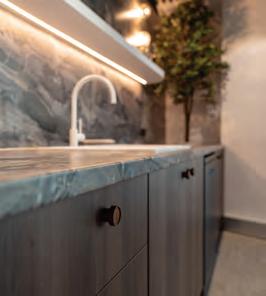
FO6421 architectureanddesign.com.au
ForestOne offers a wide range of high-performing, safe and sustainable benchtop solutions that are 100% crystalline silica-free. Experience the refined aesthetics of MEGANITE Acrylic Solid Surface and EGGER Compact Laminate and Worktops, designed to enhance both style and safety in mind.
EXPERIENCE UNRIVALLED PANORAMIC VIEWS WITH THE CITYVIEW ARCHITECTURAL SLIDING DOOR SYSTEM
The CityView Architectural Sliding Door is the ideal choice for commercial projects, offering panoramic views, maximum natural light, and optimal airflow. Its stylish and modern aesthetic enhances any space, making it perfect for those seeking an elegant and functional solution.
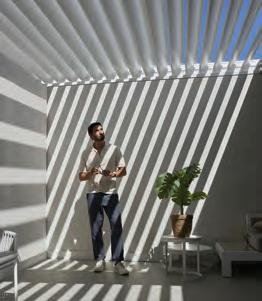
V(0219 architectureanddesign.com.au
Vergola® breathes life into outdoor spaces through its mastery of light and shade. As the original open-close louvre roof system Vergola® continues to redefine the boundaries between indoor and outdoor living.
PANASONIC CO2 HOT WATER HEAT PUMP
The Panasonic CO2 Heat Pump is up to 5 times more efficient than gas or traditional electric heating and can quickly and safely heat water up to 80 degrees Celsius. The refrigerant it uses has a low global warming potential (GWP). making it suitable for both residential and commercial use.

PR7549 architectureanddesign.com.au
Rinnai ES is a complete range of electric log fires that brings a touch of luxury to residential applications with a combination of exquisite design, technological innovation and ultra-realistic flames. With a host of unique features, these fires, available in widths from 750mm –2200mm, are unrivalled in their class.

AG7131 architectureanddesign.com.au
DANISH DESIGN FOR SENIORS LIVING
Pressalit Australia showcase their “TMA3” combo, comprising of an increased height free-standing toilet with integral folding support arms and ergonomic toilet seat. An idea solution for our growing elderly population, who often find the daily ritual of independent toileting problematic.
Insulglass® Insulated Glass Units (IGU) offer multiple glass options to meet your specific needs. From 7 Star minimum homes to Commercial buildings.
Double and Triple glazed options available, argon gas as standard and a full range of energy efficient softcoat LowE coatings.

THE DINCEL WATERPROOF SYSTEM WARRANTY FOR BASEMENT WALLS
The Dincel Waterproof System Warranty helps to protect buildings from water ingress at the most vulnerable part of the structure. This also reduces the risk of sick building syndrome and related health hazards such as mould and mildew, damage to stored equipment in basements. DS7833
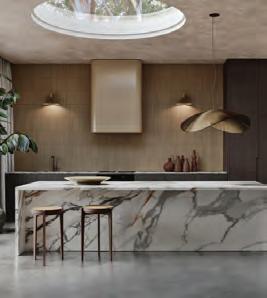
A leading distributor of stone-inspired surfaces, Smartstone launched the Sintered Collection, a comprehensive stone benchtop solution that is fully compliant with Australian government legislation.

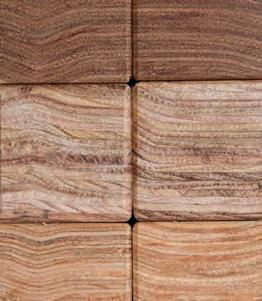
CH7936 architectureanddesign.com.au

AA7657
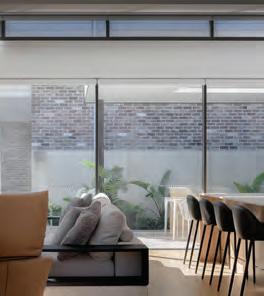
CONCEPT+: FUNCTIONAL FINISHED ACCESS FLOORING
The Concept + series access floor panels are pre-finished in your choice of surface finish to ensure that your design maintains functional accessibility to the services in the underfloor space.

FG4922 architectureanddesign.com.au
The Vantage® ComfortEDGE™ Series combines double glazing and patent technology to minimise heat transfer in and out of the home. With the embedded frame the Vantage® ComfortEDGE™ Series creates the illusion of space and a seamless connection between the outdoors and the indoors.
Stûv 16D4 wood fire with modern clean lines showcasing the flame to perfection and ultra-enhanced combustion technology guaranteeing performance even on the coldest nights.
Stûv 16D4 with the integrated wood store is a brilliant and beautiful fireplace for every home.
Beautiful, toxin-free, recyclable –our timbers offer an ideal choice for specifiers seeking quality timber products that are also deeply rooted in sustainability.
GREEN BUILDING SOLUTIONS: STYROTHERM UNDERSLAB AND SLAB EDGE XPS INSULATION BY FOAMEX
StyroTherm, made from Styroboard XPS by Foamex, offers superior underslab and slab-edge insulation for residential homes. These durable, lightweight, and moisture-resistant XPS sheets deliver long-term R-values exceeding R1.0.

This is UniCote® LUX, a prepainted steel-based material in our Ashwood timber-look finish. UniCote ® LUX is redefining building design by combining the beauty of natural finishes with the strength of steel. Explore all 12 stunning patterned and textured finishes from our LUX range and elevate your next design.



ME GANITE AcryMed is a resilien t and 1 00% cry s talline silica- f re e acrylic solid sur f ace with integrate d antimicrobi a l protection, m aking i t ide a l f or healthcare and educatio n and limitin g bacteria growth, AcryMe d delivers contemporary desig n witho u t compromising styl e, saf ety or f u nction a lit y.
F ore s tOne is an Australian-o w ne d company f ocused on deliverin g qualit y locally m an uf actured and so u rce d, wood-ba sed and decorative b u ildin g prod u ct s that enable architects and designer s to S pecify Responsibl y.
ww w.fo rest .one
Surgical wash station
MEGANITE AcryMed

AcryMed
MediWhite 033Z