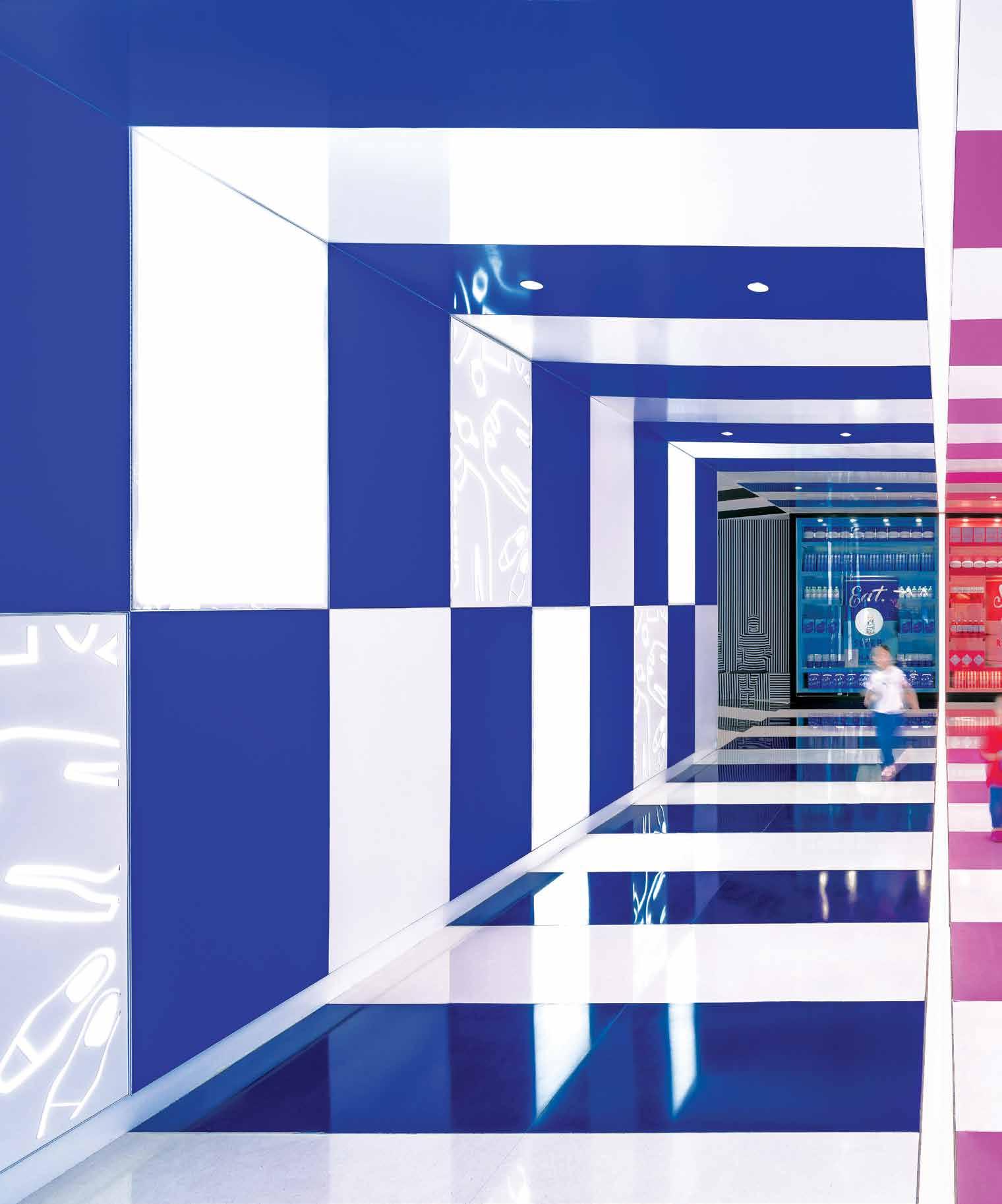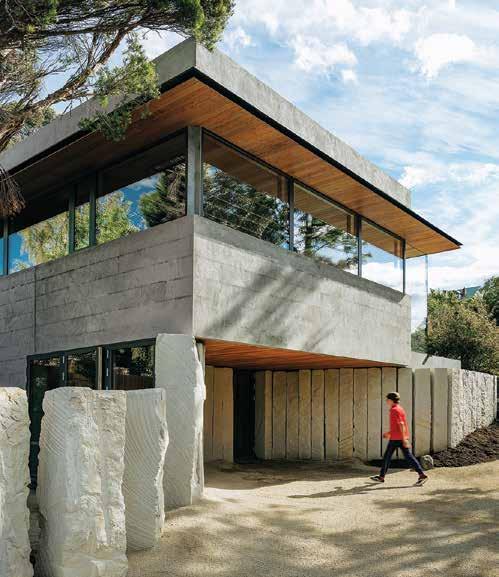

Gettin G you up to speed on the latest and
To The Future
G reatestThe future is now with LG Electronics unveiling its second-generation autonomous robot, LG CLOi GuideBot in Singapore. A multipurpose customer service robot with unrivalled intelligence, the LG CLOi GuideBot can serve as a guide, butler, waiter, security patrol, moving billboard and more. Standing at 150 centimetres tall, it is equipped with a high-quality microphone and 3D camera for responsive voice activation. There are also dual 27-inch LG touch screen on the front and back of the robot’s main body to display interactive and static digital content. It operates on LG’s CLOi Cloud Station, enabling real-time robot monitoring and remote control. Above all else, it can gather data statistics and understand customer patterns and requests for the evolution of its intelligence and user convenience.

Fit For Purpose
System bookshelf and equipped wall system by Porro is a modular collection that makes it a unique furnishing proposal for the house and the office. With the wide variety and superior quality of its finishes, System is the ideal solution to plan custom furnishing projects as it can be intelligently adapted to create highly diverse settings: classic, sophisticated, informal, or elegantly traditional. Multifunctional and eclectic due to the many functions it provides, System can be used as a bookcase, a module for electronic media, a study area, or even as an element to subdivide rooms and create equipped walls. In Singapore, Porro is available at Proof Living.

Autumnal
Touches
Exuberance matched with reminiscence comes from the Designers Guild Autumn/Winter 2022 collection with delightful biophilic patterns. Inspired by a group of artists called The Camden Town Group, the Tapestry Flower Prints & Panels consists of ebullient floral prints. Colours range from soft and subtle to strong and bold, matching seamlessly with Haldon’s soft tartan and stripe patterns. This collection will make any space more than welcoming. In Singapore, the collection is available at Romanez and Craft A Shade.

Green Movement
Interview Vanitha Pavapathi Portrait Photography Khoo Guo Jie Project Photography VariousMany industries have embraced environmental stewardship and the furniture industry is no exception. But what makes a piece of furniture sustainable? We hear from Derek Lim, Gwen Tan and Melvin Keng on their challenges, solutions and initiatives for a greener industry.

This mall proves that bricks-and-mortar retail can thrive with the right amenity-driven design, an inherent sense of fun and an eye on the future.

Great Adventure
K11 Art Mall Wuhan, by Hassell Words Felicia Toh Photography Dirk WeiblenWonderful Surprise
In line with K11’s approach, whereby the mall is the star attraction, every inch of space is engaged to delight. Indeed, Hassell has designed the mall to have an ‘Easter egg’ type of surprise at every corner. The firm’s tongue-in-cheek approach completely transformed this 20-year-old department store into a veritable ‘art mall’.


In this digital era, how can retail brands win the hearts of consumers?

Offering a holistic and immersive way of encountering products has proven to be successful, as seen in the Joyoung Experience Centre.

Retail Revolution
Inspiring homes that respond sensitively to local context and culture

Separate Yet Unified House 28, by Park + Associates
House 28 breaks the mould of what is currently available in the multi-generational home scene in terms of its massing and layout that comfortably accommodates 20 persons. The house is conceived as a fragmented mass surrounded by expansive green, where each nuclear family is given a small plot with a multi-level home within to address the desires of privacy and identity but still bears a consistent architectural coherence as a whole.
Landscape thus takes on a key figurative role of binding the distinct building masses together as it interweaves in and out of the house. The deliberate porosity of the communal spaces in relation to one another further creates a dualistic impression of home and resort in one project.

Lattice-like sunscreens diffuse the harsh western daylight entering key living spaces which are predominantly front facing. Other large key spaces open externally on two ends allowing for cross ventilation and passive cooling. The use of photovoltaic panels minimise electricity powered by fossil fuels from the grid and provide for electric car charging points within the development itself. Coupled with an extensive smart home system that tracks occupational loads within the house through the use of motion sensors, lighting and air-conditioning are not excessively used within the house. Photography by Khoo Guo Jie. parkassociates.com.sg
Morphological Evolution V House, by Czarl Architects
From the outset, Czarl Architects was presented with a difficult task to redesign an old single-storey terrace house within an awkward triangular site into one large enough for multi-generational living that addresses the tropical heat, while embracing lush vistas of the neighbourhood. Architect Carl Lim and his team turned the perceived challenges into opportunities by creating a triangular prismatic volume that consists of four levels. This presented an unusual opportunity to approach the facade of the house.

Rather than enclosing the building with a typical glass facade, careful curation of windows, apertures, voids and vents of all sorts puncture the monolithic concrete volume for optimal air and light ventilation as well as views of the mature trees in the neighbouring park and along the sidewalk. A singular cavernous vent is carved onto the eastern facade, creating an expansive open-sided courtyard that brings light deep into the interior. In contrast, privacy is prioritised on the attic floor due to its high vantage point. Most of the habitable spaces in this corner terrace house are placed along the periphery of the building while spaces for circulation and utility are placed close to the centre of the house next to the shared party wall with its neighbour for improved noise buffer. Photography by Jiwen Bai.
czarlarchitects.comNurture Nature
Cascade House, by Core Collective ArchitectsLocated on a sunny north-facing slope and surrounded by established trees, this family home in Australia demonstrates a holistic approach to sustainability, from urban response to material selection. With a small footprint and positioned on an infill site, this home sets an excellent precedent in developing small-lot housing in the centre of the city, while the house exhibits excellent thermal performance, harvests rainwater for irrigation and firefighting and uses low maintenance, long-life materials. Both the house and landscape utilise a range of natural and recycled material selections, with care also taken through construction to minimise waste and environmental impact. The entry area and courtyard walls are made from local sandstone: Buckland stone for the entry columns; and local convict-picked blocks that were salvaged from the site. The house is thermally efficient, constructed from insulated lightweight masonry, triple-glazed timber windows and slender steel-framed double-glazed windows that face towards Kunanyi (Mt Wellington). Further insulation is provided by a green roof that, along with underground water tanks, reduces the impact on the council stormwater infrastructure, providing an on-site buffer. The green roof will provide bird and insect habitat as the native plants grow over the coming years. Photography by Adam Gibson.
corecollective.com.au