
BEACH HOUSES INNOVATIVE AUD $12.95 NZ $13.95 USD $15.95 CDN $16.95 GBP 8.50 SGD $10.95 ISSUE 05 OCTOBER – DECEMBER 2009 Birthday Issue 1st The BeST iN oUTDoor fUrNiTUre ClEVER CONVERSIONS IN NZ AT home: ArT, DeSiGN AND ANimAl riGhTS A CHEf’S gUIDE TO VIETNAM fUrNiTUre DeSiGN iN SiNGAPore KUAlA lUMpUR’S NEw ARCHITECTURE New SyDNey hoUSeS DESIgN lUMINARIES IN AUSTRA lIA melBoUrNe illUSTr ATor TAKeS oN NyC pARIS – DESIgNER’S INSpIRATION
If beauty is in the eye of the beholder … behold.



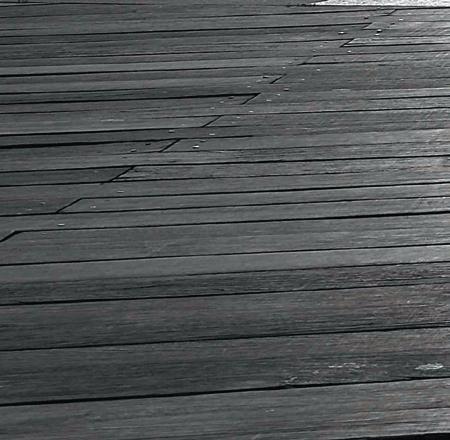
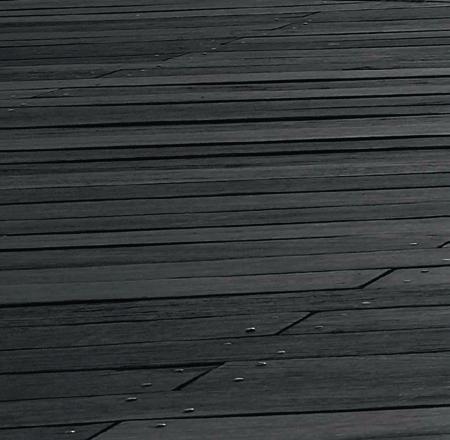

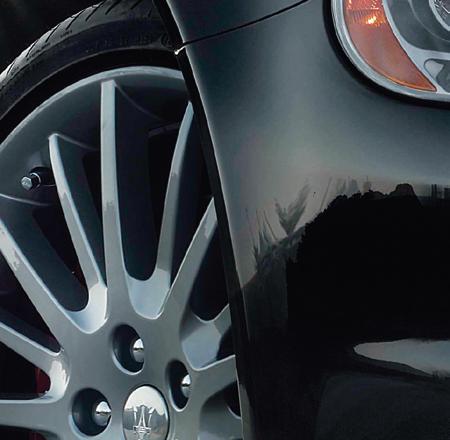



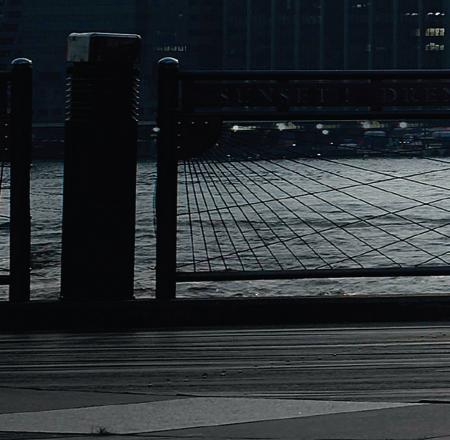
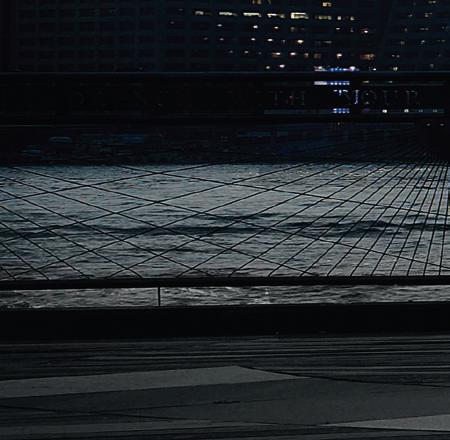
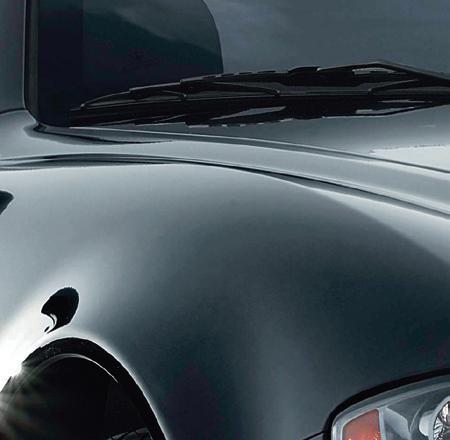

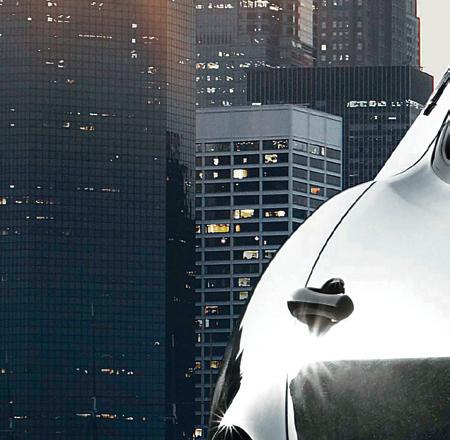
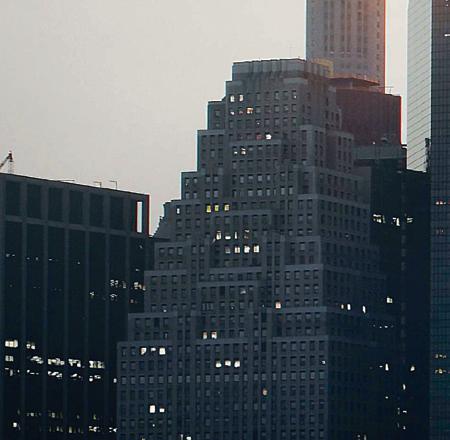




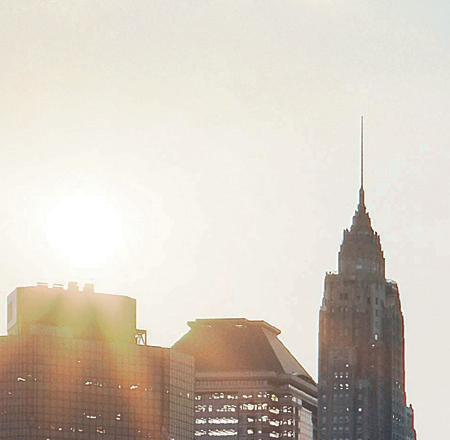



With a 440hp, 4.7 litre V8 and incredible sports suspension, you know the new Quattroporte Sport GT S will perform just as beautifully as it looks. So when you have finished beholding, contact us to find out what the ultimate driving experience is like.

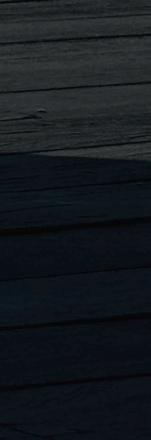



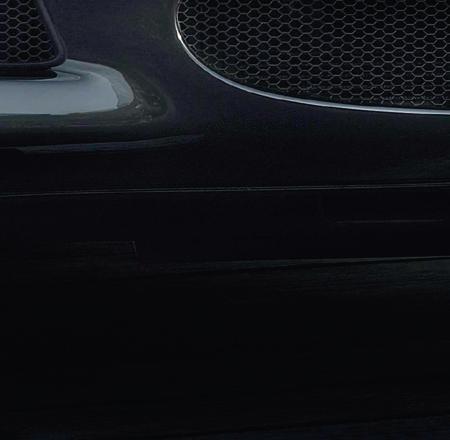
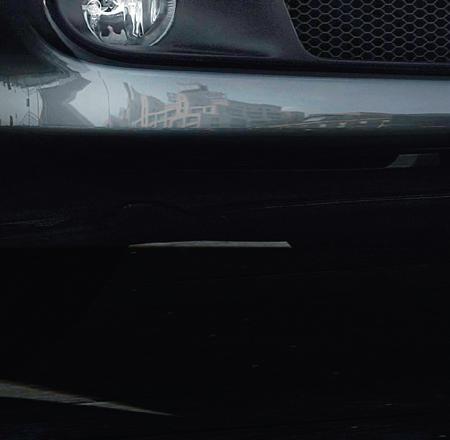



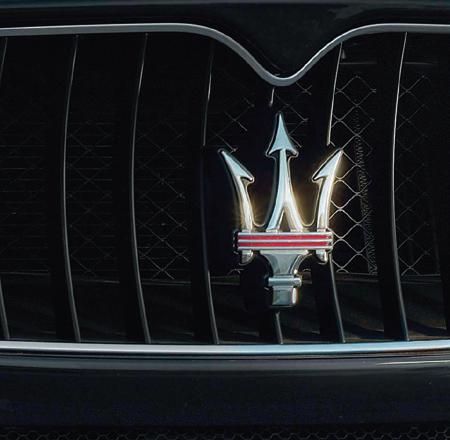

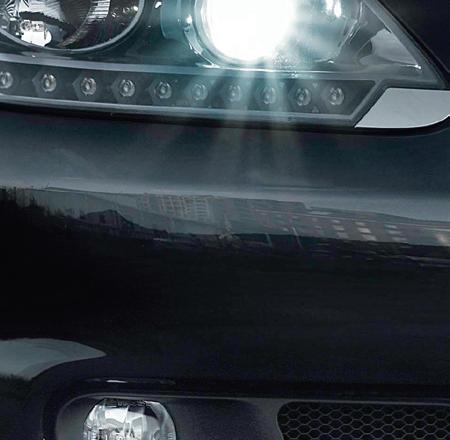

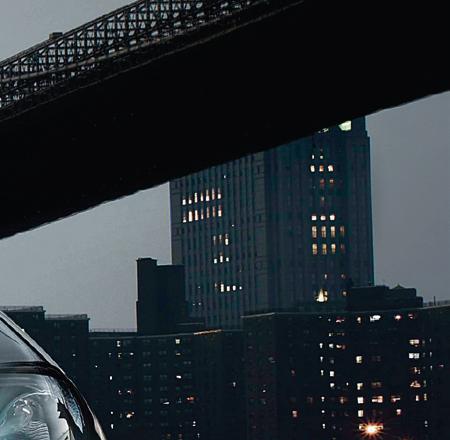
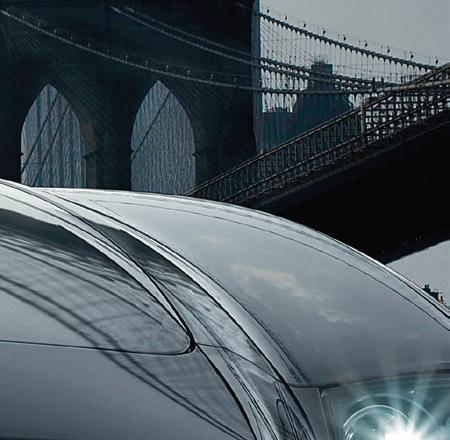
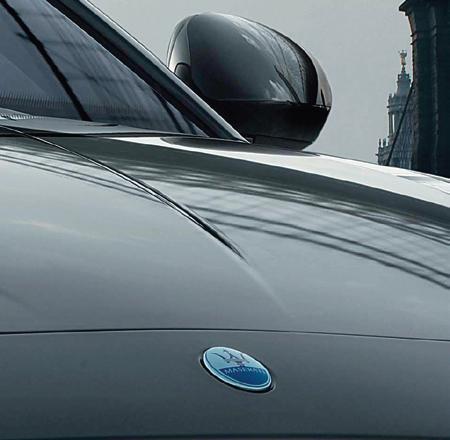

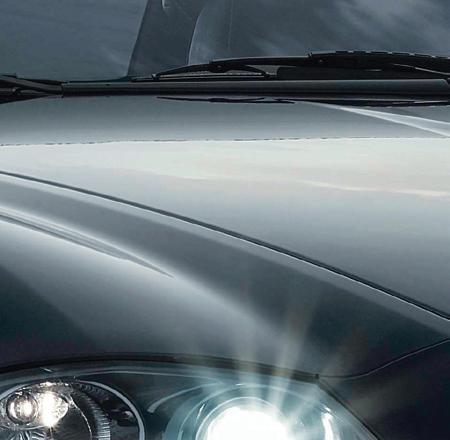



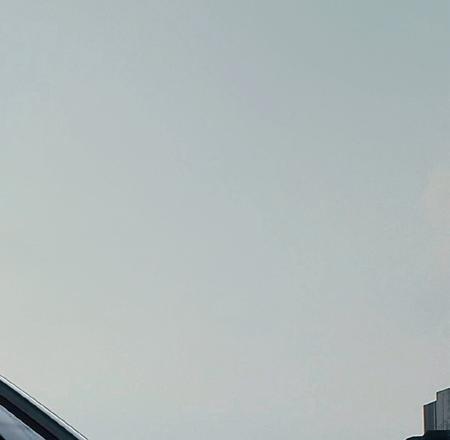



QUATTROPORTE
NEW
SPORT GT S
SYDNEY +61 2 9360 1155 | MELBOURNE +61 3 9270 7000 | BRISBANE +61 7 3252 8222 | GOLD COAST +61 7 5532 4000 PERTH +61 8 9231 5999 | ADELAIDE +61 8 8338 7755 | AUCKLAND +64 9 526 6962 | CHRISTCHURCH +64 3 977 8779 www.maserati.com.au | www.maserati.co.nz
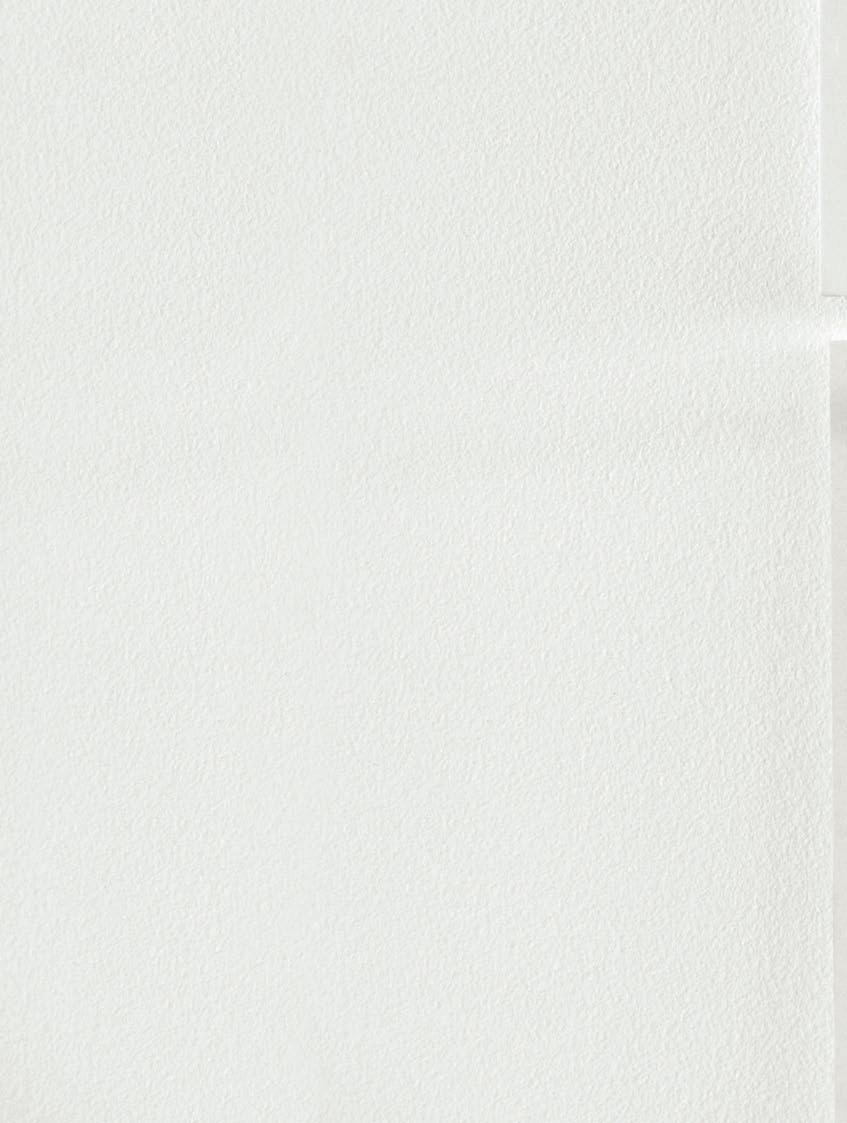
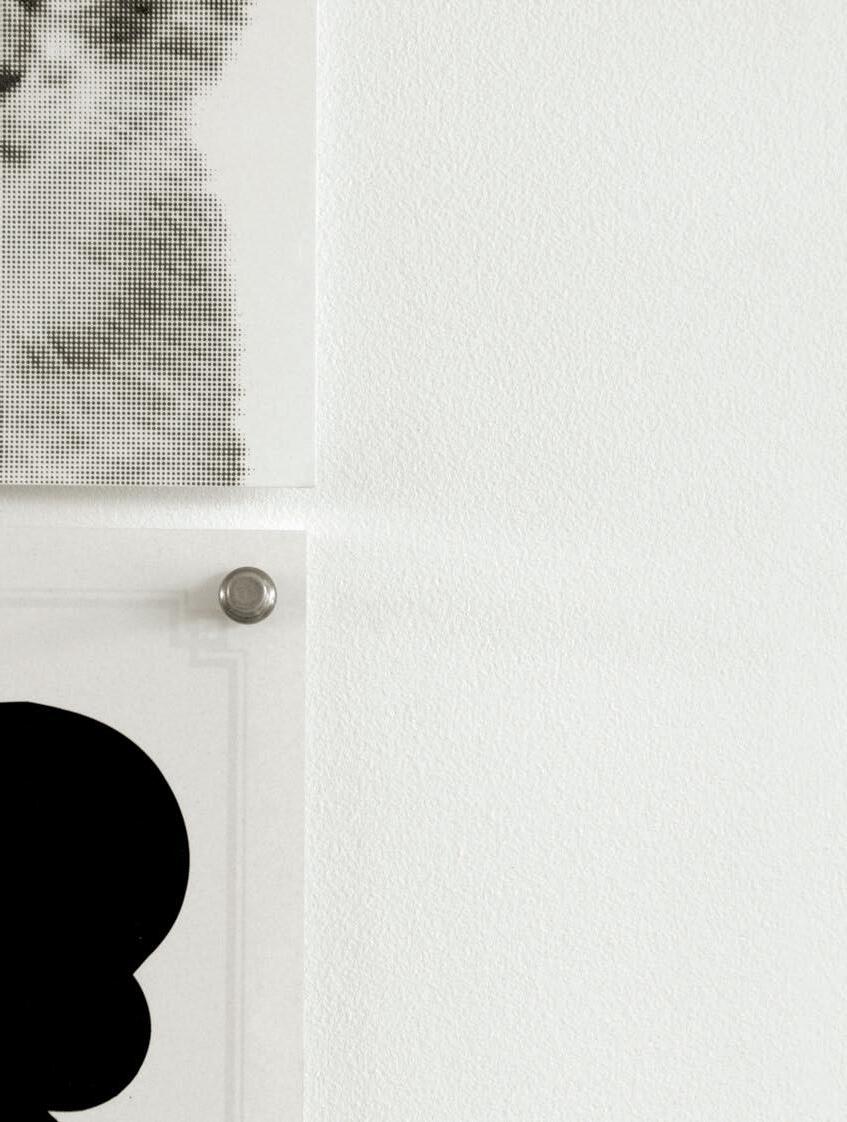
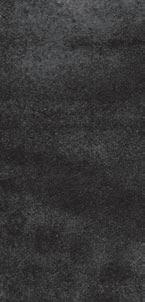



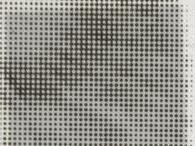




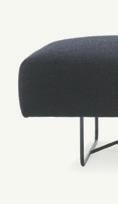






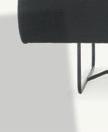










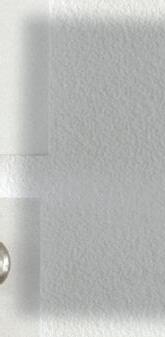


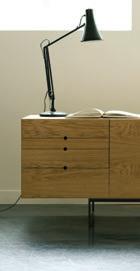
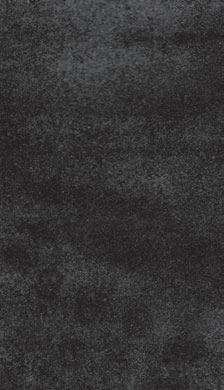


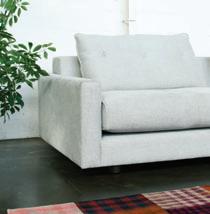


















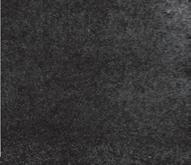






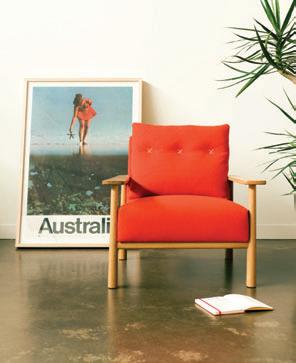










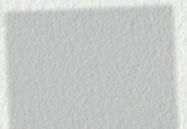







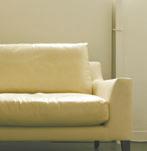




























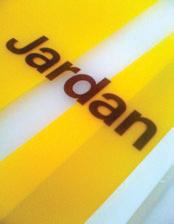










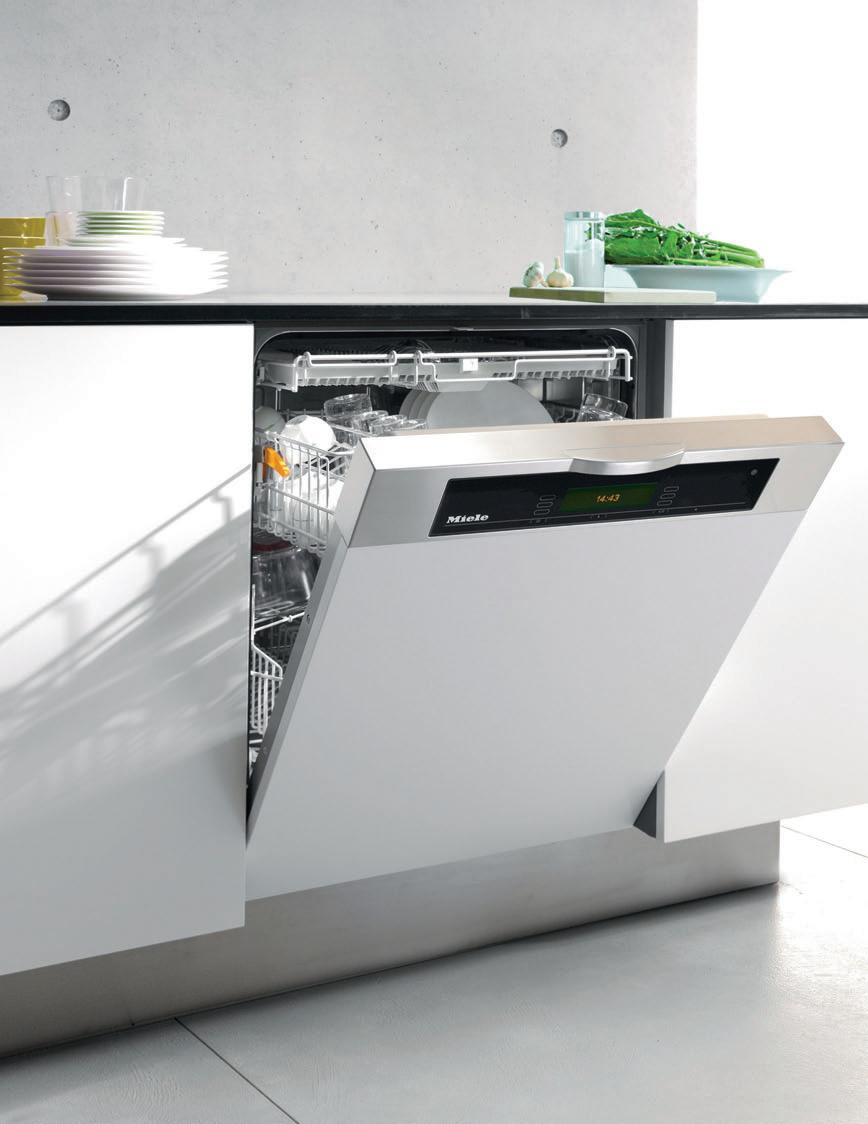

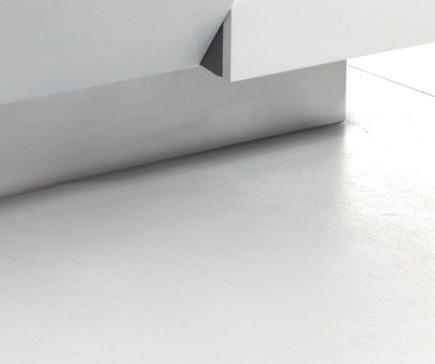
TRP MI 1816 www.miele-sustainability.com For more information on Miele’s impeccable fleet design range of ovens, rangehoods, microwave combi ovens, cooktops, plate warmers, steam ovens, coffee machines, dishwashers and refrigeration contact the specialist Project Division VIC 9765 7436 NSW 8977 4235 QLD 3632 2471 SA 8352 9532 WA 9286 7835 NZ 573 1269 www.miele.com.au
Beautiful. Sustainable. Affordable.

Like all Miele superior quality appliances, our dishwashers are built to stand the test of time and are intelligently designed for minimal impact on the environment, with perfect results. Find out more at www.miele.com.au
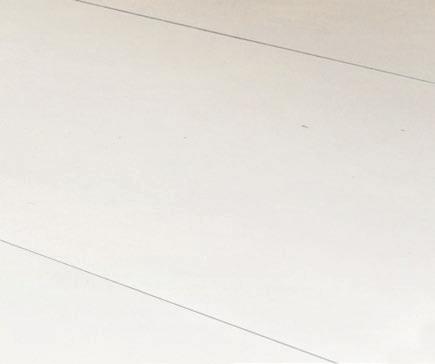
German engineered to last for 20 years.

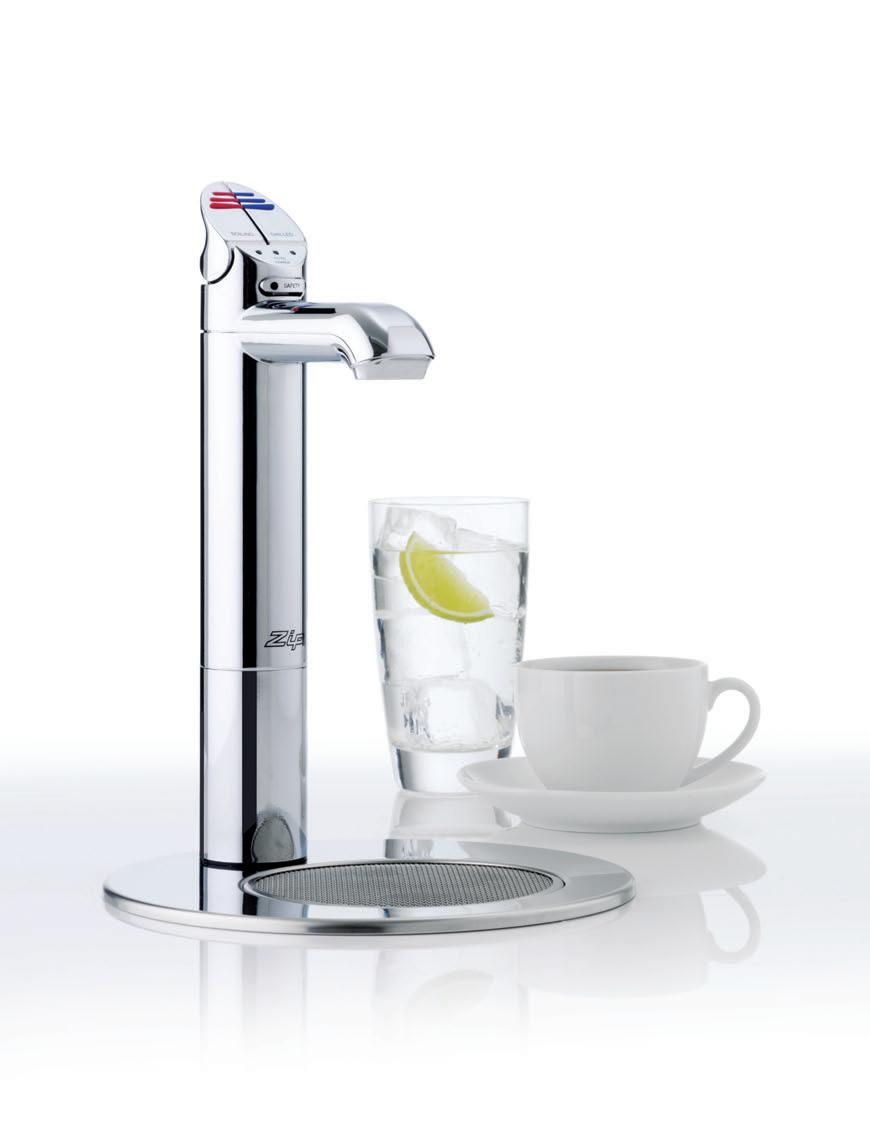
Zip HydroTap® at home. Imagine. Imagine. No more waiting for water to boil. No more bottled water to buy. Zip HydroTap gives filtered boiling water and filtered chilled water instantly. For a free quotation call 1800 42 43 44 or visit www.zipindustries.com The terms ‘HydroTap’ and ‘Zip’ are trade marks. Instant Boiling Water
1. HABITUS PRODUCTS

ENTER THE PRODUCT ZONE... FIRST UP IT’S A COLLECTION OF IDEAS FOR LIVING, WORKING AND PLAYING. THEN DISCOVER SOME NEW WAYS TO DO TABLE LAMPS AND GET INSPIRED WITH OUTDOOR FURNITURE.
24
dESIGN NE wS
Enjoy the Habitus pick of products found both near and afar. We bring you flooring, fabric, furniture, and lighting from across the Region and beyond.
34
r E-SHOOT
We’re highlighting some bright ideas for the humble table lamp. These days, this everyday item can be much more than just functional, with plenty of products with smart features to choose from.
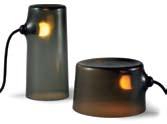
37
IN CA mE r A
Not too hot and not too cold –it’s the perfect time to enjoy the elements. Across the Region, we’re spending more and more of our time outdoors. So spice up your everyday activities with some fresh and fun furniture pieces.
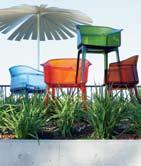
2. HABITUS PEOPLE & PLACES
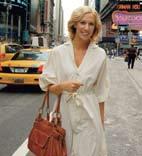
THE REALM OF CREATIVITY ENCOMPASSES MANY WORLDS, AS WELL AS ALL OF OUR HABITUS PERSONALITIES, FROM ILLUSTRATOR TO ART COLLECTOR TO ARCHITECT.
47
ON LOCATION
Korean-born textile design master, Eun Il Lee, spends much time in the Philippines where his intricate designs are produced. But it is in Paris, discovers Kirsty de Garis, that he continues to find his inspiration.
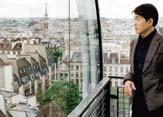
54
SLOw dISSOLv E
Cultural heritage, place and the physical characteristics of his chosen material are equally influential in the works of artist, sculptor and furniture maker, Gidon Bing, as Mary Temelovski learns.
65
AT HO mE
He’s from the corporate world and she’s from the visual arts, but art, business, philanthropy and concern for the rights of animals come together in the life and Sydney home of Brian and Gene Sherman.
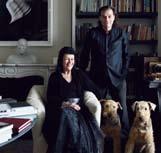
74
INSPI r E d
She might work out of Melbourne, but illustrator, Megan Hess, has found fame in New York, inspired by the novels of a well-known author and, says Stephen Crafti, by early 20th Century illustrator, Erte.
3. HABITUS HOMES
JOIN US ON A JOURNEY AROUND AUSTRALIA AND ACROSS NEW ZEALAND, SINGAPORE AND MALAYSIA. HAVE A GLIMPSE INTO INSPIRING HOMES IN URBAN AND EXOTIC LANDSCAPES FOR INSIGHTS INTO DIVERSE WAYS OF LIFE.
99
SCENA r IO: JOHN G rOv E HOUSE
Residential architecture
Architect, John Grove, has designed a model of sustainability for himself and his wife in Sydney’s eastern suburbs. Paul McGillick reports.


80
CLOSE UP
William Lim’s name has become synonymous with architecture in Singapore over the last 50 years through his buildings and books. Jiat-Hwee Chang profiles a man who pushes boundaries.

89
Cr EATION
Singapore-based Nathan Yong found himself designing after learning production techniques as a buyer. Kelley Cheng asks about his plans beyond Air Division, the design company he founded ten years ago.

113
SCENA r IO: bUk IT
TUNGGAL HOUSE
Residential architecture Chu Lik Ren visits a house in Singapore which HYLA Architects decribe as simple, pure and powerful.

habitus 05 contents 07
153
SCENARIO: dA m ANSARA HOUSE

Residential architecture
Joanne Goh visits a home in Kuala Lumpur by RT+Q Architects which addresses traditional issues of tropical living in an ‘abstract tropical style’, to accommodate a very contemporary way of life...
123
SCENARIO: SEA l ROCk S HOUSE
Residential architecture
On the north coast of NSW, Jane Burton Taylor discovers a beach house designed by Bourne Blue Architecture, which remains open to the elements in an evolution of a pavilion approach, while providing a sense of security to the family of occupants.
133
SCENARIO: HUI t t ERRACE
Residential architecture
In Singapore, while terraces provide an economic building footprint, individual expression is not always paramount. Lynn Tan finds an example by Md.Ma Design Consultants that allow those that live within to make the spaces their own.
143
SCENARIO: S tORRS HOUSE
Residential architecture
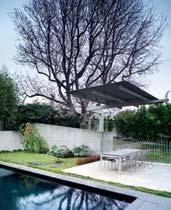
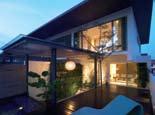

Tim Stewart of BASE Architecture agreed to design a home for his parents on the land he grew up on. Here, Jane Burton Taylor finds them planting their roots and a new generation of orchards and plants.
163
dIREC tOR’S CU t: NOE l l ANE
Architects and designers designing for themselves
In the home he designed for himself and his family, Andrea Stevens reports that Noel Lane was able to bring a contemporary feel to an Arts and Crafts gem.
175
IREC tOR’S CU t: E pHEN JOl SON
Architects and designers designing for themselves
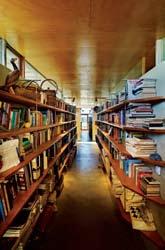

A former sweets factory has proven to be the ideal home both for this architect’s studio and his family. Stephen Crafti reports that it has kept its historical character on the outside, while becoming totally contemporary inside.
4. HABITUS SIGN-OFF IN OUR NEW-LOOK END-OFMAGAZINE SECTION WE TAKE A LOOK AT MODERN VIETNAM AND RE-VISIT THE LIFE OF LE CORBUSIER.
207
SNA pSHO t Luke Nguyen from Sydney’s renowned Red Lantern restaurant re-discovers his homeland.
212
mON tAgE
Philip Drew explores the brilliant but flawed Le Corbusier through two new books and sees why he changed architecture for ever.
189
JUmp CU t: pE t ER S t U tCHBURY
Two projects by one architect


Sydney-based Peter Stutchbury is renowned for his beachside homes. But Paul McGillick reminds us of his rural origins and compares an exquisite seaside home with a house on a farm in the hinterland, 300 kilometres from Sydney.
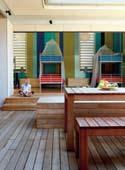
habitus 05 contents 08
Follow your turbo heart.
Innovation. Performance. Perfectly combined. Saab 9-3 SportCombi is designed for an active life. With innovative convenience for work, your family or on your way to the next activity. The flexible cargo space will take you as far as you desire. Highly efficient turbocharged engines will take you even further. Gear up and get the most out of every day. It’s everything your turbo heart desires. No compromises.
The heart of every Saab is its turbo. Experience it with a test drive. Call Saab Central on 1800 50 7222 or visit saab.com.au
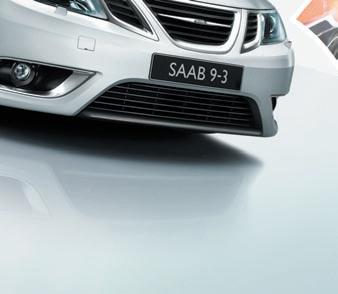





SAA28609/H/0609



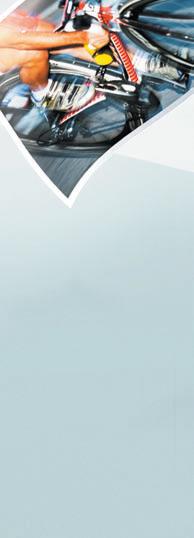

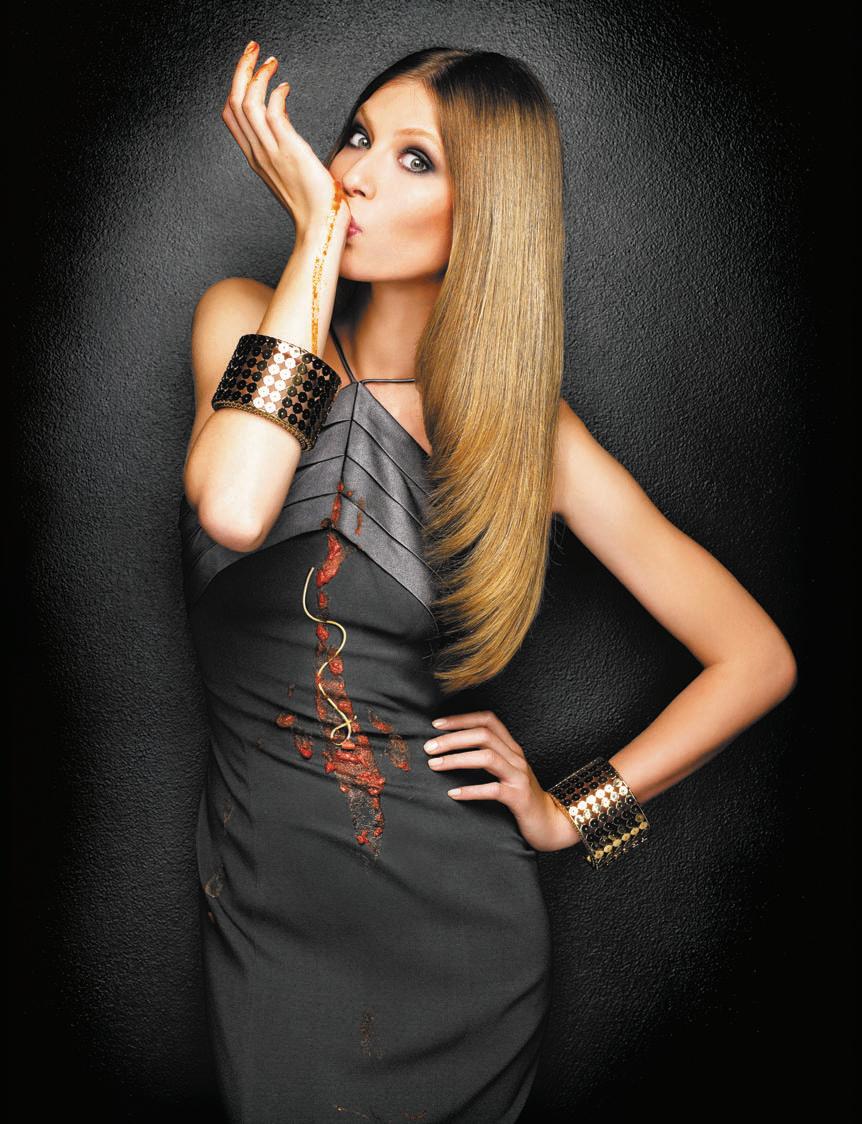

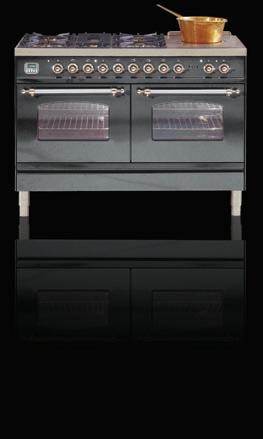
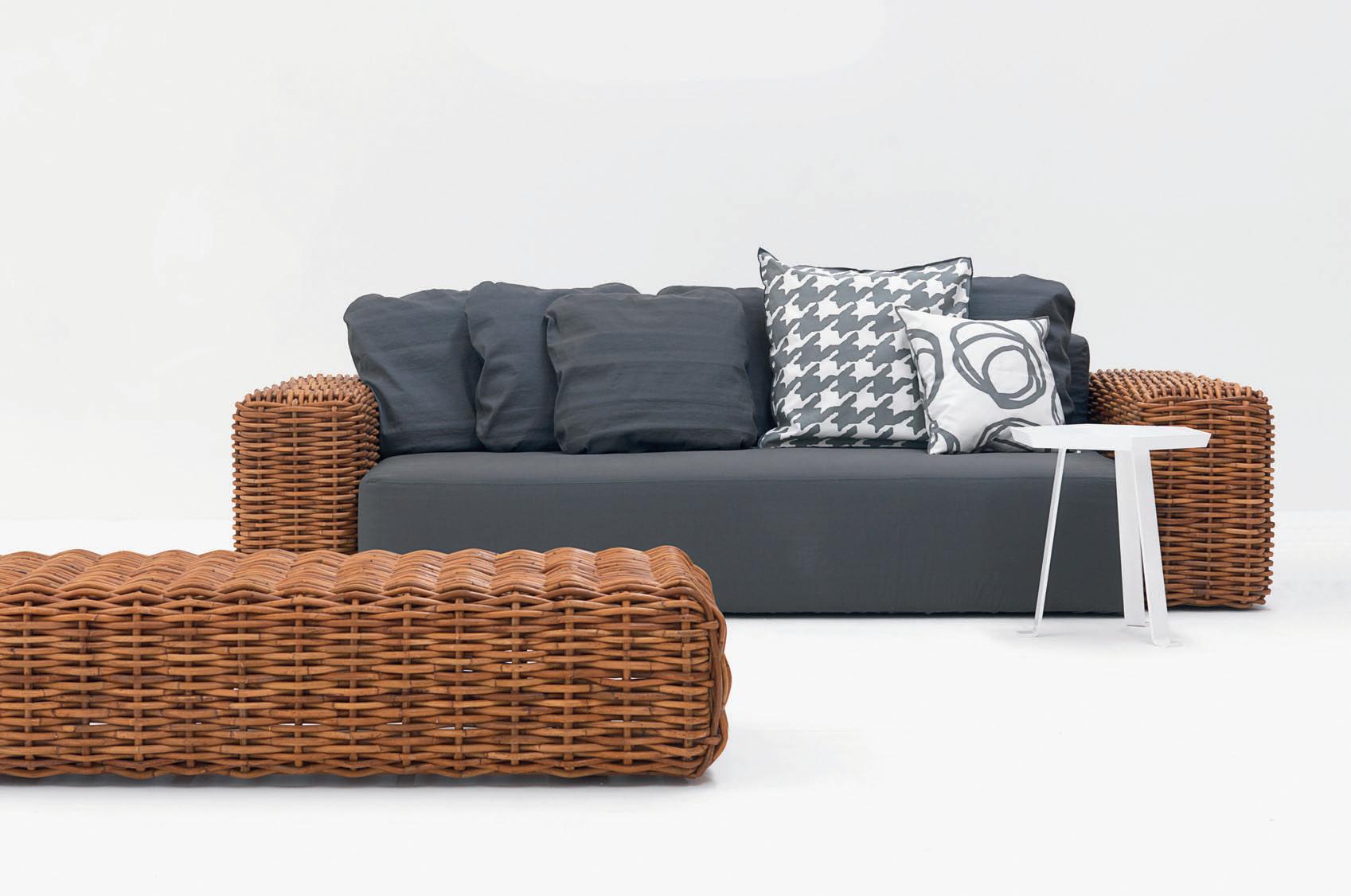




NORMAN BY STUDIO LIEVORE ALTHERR MOLINA
can
configured
fifty compositions ensuring flexibility and comfort. SYDNEY 2/30 – 32 Beaconsfield Street, Alexandria (61 2) 9690 7100 MELBOURNE B2 – 8 Rogers Street, Port Melbourne (61 3) 9646 8611 kfive@kfive.com.au www.kfive.com.au
with its signature piping
be
into over
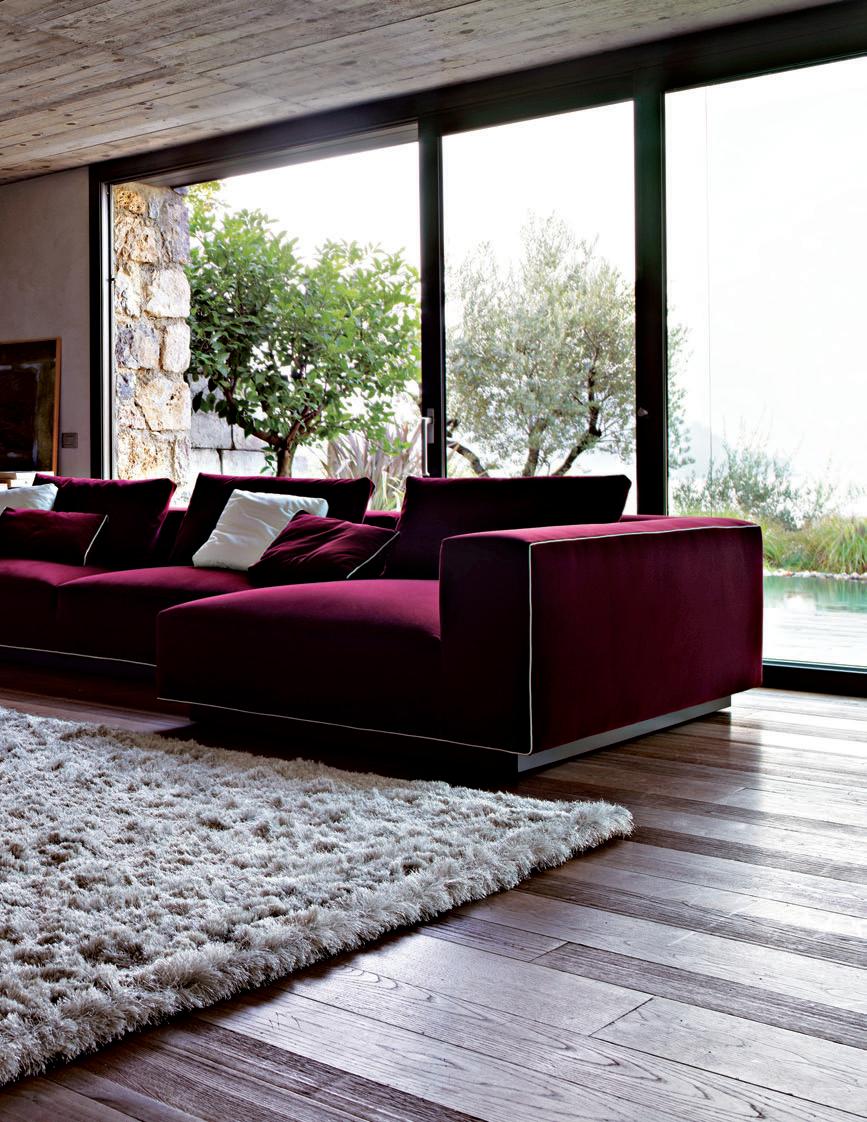



If you‘ve ever owned one, you‘ll never want to part with it.
Uncompromisingly professional. The new ovens 200 series.

Good kitchen help is hard to find. Particularly if you’re looking for helpers who think for themselves and work with precision and sensitivity – like our ovens. The new ovens 200 series brings modern professional technology into domestic kitchens and sets new standards in steam-baking with its innovative technology.
We’ve already convinced French three-star chef Marc Haeberlin – he uses our new ovens not only at home, but also in his restaurant. We take that as a compliment. The difference is Gaggenau.
Visit one of our national showrooms to discover the strikingly beautiful world of Gaggenau – where the very best built-in appliances are found. To arrange an appliance demonstration or to speak with our project specialist phone 1300 727 421 or visit www.gaggenau.com.au

Not all that long ago I used to lecture in linguistics at the University of Sydney. In fact, it was something of a passion – I even had linguistics books as bedtime reading. I became interested in using linguistic models to help understand art and literature and eventually wrote a dissertation on the topic.
I reached the conclusion that, while art, design and architecture were like a language, they were not actually languages. In the areas of architecture and design, however, it is still fashionable in some circles to describe them as languages. Those who do so invariably know nothing about linguistics or even language, except in the intuitive way that everyone understands their own language.
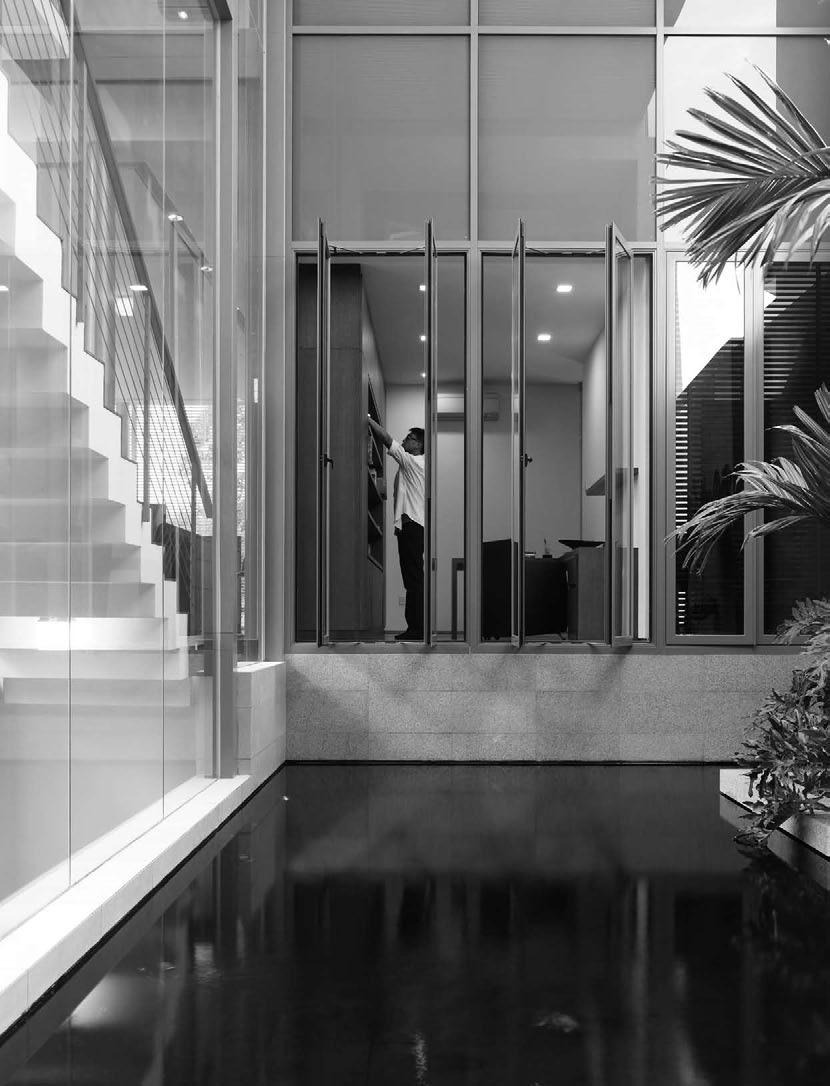
But the topic remains interesting (the smarty-pants among you will recognise the Chomskyan use of ‘interesting’). A language is really the product of a never-ending conversation between native-speakers. It is in a constant state of evolution and it is passed on to successive generations through conversation. It is how children learn to speak, for example.
This magazine is part of that conversation – a conversation between the magazine’s content and its readers. And as in other conversations, what it ‘means’ is a result of the negotiation between reader and content. As editor, my ambition is to create a style which presents the architecture, design and personalities in the magazine as a conversation. I would like to think our contributing writers and photographers are offering glimpses into their own conversations with their subjects.
This is one reason why we use film terminology; by referring to the various ways in which film communicates, we are encouraging you, our readers, to see the Habitus mission as about communication, conversation and dialogue.
In this issue, for example, we meet Dr Gene Sherman who has moved beyond simply running an art gallery to focussing on art as an on-going conversation – in particular, a cross-regional dialogue – while Brian Sherman has extended beyond the corporate world to promoting a discussion about animal rights. Megan Hess’s business is communication, Nathan Yong’s furniture responds to people’s needs, William Lim has devoted his entire career to generating dialogue about the built environment, while the Peter Stutchbury feature reveals a dialogue between two houses.
I could go on, but that would leave me without space to wish ourselves Happy Birthday! Habitus is one year old and for the support we have received from you, our readers, and from all the advertisers who help make the whole thing possible, let me say thank you from all of us here at Indesign. Let’s keep talking!
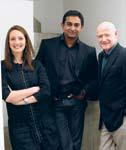
habitus 05 editor’s letter paul mcgillick
Paul McGillick, Editor
...We are encouraging you, our readers, to see the Habitus mission as about communication, conversation and dialogue.
17
Pictured: Andrea Millar (Associate Editor), Raj Nandan (Publisher) and Paul McGillick (Editor).
CarMinE DaPrilE
Photographer
Shooting the On Location story for this issue, Carmine has lived and worked between Paris and Milan since 2006. He has worked as a fashion, interiors and still life photographer for many publications. Carmine loves his Longframe Chaise Longue designed by Alberto Meda, “because sitting on it makes me peaceful”, and has a solo exhibition in September 2009 at the Galleria Manzoni at Bergamo in Italy.
Fiona liM
Photographer
For this issue of Habitus Fiona photographed a home designed by RT+Q Architects in Kuala Lumpur. She says, “Being in the artistic industry, I have learned to appreciate in architecture – especially in modern and contemporary designs – clean surfaces, sleek lines, use of shapes and open spaces for natural light.”
lukE nGuyEn
Writer
Television chef, restaurateur and author, Luke Nguyen, is the proud owner of award-winning restaurant, Red Lantern, in Sydney’s Surry Hills. He lives with his partner, Suzanna, and two kids (cats), Beannie and Nannu. He loves his MCUSTA knives, saying they are “true masterpieces combining traditional Japanese elements and craftsmanship with modernedge technology & design.”
Luke and Suzanne plan to build a not-for-profit restaurant/ bar/hotel in Hoi An, Vietnam allowing disadvantaged youths to complete a vocational training program, as part of their Little Lantern Foundation.
MiCHaEl younG
Writer
Michael Young is a journalist and media consultant. He writes regularly on contemporary art for Art Asia Pacific. He is the author of two books, and the latest, Death, Sex and Money: l ife inside a newspaper, was published by Melbourne University Press in 2007.
CHriS CHEn
Photographer
Chris photographs interiors, food and travel. She lives in an apartment close to Sydney’s CBD with her photographer/furniture designer husband, Dieu Tan, and their daughter, Tommie. Chris loves the round coffee table that Dieu made some years ago, that Tommie used to help learn to walk. She says, “It’s a beautiful object but it’s also the most practical thing in our home.”
JanE Burton taylor
Writer
One of Sydney’s best known architectural writers, Jane wrote three project stories in Habitus 05. Jane says, “I like writing about domestic architecture because that is where we live. I love hearing the story of change, the process of how owners of a block of land or an existing house have the vision and tenacity to work with an architect to make a new home. At its best I believe that architecture can help us live comfortably, creatively and with a sense of freedom.”
lynn tan
Writer
Lynn is trained as an architect and regularly contributes to various publications in Singapore and overseas. Lynn has many passions – writing, architecture, design and cars. She contributes as a freelance motoring journalist and used to race competitively in a 450bhp machine. She swears that it is petrol, not blood, which runs through her veins.
niCk BowErS
Photographer
Nick began his professional career as a chef, travelling to London where he made the transition into food styling and then advertising, architecture and portrait photography. He lives with acupuncturist partner, Anya, in a terrace in Randwick close to the beach and restaurants. Nick’s favourite design piece at home is the well-seasoned Chiswell dining table and Parker chairs, saying “It has seen many a good dinner party. We are not pedantic about our furniture at home, it’s there to be used.”
CHriStoPHEr FrEDEriCk JonES
Photographer
Christopher shot the Storrs residence story in this issue. He says when asked why he photographs architecture and design, “Combining my passion for photography with an already established career in the design industry, meant architectural photography was the natural choice. Shooting everything from items of furniture in my studio through to beach houses and large-scale commercial buildings means my work is always diverse and exciting.”
Jiat-HwEE CHanG
Writer
Trained as both an architect and an architectural historian/ theorist, Jiat-Hwee (who writes the profile on William Lim this issue) spends quite a bit of time in dusty archives and mouldy libraries looking at obscure historical materials. He is delighted to be able to return to the present and write about his other love – contemporary architecture – once in a while.
Mary tEMElovSki
Writer
With a background in art direction and graphic design, Mary now produces and writes on design and arts. She lives in a modern 1960s apartment with large windows and enjoys feeling like she could be somewhere in Europe but actually being just a 15 minute walk away from Bondi Beach. Mary loves her 1970s sideboard found in Newcastle saying, “I love mixing up retro, vintage and mid-century modern design pieces, with things I find at markets.”
SCott nEwEtt
Photographer
Scott lives in a recently renovated 1970s home over three levels in the inner south-east of Melbourne with wife Jaime, three year-old Harry and nine month-old Sophie. At home, he enjoys his Richard Schultz 1966 collection of outdoor furniture, “for all of its classic beauty... timeless,” and has every intention in 2009 to “keep enjoying life to the fullest”.
CraiG yEllanD
Photographer
Practising architect, Craig Yelland, is Director at Melbourne-based Plus Architecture. He photographed his wife, Megan Hess’ portrait for the Inspired story and lives with her, their three year-old daughter, Gwyn, and dog, Harry, in the top floor of a converted Church. Craig loves a one-of-akind briefcase which he designed and made himself, saying, “It has beautiful dovetail joints and has the fabulous smell of leather and most of all, it reminds me of the time I spent in London.”
JoannE GoH Writer
Joanne is currently completing a Master of Architecture degree at the National University of Singapore, having also completed a 1-year internship at a local architecture firm and publishing company. Joanne loves a brilliant green Stella McCartney dress she bought in Hong Kong after lusting after it (for five days) and says, “My dream object is the Fortuny Lamp by Mariano Fortuny.”
MiCHaEl niCHolSon
Photographer
Michael was an architect many years ago, but shifted his focus to architectural photography over 25 years ago. He lives with Merideth, Lewis and Hannah, four dogs (Wally, Doris, Herbie and Gladys), at Cottage Point, where frogs serenade them each night and they enjoy 180 degree views of bush and water.
SiMon wHitBrEaD
Photographer
Simon was born and bred on the Northern Beaches of Sydney, and dabbled in hospitality before following his passion for architectural and interiors photography. He currently lives in Dee Why with wife, Hayley, and two young children, Keely Ty and Taj Joan. Simon’s favourite objects at home are two restored white Harry Bertoia chairs, but says, “I originally had four of them and I still kick myself to this day for giving two of them away to a friend!”
18 habitus 05 contributors


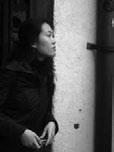


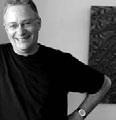




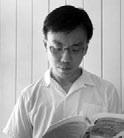



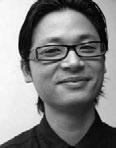

19
CHriS CHEn Photographer
MiCHaEl younG Writer niCk BowErS Photographer
SCott nEwEtt Photographer
SiMon wHitBrEaD Photographer
MiCHaEl niCHolSon Photographer
Mary tEMElovSki Writer
lynn tan Writer
lukE nGuyEn Writer
CarMinE DaPrilE Photographer
Fiona liM Photographer
JanE Burton taylor Writer
Jiat-HwEE CHanG Writer
JoannE GoH Writer
CraiG yEllanD Photographer
CHriStoPHEr FrEDEriCk JonES Photographer
EDitorial DirECtor
Paul McGillick habitus@indesign.com.au
aSSoCiatE EDitor
Andrea Millar habitus@indesign.com.au


aSSiStant EDitor
Nicky Lobo nicky@indesign.com.au
DEPuty art DirECtor Bronwyn Aalders bronwyn@indesign.com.au
DESiGnErS Lauren Mickan lauren@indesign.com.au
Camille Manley camille@indesign.com.au
ContriButinG writErS
Jiat-Hwee Chang, Kelley Cheng, Chu Lik Ren, Stephen Crafti, Kirsty de Garis, Joanne Goh, Philip Drew, Joanne Goh, Luke Nguyen, Andrea Stevens, Lynn Tan, Jane Burton Taylor, Mary Temelovski, Michael Young
ContriButinG PHotoGraPHErS
Richard Birch, Nick Bowers, Suzanna Boyd, Chris Chen, Carmine Mauro Daprile, Simon Devitt, Christopher Frederick Jones, Fiona Lim, Scott Newett, Michael Nicholson, Aaron Pocock, Willem Rethmeier, Derek Swalwell, Simon Whitbread, Craig Yelland
ContriButinG StyliStS
Paul Hopper
CovEr iMaGE Beach House newport, nSw, australia Peter Stutchbury architecture Photography: Michael nicholson
inDESiGn PuBliSHinG Level 1, 50 Marshall St Surry Hills NSW 2010 (61 2) 9368 0150 (61 2) 9368 0289 (fax) indesignlive.com
Printed in Singapore
PuBliSHEr / ManaGinG DirECtor
Raj Nandan raj@indesign.com.au
oPErationS ManaGEr
Adele Troeger adele@indesign.com.au

ProDuCtion CoorDinator/ DESiGn
Sarah Djemal sarah@indesign.com.au
Eunice Ku eunice@indesign.com.au
ProDuCtion aSSiStant Grace Hall grace@indesign.com.au



FinanCial DirECtor
Kavita Lala kavita@indesign.com.au
aCCountS
Gabrielle Regan gabrielle@indesign.com.au
Darya Churilina darya@indesign.com.au
onlinE CoMMuniCationS ManaGEr Rish Raghu rish@indesign.com.au
onlinE CoMMuniCationS aSSiStant Simon Layfield simon@indesign.com.au
EvEntS anD MarkEtinG Kylie Turner kylie@indesign.com.au

Angela Raven angela@indesign.com.au
aDvErtiSinG EnquiriES
Marie Jakubowicz marie@indesign.com.au (61) 431 226 077
Ali Festa ali@indesign.com.au (61) 401 641 757
oriGinal DESiGn tEMPlatE Wishart Design wishartdesign.com
All rights reserved. No part of this publication may be reproduced, stored in a retrieval system, transmitted in any form or by any other means, electronic, mechanical, photocopying, recording or otherwise. While every effort has been made to ensure the accuracy of the information in this publication, the publishers assume no responsibility for errors or omissions or any consequences of reliance on this publication. The opinions expressed in this publication do not necessarily represent the views of the editor, the publisher or the publication. Contributions are submitted at the sender’s risk, and Indesign Publishing cannot accept any loss or damage. Please retain duplicates of text and images. Habitus magazine is a wholly owned Australian publication, which is designed and published in Australia. Habitus is published quarterly and is available through subscription, at major newsagencies and bookshops throughout Australia, New Zealand, South-East Asia and the United States of America. This issue of Habitus magazine may contain offers or surveys which may require you to provide information about yourself. If you provide such information to us we may use the information to provide you with products or services we have. We may also provide this information to parties who provide the products or services on our behalf (such as fulfilment organisations). We do not sell your information to third parties under any circumstances, however, these parties may retain the information we provide for future activities of their own, including direct marketing. We may retain your information and use it to inform you of other promotions and publications from time to time.
If you would like to know what information Indesign Group holds about you please contact Nilesh Nandan (61 2) 9368 0150, (61 2) 9368 0289 (fax), subscriptions@indesign.com.au, indesignlive.com Habitus magazine is published under licence by Indesign Group. ISSN 1836-0556
habitus 05

Australia: Sydney - Dedece - Tel. 02 9360 2722 Melbourne - Dedece - Tel. 03 9650 9600 Brisbane - Dedece - Tel. 07 3367 0755 New Zealand: Auckland - ECC Lighting & Living - Tel. 09 379 9680
Minotti S.p.A. 20036 MEDA (MI) ITALIA via Indipendenza, 152 Tel. +39 0362 343499 www.minotti.com - info@minotti.it
Jagger, sectionals seating system with backrests and armrests in different heights design: Rodolfo Dordoni








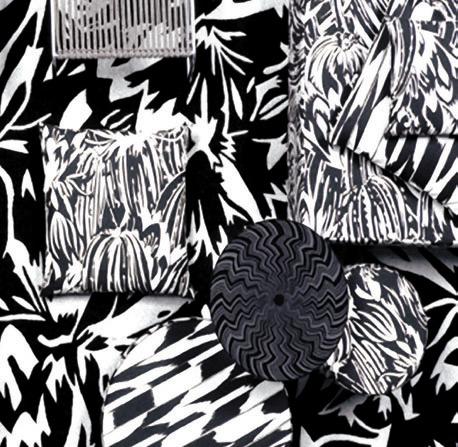
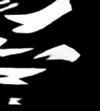






world-class
design,
BrigHT ideas for table lamps & inspiration
For TH e greaT oUT doors
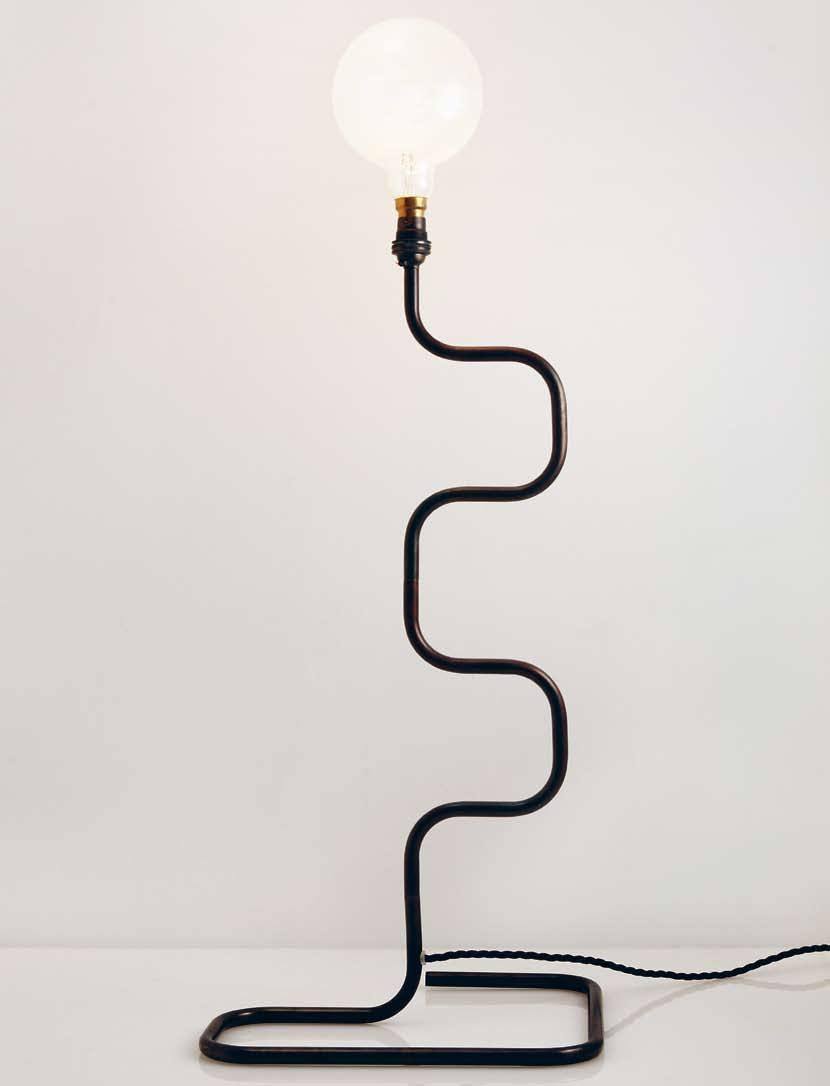
habitus 05 1. news 23

habitus 05 24
living
design news
FRONZONI COLOR This series of rectangular and square tables and chairs originally designed in 1964 has recently introduced novel versions in India Blue, Sun Yellow and Cherry Red matt lacquer colours, cappellini.it / dedece.com
“design is directed toward human beings. To design is to solve human problems...”
–
01
ivan chermayeff (Chermayeff & Geismar, NY)
H a NG In classic black or white metal with a funky retro shape, this pendant lamp is part of the New Danish Modern series that expresses a traditionally simple form and function, normann-copenhagen.com

Wa LL-á-PORteR Domestic Animals is just one of the prints from the first fabric collection by Barcelona design house, Tres Tintas, who traditionally specialise in high-quality wallpapers with fresh designs. The prints were created in collaboration with renowned Spanish fashion designers, including La Casita de Wendy and Txell Miras, and are available on 100% cotton, 160cm in width, with a repeat of 50 x 70cm, trestintas.com / funkis.com

PeBBLe Inspired by a smooth grey pebble with a neat white line running across it, found in the studio of young German duo, Osko + Deichmann, Pebble has inherent strength and beauty, blastation.se / chairbiz.com
ma RIe a N tOINette Reminiscent of exquisite interiors from 18 th Century France and adapted for modern life, this cabinet is made of lacquered MDF, beech and Walnut, casamania.it
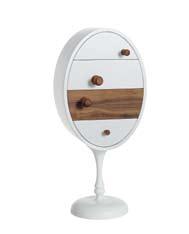
Wea RING BeD The aesthetic concept epitomised by the Wearing Leather Button Down sofa is also shared by the Wearing bed. Here, a tufted effect is to be found in the bedhead, with double needle tailoring seams – sophisticated and typical of the finest craft-working techniques. The reduced volumes, marked sense of proportion, tailoring details and countless accessories available convey an air of intimate elegance and a charming suite-like effect, minotti.it / dedece.com
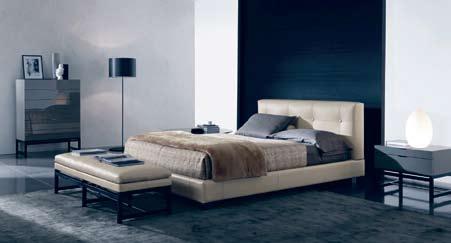
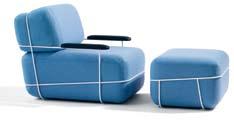
25
02 05 06 03 04
COFFee
N tR etFORD The Irish goat hair carpet, Tretford, has re-introduced Coffee Bean back into the palette – a move that has been welcomed by many. gibbongroup.com.au / tretford.com
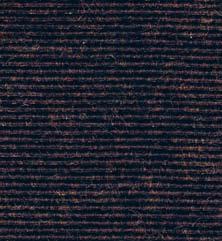
ROtOR This sculptural table is a product of Piero Lissoni’s experimentation with form. Its various elements are connected through meticulously designed joints and articulations, deliberately placed in irregular patterns, only possible through expert workmanship and detailed construction. The tabletop is an inlay of asymmetrical smoked Chestnut or European Maple panels. cassina.com / spacefurniture.com.au
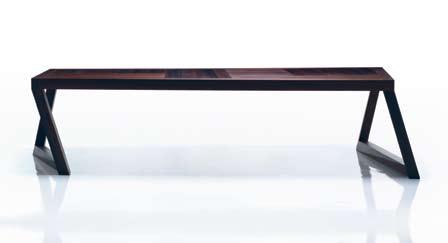
SUSHI COLLeCtION Designed by Edward van Vliet, the collection is composed of a sofa (Karmakoma Sofa), a seat (Juju Fauteuil), modular seating (Sushi Block Seat) and a round pouffe (Donut). The linking element is the patchwork pattern of the upholstery, intensified by an embroidered interweave of geometric shapes, high-tech grilles, Spirograph swirls and designs evocative of Moroccan damasks, moroso.it / hubfurniture.com.au
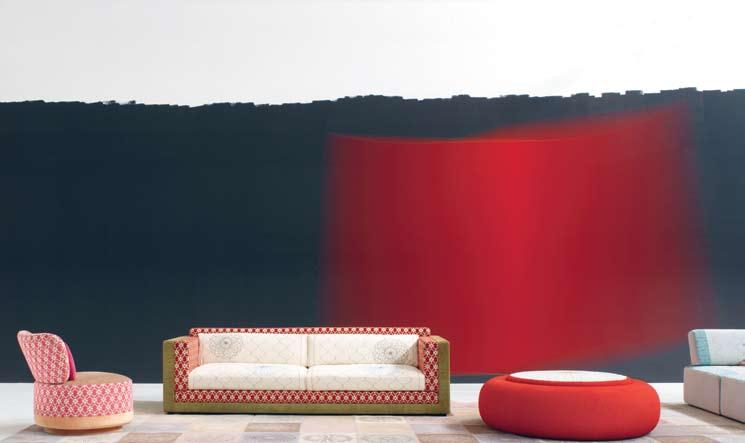
26 habitus 05 living
news
design
09 08 07
Bea
Hex a new Woven Image Bang Design collaboration for Upholstery, Wall, Panel and Screen.
wovenimage.com

VERTICAL SURFACE: ECHOPANEL® HEX 444 CHAIR: HEX COLOUR 447 WALTER KNOLL TURTLE CHAIRS AVAILABLE NATIONALLY FROM LIVING EDGE PHOTO: PAUL GOSNEY
design news
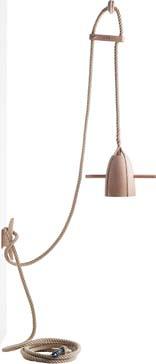
Designed by Bill Sofield and manufactured by Baker, the Wren Tufted Sofa has a classic aesthetic courtesy of neatly-upholstered and buttoned tufted back and sides snugly enclosing three loose seat cushions, and a framed panel design to the exterior of the back and sides, expertly outlined in welt, baker.kohlerinteriors.com / cavitco.com.au
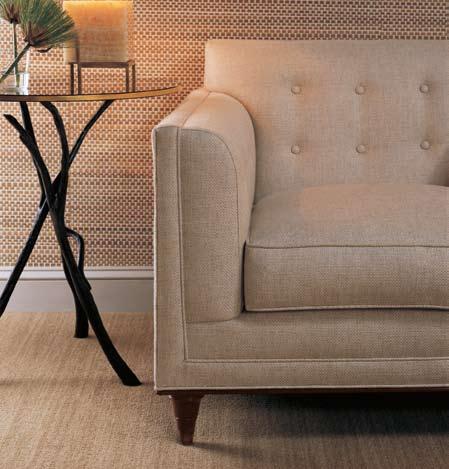
COCO mK2 The simple form and luxurious deep seat combines comfort and style for any environment. Relax in classic lines and the finest materials sourced from around the world, arthurg.com.au
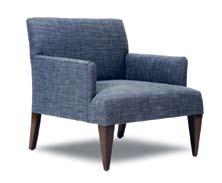
tHe
KI
Food creation becomes an outdoor celebration with the combination of an integrated barbecue and burner, electrolux.com.au

DOGON t Designed by Ferruccio Laviani, this range of tables – round or oval – with the base done by a single flexible sheet of plywood, is decorated with laser fretworks. Available with a fully wooden top or with Travertino marble embedded into a solid Oak frame, emmemobili.it / fy2k.com.au

28 habitus 05
tHe FL a X PROJeCt Dutch designer, Christien Meindertsma, explores the tradition of flax rope-making in this range of homewares as part of the ‘Truly Dutch’ exhibition at the Zuiderzee Museum, zzm.nl
10 13 14 11 12
WR eN tUFteD SOFa
living
OUtDOOR
tCHeN
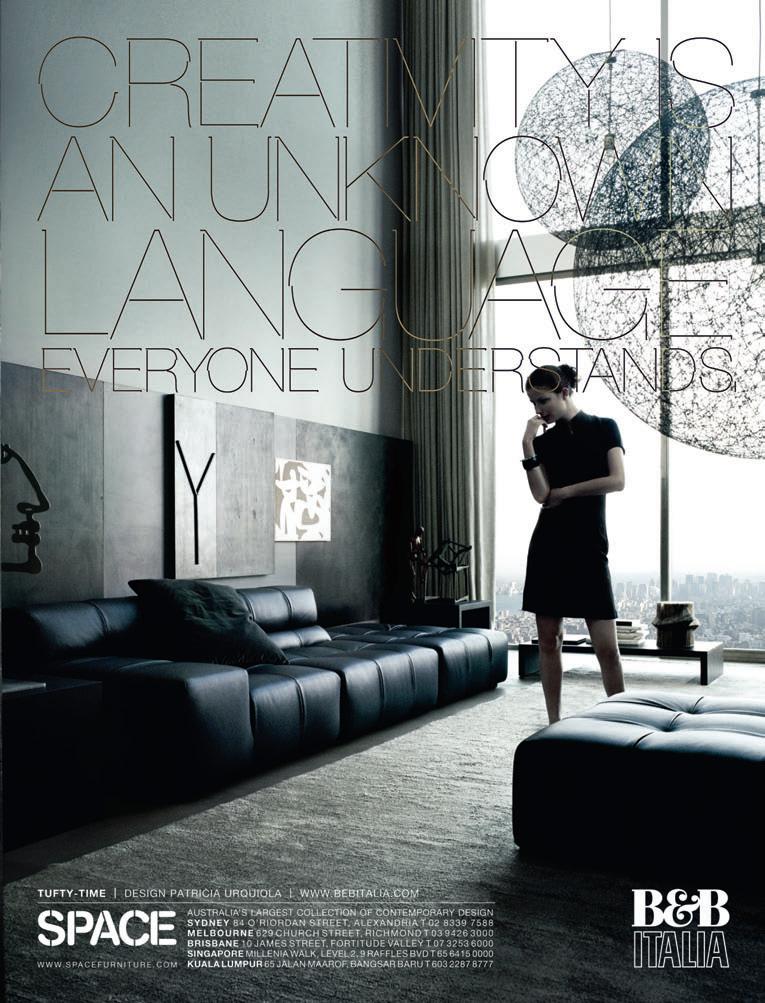
161520
design news
StOR aGe BOX This elegant storage box manufactured by Genese neatly juxtaposes the old world look of a gentleman’s cigar box with the sleekness of modern phones and mp3 players, which can rest snugly within while charging, interstudio.com.au
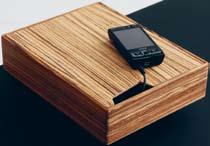
CaPPeLLINI / tIVOLI aUDIO The high-quality sound of Tivoli Audio is now blended with the perfect and polished surfaces of contemporary design. The Model One and Networks Global Audio System are available in glossy lacquers of the new blue, green and brown tones that Cappellini uses to artfully adorn Tivoli Audio technology, cappellini.it / dedece.com
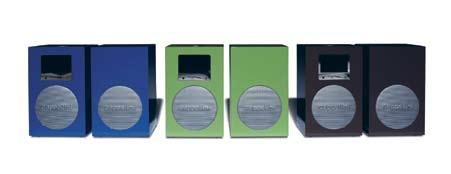
DBS VOL a N te Meaning ‘moving with light rapidity’, the new Volante combines benchmark DBS sports car characteristics with all the thrills of open-air motoring, appealing to those who prefer a full sensory driving experience. Featuring a motorised retractable fabric roof, the DBS’s beautiful profile is preserved whether the top is up or down. When the roof is closed, it provides a warm comfortable ambience and when opened, it neatly disappears behind the new tonneau cover at the touch of a button, astonmartinsydney.com.au
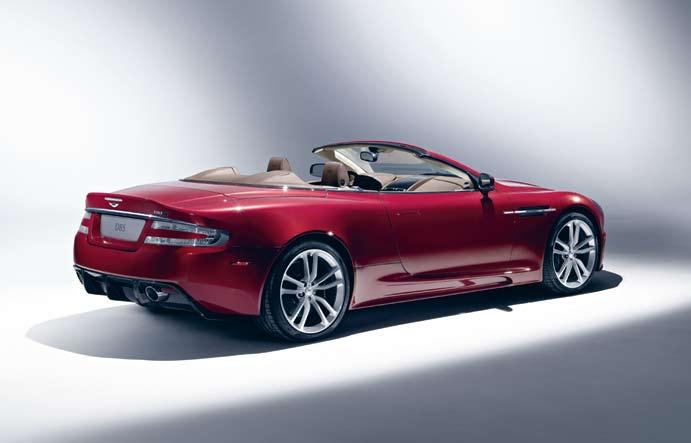
30 habitus 05 work + play
17 16 15

design news
baby + child
a fortune, ckr.se
FaCeStaPe A funky range of sticky tapes produced by Our Children’s Gorilla. Printed onto the roll of tape are hundreds and hundreds of expressions that can transform any object or drawing into lifelike playmates with beards, eyes and mustaches, ourchildrensgorilla.com
VILL a JULIa. Designed by Javier Mariscal, Villa Julia has easy instructions for assembly so that children can set it up themselves (assisted by an adult) and then make it their own by colouring the drawings found on the sides, magismetoo.com / ecc.com.au
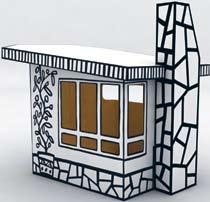
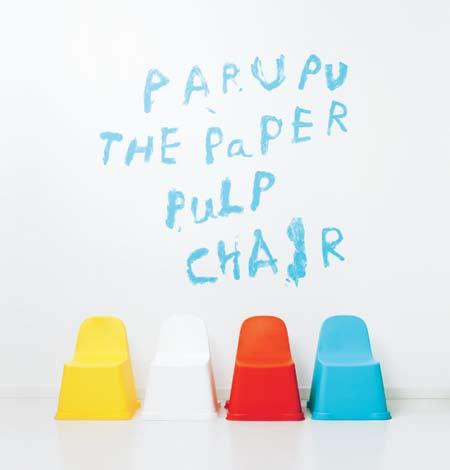
FUR a A traditional item for play, made in a modern-day material, the bright colours of this rocking horse are fun for children, while the abstract form appeals to parents as an objet d’art, leif-designpark.com

tONO-8 Designed in Japan, this set of natural or painted blocks allows children to construct a range of complex figures from basic shapes, simultaneously developing geometric skills and imagination, t-tono.com

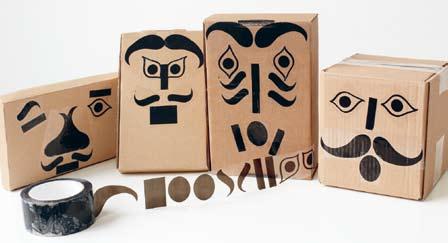
32 habitus 05
Pa RUPU Designed by Stockholm studio, Claesson Koivisto Rune, Parupu is a children’s chair made from DuraPulp – a mixture of paper pulp and PLA, a completely non-oil based bio-plastic made from cornstarch. This combination of materials means it is as light as paper, yet durable as plastic – what’s more is that it is 100% biodegradable, practical and doesn’t cost
21 18
20
22
19
THE MANY DIFFERENT FACETS OF A LUXURY LIFESTYLE.
Pursue your passions. Surround yourself in luxury – in your home or workspace. At Ashington we develop properties for the individual. In sought after locations using the fi nest in architecture and design. We aim to ensure that the distinctive difference of living, shopping or working in an Ashington property is clearly recognised.



/ Set within the gardens of one of Australia’s finest mansions



/ Four elegantly designed residential precincts will be developed

/ Positioned in the heart of exclusive Malvern
/ Ten luxury homes with panoramic Sydney Harbour and City views

/ Contemporary architecture by Tzannes Associates

/ Interiors by fashion designer Alex Perry
/ Luxury office and retail space in cosmopolitan Potts Point
/ Sydney’s ultimate business lifestyle centre





/ Designed by Burley Katon Halliday



Enquire / 1800 005 980 / www.ashington.com
table lamps bRiGHT iDEAS FOR



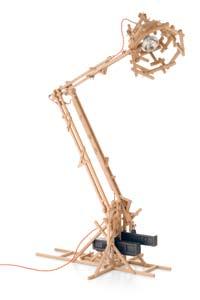
habitus 05 34 re-shoot
06 Inspired by the haphazard bamboo scaffolding of Asian construction sites, this lamp was developed as a responsive design experiment where small pieces of Oak, individually notched and pegged together, create the structure.
07 Limited on space? Stick a vinyl outline of a lamp onto the wall , then screw on a small white clipping in which a standard light bulb sits. Voila! You have a floor or table lamp that doesn't need a floor or table.
01 Custom designed by Melbourne-based lighting designer, Volker Haug, the meandering base of TABLE JEWELLERY is in an ‘S’ or ‘U’ shape in bronzed brass for an industrial aesthetic with an antique-style cord.
01 Table Jewellery Designed by Volker Haug volkerhaug.com RRP AUD$445 + GST
06 Brave New World Designed by Fresh West moooi / Space Furniture moooi.de / spacefurniture.com.au Prototype
They were purely utilitarian before developing into objets d’art, but the table lamps of today are coming into their own, combining the functional, formal and physical with beautiful results.
07 Tall & Tiny Designed by Alice Rosignoli PA Design, France pa-design.com RRP €24, €48, €72
390, €690
05 Finally, a beautiful solution to messy lamp cables, the transparent glass base of LAMP NO 1 neatly houses the extendable coloured cord when not in use, with a rotational dimmer stainless steel disc on top of the shade.
05
Lamp No 1 Designed by Nicolo Taliani nicolotaliani.com RRP €
260, €
02
Air lamp Designed by Ray Power LZF / KE-ZU lzf-lamps.com / kezu.com.au

RRP AUD$649, AUD$932 inc GST
03
Coen
Designed by böttcher + Henssler Anta / Siekaup siekaup.com.au

RRP AUD$1,188
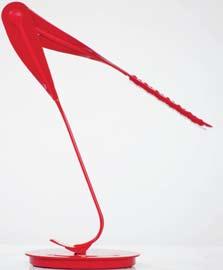
02 Exploring the possibilities of Polywood ®, designer Ray Power has transformed a single plane of the material into a curvilinear three-dimensional form. Shade and base combine in a translation of the classic table lamp format.
03 A definite stand-alone piece, COEN is clean and striking, with the cutouts creating a play on light and shadow. The inverse of the traditional form is expressed in a contemporary finish – the metal parts are available in white or silver matte.
04
Leaf Personal Light Designed by Yves béhar Herman Miller / Living Edge hermanmiller.com / livingedge.com.au
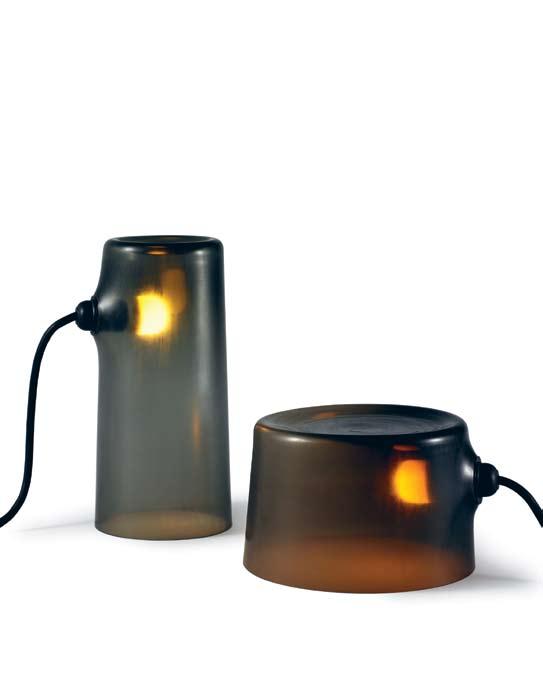
RRP AUD$860 inc GST
08
Fiat Lux Designed by Cate Nelson catenelson.com Prototype
08 Cate Högdahl and Nelson Ruiz-Acal combine the functions of a lamp and book/magazine holder in FIAT LUX , Latin for ‘let there be light’, which makes it a perfect companion for your bed, armchair or sofa.
09 Rather than the traditional use of light timber, this range of lamps by a student at the University of Art and Design in Lausanne takes very Swedish inspiration from nature and expresses it in the form of the SOUCHES , or ‘stumps’.
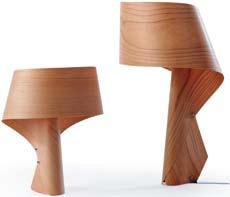
04 The intuitive classic that allows you to manage lighting intensity, colour and the on/off function through a simple touch control, LEAF is an interactive experience dressed up in sleek designer style.
09
Des Souches Designed by Julien Renout Ecole Cantonale d’art de Lausanne (ECAL – University of Art and Design, Lausanne) ecal.ch
Prototype
35
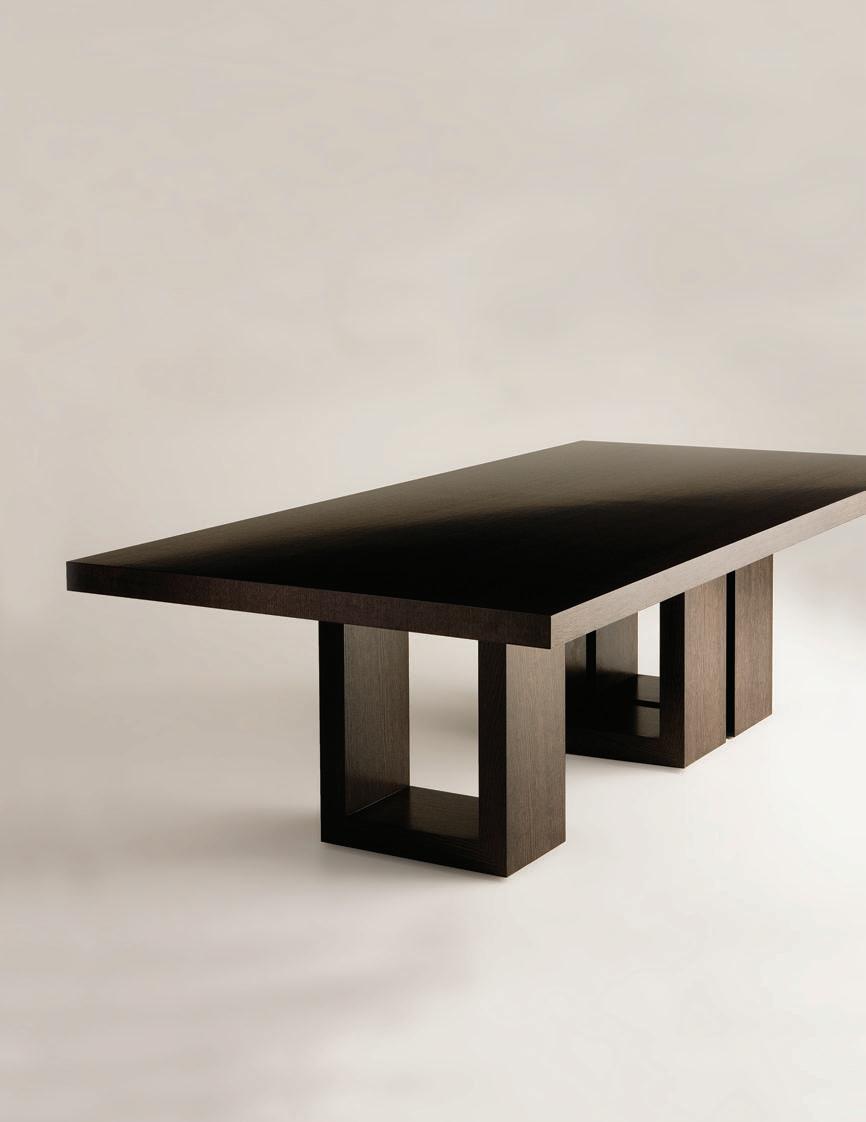
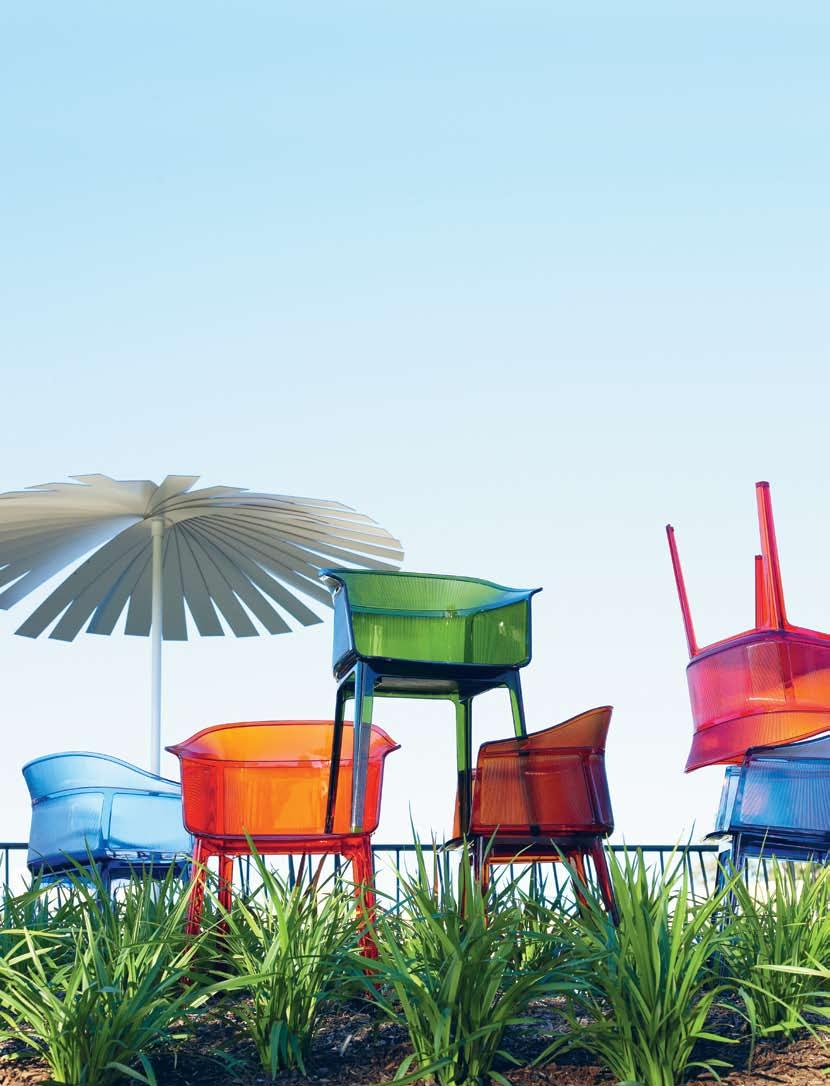 Photography John Paul Urizar
Photography Assistant Michael Elkins
Styling Assistants Darren Mercer Miriam Anderson-Ward Katy Mills
Styling Paul Hopper
Photography John Paul Urizar
Photography Assistant Michael Elkins
Styling Assistants Darren Mercer Miriam Anderson-Ward Katy Mills
Styling Paul Hopper
Outdoor play Spend some quality time outside with the season’s new shapes, colours and textures. outdoor solutions in camera habitus 05
fantastic
Hair & Makeup Jeanne Chan
Plastic
Chair Papyrus by Kartell, $455 each, from Kartell. Parasol Ensombre
Folding Parasol by Gandia Blasco, 210cm diameter x 218cm, $3985, from Parterre. Hoses Bunnings Warehouse.
outdoor solutions
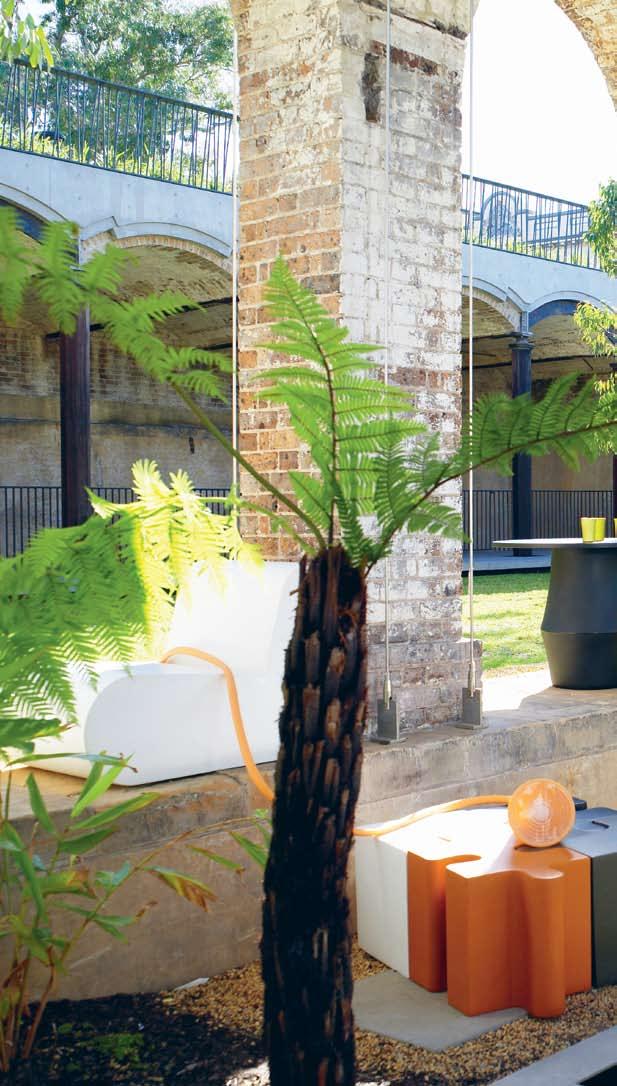
Poolside glamour
FrOm leF t: Lounge S3 series by SIXINCH, from $1000, from Interstudio. Suspension light Uto by Foscarini, $710, from Space Furniture. Puzzle pieces SIX-INCH, from $900, from Interstudio. Table Stump by Alexander Lotersztain for Derlot, $1485, from Stylecraft. Stool Stump by Alexander Lotersztain for Derlot, from $375, from Stylecraft. Water jug Fink in Purple, from $300, from Top3 by Design. Beakers Fink in Lime, $134 for set of four, from Top3 by Design. Stools Kubik by Marco Maran for Parri Design, $250 each, from Stylecraft. Light Stick by Michael Young, from $1567.50 (excludes base), from Optique Lighting. Sunbed with lycra upholstered cushion by Paola Lenti Aqua Collection Surf, from $7975, from Dedece. Globes Bola in stainless steel by Blomus, from $45 each, from Terrace Outdoor Living. Bowl Domani in red polyester, diameter 120cm, $5900, from Parterre. Plants artificial outdoor varieties, from Stemporium. mODel W e A r S: Sunglasses Ralph Lauren from Sunglass Hut. Jacket Festival by Ginger & Smart. Swimsuit one-piece by Rochford Australia. Shoes Vivienne Westwood for Melissa, from Macleay on Manning. Jewellery Dinosaur Designs.
38
habitus 05
in camera
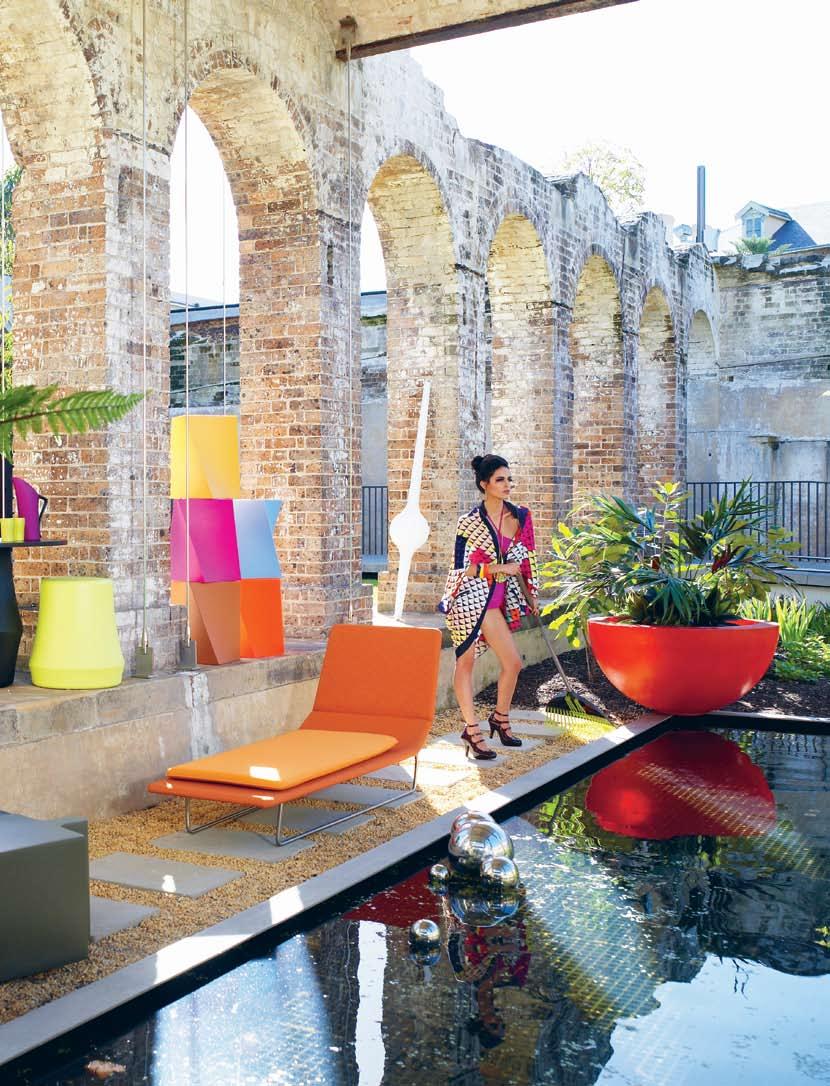
Retro neutral
FrOm leF t: Planter in white, from $520, and artificial plants, both from Stemporium. Hanging chair Eureka in lacquered cane by Vittorio Bonacina, $5038, from Dedece. Garden gnomes in white by Patio by Jamie Durie, $10 each, Big W. Shovel Bunnings Warehouse. Lantern in white bamboo, $150, from Terrace Outdoor Living. Armchair Margarita in lacquered cane by Vittorio Bonacina, $4213, from Dedece. Pot New Wave by Serralunga, $2875, from Space Furniture. Parasol Ensombre Folding Parasol by Gandia Blasco, 210cm diameter x 218cm, $3985, from Parterre. Chaise Canasta by Patricia Urquiola for B&B Italia, $5420, from Space Furniture. Side table Canasta by Patricia Urquiola for B&B Italia, $2270, from Space Furniture. mODel W e A r S: Swimsuit taupe one-piece by Baku, from Trixan Body. Sunglasses aviators in white plastic by Ray-Ban. Shoes Maya in anthracite pebble by Tom Gunn. Bracelet Dinosaur Designs. Jewellery Diva.
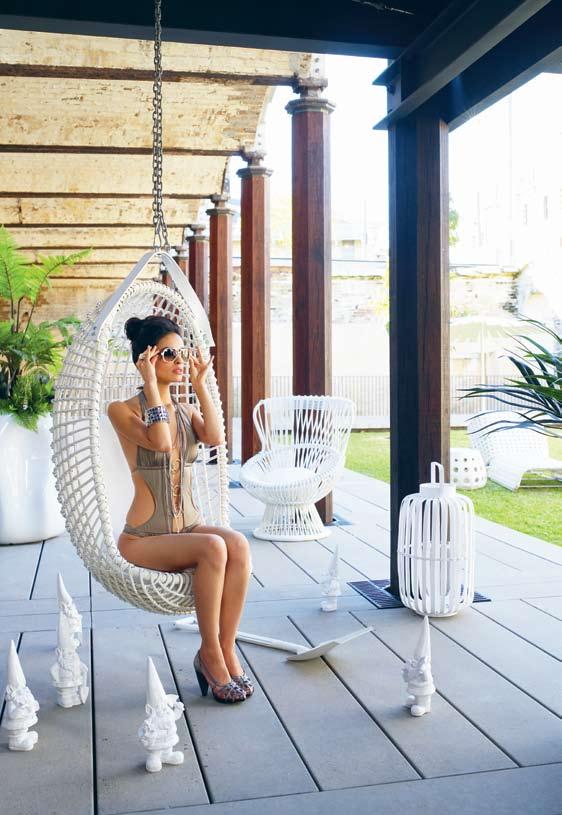
habitus 05
in camera outdoor solutions 40
Colour my deck
 FrOm leF t: Lounge Kama range by Benjamin Ferriol for Ego Paris, from $5399, from Classique. Rug outdoor carpet, from $1295, from Freek. Sculpture Puppy by Eero Aarnio for Magis, from $118 for small, from Top3 by Design. Cushions covered with Mimosa in Crayfish by Meridian, from $175, from Terrace Outdoor Living.
ON WASHING l INe: Bikini green with ruffles by Jets by Jessika Allen, from Trixan Body. Shoes Serafina in yellow python by Tom Gunn. Rope and pegs Bunnings Warehouse.
FrOm leF t: Lounge Kama range by Benjamin Ferriol for Ego Paris, from $5399, from Classique. Rug outdoor carpet, from $1295, from Freek. Sculpture Puppy by Eero Aarnio for Magis, from $118 for small, from Top3 by Design. Cushions covered with Mimosa in Crayfish by Meridian, from $175, from Terrace Outdoor Living.
ON WASHING l INe: Bikini green with ruffles by Jets by Jessika Allen, from Trixan Body. Shoes Serafina in yellow python by Tom Gunn. Rope and pegs Bunnings Warehouse.
Take a seat
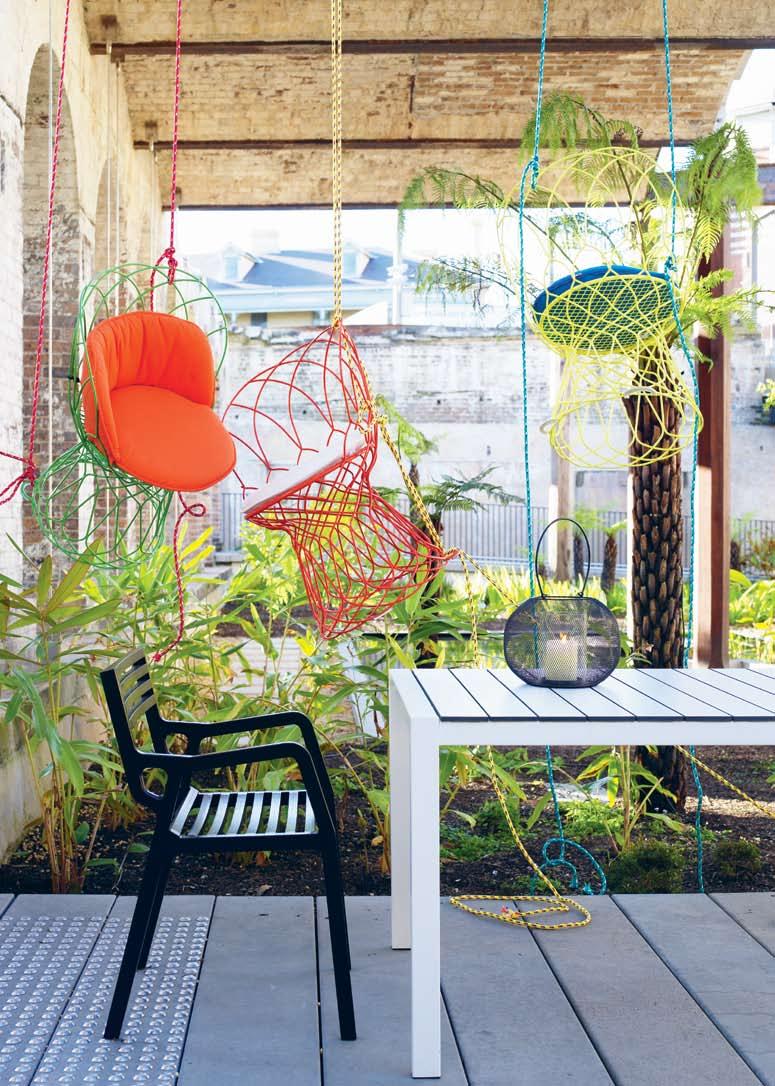
in camera habitus 05
FrOm leF t: Chair Retrouvé with cushion by Patricia Urquiola for Emu, $1836, from Ke-zu. Armchair
Plantation by Alexander Lotersztain for Derlot, $770, from Stylecraft. Table
Piano in metal and laminate slats by Tecno, from $2500, from Interstudio.
Lantern in wire mesh by Patio by Jamie Durie, $25, Big W. Ropes as before.
outdoor solutions
Shot on location Paddington Reservoir by Tonkin Zulaikha Greer Architects and JMD Design landscape architects (courtesy of City of Sydney).

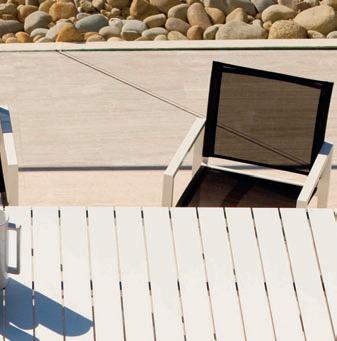

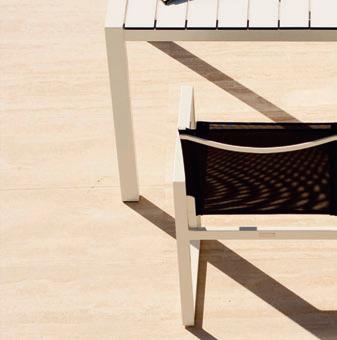


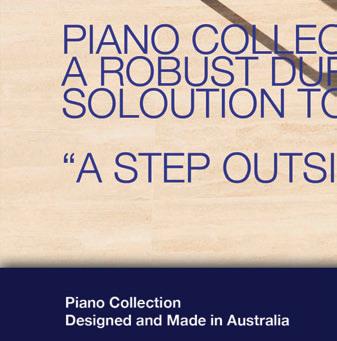



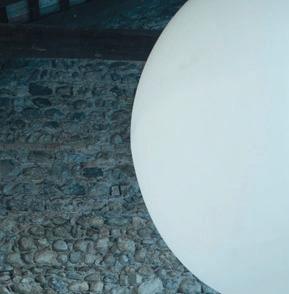

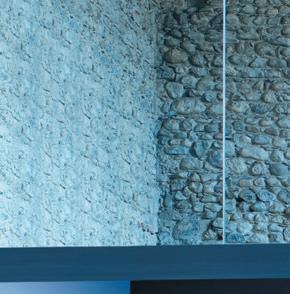


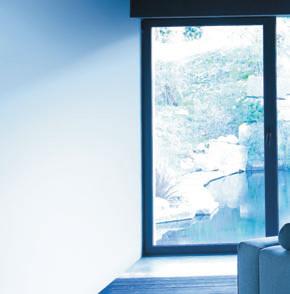

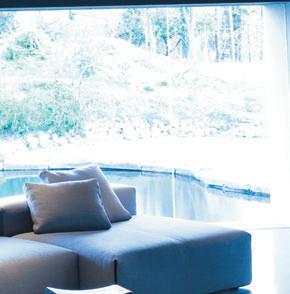



MOROSO AVAILABLE EXCLUSIVELY AT HUB FURNITURE LIGHTING LIVING MELBOURNE 63 EXHIBITION ST MELBOURNE TELEPHONE +61 3 9652 1222 SYDNEY 66–72 RESERVOIR ST SURRY HILLS TELEPHONE +61 2 9217 0700 www.hubfurniture.com.au
a glimpse into the inspiring homes & minds of art & design’s creators

habitus 05 2. people 45
Most blinds are manufactured. Ours are designed.
From classic Roman and natural timber-batten blinds, to Venetians, panel, roller blinds and more — every blind we create is designed with an eye to quality and craftsmanship.
Choose from over 250 stunning fabrics to complement your sense of design, along with motorised systems to smoothly move your blinds.
The quality, innovation and fabrics on offer mean you can finally leave behind blinds that merely blend in.

www.dbablinds.com.au
Australia 1300 768 558
New Zealand 0800 222 024
Art of wabi-sabi
Korean-born, Philippines-based textile designer, Eun Il Lee, creates fabrics for his collections that strike a balance between ancient and modern fibres and centuriesold looming techniques. The designer has found a niche in Europe, where the raw textures of his fabrics are an exotic represention of the dynamic fusion of east and west. Here the designer takes us through his favourite European city, Paris, where he spends much of his time and finds a source of creative inspiration.
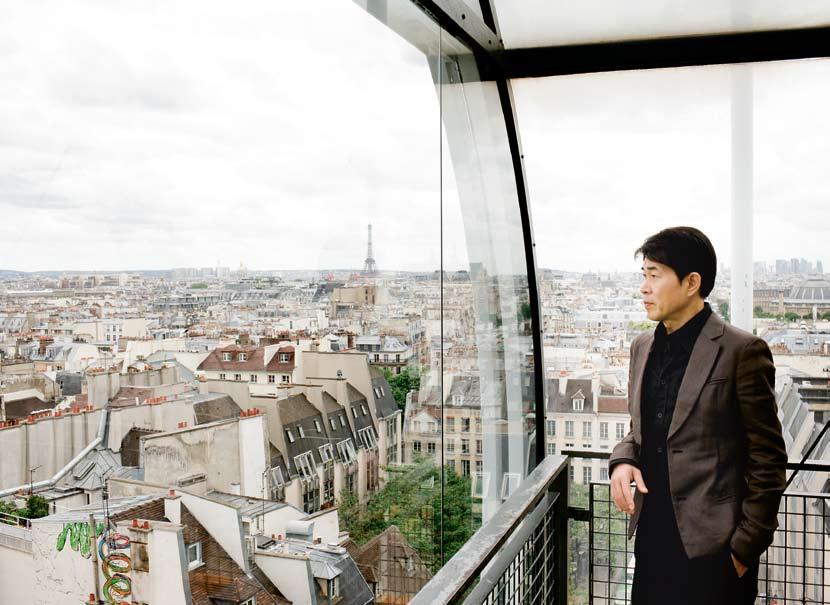
47 on location habitus 05
Text Kirsty de Garis
Photography Carmine Mauro Daprile
eun il lee — PARIS, france
Design Master, Eun Il Lee, from Korea has created a unique range of natural, hand-loomed fabrics and textiles for Artvivant, including silks and woven coppers. They are strong and serviceable and can be found in leading furnishers in Paris (Nobilis), New York (Beacon Hill) and London (Andrew Martin).

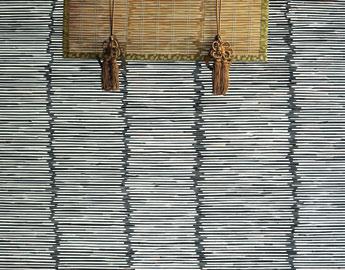

Today, Eun Il Lee is nervous about his beloved Paris being represented in photos of buildings. “Architectural photos can be so cold and what I want to communicate is warmth, living, cultural exchange,” he says. His exquisite fabric designs evolve from a deep affinity with relationships of all kinds: “men and women, humans with nature, and with God,” he explains.
Nil, as he calls himself, is also possessed of a strong emotional connection to nature, and this shows in his work. The fabric he creates is timeless in its fragility and embodies the east/ west blend that is a hallmark of his design. Each weave has its distinct wabi-sabi accessibility. Earthy colours meet metallic elements with an arresting blend of strength and delicacy.
With Nil’s multi-national background, it is no surprise that his work embraces an eclecticism of taste. Born in South Korea in 1959, he worked
48 habitus 05
eun il lee — PARIS, france
on location
01 03 02
in business until “I just became a designer, I woke up,” he says.

Sensing he wanted a dialogue with the western world, Nil moved to the Philippines to study English. It was here that he became involved with a project aimed toward providing ongoing work for the country’s rural poor. Filature – the process of spinning silk (in this case) into yarn – was an area in which Nil felt Filipino primary producers could compete and he worked hard to make this happen, until the price of silk dropped by 50 per cent and the project was no longer viable. It was then he turned his attention to weaving.
“It started with me and one or two hand looms, weaving placemats,” Nil remembers. He poured all his resources – physical, emotional and financial – into creating a fabric-weaving business. For two years he slept on his own factory floor. He had learned everything about weaving from the ground up from his staff. He learned to dye fabrics in his kitchen there. But after this period he was, as he himself describes,“broken”.
It was around this time of exhaustion that Nil was given the task of designing the officials’ traditional dress for the 1996 APEC Conference that was hosted in Manila. Prominent world leaders, Clinton and Hashimoto among them, wore his fabric and the international design community responded with rapt attention. Suddenly there were exhibitions, in New York, Germany and Italy, culminating in Nil’s inclusion in the 2000 Biennale in Paris, at which began his official love affair with the city of light.
“I always wanted a presence in Paris,” Nil says. “I suppose it is in some way the pinnacle for me, and I am thrilled to be represented here.”
As an Asian in Paris, Nil is particularly sensitive to the vibrancy, air and presence of leafy public spaces that he misses in some Asian cities. Here are his picks of Paris.
Pont des Arts
The pedestrian bridge links the Institut de France and the Palais du Louvre – two iconic cultural institutions of the city. So it is no surprise that the bridge itself is teeming with the creative life that has always been a signature of Paris. “I can see the beautiful buildings that have been here for centuries and in addition to them, there are lots of lovers, street artists and young people.” Youthful optimism is something that Nil responds strongly to. “It feels good to see young artists and designers putting it out there and expressing themselves,” he says. “Here I find myself spiritually free, to feel the breeze of Paris.”
49
04 01
Nil, in silk and bamboo (Artvivant).
02
Grandmom, a traditional Korean silk paper (eunilee-Paris).
03
04
Earth, in nylon and Typus grass (Artvivant).
Nil’s designs in the Nobilis showroom at rue Bonaparte in Paris.
05
From the Il de la Cite, Nil can enjoy a view of Ponts des Arts, a collision of youth, energy and ideas that ignite his senses.
Les Deux Magots
Famously the domain of Simone de Beauvoir and Jean-Paul Sartre, this café has long been a destination for Parisian intellectuals. For Nil, it is a place to be anonymous. “When I’m in Paris what I really want is to be a Parisian,” he explains. “To do that you have to be in the middle of the people, with them talking and smoking. Because most of my inspiration comes from the life I witness around me, living itself is a priceless inspiration for me.” He will frequently take a notebook and “note down or draw what the heart is telling.”
Jardin du Palais Royal
“There are many gardens in Paris,” Nil says. “I love these open areas and I go to the garden at the Palais Royal for meditation.” He laments that in Asian cities it is more of a challenge to find green public spaces, so this aspect of Paris is a great treasure to him. “To have in the centre of Paris such a beautiful garden with the French style of trim to the trees – I love it,” he says. “Whenever I need to meditate I go there.”
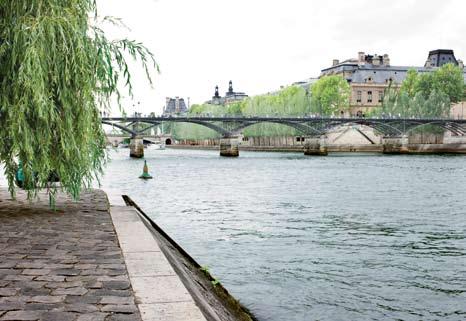
50 habitus 05 on location
05 eun il lee — PARIS, france

on location
The terrace at Restaurant Georges, Centre Georges Pompidou
The building itself (designed by Renzo Piano, Richard Rogers and Sue Rogers, and completed in 1974) is imposing and original, and Nil also enjoys the exhibitions it houses. “I update myself on modern art here,” he says. At the top of the museum, the glass façade offers a panoramic view of Paris, at rooftop level. “Here I can see the colour of the sky, the pinkish buildings, the detail of the chimneys,” he says, “and I feel the energy of the city.”
Ile de la Cité
The ancient bedrock of Paris, and home to its original population thousands of years in our past, is now a thriving modern island on the Seine. “I can see both the Pont Neuf and the Arts Bridge clearly from here,” he explains. “I sit down, see the Seine, watch old couples hugging and talking. Here I can watch Parisian life unfold around me.” The opportunity to observe is vital: “Something a designer needs is loneliness,” he says. “You have to be quiet to be yourself. Without this inner fight, I don’t think it is possible to do good design.”
Artvivant is available in Australia through Blinds by Bayliss. bayliss.com.au / artvivanttextiles.com eunillee-Paris is distributed through Nobilis, nobilis.fr
06
An avenue of trees at Jardin du Palais Royal: a place of quiet reflection in a busy city.

07
The Institut de France, which is linked by Pont des Arts to the Plais du Louvre.
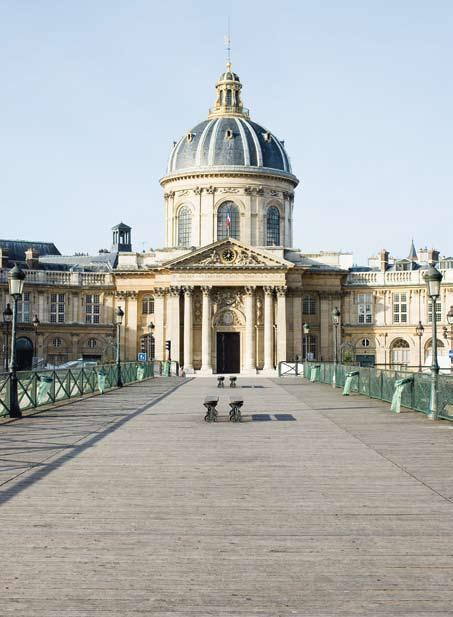
52 habitus 05
“Something a designer needs is loneliness... Without this inner fight, I don’t think it is possible to do good design.”
07 06 eun
–NIL
il lee — PARIS, france


DI LORENZO Pty Ltd Tile and Bathware Concepts ABN > 38 002 487 872 13-15 Lexington Drive, Norwest Business Park, Baulkham Hills NSW 2153 Telephone 02 8818 2999 Suite 48, 26-32 Pirrama Road, Jones Bay Wharf, Pyrmont NSW 2009 Telephone 02 9692 0542 (by appointment only) Unit 2, 37 Griffiths Road, Lambton, Newcastle NSW 2299 Telephone 02 4957 9925 sales@dilorenzo.net.au www.dilorenzo.net.au Inkredible 1212-08
Neoedonismo Collection
slow dissolve
gidon bing — AUCKLAND, new zealand
Free form
Gidon Bing’s artistry draws on the rich cultural legacy of his European avant-garde family background and an idyllic waterfront view in Auckland to bring his playful creations to life.
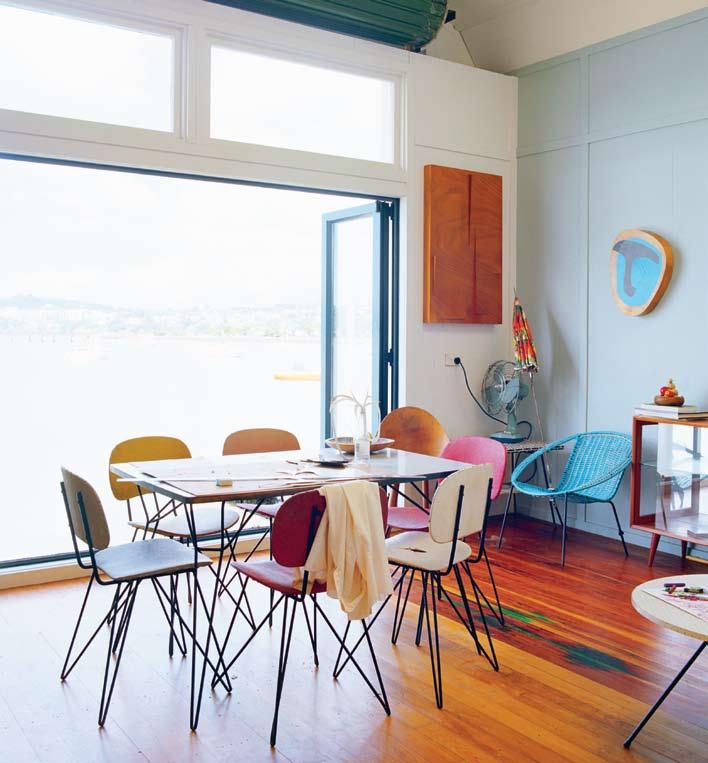
habitus 05
Text
54
Photography Nick Bowers
Mary Temelovski
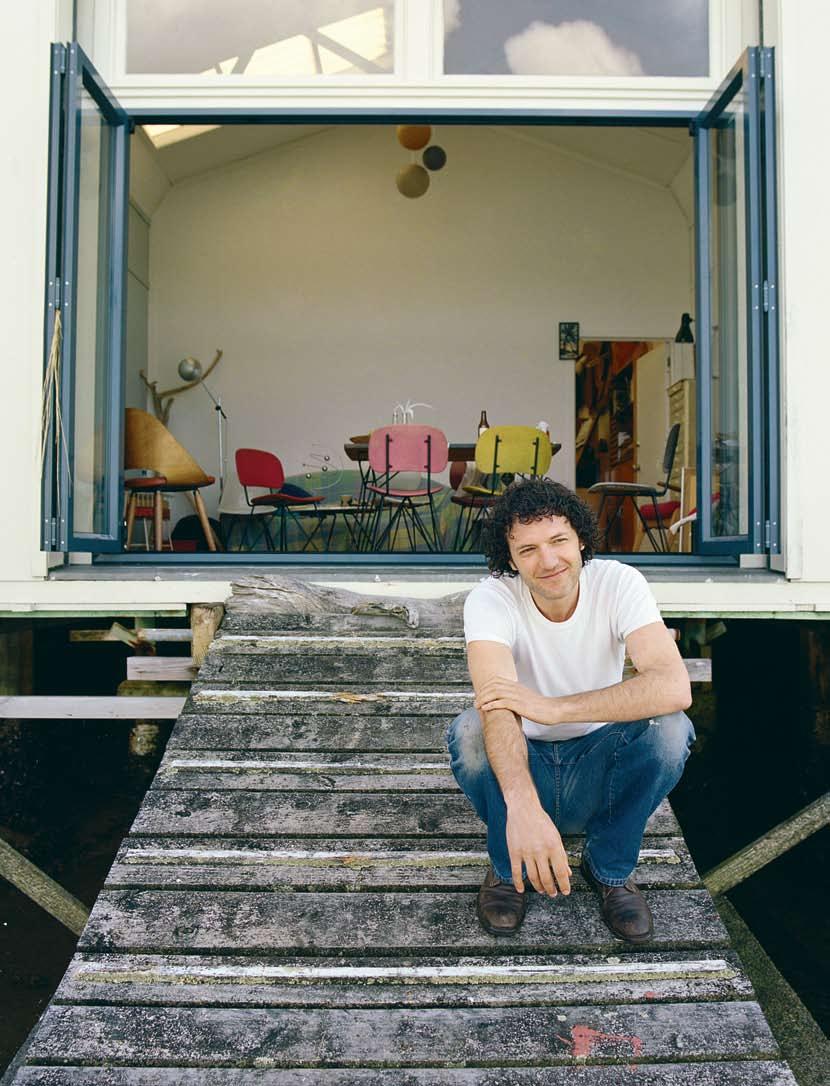
slow dissolve
gidon bing — AUCKLAND, new zealand
“I started out making furniture, totally blindly, without learning how to draw or design, at age 13 or 14. I just liked wood, it was a tactile response to the material,” says artist Gidon Bing of the fluid style of his work that blends both art and design principles in an organic approach that’s also meticulous in its construction and finish.
A peaceful, light-filled boat shed studio at Hobson Bay in Auckland is where Gidon crafts his sculptural works, paintings and his maquette design models. Surrounded by vintage furniture, machinery, tools and art, his imagination is sparked as much by his peaceful waterfront view as it’s been shaped by a rich and culturally diverse family heritage, that includes the architecture of the Czech avant-garde, as a significant source of personal inspiration.
His grandfather, Czech architect Henry Kulka, was a protégé and later sole architectural partner of the Czech avant-garde architect and polemicist Adolf Loos, who became widely known for his rejection of superfluous ornamentation, through his teachings, writings and building designs. Kulka and Loos met in 1919 at the Vienna Technical University where he won an architectural competition set by Loos, that resulted in an invitation to join Loos in his practice where they worked together in Vienna until Loos’ death in 1933. Some of their clients included Europe’s leading art and design lights of the day as well as the celebrated Josephine Baker, who was another one of the more famous clients that Loos courted, although a home he designed for her in 1928 was never built.
Kulka believed in the “honest selection and treatment of materials”, a philosophy Gidon embraces with his preference for natural materials and craftsmanship. Kulka pioneered the use of plywood as an interior design solution in New Zealand (NZ), a material which Gidon also highly favours for his own work.
Gidon’s parents have been another formative influence. His mother has had a lifelong passion for architecture and Japonisme, the influence of Japanese artistic and stylistic themes upon Western art. Gidon’s father,
01
Light-filled informal section of the studio.

02
Gidon enjoys the peaceful surrounds of his waterfront studio.
03
Henga – steam bent plywood with a shellac finish (2007).

04
Gidon’s studio is a colourful mix of the tools of his trade and his carefully constructed artworks.
habitus 05 56
03 04

57
slow dissolve
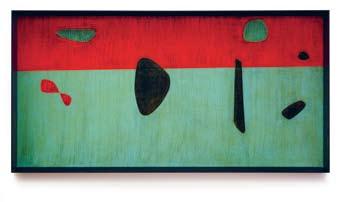
A peaceful, light-filled boat shed studio... is where Gidon crafts his sculptural works, paintings and his maquette design models.

habitus 05 58
bing
gidon
— AUCKLAND, new zealand
05 06
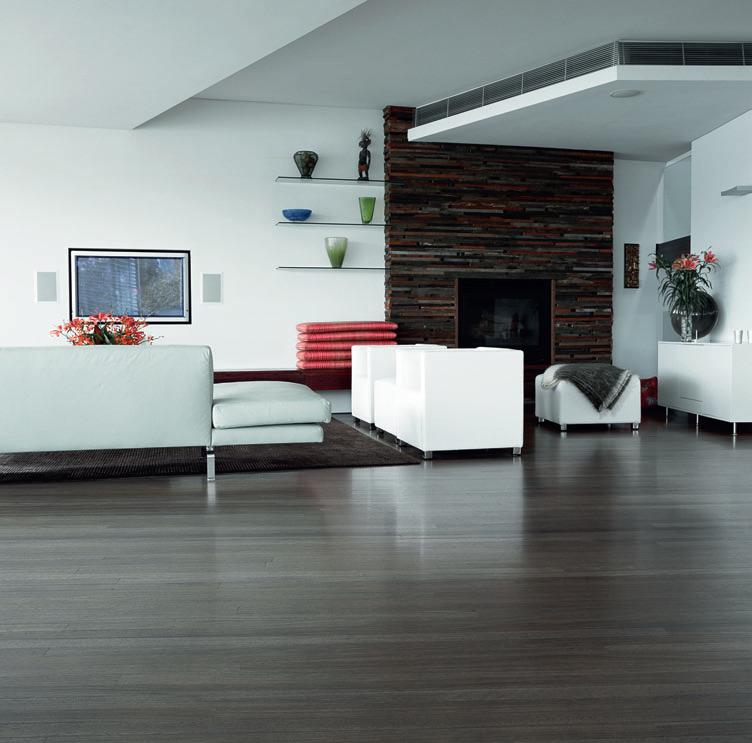

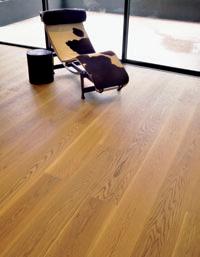
showroom 188 chalmers street surry hills nsw 2010 Sydney telephone 02 9690 0991 facsimile 02 9690 0992 precisionflooring.com.au
slow dissolve
gidon bing — AUCKLAND, new zealand
an art historian, has also been a prolific collector of primitive artifacts. “There are fascinating artistic and design connections in my family that I have only recently started to fully appreciate,” he explains.
Gidon and his Israeli wife Darya met in Auckland eight years ago, discovering that they had many friends in common from Gidon’s six-month stay in Darya’s childhood village of Ein Hod in Israel. Marcel Janco, one of the founders of the Dadaist movement, formed Ein Hod as an artists’ enclave in the 1940s. It was at Ein Hod, where Gidon as a 16-year-old, was first introduced to what he describes as his early artistic inspirations –Dadaism, Constructivism and Kazimir Malevich’s Suprematism.
The couple retains connections with many of the practising sculptors and artists who still live in the village and in the surrounding area. Their yearly trips back to Tel Aviv and Ein Hod to visit family and friends make Gidon’s personal and artistic life rich and varied. “Israel has a vibrant art scene with strong modernist foundations,” he says.
While Gidon juggled “the complexities of a diverse European identity” with his formative years growing up in NZ, he feels it was ultimately an “immensely rewarding experience”. He combined his formal academic training in NZ with postgraduate degrees in anthropology and comparative religion, while a postgraduate scholarship allowed him to travel abroad, working in the Middle East on archeological digs.
“I find that most of the work that has a lasting appeal for me has a solid foundation in tradition. My grandfather once wrote, when interpreting the
05 Gidon has a modernist sensibility and passion for wood. It remains a favoured material.
06
Dalmi – layered thermal acrylics, bees wax and shellac on plywood (2007).
07
Birds – steam bent plywood layered thermal acrylics, bees wax and shellac (2008).

08
The boatshed studio’s waterfront view is a source of natural inspiration.

09
Architectural influences and precision mesh with Gidon’s organic playful touch which incorporates Czech techniques.
60
habitus 05
08 07
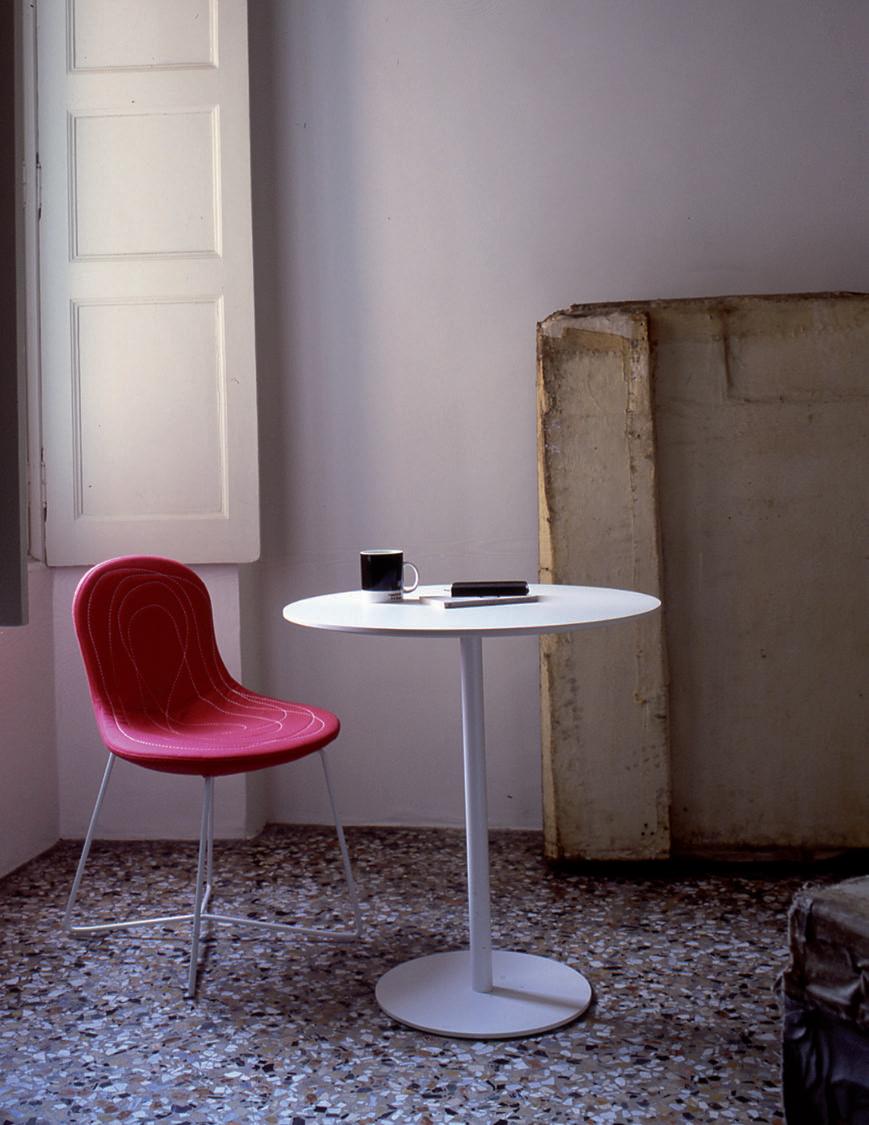
Sydney 1300 306 960 Melbourne Brisbane Canberra Adelaide Darwin Perth Singapore +65 6511 9328
scribble chair design claesson koivisto rune
slow dissolve
gidon bing — AUCKLAND, new zealand
ideas of Adolf Loos, that ‘the truth even if it is hundreds of years old, has more spiritual connection with us than the lie which strides beside us and that tradition is no more the enemy of development than the mother is an enemy of her child’.” Gidon’s own art draws on a reverence and respect for the masters, for their techniques and their ideas, which were often born of pragmatism and necessity.
“I like artists who retain a playfulness in their work, who don’t take themselves too seriously”. His favourite artists include Brancusi and Jean Arp for “their purity of form”, Alexander Calder for the joyous serendipity of his kinetic mobiles, along with Isamu Noguchi and his visualisation of the children’s sculpture park concepts. Gidon’s own style evokes simple intuitive shapes that he doesn’t try to labour over. “Each material has its own intrinsic nature and limitations. Sometimes I know when I’ve gone too far – I try to pull it back from that point because it feels too contrived or overworked”.
He often starts with bold, curved forms which are drawn up and then jigsaw cut from plywood, using hot steam to bend the wood slowly into new shapes. A process that was pioneered by the Thonet furniture company of the Czech Republic but which Gidon has improvised using a traditional Japanese technique. He then paints or draws onto the ply
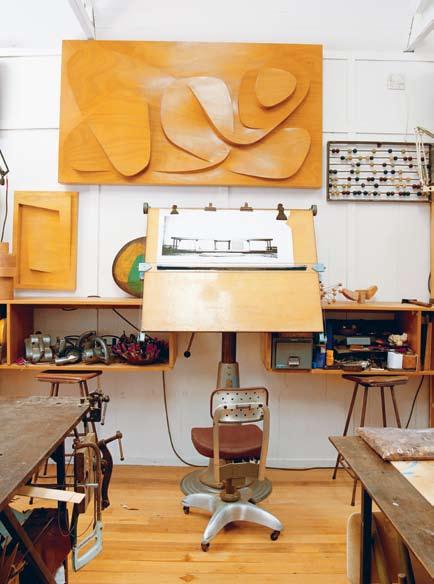
surface with thermal acrylics, sometimes scraping back the opaque colour or leaving the wood veneer with its natural grain untouched. A final application of organic shellac is another treatment from Czechoslovakia that his grandfather employed, which Gidon uses to add a vibrant sheen to his finished pieces.
When the prestigious French Champagne house Veuve Clicquot launched their new Rosé into the NZ market in 2008, Gidon was asked to create an outdoor series of sculptures for the launch. While more recently, his exquisite architectural models feature as part of the promotional campaign for Resene Paints and their collaboration with NZ fashion designer Karen Walker.
With collectors of his work in Europe, the Middle East and Asia, Gidon Bing’s star has been rising. Large-scale metal sculpture commissions are in the pipeline and he’s been approached to produce his own range of children’s furniture, based on the designs he’s crafted for his youngest daughter. This next phase of his work is set to propel him beyond the limitations of a gallery wall.
habitus 05 62
“Sometimes I know when I’ve gone too far – I try to pull it back from that point because it feels too contrived or overworked”
–GIDON
09
Gidon Bing, gidonbing.com
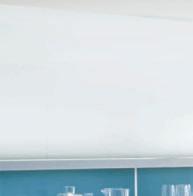
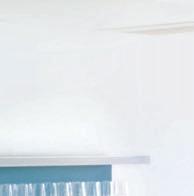
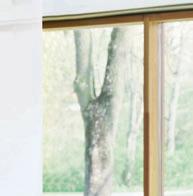



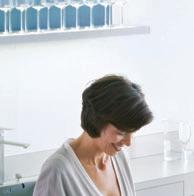

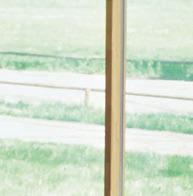
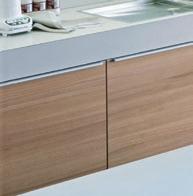


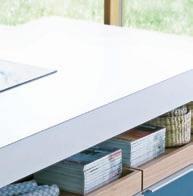


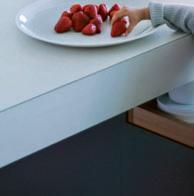

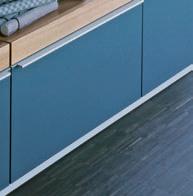
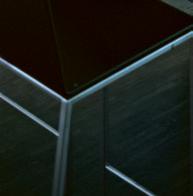

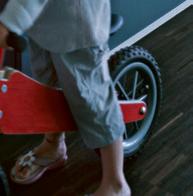
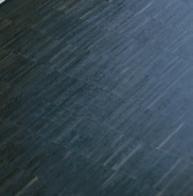

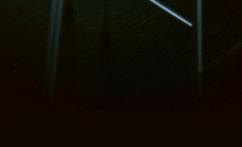



nsw 02 9369 1766 qld 07 3367 8955 vic 03 9530 6680 www.poggenpohl.com.au
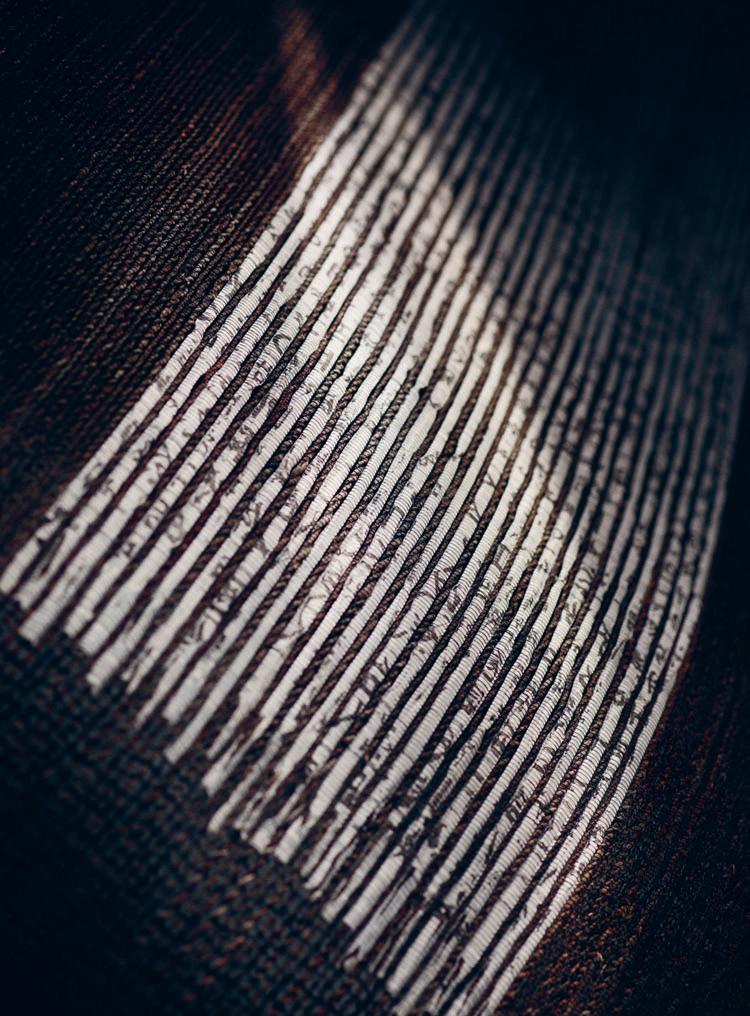
83–97 flinders st darlinghurst nsw 2010 australia | t 612 9360 7244 | e action@bayliss.com.au | w www.bayliss.com.au
At Home wit H t H e Shermans
On the face of it, they move in very different circles – he in the corporate world, she in the visual arts. But, says Michael Young, Gene and Brian Sherman form a powerful partnership weaving together the arts, business and philanthropy.
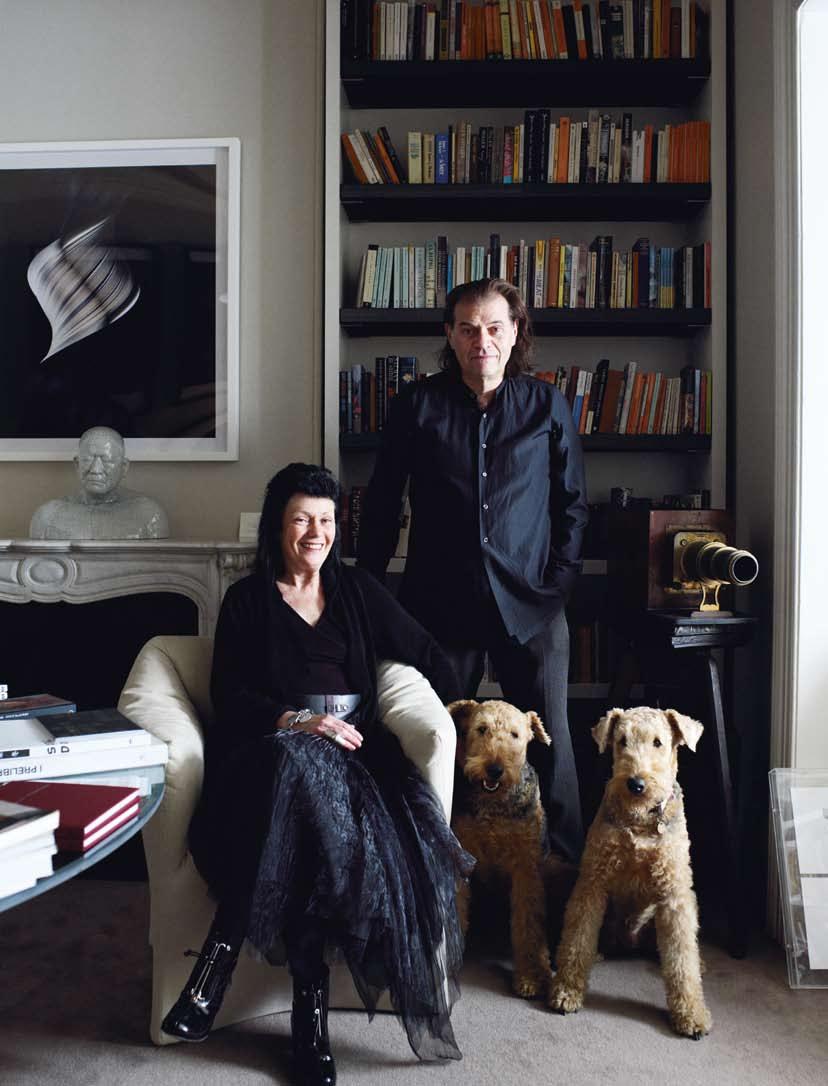
Stylist
Text Michael Young 65
Photography Richard Birch
Andrea Miller
at home
gene and brian sherman — NSW, australia
the change of pace was signalled in February 2008 when Gene’s hugely successful Sherman Galleries morphed after 20 years into the Sherman Contemporary Art Foundation – “a public space financed by private money”.
“i had been thinking about and planning a foundation for nine years,” says Gene, “a place where i could exhibit significant and innovative contemporary art from Australia, the Asia-Pacific and the Middle east. Being a private foundation, i can do things that public institutions cannot.”
Gene has also served on several boards, the latest being the National Portrait Gallery in Canberra. in 2003, the French Government honoured her with the Chevalier de l’Ordre des Arts et des Lettres for services to French literature – she is a distinguished academic, a fluent French speaker and was recently awarded a Doctorate of Letters from the University of Sydney.
while Gene pursued the life of a gallerist, Brian (with his friend Laurence Freedman) launched the hugely successful fund management company, equitiLink. From 1982 to 2000, he travelled extensively. “i made 74 trips to the US in 15 years. Sixteen of those trips were with the equitiLink road show where we did three cities a day,“ he says. He has also sat on countless boards, including the Sydney Organising Committee for the 2000 Olympics. For several years now, he has been President of the Board of trustees of the Australian Museum trust.
in 2004 – the same year Brian was awarded the Order of Australia for services to the community as a philanthropist and benefactor – he founded (with daughter, Ondine) Voiceless, an independent non-profit think tank dedicated to alleviating the suffering of animals in Australia. Now 70% of his time is spent running what has been described as one of the most potent animal welfare groups in Australia. “Voiceless is my passion,” says Brian. “Factory farming is one of the world’s most iniquitous industries and the role of Voiceless is to lift the veil of secrecy that surrounds this terrible industry.”
On the wall of Brian’s study are photographs of the couple with statesmen, politicians and the occasional pop star. their contact books are packed and their diaries bulge with appointments made weeks in advance and travel planned like military campaigns.
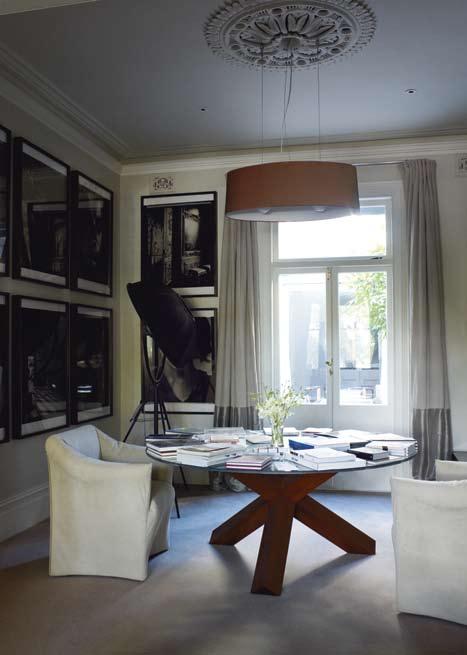
But the pace is beginning to slacken as priorities change and family – always important –becomes ever more important. Family photographs are everywhere – children, grandchildren, Gene’s mother aged sixteen and her Lithuanian grandmother. “these photographs,“ says Gene, “would be the first thing i took with me.”
the vegetarian (Gene) and vegan (Brian) have been married now for over 40 years. During that time they have travelled far, both physically and intellectually, a journey often predicated on ethical decisions. they left their native South Africa in 1976 because of apartheid. then in 1982, after a false start emigration to the UK, they arrived in Australia with $5,200 in their pockets.
they have lived in many houses over the years, some quite small where the furniture jostled for space and where the kitchen table served as the equitiLink office when it was launched.
Alec tzannes has been the Shermans’ architect of choice for over a decade. He has designed several projects for them – an addition to the Sherman Gallery in Goodhope Street, Paddington, a renovation of a tiny cottage opposite
66
habitus 05
01
02
Gene and Brian with father and daughter duo, Cosmo and tara. On the shelf is a porcelain bust by Chinese-born Australian artist Ah Xian, behind that a photograph by Melbourne-based digital video artist, Daniel Crooks.
02
Library with La Rotunda table, Fortuny Floor Lamp and early 1980s Bill Henson photographs. 03
View from front door towards Alex tzannes addition. Photographs by Lynne RobertsGoodwin and Shaun Gladwell.

gene and brian sherman — NSW, australia
the gallery for use as an artist’s residence and, in 2005, the transformation of an old 1800s corner shop and outbuilding in Paddington into an award-winning office for Brian’s Sherman Group. “the attention to detail was phenomenal,” says Brian.
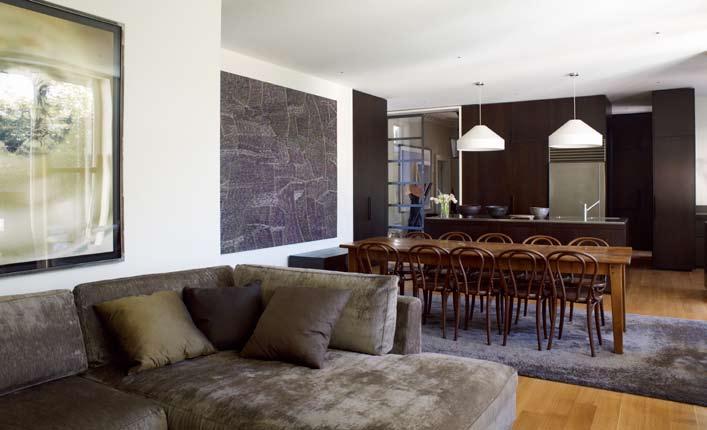
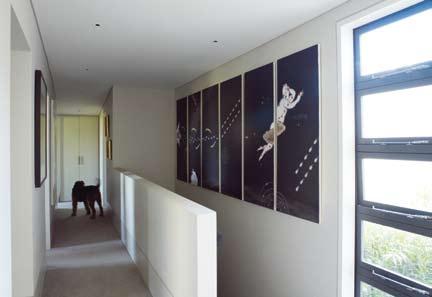
tzannes also drew up plans for a major renovation of the Shermans’ grand Paddington villa. But this was never realised. “we couldn’t face the prospect of living in a hotel for several months while the renovations were done,” says Gene. So, they decided to move.
“Brian wasn’t keen to move out of Paddington, but the Paddington we had grown to love had changed since the opening of westfield (shopping mall) at Bondi Junction,“ says Gene. “i looked at just one house in woollahra and Brian finally gave in.”
“i grew up in a small mining town in South Africa,” adds Brian. “there were no footpaths in the streets, and often no shoes on my feet. Now i love living in a built-up urban environment which still retains a village ambience.”
the house, a heritage-listed property with a classical Sydney façade, sits on one half of a double block – the house fills one block, the formal garden and pool the other – and was extended and substantially renovated in 2005 by tzannes. Gene fell in love with the house immediately.
68 at home habitus 05
04 05
07 04
Upstairs hallway featuring painting on six panels by Chinese-born Australian artist, Guan wei.
05
Main living area with photographic work from ‘Mother’s Glass’ series by Mike Parr above Philippe Starck sofa and indigenous work by Lily Kelly Napangandi.
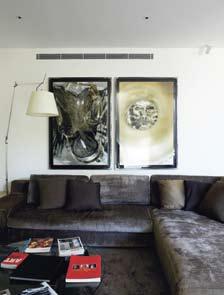
06
the garden retains its original structure.
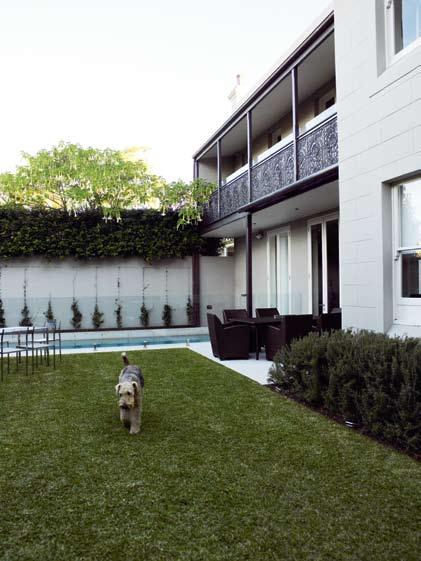
07
Gene immediately connected with the original colour scheme and finishes palette designed by Christian Liaigre.
69 06
“One of the great beauties of the house is that the interior décor is just what i would have chosen.” the interior colours, door furniture, floor coverings, light fittings and plush taupe-coloured drapes and muted colour palette were designed by one of Gene’s favourite designers, the Parisbased Christian Liaigre. “they were just what i would have chosen had i started from scratch,” she says. “it veered towards a cool, but not too minimalist aesthetic that interested me – plush and cool, but not devoid of feeling.”
Contemporary art is an intrinsic part of the Shermans’ life. it is a counterpoint that resonates
throughout the house. every inch of wall space, every nook and cranny, displays a favourite piece. And there are many – the Shermans have been collecting art for over forty years.
Many of Australia’s and Asia’s leading contemporary artists are here: Bill Henson, Zhang Huan, Shaun Gladwell, Song Dong, Guan wei, Ah Xian, and Mike Parr. Art is the focus of attention in every room, presiding over an eclectic mix of possessions pulled together over many years. “i like the old with the new,” says Gene. Hence, a Philippe Starck ‘Ghost chair’ sits alongside an old carriage box from South Africa.
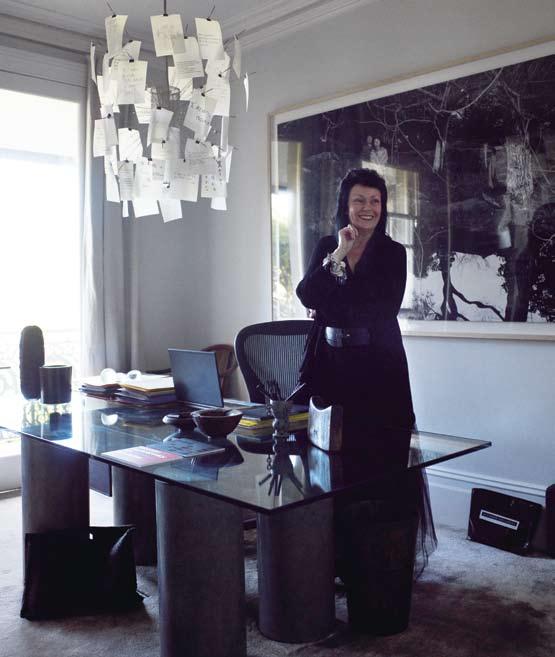
70 at home habitus 05 08
08
Gene in her study. An ingo Maurer lamp hangs above the desk, on the wall is a photograph by Chinese film maker, Yang Fudong.
09 Main bedroom with torso chair designed by Paolo Deganello for Cassina and timber seating pods.
10
Classic italian design in a Cassina bed. Photograph by Chinese artist, Song Dong.
11 Upstairs bathroom with Phillipe Starck Ghost Chair.
gene and brian sherman — NSW, australia
Art is the focus of attention in every room, presiding over an eclectic mix of possessions pulled together over many years.
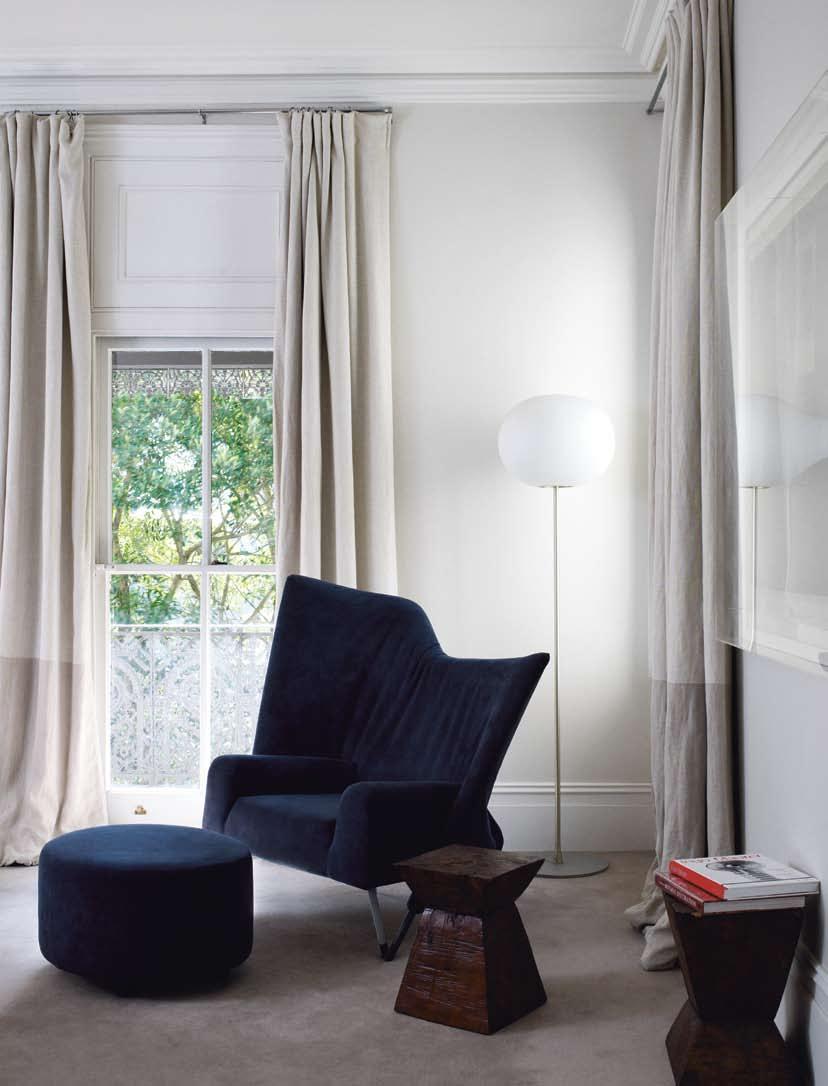
Art defines the Shermans, creating an aesthetic not easily separated from the consideration of everything they do in their professional and private lives. the aesthetic ambience flows easily from room to room, and from building to building. Brian’s study in the house and the boardroom of his office both share works from a series of nine photographs taken by Chinese performance artist, Zhang Huan, showing at a gargantuan scale Huan’s own face gradually obliterated by calligraphy.
when they moved into the current house, the emphasis shifted to work by artists using photography in their practice, or performance artists who use photography to record performance.
Although colour is kept under strict control, books are not. there are thousands of them. “i always wanted a dedicated library,” says Gene. “For years i’ve had books scattered at different locations – in an apartment in tel Aviv, at the farm, and at Brian’s office.“ Now the books are united, orderly and marshalled in specially built book cases in a room that boasts several early Bill Henson photographs and a small Mike Parr drawing casually leaning against the marble fireplace above which is an exquisite, almost monochrome, photograph by Melbourne-based artist, Daniel Crooks. Here, too, is an exquisite porce-
lain bust by Chinese conceptual artist Ah Xian, who fled China post-tiananmen. the library occupies the front of the house. this is Gene’s private space. womb-like and closeted, but not exclusive. it also serves as a reception room.
the Shermans prefer to live with strong ideas rather than strong colour. But the house is not colourless. the hallway that runs from the front door through to the back of the house borrows colour from the art: the blue of a southern indian sky photographed by Lynn Roberts-Goodwin, the red earth of outback Australia that features Shaun Gladwell cradling a dead kangaroo – a road kill victim – in a modern pietá. tzannes’ 2005 addition at the rear opens to a large entertaining area, dominated by three things: a huge stainless steel kitchen bench, a long table capable of seating 14 and a massive Philippe Starck dog-leg sofa. this room hosts the legendary dinners that take place after gallery openings where up to 70 guests – writers, painters, architects – spill out into the garden area. “Over the years, we have entertained thousands of guests,” says Brian. Gene estimates 14,000.
Here, a huge, almost monochromatic painting by indigenous artist, Lily Kelly, sits comfortably by an old string-back South African Dutch Cape chair with massive crude wooden arms.
Cleverly, tzannes resisted opening up all of the downstairs space. Off the main entertaining area, he created two small, almost niche-like, secluded rooms and a tiny Mediterranean courtyard that invites reflection while allowing light to flow into these more intimate spaces.
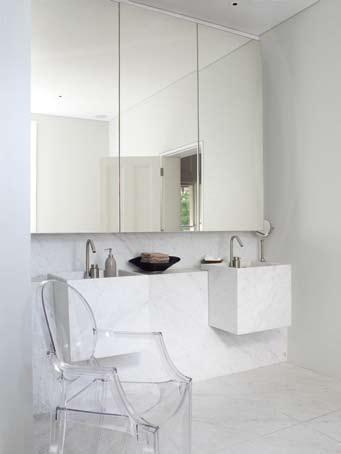
Upstairs, the bedrooms are almost traditional Sydney. tall windows open on to balconies and light bounces everywhere. One room Gene has commandeered for her study where two things stand out: the outrageously beautiful contemporary lamp by inge Maurer above the desk and the theatrically contrived photograph of two Shanghai lovers by young Chinese moving image artist, Yang Fudong.
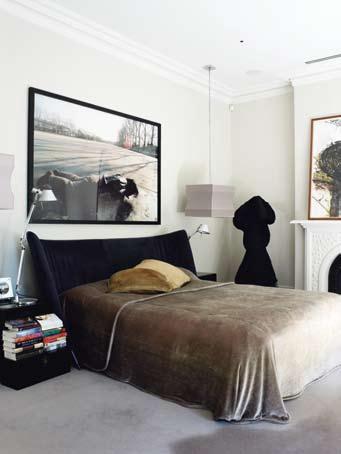
there is a quiet energy in this house, a feeling of determined intellectual endeavour. But there is also an astonishing confidence of purpose. it is a house of quiet contemplation where every piece of art and furniture adds to the sum of the whole.
“the most important factor in our home is comfort,” says Gene. “the home is our haven, our retreat. it is an accumulation of memories, of books, of our friends. it is all part of us. everything has a history and then it is mixed with the present.”
Sherman Contemporary Art Foundation, sherman-scaf.org.au
72 at home habitus 05 10 11
gene and brian sherman — NSW, australia
COOL DOOR TECHNOLOGY
Fantasy has become reality. Smeg’s new range of ovens leads the way with cutting-edge technologies such as the revolutionary Cool Door. Smeg’s tangential fan forces air through each glass layer of the oven door ensuring a safe, low temperature which is cool enough to touch – a very effective safety feature when little hands are about. The lower temperature also results in a cooler, more comfortable kitchen environment that is energy efficient. With this and many more technologies available across the entire range, you’ll be wondering what Smeg could possibly dream up next.


www.smegappliances.com.au

BIGRIVER_OMS_0001_2
Drawn to the line
The art of illustration is still as intriguing and captivating as ever. Melbourne-based Megan Hess has found success and international fame by bridging the gap between an art deco and contemporary aesthetic in her illustrative style.
Candace Bushnell is hot property. with a string of best selling novels and a film based on her book Sex and the City, Bushnell is synonymous with the racy pace of new York, parties, openings and celebrities. On the other side of the world, working alone from her studio in St. Kilda is Megan Hess. Megan w ho? Hess is the illustrator of choice for Bushnell’s book covers, including her latest book, One Fifth Avenue
i f Bushnell’s covers weren’t enough, Hess is now the official illustrator for Bloomingdale’s, TH e department store in new York. i n between these gigs, Hess illustrates for Time magazine. “i was asked by Chrissy Dunleavy (a rt Director for Time) if i could also draw older, overweight,
unattractive men, which the magazine regularly features,” says Hess, who then emailed two illustrations to Dunleavy, one of woody a llen, the other of a lfred Hitchcock (both of which she drew from photographs).
ninety per cent of Hess’ illustrations head overseas, mostly to new York and l ondon. i n august, Hess went to new York for the launch of Bushnell’s One Fifth Avenue. Hess now makes at least two trips to new York each year, arriving with ideas and leaving with a stack of briefs. “it was extraordinary seeing my illustrations on billboards and on cab doors,” says Hess.
like many success stories, Hess started her career from an even smaller place than St. Kilda – on the outskirts of Brisbane. as a child,
she loved drawing, but later, in high school, she never thought of it as a possible career. “i was always told by school friends that i needed to find a real job,” says Hess. The closest thing to drawing was graphic design, which Hess studied at the Queensland College of a rt, part of Griffith University.
Upon graduation from college, with no experience, Hess landed her first job with Mojo in Brisbane, one of australia’s high-profile advertising companies. employed as an art director, it was either ‘sink or swim’. “i never really wanted to work in advertising. i n the back of my mind i wanted to be an artist,” says Hess, who after two years was given large corporate accounts to oversee. “Friends used to envy my
74 inspired habitus 05 megan
hess — VIC, australia
Text Stephen Crafti
Photography Craig Yelland (portrait)
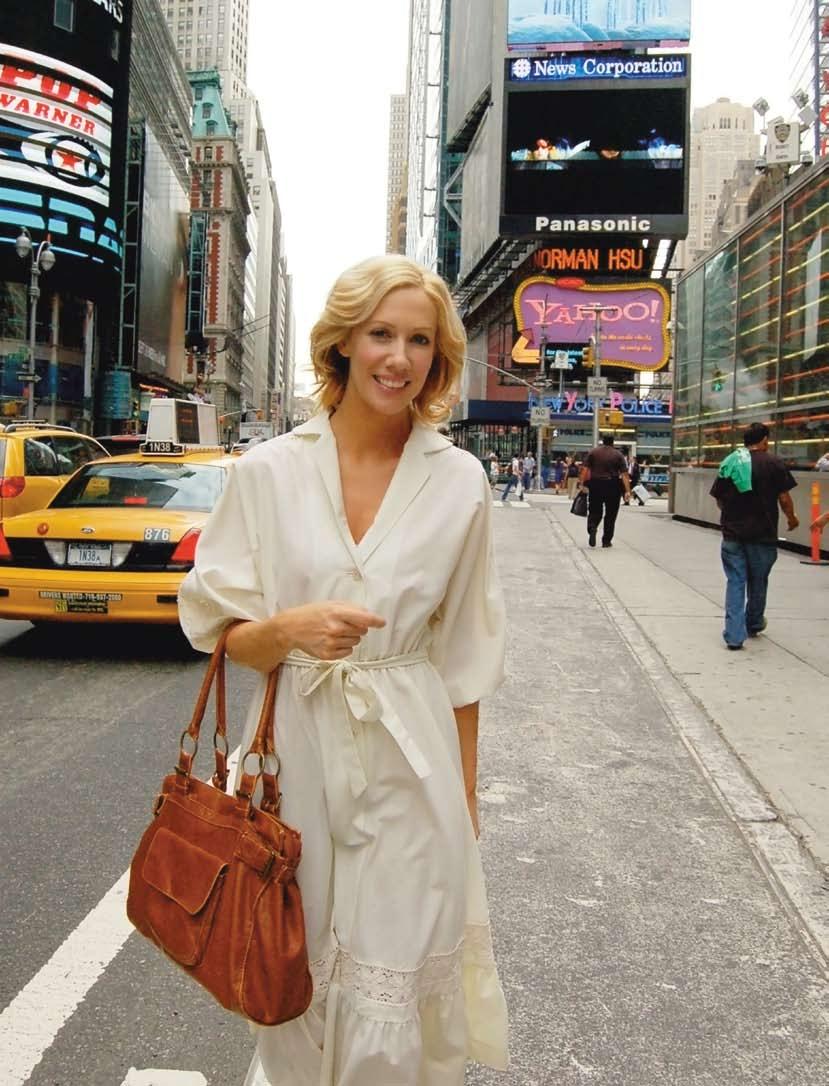
75
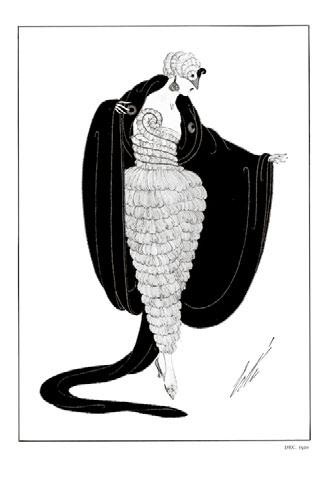
76 inspired habitus 05
02
megan hess — VIC, australia 01
Megan Hess in one of her favourite cities, new York, a city which draws her back for work twice a year.
02
e rte images taken from Designs by Erte: Fashion Drawings and Illustrations from Harper’s Bazar (sic), Dover Publications. 03 Megan Hess’ illustrations for Bloomingdale’s.
04
Megan Hess’ illustrations for Candace Bushnell’s best selling novel.
For
Hess, it’s fashion illustrations by Erte, from in the first part of the twentieth century, that inspire her.
position, reminding me of how lucky i was at my age (then 21) to be doing what i was doing”.
Hess’ real luck lay ahead of her, not in Brisbane, but in l ondon. i n 2000, she set out with her sister, Kerrie Hess, also an illustrator, to find a new direction in life. But if one had to choose the most difficult place to start drawing, it would be l ondon, due to the cost of living and competition, rather than inspiration.
eventually Hess built up a rapport with a few design agencies, as well as with liberty department store. One of Hess’ first assignments for liberty was a catalogue. Her research focused on catalogues from some of the world’s best department stores, many of which are in

new York: Bloomingdale’s, neiman Marcus, Bergdorf Goodman and Henri Bendel. “ i visited new York in 1993 while i was studying. The feeling of being there still resonates,” says Hess, recalling being dropped off in a taxi in Times Square. “i walked into Bloomingdale’s. it was extraordinary. You have to remember i lived in Capalaba [an outer suburb of Brisbane]. i’d never been overseas before,” says Hess, who has now been to new York at least 20 times.
w hile illustrations for Time magazine, Vogue, Harper Collins, random House, Fashion TV and Bloomingdale’s would be enough to send any fashion illustrator into a head-spin, the call from publishers Hyperion created a watershed in Hess’ career. Hess received a phone call from Hyperion in 2007 after they saw her work in Spanish Vogue. “The only thing mentioned was that they needed a cover for a well-known author, whose books were continually on new York’s best seller list,” says Hess.
as it turned out, the book was Candace Bushnell’s One Fifth Avenue. “i remember having my hand over my mouth when i took the call. i thought it was someone playing a joke,” she says. Hess had read all of Bushnell’s books. Fortuitously, she had also walked past One Fifth avenue on one of her trips to new York. “it’s a wonderful building, architecturally. But it’s also home to the rich and famous”.

The rich and famous grace magazine covers today. However, for Hess, it’s fashion illustrations by e rte, from the first part of the 20 th Century, that inspire her. The russian-born painter, romain de Tirtoff, called himself e rte after the French pronunciation of his initials. “i first came across his work as a child,” she remembers. “ it was only much later that i realised the impact he made, both at the time, and today”. Hess sees the uniqueness and subtlety of fashion illustration making a comeback – “People are looking for highly individual work that’s been drawn by hand rather than mass produced images”.
w hile living in l ondon, Hess found three of e rte’s original covers from Harper’s Bazaar in three separate secondhand stores. One of his earlier designs, dating from March 1918, shows a woman wearing a rouged black dress with an intricately detailed cape. “everything was drawn with a simple black pen. But what he was able to create with a few strokes conveys it all,” says Hess. “ e rte was always interested in capturing emotion, there was always an element of sentiment,” she adds.
like e rte, Hess regularly works in black and white and aims to to evoke emotion in her drawings. a recent illustration by Hess for Bloomingdale’s spring collections features a woman with clothing blowing in the wind. On
77 03
04
megan hess — VIC, australia
closer inspection, the woman’s clothes are made from several bouquets of flowers. i n a similar methodology to e rte, rather than illustrate every bloom, only a few complete flowers are drawn. “Sometimes, what you leave out of a drawing is as important as what you include,” she says.
One of e rte’s illustrations, for example, shows only a small portion of a woman’s face. Her gloved hand rests on her chin. But it’s the rich and highly detailed pattern in the background that resonates with Hess. “ no one comes close to what e rte achieved. a ll his women have his strong signature, but no two women look the same,” she explains.

like e rte, Hess knows the importance of having a ‘champion’ in her career. i n the case of e rte, Harper’s Bazaar’s fashion editor in the 1920s championed his work. Candace Bushnell is Hess’ champion and has commissioned her to illustrate all of her future books. “Fashion illustration goes in cycles. it is an art form, but sadly, if it’s over exposed, photography will become the more popular medium,” says Hess.
 Megan Hess, meganhess.com
Megan Hess, meganhess.com
78 inspired habitus 05
05 Ornate façades of buildings are also captured in her illustrations.
06 The new York skyline is an inspiration for Hess.
“Sometimes, what you leave out of a drawing is as important as what you include .”
05 06
MEGAN


A Man for all Seasons
Through his architecture, writings, heritage activism and the bookshop and publishing house he established with his wife, he helped shape modern Singapore. Jiat-Hwee Chang introduces the inimitable William Lim.
close up habitus 05 80 william lim — singapore
Text Jiat-Hwee Chang
Photography Aaron Pocock (portrait), Albert Lim

81
close up
william lim — singapore
Years ago, at an international conference on modern architecture held in Chandigarh, an Italian professor of architecture remarked matter-of-factly upon hearing that I was from Singapore: “So you know William Lim?” This association of Singapore architecture with William Lim is one I would encounter repeatedly in subsequent years.
In the West, mainstream architectural discourse tends to associate a non-Western country with one or two prominent architects, whose oeuvre stands for architectural excellence in that country. Hassan Fathy characterises Egypt, Luis Barragàn embodies Mexico, Geoffrey Bawa exemplifies Sri Lanka, Charles Correa or Balkrishna Doshi stand for India, and Ken Yeang represents Malaysia. But this tends to reduce the architectural complexity of a country to a stereotype, marginalising other forms of architecture. Fortunately, in the case of Singapore, we have William Lim, someone whose complex and wide-ranging oeuvre defies easy stereotyping.
Born in Hong Kong in 1932, William Lim Siew Wai was educated at the Architectural Association and Harvard University in the 1950s. After completing his studies, he returned to Singapore in the de-colonising days of 1957. In a long and successful career spanning more than four decades and beginning around the time Singapore attained self-government, Lim’s journey mirrors the post-independence architectural history of Singapore. He was always in the vanguard of architectural change in the small cosmopolitan nation-state.
After a short stint with the British expatriate firm, James, Ferrie & Partners, he established Malayan Architects Co-Partnership with his fellow returnees from British architectural schools, Lim Chong Keat and Chen Voon Fee in 1960. The firm’s name reflected its egalitarian organisation, which was inspired by some of the most progressive practices in the mid-20 th Century, such as the Architects Co-Partnership in the United Kingdom and the Architects Collaborative in the United States. Malayan Architects Co-Partnership produced some of the best modern architecture in Singapore during the 1960s, most notably the post-independence masterpiece, Singapore Conference Hall and Trade Union House. Officially opened in 1965, the year that Singapore became independent, the competition-winning scheme represents an innovative attempt at adapting the modern idiom of overlapping planes, interlocking spaces and the interplay between mass and void, shadow and light, to the social and climatic conditions of Singapore. Furthermore, as Lim says, it is also a “form follows function” building based on a rigorous analysis of the programme and the prudent use of a limited budget.
Malayan Architects Co-Partnership was dissolved in 1967 following differences between the partners. Lim subsequently formed Design Partnership with Tay Kheng Soon and Koh Seow Chuan. If the Malayan Architects Co-Partnership is known for its modernist innovations, Design Partnership is lauded for introducing ‘Brutalism’ to the region.
Key buildings by Design Partnership include the People’s Park Complex (1972) and Golden Mile Complex (formerly the Woh Hup Complex, 1974). These two buildings – the earliest built examples of large-scale, mixed-use development in Singapore – were notable not only for their expressive sculptural forms, but also for their planning. Unlike American shopping malls, it was not the anchor tenant who dictated the lay-out of the shops. Rather, says Lim, it was “the little guys who mattered” and the viability of the small shops which determined the lay-out. These considerations led to designs that deviated from the typical dumbbell shape configuration and unidirectional circulation of the American malls. For example, in the People’s Park Complex there are multiple entrances that extend the multi-directional street circulation patterns into the building. Unsurprisingly, parallels were drawn between the People’s Park Complex and the interconnected ‘City Room’ proposed by Fumihiko Maki and the Metabolist Group in Japan.

In the mid-1970s, as Design Partnership was restructured into DP Architects with the departure of Tay Kheng Soon, Lim began to become disenchanted with Modernism, especially its complicity with corporate capitalism, and started to experiment with Post-Modernism. Lim says that he was interested in “socio-political Post-Modernism” and not in “kitschy” architectural Post-Modernism.
In a series of buildings, particularly St. Andrew’s Junior College and Chapel (1978) and Thai House (1979), he experimented with the fragmenta-
habitus 05
82
01
office in Singapore. 02 Golden Mile Complex, from Lim’s
phase. 03 Cross-section of Golden Mile Complex. 04 Tampines North Community Centre. 05 The riotous colours and forms of the Marine Parade Community Centre,
Lim’s ‘PostModernist’ phase.
In a long and successful career spanning more than four decades... Lim’s journey mirrors the post-independence architectural history of Singapore.
William Lim photographed near his
‘Brutalist’
from
02
tion of the plan, the layering of spaces and the rotation of structural and organisational grids. Lim says that these experiments were about “disrupting the hierarchy” and power-structure implied in the Modernist plan. They later developed into a series of riotously colourful and spatially fragmented Post-Modern projects, such as the Church of Our Saviour (1987), Tampines North Community Centre (1989), Marine Parade Community Centre (2000) and the Gallery Hotel (2001). These buildings were all completed after Lim had left DP Architects and formed William Lim Associates in 1982.

Perhaps echoing the pluralistic eclecticism of Post-Modernity, Lim’s work since the 1980s was not restricted to Post-Modern projects. Lim also pursued what he describes as “contemporary vernacular”. This is characterised by the selective incorporation of vernacular architectural influences (colonial, Chinese or South-East Asian) into the Post-Modern idiom to create hybrid forms which layer the past and the present, the local and the global. Lim’s contemporary vernacular is best exemplified by the Reuter House (1990) and it is probably linked to his advocacy of heritage conservation that began in the early 1980s.

Lim’s reputation is not limited to the landmark buildings he has designed. He is also a prolific writer, especially after he retired from active practice in 2002. He has authored 13 books, edited two volumes and published numerous articles. In this writing, spanning more than four decades, Lim covers a wide range of topics, from urban planning and architecture to broader socio-cultural reflections on modernity, social justice and cultural identity. As with his architecture, Lim’s writing draws liberally from diverse influences – from the urban theories of Kevin Lynch, to the Post-Modern theories of Jean-François Lyotard, from the post-colonial theories of Edward Said, to the political economic theories of David Harvey.
The breadth of Lim’s writing is not surprising given his sustained engagement with regional and international intellectuals since the 1950s. In the 1960s, for example, he initiated the Singa-
83
03 04
close up
william lim — singapore
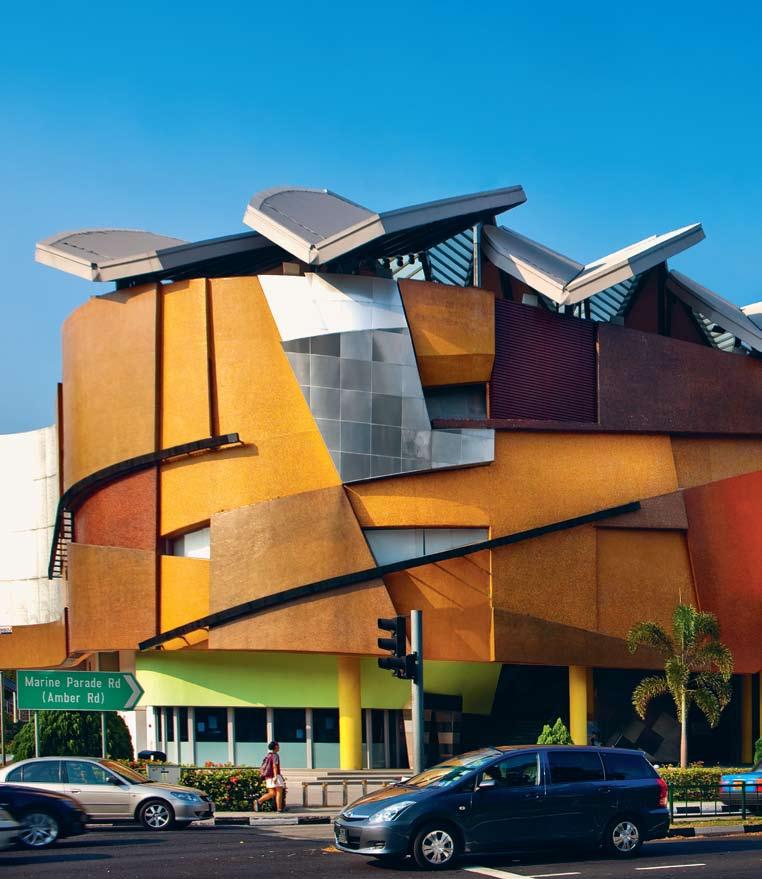
84
habitus 05

85
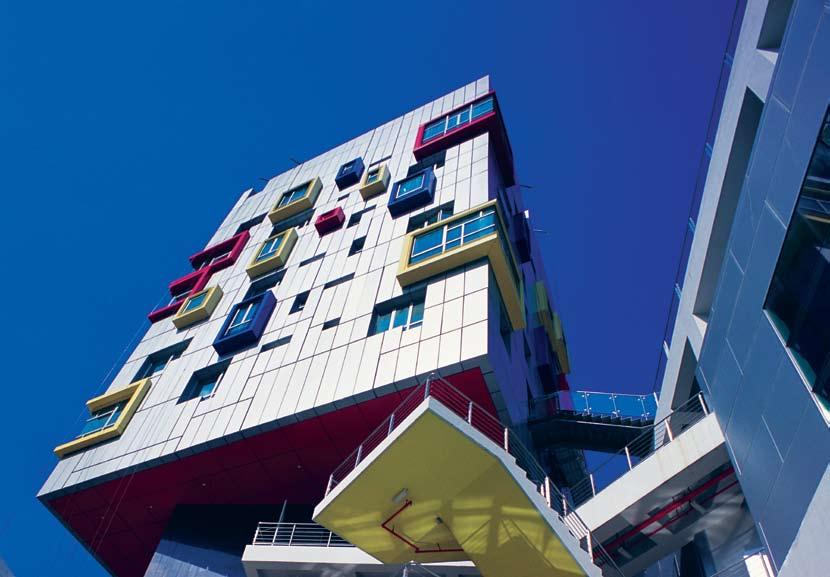
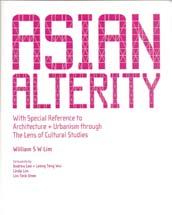

close
habitus 05 86 william lim — singapore 06 08 07 06 Cover of Lim’s latest book, Asian Alterity (2007). 07 Cover of a publication produced by the Southeast Asia Study Group. 08 Fragmented and irregular forms of the Gallery Hotel. 09 Cover of Postmodern Singapore, edited by Lim. 10 Cover of a publication by Singapore Planning and Urban Research Group (SPUR), co-founded by Lim.
up
pore Planning and Urban Research Group with a group of architects, planners and academicians to independently study and critique the problems of Singapore’s urban development. Later in the 1970s, with key regional social activists and intellectuals such as Indonesia’s Soedjatmoko, Thailand’s Sulak Sivaraksa, the Philippines’ Randolf David, and Malaysia’s Lim Teck Ghee, Lim formed the Southeast Asia Study Group, which he describes as the “first non-governmental intellectual group in South-East Asia”.
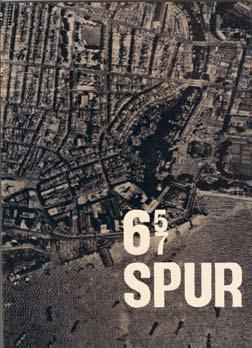
Few architects straddle design and writing as Lim does. Even more uncommon is for anyone to excel in both areas as he does. Lim – who has not held any long-term academic job before – tells me that he juggled practice and research by explicitly setting aside 30% of his time for lecturing and writing when he formed Design Partnership.
Thinking that building and writing, theory and practice must have shaped each other in interesting ways, I ask Lim about the relationship between his two spheres of activity. Surprisingly, he says that “seldom are they directly connected”.
He laments he has not been able to obtain many public commissions. For many years, his designs were confined to private and commercial projects. Thus, Lim was unable to fully test his theories and design philosophies, which were largely concerned with the public domain, especially the poor. According to Lim, the Singapore state was not receptive towards either public opinion or suggestions on its urban planning policies. Not only were the nongovernmental groups excluded from the state’s public policy-making processes, Lim says that some of the members of these groups were even harassed by the state. Although the Singapore state has shifted to a more participatory form of governance in the past two decades or so, Lim remains at the margin of the state policy-making apparatus. Despite being widely celebrated overseas for his accomplishments – for example, the conferral of an honorary doctorate by the Royal Melbourne Institute of Technology (RMIT) and a Guest Professorship at Tianjin University – Lim notes that he has never received “any governmental or institutional decoration” in Singapore.

Edward Said noted in his Reith Lectures that the public intellectual occupies a liminal position in relation to state and society, always questioning the status quo, disturbing the dominant power structure and expanding knowledge. Lim operates in a similar way. As RMIT’s Leon van Schaik notes, Lim “allows no easy relaxation into the comforts of power”. In his architecture and writing, Lim is always experimenting and improvising, working against aesthetic conventions, questioning socio-political norms and pushing cultural boundaries. Unlike some other social critics, Lim has never been fully absorbed into the establishment and his critical voice has never been blunted by any affiliations with state institutions.
William Lim, wswlim@pacific.net.sg
87
09 10

Realist Romantic
The career of Singapore-based Nathan Yong has had many incarnations. Best known for founding successful furniture design and manufacture company, Air Division, he is now branching out into new areas. Kelley Cheng talks to him about sculpture, Singapore and simplicity.

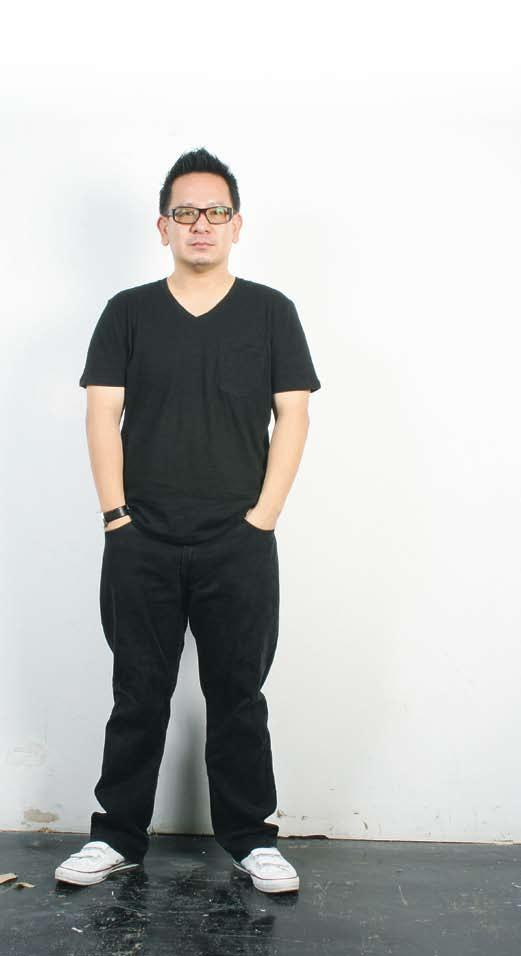
89 02
01 Nathan Yong. 02
creation habitus 05
Façade of Air Division’s 6,000ft2 flagship store in Singapore.
nathan yong — singapore
of
text Kelley Cheng
Photography Courtesy
Air Division
nathan yong — singapore
Nathan Yong graduated from Temasek Polytechnic in Industrial Design in 1991 and began his career not as a designer but as a buyer and product developer for various companies in Singapore. During his time in these positions, he travelled to India, Vietnam, Thailand, Indonesia and various other countries to source manufacturers and craftsmen to develop furniture and home accessories, learning various production techniques and crafts along the way.
In 1999, Nathan opened a small shop called Air Division, selling his own experimental creations made by Asian craftsmen, and gained both commercial success and critical acclaim in Singapore and overseas. He later furthered his studies at the University of New South Wales in Australia and graduated with a distinction in Master of Design.
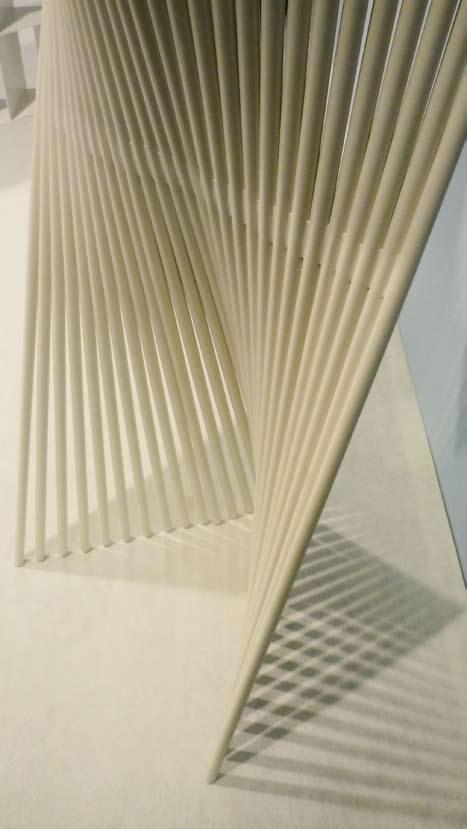
For two consecutives years, from 2006 to 2007, Nathan won the prestigious Red Dot Concept Design Award with a mass production coffin and a portable room heater.
Nathan’s designs have a distinctive voice, deriving from a thought process influenced by the cultural background of Singapore. His works show a sense of poetic undertones, where it lies in the essence of quietness that they express their meditative emptiness, the illusion of nature, technology, the traditional, the craftsmanship in their stark simplicity with a sense of humility and melancholy.
In 2008, Nathan received the prestigious Singapore President’s Design Award; Designer of the Year, the highest honour accorded to designers from all creative disciplines in Singapore.
Currently based in Singapore, Nathan now runs a multi-disciplinary design consultancy working across industrial, graphic and interior architectural fields. His market knowledge also allows him to work on various projects in strategic planning of product development and process.
Q How would you describe yourself as a designer?
a I have an inquisitive mind like a child. I am a romantic trying to be a realist or perhaps vice versa.
Q ‘Air’ is one of the most successful local furniture retail brands. How would you describe ‘Air’ as a brand?
a When I started ‘Air’, it was not about furniture, it is about the way of life, of being free from expectations from society as a whole – as I believe that will lead to self-fulfilment and then happiness. Furniture is just the field that I choose to express this idea, as home living is the best place for us to be free. If not there, then where else?
Q Many of your works such as the Break Stool, Tree and Section Shelf seem to be designed with a sense of humour. Does that reflect your personality?
90
habitus 05
creation
03
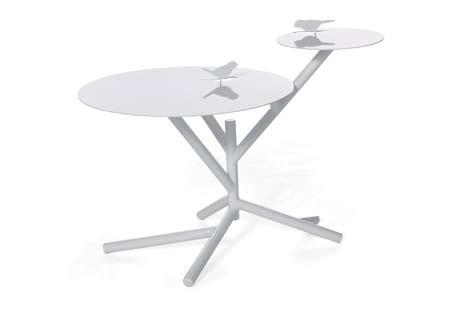


91 03 Close up of Beats Coat Rack. 04 Tree Table (property of Air Division). 05 Coal Coat Rack. 06 Break Stool (available through Ligne Roset). 06 05 04
nathan yong — singapore
a I think it does, but bear in mind that I have lots of personalities in me. It also depends on whether the design brief calls for the product to be humorous or not. I do not go all out to stamp my identity on all the products I design, as it does not seem fair for a customer to consume my ego. The design ultimately depends on the appropriateness and intention of the design. Having said that, I do think that humour is the easiest way to reach out and communicate. But the product has to be functional too – if not, it becomes just a novelty.
Q. You have recently left Air Division as the managing/creative director. To many, you were synonymous with the brand. Why did you decide to strike out on your own?
a I think it was a natural progression. As a creative person, I need to find new sources of inspiration and challenge that feed my curiosity. Air Division provided me with a great platform to reach out to a wide Singapore audience. I learnt a lot during those years as a designer and also as an entrepreneur. But I also want to benchmark my work against the international designers and reach out to a global audience. And I think now is the time to do it on my own.
Q Will you be starting a new brand/retail concept under your new set-up?
a. There is no concrete plan right now but I am open to the idea. I love doing retail, as it is very much a creative process. But I am looking for an idea that represents our current market sentiments, of being introspective and able to value good design more than just super brands. I think for the last decade the world has been over supplied with goods that have no intrinsic value, and it’s a bit vulgar. I would like to do a concept store that is more organic with a story to tell, like an old mama & papa shop, something that has more humility...
Q Some of your pieces are quite sculptural – are they designed to be objects of art? What is

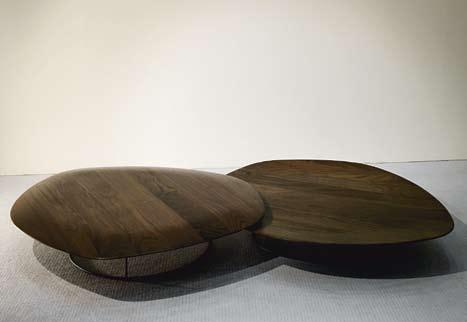
92 creation habitus 05
07 Dieter Fan. 08 Pebble Coffee Table. 07 08 09 Ray TV Console. 10 Bolle Coffee Table.
the difference between art and design for you?
a. If in saying that an object is sculptural, we imply that the proportion is in good balance and that the form communicates more than what it seems – then yes, most of my design does achieve that. But it was never an aim to do a sculptural piece. It is always about functionality, production capabilities, and material appropriateness, which result in a design that communicates with the users and encourages the user to connect with that object. My role as a designer is to give a voice to the object.
Q What are your thoughts about the Singapore design scene?
a I think we’re doing a lot better than ten years ago as there is much more awareness about design these days. But we still have a long way to go before design is naturally woven into the Singapore social and cultural fabric. I think design can only be truly appreciated and experienced when it becomes part of our life.
Q Do you think there is a Singapore culture or a Singapore style? Do you try to incorporate that in your designs?
a There is definitely a Singapore culture and style, but whether that is appropriate to be translated into form is another matter altogether. I try not to consciously incorporate that into my design, as it seems contrived.
Q What do you think is the prevailing trend for design (in general, furniture and other forms) this year?


a I think the financial bust has provided a wake-up call for all designs that are vulgar. Consumers will make more responsible and informed choices. Values will be placed highly rather than brands. We might go back to basics and evaluate our wants and needs.
Q Going ‘green’ seems to be a big concern for the 21st Century designer, from architecture to fashion. Are you conscious of being ‘green’ in your designs?
a. Remember when we were young, our mums used the telephone directories to wrap onions? The coffee shop owners would use the metal milk can as ashtrays? I remember those things and I am always frugal. And that has made me conscious about the materials I use (it must be appropriate) and the durability of it so that the items can last for a very long time. That to me is just plain common sense. I do not like the idea that businesses are using ‘green design’ or ‘going green’ to market more useless things.
93
09 10
nathan yong — singapore
Q Amongst all your designs, which is your favourite so far?
a The 70cm high bed, because it is so simple in its form and idea, yet it communicates effectively to anyone who sees it. The world we live in is already too complex, so when we come across a simple idea, we tend to think that there is more to it than meets the eye, yet at the same time, we do not have an answer for it.
Q So what are the plans for your new company ahead?
a I am continuing to focus on my design service and building better relationships with my clients. Getting my designs made by the best manufacturers, and making sure that justice is done to my designs is a gratification to me as a designer. A design is not good if it is not well done.
I am currently working with about nine companies, including Ligne Roset (France), Living Divani (Italy), Opinion Ciatti (Italy), Ethnicraft (Belgium) and am currently in talks with Casamania (Italy), minotti italia (Italy) and Magis (Italy). In creating a collection of furniture using wood and steel with poetic undertones, I hope I will be able to bring post-recession typologies, acting as artifacts reminding the future generations of our current state.

nathan@nathanyongdesign.com
airdivision.com
94 creation habitus 05
12
11 Interior of Air Division’s flagship store.
Biopod.
11
All items pictured (apart from Beats, Dieter, Break Stool and Biopod) are the property of Air Division.
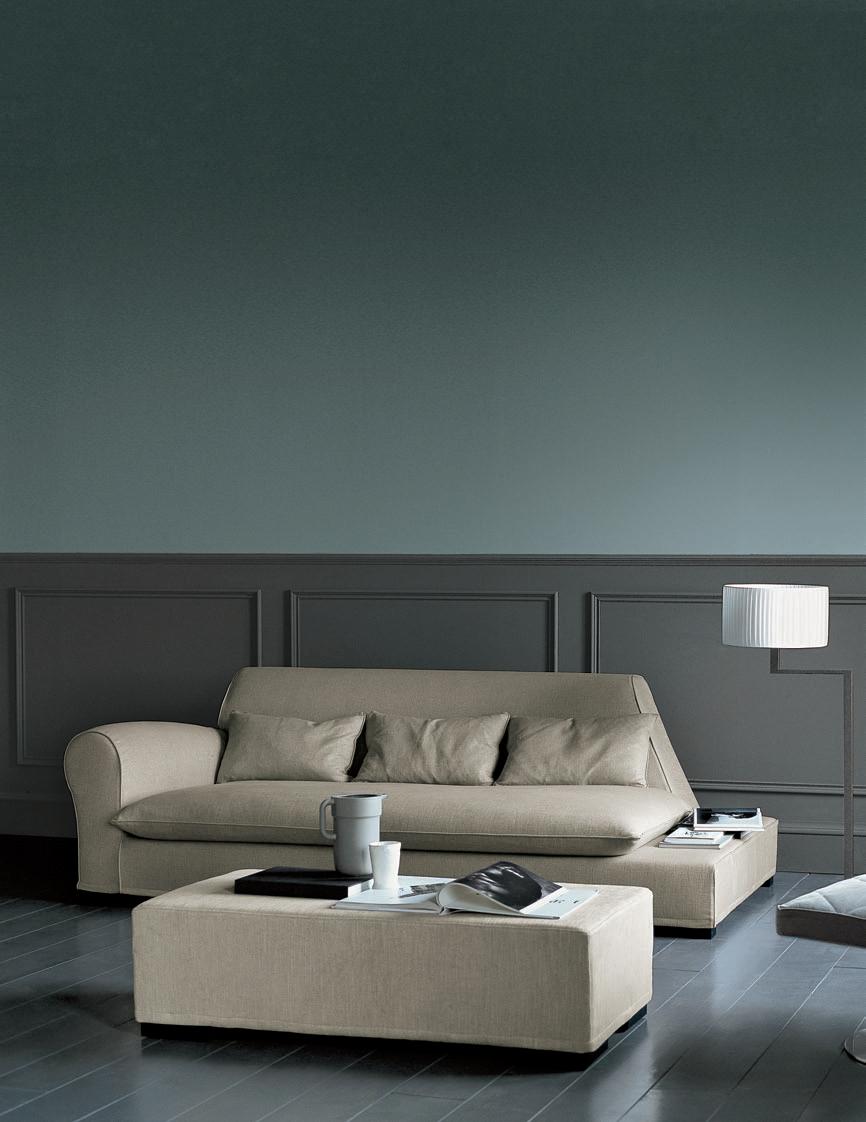
17 Thurlow Street East Redfern NSW 2016 +61 2 8399 1644 www.fy2k.com.au Casamilano Made in Italy Grandebig Sofa & Asmir Low Ottoman By Paola Navone with Jackie Floor Lamp
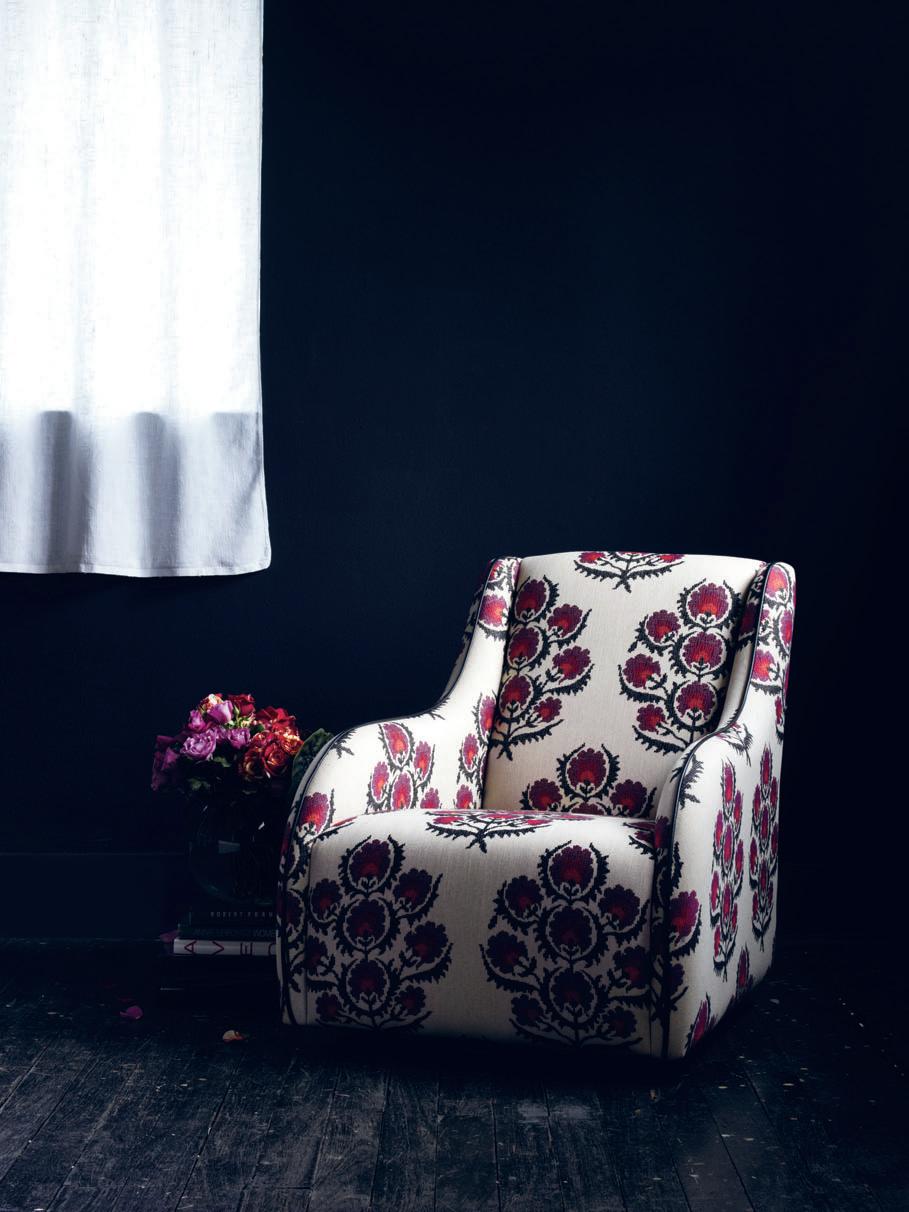
Perth Showroom - Now Open +618 9286 1433 Melbourne +613 9543 4633 Sydney +612 9516 0968 Amelia chair designed & manufactured in Australia | www.arthurg.com.au
WAYS
I n WHICH
PEOPLE ARE LIVI nG across the REGIOn
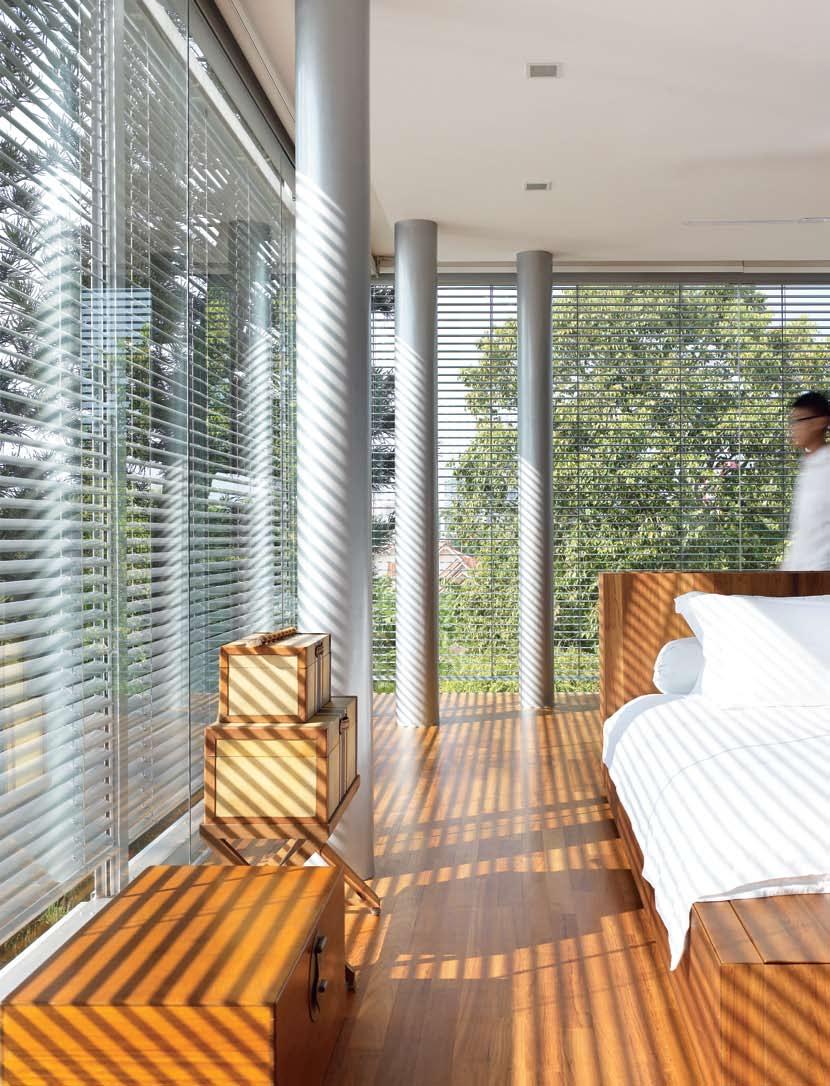
habitus 05 3. houses
DISCOVER THE MYRIAD
97
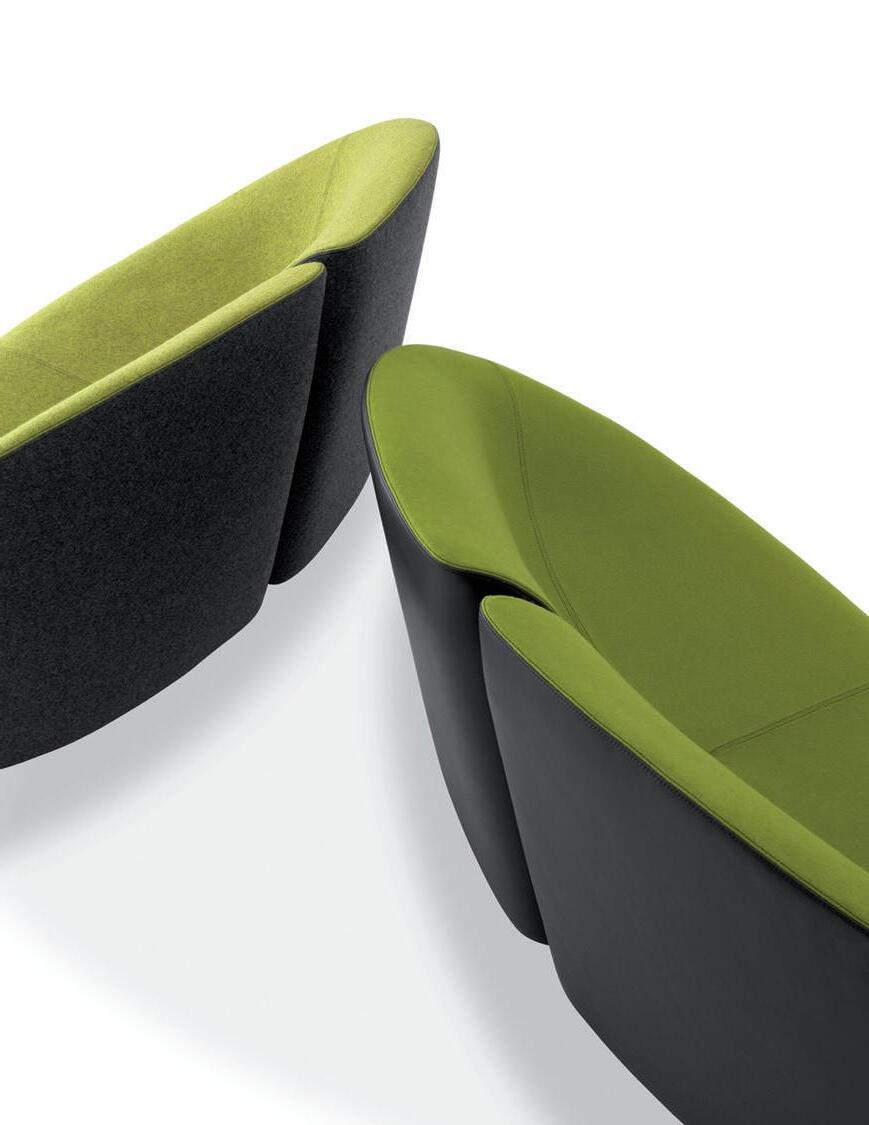
true love.. MELBOURNE | SYDNEY www.interstudio.com.au
The Good Neighbour
Having found the perfect site for a new house for themselves, John and Jennifer Grove then set about making it into what John calls an ‘exemplar’ – a contemporary house in a conservation zone which was as sustainable spiritually as it was environmentally.

99 scenario habitus 05
JOHN GROVE ARCHITECT
woollahra — NSW, australia
Text Paul
Photography Richard Birch, Willem Rethmeier
McGillick

“I get itchy about doing a house,” says architect, John Grove. “It’s a kind of hobby –a very expensive hobby – and I’ve got to keep doing one.”
It is a gloriously sunny, autumn day and we are sitting in the dining room of his new house in the eastern Sydney suburb of Woollahra. Actually, it is part of an expansive ‘outdoor room’ where the living, kitchen and dining areas de-materialise into the deck, garden and borrowed landscape of the park beyond. On a beautiful day like this with the large sliding glass doors pulled right back, the Grove’s house offers “the best of all possible worlds” – intimate, yet part of the public domain; domestic, yet responsive to the busyness of the urban world beyond; private, yet engaged with the passing parade; superbly crafted, yet connected to the adjacent, organic village green and its resident tribe of unruly rainbow lorikeets.
As empty-nesters, John and Jennifer Grove had found themselves living in a house just down the road from the new one, a house John had designed specifically to sell, but which was far too large for them – like “living in someone else’s suit,” he says, “not a tailormade one for you”. But it achieved one thing: they got to love Woollahra.
The problem was finding a suitable site for another house, given that John was not keen on renovating a terrace house which is the dominant housing type in this conservation area. John had walked past this site many times, but paid no attention to the 1960s town houses – distracted by the “fabulous big, lemon-scented eucalyptus citradora out the front, a monstrous tree with a creamy-coloured trunk with almost no bark on it” which he gave a slap to each time he passed. But while looking for a site for some clients, he realised it was actually the perfect site for himself.
“The decision,” he says, “was taken really quickly and we just came around one Saturday morning and brought a chequebook, made an offer and it was accepted that afternoon. I was really nervous because it was quite a lot of money for a site I was going to demolish.” He might have been nervous about council
as well, since he was proposing a demolition in a conservation area. But his previous contemporary work in Woollahra had garnered quite a lot of support and he was able to argue that the existing pair of townhouses “made no contribution – they didn’t deal with the streetscape, they didn’t deal with the corner”. John argued that, although he was taking a piece out, he would “replace it with a better piece”.
In the event, he got a Development Approval in world record time – four months. So fast, in fact, that he hadn’t even done any working drawings. “I got the approval in September and started work in December. I had to belt out a passable set of working drawings to get a construction certificate.”
But the story also has another beginning, just as the house has another agenda. When
01
Looking back into the house from the garden terrace there is a glimpse of the neoGothic church opposite the entry.
02
The living room with its custom joinery by John Grove.
03
Looking past the Renzo Piano toughened glass louvres in to John Grove’s office/studio.
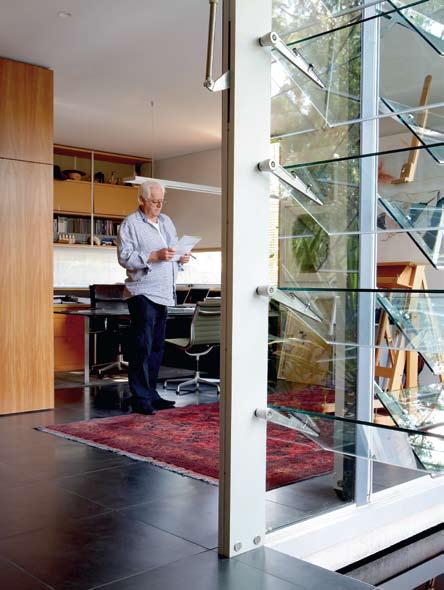
101
03
...the living, kitchen and dining areas de-materialise into the deck, garden and... the park beyond.
GROVE ARCHITECT
The front elevation is an abstraction composition of geometric forms tempered by a mix of
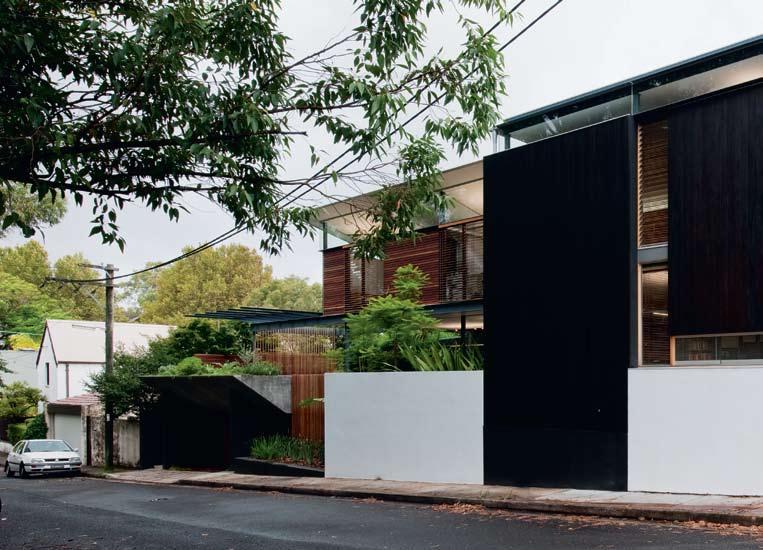

102 scenario
habitus 05 04 05
JOHN
04
Northern view of the house shows the slope of the street making the house seem as though it sits on a podium.
Photo: Willem Rethmeier 05 Section 06
materials.
Photo: Willem Rethmeier
woollahra — NSW, australia
John and Jennifer sat down to decide what kind of house they wanted, they started with a list of aspirations – low-maintenance, as natural as possible, Australian-made, etc.
For Jennifer, it was important that the house reflect the values by which she lived her life, summed up by “simplicity, groundedness and growing things”. For her, the practice of yoga is central to her life, along with associated disciplines such as respect for the Vedic
scriptures and ayurvedic traditional Indian medicine which is based on the five elements.
So, the house needed to embody the five elements – earth, air, fire, water and aether (hence, the cooktop is not induction, but gas, to provide fire at the heart of the house). It also needed to provide a yoga studio which Jennifer had had in the previous house, but this time with its own entrance.
“I wanted a timber cottage,” Jennifer reflects, because a cottage implies family (Jennifer comes from a large family), abundance, sharing and community. “I feel,” she says, “this is very much like a cottage and I live in it like a cottage. There’s a nice spirit in this house.” This spirit involves those principles of sharing and community, reflected in the fact that no visitor leaves without taking something from the abundant garden. But these principles are also embodied in the architecture – and resulting from two challenges which John set himself.
The first was to design a thoroughly contemporary house which would be a good neighbour and obey the rules of civic decorum by respecting the texture and scale of this conservation area. Another was through his determination to prove that it was possible to build a truly sustainable house within the constraints of the conservation area – although John insists that “the sustainable aspect was addressed without any view to payback, more a case of ‘If I can do it, you can do it, too’”.
The house is very simple – just “two boxes”, according to John. But it subtly references the surrounding Victorian terrace

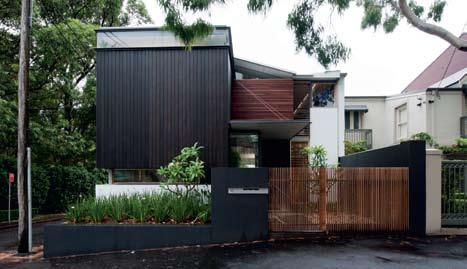
103 06
...it was important that the house reflect “simplicity, groundedness and growing things ”.
GROVE
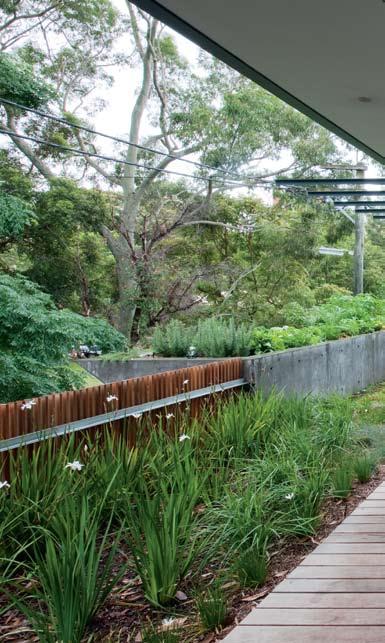
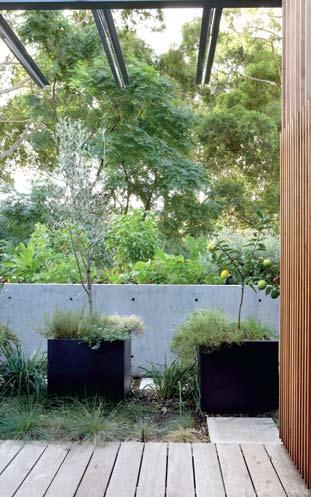
habitus 05 104 scenario
07
JOHN
ARCHITECT woollahra — NSW, australia
–JOHN 08
“...dissolving all of the sides of the house into either glass or nothing at all was fundamental to the design.”
houses with their “important box” at the front and annexe out the back with a lightwell passage down the side, except that here the annexe dissolves into the lightwell which dissolves into a garden which, in its turn, connects visually with the park next door. “To me,” says John, “this site was really a rectangle of dirt next to an enormous park. I bought 250m 2 and got two hectares for free. So, it was all about engaging that – dissolving all of the sides of the house into either glass or nothing at all was fundamental to the design.”
But the simplicity of the house belies the complexity of its context – the filigree of the Victorian terrace houses and their
wrought iron lacework and parapets, the neoGothic sandstone church opposite, and some interesting examples of 1960s Sydney-school architecture. John simply sawed off the existing house from its neighbour, excavating down into the clay (he had been expecting sandstone), exploiting the slope of the site to create a garage, storage and space for water tanks, along with Jennifer’s yoga studio – forming a lower level which effectively acts as a podium for the street level (living/dining/kitchen/terrace + John’s study) with the bedrooms and Jennifer’s study on the upper level.
The house keeps to the scale of its neighbours (it maintains the original party wall
profile) and subliminally (no literal pastiche here) echoes its context through its plan, clerestory windows, timber slatting, blinds and louvres, even the angled soffit above the garage which serves as a planter for the Grove’s riotously fertile garden.
From the park, the house has a sculptural presence, although the wall – despite its size – does not read as such; it reads as a house because of the windows to the yoga studio and the discreet garage doors. “Instead of a two-metre high wall,” says John, “it gives a lot of shape and garden back to the street.” Above, on the terrace, the planter rises to one metre (eventually it will be screened by plants) which
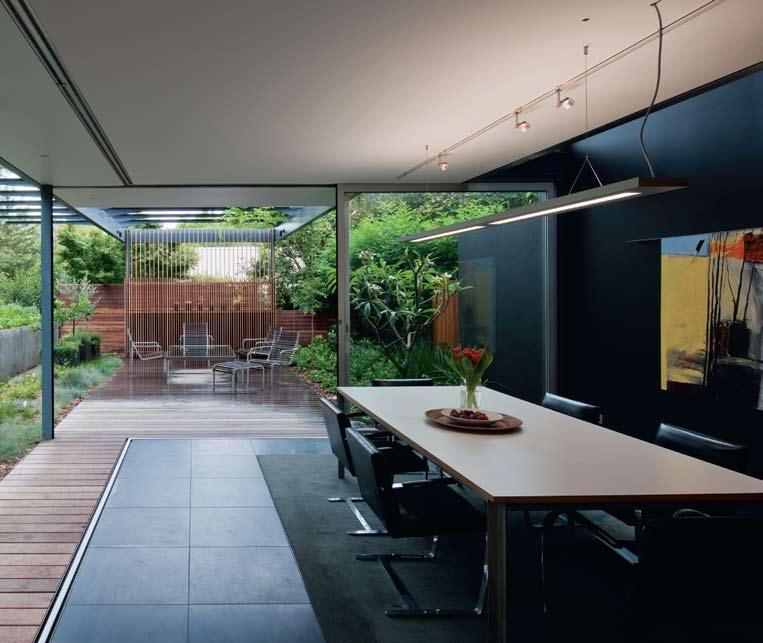
105
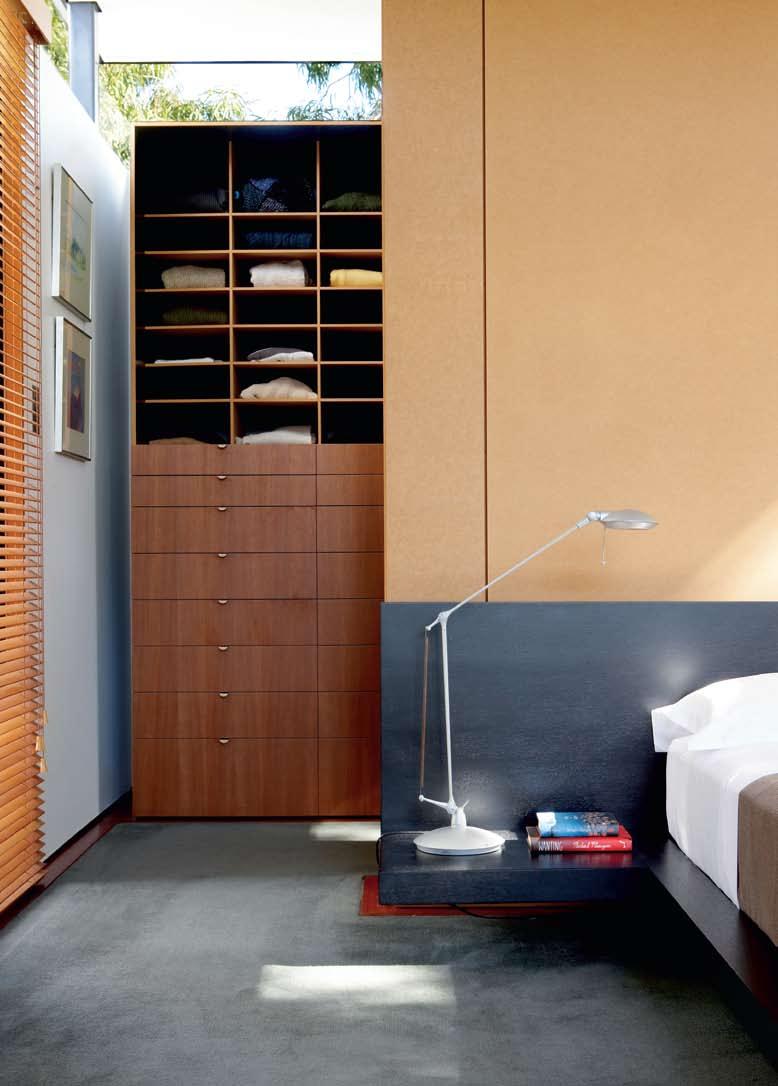

107 10 07
View past the Groves’ prolific lemon tree to the park.
08
The kitchen/living space opens up to the garden terrace. Photo: Willem Rethmeier 09
10
Master bedroom with walk-in robe.
Master bedroom en suite.
preserves privacy (mainly from the cars driving down the side street) without compromising the wonderful sense of connection to the park.
John acted as his own builder on the project and estimates he saved up to 25% on costs. “I really enjoyed it,” he says. “I had pretty much got rid of everything else so I could devote myself to it. I was on site every day and I had three really nice guys. It was sort of like four blokes and a shed – just blokes having fun for a year.”
His carpenter, Mark Power, had never worked with an architect before and, says John, “he just loved how it was all so controlled and disciplined on the grid. He said to me one day: ‘I’m never going to get another job as good as this!’” So, there was an ‘educational’ component to it all, and the result is a superbly detailed and finished home.
And this was a core part of the second ‘sustainable’ challenge.
With exposure to the west, east and north and the ability to open up completely to the outside, the house is naturally ventilated with no need for air-conditioning. John admits to one indulgence – the toughened glass louvres
linking his study to the pond and deck. These, he says, were expensive – they were originally developed for the Renzo Piano building in Sydney – but provide high security while also allowing natural ventilation.
Heating is underfloor and provided by the solar hot water (hydronics) system which, combined with the house’s northerly aspect, provides all the necessary heating.
Likewise, ample natural light (from the glazing and the skylight running the length of the house on the upper level) minimises the need for electrical lighting, most of which is highly efficient T5 fluorescent, anyway.
The house can collect 25,000 litres of rainwater in a two-tank system – one providing clean water (“Every tap is a rainwater tap,” quips John) and the other for the garden. Here, about 80% of the groundwater flows back into the tank again.
In addition to these strategies, the house uses a simple timber stud frame within a steel frame. All external timber cladding and interior veneer is plantation Australian hardwood (Spotted Gum) with some use of Western Red Cedar. And the garden? Well, it’s so prolific
JOHN GROVE ARCHITECT
11 Street level floor plan.
12
A skylight runs the length of the upper level drawing in northern light.
13
Jennifer Grove’s home office on the upper level is flooded with light from the highlight windows and cross-sectional highlight glazing.
14 Upper level plan.

that it provides the Groves with all their herbs and salads, not to mention the enviably productive lemon tree – in a pot!
This is a house with many stories to tell. It gives new meaning to the idea of ‘borrowed landscape’ and it exploits its site as an intriguing exercise in urban living.
But it is also a virtuoso demonstration of how to be new in a conservation area. Evidently, Woollahra Council has been inundated by proposals imitating the Grove house, missing the point that this is not a typology, but a unique response to a particular site.
“I am concerned,” says John, “that what I leave behind in this magical conservation area is actually a thing which will be a contribution to it. And I am particularly happy about this house because I think this house just fits... partly by luck! It surprises me how good it actually is. I don’t mean good architecture, but how well it fits in with its neighbours. It’s very polite, well-mannered.”
The Grove House won the 2008 Woollahra Conservation Award for a new house in a conservation area.
habitus 05 108 scenario
11
woollahra — NSW, australia
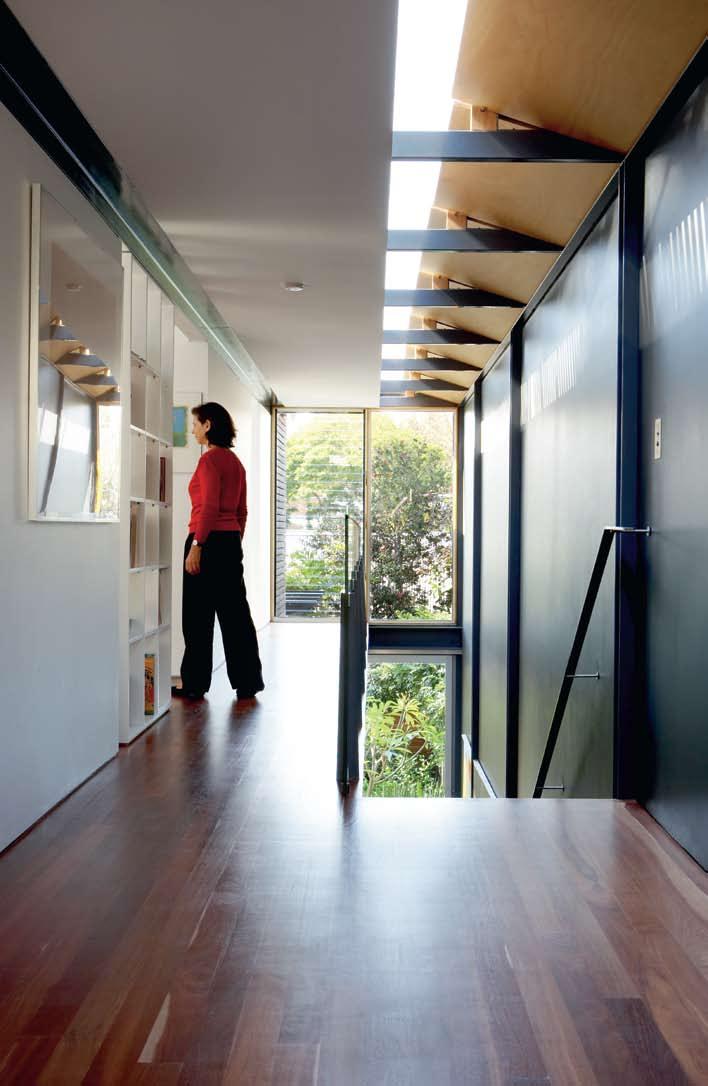
“I am particularly happy about this house because I think this house just fits...” –JOHN
woollahra — NSW, australia
JOHN GROVE ARCHITECT

ARCHITECT
John Grove
INTERIOR DESIGNER
John Grove
LANDSCAPE DESIGN
John Shinkfield, John Grove
LANDSCAPE CONTRACTOR
The Living Room
STRuCTuRAL ENGINEER
Chapman Hutchison
HYDRAuLIC ENGINEER
Thomson Kane
BuILDER
Mark Power, John Grove
Joinery
John Grove, contract by Cronulla Kitchens
John Grove Architect (61 2) 9326 2034)
FuRNIT uRE
All furniture is existing, mostly custom-designed by John Grove. Outdoor furnishing Extremis from dedece, now available from Corporate Culture, corporateculture.com.au
FINISHES AND EquIPMENT
Exterior timber cladding and decking is plantation Spotted Gum from Woodform Architectural, woodformarchitectural.com.au.
Interior timber is plantation Spotted Gum veneer and Hoop Pine veneer from Mr Plywood, mrplywood.com.au. Exterior timber sun control louvre blinds by JWI, jwilouvres. com.au. Frameless glass louvres from AGP, agpgroup. com.au. Flooring honed Indian Jet Black from WK Marble + Granite, wk.com. au. Benchtops in honed Pietra Grey marble from GMW, granitemarbleworks. com.au. Solar hot water and underfloor heating (hydronics) by Urban Energy, urbanenergy.com.au

L IGHTING
Fluorescent Austube and spotlight Ambience from Trend Lighting, trendlighting.com. au. Downlights Lotis from JSB Lighting, jsblighting.com.au.
FIXT uRES AND FITTINGS
Kitchen equipment, cooktop and oven Highland from Winning Appliances. Sanitaryware Duravit and tapware Accent and Vola from Mico, mico.com.au. Bath Kaldewei from Bathe, bathe.net.au.
habitus 05 110 scenario
13 14
FLUSH MOUNTING - TO HAVE A MUCH LOWER PROFILE MORE USE OF NEW TECH GLASS - HAS EXCELLENT HEAT TRANSMISSION QUALITIES.



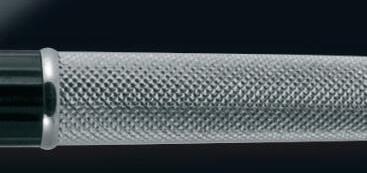










HEAT TECHNOLOGY TO SPERSE HEAT MORE EVENLY CROSS THE BODY




Inspired by designers, brought to reality by IXL’s engineers, the Tastic® Neo Dual and Single are the culmination of hundred’s of hours spent researching customer needs, developing new technologies and sourcing quality materials.

The Tastic® Neo uses 800 W tungsten halogen heat lamps, in conjunction with re ective elements, for a more e cient dispersion of radiant heat. Its in-line fan improves air ow ensuring a pleasant, temperate bathroom clear of moisture, while gimbal-mounted downlights allow directional lighting.
DIRECTIONAL LIGHTING













CONTE
STRAIGHT LINES. NEEDS TO FIT WITHIN CONTEMPORARY HOMES
Side ducting provides versatility for installation into multi-storey dwellings, venting directly to outside. The Tastic® Neo also has minimal overall height for a low pro le.

Accompanied by a ve year in-home warranty and a two year replacement warranty on heat lamps, the Tastic® Neo provides unsurpassed safety and quality
www.sampfordixl.com.au



We listened to the designers…
V INT INNTEG E W
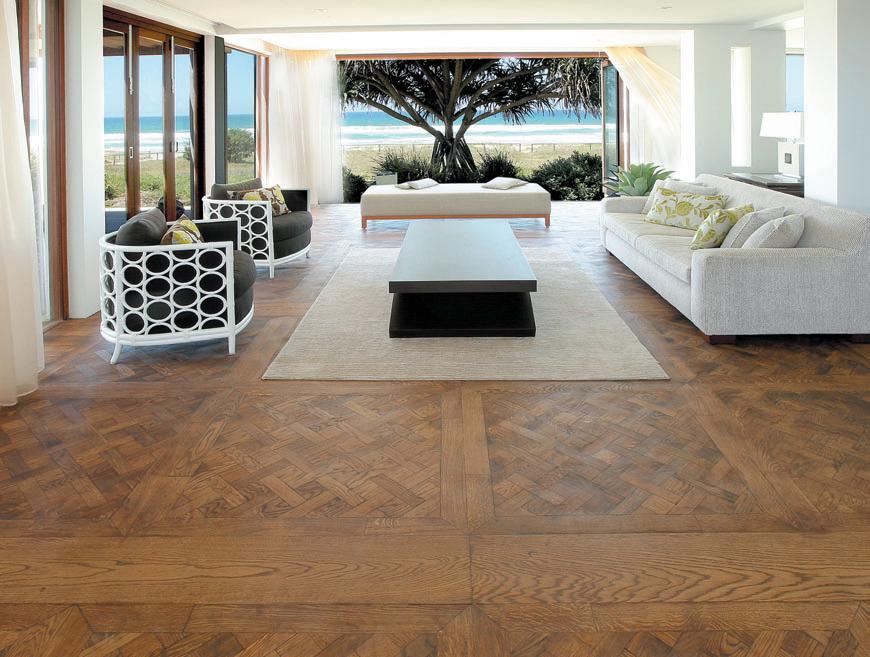

Subliminal Reflections
If one were to compare this house in Singapore to a painting, its construction would resemble that of Chinese calligraphy while the finished form, says architect Han Loke Kwang, is like a Mark Rothko painting.
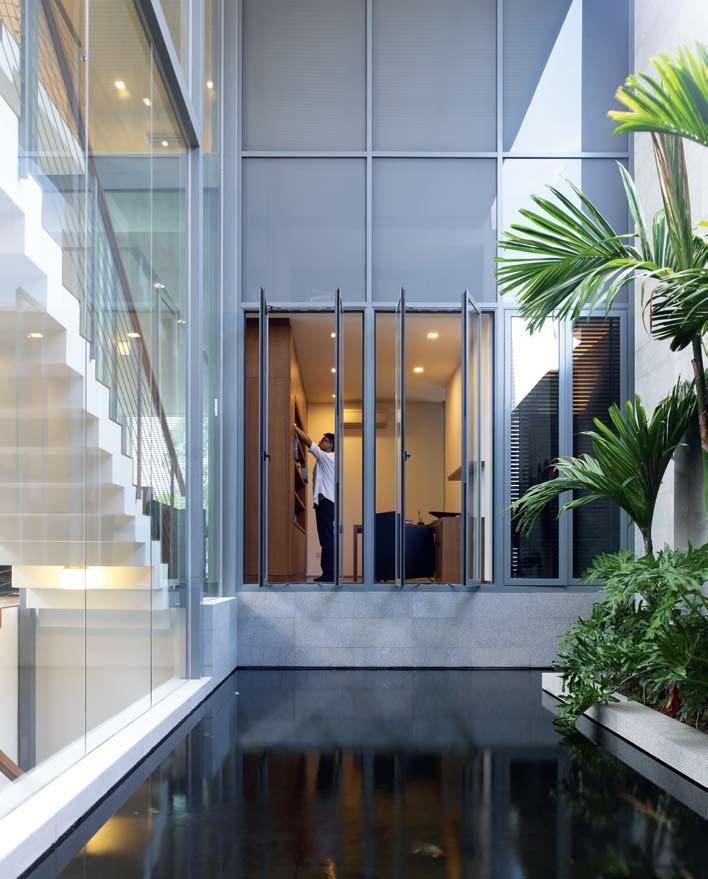
113 scenario habitus 05 HYLA ARCHITECTS
bukit tunggal house — singapore
Text Chu Lik Ren
Photography Derek Swalwell
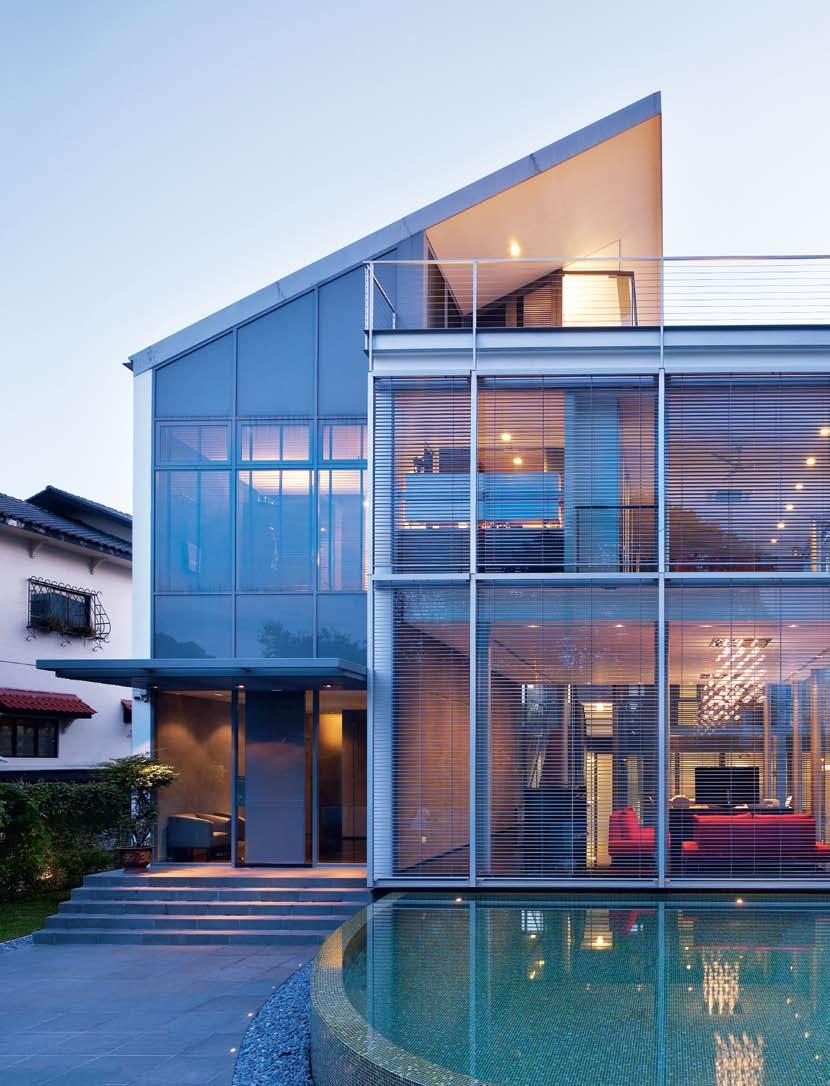
The house is a world of repose. It is an architecture of stillness. Had an architect wanted to design for motion, he would have looked into urban planning or master planning at a city scale, worlds geared towards cars and people movers, where impressions are fleeting and calibrated for the swirling, restless masses. But the house is the centre of wellbeing and a retreat from the madding crowd. Like the dot at the end of a sentence, it is the immutable stop at day’s end. The scale is humane again and there is ample time to examine and even admire the minute at leisure.
Consider the use of materials. In a fastpaced setting, we barely register them, much less appreciate their beauty. But sitting at home (we are hardly otherwise engaged), we become attune to the gleam and glow of finishes, their feel to the touch and other ephemeral qualities like ambience, shadows and reflections. When a sense of order can be deciphered out of them, it can be a therapeutic pleasure.
I put these thoughts to Han Loke Kwang of HYLA Architects and asked him if we look at designing a house as similar to painting, what kinds of painting he would do. As we toured the house he has designed on Bukit Tunggal Road in Singapore, he let on that the brief given to him by the owners had been functional: garage for four cars, one master bedroom, three children’s rooms, one guest room, two maids’ rooms, etc. The owners’ lifestyle was not unconventional. They entertained occasionally, needed a small gym and study for times when they work from home, but there had been no special requirements like that of housing antique furniture or sculptures. No particular ‘style’ had been prescribed and Han was free to propose anything subject to the owners’ final consent.
Remarkably, the house as built had been Han’s initial and only proposal. It is as if this had been the spontaneous outburst of a Chinese calligrapher, except that like the calligrapher, the apparent spontaneity is the culmination of years of patient thought, of balancing the degree of black ink and white paper and inscribing fresh mental moods into tangible forms. Having known Han for a good number of years, I was well aware of his rigorous work ethic. His mid-size practice is one of the hardest-working and well-grounded firms in Singapore and his proposals are often premised on cold logic and
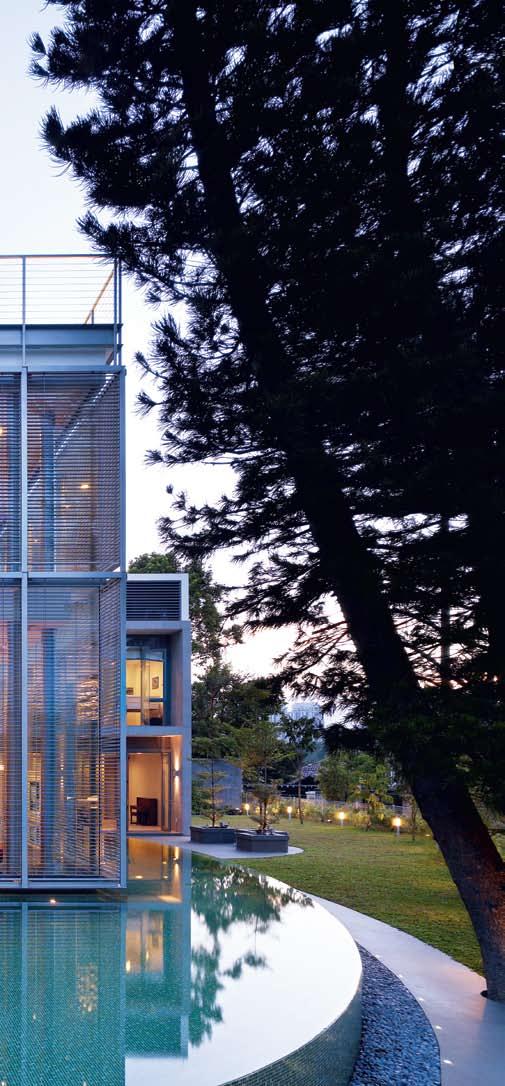
115
...there really wasn’t any doubt that the more formal block of this house would be an elegant statement in glass.
research more than ad hoc inspiration. Both he and Vincent Lee, who together head the firm, graduated from the University of Newcastle in Australia in the mid-1980s. They set up HYLA Architects in 1994 and have since completed well over 40 houses of various types in Singapore. Their work is typified by diversity, with no apparent signature style and each project customised to its unique context. What they may collectively embed is a rationalist stamp, a discerning use of colours and a classicist’s love for clean lines and primary forms, and underlining their varied output is a tough, even uncompromising pursuit of any idea to its own logical and lucid conclusion.
In the case of the Bukit Tunggal house, the solution was the separation of the rooms into two distinct and contrasting blocks. A squarish block houses the main living, dining, study and master bedroom while a rectangular block houses the three children’s bedrooms, family and service areas. The composition is simple and effective. Both blocks are linked by a transparent circulation spine roofed over with
a massive glass canopy lined with aluminium trellises. Four car parking lots are tucked into a basement, unseen from the grounds of the first storey. This then allowed the ground floor to make the most of the views offered by the site, which is at the peak of a hill that once housed the palatial mansions of the European emissaries. There is a pleasant drive up and the views at the top are today still unblocked and green towards the north and the west. The other sides of the boundary were more restricted. The choice then was between having the western views with the cumbersome afternoon sun and having no views at all.

Given the following sentiment expressed by Siegfried Giedeon: “Beautiful is a house that allows us to live among the skies and the trees... beautiful is a house whose rooms never give rise to a feeling of confinement,” there really wasn’t any doubt that the more formal block of this house would be an elegant statement in glass. As if in compensation, the children’s block is more substantially walled, with its views directed towards the house’s own compound.
01
02
Square
03
2.6m
04
First
05
Evening
habitus 05 116 scenario
ARCHITECTS 03
HYLA
Study overlooking water court.
glass ‘box’ perched over oval pool.
modules framing the living hall and master bedroom wing.
and second story floor plans.
glow over north-facing entrance façade.
bukit tunggal house — singapore


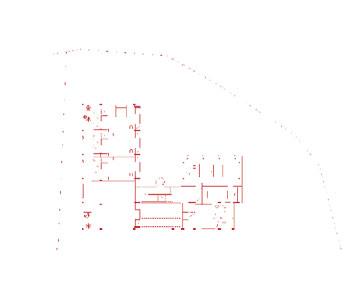

117 05 04 1 Driveway 2 Foyer 3 Living 4 Dining 5 Study Pond 6 Guest Bedroom 7 Dry Kitchen 8 Family Area 9 Playroom 10 Yard 11 Landscape 12 Infinity Swimming Pool 1 Master Bedroom with study, vanity, walk-in robe 2 Master Bath 3 Gym 4 Study 5 Hall 6 Children’s Bedroom with Ensuite 1 1 2 3 12 4 5 6 10 7 8 9 11 11 11 11 23 4 5 6 6 6


habitus 05 118 scenario
ARCHITECTS
HYLA
06 Stair and lift landing at ground level. 07 Living hall screened by louvres and trees. 08 Master bathroom with sliding cover over sunken bath. 09 Master bedroom. 10 Section across connecting stairs. 06 07
At every turn, one is induced to slow down to savour the assemblage of parts
bukit tunggal house — singapore


Here, an oval-shaped pool is extruded from the courtyard, rimmed with pebbles and tiled with green mosaic in a pixelated way that echoes the calmness of a turquoise sea. The pool is also a sort of a podium for the formal block it apparently supports, offering a reflective base for its glassy splendour.
There have been other houses by HYLA where a large extent of glass is used in combination with external screens of fixed timber or aluminium louvres, pivoted perforated aluminium panels or even roller blinds. But in Bukit Tunggal, the external screen is a fine bank of completely motorised aluminium louvres. Their angles can be adjusted to balance the proportion of transparency or sun-shading required, disguising or dissolving at the touch of a knob. They are not only climatically appropriate, they give the house a shimmering veil, a poetic purity that is subliminal to behold.
As with other houses undertaken by HYLA, the interiors are designed by Han. There is modularity at work here. The children’s wing is composed of five equal bays, four metres wide. Staircases are combined with gently inclined stepped landings and finished with faultless carpentry. Walls are painted uniformly white, sans skirting, and the doors are generally full-height to blend in with the walls. At every turn, one is induced to slow down to savour the assemblage of parts, to marvel at things well put together at a domestic scale.
At one point of our tour, Han stopped and stared at the play of light and shadows of
the granite-cladded concrete fins framing the children’s wings. Below the shallow ridge of the mono-pitched roof, another bank of louvres neatly screens the house’s condenser units from view. The sun was emerging through the rain clouds. “We went through a few colour schemes for this house, but in the end went for grey as it looks modern and classic. My thoughts are that the greenery around the site should be the focus,” he says.
Despite what Giedeon wrote about the way modern architecture celebrates movement and space, the truth is that we move no faster today in a modern house than our great-grandfathers moved in their time. Perhaps modernism in its infancy was infatuated with speed and the future. But as it ages, the gait is firmer and self-assured. It is no longer an embarrassment to design with a one-point perspective in mind, to be seen by a stationary viewer. The Bukit Tunggal house, perched at the crown of an exclusive hill, is a picture of contented rest. “You know, designing a house is not like painting,” says Han, “but if I was pressed, I’d say I would like to be a Mark Rothko: simple, pure, subtle, but powerful.”
ARCHITECT
HYLA Architects
PROJECT ARCHITECTS
Han Loke Kwang, Vincent Lee Kim San
SENIOR PROJECT MANAgER
Chian Lan Pin
STRuCTuRAL ENgINEER
SB Ng & Associates (Ng Seng Beng)
CONTRACTOR
QS Builders (Sam Tan Ee Choon)
JOINERY
Thung Interior Contractor (Terry Thung)
HYLA Architects (65) 6324 2488 hyla.com.sg
FuRNITuRE
Sofa and ottoman manufactured by Vibieffe from Molecule, moleculeliving.com.
Dining table Twice by Bonaldo from XZQT, xzqt.com.sg. Dining chairs Victoria by Bonaldo from XZQT.
FINISHES
Floor and wall tiles include Grey Impala bush (hammered and sealed) and Shanxi black (flamed and polished) from Potenza, (65) 6363 1933. Pietra di Cardoso from Rice Fields, rice-fields.com. Technoquartz and Kripton Grigio from Surface Project, surface-project.com.sg.
Quartzite Grigio from Builders Shop, buildersshop.com.sg.
LIgHTINg
Supplied by Million Lighting, millionlighting.com.sg.
FIxTuRES ANd EquIPMENT
Powder room includes Laufen Alessi free-standing basin and wall-hung WC, Hansgrohe Axor Citterio wall-mounted tap, and Gerberit concealed cistern, all from Wantai, wantai.com.
Master bathroom includes Hansgrohe Axor Citterio wallmounted tap, floor-mounted bath mixer and pull-out shower, Hansgrohe Raindance AIR overhead shower, and Villeroy & Boch Aveo wall-hung WC and surface-mounted washbasin, all from Home & Bathroom Products, (65) 6253 4655. Other bathrooms include Hansgrohe Metropol S basin mixer and wall-mounted concealed shower mixer, and Hansgrohe Raindance S120 AIR 3-Jet and overhead shower, all from Home & Bathroom Products, as before, and Duravit wall-hung WC and bidet from Wantai.
121 10



















the essence of natural purity Celebrate in an extravagant way JEANPAULGAULTIER
Generating MeMorieS
Beach houses are a typology all of their own. But Jane Burton Taylor discovers one by husband-and-wife team, Rachael Bourne and Shane Blue which turns the whole genre literally inside-out.

123 scenario habitus 05
Photography Simon Whitbread Text Jane Burton Taylor
seal rocks — NSW, australia BOURNE BLUE ARCHITECTURE
seal rocks — NSW, australia
BOURNE BLUE ARCHITECTURE
Architects, rachael Bourne and Shane Blue were well prepared to build a house in Seal rocks (about three hours’ drive north of Sydney), having already designed a house there. Still, after buying a block there themselves, it took them years to get around to actually designing it. They had to wait for their financial stars to align and to also finish the renovation of their home in Newcastle.
When they finally did design the house, it was serendipity. They woke up one summer morning and Shane did a sketch of exactly what rachael had been thinking about.
“it was a real collaboration, we were both thinking about it in a very similar way,” rachael recalls. “Usually we design quite separately (but we both decided) that it would be a courtyard house. Because the block doesn’t have the ocean views, it was more about protection and being able to experience what was beyond the site –but not be totally open to it.”
o ne block back from the beach in a relaxed eucalypt-dotted street, the house presents a polite, but poker face to the public.
A breezeway with a timber front door forms the entrance and a breezeway with a roller door the back. o nce inside, you are in the private domain – a partially decked courtyard enclosed on every side by rooms.
“There are sliding doors in the living area and all the other spaces have roller doors onto the courtyard,” rachael explains. “The children’s bunk room door is about three metres long and all the bunks have mosquito nets, so you can sleep with the roller doors up and look out at the night sky. it is really like very luxurious camping.”
As well as giving the house its essentially cosy and quirky character, the “donut shape”, as rachael calls it, was utilised for several reasons. Firstly, because the site was not on the beachfront and because bush fire legislation meant they couldn’t use the last ten metres of their land, it made sense to design a home with an internal vista. The second reason had to do with their children.
The first house they had designed in Seal rocks, which took out a r A i A Blacket Commendation Award in 1998, is on a beachfront block and is made up of series of pavilions connected by decks.
“The kids were always a little freaked out there. They thought there were goblins that lived between the pavilions,” rachael says. “So we wanted to give them a sense of security. Having the feel of enclosure, with the rear roller door down and the front timber screen door closed, they feel completely secure here.”
01
The deck comes directly off the living room and kitchen.
02
The austere façade clad in concrete fibre cement with a timber front door.
03 The children’s favourite spot on the hammocks in the breezeway.

habitus 05 124
scenario
“You’ve got these scattered pavilions and you’ve got these amorphous spaces that anyone can walk through...”
02
–SHANe

125 03

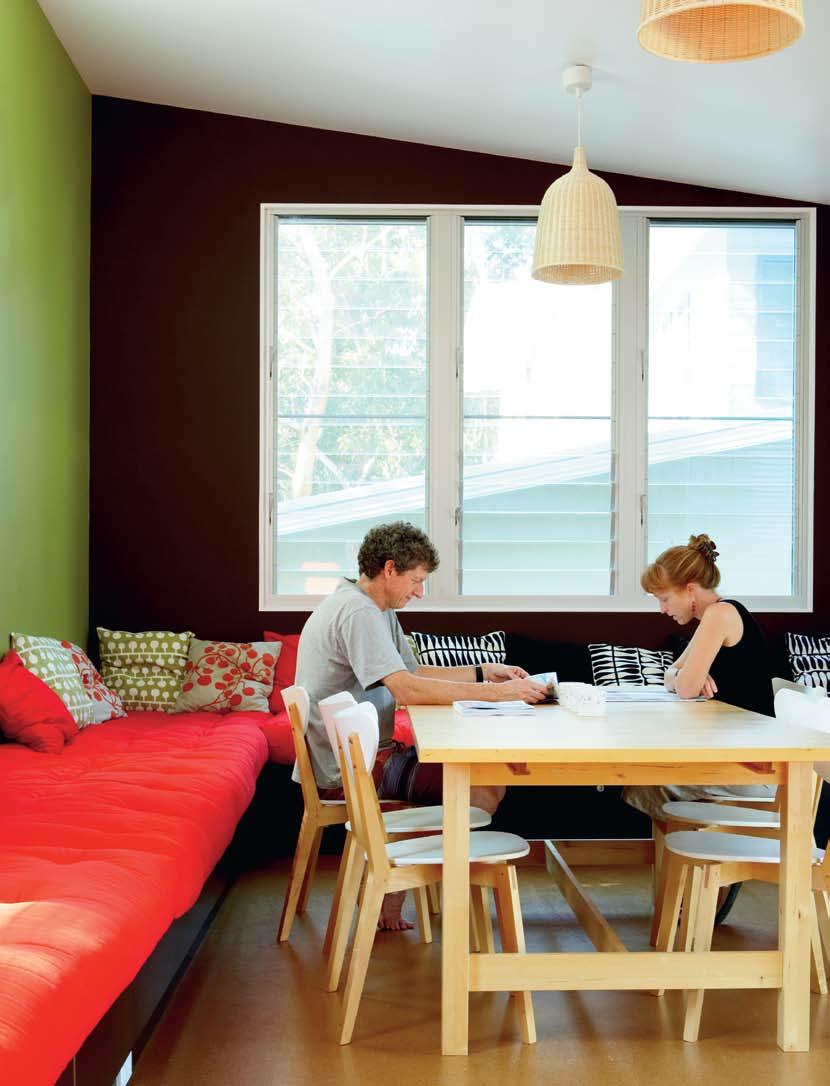
seal rocks — NSW, australia BOURNE BLUE ARCHITECTURE
04
Hues for the children’s bunk beds were chosen directly from the landscape.
05
The long window seat in the dining/living room doubles as extra sleeping space.
06 The bedrooms are screened from the living areas by water tanks and a stillgrowing garden.
07 The bathroom features a double shower.
08
A galley-style kitchen opens on to the deck via roller doors.
“Also it is an evolution of a pavilion approach,” Shane says. “You’ve got these scattered pavilions and you’ve got these amorphous spaces that anyone can walk through. i n a house like this you can open it up without feeling exposed.”
“The other thing the donut allowed us to do was to have a protected edge,” rachael adds. “So if the weather is bad, you can always get from one space to another without being too exposed.”
Another real consideration in this part of the world is the risk of bush fire, and the architectural couple have ensured the design works on this front as well. Shane explains that because the site backs onto a bush reserve, that is considered a direction of fire threat. For this reason, the rear of all houses in this street must be constructed of the highest level of fire protected materials, such as fire resistant glass and flame shutters.
“So we tried to design that out of the equation by turning the house in on itself,” Shane says, “and have the back breezeway shut down with a roller door. So we have essentially designed for the fire.”
Because the couple were on a tight budget, designing defensively saved on potentially pricey fire resistant materials and features. They further trimmed costs by choosing affordable, durable materials like compressed cement sheeting for external cladding, Blackbutt for decking, polished particle board for internal floors and form ply for kitchen
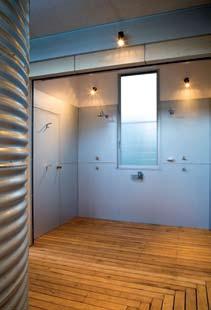

cabinetry. Balancing this modest palette, they added vibrant colours and functional innovations that add interest and a sense of fun to the house.
“Because it was essentially for us, i felt we had free reign to really explore colour and what colours can do in a space,” rachael says. “And i wanted to use colours that were part of the Seal rocks environment. So we went for walks and, for example, saw this great orange fungus on a eucalyptus – that is where the orange, green and brown came from that we used in the living room.”
From the front breezeway, where the surfboards live, the house is dotted with such quirky details. There are twelve metres of copper pipe mounted on the walls for beach and bath towels and a bathroom which has two showers, so the kids can all shower at once. i n the living room, a daybed runs down two walls, minimising the furniture the couple had to buy.
Probably the family’s favourite and most affordable tailor-designed feature is the ability to hang hammocks in the rear breezeway. “They work really well,” Shane says. “it is the first stop whenever we get here. The kids grab the hammocks and set them up while we unpack.”
From both parents and children’s point of view, this super relaxed beach house is much loved. “it is architecture, but we didn’t want it to be serious, overwhelming architecture,” Shane says. “We really wanted it to be a place for our family to generate childhood memories.”
habitus 05 128
scenario
06 07
They woke up one summer morning and Shane did a sketch of exactly what rachael had been thinking about.
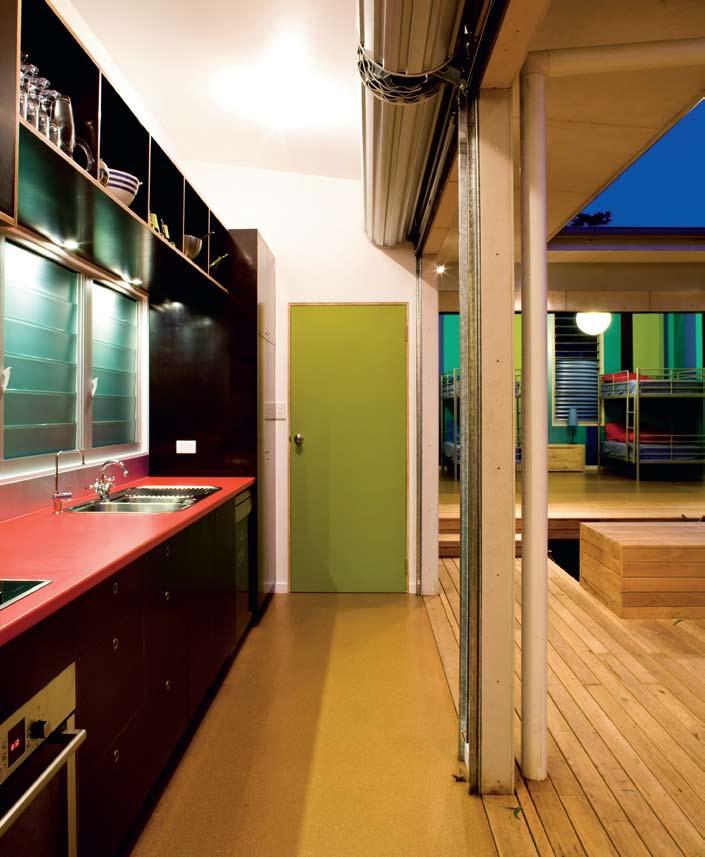
129 08
seal rocks — NSW, australia
BOURNE BLUE ARCHITECTURE
ARCHITECT
Bourne Blue Architecture
PROJECT ARCHITECT
rachel Bourne, Shane Blue BUILdER
Bruce Brown
ELECTRICIAN
Steve Brack PLUMBER Colin Andrews
PAINTER
Dean Hopkins JOINER
Kev Thomas CERTIfIER
Tim Stenning
bourne blue architecture (61 2) 4929 1450 bourneblue.com.au
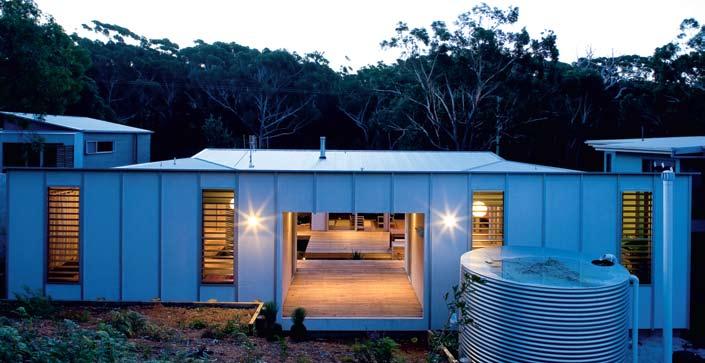
ARTWORk
Living room ‘Aquabumps’ by Eugene Tan.
fURNITURE
From IKEA, ikea.com.au.
Lounge Lillbert three-seat solid Birch, lacquered plywood and cotton-upholstered. Dining chairs Nordmyra solid Birch and painted plywood. Dining table extendable Norden solid Beech. Bed Mandal and Tromso bunks. Hammock from Bunnings, bunnings.com.au
fINISHES
Cladding unpainted compressed cement sheet from BGC, bgc.com.au. Walls concrete blocks from C&M, adbrimasonry.com.au, painted in Murobond Pure, Aquaglaze Pearl and Murowash, murobond. com.au. Windows clear anodised aluminium frames from G.James, gjames.com.
au. Deck and bathroom floor Blackbutt. Roof Colorbond in Shale Grey, flashings and gutters in Windspray, bluescopesteel. com.au. Floors polished particleboard. Bathroom walls Zincalume sheet. Towel rails copper pipe.
LIGHTING
Living Leran from Ikea. External paraflood fittings and bunkers at deck level from Bunnings.
fIXTURES/EQUIPMENT
Roller doors from Twin Towns Garage Doors, (61 2) 6554 6052. Wall fans from Beacon Lighting, beaconlighting.com.au.
Wastewater wet composting system from A & A Worm Farm Waste Systems, wormfarm.com.
au. Oven Bosch, bosch.com. au from Winning Appliances, winning.com.au. Cooktop Bosch induction from Winning. Rangehood Qasair universal from Winning, qasair.com.
au. Barbecue Sunco stainless from Quinlan’s, quinlans.com.
au. Fireplace Nectre Mk2 from Quinlan’s. Watertanks various sizes in aquaplate Zincalume from Maitland Sheet Metal, (61 2) 4932 5855. WC Porcher Cygnet from Reece, reece.com.
au. Tapware Pacific Ecotap, pacifictaps.com.au. Basin Abey round stainless steel, abey.com.
au. Hot water Quantum heat pump, quantumenergy.com.
au. Hot water recirculation
Chilli Pepper from Reece.
Fire sprinklers from Hunter Irrigation and Water Solutions, hunterirrigation.com.au.
habitus 05 130 scenario
09 10
09
A central courtyard and breezeways connect the front and back of the squareshaped house.
10 Plan.
Making Living Spaces Work Beautifully


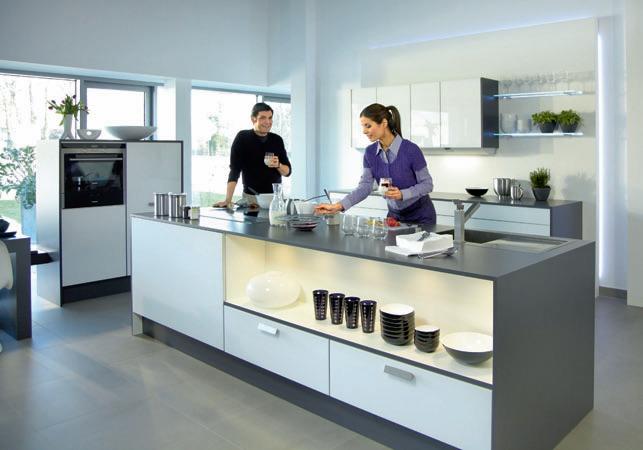
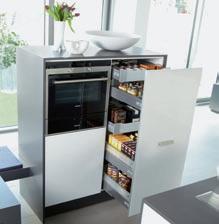
P: 1800 687 789 E: architecture@hettich.com.au W: www.hettich.com.au KITCHEN BATH LIVING BEDROOM OFFICE HOTEL SHOP
Hettich fittings for kitchen applications, including : InnoTech customisable drawers with soft closing, Easys electronic drawer opening system, Sensys hinge with integrated soft closing, WingLine folding door fittings, ProDecor European designer handles and Magic LED lighting.

Not
a Full Stop
If a home is like a book, then walking through a house is like flipping through its pages. lynn tan explores tsok Wui Chong’s Huit Terrace in Singapore, designed for the owners to write their own stories.
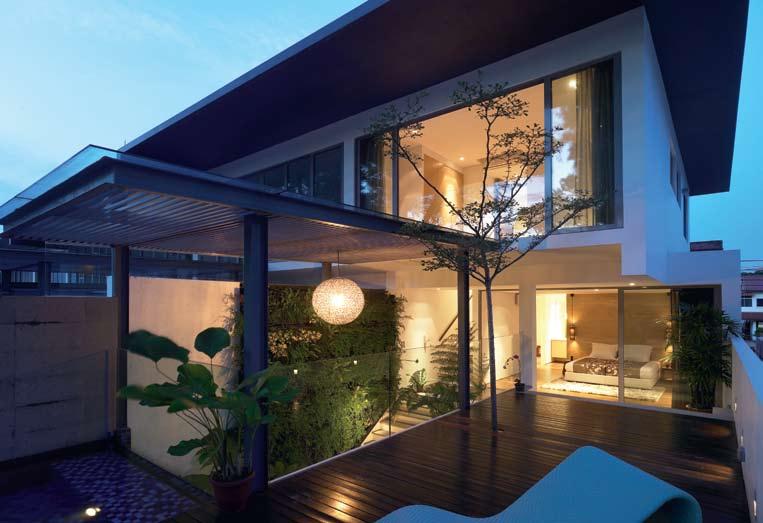
133 scenario habitus 05 Md.Ma design Consultants huit terrace — singapore
Text Lynn Tan
Photography Aaron Pocock
Md.Ma design Consultants
Every home tells a story and it should reflect the homeowner, his family and their way of life. You buy a house, renovate or furnish it, and move in. But that is not the end of the story – just the beginning. How do you personalise it and make it a home that tells your story?
Many residential projects are commissioned by and designed for individual occupant-owners, but Huit Terrace is a development comprising eight terrace houses that were designed and built for sale. This is why, when architect Tsok Wui Chong from Md.Ma Design Consultants embarked on the project, he wanted its design to be openended so that homeowners can play a part in contributing to its eventual outcome. But do not mistake this with it being unfinished. It simply means that although the houses are physically complete, the homeowners are given the opportunity to imbue their own meanings and interpretations to the spaces and give it their personal touch. This is what makes a house a ‘home’. A house is merely a functional shelter from the elements, but a home is an abode that tells your unique story.
Unlike a full stop, the spaces in Huit Terrace are not finite. There is always room for the house to evolve according to the homeowner’s changing lifestyle and needs. As their stories change, so can the house. Through its design, lay-out, architectural elements and spaces, the house communicates with the homeowner and suggests – but doesn’t dictate – the possibilities, limited only by one’s imagination.
Take the verandah at the front of the house, for instance. It is a covered portico that serves as a transition between the car porch and the main entrance to the house. Open to the landscape on one side, the verandah can be interpreted as a semi-outdoor area – which is what has been done in the corner terrace. By adding rustic furniture woven from natural grasses, tea lights flickering from a wall-mounted art installation and sheer white drapes that billow in the wind, the verandah is transformed into a Lanai (Hawaiian-inspired
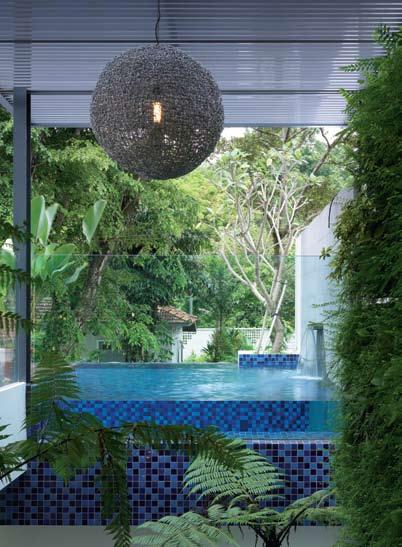
habitus 05 134 scenario
02
huit terrace — singapore
form of the verandah) where family and guests can chill out in a relaxed atmosphere. Located adjacent to the guest room, the verandah can also be easily converted into an extension of the guest room simply by shifting the wall in between the two. And by moving the main entrance forwards immediately after the car porch, the verandah then becomes part of the house, instead of an in-between space.
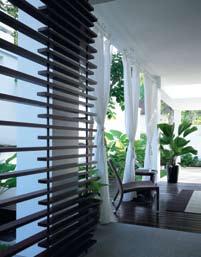
Located to the left of the main entrance is a three metre-wide staircase. To the uninitiated, a staircase is simply a utilitarian element purely for circulation purposes, and this inevitably invites a questioning of the apparent extravagance of such a palatial staircase, especially on a limited site of 2,634 square feet. It is all a matter of perception. Instead of just a functional staircase connecting the first and second storeys, think of it as a space within the house. The only difference from most of the other spaces is that it is stepped rather than level, which creates many interesting possibilities. By transforming the wall running

135
01
The master bedroom leads onto the outdoor deck.
02
The elevated swimming pool is a water feature and landscape element.
03 Entry glimpses into the foyer and beyond.
04
03 04
The verandah is as much a liveable space as it is a front porch.
alongside into a vertical green wall or adding random planter boxes scattered across the steps, the staircase becomes a landscape element that you can meander through. By adding bookshelves along the steps, it can become a library or reading area, inviting you to linger. By turning the wall into a mural or using it as a backdrop for hanging artwork, the staircase turns into a gallery.
What the houses and spaces become is entirely up to what the individual homeowners make of it. So, even though the eight terrace units may be almost identical in design and lay-out, each will end up being articulated very differently, depending on the homeowners, and each will end up telling a very different story.
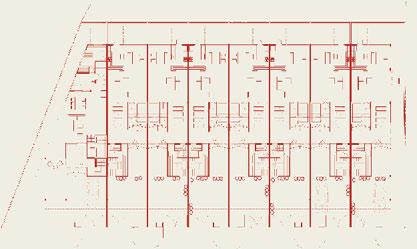
The three metre-wide staircase is just one of the architectural features in Huit that illustrates a design that is bold and defies convention. The houses may not be designed for a specific owner, but they target a very specific group of potential buyers – those who dare to be different and who do not feel the need to conform. Many people have
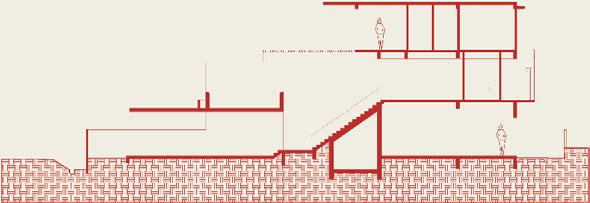
habitus 05 136 scenario
06 05 Plan of all eight units. The house featured is on the extreme right. 06 A stepped section maintains the dialogue between the floors. 07 More than just a staircase.
Md.Ma design Consultants
–05
By transforming the wall running alongside into a vertical green wall... the staircase becomes a landscape element...
huit terrace — singapore

huit terrace — singapore
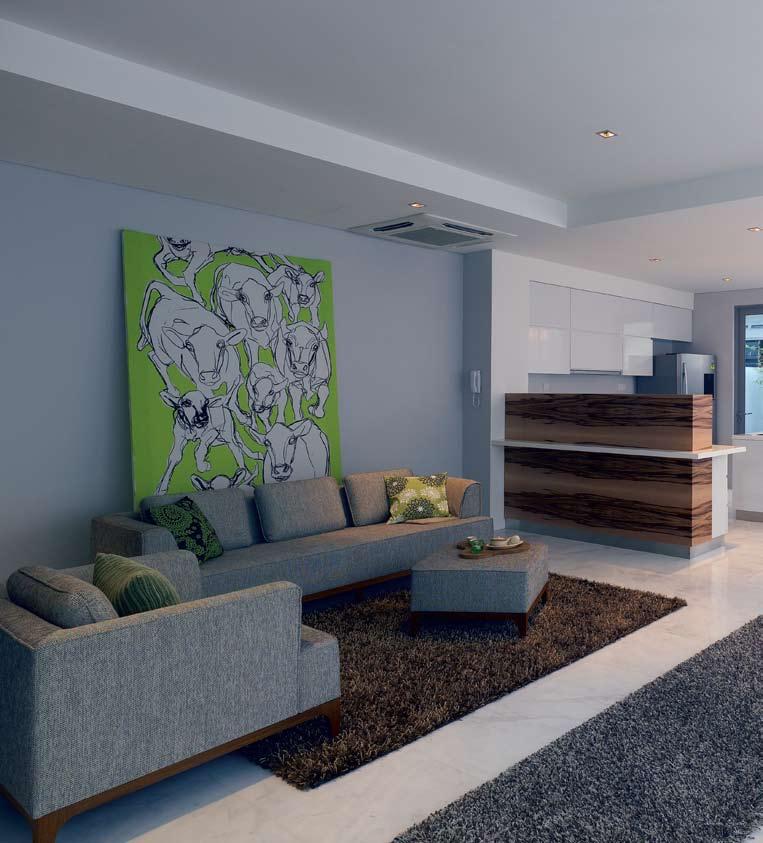
habitus 05 138 scenario Md.Ma design Consultants 08
a pre-conceived notion as to what a house should be like – where certain rooms should be located in relation to other rooms, how utilitarian elements such as staircases should be inconspicuous and tucked away, how certain service areas such as kitchens and bathrooms should be compartmentalised, separated and hidden from the main areas, or why certain spaces must be used in a prescribed way.
Huit Terrace abolishes and challenges these preconceptions with their unconventional conceptualisation of spaces and execution of architectural elements. These are done not for the sake of defying norms, but in an attempt to re-awaken dormant senses dulled by stereotypes that have become de rigeur. With an open mind, we become more receptive to the infinite possibilities that a house, a space or a wall can offer, and the stories that they can then tell. Instead of the usual solid door and wall demarcating the threshold leading into the house proper, you are welcomed by an open timber lattice gate. Inside the house, you are greeted by an entrance foyer that seems like an outdoor space paved in bush hammered granite, with stone slabs embedded in a pool of pebbles and an eight-metre Bucida tree puncturing through the second storey floor slab and timber deck above. The gargantuan staircase is a daring gesture that unabashedly celebrates the connection between levels and beckons you to explore further into the depths of its sanctuary, something that a conventional onemetre staircase can never achieve. The master bedroom occupies the entire second storey. It has no doors, none whatsoever in the room, the en-suite bath and walk-in closet, or the outdoor deck and infinity edge pool, which is a bold move by the architect that remains true to the spirit of open-concept living in the tropics.
Despite its avant-garde concepts and execution, the architecture of Huit Terrace does not dominate. It allows the occupants’ unique stories to come through and opens up a world of possibilities, new ways of living, and changes the way that homeowners and their families perceive and use these spaces.
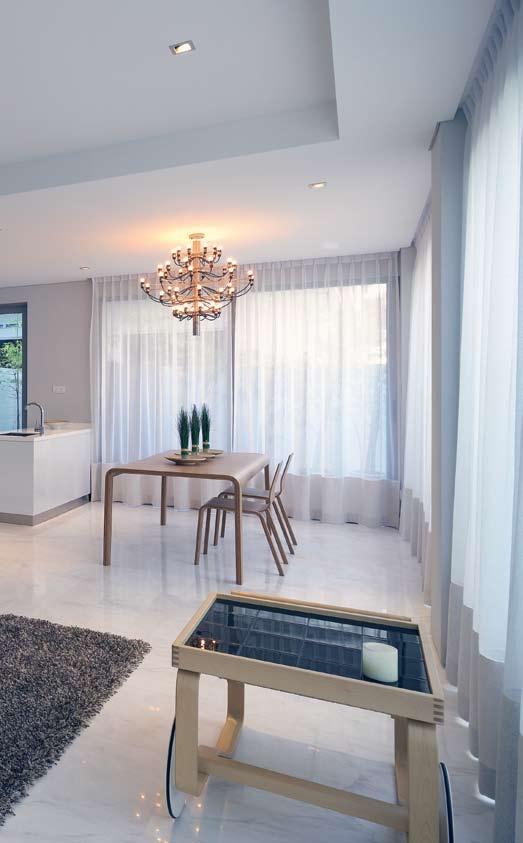
139
08
The living room, dining room and kitchen spaces flow as one.
huit terrace — singapore
aRCHiteCt
Md.Ma Design Consultants
PRoJeCt aRCHiteCt
Tsok Wui Chong
Main ContRaCtoR
Bestlink Construction
CiVil & stRuCtuRal engineeR
T & T Engineering Consultants
MeCHaniCal & eleCtRiCal
YKY Management Consultants
QuantitY suRVeYoR
BKG Consultants Pte Ltd.
CaRPentRY & JoineRY
CKH Contractors
landsCaPe design
Kok Keong Landscape
Md.Ma design Consultants (65) 6227 8009
mail@mdma.sg
FuR nituR e Sofa and sun lounger from Air Division, weloveair. com. Table and chairs Artek Bambu, Tea Trolley 901 from Style Nordic, stylenordic. com. Side tables from Ovas, chung@ovas-home.com. Wallhung Loop candle holders from Curio Home Accents, (65) 9101 4812.
Finis Hes
Floor Dolomite-Govana and Carrara marble from T&L Stone, (65) 6366 6361. Outdoor floor bush hammered granite from Surface Project, (65) 6383 5001. Bathroom
floor Lubna marble from T&L Stone. Bedroom feature wall Travertine Romano Classico marble from T&L Stone.

Bathroom wall Kripton Black ceramic tiles from Surface Project.
ligH ting
Dining room Medusa-style chandelier pendant above
dining table from Lightcraft, lightcraft.com.sg. Staircase silver rattan ball in Recaptured series from Recaptured/Fidelity Resources, fidelityresources. com.sg. Bedroom cylindrical pendants designed by developer.
Fi X tuR es / e QuiPMent
All fittings from Homewerkz, homewerkz.com.sg and Wan Tai & Co, wantai.com.
Mixers Hansgrohe Axor Stark, Hansgrohe and Zucchetti Pan, hansgrohe.com.sg. Basin Duravit D-Code. Handshower
Hansgrohe Raindance and Zucchetti. Bathtub
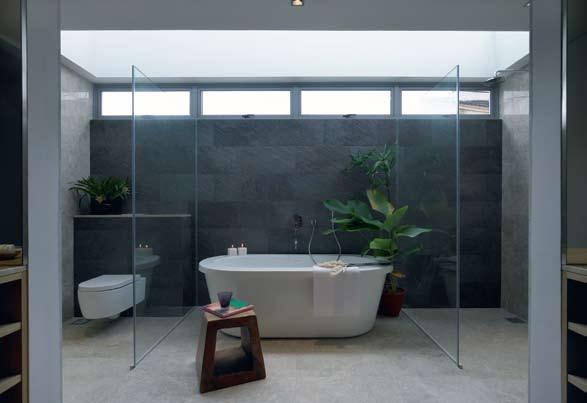
freestanding Sovereign Hera from Homewerkz. Kitchen sink Bakejo. Kitchen mixer Hansgrohe Allegra Variarc. WC OXO, oxosa.co.za. Cistern
Geberit Kappa, geberit.com.sg. Kitchen hob, rangehood and oven Bosch, bosch.com.sg.
10
habitus 05 140 scenario
09 10
Md.Ma design Consultants
09 The open-concept master en-suite is bathed in natural light.
The master bedroom is the epitome of open-concept living.
Bring







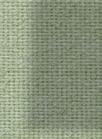












LUXAFLEX® Window Fashions Galleries are seeking to partner with select residential Interior Designers in offering clients a complete Window Fashions creative service.



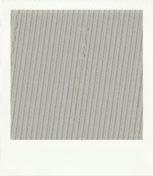
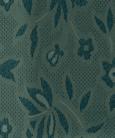


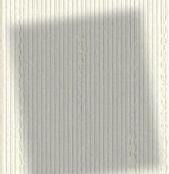



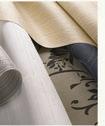











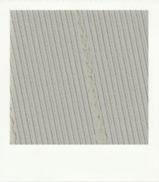


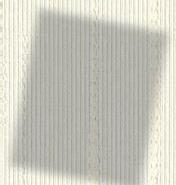
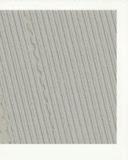



Our Gallery Alliance means you will be able to offer your clients the experience of viewing the innovative products, elegant styles and broad diversity of LUXAFLEX® Window Fashions in the comfort of your local LUXAFLEX® Window Fashions Gallery, with a complete service offering measuring, installation and sales service of a qualified LUXAFLEX® consultant. Join our Gallery Alliance today, visit luxaflexdesigner.com.au
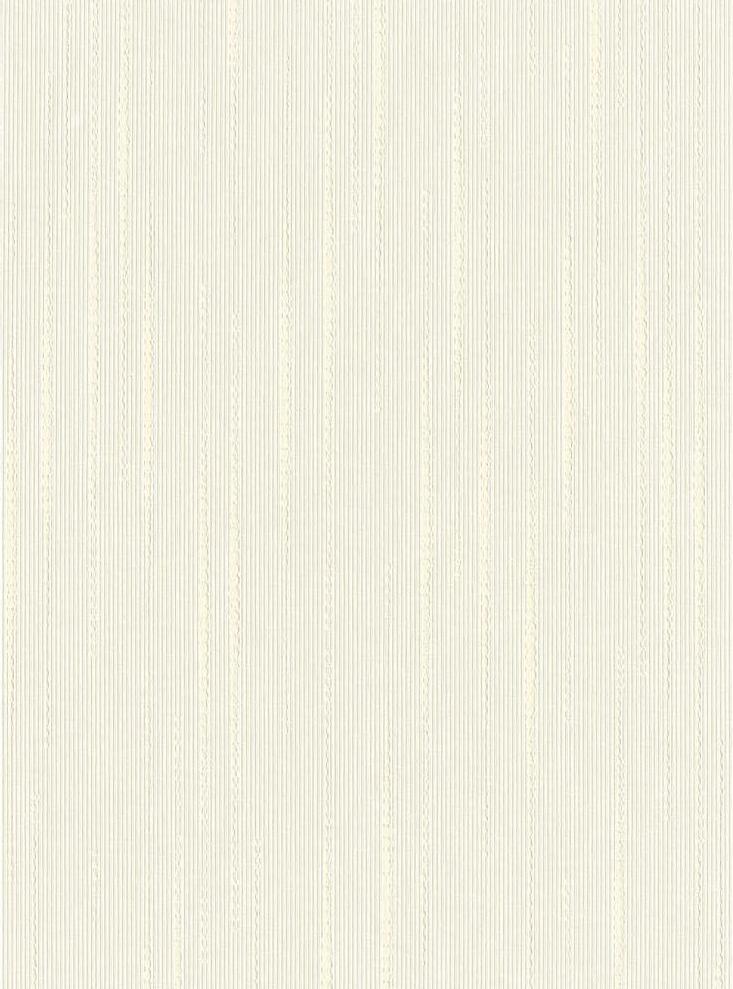
your designs to life at your LUXAFLEX® W indow Fashions Galler y © Copyright 2009 ® Registered Trade Marks of Hunter Douglas Limited ABN 98 009 675 709 C8306
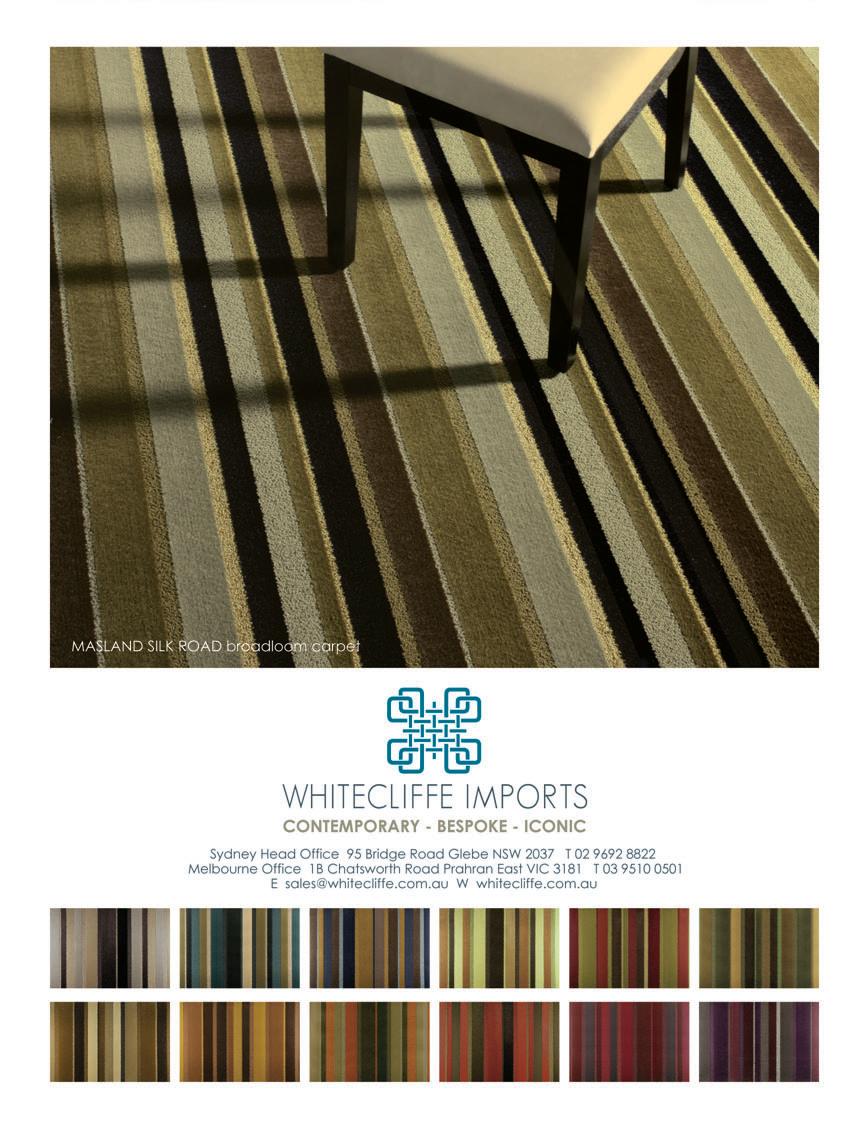
Home Again
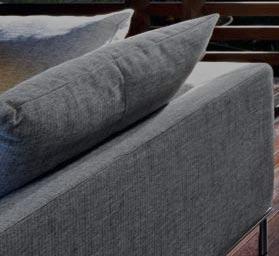
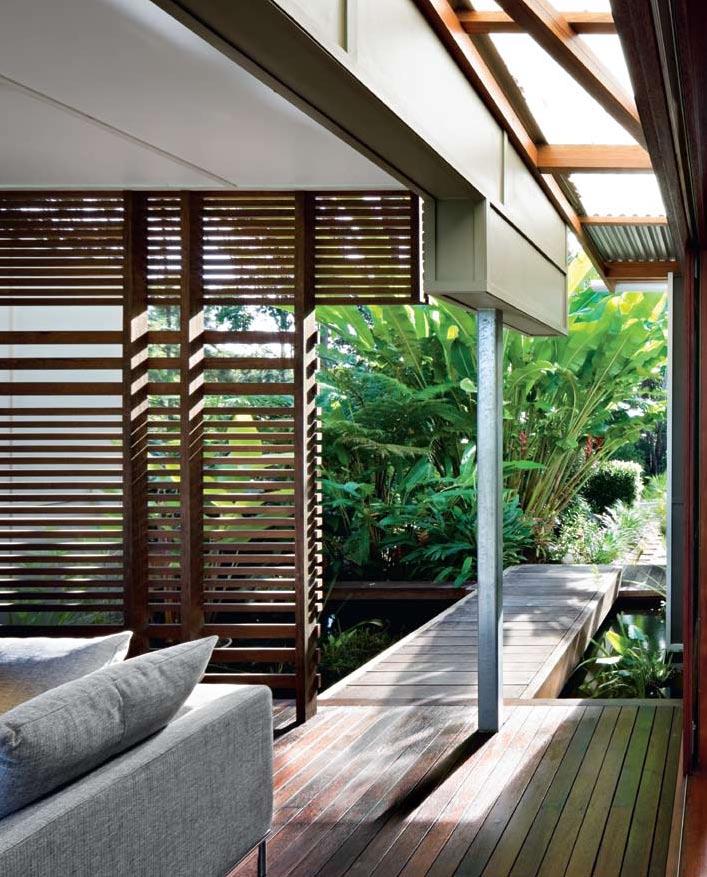
143 scenario habitus 05
Photography Christopher Frederick Jones
Text Jane Burton Taylor
BASE ARCHITECTURE
sunshine coast — QLD, australia
It was a case of going home again, reports Jane Burton Taylor, when Tim Stewart from BASE Architecture was asked by his parents to design a house for them on the site where Tim had grown up.
BASE ARCHITECTURE


habitus 05 144 scenario
sunshine coast — QLD, australia
01
A walkway over a pond leads into an entry deck, screened for privacy.
02 Guest quarters are located in a tower above the entry deck.
03
A deck off the main living space overlooks the lush central garden. 04 Plan. 05
02 03
Internal hallway with its own garden plus translucent roof lets in additional light.
Designing a house for a site you grew up on is a circumstance few architects have the opportunity to enjoy. For architect, Tim Stewart, it was an opportunity which delivered his clients – his own parents – a house tailor-made for their green-thumbed passion for the place.

Marie and Wayne Stewart had owned about 40 acres of land in the hinterland of Queensland since 1980 and their two boys had grown up there. “They had a terrific time here,” Wayne recalls. “We had a dam and a flying fox that ran through the trees. They would climb a ladder, then they would slide 100 metres down and drop into the dam.”
When their children were teenagers, the couple re-located to nearby Caloundra so that the boys could go to school. They sold off their house, but kept most of the land, including the lychee, mango and custard apple orchards they had carved out of virgin bush during their time there.
A decade plus on, the Stewarts were living on the beach front and contemplating retiring. They opted to sell up and move back to their land – just 30 minutes’ drive away – and employ their son Tim, who had since become an architect, to design their dream home.
“We had been living on the beach, but we thought moving back to the land would give us a more active lifestyle,” Marie explains.
Their lifestyle was soon to be seriously more active. They lived on the land in a caravan and, while their son designed, they set about growing plants for their future garden and reinvigorating the orchards they had planted years earlier, adding citrus, fig, stone fruit and olives in any gaps.
They also put their backs to clearing their ideal site, an undertaking which harvested the timber for the house. “We chose a site that was a higher point than the other house had been. This one had views both ways, out over the Sunshine Coast, and the other way,” Marie says. “It was heavily wooded with Blackbutts, so we decided we’d use the timber from those [Blackbutts] for the house.“
“It was quite a task,” Tim recalls. “We had a mobile mill on site. We then had to move it off-site to be kiln-dried. So, cost-wise, there wasn’t any saving, but it was better timber than we were able to access and it was utilising some of the resources off the site.”
145
05 04
“We had been living on the beach, but we thought moving back to the land would give us a more active lifestyle.”
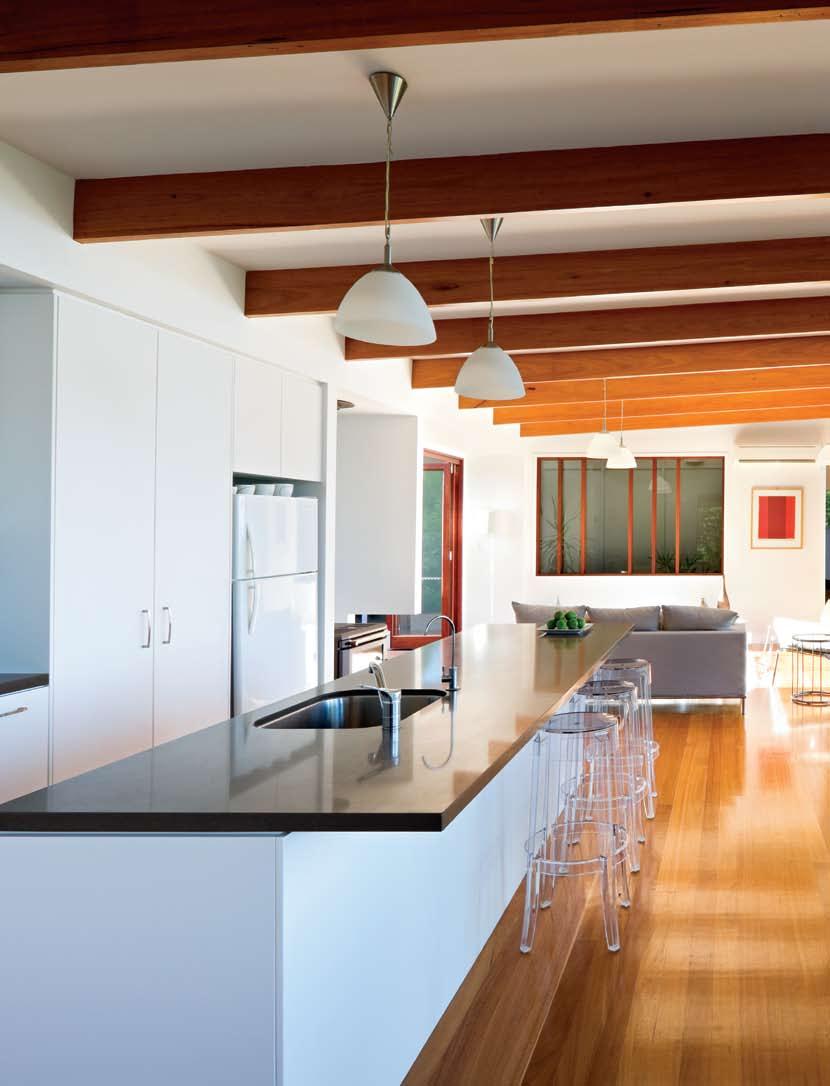
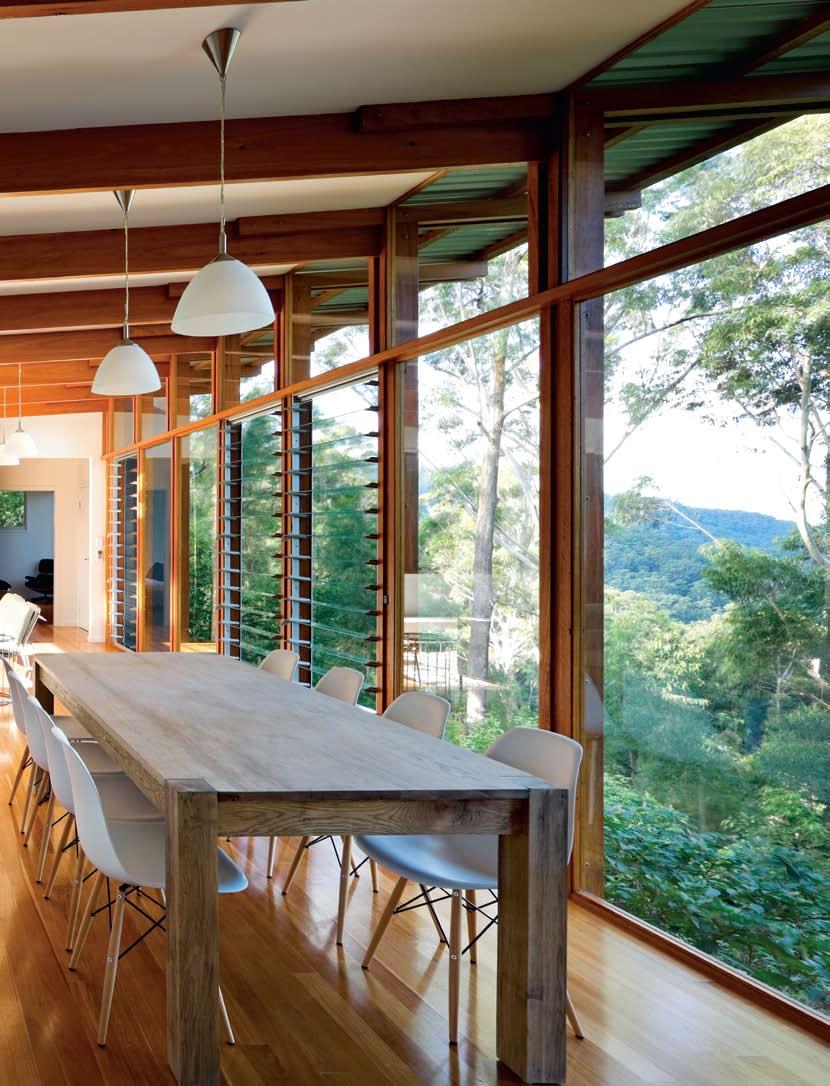
sunshine coast — QLD, australia
As far as the design for the house was concerned – the couple left it to their son.
“We told him we wanted to utilise the views and have the feel of the outdoors even when inside, and we are very keen gardeners so we wanted to incorporate that,” Marie says.
The project also had to be brought in on a tight budget. As Wayne points out, “We were retired, so there was a certain amount we could spend and that was it. Apart from that we didn’t say too much. He knew the block. He knew how we felt.”
The site they chose is on a ridge running north-south, with a sharp fall to the east and a gentler slope to the west, where the arable land is situated. But this site still had some slight variation in levels, so Tim opted to sit the house on a low framework of timber, around 500mm high.
“This allowed me to site the house right on the edge of the ridge,” says Tim, “maximising views and leaving the flat central area free for the garden.”
Once the house was completed, his parents planted their carefully tended seedlings.
“We are very keen gardeners and we gathered plants for quite a while,” Wayne recalls. “We’re hoping that in the future, you won’t be able to tell the difference between the garden and the bush.”
To enter the house today, you walk through the couple’s now lush garden and across a bridge over a pond crowded with gold fish.
A timber screen and a two-storey tower define an indoor-outdoor room looking down over the bush towards the ocean. This ‘outside room’ leads into the main living space with an open plan kitchen, dining and sitting areas all taking in views through an east-facing wall of glass louvres and windows.

The sitting area also opens to a deck which links across to the garage. The bedrooms are in the adjoining north-facing wing, along with a guest bedroom on the upper level of the tower at the other end of the house. This tower was designed as a quasi-independent living space to give both the couple and their guests privacy.
The tower and its deck serve, too, as the kind of aesthetic and physical anchor for the U-shaped house. There is a small shed at the back of it where the Stewarts keep their run-about bike. It is their point of arrival and departure, Tim says, a place from which they head out to, and return from, their daily work on the property.
From an architectural point of view, the house has been acknowledged in last year’s Australian Institute of Architects awards in Queensland. For the owners, it is a house fit for their own personal paradise, particularly in
BASE ARCHITECTURE
the way it marries itself with their much-loved site.“It is built around a courtyard garden and everything is only one room deep, so there are outside views from everywhere,” Marie says.
“On lovely days, when you open everything up, you are virtually outside,” Wayne says. “And on cooler, wet days, you can close it up. But you still feel as if you are sitting out there, in the environment.”
“You can be inside and it’s not that different from being outside,” Marie adds. “Inside is as good as outside. ”
habitus 05 148
scenario
“It is built around a courtyard garden and everything is only one room deep, so there are outside views from everywhere.”
07
ARCHITECT
BASE Architecture DESIgN AND PROJECT ARCHITECT
Tim Stewart BUILDER
Wayne Rosenberg ENgINEER
Qantec McWilliam
BASE Architecture (61 7) 3352 5899 basearchitecture.com.au

FURNITURE
Dining chairs Eames DSR side chair with Maple legs, available from Living Edge, livingedge.com.au. Outdoor
deck table Isamu Noguchi Cyclone dining table, available from Vitra, vitraonline.net.
Outdoor deck chairs Bertoia Diamond, available from dedece, dedece.com. Side chair Eames lounge from Living Edge.
Kitchen stools Kartell Charles Ghost from Space Furniture, spacefurniture.com.au.
FINISHES
Walls fibre cement sheet, rough-sawn plywood and plasterboard painted in Dulux, dulux.com.au, and Zincalume
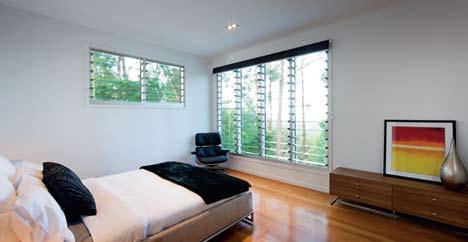
Custom Orb metal sheeting, bluescopesteel.com.au. Roof Zincalume Spandek from Bluescope Steel. Deck Kwila boards finished with Intergrain UltraDeck, intergrain.com.au. Timber screens, exposed structural beams and internal floors Blackbutt timber milled from site. Carpet Feltex Merito, feltex.com. Doors custom sliding and bi-fold doors in Kwila. Joinery 2-pac polyurethane in Dulux, dulux.com.au, and Caesarstone, caesarstone. com.au
LIgHTINg
All lighting sourced from various retail showrooms through the builder.
FIXTURES/EQUIPMENT
Bathroom and kitchen fixtures sourced from various suppliers through the builder.
149
06 Open plan main living space with glass walls and louvres. 07 A usable indoor/ outdoor room in all weather. 08 The deck connects the house with a greenhouse and garage. 09 Main bedroom with views down to the coast. 08 09
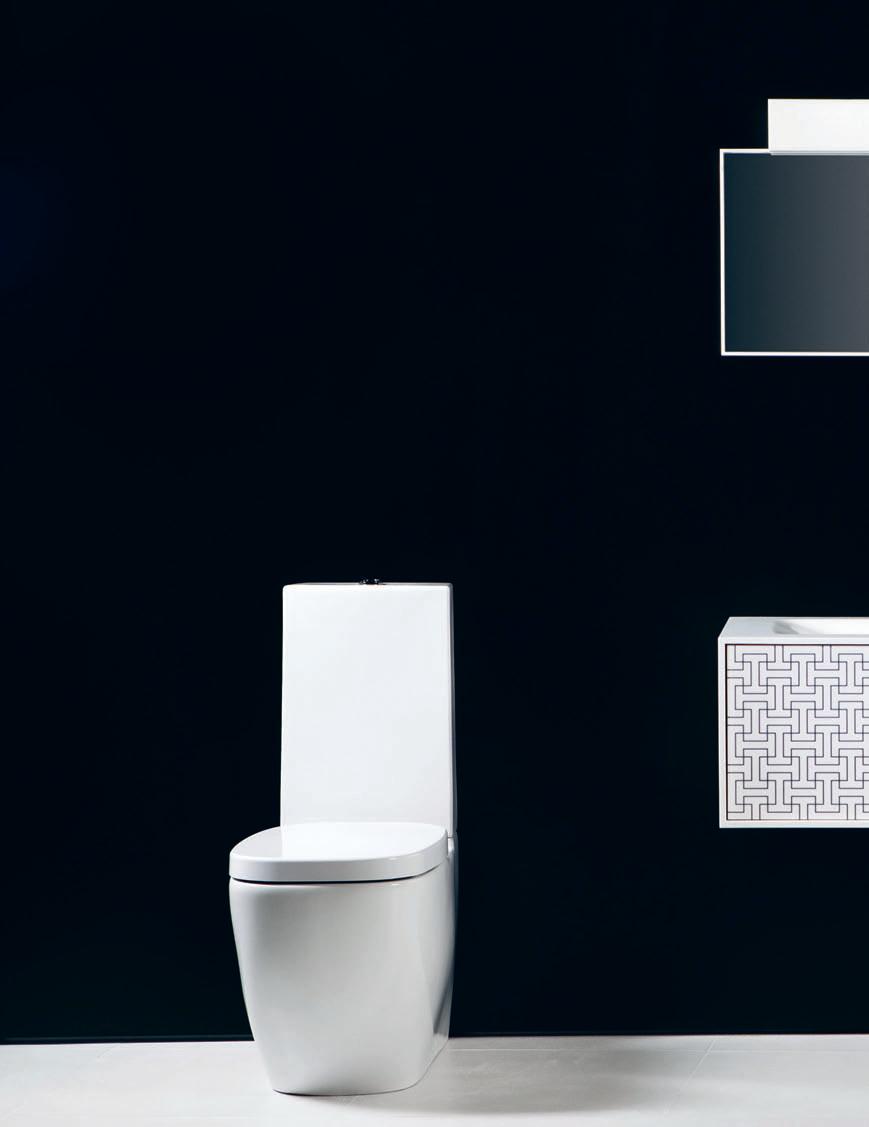
bathroom design centre 84 O’Riordan Street Alexandria 8339 7000 103–123 Parramatta Road Auburn 9648 5411

FRESH CUIS INE MAC HI NES
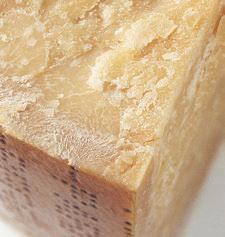

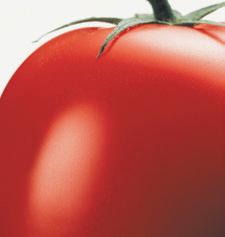
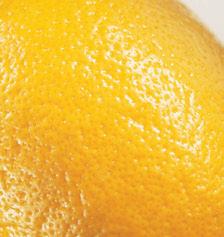
Bertazzoniisbringingexcitingnew ingredientstokitchensaround theworld-bold,exuberantcolours. Selectfromred/yellow/white/ green/black/blue/cream/burgundy ortraditionalstainlesssteel. Italy’straditionoffineengineering andculinaryculturecombineinthe newrangeofdesignercolours.

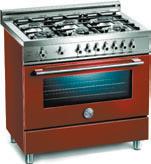

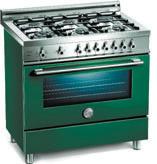
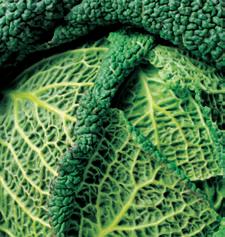






 Vino/Burgundy
Crema/Beige
Blu/Blue
Giallo/Yellow
Nero/Black
Verde/Green
Bianco/White
Rosso/Red
Tolocateyournearestretailerpleasephone1300727421orvisitusatwww.sampfordixl.com.au
Vino/Burgundy
Crema/Beige
Blu/Blue
Giallo/Yellow
Nero/Black
Verde/Green
Bianco/White
Rosso/Red
Tolocateyournearestretailerpleasephone1300727421orvisitusatwww.sampfordixl.com.au
MaK e i T New
This house in Damansara Heights outside Kuala Lumpur in Malaysia is by Singapore practice, RT+Q Architects. For Joanne Goh it is a revealing example of how vernacular forms can be reinterpreted for contemporary purposes.
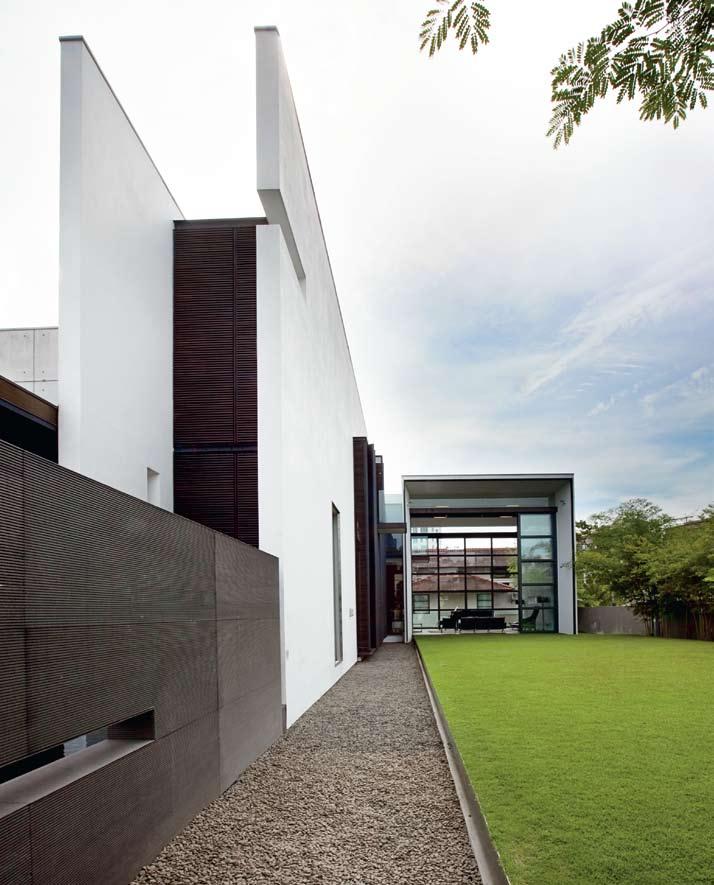
153 scenario habitus 05
damansara house — KUALA LUMPUR, malaysia
Text
Photography Fifoto Photography
Joanne Goh RT+Q ARchiTecTs
RT+Q ARchiTecTs
The term ‘tropical house’ invariably conjures images of broad verandahs, deep overhangs, pitched roofs and high ceilings. Just as invariably, houses and hotels by Sri Lankan architect Geoffrey Bawa spring to mind, in particular the Lunuganga residence and its surrounding grounds. as the ‘trend’ for such tropical houses has grown, so too has the amount of criticism laid upon them. Terms like ‘vernacular kitsch’ have been (justly or unjustly) used to describe the proliferation of tropical-looking houses in the region.
But despite the negative connotations, there are definitely lessons to be learned from vernacular houses, as they were based on common sense solutions to living comfortably in a tropical climate. The difficulty lies in striking a balance between using the ‘basic elements’ of tropical architecture in a functional way and expressing the architect’s own design sensibilities without resulting in the superficial adding-on of details.
Recently, with a shift towards what has come to be termed ‘abstract tropical style’, architects have been looking at different ways of reinterpreting the tropical style. Partners Rene Tan and Tse Kwang Quek from RT+Q a rchitects (founded in 2003) are a good example. Their mainly residential work in Singapore and Malaysia exhibits a constant exploration of form, proportion and detail in the context of the tropical climate, and they were recently awarded an Honourable Mention at the 9 th Sia (Singapore i nstitute of a rchitects) a rchitectural Design awards for their House on Holland.
Completed in 2008, the Damansara house stands on approximately 10,000 square feet of land. The addition is located behind the owner’s original house, now serving as his second residence. While the original house is distinctly tropical in appearance, the abstract tropical style of the ‘addition’ serves as a counterpoint to it. This difference in styles can be attributed partly to the owner, who wanted an ‘annexe’ to his existing house, and partners Tan and Quek, who were interested in an “architectural style that would be different from – though with due respect to – that of the original house”.
One of the most distinct features of the new house is the circulation core, expressed internally and externally in the new house by two dynamic parallel double-height walls that appear to puncture through the middle of the house. Within this linear space are corridors that link public and private spaces on the first floor and provide a buffer to the master
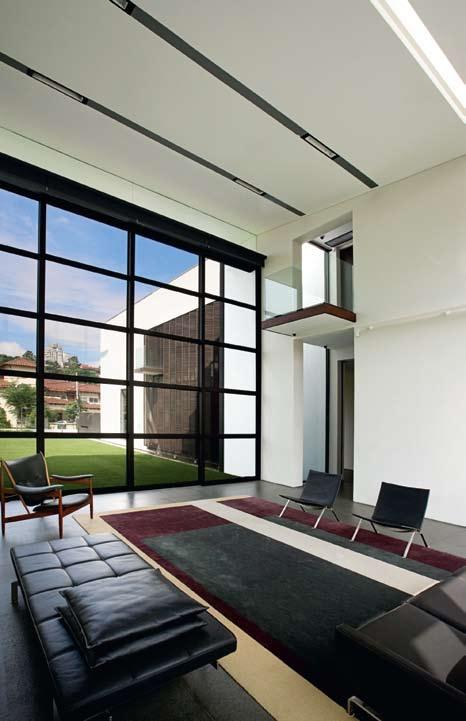
154 habitus 05
scenario
02
damansara house — KUALA LUMPUR, malaysia
Clear, bold forms are accentuated by a large ‘floating garden’.
02
The double-height living room is minimally furnished, highlighting the purity of the form.
03
The circulation core is the spine of the house, linking public and private spaces.
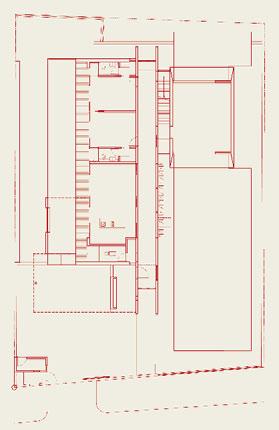
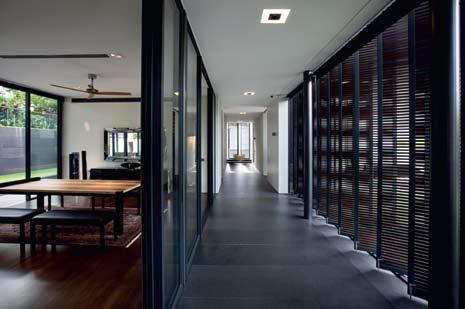
04 First and second level plans.
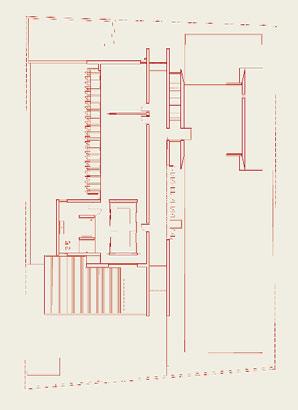
05
The white living room ‘shell’ and parallel walls set against the evening sunset.
155
01
04
03

156 habitus 05
scenario
RT+Q ARchiTecTs
05
damansara house — KUALA LUMPUR, malaysia
bedroom suite on the second floor. Reflecting this difference, Tan says that the abstract tropical style explored in the new house is “different in the sense that the architecture does not rely on such ‘recognisable elements’ as in the tropical style. i nstead, it tries to capture the essences of the tropics by developing an architecture of form, space, light, shape, proportion and hierarchy. its values lie in the more abstract properties of form and space [in regards to being] well-proportioned, well-defined.”
While spaces in the old house are expansive and open to the surroundings, they appear more compartmentalised compared to the new house, where a double-height living room presents the climactic moment of the spatial experience. a pure white concrete ‘shell’ is fitted on either end with panels of double-height sliding glass doors that can be pushed aside to allow for optimum ventilation. Furnished simply without being too spartan, main features like the double-height wall clad entirely in Carrara marble and a grand piano are expressed to maximum effect. Though displaying a significant departure from the aesthetics of a tropical architectural style, it maintains basic qualities like deep overhangs, achieved by setting back the sliding glass panels from the edge of the shell. While the minimal use of glass is propounded in tropical houses, Tan explains that “glass is essential as it allows for transparency of view, lightness in form and mass, and brightness through the admission of sunlight. Most importantly glass allows for all these ‘essential joys of architecture’ (to quote Le Corbusier) without compromising comfort – it contains the air-conditioning which has become such an essential component of our lives today”.
Requesting “as much garden space as possible”, the owner got his wish in the form of a floating garden in front of the living room block. a lthough a simple garden would have sufficed, the floating green serves as a continuation of the abstraction and eventuated

157
...a double-height living room presents the climactic moment of the spatial experience.
damansara house — KUALA LUMPUR, malaysia
RT+Q ARchiTecTs

The house is bounded by greenery and water on each side.
07
The simple forms retain their purity and integrity.
because the owner was receptive to the firm’s ideas and willing to experiment with new approaches to architecture. Running along the length of the other side of the house is a 20 metre-long lap pool, resulting in a house bounded snugly by both water and greenery.
Grounding the abstraction in a subtle manner are custom details like a 10mm-thick black steel plate that runs along the inner edge of the living room shell to give it definition, while the timber screens are constructed with just the right amount of density to keep them from looking too sparse. Through this controlled abstraction, the firm reflects its continual attempt to “probe the perennial values of architecture” stemming from a constant desire to stage their next best performance.
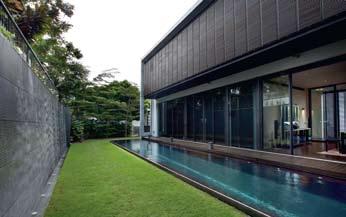
158
DesiG n c onsULTA n Ts RT+Q a rchitects DesiG n Te AM Rene Tan, Tse Kwang Quek
Architects rtnq.com M AT e R i AL s Predominantly plaster and paint for most of the walls. Some walls cladded in black granite to highlight certain exterior parts of the house. Some walls fair-face concrete (like the front and
walls), to add ‘gravity’ to
of the house facing the
Colours are mainly dark-toned: dark black granite floors, dark brown Walnut timber floors to create a warmer environment. habitus 05
RT+Q
rear
portions
main road.
scenario
06
07 06
SUSTAINABLE ENTERTAINMENT
Living in design is about more than just surrounding yourself with nice furniture, objects and technology. In today’s society, which is conscious of the negative effects of mass production, a passion for beautiful, functional products goes hand-in-hand with a desire for sustainable living.
Traditionally, innovative functions and sleek designs have been the dominant features in the area of home entertainment, with little thought given to those elements beyond the surface. Responding to a shift in consumer mentality, companies are now foregrounding the environmental aspect of their products, but often without real knowledge or sincerity.

Since 1978, T+A elektroakustik has not only been producing some of the world’s highest-quality audiovisual solutions and designs, but has been producing them responsibly from the outset. Their passion for creating innovative and beautiful electronic audio equipment is matched by their passion to do so using sustainable methods exclusively.
T+A’s approach is holistic, covering design, manufacture and maintenance. In a stark contrast to many companies, sustainable is not just a label, but an essential way of thinking.
Products are designed with longevity, aesthetics and quality in mind, and an ongoing repair system and factory take-back program avoids contribution to land fill. These inherently sustainable approaches are complemented by practical measures – power-saving processers in their amplifiers that reduce energy consumption by at least 60%, a commitment to using only pure metals which can be recycled and a refusal to use toxic materials, even in cleaning fluids.
With endorsement from the German Environmental Ministry and named Germany’s Brand of the Year 2009, T+A elektroakustik provides solutions for those passionate about both design and the environment – individuals who consciously seek out products that look great, work well and contribute towards a positive environmental morality.
T+A elektroakustik is available through Klang Audiovisual, who offer exclusive access to high-end brands and boutique service by appointment. Klang
The European aesthetic of the brand fits seamlessly into any interior.
G10 turntable, for the sound enthusiast.

The K2 M multi-purpose audiovisual system designed by moll design has an impressive range of functions for home entertainment, including access to all the new media.

213 sponsored
01
Audiovisual 1300 885 083 info@klang.com.au klang.com.au
02
03
01 02 03

www.rado.com CERAMICA CHRONOGRAPH

German design and engineering has made Neff a market leading brand in Europe.
The latest sales figures from Europe by industry research specialist GfK show that Neff is No. 1 in Great Britain, No. 2 in Germany and No. 4 in Central Europe. *
And is it any wonder given Neff has been writing kitchen history with their cooking appliances for over 130 years. Today Neff is still 100% German designed with extensive production facilities and headquarters in Bretten.

Perhaps another surprise - Neff is more technically advanced and offers superior features to many other leading brands. Like the precise temperature control of the CircoTherm cooking system, the unique rotating Revolution handle, the Point & Twist cooktop control and the reassurance of a 4 year warranty on all Neff appliances.
To uncover the benefits of Neff for yourself arrange an appliance demonstration at one of our showrooms, or locate your nearest retailer by calling 1300 727 421 or visit www.neff.com.au.
Proudly imported, distributed and supported by Sampford IXL.
Europe’s kitchen specialist
*The GfK Group is one of the largest market research companies in the world. Figures refer to the period from January to August 2008 based on sales value. Central Europe is Austria, Belgium, Germany, Spain, France, UK, Greece, Italy, Netherlands and Sweden.
Old and new are interwoven in this renovation of noel l ane’s 1920s Arts and crafts family home in Auckland. andrea Stevens discovers a house of great depth and contrast by an architect renowned for his bold and monumental approach.

ScA le and light
director’s cut habitus 05
nOEl lanE aRcHITEcTS
lane house — auckland, new zealand
Text Andrea Stevens
Photography Simon Devitt
director’s cut lane house — auckland, new zealand
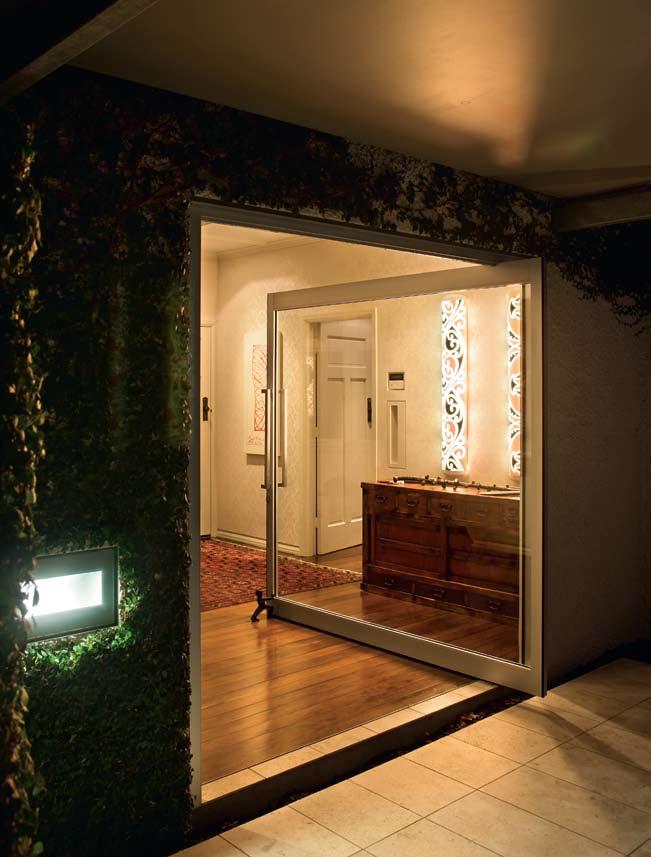
164
02 habitus 05
nOEl lanE aRcHITEcTS
As architect of the recent Auckland War Memorial Museum developments, Noel lane has an impressive record in weaving contemporary needs through the fabric of an old building. Whilst the museum’s interior had to be protected from direct sunlight and a humid climate, lane has visually, spatially and functionally opened up his own family home to the landscape.
His approach can be viewed not only in the context of his museum work and its aesthetic and cultural separation of old and new, but also within the context of previous houses. In particular, the house he designed for his wife Amanda in 1989 – the A.B. Gibbs house – is perhaps Auckland’s most dramatic residential building. The desire for light, privacy and views drove the design, leading to an inversion of local forms. A mono-pitch roof floats over the second storey to enclose space, and then soars out over an enclosed courtyard. Salvaged industrial windows were combined with weatherboards, concrete block, steel cladding and exposed framing. It was a defining moment in New Zealand’s architectural history. By comparison, this new home – located in Remuera, one of Auckland’s oldest suburbs – appears far more restrained due in part to its rational orthogonal layout and a more ‘traditional’ treatment of materials. However, in the same spirit as the A.B. Gibbs house, it makes some incredibly agile moves spatially and is not bound by an accepted or expected style.
Virginia creeper is slowly engulfing the garden walls, providing very little evidence from the street of the transformation that lies beyond. The house has been completely refurbished and extended in five directions. Original building fabric was restored and sits in contrast to the modern interventions. On the exterior, new metal-clad forms push out through the old, highlighting the mammoth social and technological changes in the 90-odd years since the house was first built. Inside, the
01
The downstairs living space opens onto two courtyards.

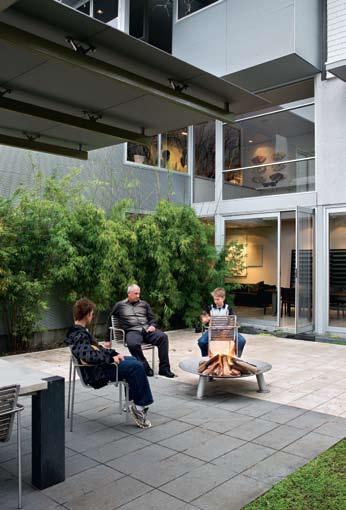
02
The front door is off an enclosed courtyard.
03
The pool room extends into the western garden.
04
Shelter and privacy in the eastern courtyard.
dialogue between old and new is a whole lot more subtle and mannered. As lane describes, “We set the existing interior work aside and clearly differentiated it by a shift to a more quiet and neutral aesthetic.” A highly articulate language and interlocking of materials allows the building’s modifications to be clearly read. existing walls have an embossed paper finish, and where part of a wall has been altered a negative joint separates it from the new painted surface. Gaps left in the floorboards by demolished walls have been infilled with rubber flooring. Where the old staircase was removed, a flush panel ceiling has been put in its place and the exact location of original mouldings
165
04 03

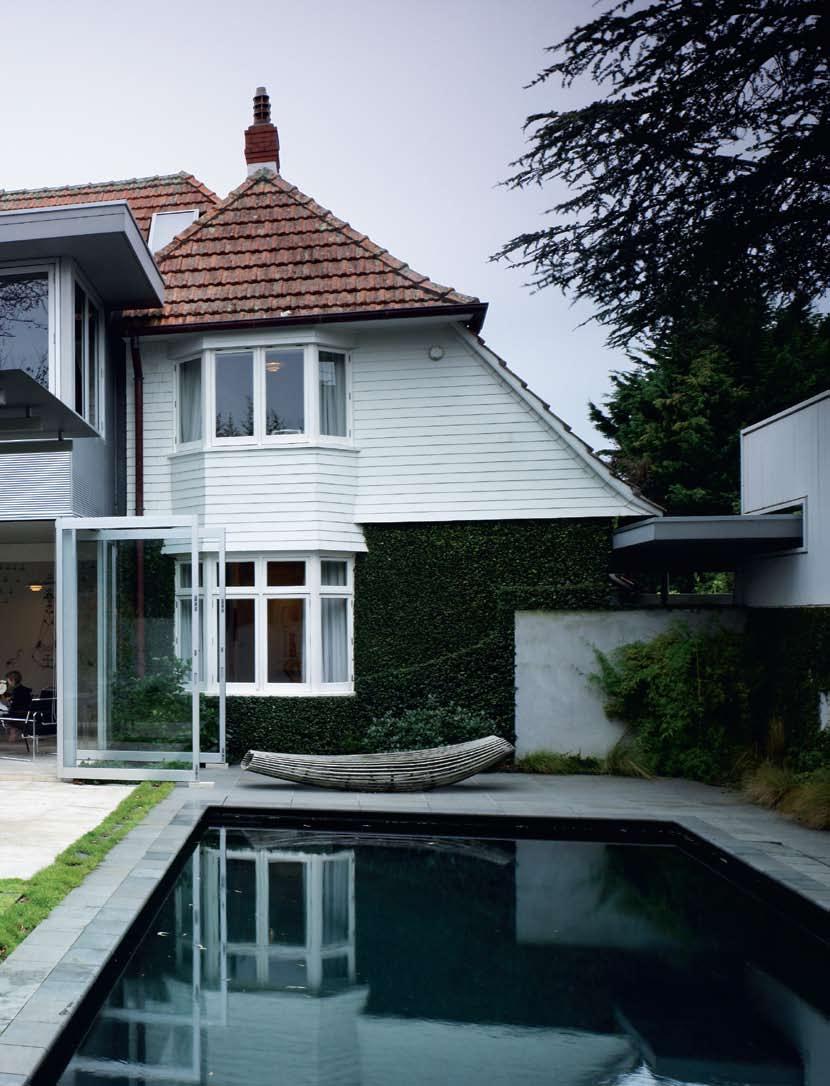
director’s cut
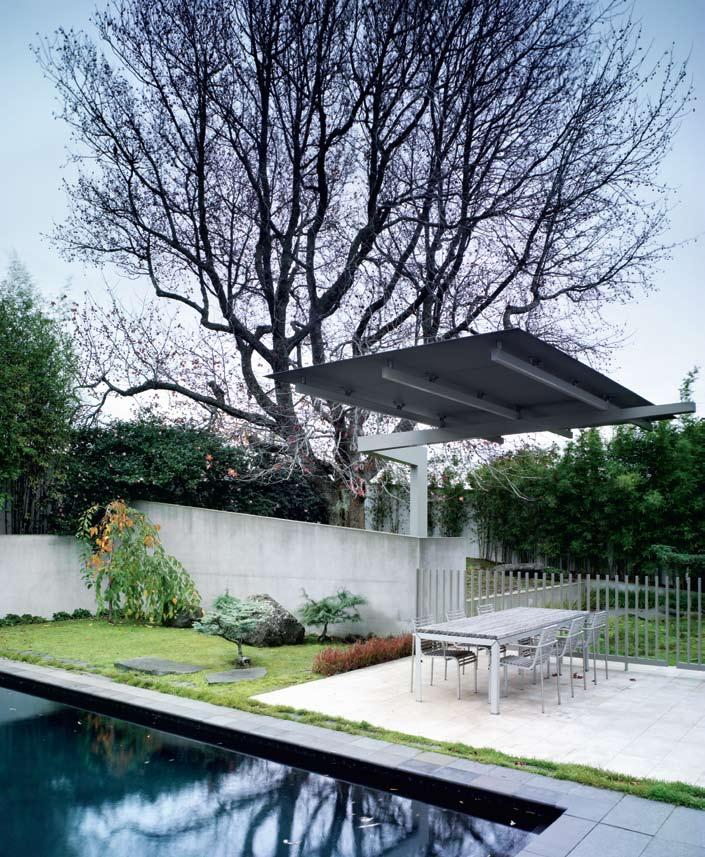
habitus 05 168
06
nOEl lanE aRcHITEcTS
lane house — auckland, new zealand

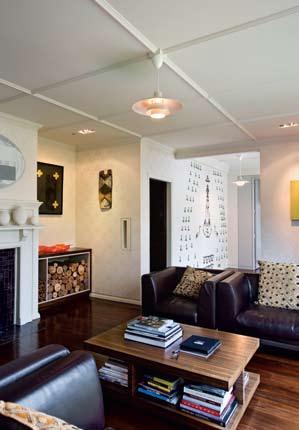
169 07 08 05 The original house has been opened up. 06 Old and new also come together in the planting. 07 The living room has original timber work. 08 The kitchen is adjacent to all four living areas.
The desire for light, privacy and views drove the design, leading to an inversion of local forms.
–
director’s cut
lane house — auckland, new zealand

170 habitus 05
09
and panelling has been left untouched. This elemental handling of the building is a recurring theme in lane’s work at both a formal design and detail level.
The entry sequence is beautiful. From the street a bamboo-lined pathway takes you to a white gate. The space beyond is a fully enclosed southern courtyard with a large glass entry door, through which you can see to the northern end of the house. The three spaces in view include entry vestibule, a room that projects into the garden and a living room. Panelled ceilings, bay windows, stone floors and contemporary and ethnographic art combine to create spaces that are highly individual in character, while full of warmth and intimacy.
The previously heavy stucco western façade has been opened up to the garden and the light with large glass doors. The landscape also has a wonderful mix of old and new. An original Oak tree is retained along with camellia bushes. Introduced into this are mosses, Japanese blood grass and bamboo. New concrete retaining walls and planters layer the street edge and allow maximum use of the yard.
At this main level, the central billiard room that previously controlled all movement is now part of a lattice of circulation. “We chose early on to keep the billiard room intact” lane explains. “It is in the very heart of the house and is a dark sheltering private space, around which we wrapped other rooms with functions that connect in various manners to the outside.”
A large living area has been created downstairs with its own fireplace and two courtyards. Its double height links it and the eastern courtyard to the kitchen, family room and main circulation route. This is where the scale of the house transforms – 1920s proportioned rooms perch above the void and look along a threestorey steel-clad extension beyond.
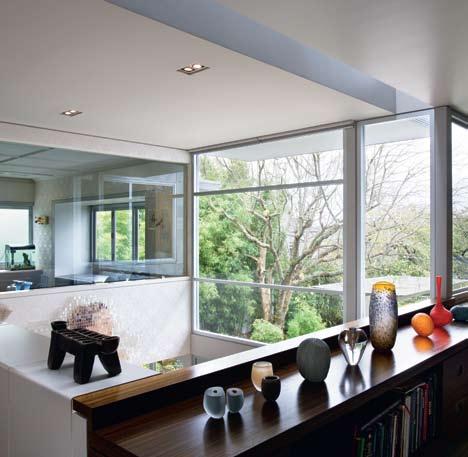
“In spatial terms, most of the domestic architecture I do is about the family structure and the needs of not only the family as a unit, but also the needs of the individuals within that,” says lane. “In this house there are a lot of places for groups or individuals to withdraw.” The kitchen is situated so that the four main living spaces are either adjacent or within view or earshot, allowing the three boys and their socialising to remain close while giving them a level of independence.
lane has collected artefacts since his high school days. The family’s art collection is extensive and diverse. The house had to cater for these additional ‘family members’, and does so with varying scale and light levels. “In this house we created the opportunity to live with our collections and move them around,” describes l ane.
“Art for me is about the depth and diversity of thinking it stimulates. At the moment I am looking at the possibility of purchasing a Peter Roche painting. It is the most unsettling work I have ever seen – incredibly disturbing, yet unbelievably beautiful and alive.” This could easily be a mirror image of lane’s own work – challenging and unsettling at times, all the while exquisite in its concept and detail.
171
10
In this house, there are a lot of places for groups or individuals to withdraw. –
director’s cut
lane house — auckland, new zealand
nOEl lanE aRcHITEcTS
aRcHITEcT
Noel lane Architects
dESIgn & PROjEcT
aRcHITEcT
Noel lane
aSSISTan T aRcHITEcT
Matt Brew, Mike Farrant, Mike Marshall-Harrington
BuIldER
Ogilvy construction
STRucT uR al EngInEER
Structure Design
El EcTRIcal
Neal electrical
Pa In TER
Union coatings
SwImmIng POOl
Streeter Pools
noel l ane architects
(64 9) 309 4800
FuR n IT uRE
Cabinets de Bruin-Judge Furniture, dbj.co.nz. Garage and laundry furniture Essex
Cabinet Makers, essexcomshape.co.nz. Fireplaces
Fires By Design, warmington.
co.nz. Furniture Danish by Design, danishbydesign.com.
FI n ISHES
Interior handrails mahogany and mild steel with epoxy paint finish, material by Necklan Engineering, (64 9) 827 7892. Roller blinds NZ Windows, nzwindows.
co.nz. Rubber flooring Crown Flooring, crownflooring.co.nz.
Joinery Owairoa Joinery, (64 9) 273 3699. Walls painted with Resene, resene.co.nz.
Corrugated cladding Paton
Roofing Services, (64 9) 838 7905. Tanking and sealants
Gunac Central, (64 9) 576 4426. Bridge and glass screen Necklan Engineering, as before, and Woods Glass, (64 9) 526 8656. Stone and tiles Trethewey Stone, trethewey.co.nz. Timber fencing Town & Around, fenceandgate.co.nz. Tile
roofing and shingles
MacMillan Slaters & Tilers, macmillanslaters.com.
Aluminium joinery Miller Design, millerdesign.co.nz.
09
The downstairs living space, looking north.
10
Scale has been transformed on the eastern elevation.
11–13
Plans for the threestory home.
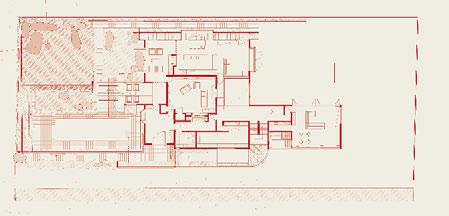



l IgHTI ng Targetti, targetti.co.nz.
FIXT uRES/EQuIPmE n T Bathroom fittings Metrix, metrix.co.nz. Plumbing supplies Paterson Trading, paterson.co.nz. Under-floor heating Heating Partners, heatingpartners.com. Security and phone systems Security Concepts, securityconcepts. co.nz. Audio Soundline, soundline.co.nz. Garage doors Ashton Architectural Garage Doors, ashtondoors.co.nz
habitus 05 172
13 11 12



CLIPCOM19341 © 2009 Clipsal Australia Pty Ltd. All rights reverved.
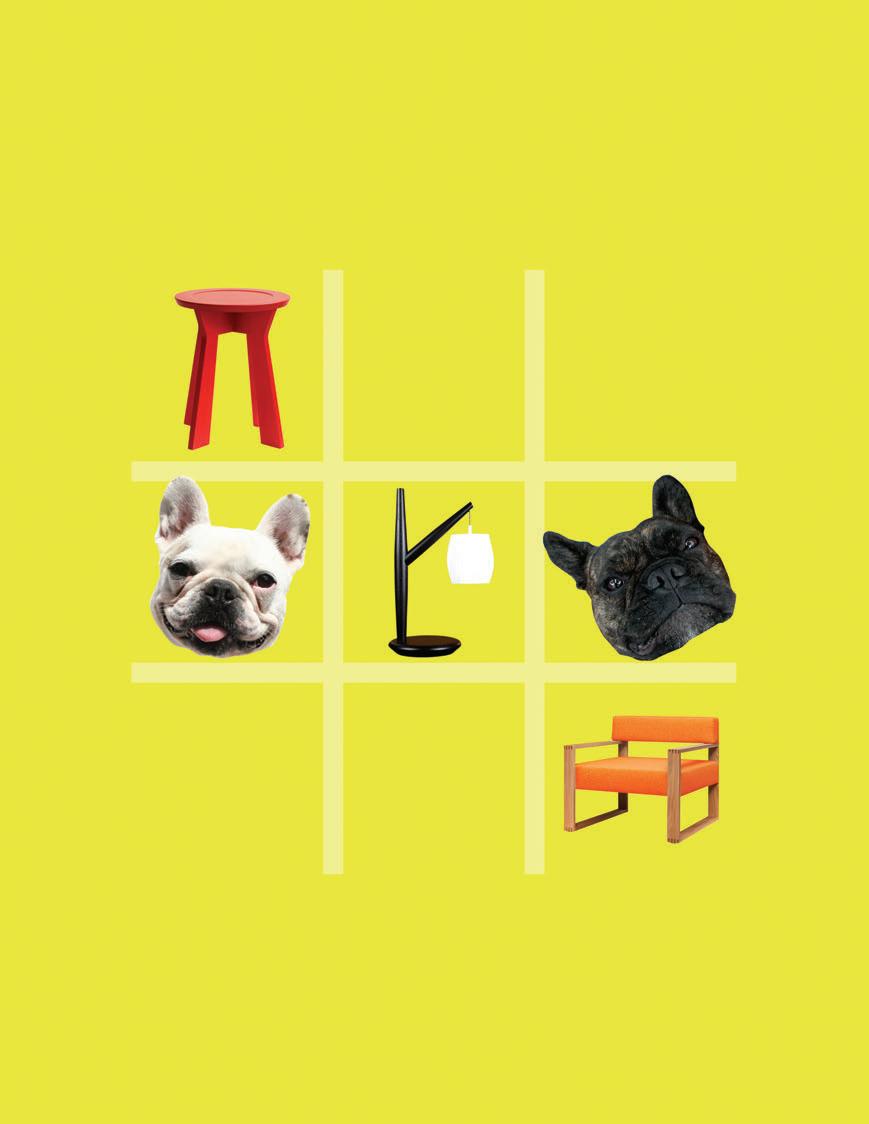
☎
Behind the Façade
On the preserved 1950s façade, steel letters spell it out: Sunrise Confectioners. But, architect Stephen Jolson has transformed the interior of this former sweets factory into a home and studio in a way that surprises even Stephen Crafti.
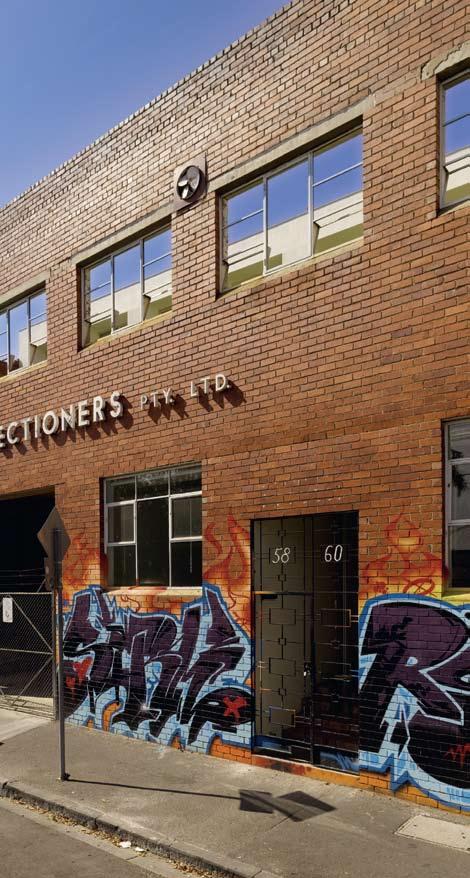
175 director’s cut habitus 05
sunrise confectioners building — VIC, australia JOLSON
Photography Scott Newett Text Stephen Crafti

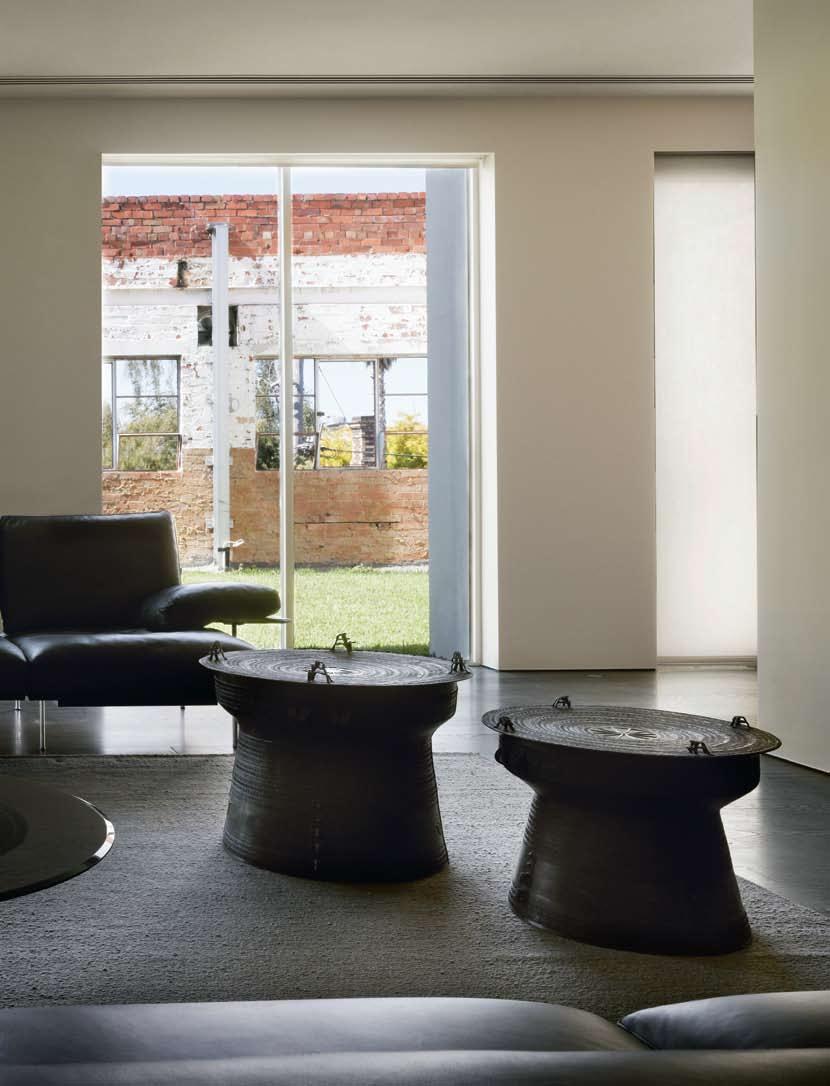
–
“I need to be able to leave work at the end of the day and not bring it home with me.”
ST ePH eN
director’s cut
sunrise confectioners building — VIC, australia
JOLSON
“Our neighbours still ask us when we will be starting to build,” quips Jolson. But they probably have not yet passed through the period steel gates and large pivotal door. Here, concrete floors and white walls are punctuated by a central ‘pod’, enclosed by 1400mm walls. “I wanted to create a studio environment,” says Jolson, “where communication and sight lines are completely open.”
His 15 staff may be focused on their computers, but they also engage with an Ingo Maurer light fitting (suspended above a meeting area), an aquarium and the sky, through steel-framed windows. as a child, Jolson had goldfish at home. “I’ve always had a passion for tropical fish. The aquarium animates the office,” says Jolson, who has included 40 different coral and 20 species of fish.
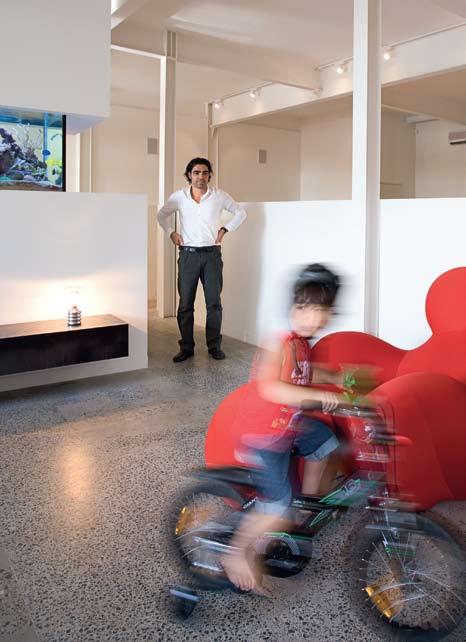
Having an office and home in the one building could well blur the division between the two. But, says Jolson, “The division is both mental and physical. The idea wasn’t to work from a front room of my house. There’s a distinct physical division,” he says. a large pivotal door leads to the office, while another pivotal door accesses the home directly above. “I need to be able to leave work at the end of the day,” he says, “and not bring it home with me.”
Jolson lives in the house with his partner Lisa, their four-year-old son Luca and dog Sambo. While there are elements of the original factory – steel beams and concrete floors – the new home wasn’t designed as a warehouse-style space. “I wanted open-plan spaces you’d find in a warehouse,” says Jolson. “But I also wanted to design a family home, with sufficient privacy for everyone.”
He started with a fairly rudimentary structure. The factory/warehouse covered almost the entire 400m 2 site. “It hadn’t been used for years. It had become a home for pigeons,” says Jolson. “I love the brick façade, but I also appreciate the volume and space.”
Once past the front door there is a spacious foyer, complete with grand piano. The foyer also doubles as a gallery space, with photos taken by Jolson on his travels through a frica, egypt and India. While the wall of exotic photos allows for a moment of reflection, it is the ribbon-like steel staircase that demands attention. Separated from the bagged brick walls and illuminated from below, this staircase appears to float. “It’s a transitional space. I wanted to create an ethereal space between the raw façade and refined spaces above.”
While the unfolding staircase heightens the sense of anticipation, it is the terrace-style garden at the top of the stairs that takes people by surprise. extending across the entire site (22 metres), it enjoys views of Melbourne’s skyline
habitus 05 178
03
01
The 1950s façade, with original signage.
02
The living area leads to a generous terrace.
03
Stephen Jolson with son Luca in his ground-floor office.
04
The home’s entrance features a dramatic steel staircase and photo gallery.

and the period homes in the foreground. “We removed opaque glass from the steel frames. Before, this was all hidden,” says Jolson, pointing out the spectacular vista.
The two-storey rendered house above the office is set back 10 metres from the original façade. Clearly a new structure, its doors and windows are aligned with the windows in the original façade. “I treated the façade like a mask. You can peer through it, but like a mask, you’re not exactly sure who is behind,” says Jolson.
Behind the ‘mask’ is a spacious openplan living area on the first floor. Conceived as three ‘blocks’ that intersect, views as well as communication lines are open. “I’ve always
179
04
director’s cut
sunrise confectioners building — VIC, australia
JOLSON
05–07
The plans give an idea of how the home and studio are integrated.
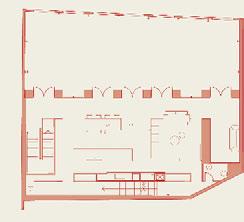
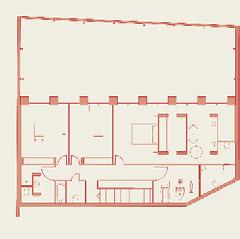
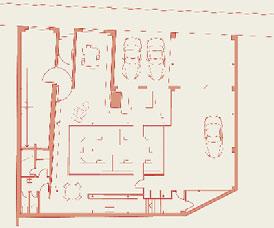
08
a canvas screen in the kitchen conceals the appliances.

09
In the first-floor dining room, a photograph taken by Jolson during a trip to India covers an entire wall.
habitus 05 180
1 Entry 2 Board Room 3 Aquarium 4 Office Space 5 Garage 6 Storage 7 Kitchenette, Library 8 Informal Meeting Room 9 Shower, W.C., Storage 10 Residential Entry 1 Main Entry Stairs 2 Grass 3 Play Room 4 Powder Room 5 Lounge 6 Sliding Screen 7 Dining 8 Kitchen 9 Laundry 1 Powder Room 2 Bathroom 3 Bedroom 4 Bedroom 5 Master Bedroom 6 Walk-In Robe 7 Ensuite 8 Courtyard 9 Gym 10 Void 1 2 3 4 5 6 7 8 9 10 10 3 2 1 9 8 4 5 6 7 2 1 7 5 3 4 8 6 9 05 06 07 08

181 09
director’s cut
sunrise confectioners building — VIC, australia

habitus 05 182
JOLSON
10
10
Luca’s play area is located to one side of the living area.
11 an section of the building.
12 a collection of Luca’s toy models.
liked borrowing space,” he says, “and creating a sense of transparency.”
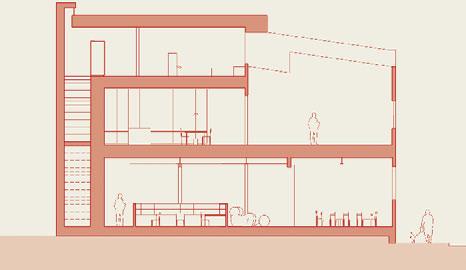
One of the ‘blocks’ is in the kitchen and is made from black-stained a merican Oak. Containing the fridge, oven, pantry and storage areas, it presents as a feature wall rather than a working kitchen. The other ‘block’ in the kitchen, concealed by a photographic canvas screen, contains the hotplates and a study nook. In researching the history of the building, Jolson discovered an image in a magazine, taken in the mid-1950s. Standing in front of a huge vat is a man mixing up ingredients for sweets. “I wanted to acknowledge the building’s history,” he says. “But I also wanted to screen the kitchen when not being used.”
The central island bench is just as pared back. Made from polished black granite, the six-metre-long bench features an integrated stone sink. Monolithic in appearance, the bench reflects the natural light. “It’s one of the few mirrored surfaces used in the house. The other finishes are recessive,” says Jolson, pointing out the a merican Oak flooring.
a third ‘block’ divides the kitchen, dining and living areas from Luca’s play area. Lined with a merican oak bookshelves and a wall made of felt (for pin ups), this ‘block’ shields scattered toys from the rest of the space. The other side of this wall contains a fireplace and nook for wood storage. Framed in mild steel, the nook also releases a television screen at the push of a button.
Minimally furnished, with contemporary leather lounge suites, the living areas also include elements from travels abroad. a n overscaled photo of a crowd in India appears on one wall, while above the fireplace is a sculpture by local artist, Kate Hendry. In the lounge area are rain drums from Laos, used as coffee tables. “I enjoy layering spaces and adding texture,” says Jolson, pointing out a Nepalese hand-woven rug. Concealed behind the kitchen is a powder room, as a well as a staircase leading to the bedrooms on the third level. Two bedrooms, together with a bathroom, form one part of the bedroom wing, while the other comprises the main bedroom, dressing area and ensuite. Like the living areas, the main bedroom suite is separated by ‘blocks’, with apertures either end providing light and views beyond. “It was important to engage with the neighbourhood. Lisa and I enjoy seeing people stroll along the pavement. There’s constant movement,” says Jolson. a nd although the home and office is near a train line and surrounded by other homes, there’s a sense of a being in an oasis. “People aren’t aware there’s something behind our façade. as far as they’re aware, it’s still Sunrise Confectioners.”
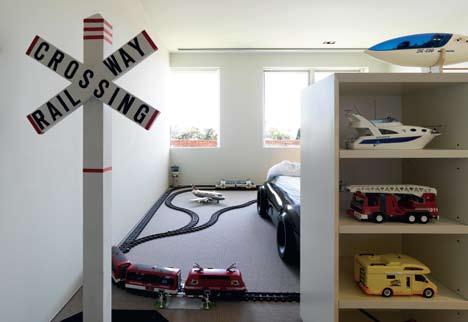
183
12 11
director’s cut sunrise confectioners building — VIC, australia JOLSON
De SIgN ArChI teCt
Stephen Jolson
PrOJeCt ArChI teCt
a ndrew Prodromou
IN ter IOr De SIgN
Stephen Jolson
CONStruCtION
Len Bogatin & associates
eL eCtr ICAL CONSuLtAN t
Urban Intelligence
StruCtur AL CONSuLtAN t
Burns Hamilton & Partners
MeCh ANICAL CONSuLtAN t
david Couper & associates
Jolson (61 3) 8656 7100 jolson.com.au
Fur NI ture
Chaise Le Corbusier, originally belonged to Stephen’s grandfather. Chairs Cab by Mario Bellini in black leather.
Victoria Ghost by Philippe Starck. Up 2000 by Gaetano
Pesce for B&B Italia in red.
FINIS he S
Floor engineered European Oak with wax oil finish from Le Parqueteur, leparqueteur. com.au. Carpet Ripzon

Kontract from Halcyon Lake, halcyonlake.com. Bathroom
floor tumbled marble and waterproof compressed fibre cement sheet. Joinery
American oak quarter cut from
A&C Handley Custombuilt Furniture, (61 3) 9762 2879, with Black Japan stain from Northern Industrial Coatings, northernindustrialcoatings. com.au. Laminate plastic
Laminex, thelaminexgroup. com.au. Kitchen bench
honed Black Zimbabwe stone from Signorino Tile Gallery, signorino.com.au. Roof
BlueScope Lysaght Klip-Lok Colorbond, bluescopesteel. com.au. External walls
HardiTex treated fibre cement sheet from James Hardie, jameshardie.com.au.
Cladding system by Insulclad, nuplexconstruction.com.au.
Internal walls China White paint from Dulux, dulux.com.
au. Ceiling Natural White paint from Dulux, as before.
LIght INg
Uplight Genie waterproof from Inlite, inlite.com.au.
Sensor flush-mounted and wall-mounted from Urban Intelligence, urbanintel.com.
au. Kitchen joinery recessmounted halogen from Häfele, hafele.com.au. Other lighting majority from LPA, lpaust. com.au.
FIX ture S/ e QuIPMe N t
Kitchen and laundry oven, barbecue, dishwasher, gas and wok burner, washing machine and dryer, all from Miele, miele.com.au. Rangehood
Qasair, qasair.com.au. Laundry sink Franke undermount, franke.com.au. Laundry
tap Hansgrohe Allegra, hansgrohe.com. Refrigerator Jenn-Air, jennair.com. Ensuite handshower by Soho from Rogerseller, rogerseller.com.au.
Other bathroom handshower and wall mixer Zucchetti from Streamline Products, streamlineproducts.com.au.
Bathroom taps Supergrif from Architrend, architrend.com.
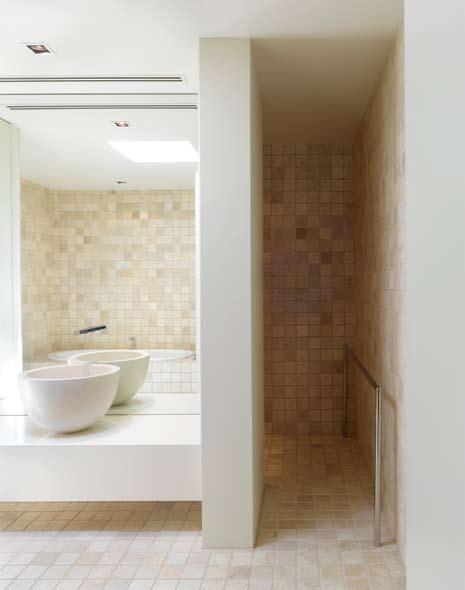
au. Hot water system Infinity from Rinnai, rinnai.com.au.
Fireplace Jetmaster, jetmaster. com.au. Kitchenette tap Oxygene, abey.com.au.
The ensuite to the main bedroom. 14
The master bedroom also leads to a dressing area.
habitus 05 184
14 13
13
luxuriate in design

relax, indulge and unwind with a Missoni hoMe bathrooM pack worth $995
you could enjoy a double set of hand towels, bath towels and bath sheets from the keith collection + coordinating black eos bathmat. subscribe and complete the sentence overleaf to enter.
Missoni Home brings the latest fashions and Italian quality to homewares, with intriguing geometric patterns, a kaleidoscope of hues and luxurious textures inspired by the iconic and eponymous Milanese fashion house.
You can design your environment with the Missoni Home range of towels,
bedding, soft furnishings, textiles, accessories and furniture in timeless, exciting and characteristic motifs. This season the Missoni Home collection features nine new designs including several in classic black and white. Keith, in the iconic Missoni Chevron (zig zag) motif, is also available in grey and white.
To enter and win your personal set of Missoni Home products, simply complete the sentence on the back of the tear-off form when you subscribe.
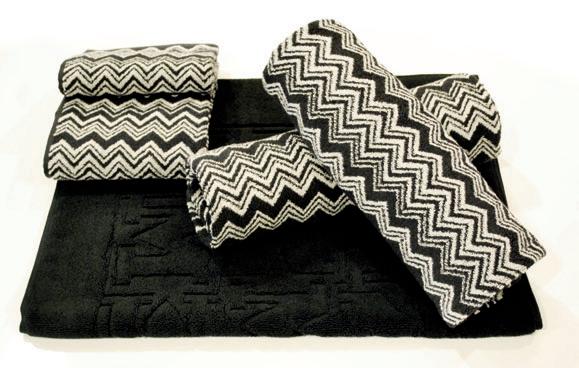 by
by
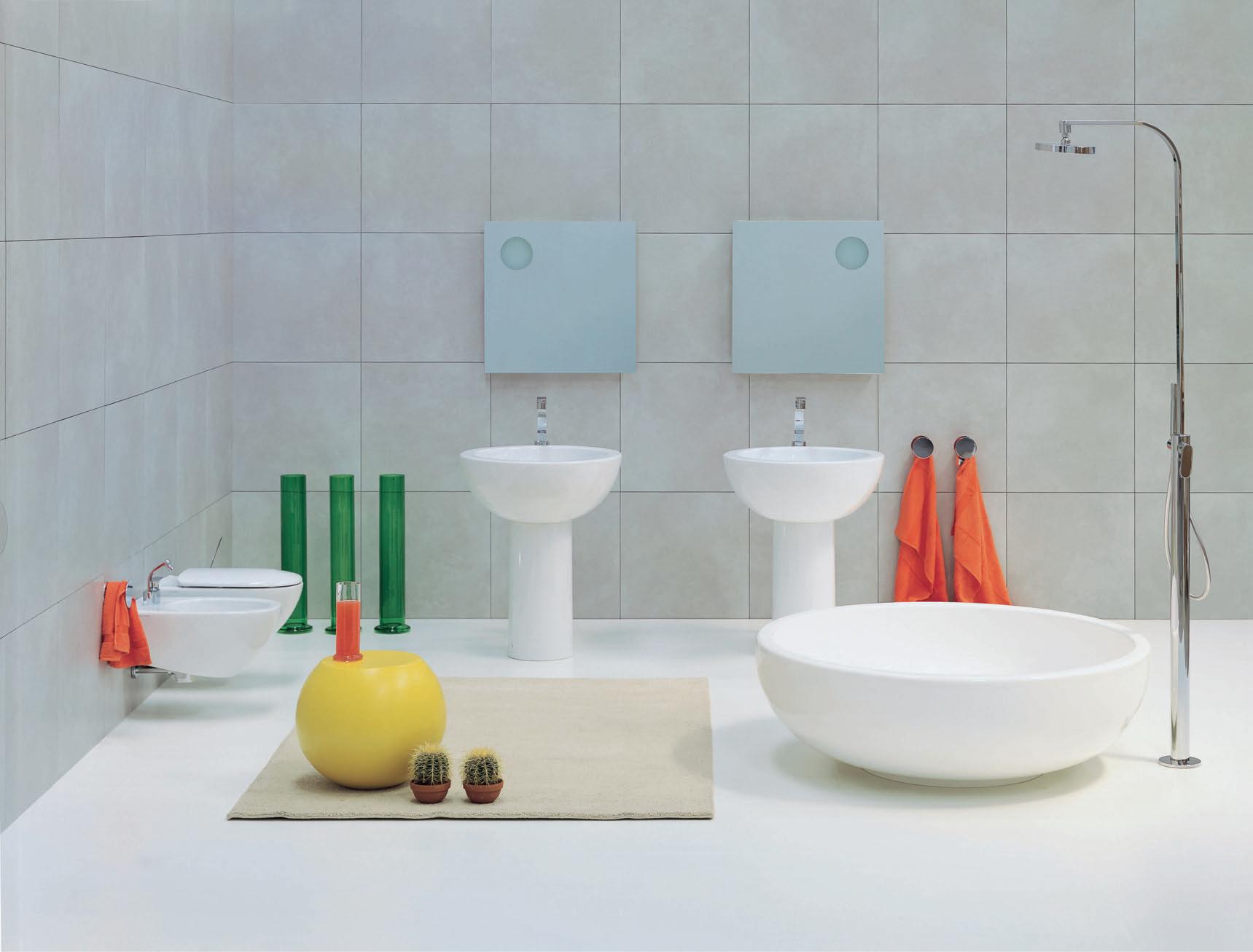 Designed by: Giulio Cappellini, Ludovica & Roberto Palomba www.parisi.com.au
Designed by: Giulio Cappellini, Ludovica & Roberto Palomba www.parisi.com.au


PETER STUTCHBURY
• Graduated with a BSc (Arch) in 1976, then BArch (Hons) from University of Newcastle in 1978
• Worked with Quay Partnership, Ken Maher & Partners 1979–82
• Stutchbury Architects established 1982
• Stutchbury & Pape Architecture – Landscape Architecture 1991–2007
• National Metal Industries Award of Excellence 1999
• Monograph published in 2000
• Begins teaching with the Glenn Murcutt International Architecture Master Class 2001
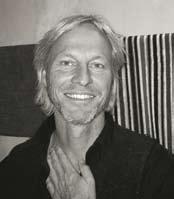
• Australian Timber Design Award 2000, 2008
• First architect to win both of Australia’s major architectural awards 2003
• University of Newcastle Convocation Medal for contribution to architecture 2004 (including Prime Minister’s Banksia Environmental Award)
• Distinguished Professor, University of Arizona 2004
• Again wins both major awards 2005
• The firm has won 39 Australian Institute of Architects awards since 1995, including Blacket, Sir John Sulman, Sir Zelman Cowen and Robin Boyd
• Runner-up Innovative Architectures – Design and Sustainability, Italy 2006
• Peter Stutchbury Architecture established 2007
• International ‘Living Steel’ Award, Russia 2008
• Catedra (Chair) Luis Barragàn Mexico 2008
• Teaching, guest lecturing, jury memberships nationally and internationally since 1981
With Respect to Peter Stutchbury
Text Paul McGillick
Photography Michael Nicholson
Ask me for a single word to sum up Peter Stutchbury’s architecture and I could come up with a dozen. But let me go with ‘respect’. He spent early years on his family’s rural property out in the far west of New South Wales near Cobar. This childhood experience along with the influence of his industrialist father remains imprinted on him and it is probably an important source for his interest in using and expressing industrial materials, reflecting the machinery and buildings of rural life. He also seizes any opportunity to work in a rural context, with his Deep Water woolshed near Wagga Wagga (2003) a key example.
I also suspect that he uses his rural origin as a means of remaining grounded – to guard against being seduced by the opportunity to exploit other more glamorous locations and briefs. As a result, even in his most refined houses, the construction, engineering and base materials
remain equal partners with highly resolved joinery and finishes.
This is a form of respect – not just for his own origins, but for the land itself and to the crucial partnership between humans and the natural world which is permanently poised in a delicate balance between legitimate use and exploitation.
But despite his early rural experiences, Stutchbury is more readily associated with the surf, sun and sand of Australia’s eastern coastline, in particular with Sydney’s northern beaches peninsula. This is where he lives and his studio is in Newport, just minutes from the beach where he remains a member of the local surf club. It also happens to be my favourite beach where I surf and also swim in the ocean pool. And as I make my way to this pool –made famous by an iconic Max Dupain photograph – I not only pass the Beach House, but
can also look up at another Stutchbury house, perched imperiously on the cliff above the pool. This highlights Stutchbury’s connection with the sea and the littoral of the land as it meets the sea. And his respect for the sea forms part of a wider respect for the environment generally, his respect for the values and needs of his clients, and respect for cultural continuity.
Think about it. Respect implies acknowledging the importance of balance, and balance is central to Stutchbury’s houses: balancing the private and the public, domesticity and the natural world, poetry and pragmatism, light and shade, structure and space, house and landscape – all present in these two houses, one on the beach at Newport, the other three hours’ drive from Sydney in the rural hinterland.
189 jump cut habitus 05 peter stutchbury — NSW, australia PETER STUTCHBURY ARCHITECTURE
Peter Stutchbury has spoken of finding the spirit of a place and then responding to it. Paul McGillick looks at two of his houses, in very different locations, which reveal his responsive approach to domestic architecture.
jump cut
beach house — NSW, australia
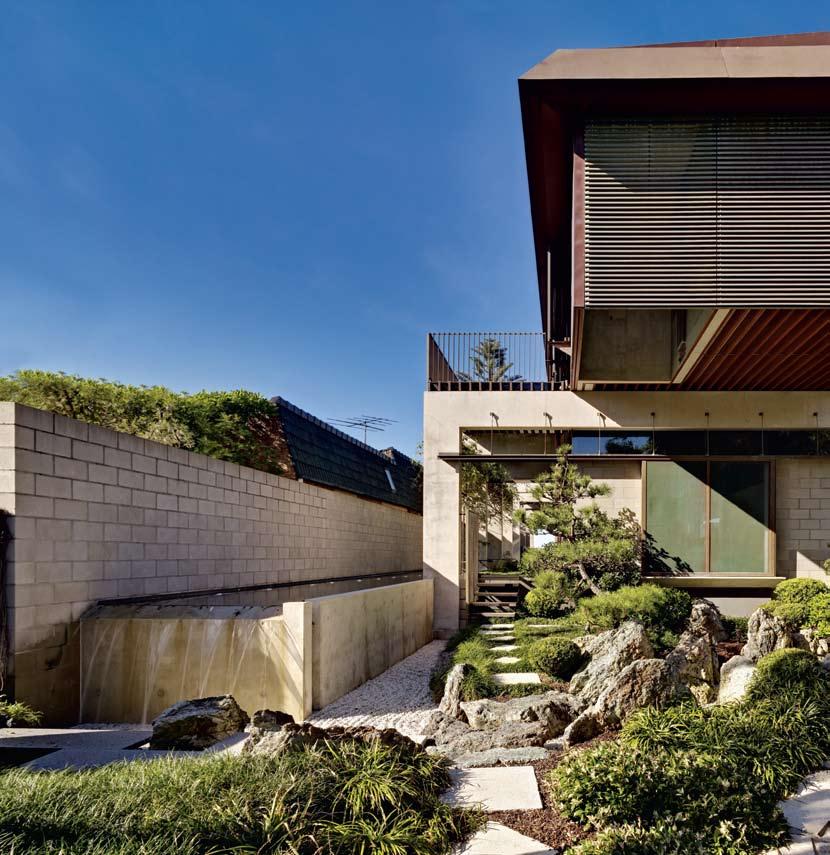
habitus 05 190
02
STUTCHBURY ARCHITECTURE
PETER
BEACH HoUSE, NSW, AUSTRAlIA

This is a magical house in a magical setting. It sits on a grassed plateau, overlooking the expanse of Newport beach – visually connected to the seascape, but remaining physically private. From the beach it is not possible to see anything but the outline of the house looming over the plateau, while from the lawn of the house, the edge of the plateau frames the ocean and edits out the busy pedestrian traffic along the beach.
The client is Japanese and in many ways this is a very Japanese house – from the existing ‘Japanese shed’ near the entry gate and the long-established Japanese garden, through the spatial sequencing, use of water, finishes, play of light and the ‘borrowed landscape’, either as a fragment glimpsed through framing windows or as a panorama uniting inside and outside through massive windows and sliding glass doors.
Ultimately, though, this is a house which harmonises a number of different, if not opposing, elements. Stutchbury, for example, talks about the house as having a primary and secondary order. The primary order is the expressed structure of the building in the form of a sequence of seven massive concrete portals. The ground level pavilion appears to be suspended off these portals, while the upper level, containing the bedrooms – which Stutchbury refers to as a “carriage” –rides on top.

191 01 Peter Stutchbury. 02 Entry past Japanese garden. 03 Central stairway. 03
jump cut
PETER STUTCHBURY ARCHITECTURE
beach house — NSW, australia
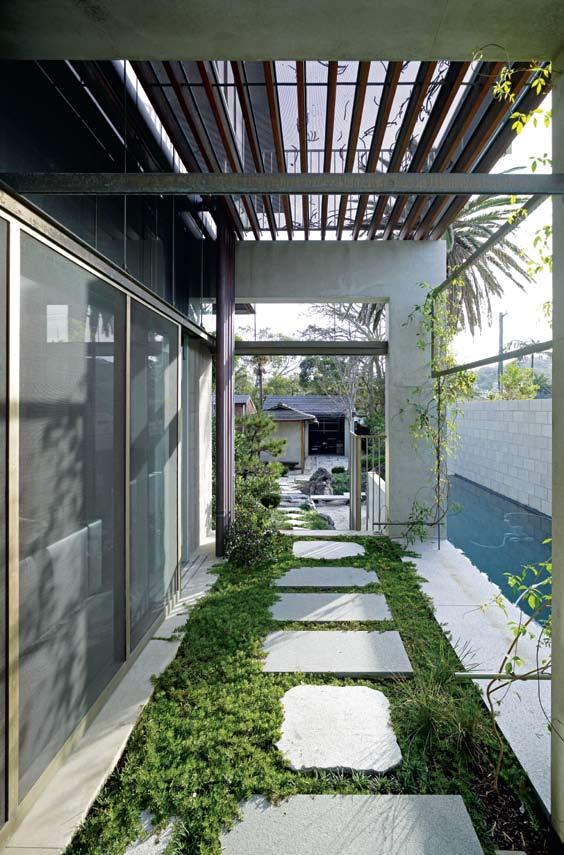
habitus 05 192
04
04 Pool looking back to entry and Japanese hut.
05 Ground floor (top) and first floor plans (bottom).
06
View from Master bedroom to Newport Beach.
Typically, Stutchbury likes to celebrate the structure of his buildings, just as he revels in their engineering and materials. In this case, the seven portals are an exteriorisation of the ‘secondary order’, the Japanese order of sequenced interior spaces – in other words, the way Japanese interior space embodies the rituals of domestic life.
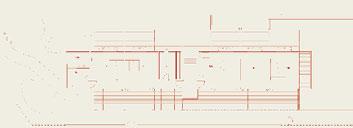

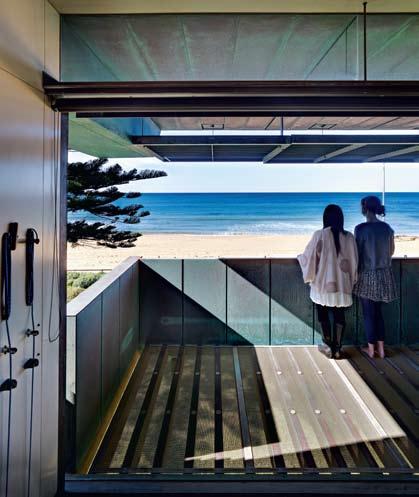
Entry to the house is – in typically Japanese fashion – delayed by a semi-enclosed ante-space. This continues the sequence of arrival from the gate, past the shed and the garden to a place where one removes one’s shoes and where a pond with running water creates a mood of calm reflection before entering the home. This pond continues inside where it acts as a cooling element, eventually interrupted by a long translucent wall which allows light through, but otherwise maintains privacy from the neighbouring house along the southern elevation.
There is an intriguing ambiguity between the external portals and the roof structure, setting off a generative tension between the robust expression of structure and the delicate, almost insubstantial aesthetic of the house interior. Initially, the house presents as a monumental structure, but this quickly dissolves into a tenuous balance. As one penetrates further into the house, it seems more and more to be constructed from light rather than concrete and steel. Where the exterior is raw, the interior is “dressed” (as Stutchbury says) and finished with superb but restrained detailing and refined building materials.
193 1. Pool 2. Guest 3. Laundry 4. Pantry 5. Kitchen 6. Living room 7. Home office 8. Study 9. Gallery 10. Dining 11. Tatami 12. Pond 1. Void 2. Bath 3. Bedroom 4. Bedroom 5. Study 6. Bathroom 7. Walk-in robe 8. Master bedroom 06 05 1 2 1 3 4 5 8 7 9 10 12 2 3 4 5 6 7 8
jump cut
beach house — NSW, australia

habitus 05 194
STUTCHBURY ARCHITECTURE
PETER
07
Past the entertainment area (which looks back on to the entry garden), the laundry, home office and kitchen, the living area dissolves into a cathedral of light with its 3.6 metre ceiling and wrap-around glazing leading to an outdoor dining terrace on the northern side and the eastern lawn and garden overlooking the beach. Down the northern flank of the house is a pool where a deciduous vine provides sunscreening in summer and sunlight in winter.

A central stairwell to the upstairs bedrooms acts as a piece of sculpture – with the expressed bolts of its cantilevered steps forming part of the art work – as well as a central brace for the building. It is the only link between the upstairs and downstairs which are otherwise two independent pavilions.
Just as the initial impression of monumentality quickly morphs into a fugitive, delicate beauty, so the apparent opulence of the house quickly resolves into a Zen-like simplicity with uncluttered spaces articulated by light, minimalist joinery, built-in storage and the sliding doors of the secondary bedrooms which make the corridor a part of the room.
According to Stutchbury, “everything is designed” – the cupboards set into the walls, door handles, the hidden sliding floor panel to the cellar, the mesh deck system, the shutters, flyscreens, the three-tier glazing system on the northern elevation, the inset lights along the southern wall.
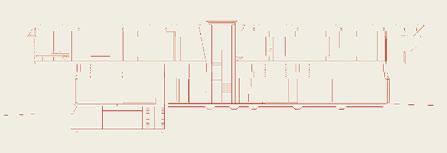
But it is a design without ostentation, underwriting a brief which called for simplicity, an expression of the client’s deeply held values and an engagement with the site – radiant with light and constrained only by the distant horizon of the Pacific Ocean.
07
Living area with yoga platform. 08 Section.
195
08
jump cut
PETER STUTCHBURY ARCHITECTURE
beach house — NSW, australia
BEACH HoUSE , NSW, AUSTRA l IA
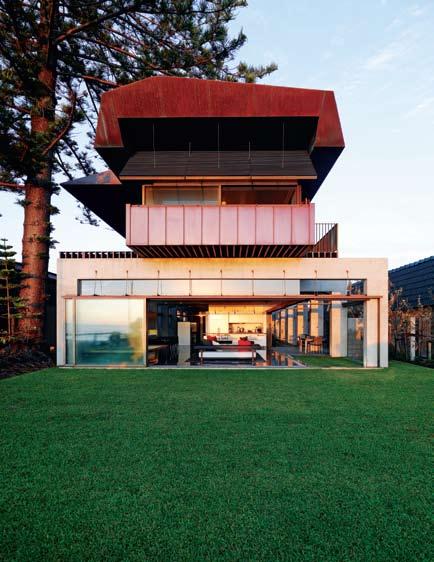
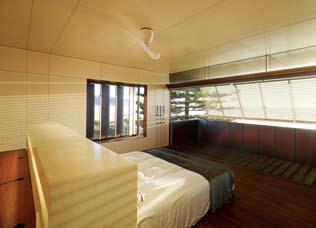
ARCHITECT
Peter Stutchbury Architecture
DESIGN ARCHITECT
Peter Stutchbury
PRoJECT ARCHITECT
Sacha Zehnder
STRUCTURA l ENGINEER
Professor Max Irvine, Karl Mateiszika
l ANDSCAPE ARCHITECT
Ken Lamb, Phoebe Pape
BUIl DER
Bellevarde
SITE AREA
1,146m 2
BUIlT AREA
230m 2
ToTA l FlooR AREA
400m 2
STRUCTURE
Concrete portal frame and timber frame. External walls clad in copper, internal walls glass and concrete. Roof, gutter and downpipes are copper. Flooring is concrete overlaid with plywood. Ceiling and joinery plywood.
habitus 05 196
09 10
The apparent opulence of the house quickly resolves into a Zen-like simplicity
PADDoCk HoUSE, NSW, AUSTRAlIA

This house is Peter Stutchbury going back to his origins – and to his ongoing love affair with the rural shed. His houses derive from, but also celebrate this, the simplest form of constructed shelter.
The 19 th Century German architect and theorist, Gottfried Semper, famously reduced architecture to four elements – hearth, roof, enclosure and mound. In its preoccupation with utility and scorn for decoration, the rural shed embodies this simplicity – a simplicity exemplified by the Paddock House
“It fits beautifully on a low spur,” says Stutchbury, “and opens its eyes to the west with the quieter zone on the east.” Placing a building, he says, is important. In this case, four sites were considered on the 120 hectare property
and (says owner, Sandra Greville) after inspecting all four everyone retired to the cottage where Sandra and her husband, Tony, were living and “had a sort of debate and voted on which site was best”.
“Peter,” says Sandra, “would look for spots where the kangaroos were camping, and they had been camping here because it is protected.” The site minimises the house’s exposure to prevailing winds, while its orientation with the long elevation roughly on a north-south axis further protects the house from the bad weather coming from the south. At the same time, the orientation maximises the opportunities for generating thermal mass, optimises natural light and enables the living, dining and kitchen area to embrace two handsome gum trees on the north.
09 Master bedroom.
10
View from beach-side of the house.
11
View from north-side of Paddock House.
12 Section.

197
12 paddock house — NSW, australia PETER STUTCHBURY ARCHITECTURE 11
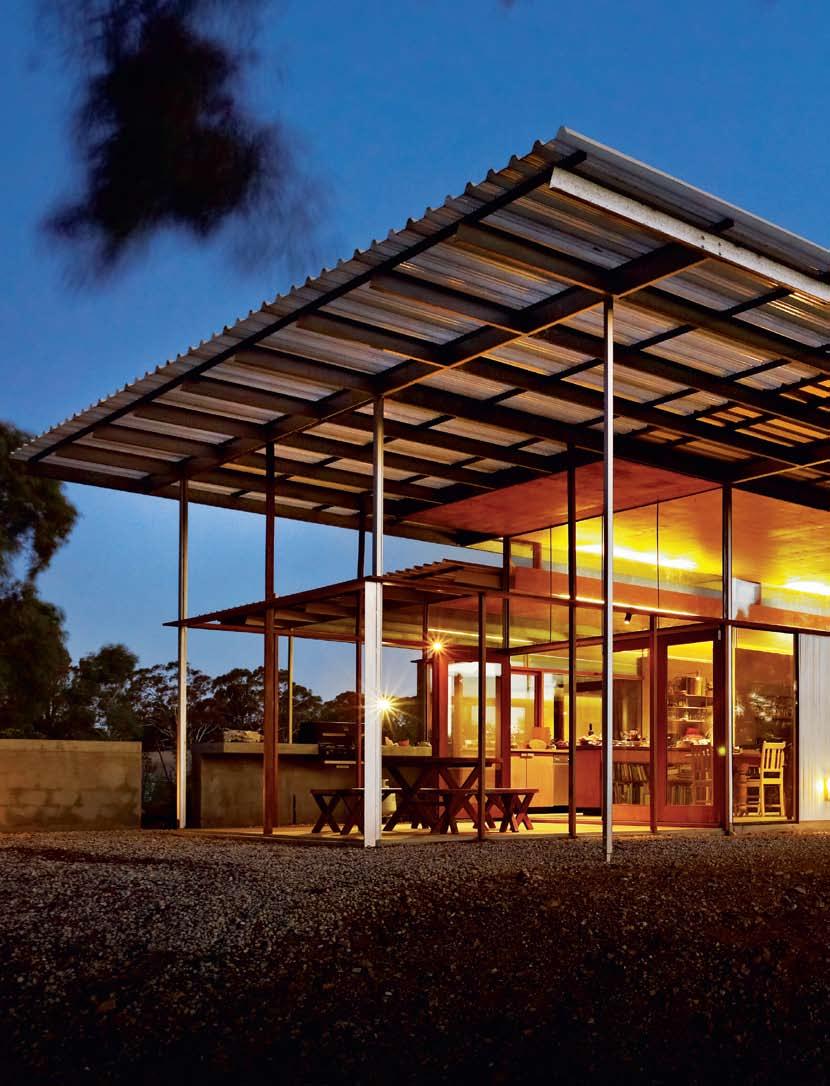

jump cut
All of this was important to Sandra and Tony who had jointly owned a beach house at Bawley Point, south of Sydney, which Stutchbury had designed. It was this house which led them to ask him to design the Tarago house, roughly 250 kilometres inland from Sydney, where the Grevilles breed Kashmir goats. They had the conversation about whether an architect best known for beach houses would take into account the extreme winter cold of Tarago. But reassured on this score, the Grevilles’ brief was simple.
“We asked for something that would sit on the land,” says Tony, searching for the right way to say it, “...which would have a relatively small footprint and not be terribly obvious, which would fit in with the environment and with lots of light and only one storey.”
And this is what they got – a simple, unimposing house. Yet, with its two massive, slightly raked roof planes, it is also a very elegant house. In fact, the roof is more important than the enclosure because, with its extensive glazing and slender columns supporting the generous overhang above the western and northern terraces, the enclosure of the house de-materialises, allowing the landscape and the house to blend.
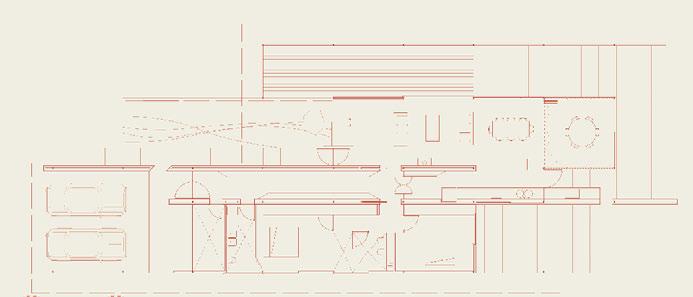
Inside, two bold, parallel masonry walls collaborate with the two roof planes to articulate the plan of the house. The walls form a gallery linking the entry with the public area (as well as acting as a library) and separating it from the private zone, while also providing thermal mass
for summer and winter temperature control. The lower roof provides shelter and intimacy for the bedrooms and bathrooms, while the higher roof allows for expansive highlight windows, opening the public area to the light and the view.
The Paddock House may be a celebration of the country shed, but more importantly it is a lesson in how to live in and with a particular landscape. In Peter Stutchbury’s words, it is “economical architecture, because it changes scale only once, it has an economy of structure because it relies on the two central walls, everything off those walls is light, and it is also very economical in a financial sense.”
Essentially, it is a pre-fabricated house (although the joinery and finishes are pure Stutchbury), it collects all its own water, thermal mass is supported by hydronic sub-floor heating, the orientation enables cross-ventilation while the glazed skin and interior connections maximise natural light.
Asked to compare the Beach House and the Paddock House, Stutchbury says that they share a “directness”, but that the Paddock House “is a little more reserved”. Personally, I find both houses reserved, despite a shared boldness of form. Perhaps there is an understated quality to the Paddock House which reflects its rural context and the way it embraces the landscape. The Beach House, on the other hand, offers a more meditative experience where the sound of the waves contrasts with the stillness of the Tarago landscape.
habitus 05 200
paddock house — NSW, australia PETER STUTCHBURY ARCHITECTURE
13 The
14 Plan. 15 Central gallery and library looking north. 16 Living area. 17 View of the kitchen and dining
two ceiling
11 1 1213 14 15 16 17 10 9 8 5 6 4 7 2 3 14 1. Pond 2. Study 3. Deck 4. Living 5. Dining 6. Mesh room 7. Entry 8. Storage 9. Pantry 10. Kitchen 11. Car 12. Cool room 13. Laundry 14. Bedroom 15. Bathroom 16. Bedroom 17. Terrace
house is sheltered by two massive floating roofs.
area showing the
levels.
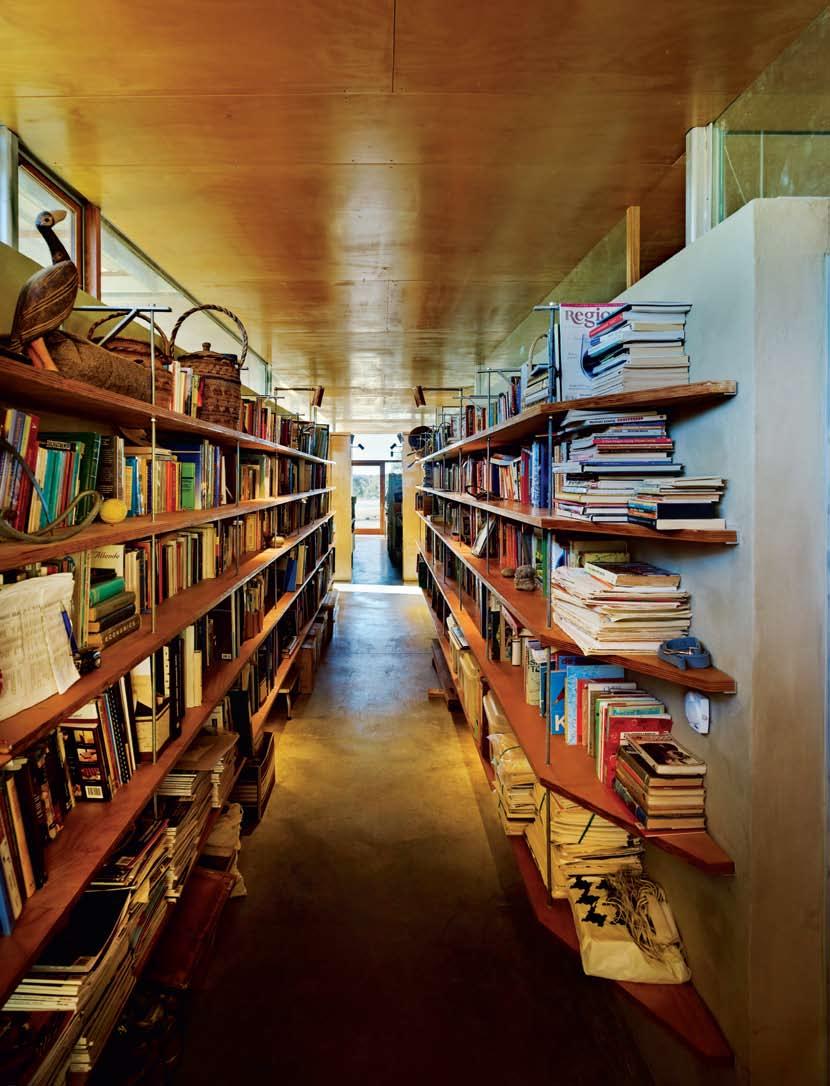
jump cut
PADDoCk HoUSE , NSW, AUSTRA l IA

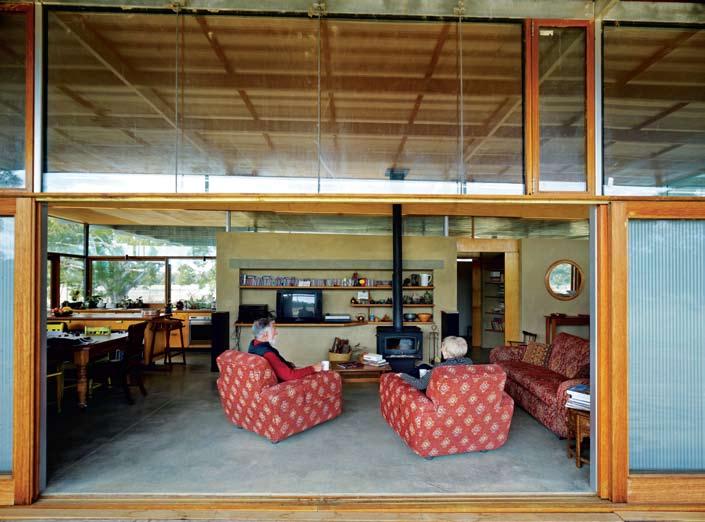
ARCHITECT
Peter Stutchbury Architecture
DESIGN ARCHITECT
Peter Stutchbury
PRoJECT ARCHITECT
Sacha Zehnder
STRUCTURA l CoNSUlTANT
Prof. Max Irvine
GENERA l CoNTRACToR
Andy Pinkas
SITE AREA
17 hectares
BUIlT AREA
400m 2
ToTA l FlooR AREA
170m 2
Peter Stutchbury
Architecture (61 2) 9979 5030
peterstutchbury.com.au
paddock house — NSW, australia
M ATERIA l S AND FINISHES
Frame is galvanised steel with a Colorbond roof. Internal walls are cavity block work. External cladding is Zincalume Mini-orb.
Ceiling lining is Hoop Pine ply, bathroom lining CFC sheeting. Joinery is re-cycled hardwood, Hoop Pine ply and Formply.
Door and window frames are aluminium and hardwood.
Solar hot water heating serves hydronic sub-floor heating.
habitus 05 202
17 16
PETER STUTCHBURY ARCHITECTURE

The World’s Purest White Pure White. One of nine new colours. Im a gine the Diff er ence For our latest brochure phone 1300 119 119 www.caesarstone.com.au
IN TE R ST UD IO
ww w. in t er st udi o.com.au
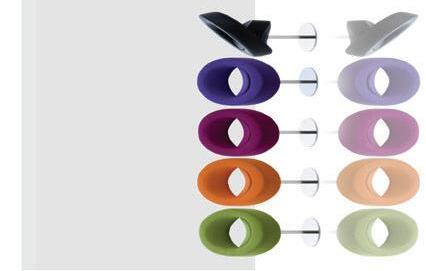
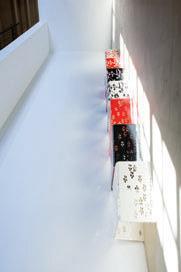
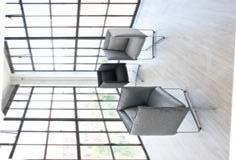

MEL BO URN E
SY DN EY
TAKE A TOUR of vibrant VIETNAM AND LE CORBUSIER’S body of wORK
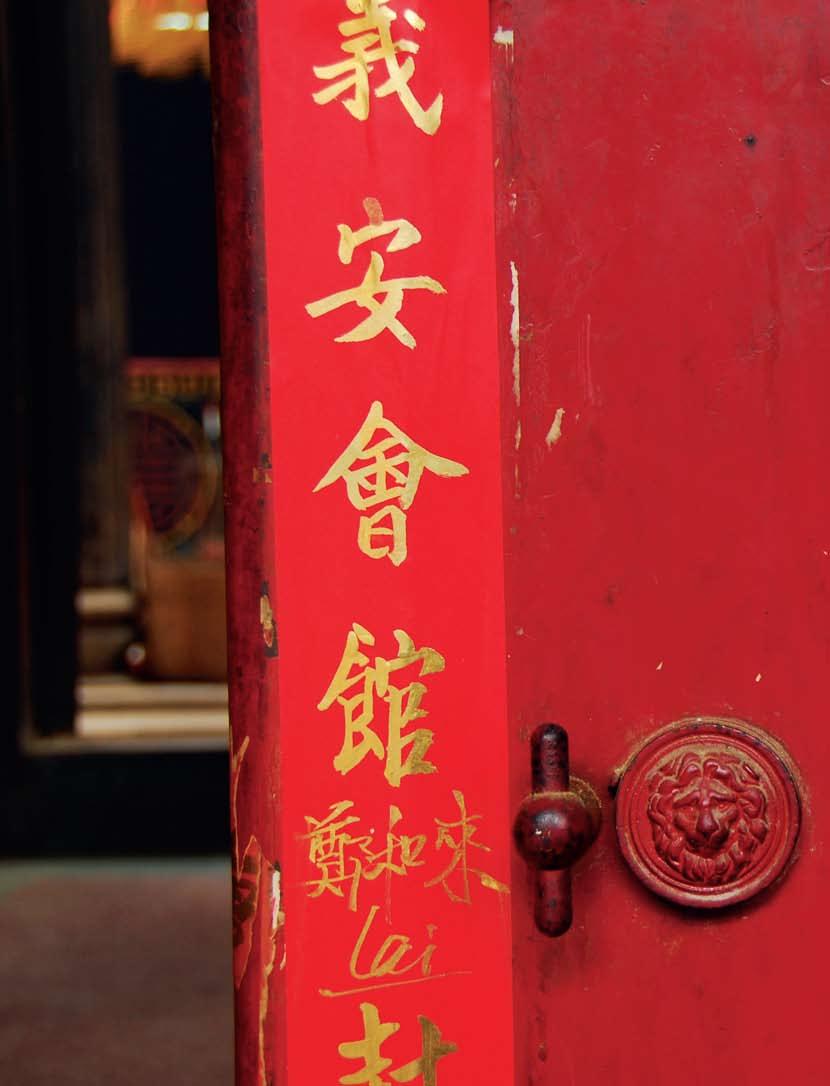
habitus 05 4. sign-off
205




MOVE TRAVEL PLAY DESIRE LIVE CONNECT EXPLORE DESIGN ONLINE NEW HABITUS WEBSITE COMING SOON habitusliving.com The design hunt continues... it’s a way of life Brought to you by
Viet Nam Voyeur
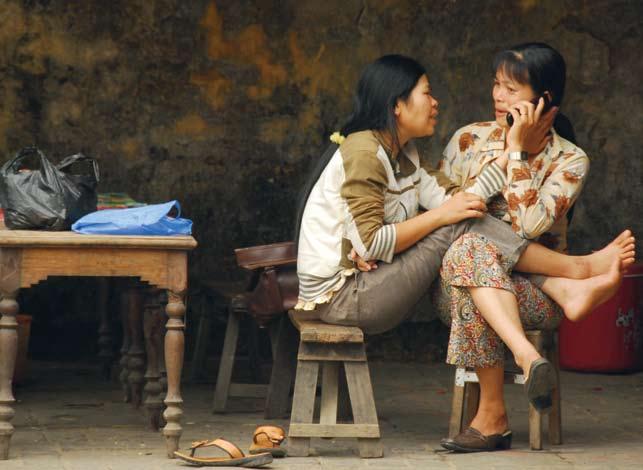
Luke Nguyen’s family escaped Vietnam as boat people in 1978, first to t hailand where Luke was born, before ending up in Sydney’s Vietnamese hub of Cabramatta. today, Luke is owner of the awardwinning red Lantern restaurant in Surry Hills, and a celebrated chef, author, gastronomic traveller and restaurateur. earlier this year, he spent some time in Vietnam while filming an upcoming television series on SBS and researching his upcoming book, Songs of Sapa a long the way, he developed a passion for the sights, people and culinary traditions of his mother country. Here he enlightens us about his particular fascination for the magical mix of old and new in the city of Saigon.
Ho CHi Min H City
Ho Chi m inh City (HCmC), formerly known as Saigon, is located at the heart of the southern part of Vietnam; it is where my

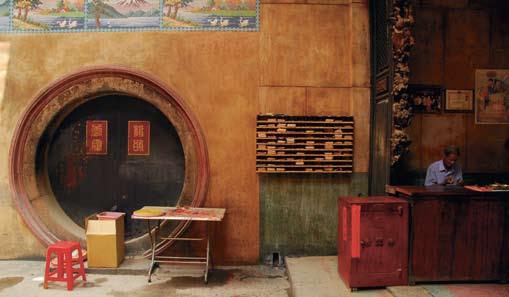
207 habitus 05 snapshot
Photography Suzanna Boyd Text Luke Nguyen
top left: Two street vendors on Hai Ba Trung selling Bun Luon g (eel and vermicelli noodle soup), having a quick break.
Bottom left and inset: Interior of the stunning Thien Hau Pagoda, built by the Chinese in the early 19 th Century.
family is from and it is where i’m slowly beginning to call home. it is the largest city in the country, very densely populated with 7 million inhabitants and 5 million motorbikes, which zip dangerously through congested streets once swarming with only bicycles. a chaotic but charming city; walk down wide tree-lined boulevards admiring old French colonial architecture and sample food from one of the most refined cuisines in the world. t his city is rich in culture and history and is the driving force behind Vietnam’s fast growing economy which has created the ‘New Saigon’ with modern hotels, fine dining restaurants, funky bars, art galleries and high end fashion boutiques.
make your way to the city centre to District 1, known by the locals as Saigon. t he area is compact and intimate, so it is best seen by foot. t his is where you will be faced with your first challenge – crossing the road. t here are no pedestrian crossings, and a red traffic light does not necessarily mean stop. So slowly make your way across the road at a constant pace, remembering not to pause or speed up – the traffic will gradually move around you.
SigH tS in Saigon

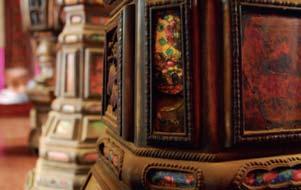
War remnants museum, 28 Vo Van tan. t he museum displays photography and video footage documenting the Vietnam War. it gets a little disturbing, but it is important to get a better understanding of the War,


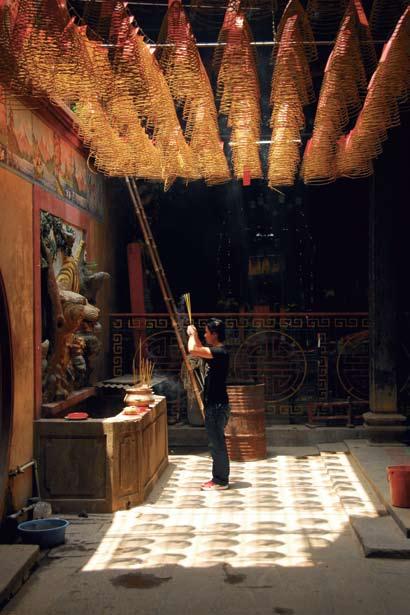
208 habitus 05 snapshot
o pposite page, clockwise from top: Hand-crafted pillars in an ancient temple in Chinatown; Luke praying in the Thien Hay Pagoda under hundresds of coiled incense which hang and burn from the ceiling; a café serving lattes and crepes; listening to old French tracks at the Temple Club.

t his page, clockwise from top: Prayer offerings on display – a monk writes down your wishes on paper, he has the prayer blessed, then posts them up for the gods to see; Luke’s friend’s lounge room in District 2; cottage industry – handmaking rice paper in the outskirts of Saigon; cocktail lounge at the Temple Club.
uSe F u L W eBSite S rexhotelvietnam.com majesticsaigon.com.vn caravellehotel.com saigon.park.hyatt.com

re-discovering the past, learning what the people endured. Fine a rts museum, 97a Pho Duc Chinh. t he museum is set in an elegant colonial French building dating back from the turn of the 20 th Century. o ver three floors display changing exhibitions of contemporary art by local and international artists. t he collections feature sketches, paintings, statues and sculptures.
Ben t hanh market, cnr Le Loi and Ham Nghi. Built in 1914, the market occupies an entire block; here you can get the real Saigon experience. Vendors sell everything from clothing, fabric, jewellery, crockery, live seafood, fresh meats and many traditional Vietnamese dishes. Notre Dame Cathedral, Dong Khoi. t he cathedral was built at the end of the 19 th Century and is another fingerprint the French left in the city. i n the front of the cathedral stands a statue of the Virgin mary, where locals have said to witness tears running down her face.
t hien Hau Pagoda, Chinatown, 710 Nguyen trai. t his is one of
the most impressive pagodas in Saigon, built by the Cantonese in the early 19 th Century. Come here to worship, meditate or just to admire the intricate craftsmanship.
Sleeping in Saigon

t here are many hotels in Saigon, all of which are pretty heavily booked all year round, so be sure to reserve your room way ahead of time.
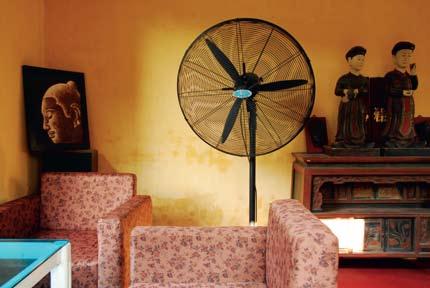
rex Hotel, 141 Nguyen Hue. Built in 1950, the rex is a landmark building in Saigon; my father and his army buddies used to frequent the rooftop bar overlooking the town. majestic Hotel, 1 Dong Khoi. t he majestic is rightly named with its stunning colonial French architecture, built in 1925 right on the Saigon r iver.
Caravelle Hotel, 19 Lam Son Square. Located across from the o pera House, the Caravelle is modern, super comfortable with very spacious rooms.
Park Hyatt Saigon, 2 Lam Son Square. t he Park Hyatt is by far Saigon’s fanciest hotel, elegantly designed with two very highly rated restaurants.
e ating in Saigon
i’m always looking forward to eating in Saigon; food for me plays such an important part in discovering a country, you must try food anywhere and everywhere
209
– on the streets, in the markets, in people’s homes and, of course, in restaurants. most of my days are spent walking the streets, hopping from one street food vendor to the next, from restaurant to restaurant. Here is a list of my favourite eating spots: Street Food
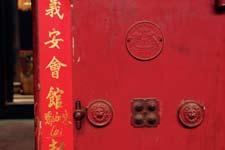

Ben t hanh market (cnr Le Loi and Ham Nghi). Sample authentic dishes from all over Vietnam in small market stalls and pay less than uS$2 a dish.

Corner of Nguyen Du and Dong Khoi a fter 5pm, street vendors come out serving soft rice paper rolls with Chinese sausage and jicama, grilled pork served with vermicelli noodles and green papaya and dried beef salad; pay uS$1 a dish.
Corner t hi Sach and Dong Du. Here, an i ndian lady sits on the curbside serving up the best Vietnamese/ i ndian goat curry in Vietnam. Have with a warm crisp baguette. uS$4 a serve.
Restaurants
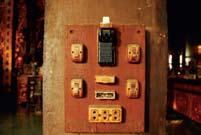
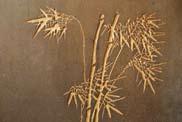
X u restaurant and Bar, 75 Hai Ba trung. X u is a funky restaurant/ bar serving contemporary Vietnamese cuisine, offering a smart, international wine list. temple Club, 29 ton t hat t hiep. Set in a beautiful French colonial villa, temple Club serves traditional Vietnamese cuisine in a warm, classy space.
Wrap & roll, 62 Hai Ba trung. When you eat here, you do exactly that – you wrap and you roll. Large platters arrive with fresh herbs, rice paper and your choice of cooked ingredients. you then roll your own rice paper roll.
Quan a n Ngon, 138 Nam Ky Khoi Nghia. traditional Saigon dishes served street food-style in the open air in amongst a beautiful courtyard garden.
Luke Nguyen’s second book (published by murdoch Books), Songs of Sapa: Stories and Recipes from Vietnam , is due for release 1 o ctober 2009. l uke nguyen’s Vietnam is due to be aired in march 2010 on SBS, and will follow Luke’s travels from the mekong Delta, through Saigon and up to the centre of Vietnam to Hoi a n. Join Luke as he discovers amazing places in eight regions over 10 episodes, with plenty of cooking along the way.
habitus 05 snapshot 210
Clockwise from top left: Local furniture studio with carved screens and lacquer cabinets on display; bamboo carved in stone; “the bestlooking safe I’ve ever seen” found in an old temple in District 5; a typical power board in Vietnam; street food in Saigon –fill your plate up for US$1.50 a plate.
Different fuel. Same spirit.
The new Cayenne Diesel.
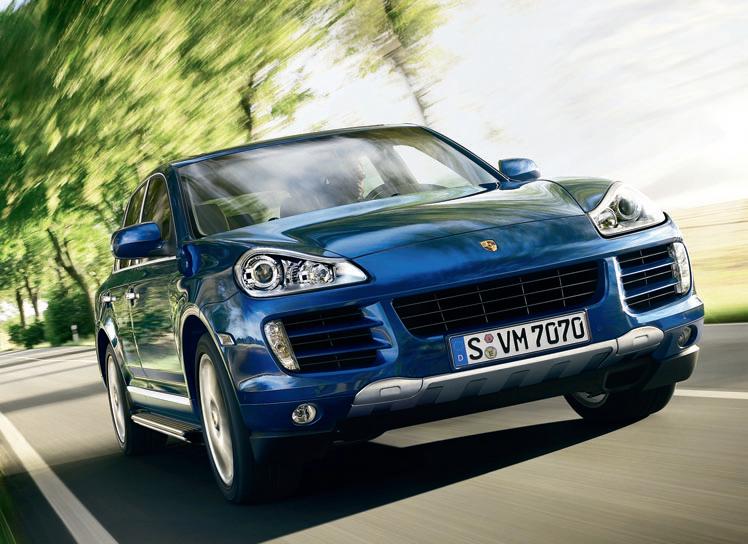
The Porsche of SUV’s, with pure Porsche handling and attitude is now available as a 1,000km-per-tank, turbocharged, fuel efficient diesel. Of course, you’ll still be running on adrenalin. It is, after all, a Porsche.

TRP PC 4516
See it in action at porschecars.com.au/cayennediesel or at your Official Porsche Centre. Fuel consumption (combined cycle): 9.3 l/100km according to NEDC. Porsche recommends
architect ever? THE GREATEST


Le Corbusier Le Grand is a massive book. Weighing in at 9.16kg and measuring 330x428mm, it is a challenge to read.


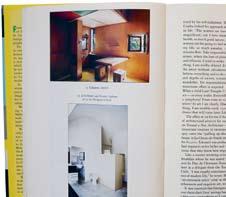
But everything you could possibly want is here: documents, letters, sketches, drawings, models, photographs of Le Corbusier, his family and friends, lovers – everyone, including clients and colleagues. It is a marvellous book to browse, showing the externalities of Le Corbusier’s life and work. What is missing is the internal dimension – his inner life.
However, by happy coincidence, Knopf has simultaneously published Nicholas Weber’s iconoclastic biography.
Weber avoids the hagiography trap. He reveals just about everything – Le Corbusier’s self-deceptions, his obsessions, his devotion to his mother and the sibling rivalry with elder brother Albert, and the manipulation of his initials CJ (Charles Jeanneret) to conjure up Jesus Christ. He comes across as an embattled martyr persecuted by his many enemies. We are shown both his admirable and less endearing sides. This is a warts-andall portrait. What emerges from Weber’s painstakingly detailed biography is a genuinely believable individual. Most of us will come away not liking him. He was cheerless, difficult, obsessive, egotistical, cantankerous, selfish, yet wonderfully charismatic, libidinous, unfaithful, kind to those whom he liked, generous. In a word, human.

Its veracity is intrusive. We learn that Le Corbusier could not control his masturbation and frequented prostitutes. It is rare to encounter such a frank portrait. A recent example of this genre is the magnificent film documentary, My Architect by Nathaniel Kahn, the architect Louis Kahn’s son. But Weber has written a biography which penetrates deeper than any film.
Le Corbusier towered over his rivals: angry, irascible, driven, immensely talented and certain that he was right. His early sketches from Italy are marvellous. Yet for all the words of explanation, he remains an enigma.
All the same, Weber’s book is an exceptional achievement in the field of architectural biography. I found myself alternately switching between the two books, reading a chapter in Weber, then following the architect’s journey via the pictures in the Phaidon publication.
212 habitus 05 montage
Le Corbusier re-wrote the story of 20th Century architecture. But as Philip Drew discovered reading two new books on the master, he was a deeply flawed man. But perhaps it is this all-too-human character that makes him great.
LE CORBUSIER LE GRAND 1887–1965
CONCEIvED AND EDItED
By PhAIDON EDItORS, wIth INtRODUCtION By JEAN-LOUIS COhEN AND ChAPtER INtRODUCtIONS
By tIM BENtON
Published by Phaidon
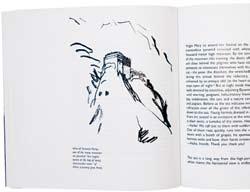

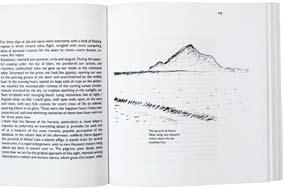






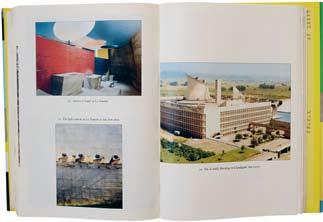





Distributed by Bookwise 768pp, boxed hardcover $AUD250 bookwise.com.au
The two books complement one another: what you miss in one you find in the other. This way, you not only see the people and the work in pictures, you piece together what is going on beneath the skin psychologically and creatively. You follow the internal world of Le Corbusier and understand events and people better. Turning to Phaidon, you see what the people looked like and examine the primary source documents.
Weber is well illustrated with quite special images of the master not repeated in the larger tome. With its wealth of illustrations, the Phaidon slab resembles a film documentary, whose pages you turn slowly with captions signposting important moments in the life of the architect. Weber tells the reader exactly what is happening, how Le Corbusier felt, what his aims were. His weekly letters to his mother supply a running confession.

We are told of Le Corbusier’s two-year attempt to collaborate with the Vichy criminals during World War II. The Vichy regime under Pétain legalised the seizure of Jewish property and forcibly expelled Jews to the death camps. Le Corbusier was accused of being a Bolshevik and a Fascist. There is little difference between Albert Speer and Le Corbusier: both were ambitious and worked at getting patronage at the highest political levels. Speer’s greatest mistake was to succeed. Le Corbusier was saved from a similar fate by a lack of success.
He narrowly escaped death twice. In 1933, late at night in the Algiers Casbah, he was attacked by two assassins who left him for dead, and in 1938, he was run down by a speeding motor launch which sliced off a good portion of his right thigh and nicked his brain.
He was incredibly disciplined. This reveals itself in the rationalism of his architecture, especially in his visionary City Plans for Paris (1922), Algiers (1931–42) and Bogota (1947–51), which offended many people with their rigid geometry. He was frequently accused of lacking humanity. His early plans were in the nature of ‘hypotheticals’, proposals he made to spark debate. If he thought of cities as large machines, it was because he believed the city should serve its inhabitants, not the other way round. His one great opportunity, Chandigarh, the new capital of the Punjab in India, is proof positive of that.
213
Le Corbusier towered over his rivals: angry, irascible , driven, immensely talented and certain that he was right.
It is our generation that has failed and we live with the results in terms of crowded sun-deprived city centres, sclerotic choked roads where pedestrians and motor cars fight for priority, and the lack of green lungs. Le Corbusier was the unwelcome prophet who saw the future.
One of the Phaidon volume’s virtues is its portraits of Le Corbusier as a young man, as mature established artist, through the middle years, to a more vulnerable old age. Throughout, his confident sense of style shines undiminished.


There is a scarifying image of Le Corbusier naked in his studio after the motor launch incident with an enormous metre-long line of stitches down his thigh. There are intensely intimate images of him alone at the Roquebrune-Cap Martin cabanon, filming at his 35 rue de Sèvres office, Paris. He is an indomitable presence. Interspersed captions, enlivened by quotes from Le Corbusier, offer insight into his circumstances and reactions. Thus, Istanbul in 1911: “The night is yellow and trickles with gold. All the marble statues of all the palaces of Byzantium are there, as well as all the treasures of the sultans and all the gems of the Seraglios!” On Paris: “I hate this city. And by extension the people too. I can do nothing here... but abase myself”. And on architecture: “For me the naked man is architecture. When I’m not doing architecture, I see everything as women.”

Was Le Corbusier the greatest architect of the 20 th Century? Architecture serves so many purposes and ideals, it is impossible to say. If it is possible to give an unequivocal answer, Le Corbusier would be it. Does it really matter? The question itself is somewhat meaningless – his noblest creations brought logic and lyric together in the service of mankind. If your criterion of great architecture is that it should move you emotionally and touch your heart, Le Corbusier is the greatest.

With all his flaws and shortcomings, Le Corbusier’s theories and writings made a huge impact on architecture. Jørn Utzon owed a considerable debt to him that is not always immediately apparent. In Harry Seidler’s case, his influence is transparent, even down to the bow tie. You might say: Marcel Breuer + Le Corbusier = Harry Seidler.
Le Corbusier is great, not simply because he anticipated so much of what was to come: he was a great artist to boot. His art was a kind of essential visual research that enriched his architecture. Le Corbusier insisted on supplying the art for his buildings as enamelled panels, painted glass, paintings and tapestries. As a consequence, his architecture possesses a completeness, an organic wholeness and self-sufficiency that is sadly absent from today’s architecture. He is unique in this. You will search in vain through Lord Foster, Richard Rogers, Frank Gehry or Renzo Piano. Only Santiago Calatrava compares as a sculptor, engineer, inventor and artist all rolled into one.
Le Corbusier set out to create an architecture appropriate to the new machine civilisation he thought was appearing. His Modulor system was his answer to humanising the machine. Albert Einstein reportedly said: “It is a range of dimensions which makes the bad difficult and the good easy.” Good architecture, even one aided by Le Corbusier’s Modulor, is never easy. Only the bad is easy. It was Le Corbusier’s gift to make it seem that way. But it was never easy, not even for the greatest master of the 20 th Century. He worked hard every day and never let up. Genius seems silly and demeaning in this context. Le Corbusier did so much, had so much to say – even for us today.
214 habitus 05 montage LE CORBUSIER: A LIFE. NIChOLAS FOx wEBER Published by Alfred A. Knopf (USA) Distributed by Ingram 820pp, hardcover AUD$85 ingrambookgroup.com ALSO PICtURED: JOURNEy tO thE EASt By LE CORBUSIER (ChARLES-EDOUARD JEANNEREt ) Published by MIT Press, 2007 269pp, softcover AUD$32.95 mitpress.mit.edu
His architecture possesses a completeness , an organic wholeness and self-sufficiency
...
habitus magazine is available at newsagents and bookshops across Australasia, South-East Asia, the USA, Canada, Europe, the Middle East and South America. habitus is published quarterly in March, June, September and December. To subscribe securely online visit indesignlive.com, or you can email subscriptions@indesign.com. au to subscribe or request a full list of locations where habitus magazine is available.
The team at habitus magazine thanks our advertisers for their support. Use the directory to see what page a specific advertisement is on, and visit their website to learn about the great products and services they offer.
012–013 Anibou anibou.com.au
112 Antique Floors antiquefloors.com.au
188 Artemide artemide.com.au
096 Arthur G arthurg.com.au
033 Ashington ashington.com
088 Authentic Design Alliance authenticdesign.com.au
094 Bathe bathe.net.au
058 Beclau beclau.com
152 Bertazzoni bertazzoni-italia.com
064 Blinds by Bayliss bayliss.com.au
203 Caesarstone caesarstone.com.au
173 Clipsal clipsal.com
079 Dado dadoaustralia.com.au
046 Designed Blinds dbablinds.com.au
031 Designer Rugs designerrugs.com.au
053 Di Lorenzo dilorenzo.net.au
150–151 Domayne domayne.com.au
216–IBC Electrolux electrolux.com.au
122 Evian evian.com
087 Funkis funkis.com
095 FY2K fy2k.com.au
016 Gaggenau gaggenau.com.au
134 Gibbon Group gibbongroup.com.au
206 Habitus Living habitusliving.com
131 Hettich hettich.com
044 Hub Furniture hubfurniture.com.au
141 Hunter Douglas hunterdouglas.com.au
010–011 Ilve ilve.com.au
098,
StOCk IS t S FROM IN CAMERA (p37)
Bunnings warehouse bunnings.com.au
Classique (61 2) 4372 1672 classique.net.au
Dedece (61 2) 9360 2722 dedece.com.au
Dinosaur Designs (61 2) 9698 3500 dinosaurdesigns.com.au
Diva
1300 348 228 diva.net.au
Freek
1300 501 621 freekupyourlife.com.au
Ginger & Smart (61 2) 9380 9966 gingerandsmart.com
Interstudio
(61 2) 9360 9377 interstudio.com.au
kartell (61 2) 9369 3711 spacefurniture.com.au
ke-zu
1300 724 174 kezu.com.au
Macleay On Manning (61 2) 9331 4100 macleayonmanning.com
Meridian
(61 2) 9357 0520 mokumtextiles.com
Optique Lighting (61 7) 5592 4644 optique.com.au
Parterre (61 2) 9356 4747 parterre.com.au
Patio by Jamie Durie
1800 251 311 patiobyjamiedurie.com.au
PatrickDavid patrickdavid.com.au
Ray-Ban
1300 655 612
Rochford Australia
1800 811 611
Space Furniture (61 2) 8339 7588 spacefurniture.com .au
Stemporium (61 2) 9968 2138 stemporium.com.au
Stylecraft (61 2) 9355 0000 stylecraft.com.au
Sunglass hut
1800 556 926 sunglasshut.com
tom Gunn (61) 432 245 626 tomgunn.com
terrace Outdoor Living (61 2) 8021 4810 terraceoutdoorliving. com.au
top3 by Design 1300 867 333 top3.com.au
trixan Body
1300 20 20 80 trixanbody.com.au
Zimmermann 1800 738 895 zimmermannwear.com.au
AD
204
interstudio.com.au 002–003
jardan.com.au 014–015
maserati.com.au 004–005 Miele miele.com.au 051 Minosa minosa.com.au 021 Minotti minotti.com 036 Mortice & Tenon morticeandtenon.com 162 Neff neff.com.au 186–187 Parisi parisi.com.au 174 Pierre & Charlotte pierreandcharlotte.com.au 063 Poggenpohl poggenpohl.de 211 Porsche porsche.com/australia 059 Precision Flooring precisionflooring.com.au 160–161 Rado rado.com 009 Saab saab.com.au 111 Sampford IXL sampfordixl.com.au 118 Scoogle scoogle.com.au 076 Siekaup siekaup.com.au 073 Smeg smeg.com.au 029 Space Furniture s pacefurniture.com 022 Spence & Lyda spenceandlyda.com.au 061 Stylecraft stylecraft.com.au 069 Tait tait.biz 043 Tecno Furniture tecno.com.au 050 Transtherm vintec.com.au 020 Tsar tsar.com.au 132 Veuve-Clicquot veuve-clicquot.com 159 W C Wedderspoon wedderspoon.com.au 142 Whitecliffe Imports whitecliffe.com.au 027 Woven Image wovenimage.com 006 Zip Industries zipindustries.com.au
Interstudio
Jardan
KFIVE kfive.com.au OBC Living Edge livingedge.com.au IFC–001 Maserati
directory 215 habitus 05
Everything we learn here,
Electrolux Integrated Barbecue
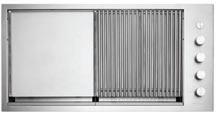


Beautifully designed outdoor spaces deserve a barbecue to match. The Electrolux Integrated Barbecue features a cooking surface with a completely linear design allowing it to integrate seamlessly into a bench or working surface. According to Jamie Durie, “There isn’t a barbecue in Australia that works as harmoniously with the outdoors than the Electrolux Integrated Barbecue. It’s all about taking the luxuries of indoor living, outdoors. And as we know everything tastes better outside!” We couldn’t agree more. Share more of our thinking at www.electrolux.com.au
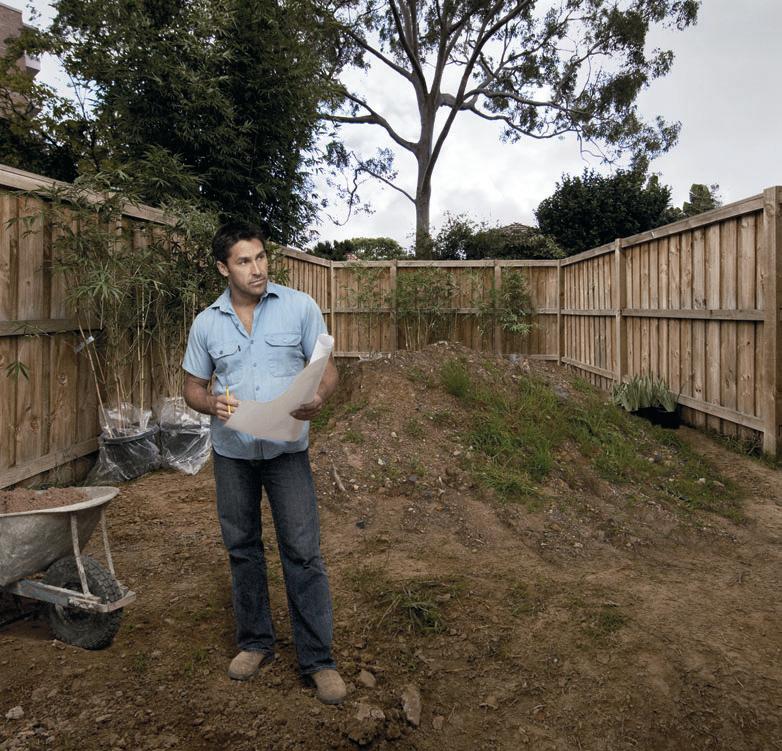 Jamie Durie, Australian Landscape Designer
Jamie Durie, Australian Landscape Designer
we apply here.
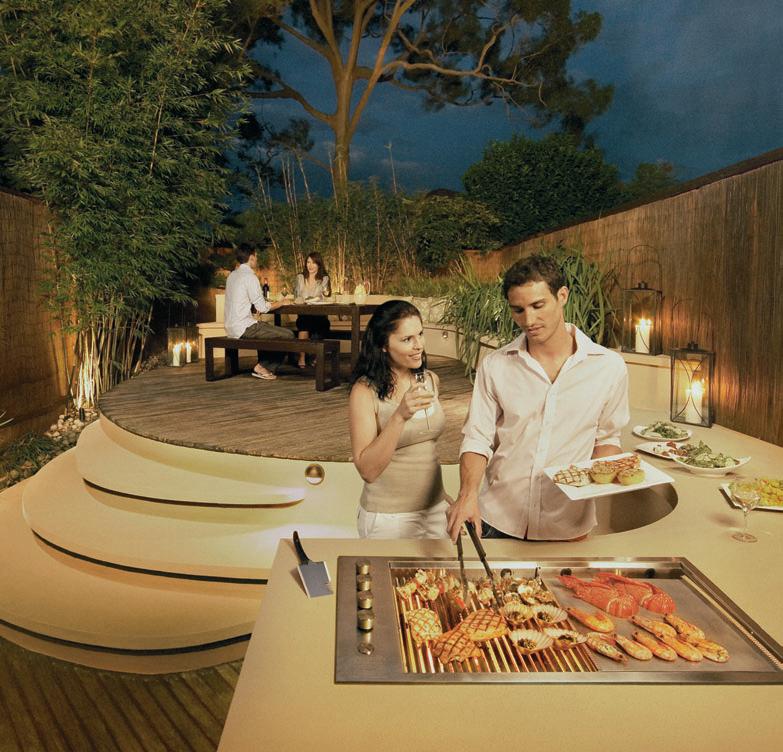
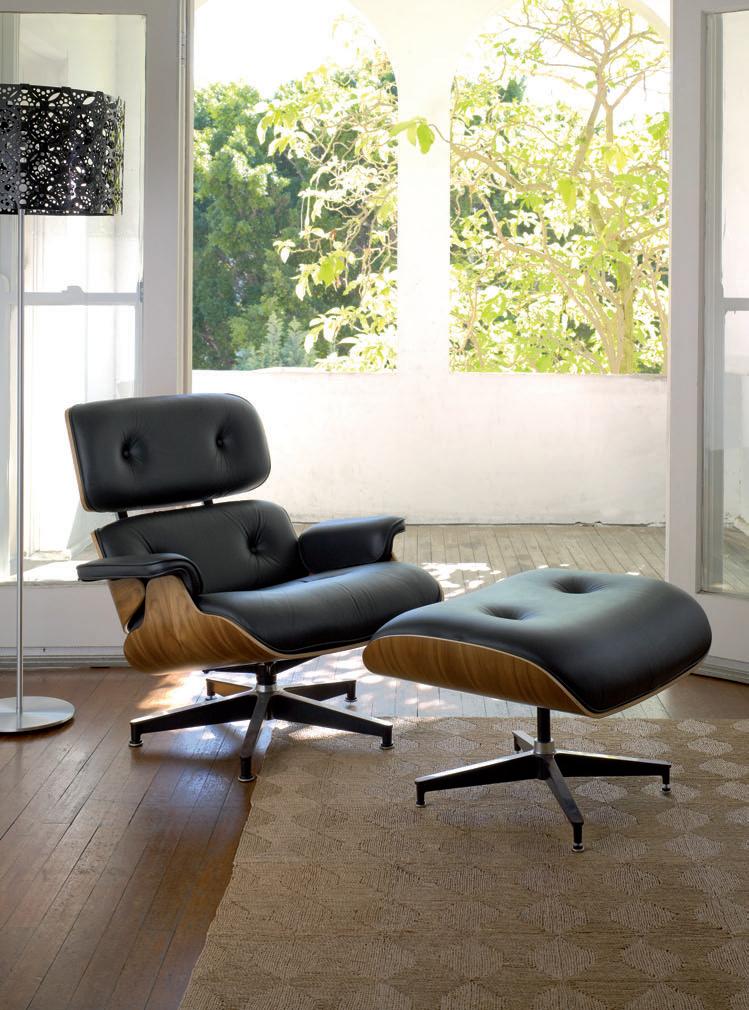


Experience the original Pass it on. Eames Lounge and Ottoman
Eames Classic lounge and ottoman by Herman Miller, bernabeifreeman Lace light. For product enquiries please call 1300 132 154.




































































































































































































































































 Photography John Paul Urizar
Photography Assistant Michael Elkins
Styling Assistants Darren Mercer Miriam Anderson-Ward Katy Mills
Styling Paul Hopper
Photography John Paul Urizar
Photography Assistant Michael Elkins
Styling Assistants Darren Mercer Miriam Anderson-Ward Katy Mills
Styling Paul Hopper



 FrOm leF t: Lounge Kama range by Benjamin Ferriol for Ego Paris, from $5399, from Classique. Rug outdoor carpet, from $1295, from Freek. Sculpture Puppy by Eero Aarnio for Magis, from $118 for small, from Top3 by Design. Cushions covered with Mimosa in Crayfish by Meridian, from $175, from Terrace Outdoor Living.
ON WASHING l INe: Bikini green with ruffles by Jets by Jessika Allen, from Trixan Body. Shoes Serafina in yellow python by Tom Gunn. Rope and pegs Bunnings Warehouse.
FrOm leF t: Lounge Kama range by Benjamin Ferriol for Ego Paris, from $5399, from Classique. Rug outdoor carpet, from $1295, from Freek. Sculpture Puppy by Eero Aarnio for Magis, from $118 for small, from Top3 by Design. Cushions covered with Mimosa in Crayfish by Meridian, from $175, from Terrace Outdoor Living.
ON WASHING l INe: Bikini green with ruffles by Jets by Jessika Allen, from Trixan Body. Shoes Serafina in yellow python by Tom Gunn. Rope and pegs Bunnings Warehouse.































































































 Megan Hess, meganhess.com
Megan Hess, meganhess.com






























































































































































































 Vino/Burgundy
Crema/Beige
Blu/Blue
Giallo/Yellow
Nero/Black
Verde/Green
Bianco/White
Rosso/Red
Tolocateyournearestretailerpleasephone1300727421orvisitusatwww.sampfordixl.com.au
Vino/Burgundy
Crema/Beige
Blu/Blue
Giallo/Yellow
Nero/Black
Verde/Green
Bianco/White
Rosso/Red
Tolocateyournearestretailerpleasephone1300727421orvisitusatwww.sampfordixl.com.au















































 by
by
 Designed by: Giulio Cappellini, Ludovica & Roberto Palomba www.parisi.com.au
Designed by: Giulio Cappellini, Ludovica & Roberto Palomba www.parisi.com.au















































































 Jamie Durie, Australian Landscape Designer
Jamie Durie, Australian Landscape Designer

