WALLPAPERS TO LOVE RE-INVENTING THE QUEENSLANDER – AN AUSTRALIAN ICON KATE SYLVESTER’S CREATIVE PARTNERSHIP IN NZ NEW COASTAL HOMES EAST WEST DESIGN FUSION ARCHITECTURAL CONTRASTS IN THE PHILIPPINES BANGKOK CALLING – LIVING WITH ART GLOBAL DESIGN NEWS FROM DARK TO LIGHT: A TERRACE TRANSFORMATION
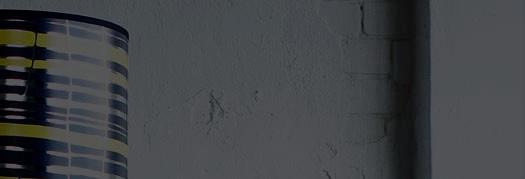

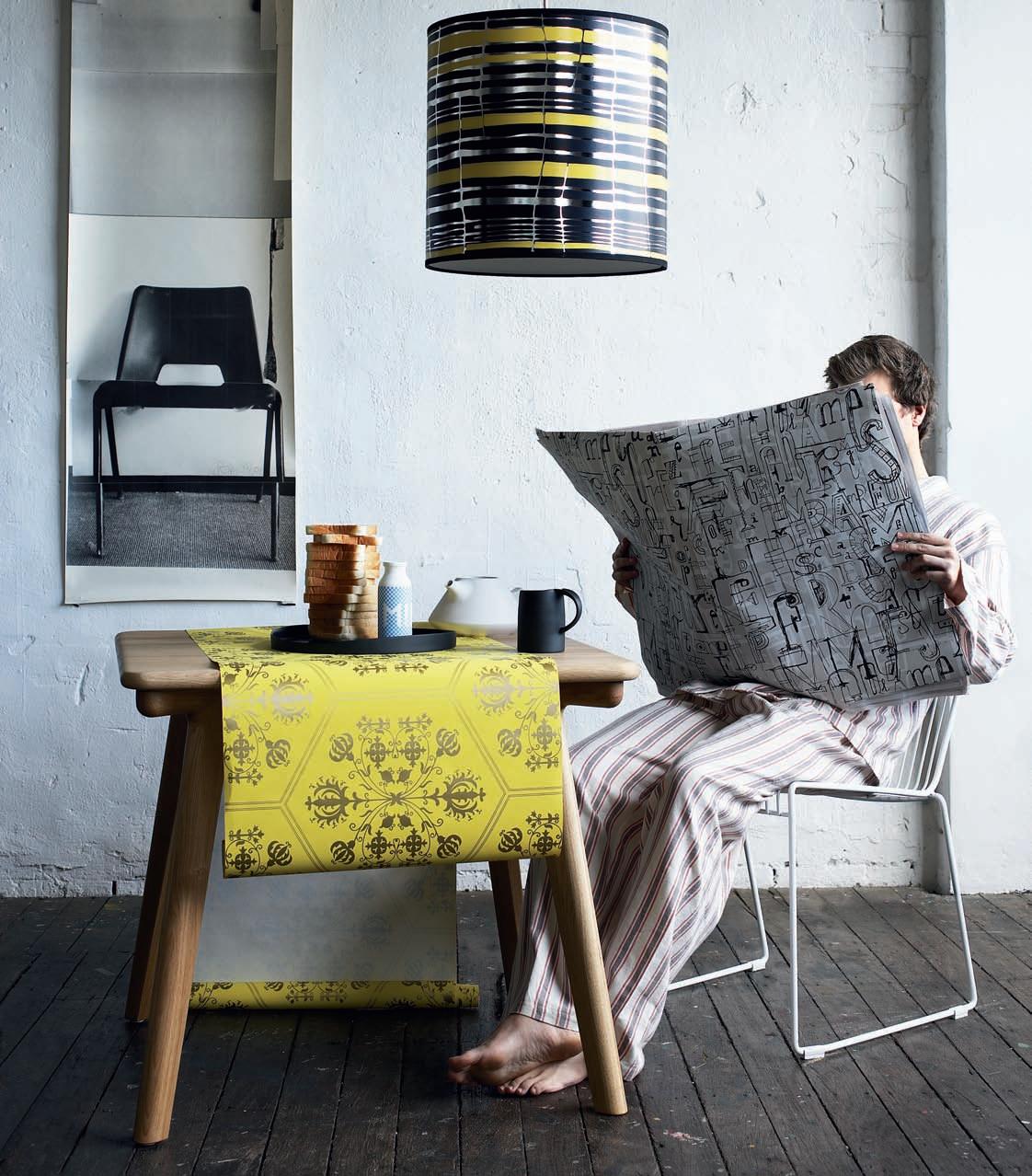
SIMPLE LUXURIES
AUD $13.95 NZ $14.95 USD $15.95 CDN $16.95 GBP £8.50 SGD $10.95 habitusliving.com
ISSUE 09 OCTOBER – DECEMBER 2010
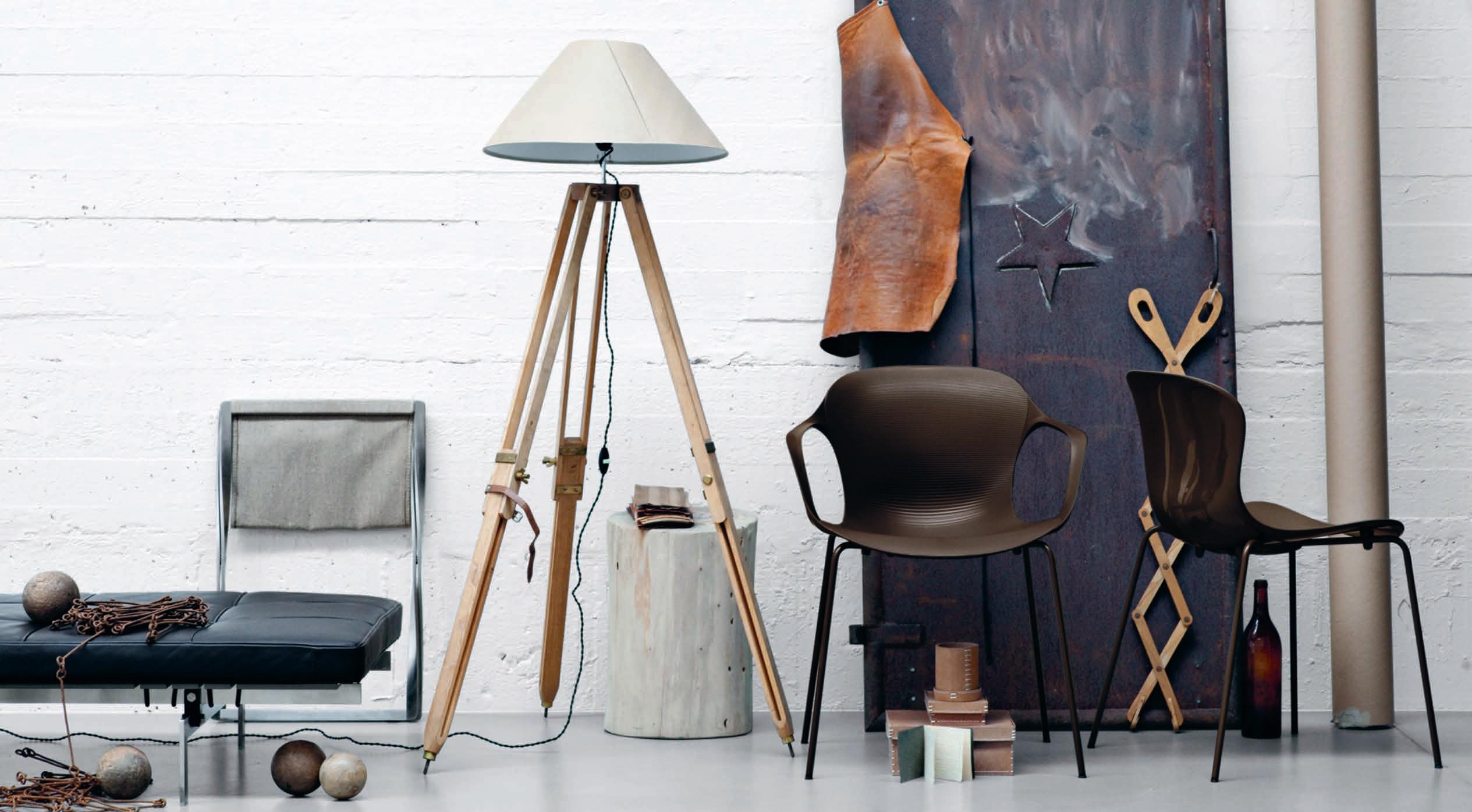



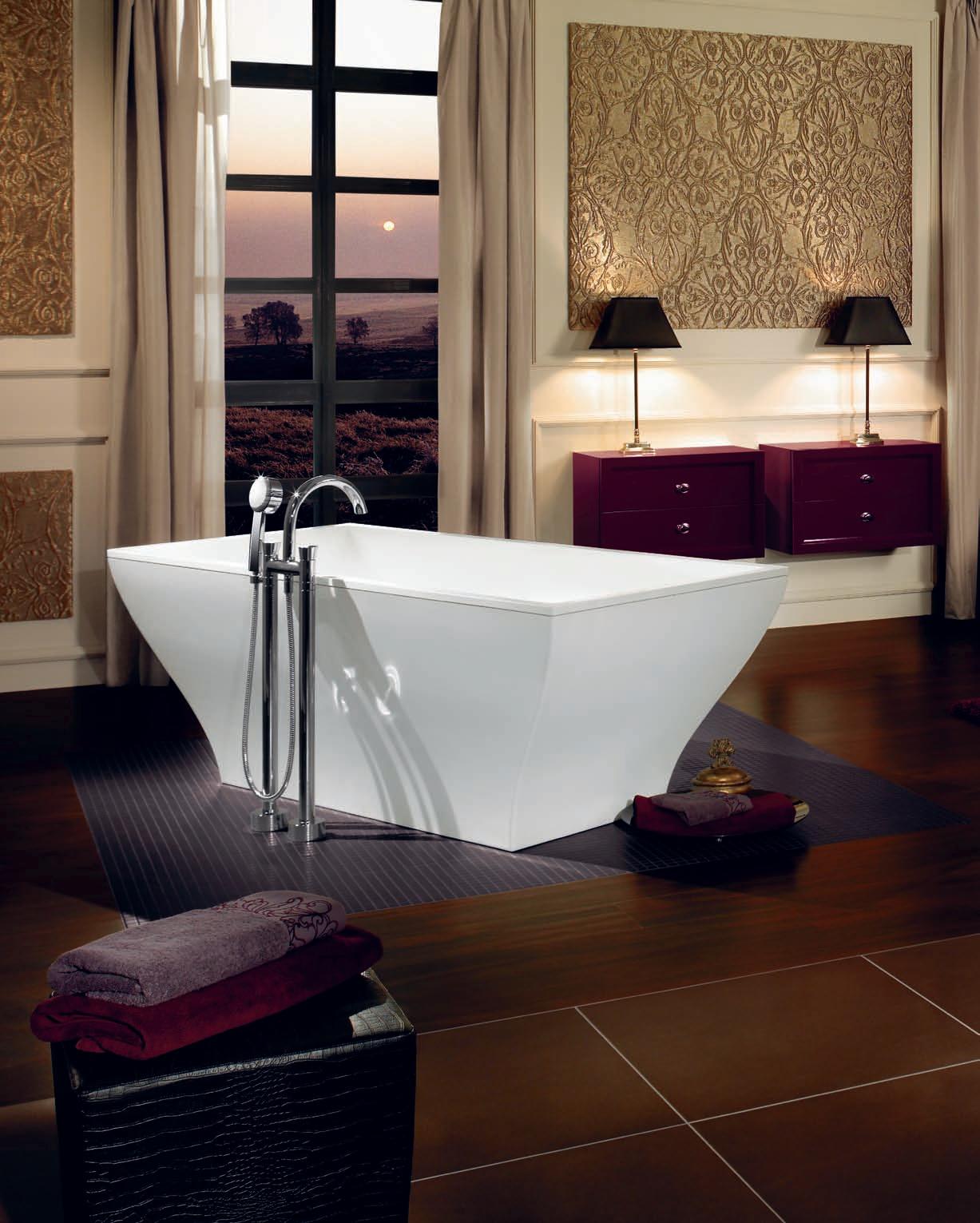
bathroom design centre 84 O’Riordan Street Alexandria, 02 8339 7103 103–123 Parramatta Road Auburn, 02 8748 4367
Elegance is more than just beauty; it is also the portrayal of timeless sensuality

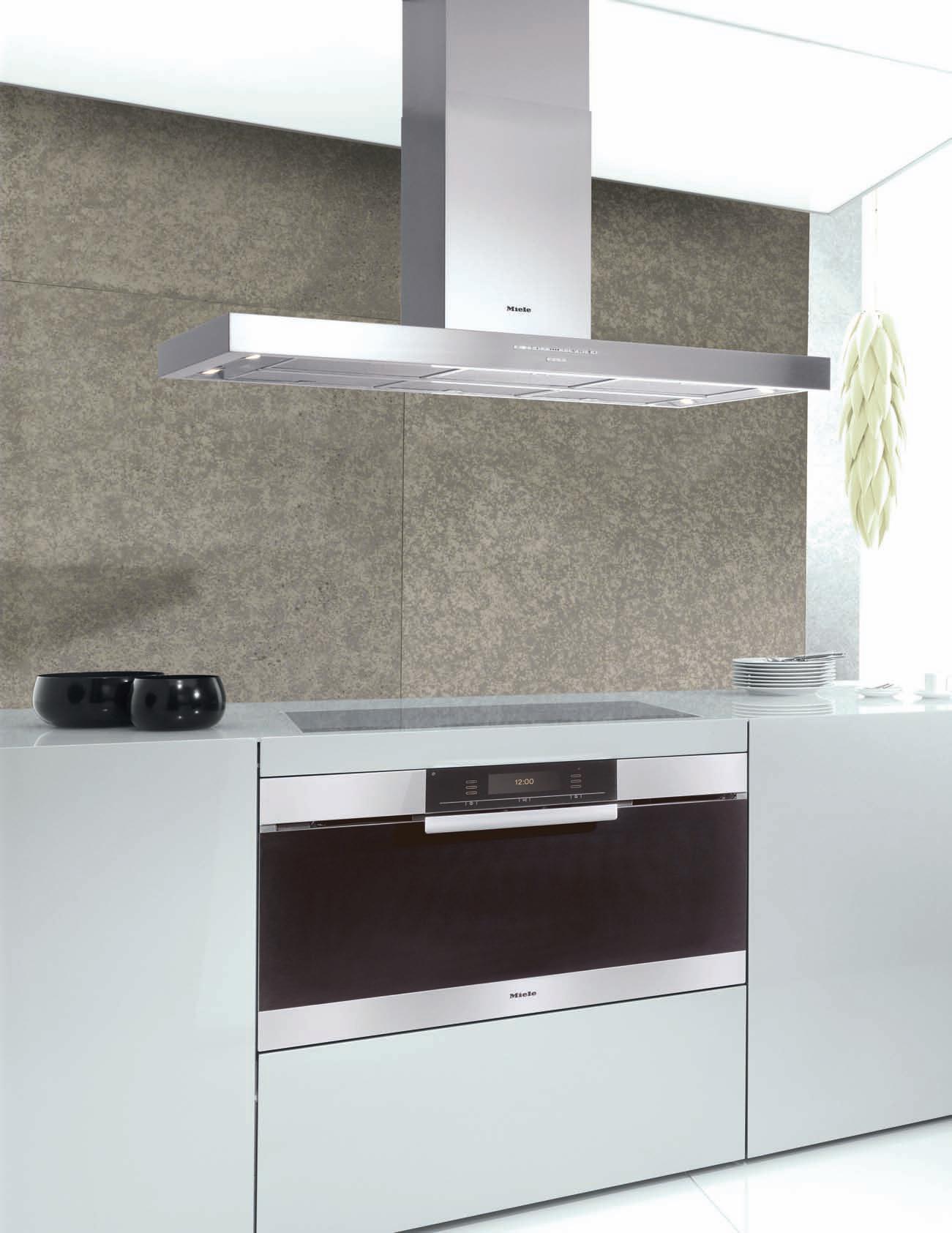

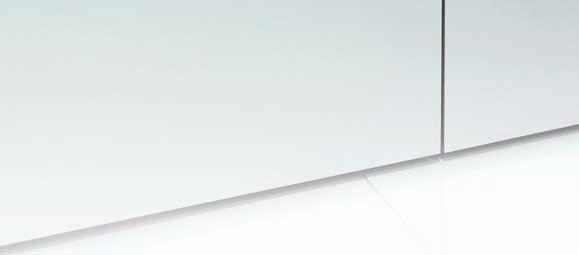

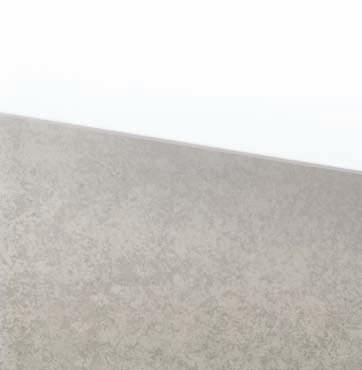
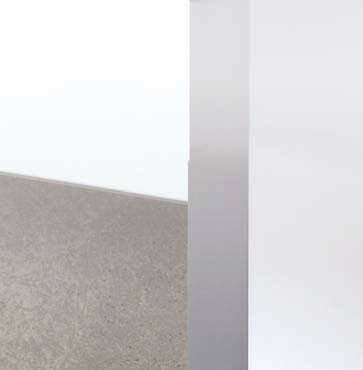
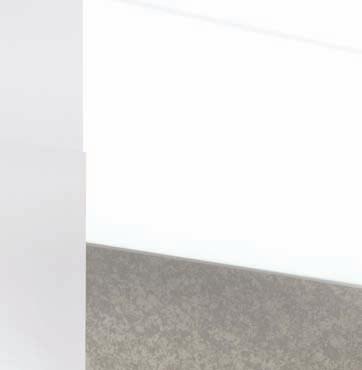
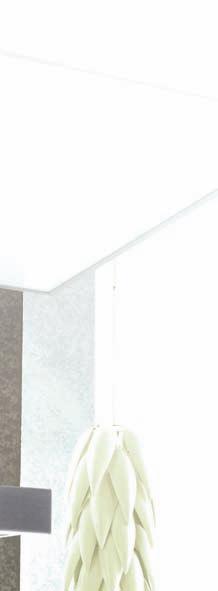


TRP MI 2305 VIC 9765 7436 NSW 8977 4235 QLD 3632 2471 SA 8352 9532 WA 9286 7835 NZ 573 1269 www.miele.com.au
Beautiful. Sustainable. Affordable.

Like all Miele superior quality appliances, our ovens, combi steam ovens, rangehoods and coffee machines are built to stand the test of time and intelligently designed for minimal impact on the environment, with perfect results. Find out more at www.miele.com.au
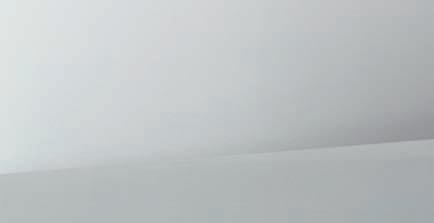






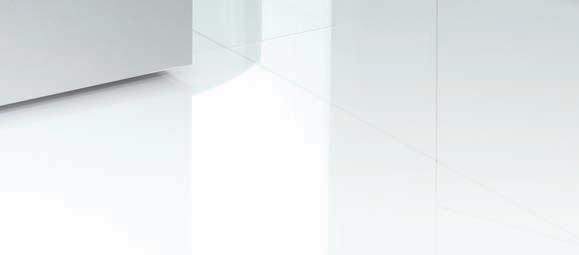
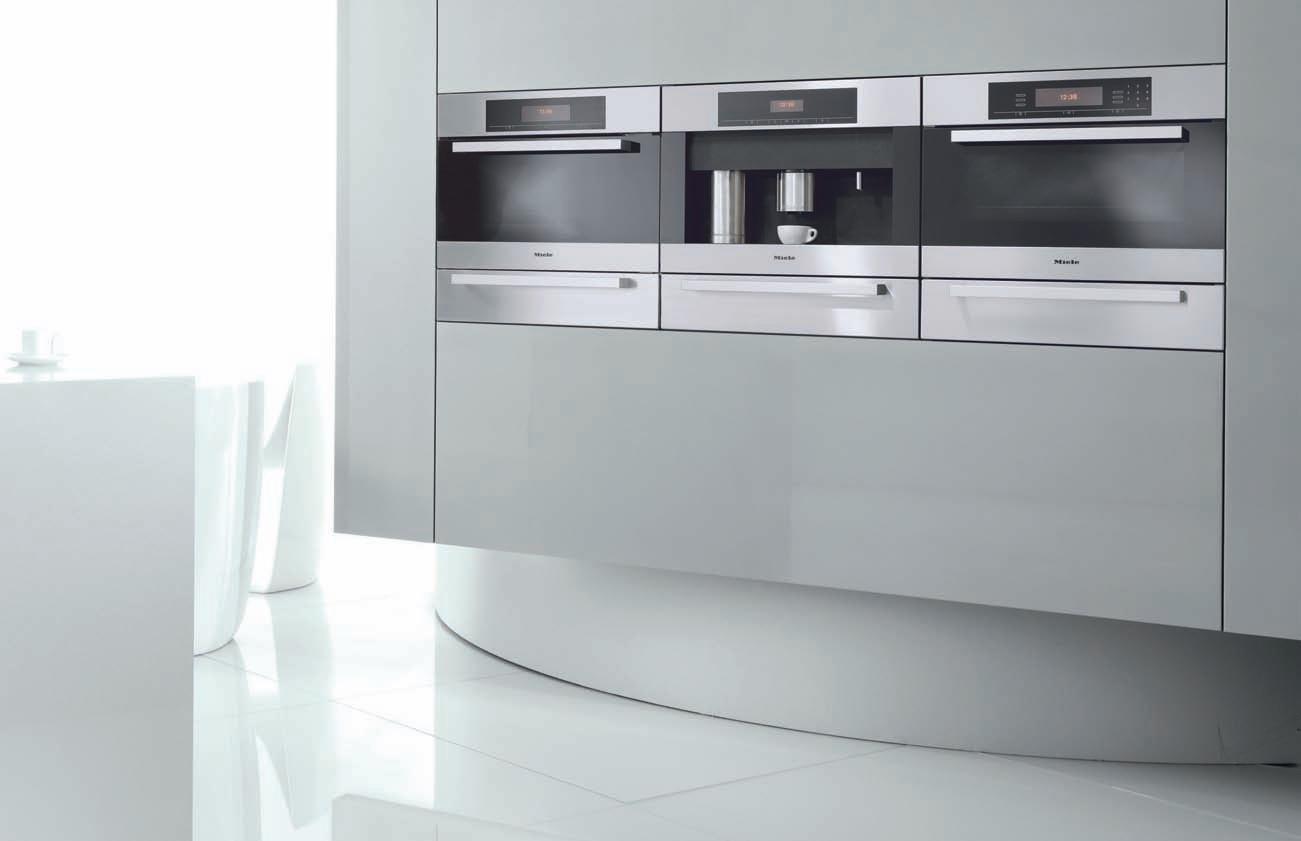
Contact Miele’s specialist Project Division, a dedicated team of industry specialists or call into any of our Miele Galleries to view and discuss our impeccable fleet design range of ovens, rangehoods, microwave combi ovens, cooktops, plate warmers, steam ovens, coffee machines, dishwashers and refrigeration.

1. HABITUS PRODUCTS
STEP INSIDE AS WE BRING YOU PRODUCTS FROM AROUND THE WORLD, INVESTIGATE THE POSSIBILITIES OF CARDBOARD AND UNROLL A NEW GENERATION OF WALLPAPER.
24
DESIGN NEWS
From reindeer leather to recycled sail cloths, we showcase a selection of ingenious and texturally-rich products from around the world.
33
r E-S hoot
Expand your mind with our collection of some unlikely but inventive cardboard creations.

2. HABITUS PEOPLE & PLACES
BE A FLY ON THE WALL INSIDE THE LIVES AND SPACES OF CREATIVE MINDS AND INSPIRATIONAL PEOPLE FROM AROUND THE REGION.
48
part NE r S h Ip
Andrea Stevens explores the collections and collaborations of fashion designer Kate Sylvester and her partner Wayne Conway.
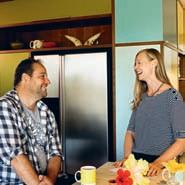
60

Cr E at Io N
Fiona Tan’s video installations canvas the complexities of cultural identity. Michael Young profiles the artist and her work.
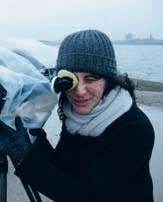
37
IN C amE ra
Wallpapers have had a facelift. We sample a selection of inspiring designs and patterns.

69
I NS pI r ED
Grazia Materia, an interior and furniture designer of Temperature Design in Melbourne, shares her inspirations with Kath Dolan.
79
Cr E at Io N
Eastern Weft is a weaving collective in Laos producing contemporary textiles using traditional techniques. Nicky Lobo talks with its LaoAustralian designer and discovers how a blend of cultures is influencing their design.

3. HABITUS HOMES
WHETHER COASTAL OR INNER
SUBURBAN, HABITUS HOMES EXPLORES THE DIFFERENT WAYS IN WHICH SITE, SETTINGS AND CONTEXT TURN THE HOUSES WE LIVE INTO HOMES.
98
S CENar Io: SoU th Coa S t hoUSE
Residential architecture
South of Sydney, Paul McGillick enjoys a house by Fergus Scott Architects which makes an experience of the landscape it bonds with.
109
S CENar Io: NEW toWN hoUSE
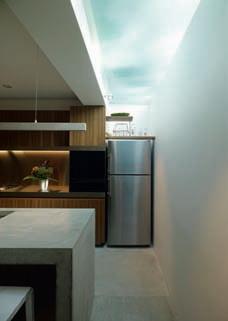

Residential architecture
Andrea Millar visits an inner suburban home in Sydney and discovers the clever and inventive ways Sam Crawford Architects brought light into this dark Victorian terrace.
85
Clo SE Up
On Great Barrier Island, off the north-east coast of New Zealand, lives architects Nicky and Lance Herbst. Andrea Stevens profiles the pair’s work and unearths the simple, honest expressions of the Herbsts’ architectural rationality.
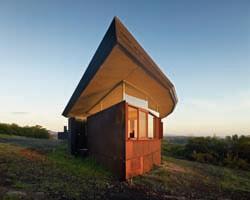

7 habitus 09 contents
118
SCENARIO: APARTMENT HOUSE
Residential architecture
How do multiple generations of one family live independently in a single residence? Chu Lik Ren discovers the intricate spatial relationships that make this house in Singapore by Formwerkz Architects one coherent whole.
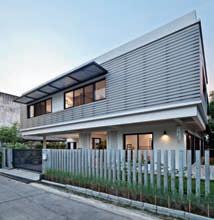
129
SCENARIO: WESTWYCK HOUSE
Residential architecture
Multiplicity are renowned for their masterful ways of re-purposing old buildings. Stephen Crafti visits a home office reborn from a former school drill hall.
141
SCENARIO: SANDHILLS RD
Residential architecture
Treading lightly on the ground, yet intrinsically rooted to its site, Andrea Stevens explores the many contrasts of this house in Medlands Beach, NZ, by Fearon Hay.
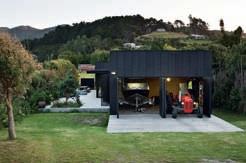
171
HOME MOVIE: JOHN BIRMINGHAM
Where personality and residential architecture meet Author John Birmingham has always had a love for the ‘Queenslander’. Lucy Bullivant discovers how architects Owen and Vokes adapted this quintessential dwelling to suit the author’s contemporary family lifestyle.
4. HABITUS SIGN-OFF
WE DISCOVER THE EMERGENCE OF HAMBURG AS A CULTURAL HUB AND TAKE A PHILOSOPHICAL LOOK AT THE BROAD SUBJECT OF ARCHITECTURE.

200
SNAPSHOT: HAMBURG
Solveig Walking re-discovers a gracious and cultured city, perhaps not as well known as it ought to be, re-inventing itself as a vibrant creative city.
181
JUMP CUT: PHILIPPINE HOUSES
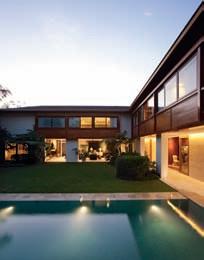
Two projects in one location
Aya Maceda compares two houses and reveals the cultural influences behind these contemporary interpretations of the Filipino home.
153
SCENARIO: BILL’S HOUSE
Residential architecture


Rachel Bernstone visits a house in Sydney’s Earlwood by architect Tony Owen, who mixes sculptural forms and crisp interiors inspired by James Bond movies.
161
DIRECTOR’S CUT: TEN’S RESIDENCE
Architects and designers designing for themselves
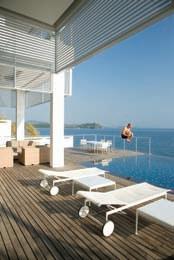
Tonkao Panin peruses the house and collections of Thai interior designer Varaka Tipprapa.



204 MONTAGE
Philip Drew tackles the question ‘What is architecture?’ through his review of three books by wellknown architects Robert Dickson and Denise Scott Brown and writer Paul Goldberger.

8 habitusliving.com habitus 09 contents
Breathe.
GranCabrio, BY MASERATI
Introducing the astonishing new Maserati GranCabrio. A true supercar built to propel four adults in high-performance and absolute luxury. Under the bonnet, the famous 440hp 4.7 litre V8 engine. In its DNA, the magnificent GranTurismo. This is a motor car utterly capable of taking your breath away.

SYDNEY +61 2 8577 8100 | MELBOURNE +61 3 9270 7000 | BRISBANE +61 7 3252 8222 | PERTH +61 8 9231 5999 ADELAIDE +61 8 8338 7755 | AUCKLAND +64 9 526 6962 | CHRISTCHURCH +64 3 977 8779 www.maserati.com.au | www.maserati.co.nz
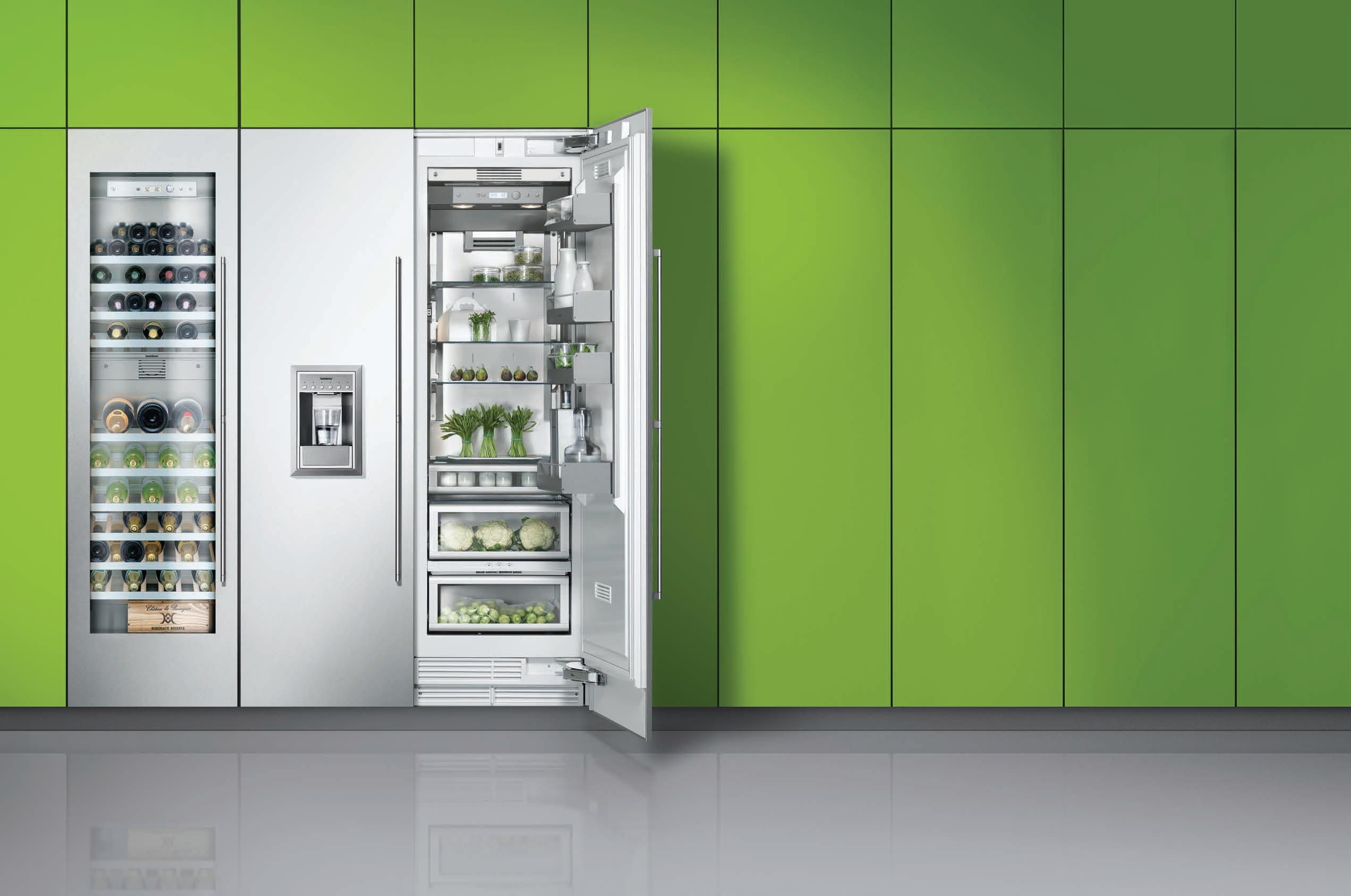 Left to right: Vario wine cabinet RW 464, Vario freezer RF 463 and Vario refrigerator RC 462. Fitted with Gaggenau aluminium doors (optional accessory).
Left to right: Vario wine cabinet RW 464, Vario freezer RF 463 and Vario refrigerator RC 462. Fitted with Gaggenau aluminium doors (optional accessory).
Endless combinations that will exceed expectations.
Uncompromisingly professional. The new Vario cooling 400 series.
With an impressive range of technologies and features setting new standards. Interiors made of high-grade stainless steel for levels of hygiene previously only found in professional kitchens. Select and combine Vario cooling, freezing or wine - everything is stored exactly how it should be. The difference is Gaggenau.
Visit one of our national showrooms to discover the strikingly beautiful world of Gaggenau.
To arrange a demonstration or locate the nearest retailer phone 1300 727 421 or visit www.gaggenau.com.au

























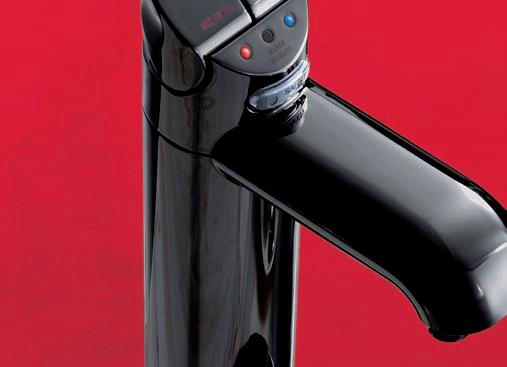
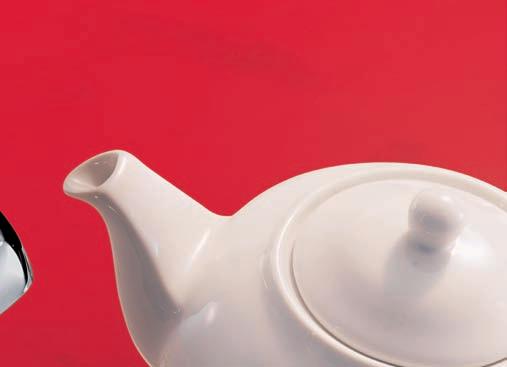
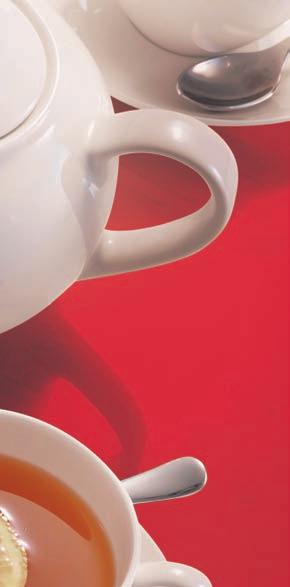





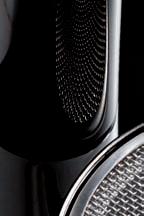











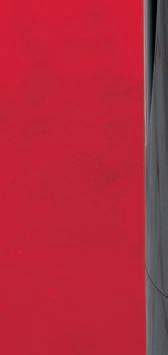




“THE STONE THEY IMPORT HAS BEEN SELECTED DEEP WITHIN THE QUARRY. OTHER SUPPLIERS WILL TEND TO SOURCE THE CHEAPER SURFACE QUARRIED STONE THAT WILL HAVE THE SAME LOOK BUT WITH INFERIOR TECHNICAL PROPERTIES.”


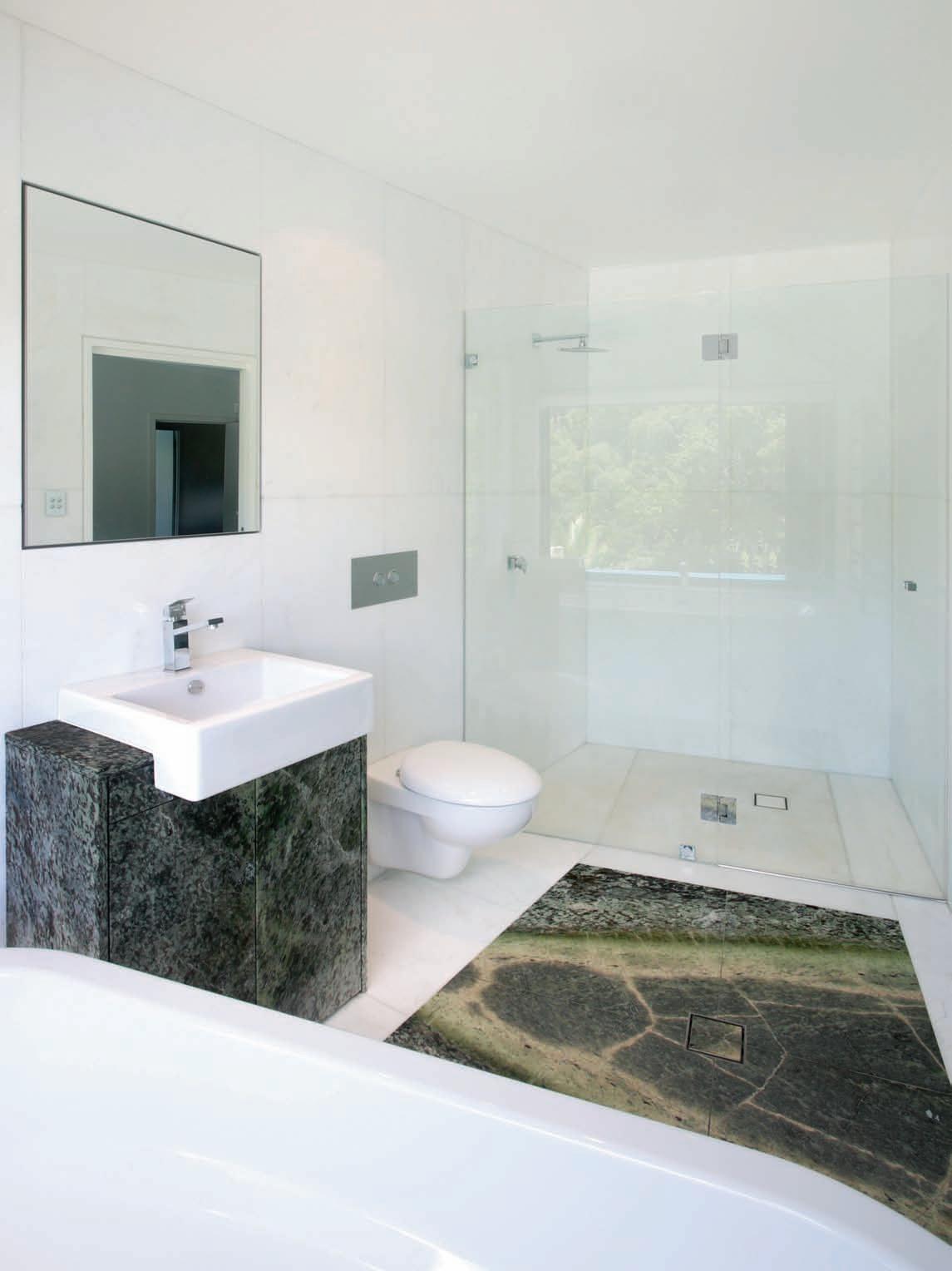
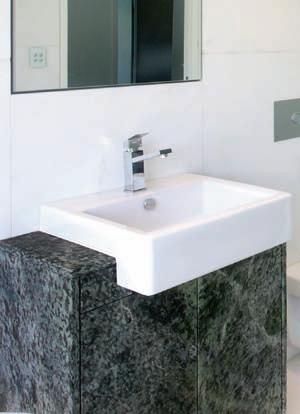
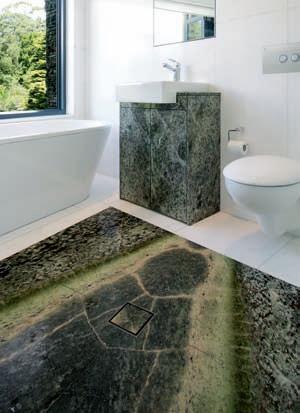 The featured stone: Connemarra Marble
The featured stone: Connemarra Marble
For more information on this stone or any other exotic stone please contact: GITANI STONE 15 Boden Road Seven Hills NSW | Ph:9838 8880 | www.gitanistone.com
Photographed by George Gittany
“
I am totally delighted with my VINTEC wine cabinet; it combines elegance and functionality of the highest order. The ability to have wines stored at two temperatures is extraordinary, allowing me to keep reds at the optimum temperatures for service throughout the summer and of course whites at a much lower temperature. ”
 JAMES HALLIDAY, Australian wine writer & critic
JAMES HALLIDAY, Australian wine writer & critic
Your Wine, Sublime. www.vintec.com.au
We tend not to talk about ‘homes’ in Habitus, preferring ‘houses’ and ‘apartments’. But the idea of ‘home’ is very much embedded in everything we do. In most languages the word for ‘home’ is polysemic – which means that, like most everyday words, it has more than one meaning. Check it out in the dictionary and you will see what I mean.
In fact, just speaking our mother tongue can make us feel ‘at home’, especially if we have spent time communicating in another language. This is partly because our first language is inseparably linked to our development in childhood. But it is also because in subtle ways, our values and view of the world are encoded in the mother tongue. So speaking it becomes a matter of “God’s in His heaven, all’s well with the world” – we feel reassured that things are the way they were always meant to be.
These are ideas most famously elaborated by Gaston Bachelard in The Poetics of Space where he comments that “A house that has been experienced is not an inert box. Inhabited space transcends geometrical space.” So, we can feel at home in a house but, as Bachelard says, we can also feel at home in a specific space in the house – or, for that matter, outside the house in the garden or the landscape, because that space in which we feel at home does not necessarily have to be an enclosed space.
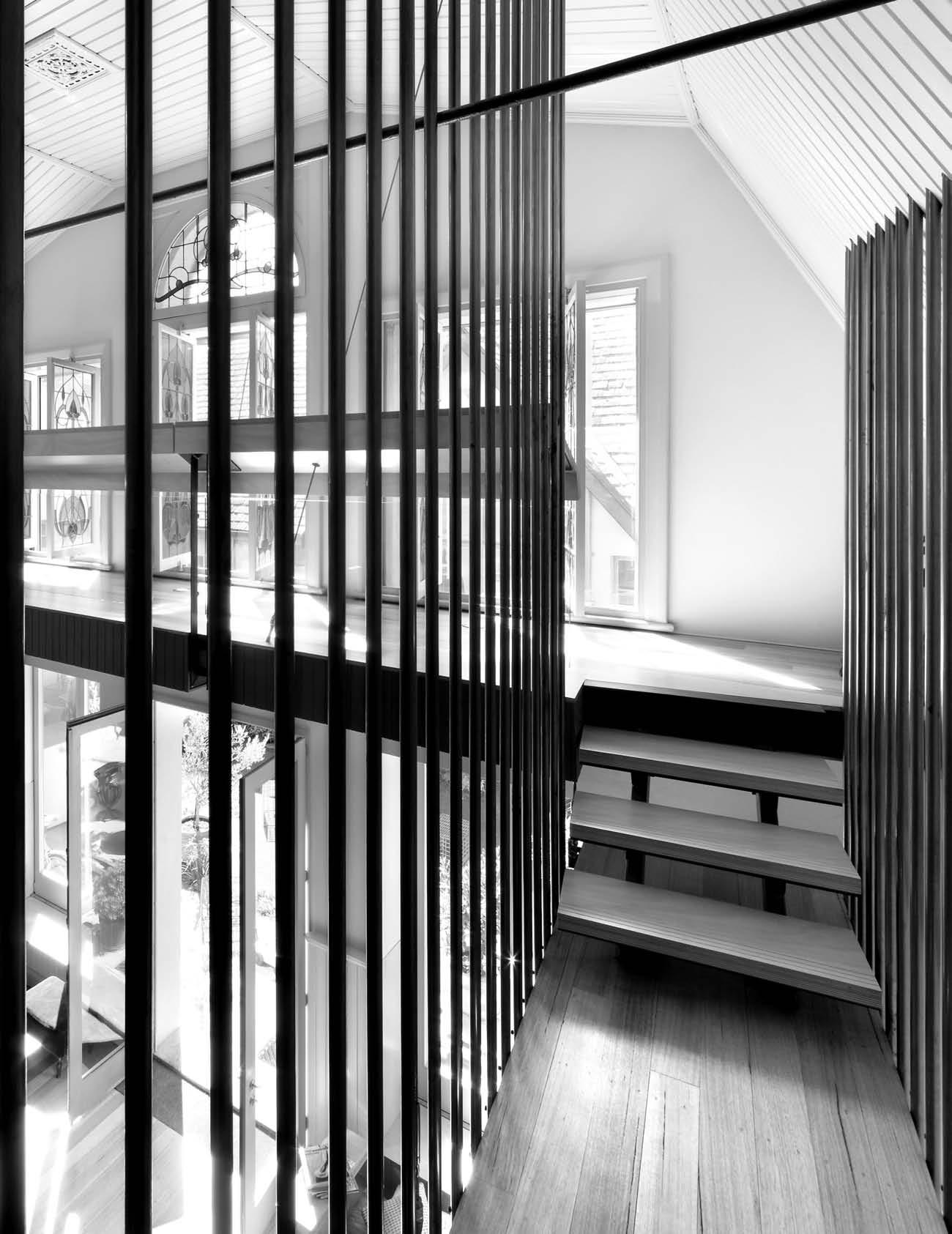
So, we can feel ‘at home’ in a particular place, speaking our mother tongue or in the company of certain people. And ‘coming home’ is about returning to – even discovering for the first time – those places, things, people and beliefs which make us feel secure in an existential sense.
Conversely, we can feel that we don’t belong anywhere – a condition referred to as anomie. In this issue of Habitus, for example, we meet Fiona Tan whose art is essentially about dislocation, and is made from the fragments of things and experiences which once made up someone’s sense of belonging.
But most of the stories in this issue are more typical – they are about a sense of place, and about how we can maintain a sense of individual and cultural uniqueness in ‘the global village’. As always, we range widely across the Region, from Laos and the Philippines, through Bangkok and Singapore to New Zealand and Australia.
Hence, we have an architect in Bangkok who has created a home for himself and his art collection. We have a home for an extended family in Singapore which is more like a small block of apartments. We have a writer in Brisbane who has adapted a classic ‘Queenslander’ house for his own purposes and a house south of Sydney which set out to be completely at home in the landscape and history of its site. And for the first time since we launched, we journey to the Philippines for two examples of home-making in a very special context.
Paul McGillick, Editor
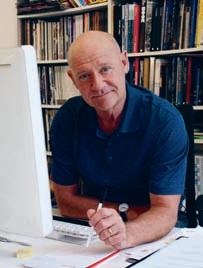
habitus 09 editor’s letter paul mcgillick
...those places, things, people and beliefs which make us feel secure in an existential sense.
ANDREA STEVENS


Writer
After 10 years dedicated to architecture, Andrea has shifted her focus to writing about it instead. She lives in Auckland in a house she designed. Andrea is currently developing her expertise in screen print and textile design and is also keeping a firm grip on the job of raising her two little girls.



BRETT BOARDMAN

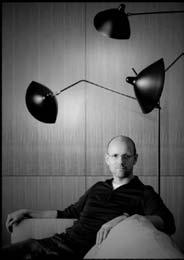
Photographer
Brett worked in retail “for 15 minutes” before studying architecture in Sydney. He began his current career photographing greyhounds, then mountains and cities, and now people, architecture and interiors bring the journey full circle. He looks forward to “working with excellent people”, like Sam Crawford, who he says “reworked the often tried, and often tired, architectural typology of the Sydney terrace [the Newtown house in this issue] with a stunningly clear outcome.” Brett will be working across three continents this year and is also building a studio/library in the Blue Mountains of Sydney.
EMMA CROSS
Photographer
Emma Cross grew up in Melbourne and developed an interest in architecture when she theoretically reconstructed an ancient Greek temple from stone fragments during her archaeology degree. She now specialises in architectural photography after a long apprenticeship with John Gollings. Artemide Castore Calice 180 lights in Emma’s kitchen have become her favourite design items. They’re “very simple, very functional and very beautiful”, she says. She now lives in Brunswick West with her husband.
JEREMY
SAN TZER NING
Photographer
Jeremy is a photographer based in Singapore. He’s a “suave” and somewhat playful character who describes himself as “a space invader who enjoys rummaging through your rooms, ransacks your houses and trespasses into your buildings”. His photographic work focuses on architecture, interiors and landscapes.
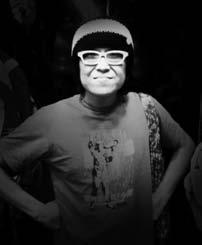
LUCY BULLIVANT
Writer
Lucy specialises in architecture as an author, curator and critic. Her books, Masterplanning Futures and The New Arcadians, on young UK architects – a follow up to Anglo Files (2005) – will be released in 2011. She is inspired by the “incredible” new Renzo Piano buildings in London, as well as her architect friends with their own businesses “who are surviving, one way or another”.
NATALIE DUMMIGAN
Stylist
Natalie has a background fashion, graduating from the Whitehouse Institute of Design and worked on the development of three Leona Edmiston stores. She works alongside stylist, Paul Hopper, as an assistant on photo shoots for international interiors magazines, advertising and media. Natalie lives in Sydney with her partner and her favourite design object is her art easel, which “as an object, it’s simple, but as a symbol it is powerful and beautiful”.
NICKY RYAN
Photographer
Nicky is an accomplished Sydney-based photographer of people, objects and spaces capturing “the true spirit/natural beauty and essence of her subjects”. Her photographic work reflects her experiences of living in Asia and Europe. Nicky displayed her creative flair from a young age, and completed a Visual Arts Degree at the University of New South Wales majoring in photography. She now shoots for local and international clients locally.
OWEN RAGGETT
Photographer
Owen is a specialist architectural and interiors photographer based in Asia. He worked in London for 10 years in the design industry before relocating to multiple locations in China and South-East Asia. He now works as a freelance photographer for regional design firms and developers. He lives with his girlfriend, Claire, an interior designer. His favourite design object at home is his double bass, “as classic and unchanging as design gets”.
18 habitusliving.com habitus 09 contributors
PHILIP DREW

Writer
Architecture excites Philip, by “its great variety, the way it mirrors culture and what we can learn from it”. He is a Sydneybased writer and commentator on architecture, and for this issue reviewed three recent books for the Montage story on page 204.
SIMON DEVITT
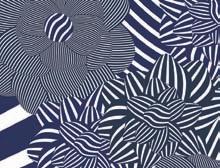
Photographer
Auckland photographer Simon Devitt brings a unique view to the photography of architecture, offering “the broadest possible view of the world: landscapes, the built environment and people are all treated with the same democratic eye”. Simon recently worked with Dr Julia Gatley on a book about Group Architects, to be released in October 2010 and is looking forward to attending Paris Photo for the first time in November with his partner. Simon is inspired by “People’s lives and stories, and people’s outward expressions of what lies inside them – homes are a great example of this,” he believes.
SOLVEI
Writer
g WALKLIN g
Sol grew up in the back of an old Citroën travelling Europe with her parents and could say ‘hello’ and ‘goodbye’ in at least ten languages before she could write her own name. Sol loves sailing and lives in an apartment overlooking the harbour in Sydney. One of her favourite objects of design is a bookshelf which she sanded, painted white and covered the front and back with a sail. “It’s a truly unique and personal piece that tells some of my story.”
TOM EPPERSON
Photographer
Born in Cleveland, Ohio, Tom began studying photography at the age of 18 and, as an avid surfer, travelled throughout the United States. He’s now based in the Philippines with his wife Jenni, daughter Aryanna Cai, son Dylan Finn and a Jack Russell, Blitz. He plays the harmonica in a local Filipino blues band, The Blue Rats, and his favourite design object is his custom Harmonica amp made by Harpgear. Tom is still a surfer.

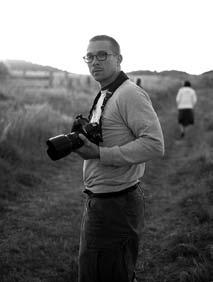
The habi T us conversaT ion series
WELCOME TO a sEriEs Of inTiMaTE gaThErings
WhErE CrEaTivE pErsOnaLiTiEs frOM ThE MagazinE sharE ThEir sTOry, in ThEir OWn WOrds.

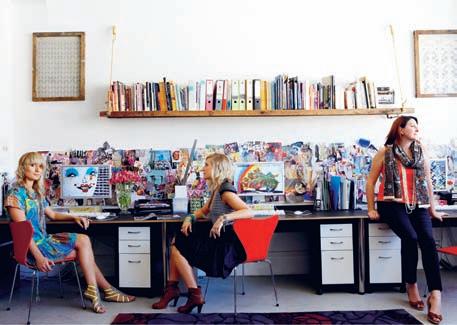
+ r ecently, d esign h unters spent an evening with fashion and interior textile designers, s ixhands, to discover their shared inspirations, approach and creative path.
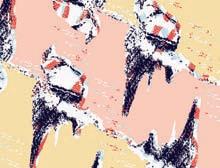
+ f or information on the next Habitus Conversation, sign up at habitusliving.com
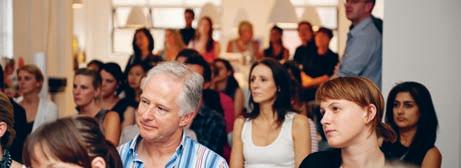
19
Mountains and Molehills for Bianca s pender by s ixhands
Eventide for g inger & s mart by s ixhands
HAB09_HL_1-2.indd 1 19/7/10 9:27:15 AM
sixhands (Brianna pike, anna harves and alecia Jensen)
habitus
Editorial dirEctor Paul McGillick habitus@indesign.com.au
dEPUtY Editor
Nicky Lobo nicky@indesign.com.au
coNtriBUtiNG Editor
Andrea Millar habitus@indesign.com.au
Editorial assistaNt Linda Cheng linda@indesign.com.au

dEPUtY art dirEctor Bronwyn Aalders bronwyn@indesign.com.au
dEsiGNErs
Lauren Mickan lauren@indesign.com.au
Eunice Ku eunice@indesign.com.au
coNtriBUtiNG WritErs
Rachael Bernstone, Lucy Bullivant, Stephen Crafti, Kath Dolan, Philip Drew, Aya Maceda, Tonkao Panin, Chu Lik Ren, Andrea Stevens, Solveig Walkling, Michael Young.
coNtriBUtiNG PhotoGraPhErs
Brett Boardman, Richard Crowler, Simon Devitt, Tom Epperson, James Geer, Tom Greenwood, Wai Cheng Lee, Jon Linkins, Michael Nicholson, Owen Raggett, Nicky Ryan, Fiona Tan, Stzern Studio, Derek Swalwell, Solveig Walkling.
coNtriBUtiNG stYlists
Natalie Dummigan (assistant), Paul Hopper.
coNtriBUtiNG sUB-Editor
Carolin Wun
coVEr iMaGE
From in camera p.37
stylist: Paul hopper
Photographer: Nicky ryan
iNdEsiGN PUBlishiNG Level 1, 50 Marshall St Surry Hills NSW 2010 (61 2) 9368 0150 (61 2) 9368 0289 (fax) indesignlive.com
PUBlishEr/ MaNaGiNG dirEctor Raj Nandan raj@indesign.com.au
Pa to PUBlishEr Colleen Black colleen@indesign.com.au
oPEratioNs MaNaGEr Adele Troeger adele@indesign.com.au
ProdUctioN MaNaGEr Sarah Djemal sarah@indesign.com.au
adVErtisiNG traFFic/ oFFicE adMiNistrator
Hannah Kurzke hannah@indesign.com.au
FiNaNcial dirEctor Kavita Lala kavita@indesign.com.au
accoUNts
Gabrielle Regan gabrielle@indesign.com.au
Darya Churilina darya@indesign.com.au
oNliNE coMMUNicatioNs
Rish Raghu rish@indesign.com.au
Simon Layfield simon@indesign.com.au
oNliNE Editor Ben Morgan ben@indesign.com.au
EVENts aNd MarkEtiNG
Kylie Turner kylie@indesign.com.au
Angela Raven angela@indesign.com.au
Grace Hall grace@indesign.com.au
adVErtisiNG ENqUiriEs
Ali Festa ali@indesign.com.au
(61) 401 641 757
Marie Jakubowicz marie@indesign.com.au (61) 431 226 077
oriGiNal dEsiGN tEMPlatE Wishart Design wishartdesign.com
the publishers assume no responsibility for errors or omissions or any consequences of reliance on this publication. The opinions expressed in this publication do not necessarily represent the views of the editor, the publisher or the publication. Contributions are submitted at the sender’s risk, and Indesign Publishing cannot accept any loss or damage. Please retain duplicates of text and images. Habitus magazine is a wholly owned Australian publication, which is designed and published in Australia. Habitus is published quarterly and is available through subscription, at major newsagencies and bookshops throughout Australia, New Zealand, South-East Asia and the United States of America. This issue of Habitus magazine may contain offers or surveys which may require you to provide information about yourself. If you provide such information to us we may use the information to provide you with products or services we have. We may also provide this information to parties who provide the products or services on our behalf (such as fulfilment organisations). We do not sell your information to third parties under any circumstances, however, these parties may retain the information we provide for future activities of their own, including direct marketing. We may retain your information and use it to inform you of other promotions and publications from time to time. If you would like to know what information Indesign Group holds about you please contact Nilesh Nandan (61 2) 9368 0150, (61 2) 9368 0289 (fax), subscriptions@indesign.com.au, indesignlive.com Habitus magazine is published under licence by Indesign Group. ISSN 1836-0556
20 habitusliving.com habitus 09 HAB09_Tsar.indd 1 24/6/10 11:21:49 AM
Printed in Singapore All rights reserved. No part of this publication may be reproduced, stored in a retrieval system, transmitted in any form or by any other means, electronic, mechanical, photocopying, recording or otherwise. While every effort has been made to ensure the accuracy of the information in this publication,

2 - 6 Birmingham Street • Alexandria • NSW 2015 ❘ Ph 61.2.83391500 Email sales@baxtershop.com.au ❘ www.baxter.it

back to basics with beautiful design, cardboard & wallpaper
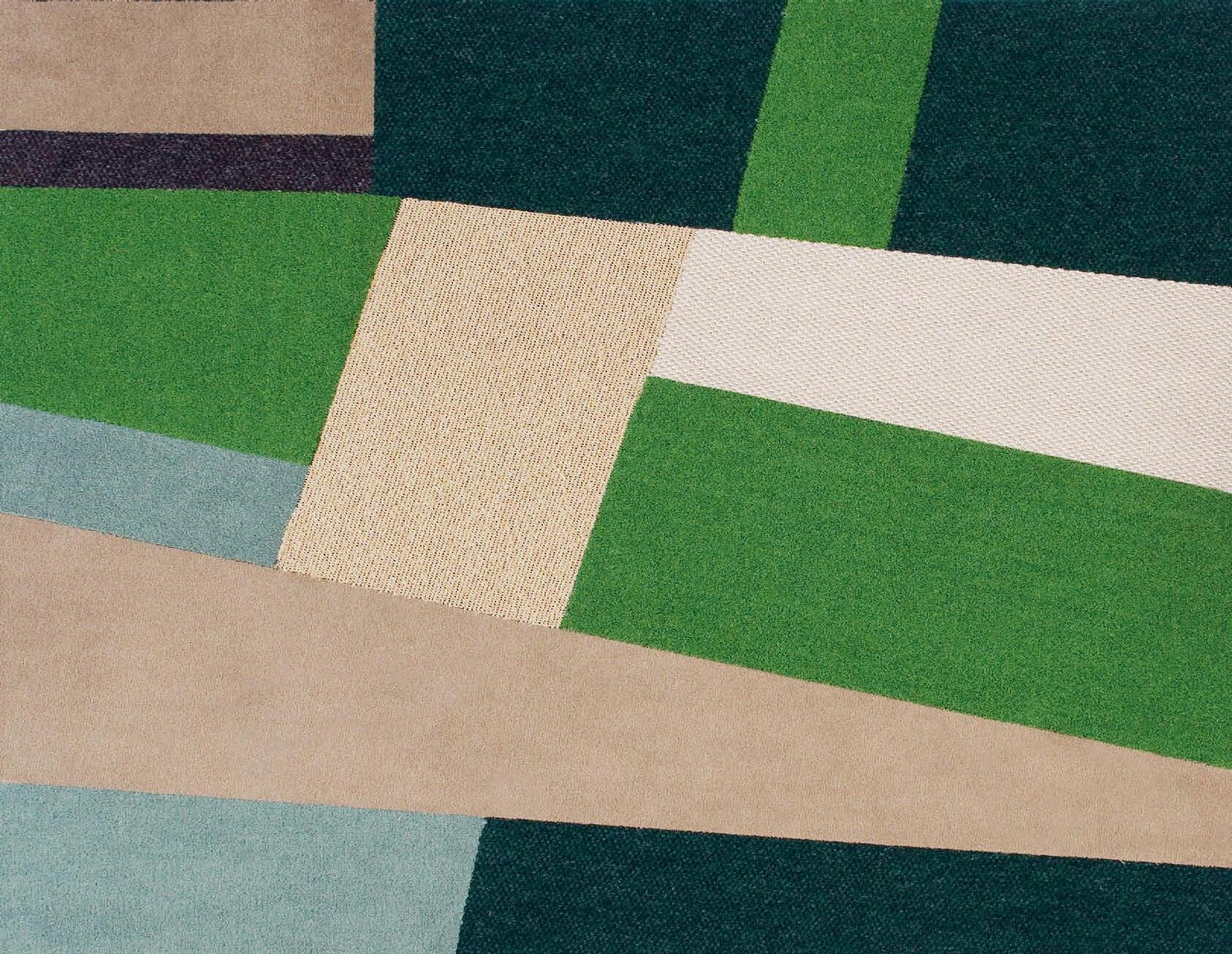
habitus 09 1. news 23
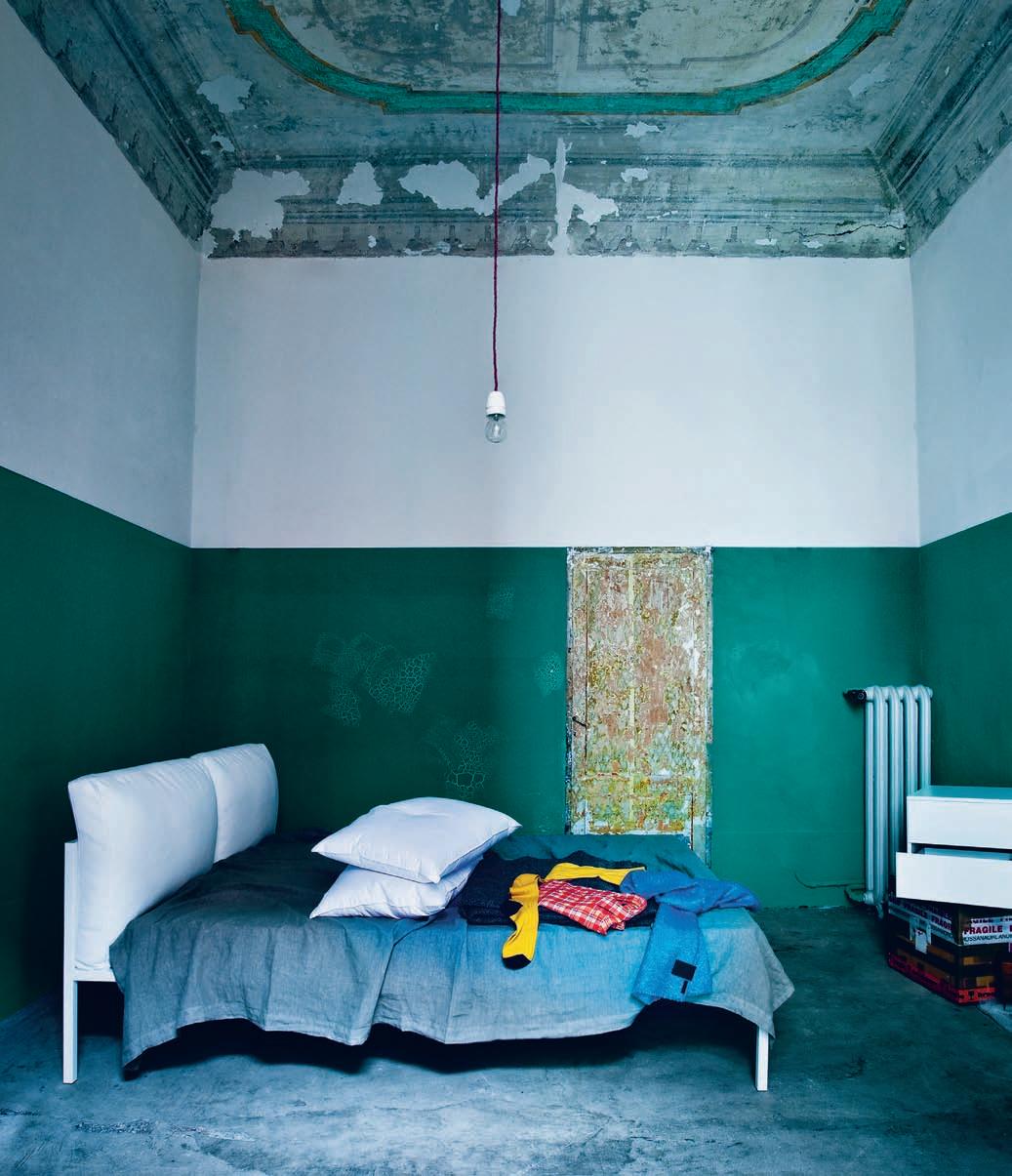
habitus 09 24
living
design news
01 habitusliving.com
nyx With the legs of an Italian supermodel, this bed designed by Emaf Progetti for Zanotta, is made from a dismountable, svelte steel frame with springing in adjustable bent Beech strips. The pillowy headboard is filled with 100% goose down and the removable upholstery is either leather or fabric. NYX is available in white or black, zanotta.it / spacefurniture.com.au
“Good design is a Renaissance attitude that combines technology, human need and beauty.”
–
Paola Antonelli
the secret cLuBhouse Cocooned in timber lattice, this evocative armchair is by Danish design student Martin Vallin, cappellini.it / corporateculture.com.au
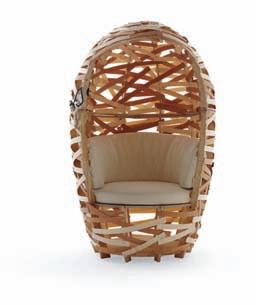
my GranddauGhter's ca Binet Inspired by her Nordic heritage, My Granddaughter's Cabinet is the title piece in a whimsical collection by Swedish designer Lisa Hilland. Made in Birch, the front features subtle contrasts in Oak, Cherry and Birch veneers, with a playful detail on the legs made from naturally-tanned reindeer leather, lisahilland.com
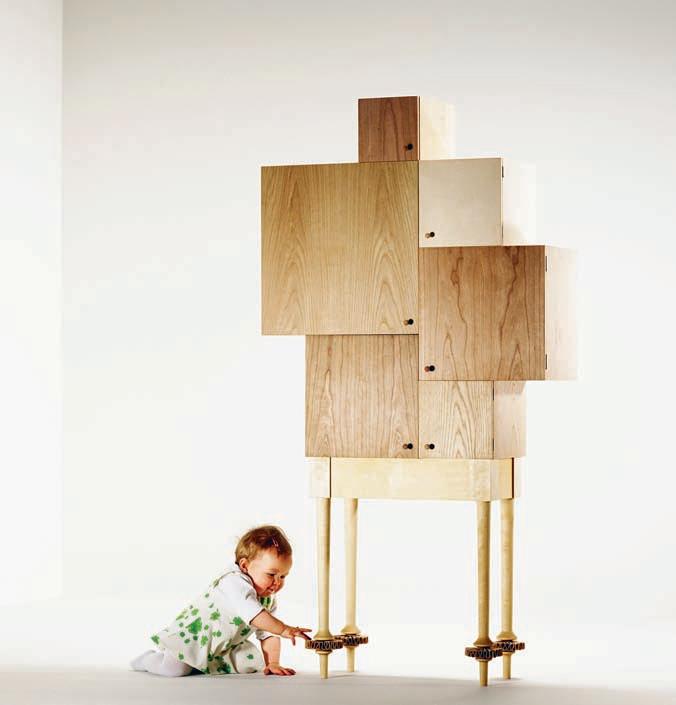
chapütschin This multi-faceted oiled Oak plant pot sits in the urban landscape like an alpine crystal with plants growing out of the ‘crack’, pourlesalpes.ch
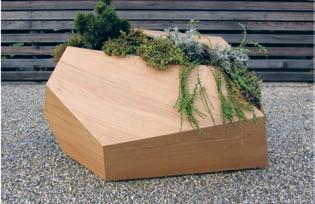
La Lampe Gras This iconic 1921 lamp designed by French engineer Bernard-Albin Gras is now available for the first time in Australia, spenceandlyda.com.au

Brenno A deceptively simple leather sofa by Francesco Binfaré made from Gellyfoam covered in a layer of goose down, on a frame of plywood and metal. The loosely-draped upholstery gives the sofa an invitingly soft and comfortable appearance. Brenno is available as a two or three-seater in a range of colours, edra.com / spacefurniture.com.au
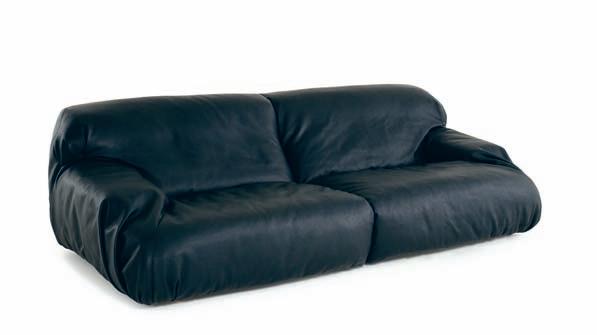
25
02 05 06
03 04
fIeL ds Take a look out of an aeroplane window at the view of green pastures on the ground and it might look something like this. Young Serbian designer Jovan Topalovic deliberately evokes the sense of destination after long travels with this carpet made from recycled materials sourced from a local carpet factory,

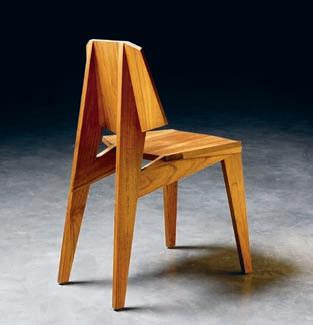
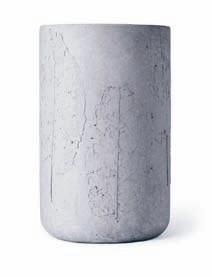
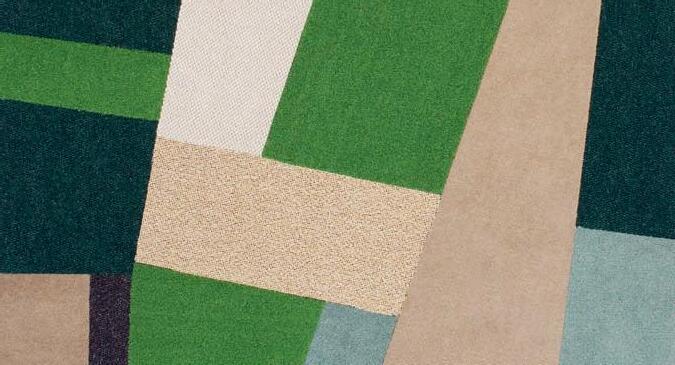
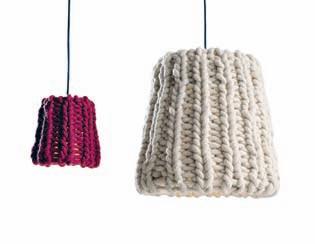
07
habitus 09 26 design news living habitusliving.com 08
GRANNY HANGING LAMP Rustic, yet intricate, this lamp in natural wool celebrates the handmade, weaving cultural history into everyday objects, casamania.it
coNcR ete vAse A lightweight vase by Doreen Westphal contrasts the robustness of concrete with a delicate and soft embossed leaf motif, zuiver.nl
sHANGHAI A solid Teak chair commissioned by architects Buchner Bründler for the Swiss pavilion at Expo 2010 in Shanghai, inchfurniture.ch
10 11 09
jovantopalovic.com
tRIbecA A range of classic jacquards inspired by New York City, with five designs named after the trendy districts of lower Manhattan (Soho, Nolita, Bowery, East Village and Tribeca). Colours in the range also have geographical monikers, such as Brownstone, Central Park and Guggenheim (pictured), evoking the glamour of the Big Apple, warwick.com.au
SH05 Arie Unlike typically repetitive modular furniture, this shelving unit designed by Arik Levy has random divisions that create visual interest. Docking together seamlessly, it creates endless possiblities for shelving solutions including freestanding room dividers and even around corners. Available in solid Oak or powdercoated MDF, e15.com

16
13
14
Se ASonS Inspired by the organic forms of nature, this range of silicone serving receptacles is flexible and oven-, microwave - and dishwasher-safe, nownao.com
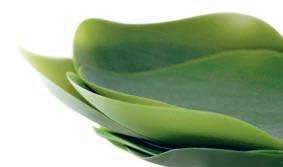
Grumo This seductively curvy outdoor table lamp has an aluminium structure and can also be hung off the wall by its hook, roger-pradier.com/en / speciallights.com.au

crocodile From the Motivo range of sculpted, threedimensional quartz surfaces, this classic pattern adds depth and glamour to walls, ceasarstone.com.au
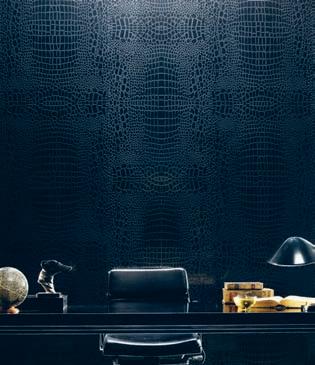
PeG Part of a collection by Small Australian Projects (SAP), who work with Australia’s award-winning architects to create unique furniture with environmentally-sustainable materials and processes. The Peg Stool by John Wardle is two stools in one or a stool and coffee table, playing with extruded forms, smallaustralianprojects.com.au
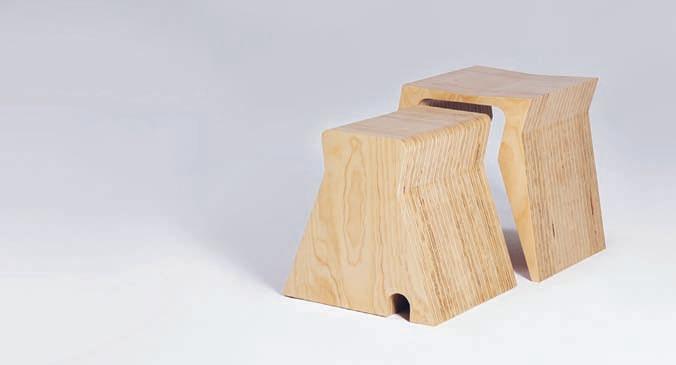
27
12 15
design news
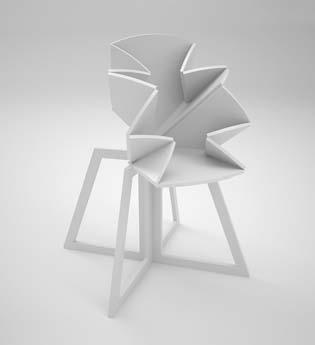
BARAZZA VELVET With a touch screen, automatic door and intuitive controls, you can spend more time enjoying the food with friends and family, abey.com.au

GRANd CENTRAL An unassuming, space-efficient corner table becomes much larger when the 18 sections of the stacked table top unfurl, sannasigrid.com
MANGAS PASILLERA The new Mangas collection designed by the prolific Patricia Urquiola extends the series of patchwork rugs and runners with their unique forms and textures. The four metre-long Pasillera runner highlights a natural tonal palette with a cacophony of brighter colours on pure wool textures, gan-rugs.com / gandiablasco.com
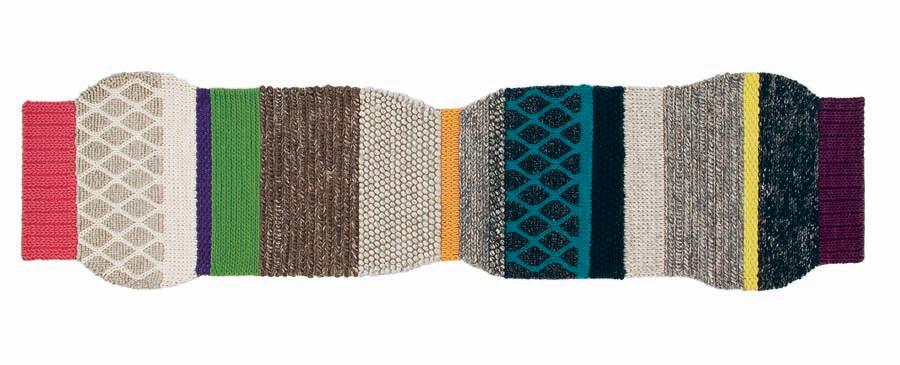
PAPER-Wood Box This seemingly simple set of storage is constructed in plywood, but not as you know it. Recently developed, Paper-Wood is made of colourful recycled paper sandwiched between Birch and Limewood, imbuing a traditionally-bland material with its own subtle personality. A table, chair and stool is also available, drilldesign.com habitusliving.com
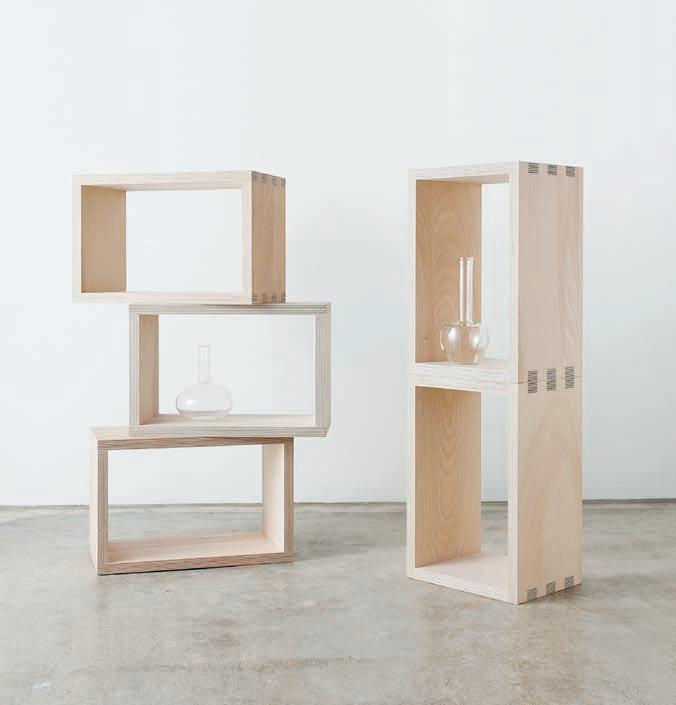
18 28 habitus 09
20 17
19
living

wovenimage.com WOODMARK EENI CHAIR IN KNOLLTEXTILES CENTURY COLOUR IRIS | WOVEN IMAGE WALLCOVERING CORE 458 PHOTO PAUL GOSNEY
papeR ala R m clock South Korean expats in the Netherlands turn a typically mass-produced item into something sublimely delicate and tactile, joonjung.com

XY+Z A micro-wardrobe for the selection and display of tomorrow’s ensemble, this suit rack is the result of a careful study into the act of getting dressed. The XY+Z re-formalises the everyday act of dressing, eliminating the habitual morning rush. The rack accommodates an entire outfit – jacket, shirt, tie, pants, belt, shoes and bag, well-groomed-fox.com
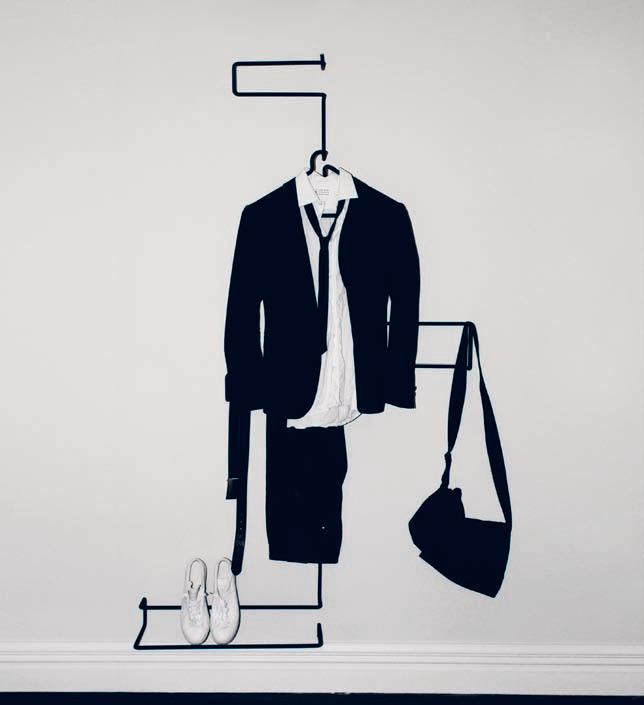
habitusliving.com
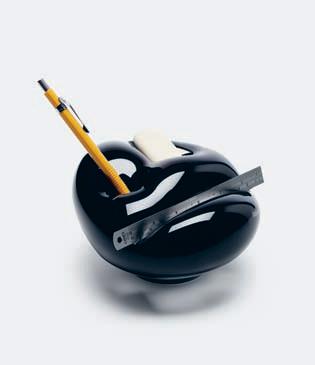
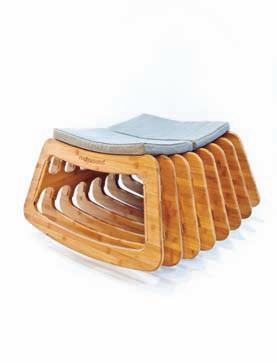
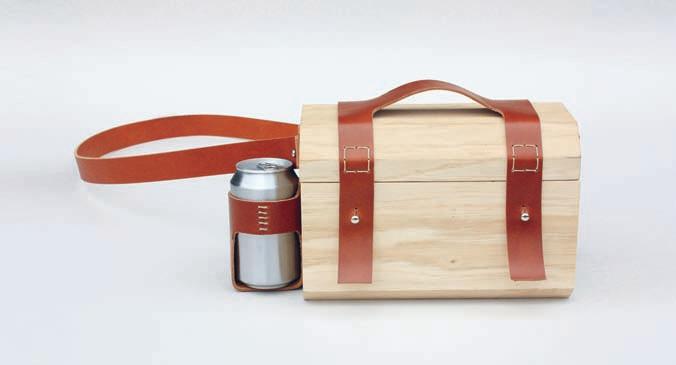
22 30 habitus 09
design news
The BloB Shaped like a glass-blowing mistake, the Blob is a glossy desk organiser and paperweight, establishedandsons.com / livingedge.com.au
Rocka Round Sway gently or rock wildly on this New Zealand design by Tim Wigmore, made with naturallyoiled plantation bamboo and hemp, timwigmore.com
24
21 work + play
The usuals Made from Oak and leather, this lunchbox designed by Van Eijk & Van der Lubbe is crafted with memories of wooden toy chests and leather-strapped school bags. It’s part of a collection of common, yet somewhat forgotten, items that include a sewing kit and tea cosy, evoking the nostalgic simpleness of yesteryear, ons-adres.nl
25
23
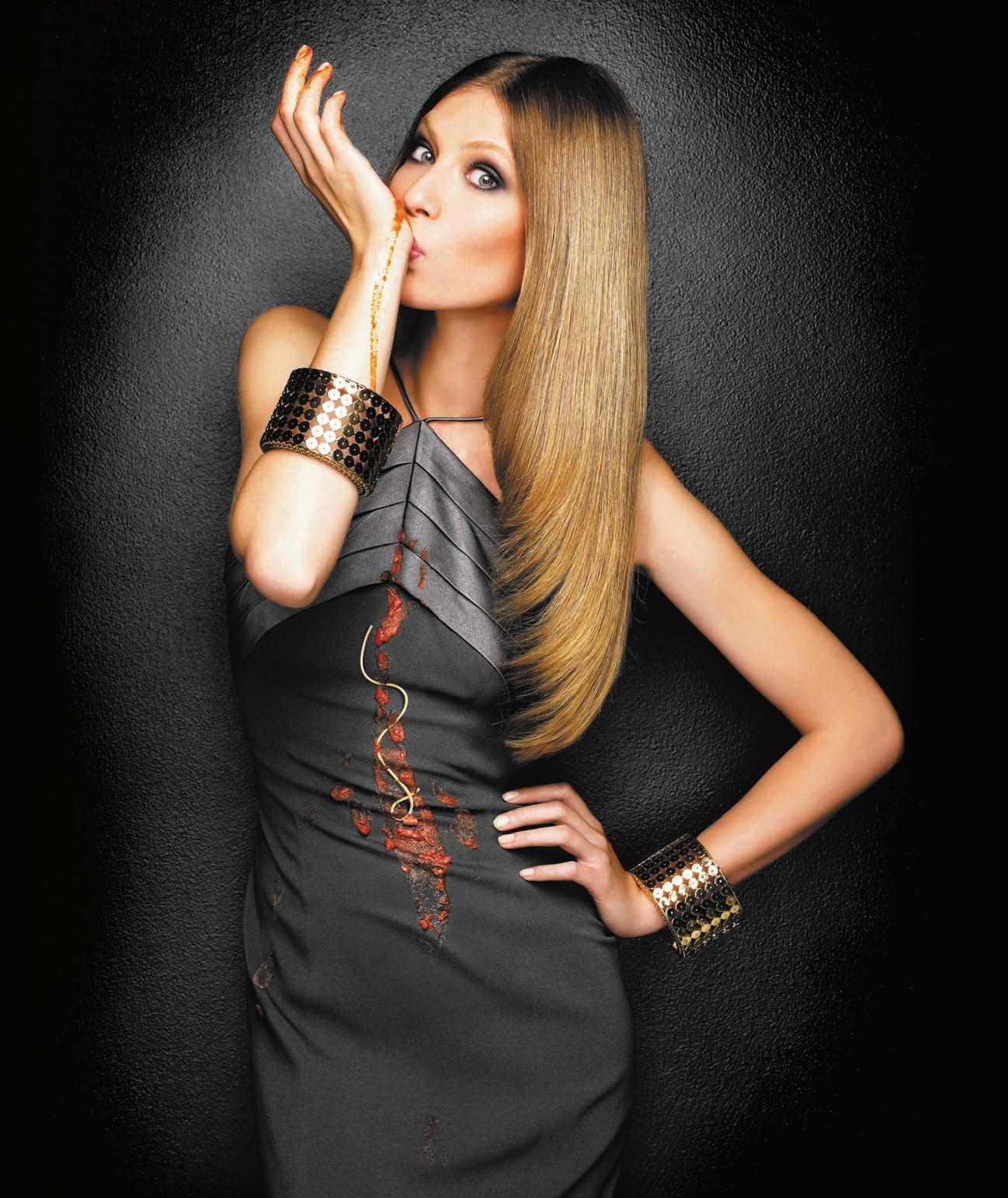


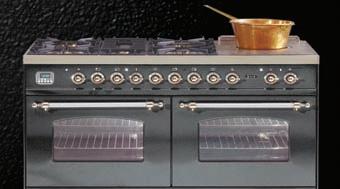





ned Creator of beautiful handmade woven lamps and custom furniture, Brisbane designer Darcy Clarke departs from his trademark natural and beachy aesthetic with this stool, now available in eight pretty colours.
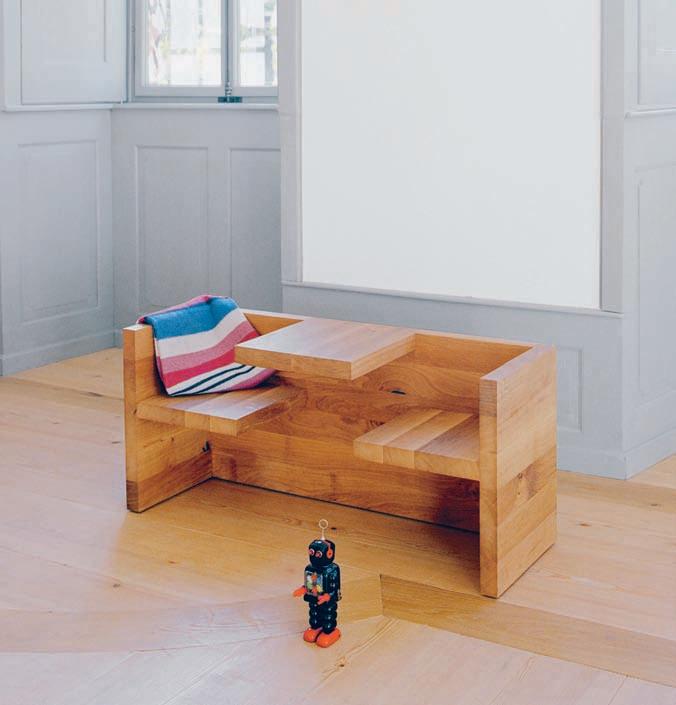
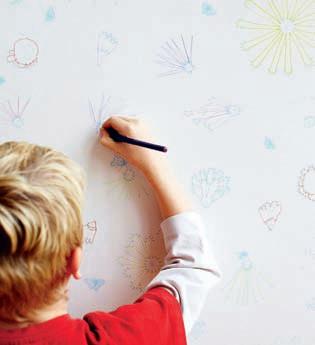
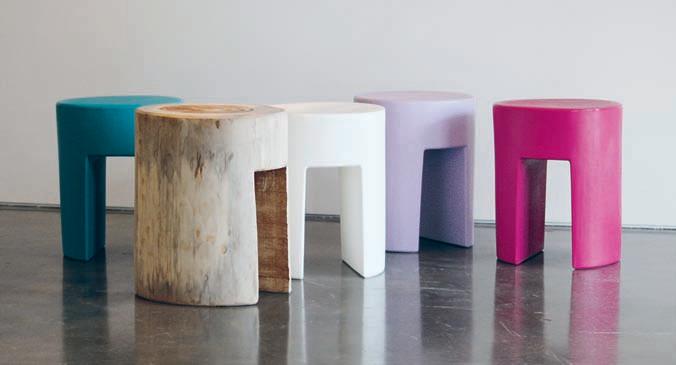
from the original timber version, the versatility of plastic adds to the appeal of the characteristic Ned Kelly helmet-form,


baby
child 32 habitus 09
news habitusliving.com 26
+
design
Wendy House Teepee A cubby house hand-stitched from recycled sail cloth, the teepee by Greg Hatton is made for play inside and outside, greghatton.com
Moulded
darcyclarke.com
29 30 27
Hp01 Tafel Belgian designer Hans de Pelsmacker’s Tafel table bench has been selected for various museum collections for its sculptural quality and unique seating experience. Suitable for indoors or outdoors, this solid European Oak children's table is perfectly proportioned for tea parties, reading time and colouring-in activities, e15.com
28
Join THe doTs For children who love a game of connect the dots, this white-dotted wallpaper allows them to exercise their endless creativity, coxandcox.co.uk
BoaTTail racer Handcrafted by Auditorium Toy Co. and accompanied by a booklet to list each owner’s name, this car is both toy and heirloom, auditoriumtoyco.com
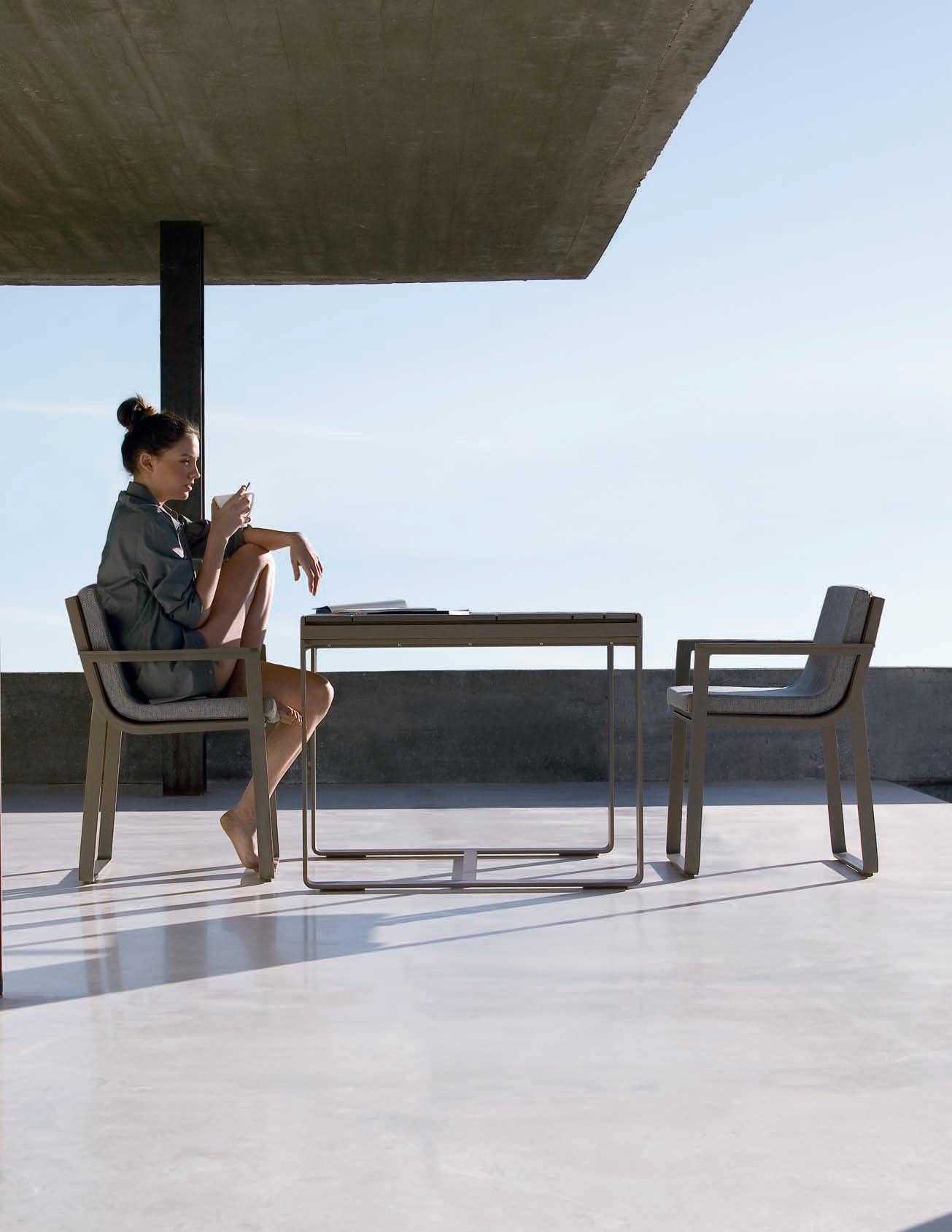
Distributed by PARTERRE GARDEN Sydney 493 Bourke Street Surrey hills nsw 2010 T. 02 9356 4747 Melbourne 916 High Street Armadale Vic 3143 T. 03 9576 3022 new outdoor collection Flat Mario Ruiz PASSION OUTDOOR GANDIA BLASCO www.gandiablasco.com GANDIA BLASCO T. +34 902 530 302
Paper trail
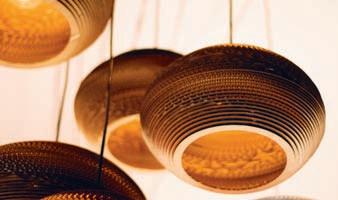

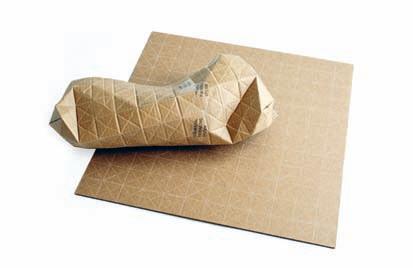
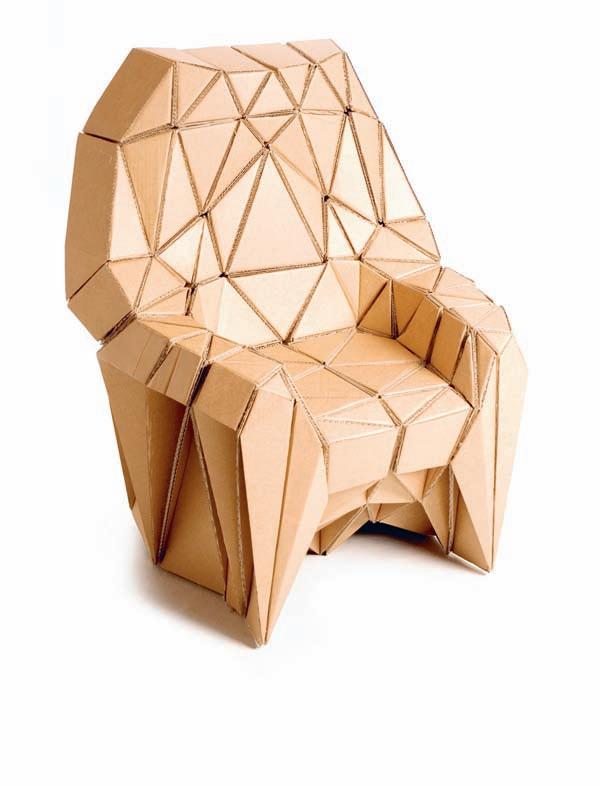

re-shoot 34 habitus 09
These cardboard creations prove that paper is full of possibilities...
01 German designer, Reinhard Dienes’ eco-friendly sideboard is made from 100% recyclable materials and is available in a variety of vibrant colours.
04 Protect your laptop in this recycled corrugated cardboard case with a leather strap. Each laptop case is custom-made and personalised designs can be carved into the front.
05 The Bravais Armchair is part of the Honeycomb range inspired by structural forms in nature and made from locallysourced corrugated cardboard produced from recycled pulp.
02 The answer to difficult-to-wrap objects, Patrick Sung’s UPACKS recyclable cardboard packaging is perforated in a way that allows it to fit irregular shapes and maintain rigidity.
03 Inspired by the largest planet in our solar system, Jupiter Scrap Lights are handmade from re-purposed cardboard boxes and are available in a variety of sizes.
01 Georgia Sideboard Designed by Reinhard Dienes Diaz Fashion4home reinharddienes.com fashion4home.com RRP 189 euro
04 Cardcase Designed by Giles Miller Giles Miller and Skitsch gilesmiller.com RRP £180
05 Bravais Armchair Designed by Liam Hopkins and Richard Sweeney Lazerian lazerian.co.uk RRP £1,700
02 UPACKS Designed by Patrick Sung Prototype
habitusliving.com
03 Jupiter Scrap Lights Seth Grizzle and Jonathan Junker Graypants graypants.com RRP from US$129
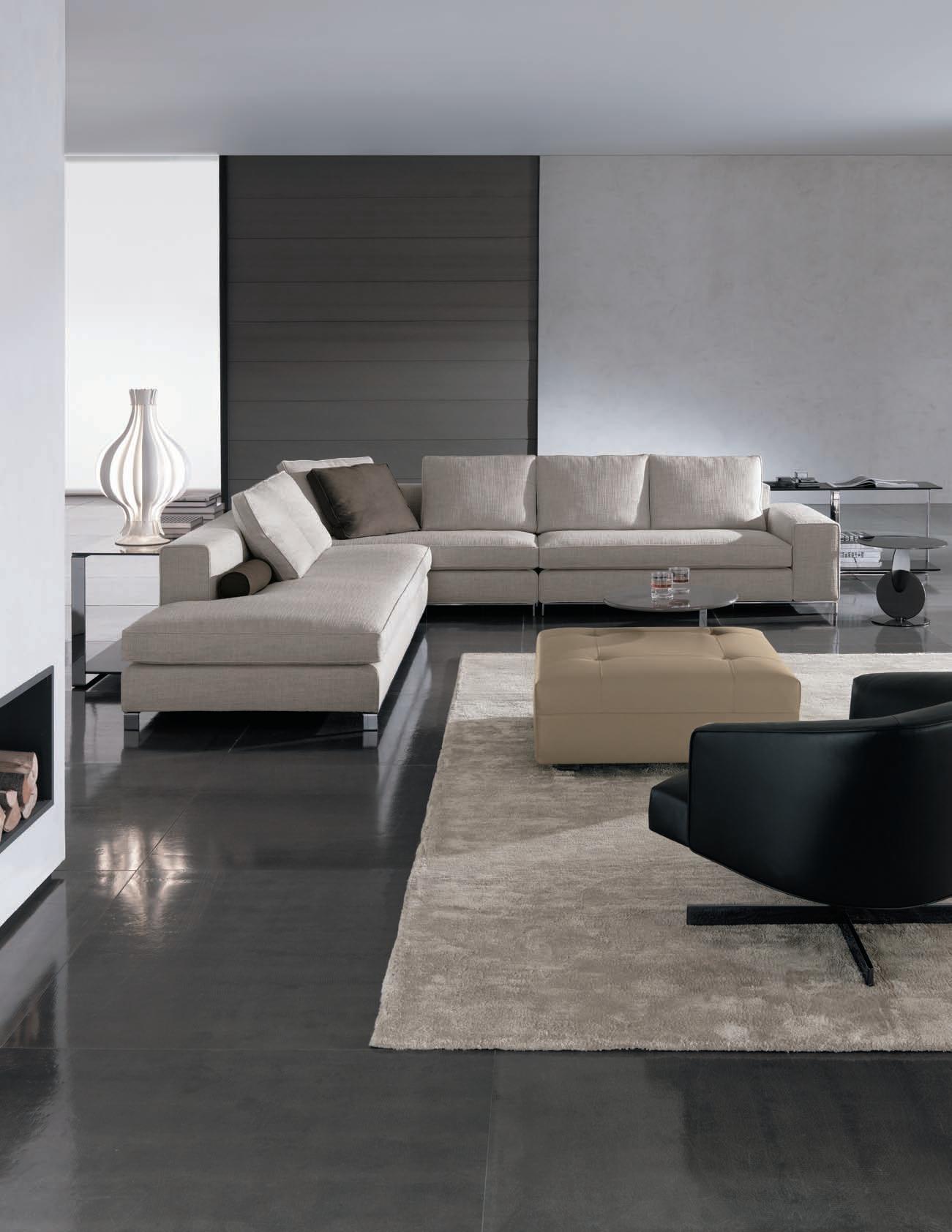
Australia: Sydney - Dedece - Tel. 02 9360 2722 Melbourne - Dedece - Tel. 03 9650 9600 New Zealand: Auckland - ECC Lighting & Living - Tel. 09 379 9680 Minotti S.p.A. 20036 MEDA - ITALIA via Indipendenza, 152 Tel. +39 0362 343499 www.minotti.com - info@minotti.it Williams,seating system design: Rodolfo Dordoni
NEXO


YOUR LIFE DESERVES THE BEST DESIGN

YOUR BATHROOM DESERVES ROCA


The bathroom says a lot about you. That’s why design is so important. Being the global bathroom leader, we at Roca are aware of this more than anyone. We work with the world’s best architects and designers to provide solutions in your daily life and to create spaces that suit your lifestyle. The NEXO Collection is an example of design that gives you the best experience in your bathroom.

Proudly distributed in Australia by Streamline Products www.streamlineproducts.com.au


BARCELONA LONDON SÂO PAOLO SHANGHAI CASABLANCA
Paper tales
For some time it was relegated to some 1970s outpost along with orange plastic and red chenille bedspreads. Yet the comeback trail for wallpaper has proved more than just a trend. It’s a decorative tool proving itself through clever, glorious design. Take a look...
Subtle & organic
 Photography Nicky Ryan
Photography Nicky Ryan
wallpaper in camera habitus 09
37
Photography Assistant Richard Crowder
Styling/Production Paul Joseph Hopper
Styling Assistant Natalie Dummigan
On wall (left) Waves wallpaper in Icy Mint on white gloss, $380 per roll, from Dearwood; (right) Abstract wallpaper in Straw by Cloth Design for Porter’s Paints, $206 per roll. Radiator Biasi cast iron, POA, from Hunt Heat. Table light Cage Mic from the Foscarini Diesel collection (shown without stand), $940, from Space Furniture. Horse, stylists own.
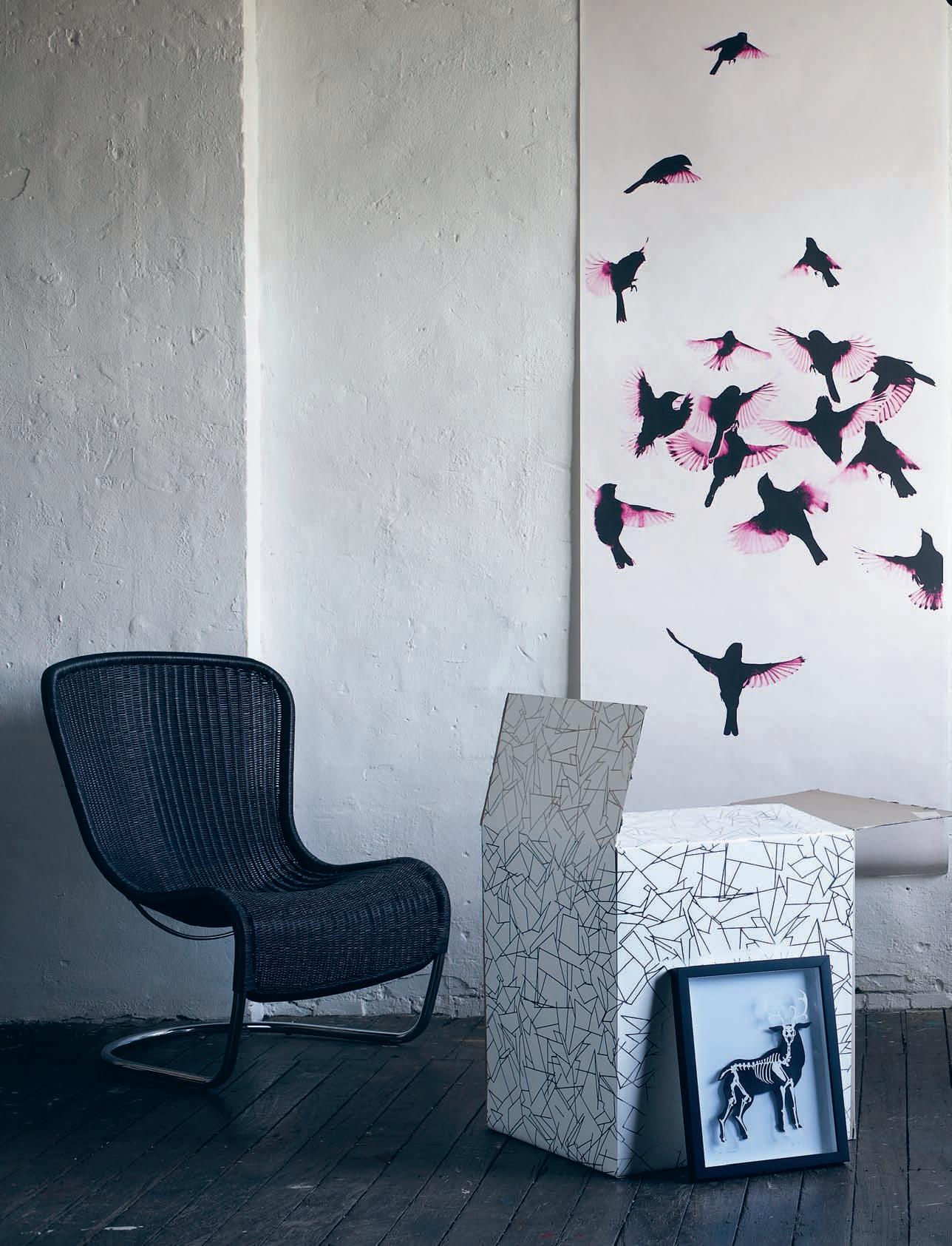
habitus 09
in camera wallpaper
Taking flight
On
Trove
 wall
Indi wallpaper, POA, from The Selvedge Group. Boxes covered in (from left) Erica Wakerly Angles in Silver/White, POA, and Erica Wakerly Minispiral in Silver/ White, POA, from The Selvedge Group; Osborne & Little Zanetti, POA, from Seneca Textiles; (top) Osborne & Little Rombico, POA, from Seneca Textiles; (bottom) Designers Guild Porden in Black and White, POA, from Radford Furnishings. Armchair Relax cantilever, $1,000 + GST, from Interstudio. Frame Anatomica Elk, $195, from Collector Store. Floor lamp Cage from the Foscarini Diesel collection, $1,900, from Space Furniture. Crane Bone China Origami tabletop crane, $48, from Have You Met Miss Jones.
wall
Indi wallpaper, POA, from The Selvedge Group. Boxes covered in (from left) Erica Wakerly Angles in Silver/White, POA, and Erica Wakerly Minispiral in Silver/ White, POA, from The Selvedge Group; Osborne & Little Zanetti, POA, from Seneca Textiles; (top) Osborne & Little Rombico, POA, from Seneca Textiles; (bottom) Designers Guild Porden in Black and White, POA, from Radford Furnishings. Armchair Relax cantilever, $1,000 + GST, from Interstudio. Frame Anatomica Elk, $195, from Collector Store. Floor lamp Cage from the Foscarini Diesel collection, $1,900, from Space Furniture. Crane Bone China Origami tabletop crane, $48, from Have You Met Miss Jones.
Geography
Background Voila wallpaper, $180 per 10-metre roll, from Ferm Living. Paper plane made from Espigia wallpaper in Maroon & Black, $129 per roll, from Miljo. Frames Ribba, $7.99, from Ikea.
Animals Bone China Owl and Origami Hanging Parrot, both $14, from Have You Met Miss Jones.
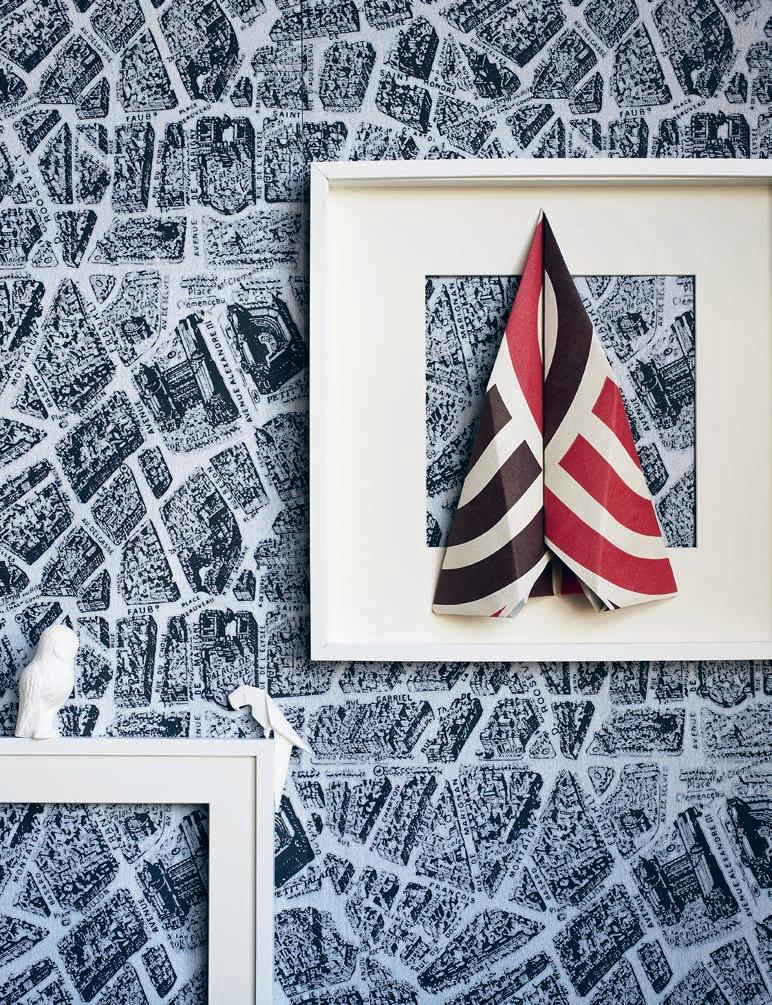
40 habitus 09 in camera habitusliving.com
wallpaper
Patterns are a plenty
On wall Day Too Chair wallpaper by Deborah Bowness, $390 per roll, from Quintessential Duck Egg Blue. On table Marcel Wanders Stella wallpaper in Yellow/Gold 18155, $149 per roll, from Graham & Brown. Newspaper made from Lletteras i Tipos wallpaper, $149, from Miljo. Lampshade in Florence Broadhurst Tortoiseshell Stripe, $380 per roll, from Signature Prints. Table Tomoe, POA, from Temperature Design. Mug, $23.95, and tray, from $26.95, from Flinders range in Charcoal, and Lapsang porcelain teapot , $59.95, from This... Design and Living. Milk bottle Bone China in Blue, $32, from Have You Met Miss Jones. Pyjamas
Men’s ticking stripe Good in Bed set in brown and red, $75, from Peter Alexander. Chair Lerod by Derlot, $330 + GST, from Stylecraft.
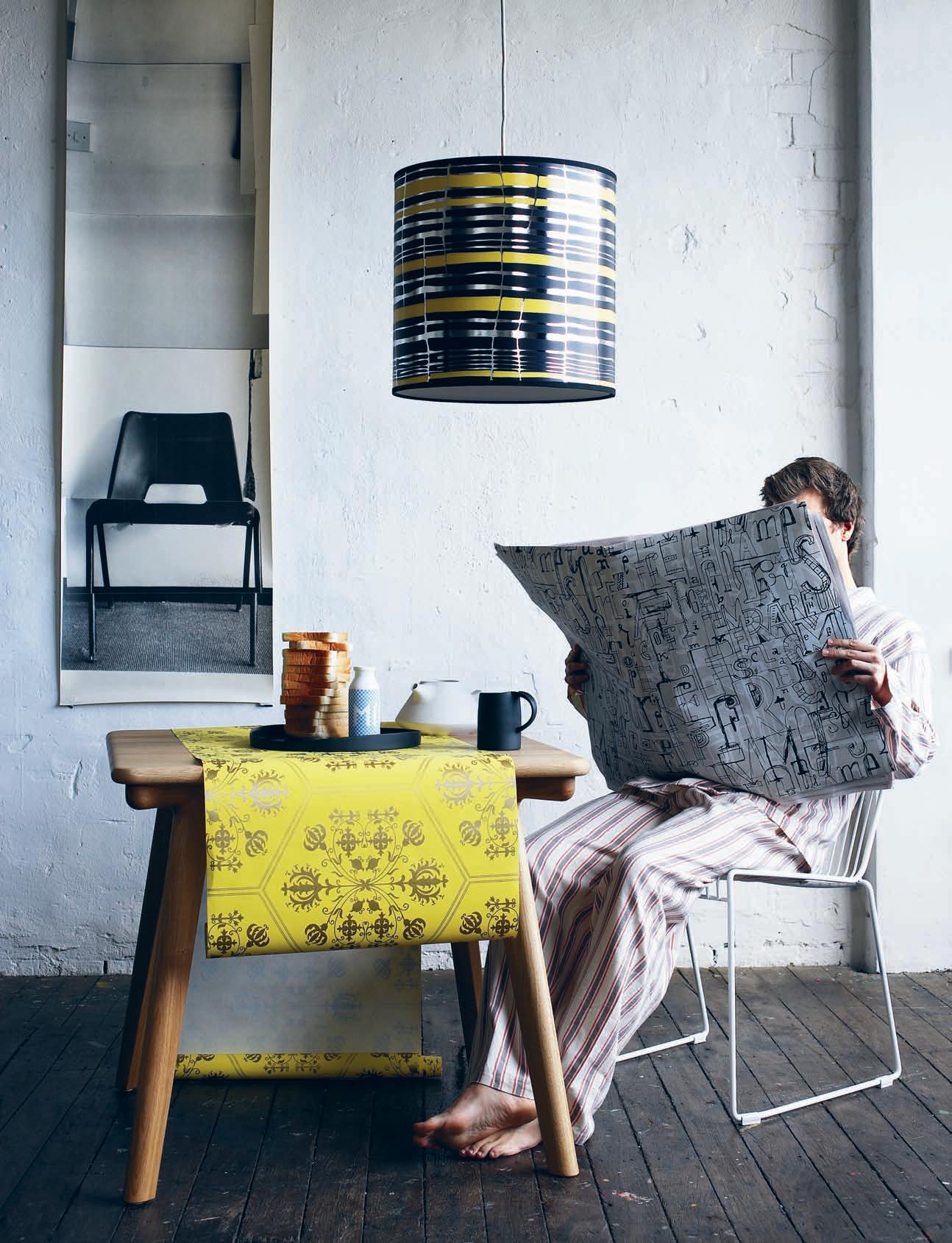
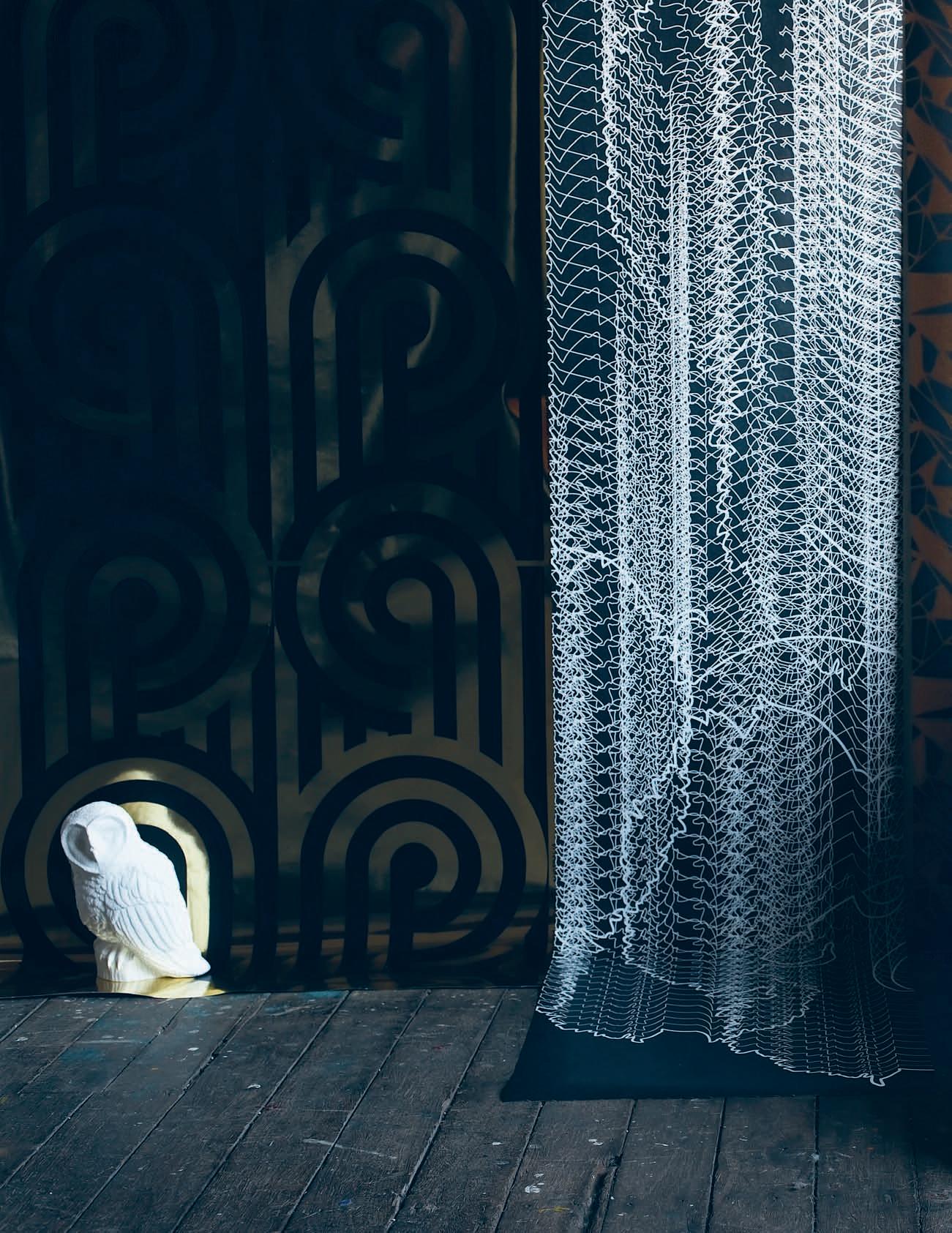
wall ( from
Florence Broadhurst Turnabouts in Matte Black & Gold Mylar, $350 per roll, from Signature Prints; Shade 1 Mural by Iris Maschek, $715 per mural, from Eurowalls; Monroe wallpaper, $180 per 10-metre roll, from Ferm Living. Lamps Owl base, $85, from Have You Met Miss Jones; and White Metal Petal Lamp designed by Kristian Aus, $250, from Autumn Products. Sofa Millennium Drive by Tacchini, from $5,410 + GST, from Stylecraft. Cushion Publisher Textiles Phycatt print in Mustard/ White, $90, from Collector Store. Top hat, stylist’s own.
Retro and new On
left)
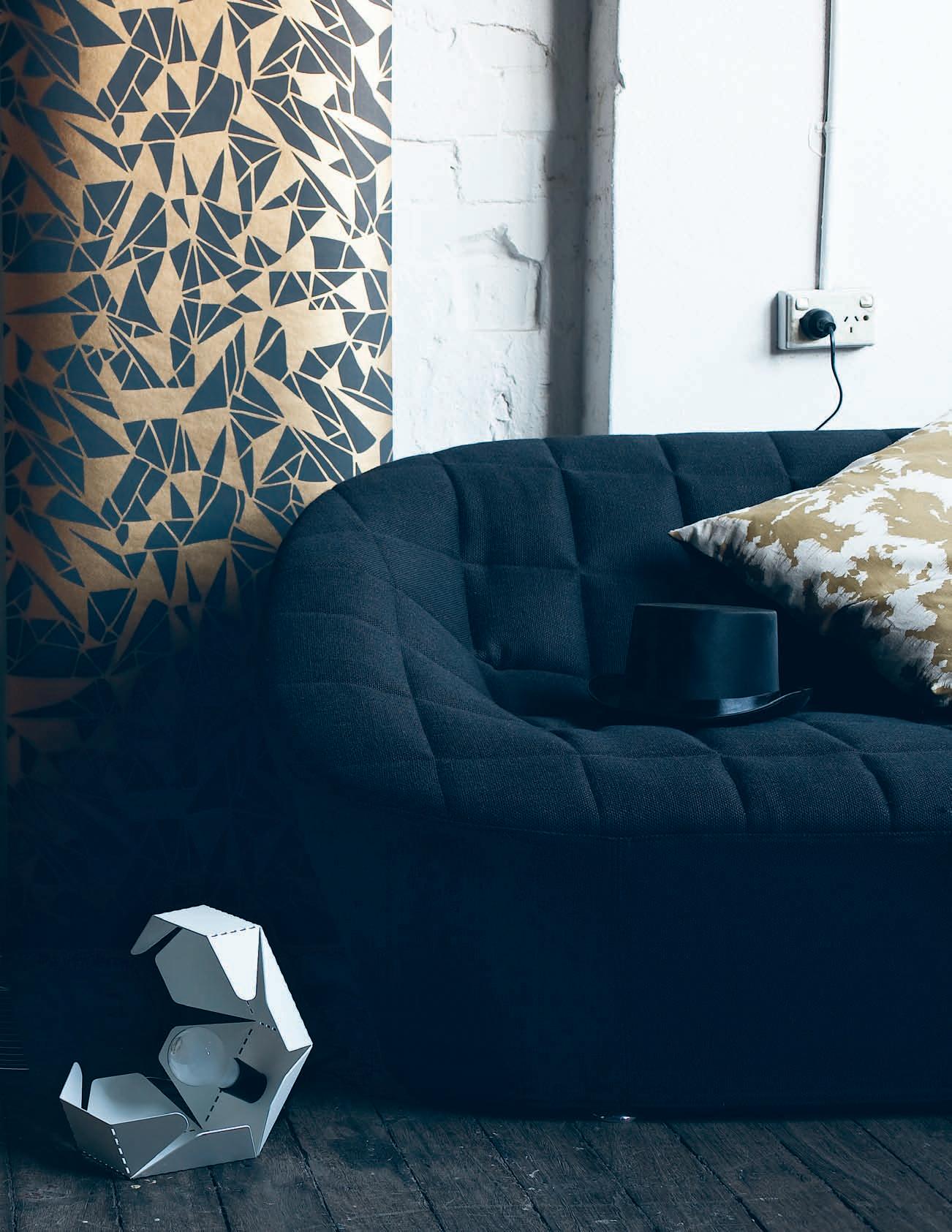
Fauna
Wall Dear in Woods wallpaper, black on gloss, $350 per roll, from Dearwood. Coat made from Rising Sun wallpaper, $302.50 per roll, from Publisher Textiles. Tie made from Flock and Baroque Skulls 19911 designed by Barbara Hulanicki, $299 per roll, from Graham & Brown. Ceramic Skull by Selletti, $170, from The Collector Store. Coat stand Wishbone by Busk+Hertzog, $700 +GST, from Interstudio. Shoes Melissa Joy, $139, from Melissa Australia.

44 habitus 09 in camera habitusliving.com wallpaper
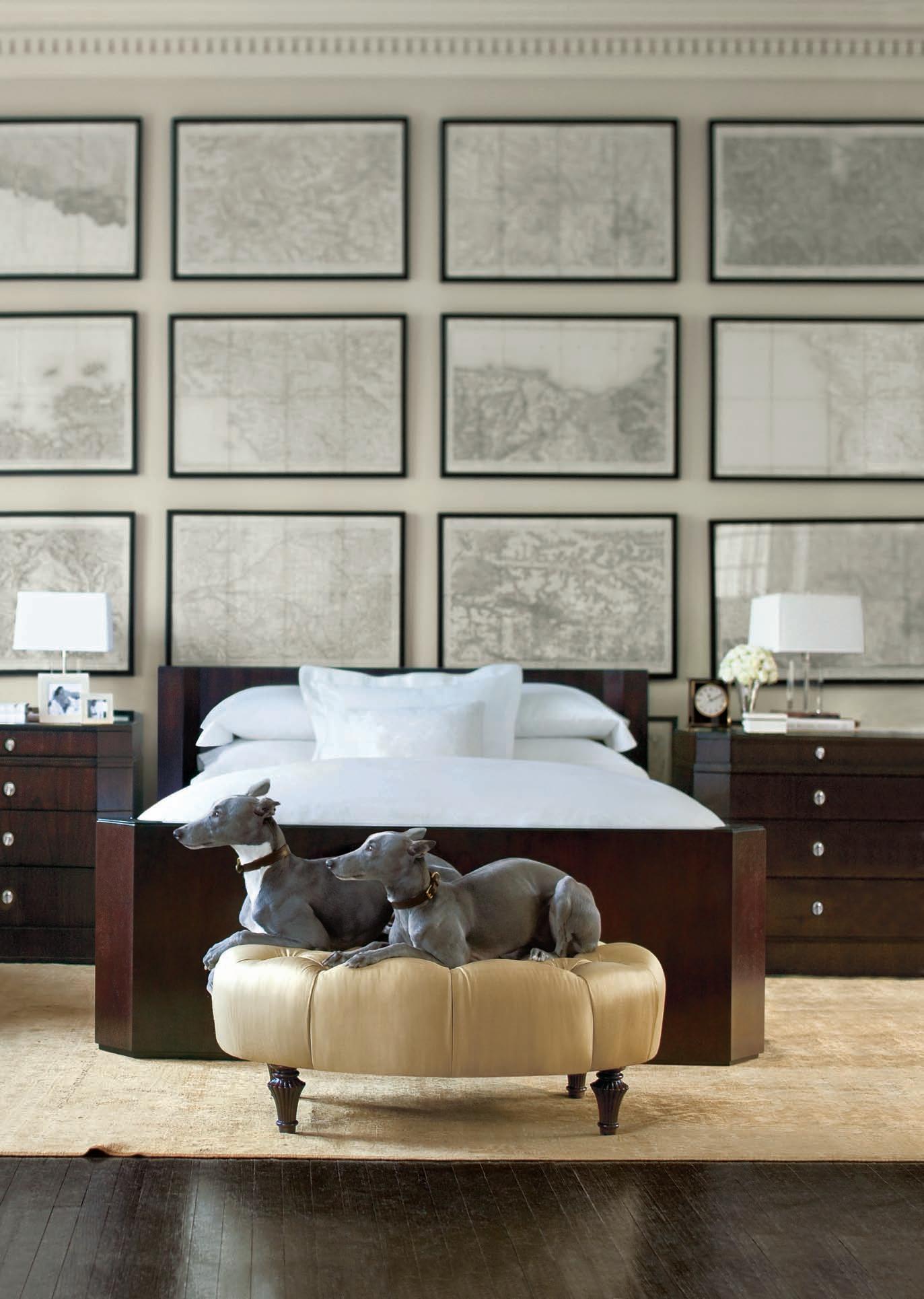
Introduc I ng the Lauren F urn I ture co LL ect Ion lauren Ralph l au R en BEDROOM DINING ROOM LIVING ROOM 24 O’RIORDAN STREET ALEXANDRIA NSW | ENQUIRIES 1300 785 039 | WWW.COCOREPUBLIC.COM.AU CRP1800HABFP01
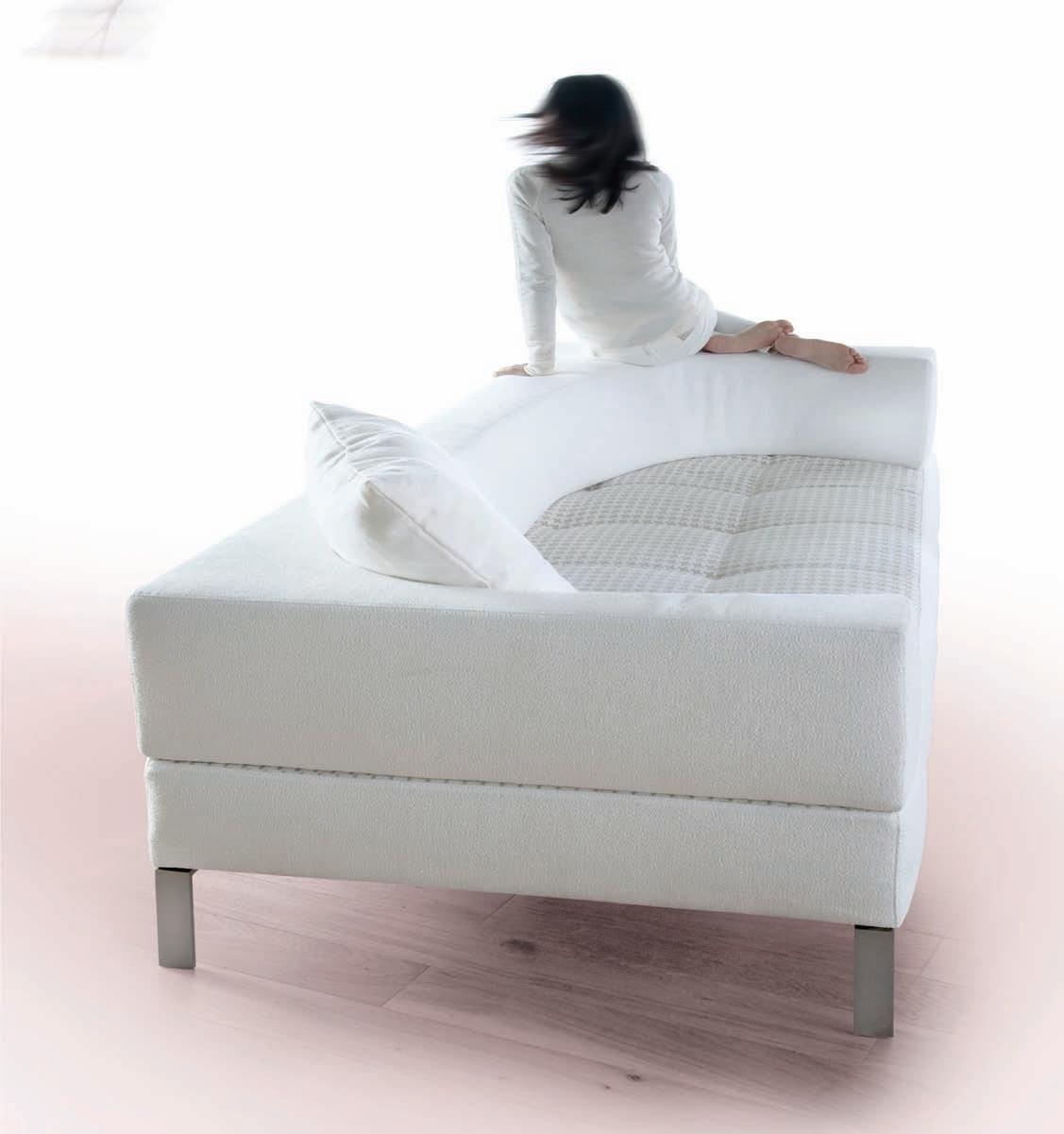
texture & tradition trickle through the tales of creative M i

habitus 09 2. people 47
NDS
kate sylvester — AUCKLAND, new zealand
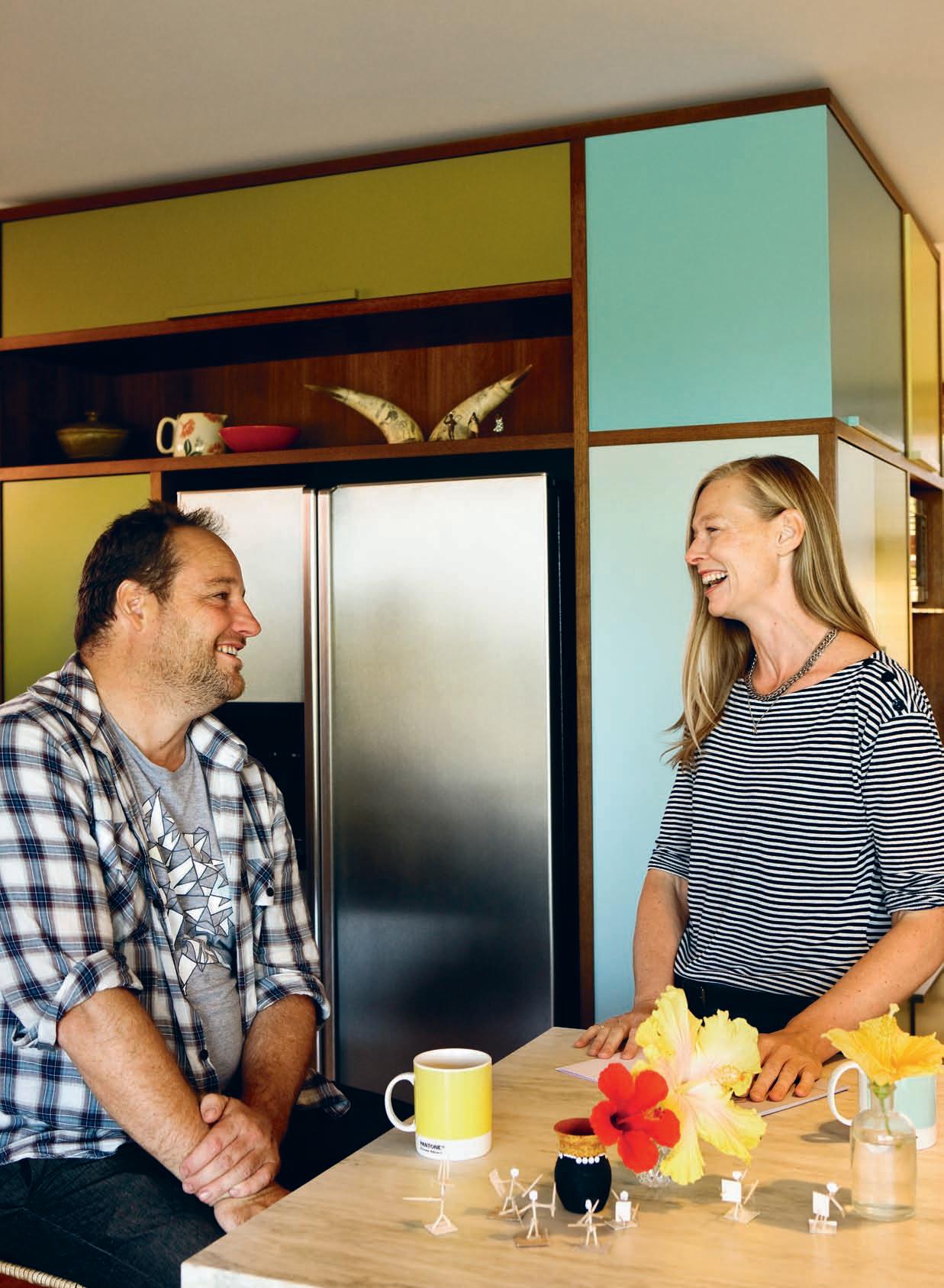
partnership habitus 09
sharing extreme
narraTives
Kate Sylvester and Wayne Conway have been collaborating in life and work since they completed their respective fashion and graphic design studies. Kate was designing and selling clothes at Wellington’s Wakefield Market during her studies when Wayne designed her first logo and signage. More than 20 years on, he continues to produce not only their graphics, but also store interiors, photo shoots, videos and runway shows. Their Kate Sylvester clothing label is one of New Zealand’s leading fashion names, with three stores in New Zealand and one in Sydney.
Headline-grabbing titles like ‘Royally Screwed’, ‘Take a Hike’ and ‘Diamond Dogs’ describe the collections with an intelligent, wry wit. For inspiration, they draw from diverse sources – from historical characters, to contemporary art, ballet and indie rock – to create a gripping narrative. The results produce highly personal and eclectic collections.
Kate herself is a figure of extremes. On the one hand she is a great romantic – glamorous dress-ups of childhood and a love for historic novels – on the other hand she loves to subvert and experiment. Her adolescent years were during the punk and mod revival scene, with bands like The Jam and Sonic Youth providing the soundtrack. All these influences remain strong, and she contrasts such diverse vibes in her work. When she develops a new theme, Wayne will often overlay his own abstract ideas, creating incredibly fun and unorthodox results.
‘Brighton Rock’ of spring/summer 2000 was the first collection to be created and delivered with their style of storytelling. Based on Graham Greene’s 1938 novel of the same name, they literally brought the characters of the book to life with doily print dresses, black biker jackets and waitress pinafores. Contrasting innocence with evil, the runway show became harder and nastier
as it progressed. Wayne set up a dining table runway, and the models kicked and smashed the crockery. They love adding a theatrical element. “Our collections tell a story,” enthuses Kate, “and with a show we can realise the entire vision – characters, sound track and setting.”
In the last 10 years, themes have varied widely. ‘Royally Screwed’ of summer 2008 was a mix of prim white pencil skirts and tiaras, gradually fading to black fishnet tights and lace, as the ‘royals’ fell from grace. On the runway, models became dishevelled and ‘hung-over’, sauntering to the music of punk bands. Wayne applied crown logos to 20 Louis Ghost Chairs, and stacked the ‘thrones’ in an irreverent heap.
For the ‘Take a Hike’ collection of spring/ summer 2009/2010, Kate was inspired by Lady Florence Baker, an Edwardian aristocrat who explored Africa in her couture gowns. This absurd contrast led her to explore the extremes
49 Production Andrea Millar Photography Simon Devitt Text Andrea Stevens
A love of contrast and story telling is what excites fashion designer Kate Sylvester and creative director Wayne Conway. Their conceptually-driven collections and shows mash up masculine and feminine, princess and punk, royalty and scandal. Andrea Stevens meets the couple in their Auckland workroom and finds out how they work in creative partnership.
of sportswear and couture, and the conceptually rich notion of ‘earth versus plastic’. The artwork of Christo and Jeanne-Claude inspired the ‘plastic’ colours. Kate juxtaposed bright yellow gowns with safari jackets; natural linen with sporty nylon zips; gaiters and techy backpacks with summer frocks and rompers. For the show, dripping pink paint was used on the plywood invite and runway backdrop.
From seemingly disparate references, Kate cleverly distils ideas into a very readable and balanced collection. “I guess that’s what I love about it”, muses Kate, “that you can take something as extreme as Christo and a wayward English aristocrat, and somehow make them into a coherent collection. They came together and they worked together.”

This mental and physical freedom was the stuff of their childhoods. Coming from different parts of rural New Zealand, people “grew up making things,” recalls Kate. After studying and meeting in Wellington, they departed for a five-year working holiday. Each landed jobs in London and Paris, which exposed them to highend contemporary practice.
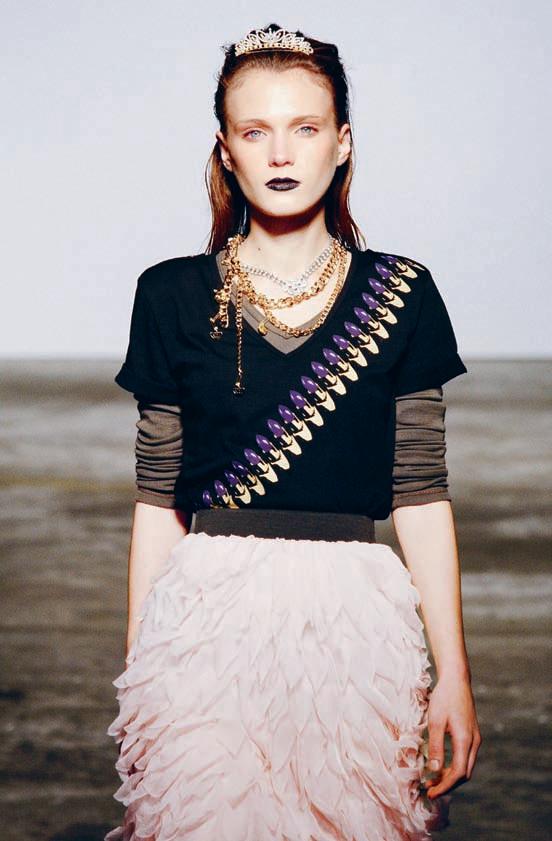
partnership habitus 09 kate
AUCKLAND,
50 habitusliving.com 01 A wall of photographs greets visitors to Kate and Wayne’s home. 02 Lipstick t-shirt from ‘Diamond Dogs’ collection autumm/ winter 2010. 03 Dripping pink paint was used on the plywood invite for ‘Take a Hike’. 04 Kate’s design board for ‘This Charming Man’.
sylvester —
new zealand
02 03
“Our collections tell a story... and with a show we can realise the entire vision
– characters, sound track and setting.”
–KATE
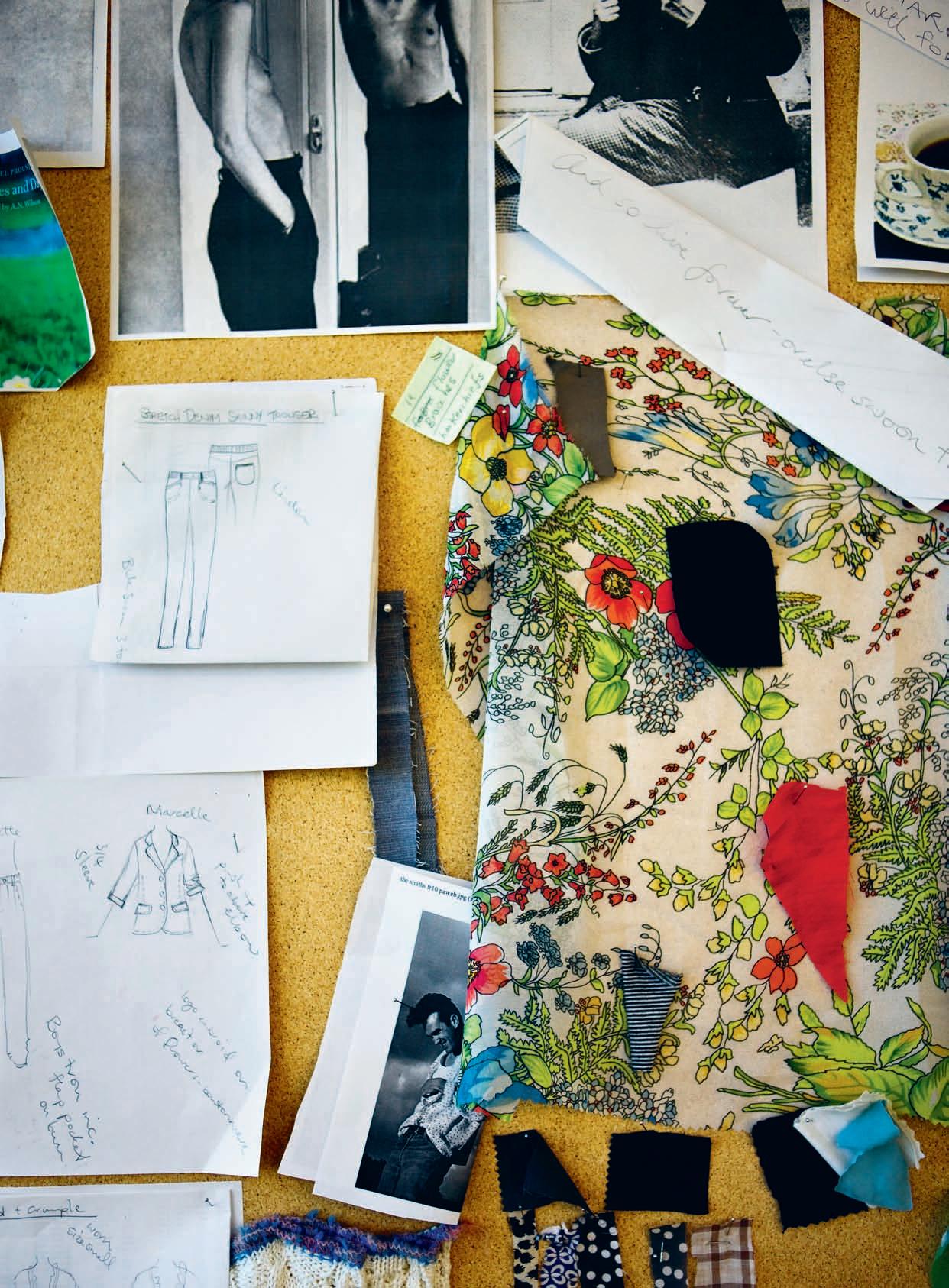
51
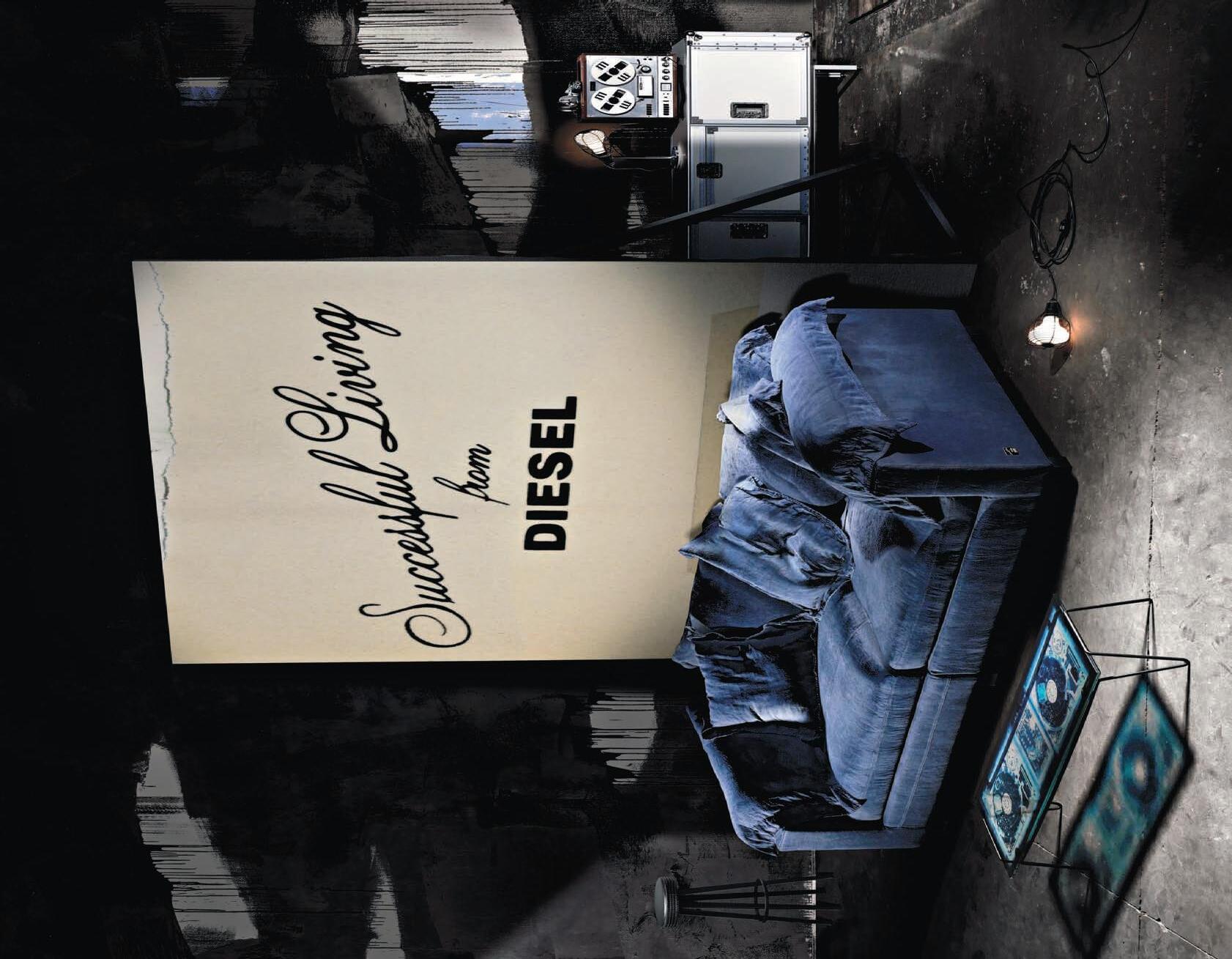
By the early 1990s, Auckland was maturing culturally. Boutique fashion, jewellery and film businesses were peppered around the High Street district, close to the art gallery and newly opened pavement cafés. This lured Kate and Wayne, who were struggling to extend their French visas, homeward. They opened Kate’s first retail outlet on Kitchener Street in 1993, while Wayne was at Sony Music. When they launched their new label Kate Sylvester in 1997, Wayne left Sony to focus full-time on the business as creative director.


The couple live with their three sons on the edge of the Waitemata Harbour in Auckland, keeping a small boat to take the boys out fishing. The design of their home environment was another joint project, which included friend and architect Belinda George. It is filled with

habitus 09 53 05 A work by graffiti artist Kool hangs in the stairwell. 06 KS badges from the ‘Diamond Dogs’ collection. 07 Judith t-shirt from ‘Diamond Dogs’ collection. 08 Kate and Wayne are casual and eclectic in their tastes. 05 06 07
kate sylvester — AUCKLAND, new zealand partnership
kate sylvester — AUCKLAND, new zealand
For all their success and avant-garde design, the couple remain down-to-earth .

partnership habitus 09
54 habitusliving.com

55
very personal pieces – photographs, children’s creations, books and an eclectic collection of furniture. “We try to avoid anything that looks over-designed,” notes Wayne. “We wanted our home to be relaxed and comfortable, and a place the boys would always remember.”

For all their success and avant-garde design, the couple remain down-to-earth. They are proud members of the Sustainable Business Network. “One hundred per cent of our clothing is made onshore and we want to keep it this way,” explains Wayne. “We’ve cut our waste in half. And whether it’s recycling, a worm farm or low-emission vehicles, we believe that the little things can make a really big difference.” In a characteristically cyclic industry, Kate uses her conceptual design approach in an effort to transcend not only time and trend, but also the disposability of fashion.
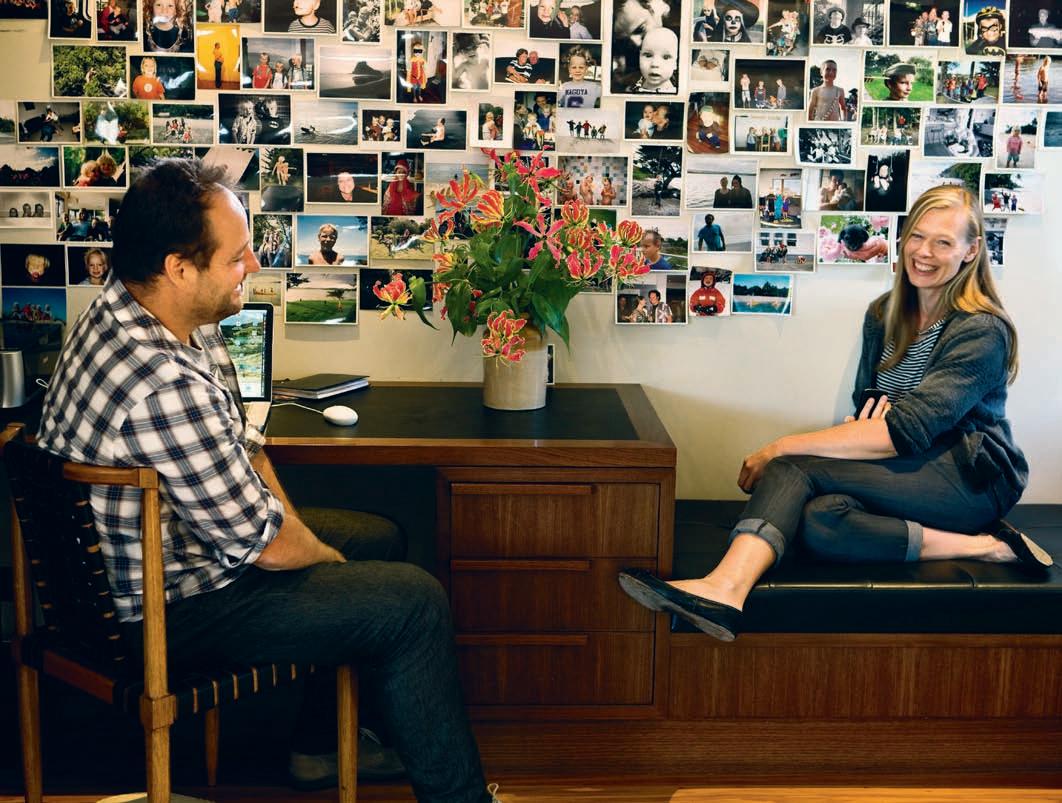 Kate Sylvester, katesylvester.com
Kate Sylvester, katesylvester.com
partnership habitus 09
56 habitusliving.com 09
10
kate sylvester — AUCKLAND, new zealand
Kate’s magazine library takes a wall of her workroom.
09 10
Wayne and Kate sit in front of a wall of family photographs at home.
Naturally CaesarSton e



Im agi ne the Diff er ence
®
The latest natural, organic designs. Exclusive & unique to CaesarSton e Benchtops, splashbacks & more.
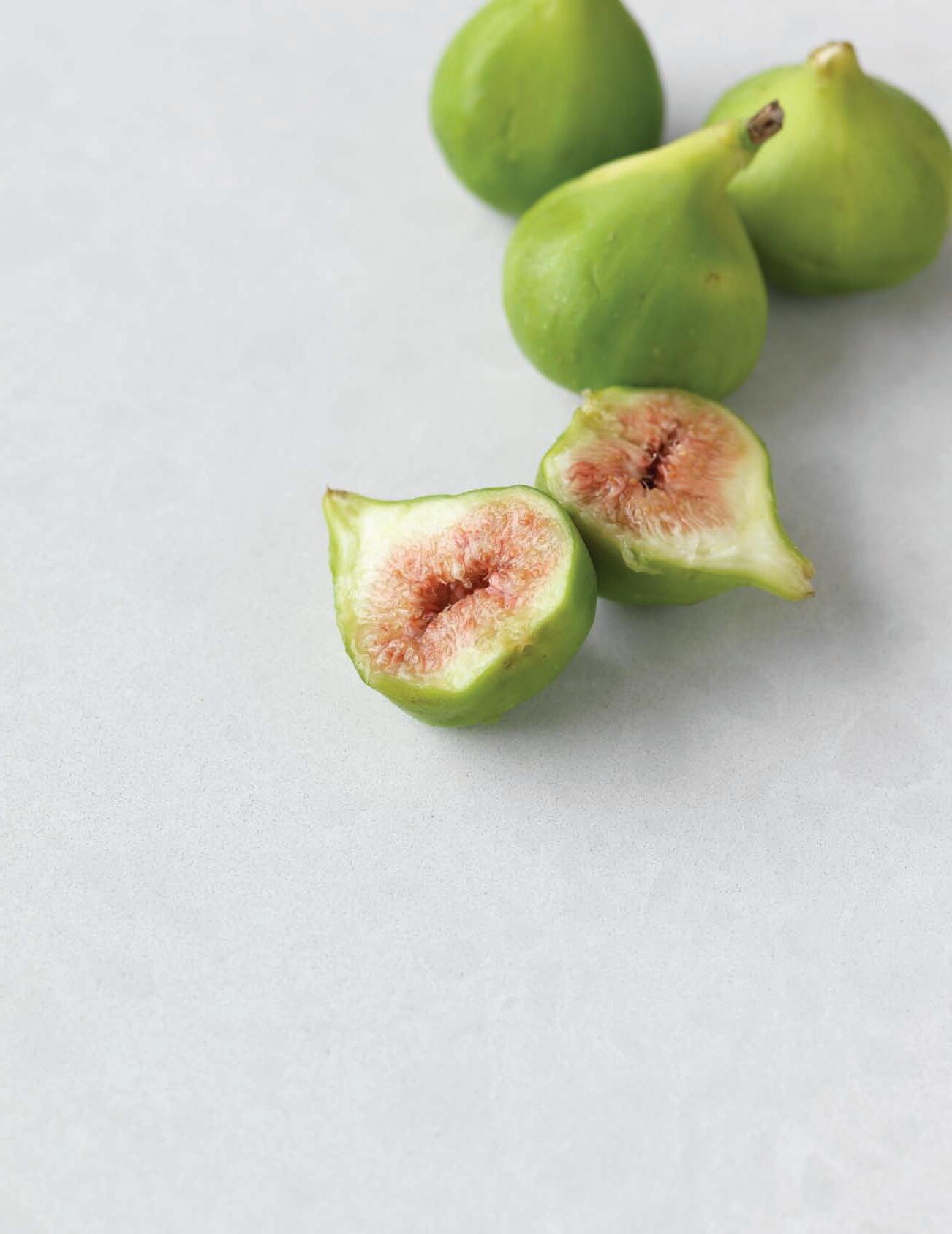
Organic White
Buttermilk
Whisper
For our latest brochure phone 1300 119 119 www.caesarstone.com.au
LINEAR

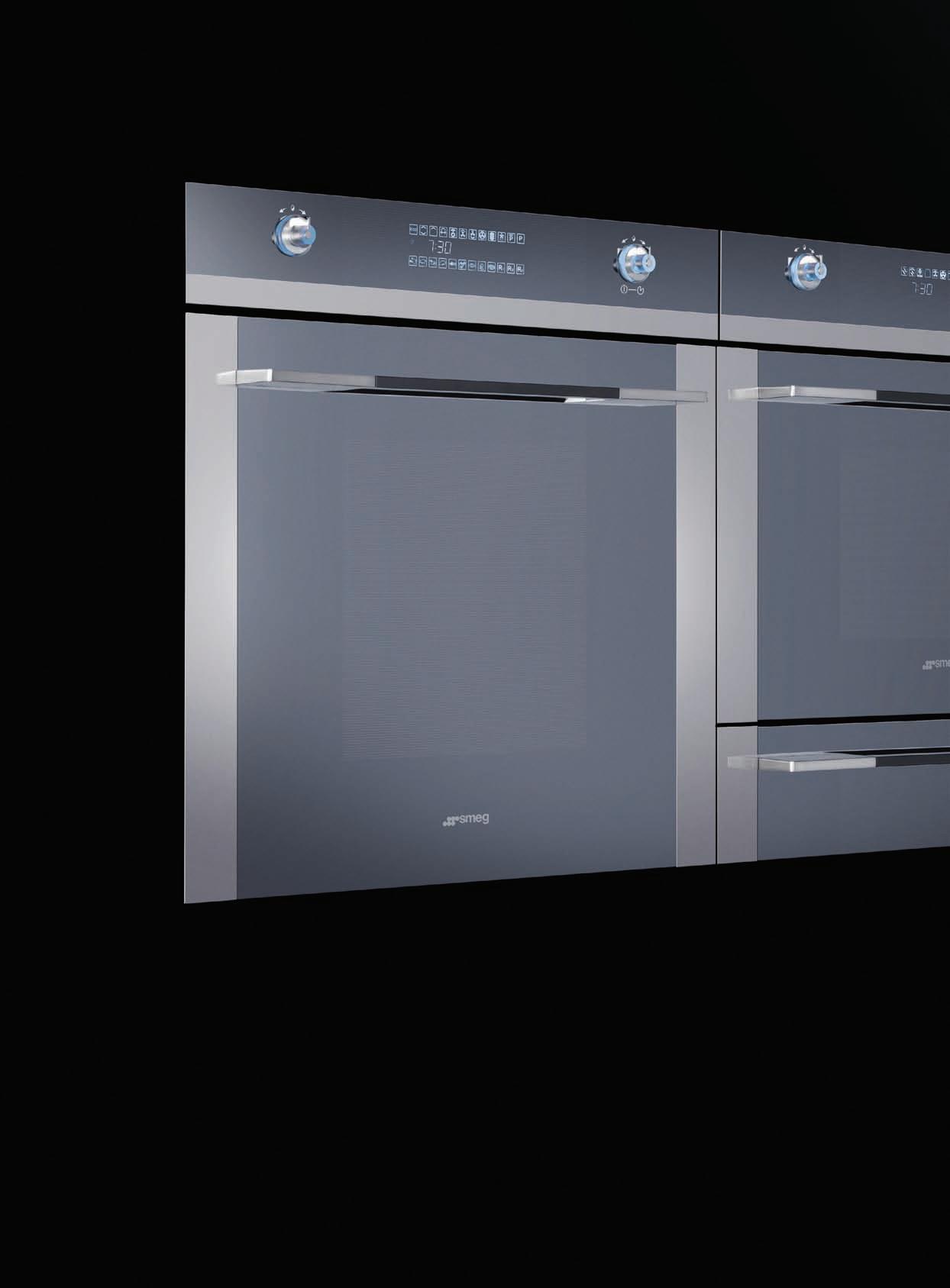

www.smegappliances.com.au
Cultural M eMorieS
it’s called anomie and Fiona tan’s art explores this meta-world of identity in her absorbing video installations. Michael Young backgrounds an artist whose raw materials are culture and the individual, modernity and displacement.
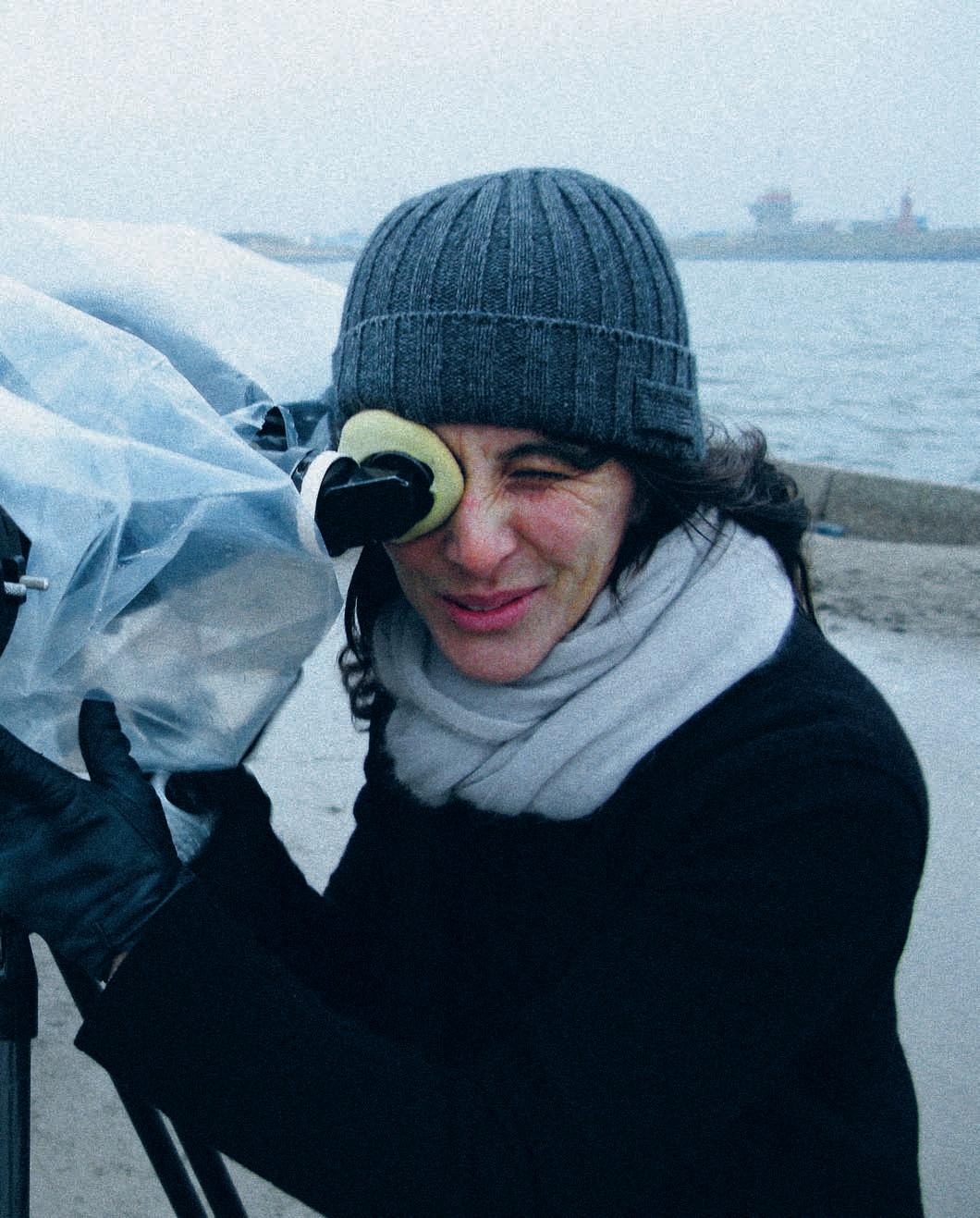
60 creation habitusliving.com
habitus 09
Text
Young
Photography Courtesy of the artist and Firth St Gallery
fiona tan — amsterdam, netherlands
Michael
Fiona Tan’s film and video works are often sumptuous in colour, exotic in location and with a voyeuristic, mannered attention to detail. They may combine film shot by her or film appropriated from other sources such as current affairs, newsreels and archives, to explore history and time, and how we remember and interpret our place within the world.
Earlier this year, Tan was in Sydney for the showing of two of her films, Disorient 2009 at the Sherman Contemporary Art Foundation, and Lapse of Memory 2007 at the National Art School. Disorient was a hit at the 2009 Venice Biennale for which it was made and where it filled the stark white functional void of the Gerrit Rietveld-designed Dutch Pavilion.
Tan’s world is vast. One could be forgiven for thinking of her as a modern nomad, wandering the world, observing those displaced by chance from the region of their birth.
But that would be too easy.
Tan was born in Indonesia to a Chinese father and an Australian mother and, when she was two, the family moved to Melbourne. At 17, she went to Europe to study in the artistic hot houses of Paris, Germany and London briefly (“far too expensive with all those foreign student fees”) and then Amsterdam, persuaded to try an academy there, as much by the fact that she had an aunt who lived in the city as anything else.
Twenty years later she is still domiciled in Amsterdam, married to a Dutch man and with two young children who keep her grounded in the parochial world of canals and family. A few black-and-white photographs hang on her walls – an old panorama of the Swiss Alps printed from glass negatives, alongside work from some of the students she teaches. Drawings by her children are attached to the fridge door. She rides a bike (there are more bicycles in Amsterdam than people), as do her children. Her studio is functional, the space uncluttered. Her world, it seems, is fearsomely normal – on the surface at least. Then there is the work – the photographs, the videos, digital films and majestic movies, forever searching and inquiring, forensically examining the perception of what it means to be human, displaced, adrift in our collective and personal memories with a decidedly colonial view of the East, the paradigm that she constantly seeks to deconstruct.
Tan’s work drifts through time and space, across continents and mountain ranges, through cultures and history, through the visual clutter
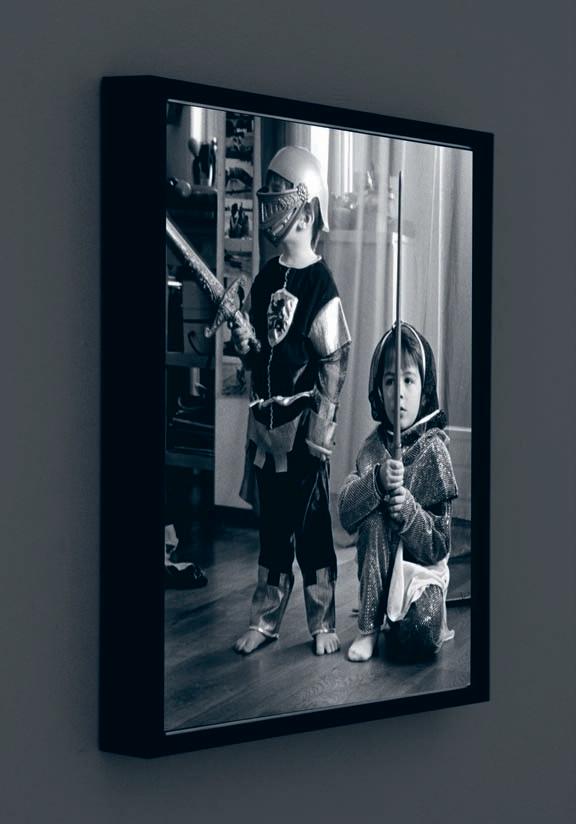
61
01 Fiona Tan on ‘Rise and Fall’ production (2009).
02 – 03 ‘Ruben and Niels, Study for Provenance’ digital installation (2008).
02
of memory shifting, through that which is real from that which is conditioned by the blitzkrieg of images – and words – that we are all subjected to in our daily lives.
The two-channel d isorient is anchored both in the real world and the world of imagination. It was inspired by the journals of the 12th Century traveller, Marco Polo, who set out from Venice to travel overland to India and China, following the Silk Road to the court of Kublai Khan, a journey that would take him 24 years there and back by sea through Indonesia. The two screens are linked by a voice-over that reads from the journals.
Polo’s words were the trigger for d isorient. They read “like an IKEA catalogue of the world,” says Tan, “what the traveller needs to know when they get to a place – the people are barbarians or good, the food is bad but there is great silk.” On one screen, she has created a modern documentary that follows Polo’s journey, interspersing her own footage plucked from newsreels and archives. Each place that Polo mentions is carefully matched with a view of that world today. The words tumble forward, rich, seductive and informative, while the visuals are both sinister and threatening. A Western perception of the terror that pervades the Occident, the dichotomy of mystery and threat, turbans, beards and the hijab, of poverty and weaponry, a world fashioned by Western intervention. A world to be feared.
If the pseudo-documentary is perhaps the ‘B-side’ of the work, then the other screen is the ‘A-side’ and shows Tan at her most filmic. She constructed a vast bazaar, a cabinet of curiosities in the Dutch Pavilion. “I wanted to show what Marco Polo’s museum would have looked like had he brought home everything he wrote about,” she explains.
The thousands of objects were themselves the subject of a journey through several countries and were sourced in Holland and Belgium, trucked across Europe and then boated into Venice and assembled over four days inside the pavilion. Then Tan filmed, sumptuously, carefully, in fine mannered detail, her camera lingering over the rich ambient colours of carpets and exotica, of animal skins and thousands of kitsch objets d’art. The filming took two days and, when finished, everything was deconstructed, leaving only memories –and the film, of course. What we are left with
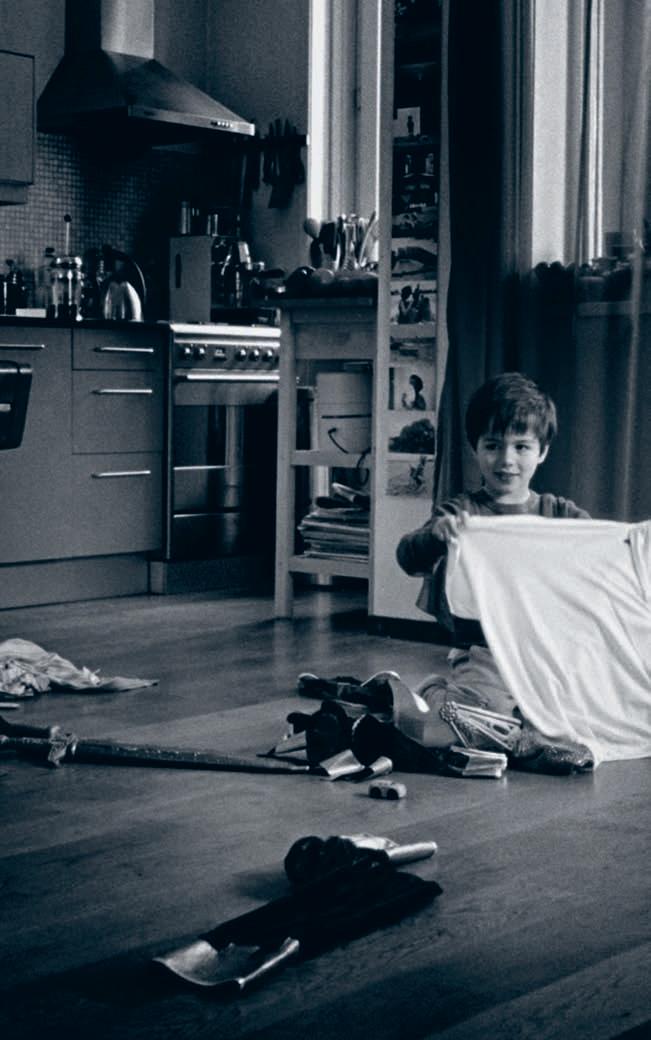
habitusliving.com habitus 09 62 creation fiona tan — amsterdam, netherlands 03 04, 05, 08
‘Disorient’ HD video installation (2009).
Tan’s work drifts through time and space, across continents and mountain ranges...


63 04 05
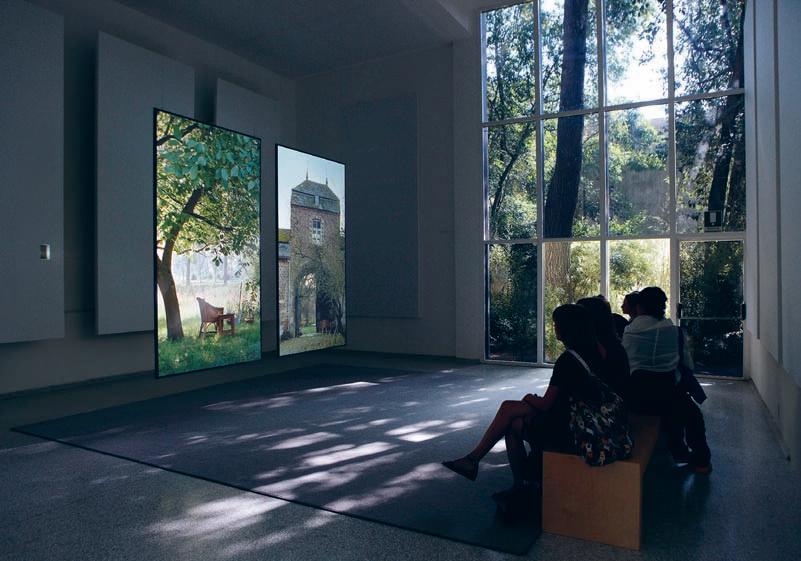
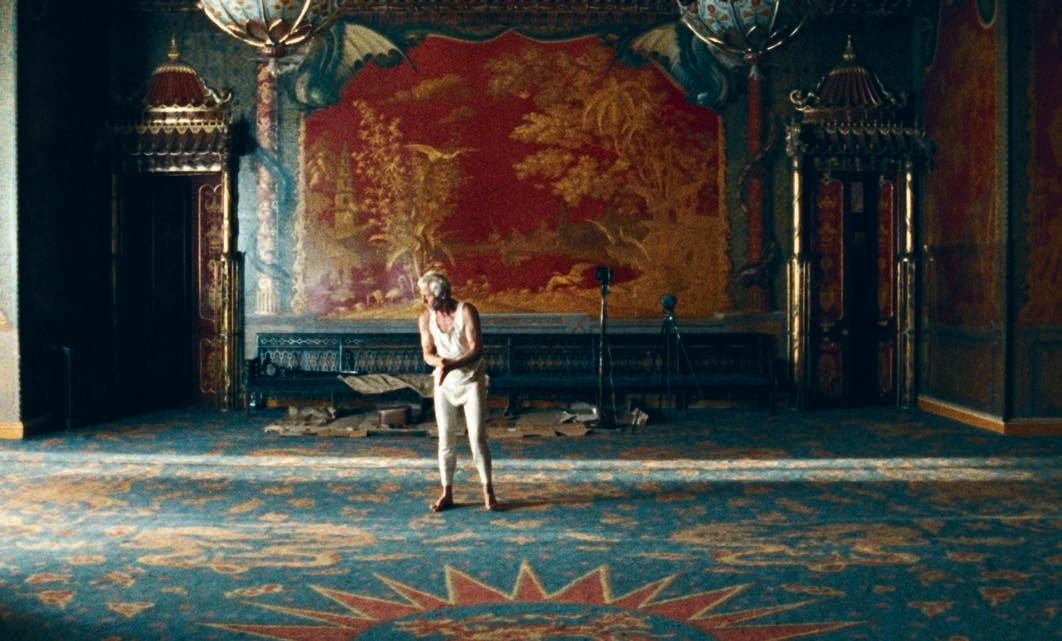
habitusliving.com habitus 09 64 creation
06 07 06 ‘Rise and Fall’ HD video installation (2009). 07 ‘A Lapse of Memory’ HD video installation (2007).
fiona tan — amsterdam, netherlands
is a fiction, an artist’s rendition of ‘what if and why not?’

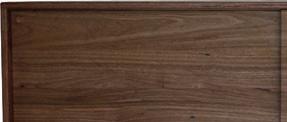
Lapse of Memory 2007 filmed in the Indian and Chinoiserie Royal Pavilion in Brighton, England – “like a UFO in the middle of a Regency city” – goes to the kernel of the East/West paradigm that fascinates Tan and how visual collective memory fashions who we are. Built for the Prince Regent in the early 19 th Century, the Pavilion is a mélange of Indian architecture and Chinoiserie or – perhaps more accurately – of how such style was imagined, because neither the Prince Regent nor the architect had set foot in the East. Within this interior, Henry, an actor, a modern day nomad, travels through 24 hours within the confined space, and ekes out his days journeying through his mind. Henry’s life may be Beckettian, but it is never bleak or minimalist, awash as it is in the sumptuous fiction of the pavilion.
Tan’s route to photography was circuitous. When she was a 21-year-old student, she put aside her camera, choosing instead pencil and brush. But she soon found that she was working in a photographic way, concerned with photographic questions – “photography snuck back in”, she says. Kingdom of Shadows 2000 – made for Dutch television and also shown in cinemas, a forum where Tan refuses to allow other works to be seen – confronts head-on the questions that are in her mind: How closely is identity linked to memory? What is real and what is fiction? And what will happen to the collective memory invested in images when only digital photography remains?
Tan may not offer satisfactory answers, but her search gives rise to sumptuous, eloquent and thought-provoking films, leaving one perhaps disorientated from the world as it appears.
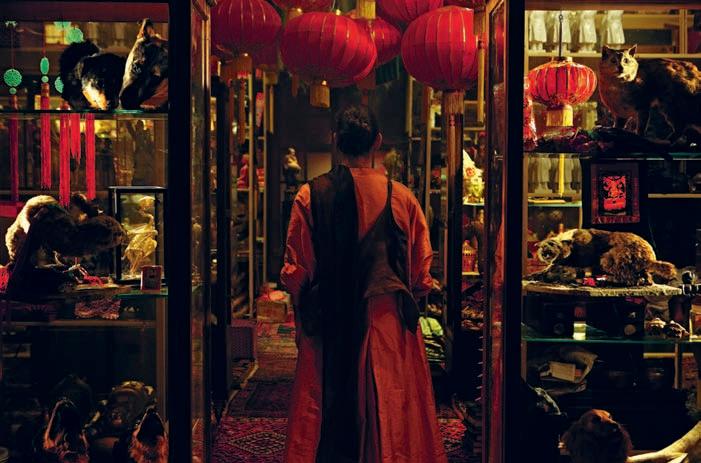 Fiona Tan, fionatan.nl
Sherman Contemporary Art Foundation, sherman-scaf.org.au
Fiona Tan, fionatan.nl
Sherman Contemporary Art Foundation, sherman-scaf.org.au
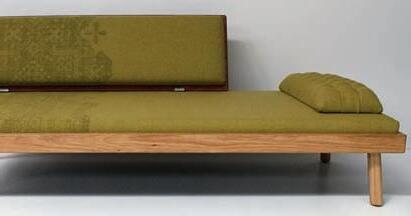

08 0403 857 354 nichollsdesign.com.au Design HAB09_Nicholls.indd 1 7/7/10 3:53:29 PM
The words tumble forward, rich, seductive and informative, while the visuals are both sinister and threatening.
German design and engineering has made Neff a leading brand in Europe - and now Australia.

2010 Australian International Design Award.TM

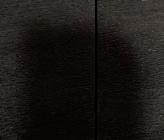
German Design Award 2010. Gold Award Winner.

Appliances
CircoSteam oven C47C42N0GB Small warming drawer N21H40N0GB Single oven with Slide and Hide door B46W74N0GB Coffee centre C77V60N01 900mm Point & Twist induction cooktop T44T90N0 900mm Canopy rangehood, only wall mounted model available in Australia D79F35N0
featured (left to right)
Neff appliances feature a range of amazing and thoughtful technology developments designed to make the cooking experience truly exciting. Some of Neff’s unique oven features include the precise temperature control of the CircoTherm® cooking system, the ergonomic Slide and Hide door which allows the oven door to slide neatly under the oven, saving space and allowing ease of access and the illuminating NeffLight®.
Combined with ease of cleaning, efficiency and a 4 year guarantee, you’ll begin to understand why Neff has been writing kitchen history since 1877.
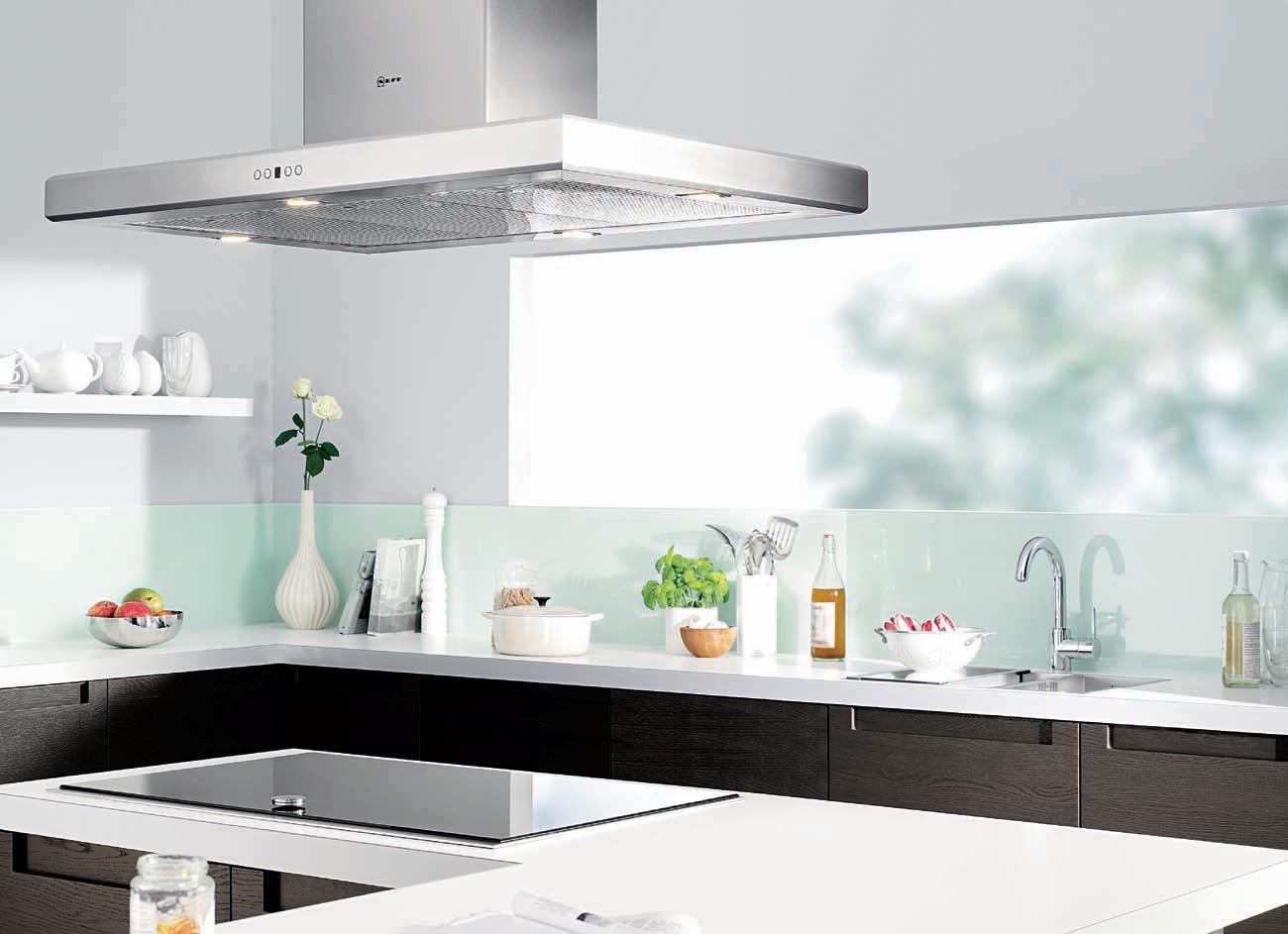
Select from ovens, cooktops, specialty appliances, rangehoods and dishwashers.
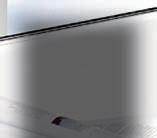
Find out more by visiting www.neff.com.au or call 1300 727 421.

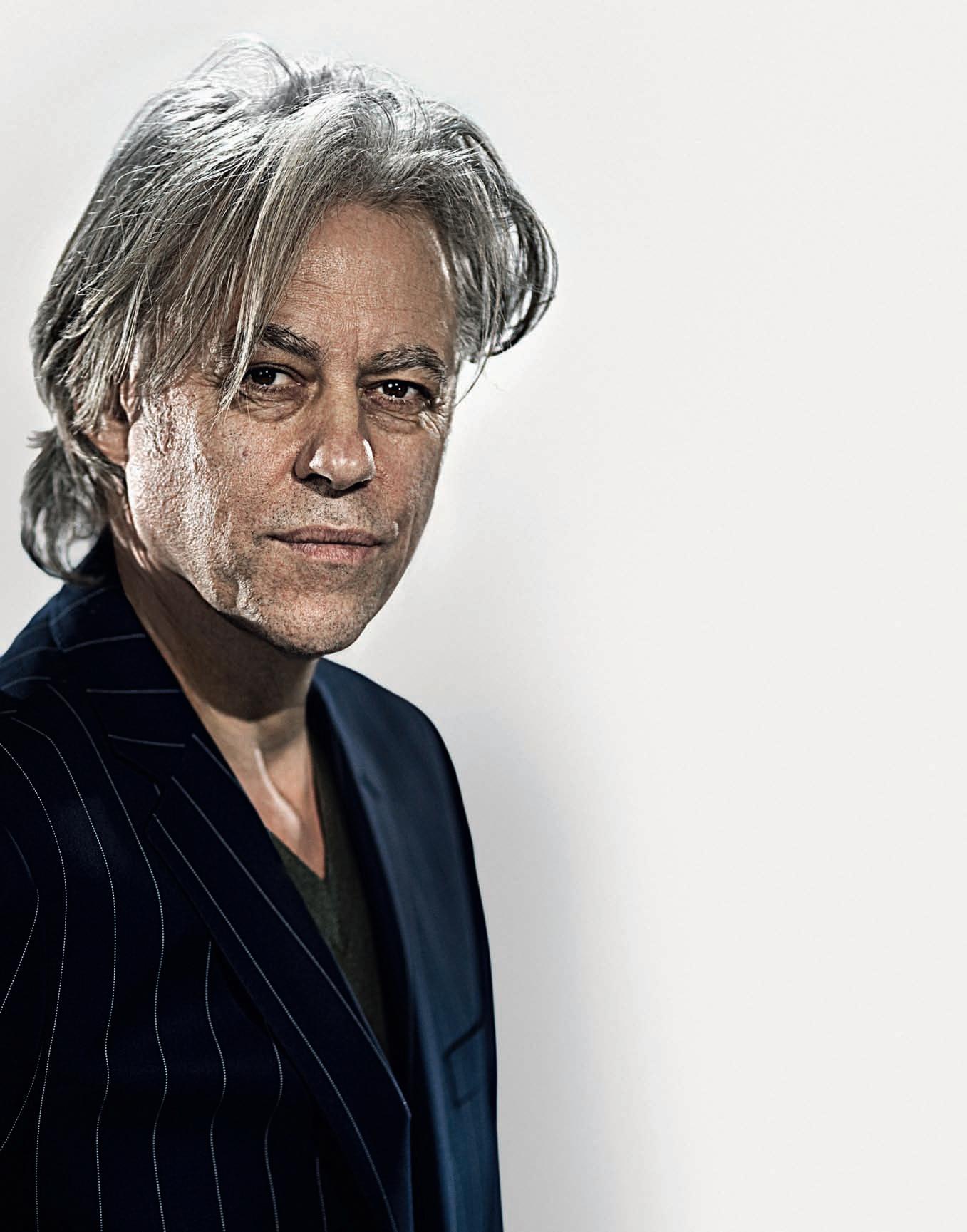



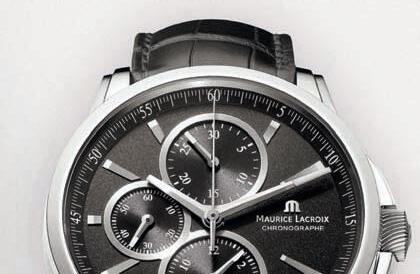
BesT of all
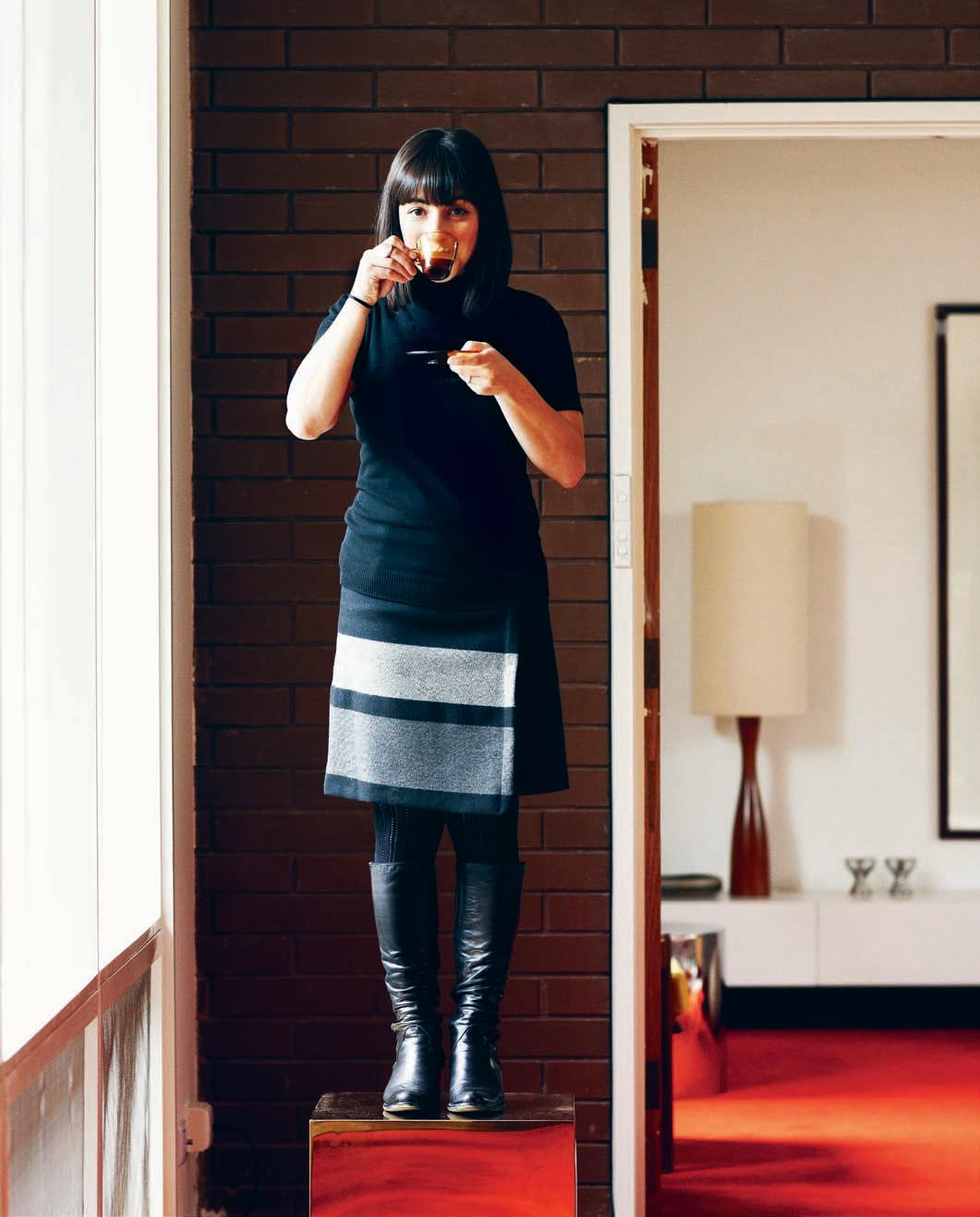
69 inspired habitus 09 grazia materia — VIC, australia Text Kath Dolan Photography
Production Andrea Millar
Temperature Design’s Grazia Materia, who is inspired by the creative confidence and business sense of glamourous mid-century interior design maverick, Marion Hall Best.
James Geer
Meet
grazia materia — VIC, australia
At first glance Marion Hall Best and Grazia Materia aren’t an obvious match. The former is one of Australia’s most flamboyant and influential interior designers – one of the first people, in fact, to identify herself as an interior designer rather than decorator, according to one biographer. The late Marion Hall Best famously hated beige and transformed the homes of Sydney society in the 1950s, ‘60s and ‘70s with an outrageous and often controversial palette of bold colours, wild patterns and glamorous glazed walls and ceilings. She also helped to introduce 1950s Australia to the modernist movement, importing striking designs by the likes of


Charles and Ray Eames (which went on to become mid-century classics) for use in her radical, and often-criticised, interiors. Through her practice, a Woollahra showroom and the celebrated shop in Rowe Street, Sydney, Hall Best also championed the work of emerging Australian designers including furniture makers Grant Featherston and Gordon Andrews, sculptor Clement Meadmore, and textile designers Frances Burke and Douglas Annand.
Grazia Materia’s style is about as understated as Hall Best’s was over-the-top. The furniture maker and interior designer is one half of Temperature Design, a small Melbourne-based furniture design outfit she co-founded in 2005 alongside business partner Vicki Corbett. They offer pared-back and sustainably-produced, 1960s-inspired contemporary furniture at prices affordable for small-scale residential work, not just high-end commercial projects.
It’s an approach that seems to be paying off. Over the past five years Temperature Design has quietly built a reputation for beautifully-crafted contemporary designs – many with a clean, almost austere modernist sensibility – marked by extraordinary attention to detail. The business began with Corbett based in Japan liaising with suppliers and managing business operations while Materia designed from the spare room of her Beaumaris home. It has since grown into a team of seven with a smart little showroom in the back streets of Collingwood and a new office in Sydney’s Woolloomooloo. It counts amongst its clients small firms such as Clare Cousins Architecture and Interior Design, and Brighton-
70 habitus 09 inspired habitusliving.com
“She was brave ... leading edge, she didn’t just settle for what she could get.”
02 03
–MATERIA
based residential specialist Austin Design, and has collaborated with high-profile outfits like Bates Smart, on Crown Casino, and furniture for Wood/Marsh Architecture’s Australian Pavilion at the 2010 World Expo in Shanghai.

A passion for mid-century design is also plain to see in the delightfully untouched 1960s bayside home she shares with her husband and their excitable Labrador-Retriever cross. With characteristic restraint she has made only minor changes (an updated ensuite here, a few succulents planted there) to a classic 1960s design by a local builder, which is so simple and skillfully executed it retains an astonishingly contemporary feel. Despite low ceilings and a compact floor plan it’s a wonderfully lightfilled, open space with a strong connection to the lush central courtyard and meditative fishpond around which the whole house is wrapped. The interior is an understated mix of Temperature Design pieces including Materia’s popular Hoop Chairs (set to receive a new lambswool ‘coat’ for winter) and a funky new metal-framed side
01
Grazia Materia hides behind her espressso atop a Temperature Design Cube in gold.
02 Marion Hall Best, Historic Houses Trust.
03
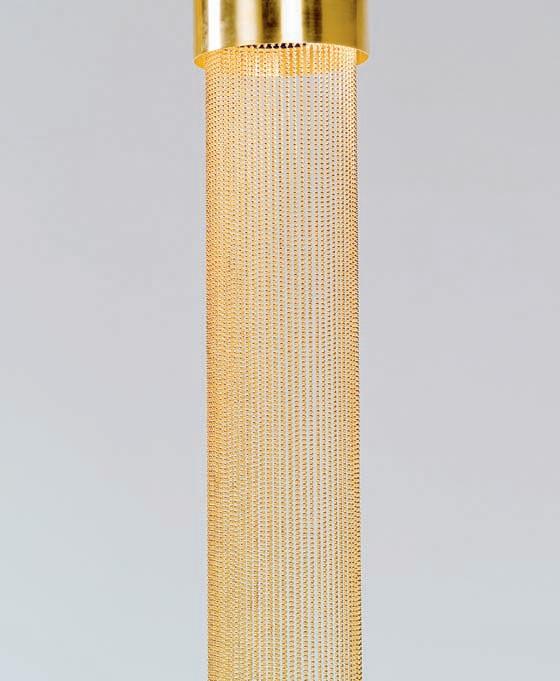
Interiors designed by Hall Best for 7 Elizabeth Street, Sydney, 1937, from Luxury flats for moderate incomes, Caroline Simpson Library & Research Collection, Historic Houses Trust.
04 – 06
Temperature Design products (clockwise from top left) Hoop Chair, Beaded Pendant in gold and three-seater Timberback sofa.
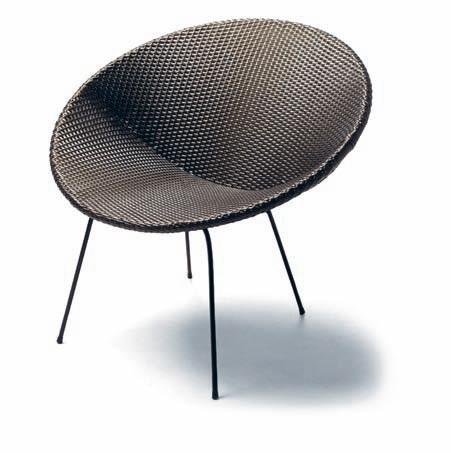
71
04 05 06

72 habitus 09 inspired habitusliving.com 07 grazia materia
VIC, australia
—
table topped with vintage tiles. As well, there’s a judicious selection of designer pieces, including a Grant Featherston Talking Chair, Aldo Londi’s Bitossi ceramics, and a monumental Bill Henson photograph amongst a small, highimpact collection of large scale artworks.
Clearly Materia is a woman with a lifelong love of vintage aesthetics and flair for applying them to contemporary interiors. She reels off various creative influences – recycled vintage finds from the ‘50s, ‘60s and ‘70s; solid timbers; natural textiles like bamboo, linen and silk; textural details in anything from rope to ceramic glazes; clever ideas for producing work sustainably. But Marion Hall Best?
“I love her because she was brave,” says Materia. “She was leading edge, she didn’t just settle for what she could get in her own country. She said, ‘No, there’s got to be something else out there.’ Today it’s different, we’ve got the internet, we can source whatever we want. But [in those days] she was saying, ‘I’m going to go overseas and find the right thing for you’ for each client, and she did that. She ended up bringing in prototypes in the first fibreglass frames from overseas and started a furniture company called Spectrum with her son, and I find that whole journey inspiring. She was always trying to lead the way and back then it was hard work. She wasn’t always accepted for her ideas.”
Materia is the first to admit their styles are radically different. “Her interiors were
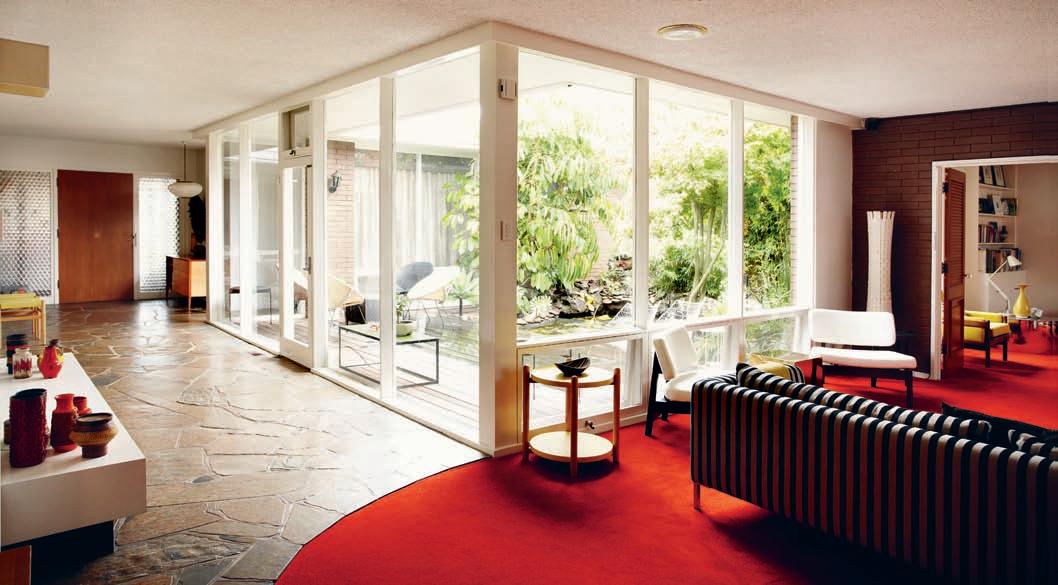

08
09
10
73
07 Grazia collects West German and Italian Bitossi ceramics, feeding off the details of earthy textures like ceramic glazes, linen and twine.
The central courtyard garden of Materia’s simple, beloved home fills the living spaces with light.
A Bill Henson photograph is monumental in a smallish living room filled with vintage finds.
A Mitjili Napurrula painting is given room to breathe in the uncluttered interior, picking up colours in the Boyac fabric bag and vintage Missoni throw by Cameron Comer.
08 09
grazia materia — VIC, australia
outrageous,” she says. “We really try almost to be a bit generic. We want our pieces to work in with whatever you have.” But as a businesswoman she identifies strongly. Both began as interior designers and later set up their own furniture design businesses. Both have traveled extensively to source the right components for highly detailed jobs. Both have turned to overseas manufacturers to economically produce quality frames and shells for designs that are upholstered and finished locally.
Perhaps most inspiring of all to Materia was Hall Best’s unshakeable faith in design ideas that were ahead of their time. Bold interiors created for the Elanora Country Club and Elizabeth Arden Salon, for example, were
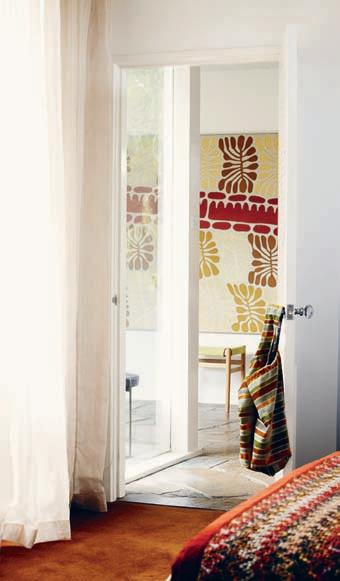
Described as Australia’s first international designer, Marion Hall Best (1905 –1988) helped shape the profession with her adventurous style and entrepreneurial spirit .
Born in Dubbo, NSW, Hall Best kicked off her career in the 1930s with commissions from friends in the arts and crafts crowd. She built up a successful business import-
A day in the life of...
grazia materia
6:00 am
I’m up early at 6am for a walk, finished with a strong takeaway coffee or an espresso from our twocup cafeteria at home. at breakfast, I like to think about what I’m going to have for dinner (food is a very, very important factor in my day...)
7:00 am
Check emails and log on to the Temperature Design website to get the ‘temperature’ and a live update on the weather for the day (dressing for the changeable melbourne weather is also very important!).
8:00 am
Presentation meetings with clients to show new product, or to get feedback on a product we are designing for a specific project.
ing cutting-edge mid-century modernist furniture and furnishings from as far afield as Italy, America and Scandinavia. In 1938, she opened Marion Best Fabrics in Queen Street, Woollahra, selling pieces from local designers as well as Marimekko textiles, wallpapers from Nobilis and Follot, and furniture by Saarinen, Bertoia and Aarnio.
redesigned within two years of their unveiling. The designer is on the record saying ridicule of her work – including jibes about adding spinach to her paint – has left her wounded but unrepentant.
For Sydney society in the 1950s and ‘60s, Marion Hall Best was synonymous with glamour and controversy, but for Materia, her enduring appeal lies in her quiet persistence. “She used to do these glazed walls and no one got it but she kept persisting and... she now has left her little mark, and she did it quietly. She never gets all the accolades like many other designers do. I have to say, Vicki and I are like that.”
Temperature Design, temperaturedesign.com.au
In 1949, she also opened a tiny shop in Sydney’s arts and crafts enclave of Rowe Street, run in partnership with her artist sister, Dora Sweetapple.
Hall Best undertook few commercial interiors but what is believed to be the last surviving example, a flamboyant 1957 redesign of the foyer of Wollongong’s Art Deco Regent Theatre, is listed on
the NSW Heritage Register. In 1993, the NSW Historic Houses Trust held a major retrospective of her work. She is represented in the collection of the National Gallery of Australia and has been celebrated by the Powerhouse Museum, the Design Institute of Australia and in the highlyregarded book The Best Style by Michaela Richards.
10:30 am
Vicki (my business partner) and I discuss our respective areas of the business over (another) coffee.
11:00 am
arrive at the showroom/office and get an update from the team on the day-to-day running. I call the Sydney office and get an update on the schedule there too. We also have client appointments through the day – we discuss with the designers what they are looking for or sometimes they just come in to see what we have that is new.
4:00 Pm
I head out to visit our factory and to see contractors we have engaged for production of custom products or prototypes. It’s great to see a prototype or finished product that is due out for delivery, or just to check







on the developments. Sometimes the problem solving in the manufacturing process can be the most challenging part of the day.
6:30 Pm
Late in the day I make client notes – what they have suggested or what they are looking for. The challenge is being able to design or select something they like, at the right price and quality. This is also the time when I prepare quotes and sketches to follow up on during the rest of the week.
By this time I’m thinking about dinner... or an after-work drink...
SPONSORED BY
74 habitus 09 inspired habitusliving.com
AT A GLANCE
10
stable and UV/impact resistant.
 Sushi outdoor table and Plana chair. Made in Italy by Kristalia.
Sushi outdoor table and Plana chair. Made in Italy by Kristalia.
ITALIAN & AUSTRALIAN FURNITURE EST. 1976 | 269 Military Road, Cremorne | Tel 02 9908 2660 | fanuli.com
Sushi table with solid aluminium frame and Alucompact slatted top. Now available as extension version in various sizes and colour options. Plana chairs in glass reinforced polypropylene. Both highly
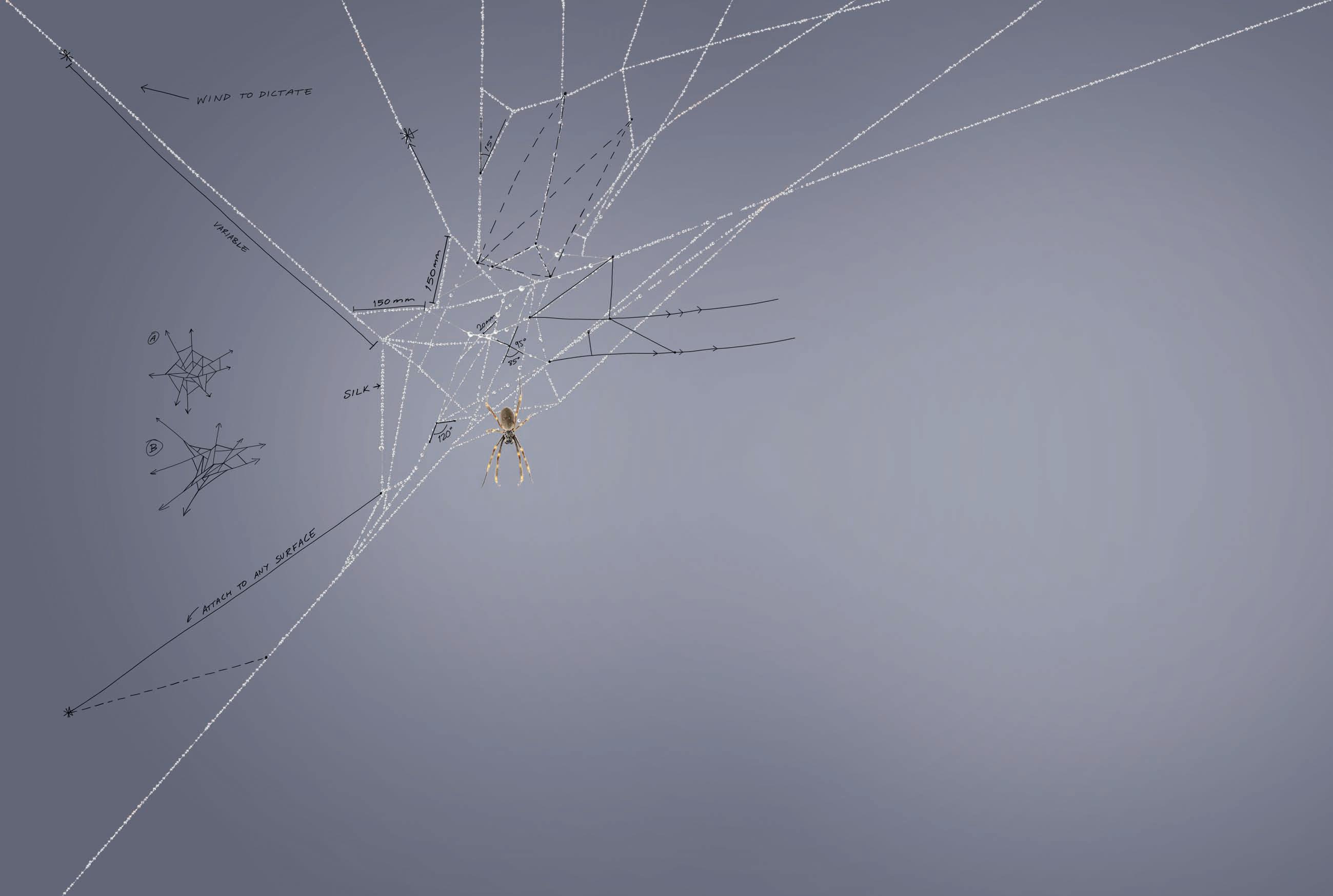







fisherpaykel.com.au
 eastern weft — vientiane, laos
eastern weft — vientiane, laos
dialects
As the West reaches a plastic pinnacle of commodification, there is a renewed respect for traditional arts and skills that have been handed down in Eastern cultures for millennia. For Samorn Sanixay of textile design and production cooperative, Eastern Weft, this passion comes from a very personal place.
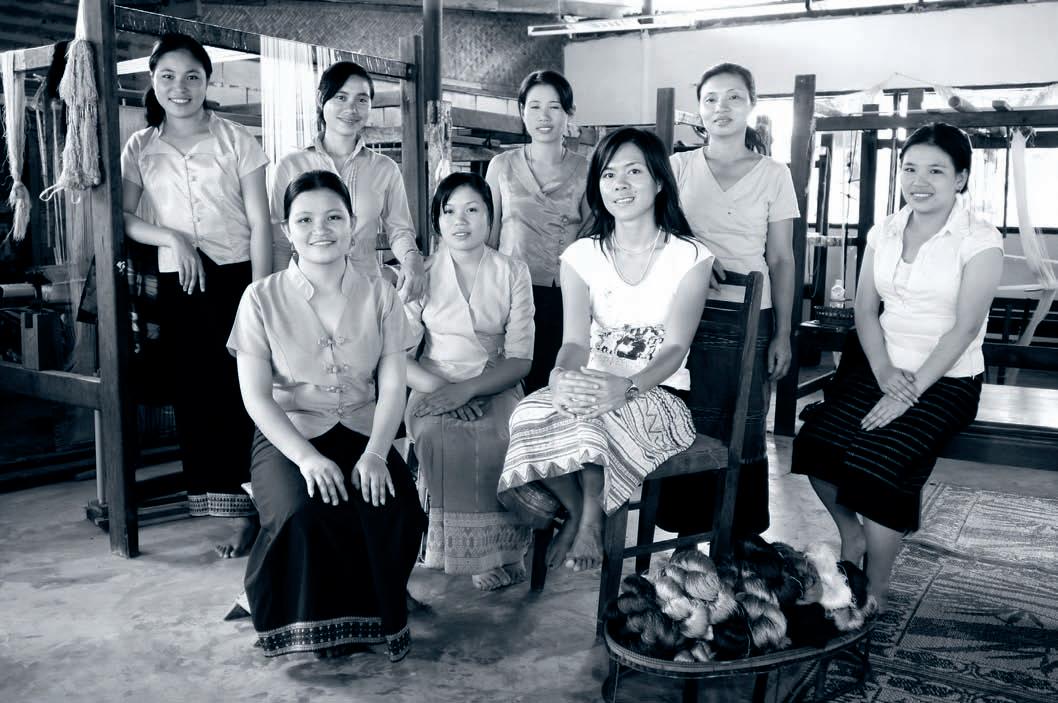
79
Text Nicky Lobo
Photography Tom Greenwood
habitus 09 creation
Visual
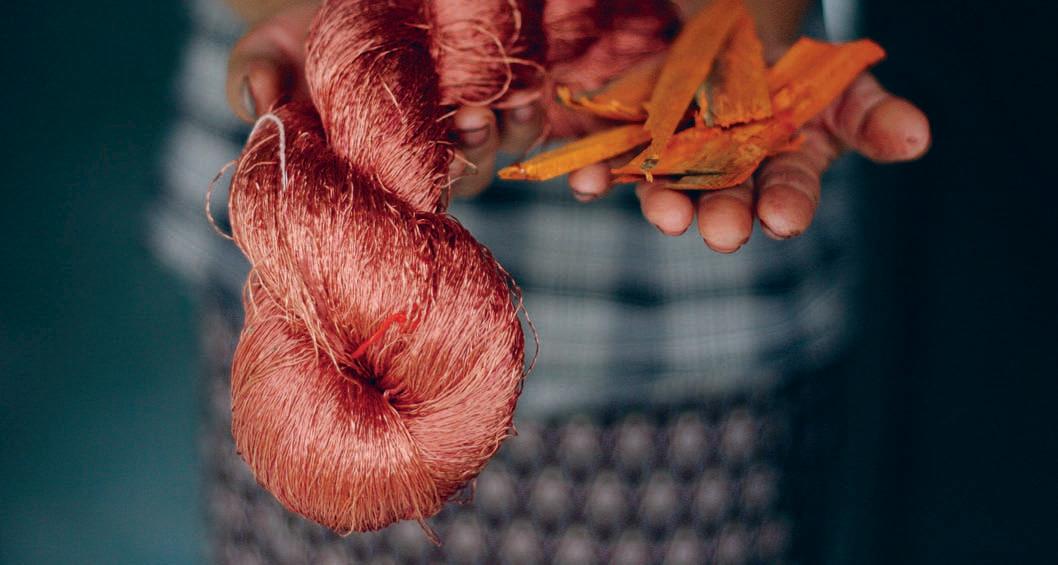
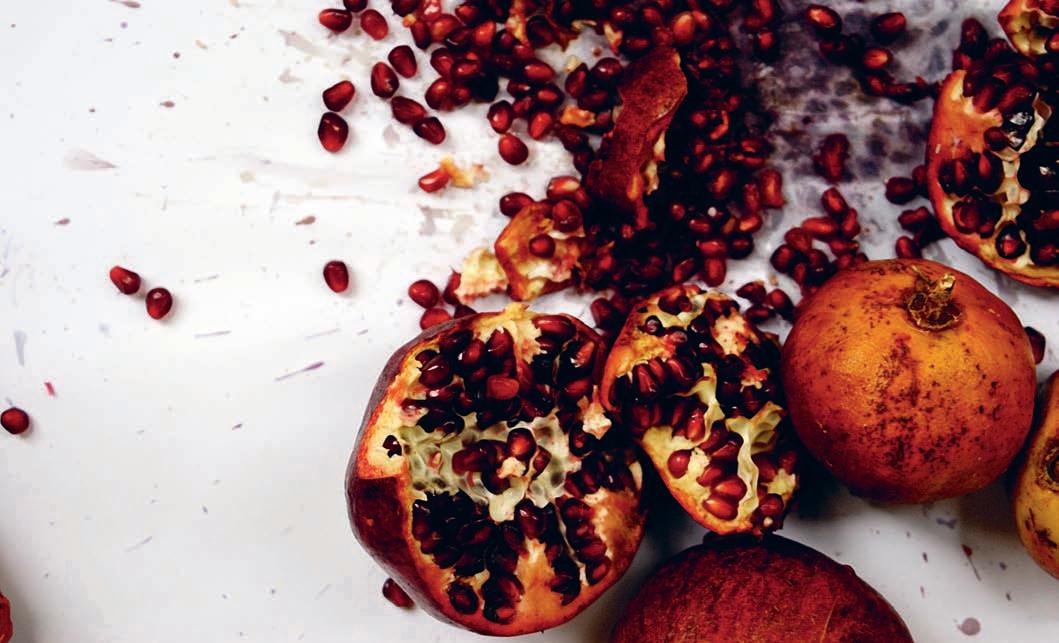
habitusliving.com 80 habitus 09 creation 02 03
weft
eastern
— VIENTIANE, laos
Born in Laos and growing up in Sydney, Samorn “wanted to be as far away from Laos culture as possible,” she says. “It wasn’t until I was a young adult that I realised [I could take] the good aspect of Laos culture with being Australian as well”.
Following this realisation, Samorn travelled to Laos to volunteer as an English teacher. While there, she met local master weaver, Kaisy Sophabmixay, who became her instructor and eventually, a close friend, creative collaborator and business partner. In 2004, they established a weaving collective, Eastern Weft, which brought together their specialised sets of knowledge. Samorn would provide colour palettes and access to Western markets, and Kaisy and her team of young weavers had the technical skills to interpret Samorn’s inspirations onto textiles, which were then made into fashion and home accessories. Located in Nongbouthong Village with only dirt road access, the entire production would be sourced locally and be handmade –thus completely sustainable – from the looms, to the dyes and the yarn (with a little help from a few hundred obliging silkworms).
They encountered plenty of obstacles, not least of which was basic communication. “I speak the language,” Samorn explains, “but I’m not really good with technical details. And the girls are illiterate, they don’t understand abstract ideas.” But, they are resourceful – many of them use upcycled remnants of the Vietnam War as functional items around their home. Pots and pans are melted-down metal from aeroplanes, and beds and mosquito nets are soldiers’ parachutes. So, they break through the language barrier by using drawings and samples to translate ideas.
Producing textiles in Laos has its unique set of challenges, but the community pulls together to overcome them. When Samorn describes the
02
The dyes are all produced naturally and sourced from the local area.
03
Silk is dyed and then spun on a hand loom.
04
The skill of intricate hand-weaving requires both patience and dexterity.
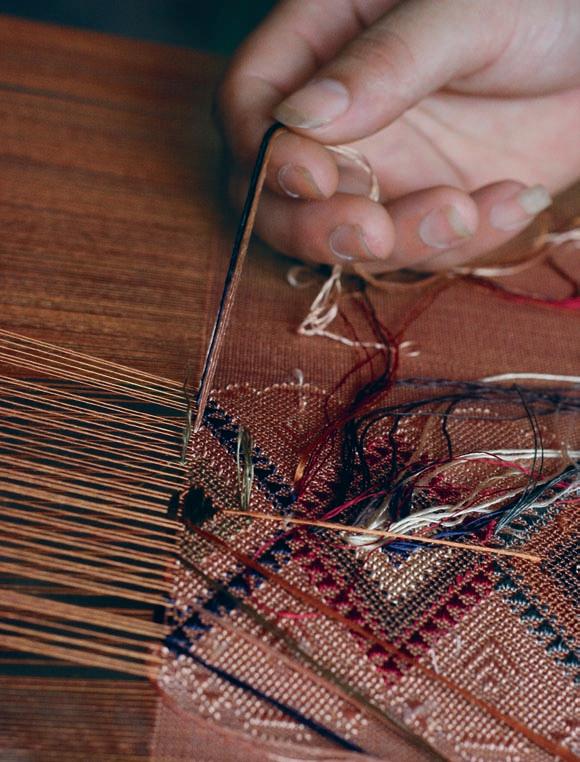
81
...the entire production would be sourced locally and is handmade – thus completely sustainable – from the looms, to the dyes and the yarn.
01 Samorn (front), Kaisy (second from right, standing), and the original six weavers.
04
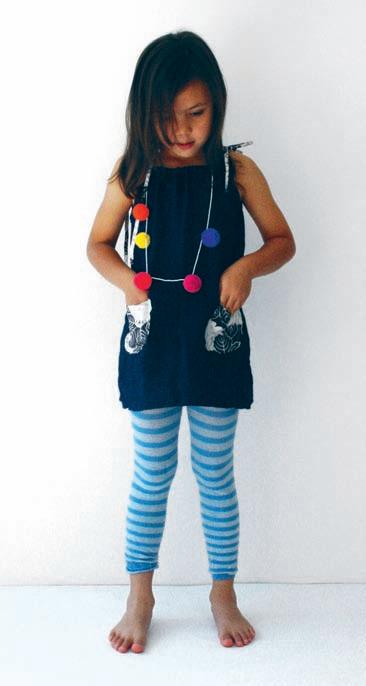


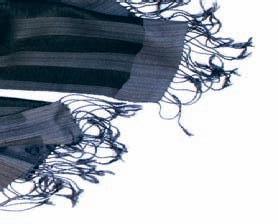

habitusliving.com 82 06 05 habitus 09 creation 07 eastern weft —
VIENTIANE, laos
production process, it’s this funny, jumbled-up chain of events that involves not just the people directly involved, but also their relatives and friends. Samorn will send through an idea on email, then Kaisy’s son or daughter acts as the computer operator and interpreter on the Laos side, (because they go to school and can read and write). Then the weavers create a sample, which is handed to someone’s aunties’ husband who drives a bus and can deliver it to the post office to send to Samorn. It sounds crazy, but somehow it all works. In terms of logistics, Kaisy is “amazing,” Samorn says. “She can fix any issues we face, or if we need things signed. And when we need to create some sort of mechanical thing for our work, her Grandpa makes it!”
Eastern Weft has already had a direct impact on Kaisy and the weavers. What began as a small group of six has grown to 20 skilled weavers with 60 in the production line, each of them have families and extended families who benefit economically. “Two of the weavers have gotten married,” says Samorn, “and one of them, through working with us and saving, has bought some land and a house.”
But in a wider sense, Eastern Weft is also shifting the Lao perception of weaving. “Many people have to weave their own fabric to make their clothing,” Samorn says, “people still see weaving as something poor people do.” But now,
“the girls feel a sense of achievement. We weave, and it goes to someone in Australia or England, and they appreciate our work, even though the people in the village don’t. You know, [the girls] earn more than a policeman, or a government worker.” Now weaving is something that gets you places, earns you money and respect.
It’s even taken three of the weavers to Paris, “the ones who had birth certificates,” Samorn says. There, textiles they created for French designer, Frederic Molenac, were shown in an international travelling exhibition, ‘Mettisages – A crossbreeding of contemporary art and textiles’. This may seem like a strange connection, but Samorn says European fashion designers have long admired the quality of Lao weaving, finding inspiration and borrowing traditional techniques for their own ranges.
Samorn’s own story, and that of Eastern Weft, is about being in-between, the complex beauty of diversity and connections. The first Eastern Weft collection was a physical manifestation of exactly this, a coming together of Samorn’s dual sense of ‘home’.
“I started thinking about the similarities between Laos and Australia. For both Aboriginal and Lao people, through their craft, their artwork and this weaving, they have some international recognition. That’s how the first collection started – Aboriginal lines on Lao weaving. One day, maybe I’d like to have a painting or drawing by some Aboriginal women, woven by Laotians. So it’s a conversation.”
As part of this conversation, Eastern Weft is also making a statement about the inherent nature of the handmade and the positive qualities imbued in these sorts of pieces. “Now there’s a whole sustainable ‘movement’,” says Samorn. “But we’re one of the most sustainable producers in the world, because our methods and production are all pre-industrial revolution. And we’re still able to create sophisticated fabrics that machines just can’t produce.”
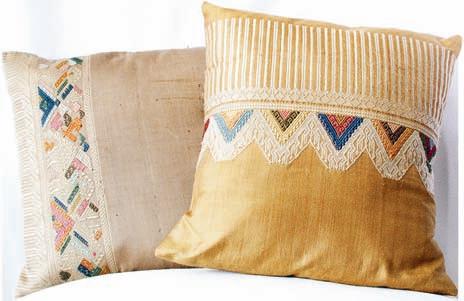
83
08
Eastern Weft, easternweft.com.au
Eastern Weft is also shifting the Lao perception ... Now weaving is something that gets you places, earns you money and respect .
05 Rich, bright hues are extracted from natural elements like berries and flower petals.
06 Hedda Tunic (photography by Wai Cheng Lee).
07 Roland scarf dyed with rice paddy mud.
08 Milahn cushion.
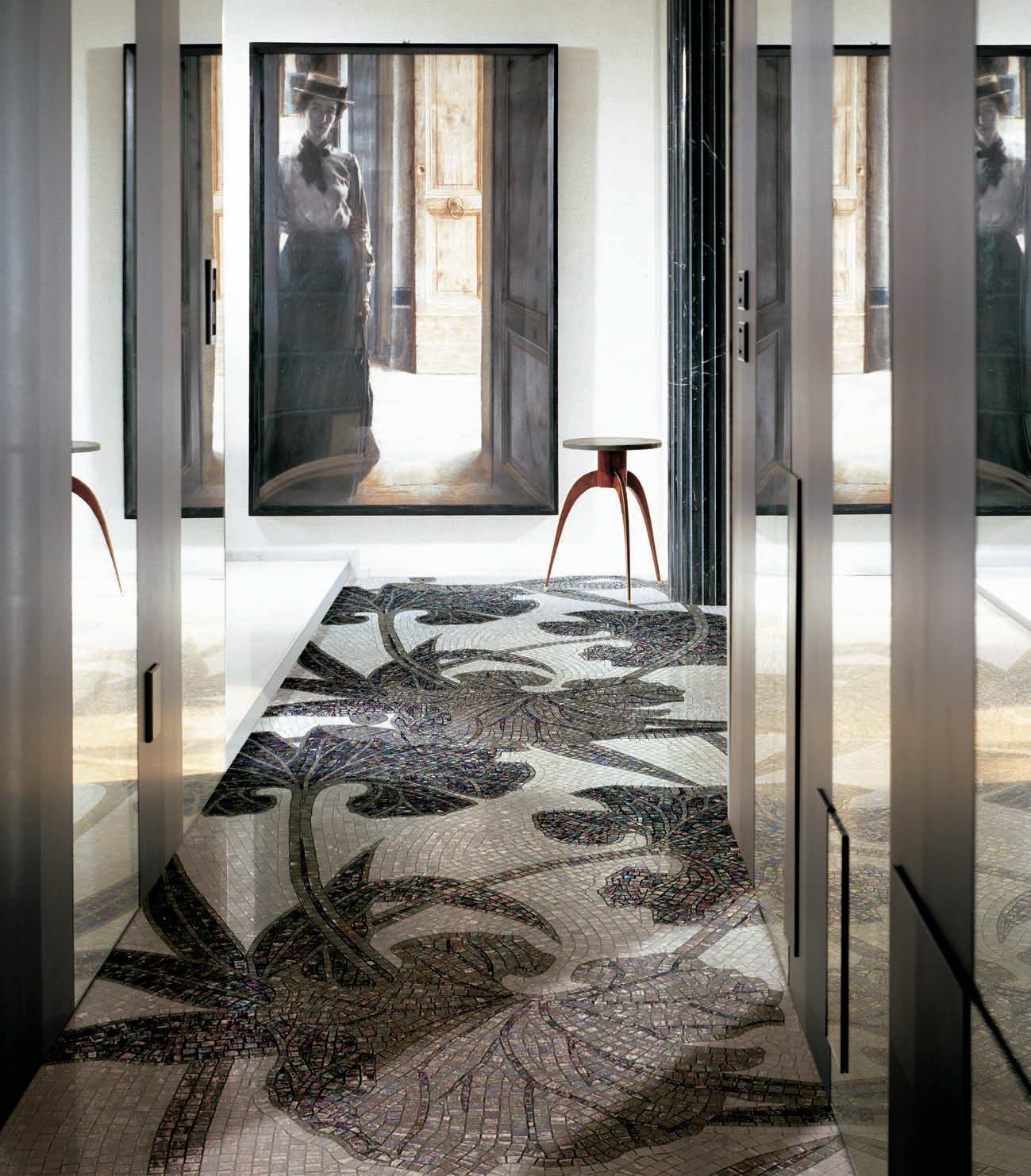

































www. sicis .com • ph. 1300 310 002 • sales@sicisaustralia.com.au • www. sicis .com • ph. 1300 310 002 • sales@sicisaustralia.com.au • www. sicis .com DUBAI NEW DELHI MILAN PARIS NEW YORK BRUXELLES TOKYO SA Adelaide City Eco Tile Factory (08)8231 0663 Norwood The Source (08)8362 2282 VIC Richmond Perini Tiles (03) 9421 0550 WA Myaree Myaree Ceramics (08) 9330 3611 NSW Pyrmont Di Lorenzo (02) 9692 0542 Seaforth Taplow Tiles & Sarai Stone (02) 9949 5354 Baulkam Hills Di Lorenzo (02) 8818 2999 QLD East Brisbane Elite Bathware & Tiles (07)3391 1399 Noosaville Ceramica Senio (07)5449 7377 Townsville The Tile Shop (07)4728 4400
the herbsts — AUCKLAND, new zealand
Art of Context
Nicola and Lance Herbst famously injected new life into the new Zealand ‘bach’. Andrea Stevens visits their projects and finds elegant compositions with great sensitivity for context and social fabric.
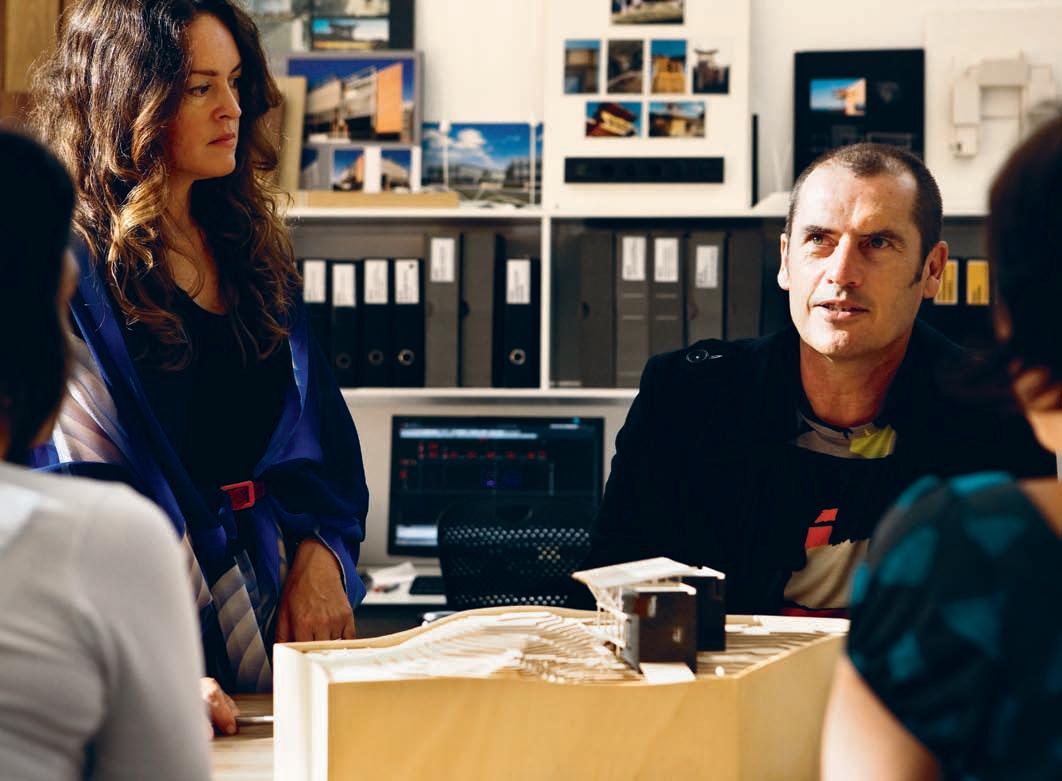
85 close up habitus 09
Text Andrea Stevens
Photography Simon Devitt
close up
the herbsts — AUCKLAND, new zealand
02
Living is kept simple and functional at the Herbst Bach, complete with a field kitchen and outdoor dining
A series of small timber dwellings on Great Barrier Island launched the New Zealand careers and reputations of Nicola and Lance Herbst. The buildings resonated with a small but vocal backlash against the suburban character of many coastal communities. Going back to basics, they worked with post-and-beam construction, honest materials and created humble but artful spaces. Since then, larger scale-projects have become their mainstay, yet they continue to develop ideas first investigated in the Barrier ‘baches’. “We have a real concern for contextualism,” says Lance. “It was drummed into us when we trained, and has really informed the way we think about architecture. Everything is a response.” Whether in a rural or urban setting, their buildings reflect the natural, built and social contexts. This is their point of departure and regular touchstone in fitting sensitively with the spirit of a place.

The Herbsts approach design with a high degree of rationalism. They are rigorous, careful designers, who create functional buildings with clever spatial relationships. Timber and steel detailing is driven by a desire for legibility, elegance and lightness of expression. They layer building elements, filter the light, contrast textures and use ‘classical’ proportioning to create depth and beauty.
Originally from South Africa, the couple immigrated to New Zealand in 1998. While studying architecture at the University of Cape Town, they were exposed to a generation of Late Modernist architects. One of the most influential was head of school, Professor Roelof Uytenbogaardt. He ran a Bauhaus-style school, under which architecture and urban design were united. “What was really important in our training was that urban design was an adjunct to architecture,” Nicola recalls. “We always worked with urban fabric and at civic scale.” This concern is apparent in their residential work, not only in how they relate to immediate context, but also to the broader neighbourhood and community.
One of the deciding factors on whether to settle in Auckland was a visit to Great Barrier Island, 90 kilometres from the CBD. The small
01 Nicola and Lance Herbst in their Parnell offices.
– 03
86 habitusliving.com
room.
habitus 09
“Nothing is formal at Barrier... baches typically develop as an accretion of small elements over the years, and this is how we approach their design.”
02
–NICOLA
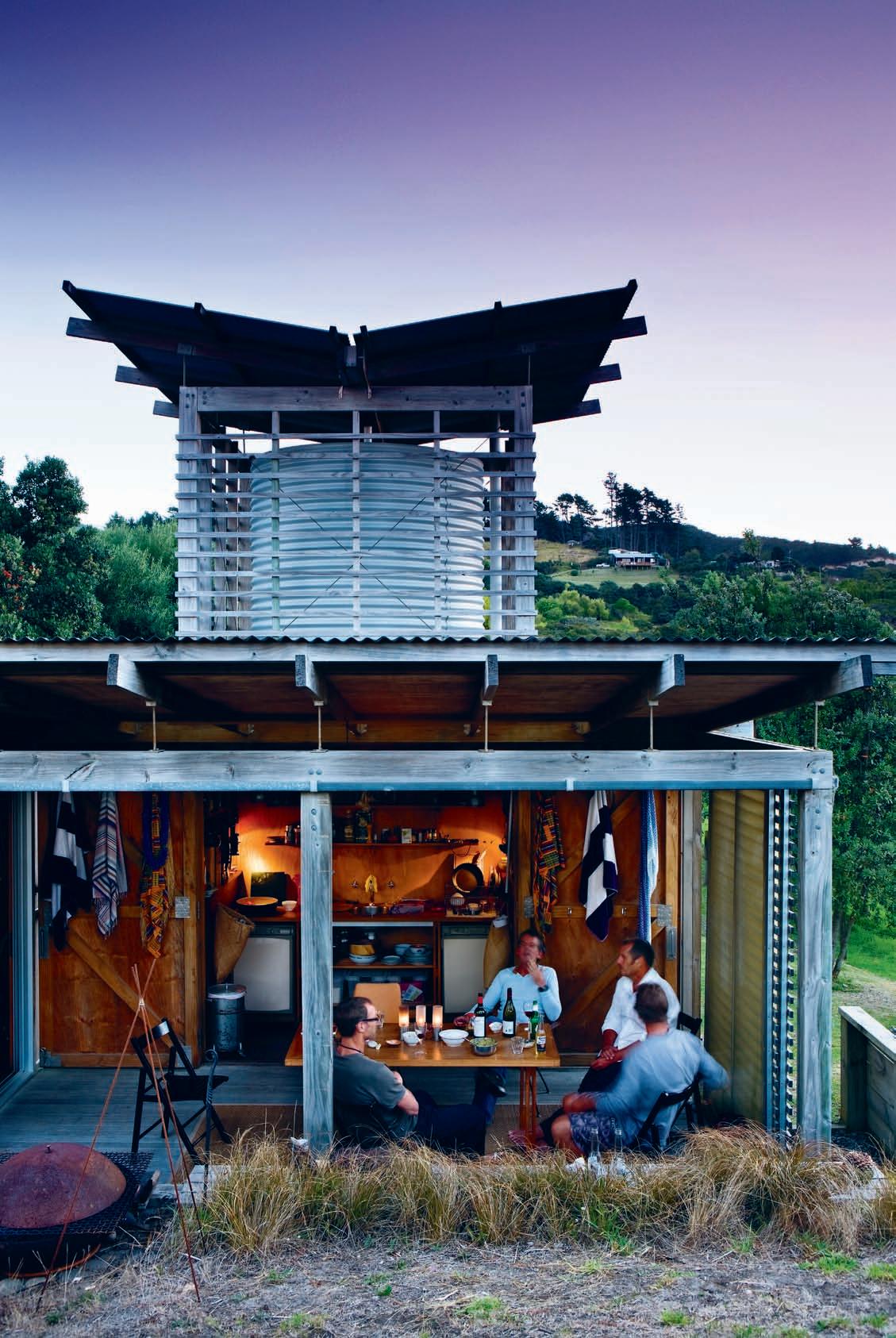
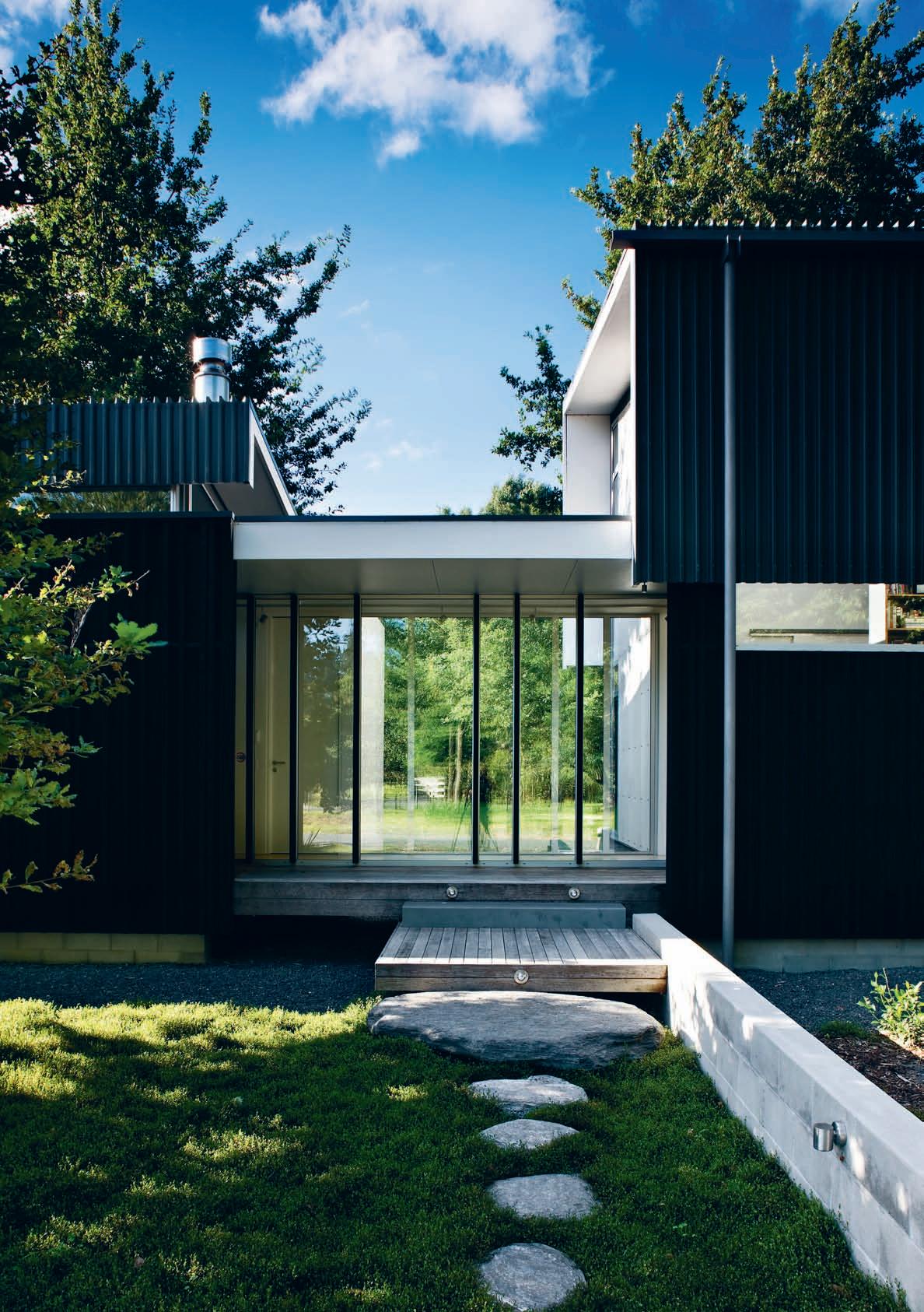
04
Clarkson House (2008). Main entry is by a link bridge, which separates living from sleeping.
05
A child’s cubbyhole below stairs leading to the main bedroom.
06 Folding roof forms and structure create a sense of enclosure.
beach community and the natural beauty of the island were everything they were looking for. “We completely fell in love with it,” recalls Lance. They returned for several holidays and eventually bought a piece of land at Medlands Beach.
The first bach they designed at Medlands was their own, which they built piece by piece over time. A water tower was built initially with wet areas below, followed by a communal room and covered deck. Dining and the ‘field kitchen’ are contained on the deck, and protected with wind shutters and a simple iron roof. A few years ago, they built a sleeping cabin and workshop at the rear of the site. The whole arrangement is anchored around the tower, with a large open green space between both shelters. “Nothing is formal at Barrier,” Nicola observes. “Baches typically develop as an accretion of small elements over the years, and this is how we approach their design.”
Coming from a warm, dry African climate with year-round outdoor living, what struck them about New Zealand was the changeability of the weather. Subject to El Niño and La Niña patterns, it is not unusual for northern regions to experience four seasons in one day. “The weather encourages a rigorous approach to semi-outdoor space,” notes Nicola, “and we embrace that because it is a wonderful pointer and anchor to work with.” The orientation and fabric of their buildings are designed to trap the sun and shield the wind. They go to great lengths to create protected space, thus maximising the number of months people can live outdoors.
In 2008, they designed the Clarkson House on the outskirts of a city in the Waikato, a region that has a cooler climate than Auckland and generally a flatter topography. The main feature of the site is a sapling forest, and so the building is all about integrating with this forest and bringing views of the trees into the architectural composition.

A strip of clerestory windows and ground-level windows were one of the first architectural decisions. These captured different forest layers –trunks versus foliage – contrasting and thus highlighting the architecture
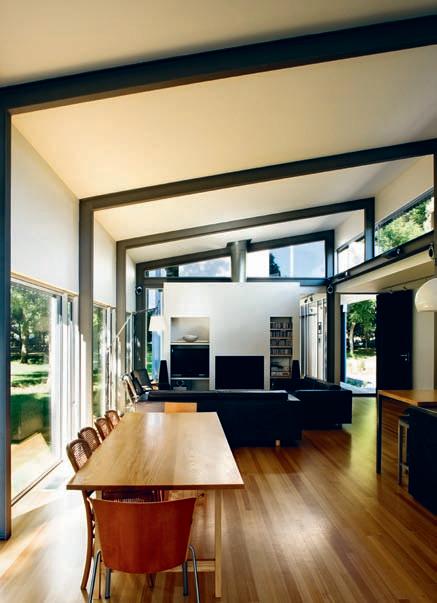
89
05 06
“The weather encourages a rigorous approach to semi-outdoor space... it is a wonderful pointer and anchor to work with.”
–
NICOLA
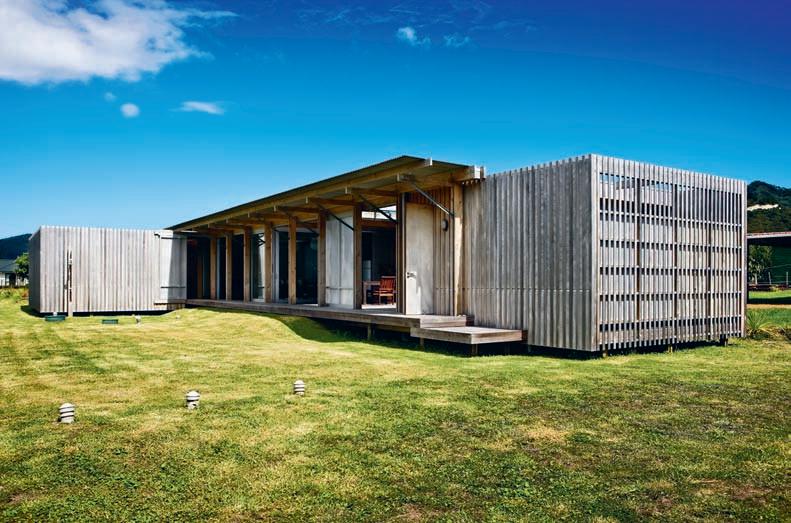
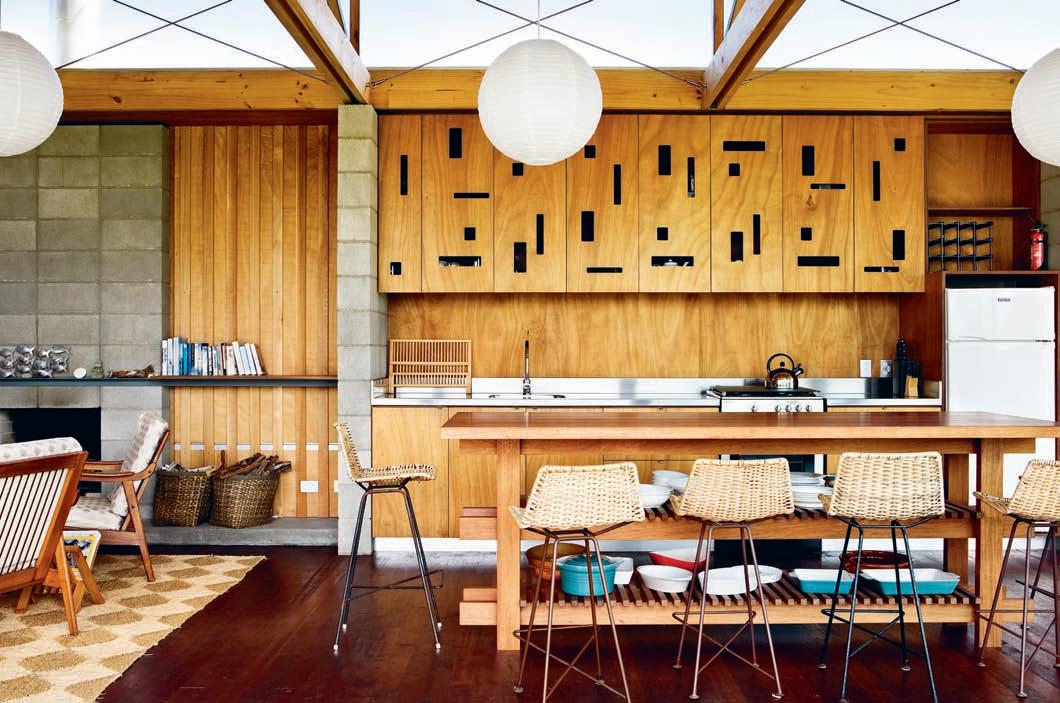
90 habitus 09 habitusliving.com
close up the herbsts — AUCKLAND, new zealand
07 Compson Bach (2008). Raw timber and concrete provide texture and warmth.
08
Enclosed bedroom wings bookend the living space.
09
07 08
The guest bathroom opens onto a private deck and lightwell.
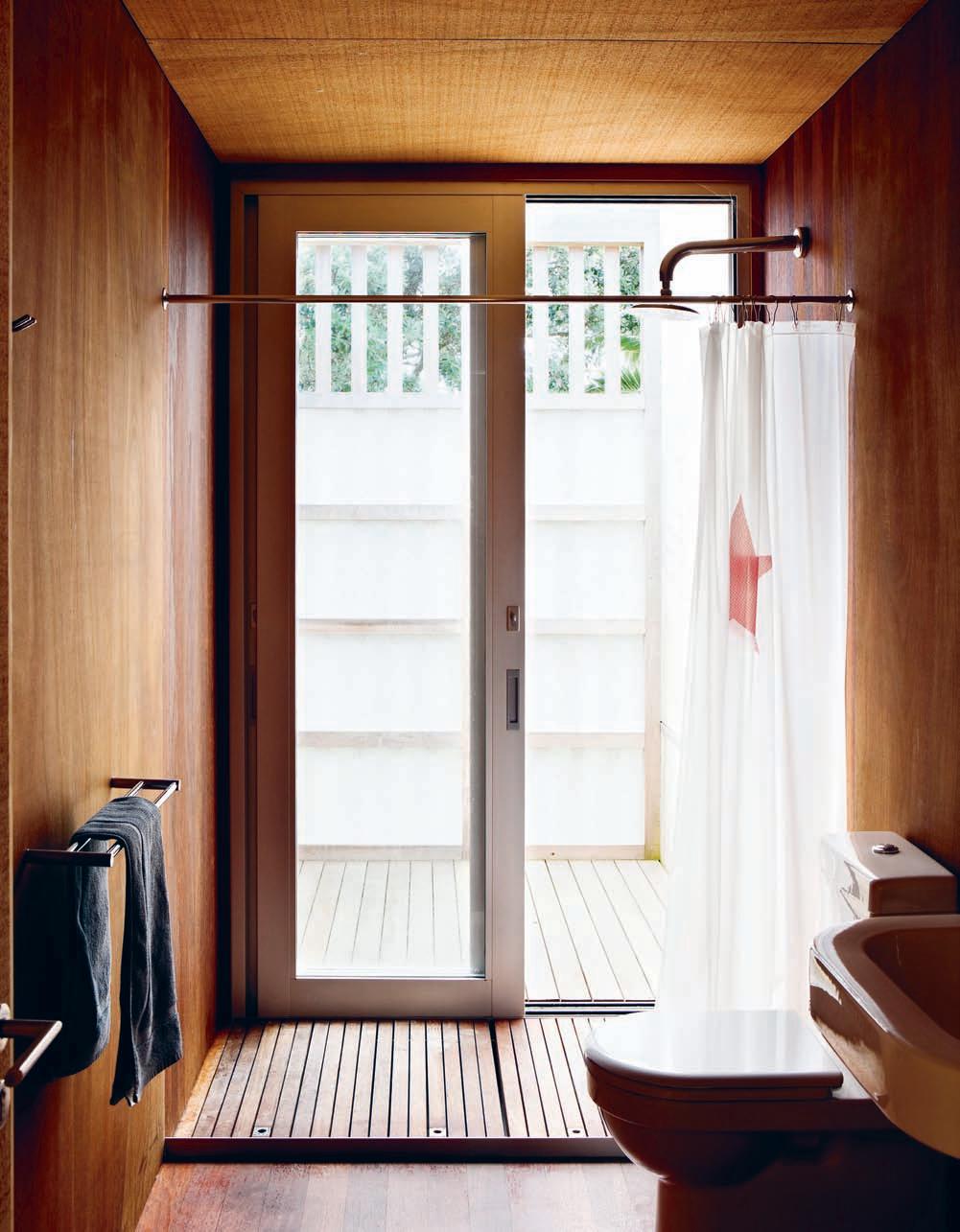
91 09
of the trees. Local agricultural sheds drove the folding roof forms, and an exposed steel frame reinforces this reference. One of the most interesting aspects of the house is how the architects have connected it to the ground. “We have used a grid of concrete rails to lift the building out of the ground”, says Nicola. “We feel there should be more of a differentiation in New Zealand between inside and outside levels, due to dampness.” They have ‘stitched’ the house into the site by extending these rails into the yard and by bringing natural stone up to the house. In between, small timber platforms hover and create a gentle transition down to ground level.
The Compson Bach of 2008 displays a highly resolved example of designing for the environment. The whole living room is conceived as a covered deck. Space is graded from fully inside, to semi-inside to semioutside to outside. An external wall with wind shutters protects the southern aspect, and the floating roof encloses all but the last bay. “In terms of living,” says Lance, “the building needs to make its own little micro-climate, so we have controlled all the edges.”
By contrast, the Herbsts’ African projects were earth-bound masonry buildings. The materials used were rough bricks, rough plaster and rough timber. Gravity loads and shedding these loads was key to a legible building in the modernist sense, while texture and the play of light animated surfaces. They retain these influences in their New Zealand work, and have transferred their obsession with structure to post-and-beam detailing, as it provides the clarity and character they are looking for. Most of their open-plan living spaces on Great Barrier have exposed frames, which are detailed so they move seamlessly between inside and outside. Their interest

92 habitus 09 habitusliving.com
close up
Spatially, they have used light wells and screens to create transitions and private zones for the apartments –devices first seen in their baches.
10
Via Centro (2008).
This mixed-use building takes cues from its context.
10
the herbsts — AUCKLAND, new zealand

MELBOURNE: (HEAD OFFICE): 620 CHURCH STREET, RICHMOND T: 03 9428 6223 SYDNEY: 112 - 116 PARRAMATTA ROAD, STANMORE T: 02 9519 8555 BRISBANE:5 LIGHT STREET, FORTITUDE VALLEY T: 07 3852 6300 PERTH T: 08 9371 9257 WWW.RC-D.COM.AU
the herbsts — AUCKLAND, new zealand
in texture has transferred to rough-sawn timber and exposed concrete block, which appear regularly in their work as strong textural anchors.
On a larger scale, 19 th Century brick warehouses in Freemans Bay were the context for their recent mixed-use development, Via Centro. The project entailed stripping back a 1980s building to its concrete frame, then reconfiguring and re-cladding it to suit offices and apartments. Materials were derived from the local industrial vernacular. “The red brick is very strong, but it is breaking down with other materials being used instead,” says Lance. “We have a responsibility to re-work it.” Spatially, they have used light wells and screens to create transitions and private zones for the apartments – devices first seen in their baches.

Whether rural or urban, single dwelling or high density, the Herbsts break a building down into its component elements – materially and spatially – to achieve subtlety and clarity of expression. With the advantage of a contrasting point of reference, this insight has enabled them to create a unique and elegant vernacular.
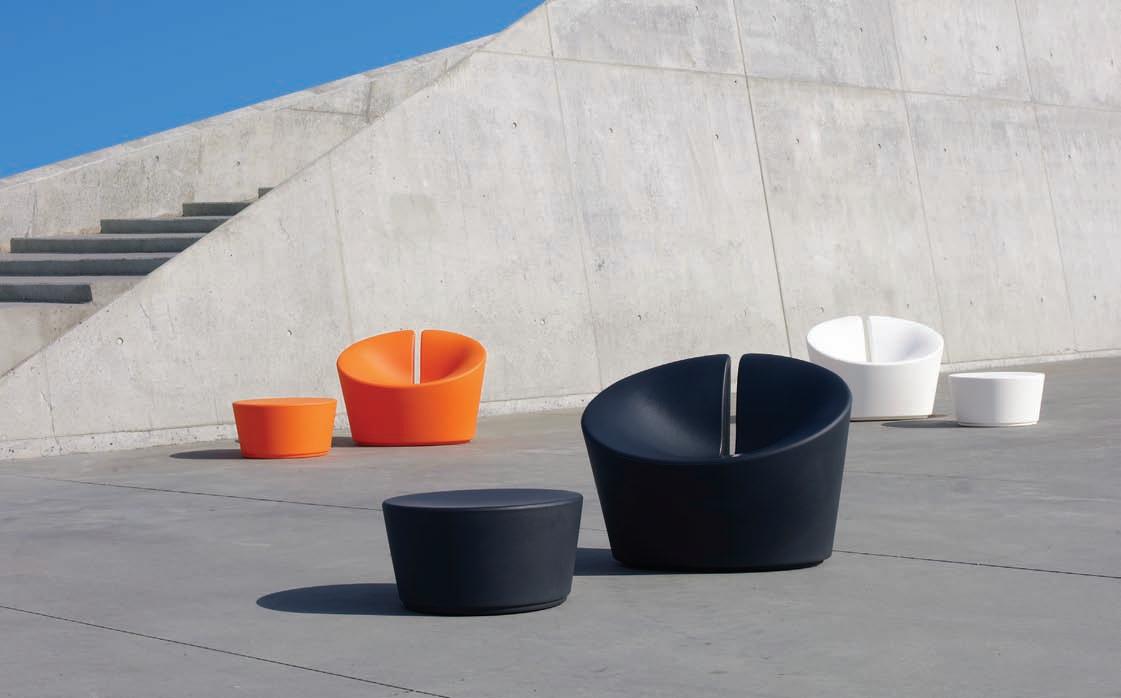
True Love Series Outdoor
habitus 09 close up
HAB09_Interstudio.indd 1 17/6/10 10:14:07 AM
11
Herbst Architects, herbstarchitects.co.nz
11
Via Centro (2008). Cast aluminium screens filter the street for privacy.
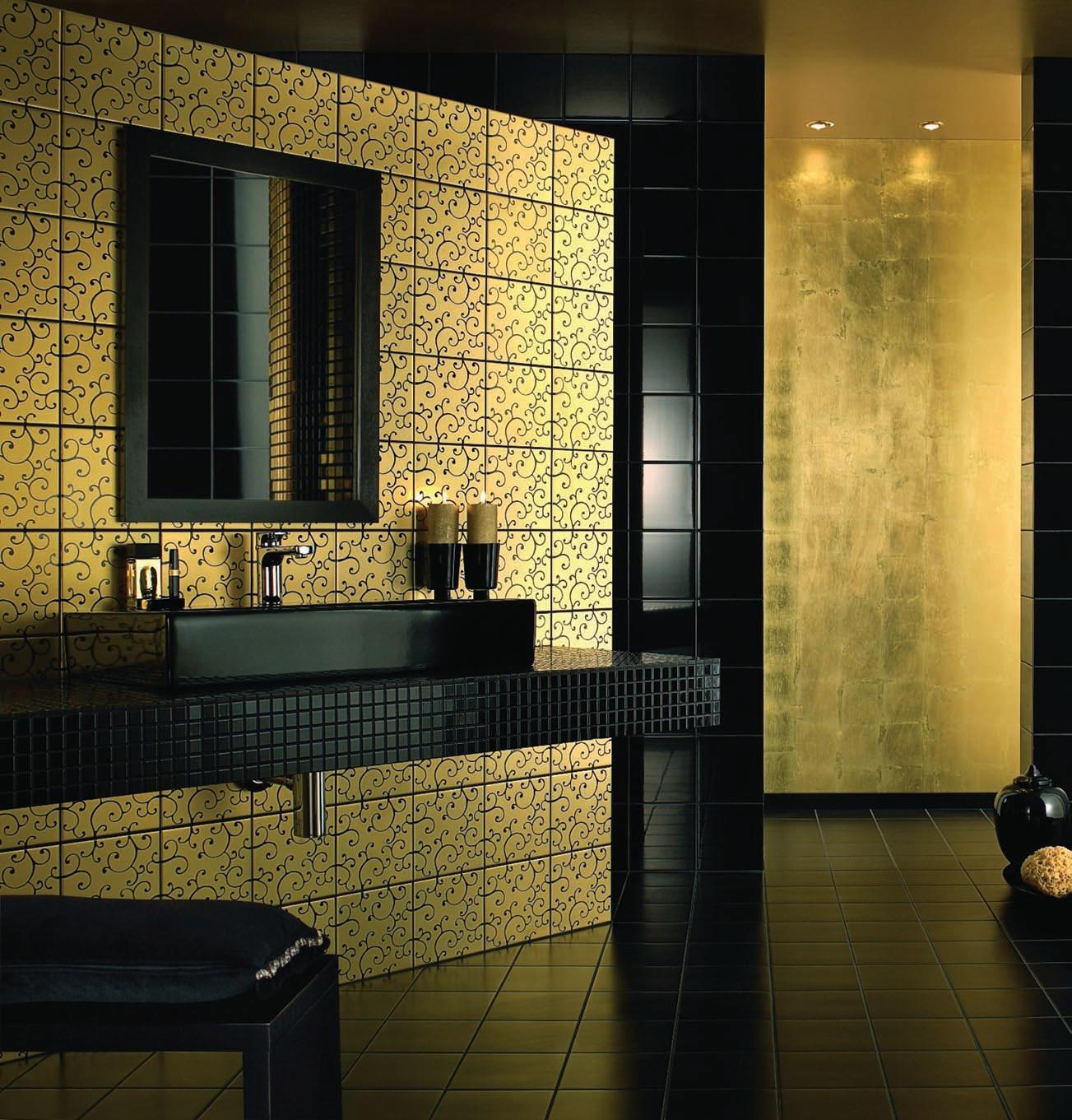
AVAILABLE FROM: NSW: Cass Brothers: 82 Carrington Rd Waverley 02 9389 5000 | 600 Parramatta Rd Petersham 02 9569 5555 QLD: Bretts Architectural: 142 Newmarket Rd Windsor 07 3361 0540 | WA: Tuck Plumbing Fixtures: 30 Ruse St Osborne Park 08 9444 7988 | SA: Routleys Plumbing Innovations: 337 Unley Rd Malvern 08 8291 3000 | VIC: Bentons Beautiful Bathrooms: 186 York St South Melbourne 03 9674 9222 Beautiful bathrooms start here
Timber T ra NSL aT io NS
an appreciation of design is more than just selecting something that looks attractive. it takes place within a holistic realm beyond simple aesthetics and functionality.
True design consciousness reaches towards an understanding of context and awareness of the peripheral concerns and philosophies of the product itself. it becomes a desire to know about the material origins, the product concept, and how they intersect with the look and feel of the physical item.
Such are the concerns when selecting finishes for the home. For example, timber exudes a beautifully warm feeling, but this warmth pales with the knowledge of the felled forests required to produce it. Sustainability is, for many, a way of life – not just a catchphrase.
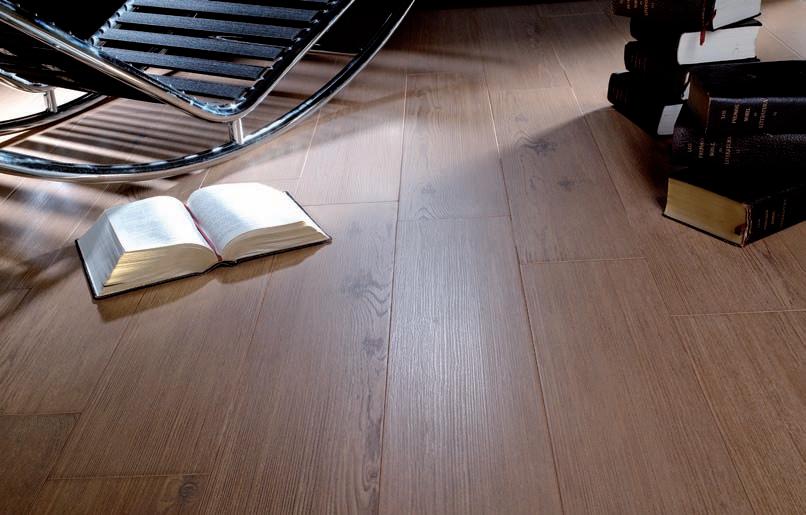

Quality tile suppliers, earp bros, in collaboration with Spanish manufacturer, Porcelanosa Group, offers a solution to this quandary. a shared concern for the environment has inspired the next ecological step for practical design-lovers – a range of tiles with the organic look of timber, and all the functionality and sustainable qualities of a porcelain finish.
imagine a product with the organic aesthetic of timber, that doesn’t rely on the felling of trees, requires no sealing and no ongoing care. a product that is able to withstand solar radiation, heavy pedestrian traffic and even fire. Par-Ker represents true innovation, enabling the appearance of timber in environments where its use has previously been restricted, from bathrooms to outdoor areas and even poolside.
in a number of different finishes and colours, the Par-Ker range offers endless possibilities for around the home, offering an outlet for those conscious of both design and the environment.
Par-Ker is available from earp bros – innovative Tile Solutions.
Earp Bros
Sydney (61 2) 9410 3222
Melbourne (61 3) 9328 8598
Newcastle (61 2) 4962 5500
earp.com.au
96 sponsored 01 01
Legno Castagno Natural detail.
02
Sample range of colours and finishes.
02
homes that mould space & light into inspiring galleries of human experience
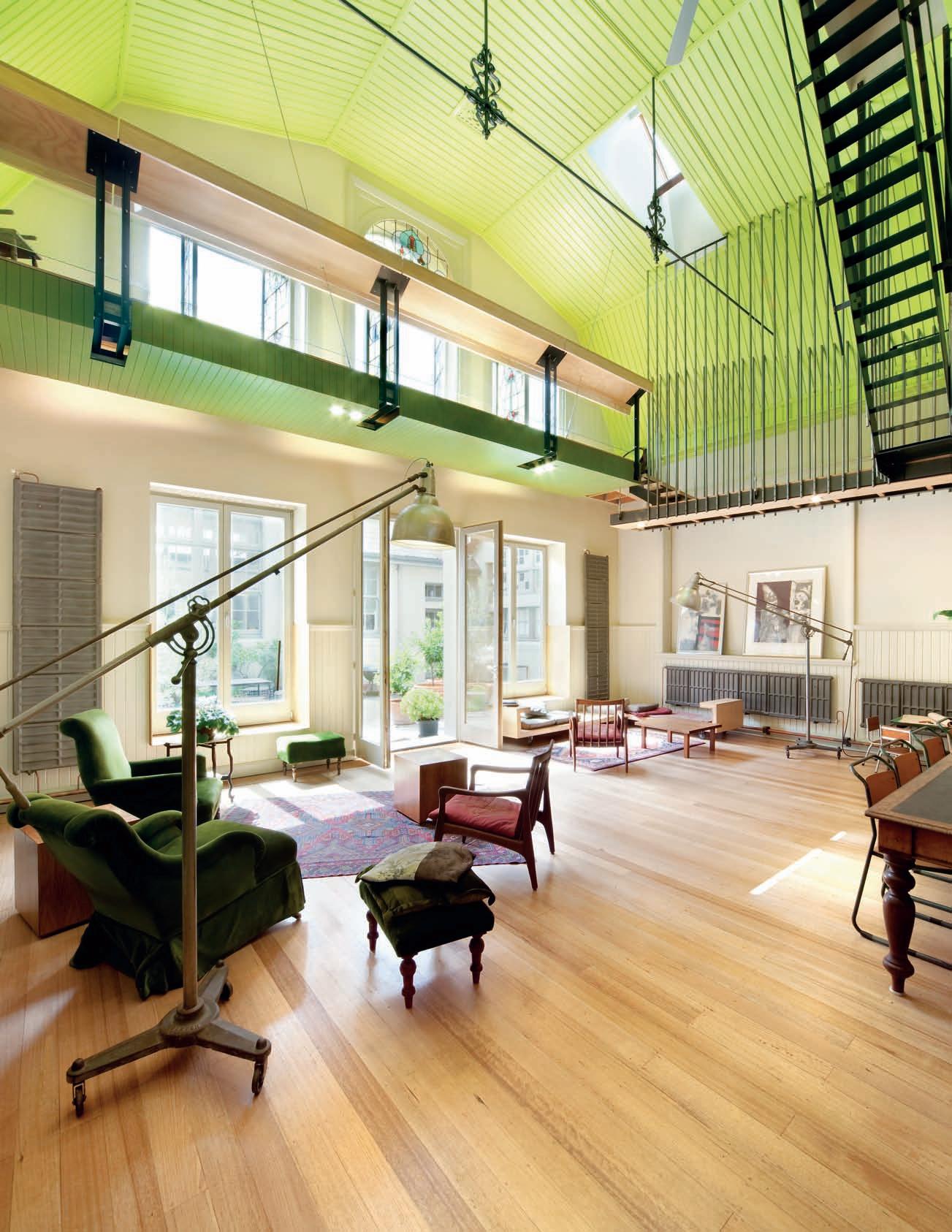
habitus 09 3. houses
97
i N habiti NG the site
every house is an experience. but this house by Fergus scott is, says Paul Mc gillick, a total experience combining landscape, the sea, the sky and a sense of community.
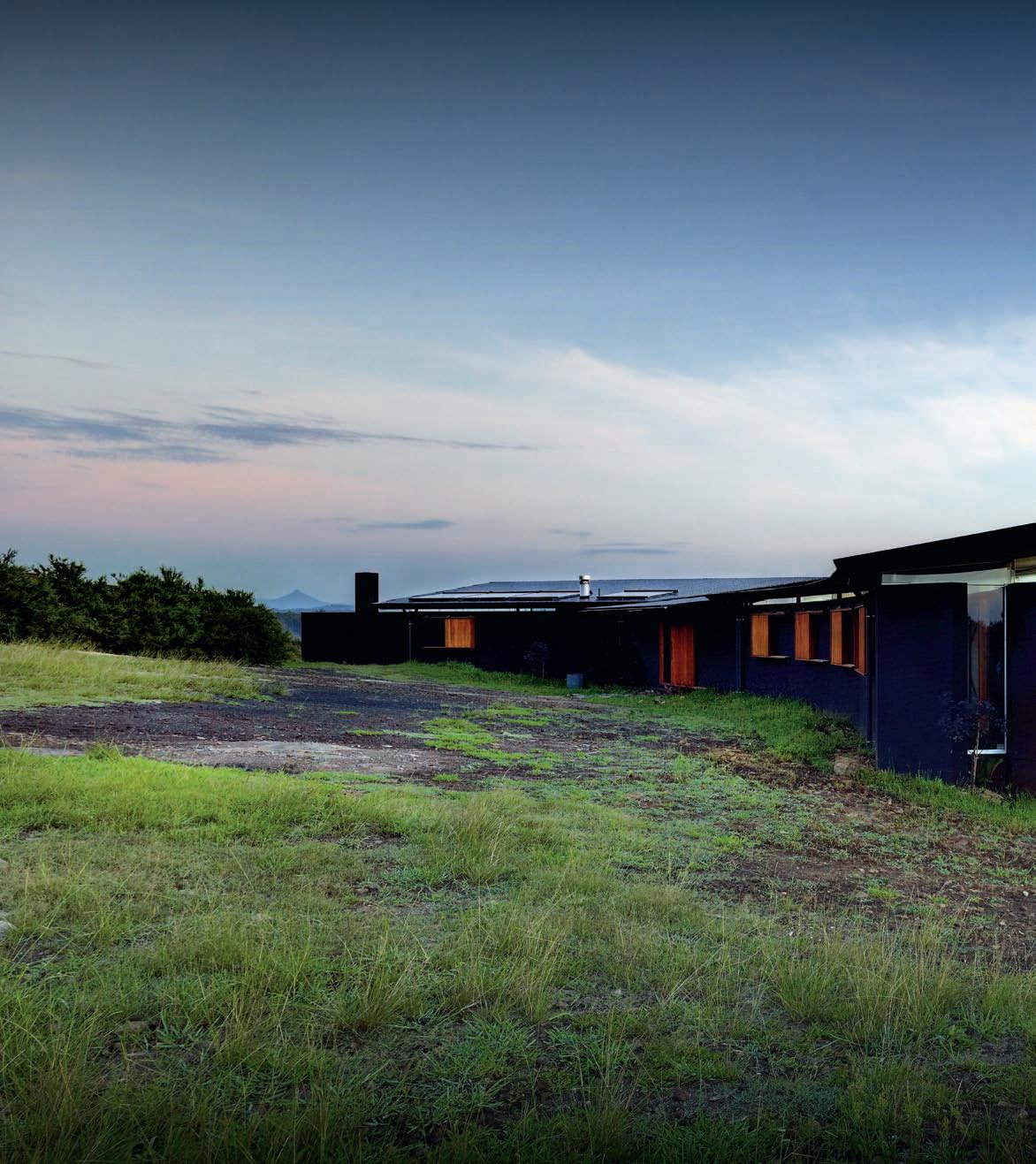
98 scenario habitus 09 habitusliving.com
Fergus scott Architects
Text
Photography Michael Nicholson
Paul McGillick
south coast house — NsW, australia

99
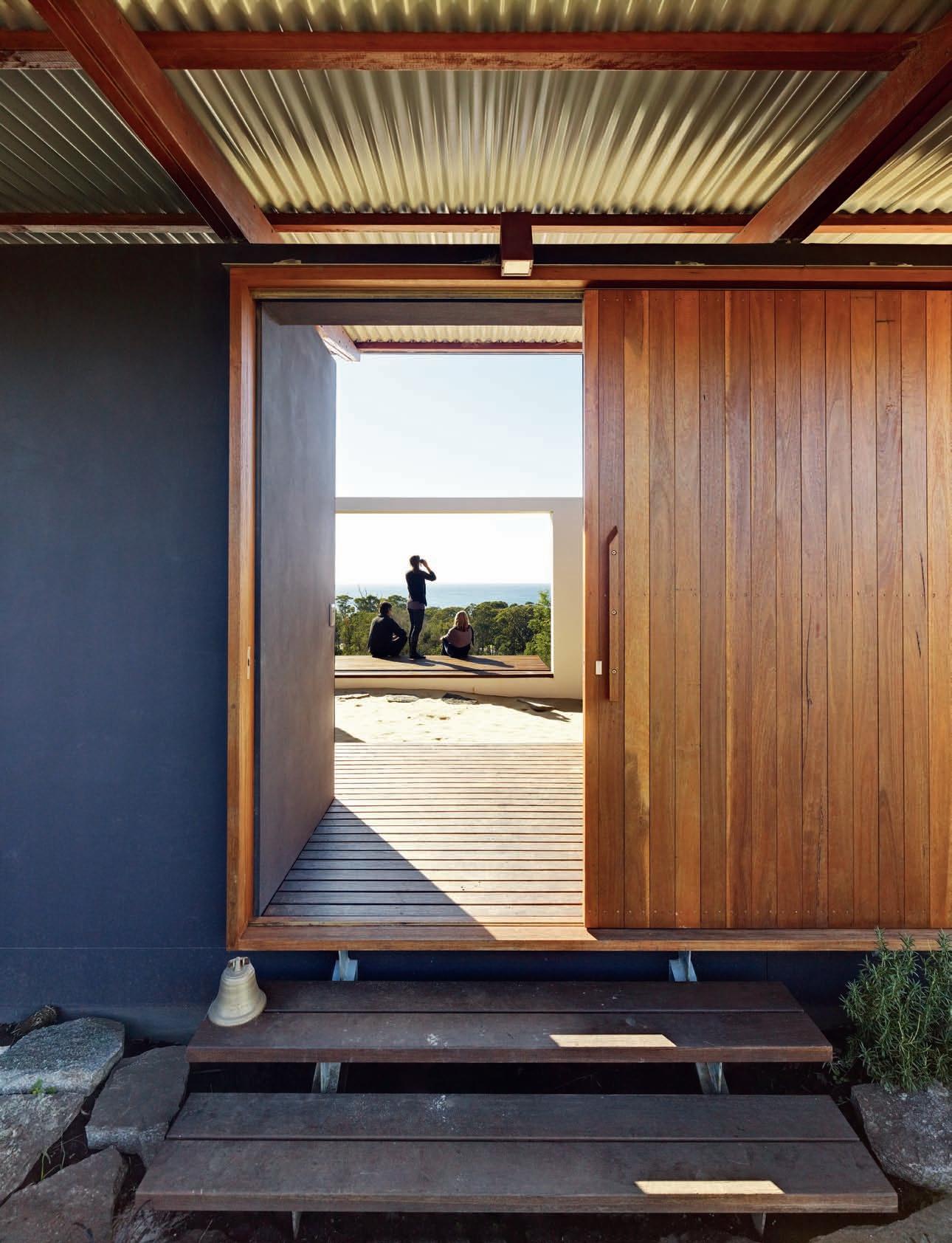
01
This house really wrings some meaning out of the word ‘prospect’.
Firstly, there is that great sense of expectation as you drive up a steep, curving dirt track towards the crest of a hill. The house only comes into view as you breast that crest and then it has its long, low arched back to you, with its roof pitched up and out to the north-east, screening what you just know will be the view to end all views out over the Pacific Ocean.
The sense of theatre as ritual is deliberate. Step up and pull the ceremonial timber sliding door aside and, tantalisingly, the view is revealed a little more – this time over a central sand garden and framed by a proscenium arch once the grand timber doors are slid apart. You then have to walk around the garden and present yourself on what is effectively a timber stage to finally take in a majestic vision of more than 180º of the New South Wales coastline from south to north.
But the house is as much about the landscape it inhabits as it is about the view. Architect, Fergus Scott, says it is a house “which doesn’t just frame the views, but offers an experience of the landscape”. Equally, the house has a powerful sculptural quality, not by imposing itself on the site, but by responding to

101
The house follows the topography of the site giving 180º views up and down the coast. 02
A sliding timber door at the entry opens on to the sand garden with framed views through to the ocean. 03
03
A timber walkway and a series of serving spaces link the public and private domains of the house.
south coast house — NSW, australia
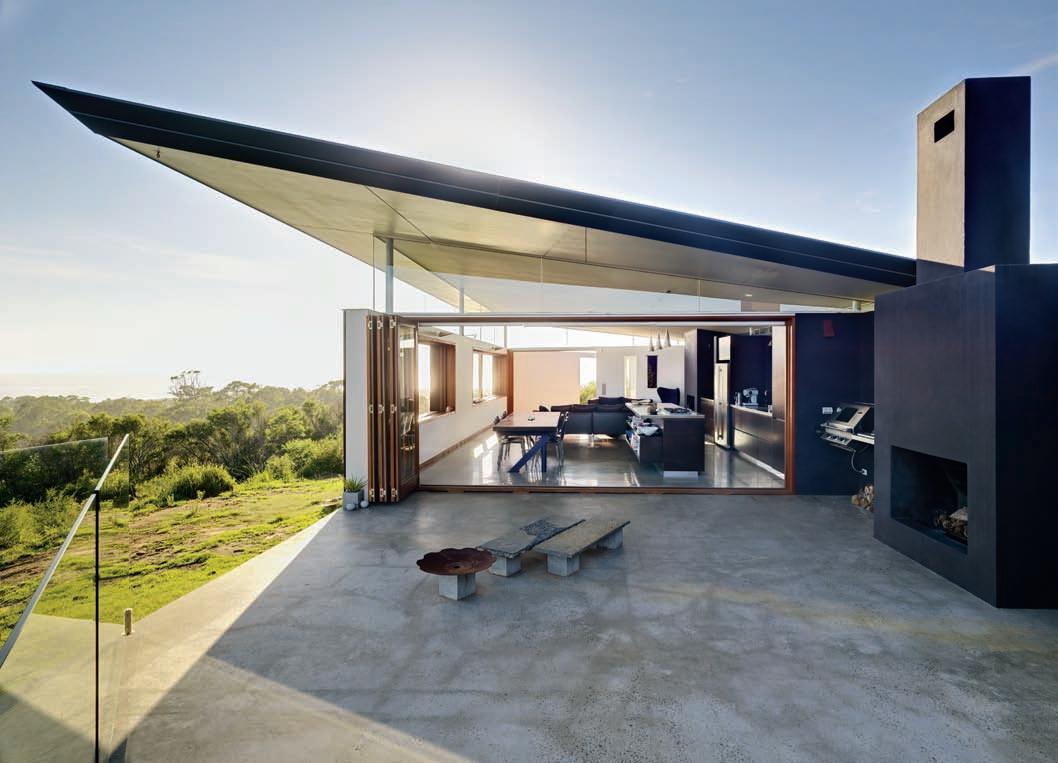
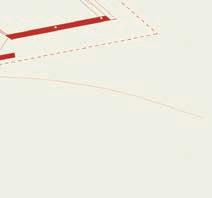

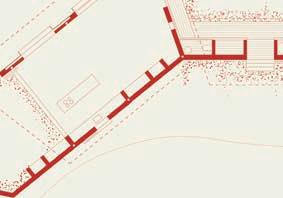
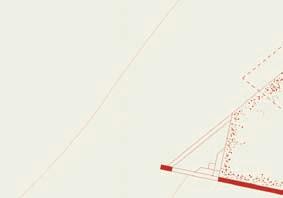
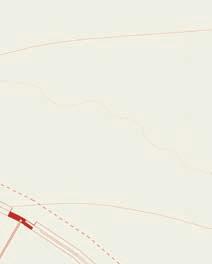
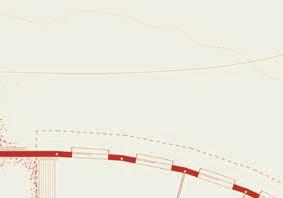
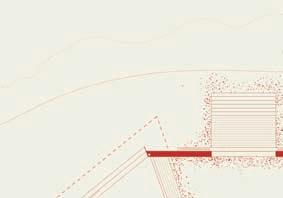
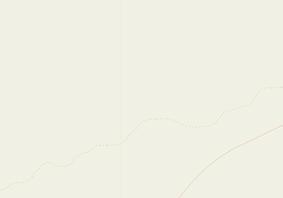
habitusliving.com habitus 09 scenario 102 1 2 5 6 6 7 8 9 10 11 3 4
FERGUS SCOTT ARCHITECTS
1 Entry 2 Sand Courtyard 3 Living / Dining 4 Terrace 5 Family Room 6 Bedroom 7 Master Bedroom 8 Ensuite 9 Study 10 Bathroom 11 Laundry 04 05
it as it sits low to the ground, its faceted curved form following the contour of the hill. In the words of its owner, who had been inspired by Scott’s Wilkinson Award-winning Toumbaal Plains House: “I didn’t want a square box. I thought the site deserved something unique.”
On this hill, coastal scrub subsists on a surface of essexite granite which contributes to the generally moody character of this part of the NSW south coast. Scott has picked up on this by giving the house a protective greystained masonry wall on the south and rusted Cor-Ten cladding on the north-east, oceanfacing elevation. This rust and grey palette, he says, “enables the house to inhabit the site” – a strategy which is continued by the use of black granite and river stones in the terrace plunge pool and in the internal bathrooms.
The strategy also includes bringing garden and landscape concepts into the building. For example, the triangulated terrace which continues the dining/living space outside –itself suggestive of the prow of a ship and conjuring up memories of when this area was a shipping point for the timber industry. The strategy also produces the central sand garden which, says the owner, mixes “a Japanese aesthetic with an Australian gum”.
Looking back up the hill from the ocean side, the Japanese aesthetic is just as pronounced as the house steps up ritualistically to the proscenium arch, evoking a temple-cumtheatre stage. This sand garden court links the two wings of the house – the public wing and the bedroom wing (which also has a family room opening onto the court). Access is by a timber bridge along the southern side of the house. Along this link is a series of timber screened ‘serving’ spaces – a toilet, a shower, a Japanese bath and a small ceramics workshop – all of which can open up to the court and its expansive view.
So, we have prospect as in expectation and prospect as in the view out over the ocean and north to the mountains. But then we also have an internal prospect in the Wrightian sense of the word with views from one space to another, progressively revealing themselves as the house articulates itself around the contour of the hill. This also adds to the theatre of the house as activities are glimpsed from one space to another, but with the full reveal always delayed until the last moment.
04
View to the south-east from the plunge pool and barbecue terrace to the dining/living/ kitchen area.
05
Ground floor plan.
06
Timber shutters contribute to a natural palette and also help protect the house from exposure to coastal storms.

07
The master bedroom and ensuite with its floor-to-ceiling glass wall on the south.

103
This is a house which is engaged in an ongoing conversation with its own context.
06 07
08
The sand garden has a Japanese aesthetic and acts almost as a stage set against the proscenium arch.
09
An angled blade wall on the north screens the plunge pool, but provides another frame for the view.
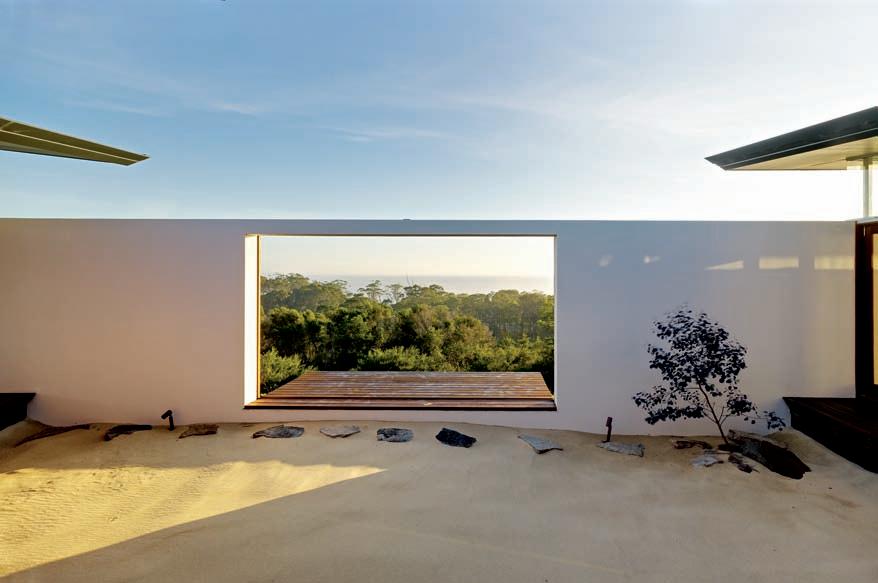
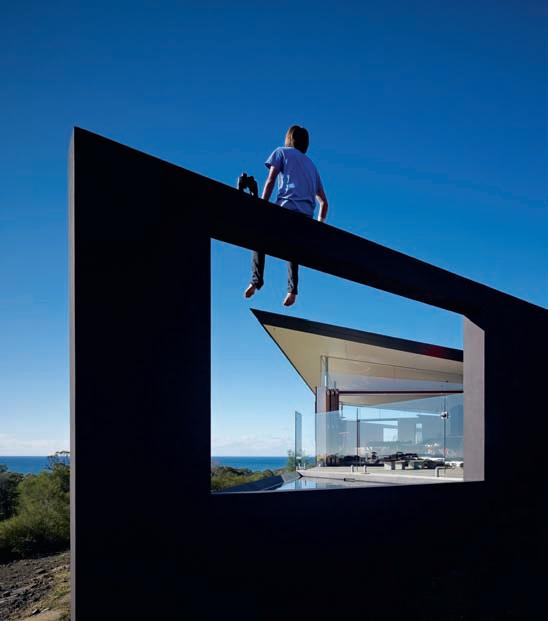
10
The stepping stones and the articulation of the house around the hill generate the sense of a journey and unfolding prospect.
habitusliving.com habitus 09 104 scenario
“It doesn’t just frame the views, but offers an experience of the landscape.”
–SCOTT
08 09
Fergus scott Architects south coast house — NsW, australia
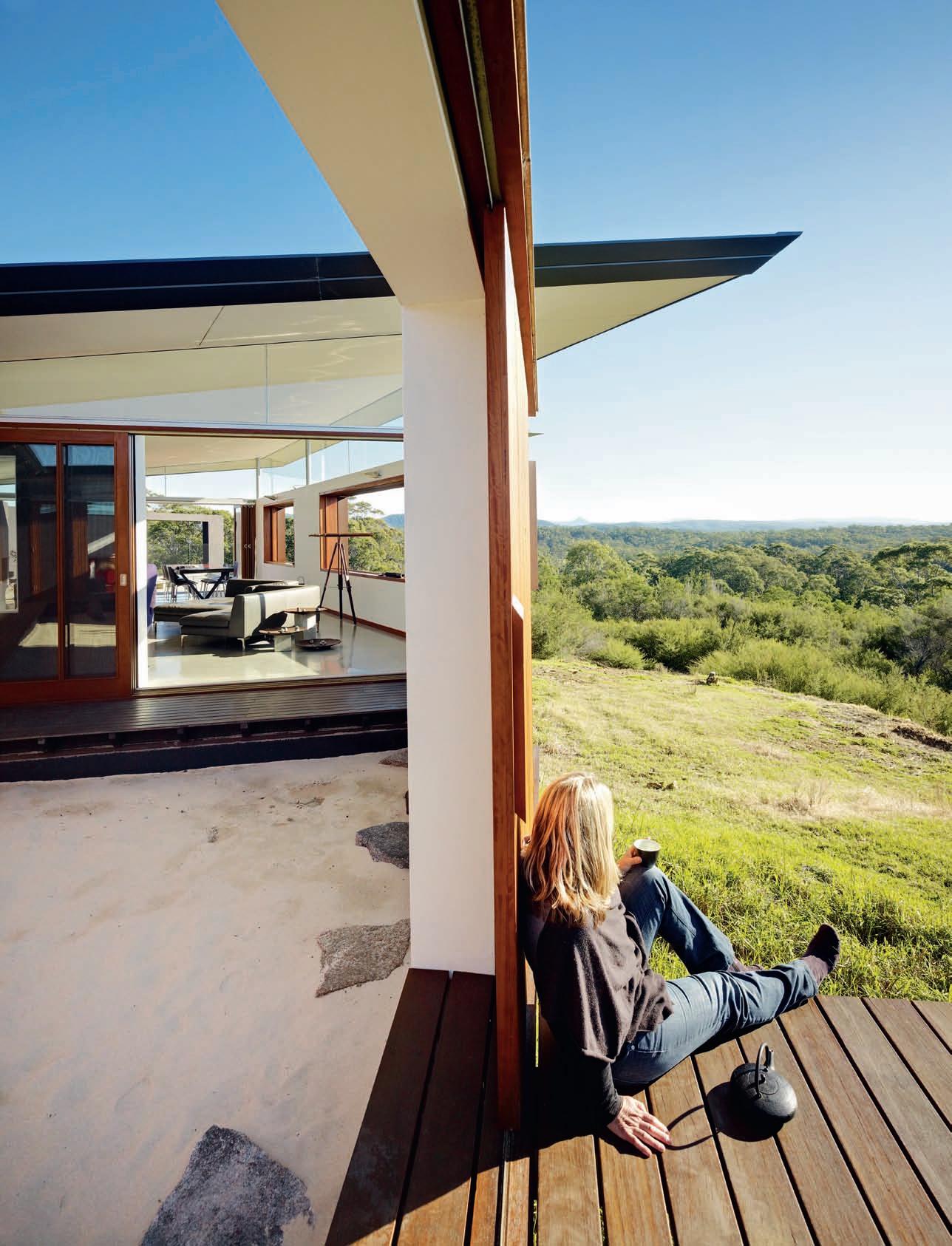
The bedroom wing is linked by a curving spine along the rear wall. A guest bathroom leads off this, while the corridor terminates with the master bedroom ensuite – a darkly sensuous space with a floor-to-ceiling glass wall, only partially screened by the fold of the Cor-Ten, offering views of the southern coastline. This angular space is echoed in the master bedroom, but this time with generous glazing curved around the southern corner of the house turning the room into a kind of laidback observatory for enjoying the spectacularly clear night sky.
In fact, the whole house becomes an observatory. The entire northern face is enhanced by highlight windows beneath the pitched roof, whose extensive overhang also mediates excessive sunlight in summer.
This is a house which is engaged in an ongoing conversation with its own context – a conversation between equals. Emerging from the topography, its Cor-Ten cladding, its timber batten screen windows and its tendency to de-materialise into the grand panorama of the coastline and ocean all serve to bind the house to its place.
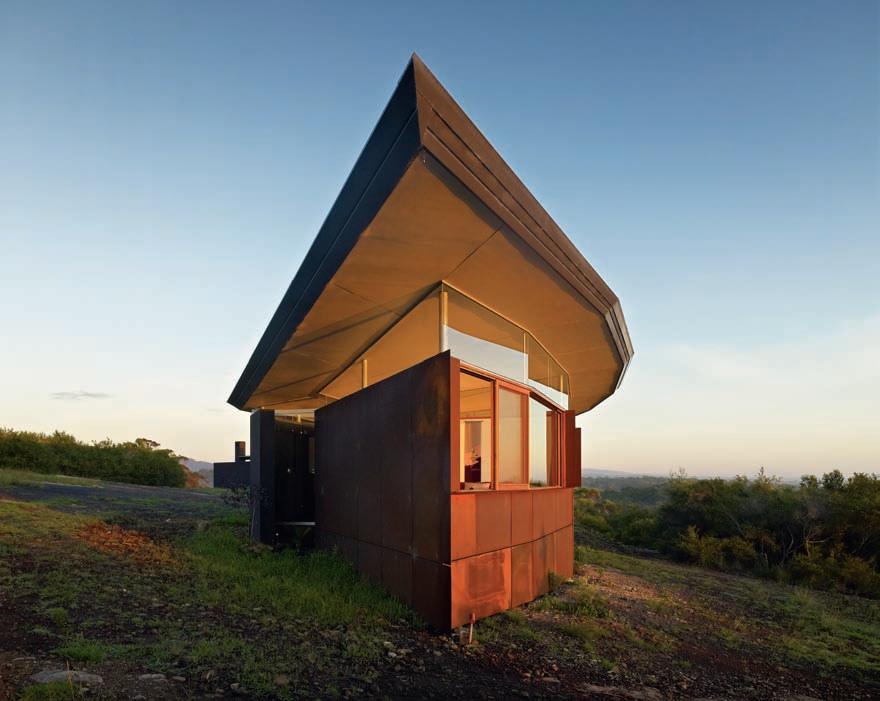
Architect Fergus Scott Architects (Fergus Scott, Caryn McCarthy and Linda Wainwright)
Builder M & J Green Builders
structur A l e ngineer
John Carrick
l ighting c onsultA nt
TOVO Lighting
fergus s cott Architects fergusscottarchitects.com.au
(61 2) 9948 0711
furniture
Dining table from Void Design, (61) 404 459 395.
finishes
Walls are clad in Aus Ten steel from One Steel, onesteel. com. Roof material is Spandek in colour Monument from Colorbond, colorbond.com.
Window and door frames are in Blackbutt from Acacia Joinery, acaciajoinery.com.au. Tiles are from Exclusive Tiles, exclusivetiles.com.au. Paint is from Murobond, murobond.com. au. Floor is polished concrete.
Decking is Ironbark with Feast Watson deck oil, feastwatson. com.au.
fixtures & e quipment
Bathroom vanities are Cigar Basin from Zaman Dulu, (61
The south-eastern end of the house with its Cor-Ten cladding and projecting roof form are reminiscent of the ships which once serviced the area.
tapware Athena shower and basin mixers from Home Import Warehouse in Tasmania, homeimportwarehouse@yahoo. com.au. Kitchen joinery is finished in timber veneer from Key Kitchens, keykitchens.com.
au. Refrigerator and freezer are from Electrolux, electrolux. com.au. Oven and dishwasher are from Miele, miele.com.
au. Cooktop is 3-burner gas from Highland, highland.com.
au. Fireplace is D1200 from Cheminées Chazelles, chazelles. com.au. Heating and hot water evacuated solar collectors for primary hot water and hydronic floor heating by Branco Boilers and Engineering (61) 419 428 496.
106 scenario habitus 09 habitusliving.com
fergus scott Architects
south coast house — nsW, australia
11
11
2) 4455 7007. Bathroom
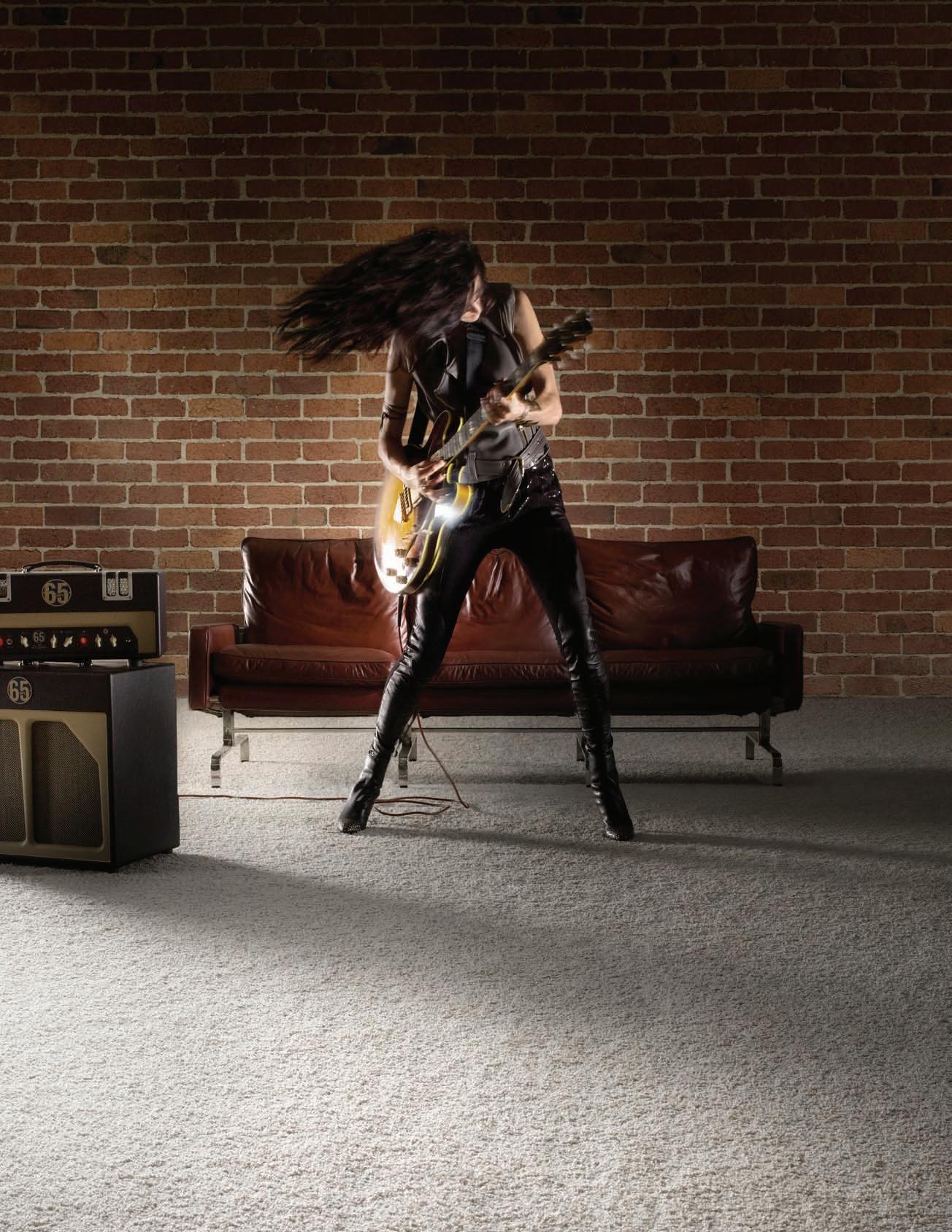
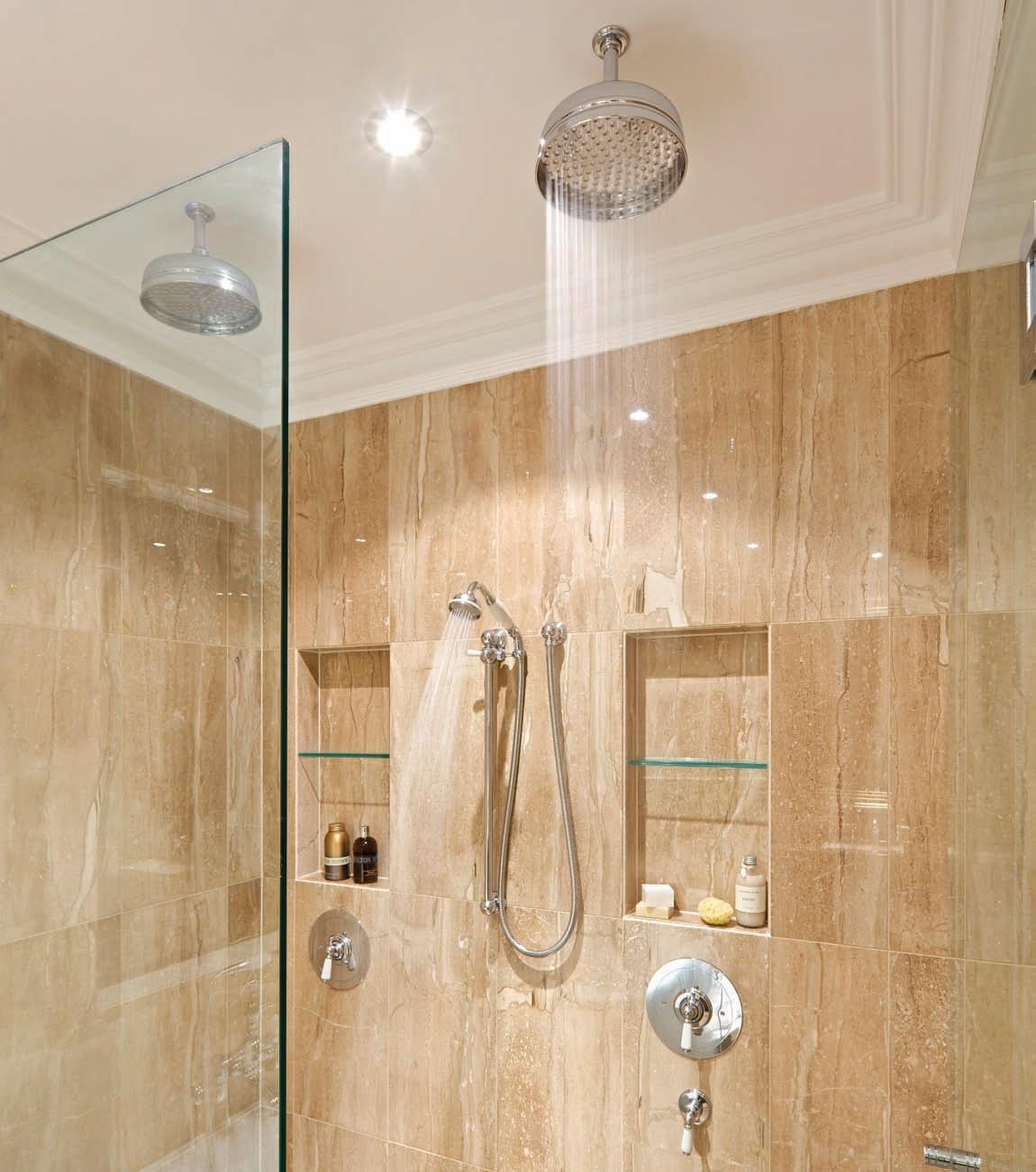
Light i nto the
For a young Sydney family, transforming their inner-suburban home proved more rewarding than moving elsewhere. andrea millar responds to architect Sam Crawford’s transformation of a dark Victorian terrace into a light filled contemporary home.

109 habitus 09 scenario
Sam Crawford arChiteCtS newtown terrace — NSw, australia
Text Andrea Millar
Photography Brett Boardman

The proliferation of 19 th Century Victorian terraces defines much of the streetscape in Sydney’s established inner-city areas. Many have been re-worked, recycled, and re-invented into divine, light-filled spaces suitable for contemporary living.
Yet many others with their Victorian bones intact have tacky, thoughtless additions. Most are dark and miserable, full stop. The exact level of genius, difficulty and cost for the successful salvation of a terrace house can be hard to appreciate, and begs the question: Is it worth the time, effort and expense?
The answer is yes, definitely. A case in point is this terrace re-invention by Sam Crawford for a couple and their two young children in Newtown, in Sydney’s inner suburbs.
For Crawford’s clients, Anna Hall, Simon Tobin and their children Max, 7, and Lulu, 4, home was a three-storey terrace (including basement level), last renovated in the 1980s. In a picturesque row amidst mature trees and a moment’s walk to bustling King Street, it ticked many boxes.
The physical proximity of the terrace to like-minded, neighbouring families, for instance, provided the Hall-Tobins with a strong sense of community, and the house also had a “feel-good factor,” says Anna. This meant that when, finally, the lack of natural light, a poor floor plan and the need for more bathrooms was too much to bear, the family opted for an architect instead of a real estate agent.
Crawford was chosen because his ideas and past projects confirmed to the Hall-Tobins that he understood family life. Things couldn’t just look good, they had to function for a family of four. In terms of budget, there was enough in the proverbial pot for an overhaul of the terrace, but elements of the 1980s renovation had to be salvaged so that the quality of the new work could be at a high level.
The basement level was dark despite the 1980s extension featuring a skillion roof and floor-to-ceiling glass doors opening to the garden, which were to stay under the new design. Crawford knew that getting natural light into

basement would require a
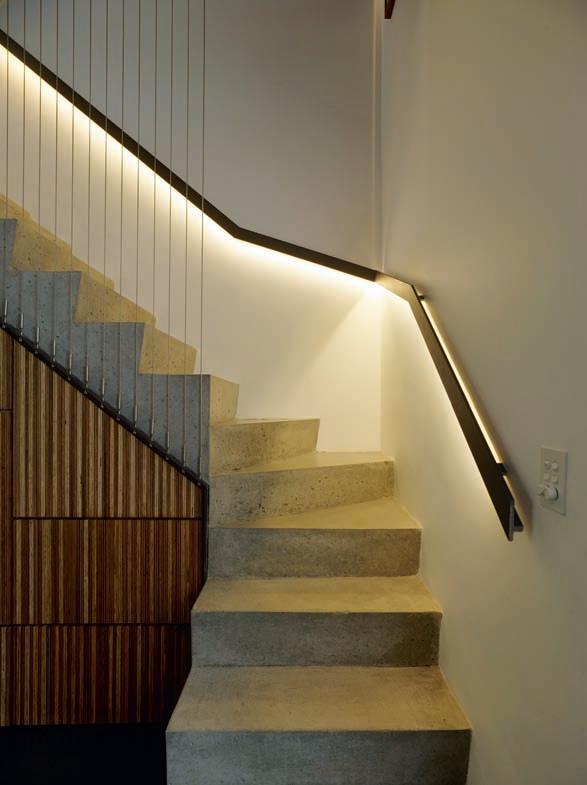
111
01
the
02
The glass floor allows sunlight in to the basement level below.
03
The basement has become the new living, dining and kitchen zone. A Ben Quilty artwork hangs on the wall.
04
The sculptural concrete stair wraps around recycled plywood joinery.
03 04
Lounge room joinery cleverly conceals the entertainment equipment.
05
06
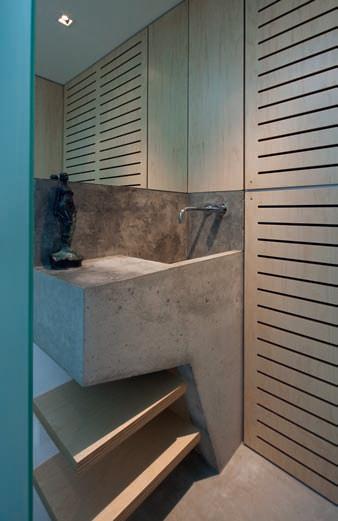
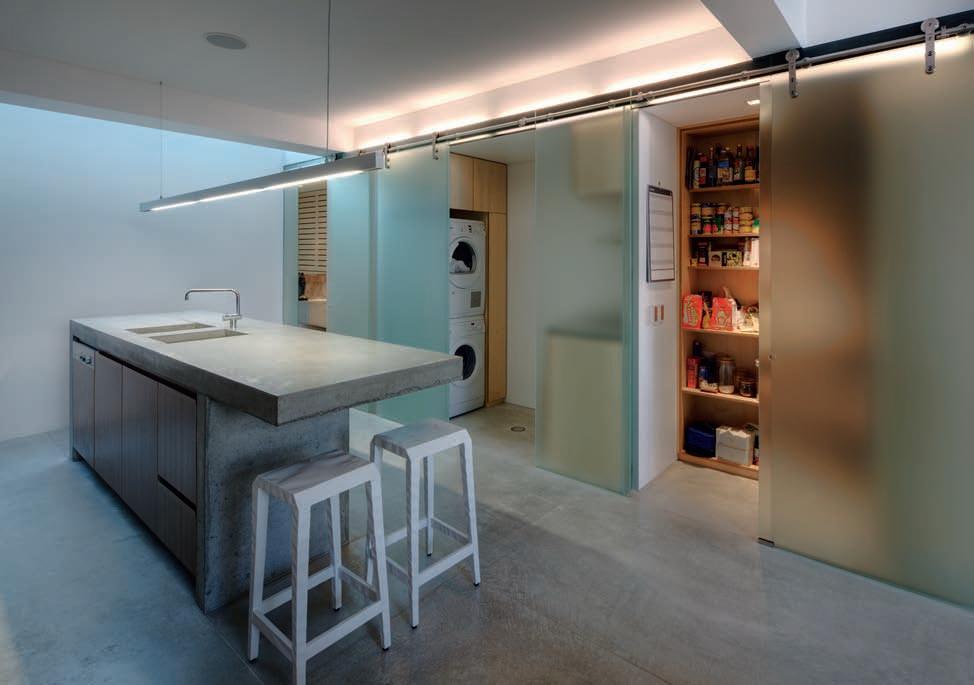
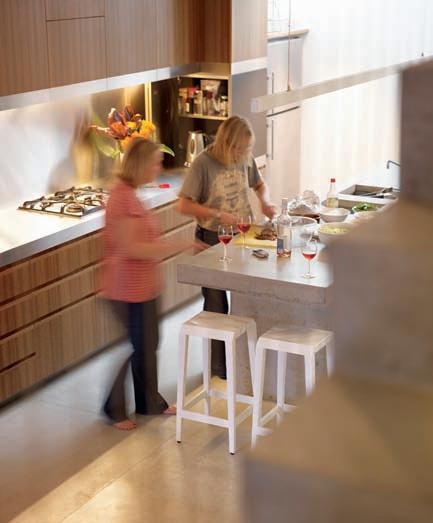
07
08
habitusliving.com habitus 09 scenario 112
newtown terrace — NSW, australia
07 06 05
Sam CraWford arChiteCtS
Anna Tobin entertains in the new basement kitchen.
Concrete and plywood are materials of choice for the guest WC in the basement.
Glass walls in kitchen open to reveal pantry, laundry and guest WC.
The tiled porch floor was replaced with glass which allows light to penetrate into the kitchen.
Replacing the porch with a sheet of glass allowed a generous volume of light into the basement kitchen area below.
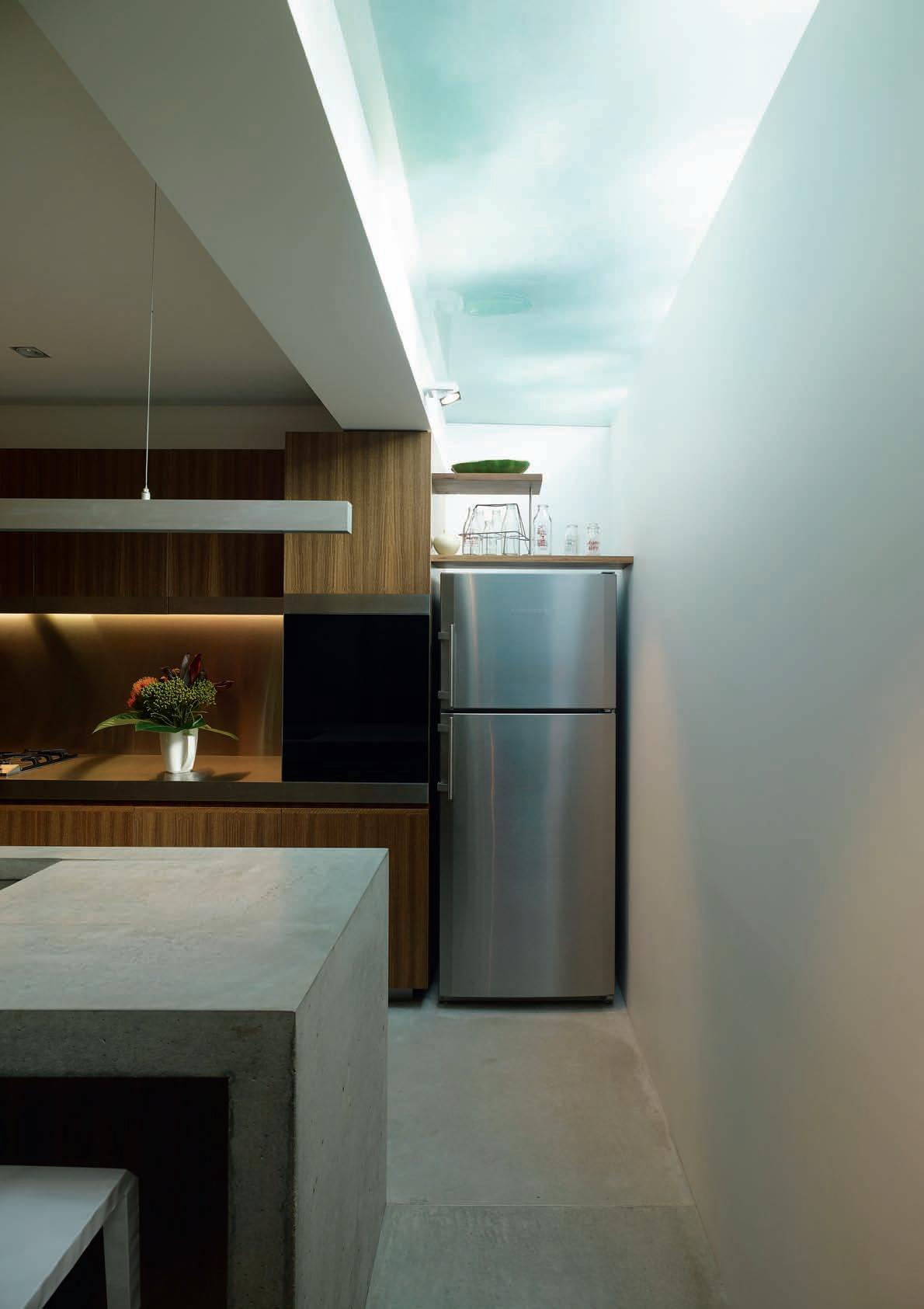
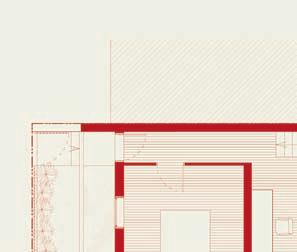





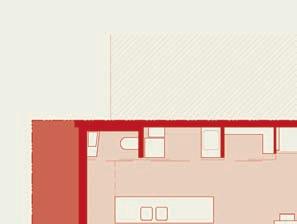
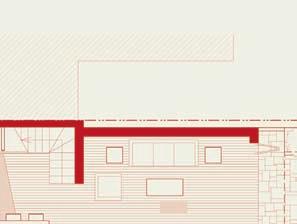
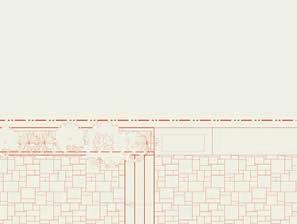


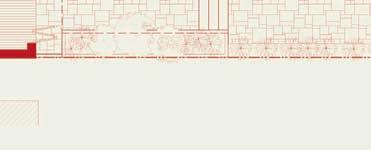
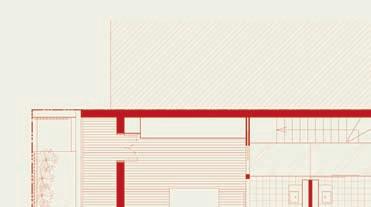



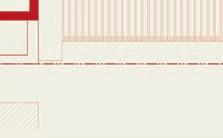
habitusliving.com habitus 09 114 scenario newtown terrace — NSW, australia SAM CRAWFORD ARCHITECTS 1 Kitchen 2 Dining 3 Living 4 Bathroom 5 Laundry 6 Pantry 09 1 456 8 11 9 9 9 44 1010 9 10 10 7 3 2 7 Wine Cellar 8 Music Room 9 Bedroom 10 Glass 11 Pergola
thoughtful solution. Adding another bathroom to service the top floor bedrooms and unifying all three levels into one cohesive visual whole, yet retaining a certain ‘personality’ to each level, were other items on Crawford’s agenda.
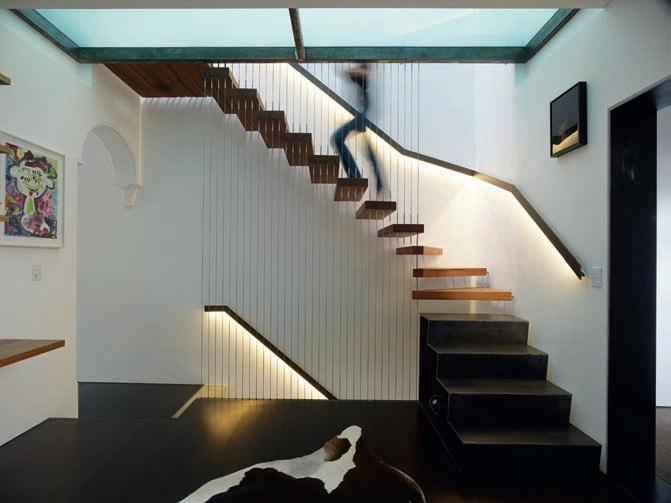
Crawford’s masterful solution for injecting light into the basement was to hollow out the front portion beneath the original tiled front porch. Replacing the porch with a sheet of glass allowed a generous volume of light into the basement kitchen area below. The extra space afforded by the re-design of the floorplan has also resulted in a light, open, continuous living platform for family activities with visual and physical access to outdoor areas.
Important to both Crawford and his clients was the detailing, much of which was designed organically on-site between architect, client and master craftsmen. Raw materials such as unpainted steel, hardwood timbers, concrete and glass were chosen because they require little or no surface finishing and improve with age as they develop their natural patina. Crawford says that the tactile nature and visual honesty of these materials have always appealed to him. “I like people and things that are direct,” he says.
10
The new kitchen, finished in timber and concrete, is a strong sculptural form in the space. Utilities including pantry, laundry, and powder room are set to one side and are sheathed in glass to transmit the precious light and maximise space in the slender terrace. Components such as stainless steel star rigging and hardware for the glass walls were selected for superior quality.
Crawford has linked the three levels by one symbolic and functional gesture, a single sculptural staircase of concrete, steel, timber and glass. The staircase weaves together three levels progressively from heaviest material –concrete – at the base, rising into timber in the middle floor and culminating in glass on the top floor. As well as a symbolic gesture the concept adds a distinct feel to each level.
Recycling and re-invention are strong themes here. Tallowwood and Spotted Gum timber joists taken from the existing terrace were used for the credenza and bed frame, the nail markings and saw marks from the demolition telling a story about re-use. Formwork plywood used for the concrete elements was expertly recycled to make the basement level cellar and storage unit.
09
First floor (top), second floor (middle), lower ground (bottom) floors.
10
At entry level, the new music room connects the bedrooms upstairs with the basement living zone.
11
The top floor features extensive use of glass, a new ensuite and main bathroom.
11
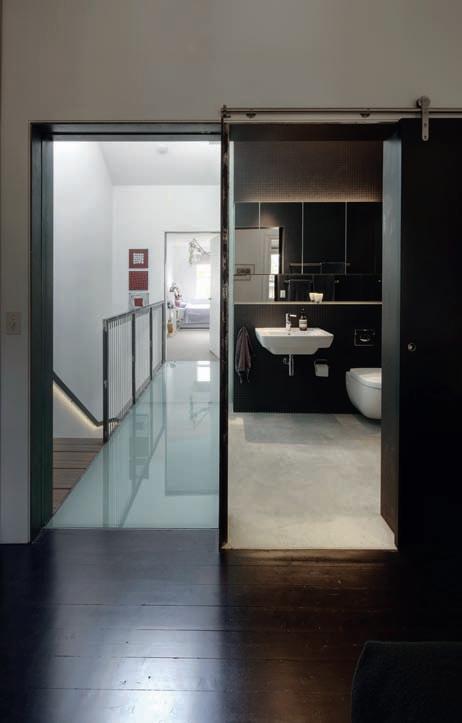
115
This project... is as much about footprint as it is about aesthetic and practical issues.
newtown terrace — nsW, australia
Another consideration in this project was the introduction of natural ventilation into the terrace to disengage any need for air-conditioning. This leads us back to the question, is it worth it? This project – part retread, part replacement – is as much about footprint as it is about aesthetic and practical issues.
Speaking in terms of energy alone, it’s a mean feat to light up, heat, and cool an original terrace house. Preserving ‘community’ by creating suitable housing in large cities is another benefit, making the exercise more than worthwhile. Having completed works, and with a new ensuite bathroom and a reworked main bathroom on the top floor to boot, Hall and the family enjoy the fruits of their labour. “I wanted a house with integrity, here everything has been thought through,” she says.
a rC hite C t
Sam Crawford Architects (Sam Crawford, Hernan
Alvarez, Leanne Borg, Lionel Teh)
Builder Tricon Constructions
Joiner
Square Peg Woodworks
struC tural e ngineer
Simpson Design Associates (Kevin Mongey)
l ands C ape a rC hite C ts
Spirit Level (Hugh Main, Richard Elkan)
Quantity surveyor
Donald Bayley
t ime to Complete
10 months
s am Crawford architects samcrawfordarchitects. com.au
(61 2) 9280 3555
Furniture
Joinery credenza, bed, bedside tables and other throughout designed by Sam Crawford Architects in recycled Spotted Gum and Tallowwood joists from the existing terrace, salvaged during demolition.
Finishes
Interior walls Dulux Vivid White, dulux.com.au. Exterior walls Porters Dark Secret stone paint to existing walls and Porters Aniseed to detail metal work, porterspaints.com.au.
Doors and walls acid etched glass on GEZE Aerolan track system from Metro Frameless
Glass, mfgs.com.au. Kitchen bench, basin and stairs
concrete cast on-site by Tricon, triconconstructions.com, and SBN Concrete, (61) 425 838
116. Timber floors existing, stained in China Black from Feast Watson, feastwatson. com.au. Glass floors clear, laminated together with PVB layer, supplied and installed by Axolotl Group, axolotl-group. com. Carpet in children’s bedrooms is Belgian wool with sisal from The Natural Floorcovering Centre, naturalfloor.com.au. Bathroom floors concrete screed. Cellar door panels re-worked form-ply from construction of concrete elements. Veneers Spotted Gum and Rock Maple from Briggs Veneers, briggs.com.au. Steel bespoke black steel hardware, door jambs, stair treads, and handrails fabricated on-site by master carpenter Robbie Patterson of Tricon Constructions, triconconstructions.com. Stair treads recycled Ironbark from Coach House Timbers, (61 2) 4868 1389. Steel balustrade supplied by Ronstan Architectural, ronstan.com.
l ighting
Throughout supplied from Inlite, inlite.com.au, and LPA lighting specialists, lpaust.com.au.
Fixed & Fitted
Tapware Vola, from dedece, dedece.com. Sanitary fittings from Candana, candana.com.au.
sam CraWFord arChiteCts
12 The courtyard features leafy trees and natural finishes.

116 habitus 09 habitusliving.com scenario
12
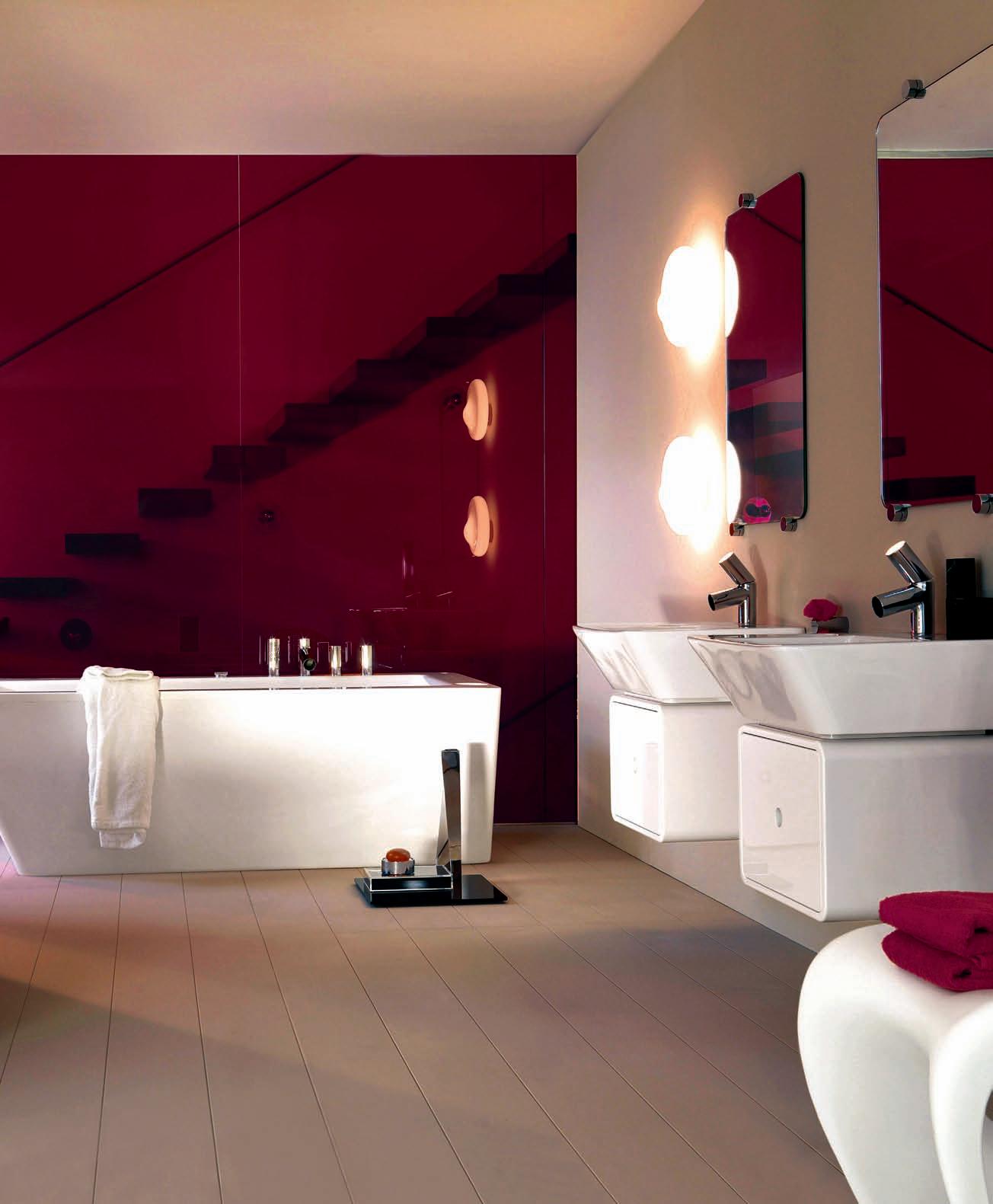

apartment house — singapore
A family of SpACeS
Houses are usually built quite quickly in Singapore, but an extended timeframe can be an advantage. Chu Lik Ren visits a home designed by Formwerkz Architects for an artist friend and his extended family, which allowed many details to develop organically throughout the process.
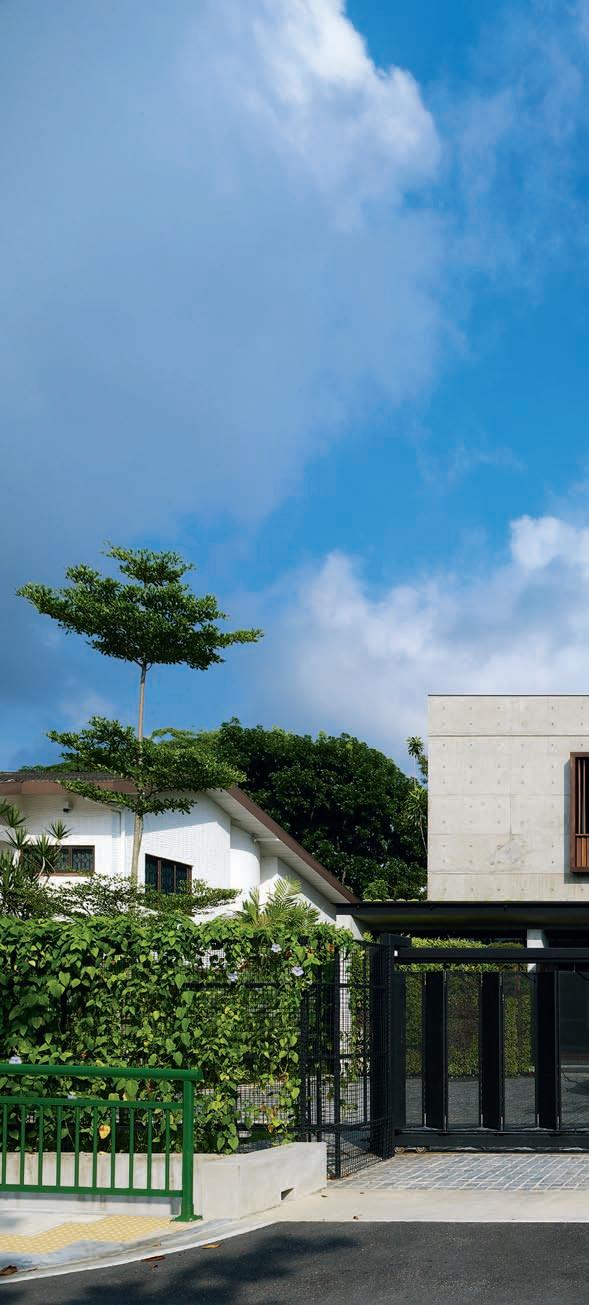
118 scenario habitus 09 habitusliving.com
FORMWERKZ ARCHITECTS
Text Chu Lik Ren Photography San Tzer Ning Jeremy/Stzern Studio
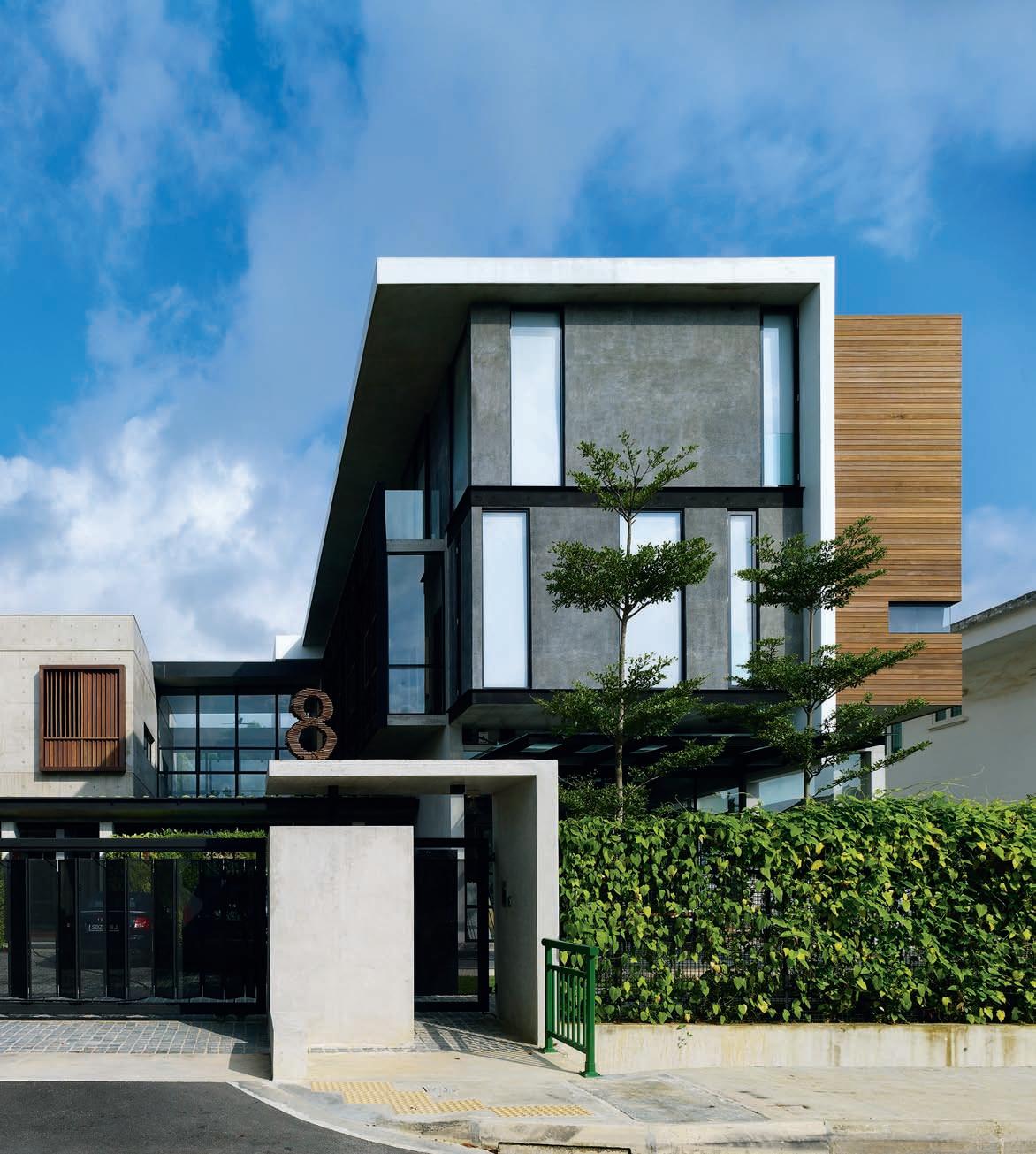
119
apartment house — singapore
FORMWERKZ ARCHITECTS
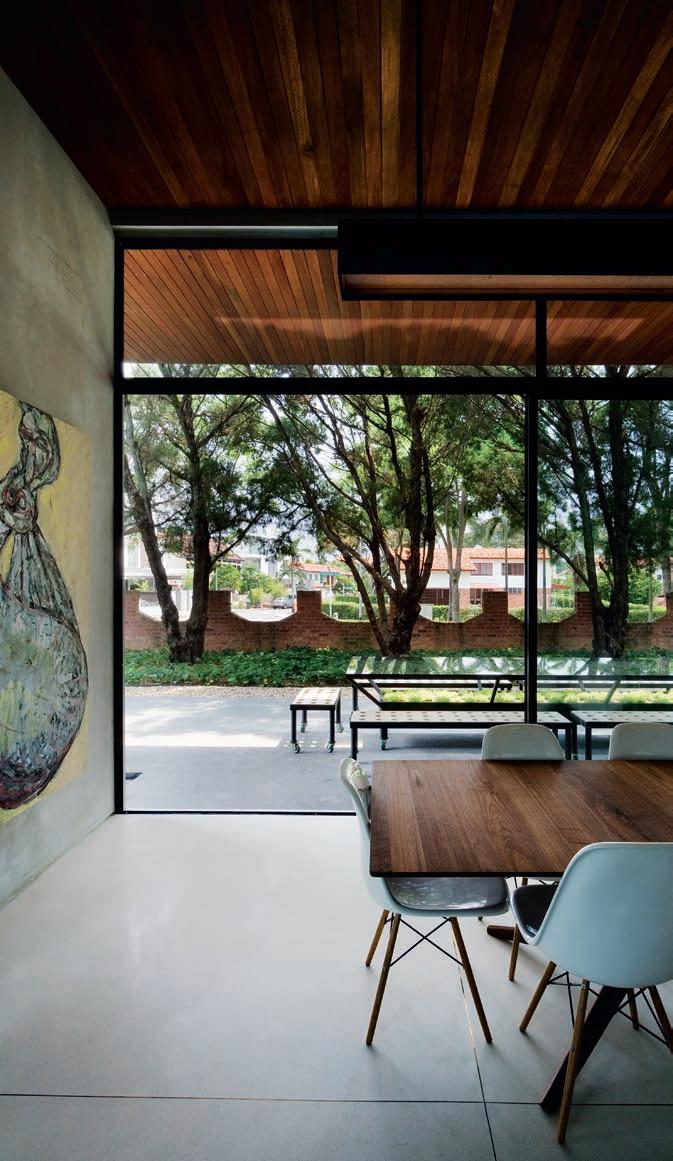
The Apartment House designed by Formwerkz Architects is a design that started out being a collection of ‘apartments’ for a multigenerational family, and ended up as a contemplative exploration between art and architecture. While conceived as a large house, the end result is more akin in spirit to famous houses that have borne the incremental and lasting imprint of their illustrious occupants, such as Ruskin’s Brantwood in the Lake District, or Jefferson’s Monticello in Virginia. It was the case of the inhabitant fitting the habitat to the core.
There is an element of destiny in this, in that the architects are long-time friends of the client, Chua Koon Beng, an artist that they have known since their university days. Although the house is neatly compartmentalised to cater to the needs of what is in effect four families (Koon Beng’s parents and two siblings as well as that of his own family and personal art studio), it was Koon Beng who represented the clan in many of the design discussions that have shaped the tectonic qualities in and out of the house. Not only was he involved with the minute details such as the design of a light pendant or a clothes-hanging rack, his paintings are the exclusive artworks in the major junctions of the house; along its corridors, and on all walls that enclose the spiral staircase. There are also some recycled pieces from his installation works that have been refitted as benches or artworks on the walls of the living and dining areas. On the ground level, his studio fronts the house, and enjoys what is easily the most welcoming indoor/outdoor space of the compound.
This does not in any way deflate the significance of Formwerkz Architects’ work and mastery of the architectural forms for the house. It just meant that the stage was set for a project where they knew they had a client with a cultivated taste in design, and once the macro framework of the design had been decided, the process became more fluid and collaborative.
habitusliving.com
habitus 09 scenario 120
02
He was involved with minute details, such as the design of a light pendant or a clotheshanging rack...
Since its founding in 1998, Formwerkz Architects have garnered a reputation for being able to succinctly illustrate the client’s complex agenda with programmatic clarity. There is an additive quality to their architecture, of blocks coming together in Lego-like formations that strike a balance between monumentality and intimacy. This can be seen in how they have organised the Apartment House into separate modules that contain their own entrances, spiral staircases (there are four staircases altogether in the house), jacuzzi pools (also four) and pantries, even as they share the major communal living and dining spaces. The modules are then personalised to the particular needs of the occupants – a gaming room for the parents, a home-office for the sister, a gym for the brother and so on.
A major determinant of the design was the early decision to allow for a time in the future when the regular site can be sub-divided
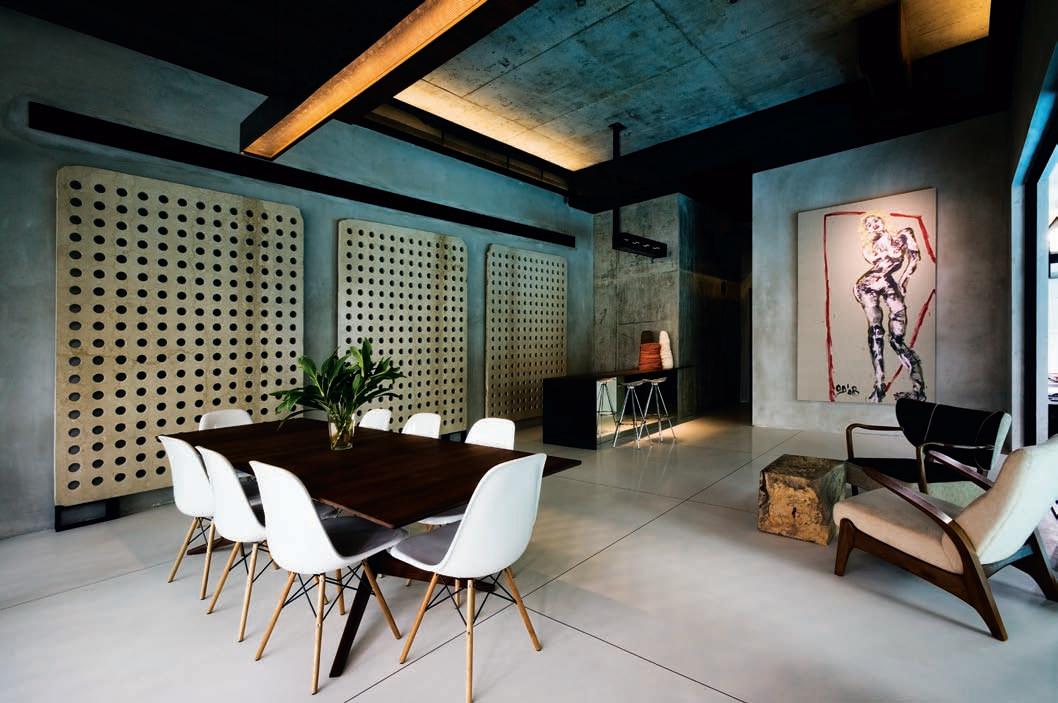
121
01
Front view with sliding gate hosting an accordion gate.
02
View of backyard from the dining area.
03
03
Living room featuring the owner’s art works.
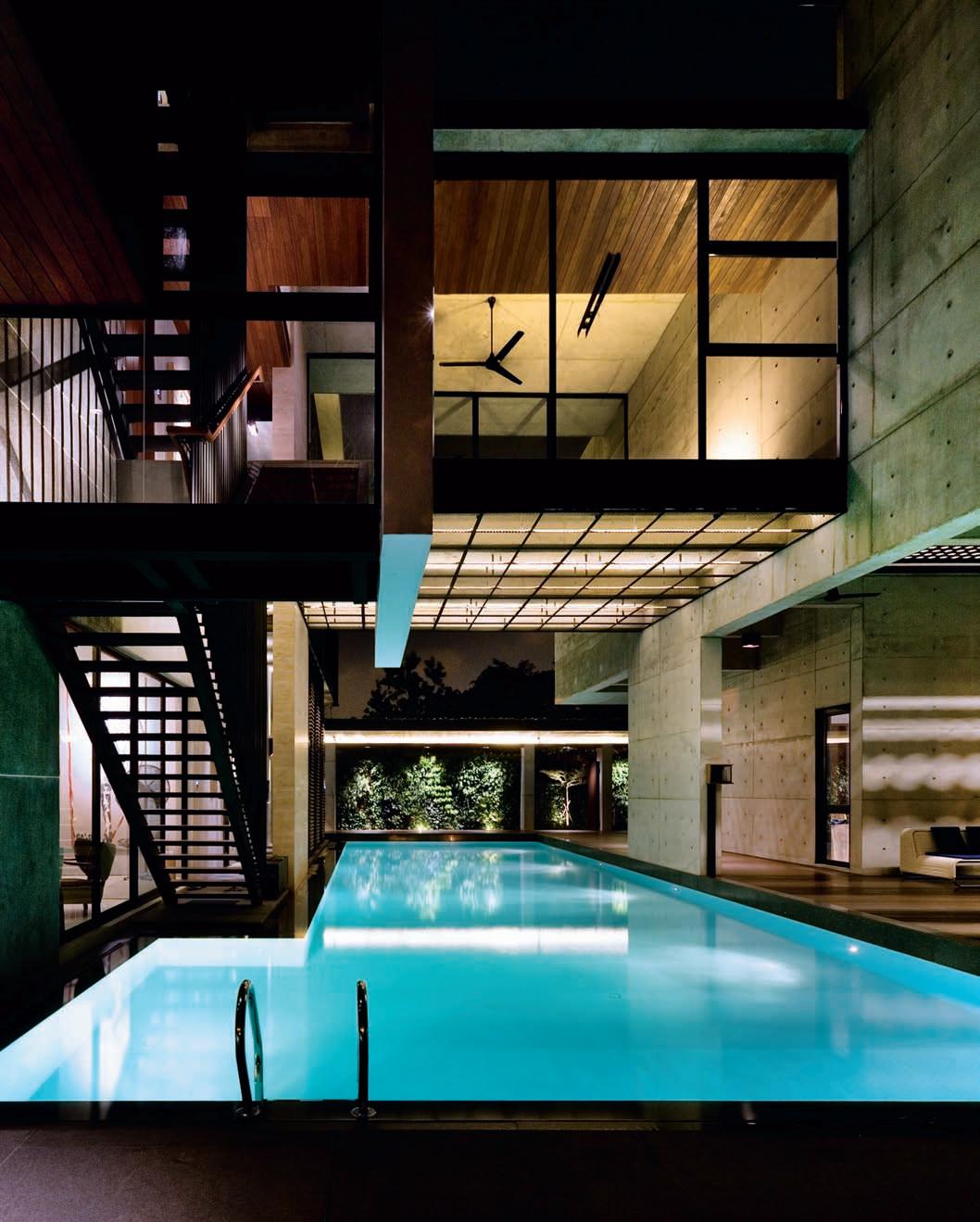
habitusliving.com FORMWERKZ
habitus 09 scenario 122 apartment house — singapore
ARCHITECTS
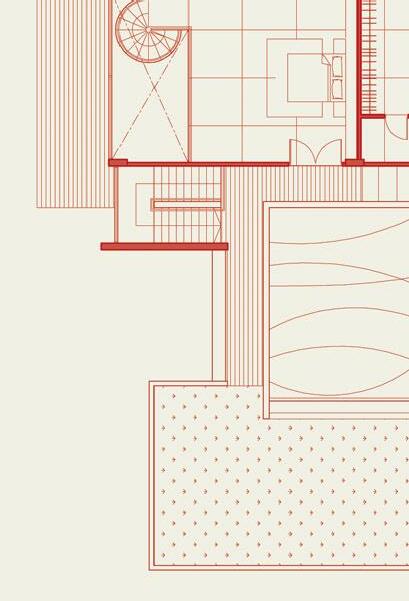

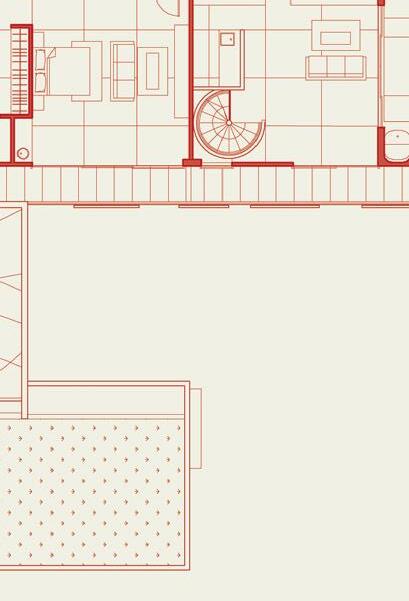



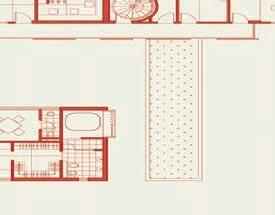

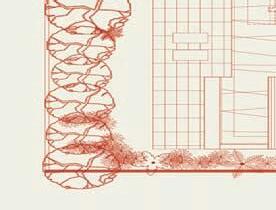

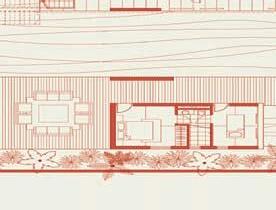


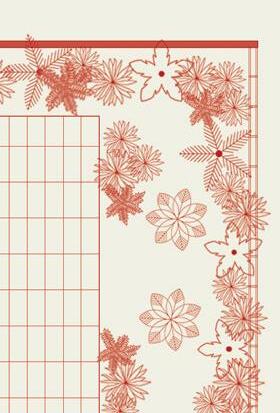

123
04
Night view of the pool with family room located above.
05
1 Driveway 2 Entrance Foyer 3 Koi Pond 4 Massage Room 5 Bathroom 6 Guest Bedroom 7 Open Living 8 Lap Pool 9 Poolside Terrace 10 Store 11 Dining Room/ Lounge 12 Maid’s Room 13 Study 14 Powder Room 15 Pool Bath 16 Steam Room 17 Yard 18 Store 19 Kitchen 20 Art Studio 21 Front Terrace 22 Garden 23 Family Room 24 Master Bedroom 25 Balcony 26 Study 27 Walk-in-robe 28 Jacuzzi Pool 29 Games Room 30 Lounge 31 Gym 32 Kitchenette 33 Bedroom 34 Cactus Roof 35 Roof Garden 36 Reflective Pool 05 5 28 5 5 27 27 33 30 36 35 33 33 25 25 24 23 28 28 29 34 30 20 26 31 33 33 26 5 5 5 5 27 7 13 32 18 1 2 34 56 7 8 9 10 11 12 13 14 15 16 17 18 19 20 21 22 5 5
First floor (top), second floor (left) and third floor (right) plans of the multifamily home.
into two separate plots of land. This lent itself to a layout with two wings that are split by a swimming pool and a bridging floor that supports a family room. The two rectilinear wings are unequal halves; one is a shorter twostorey block of raw concrete with an impressive six-metre cantilever, while the other maximises its land-use, touches three storeys and is attired in a more eclectic mix of Shanghai plaster,
Greenery
timber screen, travertine, painted plaster and concrete. Though less obviously, the longer wing is also an impressive structural feat, in that a heavy concrete wall is suspended over the pool, which half conceals the main staircase. The two wings are aligned almost entirely along the east-west axis, thereby minimising the façades’ exposure to the sun. Greenery moderates the hardness of the straight-edged materials in the form of green walls and landscaped roof. A reflective pool tops over the family room that bridges the two wings.

Even with these basic parameters of the formal design set, lead architect Seetoh Kum Loon concedes that the Apartment House is unique in their oeuvre not only for its “complex narrative”, but also because it is a design that is “progressively sculpted on site”. The construction took well over two years, unusually long for a house built in fast-paced Singapore, but this has allowed for exhaustive involvement from Koon Beng and even the Indian construction foreman on site. “Most details and materials were changed and confirmed throughout the construction process to capture whatever opportunities that were revealed and presented to us along the way,” says Seetoh.
An example of these improvisational details is the existing wall that fences the back of the house. Meant to be demolished altogether, the plan was changed when the original ceramic finish was chipped off to reveal the rusticated grain of the brick beneath. Six workers were then tasked to delicately chip away the ceramic cover for the remainder of the fence. Another example is the new sliding gate incorporating a collapsible gate within its frame. Originally designed as fixed angle bars slanted randomly, the result would have
habitusliving.com
habitus 09 scenario 124
FORMWERKZ ARCHITECTS
06 06
moderates the hardness of the straight-edged materials in the form of green walls and landscaped roof.
07
08
Light from the pool shimmers on the underside of the concrete structure.
Movable timber sun screens over the siblings’ wing.
Family room bridging the two wings of the house.
apartment house — singapore
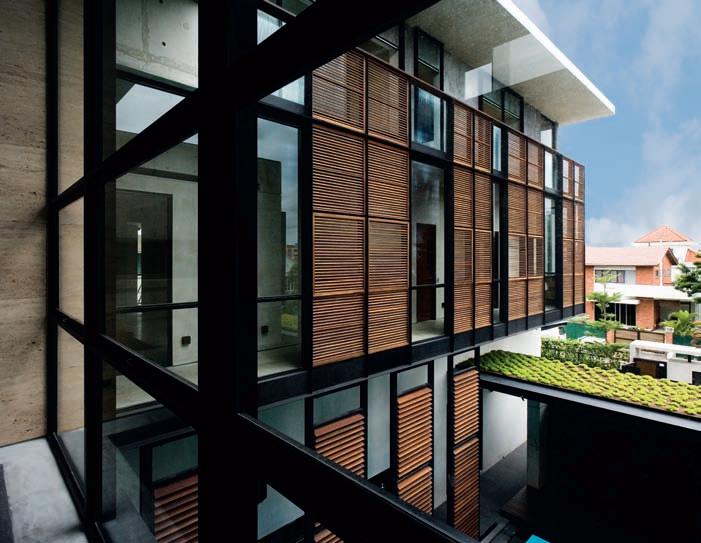

125 07 08
apartment house — singapore
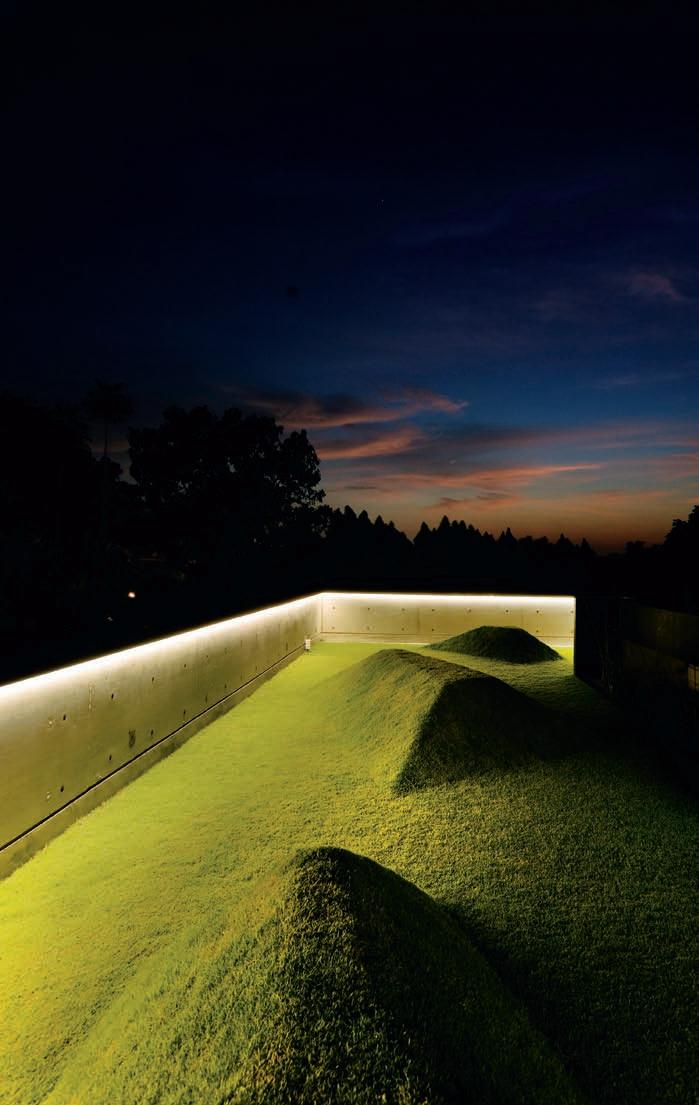
been a gate that blocked the view of the green creeper walls seen from inside the house when the gate is open. This was then changed into an accordion gate-within-a-gate, retracted when the sliding gate is parked behind the green wall.
Throughout the house, there is a recurring feature of movable parts, of things that swivel and slide. The car porch designed by Koon Beng is a light-framed steel apparatus that is supported by wheels. It can be moved to shade the cars individually or be removed totally. Custom-made tables rest on castors. Sliding partitions of steel mesh double up as a surface to hang hooks, which holds all sorts of bags and other articles.
In a good way, there is an ambiguity of who has contributed to the design of the interiors. Most of the custom-made furniture and fitments were sketched out by Seetoh, but there is also a guiding philosophy evident in the fact that materials are left in their natural state. Many of the rooms have no ceiling and the window frames go up to the underside of the slab. Where ceilings were hung, they are of perforated metal, painted black or raw timber strips. Walls of the bedrooms are of cement or unpainted plaster. Kitchen tables are smooth concrete and the swimming pool mosaic is a sterile white. Like the black and white nude paintings by Koon Beng that line the walls, there is an austere quality to the settings, of figures and places made timeless because they are unadorned by fashion. It is almost as if the house has become the perfect receptacle for the artist and his works.
The Apartment House has reinforced Seetoh’s belief that “the design process does not end with the issuance of the construction drawings.” Indeed, while touring the house with him and Koon Beng long after post-occupation, I got the sense that in all likelihood, the house is evolving still, and the cliché that a house can define the identity of its owner is none the truer than here.
126 scenario habitus 09 habitusliving.com
FORMWERKZ ARCHITECTS 08
08
Roof garden above the parents’ wing.
S ITE AREA 1,190m 2 TOTA l Fl OOR AREA 1000m 2 Formwerkz formwerkz.com (65) 644 00 551 FuR n IT uRE , FI x T uRES / FITTI ng S A nd l IgHTI ng Most items are custom, sourced and selected independently by owner.
A RCHITECT Formwerkz Architects (Seetoh K.L, Alan Tay, Gwen Tan, Berlin Lee, JY Pang, XuanYi, EkaChai)

I Bianchi Palissandro : A beautiful collection of marble inspired porcelain Di LorenzoPty Ltd Tile and Bathware Concepts ABN > 38 002 487 872 13-15 Lexington Drive, Norwest Business Park, Baulkham Hills NSW 2153 Telephone 02 8818 2999 Suite 48, 26-32 Pirrama Road, Jones Bay Wharf, Pyrmont NSW 2009 Telephone 02 9692 0542 (by appointment only) Unit 2, 37 Griffiths Road, Lambton, newcastle NSW 2299 Telephone 02 4957 9925 sales@dilorenzo.net.au www.dilorenzo.net.au Inkredible 1212-11
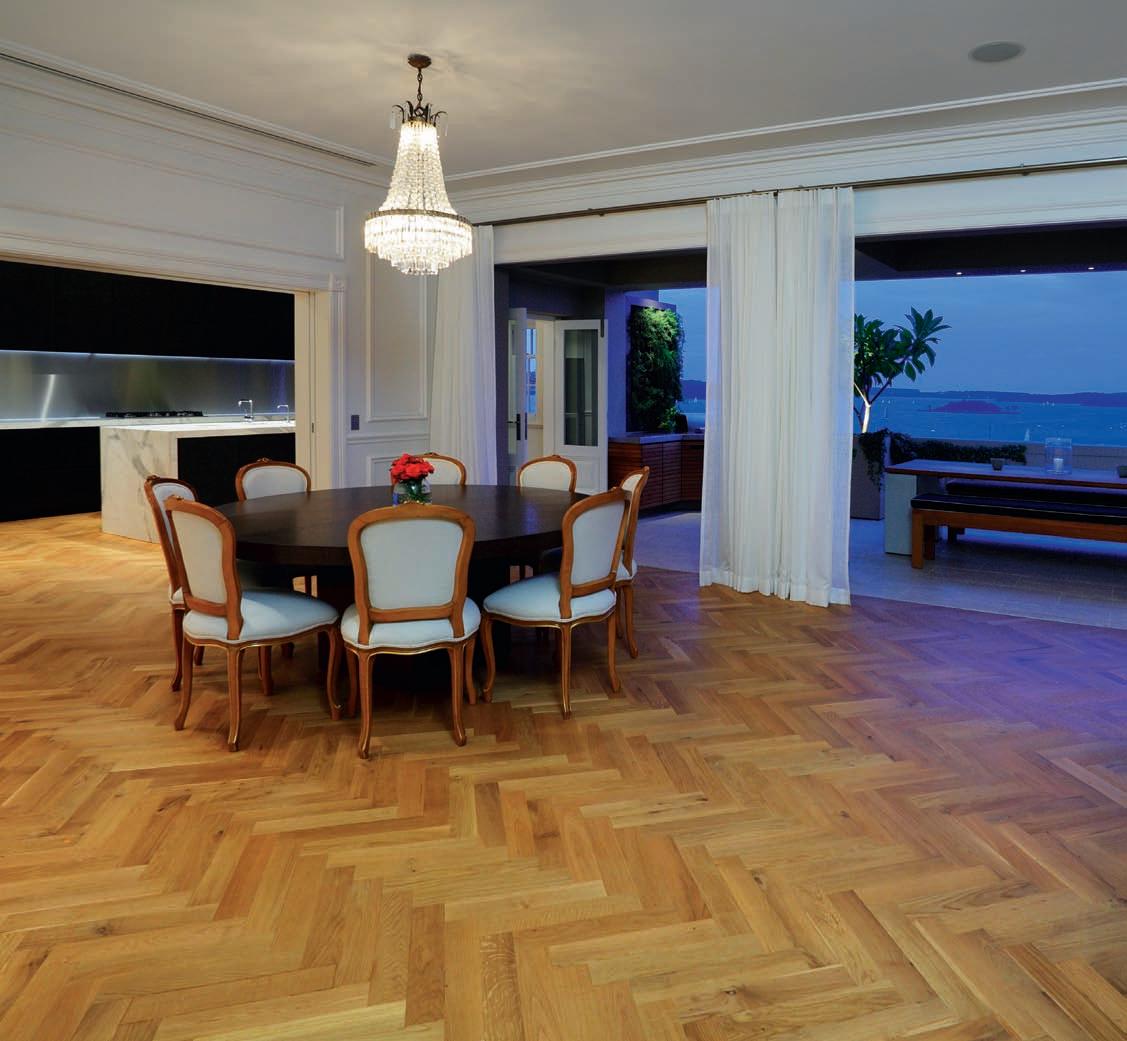
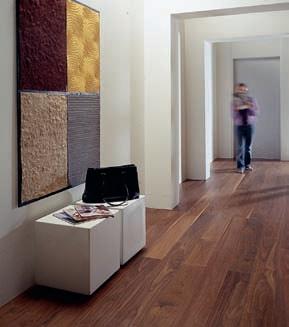

showroom 188 chalmers street, surry hills nsw 2010 Sydney telephone 02 9690 0991 | facsimile 02 9690 0992 | precisionflooring.com.au
EXERCISE IN COLOUR
A former school drill hall has been converted into a unique and intriguing home and office. Stephen Crafti looks at a new project by Multiplicity, who seem to specialise in turning old spaces into new homes.

129 habitus 09 scenario MULTIPLICITY westwyck house — VIC, australia Photography Emma Cross Text Stephen Crafti
Originally built in the 1880s, this school in Brunswick West, Melbourne was left empty for a number of years. Mike Hill and his partner, Lorna Pitt bought it in the early 1990s and put into practice their sustainable approach to development. “The black water, grey water and roof water are all recycled and the sewerage is treated on site,” says Hill, co-director of Westwyck, an environmental development company. “We’ve recycled materials wherever possible and we’ve used native, droughtresistant plants,” says Pitt, who worked closely with landscape designers Mel Ogden and Leanne O’Shey.
Hill and Pitt even selected their builders and tradespeople from the local area, minimising their carbon footprint due to travel. Other sustainable hallmarks of the development, which includes Hill and Pitt’s own home/office and six other apartments, are the vegetable gardens and the area set aside as bicycle storage for residents. “We kept a gas oven in storage for seven years, knowing it would be integrated into our kitchen,” adds Pitt.
The drill hall at Westwyck, built slightly later than the school in 1912, was always earmarked for the couple’s new home. With
soaring seven metre-high ceilings and original leadlight windows, it would not only provide a comfortable abode, but could demonstrate a strong commitment to sustainable principles. “We’d seen a church that Multiplicity had converted into a home in central Victoria. You could see their restraint, as much as their artistic minds,” says Pitt.
While the bluestone church (which received an architectural award in 2004) is different to this inner-city drill hall, the volumes and spatial qualities are not dissimilar. “In both cases, we wanted to express the structure of the buildings, while maintaining their integrity,” says architect, Tim O’Sullivan, who works closely with his wife, business partner and interior designer Sioux Clark. “Both buildings lacked natural light. They were both quite oppressive as homes to live in,” adds Clark.
Multiplicity retained the drill hall’s volume, as well as original features, including timber floors, hydronic heating panels and exquisite decorative Art Nouveau-style tie rods. Even a large timber table, once used by students, has been re-fashioned into the kitchen island bench. Some of the less-than-perfect features in the building have also been retained.
01 Original leadlight was retained and converted to pivoting windows.
02
The landscape designers created an inspiring native garden for the entire development.
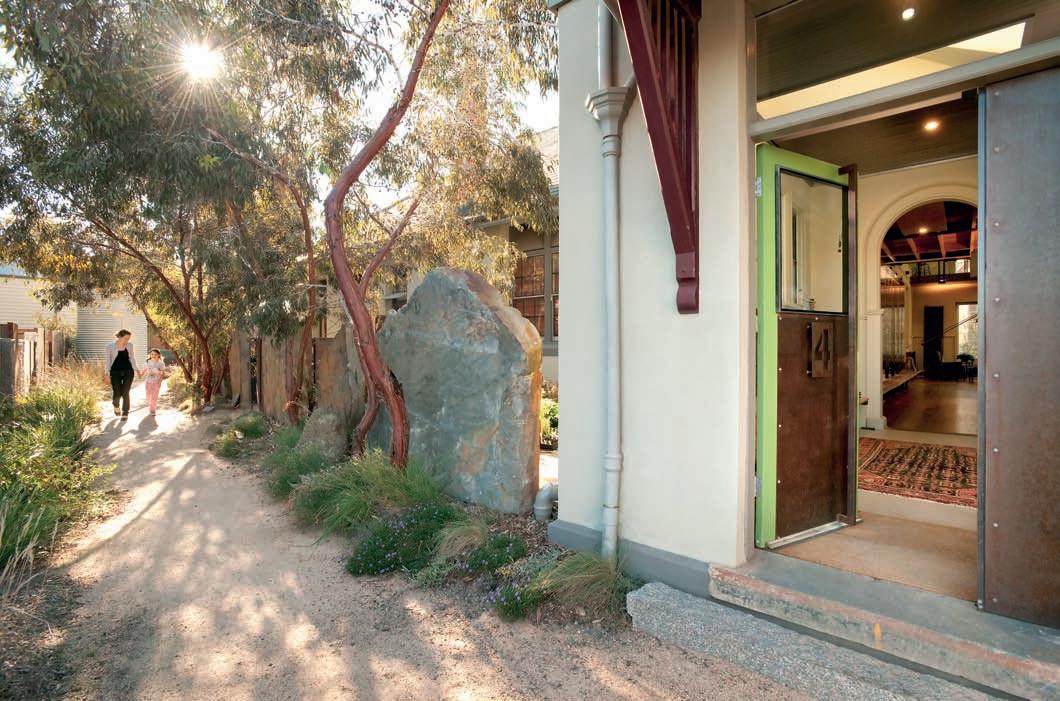
03
The main living area enjoys northern light from the courtyard.
habitusliving.com habitus 09 scenario 130 MULTIPLICITY
westwyck house — VIC, australia
02
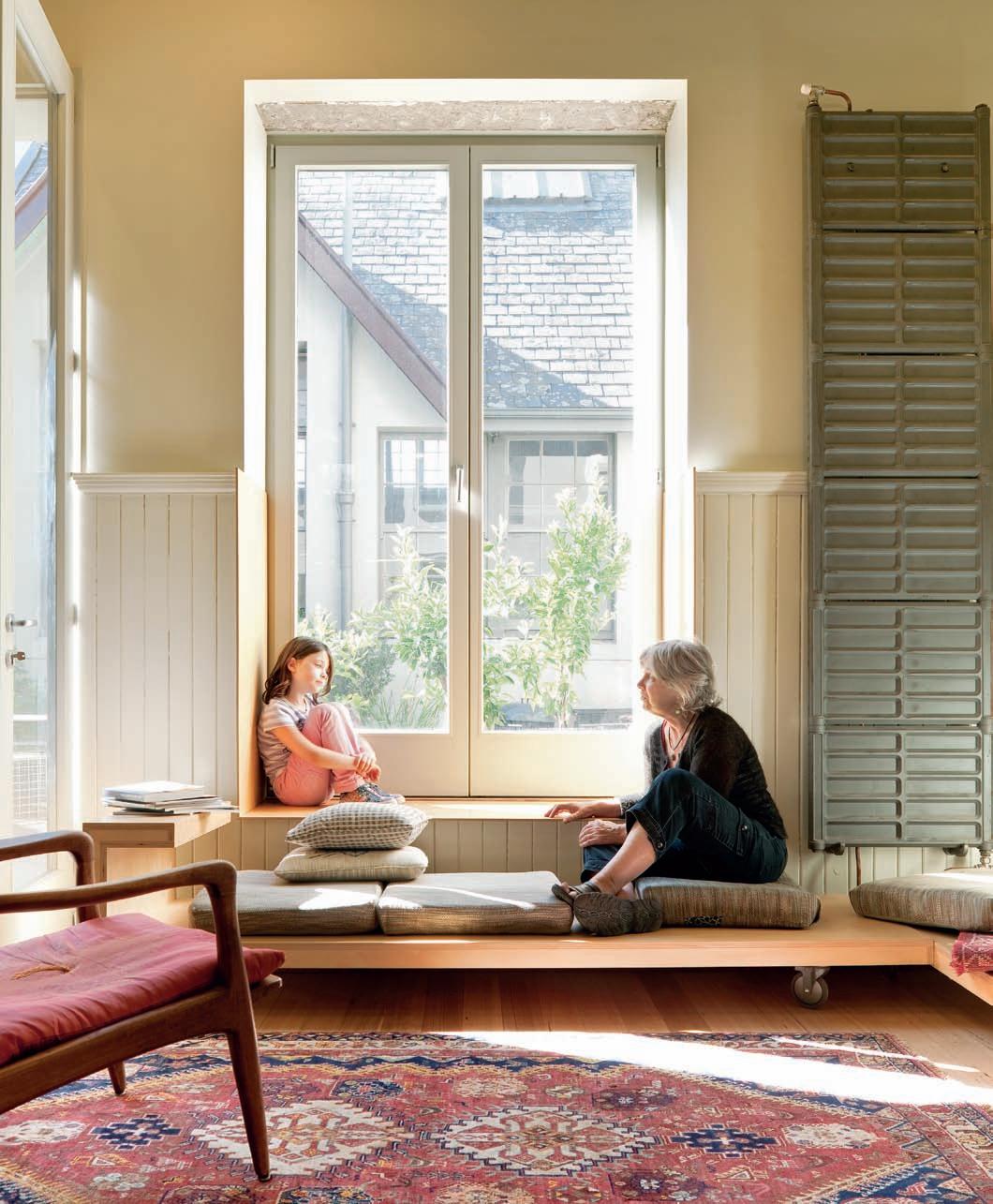
131 03
While the past has been fully respected, a contemporary overlay has been finely detailed.
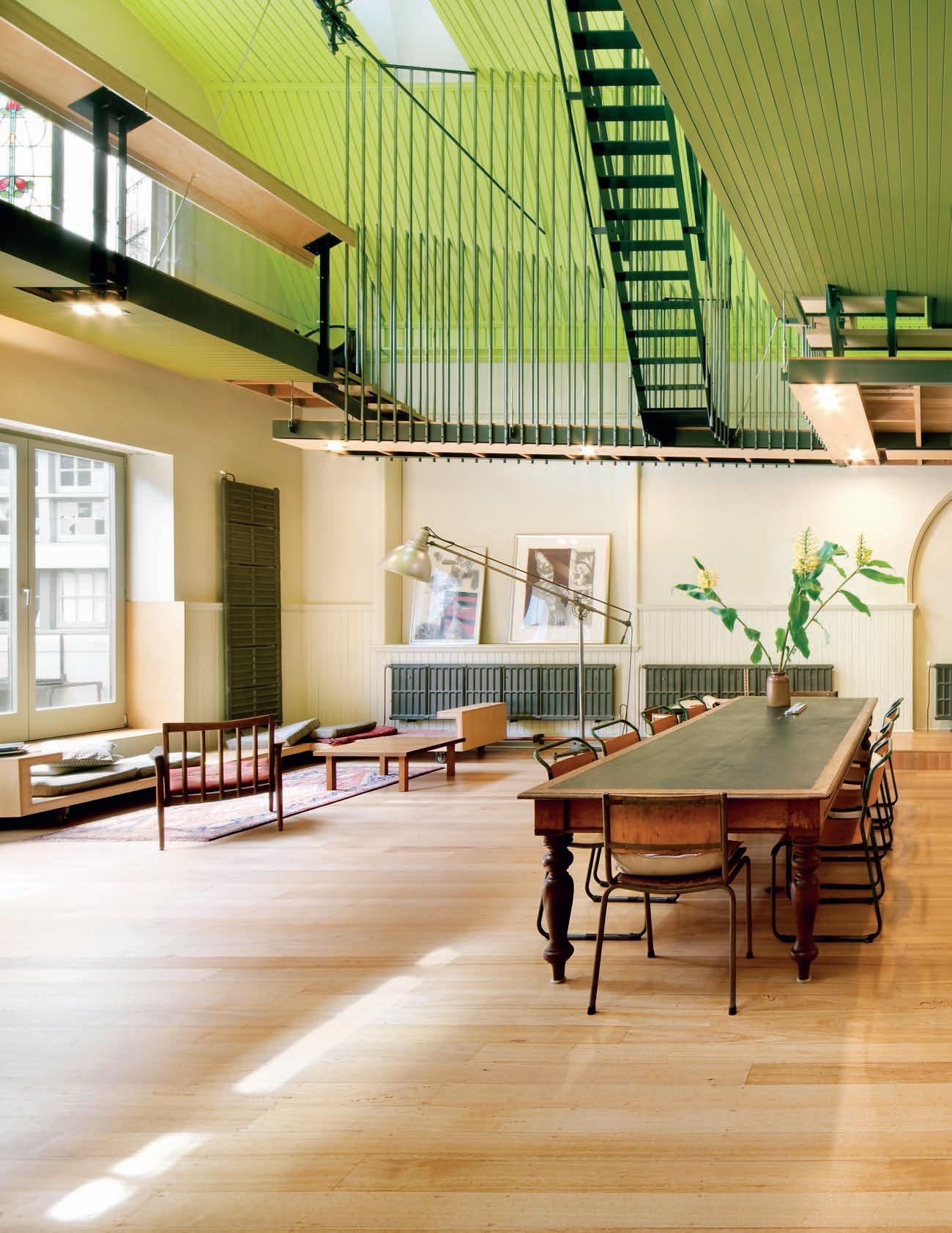


Original wall tiles in the entrance show their age, with a few blemishes and cracks. “How would you replace these?” asks Clark rhetorically, pointing out the rich earthy colour of the border tiles.
Although the slatted timber bench at the entrance to the home is clearly new, its dimensions, as well as its position, suggests school children coming in from the cold and dropping down their bags. Immediately inside the entrance, once a school room is now Westwyck’s home office, delineated by an acrylic and steel sliding door. “We designed the spaces to be as flexible as possible. This room could also be used for guest accommodation or simply a second living area,” says O’Sullivan. Multiplicity has a reputation for creating beautifully layered interiors, and this house delivers on all fronts. While the past has been fully respected, a contemporary overlay has been finely detailed. To complement the original ornate tie rods in the ceiling, Multiplicity designed custom ornate steel screens, evocative of the 1950s. “You can see the similarity between both periods. It wasn’t intentional. But you see a lot of this type of ironwork in this area,” says Clark, referring to the new balustrades. While some new fabrications were required, other features, such as the steel cupboards adjacent to the kitchen, were found in a local dumper bin. “I was fortunate to have found ten of them,” says O’Sullivan, who used the insulated doors to conceal racks of wine.
To celebrate the building’s volume, Multiplicity created two mezzanine levels. One is used as the main bedroom with a pod-like ensuite. The other is used as Pitt’s study. To ensure privacy on each mezzanine, customised shelving frames each space, while in the study, plywood shelving encloses the space. In the main bedroom, Multiplicity designed a unique system of storage. Made from plywood and acrylic, the form resembles the old-fashioned lift-up desks students would once have used.
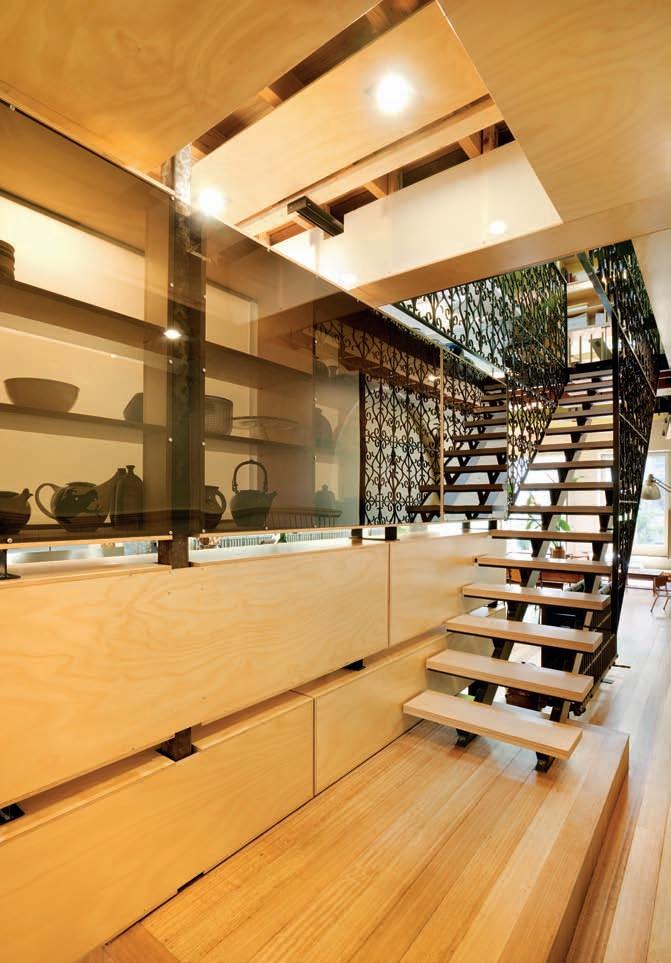
A plywood and acrylic pod encloses the ensuite to the main bedroom. A manipulated acrylic sheet allows a glimpse into the ensuite while maintaining privacy. “It’s relatively 06
04
The open plan design celebrates the generous volumes of the building.
05
In the large space seating areas are subtly demarcated by the use of rugs.
06 The steel staircase was customised to enhance original details like the Art Nouveau tie rods suspended from the ceiling.
135
“One of the main issues we faced was bringing natural light into the building.”
–
O’SullIvAN
MULTIPLICITY westwyck house — VIC, australia
07
private, but sufficiently so for a couple,” says O’Sullivan. And on the other side of the building, via a ‘catwalk’, is a verandah-like space which enjoys northern light and views to an internal courtyard. “It’s one of my favourite places to read the newspaper,” says Pitt. To make this area even more pleasurable, Multiplicity designed an angled shelf for resting books and magazines, as well as newspapers.
“One of the main issues we faced was bringing natural light into the building,” says O’Sullivan, who transformed the leadlight windows into pivoting leadlight doors. Framed by toughened glass Shugg-style exterior windows, these leadlight panels improve both the light and ventilation.
While the open plan spaces provide sight lines into most areas within the home, there is a third level, accessed by a set of steel stairs. The climb requires a little effort but the rewards are worth it. The attic features the original roof trusses, spaced well enough apart for the area to be used as a studio.
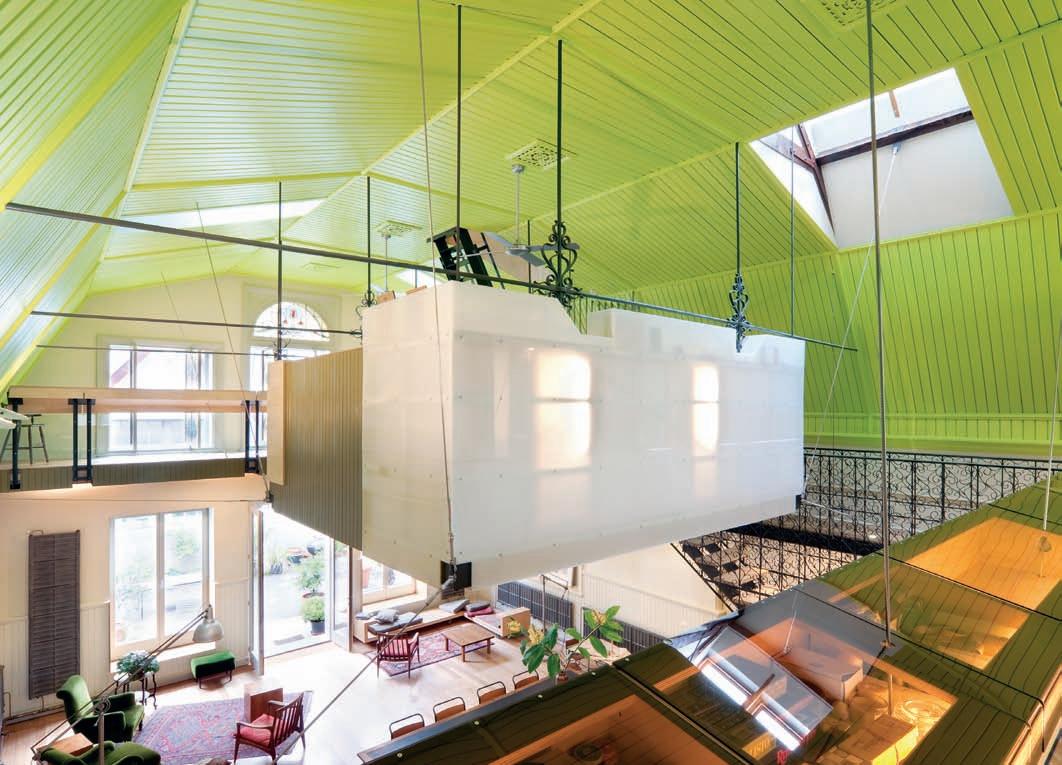
This latest renovation by Multiplicity shows just how far this practice will go to not only fulfil a client’s brief, but to create memorable and poetic architecture. From the carefully selected bronze acrylic used for the kitchen joinery to the exquisitely designed powder room, this ‘school’ project demonstrates an extraordinary level of craftsmanship at every turn.
Multiplicity was recognised with an Interior Architecture Award 2010 by the Australian Institute of Architects for their work on this house.
07
The study is suspended from the ceiling by cables.
08
Ground floor (left) and first floor (right) plans.
09
Light streams in to the main bedroom through a skylight and the leadlight windows.
habitus 09 scenario
136 habitusliving.com
Multiplicity created two mezzanine levels; one is the main bedroom with a pod-like ensuite and the other, a study.
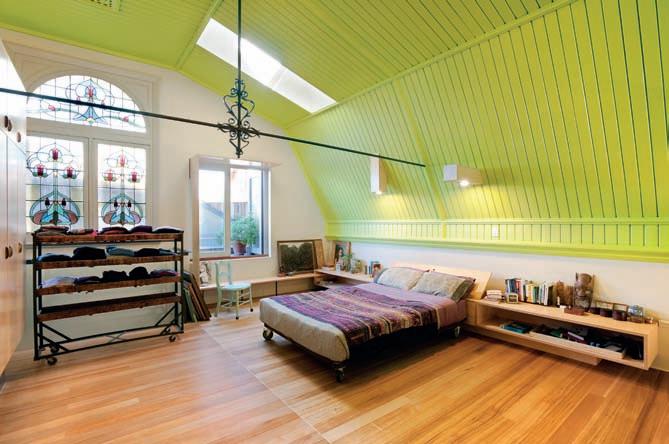


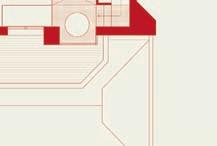


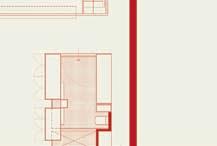

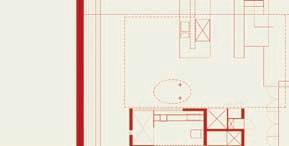






137 1 Entry 2 Study 3 Laundry 4 Bathroom 5 Kitchen 6 Dining 7 Living 8 Reading Balcony 9 Study 10 Bedroom 11 Deck 12 Communal Courtyard 08 09 1 2 3 4 5 6 7 12 8 9 11 10 4
MULTIPLICITY westwyck house — VIC, australia
10
The school house façade retains its charm.
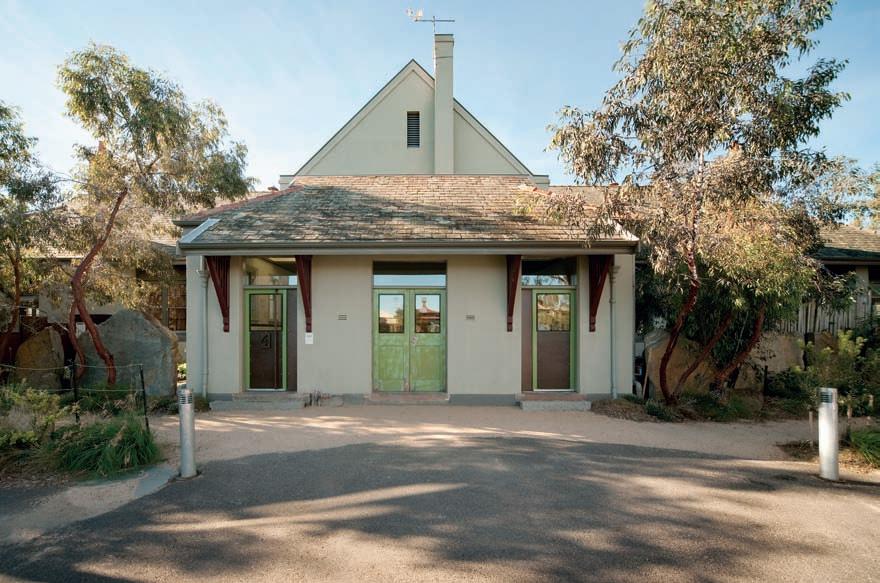
ArC hIT e CT
Multiplicity (Tim O’Sullivan architect, Sioux Clark interior designer, Sonal Dave [then] graduate architect, Shayne Lacy [then] graduate architect)
e ngI neer
Tha Consultants (Trevor Huggard)
De C or ATIV e sT ee Lwork
Daylesford Engineering (Brian Murphy)
JoI nerY Cantilever Interiors (Peter Tragardh-Daly and on-site tradesperson Charlie)
e n VIron Men TAL
ConsULTA n T
Alan Pears from RMIT University
In ITIAL ProJe CT BUILDer
Greg Tainsh
In T er Ior FIT-oUT:
Integrated Construction Services (Craig Jones)
L A n D s CAPe Des Igners:
Mel Ogden and Leanne
O’Shey
Multiplicity multiplicity.com.au (61 3) 9388 0790
FUrn ITUre
A curation of the residents’ own items, collected over time and consolidated from a series of households.
FI n Ishes
Flooring re-use of existing Tasmanian Oak finished in Bonomega from Anro Floorcare, anrofloorcare.com.au, and coir from Bardwell Matting, bardwellmatting.com.au. Walls
Wattyl id range of paint, wattyl. com.au, and raw steel finished in multiple coats of Penetrol paint oil produced by Flood Australia, floodaustralia.net.
Tiles Vixel 46 glass mosaic rectangular tiles from Artedomus, artedomus.com. Ceiling panels, cladding and joinery Hoop Pine with E0 rating from Austral Plywood, australply.com.
au. Stained glass works by Anglo Glass, (61 3) 9380 9393. Acrylic from Plastral, plastral. com.au, fabricated and installed by The Display Factory, (61 3) 9386 1922.
L Igh TI ng
Fluorescents CLA fixed compact down light, Ultraslim t5 batten, Aqua in-floor recessed compact up light, all from Richmond Lighting, (61 3) 9429 4977.
FI x TUres & e qUIPMen T Tapware fittings in raw cast brass (rather than chromed brass) from Accent International, accenttapware.com.au. Vanity basins, laundry sinks and taps recycled brass lab sink taps provided by client and salvaged from site works. Hardware in Study hanging file and lateral
filing within cupboards from Planex, planex.com.au. Oven Quadra EBM 5107, ilve.com. au. Refrigerator EBM 5107, electrolux.com.au. Dishwasher Miele 1243 scu, miele.com.
au. Rangehood Argyle, qasair. com.au. Intercom Aiphone from Comtel Technologies, comtelptyltd.com.au. Spa bath
Geisha Japanese style from Fabglass (61 3) 9585 1624.
Toilet Invisi Series II with in-wall cistern and Cube pan in wallhung and wall-faced versions from Caroma, caroma.com.
au. Suspended study fixed by Sealoc toggle and swage with stranded stainless steel cable from Ronstan, ronstan.com.au. Cupboard door fittings recycled from office furniture, provided by architects.
scenario habitus 09 138 habitusliving.com
10
SWISS PRECISION IN GLASS
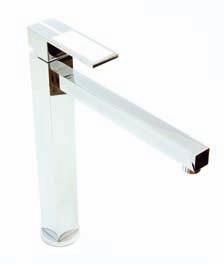
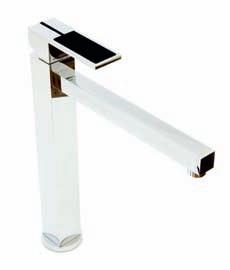
Franke introduces the Epos glass sinks with integrated stainless steel bowls available in in single bowl and one and a half bowl models in stunning black or white glass. These sinks also have a matching Planar TA 6900 tap with black or white glass insert in the handle, simply stunning.
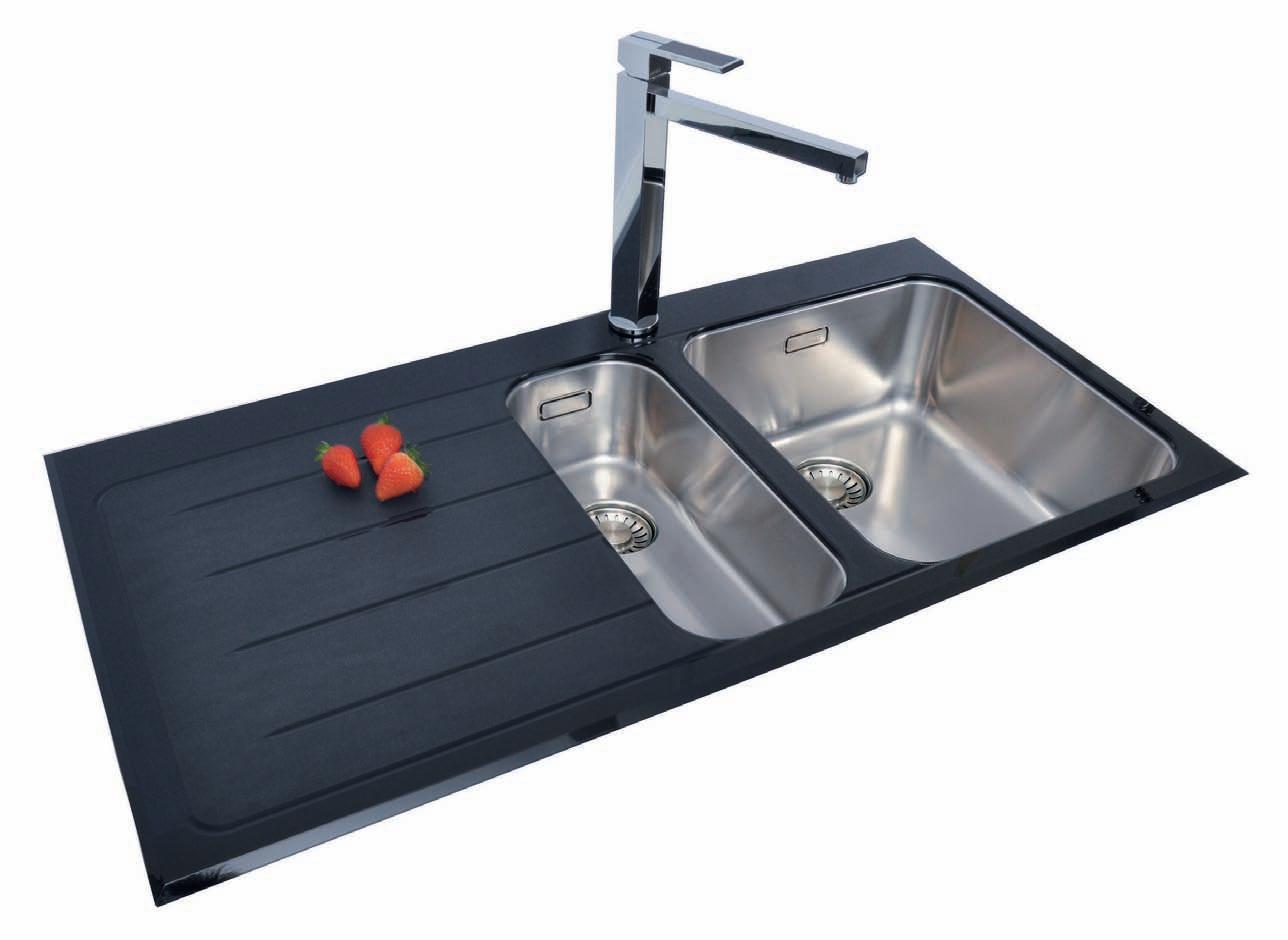
Franke uses a combination of toughened safety glass and stainless steel bowls – this guarantees maximum resistance and elegant design that will give your kitchen an exclusive look.
In its continuous striving for innovation and style, Franke has introduced glass as a new material for sinks and appliances into the market. Apart from its excellent properties - Franke toughened safety glass is very easy to clean, hygienic and highly scratch resistant, just to name a few - it is one of the most stylish and elegant materials you will find. It can give your kitchen exactly that exclusive and one of a kind look you are looking for!’
KITCHEN SYSTEMS
PR Kitchen Systems Pty Ltd 1800 372 653 |Tel: 03 9237 8000 | Fax: 03 9753 2620 | 1263 Ferntree Gully Road Scoresby, VIC 3179, Australia | www.franke.com.au
epos glass sink and planar tap (glass inset)
Designer bathroom heating & lighting
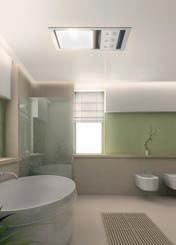

IXL‘s Tastic® Neo Dual and Single are the culmination of hundreds of hours spent researching, developing new technologies and sourcing quality materials.



The Tastic® Neo uses 800 W tungsten halogen heat lamps, in conjunction with re ective elements, for a more e cient dispersion of radiant heat. Gimble mounted, energy saving compact uorescent downlights allow directional lighting.
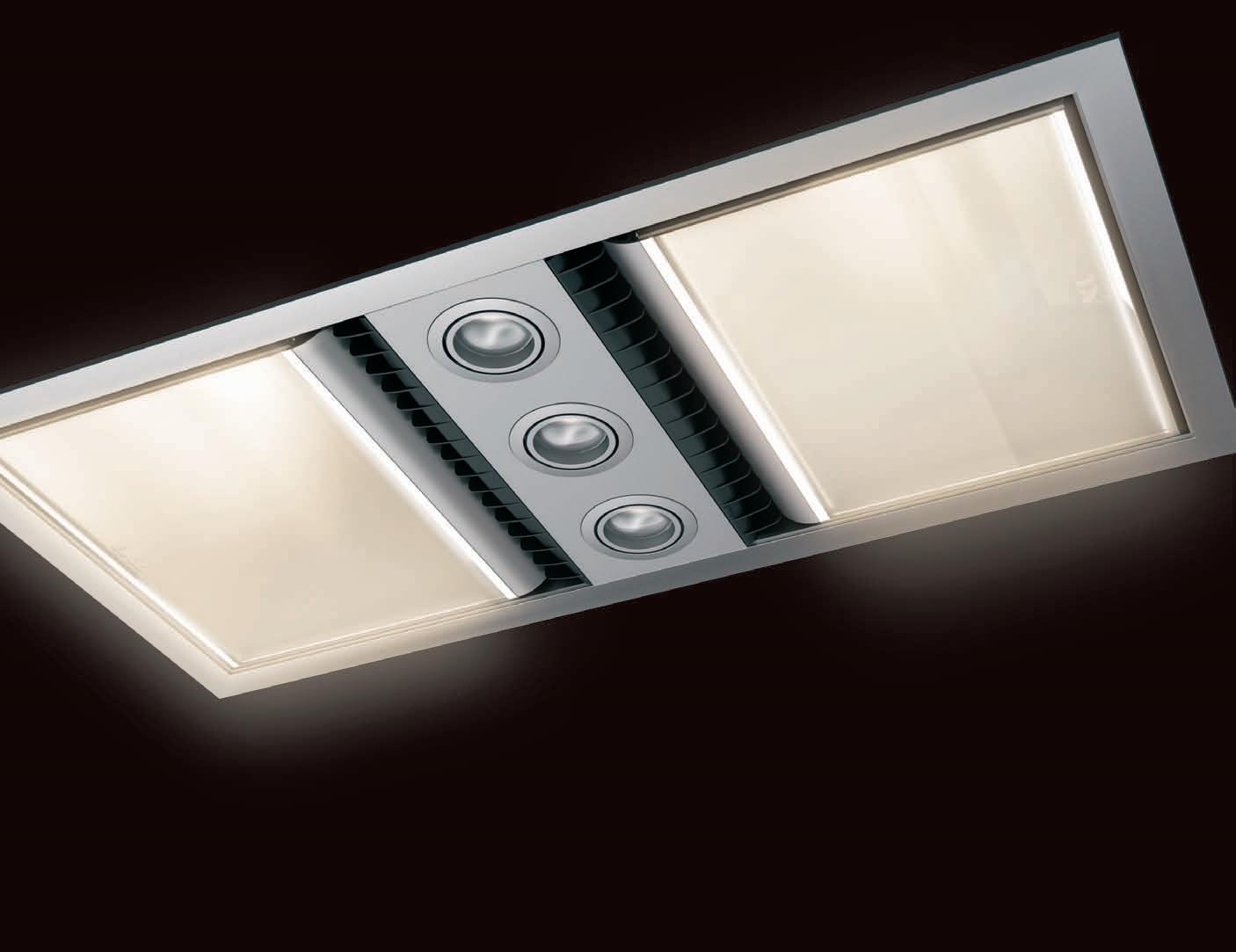
Superior ventilation via the in-line fan ensures your bathroom remains free of moisture. Ducted to outside with backdraft prevention, the Tastic Neo is suitable for use within 5 star energy rated homes.
Accompanied by a ve year in-home warranty and a two year replacement warranty on heat lamps, the Tastic® Neo provides unsurpassed safety and quality.
call 1300 727 421 or visit www.sampfordixl.com.au
Designed, engineered and made in Australia.
From the In SID e Out
Black/white, solid/open, permanent/temporary are some of the contrasts at play in this house on Great Barrier Island in new Zealand. Andrea Stevens meets the architects, Jeff Fearon and Tim Hay to talk about active skins, screening and creating privacy.

141 habitus 09 scenario
sandhills road — MEDLANDS BEACH, new zealand
Text Andrea Stevens
Photography Simon Devitt
FEARON HAY ARCHITECTS
...the owners wanted privacy and a very direct connection with the land.

habitusliving.com
habitus 09 scenario sandhills road —
142
FEARON HAY ARCHITECTS
MEDLANDS BEACH, new zealand
Life on Medlands Beach is like stepping back in time. There is no piped water or electricity, and the small local store is 15 kilometres away over a gravel road. In summer, when bach owners arrive for the holidays, there is a burst of social activity. Longboard and fishing competitions become a focal point for the small community. However, for most of the year, it is a quiet solitary place, which requires much self-sufficiency.
These qualities are exactly what attracted Anne and Steve Jenkins to Great Barrier Island nearly 30 years ago, and they have been returning here for family holidays ever since. In 2007, an empty plot of land came up for sale along the beach; purchasing it triggered a lifestyle change.
They engaged architects, Jeff Fearon and Tim Hay – who had designed a house further down the beach at Shark Alley – to design their new home. It is where the Jenkins’ love to spend time with family, and where they now live five months of the year on the island.
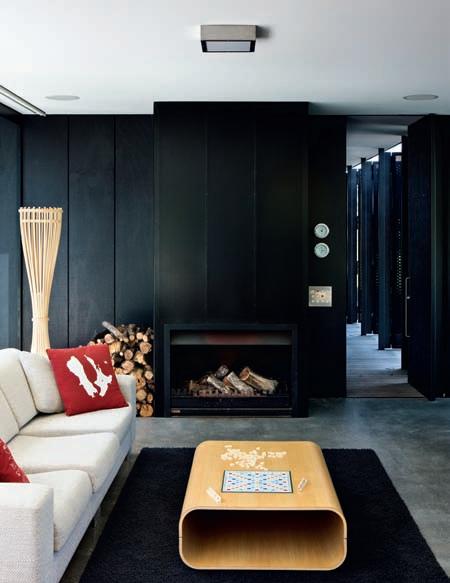
As a semi-permanent residence rather than a holiday home, the owners wanted privacy and a very direct connection with the land. A view of the sea required a second storey, so locating the living spaces on an upper floor was ruled out. Instead, the house is single storey with a roof deck, and sited at the rear of the section to connect with farmland behind.
The architects began exploring notions around permanence versus temporary, keying off local caravans, holiday cabins and rural sheds. They chose to place the house lightly on the site, with decks to connect it to ground level – in the straightforward manner many local baches do. There are notionally two ‘sheds’ – one at the front and one at the rear –which contain bedrooms. In between, a large ‘tarpaulin’ connects the two, and provides a
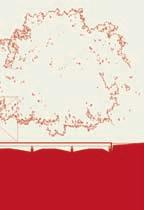

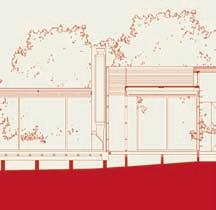

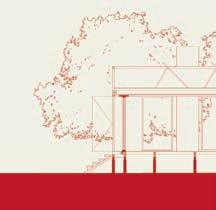
143
03 04 01 A grassed area in the front creates a relaxed approach. 02 An old, red shed and farmland create a textural background. 03 North-south elevation. 04 Charcoal-coloured cladding wraps into the living
bedroom
space, enclosing the
wing.
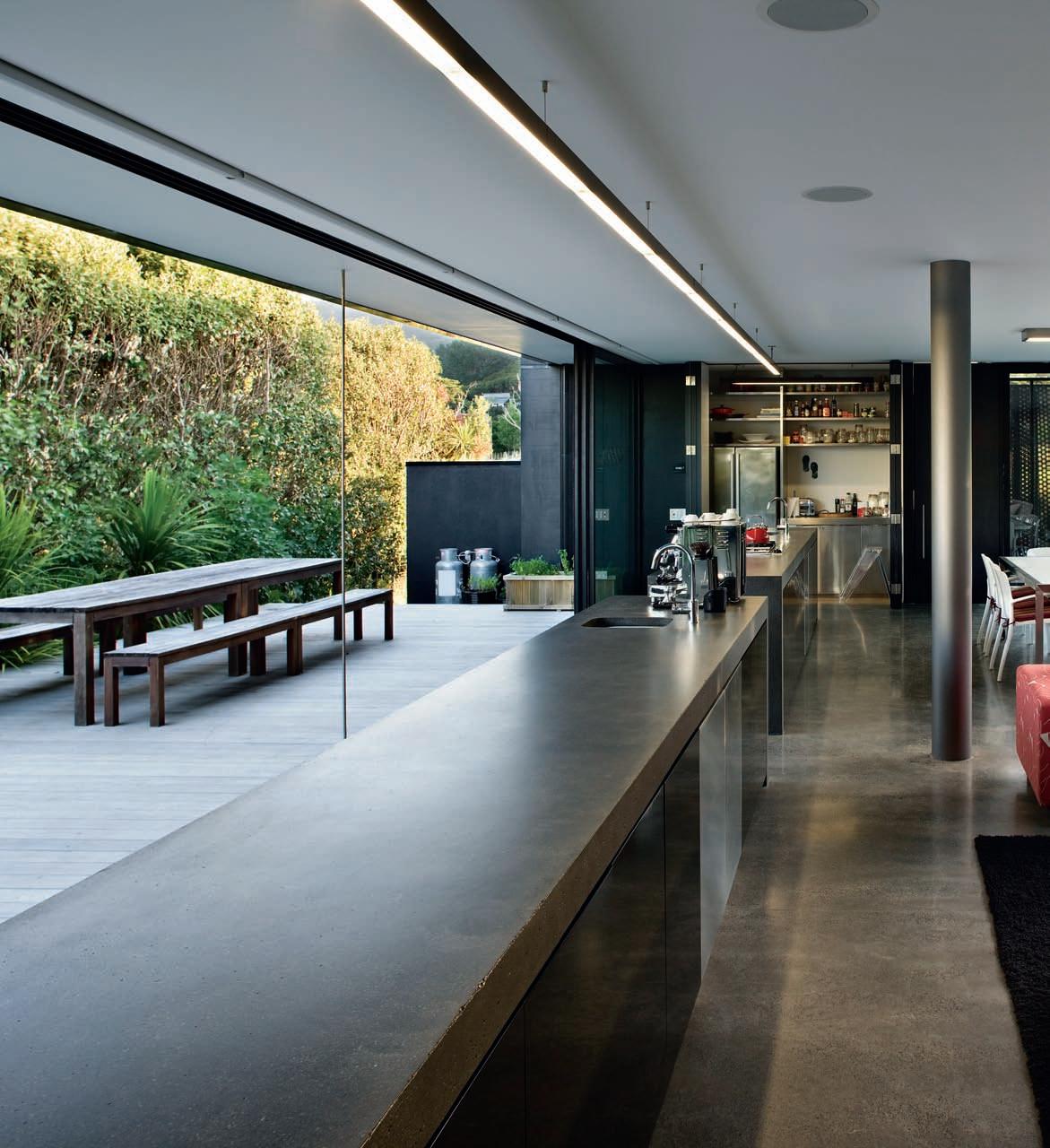
habitusliving.com habitus 09 scenario 144
05
sandhills road — MEDLANDS BEACH, new zealand FEARON HAY ARCHITECTS
“We love sitting in the lounge and being able to see the rain bucketing down in winter.”
–ANNE
sheltered living space. A central post anchors this room, and full-height glazing opens it on to the full width of the site. North and south, decks extend the space to the boundaries.
“One of the things we were interested in was what makes it a Barrier building,” says Hay. “Medlands hasn’t been gentrified like some other beach communities, and there is a beautiful haphazardness to some of the buildings. The challenge was to maintain that communal fit for the building rather than create an individual piece.”
A morning deck and an afternoon deck determined the configuration of the house elements. Main entry and kitchen flow off the morning deck. The living, dining and main bedroom flow onto the afternoon deck, and look out across a quiet rural view of old rusty sheds and the odd cow wandering past.
The owners lived in Vietnam for five years, and return there every few months. This experience enhanced their awareness of noise – natural and ‘man-made’. One of the special moments of the house for them is the experience of rain. “We love sitting in the lounge and being able to see the rain bucketing down in winter,” describes Anne.
While the living space is incredibly open, in contrast, the bedrooms are very contained and private. From the outside these volumes are shed-like – rough-sawn plywood cladding, ‘barn’ doors, simple in form and detail. The dark skin of their exterior absorbs the harsh New Zealand sun. Steel shutters veil a light and layered interior. Behind each set of shutters is a private verandah, set off a bedroom.
When the inner layer of glass doors is open, the verandah increases the depth of the room, and gives it a semi-outdoor mood. One can feel totally contained and sheltered, yet feel the breeze and hear the sounds of nature. The corridor side is more like a cloister. The floor is external decking, the bedroom walls are clad as the exterior, and the ‘external’ wall is a series of hinged shutters. The bedrooms thus feel more like cabins, and separate from the rest of the house.
“Layering and veiling has become a significant aspect of our work whether it be interior, residential or commercial,” comments Fearon. “We allow spaces to overlap and share the experience. Not only inside and outside
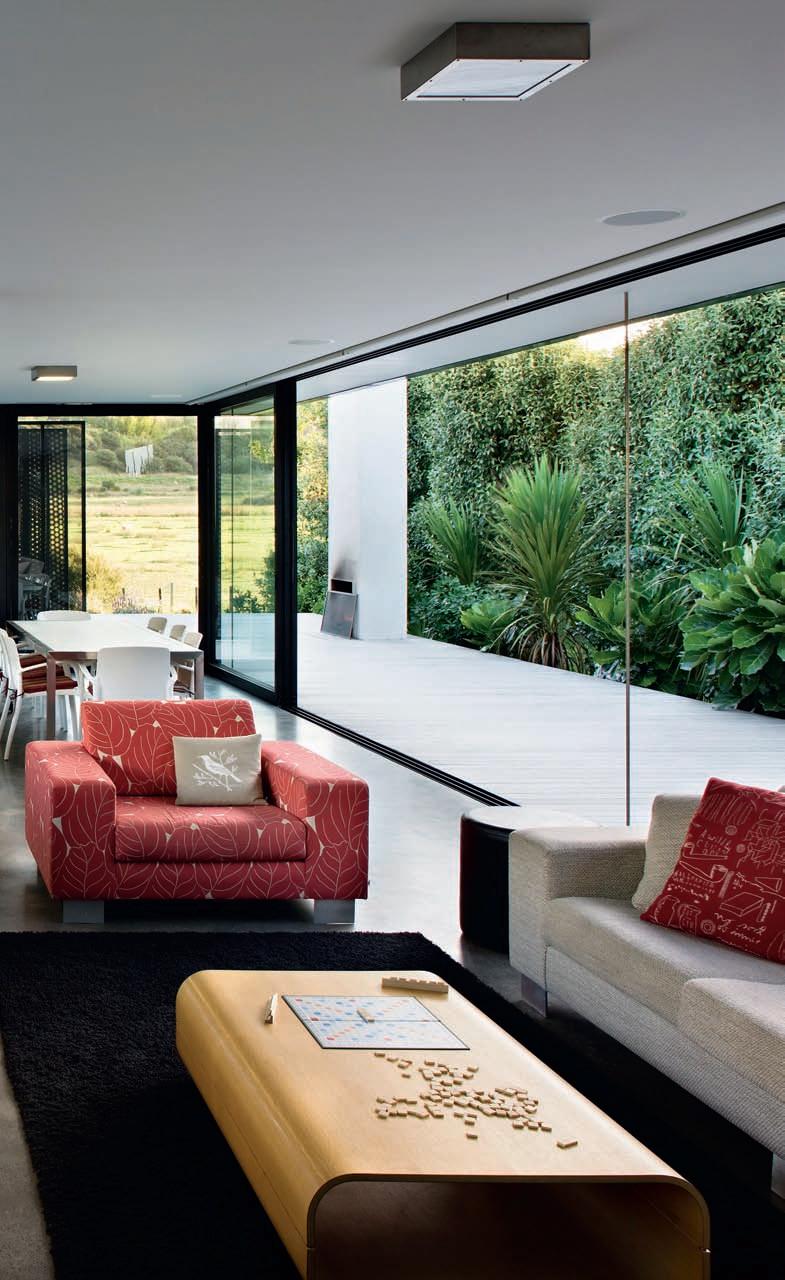
145 05
The open-plan living space extends onto north and south decks.

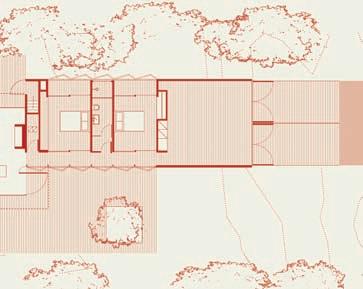

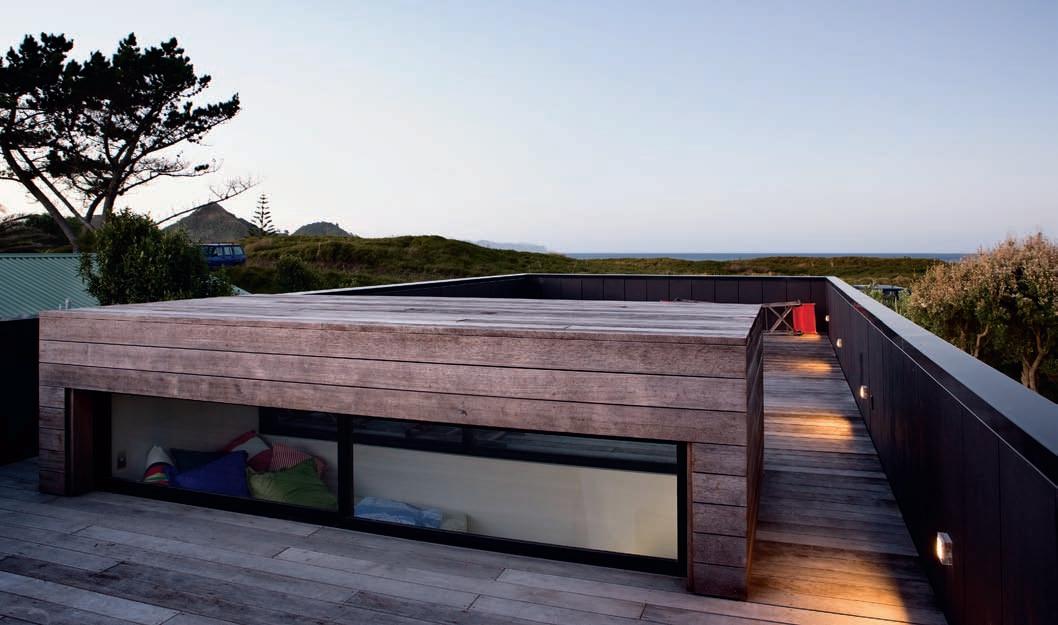
habitusliving.com habitus 09 scenario 146 sandhills road — MEDLANDS BEACH, new
zealand FEARON HAY ARCHITECTS
06 The reading platform skylight pops up through the roof deck.
07 Site plan.
08
06 07
The guest bathroom with reading platform above.

space, but living and sleeping, bathing and sleeping, bathing and outdoors. We work in layers from a solar and seasonal point of view, and also for privacy. If you want to experience the whole of your site, and avoid limited openings, then screening is logical.”
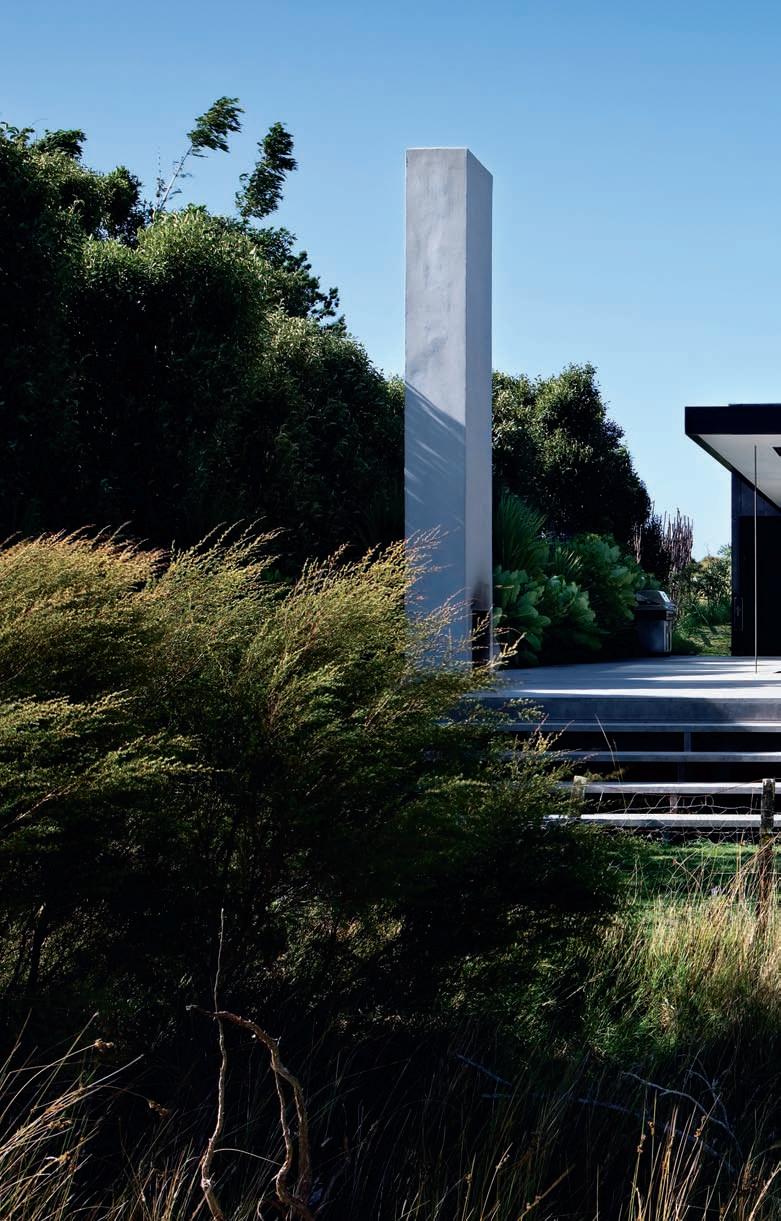
Fearon and Hay use a carefully selected palette of materials to filter view and light. The results are often quite theatrical and moody. A recent fit out of a Tribeca loft uses multiple fabrics to differentiate zones, resulting in a drapey, soft and slightly surreal air. Clooney Restaurant in Auckland uses fabric fringes to delicately enclose each table, with glass orbs floating through each ‘space’. Transitions create opportunities for this, and at the Barrier house, visual and spatial layering inside the bedroom wings shows these devices to their fullest.
“We like a building to have an active life”, says Hay. “When it is used properly, there is an activation and manipulation of the enclosure that changes at different times of the day and seasonally. This house changes depending on the light: it is quite solid and singular in the harsh midday sun. Then at night, when lights go on, it becomes backlit and illuminated with different skins open. That is something I really enjoy – it can be tuned and have its own life.”
habitusliving.com habitus 09 scenario 148 sandhills road — MEDLANDS BEACH, new zealand FEARON HAY ARCHITECTS 09 The main bedroom and deck overlook farmland. 09
“We allow spaces to overlap and share the experience... inside and outside, living and sleeping...” –FEARON
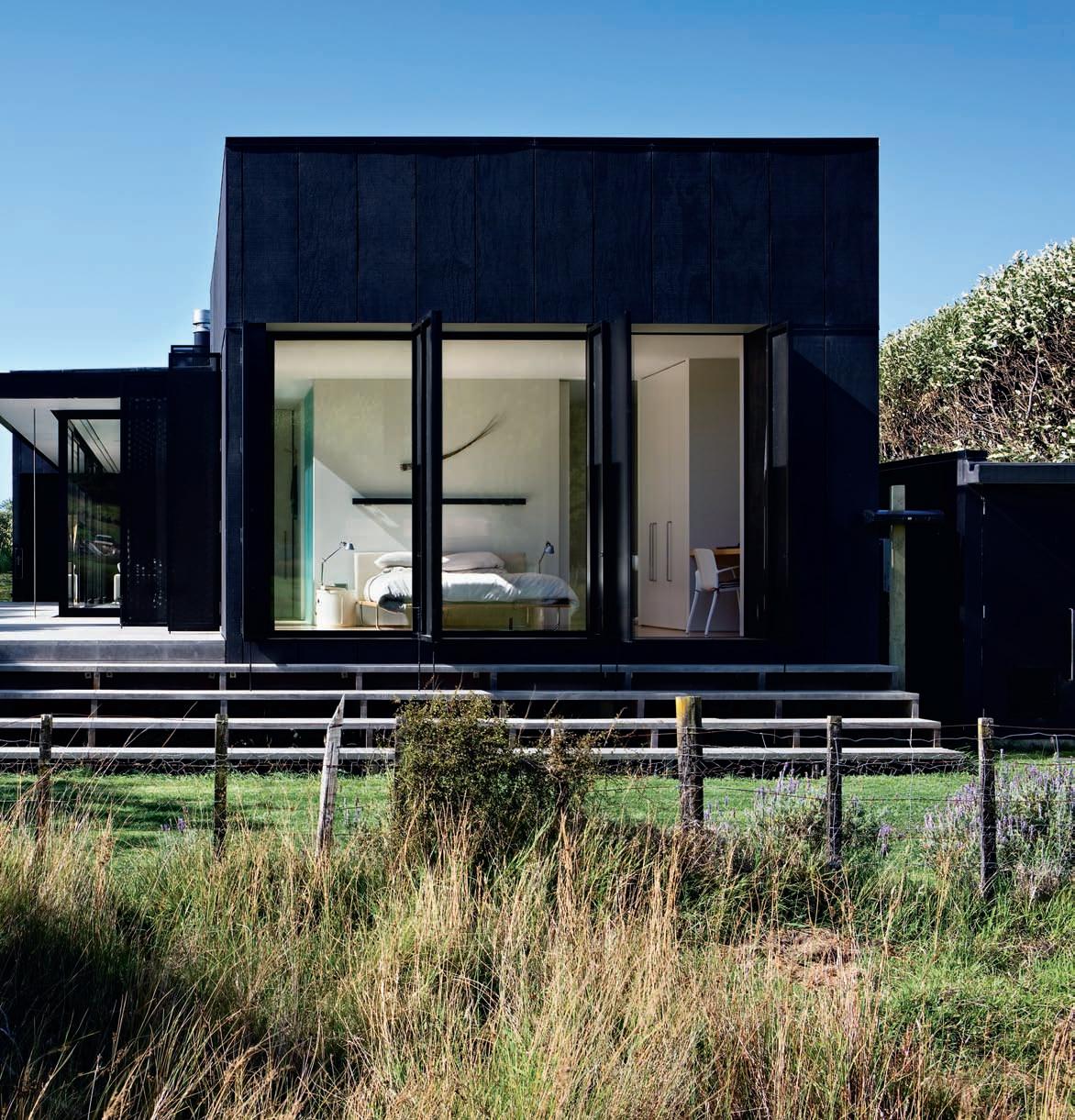
149
sandhills road — MEDLANDS BEACH, new zealand

FEARON HAY ARCHITECTS
11
A RCHITECT
Fearon Hay Architects
fearonhay.com (64) 9 309 0128
BuILDER
Offshore Homes
E ARTH wOR kS

Ormiston Associates
STRuCT uRAL
Harris Foster Consulting
Fearon Hay Architects (64 9) 309 0128 fearonhay.com
FuRNIT uRE
Details withheld by request.
FINISHES
Floor polished concrete, acid washed and clear sealed, from Onsite Concrete.
Floorboards bleached French Oak timber. Tiles
Terrazzo Bianco quartz. Cabinetry stained Oak in Aalto Black, aaltocolour. com. Kitchen joinery in stainless steel by Rotherham
Interiors, sites.yellow.co.nz/ site/rotherham/. Kitchen benchtop clear-sealed black oxide cast concrete. Screens and window frames in anodised aluminium by Kumeu Joinery. Glass frameless from Euroglass, euroglass.co.nz. Cladding rough sawn ply. FI x T uRES AND FITTIN g S
Bathroom products Simas, simas.it, and Duravit, duravit. com. Bathroom accessories from Boffi, boffi.com. Kitchen appliances from Miele, miele.co.nz, and Liebherr, liebherr.com. Tapware by Vola, vola.com.
L IgHTS
Throughout from Form, formlighting.com.au, and Antares, antareslighting. com. Floor lamp Arco, arcolighting.com.


scenario habitus 09
HAB09_CafeCulture.indd 1 7/7/10 12:32:32 PM 11
A 180° view of the bay from the roof terrace.

Home H armony
Home is ideally a place for harmonious, human living. It should be filled with the sounds of playful children, the smells of baking and cosy ambience, devoid of the utilitarian clangs of cupboards and drawers.
Hettich’s comprehensive collection of innovative products is an unseen, unsung hero in creating environments that are simple, clean and unobtrusive. Their lighting and cabinet products enable ways to increase the level of comfort within your home, without compromising on design.
Hettich’s hardware mechanisms show true innovation in their ability to create new possibilities within cabinetry throughout the home. Harness the minimalist style with easys electronic push-to-open cupboard and drawer system, which allows the convenience of opening cupboards and drawers when hands are full. The versatile Innotech DesignSide drawer system eliminates unsightly railings and can be personalised with any material – glass, stone and timbers. The drawers themselves can be customised to any configuration to hold pots and pans, cutlery, crockery and even pantry items.
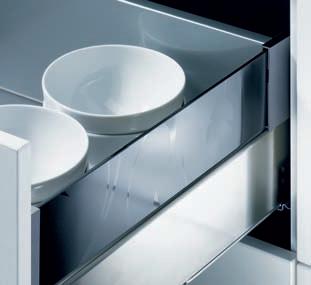
Similarly, lighting concepts from Hettich’s magic Lighting range are a perfect example of the combination of functionality and clean design. The Glasline surface-mounted strip light illuminates glass shelving edges, stimulating sight around display items; the Fixpoint LeD recessed miniature downlight is used as accent lighting; and Versa, a flexible self-adhesive strip light, travels easily in or around furniture.
as well, Hettich offers a range of ProDecor handles to complement and accentuate the character of your home. The new modern is a strikingly angled, visually stimulating handle, while the Deluxe is a touch of luxury with shiny metal and stylish black.

Simplicity, innovation and German precision engineering come together with ease, like a choir that has been tuning their harmonies for years. These qualities work in unison in Hettich’s repertoire of cabinet hardware and fittings to make living spaces work beautifully.
Hettich Australia
1800HETTICH info@hettich.com.au hettich.com.au
152 sponsored 01 Hettich Sensys Hinge. 02 Hettich InnoTech with DesignSide.
02 01
bill’s house — NSW, australia
Ou T Of TH e BOx
Taking its inspiration from the Mediterranean, James Bond movies and billowing sails, Bill’s House by Tony Owen Partners is, says Rachael Bernstone, everything its owner wanted it to be – and more.
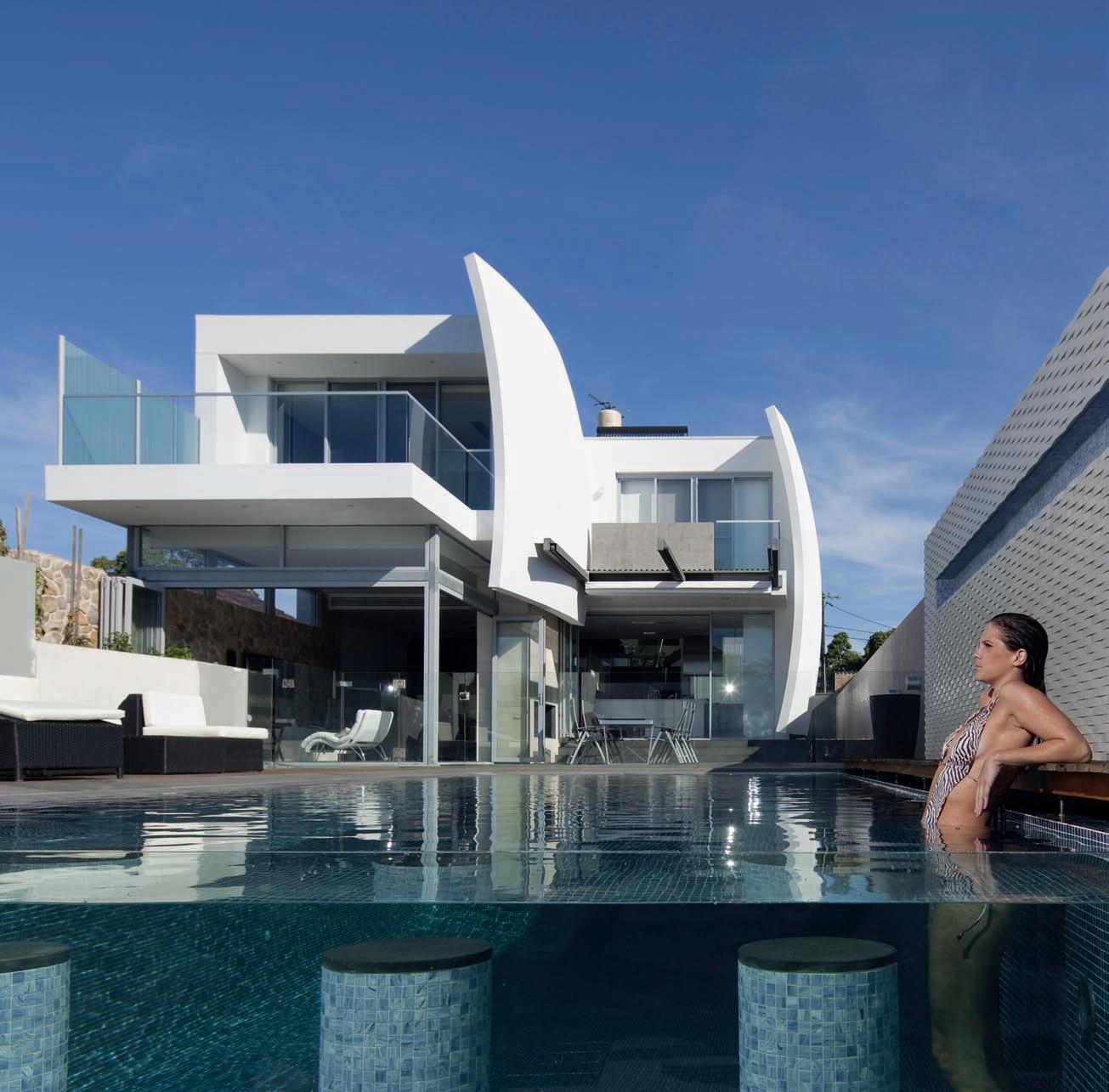
153 habitus 09
scenario
Text Rachael
TONY OWEN PARTNERS
Bernstone
Photography Brett Boardman

On a suburban block in Sydney’s Earlwood – with distant views of the city to the northeast – this family home is anything but ordinary. Working closely with the owner, Bill Mihalopoulos – a civil engineering contractor who typically pours concrete for airport runways, roads and pavements – architect Tony Owen’s sculptural forms are combined with carefully-crafted passive environmental controls, resulting in what the architect refers to as “a sense of practical luxury”.
From the street, the house presents as a subtly graduated series of white boxes, but as one crosses the threshold, there is the feeling that there is more here than meets the eye. An integrated aquarium divides the ‘boys room’ –with pool table and built-in bar – from the foyer, while two steps lead to a podium that serves as a viewing platform to the living spaces beyond.
The podium is also the anchor for the incredible cantilevered staircase that was inspired by a similar structure in the James Bond film Never Say Never Again. As the main contractor for the house, Bill had free rein to experiment and exhibit his considerable construction skills, and the stair is the home’s pièce de résistance. It was cast in a single pour using coloured concrete before being ground back to reveal the aggregate and then buffed to a gleaming polish. Glass banisters provide
01
The glass-edged, mosaic-tiled pool adds outdoor style.
02 The courtyard floods the circulation spaces with natural light.
03 The cantilevered stair rises from a podium in the entry foyer.
04
Curved exterior walls billow like sails.
views to the western courtyard, which was strategically placed to flood the interior with natural light. The courtyard is framed by floorto-ceiling windows on three sides that assist with passive ventilation by encouraging breezes to enter the house from various directions.
From the podium, two steps descend to the L-shaped kitchen/dining/living space, which capitalises on the north-facing orientation and opens to the outdoors via bi-fold doors. These bring afternoon breezes into the house, which, along with retractable shading, helps to offset the effects of the western sun.
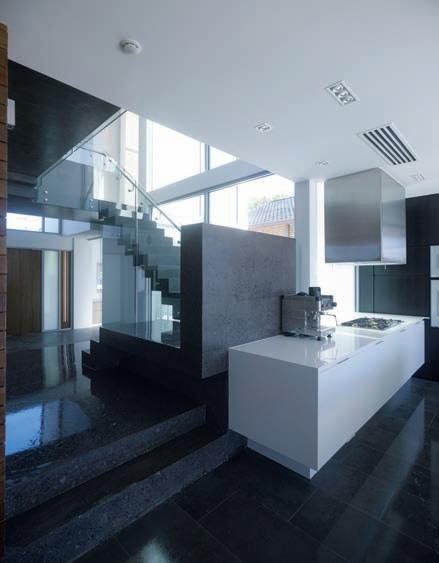
A rich material palette lends a sense of glamour to the open-plan space: warm Blackbutt timber panelling contrasts with cool bluestone tile floors; stone walls add texture; and the white marble table, leather chairs and over-sized black leather sofas imbue the living area with a sense of sophistication. A double-sided fireplace delivers warmth to both indoor and outdoor spaces, which further serve to blur the boundaries. Standing in the outdoor room, with its glass-fenced, mosaictiled pool, terraced market garden and pool bar entertaining zone, the home’s complex layering can be fully appreciated.
The building height rises from the street to the rear, but two billowing concrete-shell walls – reminiscent of yachts under full sail – reduce its scale and bulk. “The walls break up the space and progressively de-materialise the house into a series of cantilevered vertical and horizontal planes to the rear,” Tony Owen explains. “The kitchen and living areas of the house finally dissolve into a large outdoor room for entertaining.”
The complex geometries of the curved walls were resolved using digital design tools. “Like all of our projects, this house was designed entirely using 3D computer modelling software,” Owen says. “It means we can see in real time how the design changes as we adjust to changing environmental variables.”
It’s a design technique that Owen has employed to varying degrees on many completed and current projects, such as the Harley Davidson Headquarters in Sydney’s Lane Cove, his own home – known as Moebius House – in Dover Heights, and the upcoming Loop and Leap Houses, both in Sydney.
Owen’s embrace of parametric design has enabled him to create “a unique and iconic home” for Bill and his family, overcoming the limitations of what was a relatively
155
03
...the incredible cantilevered staircase... is the home’s pièce de résistance...
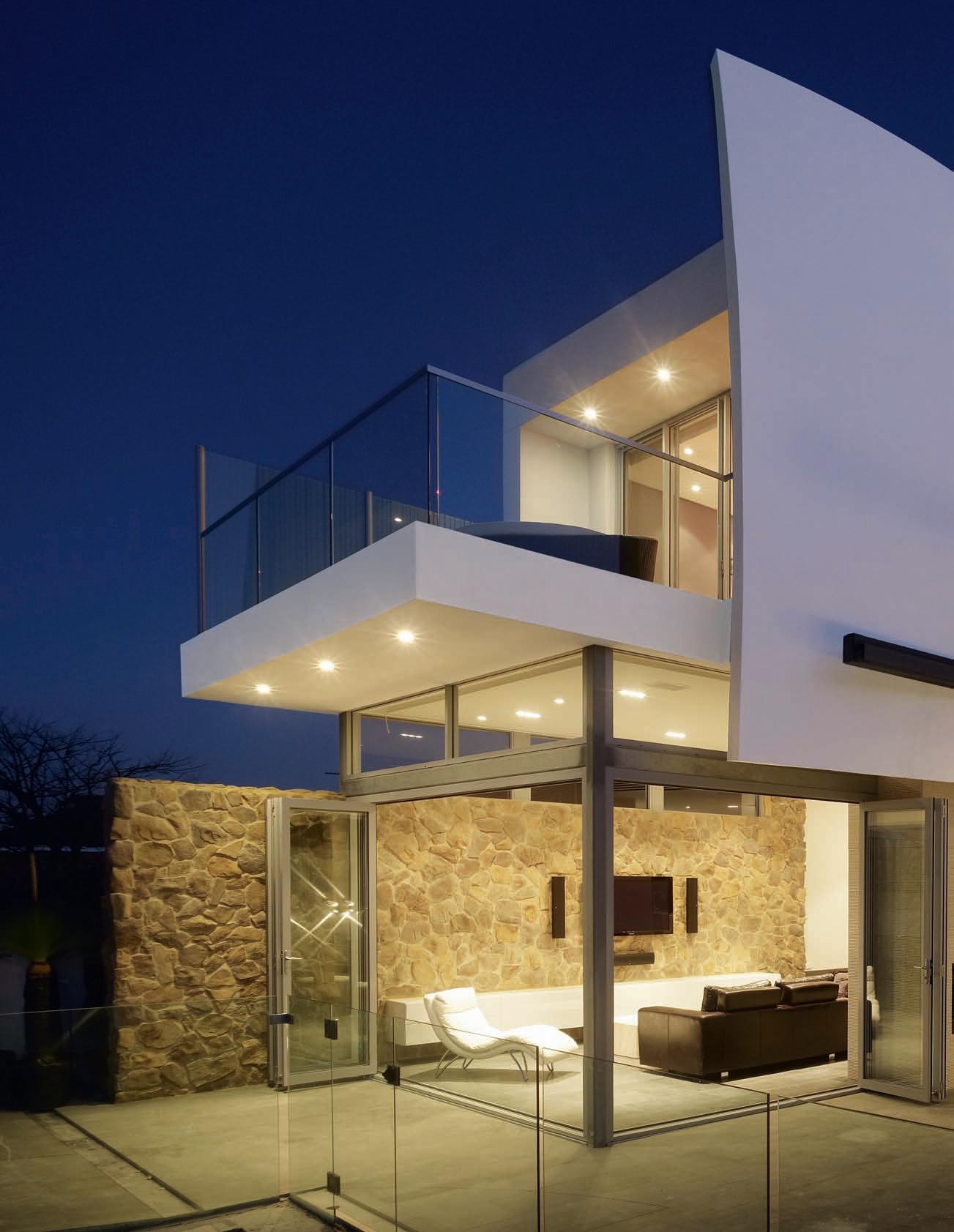
Two billowing, white concrete-shell walls – reminiscent of yachts in full sail...
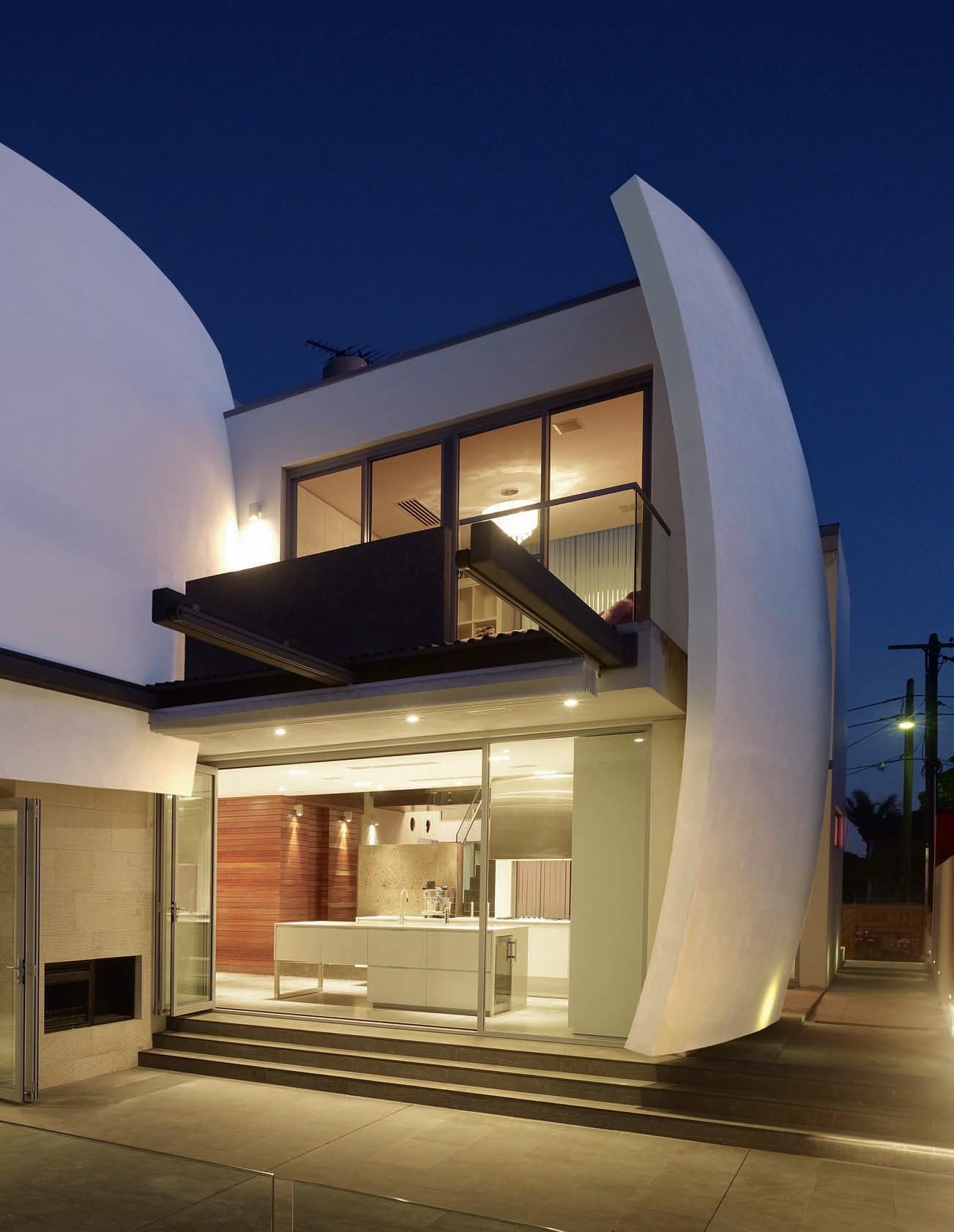
homogeneous suburban location. The success of the project can be attributed to the strength of the client-architect relationship, built over the course of the project, which took a year to design and obtain approval, and a further two to build.



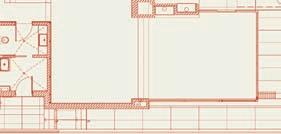
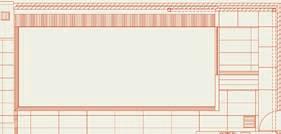

During the design phase, Bill and Tony selected materials, fi xtures, fittings and furniture for the house together. Now that the job is completed, Tony is full of praise for Bill, who successfully realised the plans and brought his design vision to life. “You are never sure whether an owner/builder will keep to the plans, but we were pleasantly surprised to see that Bill did everything right,” Tony says. “Noone could have done a better job of building this house.”
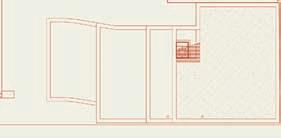


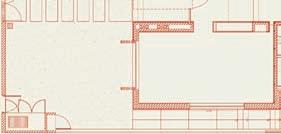
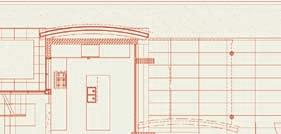
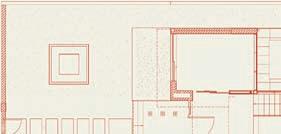
While it is unmistakeably luxurious with its James Bond glamour and curvaceous lines, Bill’s House is pragmatic as well, with passive solar design features that respond to the site and its climate to maintain comfort year round, just like those modest homes of the Greek Islands that inspired it.

habitusliving.com
habitus 09 scenario
TONY OWEN PARTNERS
158 1 Entry 2 Study 3 Courtyard 4 Kitchen 5 Terrace 6 Pool 7 Barbecue 8 Bathroom 9 Store 10 Driveway 11 Living Room 12 Dining Room 13 Laundry 14 Family Room 15 Bedroom 16 Balcony 17 Master Bedroom 18 Ensuite 19 Walk-in-robe 05
06 Ground
07 The
05 06 1 23 4 6 5 5 7 8 8 9 10 11 12 13 14 15 15 15 16 16 17 1819
bill’s house — NSW, australia
Blackbutt
timber panelling injects warmth into the master suite.
floor (top) and first floor (bottom) plans.
staircase was the client’s pièce de résistance.
Architect Tony Owen Partners (Tony Owen, Joseph Fok Jeff Mannell, Kitty Wai)
interiors
Mansia Lam
Builder Citywide Civil citywidecivil.com.au
structur A l NB Consulting nbconsulting.com.au
h ydr Aulic ITM-Soil Landscaping 360º Landscape Architects 360.net.au
tony o wen nd M Partners tonyowen.com.au (61 2) 9698 2900
Finishes
Floor Bluestone in honed and flamed finish, polished concrete with coloured pigment and black basalt fine aggregate, Blackwood timber floorboards, travertine tiles and vinyl. Textured stone cladding Ripple stone Crema Alpenia Limestone from Sareen Stone, sareenstone. com.au, Field stone in Avoca
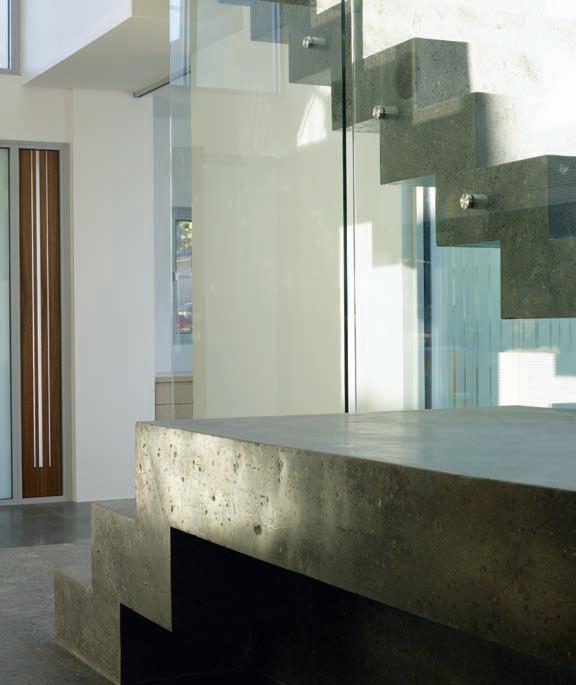
from Smartrock, smartrock. com.au. Tiles ceramic white rectified with gloss finish, textured vitrified and metallic glass mosaic tiles. Paint Dulux Lexicon, dulux.com. au. Panelling Grey Ironbark timber battens. Glass clear, sandblasted and colourback in Dulux Red Box. Other finishes mirror, laminate white and black melamine and stainless steel. Benchtop Super White quartz Smartstone, smartstone. com.au. Floating storage in Lounge Room in Milkwood timber veneer from Eveneer, eltongroup.com/eveneer.
Kitchen cabinetry Aniseed timber veneer from Eveneer and 2-pac polyurethane finish in Dulux Lexicon and Dulux Grand Piano. Bathroom cabinetry Grey Ironbark battens. Upholstery Truffle and Dinostripe from Woven Image, wovenimage.com.au, and Moguls Traverse from Laine Furnishings, laine.com.au
Fixtures & e quiPMent
Sourced independently by resident.
l ighting
Sourced independently by resident.
Melbourne 03 9510 6111
Sydney 02 9699 7677
Brisbane 07 3254 0527
www.greatdanefurniture.com EDIDA winner - International Young Designer of the Year 2010
Benjamin Hubert Float Light – Exclusive to Great Dane

HAB9_GreatDane.indd 1 30/6/10 9:10:27 AM 07
home a COOL ITALIAN...
SubScribe & Win A Red FAB28 refrigerator from Smeg
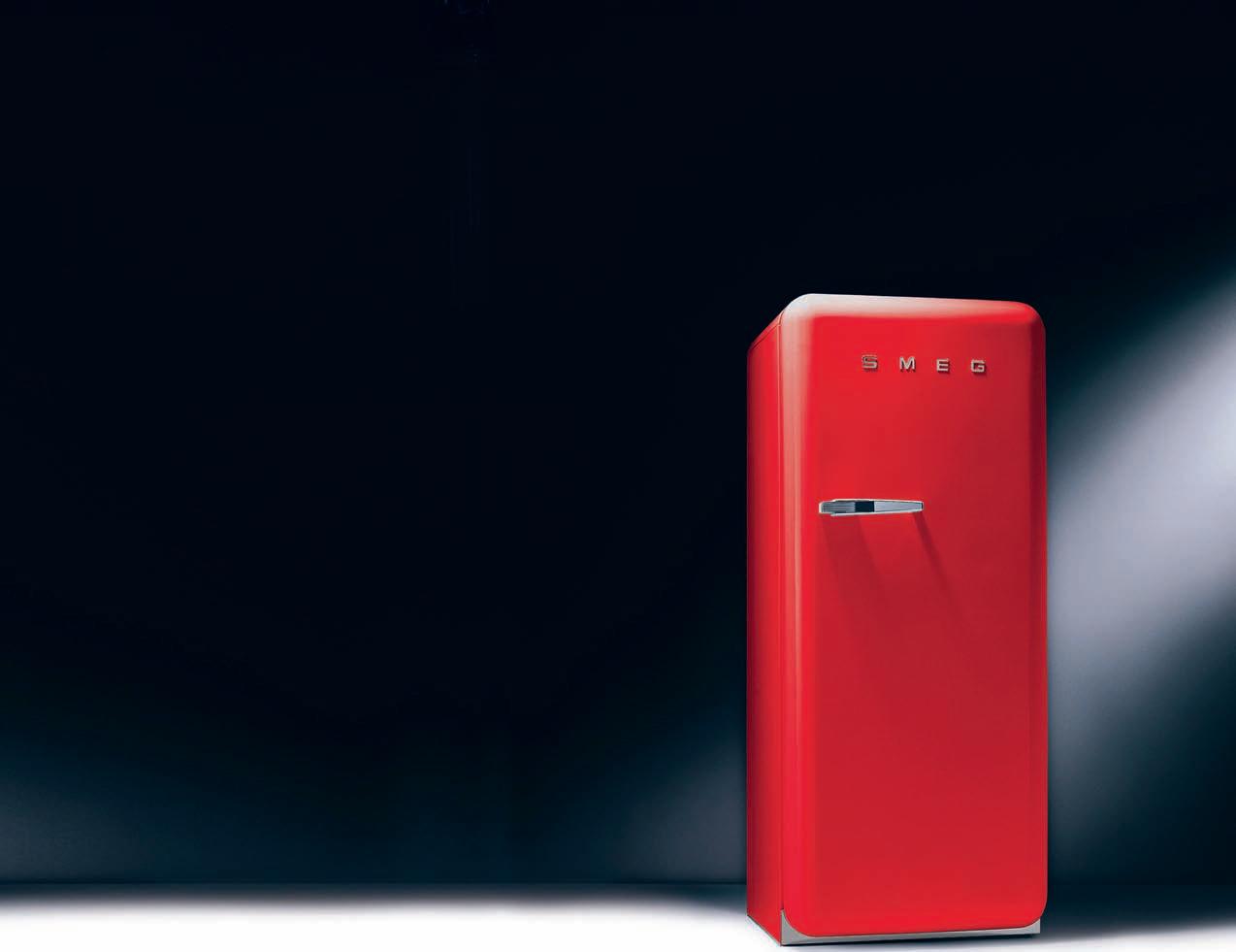
Combining a smooth 1950s form and the latest technology, the Red FAB28 refrigerator from Smeg is so cool that it’s hot – packing 271 litres, with a 4.5-star energy rating and auto refrigerator defrost. Within the timeless exterior is a dedicated compact freezer compartment, four quick-chill crystal glass shelves, a vegetable/fruit crisper, chilled meat keeper, drip funnel, chromed wine rack and ice trays.
To enter, simply subscribe to Habitus magazine and complete the question overleaf or enter online. Good luck!
subscription offer
valued at $3,990 rrp take

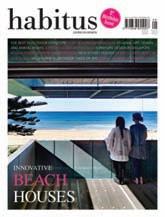

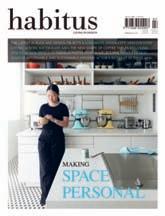

subscribe securely online at habitusliving.com/subscribe SubScribe and Save up to $35.40 Free delivery to your door never miSS an iSSue excluSive SubScriber-only oFFer S
SUBSCRIBE TO HaBITUS MaGaZINE
AUST/S iNg /NZ iNTERNATiONAL
3 YEARS / 12 iSSUES $120 (save $35.40) AUD $240
2 YEARS / 8 iSSUES $85 (save $18.60) AUD $180
1 YEAR / 4 iSSUES $45 (save $6.80) AUD $90
SPECi AL giFT PACK $40 (Habitus Issues 01–04. Australia only)
FOR MYSELF
If you’d like the chance to make a statement in your kitchen with the cherry Red FAB28, simply answer the question below when you subscribe to Habitus magazine or subscribe securely online at habitusliving.com/subscribe.
What’s the most retro item in your kitchen?
FOR A giFT – RECiPiENT DETAiLS:
iT’S EASY TO ORDER
ONLiNE: habitusliving.com/subscribe
PHONE: (61 2) 9368 0150
Please tick if you do not wish to receive information and special offers from Indesign Publishing and third parties. Competition closes 31 November 2010.
EMAiL: subscriptions@indesign.com.au
FAX: (61 2) 9368 0289
conditions see the website www.habitusliving.com/win. All cheques/money orders in $AUD and payable to
TO HaBITUS MaGaZINE
1 YEAR / 4 iSSUES $45 (save $6.80) AUD $90
SPECi AL giFT PACK $40 (Habitus Issues 01–04. Australia only)
can
used
tax invoice upon payment. Habitus is published quarterly. Subscriptions start with next available issue. Habitus four issue gift pack may take up to four weeks for delivery.
If you’d like the chance to make a statement in your kitchen with the cherry Red FAB28, simply answer the question below when you subscribe to Habitus magazine or subscribe securely online at habitusliving.com/subscribe.
iT’S EASY TO ORDER
ONLiNE: habitusliving.com/subscribe
PHONE:
Please tick if you do not wish to receive information and special offers from Indesign Publishing and third parties. Competition closes 31 November 2010. Prize winner will be notified by phone or email after competition closes. For full terms and conditions see the website www.habitusliving.com/win. All cheques/money orders in $AUD and payable to Indesign Publishing Pty Ltd ABN 96 101 789 262. Subscription prices include GST and delivery. This form can be used as a tax invoice upon payment. Habitus is published quarterly. Subscriptions start with next available issue. Habitus four issue gift pack may take up to four weeks for delivery. Competition open to Australian residents only. PAYMENT METHOD Cheque / money order AUD$ Charge my credit card AUD$ Name on Card Card Type Card Number Expiry Date Signature WiN A R ED FAB28 REFR ig ERATOR FROM S MEg
SUBSCRIBE
MYSELF
A giFT – RECiPiENT DETAiLS:
BELOW: Mrs/Ms/Miss/Mr First Name Surname Profession Company Address State Postcode Country Email Phone Mrs/Ms/Miss/Mr First Name Surname
Address State
Email
What’s the most retro item in your kitchen? FOR
FOR
PLEASE SELECT
Profession Company
Postcode Country
Phone 3 YEARS / 12 iSSUES $120 (save $35.40) AUD $240
2 YEARS / 8 iSSUES $85 (save $18.60) AUD $180
AUST/S iNg /NZ iNTERNATiONAL
(61
EMAiL: subscriptions@indesign.com.au FAX: (61 2) 9368 0289
2) 9368 0150
For
Pty Ltd ABN 96 101 789 262. Subscription prices
GST and delivery.
METHOD
/ money order AUD$ Charge my credit card AUD$ Name on Card Card Type Card Number Expiry Date Signature
A R ED FAB28 REFR ig ERATOR FROM S MEg
Prize winner will be notified by phone or email after competition closes.
full terms and
Indesign Publishing
include
This form
be
as a
Competition open to Australian residents only. PAYMENT
Cheque
WiN
First Name Surname Profession Company Address State Postcode Country Email Phone Mrs/Ms/Miss/Mr First Name Surname Profession Company Address State Postcode Country Email Phone
PLEASE SELECT BELOW: Mrs/Ms/Miss/Mr
ten’s residence — bangkok, thailand
Over time, a house and its contents become a collection of things that represent a personal journey. For Thai interior designer, Varakan Tipprapa, this curation was a very conscious response to his own questions about the role of a designer.
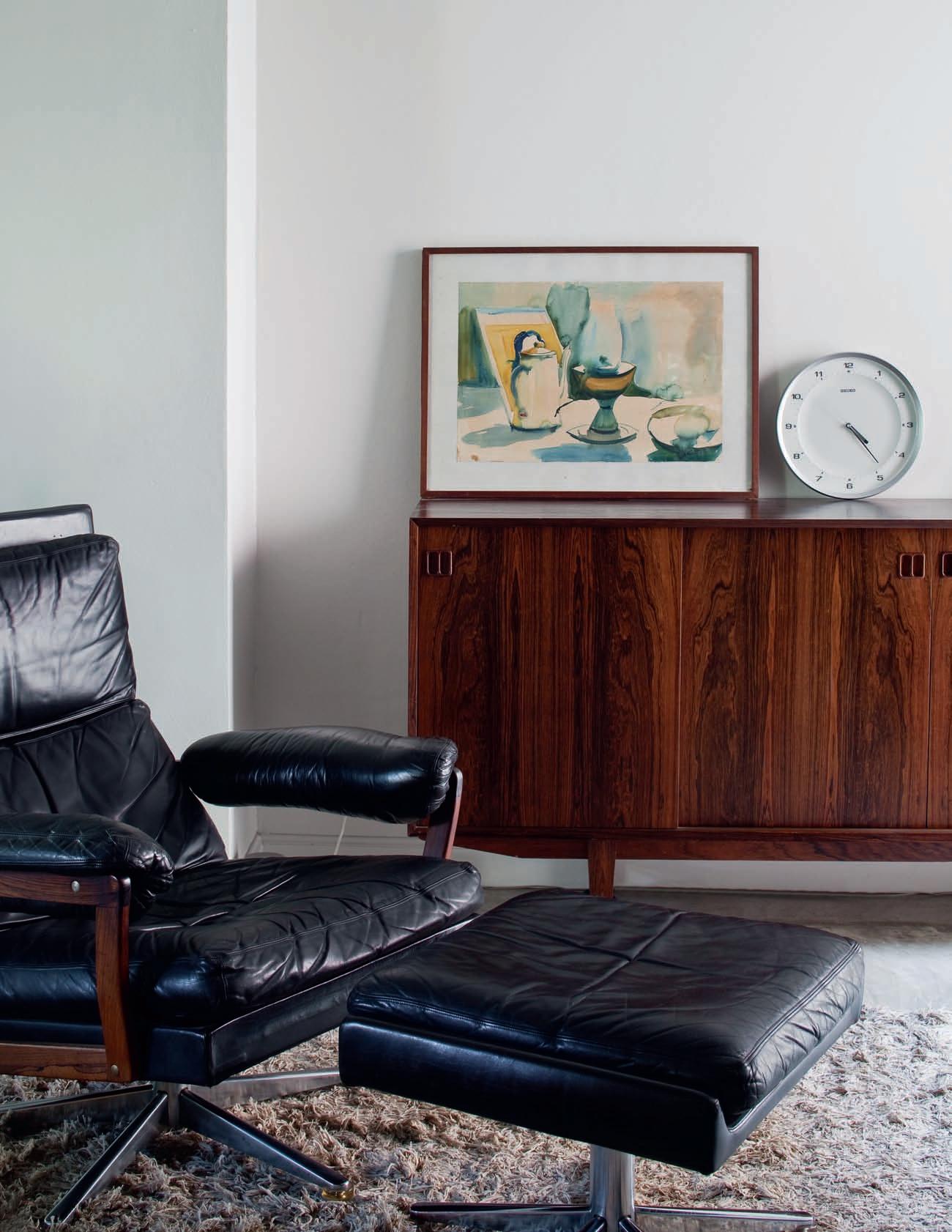
hOme by design
161 habitus 09 director’s cut
Text
Photography Owen Raggett
Tonkao Panin
VaRakan TIPPRaPa
director’s cut
ten’s residence — BANGKOK, thailand
VARAKAN TIPPRAPA
In 1997, Varakan Tipprapa was happily working as an interior designer in Bangkok when the Asian financial crisis began to emerge. As economic stability and the sense of socio-cultural equilibrium were suddenly thrown into question, the notion of ‘design’ seemed out of place. What should a designer do at a time when daily concerns were far removed from design and aesthetics?
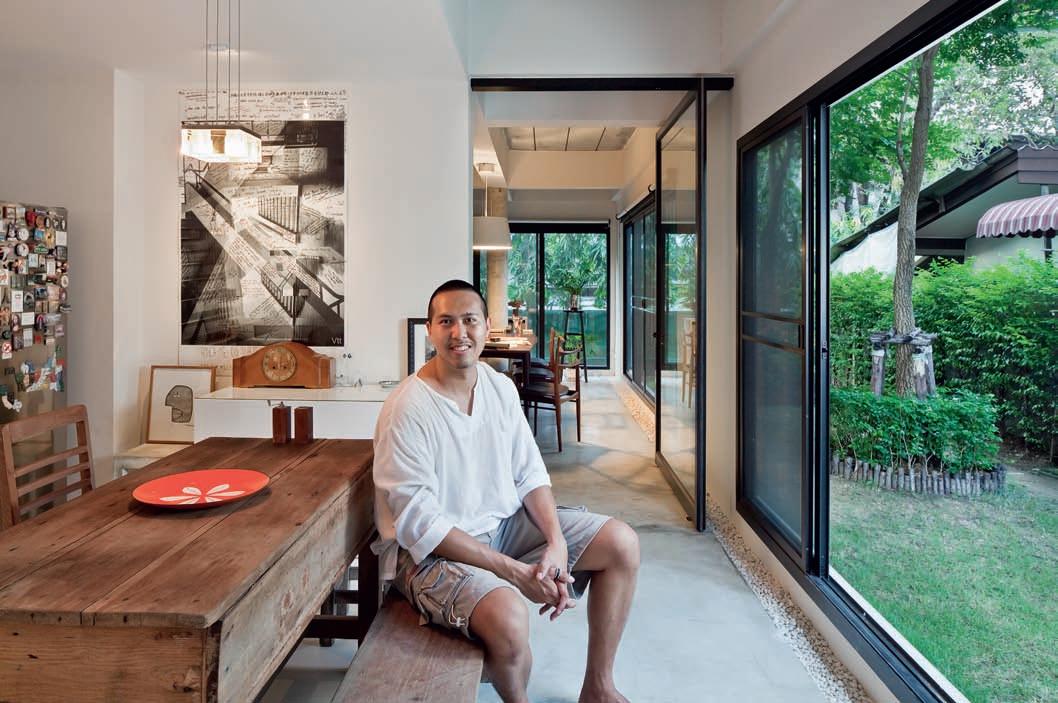
With all this in mind, Tipprapa began to question his own design education and experience. Can one really be an expert in any design field and continue the same endeavour throughout his or her life? Or can one instead become multidisciplinary and allow the designer to move from one field to the next without limits? These wonderings inspired Tipprapa to move from Thailand to the United States (US) to study architecture at Illinois Institute of Technology (IIT), where his previous education and experience in interior design was no longer the centre of his universe but became a handy background for his future visions. At IIT, Tipprapa was exposed to the limitless nature of design, discovering photography followed by countless
other creative disciplines. A chance to study at Bauhaus University in Weimar, Germany, also re-familiarised him with the social and cultural implications of design. The image of a designer firmly attached to his desk trying to meet the deadline on a daily basis soon began to disappear.
After working in the US for a while, Tipprapa began to focus on the social role of a designer and the nature of his contribution to the design community as a whole. Despite Chicago being a productive background for any design professional, Tipprapa felt that in order for him to create something worthwhile, he needed to truly understand the place as well as the people. No longer seeing design as an autonomous discipline, with designers creating objects that could belong anywhere, Tipprapa wanted his design to be born out of the place it is situated. It might be true that design nowadays can transcend the specificity of location and become something truly international in both intention and outcome –but this was not his vision.
Tipprapa decided to return home in 2006 and to begin again with newfound possibilities.
habitusliving.com habitus 09
162
...The richness of the house lies in its interior... a design studio, a photography studio, as well as a personal art gallery
02
01 Functional pieces become aesthetic subtleties in this house.
02
Varakan Tipprapa, the curator of his own home-gallery.
03
Flowing living spaces allow for clear sight lines and plenty of natural light.
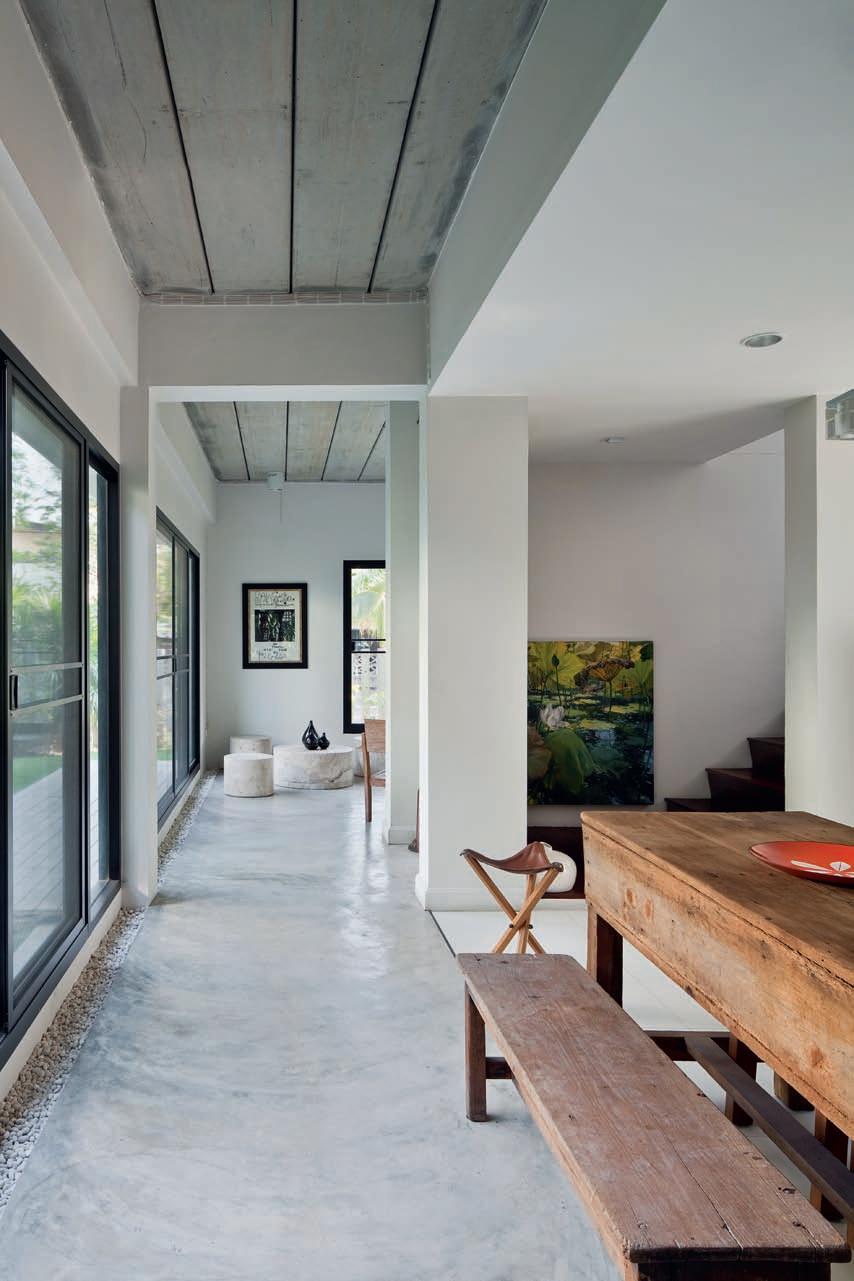
163
03
director’s cut
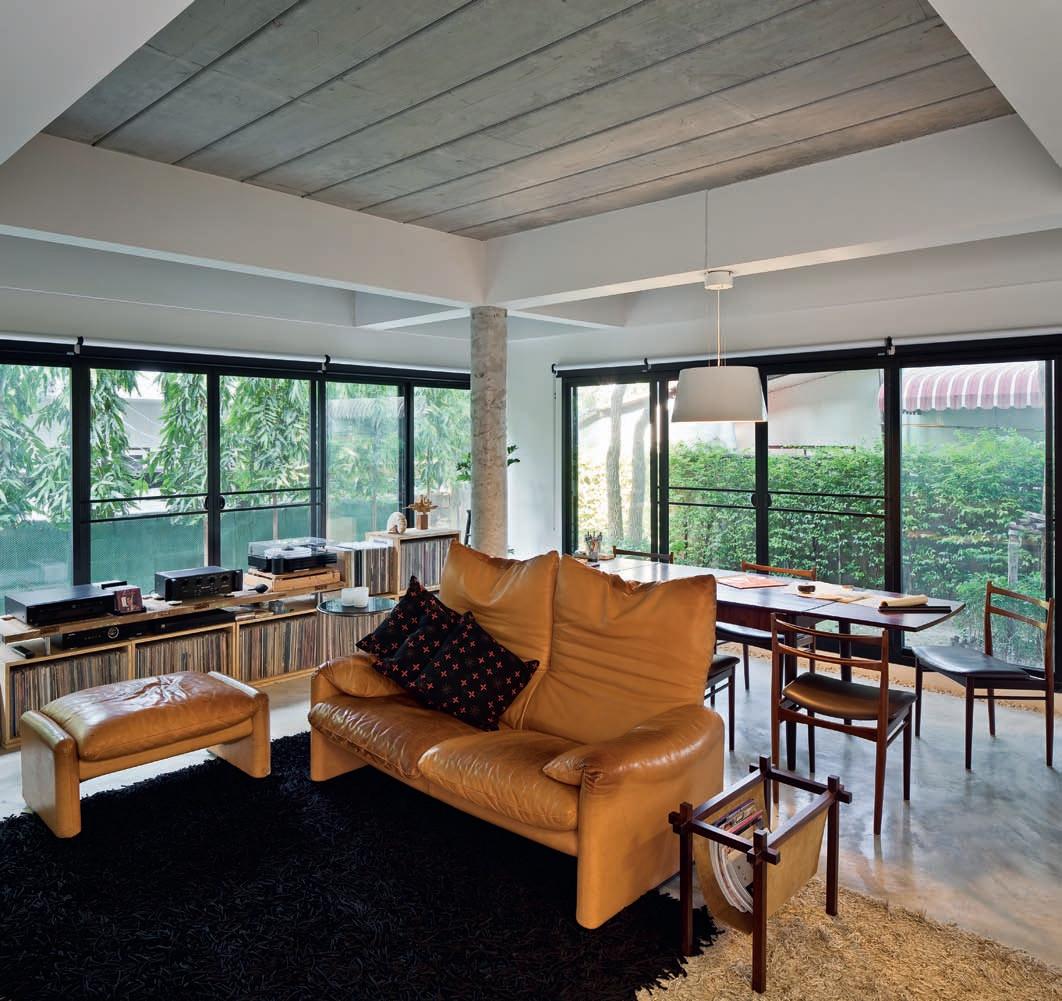
habitusliving.com habitus 09
164
ten’s residence — BANGKOK, thailand
VARAKAN TIPPRAPA 04
The living space is an ensemble of furniture and objects with various origins. 05
Different shapes and forms, a creative exploration by the owner.
06
First (left), second (middle) and third floor (right) plans. 07
04
Upstairs is a gallery filled with Varakan’s personal collection of art pieces and everyday objects.

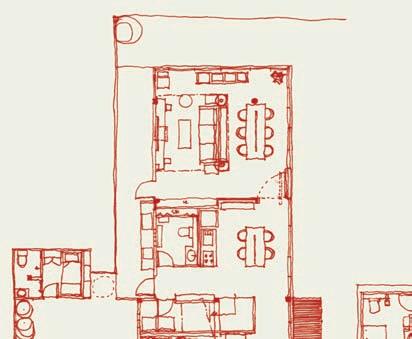


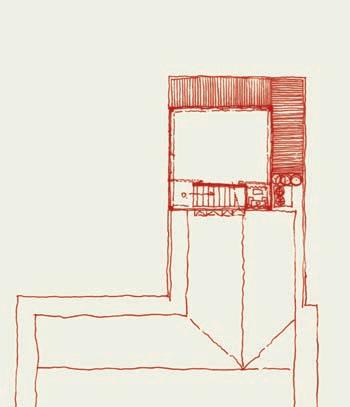

165
“I would like a house that is a personal recollection of my past, but at the same time anticipates the transformation of my future.”
05 06 1 2 3 4 5 6 6 6 7 8 9 10 11 12 13 14 15 16 17 17 18 17 1 Garage 2 Entrance Hall 3 Laundry and Dryer 4 Restroom 5 Outdoor kitchen 6 Garden 7 Day Room and Living Room 8 Pantry 9 Housekeeper Area 10 Working area 11 Corridor 1 and Low Shelf 12 Guest Room 13 Walk in Closet 14 Master Bedroom 15 Darkroom 16 Corridor 2 17 Service Roof Pathway 18 Prayer Room 19 Roof Garden 19
–TIPPRAPA
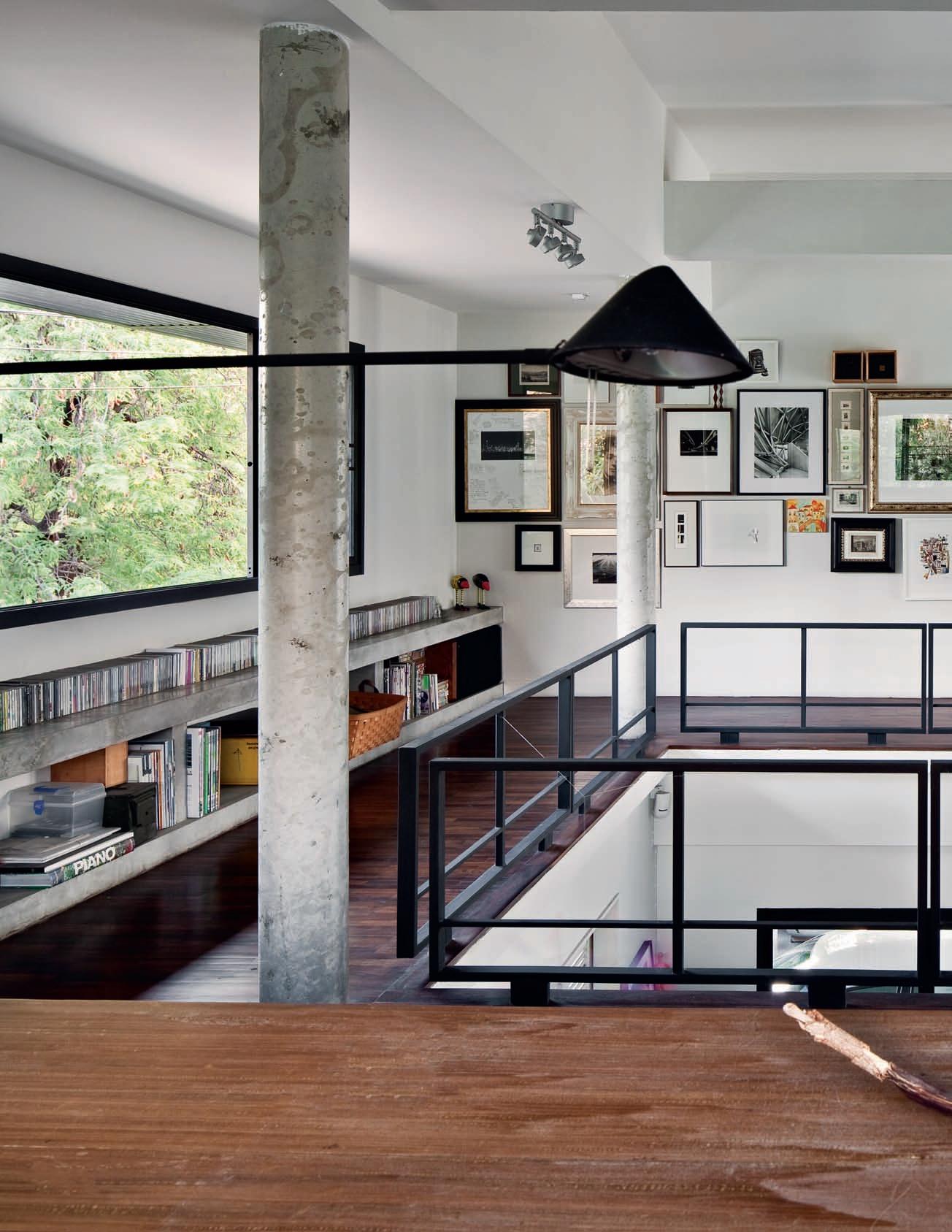
habitusliving.com
habitus 09 director’s cut ten’s residence — BANGKOK,
166
VARAKAN TIPPRAPA
thailand

167
director’s cut
residence — BANGKOK, thailand
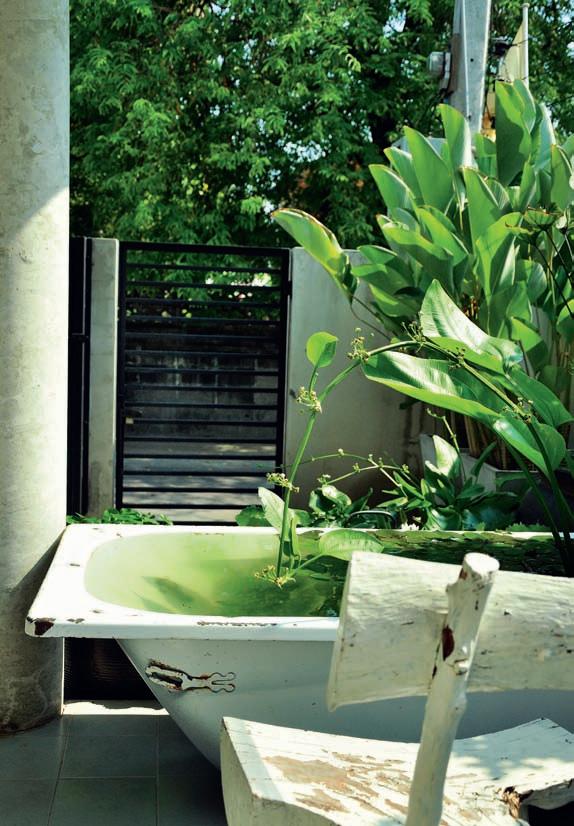 VARAKAN TIPPRAPA
VARAKAN TIPPRAPA
Architecture, interior design, photography, as well as other design endeavours were no longer separated. Teaching also became an exciting new task he discovered, somehow fulfilling the sense of civic contribution he longed for. All of these simply became parts of his daily life, an ensemble of design acts fused into one expression of self and creativity.
Moving back to Thailand meant finding a place to live. With passion in art and photography, Tipprapa yearned for the rich museum culture he once had in the US. So his first instinct was to create an environment that could become an artistic sanctuary of his own. Simple and almost blank from the outside, the richness of the house lies in its interior. Located near his parents’ house, his newly-built home also became a design studio, a photography studio, as well as a personal art gallery. His aim was to create “A house that is a personal recollection of my past, but at the same time anticipates the transformation of my future.”
Tipprapa is, in many ways, the curator of his own collection, which consists of not only art pieces but also objects of everyday living that he selectively surrounds himself with. Art, furniture and objects are the artefacts of his diverse interests. They record his life and travels, becoming physical memories. Because none of the things in his house are ‘designed’ to be displayed with any other, they do not require any specific setting and so offer a true freedom of arrangement. This type of re-arrangement is also facilitated by the fluid interior organisation of the space. Mostly open and free, the spaces of the house flow from one part to the next without interruption. Only a hint of territorial demarcation reminds the inhabitant of the place and activities he engages in. And because of the openness, when the house is filled with friends and family, it becomes a welcoming social space of familiar objects that make everyone feel at home. Nothing seems intrusive, and nothing screams for special attention. Every piece of furniture and every object is orchestrated into a unified rhythm, allowing all to stand quietly yet uniquely in their place, waiting to be discovered.
Varakan Tipprapa’s house is a building that is truly productive, in the sense of its ability to modify what it inherits. This modification includes taking a stand against what the natural as well as urban environment offers. The task of the building is thus to discover what is, not given what might possibly be. It is not resistance nor resignation to the context, but an articulation and re-interpretation of the place, in order to construct a private environment through which the inhabitants can envisage their lives.
habitusliving.com habitus 09
168 08
ten’s
Open and free, the spaces of the house flow from one part to the next without interruption.
08
The courtyard has a rustic charm.
09
A comparatively subdued entry belies the warmth and personality inside.

09
Architect / lighting /
interior designer
MoB
civil engineer
Pakorn Tipprapa
Mech A nicA l & electricA l
consultA nt
Yotsawat Consultant
site A re A
304m 2, L-shaped
totA l floor A re A
320m 2 over three floors
MoB (66) 81 916 0810
Artwork Living room original Picasso Sala Gaspar poster (1968) from San Francisco flea market. Stairwell original painting from JJ Market by Yai (2009). Upstairs oil painting by Jirawat Pramphet from Boonthavorn showroom (2006) and ‘The imagine of nature form’ (2010) acrylic painting by Suppawat Thongnak from JJ market. Black and white photographs ‘The structure No. 3’ (2005) and ‘Ta Prohm: Cambodia’ (2006) by Varakan
Ten Tipprapa. Lithograph ‘Canal of Venice’ (1875) from antique store in Venice, Italy. Bedroom watercolour painting (1972) by Chanchai Phintusain.
Poster Igor Stravinsky by Arnold Newman.
f urniture
Living set custom solid travertine lathing living set by OZ Décor, ozdecor.com.
Dining table and stool in Kitchen is raw Teak antique from JJ Market and Dining Room antique Scandinavian Rosewood from Y50 Shop,
(66) 81 3770980. Painting stool solid Beech with leather seat from Mabef in Italy, mabef.it. Sideboard Downstairs is antique Scandinavian Teak from Papaya Furniture, (66) 2 933 0661 and Upstairs antique Scandinavian Rosewood from Y50. Easy chair antique Scandinavian leather and Rosewood with ottoman from Y50. Clock antique by Kirnzle from antique store in Weimar, Germany. Lounge Cassina Maralunga loveseat by Vico
Magistretti, cassina.com / corporateculture.com.au. Frog drum stool antique handmade in brass from Papaya Furniture finishes
Floor concrete covered with water wax. Exterior wall cladding and flooring in Shera composite concrete and wood board from Mahaphant Fibre Cement Public Company, alibaba.com/member/somkiatl.
html. Cotton rug in Bedroom from Mafa’ Loung Foundation 2007 and in Lounge from SB Furniture, sb-furniture.com.
l ighting
Dining room Crystal pendant from L&E, l-and-e.com. Table lamp Artemide Nestore Tavolo 70 from Y50. Pendant Kulla from IKEA Singapore, ikea. com.sg
fixtures & e quipMent
Exterior sun-shade black powdercoated aluminium fin attached to window structure. Window structure traditional Thai style from Ladpround flea market. 169
PASSION IN t H e K I tc H e N
A food-lover’s appetite for taste sensations is insatiable. Whether it be that magic touch in your grandmother’s recipe or the secret ingredient in your own gastronomic creation, the inspired home chef needs quality appliances to fire up your inner culinary genius.
Kitchens are more than just work spaces for cooking, and cooking is more than just meal preparation. It’s an experience, it’s a passion.
Neff has captured that passion with appliances that are a pleasure to use. through studying the way people like to cook, Neff create the kinds of appliances that really improve the experience of life in the kitchen.
Like the enthusiastic chef, Neff is dedicated to the pursuit for innovation. From its home in Bretten, Germany, Neff has built a solid reputation for innovative design and masterful engineering in cooking appliances that has made it a leading brand in europe and now in Australia.
Founded in 1877 as a small family business making coal-fired ovens, Neff has a proud history of innovation, and in 1978 the company produced the world’s first electric push button oven.
today, the focus is on energy-saving and user-friendliness. the Slide and Hide Single Oven uses Neff’s unique circotherm® technology, which allows the heat to stay in the oven – not only saving energy but also heating food with speed and efficiency by constantly circulating hot air around the oven. the Slide and Hide door opens with just a light touch, then glides smoothly and silently underneath the oven, leaving space clear to season, turn and baste.


the Slide and Hide Single Oven was recognised with an iF Award in 2009 for design and innovation, as well as a 2010 Australian International Design Award. With a passionate commitment to innovation at the heart of the Neff’s philosophy, their ovens not only look good but cook brilliantly too.
Sampford IXL
1300 727 421
sampfordixl.com.au
170 sponsored 02 01
Neff B46W74N0GB Oven with Slide & Hide door. 02 Winner of an Australian International Design Award 2010.
01
Cruising in the trees
it’s called a Queenslander and it’s uniquely suited to Brisbane’s sub-tropical climate. As a house type, it also suited leading Australian author, John Birmingham and his family, who worked with architects, Owen and Vokes, to adapt one to suit an equally unique lifestyle.

171 habitus 09 home movie
OWEN AND VOKES
balmoral house — QLD, australia
Photography Jon Linkins Text Lucy Bullivant
home movie
OWEN AND VOKES balmoral house — QLD, australia
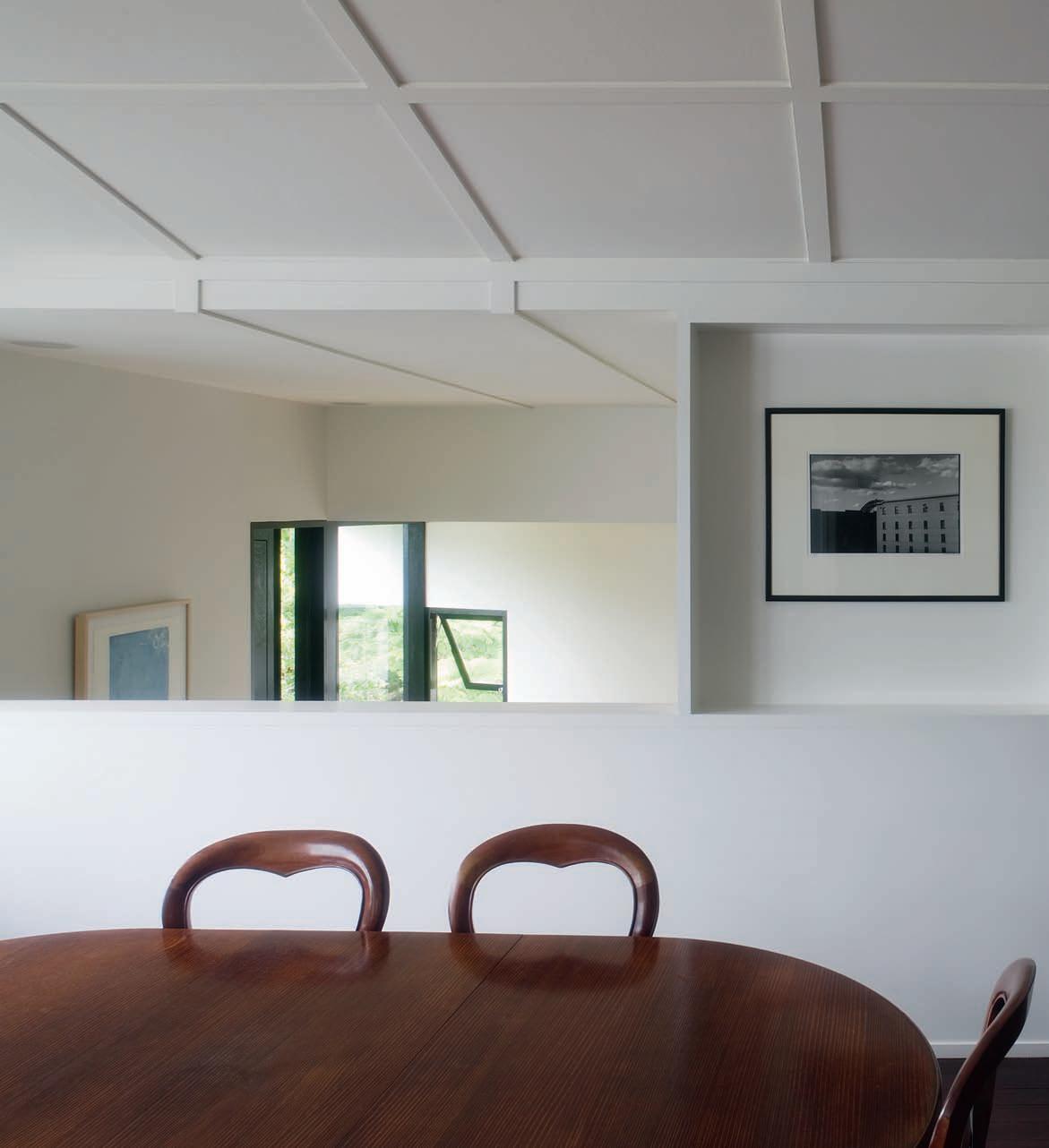
172
habitus 09 habitusliving.com
02
Poor people’s timber-and-tin Queenslander houses were something many baby-boomers in Brisbane escaped from in the 1960s and 70s. Their simple plans may seem unsuited to preconceptions of a contemporary lifestyle, but they are nonetheless coveted, and it is becoming difficult to find an un-renovated example.
Queenslanders require tender loving care to convert, but architects like Owen and Vokes have a taste for the challenge, which involves preserving the street façade while improving the liveability of the home on what is usually a small block. Their take on a Queenslander in the Brisbane suburb of Balmoral turns out to suit leading author John Birmingham, his wife Jane Lye and their two children, Thomas, 7, and Anna, 8, literally right down to the ground. Here, architects Stuart Vokes and Aaron Peters have imbued a modest property with references to European and Japanese architecture without losing any of its intimacy.
Balmoral is classic Brisbane – superb topography with unexpected glimpses of the river and other districts of the city. It has an air of intrigue along with calmness and pockets of preserved wild vegetation. “We’ve always loved Queenslanders,” Jane says. “John grew up in a house that was almost identical to ours.” Previously living in Sydney, it took them six months to find something suitable, but knew immediately it was the one. “So much light and air,” adds Jane. “The best part about living in a Queenslander is sleeping in it.”
When the Birminghams bought the westfacing, two-bedroom, 1920s typical ‘porch and gable’ bungalow, its modest palette of interior materials included asbestos fibro sheeting. The exterior of the 17-metre-long structure had poor adjustments, including a built-in verandah and another double-stacked verandah at the rear, while the interior had been badly treated.
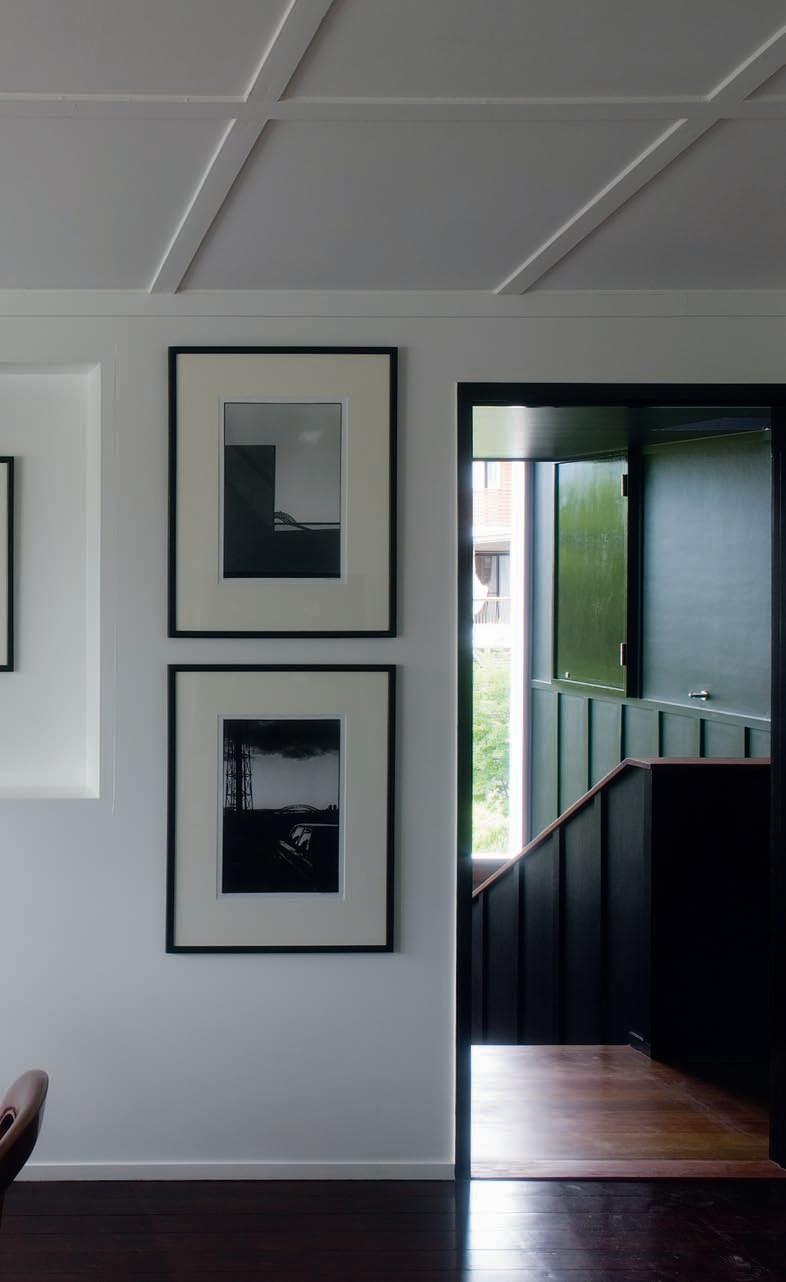
173
01 The porch offers cool respite in sunny Brisbane.
02 Natural finishes invite light and warmth into the house.
“We’ve always loved Queenslanders... so much light and air.”
–JANE
home movie
balmoral house — QLD, australia
AND VOKES
03
The family enjoy spending time in different rooms within the home, as opposed to an open plan arrangement.

04
Owen and Vokes relocated the kitchen to sit adjacent to the verandah.
05
Upper (top) and lower (bottom) floor plans.
174
habitus 09 habitusliving.com
OWEN
03
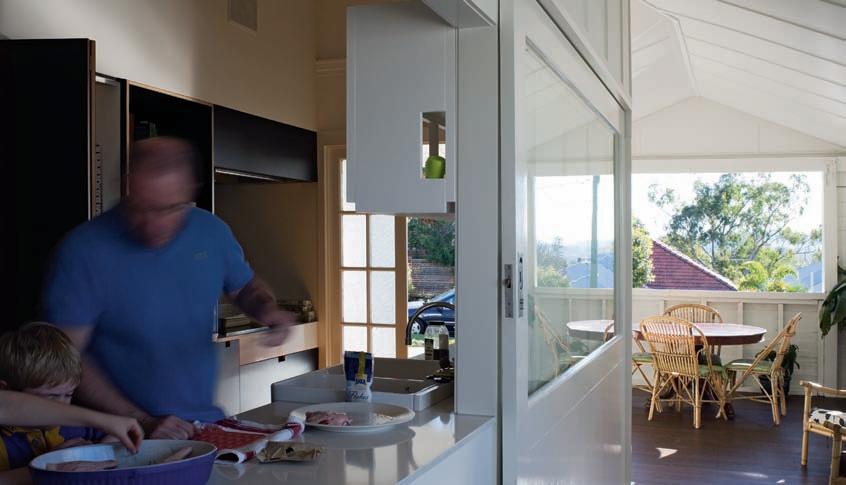
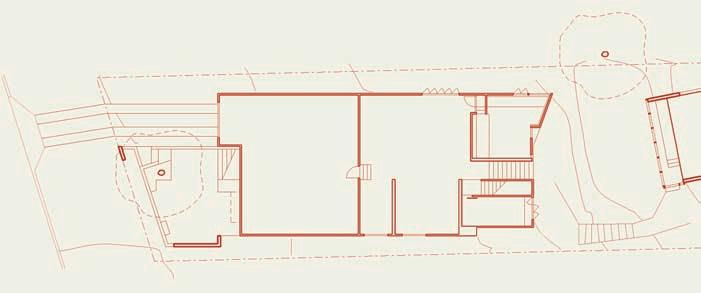



175 05 04 11 12 13 14 15 1 Entry 2 Kitchen 3 Verandah 4 Alcove 5 Sitting Room 6 Dining Room 7 Family Room 8 Bath House 9 Bedroom 10 Terrace 11 Garage 12 Undercroft 13 Studio 14 Guest Bedroom 15 Pool 1 2 5 4 67 8 9 9 9 3 10 15
balmoral house — QLD, australia
It sits on the top of a ridge on the edge of a natural overland flow gully with remnant tropical vegetation. Vokes capitalised on the steep drop by adding a four metre-deep extension over the back garden. “We wondered whether an appropriate way to extend the house was to make a structure that was more an extension or ally of the garden, or, in a sense, a garden. Its rooms then belong more to the experience of a garden than to the house,” says Vokes. An outdoor staircase leads from the neatly stacked family room above John’s writing studio, to a bathhouse above a tiny guest bedroom that could be a bedfellow of Bruno Munari’s ‘Chair for Very Short Stays’.
Vokes re-established the street verandah, re-located the kitchen and put the front door back in its original position. He retains the house’s intimate atmosphere and numerous small rooms, each with their own defining character and offering a range of spatial experiences and multiple orientations on the site. “We like the alcoves of Japanese machiya houses, the window rooms of Louis Kahn, and the bay windows and music alcoves of Lutyens, Voysey and Mackintosh,” he says.
The greenery at the back and by the pool is framed with cleverly positioned apertures. Vokes drew inspiration from the formal devices
08
of Palladio – the promenade sequence from piano nobile to the garden at Villa Malcontenta – as well as the spatial complexity and silent, austere façades of Adolf Loos (for example, at Villa Müller in Prague). The reticent quality of his window composition is “sadly lost in suburbia today where privacy holds currency”.
There are seven neighbouring properties, so getting the sightlines right was critical. “We can’t move the neighbours, but we can alter one’s perception of the setting and idealise it by editing views,” says Vokes. In dense cities like Brisbane, the presence of nature can be marginalised. Here, with such a steep site, the architects and clients knew that the house would struggle to have a direct physical relationship with the garden.
Indoors, the house has a wonderfully episodic and non-standard feel, with moments of more formal language mixed with a prosaic approach. The Birminghams live with a mix of old and new possessions that blend in well with the architectural language – in places, Japanese in feel.
The couple gave Vokes a set of eighteen narratives about their lives, interests and indulgences, a device employed by the architects to extract an evocative design brief from their clients. For example, an extract from
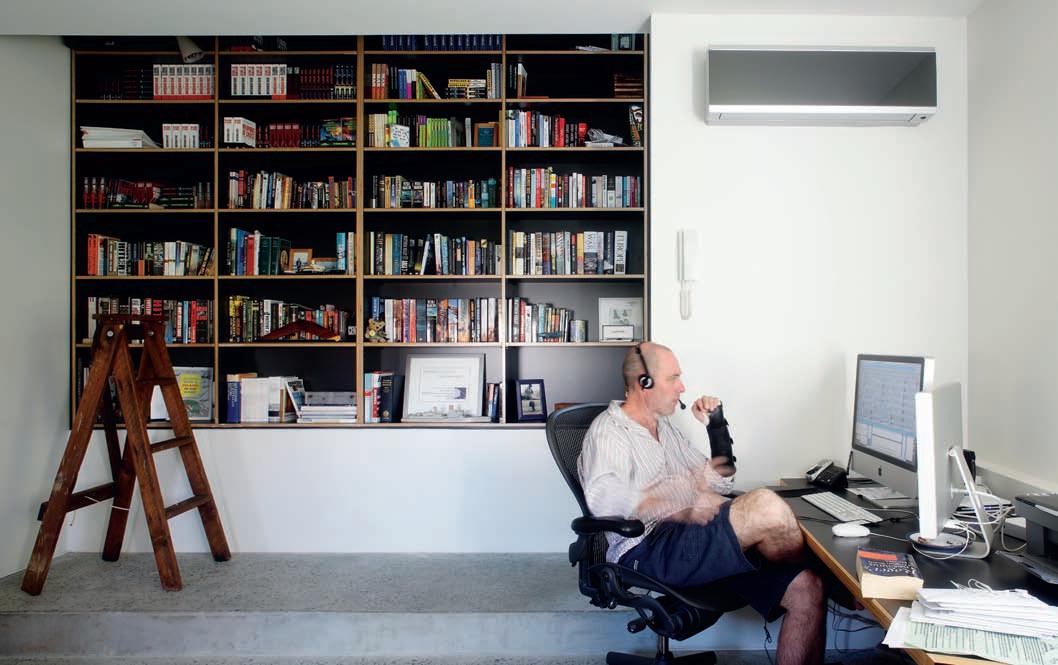
176 home movie habitus 09 habitusliving.com
OWEN AND VOKES
06
John’s writing studio, an ‘escape from the real world’.
07 Glimpses of the outside environment are enjoyed throughout the home.
06
The back garden retains existing tropical vegetation.
John’s ‘narrative brief’ for his writing studio read: “Work isn’t work for me – it’s almost an escape from the real world. It’s always been that way. I’d be really happy in some secret, quiet place, surrounded by my books and papers, with a little view.”
Jane likes the work of British garden designer, Edna Walling – who came to Australia in 1914 at the age of 19 – and is especially fond of Walling’s garden ‘room’ with its touch of Gertrude Jekyll. As a result, the architects have created something similar in the home.
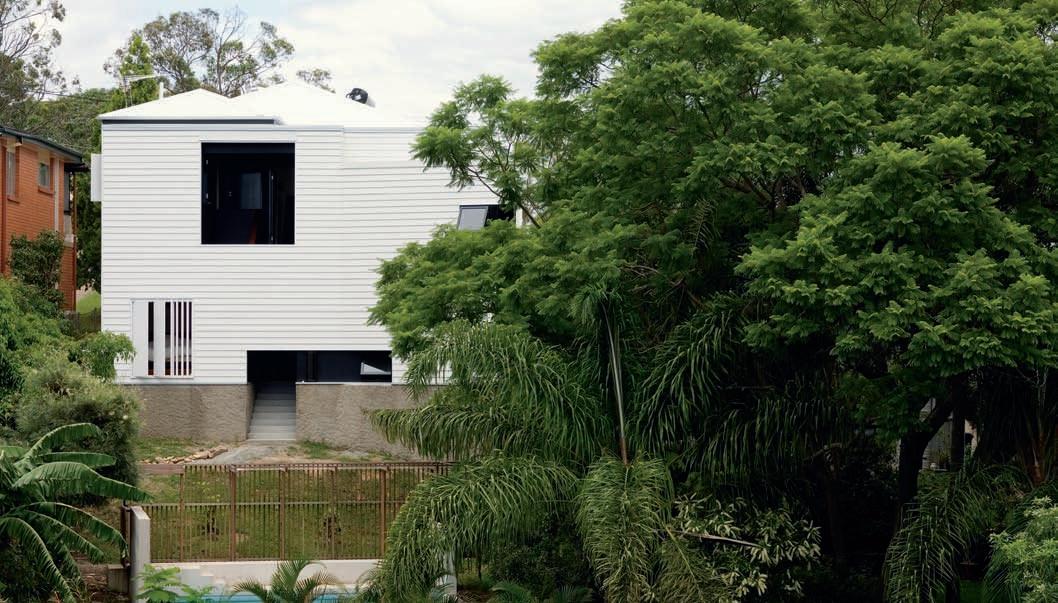
The design blurs the boundaries of past and present, but also creates a pattern of spaces suited to the Birmingham family’s lifestyle. “Some people are quite puzzled by it, but it suits us well,” says Jane. “We didn’t want to end up with a conventional design or period home. Stuart’s ideas were very much in sync with ours. Open plan has been much in vogue in Brisbane, but we hated the idea of living in a cavernous space where individual family members can’t get away from each other.”
The couple wanted to grab as much of the light and foliage as they could, and Stuart has emphasised both in every room. The house flows very well, but each room remains very defined, offering a unique experience. “Living in this house is a mixture between living on a cruise ship and in a tree house,” says Jane.

177 07 08
home movie
balmoral house — Qld, australia
owen and vokes
09
Project a rchitects
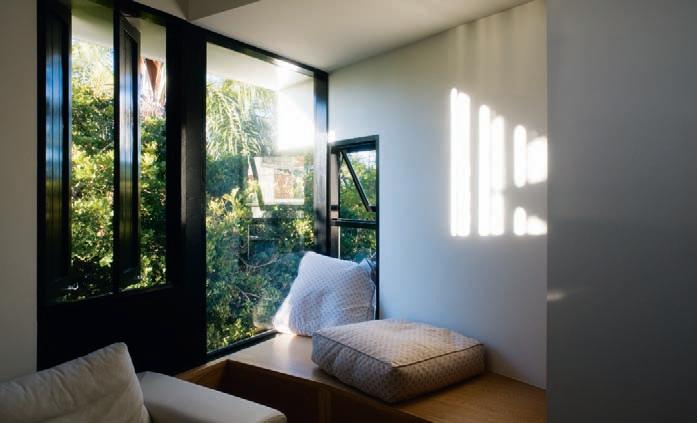
Owen and Vokes
Project team
Paul Owen, Stuart Vokes, Aaron Peters
Builder
AJ Ryan Constructions (Andrew Ryan)
time to comPlete
1 year (design), 10 months (construction)
Budget
Undisclosed
total Floor a rea
38m 2 new, 340m 2 existing
o wen and vokes (61 7) 3216 1211
owenandvokes.com
Furniture
Built-in furniture including Library bookshelves, writing desk, utility bench and daybed in Living are custom by Owen and Vokes. Personal library in Study by Owen and Vokes for Small Australian Projects, smallaustralianprojects.com. au. Other furniture throughout existing from owners.
Finishes
External flooring existing concrete sealed with Nuplex, nuplex.co.nz, existing timber decking and stairs finished with Feast Watson Natural Decking Oil finish from Orica Woodcare, orica.com.au.
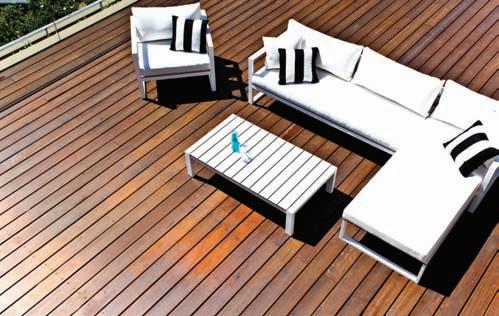
External walls new external
walls are hardwood timber weatherboard cladding from Gill & Co, (61 7) 3277 1177.
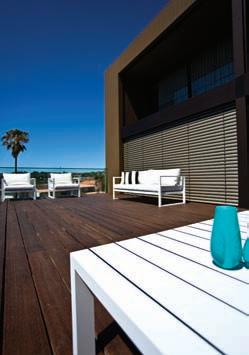
Roofing is Bluescope Lysaght Trimdek metal roof sheeting from BHP, bluescopesteel.com. au, with Bradford glasswool Anticon foil-backed insulation, bradfordinsulation.com.au.
Skylight from Skydome, skydome.com.au. Exposed structure finished in Dulux, dulux.com.au. Outdoor fireplace is reinforced concrete blockwork from Claypave, claypave.com. Internal flooring existing in Kitchen, Bedrooms, Sitting and Dining, Grey Ironbark timber in Family and Guest Bedroom finished in
Feast Watson Alkathane Satin modified oil finish from Orica Woodcare, tiles in Bathrooms from Metro Tiles, metrotiles. com.au and shower grates from Rogerseller, rogerseller. com.au, and concrete in Studio sealed with Nuplex. Internal walls tiles in Bathrooms and Kitchen from Classic Ceramics, classicceramics. com.au. Kitchen bench is Quarella reconstituted quartz slab, quarella.com.au. Joinery timber veneer is Sen Ash from Brims Wood Panels, brims. com.au, with Feast Watson finish from Orica Woodcare, laminated plastic throughout from Laminex, laminex.com.
au. Door hardware from Laminex and Lincoln Sentry, lincolngroup.com.au. Kitchen bin from Hettich International, hettich.com.au. Paint throughout from Dulux and James Hardie, jameshardie. com.au.
l ighting
Wall-mounted spot lights are Kreon Diapason from dedece, dedece.com. General lighting throughout from Caribou Sales, caribou.com.au.
Fixtures/ eQuiPment
Letterbox in masonry wall from The Letterbox Man, theletterboxman.com.
au. Rainwater tank from Bluescope Steel. Fireplace in
Sitting is Jetmaster Universal fire box, jetmaster.com.au, and hearth is Hebel Block from CSR, csr.com.au. Sanitary fixtures sink in Kitchen from Abey, abey.com.au, basin in Bathrooms from Rogerseller, bath and WC from Christiaan’s, christiaans.com.au. Tapware throughout from European Appliance Centre, (61 7) 3257 4858. Cooktop is Miele induction cook top from Stocks Retravision, stocksretravision. com.au. Rangehood is Qasair Universal Rangehood from Qasair, qasair.com.au. Hot water system is Solahart roof mounted solar hot water system, solahart.com.au.
habitus 09
WWW.TECNO.COM.AU TE L: 02 96665972INFO@TECNO.COM.AU A STEP OUTSIDE... HAB08_Tecno.indd 1 9/7/10 2:00:37 PM
09
Another space where family members can find some quiet time.
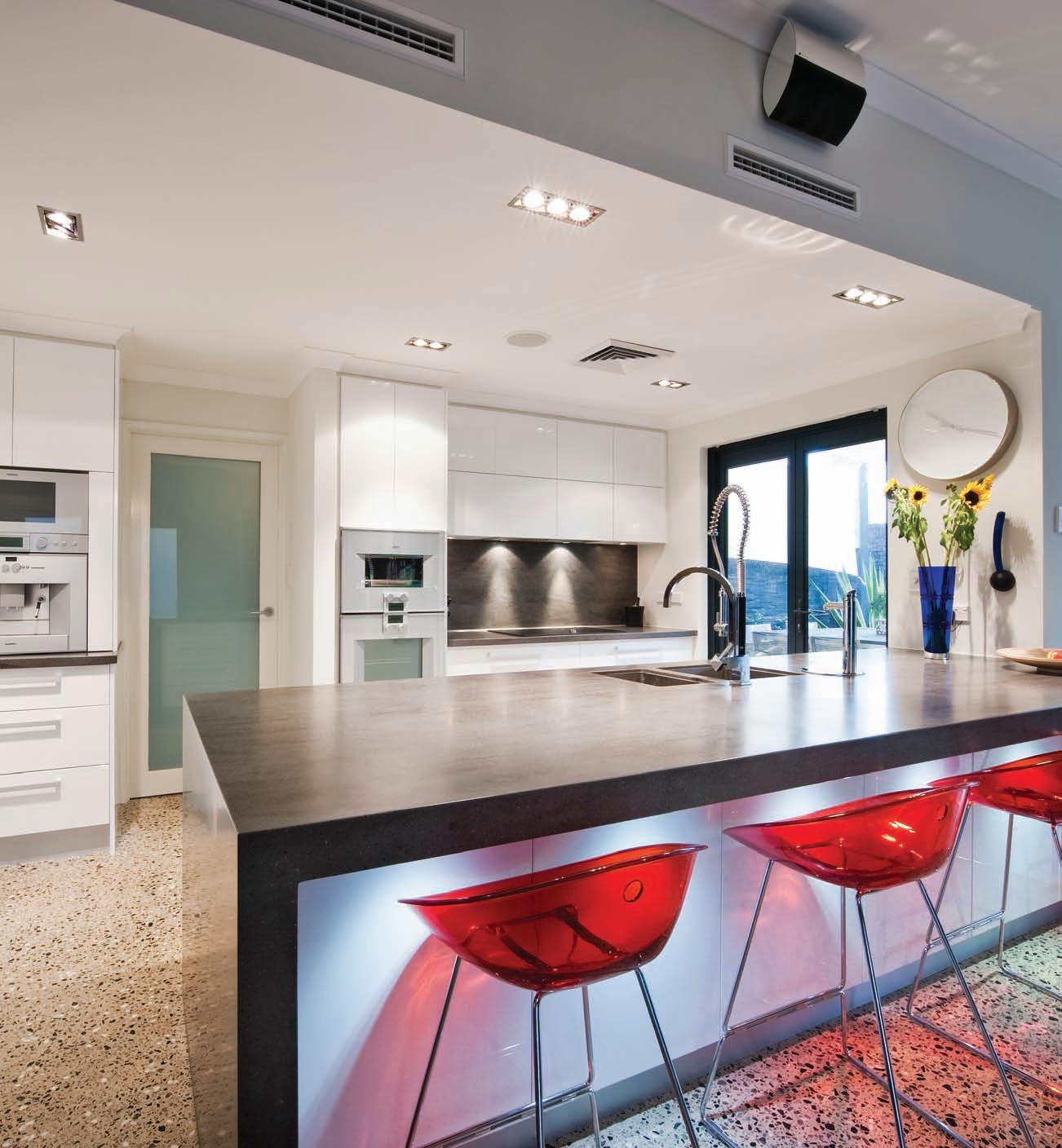

Organic Colours of Corian® The ultimate choice in uncompromising style. Request the latest Corian® brochures today, call 1800 267 426 or visit www.corian.com.au For trade, find out more about working with Corian®, call 1300 795 044 Seamlessness as an agent of liberty
Design by Ikal Kitchens, Photography by Stephen Nicholls
R E -i M agining natu RE
the warmth and texture of natural materials brings an elegance and sophistication to homes difficult to create with manufactured materials. three new ranges from italian company Rex Ceramiche artistiche, however, re-discover the beauty of natural materials in fine porcelain stoneware.
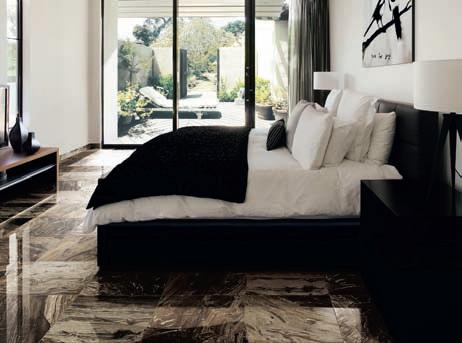
the italian-made products combine refined timber and the elegance of marble, creating a contemporary aesthetic celebrates the character of natural materials. the i Bianchi, i Marmi and Le Essenze ranges bring this natural beauty to spaces where timber and marble are unable to be used, and offer a sustainable alternative to these natural materials that won’t impact on natural resources.
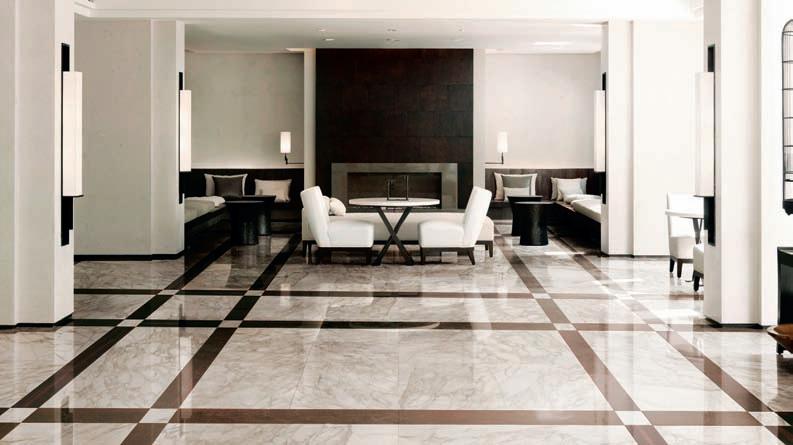
the myriad colours and shades of natural marble are re-discovered in the i Bianchi and i Marmi ranges. the pure and delicate tones of the precious, highly sought-after white marbles are celebrated in the i Bianchi range, which includes four shades of white. the i Marmi range complements the i Bianchi range, offering four colours – from golden Calacatta to the warm and structured Palissandro. Each porcelain piece in the two ranges is unique and requires less maintenance than natural stone.
Le Essenze brings the beauty of exotic timber into the home and promotes appreciation of timber in a resilient, sustainable form. Six species of timber are re-created using the latest production technologies on
porcelain stoneware. From the contrasting grains of Ebano and the highly graphic Zebrano to the warm colours of noce, Le Essenze is a product unique in its quality and diversity from other timber replicas currently available.
Each of the three ranges has been utilised the latest italian digital technologies to create stunning colour and light effects on the surface, and each is available in a variety of sizes and finishes. i Bianchi, i Marmi and Le Essenze are available in australia exclusively at Di Lorenzo tiles.
Di Lorenzo (61 2) 6962 0542 sales@dilorenzo.net.au dilorenzo.net.au
180 sponsored 01 Marmi brown lucido. 02 Sala Calacatta+Ebano. 02
01
Filipino Reinvention
Two houses – one a beach weekender, the other an urban family home – represent two contemporary interpretations of a Filipino home. Aya Maceda reports that they take their cues from Philippine ancestral houses, local ways of living and climate.
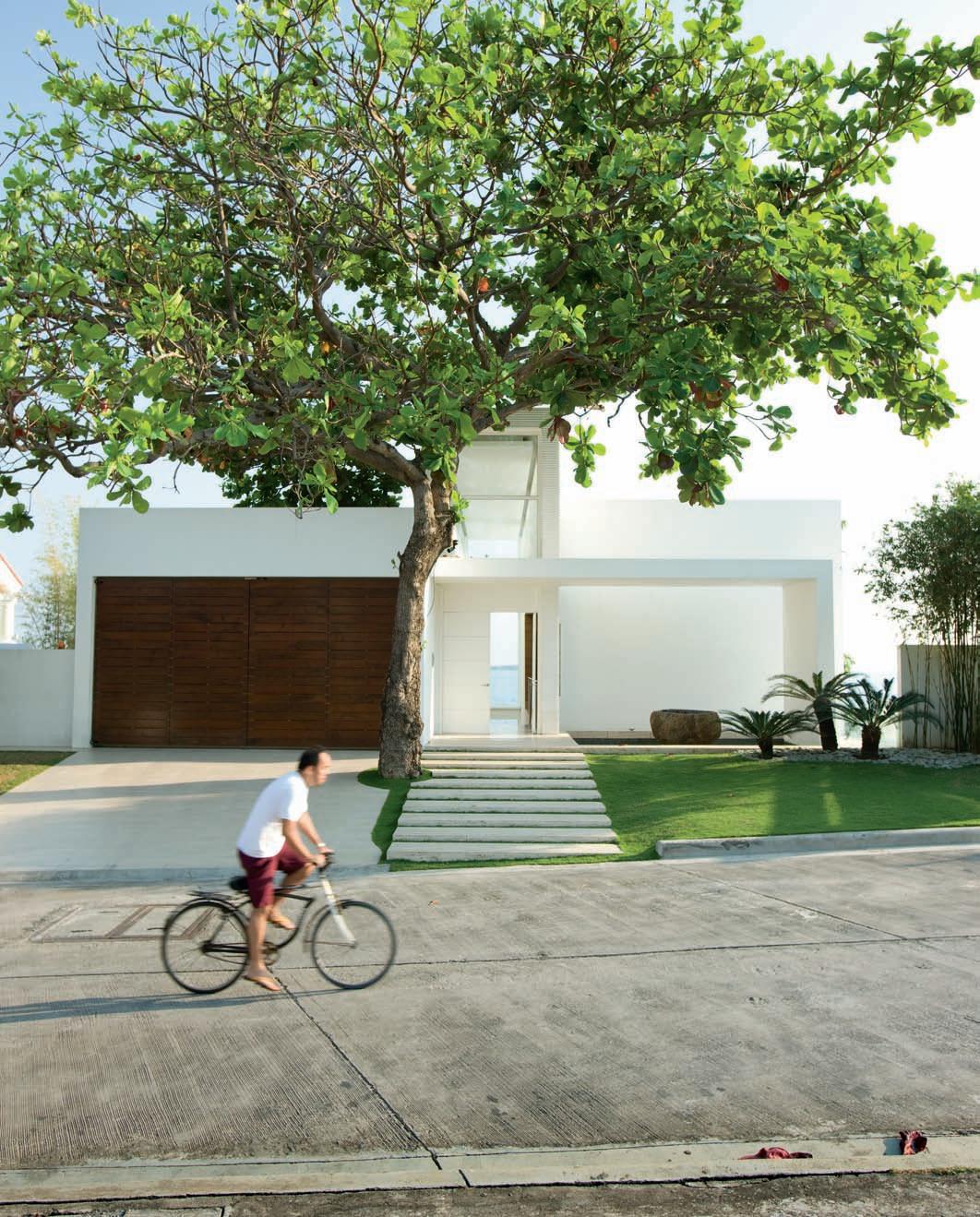
181 habitus 09 Photography Tom Epperson Text Aya Maceda jump cut batangas
—
ARCHIPELAGO
house
MANILA, philippines
jump cut
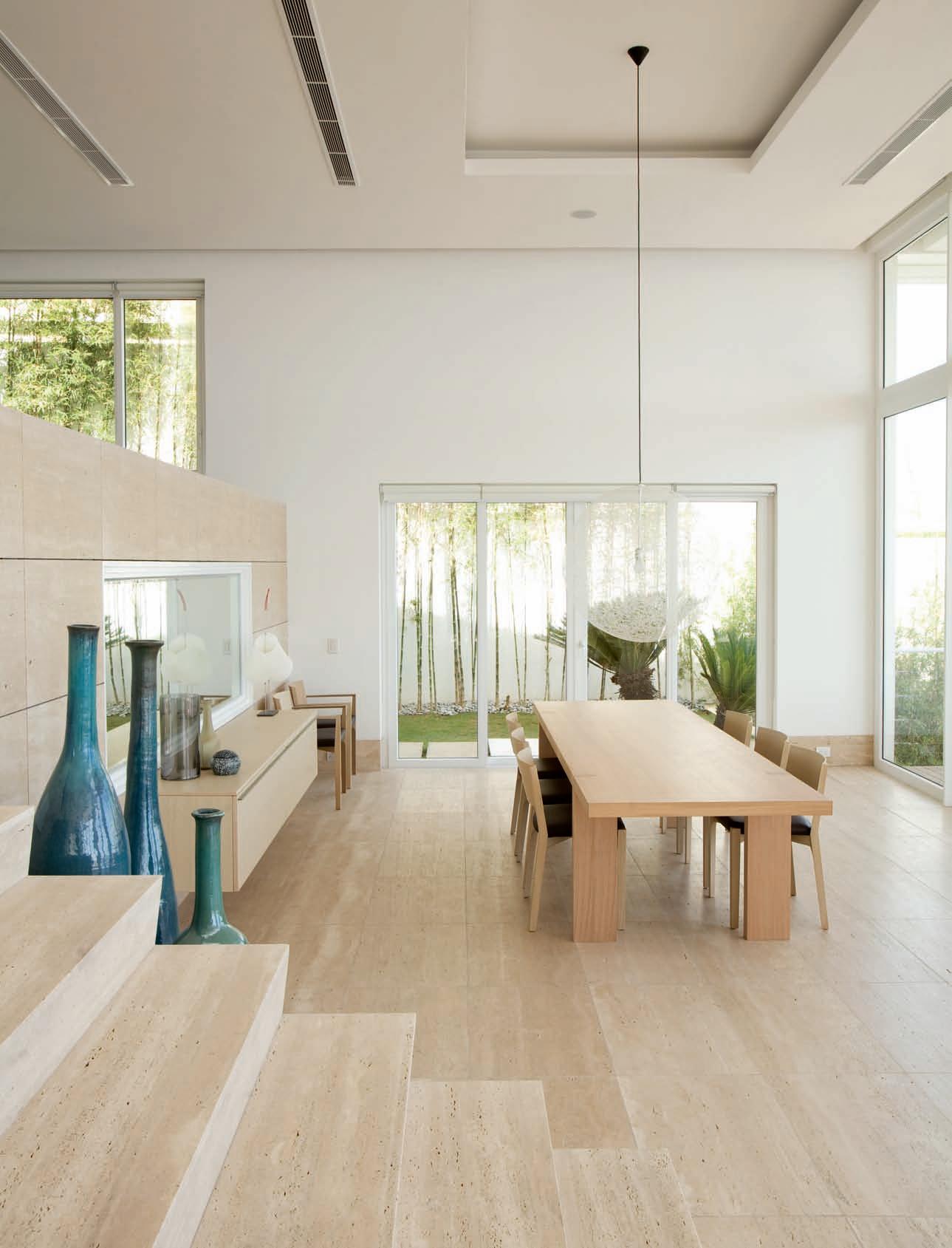
habitusliving.com 182
habitus 09
ArchIpeLAgo
batangas house — MANILA, philippines
Batangas House
Sitting quietly on a cliff, this beach weekender, located three hours from Manila, is designed by owner/property developer, Chut Cuerva and partner, Tisha de Borja, both graduates of Southern California Institute of Architecture (SCI-Arc). Chut also pursued a graduate degree at Columbia University. After he and Tisha worked for various firms, they returned to the Philippines to collaborate on a series of commercial projects. Batangas House is their first built residential project together.
It was designed to be a serene, modern beach respite from the chaos of Manila where the owner works and lives, but also had many other requirements. With four bedrooms, there were specific requests for gathering spaces for cooking, dining and entertaining. It had to withstand the harsh tropical climate and typhoons during the monsoon season while allowing open-air living during the dry season.
The design approach to this house is a type of ‘soft’ Modernism.
“We employ the language of the Modernist tradition, using strong geometries and elegant proportions to try and create a sense of timeless form,” says Cuerva. “With the deliberate selection of material and a deft use of lighting, we infuse our work with a sensual warmth and avoid the hard-edged minimalism that makes it difficult to live with Modernism. We regard each element of a project as integral to the whole and try to shape both architecture and interiors to create a cohesive entity.”
What is so appealing about this house is the calm arrangement of the building form. There is a feeling of lightness from the entry that continues to the interior of the home. The symmetry in plan evokes a sense of order that is continued throughout the house. And although it incorporates strong ideas of minimalism, it does not lack narrative.
An entry path and a beautiful umbrellashaped Talisay tree mark the central axis of the house. This leads to the entry court with a paved driveway on one side and a contrasting manicured lawn on the other. A reflecting pond sits in a recessed volume at the entry court of the house. Once the door opens, continuity between this calm water feature and the open sea is revealed.
Since the property slopes down with the cliff, the progression through the house begins from the top level. Even when the front door is
01
Batangas House presents modestly from the street. An assembly of elegant white geometries is subdued by a naturally sculpted umbrella-like tree.
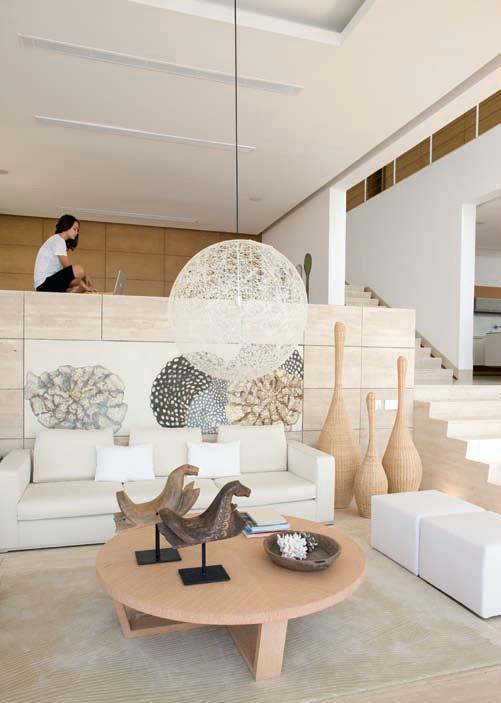
02
Natural light floods the dining room at the lower level across the living room.
03
Open-plan living room in light, neutral finishes.
04
The kitchen on the mezzanine level looks down over the dining room and the view beyond. 03
04
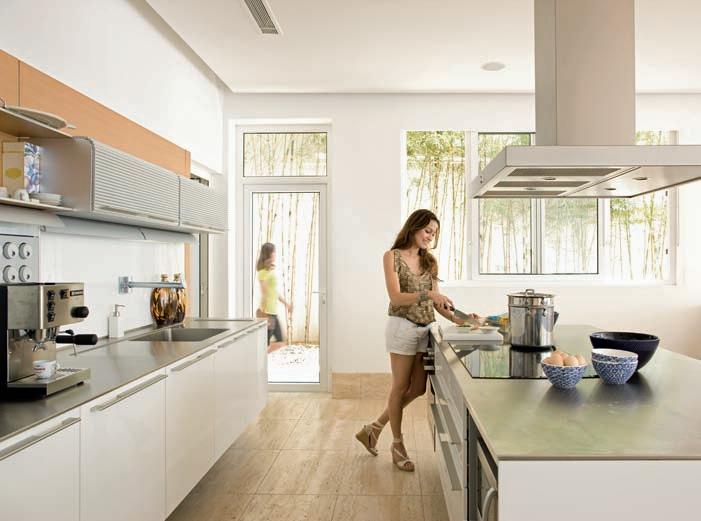
183
jump cut
batangas house — MANILA, philippines
A central stair connects all levels of the house – private at the top, semi-public and amenities on the mezzanine and public spaces on the lower level.

habitusliving.com 184
habitus 09
ARCHIPELAGO
05
06
05
View from the entry foyer, flooded with light from the full-height windows. Timber-panelled hallways on the level above conceal the bedroom doors.

jump cut




































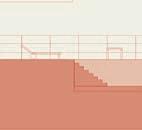
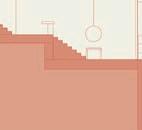





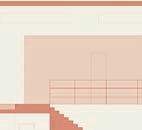

batangas house — MANILA, philippines
habitusliving.com 186
habitus 09
ARCHIPELAGO 1 Entry 2 Hall 3 Bedroom 4 Bathroom 5 Balcony 6 Stairway 7 Garage 8 Water Feature 9 Kitchen 10 Dining 11 Verandah 12 Pool 13 Deck 14 Lounge 15 Media Room 16 Service Kitchen 17 Pantry 18 Powder Room 19 Laundry 20 Storage 21 Staff Quarters 22 Staff Lounge
07
Upper floor plan (left), lower floor plan (right), and section (bottom).
08
07 9 10 14 15 17 18 18 19 20 22 21 21 11 12 13 1 7 8 3 3 3 5 5 4 4 4 4 3 2 6
Verandah with unobstructed views of the South China Sea. This sheltered outdoor living space, like in most Filipino homes, is the most valued space of the house.
open, the living spaces at the bottom floors are hidden from view. The lure to step inside is the view of the ocean and the horizon beyond. The entry foyer is emphasised by a double-height space that also serves as a light scoop.
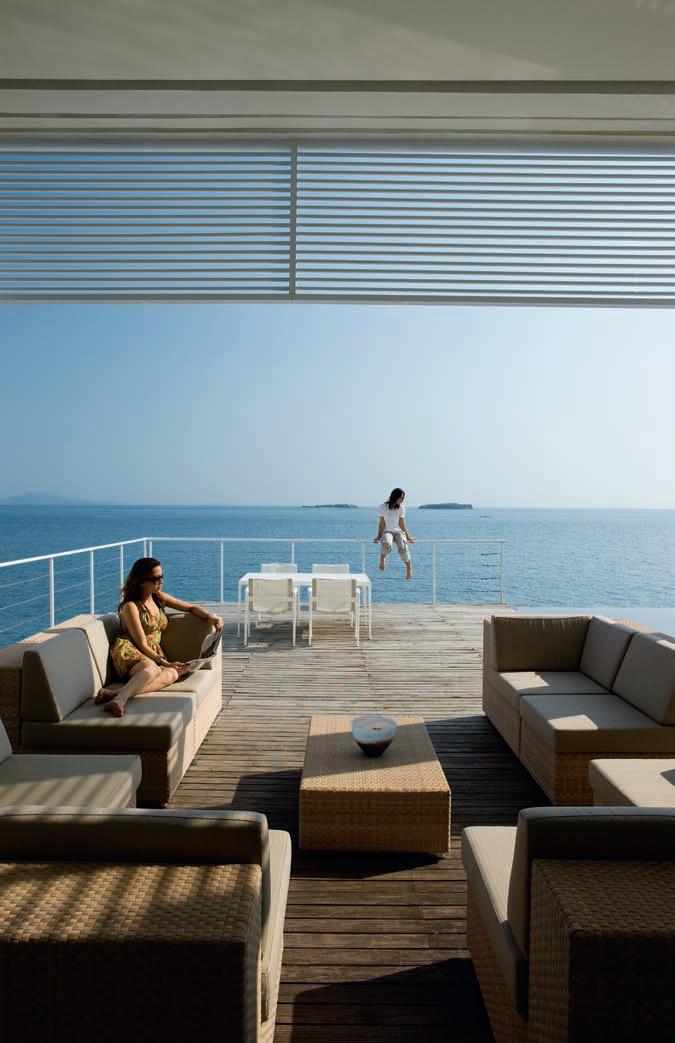
There is a delightful journey through the house as one descends along the central stairway. Chut and Tisha designed one continuous passage that begins from the outside and continues inside to the bedrooms at street level, the semi-public spaces at mezzanine level and the open-plan living and dining at the lower level, exiting onto the deck and descending into the pool. The indoor public spaces are integrated into one big room, creating a vibrant loft space with expansive ocean views.
The living and dining areas flow to the verandah and the swimming pool deck. The verandah, a covered outdoor living space sheltered from the sun and open to the breeze, is the most valued and used space in this Filipino house. When the sliding doors open, an even bigger connected social space is created for the house. A sensory experience is offered in this generous, light-filled living space where one can see, hear, and even taste the ocean.
Given its solar exposure, having large windows fronting the views presented a challenge to the architects. The team designed overhanging balconies and a series of sunshading panels to reduce solar gain and also applied clerestory windows to allow hot air to escape passively. The intense tropical sun and the highly corrosive sea environment limited their material selection to stone, rendered masonry walls, tropical hardwood, concrete and aluminium. The result is a simple assembly of basic elements on a clear spatial arrangement and an overlay of geometric forms. As minimal as this house presents itself, having been stripped down to its most fundamental features, warmth is still achieved in its interiors with a careful selection of timber finishes and furniture. Timber panelling lines the bedroom level. Both the Moooi Random light and Dedon lounge seating systems, handmade in the Philippines, are used in the living areas, and tribal ornamentation such as celebration vessels, boatmen’s oars and farmers’ saddles add another layer to the interiors.
This is as minimal as it gets in the Philippines – but without the hard-edged feeling of a precise, white box. It is a refreshing
187
08
A sensory experience is offered in this generous, light-filled living space where one can see, hear, and even taste the ocean.
jump cut
contrast to the norm where the tendency is to use a dark material palette and clutter the interiors. And although the planning and separation of public and private spaces address the vernacular, it has a lightness throughout that traditional houses lack.
This house was designed to be an escape and the calm approach to its architecture successfully contrasts the owner’s busy social life. Valuing simplicity, abstraction and responsiveness to extreme seaside exposure has created a home that is a real sanctuary.
batangas house — MAniLA, philippines
Architect
Archipelago (Chut Cuerva, Tisha de Borja and Jimmy Caumeron)
i nteriors
Archipelago (Chut Cuerva)
L A ndsc A pe Architect
09
Pool deck featuring Dedon lounge seating systems handcrafted in the Philippines.
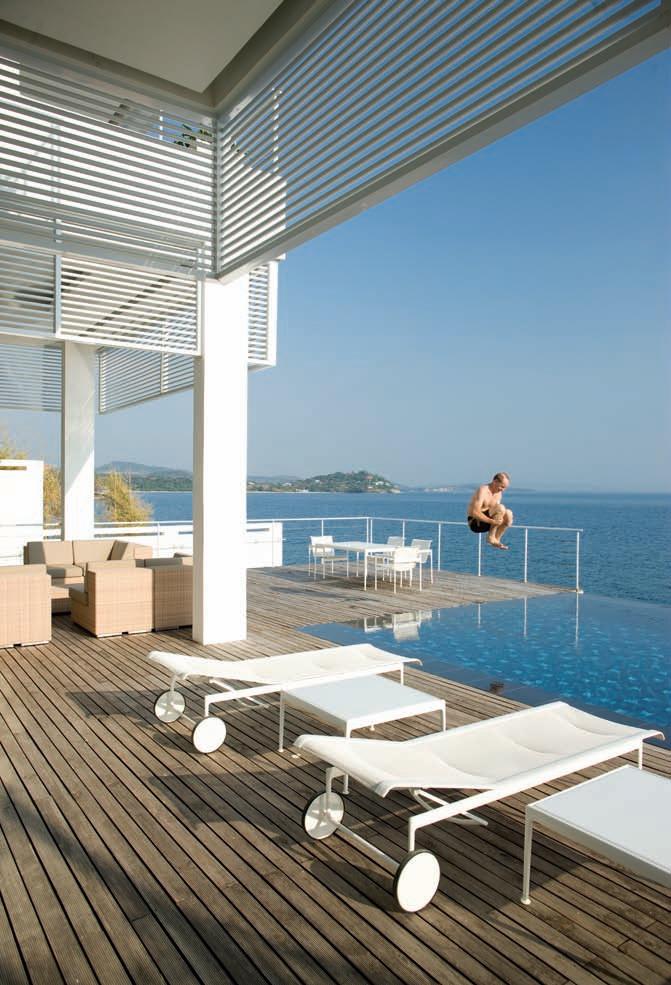
Ponce Veridiano in collaboration with Jaimie
Cuerva
gener AL contr Actor Nova Construction
Archipelago archipelago.ph 63 2 886 6297
Furniture
Throughout by B&B Italia, bebitalia.it, Maxalto, maxalto. it, and Porro, porro.com. Sofas
B&B Italia Arne and Maxalto Apta. Chairs B&B Italia Mart, Maxalto Clio and Porro Como and Lario. Tables B&B Italia
Fat Fat, Maxalto Xilos, Porro Beam. Beds Maxalto Acova, Porro Tokyo. Outdoor lounge, chair and table 1966 Collection by B&B Italia and Dedon, dedon.de.
Finishes
Travertine Italian marble used as flooring in Bathroom and on feature walls from Carlo Mariotti in Rome, mariotticarlo.com. Veneer limed Oak panel on interior stairway hall and Media Room from Aumegaworks, (+63)
2924 0875. Timber reclaimed
Philippine Teak on Garage doors and Bedroom and deck flooring supplied by owner. Concrete precast fluted panel as exterior cladding of stairway from Nova Construction, nova.ph.
Fixed/Fitted
Kitchen B3 system from Bulthaup, bulthaup.com.
Kitchen appliances from Miele, miele.com. Refrigerator/freezer from Subzero, subzero.com.
Lighting
Table lamp Poul Poul by Ingo Maurer, ingo-maurer.com, available from Space Furniture, spacefurniture.com. Pendant lamp Random by moooi, moooi. com, also available at Space Furniture. Floor lamp Bolla S/M/L by Gervasoni, available from Anibou, anibou.com.au.
188
habitusliving.com
habitus 09
ArchipeLAgo
09
Bougainvillea House

Columbia and Harvard University-educated, Anna Sy of CS Design Consultancy and Jason Chai of CS Architecture are two of many young architects developing a new language for Filipino homes. Their residential projects have a strong reference to the vernacular while applying the universal modern idiom. They approach their projects with a vision of creating spaces infused with light and air that have a seamless flow between interior and exterior as it is achieved in this house.
A timber door and a white canopy wedged between two stone walls, softened by symmetrical rows of bamboo, mark the entry to this urban home in Manila. The calm arrangement of roof and wall, of dark reflective local slate pavers covering the ground, are all that can be viewed from the street outside. Like two arms reaching out, this welcoming façade at the cul-de-sac presents a bold architectural contrast to the commonly gated homes that line the street. Sacrificing area at the front boundary to create a niche along the street’s built form makes this subdued house stand out.
Located in a flat urban neighbourhood five minutes away from the country’s busy financial district, the brief was for a tropical Filipino home that would suit the casual lifestyle of the family. The house orients itself ‘inward’ rather than to a view. It aims to create an urban oasis with a focus on a central courtyard. A concerted effort is evident in this house to make the spaces integrate with each other and the surrounding landscape.
The strong canopy that serves as the entry to the house continues inside, hovering over the foyer and suggesting the sequence of the trail to follow into the home. The canopy undertakes a transformation inside the house as it transforms materially into glazing over a moat-like reflecting pond, which separates the stone boundary wall from the house proper. The same canopy leads to the open lanai or open-plan living room to the left and the formal living
189
CS ArChIteCture
bougainvillea house — MANILA, philippines
01 01
The swimming pool frames the courtyard.
jump cut
room to the right and finally to the focal point of the house, the courtyard with a swimming pool beyond. Once inside the courtyard, the L-shaped plan and the architectural character of the house – reminiscent of traditional Spanish colonial homes – is revealed.

The architects point out that the Bougainvillea Residence rests on the crossroad of two architectural cultures: the traditional 19 th Century Philippine ancestral bahay na bato or literally “houses of stone” and the contemporary allocation of space and ambience. The Philippine ancestral houses were actually stone-timber two-storey structures. The ground floor was constructed with thick, heavy stone walls to fortify against earthquakes and storms. In the past, it was used mainly as storage for rice sacks, horse carriages, and other supplies. The second-floor walls were built with hardwoods like Narra which provided warmth to contrast with the coldness of the masonry base, for the second level was where the family entertained guests in a spacious living room and where the dining hall and living quarters were found. Instead of glass, large timber-framed sliding windows in ancestral houses were infilled with translucent capiz shells. Timber latticework usually formed part of the eaves adding a filigree effect to the houses. These ancestral houses were tile-roofed designed in the traditional pitched form.
The Bougainvillea Residence incorporates the basic structure of its ancestral forebears. Its ground floor is likewise defined by a strong stone base and its second floor is walled by Narra hardwood. But it is stripped off the traditional lattice ornamentation and capiz shells to imbue the final assemblage with a crisp, contemporary spirit. Modern lifestyle has drastically changed the space allocation in this urban home. Entertainment, dining and kitchen are now found on the ground floor, with muchvalued private quarters on the second level.
Contrary to the box-like structure of the ancestral houses, the Bougainvillea Residence is L-shaped. This layout maximises frontage of all major rooms to the main courtyard. Typical of the secure and open space planning in Filipino homes, one pavilion contains most of the house’s public spaces. A separate pavilion was created to contain the living quarters and services. At the pivot point of this plan
habitusliving.com 190
habitus 09
cs ArchItecture
bougainvillea house — MANILA, philippines
02
It aims to create an urban oasis with a focus on a central courtyard.
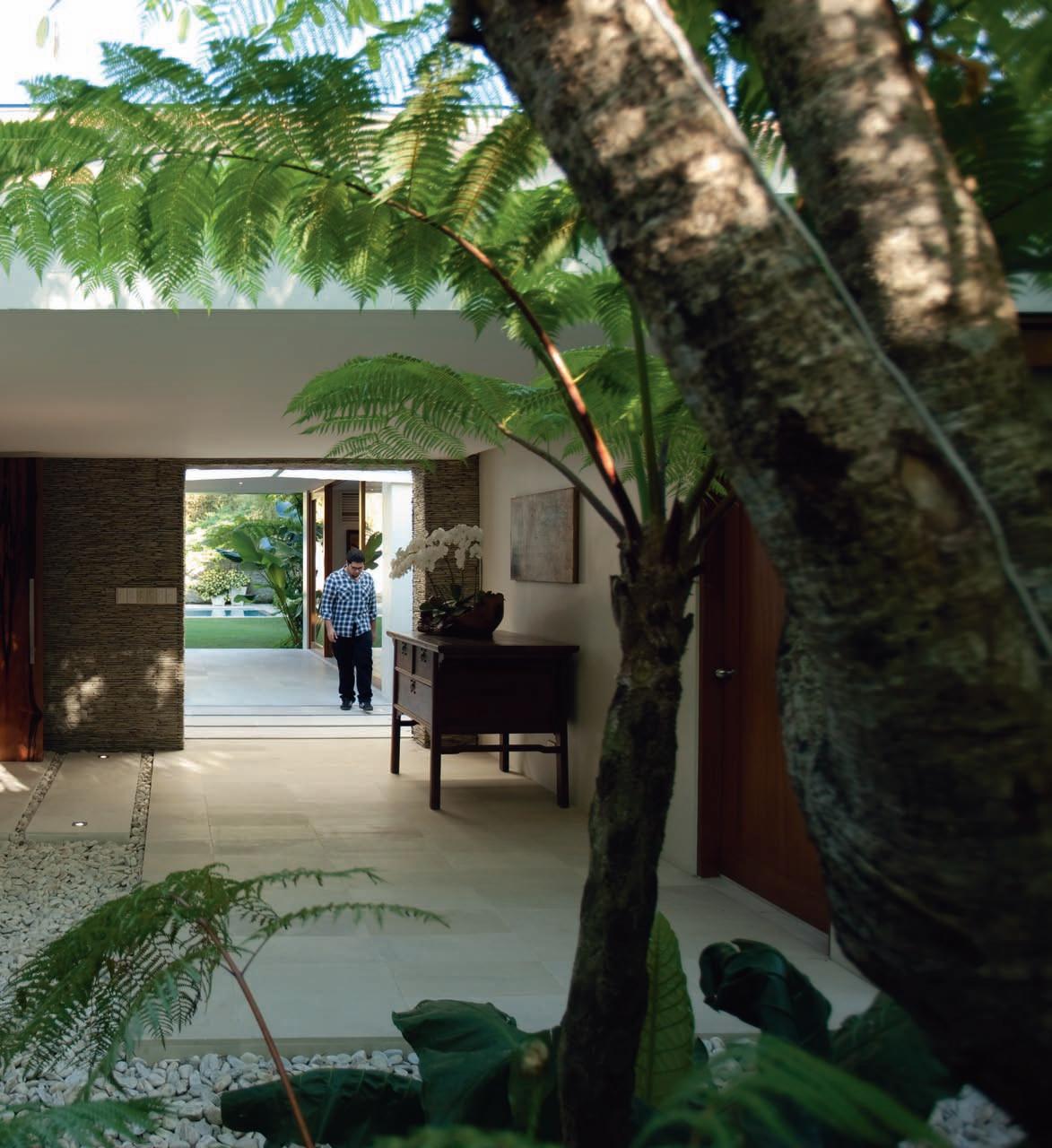
191
jump cut
02 A white canopy hovers over the outside porch and open foyer, leading to the living room beyond.
03
Typical in Filipino homes, living space flows into the landscape, while private areas are elevated and separated.
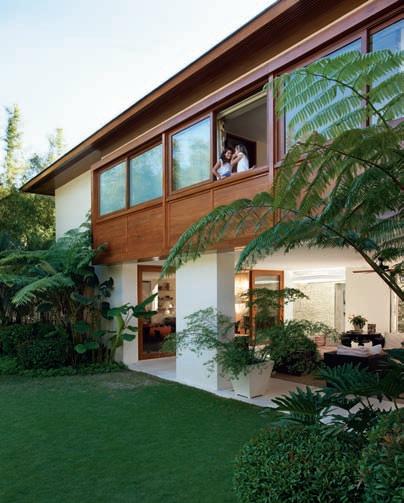
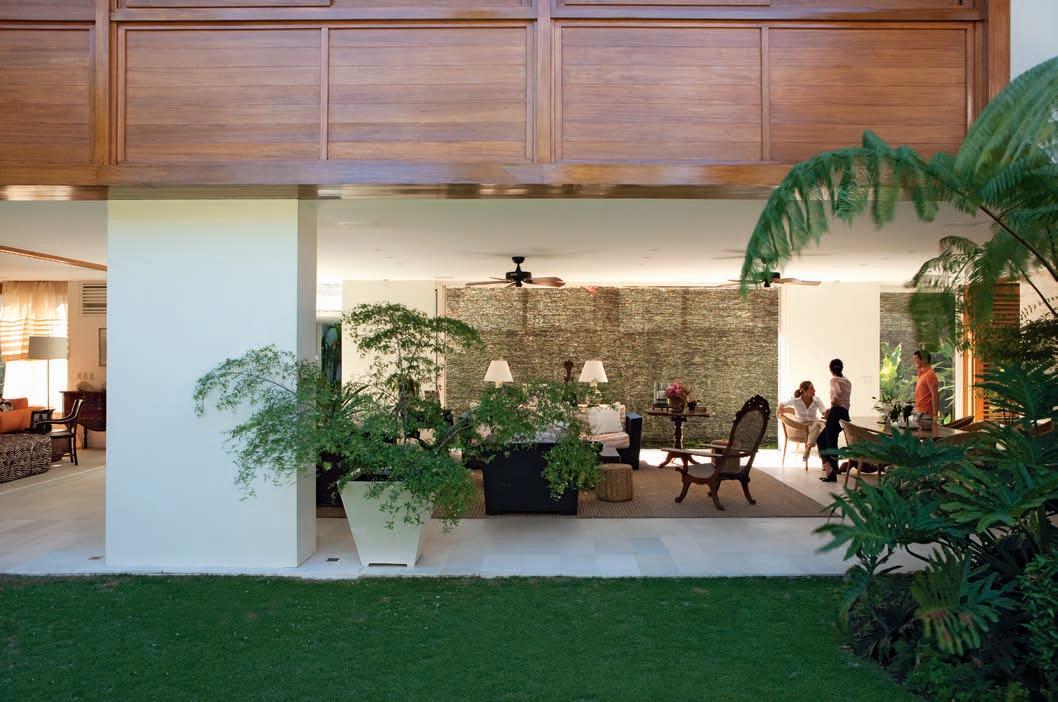
04 Separation of indoor and outdoor is blurred, with no walls between the open plan living room and the courtyard.
05
The reflecting pond defines the boundary between the foyer and main living room.
habitusliving.com 192
habitus 09 cs architecture
house — MaNiLa, philippines
bougainvillea
03 04
The locally sourced, hand-carved stone juxtaposed with the water garden creates a calm backdrop...
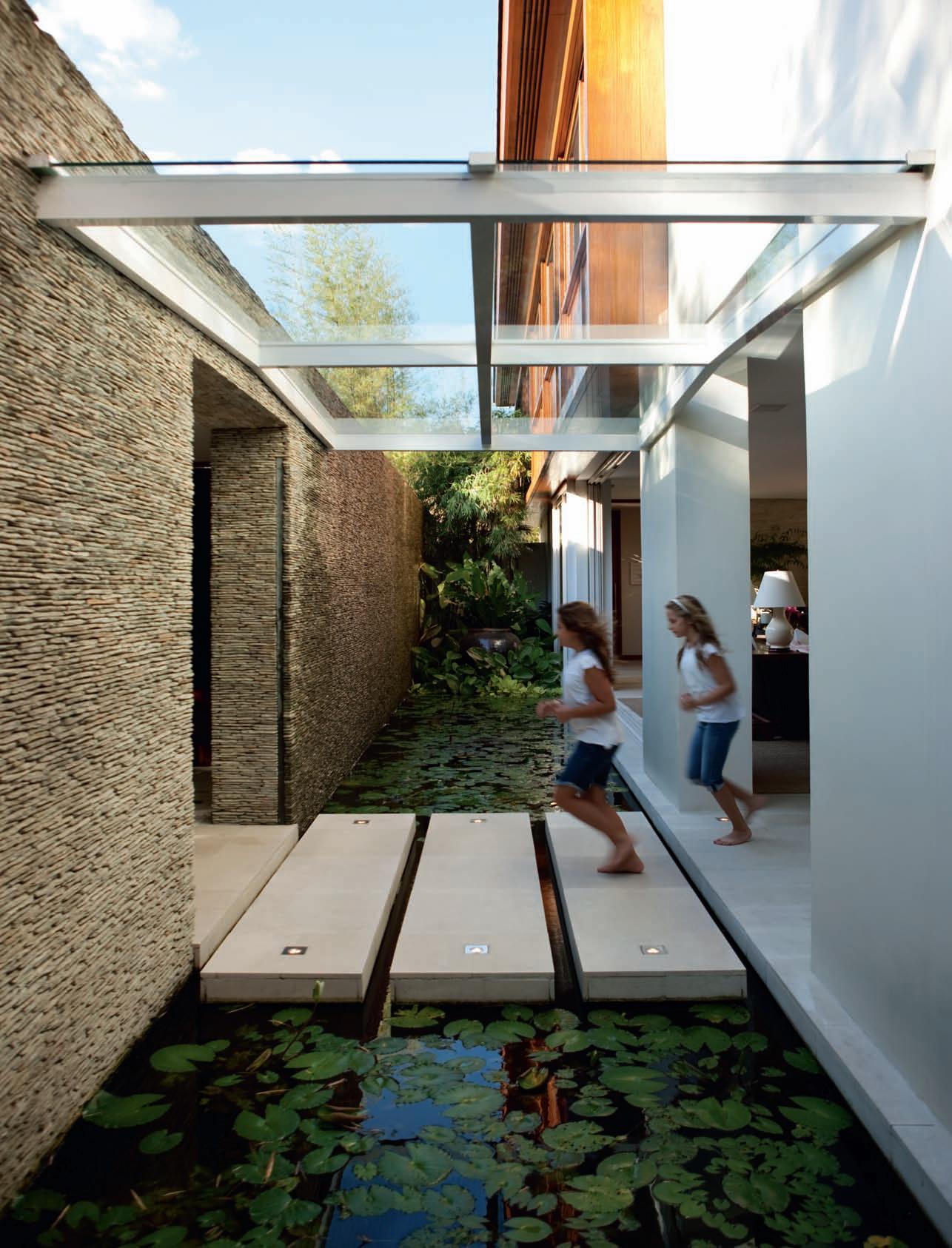
jump cut
is the lanai, the heart of the house where the family spends most of their social time. It has expansive views onto the courtyard and is open to the reflecting pond lined by a rustic stone wall behind.
Typically, the main living space flows with the landscape while private areas are usually elevated and separated. On the ground floor, traditional barriers between interior and exterior spaces cease, as rooms appear nestled within the garden and open hallways and transitional spaces traverse the site. Screen doors along the open hallway made from a local hardwood, Almasiga, discretely suggest other rooms beyond or passage to the more private domain. The East-West pavilion of the house contains the enclosed kitchen, private dining room, gym, and bedrooms. There is literally a secure door leading into the family’s bedrooms on the second floor. This door can be secured at night while the rest of the house breathes.
The placement of the stone wall and the reflecting pond is critical to the design as it successfully addresses several poignant ideas. Diagrammatically, it defines the boundary between the public realms of the home – from the driveway and entry foyer to the living room, lanai and main garden. The locally-sourced, hand-carved stone juxtaposed with the water garden creates a calm backdrop for the formal and informal sitting areas of the house. Water flows from the top of the wall and cascades down to the pond. The constant flow of water surrounding the open living and dining areas, together with the generous flow of breeze, create an ambience for relaxation as well as a physical and psychological cooling effect.
An additional wall of stone spans the eastern edge of the courtyard rising behind the pool and deck. “When viewed from the lanai, the bookend walls define the boundaries of the main house, as garden and living spaces flow together effortlessly”, says Anna. This wall is set in about a metre from the boundary to allow a heavy row of bamboo trees behind as a backdrop, creating an illusion that this house is not located in a busy, congested city. This
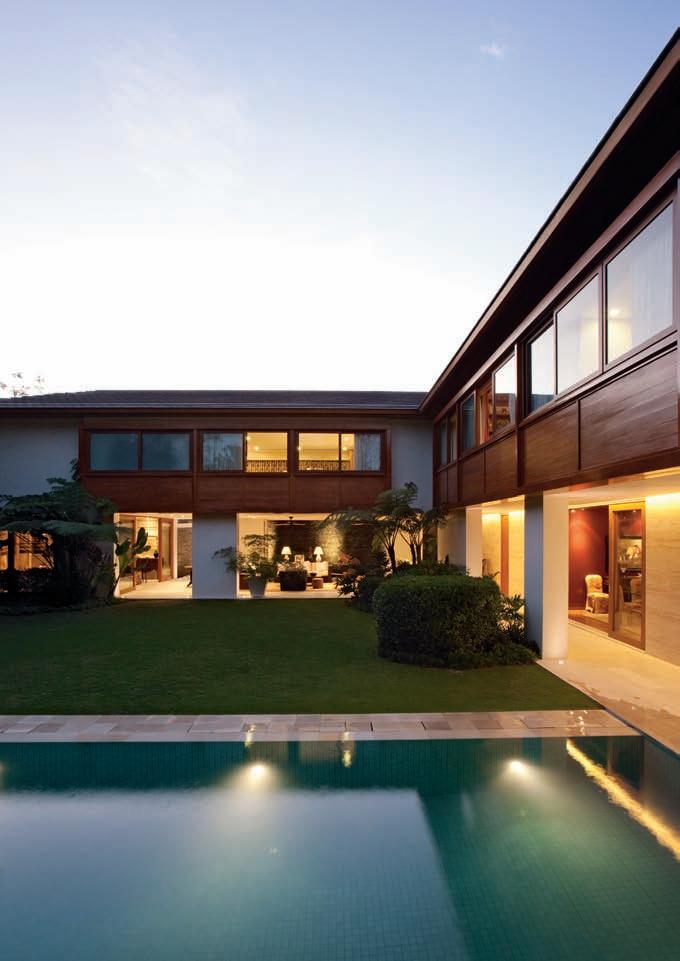
habitusliving.com 194
habitus 09 cs architecture
bougainvillea house — MaNiLa, philippines
06 06 From the courtyard, the L-shaped plan and architectural character are reminiscent of traditional Spanish colonial homes. 07 Ground floor (top) and second floor plan (bottom). 08 Natural elements of stone and water create a peaceful environment. 09 Reflecting pond viewed from the powder room.
...the generous f low of breeze creates an ambience as well as a physical and psychological cooling effect.



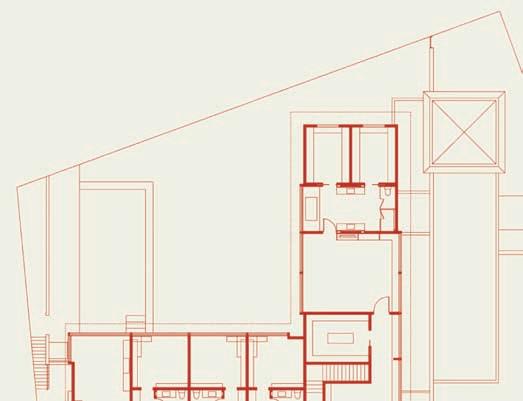


195 1 Foyer 2 Guest Room 3 Reflecting Pool 4 Living Room 5 Lanai 6 Kitchen 7 Dining Room 8 Gym 9 Playroom 10 Pool 11 Garden 12 Study 13 Linen/Storage 14 Master Bedroom 15 Ensuite 16 Walk-in-robe 17 Bedroom 18 Family Room 07 1 11 10 789 2 4 5 6 3 12 14 15 1616 13 17 1717 18 15 15 15
jump cut
strategy is repeated in the other three boundary walls of the house and successfully blocks the view to and from adjacent properties.
The strong clarity of planning in this house truly responds to a Filipino family’s way of living and its relationship to the surrounding landscape. Architects Sy and Chai successfully created an oasis resulting from simple design strategies, tropical design solutions, flow of spaces and play of light and air in the living areas. There is a clear journey that has been a delight to experience in this very open and calm urban refuge of a home.
CS arChiteCture
bougainvillea house — MaNiLa, philippines
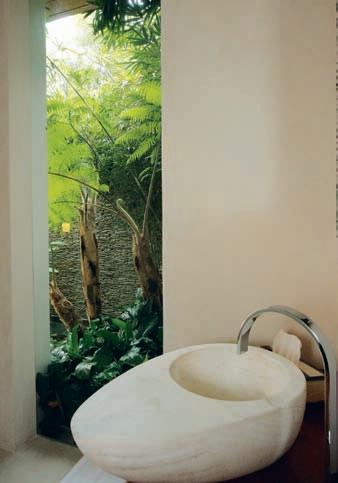
Pri NC iPa L de S ig N
CS Architecture (Jason Chai) and CS Design Consultancy (Anna Maria Sy)
Proje C t arC hite C t CS Design Consultancy (Kenneth Chua and Arlene Collera)
CoNStruC tioN
Cris Limchoc Construction F.L. Ramos Construction Company
iN terior de S ig N Yolanda Perez Johnson soumak@pacific.net.ph
La N d SC a Pe de S ig N
Ponce Veridiano
Swi MMi Ng PooL
C oN traC tor Aqua Pools
CS architecture csarchitecture.com
632 893 0555
Fur N iture
Existing throughout, or sourced by Interior Designer.
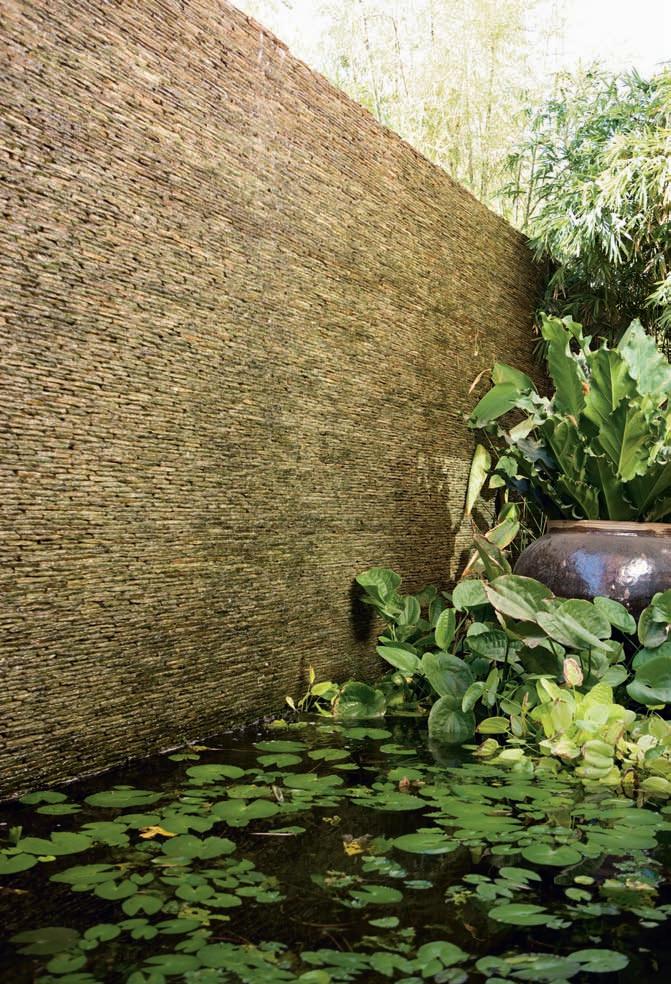
Fi N iS he S
Timber door made of Kamagong timber, exclusive to the Philippines, from Osmundo Gallery of Arts & Antiques, osmundogallery@yahoo.com
Stone Indonesian sandstone and white Palimanan sandstone as ground level flooring and beige travertine wall slab from Kassa, kassa@globelines.com. ph Marble Sardinia white granite and Carrara white marble in bathrooms from Timbal Marble, timbal@info.com.ph
Fixed & Fitted
Kitchen from Siematic Kitchen /Focus Global, focusglobalinc.com
196 habitusliving.com
habitus 09
08 09
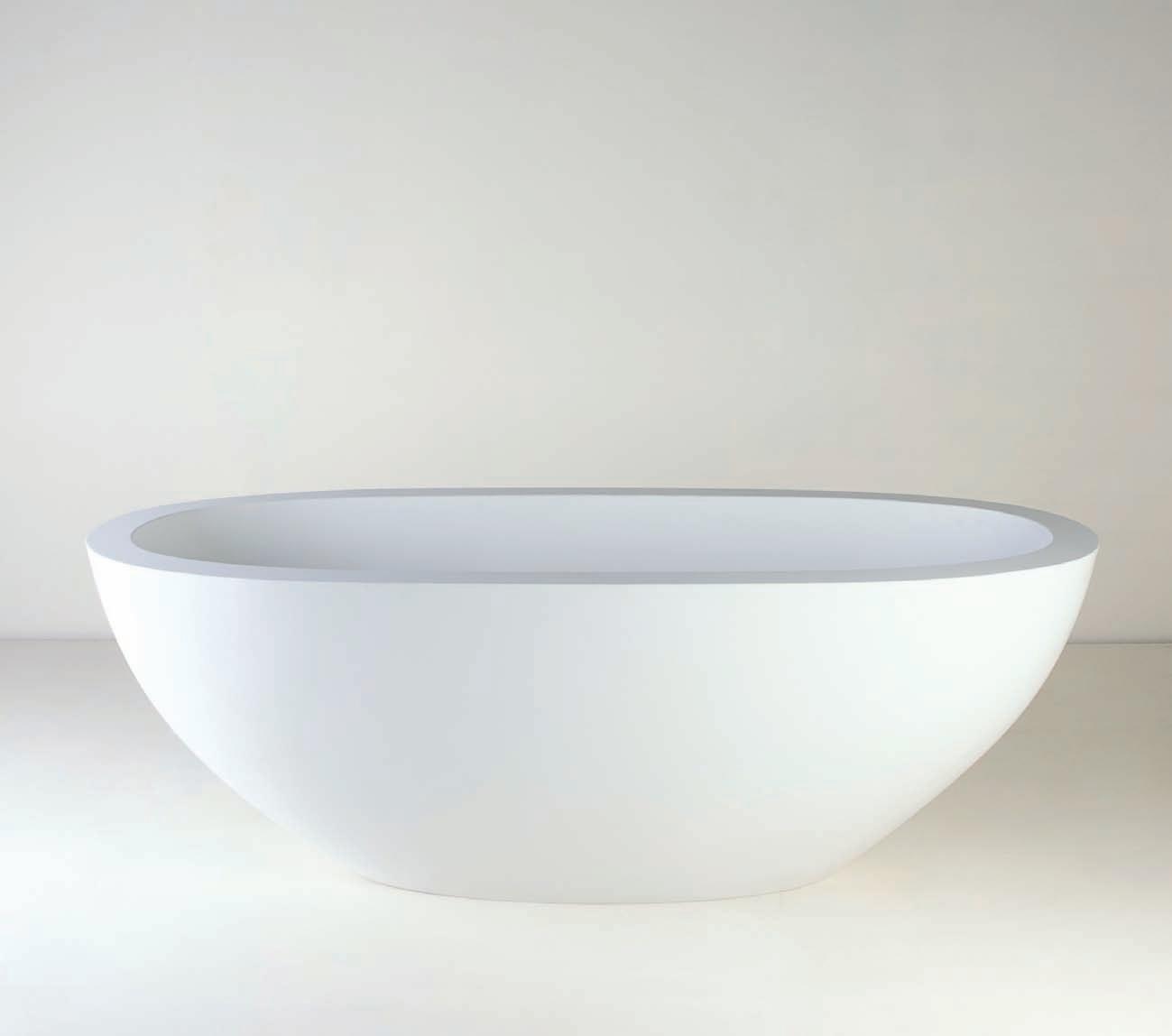
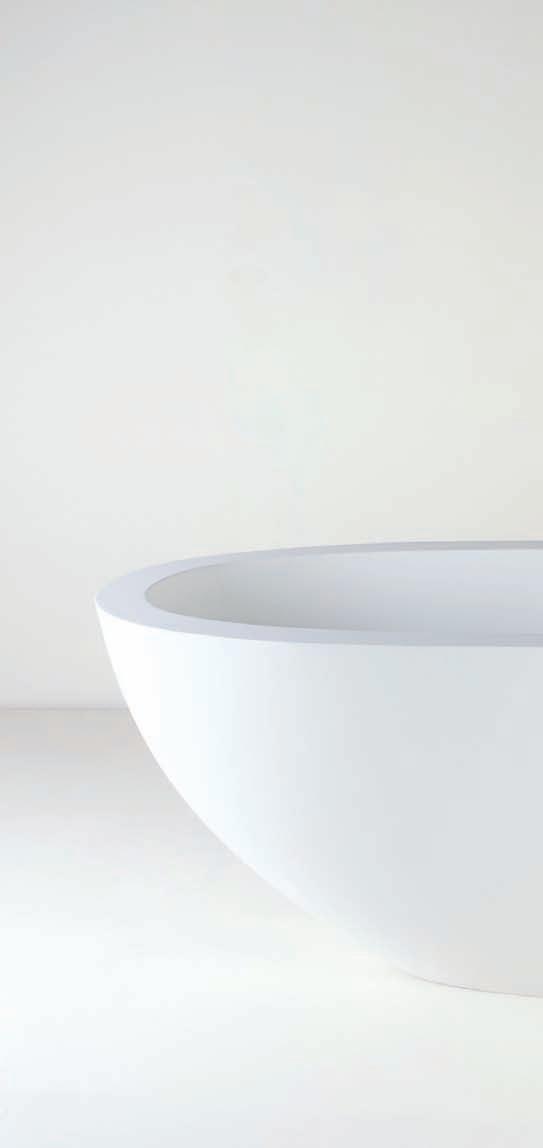
All in the detA il
today’s social culture is returning more and more to traditional values and pastimes. Rather than stepping out anonymously in a search for individual entertainment, we’re instead opening our doors and welcoming friends in. Suddenly, amidst all the distractions of a technological age, knitting, board games and dinner parties are the activities of choice in creating memories.
there have been some changes to these 1970s-esque activities though. Rather than confining them to a certain gender or age group, everyone’s invited. And finally, entertaining is stepping out from behind closed doors to become shared experiences of home cooking in elegant environments.
Gitani Stone, Sydney-based specialists in residential and commercial stone masonry, understands that for kitchens – a communal space always on show – quality products and craftsmanship are of the utmost importance.

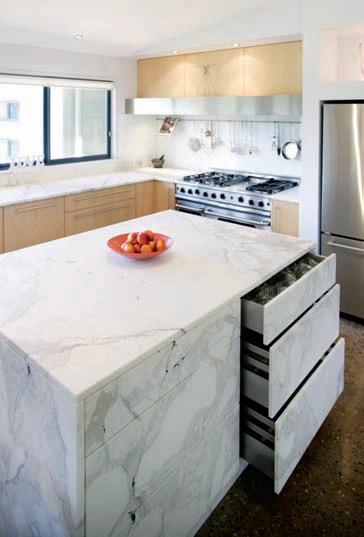
One of the subtleties of a beautiful stone benchtop is the vein that tells its own geographical story through each unique piece. When creating the benchtop, the pieces can be laid haphazardly, or, if a little extra care and time is taken, can continue seamlessly across all edges and corners. Vein matching is a difficult task, but it’s a skill mastered by Gitani Stone that sets them in a league of their own.
As an organic material with natural variances, another concern when introducing stone into an interior environment is knowing exactly what the product will look like from the outset. Gitani Stone submits artistic impressions of the finished project and superimposes the material used in the architectural drawings. this means you can glimpse the actual result before fabrication and installation takes place.
Since 1974, Gitani Stone have been supplying beautiful products, exercising strict quality control on your behalf by sourcing directly from italy and checking for impurities before the piece is graded, cut and finished under stringent guidelines. Whether you’re looking at using stone in the kitchen or bathroom, their range and expertise offers both diversity and peace of mind.
Gitani Stone (61 2) 9838 8883
info@gitanistone.com gitanistone.com.au
198 sponsored
01
Calacatta Vagli marble clad drawers. 02
02
Calacatta Vagli vein matched island bench.
01
hamburg’s harbour, & discover what
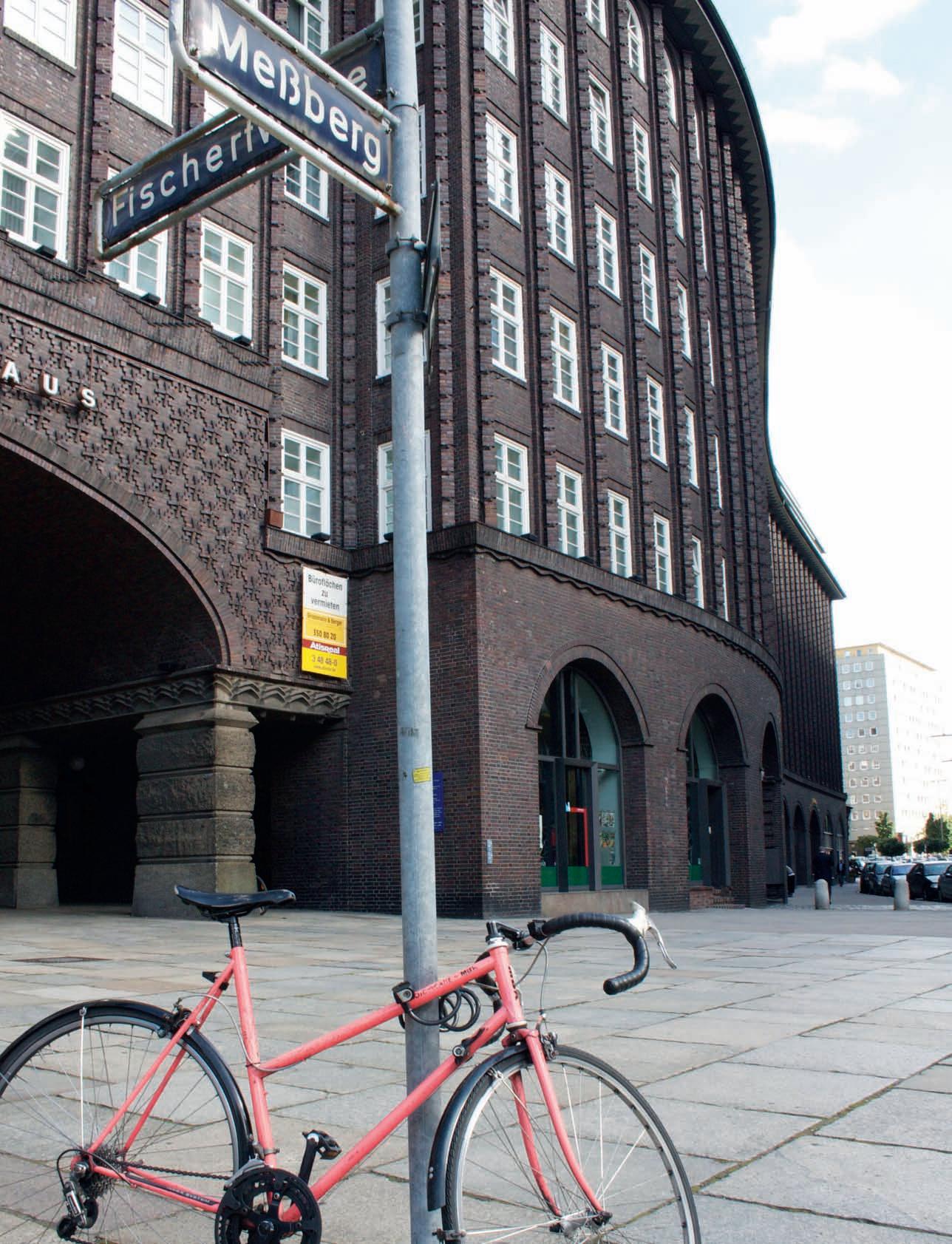
drives
architecture
199 4. sign-off habitus 09
in on
drop
This page, clockwise from top left: Buildings in the Perlenkette development; boats zipping through the canals; Alsterarkaden on one of the inner-city canals; new meets old near the Speic herstadt with another typical sight in Hamburg, the air balloon; detail on on of the many bridges, this sign translates literally as ‘to the bay’; Aussenalster the outer lake; Chilehaus, the iconic ocean-liner shaped building by architect, Fritz Hoeger.

Hamburg –Creative City
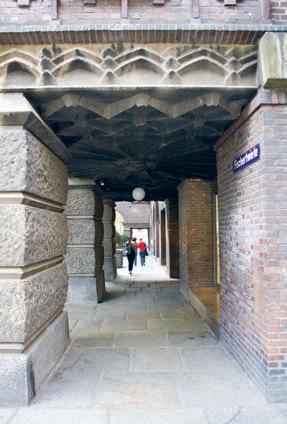


200 habitusliving.com snapshot habitus 09
Text and photography Solveig Walkling
Forget Venice. The epitome of a city on water has a fair rival in Far Northern Europe. The unassuming trading port of Hamburg – much closer to Copenhagen than other German cities – offers more than ‘just’ seafaring history, beautiful buildings and an abundance of waterways splashed throughout the cityscape.
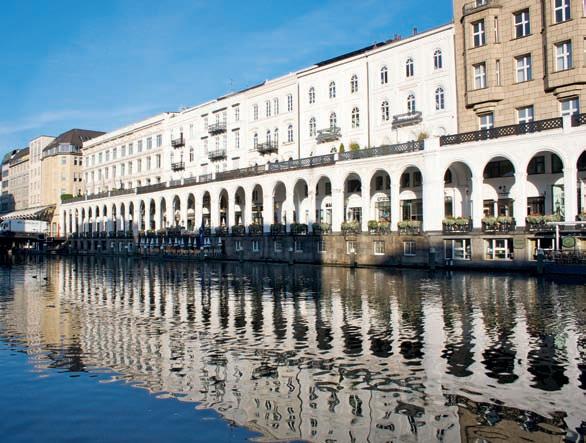
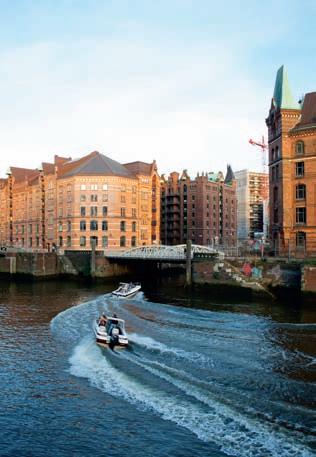
The sounds of the water – boats bumping against docks, canals rushing past historic housefronts, swans leisurely paddling past and rivers gurgling under bridges – are everywhere. No matter where you’re bound, in Hamburg you’ll be crossing the water in some shape or form. There are around 2,500 bridges in the city state – more than Venice, Amsterdam and London combined.
In fact, if there ever was an ode to the ocean, Hamburg would be it, and where better to experience the city’s heartsong than at her very core, Hamburger Hafen?
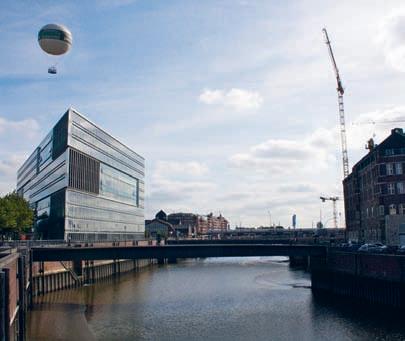
The port of Hamburg officially dates back to May 7, 1189. It’s the day that determined Hamburg’s future as the world’s ninth largest trading port and member of the powerful trading alliance of the Hanse several centuries later. An annual celebration, commemorating the day when ships passing between Hamburg and the open sea were granted exemption from customs duties and also some tax privileges, has become the biggest port fest in the world – the Hamburger Hafengeburtstag (the port’s birthday party).
Every May, tall ships, traditional ships and yachts – around 300 in total – converge on the river Elbe for the opening parade with much fanfare, and the foreshore turns into a veritable fairground with lightshows, performance artists and events on and off the water. But the undeniable highlight is the unparalleled Tug Boat Ballet. It’s a sight that has to be seen to be believed: klutzy tug boats performing bumbling pirouettes only centimetres from the embankment to the music of Johann Strauss.
Start at Dockland, an imposing glass and steel construction leaning out on a 24º angle, creating the impression of a space-age ocean liner docked on the shores of the river at the entrance to the harbour. Energetic visitors can also climb the 140 steps to a viewing platform.
Then head to the unpretentious square and intriguing buildings of the nearby Perlenkette (pearl necklace), a recent development reviving a formerly unused and barren area.
Next, go underground for some history in the Alter Elbtunnel, a pedestrian and vehicle tunnel considered a technical sensation when it opened up in 1911. Walking down the 24-metre metal staircase to cross through one of its two
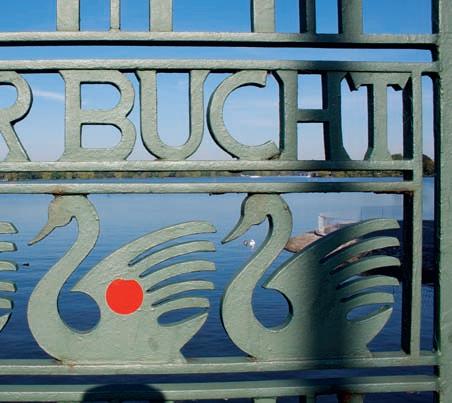
201
One of the oldest working ports in the world, Hamburg has survived all the vicissitudes of history. Solveig Walkling looks at how the city continues to reinvent itself.
beautifully tiled tubes, the chilly air and excitement creep up your spine in equal measures.
Some must-dos are to wander along the Landungsbruecken piers, take a trip on one of the traditional barges, visit the museum ship Rickmer Rickmer’s or Cap San Diego and sample the seafood in the nearby Portuguese quarter should all be on your itinerary to get in the swing of all things aquatic. Also head to Hamburg’s latest oeuvre, its flagship architectural project the HafenCity.
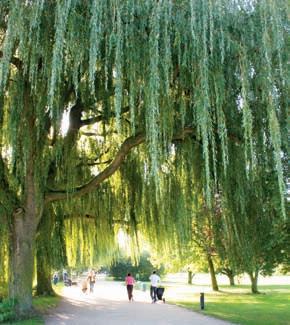
The International Maritime Museum Hamburg, placed exactly at 10º latitude, is your first port of call. Opened in late June 2008, the museum’s ten decks (that’s what they call the floors here) sum up Hamburg’s obsession with the sea in one building.

Some guests have already visited the largest private maritime collection in the world 30 times in the 13 months since its opening. They’re fascinated by its 40,000 exhibits.
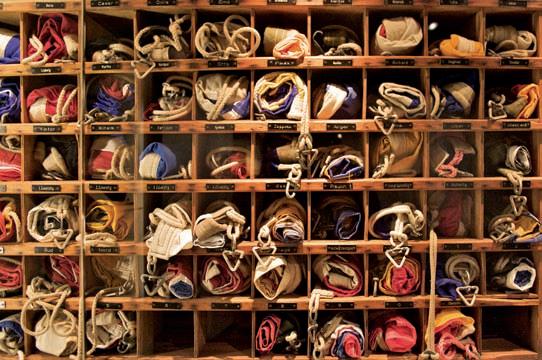
Costing more than EUR 6 billion, the HafenCity is Europe’s largest inner-city urban development. It’s set to re-shape Hamburg’s city centre drastically, adding an extra 40% of space to the harbour for residential and business use.
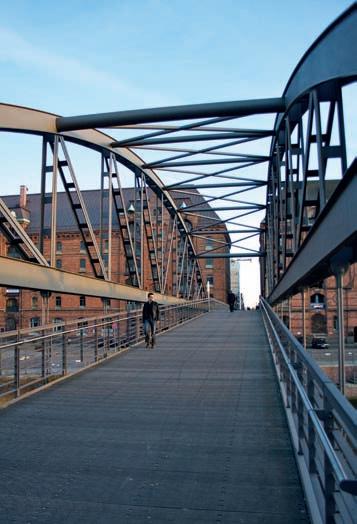
Now is a great time to visit the area, as some of its twenty quarters are already completed, while others haven’t even begun construction. It’s a strangely surreal cityscape to visit, where you’ll find the old warehouse buildings of the Speicherstadt next to cranes and cosy new cafés. The project is slated for completion in 2020 and, if you wait another couple of years – until 2012 – you’ll see the star of Hamburg’s new song, the Elbphilharmonie concert hall.
This architectural hybrid – a historic brick façade with curving glass structure for the upper levels – will combine history and future of the port in a singular performance place for classical and contemporary music, right at the tip of the new harbour district, the Kehrwiderspitze (come-back-again-corner).

202 habitusliving.com habitus 09 snapshot
This page, clockwise from top left: Iconic old sailing ship Rickmer Rickmer’s with one of the harbour’s hawkers; a footbridge leading to the Speicherstadt, where old warehouses live next door to highly contemporary buildings; a favourite pastime of Hamburg locals is walking, running or cycling around Lake Alster dotted with majestic Willow trees; two of Hamburg’s trademarks, a bicycle and Chilehaus, with traditonal maritime street names; old signal flags in the Maritime Museum.
Arthur G Furniture
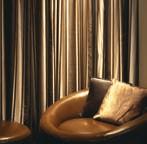
Australian Designed, Australian Manufactured

Melbourne Showroom - 618 Church St Richmond 3121 - Tel. (03) 9429 6696
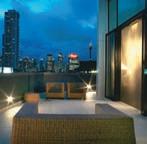
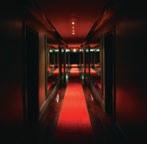
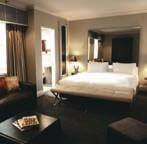
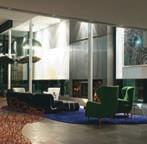
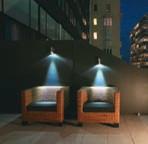
Sydney Showroom - Shop 1/8 Hill St Surry Hills 2015 - Tel. (02) 9332 1488
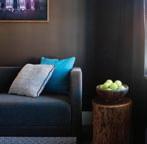
Perth Showroom - 207 Stirling Hwy Claremont 6010 - Tel. (08) 9286 1433
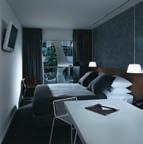
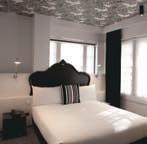
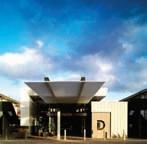
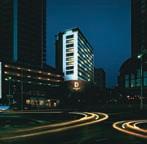
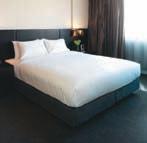
Aria Sofa featured - www.arthurg.com.au
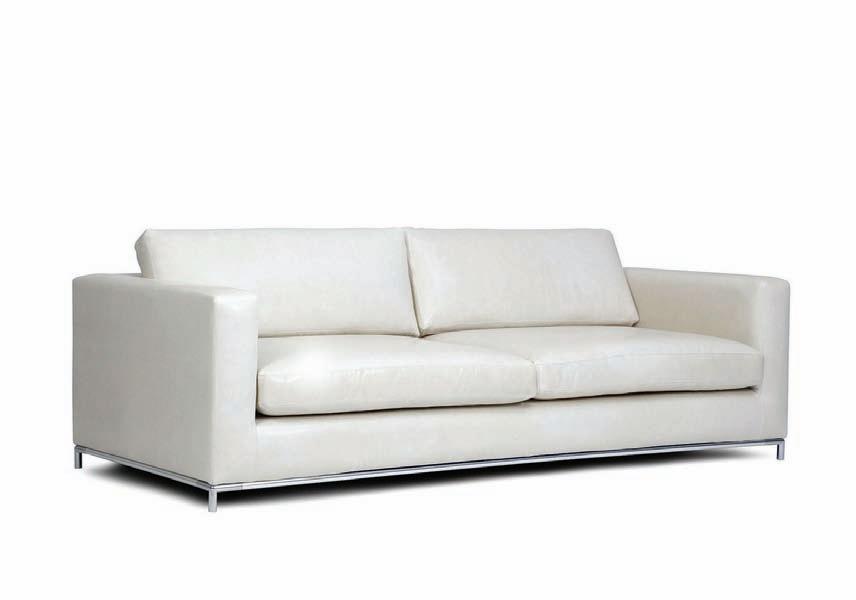
203
HAB09_Eighthotels.indd 1 16/6/10 3:07:18 PM
SYDNEY | MELBOURNE | BRISBANE | CANBERRA | PARIS
architecture? WHAT IS

Surrounded by it every day, Philip Drew asks the most basic question of architecture. Three recent books give him some insights into its purpose, effects, and the emotions it arouses.
Architecture is many things. I recall an architecture professor who struggled with the question. Ultimately he settled the matter by saying that architecture was everything you needed to know to be registered!

Paul Goldberger, Denise Scott Brown, and Robert Dickson supply answers to this perplexing question: for Goldberger, the essence of architecture is its capacity to emote, for Scott Brown architecture is communication, while for Dickson it is a narcotic. Architecture is many things: shelter, building, structure, form, space, history, style, a source of meaning, or, in a more poetic vein, ‘frozen music’. It can become a single icon symbol whereby an entire civilisation is instantly recognised. Take your pick. I prefer to see it as a concrete embodiment of a culture and an indice of civilisation, which places the state of NSW pretty far down the scale, in my opinion.
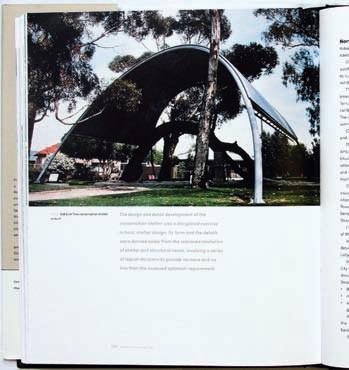
It is intriguing and revealing to travel with each of the authors and learn from what they say. More valuable is their argument for a particular defi nition. Architecture, like art, has escaped tradition and runs in new channels. This is confusing. What was previously understood is no longer applicable as new formulations of architecture arise, especially in the virtual world.
Paul Goldberger was The New York Times architectural critic. Why Architecture Matters is his shot at distiling what he has learned over thirty years of critical engagement with New York. Basically, Goldberger sees architecture as carrying an emotive charge like a battery carries a store of electricity, which, under the correct circumstances, it can discharge: “We feel [the buildings] as emotional presences.” His most important insight is that buildings really work best empathetically, in as much as “their real ability is to make us feel pleasure and comfort in their presence”.
He concludes, “Architecture is the making of place and the making of memory.” It can lend tremendous power to the making of place. He rejects the suggestion that architecture should serve as a stage set for human drama and is a kind of séance. Instead, he contends the greatest gift architecture can give us is to go beyond the experience of a single building. To Goldberger, places are stronger than people – perhaps he should have re-worded that to read ‘more enduring’, hence, more influential, long term, than people.
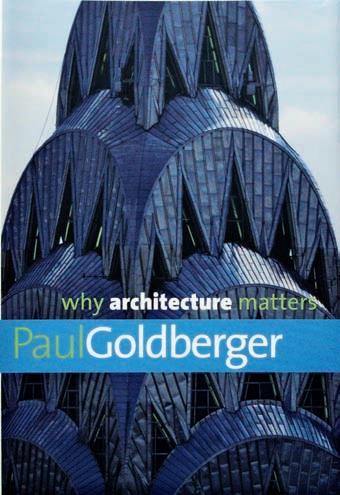
204 habitusliving.com habitus 09 montage WHY ARCHITECTURE MATTERS PAUL GOLDBERGER Yale University Press New Haven & London, 2009 273pp AUD$49.95
Goldberger is not only perceptive and thoughtful in the best sense, he dismisses celebrity architects and fashion as about the short run. Ultimately for Goldberger, architecture is about “feeling good” and “an enrichment of it [the present]”. There is much to enjoy in Why Architecture Matters
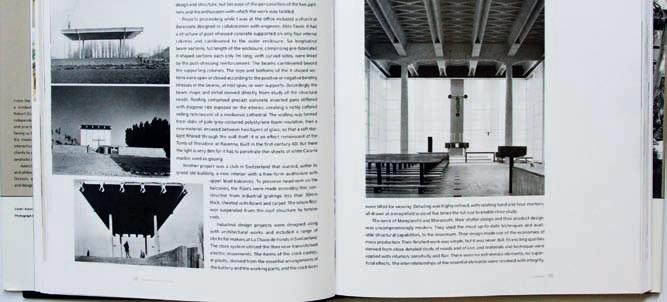
Denise Scott Brown is very much on the same wavelength as Goldberger. A South African by birth, she reached the United States via England and the AA during the 1950s and witnessed the emergence of Brutalism, before becoming Robert Venturi’s partner. Scott Brown is a trenchant critic of architectural critics, historians and commentators who judge architecture and decide who are the victors. She starts from a sociological base, an approach she identifies as ‘active socioplastics’, uniting planning with architecture. She is equally dismissive of intellectual fads and stylistic approaches, while espousing a strongly feminine, if not Feminist, interpretation. One essay attacks the way men design powder rooms, another is titled ‘Sexism and the Star System’.
One of her complaints it being treated as an auxiliary to Robert Venturi, and certainly, reading Having Words it is plain the two have distinct and separate identities – though one does detect cross-currents and shared interests. The lessons learned from Las Vegas and Levittown were about symbolism and restoring communication as a significant function of architecture along with greater recognition for the role of the emerging automobile city. She would have us see architecture as “a wider window on a broader world than we have thought” and reducing rhetoric. Some might accuse her of placing rhetoric ahead of the architecture.
Surprisingly, she seems besieged and defensive. For instance, “I write from the front line, as a woman on the ramparts”. But possibly this is a trait widely shared amongst Feminists. As a man, Robert Dickson, is more at ease with himself and secure in his isolation in Adelaide. The telling event in his development as an architect was his internship in the Angelo Mangiarotti and Bruno Morassutti studio in Milan where he worked on the Mater Misercordiae Church at Baranzati (1957), before returning to build
HAVING WORDS
 Denise Scott Brown
Denise Scott Brown


AA
Words 4, Architectural Association Publications, London, 2009






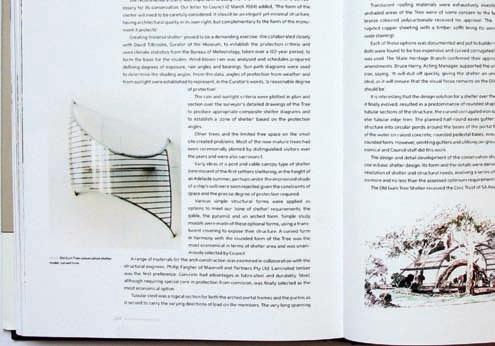
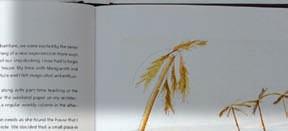
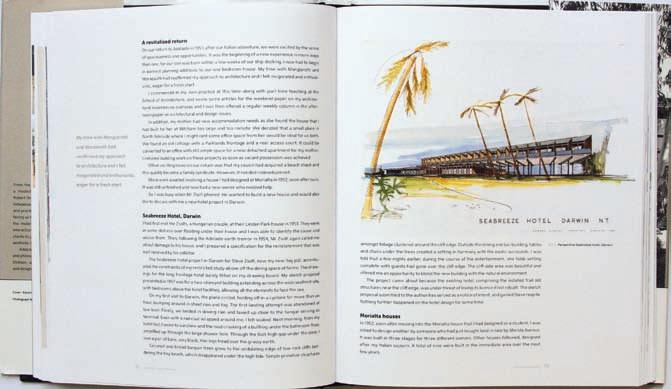






159pp £12









205
...the greatest gift architecture can give to us is to go beyond the experience of a single building.
a successful career in Adelaide. Architecture was intoxicating, less a mild comforter than a narcotic, more intense and hallucinatory than Goldberger has expressed it.


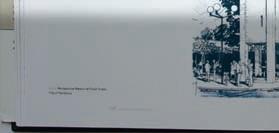

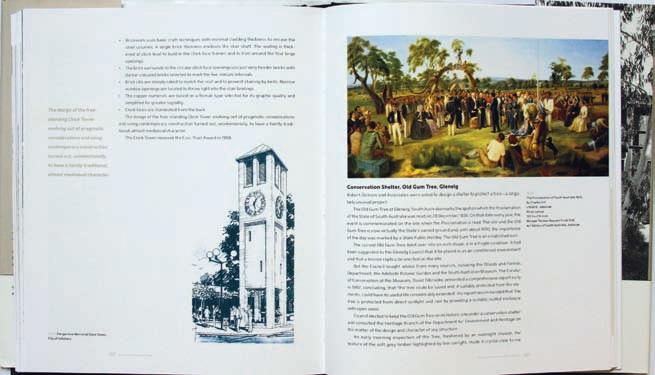



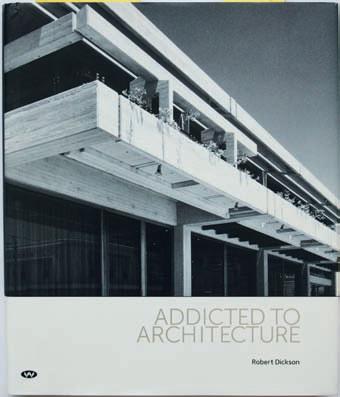

Architecture and food have a lot in common. Thus “both are social arts: combinations of science and artistry using materials with intellectual ideals, depending on patrons and expected to give pleasure. Just as the art of cookery facilitates the art of eating, so the art of building may promote the art of living”. As in cooking, so in architecture. There are aesthetic recipes or formulae that assure a particular result which we call styles. The greatest art, as in cooking, is the discovery of new, untried combinations of flavours and techniques, rather than the perfect execution of existing recipes. The greatest chefs are the ones who surprise and delight.
Dickson impacted Adelaide with his Adelaide University Union redevelopment, a number of civic centres at Salisbury, Munno Para, East Torrens and Meadows, and later, in the 1990s, the Art Gallery of South Australia extension with Andrew Andersons. He also designed a house for the Premier, Don Dunstan. His activities span across five decades encompassing the initial modernism phase to postmodernism and beyond. Dickson is a dissenter and reformer who enlarged and expanded modernism’s terms to include nature and a recognition of people in ways most of us would agree with. He has produced no great iconic statements – the work is generally agreeable and pleasant. Most striking is the new offices in 1973 for Associated Securities Limited in Adelaide.
Architecture is something to be thought about. In an anti-intellectual, sports-mad Australia it is either ignored entirely or reduced to a minor player in the arts. Its very mutability makes it hard to grasp for many. Architecture cannot stand still, it must adapt and respond effectively to changes in society and cultural values. All of which makes it hard to pin down. That makes the design of architecture courses even more problematic when architectural practice is so indeterminate and in a state of constant flux.
Thankfully, there do appear to be a few core qualities, things that are constants such as form and space, geometry, construction and technology, human scale and biomechanics, set things in human behaviour that appear to be universals which anchor architecture. Each of the three authors supply arresting and sometimes challenging insights suggesting architecture has a considerable distance to travel yet (unlike some other arts), before it exhausts its potential to surprise and delight.

206 habitusliving.com habitus 09 montage
ADDICTED TO ARCHITECTURE Robert Dickson Wakefield Press, Kent Town, SA, 2010 246pp AUD$80
Just as the art of cookery facilitates the art of eating, so the art of building may promote the art of living .
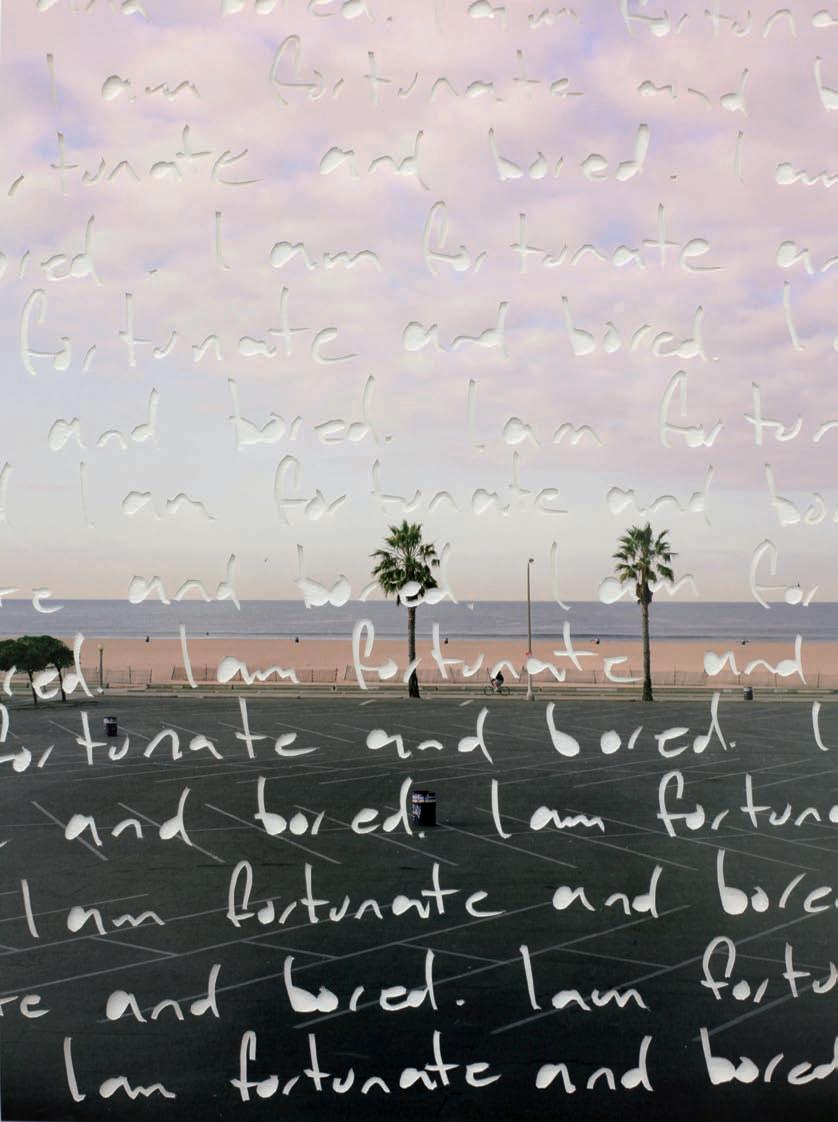
Habitus magazine is available at newsagents and bookshops across Australasia, South-East Asia, the USA, Canada, Europe, the Middle East and South America. Habitus is published quarterly in March, June, September and December. To subscribe securely online visit habitusliving.com/magazine, or email subscriptions@indesign.com.au to subscribe or request a full list of locations where Habitus magazine is available.
The team at Habitus magazine thanks our advertisers for their support. Use the directory to see what page a specific advertisement is on, and visit their website to learn about the products and services they offer.
006 Anibou anibou.com.au
203 Arthur G arthurg.com.au
209 Authentic Design Alliance authenticdesign.com.au
117 Bathe bathe.net.au
021 Baxter Shop baxter.it
057 Caesarstone caesarstone.com.au
150 Café Culture cafeculture.com.au
095 Cass Brothers cassbrothers.com.au
107 Cavalier Bremworth cavbrem.com.au
045 Coco Republic cocorepublic.com.au
179 Corian corian.com.au
IFC–001 Corporate Culture corporateculture.com.au
197 Dado Quartz dadoaustralia.com.au
127, 180 Di Lorenzo dilorenzo.net.au
002–003 Domayne domayne.com.au
096 Earp Bros earp.com.au
203 Eight Hotels Australia eighthotels.com
108 English Tapware Company englishtapware.com.au
075 Fanuli Furniture fanuli.com
076–077 Fisher & Paykel fisherpaykel.com.au
010–011 Gaggenau gaggenau.com.au
033 Gandia Blasco gandiablasco.com
014–015, 198 Gitani Stone gitanistone.com
159 Great Dane greatdanefurniture.com.au
019 habitusliving.com habitusliving.com
152 Hettich hettich.com.au
052 Hub Furniture hubfurniture.com.au
031 Ilve ilve.com.au
094 Interstudio interstudio.com.au
009 Maserati maserati.com.au
068 Maurice Lacroix mauricelacroix.com
Autumn Products (61 0) 407 952 643 autumnproducts.com.au
Collector Store (61 2) 9699 7740 collectorstore.com.au
Dearwood (61 0) 438 028 019 dearwood.com.au
Eurowalls (61 3) 9421 4400 eurowalls.com.au
Ferm Living (61 2) 9817 0457 fermliving.com.au
Graham & Brown (61 8) 9328 3035 grahambrown.com.au
Have You Met Miss Jones (61 2) 8339 0777 haveyoumetmissjones. com.au
Hunt Heat 1300 001 800 huntheat.com.au
Ikea (61 2) 8002 0400 ikea.com.au
Interstudio
1300 785 199 interstudio.com.au
Miljo / Funkis (61 2) 9130 6445 miljoshop.com
Porters Paints (61 2) 9698 5322 porterspaints.com
Publisher Textiles (61 2) 9569 6044 publishertextiles.com.au
Radford furnishings (61 3) 9818 7799 radfordfurnishings.com.au
The Selvedge Group (61 2) 9662 4424 theselvedgegroup.com.au
Seneca Textiles (61 2) 9361 3099 senecatextiles.com
Signature Prints (61 2) 8338 8400 signatureprints.com.au
This... Design & Living (61 3) 9555 0411 this.com.au
Quintessential Duck Egg Blue (61 2) 9810 4330 duckeggblue.com.au
Space Furniture (61 2) 8339 7588 spacefurniture.com.au
Stylecraft (61 2) 9355 0000 stylecraft.com.au
Interstudio 1300 785 199 interstudio.com.au
Temperature Design (61 2) 9331 0116 temperaturedesign.com.au
Melissa Australia (61 3) 9689 1500 melissaaustralia.com.au
Peter Alexander 1300 366 683 peteralexander.com.au
Miele miele.com.au
Milano Furniture milanofurniture.com.au
Minosa minosa.com
Minotti minotti.com
170 Neff neff.com.au
Nicholls Design nichollsdesign.com.au
PR Kitchen Systems franke.com.au
AD
046
151
035
066–067,
065
139
128 Precision Flooring precisionflooring.com.au 036 Roca roca.com 093 Rugs Carpet & Design rc-d.com.au 207 Ryan Renshaw ryanrenshaw.com.au 140 Sampford IXL sampfordixl.com.au 084 SICIS sicis.com 058–059 Smeg Appliances smegappliances.com.au 022 Space Furniture spacefurniture.com.au 078 Special Lights speciallights.com.au OBC Stylecraft stylecraft.com.au 178 Tecno Furniture tecno.com.au 020 Tsar tsar.com.au 016 Vintec vintec.com.au 029 Woven Image wovenimage.com 012–013 Zip Industries zipindustries.com habitus 09 directory 208
004–005
S TOCKISTS FROM IN CAMERA (p37)
ONE REPLICA CAN TURN BEAUTY INTO RUINS
Replicas, ripoffs, copies, fakes. They can turn your design into disaster and hurt those who create the originals. Support the industry that supports you: join the ADA today at authenticdesign.com.au
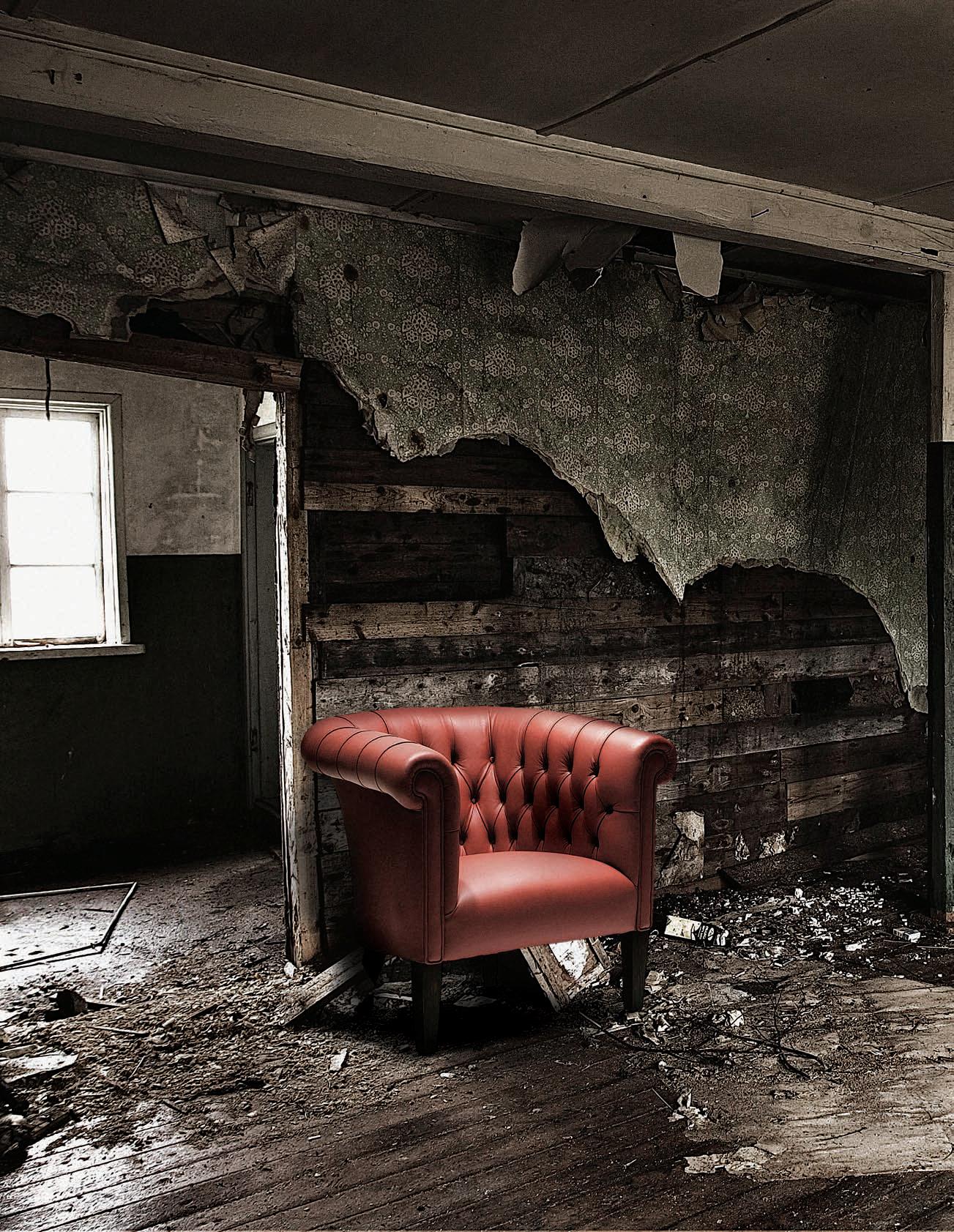
 MYchair Black Series
Design UNStudio/Ben van Berkel
MYchair Black Series
Design UNStudio/Ben van Berkel




















































 Left to right: Vario wine cabinet RW 464, Vario freezer RF 463 and Vario refrigerator RC 462. Fitted with Gaggenau aluminium doors (optional accessory).
Left to right: Vario wine cabinet RW 464, Vario freezer RF 463 and Vario refrigerator RC 462. Fitted with Gaggenau aluminium doors (optional accessory).





















































 The featured stone: Connemarra Marble
The featured stone: Connemarra Marble
 JAMES HALLIDAY, Australian wine writer & critic
JAMES HALLIDAY, Australian wine writer & critic












































































 Photography Nicky Ryan
Photography Nicky Ryan

 wall
Indi wallpaper, POA, from The Selvedge Group. Boxes covered in (from left) Erica Wakerly Angles in Silver/White, POA, and Erica Wakerly Minispiral in Silver/ White, POA, from The Selvedge Group; Osborne & Little Zanetti, POA, from Seneca Textiles; (top) Osborne & Little Rombico, POA, from Seneca Textiles; (bottom) Designers Guild Porden in Black and White, POA, from Radford Furnishings. Armchair Relax cantilever, $1,000 + GST, from Interstudio. Frame Anatomica Elk, $195, from Collector Store. Floor lamp Cage from the Foscarini Diesel collection, $1,900, from Space Furniture. Crane Bone China Origami tabletop crane, $48, from Have You Met Miss Jones.
wall
Indi wallpaper, POA, from The Selvedge Group. Boxes covered in (from left) Erica Wakerly Angles in Silver/White, POA, and Erica Wakerly Minispiral in Silver/ White, POA, from The Selvedge Group; Osborne & Little Zanetti, POA, from Seneca Textiles; (top) Osborne & Little Rombico, POA, from Seneca Textiles; (bottom) Designers Guild Porden in Black and White, POA, from Radford Furnishings. Armchair Relax cantilever, $1,000 + GST, from Interstudio. Frame Anatomica Elk, $195, from Collector Store. Floor lamp Cage from the Foscarini Diesel collection, $1,900, from Space Furniture. Crane Bone China Origami tabletop crane, $48, from Have You Met Miss Jones.



















 Kate Sylvester, katesylvester.com
Kate Sylvester, katesylvester.com















 Fiona Tan, fionatan.nl
Sherman Contemporary Art Foundation, sherman-scaf.org.au
Fiona Tan, fionatan.nl
Sherman Contemporary Art Foundation, sherman-scaf.org.au

























 Sushi outdoor table and Plana chair. Made in Italy by Kristalia.
Sushi outdoor table and Plana chair. Made in Italy by Kristalia.





 eastern weft — vientiane, laos
eastern weft — vientiane, laos























































































































































































































 VARAKAN TIPPRAPA
VARAKAN TIPPRAPA































































































































 Denise Scott Brown
Denise Scott Brown







































 MYchair Black Series
Design UNStudio/Ben van Berkel
MYchair Black Series
Design UNStudio/Ben van Berkel