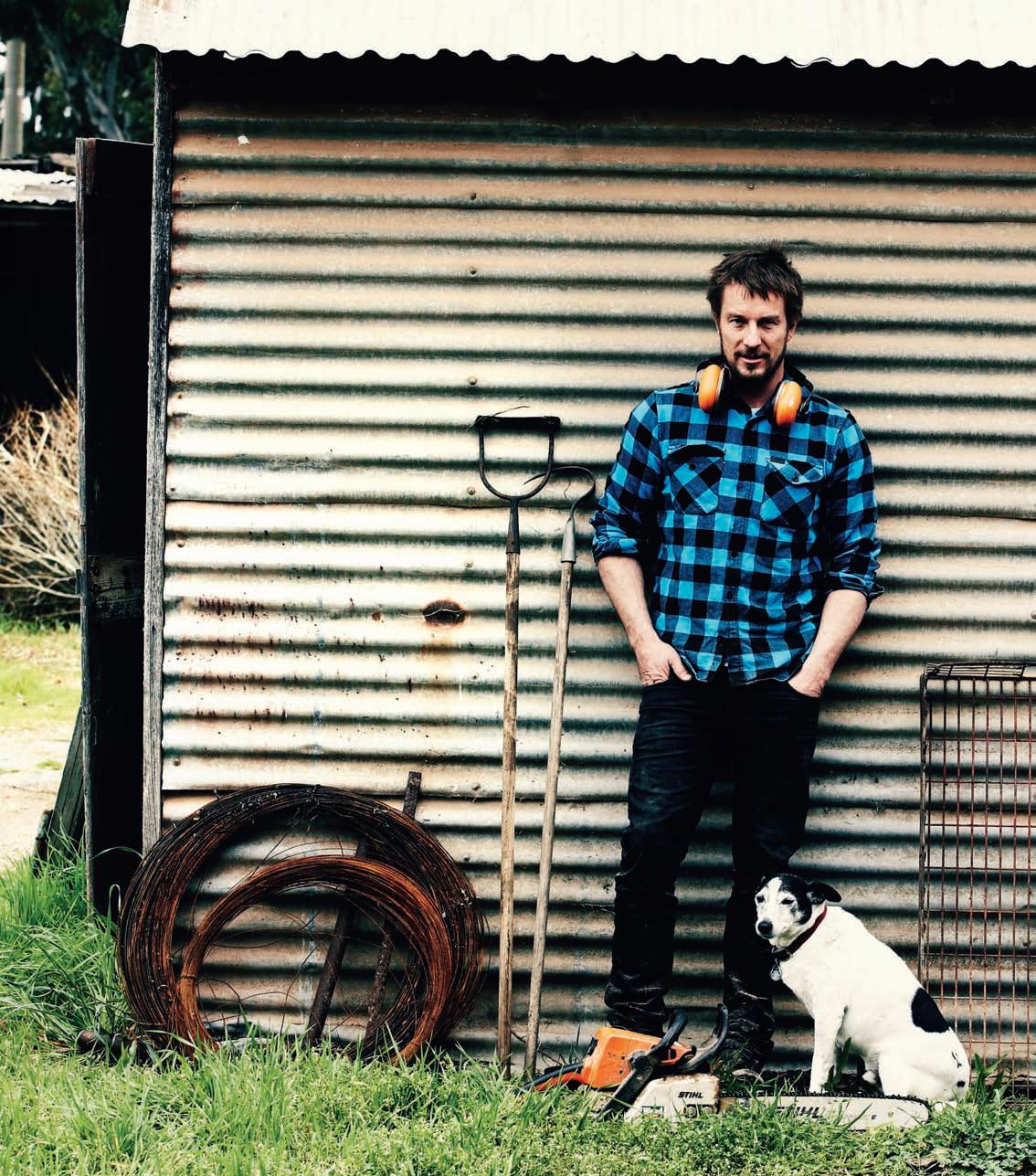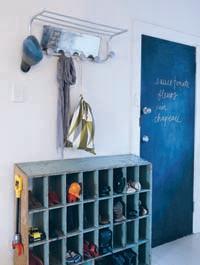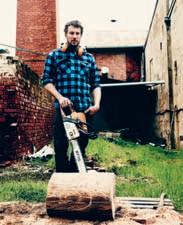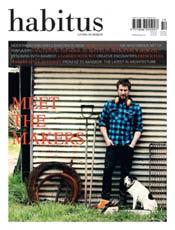MODERNISM AND VASTU SHASTRA IN INDIA DESIGN TO COVET THE MYSTERIOUS ART OF PERFUMERY CHALLENGING THE NORM: AN ART-FILLED MELBOURNE WAREHOUSE DESIGNING WITH BAMBOO A GARDEN WITH WIT CREATIVE ENCOUNTERS FRENCH FLEA MARKET STYLE IN SYDNEY FROM NZ TO BANGKOK: THE LATEST IN ARCHITECTURE

MEET THE MAKERS


AUD $13.95 NZ $14.95 USD $15.95 CDN $16.95 GBP £8.50 SGD $10.95 habitusliving.com
ISSUE 10 JANUARY – MARCH 2011

Earp Bros Sydney (61 2) 9410 3222 Melbourne (61 3) 9328 8598 Newcastle (61 2) 4962 5500 earp.com.au
Earp Bros present CUBICA wall tiles by Venis. Tiles take on new meaning in the third dimension.
1. HABITUS PRODUCTS
FROM INNOVATIVE NEW PRODUCTS TO BAMBOO AS A VERSATILE, SUSTAINABLE MATERIAL AND THE RE-INVENTION OF THE CHANDELIER, YOU’LL SOON BE THINKING ABOUT DESIGN DIFFERENTLY.
24
DESIGN NEWS
From re-imagined design icons to future classics and quirky pieces, we bring you the best in design.
2. HABITUS PEOPLE & PLACES
THE PEOPLE IN THIS ISSUE OF HABITUS PROVE THAT THE BEST DESIGNERS THINK OUTSIDE THE BOX AND NEVER LIMIT THEMSELVES.
48
a L c HE mIS T Furniture, lighting and jewellery –Andrea Stevens discovers the wideranging talents of Auckland-based designer, Stephanie Donald.


57
cRE aTION
34
RE-SHOOT
Today’s chandeliers are more than crystal embellishment – discover new forms and modern materials.

38
IN camER a
Get green with a selection of furniture, lighting, clothing and accessories all made from bamboo.



Belgian designer, Pieter Compernol, lives and works in Thailand. Nicky Lobo meets the imaginary P. Tendercool.
79
INSPIRED
Alice Blackwood visits Greg Hatton in his former butter factory-turned-home to find out what inspires his raw aesthetic.
3. HABITUS HOMES

WE DISCOVER HOMES FROM AROUND THE REGION DESIGNED TO INSPIRE AND, WHETHER EXPANSIVE SPACES OR INTIMATE DWELLINGS, TO FIT UNIQUE WAYS OF LIFE.
98
Sc ENa RIO: OWH a Nak E Bay HOuSE
Residential architecture
Andrea Stevens visits Waiheke Island, New Zealand, where Dave Strachan has created three black pavilions, conceived as a series of verandahs, that trace the contours of the valley bowl.

91
c ONVERS aTIO N
Sydney jewellery designer Stefano Canturi has turned his hand to perfume. Kath Dolan discovers the mysterious world of fragrance.

65
aT HO mE
Designer and illustrator, Antonia Pesenti’s Sydney apartment recalls years spent living in Paris. Mary Temelovski reports.
111
Sc ENa RIO: Ba NGkOk HOuSE
Residential architecture
In Bangkok, Tonkao Panin discovers a fifty-year-old house has been ‘re-programmed’ by Kitchai Jitkhajornwanich to fit the lives of its inhabitants.

7 habitus 10 contents
121
CROSS FADE: ANG HOUSE
Renovations and additions
Architects Chenchow Little have extended an existing semi-detached house in Sydney, creating a flexible space perfectly suited to a small family’s way of life. Jane Burton Taylor reports.

133
SCENARIO: UTSAV HOUSE

Residential architecture
Jagan Shah visits a house just outside Mumbai in India, based on the design principles of Vastu Shastra, that completely embodies the ‘in-between’ architecture of Studio Mumbai.


145
DIRECTORS CUT: ROB MILLS HOUSE
Architects and designers designing for themselves








The converted warehouse home of Rob Mills began its transformation eight years ago. Megan Morton discovers an art-filled space that challenges the norm.
166
SCENARIO: COTTESLOE
Residential architecture
Sasha Ivanovich visits a house by Philip Vivian in an old beachside suburb of Perth that respects its neighbours through sensative scale and proportion.
176
SLOW DISSOLVE: BRIEF GARDENS
Landscapes and garden design



Andrew Pfeiffer wanders through Bevis Bawa’s Brief in Sri Lanka, a labyrinthine garden full of wit, imagination and a touch of Donald Friend and Arthur van Langeberg.
4. HABITUS SIGN-OFF LEAVE THE 21ST CENTURY BEHIND AND EXPLORE KERALA’S SPICEERA SENSIBILITIES, THEN LOOK TO THE FUTURE WITH OPTIONS FOR SUSTAINABLE LIVING.




196
SNAPSHOT: KERALA
Melissa Rimac cruises the backwaters of tropical Kerala in, India, and discovers architectural delights in a laid-back tangle of waterways and erstwhile streetscapes picturesquely oblivious to the 21st Century.
203
MONTAGE

From the macro to the micro, there’s a myriad of ways to live sustainably at home. John Gertsakis discusses two new books that examine both case studies and the variety of sustainable options.
154
SCENARIO: QUEEN ASTRID HOUSE
Residential architecture




Home to a three-generation family unit, this four-level bungalow in Singapore, by Aamer Taher, has a resort-like appeal that affords both space and privacy to its residents. Madhavi Tumkur reports.


184
JUMP CUT: BOOLARONG AND KINKABOOL
Two projects by one architect Lucy Bullivant chats with architect Shane Thompson, who has built twin houses on Queensland’s Stradbroke Island.
8 habitusliving.com habitus 10 contents
 Cuoio Chair and Joco Table Design EOOS
Cuoio Chair and Joco Table Design EOOS

Distributed by PARTERRE GARDEN Sydney 493 Bourke Street Surrey hills nsw 2010 T. 02 9356 4747 Melbourne 916 High Street Armadale Vic 3143 T. 03 9576 3022 www.gandiablasco.com GANDIA BLASCO T. +34 902 530 302 GANDIA BLASCO OUTDOOR & PASSDOOR
The English philosopher, R.G. Collingwood, famously distinguished between art and craft. A craftsman, he said, makes a product and knows right at the beginning how it will look at the end. But with art, we don’t know the end in the beginning – it is a journey of exploration.
And before you start protesting that craft is not always like that, let me say that the exceptions prove the rule. A great example would be the tribal rugs of Central Asia where the weavers work to a template, but constantly vary it, spontaneously working in individual gestures. This is what makes these rugs collectors’ items – in fact, it makes them art. Once you have lived with such a rug, you will never again want one of those over-designed machine woven rugs associated with Middle Eastern rug shops.
In architectural circles there is a lot of nonsense pedalled about how architecture is art. It may well be, but it is habitation first. Louis Kahn went to the heart of the matter when he spoke of a building wanting to discover what it wants to be. It is precisely this process which puts the art into architecture, not notions of architecture as sculpture.
The ‘artness’ of a house can be embodied in its materials, in its planning and in the way it interacts with its site and context. The materials generate what the Finnish architectural philosopher, Juhani Pallasmaa calls the haptic or experiential quality of a house. The planning can create that sense of constant re-discovery, where moving through a house is like a never-ending adventure and process of continual discovery.
In this issue of Habitus look particularly at Kitchai Jitkhajornwanich’s house in Bangkok with its fluid spaces and changes of level. Look at Dave Strachan’s remarkable but simple house on Waiheke Island in New Zealand which uses inexpensive but satisfying materials and creates a constant sense of re-discovering both the inside and the outside. Philip Vivian’s house near the beach in Perth is very different – an elegant, modernist exercise, but exquisitely detailed and composed from a sequence of spaces which seem to transform from one into the other just by a change in the light.
As for Studio Mumbai’s Utsav House in India – well, it is breath-taking. Its use of materials is like a piece of music by Bach, its connection to its site, just outside of Mumbai, a superb harmony of inside and outside, its spatial sequencing and subtly shifting levels almost polyphonic in its simple complexity.

And that’s just a sample! I haven’t said anything about our ‘creatives’ up at the front end of the book or the many juicy products we have unearthed since Habitus #9.
Paul McGillick, Editor

habitus 10 editor’s letter paul mcgillick 17
In architectural circles there is a lot of nonsense pedalled about how architecture is art. It may well be, but it is habitation first .

2 - 6 Birmingham Street • Alexandria • NSW 2015 ❘ Ph 61.2.83391500 Email sales@baxtershop.com.au ❘ www.baxter.it
shapes & textures

habitus 10 1. news 23
T o com F orTable
The evolu T ion oF design has brought us back
Carmen The organic rectangular shape of Dado’s satin-finished Carmen Bath is sure to become a contemporary classic, dadoaustralia.com.au


small Ghost Buster A small night table with classic lines is given a contemporary update by renowned designer Philippe Starck, kartell.com


mrs roBinson Inside the solid white body of Mrs Robinson are hidden unexpected patterns. Gently push the front of the drawers, which lie flush to the corpus, and patterns printed on Maple wood – from dominoes to pills to bottles – are revealed. The character of the chest is further defined by the shoe-like patterns on the legs, pudelskern.at
Balmoral Indoor style blends seamlessly with outdoor durability in the Balmoral range of furniture from Harbour Outdoor. Balmoral has over 15 possible configurations, with an array of colours and the removable Sunbrella fabric cushion cover system for ease of maintenance and longevity. Based in Sydney, Harbour Outdoor is inspired by Sydney’s outdoor lifestyle, and aims to bring contemporary style and design outside, harbouroutdoor.com
habitus 10 26 design news habitusliving.com living 10
08
09 07
r eSt outdoor collection Developed by Kristalia, the Rest collection is a complete range of outdoor furniture designed by outdoor specialists, Harry&Camila. The collection includes lounge chairs, chaise lounges and a lounger on wheels. Each piece has an epoxy-lacquered aluminium frame with durable polyester upholstery, kristalia.it / fanuli.com.au





12
27 11 13
Skipping StoneS rug Following on from their award-winning 2006 collaboration, Designer Rugs has once again teamed up with Dinosaur Designs. The six rugs in the collection are quintessentially Dinosaur Designs, with bold amorphic designs and vibrant colours. Each rug is hand-tufted in 100% New Zealand wool, designerrugs.com.au
their lipS met The work of Tasmanian artist and designer Belinda Winkler focuses on curvaceous forms and sensual surfaces, belindawinkler.com.au
14
Slightly AwkwA rd l A mp Sit this lamp forward for an ambient lamp or tilt it back on its truncated fourth leg for a directional task lamp, nonlinearstudio.com
15
portm A n trunk – Spitfire A felt-lined trunk constructed from a solid timber frame with aluminium panelling and steel hardware, cocorepublic.com.au
Bamboo-mania
From sustainable flooring to furniture, lighting and textiles, bamboo has lost it’s hippy chic connotations to become a material of choice. A renewable, natural material, the attraction is understandable. Take a look at what bamboo can do.
 Photography Nicky Ryan
Photography Assistant Lucienne Cook
Styling/Production Paul Joseph Hopper
Photography Nicky Ryan
Photography Assistant Lucienne Cook
Styling/Production Paul Joseph Hopper
Styling Assistants Natalie Dummigan, Darren Mercer, Emma Lucas 38
bamboo

Sustainable living FROM TOP LEFT: Bamboo mural POA, Custom Wall Designs. Biomega Bamboo bicycle by Ross Lovegrove, from $8,000, Sable & Argent. Rolf DNA Stool by Kent Gration, $325, Wambamboo by Kent Gration –Integration Studio. Bambusa bamboo bowl with black, white or green exterior, $65 each, Exhibit. David Trubridge Taniko pendant, $625, Mondo Luce. White resin flamingos $49.50, Venucci. 39
stephanie donald — AUCKLAND, new zealand
NEWLY rendered
Stephanie Donald’s objects are playful and clever.
ideas into new expressions.
Whether it be in lighting, jewellery, furniture, stationery or ceramics, New Zealand object designer Stephanie Donald explores ideas across disciplines and materials. She renders utilitarian objects in new ways, shifting meaning and celebrating function. Conversely, she explores materials in new contexts, testing limits and applications. This constant cross-over throws up the unexpected, creating playful pieces that often defy categorisation. Is it paper or ceramic? Is it black or white? Her illusory play tricks the eye, calling for a second look.
“I want to see how far I can push an idea, and to question our confidence in familiar objects,” she says. “The difference between initially looking at something, versus the reality of physically engaging with it, is what interests me.”
Various strands of modern art inform Stephanie’s work, such as kinetic sculpture which changes as the viewer moves and minimalist art where formal reduction and
technical precision belie complexity of thought and execution. Her influences include the work of Agnes Martin for her subtlety of expression, and Ellsworth Kelly for his form and colour. In a similar spirit, Stephanie avoids expected modes of representation, and seeks an alternative view of an object or material.
Cardboard packaging patterns were the departure point for her ‘Tangent’ low table. Folded aluminium ‘lifts’ itself off the floor onto triangular legs, appearing to defy gravity. The legs lean and splay at different angles, distorting perspective, and apparent stability – depending on your viewpoint. “The original prototype played with the illusion that it didn’t look like it was levelled, and therefore may not be a safe surface to put a cup on,” says Stephanie. ‘Tangent’ won her an award at Tokyo Designers Block in 2003, and has just been re-worked for commercial release by Fletcher Systems.
Absorbed with the possibilities of pure white form, she designed and produced a very

Photography Simon Devitt Text Andrea Stevens
She re-configures, renders and distorts to shift perceptions and trick the eye. Andrea Stevens discovers how she sets herself free to transform
habitus 10 alchemist
48 01

49
owhanake bay house — Waiheke iSland, new zealand

habitus 10 98 scenario habitusliving.com
Strachan Group architectS
Text Andrea Stevens
Photography Simon Devitt
Sheltering Sky
Just below a significant ridge line on Waiheke Island, three black pavilions trace the contour. Conceived as a series of ‘verandahs’, this house by Dave Strachan is permeated by the elements, with a direct connection to the outdoors. Andrea Stevens finds a very subtle building that is carefully tuned to its environment.

99

02 habitusliving.com habitus 10 100 scenario
Strachan Group architectS
owhanake bay house — Waiheke iSland, new zealand
01 Cladding is special rusticated horizontal Western

02
Over 50 islands pepper the Hauraki Gulf, the body of water off Auckland’s east coast. Many are in public conservation, and several have farms and holiday houses. Waiheke Island is the most populated, with over 7,500 permanent residents. Regenerating bush, an indented coastline, vineyards and olive groves define its unique character. The western headland, previously in pasture, has been developed into smaller private blocks with covenanted forest and coastal walkways. A small valley opening on to Owhanake Bay makes up one pocket of this changing landscape.
Erin and Gary Clatworthy purchased land on the eastern wall of this valley, where a young forest surrounds small grass ‘islands’ designated for human habitation. While preparing to build, they watched while some tree species failed to gain a foothold in the thin soils. They set about cleaning up the stream, and planting mature natives to advance bush regeneration and bring back the birds. The land is now ‘re-cloaked’, and with each passing season the forest becomes ever more lush.
With such a strong commitment to the environment, they sought out architect Dave Strachan to design their home. For over 10 years, Strachan has devoted his practice to environmentally responsive architecture. “I like to think the moves we make are driven by that particular place, by that particular landform and climate,” he says. “Those moves are driven by what’s around you. Just open your eyes, feel the breeze, watch the light dancing off the water – that’s what informs. Hopefully when you do that, you can then say ‘yes, this building has a sense of place’, it feels like it belongs.”


 Red Cedar weatherboards finished with Resene Woodsman Waterbone exterior stain. Roof is Trimdeck profile ZRX metal in metallic gunmetal colour.
Fixed glazed window panels beaded into copper surrounds by builder.
03
Pill box windows to each end of house and angled vertical slot windows along hallway by builder.
04
Pools and ponds sealed and plastered masonry by Executive Poolshop.
05
Red Cedar weatherboards finished with Resene Woodsman Waterbone exterior stain. Roof is Trimdeck profile ZRX metal in metallic gunmetal colour.
Fixed glazed window panels beaded into copper surrounds by builder.
03
Pill box windows to each end of house and angled vertical slot windows along hallway by builder.
04
Pools and ponds sealed and plastered masonry by Executive Poolshop.
05
04 05 101
Peter Rabbit sculpture.
03
Award winning German design and engineering has made Neff a leading brand in Europe - and now Australia.






Neff appliances feature a range of amazing and thoughtful technology developments designed to make the cooking experience truly exciting. Some of Neff’s unique oven features include the precise temperature control of the CircoTherm® cooking system, the ergonomic Slide and Hide door which allows the oven door to slide neatly under the oven, saving space and allowing ease of access and the illuminating NeffLight®. Combined with ease of cleaning, efficiency and a 4 year guarantee, you’ll begin to understand why Neff has been writing kitchen history since 1877. Select from ovens, cooktops, specialty appliances, rangehoods and dishwashers.

Single
&
B46W74N0GB Coffee centre C77V60N01 900mm Point & Twist induction
T44T90N0 900mm Canopy
only wall
model available in Australia D79F35N0
Appliances featured (left to right) CircoSteam oven C47C42N0GB Small warming drawer N21H40N0GB
oven with Slide
Hide door
cooktop
rangehood,
mounted
The Space In-Between
This house outside Mumbai in India is, says Jagan Shah, a refuge and a retreat. Designed by Studio Mumbai, the house communes with the natural world, a refuge from the chaos of the nearby city.
 Studio MuMbai
Studio MuMbai
Text Jagan Shah
Photography Helen Binet
scenario habitus 10 utsav house — MuMbai, india 133

habitus 10 134 scenario
02 habitusliving.com
Studio MuMbai
utsav house — MuMbai, india
01
The
02
The
It is the magic of dwelling as man in the world that, if our gestures of dwelling – what we call homes, houses, residences – are friendly to nature, then nature will rise to receive us and give us a place to dwell. So it is with the Utsav House, where the architects have created a dwelling place rising from a micro-habitat of water and plants, its architectonic expression delineating a space, capturing a piece of the rugged, undulating coastal landscape and domesticating it. The house is both colonising the space and territory as well as satisfying a need in their client to find escape from the stresses of life in Mumbai.


03
The
As this piece is written, the principal architects of the Utsav House – Bijoy and Priya Jain of Studio Mumbai – are winning acclaim for their installation In-between Architecture, inspired by Mumbai, at the Victoria and Albert Museum’s now closed exhibition 1:1 Architects Build Small Spaces. Seen together, the house and the installation represent the complexity of the conversation the Jains are having with their audience. At the V&A, they inscribe a “compact space” within an expansive courtyard by creating a wall that is itself a home. Their Utsav House is a compaction of landscape itself, capturing space within a rectangular composition of walls. Making walls is an abiding interest and creative preoccupation in Studio Mumbai’s work. The wall both evokes the primordial act of marking space, with a staff or a line, and also supports the spatial composition that originates from these lines, passes through them and rests against them.
In the installation at the V&A, the classical Cast Courts are inscribed with a wall of Mumbai’s urban space. In doing this, Studio
135
landscape and domestic space form a seamless continuity.
house is a tribute to high modernism. Note the hole in the living room roof, which makes a ring of falling water when it rains.
03
same water body is shared with the internal courtyard, where the living spaces form pavilions in the landscape.

Text Lucy Bullivant habitusliving.com BVN Architecture boolarong and kinkabool — QLD, australia jump cut habitus 10 184
Photography Christopher Frederick Jones
Not Another Place
Ask anyone and they will tell you that Stradbroke Island is special.
Most of the passengers on the Big Red Cat ferry on the short hop to Stradbroke Island, a sub-tropical island 30km south-east of Brisbane, go to sample the delights of surfing and scuba diving off the island’s long, clean white beaches. ‘Straddie’ has a small permanent population, with architects forming a significant part of it.
Set in intentionally secluded locations, some of their beach houses are at Point Lookout (‘The Point’), a high point on North Stradbroke Island and a township on its surf side, just north-east of Dunwich where most of the services are. Robert Riddel’s Aquila beach house and studio (built in 2002), Jennifer Taylor and James Conner’s Dunbar house, and Andresen O’Gorman’s Mooloomba house (1998), which uses eucalypt timbers extensively, are classics. Jeremy Salmon’s family have had a self-designed home here since the 1950s. Others, like Brian Donovan’s prototype Happy Haus near Dunbar, are new arrivals. Each uses affordable and only easily transportable materials, and share a less prescriptive

approach to space. ‘Straddie’ boasts a huge diversity of flora (even orchids) and fauna, and many houses have whale watching towers (from June-November). Informality and a permeability to nature lend their living spaces a supremely relaxing ambience.
Last year, Shane Thompson of BVN Architecture (one of Australia’s biggest and most prestigious architecture firms) designed and built Boolarong and Kinkabool, two detached beach houses which sit side-by-side at Point Lookout. Shane and his wife go there regularly to relax. “We were both born and raised in Brisbane and grew up enjoying the summer rituals of weekends and holidays at the beach.” They usually went to either the Gold Coast or Sunshine Coast, but as these places developed, the beach villages, where families camped on the seafront, or the “simple, unpretentious houses or flats” they stayed in lost their relaxed feel, says Thompson.
In his view, Stradbroke Island remains one of the last relatively unspoilt parts of the eastern Australian coastline. That is one reason why
185
And those who live there are determined to keep it that way. Lucy Bullivant meets architect, Shane Thompson, whose twin houses mirror the character of the island.
01
The operable Spotted Gum timber screens to mid-level and upper level windows are a distinctive feature of both houses.
02
02
Exterior walls are clad in CSR Wunderlich terracotta tiles –referencing the painted fibre cement sheeting of traditional houses and beach shacks.



showroom 188 chalmers street, surry hills nsw 2010 Sydney telephone 02 9690 0991 | facsimile 02 9690 0992 | precisionflooring.com.au
Read up on ‘sustainable living’ & cruise along IndI a’s Ke R ala

195 4. sign-off habitus 10



Issue 10 OUT NOW Click here to subscribe to Habitus magazine









































 Cuoio Chair and Joco Table Design EOOS
Cuoio Chair and Joco Table Design EOOS














 Photography Nicky Ryan
Photography Assistant Lucienne Cook
Styling/Production Paul Joseph Hopper
Photography Nicky Ryan
Photography Assistant Lucienne Cook
Styling/Production Paul Joseph Hopper









 Red Cedar weatherboards finished with Resene Woodsman Waterbone exterior stain. Roof is Trimdeck profile ZRX metal in metallic gunmetal colour.
Fixed glazed window panels beaded into copper surrounds by builder.
03
Pill box windows to each end of house and angled vertical slot windows along hallway by builder.
04
Pools and ponds sealed and plastered masonry by Executive Poolshop.
05
Red Cedar weatherboards finished with Resene Woodsman Waterbone exterior stain. Roof is Trimdeck profile ZRX metal in metallic gunmetal colour.
Fixed glazed window panels beaded into copper surrounds by builder.
03
Pill box windows to each end of house and angled vertical slot windows along hallway by builder.
04
Pools and ponds sealed and plastered masonry by Executive Poolshop.
05







 Studio MuMbai
Studio MuMbai











