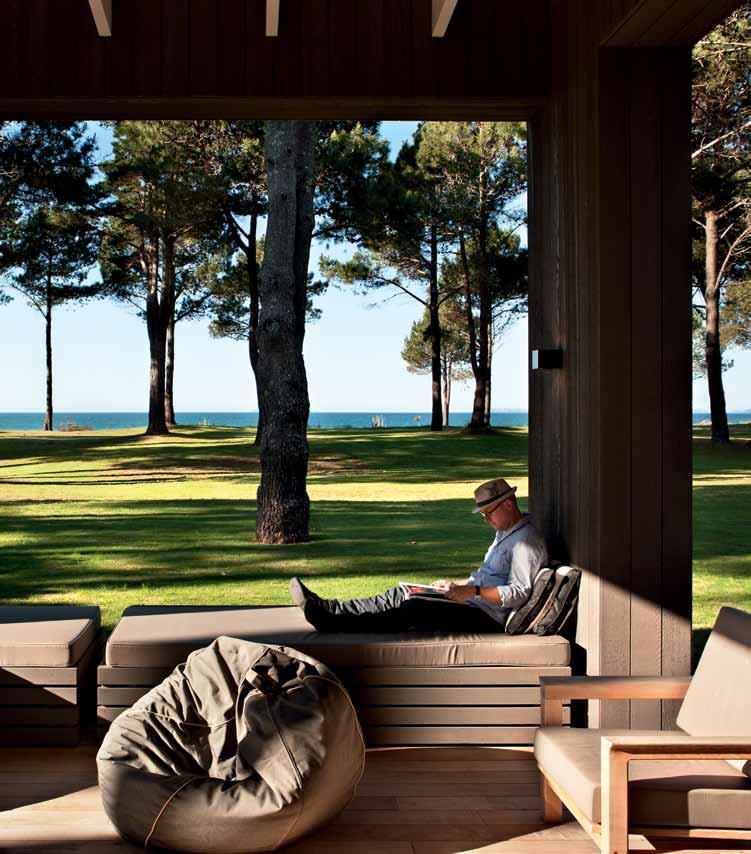
AUD $13.95 NZ $14.95 USD $15.95 CDN $16.95 GBP £8.50 SGD $10.95 habitusliving.com ISSUE 12 JULY – SEPTEMBER 2011 HOLIDAY AT HOME L AteSt DeSiGN oB jeC tS I LSE CRAwfORD I nSPIRES CoN temPor A ry PhiLiPPiNe DeSiGN DESIgn A n D CRA f T MASTERS A fAShioN DeSiGNer’S SiNGAPore ECLECTIC M IMCO HOME I n M ELBOUR n E SiX tieS DeSiGN revivAL COASTAL DRAMA SCULP tUr AL StAirCASeS U RBA n ARCHITECTURE I n THAILA n D Sy DNey’S BUrLey GriffiN trifeC tA
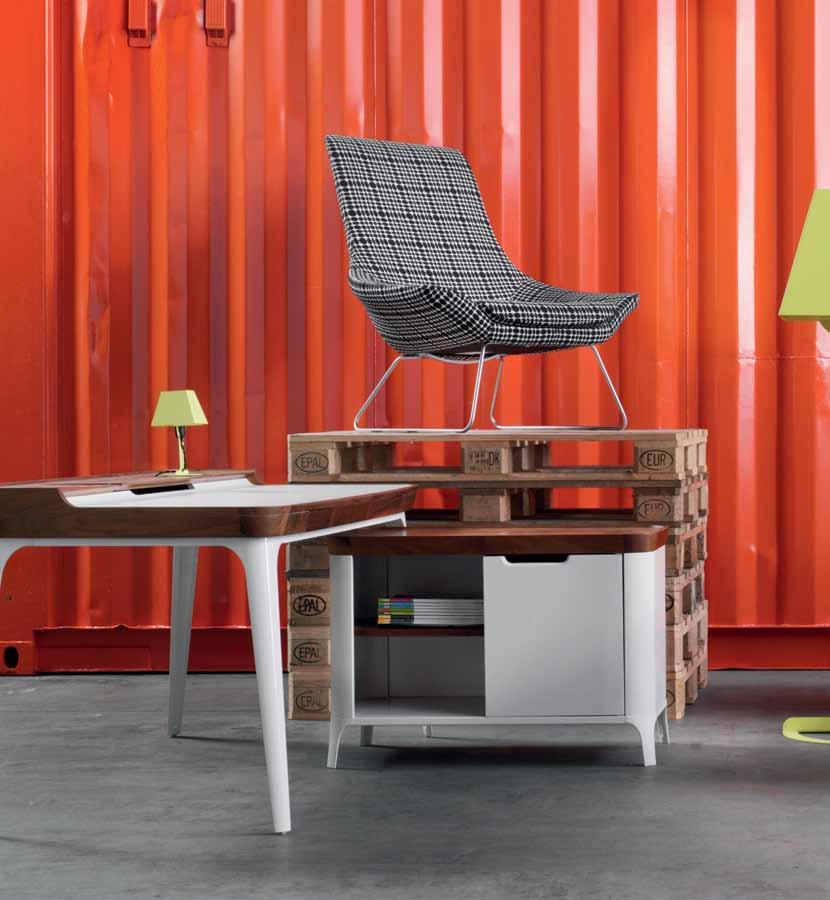
Visit livingedge.com.au for information about Living Edge and our products.
Furniture for life.
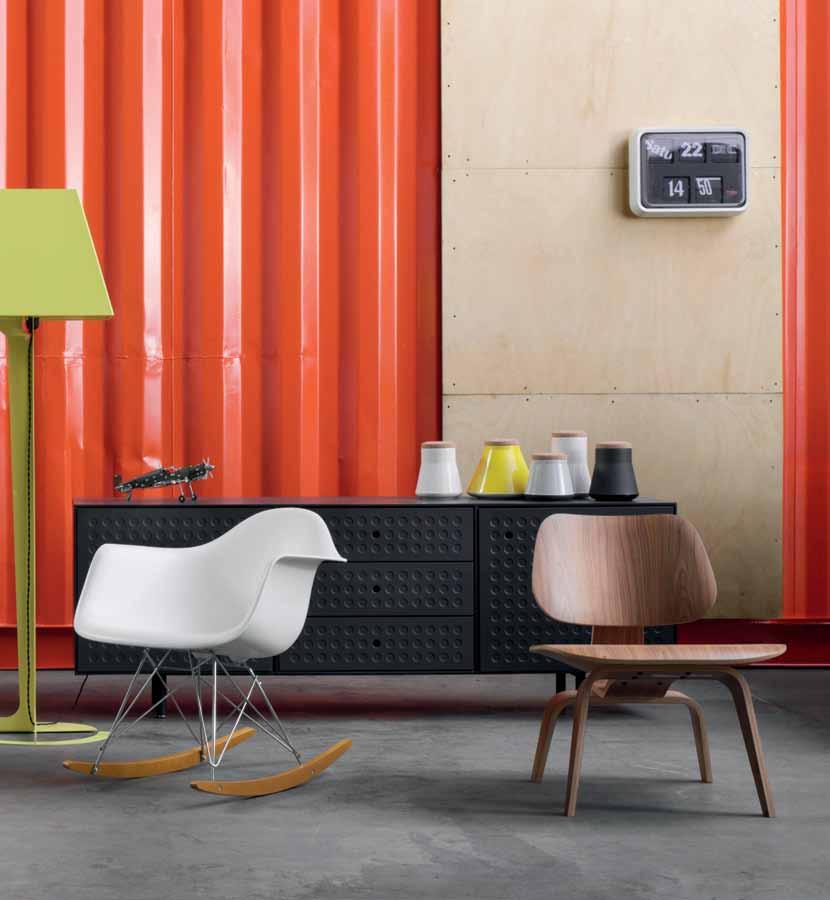
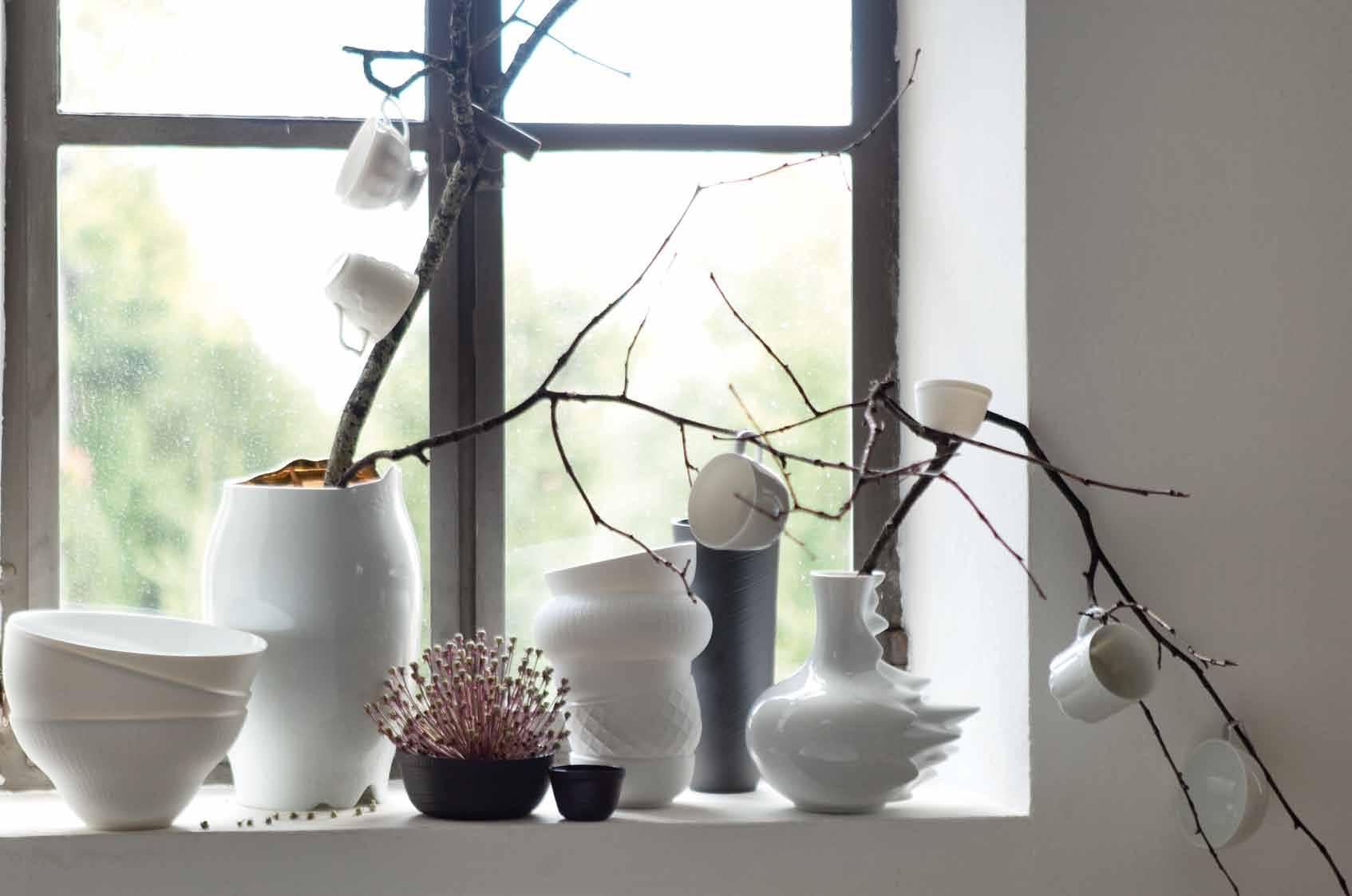

Cooktops that know the difference between simmering and poaching.
It might take a little getting used to, but the company that brought you one of the world’s quietest vacuum cleaners also brings you the latest technology in cooktops. The Electrolux Maxisense induction cooktop will transform the way you use your kitchen. It gives precise control, heats faster and because it uses induction technology it also stays cool to touch. Share more of our thinking at electrolux.com.au
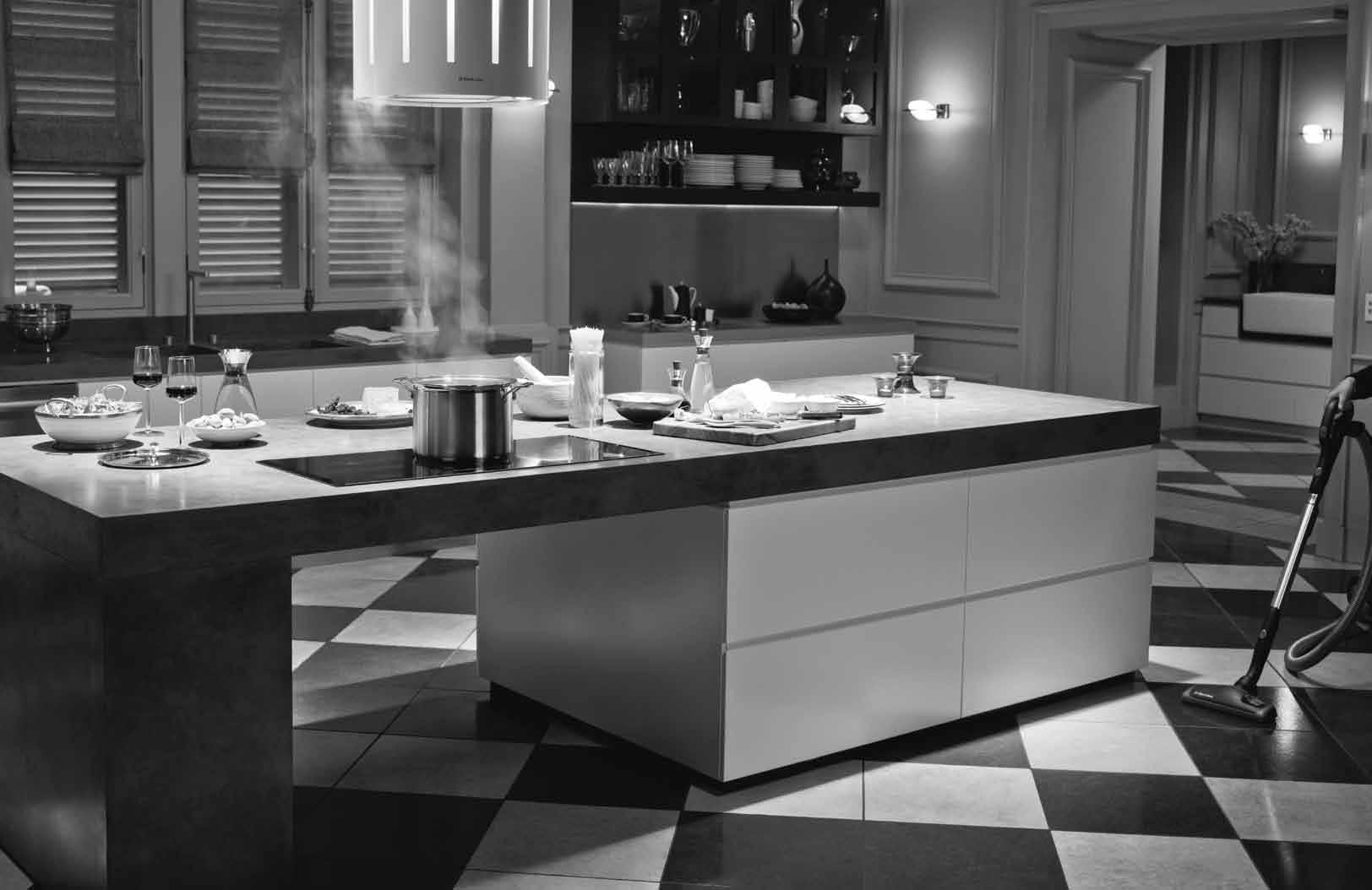
Oh yes, and we also do vacuum cleaners.

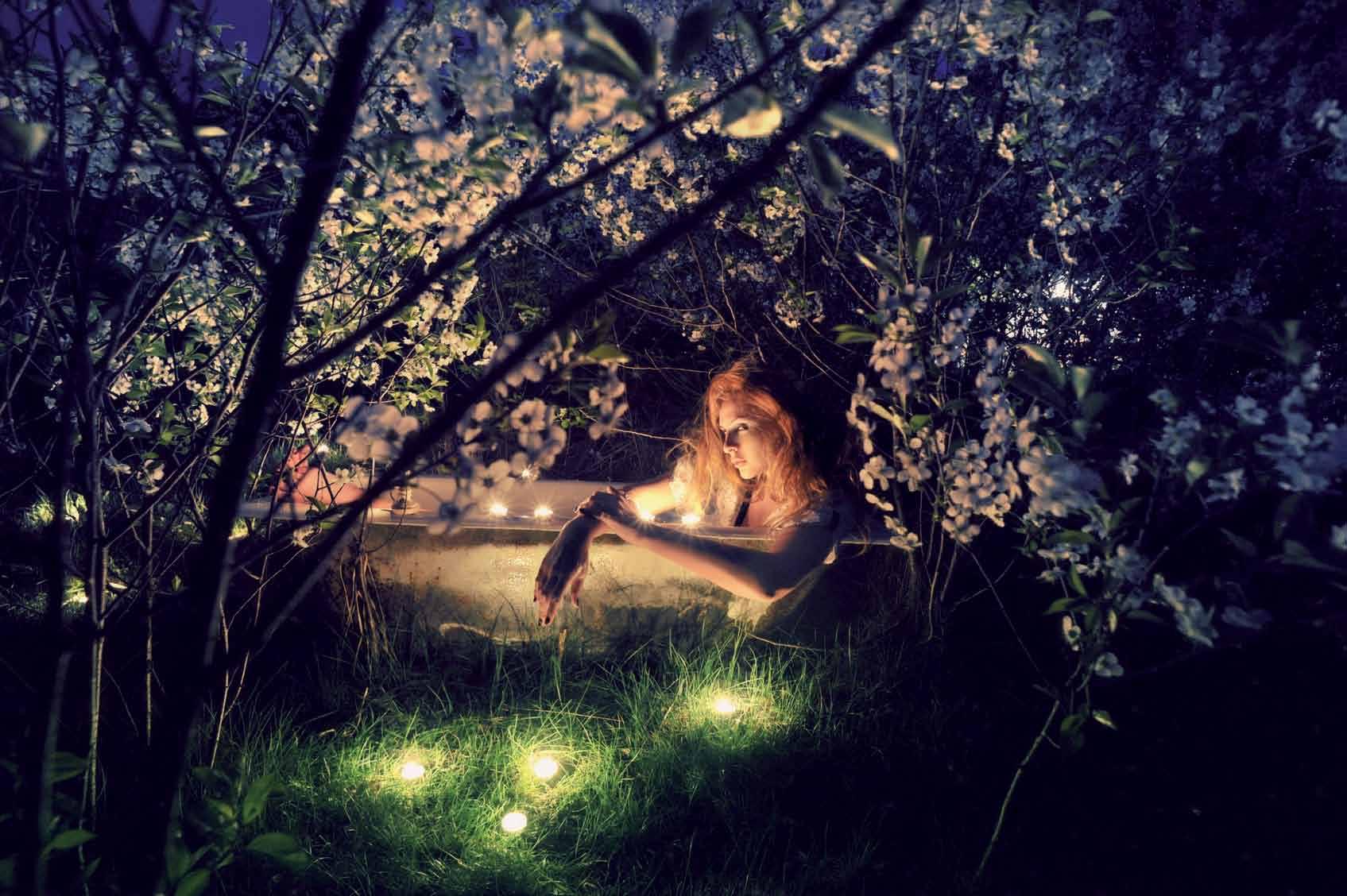






EXPECT THE UNEXPECTED www.candana.com.au
1. HABITUS PRODUCTS
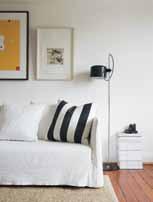
Breaking new ground with inventive design, speakers to tickle your audio and visual fancy, and tantalising fa Brics to touch. we Bring you the Best new products from around the world.
23
DESIGN NEWS
from baskets to baby rompers, we’ve collected a plethora of ideas for every corner of your home.
34
RE-SHOOT
l isten up, audiophiles. with ears to the ground, we’ve sounded out the latest new designs for speakers.
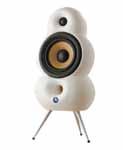
37
IN camER a
t hreading together rich patterns, constructions and textures to bring you the best in textiles and fabrics.
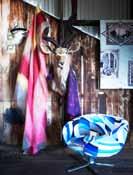
2.
take a peek inside the homes, hearts and minds of designers from around the region, investigating their inspirations, processes and their creations.
48
cl OSE up malaysian-born, adelaide-based k hai liew is one of australia’s great furniture craftsmen. gordon kanki-k night discovers his journey.
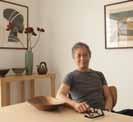
79
cRE aTION
filipino designer m ilo naval’s furniture creations begin with the materials, largely indigenous, and end in a distinctly modern form. aya maceda investigates his creative process.
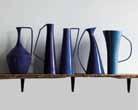
3.
f rom cliff tops to inner su Bur Ban

Blocks, these homes show the variety of ways a house responds to its context, and the unique solutions By their architects.
98
Sc ENa RIO: cl IFF HOuSE

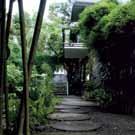
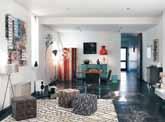
Residential architecture perched perilously on the cliffs along the g reat o cean road in victoria, this house by woods Bagot is an architectural match for its dramatic, ocean setting. stephen crafti reports.
59
O N lO caTION
fashion designer Jo soh takes madhavi tumkur around her favourite places in singapore which inspire her vintage aesthetic.
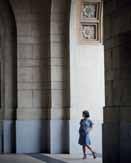
89
I NS pIRED
nicky l obo speaks to sydney interior designer Juliette a rent, one half of a rent & p yke, about her inspiration, uk designer and former editor i lse crawford, and her eclectic collections.
69
aT HO mE
k ath dolan discovers the quiet calm of the inner-suburban home of m imco’s creative and commercial d irector, cathryn wills.
108
DIRE c TOR’S cu T: S l Ic E HOuSE
Architects and designers designing for themselves aya m aceda visits the home of filipino architect e d c alma and discovers how, in building his own home, he’s resolved a multitude of ideas which his clients have shied away from.
7 habitus 12 contents
HABITUS PEOPLE & PLACES
HABITUS HOMES
141
Sc ENa RIO: m aTa R a NGI
Residential architecture
a ndrea stevens talks to architect matt c haplin about his response to this atypical new Zealand landscape, set between a p ine forest and the pacific o cean.
175
cROSS Fa DE: BalW y N HOuSE
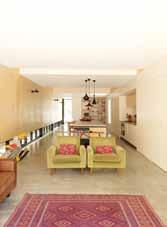
Renovations and additions
118
S c ENa RIO: ROSE Bay HOuSE
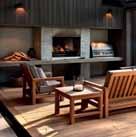


Residential architecture
a n introverted white box exterior conceals complex volumes and melodramatic plays of light in a tribe studio-designed home in sydney. Jane Burton taylor reveals the personality inside.
133
Sc ENa RIO: T ING HOuSE
Residential architecture
Jasmeet sidhu visits a majestic and curvaceous house located on a sloping site outside kuala lumpur by architect l ok wooi.
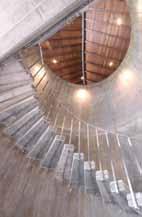
153
DIRE c TOR’S cu T: Su RRy H I ll S
Architects and designers designing for themselves i n the inner- sydney suburb of surry h ills, architect d om a lvaro has created a house for himself that is the most efficient use of space on a small site. paul mc g illick reports.
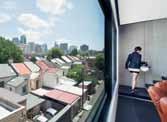
165
DIRE c TOR’S cu T: cH aT pONG
Architects and designers designing for themselves a rchitect c hatpong
c huenrudeemol’s house resumes a silent urban conversation with the neighbourhood. tonkao panin visits this rare find in contemporary Bangkok.
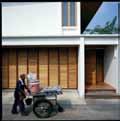
nostalgic for bygone times, the owners of this melbourne home wanted an architect who was sympathetic to their ‘retro’-vision. stephen crafti discovers how nest a rchitects created the couple’s 1960s technicolour dream.
4. HABITUS SIGN-OFF
w e visit the e astern european cultural hu B of prague and ponder the possi Bilities of prefa B construction in housing.
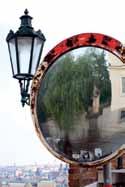
202
SNapSHOT: pR aGuE
i n the former Bohemian capital, the city of the c harles Bridge and frank g ehry’s dancing house, sol walkling takes a step off the tourist trail and discovers a theatrical side to p rague.
211
mONTaGE
o n the cusp of p refab’s coming of age, r achael Bernstone reviews three books which charts the history, the successes, the failures and the future of prefab construction in housing.

185
Jump cu T: Bu R l E y G RIFFIN
Three projects by one architect w hile walter Burley g riffin and marion mahony g riffin’s unrealised plans for australia’s capital may be c anberra’s loss, the houses they designed in c astlecrag is sydney’s gain. a nne watson visits three of these g riffin gems.
correction
i n the e ditorial i ndex in Habitus 11, we provided an incorrect contact detail for recovery upholstery. t he correct phone number is 0414 668 842. we apologise for this oversight.
8 habitusliving.com habitus 12 contents
Catifa Family Grows
Already available in an extensive selection of colours, materials and textures, the Catifa has many uses. Now the Catfia 53 is available in a beautiful, natural oak finish that emphasises its famously elegant curves. At Stylecraft we know good things are worth waiting for. We’re passionate about furniture of original design, and sharing that passion with you.
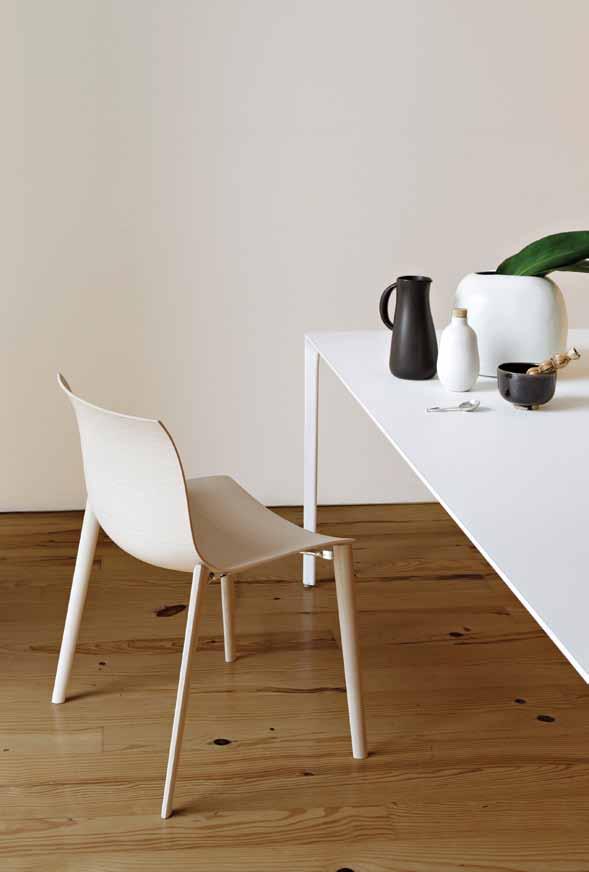
Featured | Catifa 53 Timber by Lievore Altherr Molina Australia | www.stylecraft.com.au | 1300 306 960 Singapore | www.stylecraft.asia | +65 6511 9328
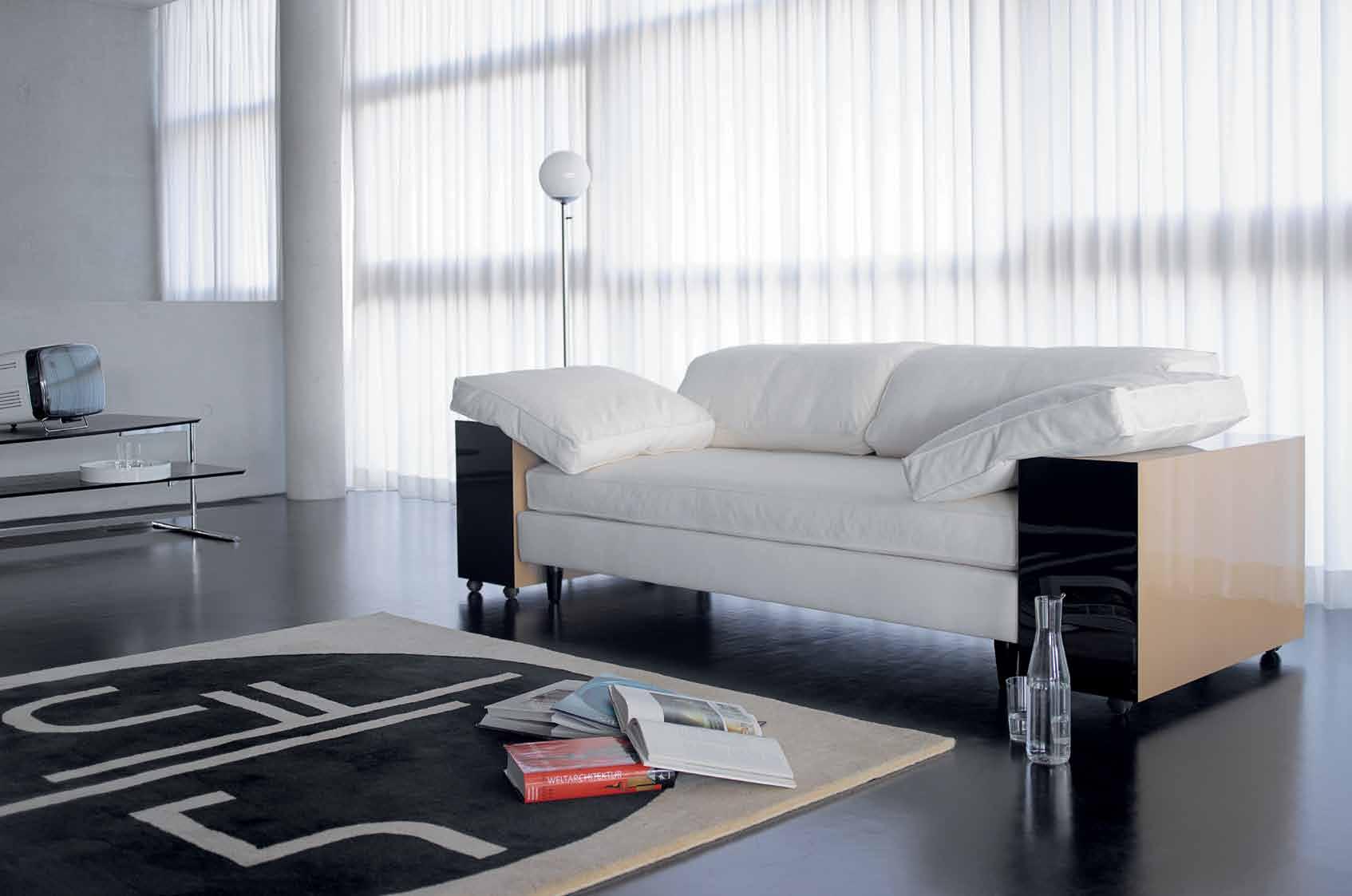


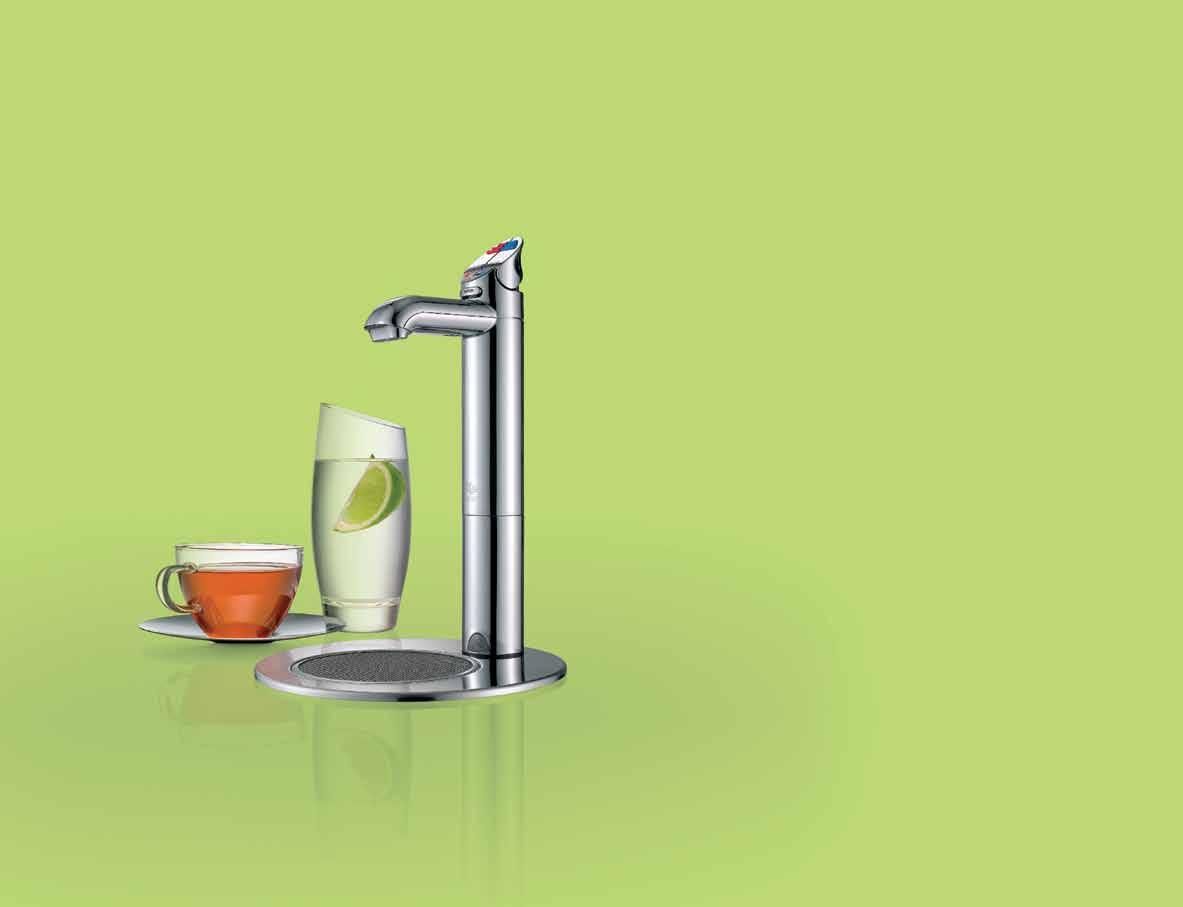

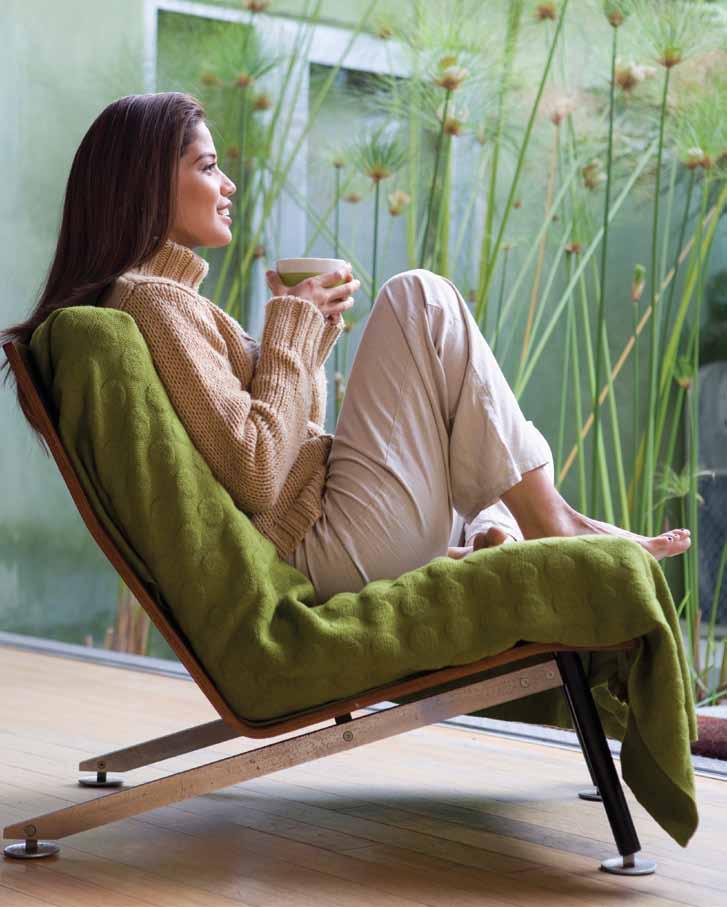
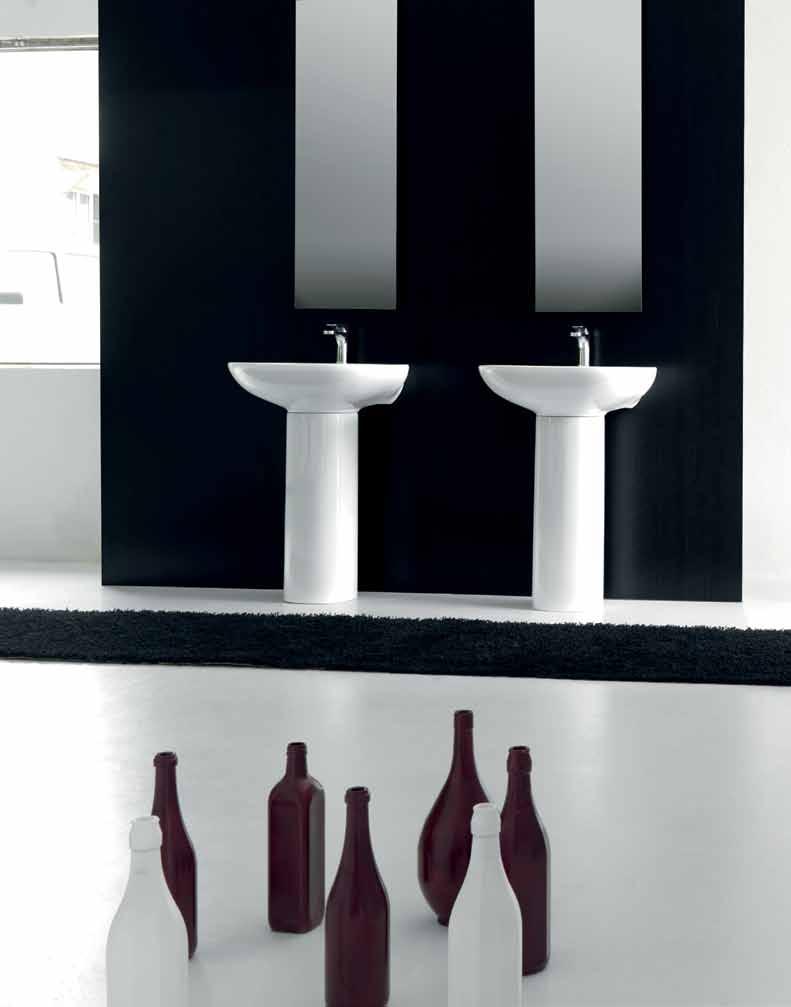
Abc is meant to be the base of design, a clean range of sanitaryware that goes straight to the point, without any secrets.
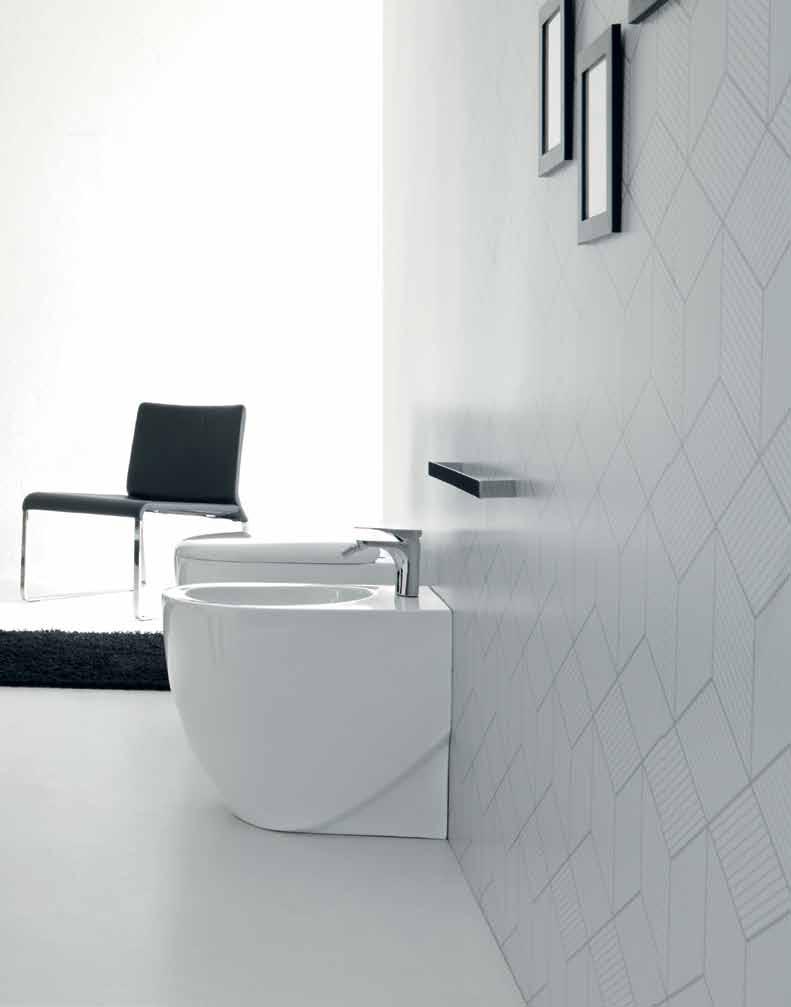
SUITA
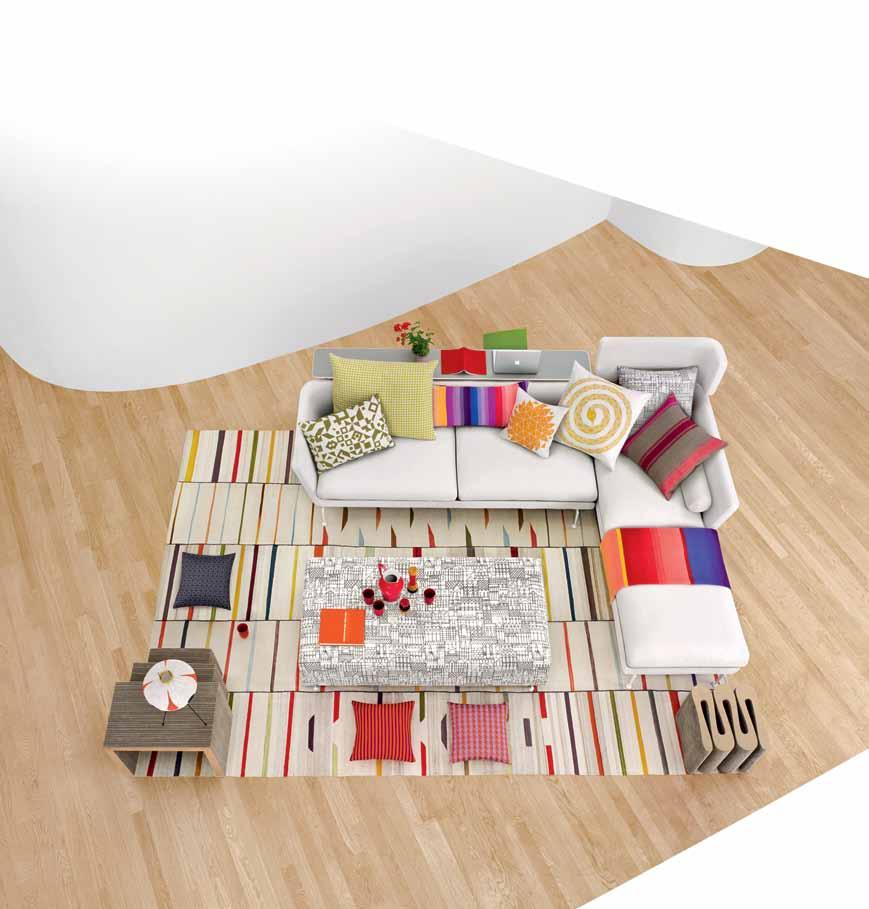 Suita Sofa. Developed by Vitra in Switzerland. Design: Antonio Citterio
Suita Sofa photographed at VitraHaus, Vitra Campus 2010
Suita Sofa. Developed by Vitra in Switzerland. Design: Antonio Citterio
Suita Sofa photographed at VitraHaus, Vitra Campus 2010
v
at the time of writing, i have just returned from singapore where i again attended the i nternational furniture fair singapore ( iffs). i was also a judge for the new d eco asia section of the fair, so i had a good look at the products and hopefully picked up a feel for where design is heading in the region.
now, just so that we are on the same page regarding ‘the region’... t he other day, someone commented to me that Habitus had a bias towards asia. no, i said, it was about balance and about the region – by which i mean australia, new Zealand, south-east asia, south asia and the pacific. it is about encouraging a dialogue within the region which we all share – rather than the traditional dialogue with the u s. and europe which are culturally and climatically removed. w hile the region may be culturally diverse, transmigration, along with geographical and climatic affinities, has brought the countries closer together. hence, the value of a dialogue about design across the region. so, when i look at the kinds of products being designed, manufactured, marketed and distributed in the region, do i see any evidence of this co-habitation?
well, yes i do. t here is certainly a cross-fertilisation going on and the encouraging thing is that this is no longer simply a matter of surface imitation using, as previously, inferior materials and engineering. w hat is encouraging is the trend to getting the core values right first. as always, this is about form and function. singapore-based company, a ir division, uses local designers and materials, but with an international aesthetic. a lternatively, another company at the fair (they received the award for best product in d eco asia) was the t hai lighting designer and manufacturer, a ngo. t heir elegant lights use a composite of natural and man-made materials and are hand-made. for example, the use of hand-cast polymer which is then used as a skin containing silk cocoons to form the shade, or with rattan ‘wires’ acting as diffusers. a nother example was d-Bodhi from Jogjakarta who have developed an extraordinary range of tables, dressers and shelving using recycled timber with recycled galvanised steel piping (they have now also introduced a range of upholstery and clothing fabrics made from recycled cloth). using local craftsmen (including street artists), d-Bodhi’s products are again of their place, but with international appeal, especially for the emerging urban market.
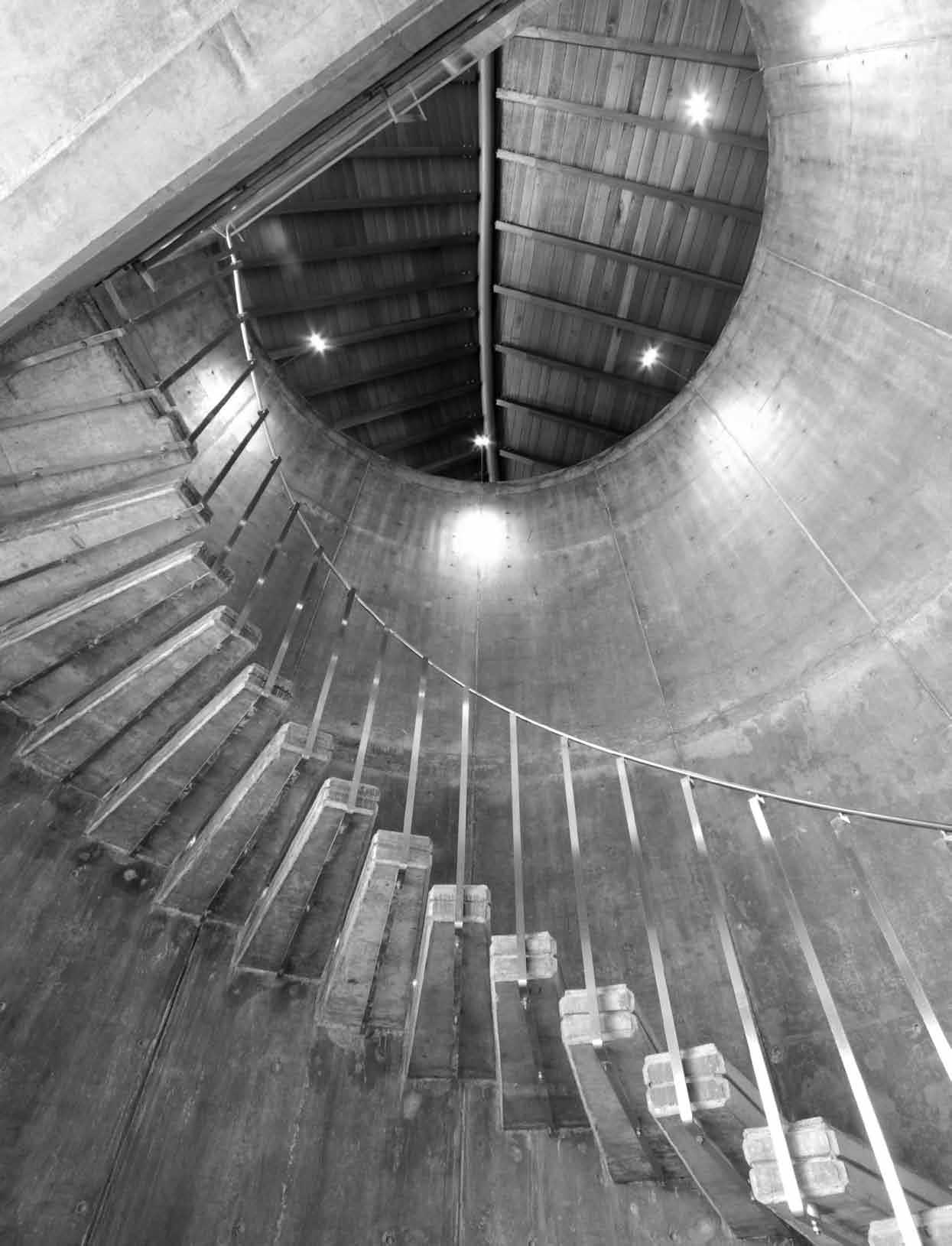
t hese are just some of the designer-manufacturers from the region who illustrate an emerging commercial design culture which is very much of its place, but also universal in its appeal and application.
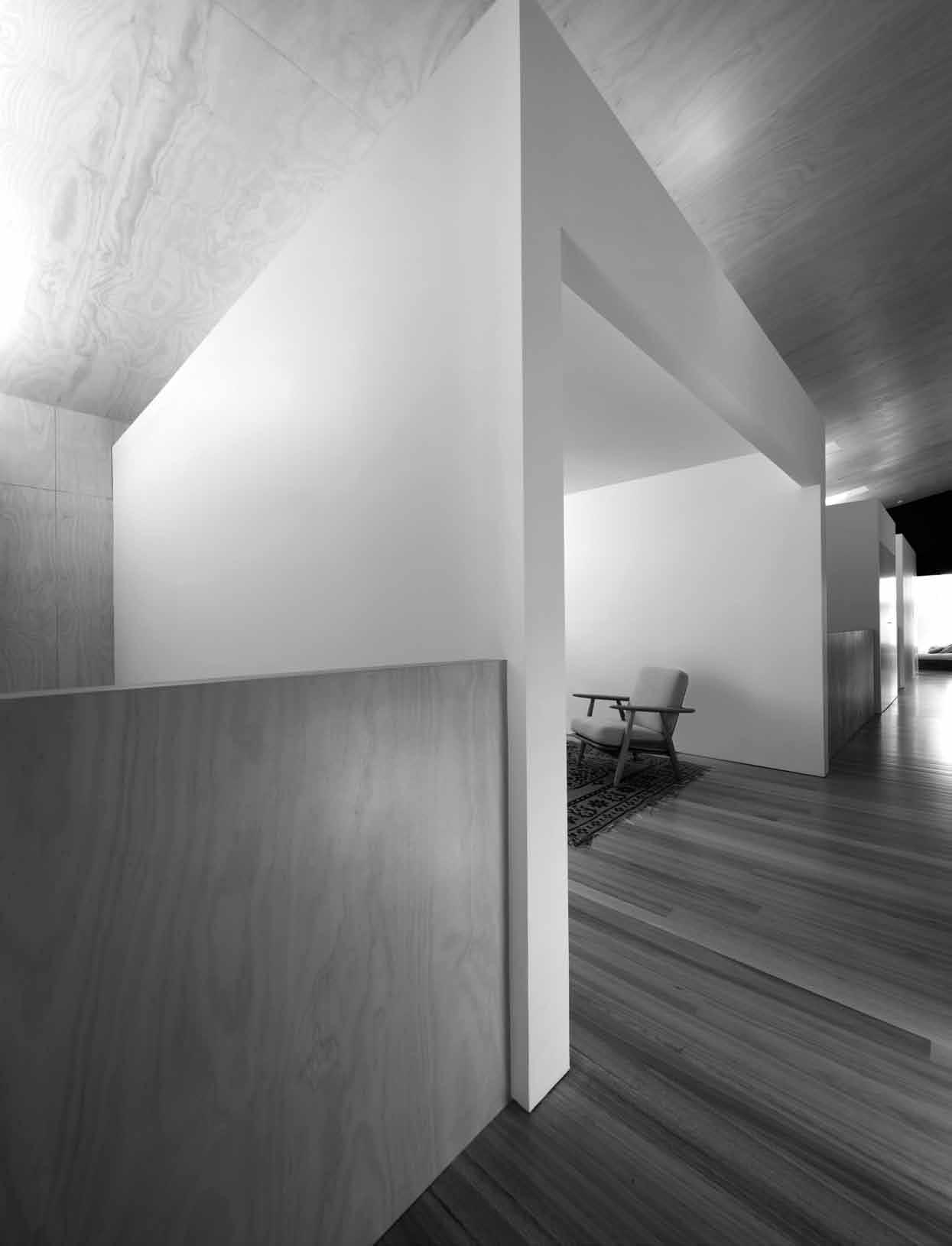 paul mcGillick, Editor
paul mcGillick, Editor
ps no, i don’t bring habitus out all by myself. actually, most of the work is done by my deputy e ditor, nicky l obo. we are pictured above sharing a local tree.

17 habitus 12 editor’s letter paul mcgillick
t here is certainly a crossfertilisation going on and the encouraging thing is... the trend to getting the core values right first.
photographer
tom Berry began photographing at the age of nine when he was given an exakta camera. Based in melbourne, tom specialises in products, food photography and interiors for major advertising agencies. “my deep-seated interest in architecture currently occupies my spare time in documenting the built environment,” he explains. tom lives with his partner, mary, and is looking forward to venturing into the now open ‘stan’ states of the former ussr next year.
Based in melbourne, mary cooke is a photographer and director of television commercials. as a child, mary watched her father process colour photographs in their laundry and the magic of seeing the images develop was an emotional inspiration. mary and her partner, tom, divide time between their studio in cremorne and their home by the beach, where she “loves seeing nature, which is forever changing”.

K
writer
“returning to freelance writing after years of editing magazines refocused me on the illicit joy of getting paid to chat to fascinating people and make up stories,” says kath dolan. she lives in melbourne with her partner and children, max and Zoe, whose inspiring artworks hang on a long, twine washing line in the playroom. kath dreams of lazy saturdays starting with and an unfashionably weak latte, ending in all-night drinks, with a hot-air balloon ride home.

JamES GEER
photographer photographer for over a decade, James geer, believes that photography allows him to be a ‘collector’. “i can’t have everything i want – architecture, people, surfboards and fashion, to name a few,” he reflects, “but when i take a photograph, it’s with me forever and becomes part of my collection.” James lives in elwood Beach, in melbourne, with his wife and children.
DEREK HENDERSON
photographer
Born in new Zealand, derek henderson is one of the most renowned and dynamic photographers in the southern hemisphere. he’s spent the last 20 years in new york, london and los angeles. with a style he describes as “democratic naturalism”, his work graces the pages of the world’s most popular magazines. derek now lives with his daughter, lola, and cat, louis, in a house filled with his vast collection of rare books.
GORDON K a NKI-KNIGHT writer


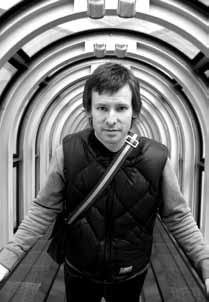



after many years living as an expat in Japan and london, gordon kanki-knight has recently returned to australia, where he is the chief sub-editor of adelaide* magazine he has contributed to the likes of Wallpaper* and Harper’s Bazaar as well as being the author of several Wallpaper* city Guides gordon is a committed velocipede, and has even built his own bicycle, piece by piece, which he enjoys riding around the adelaide hills or along the coast.
JESSE ma R l OW photographer
Jesse marlow lives by the yarra river in melbourne with his wife, soon-to-be first child, and their dog. he first picked up a camera at the age of eight after his uncle gave him a book called Subway art, which opened his eyes to the world of street photography. in 2010, Jesse was one of 45 street photographers from around the world to be profiled in Street photography Now.
cal EB m ING photographer
caleb ming is a director of photography, working in film, sound and art. his short films have been screened at the singapore pavilion in the shanghai world expo 2010 as well as the singapore international film festival in 2009. he is working on his next solo exhibition called possessions, which documents the things people truly care about in our consumerist society. caleb lives in singapore with his cat, mao.
18 habitusliving.com habitus 12 contributors
TO m BERRy
ma Ry c OOKE photographer
aTH DOla N
ERIc SIERINS

photographer
eric sierins has photographed some of australia’s most recognised buildings by some of the most notable architects. he attended sydney college of the arts where a basic course in photography taught him that “to take good photos you have to wear out a pair of shoes”. eric loves the sydney opera house by Jørn utzon and is inspired by sydney architecture and furniture from the 1960s and 1970s.
a NSON S ma RT photographer
as a teenager, anson smart plastered his walls with iconic black and white images like doisneau’s The Kiss and, inspired by Top Gun, dreamed of being a pilot and travelling the world. he holds a degree in aviation science but after living in a mission in san francisco and waiting on tables, he discovered his passion for photography. anson now lives in clovelly, sydney, with his wife and two daughters, and travels the world shooting for a variety of magazines.
a NNE WaTSON writer


anne watson first fell in love with architecture while “redesigning [her] girly bedroom” at the age of 15. she is the former curator of architecture and design at the powerhouse museum in sydney, and the content editor and contributing author of Beyond architecture: marion mahony and Walter Burley Griffin in america, australia and Singapore. anne lives in glebe, sydney, with her husband and two children.


Da NIE l WOOI photographer
Born in sydney, daniel wooi spent his childhood in malaysia before returning at the age of 17 to continue his studies. daniel is now a 19-year-old film and photography student at sydney’s college of fine arts and has been freelancing relentlessly. daniel finds solace in his books which, he says, “provide great entertainment and intellectual nourishment, as well as companionship during stretches of loneliness”.

habitusliving.com/beyond
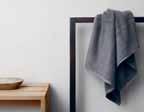
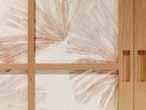


BEYOND THE PAGE
We take you beyond the pages of Habitus with extra content from people, homes and products featured in the magazine. See more at habitusliving.com/beyond. Just look for the black and white .
THE DESIGN HUNT CONTINUES


Habitus magazine now on the iPhone, iPad and iPod




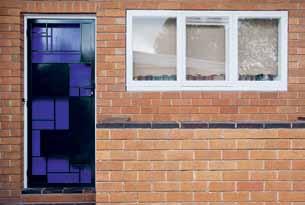


19
+ KHAI LIEW
+ HANNAH TRIBE
+ JO SOH + ARENT & PYKE
HAB12_HL_halfpg.indd 1 12/04/11 4:13 PM
habitus
Editorial dir E ctor Paul McGillick habitus@indesign.com.au
dEPU t Y Editor Nicky Lobo nicky@indesign.com.au
associat E Editor Andrea Millar habitus@indesign.com.au
Editorial assistant/ Pa to E ditorial dir E ctor Linda Cheng linda@indesign.com.au
dEPU t Y art dir E ctor Bronwyn Aalders bronwyn@indesign.com.au
s E nior dE sign E r Lauren Mickan lauren@indesign.com.au
dE sign int E rn
Frances Yeoland design@indesign.com.au
c ontribU ting Writ E rs
Rachael Bernstone, Jane Burton Taylor, Stephen Crafti, Kath Dolan, Gordon Kanki-Knight, Aya Maceda, Tonkao Panin, Jasmeet Sidhu, Andrea Stevens, Madhavi Tumkur, Sol Walkling, Anne Watson.
c ontribU ting Photogra PhE rs
Pirak Anurakyawachon, Kurt Arnold, Tom Berry, Brett Boardman, Jordi Canosa/Photo for Press, Mary Cooke, Simon Devitt, James Geer, Derek Henderson, Jesse Marlow, Trevor Mein, Caleb Ming/Surround, Eric Sierins, Anson Smart, TAG Studio, Daniel Wooi, Sol Walkling.
c ontribU ting st Y l E E ditor
Paul Joseph Hopper
c ontribU ting sU b -E ditor
Carolin Wun
original dE sign t E mPlat E Wishart Design wishartdesign.com
coVE r imagE
matarangi house, new Zealand s umich c haplin architects
Photography: s imon d evitt
indE sign PU blishing
Level 1, 50 Marshall St Surry Hills NSW 2010 (61 2) 9368 0150 (61 2) 9368 0289 (fax) indesigngroup.com.au
PU blishE r/ m anaging dir E ctor
Raj Nandan raj@indesign.com.au
Pa to PU blishE r Colleen Black colleen@indesign.com.au
oPE rations m anag E r Adele Troeger adele@indesign.com.au
ProdUction manag E r Sarah Djemal sarah@indesign.com.au
a dVE rtising t raffic/ offic E a dministrator
Hannah Kurzke hannah@indesign.com.au
financial dir E ctor Kavita Lala kavita@indesign.com.au
bUsin E ss manag E r Darya Churilina darya@indesign.com.au accoU nts
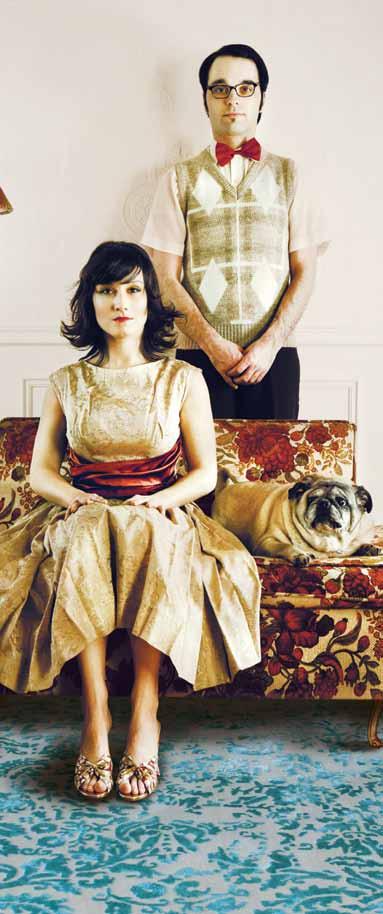
Gabrielle Regan gabrielle@indesign.com.au
Irina Davydova irina@indesign.com.au
o nlin E
c omm U nications
Rish Raghu rish@indesign.com.au
Eunice Ku eunice@indesign.com.au
Ramith Verdheneni ramith@indesign.com.au
Richard Roberts rich@indesign.com.au
o nlin E E ditor
Ben Morgan editor@habitusliving.com
E VE nts and mark E ting
Kylie Turner kylie@indesign.com.au
Grace Hall grace@indesign.com.au
Laura Sue-San laura@indesign.com.au
Tegan Richardson tegan@indesign.com.au
a dVE rtising E nqUiri E s Marie Jakubowicz marie@indesign.com.au (61) 431 226 077
mechanical,
every effort has been made
ensure the accuracy of the information in this publication, the publishers assume no responsibility for errors or omissions or any consequences of reliance on this publication. The opinions expressed in this publication do not necessarily represent the views of the editor, the publisher or the publication. Contributions are submitted at the sender’s risk, and Indesign Publishing cannot accept any loss or damage. Please retain duplicates of text and images. Habitus magazine is a wholly owned Australian publication, which is designed and published in Australia. Habitus is published quarterly and is available through subscription, at major newsagencies and bookshops throughout Australia, New Zealand, South-East Asia and the United States of America. This issue of Habitus magazine may contain offers or surveys which may require you to provide information about yourself. If you provide such information to us we may use the information to provide you with products or services we have. We may
also provide this information to parties who provide the products or services on our behalf (such as fulfilment organisations).
We do not sell your information to third parties under any circumstances, however, these parties may retain the information we provide for future activities of their own, including direct marketing. We may retain your information and use it to inform you of other promotions and publications from time to time. If you would like to know what information Indesign Group holds about you please contact Nilesh Nandan (61 2) 9368 0150, (61 2) 9368 0289 (fax), subscriptions@indesign.com.au, indesignlive.com. Habitus magazine is published under licence by Indesign Group. ISSN 1836-0556
20 habitusliving.com habitus 12
Printed in Singapore All rights reserved. No part of this publication may be
stored in a retrieval system,
in
by any other means,
reproduced,
transmitted
any form or
electronic,
photocopying, recording or otherwise. While
to
HAB12_Tsar.indd 1 12/04/11 4:00 PM
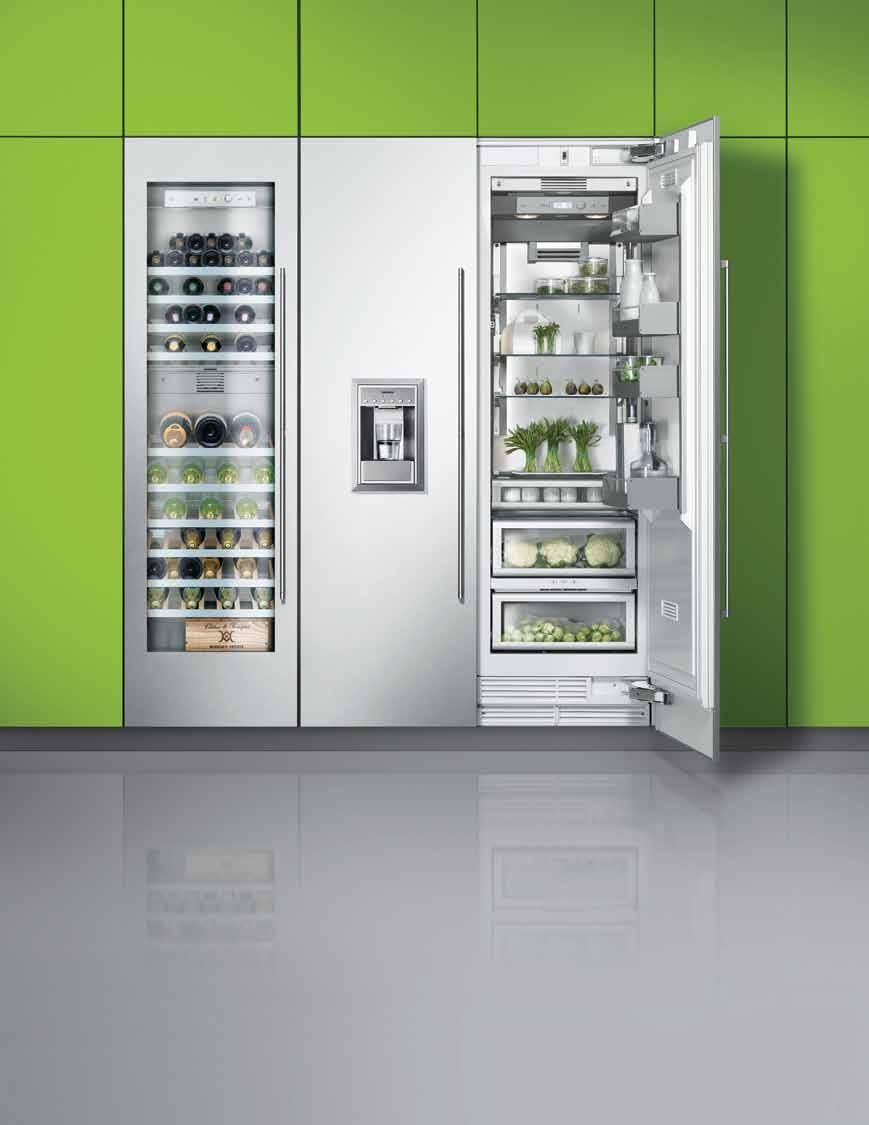
Uncompromisingly professional. The new Vario cooling 400 series.
stainless steel
of
professional kitchens. Select and
Vario cooling, freezing or wine - everything is stored
how it should be. The difference is Gaggenau. Visit one of our national showrooms to discover the strikingly beautiful world of Gaggenau. To arrange a demonstration or locate the nearest retailer phone 1300 727 421 or visit www.gaggenau.com.au
Endless combinations that will exceed expectations. With an impressive range of technologies and features setting new standards. Interiors made of high-grade
for levels
hygiene previously only found in
combine
exactly
Left to right: Vario wine cabinet RW 464, Vario freezer RF 463 and Vario refrigerator RC 462. Fitted with Gaggenau aluminium doors (optional accessory).
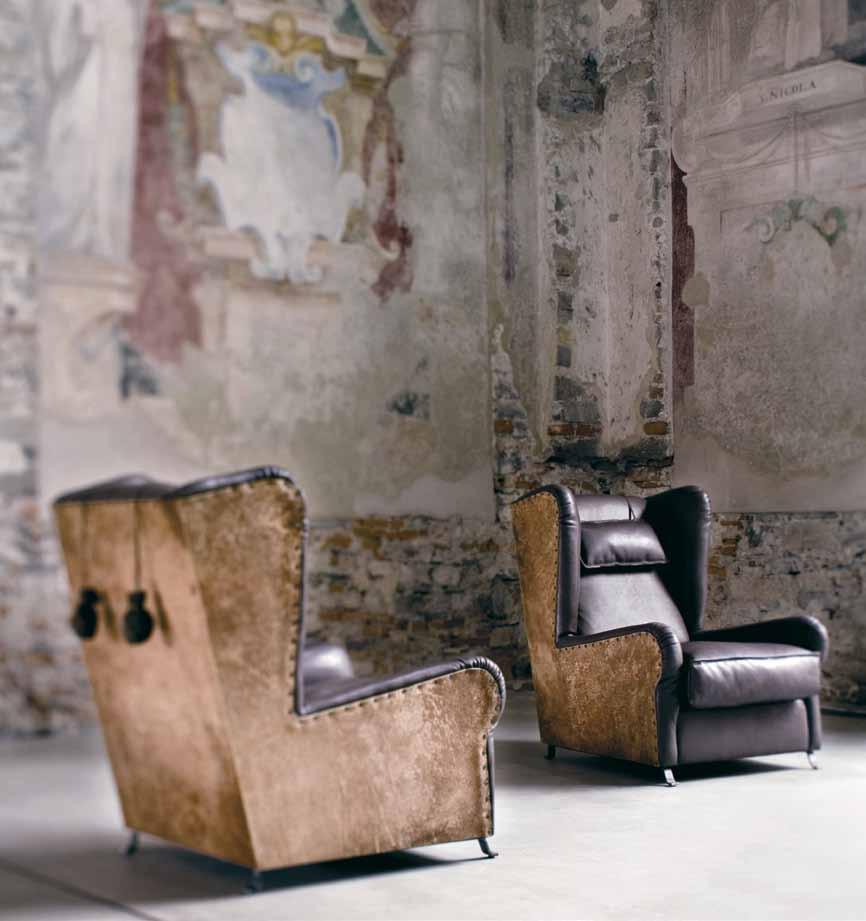
2 - 6 Birmingham Street • Alexandria • NSW 2015 ❘ Ph 61.2.83391500 Email sales@baxtershop.com.au ❘ www.baxtershop.com.au
New materials &
i N ve N tive forms: from speakers to fabrics
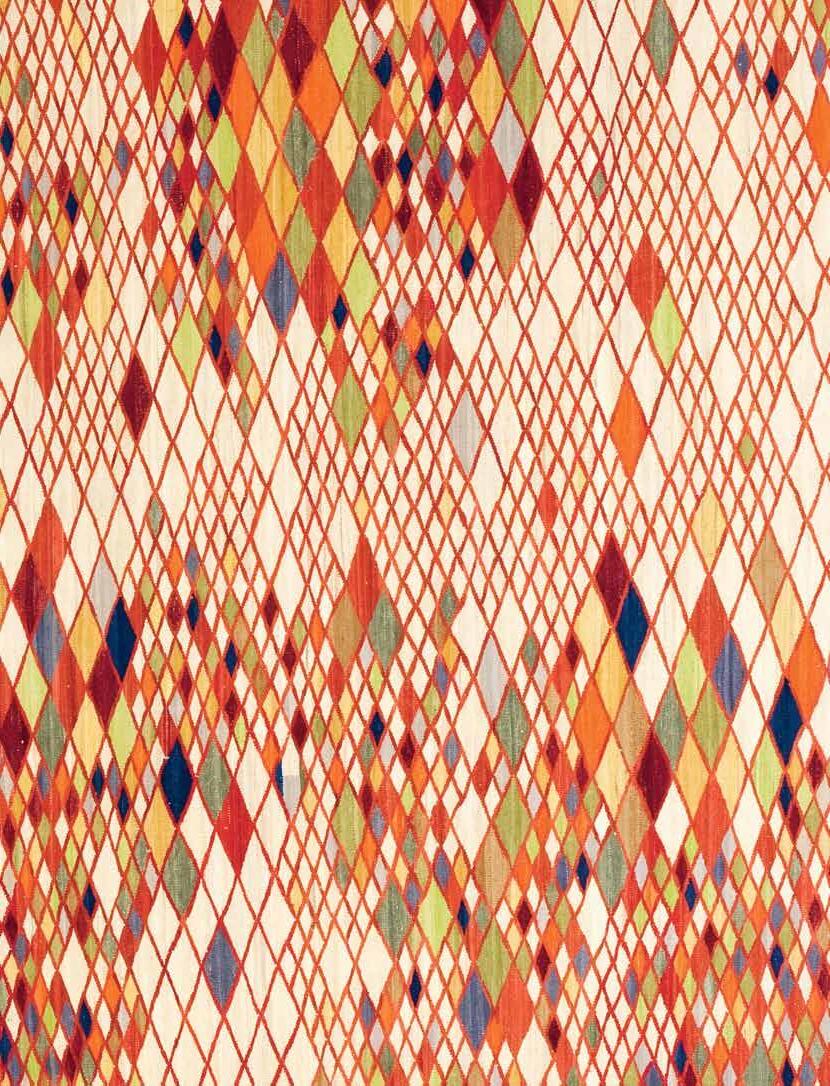
habitus 12 1. news 23
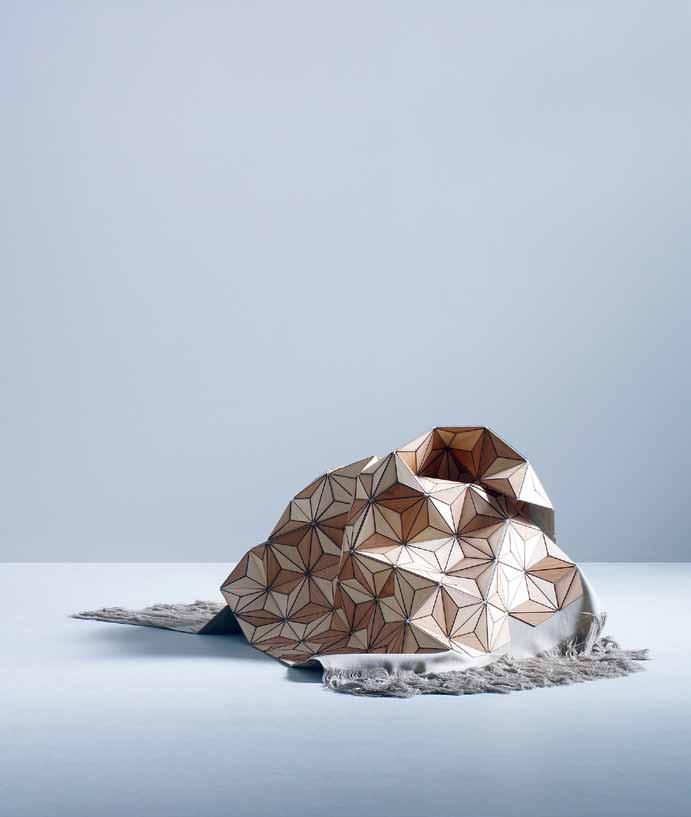
habitus 12 24
living
design news
01
Wooden carpet German textile designer Elisa Strozyk’s experiments into wooden textiles bare their first fruits with this decorative carpet for Böwer. Wooden Carpet is no ordinary floor covering. It’s made with pieces of various timbers laminated onto a fabric base and laid in beautiful tessellated patterns. But it’s also flexible, malleable and can be sculpted into limitless three-dimensional shapes and forms thanks to the stiffness of the wooden pieces. Available in four timber varieties – Wentwood, Sherwood, Mortimer and Ashdown, boewer.com
habitusliving.com
“Design is a constant challenge to balance comfort with luxe, the practical with the desirable.”
–Donna Karan
coco pendant Kate Stokes blends smooth, oiled Victorian Ash seamlessly with powdercoated aluminium in this pendant shade, corporateculture.com.au
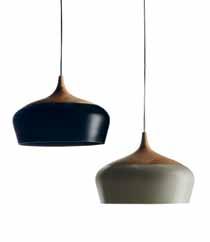
White shimmer With iridescent mirror chips that reflect light, White Shimmer from Caesarstone is now available in a 30mm slab, caesarstone.com.au

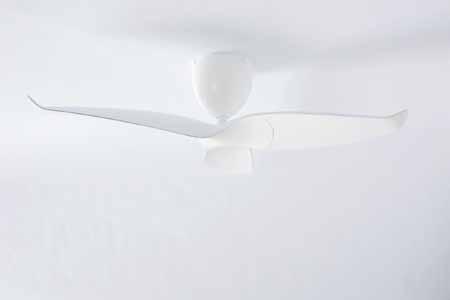
fmp-spring/summer 2011 Inspired by the colours and patterns of UK fashion designer Paul Smith’s Spring/Summer ready-to-wear collection, design student Kirath Ghundoo created these five wallpapers as part of a final collection for an MA in Textiles. The wallpapers are digitally illustrated and screenprinted in silver foil and yellow neon ink, kirathghundoo.com
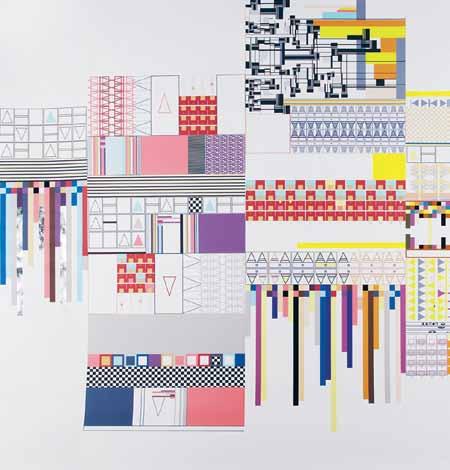
canvas This coffee table by Moe Fujishima of Esperimento has an unusual strung table top using fine threads fixed to a simple wooden frame, esperimento.st Aeratron is also energy-efficient, leading the world in Energy Star ratings, aeratron.com.au
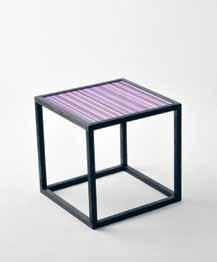
25
02 05
04 03
06
manylegs Like a palimpsest of seated souls, the many legs of this sofa express the different ways people sit in it, as if their legs have made a lasting impression in the base of the sofa. Manylegs is made of a timber frame in naturally treated Oak, and a top layer of resistant visco-elastic foam makes the sofa extremely comfortable, modplus.gr
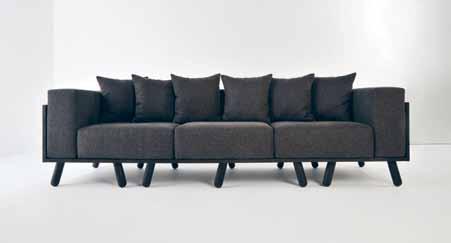
box The beautiful graphic patterns of Scholten & Baijing‘s designs for HAY Denmark are now available as tea towels, hay.dk / corporateculture.com
table brush and dust pan Made by visually impaired craftsmen in oiled Beech timber and horse hair for Swedish company, Iris Hantverk, iris.se
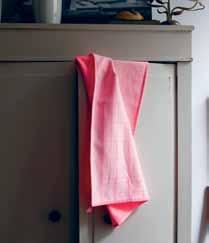
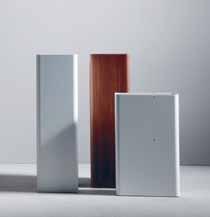

p-drei This ultra-thin, minimalist waste paper basket from Böwer is made of aluminium or timber and comes with or without a swinging lid, boewer.com
binic Inspired by the wind socks on tall ships in the sea off the coast of Brittany, where designer Ionna Vautrin comes from, the Foscarini Binic is a table lamp which beams light downwards, like a personal lighthouse. Available in six colours with a shiny lampshade contrasting against a satinised, conical base, foscarini.com / spacefurniture.com.au
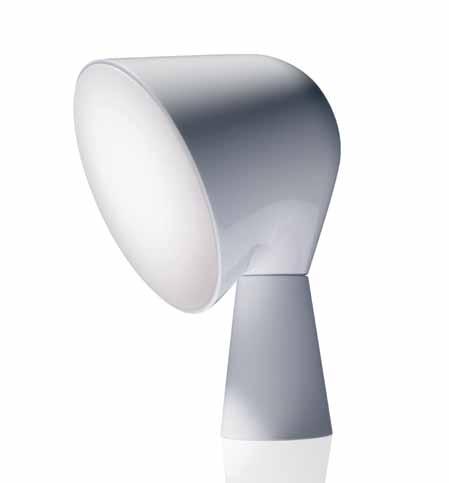
habitus 12 26 design news 07 habitusliving.com living
08 09 10 11
branch
Olivier
takes a leaf out of nature’s book with a unique bookshelf design shaped like a tree branch. The bookshelf uses over 80 pieces of a Birch plywood in a hollow structure with an Oak veneer. At over 4 metres long and 2 metres tall, this well-considered design is both a sculptural wall decoration and a poetic, yet functional, reinterpretation of the humble bookshelf. Branch is also available in a Walnut finish, and in a smaller size, olivier-dolle.com / artgallery.wa.gov.au
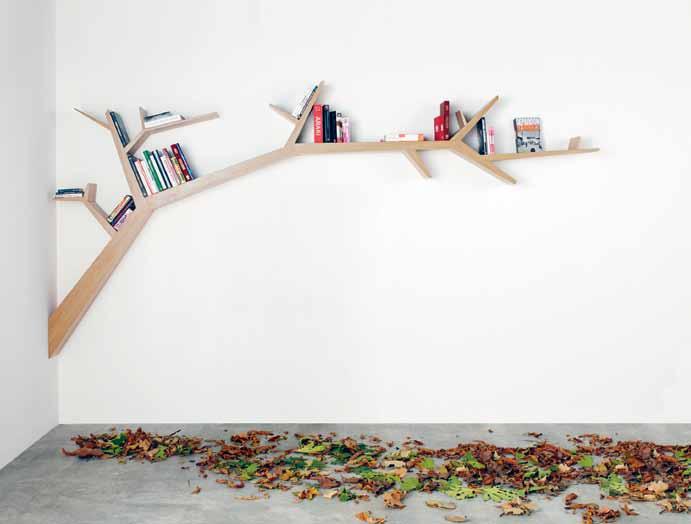
dreamcatcher Filipino furniture designer Kenneth Cobonpue has created this outdoor stool in his trademark woven motif. Made of polyethylene fibres and nylon, hand woven on a steel frame, the stool catches the light in its filigree patterns. Dreamcatcher is available in 80 to 150cm diameter sizes, kennethcobonpue.com / kezu.com.au
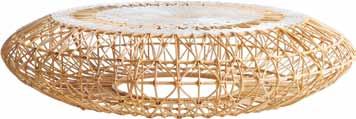
h ydrìa A thrice kiln-baked ceramic water jug with a mother-of-pearl enamel sheen mixed with different fragrances, diamantinidomeniconi.it
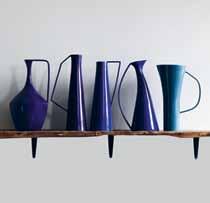
27
French designer
Dollé
12 13 14
design news
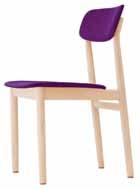
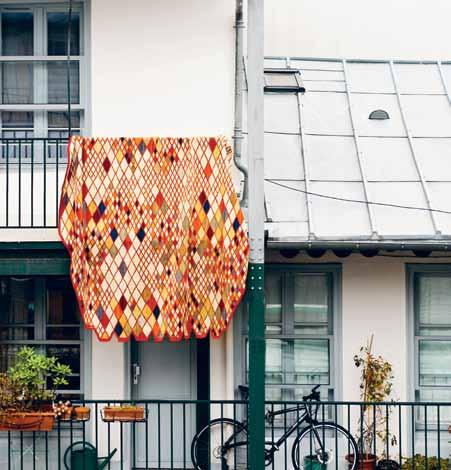
emily A large-volume bath from Dado Australia that is ideal for prolonged bathing, while happily occupying precious little floor area, dadoaustralia.com.au
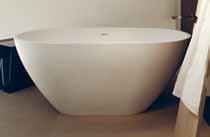
losanges Paying homage to old kilim savoir-faire, French designers Ronan and Erwan Bouroullec captured the tradition and rustic charm of Persian rugs in their modern tessellated design for Spanish brand nanimarquina. Each rug is unique, crafted by hand in Northern Pakistan using a subtly random technique, nanimarquina.com / kezu.com.au
19
alby This unpretentious beanbag ottoman is ultra comfortable with a simple, youthful appeal – perfect for lazing, lounging and lying around on. Made from recycled expanded polystyrene beans wrapped inside a pure cotton casing and fully upholstered in selected fabric or leather with pinched edge stitch detail, jardan.com.au
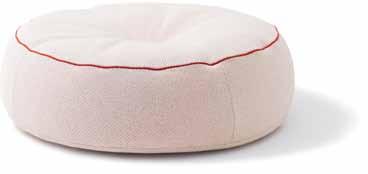
centinox Not just a sink but an entire preparation centre, Centinox from Franke centralises all food preparation needs, prks.com.au
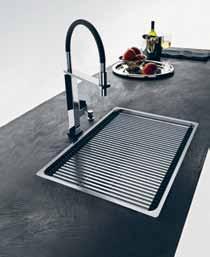
28 habitus 12
habitusliving.com 17
18 16 15
living
130 chair series Created by Japanese designer Naoto Fukasawa, these solid timber dining chairs are now available in a new series upholstered in vibrant colours from purple to orange, thonet.de / anibou.com.au
FUNGI SPORALIS
BY LIESL HAZELTON, JEWELLER, DESIGNER, IMAGINATION PARTNER. DINO STRIPE ON CONCRETE, c2011
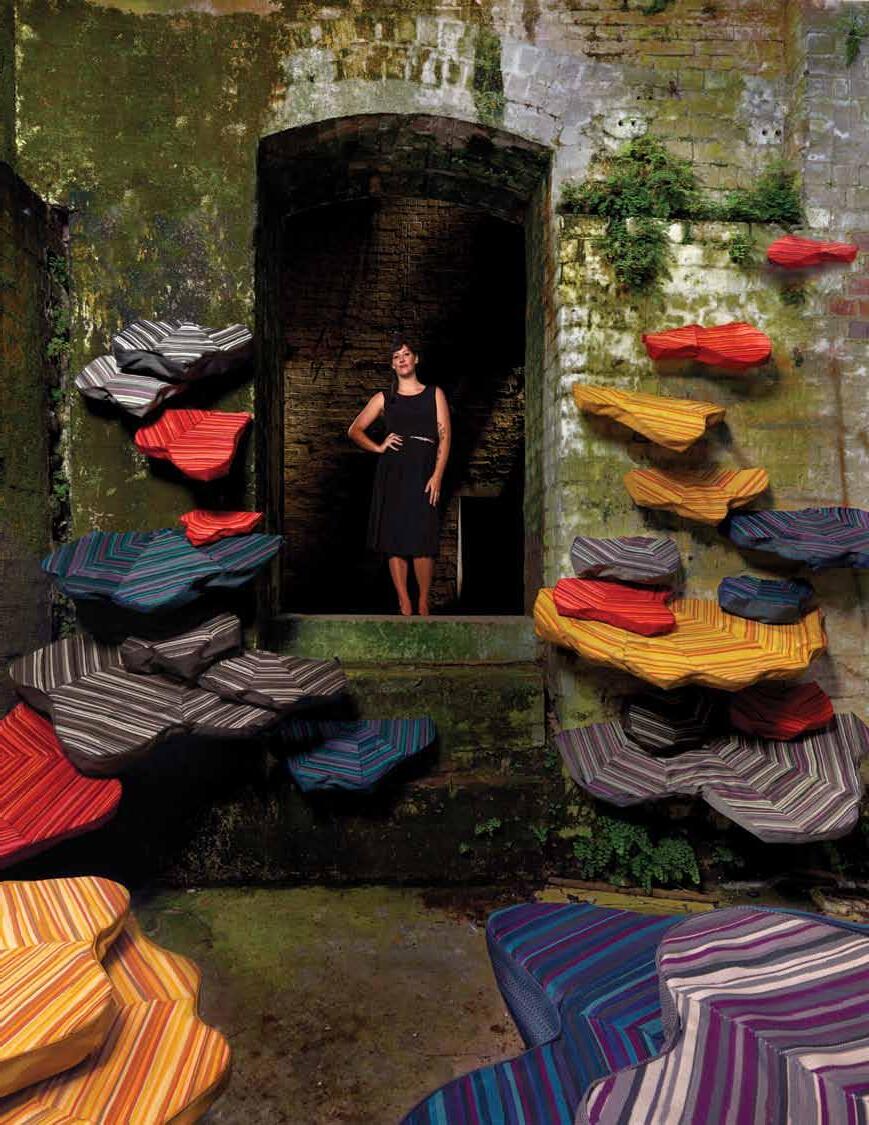
SEE HOW WE CAN HELP SPARK YOUR IMAGINATION AT WOVENIMAGE.COM DINO STRIPE AVAILABLE IN 12 COLOURS
peel Combining both universal remote and TV viewing guide, Peel is set to revolutionalise the way we watch TV with the aid of an iPhone app, fuseproject.com
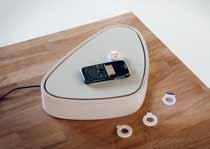
bellevue Reviving Bauhaus functionalism, Arne Jacobsen‘s first light, recently back in production, has a compact 45° angled shade, greatdanefurniture.com
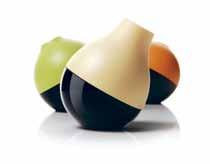
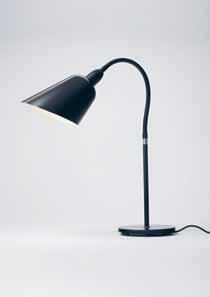
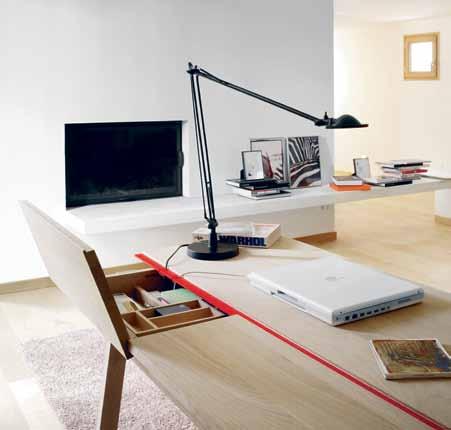
tool cabinet Swiss master cabinetmaker and owner of WohnGeist, Stefan Senn, designed this limited-edition toolbox. As a tradition, the company’s apprentices make their own toolboxes at graduation, and continue to use them throughout their careers. Senn’s toolbox is handcrafted from natural Pear wood, wohngeist.ch
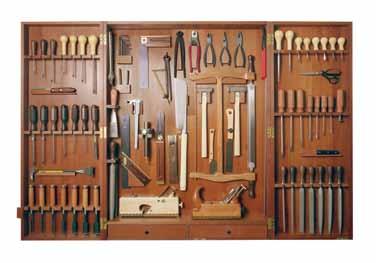
30 habitus 12
habitusliving.com work + play
design news
landa French designer Samuel Accoceberry’s Landa desk for ALKI is a brilliant design incorporating stow-away storage containers both within and under the desk top for a clean and organised home office. It features a channel for cable management and the bright red bristles keeps dust away from inset trays, alki.fr
avanto poWertray In a simple Kerto® wood frame with a laminate cover, Avanto is a power device which charges your phone wirelessly, punkalive.fi
20 24 23 21 22
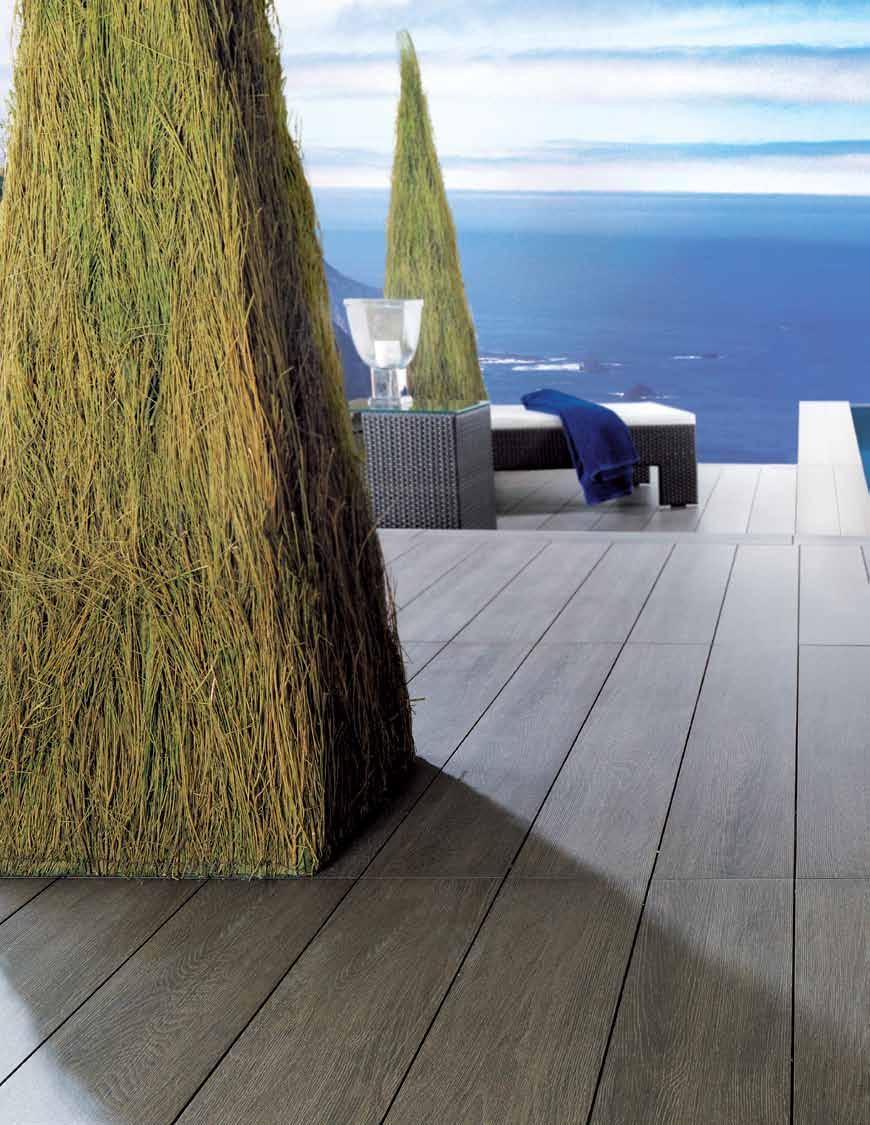
The most amazing thing about this view...
design news
herman miller blocks Designed by House Industries for Herman Miller Japan, these children‘s puzzle blocks are based on original Herman Miller furniture boxes, houseind.com / hermanmiller.co.jp

hide & seek Swedish wallpaper company Mr Perswall’s new Hide & Seek collection celebrates the joy of being a child and excites their curiosities. The collection, which features prints with hidden jungle animals, acrobatic alphabets and Joyville (pictured above) captures children’s imaginations and invites interaction through colouring in, mrperswall.com.au
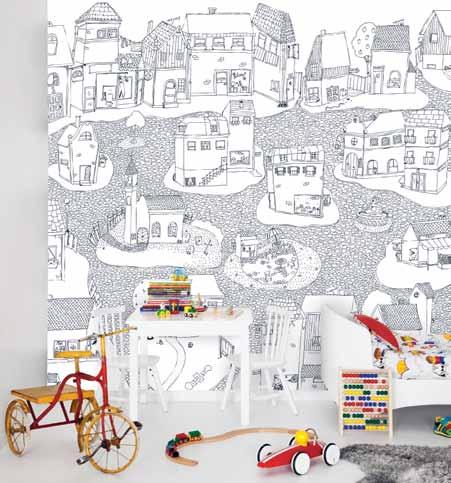
bamboo baby rompers Made from bamboo and organic cotton, these suits are soft to touch and gentle on baby’s sensitive skin, naturewithin.com.au
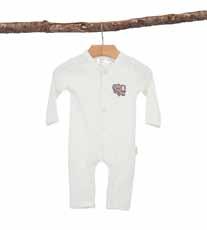
self portrait Two Industrial Designers created these humorous cuddly toys from the upholstery and fashion industries’ waste fabric, two-idesigners.com

tassie oak playtable set This versatile piece from Lilly & Lolly brings the play to the table, featuring a Porter’s Paints black chalkboard insert as the tabletop. The miniature table and matching stools are handcrafted in Australia from solid Tasmanian Oak and are suitable for both playtimes and mealtimes, lillylolly.com.au
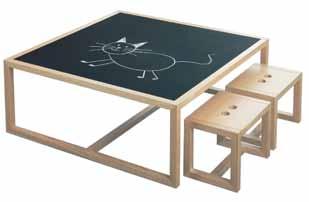
32 habitus 12
habitusliving.com baby + child
25
28
29 26 27
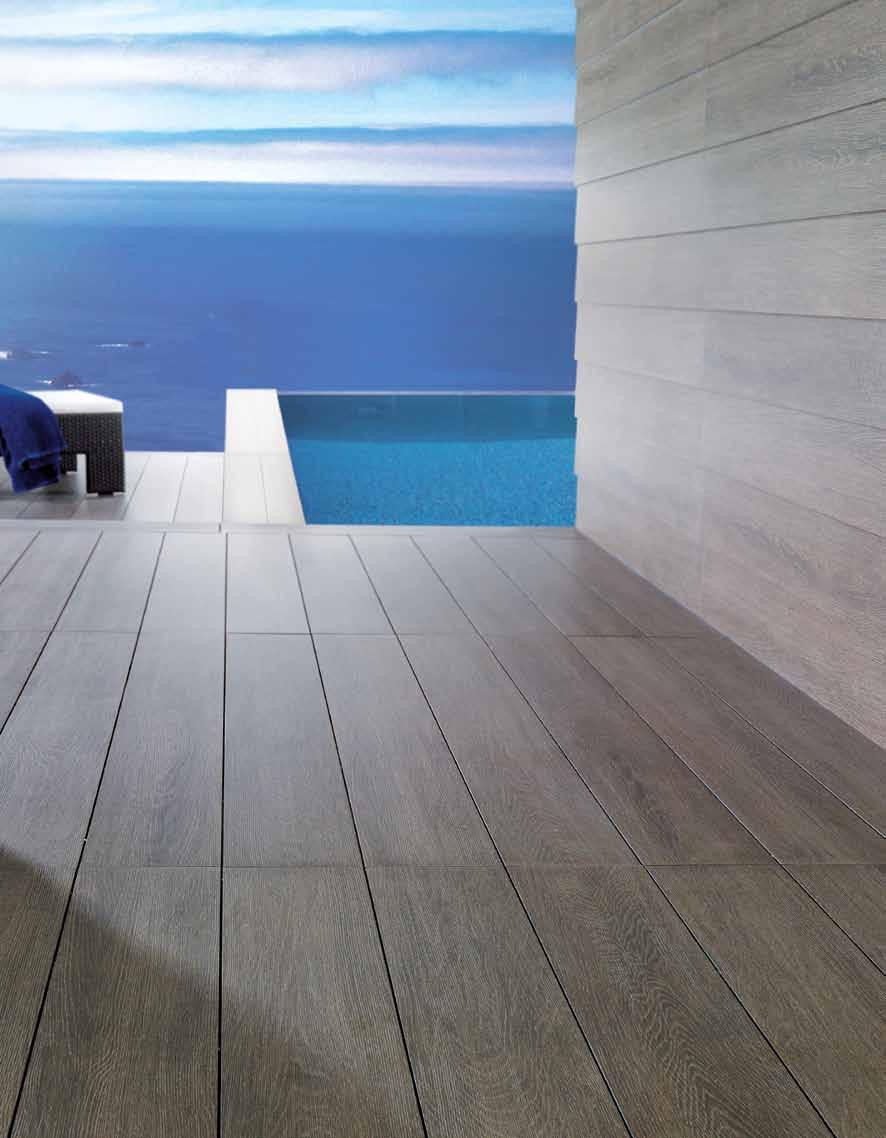

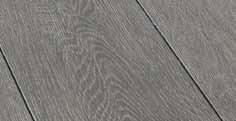






www.earp.com.au Newcastle Parry Street 02 4962 5500 Sydney Pacifi c Highway Chatswood 02 9410 3222 Melbourne Abbotsford Street North Melbourne 03 9328 8598 PORCELAIN TIMBER-LOOK TILES BY PORCELANOSA EXCLUSIVE TO EARP BROS ...is the porcelain tiles. EB111927
Speak Up, Speak Out
Get
01 BEOSOUND 8
01 The first Bang & Olufsen audio system to be compatible with iPod, iPhone and iPad, BeoSound 8 has cone-shaped speakers that give it a 2D appearance. It can be placed on a wall bracket or on any flat surface, and comes with uncompromised performance and wireless remote control.
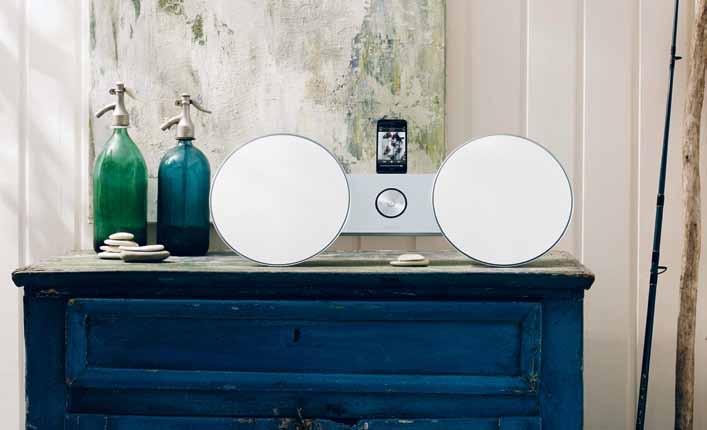
habitus 12 re-shoot habitusliving.com 34
wired for sound. The latest speaker systems come in new forms, shapes and materials, but there’s no compromising on audio quality.
Designed by David Lewis Bang & Olufsen bang-olufsen.com RRP AUD$1,490
Jambox

Designed by fuseproject Jawbone jawbone.com / fuseproject.com
RRP USD$199.99
02 Yves Béhar’s studio, fuseproject, combines modern art with technical superiority in this speaker. Made of stainless steel with an industrial-weight moulded rubber casing, it is a sturdy, portable alternative to the clumsy plug-in speakers that clutter our homes and work spaces.
03
Ceramic Speakers
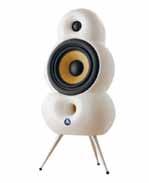
Designed by Joey Roth joeyroth.com
RRP AUD$495
Designed
04
Wud
RRP USD$350
05
Minipod
AUD$1,099
03 Elegant and minimal in porcelain, cork, aluminium, cast iron and Baltic Birch, the pieces create a clean and modern aesthetic. The speakers connect to iPods as well as other digital music systems and the sound is further enhanced when paired with an included turntable and phono pre-amp.
04 A series of audio systems crafted in wood from Latin American self-sustaining forests, this eco-friendly design is nostalgically retro in its appearance with all the capabilities of a modern device. Compatible with iPod, mp3, mp4 and Notebook, it perfectly slots into small living spaces.
06
Ceramic-speakers
Designed by nendo and Mitsuke Masayasu nendo.jp prototype
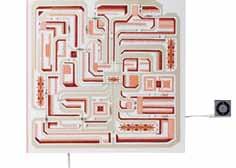
07
Mini Music Makers
Designed by MOTZ Via Alley viaalley.com
RRP AUD$59 (for Mini Dog)

05 For those who can resist the square, the unique design of Minipod follows the mantra of ‘form follows function’. The circular design allows free movement of sound waves by minimising cabinet vibration, sound radiation and distortion. Minipod is available in a range of bright colours.
06 A fusion of traditional Japanese kutani ware and sophisticated digital design, this artistic light provides a high-end listening experience. Made from thin, highly heatresistant ceramic, the speakers represent nendo’s intention of reviving traditional Japanese art forms.
07 Tiny speakers by Korean company MOTZ retain exceptional audio quality and are handmade in timber in super-cute apple, dog, acorn and phone shapes. They play for approximately five hours and recharge via USB port in two hours; the Acorn version even doubles as an FM radio.
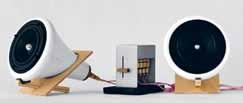
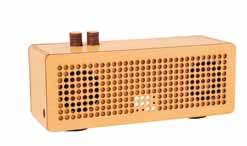 by Benedicto López Grupo Vibra grupovibra.cl
Designed by Laurence Dickie and Simon Ghahary Scandyna / Max Media scandyna-speakers.com / maxmedia.com.au
by Benedicto López Grupo Vibra grupovibra.cl
Designed by Laurence Dickie and Simon Ghahary Scandyna / Max Media scandyna-speakers.com / maxmedia.com.au
35
02
Perfect whatever way you look at it
Perillo Topo by















































































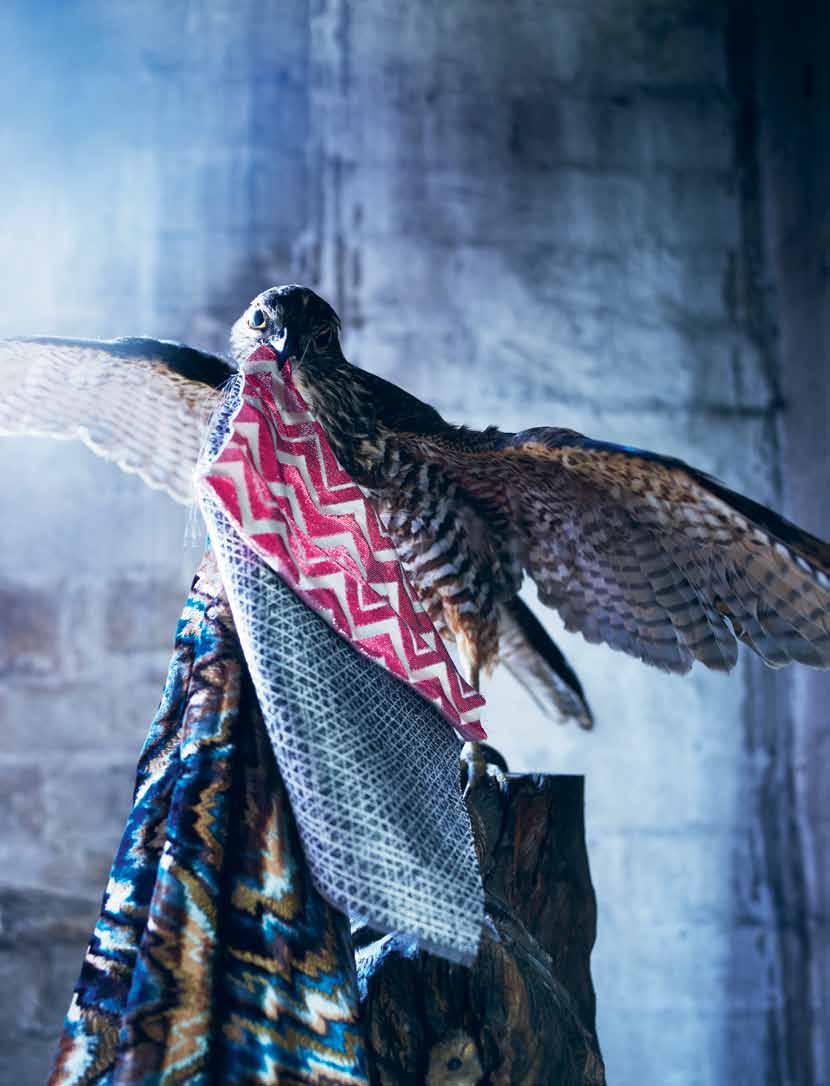
Photography Anson Smart textiles in camera habitus 12 Styling/Production Paul Hopper Photography Assistant Michael Wickham 37 Tales of textiles The incredible diversity in the textile construction techniques of today are a far cry from the traditional loom or spinning wheel. The only real limit is your imagination... Styling Assistants Natalie Dummigan Montana Valich
FROM TOP LEFT: Textiles (from left to right) Deborah, POA, Roylston House; Mikado wide-width drapery in colour Granite, $120/m, Mokum Textiles; Leeka # 571 60% cotton, 40% polyester, $244/m, Spence & Lyda. Taxidermy Hawk $1,250, Seasonal Concepts.
Tactility
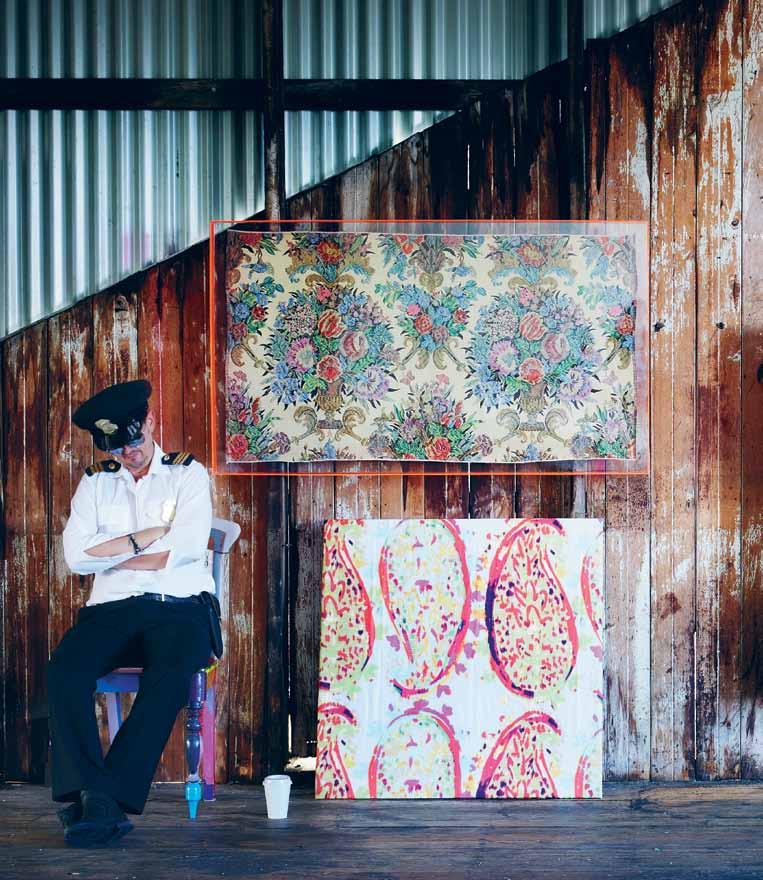
38 habitus 12 in camera habitusliving.com
textiles
Cultural fabric
FROM TOP LEFT: Textiles (from left to right) Vintage fabric in day-glo pink perspex frame, $1,100, EDIT; Elitis Feliz printed paisley 100% silk in colour 39, POA, Seneca; Chandeliers handpainted by Matthew Usmar Lauder, $1,500, EDIT; Glinka Giardino print on holographic foil, POA, Jakob Schlaepfer Australia; Bouquet hemp fabric, $265/m, EDIT. Artwork Jakob Schlaepfer canvas, POA, Jakob Schlaepfer Australia. Cinematic light box , $249.95, Page Thirty Three. Chair Nina Davis handpainted, $950, EDIT. Security guard costume, $75, Fancy Shmancy Boutique Fancy Dress Hire.
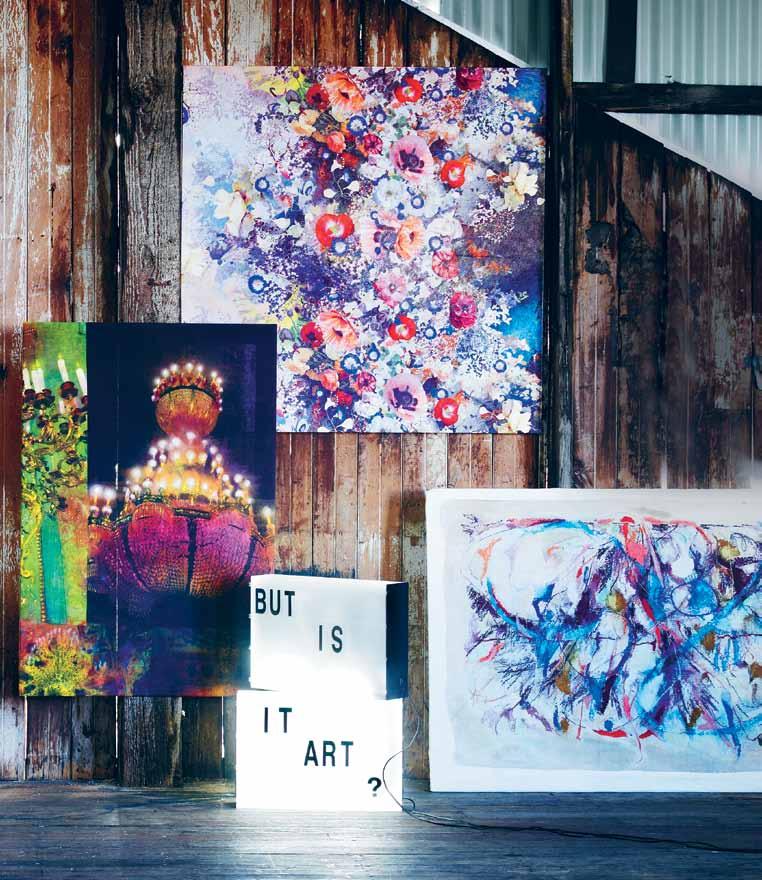
39
textiles
Hanging by a thread
FROM TOP LEFT: Textiles (on wall) Tell Him He’s Dreamin fabric and wall covering from Constantine Range, by Lorenzo Nassimbeni, POA, emily ziz style studio; (on deer, left) Korsakow 720043 in colour 101, 97% PL, 2% PV, 1% VI, POA, Jakob Schlaepfer Australia; (on deer, right) Preciosa 2199-02 by Sahco, 93CA% 5PAN% 2PA% POA, South Pacific Fabrics. Taxidermy Red Deer (10 Point) , $3,600, Seasonal Concepts.
OPPOSITE: Textiles (from left to right) Quirell 720058 in colour 201, 98% polyester, 2% cotton, POA, Jakob Schlaepfer Australia; Papillon [Beautiful Butterfly], POA, Jakob Schlaepfer Australia; Circle Throw by Ronel Jordaan in 100% merino wool, from $400, distributed by emily ziz style studio. Vintage ironing board courtesy of Sydney Props Specialists. Early cream iron, $95, Doug up on Bourke.
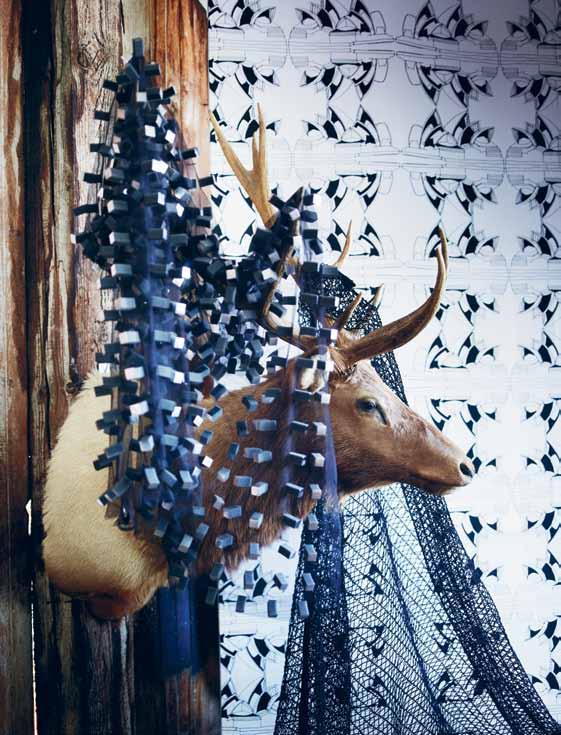
40 habitus 12 in camera habitusliving.com

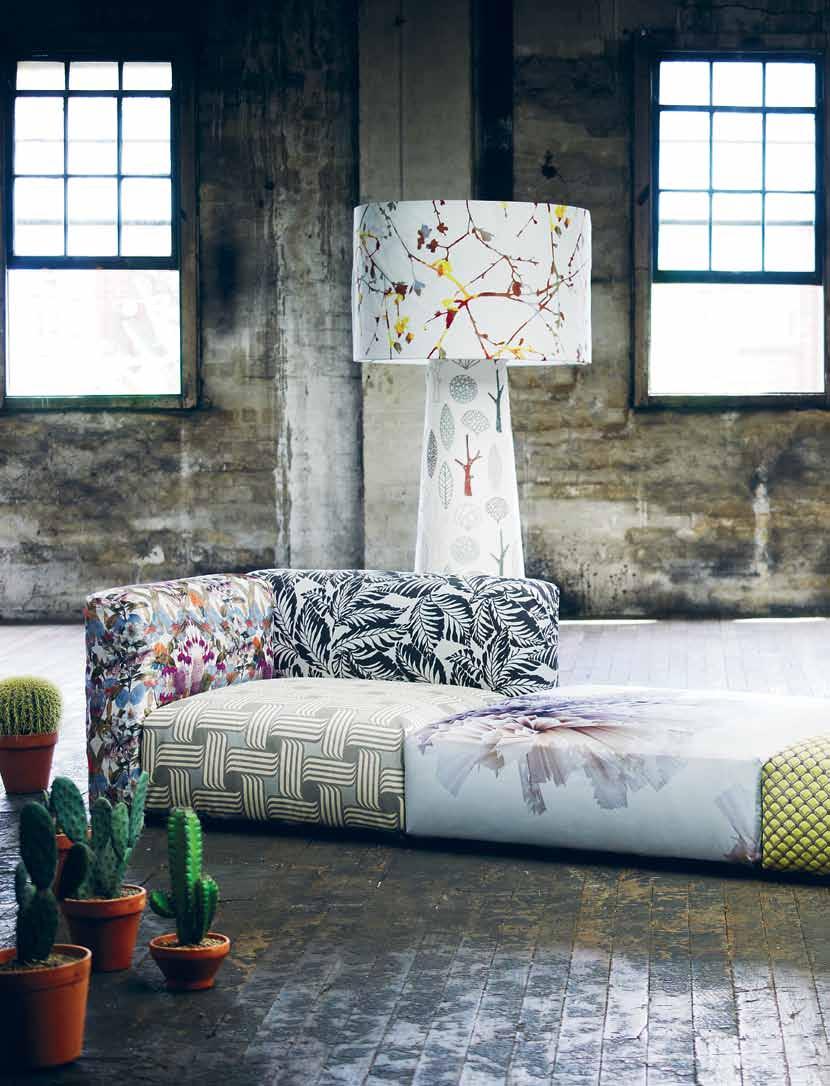
Prints charming
FROM TOP LEFT: Textiles (from left to right) (arm) Lara Arabella in 100% polyester, POA, Jakob Schlaepfer; (back) Season in colour
Chess from Fontana Collection, POA, Zepel Fabrics; (bottom) Pato in colour Pebble, 100% cotton heavyweight, $64 per half metre, Printink Studio; (single) Buonanotte
Pleats in 100% polyester, POA, Jakob Schlaepfer Australia; (bottom)
Wallis in colour 391 03 71 from the Pearl Collection POA, Zepel Fabrics; (back) Elitis Harold printed velvet 88%cotton/12%polyester in colour 58, POA, Seneca; (bottom)
Parallel Seaweed by Designtex, $150/m, Mokum Textiles; (back)
Dedar Baskiat in colour 3 Azur, $269/ metre, South Pacific Fabrics; (arm)
Potpuri in colour 104 by Marimekko
100% cotton, $69/m, Chee Soon & Fitzgerald. Lounge Mex Cube by Cassina $20,097, Corporate Culture.
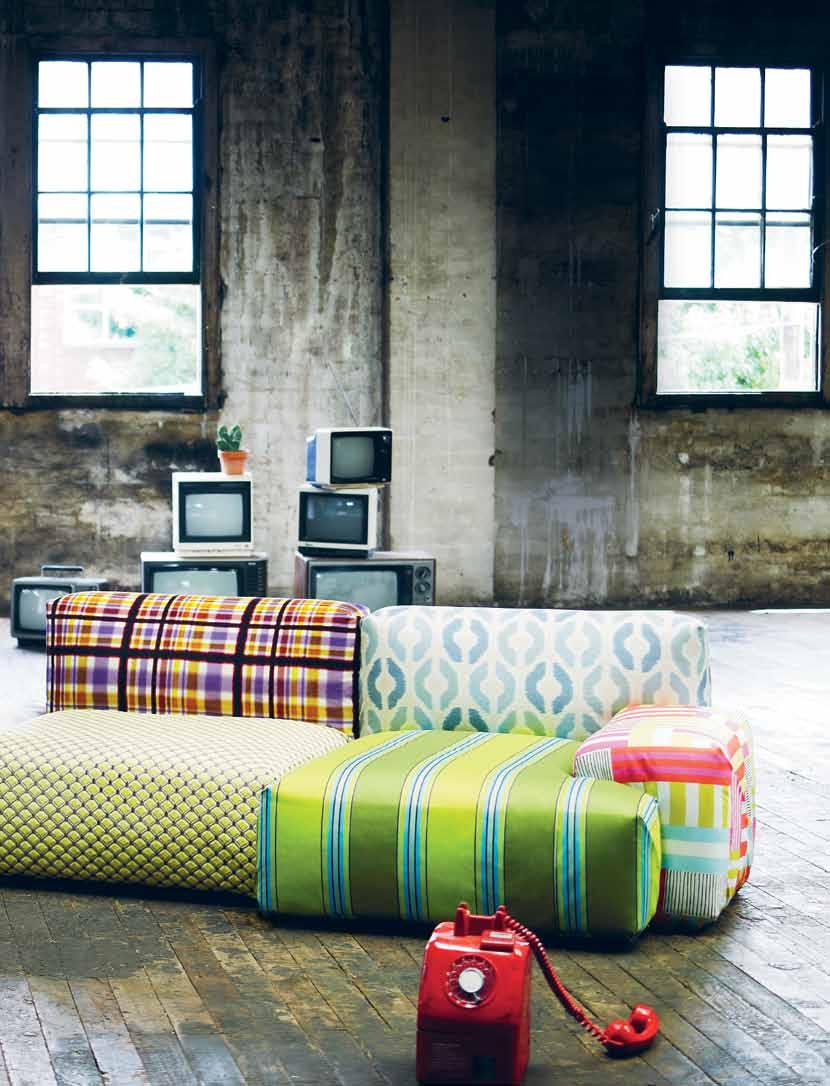
Floor lamp Progetto Oggetto by Capellini $4,263, Corporate Culture
covered in (base) Forest, POA, Roylston House and (shade) Shade
Willow, POA, Roylston House.
Props Cacti, Red Payphone, Vintage Televisions all courtesy Sydney Props Specialists.
Dream weaver
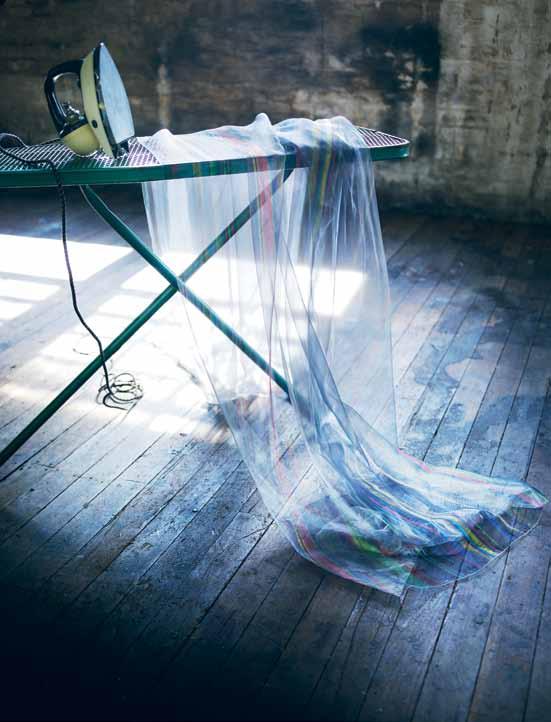
44 habitus 12 in camera habitusliving.com
textiles
FROM TOP LEFT: Textile Malevich 720049 in colour 201, 100% pol, POA, Jakob Schlaepfer Australia. Vintage ironing board, Sydney Props Specialists. Early cream iron, $95, Doug up on Bourke.
habitusliving.com/beyond/textiles
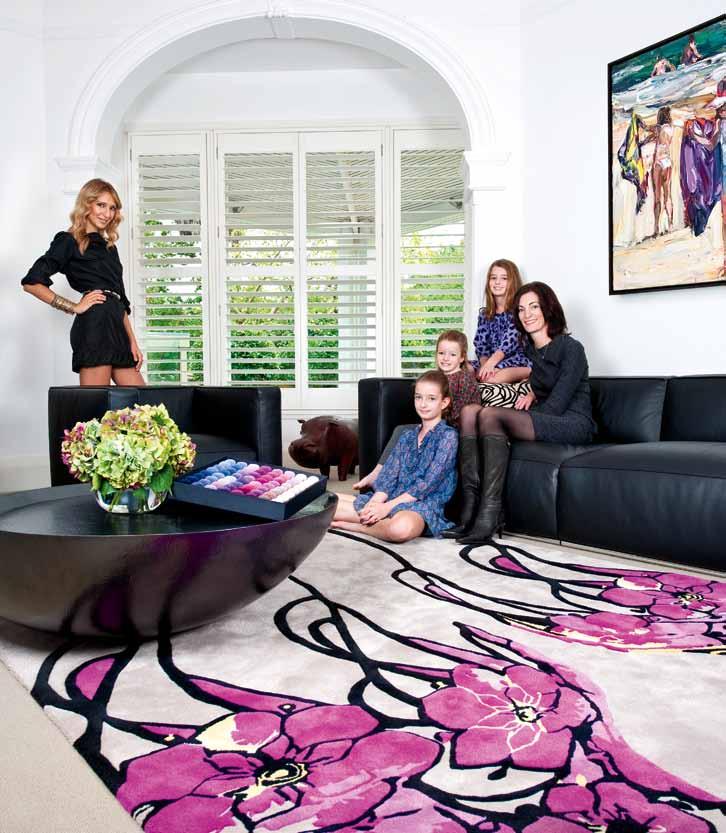
The Paris Collection. Rich green and brown define a resilient yet romantic character. Style meets substance in the new Smartstone range, the only affordable way to enjoy the beauty and prestige of stone and marble looks with all the benefits of engineered quartz’s superior durability, such as high resistance to heat, staining, chipping and cracking.
To find out more, call 1300 888 607. Visit www.smartstone.com.au to view the four new collections. Smartstone is a subsidiary of HVG (Halifax Vogel Group).
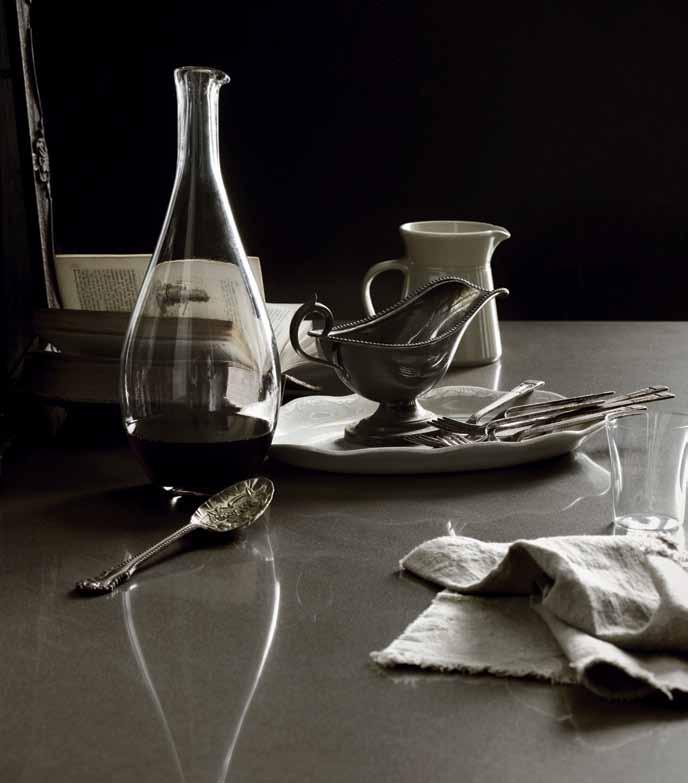
A look
At the Pe OPL e W hO create fascinating interiOrs,
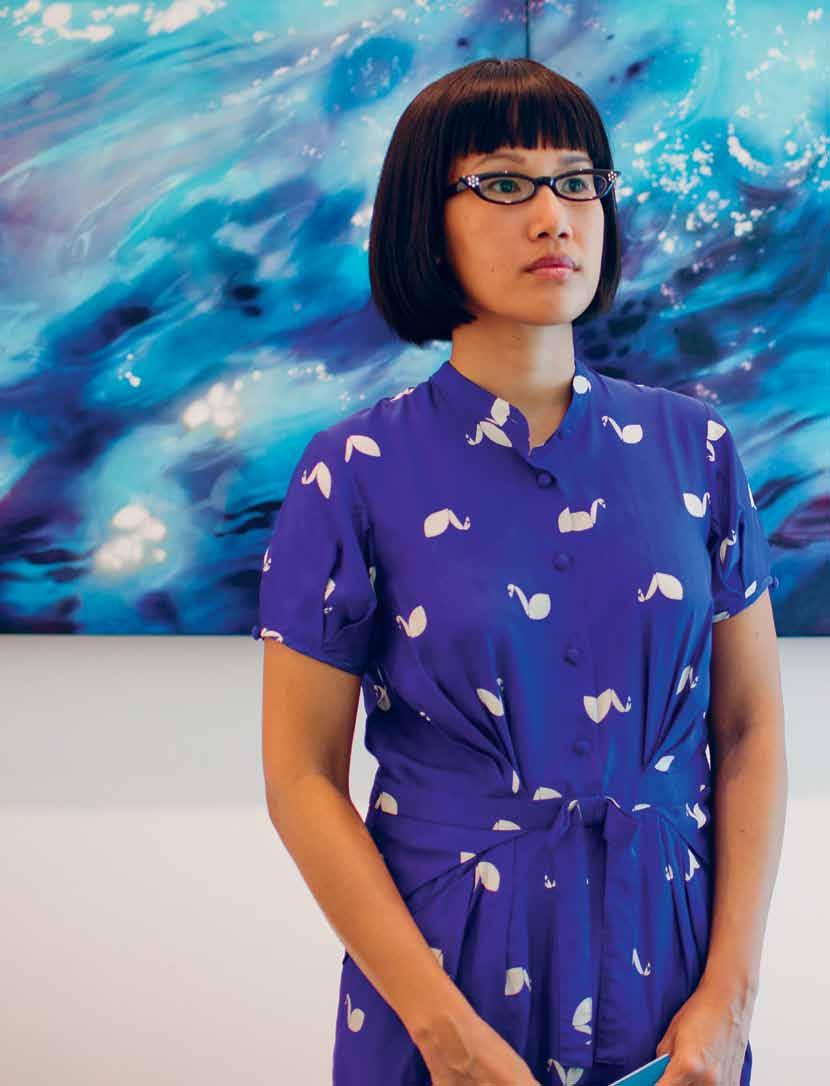
fAshiOn & furniture
habitus 12 2. people 47
khai liew — SA, australia
A crafted life
Khai Liew’s self-built home in the inner-eastern Adelaide suburb of Norwood has a cloistral purity. Decades of investigation into furniture construction methods, materials and form have given the 58-year-old an unrivalled ability to not only create furniture that appeals but also to harness its visual impact. In the house, which Khai shares with partner Nichole Palyga and his two sons, the designer’s demure Portia chest of drawers connects the entrance hallway with the living room; an Arts and Crafts stool sits beneath a French oil canvas from 1815 – enhancing the beauty of both; and his Double Dutch table provides an appropriate display for works by ceramicists Kirsten Coelho and Prue Venables – friends who collaborated with Khai on his most recent exhibition, Collec+ors
It is no accident that Khai opts for clean lines, quiet hues and truthfulness to his materials – mostly American White Oak or American Walnut. His furniture, like his home, aims at creating sanctuaries of calm. “I feel a surge for order,” Khai explains, “and within that order, a search for peace.”
Born in 1952 to Straits-Chinese parents, Khai was raised on the outskirts of Kuala Lumpur, where his father, Wan Thye Liew, owned and ran a shop. “We lived in a kind of farm situation, a typical Chinese family set-up. I was one of nine kids, and we lived on what was perhaps 16 acres of land,” says Khai. “It was a carefree childhood.” In 1964, his father visited Tokyo, which had been polished for the Summer Olympics. He returned determined to build a home in the style of the kominka dwellings he had seen in the Japanese capital. A trained draftsman who had worked for two years at a London architectural atelier, Wan Thye created what Khai describes as an “LA Case Study meets Japanese-style house”.
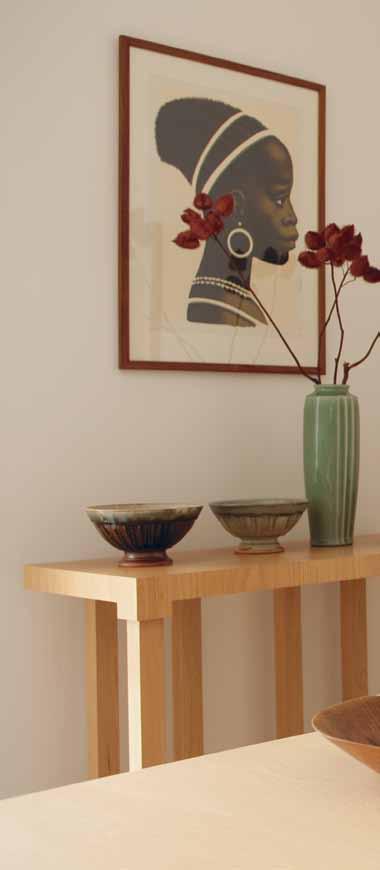
48 close up habitus 12
Text Gordon
Photography Derek Henderson
Kanki-Knight
Gordon Kanki-Knight meets the refined, and immaculate Khai Liew and hears how the former antique dealer’s life has taught him volumes about honest-to-goodness craftsmanship.
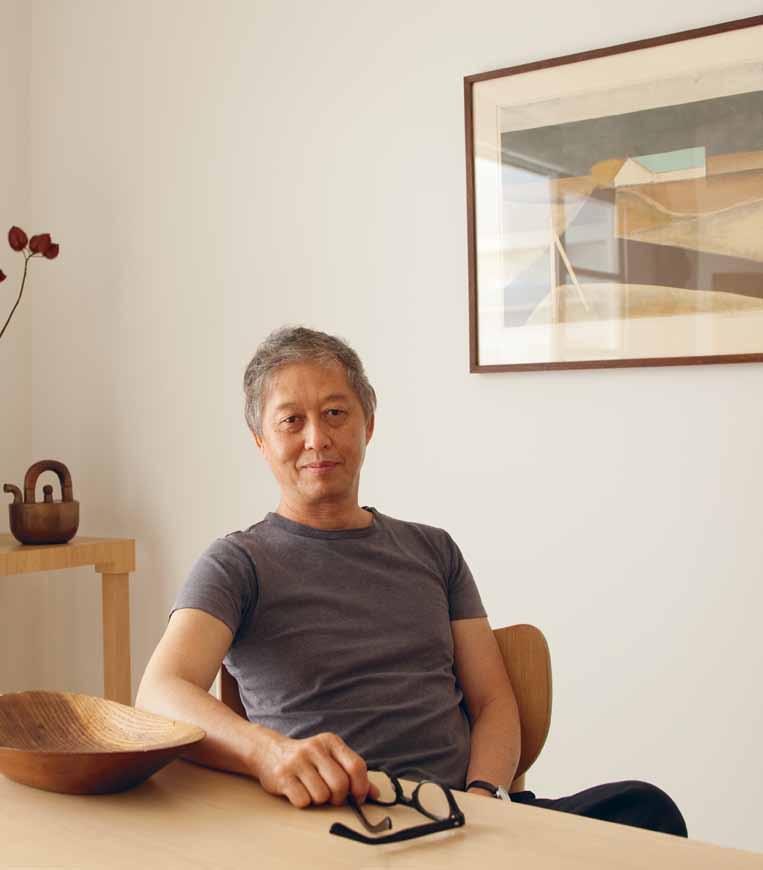
49
close up
khai liew — SA, australia
Khai, then 12, would sit by the carpenters as they created the shoji screens, engawa decking and hari beams. The childhood lessons didn’t end at carpentry. Unlike in the West, where it is considered unseemly to so much as to touch your dinner plate, in Malaysia it is expected that you will hold your rice bowl and wrap your fingers around your tea cup – providing an appreciation of materials. “As a kid, I was visually stimulated by many, many things, and there was a freedom to touch them without feeling embarrassed. A laksa bowl – you hold it and it has a beautiful touch to it, and you were never afraid to turn it over.”
It was a life of freedom and exploration, but on May 13, 1969, Khai’s childhood ended abruptly when a race riot engulfed Kuala Lumpur. All told, around 753 homes and shops were torched, hundreds were killed or maimed and more than 6,000 people, most of them Malay-Chinese, became refugees. “It was a traumatic experience and we witnessed a lot of horrific scenes – cries for help, machine-gun fire, blood. We had no home to return to,” says Khai. “I slept on a bench in a stadium for three weeks.”
Khai’s parents sent their girls to England, Khai’s brother Cheong –now a world-famous chef – decided on Australia. The parents settled on Hong Kong but Khai bravely decided to study for one more year in the divided capital. One brother offered to stay with him. Home was a cramped room on the 16th storey of an apartment block. He toughed it out, then looked for a nation to escape to. A brochure for an Adelaide college, with its images of smiling faces and green playing fields, appealed. He landed at Adelaide Airport in 1971 – a time when the White Australia policy was still in place. “I’d get people shouting ‘Hey! Go back to where you come from!’ but that’s nothing compared to people burning down your house and shooting at you,” Khai says, adding that most people were friendly.
01
Khai Liew in his dining room.
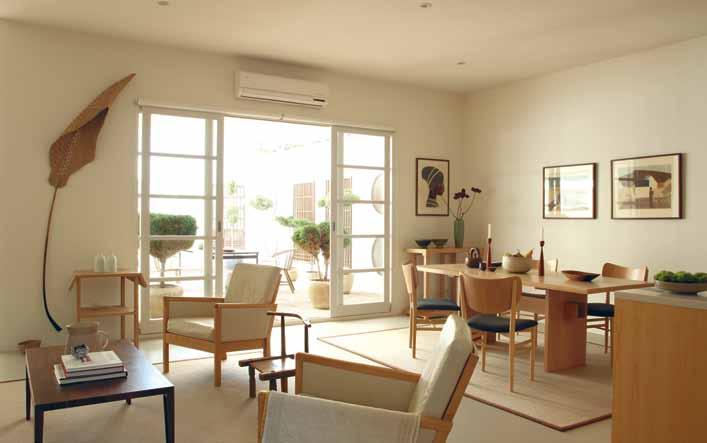
02
Mother and siblings in central courtyard of family home, Kuala Lumpur, late 1960s.
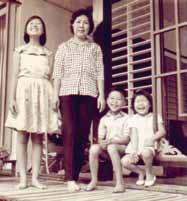
03
Khai’s Double Dutch table and large sculptural leaf by Hossein Valamanesh. Mid-20 th Century Danish and 18 th Century Ivory Coast chairs.
04
Khai’s favourite chair, his Portia chest of drawers and Wilson Senior lamp. Bowl by Prue Venables and glass wall hanging by Jessica Loughlin. Metal stairs lead to the studio and sitting room.
50
habitus 12
03 02
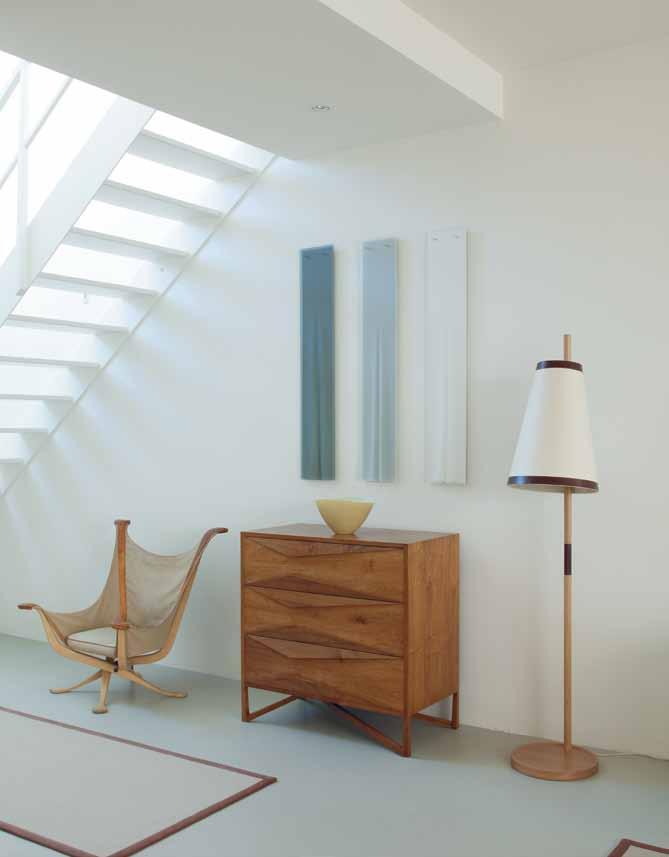
51
“I feel a surge for order, and within that order, a search for peace .”
04
KHAI
close up
khai liew — SA, australia
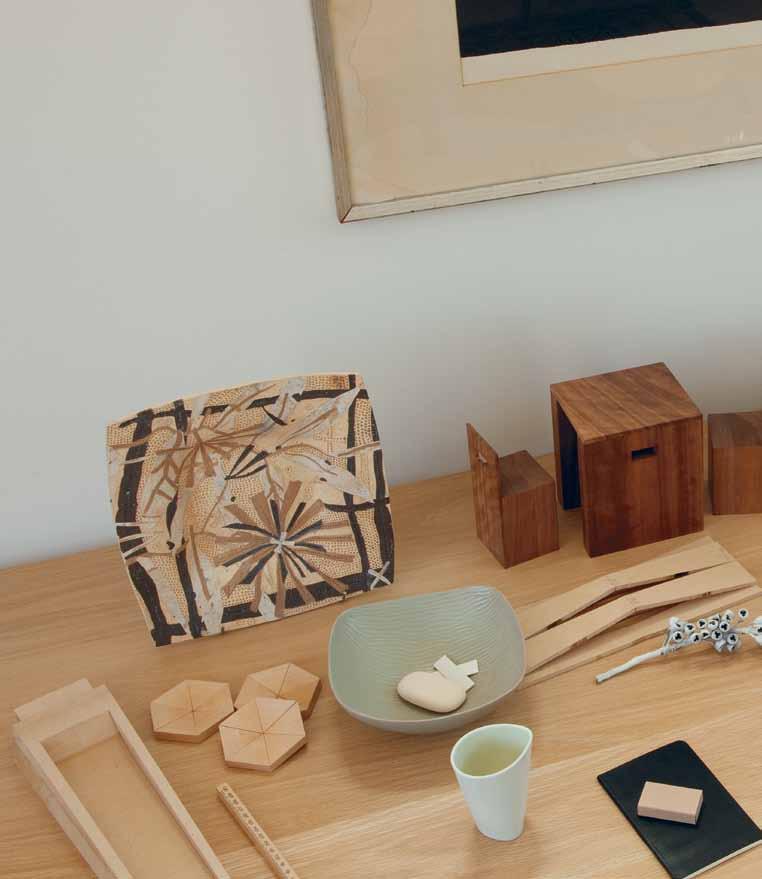
52
habitus 12
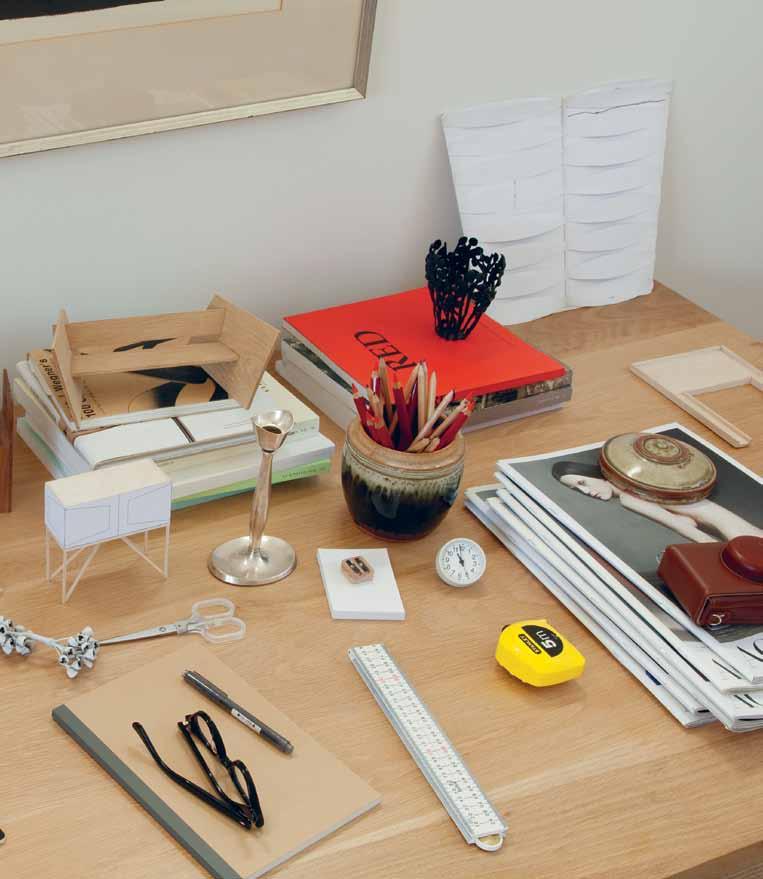
53
close up
khai liew — SA, australia
05
Khai creates miniature prototypes in his studio.
06
Khai’s Kosoko cabinet (2009) in Queensland Blackbean with works by (l–r) Prue Venables, Julie Blyfield and Kirsten Coelho. Rugs are 19 th Century Khotanese (left) and 19 th Century Turkestan (right).
07
Khai’s KL3 sideboard, with (l–r) Danish timber sculpture, bowl by Kirsten Coelho, ceramic plate by Bruce Nuske, bottles by Kirsten Coelho, Teak box from Copenhagen. Rug is 18 th Century Persian and painting is by Lily Kelly.
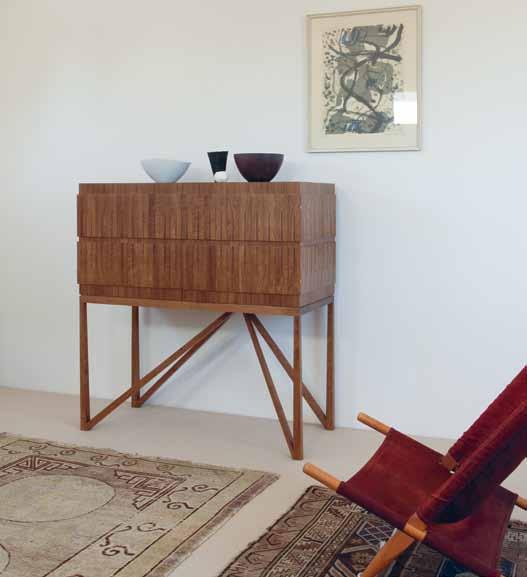
Despite being forced by visa regulations to study economics, in 1972, when he enrolled at Flinders University, Khai spent most of his time reading up on the furniture of his adopted nation. Nights were spent working at a Greek restaurant (two regular diners were the then state Premier Don Dunstan and adviser Peter Ward, who, 38 years later, would author a book on Khai) while weekends were spent searching for furniture, in particular Biedermeier-style pieces, which he had read about in the university library. “Cheong and I would drive up to the hills in an old kombi van and load it up with furniture from the Barossa. I must have stood out like a sore thumb – a Chinaman!” Khai laughs. “But I recognised something inherently important in the furniture.”
Khai progressed from restoring and selling pieces to help pay his way through university, to opening his own antique store on the main street of the distinguished eastern suburb of Unley. An early client was Ron Radford, who had moved to Adelaide from Ballarat, in Victoria, eventually becoming director of the Art Gallery of South Australia (AGSA) in 1991. He came to Khai seeking furniture for his new house. “The way Khai
54
habitus 12
06
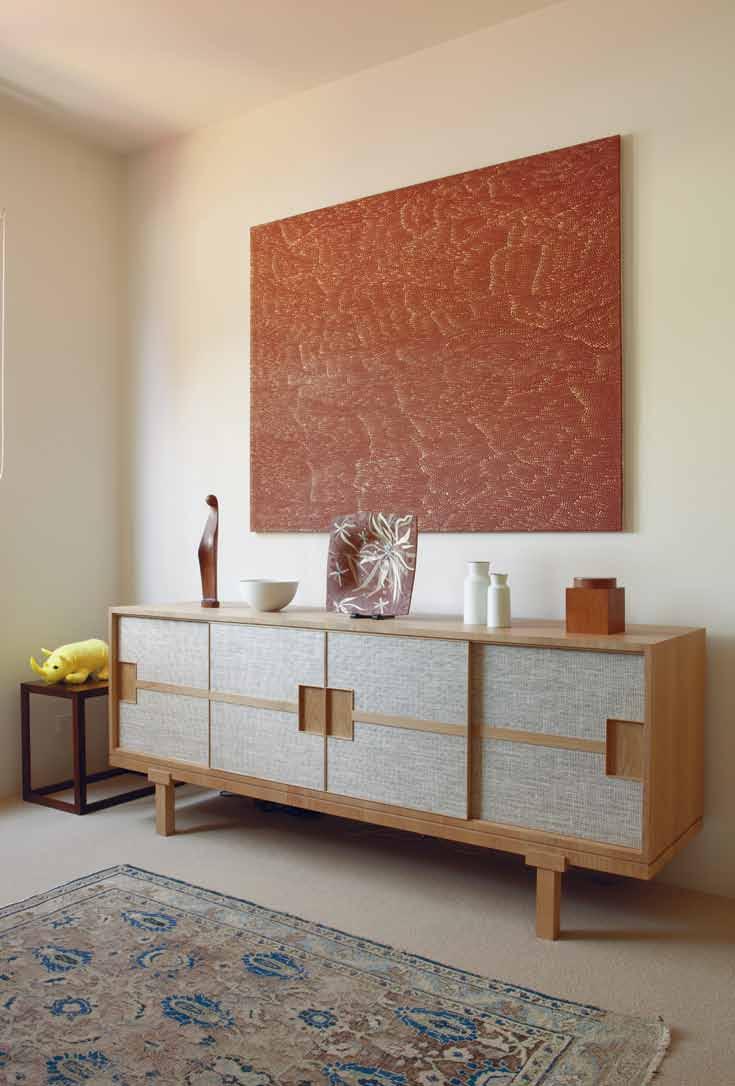
55
close up
displayed his merchandise, the way he commented on things other than his shop – he was more than just an antique dealer,” says Radford. “Khai was much more stylish than the other antique dealers along Unley Road at the time.”
Radford learnt of Khai’s ability as a furniture conservator and often turned to him for advice when the gallery was bidding on furniture at auction. In 1994, he commissioned Khai to create showcases that matched the turn-of-the-century cabinets in the state gallery’s Elder Wing. The results greatly impressed Radford. “He did them in Cedar, absolutely beautifully. To this day, I can’t tell which were the originals and which were Khai’s.”
A year later, Radford commissioned Khai to create original bench seating in a contemporary extension to the AGSA. It marked the first time Khai had been called on to design something from scratch. Radford was insistent that the long benches should have only four slender legs – yet they needed to be strong. Khai surprised everyone with his answer to this engineering quandary. Using a 15th Century three-cornered Chinese mitre technique, he produced a svelte latticed bench seat that could support even the most eupeptic gallery-goer.
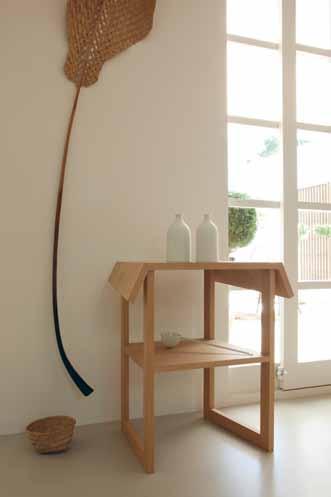
The benches marked Khai’s birth as a furniture designer. By this time, he worked from his premises on Magill Road, Norwood. In his workshop behind his store, he now dips into a stylistic recipe that brings together all of his passions: Japanese, Ming-era, Danish and Colonial furniture as well as Egyptian and classical Greek construction methods.
Today, Khai’s work can be found in important institutions across the globe, including Australia’s National Library, Sydney’s Powerhouse Museum and Europe’s leading fashion houses. But he is adamant that his work is made for daily use. And while his furniture is handsome and delights, often in surprising ways, it remains functional, aiming to do no more than provide a place where one might rest and enjoy a moment of peace.
Khai Liew Design, khailiewdesign.com
habitusliving.com/beyond/khailiew
56
habitus 12
khai liew — SA, australia
08 Khai’s Double Dutch table resembles the starched coif worn by Dutch nursing nuns.
“Khai was much more stylish than the other antique dealers along Unley Road at the time.”
RADFORD
Khai Liew’s Collec+ors exhibition is on at London’s Design Museum until August 7.
08
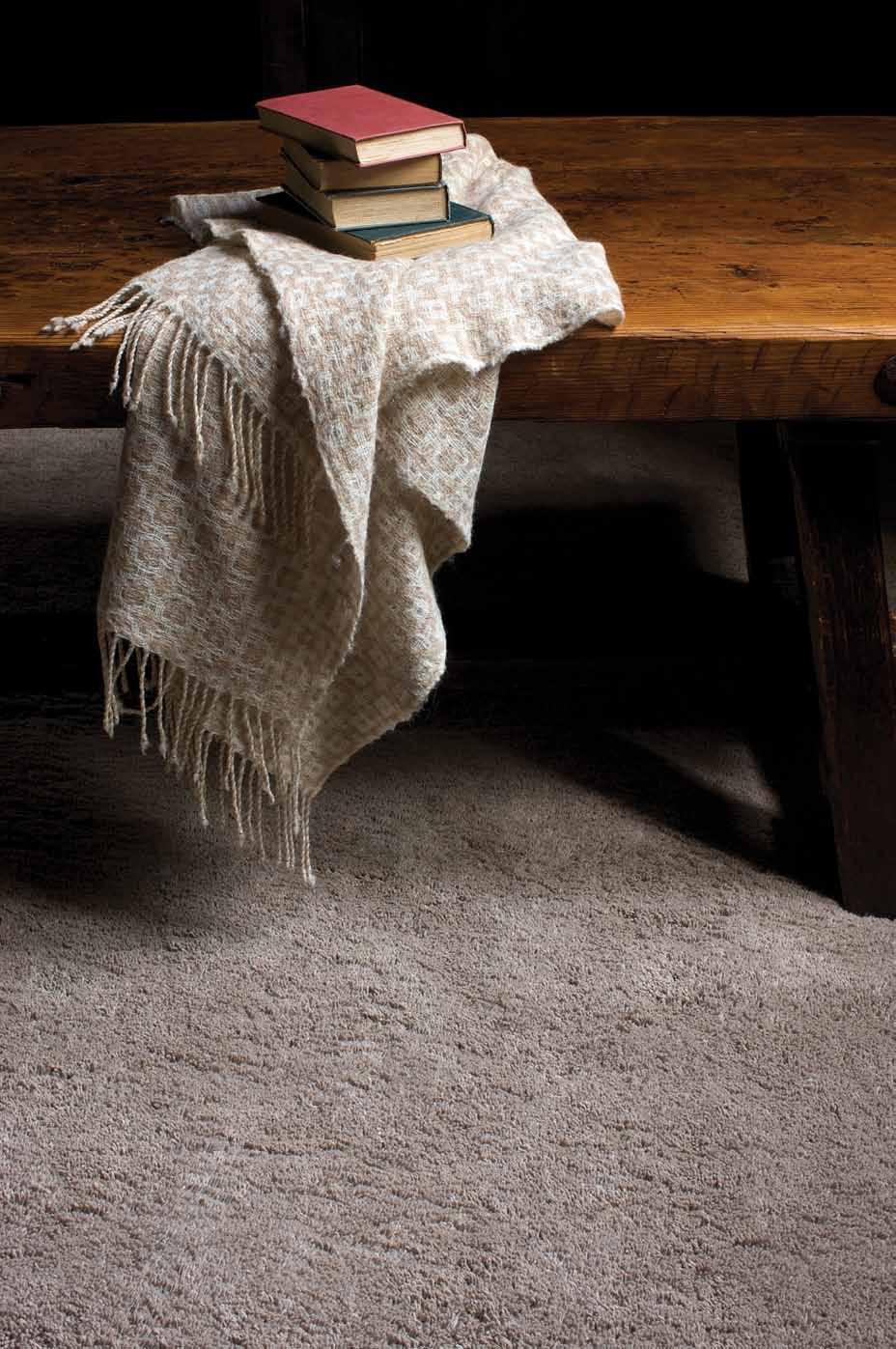
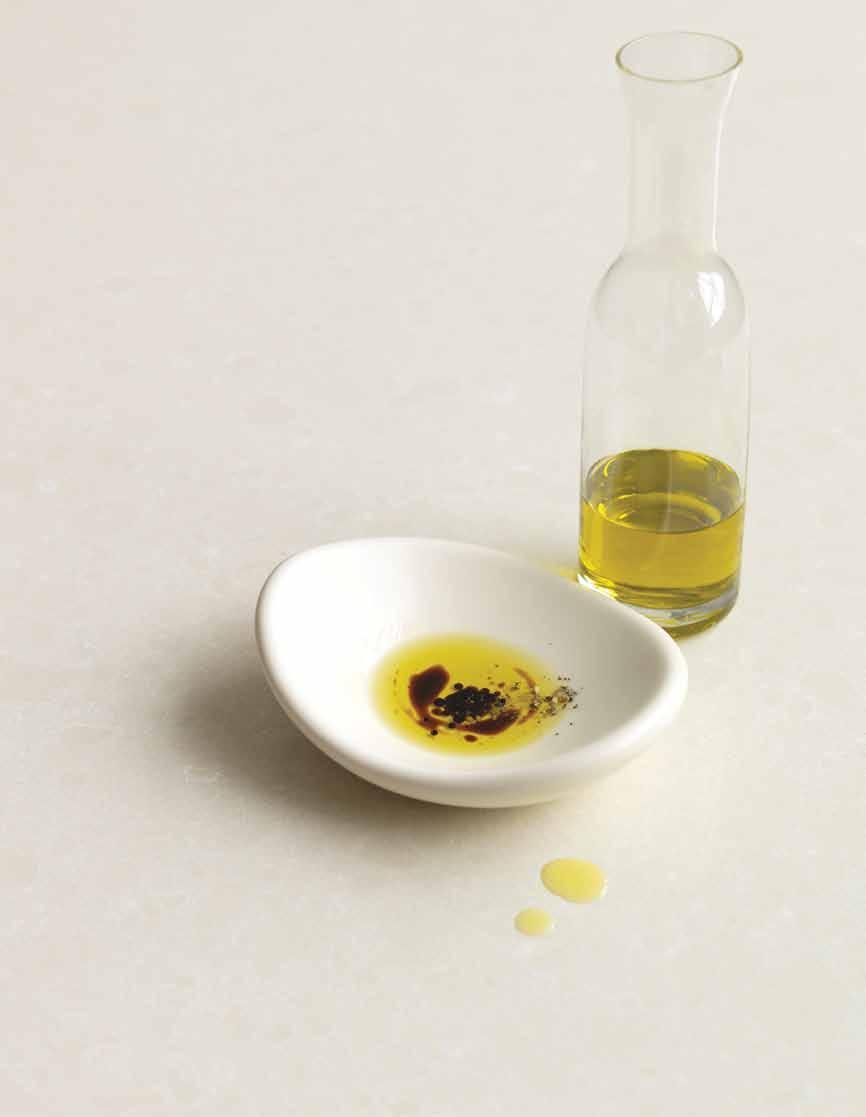


colour & design inspiration and to find your nearest display, visit...
For
119
www.caesarstone.com.au Phone 1300 119
Buttermilk
Whisper Organic White
VISION reT rO
Meeting fashion designer Jo Soh of Singaporean label Hansel is as much of an experience as visiting her shop. Adorned with vintage-style, rimmed glasses – her quintessential accessory – the “retro-spec” Jo infuses her label with vintage chic persona and extends to her shop, a fairytale fantasy feel.

59 on location habitus 12 jo soh — singapore Photography Caleb Ming/Surround Text Madhavi Tumkur
Borrowing from children’s fairytales and kinder craft, Jo Soh’s clothing label, Hansel, is fresh and full of child-like imagination. Simple and understated, her designs employ classic tailoring and are punctuated with amusing accents that lend to the wearer a certain je ne sais quoi attitude.

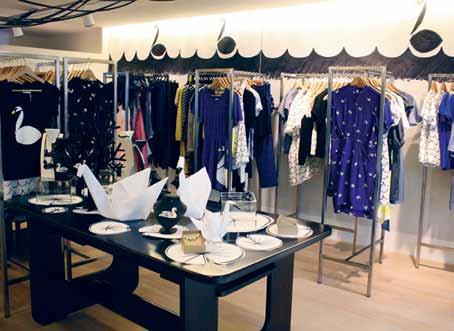
“I am drawn to fairytales,” Jo declares. “I love spending time with children and being inspired by their power of imagination.” Jo’s collection is often themed after a fantastical story. Her current Spring/Summer line themed ‘Geometric Swan’ comes with flutter sleeves, ruffles and graphically illustrated swans. To complete the picture, Jo has created a backdrop of hand-drawn swans on large sheets of paper and crafted origami swans and lily pads to accessorise the display table. “I change the décor with each new collection,” she tells me. “I want people to walk into my store and feel like they are a part of a story.”
Naturally gifted with keen sensibilities of arts and craft, Jo had decided quite early on to go into fashion design. “I sincerely believe that design could be used for the benefit of others,” she states. “It may sound altruistic but I feel that design makes a more direct impact on others than fine arts, perhaps because it has a pragmatic approach towards influencing people.”
Jo confesses to being able to relate better to practical objects. “Ladders, screwdrivers, nuts and bolts, door handles, hangers, tables and chairs – these everyday objects make life easy for us but don’t demand any special attention or care,” explains Jo, and so she approaches fashion
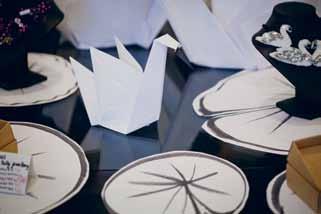
habitusliving.com habitus 12 on location 60
soh
jo
— singapore
01 Jo Soh at the entrance to food and drink venue Night and Day.
02
Hand-crafted origami swans and lily pads accessorise the display tables in Jo’s shop.
03
The décor of the shop changes with each new collection.
04 Greeting cards from the ‘retro-spec’ range.
04 02 03
05 Jo outside the Art Deco styled Tanjong Pagar Train Station.
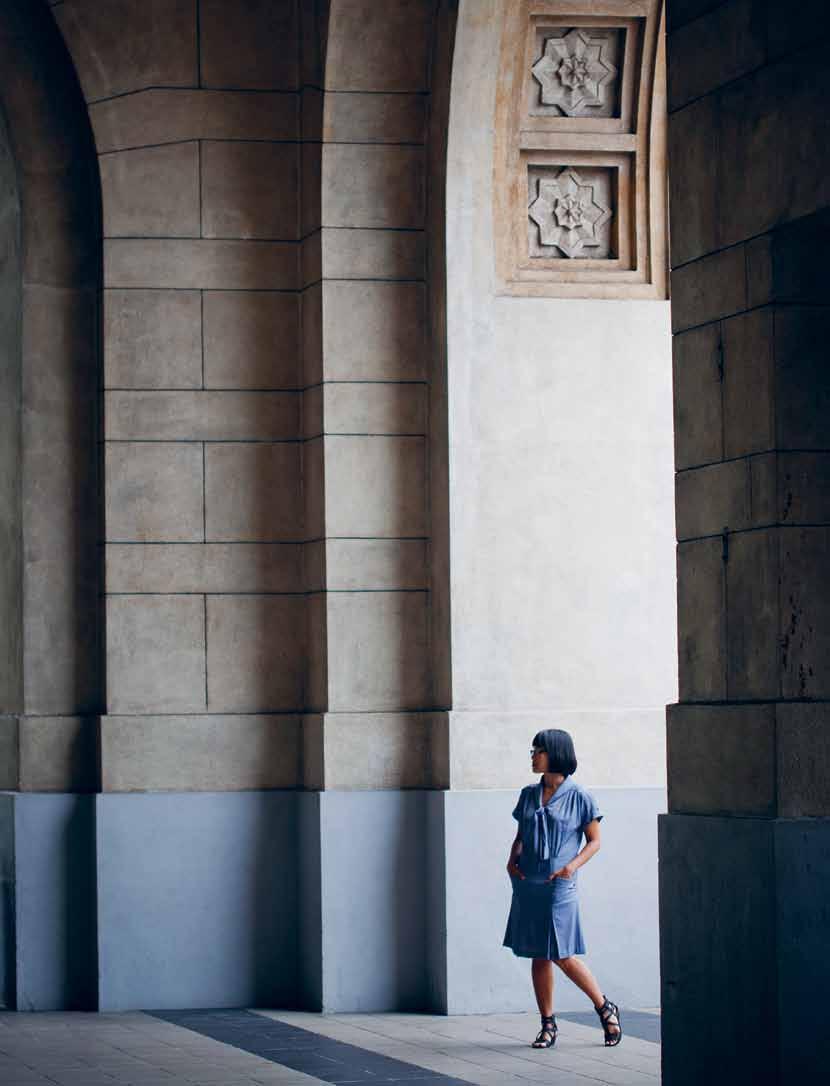
“Tucked within the confines of this bustling city, there is a small seed of inspiration just waiting to blossom.”
–JO
design as a problem-solving tool. “Clothes have an impact on people’s self-esteem. So when I design clothes, I ensure that they are comfortable, practical and flatter a woman’s body,” she says.
Hesitating to use the word “fashion” as it lends itself to being fast-changing and seasonal, Jo designs her clothes to be perennial and versatile. “I design clothes to fit a variety of shapes and sizes,” she says. “The colours I choose can be worn all year-round. There is always black, white, grey and blue with an occasional red or acid yellow to add to the mix.” Jo has even found a way to infuse her arts and crafts aesthetic into the clothes design and her Paper Dolly cut outs, Lily The Lady lace prints and robot Girl animation sketches conceal a tongue-in-cheek humour and quirkiness.
After winning a number of awards and accolades and successfully launching Hansel in Australia and Japan, Jo is looking to expand into the US and China. “This is my eighth year designing Hansel and I have observed a global shift in fashion towards being individualistic and dressing differently,” she says. One of her dresses worn by singer Katy Perry late last year, eventually known as the ‘Katy Perry dress’ attests her belief even further. “It just goes to show that customers, celebrity or not, pick my clothing line for the love of something different that is also stylish,” Jo comments.
As Jo prepares to launch her next line of clothing for Spring/Summer 2012, she sets off into Singapore’s hidden spots to derive her
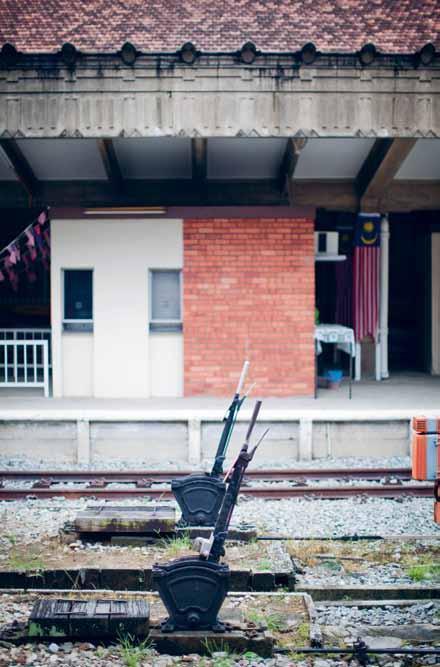
62 habitusliving.com habitus 12 on location
06
–JO jo soh — singapore
“I have observed a global shift in fashion towards being individualistic and dressing differently.”
06 Railway switch and tracks at the Tanjong Pagar Train Station.
07 Jo relaxing at Collectors Contemporary art gallery with works by artist Sarah Harvey.
08
Vintage treasures found at Hock Siong secondhand dealer.
inspiration. “Tucked within the confines of this bustling city, there is a small seed of inspiration that is just waiting to blossom,” she says. Here she shares with us some of her favourite finds.
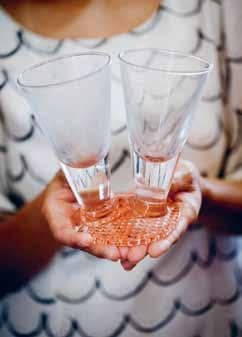
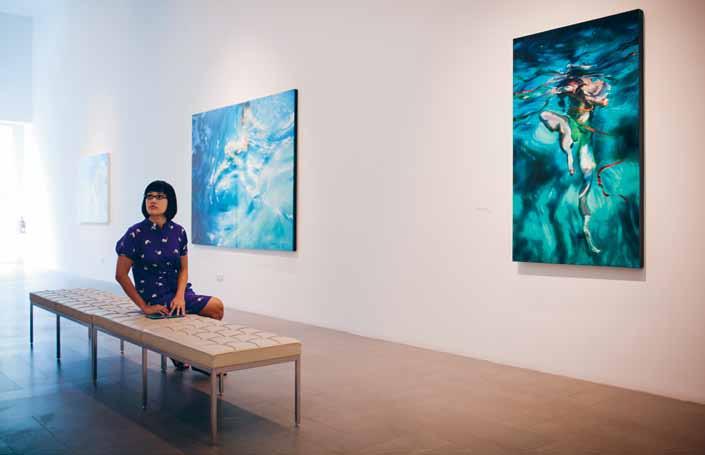
Tanjong Pagar Train Station
Tanjong Pagar Train Station is a beautiful old building situated right in the middle of the bustling CBD. The station is a grand Art Deco structure with four bas-relief works carved in marble. relating to agriculture, industry, commerce and transport – the icons of prosperity during British Malaya – they were created by Italian sculptor and architect, rudolfo Nolli.
“Visiting the train station is like being in a time warp,” reminisces Jo. “The grand clock with roman numerals, the large dome rising above the entrance lobby, the old ticketing counter and the large murals of Malayan scenes adorning its interiors become a microcosm of the old Singapore life. And to add to the overall charm of the place, there is a good nasi lemak [traditional Malaysian coconut-flavoured rice dish] place too.”
63
08 07
Collectors Contemporary
The modern art gallery specialises in Western contemporary art as well as showcasing the works of emerging artists within its cavernous 3,000 square foot space. “The owners of this gallery are known to be Warhol fans and you have the privilege of seeing the works up close and personal,” Jo explains. Their most prestigious show to date is ‘100 Warhols plus Twenty Servings of Soup on the Side’ which featured more than 120 works and attracted over 2,000 visitors. collectors.com.sg
Hock Siong
Hock Siong started out as karang guni (rag and bone collectors) and has garnered a reputation as second-hand dealers who have a story to tell for each of their wares. “They are located in the industrial part of Singapore. It is wonderful to visit the area just as much as being able to visit the shop itself,” comments Jo. The collection of objects come from hotels, homes, offices and old buildings. “I visit from time to time and have bought a few objects. I like the fact that the pieces have a story to tell about their previous owners and [through] the many homes and hands it might have travelled,” Jo says. hocksiong.com.sg
Night & Day
Located in a decrepit Art Deco building, curtained from sight by a row of sari shops on the way to Little India, is a food and drinks place called Night & Day. The building holds historical as well as artistic charm, making it a perfect place for bar, gallery and friends. “It is not squeaky clean but feels comfortable. I heard someone say it has that underground Melbourne vibe,” says Jo. Housing an art gallery, music and art performances, this unconventional watering hole attracts the city’s creative community but is increasingly attracting tourists and expat crowds too. nightandday.sg
Hansel Shop
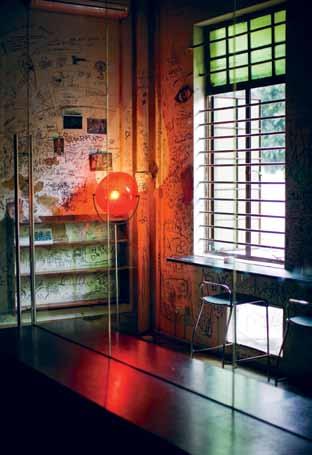
After all, there is no place like home. Here, Jo finds herself surrounded by her favourite objects like her 2-in-1 necklace with detachable ‘retrospec’ brooch, jewel-encrusted swan necklaces by local designer Inez and other hand-crafted objects, each of which play a character in her story. And when she has a moment away from being absorbed by the thoughts that take her down the rabbit hole, Jo maintains her blogsite, thehanselblog.blogspot.com.

64 habitusliving.com habitus 12 on location
jo soh — singapore 09 10
habitusliving.com/beyond/hansel
Hansel, ilovehansel.com
09
Night & Day is an unconventional bar which is popular with the city’s creative types. 10 Historically important objects can be found at Night & Day.
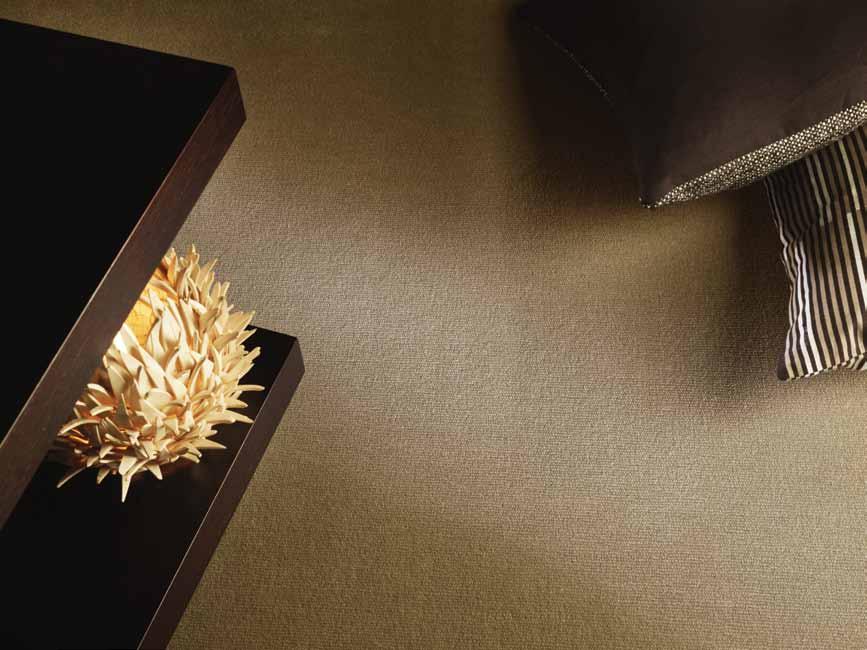
Contemporary: in colours and design • Luxury: the unmatched warmth and texture of wool • Environmentally Friendly: with the benefits of natural fibre • Superb feeling under foot • Wool Carpet: naturally embodied anti soiling characteristics • Extra Heavy Duty Residential rating • Available in 3 new designs: Plush, Twist and Textured Loop • T: 07 3881 1777 | F: 07 3881 1716 sales@gibbongroup.com.au | www.gibbongroup.com.au ADELAIDE BRISBANE HOBART MELBOURNE PERTH SYDNEY
The Metropol Carpet Range is made from the highest quality New Zealand Wool and is proudly presented through an exclusive Metropol Dealer Network across Australia.
Proudly presented by Gibbon Group
habitus promotion
1930
The original challenge
After a polo match, an English officer complains to a Swiss businessman that his watch has been broken during the game. Later that evening, learning that the businessman has recently gone into the area of fine watchmaking, he challenges him to produce a watch strong enough to survive a polo match.

1991
Reverso with complications
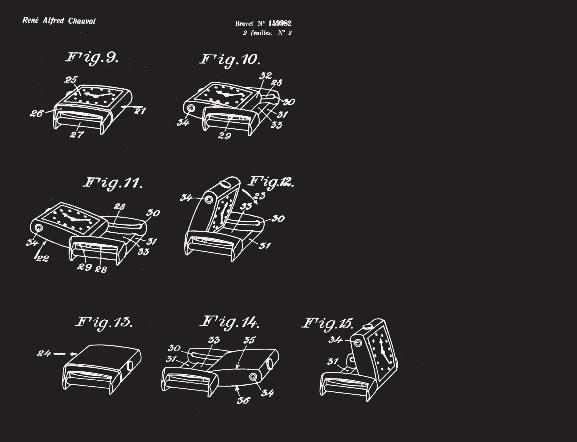
New features arrive, including tourbillon, minute repeater, chronograph, dual time zone, perpetual calendar and 18-carat pink gold.
1934
Celebrity seal of approval
The Prince of Denmark informs the Manufacturer that despite being exposed to the South Moroccan climate, his Reverso watch remains as satisfactory as ever. Meanwhile, American aviation pioneer Amelia Earhart carries out the first ever flight from Mexico to New York, a feat commemorated by an engraved and lacquered Reverso watch.
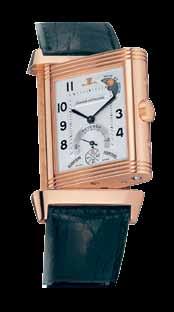
80 years of reverso

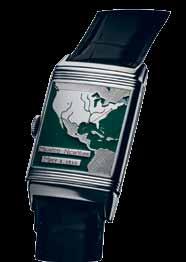
1962 Caliber 838
The ultra-thin calibre JLC 838 is born. Its direct descendant will go on to equip the first ever square Reverso, named Reverso II, in 1982.
1931
Filing the patent granted Rene-Alfred Chauvot officially patents his invention of a “wristwatch which can slide on its base and flip over on itself”.
1949
Indian Reverso
The Indian Reverso connection is celebrated with the release of the ‘Maharani’ in 1936 and ‘Rama’ in 1949.
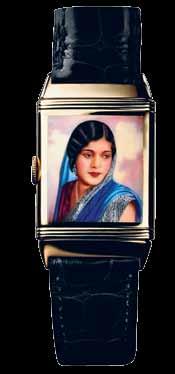
1994
Birth of Duoface Concept
A second dial indicating a different time zone appears on the back of the watch.
Jaeger-LeCoultre
02 8215 5547
jaeger-lecoultre.com
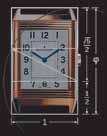
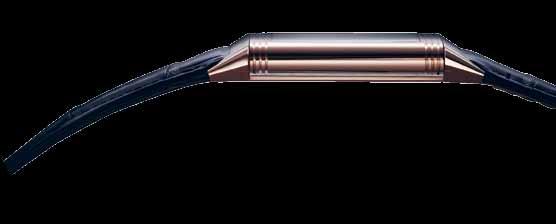
2008
Reverso Gyrotourbillon 2

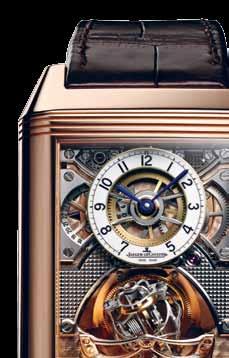
Whatever the position, the spherical tourbillon revolving on its two axes compensates for the effects of the earth’s gravity on the Reverso’s accuracy.
Golden Ratio
From the very early days of its creation, the shape of the swivel case was of a rarest elegance. The proportion between the length and width is in perfect harmony, as it was designed according to the golden ratio. This golden rule, also respected to design the inclination of the integrated lugs, ensures a perfect transition between the case and strap.
2002
Reverso Septantieme
Created to mark the 70th anniversary of the Reverso, this is the first model to feature an 8-day power reserve.
Jaeger-LeCoultre
2006
Reverso Grande Complication a Triptyque
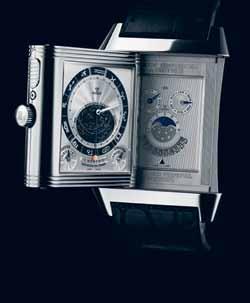
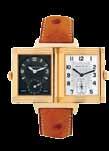
Three dials representing three dimensions of time – civil, sidereal and perpetual – are harmonised for the first time in this model.
Reverso Squadra
With a square form inspired by the original sporting heritage, this range features self winding calibres and titanium cases.
Adolfo Cambiaso

Living Argentinean polo legend, Adolfo Cambiaso becomes a Jaeger-LeCoultre ambassador.
1985
Water resistant case
The Reverso sports its first ever water-resistant case, containing twice as many components.
2011
Reverso Ultra Thin
Jaeger-LeCoultre celebrates its 80th anniversary
With two very different fabrics on one easy roller system, DUAL ® Roller Blinds provide that sharp look Anastasia desires, especially from her best friends.
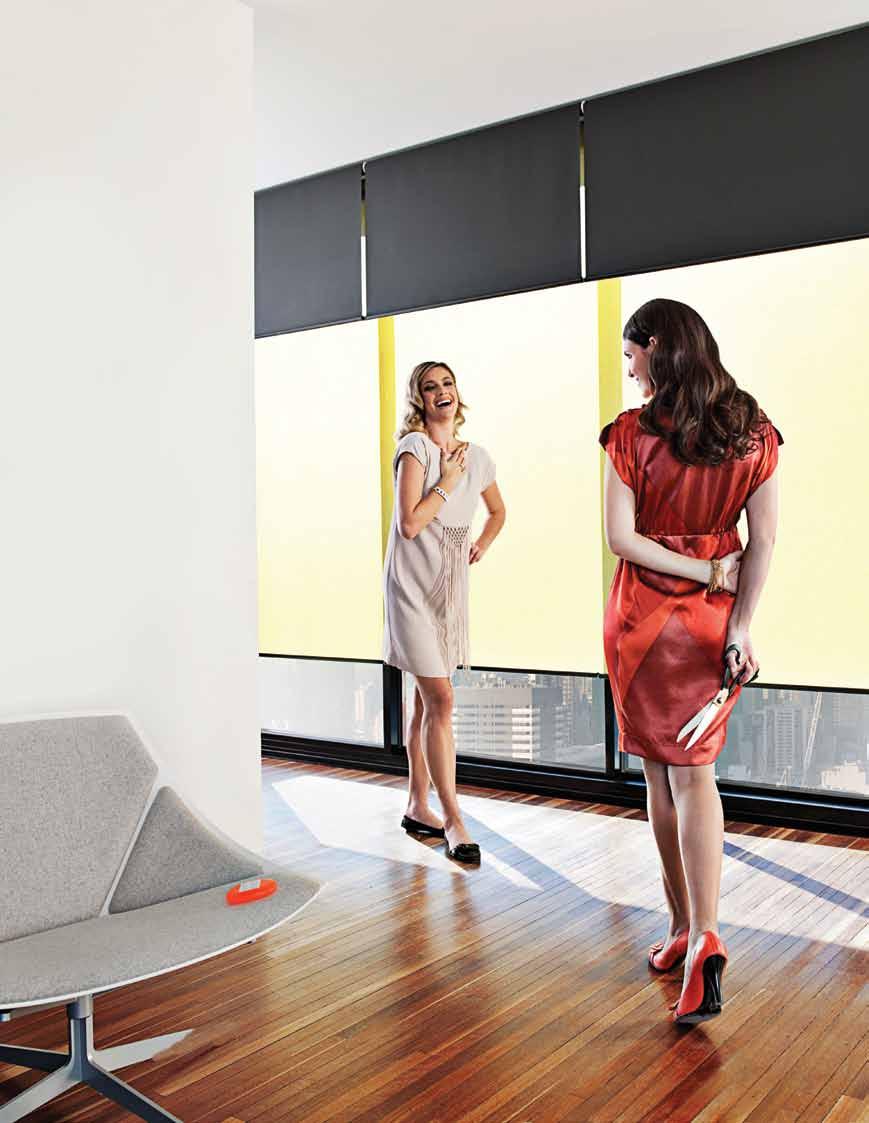
Designe D to L oo K s HARP
t: 1300 322 254 w: dbablinds.com.au Visit our flagship stores in New South Wales and Victoria or find your nearest retailer on our website.
wills — VIC, australia
Urban
oasis
Cathryn Wills, Creative and Commercial Director of Australian accessories empire, Mimco, lives in an unassuming pocket of Melbourne’s Brunswick West. Kath Dolan visits her understated little oasis of solace and calm.
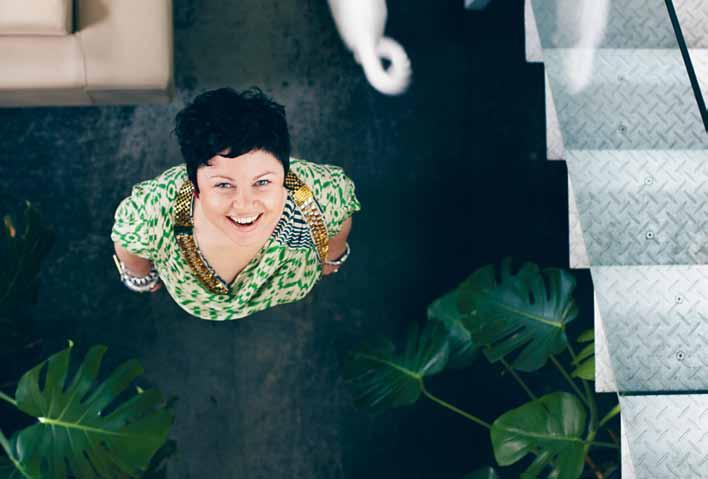
at home habitus 12
69
cathryn
Text Kath Dolan
Photography James Geer
cathryn wills — VIC, australia
Cathryn Wills’ pared-backed Brunswick pad looks like it hasn’t been touched since the Habitus photo shoot weeks before. For Cathryn, the creative dynamo behind Australian accessories brand Mimco, constant travelling means the home is kept like a sanctuary. For her partner John Wessels, a furniture maker and part-time personal assistant, who works from home in the small attic-style studio on the roof garden – its sloping ceiling had to be levelled out to accommodate his lanky frame – home needs to be ordered, uncluttered.
Cathryn admits to being somewhat consumed by her role at Mimco, where she started in 2004 as a freelance knitwear designer. Within a few years was she overseeing design, visual merchandising and marketing. More recently, she added commercial operations to her hefty portfolio. “It’s what I do,” she says. “I love it and it feels like an extension of me. That’s quite a blessed state to be in.”
When work and travel allow, however, Cathryn spends as much time at home as she can, unwinding in the renovated former printing factory she bought with John in June 2009. “I’ve definitely noticed a change in my stress levels since moving here, just the calm I feel when I come home,” Cathryn says. The rear courtyard in particular offers respite from a hectic world. There’s beautiful light, a small water feature whose restful sounds permeate the entire house, a tall bamboo garden and a private outdoor shower both of them prefer to the ensuite.
Cathryn met John seven years ago. He had lived for years in Brunswick, north of the city and she was from beachside St Kilda and Elwood. For a time they settled half way, renting an apartment in glitzy Docklands, where they began editing their idiosyncratic collections of furniture, furnishings, art and design objects into a coherent whole. “I’ve been more the crowded, hectic person; he’s got a lovely clean aesthetic,” Cathryn says.
It seems improbable that a fashion designer with a life-long love of dressing up and accessorising could join stylistic forces with
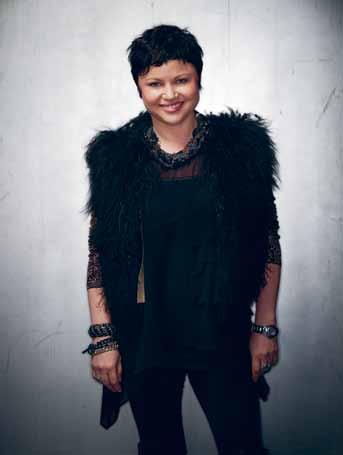
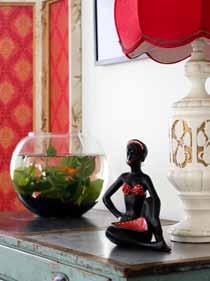
habitus 12 70 habitusliving.com
at home
01 Cathryn Wills in the sanctuary of her Brunswick home.
02 George Barsony black figurine and fishbowl, which keeps the couple’s cats entertained.
03
Cathryn has been beguiled by a life-long love of fashion.
04
An antique timber dresser and Art Deco dining table with an unusual set of three brass bowls.
02 03
“i’ve definitely noticed a change in my stress levels since moving here.”
–
CATHRYN
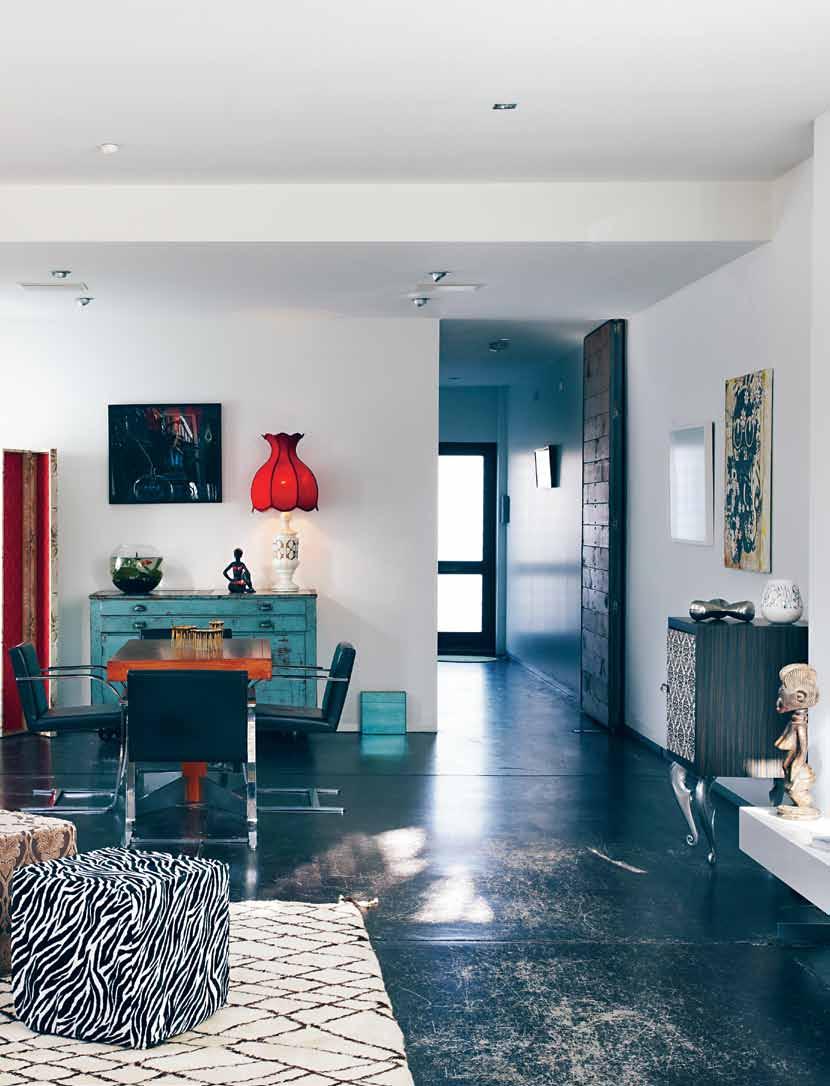
at home
cathryn wills — VIC, australia
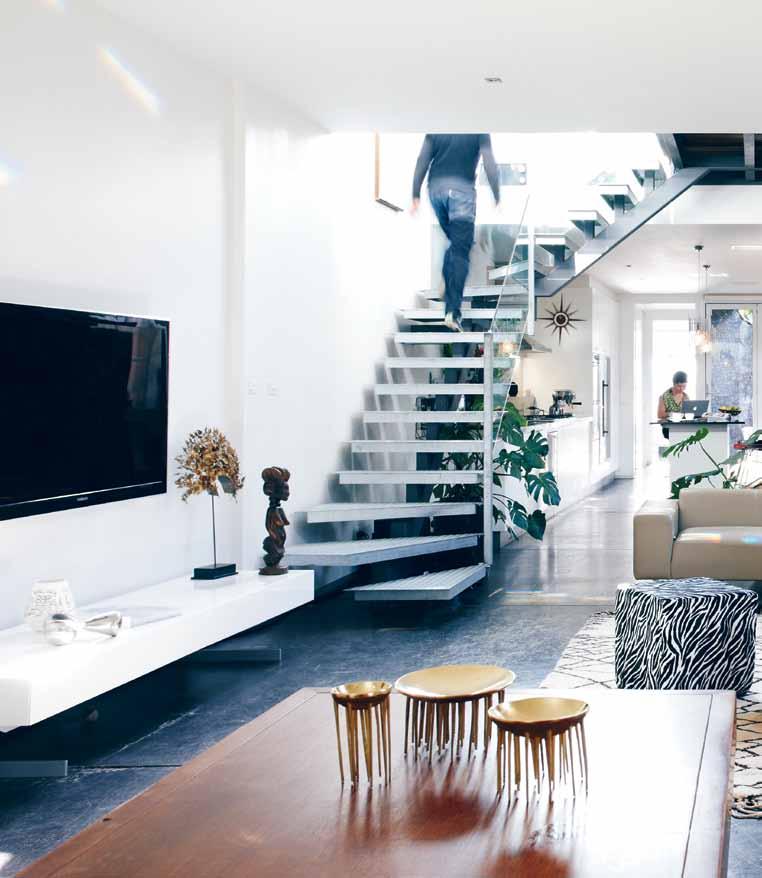
habitus 12 72 habitusliving.com
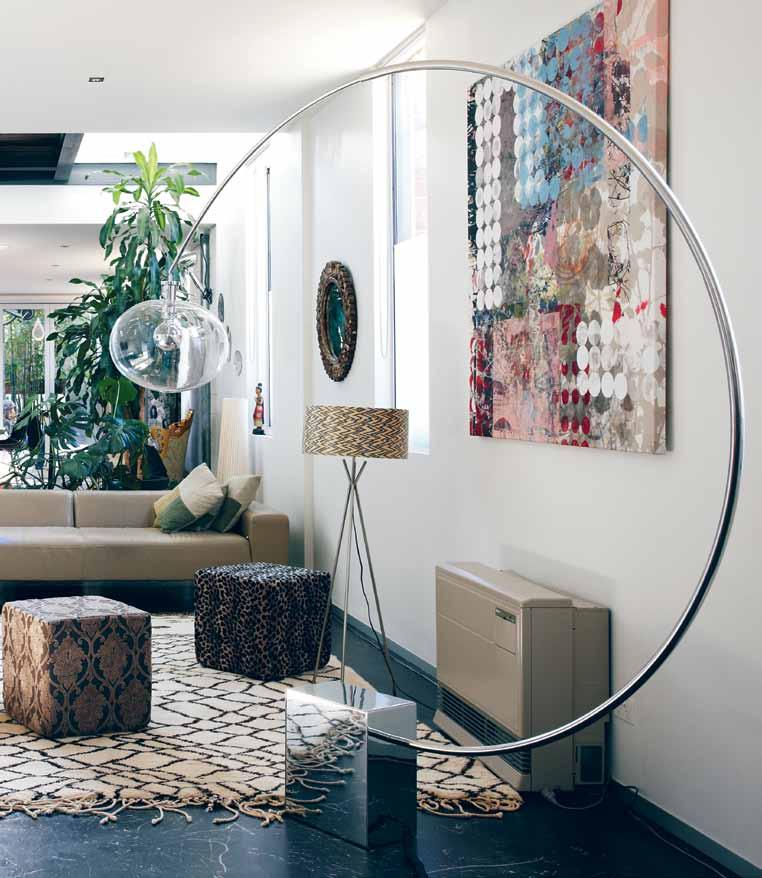
73
at home
cathryn wills — VIC, australia
another creative soul with apparent ease, and resist the urge to tweak their interior scheme on a regular basis.

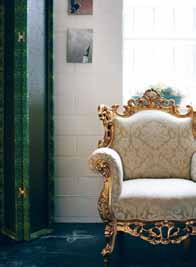
Cathryn and John still seem to be pinching themselves over their good fortune in finding a fully renovated home they both loved instantly. So smitten were they with its existing form that they bought the previous owners’ massive indoor plants too, which clearly thrive in the interior’s lovely light and add to the ambience of tropical calm.
The two-storey house is a minimalist box with an open-plan kitchen, dining and living area at ground level and a generous bedroom and ensuite above. French doors lead from the bedroom to a rooftop garden, complete with a workshop and a telescope to capture the surrounding cityscape, and a recent addition: arguably the world’s most symmetrical vegie patch. “He’s Dutch,” Cathryn says of John by way of explanation.
The interior is a study of a few well-placed dramatic gestures against a backdrop of restraint. Beyond the clean lines and monochromes of the white walls and unadorned concrete floor are some exquisite design objects that reflect the couple’s shared love of texture. These include photographs by Samantha Everton and graffiti art by dirtfish from the Melbourne Art Fair; a
habitus 12 74 habitusliving.com
05 Textures add warmth and drama to the home’s minimalist industrial surfaces.
06 Ornate chair bought by John in the Netherlands.
07 Open plan kitchen area with luminous seat light designed by graduates from RMIT.
06 07
08 A futuristic high-shine plastic outdoor setting shares the courtyard with one of five bikes in the house.
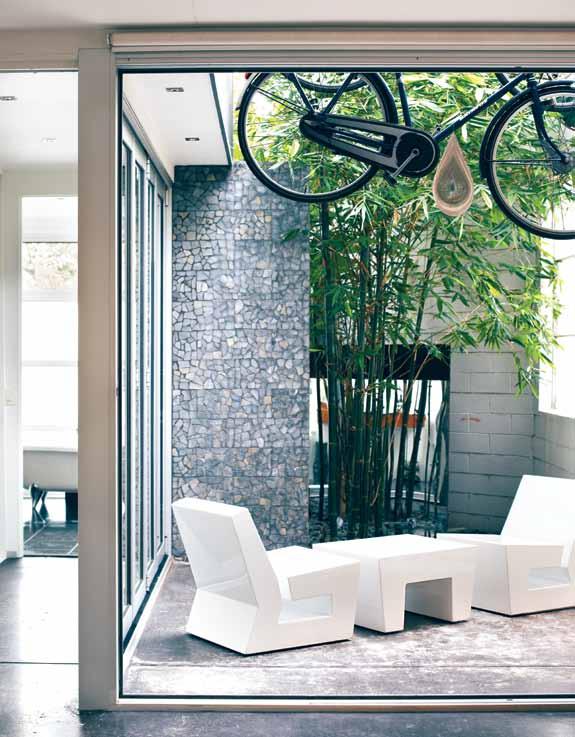
75
CATHRYN 08
“i prefer to acquire things slowly that i really love.”
–
cathryn wills — VIC, australia
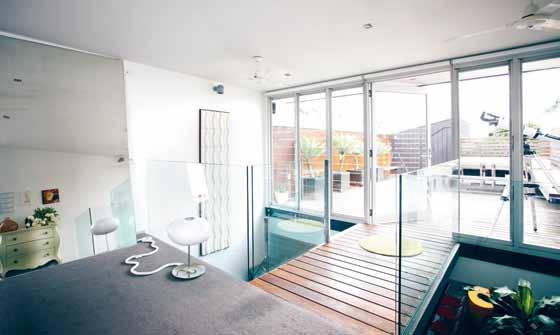



09


tiny pair of paintings

a riot
prints; a smooth, sheer, luminous teardrop seat light made by industrial design graduates from RMIT; a distressed, turquoise-washed industrial timber cabinet found at Tyabb Packing House Antiques, and an elegant deco dining table topped with three shallow brass bowls from Aimee McCallum’s homewares treasure trove, Tiger & Peacock, in Fitzroy. Each bowl totters on long, delicate, tentacle-like legs, with the look of creatures freshly emerged from the sea.
“I don’t so much collect things any more,” Cathryn says. “I prefer to acquire things slowly that I really love. And I love art.” It’s a philosophy that stems from her years in the
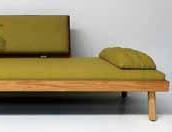
fast-paced world of fashion, her disdain for the copying rife in the industry, and her exposure to artisans at events like Florence’s bi-annual yarn exhibition Pitti Filati. “It’s not fast food, it can be Slow Fashion, it can be built from the ground up and it can come from an idea,” she says.
It’s an approach she’s brought to Mimco as well as her home, weaving whimsy and storytelling about inspirational muses into the creative process. “I hope that I’ve brought a story-telling and escapist mood to the business,” Cathryn says. “Buying product, buying things that you love, is an emotional response. It’s not just about a style number, it’s about a beautiful black bag that makes someone feel really great when they put it on, or great earrings that light up a face.”
Mimco, mimco.com.au
at home habitus 12
857 354 nichollsdesign.com.au Design DQ42_Nicholls.indd 1 12/04/11 4:44 PM
0403
A small rooftop garden linked to the master bedroom accommodates John’s workshop, a veggie patch and a telescope.
by Chelsea Gustafsson from Linden’s annual postcard show; fabric screens handmade by John using vintage textiles; lampshades and ottomans in
of
09
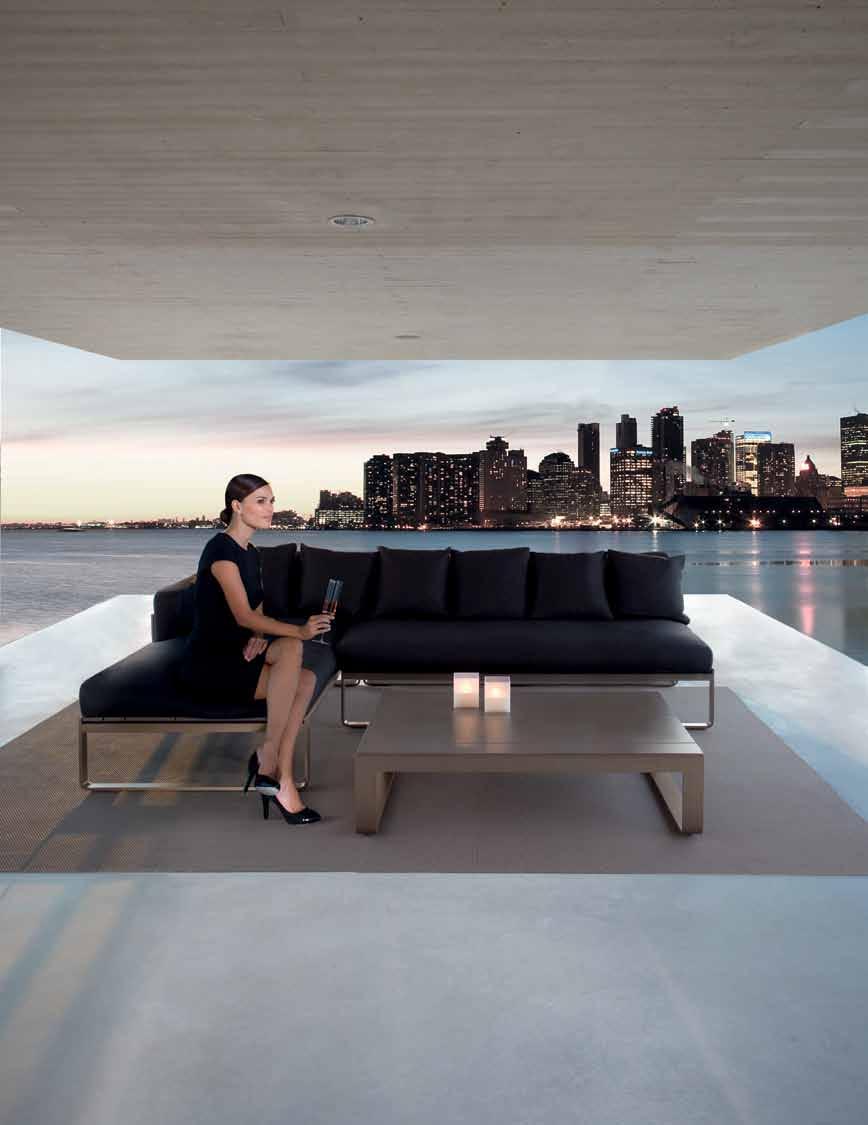
Distributed by PARTERRE Sydney 493 Bourke Street Surry Hills nsw 2010 T. 02 9356 4747 Melbourne 916 High Street Armadale Vic 3143 T. 03 9576 3022 www.gandiablasco.com GANDIA BLASCO OUTDOOR & PASSDOOR SHOWROOMS ANTWERP BARCELONA BOLOGNA DOETINCHEM ISTANBUL LISBOA LOS ANGELES MADRID MALLORCA MIAMI MILANO NEW YORK OORDEGHEM PORTO VALENCIA
Flat design Mario Ruiz






































Intelligent wash. The science of dishwashing. Evolving since 1968. 20 20 SAVES WATER SAVES ENERGY SAVES MONEY SAVES TIME EASY TO USE EVEN QUIETER SMA11327 Sydney 02 8667 4888 Melbourne 03 9094 1999 www.smeg.com.au
from material
With attention to detail and commitment to a style that he developed, Filipino furniture designer Milo Naval maintains his place as a forerunner in the Philippine Moderne movement.
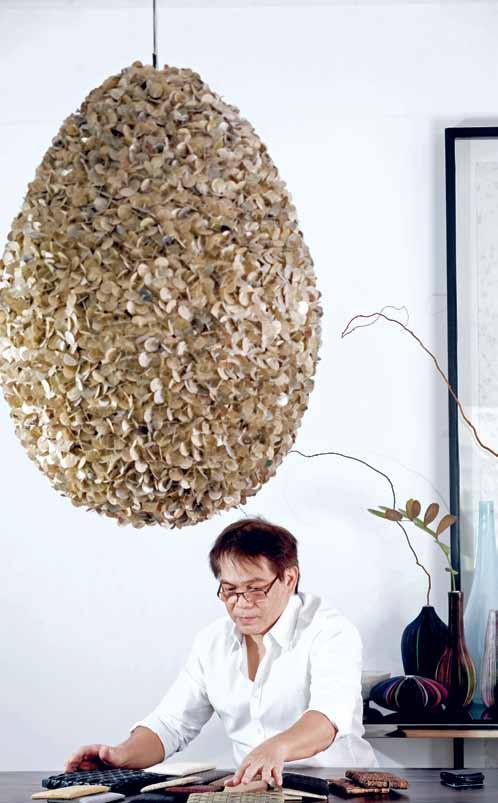
to For M
79 habitus 12 creation
Text Aya Maceda
milo naval — MANILA, the philippines
Photography Kurt Arnold
milo naval — MANILA, the philippines
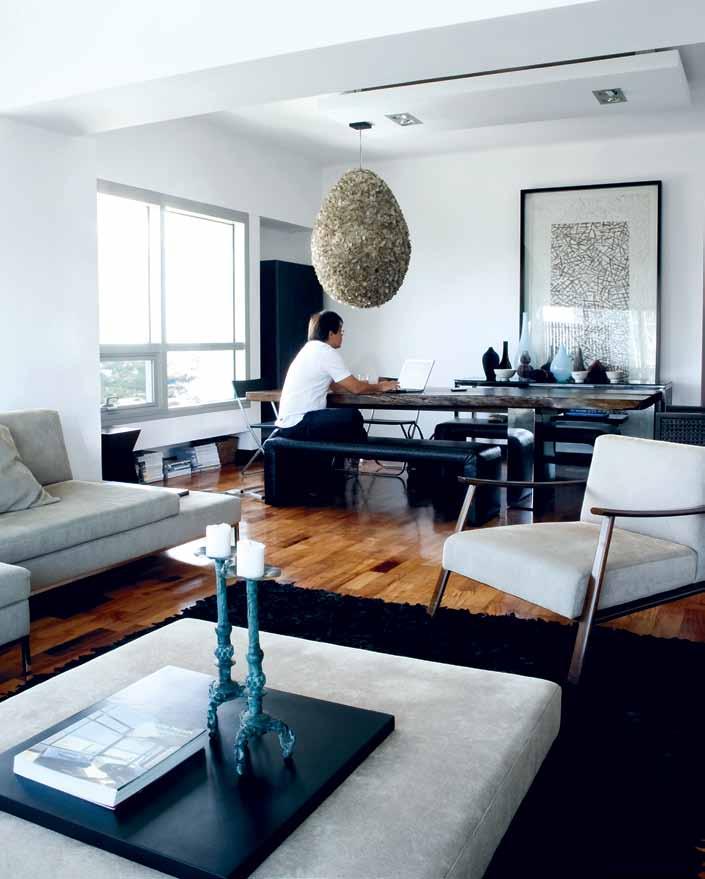
habitusliving.com habitus 12
80
creation
Every artist has a creative process. For the Philippines furniture designer Milo Naval, it begins with a material and the question, “how far will this take me?”. His openness to what nature and local crafts have to offer and the exploration of the possibilities lead to an inventive journey. “ t he materials give me the direction on how to approach design,” he believes.
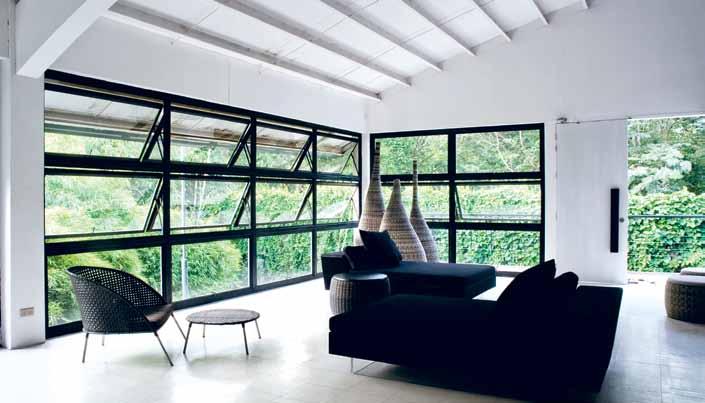
o nce, on a trip to his wife’s hometown in Bicol in Southern Luzon, locally made brooms of palm sticks bound in a cluster grabbed Milo’s attention. With great curiosity, he closely examined the broom and tested the strength of the palm sticks. He researched the different types available, sourced a longer, stronger variety of palm sticks and then bent them to their limit. He soaked them in bright red lacquer, assembled them together to form a basket-like shape, supported them with a steel frame and secured them together with local hemp fibres in a contemporary weave. In his factory, he tweaked this first prototype until he was content. So, the Migo collection was born.
01 Milo Naval examines local material swatches.
02 Milo in his Makati City apartment.
03
Bench made of traditional tinalak cloth.
04 Venus collection and woven lanterns in Milo’s Laguna showroom.
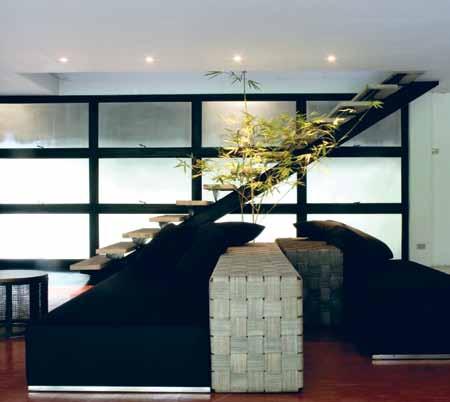
81
03 04
milo naval — MANILA, the philippines
Interested in how indigenous cultural communities scattered across the different islands of the Philippines weave baskets and cloths from barks of trees, fibres from different varieties of banana and palm trees, like abaca and raffia, and other materials like rattan, sea grass, and cotton, Milo began to experiment with organic textures and inventive ways of rendering the materials in contemporary forms. He studied the tinalak weave of the T’bolis, a dwindling art of a southern Philippine cultural community and the ikat weave of northern Philippines. While respecting and appreciating the traditional weaves, he carefully developed his own weaving techniques and assembly methods to form pieces that capture the rawness of the material. Milo’s luxuriously proportioned line of handmade furniture is his unique art that showcases the beauty of indigenous materials. A statement of his style is the simplicity of his Winona sofa which is a series of blocks in a polished hard timber frame dressed in a tinalak weave and upholstered in off-white local cotton.
“I see designing furniture as a way of touching lives,” says Milo, who practised interior design for 15 years before making the shift to furniture design and production. He wanted to reach a wider audience and concentrate on designing objects. t his deviated from time-consuming and sometimes overly intimate client interactions in interior design projects. Milo initially studied architecture and this has influenced his works as evidenced in his play of geometries and proportions.
Abaca was the first material that Milo experimented with. t his is not surprising as his wife and business partner, Kat, hails from an area where abaca is abundant. With the help of two assistants in his garage, he built a few prototype tables and chairs using abaca cord as a finish, and entered the pieces at the Manila FAME trade show over 15 years ago. From that point on, international orders started pouring in and he has never looked back. He has continued
to show his works at the ICFF in New York, Messe Frankfurt and Salone Internazionale de Mobile in Milan.
today, Milo lives in a Makati City high-rise apartment, furnished with his own creations and other Movement 8 (a hand-picked consortium of Filipino contemporary designers that includes Kenneth Cobonpue and Ann Pamintuan) pieces. Works such as Cobonpue rockers and tes Pasola vases, pendant light and artwork complement the signature dining room table – considered the centrepiece of his home – made out of a thick section of a local hardwood tree trunk supported by rectangular stainless steel legs.
Milo’s workplace is outside an industrial estate in Biñan, Laguna, a mere hour’s drive from Makati City. It is a world unto itself, an atelier-factory-showroom balanced with a lush tropical garden that Milo designed and tends to. t he atelier is his haven for conceptualising new furniture designs, with a production factory where he spends the time working on prototypes by hand and often by trial and error. t he garden provides him respite, but even as he tends to his plants, his mind is continually at work, drawing from the lines and shapes of nature that he sometimes applies to his designs. Giving
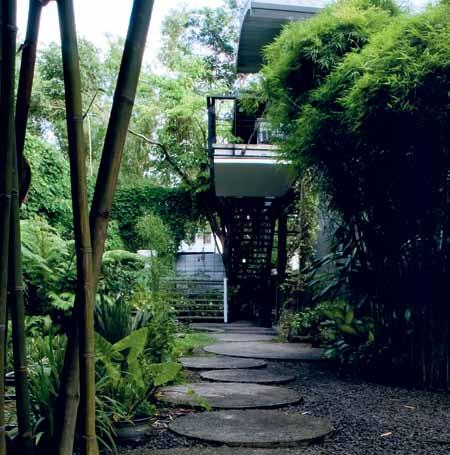
habitusliving.com habitus 12 creation 82
Milo’s line of handmade furniture... showcases the beauty of indigenous materials.
05
Oversized concrete pavers lead to Milo’s showroom. 06
05
Sketching with twoyear-old daughter Alex, in front of what is to be a dining table.
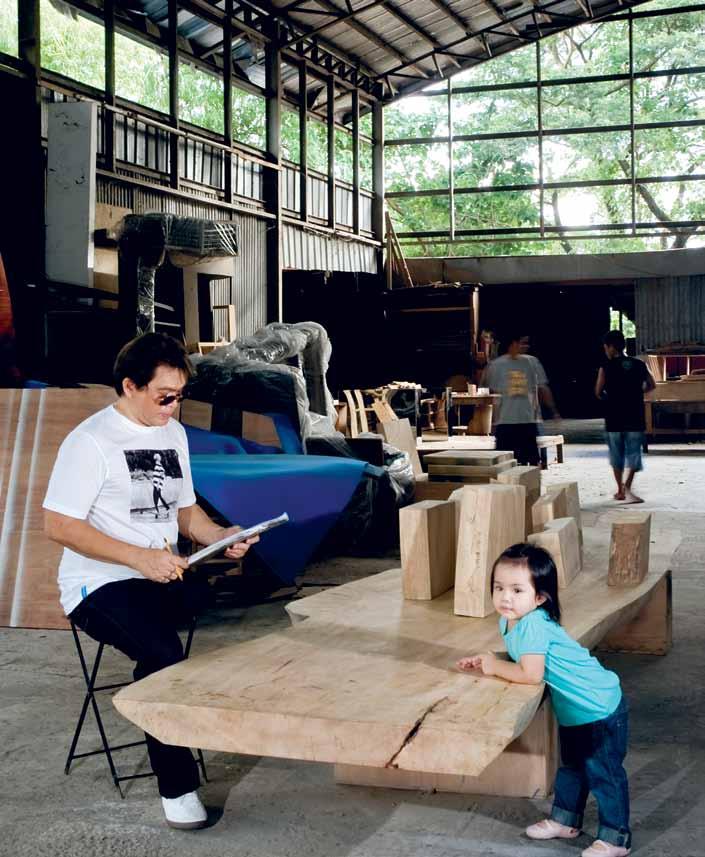
83 06
milo naval — MANILA, the philippines
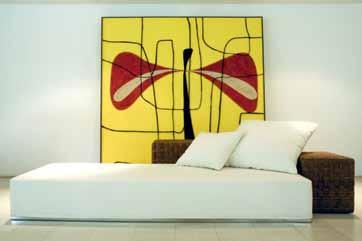
warmth to the place is the daily presence of his wife and two-year-old daughter. Collegiality is the spirit that binds him with his wife, who also studied architecture with Milo. He often bounces off his own ideas with her for new collections and strategies as she likewise works with him on business plans. In Biñan, work, family and nature meld seamlessly.
Collegiality is the
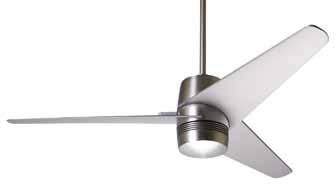
Not limited to his trademark materials, Milo is exploring new possibilities using PVC for his outdoor furniture collection, incorporating his trademark weaves in the new designs. taking a conscientious step, he is also experimenting with recycled materials such as scrap timber palettes, discarded rubber and recycled plastics, as part of his ‘Survivalism’ project. Milo’s journey with materials continues as he expresses his artistry and new ideas through his work.
Milo Naval, milonaval.com
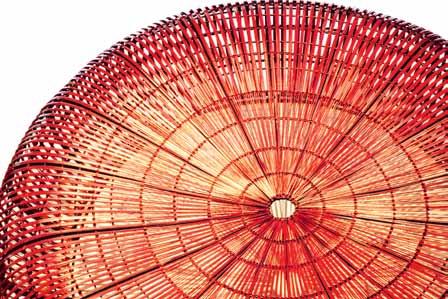
fansSpinifex cooler by design spinifexfans.com.au #12 winter 2011.indd 1 6/04/2011 9:29:57 PM HAB12_SpinifexFans.indd 1 7/04/11 10:05 AM
08
spirit that binds him with his wife who also studied architecture with Milo.
07 The Winona sofa, an assembly of timber blocks wrapped in indigenous fibres, and upholstered benches.
07 habitus 12 creation
08 The Migo ottoman in lacquered palm sticks.
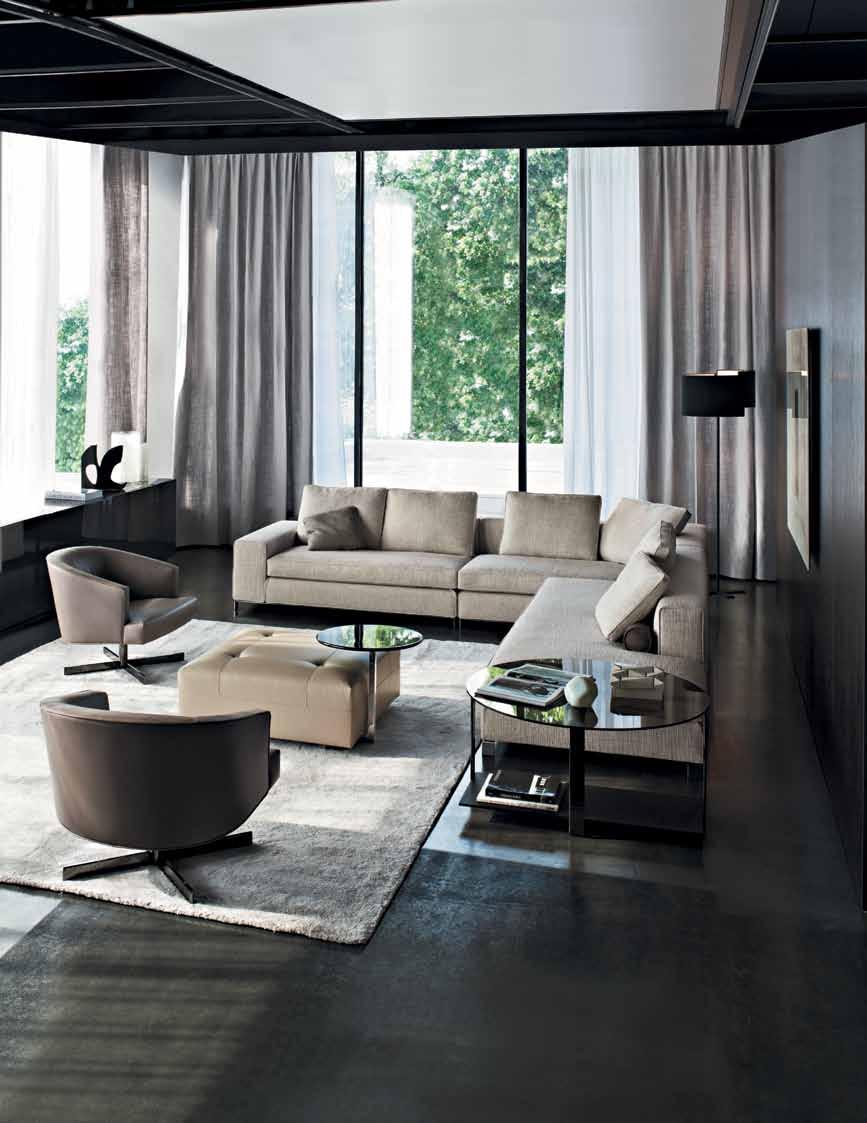
SEATING SYSTEM WILLIAMS DESIGN RODOLFO DORDONI AUSTRALIA: SYDNEY - DEDECE - TEL. 02 9360 2722 MELBOURNE - DEDECE - TEL 03 9650 9600 NEW ZEALAND: AUCKLAND - ECC LIGHTING & LIVING - TEL 09 379 9680 www.minotti.com
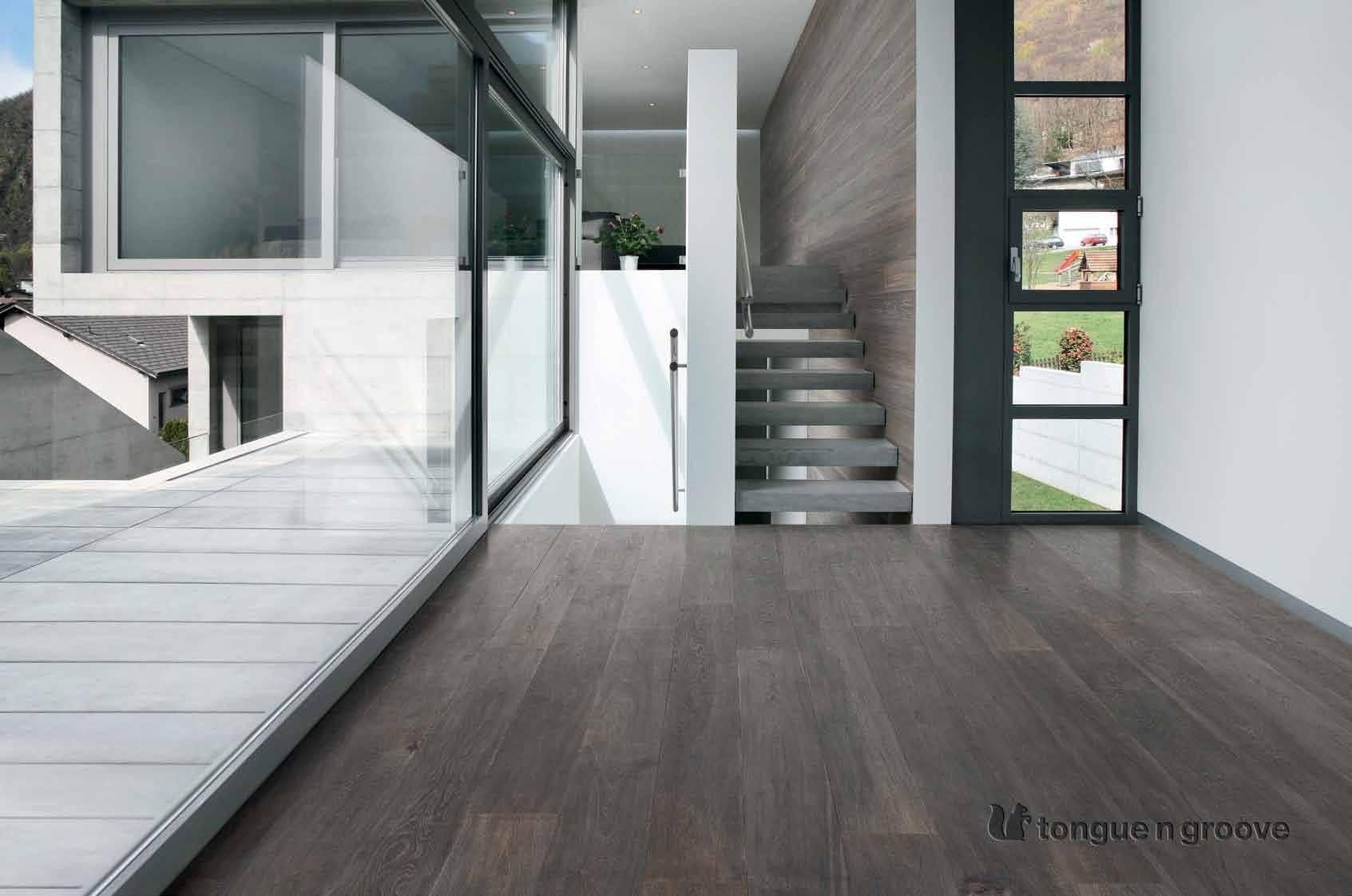
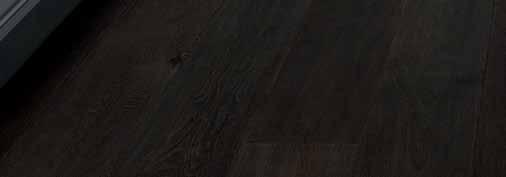



the art of bathing
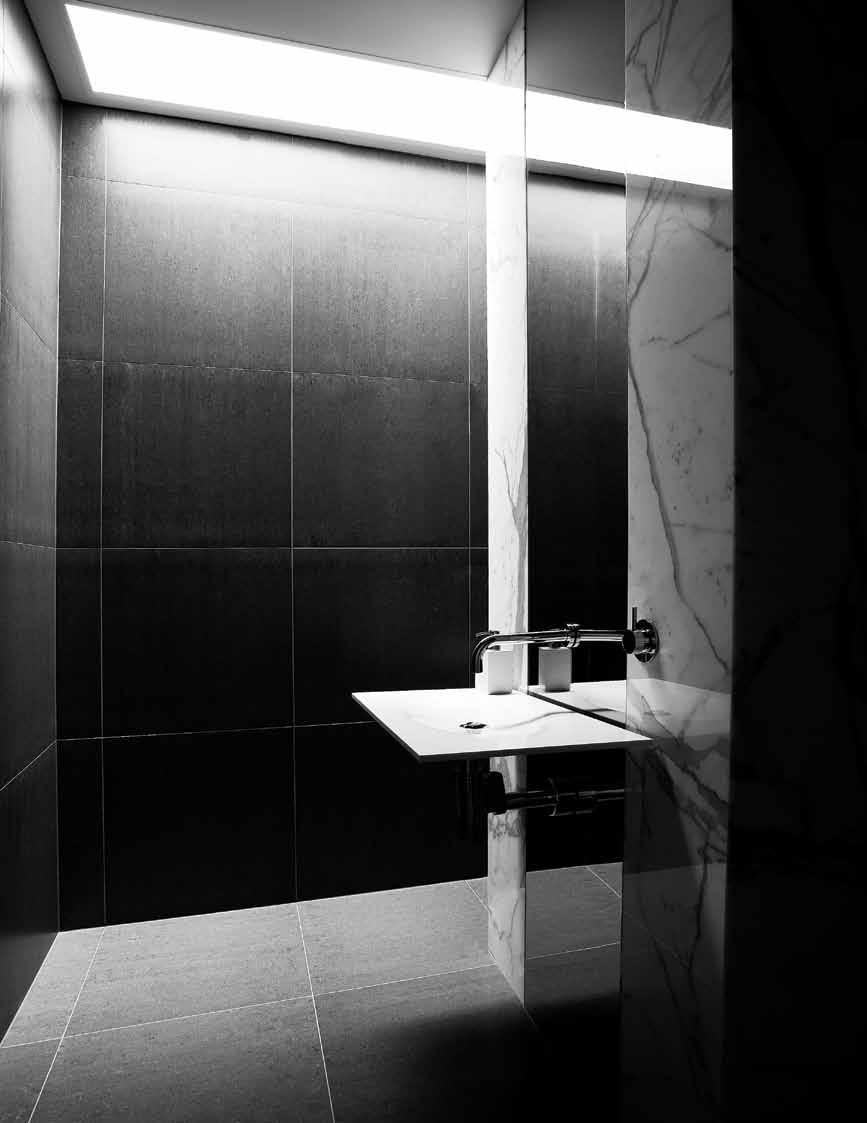
deSIgN from the heart
Interviews and photo shoots have become the norm for Juliette Arent of young Sydney interior firm, Arent & Pyke, who have already attracted plenty of attention for their emotive approach to design.
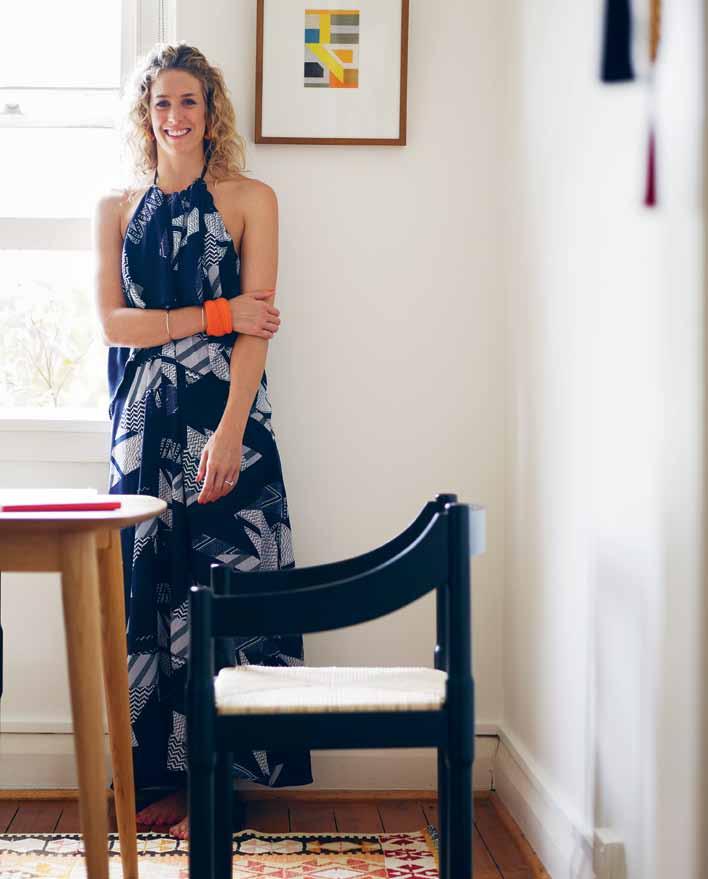
89 inspired habitus 12
Text Nicky Lobo
Photography Anson Smart
juliette arent — NSW, australia
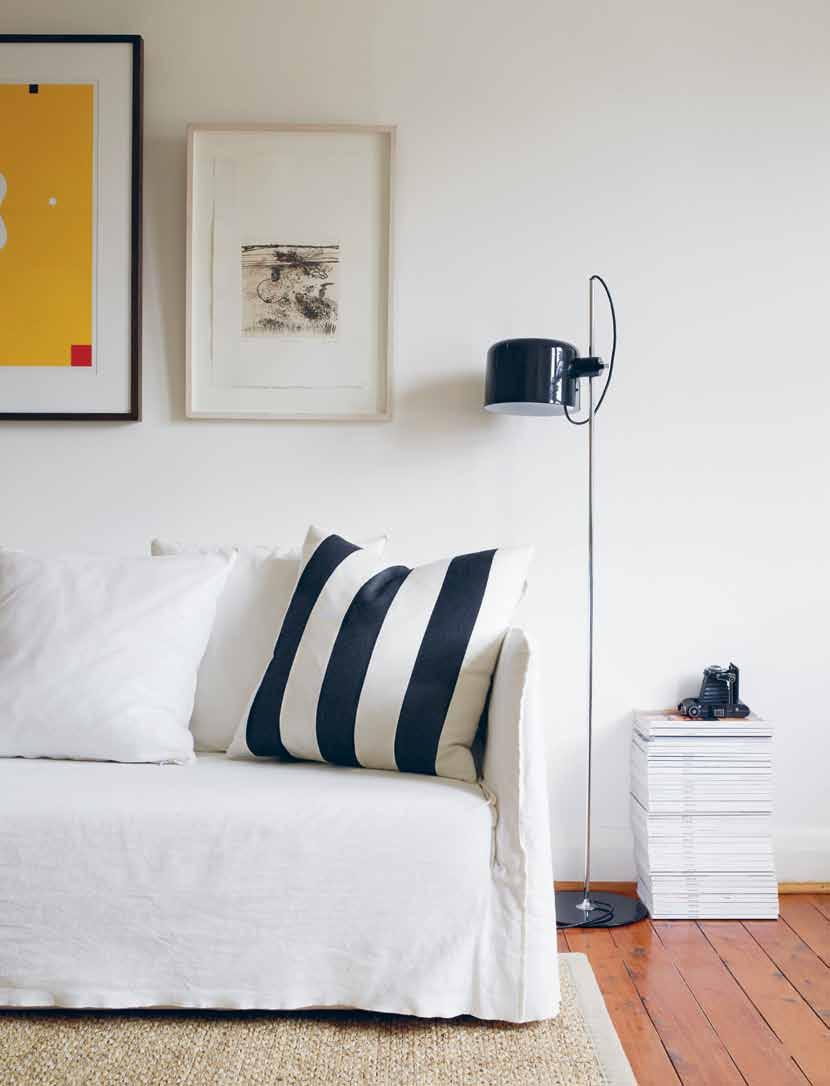
When you meet Juliette, you can understand the media appeal. She is tall and sweetly vivacious with signature, untameable blonde hair. Her sense of humour is infectious, her laugh is big and she has a smile to match. But it’s her designs that people are talking about. Juliette and her business partner, Sarah-Jane Pyke, are leading a pack of young designers that have a simple, but visually and experientially effective approach, with a focus on tactility and balance.
Juliette studied interior design at the enmore design Centre in Sydney eight years ago and since then it’s evident that her design aesthetic has crystallised into something quite solid. One thing that has been instrumental in this process is an ongoing love affair with UK design guru and ex-editor, Ilse Crawford.
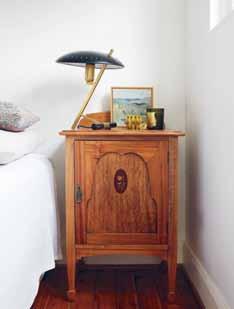
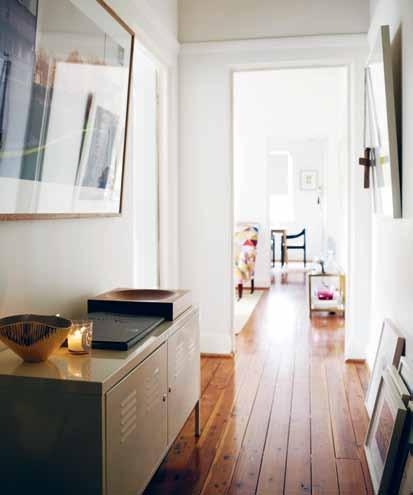
“I love her work, but it’s more the way she communicates her process,” says Juliette. She describes the affirmative experience of reading Crawford’s latest book, Home is Where the Heart Is? (Quadrille Publishing, London, September 2005), as “ every page I turn, I kind of go... yeah, right!”
Ilse Crawford, Founder of Studio Ilse, and department Head and Curator at the eindhoven design Academy in Holland, currently resides in London. Her vision of design for living, with its strong human focus, first manifested itself throughout the pages of Elle Decoration – of which she was the young launch editor from 1989 to 1998. Since revolutionising interiors photography by insisting on keeping the ‘human clutter’ in spaces, as well as the humans themselves, she has had many opportunities to explore and communicate her design ethos. From the magazine, she went to Vice President Home Product at donna Karan and dKNY (1998–2000), before becoming involved with eindhoven design Academy in Holland as founder of the department of Man and Well Being in 2000, and eventually opening her own design studio and consultancy, Studio Ilse, in 2008. designing for brands as well as interiors and product design, Studio Ilse has a wideranging influence, and a strong brand of its own, based on the Crawford approach.
This approach could almost be a creed for the current design zeitgeist. In a climate of environmental and social consciousness, and the aftermath of a global financial crisis, the human element of design resonates with many design
02
91
01
Juliette in front of an artwork by Louise Tuckwell, rug from Istanbul, De Padova chairs by Vico Magistretti from dedece.
Ghost sofa by Gervasoni from Anibou, floor lamp by Oluce from Euroluce, paintings by Robert Jacks (left), and Phillip Hunter (right), both from Tim Olsen Gallery.
03
Photograph by Katherine Green, IKEA credenza, ceramic bowl by Jonathon Adler, timber bowl from HUB Furniture.
04
03
Cushions from Boyac, artwork by Luke Sciberras from Tim Olsen Gallery, Louis Christian Kalff table, lamp from Take Two.
04
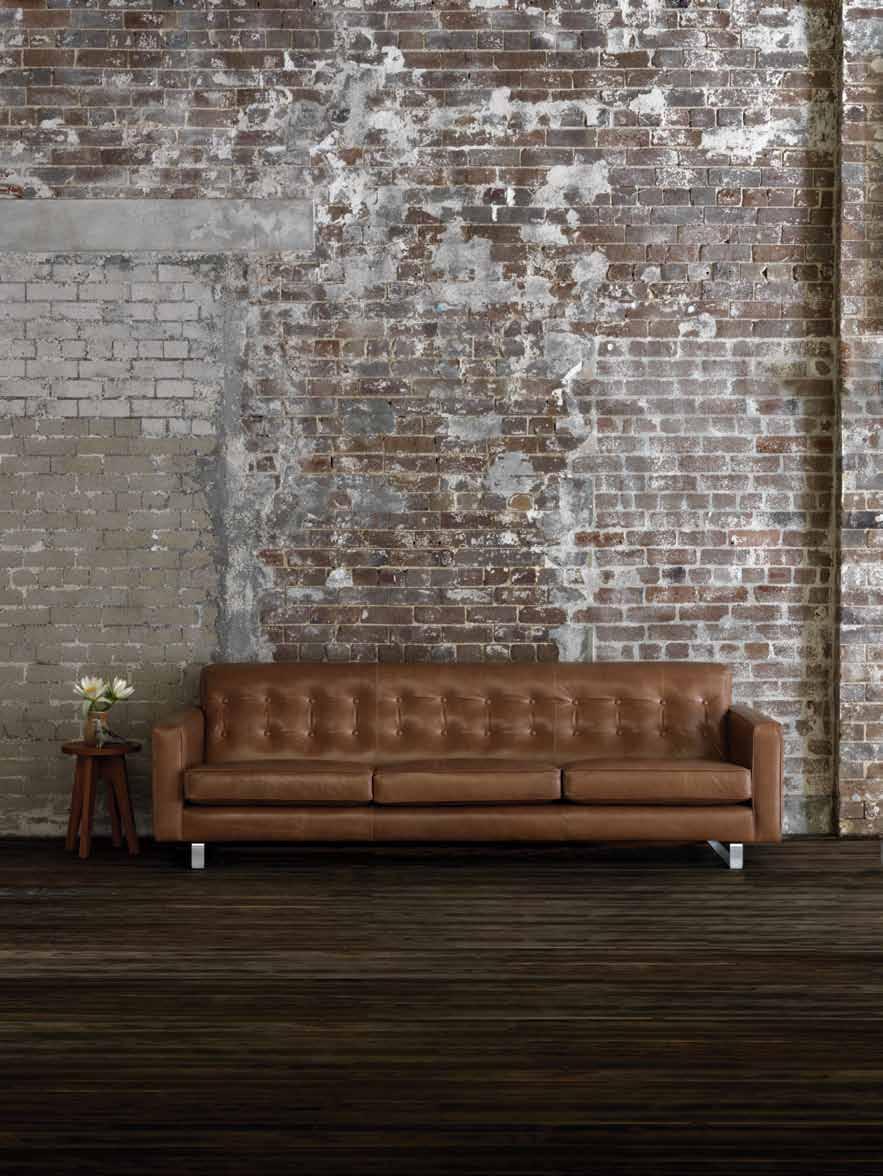
juliette arent — NSW, australia
05 IKEA timber kitchen storage and stools, sisal rug from International Floorcoverings.
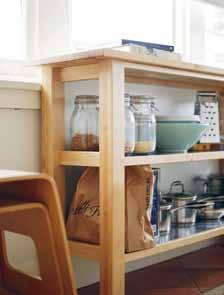
06 Woollahra House designed by Arent & Pyke. Custom kitchen/ wine tasting area featuring Calacutta marble benchtop and splashback, timber joinery and handmade brass hardware.

professionals, but even more appealing – it is accessible to everyone. It is, as Juliette describes it, “about simple pleasures and the simple act of surrounding yourself with things that are comforting and nurturing and give you meaning”.
It’s a humble description of the complex craft that design professionals like Arent & Pyke specialise in. As well as spatial considerations, and ensuring there is a natural balance of materials and colour, many projects involve details such as installing every piece of furniture as well as accessories. “That’s the part of the job that’s really challenging,” Juliette says, “because normally clients have a brand new house and you have to give it [instant] soul and personality.”
Her own collector’s journey spans several continents. There are colourful, patterned rugs from Turkey, blankets, throws and ceramics from Morocco and miniature art from India. But there are also things like a timber bedside table that Juliette has had for 16 years, which has been recently stripped back and polished up for the bedroom, replacing some metal bedside tables, which “just didn’t feel right,” Juliette says. Luckily, her fiancé Matthew Squadrito, a graphic designer, gets a thrill out of this creative process just as much as Juliette does.
It seems surprising then, that when I ask her what her favourite pieces in her home are, Juliette picks the artworks – of which there are, admittedly, a lot. With more conversation though, it becomes clear that art is Juliette’s other love. She has artists on both sides of her family and also completed a Bachelor of Fine Arts at UNSW College of Fine Arts, majoring in sculpture/installation, before going back to study design.
93 inspired habitus 12
“...normally clients have a brand new house and you have to give it [instant] soul and personality.”
JULI eTT e
05 06
But it isn’t just the pure art – forms, lines, colours and themes – that fires her passion. It’s the memory of lusting after a particular piece over a period of time, and what purchasing it means, that magnifies the connection for her. She excitedly tells the story of each piece like they are old friends that have come in to her life at a particular point. Such as “the guy Maestri: I bought it pretty much on the anniversary of the first year of our business. I guess I had never felt the financial freedom to buy anything like that before, and so that was a really exhilarating thing for me,” she says.
Juliette admits that the art, furniture and objects she chooses to surround herself with have a “pretty nostalgic, pretty sentimental connection”. And it is this emotional connection to everything she does that has rippled out to the way she sees her profession. Like Ilse Crawford, it’s a simple motivation, but one that gives her great joy – to help create spaces that feel like a home.
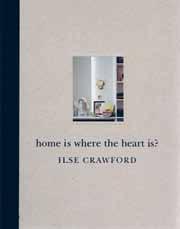
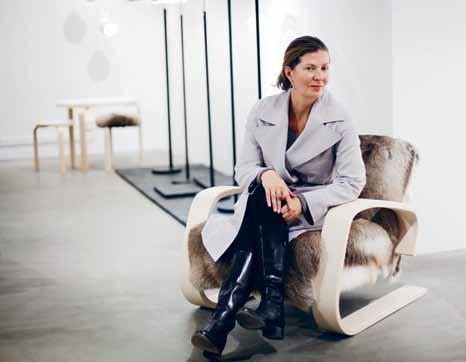
Arent & Pyke, arentpyke.com.au
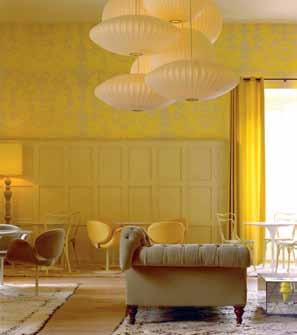
94 habitus 12 habitusliving.com inspired
juliette
arent — NSW, australia
08 10
The... objects she chooses to surround herself with have a “pretty nostalgic, pretty sentimental connection”.
07 Portrait of Ilse Crawford by David Lundberg. 08 Cover of Ilse Crawford’s new book. 09
07 habitusliving.com/beyond/arentpyke
Yellow room in Das Kranzbach hotel on the Austrian border designed by Ilse Crawford. Photo by Martyn Thompson.





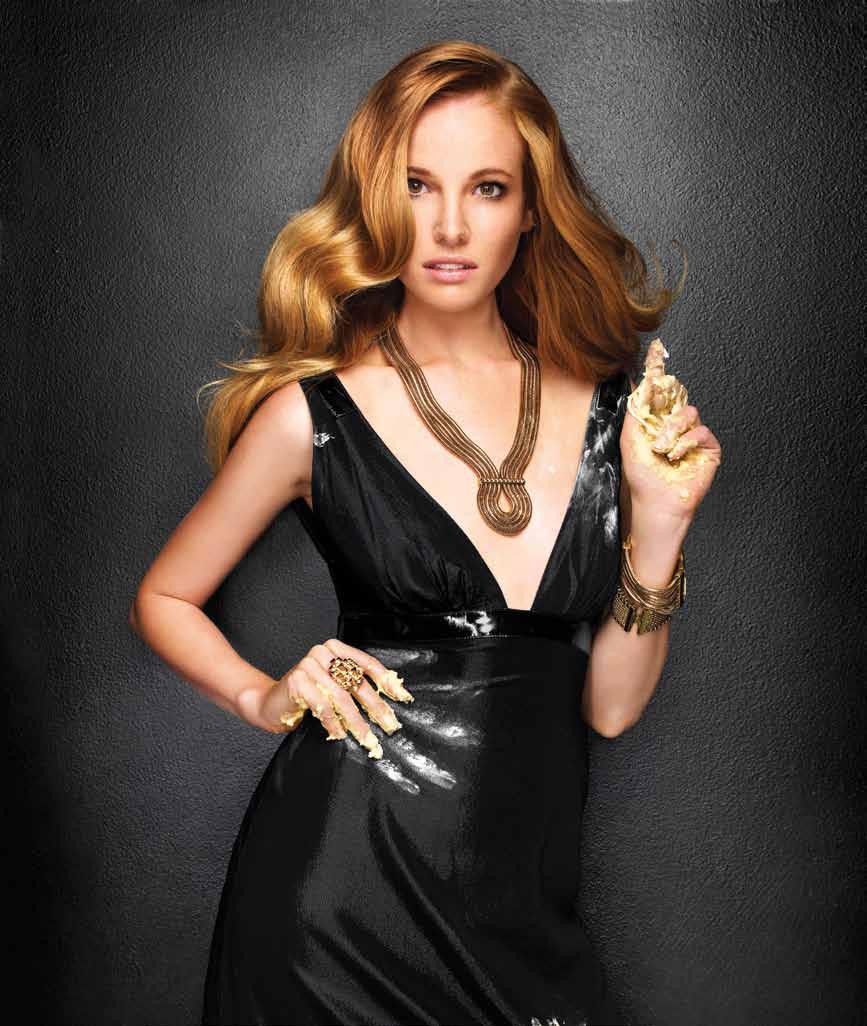






















suBsCriBe & Win
one of six Bloom Pots from Café Culture
each valued at $572 rrp
The versatile Bloom Pot, designed by Rob Slewe in 2001, brings fun and light into indoor and outdoor living environments. It’s a functional pot – a port in the base can be connected to a sprinkler system, and also allows water to bypass the electricals. But it’s the quirky form of this illuminated vessel that brings a smile, whether you use it as an oversized flowerpot or to chill drinks at a party.
To enter, simply subscribe to Habitus magazine and complete the question overleaf or enter online at habitus.com/subscribe. Good luck!
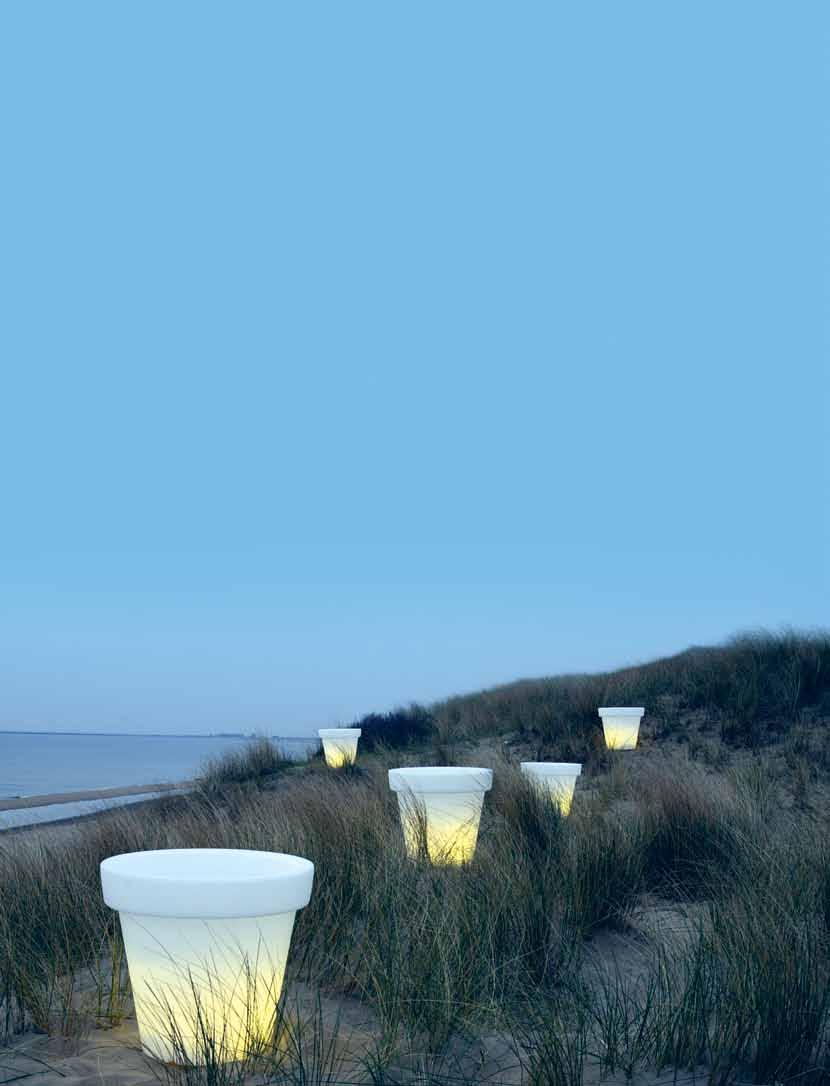
subscription offer
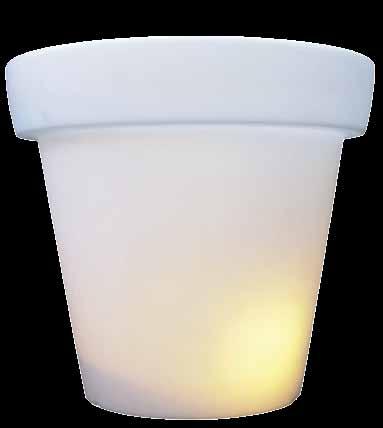









subscription offer save up to $35.40 never miss an issue subscribe securely at Habitusliving.com/subscribe subscription offer save up to $35.40 never miss an issue subscribe securely at Habitusliving.com/subscribe
TO HaBITUS MaGaZINE
AUst/ sinG/ nZ inteR n Ation A l
2 Y e ARs / 8 issUes $85 (save $18.60) AUD $180
1 Y e AR / 4 issUes $45 (save $6.80) AUD $90
Win one of six bloom pots
To enter, subscribe to Habitus magazine and fill in your response below or subscribe securely online at habitusliving.com/win.
Tell us in 25 words or less how would you use your Bloom
TO HaBITUS MaGaZINE
it’s eAsY to oRDeR
mAil to Indesign Group Level 1/50 Marshall St Surry Hills NSW 2010 phone (61 2) 9368 0150 fAx (61 2) 9368 0289 online habitusliving.com/subscribe emAil subscriptions@indesign.com.au
Win one of six bloom pots To enter, subscribe to Habitus magazine and fill in your response below or subscribe securely online at habitusliving.com/win. Tell us in 25 words or less how would you use your Bloom Pot: it’s eAsY to oRDeR mAil to Indesign Group Level 1/50 Marshall St Surry Hills NSW 2010 phone (61 2) 9368 0150 fAx (61 2) 9368 0289 online habitusliving.com/subscribe emAil subscriptions@indesign.com.au Please tick if you do not wish to receive information and special offers from Indesign Publishing and third parties. Competition closes 21 September 2011. Prize winner will be notified by phone or email after competition closes. For full terms and conditions see the website habitusliving.com/win. All cheques/money orders in $AUD and payable to Indesign Publishing Pty Ltd ABN 96 101 789 262. Subscription prices include GST and delivery. This form can be used as a tax invoice upon payment. Habitus is published quarterly. Subscriptions start with next available issue. Competition open to Australian residents only.
Please tick if you do not wish to receive information and special offers from Indesign Publishing and third parties. Competition closes 21 September 2011. Prize winner will be notified by phone or email after competition closes. For full terms and conditions see the website habitusliving.com/win. All cheques/money orders in $AUD and payable to Indesign Publishing Pty Ltd ABN 96 101 789 262. Subscription prices include GST and delivery. This form can be used as a tax invoice upon payment. Habitus is published quarterly. Subscriptions start with next available issue. Competition open to Australian residents only. pAY ment methoD Cheque / money order AUD$ Charge my credit card AUD$ Name on Card Card Type Card Number Expiry Date Signature foR m Yself foR A Gift – ReCipient DetAils: ple Ase seleCt beloW: Mrs/Ms/Miss/Mr
Surname Profession
Address State Postcode Country Email Phone Mrs/Ms/Miss/Mr First Name Surname Profession Company Address State Postcode Country Email Phone
SUBSCRIBE
First Name
Company
3 Y e ARs / 12 issUes $120 (save $35.40) AUD $240
Pot:
my credit card AUD$ Name on Card Card Type Card Number Expiry Date Signature foR m Yself
– ReCipient DetAils: ple
seleCt beloW: Mrs/Ms/Miss/Mr First Name Surname Profession Company Address State Postcode Country Email Phone Mrs/Ms/Miss/Mr First Name Surname Profession Company Address State Postcode Country Email Phone
12
$35.40)
SUBSCRIBE
pAY ment methoD Cheque / money order AUD$ Charge
foR A Gift
Ase
3 Y e ARs /
issUes $120 (save
AUD $240
AUst/ sinG/
inteR
2 Y e ARs / 8 issUes $85 (save $18.60) AUD $180 1 Y e AR / 4 issUes $45 (save $6.80) AUD $90
nZ
n Ation A l
inform & inspire
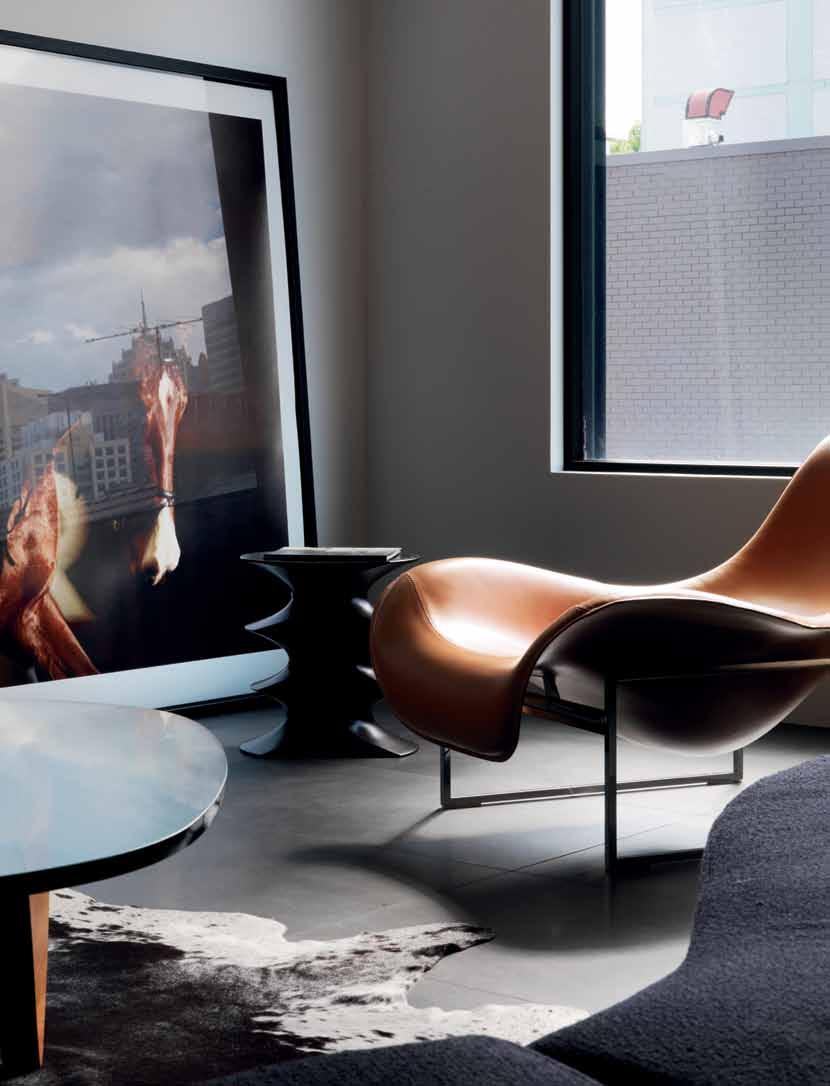
habitus 12 3. houses The laT esT
T o
97
residential architecture
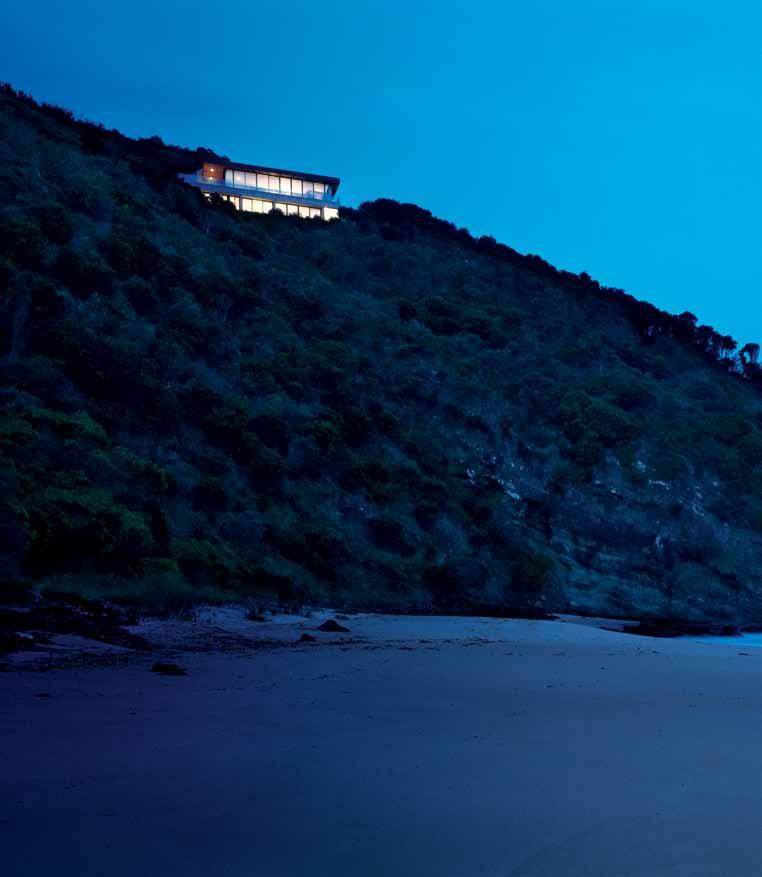
98 habitus 12 habitusliving.com scenario
Photography Tom Berry and Mary Cooke
Text Stephen Crafti
Woods Bagot
cliff house — VIC , australia
OCean
This house on Victoria’s famous Great Ocean Road is not content simply to observe the drama of the ocean. stephen Crafti discovers that, from its clifftop stage, it is also a robust participant.
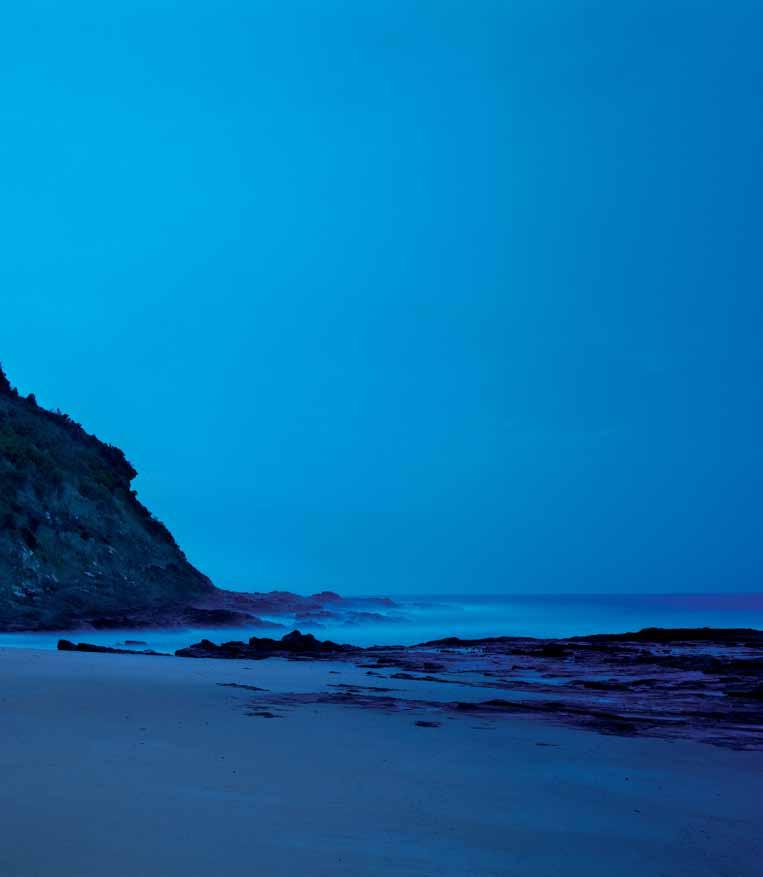
99
Stage
Photographers Tom Berry and Mary Cooke had the foresight to purchase this majestic site 21 years ago. With only a few other homes sharing this prime cliff top location, it is outof-the-way for most travelling along Victoria’s Great Ocean Road. “We were looking for land to build a house on, but didn’t think we’d find something so close to the water, or with such a dramatic outlook,” says Tom.
Surrounded by national park and literally on the edge of a cliff, the couple made their own investigations. Rather than wait for a sale sign to appear, Mary went to the titles search office to find out who owned the half-hectare property. a fter the ash Wednesday fires (1983), “the owner wasn’t interested in re-building his house,” says Mary, “so we made an offer.”
In the early 1990s, Tom and Mary began excavating the site, which has a fall of 60º. They built a small self-contained weekender so they could take some time “to think about what we actually wanted, rather than rush in and have regrets later,” says Tom. Only about eight square metres, it is relatively bohemian compared to the recently completed house.
Four years ago, Tom and Mary approached architect, nik Karalis from Woods Bagot. They had seen his beach house at St. a ndrews, an extruded, elongated, glazed pavilion. “We loved its simplicity and the way it connected to all the elements. We wanted a house that was
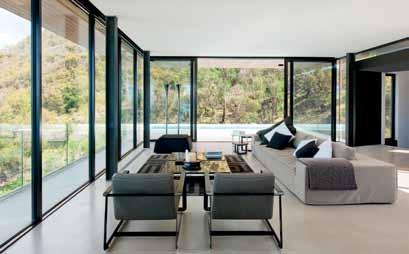
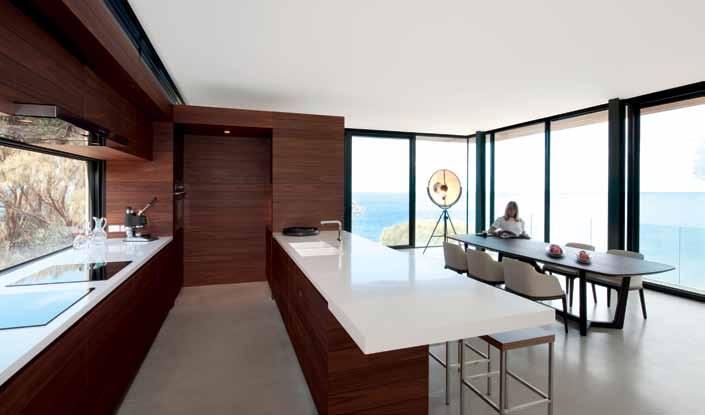
habitusliving.com 100 habitus 12 scenario
02 03
01 Perched on a cliff, the house is one of only a dozen in the area. 02
Dining room features Concorde dining table, Grace dining chairs and Fortuny lamp, all from Poliform.
03 Airport sofa and Gaston leather armchairs, from Poliform. 1960s chrome lights from BIBA London, owner’s collection.
04 Mary enjoys the views.
Woods Bagot cliff house — VIC , australia
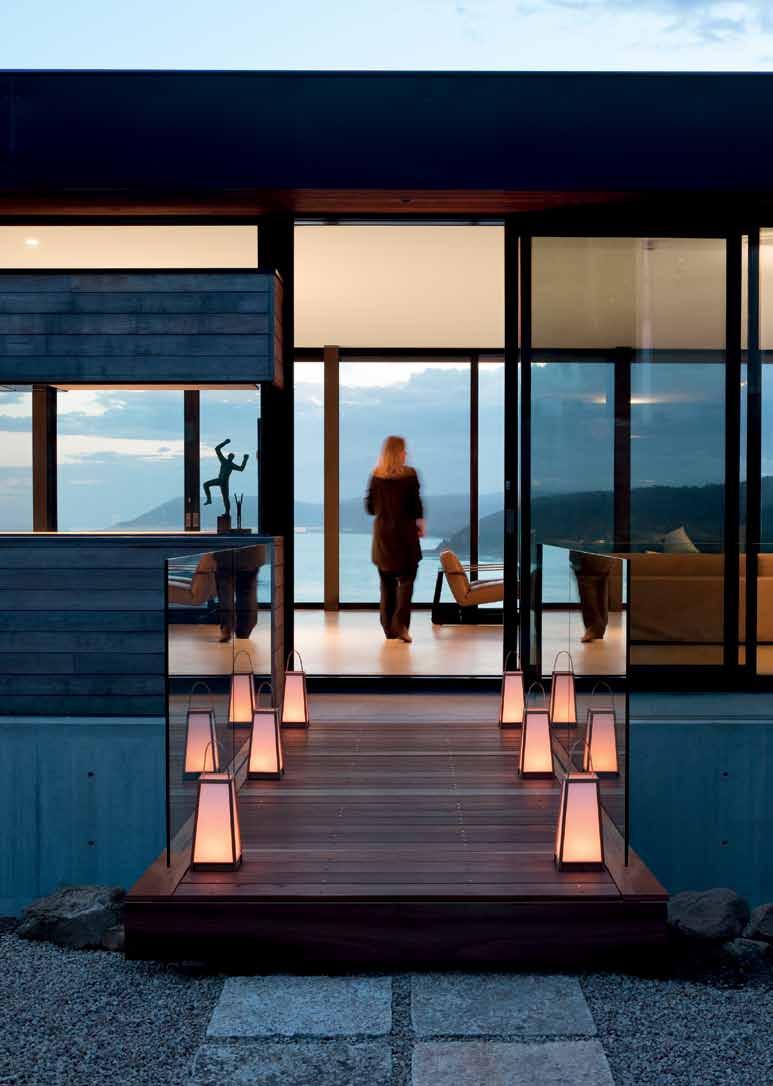
101
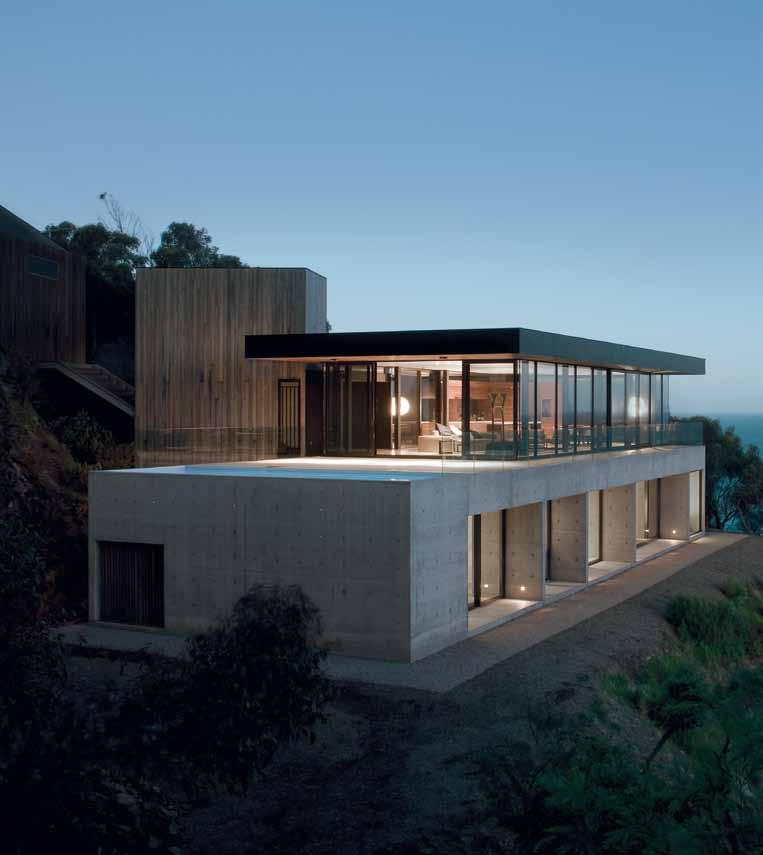
habitusliving.com habitus 12 scenario 102 05
Woods
Bagot cliff house — VIC , australia
fairly monumental, something anchored, rather than ‘touching the earth lightly’,” adds Tom. They were conscious of the high winds the area receives, and “there are times,” says Mary, “when the rain comes in horizontally against the windows”.
The name Tadao a ndo cropped up at the outset. Tom and Mary are devotees of the renowned Japanese architect and were keen to include concrete in the design of their new house. “Ironically, even before we mentioned a ndo, nik emailed us a photo of one of our favourite a ndo buildings in Tokyo. We knew the relationship with nik was going to work,” says Mary. as well, it was important to both Mary and Tom that “ nik understood that we wanted to be part of the design process, and not just handed a finished scheme.”
Inspired by a ndo, Karalis designed three different schemes for the couple. “We had the rooftop access house, the cantilevered house and the double pavilion house, which is the closest to the final outcome,” says Karalis, With the rare cliff opportunities over the precipice of the Great Ocean Road, maximising the views was of paramount importance.
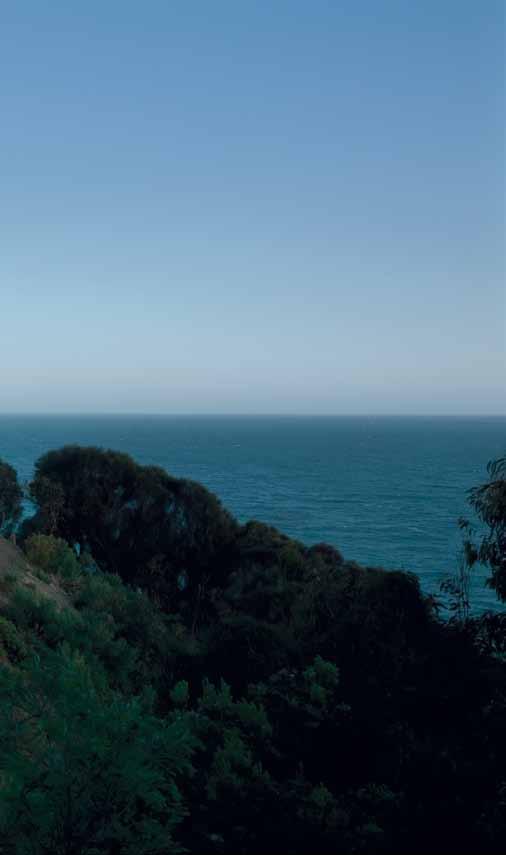
The second design, the ‘cantilevered house’ captured the couple’s profession perfectly (two photographers with telescopic vision), but the design narrowed the view of Bass Strait. a simple 90º turn, however, provided the ideal solution. “Locating the house across three stepped terraces was the only way to position the main pavilion towards the edge,” he says. “It provides both orientation towards the night lights of the Lorne headland and the panoramic view.”
The house itself comprises three interconnecting forms. The lowest level is constructed in off-formed concrete, with concrete walls extending to the interior. Directly above is a glazed pavilion, with large sliding glass doors leading to a terrace and swimming pool. The third element, the Blackbutt-clad form containing the stairs and circulation, links the other two.
103
“We wanted the house to be fairly monumental, something anchored...”
–
TOM
a long with the strong a ndo-like forms, Karalis also acknowledges inspiration from more local landmarks. The Pole House (designed by Frank Dixon in the 1970s), also on the Great Ocean Road, has a 23-metrelong, bridge-like access. Like this bridge, the connecting external walkway between the garage and living areas in Tom and Mary’s home creates a sense of journey.
The journey’s climax is the dramatic 15-metre span vista along the open plan kitchen, living and dining areas. Visually driven, Tom and Mary enjoy watching “the colour of the ocean continually change from jade, to blue to grey”. It’s a stark contrast to their photographic studio in the city, which has an internal focus.
Internally, the kitchen is treated as a piece of furniture, clad in Blackbutt. a nd to make this area appear integral to the living areas, they steered away from some of the traditional hallmarks of a kitchen, such as a fridge. Fisher & Paykel ‘Cool Drawers’ concealed behind the kitchen’s timber joinery mean some of the fridge drawers can be turned off if they’re not being used. “Sometimes it’s just Mary and I down here. Other times, we arrive with guests,” says Tom.
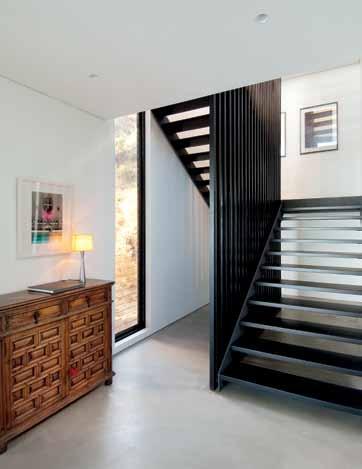
To ensure that the maximum number of guests could be accommodated, the couple preferred fewer and larger pieces of furniture rather than a smattering of chairs and sofas. “We wanted the furniture, like the architecture, to be fairly timeless,” says Mary, who selected a number of pieces from Poliform. a nd like the furniture, less is more for the artwork, with a few select photos taken by Mary from her exhibition titled ‘Tortured nature’ adorning the walls. a maquette by sculptor Peter D. Cole on a buffet will soon appear in a considerably larger scale in one of the two courtyard spaces.
One of the most coveted rooms is the main bedroom and ensuite, safely ensconced within the solid concrete form on the ground level. Featuring glazed walls and large sliding doors to a gravelled terrace, it is closer to the crashing waves than almost every other property along the Great Ocean Road. “Sometimes, the waves can be pounding. But you always feel quite protected here,” says Mary.
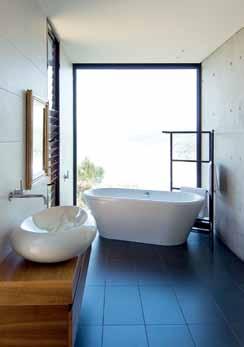
habitusliving.com habitus 12 scenario 104
06
Tom and Mary enjoy watching “the colour of the ocean continually change from jade to blue to grey”.
05
Exterior is Spotted Gum cladding and off-form concrete, with double glaze window units from Viridian. Roof is Colorbond Midnight. 06
Open treads of the stairwell provide a sense of transparency. 07 Sanitary and tapware from Mary Noall. 08
07
The main bedroom is literally on the edge of a cliff, with the sound of crashing waves below.
Woods Bagot cliff house — VIC , australia
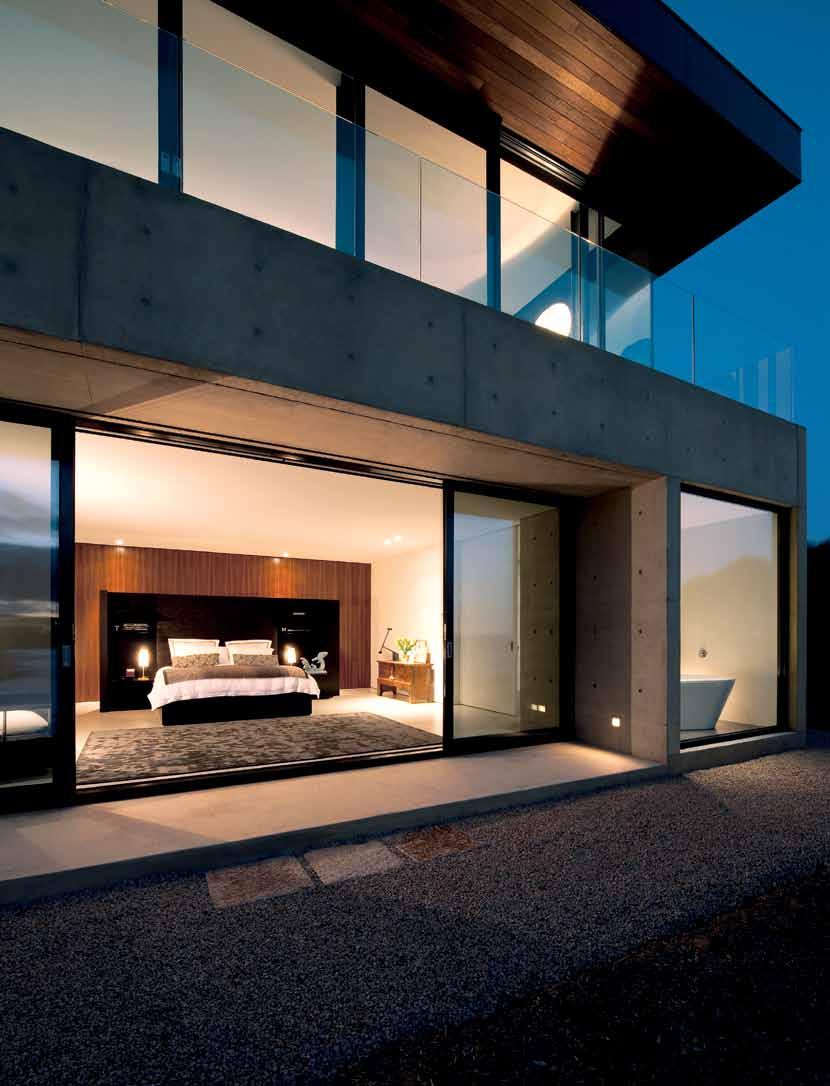
cliff house — VIC , australia
a RCHI t ECt
Woods Bagot ( nik Karalis in conjunction with owners)
st RUCt UR a L ENgINEER adams Consulting engineers (Bruce adams)
L a NdsCa PINg
Sea e cho nursery and Landscaping (Tim Day)
Woods Bagot (61 3) 8646 6600 woodsbagot.com
Photographs by Mary
FINIs HE s
Floors polished concrete. Decks Spotted Gum. Walls insulated plaster finished in white paint from Dulux. Tiles
FI xt URE s/EqUIPmEN t Kitchen appliances all by Fisher & Paykel. Drawer system from Hettich. Blinds from Lidi Group.
09
The lap pool forms a continuous band of water to the sea.
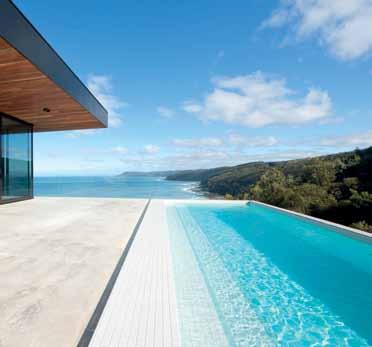
10
Ground level plan (left) and lower level plan (right).
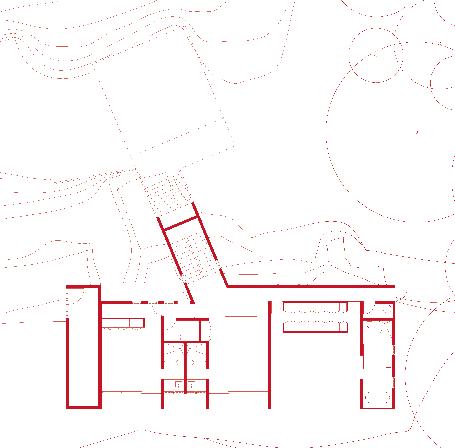
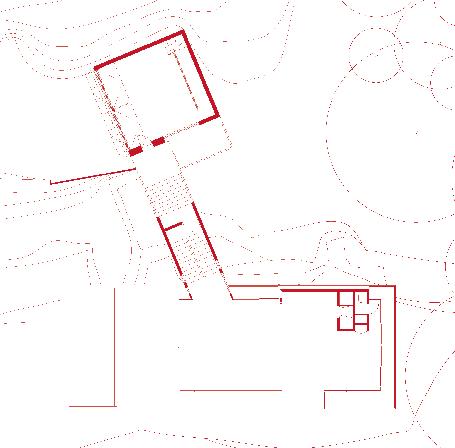
106 scenario habitus 12
habitusliving.com
Woods Bagot
09
a R t WoR k
Cooke. Bronze figures in Kitchen window by Graham Fransella.
CAP by Rogerseller. Joinery in Kitchen by Ashwood Design; in bedrooms by Hobsons Bay.
Bedroom 13 Ensuite 14 Master Bedroom 15 Robe 16 Master Ensuite 1 Driveway 2 Garage 3 Entrance 4 Living 5 Dining 6 Kitchen 7 Terrace 8 Pool 9 Corridor 10 Hot Water Plant 11 A/C Plant 10 1 2 3 8 7 4 5 6 11 12 14 16 15 10 9 12 13 13
12
The kitchen is the heart of the home where people get together, not just to cook and eat but to enjoy time with family and friends. You can have the wow, the ahhhh and of course the silence that make Hettich living spaces work beautifully. Hettich has thought of everything: all designed to last.
Head to a Hettich Endorsed Showroom to plan, design and realise the heart of your home. Visit www.hettich.com.au or www.hettich.co.nz to find a showroom near you.





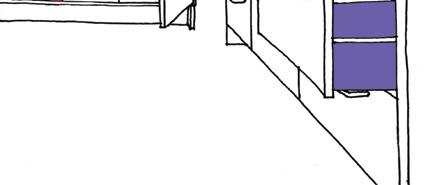
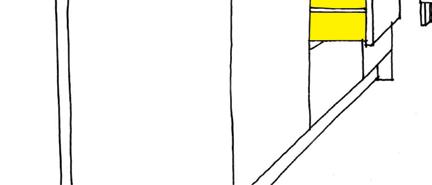
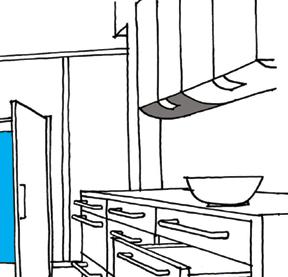
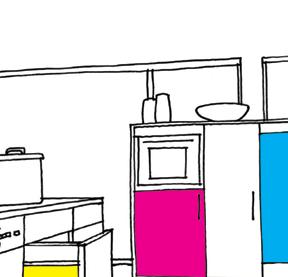
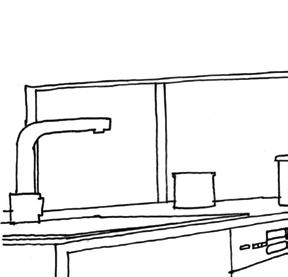
I
to Hettich my kitchen.
want
director’s cut slice house — makati city, philippines
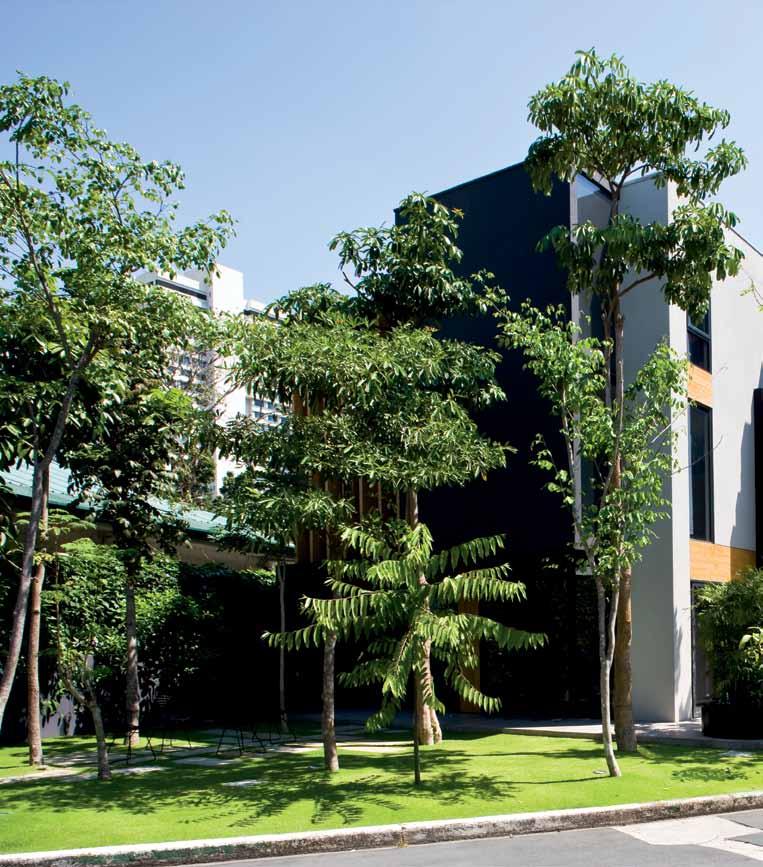
108 habitus 12 habitusliving.com
Text Aya Maceda
LOR caLma DESiGN
for Press
Photography Jordi Canosa/Photo
Modernism
Like most architects designing a home for themselves, Ed Calma, one of the Philippine’s best modernist architects, took the opportunity to explore some ideas. As Aya Maceda points out, these are often the ideas that clients have been too timid to take on.
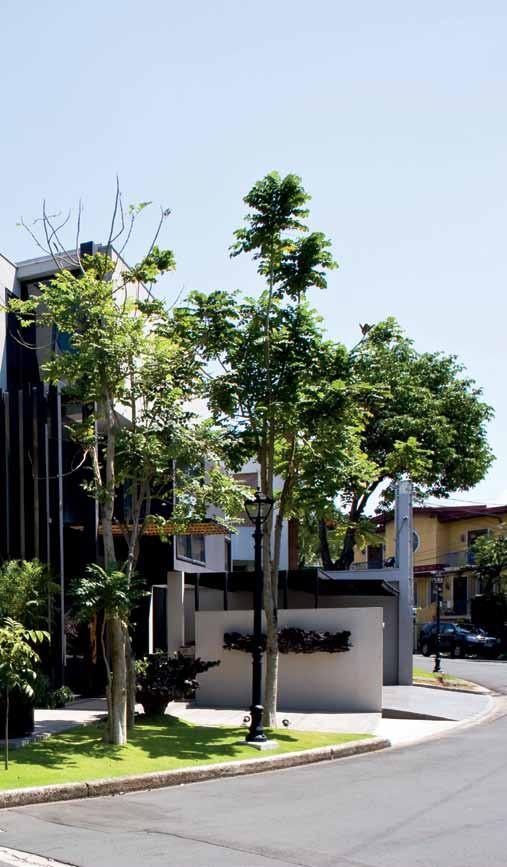
tA i Lor-MA dE
109
director’s cut
For Filipino architect and art collector, Ed Calma, designing his own home was an opportunity to test discarded ideas from previous projects. it allowed him the luxury to tailor-make spaces for his family and create a haven for his prized art collection.
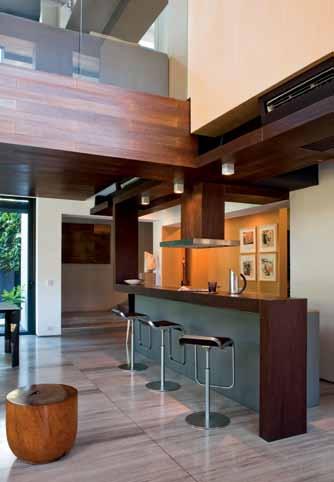

Ed Calma grew up in the Philippines under the strong influence of his father, Lor Calma, a prominent modernist architect and steel sculptor. He moved to New York to study architecture at Pratt i nstitute and continued his graduate studies at Columbia University. Having worked in New York for many years, he decided to move back to the Philippines for a more relaxed lifestyle. Bringing his new architectural style to a conservative culture met much resistance at first. Seeing this as a challenge, he created and immersed himself in a world that would manifest his own imaginative spirit. today, as managing partner of Lor Calma design, i nc., he has successfully defined himself by cornering the market for the modern approach to architecture in the Philippines. His patrons are young, successful professionals
modern design, and
01
03
habitusliving.com habitus 12 110
LOR caLma DESiGN
02 03
versed in
older clients who collect art.
Exterior view showing a playful assembly of expressed volumes.
02 The services pelmet folds down to become a kitchen counter.
The open plan design opens to the garden and street beyond.
slice house — makati city, philippines
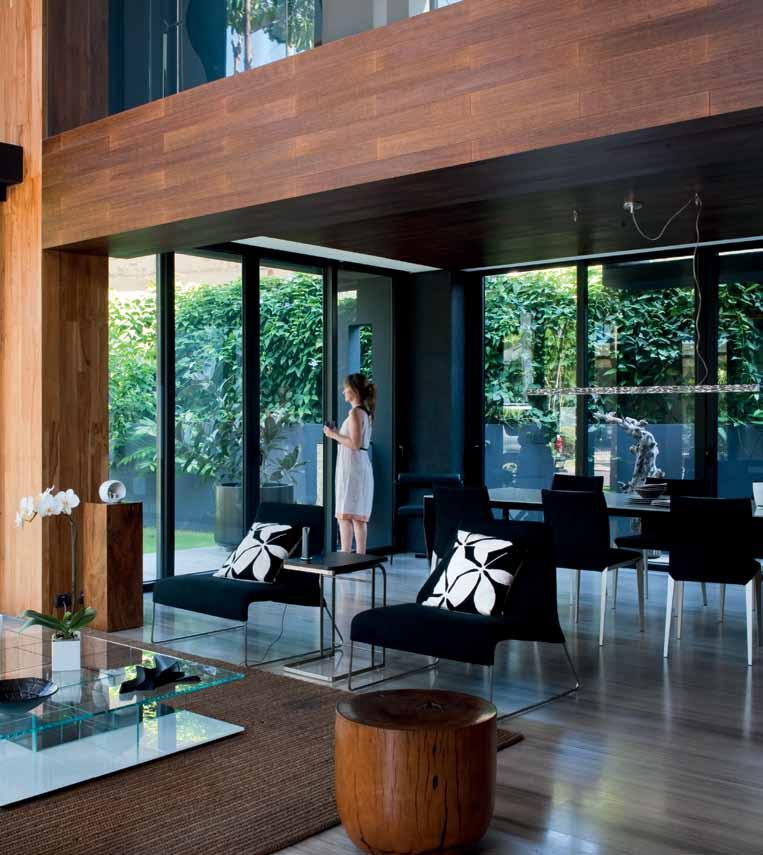
111
director’s cut
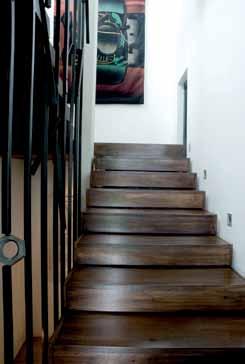
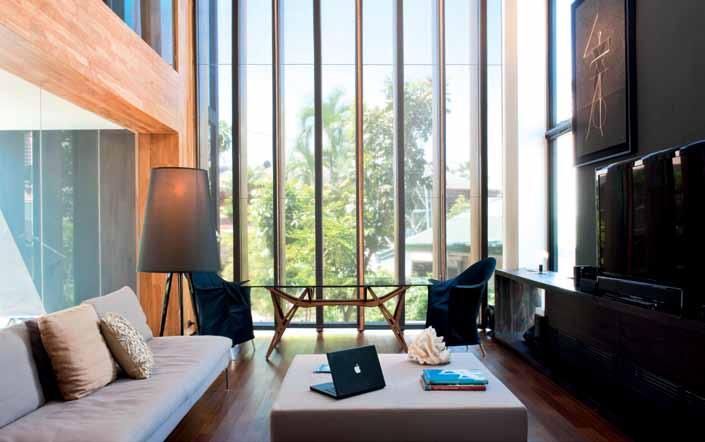
habitusliving.com habitus 12 112
Traditional
04 05 slice house — makati city, philippines
LOR caLma DESiGN
strategies for security and privacy are re-defined as the main living area, dining and kitchen... are visible from outside.
Calma’s own house is an assembly of ideas previously pitched to clients, but never implemented. t he ‘Slice House’ as he calls it, started from a basic box that he slowly de-constructed. He moved volumes around and lifted floors so that living spaces overlap to let light enter every space. t he result is an asymmetrical composition of inter-penetrating volumes that stand bold in a small corner lot of San Lorenzo Village in Makati City. Although it has elements of brutality with its juxtaposition of blocks and expression of structure and materials, finely detailed timber elements give the form warmth and depth.
t he entry to the home is emphasised by an orchestrated assembly of black steel frames and a cantilevered steel canopy dressed in timber battens. Calma trained in steel welding and also worked as a model maker using steel as a medium. His father’s influence and familiarity with the material led to an inclination to play around and decorate with steel forms.
Entering the house, a sense of visual overload can be felt. t he extent of Calma’s art and furniture collection is revealed and the expressed structure from the outside continues its journey inside. All columns and beams are clad in timber to visually separate from the non-load bearing walls. As Calma’s tendency is to over-articulate utilitarian elements of the home, the timber-clad beams continue as a pelmet concealing air conditioning ducts and vents. t he kitchen becomes a feature as this pelmet unfolds to become a countertop. Every
space and function is expressed as a volume through materials or finish.
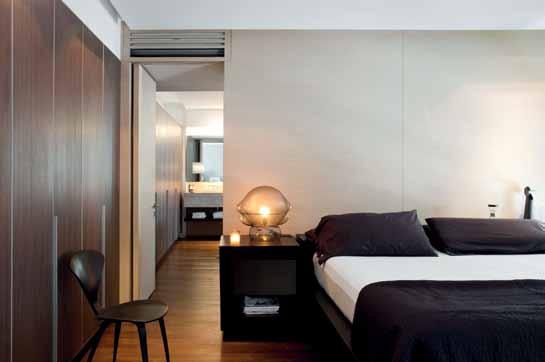
traditional strategies for security and privacy are re-defined as the main living area, dining and kitchen located on the ground floor are visible from outside. t his is more evident at night when these spaces are lit. Having a small lot and living in a residential community where neighbours know each other gave Calma the assurance to explore this approach.
t he ground floor has an open plan arrangement. t he double-height living room, dining room and kitchen open to the garden and the street beyond. t he spaces flow freely, both horizontally and vertically. At less than 400m 2 in area, Calma did not want to compartmentalise the spaces of his house with walls. t here is a living area on each floor. t he more private double-height children’s living room on the second level is poised over the dining room, allowing visual connection between all living areas. A volume on the east side defines the bedroom zone. A generous master bedroom is on the top level off the study room via a specially designed reading and prayer nook for Calma’s wife. t he master ensuite’s shower is partially open to the sky, admitting light and rain into the space. two children’s bedrooms are located on the second floor and one has a clever partition door that splits the room in half to make space for the occasional guest. Staff quarters, a staff courtyard, and a wet kitchen are tucked behind the main kitchen.
04
Stairs leading to the study on the top level, which overlooks the double-height living room below.
05
The children’s doubleheight living room also overlooks the main living room on the ground level.
06 The master bedroom on the top level.
113
06
director’s cut
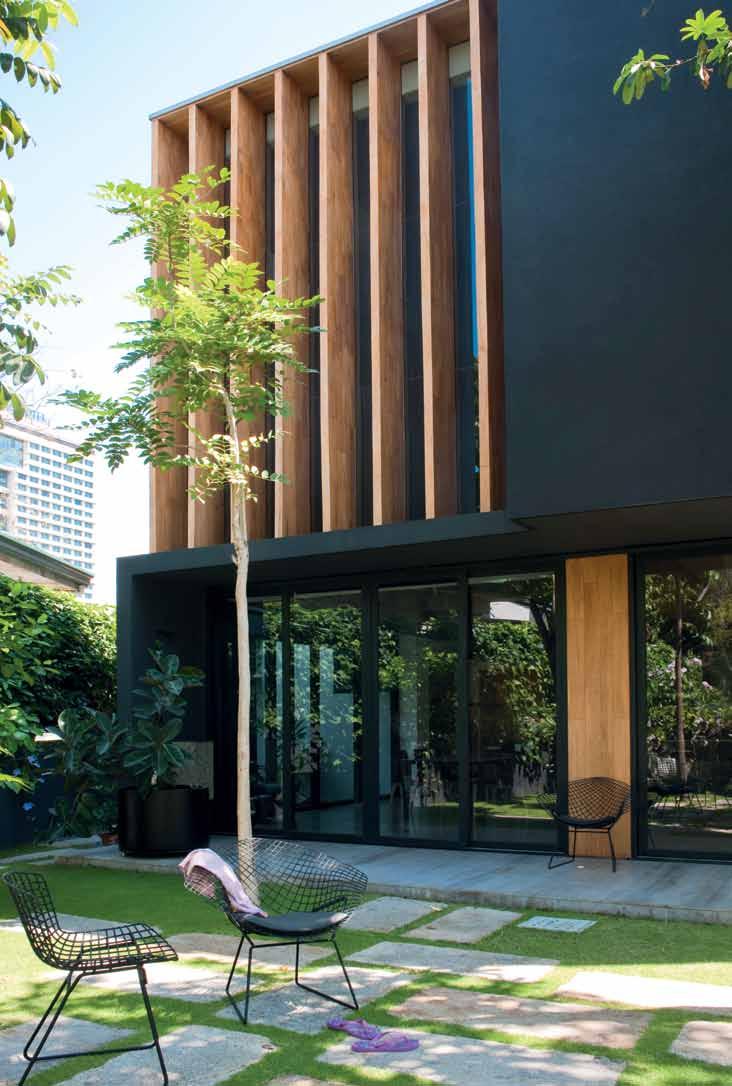
habitusliving.com
habitus 12
LOR caLma DESiGN
114
...the living rooms are partitioned by glass to allow view and light while containing them in zones for air conditioning.
slice house — makati city, philippines
Living Auxiliary Service Garage Bedroom Study Closets/ Bathroom Bridge
An avid art and furniture collector, Calma has strategically designed pockets, niches and podiums in the house for major works. A tread is extended and turned up to allow a marble sculpture to sit on it. t he balustrade from the second to third floor is a steel art installation by local artist, reg Yuson, which he purposely designed for the Calma home.
t he interiors are simply detailed to serve as a backdrop to Calma’s collection of designer furniture. A stylised interpretation of the Filipino tendency of visual clutter, he has filled his rooms with layers of art, books, accessories and furniture from Moroso, Flexform, Eileen Gray, Le Corbusier, Norman Cherner, Charles and ray Eames, Eero Saarinen, Antonio Citterio, r ichard Schultz and local designer, Kenneth Cobonpue, among many other pieces.
Sustainable solutions are optimised in this home. t he green roof doubles as insulation, rainwater is collected and grey water recycled. Although there is cross-flow ventilation, air conditioning is needed in this climate so an energy-efficient inverter system is used and the living rooms partitioned by glass to contain the zones. t he use of external timber louvres and internal shades is dominant on the western façade, while a dense group of trees in front of the windows filters the harsh afternoon sun and adds privacy to the second floor living room.
t he Calma house may overwhelm at first, but its warmth, intimate scale and proportions make it very inviting. With its transparent lower level, the family share their art and space with curious people wanting to have a peek.
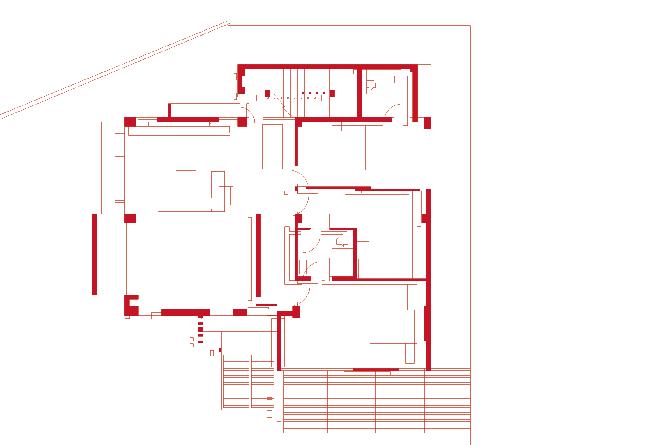
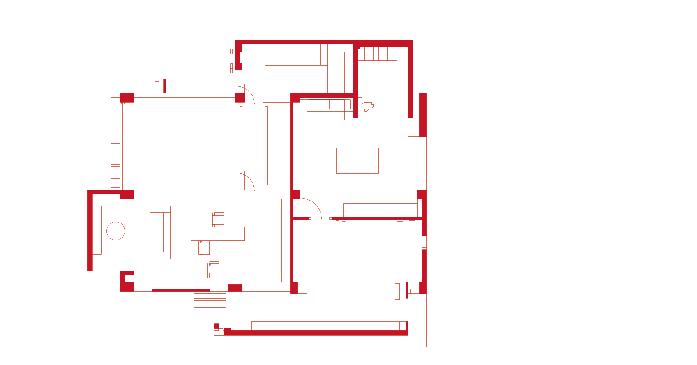
PR iNciPa L a RcHit Ect
Eduardo Calma
PROJEct a RcHit Ect
Janice Feliciano
St RUct UR a L ENGiNEER
robert Alomia
PLUmBiNG / Sa Nita Ry
ENGiNEER
Fred Lozada
ELEct R ica L ENGiNEER
Ferdie Velasco
cON t R actOR
Multi development & Construction Corporation
Lor c alma Design, inc. (63 2) 817 8465 lorcalma.com
07
The double-height living room on the second level is articulated by vertical timber battens from outside.
08
Plans for (bottom to top) ground, second and third floors.
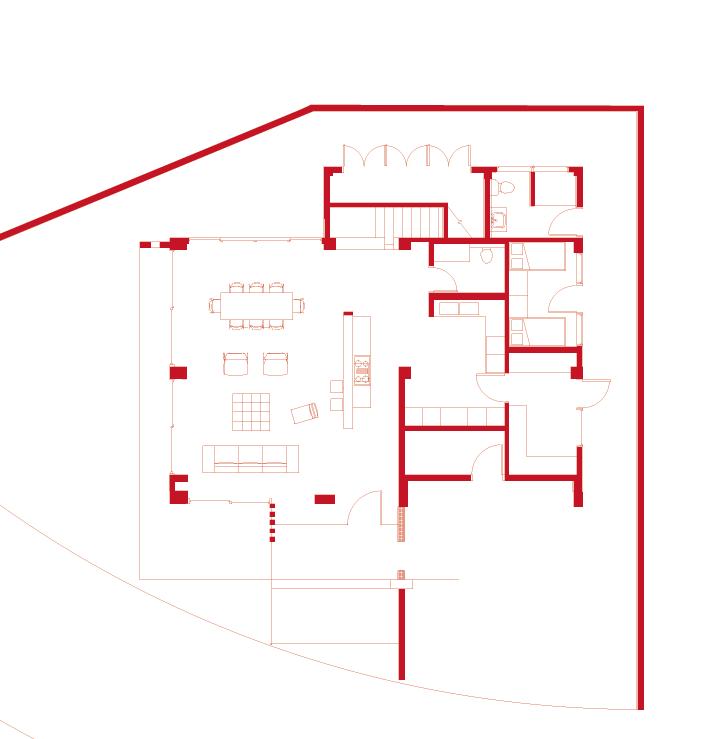
FURN it URE
Furniture throughout is Cassina, Molteni, Flexform and Poltrona Frau from Furnitalia. B&B Italia from Abitare. Casework from Ozzi.
LiGH ti NG
Lighting throughout by Delta Lights, Kenneth Cobonpue, Roll & Hill and Flos all from Thompson Lighting.
Fi N iSHES
Teak wood from Rovi Multi Products. Carpets Soumak and Carpet Masters.
Fix ED & Fitt ED
Window system Kenneth & Mock. Kitchen appliances
Seimatic S3 Kitchen, Miele and Sub-Zero from Focus Global.
115
5 7 6 8 08
1 5 5 5
in focus
The pieces in this home were selected with the benefit of an architect’s eye. Here are some of Ed’s favourites:
Ed was “fascinated by the skeletal inspired framework” of the Reale table (03), while the Tulip chair (04) was “found in Manila but was originally purchased by the seller in Brooklyn, New York”. t he classically beautiful Moulded Plywood Lounge Chair (05) was a gift from a happy client and Ed chose the Lightpiece sofa (01) because “the plexiglass legs makes it levitate above the floor”. Ed’s home is also thoughtfully lit. “ t he Poppy Lamp (02) produces a soft light through the paper in which it is made”, he says, “so it is not as glaring when one looks at it.” t he Fortuny lamp (06) in the living area is is a statement piece that Ed has “had for 10 years. i used the lamp as my only light source in an apartment that had limited light. it fits well in the living room of the new house because i use it to illuminate the high ceiling.”
Born in 1950 in Meda in the Italian Province of Monza, Antonio Citterio graduated in architecture from Milan Polytechnic and opened his studio in 1972. From 1987 to 1996 he designed buildings and interiors across Japan and Europe with associate Terry Dwan. Important works from this period include: Esprit headquarters in Amsterdam, Antwerp and Milan, an industrial plant for Vitra in Germany and the Habitat store in London. In 1999, Antonio Citterio and Partners was established, and in 2000, the Milan and Hamburg offices were opened, with a multidisciplinary architecture and design offering. Citterio has taught at Domus Academy in Milan, Universita La Sapienza in Rome and the Architecture Academy in Mendrisio. He has collaborated with B&B Italia, Flexform ( including on the Lightpiece sofa ), Flos, Kartell and Vitra, received numerous awards and some of his pieces are in permanent collections in international museums.
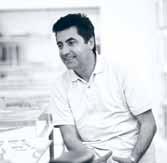
01 Lightpiece sofa designed by Antonio Citterio in 2002, manufactured by Flexform flexform. it. Available from Space Furniture spacefurniture. com.au
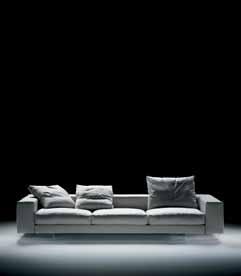
02 Poppy suspension lamp designed by Christy Manguerra, manufactured by Hive designbyhive. com. Available from Hermon & Hermon hermonhermon. com.au and Kezu kezu.com.au
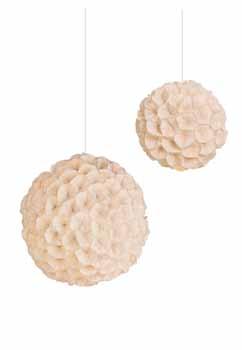
03 Reale table designed by Carlo Mollino manufactured by Zanotta, zanotta. it. Available from Space Furniture spacefurniture. com.au
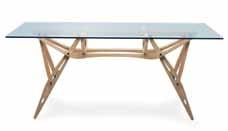
04 Tulip armchair designed by Eero Saarinen manufactured by Knoll Studio, knoll. com Available from dedece, dedece.com
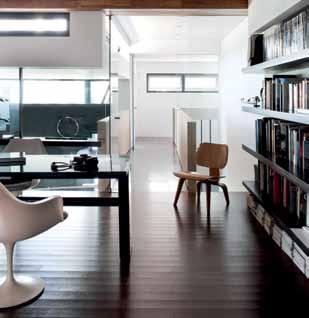
05 Moulded Plywood Lounge Chair designed by Charles and Ray Eames in 1946. Manufactured by Herman Miller hermanmiller. com Available from Living Edge livingedge.com.au
06 Fortuny Giudecca 805 lamp designed by Fortuny y Madrazo in 1907, manufactured by Pallucco pallucco. com. Available from Lighting Partners Australia lpaust.com.au

116 habitusliving.com
02 01 03 04,05 06 slice
house — makati city, philippines
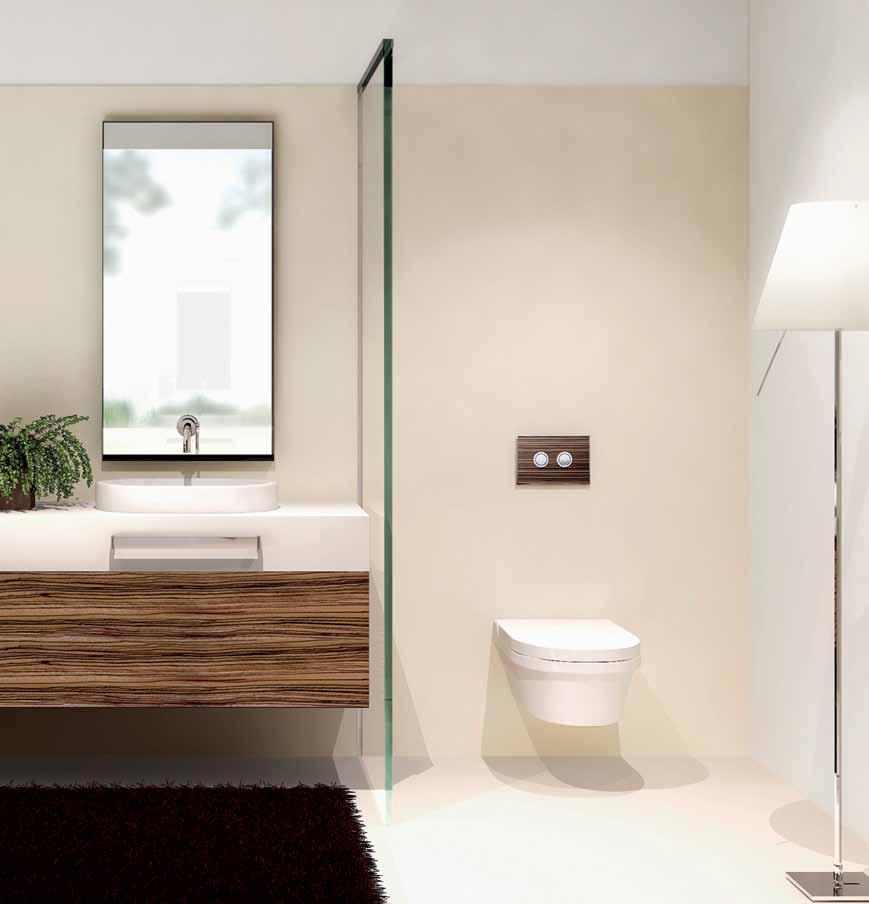
design
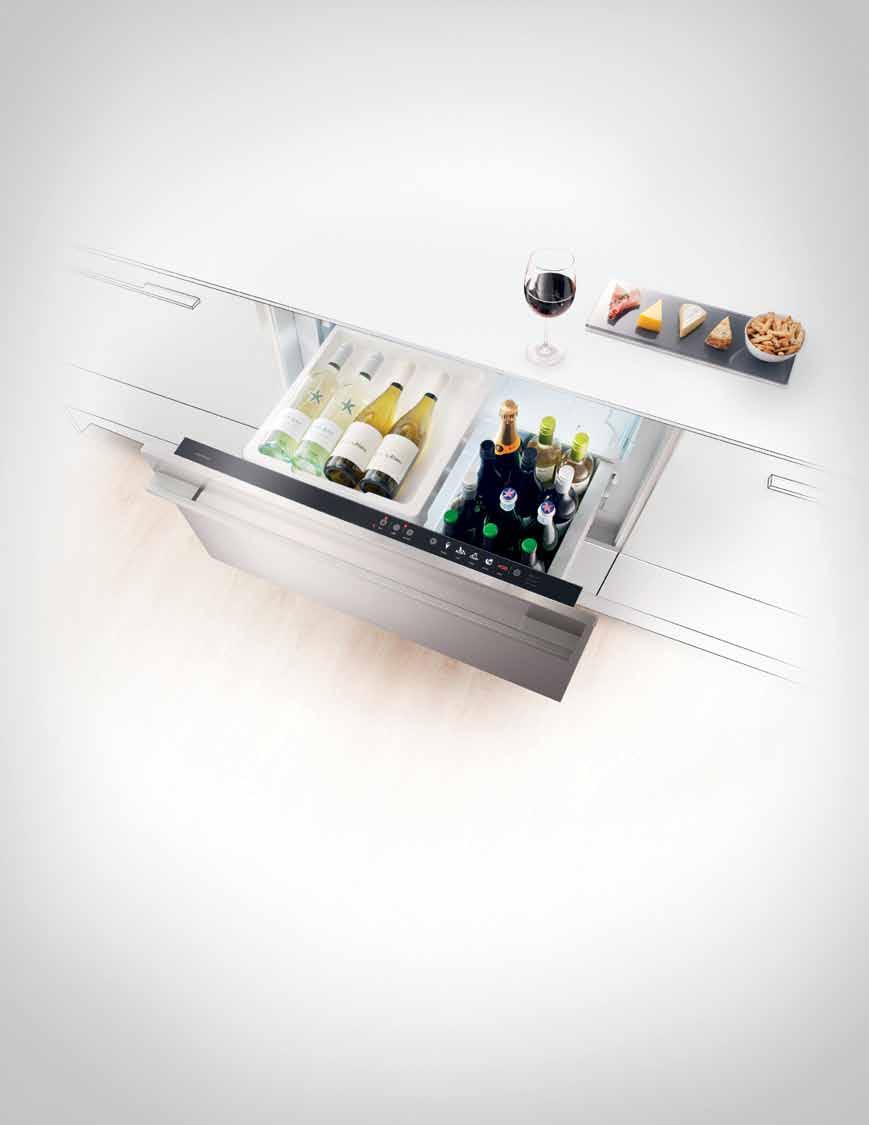

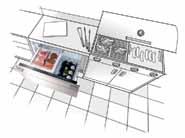
fisherpaykel.com.au
THE LIGHT
FANTASTIC
Can you design an elegantly poetic house that also works for a young family? Jane Burton Taylor visits a Tribe Studio design that ticks all the boxes.
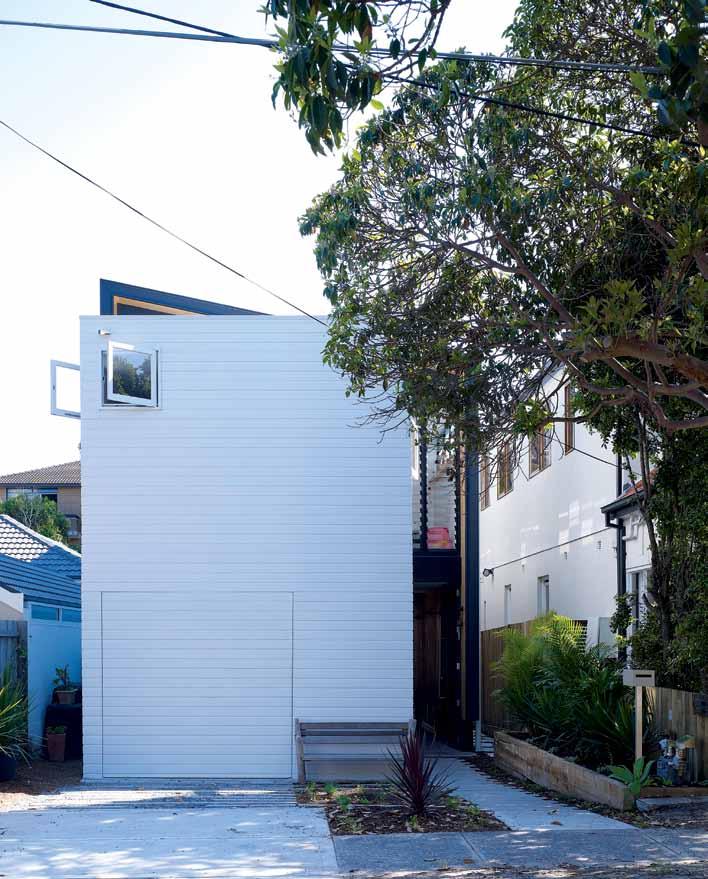
119 habitus 12 scenario
TRIBE
Photography Brett Boardman Text Jane Burton Taylor
STUDIO rose bay house — NSW, australia
rose bay house — NSW, australia
TRIBE STUDIO
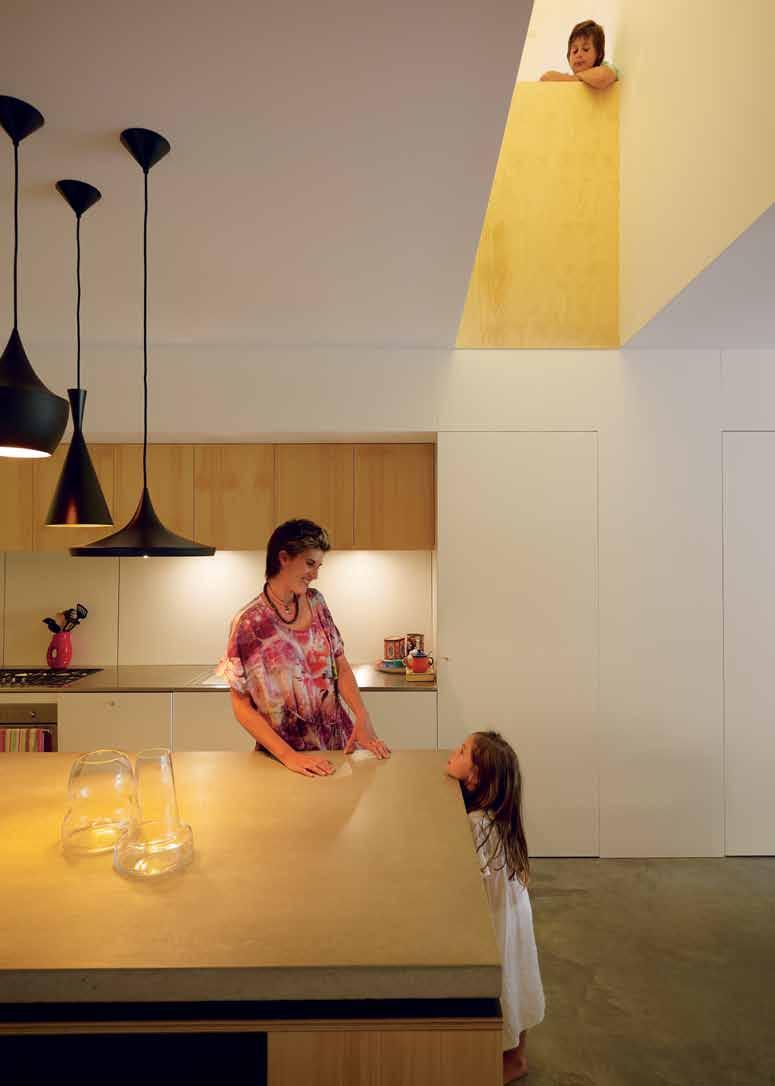
habitus 12
scenario
When Hannah Tribe was approached to design a house for a young family, she made the usual site visit. Afterwards, she prepared a choice of designs. The owners chose the most unconventional, and now the whole family –and most of the neighbourhood, particularly the children – are fans of what they call their “big tree house, on the ground”.
As you drive down the street in Rose Bay, you can easily spot the house by Tribe Studio. Amid the mishmash of flats and inter-war bungalows, it presents a crisp two-storey façade of white weatherboard. “One of my friends described it as a long, cool glass of water,” Tribe muses. “The palette is really refreshing in a street of heavy ornate textures.”
The owners, too, find the house a refreshing counterpoint. “If you drive down the street, this is clearly post-2010,” one of them says. “This is a house of a new era, completely different to anything else in the street... It is a one-off and I love that about it.”
The couple were committed to the unusual design from first sight. “Hannah came to us with three different ideas,” one of the owners recalls. “This one was a very basic idea of rooms in boxes and huge voids, and she said ‘It’s conceptually new and a gamble and I completely want to do it.’ My husband took one look and said ‘Let’s do it.’ ”
Walking into the house from the brightness of a midsummers day in suburban Sydney, you have the strange sensation of entering a serene, totally private space, gently lit by initially unseen light sources.
The ground floor is essentially one open plan space, with a concrete floor and a wall of Hoop Pine plywood wrapping up into a doubleheight ceiling. Most unexpected and visually arresting are the giant white boxes suspended in the space. These boxes, which alternate with double-height voids, are the upper floor bedrooms for the family of four.
“The boxes are the private spaces and they also describe the extremities of the public space,” Tribe explains. “So the walls of the private spaces make up the public spaces in plan and section.” The owners describe the outside as “like a big tin shed. As soon as you walk in, it is very, very different. It is a surprise. It is a naughty house.”
Sitting at the dining room table under a void hung with a giant pendant light chosen by the owner, who is also a designer, Tribe talks about how fortunate she was to have clients so committed to the original idea.
01
From the street, the house contrasts with its neighbours and conceals a poetic interior. The white weatherboard façade, punctuated by a barely visible garage door and two small windows, hints at the playful word inside.
02 White boxes, which house the private spaces, suspend into the ground floor living space, allowing the family to interact with each other. Kitchen features Tom Dixon Beat Light pendants from dedece and concrete kitchen bench.
03
A collection of Dinosaur Designs vases, timber ducks from Great Dane Furniture and a Balsa model of the house.
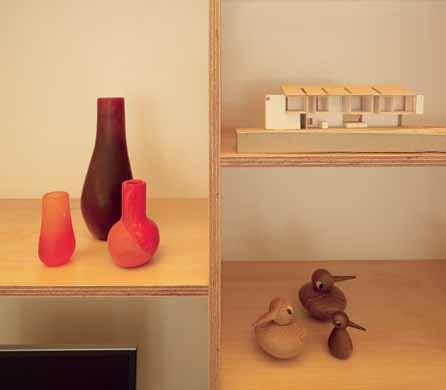
“The house is all about interesting sources of natural light,” she says. “The great thing, I think, is that it has real conceptual clarity. The clients were interested in the poetry of the architecture as much as the prosaics of their brief. From meeting one, we had this idea of boxes suspended in a larger volume.”
One of the prosaics of the brief was the fact that the site was long and narrow, with overlooking neighbours. Tribe’s design addresses this, and, at the same time, delivers a home that plays with space and light in both a functional and aesthetically beautiful way.
“We wanted to get northern light into the depths of the space. We wanted it to be an introverted house,” Tribe says, “and because it was inward looking, we wanted the spatial experience to be a real reward.”
On the ground floor, light spills into the house from ankle-height windows and recessed windows in the western wall; most intriguingly, light also bounces down through the voids from hidden operable skylights, amplifying
121
03
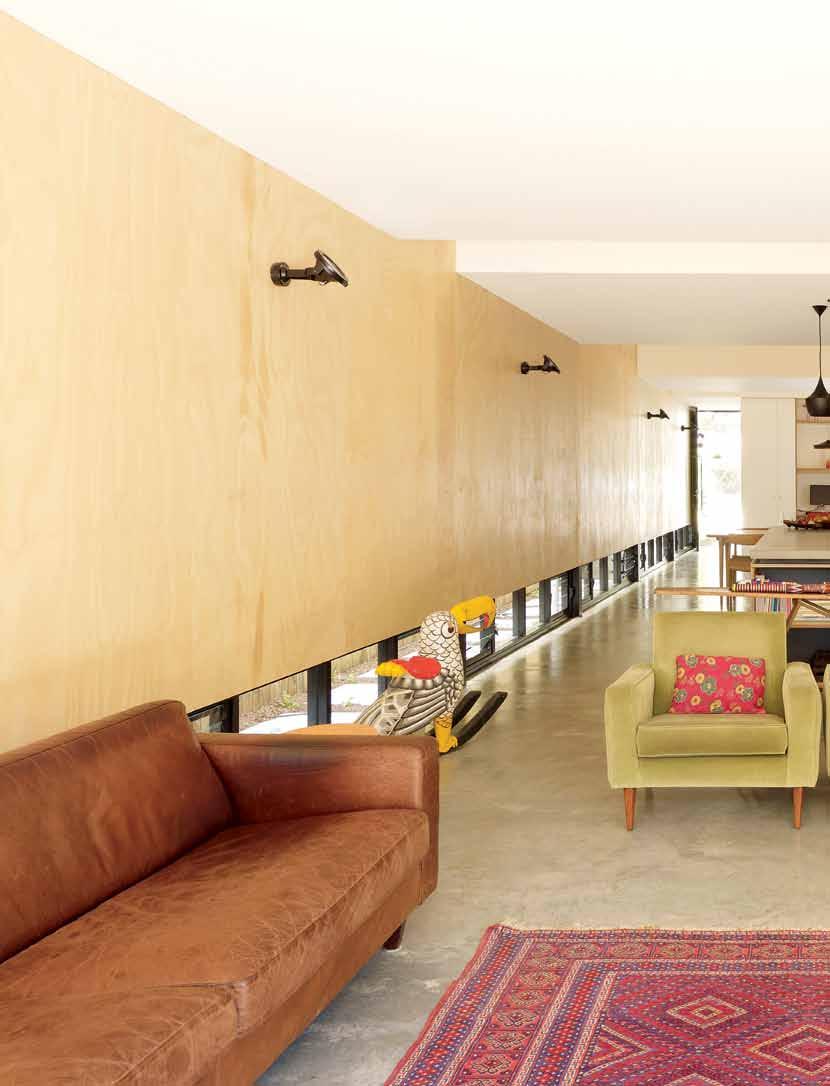
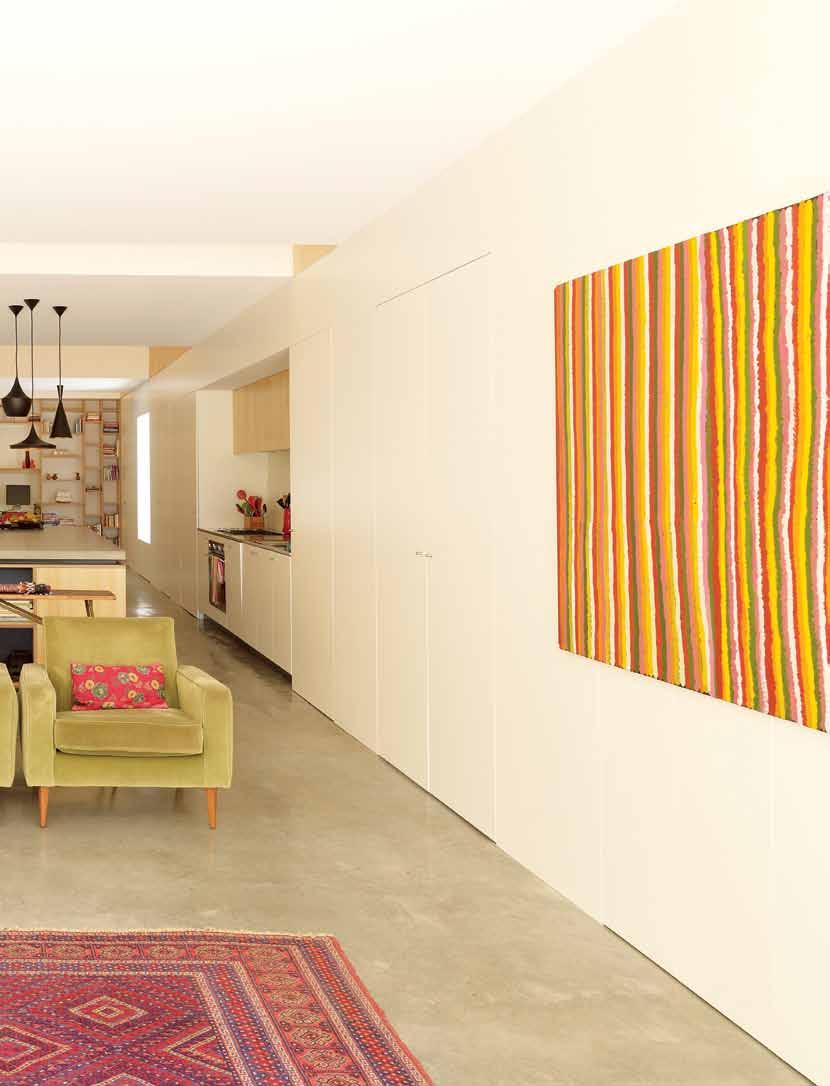
TRIBE STUDIO rose bay house — NSW, australia
04
The open plan living space is lit through the ground floor windows, the skylights above and wall mounted uplights from Sunny Lighting.
05
Small ankle-height windows and doorframes are powdercoated black aluminium and Duluxpainted timber.
06
The private upper floor room interiors are white while the Hoop Pine ply forms a giant wrap which runs up the wall of the living space, into the ceiling and down to marry with the Killarney Ash timber floor of the upper hallway.
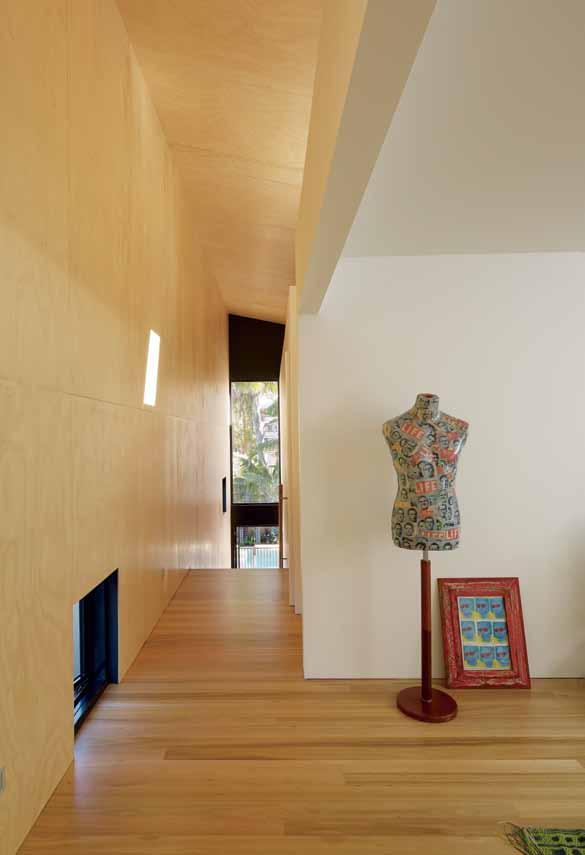
07
First floor (top) and ground floor (bottom) plans.
habitus 12 scenario 124
habitusliving.com
05
the subtle changes in the day. “The skylights are hidden above the boxes,” Tribe says. “The reflected light on the plywood creates a golden glow. There is this beautiful mystery of where is this light coming from?”
So the design gives the family privacy, engaging spaces, air, light, and an intimate relationship to the passage of the day. It also gives them a way to keep the house temperate; there is cross and stack ventilation, and at night, they can open the low windows to cool the slab.
The western wall contains service rooms like the bathroom, laundry and kitchen. At the rear are the stairs to the upper floor and the hallway to the bedrooms. (The bedrooms are pulled off the western wall to keep them cool.)
As you walk up these stairs, the mood predictably changes into a more subdued private one. The hall’s intermittent connection to the ground floor adds a playful, social dimension though, and also a comforting sense of room to move, because you can look down into the living space.
“One of the nice things about this family is that it is loud, vibrant and loving,” Tribe says, “and the idea to do the circulation space so it permeates everything, suits them.”
The bedrooms deliver another distinct spatial experience. Tribe has designed them with thick thresholds and each room is tailordesigned. The parents have a north-facing


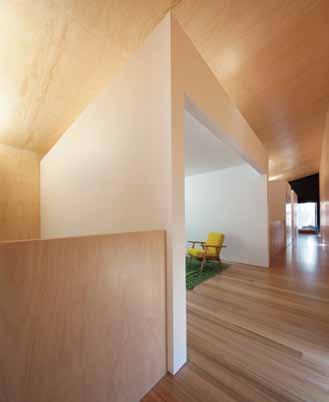
125
06 07
Garage
Entry Hall
Dining
Water Closet
Laundry
Kitchen
Living
Stairs
Hall
Bedroom
Void
Bath
TV Room/Study
Ensuite
Balcony 1 2 3 4 5 6 7 8 8 9 10 10 11 12 11 11 14 13 10 15
1
2
3
4
5
6
7
8
9
10
11
12
13
14
15
TRIBE STUDIO rose bay house — NSW, australia
bedroom with a small balcony overlooking the backyard. The children’s rooms have windows varying in size and placement, so they look into trees where possible, or up to the sky.
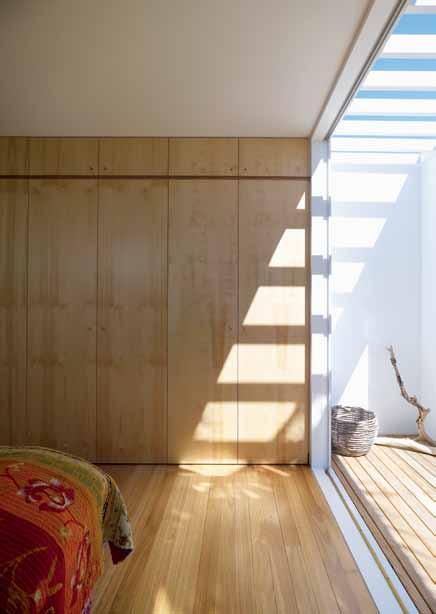
The owner gives the example of their youngest son’s bedroom. “He has got these three pocket windows. It is the most perfect, yummy place,” she says. “You lie in bed and look out at the stars.”
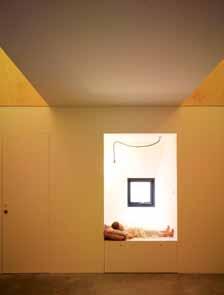
Sometimes, when she has spare time during the day, she goes up there and lies down and reads. It characterises how she feels about the house. She, her family and most of the neighbourhood children, now enjoy it with the same kind of passion that went into its design.
“Where we grew up, there was no ocean, so holidays were spent driving to the beach and staying there with friends or family,” she recounts. “So we love the idea of having a home where the door is always open, and that is what we’ve got.”
habitusliving.com habitus 12 scenario 126
“The reflected light on the plywood creates a golden glow. There is this beautiful mystery of where is this light coming from?”
08 The
09 Deep
10
–TRIBE
parent’s bedroom has a small private deck overlooking the backyard.
recessed windows act as extra spaces for the children.
The skylights above the white boxes introduce a warm light that changes with the passage of the day.
08 09
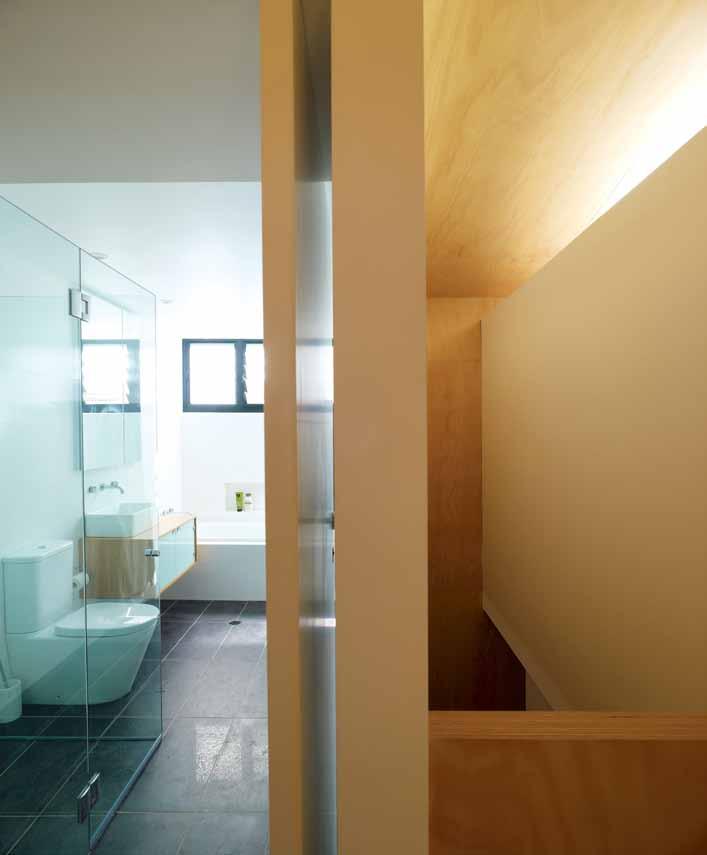
127 10
rose bay house — NSW, australia
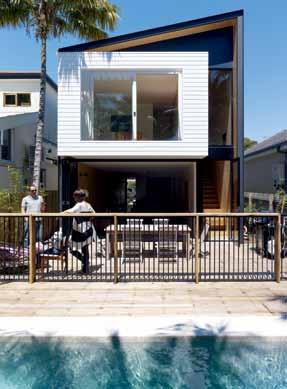
11

The sloped roof in Lysaght Custom Orb in Colorbond Surfmist contains the operable skylights above the ‘white box’ private rooms, and articulates the structure. In ground pool in pebblecrete.
ARCHITECT
Tribe Studio
PROJECT TEAM
Hannah Tribe, Josephine Hurley, Aaron Murray, Tony Tribe
BUILDER
JLS Construction
STRUCTURAL ENGINEER



Cardno, Cosmo Farinola

CHRONOLOGY
Design: 2007–2008
Council Approval: 2008–2009
Construction: 2009–2010
Tribe Studio (61 2) 9211 3211 tribestudio.com.au
FOUND@



Tap into the Asian design profession with the ultimate news website for architects and designers. Hear it, see it and read it as it unfolds.
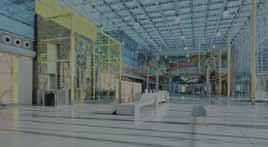


TRIBE STUDIO
fURNITURE
Dining table/chairs Moller from Great Dane. Sitting room chair Hans Wegner Cigar from Great Dane. Other furniture by client.
LIGHTING
Dining pendant Ango Hanging World from Spence & Lyda.
Recessed wall light from Cosmoluce.
fINISHES
Floors concrete and Killarney
Ash timber. Internal walls
Hoop Pine plywood and plasterboard. External walls painted timber weatherboard.
Joinery MR MDF in Dulux paint and Hoop Pine plywood.
Pool fence oiled timber and powdercoated aluminium.
Deck oiled hardwood. fI x ED AND fITTED
Fridge/freezer Electrolux.

Cooktop and oven Smeg.
Dishwasher Miele.
Rangehood Qasair. Sink
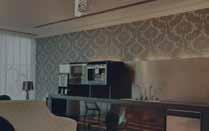
Oliveri. Sink mixer Abey. Bin


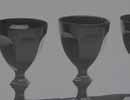
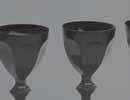
Howard’s Storage. Joinery hardware Häfele.

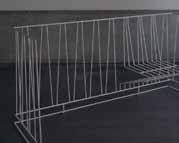
scenario habitus 12
HAB12_IDLAsia 03.indd 1 12/04/11 6:49 PM
11
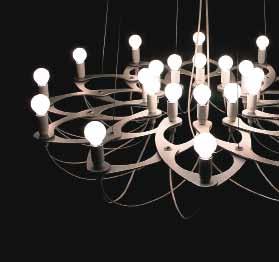
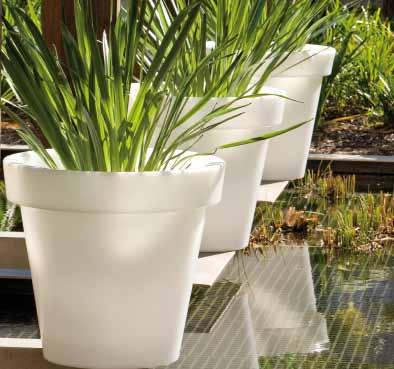
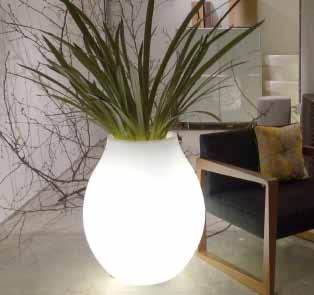
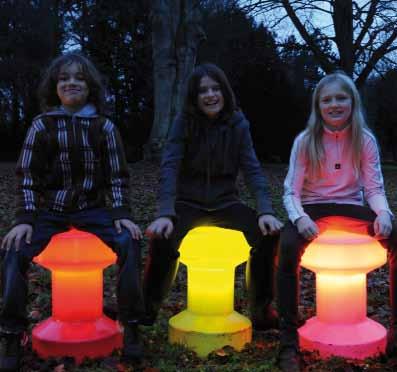
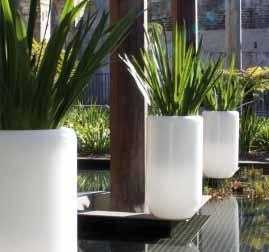
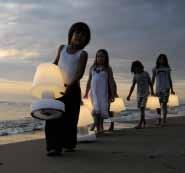
Product name Portable Lamp
Made by Bloom Holland
Buy me from Cafe Culture Australia
My delivery time is Stocked item, otherwise 10 weeks
My dimensions are 400mm dia x 550mm h
For more information www.cafeculture.com.au
www.bloompot.com.au
Product name Bloom Bulb
Made by Bloom Holland
Buy me from Cafe Culture Australia
My delivery time is Stocked item, otherwise 10 weeks
My dimensions are 640mm dia x 700mm h
For more information www.cafeculture.com.au
www.bloompot.com.au
Product name Barbelle
Made by Bloom Holland
Buy me from Cafe Culture Australia
My delivery time is Stocked item, otherwise 10 weeks
My dimensions are 375mm dia x 550mm h
For more information
www.cafeculture.com.au
www.bloompot.com.au
Product name Bloom Pill
Made by Bloom Holland
Buy me from Cafe Culture Australia
My delivery time is Stocked item, otherwise 10 weeks
My dimensions are 400mm dia x 700mm h
600mm dia x 900mm h
600mm dia x 1070mm h
www.cafeculture.com.au
For more information
www.bloompot.com.au
Product name Ornametrica
Made by Bloom Holland
Buy me from Cafe Culture Australia
My delivery time is Stocked item, otherwise 10 weeks
My dimensions are ALL 170mm h, including 16-24 globes
Folded to extended size:
740 mm – 900mm dia
840mm – 1150mm dia
860mm – 1350mm dia
For more information www.cafeculture.com.au
www.bloompot.com.au
Product name Bloom Pot
Made by Bloom Holland
Buy me from Cafe Culture Australia
My delivery time is Stocked item, otherwise 10 weeks
My dimensions are 440mm dia x 400mm h
660mm dia x 600mm h
990mm dia x 900mm h
1100mm dia x 1000mm h
1340mm dia x 1250mm h
For more information www.cafeculture.com.au
www.bloompot.com.au
Nera Lava Tiles : Extraordinary proportions, timeless space
COLOURS Warm
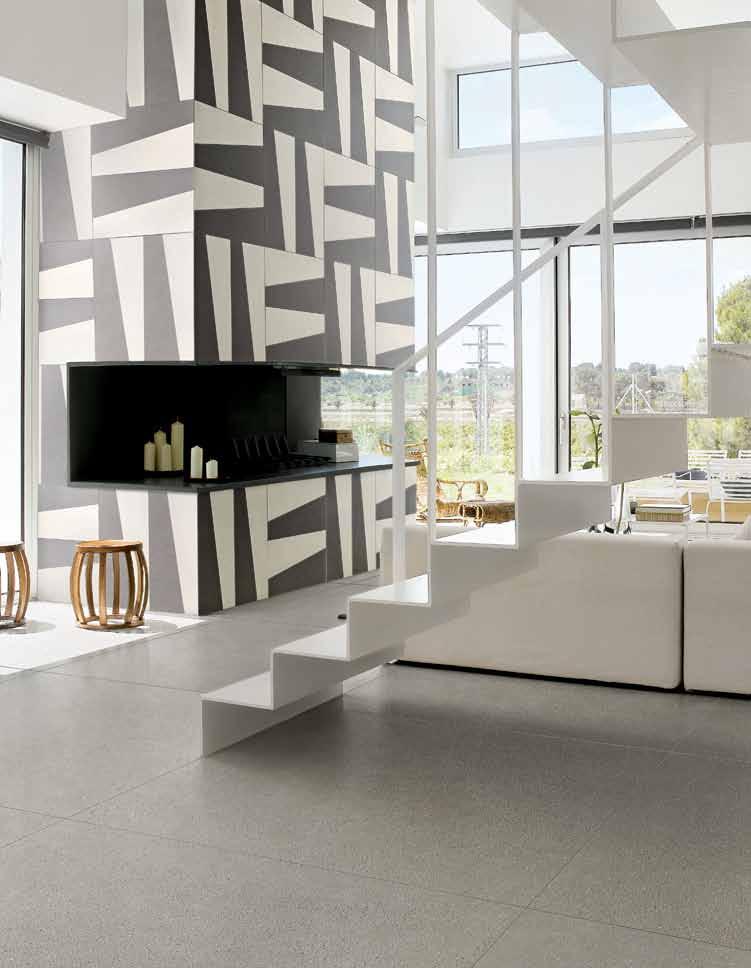
Inkredible 1480-16 DI LORENZO Pty Ltd Tile and Bathware Concepts | www.dilorenzo.net.au NSW Bella Vista 02 8818 2999 | Redfern 02 9698 8737 | Newcastle 02 4957 9925
Grey, Cool Grey, White, Brown, Black
30x60, 60x60, 30x120, 60x120, 120x120
SIZES 15x15,
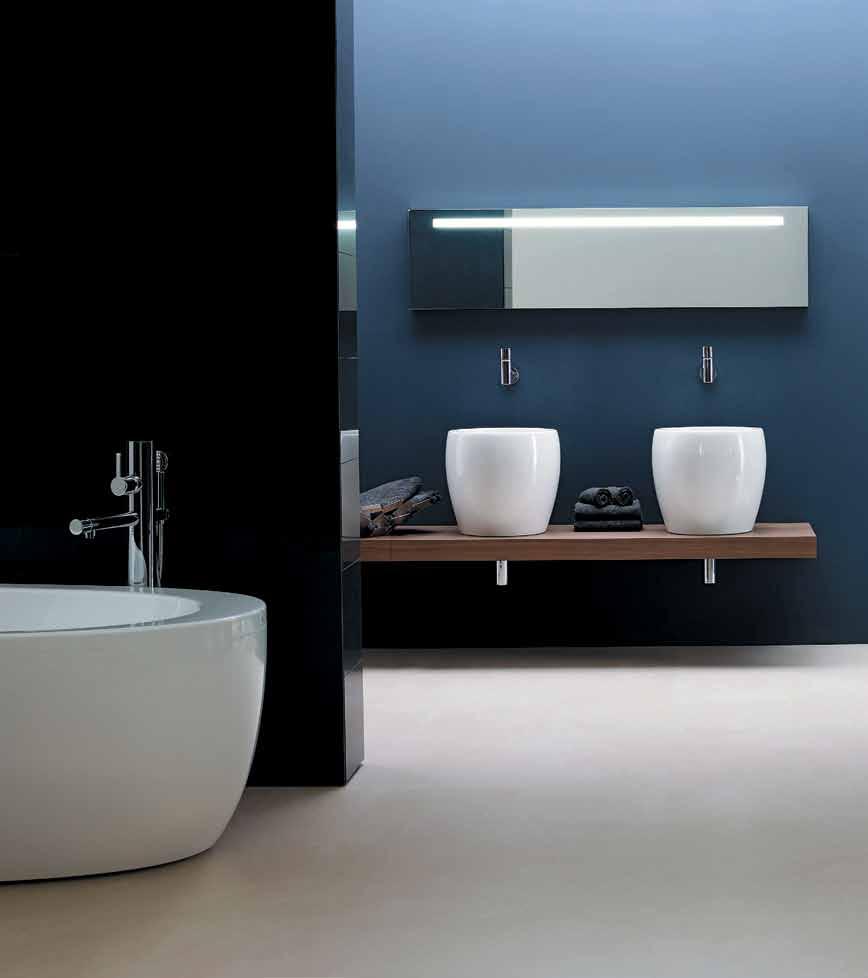
One
Bathroom Culture since 1892 www.bathe.net.au
IlBagnoAlessi One (sanitary ware, bath tubs, shower enclosure and furniture) is produced and distributed by Laufen Bathrooms under License of Alessi Spa Italy
design Stefano Giovannoni
Boldly In TI m AT e
This house outside Kuala Lumpur designed by Lok Wooi is, says Jasmeet Sidhu, simple yet different, bold yet still a joy for its occupants.
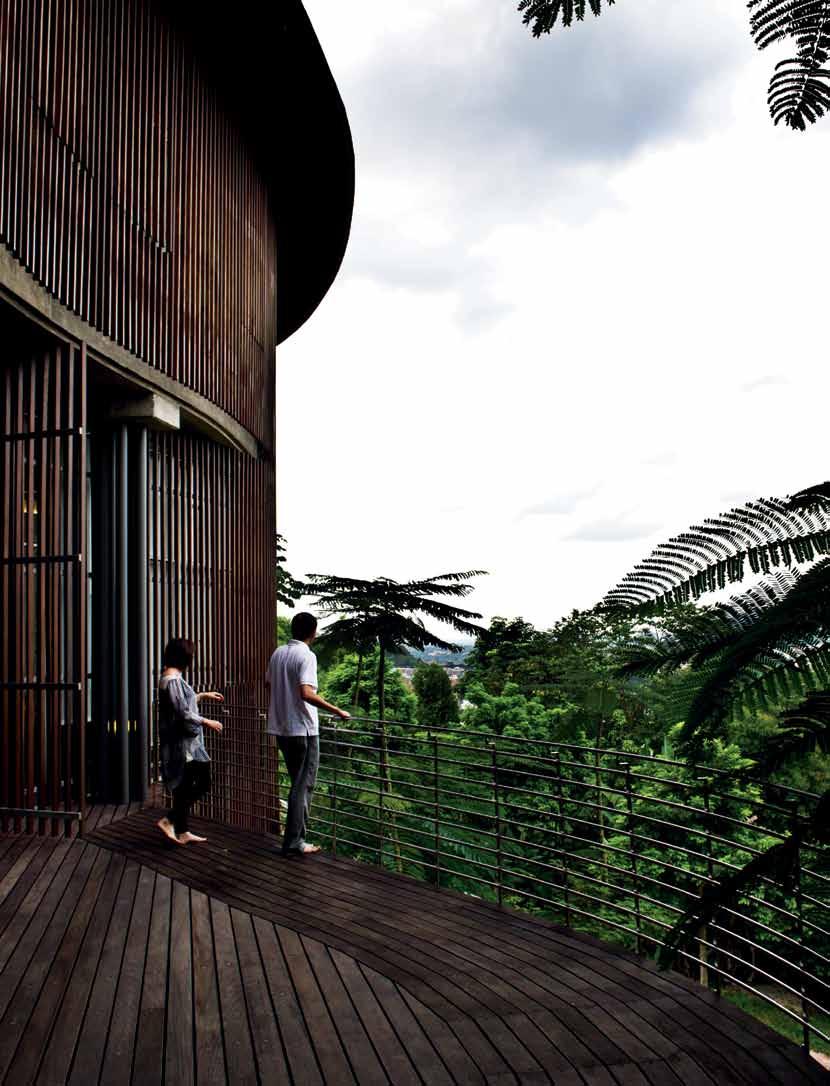
habitus 12 scenario
ting house — KUALA LUMPUR, malaysia
Text Jasmeet Sidhu
Photography Daniel Wooi and TAG Studio
ting house — KUALA LUMPUR, malaysia WOOI
ARCHITECT
nestled in the hills of suburban Kuala Lumpur, away from the hustle and bustle of the thriving upmarket township of Damansara, is a little known haven called Country Heights Damansara. As with many recent developments in malaysia, this residential estate has been carved out of an old rubber plantation that was suddenly too close to civilisation. In this case however, its hilly terrain manages to still hide it away and give it a sense of exclusivity.
Having lived in the generic malaysian terrace house and later a semi-detached house, the Ting family was considering upgrading to something more exclusive: a custom-designed home in a leafy suburb. As it happened, the Tings knew Lok Wooi, an architect who specialises in one-off residences that are meticulously designed and detailed. And they had been suitably impressed with Wooi’s own house which was also ‘out in the bush’.
“I invited Wooi out to the new estate to see if it would be any good,” recalled Choong Sing Ting, when I visited him. “The estate was virtually fully unsold then, so we had a choice of any lot we wanted. To my disbelief, our
01
The large open deck is perfect for outdoor entertaining. Photo: Daniel Wooi.
02
Spacious but minimalist living-cum-dining area.
Photo: TAG Studio.
03
Groups of five steel pipes ensure an airy feel. Lights are PLC downlights, LED Strip lighting and fluorescent T5 tubes. Ceilings are exposed concrete. Floors are grey terrazzo floors.
Photo: TAG Studio.

habitusliving.com habitus 12 scenario 132
“To my disbelief, our architect recommended a densely wooded lot...”
02
–CHOOnG SI nG
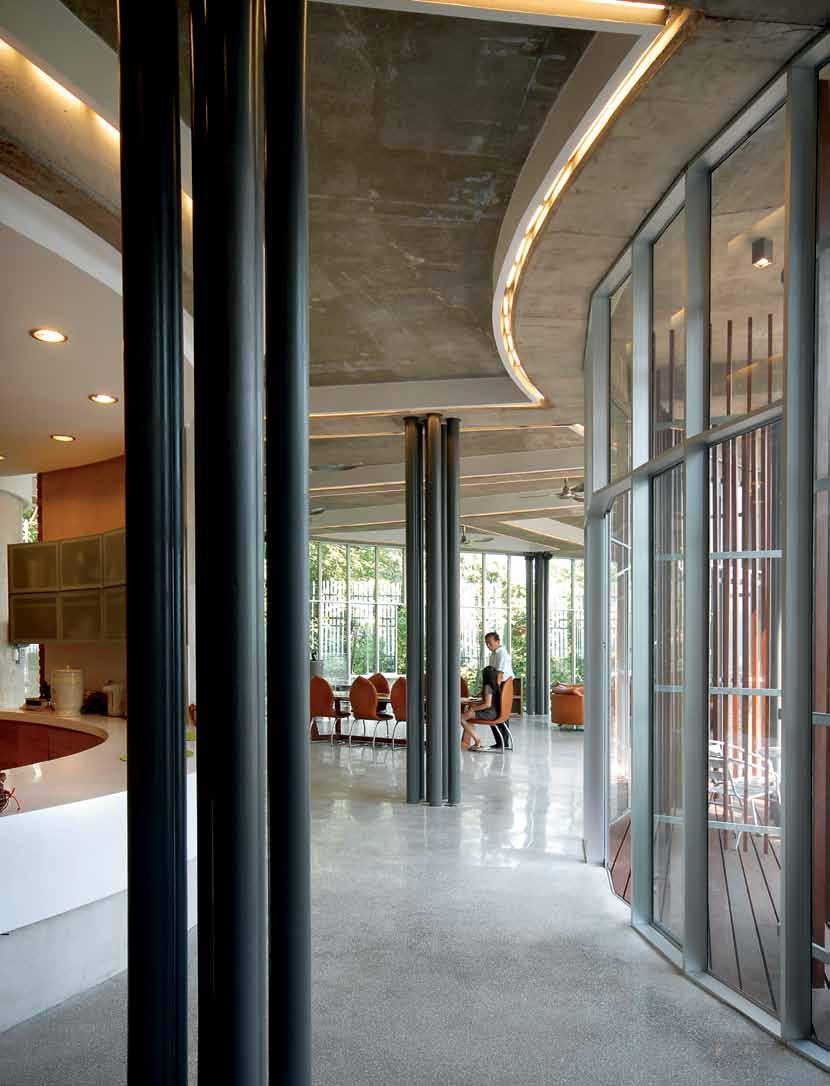
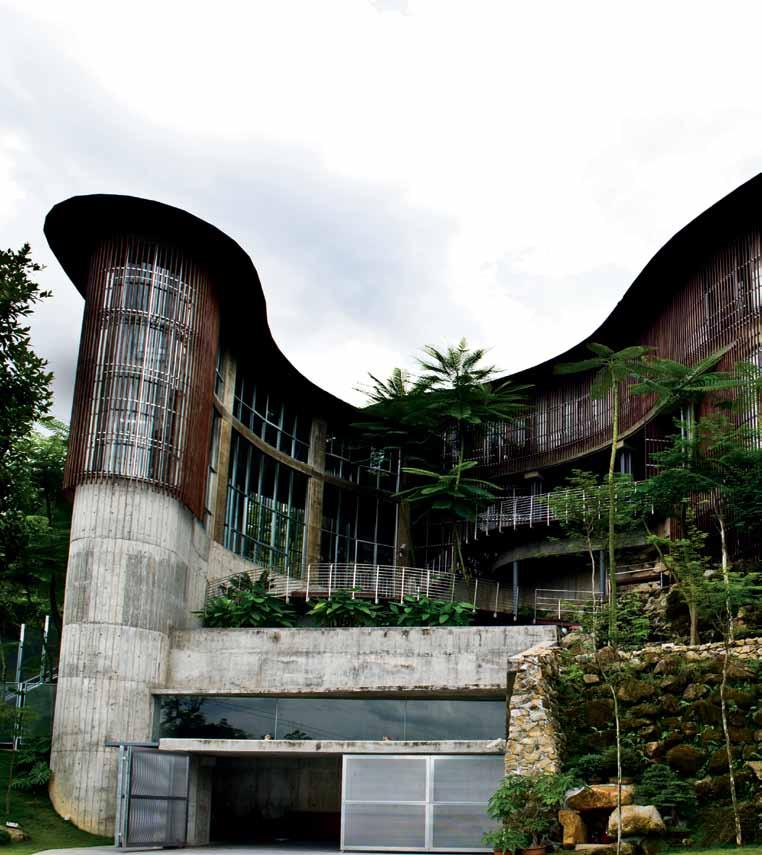
habitusliving.com habitus 12 scenario 134
04
ting house — KUALA LUMPUR, malaysia WOOI ARCHITECT
04
The street frontage is almost entirely clad with the secod skin lending a unique personality to the house.
architect recommended a densely wooded lot that was at a good 45º incline, if not more. The rubber trees reminded me of my childhood in a quaint little town, but I also knew the perils of having these trees in your backyard.”
But Wooi was in love with the site and had his own wild ideas. He assured the Ting family about the potential of the site, promising them a house that would be “unique and memorable”.
Around mid-2006, Wooi started the design process and, after many consultations with the family, the plans were finalised. Surprisingly, the local authorities approved the house plans in a relatively short time and construction began at the end of the same year.
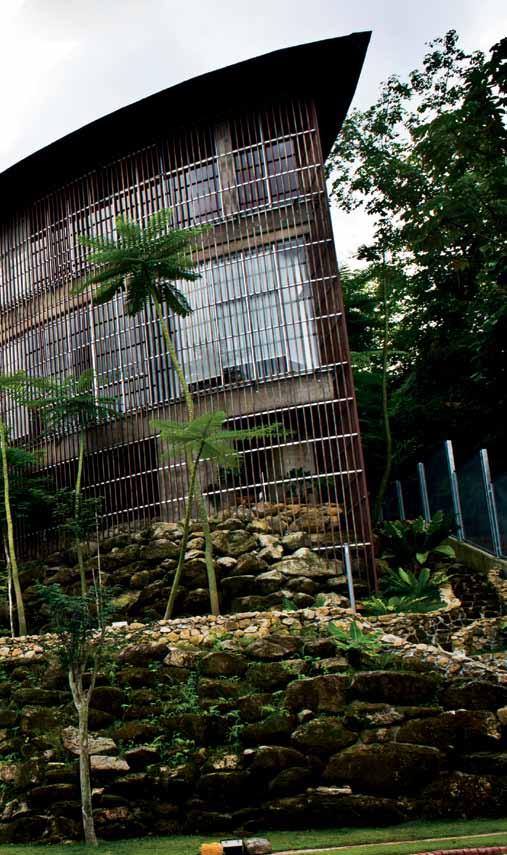
From the outset, both the owner and the architect had in mind minimum interference to the site, choosing instead to build harmoniously with the naturally sloping land. massive rocks – put to good use later – were dug up at the site and stored temporarily across the road.
Slowly, the house began taking shape –it took almost four years to complete due to the difficult site conditions. First, the solid footings, then the concrete walls and roof of the carpark and the lower ground floor with the swimming pool and service areas, followed by the two living floors. Finally, a zinc titanium roof shaped like a giant leaf seemingly taken out of the dense tropical foliage behind the house covered almost the entire building.
The completed house is indeed a spectacular sight. Its organic form has two ‘arms’ hugging a central, outdoor space housing a deck and a koi pond (later addition) on top of the carpark located at road level. The entire front façade of the house, with these two ‘outstretched arms’ is totally transparent, utilising full-height glazing, taking advantage of expansive views to the suburbs below (and Choong Sing’s office in the distance).
To break the monotony of the full-height glass walls as well as offer some privacy to the occupants inside, the entire front façade has an external second skin made of 1 x 2 inch Chengal hardwood pieces that span vertically from the lower ground to the eaves. Apart from
135
Photo: Daniel Wooi
ting house — KUALA LUMPUR, malaysia
WOOI ARCHITECT
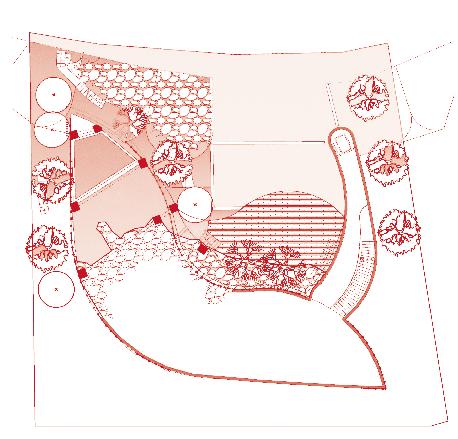
filtering the strong equatorial sun, these timber pieces also act as railings, as well as security grilles at strategic locations. Leftover timber was made into furniture such as the television cabinet as well as outdoor deck benches.
For the visitor to the house, the unique experience starts as soon as one enters via the heavy timber door (originally purchased as a dining tabletop) at road level next to the enclosed carport. A winding journey of 56 steps – uninterrupted by any landings – leads to the upper ground floor where it opens into a naturally lit entry hallway. A small passenger elevator has been installed for the faint hearted, and via a naturally lit gallery, leads to the same hallway.
Yet another set of stairs – this time comprising only nine steps – leads to the main living spaces. The curved wall encloses the kitchen behind it, but manages to cleverly peek out towards the views to the front.
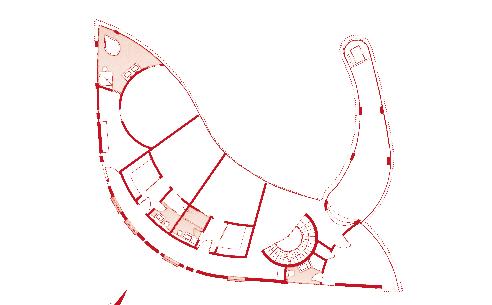
The large dining and living space is open plan with columns set back from the perimeter edge. Instead of being typically in concrete, these pillars are comprised of a group of five steel pipes each thus maximising views and giving an airy feel to the space. The perimeter walls are fully glazed, with full-height sliding doors opening out to the timber deck as well as promoting ample cross-ventilation.
“Since moving in, we’ve hardly switched on the air-conditioning, even on the hottest of days,” explains Choong Sing, obviously quite proud of this natural feature. So much so, that the technicians actually advised the owners to occasionally operate the cooling system anyway to ensure the long-term smooth running of the mechanics.
A half-round staircase leads to the upper floor. Despite the stairs and the curved wall being finished in concrete, the whole stairwell has a rather lightweight feel to it. Looking upwards, one gets the first glimpse of the beautifully detailed central spinal ridge.
This top floor has three bedrooms for the family as well as a guest room which is suitably removed from the family’s private wing. The smaller wing has a gymnasium at this level which also acts as the circulation passageway to the passenger elevator.
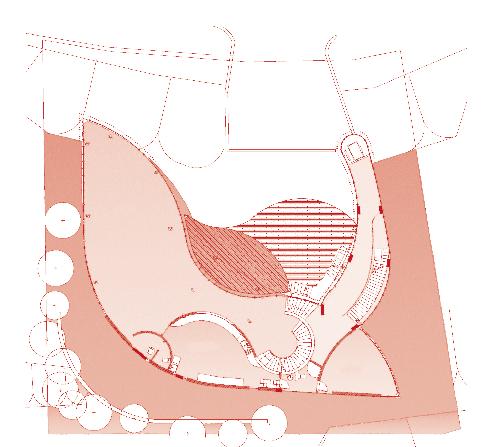
habitusliving.com
habitus 12 scenario
136
05
First floor (top), ground floor (middle) and lower ground floor (bottom) plans.
06
05 1 Spa 2 Deck Two 3 Lift 4 Bedroom 5 Kitchen 6 Deck One 7 Dining 8 Living 9 Gymnasium 10 Sitting 11 Gallery 1 2 3 3 4 4 9 10 11 4 4 2 3 4 5 7 8 6
The main staircase from the living spaces up to the sleeping quarters. The spinal ridge of the roof peeks out through the double volume of the void. Photo: TAG Studio
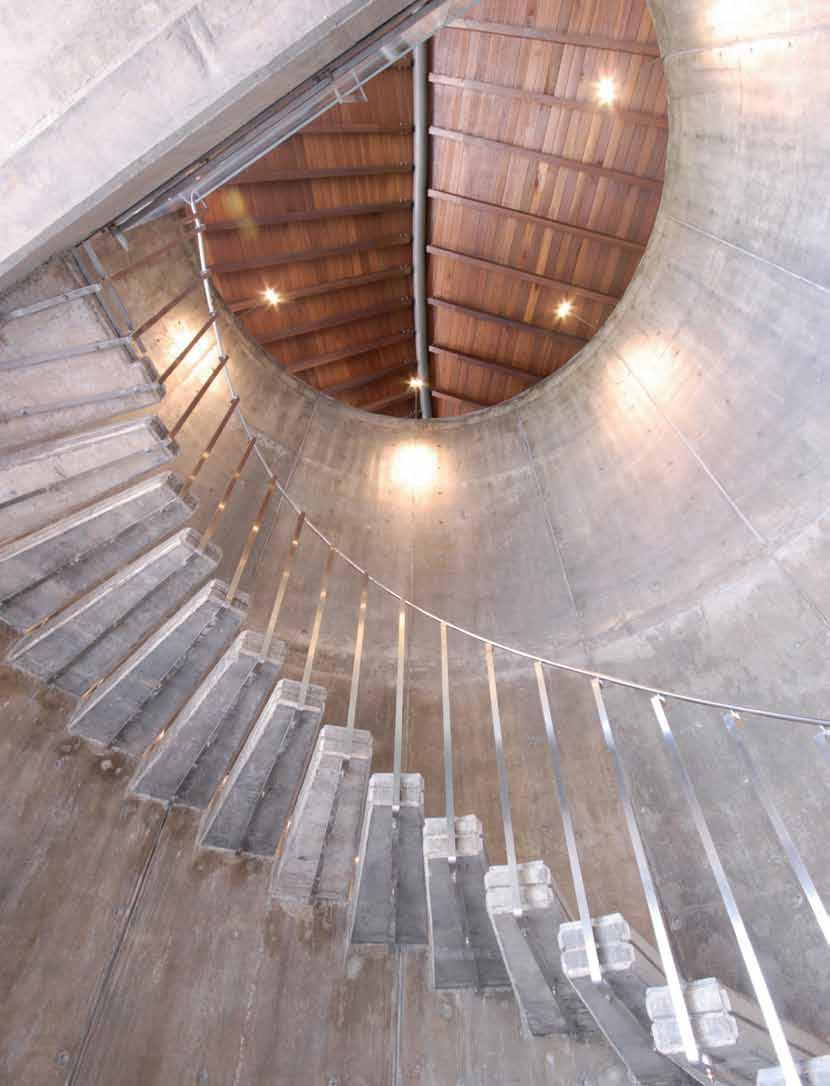
ting house — KUALA LUMPUR, malaysia
WOOI ARCHITECT
The bedrooms, although all shaped irregularly, work surprisingly well, allowing each family member wonderful views. The irregular shape actually allows every occupant to look out towards the deck one floor below and the entry road level, yet another level lower.
The master bedroom has a curvilinear wall separating the private sleeping zone from the entry hallway-cum-dressing alcove. The ensuite is a little jewel in its own right –with its full-height glass walls (which needed a little getting used to, admits Choong Sing!) and the custom-made bathtub mimicking the leaf shape of the house itself.
Overall, the curvaceous house responds harmoniously to the site, yet makes a bold statement to the passerby. Building into the sloping site also meant that the topmost floor is 90 steps above the entry level and “ensures that the family keeps healthy merely walking up and down”, according to Choong Sing. This height has the added benefit of elevating the primary living spaces so that any future building across the road (on the lower side) would not block views or breezes.
In today’s tech-tonic world, the finishes are refreshingly natural – concrete features are unadorned, brickwork is generally left fairfaced and where plastered, it is left unpainted. Inside, grey terrazzo floors are a reminder of yesteryears when the material was most revered in local residential constructions. The use of local timbers in upscale housing is rare, however, the Ting residence has elevated it two notches and made its use sexy.
Internally, the spinal ridge remains a feature throughout the top floor of the house and ultimately provides the ‘sixth façade’. Indeed, the Ting family has something a little more attractive to look up to each night instead of a flat, white ceiling.
This house won the 2010 Malaysian Institute of Architects’ Award in the Single Residential category.
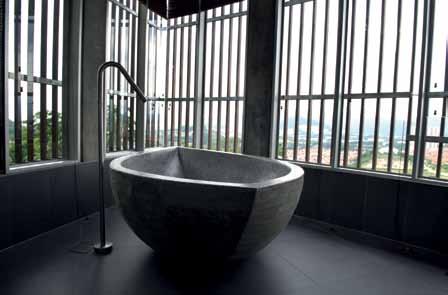
ARCHITECT AND INTERIOR
DESIGNER
Wooi Architect (Lok Wooi)
STRUCTURAL ENGINEER
Datum Design (Vincent Dang)
BUILDER
Cn F Creation Builder
FURNITURE
Heues Design
LANDSCAPE DESIGN
Wooi Architect in collaboration with Goldpine Landscaping and nursery
Wooi Architect (60 3) 7782 5518 wooiarchitect.com
138 scenario habitus 12
habitusliving.com
07
The airy master bedroom ensuite with its custom-made bathtub finished in bare concrete. Fullheight windows allow a magnificent view.
Photo: Daniel Wooi.
07
The bedrooms, although all shaped irregularly, work surprisingly well, allowing each family
member
wonderful views.
I want to Hettich my bathroom.




The bathroom is the sanctuary for secluded luxury in the home, a place where you pamper and refresh yourself. You can have the wow, the ahhhh and of course the silence that make Hettich living spaces work beautifully. Hettich has thought of everything: all designed to last. Head
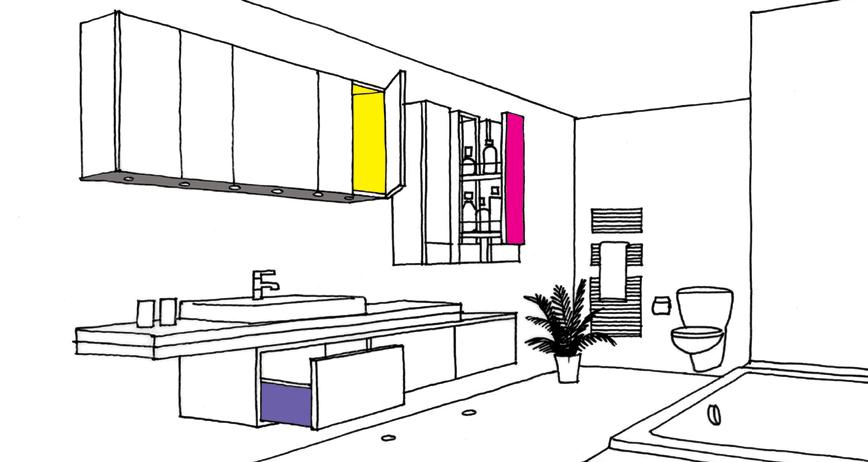
to a Hettich Endorsed Showroom to
and
your dream bathroom.
www.hettich.com.au or www.hettich.co.nz to find a showroom near you.
plan, design
realise
Visit
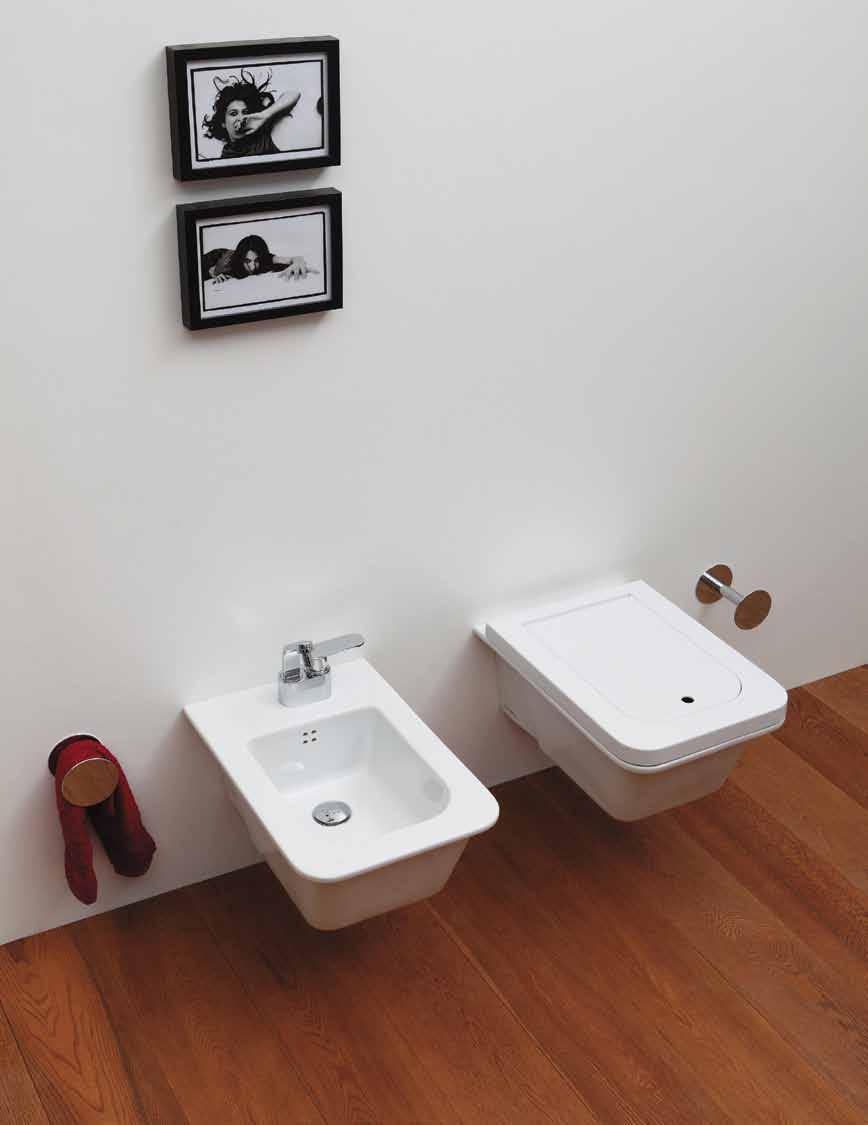
www.parisi.com.au VOLO + ELLISSE
PICTURED Volo wall faced pan, wall faced bidet, Ellisse bidet mixer & Hoop accessories.
M Agnetic PA ir
t he pull of coast and mountain sets up a dynamic play in this new Zealand holiday house. Andrea Stevens catches up with its architect, Matt Chaplin, to discuss paired and shared forms.
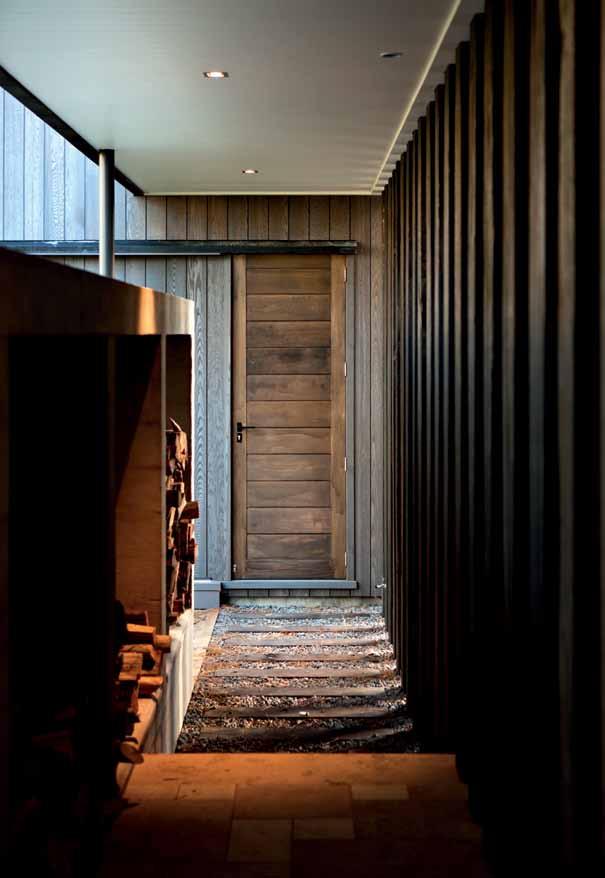
141 habitus 12 scenario SUMICH
CHAPLIN ARCHITECTS matarangi house — CoRoMANdEL, new zealand
Text Andrea Stevens
Photography Simon Devitt
coromandel Peninsula is part of a mountainous spine 100 kilometres or so east of Auckland. Formed by volcanism, the range emerges in the upper north island before heading north into the sea. t he peninsula’s steep interior is cloaked in regenerating rainforest, with small towns and holiday settlements tracing its coast.
On its eastern flank, overlooking the Pacific Ocean, is a small sandspit known as Matarangi. Farming and forestry along the spit gave way to the first subdivisions in the 1970s, and remnants of the old Pine plantation still stud the western point.
it is unusual to have a flat foreshore in new Zealand, and even more unusual for it to be in Pine forest. i n contrast to our native bush – which is dense, dark and disorderly –this forest feels neat, ordered and otherworldly, more like parts of canada or Scandinavia.
Perhaps it is due to this alien quality that such a unique architectural enclave has evolved. Houses by several established new Zealand architects are set on large flat sites,
01
ARCHITECTS
04
where lawns seamlessly merge into the broad beachfront reserve. t here are few fences and most people have maintained the simple palette of grass and trees.
Matt chaplin has returned 12 years after designing a house here to design a second, right next door to his original. “i was very conscious about designing a house next to one i had already completed,” recalls chaplin. “i decided that whatever i was going to do had to have some sort of relationship. i wanted them to look like they were drawn by the same hand, but stood apart as two distinct houses.”
t his time around, he has reacted to the site and landscape in quite a different way. He has set up the axis perpendicular to the beach rather than parallel; taken a more abstract approach with form; and the mountains and Pine forest have a stronger presence in the scheme.
A very clear sense of materiality gives this house its greatest character. t he cladding in particular takes on qualities of the Pine bark. chaplin has applied a greyish stain to the
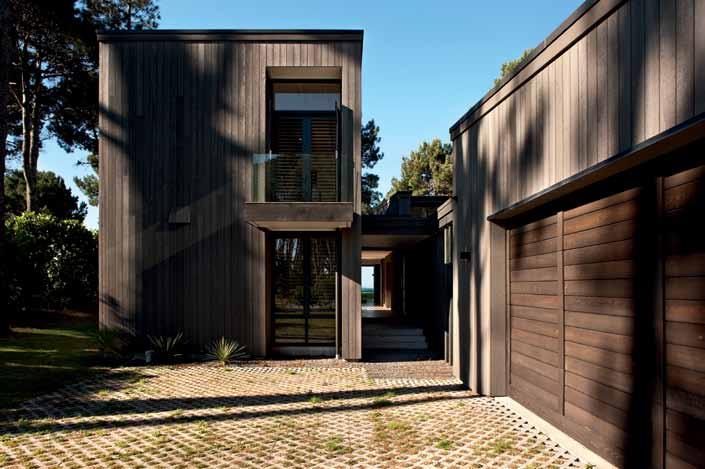
habitusliving.com habitus 12 scenario 142
SUMICH CHAPLIN
matarangi house — CoRoMANdEL, new zealand
Walkway to the garage past the wood store and swamp Totara screen.
02
Entry slips past the garage and bedroom out towards the sea.
03
The courtyard is protected from the elements to all sides. Royal Botania Ninix extendable Teak and stainless steel dining table and chairs from ECC Lighting & Living. Teak outdoor sofa chairs, side tables and loungers from Outdoor Collections.
02
A snug den contrasts with the open plan living spaces. Coffee table from ECC Lighting & Living.
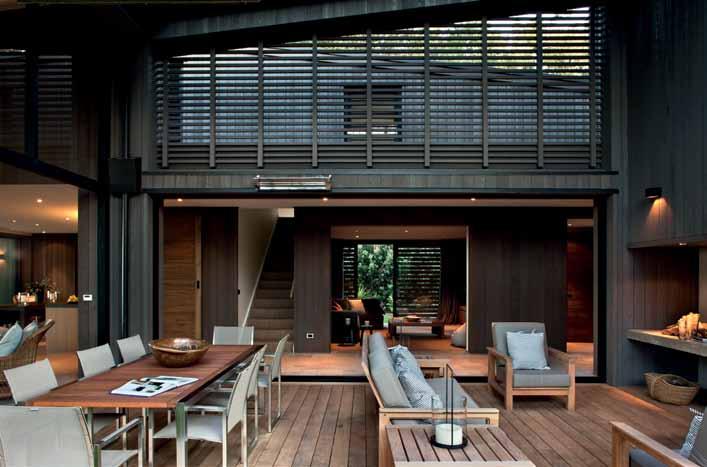
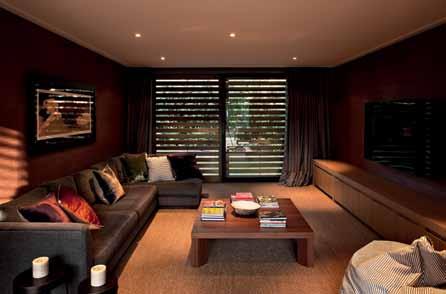
143 03 04
A very clear sense of materiality gives this house its greatest character. –
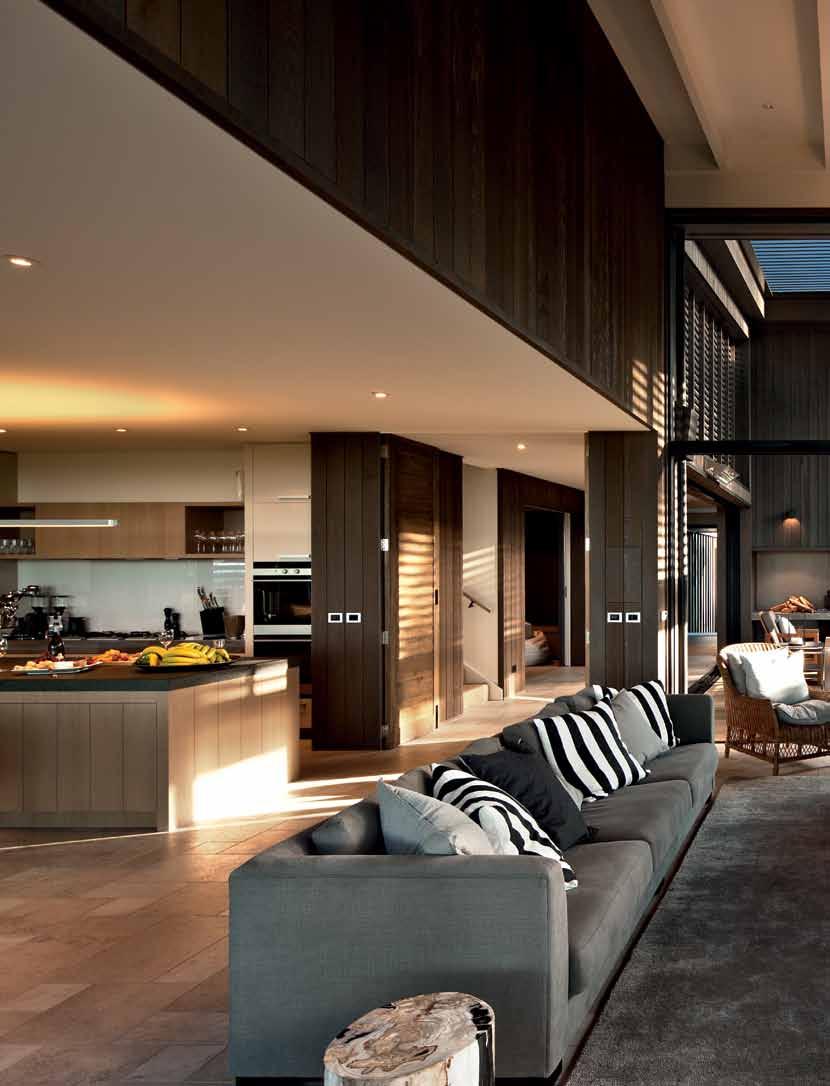
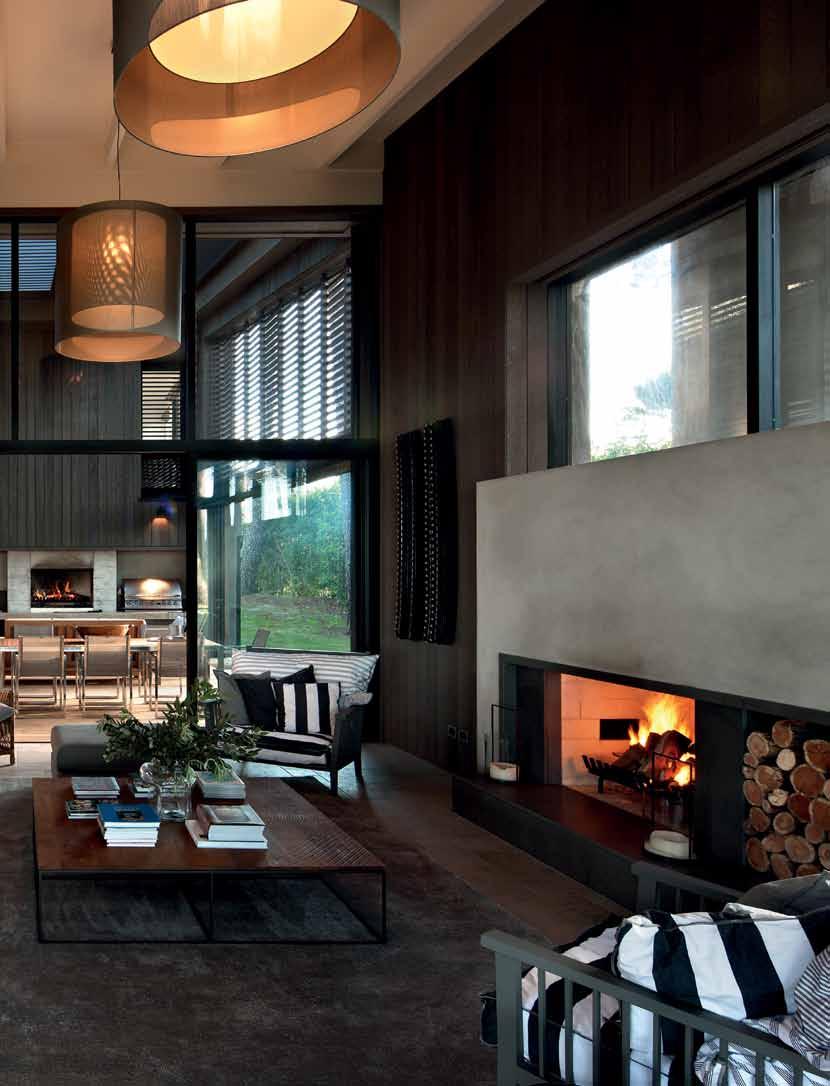

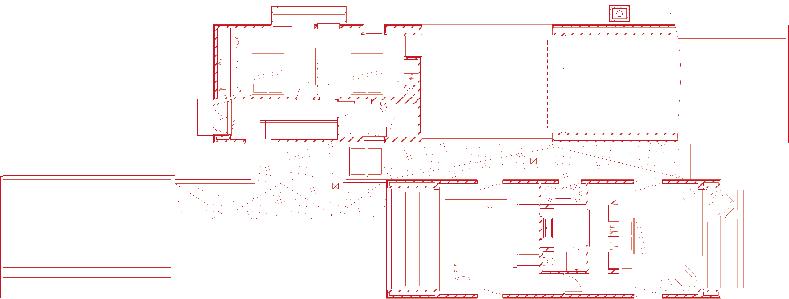

habitusliving.com habitus 12 scenario 146
matarangi
06 1 Garage 2 Entry 3 Gallery 4 Living 5 Dining 6 Kitchen 7 Pantry 8 Covered Courtyard 9 Covered Terrace 10 Deck 11 TV Room 12 Laundry 13 Powder Room 14 Guest Bedroom 15 Ensuite 16 Store 17 Wood Store 18 Outdoor Shower 19 Bedroom 20 Bathroom 21 Lounge 22 Walk-in Robe 23 Master Bedroom 1 2 17 18 3 4 9 10 5 6 11 7 12 8 13 14 15 16 10 15 21 22 20 19 19 23 10 10
SUMICH CHAPLIN ARCHITECTS
house — CoRoMANdEL, new zealand
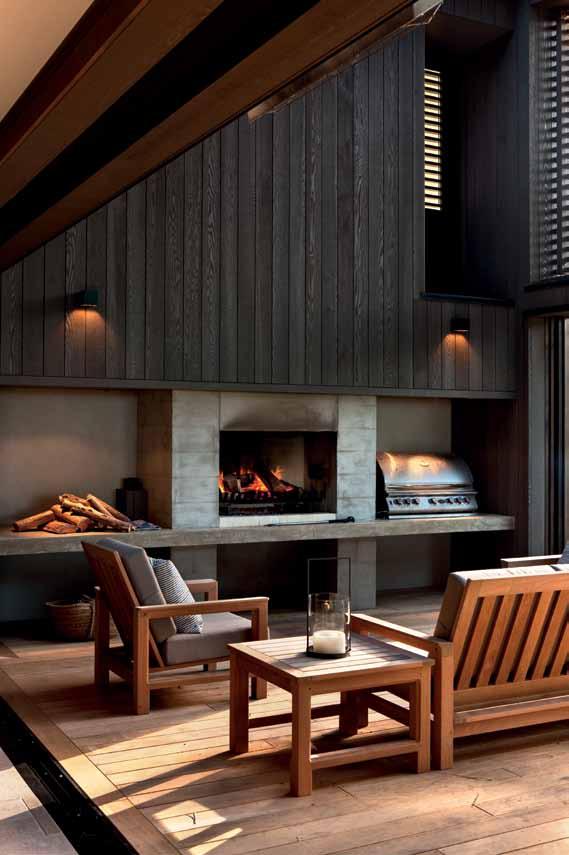
147 05
A view through the main living room to the west-facing courtyard. Lintelco Log coffee table from ECC Lighting & Living. Stone tiles are Dura grey limestone Vaccaria finish from Designsource. 06
07
East elevation (top), first floor plan (middle) and ground floor plan (bottom).
The courtyard is dressed like an outdoor room. 07
the form has depth – a solid mass carved out – in contrast with the trees. –
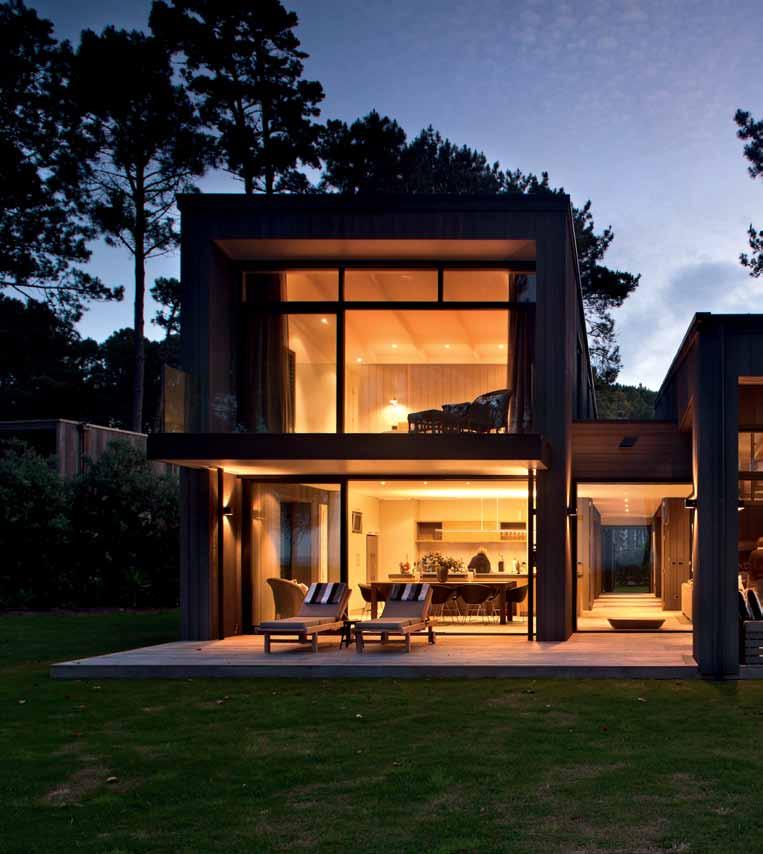
habitusliving.com habitus 12 scenario 148
08
SUMICH CHAPLIN ARCHITECTS matarangi house — CoRoMANdEL, new zealand
ban-sawn cedar, and as it wraps indoors it brings the colour, grain and texture of the forest with it. it references the verticality of the trees, but it is not stick-like. t he form has depth – a solid mass carved out – in contrast with the trees. it is low and grounded as the Pines soar past. He references the residential timber vernacular of Brian MacKay-Lyons, in his clarity of materials and simplicity of form.
On approach, the house is unassuming and almost casual. t he forms sit simply on the grass: a garage to the right and an enclosed sleeping tower to the left.
entry is marked by a recess and colonnade of swamp totara posts, reflected in the ground by railway sleepers and pebbles. Materials are very tactile, heightened by the smell of the woodpile, which reinforces the forest, open fires, and a return to the elements.
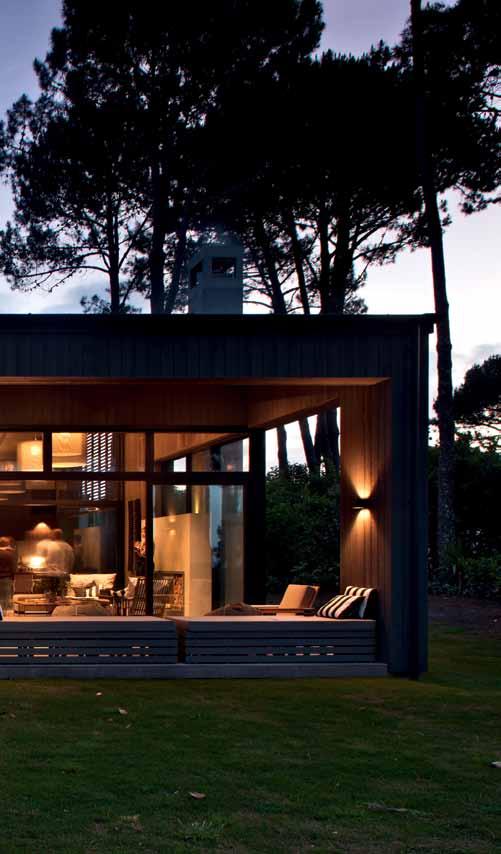
t his walkway leads to the front door, and it is from here that the house arrangement can be understood as two volumes to either side of a central gallery. t hey move independently, each rising from single-storey to double-storey but in opposite directions.
One volume rises southward, to contain children’s and guest bedrooms and to catch a glimpse of the mountains. t he other is pulled by the coast, and rises to contain the main bedroom. Pointing directly north and out to sea, the central gallery leads to the view and main living spaces.
“Most people keep their holiday houses for a long time, a lot longer than their city homes,” explains chaplin. “ t hey often become family heirlooms, and so need to be able to serve
149
–08
...the house arrangement can be understood as two volumes to either side of a central gallery.
At night the paired forms become transparent.
that by being flexible. everyone needs space –parents, children and eventually grandparents and grandchildren. i f it’s raining, it’s important that everyone can relax, so multiple living spaces are critical.”
chaplin has anchored these social spaces around a sheltered courtyard, which is enclosed on three sides by the house structure, on the fourth by sliding screens, and with mechanical louvres overhead. it feels like an outdoor room with its wide timber floorboards and outdoor fire. Shutters secure it at night, allowing adjacent rooms to remain open to the breeze. its generous height allows bedrooms to overlook it, enabling family members to subtly keep in touch with what is happening below.
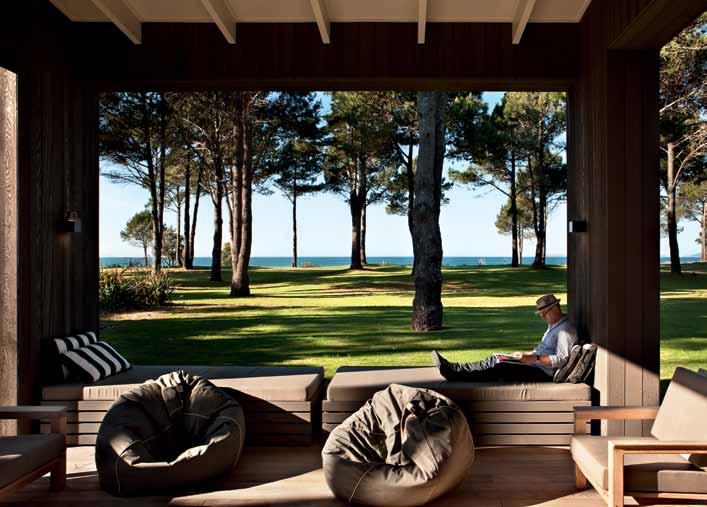
Another carefully planned device is the ‘sleep-out’, a two-storey bedroom wing adjacent to the front door. it is not a true sleep-out – it is not separated physically from the main house – but it achieves separation by being tucked away with its own staircase. Once you pass this sleeping tower, the rest
of the house can operate as a cell – a smaller unit of the whole. t his allows the house to be inhabited by a lot or a few without it feeling over-scaled.
All these strategic separations and connections – with their inherent flexibility for large or small groups – come about from the pairing of the two forms and their independent second storeys. each pavilion has a slightly different character, and can be read as clearly from afar as from within. chaplin has kept the forms simple and intact, and made openings without losing formal clarity.
t his house displays many of the characteristics of his previous work, albeit in a more abstract way: clear, uncluttered forms, a ‘carving out’ of the block; solidity, and a sense of being anchored to the ground. “i hadn’t done a monopitch before,” says chaplin. “ t he simplicity of the plan diagram wanted to be reflected in the elevations. You are looking at pure form, it’s not additive. t here are openings and a few decks pop out. it’s very simple.”
habitusliving.com habitus 12 scenario 150
SUMICH CHAPLIN ARCHITECTS matarangi house — CoRoMANdEL, new zealand
09
10
The covered veranda looks out across and esplanade towards the sea. Bean bag from Coast New Zealand.
09
The view from the main bedroom on the first floor.
ARCHITECT
Sumich chaplin Architects




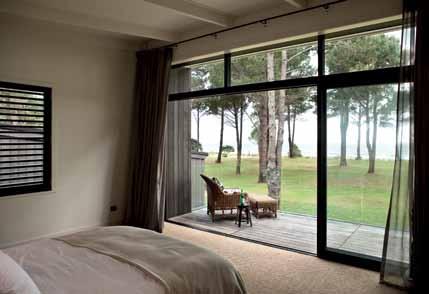
PRoJECT TEAM
Matt chaplin (Director), Darren Joyce (Project Architect)
BUIL dER

rod Percival Builders
INTERIoRS

Jen Pack Decorator
PRoJECT MANAGER
r ichard Mora
ENGINEERING/STRUCTURE

Harris Foster consulting
Sumich Chaplin Architects (64 9) 522 1286 sumichchaplin.com
L IGHTING
All lighting from ECC

Lighting & Living.
FINISHES
Roofing ARX Colorsteel tray profile from New Zealand Steel. Roof louvres LouvreTec.
Cladding bandsawn Cedar.
Decking Vitex hardwood. Carpet
European Sisal from Artisan

Floorwear. Kitchen cabinets by Woodstar. Benchtop granite and vanities Basalt, both from
S.E.C. Stone. Rug in Sitting Room from Source Mondial.




Fireplace/hearth honed Basalt.
FI x E d AN d FITTE d Bathroom fittings Metrix.
SYDNEY | MELBOURNE | BRISBANE | CANBERRA | PARIS WWW.EIGHTHOTELS.COM HAB10_EightHotels.indd 1 3/9/10 1:31:13 PM
10
Bontempi Cucine, superior customised Italian kitchens, on display in our Melbourne and Sydney showrooms
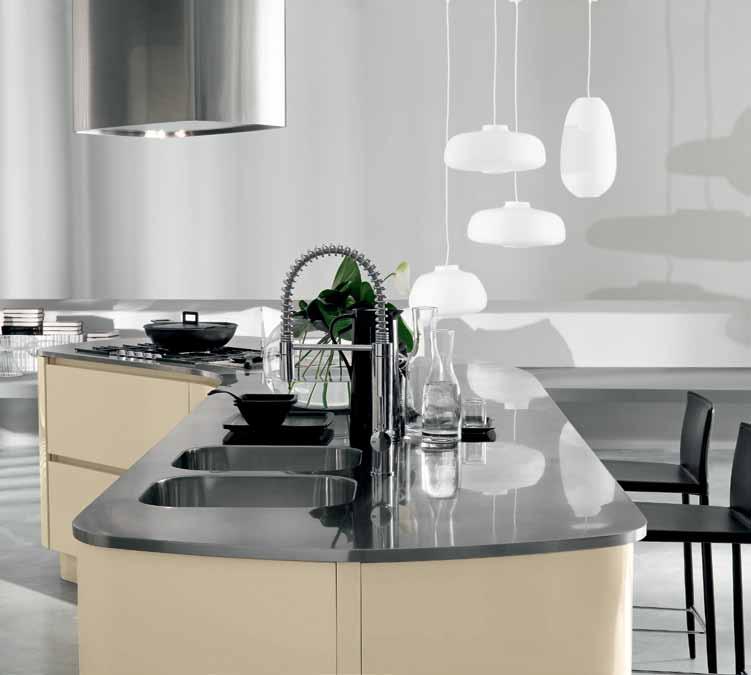
MELBOURNE 173-177 Barkly Avenue Burnley VIC 3121 P 03 9429 8888 F 03 9429 6966 SYDNEY PYD Building 197 Young Street Waterloo NSW 2017 P 02 8396 8700 F 02 9690 2804 BRISBANE 72–78 McLachlan Street Fortitude Valley QLD 4006 P 07 3251 4333 F 07 3257 2155 PERTH 153 Broadway Nedlands WA 6909 P 08 6389 1366 F 08 6389 1466
Inner-suburban
soluTIon
This new house by Domenic Alvaro, in innersuburban sydney blends affordability with sustainability, offering a solution to those looking for an urban lifestyle without the downside.
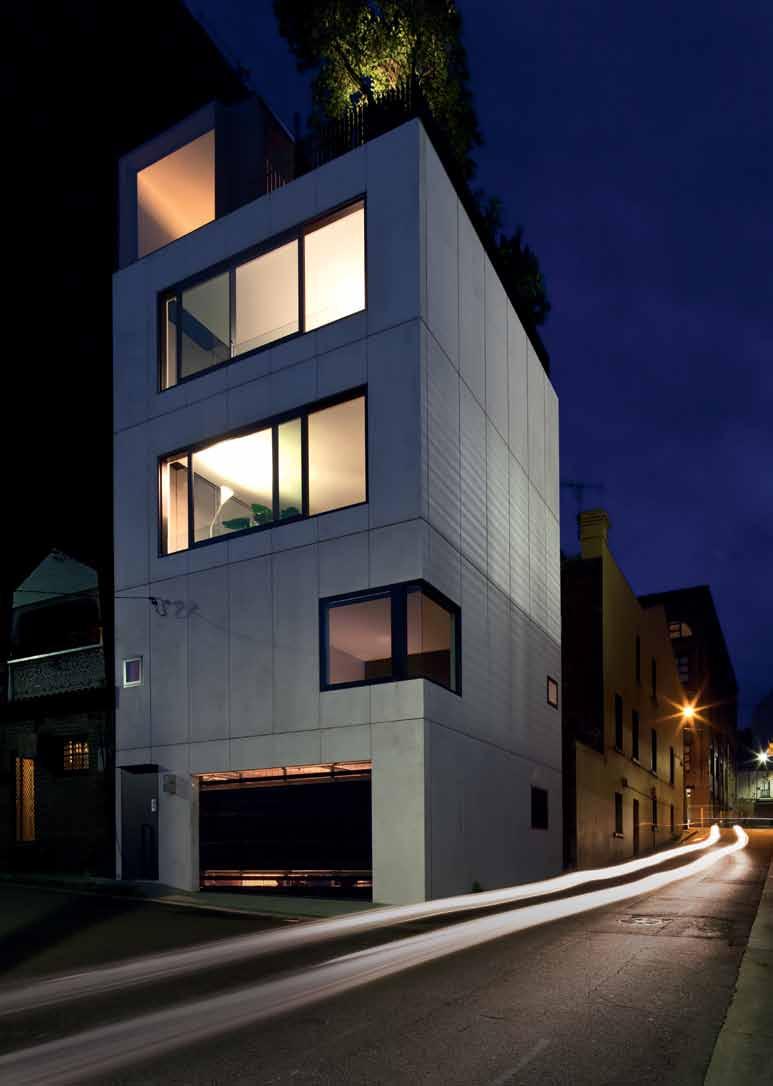
153 habitus 12
director’s cut surry hills house — NSW, australia
Photography Trevor Mein
Text Paul McGillick DOM ALVARO
surry hills house — NSW, australia
DOM ALVARO
as prices escalate all over the world, innersuburban properties are becoming less affordable. This is a problem for those who prefer urban life with its convenience and access to the amenities of the city and who don’t want to move out to the periphery.
apartments have traditionally been the solution for all but the very wealthy. but apartments now are also very expensive. Moreover, there is a strict limit as to how much they can be customised to individual taste and needs. Furthermore, apartment living implies all sorts of undesirable side-effects, most of which are to do with having to share a building with other people. For many, nothing better sums up living in multi-residential buildings than Jean-Paul sartre’s famous line from his play Huis Clos: “ l’enfer c’est les autres” (Hell is other people).
but land for new-build single dwellings is scarce and expensive. When it is available it is invariably only as small plots. This means multiple levels, which is again, expensive. It is also a planning challenge for the architect.
01
The western elevation at night shows the house as a good, if distinctive, neighbour.
02
Ando bed from Poliform; Zanotta Gilda armchair and Vitra Prismatic table from Space Furniture.
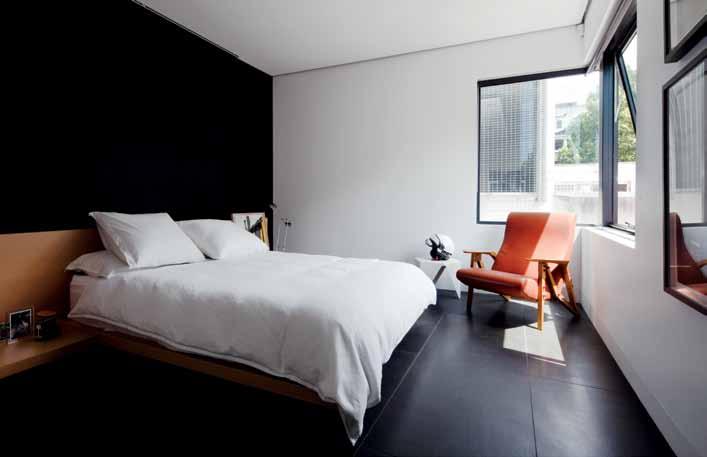
03
Agape Deep bath and custom stone basin from Artedomus; Cubo Doccia rain maker shower by Viabizzuno from Xenian Lighting.
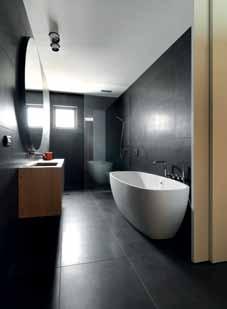
04
Section shows all five floors with one function on each – (bottom to top) garage, bedroom, living, kitchen/dining and roof garden. 03
habitusliving.com habitus 12 director’s
154
cut
02
Japan already has an intriguing history of designing for small plots. now other cities in the world are throwing up the same challenges: designing for small plots with narrow frontages and little depth. Inside, the challenge is to make the best use of the available space to achieve functionality and counteract the potential for claustrophobia. o utside, the issue is how to address the street – that is, what sort of engagement should the house make with its urban context? Inner-city living might have a lot to offer, but one usually wants engagement on one’s own terms. so, having addressed issues such as security, street noise, privacy and visual pollution, how exactly does the building inhabit the street?
What sort of engagement should the house make with its urban context?
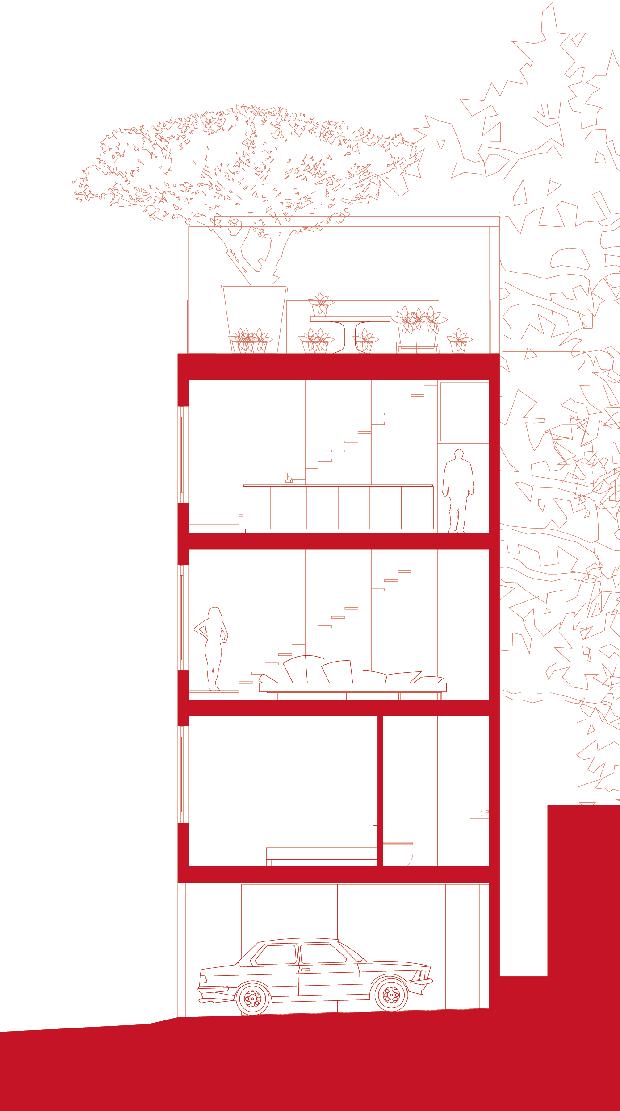
Putting aside a certain fashion for theatricalising one’s private life, a home is usually meant to be a refuge. This is especially the case with inner-suburban contexts where the benefits of inner-city living can be offset by crime, noise, dirt and street life which is not what it is always cracked up to be. at the same time, the grit, grime and texture of inner-city life is why people want to live there. so, this raises the issue of how to get prospect out on to this urban landscape without compromising the house’s qualities as a refuge. This really implies a degree of porosity or permeability –something the Japanese are so good at. In other words, how to make the house a participant in the streetscape and not a building which simply turns its back on its context.
but inner-city living brings with it a privacy issue, especially if prospect and
155
04
director’s cut
DOM ALVARO surry hills house — NSW, australia
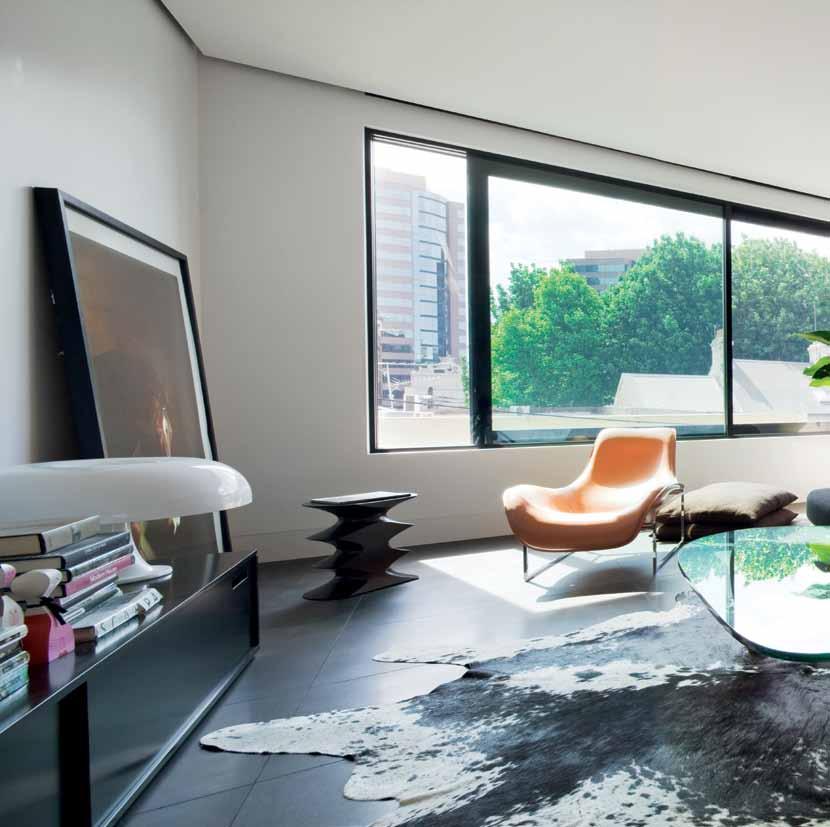
habitusliving.com habitus 12
156
05
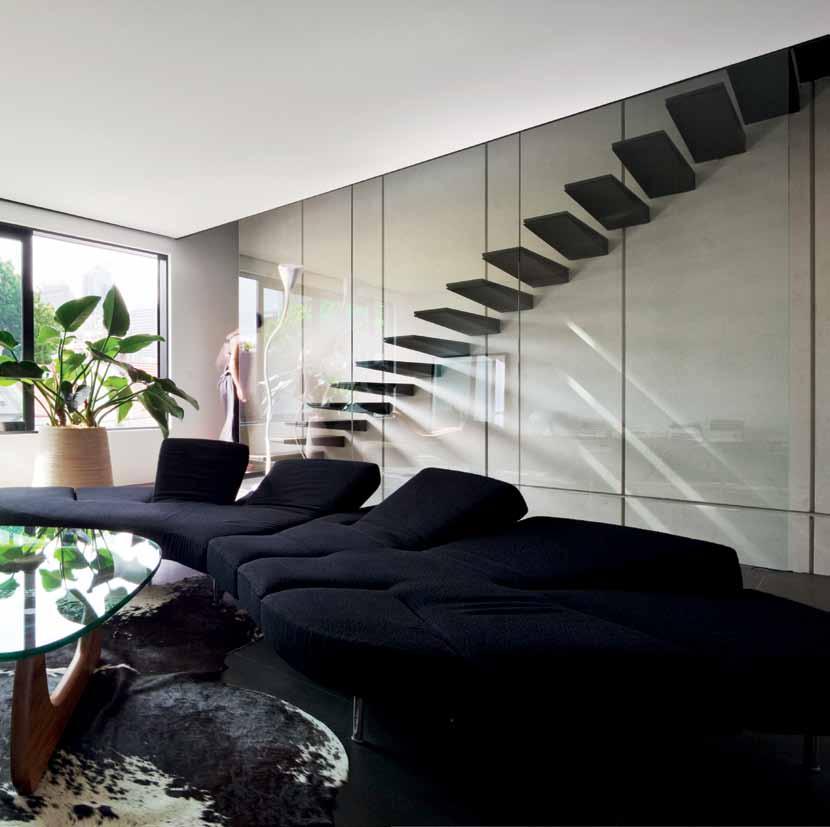
157
director’s cut
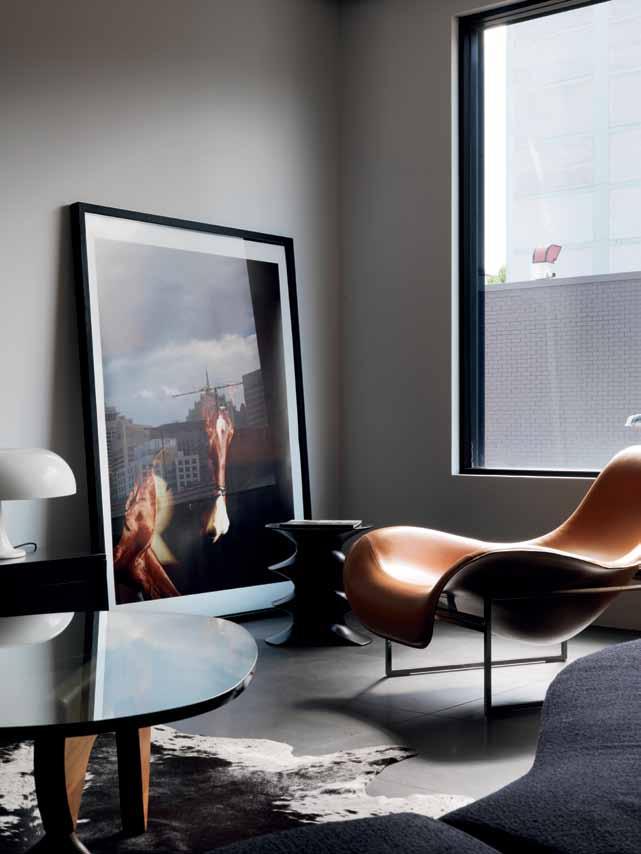
habitusliving.com habitus 12
158 06
The challenge becomes how to make a home with a highly limited floorplate feel spacious.
DOM
ALVARO surry hills house — NSW, australia
porosity are valued. so, the challenge becomes how to make a home with a highly limited floorplate feel spacious and how to create prospect, all without compromising the privacy of the inhabitants.
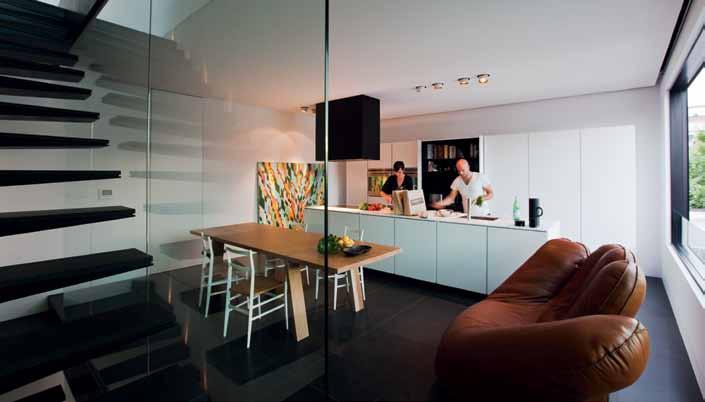
In Domenic a lvaro’s case, securing a corner site in inner sydney’s surry Hills was half the battle, although apart from a corner window in the bedroom and the rooftop garden terrace, the house is entirely oriented to the west with party walls on the north and east and just two small windows on the south.
a nother significant achievement was the use of pre-cast concrete panels manufactured off-site which meant that the building was erected in four working days over a two-week period. This included the wall slabs and the floor slabs (which required 24 hours drying time). This represented a massive cost saving in terms of materials and builder’s time on site. These savings could then be invested in achieving quality finishes.
a n off-white cement has been mixed into the concrete to soften its normally industrial finish, while false vertical joints in the wall panels create the illusion of a continuous surface, albeit one with a regular patterning which is counterpointed against the large and staggered glass windows to generate an abstract rhythm
forms.
a small but significant advantage for the this tiny plot – 6 metres deep and 7.4 metres wide – was a modest, idiosyncratic wedge on the eastern (rear) elevation which greatly simplified service access as well as providing some useful additional storage.
The house extends over five levels. each level forms a zone, basically dedicated to a single function – ground floor is garage and laundry along with a powder room, first floor is bedroom plus ensuite, second floor is living, third floor is kitchen/dining, and finally there is a roof terrace with garden and small study area – but designed with the potential for conversion to some degree of commercial use.
To optimise the sense of space in a building footprint which totals a mere 46 square metres (small enough, a lvaro points out, to fit into the garage of a typical suburban home), a lvaro maximises transparency with large windows and a floor-to-ceiling glass balustrade to connect the stairway which rises up along the northern inside wall. This stairwell also draws in light from the rooftop garden which, with its space, light and greenery, also counteracts any sense of being confined in an urban ghetto.
These strategies, along with the fact that the house manages to avoid the use of columns, optimises the available space so that the house feels anything but as small as it actually is.
159
of
05 Edra Flap sofa, Vitra Hocker stool and B&B Italia Mart armchair from Space Furniture; Herman Miller Noguchi coffee table from Living Edge.
06
Generous staging on the western side fills the home with light.
‘Cavaradossi series –Head 1’, Trevor Mein and Susan Knight, 2010, pigment print.
07
07
Custom solid Oak dining table by Élan Construct; Cassina Superleggere dining chairs, purchased seconhand; Poltronova Joe armchair from Space Furniture. ‘Slow Attack’, Sam Songailo, 2009, acrylic on canvas, Iain Dawson Gallery.
With this house, affordability and sustainability form part of the same overarching strategy. The locally manufactured panels, using existing moulds, save on transport costs. The panels also made use of recycled materials (such as slag, fly ash, aggregate, steel and water) which were included in the concrete mix. Precise planning and pre-fabrication meant reduced building time, fewer site trades on-site and less waste. The concrete also offers good thermal mass, low maintenance and is extremely durable.
rather than distributing zones laterally, a lvaro has stacked them vertically within an envelope of pre-fabricated concrete panels. This simple and affordable structure requires a significantly smaller footprint than the standard suburban house (vertical circulation also occupies the least amount of space). In so doing, a lvaro not only offers a model for affordable single-dwelling housing in inner suburban areas, but also signals the possibility of a new kind of renewal for these areas in the form of greater permeability and texture.
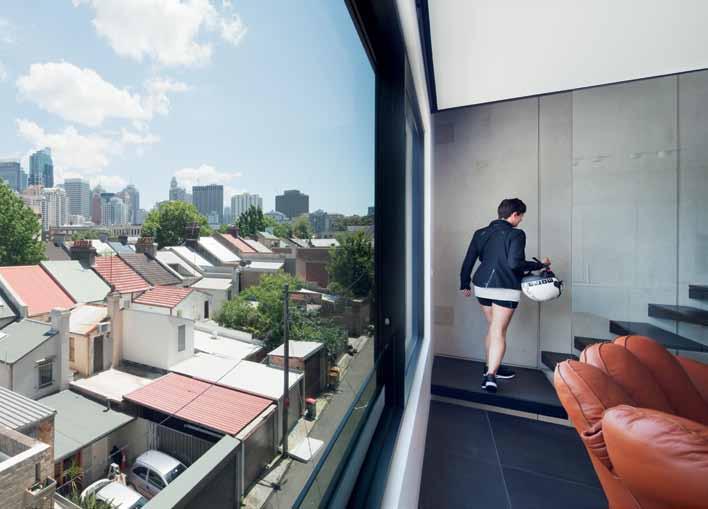
habitus 12 director’s cut 160 habitusliving.com
08
North-facing windows reveal the low-rise context of Surry Hills with the high-rise CBD in the background.
09
Acerbis outdoor chairs
and B&B Italia Fat-Fat table from Space Furniture.
08
This stairwell also draws in light from the
rooftop
garden which... counteracts any sense of being confined in an urban ghetto.
DOM ALVARO surry hills house — NSW, australia
ARCHITECT
Domenic a lvaro
BuILDER
baseline Constructions
STRuCT uRAL E NgINEER
Waterman sydney
PRECAST
Hanson Precast
L ANDSCAPE
360 Degrees
SPECIALIST LIgHTINg
DJCoalition
Domenic Alvaro
(61 2) 9249 2500 domenic.alvaro@woodsbagot.com
A RTWOR k
Artwork from Iain Dawson Gallery unless otherwise noted.
FuRNIT uRE
All furniture is from Space Furniture unless otherwise noted. Stools Zeus by Zanotta.
Bookcase is Shelf X by B&B Italia. Bike from Sable & Argent. Interior pots from Motyaj.
L IgHTINg
External lights and stair lights by Viabizzuno from Xenian Lighting. Downlights Euroluce.
Floor and table lamps are Tizio, Pipe Terra, Tolemeo Terra, Talak Tavolo and Nesso all by Artemide.
FINISHES
Precast concrete wall and floor panels by Hanson
Precast. Floors and walls stone from Artedomus. Doors and windows powdercoated aluminium sliding doors with Low E glass from Viridian. Internal glass partitions and shower screen from K+K Shopfitters. External door steel plate-lined solid core door by Hi-Tech Precision Engineering. Walls and
ceilings plasterboard with razor open shadow-line detail by Jovan. Stairs prefabricated steel PFC in industrial black paint finish. External steelwork in MIO paint finish.
FI x ED AND FITTED
Door hardware from Häfele.
Appliances in kitchen are E-line range by Electrolux. Sink Franke undermount and
sink mixer KWC Ono, both from Winning Appliances.
Mixer set Tonic by Rogerseller.
Shower hand set wall plates and powdercoat mixer
Icon by Astrawalker. Vanity mirror in Guest Bathroom
Agape Spin from Artedomus.
Basin Twinset from Parisi. Washer/dryer and iron aid tumble dryer from Electrolux.
Motorised sunscreen blinds with Somfy motors from Quality Blinds.
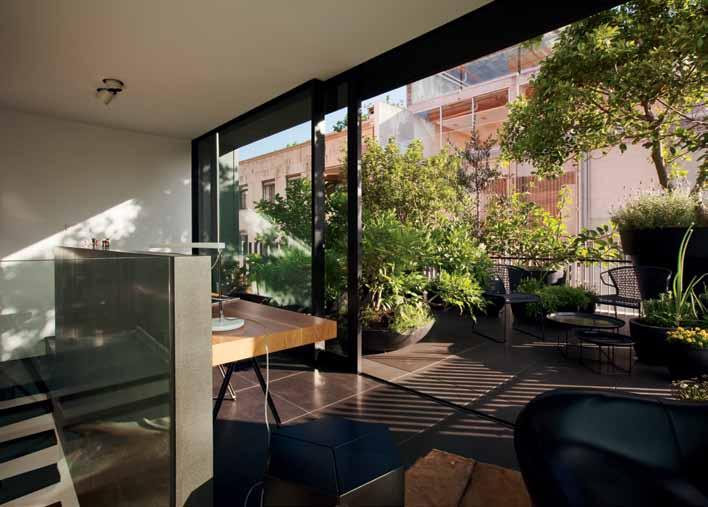
L ANDSCAPE
Garden gnome by Philippe Starck, Kartell and large garden pot Vas-One by Serralunga, both from Space Furniture. Pots from Garden Life. Plants and trees from Specimen Tree Nursery.
161 09
in focus
Classic design, fond memories and flexibility are the motivators for the furniture and lighting selection in Dom’s home:
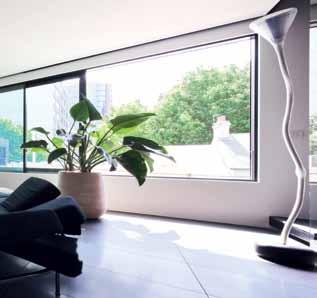
some pieces were chosen for their versatility, including the Fat-Fat table (03), which he loves for it’s “modularity and compactness and the pliable Pipe floor lamp (04), which “has a flexible stem for concentrated or indirect light.” Dom likes the “graphic impact and lightness” of the Shelf X bookcase (01), but some others products, however, have more of an emotional pull. The 699 Imbottita ‘Superleggera’ chair (02) is “my favourite chair of all time – so strong yet so light at the same time. Classically beautiful, comfortable, and reminiscent of traditional Italian chairs you’d find in just about every Italian home,” he says. a nd the Joe armchair (05), named for famed new York Yankees centrefielder Joe Di Maggio, reminds Dom of his “childhood in the states, I played a lot of ball with my brothers... it’s such a cool sensory piece.”
Born in 1956 in the Yamanashi Prefecture in Japan, Fukasawa graduated from Tama Art University’s product design department in art and 3D design in 1980. He went to the United States in 1989, working for ID TWO, which eventually became IDEO. He then assisted the set up of IDEO in Japan, staying there until 2002. In 2003, Naoto Fukasawa Design and plusminuszero were set up in Tokyo and Fukasawa joined the advisory board of Japanese company Muji. Since then, he has applied his intuitive design approach to diverse products including electrical appliances, umbrellas, a torch, rug and telephones. His designs have won over 50 awards, some are in the permanent collection at the MoMA in New York, and he has collaborated with companies such as B&B Italia (including on the Shelf X bookcase ), Driade, Magis and Boffi. Fukasawa lectures at various universities, and has authored and co-authored a number of design titles.
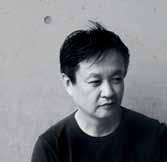

01 Shelf X bookcase designed by Naoto Fukasawa in 2005, manufactured by B&B Italia bebitalia. it Available from Space Furniture spacefurniture. com.au
02
699 Imbottita ‘Superleggera’ chair designed by Gio Ponti in 1957, manufactured by Cassina cassina. com. Available from Corporate Culture corporateculture. com.au
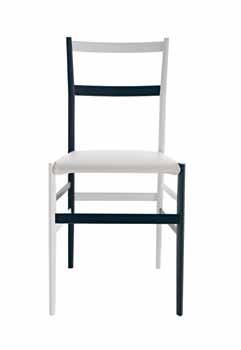
03
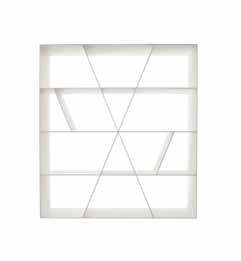
Fat-Fat table designed by Patricia Urquiola in 2004, manufactured by B&B Italia bebitalia. com. Available from Corporate Culture corporateculture. com.au
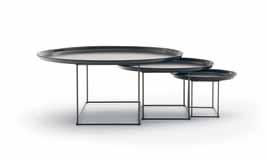
04
Pipe floor lamp designed by Herzog & de Meuron, manufactured by and available from Artemide, artemide.com
05
Joe armchair designed by Jonathan de Pas, Donato D’Urbino and Paolo Lomazzi in 1970, manufactured by Poltranova poltranova.com Available from Space Furniture spacefurniture. com.au
162 02 habitusliving.com
surry
01 03 04 05
hills house — NSW, australia DOM ALVARO
An invitation to view...

The latest in porcelain tiles from Italy is NAT by Del Conca. The NAT series uses natural imprinting to create the closest representation to natural stone ever manufactured. It’s the latest in Digital Ink Technology, and is available to view now at your nearest Tile Boutique showroom.
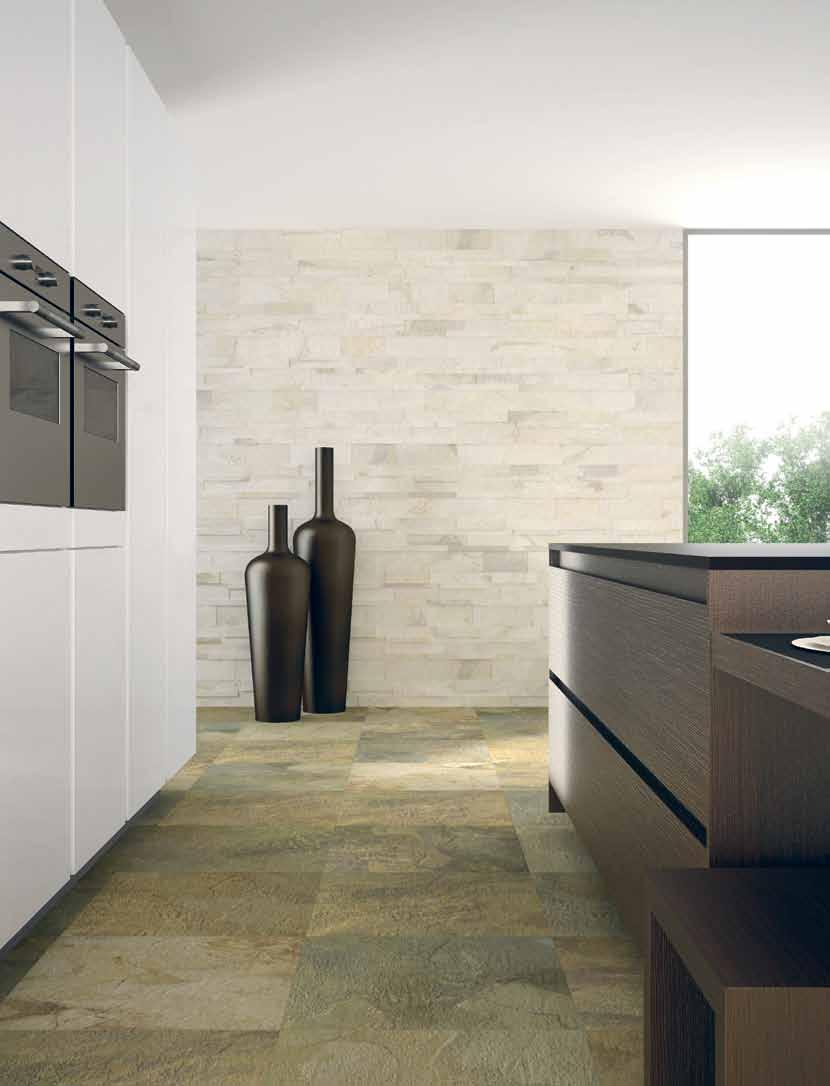
35 stores nationwide www.tileboutique.com.au
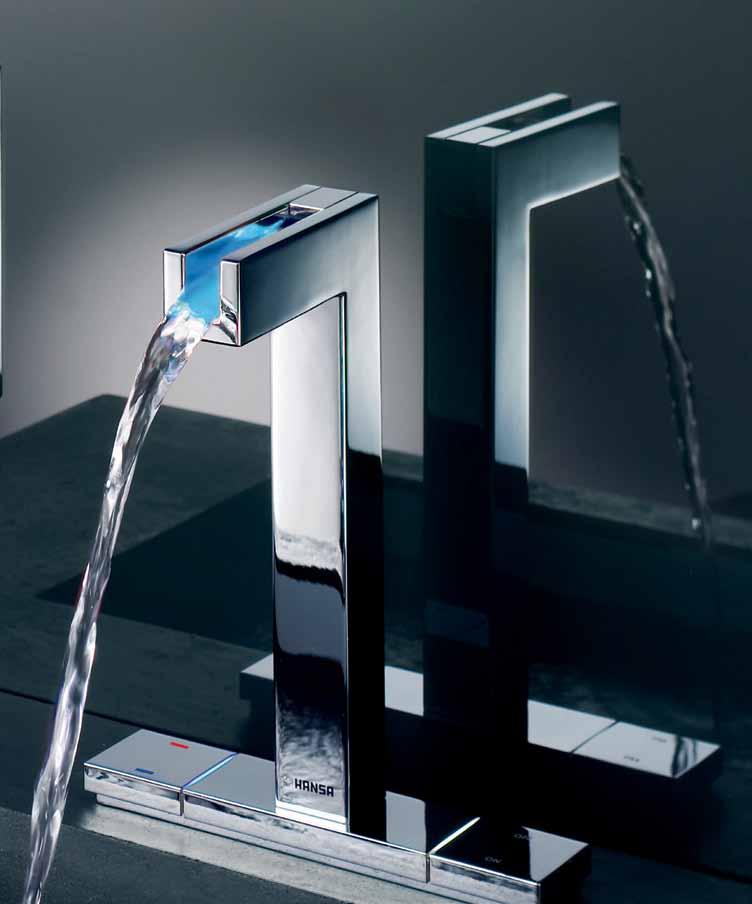
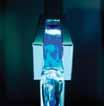
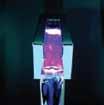
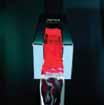
Mck30568/11 hansaaust.com.au | 1800 060 875 HANSACANY ON . OPEN VISIBLE & casts a whole new light in design. Water illumination in free fall, it’s pure design excellence . HANSA CAN YON
PA rT of T he Neighbourhood
recovering a lost sense of community was a priority for bangkok architect, chatpong chuenrudeemol, when he designed a house for his family. tonkao panin explores this quest to be part of the neighbourhood.
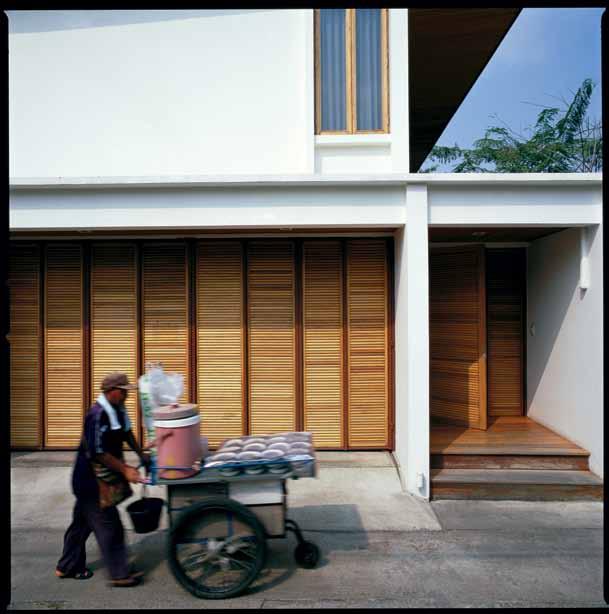
165 habitus 12 director’s cut chatpong
Photography
Anurakyawachon Text Tonkao Panin
chuenrudeemol chatpong house — BangKoK, thailand
Pirak
director’s cut
chatpong house — BangKoK, thailand
chatpong chuenrudeemol
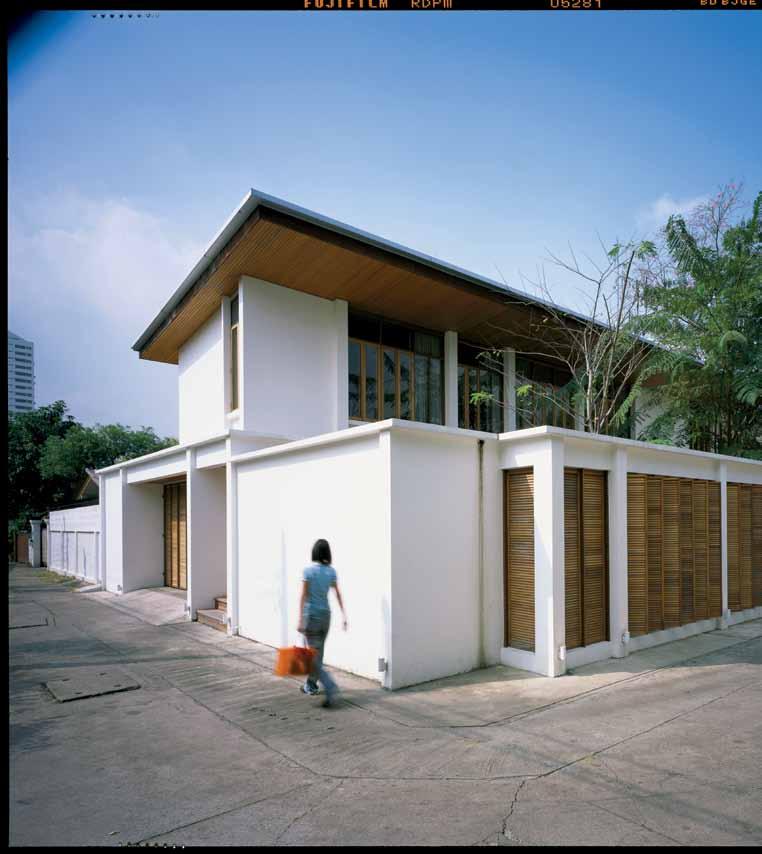
habitusliving.com habitus 12
166
02
02
Can a house be designed and oriented in such a way as to reach out beyond itself? how can a house allow communication between the people who live in it and their neighbourhood, between the building and its surroundings?
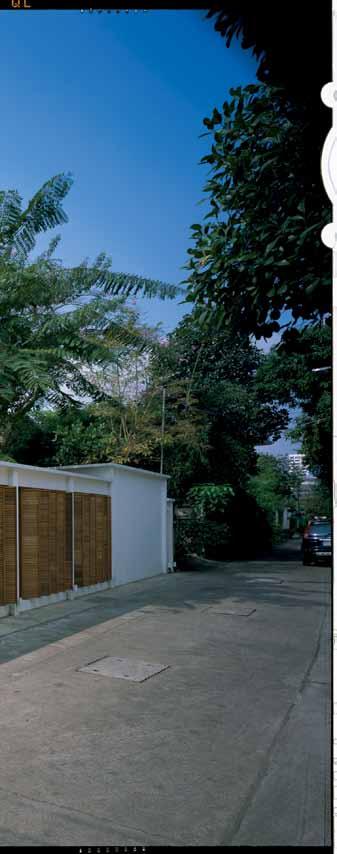
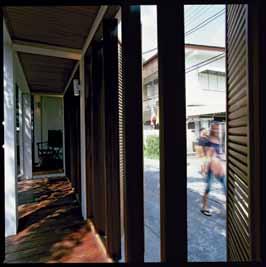
it may be that the dialogue between buildings and people depends upon acknowledging the limitations of the individuals who enter into those conversations. The balance between privacy and public life requires an awareness that sharing is unavoidable. And community comes into being when limited conditions are acknowledged –what is lacking, what is needed still and where we want to go. i n this sense, the orientation of a house becomes an acknowledgement of its urban condition.
These were the questions and issues posed by architect, Chatpong Chuenrudeemol, when designing his own house.
Situated in ekamai, a dense and vibrant bangkok neighbourhood, the house aspires to give the owners that sense of urban dialogue which most contemporary houses lack. Living in the house are Chatpong and Woranooch Chuenrudeemol, as well as their six-year-old son. recalling childhood memories of lively bangkok neighbourhoods where domestic as well as casual commercial exchanges were a part of daily life, Chuenrudeemol realised that most walled-in and fenced-in houses in contemporary bangkok no longer allow the social communication which was once the staple of the city’s residential neighbourhood.
03
“Street vendors passing by, children taking over streets and alleys as their playground, despite their prosaic purposes, give the community both the sense of communicative space and time,” muses Chuenrudeemol as he recalls his childhood.
167
01 A street vendor passes the entry.
At once enclosed and open. Doors, windows and operable louvre panels are made from locally sourced hardwoods by a local manufacturer.
03
Wooden louvres enable a controlled relationship between the interior and the streetscape.
because the inhabitants of the house can see out and feel connected to the street, the neighbouring community becomes familiar.
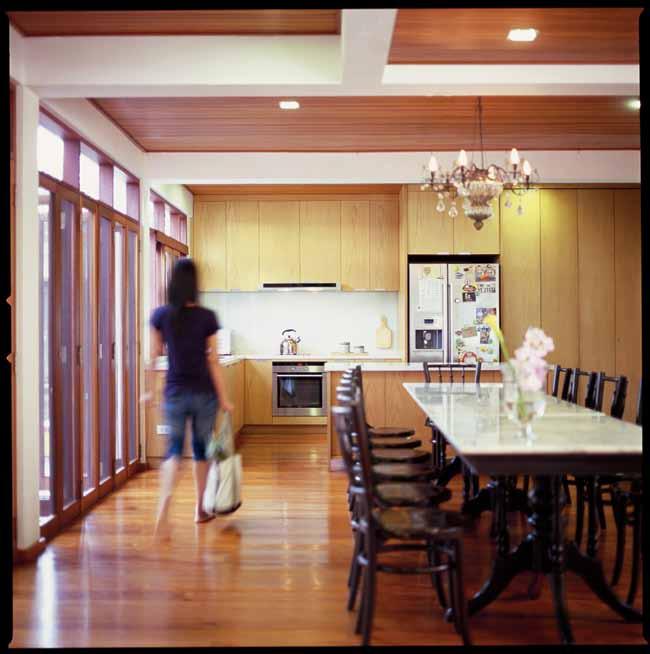
habitusliving.com habitus 12
168 chatpong chuenrudeemol chatpong
—
director’s cut
house
BangKoK, thailand
04
So, instead of sheltering his house behind fortified walls, Chuenrudeemol chose to open it up to the neighbourhood by means of vertical wooden louvres that, when open, ensure the spaces of the house become one with its environment. because these wooden louvres allow a fluctuating relationship with the street, the owners can adjust the levels of privacy and public exposure to suit their mood. i n other words, the elements which separate interior spaces from exterior public space do not represent a fixed separation. because the inhabitants of the house can see out and feel connected to the street, the neighbouring community becomes familiar. The faces of the voices of their passing neighbours are simultaneously attached and detached from their lives within the house. We can argue that architecture has a responsibility to give rise to urban order. i f so – and even though a neighbourhood is not something a single design can form, share, construct or achieve – it can certainly condition and approximate that sense of urban order.
by envisaging a new urban order, a new sense of what buildings share, and a new understanding of the ways in which
04
Kitchen and dining become one. Dining table is white marble top with wooden legs inherited from a relative who ran a Chinese restaurant.
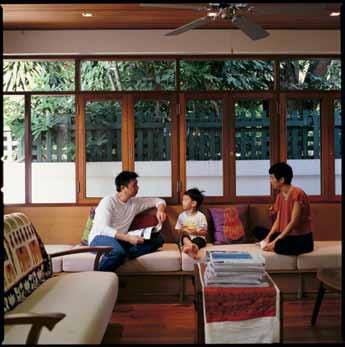
05
Spaces for everyone. Built-in seat cushions in this living area by Nadin.
06
Ground floor (left) and first floor (right) plans.
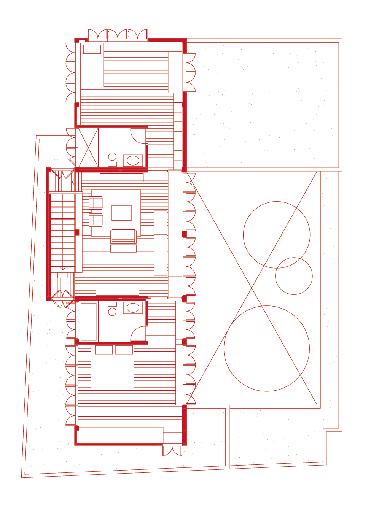
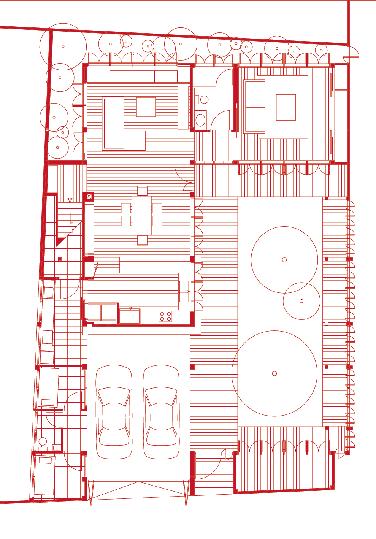
169
05 06
1 Entry 2 Garage 3 Maid 4 Water Closet 5 Thai Kitchen 6 Pantry 7 Storage 8 Dining 9 Stair Library 10 Living 11 Playroom 12 Garden 13 Deck 14 Exercise Room 15 Loft 16 Bedroom 17 Roof Deck 18 Void 19 Family Room 1 3 4 14 12 12 11 17 18 16 4 19 4 16 15 4 10 9 7 5 3 8 6 2 13
director’s cut
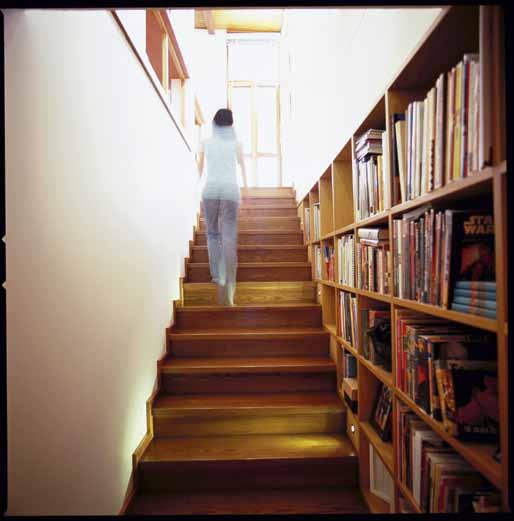
Expanding spaces. Ceilings are Mai Tabaak strips. Armchairs are original 1960s Danish from Y-50, re-upholstered in red. Wooden fold-up table is from Magnifique.
chatpong chuenrudeemol

habitusliving.com habitus 12
170
07 07
chatpong house — BangKoK, thailand
Connecting the levels. Floors are tongue and groove Mai Ta-baak, a local Thai timber from the tree of the Lagerstroemia genus. Walls are cement plaster painted white.
08
The boundaries and thresholds between spaces are framed, but not fixed, thus allowing activities to extend and overlap.

171
director’s cut
chatpong chuenrudeemol chatpong house — BangKoK, thailand
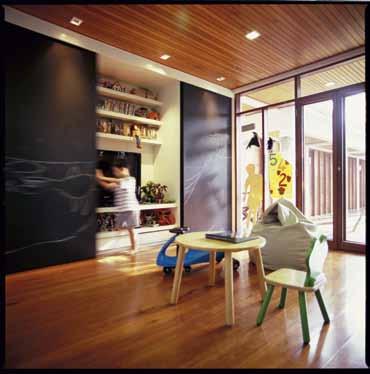
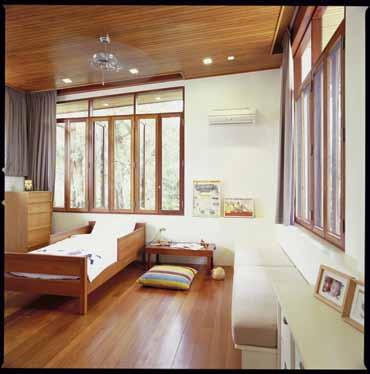
they can communicate with one another and the built environment, “the house,” says Chuenrudeemol, “is allowed full reciprocity with its neighbourhood”.
The two-storey house is oriented towards a courtyard which acts both as a connecting and a separating element between the house and the street. The spaces of the house are casually organised into an open and free plan, which allows the inhabitants to define their own territories according to their daily preferences. The boundaries and thresholds between spaces are framed, but not fixed, thus allowing activities to extend and overlap. And through the courtyard, the house re-defines the separation between inside and outside it, so that the space of the one can flow into the other.
The size and the height of the house are also determined by its relationship to the street. i nstead of raising the house from the ground and placing it on a platform like many contemporary Thai houses, the architect chose to bring the house closer to the ground to create a dialogue with the narrow street in front of it.
The wooden louvres and the breathing walls of the house also lead to certain effects. They produce cool shadows, together with a supply of fresh air. These architectural elements fuse themselves with the hidden potential of the ambient environment through their capacity to change. hence, the effects are co-dependent on the potentials of a given situation. Neither the house nor the milieu thrust themselves onto one’s awareness. it is the range of daily activities and their spatial possibility that occupies our attention. When one enters the house, it is hardly necessary to differentiate which aspects of its atmosphere result from the building and which from its climate and culture. A child playing and reading in his sanctuary, mother and father going about their daily activities, friends telling stories and relaxing in unbound spaces – all of these domestic activities occur as a close encounter with the neighbours. it is an architecture that fuses man with his environment, an outcome of reflection that offers a fuller and more basic grasp of an urban situation.
habitusliving.com habitus 12
172
09 10
The spaces of the house are casually organised into an open and free plan...
owners
Woranooch and Chatpong
Chuenrudeemol
a rchitect
Chatpong Chuenrudeemol
structural e ngineer
Sarawut Yuanteng
contractor –architecture
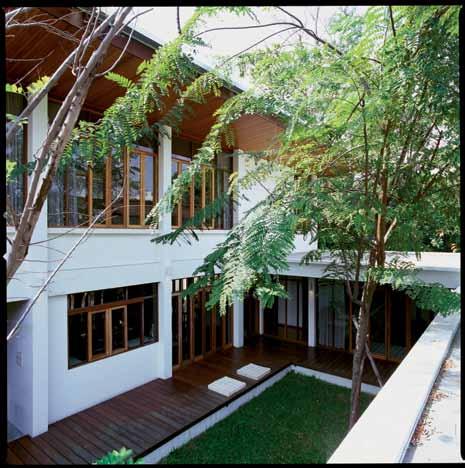
Akepakin Kungsananti
contractor – interior
To-Scale i nterior Contractors
c hatpong c huenrudeemol (66) 2 253 3663 bar.co.th
artwor K
Framed brochures old Minneapolis Moline tractor brochures from 1920s and 1930s.
Movie poster original movie poster of Mon Oncle (1958).
Fixtures/ e quipment
Mirror white oak wall hung box from Habitat. Sink cabinet designed by architect. Hair tonic glass corked bottles from Initial.
Furniture
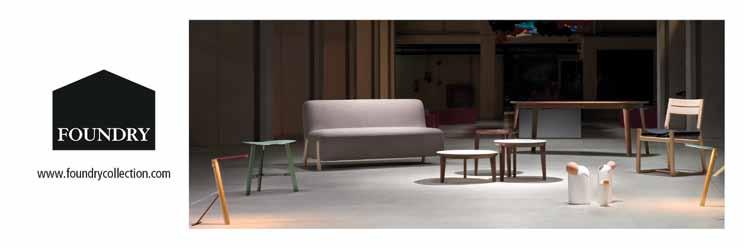
Chair in Office Loft Robin Day with black leather on stainless steel legs, bent plywood. Coffee table traditional Teak wood dowry chest. Card catalog from an old library in Bangkok. Liquor cabinet Danish 1960s from Beautiful Objects. Sofa in TV/ Play Room from Nadin. lighting
Downlights compact fluorescents from VEWAlight, halogens from Lamptitude. Lamp in Bedroom, Tommy from Habitat.
HAB12_Foundry.indd 1 12/04/11 4:50 PM
11 09
Light and airy bedroom. Bed and bedside table is Thai Teak wood made by an old family carpenter. 10 The owner’s son in his personal retreat.
11
Overlooking the courtyard. Decking is Mai Teng, another local Thai timber from the tree of the Shorea Obtusa genus.
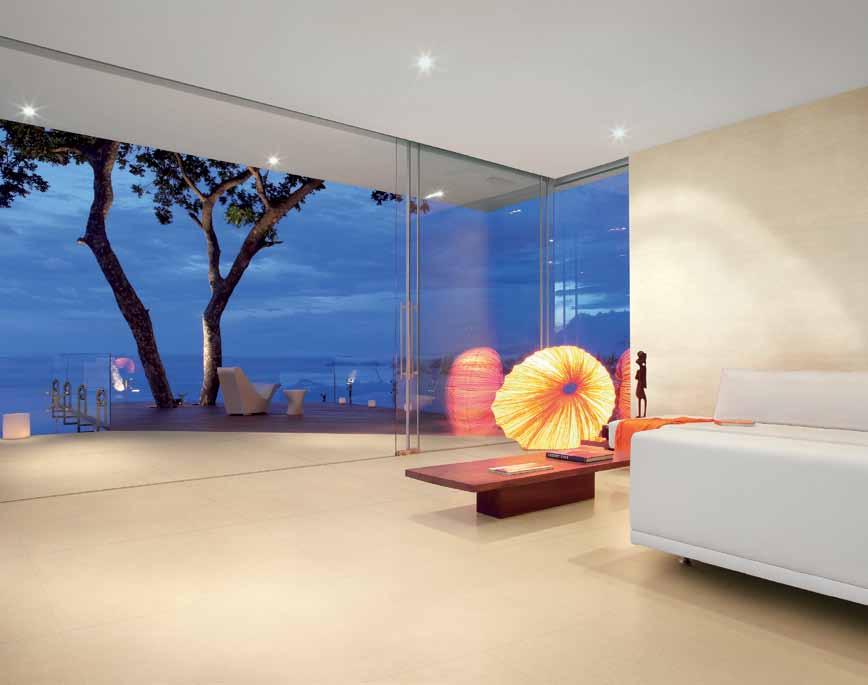
133 Victoria Road Rozelle 02 9818 0000 livingtiles.com.au
BewitChed
with the ‘60s
it is sometimes called ‘retro’. But the modernity of post-Modernist design never seems to go completely out of date, as stephen crafti discovered with this suburban addition by Nest Architects in Melbourne.

175 habitus 12 balwyn house
Nest Architects cross fade
— vic, australia
Text Stephen Crafti
Photography Jesse Marlow
cross fade
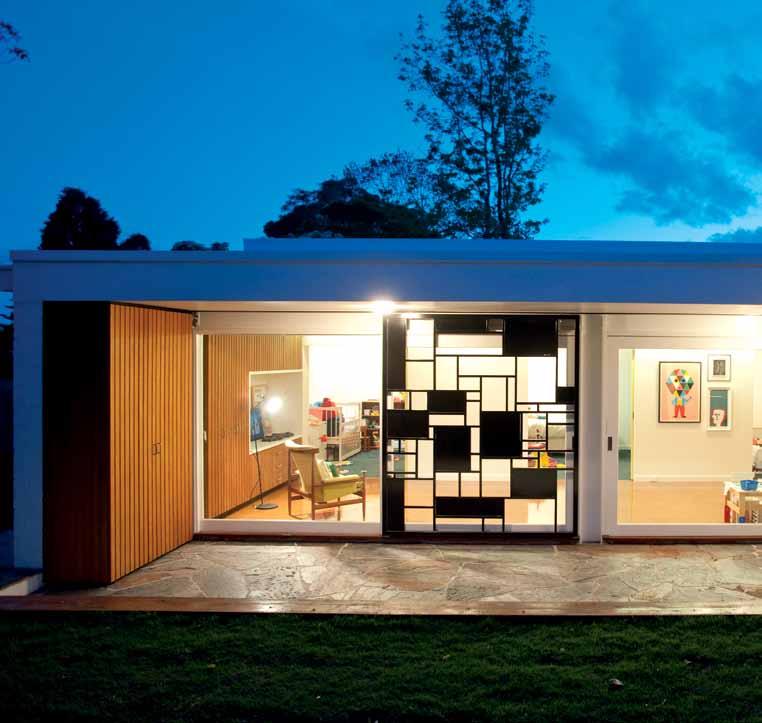
habitusliving.com habitus 12 176
Nest Architects
02
balwyn house — vic, australia
01
The brightly coloured self-contained artists’ pavilion.
02
The extension is sympathetic to the original design. A customised steel security door – the owners’ design –made by a blacksmith, evokes the 1960s.
03
A timber-battened ceiling is reminiscent of the post-War period.
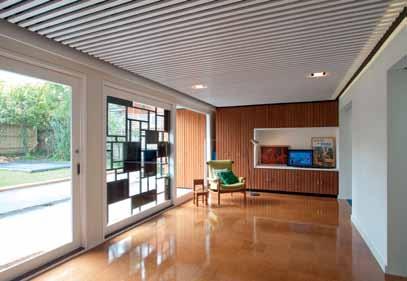
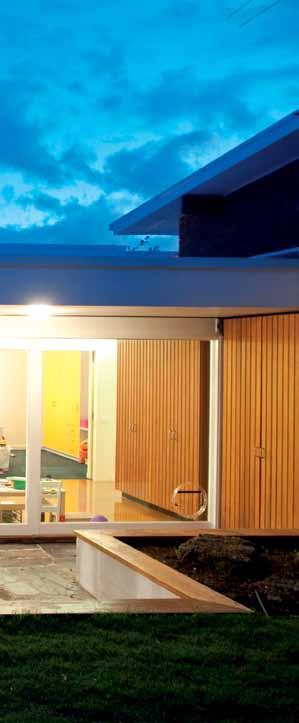
Vintage Finn Juhl Bwana chair from Angelucci; 1960s Australian abstract, painting by Josh Agle (aka Shag) from Outré Gallery; cork tiles from Precision Flooring; and vintage 1960s BOAC advertising poster.
Martin and Louise Mci ntosh, owners of Outré (older readers will remember that this French word once had some high-camp currency meaning ‘outrageous’ or ‘beyond the pale’), three contemporary pop art galleries in three different states, regularly drove around Melbourne’s eastern suburbs looking for their next home. w hile Martin stopped outside midCentury homes and talked about his restoration plans, Louise had to remind him they weren’t for sale. “You could say Martin is obsessed by mid-Century (post-1945) architecture,” says Louise. She eventually asked him to only show her a house when it was actually on the market.
Martin, who grew up with t V shows such as i Dream of Jeannie and Bewitched, loves the optimism of the period, along with the modernist aesthetic of simple and clean lines. t hese attributes were clearly visible in a house designed by architects, Godfrey & Spowers, hughes Mewton & Lobb in 1963. t he brown brick house features a skillion-shaped roof and large picture windows. its distinctive carport, with brick breezeway and planter box ticked all the right boxes for Martin, Louise and their two young children, April and e dward.
t he couple interviewed several architects when they made the decision to renovate. Some felt the house should be extensively re-worked, while others were keen to put their own stamp on the project. “You could see from the expression on one architect’s face that he thought we should bowl it over and start from scratch,” says Louise, an interior designer, as well as co-director of Outré. By contrast, Nest Architects were delighted to inspect the home. “i’ve always loved mid-Century joinery as well as looking at all the Case Study homes in Los Angeles,” says architect emilio Fuscaldo, who worked closely with architect i mogen Pullar.
177
03
cross fade
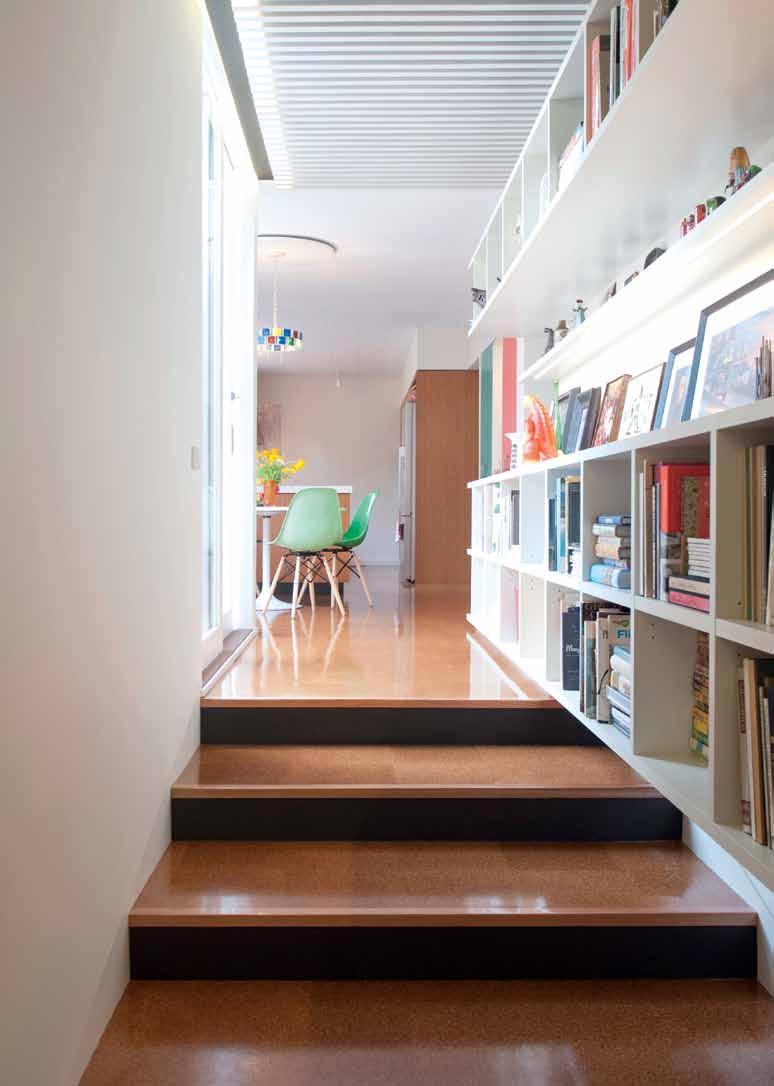
178 habitus 12
Nest Architects balwyn house — vic, australia
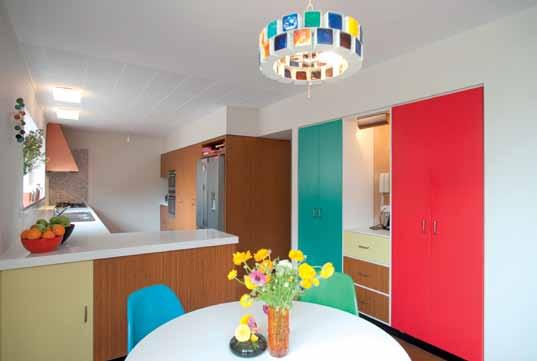
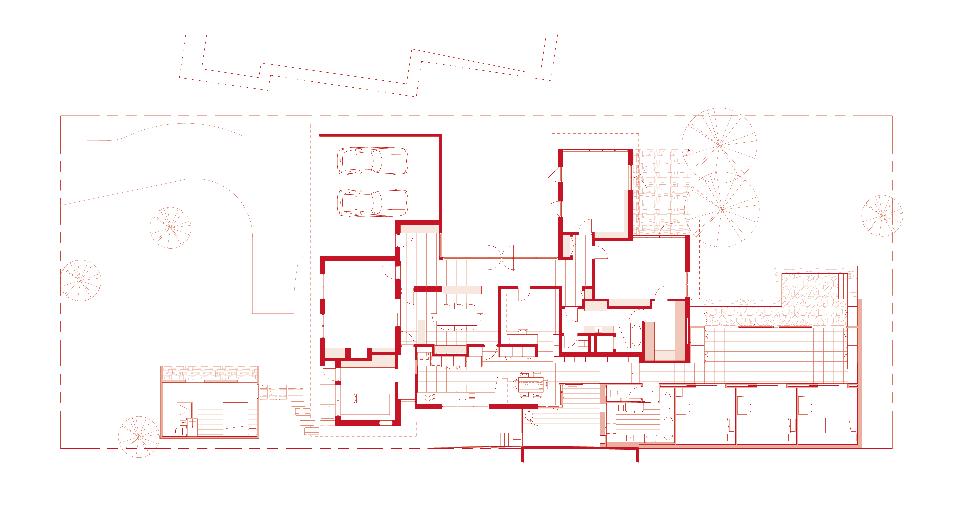
179
04
Cork tiles from Premium Floors. Built-in shelves are brimming with books and artefacts. Fibreglass Dowel Side Chairs from Modernica.
05 Floor plan.
06
1 Carport 2 Entry 3 Living 4 Dining 5 Library 6 Office 7 Kitchen 8 Meals 9 Courtyard 10 WC 11 Bathroom 12 Bedroom 13 Ensuite 14 Walk-in Robe 05 06 15 Games 16 Sun Room 17 Terrace 18 Guest 1 2 3 4 5 8 7 6 18 16 17 2 14 9 11 10 12 13 12 12 15
The kitchen features a variety of different coloured laminates, including green from Abet Laminati; red from Laminex; yellow is Avocado from Formica; and timber laminate is Asian Sun from Wilsonart. Mexican 1960s vintage light; square lights over sink from Custom Lighting; Corian benchtop; mosaic tiles to splashback from City Tiler.
cross fade
balwyn house — vic, australia
Most of this 1960s house was in original condition. Light fittings and built-in joinery were pristine, as was the angular-shaped fishpond, visible from the front door. “ we wanted to play on the original design, but also to create fluid arrangement between the past and present. it didn’t seem appropriate just to add a contemporary glass box,” says Fuscaldo.
A new wing, which contains three bedrooms, a bathroom, powder room and rumpus room, is clad in Cedar, evocative of the post-war period. with large sliding doors to a crazy paved terrace, there is a degree of separation between parents and children. A subtle change of level, via gentle steps, and a dramatic curved timber battened ceiling increases the excitement while exploring this house. Reminiscent of a gentler ‘Big dipper’ at Luna Park, the link takes you on a journey. e qually as captivating are the paintings, objects and artefacts which line this passage. As well as 1960s ceramics from artists such as Gus and Betty McLaren, there are figures as diverse as Chopin and Godzilla, made popular in Japanese cartoons of the 1960s. One of the more cheeky exhibits is a photo from a men’s magazine of the 1960s. with a James Bond feel, the scene is of scantily dressed ocean pirates robbing a floating casino. “i’m attracted to off-beat design, as well as the classics, such as eames,” says Martin.
One area of the home which required considerable attention was the kitchen. Renovated in the 1980s, it was at odds with the rest of the house. Rather than simply inserting a new kitchen, Nest took a more whimsical approach. As well as using materials in keeping with the period, such as the laminate and cork flooring, the architects retained the original perforated tiled plaster ceiling, unique to the time. t hen Louise selected a fruit tingle palette of coral through to jade for the laminate to the kitchen joinery, which reflects the exuberance and optimism of both past and present. w hen Fuscaldo saw the colours Louise intended to use, he said that he couldn’t be sure how the kitchen would turn out. “i immediately said to him, ‘neither could i’,” says Louise. But the end result, although unusual, is certainly striking and unique.
Nest Architects
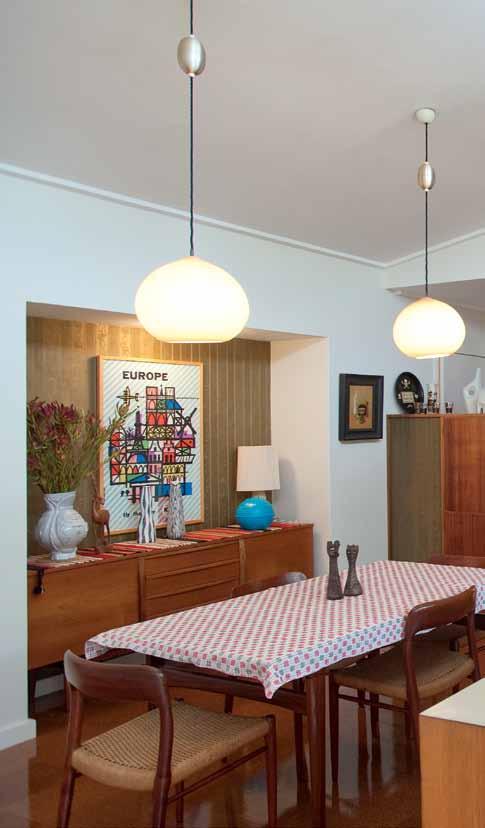
habitusliving.com habitus 12 180
“I’m attracted to offbeat designs, as well as the classics...”
07
MARtiN
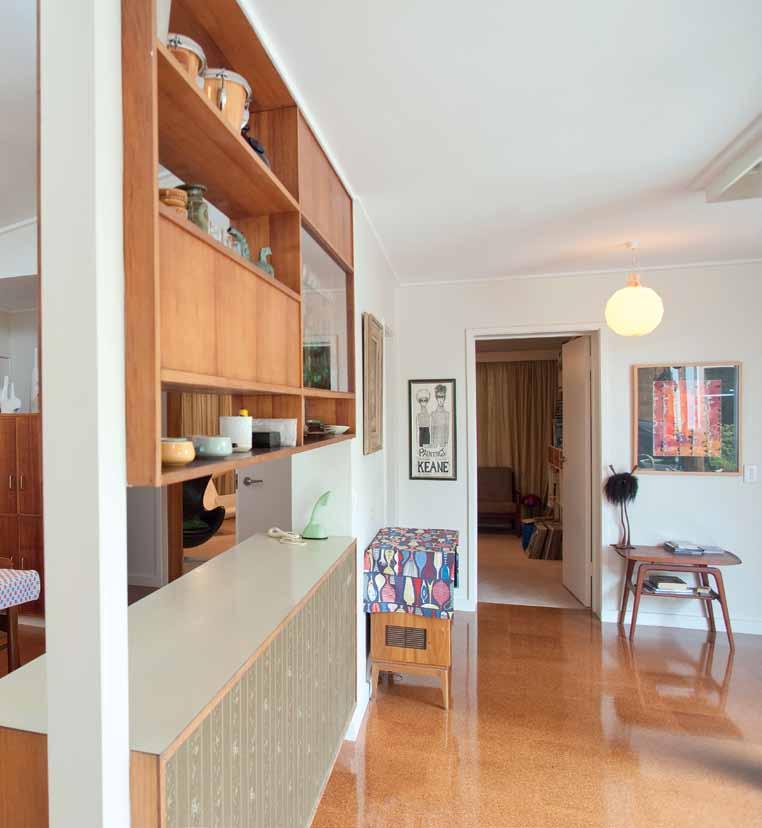
181
cross fade
balwyn house — vic, australia
08
Although the adjacent dining area is considerably more restrained in colour, the richness of the space comes through built-in furniture, with a buffet creating a screen-like effect from the main passage. A 1960s dining table, complemented by danish timber and rattan dining chairs, along with wall-to-wall objects, artefacts and paintings completes the scene. “Martin and i aren’t big fans of minimalism,” says Louise. At the front of the house, originally designed as the formal lounge, is the music room. it is also where some of the couple’s favourite chairs reside, including an original Arne Jacobsen egg chair.
Slightly less maximalist is a brightly coloured stand-alone pavilion at the front of the house. “ we wanted a self-contained area for artists visiting from interstate or overseas. But we wanted to treat it more as a piece of art,” says Martin. t he couple showed Fuscaldo an image of a house scheme designed by Gordon Andrews, the late industrial and furniture designer. w hile the angular steel awning can be attributed to Andrews, the riot of colourback glass is a new take on the post-war era.
“ t his project was about creating a contemporary family home with a strong connection to the outdoors. w hen you look at homes from this period, you really understand the importance of the outdoors to how we live, both then and now,” adds Fuscaldo.
habitusliving.com/beyond/nestarchitects
07
The formal dining room includes original built-in joinery, ideal for the couple’s collection of ceramics. Vintage 1960s Australian Danish Deluxe sideboard; vintage travel poster; table and chairs from Danish Modern (no longer trading); aqua vintage BOAC ice container; Mark Ryden painting, salt and pepper King and Queen McLaren figures and Jonathan Adler large vase, all from Outré Gallery.
Nest
08
The open breezeblocks and garden beds strengthen the connection between the indoors and outdoors.
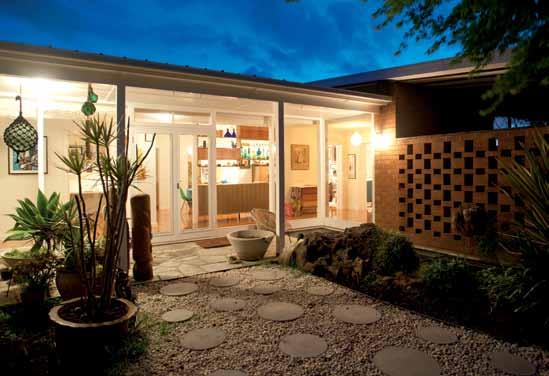
fUr N it Ure
Chairs Arne Jacobson Egg Chair from Danish Modern (no longer trading). Coffee table in Lounge Room, Danish from Angelucci. Clocks George Nelson Eye Clock and Ball Clock. L iGhti NG
Lights in Pod Bathroom by ISM Objects from Richmond Lighting. fi N ishes
Floors Sisal tiles seagrass squares from Floorspace. Carpets Tretford and Bremworth. Walls and ceilings plasterboard with paint from Dulux and Resene Ceiling rose Karen Walker range from Resene. Wall tiles in Children’s Bathroom from Ocean + Merchant, in Pod bathroom from Johnson Tiles, in Kitchen mosaics from De Fazio Tile and Stone. Wallpaper in Pod Guest Room from Heritage Paints, in Pod Bathroom, Luna by Cole and Son.
fixte D & fitte D
Sink Oliveri. Mixers Zuchetti Elisse. Oven, steam oven and cooktop Neff. Rangehood Qasair. Fridge Fisher & Paykel. Dishwasher Asko. Joinery handles Häfele. Basins Laufen
Pro and Philippe Starck from Mary Noall, White Stone Hox mini from Reece and Caroma Liano.
Tap sets and bath spout Argent Qube. Bath Roca Contessa from Streamline Products. Laundry trough Lakeland. Ceiling fan from Universal Fans. Tap stops Dura Arco from Reece. Toilet Argent Azure. Shower tray Posh Canterbury from Reece.
habitusliving.com habitus 12 182
A rchitect Nest
PrOJect
emilio
Pullar BUiLDer Arundel
e NGiNeer tGM
BUiLDiNG
i nline Permits
Architects
te AM
Fuscaldo, i mogen
Constructions
Group
sUrveYOr
N est Architects (61 3) 9654 0303 nestarchitects.com.au Outré (61 3) 9642 5455 outregallery.com
Architects
“We wanted a self-contained area for artists visiting... and treat it more as a piece of art.”
–
MARti N
balwyn house — vic, australia
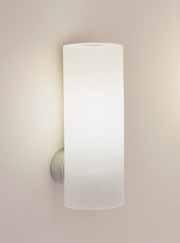
Martin and Louise McIntosh are passionate about mid-Century design. They talked to Habitus about their favourites.
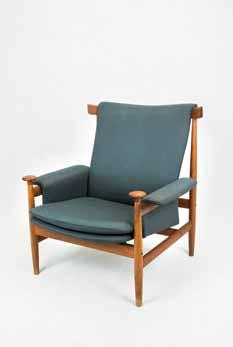

Martin and Louise discovered the Egg Chair (04) after watching re-runs of i Dream of Jeannie. “we like the fact that we were originally turned on to a classic design from what many would consider kitsch 1960s t V.” Adding to the 1960s theme is the George Nelson Eye Clock (03), which the couple purchased while on honeymoon in New York. Meanwhile, in the Pod Bathroom, Luna wallpaper (01) “evokes a very British 1960s decadence”. it’s a feature in a black bathroom, inspired by the one in the Rose Seidler house, in Sydney. t he Bud wall light (05) is a great piece of Australian design, selected to match the lights in their existing ensuite. Martin and Louise are also fans of danish design. A Finn Juhl Bwana chair (02) sits proudly in their Games Room. “it epitomises why we’re so attracted to danish design,” says Martin. “it’s so comfortable and so great to look at. A functional work of art!”
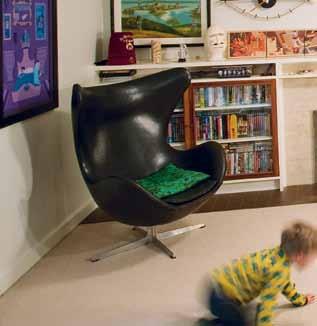
George Nelson was born in Conneticut, 1908, and is widely claimed to be one of the fathers of American Modernism. He studied architecture at Yale University and also wrote prolifically about architecture. He contributed to Pencil Points journal and edited Architectural Forum. His book Tomorrow’s House introduced concepts of ‘family room’ and ‘storagewall’ to the American public which caught the attention of DJ De Pree, then president of Herman Miller, who, in 1945, approached Nelson to become the company’s new design director. The Eye Clock , 1957 (image 03), shaped like a human eye, is made of brushed brass eyelids, with black dowel lashes, metal face and hands, on a walnut frame. He designed nearly 300 clocks in his career as well as some iconic pieces including the Bubble Lamp (1947) now manufactured by Modernica and the Coconut Chair (1955) for Herman Miller.
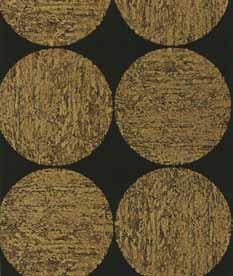

in focus 183
01 Luna wallpaper by Cole and Son, cole-and-son.com
Available from Radford Furnishings radfordaus.com
02 Vintage Bwana chair designed by Finn Juhl (no longer in production) originally purchased from Angelucci, angelucci.net. au Also available from Bo Butik, bobutik.com.au
03 Eye Clock designed by George Nelson for Vitra vitra.com Available from Space Furniture, spacefurniture. com.au
01 03 04 02 05
04 Vintage Egg chair designed by Arne Jacobsen from Danish Modern (no longer trading). New production pieces manufactured by Fritz Hansen fritzhansen.com Available from Corporate Culture corporateculture. com.au
05 Bud wall light by ISM Objects, ismobjects. com.au Available from Richmond Lighting, richmondlighting. com.au
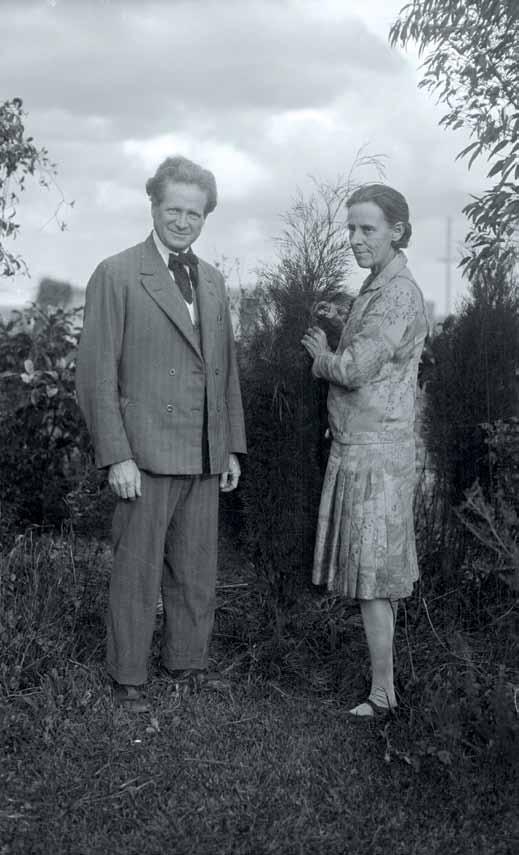
Text Anne Watson
Photography Eric Sierins
01 Walter Burley Griffin and Marion Mahony Griffin in Castlecrag, 1930. Photo by Jorma Pohjanpalo, courtesy of the National Library of Australia.
02
184
The entry to the Fishwick house from The Citadel in Castlecrag makes a dramatic statement in local sandstone. 01
Griffin Our COn TEmpOr A ry
The influence of Walter burley griffin in Australia can’t be underestimated. He left his mark on Canberra and he successfully applied the principles of Frank Lloyd Wright to some remarkable homes in Sydney. anne Watson looks at how three of these have been adapted to contemporary use.
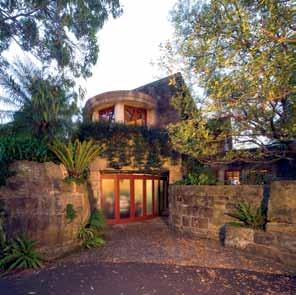
“It’s a special place, isn’t it?” says a neighbour, as I approach the Fishwick house in Sydney’s Castlecrag. Even on a dreary, wintry afternoon, I’d have to agree there’s a rugged magic about it. Behind me is the rocky outcrop that centres on the street’s narrow cul-de-sac. Ahead is a two-storey weathered sandstone house with dark red, painted door and window trim and an enveloping garden of native plants. Being Castlecrag, it can only mean that this is a Griffin house.
marion mahony Griffin and Walter Burley Griffin met in Frank Lloyd Wright’s Chicago studio where they both worked; she from 1895 to 1909 and he from 1901 to 1906. In Wright, they encountered a reputedly difficult but kindred spirit who understood the importance of integrating house and landscape, of “building for nature”, as Griffin was to later articulate it.
From Wright they absorbed the fundamentals of the p rairie School aesthetic: the Japaneseinspired geometry of counterpoised horizontal and vertical forms, the dynamic contrast of natural and man-made materials, and the new interior configurations that open planning made possible. mahony Griffin’s beautiful presentation drawings, reproduced in Wright’s Berlin-published Wasmuth portfolio in 1910, were to be crucial in establishing Wright’s reputation in Europe. p ursuing their own careers after leaving Wright’s office, they married in 1911 and together they created the winning design for the new far-away city of Canberra in 1912.
If early 20 th Century Chicago’s progressive milieu provided the foundation for the Griffins’ social, spiritual and design philosophies, Australia was to be a challenging testing
ground for them. re-locating to Australia in 1914, they were entranced by the local landscape and its unique flora and fauna. Both the architects were to become highly knowledgeable about indigenous plants and saw the relatively unspoiled vastness of the Australian landscape as providing an opportunity for the achievement of a kind of balanced harmony between man and nature that was impossible in more populous societies.
The Griffins’ vision of Canberra as both an aspiration to this harmony as well as the symbolic expression of their democratic ideals was, however, to be met with continuing resistance. By 1920, after a prolonged battle with endless bureaucratic committees to have his plans for Canberra implemented, Griffin resigned as Federal Capital Director of Design and Construction.
habitus 12 jump cut
fishwick, cheong & redstone houses — NSW, australia
Walter burley griffiN
02 185
jump cut
fishwick house, cheong house, redstone — NSW, australia
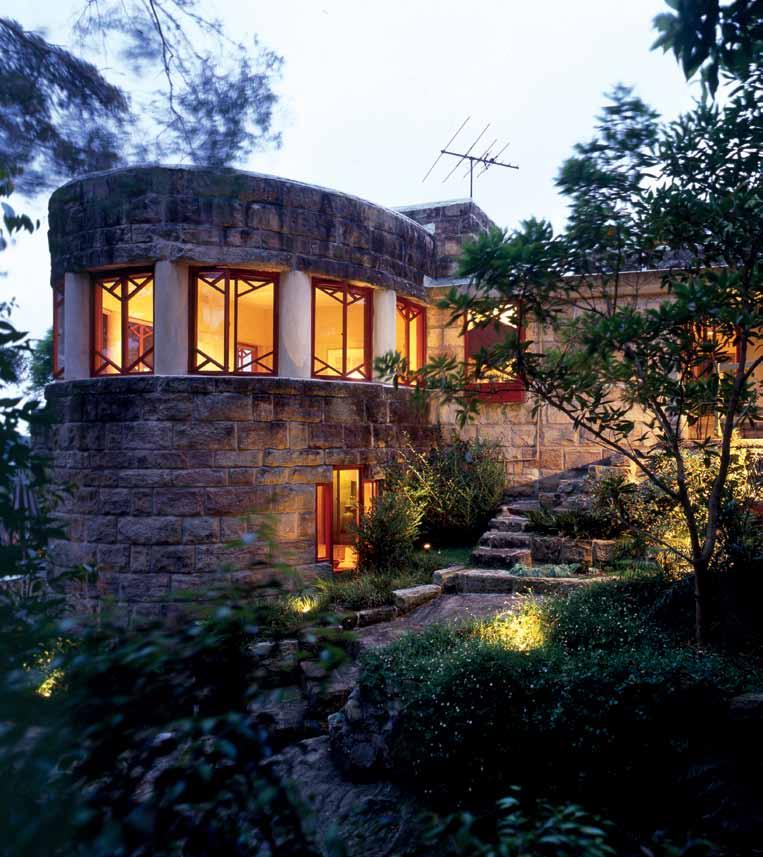
habitusliving.com habitus 12 186
03
Walter burley griffiN
A regrettable episode that has forever tainted Australia’s civic and planning history, the Canberra debacle had one positive outcome. Had the bureaucrats committed to the Canberra plan, it is unlikely the Griffins would have had the time or the resources to pursue their great community adventure at Castlecrag, or indeed many other projects in Sydney and melbourne during the 1920s and 30s. Today, most of these projects – houses, incinerators, a theatre –survive in various states of repair or disrepair. Three well-loved Sydney houses, in particular, provide valuable insights into the Griffins’ unique vision.
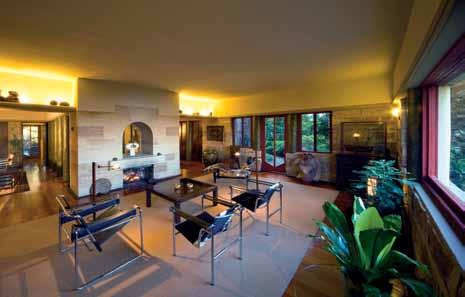
Castlecrag was and still is, despite much inappropriate development, a special suburb. Step out of your car after a 15-minute trip from Sydney’s CBD and you can smell the Eucalyptus. Somehow the air seems fresher, the light more vivid. In 1921, when the Griffins and their shareholder company (the Greater Sydney Development Association) bought 263 hectares of undeveloped harbour foreshore land that encompassed what they were to call Castlecrag, the steep, rocky area was a remote tract of bushland – a lengthy and inconvenient car or tram and ferry trip from the city centre. For the Griffins, the speculative venture offered the opportunity to start afresh, a clean slate on which they could realise their ‘ideal of human habitation’. In contrast to the conventional subdivision grid of neighbouring northbridge, Castlecrag was to have houses and roads whose location and design were determined by the special characteristics of the terrain. The retention of the spectacular harbour views was paramount as was the provision of a network of

187
03
View of Fishwick house showing its spectacular north-facing, curved wing. The main bedroom is on the upper level.
04
The Fishwick house Living Room with its expansive picture window on the right.
04
jump cut
fishwick house, cheong house, redstone — NSW, australia
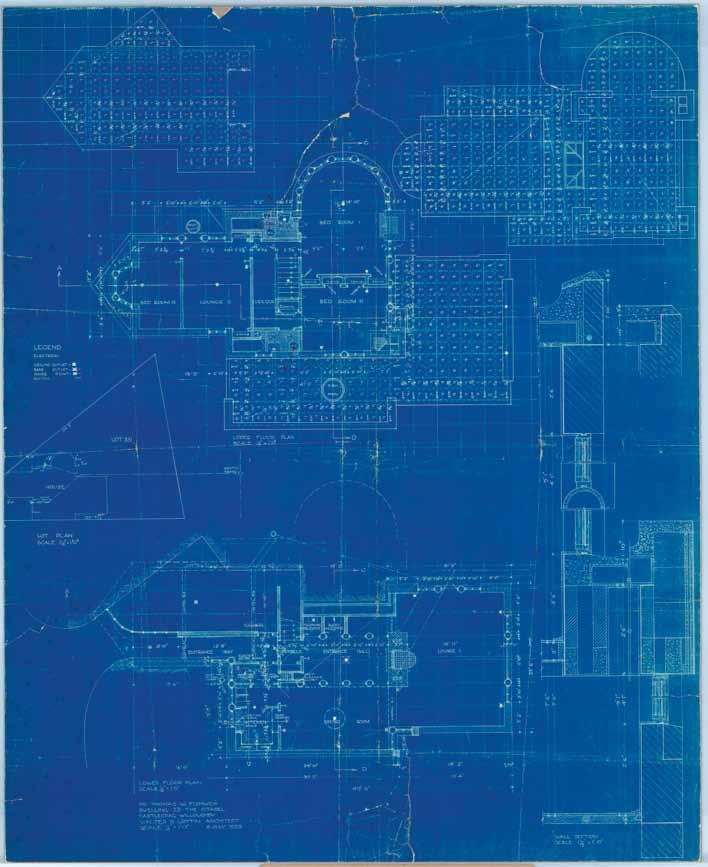
habitusliving.com habitus 12
188 05
Walter burley griffiN
reserves, walkways and continuous foreshore land that was accessible to all. Houses were to be modest in scale, of sandstone or Griffin’s patented concrete Knitlock system, and were to have flat roofs, preferably with softening plantings. not only was Castlecrag to have “no fences, no boundaries, no red roofs”, it was to have no conventional backyards, either. Visible from all angles, the Griffin houses were to sit unobtrusively in a natural landscape to be enjoyed by the whole community.
So, what became of the well-intentioned Griffin dream? Of the 50 or so houses designed for Castlecrag and two adjoining estates, only 16 houses were built in the 15 years the Griffins were involved in the project. The Depression and restrictive covenants were inhibiting factors, as too perhaps was Sydney’s lack of a clientele suited for the idiosyncratic character of the houses and the bohemian community lifestyle. Griffin’s untimely death in India in early 1937 followed by mahony Griffin’s return to Chicago a year later effectively put an end to their grand vision of sympathetically inhabiting what mahony Griffin was to describe as “a little bit of paradise on earth”.
‘paradise’ is not exactly a word the present and recent owners of two of the 15 surviving
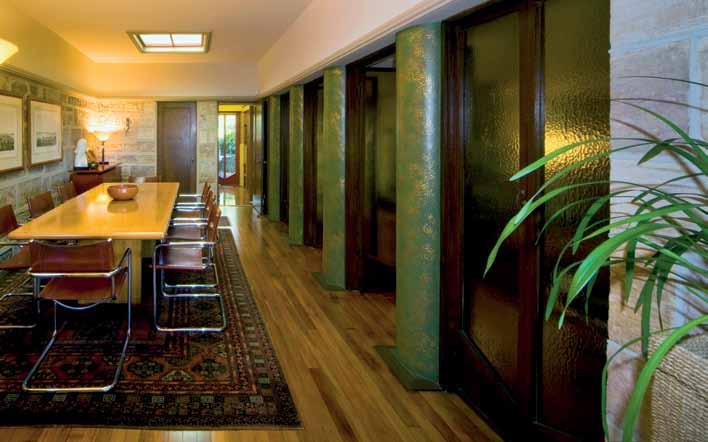

189 06 07
05 Walter Burley Griffin’s blueprints for the Fishwick house. Courtesy of Willoughby Local Studies Collection.
06 Fishwick house Entry with decorative pillars.
07 The Fishwick Dining Room ceiling was originally embellished with two fish tanks.
jump cut
fishwick house, cheong house, redstone — NSW, australia
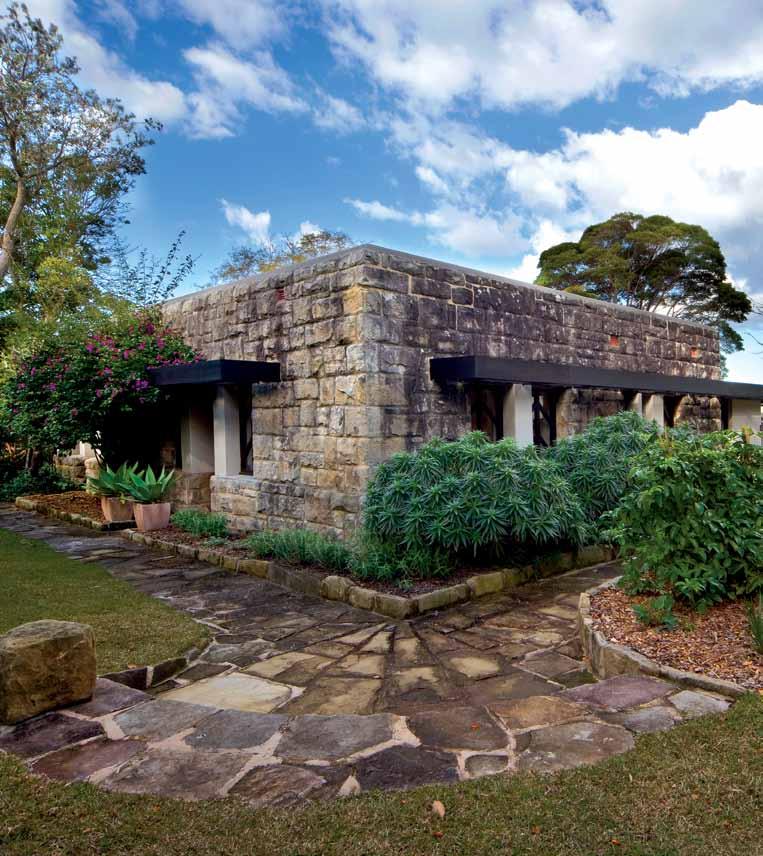
habitusliving.com habitus 12 190
08
Walter burley griffiN
Castlecrag houses would have used to describe the experience of restoring their Griffin homes. Frustrating, expensive, time-consuming – yes, but for both owners, it was overwhelmingly worth it in the end. The Cheong and Fishwick houses more or less book-end the time span of the Castlecrag building program. Built in 1922 and financed by the reverend Cheok Hong Cheong, a GSDA shareholder and pillar of the Chinese community in Australia, the Cheong house was one of the earliest and, in scale and plan, more modest of the Griffin houses. By contrast, the two-level Fishwick house, built in 1929 for Thomas Fishwick, is grander, more complex and the most expensive Griffin residence to be built on the Castlecrag estate. Both houses are of local sandstone construction, with the Griffins’ signature flat roofs and extensive views over bushland to m iddle Harbour. Today, the liveability of both houses is a tribute to the enthusiasm and patience of the dedicated owners, and their architects, who sensitively restored them.
fiSHW iCK HOuSe
Sue and Andrew Kirk’s attraction to the Fishwick house grew largely out of the interest they developed in Frank Lloyd Wright while living temporarily in Chicago. To their credit, it is worth noting that when they purchased the house in 1976, the reputation of the Griffins had faded to near obscurity. The plethora of Griffin-related publications, documentaries, exhibitions, awards, websites – not to mention the media interest in real or spurious Griffin property sales – are more recent developments.
08
Sensitively restored, the Cheong house references the Prairiestyle houses of the Griffins’ Chicago mentor, Frank Lloyd Wright.
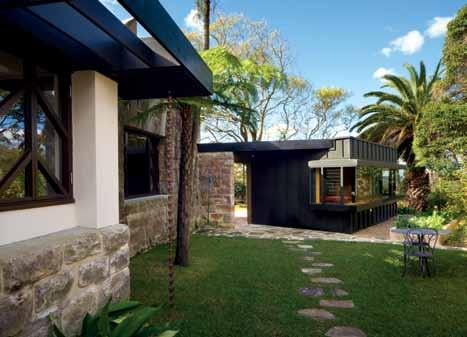

09
The
191 09
laundry wing in the southern façade of the Cheong house, designed by Castlecrag residents, Hugh and Eva Buhrich in the 1950s.
jump cut
p rior to the Kirks, the house had only two sets of owners, both of them Griffin sympathisers, and was in relatively intact. p redictably, the fish tanks in the dining room ceiling that had so pleased Thomas Fishwick were gone. The Kirks didn’t reinstate them, but over two decades, they replaced the rotted woodwork and damaged service conduits, repaired significant external cracks and internal leaks, revealed and restored original surfaces and established more sympathetic landscape surrounds.
The Fishwick house was a popular spot for community gatherings in the Griffins’ time and they would be pleased it is again a sought-after ‘destination’, now as a celebrated model of their once-radical philosophies. Visitors to the house admire the way it integrates seamlessly with its rocky topography; they enjoy the sense of arrival as their passage along the narrow entry way and past the stippled columns of the vestibule gradually reveals the panoramic view, first glimpsed through the unexpected void in
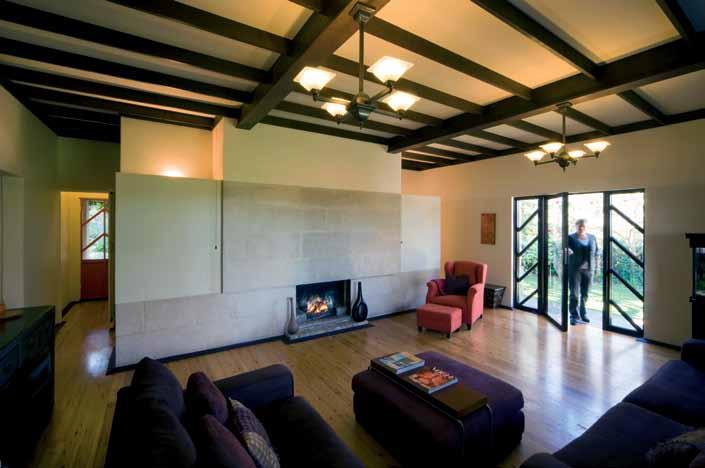
the stone chimney piece and then dramatically framed by the huge picture window in the expansive living room beyond. Upstairs, the main bedroom, with its north-facing windows arranged in a semi-circle, is like no other. The house, for owners and privileged visitors alike, is a gem of warmth, character and ingenuity.
CHe
There are some splendid photos of the Cheong house but perhaps the image that best captures its ‘spirit’ is mahony Griffin’s 1922 presentation drawing. In a Japanese-style composition that is more landscape than building, the watercolour depicts the ‘back’ eastern façade of the house, as viewed from the bushland below and framed by elegant Eucalypt branches. Accentuating this verticality, the geometric stone voussoirs –likened to Art Deco ‘sunburst’ forms – above the windows are vital elements contributing visual drama and rhythm to the otherwise rectilinear massing of the flat-roofed house.
habitusliving.com habitus 12 192
ONg HOuSe
10 The generous living room belies the modest scale of the Cheong house.
11 Restoration included updating kitchen elements such as the stove and rangehood.
12
10
Simplicity was the key element in the interior furniture and fittings chosen by the owner of the newly restored Cheong house in 2008.
Walter burley griffiN
fishwick house, cheong house, redstone — NSW, australia
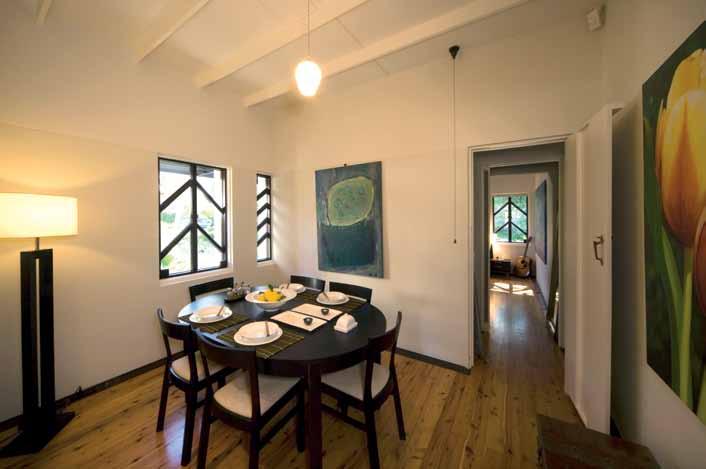
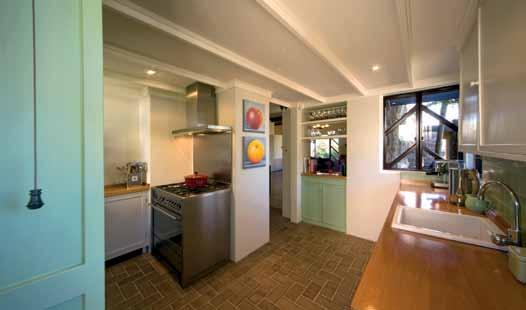
193 11 12
jump cut
The restoration respected the Griffin inheritance, but also brought the house, functionally, into the 21st Century.
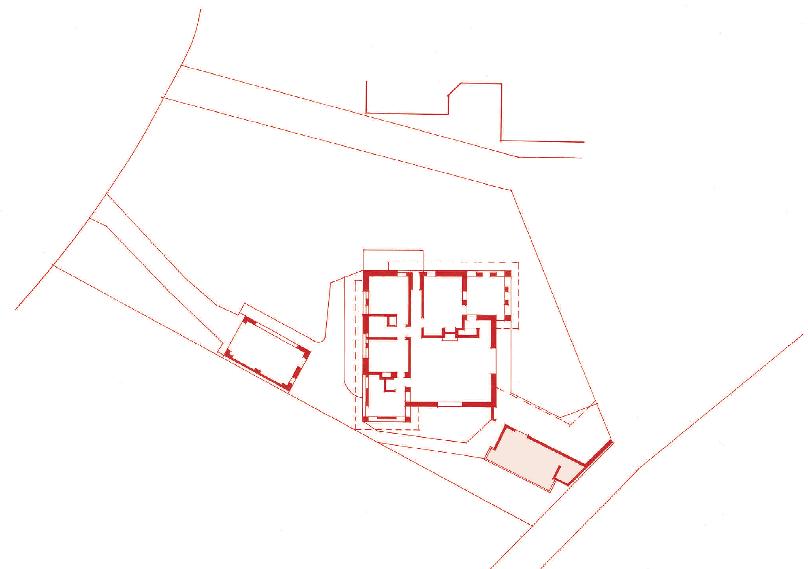
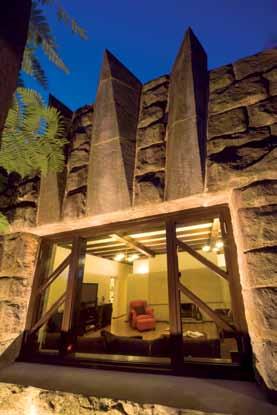
habitusliving.com habitus 12 194
13 14
1 Garage 2 Kitchen 3 Studio 4 Sun Trap 5 Living/Dining 6 Bedroom 7 Study 1 2 5 6 6 7 3 4
Walter burley griffiN fishwick house, cheong house, redstone — NSW, australia
In 2005, when robin phelan bought the Cheong house it was, sadly, but a shadow of the diminutive but impressive structure suggested by marion’s drawing. While much of the external stonework was still mercifully intact, termites and moisture penetration had wrought what many considered to be irretrievable havoc with the house’s woodwork. Undaunted, phelan – who had grown up in Castlecrag – employed heritage architect, Scott robertson, to restore the house to something of its former identity. reconstructing the original joinery, including windows and doors, external pergolas, floors and exposed ceiling beams, the restoration respected the Griffin inheritance, but also brought the house, functionally, into the 21st Century.
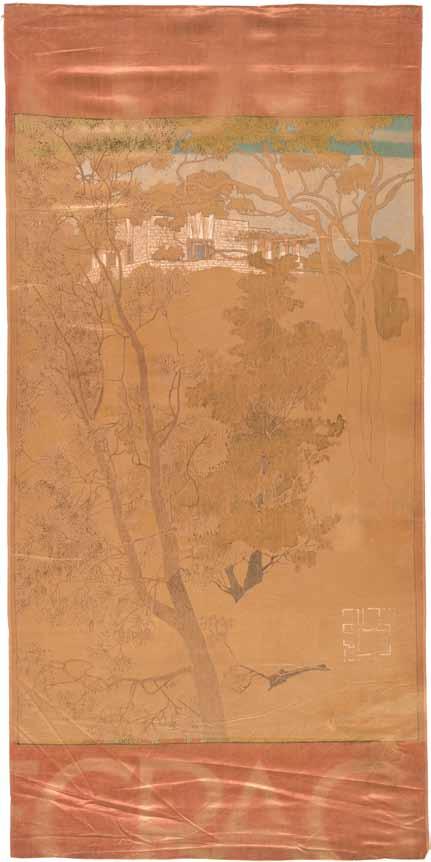
The winner of several awards, including two prestigious Australian Institute of Architects awards at national and state levels in 2008, the Cheong house has established an important frame of reference for future Griffin restoration projects. And while phelan has since moved on, the new owner continues to enjoy the house’s light-filled rooms, the views and sunshine from its north-facing veranda – and perhaps something of its ineffable Griffin spirit of place.
re DS tON e
When, in Christmas 1935, nella melchert moved in to ‘redstone’, her parents’ new Griffin-designed home in Sydney’s then-rural Telopea, the only thing she recalled not liking about it was its lack of verandas. Accustomed
195
15
13 View into the living room of the Cheong house accentuates the dramatic effect of the stone window detailing.
14 Plan of the Cheong house, drawn by Robertson & Hindmarsh.
15 Mahony Griffin’s Japanese style drawing of the Cheong house. Architectural drawing: lithograph, black ink, watercolour and gouache on silk sateen c.1921. Photo by Jorma Pohjanpalo, courtesy of the National Library of Australia.
jump cut
...six-year-old nella may have been partly consoled by the very modern provision of a wash basin and mirror in every bedroom...
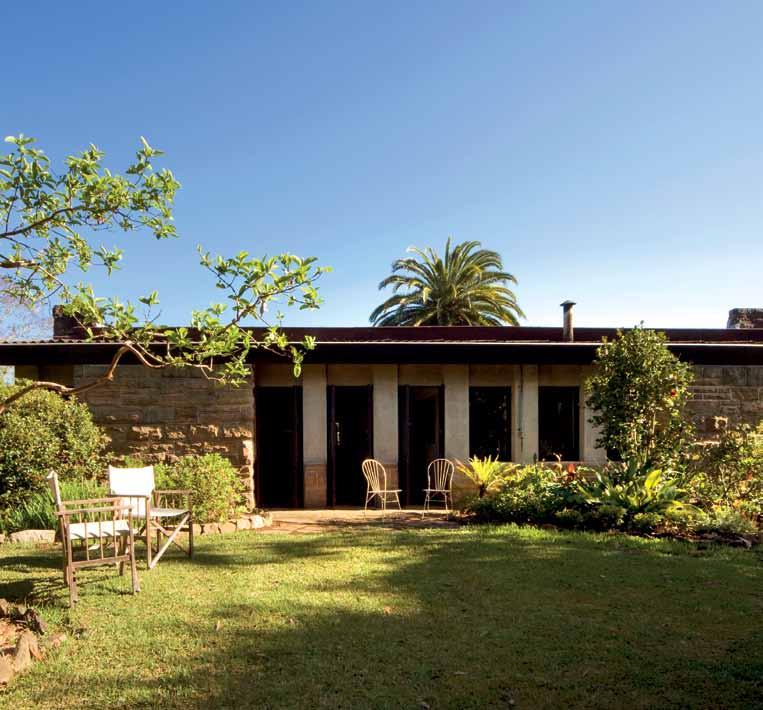
habitusliving.com habitus 12 196
16
Walter burley griffiN
fishwick house, cheong house, redstone — NSW, australia
to sleeping ‘rough’ with her five siblings on the rambling verandas of her previous house, six-year-old nella may have been partly consoled by the very modern provision of a wash basin and mirror in every bedroom, the pivoting French doors that opened directly on to the garden, or perhaps her father’s suggestion that the children climb through the windows instead.
redstone, sited on a hectare of what was then orchard country, was commissioned by nella’s parents, Edward and Greta Winter, at a time when development at Castlecrag – and its very different coastal topography – had all but stalled. The Winters wanted a modern house in a rural setting – the only modern feature they didn’t want was a flat roof.
Griffin gave them a ground-hugging house with a gently pitched roof and wide overhangs that referenced the p rairie-style residences of his early career. Internally, there was no shortage of modern features including decorative geometric plaster ceiling lights throughout, a unique, hand-made metal double sink and wooden draining rack in the kitchen, and two-way drawers and a servery hatch between kitchen and dining room. The bathroom was fitted with an unusual innovation for the time – a shower recess.
In 2011, three generations on, redstone is on the market but still owned by the Winters’ descendants, the only Griffin house in Australia or the US to have remained in continuous family ownership. It is this continuity and the family’s regard for the special significance of the house, plus sensitive conservation work by architect, Ian Stapleton, that have ensured the longevity of most of the house’s original fittings and many of its finishes.
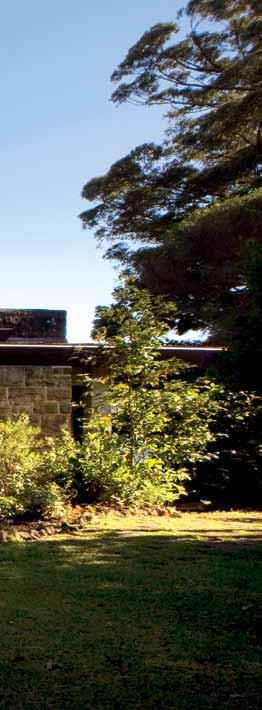
16
Redstone’s gently pitched roof and wide overhangs reflect Griffin’s early Prairiestyle residences.
17
Hand-made metal sink, wooden draining rack and servery hatch were modern features of Redstone.
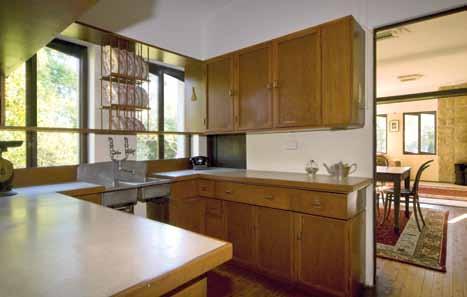
197
17
jump cut
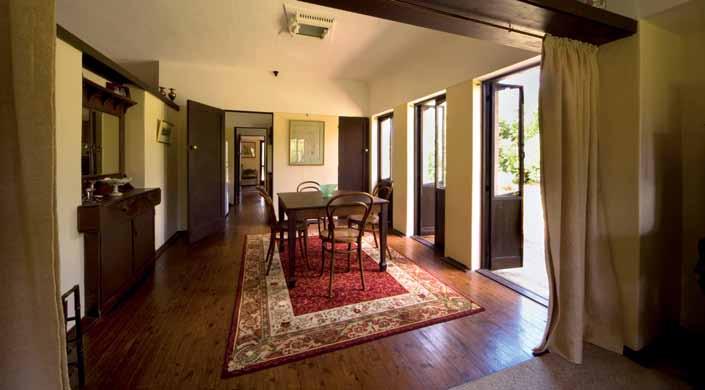
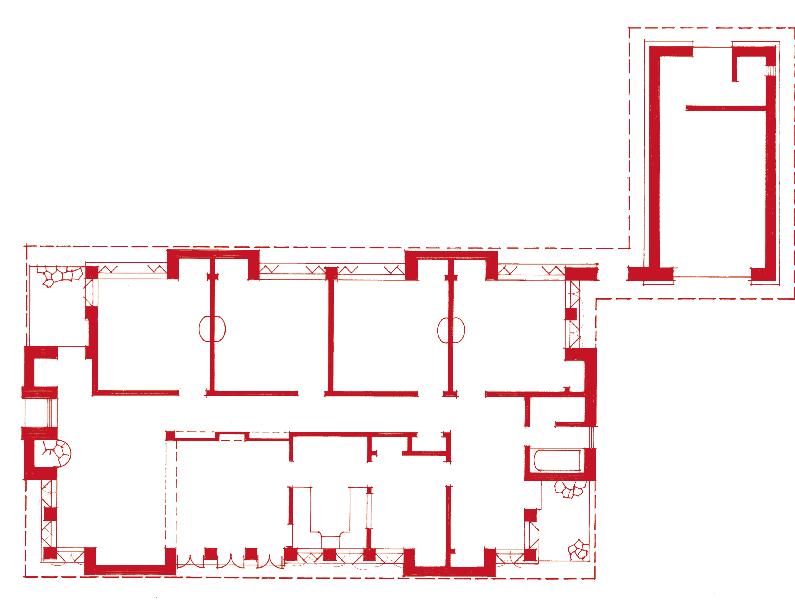
habitusliving.com habitus 12 198
1 Back Entry 2 Bathroom 3 Bedroom 4 Garage 5 WC 6 Lounge 7 Dining 8 Kitchen 9 Corridor 10 Scullery 6 7 8 9 10 3 3 3 19 18 4 5 1 2 7 3
Walter burley griffiN
fishwick house, cheong house, redstone — NSW, australia
18
19
20
Today, redstone is a unique survivor in the western Sydney landscape, an area increasingly subject to the kind of unsympathetic over-development the Griffins so determinedly resisted. The heritage significance of both redstone and the Fishwick house has been recognised through their listing on the nSW State Heritage register, and Castlecrag is now afforded some protection as a Griffin Conservation Area.
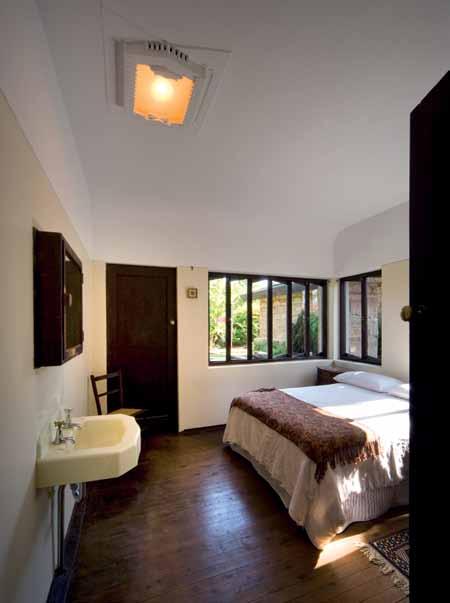
But why does it matter that the Griffin legacy is preserved? How is the Griffins’ philosophy relevant today? Whether or not you engage with their architecture, it is the ideas marion mahony Griffin and Walter Burley Griffin so tirelessly expounded – ideas about the primacy of nature, the importance of community and our connectedness to each other and to the environment – that resonate with even more relevance today.
The Griffins could scarcely have imagined how much the world would change over the next century or so, but the ideas and principles with which they invested their lives and their work were both universal and timeless.
199
The French doors of Redstone’s dining room encourage a seamless flow between interior and garden.
Plan of Redstone, drawing by Ian Stapleton. Scullery, kitchen and dining room are interconnected, which was a functional detail unusual for the time.
Each of Redstone’s lightfilled bedrooms features a wash basin and ceiling light designed by Griffin.
20 H eritage arCH ite C t S, CH e ON g HOuS e robertson & Hindmarsh (61 2) 9439 7779 robertsonandhindmarsh. com.au H eritage arCH ite C t S, re DS tON e Clive l ucas Stapleton & Partners (61 2) 9357 4811 clsparchitects.com
...our connectedness to each other and to the environment... resonates with even more relevance today.
A Bathroom Reneovation
Change the way you feel about your bathroom with IXL’s Tastic® Neo range. These innovative products blend cutting-edge technology with understated sophistication to give you a light-filled, evenly heated, well ventilated bathroom.
The unobtrusive design conceals tungsten halogen heating lamps with improved heating efficiency and directional downlights that brighten the spaces you choose to light. And an in-line extraction system that vents directly outside the home means no unwanted draughts, just dry, even heat. It also makes a Tastic® Neo the perfect choice for single and multi-storey homes. With the flick of a wall switch or the click of a remote controller, you can experience the difference that IXL’s attention-to-detail in the areas of safety, versatility and comfort offer.
You’ll enjoy unprecedented quality with a five-year in-home warranty and a two-year replacement warranty on heat lamps and the in-line fan.
Start and end each day with a little bit of bliss, reneovate your bathroom with a Tastic® Neo.
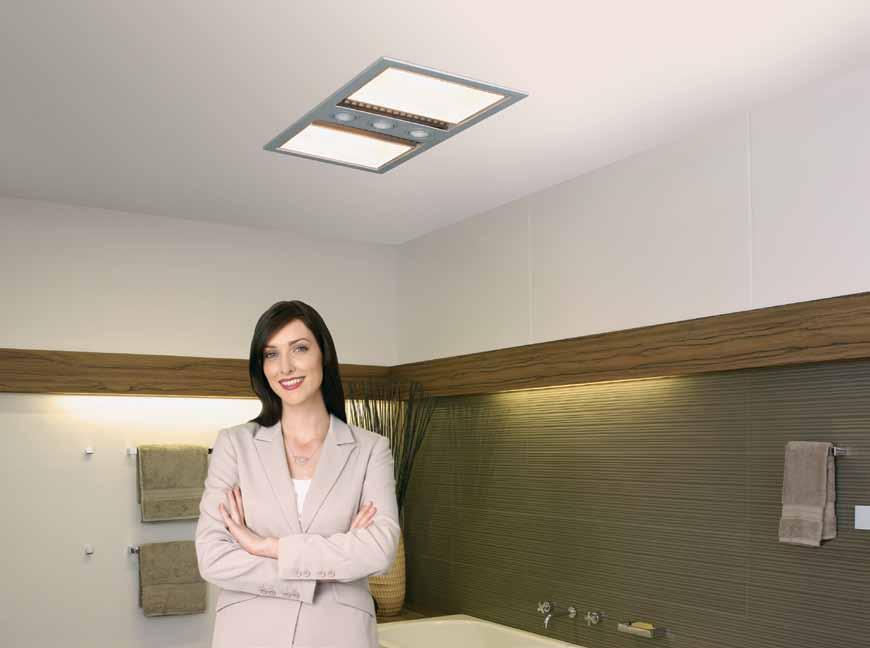
call 1300 727 421 or visit www.sampfordixl.com.au DESIGNED, ENGINEERED AND MADE IN AUSTRALIA. FEATURED BATHROOM CAROMA DORF CONCEPTS CENTRE SOUTH MELBOURNE
Pr Agu E
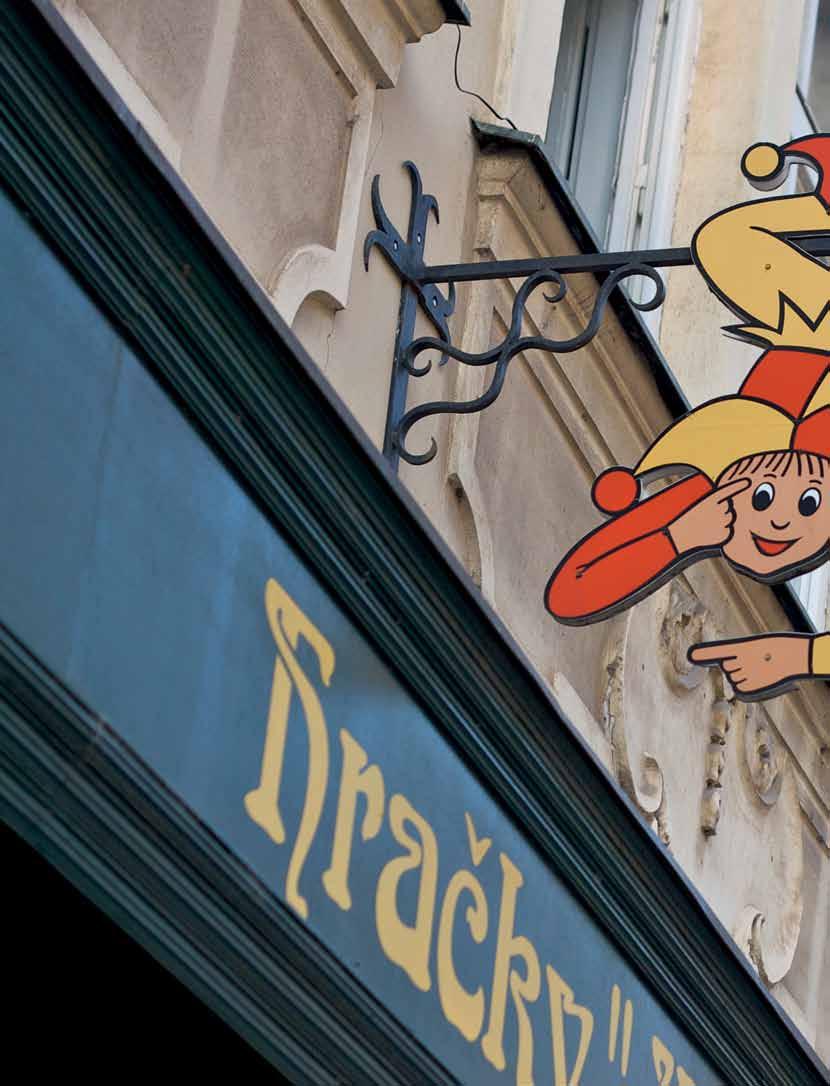
A nd rEA d A bou T
prefab design
201 4. sign-off habitus 12
TAKE a visual trip T o
Prague –The TheaT re of Life

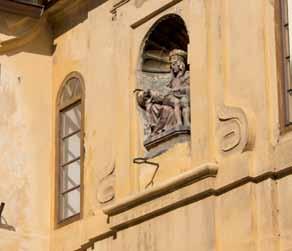

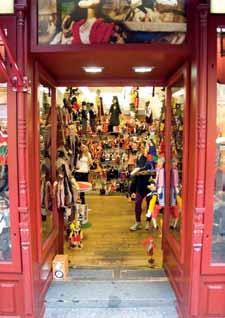

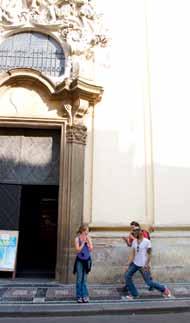
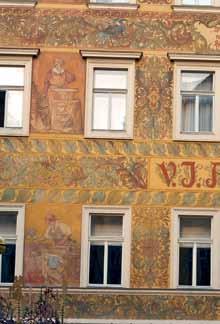
Many regard it as the most beautiful city in the world. When Sol Walkling visited it for the first time, she thought so, too. But she also discovered a highly theatrical city.
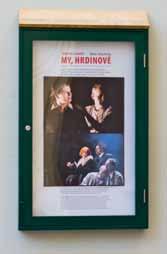
habitusliving.com snapshot habitus 12 Text and photography Sol Walkling
o n my first day in Prague, a simple headline in bold letters ‘smrt ‘greets me from the newspaper a commuter is reading. as i make my way on the local tram from the derelict outskirts of the city, the grey suburbs, into the centre of the g olden City, i marvel at the simplicity of Czech words, many of which seem unpronounceable to my eyes, mouth and ears. No vowels, all consonants. Perhaps, the colourful vivacious people of the Czech republic don’t need them to express their emotions. They’re born performers: divadlo, the word for theatre and one of the most used in the city, which was at times home to writer franz Kafka, composer gustav Mahler and lyrical poet rainer Maria r ilke.
early in the day, when morning mist hangs over the city and the streets are still sleepy and deserted before the busy arrival of shopkeepers, tourists and entertainers, it’s easy to imagine yourself stepping back in time. every inch you cover on the old cobblestone alleyways of the city’s centre is drenched in a mysterious

quality, passing by historic buildings, such as the Národní Divadlo (National Theatre), an embodiment of the Czech nation’s identity and spirit. here, acting is just seen as another form of self-expression, a naturally musical and dramatic way of thinking. even some of the country’s most respectable politicians are successful actors.
Theatre has long played a major part in Prague’s daily life and includes variations hardly heard of elsewhere. Black light theatre, for example, is a Prague specialty, originating in asia, and first entered Czech culture in the 1960s. using a black stage and black lighting as a backdrop for fluorescent costumes, shows at the National Black Light Theatre keep with the illusionary and dreamy feel of the original concept. But the addition of computer animations and large projections have transported this spectacular art form into the 21st Century.
a nother permutation of theatre to develop in the 1960s were so-called fringe theatres.
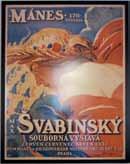

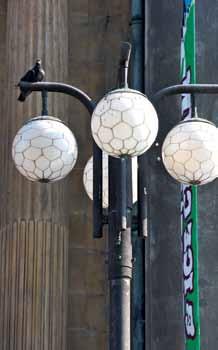
Clockwise from top left: Impromptu performance by tour guide and group; poster; column and street lamp adorned with angel outside the Rudolfinum Concert Hall; the Hotel Rott’s neorenaissance faç ade; Prague’s sky is swarming with angels; guard at the Castle; decorative streetlamps; sign outside a puppet store; poster; Schuhplattler performance; typical store; statues on the rooftops.

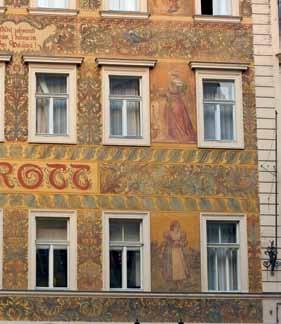
203
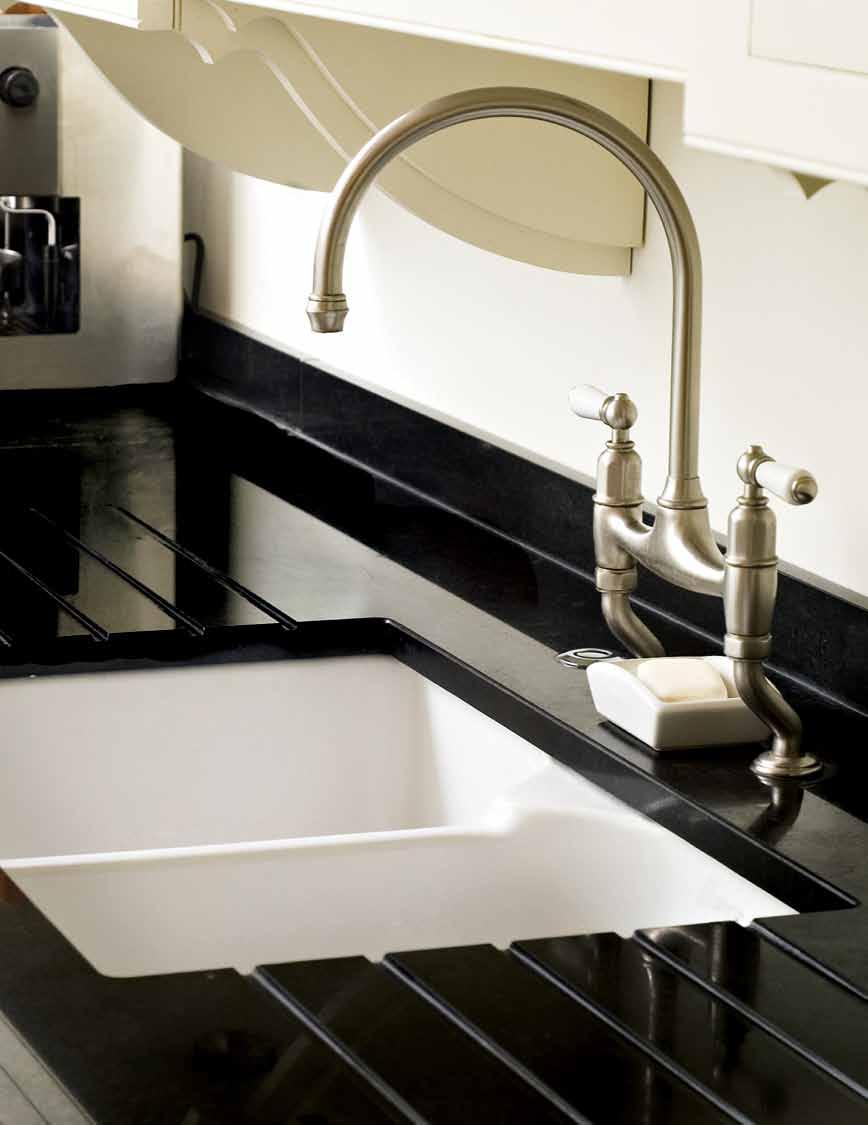
They’re also known as ‘theatres of small stages’ and it’s here that many up-and-coming actors hone their skills and perfect their craft. o riginally conceived to fight against the status quo, the theatre troupes have kept their innovative and experimental approach and are worth a visit. Depending on whether you prefer straight theatre or a mix with other art forms like musical or classical music, there’s plenty to choose from. The Semafor theatre deserves special mention as it has been the starting point for many famous Czech musicians, some of whom – such as Karel g ott – achieved great acclaim outside their home country.
i n summer, the off-season, open air performances are popular. They add to the feeling of gaiety and excitement in Prague’s enchanted air. During the traditional theatre season from September to June, it can be hard to take your pick of all the performances on offer. The first permanent theatre, the National Theatre, is a Czech institution, a great starting point and a must-see if you’re only staying a short while.
as the misty curtain over the street lifts, cobblestones, façades and windows are drenched in glorious, golden sunlight. replacing the peace and quiet of the early morning, gaiety, colours and hordes of cameratoting tourists now fill its streets. The theatre has come to life. Tourists tick off one must-see


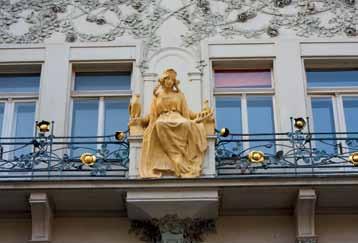

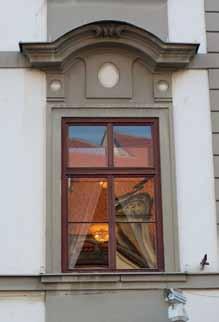
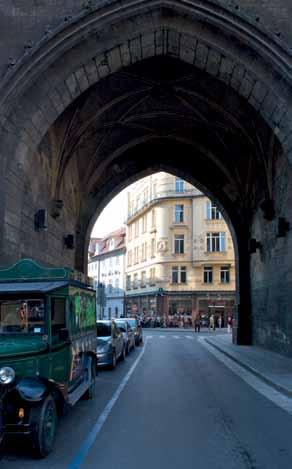
205 snapshot habitus 12
Clockwise from top left: Intriguing views beyond the enchanting faç ades hint at the life behind; the mix of styles and eras add to Prague’s charm; new Internet café meets old horse-drawn carriage; sooty, gothic and with a brooding quality is the 65-metre Powder Tower; beautiful light elements inside the Castle’s St Vitus Cathedral; a statue holds court.
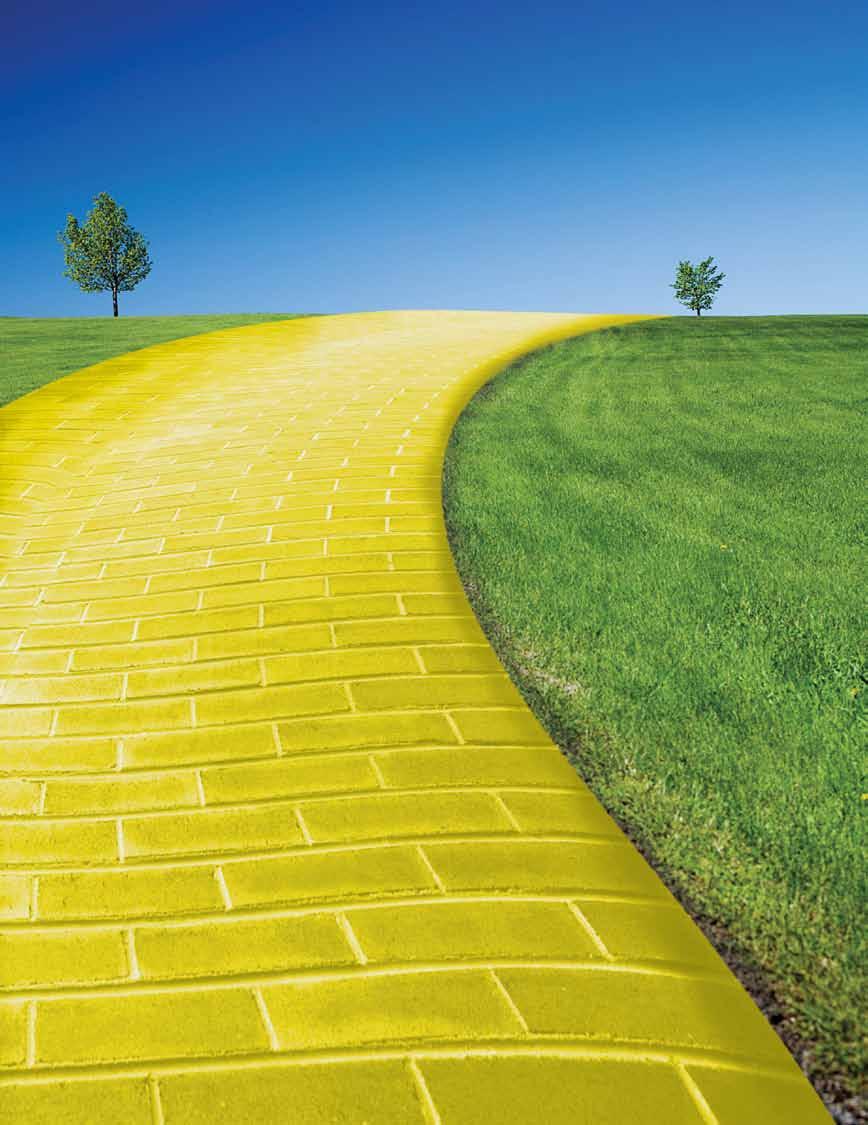
Clockwise from top left: Visitors are not the only spectators; puppets in traditional garb; a 3D lenticular postcard brings Prague to life; mirrored view near the Castle; animated puppets with wonderfully vivid details in the Old Town.
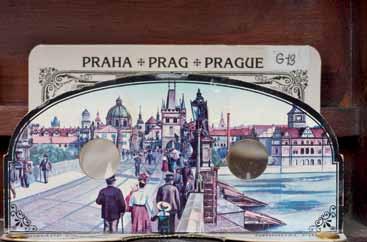
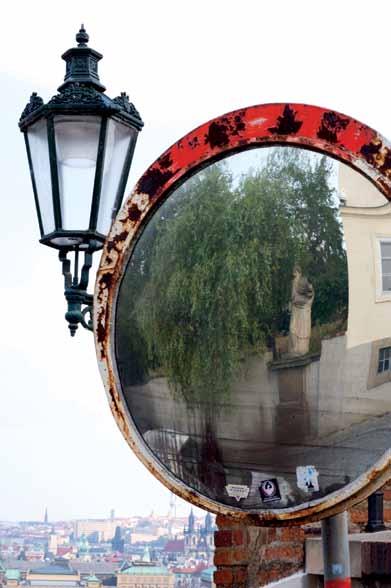
after another from Charles Bridge over frank g ehry and Vlado Milunic’s ‘Dancing house’ (also known as the fred and g inger house) to Prague Castle. here, there are g erman tourists entertaining everyone with impromptu Schuhplattler (a traditional folk dance); a tour guide is directing his group to re-enact historic scenes to the amusement of all and sundry; curious townsfolk are watching on from the housefronts and statues. Prague is putting on a show and everyone is participating.
The locals’ warm and welcoming nature and broad smiles are the backdrop to the daily entertainment, and rounding out the show are puppet makers at every street corner, and goulish masks marking locations that used to be torture chambers.


i’m not surprised when i learn later in the day that smrt – the headline shouting at me early in the morning – means death. it’s an apt welcome to a city that’s been the scene of countless occupations and invasions. Throughout the city, you can’t miss references to the Czech republic’s darker hours.
There are innumerable legends born from the violent past. The Golem of Prague is one such story which has been re-told over the ages
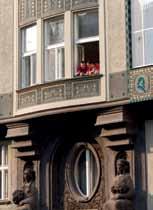
207 snapshot habitus 12
and lives to this day (albeit in various versions). Traced back to the persecution of Jews in the 16th Century by the holy roman emperor, rudolf ii, the g olem was a creature made from clay from the banks of the Vltava r iver, who spread fear and violence. Contained by rabbi Loew, legend has it that it’s still resting under the old New Synagogue – with the Jewish word for death, met, drawn on its forehead.
i find respite from the busy streets and the heat in the peace and quiet of the old Jewish Cemetery, the gardens surrounding the Castle and along the banks of the Vltava. o n my last day, i can almost hear the melodious sound of Bedrich Smetana’s famous composition The Moldau (Vltava in Czech, one of six symphonic poems called My Motherland ), as i say goodbye to the golden city at sunset, looking out over the majestic river from the palace gardens, as it snakes its way past the glowing red rooftops.
Clockwise from top: Bronze relief of Saint Jan Nepomucky believed to make wishes come true; maintaining Prague’s historical centre is a constant work in progress; early
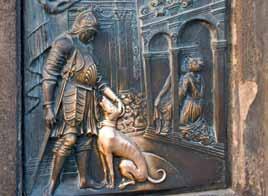
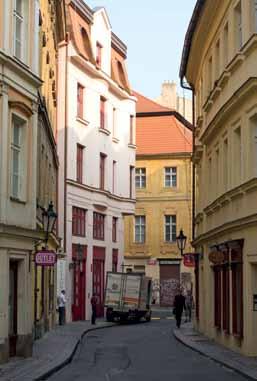
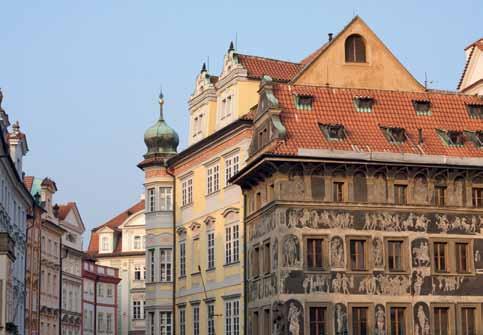
morning’s empty streets; flowers in a park near the Vltava River where tourists and the homeless relax sideby-side; Prague’s decorative faç ades; early morning touch-up to a faç ade.

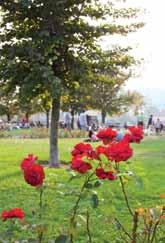

208 habitusliving.com habitus 12 snapshot
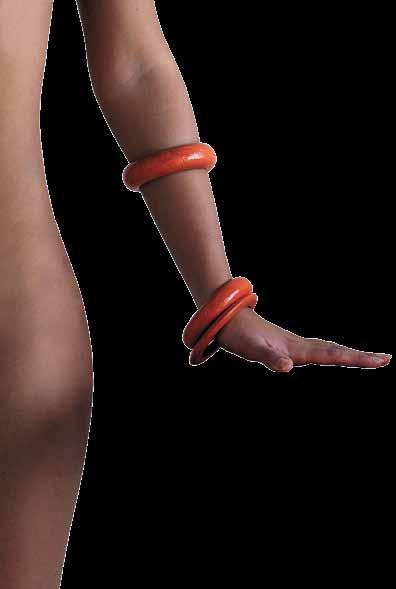
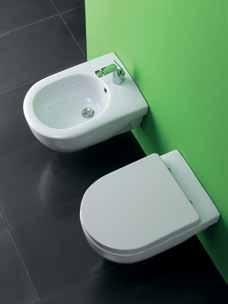
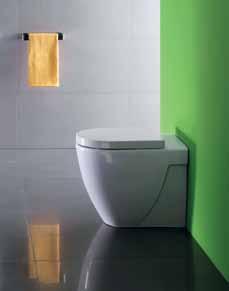
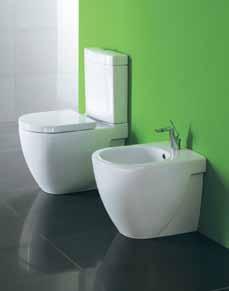

eidosbathware.com.au SYDNEY BRISBANE MELBOURNE ADELAIDE CANBERRA PERTH
The Nicole Range. Made in Italy OLYMPIA Ceramica made in italy
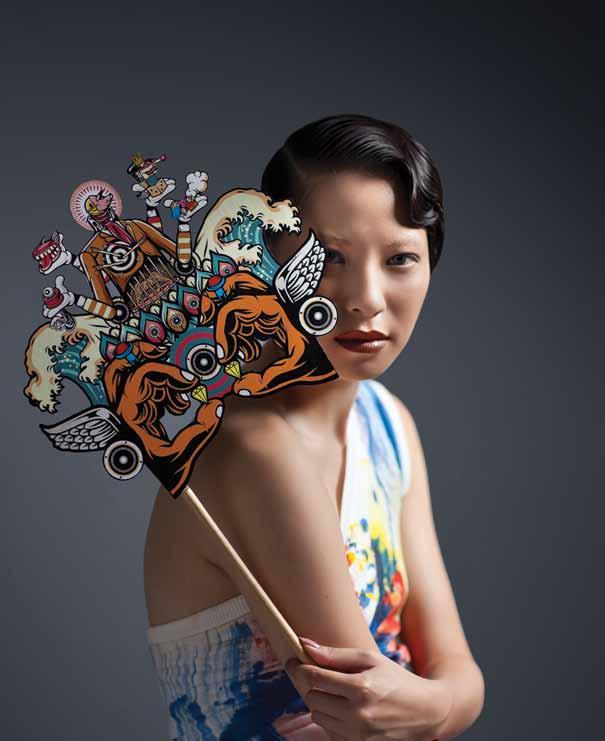
Be in the know. The inside word on Asia’s design, culture and style innovators. Now available at leading bookstores surfaceasiamag.com follow us on: The New Faces o F c o NTemporary asiaN arT e xclusive c overage: Bluepri NT Fashio N 2011 20 e mergi N g p roducT d esig N ers 03 Unmasked
PREFAB comes of age
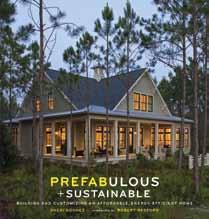
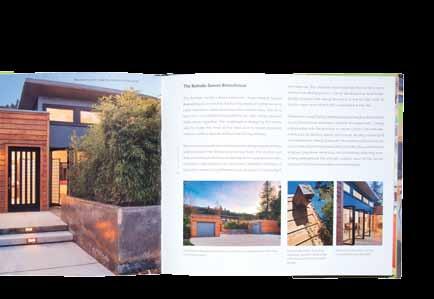
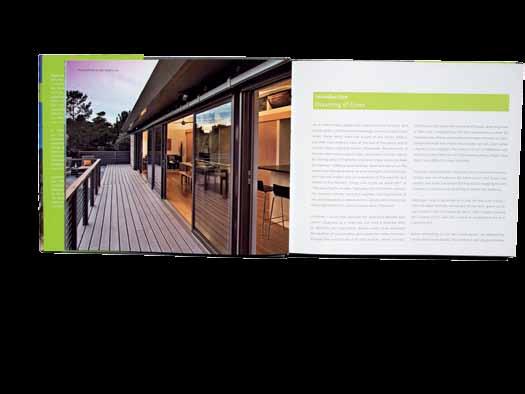
Cottage – still exist in Melbourne and Adelaide, and the book charts Prefab’s rise and fall over subsequent decades. In the US, Prefab’s first golden age dawned at the turn of the 20 th Century, when about 100,000 homes were sold by mail order catalogue specialist, Sears Roebuck and Co. A second major boom occurred during and after World War II, when prefab homes were built to accommodate defence personnel and returning soldiers.
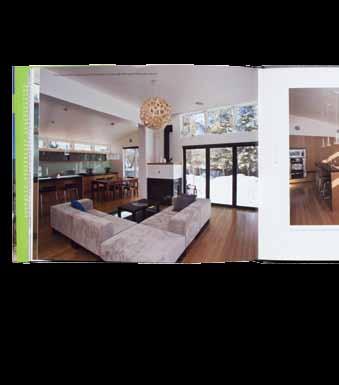
Most of those were regular houses designed for ordinary consumers, but Prefab Houses also examines the experiments by architects of the Modern movement – Jean Prouvé in France, and Buckminster Fuller and Albert Frey in the US, among others. Public appetite for these futuristic designs was limited, however, and many of the companies that built them went broke due to lack of orders.
In the latter part of the 20 th Century, Prefab’s reputation was tarnished by a proliferation of low-cost, low-design transportable
211 Prefabulous and sustainable Sheri Koones, Foreword by Robert Redford Published by Abrams, 2010 Distributed by Thames and Hudson 240pp, hardcover AUD$55 thameshudson.com.au habitus 12
After a long history and a few failed attempts at going mainstream, Prefab may soon revolutionise the construction industry. reviews three new books on where Prefab is at.
homes, which came to be associated with industrial work sites and trailer parks. At the dawn of new millennium though, architects such as Michelle Kaufmann, Marmol Radziner, Charlie Lazor and Resolution 4 have re-invented Prefab, spurred on by the editors at d well and s unset magazines, and a new level of interest from consumers seeking affordable, sustainable and well designed homes.
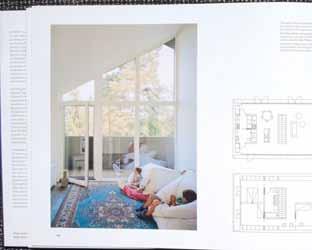
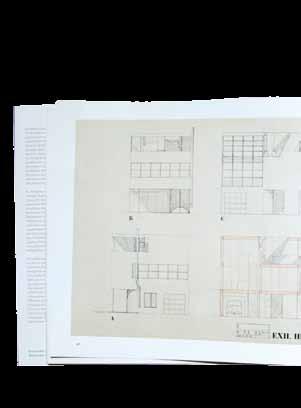

Michelle Kaufmann – an architect who started exploring Prefab when she struggled to find such a house for herself – is one of the leading advocates of the movement in the US, and her recent book Prefab Green is a useful introduction to the subject. It charts her journey through the maze of business planning, procurement, supply chain management and risk management – topics that have overwhelmed many architects who have dabbled in this field in the past. Kaufmann credits the internet as being a critical factor in her practice’s (MKD) transformation from traditional architectural firm to one that melds architecture, product design and construction (MKD operates its own factory).
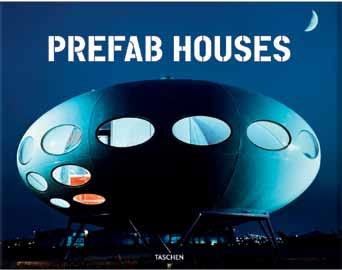
Another crucial element in Prefab’s new-found popularity is the increasing awareness around ecologically sensitive design, she adds. The efforts of contemporary architects might have been relegated to the bottom drawer like so many innovative designers before them, if not for Prefab’s loudly touted green status. In fact, Prefab has the capacity to play a crucial role in reducing the ecological footprint of the construction industry and the buildings it produces.
Prefab has always been a green method of building – modularised factory construction results in less waste to landfill, and prefab buildings are often smaller than their site-built counterparts, so cost less to operate over time. And while prefab modules rack up transport miles in their final journey to the site, they streamline the delivery of heavy construction materials to a central location, and reduce travel by sub-contractors to far-flung sites.
212 habitus 12 montage
Prefab has the capacity to play a crucial role in reducing the ecological footprint of the construction industry...
In Melbourne, architect Nonda Katsalidis is part of a team at Unitised Building (UB) using Prefab to improve sustainability and lower costs. Katsalidis designed the UB system, steel-framed modules that are built in a factory in Brooklyn and trucked to site. The factory employs 200 people and can produce 2,000 apartments per year, The company plans to open similar sized facilities in Sydney and Brisbane by the end of 2011. According to Katsalidis, UB is “the way of the future”.
“UB represents improved conditions for construction workers, who are working in a safer facility, where they are not exposed to heights or heavy materials, so they don’t need to wear hard hats,” he says. “There are more opportunities for women and it’s a training ground for apprentices. We can reduce construction waste, and we are not subject to weather delays: the factory can work 24 hours a day if need be.”
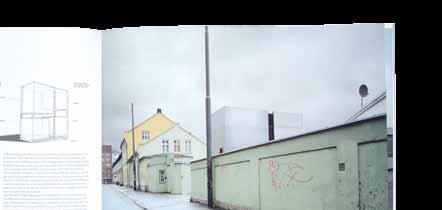
The company’s first finished project, Little Hero, was erected last year in Melbourne’s CBD. While that project was designed by Katsalidis, UB is a sub-contractor and can produce designs by any architect. Current projects include two large apartment complexes in East Coburg and Preston by DesignInc and BBP Architects respectively. Next year, work will commence on a 70-storey apartment tower, also designed by Katsalidis, to be erected opposite his Eureka Tower on Southbank.
Other Australian architects dabbling in the Prefab sector have largely focused on single-family homes. Firms such as Collins and Turner, dKo and Pleysier Perkins have collaborated with Prebuilt, another Melbournebased builder that constructs modules in Kilsyth, outer Melbourne, for shipment to sites across Victoria and as far away as Clovelly in Sydney.

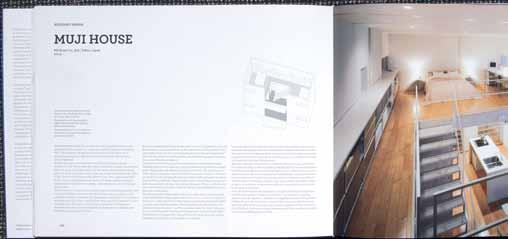
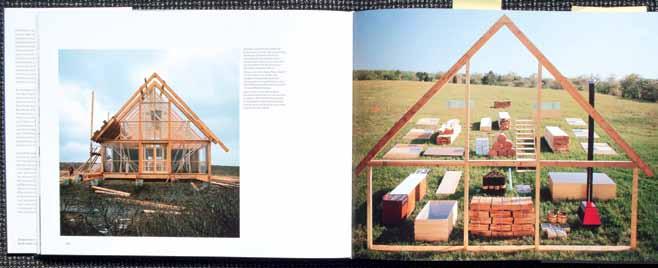
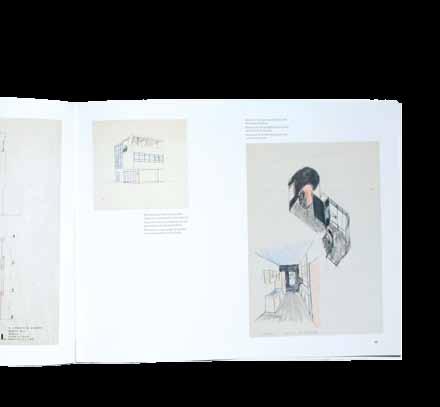
213
Prefab Houses Arnt Cobbers, Oliver Jahn, Edited by Peter Gössel
Published by Taschen, 2010 Distributed by Scribo 388pp, hardcover AUD$115 scribo.com.au
In Brisbane, Donovan Hill Architects and Owen and Vokes have partnered with Hutchinson Builders to create Happy Haus: a series of affordable pods that range in size from extensions or studios to expansive family homes. Several of these Australian offerings feature in Prefab Houses.
Similar projects in the US are reviewed in the book Prefabulous + s ustainable: b uilding and Customizing an affordable, e nergy e fficient Home. Author, Sheri Koones posits that “within a decade or two, we will be building nearly every house, either partly or wholly using prefabrication”. Her book grades 25 homes in terms of green, greener and greenest. Tellingly, the greenest homes are the smallest in the book, while some of the houses that appear in the first two categories are large and overblown, contradicting the prevailing shift towards more modest housing.
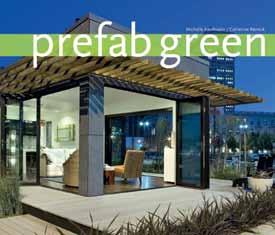
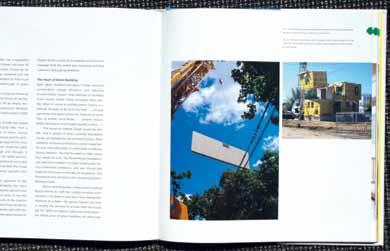
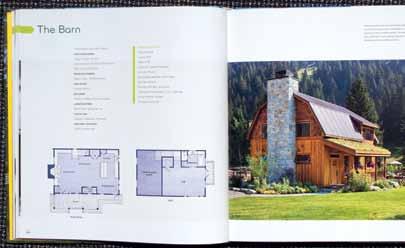
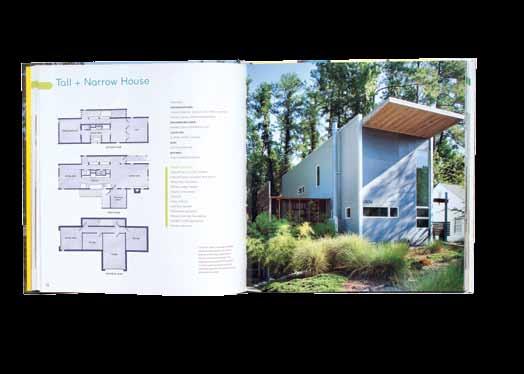
Kaufmann’s designs – which feature in Prefabulous + s ustainable and Prefab Houses – are clearly part of this zeitgeist. She argues that “new products and technologies have helped to challenge the ‘bigger is better’ philosophy that has been a hallmark of American consumerism for so long”. Kaufmann believes the launch of the Apple iPhone –which combines music playing, web browsing, email, still and video photography in a mobile phone – signified a paradigm shift from “bigger” to “better”, and says the same “doing more with less” philosophy has started to inform home design.
If Kaufmann is right, and prefab technologies make serious inroads into the notoriously conservative and traditional construction industry, our way of designing and building houses is on the cusp of a revolutionary change. Although we’ve been at this crossroad before, the momentum of the green building movement might just be enough to propel Prefab from niche to mainstream this time.
habitusliving.com habitus 12 montage
Prefab Green Michelle Kaufmann, Cathy Remick Published by Gibbs Smith, 2009 Distributed by Scribo 176pp, hardcover AUD$65 scribo.com.au
...some of the houses... are large and overblown , contradicting the prevailing shift towards more modest housing .
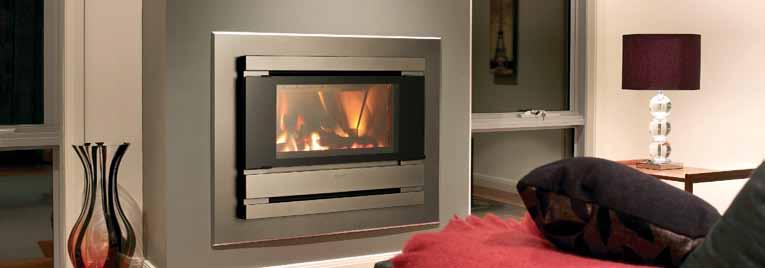
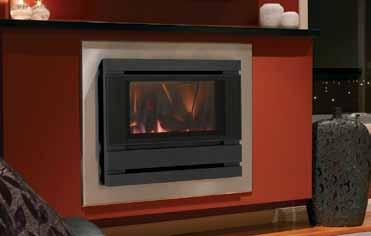
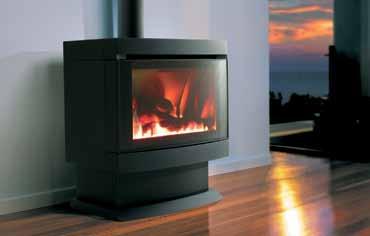

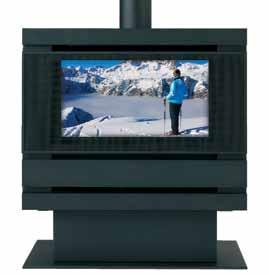
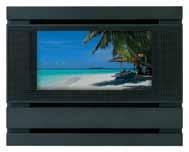
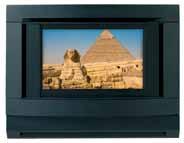
Built by craftsmen, Cannon Gas Log Heaters bring you all the warmth and romance of a real log fire without the mess. Simple to operate and energy efficient, there is a Cannon Gas Log Heater to suit every home. Call 1300 727 421 or visit www.cannonheaters.com.au Relax in front of your Cannon Gas Log Heater, be drawn into the flames and daydream of your next holiday... Purchase a new 2011 Cannon Gas Log Heater and tell us in 25 words or less about your funniest holiday mishap or most exotic holiday destination. The best entry will win a $2500 wotif.com voucher to be used towards your next winter escape!
* * Competition closes 15th August 2011. Cannon heaters must be purchased before the 31st July 2011. Terms and conditions apply, see website for full details: www.cannonheaters.com.au
habitus 12 directory 216 Abet Laminati 179 abetlaminati.com Abey 128 abey.com.au Abitare Internationale 115 (63 2) 245 7549 Acerbis 160 acerbis.com Agape 154 agapedesign.it Angelucci 177, 182, 183 angelucci.net.au Anibou 91 anibou.com.au Argent 182 argentaust.com.au Artedomus 154, 161 artedomus.com Artemide 161 artemide.com Artisan Floorwear 151 artisanfloorwear.co.nz Ashwood Design 106 ashwooddesign.com.au Asko 182 asko.com.au Astrawalker 161 astrawalker.com.au B&B Italia 115, 159, 160, 161 bebitalia.it Bo Butik 183 bobutik.com.au Boyac 91 boyac.com.au Bremworth 182 cavbrem.com.au Caroma 182 caroma.com.au Carpet Masters 115 (63 2) 838 6305 Cassina 115, 159 cassina.com Chee Soon & Fitzgerald 43 cheesoonfitzgerald.com City Tiler 179 thecitytiler.com.au Coast New Zealand 150 coastnewzealand.com Cole and Son 182, 183 cole-and-son.com Colorbond 104, 128 colorbond.com Corian 179 casf.com.au Editorial Index Fritz Hansen 183 frizhansen.com Furnitalia 115 (63 2) 819 1887 Garden Life 161 gardenlife.com.au Graham Fransella 106 grahamfransella.com.au Great Dane 121, 128 greatdanefurniture.com Habitat 173 (66 2) 658 0400 Häfele 128, 161, 182 hafele.com Hanson Precast 161 hansonpc.biz Heritage Paints 182 heritagepaints.com.au Herman Miller 159 hermanmiller.com Hettich 106 hettich.com.au Hi-Tech Precision Engineering 161 htpe.com.au Hobsons Bay 106 Commercial Furniture (61 3) 9311 1399 Howard’s Storage World 128 hsw.com.au Hub Furniture 91 hubfurniture.com.au Iain Dawson Gallery 161 iaindawson.com IKEA 91, 93 ikea.com Initial 173 initialfashion.com International Floorcoverings 93 interfloors.net ISM Object 182, 183 ismobjects.com.au Jakob Schlaepfer Australia jakob-schlaepfer.ch (61) 488 000 040 39, 40, 43, 44 Johnson Tiles 182 johnsontiles.com.au Jonathan Adler 91 jonathanadler.com K+K Shopfitters 161 kkshopfitters.com.au Kenneth & Mock 115 kennethandmock.com Kenneth Cobonpue 115 kennethcobonpue.com KWC 161 kwcamerica.com Lakeland 182 lakelandsinks.com.au Laminex 179 laminex.com.au Lamptitude 173 lamptitude.net Lidi Group 106 lidi.com.au Living Edge 159 livingedge.com.au LouvreTec 151 louvretec.com Lysaght 128 lysaght.com Mary Cooke Photography 106 tomandmary.com.au Mary Noall 104, 182 marynoall.com.au Metrix 151 metrix.co.nz Miele 115, 128 miele.com Modernica 179 modernica.net Mokum Textiles 37, 43 mokumtextiles.com Molteni&C 115 molteni.it Motyaj 161 motyaj.com.au Neff 182 neff.co.uk New Zealand Steel 151 nzsteel.co.nz Ocean + Merchant 182 oceanandmerchant.com Oliveri 128, 182 oliverisinks.com Oluce 91 oluce.com Outdoor Collections 142 (64 9) 377 7710 Outré Gallery 177, 182 outregallery.com Ozzi 115 (63 2) 403 1021 Page Thirty Three 39 pagethirtythree.com Parisi 161 parisi.com.au Poliform 100 poliform.com.au Corporate Culture 43, 183 corporateculture.com.au Cosmoluce 128 (61 2) 9773 1222 Custom Lighting 179 customlighting.com.au De Fazio Tiles and Stone 182 defazio.com.au De Padova 91 depadova.it dedece 91, 121 dedece.com Delta Lights 115 deltalight.com Designsource 147 designsource.co.nz Dinosaur Designs 121 dinosaurdesigns.com.au Doug up on Bourke 40, 44 douguponbourke.com.au Dulux 106, 124, 182 dulux.com.au ECC Lighting & Living 142, 147, 151 ecc.co.nz EDIT 39, 93 edit-group.com.au Edra 159 edra.com Élan Construct 159 elanc.com.au Electrolux 128, 161 electrolux.com.au emily ziz style studio 40 emilyziz.com Euroluce 91, 161 euroluce.com.au Fancy Shmancy Boutique 39 Fancy Dress Hire fancyshmancy.com.au Fisher & Paykel 106, 182 fisherpaykel.com.au Flexform 115 f lexform.it Floorspace 182 f loorspace.com.au Flos 115 f los.com Focus Global 115 focusglobalinc.com Formica 179 formica.com.au Franke 161 franke.com
Advertiser Index
010–011 a nibou anibou.com.au
092 arthur G arthurg.com.au
130 b athe bathe.net.au
022 b axter shop baxtershop.com.au
058 Caesarstone caesarstone.com.au
006 Candana b athroom Ware candana.com.au
ob C Corporate Culture cultdesigned.com.au
068 d esigned blinds australia dbablinds.com.au
045 d esigner rugs designerrugs.com.au
129 d i l orenzo dilorenzo.net.au
014–015 d omayne domayne.com.au
031–033 e arp bros earp.com.au
209 e idos b athware eidosbathware.com.au
151 e ight Hotels australia eighthotels.com
004–005 electrolux electrolux.com.au
118 fisher & Paykel fisherpaykel.com.au
173 foundry foundrycollection.com
021 Gaggenau gaggenau.com.au
077 Gandia blasco gandiablasco.com
065 Gibbon Group gibbongroup.com.au
164 Hansa hansaaust.com.au
107, 139 Hettich hettich.com.au
095 ilV e ilve.com.au
128 indesignlive.asia indesignlive.asia
036 interstudio interstudio.com.au
066–067 Jaeger- l eCoutre jaeger-lecoultre.com
ifC–001 l iving e dge livingedge.com.au
174 l iving tiles livingtiles.com.au
088 Minosa minosa.com.au
085 Minotti minotti.com
076 nicholls d esign nichollsdesign.com.au
140 Parisi parisi.com.au
086–087 Precision flooring precisionflooring.com.au
152 rogerseller rogerseller.com.au
002–003
rosenthalchina.com.au 200, 215
sampfordixl.com.au 046
smartstone.com.au 078
smeg.com.au 016
spacefurniture.com 084
spinifexfans.com.au 009
210
surfaceasiamag.com 204
englishtapware.com.au 206 t hink brick australia thinkbrick.com.au 163 tile b outique tileboutique.com.au 020 tsar tsar.com.au 057 Velieris velieris.com 117 Wet d esign wetdesign.com.au 029 Woven image wovenimage.com 012–013 Zip industries zipindustries.com Poltrona Frau 115 poltronafrau.it Poltronova 159 poltronova.com Premium Floors 177 premium f loors.com.au Printink Studio 43 prinkinkstudio.com Qasair 128, 182 qasair.com.au Quality Blinds 161 qualityblinds.com.au Radford Furnishings 183 radfordfurnishings.com.au Reece 182 reece.com.au Resene 182 resene.com.au Richmond Lighting 182, 183 richmondlighting.com.au Roca 182 roca.com Rogerseller 106, 161 rogerseller.com.au Roll & Hill 115 rollandhill.com Rovi Multi Products 115 (63 2) 823 5203 Royal Botania 142 royalbotania.com Roylston House 37, 43 roylstonhouse.com.au Sable & Argent 161 sableandargent.com.au Seasonal Concepts 37 seasonalconcepts.com.au S.E.C. Stone 151 (64 9) 526 4580 Seneca 39, 43 senecatextiles.com Smeg 128 smegappliances.com.au Somfy 161 somfy.com.au Source Mondial 151 sourcemondial.co.nz South Pacific Fabrics 40 southpacificfabrics.com Space Furniture spacefurniture.com.au 154, 159, 160, 161, 183 Specimen Tree Nursery 161 specimentreenursery.com.au 217 Spence & Lyda 37, 128 spenceandlyda.com Streamline Products 182 streamlineproducts.com Sub-Zero 115 sub-zero.com Sunny Lighting 124 sunnylighting.com.au Sydney Props Specialists 40, 43, 44 sydneyprops.com Take 2 Decor 91 (61 2) 9300 8870 Thompson Lighting 115 (63 2) 726 0837 Tim Olsen Gallery 91, 93 timolsengallery.com Tom Dixon 121 tomdixon.net Tretford 182 tretford.com Trevor Mein 159 meinphoto.com Universal Fans 182 universalfans.com.au VEWAlight 173 vewalight.com Viabizzuno 154, 161 viabizzuno.com Viridian 104, 161 viridianglass.com Vitra 93, 154, 159, 182 vitra.com Wilsonart 179 wilsonart.com Winning Appliances 161 winningappliances.com.au Woodstar 151 woodstar.co.nz Xenian Lighting 154, 161 xenian.com.au Y-50 170 (66 2) 711 5629 Zanotta 154, 161 zanotta.it Zepel Fabrics 43 zepelfabrics.com.au Zucchetti 182 zucchetti.it
rosenthal
s ampford i X l
s martstone
s meg a ppliances
s pace furniture
s pinifex fans
s tylecraft stylecraft.com.au
s urface a sia
t he e nglish tapware Company
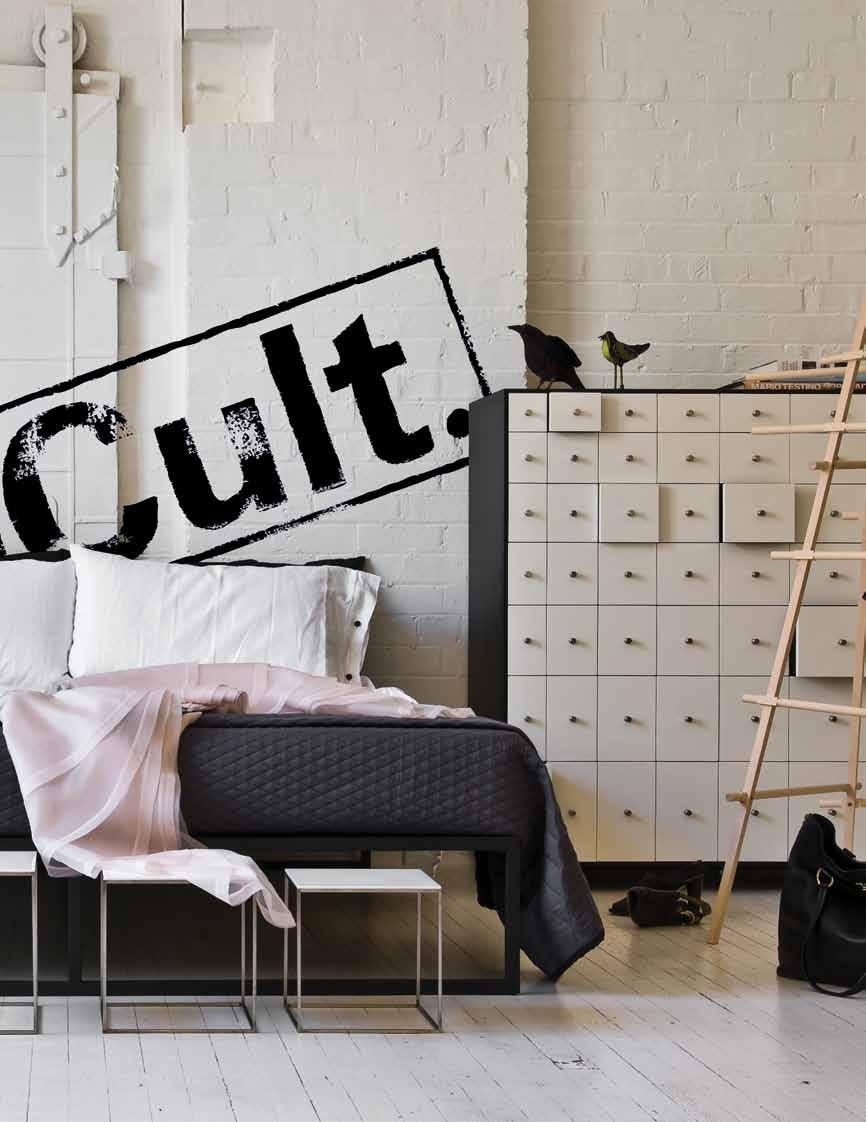








































 Suita Sofa. Developed by Vitra in Switzerland. Design: Antonio Citterio
Suita Sofa photographed at VitraHaus, Vitra Campus 2010
Suita Sofa. Developed by Vitra in Switzerland. Design: Antonio Citterio
Suita Sofa photographed at VitraHaus, Vitra Campus 2010

 paul mcGillick, Editor
paul mcGillick, Editor































































 by Benedicto López Grupo Vibra grupovibra.cl
Designed by Laurence Dickie and Simon Ghahary Scandyna / Max Media scandyna-speakers.com / maxmedia.com.au
by Benedicto López Grupo Vibra grupovibra.cl
Designed by Laurence Dickie and Simon Ghahary Scandyna / Max Media scandyna-speakers.com / maxmedia.com.au




























































































































































































































































































































































































