living in design
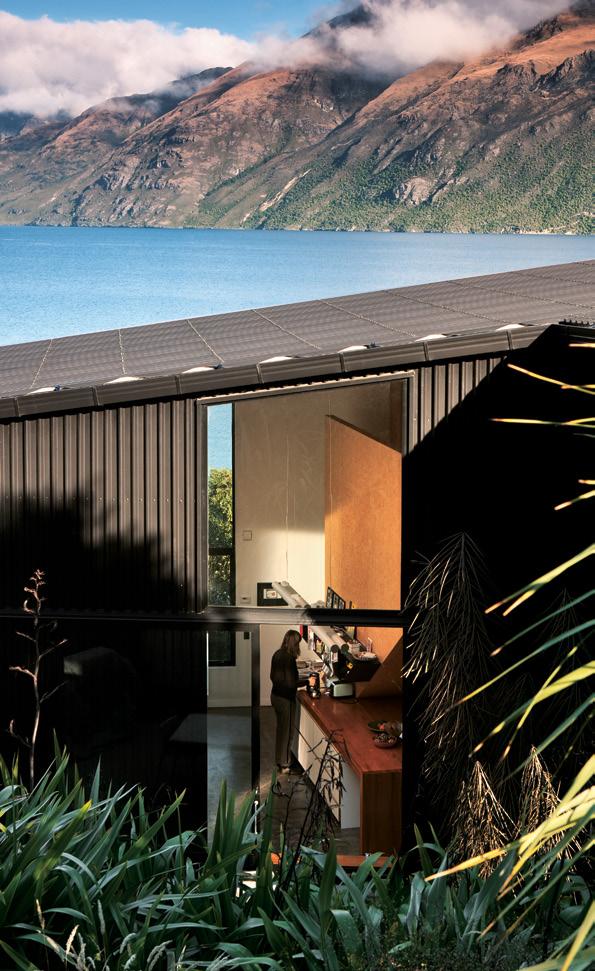
# 14
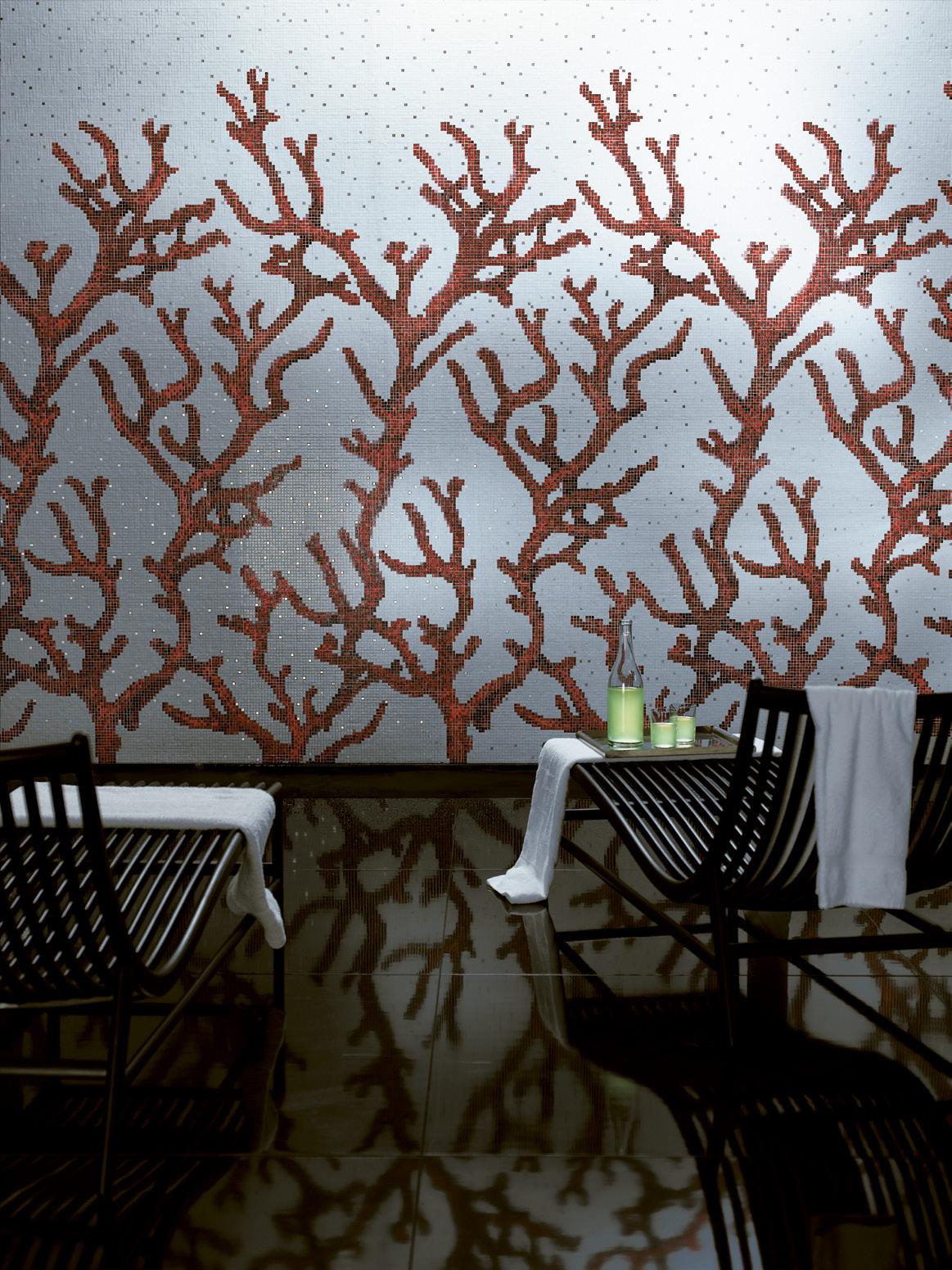
Bisazza Australia Ph: 02 9838 9233

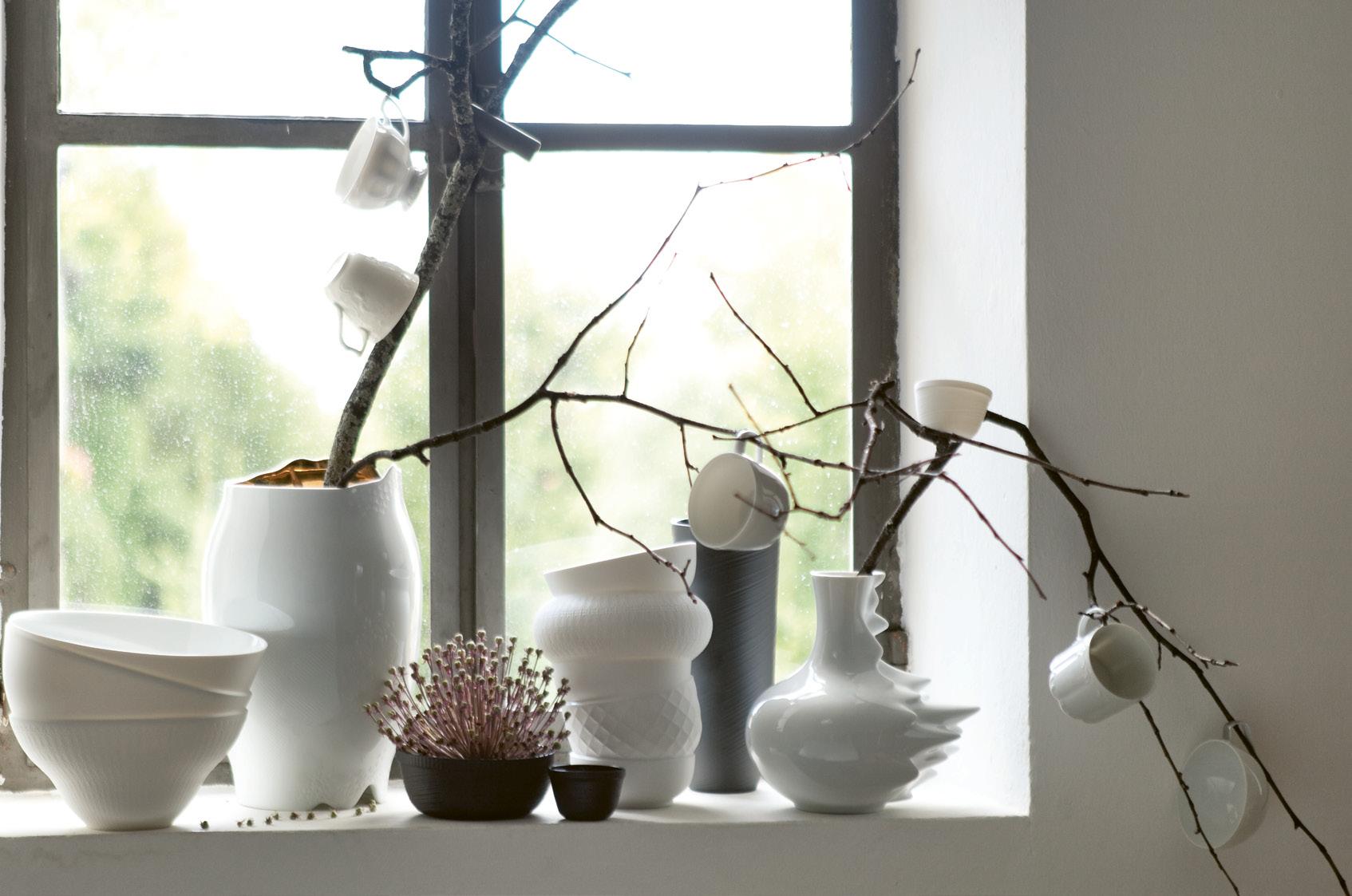






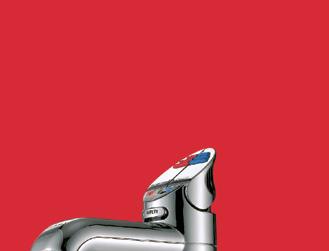


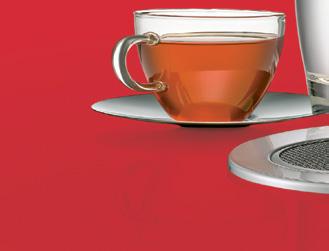
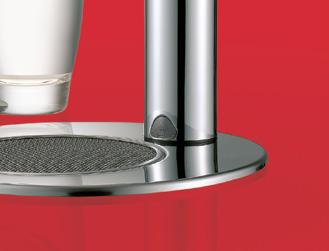


Made
Australian
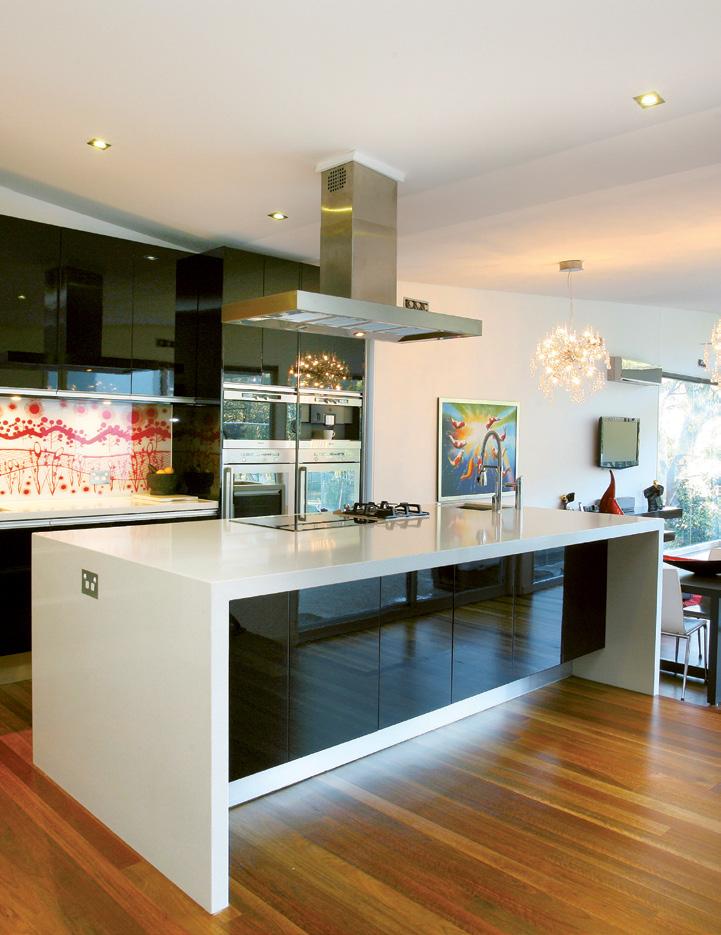


24. dESigN NEwS, make your design tastebuds salivate with our selection of inventive new designs.
26. fabricS, illustrative designs on rich textures. we’ve gathered the layers for an inspired assortment of textiles.
30. mobilE tEchNology, let technology set you free with these stylish designs for a life on the move.
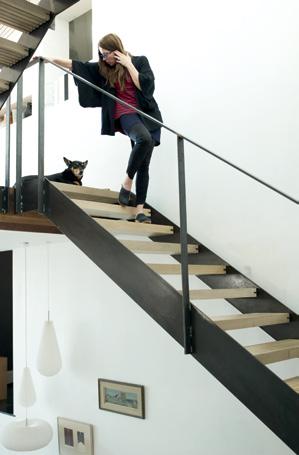
35. coffEE aNd tEa, whether a caffeine breakfast for one or a tea party for many, here is some beautiful tableware with a tasty palette to delight your eyes.
37. StoragE, everything has its place and we’ve found storage solutions for the great and small.
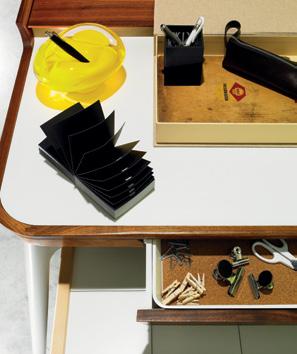
Discover the homes and creative minds of artisans, designers and makers from around the Region…
48. davor popadich, New Zealand architect davor popadich found himself unexpectedly building his own house after the birth of his son. andrea Stevens investigates.
57. S omluk paNtibooN, in the quiet peaceful solace of northern rural thailand, pirak anurakyawachon visits the renowned ceramicist Somluk pantiboon in his Japanese-inspired home.
69. thE whitE rabbit gallEry, Sol walkling talks to the mother-anddaughter team of Judith and paris Neilson behind the collections of contemporary chinese art at Sydney’s white rabbit gallery.
77. fuNkiS, design entrepreneur carina Enstrom- gibb is bringing Swedish style to australia through her fashion and homewares brand, funkis. Nicky lobo visits her light-filled home in bronte, Sydney.
89. d-bodhi, old is new again as Janice Seow discovers in d-bodhi, a furniture manufacturing company founded by dutchman raymond davids in yogyakarta, indonesia, who turns recycled teak from old houses into bespoke new contemporary furniture.
14
habitus #
We’ve scoured the globe to bring you our favourite new designs and some ideas to wrap around, to sip on and to put away…
#77
#37
habitus # 14
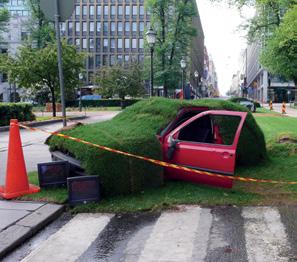
Take a peek inside some stunning places to call home, from compact city living to lakeside, harbourside and hillside settings…
98. covE way houSE, darlene Smyth visits bedmar + Shi’s new magnum opus on Sentosa island in Singapore –a house which seamlessly transitions between interior and exterior, ideally designed for the tropical climate.
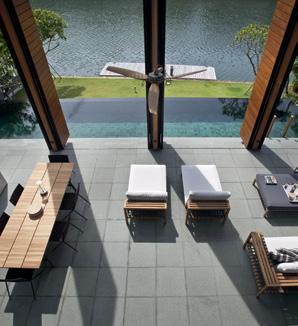
109. ruSSEll StrEEt apartmENt, architects marco vittino and katherine ashe have designed for themselves a compact inner-city perth apartment that is the model of high density living. anna flanders reports.
120. moSmaN houSE, paul mcgillick visits this house by popovbass architects in mosman, set in the hills above Sydney harbour, and discovers a classically elegant home, perfectly suited for family life.
135. drift bay aNd arrowtowN houSES, andrea Stevens compares two houses by New Zealand architects kerr ritchie; one is their own home in a breathtaking lakeside location, the other, a suburban house perched on the edge of a valley.
152. kubik houSE, designed by marra + yeh, this house in ipoh mixes the tradition and contemporary, and western and eastern cultures.
164. 11 houSE, young malaysian architects wen hsia and bc ang of building bloc challenged themselves to live in their own creation. amy Ng visits their converted bungalow which became their home and studio.
177. cEpulo houSE, designed by architects fitt de felice, this house in the leafy eastern suburbs of melbourne is an inviting haven for the young cepulo family and their visiting relatives and friends. alice blackwood takes a tour.
187. huNtErS hill houSE, paul mcgillick talks to architect corinne girard young, who designed a house for her family, carved into the sandstone overlooking the lane cove and parramatta rivers in Sydney.
Come on board for a tour of the new World Design Capital 2012 and we ask the question, ‘what makes a house a home?’
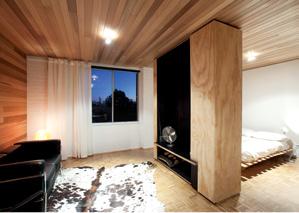 198. hElSiNki, Jane burton taylor travels to a city humming with design energy and discovers a rich culture of design deeply embedded in the history of the nation.
205. book rEviEw, what makes a house a home is a polemic investigated by architects around the globe. paul mcgillick reviews three books that examine this issue through the works of our modern masters.
198. hElSiNki, Jane burton taylor travels to a city humming with design energy and discovers a rich culture of design deeply embedded in the history of the nation.
205. book rEviEw, what makes a house a home is a polemic investigated by architects around the globe. paul mcgillick reviews three books that examine this issue through the works of our modern masters.
#98
#109 #198
Well Considered
The Laclasica chair from Stua is well considered. Integrating natural materials with a fluid design, three years in the making, well worth waiting for.
At Stylecraft we know that great design takes a lot of dedication. We’re passionate about furniture of original design, and sharing that passion with you.
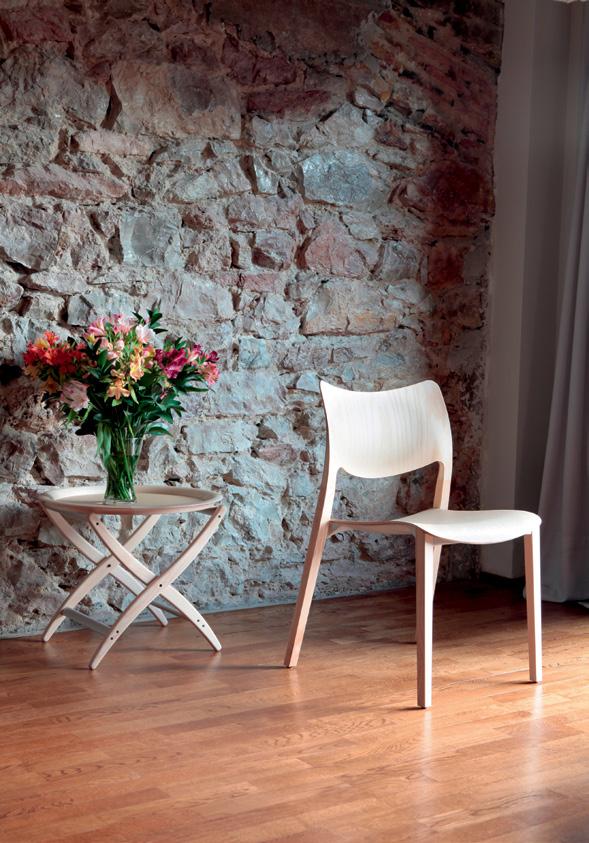
Australia | www.stylecraft.com.au | 1300 306 960 Singapore | www.stylecraft.asia | +65 6511 9328
Featured | Laclasica Chair by Jesus Gasca Summa Table by Jon Gasca
Spoil Yourself






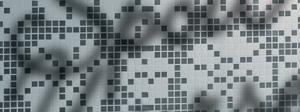



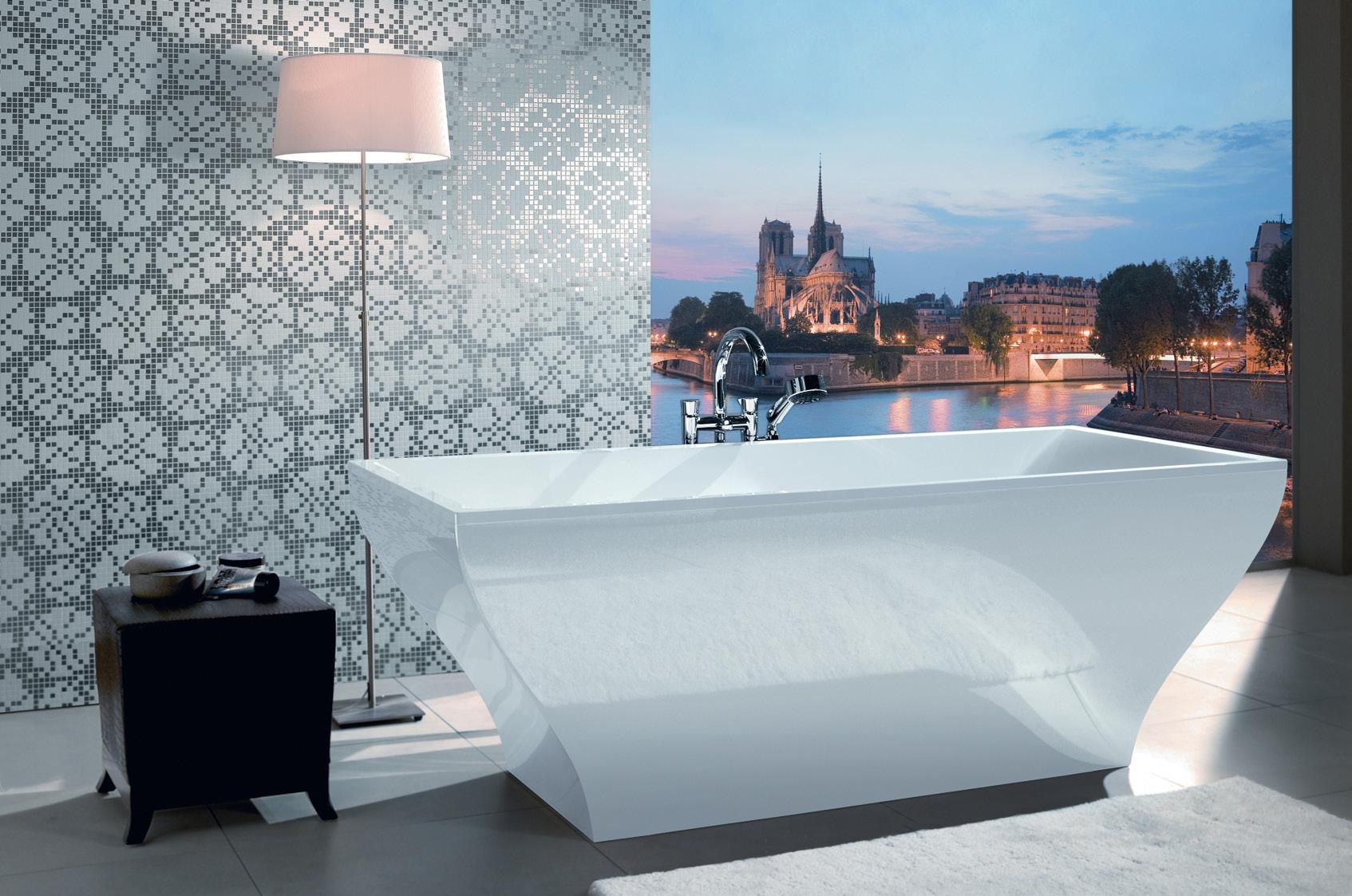
214287_NAU

THROOM DESIGN CENTRE •A LEXANDRIA -8 4O ’RIORDAN ST.0 28 339 7103 •A UBURN -1 03-123 PA RRAMATTAR D. 02 8748 4367 Domayne ® stores are operated by independent franchisees.
BA
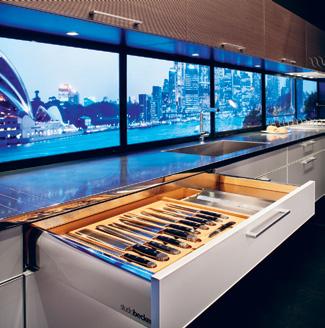
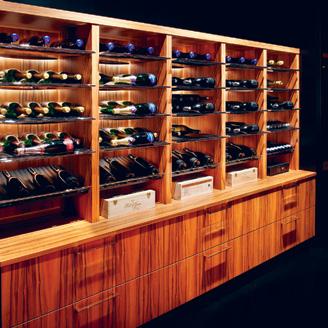
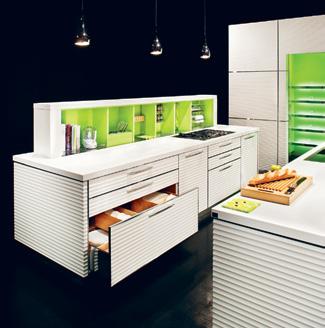
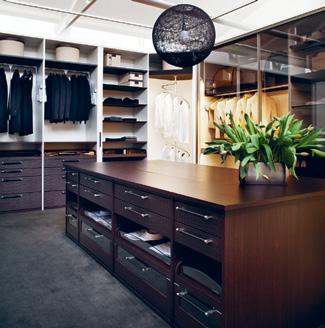
52–54 Turner St, Redfern NSW 2016 Australia | T +61 2 9698 8870 | info @ studiobecker.com.au www.studiobecker.com.au
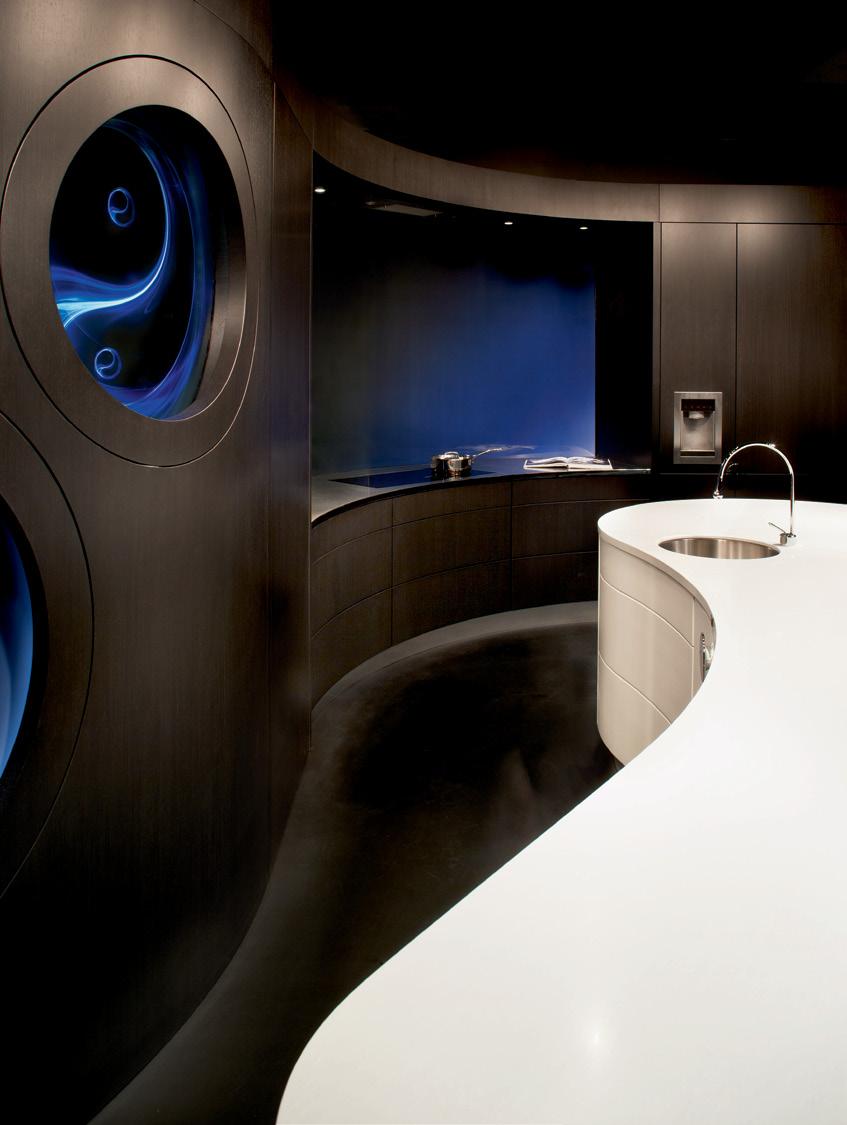
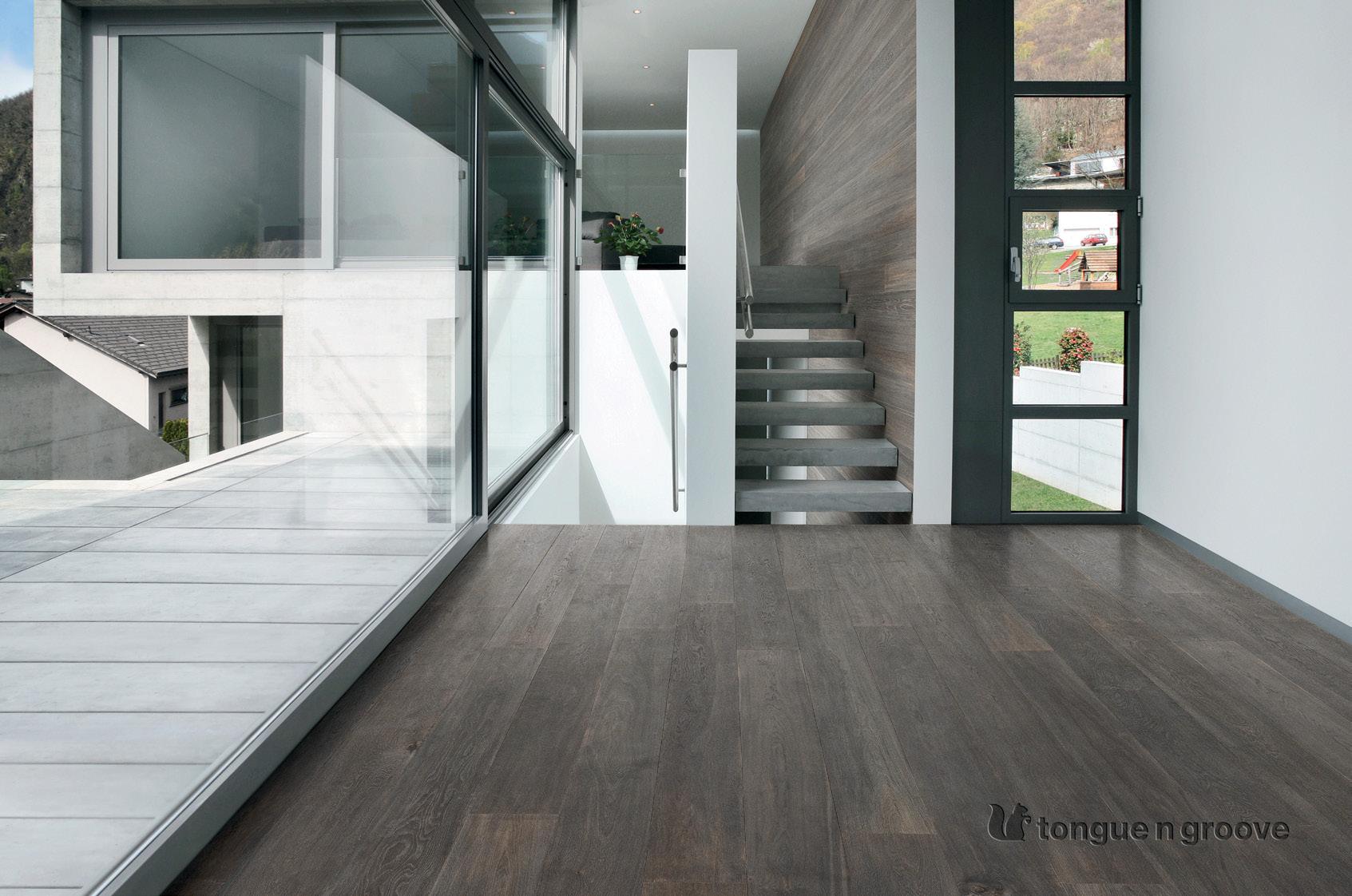
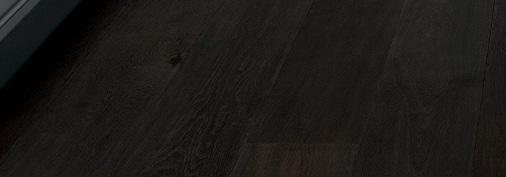
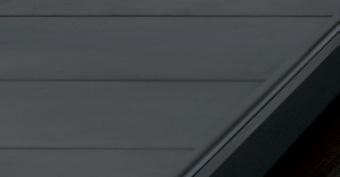


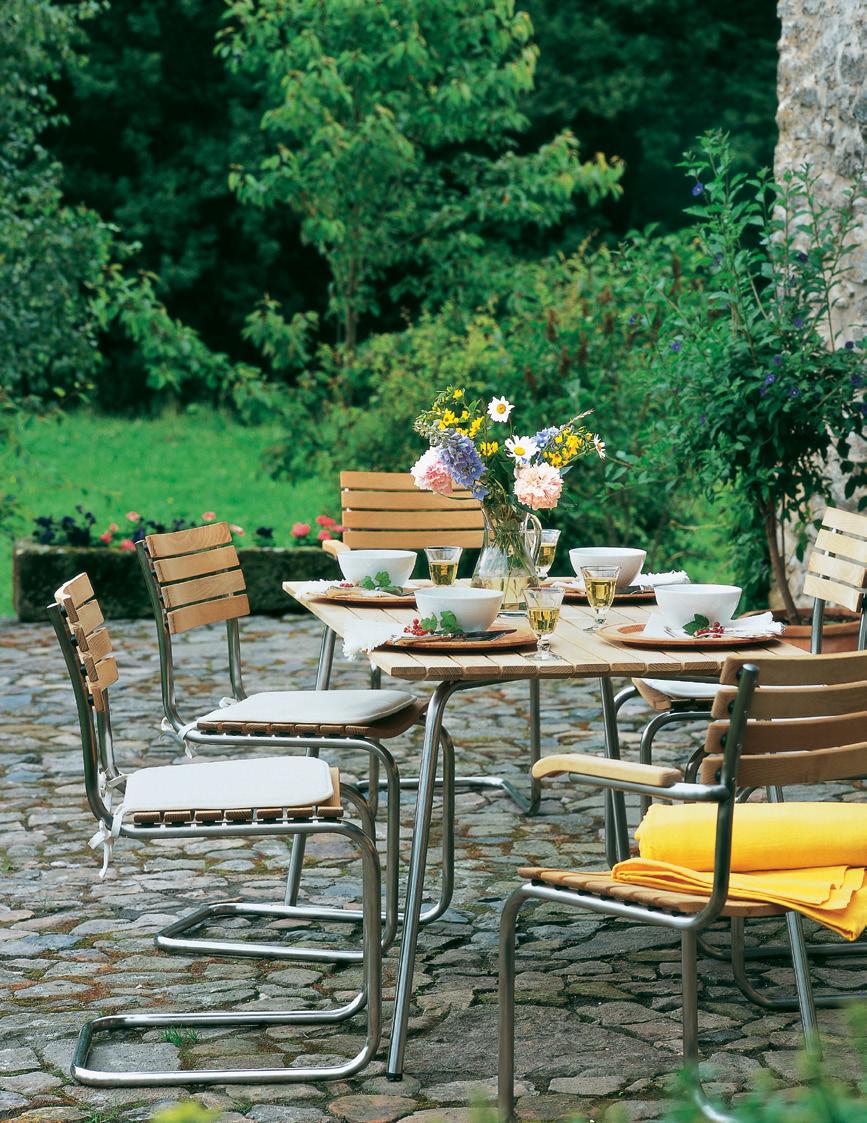


the first word
It’s been three years since we embarked on the Habitus journey. We set out to create a conversation for Design Hunters to take part in and relate to, and this community is growing with every issue.
Habitus is now distributed in 38 countries, showing the world how uniquely our Region lives by design. Whether design professional, architect, or discerning design consumer, our readers have contributed to and enjoyed the development of Habitus, not just as a magazine and online platform, but also as an experience.
We will continue to pioneer with our approach and celebrate those who express themselves through design and architecture, the practitioners that assist this expression and the incredible products that populate these spaces.
Thanks to all the Design Hunters who read, contribute and support Habitus. We look forward to hearing your thoughts on the relaunch of the print magazine, as well as the upcoming relaunch of the online platform which will enable further interaction with the Design Hunter community.
we call our readers ‘Design Hunters’ – which basically means people who want to soak their lives in quality. And, if you think about it, the best design has often sprung out of the mix of tradition and innovation. A culture, for example, is all about continuity. But a culture that doesn’t change is doomed to wither. In fact, the very word culture implies change, growth, development.
The collision of tradition and modernity in South-East Asia has led to this region becoming one of the most dynamic and innovative in the world. The challenge has been to create a balance between continuity and change.
In fact, it is the very struggle to reconcile the two positions that leads to development. I was recently shown through a house in Singapore by a very fine local architect, Richard Ho. This house embodied the apparent opposition of continuity and change, tradition and modernity. Yet, to be in this house was less about a struggle (a very Western idea), and more about a serene acceptance of the world as a harmonious balance of many elements (a very Eastern idea).
For the owners, the house carried through elements of their previous home. At the same time, it re-visited the Chinese courtyard house and the colonial black-and-white house to make a home perfectly adapted to its cultural and climatic context.
When I did my first degree in Asian history, the term ‘multi-culturalism’ was used to described countries like Malaysia and Singapore. These days it is more often used to refer to cultural melting pots like Australia and the U.S. But issues of continuity and change are just as relevant even if in the ‘New World’ the roots of tradition seem a long way away.

The challenge, nonetheless, remains the same – namely, to respond to cultural difference (whether it be historical or contemporary) as an opportunity for growth. Reconciling difference is a means of cultural growth. Denying difference – or worse, refusing to accept the value of others being different to ourselves – is a form of slow cultural suicide.
Paul McGillick | Editor
r aj Na N da N | PublisHEr
Continuity and change – this is our theme this issue. And in more ways than one. Because your new Habitus has been re-thought and re-designed. Not to the extent we have thrown the baby out with the bathwater – because we know you like the way Habitus looks – but enough, we think, to ginger the magazine up and make it easier to read and easier to appreciate the fabulous design published in the mag.
LEFT TO RIGHT | editor, paul mcgillick, deputy editor, nicky lobo, and publisher, raj nandan.
habitus takes the conversation to our contributors, discovering their inspirations and design hunter journeys
Alice
BlAckwood | writer
CEPULO HOUSE #177
Alice Blackwood is the editor of Design Quarterly
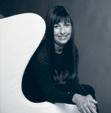
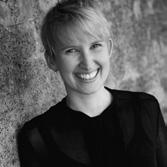
She found her love of design and writing “somewhere between childhood pottery classes and high school English assignments”. Alice lives in Fitzroy, Melbourne, surrounded by grungy backstreets painted with fresh graffiti everyday and trendy people in black skinny-leg jeans and Ray Bans.
roBert Frith | PhotogrAPher
RUSSELL STREET APARTMENT #109
“At age 13, my mum gave me a camera which captured my imagination and has held it hostage ever since,” Robert Frith reminisces. He is now a successful commercial photographer with his own studio, acorn photo, in Perth. Robert lives in Cottesloe with his wife and young family. He’s also an avid cyclist, and is looking forward to riding L’Eroica, a 205-kilometre road race through Tuscany on vintage bikes.
ross honeysett

| PhotogrAPher
HUNTERS HILL HOUSE #187
Ross Honeysett has many accomplished years of experience as a photographer. “I was lucky to have a science teacher in junior high school who saw I was interested in photography,” says Ross. “He introduced me to the magic and alchemy that is photography.” He work has appeared in magazines in the UK and Australia, including Vogue, Elle, Glamour, Tatler and Oyster. Ross lives in Sydney with his wife, Tina Engelen, an interior designer, and their son, Art.
lAw siAk hong | writer


KUBIK HOUSE #152
Funkis started in 1996 in Sydney’s iconic suburb of Bondi Beach. “I don’t think it would have worked otherwise,” Carina Enstrom Gibb believes.
“I only own the black jeans,” she laments. Alice is passionate about supporting emerging Australian designers and loves her Peg Leg coffee table by young Australian designer, Tomek Archer.
tiAn Xing chin | PhotogrAPher
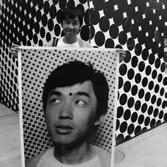
“In Bondi then, there were all the stylists, the film people and art directors who were a bit braver and liked the whole thing.” Quickly, and via these stylists and other influential creative people, Funkis prints, bags, clogs and homewares made their way into magazines. “I think because Swedish products are so graphic and photogenic, they loved borrowing it,” Carina says.
A self-proclaimed ‘custodian of history’, Law Siak Hong wears many hats. He trained as an architect in Sydney before returning to Malaysia where he has worked as a product designer, heritage advocate, and documentary maker. He is the founder of the Perak Heritage Society, and served as president for two terms. Siak Hong also curates and operates a private memorial to Sybil Kathigasu, a World War II heroine, in the historic town of Papan just outside Ipoh, where he lives.
PAul lovelAce | PhotogrAPher

WHITE RABBIT GALLERY #68
11 HOUSE #121
Born in Malaysia, fashion photographer Tian Xing Chin has had a love of photography since the age of four. At 25, he moved to France and studied at Spéos Paris Photographic Institute, and has been working in his own studio ever since. Tian Xing has returned now to Malaysia, currently living in an apartment with his wife in Petaling Jaya, and dreams of having a nice kitchen with his favourite honeycomb shaped terracotta tiles.
JAime diA z-Berrio | PhotogrAPher
Prior to Funkis, Carina was already sourcing vintage and antique pieces from Sweden – “we used to go to Sweden in the summer and ship them over” – but eventually decided to work with Swedish textile designers to create prints that would become cushions and lampshades, as well as being available in drops for furnishings. In addition, Carina began designing lighting, jewellery and clothing expressing the same bold, quirky aesthetic. But it wasn’t just about creating a ‘look’ – “when we made something it was always because I could imag
Originally from London, Paul Lovelace has over 20 years of experience as a professional photographer and has photographed everything from architecture to celebrities and even royals. He inherited his talent from his father, who was a well-known photojournalist in London. Paul now lives in Dover Heights, Sydney, with his wife, Tabatha, and children, William and Georgia, and can’t live without his Macbook Pro, which he refers to as his “digital darkroom”.

shArrin rees | PhotogrAPher
CEPULO HOUSE #177
Trained in architecture, Jaime Diaz-Berrio is a photographer with an architect’s eye. He has worked in both Mexico and Australia, designing and photographing residential, commercial and industrial spaces. Jaime loves to travel, and it was during a four-month trip through Europe 10 years ago, when he took about 100 rolls of film capturing the forms, shapes and patterns of buildings, that first sparked his passion. Jaime now lives in St Kilda, Melbourne with his wife, Sara.
WHITE RABBIT GALLERY #68
Sharrin Rees has been lovingly photographing environments, buildings and interiors for over 25 years. She first discovered photography when her parents gave her a little starflash camera. “It was so wonderful to see and make images then,” she says, “and it still is now!” Sharrin lives in Bondi Beach, Sydney, with her boyfriend, their son and a dog and her favourite design objects at home are her four Rosenthal Folio chairs by Cini Beori.
issue #21 habitus.com
tim roBinson | PhotogrAPher


LIGHTBOX #24
Tim Robinson is the talented photographer behind the lens of our product photo shoots this issue. He discovered photography while travelling through South-East Asia in high school and his work has graced the pages of fashion, beauty, food and lifestyle magazines all over Australia. Tim lives in Surry Hills, Sydney, and everyday, he makes himself a coffee with his 1950 La Pavoni espresso machine which he’s had for 20 years.
hAns schluPP | PhotogrAPher
HUNTERS HILL HOUSE #187
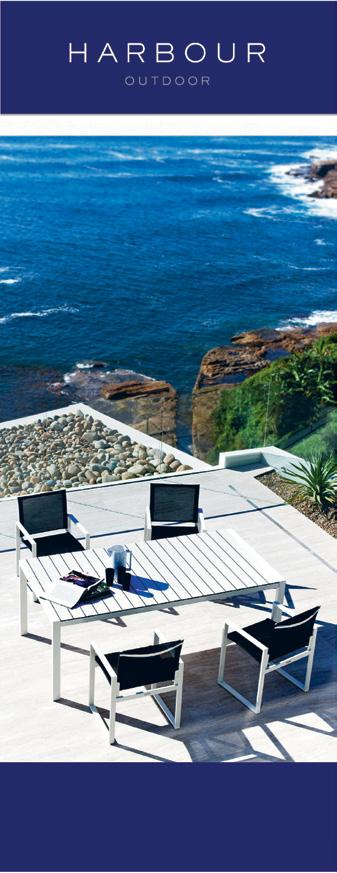
With an extensive body of work in Asia, Hans Schlupp has built up an impressive reputation as an architectural and commercial photographer in Australia and Asia. Born in Neuss, Germany, Hans studied at the oldest school of photography, Lette-Verein in Berlin. Since relocating to Sydney, Australia in 1998, he has been indulging in his love of architecture through the camera lens which gave him the opportunity to travel to Singapore and Hong Kong, and he now works mostly from his studio in Beijing.
JAnice seow | writer

D-BODHI #89
Janice Seow has spent much of her career writing and breathing design and is currently the editor of Indesignlive.asia. She is most moved by great minds and creative young talent who use their work to address the social issues of the day. Janice lives in Singapore with her husband, Roy, and their trusty Cairn Terrier, Sparky. When she’s not working, Janice can be seen pounding on the piano or poring through her favourite design magazines for fresh inspiration.
dArlene smyth | writer

COVE WAY HOUSE #98
Canadian-born and Singapore-based Darlene Smyth is broadly skilled, having studied communications, environmental design and architecture. She has practised architecture extensively in Singapore where she came in contact with architects BEDMaR & SHi, who designed the Cove Way House (p. 98). Darlene is also the author of an architectural monograph of BEDMaR & SHi, titled 5 in Five, profiling five houses in five countries.
WWW.HARBOUROUTDOOR.COM 18 Byrnes St Botany, NSW, Sydney, 2019 PH: +612 9666 5972 HAB14_Tecno_HPV.indd 1 5/10/11 5:41 PM
editori A l director
Paul McGillick habitus@indesign.com.au
dePuty editor
Nicky Lobo nicky@indesign.com.au
A ssoci Ate editor
Andrea Millar habitus@indesign.com.au
editori A l A ssistA nt / PA to editori A l director
Linda Cheng linda@indesign.com.au
A rt direction & originA l design tem Pl Ate one8one7.com
senior designers
Emma Warfield emma@indesign.com.au
Lauren Mickan lauren@indesign.com.au
J unior designer
Frances Yeoland frances@indesign.com.au
design intern
Ben Williams design@indesign.com.au
online editor
Belinda Aucott editor@habitusliving.com
contriButing w riters
Pirak Anurakyawachon, Alice Blackwood, Philip Drew, Anna Flanders, Law Siak Hong, Amy Ng, Janice Seow, Darlene Smyth, Andrea Stevens, Jane Burton Taylor, Solveig Walkling.
contriButing
Photogr APhers
Acorn Photo, Kurt Arnold, Brett Boardman, Jane Burton Taylor. Basil Childers, Tian Xing Chin, Mie Cornoedus, Simon Devitt, Jaime Diaz-Berrio, Ross Honeysett, Christey Johansson, Craig Karlstrom, Albert Lim, Paul Lovelace, Sharrin Rees, Tim Robinson, Prue Ruscoe, Hans Schlupp, Spaceshift Studio.
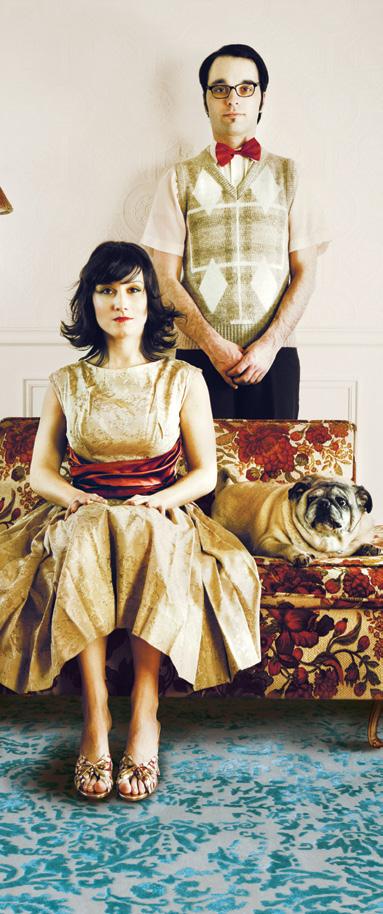
contriButing su B-editor
Carolin Wun
COVER IMAGE
Drift Bay House, New Zealand
Architect: Kerr Ritchie
Photography: Simon Devitt
Printed
All rights reserved.
part
ceo / Pu Blisher Raj Nandan raj@indesign.com.au
PA to Pu Blisher
Leanne Rogers leanne@indesign.com.au
oPer Ations mA nAger Adele Troeger adele@indesign.com.au
Advertising tr AFFic / oFFice Administr Ator Kelly Pickett kelly@indesign.com.au
FinA nci A l director
Kavita Lala kavita@indesign.com.au
Business m A nAger Darya Churilina darya@indesign.com.au
Accounts Gabrielle Regan gabrielle@indesign.com.au
Jana Kralikova jana@indesign.com.au
online communicAtions Rish Raghu rish@indesign.com.au
Ramith Verdheneni ramith@indesign.com.au
Radu Enache radu@indesign.com.au
e vents A nd m A rketing
Kylie Turner kylie@indesign.com.au
Laura Sue-San laura@indesign.com.au
Tegan Richardson tegan@indesign.com.au
Hannah Kurzke hannah@indesign.com.au
Business develoPment m A nAger
Marie Jakubowicz marie@indesign.com.au (61) 431 226 077
Advertising enquiries Colleen Black colleen@indesign.com.au (61) 422 169 218
INDESIGN PUBLISHING
Level 1, 50 Marshall St Surry Hills NSW 2010 (61 2) 9368 0150 (61 2) 9368 0289 (fax) indesignlive.com
retrieval
may
reproduced,
transmitted in any form or by any other means, electronic, mechanical, photocopying, recording or otherwise. While every effort has been made to ensure the accuracy of the information in this publication, the publishers assume no responsibility for errors or omissions or any consequences of reliance on this publication. The opinions expressed in this publication do not necessarily represent the views of the editor, the publisher or the publication. Contributions are submitted at the sender’s risk, and Indesign Publishing cannot accept any loss or damage. Please retain duplicates of text and images. Habitus magazine is a wholly owned Australian publication, which is designed and published in Australia. Habitus is published quarterly and is available through subscription, at major newsagencies and bookshops throughout Australia, New Zealand, South-East Asia and the United States of America. This issue of Habitus magazine may contain offers or surveys which may require you to provide information about yourself. If you provide such information to us we may use the information to provide you with products or services we have. We may also provide this information to parties who provide the products or services on our behalf (such as fulfilment organisations). We do not sell your information to third parties under any circumstances, however, these parties may retain the information we provide for future activities of their own, including direct marketing. We may retain your information and use it to inform you of other promotions and publications from time to time. If you would like to know what information Indesign Group holds about you please contact Nilesh Nandan (61 2) 9368 0150, (61 2) 9368 0289 (fax), subscriptions@indesign.com.au, indesignlive.com. Habitus magazine is published under licence by Indesign Group. ISSN 1836-0556
#14 habitusliving.com
issue
in
HAB12_Tsar.indd 1 12/04/11 4:00 PM Untitled-7 1 4/10/11 12:17 PM
Singapore
No
of this publication
be
stored in a
system,
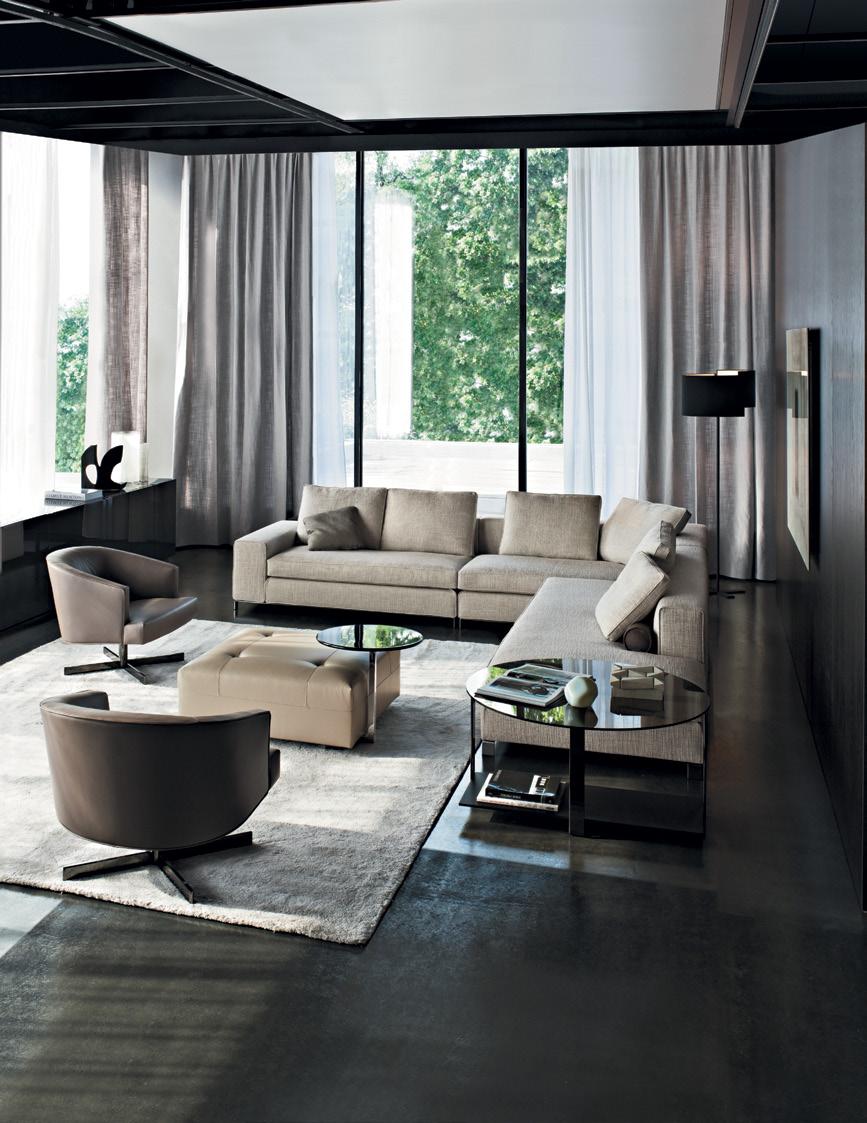
SEATING SYSTEM WILLIAMS DESIGN RODOLFO DORDONI AUSTRALIA: SYDNEY - DEDECE - TEL. 02 9360 2722 MELBOURNE - DEDECE - TEL. 03 9650 9600 NEW ZEALAND: AUCKLAND - ECC LIGHTING & LIVING - TEL. 09 379 9680 www.minotti.com
Kirigami for indoor outdoor available in 7 colours.
See how we can help spark your imagination at wovenimage.com
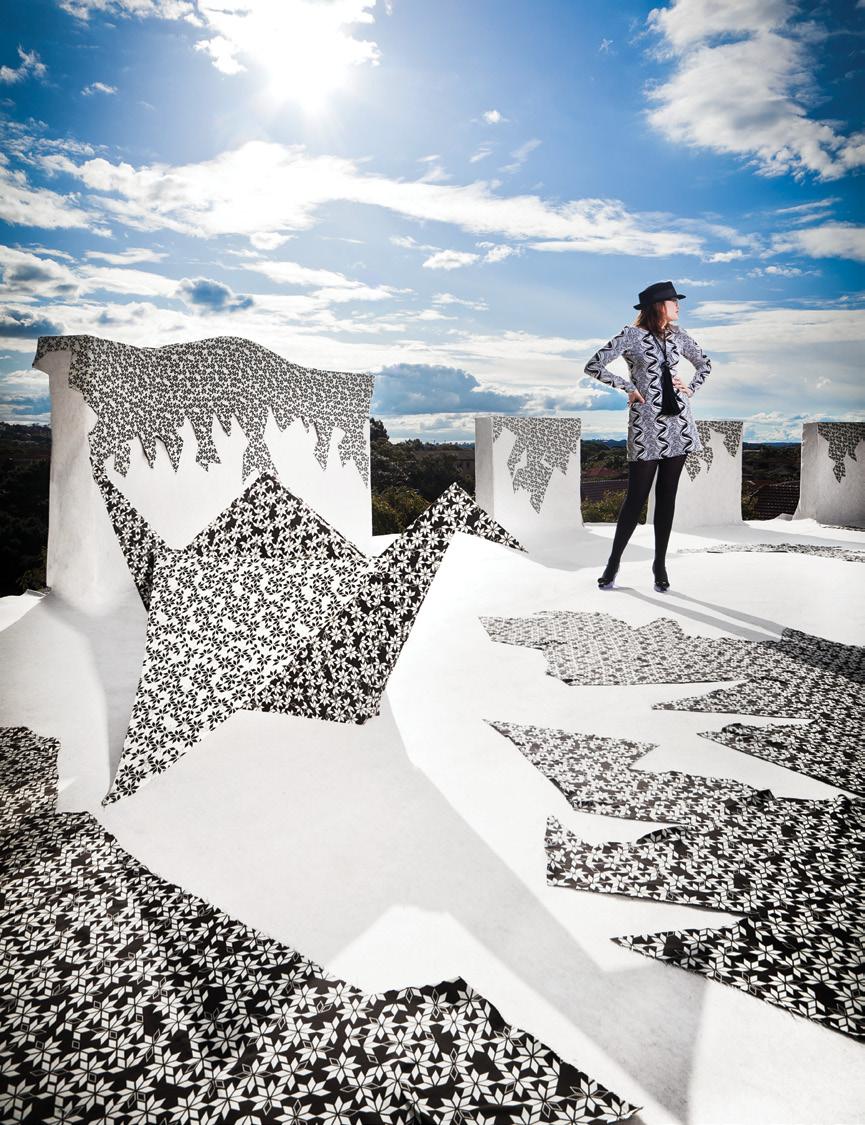 Into The Fold by Marcelle Robbins
Artist, Designer, Imagination Partner
PHOTO: PAUL GOSNEY
Into The Fold by Marcelle Robbins
Artist, Designer, Imagination Partner
PHOTO: PAUL GOSNEY
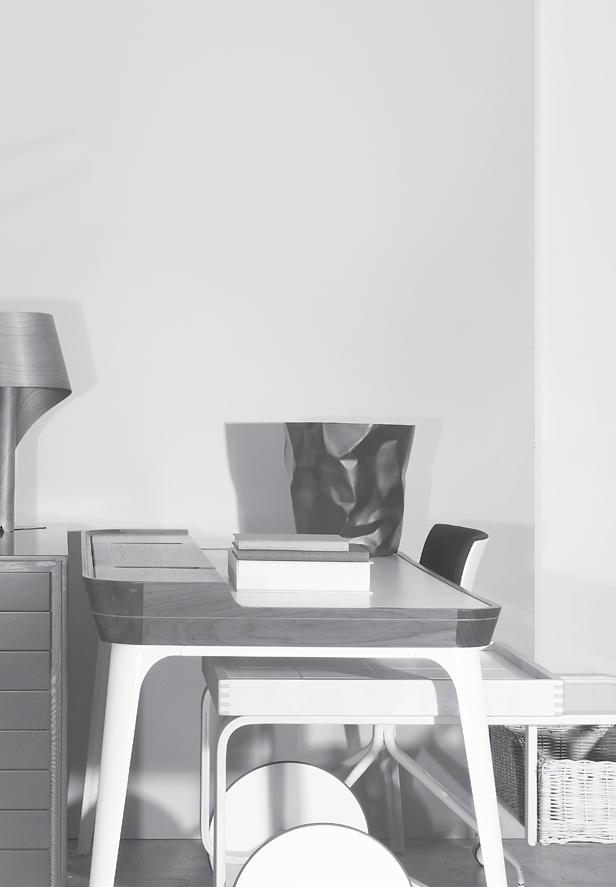






STORAGE FEATURE – PAGE #37
striking, inventive and beautiful, they become feature objects in their own right.
Par-K er , the original porcelain parquet tile, is welcoming a new finish, Alaska, to the range. Alaska’s textural detail lies in the soft undulating patterned resembling milled timber. Available v in natural timber and warm grey tones.
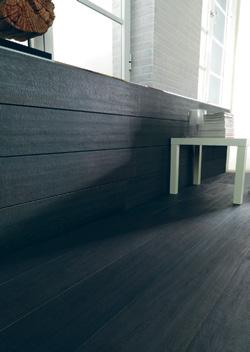
earp.com.au
artecnicainc.com
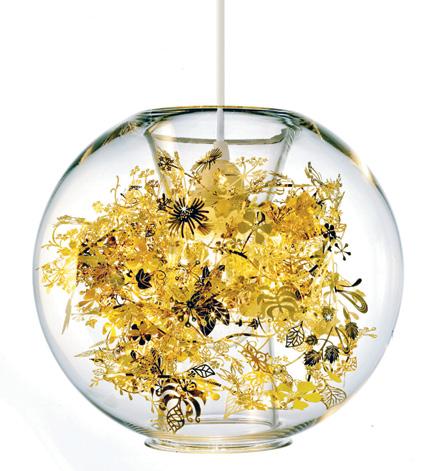
Inspired by the ergonomic design of Swiss tractor seats, TracTor SToolS by BassamFellows are not only ultra comfortable, but their beautiful, organic shape is also a pleasure to the eye. Tractor Stools are carved from solid Ash, Walnut or Teak using techniques from shoe-making, and hand-finished by expert cabinet makers.
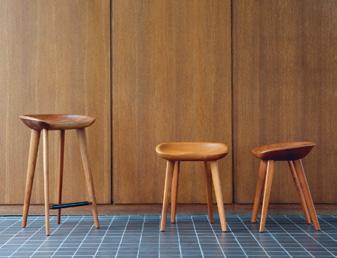
livingedge.com.au
Slim SoPhie from frau maier is a floor lamp with the pins of a supermodel. The powdercoated aluminium legs are topped with a chintz covered lampshade with a special, mark-proof backing.
ambiencelighting.com.au

#14
issue
habitusliving.com
Designed by Tord Boontje for Artecnica , Tangle gloBe combines clear glass and etched metal in an exquisitely detailed pendant light fitting. A glass Globe encases the highly reflective metal Tangle, etched in shapes of exotic foliage, like an old world, glass encased museum display.
Poliform’s Skip bookca Se is a modular storage system, designed by Studio k airos, with vertical dividers that can be positioned anywhere along the shelves. It offers an infinite number of arrangements customised to suit any storage requirement. The system includes floorbenches, free standing and hanging units chest of drawers and even a hanging shelf writing desk.
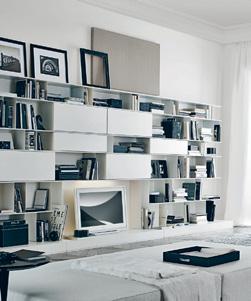
poliform.com.au
Rope in those wardrobe space woes with the La ci M a clothes hanger, designed by o pinion ciatti , which requires little or no floor space, whilst providing a way to hang your clothes and accessories. Wall or ceiling mounted, the pleated nautical rope-robe is a fun and quirky solution for any room where space is a premium.
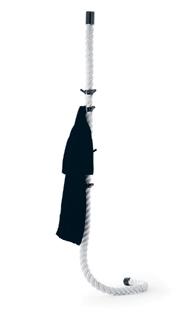
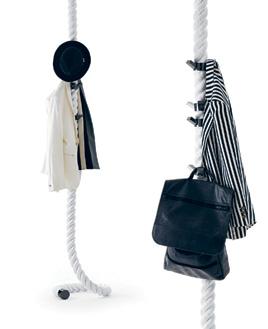
spacefurniture.com.au
Hung Lift and DoubL e Scoop®eD from Minosa are the “perfect couple” in bathroom furniture. The first is a space-saving recessed wall cabinet with elegant lift-up doors that hide unsightly joints, the latter, a water-saving gently curved washbasin shaped to prevent splash.
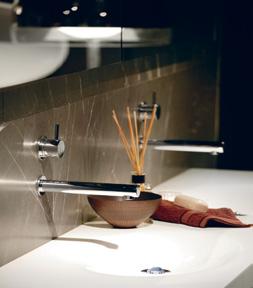
minosa.com.au
Classic, beautiful and timeless, the t renza S rug from gandia blasco adds a sense of sophistication to a space. Part of Gandia Blasco’s Wool Collection, Trenzas is made with exceptional quality from pure new wool and crafted looms in a knit pattern and is soft to touch. Trenzas is available in two neutral colours, ivory and taupe.
gandiablasco.com / hubfurniture.com.au
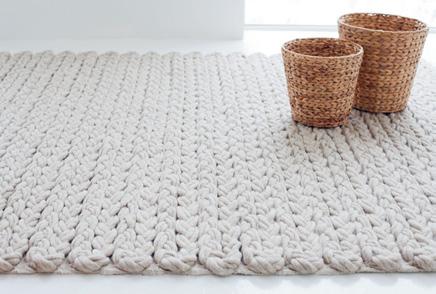
1 . lightbox # 25
on the hunt... drawing fabric
habitusliving.com/beyond/fabrics
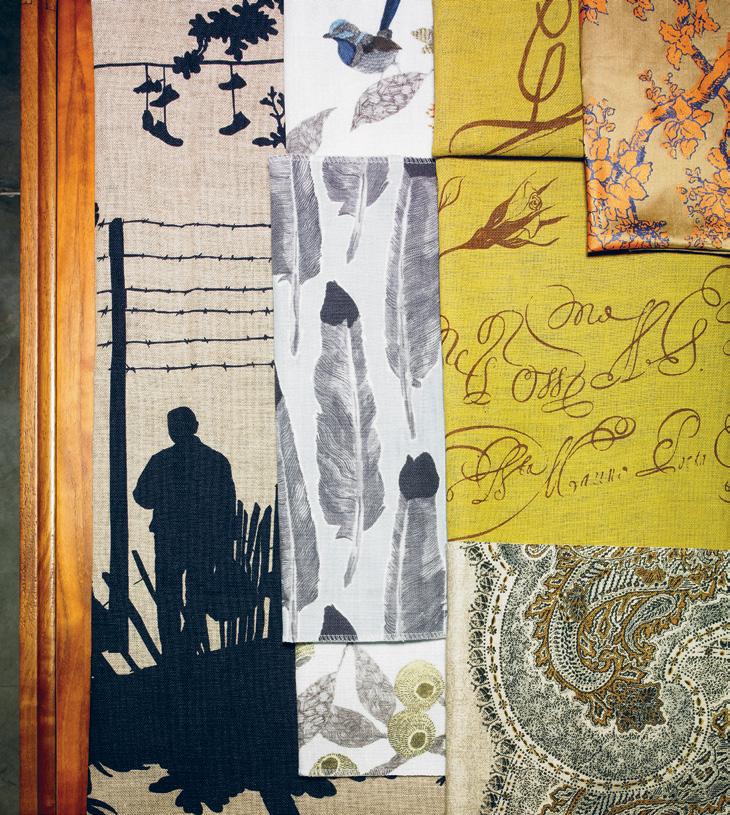
issue #14 habitusliving.com
Clockwise from top left | Horizontal Decouper from the Toile Collection by Timorous Beasties in black on white 100% linen, POA, South Pacific Fabrics; Galah – Original by Alice Newman , $98/m, Sparkk; Carnivale Slush Gold on Hopsack handpainted fabric by African Sketchbook , POA, emily ziz style studio; The Cranes by Florence Broadhurst in Keyline Shakespeare/Daiquiri 100% silk, $176/m, Signature Prints; Brochier Raipur Colour 01 from Tradizione Collection in 100% linen, POA, South Pacific Fabrics; Feather in Silversmith 92% polyester, 8% linen, $98/m, Sparkk. In background: Herman Miller Airia Storage with Walnut top and white laminate insert, $1,005, Living Edge.
photography t im r obinson s tyling nicky lobo | art
direction christey johansson
BarceL ona from Victoria + a lbert Baths is a luxurious new addition to their range of volcanic limestone bathroomware. The ergonomically shaped ends of the bathtub support the body in the deep well, making it ideal for prolonged bathing. The bathtub can be paired with the Barcelona 64 benchtop basin, which has the same curvaceous form.
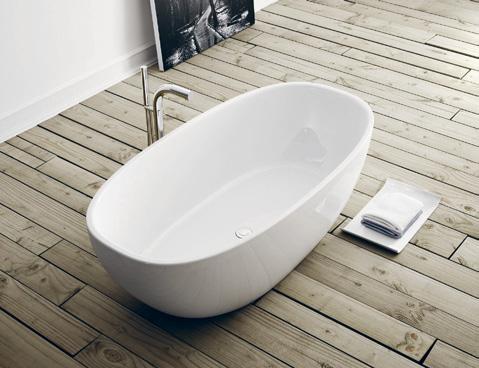
vandabaths.com.au
Designer Patrick Seha gets musical with his multi-purpose Piano Hanger for Feld. Piano Hanger is a flat timber wall panel with battens that fold outward on a hinge mechanism like that of piano keys. feld.be
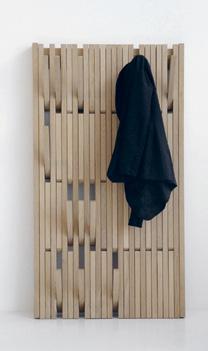
Fred de Sk and ginger cH air designed by roberto Lazzeroni for Poltrona Frau exudes a classic late-1930s elegance. Fred and Ginger are made from solid Ash and fibreboard finished in scratch resistant paint and seamless saddle leather.
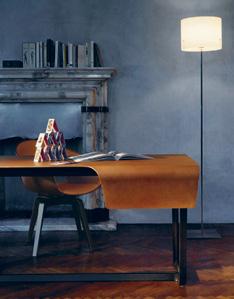
poltronafrau.it / corporateculture.com.au
Sai, a deceptively simple storage solution from Korean designer Jiyoung Seo, has a multitude of applications. Made from silicon blocks which can be arranged in any pattern, books and other objects can be shelved on it, wedged between it, stuck and pinned onto it and even hung off it.
jiyoungseo.com
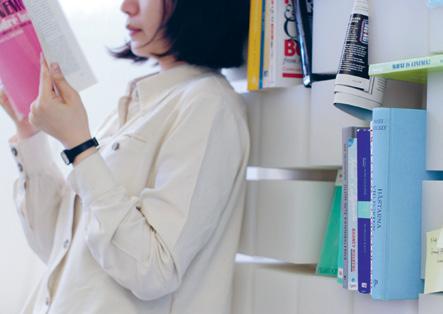
# 27 1 . lightbox
French designer Jean Baptiste Fastrez brings an element of traditional craftsmanship to the hairdryer in the form of a timber handle. “Turned, sculpted or reamed, each handle is made by independent craftsmen and adapts to the technical body,” says Fastrez. “It completes it aesthetically, but can also change its useage.”

jeanbaptistefastrez.com
Its name, Mandala , means ‘circle’ in Sanskrit, and this rug from Tsar, designed by danika Reeve, celebrates the cultural richness of the circle – used throughout the world as a symbol of perfection, eternity, unity and completedness.
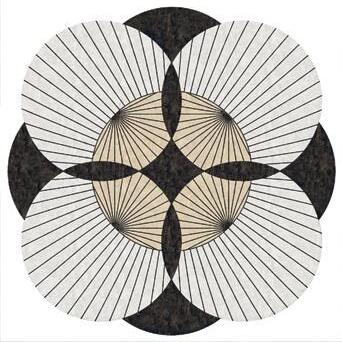
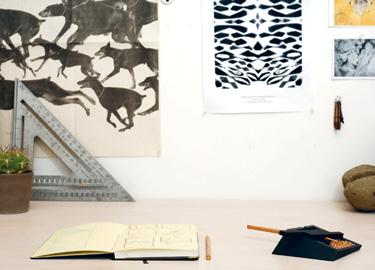
tsar.com.au
Melvin the Magic BedSide ta Ble is part of elena nunziata’s range of Little Helpers children’s furniture. For inspiration, the Italian designer looked at how children engage with the domestic environment and the power of imagination.
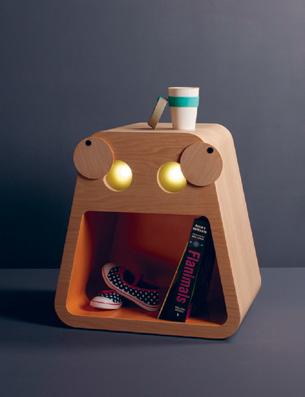
elenanunziata.com
For those of us who don’t mind taking time to do things well, Swing Blade Pencil Sha RPeneR is a poetic interpretation of the simple act of sharpening a pencil. Although not the fastest method, the blade moves 10 degrees off parallel to the lead, so it never breaks the tip of the pencil. The concept is ideal for softer leads and coloured pencils.
freetimeindustries.com
issue #14 habitusliving.com
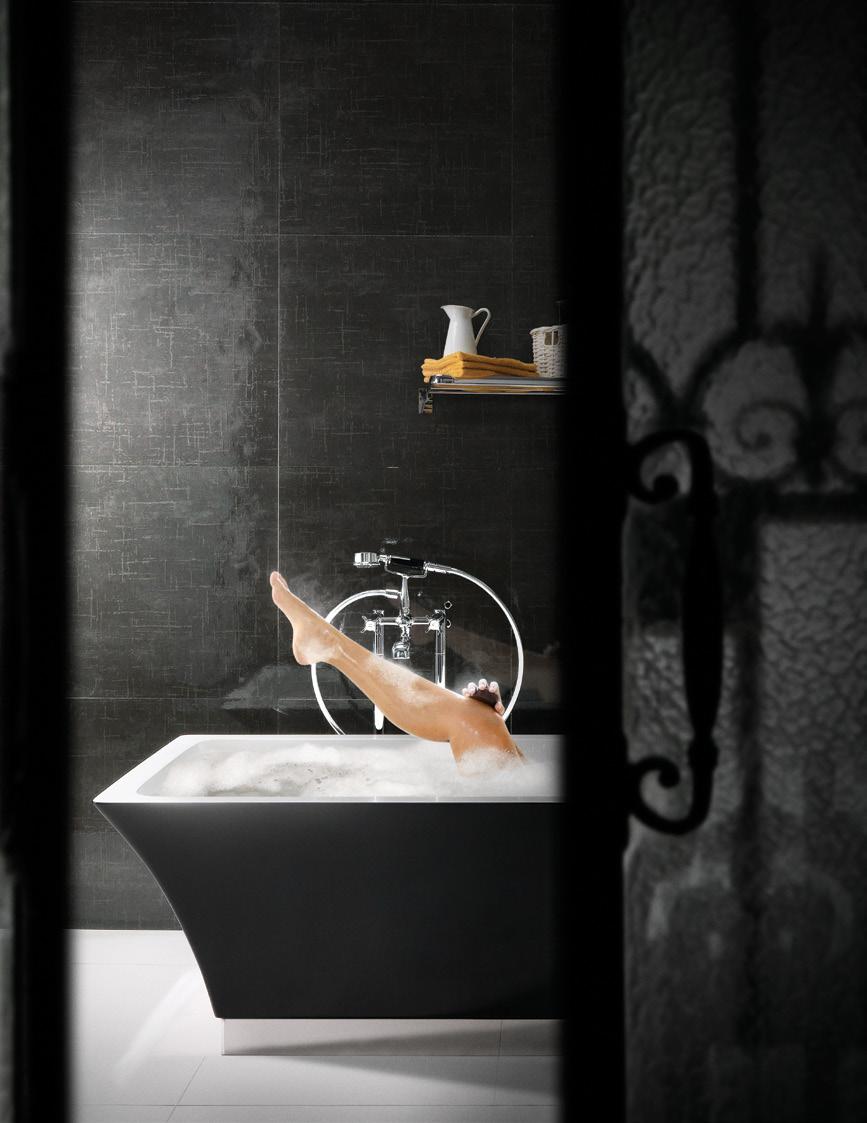

parisi.com.au
on the hunt... a mobile life
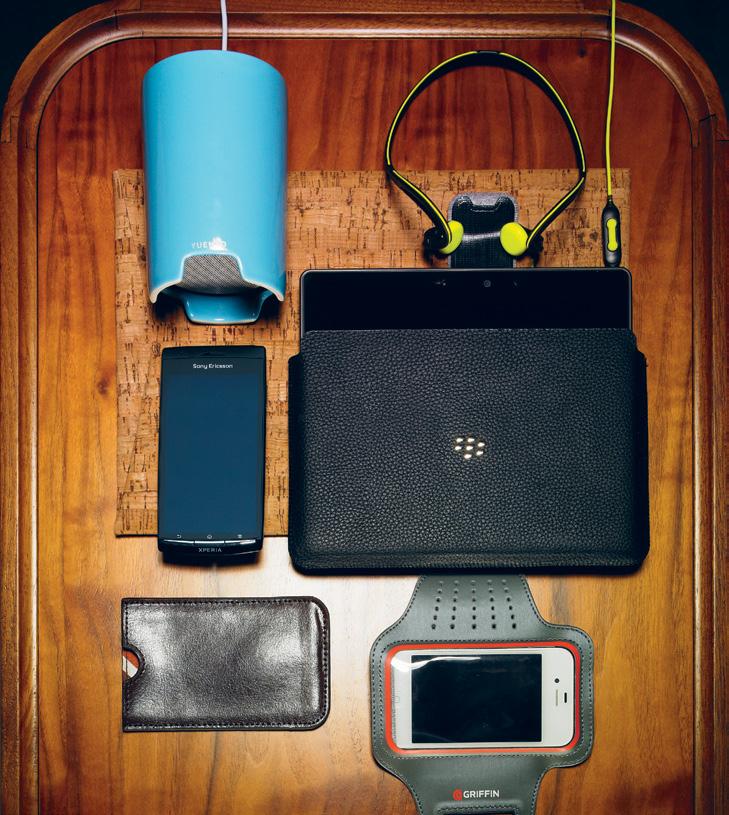
issue #14 habitusliving.com
photography t im r obinson s tyling nicky lobo art
johansson
habitusliving.com/beyond/mobile
Clockwise from top left | Arctenica iPad cork case crafted from 100% recycled billboards and sustainable cork, $60, Top 3 by Design; Music mug in blue, $65, Via Alley; Sennheiser Adidas headphones, 129.95, Apple; Xperia Arc smartphone with widescreen, $889; BlackBerry PlayBook (16GB), $579, Harvey Norman and BlackBerry PlayBook leather case in Black, $47.99, Blackberry; Bon Voyage leather iPhone case, $24.95, kikki.K; iPhone 4, $859, Apple; Griffin AeroSport XL Armband for iPod touch (4th Gen), $34.95, Apple. In background: Herman Miller Airia Storage with Walnut top and white laminate insert, $1,005, Living Edge.
direction christey
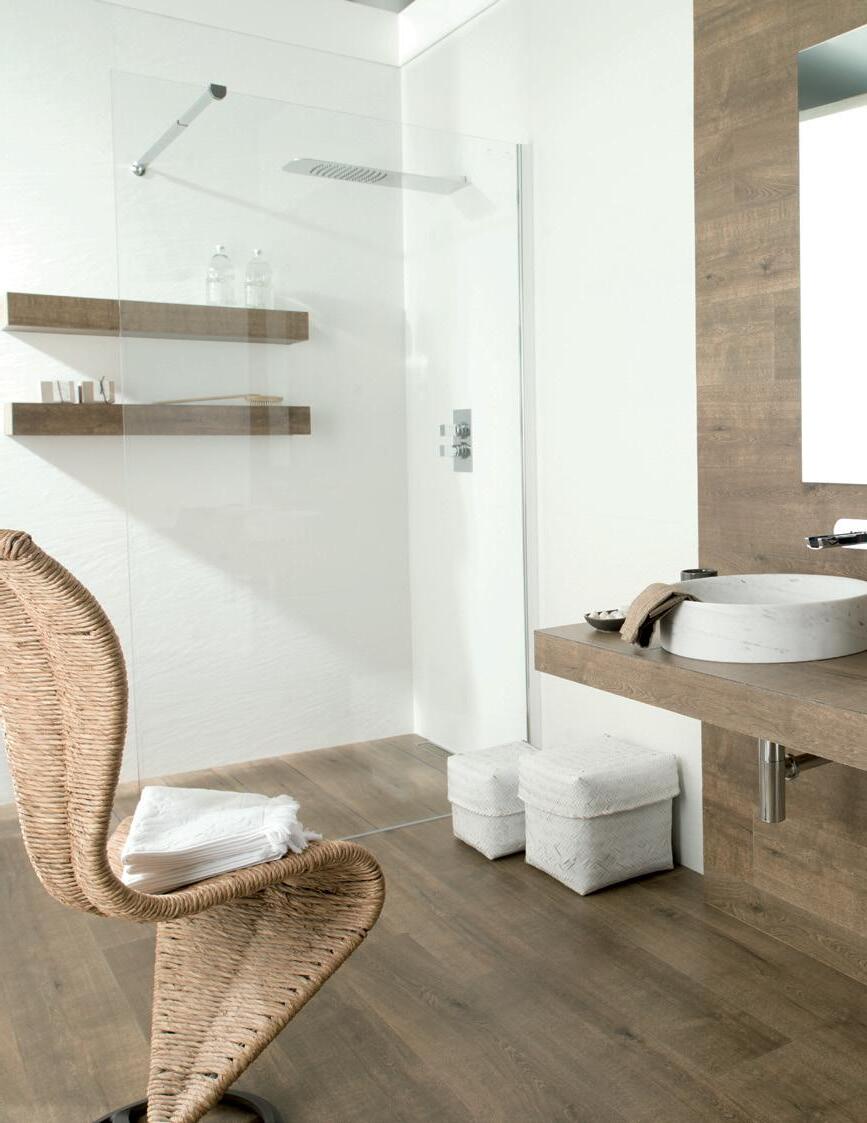
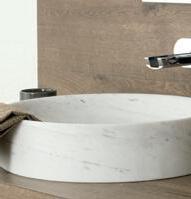
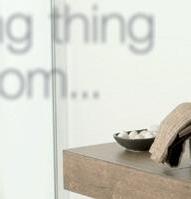
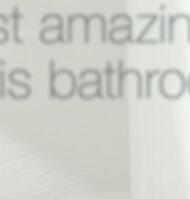
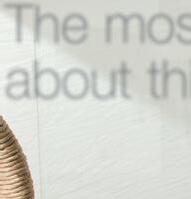
EB112119–A
The most amazing thing about this bathroom...
Thai designer Decha Archjananun’s beautifully poetic range of W Eigh T Vases use a concrete base to hold water and a wire frame to support flower stems. The two elements, each with a different function, work together to create a functional vase. The heavy weight of the concrete is juxtaposed with the simple lines of the wire frame.
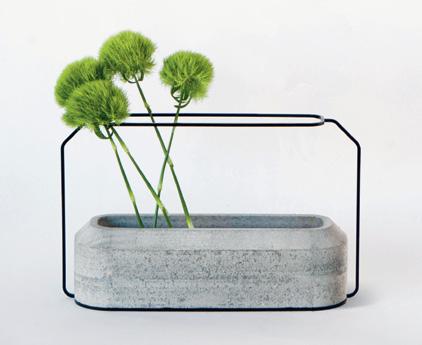
thinkk-studio.com
Blum TANDEMBOX intivo opens up a whole new world of opportunities for drawers. The drawer sides are available in silk white, terra black and stainless steel. Paired with the Boxcover option, you can completely customise your space.
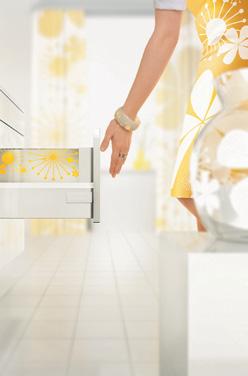
blum.com
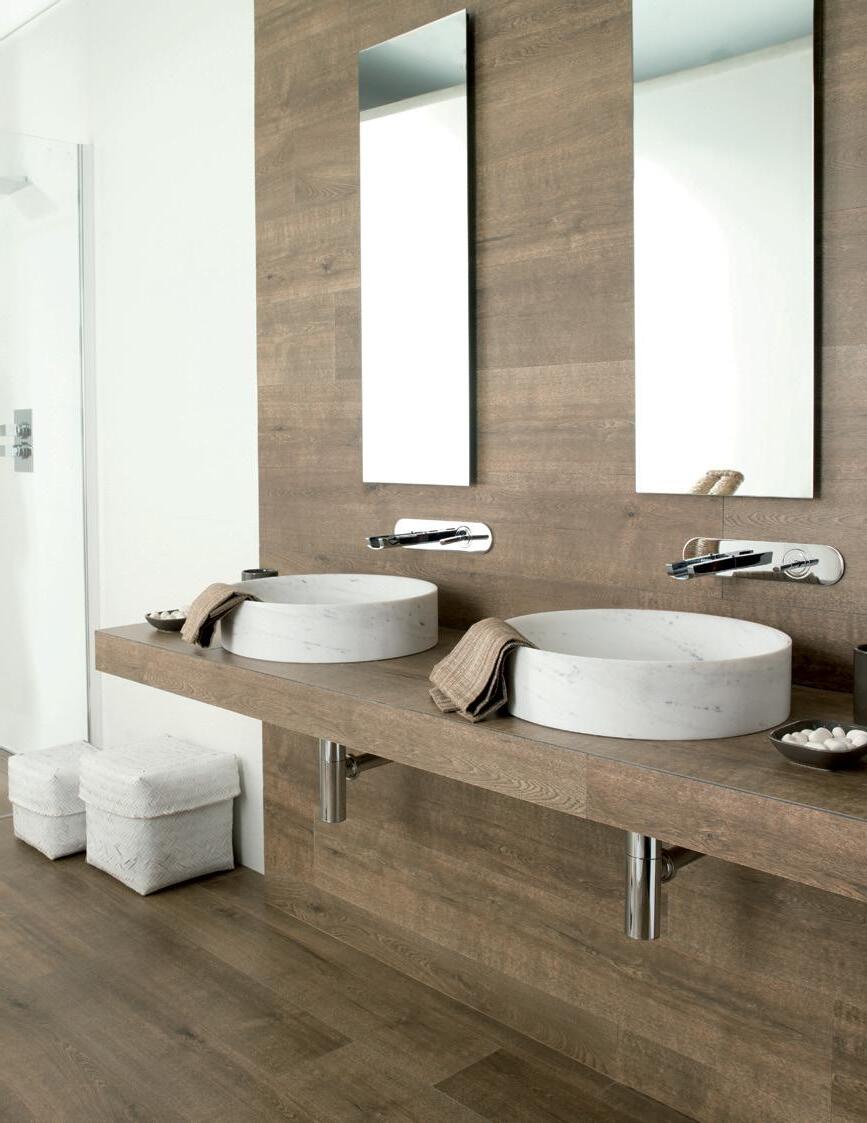
¡NO SE h Ag A BOl AS! is a wool felt and elastic cord desk organiser from Mexican design trio Masiosare Studio. The handy little accessory is part of the Godinez range of non-standard office organisers.

masiosarestudio.com
The EchO TODDl Er BED from Kalon Studios is made from 100% FSC Certified Maple finished with non-toxic wood oil, and is the perfect transition from cot to bed. Echo sits low to the ground to avoid big tumbles and gives toddlers a sense of independence while remaining safely within the bed’s low walls.
kalonstudios.com
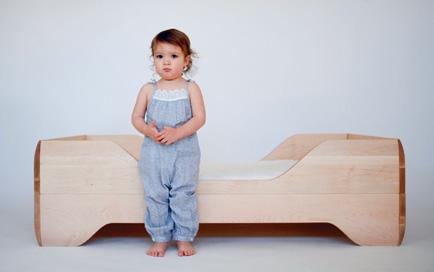
issue #14 habitusliving.com










www.earp.com.au Newcastle Parry Street 02 4962 5500 Sydney Pacifi c Highway Chatswood 02 9410 3222 Melbourne Abbotsford Street North Melbourne 03 9328 8598 PORCELAIN TIMBER-LOOK TILES BY PORCELANOSA EXCLUSIVE TO EARP BROS THE ORIGINAL PORCELAIN PARQUET PORCELAINTIMBERLOOKTILESBYPORCELANOSA ...is the porcelain tiles. EB112119–B
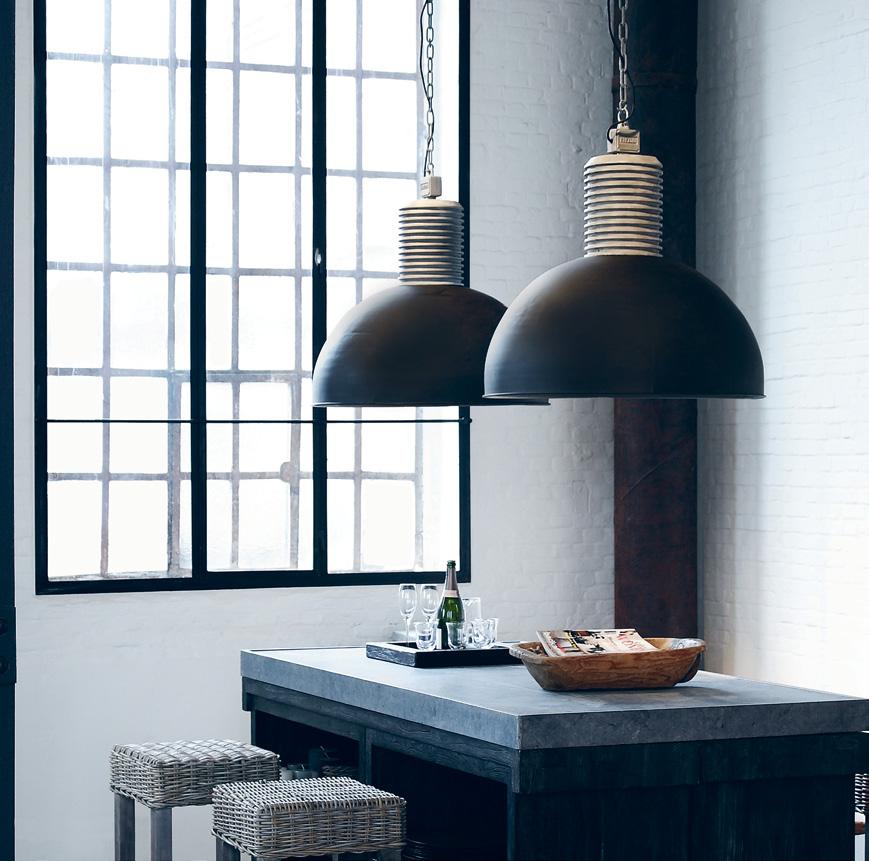
www.townandcountrystyle.com.au Distributed by © Copyright 2010 t ierlan t ijn l ighting –registered design
on the hunt... fancy a cuppa?
habitusliving.com/beyond/coffeetea
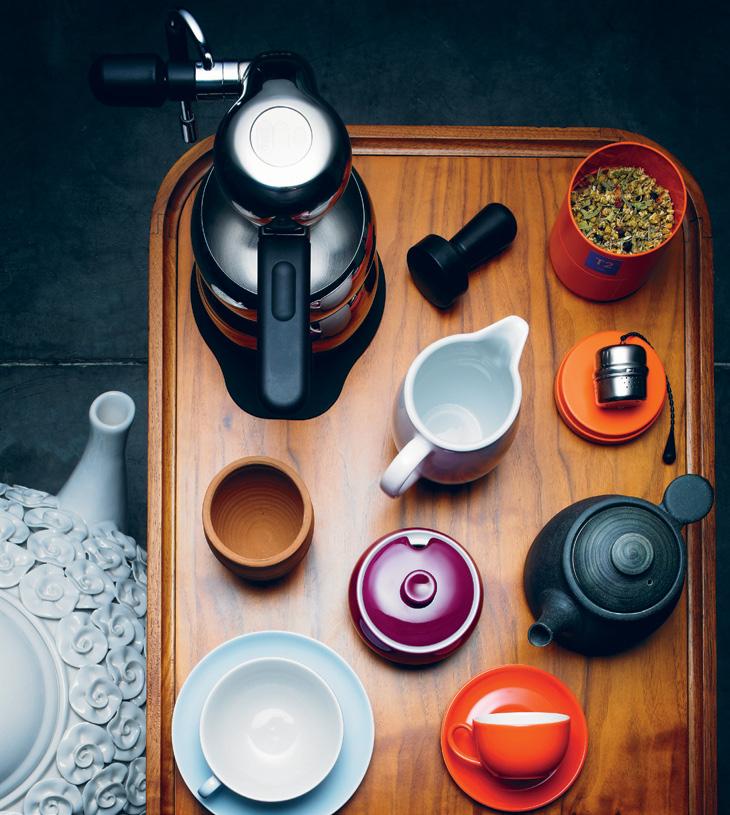
1 . lightbox # 35
Clockwise from top left | Stove Top Espresso Maker, $795, Otto; Dibbern milk jug , $79, Beclau; Revive tea leaves, $27, submarine infuser, $6, Oriental teapot , $32, T2; Dibbern espresso cup and saucer in Brick, $48, Dibbern sugar bowl with lid in Bordeaux, $75, Dibbern tea cup and saucer in light grey, $58, Beclau; handmade terracotta Indian Chai Cup, $5, Garden Life; Big teapot with roses in white ceramic, $1,000, Cyrus Company. In background: Herman Miller Airia Storage with Walnut top and white laminate insert, $1,005, Living Edge.
photography t im r obinson | s tyling nicky lobo | art direction christey johansson
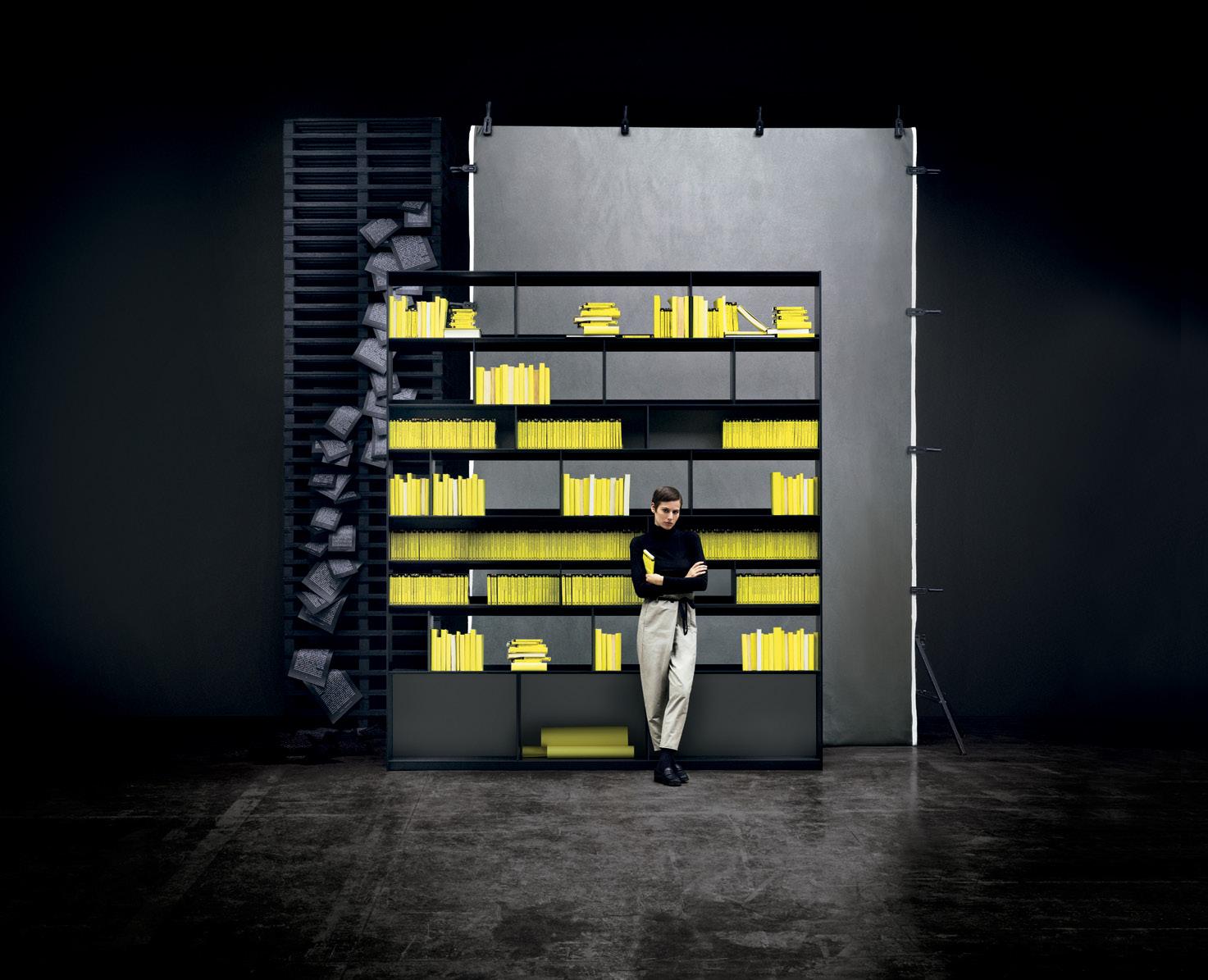
www.bebitalia.com
Collage Studio
Giulia loves thrillers, Flat.C is her partner in crime. Flat.C is designed by Antonio Citterio.
finders keepers
Where do you keep things at home? CONTEMPORARy sTor AgE PIECES PLAy AN IMPORTANT ROLE IN containing AND displaying T h E ITEMS T h AT yOU LOVE . A ND W h EN STRIKING, INVENTIVE AND bEAUTIFUL , T h E y bECOME fEAT ur E oB j ECTs IN T h EIR OWN RIGh T store aWay some ideas for storage…
Clockwise from top left Plan drawers in black satin polyurethane with recessed shadow strip in Wenge, $3,600, Inde; Artek Kantos magazine rack in Oak, $198, Anibou; Vitra doll , $185, Space Furniture; Twiggy coat stand , Australian-made in Canadian Rock Maple, $952, Koskela; Luzifer Air table lamp in Polywood®, $424.60 (small), KE-ZU; Herman Miller Airia desk with Walnut top and white laminate insert, $2,265, Living Edge; Bookbinders photobox A4 in brown, $99, A4 notebook 210 x
240 lined grey, $54.50, ringbinder A4 in sand, $43.90, and Essey paper bin in black, $49.50, Top 3 by Design; Arper Catifa 53 with 4-way castor and white powdercoat seat with front face upholstered, designed by Lievore Altherr Molina, $1,092.26 + GST, Stylecraft; Artek tea trolley with white tiles, $3,660, Anibou; Vintage 1930s/40s Americanmade small carry case, $145, David Met Nicole. In background (used throughout): Eggshell Acrylic in Snow Pea, $91.50/4L, Porter ’s Paints.
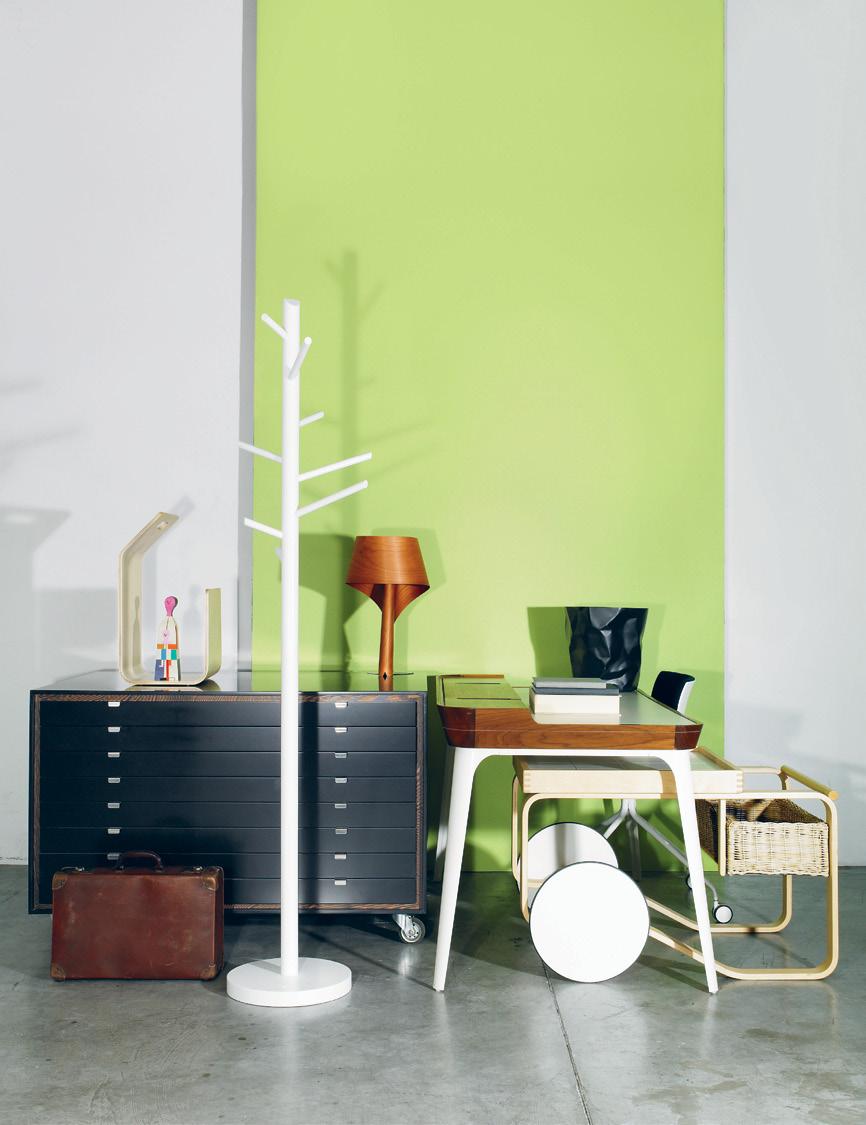
|
lobo | art direction
# 37 1 . lightbox » working
photography tim robinson
styling nicky
christey johansson
Clockwise from top right | Kartell Componibili (Pantone colour 303C) 2 units high, $145, and 3 units high, $200, Space Furniture; Bell alarm clock in white, $85, Via Alley; Mandarina Duck
Friendship Bifold Wallet Orange, $105, Flight 001; Duller ring notebooks in grey, black and yellow, $19 each, and Duller pencil , $90 for boxed set of 36, Via Alley; Missoni Havaianas, $69.95 and carry bag (in storage unit), Havaianas; Men’s and women’s Jelly Stripe watch , $150 each, Lacoste; Vitra doll , $185, Space Furniture.
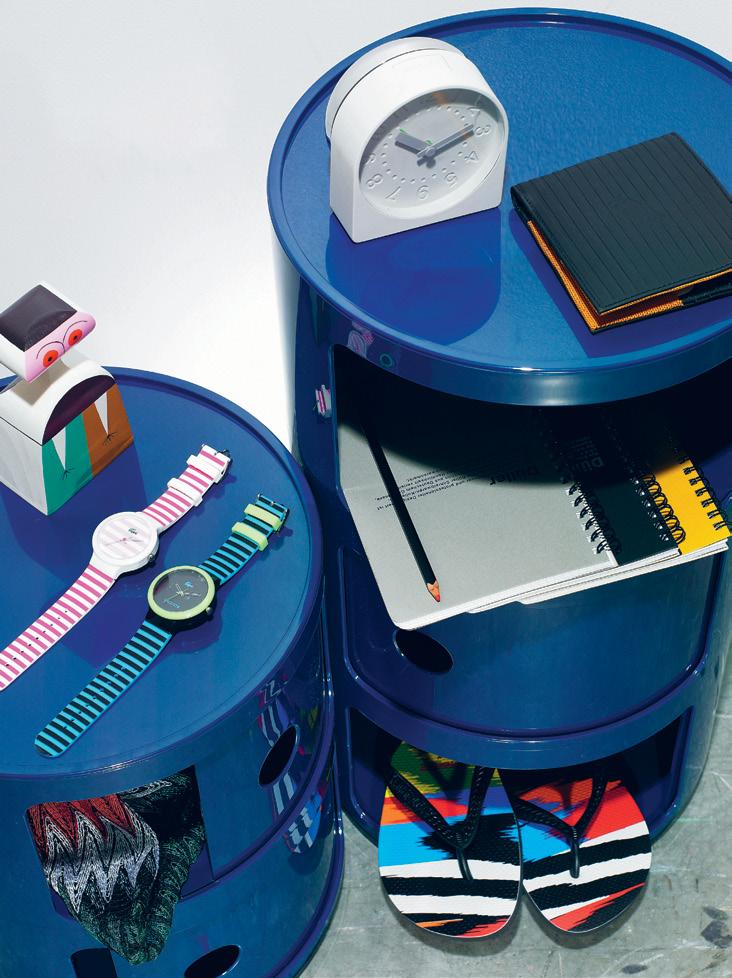
issue #14 habitusliving.com » personal
Clockwise from top left | Nordic candleholder 4-arm white, $129, Top 3 by Design; Hay Woody shelving in solid Oak and white powdercoated steel by Hay Studios, $729, Corporate Culture; studio-line Reunion vase 29cm $649, Rosenthal; Vitra dolls (atop travel trunk, in drawer and in frames), $185 each, Space Furniture; Poltrona Frau Oceano trunk by Andree Putman, $21,857, Corporate Culture; Gessi Home Collection hooded bathrobe in bronze hemp $219, Abey; Hi Top
Roo sneakers handcrafted in Australia, $289, Gideon; Kartell Componibili (Pantone colour 303C) 2 units high, $145, and 3 units high, $200, Space Furniture; French 1900s gilt frames (various sizes), $145–$165, David Met Nicole; women’s Veronique Branquinho heel , $430, men’s canvas sneaker, $145, and women’s cream sandal , $320, Camper; Melissa Campana zig zag blue size 38, $95, Top 3 by Design.
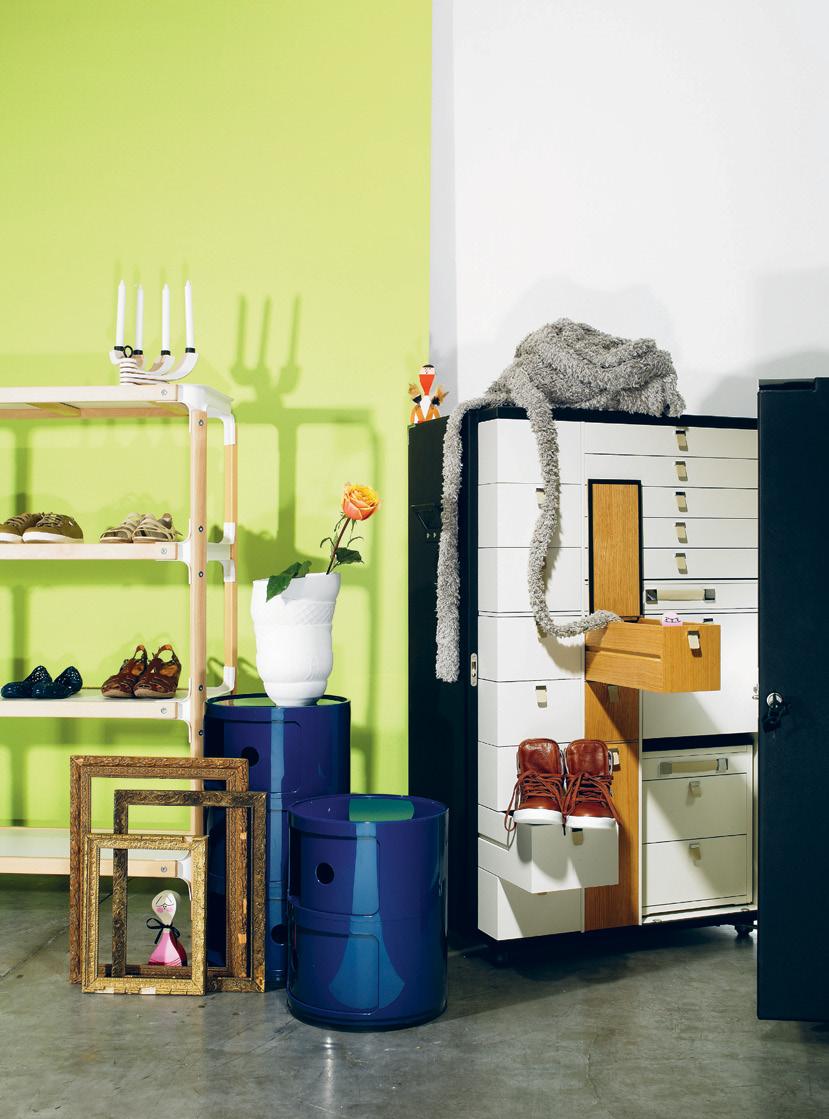
1 . lightbox # 39 » personal
Clockwise from top left | FLOS Mayday lights (used as floor and pendant) designed by Konstantin Grcic, $193, Euroluce; Vitra Uten. Silo, $455, Space Furniture; Moose hanger in pre-formed powdercoated steel, $68, DesignByThem; vintage necklace (private collection); vintage sunglasses, $45, Bondi markets; O’Clock Watch in silicon with interchangeable Water Blue face and Blue Grey wristband, from $49, Wooden Arrow; Established & Sons Stack with 13 drawers in red palette designed by Shay Alkalay, $9,475, Living Edge; Vitra dolls (in drawer, toolkit and letterbox), $185 each, Space Furniture; BD Showtime Vase unique biomorphic vases in all white glazed stoneware, $878, KE-ZU; Alias Home Gym Office 1kg weights, $222, and stand, $523, by Philippe Starck, Corporate Culture; Magis Me Too El Baul trunk by Jasper Morrison, $932, Corporate Culture; Wrap Me Around You blanket in lambswool, $265, Lilly & Lolly; Vitra toolkit , $55, Space Furniture; Tom Tom letterbox in powdercoated Zincalume, $330, and optional timber post, $120, DesignByThem.
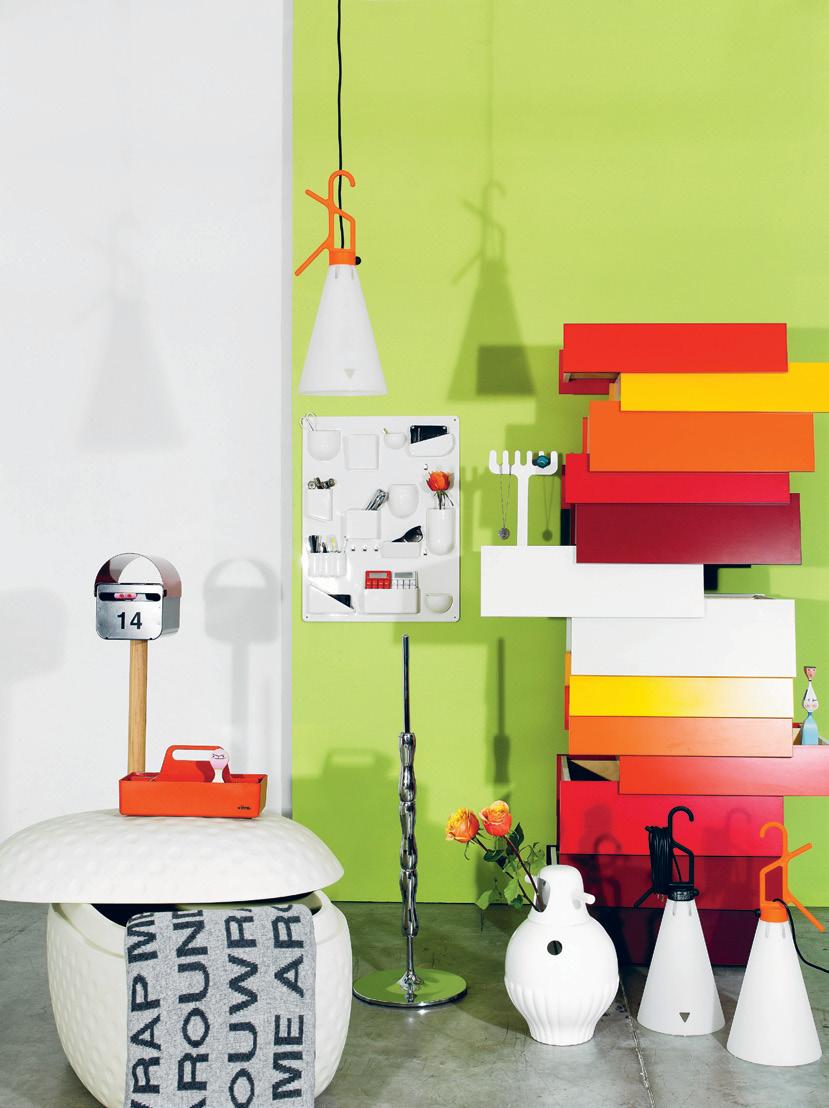
issue #14 habitusliving.com » playing
Clockwise from top left | Stelton Dot bowl in blue by Paul Smith, $125, Corporate Culture; Sketch A4 Essential Notebook , $26.95 for 3-pack, kikki.K; Go Clean bags: Boots (purple) $28, Laundry (sky blue) $28 and Wet Suit (navy) $22, Flight 001; 10key calculator (white, red), $65, Via Alley; Pez dispenser (private collection); MyWalit leather passport wallet in Pacific Blue, $70, Flight 001; Melissa mini baby Vivienne Westwood heart navy size 24, $105, Top 3 by Design; Established & Sons Stack with 13 drawers in red palette designed by Shay Alkalay, $9,475, Living Edge.
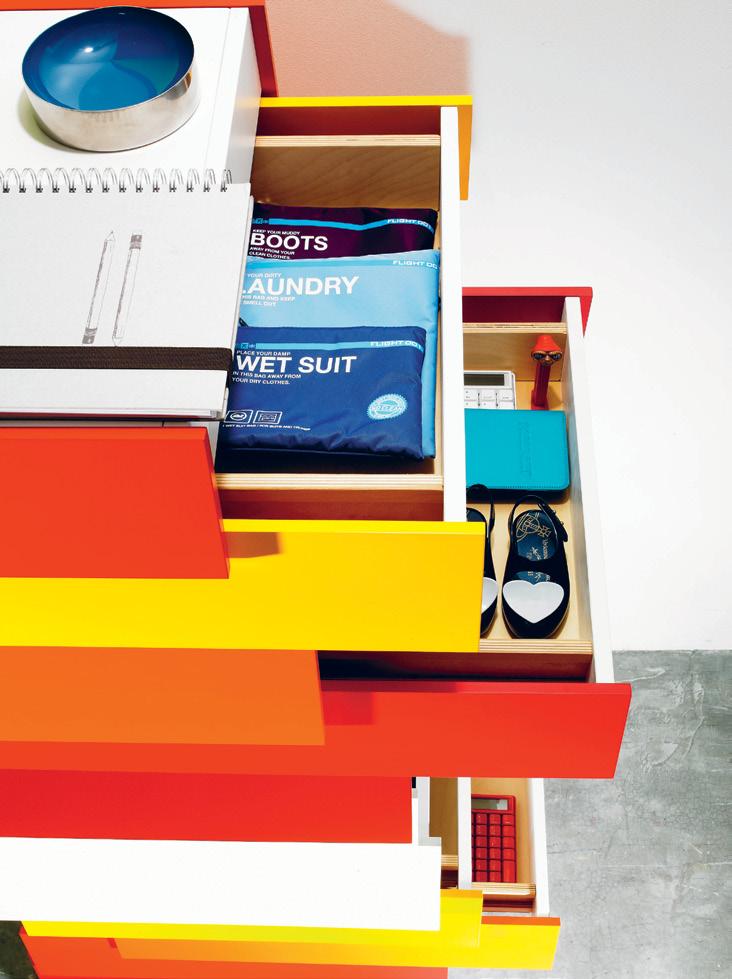
# 41 1 . lightbox » playing
Clockwise from top left | Atelier Box in 100% recycled Teak, $189 each, Sounds like Home; The Glenlivet scotch whiskey (private collection); Large Sunshine bowl , available in 28 colours, $120, Dinosaur Designs; Stelton set includes: 2L titanium alloy jug $475, 1L ice bucket $600, serving tray $575, ice tongs $100, cocktail shaker $540 and martini mixer with spoon $475, Corporate Culture; Origin rug in Donkey in New Zealand wool and silk 2.4m x 1.7m, $1,990, Designer Rugs; Tulip bowls, various sizes, $19–139, Bison Australia.
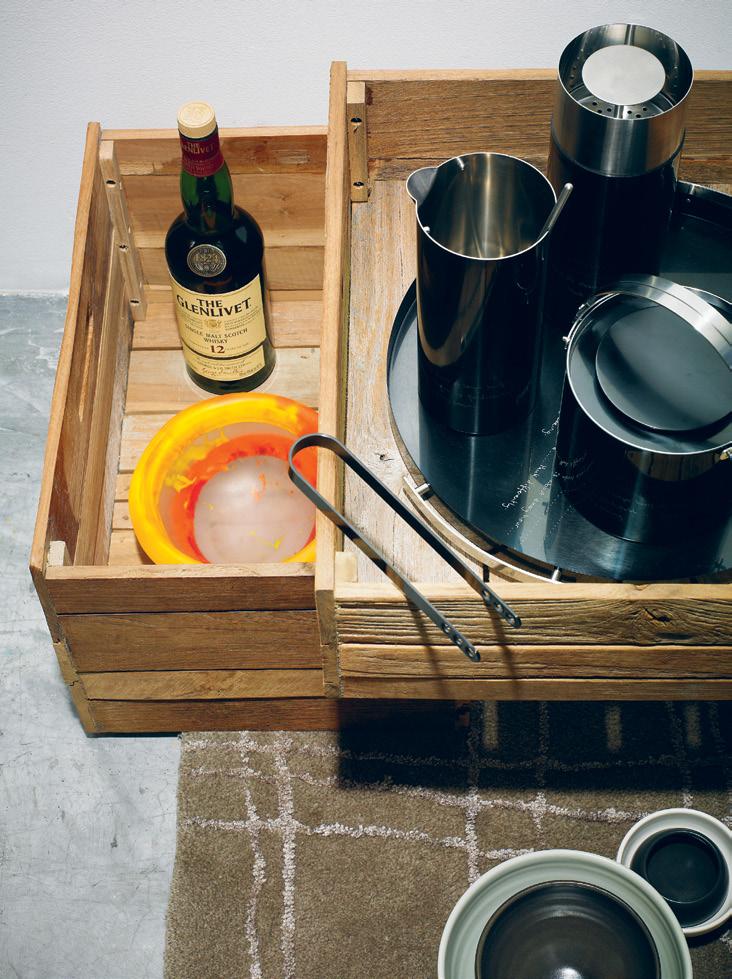
issue #14 habitusliving.com » living
Clockwise from top left | Float pendant lights in hand-turned agglomerate cork, $495 (small) and $1,100 (medium), Great Dane; Magis Steelwood shelving by Ronan and Erwan Bouroullec, $5,942, Corporate Culture; studio-line Surface giftware dish in crystal, $999, Rosenthal; books (private collection); Vitra dolls, $185 each, Space Furniture; Fable bowl , $160, and spoon, $80, handcrafted in Oak, Ross Didier; Stelton Statement set by Paul Smith, Corporate Culture; Offi magazine stand in Walnut, $225, Top 3 by Design. Atelier box in recycled Teak, $189/each, Sounds Like Home; Vintage Danish Teak high sideboard , $2,450, Vampt; Phaidon Design Classics, three-volume set with Konstantin Grcic custom designed carry case, $250, Phaidon; studio-line Fast giftware porcelain vase 27cm, $399, Rosenthal.
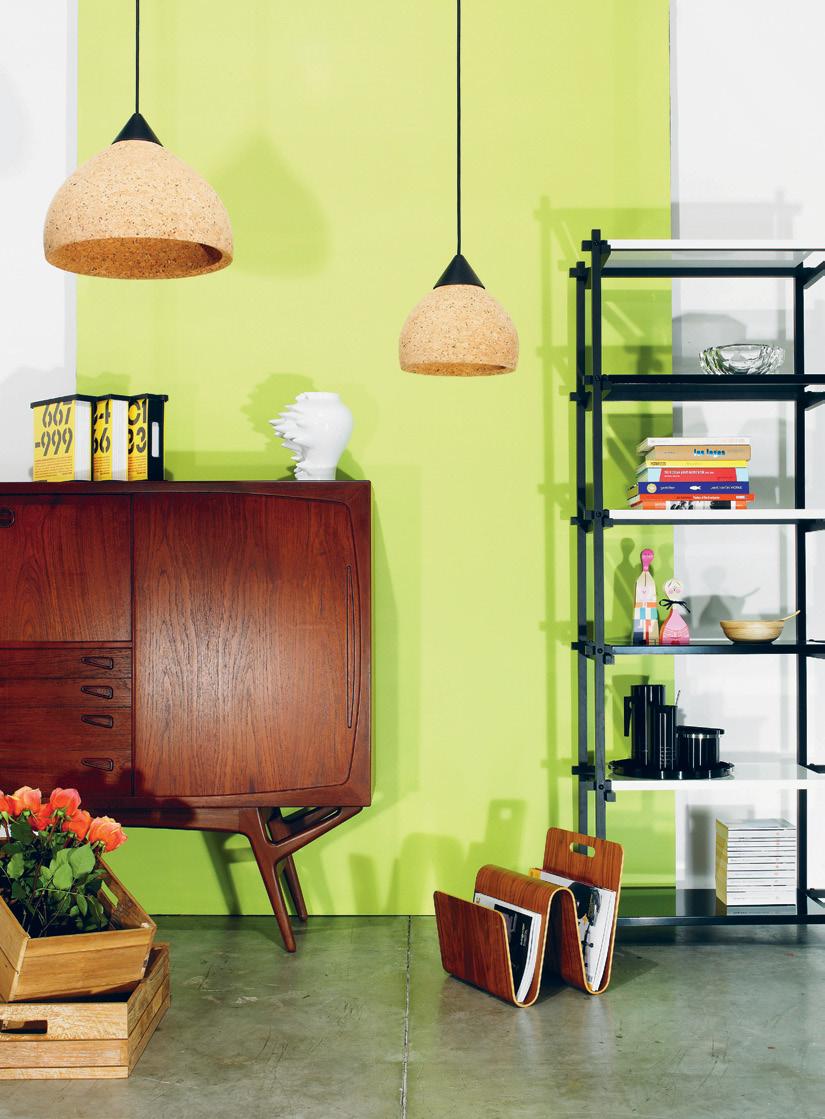
1 . lightbox # 43 » living
scissors,
English-made garage mechanic’s clipboard , $145, David Met Nicole; Black cube notepad , $12.95, kikki.K; Herman Miller Airia Desk Walnut top with white laminate insert,
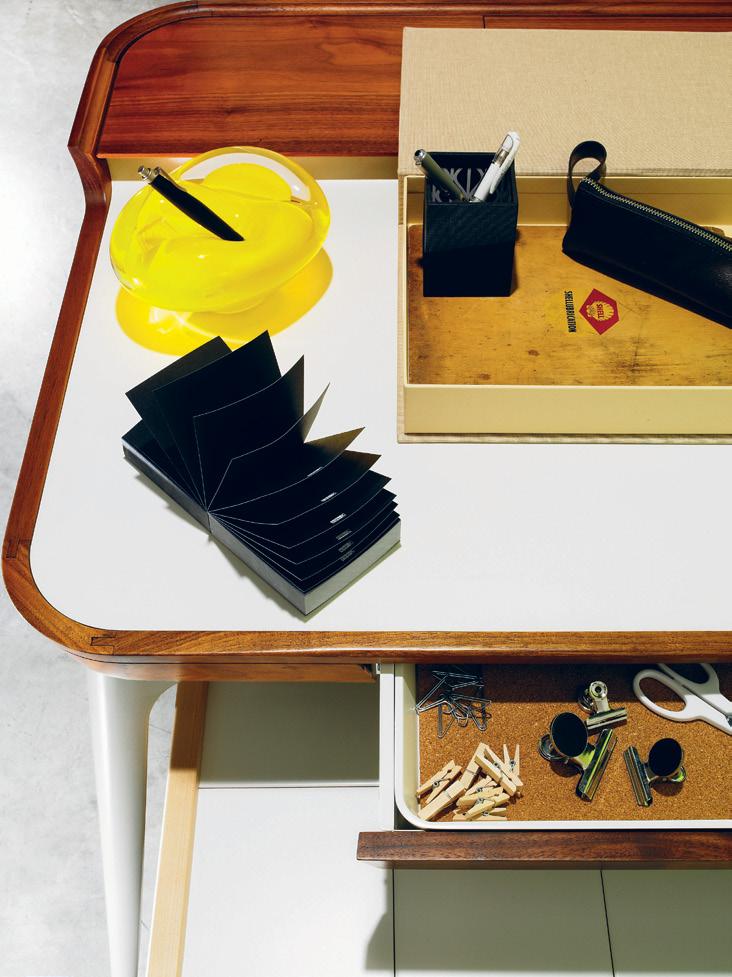 Clockwise from top left | Lamy Scribble mechanical pencil, $75, Iconink ; Established & Sons Blob in yellow, $513, Living Edge; Bookbinders photobox A4 in brown, $99, Top 3 by Design; Pencil cup holder in black, $12.95, kikki.K; Uniball Eye fineliner (private collection); Broad white pen , $5.95, brown leather pencil case, $29.95, steel
$6.95, magnetic bulldog clips, $9.95/3pack, mini wooden pegs, $9.95/pack, coat hanger paperclips, $9.95/50 pack, kikki.K; Vintage 1940s/50s
Clockwise from top left | Lamy Scribble mechanical pencil, $75, Iconink ; Established & Sons Blob in yellow, $513, Living Edge; Bookbinders photobox A4 in brown, $99, Top 3 by Design; Pencil cup holder in black, $12.95, kikki.K; Uniball Eye fineliner (private collection); Broad white pen , $5.95, brown leather pencil case, $29.95, steel
$6.95, magnetic bulldog clips, $9.95/3pack, mini wooden pegs, $9.95/pack, coat hanger paperclips, $9.95/50 pack, kikki.K; Vintage 1940s/50s
issue #14 habitusliving.com » working
$2,265, Living Edge.
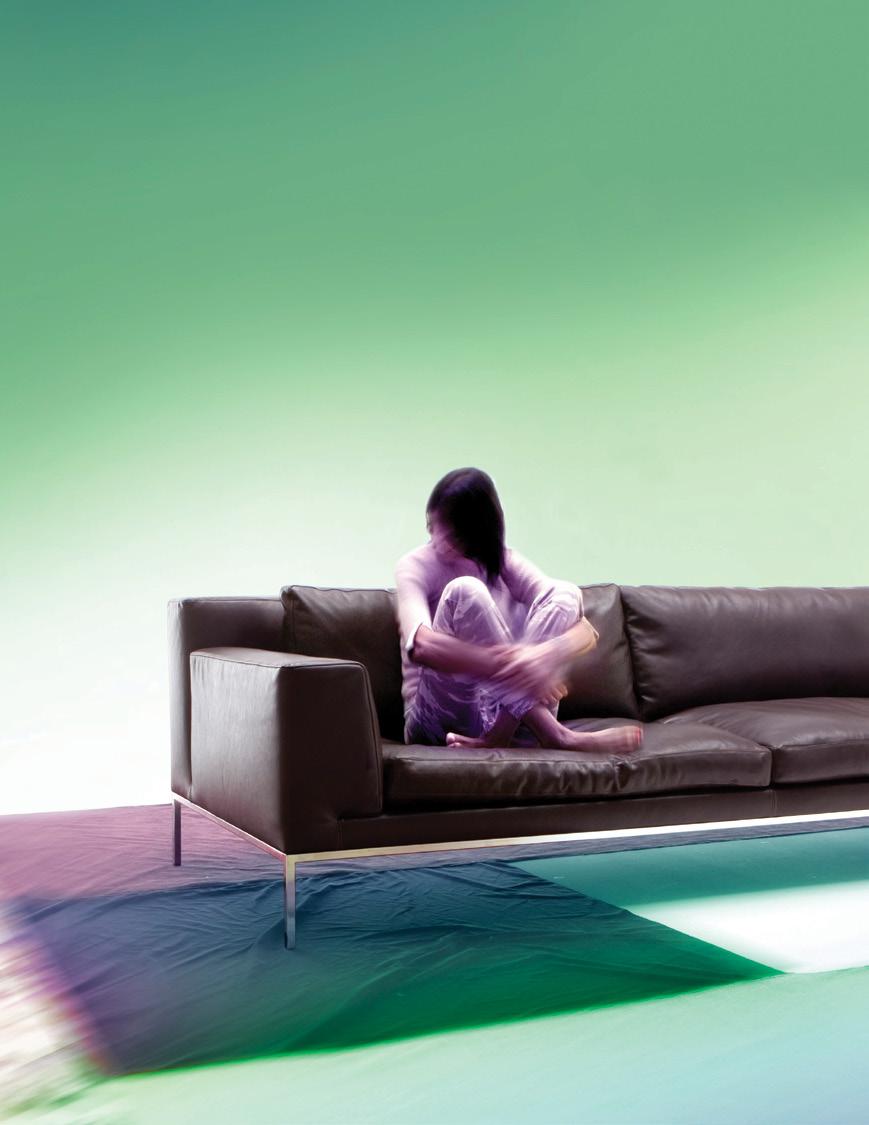
Parramatta Road Ashfield 02 9799 5499
Road Southport
5532 8850
preziosoerba
SYDNEY 140
GOLD COAST 131 Ferry
07
OPENING SOON Platinum 69 O’Riordan St ALEXANDRIA info@milanofurniture.com.au www.milanofurniture.com.au


INTRODUCING ‘LITTLE-L’ SYDNEY 493 BOURKE STREET SURRY HILLS NSW 2010 T. 02 9356 4747 PERTH 4 HUTTON STREET OSBORNE PARK WA 6017 T. 08 9201 2479 MELBOURNE 916 HIGH STREET ARMADALE VIC 3143 T. 03 9576 3022 WWW.PARTERRE.COM.AU
We













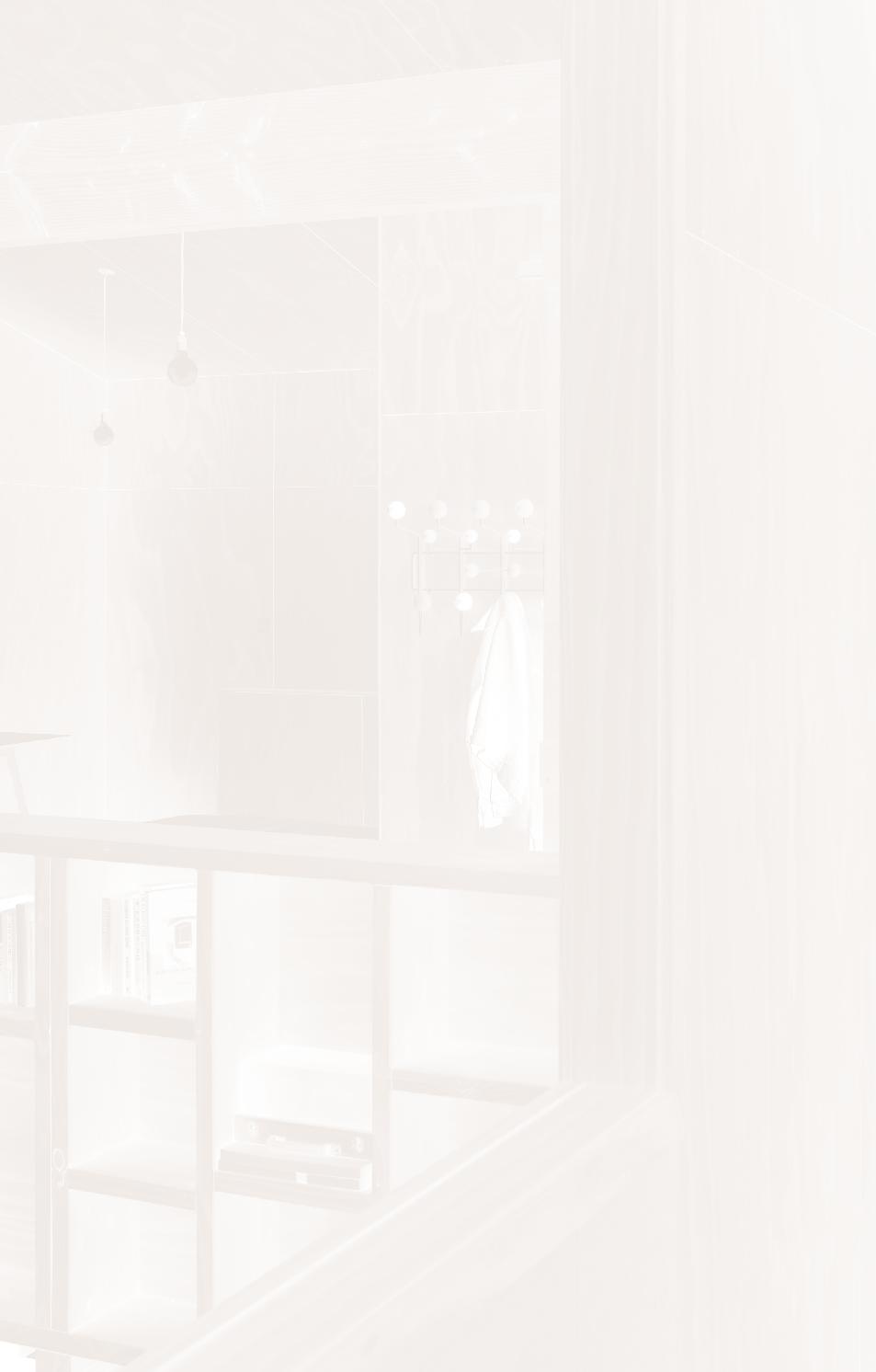
DAVOR POPADICH | ARCHITECT & RESIDENT – PAGE #77
didn’ t want to stage decorate the house. We see it as a comforatble and interesting space we can throw life at.
minimal living
It has been an intense but fun few years for Davor and abbe PoPaDich Building a new house shortly after the arrival of their first child was not quite what they had planned. But their focus on the simplicity of means has allowed their new seaside home in DevonPort, new ZealanD to be created relatively painlessly.
Before their son arrived two years ago, architect Davor Popadich, a director at Pattersons, and his wife Abbe were living in a small seaside studio in historic Devonport, New Zealand, across the bay from Auckland. With a baby on the way, they searched the area for a bigger and more permanent place to live. They missed out on a unit and a do-up, but a small rear section came onto the market. “We weren’t thinking about building,” recalls Davor, “but before we knew it, our offer was accepted and we had a building project! The owner was heading overseas for a year and asked if we’d like to live in her house. So we had a year living right next to the site while our house was getting built.”
Being on site had a lot of advantages. They learnt more about the area, and one of the first decisions they made was to put down a concrete slab. “We are in and out from the beach all the time with wet feet and sand,” says Davor. “It cost more, but with the passive solar heating it provides, it is the warmest house we’ve ever lived in.” He designed a five-metre high, double-glazed window for morning sun, and as the sun tracks
past and onto the northern windows, it warms the slab until early afternoon. In winter they really only need to light the fire on cloudy days and cold nights. Concrete came with other advantages too. While celebrating their son’s second birthday recently, bad weather brought the party inside. The combination of 12 children and a bubble machine created a riot of slipping and sliding, but as Davor laughs “it was exactly what we had envisaged.”
Being their first home, budget was a constraint. Davor designed two simple boatshed forms facing east towards the sea, and a third form which can be added later. He continued this contextual approach inside with a lightfilled loft space. All five rooms are effectively in the one space, sharing light, outlook and volume. “Before we moved to Devonport, we lived in a loft apartment in town,” describes Abbe. “We love open space so we’ve recreated the loft to a degree. With a small house, this openness and large dramatic double height space is really important. There are going to be some practicalities to negotiate with kids, but the two-bedroom extension will eventually solve that.”
issue #14 habitusliving.com
text AndreA StevenS | photogrAphy SIMon devItt
right | Davor anD aBB e popaDIch wIth theIr young son In theIr plywooD -lIneD home.
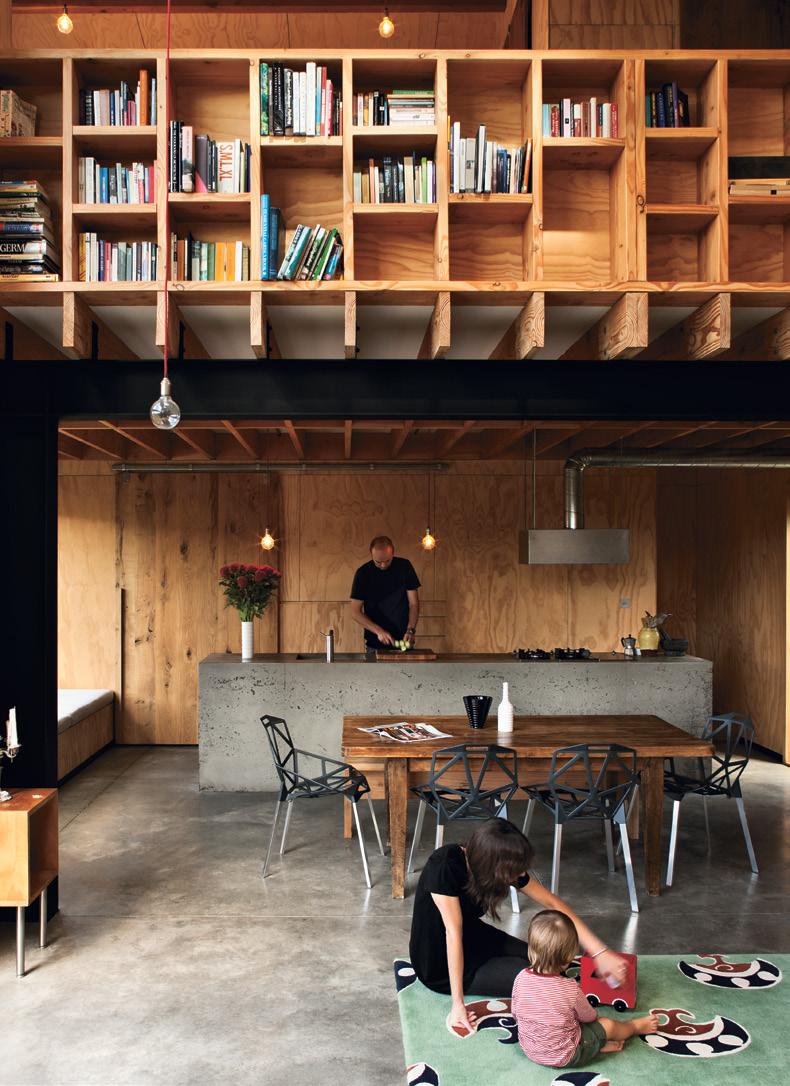
2 . portrait # 49
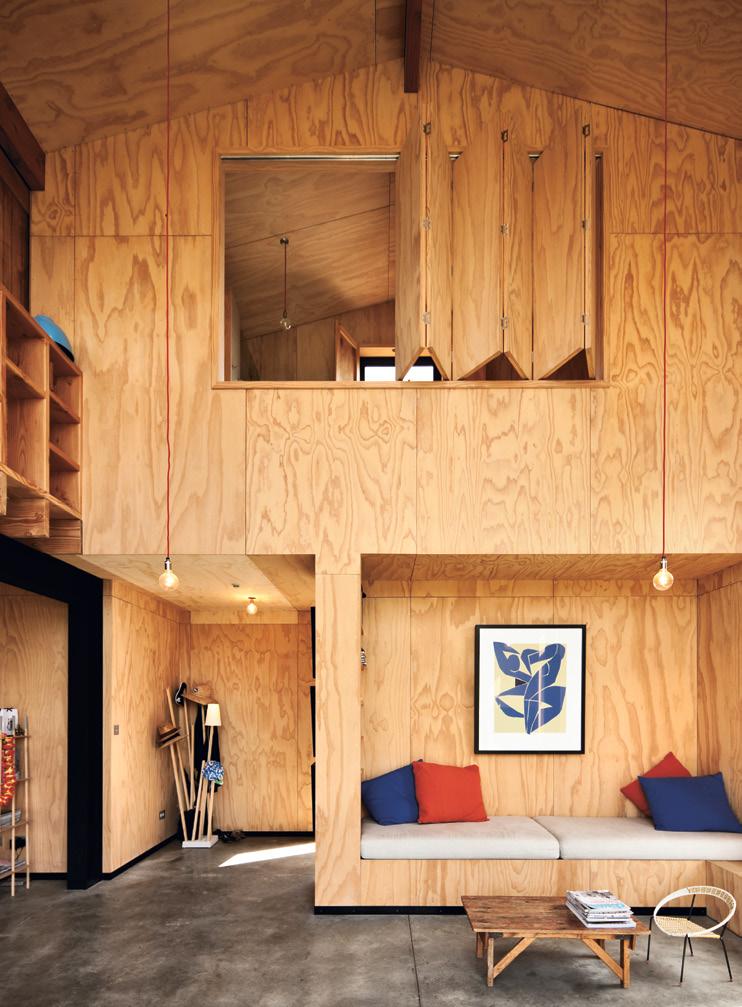
issue #14 habitusliving.com
With the help of builder Peter Davidson, they stayed within their NZ$245,000 budget. “I knew Peter really well and we met early on to discuss how to stage the construction,” says Davor. “The simplest way to extend the house is to open a hole in the back wall. I like the way he builds houses, he’s very much a craftsman.” Peter was also instrumental in the use of plywood lining. With other tenderers shying away from it, Peter – an ex-joiner – took up the challenge and it cost no more for the warmth, texture and character of a plywood interior. “We also thought that if something happened and we ran out of money, we could live with an unsealed plywood house but we couldn’t live with unpainted plasterboard!” admits Davor.
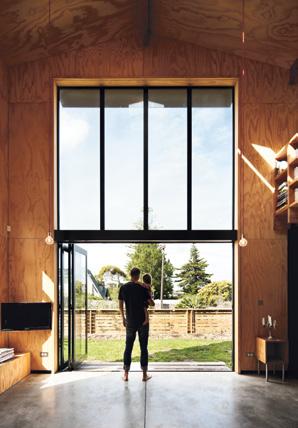
Plywood came with other benefits too. It provides most of the bracing in the house – critical for open-plan spaces – and it has a robust surface for the knocks and bumps of young children. “If in five years’ time the whole place needs a sand… well, that’s fine!” laughs Davor. Aesthetically, Abbe sees it like the inner workings of a dress, “you can see every stitch and seam and how Peter has worked the house.” It feels crafted and hand-
made at a time when so much is machined in the factory to reduce labour costs.
With a small footprint – only 70 square metres for downstairs living – and an open plan, the couple had to be very inventive with storage solutions. “We found some really clever ideas for minimal living in Japan and New York, and felt inspired that we could do it, too,” says Abbe. “One of our builders, Yusuke, was Japanese and he gave us some great feedback.” In all, they have created a very functional plan where every available space is used: storage below seating; a balustrade that doubles as a bookshelf; and cupboards tucked beneath the staircase. All of these built-in elements, including the kitchen and shutters, were built on-site to keep costs down and increase opportunities for the handcrafted aesthetic.
The kitchen window seat was far more than just a practical solution for storage and seating, however. Abbe sees it as an important social aspect of the house, particularly for the kitchen where they spend most of their time. It provides a place to relax, and an area of comfort against the concrete floors. “I think the best houses
2 . portrait # 51 left | D ouBle heIght space anD openness Is Important In a small house. aB ove | sunlIght
the large wInD ows, heatIng the concrete slaB floor.
streams through
...it cost no more for the warmth, texture and character of a plywood interior.
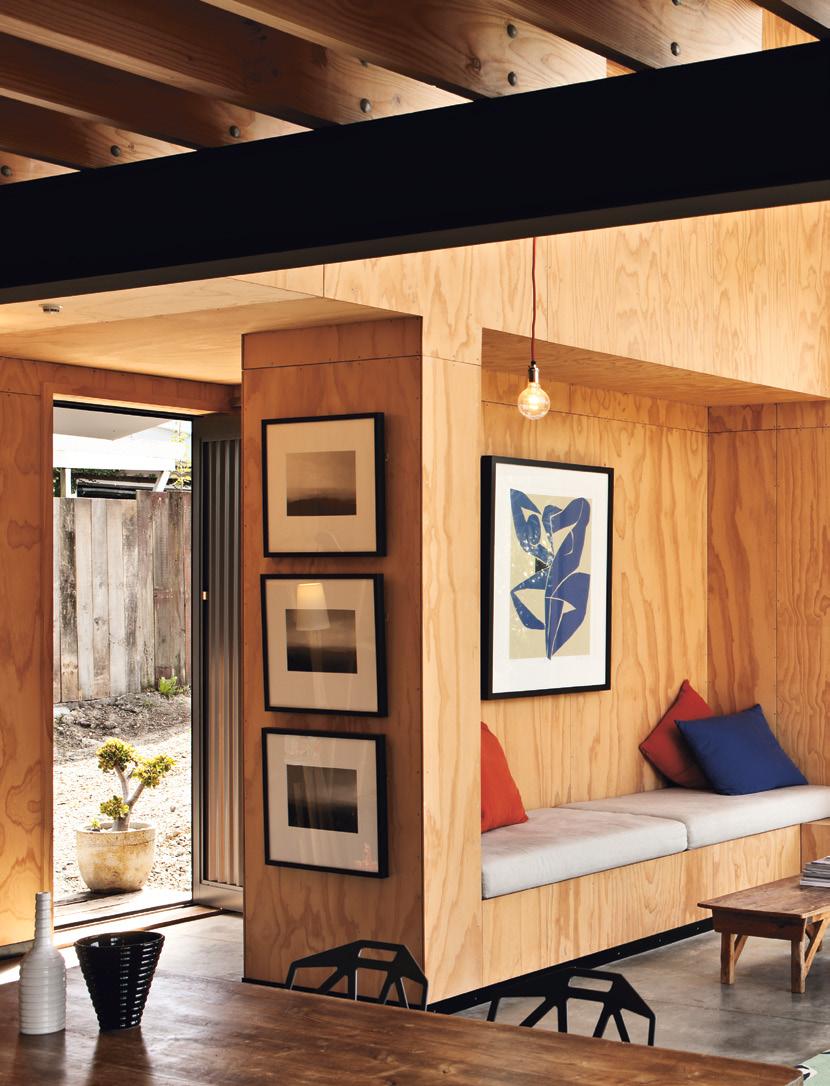
issue #14 habitusliving.com
aB ove | a cosy nook creates a space to retreat In By the fIre.
"You can see every stitch and seam and how Peter has worked the house." It feels crafted and handmade at a time when so much is machined in the factory to reduce labour costs.
A BBe | re SIDe NT
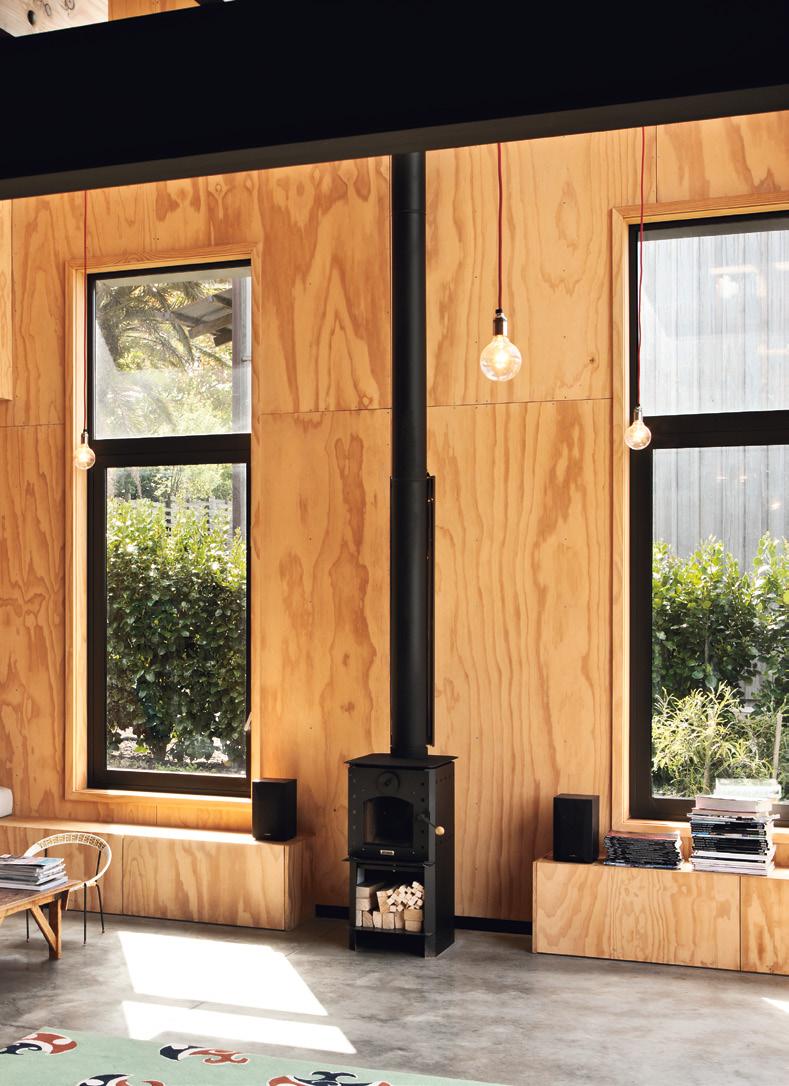
# 53 2 . portrait
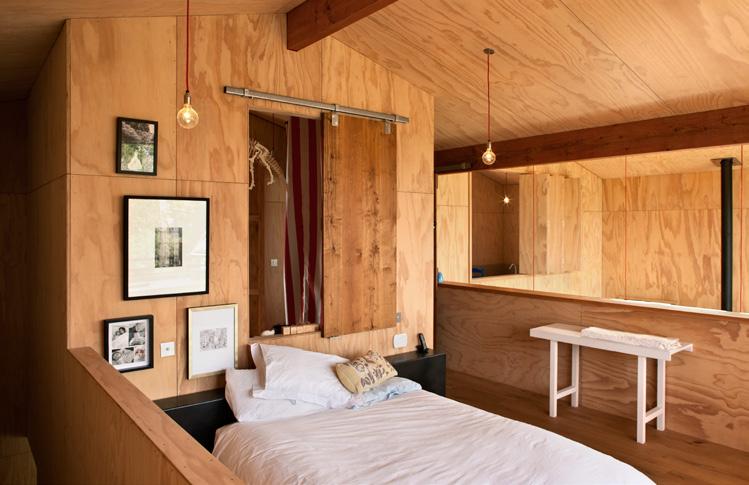
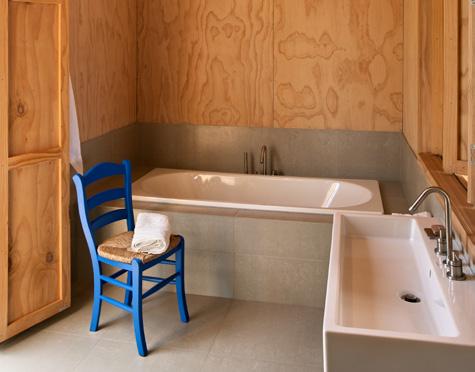
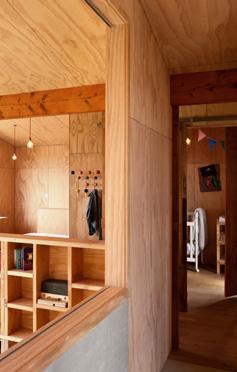
issue #14 habitusliving.com
top
| master B eDroom In the lIght-fIlleD loft. aB ove left | the plywooD -lIneD InterIor provIDes a crafteD aesthetIc. aB ove right | a BIt of luxury was applIeD to the Bathroom.
come out of a really detailed brief,” says Davor. “The quirks come from the client – ideas about how someone wants to live. Abbe wanted to have a coffee in the morning sun on a window seat and a nook to retreat to in the evening by the fire. I wanted a really good kitchen to work in because we both love to cook.”
raw materials give the house so much of its own character, and against it the couple has placed furniture and art collected or made over the years. Bought pieces include a coat rack by Oliver Bahr for Nils Holger Moormann and Chair One by Konstantin Grcic for Magis. And made pieces include the double bed and bench seat in the living room. “We didn’t want to stage decorate the house,” says Davor. “We see it as a comfortable and interesting space we can throw life at. We buy pieces we love and not necessarily think whether or not they’ll go well with other objects in the space. I guess we treat them as art objects rather than decoration.”
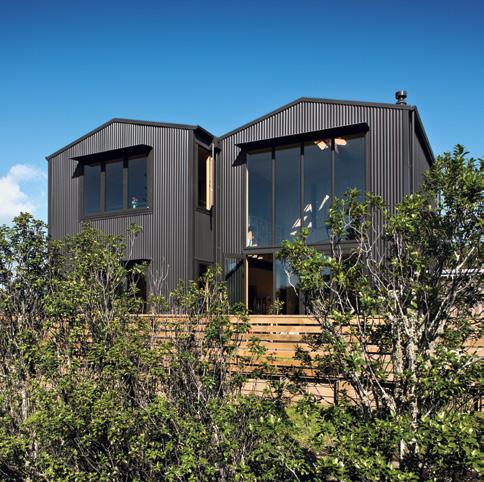
2 . portrait # 55
DAvOr | A rCHIT e CT & re SIDe NT habitusliving.com/beyond/popadich
The quirks come from the client – ideas about how someone wants to live.
SERVO-DRIVE for AVENTOS




Imagine an uncluttered kitchen space, overhead cabinets that quietly open and close with the gentlest touch, precision movement, stylish execution. Introducing SERVO-DRIVE for AVENTOS, a state-of-the-art lift system with BLUMOTION technology that perfects the way you move through your kitchen.
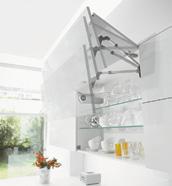
www.blum.com
Nature and Simplicity
At Chiang Rai, in the northernmost province of Thailand, internationally renowned ceramic artist, Somluk Pantiboon, has built a home in the spirit of a Japanese artisan. Embraced by the tranquillity of the surrounding landscape, Somluk's life and work become one with nature.
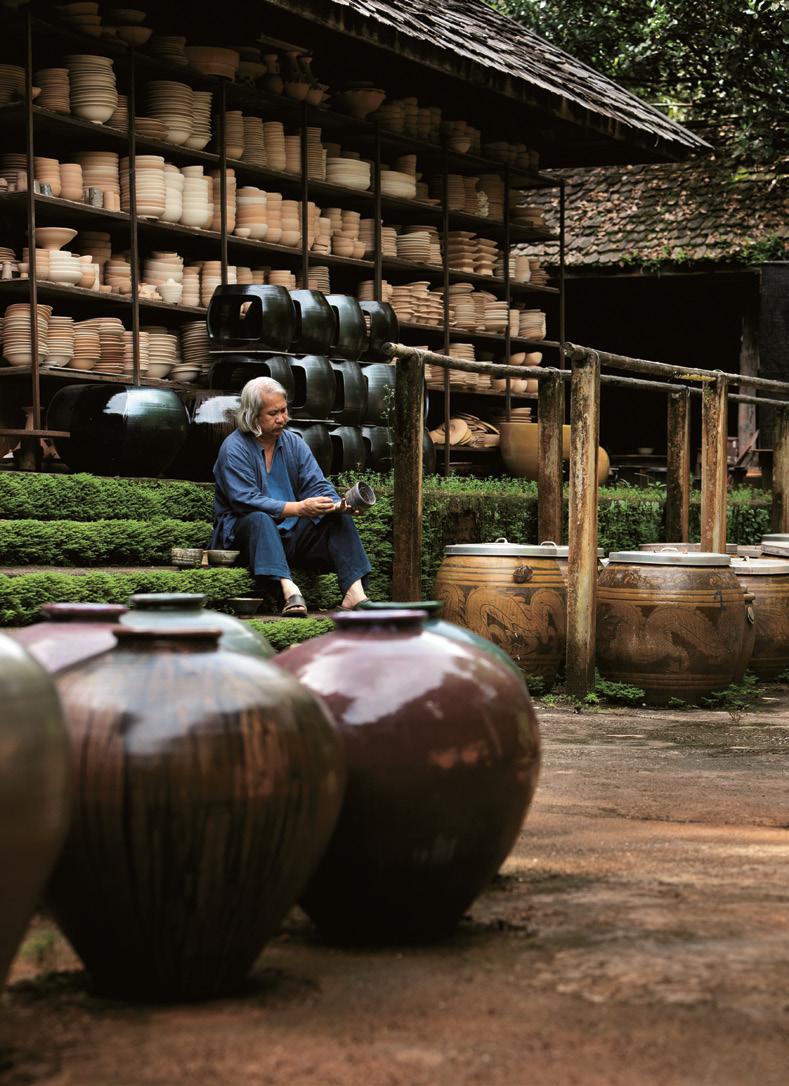
2 . portrait # 57
text | pirak anurakya wachon photography | spaceshift studio, basil childers (portraits)
It was a beautiful sunny day when we paid a visit to Somluk Pantiboon’s house in Chiang Rai. Driving from the local highway, we made an exit and entered the lane of dusty road before pulling over by the longitudinal line of green Tea tree fences in front of his casa This road trip was about to take us to another level of comprehension – an intuitive understanding of the word ‘escape’.
After years of experience and practice in ceramic art with Japanese master potter, Nakazato Tarouemon the 13th, at Karatsu on the island of Kyushu, Somluk returned to his homeland in Chiang Rai and founded Doy Din Dang Pottery in 1991. Doy Din Dang means ‘Red Clay Hill’, referring to the red soil of the land’s surrounding ridges. Somluk himself is widely known as a ceramic artist whose works have been exhibited and recognised internationally. But at Doy Din Dang, he’s a teacher who’s been training the villagers to become skilful potters for over two decades. His creativity is a refined combination where contemporary meets tradition. His works are celebrated for their functional yet aesthetic qualities that suit every lifestyle. “There are three attributes for this profession: dirtiness,
hard work and low income,” Somluk comments about his career. “It’s actually a fun profession, but it also reflects the society these days where people don’t like hard work. But if it’s something you like, you have to do it, and you have to be able to make a living from it as well”.
Somluk uses very sophisticated techniques of forming, glazing and heating – which are integrated into his works – with his creative imagination and materials coming from the natural surroundings of his studio in Chiang Rai. His organically formed ceramic works maintain high quality craftsmanship in his use of handthrown stoneware and his use of natural materials creates visual texture and colours on all products. The end result of these strong principles is a range of exotic tableware including vases, bowls, teapots, platters and pots among many other pieces which are utilitarian yet aesthetically pleasing. Somluk blends the contemporary and the traditional in his designs, which are as functional as they are decorative.
Walking through the small green tea field at the front yard to a cluster of buildings further inside the property, we felt the simplicity and sensation of bona fide natural elements. They
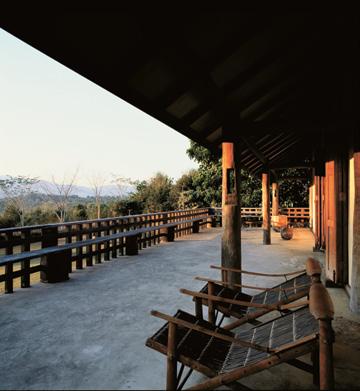

l AndScApE which providES boTh inSpir ATion And nATur Al mATEriAlS for hiS work. above (left to rIght) | ThE guEST pAvilion, mAin building And Somluk’ S Son' S houSE AT ThE fAmily homE
prevIous | Somluk pAnTiboon rEflEcTS on SomE cEr Amic S AT hiS STudio, SurroundEd by ThE
issue #14 habitusliving.com
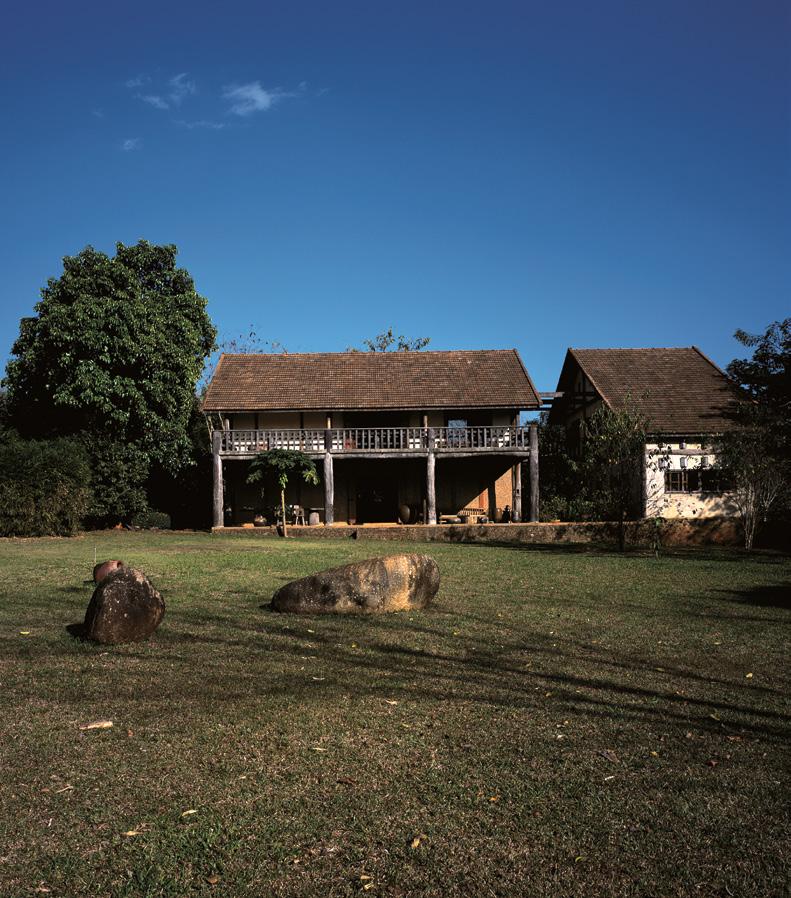
2 . portrait # 59
The simplicity and sensation of bona fide natural elements... the result of mingei or 'the art for people'.
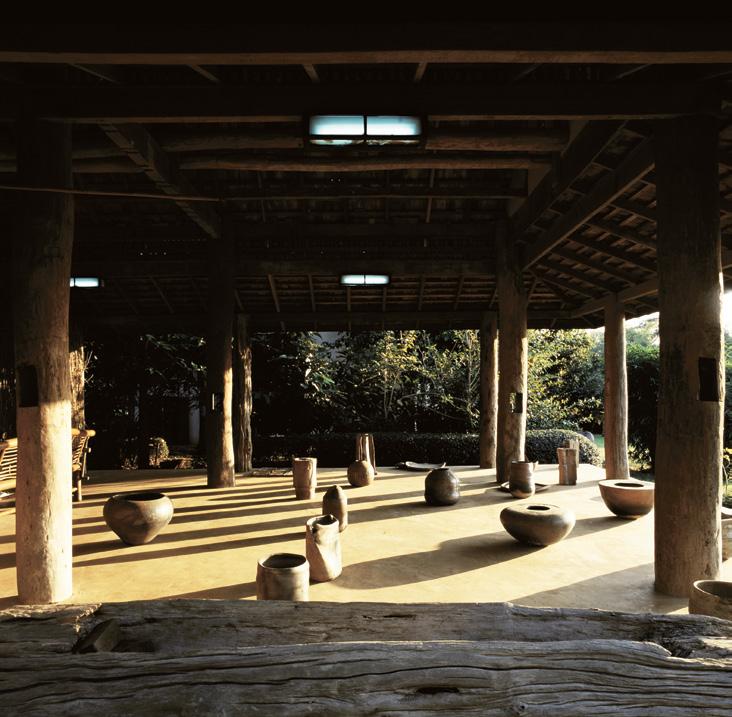
above | Somluk’ S poTTEry collEcTion undEr ThE old woodEn roof STrucTurE of ThE guEST pAvilion. rIght | ThErE ArE ThouSAndS of unpAinTEd And drying poTS AT ThE doy din dAng STudio, whErE Somluk And hiS STAff hAvE bEEn working for ovEr 20 yEArS issue #14 habitusliving.com
All kinds of soils have beautiful colours… You can use any kind of soil from your land. It’s all good, try it, trust me.
SomluK | CeRAmICIST
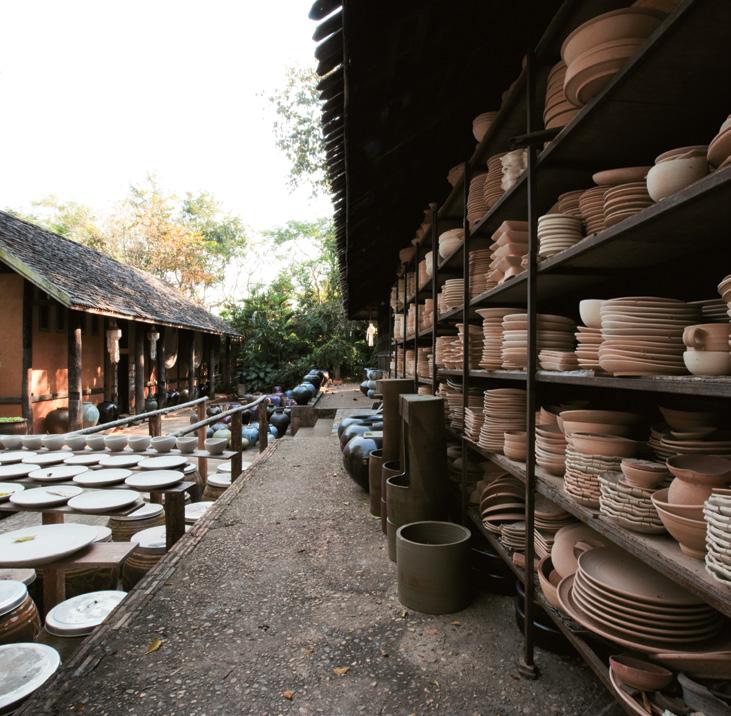
2 . portrait # 61
are the results of mingei or ‘the art for people’, the philosophy of craftsmanship that Somluk –who designed and built this house himself – had studied for five years in Japan. Mingei is a movement initiated in Japan, before World War II, to oppose the overly accelerated price of art pieces being sold in that particular period of time. The movement proposes the intention to make high quality craftworks that came with a much more affordable price tag.
There are two buildings that house Somluk and his family. The smaller one is for their only son, while the main building is for himself and his wife, Tamako, whom he met while he was working as a teacher in a uN-sponsored pottery project, and she was working for a Dutch relief agency. The two buildings are linked together by a small outdoor wooden bridge on the second floor.
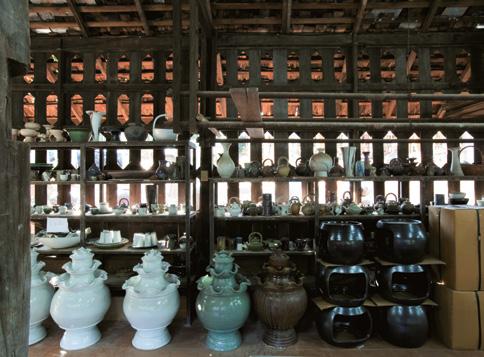
From the entrance hall, we looked through the skeleton wooden staircase to the other side of the main building before we were exposed to the view of the scenic landscape outside. The dark tone of wooden beams and columns helps to determine the boundary of each room of the house; the definition of space that the Japa-
nese call minka. Somluk fills the main building’s ground floor space with Thai and Japanese styles of vintage wooden furniture, from the study and living room, to the kitchen area situated next to the spacious dining area, that welcomes the vibrant freshness of the greenery outside into the building through sliding glass doors.
We walked up to the second floor of the building and, once again, we picked up on a sense of simplicity residing in the architecture Somluk creates – the very same feeling found in his ceramic creations. This floor hosts the master bedroom, a reading room, and a big terrace facing north overlooking the mountain. We could see some of Doy Din Dang’s very own products at different corners around the house as well.
The house makes use of old, discarded wood panels from the traditional vernacular rice barns as its main construction material and decorative element. Somluk also mixes his own formula of local soil, rice straw and cement for the creation of his unique wall works. These architectural expressions are parts of experimental processes originating from the passion he has for his pottery. “All the wood I used in the construction of the house is old wood, even the roof,” Somluk says.
“The soil we used for the wall is the soil we dug out before we implanted the foundation posts. We mixed it with rice straw, sand and a bit of cement, and we used the combination with the wall structure, which explains its earthy colour. It looks pretty good and it goes pretty well with the surrounding context. All kinds of soils have beautiful colours. People see the wall and ask me about the soil, and I tell them, ‘you don’t have to use the soil here; you can use any kind of soil from your land. It’s all good, try it, trust me’.”
After completing the photo session, we had a chat with Somluk and Tamako at a sculptural long, dark, wooden dining table. It was very inspirational when he recounted the moment when he had just come back from Japan and opened his studio in his homeland right away. He asked the locals to come and work for him, and everything just grew from that point. However, the naysayers would laugh at him, saying they didn’t see how he could live with the less than ideal road conditions and the porous, clay-like lateritic soil and mud. Somluk’s philosophy is that “if you are confident and educated, you can be successful anywhere. It’s like cooking: you know the principles, you know what a dish lacks,
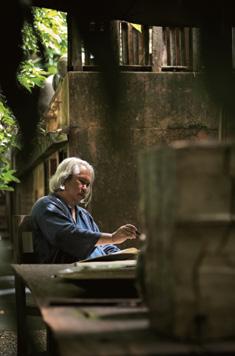
above left | Somluk workS in Any cornEr of doy din dAng STudio, SurroundEd by Tr AnquiliT y. above rIght | big STAckS of complETE workS rEAdy To dElivEr in ThE producTion STor AgE, whErE nATur Al dAylighT And vEnTil ATion cAn pEnETr ATE Through ThE wholE building. issue #14 habitusliving.com
All the wood I used in the construction of the house is old wood, even the roof.
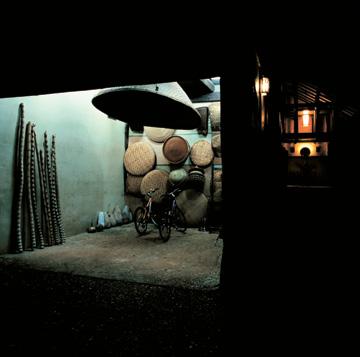
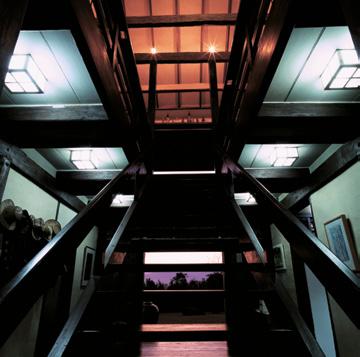
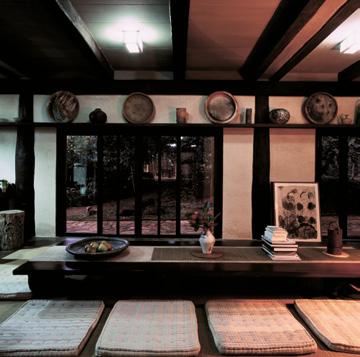
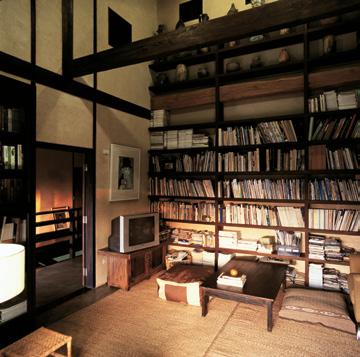
top left | ThE pAlETTE of nATur Al Soil colourS cAn bE SEEn on ThE wAll of ThE gAr AgE top rIght | looking Through ThE SkElETAl woodEn STAircASE To ThE oThEr SidE of ThE mAin building. ThE dArk TonE of ThE woodEn bEAm S And column S hElp S To dETErminE ThE boundAriES of EAch room. bottom left | rEAding room on ThE SEcond floor. bottom rIght | A SculpTur Al, long JApAnESE-ST ylE woodEn dining TAblE SiTS Among ThE vinTAgE-ST ylE furniTurE
SomluK | CeRAmICIST 2 . portrait # 63
and you can add the missing ingredients. There are specific and scientific formulas that we have to research and experiment on. look at the clay buildings in my studio – I was doing pretty much everything by myself, working with the local artisans, and drawing the plans with simple dimensions and structures. I didn’t have a lot of knowledge in this area, but I talked with the artisans – I let them handle the use of steel and beams, that sort of thing. I consulted with some professional technicians as well. Today, people from other places come here and ask me for the formula. I don’t persuade them to do it; it’s something they see for themselves.”
His artistic thoughts encouraged us to hark back to the time after Somluk’s graduation in the arts, majoring in ceramics at the Faculty of Industrial Design at Rajamangala university of Technology lanna Chiang mai Campus, and when he was teaching ceramics in a Khmer refugee camp, under the auspices of Shanti Volunteer Association (SVA), a non-government organisation from Japan.
Five years worth of experiences in the camp inspired Somluk to take yet another step forwards in ceramics training and apply himself
further for art’s sake in Japan. Travelling there, he learnt how Japanese craftsmen absorb and cultivate things into their own terms.
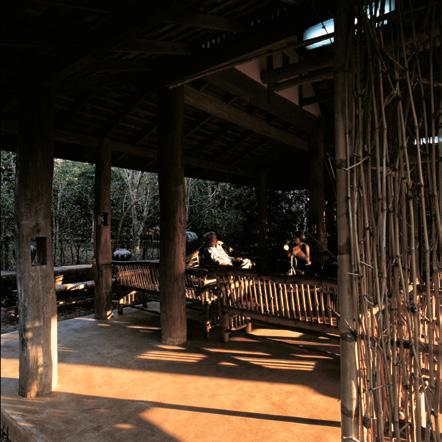
In 1991, he came back to his hometown and trained 14 local farmers in the art of pottery. They split their time between studio and fields to create pieces to order and also independently. Deep down, that’s what Somluk is. He is a teacher again, and now he has taught his students not only how to prepare materials for general pottering processes but also how to create something personal as well.
At the end of the day, after hours of talking and many cups of hot, fresh green tea brewed from homegrown tea crops, we said our goodbyes. Somluk and Tamako went back inside the house before we took a walk in the darkness, surrounded by the green tea field. only then, the sky above us was pitch black and the stars were brighter than ever. We loved that moment – the moment when the mind was occupied by nothing but simplicity.

left | ThE EmoTionAl ATmoSphErE of ThE duSky l AndScApE ouTSidE cAn bE SEEn from ThE EnTr AncE hAll. rIght | in ThE guEST pAvilion, Somluk AlwAyS inviTES hiS guESTS To SiT And Sip TEA whilE ThE y Ab Sorb ThE bEAuT y of ThE old woodEn STrucTurES And ThE nATur Al EnvironmEnT ouTSidE
issue #14 habitusliving.com
Doy Din Dang | dddpottery.com
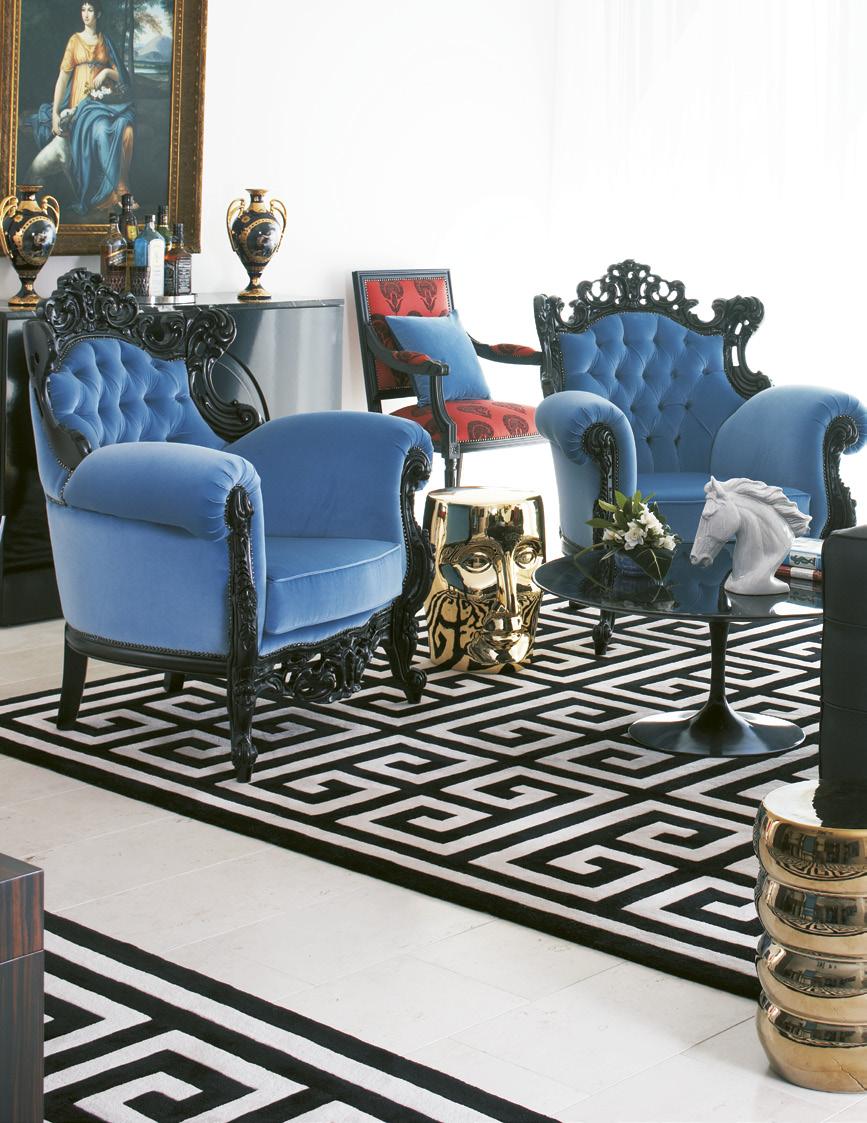
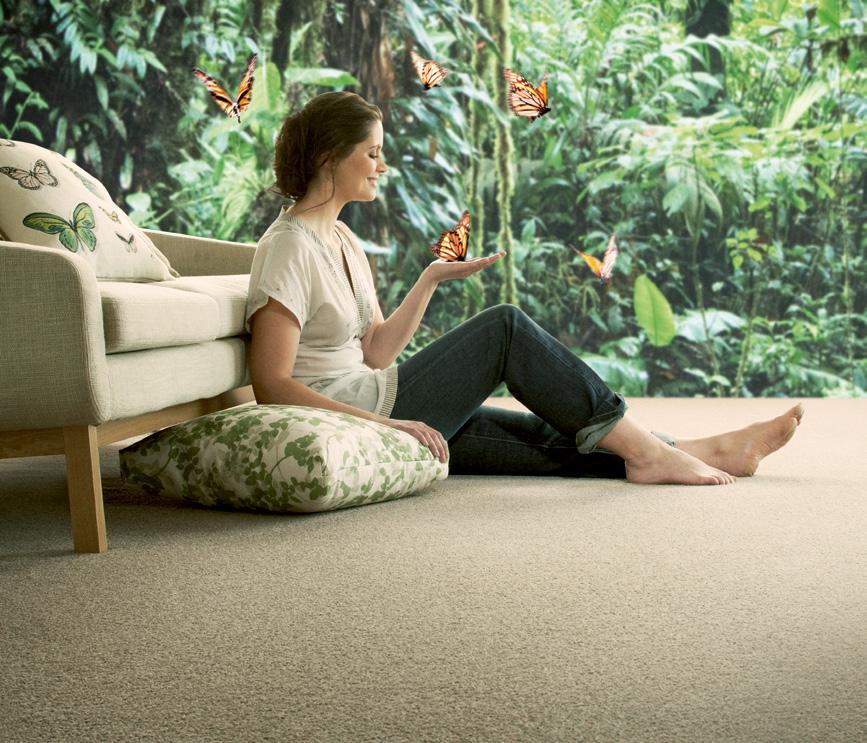


3 7 % NATURAL
N
MADE FROM SORONA® POL Y M RE
COR
SUGAR
Wireless and sexy.

Stroke me and you will find I am completely smooth from top to bottom and side to side. I will change the way you think about the humble light switch: I can be proudly displayed, instead of hidden. I can be mounted in tricky places with ease. Mount me on glass. Mount me on tiles. Or, don’t mount me at all! My wireless smarts allow me to be used like a remote control, so go ahead, lay me on a table. I will be a testament to your impeccable eye for detail and your visionary style.
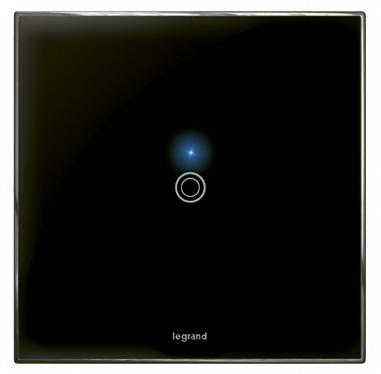
www.arteor.com.au T. 1300 369 777 10mm 92mm² Also available in white.
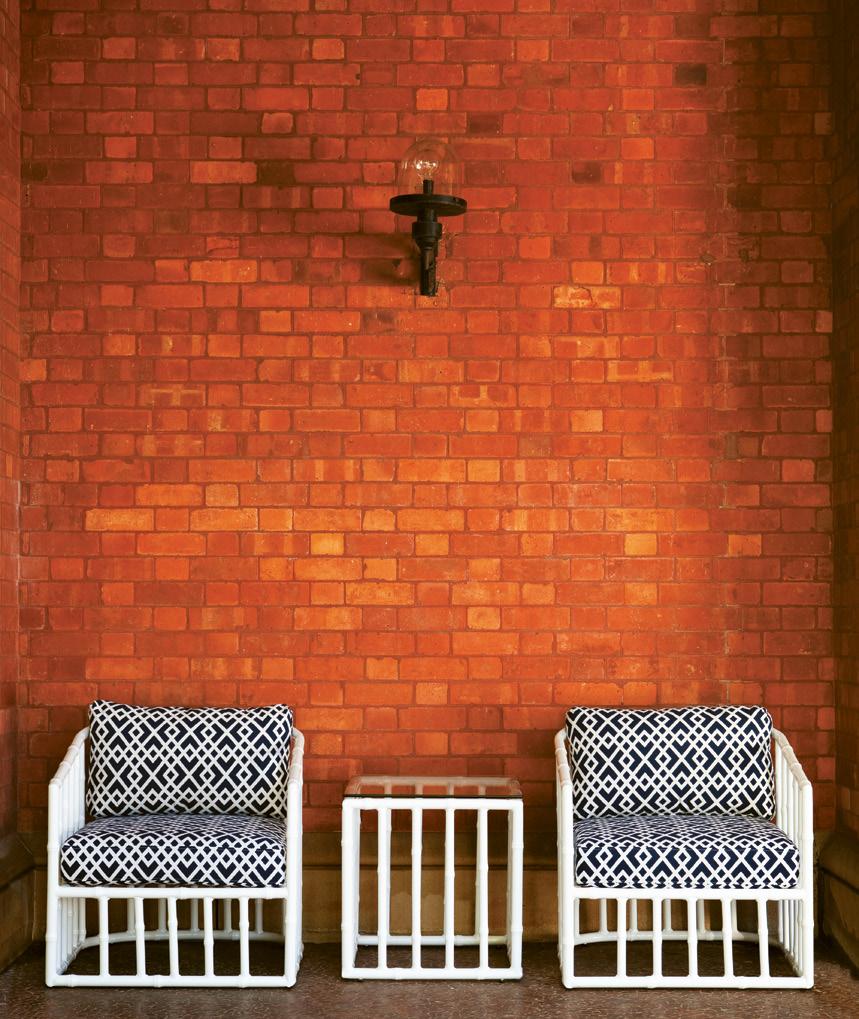
robertplumb.com.au | t: +61 2 9316 9066 | e: info@robertplumb.com.au retail showroom: 55 Cranbrook s t, b otany, nsw, 2019 ROBERT PLUMB, A COMBINATION OF STYLE + PRACTICALITY.
Contemporary Connections
The mother and daughter partnership of Judith and Paris NeilsoN has helped bring about one of Australia’s most remarkable art events of recent years – a private museum of contemporary Chinese art. sol WalkliNg meets them at their impressive sydNey innersuburban gallery.
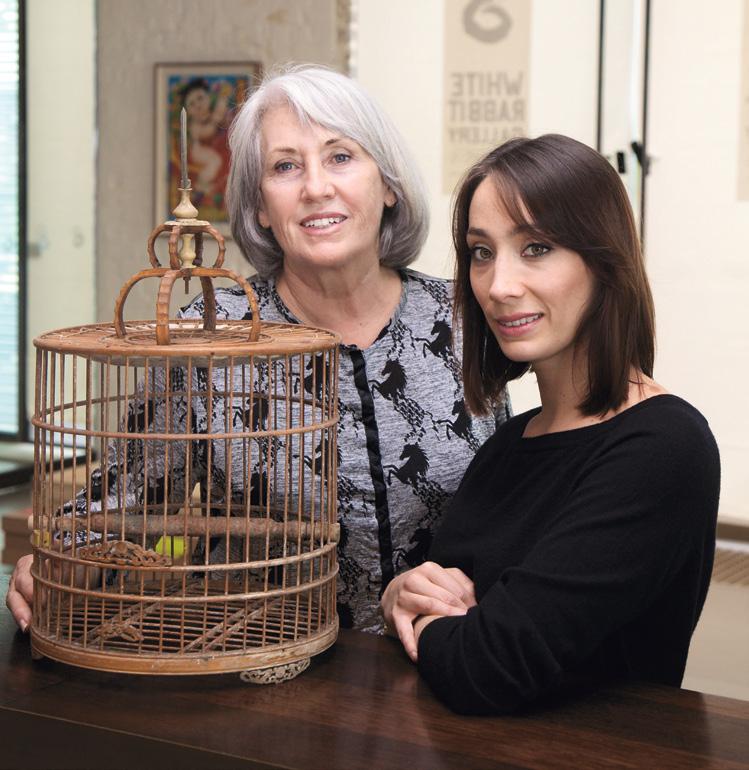 text Sol Walkling | photography Sharrin r ee S (Gallery), paul lovelace (Portraits)
text Sol Walkling | photography Sharrin r ee S (Gallery), paul lovelace (Portraits)
2 . portrait # 69

issue #14 habitusliving.com
Upon entering White Rabbit, the former knitting factory turned art museum, and the first thing you’ll experience is a Chinese teahouse with patrons engaged in animated chatter over exploding flowers in glass pots. But veer off to the right and you’ll encounter a red, plastic giant bathed in a diffused yet bright, white light seeping through what appears to be floorto-ceiling window slats, but which turn out to be light tubes recessed into sculptural window boxes, which have replaced the aluminium windows of the former warehouse. Anyway, that’s what it was like when I visited. By the time you read this, there will be a totally new installation in place in this recently converted, free-standing red brick warehouse designed by William Smart of Smart Design Studio.
But one thing will still be the same. The cheerful and enigmatic staff are the first hint of the Neilson family’s joyful and inclusive approach to art. Handpicked for their warmth and knowledge, the receptionist, café hands and tour guides at this private art museum are as rare as some of the pieces on display.
They live out part of collector, Judith Neilson’s vision, sharing her love for contemporary Chinese art with the public. While her passion for contemporary Chinese art dates back to 2000, Judith’s fascination for unusual and enchanting pieces – like the mix of materials, themes and techniques on display in her gallery – started with an old bell somewhere in the Kalahari Desert in Africa. Then just 18 months old, the South African-born-and-raised wife of fund manager and co-founder of Platinum Asset Management, Kerr Neilson, was travelling on a horse cart to visit her grandmother’s family when a horse bell fell off the bridle and was given to the toddler. Fascinated by the everyday object, Judith the collector was born. And with it, came the wish to show off and share her collection with others. “I quickly realised a bell is no fun unless you’re annoying people with it or sharing your find.”
White Rabbit puts on quarterly exhibitions (the one I saw was called ‘Year of the Rabbit’) and they highlight Judith’s joyful approach to art. A lot of pieces are interactive – a metallic beetle scurrying to safety as visitors approach.
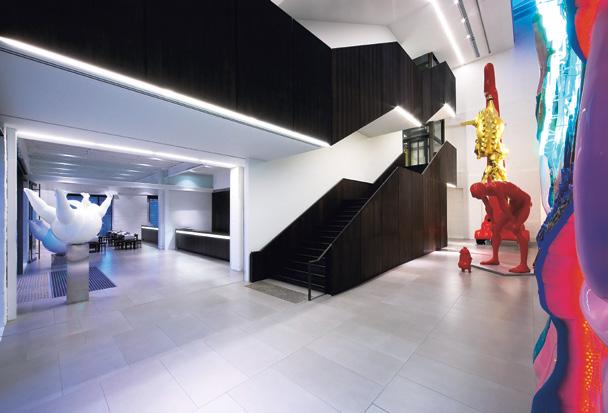
previo Us | judiTh (lef T ) And pAris neilson (righT ) in WhiTe r AbbiT ’s Te A room WiTh bird CAges. left | The ConverTed briCk WArehouse housing WhiTe r AbbiT above | enTry level WiTh Te Aroom in The bACkground And sTAirs/lif T To upper levels in The foreground.
2 . portrait # 71
Others aren’t what they seem at first glance: Paris, the eldest of Judith’s two daughters and manager of the museum, particularly likes a Beijing doorway made entirely from embroidery. “It’s so life-like, we get people trying to open the door,” she laughs. She’s also fond of a piece about love by He An made entirely from street signs. “It spells out the name of his father and that of his favourite porn star.”
Paris puts together the gallery’s quarterly shows from her mother’s collection and the pair travel to Beijing regularly to source more pieces. She clearly shares her mother’s love for art, in particular, up-and-coming Chinese artists. “It’s often immensely creative and there’s incredible skill involved in the execution of the pieces.”
Their first trip there to visit art studios was under the guidance of artist, Wang Zhiyuan. Wang had been teaching Judith about contemporary Chinese art for years and had become a “good friend of the family”. This trip became the catalyst for the gallery’s opening. “Returning home,” Paris says, “Mum was so excited. And Dad asked ‘Why didn’t you buy more?’ and she laughed: ‘We’d run out of room in the house!’ ”
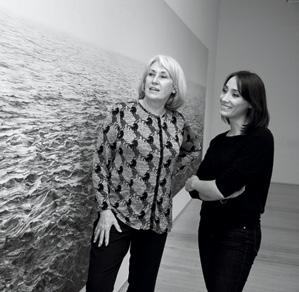
Hence the idea of White Rabbit was born. Judith decided to turn her private joy into a more public affair with the backing of her husband.
As architect William Smart relates, Judith knew what she wanted and approached the project with a matter-of-fact pragmatism. “She wanted to build an art studio and the first meeting was really kind of crazy. She said she needed a space as she’s got all these pink panties to show. I didn’t know if she was serious. But she was.”
Once a suitable space was found, Smart’s focus was on creating a clean gallery space suited to the sometimes strong visual pieces – with a sense of “tapered white light and a luminescent quality” and the use of “brass and black wood – a classic Chinese palette”.
The rest was a matter of practicalities: changeable floor space to showcase the sometimes gigantic pieces – like the wall-sized singing and flashing pink panties by Wang Zhiyuan himself, which created quite a flash in the gallery’s inaugural exhibition in 2009; access to a loading dock behind reception (where a big old horse cart is currently stored); and a glass lift, which Paris says her mother was very definite about.
A library, monthly book club and film night were all part of Judith’s vision – which included, as Smart recalls, “a teahouse where people could write poetry”. The result has certainly succeeded in making contemporary Chinese art more accessible and inclusive – White Rabbit has received glowing feedback from the public and is particularly popular with school groups. “It’s a really nice community. We’ve been getting a lot of students hanging out in the library,” says Paris. And Kerr also shows great interest and support. “He pops into the gallery every weekend, although he says he knows nothing about art.”
While it took the family a decade from concept to realisation of their now shared vision, it has also changed the family dynamic and responsibilities. “I don’t think any of us knew what we were getting ourselves into,” says Paris. “It isn’t a job where you just walk away at the end of the day.” Instead, the family lives and breathes the gallery.
The roles are clearly defined. “I collect, Paris curates,” says Judith. But with the great space to show off her collections comes greater responsibility. “I’ve always got what I enjoyed. But now,
above | judiTh And pAris look over one of The ArTWorks in The gAllery. opposite top | Top level of The gAllery. opposite bottom | Te A room And enTry.
It isn't a job where you just walk away at the end of the day. Instead, the family lives and breathes the gallery.
issue #14 habitusliving.com
PARIS | CURATOR
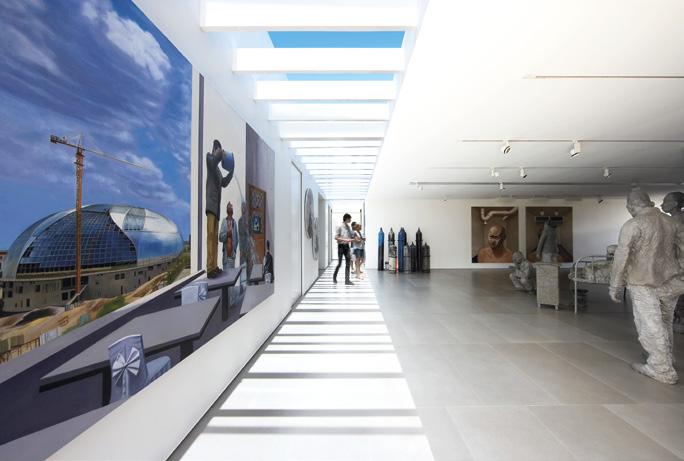
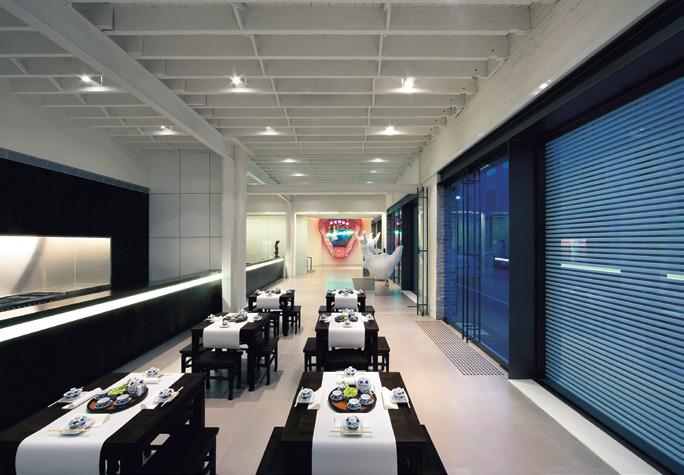
2 . portrait # 73
it’s very important that I choose well, as it reflects the artist to the public.”
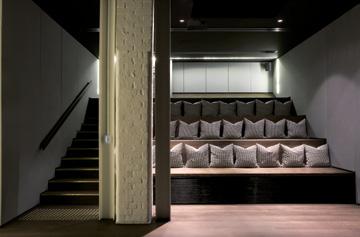
The Neilson family’s youngest member, 24-year-old Beau is now studying Chinese and will help source on future trips – removing the language barrier. The mother-daughter team look forward to each of their 10-day escapes to teahouses, artists’ studios and art districts. “You never know what you’re going see when you go on these trips. We get super excited.”
Paris says a lot of people ask to buy pieces and the Neilsons gladly share advice on how to find pieces. “But none of ours are for sale.”
Judith adds: “We’ve donated the gallery to the public. We want everyone to feel as if they own the White Rabbit.”
It’s her childhood love for collecting on the big scale. “It’s super what people see,” she says. “Things that I hadn’t noticed. And it’s really wonderful with the school children; to see how they like different things. I love it.”
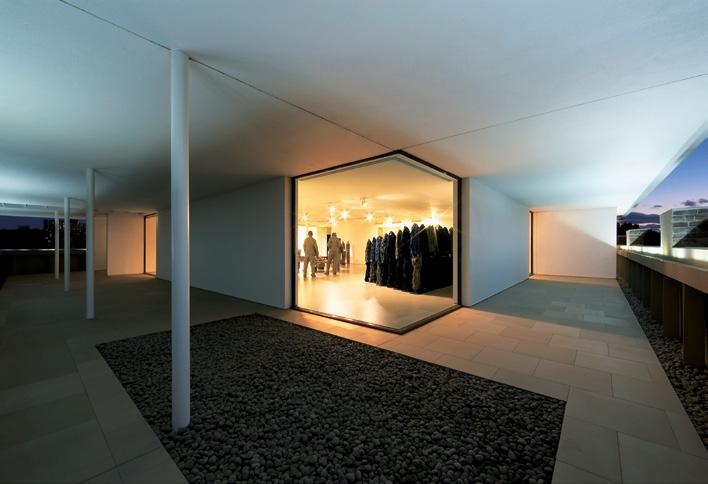
top | The roof Terr ACe. above left | The gAllery Also boAsTs A smAll The ATreTTe for edu
CATionAl presenTATions.
issue #14 habitusliving.com
White Rabbit Gallery | whiterabbitcollection.org habitusliving.com/beyond/whiterabbit
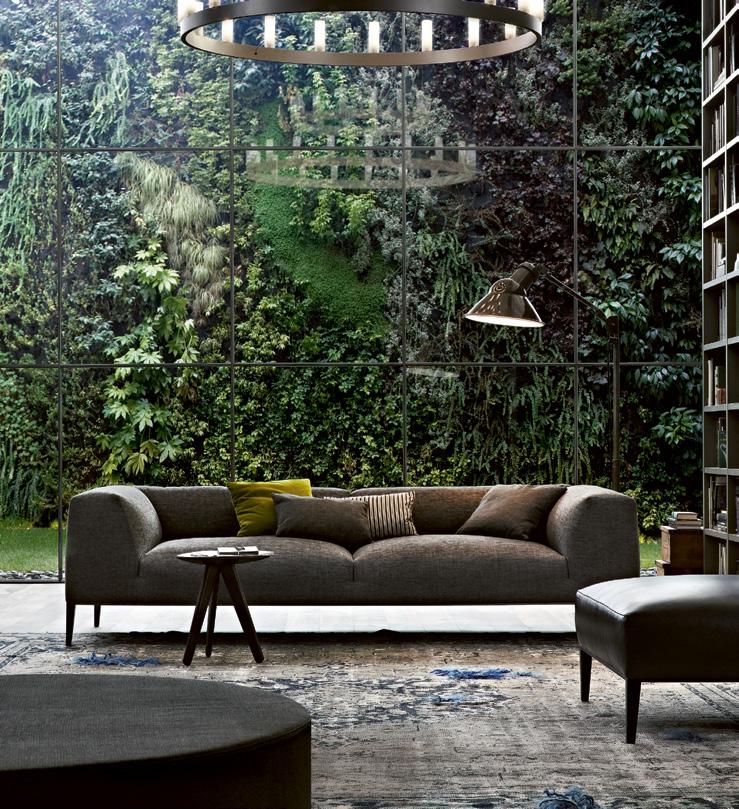
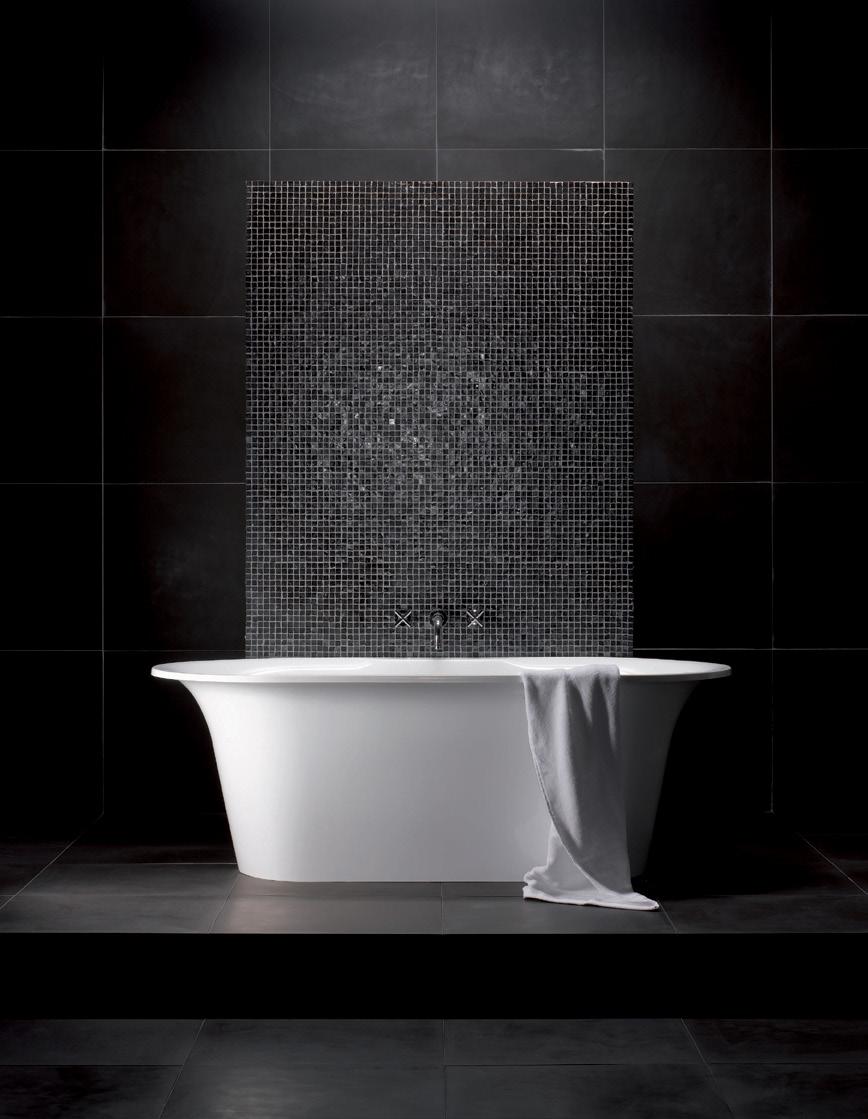
volcanic limestone baths Naturally desirable - surprisingly affordable. Discover it today at your approved dealer: Australia: 1300 737 779 • New Zealand: 09 573 0490 www.vandabaths.com Rich in volcanic limestone for a silky smooth feel that is naturally white, hand finished and backed by a twenty five year guarantee. Escape with the Monaco
Place, and its role in establishing a creative identity, reverberates through the professional and personal life of Carina Enstrom
 Gibb
Gibb
Founder and owner of homewares, fashion and accessories brand, Funkis, Carina’s business and living environments are not just inextricably tied to her homeland, swEdEn, but also her adopted homeland, australia.

2 . portrait # 77
text nicky lobo | photography prue ruscoe
Swedish light
above | Carina taking a moment on the oPen steP s oF her home, whiCh lead uP to the mezzanine work area.
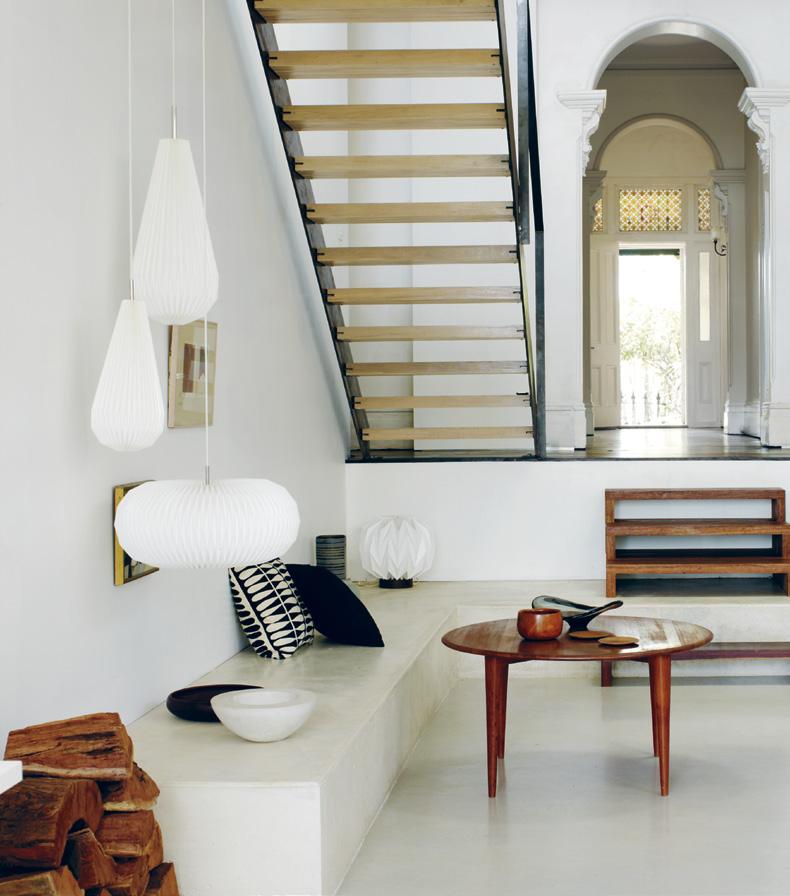
issue #14 habitusliving.com above | the Front
and original
to the oPen
living
is now Filled with light and a Combination oF timber
Cts and objeCts that
has ColleCted over the years. opposite | a quirky door-shaPed window Provides visual aCCess into the study.
door
arChway leads
Plan
area, whiCh
Finishes, white walls, Funkis Produ
Carina
Funkis started in 1996 in Sydney’s iconic suburb of Bondi Beach. “I don’t think it would have worked otherwise,” Carina Enstrom Gibb reflects on the location of her emerging business. “In Bondi then, there were all the stylists, the film people and art directors who were a bit braver and liked the whole thing.” Quickly, and via these stylists and other influential creative people, Funkis prints, bags, clogs and homewares made their way into the magazines. “I think because Swedish products are so graphic and photogenic, they loved borrowing it,” Carina says.
Prior to Funkis, Carina was already sourcing vintage and antique pieces from Sweden – “we used to go to Sweden in the summer and ship them over” – but eventually decided to work with Swedish textile designers to create prints that would become cushions and lampshades, as well as being available in drops for furnishings. In addition, Carina began designing lighting, jewellery and clothing expressing the same bold, quirky aesthetic. But it wasn’t just about creating a ‘look’ – “when we made
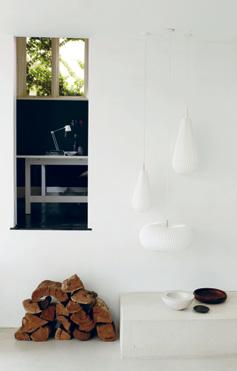
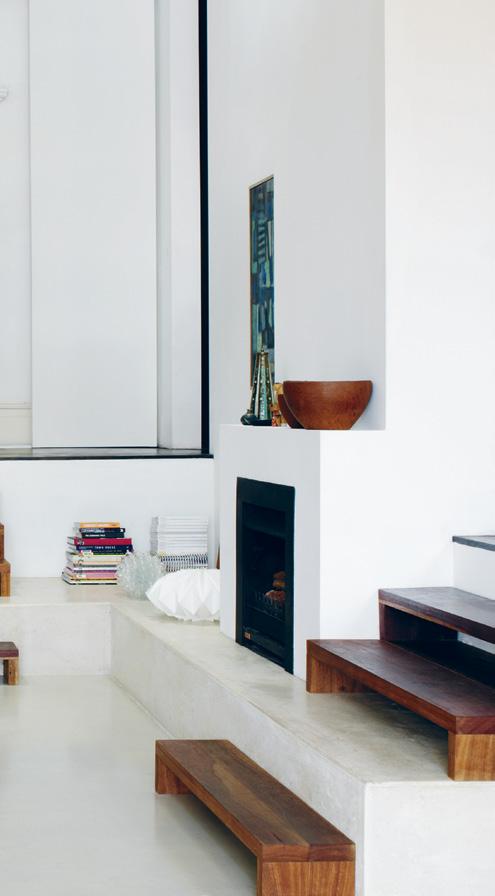
2 . portrait # 79
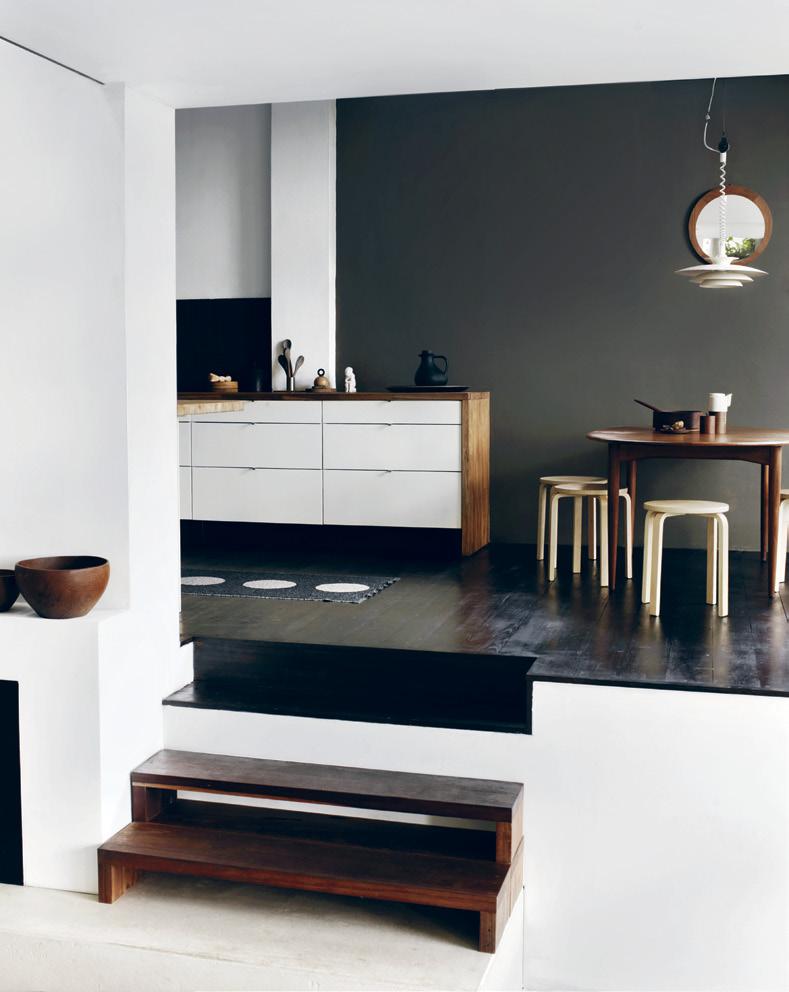
above |
issue #14 habitusliving.com
jaPanese-insPired
steP s lead to the kitChen, seParated PhysiCally From the living area through a Change in level and visually through dark timber Floors. opposite, top | the kitChen Features Floor to Ceiling storage that Can be neatly hidden by sliding doors. opposite, bottom | used as a s PlashbaCk is leteras i tiP os wallPaPer by sPanish brand, tres tintas, available From Funkis.
something it was always because I could imagine myself wearing it or that I liked it,” she says.
Carina’s upbringing and confident, can-do attitude held her in good stead as she developed Funkis – both in a business and aesthetic sense. “I was always pretty hands-on making things… My dad is very handy, he can do anything really. [My family] always made me think I could do anything and I was never afraid of trying to.”
She’s also been actively involved in her own home renovations. Carina's current project is the home she shares with husband, Rob, who is also project managing the renovation, and their two children. Originally an old, dark Victorian house, she says, “I knew I wanted to bring the garden in. We had to open it up. That section was completely dead, like a big, giant corridor. Now, it’s actually somewhere we sit a lot.”
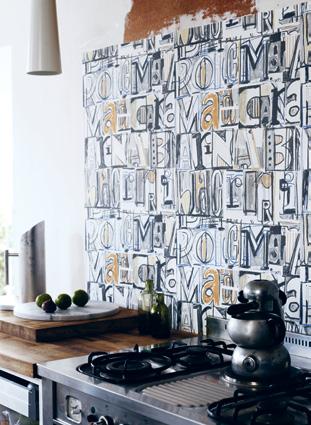
Carina is obsessed with light. “I think for me, it’s the most important thing, that’s definitely the secret. That could be artificial but also natural light.” And she’s not kidding. The home features floor-to-ceiling glazing at the rear, a total of nine skylights throughout and clusters of pendants in the open living area.
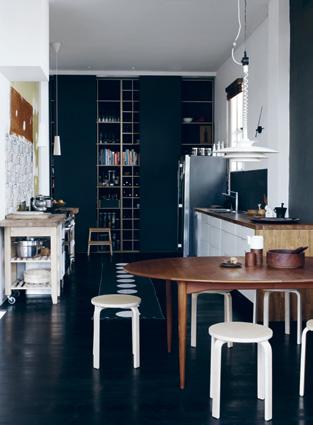
2 . portrait # 81
Swedish homes have a mixture; the Swedes know how to combine.
CARINA | dESIGNER















We didn’t change a lot of the envelope of the house; it was actually really quick and easy, but the change is dramatic.



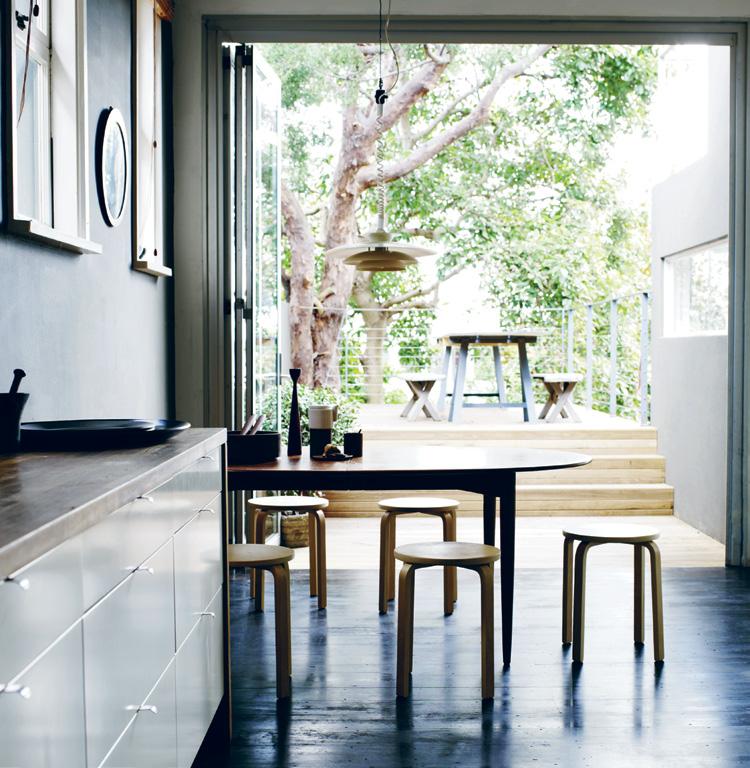
# 83 2 . portrait above | Carina and rob deCided to oPen uP the entire baCk oF the house with Full length glass, whi Ch brings an abundanCe oF light into the kitChen and inFormal dining areas.
CARINA | dESIGNER
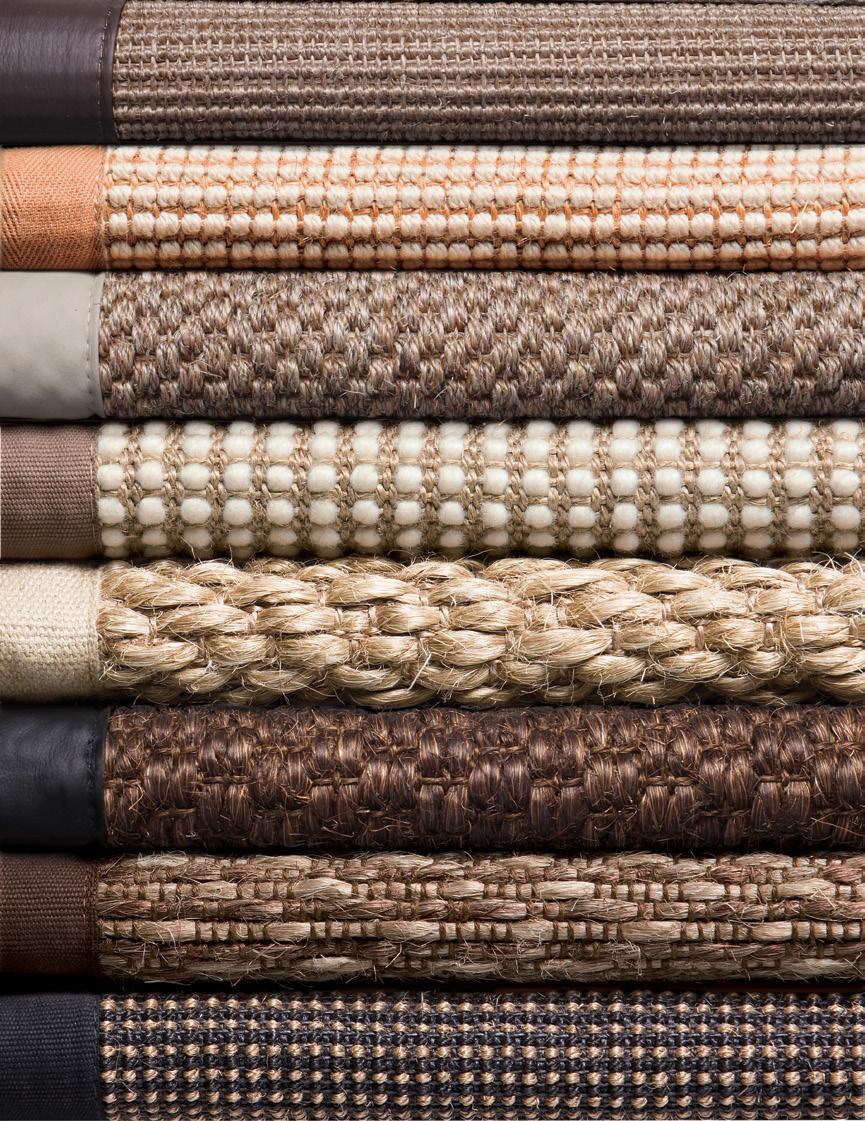


Marrickville 24-28 Murray Street.(opp. Marrickville Metro) with off-street parking. 8310 2233 & Mosman 559 Military Road Spit Junction (free parking in Vista St.) 8278 7044 For super specials: naturalfloorcoveringcentres.com.au HAB NFC 50 20-60%allOFF our big &rugs!small Pure Sisal Sisal with Linen Sisal with Leather Sisal with Leather Pure Sisal Sisal with Wool Sisal with Wool Sisal with Leather
The internal layout is fairly simple, with sub-levels providing spatial complexity. “We didn’t change a lot of the envelope of the house; it was actually really quick and easy, but the change is dramatic,” says Carina.
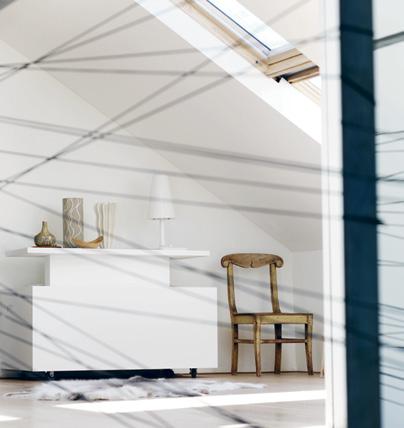
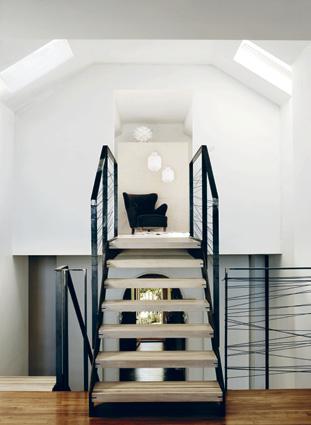
Beyond the entry, the teenagers’ bedrooms are in their original position, as is the kitchen. Past the hallway, a wall was knocked down and the floor excavated so that the living area opens up and steps down to the garden level. This point becomes an axis with visual connection to the front door, kitchen, backyard, the study on the ground floor, and the mezzanine level work area. The mezzanine has views over the back garden and the suburb, leading to a final open staircase, which ascends to the main bedroom and master bathroom on the third level.
Carina, Rob and their builder, Travis Tierney of TMT Building, tweaked the design on site, with details falling into place as the process went on. “Those steps, for example,” points Carina, “are very Japanese. There was something that inspired those and they were made out of the old timber joists from the floor here.”
Another example is the thin criss-crossed cord wrapped around two railing posts to form an impromptu balustrade. “Some friends were staying with us and they had a little kid, so that was just something I did last-minute,” she explains. “Now that I look at it, it looks like a print we did. It’s just [made of] cord now, but it will be metal wire, fixed.”
Amongst the Funkis products are pieces Carina has collected over the years, such as prints and ceramics by Swedish artist Stig Lindberg, which fill the light, modern architectural design by d ylan Gower of d-CONSTRUCT Architects. This marriage of old and new, neutral and bright, clean and decorative, represents Sweden’s design heritage, Carina believes. She muses, “I want my grandma’s old, ugly whatever in the corner, with my new thing. I think Swedish homes have a mixture; the Swedes know how to combine. Sometimes it doesn’t look great, but you keep it because you have to, because you’re attached to it.” But, inevitably, it does look great, a ‘style’ which isn’t a style at all because it comes from the telling of a personal story.

leF t | a short set
2 . portrait # 85
oF
stairs asCends From the mezzanine work area to the master bedroom. right | skylights are P ositioned throughout the house, these slanted ones Follow the liine oF the rooF in the master bedroom.
Another quality Carina attributes to her homeland is an appreciation of good design, especially in regards to furniture. After the second world war, “the government invested an enormous amount of money into design, and still does. We used to go to these auctions in the summers in the country and at the local GP [government doctor], in the play section, they would have Alvar Aalto kids' furniture," Carina says. "That’s the kind of environment you’re brought up with, they really appreciate design and quality. It costs a lot as an investment, but it lasts forever.” Not just about quality though, this approach is inherently sustainable, a deeper way of consuming design that doesn’t blindly follow fast-moving and shallow trends, but casts a longer eye towards selecting products for interiors.
It’s the same way that Carina sees Funkis “more as timeless…the people that buy the clothes have been doing it since 1996. There’s been a trend now, there are more customers, but we still have customers that have been with us since we first started. They bought this then, and still buy the same thing now.”
There’s always something new on the horizon for this self-confessed workaholic. For now, it’s a new store in Sydney’s Paddington which will see a return to a focus on homewares and lighting as well as development of new fashion collections, jewellery, and the range of Thorberg d esign Eyewear.
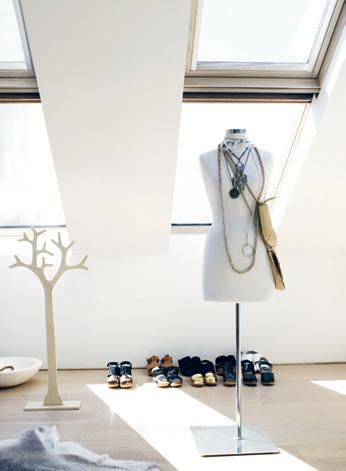
The Funkis story, and that of Carina’s home, will continue to evolve, where characters and setting, colours and patterns might be interchangeable. But, like the most interesting kind of story, the same themes – of place and personality – will echo throughout.
| funkis.com habitusliving.com/beyond/funkis
Funkis
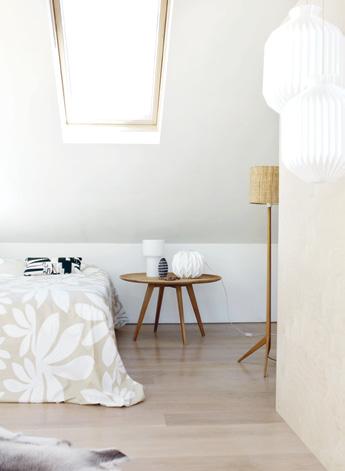
issue #14 habitusliving.com
above leF t | Carina's ColleCtion oF Clogs sits on the Floor oF the light-Filled bedroom, while jewellery items beCome Feature objeCts when disPlayed on a dressmaker s mannequin above right | the bedroom Conveys Carina's obsession with light, with Pendant, Floor and table lamP s adding to the ambienCe oF natural light through the skylights.
For the ambitious there are no limits – at least not on this cooktop.
The new CX 480 full surface induction cooktop.
Gaggenau presents a unique cooktop that transforms the entire surface into one large cooking zone.
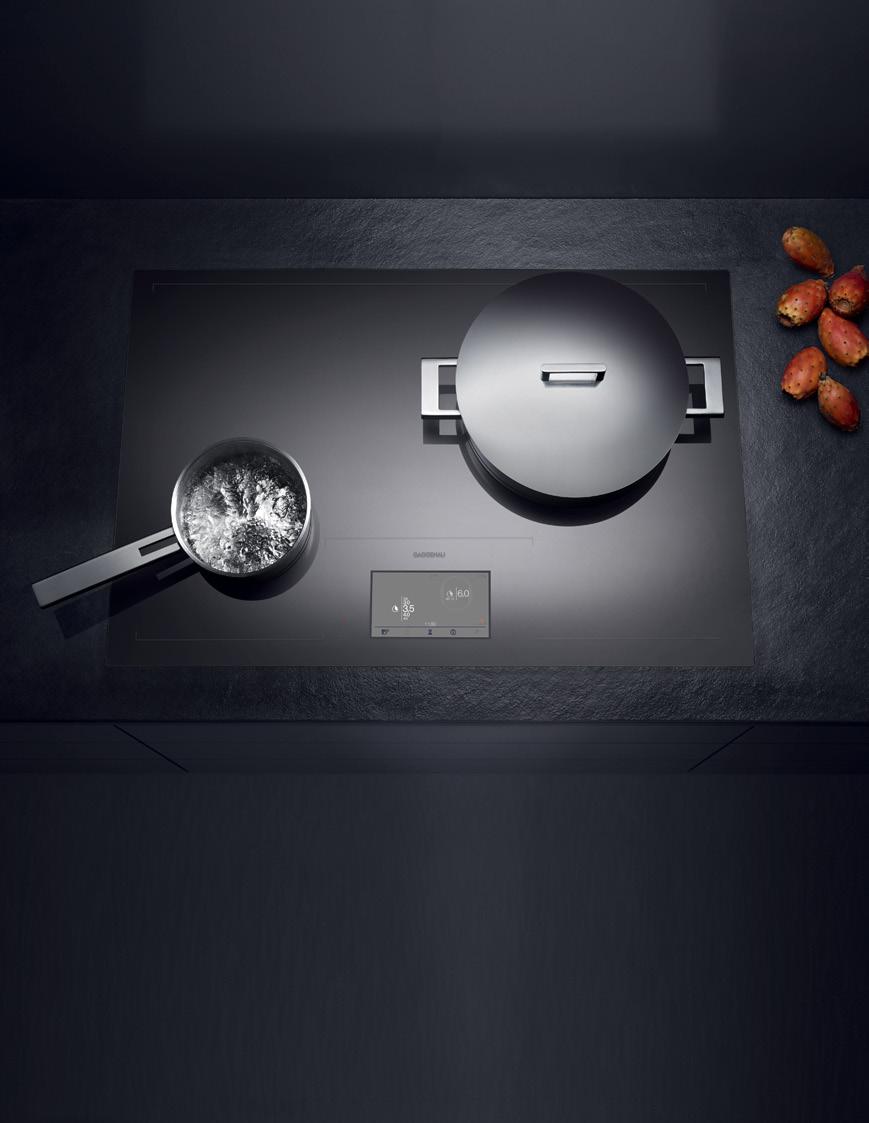
The 48 microinductors below its surface allow you to arrange your cookware as you wish - the cookware is automatically recognised and heated where it stands.
The intuitive TFT touch display shows the position, sizes and shapes of cookware and provides optimum convenience by allowing you to keep settings constant when you’re moving your cookware around on the surface. Constantly creating innovative ideas – so you can create the truly exceptional. The difference is Gaggenau.
Visit one of our Gaggenau experience centres, located nationally. To arrange an appliance demonstration or locate your nearest retailer, phone 1300 727 421, or visit: www.gaggenau.com.au
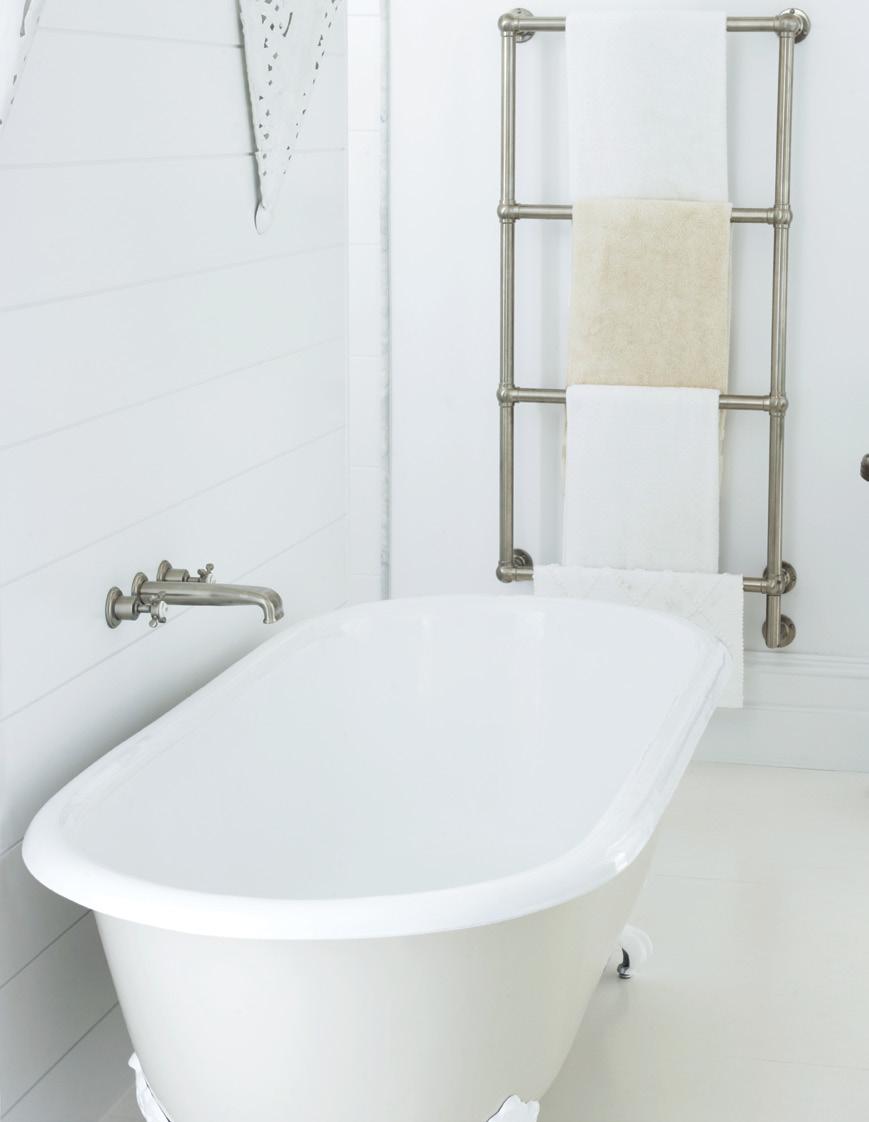
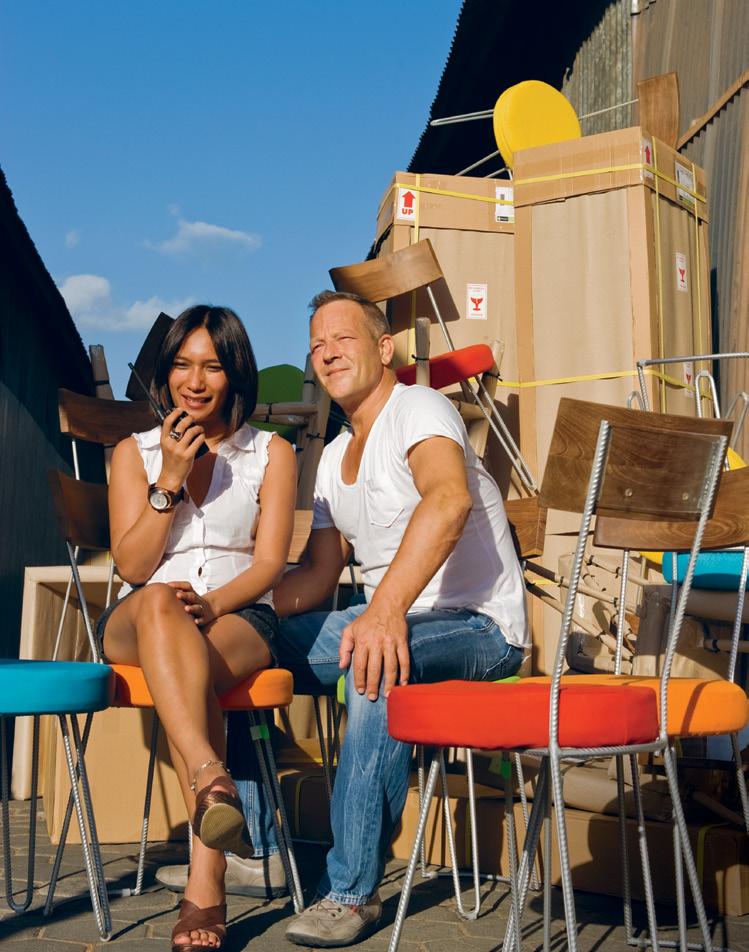
2 . portrait # 89 reclaimed opportunity
From their home base in YogYakarta, IndonesIa, raYmond davIds, his wife, endang, and the team at d-BodhI are making enterprising and sustainable use of local resources to build a truly global brand. JanIce seow pays them a visit and looks for the reasons behind their success. above | it’s deFinitely a team eFFort with endang davids (left) running the production side oF d-bodhi, while r aymond davids (right) heads up the overall operation.
text Janice seow | photography mie cornoedus
t’s a humid day in d-Bodhi’s Yogyakarta production facility. Fine yellow swirls of sawdust are captured in the mid-afternoon rays filling the dim, cavernous workshop and the air is vibrating with the heavy drone of hand tools working on reclaimed Teak wood. Standing amidst this scene of activity, Raymond Davids, the founder of d-Bodhi, points to a mountain of old wooden plugs piled some three metres high. To a less discerning eye, they probably wouldn’t appear like much, but Raymond has something enterprising in mind.
“In the past, people used these plugs instead of nails in the construction of buildings. These days, they are not giving it any attention, they just throw it away,” says Raymond. “There are a lot of things we can do with this connection point, as long as we have enough material.”
Raymond is yet to decide how he’ll incorporate these scrap parts into his designs, but as it stands, this towering mound is a richly layered metaphor for d-Bodhi, a company with its foundations set in the cornerstone of opportunity.
Born in The Netherlands, Raymond made the bold decision to move into Indonesia in 2002
to set up a furniture manufacturing company in Yogyakarta, South Central Java. And it was from here, in 2007, that he launched d-Bodhi in Singapore with plans to take the brand global.
In a fairly short span of time, Raymond and his team have created a newfound interest and market for reclaimed Teak furniture. From a handful of distributors, d-Bodhi’s products are today available in over 30 countries around the world. Its employees, the bulk of whom are local craftsmen, now stand at 800. And in just four years starting in 2008, d-Bodhi has won five awards in quick succession at the annual International Furniture Fair Singapore.
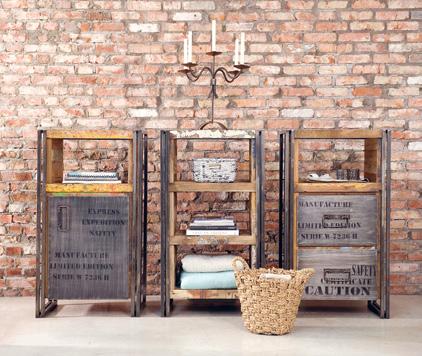
“When I decided in 2002 to go into Indonesia, one of my biggest customers said, ‘Raymond, if I can give you an honest piece of advice, don’t go there because Teak wood is going down and Oak wood is coming up,’ ” Raymond recalls.
Raymond was then part-owner in a small furniture store in Holland. His attention, however, quickly turned to Yogyakarta where he was looking to explore ways to grow his business by supplying the shop with his own designs. It was here that he met his future wife, Endang.
He confesses that it was not so much an affinity with Yogyakarta as it was an affinity with Endang that led to his decision to establish his base – and his life – here. “That was the spirit… then we said okay, now we have to make the best of it. And so we started working together to develop something new.”
Raymond had no formal background in design and in fact, didn’t even complete high school. What he had instead were loads of ideas, 15 years of entrepreneurial experience and a keen awareness of the unique opportunities that Yogyakarta had to offer – traditional craft knowledge passed down through the generations, a thriving creative community, and a healthy supply of scrap Teak from old houses in the area.
“If you want to do something, you have to do it different from others. There were not too many reliable suppliers around, so we started to produce. We then started to notice what we were able to do and what we couldn’t. We were not able to do high-tech machine-made designs because we didn’t have the machines. So we went back to the skills of the carpenters in Indonesia. We looked at how we could combine their skills
i
issue #14 habitusliving.com
R AY mOND | DESIgNER
So we went back to the skills of the carpenters in Indonesia. We looked at how we could combine their skills with designs that could be accepted and be a new trend.
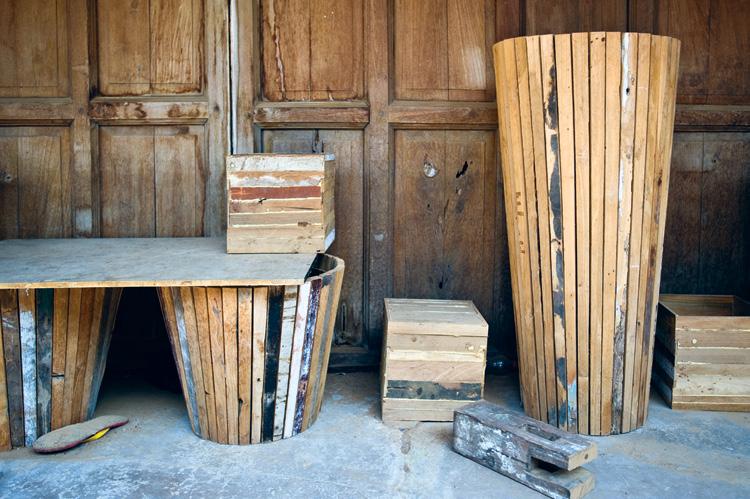
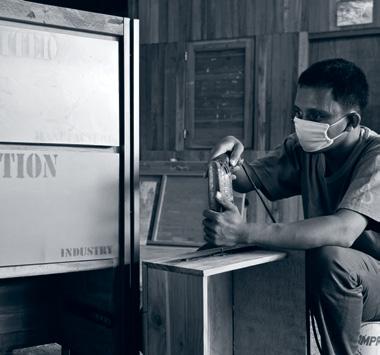
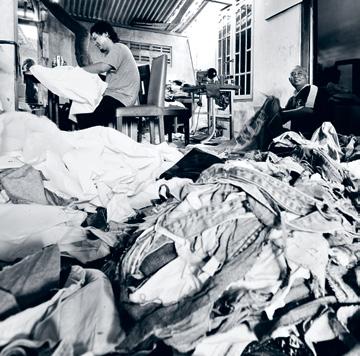
2 . portrait # 91
opposite | high dressers From the Ferum collection top | d-b odhi’s quest to use all the scrap wood leF t From the main Furniture pieces led to this unusual line oF indoor/outdoor pots. above left | used denim jeans are turned into chair and cushion covers For the d-blue collection. above right | spray Finishing iron span screws For d-b odhi’s industrial revolution collections.
with designs that could be accepted and be a new trend,” says Raymond, who works on his papersketched ideas with a young but talented team of local in-house designers.
Rather than compete with the big boys on their turf with their new, solid Teak furniture, Davids gave himself, and his marketing team, a unique challenge: to demonstrate that reclaimed Teak furniture was special precisely for its cracks, holes and chipped paint.

d-Bodhi shares the stories of how its products are made, and where its materials come from –the inherent imperfections are the emblems of beauty that add value to each piece. “I think we changed the request for Teak wood. In a downgoing market, we brought it up because we made such a commotion out of it,” says Raymond.
The story, however, goes much further. The rise in both the demand for reclaimed Teak furniture and the companies that supply them have, in recent years, led to a diminishing supply and skyrocketing prices. Always two steps ahead, Raymond was already devising innovative ways to make efficient use of materials under a ‘zero waste’ policy. For example, where others would
have discarded the wood scraps, d-Bodhi’s craftsmen employ the finger joint technique, transforming them into solid wood laminated panels for cabinets and tables; even the sawdust is sold to local companies who have use for them.
As Raymond also started looking at other alternative, sustainable sources of material in the area, more opportunities presented themselves. From the weathered, abandoned fishing boats that littered Java’s northern coastlines came forth d-Bodhi’s colourful boat wood designs. But even this has been picked up by other companies. “So we are the trendsetters,” says Raymond, adding that this is really helping to clean up the Indonesian shorelines.
Beyond wood, recycled iron from old ships, pipes and mining equipment are transformed into galvanised pipe fittings for use on d-Bodhi furniture. most recently, the company also cast its eye to used jeans entering the Indonesian market, destined for second hand stores. From this emerged its latest Denim collection of chairs, pouffes, stools and a coffee table.
Next, d-Bodhi wants to see how it can turn plastic trash – a real environmental problem in
issue #14 habitusliving.com top | r
aymond relaxing at home in indonesia with two oF his Four children, jesse and a aron, along with the Family pets. opposite | detail oF the tubeline sswcollection.
the country and globally – into new sustainable designs. “In the villages, they collect the plastic and burn them just to get rid of them. So why don’t we try to collect them? But to do so you have to find a policy that everybody in this chain gets interested in. And it starts actually with the local villagers, to motivate them to collect these plastic,” says Raymond.
Raymond believes the unique issues can be an opportunity to generate new designs. He is also unperturbed by companies that copy his ideas. d-Bodhi, he stressed, is about the people, and about giving them a chance to develop their talent. “You can copy one part, but you cannot copy the organisation.
“In design, we are not talking about what we can do today, we are talking about branding, what will come up in the future. And the branding can never depend on one designer. It is a philosophy... how you can combine people and take advantage of the possibilities. d-Bodhi is a brand and not a temporary design.”
BEYOND THE PAGE

See more on the people, homes and products featured in the magazine. Visit habitusliving.com/beyond for extra images and related stories from this issue, as well as fresh Design Hunter stories unique to the website.


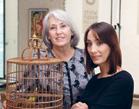


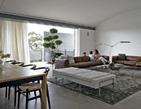

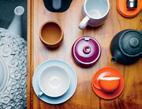





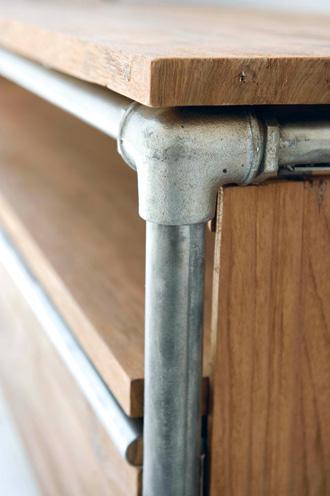
2 . portrait # 93
ON THE HUNT WHITE RABBIT D-BODHI MOSMAN Habitus magazine now on the iPhone, iPad and iPod The design hunt continues # 14 habitusliving.com/beyond Habitusliving AD/beyond stories 01.indd 1 6/10/11 9:11 AM
d-Bodhi | d-bodhi.com
d-Bodhi is more than just a product. It is a philosophy and vision of sustainability, that can give your space soul. reuse.renew. refresh.
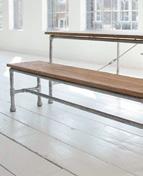
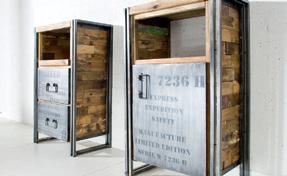
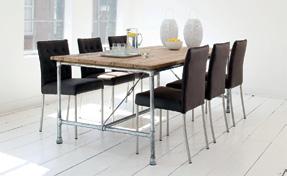



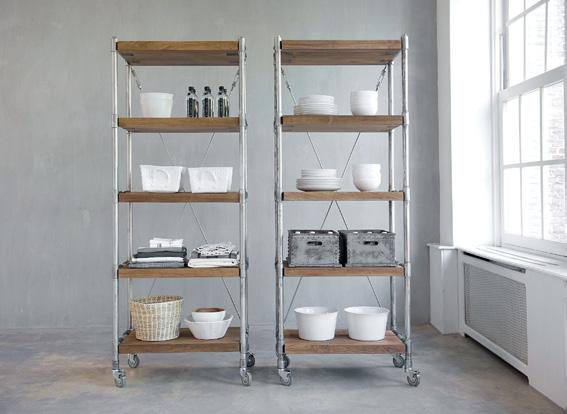

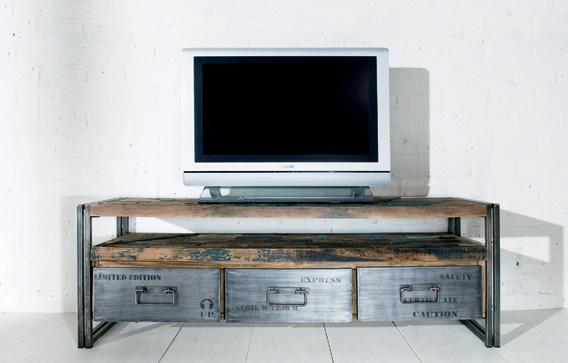
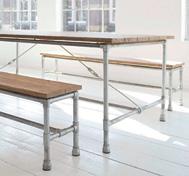
Subscribe & Win
An isla cHair And ottoMan And A Clipper bAg All from coast new Zealand

Valued at $2,400 rrp
The i sla collection of modular furniture is the lastest addition to coast n ew Zealand’s Marine bean range , which gives you the freedom to live outdoors without sacrificing comfort or style. The clipper bag is a stylish marriage of contemporary form and function with a U-shaped zip that ensures easy packing and ready access. Each coast n ew Zealand product is designed and made in New Zealand.
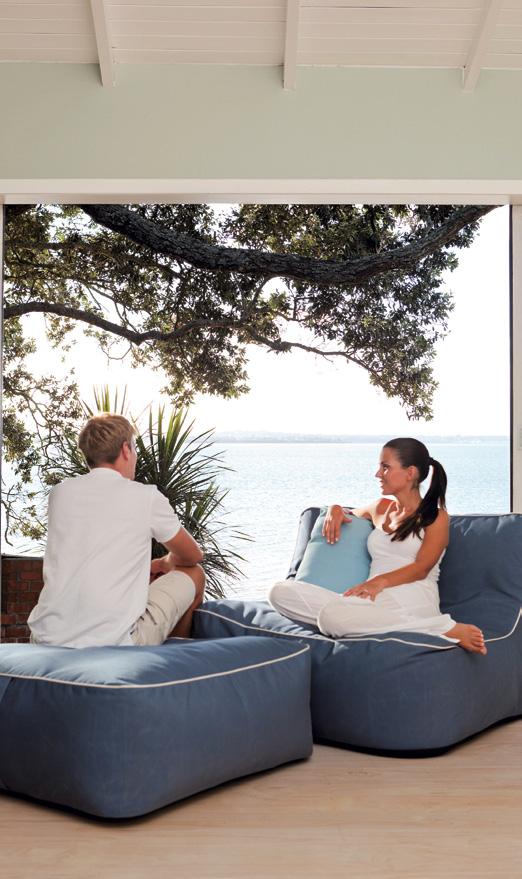
To enter, simply subscribe to Habitus magazine overleaf or enter online at habitusliving.com/subscribe.
Question: Tell us in 25 words or less about your ideal retreat. Good luck!
subscription offer
Building a home isn’ t just about carving a shell


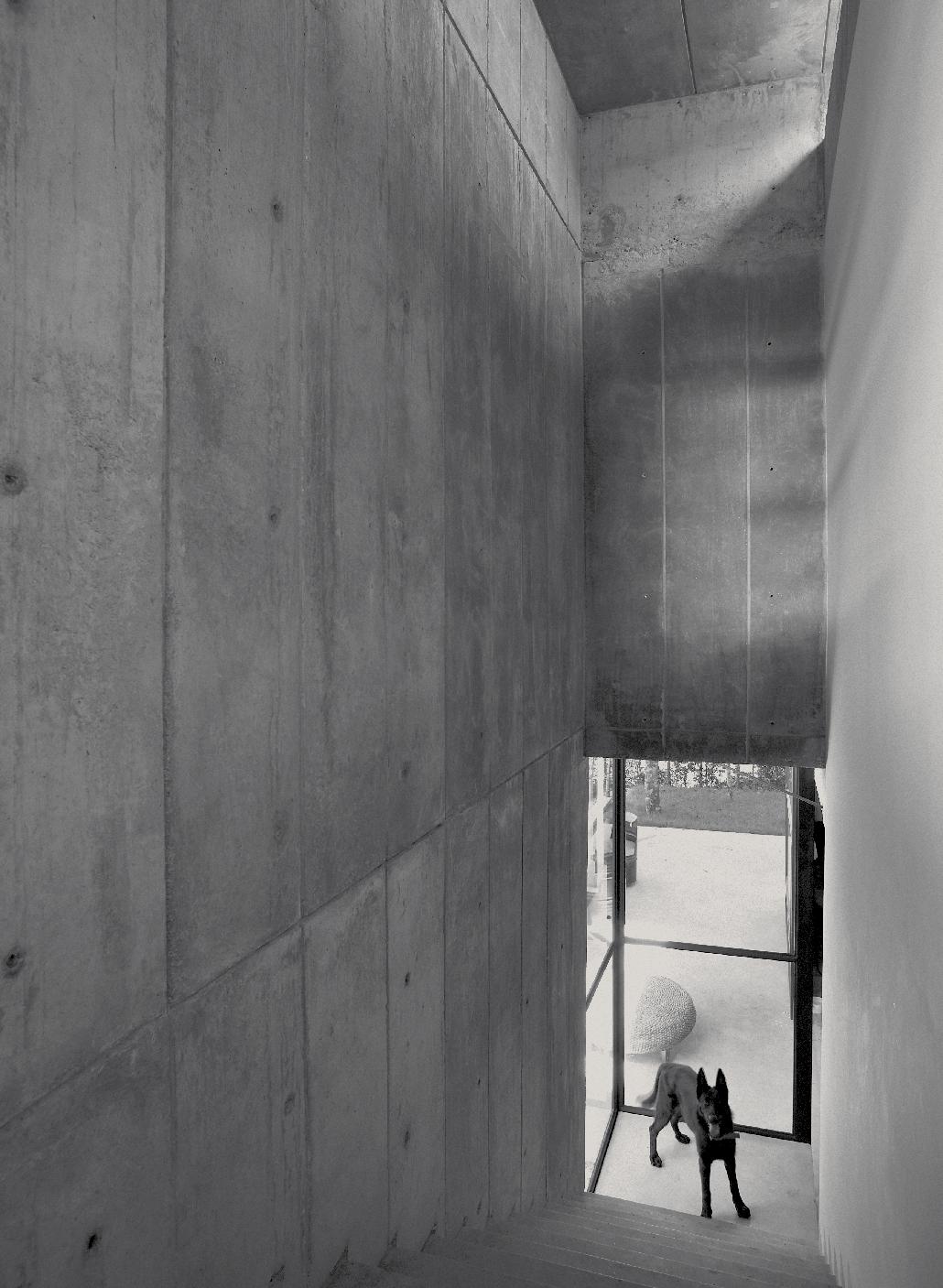
… it ’s about the flow for both spaces and people.











WEN HSIA | ARCHITECT/RESIDENT – PAGE #97
Tropical Conversation
Bedmar & Shi have long been admired for their exquisite juxtaposition of materials, graciously flowing spaces and the seamless union of garden and interior. darlene Smyth visits a new house on SentoSa iSland in Singapore which takes this conversation to a new level.
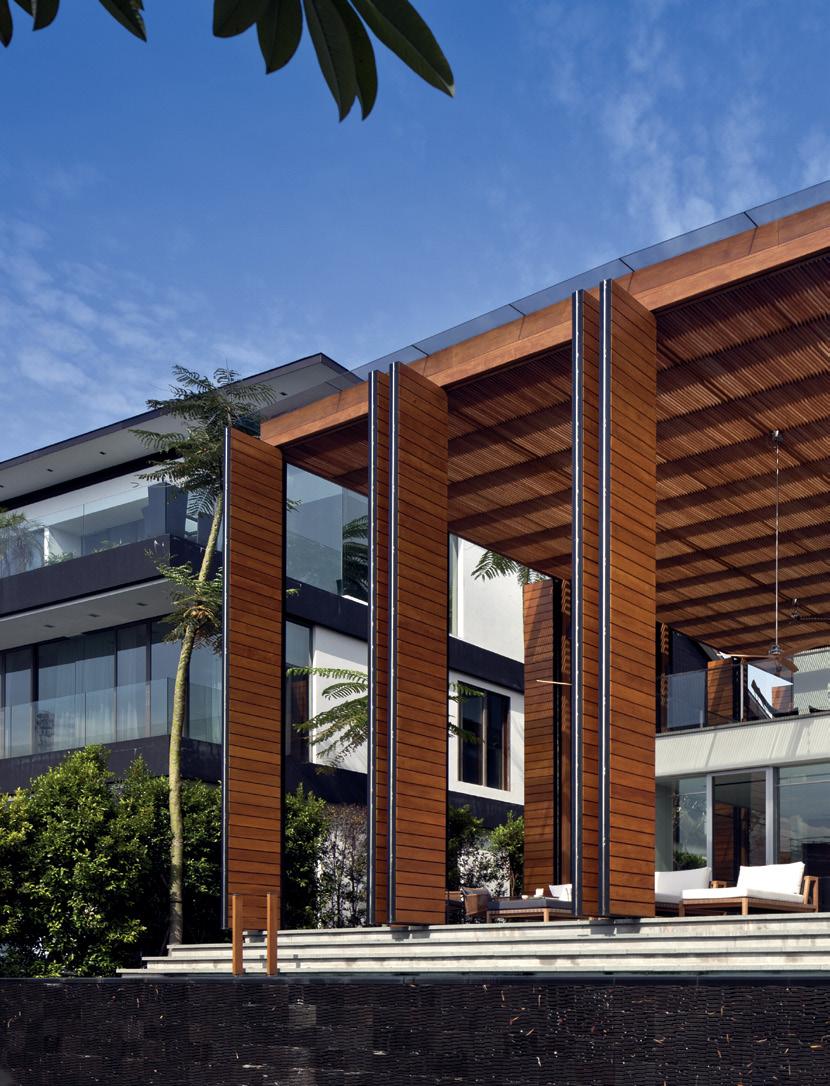 text Darlene Smyth | photography albert lim
text Darlene Smyth | photography albert lim
issue #14 habitusliving.com
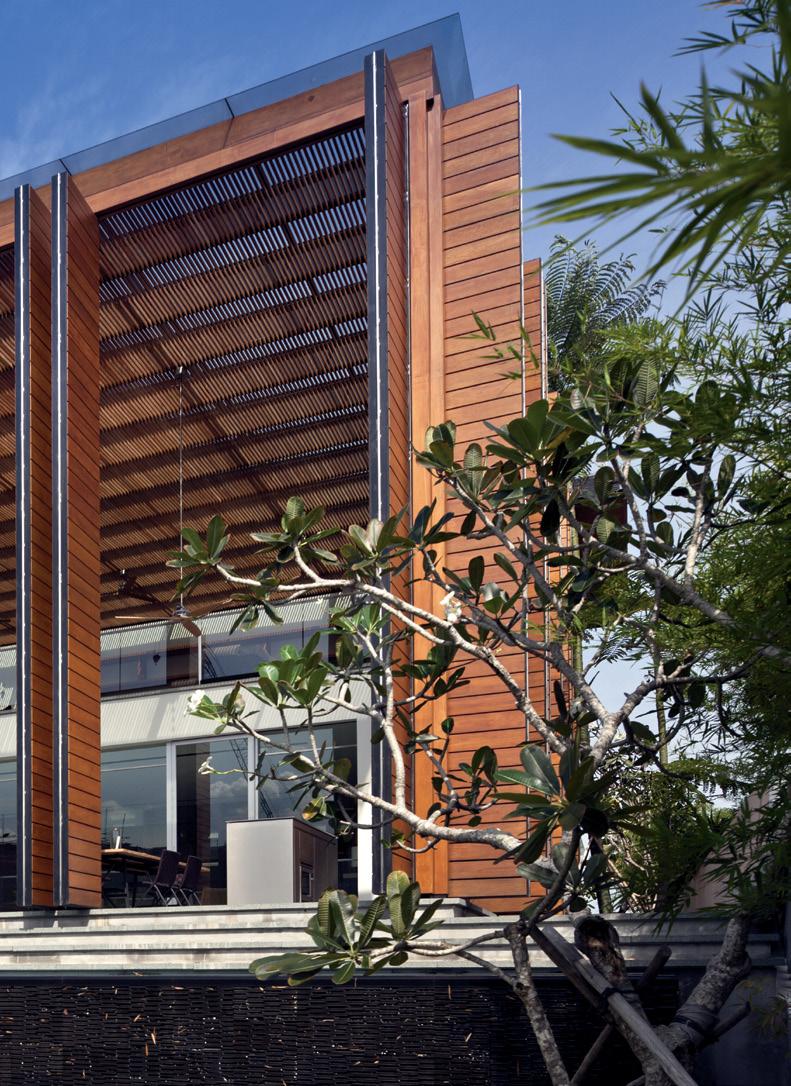
3 . on location # 99
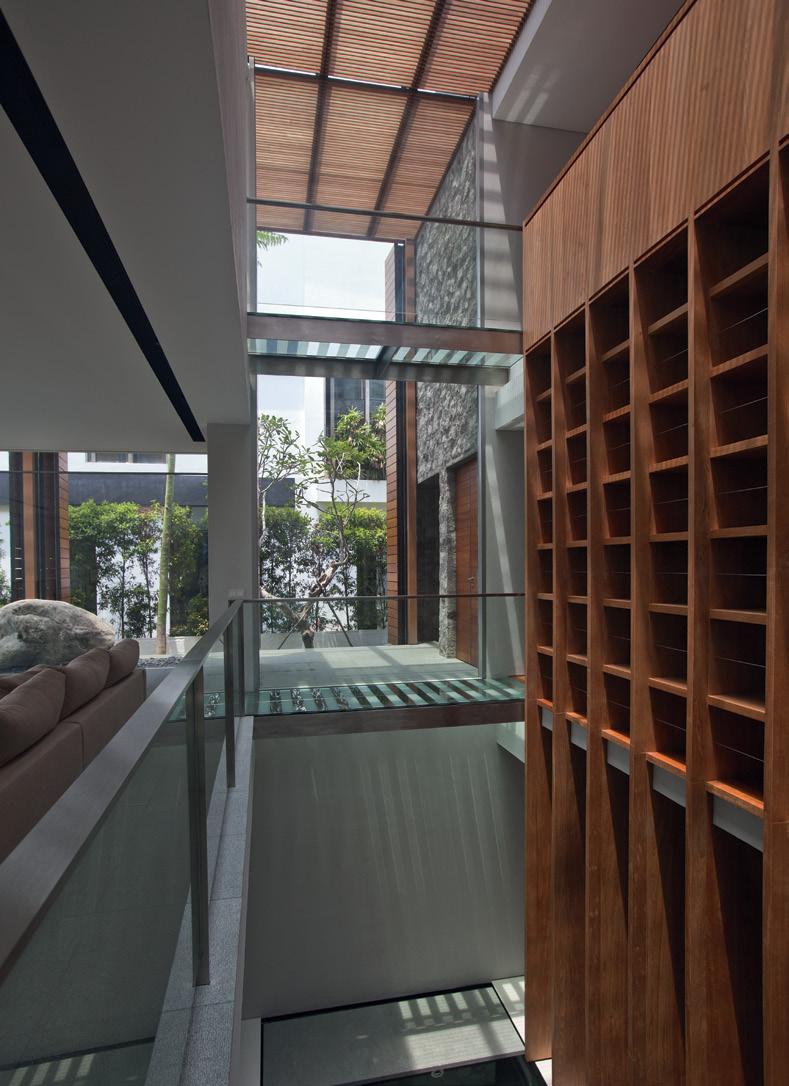
issue #14 habitusliving.com
With a seemingly casual transition between layers of local flora and natural materials, the front lawn of this understated house on Sentosa Island, in Singapore, gently lures its visitors into its welcoming atmosphere and a slower paced island lifestyle. Two thick and roughly worked flanking walls of granite stones set in thick mortar beds embrace the front entrance of the house and its large overhanging, timber-trellised canopy. Recalling somewhat the stone-walled buildings in his native Argentina, Ernesto Bedmar is able, with this project, to re-define and modernise his tropical language and spatial organisation while still echoing the region’s traditions of craft.
The heavy stone walls grounding the front entrance of the house form a natural portal that allows Bedmar & Shi to recreate a sequence of circulation seen in some of their other projects whereby the house is revealed slowly and gradually to the visitor, with dramatic transitions of light and shadow, enclosure and freedom. In making the front of the house heavier in language than the back, the designers have also taken advantage of the intrinsic planning reversal in all of the plots of land on the island, where the front street entrances to the sites oppose the magnificent view of the ocean and canals at the backs of the properties.
In a fascinating dialogue between an expression of carved out enclosure versus a light and airy openness, the stone walls of the arrival point are tunnelled with a long cavernous entry that ramps up from the main road and envelopes the visitor in its dimly lit interiors. With only slit openings along the edges of the entrance space, the contrasting framed view into a sun-drenched rock garden at the end of the portal draws the visitor forwards in a distinctly tropical experience of light. The tunnel allows the designers to
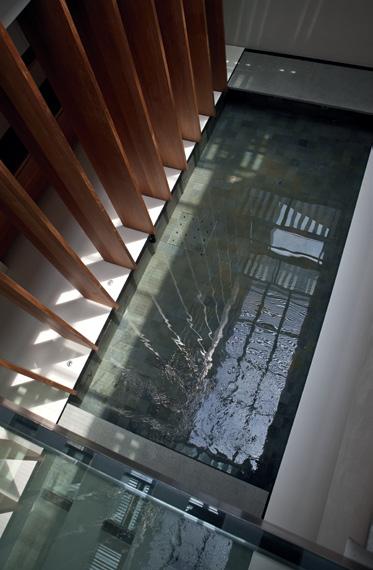
3 . on location # 101 previous | TWO-STOREY HIGH TEAK STRIP
PIVOT
LIKE A
OF
| THE
COURTYARD IS LINED WITH A GRID OF LARGE TIMBER MEMBERS THAT CARRY DOWN TO THE BASEMENT WATER FEATURE. above | A SUN-FILLED CENTRAL COURTYARD CONNECTS THE BASEMENT VERTICALLY THROUGH THE HOUSE TO THE ATTIC.
SCREEN WALLS
OPEN
SERIES
MAJESTIC DOORS. LeFT
INTERNAL
...The house is revealed slowly and gradually, with dramatic transitions of light and shadow, enclosure and freedom.
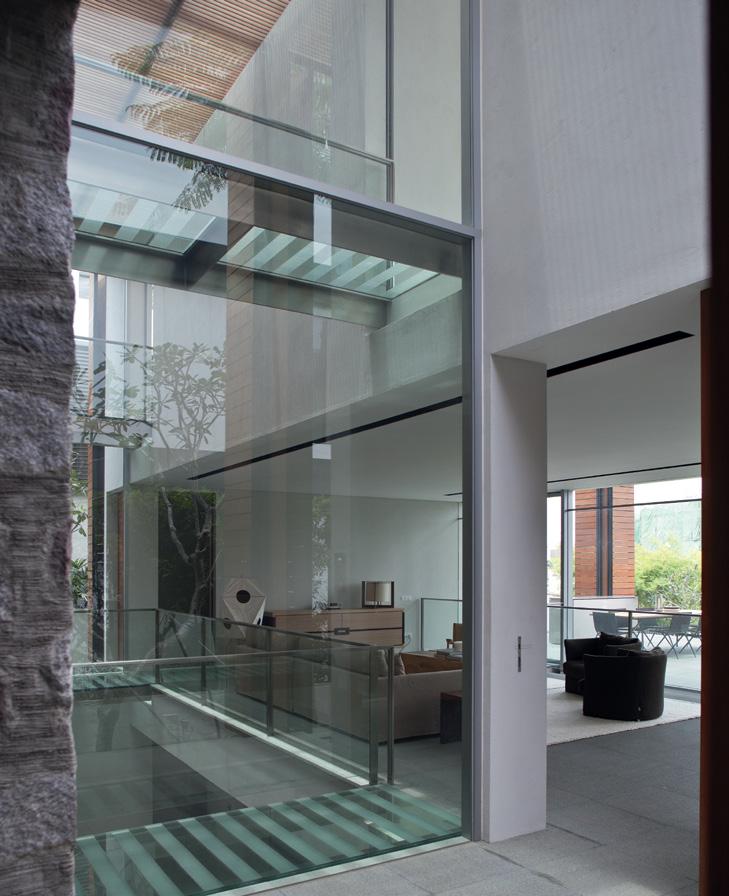
issue #14 habitusliving.com
IS DESIGNED AS A FLOATING
BOX WITH A
above
| THE LIVING ROOM IS VISUALLY SEPARATED FROM THE REST OF THE HOUSE BY A COURTYARD SPANNED BY DELICATE GLASS BRIDGES. Top righT | THE SIMPLY ARRANGED BUT IMPECCABLY DETAILED BATHROOMS ARE COMPOSED OF HORIZONTAL ELEMENTS REMINISCENT OF THE VAST PANORAMIC OCEAN OUTSIDE. boTTom righT | THE LIVING ROOM
GLASS
LARGE TRELLISED GARDEN ROOM.
conceal all the services of the house, leaving the living spaces free to face the ocean view at the back of the property.
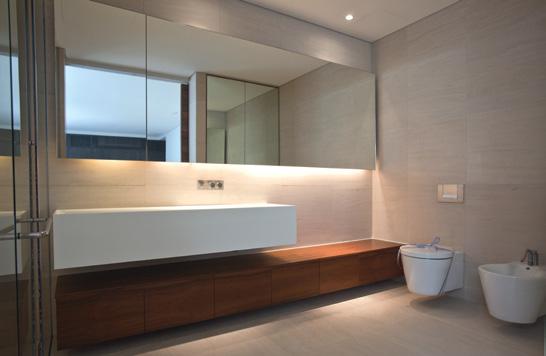
Once through the entrance tunnel, the dualities of planning and language are revealed. In contrast to the cavernous entrance, the main living room is designed as a lightweight glass box that sits inside what feels like a larger garden room. This ‘room’ is constructed from full, double-height Teak strip screen walls that pivot outwards like a series of majestic doors to allow the room to breathe and become one with the external spaces. The roof of this double-volume room is also made of Teak strips, with a glass sheet above them that makes the space feel immensely airy and light.
Bedmar designed the glass box living room to feel like an independent floating volume within a larger timber trellised garden room. The slab of the living room floor is pulled away from the floor of the garden room, creating a gap or void into the lower level. The visitor crosses over this void on light glass-floored bridges that accentuate the separation between the two structures. Towards the back of the living room, a larger void opens up to a wide courtyard space that connects up from the basement level to the attic and spans the two stone walls at the sides of the house. This courtyard is traversed only
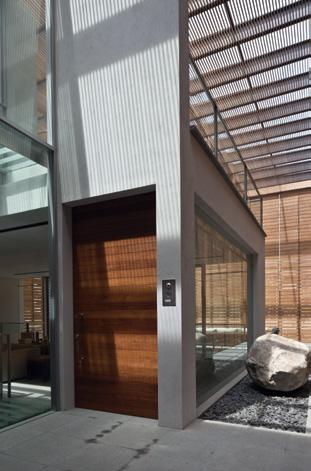
3 . on location # 103
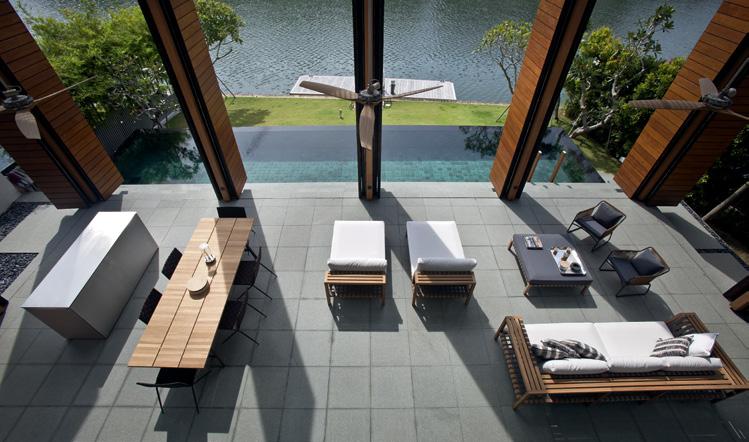
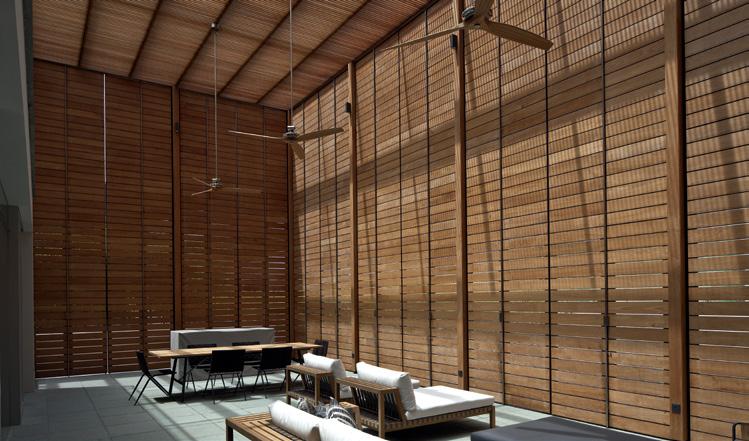
Top | THE
AT THE BACK issue #14 habitusliving.com
POOL
DECK CONNECTS WITH EXTERNAL SPACES VIA DOUBLE HEIGHT DOORS WHICH FOLD BACK above | BUT IT CAN ALSO BE CLOSED OFF TO CREATE AN
INTERNAL SPACE
SHELTERED FROM
THE
ELEMENTS opposiTe | SECTION SHOWING THE CARVED ENCLOSURE OF THE STREET FRONT LEADING INTO THE LIGHT AND AIRY
OPENNESS
by the delicate glass bridges at each level. The openness of this space and physical separation between forms promotes the movement of light and air through the house which is, apart from the view to the ocean at the back, mainly internally focused. Vertically and horizontally, the courtyard is tied together by a grid of large timber members that double as display shelves, bringing the eye up from the basement to the attic as well as visually knitting the two side walls of the house together.
The materials used in the house are a mixture of rustic natural finishes such as the roughly worked rubble walls, naturally finished Teak, roughly finished textured plaster walls, as well as highly polished modern materials like stainless steel and glass flooring on the bridges between spaces. Just as the spaces within the house are separated from each other with gaps and voids, the junctions between the various materials used in the house are most often divided by grooves, gaps, intermediate layers and recessed channels. The separation of the finishes allows the various materials to exist as independent entities, in a way, to breathe on their own.
The delicateness of the glass connecting bridges is echoed in the vertical connections between floors. The staircase is constructed of a lightweight folding metal plate structure that is connected to the adjacent wall only at the landing. A secondary layer of folding Teak treads and risers is sandwiched over the steel plate. Although this steel plate is relatively thick at the exposed edge of the staircase, the plate is recessed back from the timber layer above and only a thin plane of the steel is projected outwards to further lighten the edge detail of the staircase.
In a traditional tropical house plan the rooms are separate pavilions that sit in a larger garden. However, this house operates in a more dense urban situation. The rooms are still expressed as separate entities within a garden but here the physical expressions of the ‘pavilion’ and of the ‘garden’ are modern reinterpretations of traditional forms and spaces.
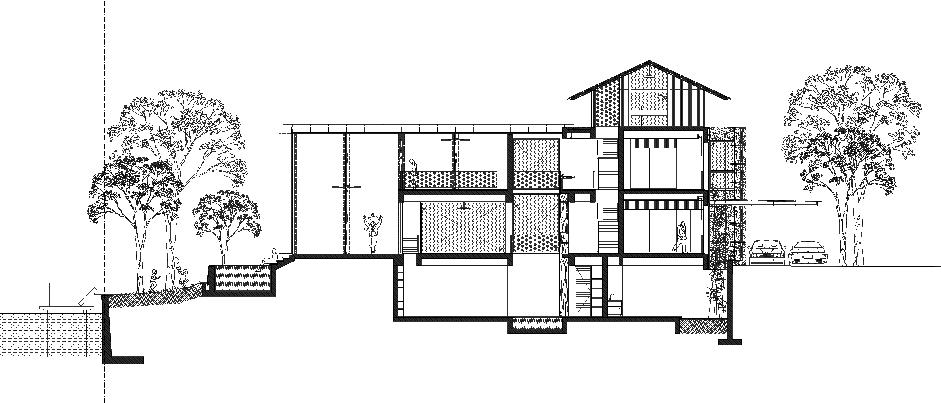
3 . on location # 105
habitusliving.com/beyond/bedmar-and-shi
The openness of this space and physical separation between forms promotes the movement of light and air through the house.


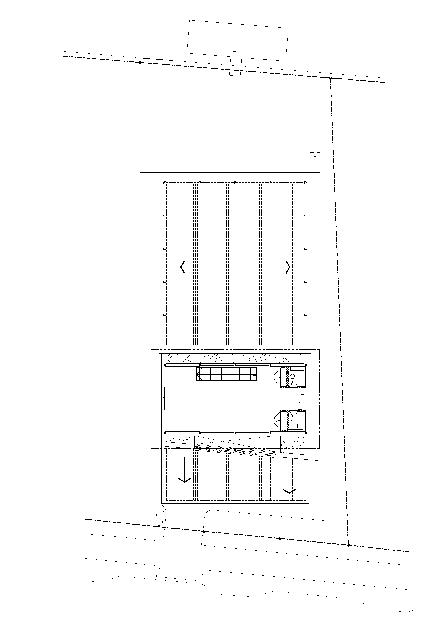
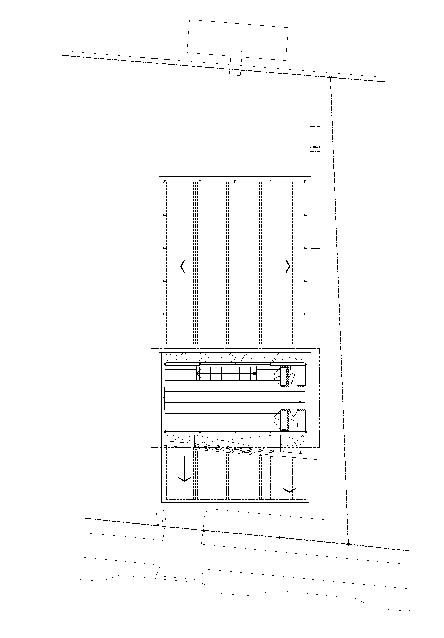
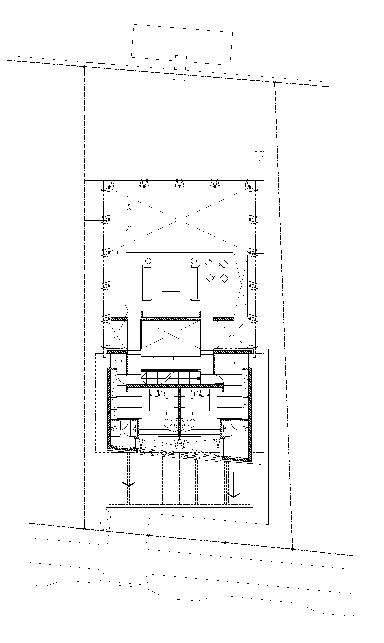
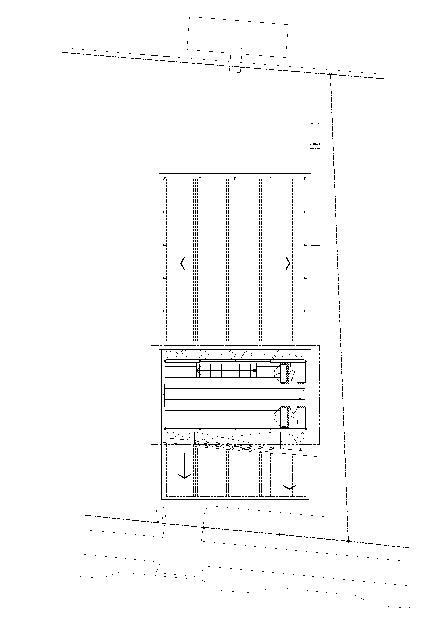
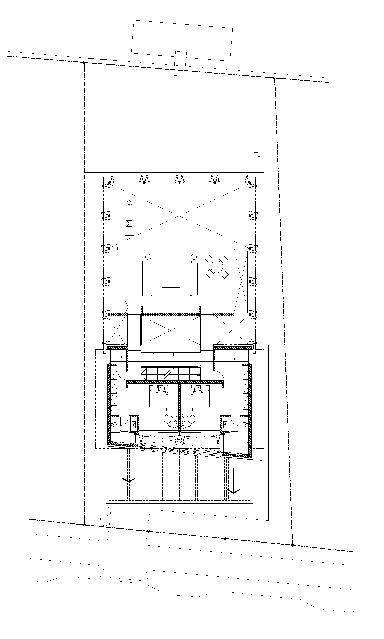

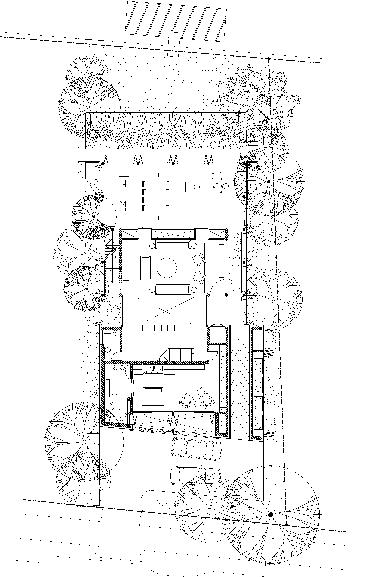
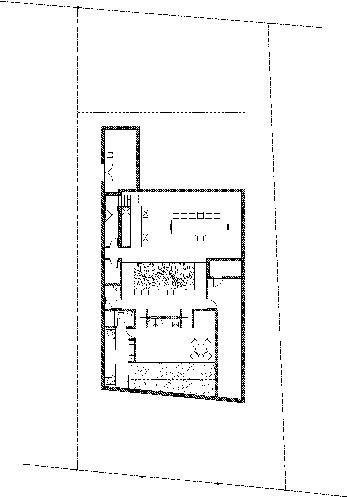
issue #14 habitusliving.com above | PLANS study terrace bedroom bathroom service yard pool deck living room void master bedroom car porch k itchen dining room swimming pool maid’s room pond 1 2 3 4 5 6 7 8 9 0 q e w r second floor q e basement 1 attic 6 7 0 first floor w 8 5 15 15 3 3 4 4 2 r 9
ARCHITECT Bedmar & Shi Design Consultants
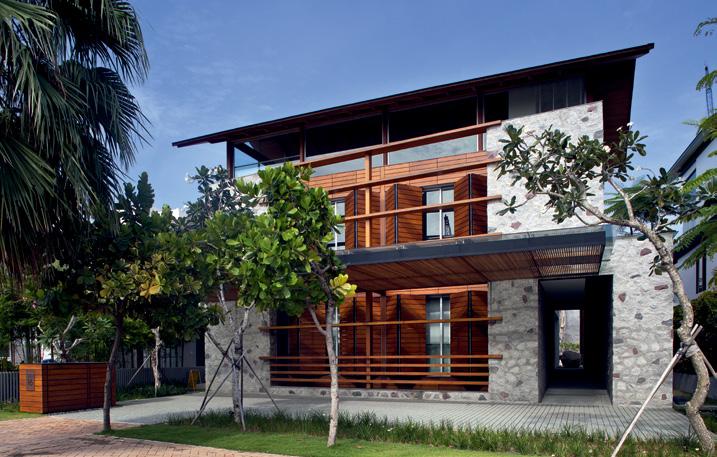
PROJECT TEAM Ernesto Bedmar, Juliana Chan
STRUCTURAL ENGINEER Tham & Wong
M&E ENGINEER PTA Consultants
QUANTITY SURVEYOR PTA Consultants
MAIN CONTRACTOR APCO
Bedmar & Shi Design Consultants (65) 6227 7117 bedmar-and-shi.com
FURNITURE
Loose furniture by Living Divani, e15, Wooden Charme and Roda, all from P5.
LIGHTING
Architectural light fittings by Viabizzuno from Sunlight Luminaire.
FINISHES
Shutters, doors, cladding and bedroom floors are all Teakwood. Kitchen and
dining room floors are marble. Living room, terrace and pool deck are granite. Bathrooms are limestone.
FIXED & FITTED
Indoor kitchen by Arclinea Singapore. Outdoor kitchen, bath fittings and ceiling fans by Boffi from P5. Builtin bookshelves, cabinets, wardrobes and bath cabinets custom designed by Bedmar & Shi, built by local carpenters.
the art of bathing
Australian Made Bathroomware
Design staff on hand to assist
Environmentally responsible Washbasin made with Corian®

175 Parramatta Road, Annandale NSW 2038 T. 02 8090 9039 • info@minosa.com.au
minosa.com.au
# 107 3 . on location
above | THE STREET FRONTAGE HAS AN INTIMATE SCALE WITH AN ARRIVAL SEQUENCE WHICH DELAYS THE REVEAL OF THE VIEW.
HAB14_Minosa_QP.indd 1 22/09/11 4:57 PM drop box
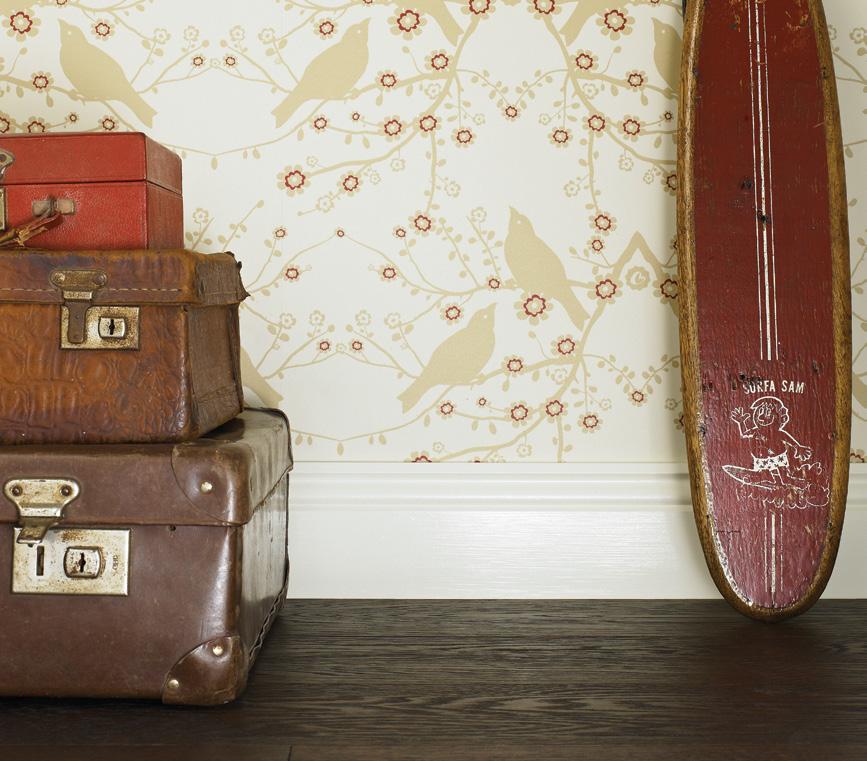 Product shown: Sparrow wallpaper in Cream by Catherine Martin, on skirting Aqua Satin Enamel in Botticelli Angel and timber flooring in Turkish Coffee.
Product shown: Sparrow wallpaper in Cream by Catherine Martin, on skirting Aqua Satin Enamel in Botticelli Angel and timber flooring in Turkish Coffee.
Knock on wood
The 1960s tends to have a bad press when it comes to the period’s architecture. But Perth architects, vittinoAshe, have discovered unexpected virtues in a 1960s block of flats – virtues they have enhanced with their own adroit new fit-out to maximise space and liveability.
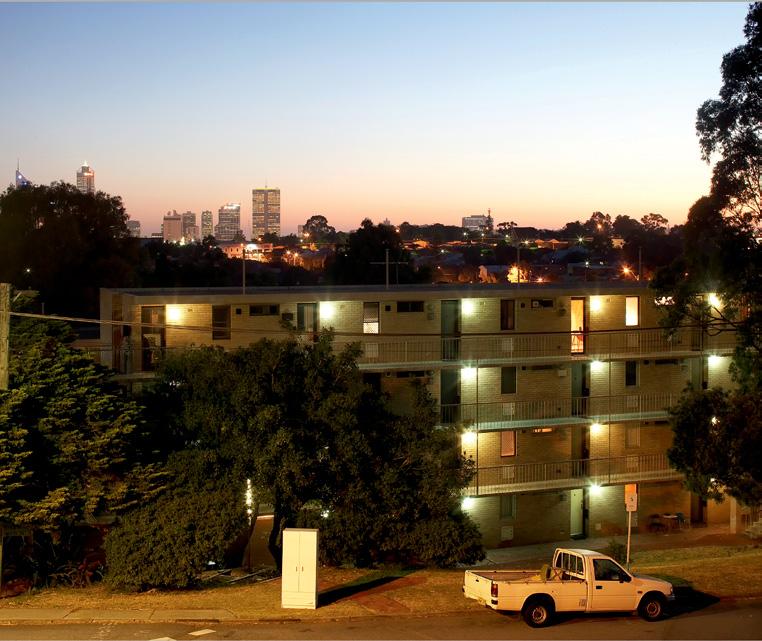
3 . on location # 109
text anna flanders | photography robert frith
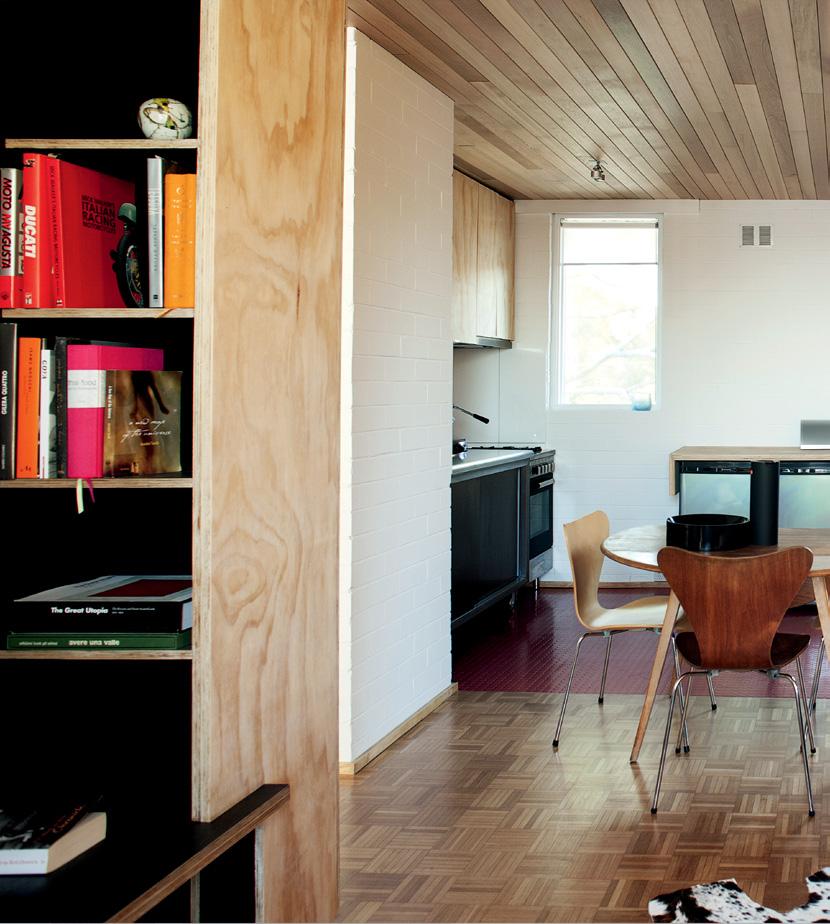
issue #14 habitusliving.com previous | The ex Terior of The T ypical 1960s Block. above | cedar wraps from The walls To The ceiling in response To The parqueTry floor Below To Blur The lines in The aparTmenT opposite | marco ViTTino and k aTherine ashe (picTured walking up To Their Top-floor aparTmenT ) wanTed To show whaT could Be achie Ved in The aparTmenT which They B elie Ve is ex Tremely well planned and designed. For us, it was about showing people you can do something nice and economical with a small space. ashe | vittinoashe
When architects and partners Marco vittino and Katherine ashe decided to buy an apartment, their criteria were simple: small, cheap, close to the city and not desirable in terms of popular culture. an unconventional check-list. But there was a method to their perceived madness.
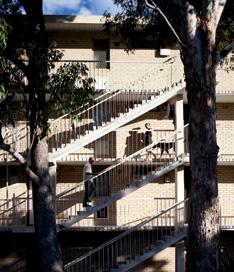
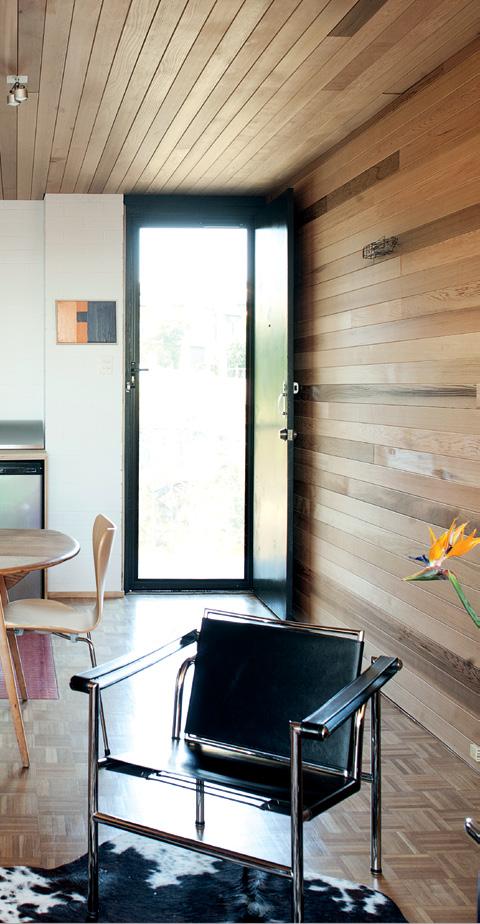
“For us, it was about showing people you can do something nice and economical with a small space,” says Katherine. “We wanted to encourage people to start valuing these blocks of flats.”
the blocks of flats she speaks of are the brick monoliths that sprung up across urban australia during the 1960s, touting more than 40 units in the one building. they emerged in red brick with timber frames, then cream brick with aluminium frames, and are a style of high density living, which both feel passionate about.
although he can’t confirm it, Marco believes this block may be one by prolific Perth architectural firm Krantz and sheldon, who built a lot of high density housing close to the city. “[harold Krantz and Robert sheldon] were both immigrants and understood the idea of density and providing affordable small housing. so, a whole number of these are scattered around Perth, and they are all similar in terms of planning,” he says.
according to Marco and Katherine, the apartment blocks are suited to our environment, are efficient in terms of spatial planning and they can be modernised quite easily. Characteristic of these designs are the large windows that provide cross-ventilation and light, a modular design and correct orientation.
the pair bought this unit in 2007 and spent 600 hours and $25,000 to renovate the interior. there were no structural changes, so Marco and Katherine did it up themselves, bringing in professionals for the electrics and plumbing only.
3 . on location # 111
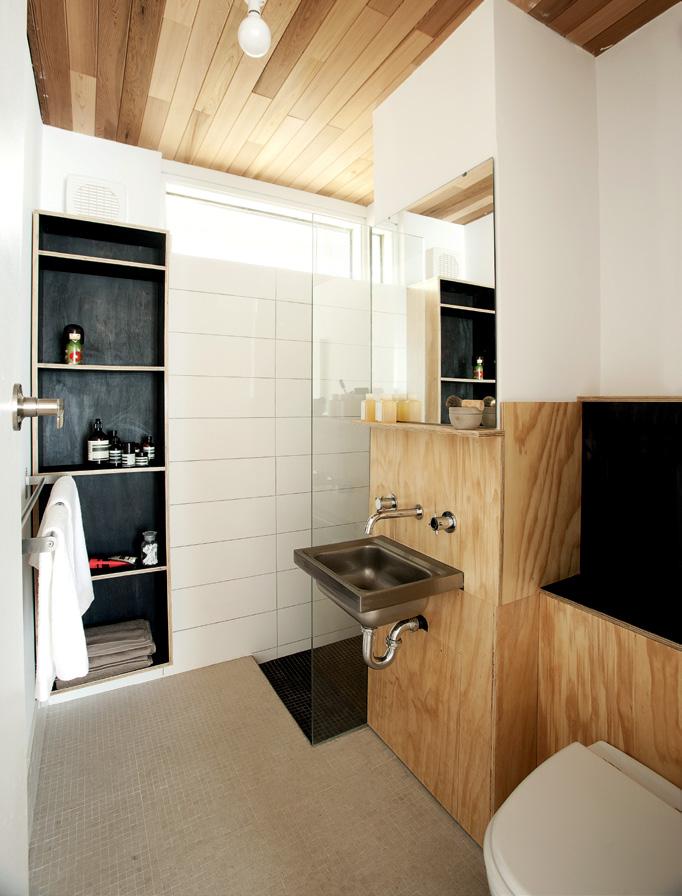
issue #14 habitusliving.com
above | The compacT BaThroom feaTures a ceiling of cedar from a sauna supplier, so iT ’s resilienT To moisTure. right | whiTe, hoop pine and sTainless sTeel, coupled wiTh a zone defined By pirelli red Vinyl floor, giVe The kiTchen a pared-Back, indusTrial feel. shadowing from The edges of The caB ineTry giVes a floaTing feel To The B uilT-in sTorage.
all up, they estimate the renovation would cost someone $100,000 if they were to enlist an architect and hire trades.
the apartment is on the top floor of the block and is a typical studio size: 37.5m2. When bought, it was clad in blue carpet and pink walls in the main areas, baby blue tiles and walls in the bathroom and had a large floor-to-ceiling kitchen cupboard and wardrobe. this cabinetry and a load-bearing brick wall between the living room and bedroom cut the space into smaller areas, with a door to the kitchen and a concertina door to the bedroom and bathroom.
“the idea was to try to open it up in order to make it feel bigger because it did feel quite pokey,” says Katherine. “so, we removed all the doorways to create the one space. Privacy wasn’t an issue because only one person or a couple would live here.”
they were confronted with myriad changes in texture and details – bricks, cabinetry, carpet, compressed painted straw ceilings, beams – and they also discovered tasmanian oak parquetry in the main areas of the apartment and original mosaic tiles under newer ones in the bathroom.
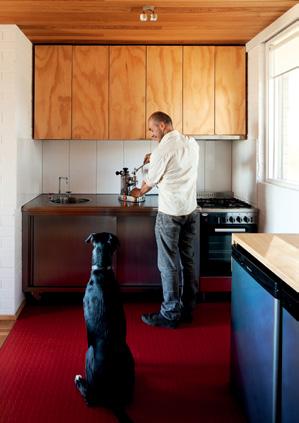
the parquetry was the catalyst for the unit’s Cedar wall and ceiling. “We wanted the timber to feel continuous when you walked in, so we carried it up the wall and across the ceiling. it takes away planes, so when you look at it you are not aware of the edges,” says Katherine. adds Marco: “it’s also a way of simplifying the number of materials and unifying what’s happening in the space.”
Juxtaposing the wrap-around timber is a palette of white, black and hoop Pine plywood. existing bricks have been painted white and a gyprock panel with negative detailing installed behind the bed. “We wanted it to still be rec-
# 113 3 . on location
…most people think of these blocks of flats as ‘knock-overs’… But they are actually really well planned and really well designed.
vittino | vittinoashe
ognisable as a brick wall, but look like a white painting had been put on there,” says Katherine. the load-bearing brick wall in the middle of the space is U-shaped and is concealed by hoop Pine plywood. the cladding has been raised from the floor and dropped from the ceiling to give the illusion of floating cabinetry. it stores a television and has storage underneath and six open shelves down one side that are hidden from sight. “the idea was to have secret storage, so you didn’t see any clutter. i quite like having open storage, but i don’t like having to look at it,” says Katherine.
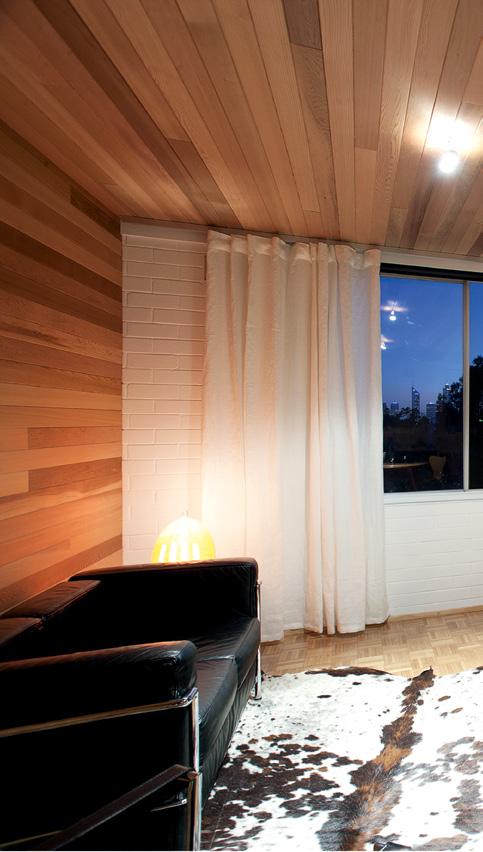
a black stain from Feast Watson has been used on storage internals to blur boundaries. this trick is also used through shadowing around the negative detailing behind the bed, floating cabinetry in the kitchen and tiling in the shower – it blurs edges to soften and visually widen a space. “You get a nice black shadow, so it appears as though the ceiling keeps going through, rather than stopping and having edges,” explains Katherine.
the hoop Pine and black stain continues from the central cabinetry into the kitchen, which is defined in the space with industrialstyle Pirelli red vinyl. here, a level plane has been attained through removing ceiling-height cabinetry and putting in bench-level cabinetry and appliances. “Rather than a tall fridge, which would clutter the space, we put in two little ones. You end up with the same amount of space as a normal fridge,” says Katherine.
this savvy use of ‘small-scale’ extends through the kitchen – large porcelain splashback tiles with minimal joins, a 60cm emilia oven and cooktop, Rogerseller tapware installed over a harris agencies sink and Dynamark lighting that can be flexed in different directions (used because there wasn’t enough room in the ceiling for recessed lights) – and into the bedroom. here, industrial-style lockers have been custom-designed to provide hanging and stack-
issue #14 habitusliving.com above | marco and k aTherine remoVed a wall B eT ween These T wo spaces and inTroduced a minimal paleTTe To giVe The illusion of more space. The cenTral caB ineTry hides an exisTing Brick wall, while proViding sTorage and a Visual, 'floaTing' B reak B eT ween The sleeping and liVing zones.
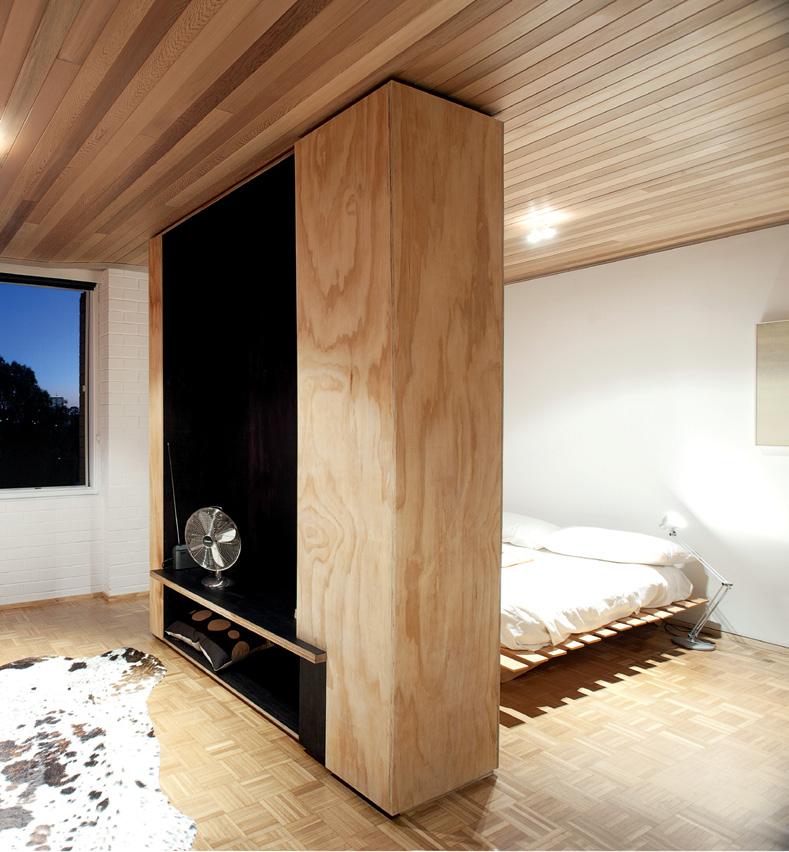
# 115 3 . on location
ing space for clothing and $20 first-aid cabinets from Bunnings serve as mounted bedside storage. “We tried to ensure everything was compact,” says Katherine. and the low plane has been maintained to ensure the full width of the space is evident throughout.
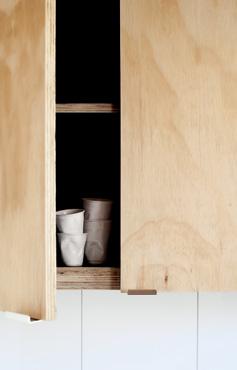
even the window treatment plays a part: extending the full length of the south wall to simplify materials and give the illusion of one wall. “it was also intended that you could have a series of different qualities of light in here,” explains Marco. “From black-out with blinds, to blackout with curtains closed, or the blinds up and the curtains drawn for filtered light, or curtains open so you get views of the city and heaps of light coming in.”
the result is a modern, light, efficient space. although on the top floor with a roof above, airconditioning is not installed due to the breezes that flow through the space, and lighting is necessary only in the evenings due to the amount of natural light coming in. and one small heater provides adequate warmth in winter.
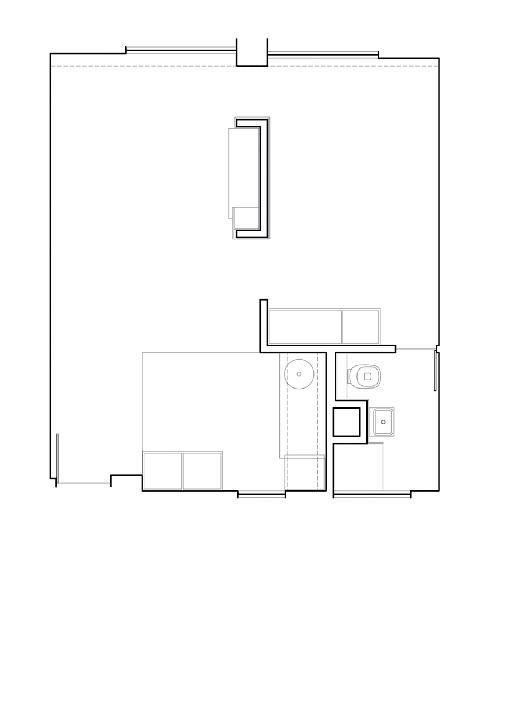
“they were great designs,” says Marco. “Unfortunately, most people think of these blocks of flats as ‘knock overs’. they are under-valued and they are looked down upon rather than seen as a great opportunity for living. But they are actually really well planned and really well designed.”
drop box
archiTecT vittinoAshe pro JecT Team Katherine Ashe, Marco Vittino
vittinoAshe (61) 410 413 573 vittinoashe.com.au
furniTure
Dining table by e lcon. Bed by atelier a linea. Dining chairs are a rne Jacobsen s eries 7 by Fritz hansen, lounge is Le Corbusier LC3 by Cassina, and a rmchair is Le Corbusier LC1 by Cassina, all from Design Farm.
lighTing
Lighting by Jacky silver from Dynamark Lighting.
finishes
t iles in kitchen and bathroom from o riginal Ceramics.
t imber boards are Cedar from Custom Built s aunas. t imber stain is Feast Watson and polishing cream is Gilly stephenson from Bunnings.
Rubber flooring from PRF Group.
fixed & fiTTed o ven and cooktop are e milia from harvey norman. tapware in kitchen is from Rogerseller; in bathroom, from harris a gencies. sink with draining basket from harris a gencies. Custom lockers from atlas steels. First-aid cabinets from Bunnings. toilet is venice and concealed cistern by Geberit from harris a gencies. Kitchen trolley and bathroom basin from Brayco.
arT work a rtworks by Giles hohnen and eveline Kotai.
top right | plan. above | The pre Vious incarnaTion of The aparTmenT had Been a mix of maTerials and colours. marco and k aTherine pared Back The paleTTe To whiTe, Black and TimBer, wiTh some meTal, To simplify The aparTmenT, plus used Visual Tricks wiTh colour and conTinuiT y of maTerial To giVe The illusion of space.
issue #14 habitusliving.com
1
3
1 2 3
2
4 5
4 5
ENTRY ki T ch EN/di N i Ng livi Ng bE dRoom baT h Room











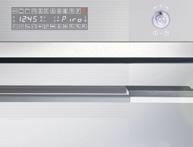



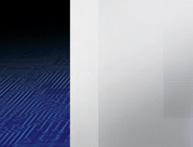

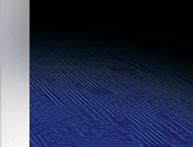




















Smart chef. The science of cooking. Evolving excellence for over 60 years. Head Office 02 8667 4888 www.smeg.com.au SMA11391 20 20 68L SAVES ENERGY SAVES MONEY AUTO COOK MORE SPACE COOL DOOR EASY TO CLEAN
a flight of imagination
Partners
Launched in February 2011, the campaign, in partnership with designers and artists, promotes imaginative and innovative thinking, showcasing the versatility of Woven Image’s textiles and exploring creative new applications.
David Caon, Liesl Hazelton and The Distillery are among the alumni of talented creators who have taken up the challenge of the Woven Image Imagination Partner campaign. The latest addition is a collaboration with Sydney artist Marcelle Robbins. Robbins’ work explores the physical and the fantastical in interior and exterior environments through photography, paper art, sculpture and in situ installations.
Her work for Woven Image Imagination Partner campaign, titled Into the Fold, is an installation on the rooftop of a building in Bondi, Sydney, inspired by the design of Woven Image Kirigami outdoor fabric, and directly references Japanese art and paper cutting.
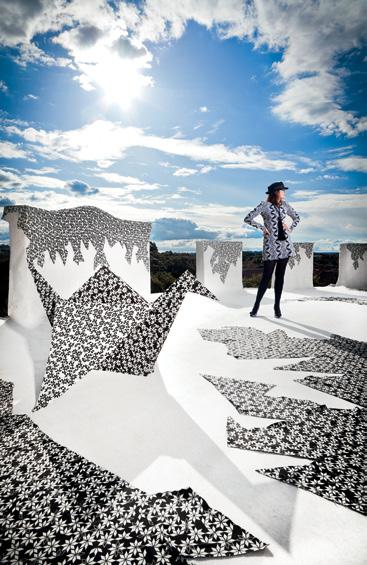
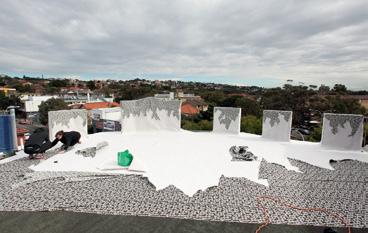
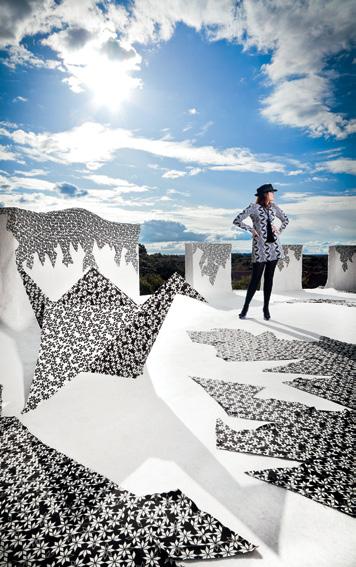
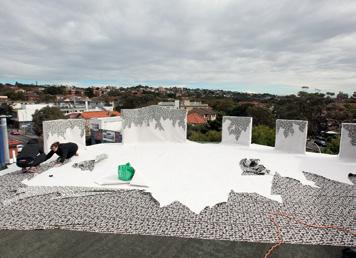
A large origami crane is created with Kirigami fabric, which sits on a surreal beachside landscape. The crashing waves and angular land forms created by the Kirigami fabric, are set against a shore made from EchoPanel Mura wallcovering. The striking, monochromatic theme of the installation contrasts starkly with the blue skies of Bondi.
Woven Image Kirigami and EchoPanel Mura wallcoverings are both available in a range of colours, but Marcelle Robbins’ Into the Fold show us all what is possible with just two. Watch this space for more inspiring creations from Woven Image Imagination Partner campaign.
Woven Image | 1800 888 650 | wovenimage.com
ney artist Marcelle Robins. Marcelle’s work explores the physical and the fantastical in interior and exterior environments through photography, paper art, sculpture and in situ installations.
Image Imagination Partner campaign.
flight of
It takes an artist’s imagination to fully explore the potential for a material. Their creativity and ability to think outside the box shows us designer hunters just what is possible with simple, everyday materials. Woven Image’s Imagination
campaign is designed to do just that.
Woven Image | 1800 888 650 | wovenimage.com habitus promotion › woven image # 118 issue #14 habitusliving.com
top | an origami crane made from woven image kirigami fabric sits gracefully amongst the rooftop landscape created by artist marcelle robbins. bottom | the artists at work on the installation.
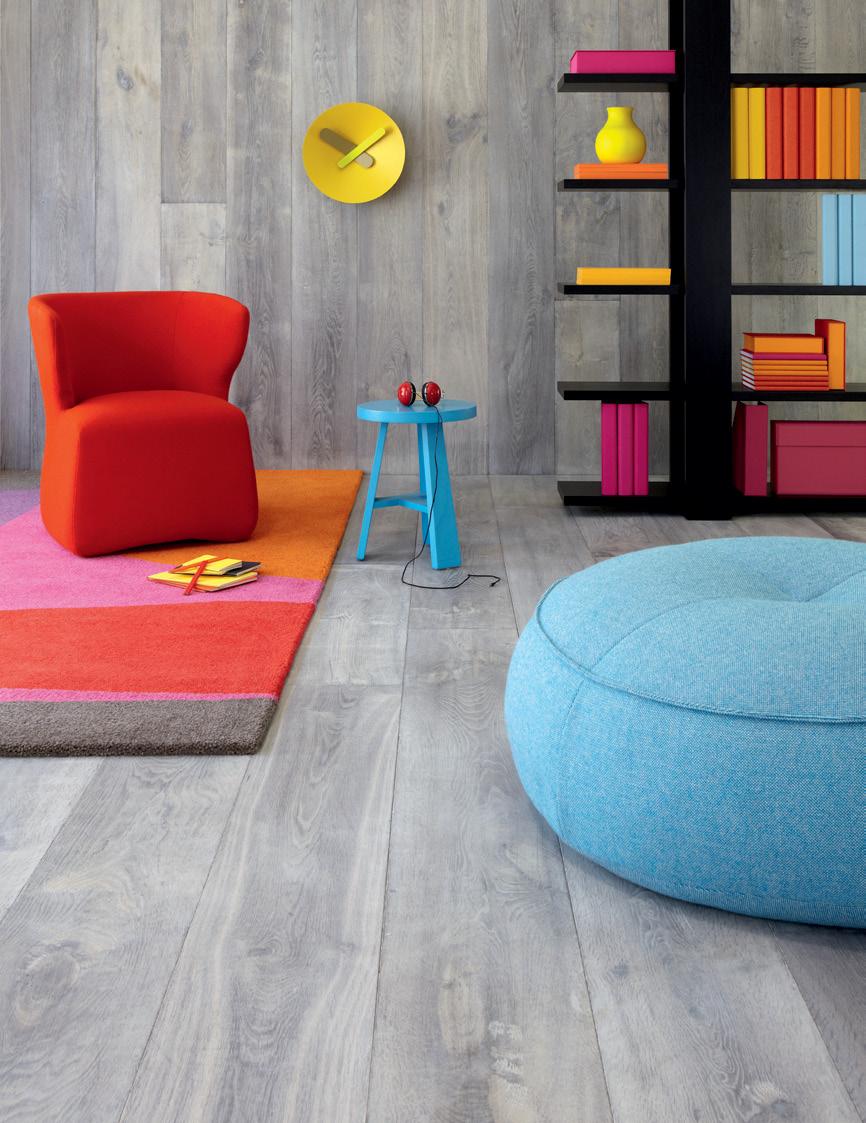










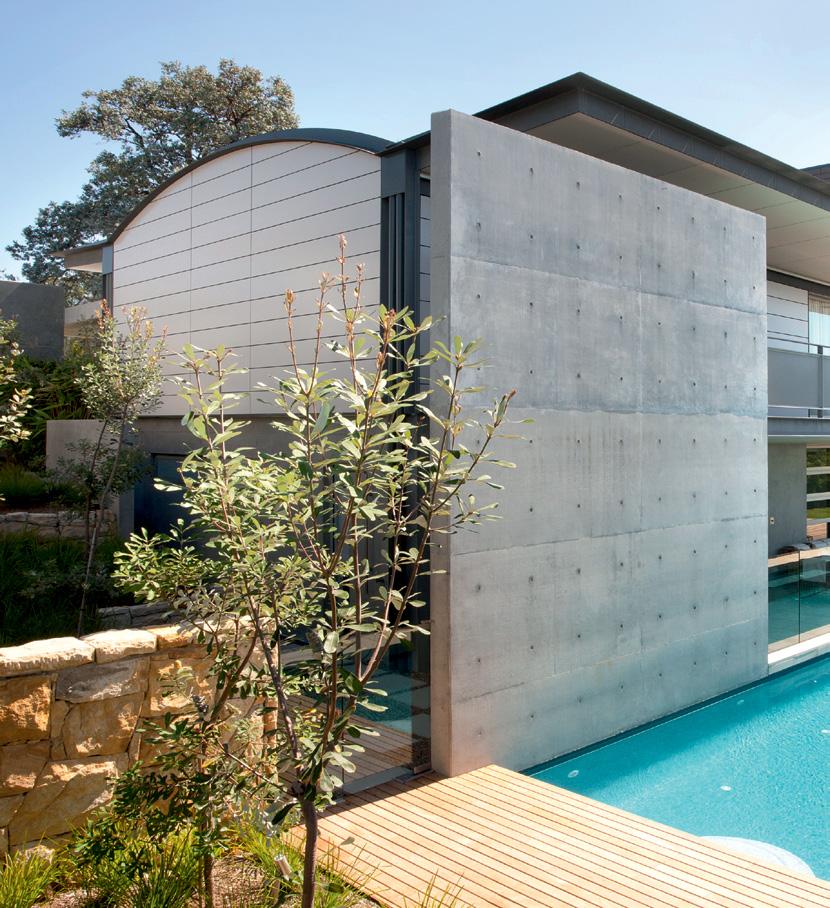
above |
from
issue #14 habitusliving.com
seen
the
rear, the simple assembly of four concrete walls and the metal vaulted roof becomes clear. photo: Kraig carlstrom.
Privacy and Connection
this elegantly simple house by PoPov Bass architects combines connection and separation to provide an ideal family home on a stunning sydney harbourside site. Paul McGillick discovers a fully integrated fit-out where the architects have also designed and specified the interior furnishings and finishes.
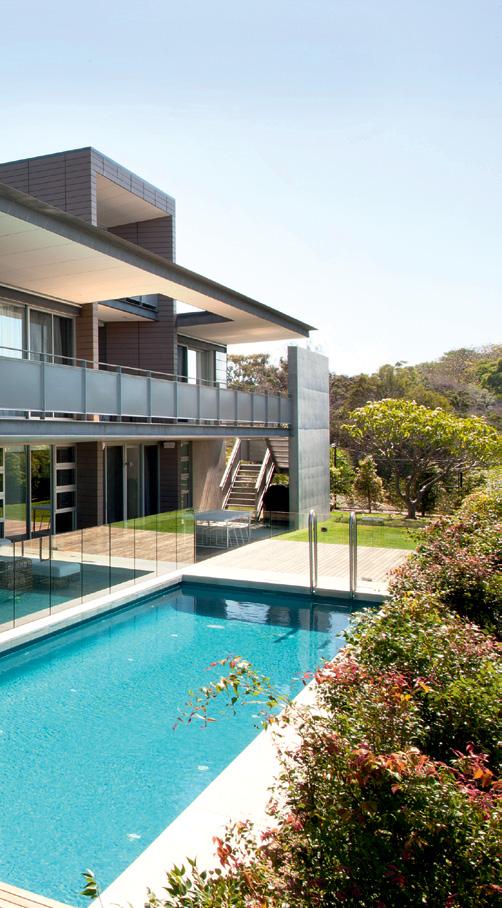
3 . on location # 121
text Paul McGillick | PhotoGraPhy kraiG carlstroM & kurt arnold
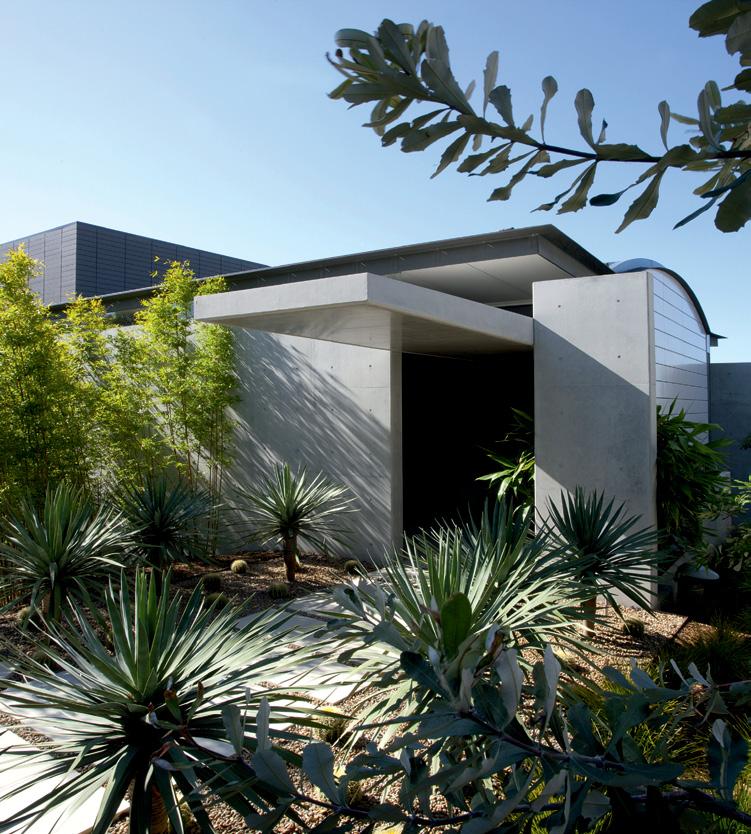
above | the
ceremonial entry to the house.
photo: Kraig carlstrom. opposite top | the canopied entry becKons the visitor into a private, domestic world.
issue #14 habitusliving.com
photo: Kraig Carlstrom opposite bottom | coming up the entry steps, the visitor is led into the living space by a curved timber-battened wall. photo: Kurt arnold
the brief, says Project Architect, Aya Maceda, was for an “urban retreat”. In other words, perfect for architect, Alex Popov, whose practice specialises in taking advantage of stunning vistas that his native Sydney provides, while creating a private refuge from urban stress.
Client, Deirdre Huntley, says that she and her husband had followed Popov’s work for years in magazines and admired it for being “simple and elegant”. Initially, they approached him to design a home to replace their existing house in Cammeray where Popov had designed his outstanding residential complex, ‘Canopy’. But they then discovered a block of land in Mosman at the end of a cul-de-sac, on a ridge with panoramic views across Middle Harbour to the Heads – and, says Deirdre, “it all changed”.
There was no specific brief, just a general programme which included an extended entertainment area with two adjacent living spaces in a big open plan.
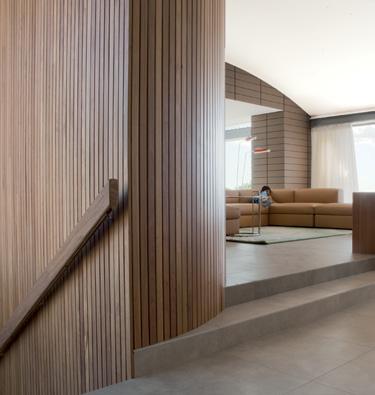
Popov’s houses invariably have a deeply meditative spirit. So, it is not surprising that over time his buildings have become progressively more simple – assemblies from a tool kit of basic parts, but finished exquisitely within a fine but limited palette and organised into a contemplative flow of spaces.
This house in Mosman is typical. It is typical also in the way Popov manages the transition from the public to the private domains, from the noise and activity of social living to the silence and stillness of domestic life.
Sited below the ridgeline, on approach, the house is largely invisible behind all the vegetation. Only the terracotta box which contains the office-cum-library which sits above the main pavilion can be seen initially. The visitor then
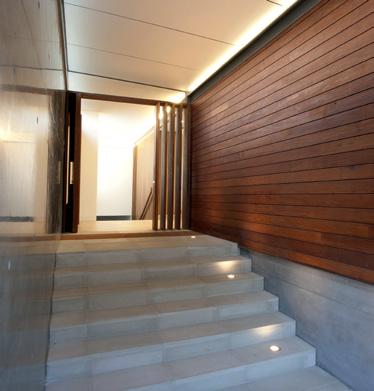
It goes back to our main objective, which is to reveal the richness of each building material.
3 . on location # 123
MACeDA | POPOv BASS ArCHITeCTS
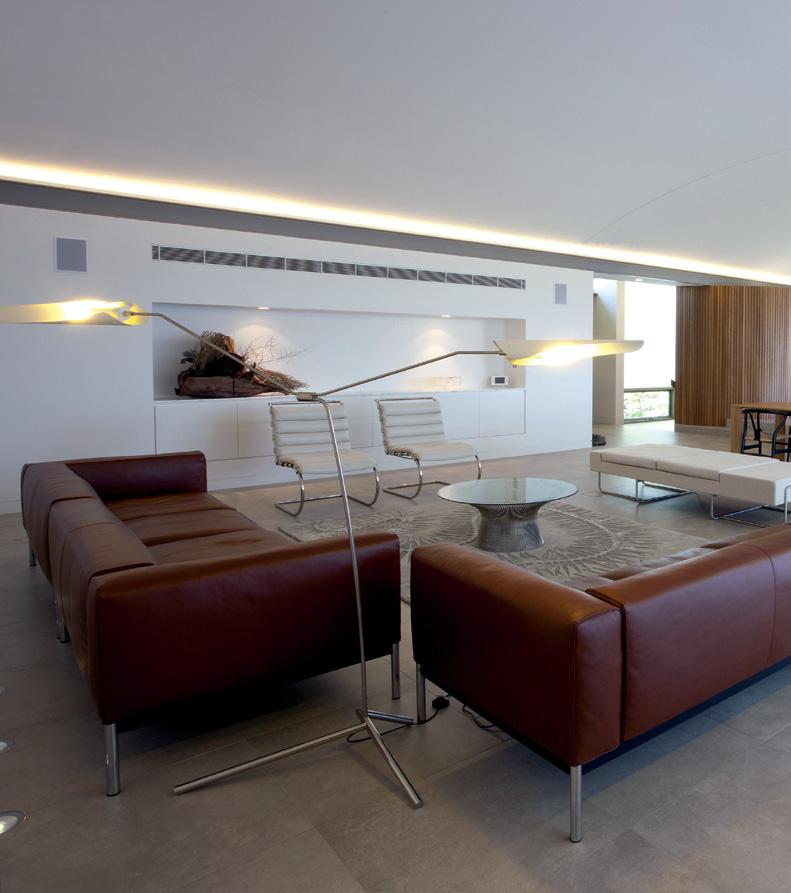
above | the living room with its
vaulted ceiling, softened by concealed lighting.
issue #14 habitusliving.com
photo: Kurt arnold.
follows the “Katsura-inspired” zig-zag path to the entry, drawn by the dramatic cantilevered concrete canopy towards a timber wall feature of recycled Tallowood which, with the plantings, forms a warm-cool counterpoint with the offform concrete walls.
essentially, the house is an assembly of just four off-form concrete walls with a metal vaulted roof which seems to float above them. The feeling is that these elements are not so much constructed and connected as suspended and loosely held together by gravitational force. This relaxed counterpoint of materials and deft assembly of simple elements is repeated inside the house – hard and soft, warm and cool – most notably with the polished concrete kitchen bench which sits on a slightly recessed timber beam – “a timber shadow”, as Maceda describes it – giving the impression that it is floating. “It goes back to our main objective,” says Maceda, “which is to reveal the richness of each building material.” This is also highlighted in the kitchen where the off-form concrete outside becomes the splashback inside.
There is what Maceda refers to as a “clarity of assembly” of the three main elements of the house: the off-form concrete wall, the terracotta box and the vaulted roof. This, in turn, is complemented by the timber elements which feature intricate detailing.
Typically, Popov engineers an extended sequence of arrival, delaying the final, magnificent reveal, and marking the journey by a transition from the robust exterior to an increasing delicacy as we venture inside. Drawn by the timber wall feature, the visitor passes through the
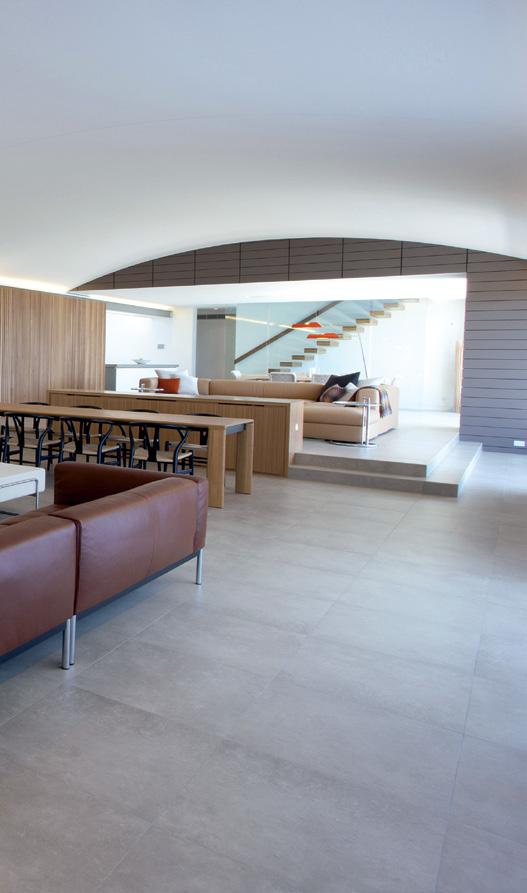
Typically, Popov engineers an extended sequence of arrival, delaying the final, magnificent reveal...
3 . on location # 125
MACeDA | POPOv BASS ArCHITeCTS
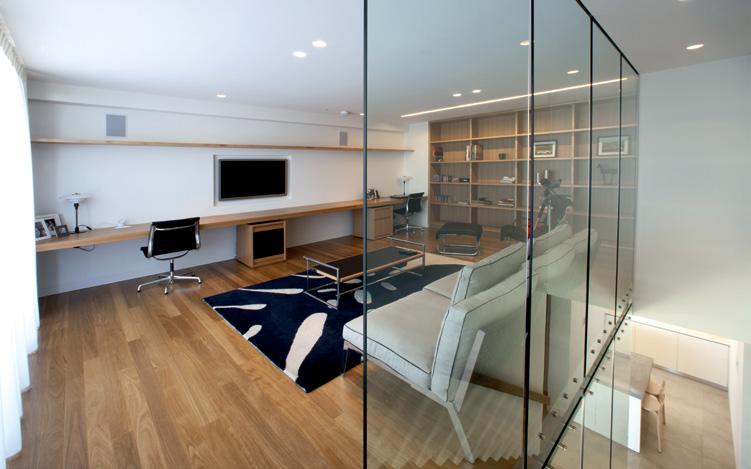
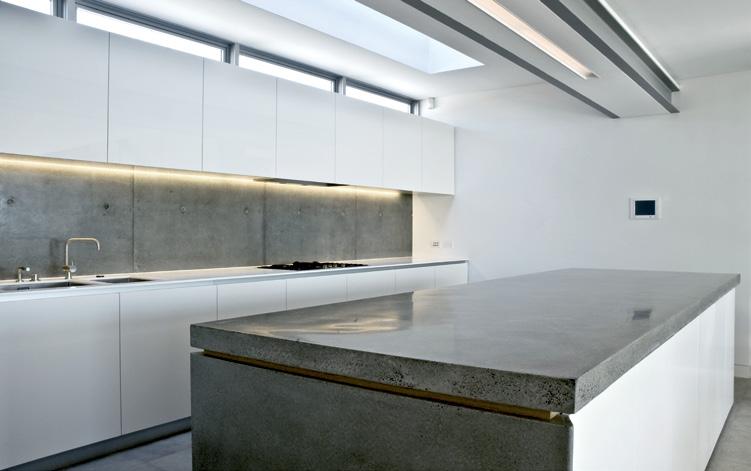
issue #14 habitusliving.com
temple-like portal, turns left and up a few steps to reach the timber-battened front door with its concealed bronze handle. Inside, the curved, timber batten exterior wall of the pantry opens a pathway into the main space where first the expansive living/dining/kitchen space is revealed and then, beyond it, the deck and the panoramic views are presented.
In this sublime space, the structure is expressed, with the steel beams also serving to conceal services such as lighting, air-conditioning ducts and curtain tracks. Similarly, says Maceda, the aim was “to pare back all the finishes and let the richness of each building material reveal itself”. As required in the brief, this open plan living area is subtly divided by a low step, separating the formal dining and sitting area from a family-oriented sitting area and informal dining area opposite the kitchen.
Although the master bedroom is on this main, ground-floor entry level, there is actually a clear separation of the domestic and the public areas – which, in effect, is a separation of the adults’ and the children’s areas, with four bedrooms on the lower ground floor, a rumpus room and the laundry, all of which lead out to the 30-metre lap pool.
On this wide site, the house is a linear assembly of spaces, all facing north, with an upstairs
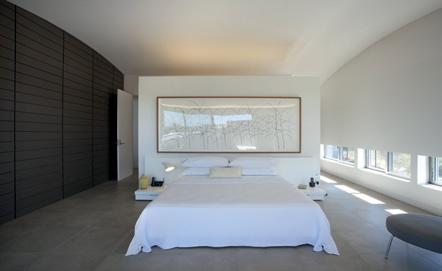
deck and lower ground floor terrace running the length of the house, each protected by generous overhangs. “You can,” says Deirdre, “keep your doors and windows open and not be affected by the weather.” The combination of overhangs and cross-ventilation (generated by highlight windows) means that the air-conditioning is rarely necessary.
However, until one actually steps outside, the architects have carefully cropped the views – partly to heighten the drama, but also to bring the landscape inside, effectively as a decorative element. From the dining room, for example, there is only a partial view of the harbour. In the master bedroom, the western side looks out on to a bushland reserve. But again the view is edited, this time with low slot windows and a low bed so that lying down one sees a framed view of the reserve while at the same time enjoying privacy.
In many respects, this is a typical Alex Popov house. But in a crucial sense the house also represents a new stage in the evolution of the practice which has recently gone through a process of re-structuring and re-defining itself.
“There have been,” says Maceda, “too many instances of a disconnect between the vision and the actual living space that the client gets in the end.” Hence, Popov Bass Architects (as the practice is now called, with Brian Bass becoming
opposite top | the polished concrete Kitchen bench and splashbacK photo: Kurt arnold. opposite bottom | the home office which sits in the terracotta ‘box’. photo: Kraig carlstrom. above | the master bedroom featuring a miK a utzon popov drawing. photo: Kraig Carlstrom.
3 . on location # 127
The polished concrete kitchen bench sits on a slightly recessed timber beam... giving the impression that it is floating.
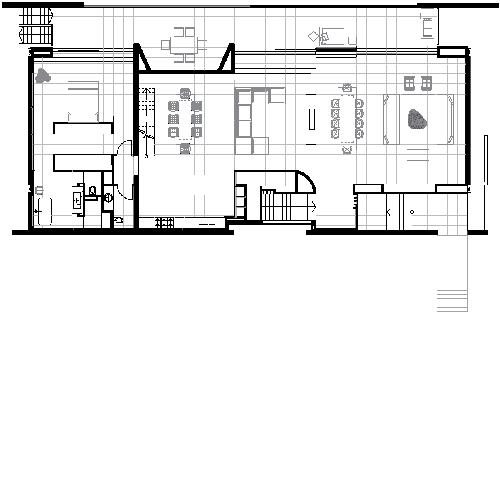

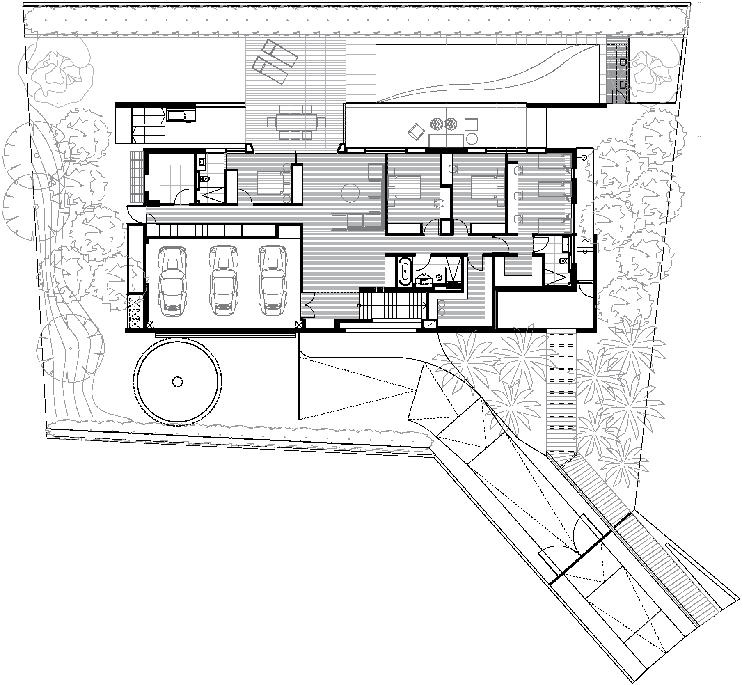
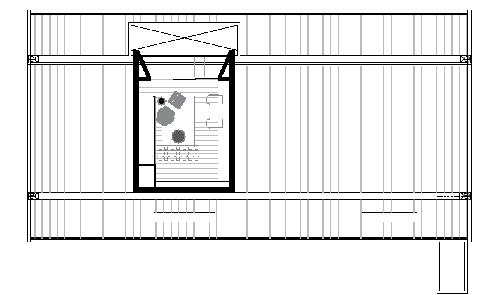
ground floor above | floor plans. opposite | the master bathroom. photo: Kraig Carlstrom. e q 0 8 6 5 4 3 2 1 e o i y 7 r t i y o u p 1 2 5 8 q 3 6 9 4 7 0 e w ENTRY foR mal si TT i Ng foR mal di N i Ng si TT i Ng di N i Ng ki T ch EN pa NTRY powdER Room ENsui TE walk-i N RobE bE dRoom TERR ac E baT h Room c E lla R Rumpus Room lau N dRY ga R agE pla NT Room pool sT udY 0 w 9 u first floor ground floor e 7 9 q q q q t r issue #14 habitusliving.com
lower
architect Popov Bass Architects
pro Ject team Alex Popov, Brian Bass, Aya Maceda, Julia De Bono, Jessica Patterson
builder KDE Constructions
structural engineer TTW
hydraulic engineer ITM Design
mechanical engineer Caerlaw
landscape designer Dangar Group: William Dangar + Associates
geotechnical consultant Douglas Partners
lighting consultant iLab
J oinery GDK Australia
terracotta cladding creation Industrie Arc
Popov Bass Architects
(61 2) 9955 5604 popovbass.com.au
furniture
Sofa in office/study is
Flexform Happy from Poliform; in formal living, Minotti Helion from dedece; in informal living, Duna with ottoman from Poliform in leather upholstery from Contemporary Leathers; in rumpus room, Molteni & C Turner and ottoman from Hub Furniture. Lounge and ottoman in office/study is Avarte r emi from Anibou with leather upholstery from Contemporary Leathers.
Armchair and stool in
bedroom are Minotti Berman dedece. Day bed is Norman & Quaine Marcel Ottoman from Living e dge with Minotti fabric upholstery from dedece. Chairs in office/ study are Herman Miller from Living e dge; in ensuite Kenneth Cobonpue Yoda easy chair from K e -ZU; in rumpus room and bedrooms
Artek 66 from Anibou.
Occasional chairs are Knoll
M r armless lounge from dedece. Bench seat is Artek 153B from Anibou. Table in rumpus room is Moroso
a partner) have adopted an integrated approach to their commissions, working on both the architecture and the interiors to ensure a fully coherent final result.
For the Mosman house, the architects have worked with Will Dangar on the landscaping and with russell Koskela on the interiors, designing all the joinery and specifying all the furnishings.
The result is indeed a seamless harmony of carefully calibrated elements – of complementary materials and colours. Structurally simple and aesthetically refined, the house is nonetheless a thoroughly functional family home. Inside, the spaces balance connection and separation. Outside, on the other hand, the house connects easily and unobtrusively with its context.
As is often the case, the children become the litmus test. “Because it is in a cul-de-sac,” says Deirdre, “all the local children gather here and play every afternoon. They just open their gates and the kids come down. It has facilitated this old-style neighbourhood with interaction between the children, and then the parents come and pick them up.”
lighting
Phoenix from Hub Furniture and Artek H99 from Anibou. Coffee table in office/study is e ileen Gray Menton from Anibou; in formal living Knoll Platner table from dedece. Side tables are Saarinen Tulip from dedece. Occasional tables are e ileen Gray from Anibou. Dining table in formal dining is Crassevig Madera from FY2K; and in informal dining, Artek H94 from Anibou. Dining chairs in formal dining are Hans Wegner CH24 Wishbone chairs from Corporate Culture; and in informal dining, chairs are Artek 45 armchairs from Anibou. Stool in bedroom 4 is Artek 60 from Anibou. Barstool is Artek K65 from Anibou. Beds in main bedroom, Ando king bed from Poliform; in guest bedroom, Kenneth Cobonpue Yin & Yang from K e -ZU; and in bedroom 4, Children’s Bed from Koskela. Outdoor tables in ground floor, Knoll Paperclip from dedece; and in lower ground floor, Tribu Neutra from Hub Furniture and David Trubridge Flip from e xhibit Interiors. Outdoor chairs in ground floorBertoia Outdoor side chairs from dedece; and in lower ground floor, Hee stacking chair from Corporate Culture. Outdoor lounge, armchair and ottoman Kenneth Cobonpue Yin & Yang from K e -ZU. vase Alvar Aalto Savoy from Anibou.
General lighting from Light Project, Light Culture, Inlite, Lumascape, e rco, Sylvania Lighting, Tovo and JSB
Lighting. Desk lamp Louis Poulsen from Corporate Culture. Floor lamp David Weeks Sarus standing lamp from FY2K. Feature lamp in formal living area
r oethlisberger Leuchte
Paravent Plus Light from Anibou. r eading lamp David Weeks Torroja freestanding floor lamp from FY2K.
Bedside lamp Arne Jacobsen AJ from Corporate Culture.
finishes
e xternal walls terracotta tiles from Façadesign (no longer trading); vitra panels from vitraGroup; Portuguese render from Luis Costa.
Driveway is cobblestone. Concrete pavers from e co Concepts. Benchtop in kitchen and master ensuite from Corian. Island benchtop is concrete from 2barrows. Feature stone in master ensuite from STS e nterprises.
r econstituted stone to bathroom recesses and bath surround is Caesarstone from Stone Italiana. Wall tiles and floor tiles in bathrooms from Di Lorenzo. Timbers recycled Tallowood and Australian Hardwood from Australian Architectural Hardwoods. Paint from Dulux. r ugs in office/study Caroline Casey
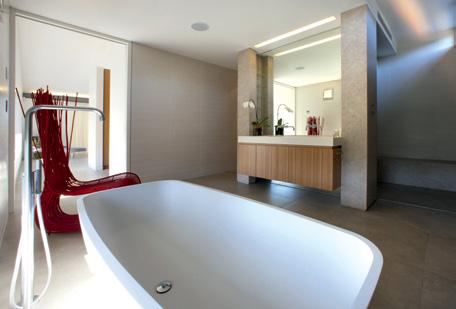
from Anibou; in formal and informal living rooms by Naja Utzon Popov; and in bedroom, Akira Kisetsu Aki from Designer r ugs.
fixed & fitted
Operable blinds and curtains from Silent Gliss. Aluminium framed windows and skylights from Aluminium Glass Constructions. Door and window hardware from Style Finish. Garage door and external automatic gates by Magic Door Industries. Car lifter from Car Parking Solutions. Driveway turntables from vehicle Turntables. Home automation from Intelligent Control Systems. Sinks and waste disposal are Franke from Winning Appliances. Laundry trough from Abey. Bath is Kaldewei from Cass Brothers. Floor waste from Cass Brothers. Bathroom fittings from r ogerseller and vola from dedece. Outdoor shower is Monsoon from Sussex Taps. All appliances are from Winning Appliances unless otherwise noted. Integrated rangehood Qasair. Integrated fridge/freezer Liebherr. Bar fridge Fisher & Paykel. Gas cooktop Miele. Integrated dishwasher, warming plate, oven, steam oven, combi oven, washing machine and dryer Miele, supplied by Miele. Iron horse from Winning Appliances.
3 . on location # 129
droP box
MosMan house in focus
Deirdre
In the formal living room, the Helion sofa with its “structured design” was chosen because of “the sense of order it adds to the room,” explains Deirdre, while the Sarus Standing Lamp contrasts with the structural elements of the space. “We love its organic nature,” says Deirdre. “It’s a functional piece, as well as a piece of art in its own right.” Deirdre’s young boys often enjoy rolling around on the Botanica Kiri rug in the family room. “Its relaxed, playful pattern which creates movement,” she says, and the Eileen Gray side tables “are beautiful classic pieces that we will have forever”. The curved lines of the table are also friendly to her playful, young boys. The formal dining room features eight Wishbone chairs. “We love its simple lines, ” says Deirdre, “and the tactile materials add a lovely scale to this large open room.” In the master bathroom, Deirdre has chosen the Yoda chair as a decorative element. “The playful shape, material and bright colours add a bit of fun to a room that doesn’t really require furniture.”
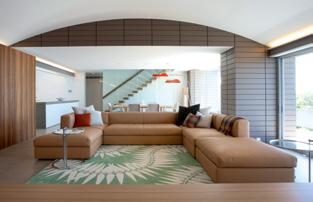
rodolfo dordoni

A graduate of architecture from the Politecnico di Milano, r odolfo Dordoni, like so many of his alumni, including Achille Castiglioni and vico Magistretti, turned his well-trained, architect’s eye toward furniture, lighting and product design, throughout his practising career. Dordoni has designed for many of the Italian powerhouses including Artemide, Flos, Cappellini and since 1998, he has been responsible for the art direction at Minotti. His designs are imbued with a formal simplicity, a classic Italian design sensibility that has universal appeal. The 2008 OneWorld Collection which includes the Helion sofa is the embodiment of his international way of thinking. The OneWorld Collection is designed to bring the world closer through a united design aesthetic, allowing anyone to “feel at home in the rest of the world”.
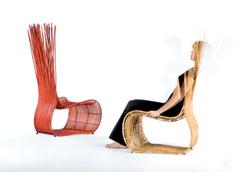
Clo CK wise from left Saru S Standing Lamp designed by david WeekS, davidweeKsstudio.com. available from fy2K, fy2K .com.au
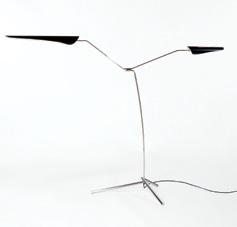
He Lion Sofa designed by rodo Lfo d ordoni for minotti, minotti.com. available from dedece, dedece.com
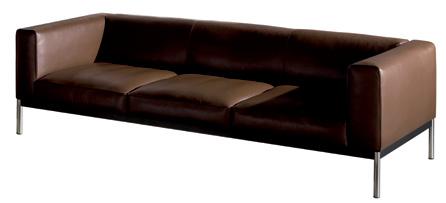
Yoda e aSY C Hair designed by kennetH Cobonpue Kennethcobonpue.com. available from Ke-zu, Kezu.com.au
adju Stab Le tab Le e 1027 designed by e i Leen g raY manufactured by classi con, classicon.com. available from anibou, anibou.com.au
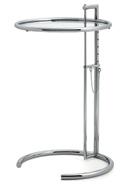
botani Ca kiri rug designed by naja utzon p opov, naJautzonpopov.com
Wi SH bone CHair S designed by Han S Wegner manufactured by carl hansen & son, carlhansen. com. available from corporate culture, corporateculture.com.au
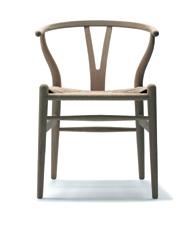
Huntley she takes us through some of her favourite pieces from PopovBass Architects’ integrated design:
issue #14 habitusliving.com
Recycled timber for contemporary design.
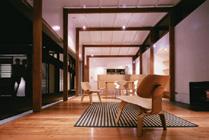
• Committed to supporting environmentally responsible building options.
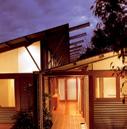
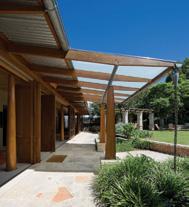
• All products are milled to your specifications exclusively from recycled timbers. This ensures stability, unique characteristics and excellent environmental credentials.
• Our team of milling specialists combines engineering expertise and practical building experience to provide the best advice to our clients.
Products
• Floorboards in all widths, machined to your specifications
• Decking
• Cladding and lining boards
• Laminated beams
• Bench tops
• Large posts and beams
• Structural timbers
• Joinery
• Stair Treads, stringers and risers
Finishes
• Grey
• Sawn
• Dressed
• Wire brushed
• Aged
P: 61 2 6562 2788 F: 61 2 6562 2789
A: PO Box 79 KEMPSEY NSW 2440. 55 Pattersons Lane KEMPSEY NSW 2440
E: aah@midcoast.com.au W: aahardwoods.com.au
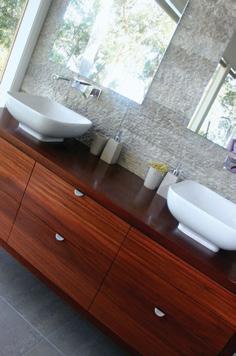

ABN: 68 093 401 533

flight of
View to the Sky
From the wide brown land to our jewel sea, there is no other landscape on earth that is as unique and varied as Australia’s. And for those of us lucky enough to live within viewing distance of our spectacular scenery, what better way to celebrate it in our homes than with the uninterrupted, panoramic views made possible by floor-to-ceiling, wall to wall, frameless glass windows.
Sky-Frame is a Swiss-made glass window and door system that makes this possible, without compromising on thermal insulation factors that often prevent the use of large spans of glass in Australian homes.
Made from tempered glass panels bonded with a fibreglass epoxy resin, the panels are strong and durable, and each panel can span up to 2.3m wide and up to 4m in height. This means that there can be fewer mullions breaking up the view. Where mullions are required, Sky-Frame’s thin, 2cm wide mullions are minimal and unobtrusive, which creates a seamless transition between rooms.
The glass is fitted into an aluminium frame, which is recessed into the floor, walls and ceil-

issue #14 habitusliving.com
issue #14 habitusliving.com
above | sky-frame’s frameless glass systems glide silently out of the way, allowing you to focus on the view, not the window.
ing, hidden from view, which creates the frameless glass effect. With sliding glass door options, the panels can be set on tracks up to 4 panels deep and glide silently along low resistance, ball bearing rollers. The doors can be easily opened with just a push of a finger or even automated and operated with a remote control. Sky-Frame also has options to suit corners, allowing you to open up to the views on more than one side of the room.
Sky-Frame glass is untinted and thermally insulated. This allows light to enter the room –as much as 98% of outdoor light – without letting in excessive heat. In fact, Sky-Frame is fully tested to Australian Standards and the heat resistance of Sky-Frame glass is even better
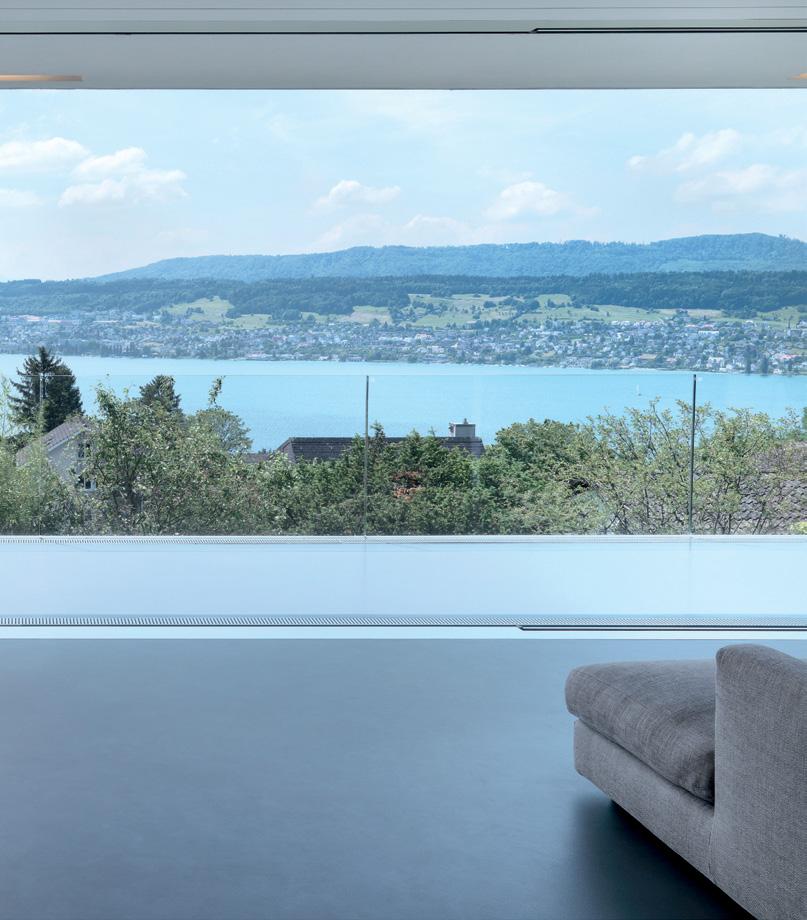
than that of a double brick wall. This negates the problem of having large windows, which can overheat the room and cause strain on airconditioning systems and energy resources.
Sky-Frame was brought to Australia by wellpractised architect Renato Martellosio, whose company, Swiss Building Products imports and distributes high-quality European architectural products to the Australian market. Martellosio has more than 25 years’ experience as an architect in Switzerland. Now based in Perth, Martellosio has used Sky-Frame in a number high profile projects for his clients. He now has a team of trained installers all over Australia who are taking Sky-Frame to high-end residential projects across our sunburnt country.
4 . reportage # 119 Swiss Building Products | (61) 416 591 375 | swissbuildingproducts.com.au habitus promotion › sky frame # 133
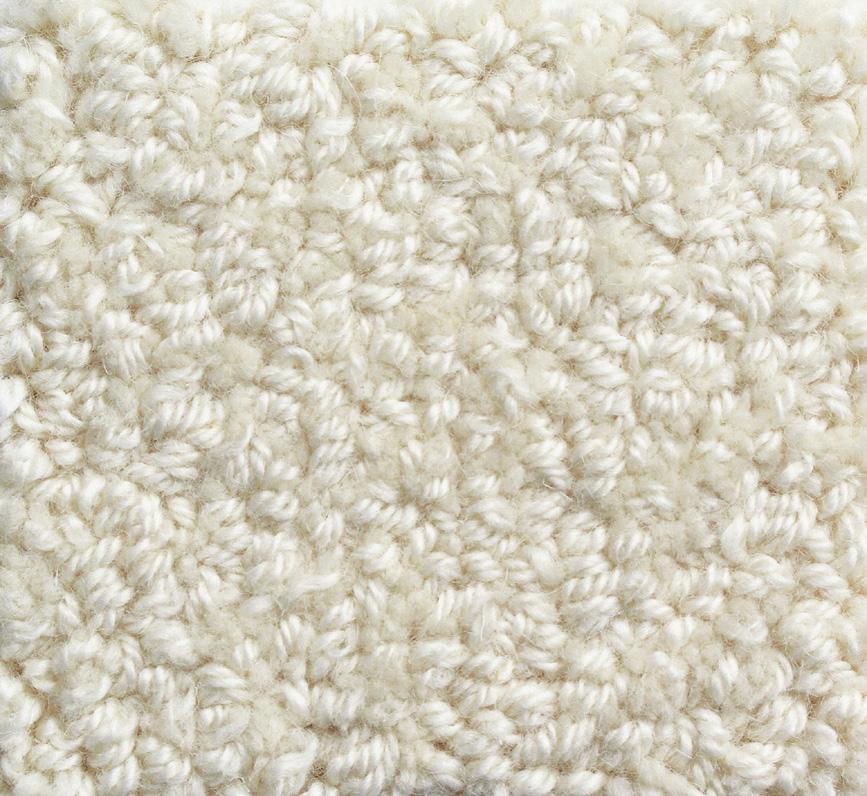

T: 07 3881 1777 | F: 07 3881 1716 sales@gibbongroup.com.au | www.gibbongroup.com.au PANTONE 423 C PANTONE 5405 C PANTONE 447 C Luxury Bespoke New Zealand Wool Carpet at its Finest
Southern Stories
For architect Bronwen Kerr and landscape architect Pete ritchie, practice and approach have been literally built around family. AndreA StevenS talks to them about the evolution of their design strategy, and compares two recent projects in the South iSlAnd of new ZeAlAnd
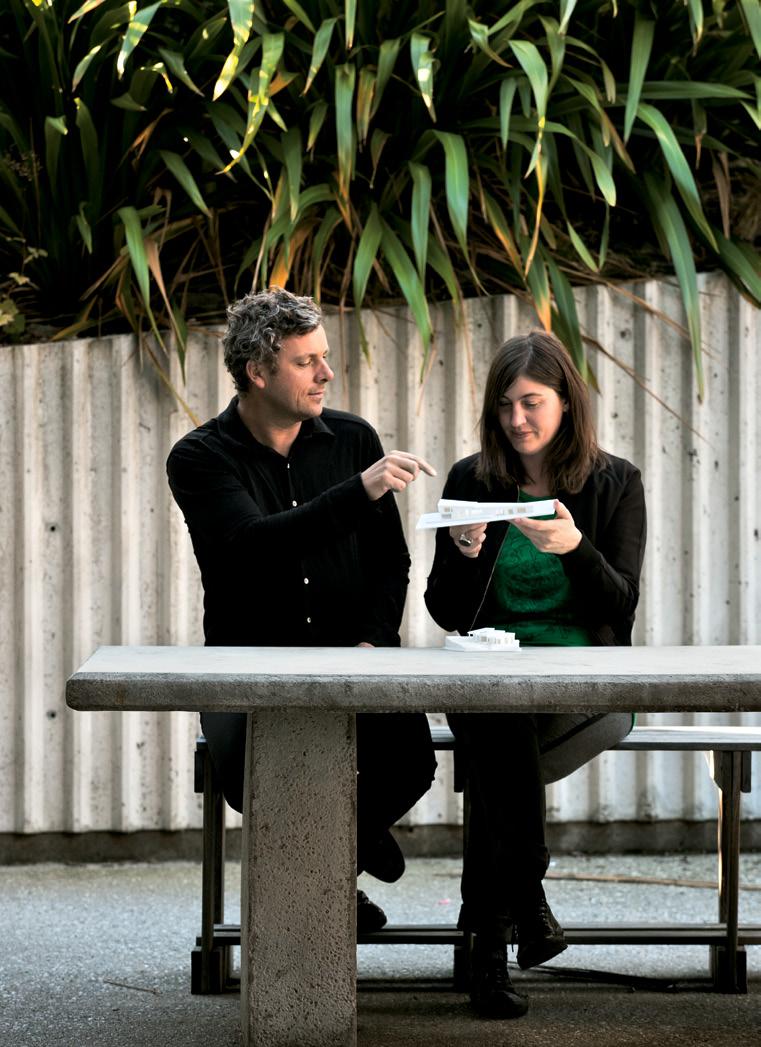
3
text andrea stevens | photography simon devitt
Aunique life-work partnership has unfolded over the last 10 years for Bronwen Kerr and Pete Ritchie. In this time, they have created a family, designed and built two homes, moved towns, and established a small architecture and landscape practice. “We have this image of ourselves as the smallest multi-disciplinary firm in the country,” laughs Bronwen. “Between the two of us, we cover the fields of land surveying, architecture, landscape architecture, and resource planning.”
When they first met, Pete was a land surveyor in Queenstown and Bronwen an architect in Wellington. They spent four years in the ‘Windy City’ (Wellington) while the kids where young, during which time Pete completed a landscape architecture degree. “I had done several small architectural projects for myself over the years, and it would have been easy to go straight into an architecture degree,” recalls Pete. “But I found some of the work coming out of these multi-disciplinary practices quite interesting, and felt things could be both a little more interesting and open with a landscape design degree. It was a different way of coming at architecture, I guess.”
Although, technically, Bronwen is the architect and Pete the landscape architect, in their day-to-day practice this distinction evaporates as they cross disciplines and merge conceptual approaches. “Pete’s degree added another string to our bow, and makes us think about architecture and landscape in a more holistic way,” notes Bronwen.
Their professional collaboration started in 2000 with the design of their first house – a small steel infill house in Wellington – but their
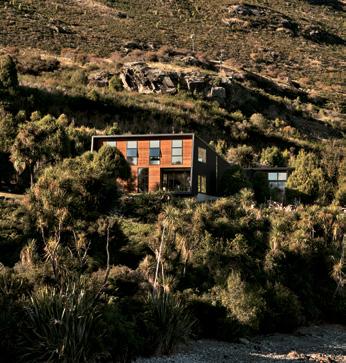
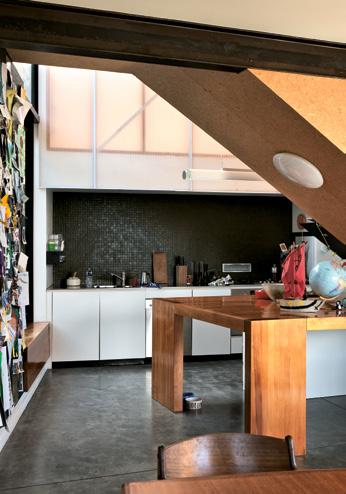
issue #14 habitusliving.com » Drift Bay House
Building their own home expresses a direct physical and artistic response to a specific New Zealand place and way of life.
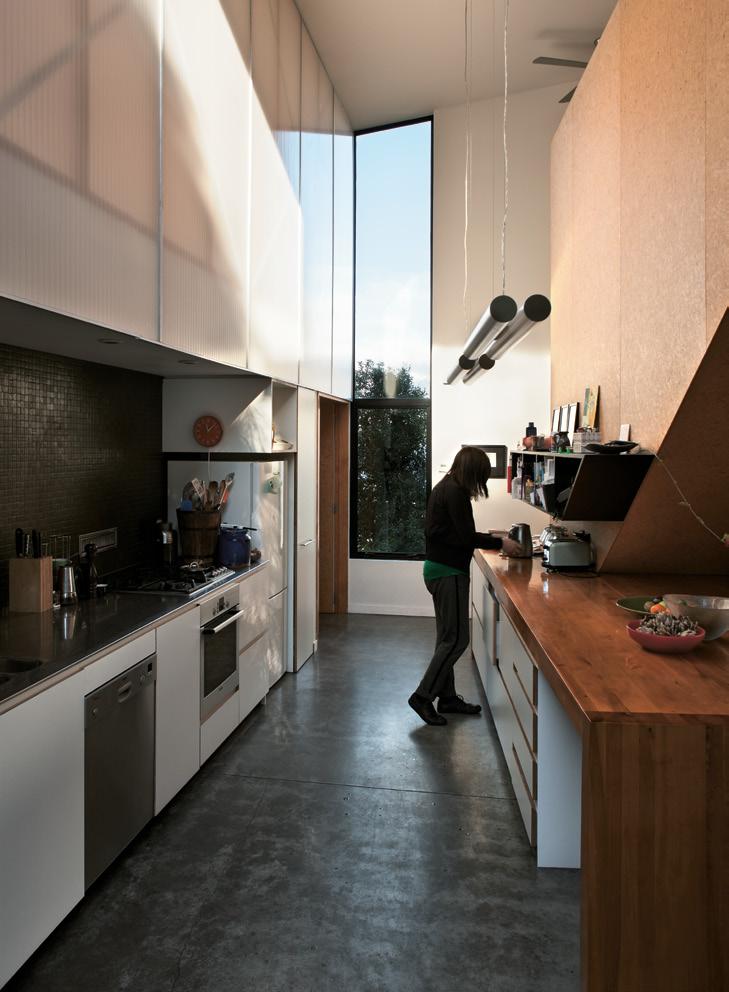
# 137 3 . on location
previous | pete and bronwen collaborate on every project. opposite top | the house lies between lake and mountain edge. opposite bottom | the strandboard-clad stairwell deFines the kitchen space, while the twin wall-cladding above the bench area can be backlit at night Above | the tall kitchen volume contrasts with snug living volumes.
reputation has really catapulted since 2007 after the completion of their second house at Drift Bay, on the edge of Lake Wakatipu. Both projects were great opportunities to experiment: they were full-scale workshops to explore form, construction, budget, and to test daily against the rigour and demands of a young family.
They had owned the Lake Wakatipu site since 1999, and had spent six years (on and off) designing a scheme for it. After their third child was born, they moved to Queenstown permanently in order to get the project underway. “The concept started as a long rectilinear box,” recalls Pete. “But as we gave it more consideration the box started to twist and morph to capture more sun, different views, and to respond to the site.”
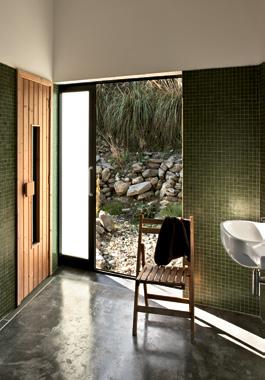

The site is extraordinary. It lies at the foot of The Remarkables mountain range, looking west across the glacial lake to Queenstown, a 20-kilometre drive away. These geographical extremes are mirrored by a climate spanning icy winters to hot dry summers.
“The landscape is both sublime and intimidating,” says Bronwen. “There are not many places in the world where you can look across groves of tropical cabbage trees and pristine water, and then at an alpine snowy landscape.”
issue #14 habitusliving.com top |
sunlight and views opposite |
robust
and
earthy materials reFlect the colours and textures oF the landscape. Above | the living room is placed at the Front corner to maximise
Floor
plans.
» Drift Bay House

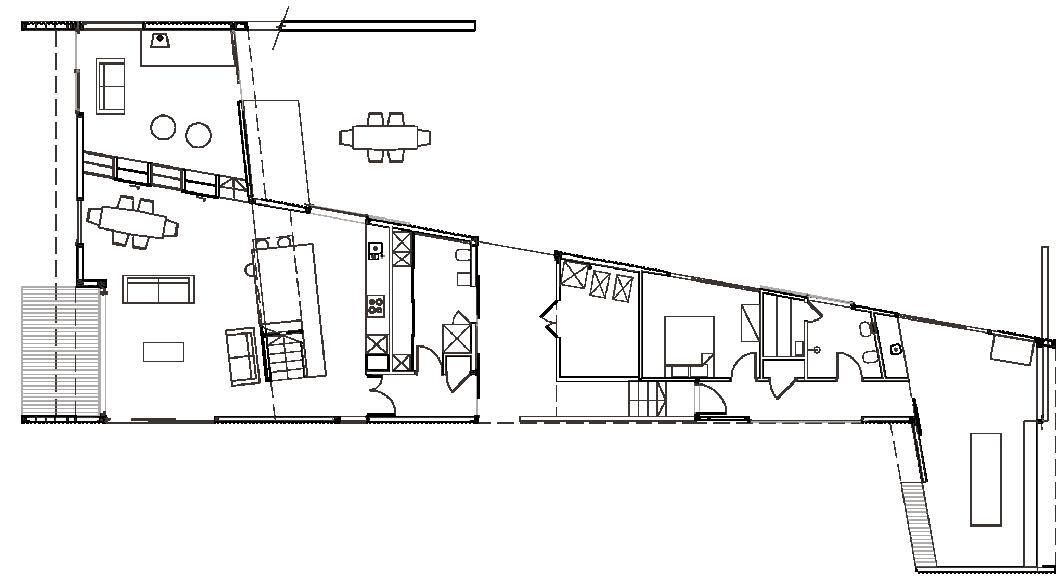
# 139 3 . on location FIRST F looR gRound F looR 1 2 3 4 5 6 6 q e w r t y 9 9 9 7 8 9 bedroom sauna studio lounge court yard wardrobe yoga bath deck dining living kitchen 1 2 3 4 laundry bathroom entry storage 5 6 7 8 9 w 0 r q t y e 0 1
The landscape is both sublime and intimidating... There are not many places in the world where you can look across groves of tropical cabbage trees and pristine water, at an alpine snowy landscape.
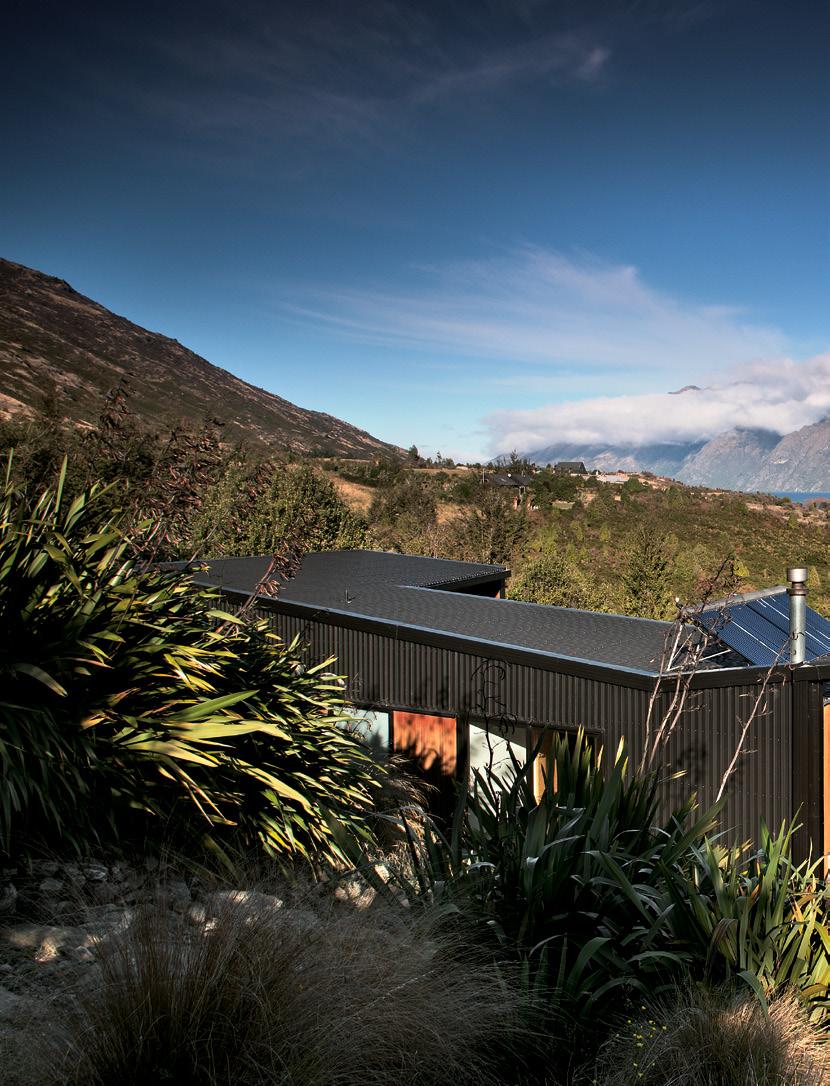
issue #14 habitusliving.com
» Drift Bay House
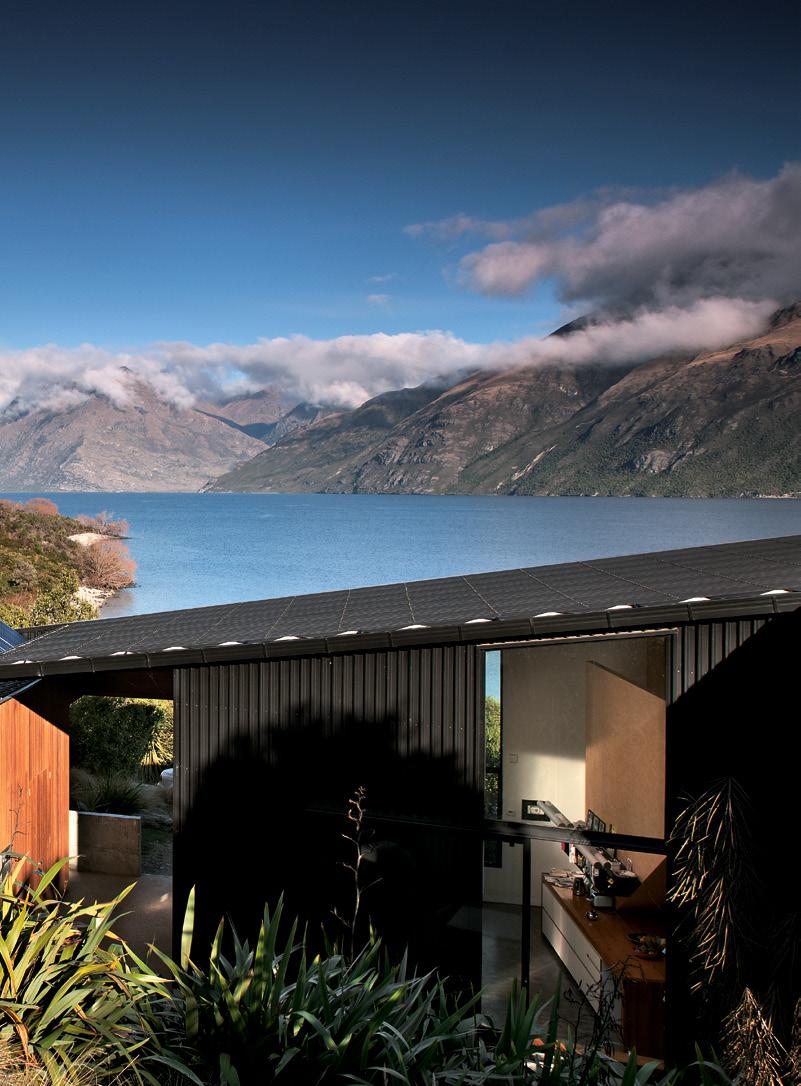
Above | tapering walls and rooFs Flex to suit the landForm.
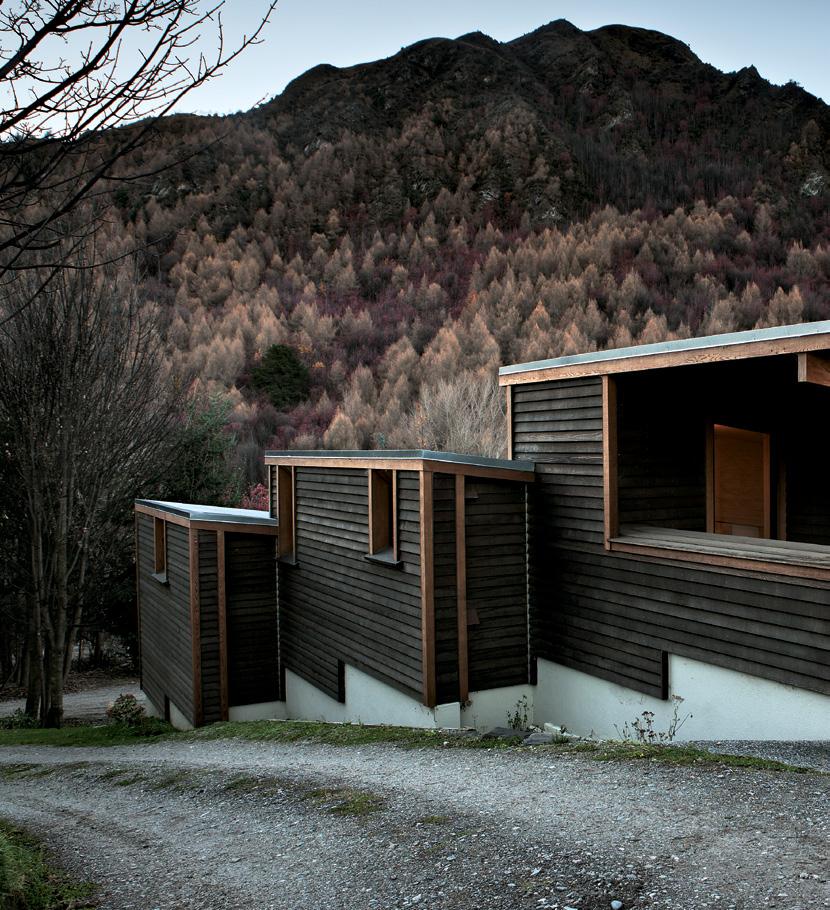
issue #14 habitusliving.com
It’s a tough climate and often a tough landscape, and you respond conceptually to that.
» arrowtown House
PeTe RITChIe | LAnDsCAPe ARChITeCT
The sculptural form of the house – sloping black steel walls, folding and tapering in plan and section – evolved from ideas garnered in their first Wellington house. They found steel tray to be a robust and low- cost cladding, which allowed greater flexibility in form-making than weatherboard, and read well in both urban and alpine contexts. The industrial, angular steel also had a strong precedent in local ski field sheds and chair lift shelters – the sloping roofs practical for the freeze-thaw cycles of snow.
“We like strong juxtapositions, and used steel against concrete and strandboard against Cedar,” explains Pete. “There’s no great advantage in using expensive materials everywhere just because you can afford to. It’s the juxtapositions that make a house interesting.”
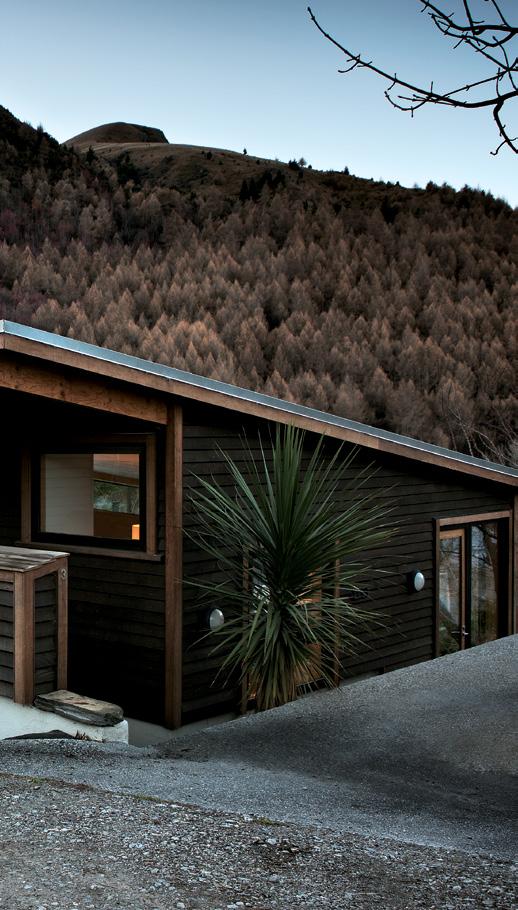
spatially too, they play with scale and outlook. As you walk through the house in plan and section, space shifts from snug to lofty and back again. “We take the section very seriously,” says Bronwen, “as it’s how you actually experience the building – moving through it rather than standing on a plan.”
The very personal endeavour of building their own home expresses a direct physical and artistic response to a specific new Zealand place and way of life. While they took a very practical and reductive approach to the program of family home, guest wing and home office, they have successfully balanced function with aesthetics to create a strong sculptural object with many quirks and surprises.
The long gestation of the house design allowed serendipity to play its part in the process, too. A concept model was literally sat on at one point (not surprising with three toddlers running about!), and the ‘damage’ created a saddle in the middle with space rising north and south. They kept the idea and made it a point of entry, punching a hole through to accentuate the two forms, create a lobby and allow the site to permeate the building.
“The traditional hierarchy sets architecture against landscape,” describes Bronwen, “the landscape being merely the ground on which the architecture rests. We would like the relation-
# 143 3 . on location Above | the arrowtown house steps in plan and section down the valley wall
ship to be more than that – for the landscape to move inside architecture and for the building, in turn, to affect the topography.”
In complete contrast to this project, in 2009 they designed a small house in Arrowtown, an old gold mining settlement just north of Queenstown. The suburban site lies on the edge of a beautiful valley, but is actually within the historic precinct and subject to strict height and heritage controls. “The guidelines talk about materials, scale and form, and we were encouraged to make very small, simple forms to reference the historic cottages and sheds,” says Bronwen.
They have broken this house into three simple shed-like forms, and stepped it down the steep site. It turns its back on a right-of-way, and opens to the sun and views up and down the valley. Inside, the palette of materials is kept simple and robust – exposed concrete floors for passive solar heating, plywood and white plastered walls. Although the scale and form are more conventional than at Drift Bay, the house still displays the couple’s characteristic interest in primary construction and form, and an unfussy attitude to detailing and materials.
All their work incorporates best practice passive environmental design. however, this project went further with technology, led by the clients’ interest and commitment to a very energy ef-
ficient house. They installed a ground-source heat pump for winter – 120 metres of drilled vertical holes to draw heat – isolated footings, and installed double-glazed, thermally broken windows. “We didn’t realise how significant this house was going to be at the time,” recalls Bronwen. “It won a sustainability award and a local nZIA award last year. In all the projects down here, we have to think really hard about heating and insulation.”
The setting at Drift Bay and the setting at Arrowtown are very different, and the buildings display these different characters. Bronwen and Pete’s commitment to landscape and context first is a major driver in their work. “There’s a sub-conscious thing happening when you work in a place like this,” says Pete.
“It’s a tough climate and often a tough landscape, and you respond conceptually to that. But equally, when you get a contour plan on your desk with planning restrictions, you’ve got to slide between ideas and site constraints. We’re really inspired by Brian MacKay-Lyon’s idea of fitting the work into its site, and using the context as the dominant influence in shaping the finished building.”
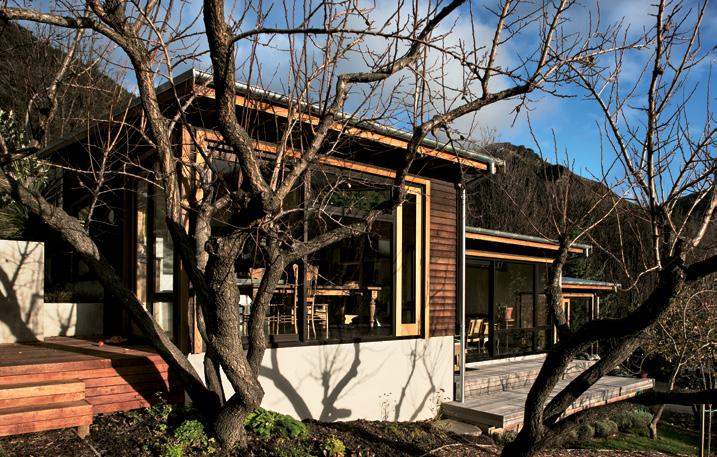
issue #14 habitusliving.com Above | the house was
careFully within the existing
the
sunlight. right | the small kitchen Features robust materials including blonde
placed
orchard, with the structure almost embracing the trees. north-Facing windows open up to
views and
plywood and polished concrete Floors.
» arrowtown House
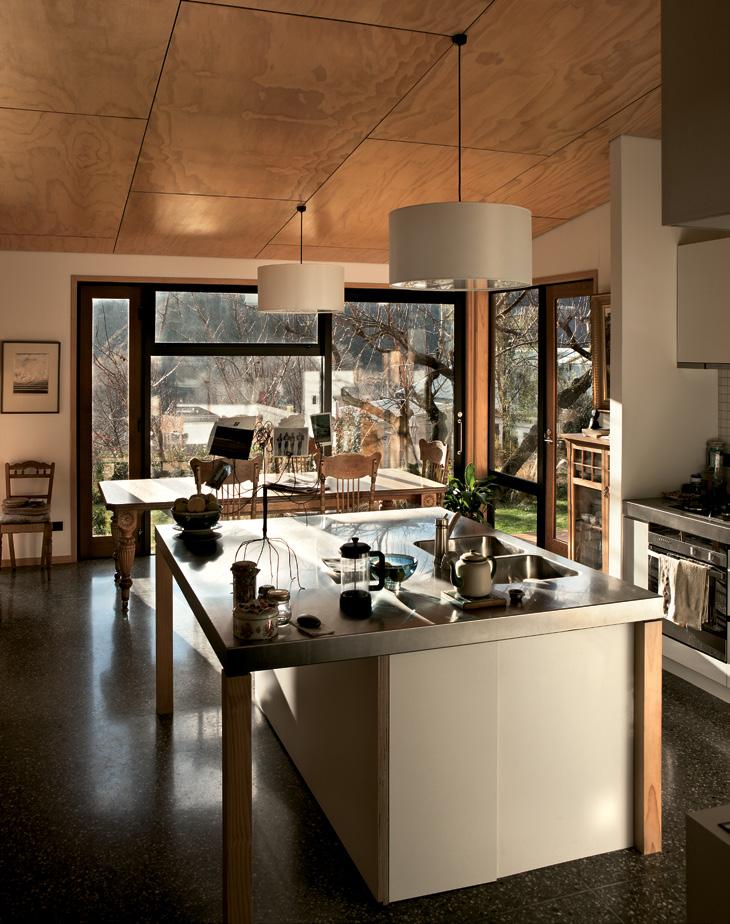
# 145 3 . on location
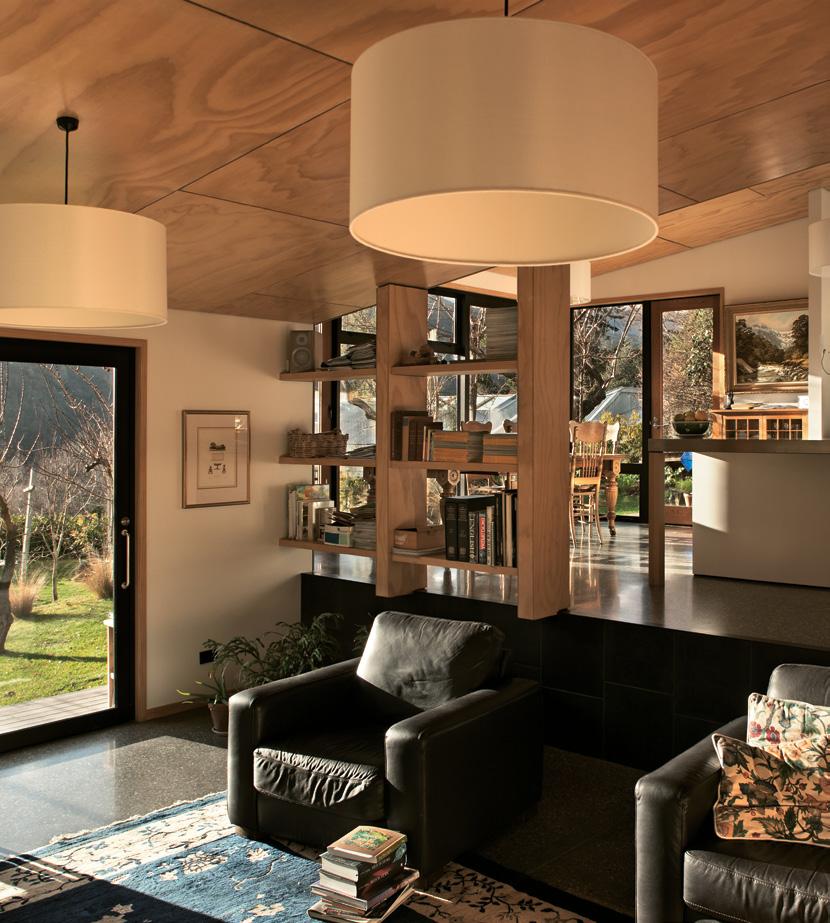
Above | in the cold arrowtown climate, warmth From the sun is critical. opposite | Floor plan » arrowtown House issue #14 habitusliving.com
We were encouraged to make very small, simple forms to reference the historic cottages and sheds.
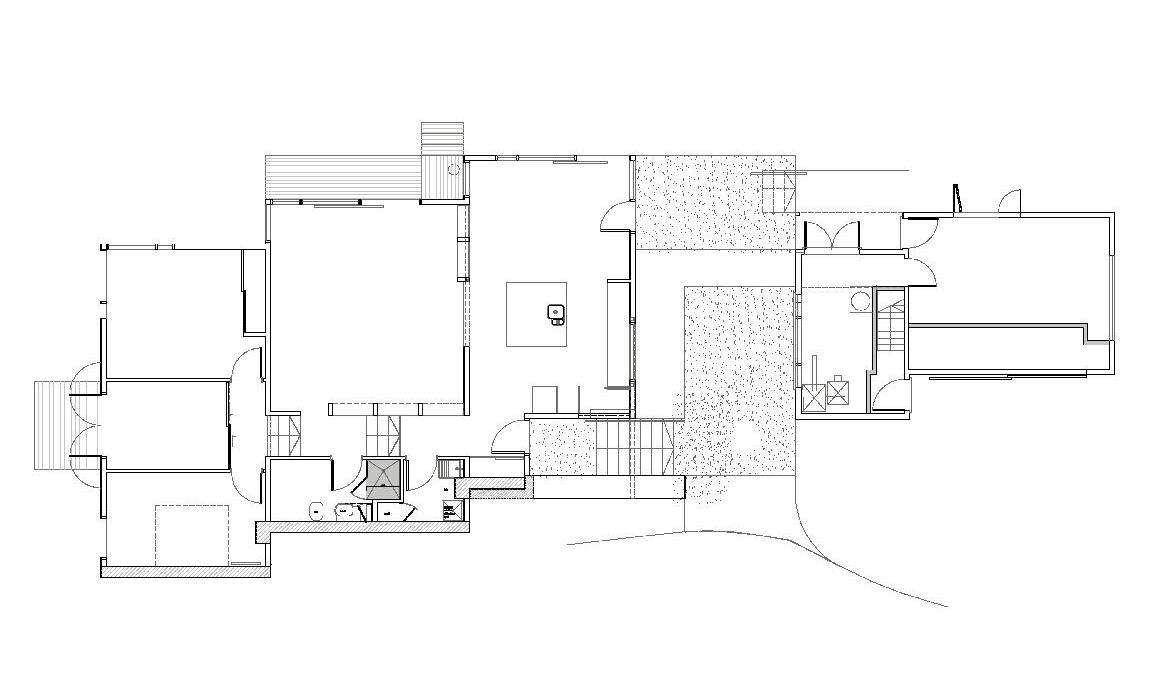
# 147 3 . on location BROnWen KeRR | ARChITeCT
1 1 3 6 7 8 4 5 2 Be Droom exercise room living B at H room 1 2 3 4 coats Dining kitcH en existing cottage 5 6 7 8
Drift Bay House
architect Kerr Ritchie
project team Bronwen Kerr, Pete Ritchie
structural engineer Plumb Ltd
builder Barker Construction
a rrowtown House
architect Kerr Ritchie
project team Bronwen Kerr, Pete Ritchie
structural engineer Hadley Consultants
builder Bagley Builders
kerr r itchie (64 3) 441 4513 kerrritchie.com
Drift Bay House
Furniture Chairs in small living room are Tio by Conscious Design. Outdoor chairs are Magis Air. Vintage dining chairs, table and armchairs in open plan living. s ofa is Anibou Longreach from Thonet.
lighting
Recessed double downlights are Modus Olly Twin.

Pendants in kitchen are Be Cool from Aesthetics
Lighting; and throughout, h i Bay from Rexel. Other lighting are Modus Z e D lights, no longer available from Modus.
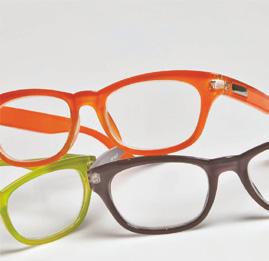


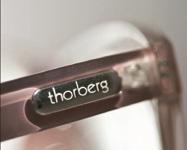
Finishes
Tiles from Artedomus. Paint from Resene.
Fixed & Fitted Basins and floor mounted WCs are Keramag Citterio. Tapware Oxi from Greens Tapware.
a rrowtown House
lighting


Pendants are custom made from Lighthouse Lighting. Fluorescent extrusion over kitchen bench from Rexel. Other lights are Modus Z e D lights, no longer available from Modus
Finishes
Tiles from Artedomus. Paint from Resene.
Fixed & Fitted Basin and WC are from sphinx.

issue #14 habitusliving.com
www.funkis.com swedish thorbergs design reading glasses by head o ce +612 93583093 online store www.funkis.com paddington store 202 oxford st strand arcade store 412-414 george st Untitled-1 1 27/09/11 2:57 PM
top | the open bookshelF separates the lounge area From the corridor and steps, which Form the spine oF the house.
drop box » arrowtown House
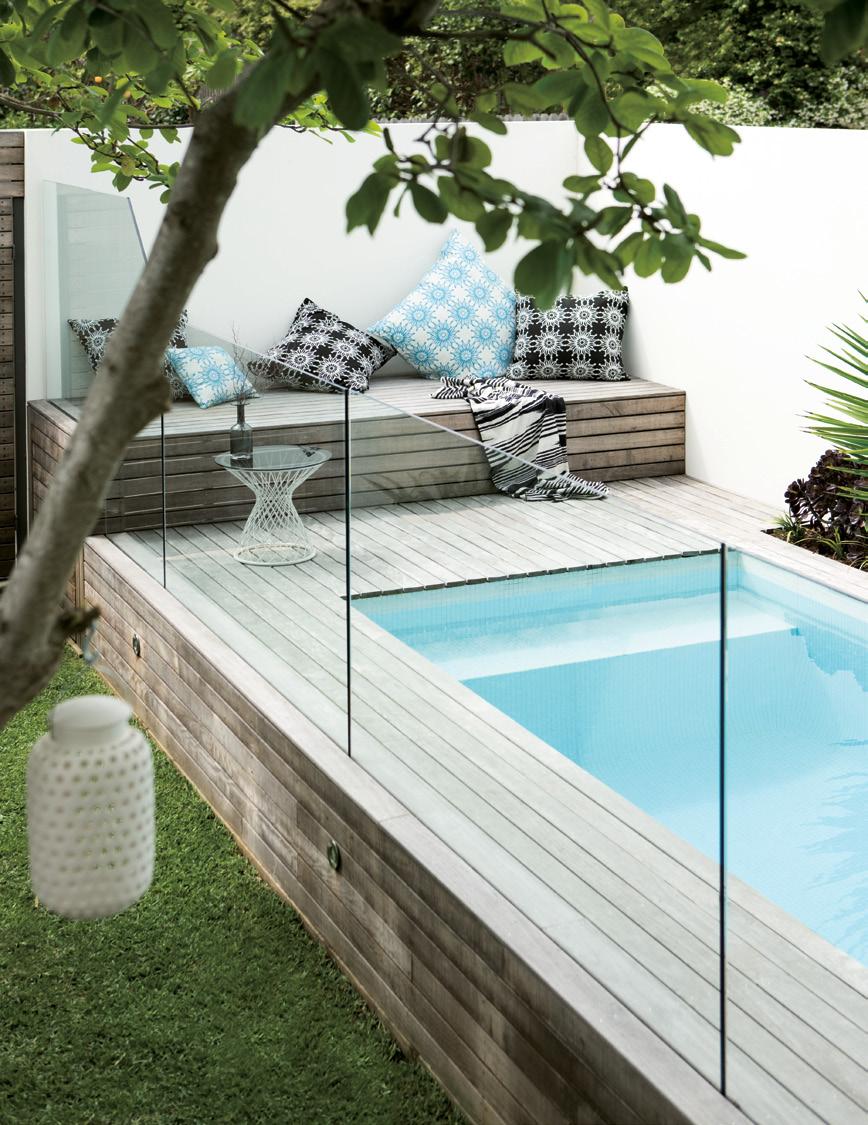
Everybody Needs a Secret Hideaway. Help us create yours. Garden design, build and maintain www.secretgardens.com.au
Quartz Carpet
Our concept for Hospira was “a formula for wellness” (stemming from Hospira’s vision of “advancing wellness”). The concept conformed with the design not only in layout, function and material selection but also emotionally within the space surrounding Hospira staff. Therefore, Quartz Carpet was a good choice in finish supporting wellness.
Whilst we explored landscaping materials, our client requested that the flooring material choice impacted minimally during the installation process especially in relation to levelling. Quartz Carpet was also suitable acoustically due to our client not wanting a flooring surface that would result in loud foot traffic noise being carried.

Collectively we are very happy with Quartz Carpet satisfying the above functional, aesthetic and acoustic criteria. The outcome is a great result.
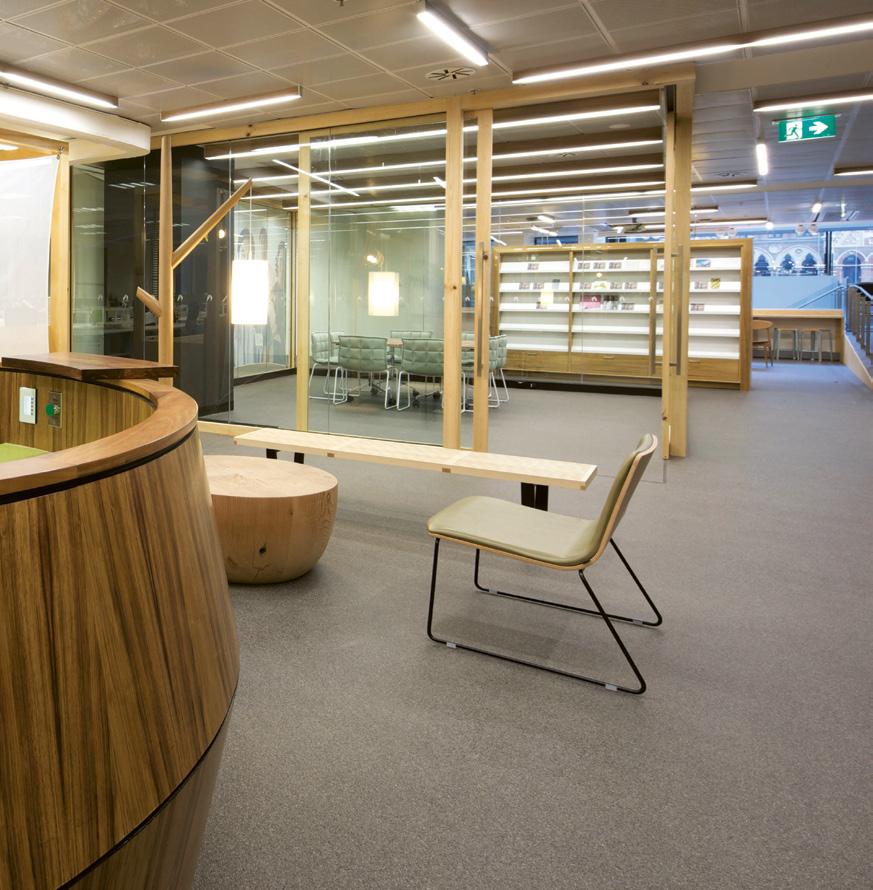 Hospira Melbourne
Hospira Melbourne
National Sales - 1300 760 877 - www.alternativesurfaces.com.au
Sonja Duric Artillery
S7026 2-3mm Pore-Filled S7026 2-3mm Open-Pore
Photography by Andrew Iser
Touch the future
Designed and crafted in Italy, the Barazza Velvet oven and Lab hob are the flagships of an integrated collection that brings a new level of understated elegance and sophistication to the kitchen environment.
The Velvet oven’s minimalist, button-free lines belie its technological excellence, which centres on an interactive touch-screen system, for intuitive, fingertip control of every oven function.
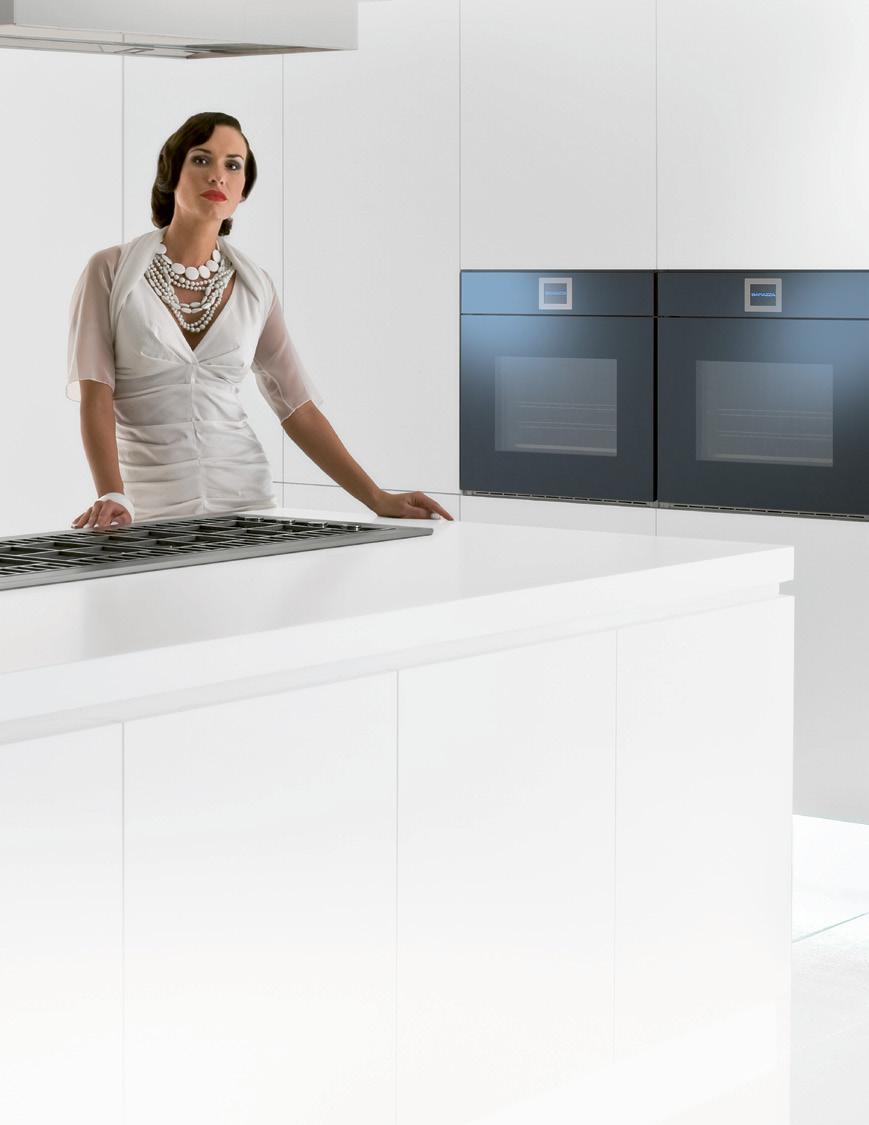
The Lab hob is the result of meticulous ergonomic research, resulting in a stylish suite of sunken burners, integrated knobs, and flush supports that allow heavy pots and pans to be moved without lifting.
View the uniquely modern Barazza collection at your nearest Abey showroom.
VIC 208 York St, South Melbourne 03 8696 4000 NSW 1E Danks Street, Waterloo 02 8572 8500 QLD 94 Petrie Terrace, Brisbane 07 3369 4777 WA 34 Walters Drive, Osborne Park 08 9446 8255
abey.com.au
Complex Simplicity
This house in Ipoh in MalaysIa is built for a family whose lifestyle is a cross-cultural mix of contemporary and traditional. phIlIp Drew explores the way architects Marra + yeh have adapted traditional strategies to respond both to a tropical climate and to a local and family culture . And Law Siak Hong provides some context.
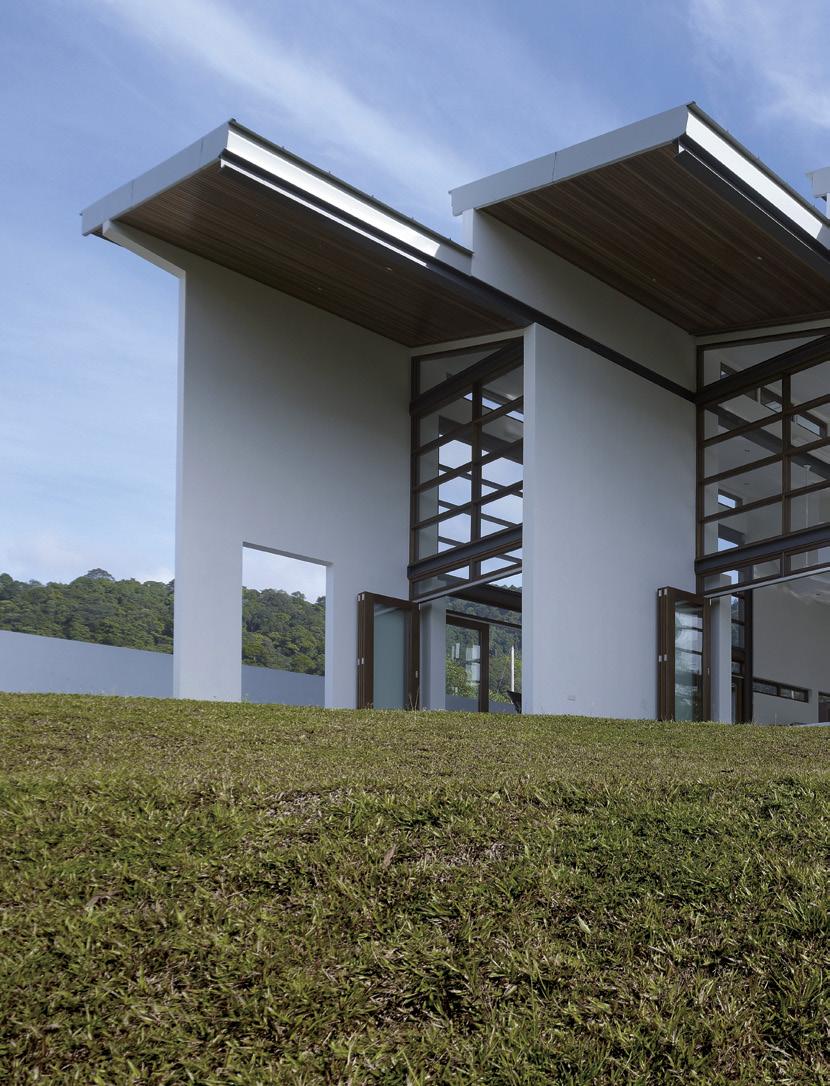
issue #14 habitusliving.com
text PhiliP Drew, law Siak hong | PhotograPhy Brett BoarDman
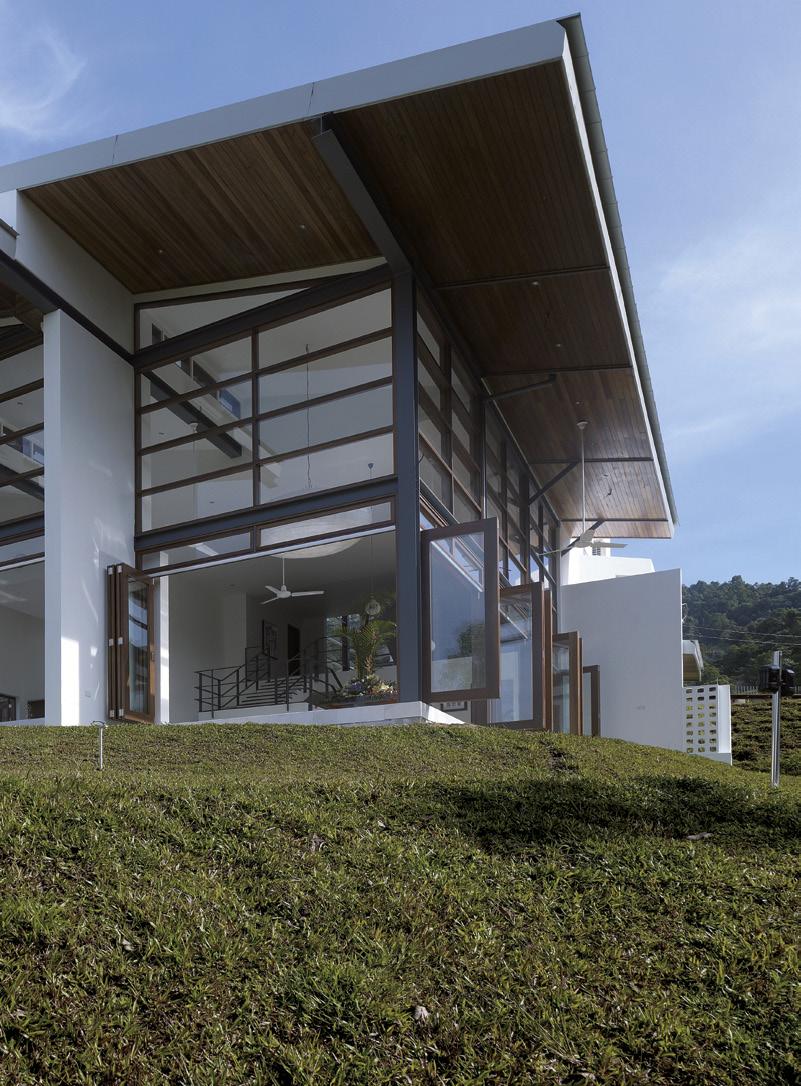
3 . on location # 153
Few environments are as challenging as the tropics. A scorching overhead sun, drenching precipitation and sticky humidity all conspire to turn daily life into an enervating struggle within a huge sauna bath. Air-conditioning is not acceptable. A much better solution is to capture the wind under a shady umbrella.
The Kubik house at Ipoh, a city with a population of 700,000, 200km north of Kuala Lumpur in Malaysia, illustrates how, from their knowledge of the traditional Malay house, architects Marra + Yeh applied its lessons to a hot, humid, tropical rainforest environment. In the tropics, shade and ventilation are imperatives. In essence, the traditional Malay house consisted of layers of shade – first of all making use of the coconut tree canopies around it, below this, roofs of atap, and a raised floor platform, infilled with shuttered, carved timber panels assisting in the cross-flow of air. Simple and effective, it was also a culturally rich artefact.
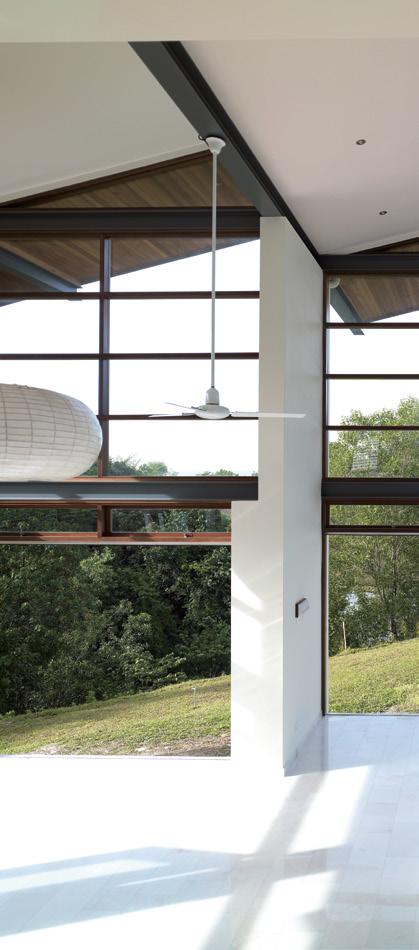
Ipoh has already experienced climate change effects. It is becoming hotter and more humid from highs of 35–37° Celsius to lows of 21–22°C, annual precipitation of 2,340mm, with a November maximum of 320mm.
As humans, we are accustomed to imposing our will on nature. Overriding and denying it, we feel more in control and more secure. In less extravagant times, a feeling of cooperation with nature often informed traditional, anonymous buildings that worked with, instead of against, nature. Two important books in the 1960s –Victor Olgyay’s, Design with Climate (1963) and Ian McHarg’s Design with Nature (1969) – promoted the message of sensitive cooperation, while rejecting the arrogant assumption of superiority and power over nature. Today, design with climate is more honoured in the breach than in compliance.
Much of what both these authors argued has been neglected, to the point where today, we have so radically altered the impacts of human activities on the world that our future wellbeing is threatened by accelerating climate change. Instead of considering the impact of our activities, contemporary architects seem obsessed with bizarre shapes and visually striking novelty solely for its shock effect, that turn architecture into large static advertisements.
Surrounded by limestone hills over the Kinta River valley, Ipoh, until the 1970s, was Malaysia’s second city for administrative purposes, it de-
issue #14 habitusliving.com
Ken Yeh describes the design as a ‘wind instrument’. Such is the absolute importance of achieving air movement across the house in a hot, wet environment.
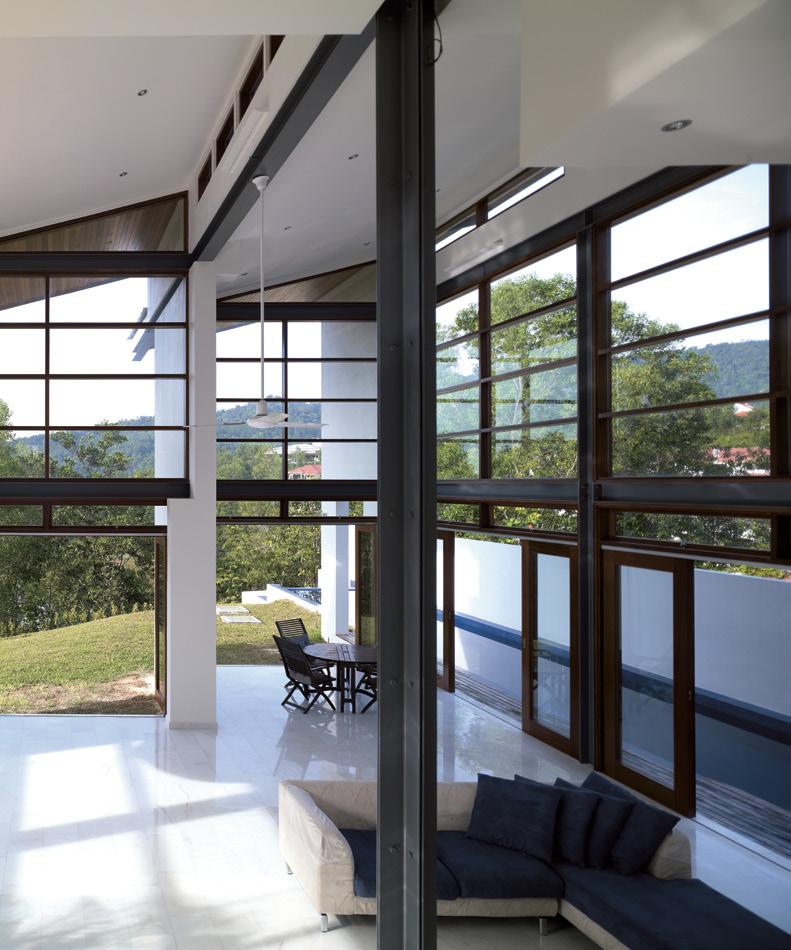
previous | LArge roof overHAng S SHAde THe buiLding AgAin ST HArSH equAToriAL Sun And ALSo keep THe r Ain off THe wALLS above | THe Living And dining Are A for LArge fAmiLy gATHering S LocATed on A LArge fLAT Terr Ace beLow THe enTry off THe STreeT To THe SouTH THe SiTe deScendS STeepLy TowArdS THe boundAry. # 155
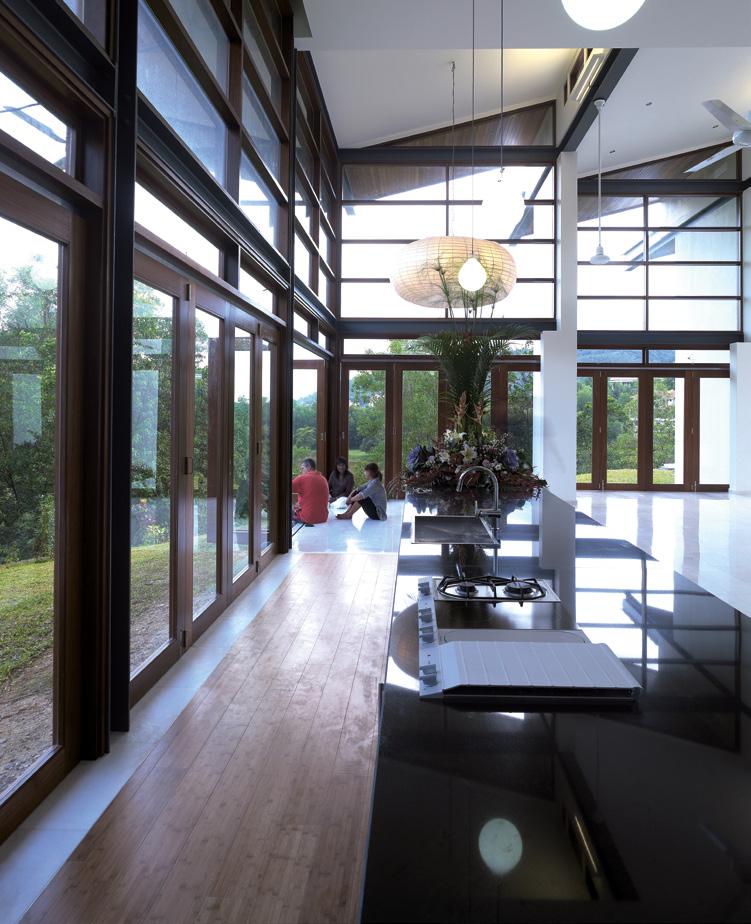
issue #14 habitusliving.com above | THe kiTcHen, Looking TowArdS THe Living/dining SpAce wiTH A LArge, cu STom-deSigned ScuLpTur AL LigHT opposite, top | THe mAin STAir connecTS THe Living/dining Are A wiTH upper ground fLoor enTry. opposite, below | enTry iS on THe ground fLoor, overLooking THe doub Le-HeigHT Living/dining SpAce beLow.
rived its wealth and importance from tin mining. Many of its craftspeople were trained by Shanghainese guilds, a factor that has tempered local culture and resulted in the survival of high levels of craftsmanship.
In the Kubik house, the lady of the house is Chinese with numerous relatives, and hence, required a large, open social space for family gatherings. The client is a German engineer and medical instrument manufacturer and consultant. These rather special cultural demands resulted in an interlinking combination of communal and private areas. Furthermore, extreme measures such as security grilles and gated communities are commonplace, such is the widespread fear of domestic crime and burglary. This, in turn, runs counter to the climatic demand for excellent cross-ventilation with the implied need for a large number of openings.
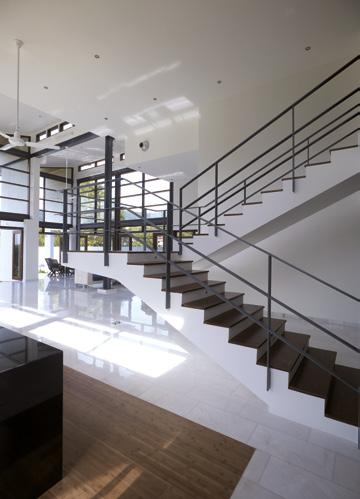
Architect, Ken Yeh describes the design as a ‘wind instrument’. Such is the absolute importance of achieving air movement across the house in a hot, wet environment, the external walls that surround the main communal ground floor and face the prevailing south-west wind coming up from the valley are completely opened up.
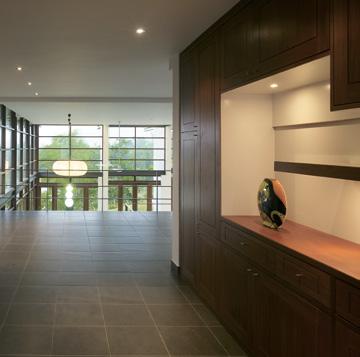
Olgyay advocated long, thin, east-west shapes. However, on the Kubik house site, this proved impossible because of its unusual trapezoidal configuration. To further complicate matters, the site had been bulldozed into a small upper entry level at the street access, with a larger flat terrace three metres below it where the dwelling itself could be sited. To accommodate this profile, the section was split into an intermediate entry (where the client also has a private study), a main communal space, kitchen and dining, with maid’s flat to one side opening onto a garden. Above the entry level are the master and daughter’s bedrooms and guest room. This straightforward layout is both practical and neat.
Ipoh is a little over 4° north of the equator. Hence, the sun moves both north and south and must be addressed by roof overhangs on both sides. The projecting roof keeps the rain off the walls and intercepts the sun, thereby avoiding heating the walls during the daytime and preventing them from re-radiating at night.
The long west elevation is exposed to the late afternoon sun which entailed a large 32m2 sunscreen and eyebrows on the smaller window openings to deal with sun penetration.
The plan is subdivided into three, four-metre modules that give much-needed flexibility in accommodating the awkward trapezoidal site. This has resulted in a stepped street front and at the rear opposite elevation, which breaks up what might otherwise have been a bulky cubic form. This has an additional advantage in that it breaks down the form into rhythmic steps that appear to stream the airflow. Thus, the expres-
# 157 3 . on location
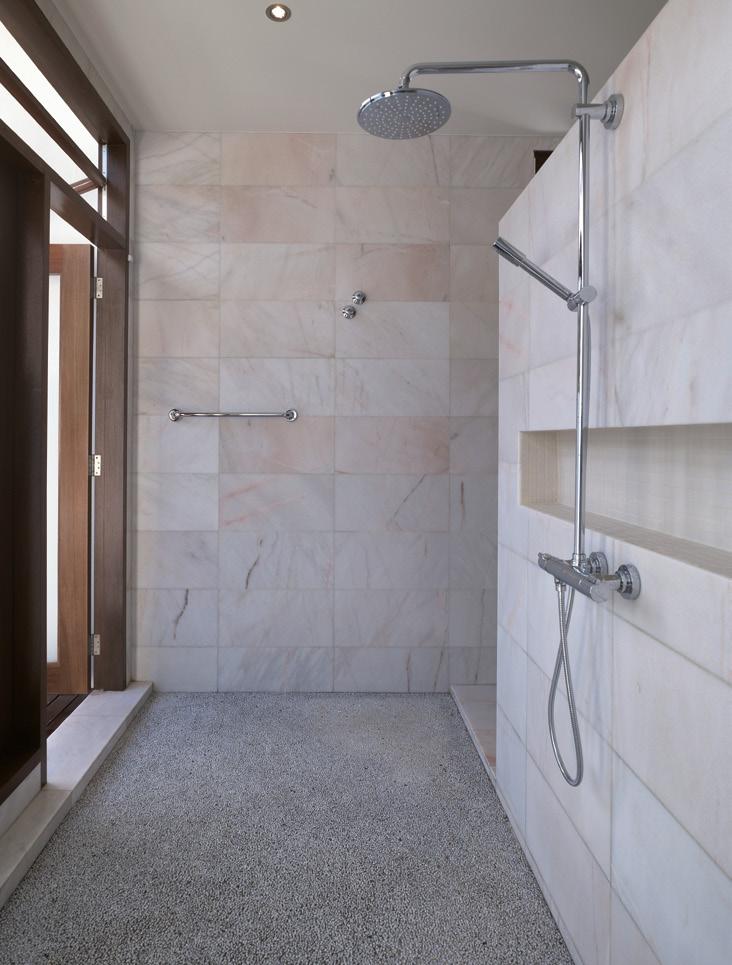
issue #14 habitusliving.com
This is a house of many dimensions, a mixture of the traditional and modern, of craft and machine, marble, steel and glass,
PHILIP DREW
sion of each projecting wall blade slices the wind into separate air streams and reduces the apparent architectural scale.
The dichotomy between handcraft and machine production has long been an uneasy one. In the 1920s, modern architects relied heavily on skilled craftsmen to create the impression of a machine architecture. Now that industrial technology has caught up with the building process, craft is frequently resorted to in order to fill the gaps. In Ipoh, skilled metalwork survivors from the era of tin, and Chinese craftspeople provide a wealth of skills to complete individual design pieces. Marra + Yeh have incorporated large, locally made sculptural lights, grilles and shade hoods that lend a touch of individuality to the interior, but would be prohibitively expensive elsewhere. These elements, along with the use of marble contribute to an impression of quality and precision.
Plants on the south and west block the sun, just as the coconut palm canopy once shaded the traditional Malay house. At ground level, the doors to the outside terrace remain open, each opening paired with another opposite for through ventilation. The main stair is enclosed in glass to trap heat and natural convection is reinforced by wind workers on top to draw air
through. Rainwater from the roof is captured and stored in tanks to supply the indirect evaporative coolers in the ceiling of the living room. These are simple processes that have been reinforced and assisted to make them more efficient by adding new, innovative low-energy technology.
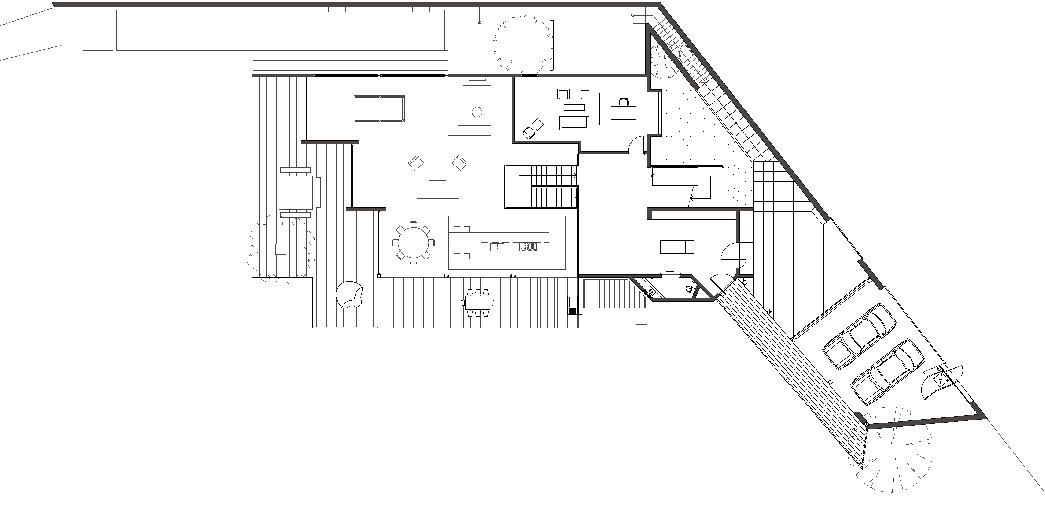
In the TV area of the main living room, an exposed steel column accentuates the division of the space in an act of homage to Mies van der Rohe’s Barcelona Pavilion that seemingly acknowledges the German heritage of the client.
This is a house of many dimensions, a mixture of the traditional and modern, of craft and machine, marble, steel and glass, Chinese and German, and Christian and Islamic cultures, that, despite its apparent simplicity, evokes and underlines a defining complexity and richness.
South-East Asia is rushing headlong towards what it conceives as modernity and progress. In its rush to catch up, it is destroying much that is of value while imitating the most trite and shallow aspects of the West. The Kubik house’s benign combination of the subtly old with smart green technology indicates the way to a more successful, sensible future.
# 159 3 . on location leF t | THe mASTer SHower in mArb Le, wHicH Adjoin S THe mASTer bATHroom wiTH SLAnTed window opening S To SHAde AgAin ST THe Sun. above | pLAn SHowing ground And Lower ground LeveLS
1 2 3 4 ENTRY GROUND FLOOR 1 2 3 4 STUDY LOWER GROUND FLOOR ground FLoor
drop box

ArcHiTecT Marra + Yeh Architects projecT Te Am Ken Yeh, Carol Marra, Goldie Peligrino, Chee Wai Kheong, Julie Cheah STrucTur AL engineer SL Chan conTr AcTor /buiLder FirstCon
Marra + Yeh Architects (60 17) 560 5655 marrayeh.com
LigHTing
All lighting is Louis Poulsen and Artemide from Lightcraft.
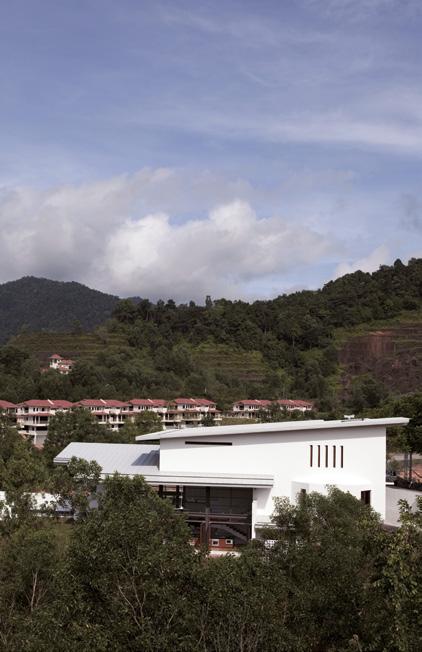
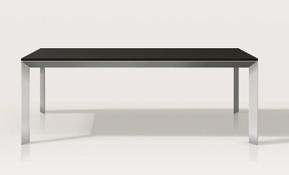
finiSHeS
Local marble and timber, granite, pebble wash and Colorbond roof.
fiXed & fiTTed Fixtures are custom designed by Marra + Yeh. Taps and showerheads from Roca and Grohe. WCs from Roca. Basins from Roca and Caroma. Appliances by Gaggenau from Kitchen Culture. Hardware from Häfele.
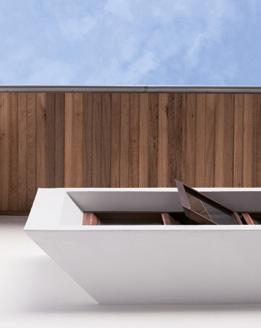
above
26/08/11 2:37 PM DQ43_Iluka_QP.indd 1 26/08/11 DQ43_Iluka_QP.indd 1 HAB14_Iluka_QP_adjusted.indd 1 4/10/11 6:55 PM
leF t | THe kubik HouSe LookS ouT on To THe LimeSTone HiLLS of THe kinTA river vALLey. above right | A SkyLigHT opening on THe roof.
issue #14 habitusliving.com
prosperity came to Ipoh by way of rich tin deposits, making it the richest and most important town in the Kinta Valley by the early 20 th Century. From a small village along the Kinta River, it became the state capital with beautiful buildings, wide streets, cinemas, and dance halls. Ipoh was once the biggest consumer of Mercedes Benzes and Hennessy XO Cognac outside Europe, de rigueur symbols of wealth in this far flung outpost of the British Empire. Intense economic activity due to the extraction of natural resources led to building booms (and busts) and it was here that a young Danish architect by the name of Berthel Michael Iversen came to make a name for himself.
Trained in the Modernist genre with enthusiasm for an exciting world in which architecture was free from stylistic conformity, Iversen arrived in Malaya in 1928. He found work in Singapore and came to supervise works on-site in Kuala Lumpur and Ipoh, “trying to get the Chinese contractors to find pride and pleasure in producing good work”. He set up his own Ipoh office in 1934, with branches in Kuala Lumpur and Penang, eventually becoming one of the most notable architects in town.
By the 1950s, his office was receiving many public commissions – the National Geological Department and the Veterinary Research Institute, numerous private residences, commercial developments and nearly every local cinema. Iversen’s architecture, though grounded in Modernist ideals, incorporated keen observations of the vernacular. His buildings show an awareness of the tropical climate, such as the need for constant unimpeded ventilation and for tempering the harsh tropical sun.
It is here that Iversen’s ideas intersect with those of the husband and wife team at Marra + Yeh Architects. Carol Marra explains, “Iversen struggled with the difficulties of his time – war and its consequences, shortages of labour and materials, political instability at the end of the colonial era, and the natural resistance to his ideas and methods in a foreign land. Today, we struggle with a different set of circumstances, the homogeneity of globalisation, the acute scarcity of craft and, still, the resistance to new ideas. Where we find resonance with Iversen is in his resourcefulness, not relying on imported British components, but using readily available local materials in inventive ways. He was
sensitive to the climate and devised an entire vocabulary of ventilation elements that we see repeated and refined throughout his work.”
Marra + Yeh have taken a similar approach at the Kubik house, making use of local materials and craft while working within the legacy of the modern movement and its ideals. They apply their international knowledge and experience, yet are conscious of their own cultural backgrounds. Carol is a native of Buenos Aires, and Ken is from Ipoh. They met at university in Texas and now call Sydney home. This may seem a potent mix, but it was just the ticket for the client who wanted “something different from the common Malaysian architecture”, a place that would bring the family closer to the lush tropical environment. In practice, the house has changed the family routine from one where much time was spent in front of the TV to “now having a garden and pool and many more outdoor and social activities”.
For Marra +Yeh, they can design for the climate, and also entice people to live with it.
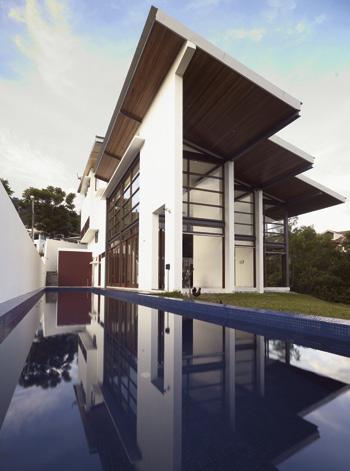
3 . on location # 161 above | pooL Adjoining THe Lower ground fLoor Living And dining SpAce wiTH A view To THe norTH . Air movemenT iS encour Aged AcroSS THe HouSe.
L aw Siak Hong is an architectural historian based in ipoh. Here, he puts the kubik House in a cultural and historical context.
Cosh Living represent leading international outdoor furniture brands, all synonymous with style, quality and comfort. The latest European trends in contemporary outdoor furniture are now available at your finger tips. Be inspired.

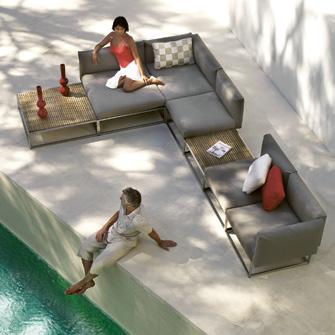
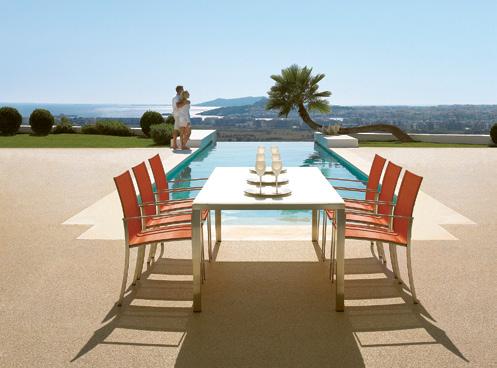
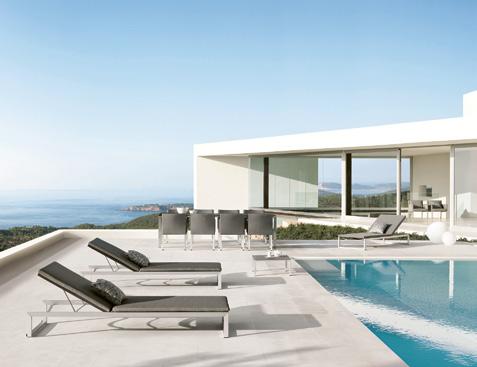
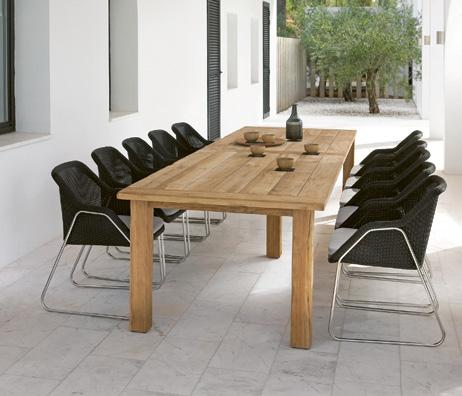
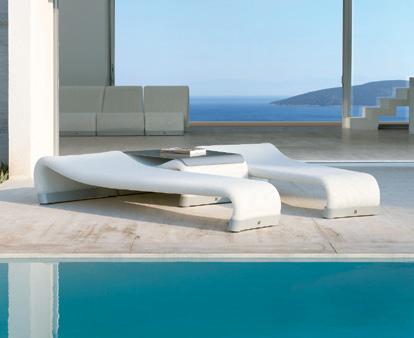

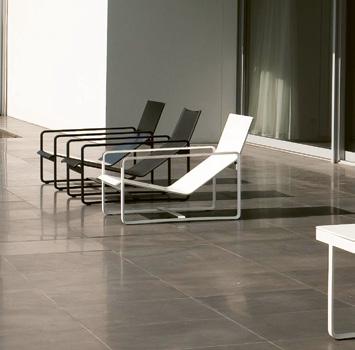
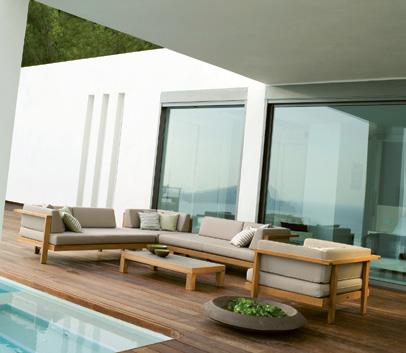

coshliving Melbourne 7-13 Rupert Street, Collingwood VIC 03 9281 1999 Sydney Level 1, Suite 38, 69 O’Riordan Street, Alexandria NSW 02 9317 3011 Brisbane 8 Wandoo Street, Fortitude Valley QLD 07 3666 0377 | www.coshliving.com.au
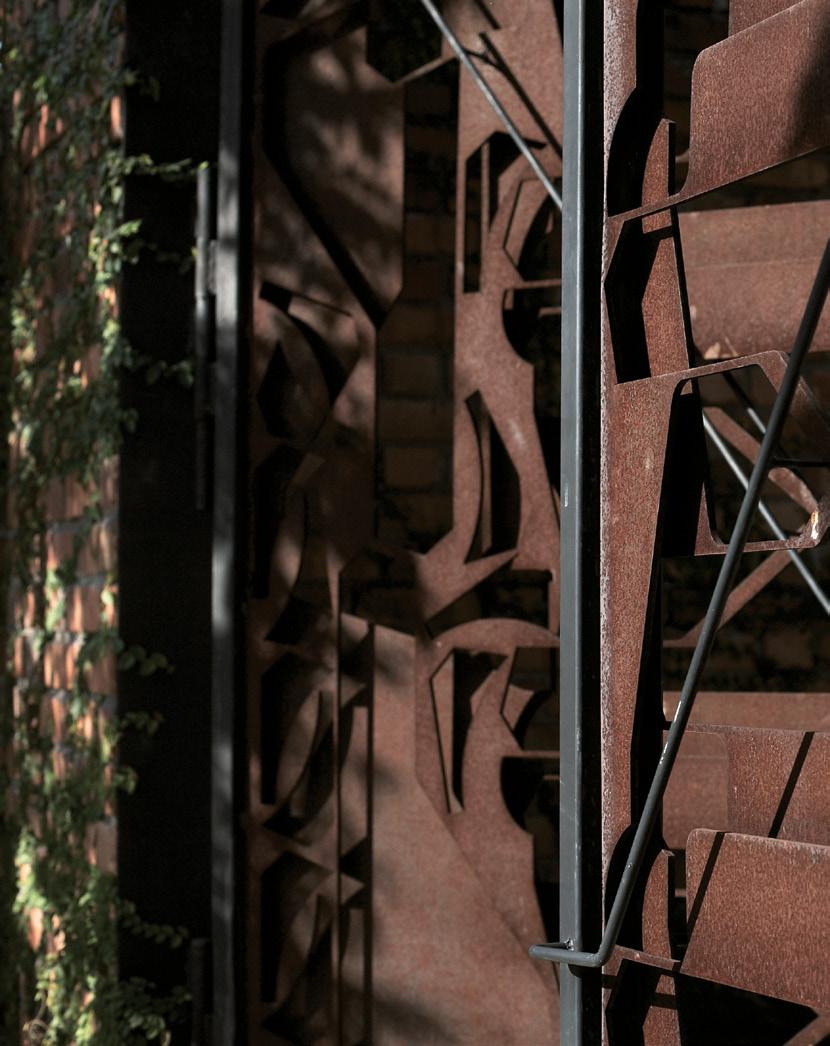
issue #14 habitusliving.com
Looking to combine both home and studio, Malaysian architects, Building Bloc, took on an old bungalow and gave it a total makeover. aMy ng reports that it became a test of whether the architects could live in one of their own distinctive houses.

3 . on location # 165
text Amy Ng | photogrAphy tiAN xiNg chiN
Thrifty Creativity
There’s an ongoing commentary in design circles – namely, that architects should try to live in a house that they have designed, at least once in their lives. The irony is not lost on Wen Hsia and BC Ang who are doing just that. The 30-something duo behind Malaysian architecture firm, Building Bloc, were looking to combine a home and an office when they were scouting for a house in Petaling Jaya a couple of years ago. As luck would have it, a bungalow came up for sale and the couple soon got to work tearing down walls and carving out new spaces. The project became an experiment and a necessity all rolled into one, and was completed within six months in 2009.
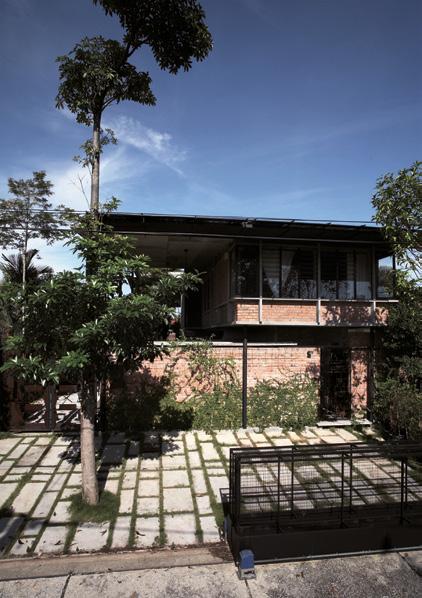
“We love to experiment. A big part of what drives our studio and us is the need for innovation. Hence, we dip our toes into trying out things that might be overlooked by others,” says Wen Hsia. Using concrete, bricks, steel and glass in its basic form, the house is a testament to their industrial aesthetic. Raw, unfinished materials are left as is; steel grilles are left to rust, and offform concrete ceilings are left bare – one is hardpressed to be able to find a painted wall within their compound.
The idea behind their abode is rooted in thriftiness. And when it came to crunch time, creativity triumphed. “We were watching our costs to ensure that our budget was met, so it became a challenge to see where we could save without sacrificing quality,” adds Wen Hsia. While they have implemented low-tech strategies that will save costs and energy, it’s the way they did it that was novel in execution.
issue #14 habitusliving.com
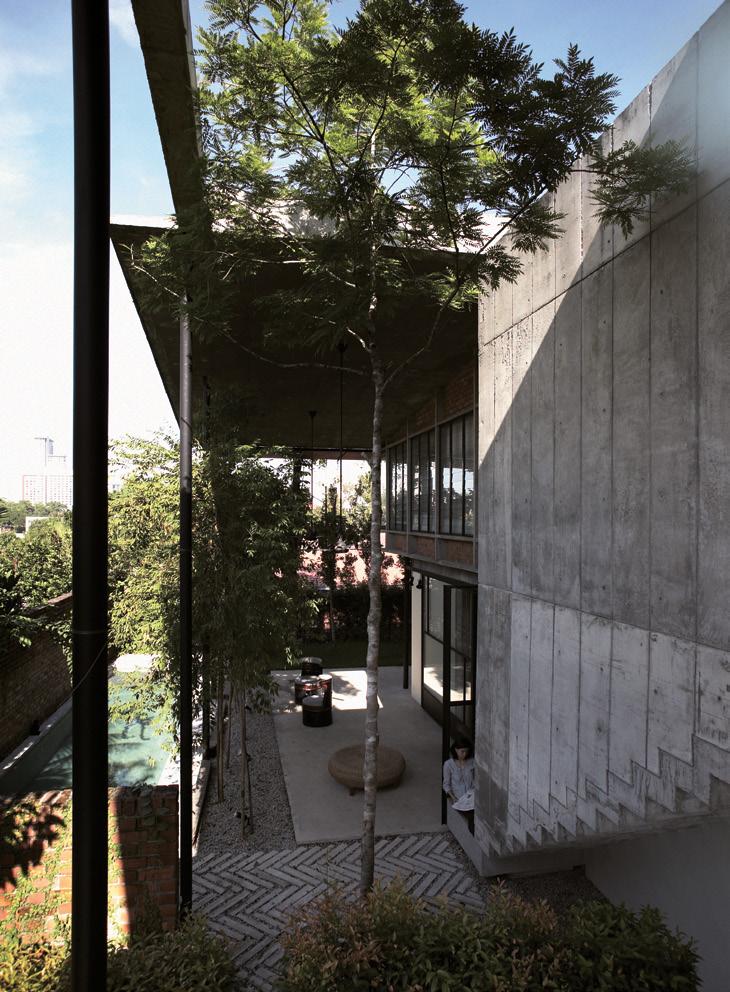
3 . on location previous | The meTaL graTes of This house were Lef T To rusT To perfecTion. lef T | The unassuming fronTage of This house aLLow for ampLe parking space aT The enTrance. above | a LighT weighT roof sTrucTure and generous heighT of The house increased The spaTiaL voLume and makes an airy abode.
Take, for instance, the double roof which consists of a single, thin concrete plane with a layer of garden mesh stretched out above it that acts as an insulator against the hot, tropical climate. Or the rainwater harvesting system that was built with a series of terracotta drain pipes connected underground. These chimney-like installations can collect and contain enough rainwater to last a week of watering plants in their garden – handy when rain is scarce. Even their home’s metal grilles, used in gates and windows, were made of scrap metal – the pair scoured junkyards in search of large solid metal sheets, which were remnant materials of machinery die-cut sheets. Each one was carefully measured, cut and fused in place to create an amalgamation of patterns that is unique for each grille. It is these small, thoughtful gestures that have become the hallmark of their practice.
From the outside looking in, the home appears quietly unassuming. The sliding motorised steel gate was custom built to accommodate plants to add a layer of screening – and was also one of their experiments. “It didn’t work out as we had hoped – we’re still finding ways to put in
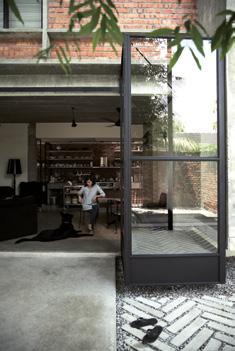
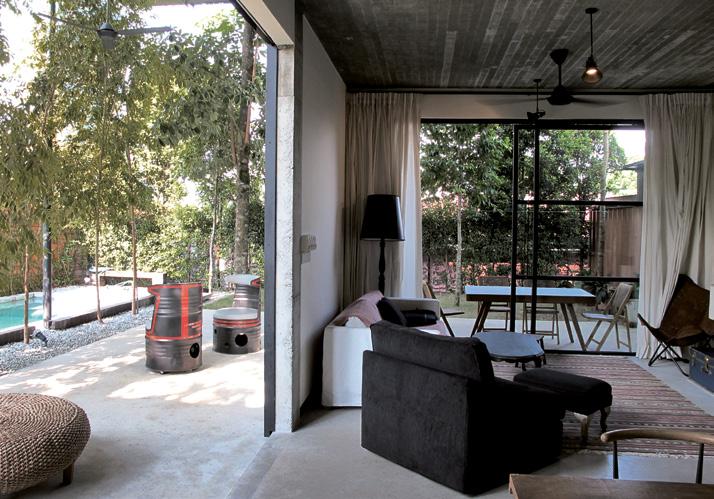
issue #14 habitusliving.com
Top | furniTure of aLL manner and sizes, saLvaged from junk yards and vinTage shops, is scaTTered across The Living room. above | The kiTchen and dining have become The main focus of The Living area. righT | a weT kiTchen is ex Tended ouT To The side garden, where conTinuaTion of The Lines and eLemenTs serve To eLongaTe and connecT The ouTdoor and indoor.
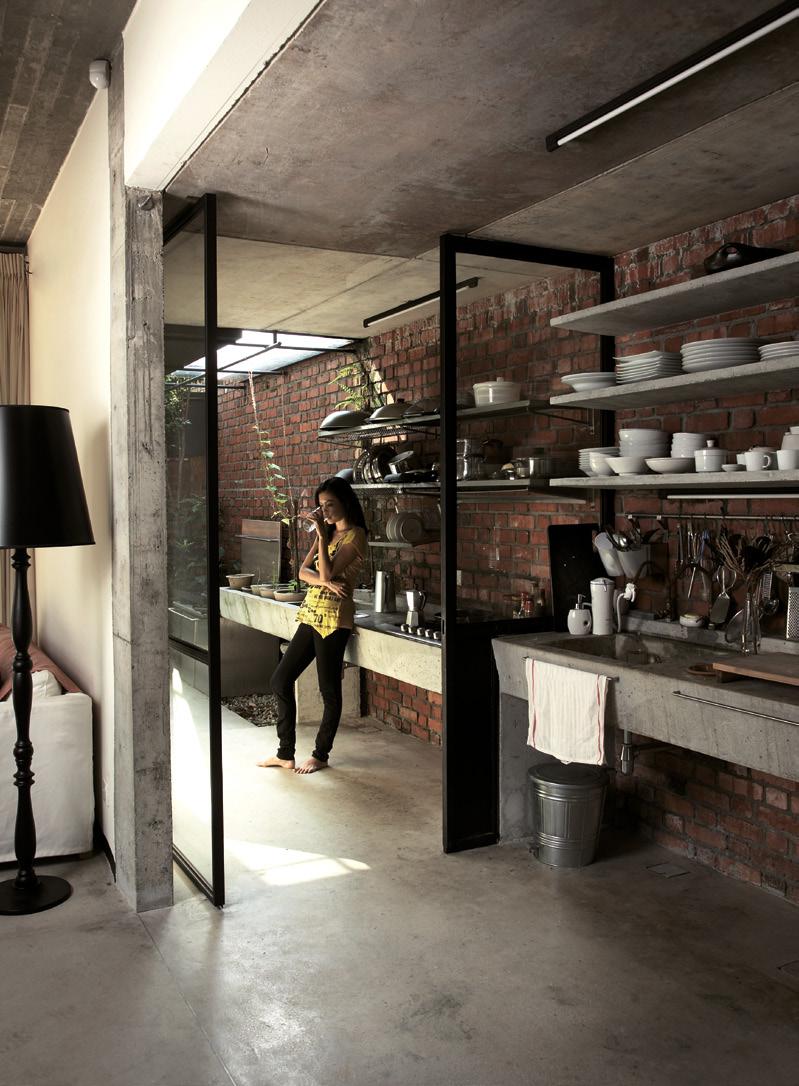
# 169 3 . on location
Building a home isn’t just about carving a shell. It’s about space, it’s about the people, and it’s about the flow for both spaces and people.
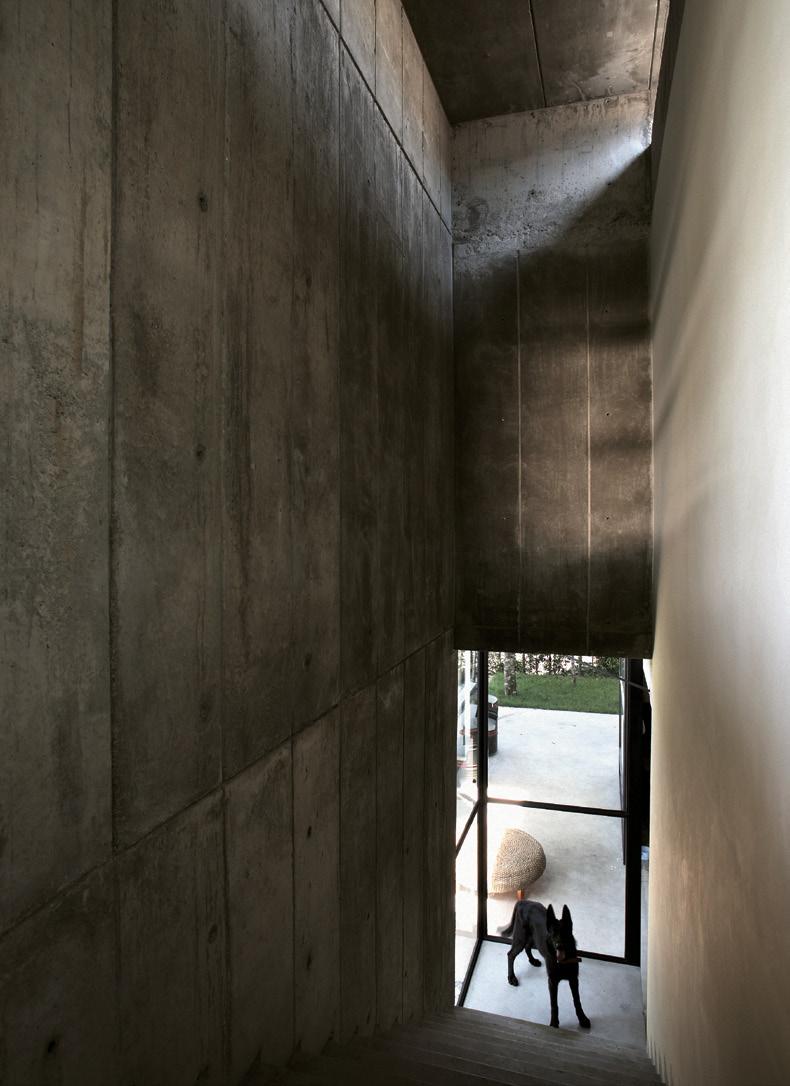 ang | architect
ang | architect
plants so that they are able to withstand movement. It’s all still a work in progress,” laughs BC. With ample space for parking, visitors then traverse a path leading up to a heavy gate that has been rusted to perfection. It opens to a sheltered courtyard beyond a brick wall, and is guarded by the couple’s black German Shepherd, Arang (meaning ‘charcoal’ in Malay), as he makes his rounds throughout the house.
The 3,500 square foot (325m2) house isn’t large by conventional standards, but its spatial quality is heightened by a large living room with a double-volume space that looks towards an inviting pool. Their furniture is an eclectic collection of vintage and thrift store finds, with leather chairs, plush couches, solid wooden tables and offbeat dining chairs adding much character to the space. The kitchen, which overlooks the dining area has an adjoining door that leads out to the garden. An outdoor stove with a choice selection of self-grown herbs and plants completes the area, as it is one of the most used spaces within the house. Refreshingly, they’ve managed to blur the line between outdoors and indoors, tapping cool breezes while allowing heat to es-
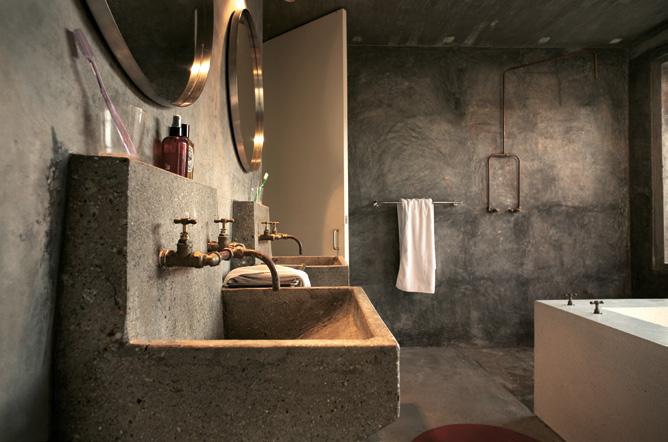
cape efficiently so that the building does not use air-conditioning, unless absolutely necessary.
As a relatively young studio, Building Bloc has had its hands full in conceptualising homes, offices and various small projects for the past five years. Their choice of materials are rooted in the same thriftiness that has made them popular for their quirky inventions and methodology. They’ve made lamps out of old wok covers and used copper piping as taps – consistently turning junk and scrap into beautiful functioning works of art that are unusually simple, yet sophisticated at the same time. “We were faced with the problem of weight loading once. A client had wanted a concrete table, but had it been built entirely of concrete, it would have been too heavy for the building. Only a slab was permitted and with nothing to rest it on, we had to be creative. In the end, we used the concrete slab’s rebar itself as a stand – twisting and manipulating it to form a solid base that’s as beautiful as it is functional,” relates Wen Hsia.
In the future, they plan to map a clearer distinction between public and private spaces within the house. While there’s already a guest
3 . on location # 171
lef T | LiTTLe deTaiLs in The enTrance of bc and wen h sia’s home – LighT, voLume and space are defined wiTh simpLe maTeriaLs and an undersTanding of space. above | The masTer baThroom’s simpLe undersTaTed finishes add a Touch of rawness whiLe showcasing The duo’s creaTiviT y. noTe The copper used as fiTTings on pipes and Taps.
F irst FL oor
ground FL oor
room fitted with a balcony and a kitchenette that is easily accessible from the entrance, the pair is looking to better organise their space, since they’d like to define areas for work and play to a greater degree. “Building a home isn’t just about carving a shell. It’s about space, it’s about the people, and it’s about the flow for both spaces and people,” quips Wen Hsia.
So how has the experience affected their design process for clients and projects? “After building our own home, we’re more sensitive when it comes to designing homes for others.
4 7 7
8
3 6 3 4
2 5 8 6 2 1 5
issue #14 habitusliving.com above | fLoor pL ans ( Top, firsT fLoor; boTTom, ground fLoor). righT | aLmosT every Thing is Lef T as is in This house – bricks, concreTe and sTeeL far righT | buiLding bLoc’s idea of beauT y remains rooTed in form foLLowing funcTion, eLevaTing iT To an arT form.
living/dining kitchen yard guest pool master bedroom bedroom study/office 1
A testament to a good house is how well it integrates into people’s lives, and having gone through the paces of building our own, we understand people’s needs and are better equipped when it comes to carving out other people’s spaces.”
Exclusive
drop box
archiTecT Building Bloc
projecT Team BC and Wen Hsia Ang
civiL and sTrucTuraL engineer Projurutek
buiLder CHB Construction
speciaLisTs CL Steel, Pro Nature, Classic Maker, Loke
Electrical, Exin Lighting, Yee Ming Aluminium, Prospect Ace, Innotec Security System
Building Bloc
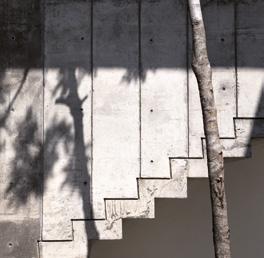
building-bloc.com
furniTure
Loose furniture throughout is from IKEA, custom designed by Building Bloc, and salvaged from junk stores.
LighTing
Tube lighting are basic fluorescents. All other lighting is custom designed by Building Bloc.

finishes
Floor is cement render. Walls are brick. Gates and grilles are recycled steel from CNC (computer numerical control) Factory Cut. Roofs are concrete shield by Garden Netting.

fixed & fiTTed
Tap fittings and door handles are all custom designed by Building Bloc.
3 . on location # 173
NEW TRADE SHOWROOM
appointment
Bourke St, Waterloo NSW 1300 795 548
1 5/10/11 6:52 PM
distributor of IL Fanale, Torremato, Zava Luce,
Savoy
House, Royal Botania & other luxury lighting brands
By
6/888
info@lightco.com.au lightco.com.au HAB14_LightCo_QP_05.indd
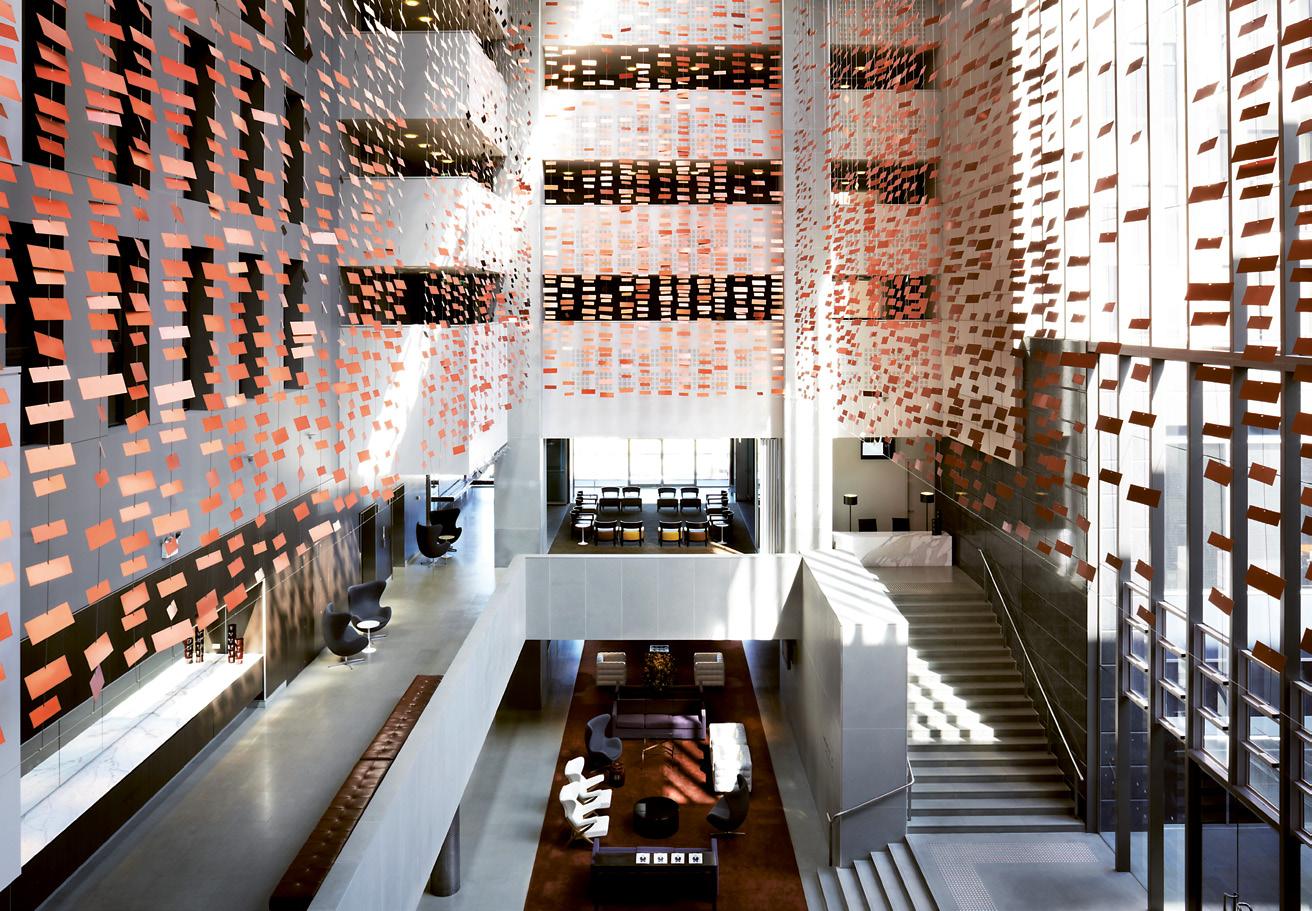
Located at the footsteps of Parliament House in Canberra, the five star Hotel Realm is part of a truly mix use precinct within the Parliamentary Triangle. With 158 hotel and suite style accommodation rooms, Hotel Realm is complimented by an in-house day spa, state of the art health club, Aveda concept hair salon, and a variety of award winning dining options making the Realm Precinct the preferred locale for Canberra’s locals and visitors alike. Combining contemporary elegance with avant-garde design, Hotel Realm is effortlessly chic.

T 02 6163 1800
E reservations@hotelrealm.com.au
18 National Circuit Barton ACT 2600 www.hotelrealm.com.au
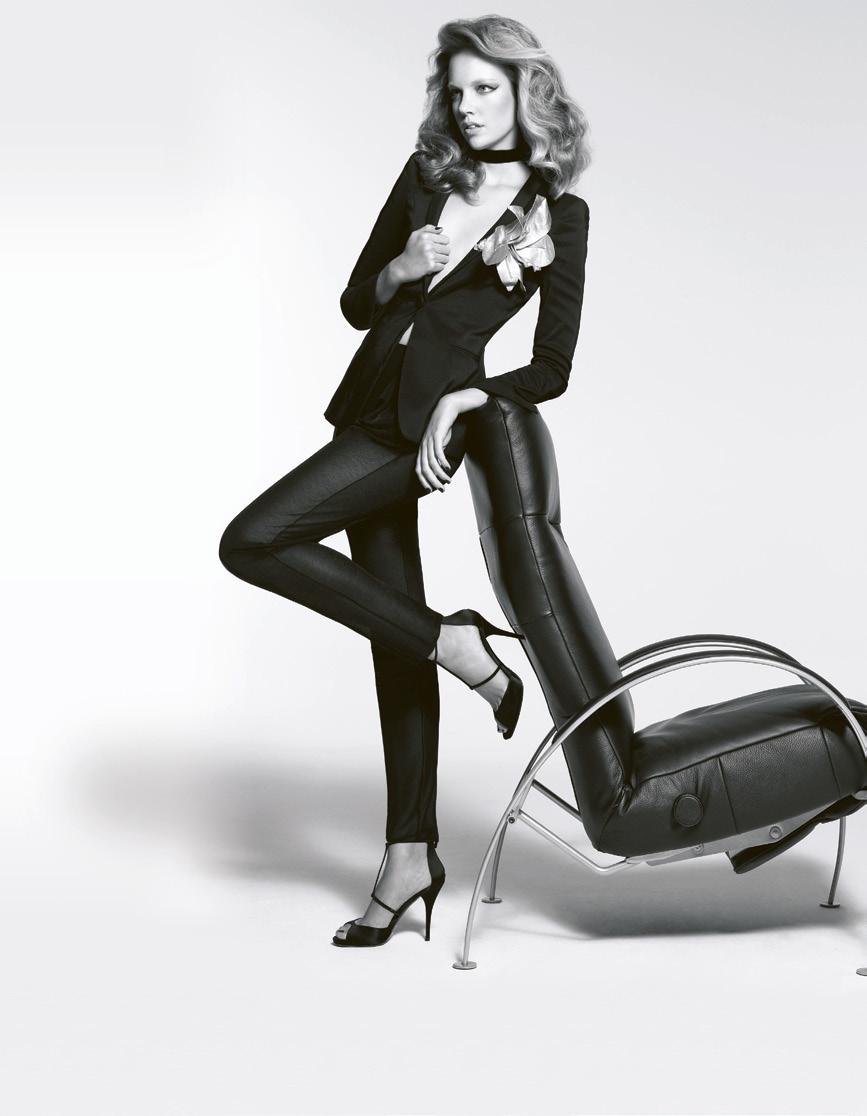









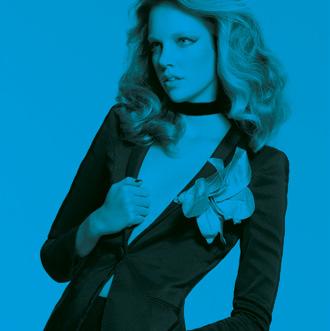























supacentamoorepark.com.au
EXPECT MOORE
Hidden Public Life
This house by Fitt De Felice Architects in Melbourne is both a family home and a place for entertaining friends. Alice blAckwooD discovers that it takes advantage of its verdant suburban site to encourage all those friends to make the drive from the city.
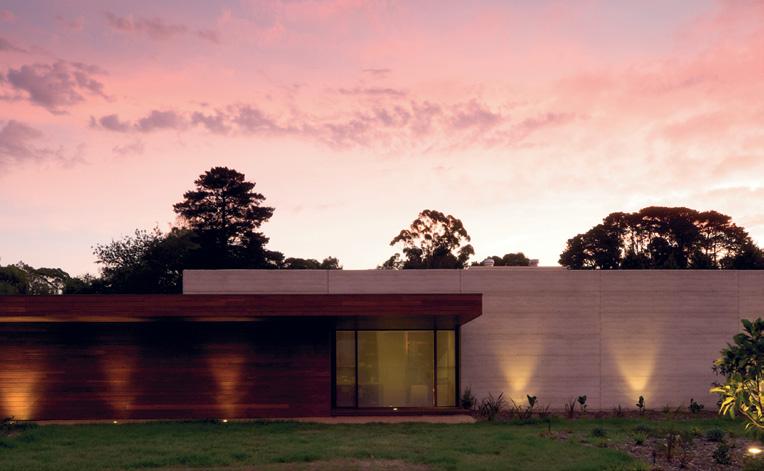 text alice blackwood |
text alice blackwood |
3 . on location # 177
photography Jaime diaz-berrio
Driving out along Melbourne’s Eastern Freeway, the hazy mirage of city high-rises fading into the distance, I’m struck by just how far the outskirts of Melbourne reach, while still very much in close proximity to the city itself. After just 15 minutes, I turn toward Donvale, where the rich, green shrubbery and smooth, low-lying planes of the Cepulo House await.
Designed for the young Cepulo family, this home is set on a generous spread of north-facing land, which rolls down to meet the crescent of this leafy suburban court. With this in mind, architects Kylie Fitt and Elida De Felice of Fitt De Felice have devised a courtyard-style structure, to serve dual purposes of sheltering the family’s private life from view, while playing host to large gatherings of family and friends within.
The architectural structure is arresting, yet unassuming on approach. The northern wing of this multi-armed edifice extends out towards the street, greeting onlookers with the neutral gaze of a rammed earth wall. Yet inside, it is a lively scene of train sets spread across Grey Ironbark floors, children’s drawings collaged across kitchen walls, and cups of tea spread out along a central dining table. “It’s quite an introspective style of building because you’re always able to play and entertain within,” reflects Fitt. “But it’s shifting its back to the most exposed part [the street], and opening itself up to the least exposed [the central courtyard].”
Introspective, yet non-prescriptive, Fitt and De Felice have provided what De Felice describes as the “good bones” – a beautiful structure which, as she says, “doesn’t determine how someone’s going to fit the room out”.
Materials form is an important part of this architectural story. The Cepulos worked closely with the architects on the warm, earthy, texturally rich palette which forms a distinctive theme throughout the house. Rammed earth walls, handmade on site, were chosen for their beautiful textured aesthetic and their high thermal mass. And on a cold, windy day, it’s surprisingly cosy inside, standing next to those massive, cement-like slabs. Fitt and De Felice chose to leave the interior walls exposed, as the raw rammed
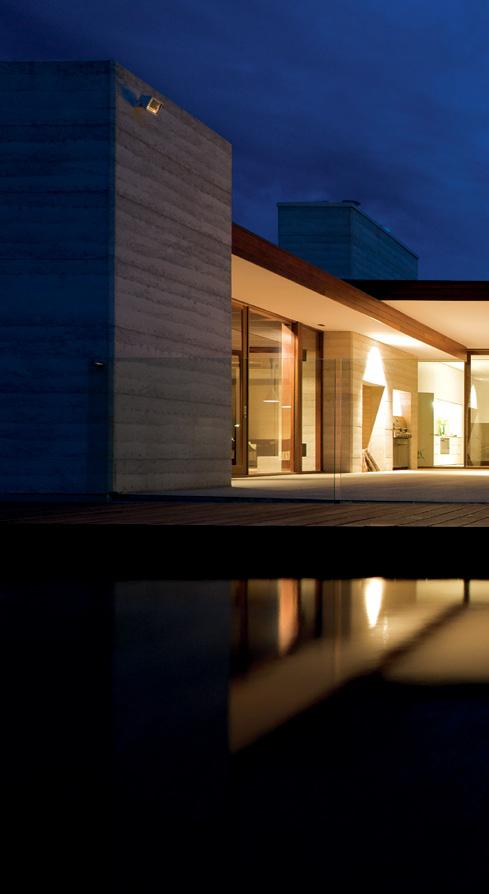
previous | simple and
archiTecTural
in The
wiTh friends and Their ex Tended
issue #14 habitusliving.com
bold
forms are embedded
naTural landscape above | The secluded courT yard where The cepulo family gaThers
family.
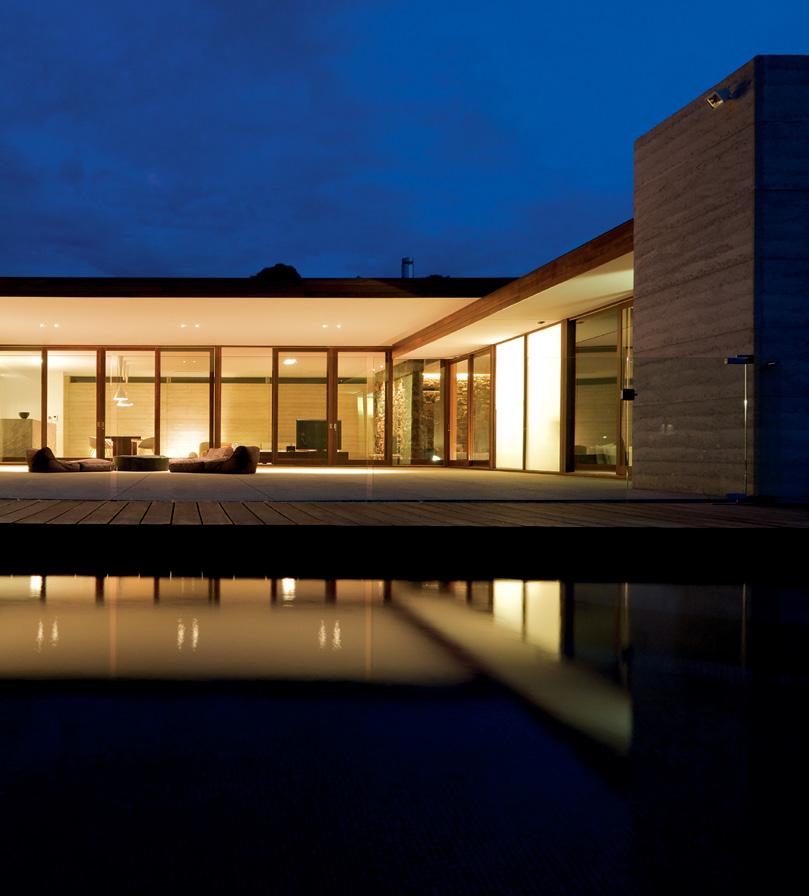
3 . on location # 179
It’s quite an introspective style of building because you’re always able to play and entertain within.
FITT | FITT DE FElICE
earth is a fantastic moderator of temperature, and brings added tactility to the interior palette. “It harks back to the beautiful modernist tradition of handmade, hand-crafted buildings; it’s a lovely element,” comments Fitt.
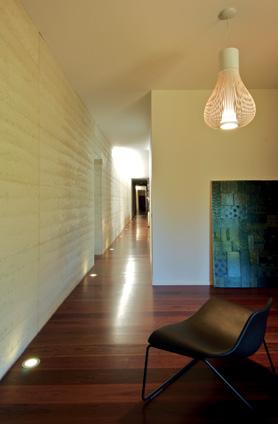
Standing in that northern wing with its rumpus room-cum-bar – you can look out across the central courtyard to the sleeping quarters directly opposite. The main living area rests between the two. It’s the heart of the home where friends and family come together almost every night of the week. Yet it’s also the most exposed area of the house, opening through wall-to-wall glass doors to the courtyard and pool – shielded from view by verdant green foliage. “Donvale has a richness of trees”, which is why Fitt and De Felice chose to open this section out – “because it’s looking out at the dense landscape while still shielded from street.”
The rising and setting of the sun also plays an integral role in the architecture, and accounts for that sense of splicing and overlapping one gets when viewing a cross-section of the courtyard, flanked by two wings. “The architecture is sliced up and formed in a way that lets in the good sun, blocks out the bad and allows the whole house to ventilate naturally,” says Fitt.
Deep eaves extend out across the courtyard, capturing the morning light across the kitchen and living, while the southern-facing rumpus
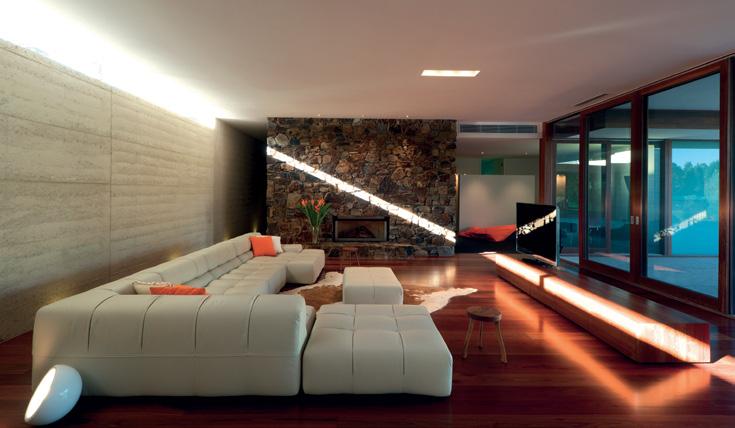
top | clever posiTioning of windows
sunlighT aT all The
Times.
| a
Three
living
opposite | The masTer ensuiTe.
capTure
righT
above
long hallway connecTs
wings of
quarTers.
issue #14 habitusliving.com
The house is big enough and architecturally robust enough to hold the life of their family.
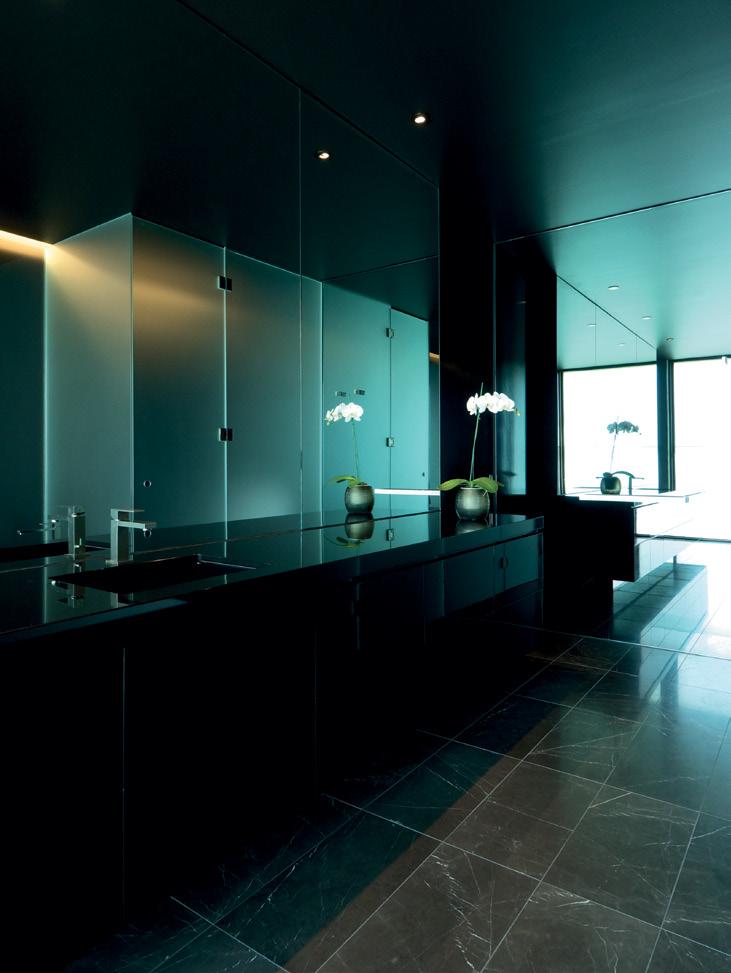
FITT | FITT DE FElICE 3 . on location # 181

above | floor plan. opposite | masTer bedroom offers quieT and seclusion from The resT of The house 1 2 5 8 3 6 9 4 7 0 r t i y o u p q e w ENTRY STUDY ba R billia RD Room coURTYa RD pa NTRY ki T ch EN Di N i Ng livi Ng ST oRE RU mpUS Room baT h Room ma STER bEDRoom walk-i N RobE ENSU i TE bEDRoom wc c E lla R laUNDRY ga R agE pow DER Room ca R poRT pool woR k Shop 4 3 2 1 p o i y y y t w e q 0 9 8 7 0 21 22 23 22 24 23 24 21 6 r u 5 issue #14 habitusliving.com
room receives a generous dose of afternoon sun. Fitt and De Felice agree that the monumental eaves are dramatic in their impression, but the approach “was more intuitive”.
like the rammed earth walls, this element of splicing – created by the deep eaves and cleverly positioned windows – recurs throughout the house. For the Cepulos, the warmth and integrity of natural materials, combined with strategic shedding of sunlight creates the kind of architectural palette upon which they can grow. “The house is big enough and architecturally robust enough to hold the life of their family,” says Fitt. “But you can still look back at it and feel like it’s a great piece of architecture.”
Better still, it’s a house for entertaining. Fitt and De Felice understand first-hand what it’s like to live in the ‘burbs’. “You’re far away. To get people to visit you, you need to have space. You need your house to support you in a lot of ways,” explains Fitt. For the Cepulos and their large network of family and friends, this house ticks all the boxes: just 15 minutes’ drive from the city, in a suburb rich in natural surrounds, with a house that will grow naturally with them. It’s a genuine enjoyment and contentment they feel in the space – “It just keeps getting better and better.”
drop box
archiTecT Fitt De Felice
inTerior designer Fitt De Felice
pro JecT designer Elida De Felice
builder Tony De Felice Homes
sTrucTural engineer Maurice Farrugia & Associates
Fitt De Felice (61 3) 9654 9100 fittdefelice.com
furniTure Credenza in living area and kitchen table are custom designed by Fitt De Felice. l ounge suite is B&B Italia Tufty Time from Space Furniture. Side tables are Realax Stools from Cloud Melbourne. Dining chairs are Moroso Fjord from Hub Furniture. Bean bags are Fatboy from Hub Furniture. Stools are Plank Konstantin Grcic Muira from Insitu Furniture. Armchairs are Glide and outdoor chairs are Parri from Stylecraft.
lighTing
All lighting from Euroluce. Pendants in entry are Flos Chasen large, in kitchen, Flos
Diabolo, in bathroom, Oluce
Optic, and in WC, Yamagiwa
Wan Aureola Downlights
Sombre 235 and Antares
AN3508. Floorlamp by Yamagiwa Wan. Wall lights in hall are Davide Groppi Ozen, in bedrooms, Flos Wan. l amp in bedroom 1 is Oluce Atollo.
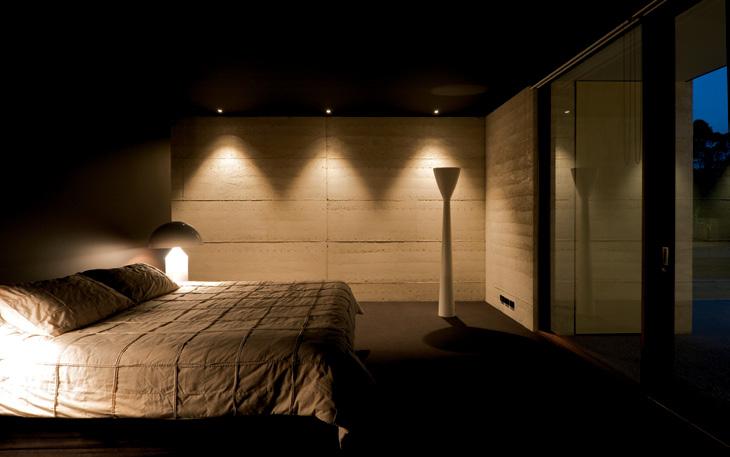
finishes
Walls are rammed earth from Earthwright. Timber cladding, decking and flooring from Woodform Architectural. Stone wall from Rocks Plus. Roof is Stramit Speed Deck. Tiles, in ensuite and laundry from Classic Ceramics; in bathroom, Moratello Honed l imestone from Artedomus and rectified ceramic tiles
from Signorino Tile Gallery; in powder room, Perulude brown polished marble from Project Stone & Tiles. Wall lining in ensuite from Halifax Vogel Group. Carpet in bedroom from Edwardstown Carpets. 2 Pak paint finish from Ideal Cabinets. Benchtops in ensuite from Classic Ceramics. Ceilings painted plasterboard. Paint from Dulux.
fixed & fiTTed
Door furniture from l ockwood. Fireplace is Cheminees Philippe from Wignells of Melbourne. Bathroom fittings from Rogerseller. WC in powder room by Parisi. Sinks in kitchen and bar are Abey Quadrato undermount. Mixers in kitchen, bathroom, powder room are from Arcorp Enterprises (now trading as Paco Jaanson). Joinery handles are custom-made Block handles from Industrial Expression. Basin mixers and accessories in ensuite are Gessi Rettangolo from Abey. Vanity basin in ensuite is Manhattan from Studio Bagno. Spa is Conoduo bath Kaldewei by from Mary Noall.
3 . on location # 183
cepulo house in focus
When presented with rammed earth walls as the main building material, “we instantly fell in love,” says Mary. “They’re a perfect fit to our brief for a rustic, contemporary, warm house.” Inside, the couple’s choices of furniture enhance the contemporary feel. “We like the Miura stools for their simple angular design,” and the Realax stools, “are beautifully handfinished timber pieces that are contemporary but have a rustic edge”. In the rumpus room, the Fatboy beanbags are “robust and fun for the kids and add a splash of colour” while in the living room, the Tufty-Time lounge is “perfectly suits the generous proportions of the main living area. We like the contemporary styling which has a slight mid-Century reference and it’s also really comfortable.”
Grcic
Munich-based industrial designer Konstantin Grcic founded his studio 30 years ago and has had an illustrious career designing everything from laundry baskets to pens. Grcic was born in Munich, Germany, in 1965 and later moved to England where he studied cabinetmaking and then industrial design. After graduation, he worked in Jasper Morrison’s studio, in l ondon, before returning to Munich in 1991. Among his designs chair_ONE (2004) for Magis is perhaps the one that exploded on to the world stage and attracted enormous public attention. Conscious of being typecast with a certain aesthetic style, “a commission from Plank to design a monoblock bar stool in plastic was the perfect opportunity for me to reinvent my vocabulary of shapes,” says Grcic of the Miura stool . The sculptural shape and soft design of Miura stool is also based strongly in principles of construction.

clockwise from top
Tuf T y Time designed by paTricia urquiola for B&B iTalia , bebiTalia.iT available in ausTrlia from space furniTure, spacefurniTure.com.au
The o riginal by faT Boy faTboy.nl. available in ausTralia from hub furniTure, hubfurniTure.com.au
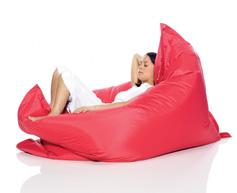
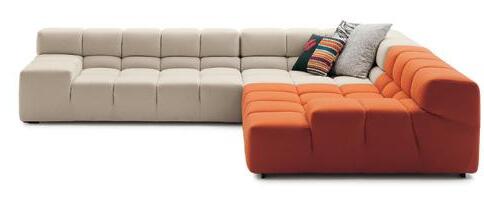
realax sTool designed by Tim collins of c loud melBourne cloudmelbourne.com
m iura sTool designed by KonsTanTin g rcic for plan K , plank.iT available in ausTralia from insiTu, insiTufurniTure.com.au
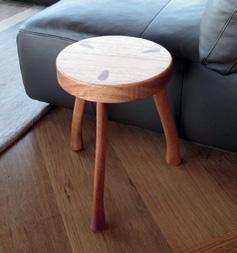
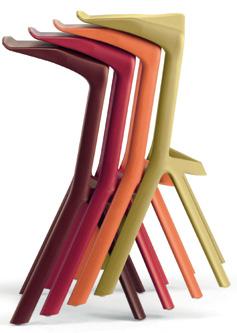
r ammed earTh walls by e arThwrighT sTaB ilised r ammed e arTh, earThwrighT.com.au
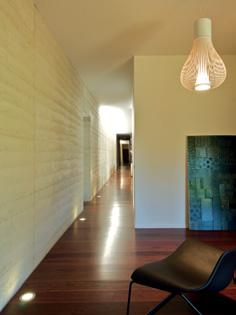 konstAntin
konstAntin
issue #14 habitusliving.com
mary and barry cepulo talk about the contemporary classics in her home, for her young family and entertaining friends.
JOY
It comes from finding that hand-written recipe and bringing to life an amazing meal in your Fisher & Paykel kitchen. It’s sharing that meal with friends you haven’t seen in forever, and condensing the history of their absence into a single evening. And it’s knowing that, at the end of the night, your guests don’t want to leave.
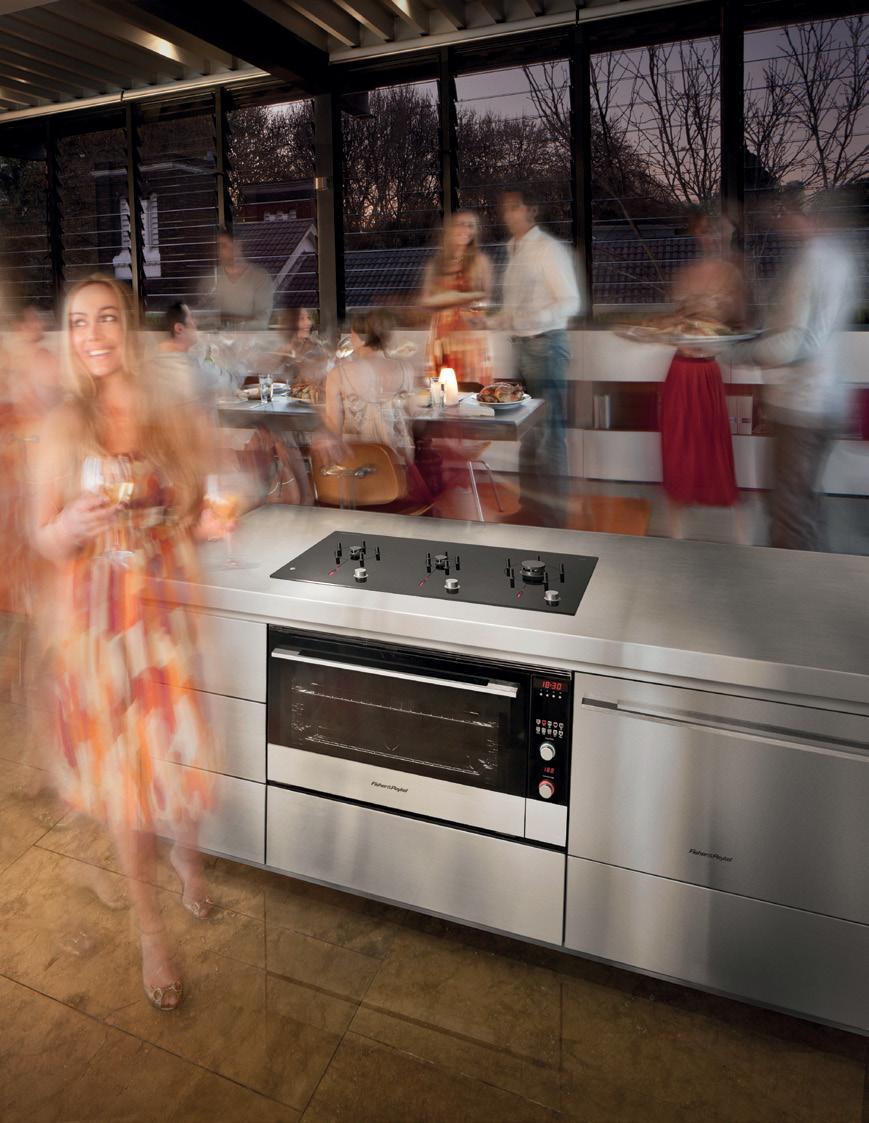
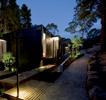

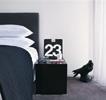
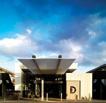
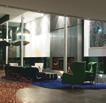
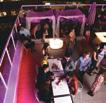
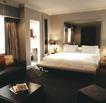
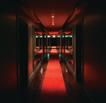
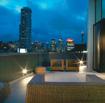
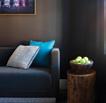
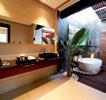
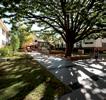
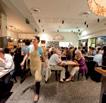

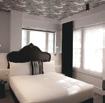
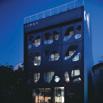
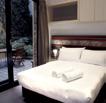
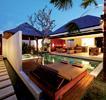
www.8 HOTELS . COM
SYDNEY | MELBOURNE | BRISBANE | CANBERRA | PERTH | PARIS | BALI
Privacy & Prospect
This house, designed for herself and her family by Corinne Girard YounG, has magnificent views across SYdneY’ S Lane Cove River. Indeed, it was the combination of family and location which drove the design, along with some distinctly tricky issues to do with the site.
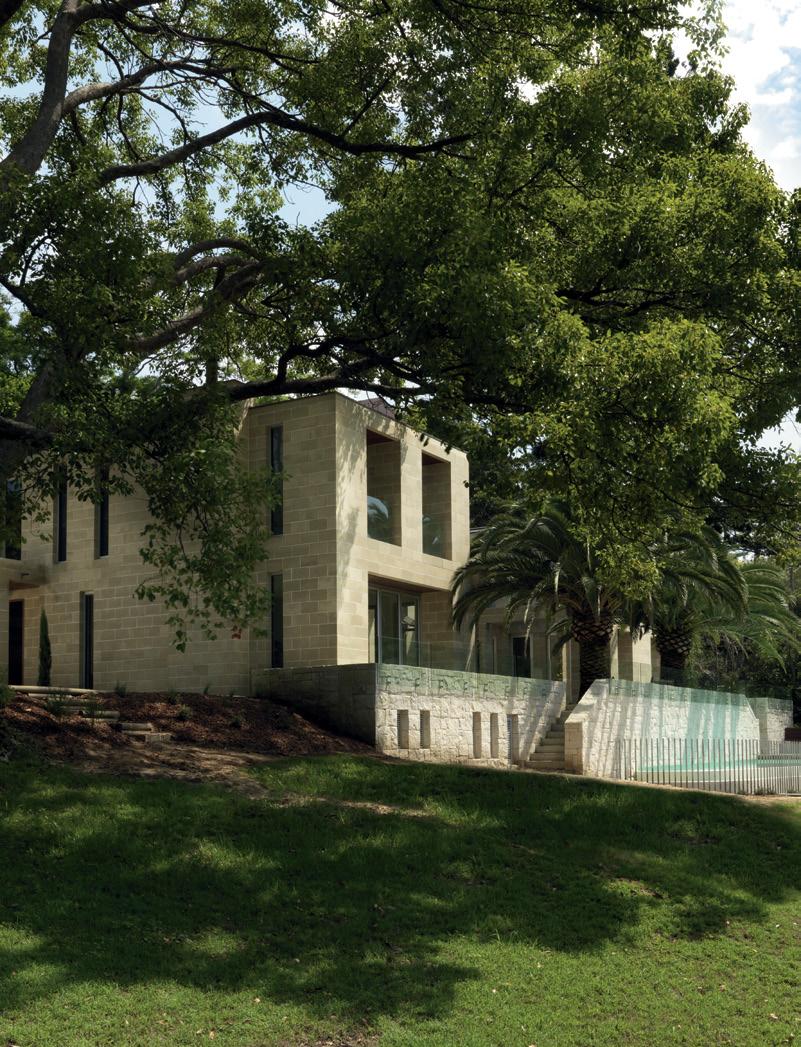 text Paul McGillick | PhotoGraPhy ross honeysett & hans schluPP
text Paul McGillick | PhotoGraPhy ross honeysett & hans schluPP
3 . on location # 187
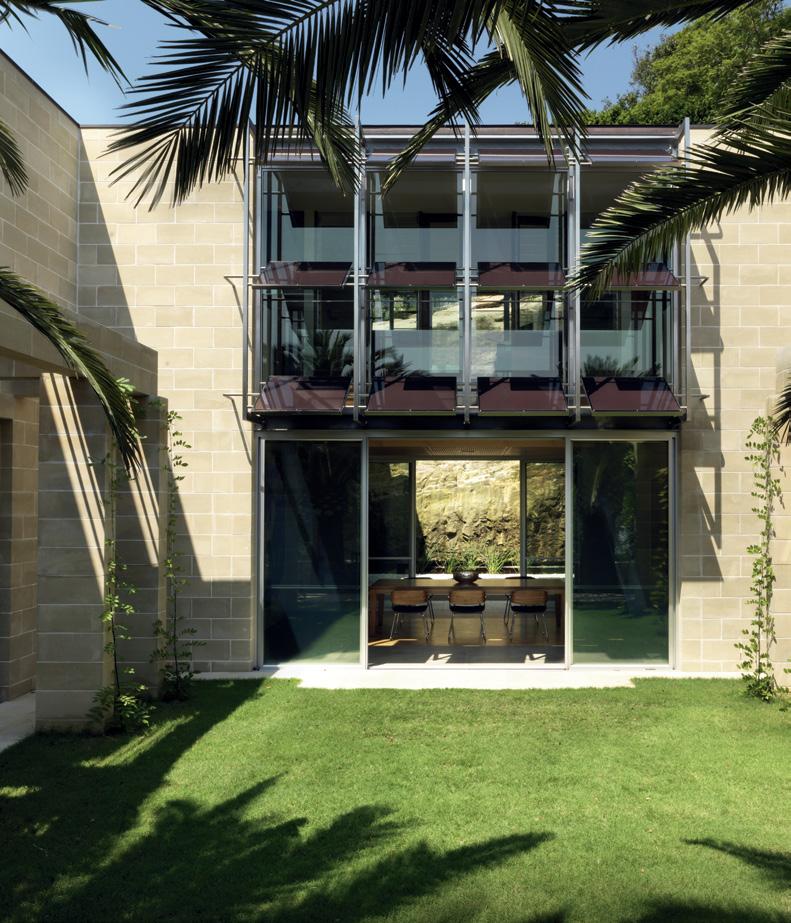
issue #14 habitusliving.com
previous | vIew back To The house fRom The lane cove RIveR above | The cenTR al couRT yaRd lookIng back ThRough The dInIng To The ReaR couRT yaRd and sandsTone clIff. opposite top | The glazed upsTaIRs lInk showIng The solaR panels. opposite bottom | The dInIng Room's paRqueTRy flooR Is mIRRoRed by The plywood acousTIc ceIlIng.
architect, Corinne Girard Young’s French heritage sits comfortably with Hunters Hill – a narrow peninsula separating the Lane Cove and Parramatta Rivers which flow into Sydney Harbour. This is because the suburb was shaped by a succession of French developers –Didier Joubert, who bought 81 hectares there in 1847, and later Count Gabriel de Milhau and Leonard Bordier – to the point where, by 1861, it was known as the ‘French village’.
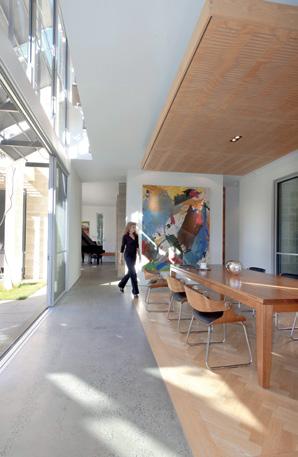
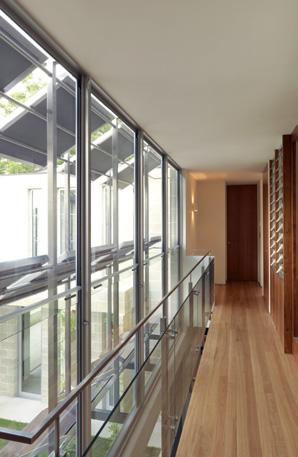
For Girard Young, the site that she and her husband managed to acquire was the decisive factor. Most of the peninsula is highly built up and faces roughly east towards the Longueville Peninsula. This site, however, is north-facing and is relatively secluded, with a steep, battleaxe driveway, making it hard to access, while a waterfront reserve provides borrowed landscape to dream for. This includes the view across to the parklands of Riverview (St Ignatius College) and its grand sandstone Georgian building on the other side of the river. “You wondered where you were,” says Girard Young. “Were you really in Australia? It was this really romantic view that attracted me.”
But the site also came with constraints, notably a sandstone cliff which occupied roughly one-third of it. Council protocol did not allow for significant excavation. There was also a height covenant and a potential privacy issue for the neighbours overlooking the site.
Girard Young decided early on that the problem of the cliff could be turned to advantage. “I’ve got this cliff right behind me,” recalls Girard Young, “a difficult situation for a home to set

3 . on location # 189
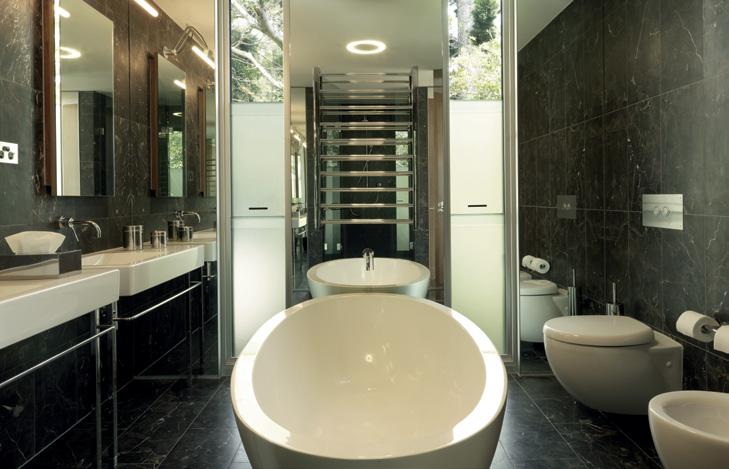
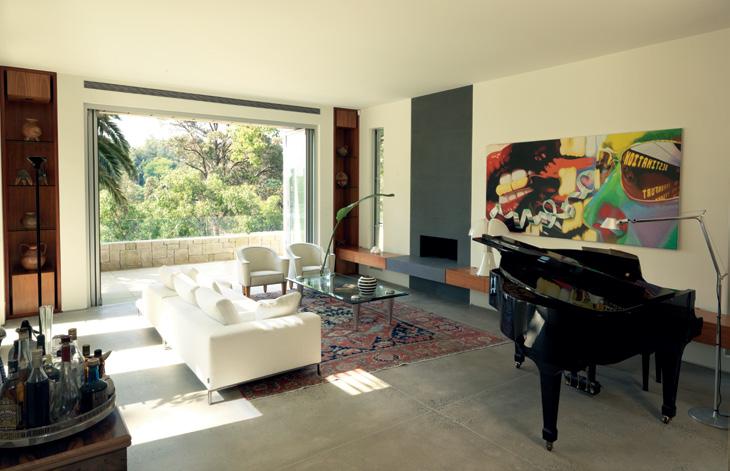
issue #14 habitusliving.com
itself against. But when I did my thumbnail sketch, it was immediately an H-plan. I said, ‘I need to attach myself to the cliff’.”
The H-plan also enabled Girard Young to turn the sandstone rock face into a feature, handsomely framing a rear courtyard visible from the river side of the house through the glazed dining room link.
This led to protracted negotiations with Council. Eventually, Girard Young was able to persuade Council that the closer they went to the cliff, the less the neighbours would see them – as long as they could excavate. To compensate, Girard Young offered a flat roof with earth and vegetation. Finally, after further negotiations, pitched roofs were introduced facing the river, while maintaining flat roofs, covered with wild Australian grasses.
From the outset, Girard Young had wanted a courtyard house. The H-plan provided for two courtyards – the rear one enclosed by the cliff, and a north-facing one formed by the two flanking living and family areas – along with a third courtyard on the driveway side which serves the guest wing. These three courtyards create an intriguing mix of refuge and prospect – reinforced by the many cross-views generated by this highly transparent house.
Above the northern courtyard solar panels have been installed which shade the glazed upstairs link and Girard Young’s studio which runs off it. These panels generate enough power to allow surplus energy to be sold back to the grid. At the same time, the panels lend added texture to the façade.
The central courtyard flows out to embrace the view, effectively forming a viewing platform above the pool and the reserve. This space, says Girard Young, “is really the reception room or salle de reception. In a family, you have these milestones – 18th birthdays, 21st parties, and so on – so I designed with that in mind. So the dining room takes on another function, a dance floor. The floor is parquetry with a woven look. The house transforms itself for receptions.”
Actually, this idea of transformation informs the whole concept of the house. As Girard Young puts it: “The house reveals itself as you walk through it.” And the cross-view glimpses set up a sense of expectation. Girard Young says that the enfilade of spaces was theatrically staged to
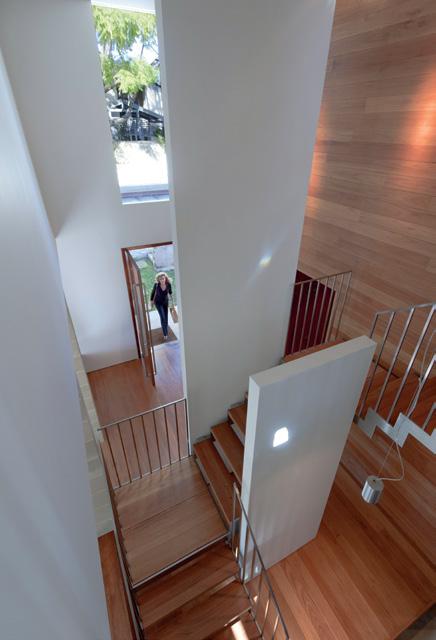
opposite above left | The maIn lIvIng space. opposITe below lef T | master bathroom above | enTRy To The house ThRough a gR and double-heIghT vesTIbule.
3 . on location # 191
YounG | ARCHITECT
In a family, you have these milestones –I designed with that in mind... The house transforms itself for receptions.
enhance human activity and visual delight. The dining room, for example, has no doors and “as in a theatre, you enter or exit from the wings”. Likewise, looking towards the house from the northern courtyard makes the dining room look like a proscenium arch stage with the rear courtyard acting as a backdrop.
upstairs, on the other hand, the planning is very cellular in design. Parents’ and children’s wings are separated by the cross-bar (which contains Girard Young’s studio) and each bedroom is self-contained.
Both the planning and the transparency support Girard Young’s three design criteria: light to all the rooms, flexible spaces and a feeling of home or place. Hence, there is a sense of flow between a series of spaces which are separate, yet connected.
And if these ideas conjure up the spirit of Frank Lloyd Wright, the masonry of the house confirms his influence. Girard Young wanted a material compatible and respectful of Hunters Hill sandstone building stock. So, thinking of
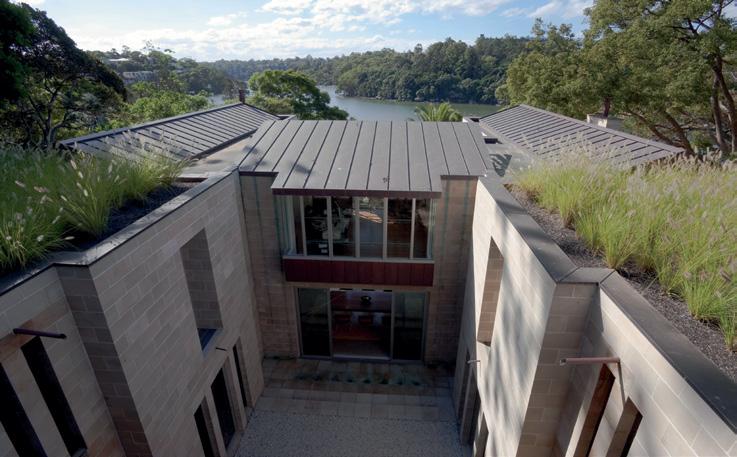
Wright’s textile blocks, Girard Young came up with the idea of designing a concrete block using river sand that looked like sandstone, thus referencing the Hunters Hill typology and the sandstone cliff, to which the house is attached, while also setting up a dialogue with the Riverview building across the river. After a long search, she was able to find someone to custom-make the blocks in a variety of sizes.
Flow and integration are the key features of this house. The flow is especially marked on the ground level where the fact that there are no level changes ensures that indoor and outdoor spaces are fluidly inter-connected. At the same time, the house merges into its landscape, barely visible from the river, the eye drawn more to the sandstone cliff behind.
It is a house which both enjoys and celebrates its location. At the same time, it is very much a family house, providing a variety of visually connected, yet private spaces.
issue #14 habitusliving.com above | The
and
opposite |
ReaR couRT yaRd
Roof Top gaRdens.
plans: gRound flooR (lef T ) and fIRsT flooR (RIghT ).
3 4 5 6 7 8 9
floor ground floor
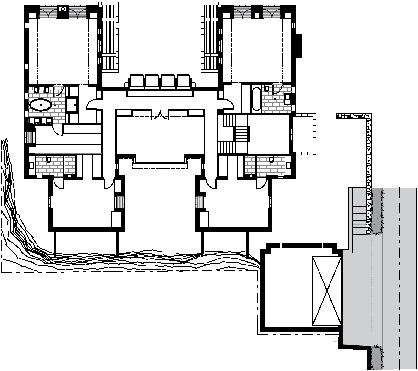
first q q q q e w r
Foyer L iving room dining room Fami Ly room K i TCH en 1 2 3 4 5 TH eaT re L ibrary gU esT C e LL ar sTU dio 6 7 8 9 0 q e w r
aRchITecT Cartesia Architects (Corinne Girard Young)
buIldeR New Age Constructions
masonRy consulTanT Rod Johnston
sTRucTuR al engIneeR Simpson Design Associates
hydR aulIc engIneeR itm Design
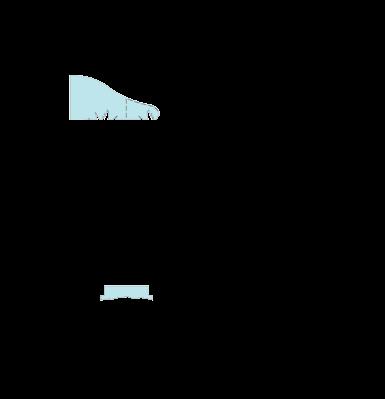
geoTechnIcal engIneeR Jeffery and Katauskas cusTom concReTe masonRy Rock-Face Block
(formerly Hunter Stone)
oak custom designed by architect.
lIghTIng
Lamp in living room is French Art Deco. Floor lamp is Artemide Tolomeo Classic. Ceiling lights, pendants and wall lights thoughout are Modular from JSB Lighting. Wall light in corridor Duell Wall White Matt from JSB Lighting.
fInIshes
Bookcase in library is Tasmanian Blackwood, all veneers by Briggs Veneers. Sofa in library from Moran Furniture; in living, Charles style. Side table in library is Empire guéridon, gilt ormolu mounts with black marble top. Coffee table in living room is custom designed by architect. Vase in living room
is black and white marble in Art Deco style. Armchairs in living room is Josef Hoffman Villa Gallia from Wittmann. Coiffeuse French Art Deco c.1930. Chairs in bedroom, English Edwardian c.1900, in dining room, c.1955, provenance unknown. Vase in living room is Alessi Crevasse by Zaha Hadid. Table in dining is Tasmanian
Flooring in library is Blackbutt timber from nash Timbers; in living room, polished concrete, in dining room; polished concrete with herringbone parquetry inlay. Rugs are Heriz and in bedroom, Burchell’s zebra rug from Swaziland. Windows and doors are aluminium and glass from G.James and Solect Glass. Pool is PermaCrete off-white finish. Vitrines and cabinets are Tasmanian Blackwood. Soffit and entrance door copper panels from Architectural Roofing and
Wall Cladding. Decking on balcony is Tallowwood. Mantlepiece in living room Bluestone. Fireplace is Real Flame with custom stainless steel burner. Acoustic ceiling Plywood Hoop Pine with solid Hoop Pine frame.
Mobile island in kitchen Carrara marble benchtop custom designed by architect. Columns in kitchen custom dry mix concrete blocks by Hunter Stone. Wall cabinet in kitchen is colourback glass. Feature wall in foyer is Blackbutt timber. Doors are Queensland Maple veneer. Wall and floor in bathroom are black marble from Dalski Stone Gallery. Stairs stainless steel from Alloy Science and solid Blackbutt timber treads from Ironwood. Frame for solar panels is stainless steel from A- o ne Metal Services.
fIxed & fITTed sliding door flyscreens are fibreglass mesh. r angehood is Qasair. Cooktop and electric ovensare i Lve
Louvres are b reezway. b alustrade is stainless steel from a lloy s cience. i sland bath from Castello Luxury b aths UK. Toilet and bidet are wall mounted villeroy & b och from The b athroom s hop. vanity is Parisi Frozen 11 with custom stainless steel legs from The b athroom s hop. b asin/bath mixer is Teknobili from r eece. Heated towel rail is d ominus b ango/ bloque from The b athroom s hop.
aRT woRk
Three Molas from Panama in library. Pre-Colombian pottery artefacts in living room vitrine. Paintings in living room, Move on Up by David Wadelton, 2004, oil on canvas; in dining room, Towards Toledo by Sydney Ball, 1977, enamel on canvas. Wall sculpture by Sarah Robson.
3 . on location # 193
beroom dressing void garage 1 2
Cartesia Architects (61 2) 9328 0656 corinne.young@cartesia.net 0
droP box
fuRnITuRe
HunterS HiLL HouSe in focus
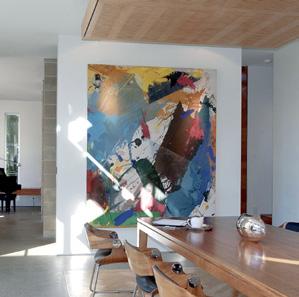
Corinne Young and her husband collected furnishings from around the world. Here are some of their favourites:
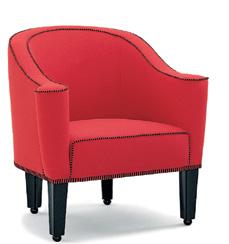
The Villa Gallia chairs were a gift from Corinne’s husband. “Hoffmann was a modernist in spirit,” says Corinne, “which shows through in all his architectural work and domestic products.” The Crevasse vases were purchased from the Guggenheim shop in new York. “I enjoy them as sculptural pieces,” says Corinne. She paired the grand piano in the living room with the Tolomeo floor lamp. “The functionality of the lamp, with the stretched arm, made it a perfect match for the functional beauty of the piano,” says Corinne. “Functionality is also what I was looking for when I selected the Frozen 11 basin ,” she continues. “It’s one of few pedestal basins with a flat ledge to put things on.” Corinne finishes off her eclectic collection with the painting Towards Toledo by Australian artist Sydney Ball. named after Toledo, ohio, in uSA, where Ball’s girlfriend lived, Corinne looks at the strong gestural brush strokes and imagines “Ball was quite taken with this young lady”.
Zaha Hadid is one of the ‘starchitects’ of this generation. Better known for her unbuilt work than built, the fluidity and angular geometry of her designs have made her a household name. She’s the only female recipient of the Pritzker Prize (architecture’s highest accolade), awarded to her in 2004. Hadid was born in Baghdad, Iraq, in 1950, and educated at the Architectural Association in London, where she was taught by influential figures of contemporary architecture including Rem Koolhaas and Elia Zenghelis of o ffice for Metropolitan Architecture (oMA). After graduating, she joined oMA for a short time before establishing her own practice in 1980. In 2010, she was honoured with the Stirling Prize for her Maxxi Museum in Rome. Hadid has designed for brands across the globe on furniture and objects including the Crevasse vase for Alessi Spa. The pair of vases appear to be cut from the same block, like twins sharing a twisted angular surface.

Towards Toledo by sydney Ball fRom s ullivan+strumpf fine art ssfa.com.au
tolomeo floor lamp desIgned by m i C hele d e lu CC hi and Gian Carlo fassina foR artemide , aRTemIde.com.au
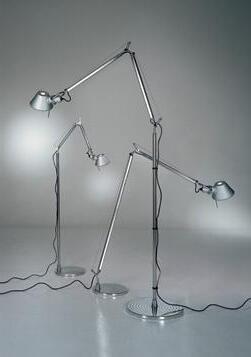
froZen 11 Basin by parisi, paRIsI .com.au
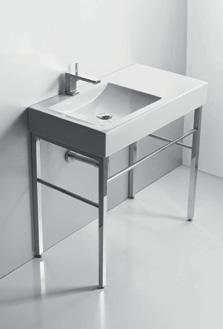
villa Gallia arm C hair desIgned by Josef h offmann oRIgInally puRchased fRom Wittmann wITTmann.aT avaIlable In ausTR alIa fRom arredorama aRRedoR ama.com.au
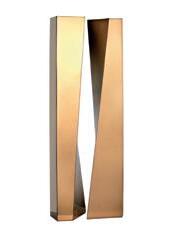
issue #14 habitusliving.com
ZaHa Hadid
clockwise from top left Crevasse vase desIgned by Zaha hadid foR alessi, alessI .com.
So thin you can’t see it

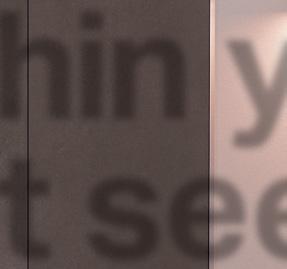
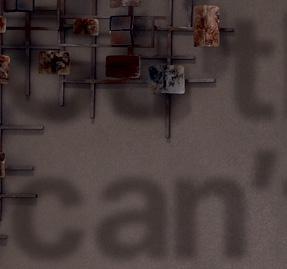

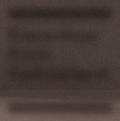
Know-how from Switzerland
Less is more. It’s especially true in the bathroom where space is at a premium. A concealed cistern allows for more room and makes cleaning easier. Geberit specialise in concealed cisterns using Swiss design and expertise to create our slimmest cistern, a mere 75mm thick. And with Australia’s largest range of elegant ush plates to choose from you’ll love what you can see, you’ll appreciate what you can’t. g geberit.com.au
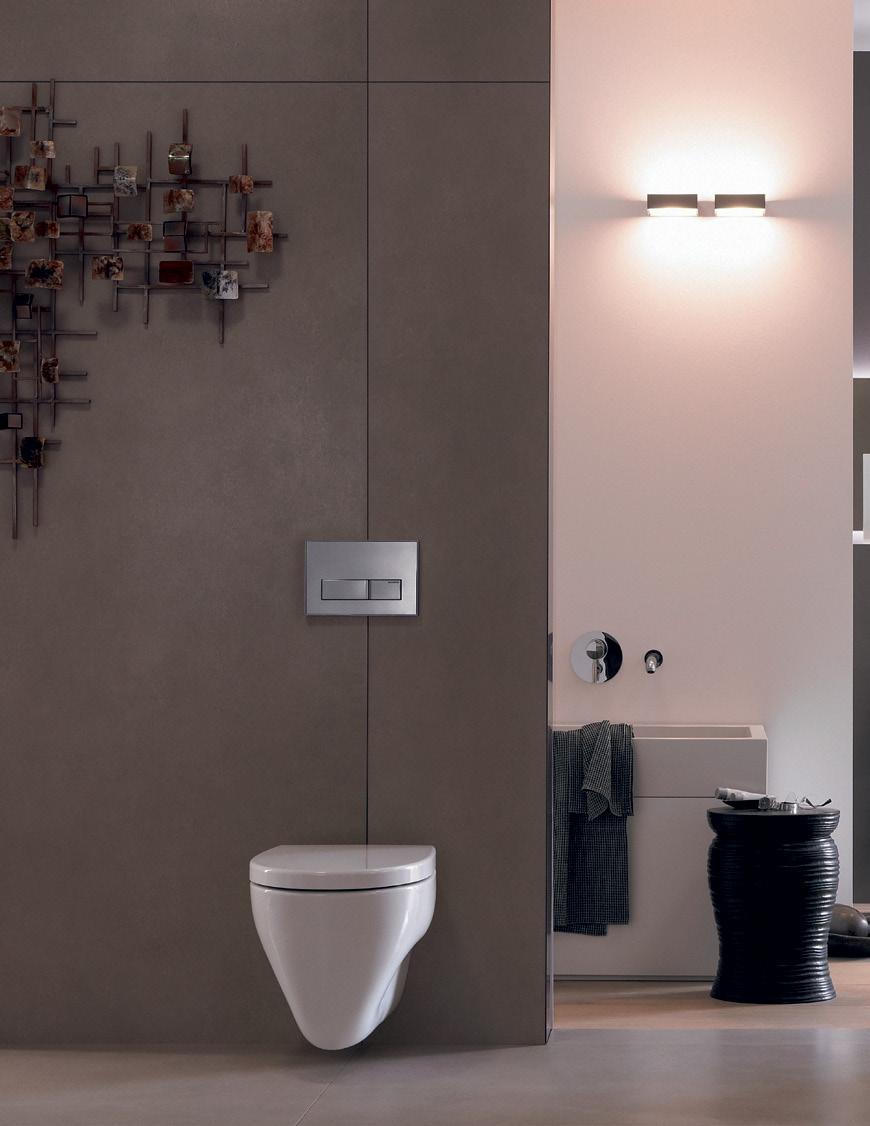
Geberit concealed cistern
Introducing the lim good looking Italian.
Designed with features that are synonymous with De’Longhi Fully Automatic Coffee Machines, the Slim, Smart and Stylish PrimaDonna S Deluxe has arrived. It’s Slim – compact in design to fit seamlessly in any kitchen. It’s Smart – with distinctly intuitive functionality to remember the way you like your coffee, every time. It’s Stylish – blending finely-crafted stainless steel with unmatched simplicity to deliver the ultimate Italian coffee experience at home. Become a barista and explore your coffee art skills with manual frothing or enjoy the convenience of ‘Just one finger’ operation with De’Longhi’s patented Instant Frothing Device (IFD) System. For more information visit www.delonghi.co.nz


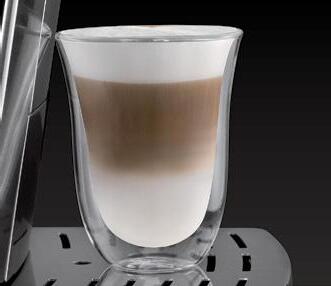

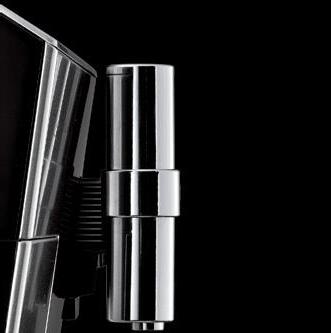

PRIMADONNA S (COMPACT MODEL)


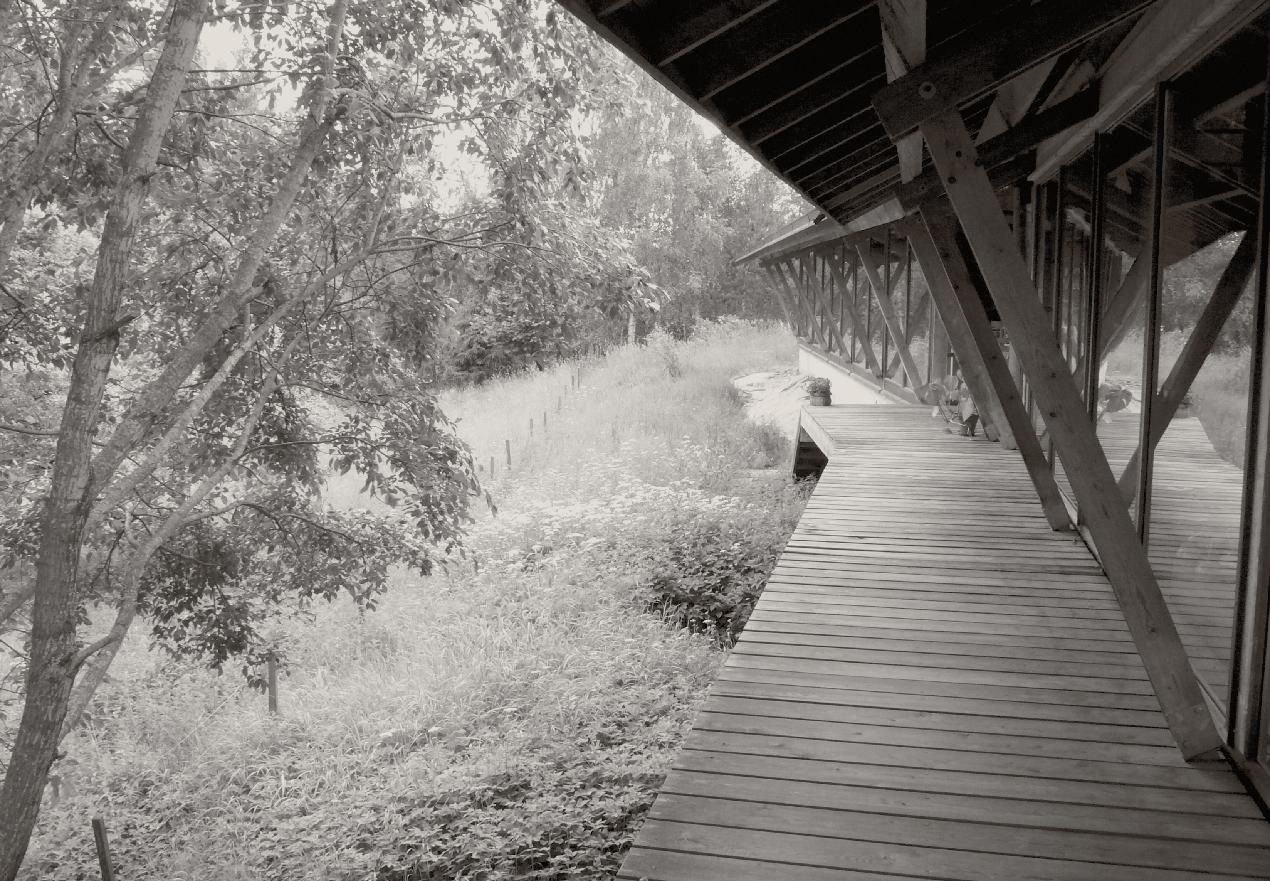



ALVAR AALTO | ARCHITECT – PAGE #197
Architecture cannot save the world, but it can set a good example.
Discovering Helsinki
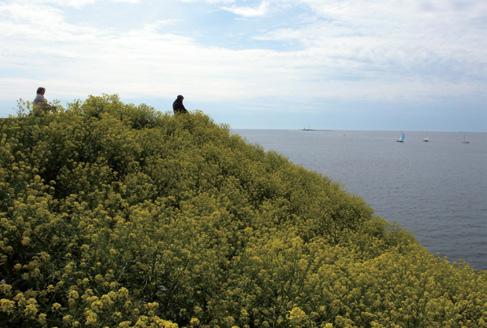

On the eve of Helsinki becoming the World Design Capital in 2012, Jane Burton taylor visits a city where the design culture is in the blood and heritage of the nation. And she also discovers a city which is more than Alvar Aalto.
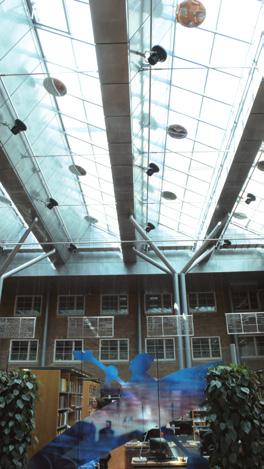
issue #14 habitusliving.com
top | The Ar AbiA p OrCel Ain fACTOry sTill Oper ATes frOm The sAme sTreeT, nOW WiTh A COnTemp Or Ary reTAil O uTleT above leF t | A sTATue Of finl AnD ’s 19Th CenTury humAnisT nATiOnAl p OeT j OhAn luDWig runeberg, sCulpTeD by his sOn, sTAnDs beTWeen The TWO espl AnADi le ADing DOWn TO The hArb O ur. above right | helsinki’s resiDenTs useD The unesCO -lisTeD isl AnD Of suOmenlinnA As A giAnT pArk, hiking AnD piCniCking There On WeekenDs, WATChing yAChT r ACes On The hArb O ur.
text & photography | Jane Burton taylor
From the air, the coast of Finland looks like smashed glass. Like the interior, which is smattered with lakes and forest, it seems half land, half water. It is a coast of peninsulas and islands morphing into the Baltic. On the ground, you soon discover that Helsinki, too, is sprawled across a series of peninsulas.
Partly because of this and partly because of its tongue-twisting street names, it’s initially tricky to orientate yourself. An easy landmark is Esplanadi Boulevard, a twin, tree-lined avenue running down to the port, where you’ll find works of the great Finish architect, Alvar Aalto.
Near the top of Esplanadi, for example, is the Academic Bookshop, designed by Aalto. Here, you can sit in the cafe, watching ruggedup Helsinkians peruse books around the edge of a three-storey-high atrium, a kind of internal piazza, lit by massive angled skylights.
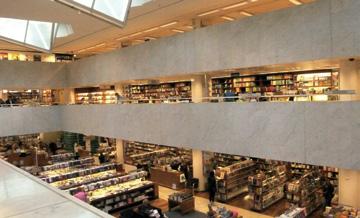
At the end of the street is Market Square. On our visit, it was sunny and busy, with scrawny sparrows that hint at the long cold winter, when icebreakers keep the harbour open. From here, ferries leave for the island of Suomelinna, origi-
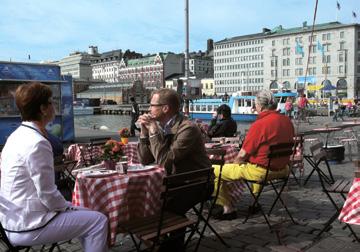
nally fortified with the help from the French, then taken by the Russians at the start of their hundred year rule.
Back on land, a left or right turn off Esplanadi leads into two markedly different cities. To the north is Helsinki’s austere, neo-classical Senate Square, attesting to its Russian past. To the south is more the city the Finns created.
Though Finland was part of Sweden for 600 years, it was during its time as a Grand Duchy of Russia that Helsinki grew from what was a rural town into a city.

In particular, it was Tsar Alexander, who moved the capital here (from Turku near the Swedish border) in 1812, that most shaped Helsinki. His dream was to create a mini-Saint Petersburg and planner Johan Ehrenström and architect Carl Engel were commissioned to do it.
The Senate Square, which is ringed by imposing white buildings including the Church of Saint Nicholas, the steps of which are nearly always crowded with locals and tourists, is their most dramatic legacy.
To the south, this imperial character mellows. Finland gained its independence in 1917.
4 . reportage # 199
above leF t top | The ACADemiC b OOkshOp, DesigneD by AlvAr AAlTO in The 1960s, sTill Oper ATes AnD hAs An elegAnT mODernisT-furnisheD CAfe nAmeD Af Ter The ArChiTeCT On The firsT flOOr. above leF t bottom | TO urisTs AnD lOCAls brunCh AT CAfes in mArkeT squAre On The eD ge Of The hArb O ur. above right | yO u CAn see The suOmenlinnA ChurCh As sOOn As yO u Arrive On The isl AnD OriginAlly russiAn OrThODOx, iT WAs builT As The gArrisOn’s ChurCh in 1854.
So on the other side of Esplanadi, in a grid of streets dominated by Jugendstil (Art Nouveau) and Functionalist buildings, you’ll find the Helsinki that evolved with Finland’s own identity.
Dubbed the ‘design district’, it covers about 25 streets and contemporary architects are about to add another layer, as Helsinki has been named World Design Capital 2012 and new works are underway.
To get to know this design and art rich zone, we took a walking tour. Stopping at Marimekko, our guide explained why Finns are so enamoured with colour. “It was so grey after the war,” she says. “All of a sudden we got colour in life.”
Across the road, in the equally vibrant Finlayson, she holds up a towel that is like a tartan on steroids. “It is by a young Lapthian designer,” she says admiringly. “It is the colours he sees in his country in spring.”
On the adjoining corners, are two landmark buildings, the Savoy, the interior of which was designed by the Aaltos, and Artek.
Founded in 1935 by Aalto and his first wife, Aino (also an architect) together with Maire Gullichsen and Nils-Gustav Hahl, Artek still
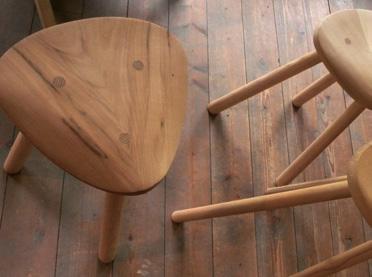

carries classic pieces the couple designed for their early buildings including the ‘Savoy’ vase.
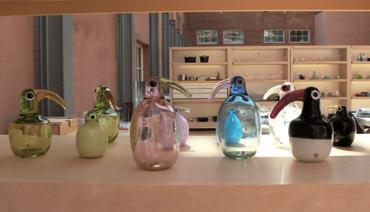
“They were cultural activists, they had a vision of Finnish architecture and everything in the interior,” says Artek’s Ville Kokkonen.
One of the new guard, he has seen big changes in Artek, including the pavilion designed by Japan’s Shigeru Ban for the 2007 Milan Furniture Fair. Kokkonen, too, has personally designed a range of lighting doubling as “therapy lights”, delivering medicinal doses in winter.
From Artek, you can walk along to the Museum of Finnish Architecture and Design Forum. The former delivers an overview of Helsinki’s evolution. The latter hosts an amazing timeline of Finnish design, plus a current exhibit on Kaj Franck, Arabia’s iconic designer.
Design Forum is a good spot for a pit stop, and has – surprisingly rare here – good coffee. From May next year, there will also be a chance to revive in a temporary pavilion between the two museums. It will be one of structures built for Design Capital Helsinki 2012.
Also planned is a new public sauna by Tuomas Toiven and Nene Tsuboi of Now Office.
issue #14 habitusliving.com above leFt top | A line Of WhimsiCAl gl Ass TO u CAns mADe by iiTTAl A AnD DesigneD by OivA TO ikk A in The shOWrOOm AT Ar AbiA above leF t bottom | A TriO Of inCreDibly finesseD sAunA sTOOls mADe by nik Ari, A b O uTique COmpAny speCiAlising in WOODen furniTure DesigneD AnD mADe in finl AnD above right | One Of The Cer AmiC ArTisTs’ WOrkshOps AT Ar AbiA
“We were inspired by Aalto’s 1925 manifesto on the need for reviving sauna culture in Finland,” Toiven says. “The text has this amazing spirit and contains his vision.”
There are still two main surviving public saunas in Helsinki, the bohemian Kotiharju sauna (reputedly run by an ex-radio DJ) and the pretty 1920’s Yrjönkatu Swimming Hall, which has alternate days for men and women, however, no swimming costumes allowed.
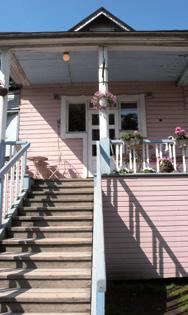
Now’s sauna, which the couple plan to run themselves, will recall a Roman bathhouse in form. It will have a colonnaded hall along the front and open in a U-shaped courtyard to the port. Guests can cool off at the front, in the private courtyard, or (if you’re daring enough) by jumping straight into the harbour.
Another new structure will be a tiny timber church by K2s. Called the Chapel of Silence, it will sit in busy Narinkkatori Square, across from Kiasma, the new contemporary gallery by American architect, Steven Holl; also the heroic Helsinki Railway, which was designed by Eliel Saarinen, seen as bridging National Romanticism and Functionalism.
K2s’s chapel also dovetails two eras. An oval sphere made of hundreds of lengths of curved timber, it was designed in collaboration with master carpenter, Kari Virtanen, using a 3D model to robot-cut each piece of timber with exact geometry.
Mikko Summanen of K2s describes the work as “an ancient material combined with a contemporary technology”.
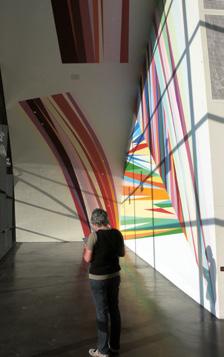
Designed as a place of retreat, the modest 350m2 chapel is deliberately abstract in shape, with just one skylight running around the upper rim, providing light to a pared back interior.
“It is very sculptural in character, so it has a strong independent identity,” Summanen explains. “There are no views, just a sky presence, and the lighting is controlled. It has the divine peaceful atmosphere of a sacred place.”
As with most of the public buildings in Finland – and following a long history of beautiful churches such as the Rock Church (just ten minutes walk north) and the exquisite Otaniemen Chapel (well worth the trip out to Aalto University) – the architects for the chapel were chosen by a design competition.
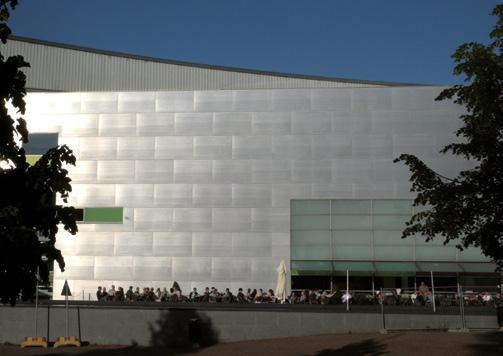
4 . reportage # 201 top right | ArO unD 900 peOple live On helsinki’s fOrTress isl AnD AnD mAny Of Them live in smAll Timber COTTAges su Ch As This, DATing frOm The 19Th CenTury. above leF t | The Af TernOOn sun hiTs The lOng silver WAll Of kiAsmA helsinki’s ne W COnTemp Or Ary ArT museum DesigneD by AmeriCAn ArChiTeCT sTeven hOll. above right | insiDe The museum, The ArChiTeCT hAs pl AyeD WiTh sCAle, WiTh rOOms vArying in Ceiling heighT size AnD lighT levels TO suiT The ArTWOrks.
“It is in the blood and the tradition,” Summanen says. “The state church has always promoted good architecture. They have raised the bar quite high. They expect good architecture and understand the need for good architecture.”
This is part of Finnish culture. Susanna Petterson, Director of the Aalto Foundation, which now owns Aalto’s studio and home, confirms how intrinsic architecture is. “Every nine yearold student comes through this museum,” she says. “It is part of the curriculum.”
For the rest of us it is also possible to visit to Aalto’s studio (in Munkkiniemi), to have the curious sensation of walking in a masterpiece.
The main room of the studio has a wall of windows facing south-west onto an amphitheatre-shaped courtyard. It is what Petterson calls a “representational room” and it still has all its original walls, floors and furnishings, including early models of Aalto’s three legged stools.
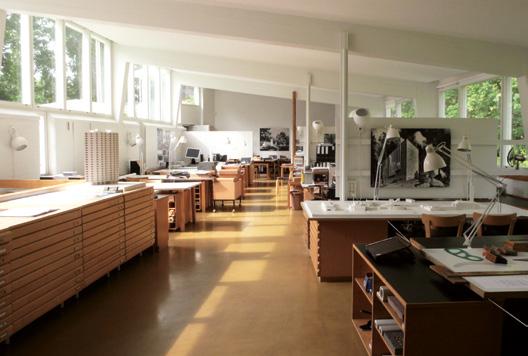
A short walk away is Aalto’s home, this too is open to the public, but only by appointment. Amazingly, following the Foundation’s philosophy of ‘living museums’, you can now hire it for small gatherings.
The house incorporates its own highceilinged architectural workspace constructed in whitewashed brick. (It pre-dates the studio by 20 years.) The residential part of the home was built, for the first time, in dark wooden slats, a local material that later became a trademark.
The house, with its classic human dimensions, was designed for Aalto and his first wife, and after her death, it was his second wife Elissa, also an architect, who lived here with him. Even as a visitor, you gain a vivid sense of the house as the haven the biographies say was for the family.
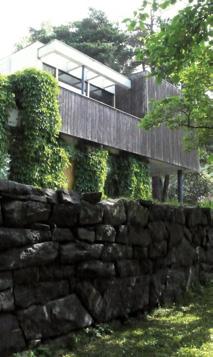
Aalto was known as an architect who built houses for the wealthy industrialists of the day, but also apartments for ordinary people. He once said, “Architecture cannot save the world, but it can set a good example.”
Aalto grew up in parallel with Finland. A couple of generations on, Finnish architects are still striving to use the resources of their land of forests and lakes, and designing to improve the lives of fellow Finns. Next year will only add to a city already dense with “good examples”.
issue #14 habitusliving.com
Qantas have a daily codeshare with Finnair from Melbourne and Sydney up through Asia (Hong Kong, Singapore or Bangkok) to Helsinki. It is one of the fastest routes to Europe, qantas.com.au.
above leF t | AlvAr AAlTO ’s OWn hOme in munkkiniemi, WhiCh DATes frOm 1936 AnD hAs mAny Of The ArChiTeCT ’s Tr ADemArks inCluDing A DisArmingly humAn sCAle, rOOf Terr ACes, sTr ATegiC use Of Timber AnD CAreful OrienTATiOn TOWArDs The sun. leF t | AAlTO ’s sTuDiO AlsO in munkkiniemi, WAs finisheD in 1955 AnD useD unTil 1994. The mAin WOrking spACe is Open pl An AnD liT by A bAnk Of WinDOWs On b OTh siDes. The sTuDiO WhiCh is nOW A museum, reTAins All iTs OriginAl fe ATures.
Neff appliaNces feature a ra Nge of thoughtful tech Nological developmeNts desig N ed to make the cooki Ng experieNce truly exciti Ng. s ome of Neff’s unique oven features include the precise temperature control of the c ircot herm ® cooking system, the ergonomic s lide and h ide door which allows the oven door to slide neatly under the oven, saving space and allowing ease of access and the illuminating Neff l ight ® c ombined with ease of cleaning, efficiency and a 4 year guarantee, you’ll begin to understand why Neff has been writing kitchen history since 1877. s elect from ovens, cooktops, specialty appliances, rangehoods and dishwashers.
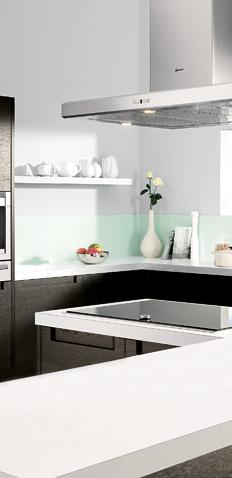
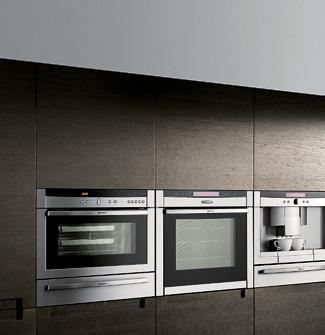
f ind out more by visiting our website or call 1300 727 421. www.neff.com.au
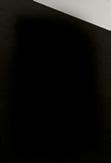
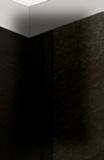


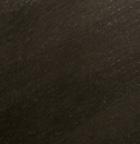



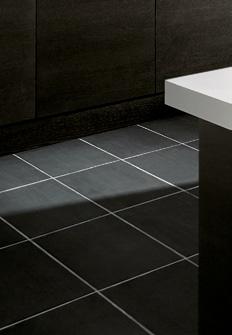



a
NN
N desig N a N
N
N
ward wi
i N g g erma
d e
gi
eeri N g has made Neff a leadi N g bra N d i N e urope –a N d N ow a ustralia.
IMPURE
With beauty born over millions of years, only natural stone offers a truly unique look to make all your own. For almost 30 years CDK Stone has been sourcing the most beautiful stone from around the world, and offering a superb range of finishes, textures and effects. To learn more visit cdkstone.com.au or call to join our mailing list.
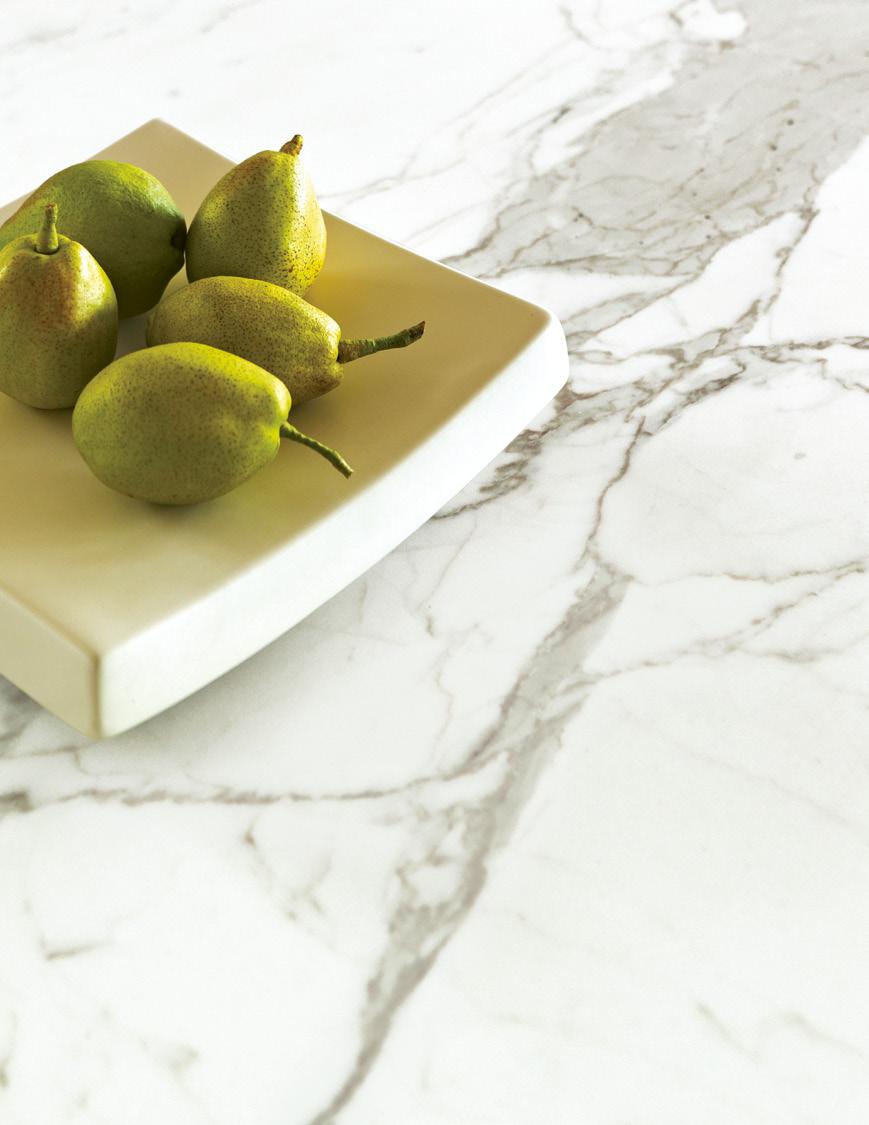
EXQUISITELY
Melbourne 03 8552 6000 Sydney 02 9822 5155 Gold Coast 07 5537 3222 Perth 08 9406 3100 STUART RATTLE DESIGN
alvar a alto h ouses | Jari Jetsonen and Sirkkaliisa Jetsonen
Introduction by Juhani Pallasmaa
Published by Princeton Architectural Press |
Distributed in Australia by books@manic 224pp, hardcover AUD$75.00 manic.com.au
u nder the e dGe – the architecture of Peter stutchbury
Edited by Ewan McEoin
Photography by Michael Nicholson
Published by the Architecture Foundation of Australia | Distributed by Australian Architecture Foundation 288pp, hardcover AUD$89.95 ozetecture.org
s ummer h ouses | Andrea Stevens
Photography by Simon Devitt
Published by Penguin Books | Distributed by Penguin Group 208pp, softcover AUD$60.00 penguin.com
genuine & true houses
A house is not always a home. So, what makes a home? And which architects are the exemplars of houses which are true to their place and their owners. Paul mcGillick looks at three books which have some of the answers.
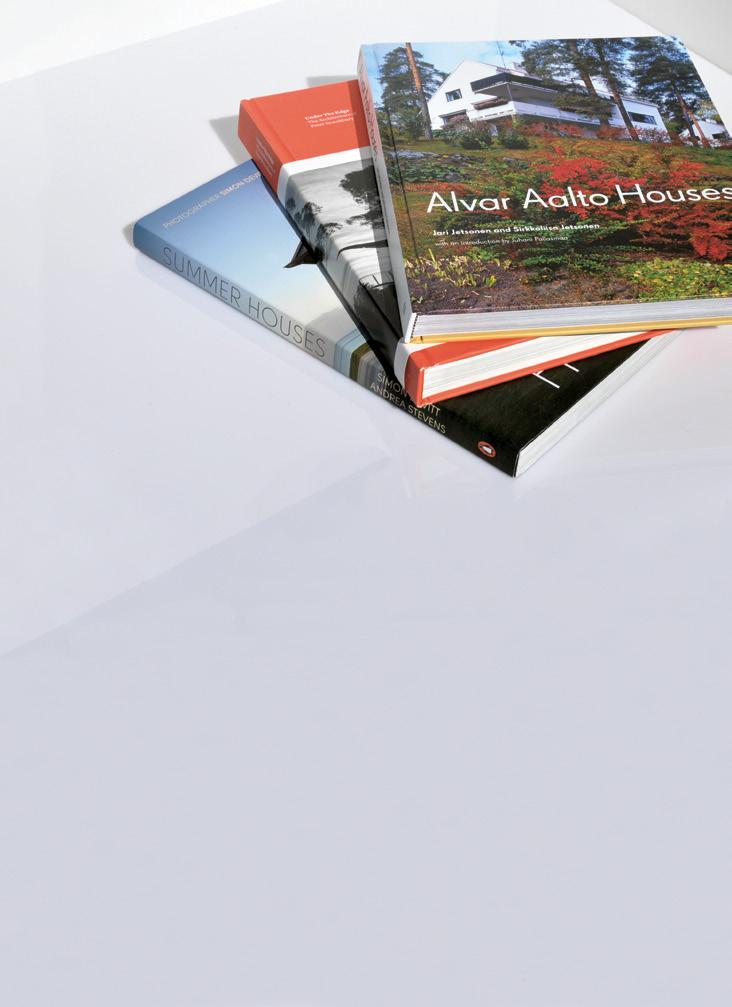
Sigfried Giedion famously said of Alvar Aalto’s Villa Mairea that it was not a house, but a love poem. Having had the privilege of visiting this house on a gloriously sunny late September day, I can say that Giedion’s metaphor couldn’t be more apt – except to add that it is a love poem set to music. This is not just because music was important to Aalto and his friends, the Gullichsen family, for whom the house was built (the original, custom-designed, glass-topped piano by Poul Henningsen still stands in its special space in the living area), but because the magical counterpoint of flowing spaces – immanent light, exquisite textures and materials, and the connection between the inside of the house and its sublime forest setting – creates the sense that this house is embodied music.
But then, any house we design and build for ourselves is a love poem, even if some turn out better than others. And if you haven’t had the opportunity to do this, just watch any episode text Paul McGillick
4 . reportage
| PhotoGra Phy one8one7
of Grand Designs and you’ll get the idea – these people are driven to realise a dream, regardless of cost, or risk. It is very, very important to them.
The reasons are not hard to identify. We are talking here about the home, which meets what is probably the most profound need of all humans – the need for a sheltered nest. This is a place to retreat to from a threatening world. It is where we breed and nurture our young. And, inevitably – because it is also a place for reflection – it becomes an embodiment of who we are, what we believe in and what we aspire to.
The house has traditionally responded to these basic needs, most famously described by German architect, art critic and professor of architecture, Gottfried Semper in 1851 with his book, The Four Elements of Architecture: the hearth (the gathering place for the family), the roof (the fundamental shelter), the enclosure (the exterior cladding) and the mound (the siting of the house, typically elevated to allow surveillance of potential dangers). Related to these essential notions, is Frank Lloyd Wright’s principle of prospect and refuge whereby Semper’s
primitive dwelling evolves into something more sophisticated involving internal and external views and different kinds of refuge.
The notion of house-as-home understands the home as an experiential phenomenon focused first on the body as the primary source of experience, and place as the other key source – with place involving an internalised accretion of physical and cultural knowledge. This is what is known as habitus. It is best exemplified in what is referred to as vernacular architecture – architecture which responds directly and over time to a specific geography and climate, local materials and enduring cultural values. This has been the subject of study by well-known writers such as Christian Norberg-Schulz and Paul Oliver.
More recently, this phenomenological school of architectural philosophy has been represented by Finnish architect and writer Juhani Pallasmaa, who has written the introduction to Alvar Aalto Houses. While phenomenological approaches may seem to imply a rural tradition, architecture which is responsive to context and human needs (as opposed to an architecture
which is preoccupied with fashion, style, aesthetics) is as old as towns and cities. In our own time, perhaps there is no architect who exemplifies this tradition more than Alvar Aalto — and not just with his houses, but in all his buildings, regardless of function.
This book details 26 of Aalto’s houses. Pallasmaa notes that Aalto’s biographer, Göran Schildt, lists 76 houses and holiday homes, 45 terraced houses, apartment buildings and housing areas, and 38 projects for standardised housing – in addition to his own home and two summer houses for his own family. Pallasmaa (who has himself written a beautiful book on the Villa Mairea) titles his introduction “Concept of Dwelling” and it is this which he explores.
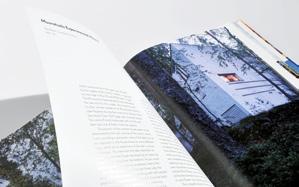
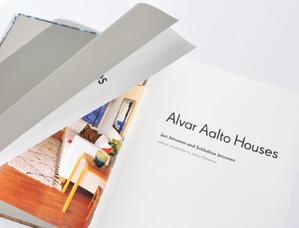
He argues that Aalto’s early essay “From Doorstep to Living Room” (1926) is his most important statement regarding dwelling, revealing that “he approached the issue of dwelling and home from a mental and experiential point of view rather than from the aspect of utility or an aestheticised architectural formalism”. He goes on to say that for Aalto, “genuine and true
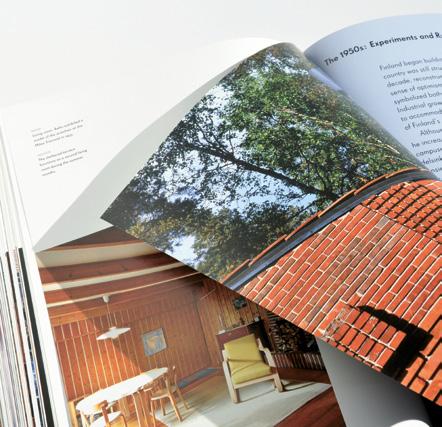
issue #14 habitusliving.com
houses are expressions of the dweller’s personality rather than that of the architect’s”.
The book is organised chronologically (periods in Aalto’s evolving practice) and Sirkkaliisa Jetsonen provides contextualising introductions to each section with detailed project descriptions. The generous photography and superb reproductions of Aalto’s original plans and sketches makes this an absorbing book.
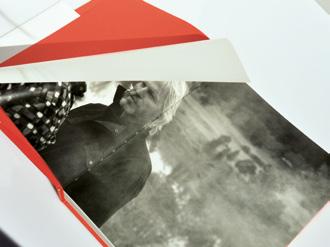
Australian architect, Peter Stutchbury, may not seem at first sight to be an inheritor of Aalto, but essentially he is – in his response to place, his sensitivity to individual clients, his imaginative use of materials, his love of customised solutions (especially in the joinery, and his insistence on a unity of habitation, both within the house and between the inside and outside.
He is not exclusively a residential architect, but is best known for his single-family houses. Just as he is intensely sensitive to place –climate, cultural heritage, location (his houses often occupy stunningly beautiful sites, typically near the sea, but also some striking inland locations) – Stutchbury is equally committed to op-
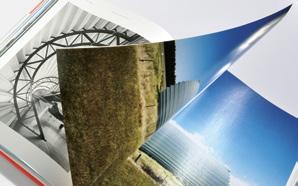
timally sustainable houses, both in terms of passive climate control and in the use of sustainable materials. Like Aalto, his work has been substantially at home, although this book contains two stunning homes from Vanuatu and Japan.
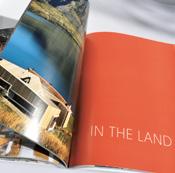
This book is lavishly illustrated with the projects divided into two – Projects in Brief and Projects in Detail. The former is illustrated by black and white photos, the latter by Michael Nicholson’s fine colour photographs and Stutchbury’s own beautifully expressive, if restrained sketches. There are brief project descriptions (which I presume are architect’s statements), but the essays by Lindsay Johnston, Brit Andresen and Richard Leplastrier are cursory personal observations, and Ingerid Helsing Almaas’s longer is piece more of an outsider’s view. Stutchbury himself provides an intriguing personal narrative in the form of a series of thumbnail images with captions, but the book lacks a substantial analysis backed by detailed references to the built work.
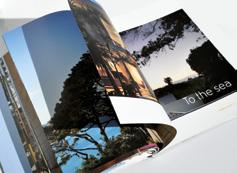
Aalto, of course, designed a number of fascinating summer houses. In recent years, the summer house in New Zealand – known as a bach –
has become almost a typology, and certainly the occasion of some wonderful experimentation by various architects. Once again, we are dealing with genius loci. If Aalto’s rural homes are quintessentially Finnish, then the bach is quintessentially New Zealand and typically takes full advantage of the country’s staggeringly beautiful coastal and mountain locations.
This book is more a coffee table book with brief project descriptions and lavish photography. But you won’t find the usual ostentatious suspects in here – because what marks New Zealand residential design is its integrity, its lack of pretention and its reassuring individualism. It takes us back to Aalto – an architecture which is ‘imperfect’, which adapts to the inhabitants’ way of life, which does not set out to control, but goes with the flow.
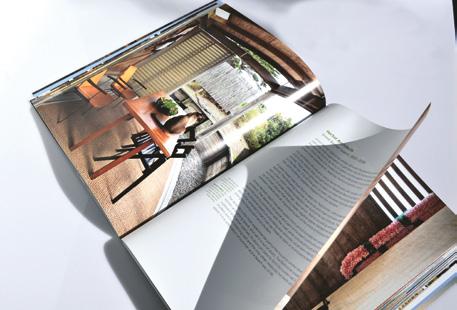
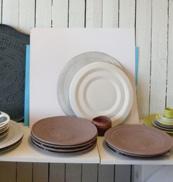
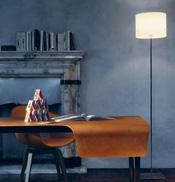
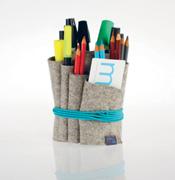
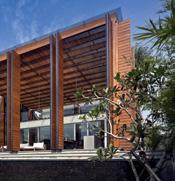
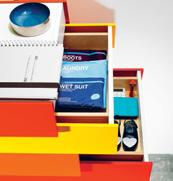
directory Grohe 160 grohe.com Häfele 160 hafele.com Halifax Vogel Group 184 halifaxvogel.com.au Harris Agencies 116 (61 8) 6365 4848 Harvey Norman 30, 116 harveynorman.com.au Havaianas 038 havaianas.com.au Herman Miller 129 hermanmiller.com.au Hub Furniture 129, 184 hubfurniture.com.au Hunter Stone 193 hunterstone.com.au Ideal Cabinets 184 (61 3) 5977 4700 IKEA 173 ikea.com Ikonink 044 ikonink.com.au ILVE 193 ilve.com Inde 037 inde.com.au Industrial Expression 184 industrialexpression.com Inlite 129 inlite.com.au Insitu Furniture 184 insitufurniture.com.au Ironwood 193 ironwood.com.au JSB Lighting 129, 193 jsblighting.com.au Kaldewei 184 kaldewei.com KE-ZU 037, 040, 129 kezu.com.au Kenneth Cobonpue 129 kennethcobonpue.com Keramag 148 keramag.de kikki.K 030, 041, 044 kikki-k.com Kitchen Culture 160 kitchenculture.com Knoll 129 knoll.com Koskela 037, 129 koskela.com.au Lacoste 038 lacoste.com/aus Liebherr 129 liebherr.com.au Light Culture 129 lightculture.com.au Light Project 129 lightproject.com.au Lightcraft 160 lightcraft.com.my Lighthouse Lighting 148 lighthouselighting.co.nz Lilly & Lolly 040 lillylolly.com.au Living Divani 107 livingdivani.it Living Edge 026, 030, 035, 037, 040, 044, 129 livingedge.com.au Lockwood 184 lockweb.com.au Custom
Cyrus Company 035 cyruscompany.com.au Dalski Stone Gallery 193 dalskistone.com David Met Nicole 037, 039, 044 davidmetnicole.com David Trubridge 129 davidtrubridge.com David Weeks 129 davidweeksstudio.com dedece 129 dedece.com Design Farm 116 designfarm.com.au DesignByThem 040 designbythem.com Designer Rugs 042, 129 designerrugs.com.au Di Lorenzo 129 dilorenzo.net.au Dinosaur Designs 042 dinosaurdesigns.com.au Dulux 129, 184 dulux.com.au Dynamark Lighting 116 (61 8) 9226 2944 e15 107 e15.com Earthwright 184 earthwright.com.au Eco Concepts 129 ecooutdoor.com.au Edwardstown Carpets 184 ec-group.com.au emily ziz style studio 026 emilyziz.com Erco 129 erco.com Euroluce 040, 184 euroluce.com.au Exhibit Interiors 129 exhibit.net.au Feast Watson 116 feastwatson.com.au Fisher & Paykel 129 fisherpaykel.com.au Flexform 129 flexform.it Flight 001 038, 041 flight001.com Franke 129 franke.com FY2K 129 fy2k.com.au G.James 193 gjames.com.au Gaggenau 160 gaggenau.com Garden Life 035 gardenlife.com.au Geberit 116 geberit.com.au Gessi 184 gessiaustralia.com.au Gideon 039 gideon.com.au Gilly Stephenson’s 116 gillystephenson.com Great Dane 043 greatdanefurniture.com Greens Tapware 148 greenstapware.com 2barrows 129 2barrows.com A-One Metal Services 193 aonemetalservices.com.au Abey 039, 129, 184 abey.com.au Aesthetics Lighting 148 aesthetics.co.nz Alessi 193 alessi.com Anibou 037, 129, 148 anibou.com.au Ann Pamintuan 129 thegildedexpressions.com Apple 030 apple.com/au Arclinea Singapore 107 arclinea.com.sg Artedomus 148, 184 artedomus.com, artedomus.co.nz Artek 129 artek.fi Artemide 160, 193 artemide.com.au Atlas Steels 116 atlassteels.com.au Australian Architectural Hardwoods 129 aahardwoods.com.au Avarte 129 avarte.fi B&B Italia 184 bebitalia.it Beclau 035 beclauhomewares.com.au Bison Australia 042 bisonhome.com BlackBerry 030 au.blackberry.com Boffi 107 boffi.com Brayco 116 stainlesssteelaustralia.com Breezway 193 breezway.com.au Briggs Veneers 193 briggs.com.au Bunnings 116 bunnings.com.au Caesarstone 129 caesarstone.com.au Camper 039 camper.com Caroma 160 caroma.com.au Cass Brothers 129 cassbrothers.com.au Castello Luxury Baths UK 193 castellobaths.co.uk Classic Ceramics 184 classicceramics.com.au Cloud Melbourne 184 cloudmelbourne.com Colorbond 160 colorbond.com Conscious Design 148 consciousdesign.co.nz Contemporary Leathers 129 contemporaryleathers.com.au Corian 129 casf.com.au Corporate Culture 039–043, 129 corporateculture.com.au Crassevig 129 crassevig.com issue #14 habitusliving.com
Built Saunas 116 customsauna.com.au
T HE TEAM AT Habitus MAGAZINE THANK Ou R ADVERTISERS FOR THEIR Su PPORT. uSE THE DIRECTORy TO SEE WHAT PAGE A SPECIFIC ADVERTISMENT IS ON, AND VISIT THEIR WEBSITE TO LEARN ABOu T THE PRODuCTS AND SERVICES THE y PROVIDE
Habitus magazine is available at newsagents and bookstores across Australasia, South-East Asia, the USA, Canada, Europe, South America and the Middle East. Habitus is published quarterly in March, June, September and December. To subscribe securely online visit habitusliving.com/magazine or email subscriptions@indesign.com.au to subscribe or request a full list of locations where Habitus magazine is available.
8 Hotels 186 8hotels.com Abey 151 abey.com.au Alternative Surfaces 150 alternativesurfaces.com.au Anibou 016 anibou.com.au Australian Architectural Hardwoods 131 aahardwoods.com.au Bisazza IFC–001 bisazza.com Blum 056 blum.com CDK Stone 204 cdkstone.com.au Corporate Culture 006 cultdesigned.com.au Cosh Living 162–163 coshliving.com.au DēLonghi 196 delonghi.co.nz Designer Rugs 065 designerrugs.com.au Domayne 010–011 domayne.com.au Earp Bros 031, 033 earp.com.au Fisher & Paykel 185 fisherpaykel.com.au Funkis 148 funkis.com Gaggenau 087 gaggenau.com.au Geberit 195 geberit.com.au Gibbon Group 134 gibbongroup.com.au Harbour Outdoor 019 harbouroutdoor.com Hotel Realm 174–175 hotelrealm.com.au HPM Legrand 067 hpm.com.au ILVE 082 ilve.com.au LightCo 173 lightco.com.au Living Edge OBC livingedge.com.au Meïzai 094–095 meizai.com.au Milano 045 milanofurniture.com.au Minosa 107 minosa.com.au Minotti 021 minotti.com Natural Floorcovering Centres 084 naturalfloorcoveringcentres.com.au Neff 203 neff.com.au Parisi 029 parisi.com.au Parterre 046, 160 parterre.com.au Poliform 075 poliform.com.au Porter’s Original Paints 108 porterspaints.com Precision Flooring 014–015 precisionflooring.com.au Redbook Green Carpets 066 redbookgreen.com Robert Plumb 068 robertplumb.com.au Rosenthal 002–003 rosenthalchina.com.au Royal Oak Floors 119 royaloakfloors.com.au Secret Gardens of Sydney 149 secretgardens.com.au Smeg Appliances 117 smeg.com.au Space Furniture 036 spacefurniture.com.au Studio Becker 012–013 studiobecker.com.au Stylecraft 009 stylecraft.com.au Supa Centa Moore Park 176 supacentamoorepark.com.au Swiss Building Products 132–133 swissbuildingproducts.com.au The English Tapware Company 088 englishtapware.com.au Town & Country Style 034 townandcountrystyle.com.au Tsar 020 tsar.com.au Victoria & Albert 076 vandabaths.com Woven Image 022, 118 wovenimage.com Zip Industries 004–005 zipindustries.com Ross Didier 043 rossdidier.com Sarah Robson 193 sarahrobson@iinet.net.au Signature Prints 026 signatureprints.com.au Signorino Tile Gallery 184 signorino.com.au Silent Gliss 129 silentgliss.com.au Sounds Like Home 042, 043 soundslikehome.com.au South Pacific Fabrics 026 southpacificfabrics.com Space Furniture 037–040, 043, 184 spacefurniture.com.au Sparkk 026 sparkk.com.au Sphinx 148 sphinxexport.com Stone Italiana 129 stoneitaliana.com.au Stramit 184 stramit.com.au STS Enterprises 129 stsenterprises.com.au Studio Bagno 184 studiobagno.com.au Stylecraft 037, 184 stylecraft.com.au Sunlight Luminaire 107 sunlightluminaire.com Sussex Taps 129 sussextaps.com.au Sydney Ball 193 sydneyballart.com.au Sylvania Lighting 129 sla.net.au T2 035 t2tea.com The Bathroom Shop 193 thebathroomshop.com.au The Glenlivet 042 theglenlivet.com Thonet 148 thonet.co.nz Top 3 by Design 030, 037, 038, 041, 043, 044 top3.com.au Tovo 129 tovolighting.com.au Vampt 043 vamptvintagedesign.com Via Alley 030, 038, 041 viaalley.com Viabizzuno 107 viabizzuno.com Villeroy & Boch 193 villeroy-boch.com VitraGroup 129 vitragroup.com Vola 129 vola.com Wignells of Melbourne 184 wignells.com.au Winning Appliances 129 winningappliances.com.au Wittmann 193 wittman.at Wooden Arrow 040 woodenarrow.com.au Wooden Charme 107 woodencharme.it Woodform Architectural 184 woodformarchitectural.com.au Louis Poulsen 129, 160 louispoulsen.com Luis Costa 129 (61) 412 554 055 Lumascape 129 lumascape.com.au Magis 148 magisdesign.com Mary Noall 184 marynoall.com.au Miele 129 miele.com.au Minotti 129 minotti.com Modular 193 supermodular.com.au Modus 148 moduslighting.co.nz Molteni & C 129 molteni.com Moran Furniture 193 moranfurniture.info Moroso 129 moroso.it Naja Utzon Popov 129 najautzonpopov.com Nash Timbers 193 nashtimbers.com.au Norman + Quaine 129 normanquaine.com.au Optus 030 optus.com.au Original Ceramics 116 originalceramics.com.au Otto 035 ottoespresso.com P5 107 p5.com.sg Paco Jaanson 184 pacojaanson.com.au Parisi 184, 193 parisi.com.au PermaCrete 193 permacrete.com Phaidon 043 phaidon.com Poliform 129 poliform.com.au Porter’s Paints 037 porterspaints.com PRF Group 116 prfgroup.com Project Stone & Tiles 184 (61) 403 199 961 Qasair 129, 193 qasair.com.au Real Flame 193 realflame.com.au Reece 193 reece.com.au Resene 148 resene.co.nz Rexel 148 rexel-lighting.co.nz Roca 160 roca.com Rocks Plus 184 rocksplus.com.au Roda 107 rodaonline.com Rogerseller 116, 129, 184 rogerseller.com.au Rosenthal 039, 043 rosenthalchina.com.au
Furniture for life.
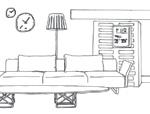

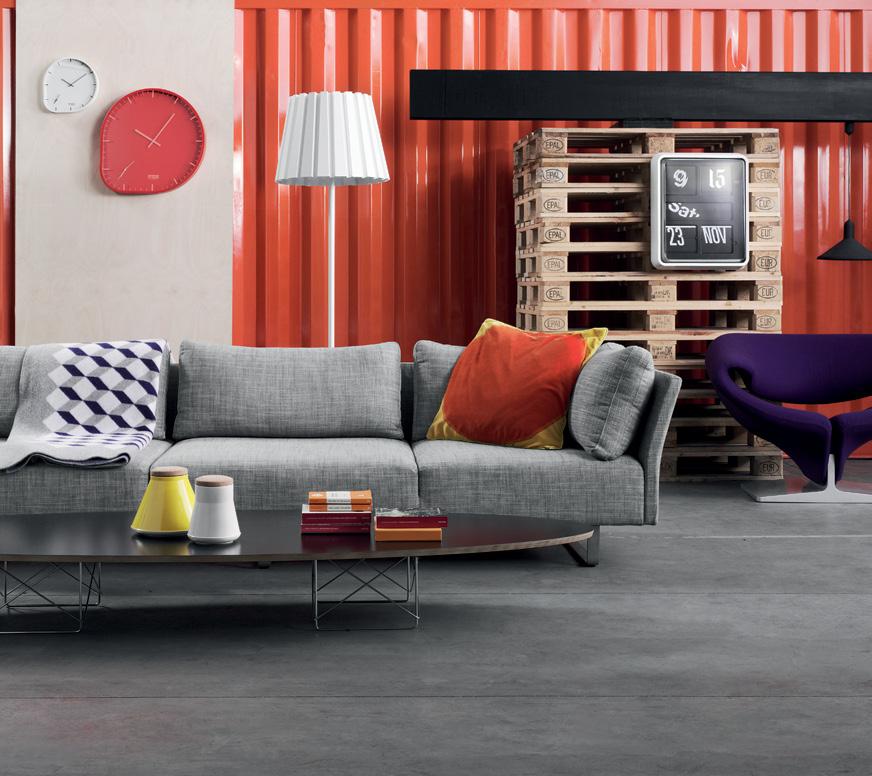
livingedge.com.au

























 198. hElSiNki, Jane burton taylor travels to a city humming with design energy and discovers a rich culture of design deeply embedded in the history of the nation.
205. book rEviEw, what makes a house a home is a polemic investigated by architects around the globe. paul mcgillick reviews three books that examine this issue through the works of our modern masters.
198. hElSiNki, Jane burton taylor travels to a city humming with design energy and discovers a rich culture of design deeply embedded in the history of the nation.
205. book rEviEw, what makes a house a home is a polemic investigated by architects around the globe. paul mcgillick reviews three books that examine this issue through the works of our modern masters.





































 Into The Fold by Marcelle Robbins
Artist, Designer, Imagination Partner
PHOTO: PAUL GOSNEY
Into The Fold by Marcelle Robbins
Artist, Designer, Imagination Partner
PHOTO: PAUL GOSNEY

















































 Clockwise from top left | Lamy Scribble mechanical pencil, $75, Iconink ; Established & Sons Blob in yellow, $513, Living Edge; Bookbinders photobox A4 in brown, $99, Top 3 by Design; Pencil cup holder in black, $12.95, kikki.K; Uniball Eye fineliner (private collection); Broad white pen , $5.95, brown leather pencil case, $29.95, steel
$6.95, magnetic bulldog clips, $9.95/3pack, mini wooden pegs, $9.95/pack, coat hanger paperclips, $9.95/50 pack, kikki.K; Vintage 1940s/50s
Clockwise from top left | Lamy Scribble mechanical pencil, $75, Iconink ; Established & Sons Blob in yellow, $513, Living Edge; Bookbinders photobox A4 in brown, $99, Top 3 by Design; Pencil cup holder in black, $12.95, kikki.K; Uniball Eye fineliner (private collection); Broad white pen , $5.95, brown leather pencil case, $29.95, steel
$6.95, magnetic bulldog clips, $9.95/3pack, mini wooden pegs, $9.95/pack, coat hanger paperclips, $9.95/50 pack, kikki.K; Vintage 1940s/50s

















































 text Sol Walkling | photography Sharrin r ee S (Gallery), paul lovelace (Portraits)
text Sol Walkling | photography Sharrin r ee S (Gallery), paul lovelace (Portraits)
































































 text Darlene Smyth | photography albert lim
text Darlene Smyth | photography albert lim





















 Product shown: Sparrow wallpaper in Cream by Catherine Martin, on skirting Aqua Satin Enamel in Botticelli Angel and timber flooring in Turkish Coffee.
Product shown: Sparrow wallpaper in Cream by Catherine Martin, on skirting Aqua Satin Enamel in Botticelli Angel and timber flooring in Turkish Coffee.

































































































 Hospira Melbourne
Hospira Melbourne






























 ang | architect
ang | architect






















 text alice blackwood |
text alice blackwood |












 konstAntin
konstAntin



















 text Paul McGillick | PhotoGraPhy ross honeysett & hans schluPP
text Paul McGillick | PhotoGraPhy ross honeysett & hans schluPP






































































