
living in design july – september | 2012 AUD$14.95 | NZ$14.95 | USD$15.95 CDN$16.95 | GBP£8.50 | SGD$10.95 # 16 Visit Archibald winner, Tim Storrier, at home, and a modest Glenn Murcutt masterpiece in the mountains. It’s all about simplicity, creativity and the beauty of imperfection.
Linear range. Engineered for cooking pleasure.


































Linear by Smeg. Sophisticated design with intuitive cooking technology. Pyrolytic oven with matching compact appliances including steam oven, convection microwave, microwave, coffee machine and warming drawer.

Head Office 02 8667 4888
SMA12452














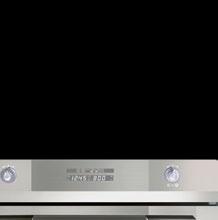

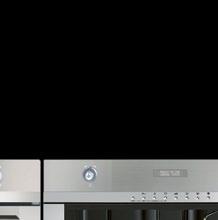


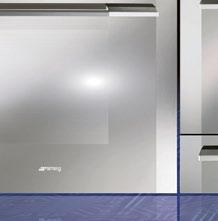
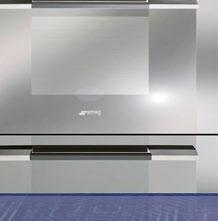
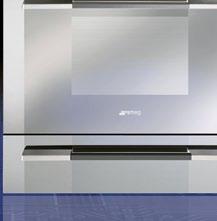
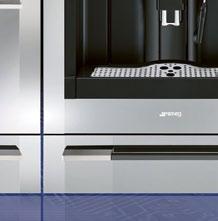
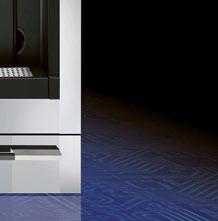






















www.smeg.com.au 20 EASY TO CLEAN 20 68L SAVES ENERGY 20 68L SAVES MONEY 68L AUTO COOK 20 20 68L MORE SPACE 20 20 68L COOL DOOR

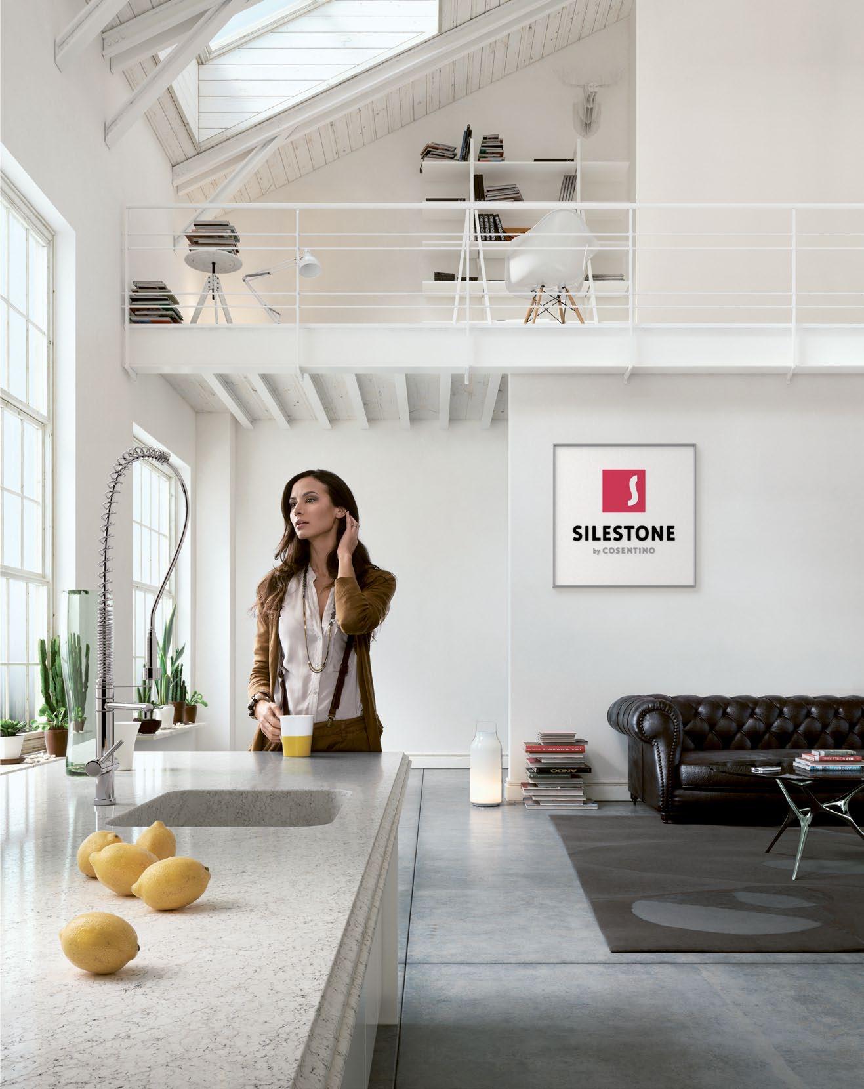
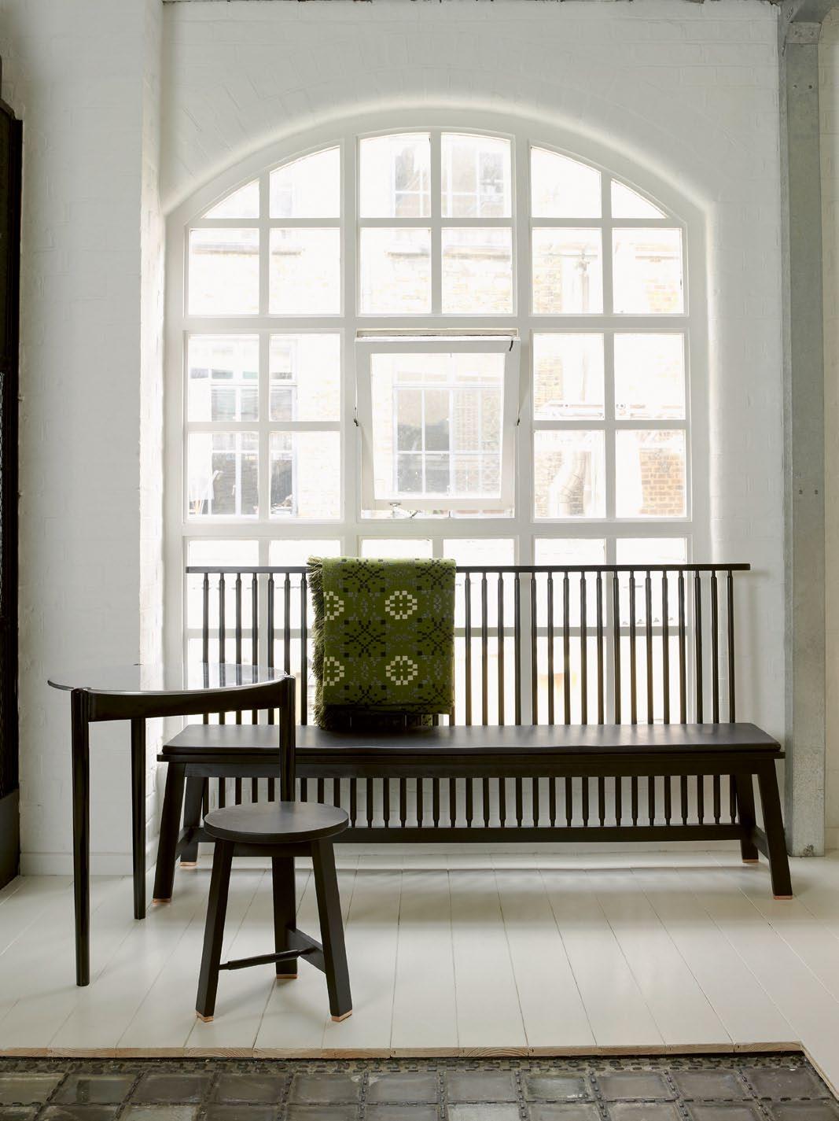
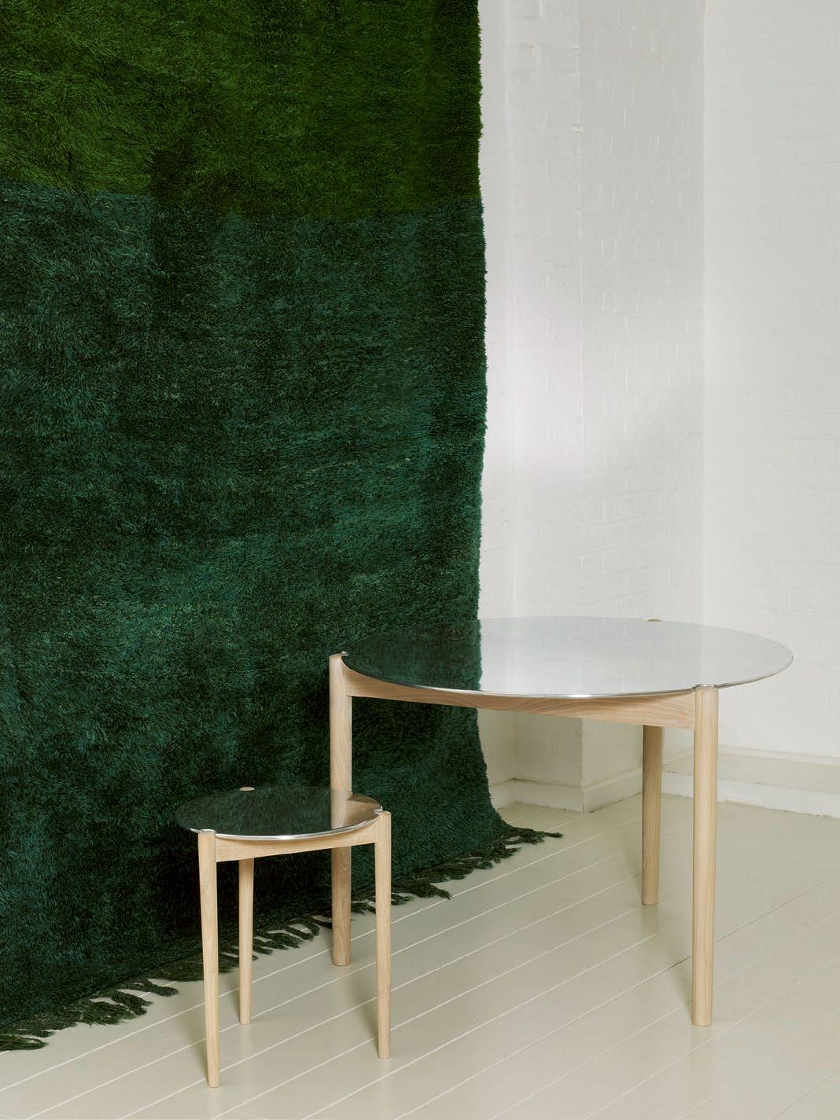
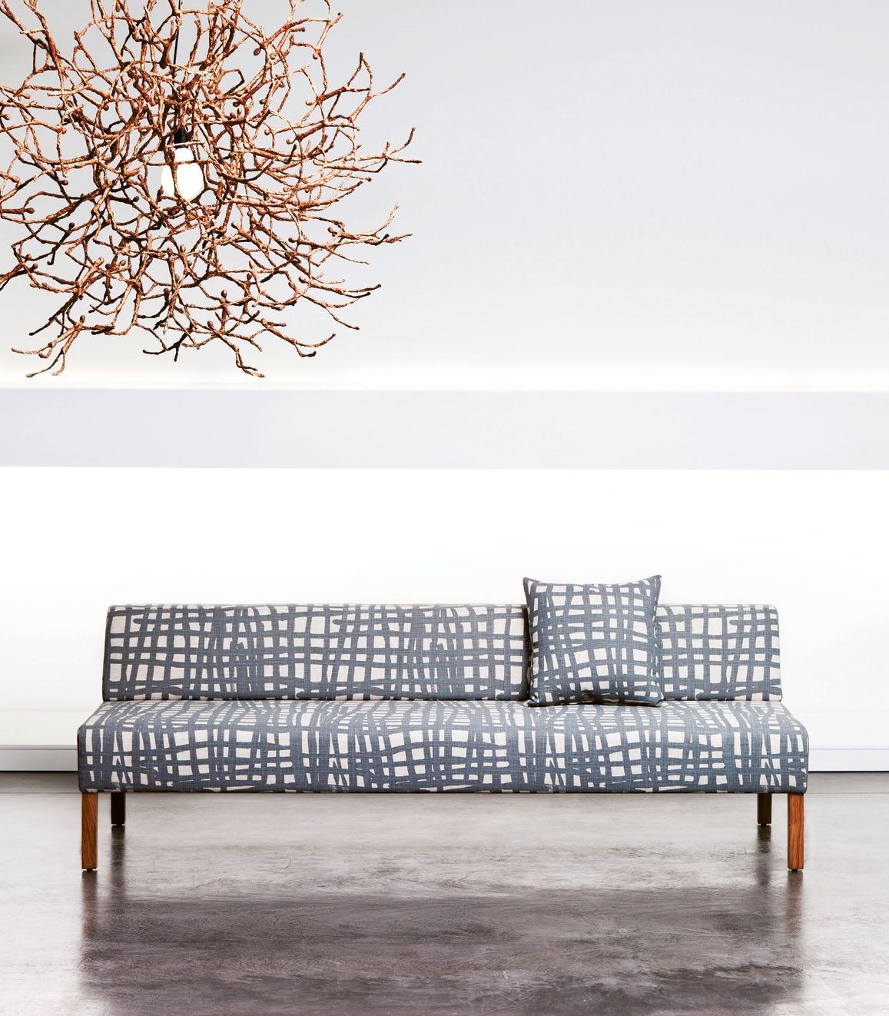
wovenimage.com RITUAL 444 | SCHAMBURG & ALVISSE ‘MASON’ LOUNGE FROM ZENITH | PHOTO: PAUL GOSNEY
The things you choose for your home are as important as the home itself. Objects, furniture and lighting curated over a lifetime are not just functional, but intertwined with story and memory.
24. DESIgN NEWS
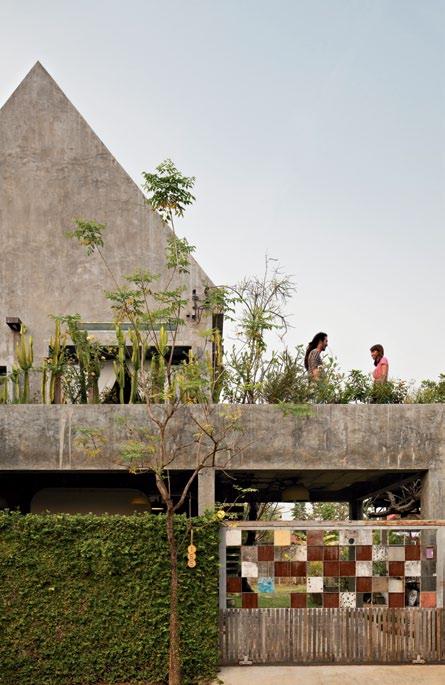
Be inspired by our design hunt; products for you and your ideal space.
27. TABLE LINEN
The art of table decoration with luxury linen, bulky texture and vivid colour.
30. FLOORINg
Tread carefully over this selection –flooring to make a statement.
35. HARDWARE
Bring out your inner DIY with these hardware finds.
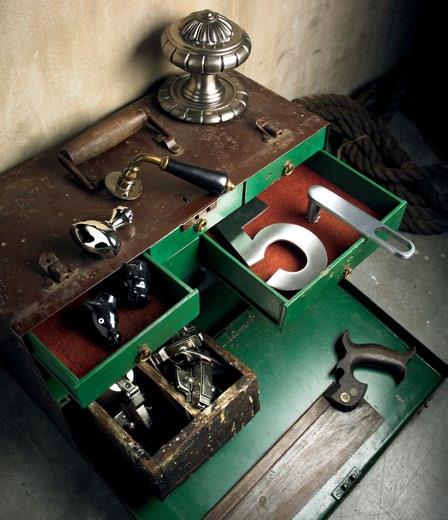
37. THREADS & TREADS
People living across the Region in unique ways wear their individuality like a badge of honour. Respect to their creative conviction and the well of inspiration it provides.
48. STORRIERS
Famous Australian artist, Tim Storrier, invites us in to his charming home amongst the open plains of rural Orange. Experience the life of the artistic country squire, Tim, and his family, complete with an assortment of dogs, cats, horses and peacocks.
Meet a young creative duo making waves with their signature aesthetic. With backgrounds in graphic and product design, o-d-a's furniture focuses on simplicity with a touch of functional detailing that has proved to have international appeal.
63. TORLAP
Take a trip to Chiang Mai as we explore the home of artist Torlap 'Hern' Larpjaroensook. Be inspired and transfixed by a home studio that takes a colourful, contemporary approach to traditional Thai living.
77. ARCH & JANE
In the rural surrounds of an old farmstead in New Zealand’s Birkenhead lives creative couple Arch and Jane Macdonnell and their two children. See how their living space is both an escape and ongoing journey through their graphic style.
Wheelies, burnouts and back-pedal breaks. Hold on to the edge of your seat as you picture yourself in transit. #35 #63
habitus # 16
91. O-D-A
habitus #
#149
98. FINNON gLEN
Mark Scruby visits a family home in the heart of Victoria's bushland, where interior designers Doherty Lynch have lent a soft touch to a simple structure by Jackson Clements Burrows.
111. CAIRNHILL RD SHOPHOUSE
A triumph in the re-design of a traditional Singapore shophouse. Architect, Richard Ho inserts elegance and light into a usually dim interior, Paul Mc gillick reports.
124. BELAVALI HOUSE
For Bijoy Jain of Studio Mumbai, there are no comprimises when it comes to a design vision. Kerstin Rose agrees that his complete creative control in this home in India has produced a sensitive solution.
137. BLUE MOUNTAINS HOUSE
glenn Murcutt provides another example of unpretentious design with this compact, humble and sustainable structure in the picturesque Blue Mountains of Sydney.
148. PARALLEL HOUSE
#183
Architect, Jonathan Jacka, plays with process, geometry and graffiti in this clever and intensely angular home for his family in the inner-city suburb of Newtown in Sydney.
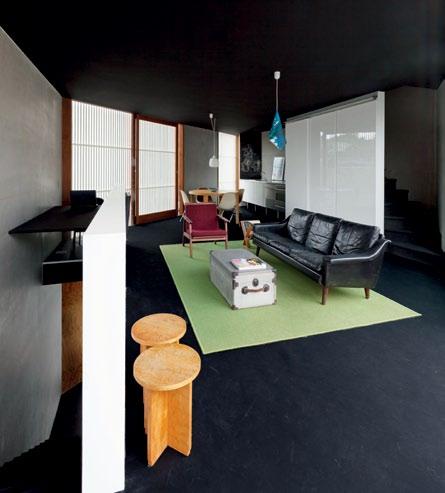
Take
#198
198. TEL AVIV

This booming, cosmopolitan city is filled with fashion, cafes and the new breed of online entrepreneur. Elana Castle discovers some of its best spots to eat, stay and visit.
205. BOOK REVIEW
Why do many of us live in homes far too big for our needs? guy Allenby learns why bigger isn't always better, referring to recent books on small living, from houses to apartments and even smaller.
160. VANUATU HOUSE
Challenges of building on a Pacific Island range from cyclone-proofing strategies to cultural differences. But, Paul Mc gillick says, architect, Peter Stutchbury had all the answers.
172. MOUNT ELIZA HOUSE
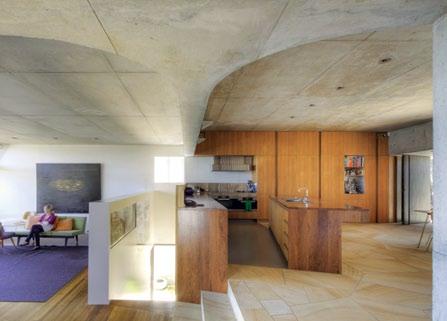
A mindful renewal of an original design by the late Kevin Borland, has been completed by his wife, Huan Borland. Stpehen Crafti discovers that it pays respects to his wider design ethos as well as his specific design quirks.
183. CASTLECRAg HOUSE
A 'pinwheel' provided the basis of this design by Neeson Murcutt for a family that were living in what they lovingly refer to as 'grandfather's House'. Jane Burton Taylor visits.
16 Injecting new ideas into existing spaces and defining design elements that turn the house into a home – these are the missions we set out to complete.
a tour of Israel's pulsing design hub and learn how to make a big impact with small living spaecs.
Australia | 1300 306 960
Singapore | +65 6511 9328 www.stylecraft.com.au
Inside out, Outside in.
Exceptionally comfortable and beautifully crafted, the Globus Chair provides a perfect solution for any space, whether indoor or out.
At Sylecraft we know great design is timeless. We’re passionate about furniture of original design, and sharing our passion with you.
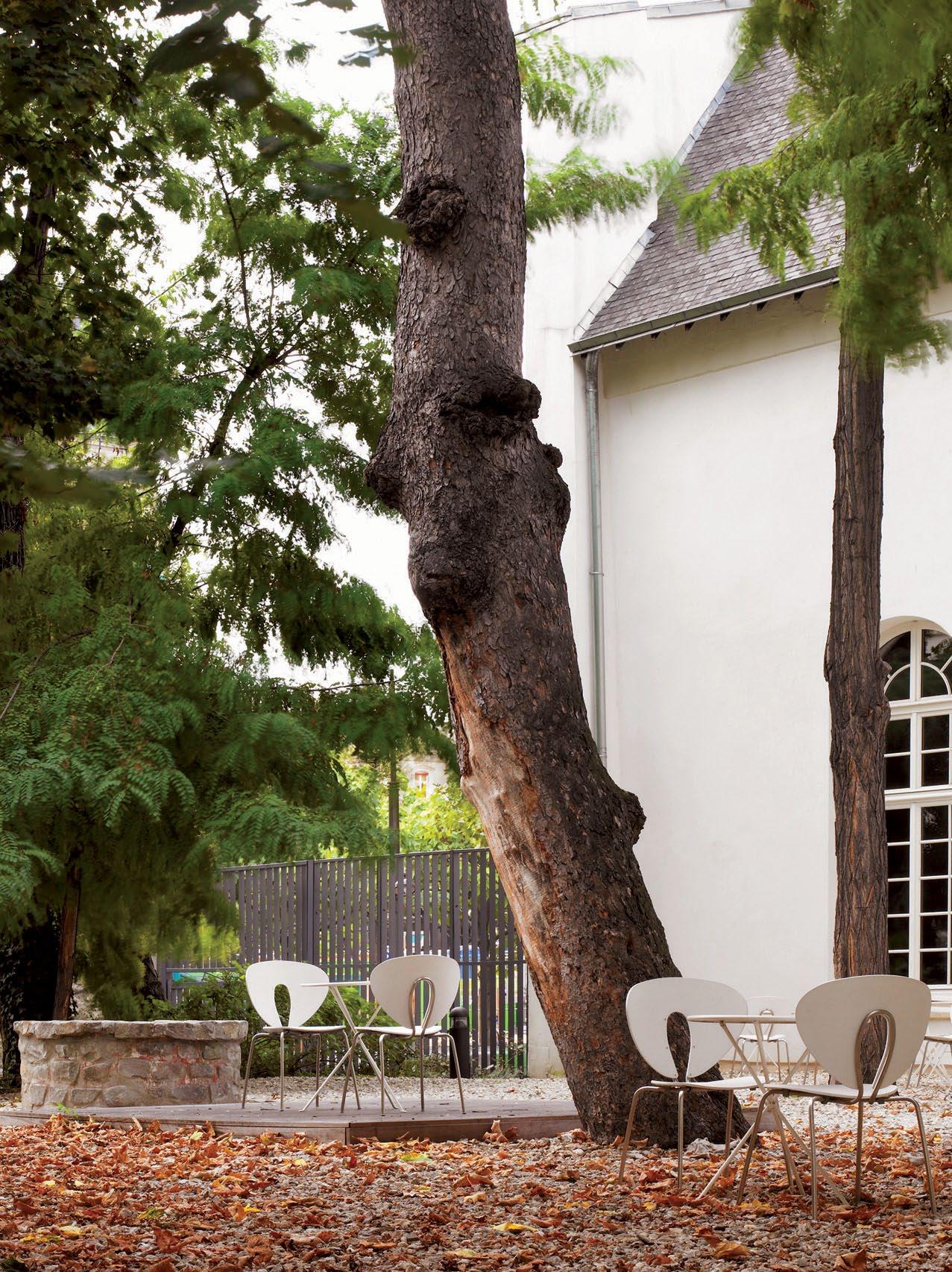
Globus Chair
Featured |
by Jesús Gasca
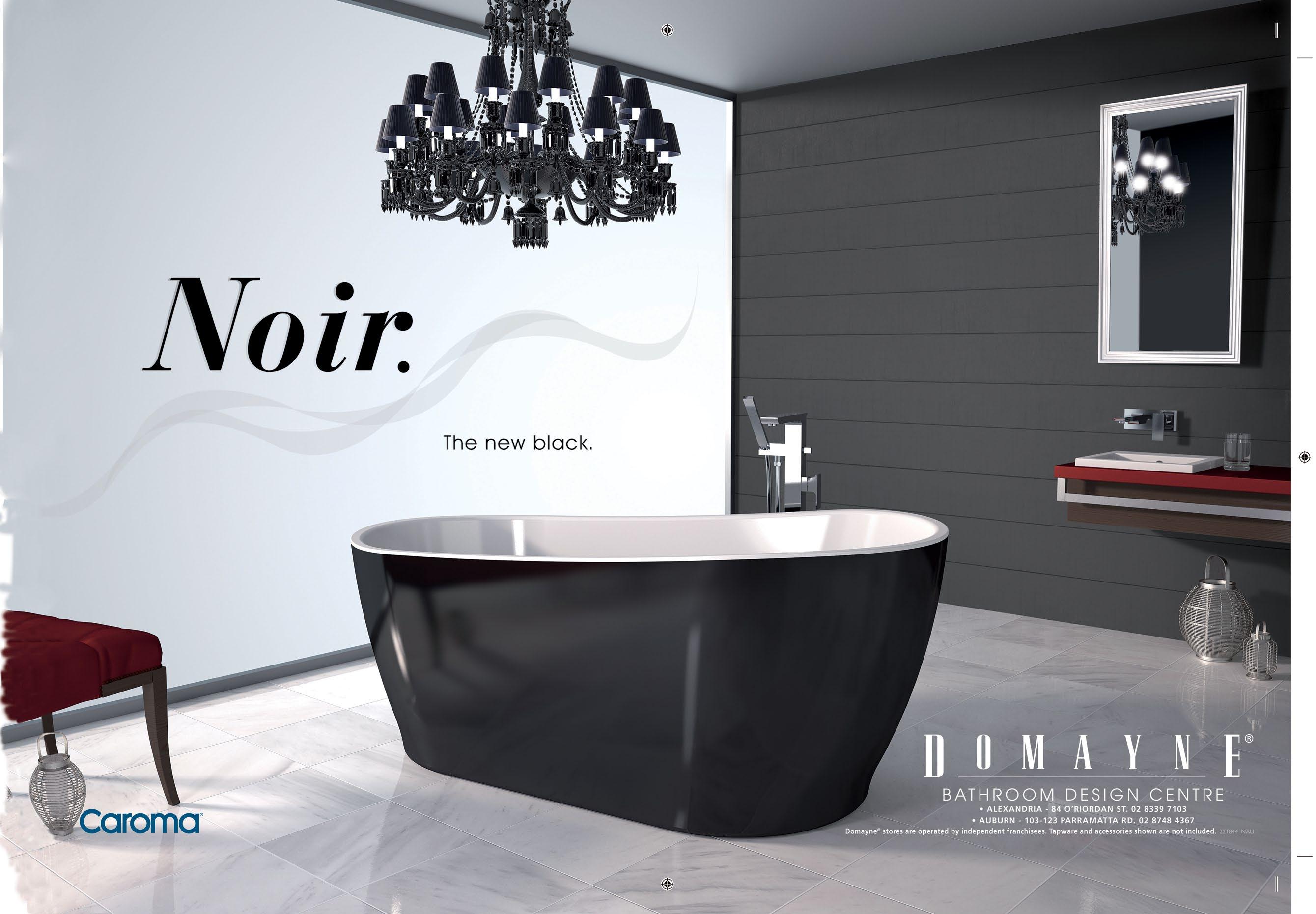









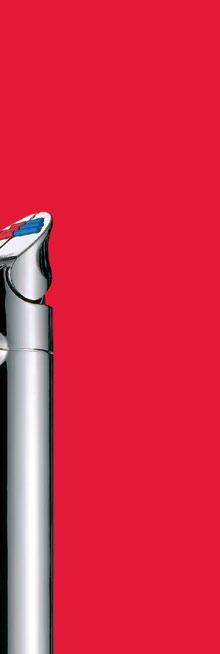

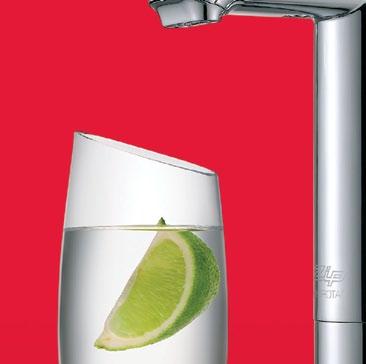
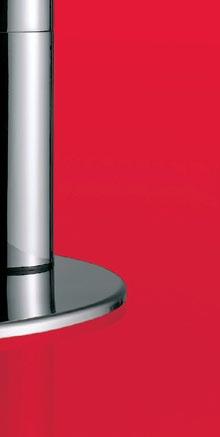
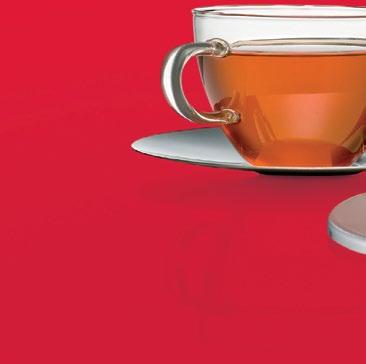
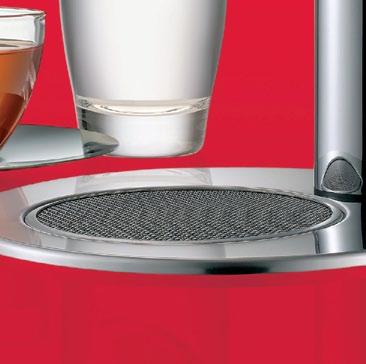


Made
Australian
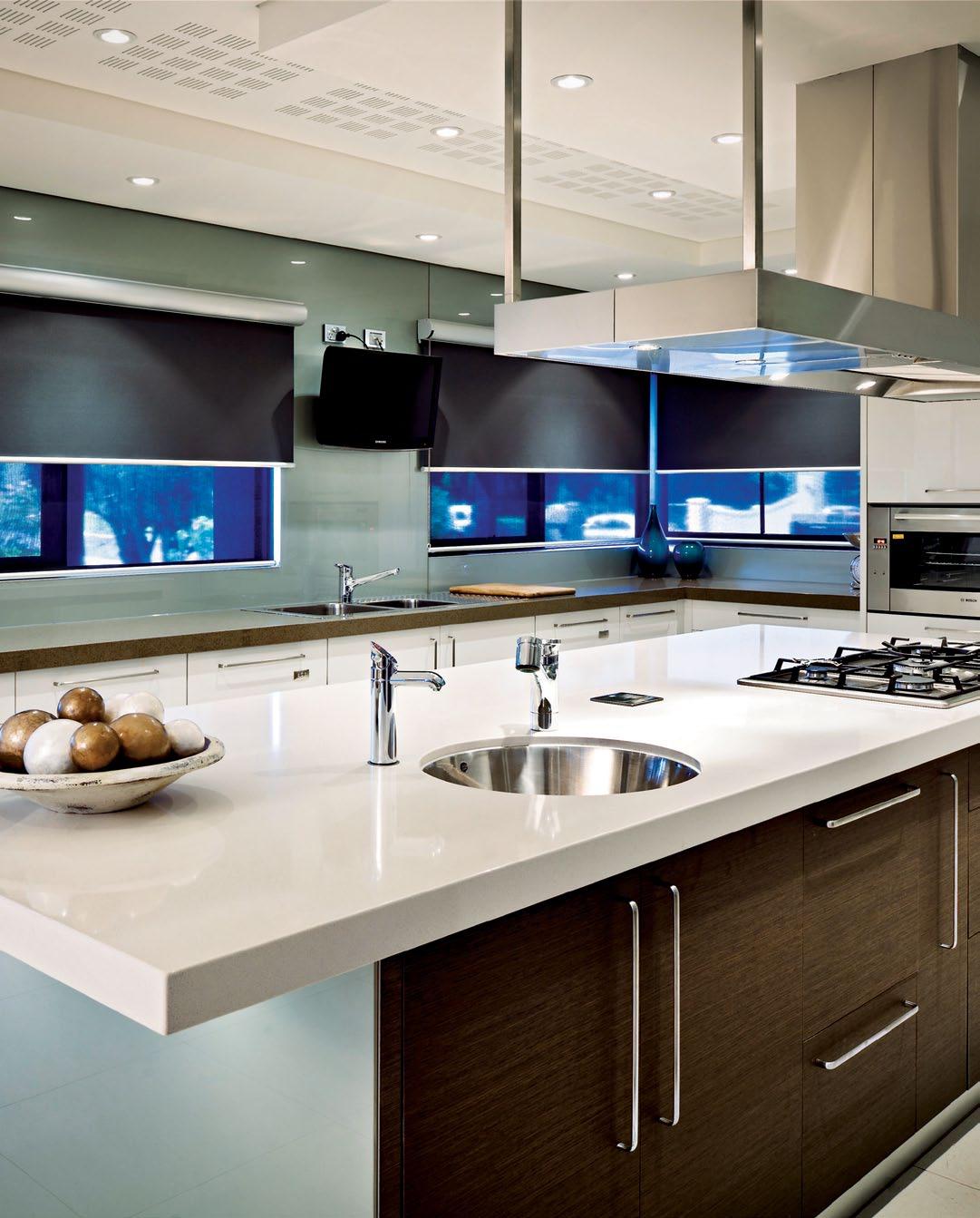


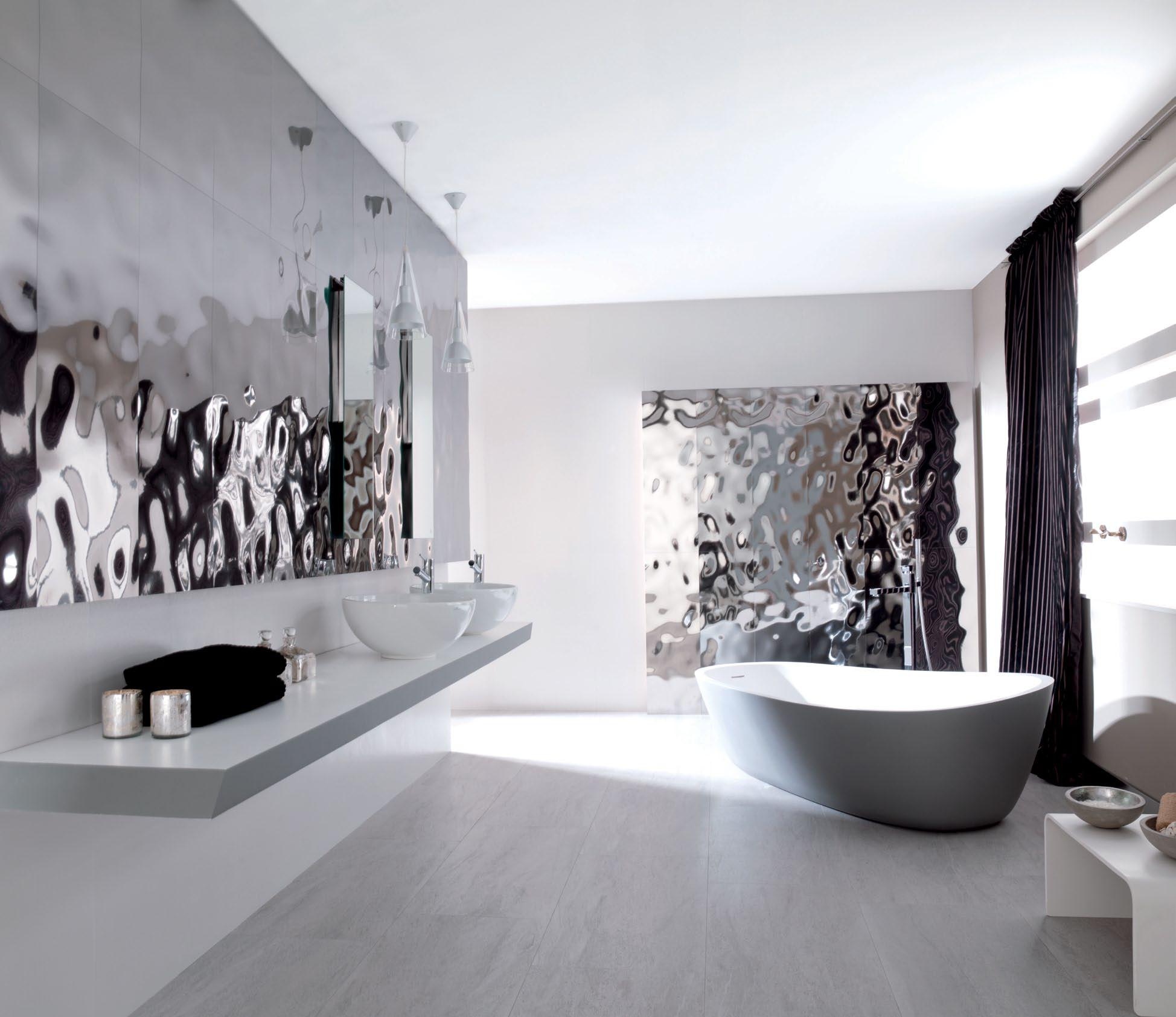
EB122184

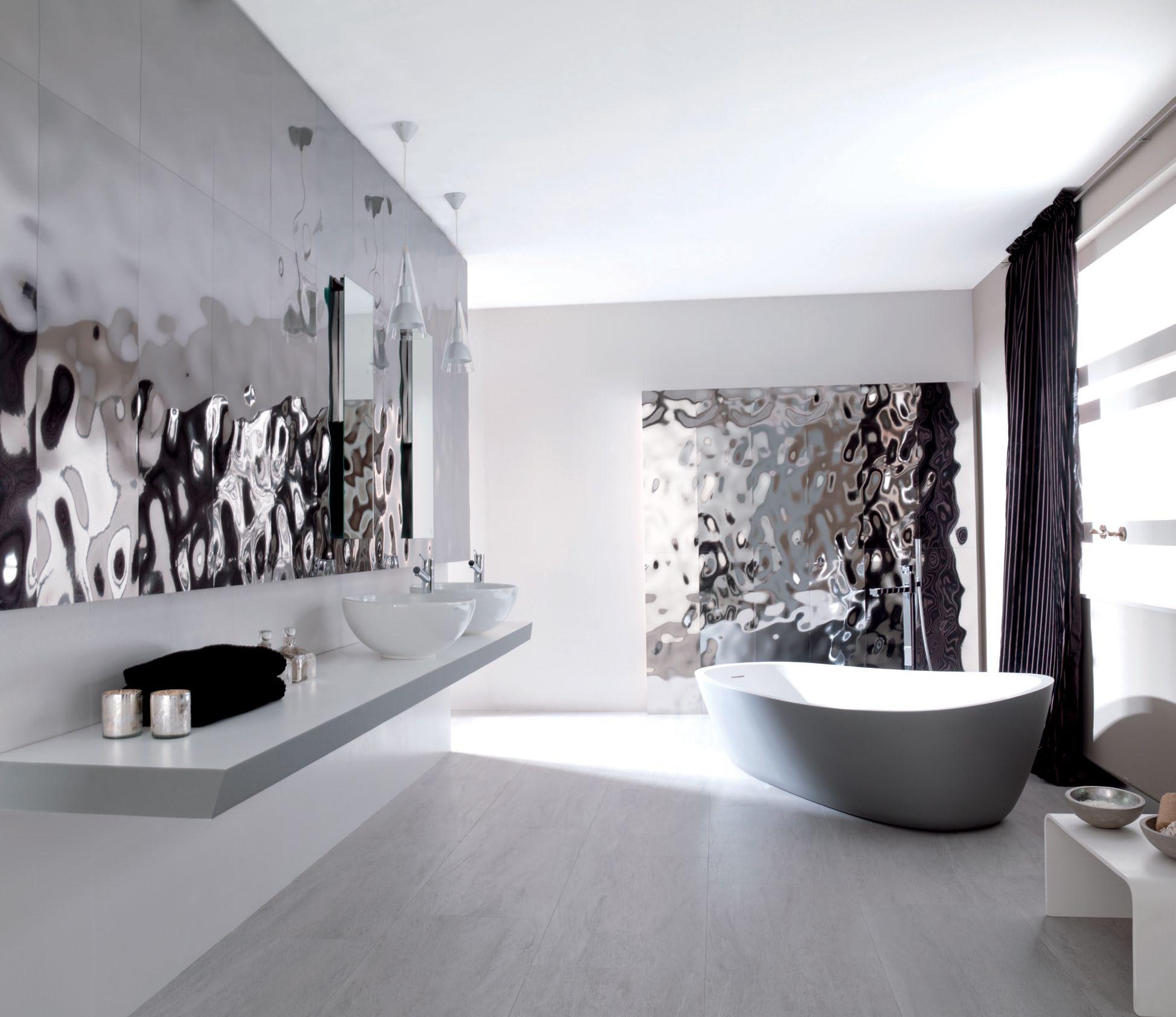
www.earp.com.au Newcastle 4962 5500 Parry Street Newcastle Sydney 02 9410 3222 Pacifi c Highway Chatswood Melbourne 03 9328 8598 Abbotsford Street North Melbourne Sea Silver, new from Earp Bros. Also available in Gold and Blanco.
SILVER soft, undulating reflections. stunning shine. w w w.e ar p .c o m . a u N ewc a s t l e 4 9 6 2 5 5 0 0 Pa r r y S tre et N ewc a s tl e S yd n ey 0 2 9 410 3 2 2 2 Pa ci fi c Hi g hway Ch atswo o d M el b o u rn e 0 3 9 3 2 8 8 5 9 8 A bb ots fo rd S tre et No r th M e l b o u r n e Sea Silver, new from A lso
A SILV ER Fe a tur e Wa l l S e a S i l ve r Wa l l T i l e Ac e Bas i c B l a n c o Fl o o r T i l e M a d aga s c a r N atu r a l
SEA
SE
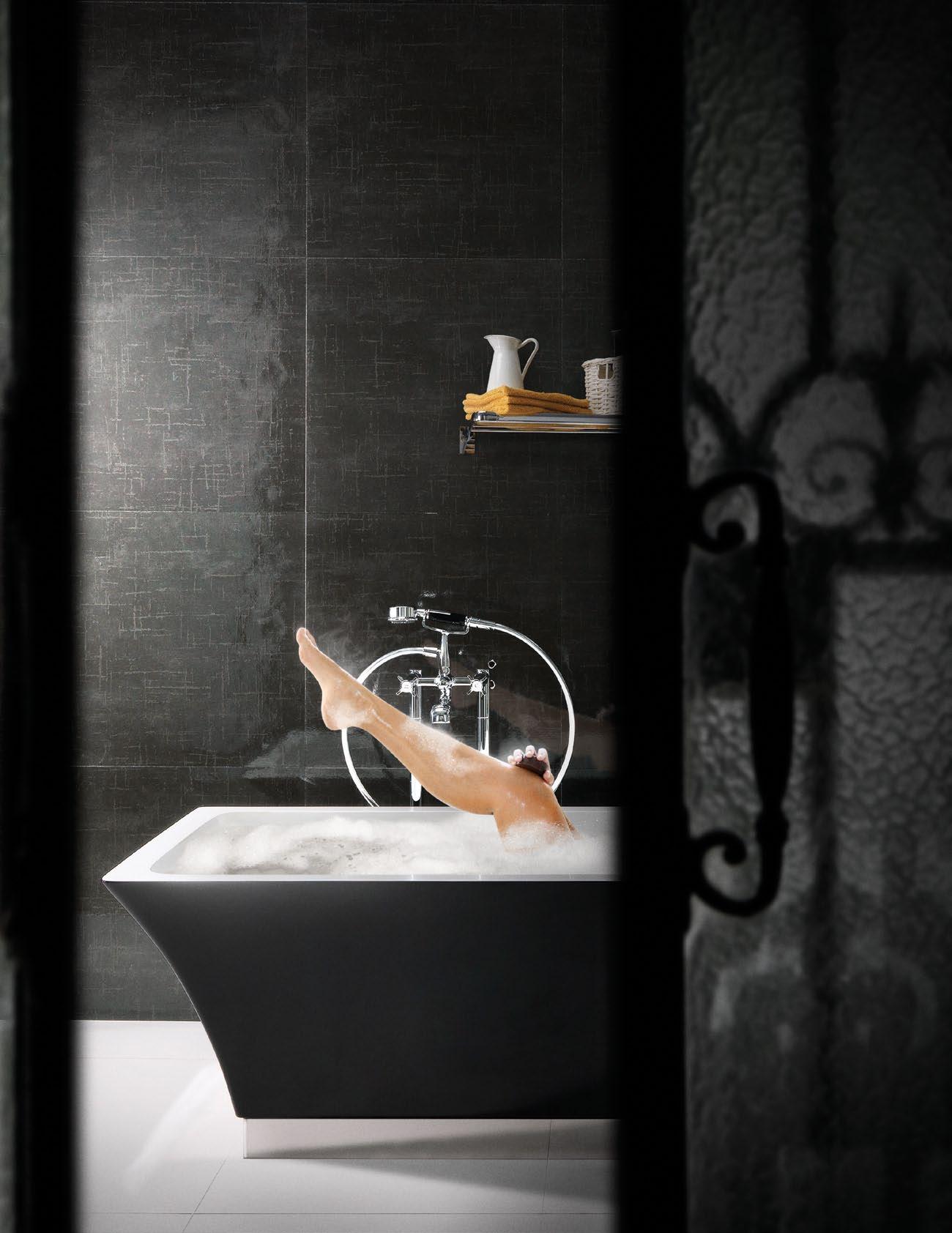

parisi.com.au
the first word
But cyberspace, like the Exploding Universe, seems to be ever expanding, threatening us all with permanent anomie – a feeling of not belonging anywhere. This is an aspect of the clash of modernity and tradition. Currently, Asia is the arena where this clash is most obvious – although elsewhere the Slow movement and the lo-fi revival of individual craftsmanship for contemporary use are examples of organised resistance to the loss of identity through cyber-colonialism.
But modernity is an irresistable force and revivalism alone simply leads down a sentimental one-way street – for example, preserving old buildings without adapting them to valid contemporary use. But with modernity – essentially a western invention – threatening to take over, architects and designers in Asia have confronted it. This has not been a rejection of modernity, but increasingly an interrogation of it to define its limits, its threats and its potential.
Ironically, it was the European modernists who argued that tradition, if it was to have any value, needed to be constantly questioned. Now, especially in Asia, it is the modernists who are being questioned, not so much as a rejection of modernism, but more to reconcile the benefits of modernism with the need for a healthy, continuing tradition (because it gives people a sense of identity) and with the local climate and environment (because that is more responsible).
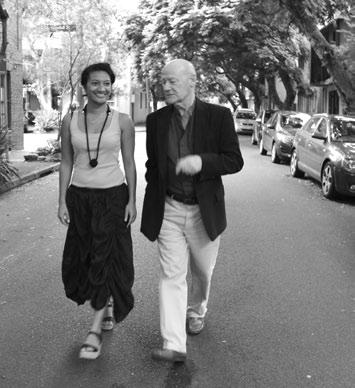
Once referred to as tropical modern, this critical reconciliation of the traditional and the modern within a heightened awareness of physical and cultural place is increasingly producing some wonderful architecture and product design in Asia. Residential architecture has led the way. Commercial architecture has been more tardy (although Hijjas Kasturi and Ken Yeang in Malaysia, and Kerry Hill in Singapore are notable exceptions), but is catching up, while product design now has a design-driven momentum which could soon make Asia the design hub of the world.
Here modernist formalism has been complemented by a resurgent interest in materiality, ensuring that contemporary Asian design continues to be rooted in the reality of everyday life.
Paul McGillick | Editor
A recent feature in an Australian newspaper contrasted Melbourne and Sydney. It argued that Melbourne had a strong and enduring cultural memory, but that Sydney had none. Melburnians, it said, are always conscious of where they have come from, whereas Sydneysiders are completely ahistorical. One has a strong sense of place, the other lives in cyberspace.
LEFT | deputy editor, nicky lobo. righT | editor, paul mcgillick.
habitus takes the conversation to our contributors, discovering their inspirations and design hunter journeys
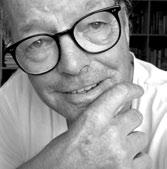
Brett Boardman | grandfather ’ s house #183
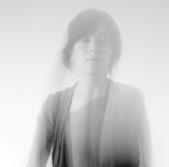

Brett Boardman is a commercial photographer specializing in architecture, design and industry. With a degree in architecture and a love for people dedicated to ideas, Brett lives with his wife, theatre director Lee Lewis, in a crumbling newtown terrace. Brett first discovered his love for photography at the age of five, “My dad’s family slide nights – magical glowing windows through which he shared people and places that were important to him”.

antHon Y BroW eLL | Mounta I n retreat #137
eL ana Ca StLe | Per Petua L Mot Ion #196
Cape town-born and sydney-based e lana Castle is an architect, writer and passionate photographer. Inspired by her love of the outdoors and big cities, you can find e lana jet-setting around the globe in search of the latest trends and destinations. e lana’s upbringing in Cape town was fundamental to her love of the built environment and her favourite building is still the Baxter t heatre in the city center.
tom FerGUSon | Para LL a X VIsIon #148
a rchitect and photographer, tom ferguson was born and raised in sydney. he has been practising architecture for over 10 years and only recently turned his hand to professional photography out of a desire to communicate his own practice through the eyes and lens of an architect. tom is looking forward to the next amazing location to shoot and loves being at home with his partner.
SUda Porn JIran UKornSa KUL |
M a KI ng th I ngs sIMPL e #91
Funkis started in 1996 in Sydney’s iconic suburb of Bondi Beach. “I don’t think it would have worked otherwise,” Carina Enstrom Gibb believes.
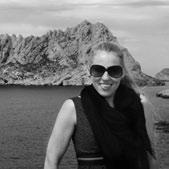
“In Bondi then, there were all the stylists, the film people and art directors who were a bit braver and liked the whole thing.” Quickly, and via these stylists and other influential creative people, Funkis prints, bags, clogs and homewares made their way into magazines. “I think because Swedish products are so graphic and photogenic, they loved borrowing it,” Carina says.
sudaporn is a t hai writer living in Bangkok with her family. falling in love with the beauty of literacy was an easy task for sudaporn, she remembers the time her mind was opened to discover a new way to write material after meeting writer Chompoo trakullertsathien. sudaporn is inspired by the countryside and meditation, but her real passion is sharing her love for traditional t hai cooking – this year she will publish a book of traditional t hai recipes.

Son I a manGI a Pane | fa MILY BusI ness #98
“I enjoyed the economy of the house, and the size and proportions: glenn’s houses are beautifully resolved, and detailed immaculately, so shooting them is always a pleasure”, a nthony says. o ver the next twelve months a nthony plans to shoot a series of architectural models in the environment that they were designed for.
n IKKI BUSUttIL | sIMPL e Y et sPeCI a L #63
t he life of freelance writer, nikki, is actionpacked. s he is a globetrotting martial artist, runner, urban cyclist and open-water diver. nikki definitely takes life to the extreme and has even worked as a stunt double in her former career. s he continually seeks ways, through her writing, to combine all of her passions, and in this issue nikki wrote the torlap story that found her exploring the ateliers and home of artist, hern, in t hailand.
Prior to Funkis, Carina was already sourcing vintage and antique pieces from Sweden – “we used to go to Sweden in the summer and ship them over” – but eventually decided to work with Swedish textile designers to create prints that would become cushions and lampshades, as well as being available in drops for furnishings. In addition, Carina began designing lighting, jewellery and clothing expressing the same bold, quirky aesthetic. But it wasn’t just about creating a ‘look’ – “when we made something it was always because I could imag
s onia Mangiapane is a Melbourne-based photographer interested in architecture, space, design, landscapes and, fine arts. s onia enjoys hiking, photography and buying cameras for her rapidly expanding collection. t his issue, s onia photographed the f innon glen house and relished the “beautiful natural setting and great team of people”. t he next 12 months will see s onia continue to develop as a photographer and pursue new experiences to broaden her horizons.

oW en raGGett | sIMPL e Y et sPeCI a L #63
o wen is a specialist architectural and interiors photographer based in a sia. having relocated from London in 2011 after 10 years working in the design industry there, he now divides his time between China and s outh-e ast a sia. o wen lives with his girlfriend Claire and enjoys classic unchanging design, particularly his double bass, “as classic and unchanging as design gets”.

issue #21 habitus.com
mar K SCrUBY |
fa MILY BusI ness #98
Mark s cruby is a magazine publisher and freelance architecture, design and food writer. Composing the story on the f innon glen house this issue saw Mark get out of the city and experience the intoxicating spirit of the australian landscape. he really enjoyed meeting f iona and her family and was interested in “seeing the bush on its recovery from Black saturday”. t he next 12 months will be a whirlwind adventure for Mark with some major publications in the midst and lots of hard work.
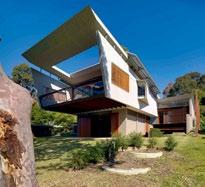
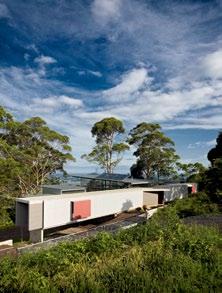
K etSIree WonGWan |

M a KI ng th I ngs sIMPL e #91
Ketsiree is a practising artist working towards a solo show of t hai architecture with a focus on religious spaces. s he is also a photographer working collaboratively with local architects and designers. Ketsiree lives in nonthaburi province in central t hailand with her parents, sister and dog. s he loves reading books and watching films for inspiration and loves the way photography can express her emotions.
Ben W r IGLeY |
Past M eets Present #172
Photographer Ben Wrigley has a special love for light, the void, interiors and the built landscape. h is practice delves into the language of image and the nexus between nature and man-made. Ben photographed the Kevin Borland house and enjoyed capturing the natural light and colour surrounds. In his spare time, Ben supports environmental awareness and this year will see him create a 5 x 21m poster in the centre of Melbourne for World e nvironment day.
mICH aeL YoU nG | a stor I ed hoM estead #48
Michael Young is a freelance writer based in sydney writing mainly on contemporary a sian art. he enjoys meeting artists and seeing how their individual aesthetic informs the spaces in which they live. he is currently working on his third book which will be published later this year.

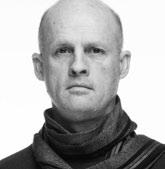
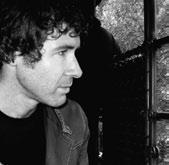
a beautiful new architecture book
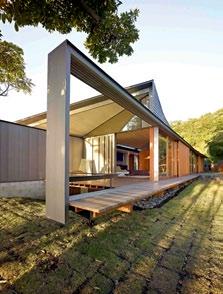
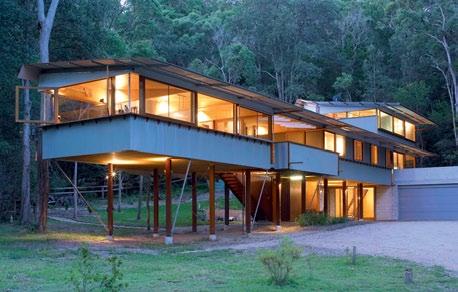
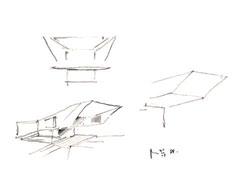
hard back 288 pages 400 images
www.ozetecture.org
Peter Stutchbury
‘Under the Edge’
Hab16 Australian Architecture Foundation HPV final.indd 1 19/04/12 5:04 PM
edItor I a L dIreCtor Paul Mc gillick habitus@indesign.com.au
dePUt Y edItor nicky Lobo nicky@indesign.com.au
edItor I a L a SSIStant / Pa to edItor I a L dIreCtor a licia s ciberras alicia@indesign.com.au
art dIreCtIon & or IGIna L de SIGn tem PL ate one8one7.com
Sen Ior de SIGner S e mma Warfield emma@indesign.com.au
Lauren Mickan lauren@indesign.com.au
de SIGner f rances Yeoland frances@indesign.com.au
JU n Ior de SIGner a lex Buccheri alex@indesign.com.au
a SSIStant on LIne edItor Lorenzo Logi editor@habitusliving.com
Contr IBUtInG Wr Iter S
guy a llenby, Jane Burton taylor, nikki Busittil, e lana Castle, steven Crafti, sudaporn Jiranukornsakul, Kerstin rose, Mark s cruby, a ndrea stevens, Michael Young
Contr IBUtInG
PHoto Gra PHer S Paul Barbera, Brett Boardman, a di Branda, a nthony Browell, e lana Castle, simon d evitt, tom ferguson, a mit g eron, Paul green, Yoneo Kawabe, s onia Mangiapane, e phraim Muller, Michael nicholson, o wen r aggett, t im robinson, Christian s chaulin, r aymond toh, Ketsiree Wongwan, Ben Wrigley
Contr IBUtInG SUB-edItorS nigel Bartlett, Katrina fox, s abrina rogers-a nderson
COVER IMAGE
torlap’s house (p.63)
Photography: o wen r agget
INDESIGN PUBLISHING Level 1, 50 Marshall st surry h ills ns W 2010 (61 2) 9368 0150 | (61 2) 9368 0289 (fax) indesignlive.com
Ceo / PUBLISH er r aj nandan raj@indesign.com.au
Pa to Ceo / PUBLISH er e lizabeth d avy-hou elizabeth@indesign.com.au
oPeratIonS m anaGer a dele troeger adele@indesign.com.au
ProdUCtIon manaGer s hannon smith shannon@indesign.com.au
a dvertISInG tra FFIC / oFFICe a dmIn IStrator Lauren Phipps laurenp@indesign.com.au
FInanCI a L dIreCtor Kavita Lala kavita@indesign.com.au
BUSIne SS manaGer darya Churilina darya@indesign.com.au
aCCoU ntS g abrielle r egan gabrielle@indesign.com.au
Jana Kralikova jana@indesign.com.au
on LIne Comm U n ICatIonS
r ish r aghu rish@indesign.com.au
r amith Verdheneni ramith@indesign.com.au
r adu e nache radu@indesign.com.au
g areth Parker gareth@indesign.com.au
e ventS and mar K etInG Kylie turner kylie@indesign.com.au
Laura sue- s an laura@indesign.com.au
tegan r ichardson tegan@indesign.com.au
hannah Kurzke hannah@indesign.com.au
BUSIne SS deveLoPment manaGer

Marie Jakubowicz marie@indesign.com.au (61) 431 226 077
a dvertISInG enqUIr Ie S Colleen Black colleen@indesign.com.au (61) 422 169 218
Please note that images of deceased Indigenous people are contained within this issue.
s
ast
sia
the united states of a merica. t his issue of habitus magazine may contain offers or surveys which may require you to provide information about yourself. If you provide such information to us we may use the information to provide you with products or services we have. We may also provide this information to parties who provide the products or services on our behalf (such as fulfilment organisations). We do not sell your information to third parties under any circumstances, however, these parties may retain the information we provide for future activities of their own, including direct marketing. We may retain your information and use it to inform you of other promotions and publications from time to time. If you would like to know what information Indesign group holds about you please contact nilesh nandan (61 2) 9368 0150, (61 2) 9368 0289 (fax), subscriptions@indesign.com.au, indesignlive.com. habitus magazine is published under licence by Indesign group. Issn 1836-0556
issue #16 habitusliving.com Printed in singapore. a ll rights reserved. no part of this publication may be reproduced, stored in a retrieval system, transmitted in any form or by any other means, electronic, mechanical, photocopying, recording or otherwise. While every effort has been made to ensure the accuracy of the information in this publication, the publishers assume no responsibility for errors or omissions or any consequences of reliance on this publication. t he opinions expressed in this publication do not necessarily represent the views of the editor, the publisher or the publication. Contributions are submitted at the sender’s risk, and Indesign Publishing cannot accept any loss or damage. Please retain duplicates of text and images. habitus magazine is a wholly owned australian publication, which is designed and published in australia. habitus is published quarterly and is available through subscription, at major
and
throughout australia,
newsagencies
bookshops
new Zealand,
outh-e
a
and
HAB16_Corradi_HPV.indd 1 12/04/12 3:35 PM
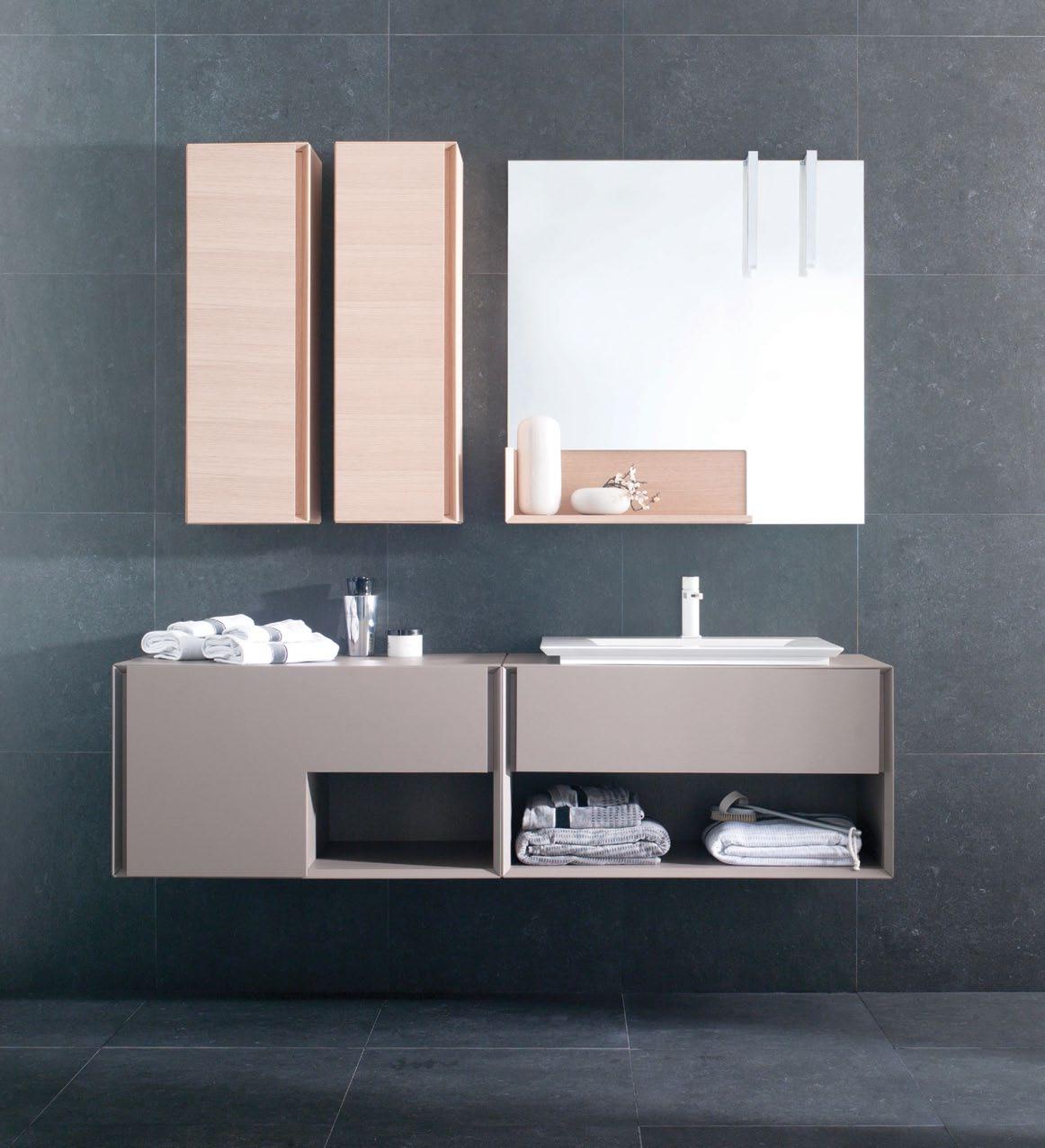
IN - bathroom
55 Holt Street Surry Hills - 1300 585 555 - info@porcelanosastudio.com.au porcelanosastudio.com.au
collection by GAMADECOR
WOOL WITH A FUTURE
THANKS TO OUR PROTEX GENTLE WASHING SYSTEM.
Our top of the range washing machines hold features that are so gentle on your clothes, they actually make them last longer and are extra gentle even for woollens and silks. OptiSense ensures that clothes are never overwashed, the ultra gentle XXL Soft Drum allows for bigger loads and the Direct Spray feature ensures even distribution of water spray which dissolves even the toughest stains. See why we are endorsed by the presitgious Woolmark at www.aeg.com/au
(European model shown)

Presenting a particular way of life.
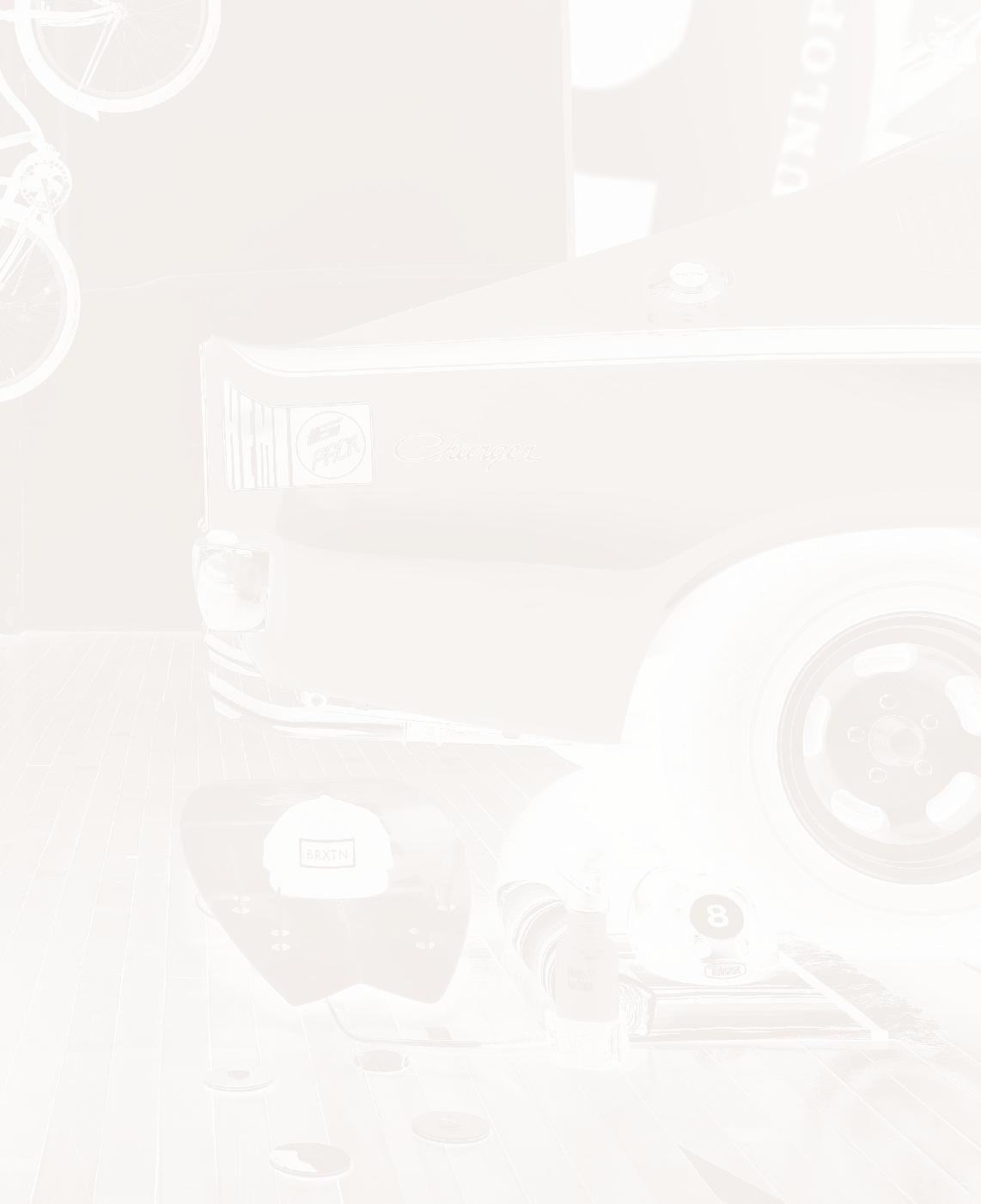
transport shoot – page #37
Born out of a haphazard fall of the office clock , CONTINUE TIME/CLOCK by Dutch designer, Sander Mulder, is an intricate device that still works as any traditional clock. The pointers act like hands – the widest pointer shows the hours, the medium pointer the minutes, and the smallest pointer the seconds.
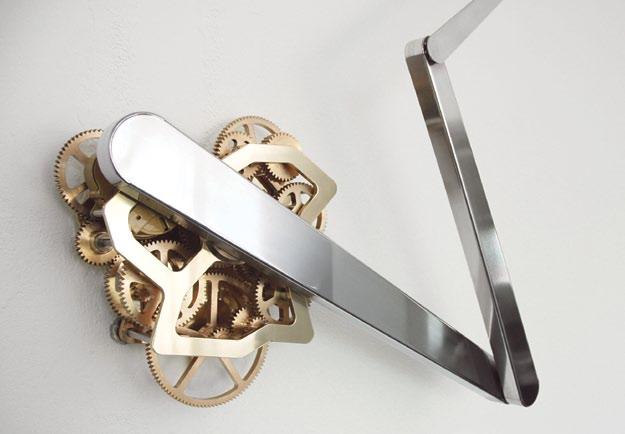
sandermulder.com
The new VARIO series 400 and 200 cook tops from Gaggenau are the ultimate kitchen luxury for the regular home cook. Featuring classic glass ceramic, gas burners and induction cooktops, this appliance offers flexibility that can be tailored to the requirements of your kitchen.
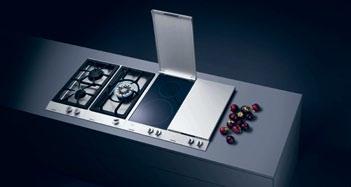
sampfordixl.com.au
With a strong focus on quality and functional furniture, the team at Ercol have released their STUDIO COUCH that is a nod to classic Scandinavian style with a twist. The steam-bent arms and solid Elm seat position the lounge for posterior comfort and it functions as both a large sofa and occasional single bed. The entire range is available from Temperature Design.
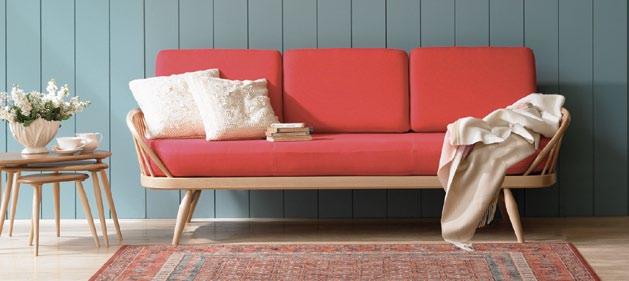
ercol.com / temperaturedesign.com.au
Stylish outdoor furniture is always a difficult brief, but no longer with this new range from Vondom . The sleek, hardwearing furniture is crafted from an innovative moulding process that allows the material to take on organic shapes. The range includes pot plants, lounges (such as FAZ , pictured below) and stools.
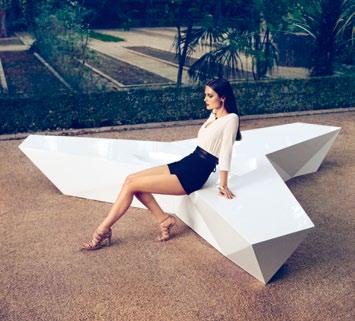
vondom.com / kezu.com.au
Garbage is ugly, but that doesn’t mean your bin has to resemble the same state of ugliness. This was exactly what the team from Studio 248 thought when they set out to design their latest product the BIN-TIFUL . This sleek, Beechwood bin solves all aesthetic concerns for your waste and conceals it in a modern, functional container, making unsightly matter BIN-TIFUL or even beautiful.
twofoureightstore.com
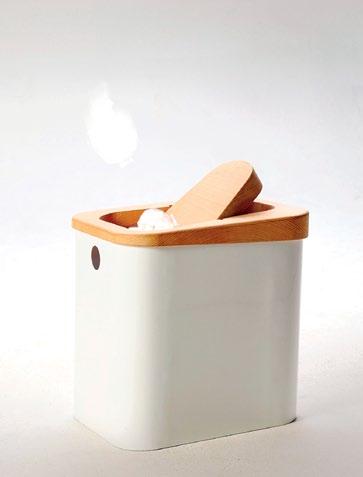
issue #16 habitusliving.com
Arrange as you like, and position your weary body right in the saddle of these stylish ARO chairs designed by Carlos Tiscar and manufactured by Capdell . The chairs are available in either fabric or leather upholstery, and the curved back, following a ring form (aro means ring in Spanish), can be finished in timber or upholstered. The Capdell collection includes side chairs, lounge chairs, barstools and side tables.

capdell.com / stylecraft.com.au
The FACETURE series is the product of a fine-tuned machine that artist Phil Cuttance purpose-built to make these faceted vessels. Made from resin, and available in charcoal, blue, yellow, pink and white, each piece is cast from a handmade mould and then manually manipulated, making each piece unique.
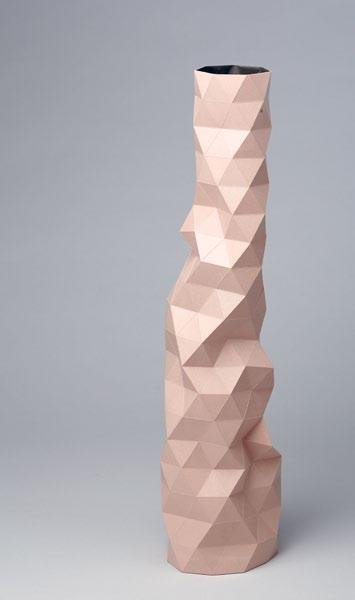
philcuttance.com
The dramatic wraparound headboard of the Autoban BUILT SUITE BED makes it look like a transporter that takes you into a land of deep sleep. Initially designed for a project in Istanbul, this bed is available in American black Walnut finish or American white Oak. You can also choose from a range of upholstery options for the inner side of the headboard; this soft touch serves to balance out the drama of the bold curve.
delaespada.com / spenceandlyda.com.au

1 . lightbox # 25
If you are looking to bring some life onto your flooring surface, unroll the latest KARTINA collection of rugs from leading design specialists Tsar. The patterns, textures and colours are unmistakable and the customised size service makes buying easy.
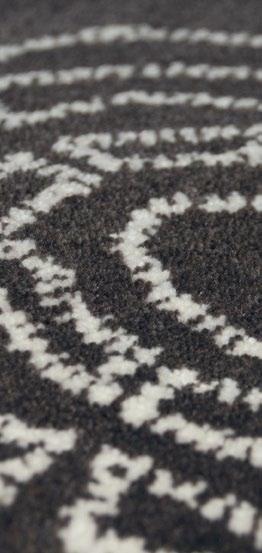
tsar.com.au
Four simple legs and four simple panels combine to create the elegant structure of Mattiazzi’s latest chairs that perfectly cup the body in the most ergonomic fashion. OSSO is designed by prolific French brothers Ronan and Erwan Bourollec and the Mattiazzi brand was founded by brothers Nevio and Fabiano, making this a completely family affair. This beautiful piece is made using sophisticated CNC tools that shape the complex nature of the structure. Available in an array of colours including natural Maple and natural Oak, OSSO is both compact and sculptural.
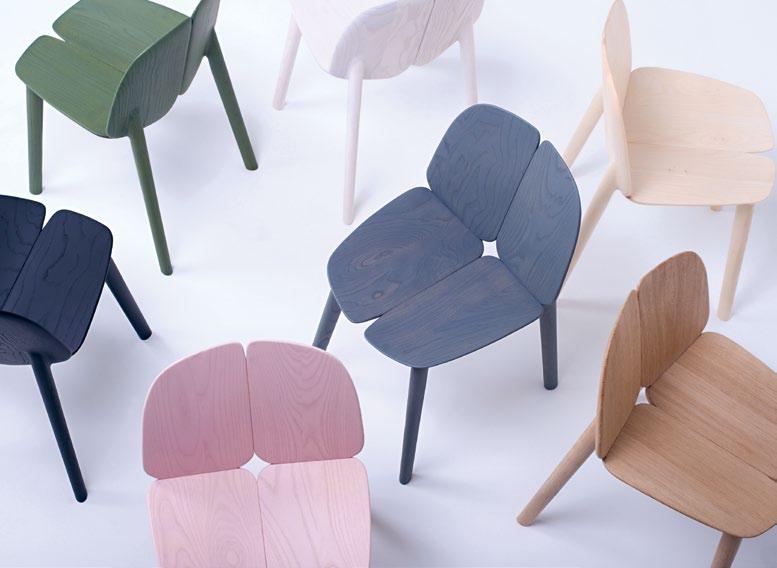
mattiazzi.eu / hermanmiller.com / livingedge.com.au
It’s just a jump to the left and a bump to the right, hands-free and no fuss. The Blum SERVODRIVE systems are easy to use – your hands can be full of scraps and you don’t have to struggle to open the lid, door or drawer of your rubbish bin meaning no marks on pantry doors.
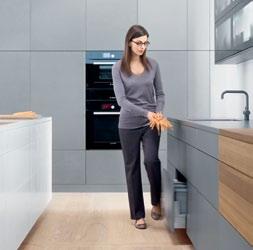
blum.com.au
Encourage your children to DIY with this adorable UTILITY POUCH by Victoria Caswell . The army-green pouch is equipped with all your hand-sewing needs and comes with the scout insignia printed on the front so you are ‘always prepared’. Perfect for budding designers, or just kids with constant holes in their socks or buttons missing.
victoriacaz.com
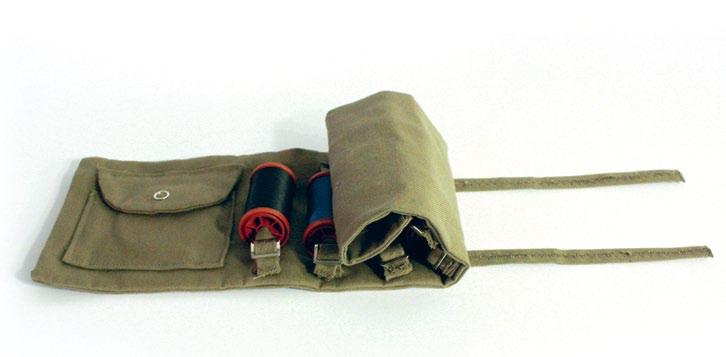
issue #16
habitusliving.com
on the hunt... table linen

1 . lightbox # 27
Clockwise from top left | Linen teatowel in yellow striped 100% linen, $25, Planet; napkin set (set of 6 napkins) in 100% linen, hand screenprinted in blue watercolour, $125, Bonnie and Neil; Iris Hantverk coaster hand-knitted linen/cotton blend in Black, $39, Funkis; 100% hemp placemat or table runner, $22 each, Planet; Iris Hantverk teatowel in charcoal, $52, Funkis; (underneath hemp placemat); cotton napkins in Salmon, $19 each, Planet; table linen set (including runner and 6 napkins) in Connect Gold and Charcoal, $150, Cloth.
photography t im r obinson | s tyling nicky lobo / alicia scib E rras | art dir E ction on E 8on E 7
Why stand when you can sit? Why sit when you can lie down? Built around the concept of a siesta, the day bed is traditionally for midday naps but once you invest in a day bed you could find yourself napping until bedtime. These beautifully handcrafted Oak day beds from UK brand Another Country are the ideal solution for those days when a power nap makes all the difference. Also perfect to perch your bottom on for a quick cuppa, the upholstery is from Scotland and the daybed measures a comfortable 1800 x 900 x 440mm.
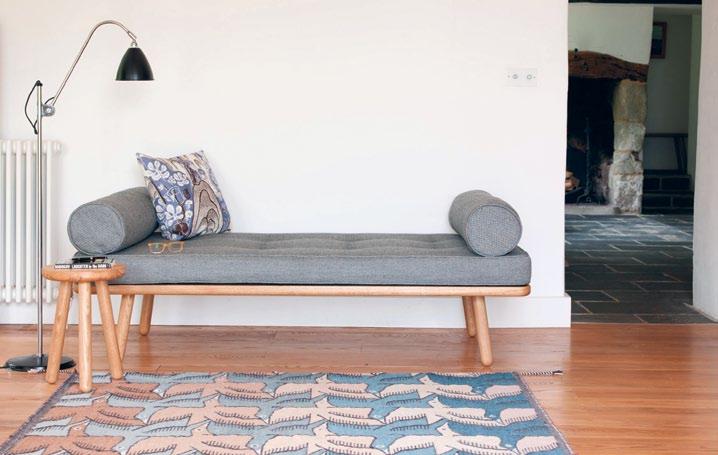
anothercountry.com
Clogged drainage systems are almost as bad as the look of a plunger, but thankfully New York designer Josh Owen has solved both of these problems in one great collection. Introducing the WC LINE , a simple concept that focuses on quality materials that last. The objects are made from full silicone rubber and complemented with a tactile wooden handle. The range is a blend of “utility, usability, materiality and engineering,” says Owen.
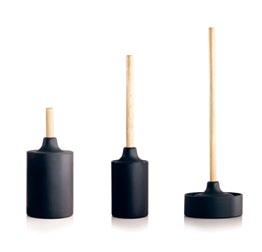
joshowen.com
Picture your cosy woollens strung around the necks of these adorable woodenheads on the rack. The team at All Lovely Stuff have created the ANIMALS OF WHITTLING WOOD series from Beech-faced plywood that has a very Scandinavian appeal. Featuring the fox, rabbit and cat profile, the racks measure 500mm x 155mm x 60mm and are a great feature in any hallway or ideal for the kid's room.
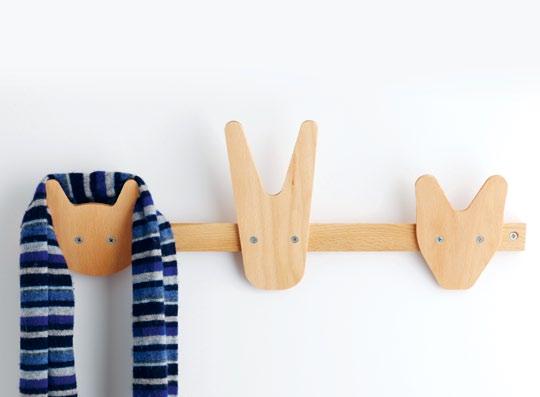
alllovelystuff.com
Simplicity is key to the EASY TABLE LAMP design by Italian Bonaguro Giorgio. Just like its title – easy – this lamp is no fuss with only two components: the arm and the base. The base is made from a resin and marble powder and the light source is fitted with dimming LED lights, making this light perfect for pre-bed reading.
bonagurogiorgio.com

issue #16 habitusliving.com
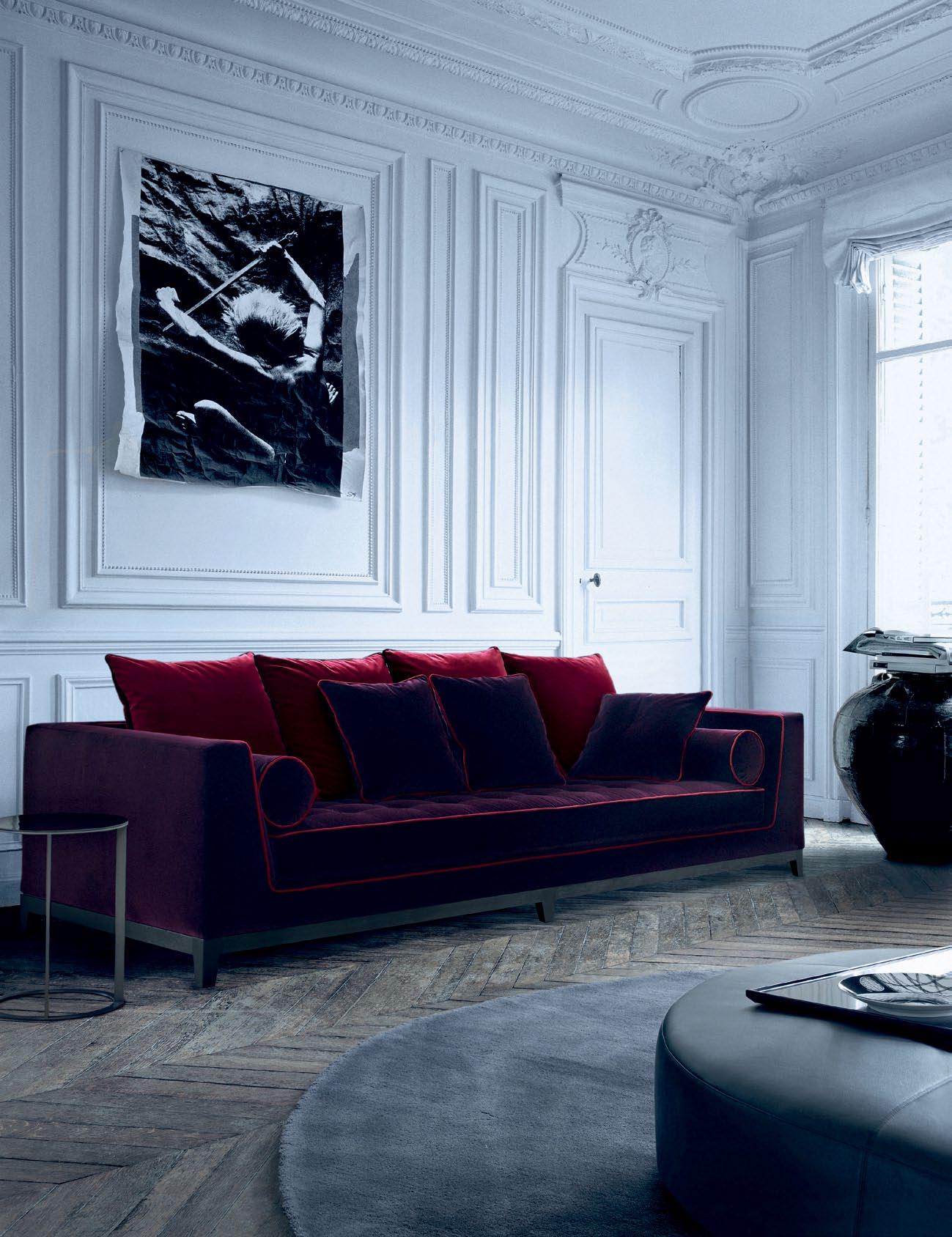
Sydney 84 O’Riordan St Alexandria 02 8339 7588 Melbourne 629 Church St Richmond 03 9426 3000 Brisbane 10 James St Fortitude Valley 07 3253 6000 spacefurniture.com
on the hunt... flooring

issue #16 habitusliving.com
Clockwise from top left | Glazed ceramic tiles (triangle section against wall) in Ruggine Alumino from Venus range, $99/m 2 , Earp Bros.; Café Collection cork tile (against wall) in Copenhagen, $99/m 2 (supplied and installed), Premium Floors; (top to bottom) Danskina rug in #728 Corale, $1,012/m 2 , HUB Furniture; Belgian Adagio #2713 sisal flooring , $125/m 2 , Natural Floorcovering Centre; Fillgell series 1104 glass mosaic tiles in Stripes Fall by Marco Braga, $2,070/m 2 , Bisazza; Artisan range textile flooring in Ecru, $85/m 2 , Bolon; Sallee colour selection (tufts) for customised carpets, $POA (custom carpet), Gibbon Group.
photography t im r obinson | s tyling nicky lobo / alicia scib E rras art dir E ction on E 8on E 7
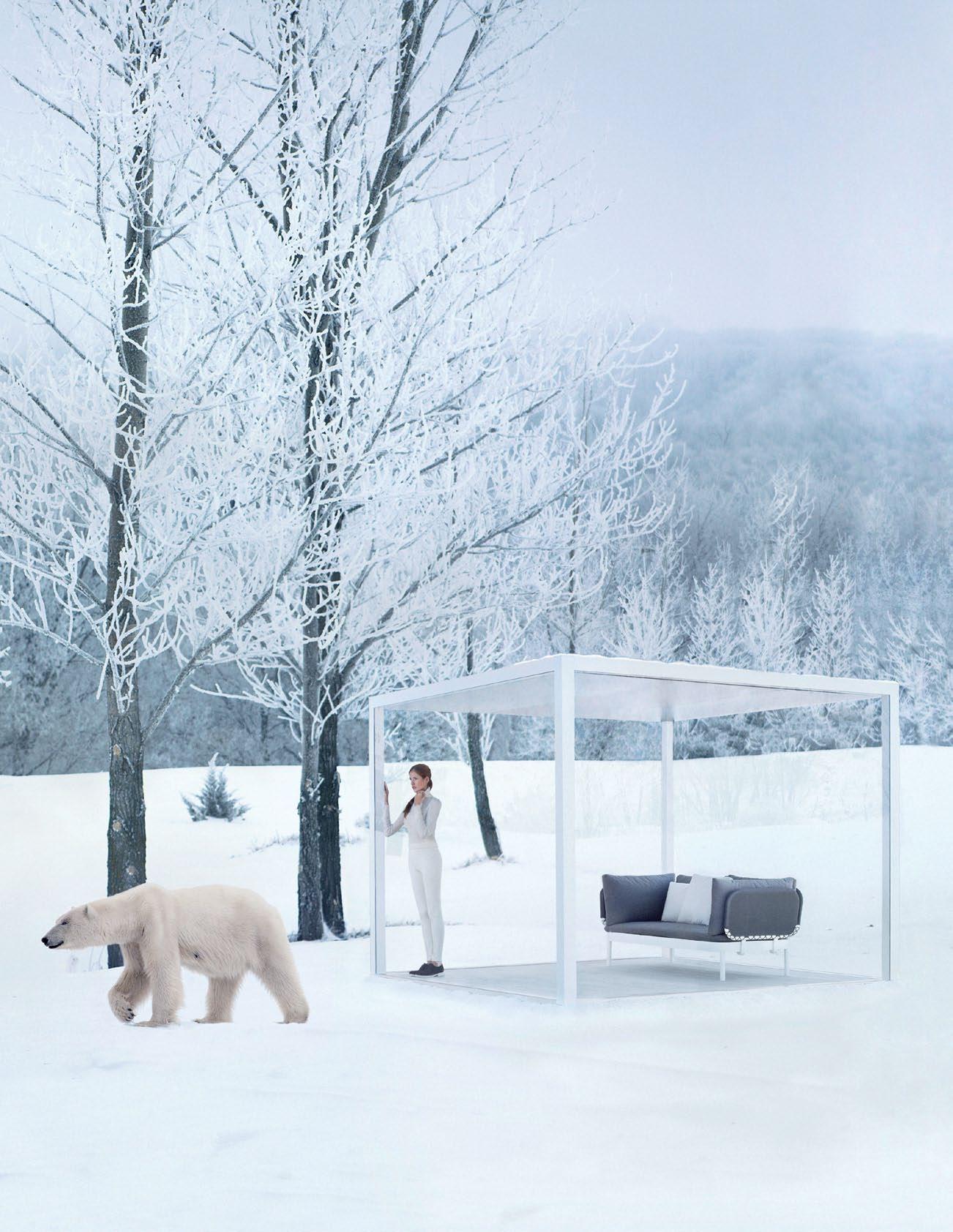
OUTDOOR&PASSDOOR SHOWROOMS ANTWERP BARCELONA DOETINCHEM ISTANBUL LISBOA LOS ANGELES MADRID MALLORCA MIAMI MILANO NEW YORK OORDEGHEM PORTO VALENCIA www.gandiablasco.com GANDIA BLASCO T. +34 902 530 302
Tropez design Stefan Diez
Cristal Box design José A. Gandía-Blasco
Moroso Spa
Cavalicco, Udine/Italy
T +39 0432 577111
e-mail: info@moroso.it
www.moroso.it
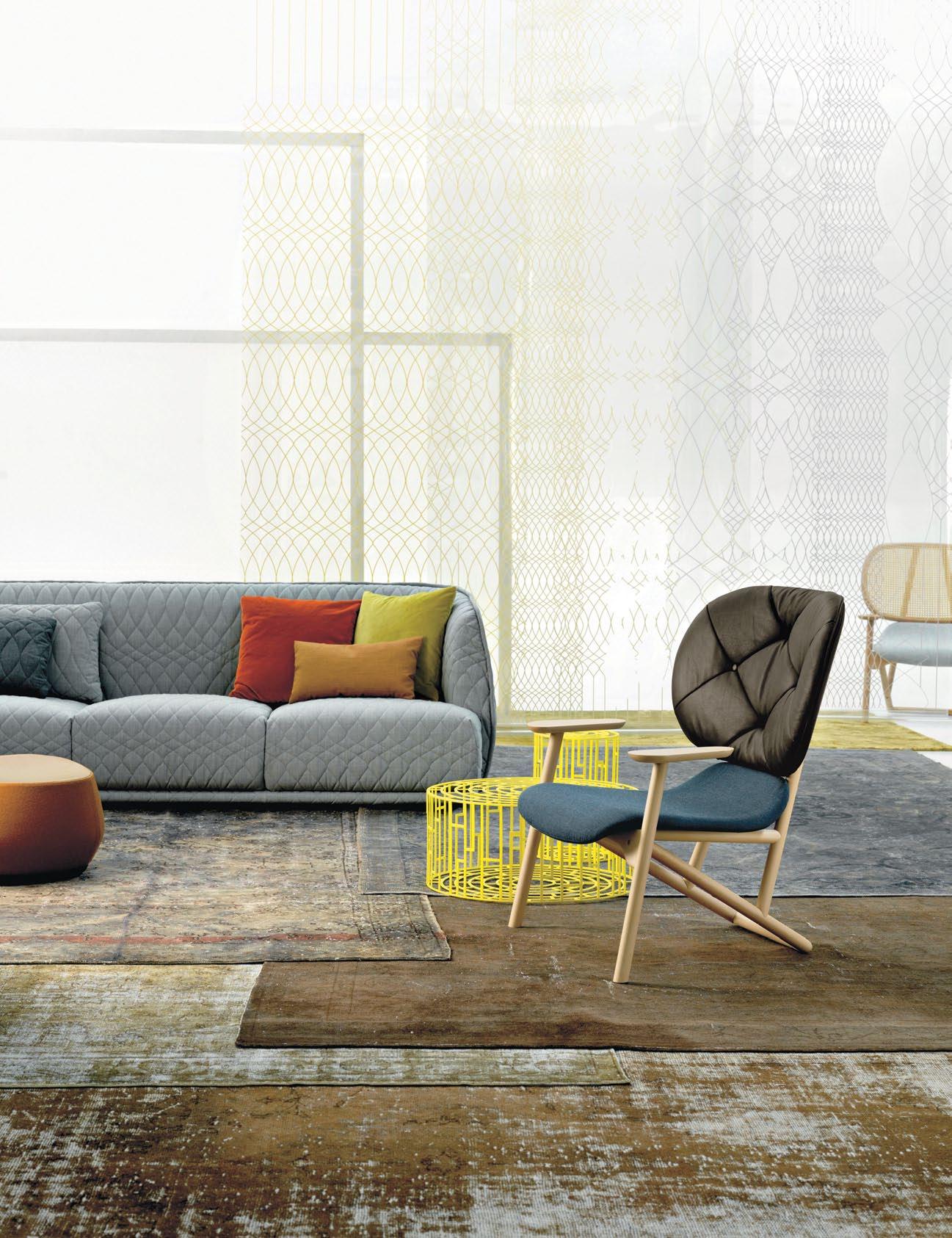
Moroso Available
exclusively at hub furniture
lighting living
Melbourne 63
exhibition St Melbourne
T +61 3 9652 1222
Sydney 66–72
Reservoir St Surry Hills
T +61 2 9217 0700
www.hubfurniture.com.au
photo Alessandro Paderni / ad Designwork
Klara armchair by Patricia Urquiola
Carpet reloaded for Moroso
Kub table by Nendo
Redondo sofa by Patricia Urquiola
Picture yourself on a deck, aperitif in hand and an array of delicacies arranged atop the GIRO table designed by Francesco Rota . The simple base is fashioned in powder-varnished aluminium, avorio or graphite and the thin concrete top of the swivels to enable height adjustment (larger table only; side table has fixed height). paolalenti.it / dedece.com
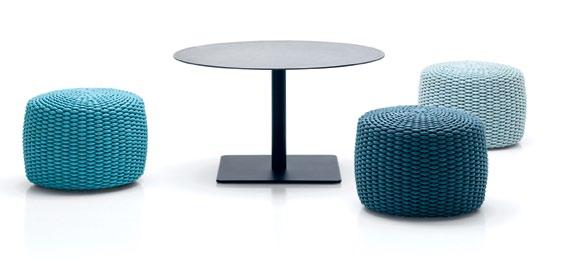
Get the real Jimi Hendrix experience with these high-class sliding door systems from Studio Becker. Whether you are a Hendrix fan or are needing to conceal a messy wardrobe system, Studio Becker offer a truly unique appearance to any sliding door surface. Choose from a range of colours, materials or even a custom photo – the options are endless. But make sure you stand back because the sliding system comes with the options of manual or electric doors, so now you can decide what you are wearing from the comfort of your bed with the push of a button.
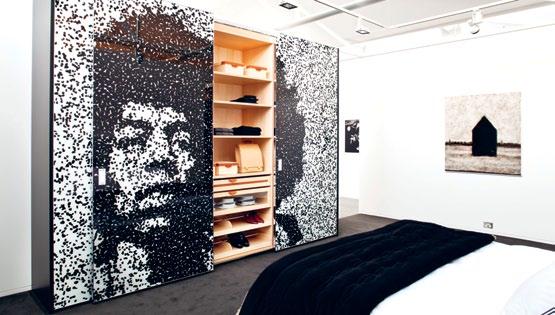
studiobecker.com
The latest PANDOMO ranges from Ardex flooring is set to be a hit. Offering a refined industrial aesthetic, the low VOC cement-based floor finishes offer unlimited options for both residential and commericial spaces. Choose from a range of colourful designs and concepts. These surfaces are durable and will last a lifetime.

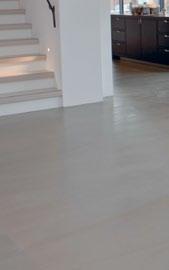
ardex-pandomo.com
G-Star have turned their fashion hands to furniture for the latest Vitra collection. The design classic, TABOURET SOLVAY stool designed by Jean Prouvé in 1941, has been reimagined for the purpose of this collaboration entitled RAW. The collection maintains the beautiful clean lines of Prouvé's classic pieces but infuses a contemporary edge through subdued tones and solid Oak elements.

vitra.com / spacefurniture.com.au
Alfresco lounging has never looked better with the SALMA LUMIERE COLLECTION from Wintons Teak . Have guests enjoy the open air while comfortably perched on this outdoor setting. The industrial, organic aesthetic and supreme craftsmanship will transport any seated person to a dream location.
wintonsteak.com
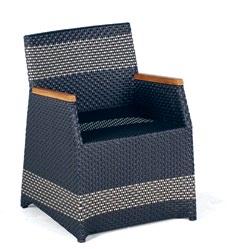
1 . lightbox # 33


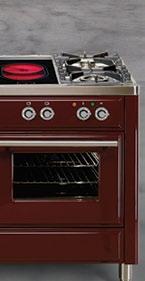
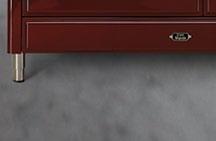

on the hunt... hardware

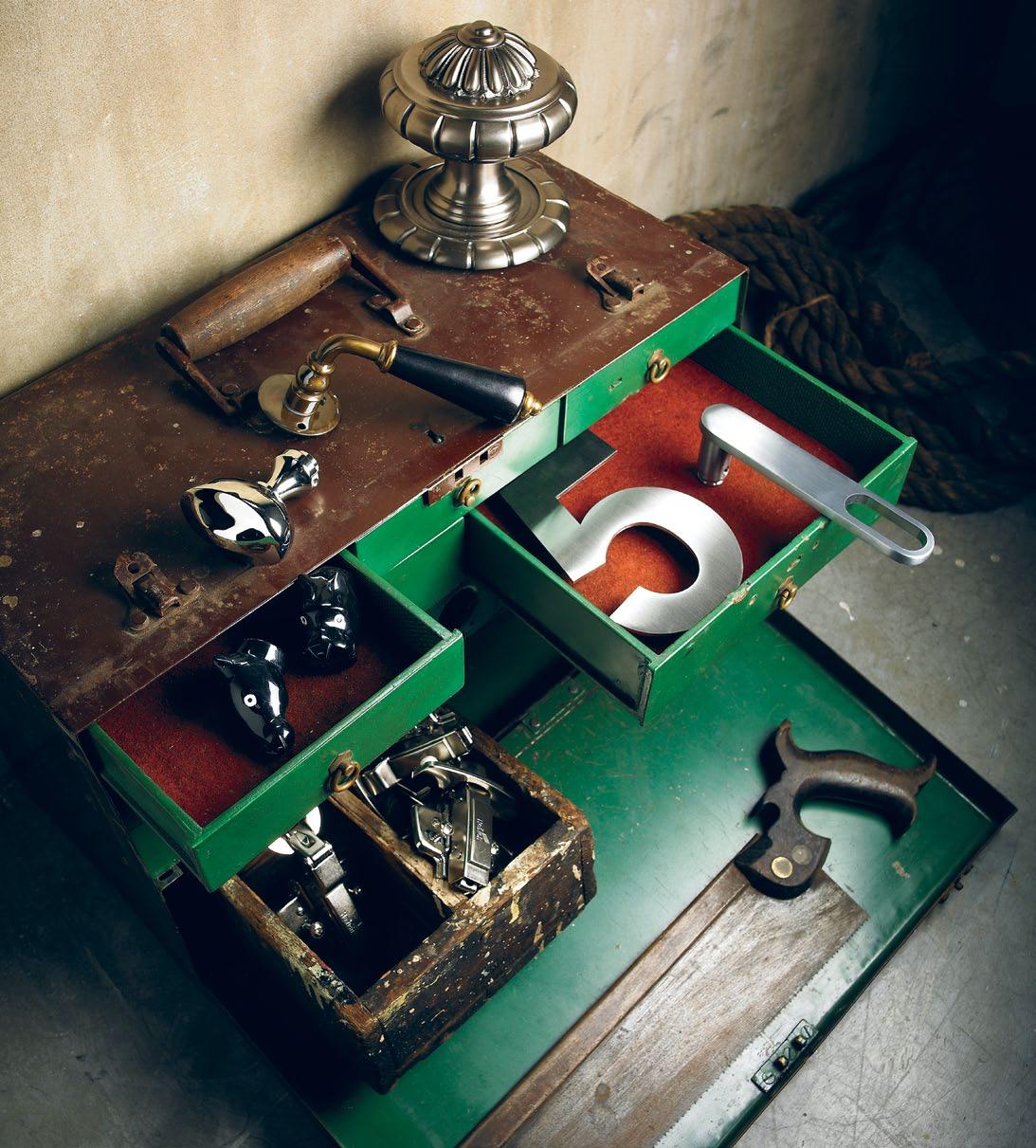
1 . lightbox # 35
Clockwise from top | Door knob by Fersa in pewter finish (114mm), $627, Mother of Pearl; vintage rope, from $30, Doug up on Bourke; Peek door handle chrome plated, $250, Parisi; wall-mounted number, $40, Robert Plumb; vintage handsaw from private collection; wooden hardware caddy, $65, Seasonal Concepts; soft-close hinges, $POA, Hettich; animal cabinet knobs in carved cow horn, $15, Mother of Pearl; polished mortice knob sets by Samuel Heat, $357.75 (per set of 2), Mother of Pearl; aged Brionne handle with ebony, $198 (per set of 2), Mother of Pearl; vintage metal toolbox with drawers, $250, Seasonal Concepts.
photography t im r obinson | s tyling nicky lobo / a licia scib E rras art dir E ction on E 8on E 7
CLIP top BLUMOTION



The secret to effortless movement in and around your kitchen. At the gentlest of touches, the incredibly innovative CLIP top BLUMOTION hinge allows cabinet doors to open and close without a sound. Fascinating technology, stylish execution and perfect movement awaits.

www.blum.com
threads and treads
W HETHER YOU DRIVE A CAR OR RIDE A MOTORBIKE OR BICYCLE , modes of transportation ARE AN E x TENSION OF OUR AESTHETICS AND VALUES, ENABLING AND PRESENTING A PARTICULAR WAY OF LIFE . CHOOSE YOUR WHEELS AND JOIN US ON A design Hunter journey...
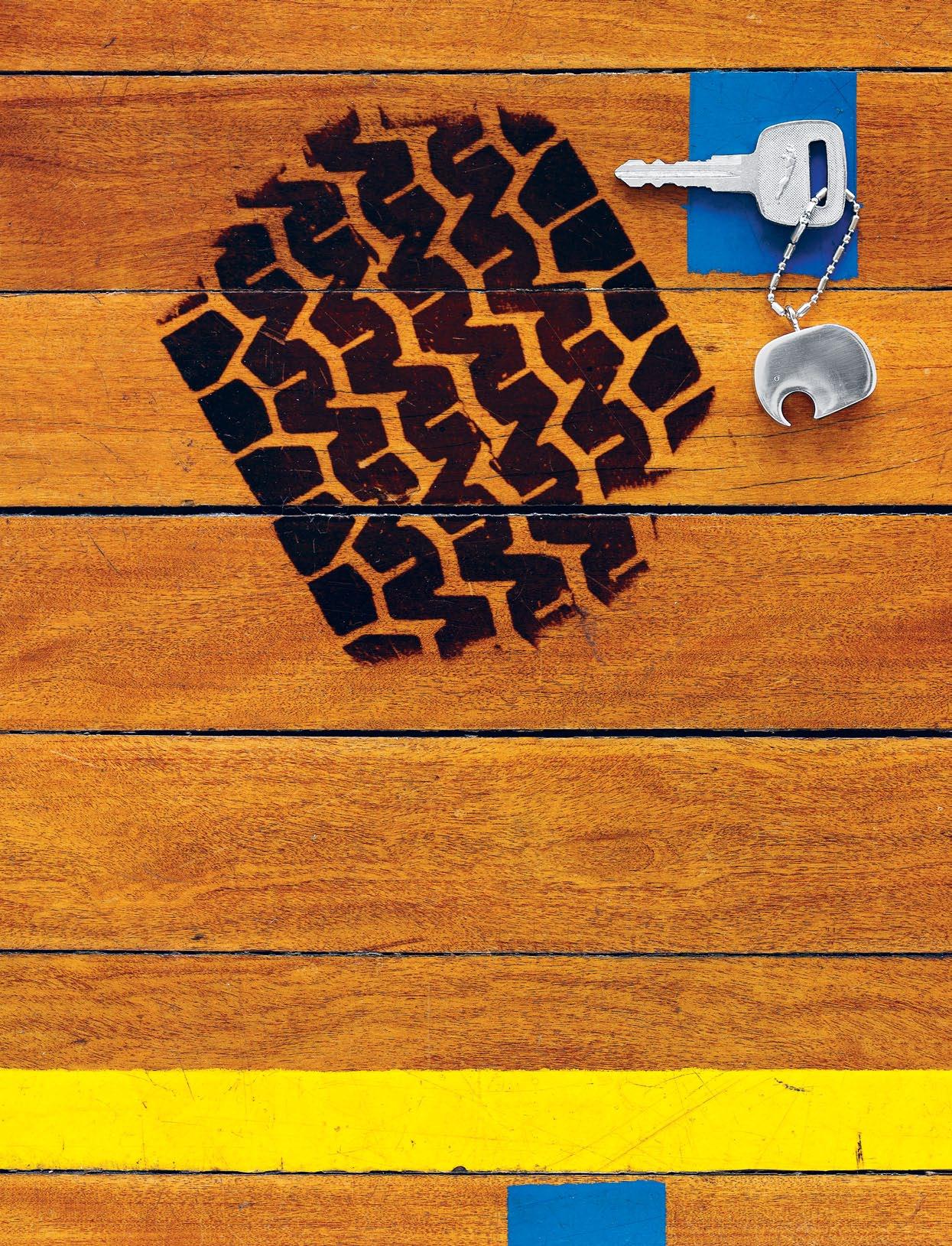
1 . lightbox # 37
pHotograpHy tim robinson | styling nicky lobo | art direction one8one7 | location classic tHrottle sHop
Elephant keyring in aluminium designed by Jørgen Møller, $70, Georg Jensen.
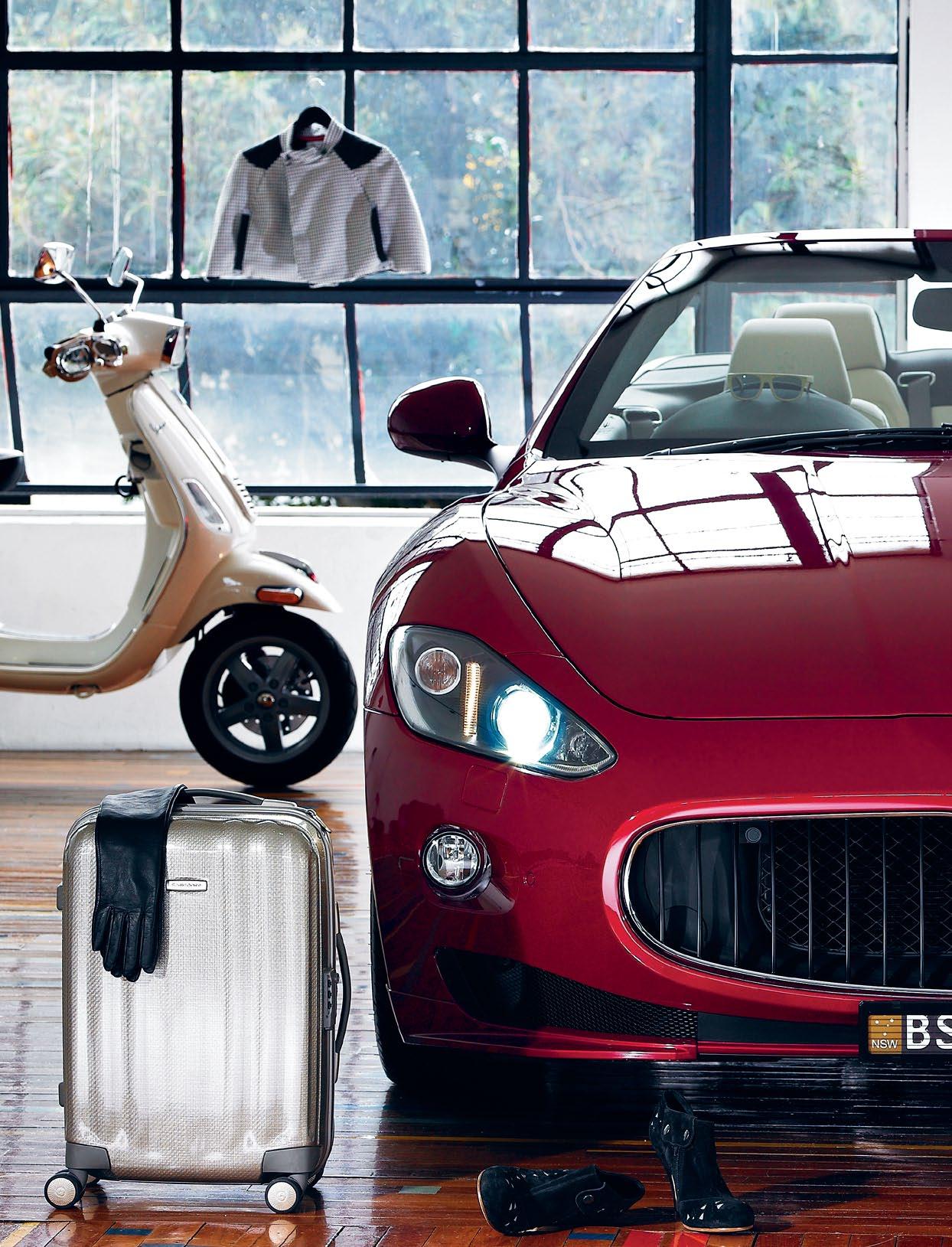
Designer detailing
Clockwise from top left | Momentum (hooded) cape in 100% wool houndstooth, short cut for easy cycling, with detachable hood and reflective stripes in black and white, $300, Cyclette; Maserati granCabrio sport convertible 4-seater in Bordeaux and Avorio leather interior is fitted with a 4.7-litre V8 engine (331 kW)and sixspeed transmission, $338,000 excluding statutory charges, delivery and dealer costs, Maserati; Bridget umbrella with ergonomic handle, handsanded to satin finish, Italian body, fine woven canopy and polished metal hardware, USD$349, Starkweather; nostalgique bicycle in steel with Sturmey Archer 5 Speed internal hubs and timber mudguards, $399, Sable & Argent; Knog Frog bike lights, $20, Deus; p ixie stix helmet in ABS injection hard shell and unique anti-pinch magnetic buckle by Nutcase, $100, Cheeky Transport; W/sU n WFts Data redux Bamboo sunnies (on dashboard), $169, Deus; together by Bernhard Willhelm black suede heel, $560, Camper; Cubelite spinner carry-on suitcase in champagne, $599, Samsonite; elbow leather gloves in black, $140, Dents; halcyon Mark 49 goggles (on scooter), $179, Motociclo; LX s 125ie Vespa in White, from $5,999 for 2011 model, Vespa; r apha cream gloves (in scooter pocket), handmade in 100% English leather, $170, Sable & Argent.
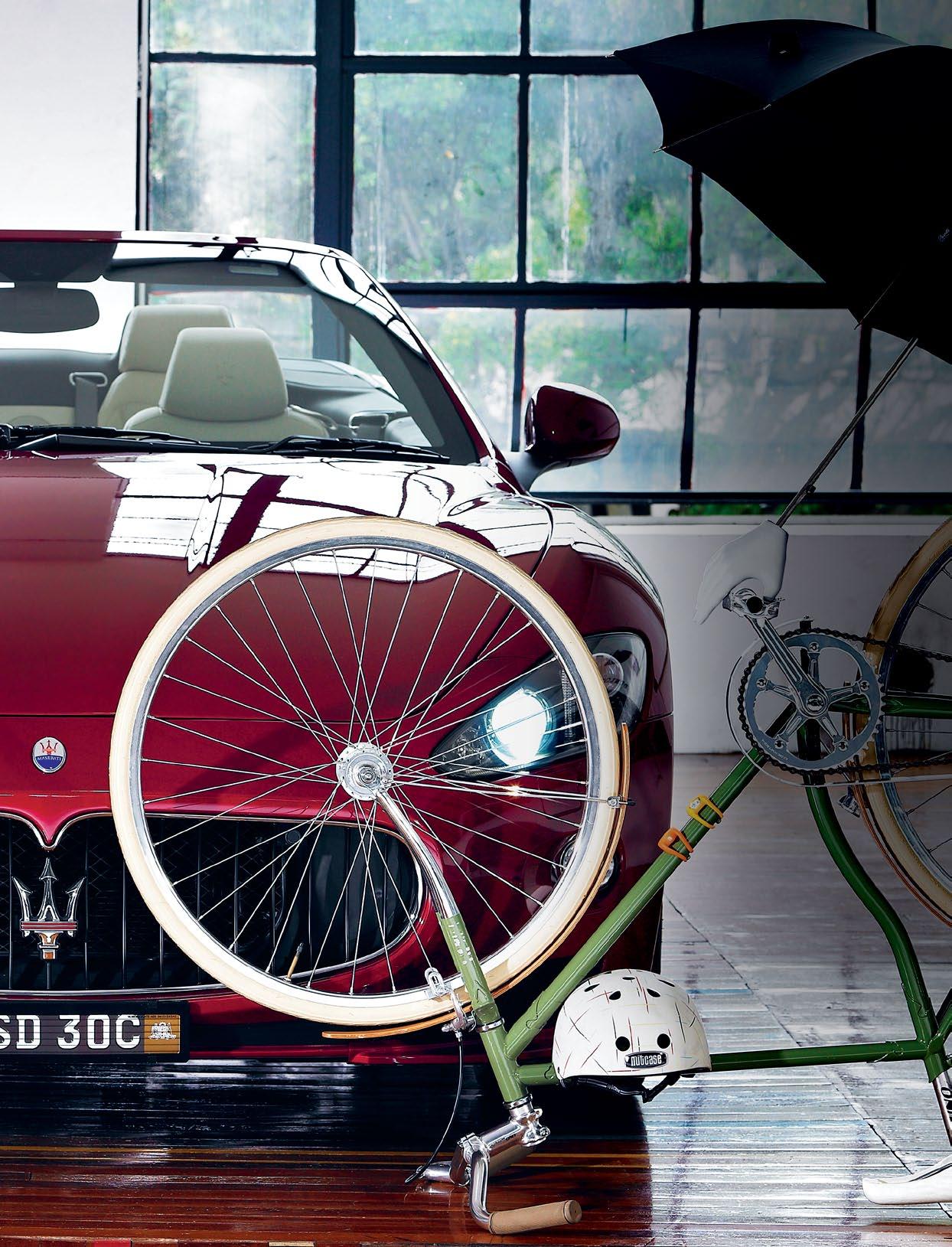
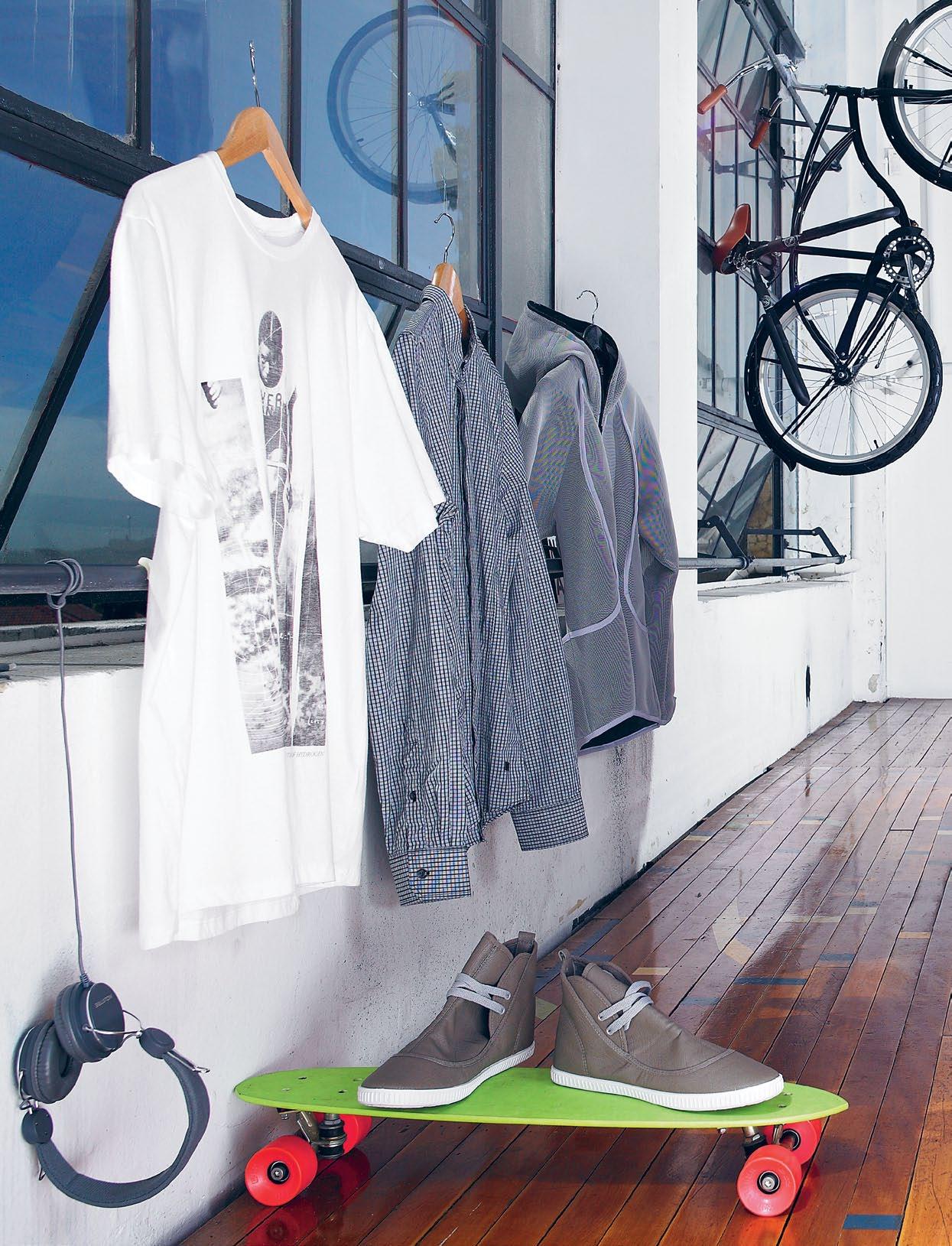
retro revolution
Clockwise from top centre | Southend Cruiser, $350, fitted with Carver surf rack, $150, Bondi Beach Cruisers; 1972 VH Charger RT E49 4-speed manual ‘Big Tank’ coupe in Vitamin C, $229,995, Classic Throttle Shop; 8-ball helmet in ABS injection hard shell and unique anti-pinch magnetic buckle by Nutcase, $100, Cheeky Transport; Missoni bath sheet , $165, Spence & Lyda; Commuter Orange bottle in BPA-free 18/8 food-grade stainless steel by Klean Kanteen, $35 for 800mL bottle, Cheeky Transport; RNF Lost surfboard 5’4” , on loan from private collection; Brixton Rift black cap in acrylic and wool, $49.95, Sable & Argent; Reflective Cycle Sign Spoke Clamp,
$26, and Reflective Cycle Sign Strap, $14.60, Trent Jansen; 1976 ‘new old stock’ Bahne skateboard found in Val Surf shop LA, photographer’s own collection; Grey Mary T canvas high top by Shoeshoe, $129, Fox & Found; Industrie headphones with premium stereo sound in grey, $19.95, Sable & Argent; The Ride Crew Tee with cyclinginspired print, reflective labels and side pocket by Potential of Hydrogen, $59.95, Sable & Argent; Federico long sleeve casual cycling shirt with stretch features which allow freedom of movement, by Potential of Hydrogen, $79.95, Sable & Argent; Tokyo Mesh 5-pocket windproof jacket in 100% polyester by CCP, $79.95, Sable & Argent.
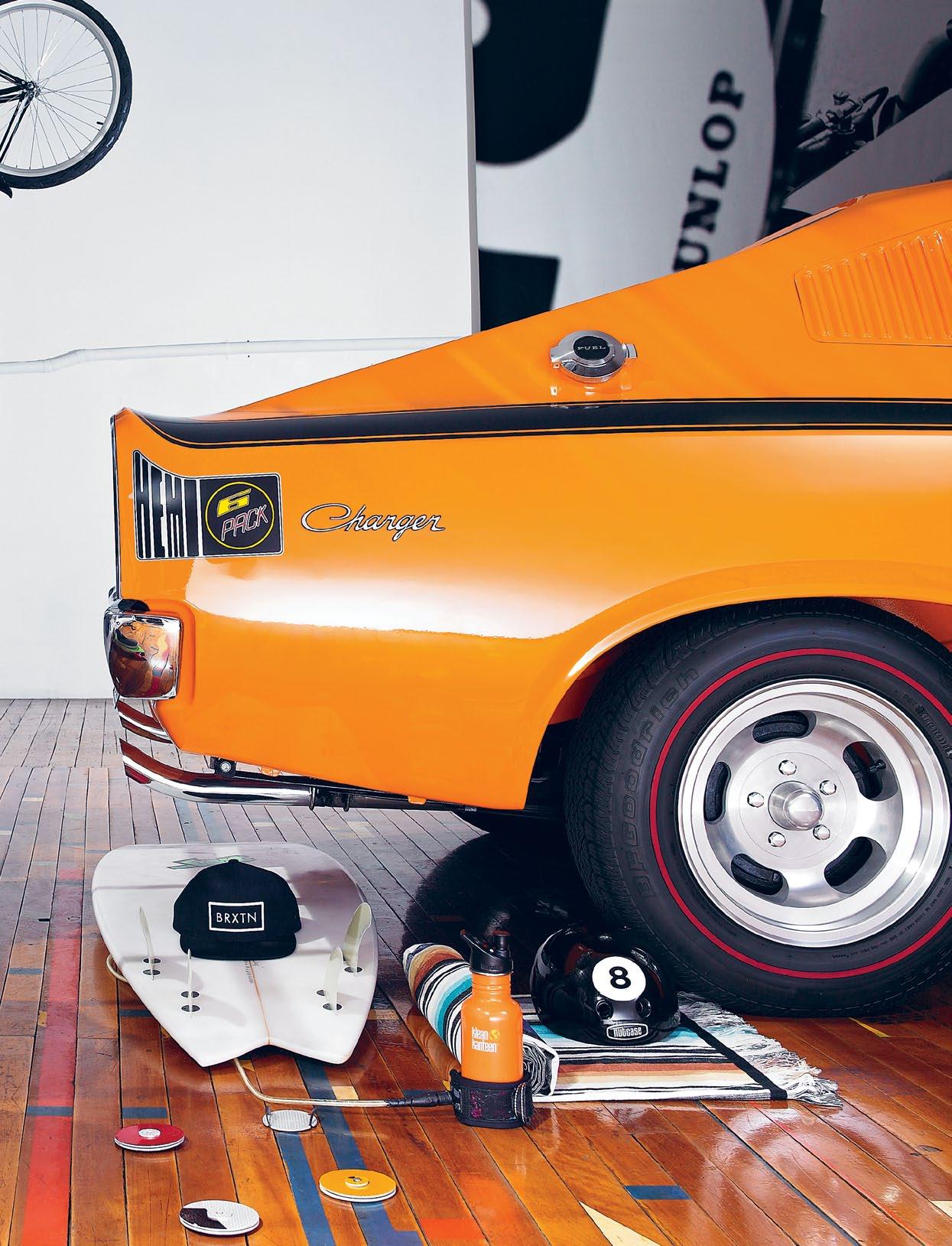
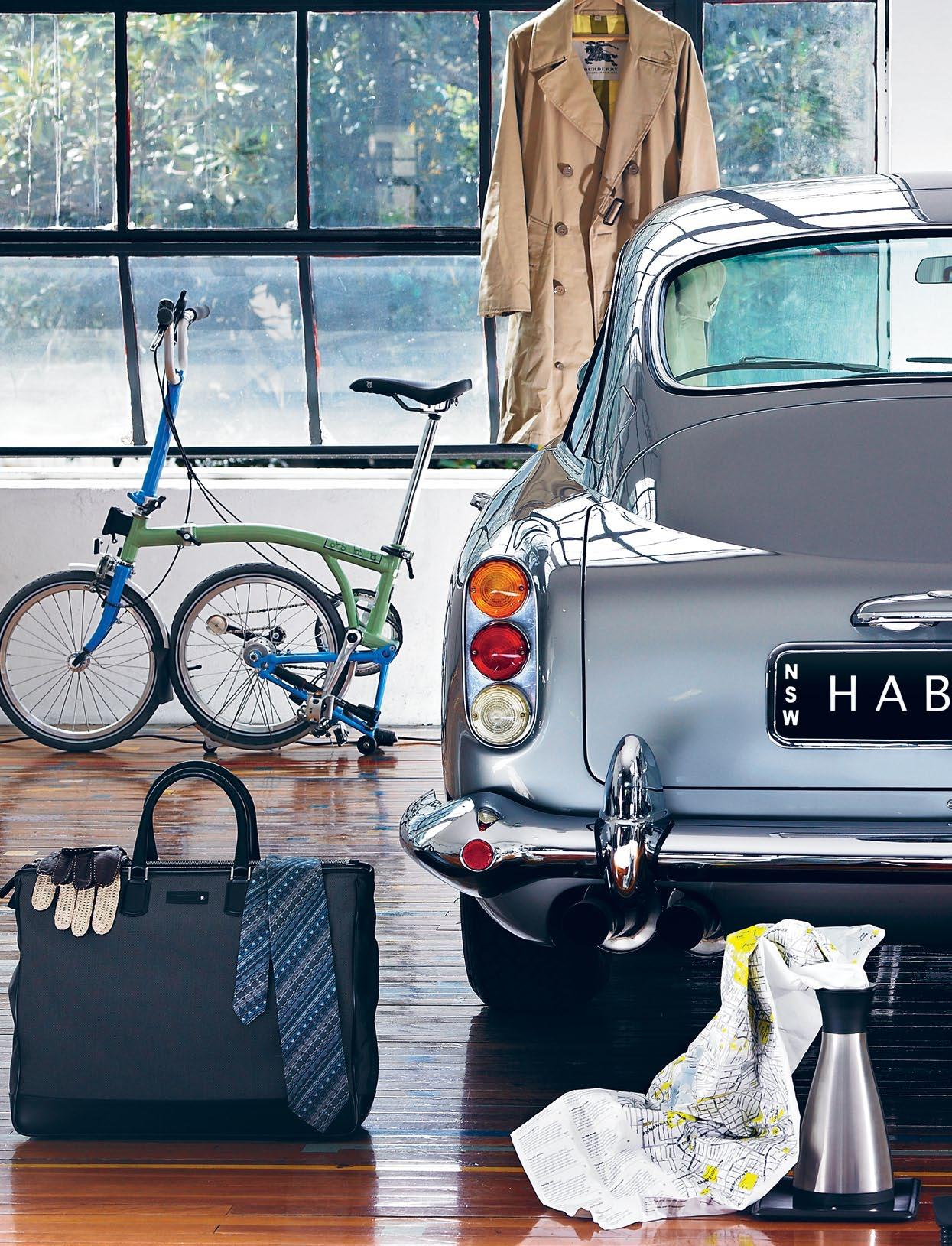
executive engine
Clockwise from bottom left | Canvas bag , $1,550, Mont Blanc; Men’s gloves, $140, Dents; tie by Missoni, $175, Spence & Lyda; M3L Brompton Folding
Bicycle in Sage Green and Arctic Blue, handmade in West London, $1,604, Cheeky Transport; ‘Look 6’ heritage Double Breasted trench in Honey cotton, $1,725, Burberry; Blunt umbrella (silver) eliminating sharp edges with aerodynamic design,
$89, and Mini Blunt umbrella (black) with reflective 3M coating, $89, Blunt; 1976 sIMs superlite skateboard , photographer’s collection; 1965 a ston Martin DB5 4-litre 5-speed manual coupé in Silver Birch, $565,000, Classic Throttle Shop; i pad case in calf skin leather, $480, Mont Blanc; stelton carafe, $220, Corporate Culture; Crumpled City guide, $19.95, Anasazi.
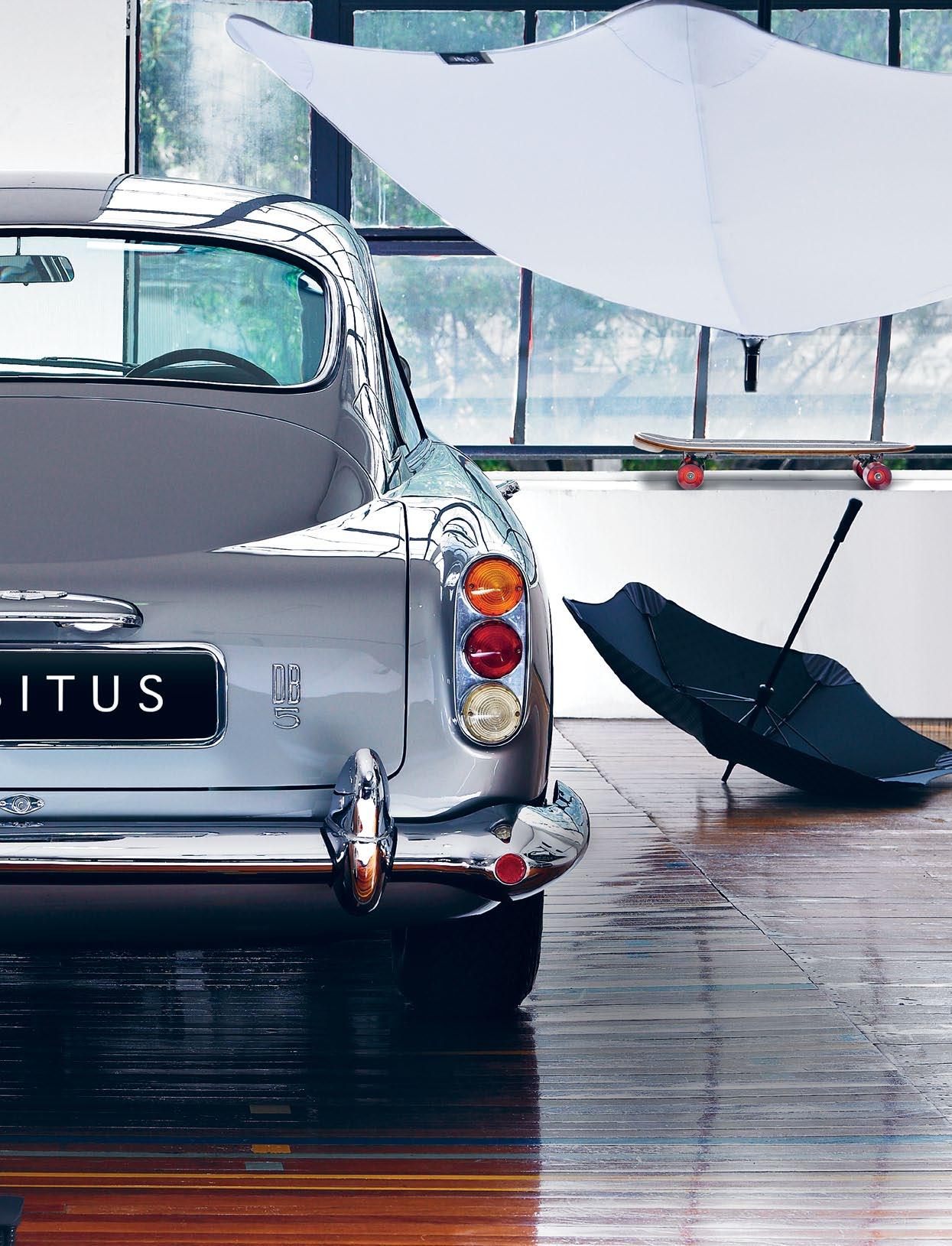
rebel causeway
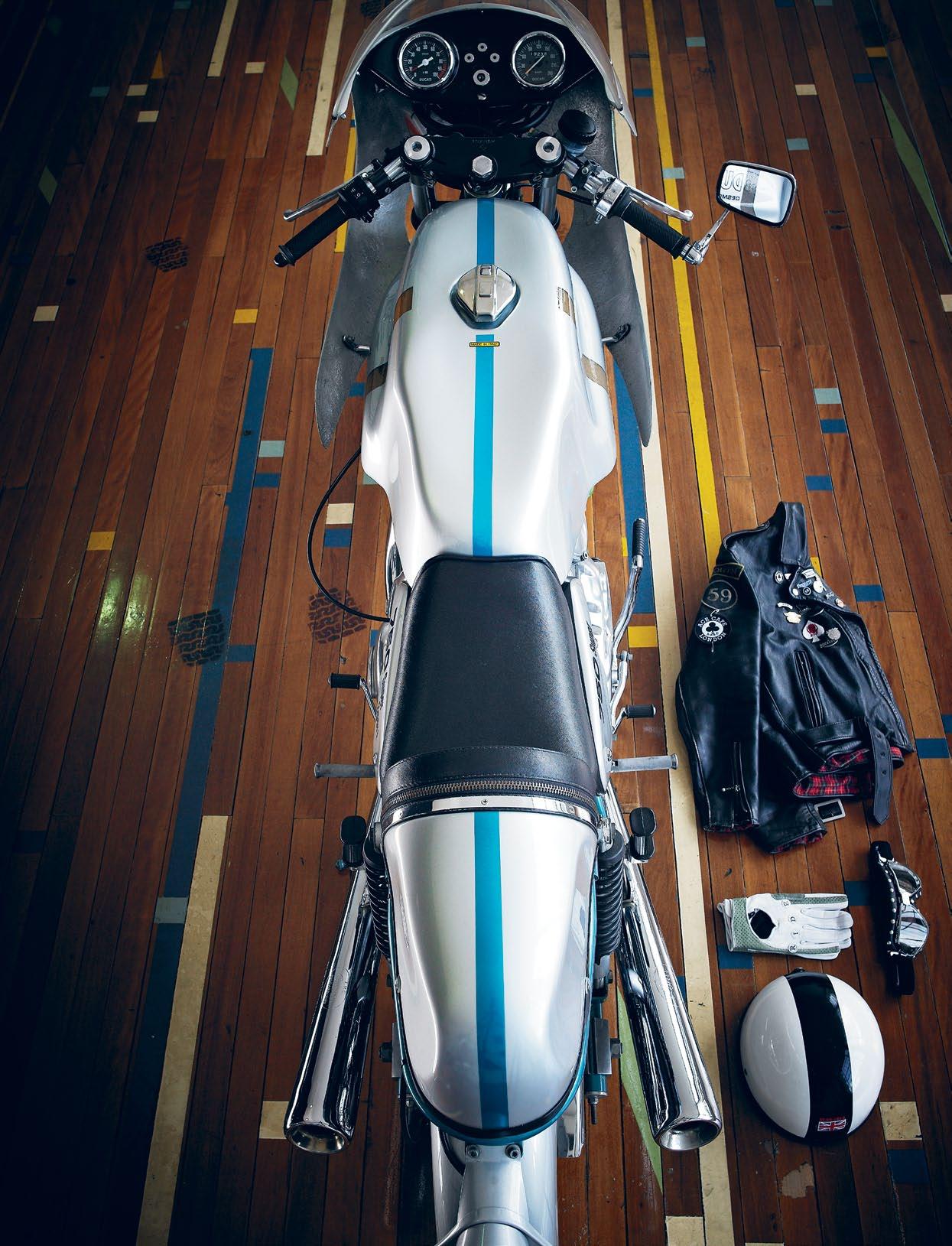
issue #16 habitusliving.com
Clockwise from top | 1974 Ducati 750 Super Sport Replica 3-speed manual 750cc in Silver and Mist Green, $69,995, Classic Throttle Shop; Vintagestyle leather jacket , from $329, Motociclo; Knog Ride gloves in white leather, $85, Deus; Nannini studded goggles, $250, Deus; Classic-style helmet , from $149, Motociclo.
One of a kind









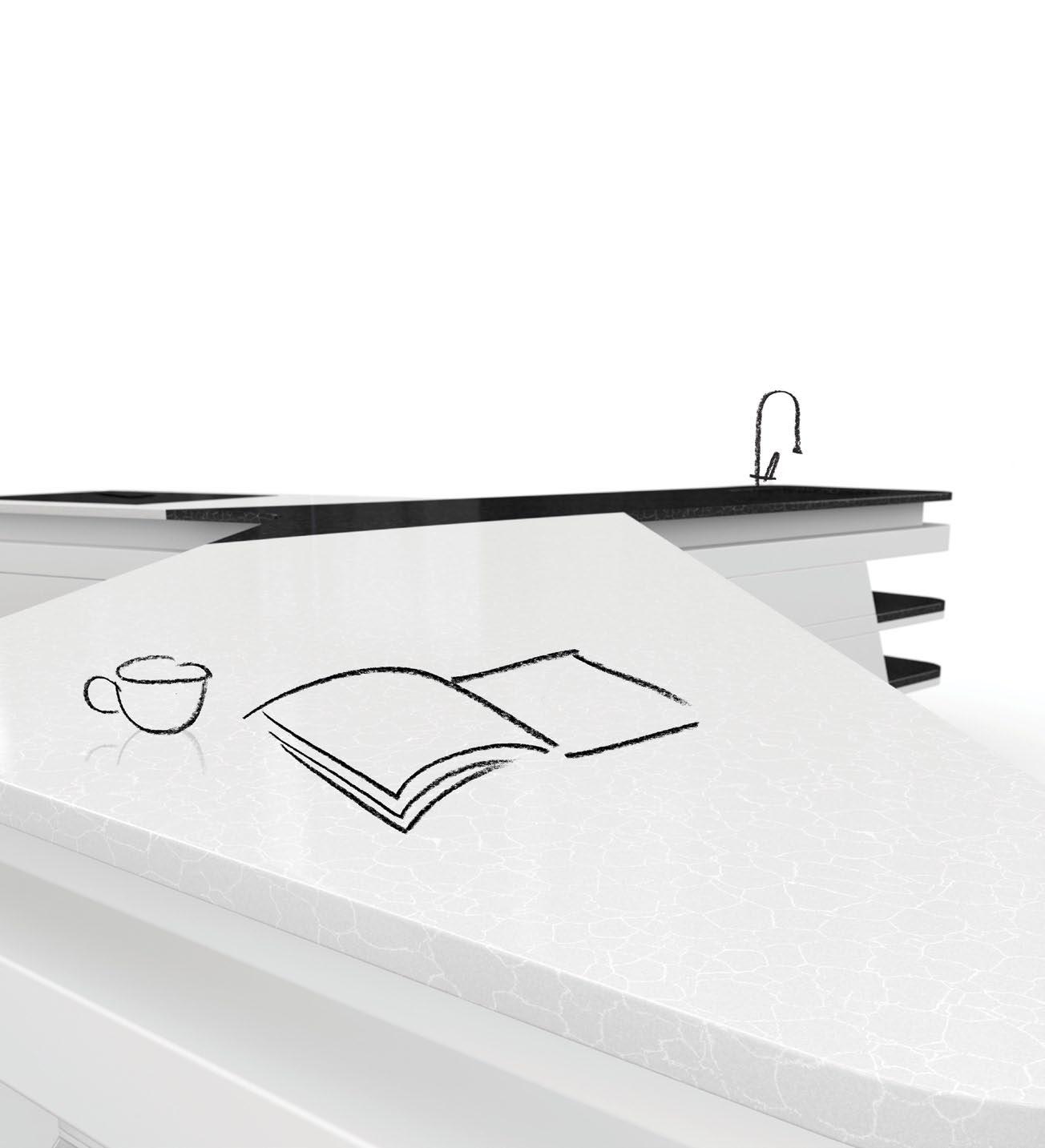
www.caesarstone.com.au 1300 119 119 Queen of Sheba ™ Black Knight ™ Maharaja ™ Shining Armor ™ Swan Lake ™ Fair Lady ™
the world’s first quartz collection with a unique pattern on each slab. Supremo, the exclusive one of a kind collection.
Introducing
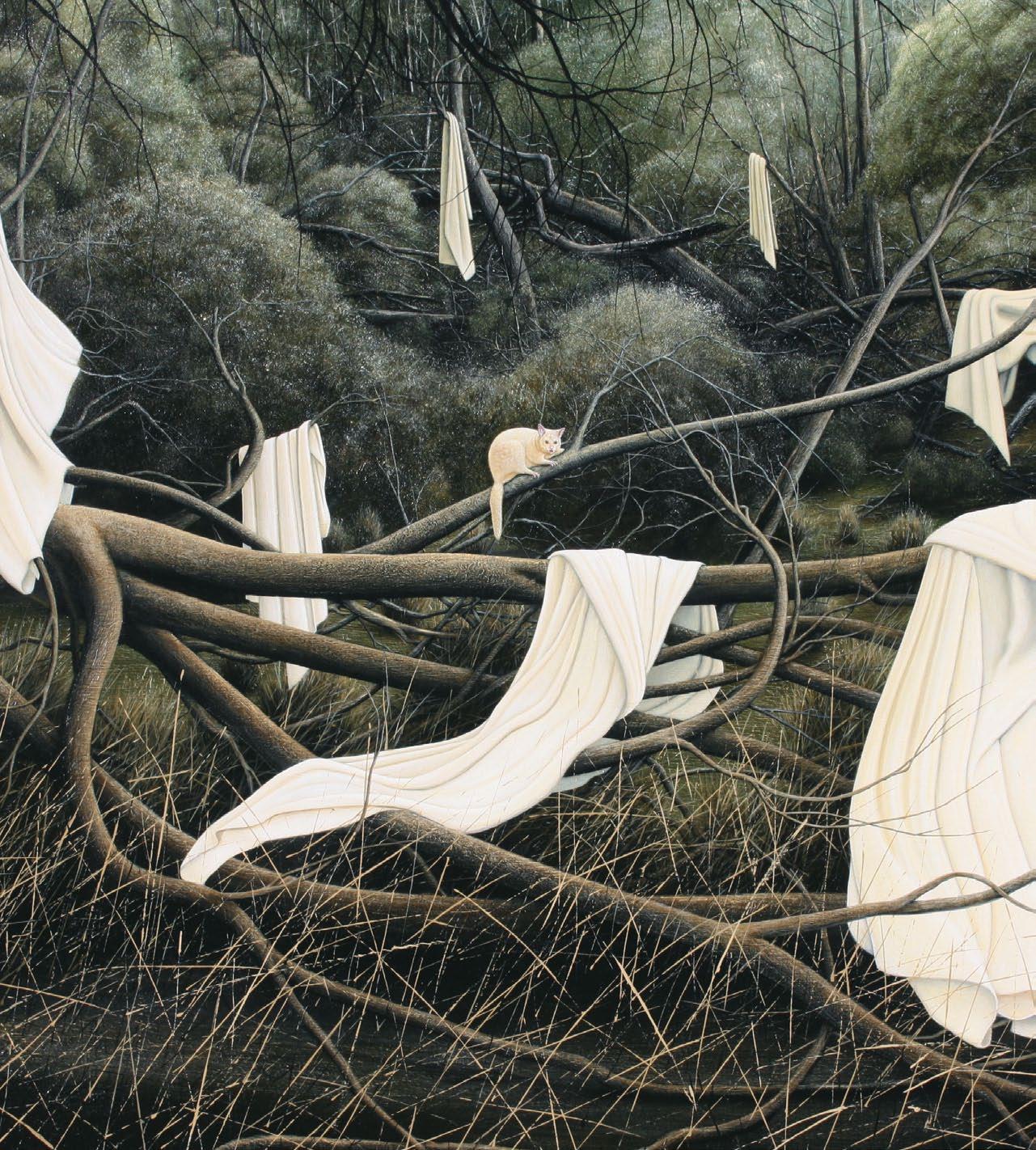


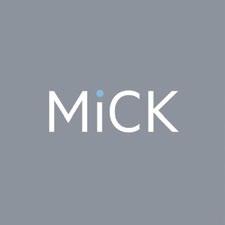
Address 44 Gurner Street Paddington NSW 2021 Telephone +61 2 9332 2779 Email art@mickthegallery.com Website mickthegallery.com Hours Mon – Sat 10am – 6pm l Sun 1 – 6pm Bush Surprises – 2012 (cropped) acrylic on linen 160 x 200cm Michael McWilliams Blanket Capers | 2 – 29 July
There is beauty in imperfection
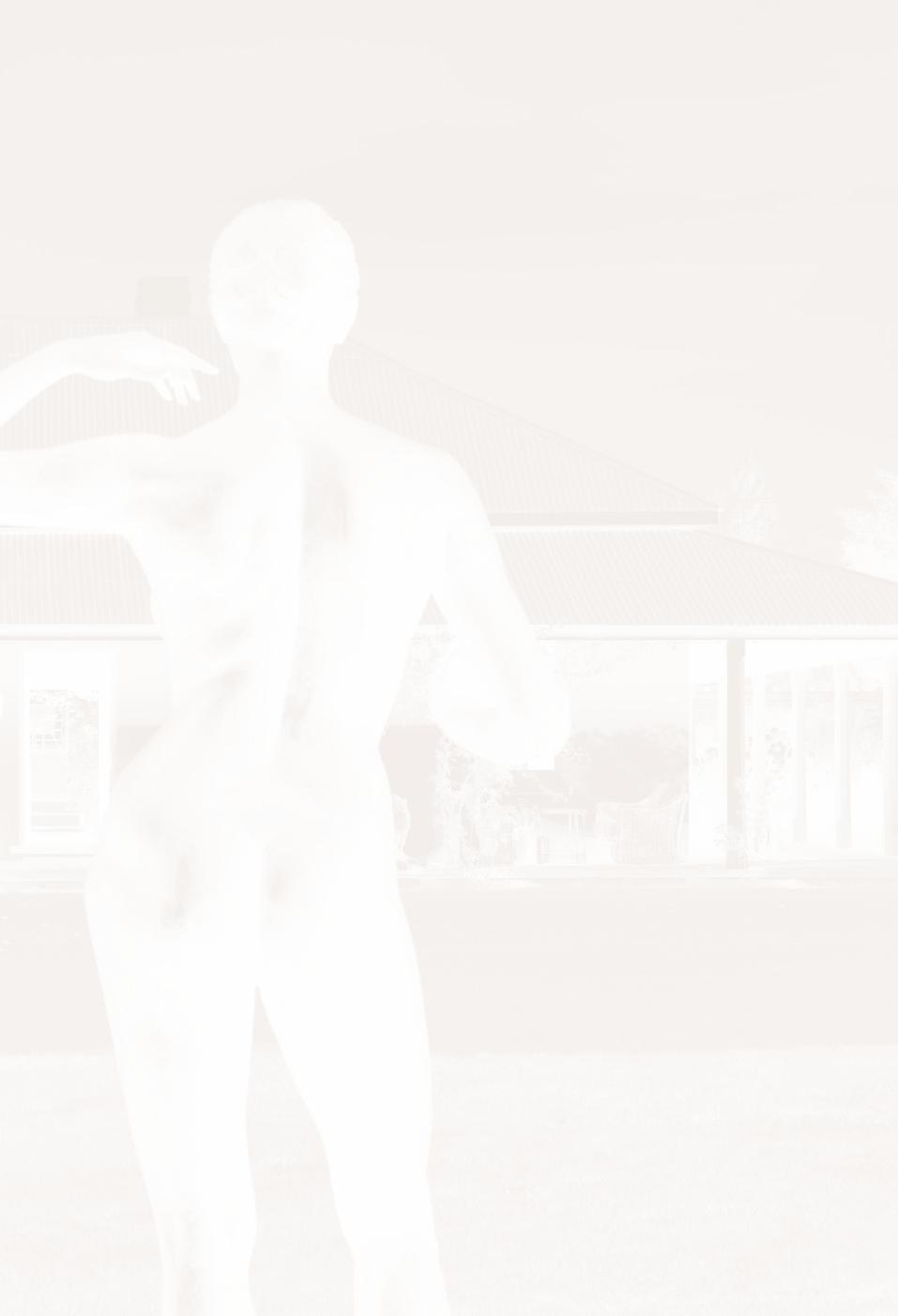
TORLAP L ARPjAROensOOk | ARTIsT – PAge #63
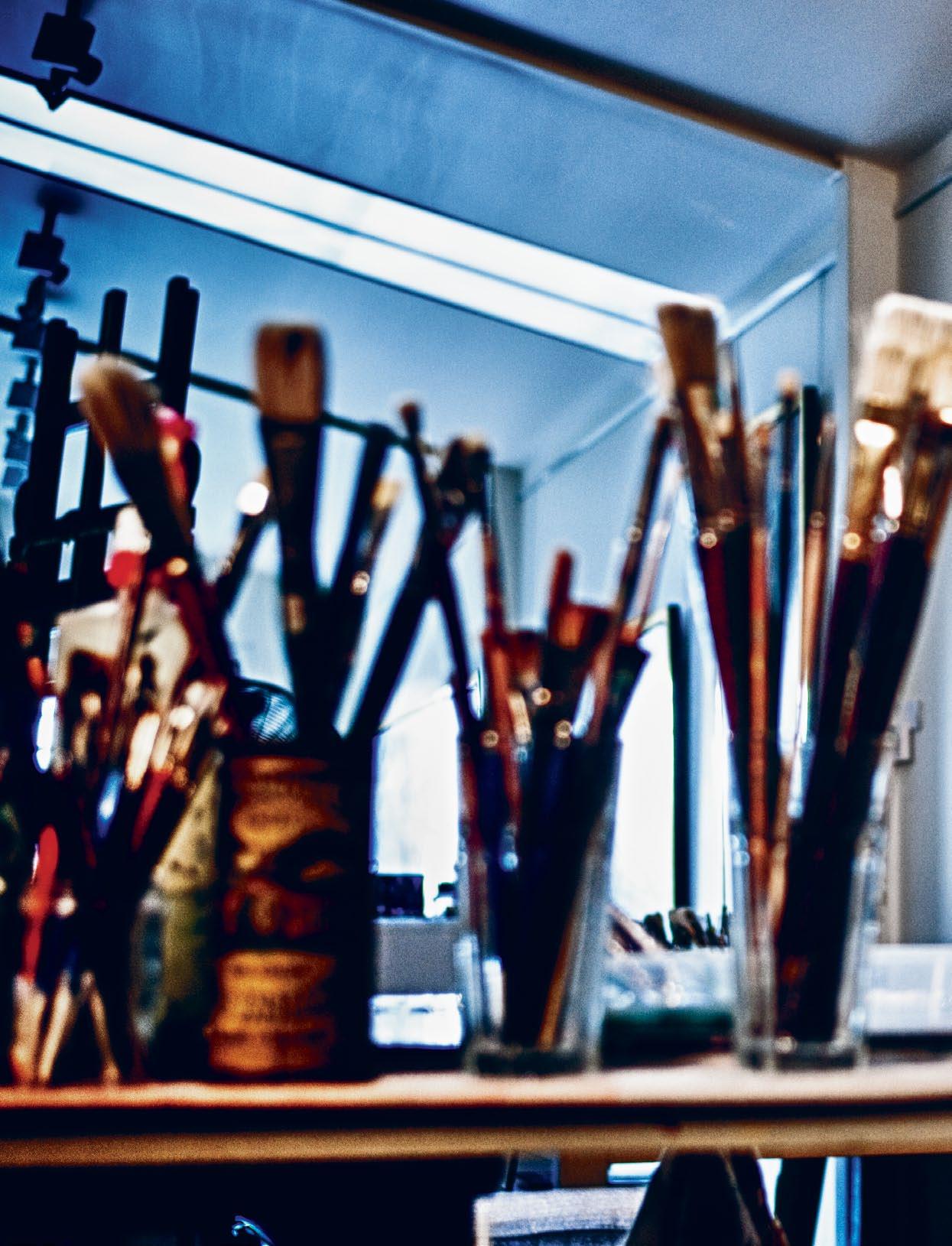
issue #16 habitusliving.com
A Storied Homestead
Tim STorrier is one of Australia's most successful artists with his own unique visual language. And, as michael Young discovered when he visited Tim and his wife, Janet, at their home near orange in rural New South Wales, he also has a very distinctive way of life.
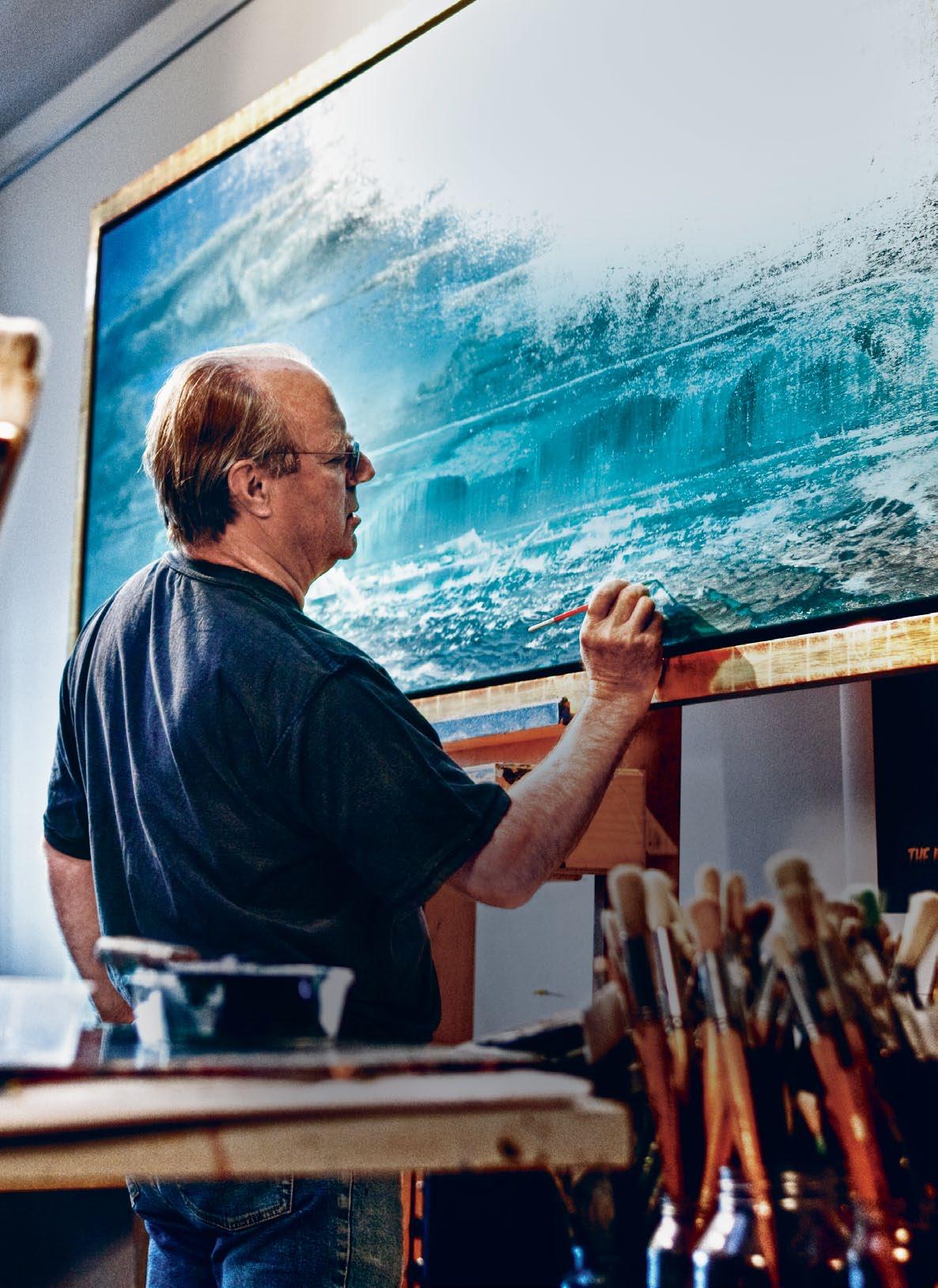 text Michael Young | photograph Y paul green
text Michael Young | photograph Y paul green
# 49 2 . portrait
australian artist, Tim Storrier, didn’t want to leave Yarras, the Victorian mansion in the Bathurst suburbs where he had been living for 15 years. The rooms had high ceilings and cavernous interiors, and there was even a spacious ballroom.
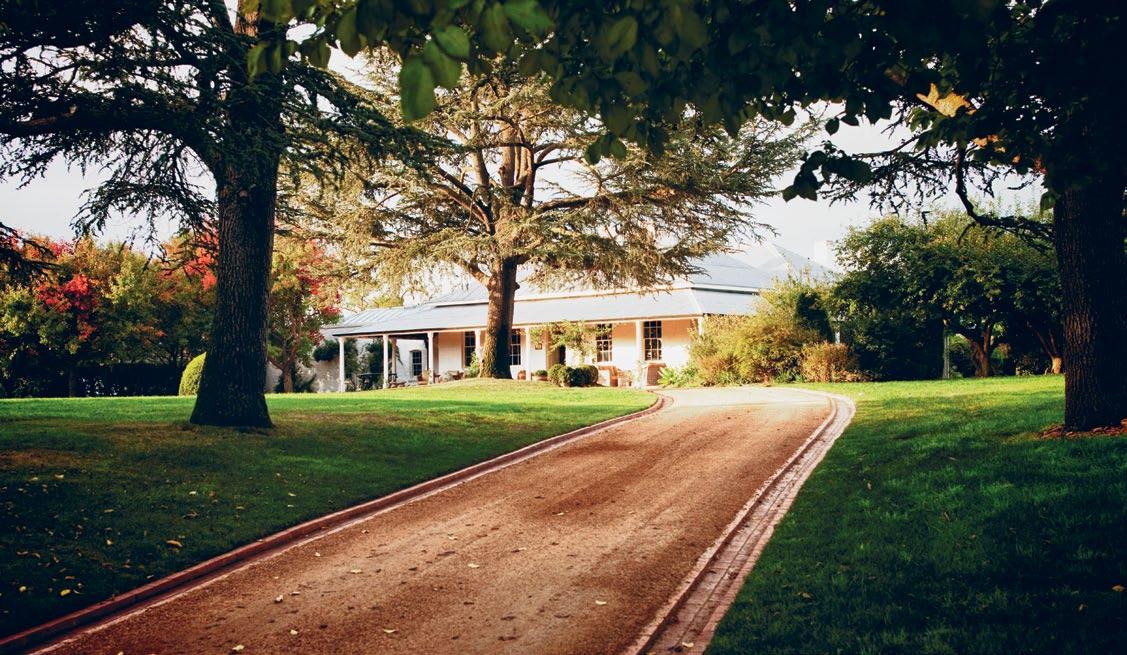
But Janet, his wife, insisted. She wanted outdoor space with animals and a garden where she could grow produce, as well as a kitchen where she could spend hours cooking with her 20-year-old daughter, Antonia. “Janet persuaded me,” says Tim.
Tim Storrier has been immensely successful since 1968 when, as a 19-year-old, he became the youngest artist to win the Art Gallery of NSW Sulman Prize. Now his paintings hang in every major Australian museum.
Tim and Janet married in 2004 and blended their families into one, which includes Janet’s son and three daughters and Tim’s son. The joins were, and remain, seamless. With the marriage, Janet took on and re-ordered the minutiae of Tim’s artistic and domestic lives as the routine of family life slowly blossomed around him.
PREVIOUS | Tim STorrier iN The STudio WorkiNg oN oNe of A Ne W SerieS of pAiNTiNg S of iceberg S iNSpired by A receNT Trip To The ANTArcTic. ab OVE | froNT of The origiNAl houSe, bl AckdoWN ThAT dATeS from 1823 ShoWiNg The ATl ANTic cedAr iN Which The free roAmiNg pe AcockS rooST OPPOSItE | iN The STudio. decAdeS of Accumul ATed AcquiSiTioNS cover every SurfAce, mANy of Which hAve Appe Ared iN Tim S pAiNTiNg S over The ye ArS OPPOSItE b OttOm RIght | Tim ANd JANeT STorrier iN Tim S STudio iN froNT of oNe of Tim S comeT SerieS of pAiNTiNg S from 2011 ANd A pAiNTiNg of hiS l ATe compANioN ANd muSe, buNce.
Janet took on and re-ordered the minutiae of Tim’s artistic and domestic lives...
issue #16 habitusliving.com

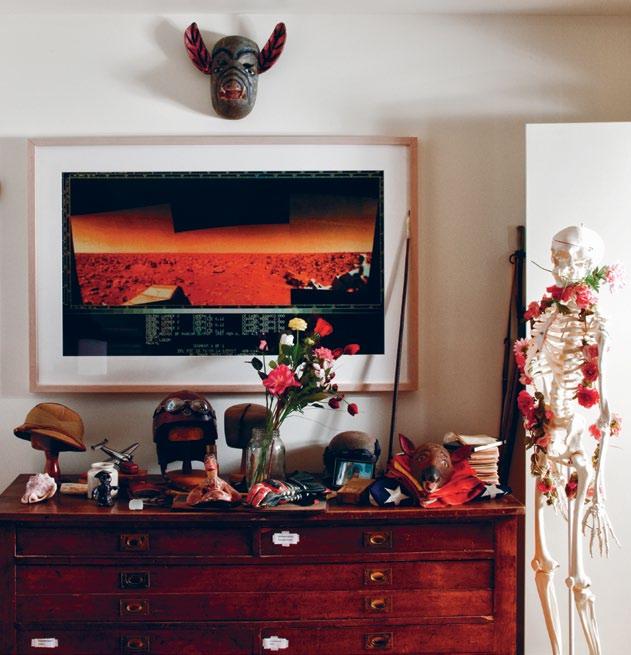
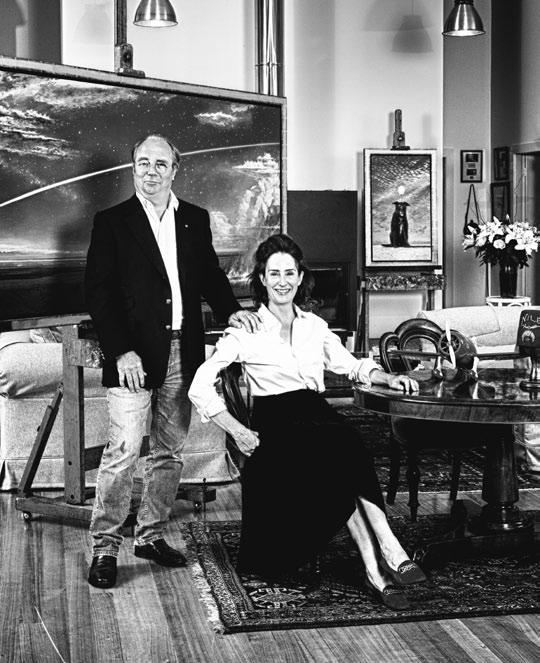
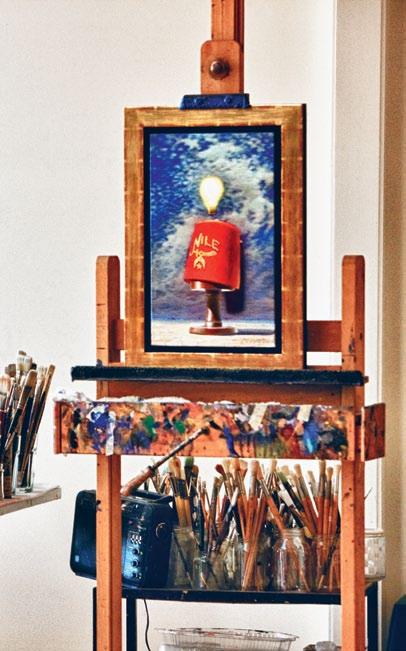
2 . portrait # 51
The Storriers have now been at Blackdown – a Colonial farmstead west of the Blue Mountains dating from the earliest period of European settlement – for three years. It sits on fertile plains 10 kilometres outside Bathurst in rural New South Wales and resembles a rabbit warren with 22 or more rooms, extensive gardens, orchards, and more space than Janet could ever want.
Blackdown was built in 1823 by Thomas and Elizabeth Hawkins, two of the first free settlers west of the Blue Mountains. In 1822, Elizabeth Hawkins wrote a letter to her sister, Ann Bowling, who lived in England. She recounted their 18-day journey from Sydney to Bathurst, where Thomas was to be the commissariat storekeeper. They took with them 20 convicts and were granted 2,000 acres of government land that stretched all the way down to the Macquarie River.
As with many family homes, Blackdown is characterised by a gentle and comforting chaos, which is amplified by the fact that Storrier is extremely acquisitive. Every surface, every wall and every corner of every room is littered with stuff, much of which has made its way
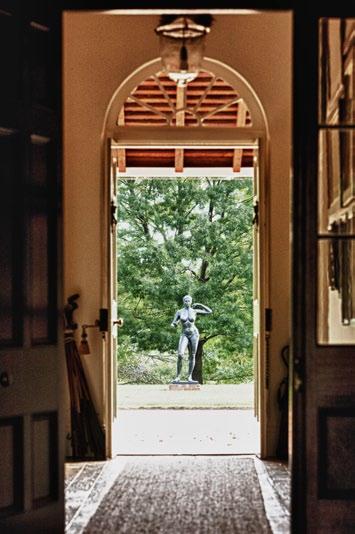
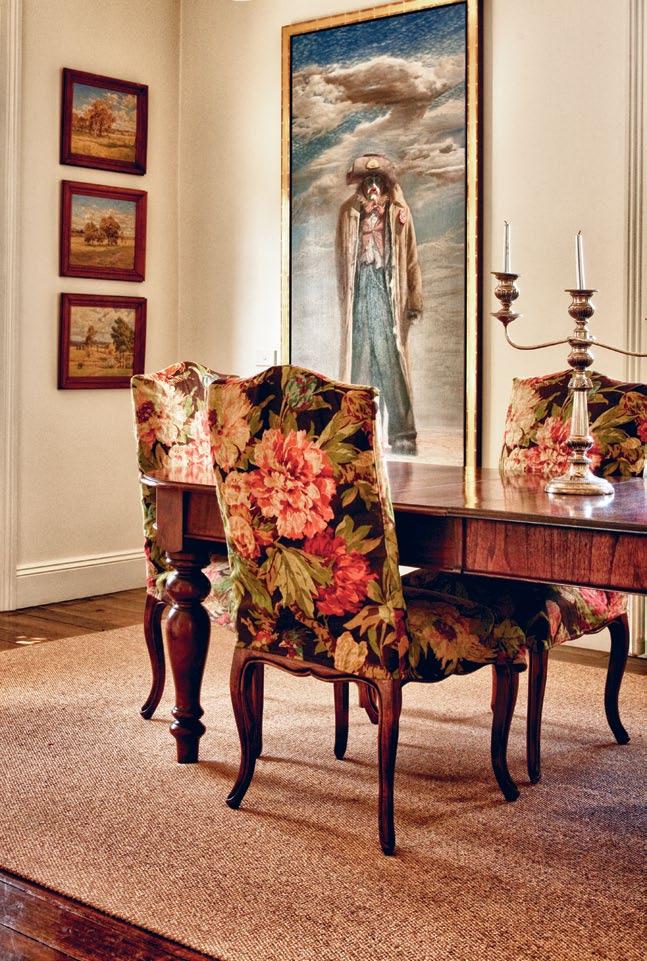
ab OVE lEft | The diNiNg TAble i S cApAble of SiTTiNg more ThAN TWelve gueSTS pAiNTiNg iS oNe of Tim’ S oWN WorkS from hiS 2010 SerieS In absentIa To The lef T Are Three AquATiNTS by fred WilliAm S ThAT Tim boughT for $90 e Ach iN 1974. ab OVE RIght | lookiNg ouT Through The froNT door of The mAiN 1824 houSe ToWArdS The SeveN fooT high broNze STATue of yAmuNA dAughTer of The mouNTAiN (2004) by eNgli Sh SculpTor, Nigel b ooNhAm. OPPOSItE | The mAiN kiTcheN/fAmily room . JANeT STorrier ANd 20-ye Ar-old dAughTer, ANToNiA Are iN The proceSS of compiliNg A cook book, A coll Abor ATioN of recipeS uSiNg produce from bl AckdoWN S orchArdS ANd poTAger.
Blackdown was built in 1823 by two of the first free settlers west of the Blue Mountains.
issue #16 habitusliving.com

# 53 2 . portrait
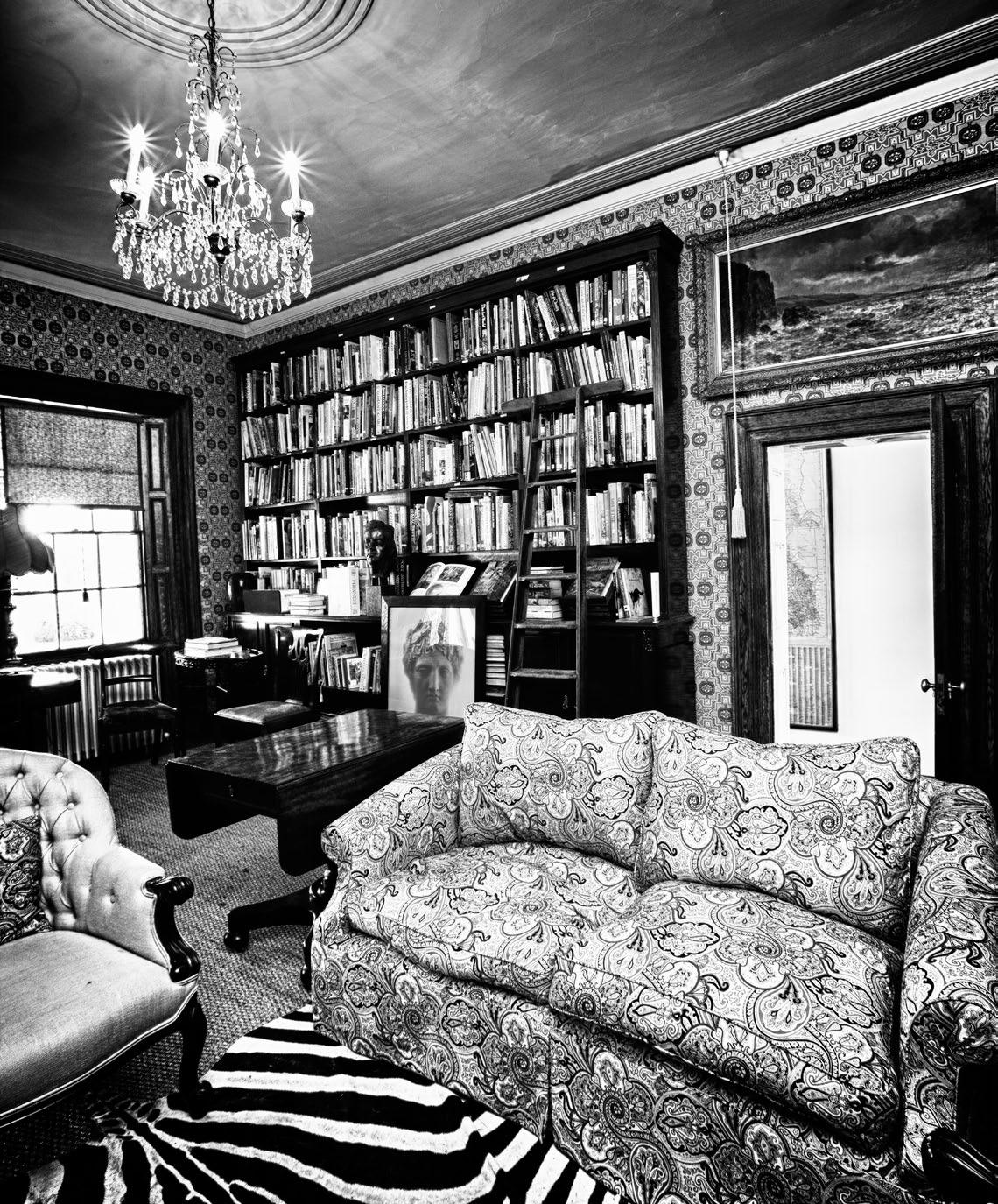
ab OVE | Tim hAS beeN collecTiNg ArT bookS for ye ArS There Were 760 WheN JANeT l AST cATAlogued Them, buT The collecTioN hAS groWN To over 1000. b iogr AphieS ANd miliTAry hiSTorieS Are fAvouriTeS of Tim’ S OPPOSItE tOP | SmAll Nude SculpTure oN deSk iS The mAqueTTe for The full Size Work by eNgli Sh SculpTor, Nigel b ooNhAm, Which STANdS oN The l AWNS OPPOSItE b OttOm | The greeN room The origiNAl colour WAS reSTored To The WAllS TWeNT y ye ArS Ago – “ duriNg The dAy iT cAN look grubby buT AT NighT iT comeS Alive.” pAiNTiNg Above The deSk iS by SidNey Nol AN from hiS 1964 SerieS b urke and WIlls issue #16 habitusliving.com
into his paintings over the years. Leather boots, spats, flying jackets, a multitude of hats including a fez and a pith helmet, a large model of a biplane, Victorian and colonial furniture… the list goes on, a litany of a life well-lived and of an artistic endeavour never satiated.
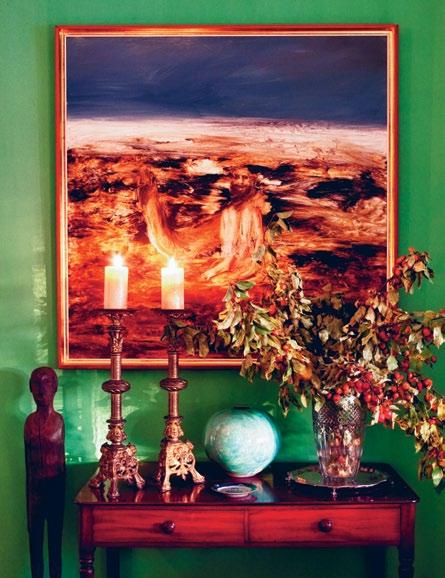
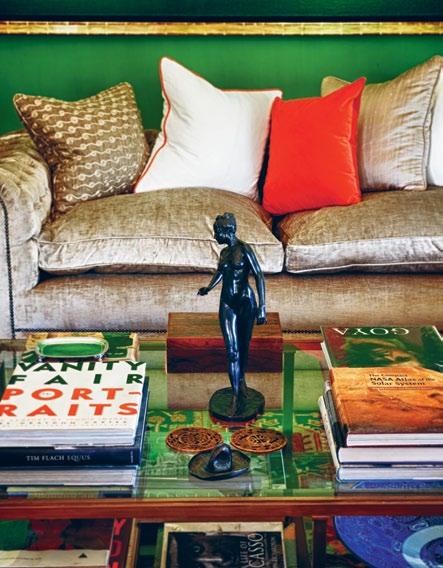
To walk through Blackdown is to walk through time suspended – antiques and old rugs are everywhere – and it is also to walk through the fabric of Storrier’s art and life. His paintings hang on the walls at every turn: landscapes with his signature burning logs, infinite flat horizons with vast endless skies, and a series of portraits where only clothes define the characters.
More recently, he has added scenes from the Antarctic – where he and Janet ventured last year – that shimmer with a blue iridescent light. “It’s the new frontier,” says Tim.
Also, there are dogs galore – Molly, Jack, Bella and Smudge – and cats and peacocks, too. “Sixteen, I think,” ponders Tim. “They're common Indian blue and white. They roost in the Atlantic cedar at the front, though we lost two peachicks recently to marauding foxes.”
There are alpacas, chickens and horses. And there's a recent addition to the canine pack, a short-haired fox terrier named Trigger. He was Janet’s birthday present to Tim.
Today, the property has shrunk back to 140 acres, with the majority given over to pasture and lucerne, and includes 15 acres of gardens with picturesque parklands. There are orchards – figs, medlars, and assorted fruit –ornamental English-style herbaceous borders,
2 . portrait # 55
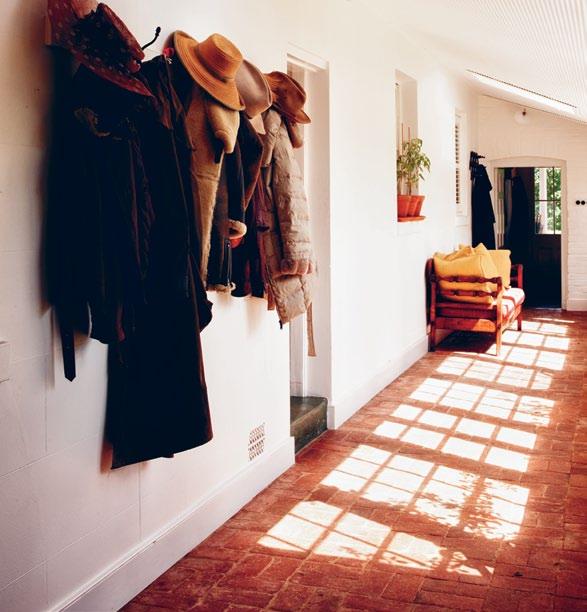
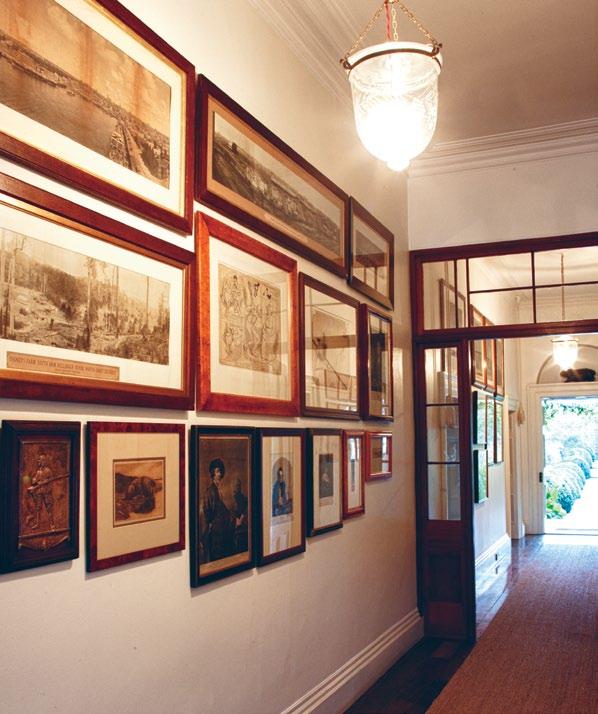
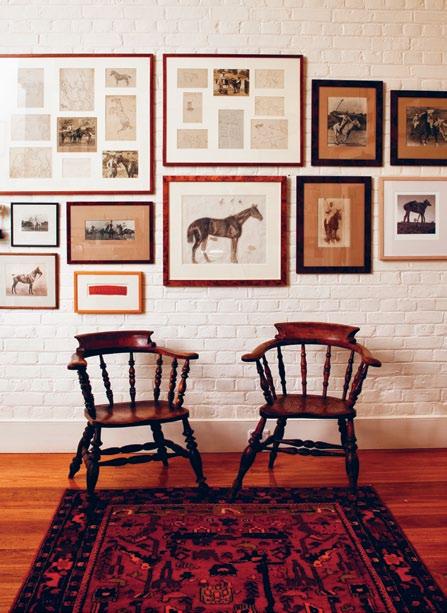
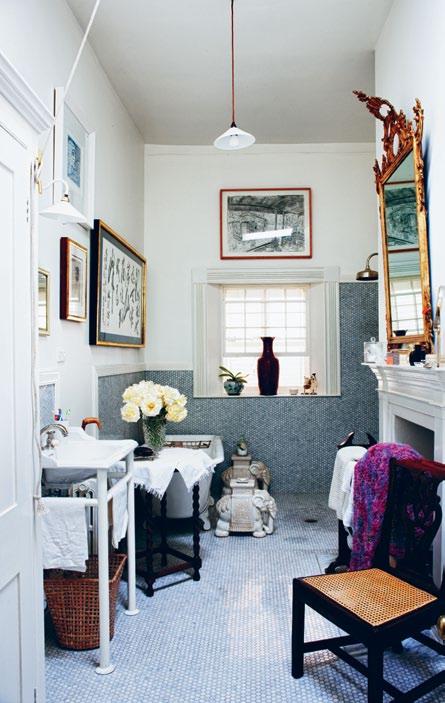
issue #16 habitusliving.com
an extensive potager supplying the house, and 650 olive trees that give deep, rich green oil.
The garden is absolutely Janet’s domain. She has developed the English concept of ‘outdoor garden rooms’, inspired in part by Vita Sackville-West’s glorious garden at Sissinghurst Castle in Kent. “I would be out there all day if I could,” she says.
The buildings remain more or less intact, although the convict cottages which now double as guestrooms have been rebuilt on their original footings. But the main house remains virtually unaltered, presenting to visitors an understated and almost austere symmetry at the front with a deep wrap-around verandah.
Previous owners had carried out extensive and sympathetic restoration work. There was little the Storriers needed to do when they moved in apart from installing handmade terracotta tiles under the verandah.
The main body of the house forms a simple square arrangement of four rooms: library, drawing room and two bedrooms. A central corridor runs as straight as a die from the front door to a long gravelled walk at the back
that cuts through the walled potager and up to Storrier’s recently built studio – a cavernous agricultural tin shed. “It’s the largest studio I’ve ever owned,” he says.
In this space, several works in progress are surrounded by the detritus of a creative mind. Brushes and paints are everywhere, but not in a messy way. In one corner, a sculptural figure is slowly taking shape. Built on an unseen armature, Storrier is creating an allegorical self-portrait from his resin-soaked clothes to achieve a hard exoskeleton. It forms a ghostly and eerie memento mori with the Chopin nocturnes playing quietly in the background.
Attached to the west side of the house are two wings made of whitewashed brick and galvanised tin roofs that define the courtyard and stable yard. One wing contains the Hawkins’ original homestead, which was built the year before the main building and is now used as bedrooms. The other wing houses a long kitchen – the heart of this country homestead, a place where the family gathers for evening meals.
OPPOSItE PagE tOP lEft | vie W AloNg The e AST-WeST corridor ThAT diSSecTS houSe from The froNT door, To The bAck. WAllS Are liNed WiTh old phoTogr AphS ANd dr AWiNg S
SydNey. tOP RIght | bAThroom WiTh cAlligr Aphy ArTWork
WANg. deScribed
Tim “AS A poeTic porTr AiT of me,” iT WAS dr AWN for him by WANg oN A viSiT To beiJiNg iN The 1980 S b OttOm lEft | equeSTriAN dr AWiNg S by AuSTr AliAN pAiNTer george lAmberT (1873 – 1930). b OttOm RIght | hATS ANd coATS hANg iN ple ASANT di SArr Ay iN The SuN dreNched WiNTer ver ANdAh WiTh miNer S SeTTle, AT The re Ar of The mAiN houSe.
of
by chiNeSe mASTer cAlligr Apher, profeSSor
by
2 . portrait # 57
[Blackdown] resembles a rabbit warren with 22 or more rooms, extensive gardens, orchards...
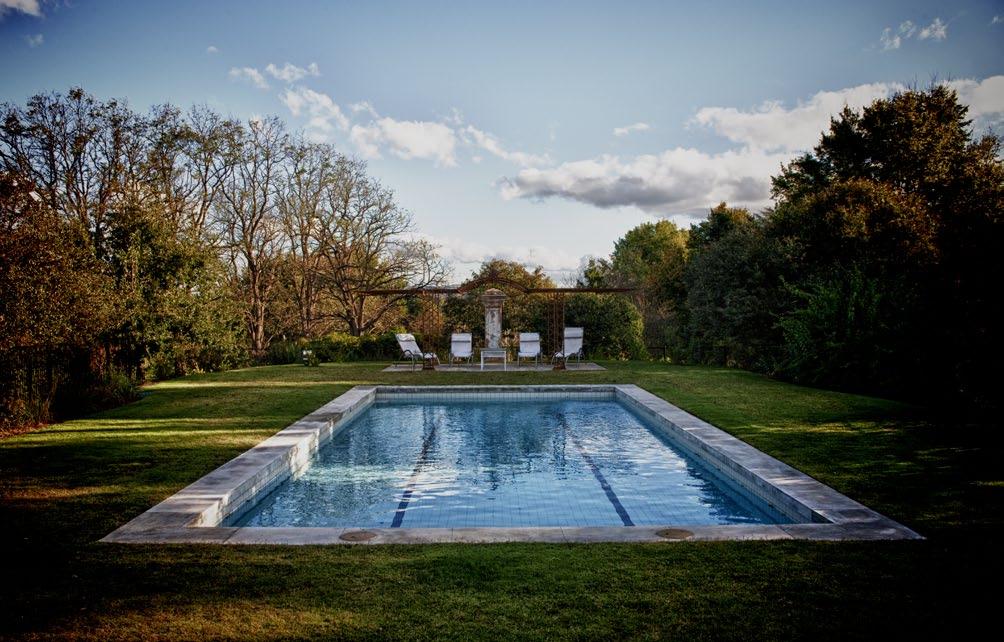
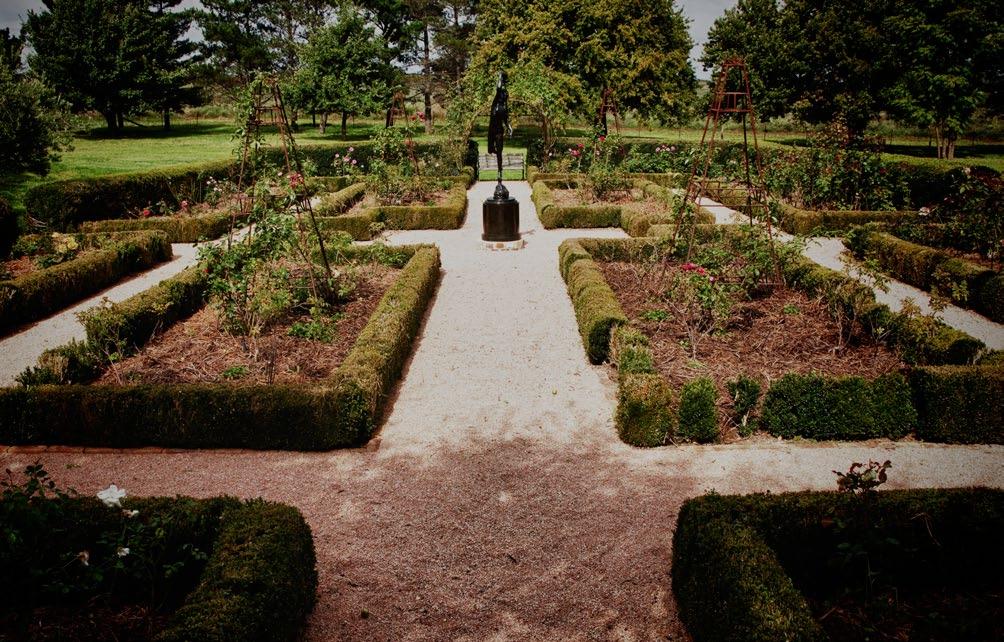
tOP | SWimmiNg pool. b OttOm | roSe gArdeN OPPOSItE | leiSurely luNcheS Are TAkeN ouTSide iN The courT yArd Where floWerS Are lef T To Self Seed. issue #16 habitusliving.com
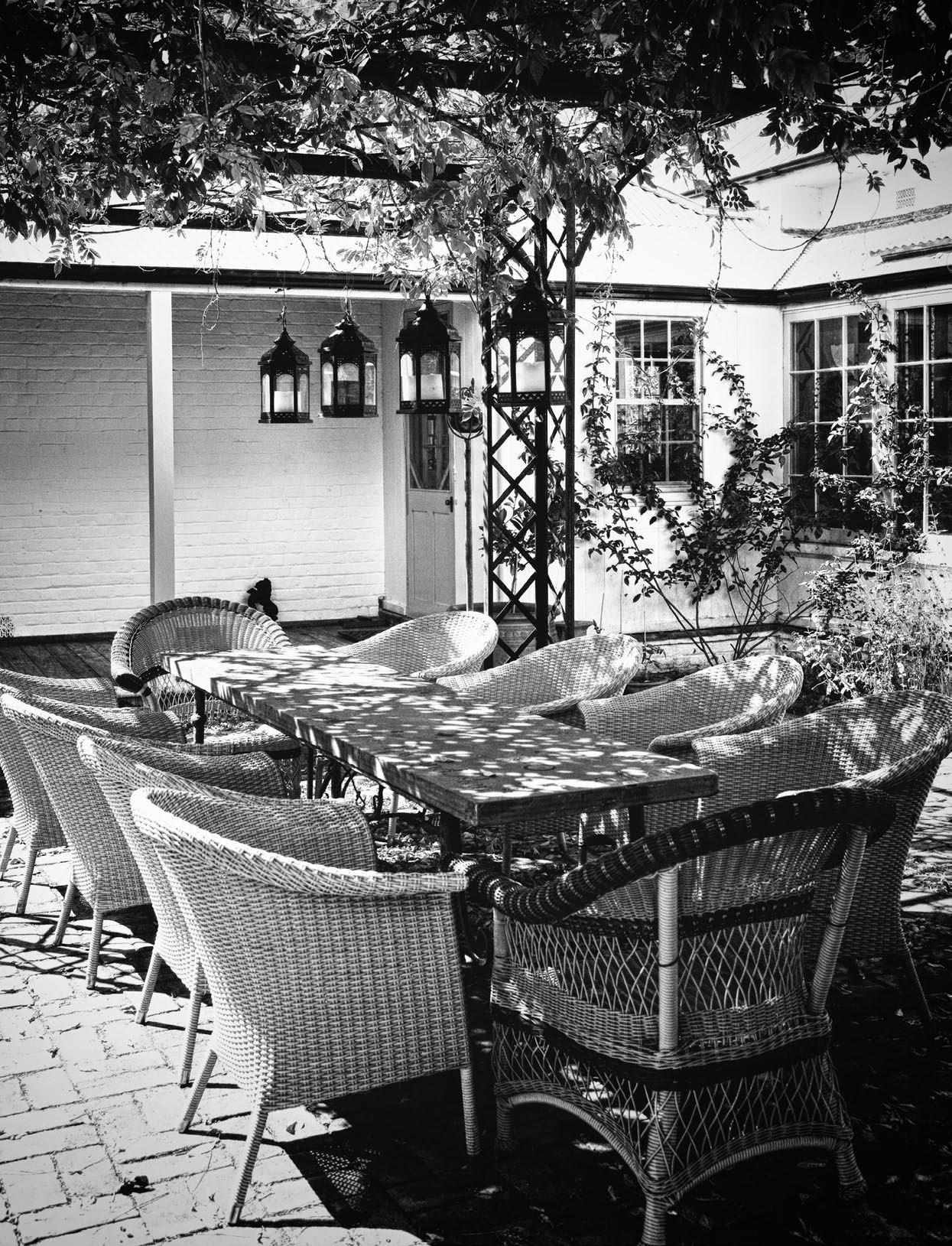
2 . portrait # 59
Storrier has an extensive art collection, which is displayed salon-like, floor-to-ceiling throughout the house. In the drawing room, one can spy a small Ray Crooke, two John Olsens and a Sidney Nolan (from the Burke and Wills series), as well as a Hugh Ramsay self-portrait. Ramsay painted the picture in Paris in 1910 and sold it to Dame Nellie Melba to raise his fare home to Australia shortly before he died from tuberculosis.
The library is clubby, with dark shelving set against wallpaper – described by Storrier as “hideous” – which was replicated in England from fragments found under several layers of later additions. “I’ve got to be in a place where people have lived,” Storrier says, “and with an extended family, a rambling house works.”
Blackdown is a magnificent old dame of a building, forming the perfect backdrop for Storrier to assume the role of a slightly louche, 19 th Century squire, complete with guns, dogs and horses. And, of course, a wife whose sense of hospitality and tolerance are endless, and who feels “an enormous sense of responsibility” living in this historic home.
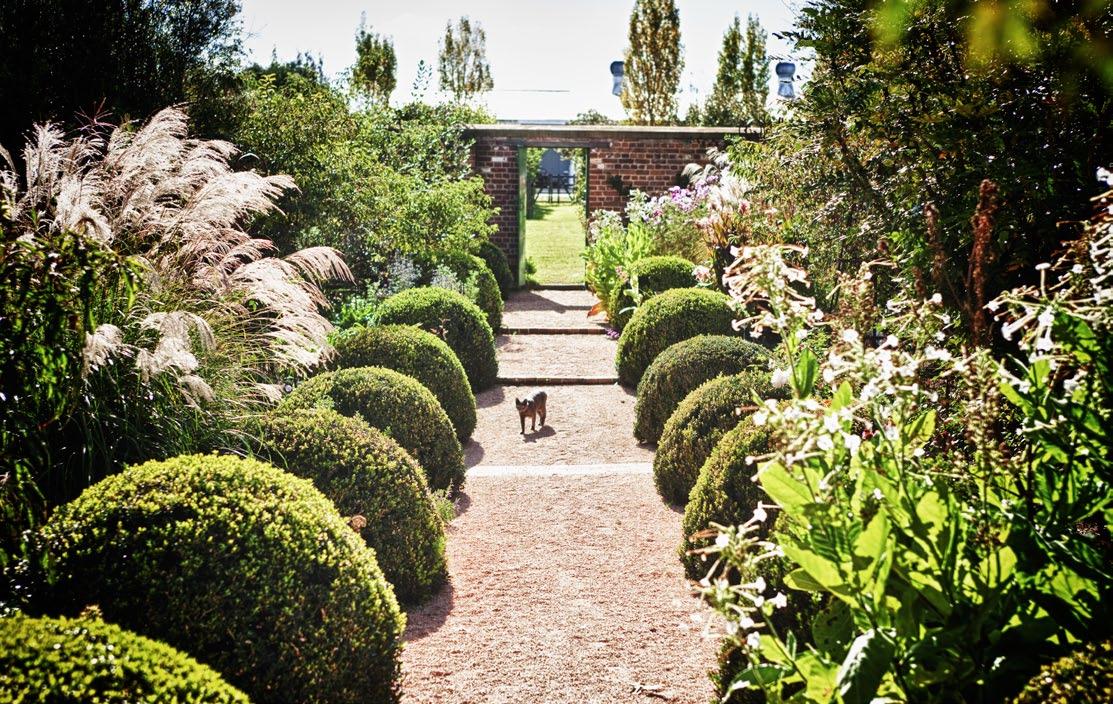
Congratulations...
At the time of printing this issue, Tim Storrier had just been announced the winner of the Archibald Prize 2012. One of Australia’s oldest and most prestigious art prizes, the Archibald Prize is awarded to the best portrait painting, often of a personality from the arts, sciences or politics.
Tim’s self-portrait, titled The Histrionic Wayfarer (after Bosch), references a work by Hieronymus Bosch called The Wayfarer (c.1510). Rather than the faceless figure representing Tim, as many would guess, his self-portrait is depicted scribbled on a piece of paper (top right) being blown away by the wind.

tOP | WilloW The cAT STrolliNg AloNg The pATh ThAT le AdS To The poTAger ANd pereNNiAl vegeTAble gArdeN beyoNd The bl AckdoWN coNvicT brick WAll rebuilT iN The 1980 ’ S by The previou S oWNerS duriNg AN ex TeNSive reSTor ATioN The gr Avel pATh iS fl ANked WiTh buxuS domeS ANd miScANThuS SiNeNSiS Self SoWN NicoTiANA The pATh eNdS AT Tim S STudio door. Tim Storrier | storrier.com habitusliving.com/issue16/storrier issue #16 habitusliving.com
Floor talk #2 Julie Paterson
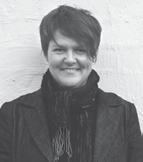
The Australian landscape is a constant source of inspiration for many artists, writers and designers alike, but when British-born and raised textile designer Julie Paterson fi rst set foot on Australian soil it was less about the landscape and more about the feeling. Julie immediately immersed herself in the textures of the native flora and fauna and the smells of the open expanses. These sensorial experiences – which drove her to respond through her designs for her CLOTH label 23 years ago – still remain the core source of inspiration today.
Julie fi rst expanded into rug designs five years ago, and since this time Julie has gained field experience and a strong understanding for what it is that makes a great rug. Her third collection with Designer Rugs, ‘Remixed’, was named “because some of the designs are quite old, they are really early pieces that I designed in 1995 and 1997 but they are still very strong and current designs. These are works done over a decade ago and to me that is what good design represents, when a design can stand the test of time and that doesn’t date” says Julie.
Julie is passionate about life and nature, and retreats on weekends to her home in the Blue Mountains where you will fi nd her working in the studio (pictured) amidst the Australian bushland and her self-su cient vegetable garden. The ‘Slow Movement’ resonates with Julie and this even flows through to her approach for the current Designer Rugs collection. “Just because I had the option to create a new range I didn’t want to just do something new, I really wanted to slow down and build on my existing designs,” says Julie. New Zealand wool was selected for the ‘Remixed’ range in keeping with the natural aesthetic of her textiles and the ‘Remixed’ Rug Collection o ers six di erent designs and is available from Designer Rugs. The Collection can also be custom sized and coloured to suit any interior.

‘Remixed’ is available through Designer Rugs.
Designer Rugs 1300 802 561 designerrugs.com.au
Designer Rugs x Habitus Promotion Continue the conversation | habitusliving.com/issue16/floortalk
PORTRAIT LIN TOBIAS
Ledino
Powerful, crisp and clean
Turn your living space into a gallery space with the world’s first fully LED indoor lighting range.
Minimalist and elegant. Simple yet versatile. Philips Ledino injects a natural sense of purity and beauty into your home. With a linear design and an integrated LED light source, it’s ideal for the sophisticated kitchen, dining area, living room or bedroom.
You’ll enjoy natural white light, adjustable to your preferred atmosphere, thanks to its state-of-the-art Power LEDs. Together they give your interior a beautiful diffused white accent. And with an energy efficient light source that lasts up to 20 years, you’ll rarely change a light bulb again. Time to feel right at home with the future.
For more information contact us on 1300 304 404. www.philips.com.au/lighting
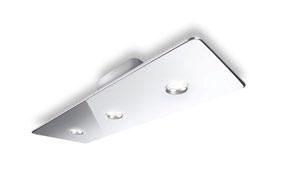








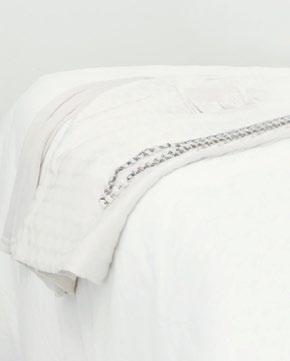




LEDINO

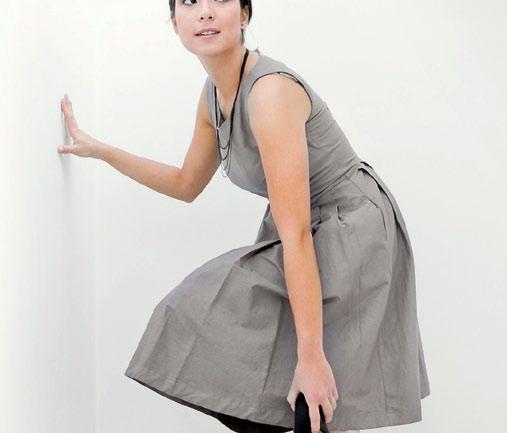
Powerful, crisp and clean
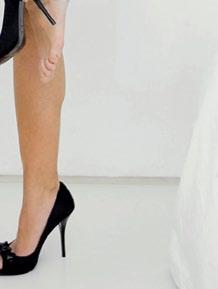
04/12/1
Chrome Ceiling Luminaire, 3 x 7.5w, 69088/11
Beauty in imperfection
For Bangkok-based, Nikki Busuttil, a short trip to ChiaNg Mai in Northern Thailand to meet torlarp l arpjaroe N sook became an immersion in art.
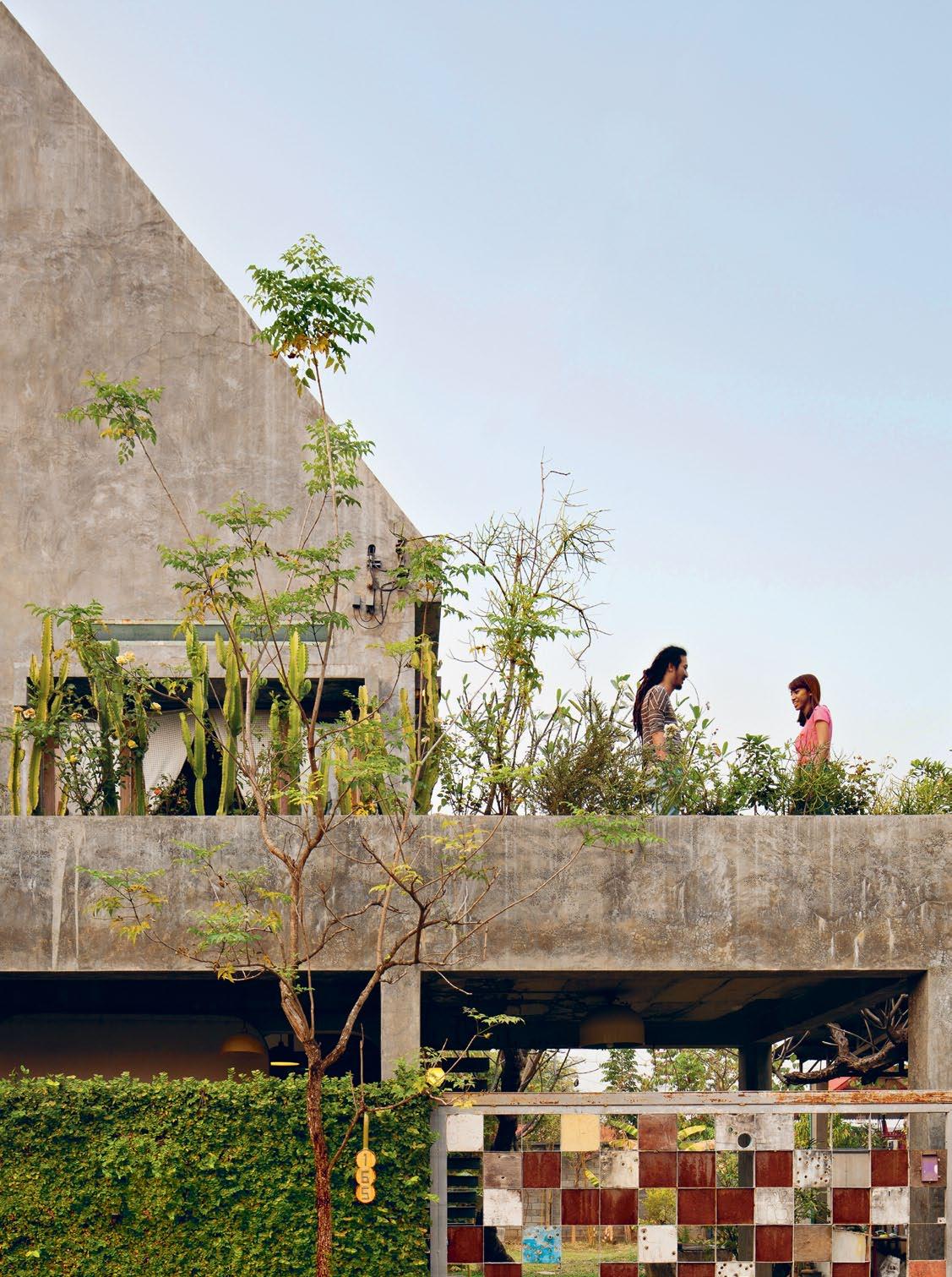
2 . portrait # 63
text Nikki Busuttil | photography oW e N raggett
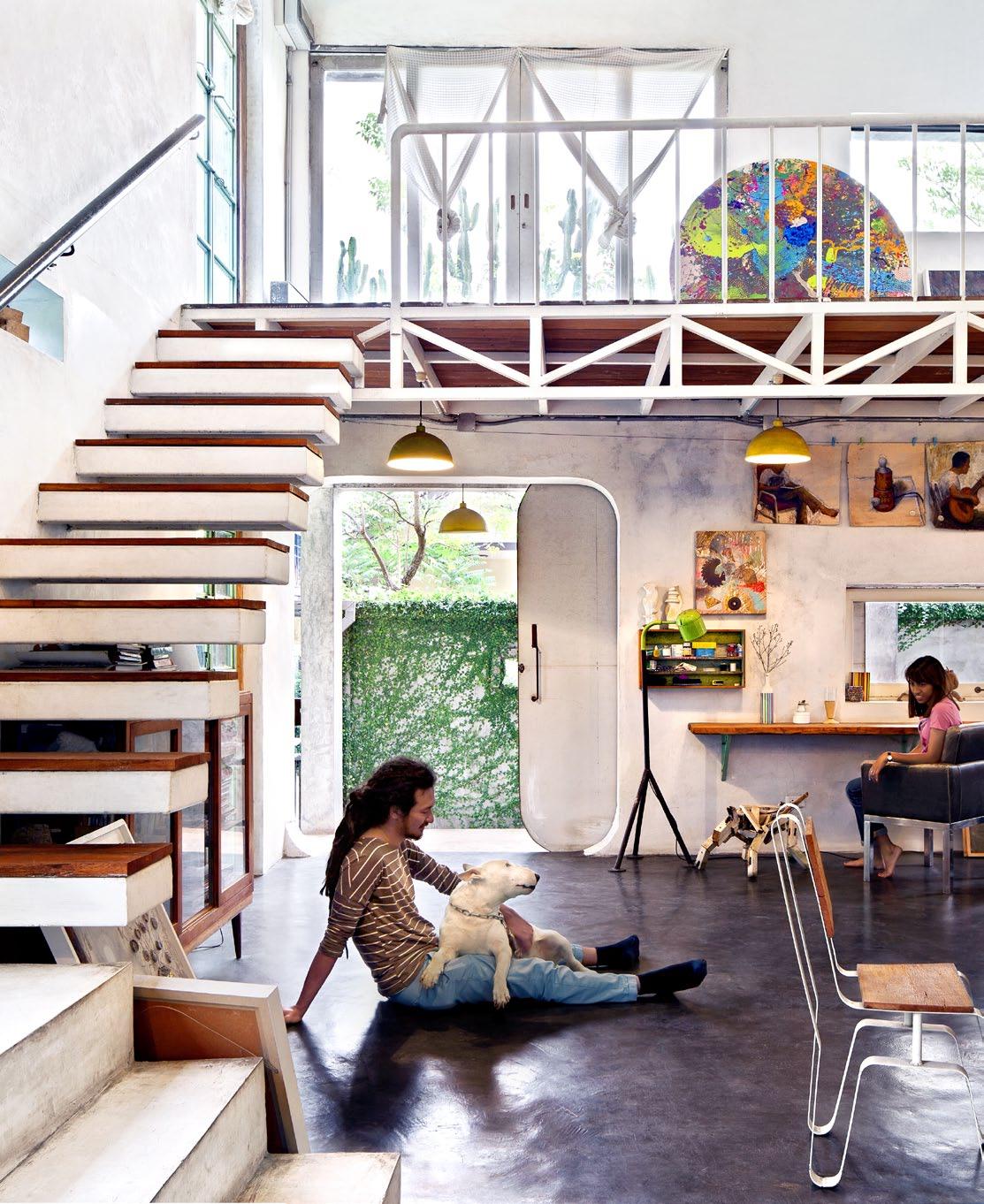
issue #16 habitusliving.com
previous | The playhouse rooF oF herN s home pierces The sky like a coNcreTe eco-rockeTship. above | herN plays wiTh his dog, plachoN while his assisTaNT orgaNises The day ’ s ageNda. opposite top | coNcreTe aNd NaTure iNTerT wiNe arouNd herN ’ s simple, yeT FuNcTioNal, carporT opposite bottom | Hern created tHe doors and windows of His H ome to be utterly imperfect, yet tHis Huge sliding main door appears tHe perfect gateway to His realm.
Known by his nickname, Hern, this 34-year-old dreadlocked Thai man makes an instant impact. With a playful personal style, Hern lives and breathes art with every fibre of his being. “For me, every day is a holiday. What I do does not feel work or a job to me.” Hern smiles and you feel the sincerity.
In actuality, Hern is a very productive and prolific artist, with an abundance of ideas and plans. He lives out all of his artistic fantasies: “My art is crazy because my mind is crazy –I put everything in my head into my art and feel peaceful for a moment, until the noise starts again. It helps me get creative.”
The son of a carpenter father and farmer mother, Hern’s accepted success as an artist is relatively recent. He struggled to find his path and live from and through his art, but since 2009 he has been flourishing.
Born in 1977 in central Thailand’s Ayutthaya Province, Hern spent his childhood by the river, sketching and drawing in green and natural surroundings. He acquired technical skills and a love of wood from his father.
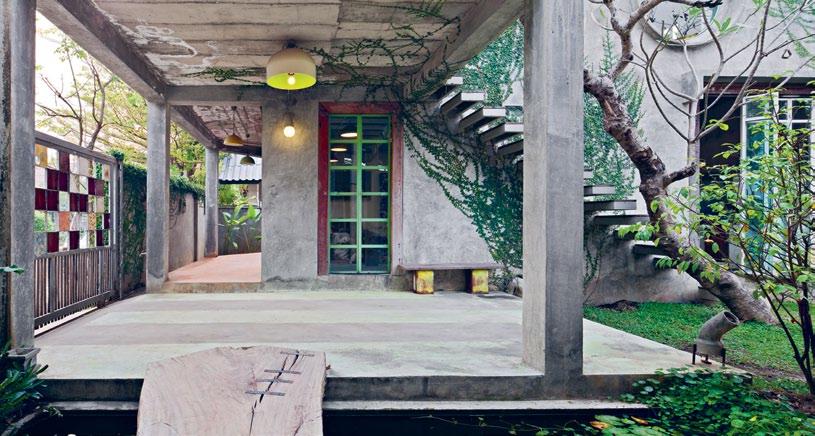
At the time, art wasn't considered a viable career choice in Thailand, and his family was reluctant to show support. His older brother went into the construction industry and his
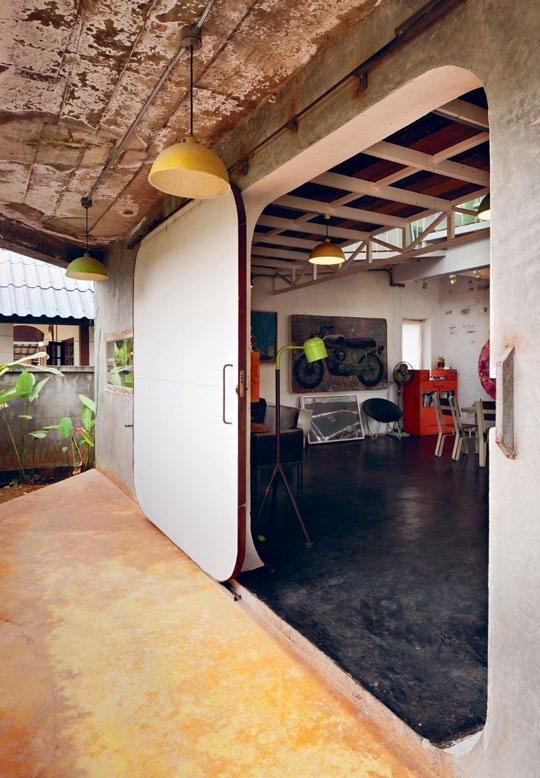
2 . portrait # 65
Art
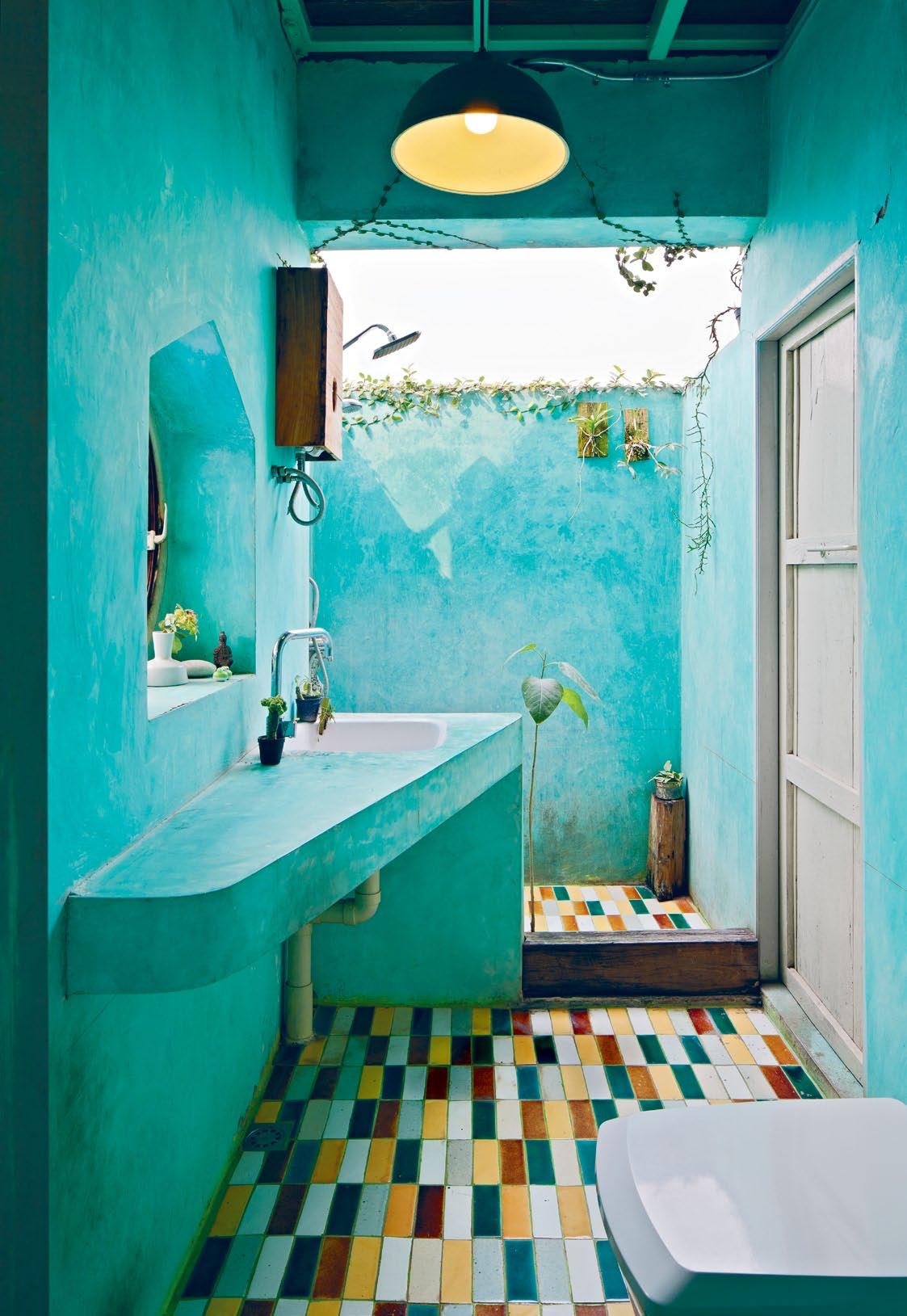
is a part of our life – I want to show art in everyday life. I believe everything around us is art.
Hern | artist and resident
younger sister became a nurse. “I could have selected any job other than art and they would have been happier," he laughs. Yet, he still went to art college in Bangkok, and then moved to Chiang Mai some 16 years ago to study Fine Arts – and stayed.
Hern works primarily with functional art and re-purposing or recycling, including sculpture, painting, installation art, design objects and mixed technique pieces, such as his painting with a mounted TV shell, integrated working speakers and an MP3 player dock.
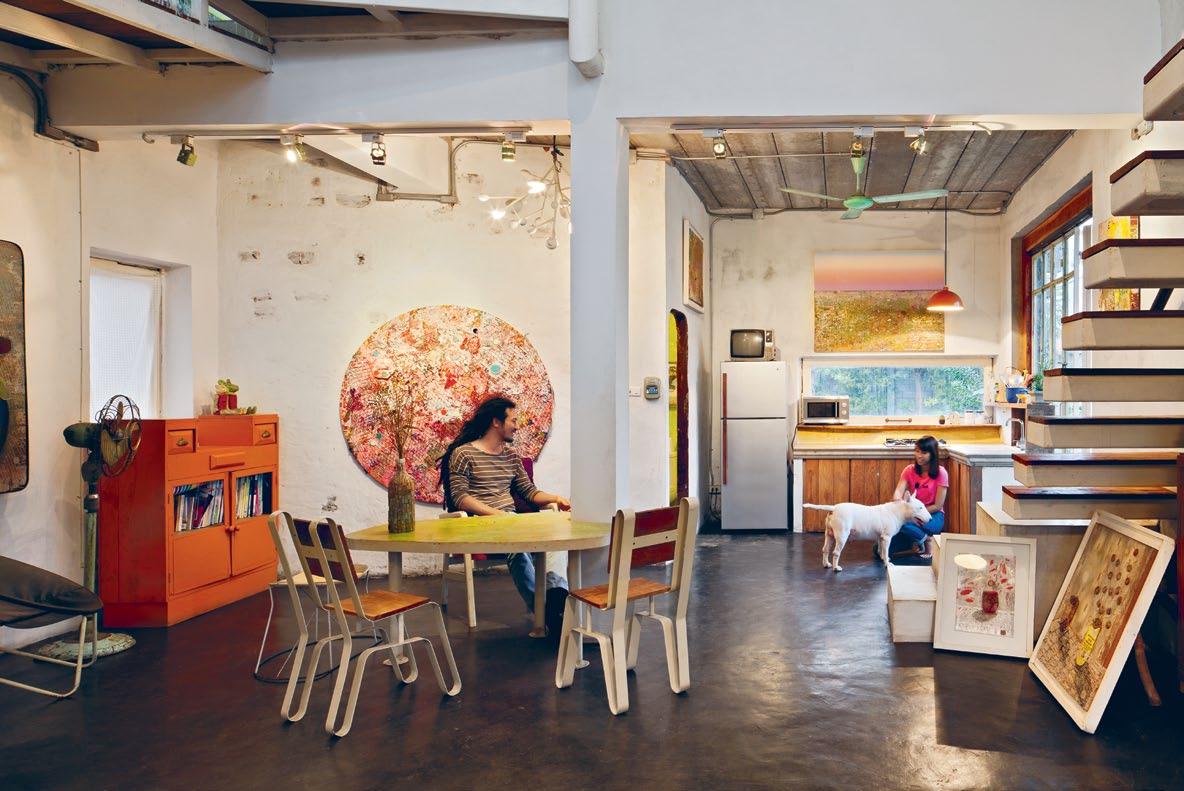
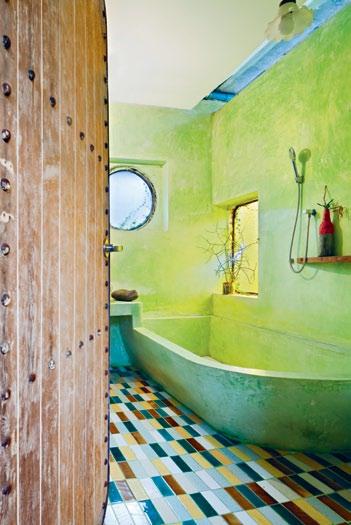
Hern also brings art to the community as owner, director and curator of Gallery See Scape, his very own gallery/lounge/cafe/shop/ atelier, complete with quirky artist residence and a mobile art gallery in the form of an old converted Ford Sierra Jeep. “Art is a part of our life – I want to show art in everyday life. I believe everything around us is art,” he notes with a slightly philosophical, yet unpretentious, air.
He has a similar affinity with nature, and his recycling of old junk as well as his partially technicolour ‘Empty Land’ oil and acrylic paintings reflect his love of the
2 . portrait # 67
opposite | iN The upsTairs BaThroom, herN showers uNder The sTars. i grew up liviNg amid NaTure, which makes me sTill always waNT To Be close To
iT
top | alThough herN ’ s dog Feels he rules The roosT herN ’ s arT is kiNg, scaTTered across The Floor aNd rugged whiTe walls everywhere iN his home. bottom | The dowNsTairs BaThroom FeaTures oNe oF herN s FavouriTe colours, greeN – eveN iN The TuB
environment. Where others see junk, Hern sees treasure and the potential for great art.
“I look at everyday objects and think about how I can use them differently, giving them a new or special function. I get inspiration from all around me.” Snooping around his home, gallery and ateliers, one gets an instant sense of who Hern is, and he is exactly as he appears. The pleasantly exhausting and chaotic nature of his art is balanced by the chilled persona of a truly contented individual.
When designing his home, Hern first stood in the empty plot of land and considered all of the elements before putting pencil to paper. For him, they all conspired to allow for his ideal living space. Hern drew inspiration from a child’s drawing of a house, with simple lines, tall sloping roof, and simplistic doors and windows – an oversized playhouse.
His home is a functional empty space, like a blank canvas or gallery, adorned with his art, very low-tech and utterly imperfect. Old rough, scratched wood blends with thick iron for surfaces; doors are damaged and illfitting; windows are unsealed; and plaster and
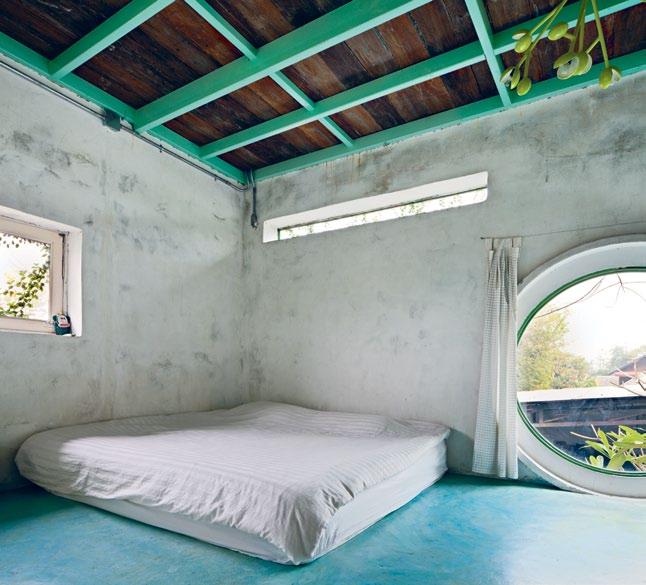
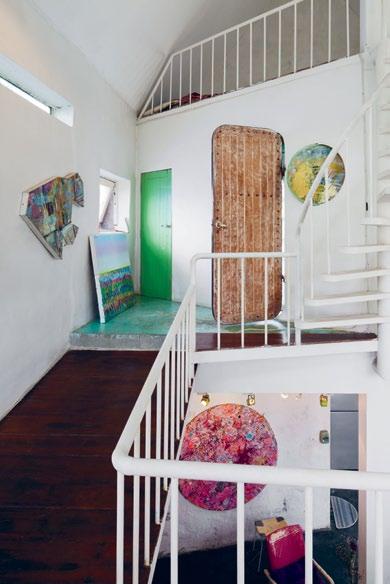
paintwork are chipped, scuffed and patchy. “Life isn’t perfect,” he says. “If I had built a perfect space, I would feel far too serious. There is beauty in imperfection.”
To allow maximum space for art, his various shaped windows are small, in contrast to most new homes built with vast expanses of glass. Floors throughout are quite barren, aside from a few standing sculptures and minimal, eclectic furniture. His bedroom contains little more than a bed. The exterior walls with climbing vines are plain grey concrete. His open, outdoor atelier is strewn with finished and unfinished artworks, collected junk, old wood and metal scraps. A water feature is home to a solitary koi carp named Alone.
Hanging in his house is a series of paintings on rough-edge art paper that sums up his style of living: simple, yet special. Created while hanging out with a friend, the first shows playing a guitar, the second an art object, the third his friend reading, the next his dog sleeping (a wily bull terrier, ‘Plachon’ is translated as ‘snakeheadfish’), and lastly Plachon’s feeding bowl: play, create, relax, sleep and eat.
issue #16 habitusliving.com
above left | woodeN slopes aNd sTairs juT aNd spiral Their way To The Top oF The playhouse, as do The arT works aNd oddly-shaped wiNdows aNd doors. above rigHt | a Bedroom For sleepiNg aNd NoThiNg more, This is The oNly space iN The home where arT does NoT pervade walls aNd Floors.
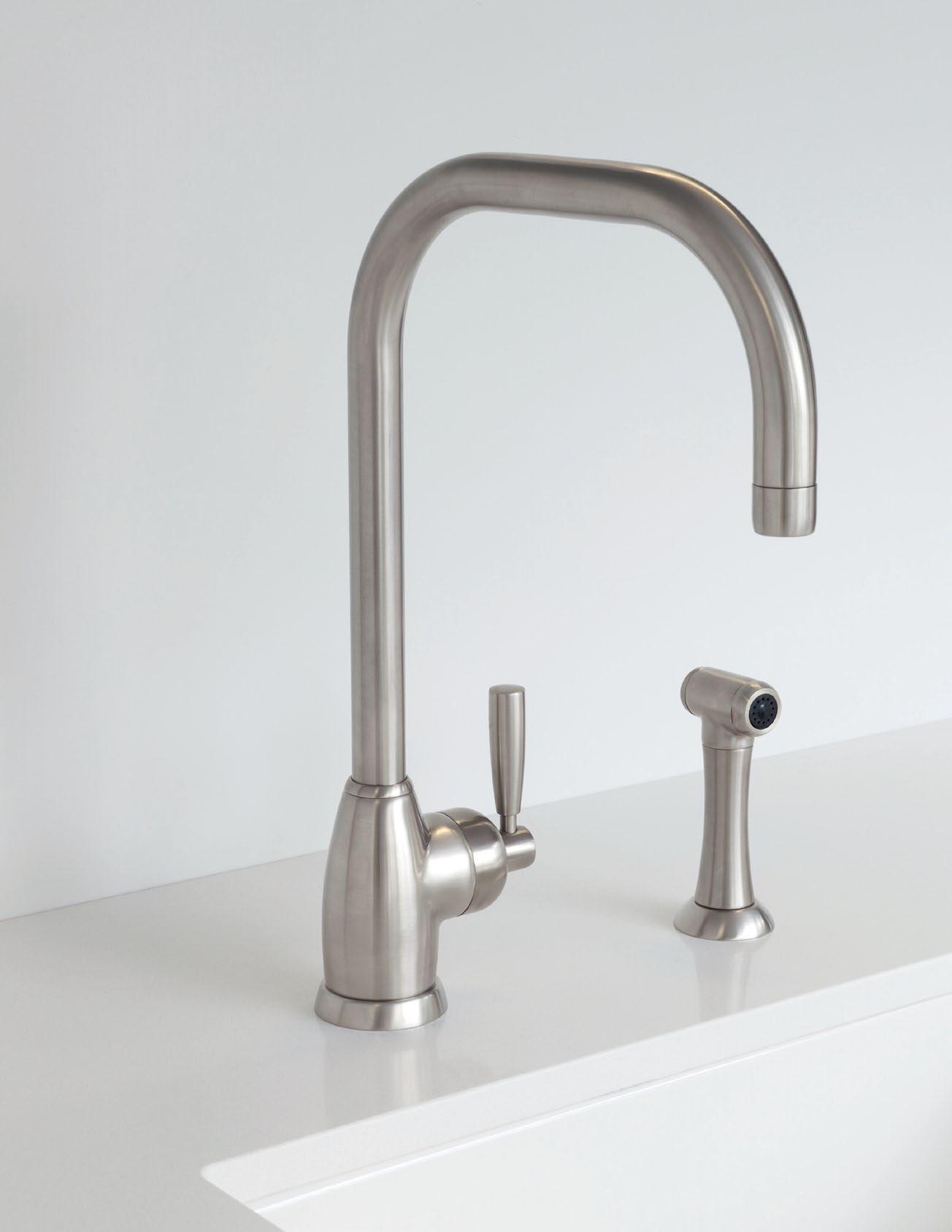
“I live at times simple, sometimes special, depending on how I feel in the moment,” he says, perhaps subconsciously alluding to his budding relationship with his terribly famous Thai pop singer girlfriend, Praow.
Last year, Hern produced the interiors for Sukjai Thai and Middle Fish restaurants in Sydney and Melbourne respectively. In both cases, he reinterpreted the usual concept of Thai restaurants and culture to create something unique and contemporary.
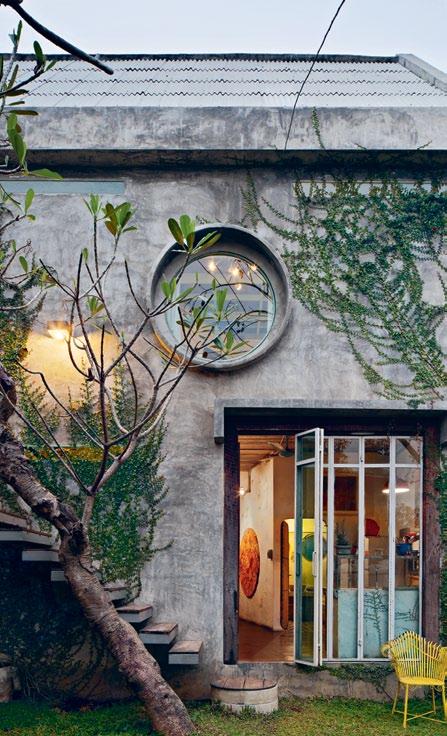
Currently, Hern is working on an installation for the Richard Koh Fine Art Gallery in Singapore in mid-June. The concept focuses on ‘the day before an exhibition opening’, where the viewer is unsure whether the installation is ready or not, as it showcases handmade equipment replicas and cables that technicians use for mounting and displaying the works. In addition to further installations abroad, one of Hern’s main objectives for the near future is to continue supporting other artists through his gallery and increasing focus on his artist residency project. And another project is to build a small Chiang Mai art hotel-cum-artist residence to promote the exchange of ideas and experience between Thai and international artists. “It is important to constantly evolve and challenge myself,” he stresses.
torlarp Larpjaroensook | hern-art.blogspot.com habitusliving.com/issue16/hern
issue #16 habitusliving.com
above | aT The side oF The house, aN almosT ideNTical sTaircase, seemiNgly ex TeNded From The iNside ouT creeps up The wall wiTh The greeNery cliNgiNg oNTo The carporT rooF Terrace.
It is important to constantly evolve and challenge myself.
H ER n | ARTIST A nd RESI dE n T
Cosh Living represents leading international outdoor furniture brands, all synonymous with style, quality and comfort. The latest European trends in contemporary outdoor furniture are now available at your finger tips. Be Inspired.
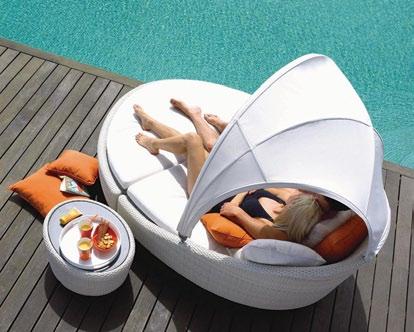
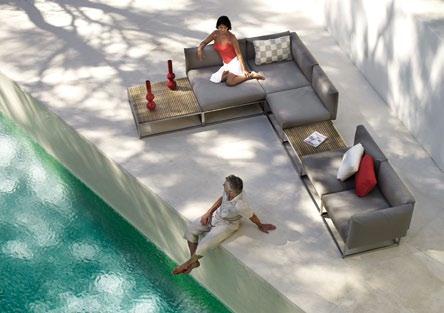
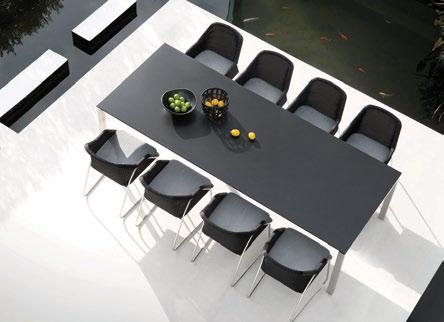
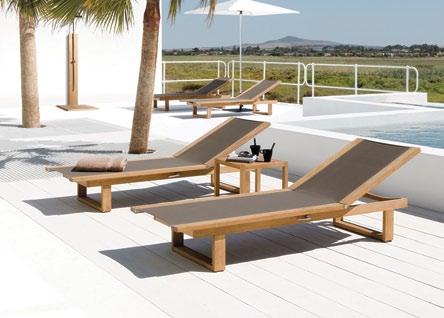
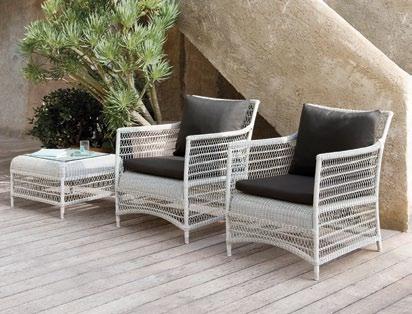
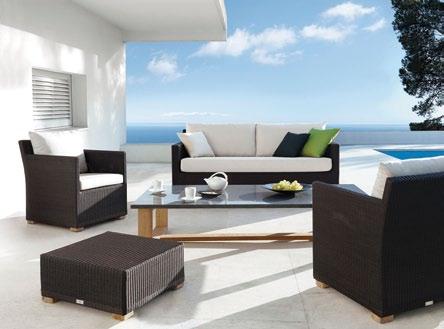
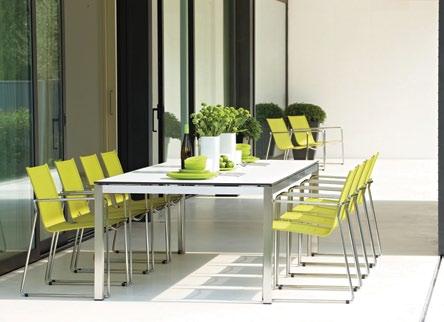
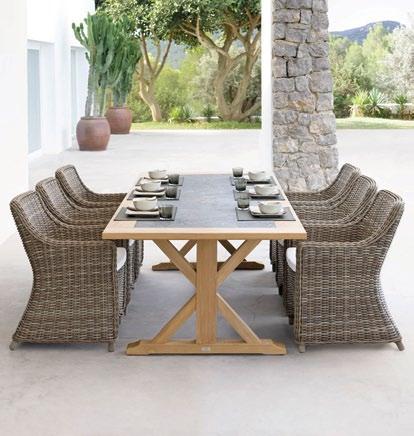
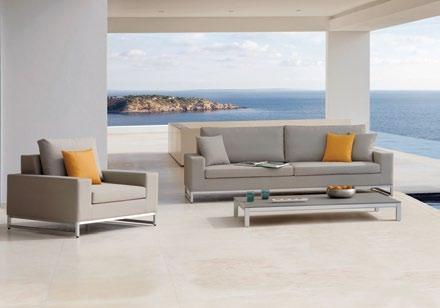
Melbourne 7-13 Rupert Street, Collingwood VIC 03 9281 1999 Sydney Level 1, Suite 38, 69 O’Riordan Street, Alexandria NSW 02 9317 3011 Brisbane 8 Wandoo Street, Fortitude Valley QLD 07 3666 0377 | www.coshliving.com.au coshliving
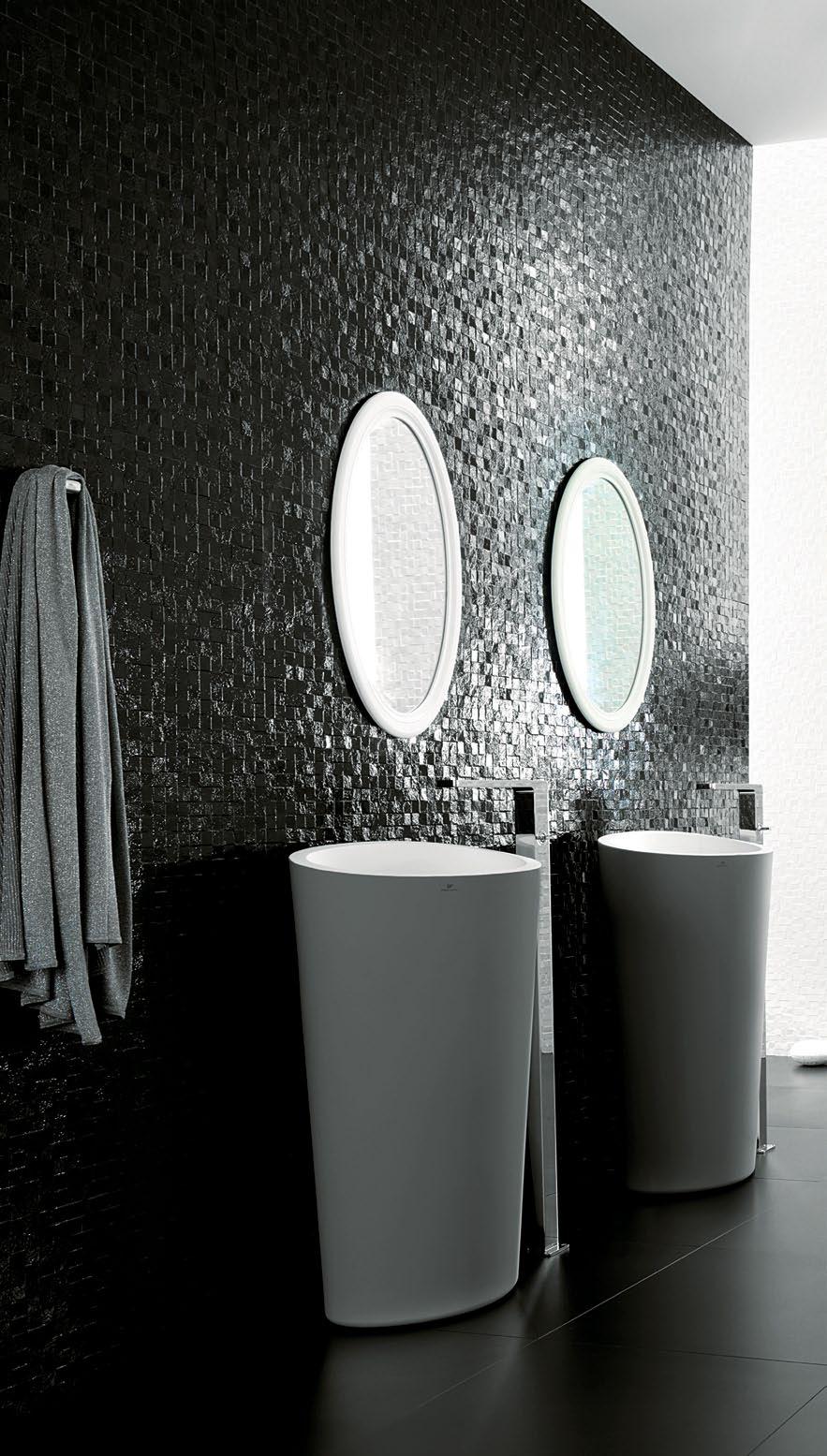







MAGAZINE Subscribe and win an Almond washbasin from Porcelanosa Grupo Make a maximum statement with the minimalist ALMOND WASHBASIN worth $3,395 from PORCELANOSA GRUPO SUBSCRIBE to HABITUS and you could win a wall-mounted version with a grey exterior. Made from KRION STONE , a new generation solid surface material, warm to the touch and with all the aesthetic qualities of natural stone, ALMOND also provides durability and easy maintenance. To enter, simply SUBSCRIBE to HABITUS magazine online at habitusliving.com/subscribe QUESTION : Tell us in 25 words or less how would the ALMOND washbasin enhance your bathroom experience? Branding to be used for all print and digital media in Australia
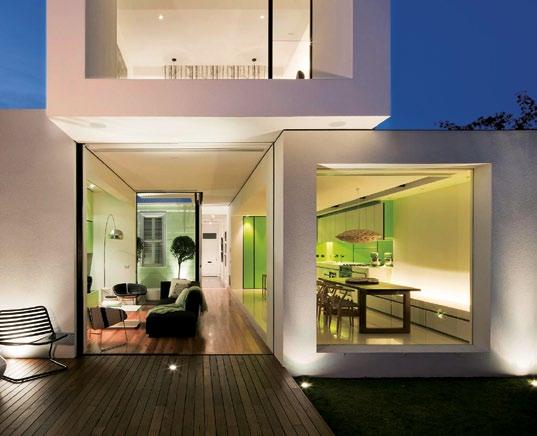
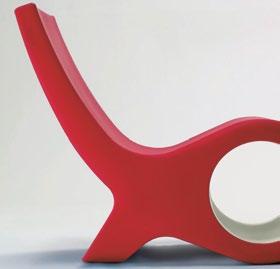
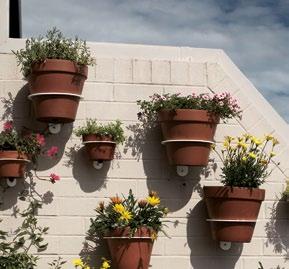
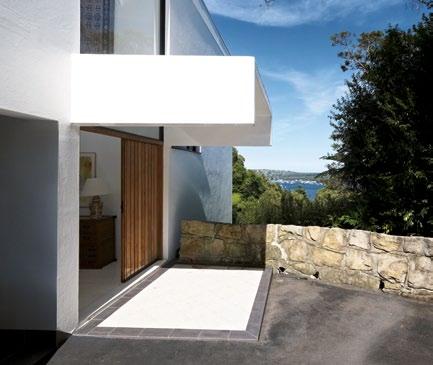
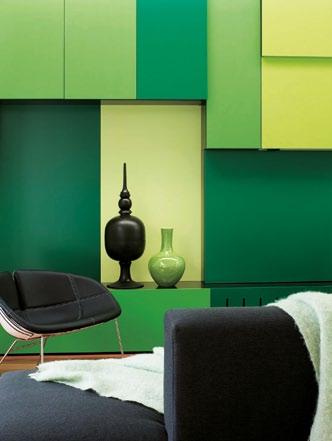


Like us on Facebook Download from the App Store
the scenes
the lines Bespoke stories online, curated for Design Hunters. Intimate, candid conversations with inspirational creative personalities Stay up to date with places, events and products in between issues of the magazine ONLINE
Behind
Between
OVER
900,000 yeArS exPerienCe
With beauty borne over millions of years, only natural stone offers a truly unique look to make all your own. For almost 30 years CDK Stone has been sourcing only the most glorious stone from every corner of the world. Fall in love with timeless beauty, visit cdkstone.com.au or call to join our mailing list.
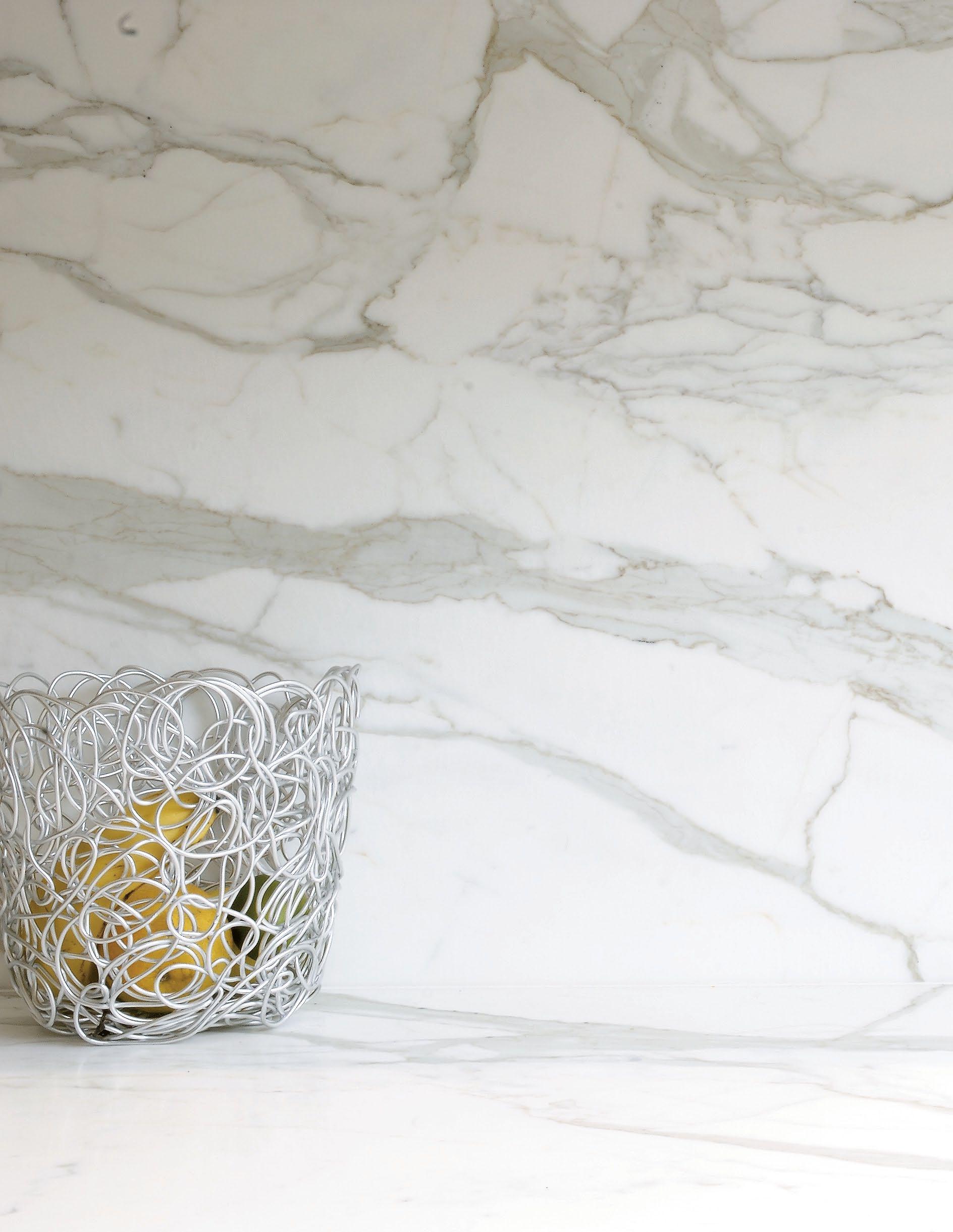
Melbourne 03 8552 6000 Sydney 02 9822 5155 Gold Coast 07 5537 3222 Perth 08 9406 3100 Auckland 09 443 3932
Eclectic essence
Arch And JAne MAcdonnell , the duo behind the Auckland graphics studio, Inhouse, live with their two children in a laidback old farmstead in the back of BirkenheAd. AndreA StevenS visits their secluded spot and finds a warm and eclectic interior.

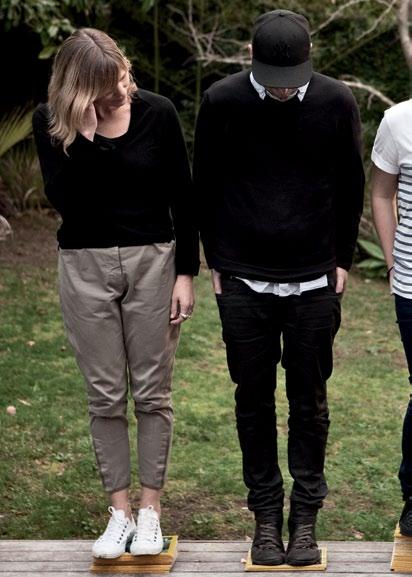
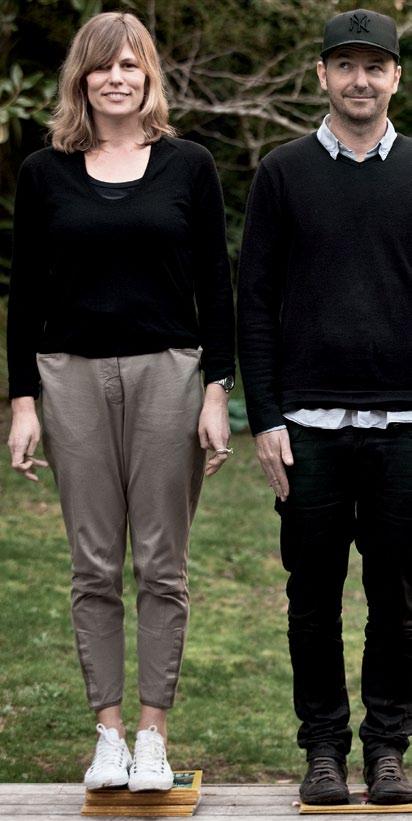
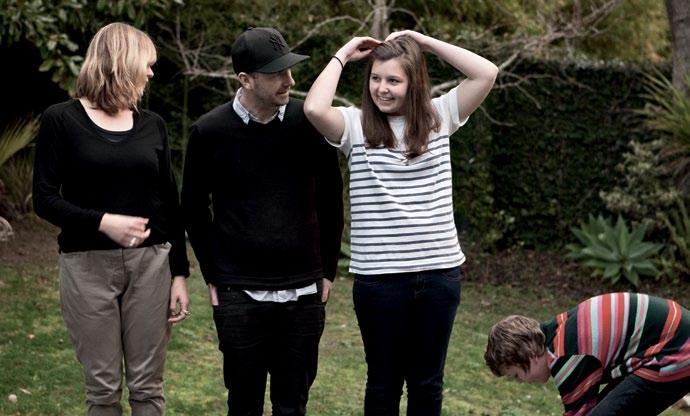
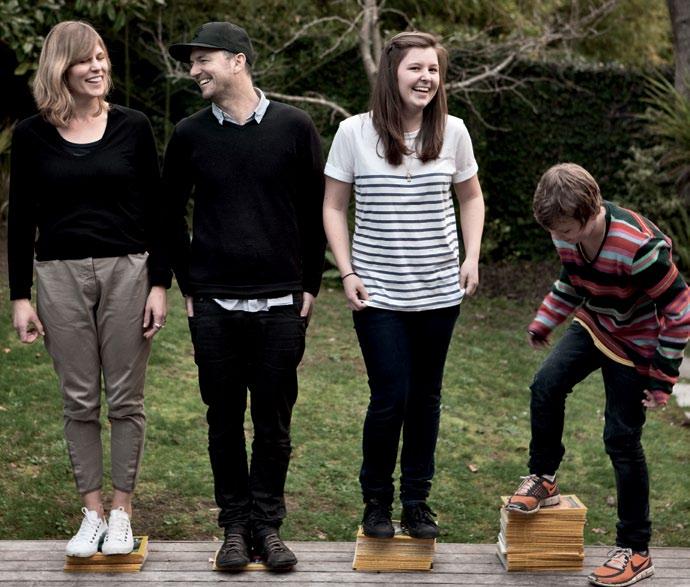
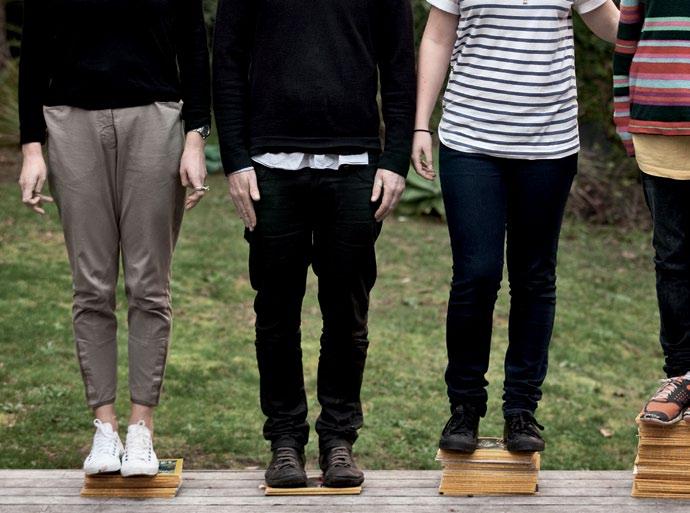 text Andre A StevenS | photogr A phy Simon devitt
text Andre A StevenS | photogr A phy Simon devitt
During their careers in graphics and arts publishing, Arch and Jane MacDonnell have amassed an enviable collection of fine art and books – souvenirs that record projects, collaborations and friendships. Their freedom and ease with composition and aesthetics has led to an eclectic home environment where a minimalist print might abut a deco lamp, industrial office relic, or perhaps ’70s schmaltz. With a keen sense for the abstract and a wry humour on board, they might array a matching suite of pots one minute, only to mash up kitsch and modern the next.
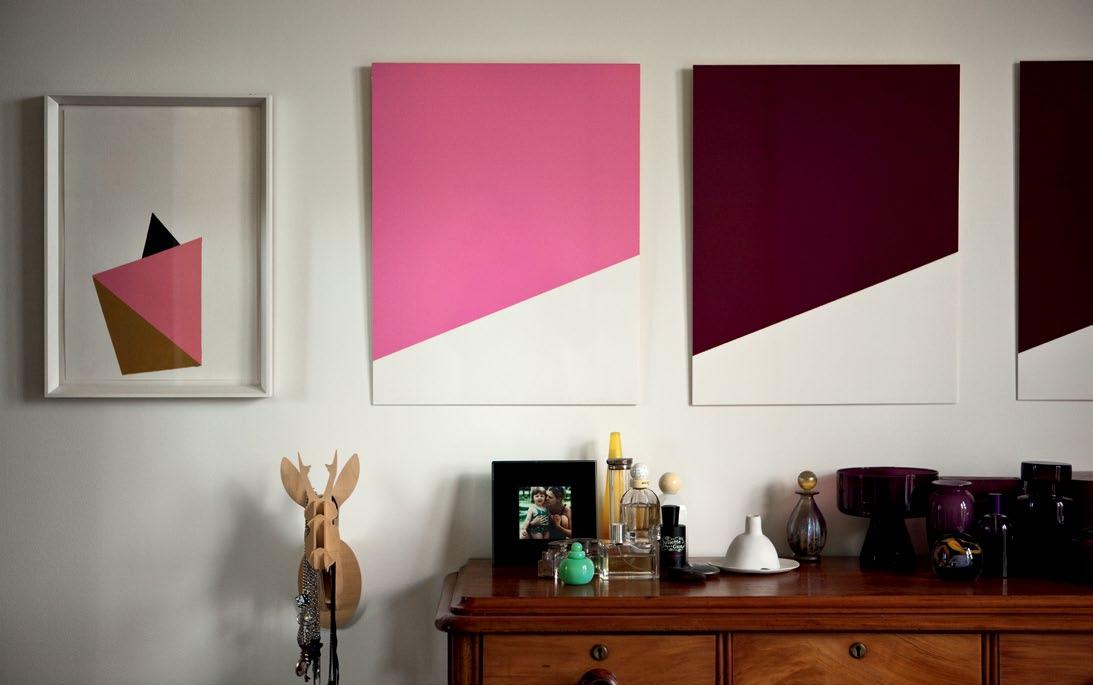
“There’s no one particular design movement or aesthetic that we particularly aspire to,” says Arch. “There are obvious things we’re drawn to, like Mid-Century Modern, but we like eclecticism, too. Stuff that somehow all have their own stories and come together. It’s a process of accretion – you collect and gather things and they all start to live together. Sometimes there’s things that slightly jar and that’s nice too.”
They started their design studio, Inhouse, about 17 years ago with Arch as creative and
Jane as producer. They’ve kept the company small to be able to focus on the fields they most enjoy, with a portfolio spanning projects for Auckland Art Gallery, fine art dealers, artists, design magazines and corporate and boutique clients. Three wine label designs were part of San Francisco MoMA’s 2011 exhibition How Wine Became Modern, and they’re among a group of innovative designers featured in Eat Me, a new book by viction:ary. Their understated yet highly crafted studies, and collaborations with illustrators and photographers, have seen them develop a strong oeuvre. They weave contrasting styles in their graphic design as much they do in their home, and from behind their very sophisticated productions, the humour peeps through in subtle and subversive ways.
After a decade living in Ponsonby and with their kids moving toward secondary school, they began to feel they had outgrown their city fringe house. A renovated farmhouse in Birkenhead dating from 1897 came on to the market, and before they knew it they had won the auction and were moving to the upper harbour suburb. “We fell in love with it,” says
issue #16 habitusliving.com
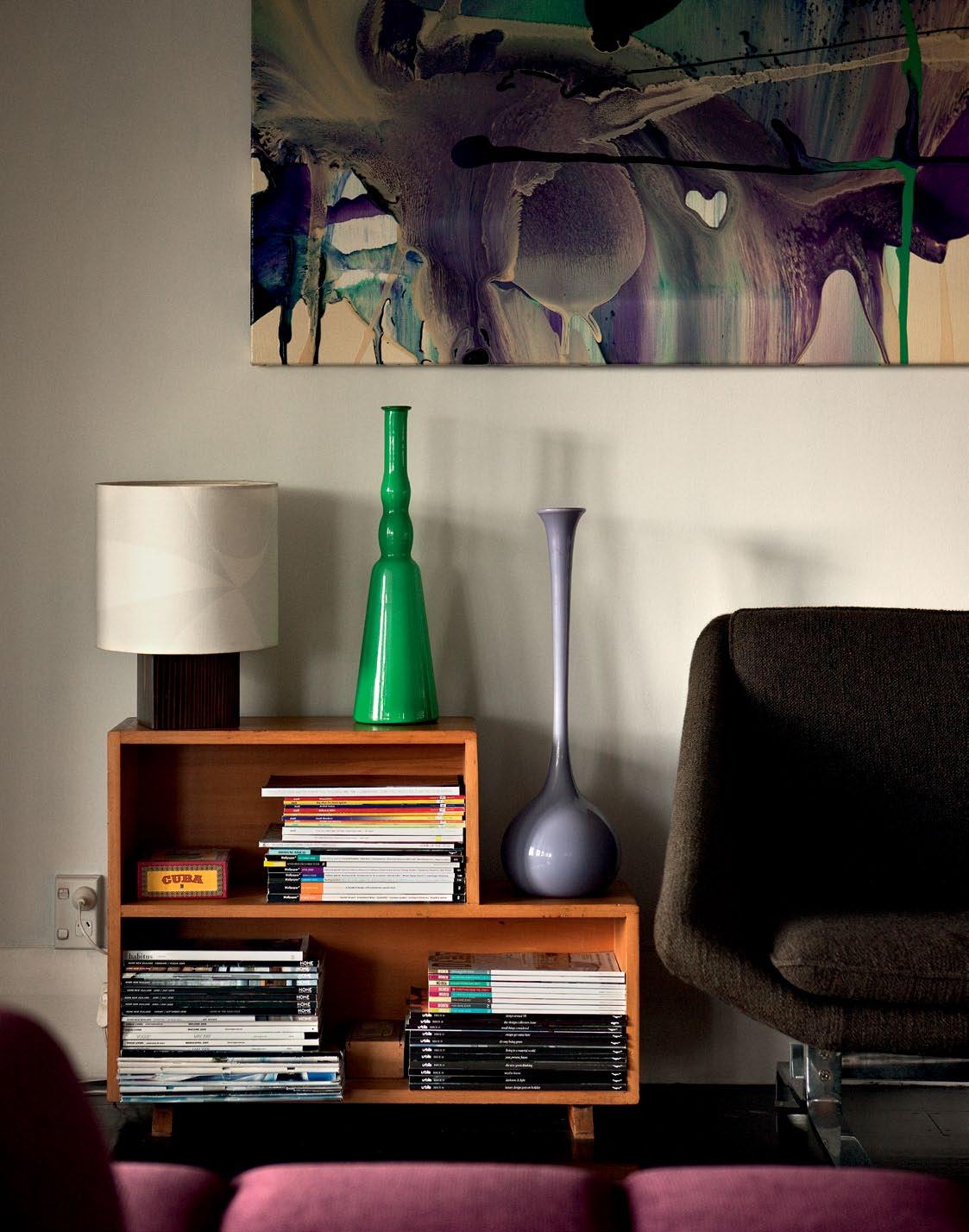
previous | The MAcDonnell fAMIly: JAne, Arch, MADelIne AnD JereMy. opposite | Two works by howArD MATIl In Arr Ay, hover Above An olD fAMIly kAurI Dresser. above | Two gl Ass vAses below The DAle fr Ank pAInTIng Appe Ar To hAve DrIppeD off The cAnvAs.

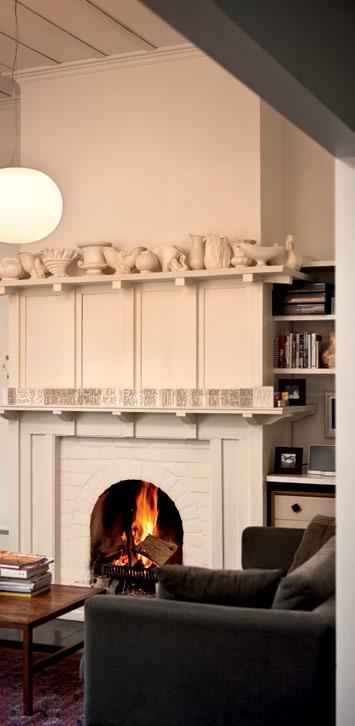
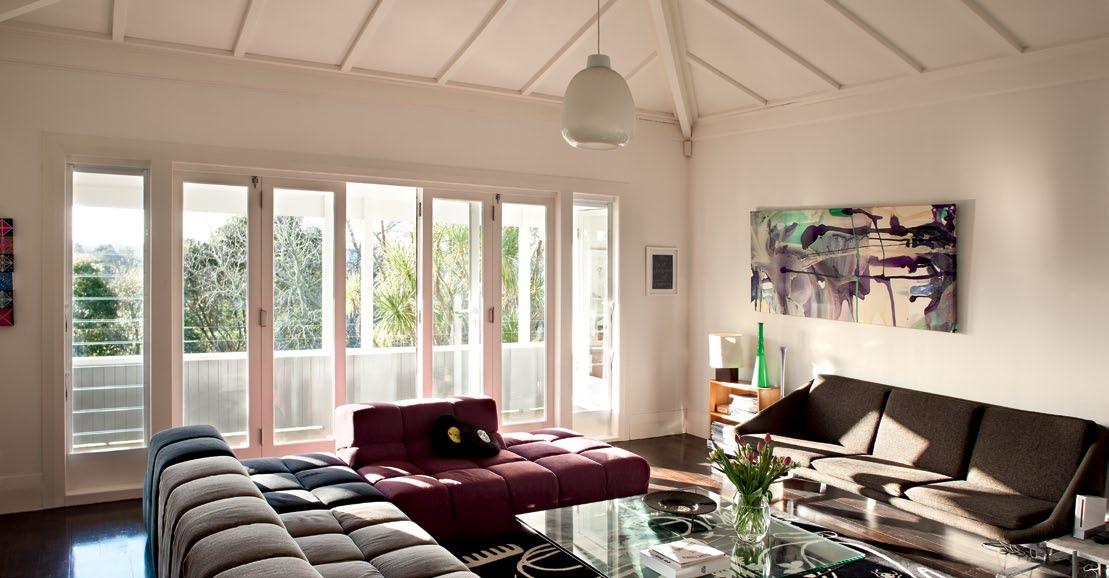
issue #16 habitusliving.com
work
DAle fr Ank. opposite | A Terry sTrInger bronze hAnD AnD 1960’s JApAnese cerAMIcs sIT on A kITchen shelf Above. ArT work Is ‘suburb of house’ by rIchArD kIlleen.
top left | A scoTTIsh 1960’s sIDeboArD In The lIvIng rooM Is hoMe To The recorD plAyer AnD fAceT-cuT 1960’s glAss vAses. ArT works (l–r ) by MIchAel pArekowhAI crAIg keller, ‘TIbeT’ by sTephen bAMbury. top right | ArTs AnD crAfTs DeTAIlIng on The olD DInIng rooM fIreplAce Allows A perch for A fIne collecTIon of crown lynn vAses. ArTwork Is ‘clouD book’ by John reynolDs. bottom | A wrAp-ArounD verAnDAh, Deep sofAs AnD norThern sun MAke An InvITIng lIvIng rooM ArT
by
Arch, “and we realised at the open home that it was owned by a friend of ours, photographer Alistair Guthrie. He had done a lot of work to it and had really saved it. We also knew the two other bidders – all at a time when you’re supposed to try and keep these things unemotional! It was one degree of separation.”
They weren’t familiar with the area, but quickly found its bush reserves, hidden harbour beaches and sense of space. It’s not en route to anywhere in particular, so it feels like a bit of a backwater despite being less than a half hour commute from the CBD. Each weekday, they travel to their office in Britomart, in an old merchant warehouse. Jane finishes in the afternoon to spend some time with the kids before dinner, before Arch catches the ferry home. “It’s therapeutic to finish the day on the water,” says Arch, “and it’s a nice reminder that geographically Auckland is quite beautiful.”
Houses of this era often have the orientation wrong – focusing on the street rather than the tracking of the sun. But perhaps due to it originally being a farmhouse with few
neighbours to concern itself with, and the valley view, the house layout instead reflects its natural environment and thus functions brilliantly. Bedrooms and bathrooms catch morning light, the study and living room overlook the sunny valley, and afternoon sun warms the courtyard and dining room. Its generous proportions, timber joinery and traditional craft make it an easy and relaxed house to live in. The old verandah is wide and comfortable, nostalgic for a less hectic era.
Since moving in, they’ve had the kitchen redesigned by architect Justin Marler. The old kitchen was just too small, so Marler (a friend of the family) created a personalised design to fit the space. He was incredibly detailed, sizing the couple’s existing collection of crockery and pots – design items in themselves – and solving light and space issues through new window placements and clever mirror devices. He has used a mixture of solid timbers, a dark grey granite and stainless steel in a warm neutral palette. Fine edges lighten the weight of the cabinetry, and horizontal proportions
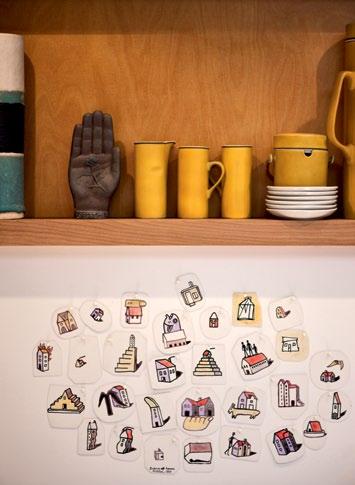
2 . portrait # 79
ArCH | rESIDEnT
It’s a process of accretion – you collect and gather things and they all start to live together.

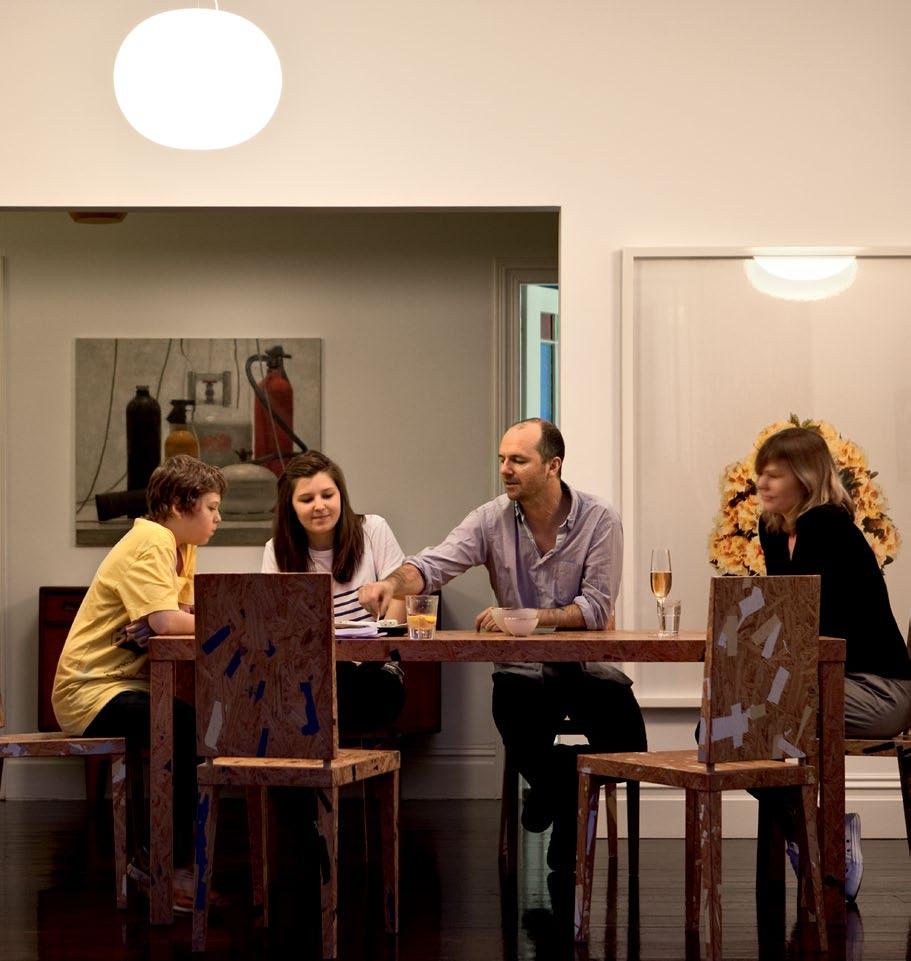
2 . portrait # 81 opposite | The kITchen Is rel A xeD AnD open wITh echoes of A wArM new ze Al AnD MoDernIsM ArT works (l–r) by sTephen bAMbury, hAny ArMAnIous, rIchArD kIlleen. above | JereMy, MADelIne, Arch AnD JAne sIT ArounD A cAMpAnA broThers DInIng TAble. ArT works (l–r) by JuDe rAe, MIchAel pArekowhAI

volcanic limestone baths Naturally desirable - surprisingly affordable. Discover it today at your approved dealer: Australia: 1300 737 779 • New Zealand: 09 573 0490 www.vandabaths.com Rich in volcanic limestone for a silky smooth feel that is naturally white, hand finished and backed by a twenty five year guarantee. Escape with the Monaco
visually widen the room. He has kept it crafted and unpretentious, providing open shelving for everyday items rather than concealing everything behind mute doors.

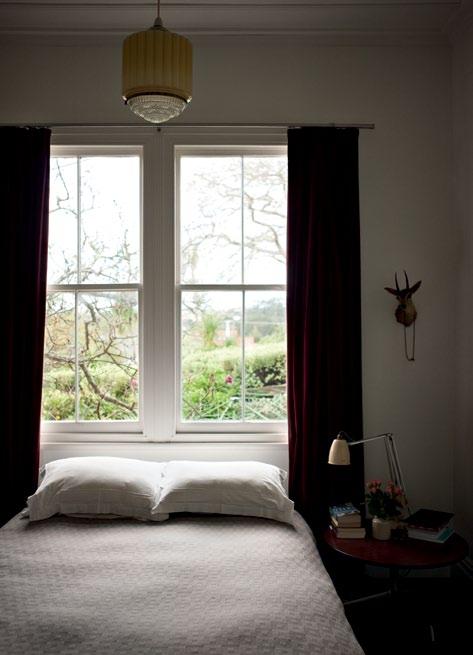
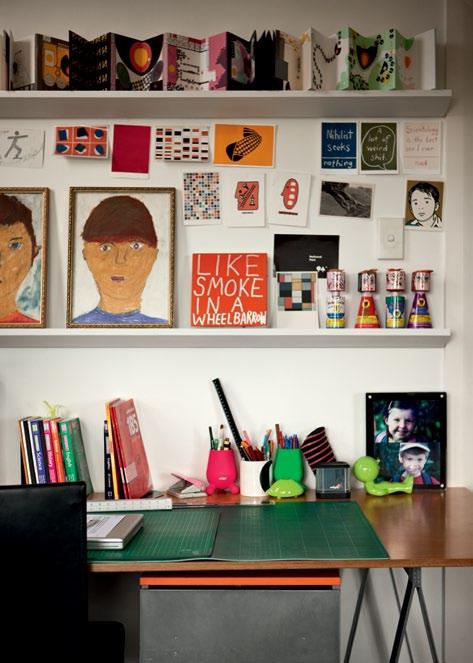
The previous owners moved the front door (originally at the head of the main corridor) to create larger bathrooms and privacy for the bedrooms. Arch and Jane are completing the idea by re-locating the entry gate, and Marler has designed a cascade of concrete steps and garden beds which lead down to the dining and living rooms. When I visited, Arch was in gumboots removing the last of the boxing timber with an array of small plants ready to go in. Future plans include creating a void and stairwell to connect to new downstairs rooms and existing driveway.
“We like warmth and a mix of old and new,” says Jane. “I would always want an environment that feels welcoming, one where you feel you can be hospitable and people can feel comfortable. I want the kids to feel comfortable, our guests and the kids’ guests.” This attitude extends to their office, too, where bare-board floors and brick walls are dressed with domestic furniture and collections that often migrate between work and home.
Their interest in Mid-Century Modernism became very committed after setting up office next door to the Ponsonby icon real Time, a second-hand store owned by Peter
2 . portrait # 83 top | A MosAIc of kIDs ArT John reynolD ’ s worD pAInTIngs AnD gr AphIcs posTcArDs AD orn The sTuDy wAll. bottom | TAll wInD ows Allow sof T e AsTern lIghT onTo Tex TIles In The MAIn beDrooM
We like warmth and a mix of old and new. I would always want an environment that feels welcoming, one where you feel you can be hospitable and people can feel comfortable.
JAnE | rESIDEnT
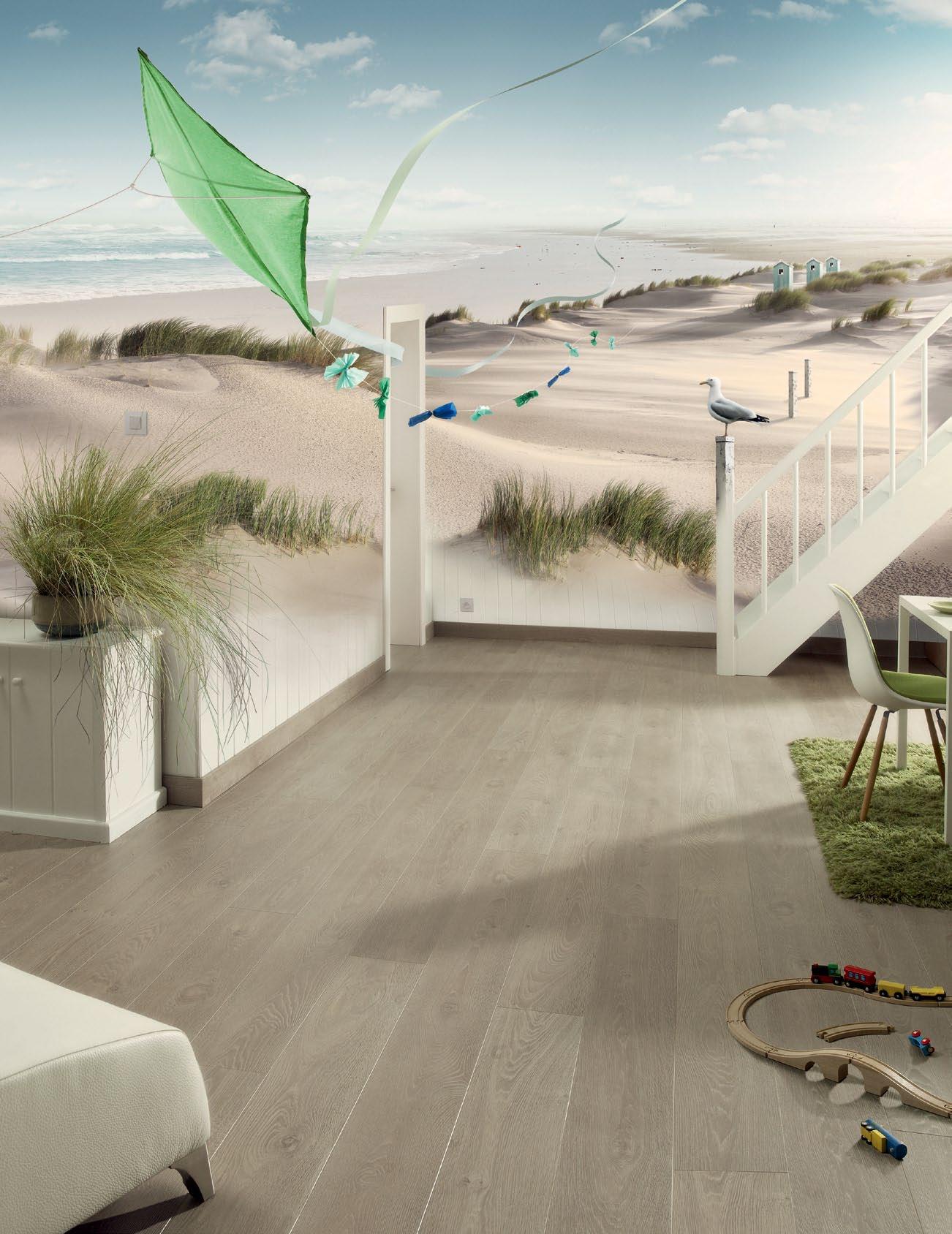
Whether you opt for laminate or real engineered wood, each Quick Step® floor is an inspiration for your interior. Ask for your free brochure at www.quick-step.com. NSW 02 9982 3777 • VIC 03 9798 0808 • QLD 07 3273 3111 • SA 08 8345 0455 ACT 02 9982 3777 • TAS 03 9798 0808 • NT 08 8345 0455 • WA 08 9240 1966 New Zealand 09 476 0428 • Commercial Division 03 9798 0808 Quick-Step Largo 1286 QUICK STEP FLOORS. DISCOVER A WORLD YOU’D LOVE TO LIVE IN. PF0185/Habitus
rogers. Daily chats with Peter over a coffee or wine, with furniture regularly borrowed for parties, stretched into a 12-year-long hobby of picking up bits and pieces. “As we went past the shop each day to get milk, there was always something new in the window,” recalls Jane. They’ve built up a deep collection of certain objects – 1950s Crown Lynn ceramics, glass goblet vases, lampshades and enamel pots and pans. Growing up in 1970s interiors had a big impact on their taste, leading to a strong attraction to that slightly mad veloured ambience, and to the earthy browns, greens and oranges of the period.
The living room has a purpose-built acoustic ceiling – a previous owner was an opera singer – and contains a large L-shape Patricia Urquiola Tufty-Time sofa and a r ichard Killeen rug. Paint from a work by Australian artist, Dale Frank, appears to be dripping off the canvas and reforming into two tall glass vases – a surrealist moment. Despite pure white walls, there is a lot of colour in the room from the blue and grape of the sofa, to the green and lilac, gold and red in the artworks. To mention the artists they have worked with, and of which they collect, is to catalogue some


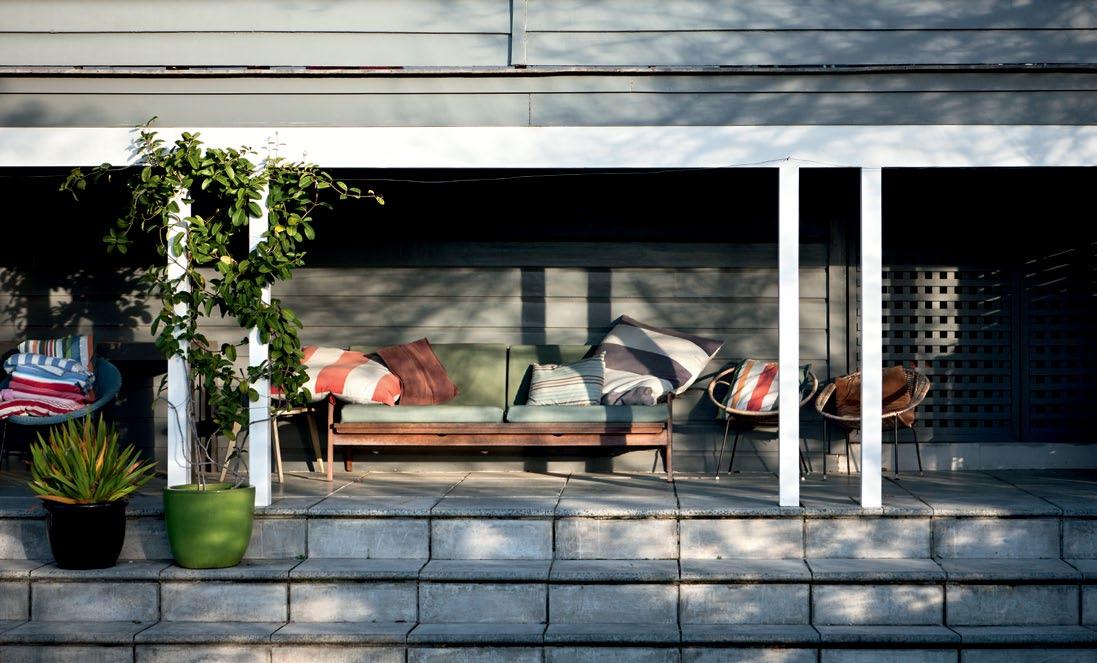
2 . portrait # 85
top | A ver AnDAh cre ATes shelTer by The pool for An olD sofA AnD chAIrs. bottom | The olD fArMhouse porch le ADs onTo A cl AssIc kIwI bAckyArD
of the greats – Billy Apple, Max Gimblett, Denis O’Connor, Jude r ae, Stephen Bambury Liz Maw, Andrew McLeod and John reynolds. Arch approached reynolds after he saw his 2006 Sydney Biennale work Cloud in development with a concept for a pocket- size edition. The original – a vast array of more than 7,000 small white canvases inscribed with new Zealand English – is celebrated in their collaborative work Cloud Book , which “operates not only as a collectable fragment of the work, but offers its own distinctive pleasures of display and presentation.” One of the limited editions sits open across the dining room mantle piece, its flexible accordion structure allowing it to fit to length.
It strikes me that working so closely with artists, who repeatedly crash through thought and visual boundaries, requires an open and flexible aesthetic. This environment also exposes the couple to vastly different approaches in arts practice. The diversity
in their own collections and the confidence in the way they put things together at home and at work reflects this and attests to the development of a broad and abstract aesthetic. Arch’s arts publications have a reductive quality, also felt in their home by a similarly understated, spare composition.
“We love arranging things so the art and objects at home shift around a lot,” says Arch. “It’s a bit like playing with type and image, it sparks up a room if you do a bit of a shuffle.” This combining and recombining in a kind of slow motion shuffle brings art into living and makes living an art.
inhousedesign | inhousedesign.co.nz
habitusliving.com/issue16/arch-jane
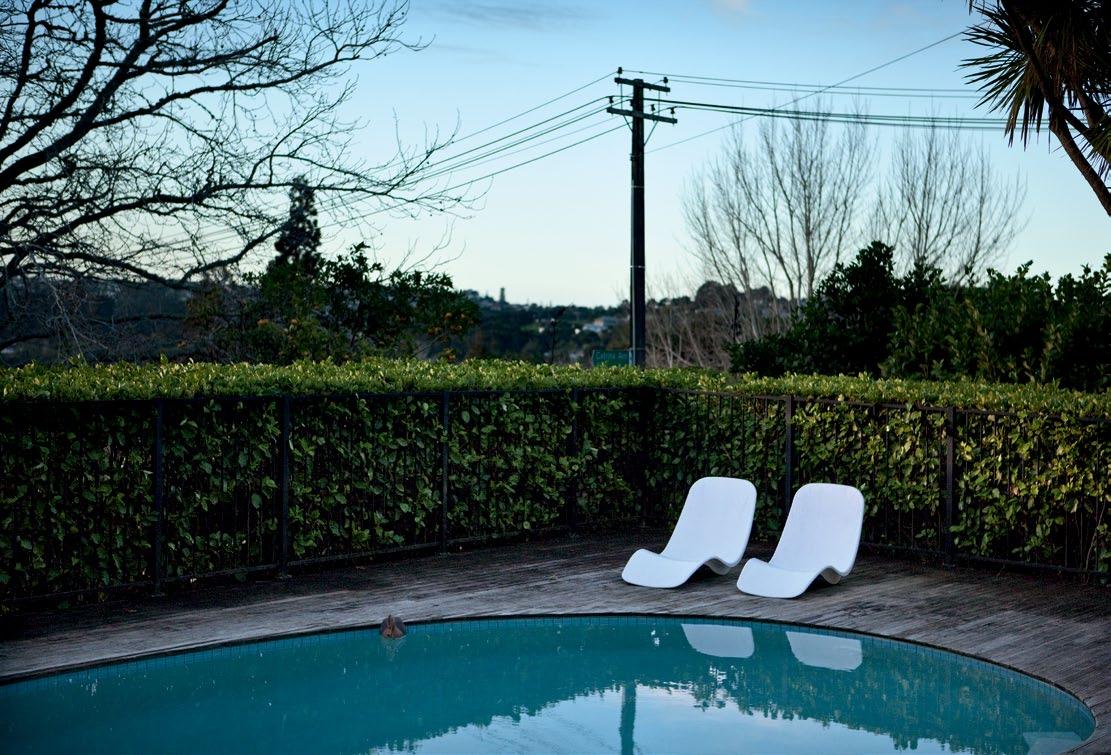
issue #16 habitusliving.com above | reclIners AT Dusk besIDe The 1970 ’s kIDney-shApeD pool.


O W E R E D B Y SMARTDRIVE
P
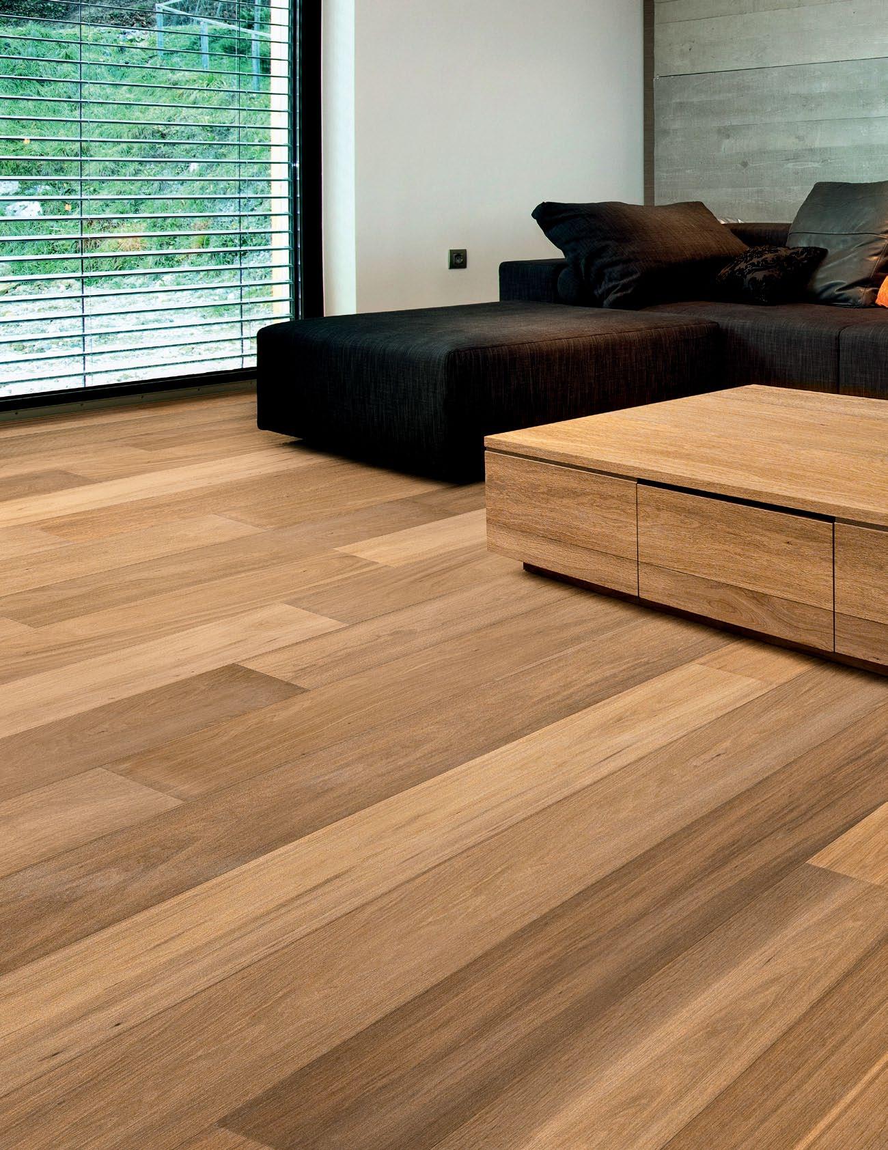
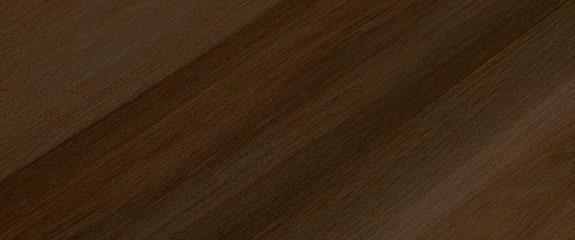
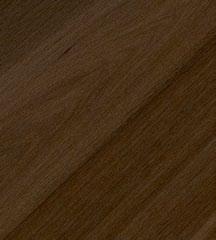
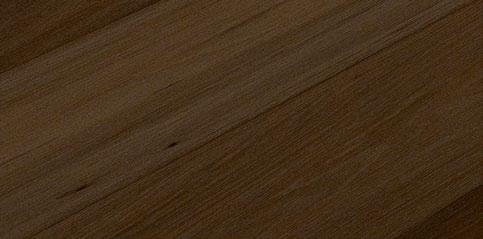


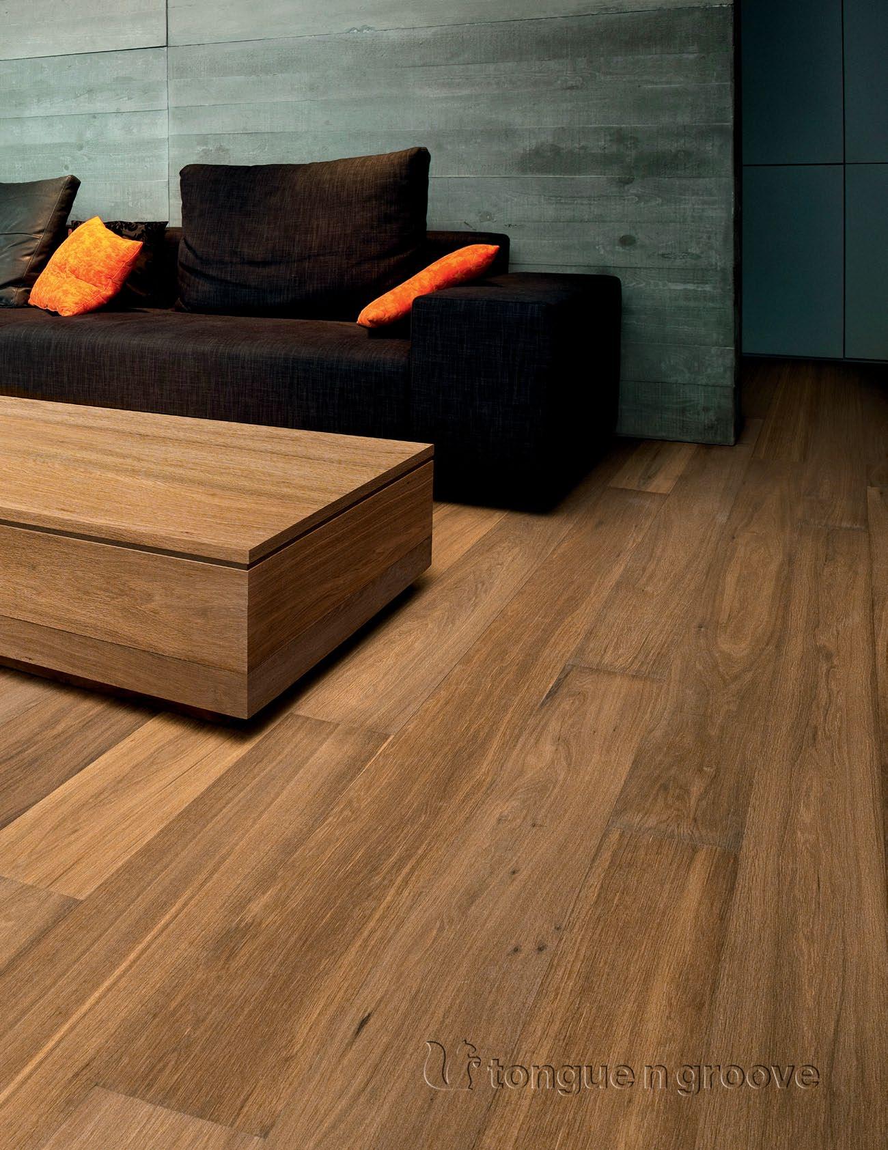

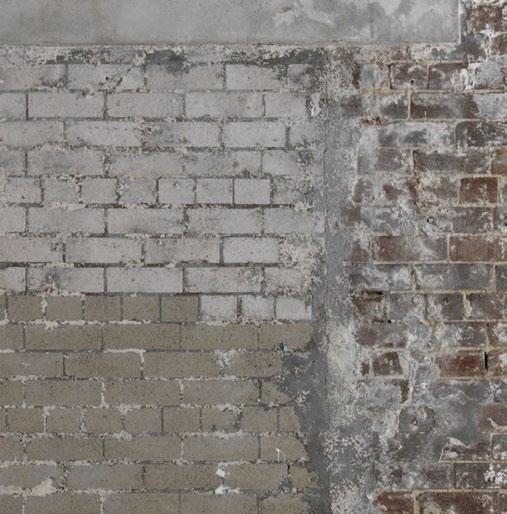
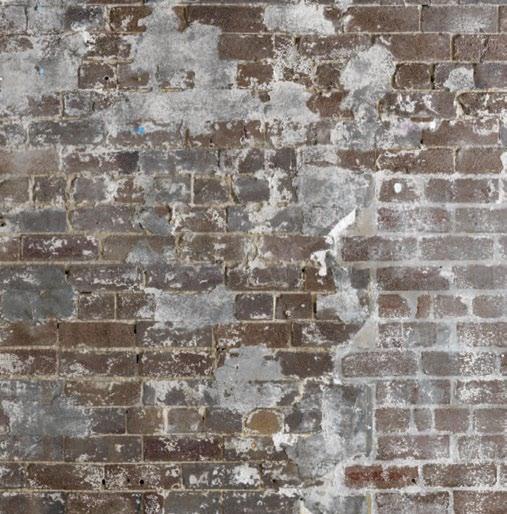

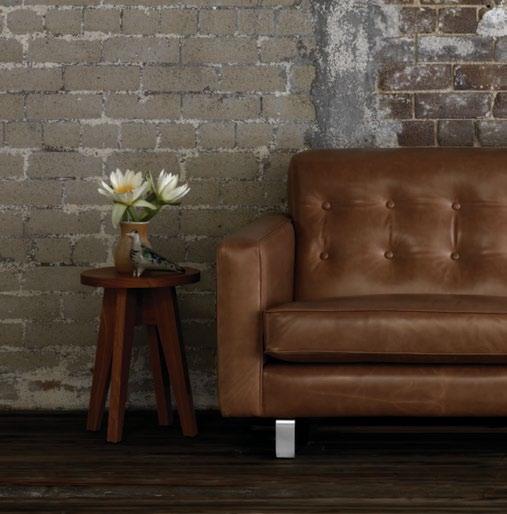
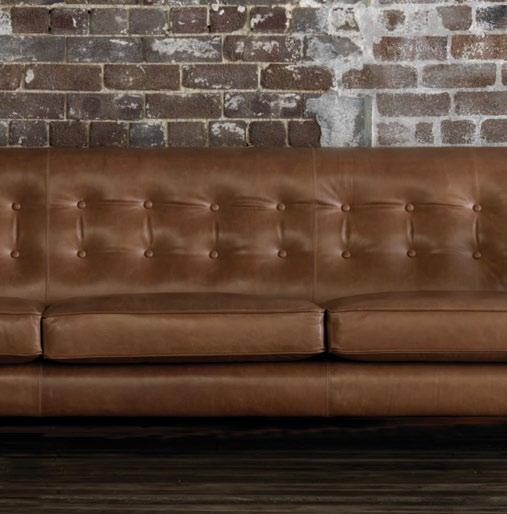

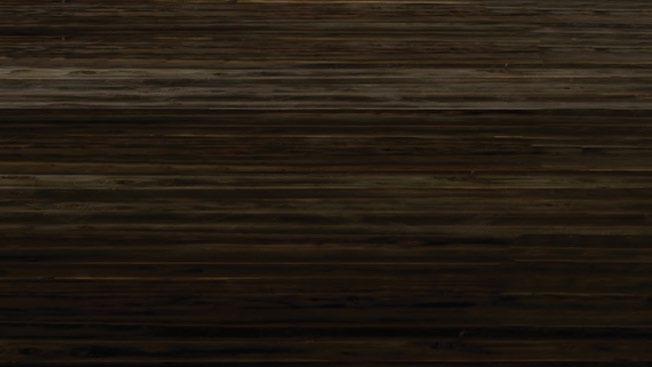


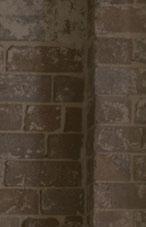
Arthur G Furniture Australian Designed, Australian Manufactured Melbourne Showroom - 618 Church St Richmond 3121 - Tel. (03) 9429 6696 Sydney Showroom - Shop 1/8 Hill St Surry Hills 2010 - Tel. (02) 9332 1488 Perth Showroom - 207 Stirling Hwy Claremont 6010 - Tel. (08) 9286 1433 Manhattan Sofa featured - www.arthurg.com.au
Making things simple
O-D-A is one of the most exciting studios in ThAil An D’s emerging design culture. Su DApO rn Jir An u kO rn SAkul reports that their work combines a characteristic simplicity and a consistent quality of craftsmanship.
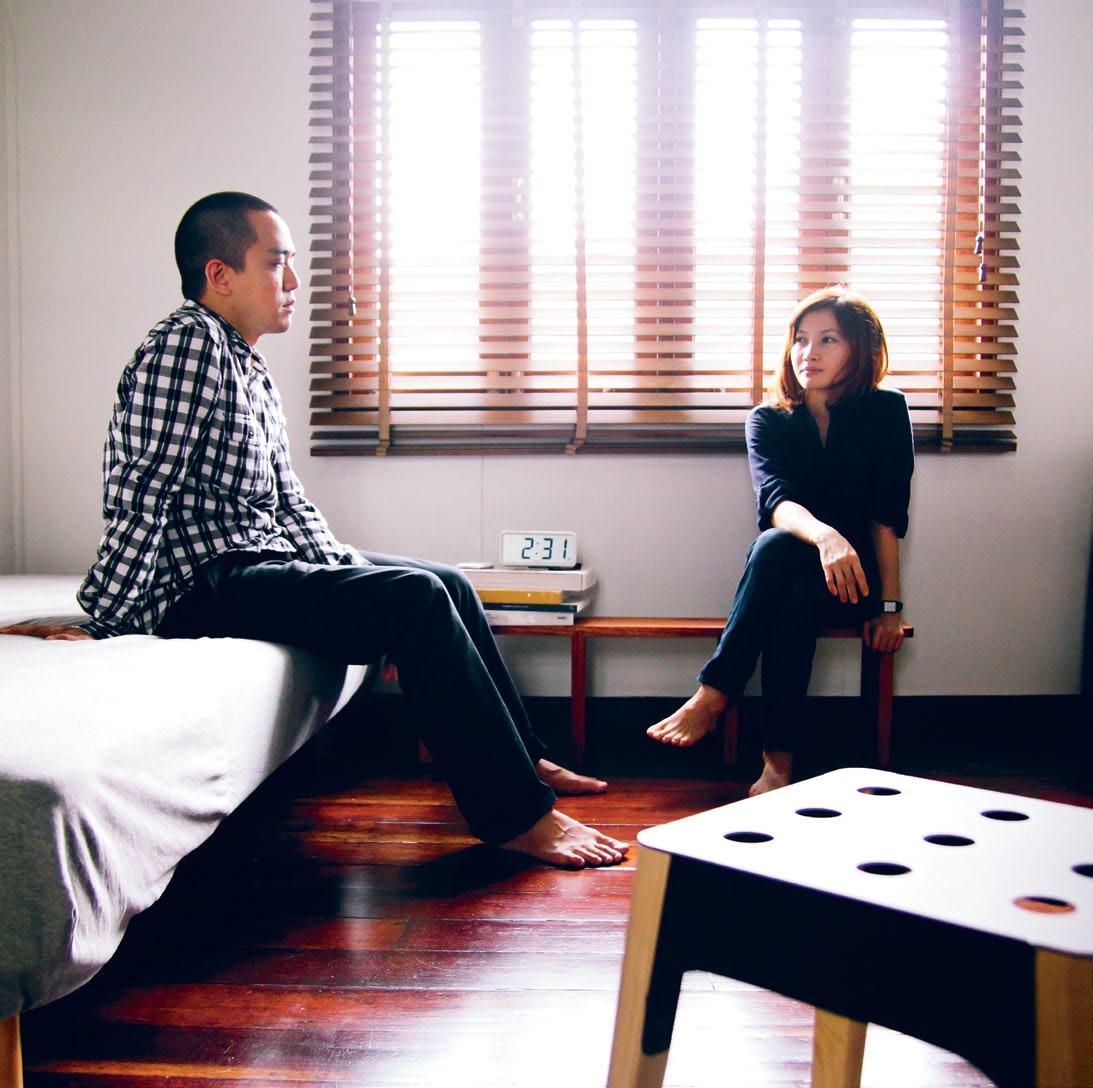
text Sudaporn JiranukornS akul | photography k etSiree WongWan
2 . portrait # 91
After each receiving their BAs from the Faculty of Decorative Arts at Bangkok’s Silpakorn University, Piti Amraranga and Jutamas Buranajade officially established Object Design Alliance (o-d-a) in 2003 as a studio focusing on creating household objects. Now, just eight years later, o-d-a is widely recognised as one of the top design studios in Thailand.
Despite their different professional backgrounds – Piti is a graphic designer, while Jutamas works primarily in product design –they share a common approach when it comes to design thinking.
They are known for their ability to create and sustain intensely detailed, yet simple, features in their work. It’s a passion that has helped them to develop clean, sturdy and functional products appealing to those with a fondness for minimal and practical furniture.
“Simplicity is just a matter of managing everything naturally, whether that’s the concept, material or manufacturing process,” says Jutamas. “Our intention is to generate the kind of furniture that’s nice to look at, comfortable to use, humble when put in place, and which will last for generations to come.”
They do not focus on chasing trends or using the most arresting visuals to become the indicator of style. “We approach each project by reinterpreting and redefining things that exist around us, to enhance possible new creative outlets,” says Jutamas. This is the Thai spirit of design and tradition, obtaining new functionalities by adapting
basic compositions and production details that the designers have learnt from local master craftsmen and preceding designers – elements that are all perfectly combined in their innovative creations.
Almost all their furniture pieces are made of wood. “We think that wood can give a sense of comfort and warmness to its users”, explains Piti. “It’s also the enchantment of traditional woodwork techniques that can reinforce a product’s structural strength, creating a unique identity and achieving standardised qualitycontrolled production.”
Since the foundation, o-d-a developed excellent work that exemplifies Piti’s views. This includes ‘Taste of Tea’, the winner of the Nextmaruni Grand Prix wooden armchairs competition in 2005 that had Jasper Morrison as one of its judges.
“‘Taste of Tea’ is a work that emphasises the identity of an armchair,” says Piti. “We use simple lines to demonstrate the original structure. This chair comprises two main parts: the arm structure and the backrest, which are designed to support one another.”
Another notable range is the ‘Slow Series’, inspired by the form and function of a traditional stool used by Thai people to sit on when they hand-wash their clothes. The interesting thing about the series is the way it incorporates Thai cultural content in its design.
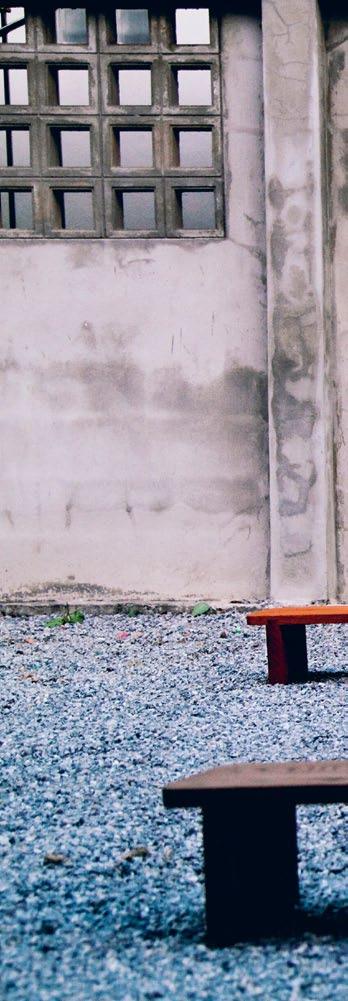
“Slow Series is composed of three wooden boards and is different from other stools and benches in terms of its unique scale, proportion and functionality, including the dovetail-joint
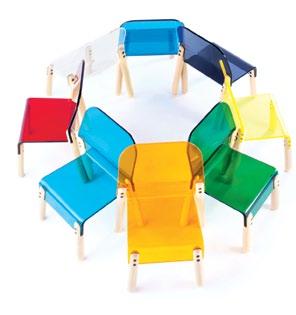
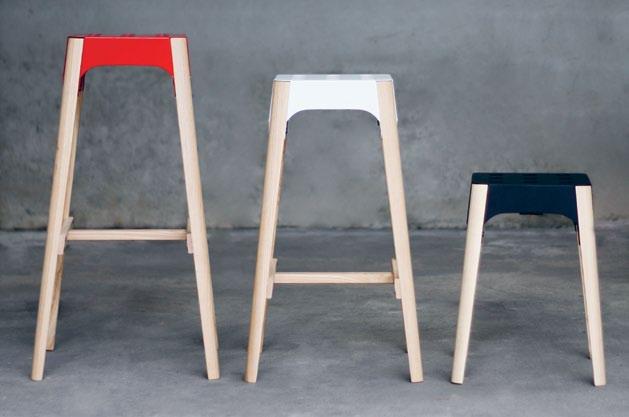
previous | PITI Amr Ar AngA (LEFT) AnD JuTAmAs Bur AnAr Ak ThAm (rIghT) oF o-D -A AB ove LeFT | PAs sTooL In sTEEL AnD WooD. Top riGHT | sLoW sErIEs oF sEATIng In soLID WooD WITh A D oVETAIL DAD o J oInT (no sCrEW rEQ uIrED) AnD FInIshED In oIL. “TAkE A sEAT on LoW P osITIon For sLoW ACTIVITY” o-D -A sAY B oTTom riGHT | BAL An ACrYLIC ChAIr In VIBr AnT CoLours For JAPAnEsE Br AnD, k ATo JI usEs TWo sImPLE ComP osITIons – ‘BoDY ’, ThE uPPEr sTru CTurE AnD ‘LEgs’, ThE suPPorTIng sTru CTurE – WhICh EnhAnCE FunCTIonAL ConVEnIEnCE AnD sAFETY PhoTo CourTEsY oF o-D -A issue #16 habitusliving.com
Our intention is to generate the kind of furniture that’s nice to look at, comfortable to use, humble when put in place, and which will last for generations to come.
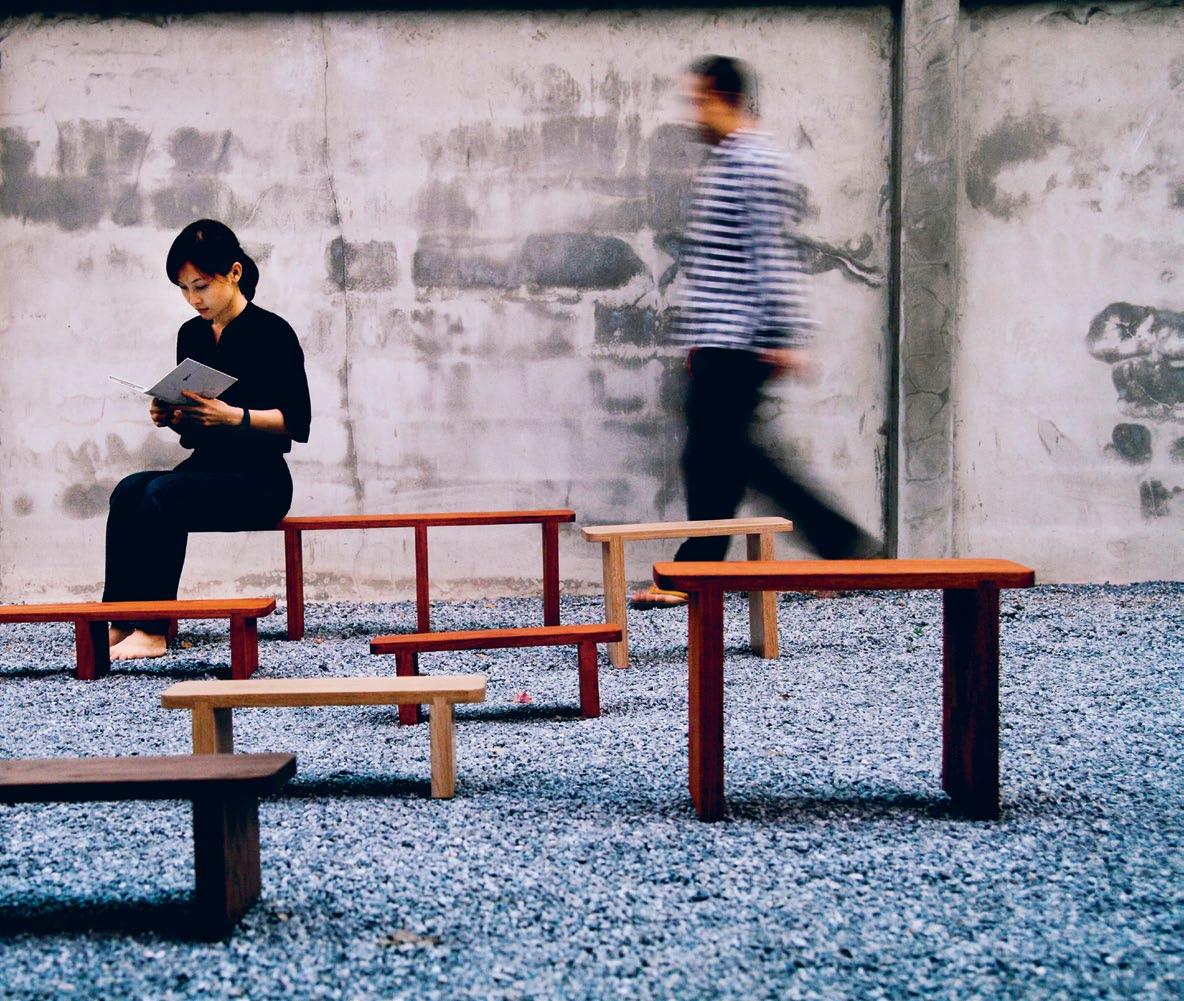
O-D-A | De SIGN er S 2 . portrait # 93
technique that helps to reinforce the strength and adhesion of the product’s structure,” explains Piti.
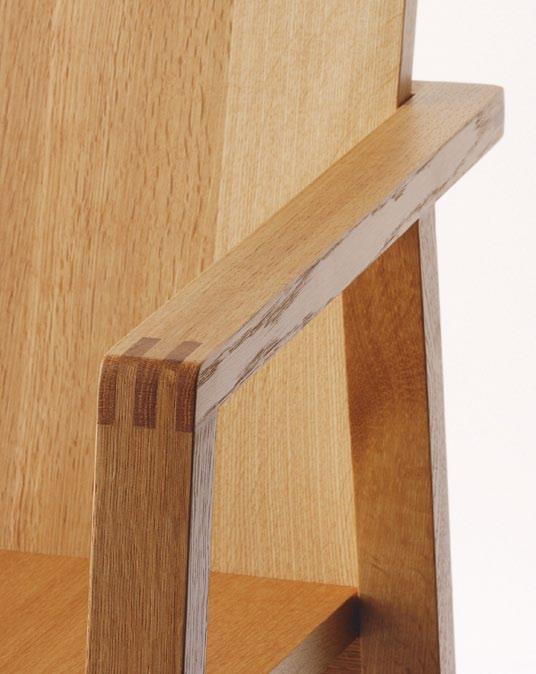
The duo – as both players in and observers of the local and international design movement for a decade – see the Thai design industry as having had a promising beginning and receiving growing praise and attention from its audience.
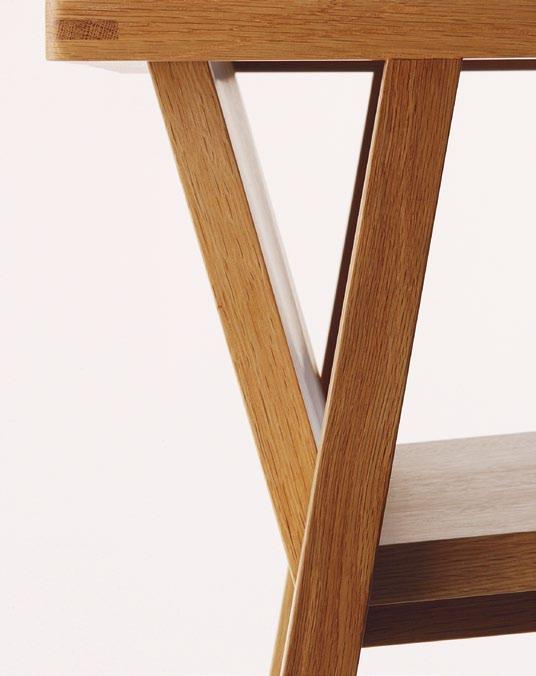
“Thai designers have potential and uniqueness and are now in search of identity,” says Jutamas. “There’s this great mixture and creativity in Thai design, from traditional to modern work, which we think is both distinctive and exciting.”
It has been a decade of exciting diversity and challenge. Piti and Jutamas have played the field, and o-d-a has grown strong intellectually and pragmatically. Their works project a confidence in the pair’s chosen path. The works are full of inspiration and creative utility gained from experimentation and consolidation of… well, pretty much everything.
O-D-A | o-d-a.net AB ove | DETAILs oF ' TAsTE oF TEA ( ArmChAIr) For mArunI WhICh Won ThE gr AnD PrIx WooDEn ArmChAIrs ComPETITIon (2005). ThE BACk AnD FronT LEgs WITh InCLInED FEATurE suPPorT ThE usEr’s WEIghT WhILE ThE Arm I s An E x TEnsIon oF ThE LEgs. PhoTogr APhY BY
YonEo kAWABE
O-D-A | De SIGN er S issue #16 habitusliving.com habitusliving.com/issue16/oda
There’s this great mixture and creativity in Thai design, from traditional to modern work.
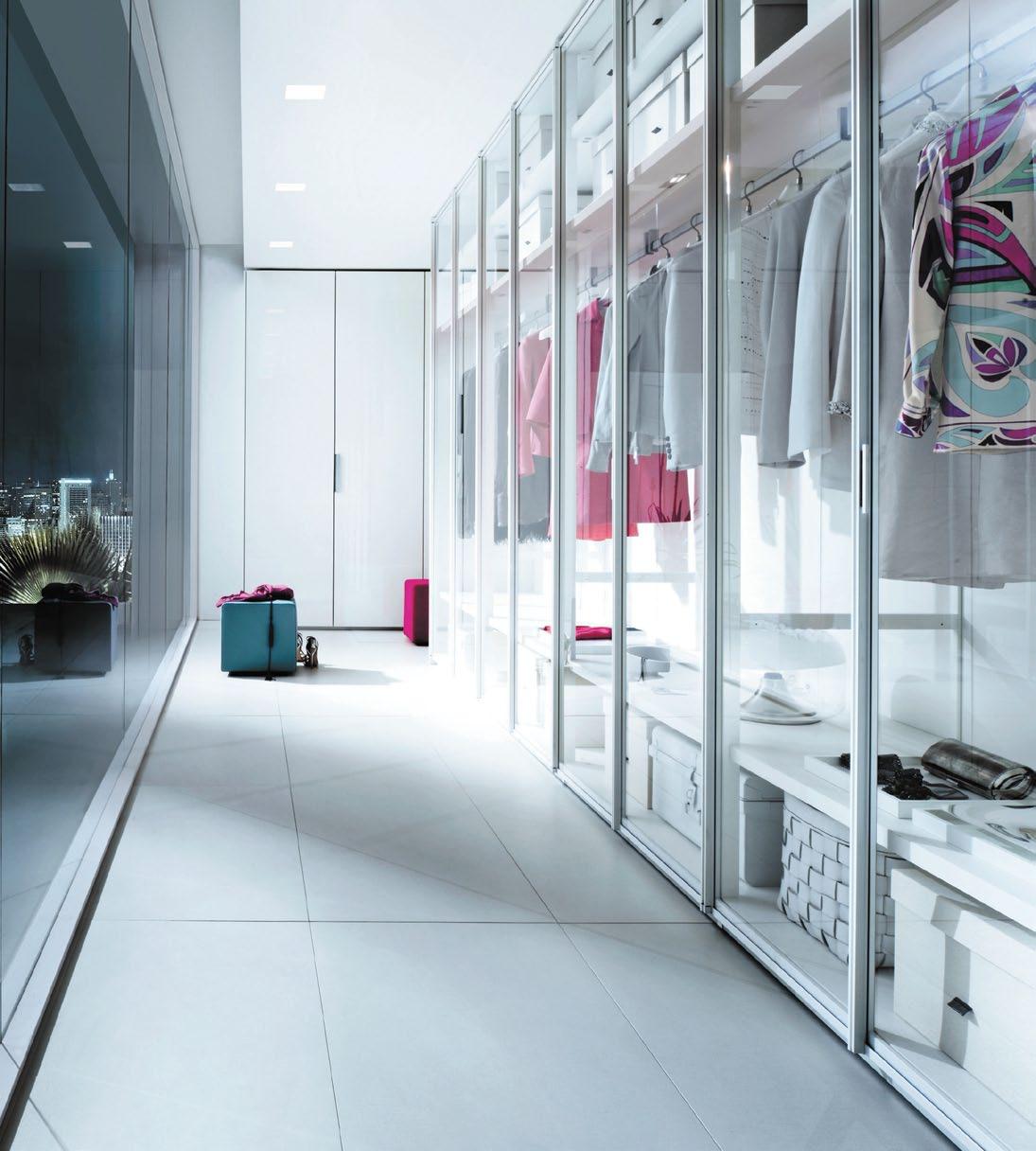
quality quartz
The kitchen is the heart and soul of a home, where all the activity happens and therefore a very high-traffic area. Whether you are a three-meal-a-day cook or a re-heat and eat, your kitchen surface needs to be durable and serviceable to maintain absolute hygiene. While most premium kitchen surfaces may look good, they can often be expensive to install and due to their precious nature, difficult to maintain not to mention replace.
Silestone however is an engineered quartz surface that is cost-effective, and continues to give post-purchase value with after-sales service and 15 year warranty (through an approved Silestone Stonemason). As the fourth hardest natural mineral after diamond, sapphire and topaz, quartz –a non-porous surface – resists impact, scratching, chipping, cracking and heat as well as acids and oils. In fact, Silestone’s quartz bench tops are so intelligent they have been purpose designed with a ‘Bacteriostatic Protection System’ using silver ions embedded within the quartz composition. These silver ions prevent proliferation, breaking down bacteria cell membranes and working to stop growth and affect the environment that bacteria breeds in.
There are many brands dabbling in the quartz kitchen surface, but the small details make huge differences in practical terms. Silestone’s collection not only offers the unrivalled bacteriostatic properties but also a variety of quartz colours and decorative possibilities with more than 80 colours and three textures to combine – polished, matte or rough – and three thicknesses – 1.2cm, 2cm, 3cm.
The Silestone surface is the ideal kitchen surface, but its the possibilities go even further. This surface is so versatile it can be adapted to bathrooms, floors and wall cladding using the minimum number of joints.
Silestone is available from Cosentino Australia.
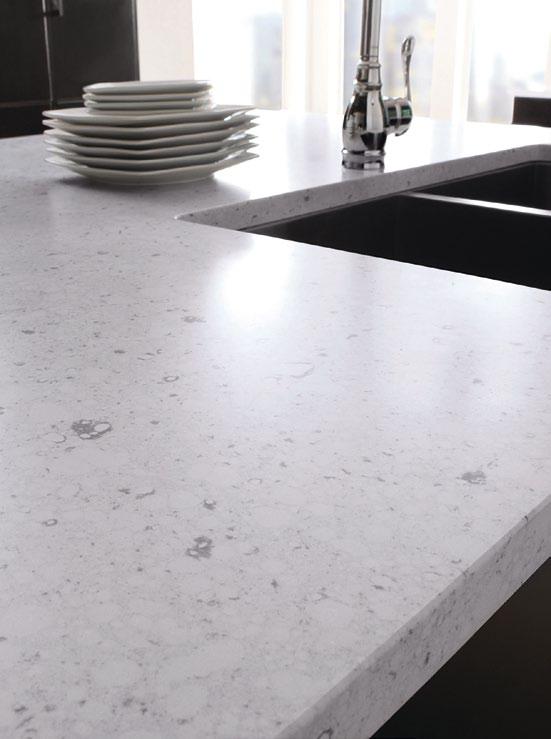
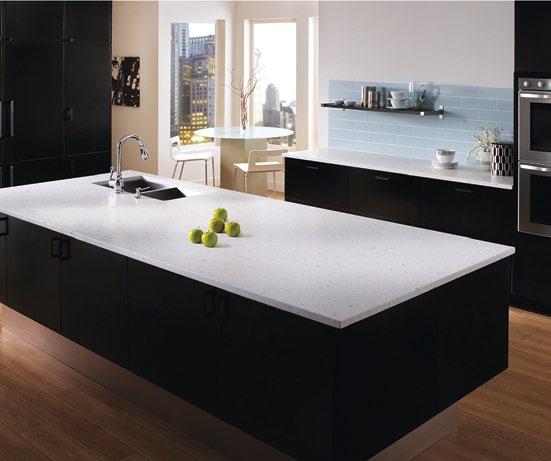
Woven Image | 1800 888 650 | wovenimage.com
Creating a sanctuary does not just depend on how something looks, but offers peace of mind as well.
Cosentino (61 2) 8707 2500 | infoaustralia@cosentinogroup.net habitus promotion › cosentino # 96 issue #16 habitusliving.com
top | Stunning Bianco RiveR PoliShed Fini Shed. bottom | Bianco RiveR FRom the SileStone RiveR SeRieS
The idea of luxury... is replaced by durability and robustness.
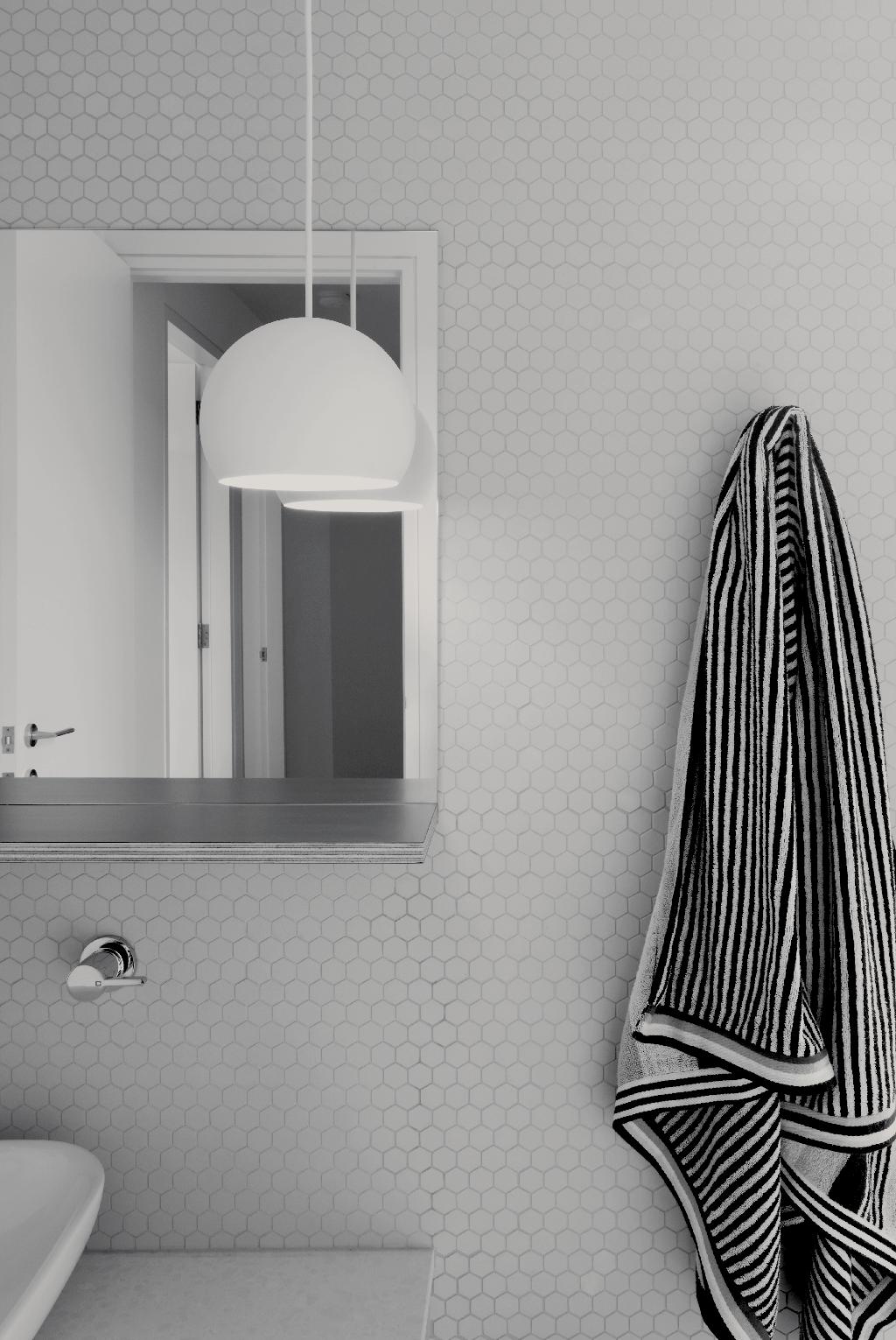
jonathan jacka | architect – page #149
Family Business
Out of the ashes of Victoria's horrific Black Saturday bushfires three years ago, new homes have been built as part of an architect-based scheme. Mark Scruby visits one such house based on a model designed by JackSon cleMentS burrowS with interiors by Doherty lynch.
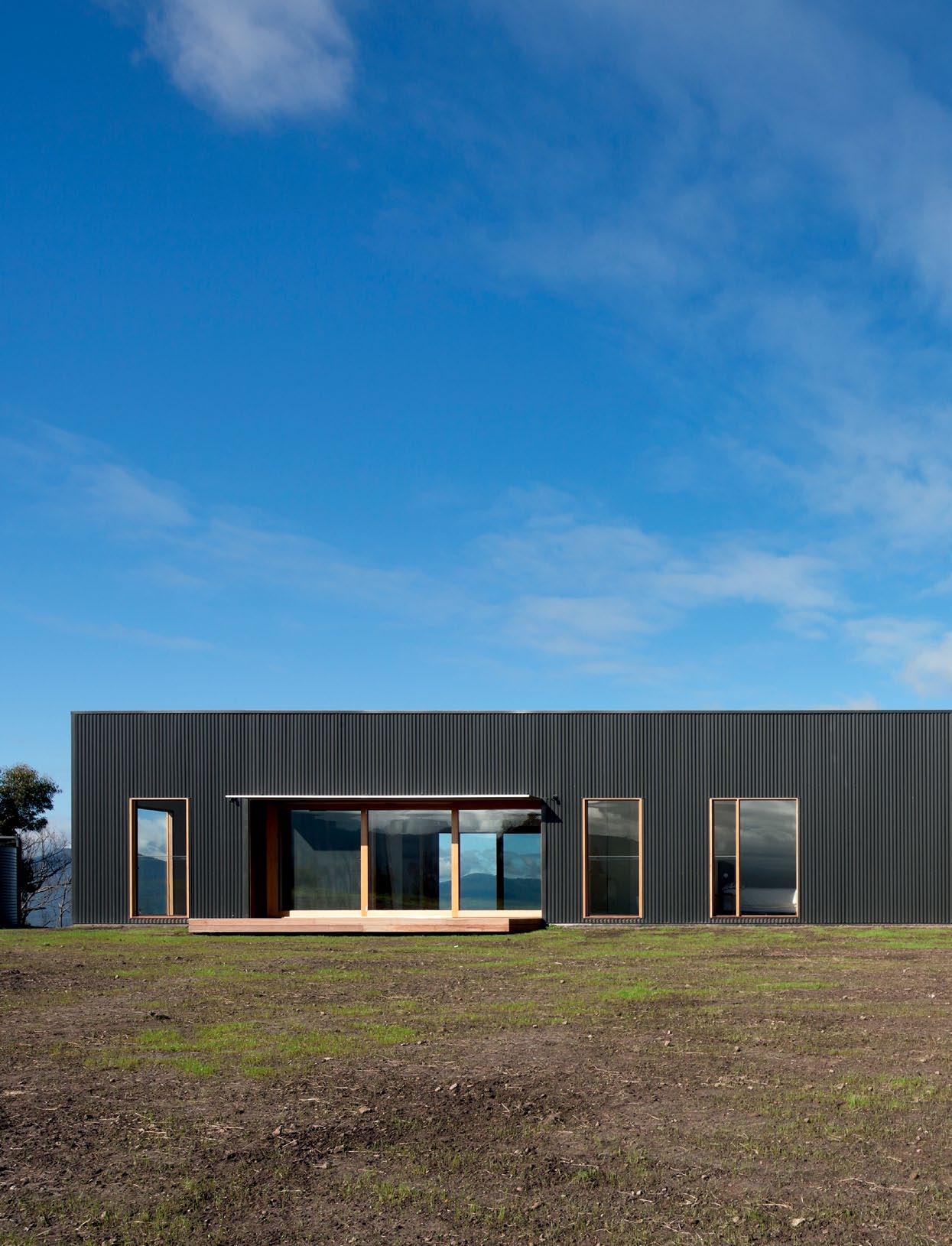
issue #16 habitusliving.com
text Mark Scru By | photography Sonia Mangiapane, g orta y uuki
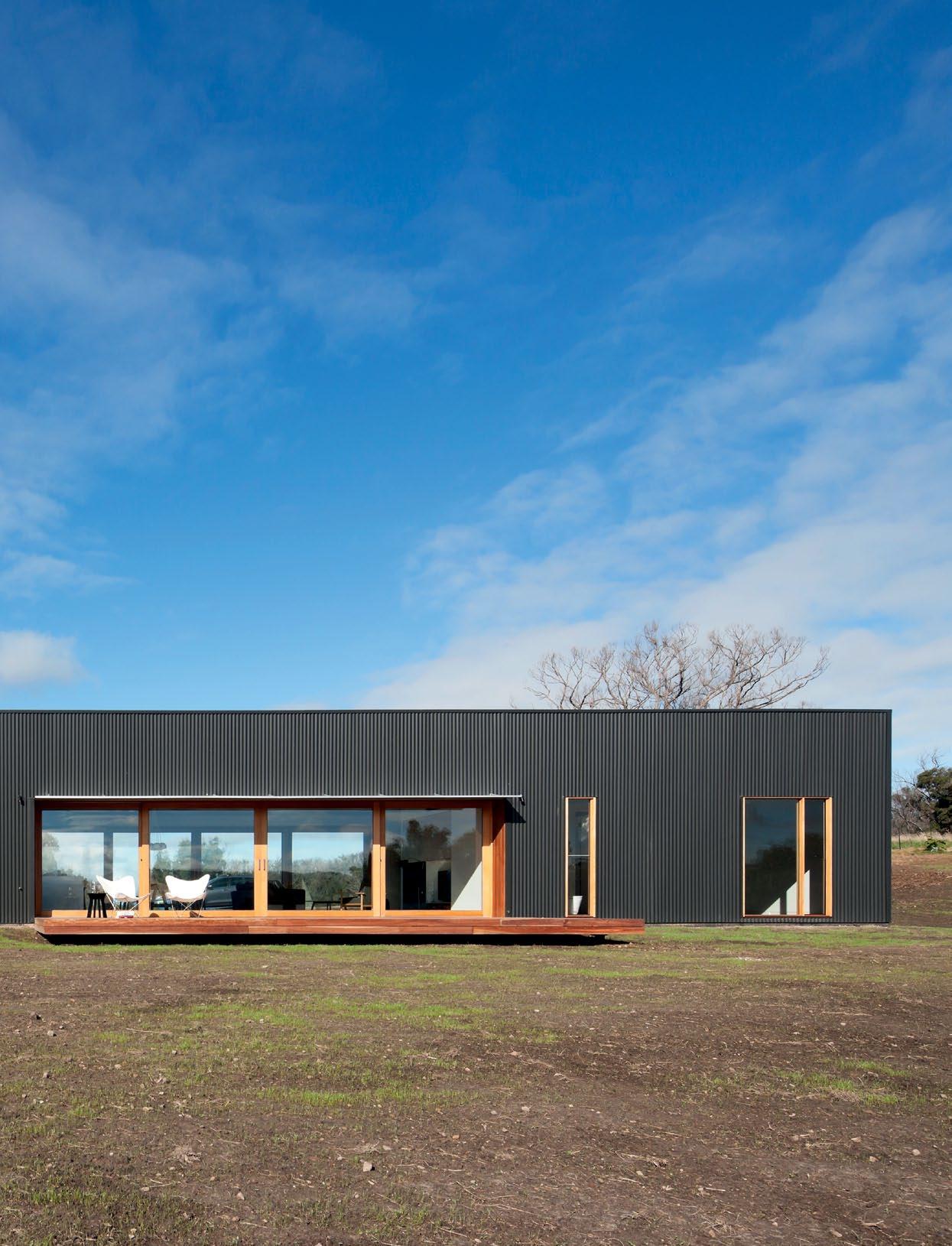
3 . on location # 99
The land around Finnon Glen is an idyllic microcosm of just about everything that’s wonderful about the Victorian bush.
A narrow unsealed road winds its way up a hill; magpies warble and gargle from branches and fence posts; car tyres crunch over the yellow, sandy gravel; and an occasional low, languorous moo drifts on the breeze, offering a timely reminder to close the livestock gates after you pass through.
As the road climbs, paddocks, barns and distant peaks disappear and reappear between stands of Eucalypts. Some of the trees are blackened and lifeless, but many more are vibrant and verdant, their trunks coiffured in dense new growth. Slowly, the views open up and the full majesty of the setting is revealed. To the north and south, the land drops away into shallow valleys, and then, on all sides, it rises up again into an almost continuous ridgeline; a glorious 360-degree panorama of forest and farms sparsely dotted with sheds and houses.
But, as in most parts of Australia, the bucolic idyll can never be taken for granted. Overlaying the names of towns onto the topography of the surounding district casts the place in a new light: to the south is Healesville; to the east, Narbethong; to the west, Kinglake, St Andrews and Strathewen. For many, these names still resonate with memories of the Black Saturday bushfires which destroyed over 2,030 houses in a single Saturday on 7 February 2009. Three years on, most of those who chose to stay and rebuild now have new homes. The MacKinnon family country house – Finnon Glen – is one such building, risen from the ashes.
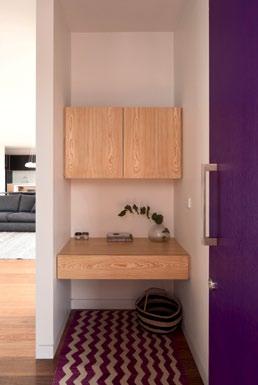
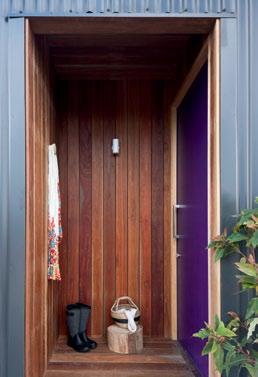

issue #16 habitusliving.com
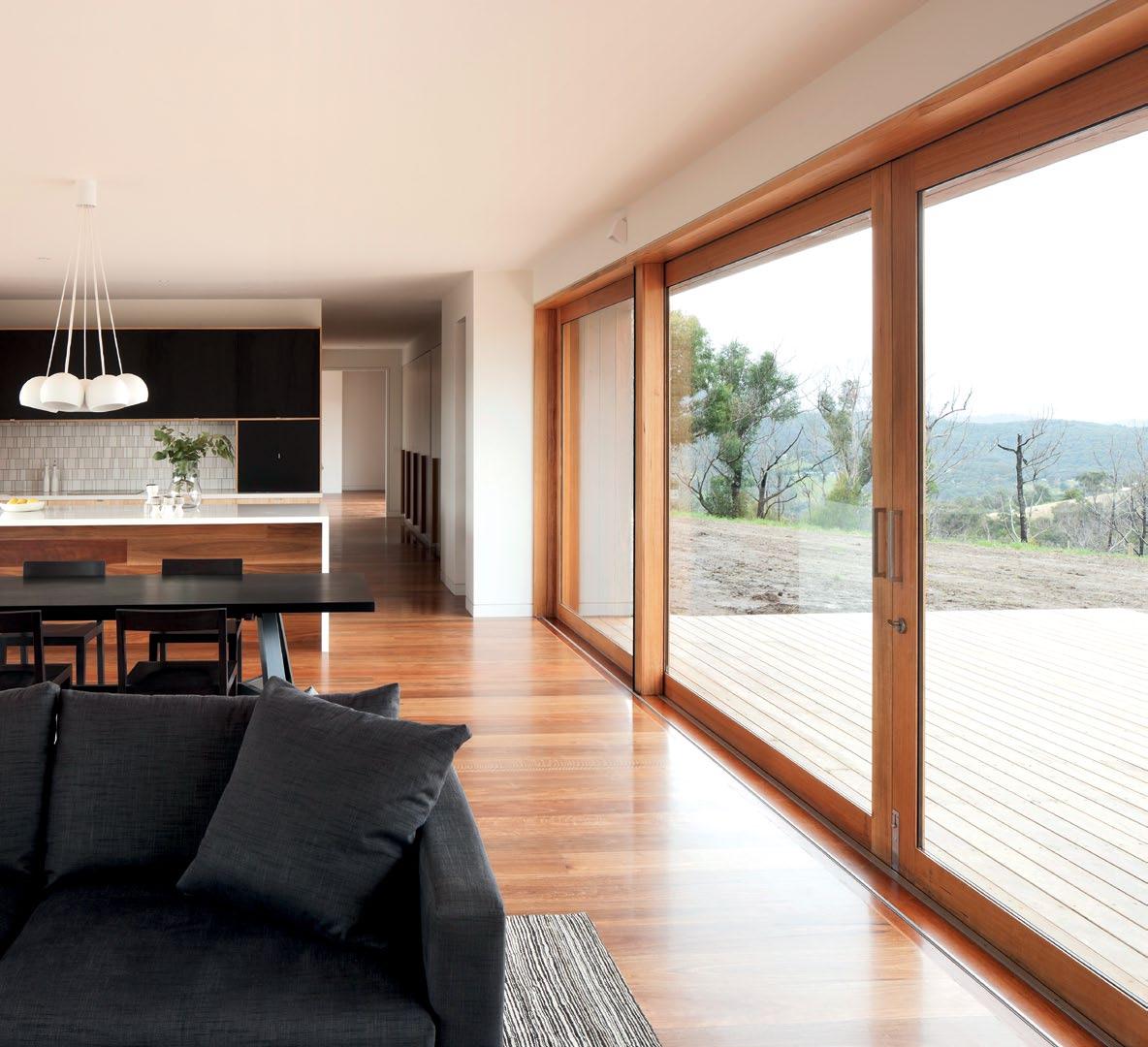
3 . on location # 101 previous | GenerO uS GlazinG On the nOrthern façade draStically reduceS the need fOr heatinG opposiTe Top | the entry nOOk, clad in Sp Otted Gum, waS a new additiOn tO JackSOn clementS BurrOwS ’ OriGinal plan. opposiTe boTTom | a tiny Study, eSSentially twO neat JOinery BOxeS , iS Secreted in Side the frOnt d OOr. above | a naturally textured palette Of timBer, VeneerS and tileS enSureS the minimali St interiOr iS alSO warm and inVitinG
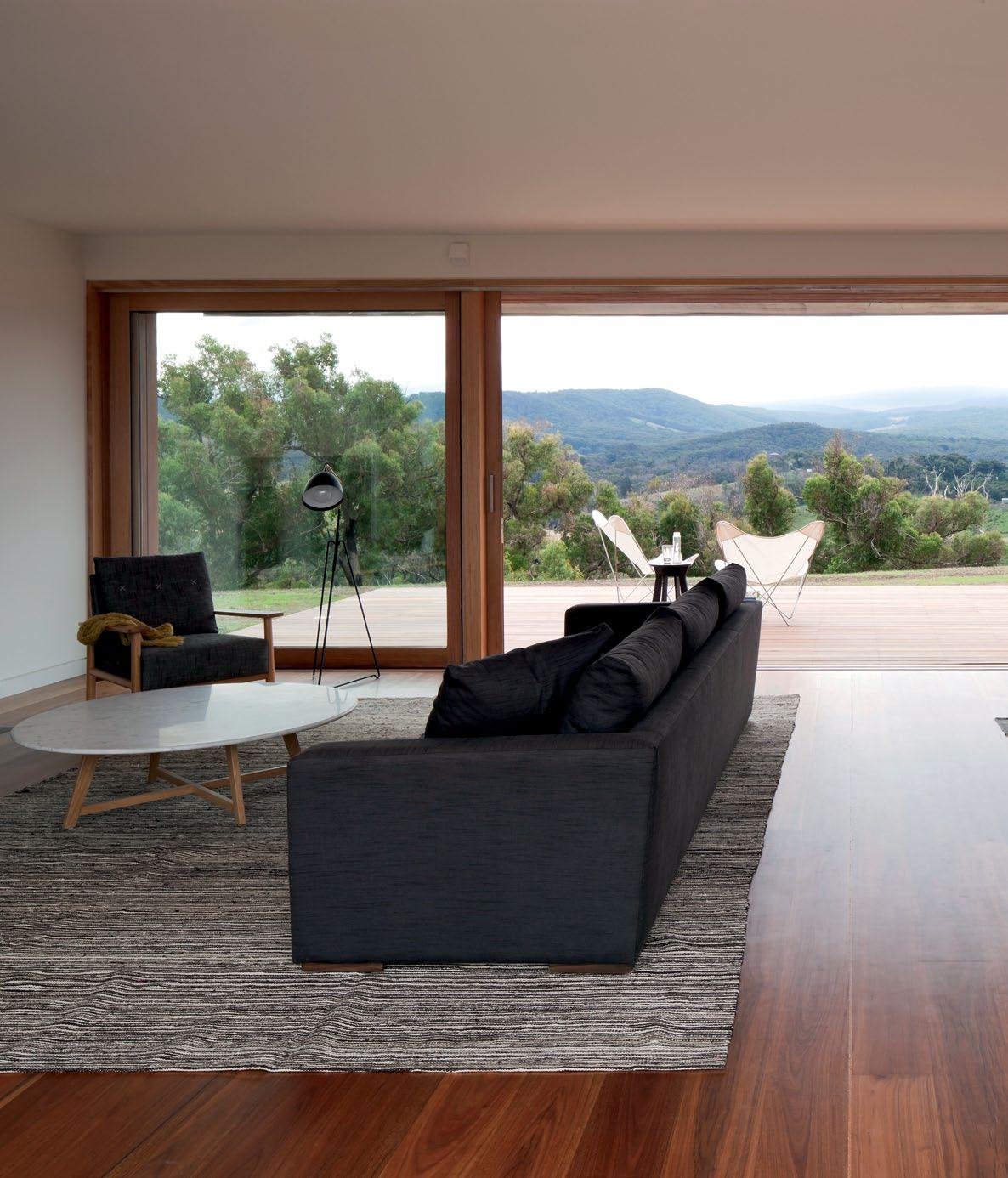
issue #16 habitusliving.com above | By eSchewinG any unneceSSary interiOr detailinG , the deSiGnerS haVe allOwed the Spectacular ViewS Of the SurrO undinG B uShland tO take centre StaGe.
The long sides open up to the north and south, giving almost every internal space access to incredible views and northern sun...
In the aftermath of Black Saturday, the architecture fraternity contributed in many ways, but perhaps most notably with the establishment of the Bushfire Homes Service (BHS). Through the BHS, people who had lost homes were given access to architectural services and could choose from 19 architectdesigned house models. The MacKinnon family – guided by one of their own, interior designer Fiona Lynch of Doherty Lynch –chose a strongly rectilinear design by Jackson Clements Burrows Architects (JCB).
JCB’s original model was generic, in the sense that it met a broad brief but could easily be adapted to meet the specific requirements of site, fire resistance and individual clients. Architect Tim Jackson – the “J” in JCB –was instrumental in creating a plan that met the family’s needs. Thanks in large part to his design tweaks – perhaps most obviously the transformation of an undercover carport into a combined rumpus and kids’ bedroom – Finnon Glen can accommodate, in myriad configurations, three different generations, four separate family groups and 17 grandkids.
The house as it has been built is long and skinny, and, clad in metal sheet roofing, sits unobtrusively in the landscape like some sophisticated farm shed. The long sides open up to the north and south, giving almost every internal space access to incredible views and northern sun, and, despite the narrow footprint, the interior doesn't feel at all constrained. The views help with this, by drawing attention beyond the physical boundaries of each room.
But the feeling of openness is also a result of a cleverly compact program. Every space seems to have a function, and some have several – for example, part of the built-in storage along the wide hallway is given over to a hidden laundry; the space inside the front door doubles as a study; and the large kids' rumpus/bedroom opens up to timber decks on both sides to become an indoor-outdoor play zone (a large acoustic sliding door affords privacy and preserves parental sanity).
While Jackson refined the plan, Lynch and design partner, Mardi Doherty, focused on the interior. In keeping with the brief for a family holiday house in the country, the feeling
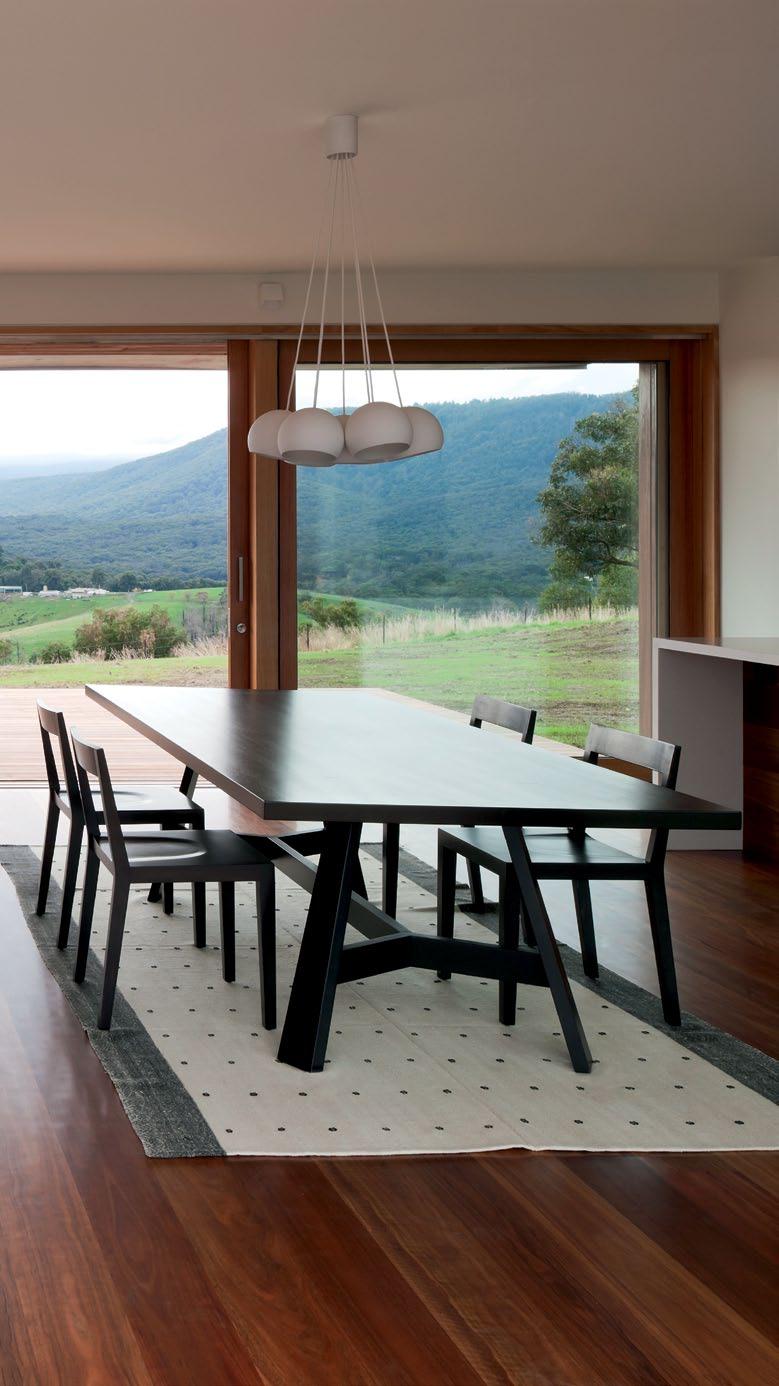
3 . on location # 103
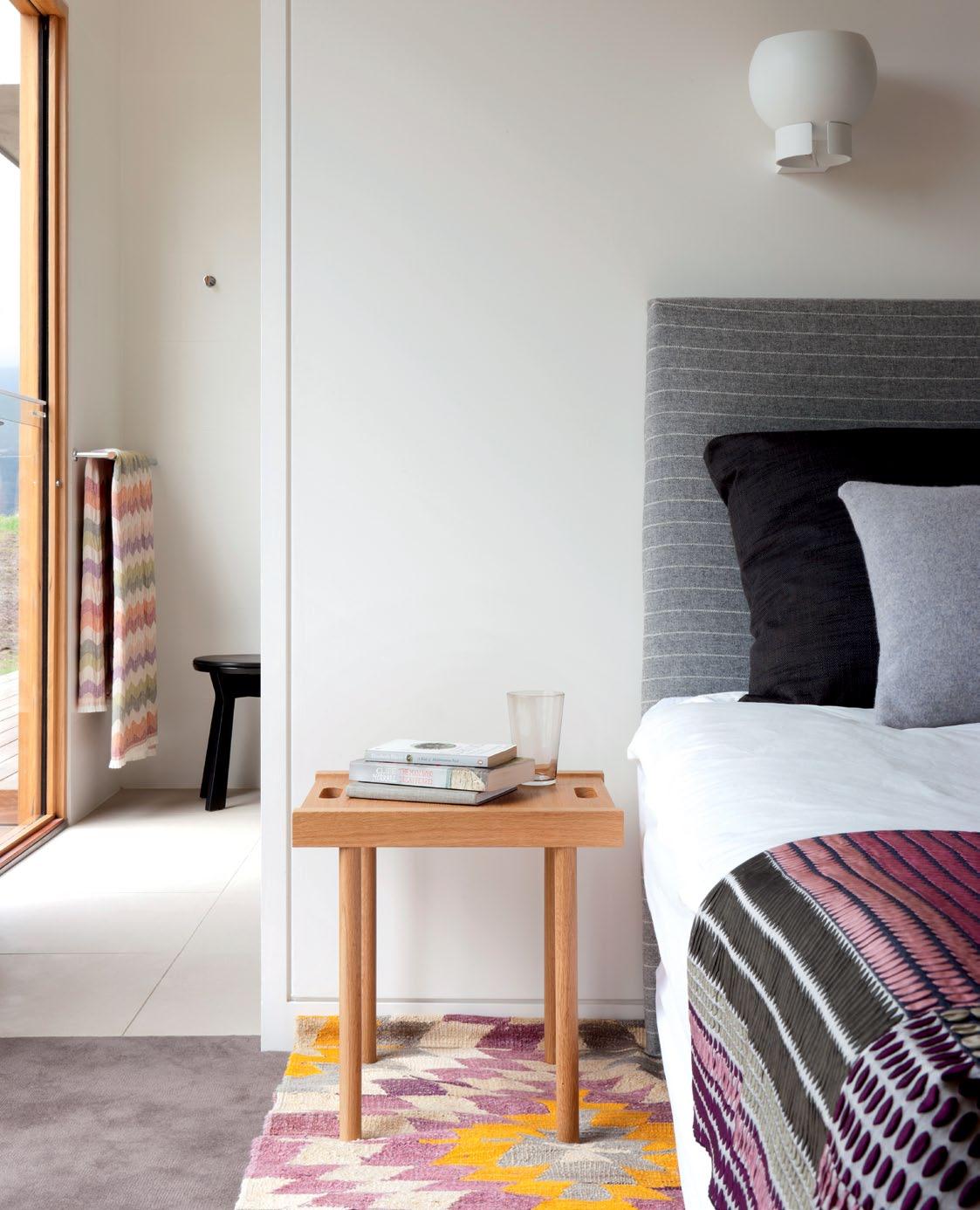
issue #16 habitusliving.com above | Only One type Of liGht fittinG haS Been Specified fOr the entire hO uSe. in the BedrOOm, it appearS aS a wall fittinG opposiTe lef T | mOSaic tileS GiVe the BathrOOm S a naturali St tactility. opposiTe middle | inteGrated JO inery haS Been deSiGned fOr almOSt e Very rOOm in the hO uSe. opposiTe righT | Black ply-clad JOinery elementS Such aS thiS ShelVinG unit, add an emphatic accent tO the OtherwiSe neutral tOneS
is relaxed, natural and warm. Timbers, tiles and finishes have been specified for honesty of expression and, given the rotating population of little people, for durability.
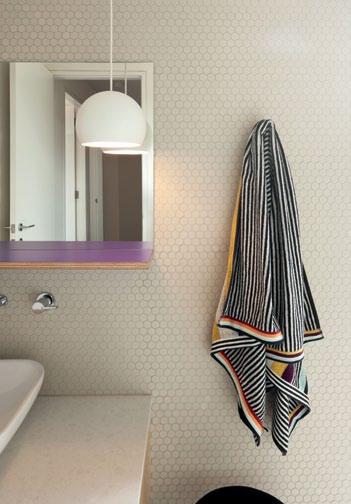
These qualities are established upon first entry, where Spotted Gum (which has been used to clad the external entry nook) flows into the interior as both floor covering and cladding for the front of the kitchen bench. Tiles are used to great effect, but again without disrupting the overarching fuss-free vibe – in the bathrooms, a subtly tactile parchment-coloured mosaic recalls the patterns of beeswax or reptile skin; in the kitchen, a feature tile to the splashback echoes the peeling bark of a Gum tree.
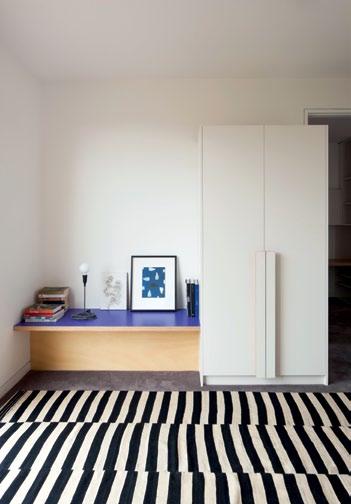
Unsurprisingly, given Lynch’s past history working with John Wardle, joinery is the knockout feature of the interior. The selection of materials and finishes here, particularly the exquisitely grained Japanese Sen Ash panels and moleskin-coloured laminate, are consistent with the broader palette within the house; and black laminate kitchen cabinetry, deftly crafted with exposed ply edges, positions the kitchen as the visual anchor for the openplan living space.
But it is the treatment of handles as simple ply extrusions rather than off-the-shelf stainless steel fittings – a seemingly minor decision – that makes the joinery so important to the character of the interior, creating the feeling of a single, cohesive, hand-built space. Avoiding downlights and using only one light
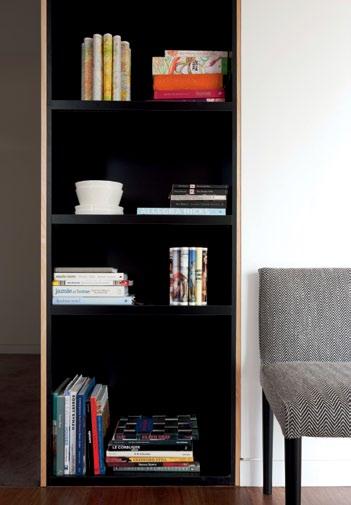
3 . on location # 105
Tiles are used to great effect, but without disrupting the overarching fuss-free vibe.
fitting, in pendant and wall-mounted versions, plays to the same strategy. Down the hallway, the joinery adds a sense of fun too, as the combination of off-white cabinetry and black laminate-clad ply handles recasts one wall as a super-sized piano keyboard.
The interior is minimal, to be sure, but where many designers might have plumped for well-worn tropes like The Resort or The Art Gallery, Doherty Lynch has taken a much more honest approach. Their dexterity with custom detailing and intuitive feel for texture give the house a warm, human feeling – it is a place to be lived in, not just looked at.
This human feeling is fitting given the collaborative spirit with which the house was designed and built: various members of the extended MacKinnon family played important roles throughout the process; JCB gave their design, via the BHS program, and Tim Jackson gave his time generously; and Healesvillebased builders Overend Constructions provided high-quality services as professionals but also as members of the local community. It was a wonderful team effort. We rightly marvel at the speed with which flora and fauna regenerate after bushfire, but the rise of Finnon Glen proves that humans deserve our admiration too.
issue #16 habitusliving.com 1 6 2 7 5 0 q 3 8 4 9 entry study BedrOOM B athrOOM deck LIVI nG dI n I nG k I tchen L aundry ru M pus st Ore
Their dexterity with custom detailing and intuitive feel for texture give the house a warm, human feeling.
habitusliving.com/issue16/dohertylynch 1 2 5 5 0 0 q 5 6 7 8 5 3 3 3 4 4 9 4
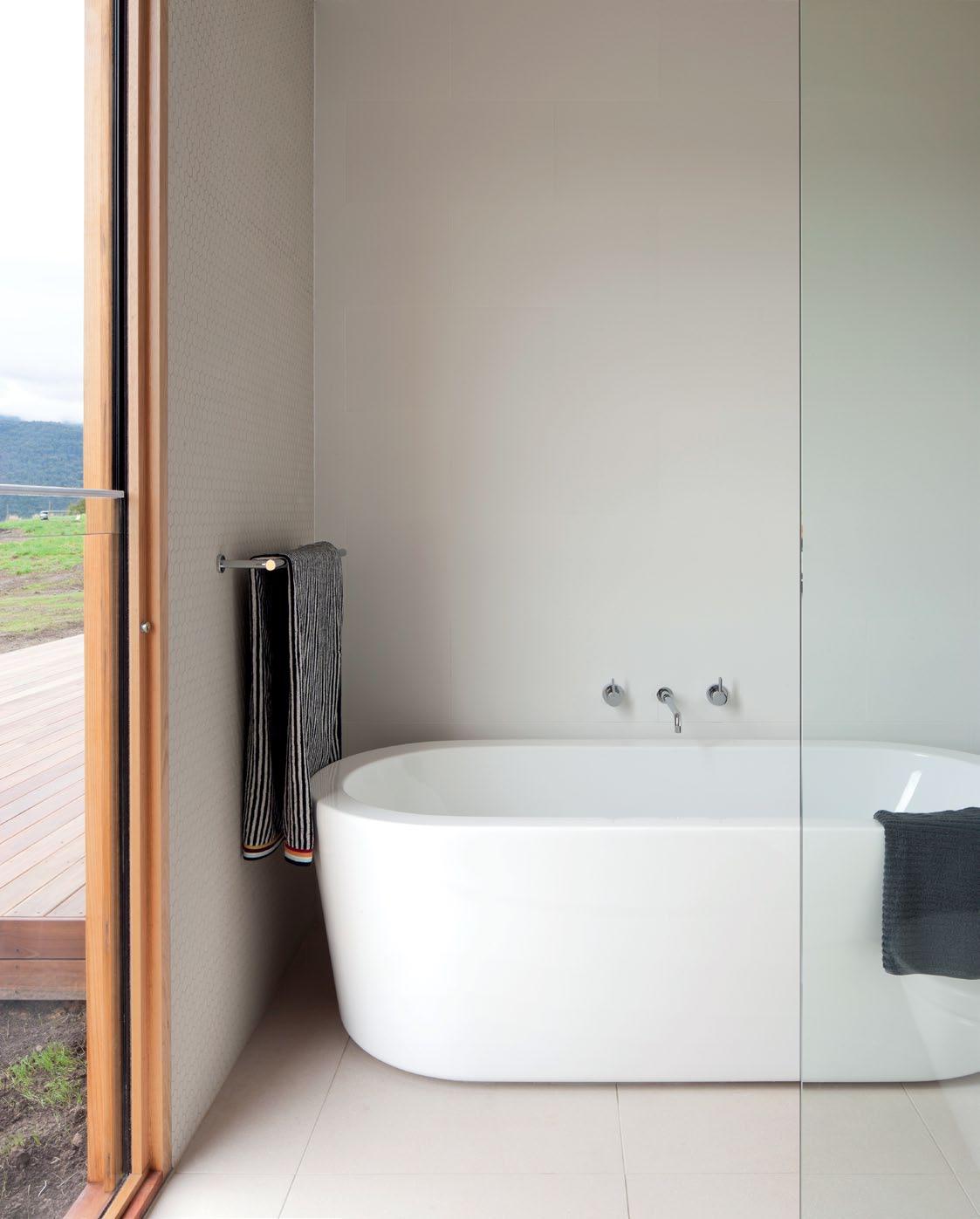
3 . on location # 107 opposiTe | flOOr plan. above | in keepinG with the natural enVirOnment and Brief fOr family accOmmOdatiOn, the BathrOOm S are leSS ‘Glam reSOrt and mOre eleGant cO untry retreat ’
drop box
architect Jackson Clements Burrows
Architects
prOJect team Tim Jackson, Rob
Kennon, Simon Beeton
interiOrS Doherty Lynch
interiOr deSiGn team Fiona Lynch, Mardi Doherty, Michelle Evans
B uilder Overend Contructions
enGineer Meyer Consulting wind Ow furni ShinGS Light & Shade
Jackson Clements Burrows Architects (61 3) 9654 6227 jcba.com.au
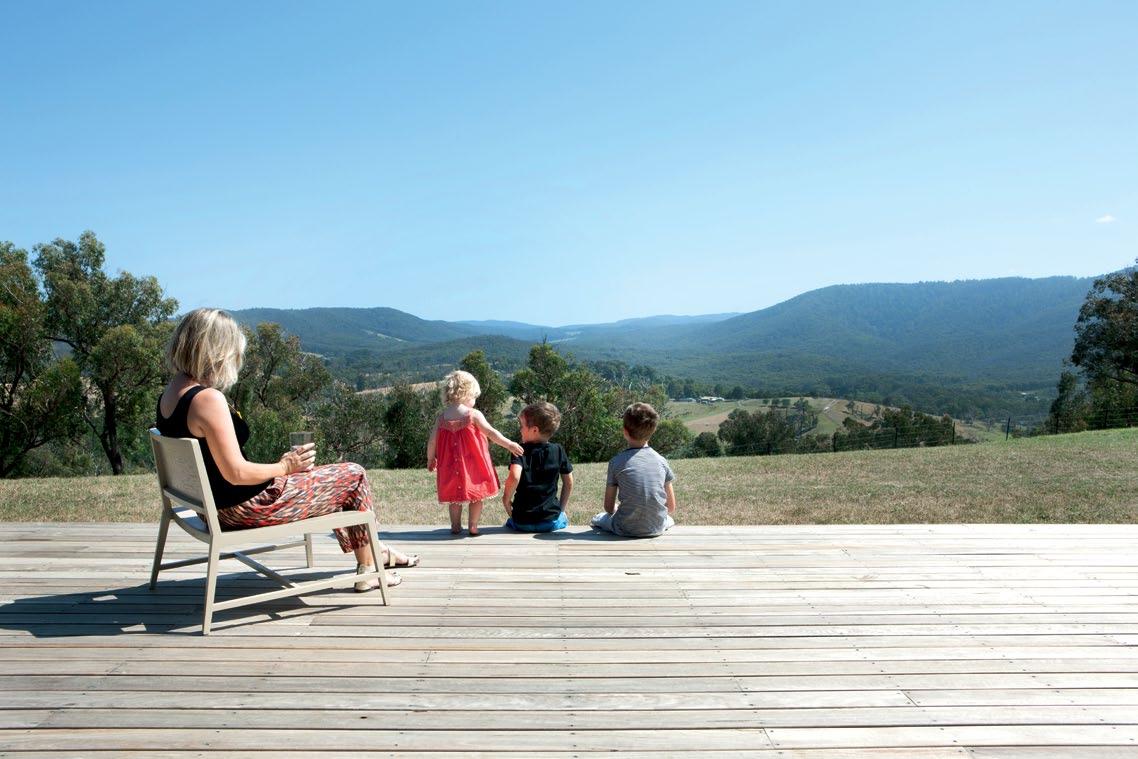
Doherty Lynch (61 3) 9815 2737 dohertylynch.com
furniture
Archie chairs from Jardan. Butterfly chairs from Angelucci. Bedside table from Pierre and Charlotte. Old Yarn Rug from Loom Rugs. Ring stools from Map International.
liGhtinG
Standing lamp from Great Dane Furniture. Pendant light fitting from Hub. Sphere wall light and 25-degree wall light from Hub.
finiSheS
Roof sheeting, ridge capping, flashings, gutters, downpipes and roof penetration collar supplied by BlueScope Steel Australia. Wizard Velour carpet from Supertuft. Spotted Gum flooring from Urban Salvage. Paint
from Dulux. Wet area and bathroom tiles from Perini. Laminate and melamine from Laminex. Kitchen wall tiles from Artedomus. fixed & fitted
Sink from Franke. Tap/ mixer from Mirage. Miele cooktop and dishwasher. In kitchen, DeLonghi wall oven and Blanco rangehood. In Laundry, sink from Abey. Refrigerator from Electrolux. Basin wall outlet, showerhead, shower mixer, bath, bath mixer, toilet and bathroom accessories from Reece. Mirrors from Dungan Glass. Chimney Flue from Condor Kinetic. Exhaust fan from Wood fireplace from Heatmaster. Strip drain from Rogerseller. Vanity stone from Caesarstone.
issue #16 habitusliving.com above | reSident and
deSiGner,
O ut tO
tOOlanGi
interiOr
fiOna lynch, with her children, cOnOr, patrick and emma, On the nOrth main deck lOOkinG
the
ranGeS
In the lounge room, the Archie chair from Jardan was selected for its 1960s appeal and the cross-stitch detail. In the bedroom, the rug from Loom Rugs is a “work of art in itself,” explains Fiona, and the colour palette really sets off the room. The wall lights were selected for their simplicity and ability to create a relationship between rooms by repeating the same fitting throughout. In the kitchen, the benchtop is a durable solution to a surface that is used so often and the splashback tiles are something different that “play with the different gloss levels in the glazing,” Fiona says. In the bathroom, Fiona selected the Reece Mizu showerhead because of its retro appeal and organic shape; she says it’s “not too structured or rigid as most showerheads can be”.
clockwise from Top lef T INAX NET MOUNTED TIlEs 322mmx206mm in mixed white frOm arted OmuS , arted OmuS .cOm
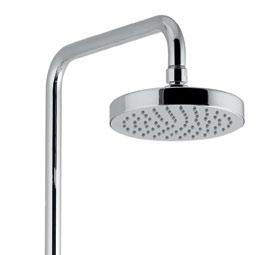
MIZU sh OwErh EAD frOm reece reece.cOm.au
TO ss (B) wAll lI ghT in B lack , deSiGned By alain mOnnenS frOm huB furniture huB furniture.cOm.au
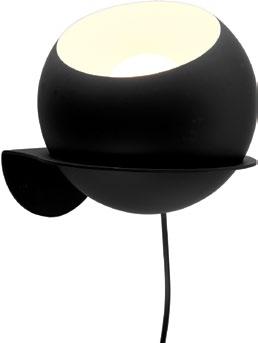
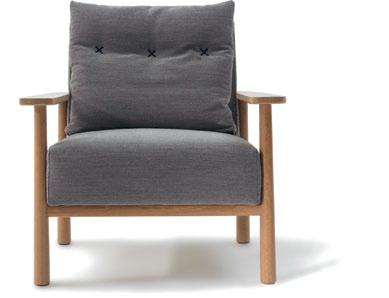
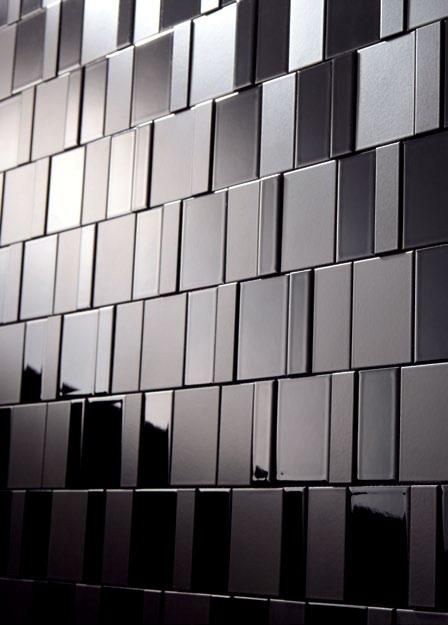
O lD YArN KIlIM rU g in tamak 295cmx388cm frOm lOOm ru GS and textileS, lOOmru GS .cOm.au
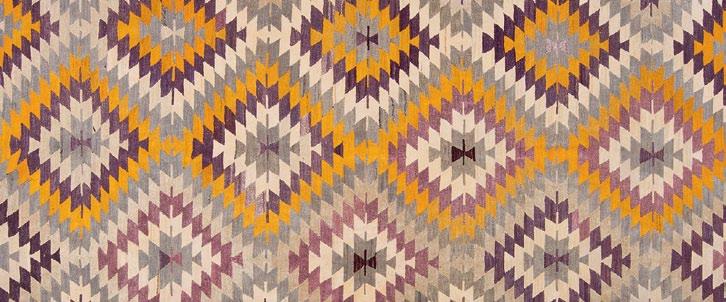
Alain Monnens, teacher of design and form at the University College West Flanders in Kortrijk, Belgium, has been a leading figure in the design realm since 2000 when he established himself as an independent designer and founded his studio, Idam BVBA. Before 2000, Monnen worked in several design companies, including NPK Industrial Design B.V. in Leiden, and it was here that he developed a keen eye for pared-back design, exemplified in the Toss(B) lights. Monnen has won several design awards and his design philosophy is based around one key question: “How can I make this easy and simple?” It is this question upon which Monnen has built his strong practice, one that ensures high-quality products made from high-quality materials with no frills.
ArCh IE ArMC hAIr frOm Jardan , Jardan.cOm.au

3 . on location # 109
alaIn MonnenS
Fiona Lynch, both resident and interior decorator, embraced the chance to create her own space and selected only the best.
FInnon Glen houSe in focus
Introducing Barazza Made to Measure
Now, for the first time in Australia, you can design a fully-integrated stainless kitchen worktop and have it meticulously brought to life by skilled Italian-based artisans, from a single piece of high-grade, brushed 304 stainless steel, without a single join or weld.
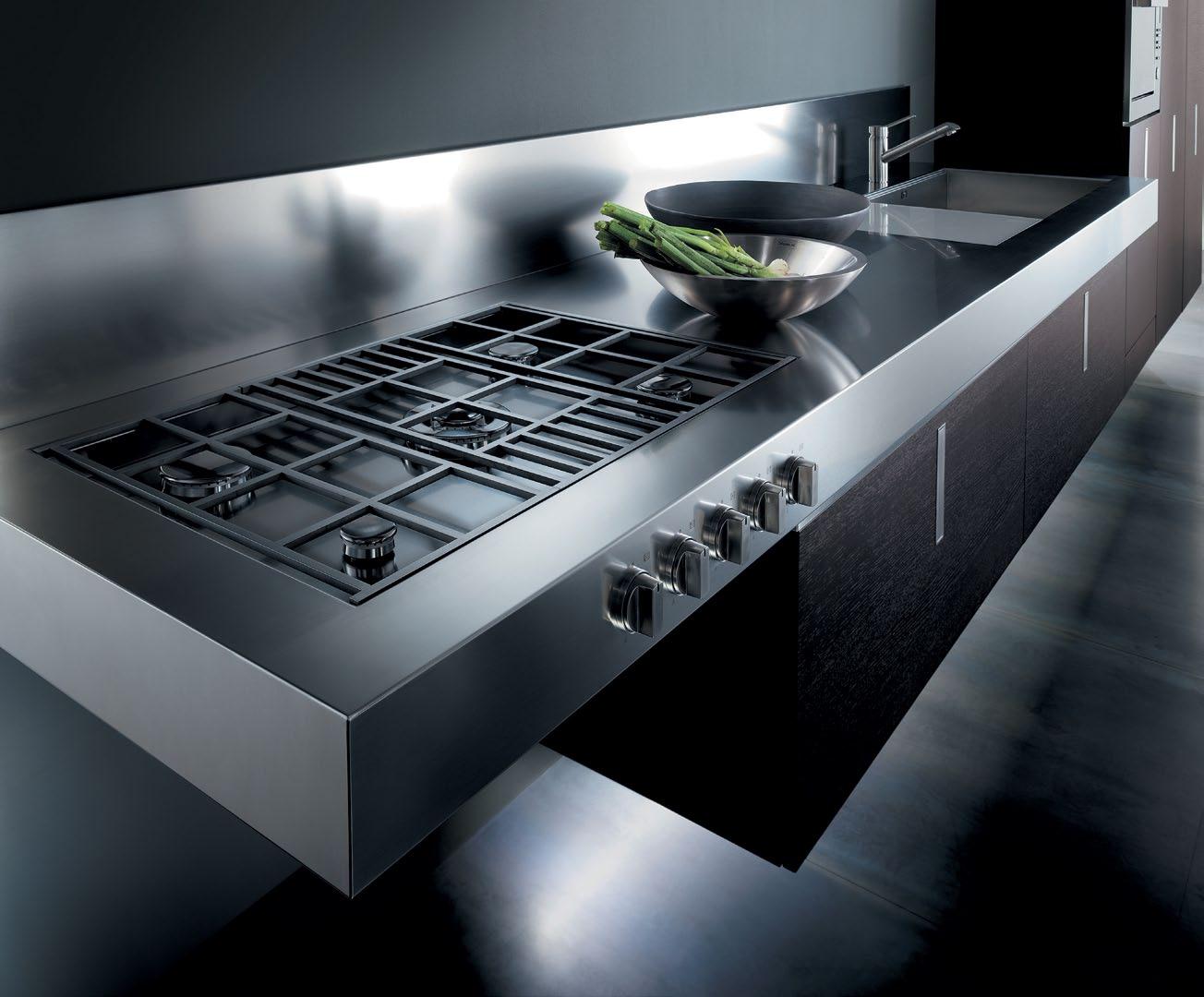
The unrivalled minimalist elegance of a Barazza Made to Measure worktop can stretch for up to 5.5 metres – seamlessly incorporating your choice of fully integrated sinks, hobs, grills and accessories.
And best of all, a Barazza Made to Measure worktop is surprisingly affordable and available with a 10-week turnaround.
Barazza Made to Measure – exclusive to Abey Australia.
Seamless kitchen integration has just reached a whole new level
Victoria Showroom 208 York Street, South Melbourne 3205 Ph: 03 8696 4000 New South Wales Showroom 1E Danks Street, Waterloo 2017 Ph: 02 8572 8500 Queensland Showroom 94 Petrie Terrace, Brisbane 4000 Ph: 07 3369 4777 Western Australia Showroom 34 Walters Drive, Osborne Park 6017 Ph: 08 9446 8255 abey.com.au @Abey_Australia Abey Australia
Visions of renewal
Modernised heritage shophouses in Singapore have become almost a typology in themselves. Architect richard ho has designed a few of them, but as paul Mcgillick reports, none quite so elegantly contemporary as this one in the classy Cairnhill Road precinct.
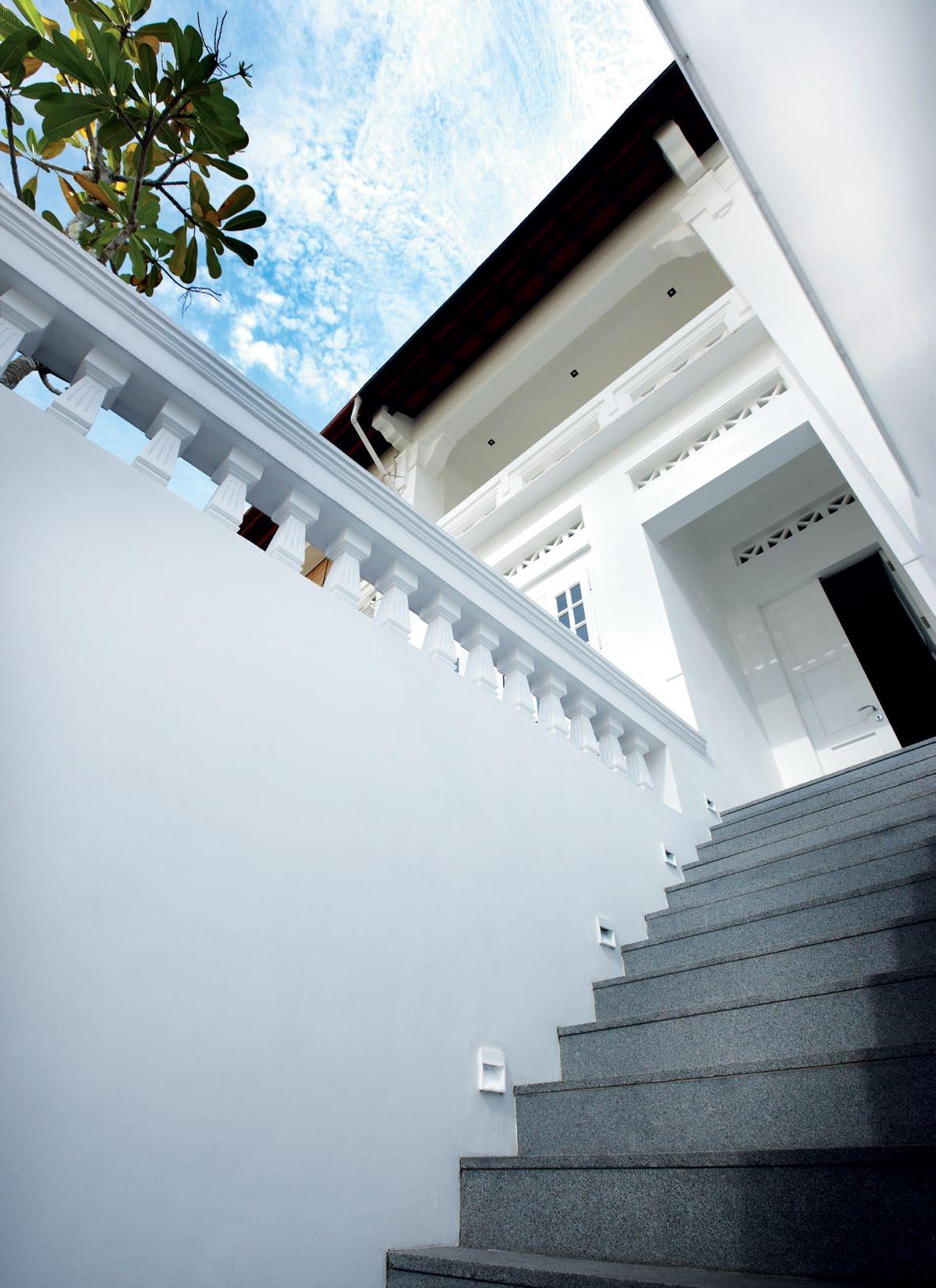 text Paul McGillick | PhotoGra Phy r ay Mond toh
text Paul McGillick | PhotoGra Phy r ay Mond toh
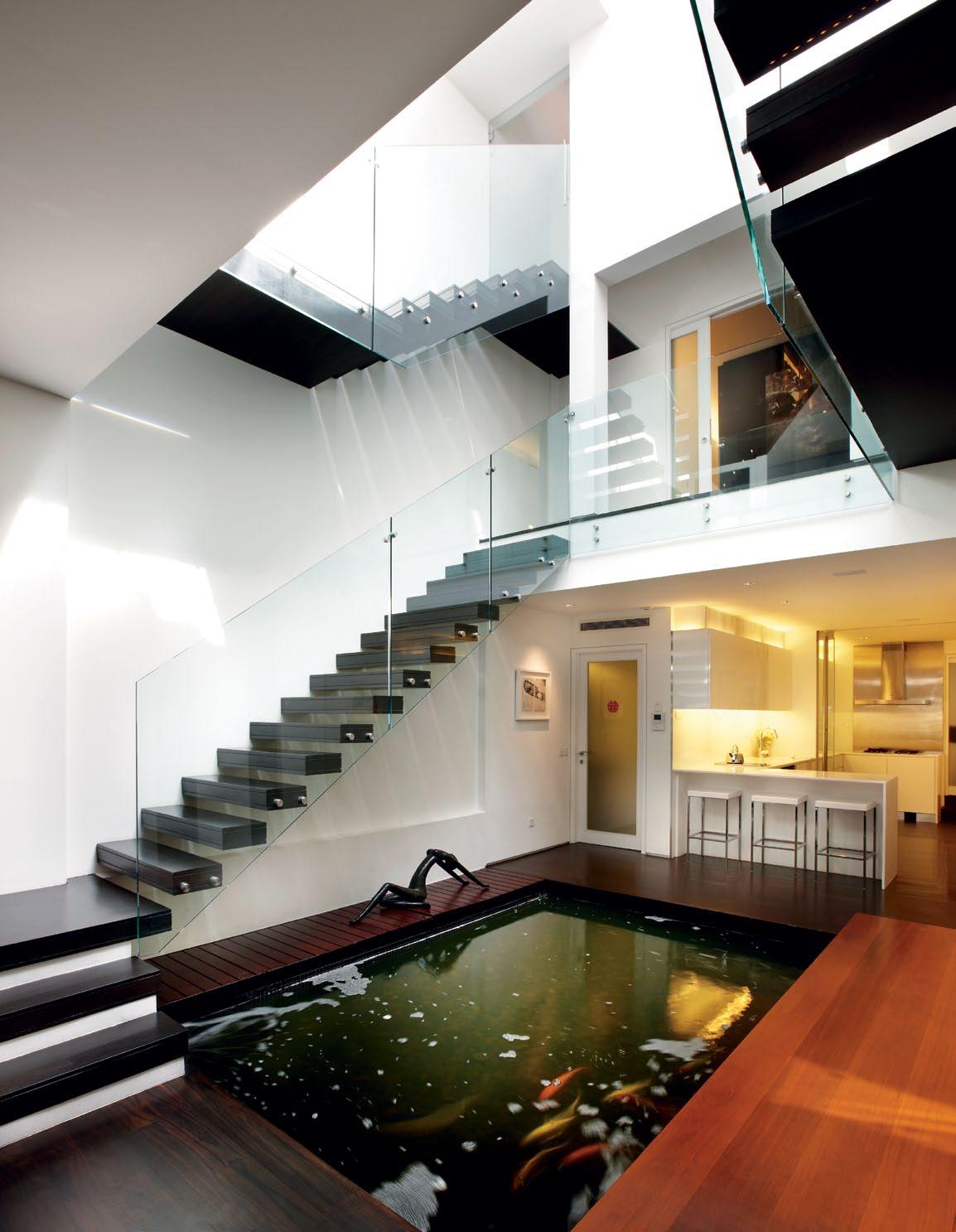
PREVIOUS | The ResToRed fAçAde wiTh The TeRRACe gARden on The Roof of The gARAge. ab OVE | The koi wATeR fe ATuRe sepARATes The living ARe A fRoM The kiTChen. OPPOSItE | looking down fRoM The ThiRd flooR Reve Als how TiMbeR is used To CRe ATe AesTheTiC Cohesion.
this home ticked three boxes to start with. It was a conservation house –namely, heritage-protected. It was a terrace, or row, house and hence had party walls with its neighbours. Finally, it was a shophouse, with the typical layout of small rooms at the front, a central lightwell/air-well, the kitchen and bathroom at the rear and bedrooms upstairs.
However, the shophouse ticked a few other boxes as well, ones that make the current enthusiasm for refitting them more than just a fashion. Firstly, their locations invariably make them ideal urban homes, especially for a younger demographic keen to feel connected to the 24/7 activity of the city centre. At the same time, given the way they turn in on themselves and locate home life around the central lightwell, they provide refuge from the intensity of city life. Finally, their cool, naturally ventilated interiors are an antidote to the tropical climate.
Still, as far as modern living is concerned, they are not the complete package. The internal layout does not suit a modern lifestyle and, despite the light-well, they can be very dark and somewhat claustrophobic.
Richard Ho has had considerable experience re-working these buildings and, like that other master of the shophouse, Ernesto Bedmar, he knows that the light-well is the “fulcrum of the house”. So, for this one he created a water feature and koi pond at the base. The staircase winds its way to the two upper levels and, with its glass balustrades, turns the light-well into an atrium, dividing the house into two wings. The once open light-well now has a retractable glass roof and operable blinds. Hence, it can either be opened up to the sky or closed, while the blinds reflect up to 75 per cent of the heat back to the outside. In other words, the lightwell is now fully adaptable to the prevailing weather conditions.
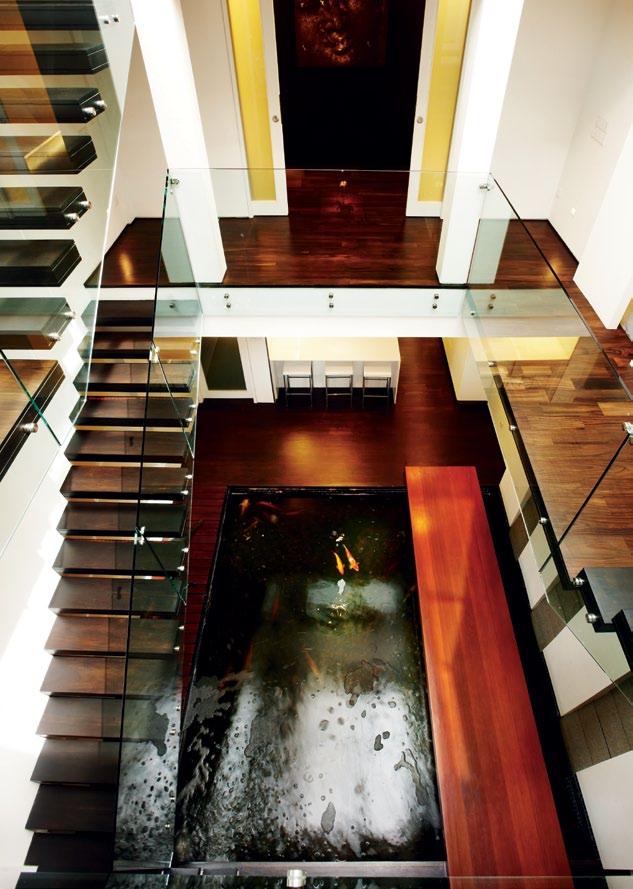
3 . on location # 113
The staircase winds its way to the two upper levels and, with its glass balustrades, turns the light-well into an atrium.
The light-well strategy also generates great connectivity and transparency. As a result, when one enters the home, there is an immediate sense of the house unfolding vertically into layers, with no hint of the previous sense of spatial constraint.
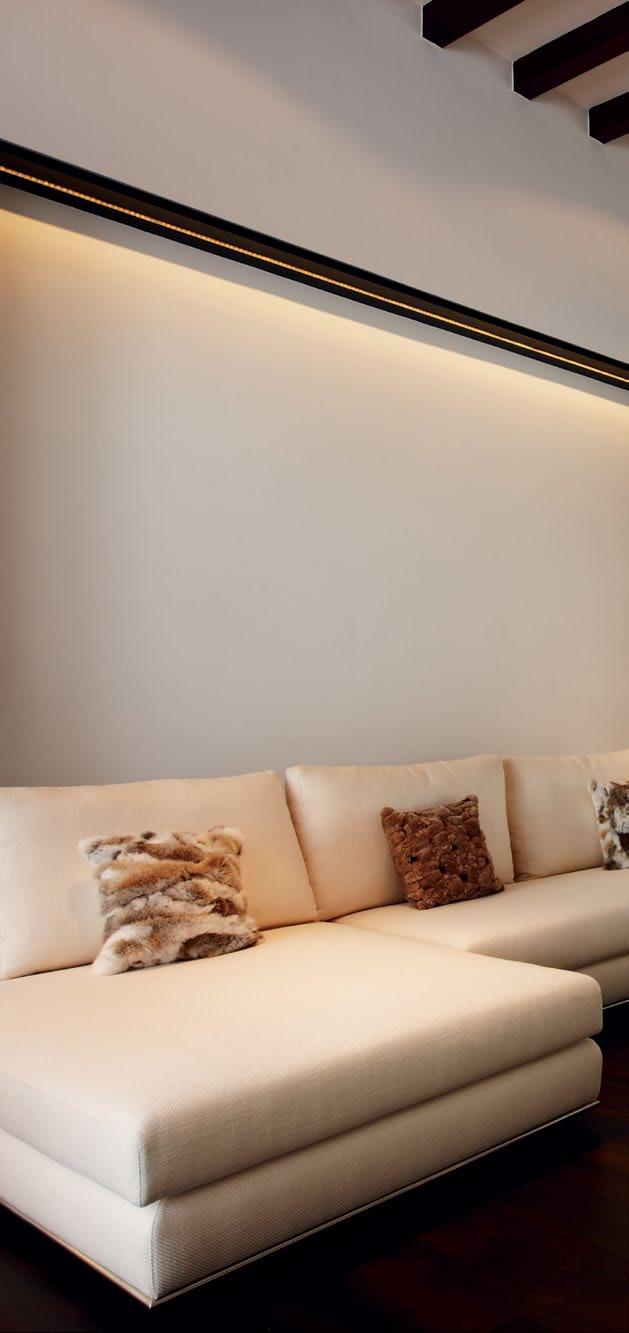
The elevated site provided the opportunity to excavate an off-street garage (a major luxury on this busy road). This, in turn, allowed for a garden terrace on top of the garage roof, with the original casement windows enlarged to become French doors connecting the terrace with the living area inside.
Richard Ho is an architect who is intensely responsive to his clients’ values and to cultural continuity in general. So, he was never going to simply gut this house and toss its history out with the building waste. Accordingly, while he has opened up the first storey into a single, flowing space including the kitchen, he has also clearly demarcated the functional areas – thus respecting the original functional plan of the house.
Hence, we have the terrace flowing to the living area and on to the dining area. Then the water feature marks a clear separation from the kitchen and services area. A timber bridge aptly connects the two areas – the dry kitchen with its informal breakfast bench, the wet kitchen, the maid’s quarters and finally utilities with egress to the rear of the house.
Reinforcing the house’s connection with its past are features such as the restored timber flooring, the timber stair treads, the exposed timber ceiling beams and the restored tiling on the second-storey terrace.
The other form of connection is with the outside, especially with the wooded hill at the rear of the house. This landscape is borrowed by the master bedroom. Here a divider doubles as a bedhead, with the bed facing the fully glazed bathroom, whose generous windows frame the outside landscape without any loss of privacy. The same applies to the second-storey roof terrace, which offers complete privacy
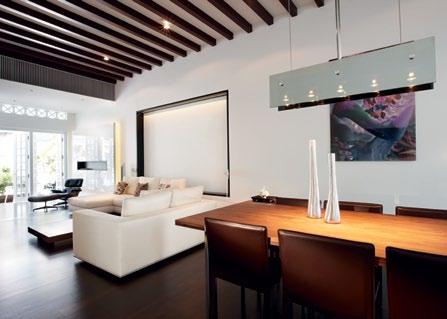
issue #16 habitusliving.com ab OVE lEft | looking bACk ThRough The living ARe A To The gARden TeRRACe. ab OVE RIght | The enTRy level is A seRies of sepARATe buT ConneCTed spACes.
The interior spaces flow easily from one to the other, unified by the timber flooring.
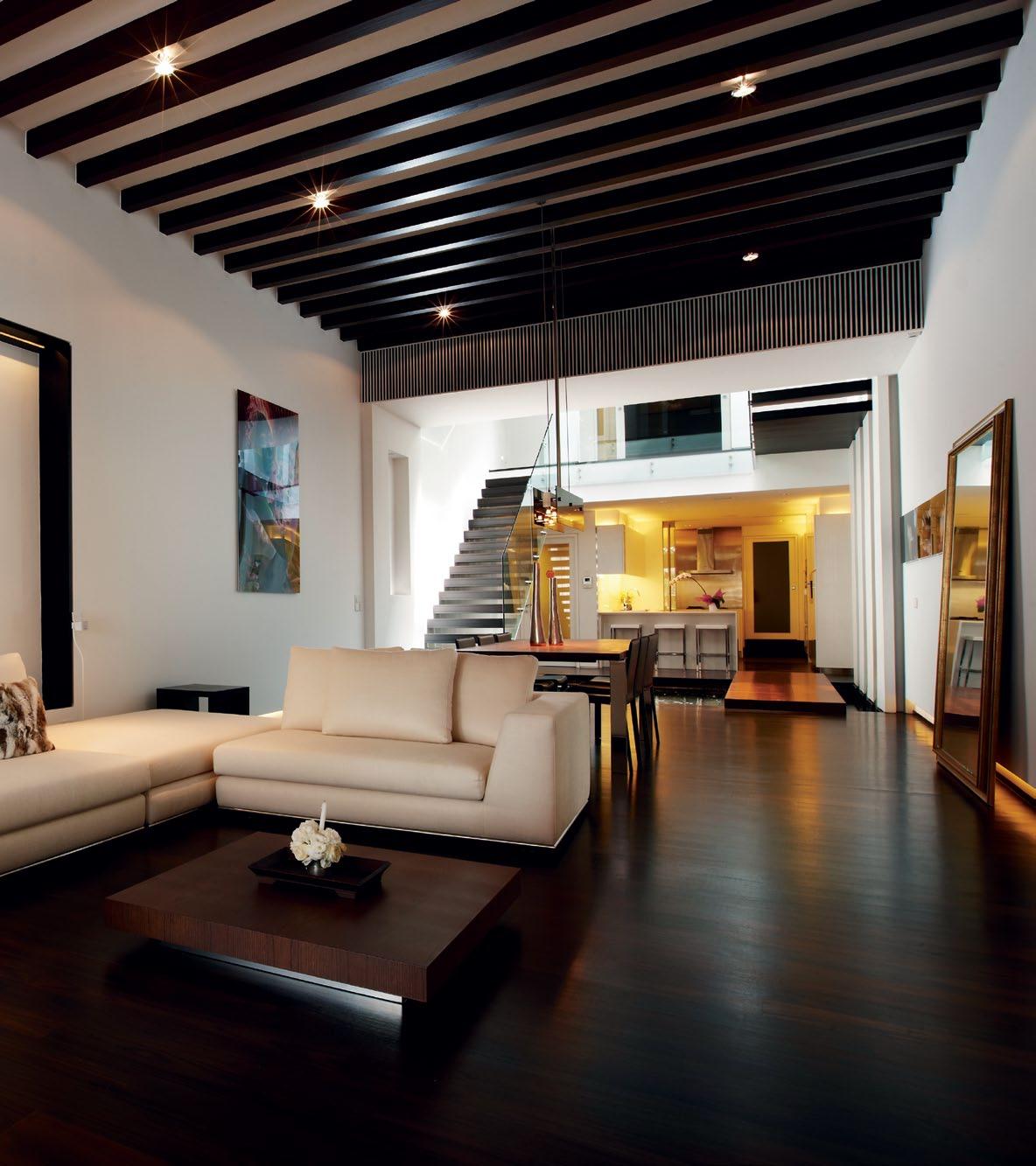
3 . on location # 115
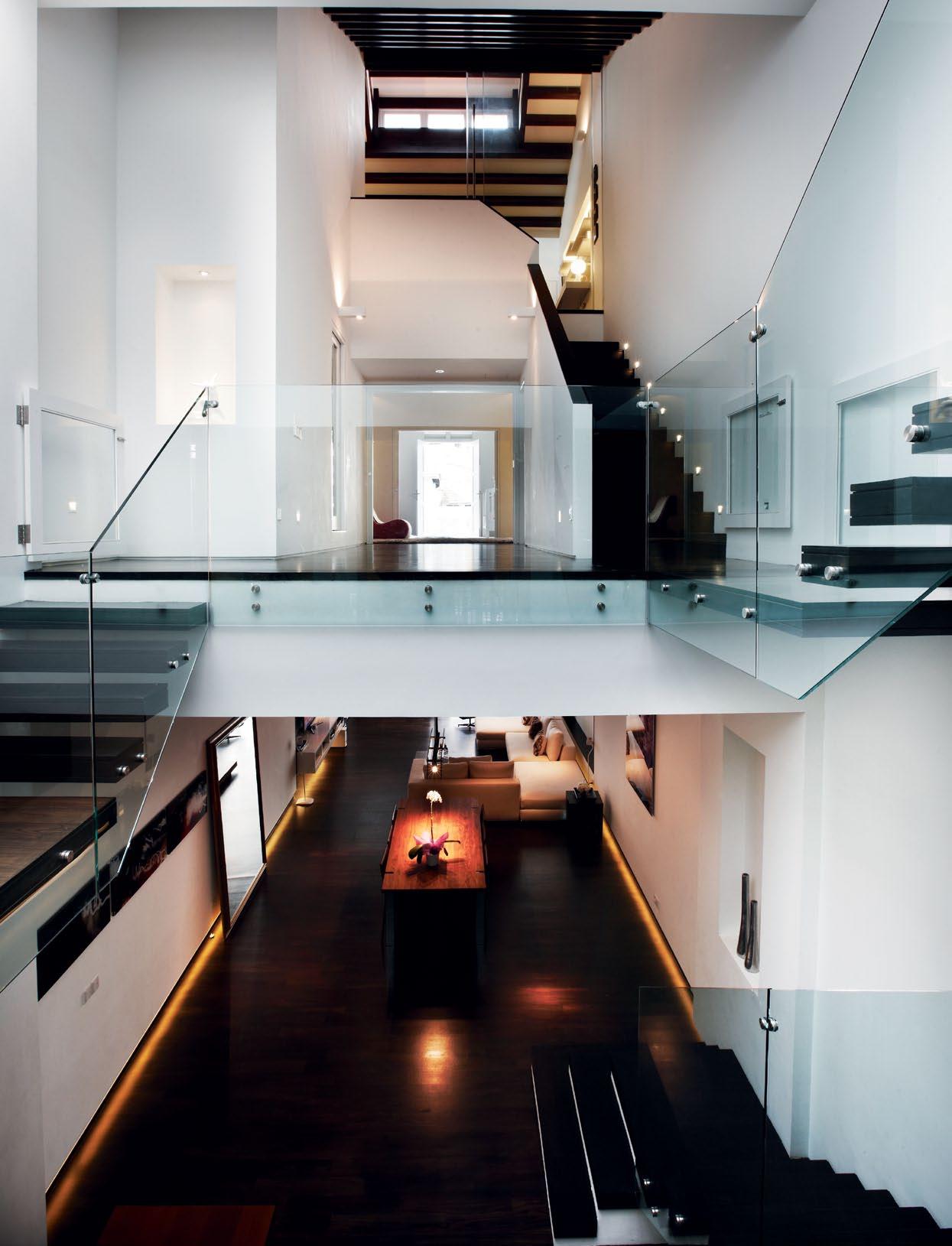
issue #16 habitusliving.com
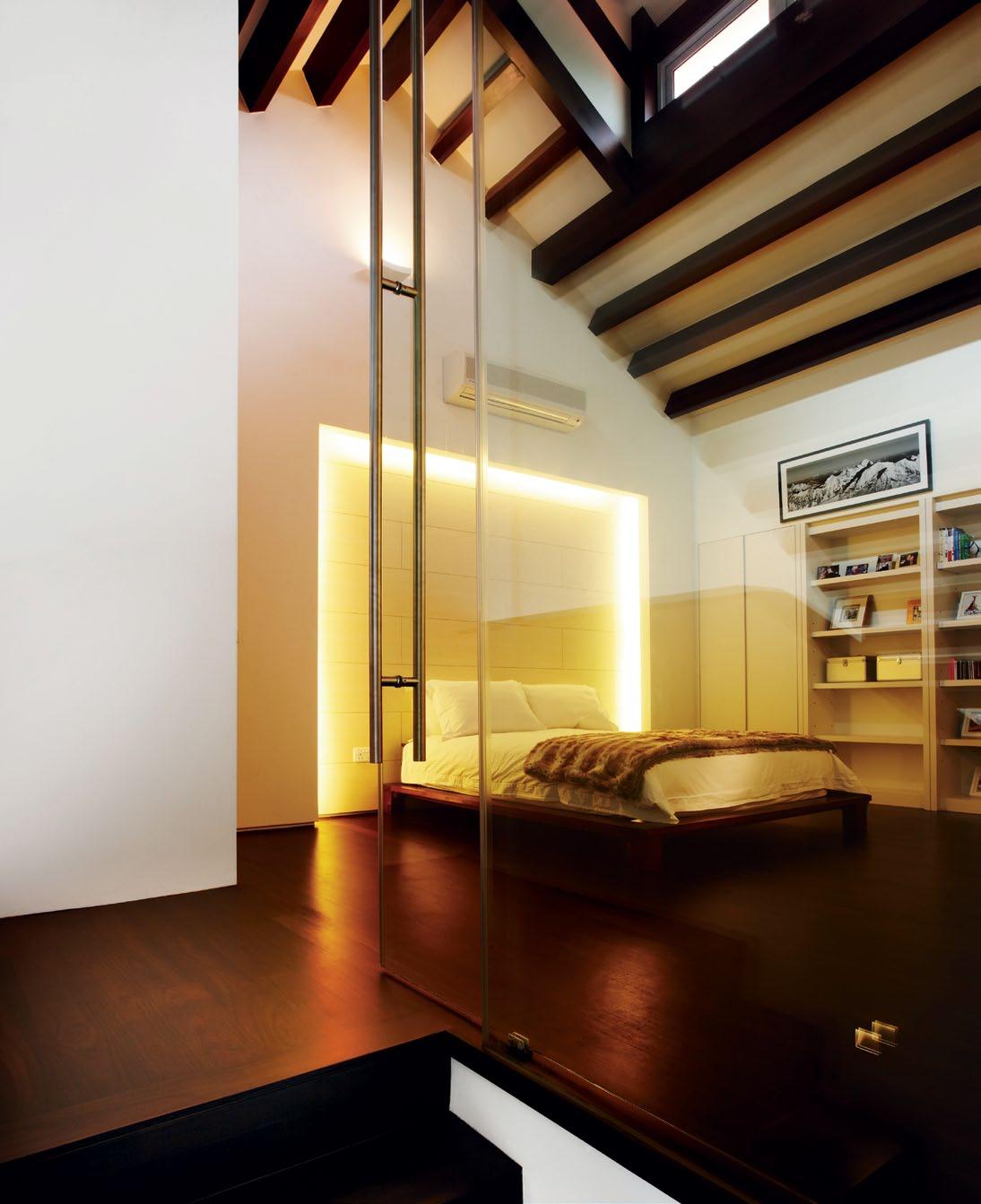
3 . on location # 117 OPPOSItE | hoRizonTAl ConneCTiviT y is eChoed by The veRTiCAl ConneCTiviT y of The sTAiRCAse. ab OVE | The guesT bedRooM/sTudy on The ThiRd flooR is pRivATe And self- ConTAined.
issue #16 habitusliving.com 7 8 9 0 q e w r t y u i o p 1 2 3 4 5 6 garage stairs entrance front terrace foyer living dining koi pond bridge powder dry kitchen wet kitchen utility maid’ s ro om maid s bathroom balcony bedroom entertainment family room storeroom bath room master bedroom master bathroom study roof terrace reflecting pool shower ac l e dge ground floor second floor third floor 21 22 27 23 28 24 25 26 2 1 i y p 2 2 o d 17 k h 2 p s 2 j g 3 6 7 9 8 2 5 2 0 t r w e q 4 f a first floor
along with a sense of being not in the city at all – busy Orchard Road is just minutes away – but in a tranquil country setting.
What we have, then, is a classic Wrightian offering of refuge and prospect. The elevation of the house and its party walls reinforce the feeling of refuge from the city outside, while the house offers both internal and external prospect. It reveals itself horizontally and vertically inside, and borrows the green, wooded hill at the rear outside.
The two ‘wings’ of the house are similarly connected visually, while separated by the light-well. The master bedroom and roof terrace face the hill, while the second bedroom and entertainment area on the second storey, and the study-cum-guest bedroom on the third storey face Cairnhill Road – the former connected by a terrace, the latter only by a highlight window.
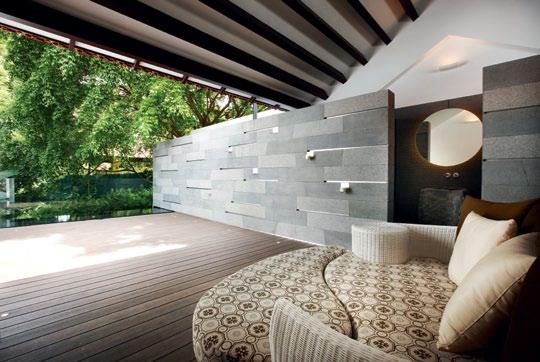
In the same way that it offers refuge and prospect, the new version of this old house offers both privacy and community. Transformed to enable family gatherings and entertainment, it retains its private spaces.
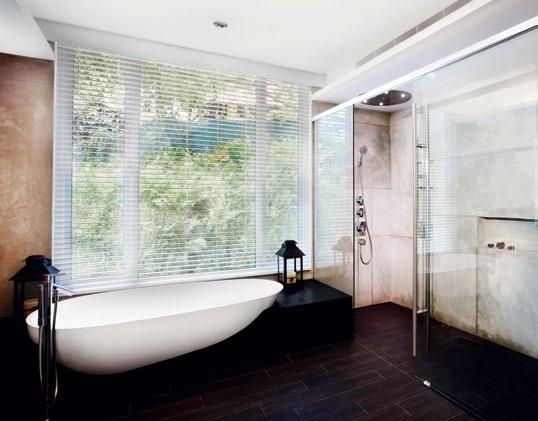
In these many ways, Richard Ho’s adaptation of a pre-War terrace house is a demonstration of how much these heritage buildings have to offer in a contemporary world.
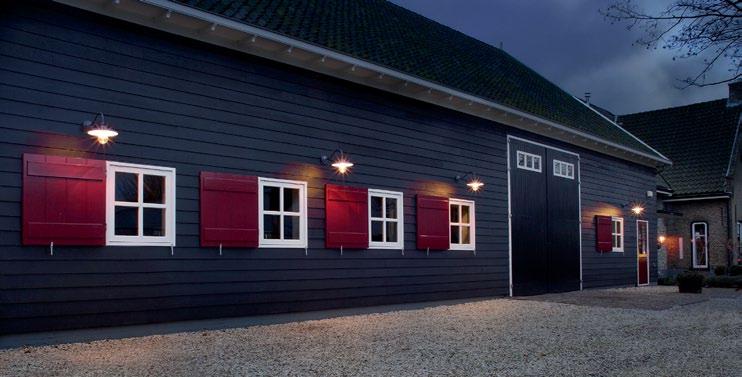
3 . on location # 119
OPPOSItE | flooR pl Ans. tOP | The MAsTeR bAThRooM enjoys The boRRowed l AndsCApe. b OttOm | The Re AR upsTAiRs deCk And pool.
www.townandcountrystyle.com.au Distributed by hab16_T&C_QP2.indd 1 5/04/12 11:05 AM
Lucce Outdoor Lighting - available in Lead Grey and Light Copper
habitusliving.com/issue16/richardho
drop box
sTRu
MeChAniCAl
Engineers and Associates
QuAnTiT y suRveyoR Faithful and Gould
MAin ConTRACToR THL Building Pte Ltd
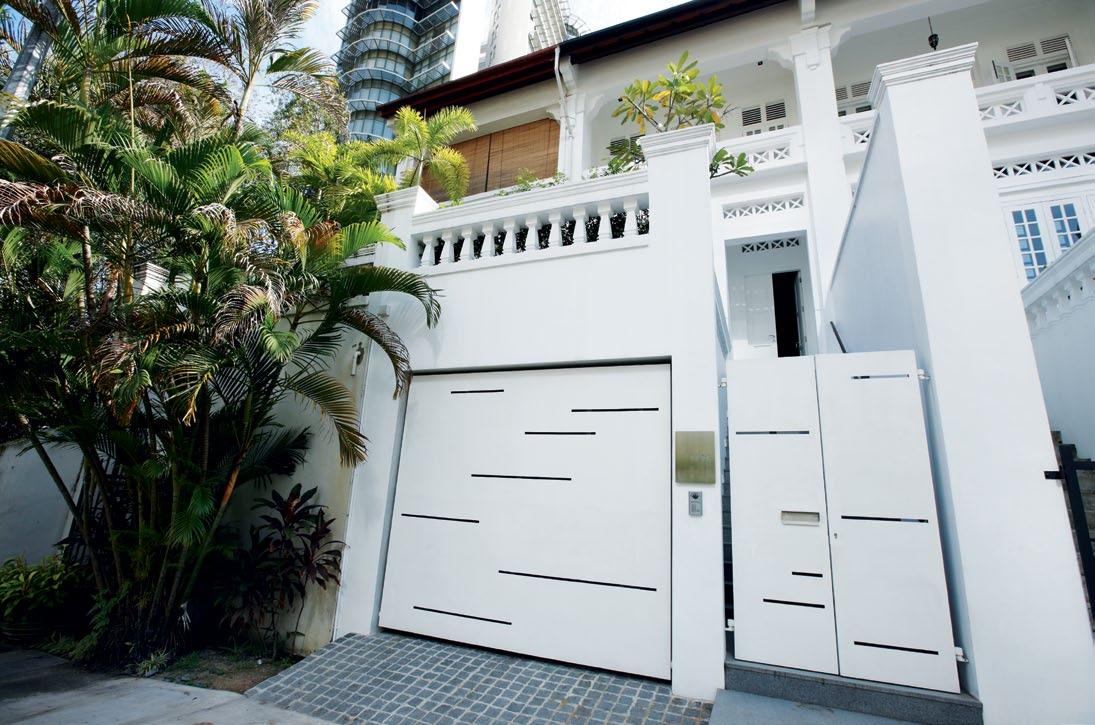
Richard Ho Architects (65) 6446 4811
richardhoarchitects.com
FURNITURE
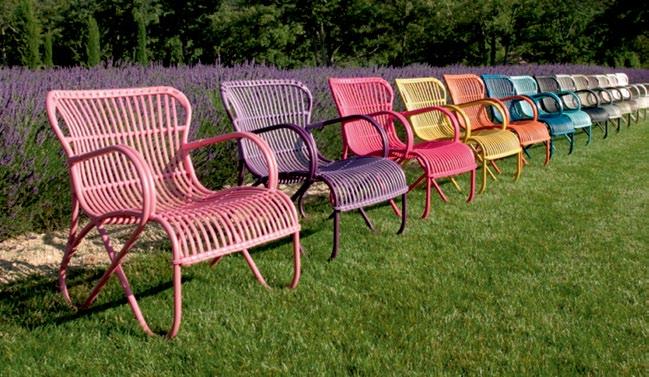
Generally throughout, existing furniture from previous abode.
FINISHES
Generally throughout, flooring is Indian Rosewood imported from Canada, walls are plaster finished with white paint. In bathrooms, raw cement finishes.
www.townandcountrystyle.com.au
1 5/04/12 11:05 AM
Portofino Outdoor Chairs – available in Low Back & High Back (selected colours available – Low Back style shown)
hab16_T&C_QP1.indd
ARChiTeCT Richard Ho
CTuRAl engineeR JS Tan and Associates
And eleCTRiCAl engineeR WISTEC
ab OVE | The gARAge Roof beCoMes A gARden TeRRACe le Ading off fRoM The living ARe A
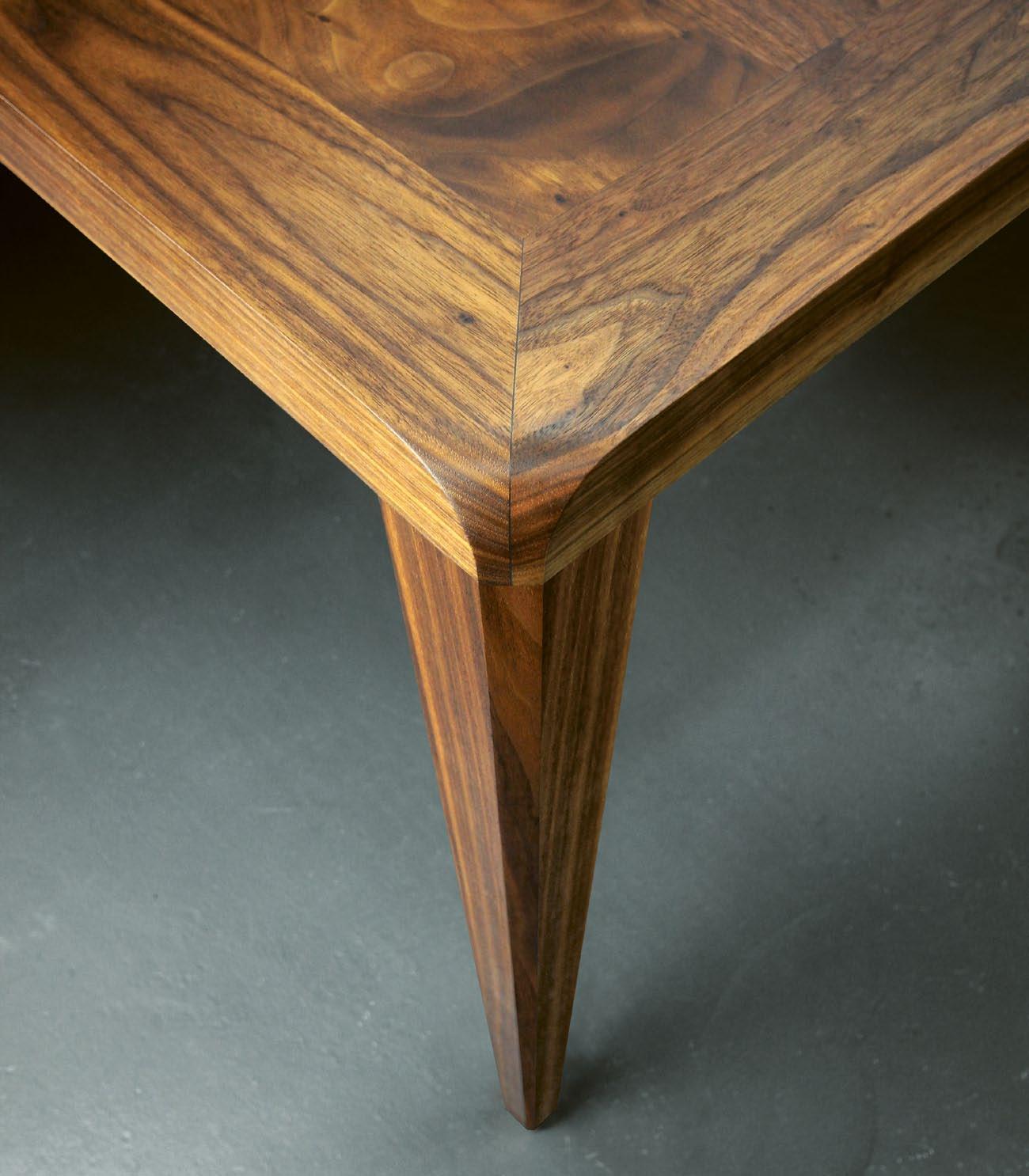

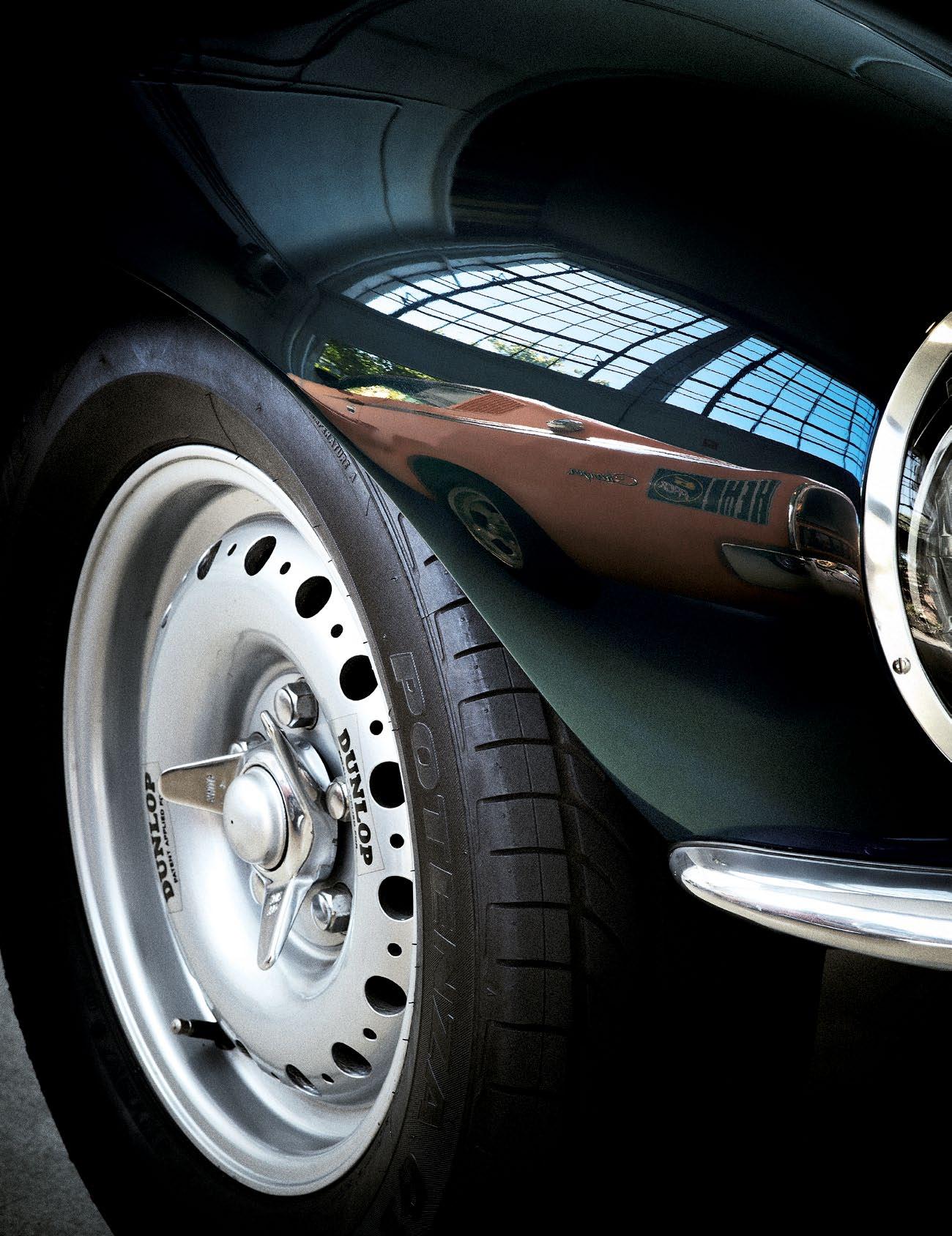

FINE CLASSIC CARS AND MORE Bays 3&4 50–64 Pacific Highway North Sydney NSW 2060 T 02.9922 2036 F 02.9922 4594
flight of
minnie pwerle, woven
Enjoy artworks by one of Australia’s best-known Indigenous painters at home.
Indigenous artists have had a strong presence in Australia’s contemporary art scene, one luminary being the late Minnie Pwerle. Minnie made a huge impact in a short time frame, producing a prolific amount of art in the short decade that she worked on canvas before her passing in 2006.
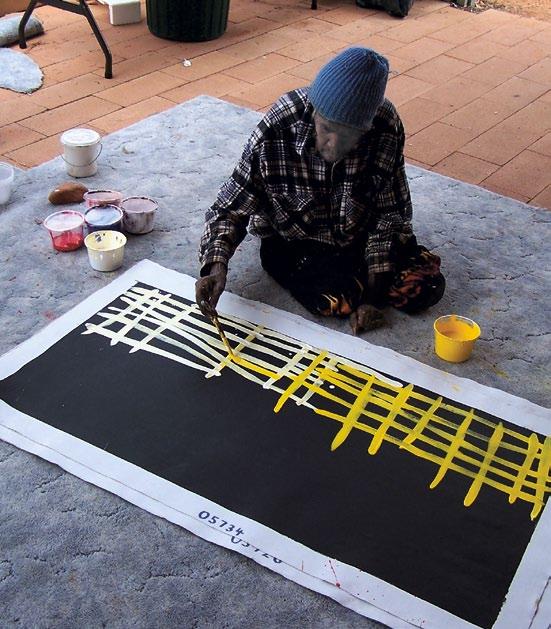
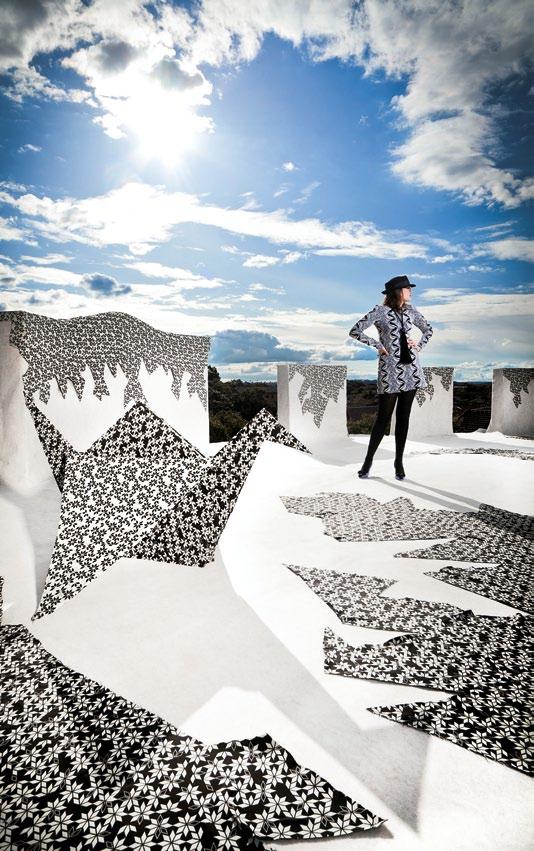
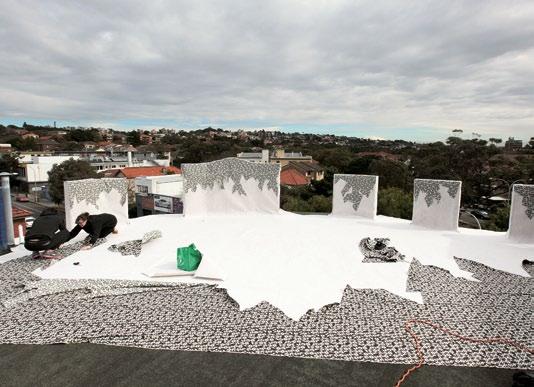
Her style was unique in that it brought an element of traditional Indigenous culture into a contemporary context. In her art, she chose to represent linear designs typically used for body painting in Awelye women’s ceremonies within the Atnwengerrp country where she was from. But instead of traditional red, ochre and white, Minnie used a bold array of hues, transposing an ancient Indigenous style onto the western canvas medium.
Displayed in galleries across the USA, New Zealand, Denmark and Australia, as well as in countless private collections, Minnie’s work can now be enjoyed in your own home, through the Minnie Pwerle Collection from Woven Image.
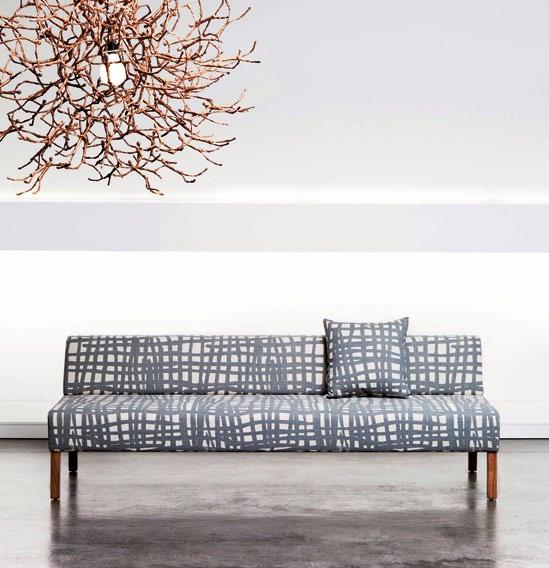
Working with the Dacou Aboriginal Gallery who represents the estate, Woven Image has released a bold and vibrant range of textiles and wallcoverings. This contemporary interpretation of Minnie’s paintings expresses free-flowing and parallel lines sweeping in a pendulum form in four designs – Celebration, Ceremony, Ritual and Gathering.
The Minnie Pwerle Collection includes vibrant primary colours and sunburnt yellow, ochre and clay tones, with complementing reversed out blacks and whites. It is the most recent collaboration in Woven Image’s rich history of successful designer and artistic partnerships including with Mambo designers, Dinosaur Designs, Julie Paterson of Cloth and Annie Georgeson.
Woven Image | 1800 888 650 | wovenimage.com
campaign is designed to do just that.
top
Woven Image | (61 2) 9913 8668 | wovenimage.com habitus promotion › woven image # 123 issue #16 habitusliving.com
| woven image ‘ritual 444’. bottom | the artist minnie Pwerle Painting ‘yellow dance tracks’.
No compromise
Indian architects Studio Mu M bai are attracting international attention for the integrity and imagination of their projects. Here, KerStin roSe is taken through a recent project and introduced to how the practice thinks.
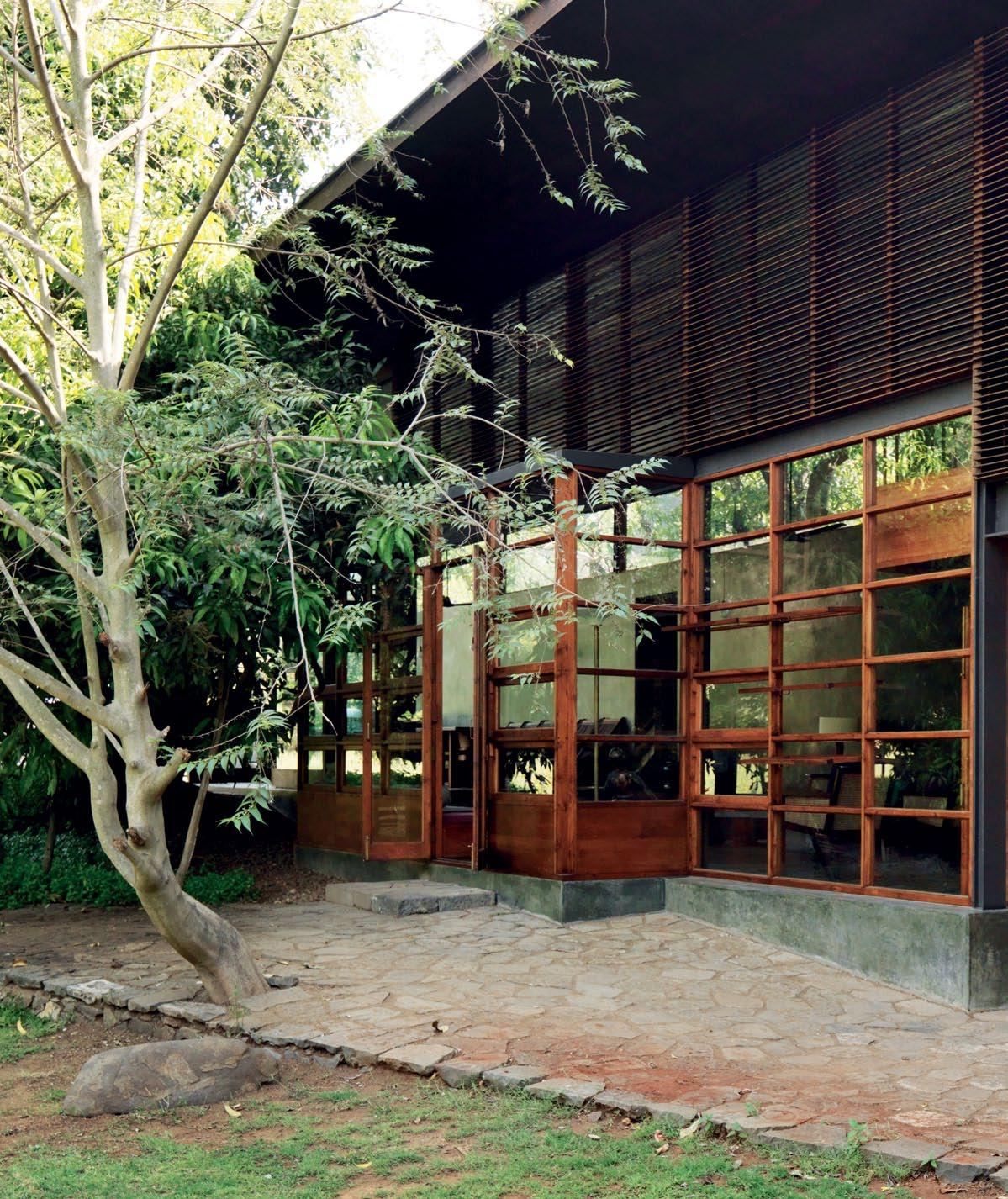
text
issue #16 habitusliving.com
K eRStIN ROSe | phOtOgR aphy Ch RIStI a N SChaULIN
This house is unbelievable. Its narrow frontage makes it barely noticeable from the road, the elongated body of the home behind it is almost totally concealed by the branches of mango trees, and the back body of the house snuggles up inconspicuously to a rock wall. The true size of the place – it contains 350m2 of living space – does not become apparent until one strolls through its bright, quiet rooms.
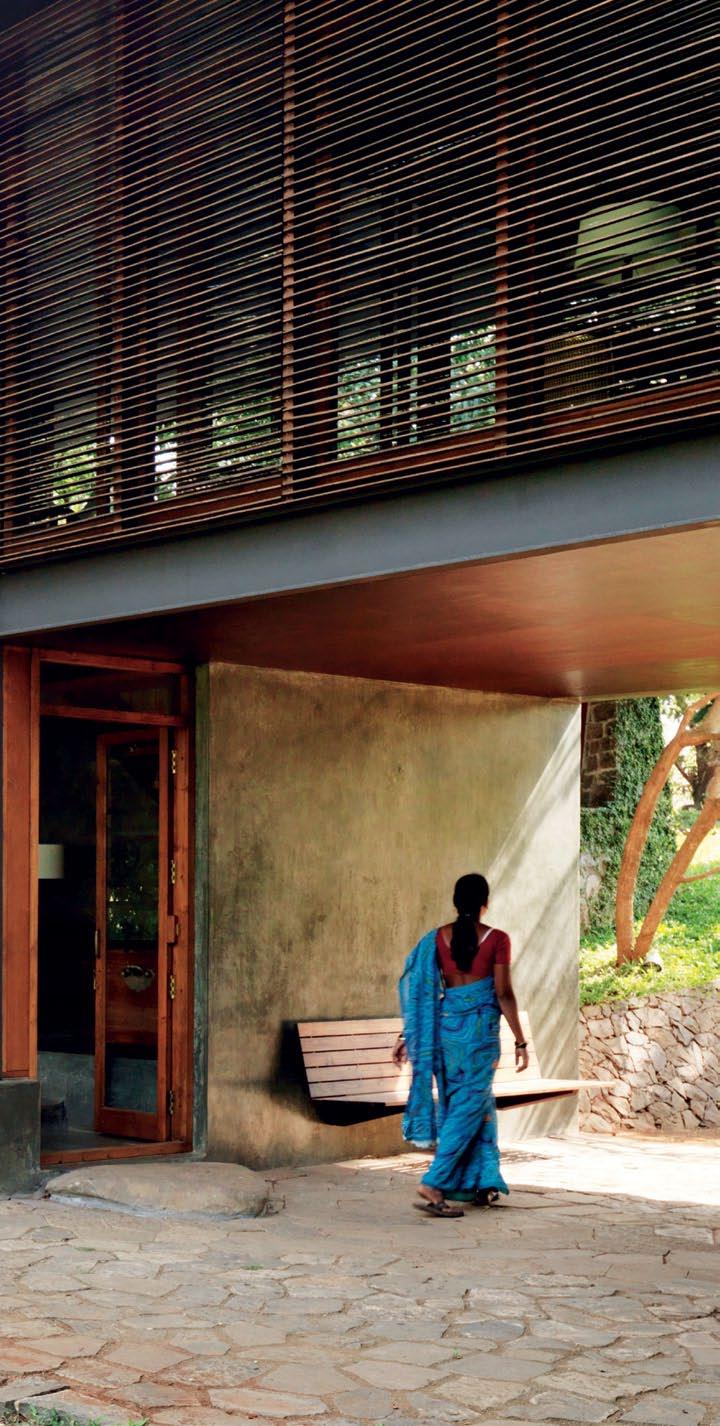
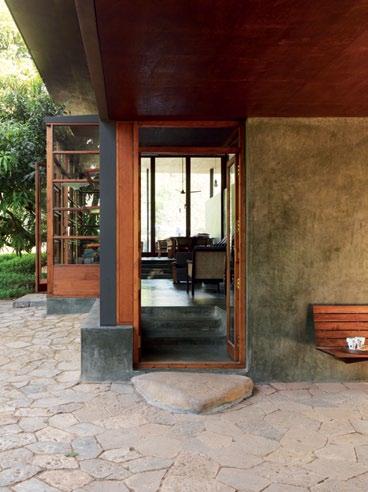
Before Bijoy Jain sits down to design a house, he makes a comprehensive and detailed study of the surroundings in which it will be situated. The Belavali House was no exception. The Indian architect, founder of the practice Studio Mumbai, made an extensive survey of the local landscape, observed the course of the sun and measured the amount of groundwater on the land; he included every tree and hill, every hollow and rock formation in his planning.
Jain feels something verging on disgust when he thinks of the thoughtless manner in which some building projects are carried out in his country. In Mumbai’s hinterland, entire ranges of hills are being opencastmined out of existence in order to provide raw materials for large-scale construction projects in the financial metropolis. Devastated landscapes and destroyed villages are all that are left behind once the mining work is over. Sustainability and ecological awareness still have little significance in booming India.
ABOVE LEFT | tHe lIvIng area In tHe backsIde of tHe
Is
and gIves It a
ABOVE
buIldIng
connected wItH tHe sleepIng rooms by a gallery In tHe fIrst floor. tHe passage way Interrupts tHe long buIldIng
lIgHtness.
RIGHT | entrance to tHe lIvIng area. tHe terrace stones are rocks from a lIttle rIver nearby.
3 . on location # 125
In contrast, Jain sets great store by sustainability and ecological awareness, in “building in harmony with nature, using resources economically and attaining the highest-possible quality”. Clients who are not interested in these things, he says, would be better advised to find another architect. He’s not one for making compromises. “It sometimes takes me a long time to explain my ideas,” Jain explains, “but at the end of the day my clients trust and follow me.”
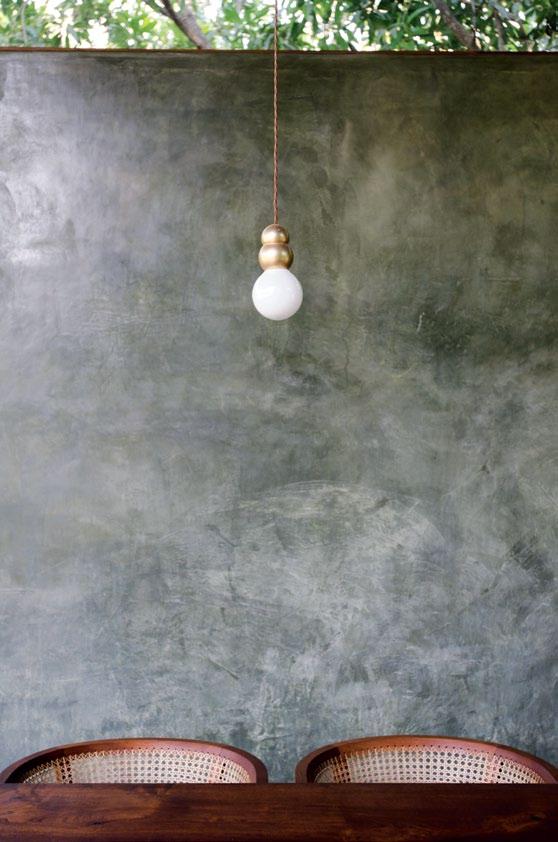
This is exactly what the textile manufacturer from Mumbai who wanted a weekend home in the country did. The coast of the Alibag region is a mere 20 minutes from Mumbai by speedboat and is referred to by the locals as “the Hamptons”. The area is being increasingly taken over by wealthy city dwellers who use it as a place to carry out their leisure-time pursuits. Jain has lived here himself for more than 14 years and respects the traditional agricultural use of the area. “I wanted the house to blend in with its environment,” he explains. “The foliage around the home determined for me the length and height of the building. The garden consists mostly of agricultural crops.”
A gravel road leads past fields on the way to Beirola, a small and – by Indian standards – prosperous village. Women and children sit by the village well washing dishes. Every stone dwelling has its own vegetable garden. The Belavali House is situated at the end of the village. Only when seen in the context of its neighbourhood does it become clear just how inconspicuously the property blends in with the surroundings. From the road, it seems no bigger than the nearby farmhouses, and beans and zucchinis grow in the garden, which is tended by a family who also act as caretakers in the textile manufacturer’s house.
ABOVE | vIew to tHe
room In tHe
OPPOSITE | from
dInIng
lIvIng area. all furnIture I s made by studIo mumbaI . tHe wIndow front and green walls gIve a feelIng of beIng part of nature.
tHe lIvIng room tHe staIrs go up to tHe gallery, wHere tHe owners lIsten to musIc or to play cards. all Installed jo Inery, IncludIng staIrcase and wIndows, Is made by studIo mumbaI tHe ceIlIng Is made from plywood.
issue #16 habitusliving.com
One’s vision does not leap straight outside, but wanders there in stages, quickly negotiating the steps up from the living area and into the dining room, then sliding past the trees.

2 . portrait # 127
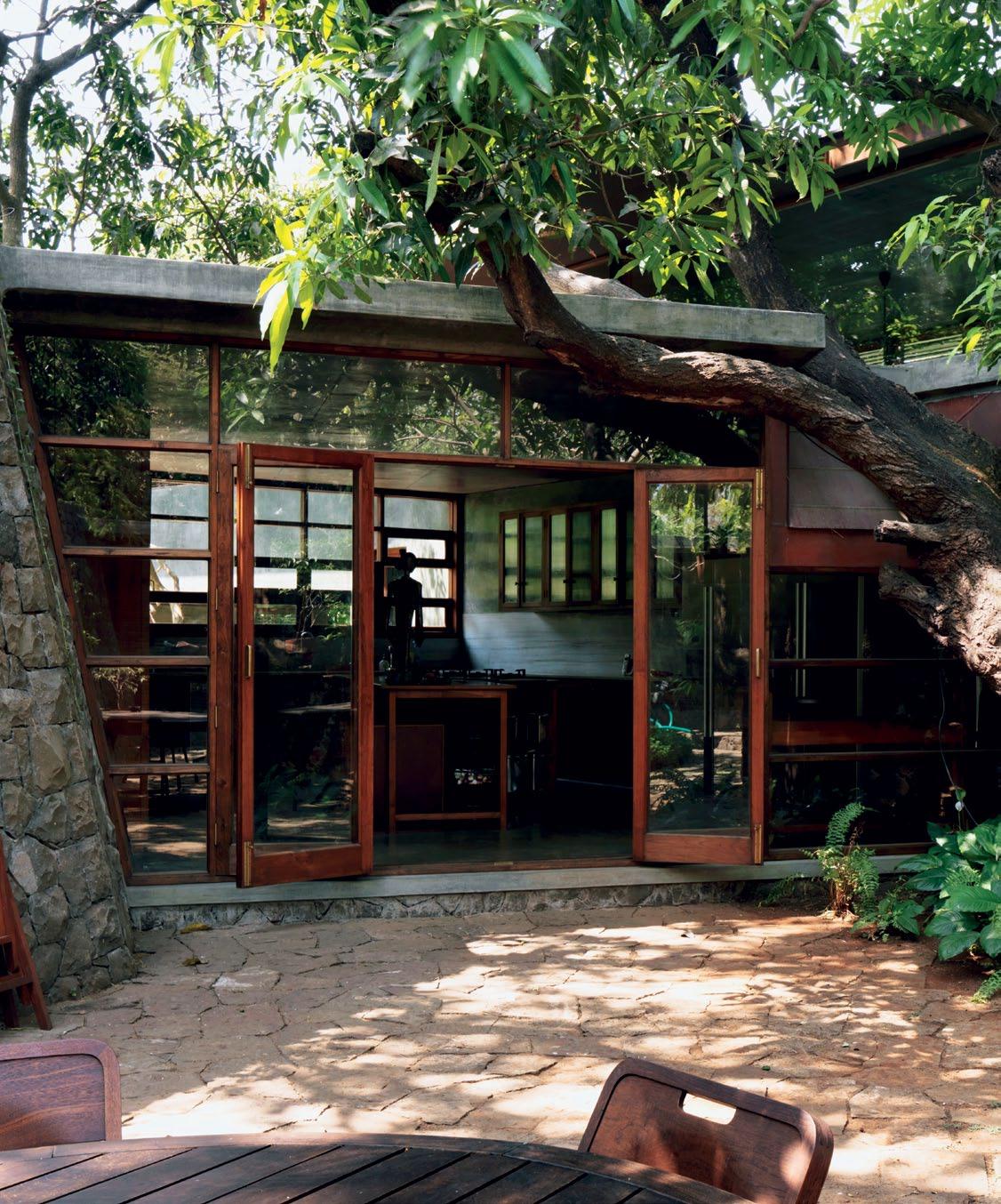
issue #16 habitusliving.com
ABOVE
| vIew from tHe patIo Into tHe kItcHen, buIlt around a mature mango tree. OPPOSITE TOP | tHe complete kItcHen was buIlt by stud Io mumbaI tHe back left corner of tHe room I s sloped/slanted because of anotHer mango tree wHIcH came along. OPPOSITE BOTTOm | elevatIon sketcH
Situated on the estate a little way off from the main house are two guest pavilions. In the front part of the main house, which leads to the gravel road, are two bedrooms. The heart of the estate is a 5.5-metre-high hall in the rear part of the elongated body of the house. Sliding windows that extend to the floor open the hall to the north and west. The flat extended roof provides shade in the summer and shelter from the torrential monsoon rains. As in all buildings that Jain designs, the walls and floors of the Belavali House are sealed and waxed in a seamless coating of cement, chalk and pigments. They shimmer in a shade of green that corresponds to the colour of the mango leaves pressing against the window panes.
Despite the glazed walls, one’s vision does not leap straight outside, but wanders there in stages, quickly negotiating the steps up from the living area and into the dining room, then sliding past the trees, encountering a mustard field that blossoms yellow in the springtime, before finally sweeping across to the range of hills on the horizon.

Jain knew exactly what he was doing when he created this dramatic, dynamic way of seeing. For him, there is nothing more boring than a panoramic view. “Panoramas distract our attention from the interior,” he says. He wishes to draw our attention to the obvious, the close at hand, to details. And at the Belavali House these are, first and foremost, trees. Some of the windows seem to magnify the intricate patterns of branches and leaves outside them.
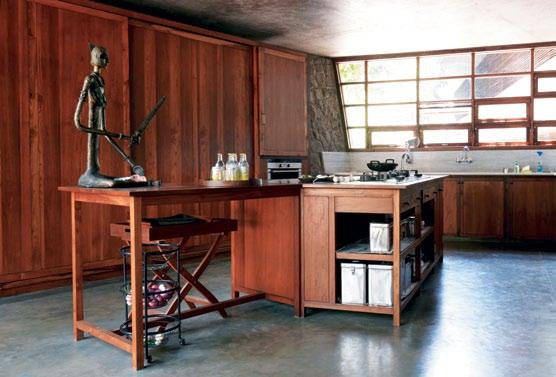
The foliage around the home determined for me the length and height of the building.
3 . on location # 129
JAIN | A rCHITECT
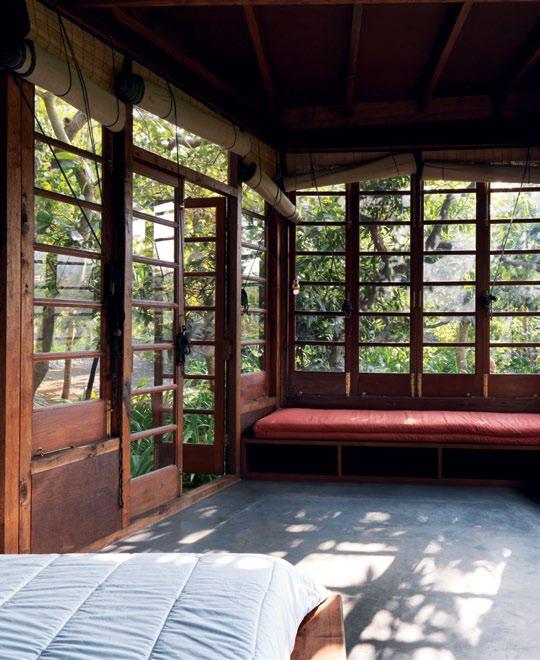
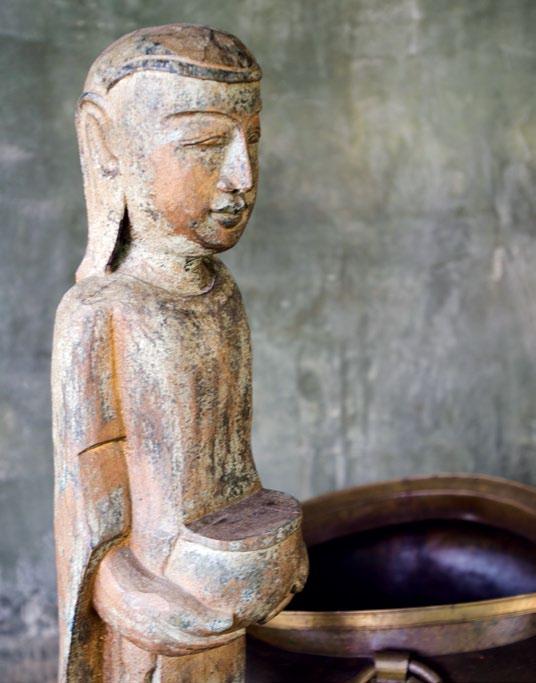
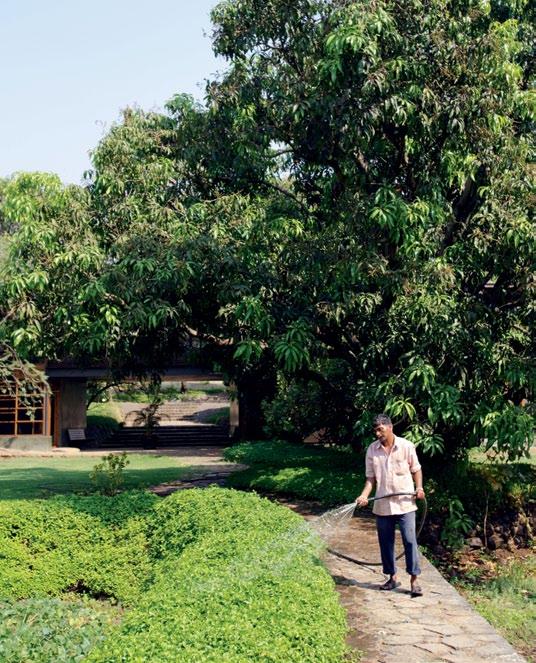
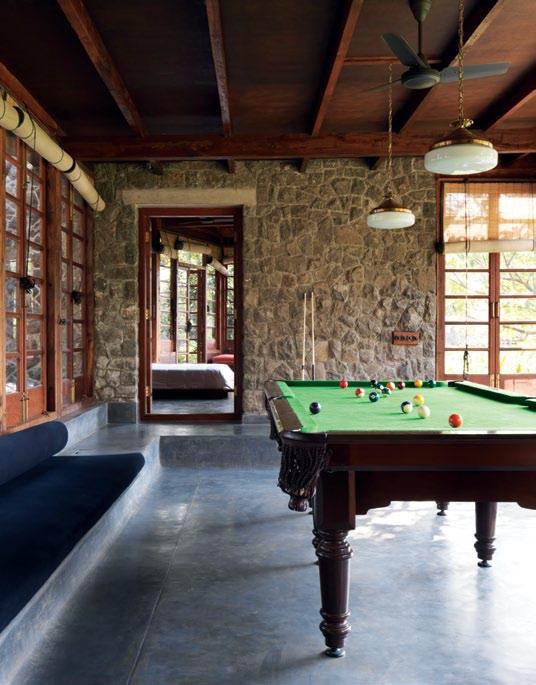
issue #16 habitusliving.com
TOP LEFT | guest room In tHe extra pavIlIon. TOP RIGHT | tHe gardener waterIng tHe plants. BOTTOm LEFT | a ceramIc HIndu sculpture. BOTTOm RIGHT | very brItIsH In one pavIlIon near tHe pool tHere I s a bIllIard room. OPPOSITE | s leepIng room of tHe House owner on tHe fIrst floor. a passage of wInd and a ventIlator enable natural coolIng, ratHer tHan an aIr condItIoner.
The 46-year-old sees his projects as attempts to achieve a unity of architecture, interior design and surroundings. And he likes to have this unity under complete control. Whenever Jain accepts a commission to design and build a house, everything that goes into its construction comes directly from him. Several years ago, he established a ‘Campus for Living and Working’. In this jungle-like compound are shacks for his workers, his own private residence and an open structure consisting of steel girders and a corrugated iron roof. Beneath this, practically outdoors, half a dozen architects and interns from all over the world are bent over their laptops, which are connected wirelessly to the internet. r ight alongside them crouch workers who make by hand whatever the boss needs for his buildings: windows, walls, furniture, doorknobs, handles. Even the toilet-roll holders come from the campus.
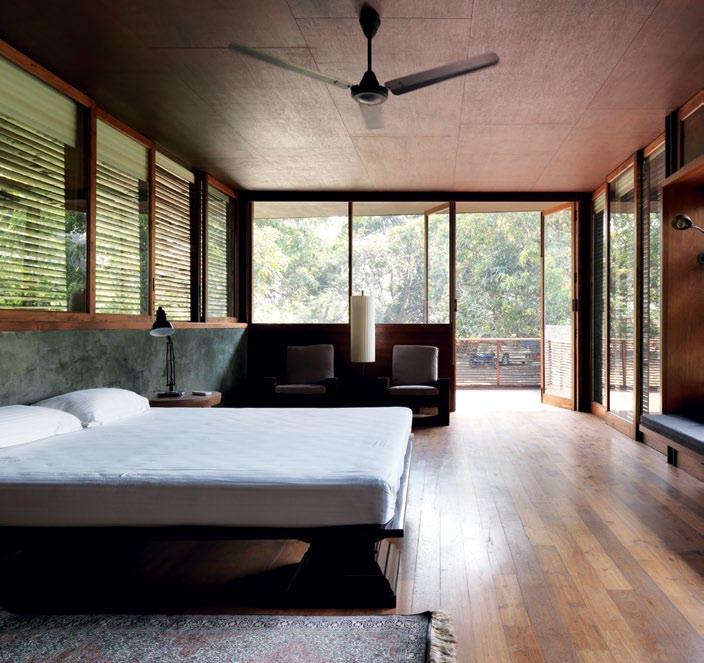
Close to the Belavali House, Jain has recently divided a hillside into parcels of land. Next to his own home and the workshops he plans to build more genuine ‘Jains’ – that is, environmentally friendly buildings of wood and cement. They will all be radically different from each other: structures will be piled up on top of one another or be slotted together; exits, bulges or terraces will be situated in places where clients wouldn’t normally expect to find them. Nature, however, will “always be the guide, with trees providing a natural limit”.
Just at this moment, with the temperature at 40°C in the shade, Jain is showing a new client around the parcelled plot of land. The young IT executive from Mumbai is wearing shorts and designer sunglasses. Jain always has his best ideas on site. He stops by a gnarled tree, places his hand on his forehead and says, “This is where your house will be. And I already have an idea…” He then pauses for a long time, sweat marks showing on his white cotton shirt.
It sometimes takes me a long time to explain my ideas, but at the end of the day my clients trust and follow me.
3 . on location # 131
JAIN | A rCHITECT

ABOVE | one of tHe batHrooms, wItH all fIttIngs made by studIo mumbaI , even tHe water taps. OPPOSITE | floor plan and sIte plan. issue #16 habitusliving.com
The walls and floors of the Belavali House are sealed and waxed in a seamless coating of cement, chalk and pigments.
floor plan 1
ENTRY woR k ER ’s fa R mhousE Gu E sT housE bE dRooms G all ERY 6 7 8 9 0 livi NG di N i NG ki T ch EN TERR ac E facili T i E s q e w sNook ER Room pool G a R dEN 1 9 0 q e w 9 2 3 3 4 5 6 7 8 site plan 3 . on location # 133
2 3 4 5
The silence begins to make the IT executive nervous. He decides to make a contribution to the planning of his future home. “You get a fantastic view of the valley from here,” he says cheerfully. Jain gives him a very serious look and says, “No! You will not get that view. The windows will face out onto the mountains.”
Jain then gives a detailed explanation of his “philosophy of views”. As a consolation, however, he promises the IT executive a wooden terrace that he can step out onto whenever he wants to look down into the valley. “ r ight on that side,” he says, indicating with his hand the area that will be occupied by the terrace. It is roughly the size of a table-tennis table. Slowly but surely, the IT manager lets go of the idea of a panoramic view and turns around. Then he looks straight at the arid slopes of the hills, gulps, and answers, “Fantastic. That’s exactly what we’ll do.”
He’s a wise man. Anyone who commissions Jain to build a house for them must be able to make compromises. After all, the master doesn’t make any.
habitusliving.com/issue16/studiomumbai
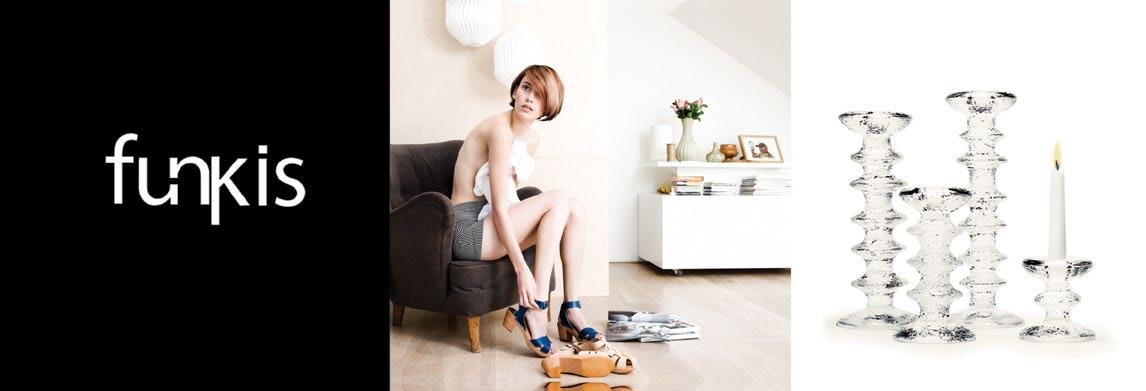
arcHItect Bijoy Jain (Studio Mumbai Architects) desIgn team Jeevaram Suthar, Punaram Suthar and Bhaskar Raut project team Studio Mumbai: Bijoy employs a team of his own craftsmen, carpenters and builders. The team consists of more than 100 employees. All work is constructed by hand.
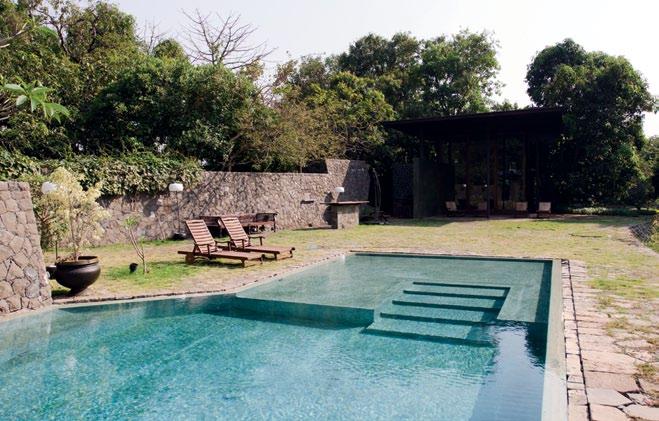
Studio Mumbai (91 22) 65 777 560 studiomumbai.com
furnIture
Generally throughout, furniture pieces all constructed by the team at Studio Mumbai; each piece is handcrafted from materials sourced locally.
lIgHtIng
Generally throughout, lighting fixtures designed by Michael Anastassiades.
fInI sHes
The walls and floors are sealed and waxed with cement, chalk and pigments. The ceiling is made from plywood. All timber finishes are tropical wood sourced locally.
fIxed & fItted
The fans were sourced from a local electrical store.
ABOVE | tHe pool In a separate garden area of tHe House. paddington store 202 oxford st strand arcade store 412-414 george st online store www.funkis.com Untitled-6 1 26/03/12 3:08 PM
drop box
issue #16 habitusliving.com
only avaliable from POPCORN interiors
www.team7.at | www.popcorninteriors.com.au
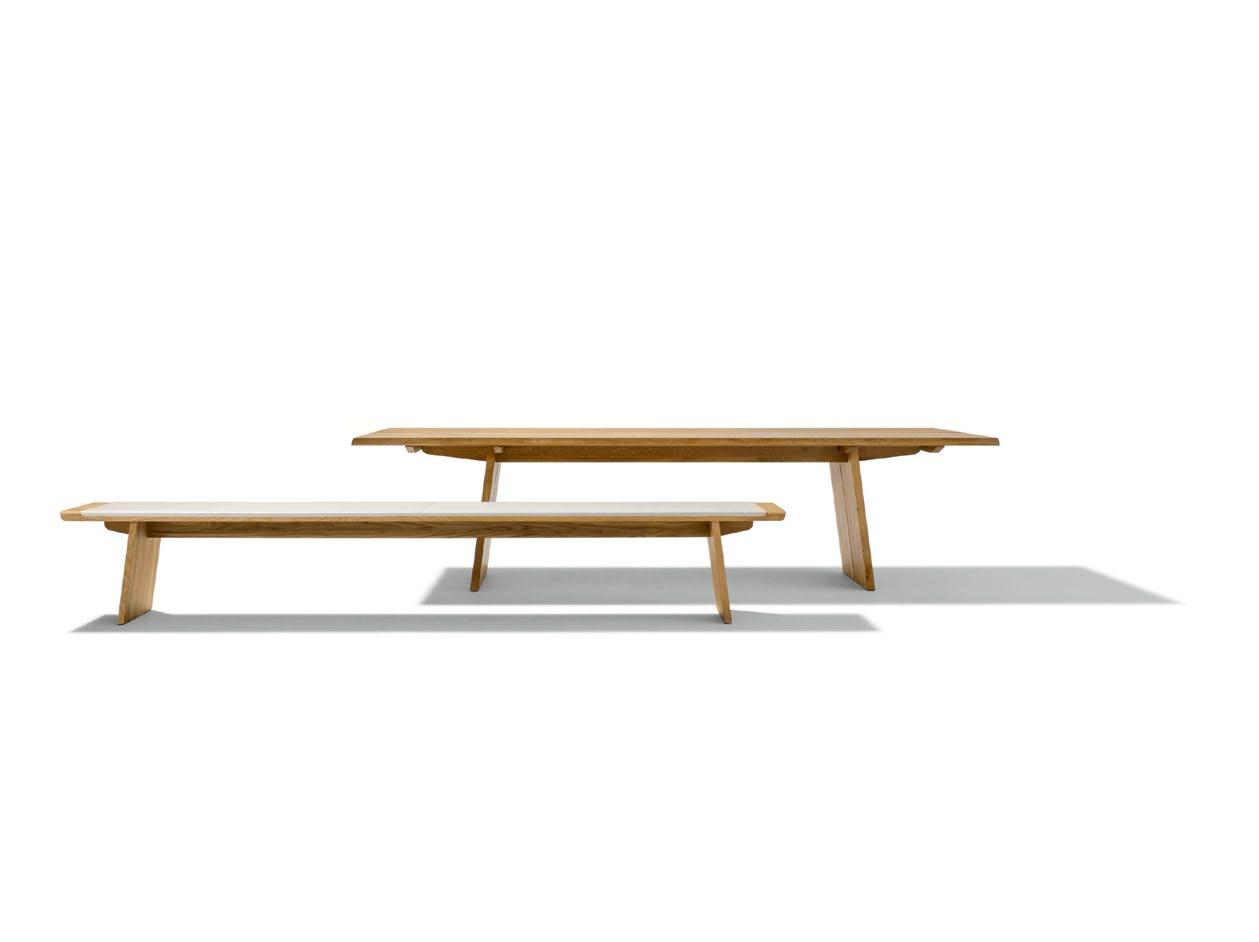
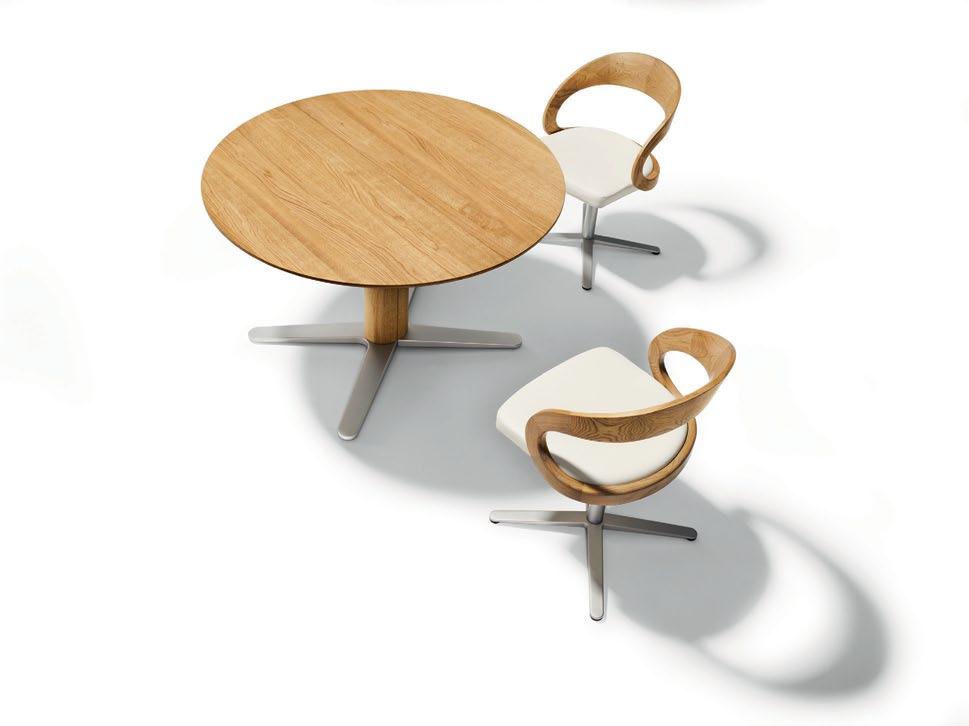
504 Bridge Road | Richmond VIC 3121 | t - +61 3 9421 1000 | e - richmond@popcorninteriors.com.au
Trading Hours (AEST)
Monday 10am - 5pm | Tue&Wed by appointment | Thursday 10am - 5pm | Friday 10am - 5pm
Saturday 11am - 5pm | Sunday 12pm - 5pm ** public holidays closed
Incomparable, uncompromising beauty made to last a lifetime. Extravagant, ergonomic, elegant design. Every detail formed to perfection. Conoduo with its enamelled waste cover – created with precious Kaldewei Steel Enamel 3.5 mm and guaranteed for 30 years. Made in Germany.
The epi Tome of elegance
conoduo – perfection in design.
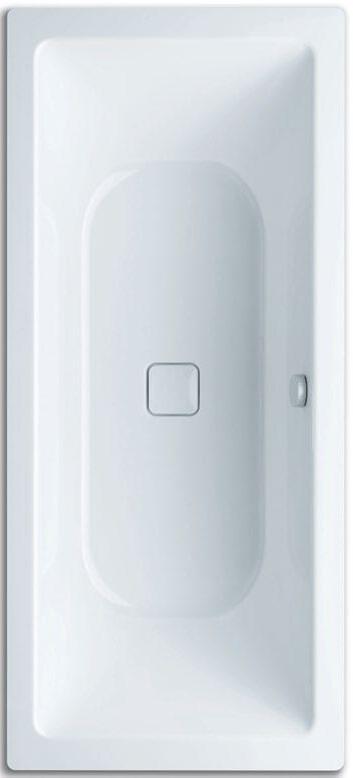

Contact us for further information: www.bathe.net.au or call 1300 133 320
• www.kaldewei.com
Product designed by Sottsass Associati
Mountain retreat
The relationship of Glenn Murcutt ’s houses to the landscape is not so much holding hands as the lightest of touches. But Paul McGillick suggests this holiday house in the Blue Mountains positively embraces its context.
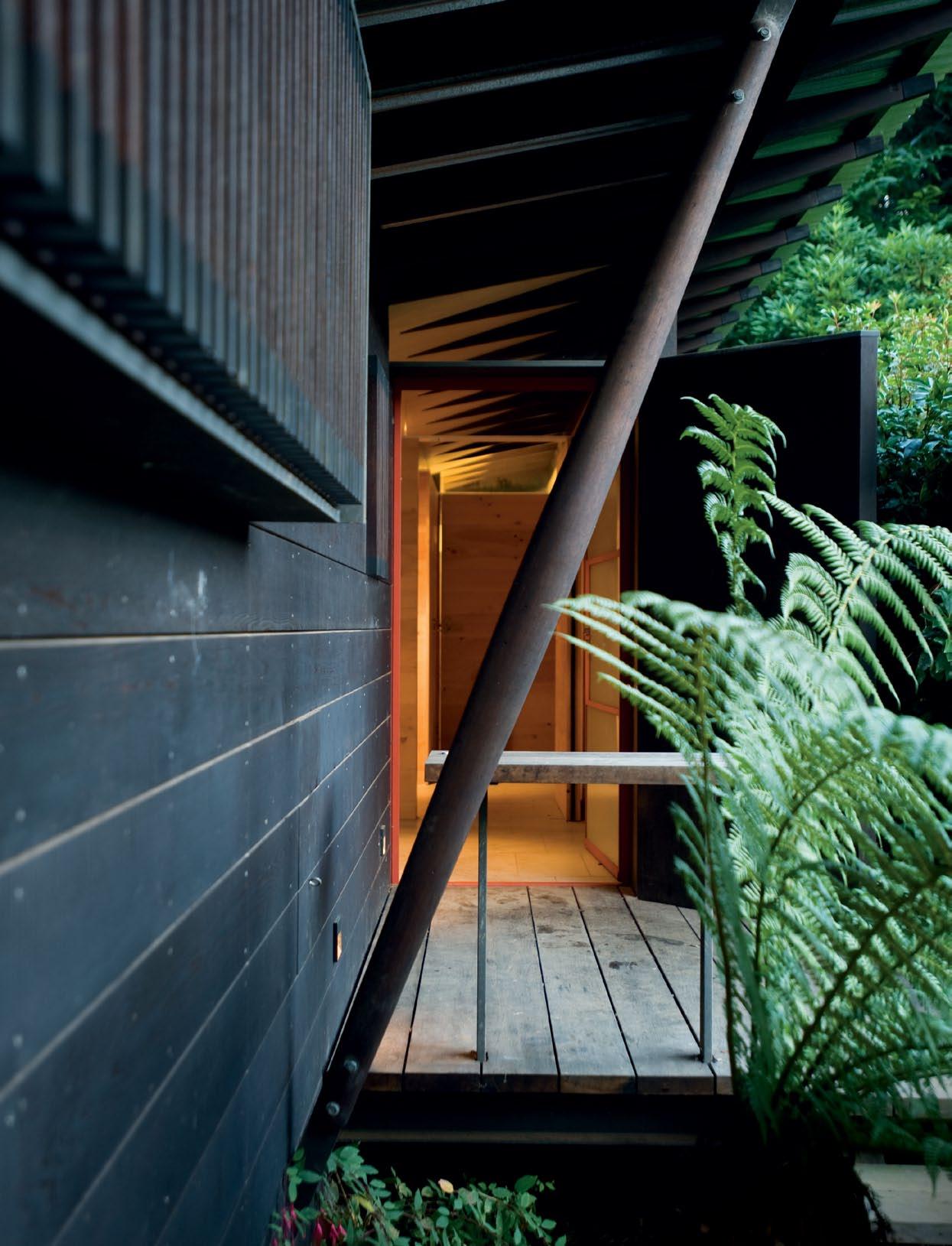 text Paul McGillick | Photo Gra Phy a nthony Browell
text Paul McGillick | Photo Gra Phy a nthony Browell
# 137 3 . on location
Fifty kilometres to the west of Sydney lie the Blue Mountains. They’re not quite the Swiss Alps, but they’re sufficiently rugged to have presented an impenetrable barrier to the early European settlers looking for arable land west of the ranges. They’re also very dramatic with their sheer drops into the dense rainforest of the deep, drowned river valleys which presented such an obstacle to the explorers.
In winter, they can be dramatic in other ways. The alpine climate can be severe with frost, snow and the upper mountains often shrouded in mysterious mist. This is very much the case with the area in which this small cottage is located, and the early settlers responded in a very European way to what must have seemed to them like a home away from home.
In this thickly forested area, there are some very large properties. The houses are constructed from timber and local hard bluestone with extensive cold-climate gardens mixing local flora with imported varieties of plant species.
In fact, there is an iconic Murcutt house not that far away, the Simpson-Lee House (198994). This is classic Murcutt: a house whose fingertips gently touch the sky, a lightweight building which hovers above its sloping site, a transparent pavilion with a floating roof angled up to draw in northern light in winter and provide protection from the sun in summer.
The contextual and programmatic contrast between the two houses could not be greater – notwithstanding the many typical Murcutt touches to this new Blue Mountains home.
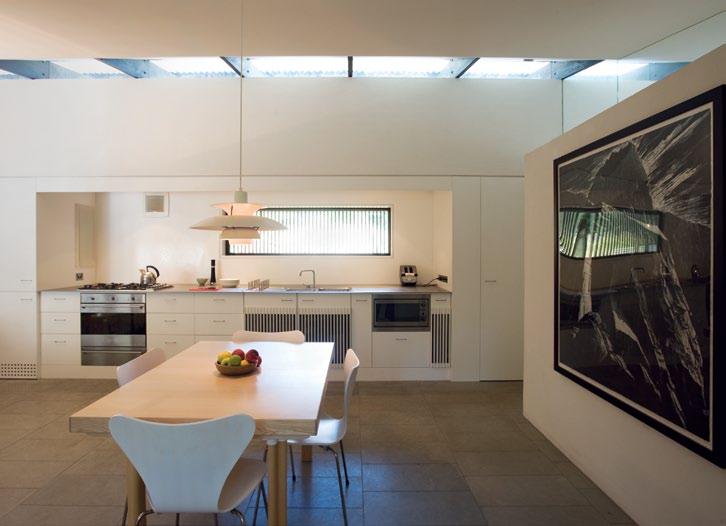
The new house was designed as a weekend retreat for a couple with two children. It replaced a building which had been used as an apple-packing store before burning down. Indeed, the only thing that remains from the original building is the washing tank Murcutt retained as part of his strategy to maintain links to the character and history of the site.
The brief was for a master bedroom and a children’s bedroom with bunk additions for friends. Murcutt also included a fold-down bed in the living space for additional visitors, with privacy provided by an Artek screen.
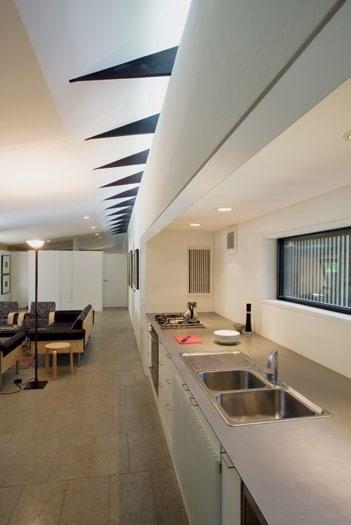
PREVIOUS PAGE | THE ENTRY IS TO THE SIDE OF THE DUCKBOARD. Ab OVE LEFT | THE KITCHEN/DINING AREA. Ab OVE RIGHT | LIGHT IS DRAWN IN THROUGH HIGHLIGHT WINDOWS. OPPOSITE | SLIGHTLY ELEVATED, THE HOUSE IS APPROACHED BY A DUCKBOARD. issue #16 habitusliving.com
The only thing that remains from the original building is the washing tank Murcutt retained as part of his strategy to maintain links to the character and history of the site.
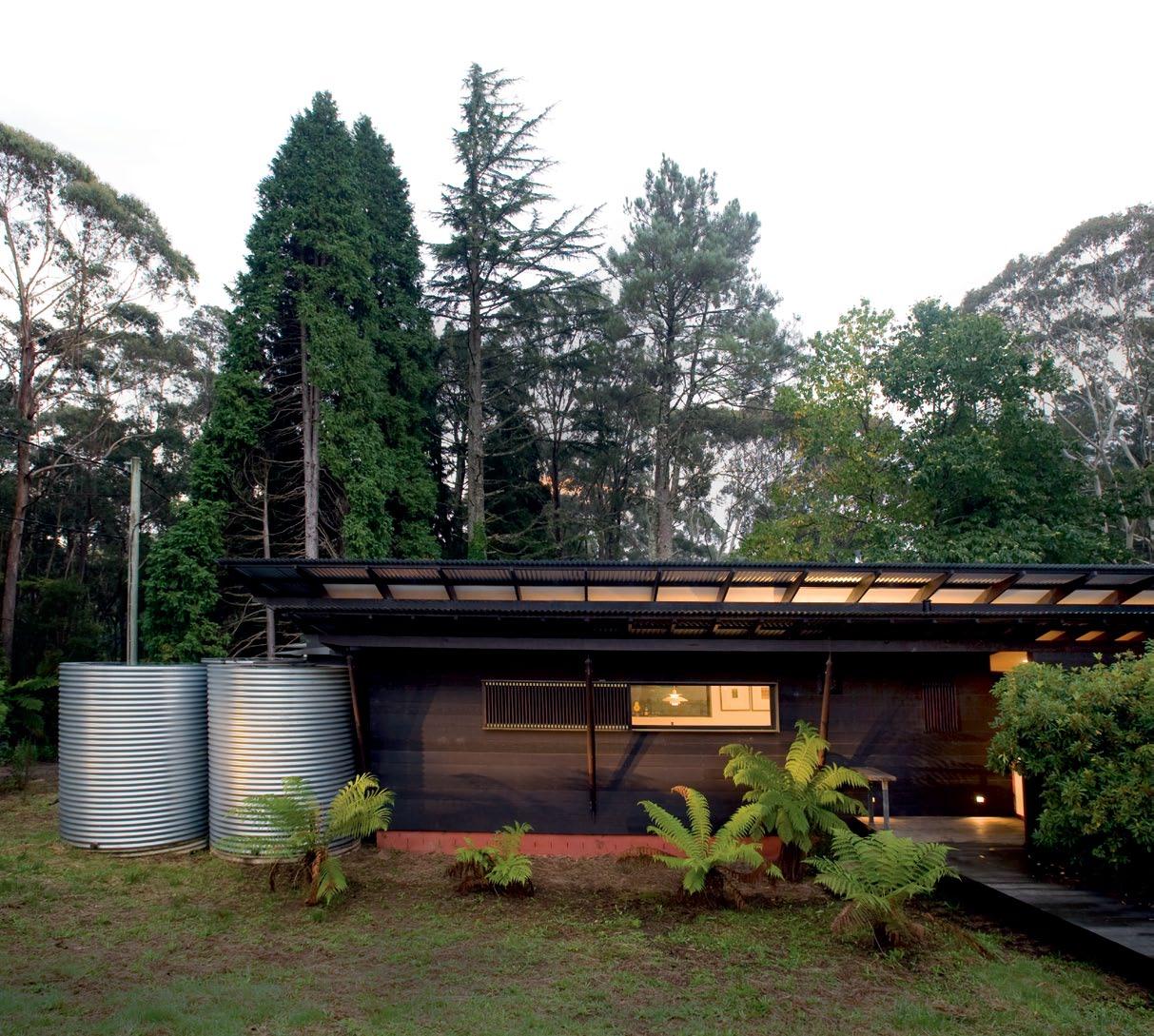
3 . on location # 139
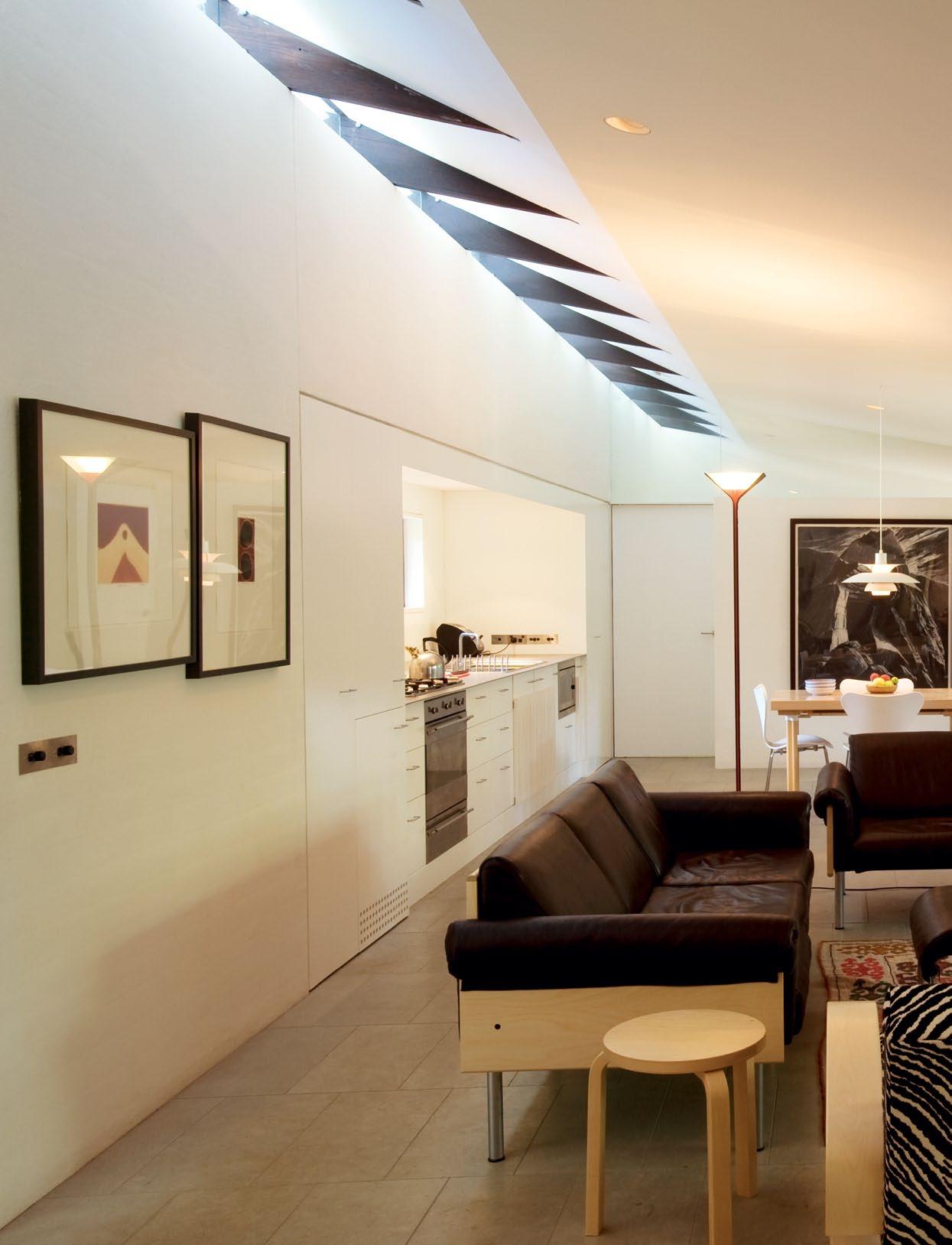
issue #16 habitusliving.com
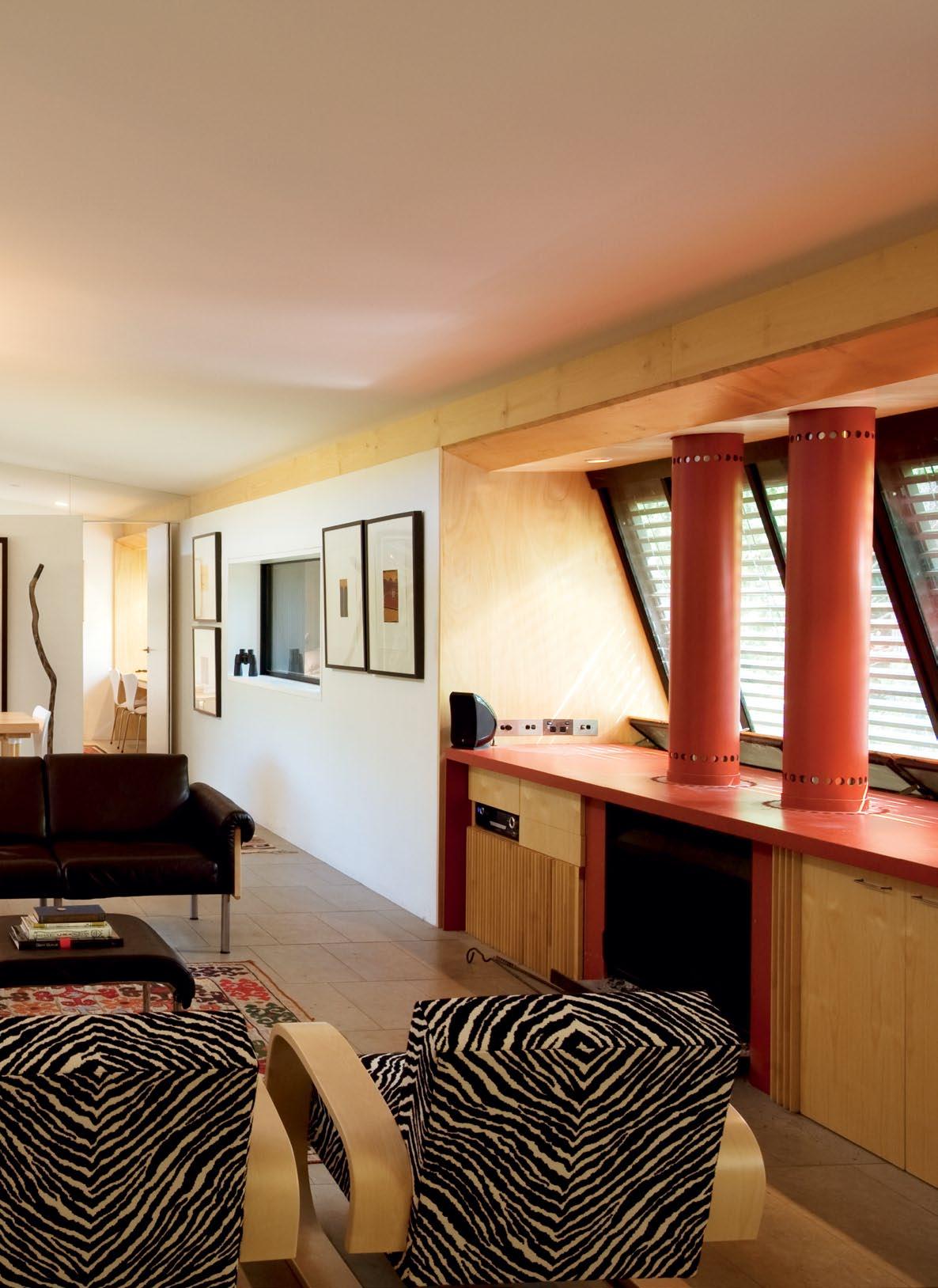
It ’s a modest house… quite tight without feeling tight.
3 . on location # 141
Murcutt | Architect
Murcutt oriented the ‘day’ spaces – living, dining, kitchen and bedrooms – to the north and the sun. The serving spaces – kitchen, bathroom, laundry and toilet – run along the southern side. This is also the street side, where Murcutt organised an entry zone approached by a timber ramp (duckboard) from which the bathroom and toilet can be accessed before entering the house. Highlight windows on the southern elevation bring in additional – and softer – light to the central living/dining space.
Unlike its nearby cousin, this house snuggles into its site, surrounded by trees and sitting firmly on a foundation raised enough to provide storage for things like a pump and gas bottles.
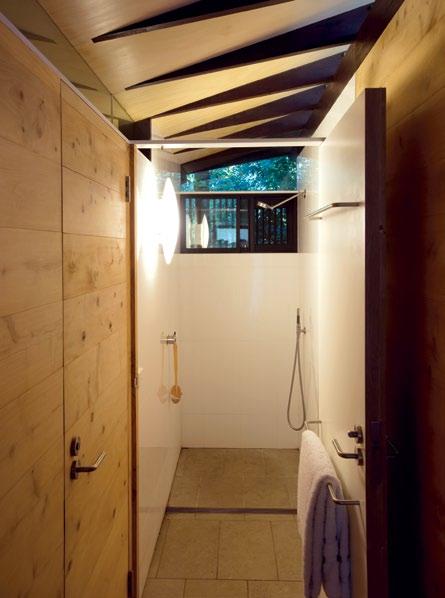
Reinforcing the close connection with its site, the house is clad in timber (Lawsonia Pine) taken from the site, with a bagged brick inner wall. Permission to fell trees on the site was obtained and justified by the need to access more sunlight. Apart from the cladding, the same timber was used for the lining boards in the house, as well as the desk, double bed,
double bunk-bed heads, duckboard and chest of drawers custom-designed by Murcutt and frequent collaborator, David Muston, a master furniture maker associated with Anibou.
An unexpected benefit, says Murcutt, is the “beautiful perfume” the timber gives off.

This extensive timber detailing, together with the luxurious limestone flooring, give the house an elegance not normally associated with weekenders.
Other typical Murcutt touches are the slatted timber window screens, the sloping glass windows, the sill vents that provide ventilation even in the wet weather common to this area, the Jetmaster slow combustion fireplace and the Ecomax waste water management system. The site needed to be self-sufficient in everything apart from power. The water tanks were originally supposed to go under the house, but they ended up being placed outside – as a deliberate gesture to maintain the original feel of the site.
The one feature that most obviously distinguishes this house from a ‘classic’
issue #16 habitusliving.com
The extensive timber detailing... gives the house an elegance not normally associated with weekenders.
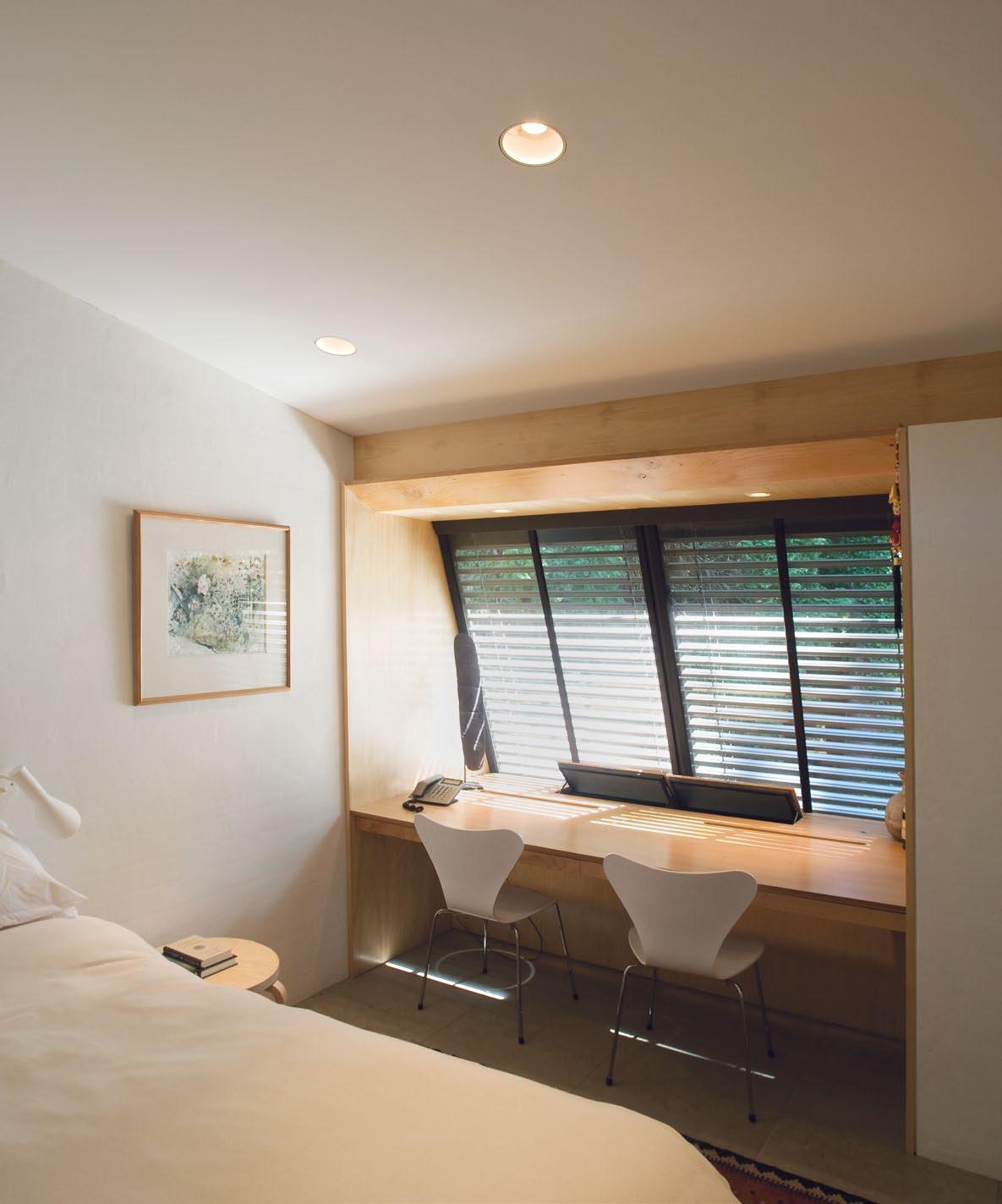
PREVIOUS PAGE | LIVING/DINING/KITCHEN AREA. Ab OVE LEFT | bATHROOM Ab OVE RIGHT | MASTER bEDROOM WITH TYPICAL MURCUTT STUDY NOOK
# 143 3 . on location
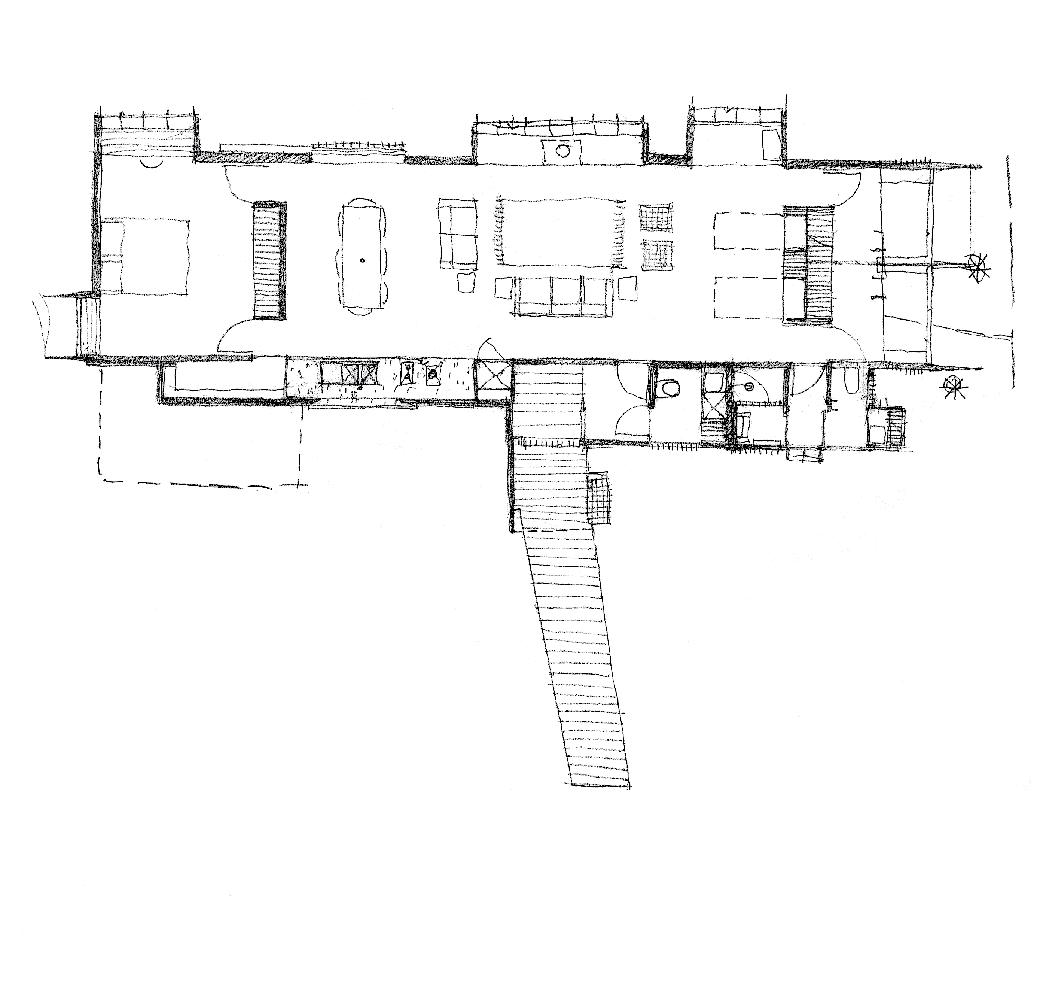
1 2 3 4 timber bridge entry kitchen pantry 5 6 7 8 bedrOOm writing rOOm dining rOOm sitting rOOm 9 0 q e f Old Out beds bed bunks bathrOOm laundry The word that springs to mind is ‘ cosy ’ . 2 e q 4 5 6 7 8 0 9 1 3 issue #16 habitusliving.com
ARCHITECT Glenn Murcutt Architect
ENGINEER James Taylor and Associates
BUILDER Rolley Clarke
Glenn Murcutt Architect (61 2) 9969 7797
FURNITURE
Artek dining table from Anibou. Fritz Hansen dining chairs from Corporate Culture. Desk customdesigned by Glenn Murcutt and David Muston and made from on-site Lawsonia Pine trees. Double bed designed by Glenn Murcutt and David Muston available from Anibou. Bunk beds from Artek and available from Anibou. Bunk-bed heads custom-designed by Glenn Murcutt and David Muston and constructed from on-site Pine.
LIGHTING
General lighting from Euroluce, Targetti and Anibou. Louis Poulsen pendant light by Poul Henningsen from Targetti. Arne Jacobsen bed lights from Targetti.
FINISHES
Foundations painted with Murobond Paints. Living, dining and bedroom walls are reversed brick veneered and internally bagged with Murobond Paints. Internal walls are lined with Lawsonia Pine milled from a tree on site. External walls are reverse brick veneer with stud framing and timber lining. Wet area tiles supplied by Bisanna Tiles. General flooring is reinforced concrete and limestone from Pazotti. External corrugated iron roof from BlueScope.
FIXED & FITTED
Entry bridge in universal steel beams and Tallowood decking. Shower drains by Stormtech. Tapware by Arne Jacobsen from Dedece. Sliding doors and windows from Skyrange Windows. Slatted Tallowwood screens by Glenn Murcutt and David Muston. Rolling water tanks in Aquaplate steel. Jetmaster 850 fireplace built into steel casing designed by Glenn Murcutt.
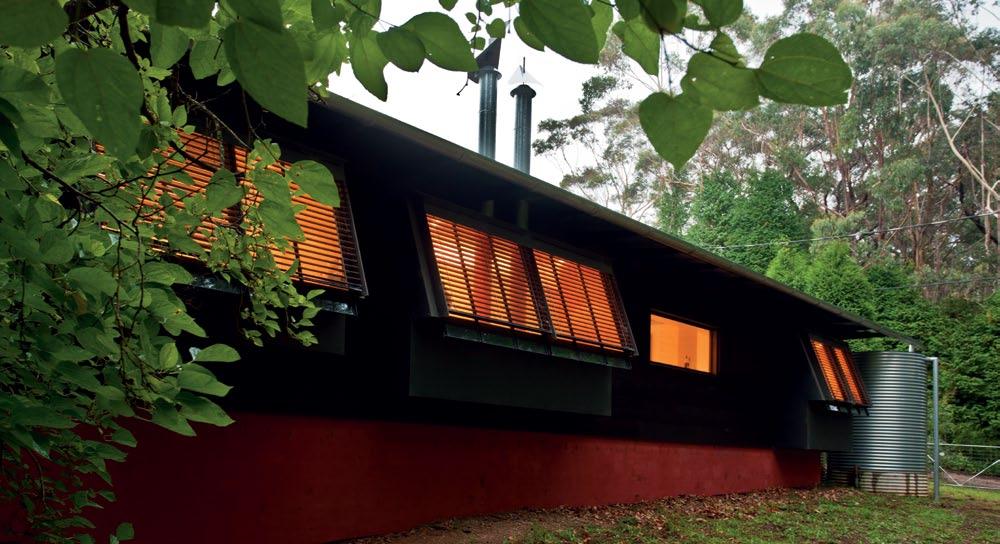
Murcutt home is its ‘interiority’. It has none of the usual Murcutt transparency. He says himself that it is “perhaps a more enclosed house than any other I've done”.
The word that springs to mind is ‘cosy’, a feature driven by the client, partly to generate a rural rather than an urban feel, and partly to engender a snug atmosphere during the dark and severe winters. Murcutt thinks it has something do with the fact that his client is English. “He loves the interior side of it,” says Murcutt, “and the horizontal windows where you can look out into the landscape.”
Murcutt describes it as a “modest house... quite tight without feeling tight”. In fact, it feels quite spacious – a testimony to adroit planning, a light internal palette and subtle use of glazing. While it may not be as extensive as in other Murcutt houses, this glazing succeeds in effectively drawing in ample natural light from both north and south.
drop box
OPPOSITE PAGE | FLOOR PLAN. Ab OVE | THE CHARACTERISTIC MURCUTT SHUTTERS AND ANGLED WINDOWS FROM THE OUTSIDE.
3 . on location # 145
habitusliving.com/issue16/glennmurcutt
Blue Mountains House in focus
Habitus speaks to resident Duncan Peppercorn about his unique selection of finishes, fittings and furnishings.
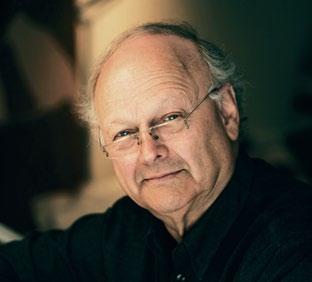
In the main bedroom, the Arne Jacobsen bedside lights were selected by Duncan Peppercorn for their stability and ability to illuminate the exact desired area and “they look cool,” he says. David Muston crafted a series of wood fittings for the home, including a desk, duckboard, bunk-bed heads and a chest of drawers, all made from Pine trees that were removed from the site. This site saw fires ruin the previous residence, so the water tanks were required for a functional purpose. “We had decided not to put them under the house as originally planned; the style was a natural extension of the desire to retain the look,” says Duncan. The artworks in the living room are a print series by selected Indigenous artists from the Warmun Community. In the bathroom, the shower drains are “one of the nicest touches in the house,” explains Duncan. “It clearly delineates the shower area which has no glass door and is ‘warm water heaven’.”
An Australian architect who graduated from the University of New South Wales in 1964, Murcutt's prolific oeuvre in the architectural realm spans several disciplines. A Sydney resident, Murcutt lives with his wife Wendy Lewin (also an architect) with whom he often collaborates. Murcutt founded the Australian Architecture Association and identifies his early interest in the craft with his childhood days working in his father’s joinery shop. This is where he learnt essential joinery techniques and built a strong understanding for the principles of design, which has enabled him to create custom pieces for the homes he designs. Murcutt’s work is recognised worldwide for its signature simplicity and he has won numerous architecture awards. His practice continues to flourish, and next year Glenn will travel to Rome to undertake a residency.
CLOCKWISE FROM LEFT aj wall lights DESIGNED BY aRNE jaCOB s EN FOR lO uis p O uls EN FROM CORPORATE CULTURE, CORPORATECULTURE COM AU
tilEs 35 CMx70 CM IN BIANCO FROM BISANNA TILES BISANNA COM AU
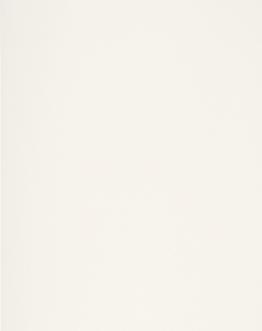
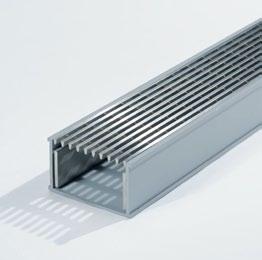
watER taNKs ROLLING GRADE IN aQ uaplatE FROM BLUESCOPE WATER, BLUESCOPEWATER COM
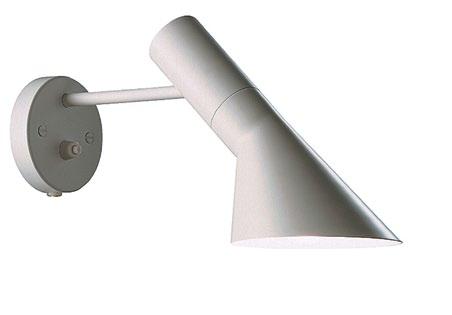
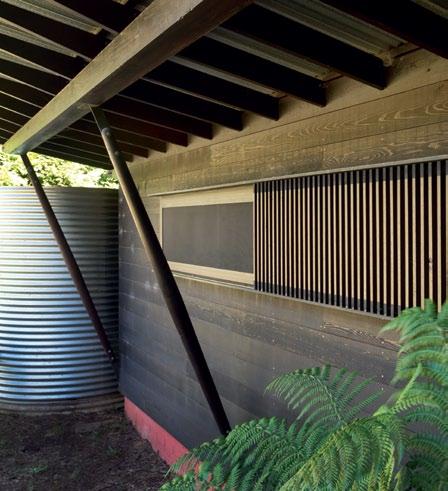
EtChiN g pRiNt ENTITLED DURACK HILL BY ARTIST tO mmy CaRRO ll FROM NORTHERN EDITIONS PRINTMAKING STUDIO AND GALLERY, NORTHERNEDITIONS COM AU sh OwER DR aiN s FROM STORMTECH, STORMTECH COM AU
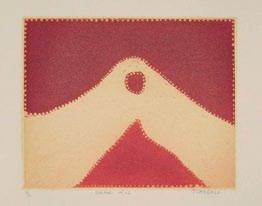
DO u B lE BED DESIGNED BY glENN mu RCutt AND HANDCRAFTED BY DaViD mustON, FROM ANIBOU, ANIBOU COM AU
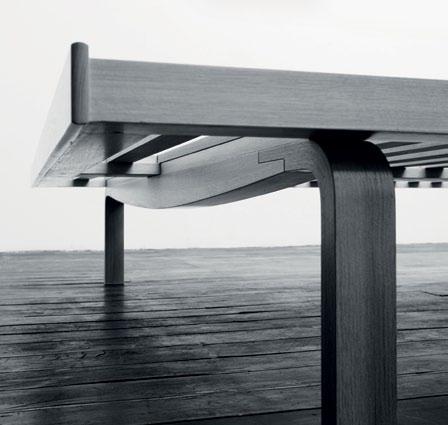
issue #16 habitusliving.com
Glenn Murcutt
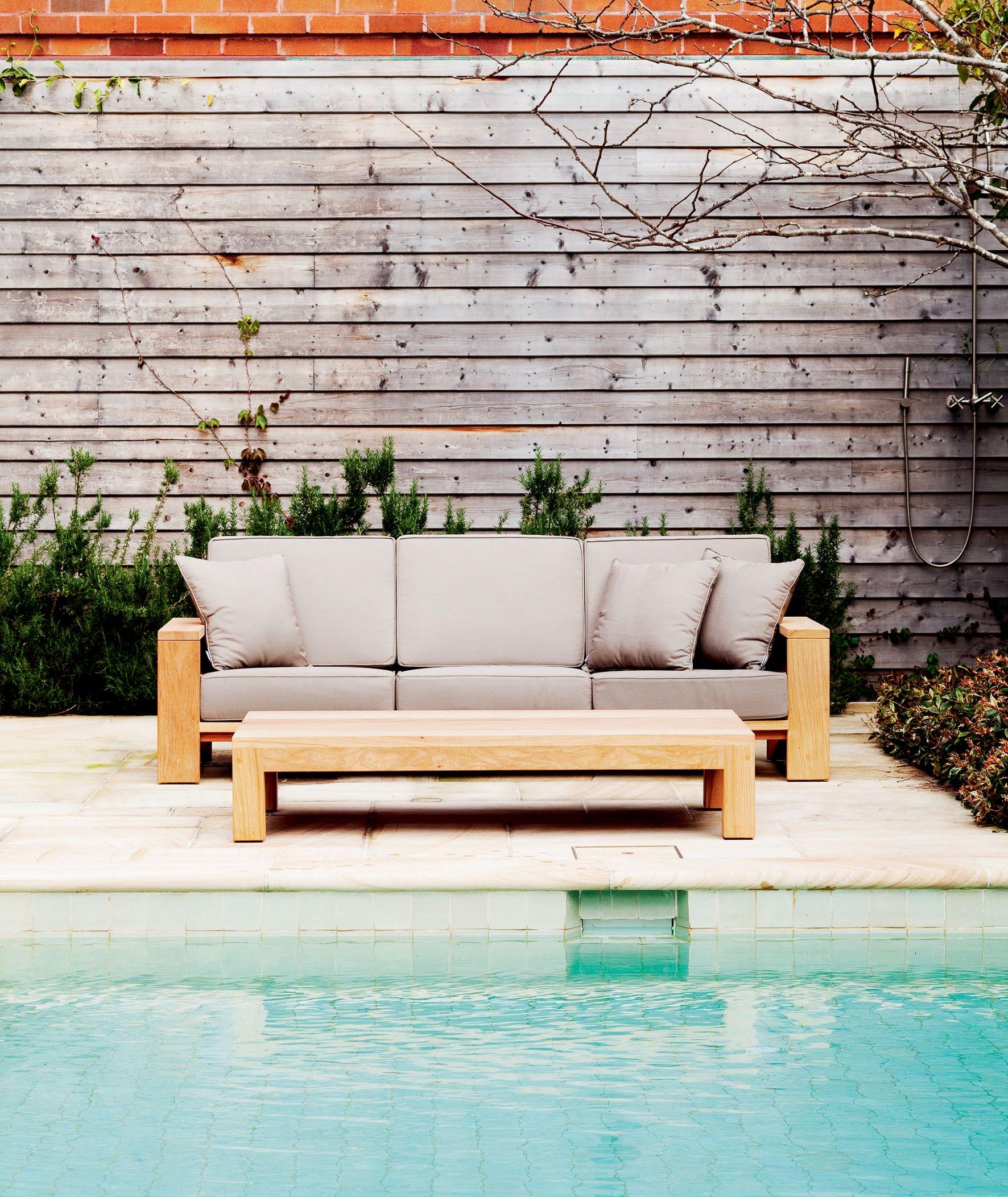
OFFICE + SHOWROOM 55 CRANBROOK ST BOTANY, NSW, 2019 P: +61 2 9316 9066 | F: +61 2 9316 9055 ROBERT PLUMB, A COMBINATION OF STYLE + PRACTICALITY Maxi 3 Seater $4,785 Chunky Coffee Table From $1,300 MEET MAXI
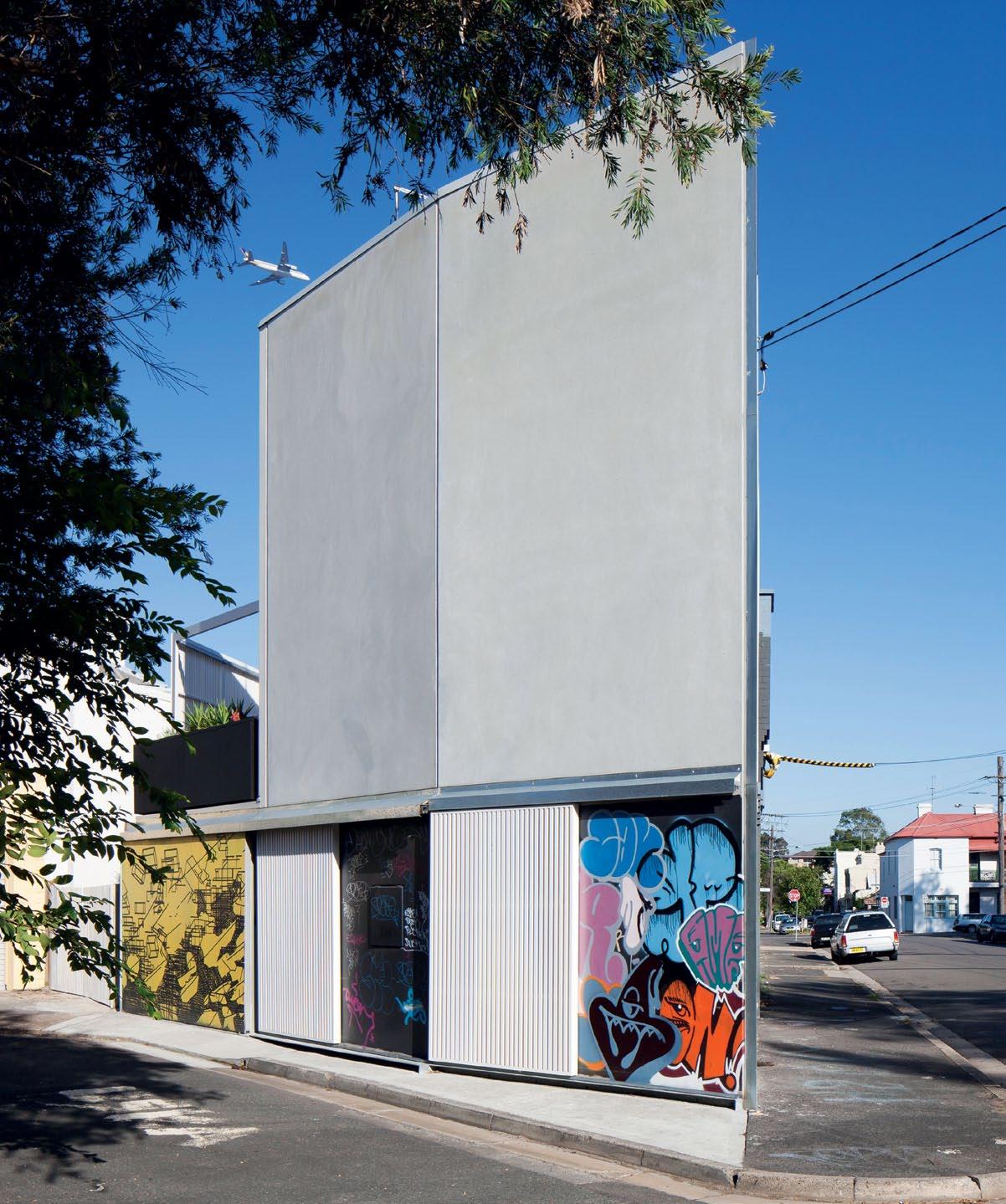
issue #16 habitusliving.com
Parallax vision
The inner-Sydney suburb of NewtowN continues to resist gentrification, especially down near the railway line where architect, Jo N Jacka has built a house for himself and his family. Paul McGillick discovers a house which reflects its mercurial context.
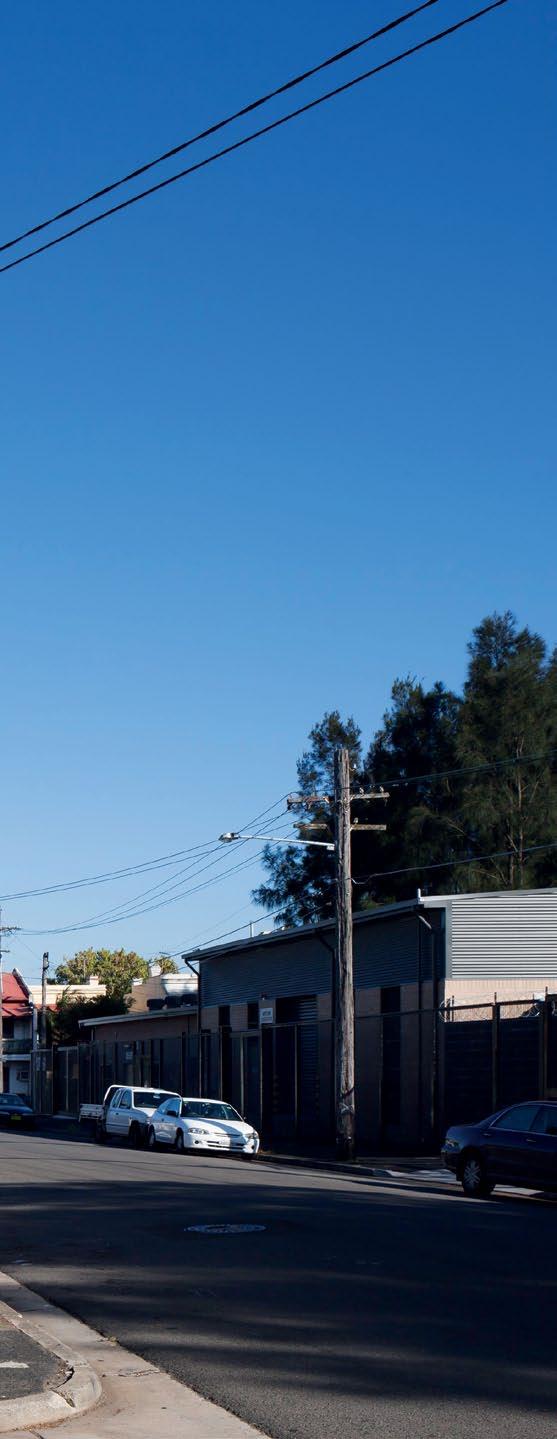
3 . on location # 149
text Paul McGillick | Photo Gra Phy t oM FerGuson
Architects often love to play with ideas. The problem is that the ideas can often become too abstract, leading to a kind of obscurantism which makes the final product unliveable.
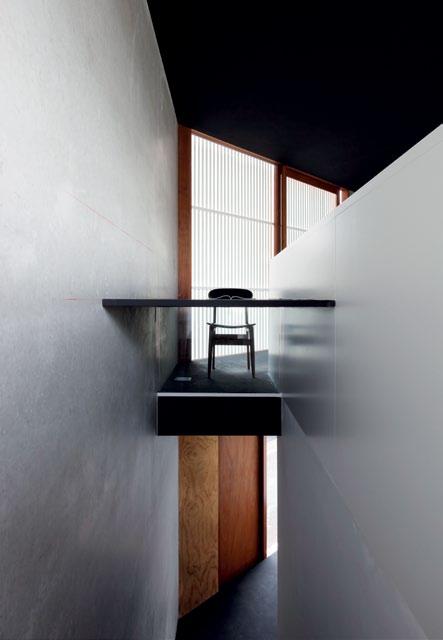
When he came to design his own home, Sydney architect, Jon Jacka, also wanted to wrestle with issues. But these were anything but abstract.
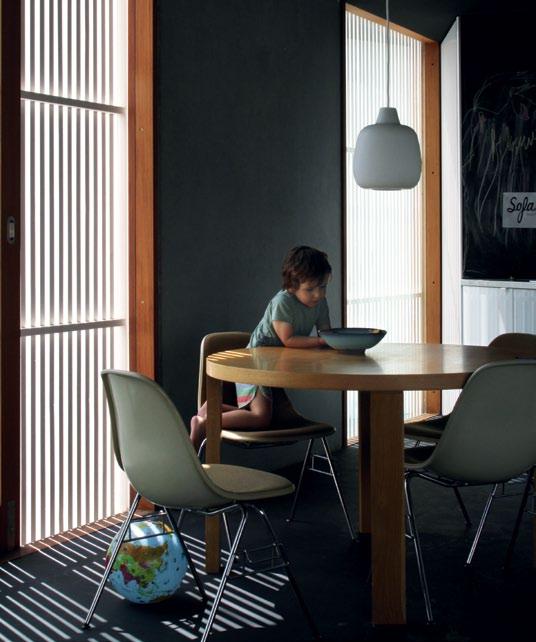
On the contrary, Jacka wanted to address the fundamental realities of place, construction, affordability and constant change. The result is a house which embodies, reflects and articulates process.
Approaching the house, it presents like a flying wedge exploding out of its corner site. In fact, the house is a parallelogram whose form has been determined by the way in which the site has been sub-divided to allow for rear vehicular access to the pre-existing terrace house. The new house replaces an old garage and makes do with just 75 square metres of plot.
Basically, the house takes the notion of responsiveness to its logical conclusion. Nothing is imposed or prescribed. Instead,
Jacka’s modus operandi has been to respond to the reality of prevailing circumstances.
So, let’s look at some of those responses, starting with place.
This is a raffish neighbourhood with a wild mix of residential types along with a mix of light industrial buildings, most of which are now being adapted to new uses such as apartments, and artists’ and designers’ studios. ‘Such a context,” writes Jacka in some notes on his building, “suggested a building not necessarily tied to an expression of its type”.
Hence, he has opted for a threestorey building which conforms in scale to its neighbours. Its general form hints simultaneously at a shopfront, small industrial structure and terrace house. A deck at the rear of the house not only provides a fascinating roofscape vista of the immediate neighbourhood, but also ensures (along with the fall of the roof on the second storey) that there is no over-shadowing of the terrace house at the rear.
Jacka points out that the area is “an outdoor gallery of sorts” which hosts regular tours of
issue #16 habitusliving.com
PREVIOUS | Look carefuLLy and The paraLLeLogram form becomeS apparenT Ab OVE LEFT | a bridge acroSS The doub Le-heighT STairweLL provideS Space for a STudy nook. Ab OVE RIGHT | The Living/dining/kiTchen area. OPPOSITE | parT of The firST fLoor Living area. The coffee TabLe iS a miLiTary Trunk beLonging To LieuTenanT coLoneL george coLvin, commanding officer of The 2/13 baTTaLion.
The house can be used in different ways and for different purposes, responding to constantly changing circumstances.
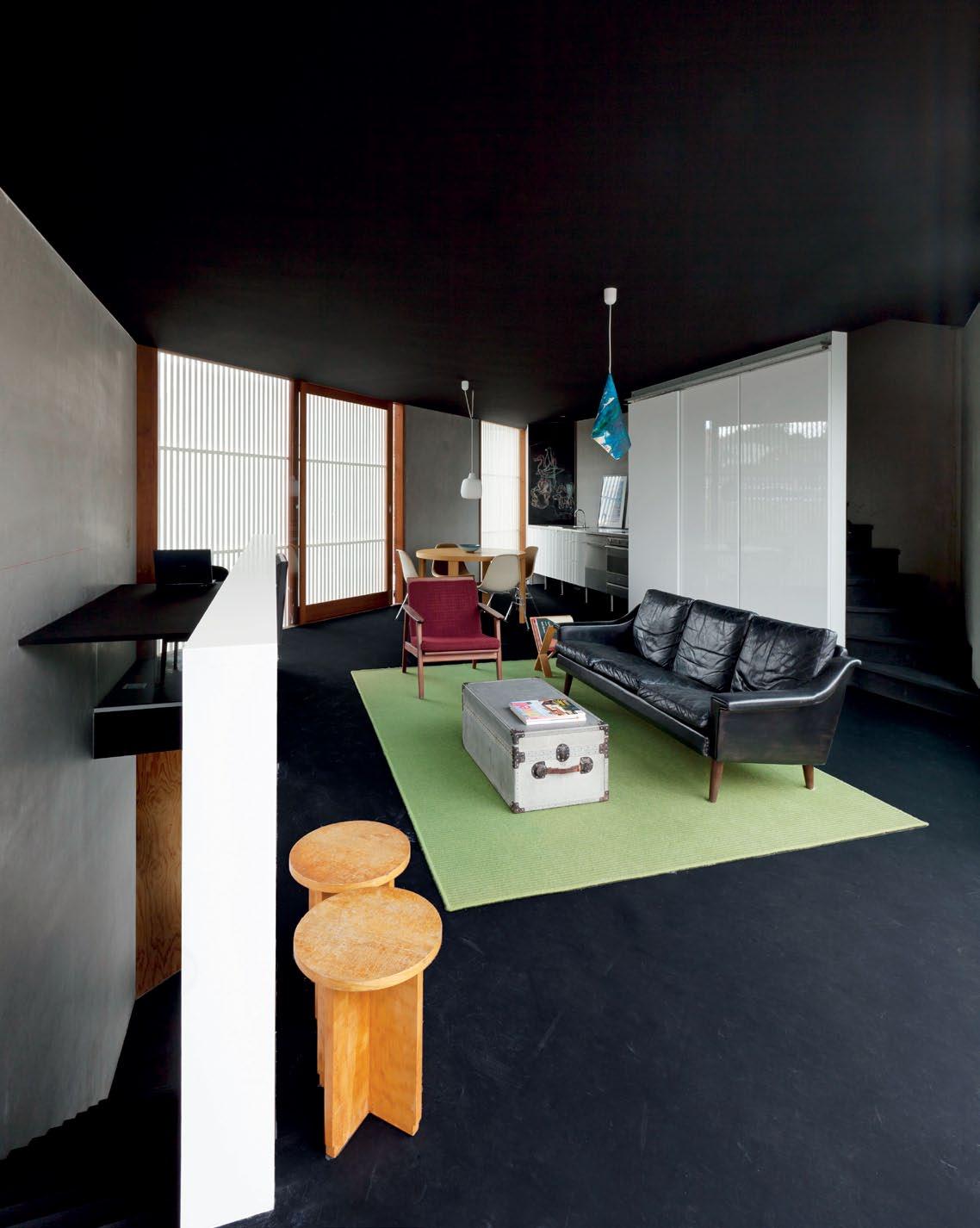
3 . on location # 151
The large hinged walls, when opened up, provide a single space, or three separate rooms when closed.
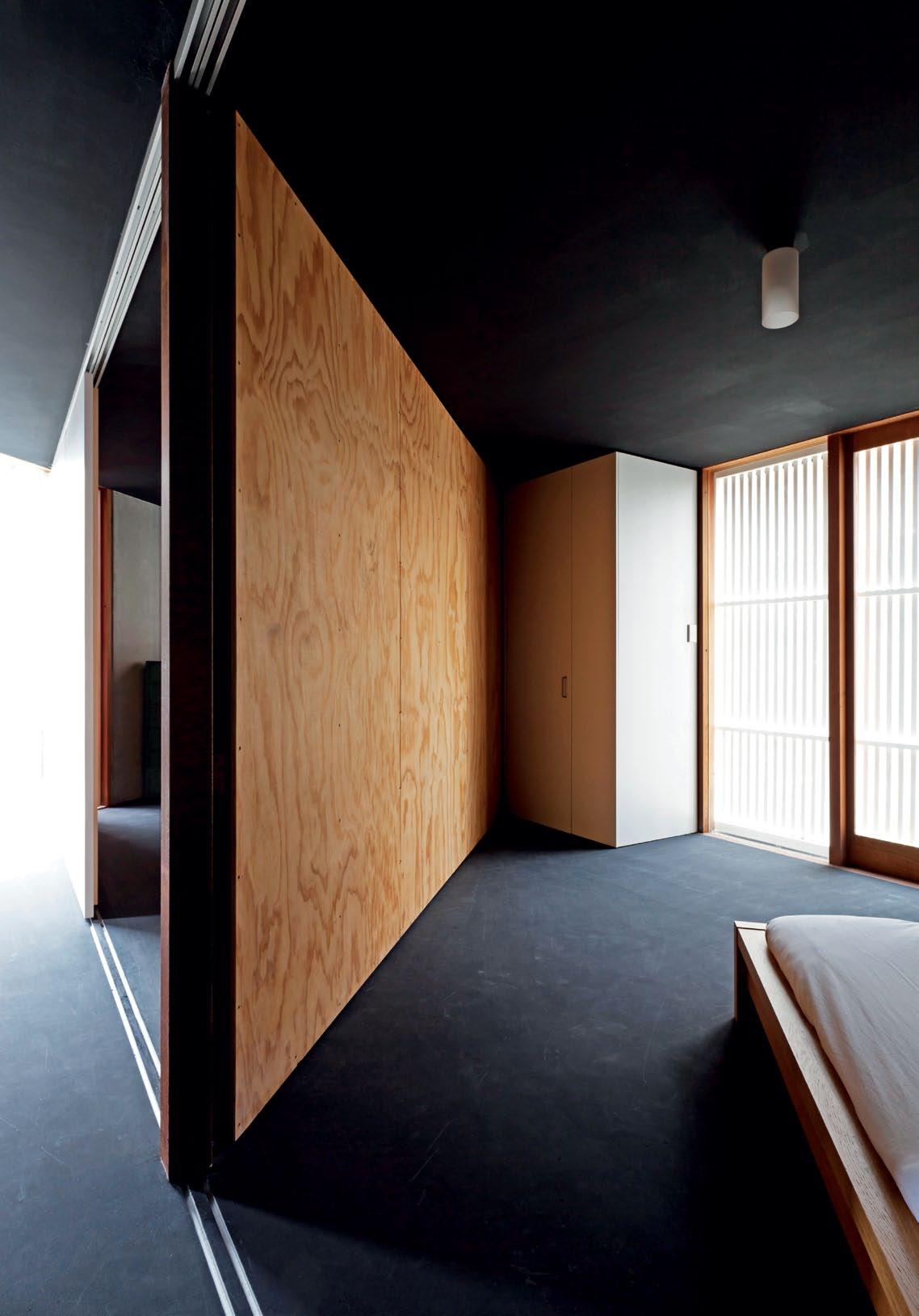
issue #16 habitusliving.com
the local graffiti. Jacka was reconciled from the beginning that the house would attract graffiti – although he didn’t expect the civility of the graffitists to knock on the door and ask permission to paint on the front façade.
In much the same way, the construction process was also responsive to reality. Jacka describes his role in the construction process as “akin to that of editing”. Having established the basic form, planning and construction at the beginning, Jacka says that subsequently the builder and, to a lesser extent, the Council, pushed the design in new directions.
“Early assumptions of what the building may look like were re-thought throughout the construction period – at times in response to the builder’s preferred construction method, at others in response to the availability or cost of comparative materials. The process was one of continual response and resolution,” says Jacka.
The one constant was affordability. Jacka argues that if economy in building is to be taken seriously, then it is imperative that an architect respond to the way his chosen builder works. In this case, for example, the builder argued for
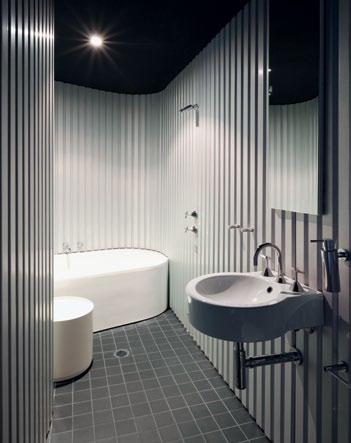
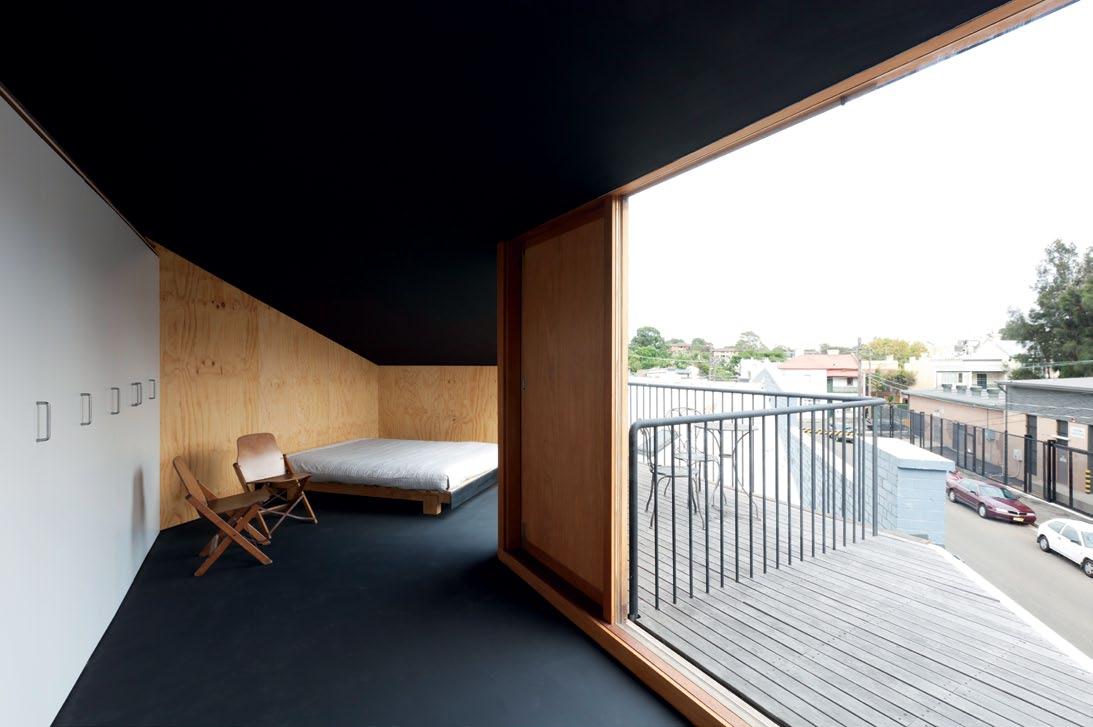
3 . on location # 153
OPPOSITE | The down STairS Space wiTh iTS pivoTing Timber waLL TOP | The maSTer bedroom LookS ouT TowardS The
Line. Ab OVE | The downSTairS baThroom feaTureS a baSin from caroma.
raiLway
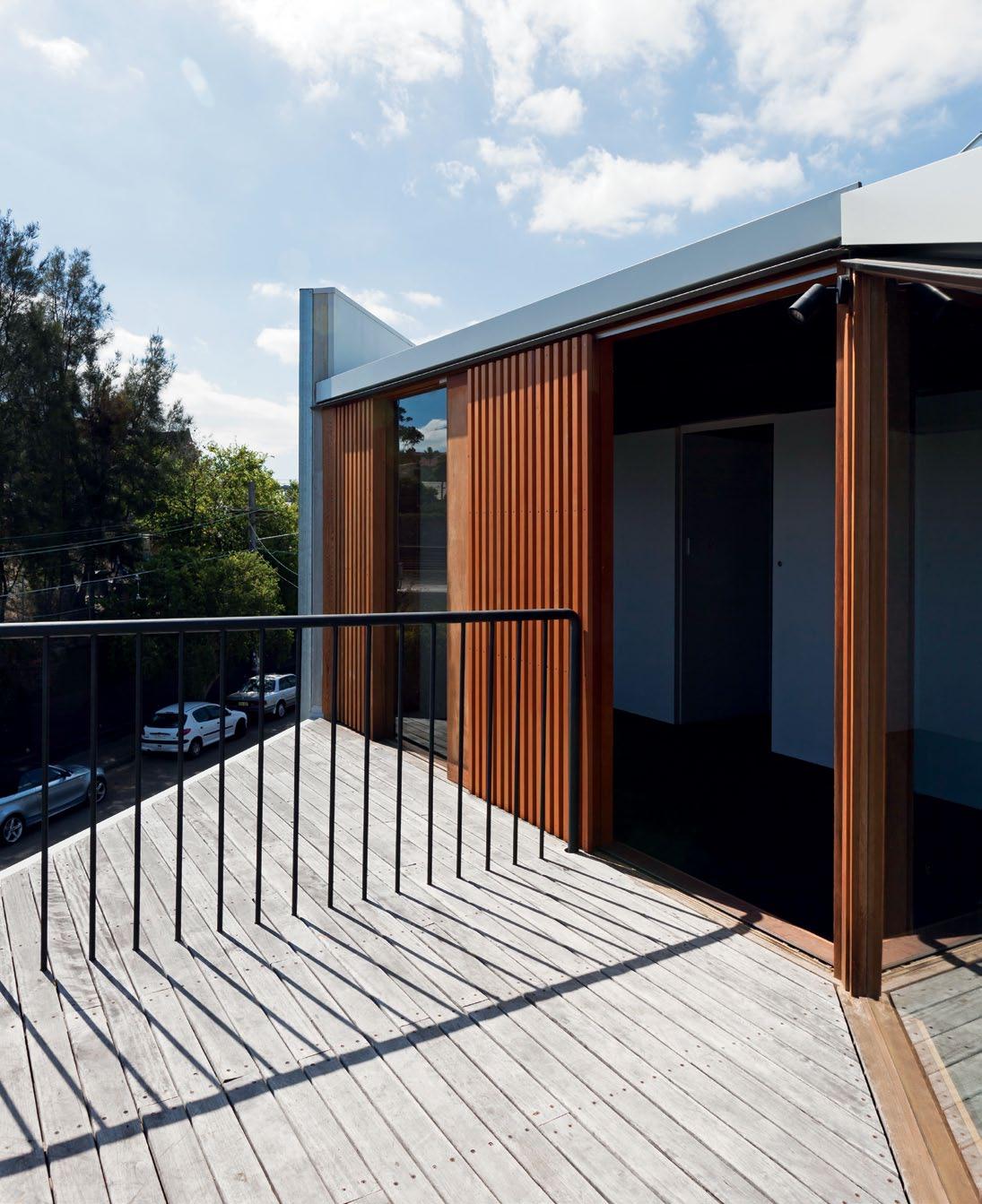
issue #16 habitusliving.com Ab OVE | The up STairS deck off maSTer bedroom provideS a faScinaTing roofScape viSTa of The immediaTe neighbourhood.
the use of pre-cast concrete. So, in the absence of any other tender responses, pre-cast became the main construction material. And there are lots of other examples – the use of plywood finishes throughout derived from the decision to use plywood to clad the two, large, hinged doors downstairs (where the plywood also acts as bracing), the use of C-grade ply throughout, the privacy/shade screens changed from clearsealed Cedar to painted treated Pine, while the use of steel cladding for the downstairs bathroom pod replaced tiles and allowed for its curved profile.
In his notes, Jacka comments: “The idea of luxury that so often pervades material selections in contemporary houses, is replaced here by durability and robustness and the idea of living without the need to tiptoe around the house. Our four-year-old son can throw whatever he likes at the building with no impact.”
Finally, the house has an inbuilt adaptability which allows for constant change. One way in which this works is by “avoiding the spatial prescription of uses”. So, the house can be used in different ways and for different
purposes, responding to constantly changing circumstances, including new owners in the future who, says Jacka, could have a wide range of uses for the building from share accommodation, through office-residence to a small gallery. The main tactic here is to create uninterrupted open spaces by keeping services (bathroom, storage, kitchen) and circulation (the stairs) to the internal, side wall – not to mention light and natural ventilation from the external wall. Jacka also points out that the “unorthodox” biomorphic shape of the bathroom allows for a generously sized bath without reducing the size of the adjacent garage. Storage areas are located under and above the stairs.
On the ground floor, flexibility is achieved by the insertion of large (3.5 metre wide) hinged walls which, when opened up, provide a single space, or three separate rooms when closed. On the first floor, the kitchen is partly tucked away under the stairs, allowing the living/dining area to flow out to the deck.
On the top floor is what is effectively the master bedroom, a kind of mansard room with views out over the urban tapestry of Newtown.
3 . on location # 155
In the case of the walls and floors of this house there is a story behind these materials that adds to the character of a space that could all too easily be lost.
JACkA | ArCHITECT ANd rESIdENT
issue #16 habitusliving.com 1 1 6 6 2 2 2 7 7 5 5 3 8 8 4 4 9 2 5 4 9 9 ENTRY BEDROOM GARAGE BATHROOM STORE LIVING/DINING KITCHEN STUDY DECK
ground floor
second floor
3
first floor
droP box
archiTecT Jon Jacka Architect
pro JecT Team Jon Jacka
STrucTuraL engineer Maurice Dawson (Law and Dawson)
buiLder Fred Legge
Jon Jacka Architect
(61) 430 911 360
FURNITURE
In d ining room, Blade table by Temperature d esign and second-hand fibreglass Eames d SS chairs. In Lounge room, lounge and armchair purchased on Ebay, school hall chairs are from Mittagong Antiques Centre, coffee table is a military trunk belonging to Lt Col George Colvin, commanding officer of the 2/13 Battalion WWII, green shelf unit is made from artillery cases. Futon double beds from Fantasy Futon and Ikea. In Child’s Bedroom, bed is owner-made. Outdoors,
Appropriately, Jacka and his wife and small boy are currently living on the ground floor, leaving this room as an office-cum-playroom.
Perhaps Jon Jacka should have the last word.
“The decision to use these materials as the finished surfaces,” he says, referring to the precast concrete and plywood, “could also be seen in relation to what the modern artist would have referred to as ‘knowing when to finish’.

“Translated into architecture, I’m suggesting that the application of finishes or embellished architectural detail around or over that which is required for structural or construction purposes requires more consideration in term of its merit or necessity. In the case of the walls and floors of this house there is a story behind these materials that adds to the character of a space that could all too easily be lost.”
habitusliving.com/issue16/jonjacka
dining table from Ascot Teak and chairs from r etro on r egent.
LIGHTING
d ining table pendant from Mitchell r oad Antiques. Ground floor glass cylinder lights from Bunnings.
FINISHES
Generally throughout, transfloor from Girotto Austral Precast, door and window frames in Cedar with Feast Watson sealer, doors and windows are by Artarmon Joinery, Easyclad
steel wall linings from Lysaght, plywood walls are sealed with decking oil, all paint from d ulux. In wet areas, tiles are from PY d d esign Centre.
In k itchen, cupboard doors by Alexandria Spraypainting Services. All decking is unsealed Tallowood from Precision Flooring.
FIXED & FITTED
Generally throughout, internal sliding doors and cupboard tracks and rollers from Centor, external screens and cedar doors use
Brio Timberoll 100 and 170 track system and flush bolts and pulls, door and window hardware by Brio, tapware from r eece, stainless steel floor boxes are from C d S Cable d uct Systems. In k itchen, oven and cooktop from Smeg, dishdrawer from Fisher & Paykel, Franke kitchen sink from Cass Bros. Bath from Cass Bros., toilets and ground floor basin from Caroma and second floor basin from r eece.
3 . on location # 157
OPPOSITE | fLoor pL anS. Ab OVE | LocaL graffiTi arTiSTS have made Their mark on The ground fLoor waLLS of The houSe – wiTh Jon Jacka S permiSSion.
Parallel house in focus
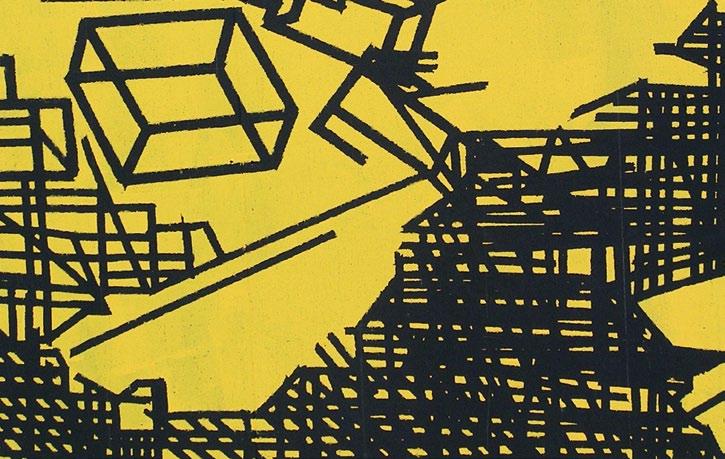
Newtown is known for its graffiti-soaked alleys and walls so when resident and architect Jon Jacka built his home in the neighbourhood he donated the exterior walls to this underground art form. “Given this context, I saw the graffiti on the ground floor walls of the house as a given from the outset and anticipated them in the design and arrangement of the façades. The ground floor walls were painted black, which became something like a blackboard for others to embellish,” says Jon. One area is covered in tags and as you approach the sliding plywood garage door the viewer can observe a more calculated type of stencil art that was inscribed by Jon himself and good friend rob Harper (also an architect). The interior precast concrete walls and painted plywood floors are both inseparable from the construction of the building, the walls are the primary structure of the house and are “indestructible”, while the floors are a very practical solution to the frequently used surface since they can be repainted as required. In the k itchen, the dining table was chosen for its shape and size. “The circular table appreciates the triangular nature of the room,” says Jon. The two hinged sliding doors in the house are large plywood walls that divide the ground floor rooms to provide separate spaces without impacting the overall area of a room. “The sliding doors are an important means of maintaining the maximum use of the building’s internal area,” says Jon.
cLO ckwISE FROm TOP stencil art compLeTed on-SiTe by reSidenT J on Jacka and friend rob harper
Charles and r ay Eames are the couple that led the mid-Century Modern design world into an era of social change with visionary concepts and appealing designs. After many decades designing and producing various classics, such as the dss chair, the Eames’ put down their tools. They then focused more on communications than products, creating films, multi-media presentations and exhibitions that shaped the way people thought about objects, ideas, history, and science. They are recognised as one of the most important design duos to contribute to Mid-Century Modern design.
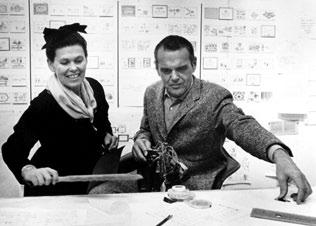
moulded plastic side chair (dss) deSigned by raY and charles eames for herman miLLer, hermanmiLLer.com.au avaiL abLe in auSTraLia from Living edge, Livingedge.com.au
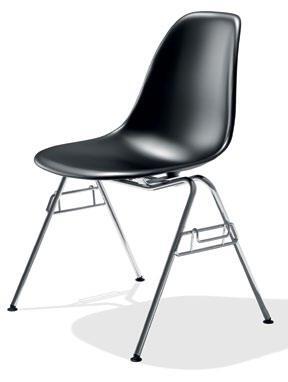
precast concrete floors in TranSfLoor from auSTraL precaST auSTraLprecaST.com
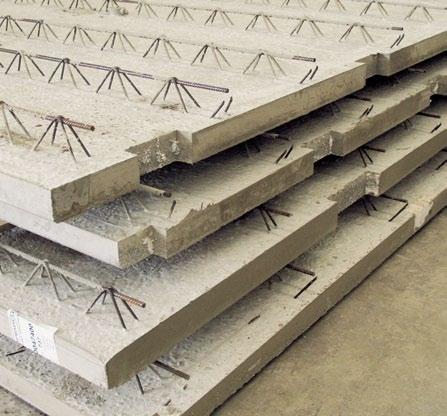
blade round wooden table from TemperaTure deSign, TemperaTuredeSign.com.au
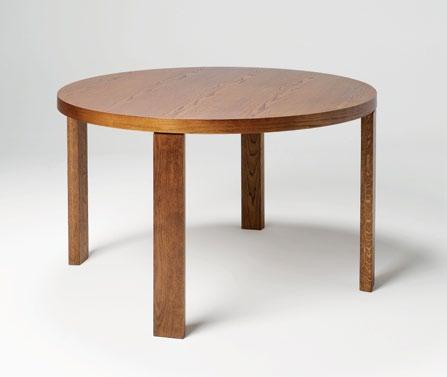
issue #16 habitusliving.com
Jon Jacka made creative use of walls, allowing graffiti artists to indulge in their artform:
raY aND charles eaMes

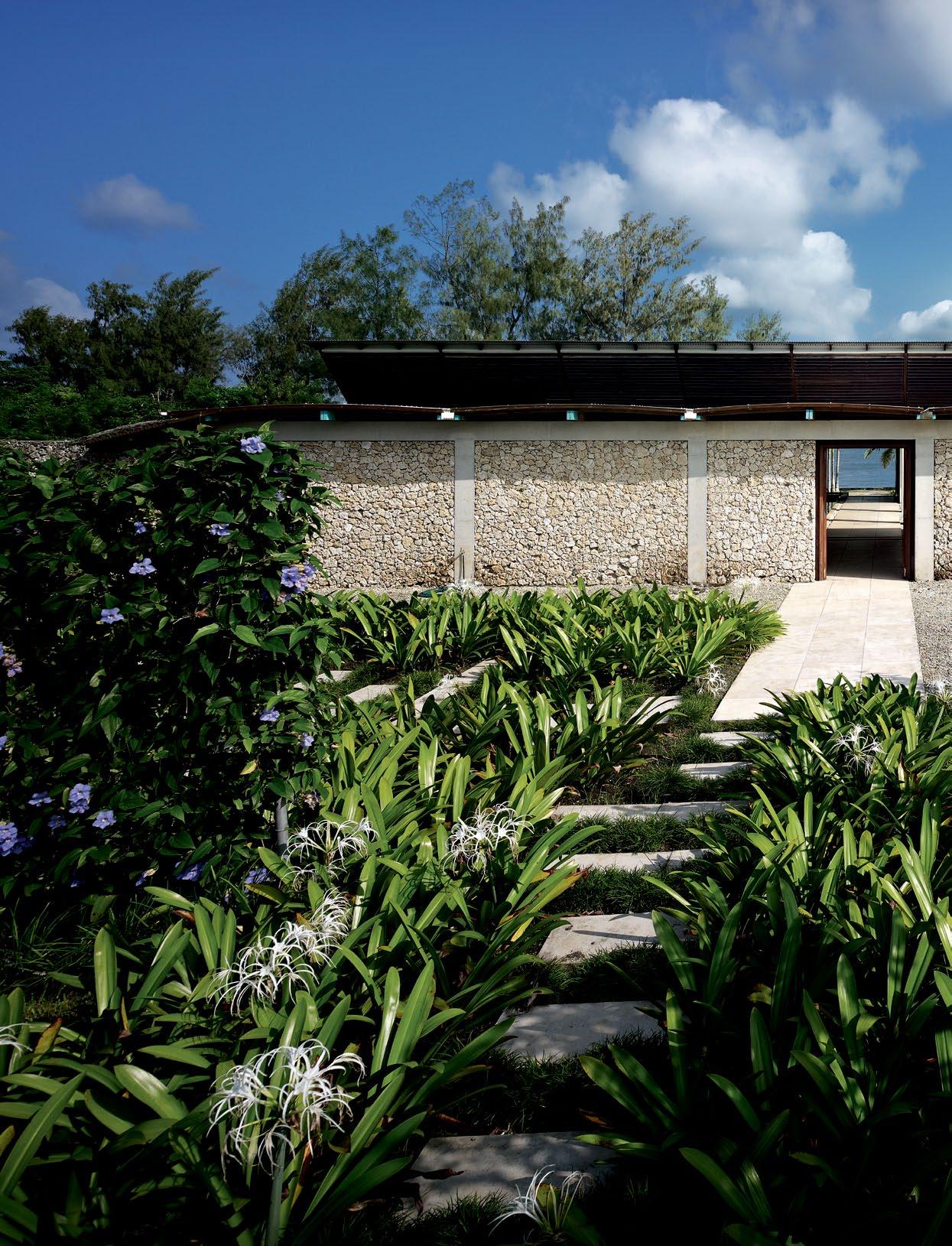
issue #16 habitusliving.com
Tropical verandah
Vanuatu is a tropical island paradise – which is probably why it’s a challenge for anyone wanting to build there. But as Paul McGillick discovers, Peter Stutchbury is always up for a challenge, especially if it’s in the Pacific.
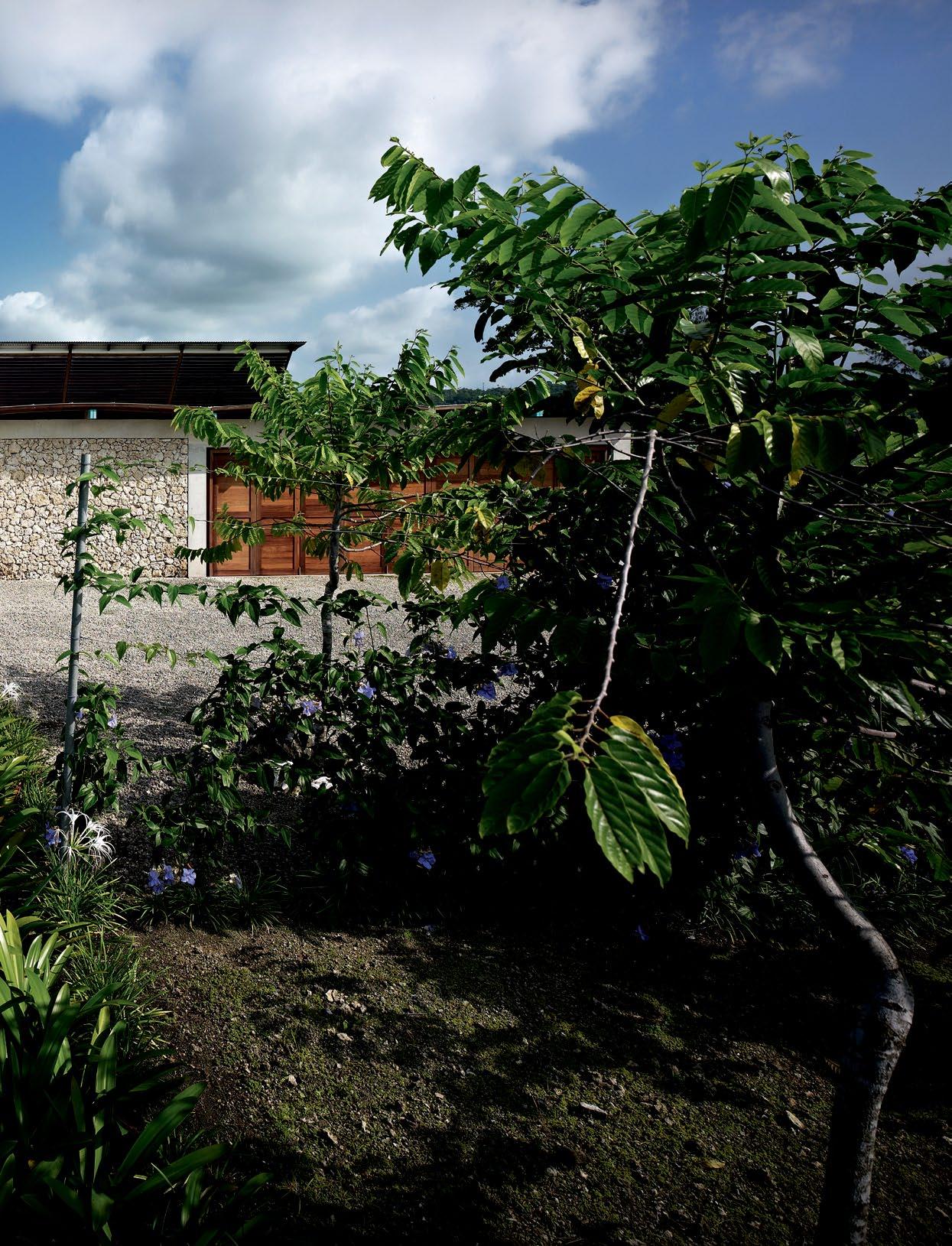
3 . on location # 161
Tex T Paul McGillick | PhoToGra Phy Michael NicholsoN
The house is on the island of Efate, and on the side of a bay which opens directly onto the ocean. However, there is a coral reef shielding the bay from the ocean, so there is tidal movement but no waves. The site was one of 20 lots, and architect Peter Stutchbury’s client was an Australian developer who bought 11 of the lots which he intended to develop. On this one he decided to build a house for himself and his family.
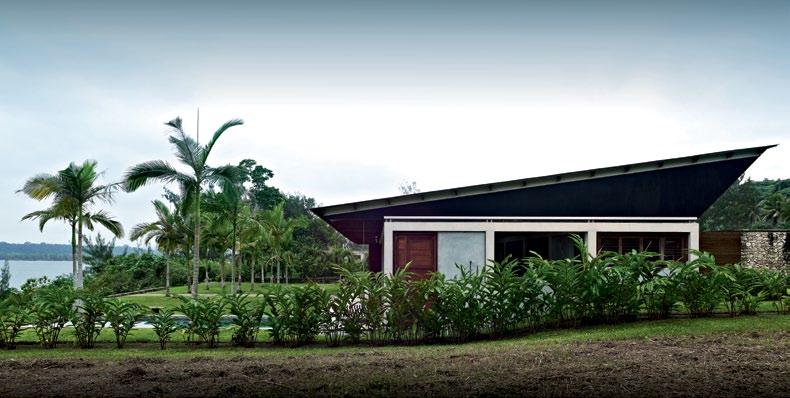
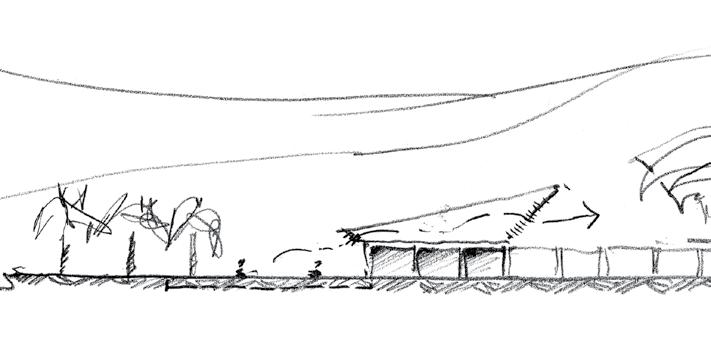
“Building in Vanuatu is a huge exercise,” says Stutchbury. “I would challenge anybody to find a good building in Vanuatu. I don’t mean that critically. It’s just that there is no extension of skilled labour. Kava is a part of their culture and basically that means that you sleep. That’s the nature of a Pacific Island. Vanuatu is very much a holiday island and it became a very longwinded exercise to build a pretty simple house.”
The beginning of the solution was to find someone from Sydney to go over and project manage. But as Stutchbury explains, that ended up being more about managing the culture than the building. “That was the easy
issue #16 habitusliving.com
The house is in a cyclone area, so the engineering was an issue from the beginning.

OPENING PAGE | The riTualisTic arriVal sequence. OPPO sITE TOP | archiTecT’ s skeTch showing how The wind is channelled Through The roof sTrucTure. OPPO sITE b OTTOm | The roof seems To Be almosT independenT of The house iTself. Ab OvE | The enTry promenade looking Back Towards The gaTe.
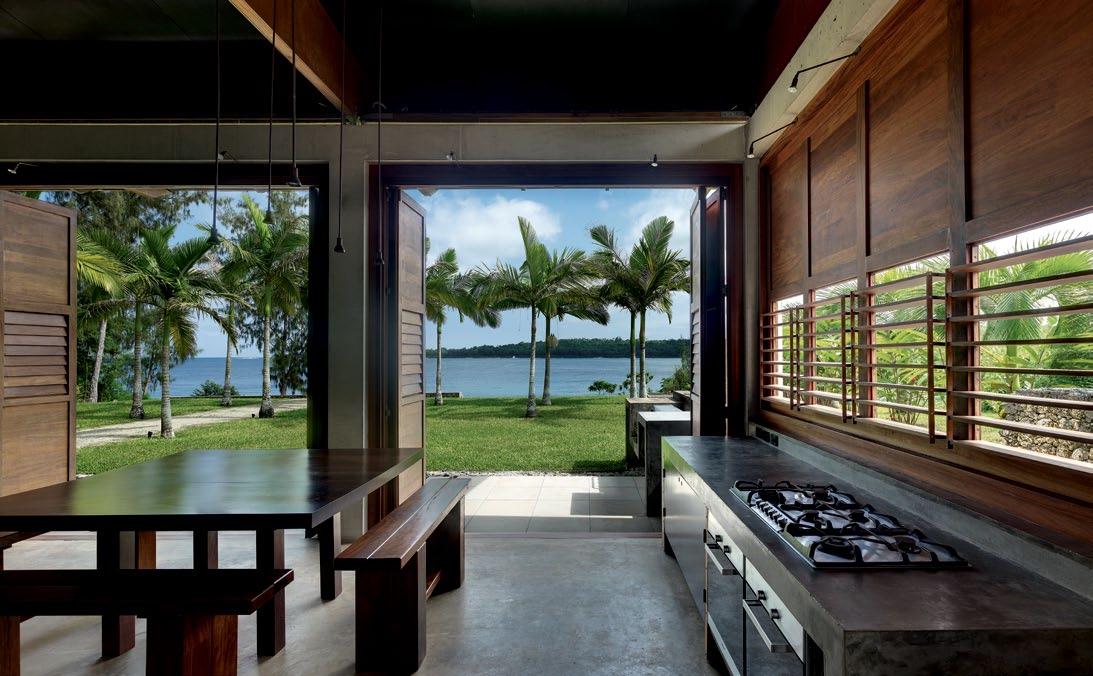
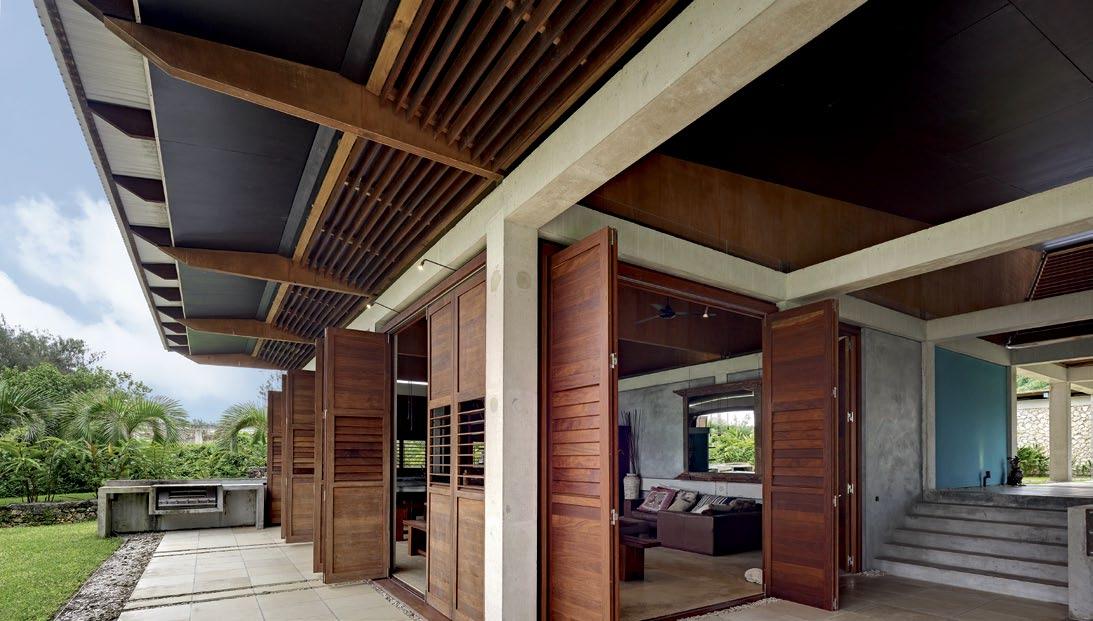
issue #16 habitusliving.com
bit,” he says. “What he ended up doing, in very simple terms, was buying spear guns for the boys so that at lunchtime they could go out, spear their own fish, have a good meal, sleep and then come back in the afternoon and work hard from three to six.”
And there were other issues, such as making sure workers were paid by the contractors and the fact that there was only one person in Vanuatu who made doors, and he was in the capital, Port Vila.
Creating an added complication, the house is in a cyclone area, so the engineering was an issue from the beginning. This resulted in a system of 3.6-metre concrete frames –originally to be used on three houses, but only this one has so far been finished. Structural plywood trusses were locked onto the concrete frames using holding-down bolts. Some of the frames have blockwork infill “to brace them and stop them going off in two directions”.
Early in his career, Stutchbury spent two years working in Papua New Guinea, so he was aware of building typologies there. Nonetheless, he spent some time travelling around the local villages in Vanuatu only to find the same post-and-beam typology, which typically uses ropes over the roof and tied to the ground to counter cyclonic winds, with no eaves. And that – apart from the addition of generous eaves – is essentially what he has created with this house. “We’re tying the frame to the ground. There are steel cleats that bolt onto the trusses, then we have the trusses just off the frame so that there’s a sense of light.”
In addition, the passive cooling system serves to manage high winds. Assisted by the roof shape, air comes in through small openings on the windward side, goes through

3 . on location # 165
OPPO sITE TOP | The ex Tended eaVes wiTh air VenTs To eliminaTe uplif T from high winds. OPPO sITE b OTTOm | TimBer screen doors open The house To The View of The Bay. Ab OvE | The house sTeps down from The enTry pasT a waTer feaTure.
Courtyards, running water and a very high level of transparency – the house can completely open up to the outside – make for a tranquil celebration of tropical living.
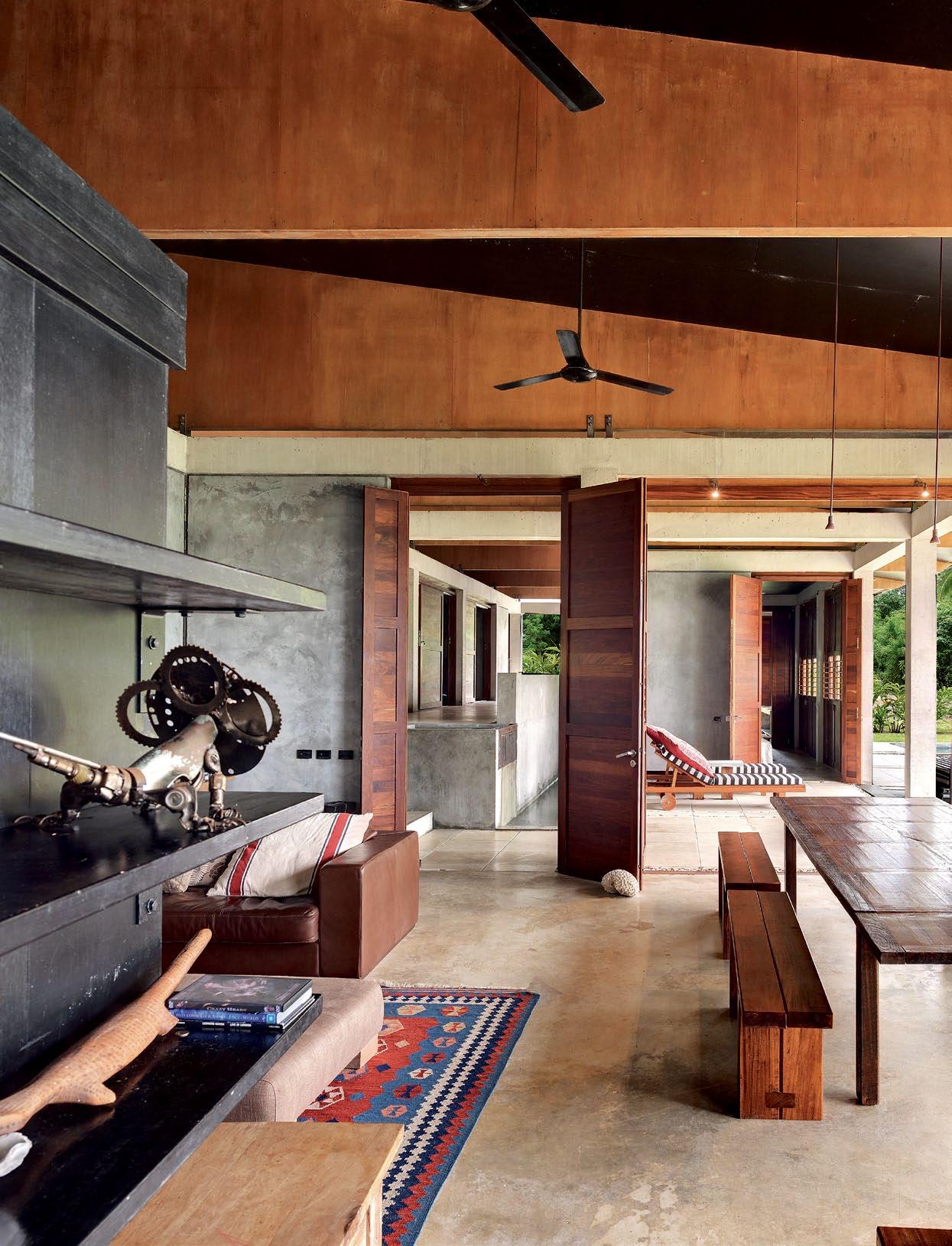
issue #16 habitusliving.com
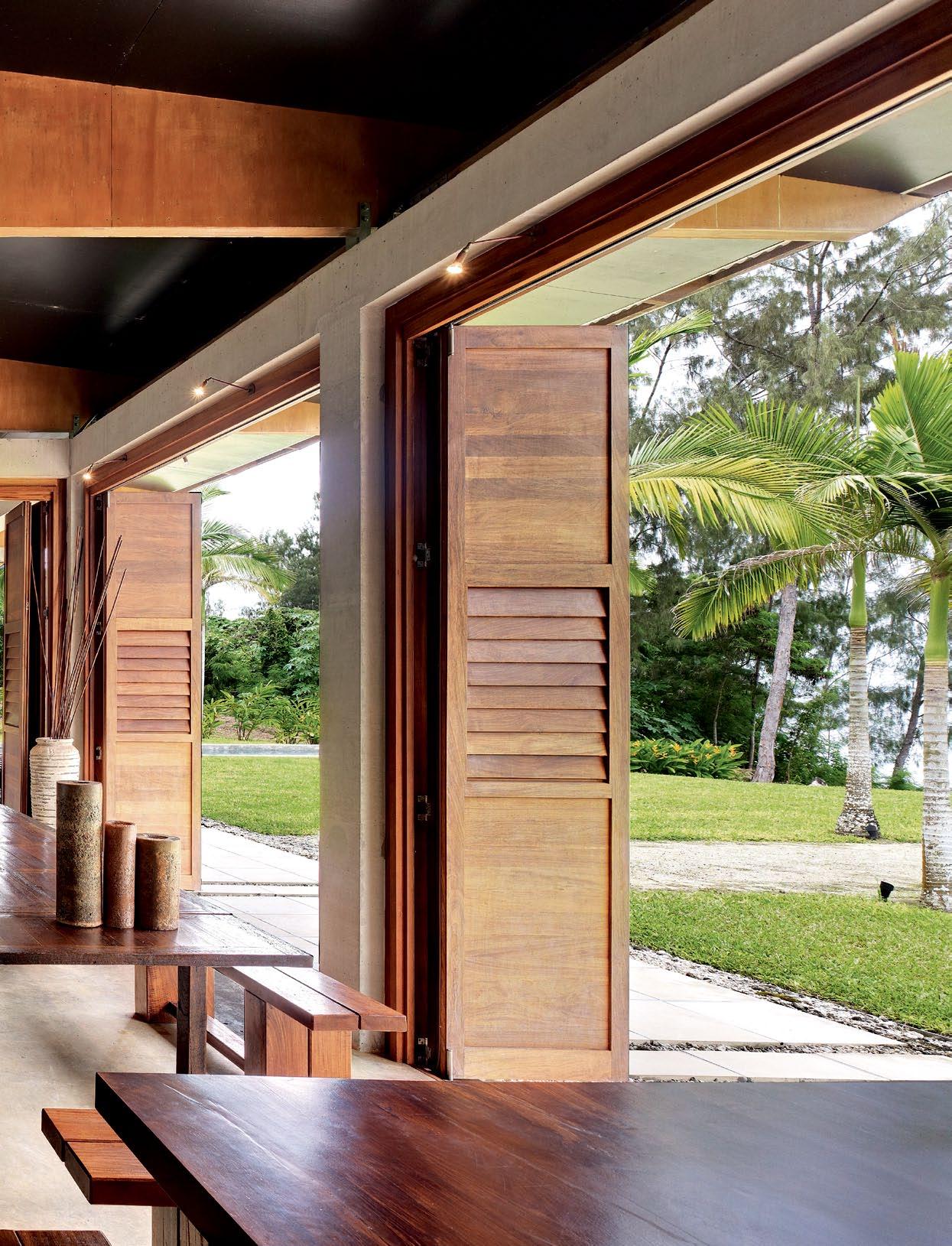
3 . on location # 167
the roof system and is sucked out on the lee side through larger openings. In other words, there is no uplift because the air can escape. The result of all this is that the house is safe, even in a category five cyclone, the most severe.
Given the prohibitive cost of importing, local materials were used – Malaysian plywood and Quila hardwood (for the eighty 3.2 metre-high bifold doors). Apart from the door and window makers (who also made the trusses), all labour was unskilled. Excavated coral on site was used for walls. And everything was standardised (frames and shutters), which not only made it very economical, but also set up repetition – replicated with interior planning – which suggests an almost ritualistic mood to the house.
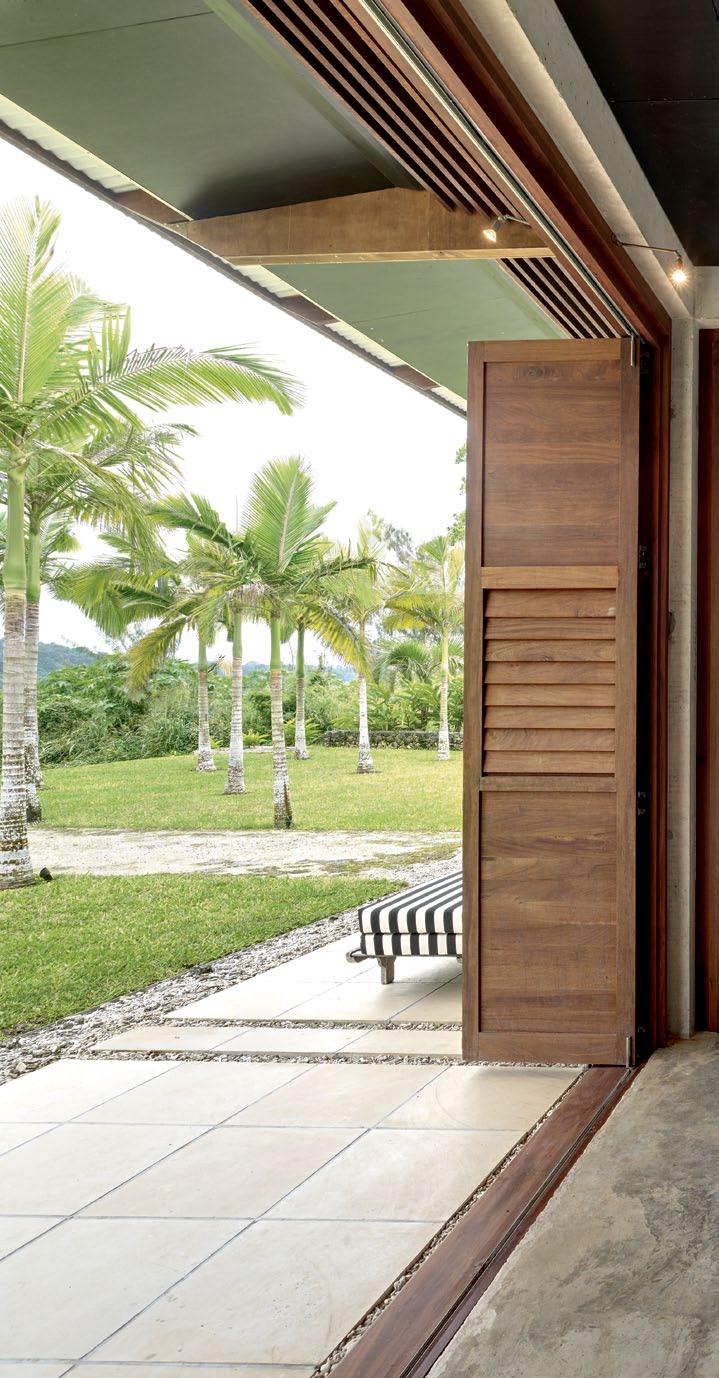
So, it is no surprise that Stutchbury carefully plotted the sequence of experiences as one progresses through the site – from arrival, through the covered promenade walkway with its enfilade of frames, down the steps, past the internal courtyard and water feature, experiencing a simple adjustment of scale from upstairs (children’s bedrooms and office) to the lower level (living, kitchen, master bedroom and wet areas) and out towards the bay. This progression emphasises the social ritual of living in the tropics, the seamless unity of indoors and outdoors. Courtyards, running water and a high level of transparency – the house can completely open up to the outside – make for a tranquil celebration of tropical living. Stutchbury refers to it as “a big verandah with a couple of rooms tacked onto it”.
“I didn’t want to do a house that went beyond its place,” he says. “It’s a very direct, repetitive,
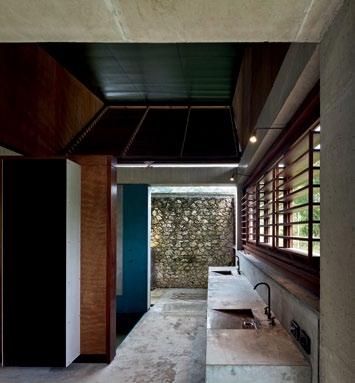
issue #16 habitusliving.com
PrE vIOus | The main liVing area opens up To The ouTside and To The resT of The house. Ab OvE lEf T | The BaThroom. Ab OvE rIGhT | masTer B edroom.
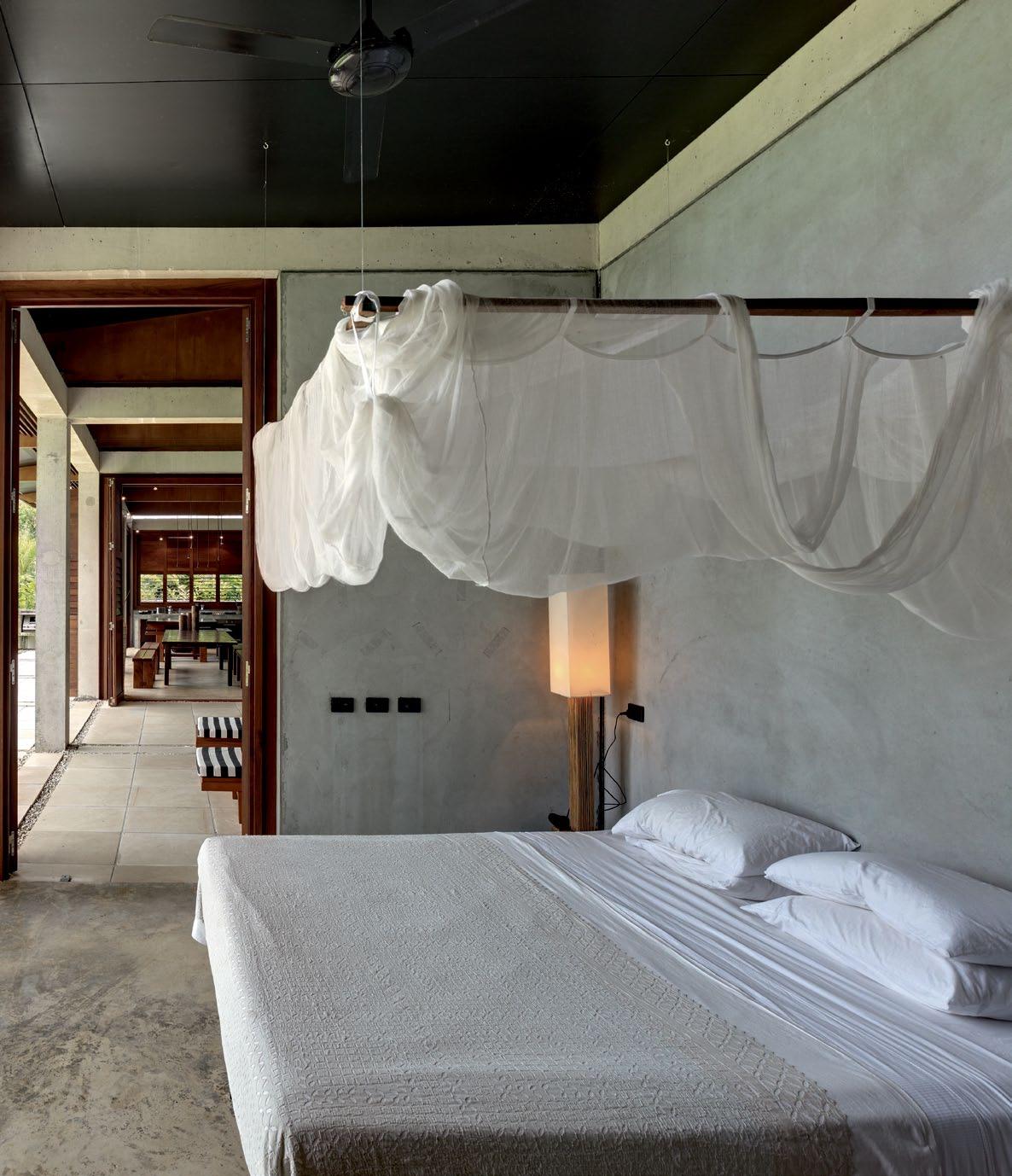
3 . on location # 169
singular building. It’s not complicated. It’s actually quite pure. The other thing I was trying to do was restrain the use of materials.”
In many ways it is a kit of parts. There are, for example, just four wall systems used, but they’re used in different combinations. And it’s quite utilitarian – concrete benches, standard tap fittings, just two types of customised light fittings, fluorescent tubes with perspex coverings – and a simple palette of materials consisting of concrete, plywood and external coral masonry walls.
The structure, planning and materials, together with the simple but sophisticated passive cooling strategy, make this house a model for living in a humid, tropical environment. In Australia, it is often a case of extending the indoors to the outside. In the tropics, however, it is more a case of drawing the garden into the house, making the home a kind of elaborated verandah. This is certainly Stutchbury’s agenda with this design. At the same time, here – as he has previously done in Australia – the architect demonstrates that the use of simple, even industrial materials need not rule out enduring elegance and comfortable living.
drop box
archiTecT Peter Stutchbury pro JecT archiTecT Pietro Chiefa archiTecT Emma Neville landscape archiTecT Phoebe Pape sTrucTural engineer Professor Max Irvine B uilder Ian Davidson
Peter Stutchbury Architecture (61 2) 9979 5030 peterstutchbury.com.au
furniTure
Generally throughout, tables by Techno Bois Deco. Beds, benches and bathroom furniture all built on site by Ian Davidson.
lighTing
Piccolo brass wall mounted and pendant lights all supplied from Tovo Lights.
finishes
Concrete work on footings, columns and lintels by Brunet Construction of Port Vila.
Internal floors are polished concrete. External floors are limestone pavers. Interior
walls finished in Murobond concrete paint over concrete render. External walls are dry stonewalls. All ceilings are plywood panels painted in glossy black paint from Murobond.
fixed & fiTTed
Generally throughout, cupboards built on site and fitted to interiors by Ian Davidson. Doors and Louvres by Techno Bois Deco at Port Vila. In kitchen, oven and cooktop from Miele. Outdoors, swimming pool built by Francoieri and Son construction.
issue #16 habitusliving.com Ab OvE | floor plan.
9 3
4 4
8 6 7
1 2 5 8 9 3 6 4 7 Entry Hallway bat H room bE d pool dining/living kitc HE n study garagE 2
5 3
4
4
1 3 habitusliving.com/issue16/stutchbury











Past meets present
Architect huan borland has created a fitting legacy to her late husband Kevin Borland’s work in a sensitive modernisation of her 1960s home in mount eliza stephen crafti explores the new features that fit comfortably into the house’s original design.
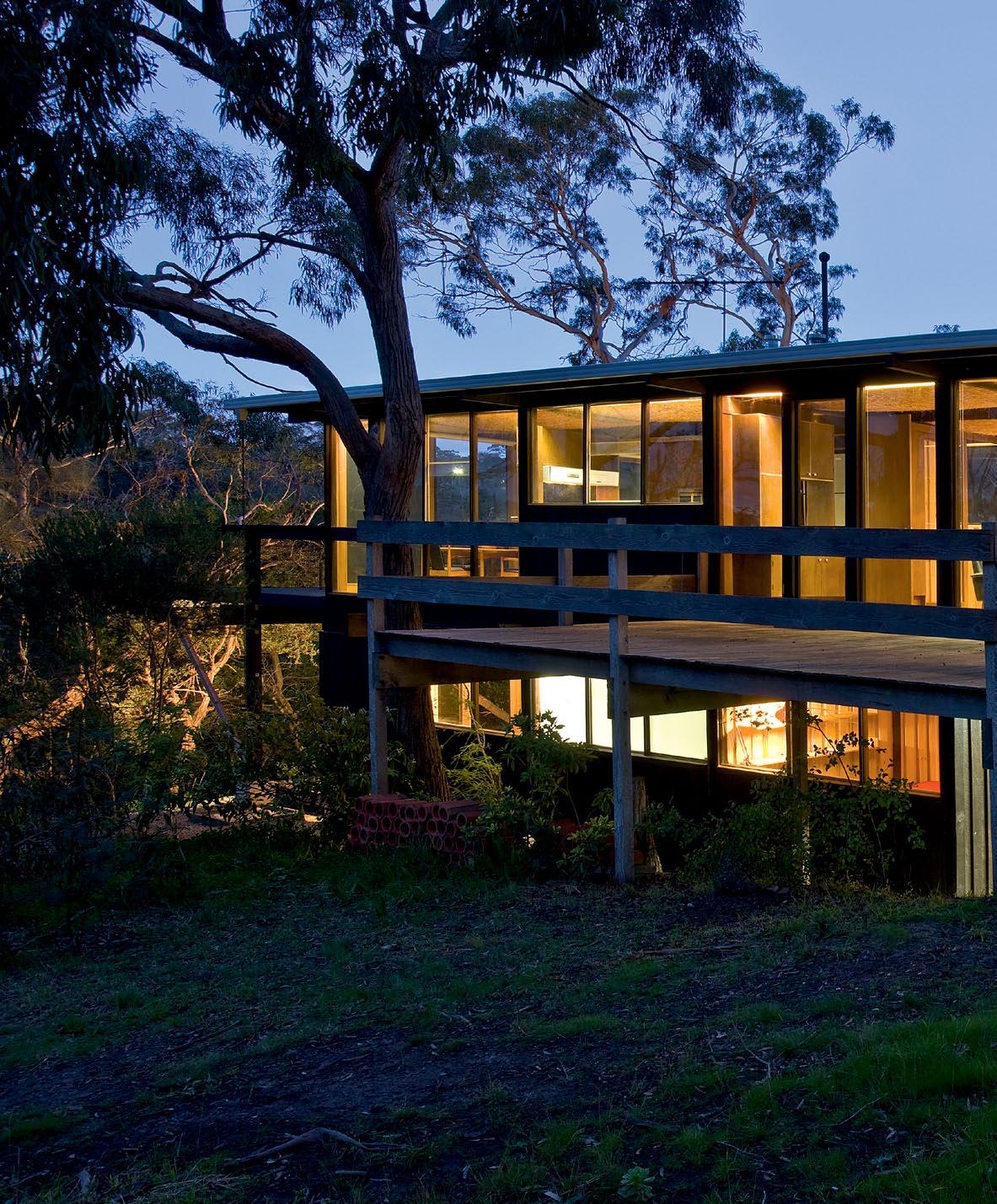
TEXT STEph En CrafTi | phOTOGraph Y BEn WriGlEY
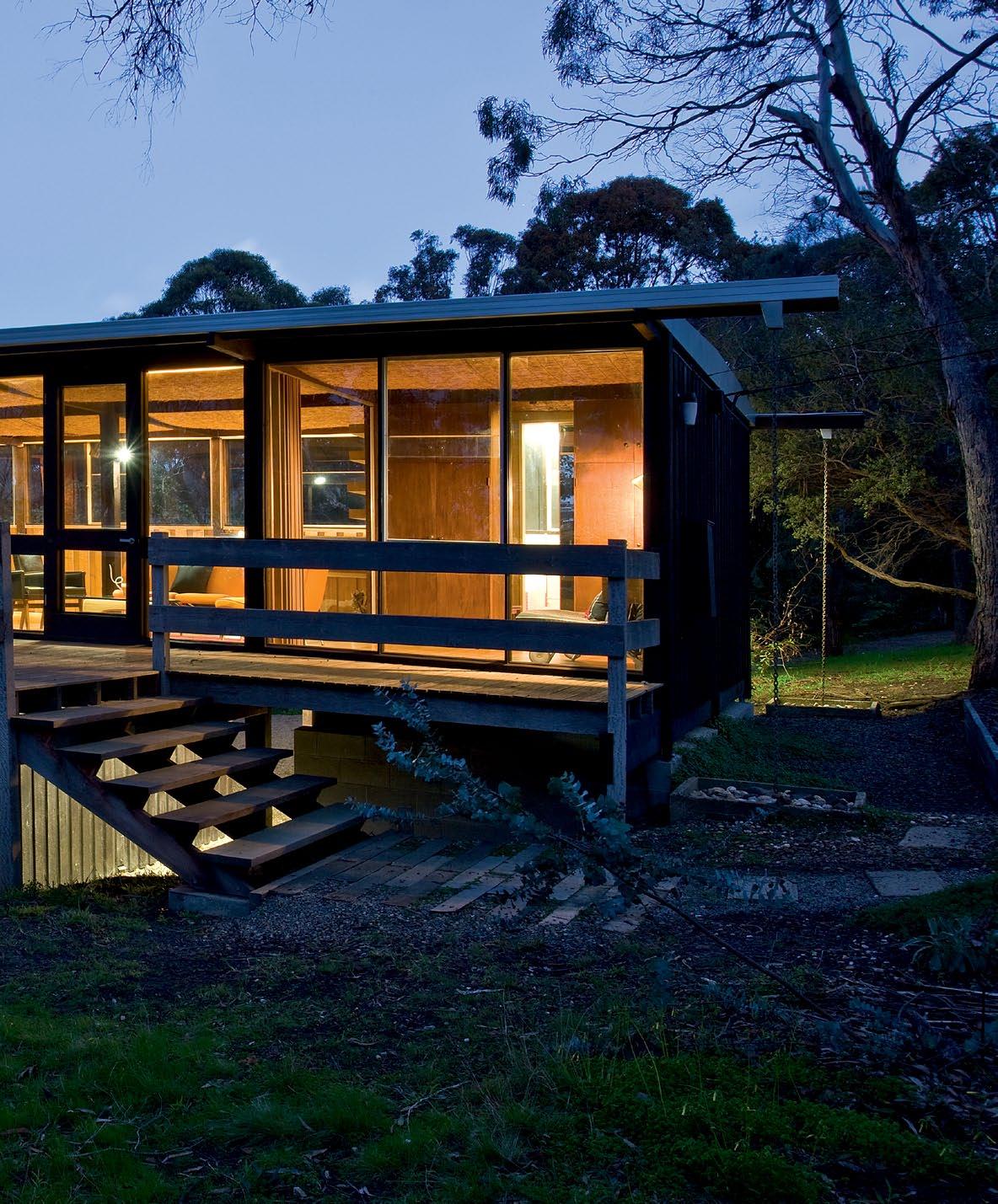
3 . on location # 173
Architect, Kevin Borland, left a great legacy, including some beautifully designed and crafted homes from the 1960s and ’70s. One such home, in Mt Eliza, an hour’s drive from Melbourne, is in pristine condition. Owned by architect, Huan Borland, who was both married to, and worked with Borland, the house is a testimony to the late architect’s work. The Mt Eliza house is also representative of the great respect Huan holds for Borland. “I hope Kevin would be pleased with my efforts. I always had him in the back of my mind,” says Huan, who has sensitively restored and modernised this house, originally designed in 1966.
Built for the Freadman family, the Mt Eliza house forms part of the Walter Burley Griffin sub-division. Surrounded by natural bushland and bordered by a creek, the location seems more isolated than the short drive from Melbourne suggests. “The only sound is from the birds,” says Huan, who purchased the house in 1993 from the Freadmans. “Fleur’s husband had passed away and she wanted to be closer to Melbourne. But she was also concerned the house would be protected. So she asked if I would be interested in purchasing the property”.
The two-storey home’s post and beam construction reflects Borland’s penchant for simple, well built homes. Clad in rough-sawn timber and stained brown/black, the Mt Eliza house features many of the architect’s signature hallmarks: a steel roof, slate flooring, chunky staircases and chain downpipes. “We’re surrounded by Gum trees. Traditional enclosed pipes would have been continually clogged,” says Huan.
Apart from a small modification to a deck, the Mt Eliza house is in almost original condition. In addition to an unusual ‘draped’ ceiling on the first floor, made from a strawlike material called Solomit, all the fixtures
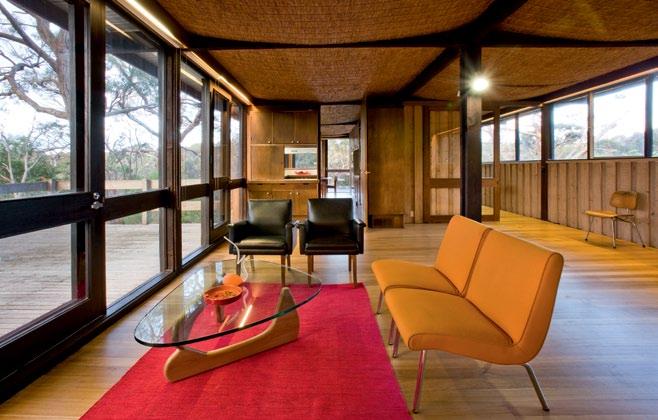
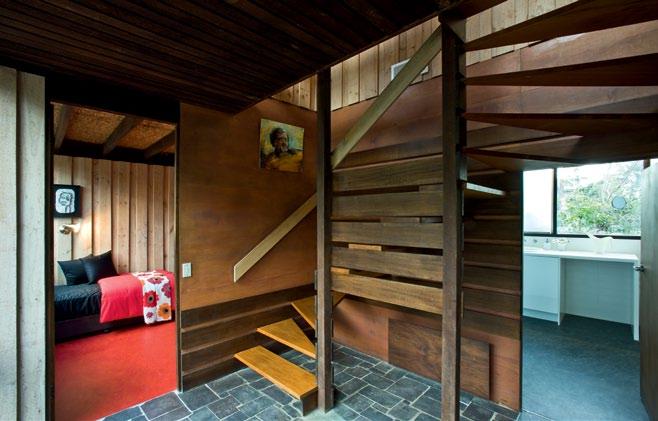
issue #16 habitusliving.com
previous | the re Ar elevAtion is Almost completely tr AnspArent to emBr Ace the l AndscApe. top | the chunK y timBer stAircAse And pAtchworK sl Ate flooring cre Ate A welcoming sense of ArrivAl, As do the timBer BAttened ceiling And wAlls. Above | the
is
1960’s
generous gl A zing providing sufficient nAtur Al light throughout
A
provides insul Ation, As well As A tent-liKe quAlity.
The two-storey home’s post and beam construction reflects Borland’s penchant for simple, well built homes.
house
simply furnished with
ArmchAirs And minimAl lighting with the
the dAy. opposite | the ceiling in the living Are As is mAde from solomit,
str Aw-liKe mAteriAl thAt
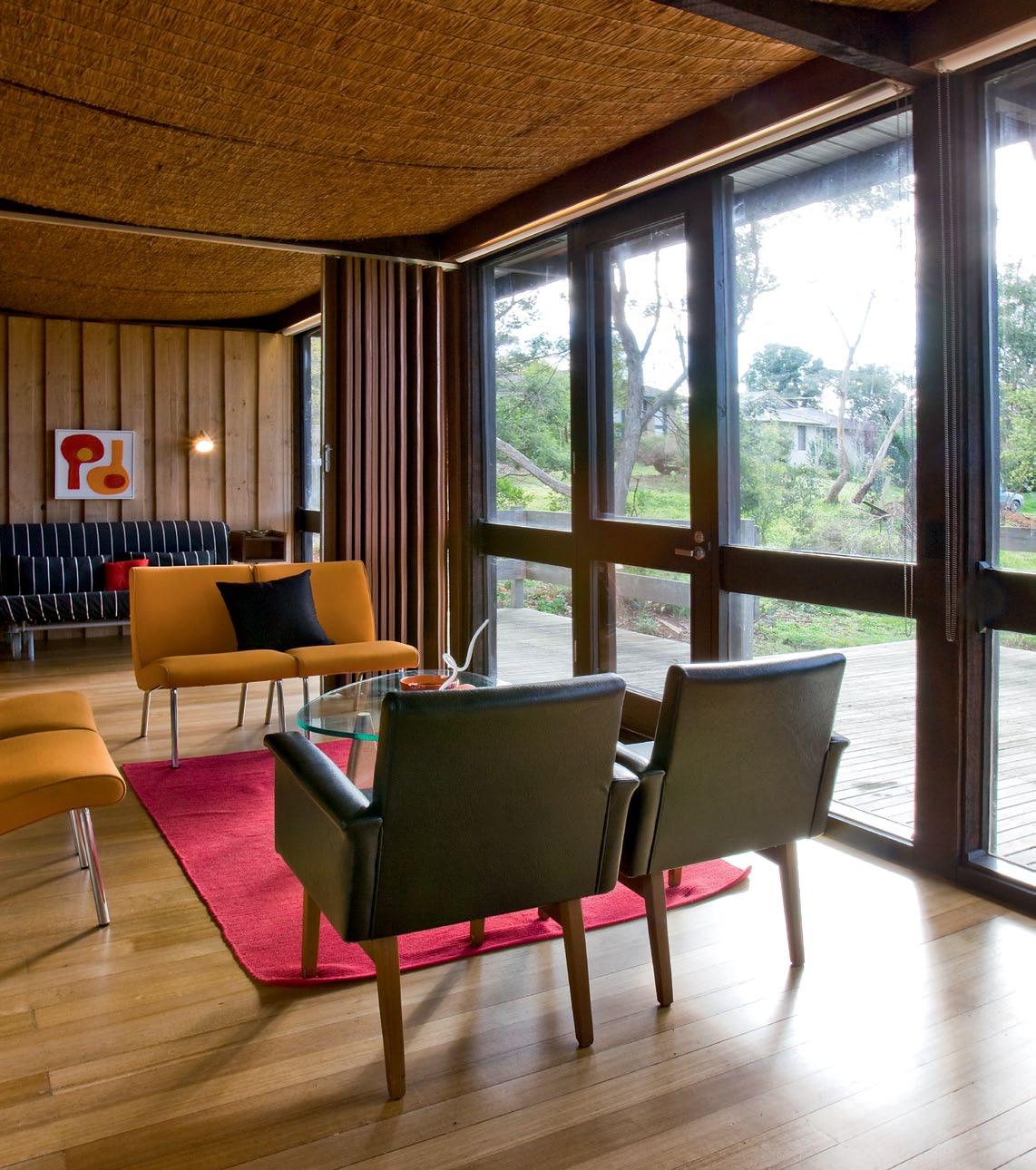
3 . on location # 175
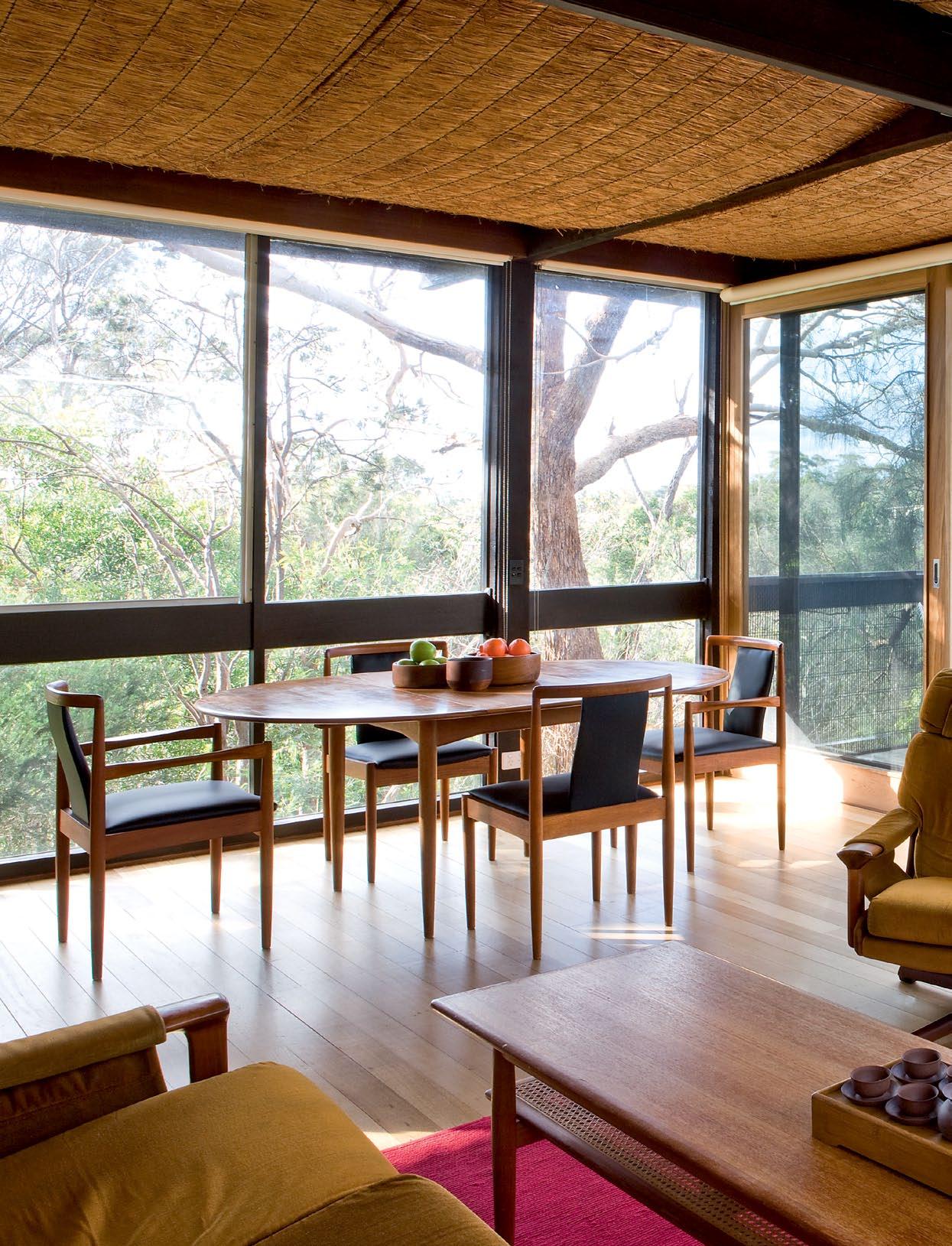
issue #16 habitusliving.com
In keeping with the original design, Huan sourced much of the furniture from the internet and auction rooms.
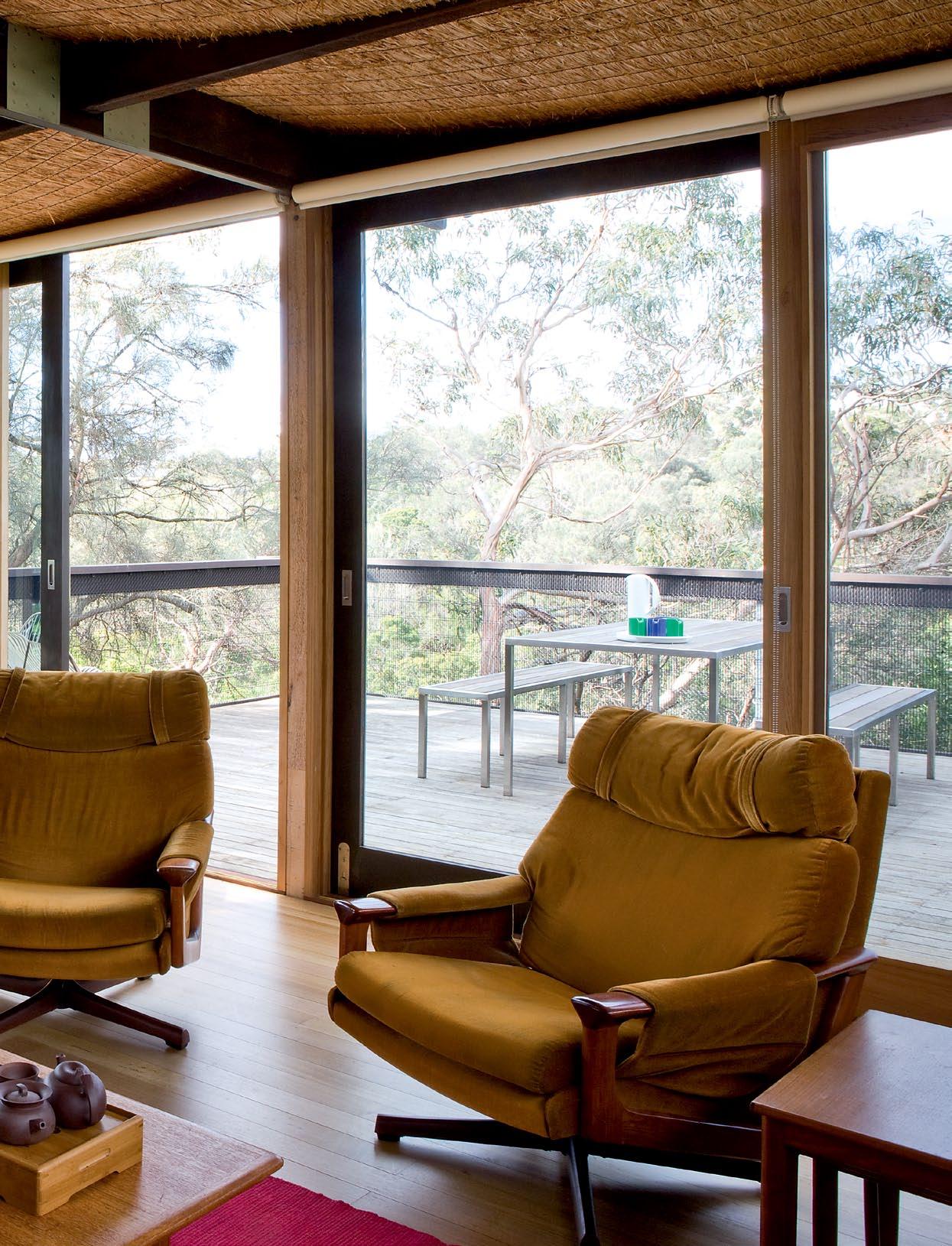
3 . on location # 177
issue #16 habitusliving.com first floor ground floor 1 2 5 3 4 7 7 7 7 7 7 8 9 q 0 e t w o y r u i 6 ENTRY masTER bE dRoom bE dRoom baT h Room/ lau N dRY ca R poRT sT oRE/woR kshop chai N dow N pipE gu E sT Room baT h Room/ ENsui TE sT udY livi Ng ki T ch EN di N i Ng familY Room sTai R ca NT il E v ERE d dE ck E xisT i Ng dE ck dE ck dR iv E waY 1 2 5 3 6 4 7 8 9 q r u 0 e t i w y o
and fittings remain intact. Even a built-in desk, complete with Borland’s signature purple cupboards survive. “Fleur [Freadman] wouldn’t have changed a light fitting without Kevin’s advice,” says Huan. “He wasn’t an authoritative figure by any means. He always enjoyed both his clients, and later, his students [he was Foundation Professor at Deakin University] coming up with ideas,” she adds.
The Mt Eliza house is brimming with ideas, from the ingenious system of chains to discharge water, to the heating system, drawn from ducts connected to a heating unit in the downstairs laundry. While these ideas remain, Huan has improved some features to create a comfortable home for current conditions. A new steel roof was added, as well as insulation between the steel and Solomit. A room at ground level, originally one of the children’s bedrooms, has been transformed into the main bedroom. While this room was only extended a couple of metres to allow for new doors to a deck, there is a clear separation of the past from the present. The new ceiling, for example, is clad in plywood, as distinct from the Solomit.
Huan worked with her partner, Michael Joubert, in renovating the house, as well as calling on the expertise of the home’s original engineer, Jack Taylor. “Jack helped me with the cantilevered deck. He also devised a retaining wall for the new storeroom,” says Huan.
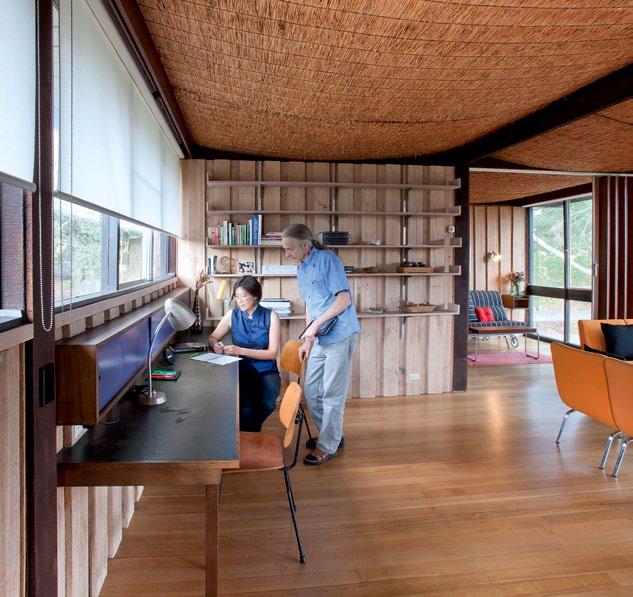
The first floor of the rectilinear house has been only slightly modified. The Freadman’s bedroom (originally measuring 3 x 3 metres) is now part of the living area. “It was too small by today’s standards. The Freadmans used to keep this concertina-ed door open during the day,” says Huan. And although the ensuite bathroom is still adjacent to this space, Huan has reworked the bathroom, removing a partitioning wall and designing a contemporary bathroom. “Kevin loved red. He often used red carpets in his homes from this period”.
The kitchen, which is located between the formal and informal dining and living areas, has also been thoughtfully updated. While the original dark timber veneer joinery remains, Huan replaced the laminate benchtops and splashbacks, the latter in stainless steel. And although there are new kitchen appliances, Huan retained the original rangehood from the 1960s. Unfortunately, the marmoleum floor tiles had to be replaced. “Michael and I spent several weekends scraping these tiles off the timber
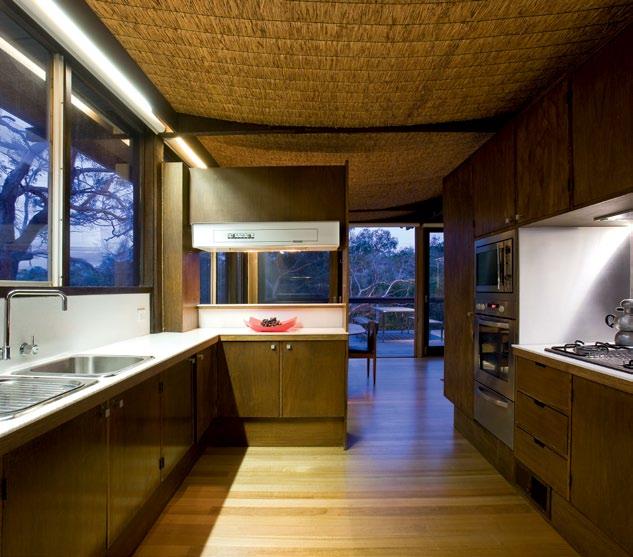
3 . on location # 179
previous | furnishings include designs By fred lowen As well As A cl
AtegicAlly
to Allow the dining Are A to incre Ase in Are A opposite | floor pl Ans. top |
signAture included B uilt-in study noo Ks, often fe Aturing A highlight colour such As purple. bottom | the Kitchen hAs Been sensitively re-worKed By
still mAintAining its integrity.
Assic 1960’s dining setting By pArKer. decKs hAve Also Been str
locAted
Kevin Borl And’s
huAn Borl And while
droP box
originAl Architect Kevin Borland present Architect Huan Borland structur Al engineer Jack Taylor
B uilding And restor Ation te Am Huan Borland, Andrew Pascoe, Steve Bosidis and Michael Joubert
J oiner Quality Kitchen and Maxwood Interiors
Huan Borland
(61) 412 116 118
ARTWORK
Glass artworks by Emma Borland, portrait of Kevin Borland by Deidre Curnow, glass sculpture by Tali Dalton. In bedroom, painting by Anita von Bibra.
FURNITURE
Walter Knoll Vostra lounge chairs from Bureau Office Furniture, Fred Lowen’s T21 sofas by Tessa. In dining room, Parker table and chairs. Outdoor BFK chair from Dedece.
LIGHTING
Generally throughout, pelmet lighting with fluorescent lamps and original light fittings. In lounge, Tolomeo wall lights from Artemide.
FINISHES
Original timber floorboards sanded and sealed with clear satin 2-pac polyurethane. In bedroom, red Marmoleum Real from Forbo Flooring Systems. In bathroom, rubber tiles from Activa Rubber Flooring.
FIXED & FITTED
Pozzi Lavabi wall basin and toilet from Reece, bathroom accessories from Novas Hardware. Laundry basin from Reece. Kitchen sinks from Abey. Generally throughout, Bergen door hardware by Dalco from Architectural Hardware Consulting and blinds from DAAC.
floor. I hate to think about the hours it took,” says Huan. While the new elements can be identified, Huan was keen to retain as much of the original fixtures and fittings as possible, including wallmounted lights and windows. However, she was also practical, removing the carpet in the living areas to expose the timber floors below.
In keeping with the original design, Huan sourced much of the furniture from the internet and auction rooms. A lounge by Fred Lowen and 1960s dining table by Parker appear as integral to the original home, as do lounge chairs by Walter Knoll. There is also a memory of Kevin, represented in a portrait hanging in the stairwell. Glass artwork by Emma Borland, Kevin’s daughter, is also displayed in the home.
The Mt Eliza house is not just a beautiful home, surrounded by pristine native bush. It is also Huan’s legacy to her late husband and an important reminder of how the past can be sensitively preserved.
For Fleur Freadman, the restoration and renovation has ensured that Borland’s legacy will live on well into the future.
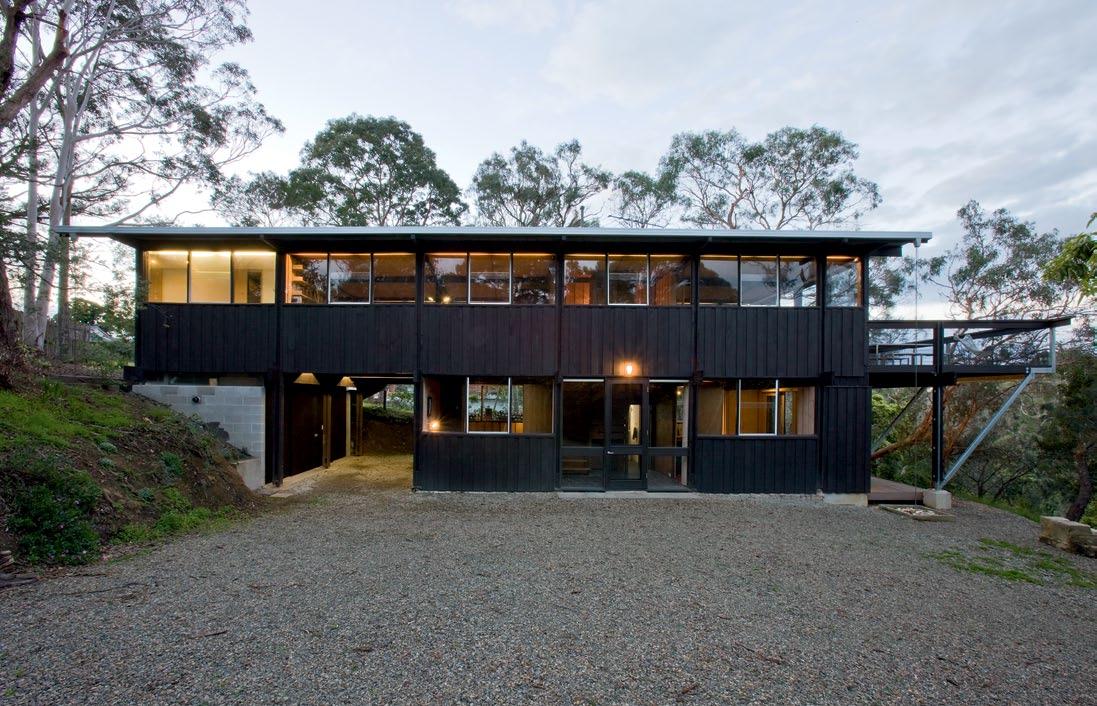
issue #16 habitusliving.com
Above | the front elevAtion, with Bl AcK stAined timBer, is B e Autifully fr Amed By nAtur Al B ush.
habitusliving.com/issue16/borland
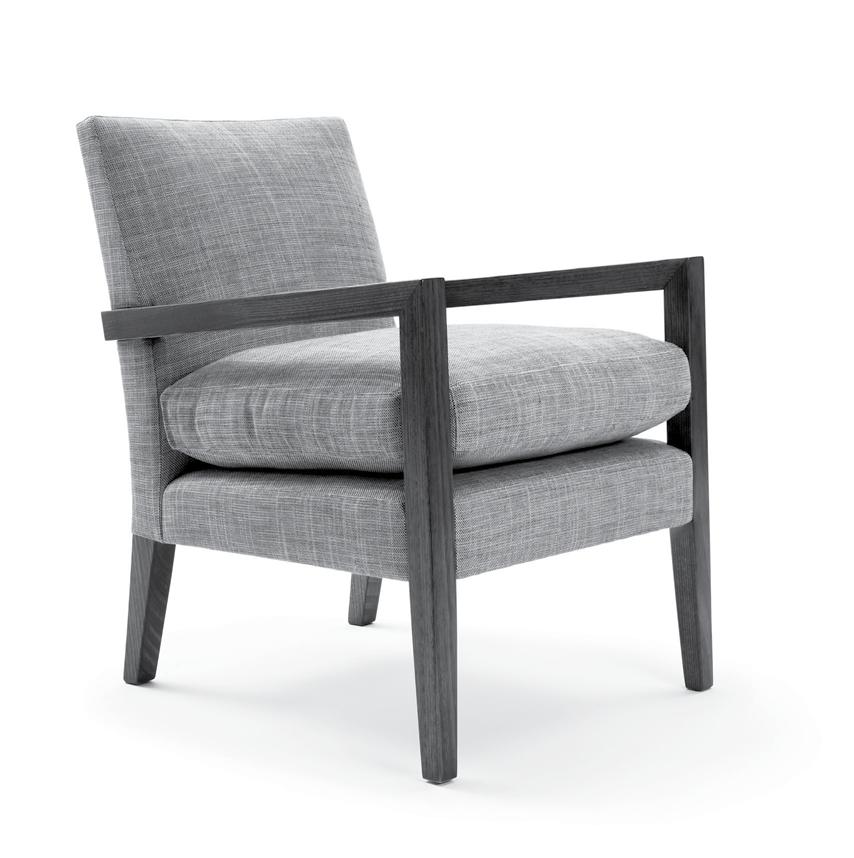
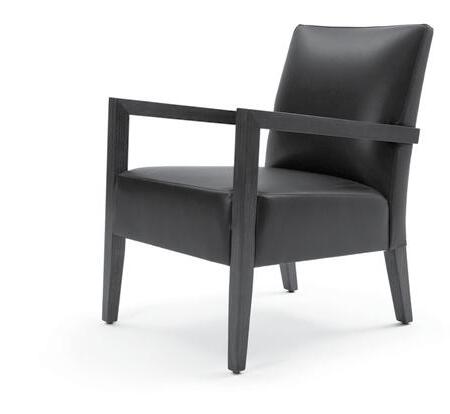
Maison Instyle is Australia’s only curated trade event for designers, decorators, stylists and retailers. Discover premium brands and designfocused interior products in a beautiful and inspiring environment. Register now at maisoninstyle.com.au ROYAL EXHIBITION BUILDING MELBOURNE | 1315 JULY | 2012
If you love your ceiling fan, ignore this ad.
You obsessed over every bit of furniture, floor option and window treatment. But when it came to the ceiling fan, you just went with . . .“whatever.”
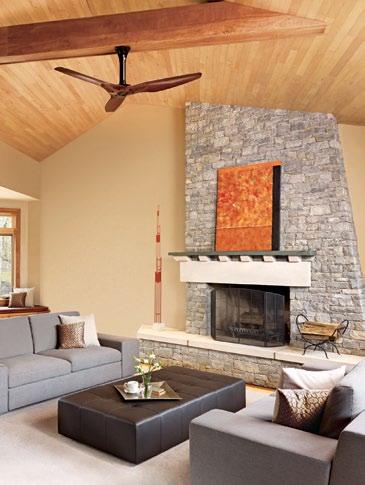
Haiku® takes “whatever” out of the equation, exceeding expectations you didn’t know you had.
In a class of its own
Haiku looks different because it is different, with revolutionary technology hiding inside the seamless fit and finish at its center. The sleek look conceals Sensorless Drive Technology™ that delivers an 80% improvement in efficiency over conventional ceiling fan motors. Confirmed by ENERGY STAR® as the most efficient ceiling fan, Haiku also won the prestigious international red dot award, a prominent seal indicating quality design.
Don’t call them blades
Haiku’s patent-pending
Thin Sheet™ aerofoils span five feet and feature an aerodynamic profile, resulting in smooth, silent airflow (in fact, it’s also the quietest fan in the world—at all speeds). Haiku aerofoils are made of Moso bamboo, a sustainable resource with the tensile strength of steel that renews itself every five years. After multiple quality inspections and a seven-pass, solvent-free finish to highlight the natural grain, five thin
sheets of bamboo are bonded in a hot forming press, then cut and sanded by hand to create aerofoils that meet the strictest quality standards. Each aerofoil is then individually fitted as technicians confirm the perfect balance of every fan.
Stealth operation
Haiku’s sophisticated control features include Sleep, Timer, Reverse, and variable speed settings, including the exclusive Whoosh™ mode to simulate natural airflow. This is the one fan you’ll dare turn all the way to high—its unique core and 13-step hand-balancing process mean it will never rattle or wobble. Ever.
Quirky name. Serious fans.
We don’t make ceiling fans. We make precision machines. After a decade of engineering high-performance industrial air movement products, we heard your request: to make a home fan worthy of being called a Big Ass Fan.® Here it is. And it’s the most efficient. The quietest. The most sustainable.
If you love your fan, move along. If you don’t love your fan, leave it for us. Call (07) 5500 0690 to start your affair today.
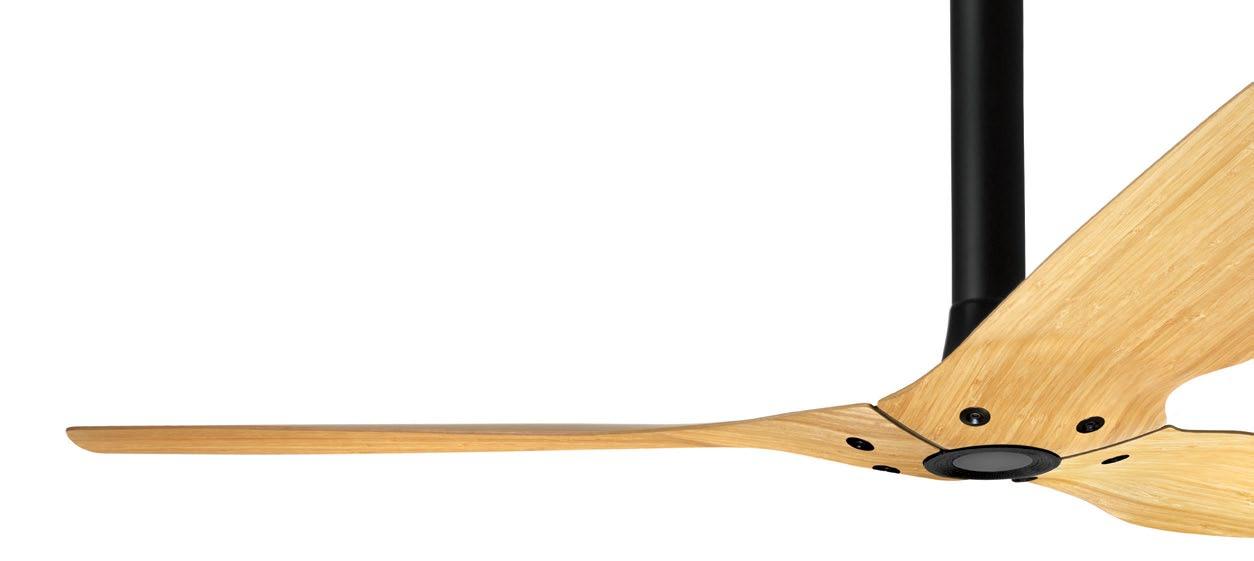
(07) 5500 0690 haikufan.com/ ha B i T u S
©2012 Delta T Corporation dba the Big Ass Fan Company. All rights reserved.
Grandfather ’ s house
A home that pays homage to their grandparents: this was the unusual request given to architects Rachel NeesoN and Nick MuRcutt by the owners of an idyllic north-west facing site in Sydney’s bush suburb of castlecR ag
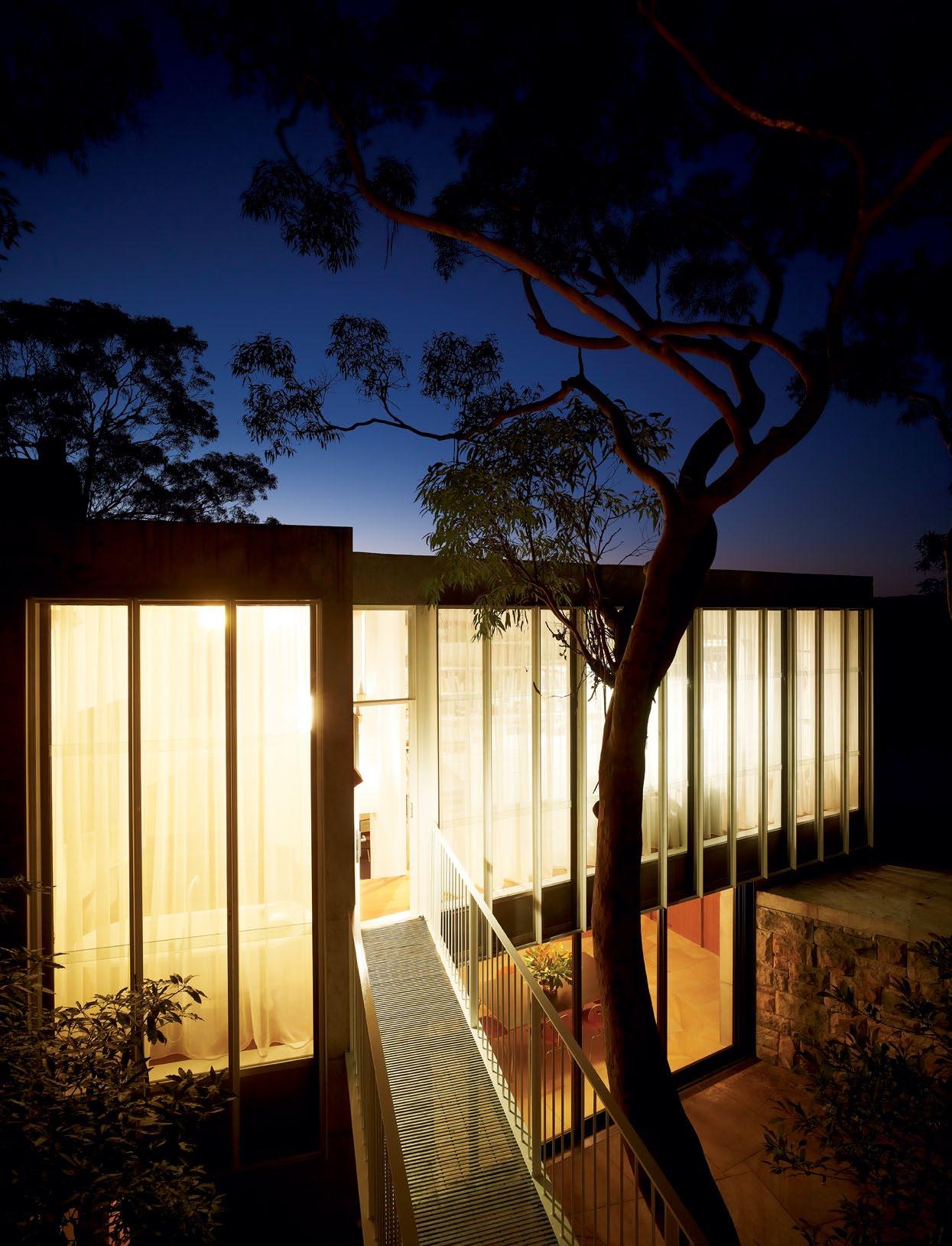
3 . on location # 183
text Jane Burton taylor | photoGraphy Brett Boardman
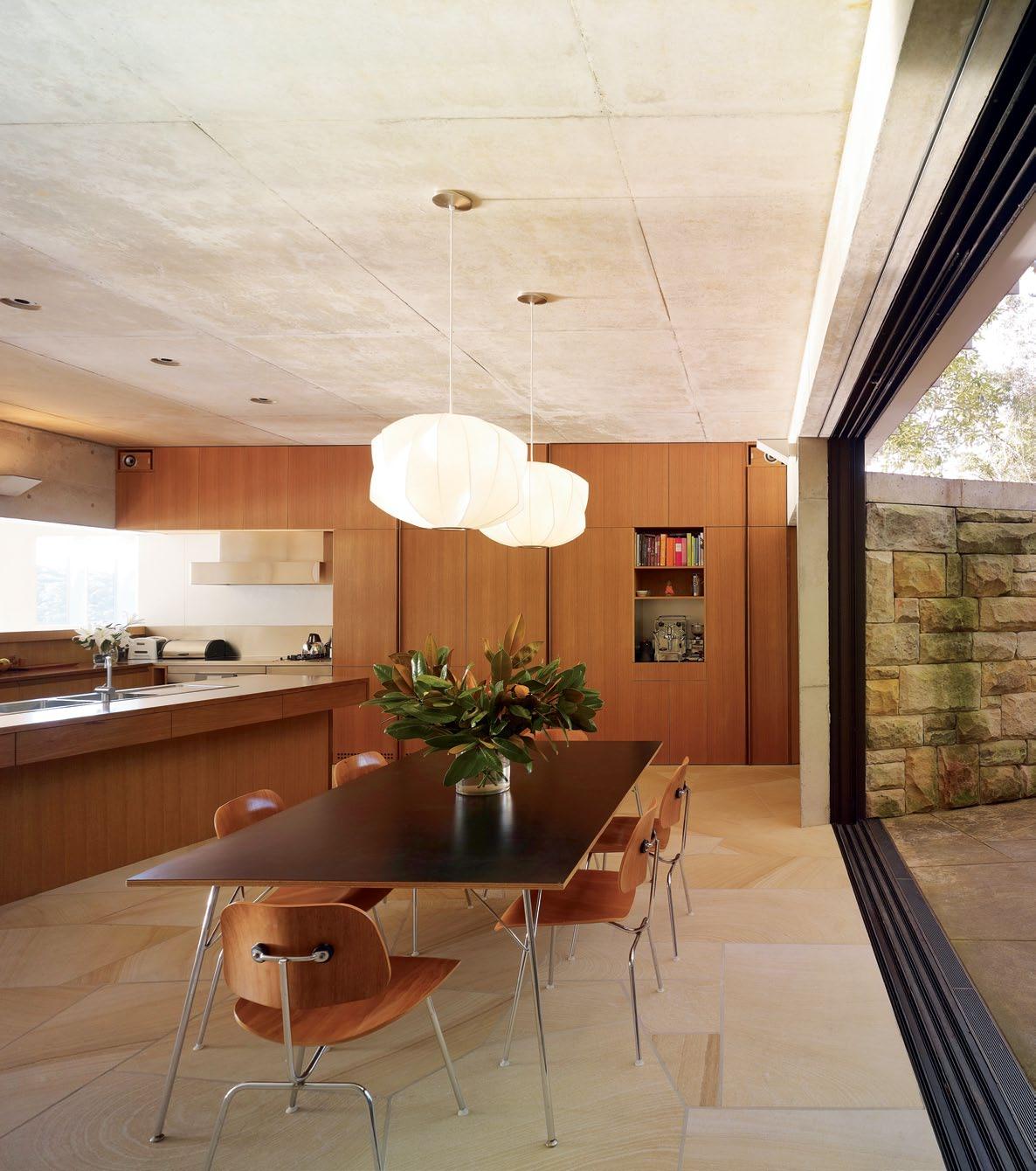
issue #16 habitusliving.com
previous
| floor-to-ceiling windowS viSuAlly connect the hou Se to the Surrounding bu Sh And A bridge to A rock outcrop giveS immediAte AcceSS above | the ArchitectS retAined the originAl SAndStone entry And Aligned the new houSe with the rock outcrop, cre Ating A nAtur Al courtyArd. opposite | verticAl white timber on the StAirS in the originAl houSe evolved into A StAirwAy Strung on white pAinted Steel Sl AtS
the client’s grandparents had built their home when Edinburgh Road, the suburb’s main thoroughfare, was just a track. Seventy years on, when the new owners commissioned Neeson Murcutt Architects, they wanted to remember their grandparents as both homemakers and passionate lovers of the bush.
“It was a long design process. They weren’t in a hurry,” Neeson recalls. “They wanted us to get it right. The client’s grandfather built the house and the client moved in when he was 18.... Then [when he met his wife], she moved into the flat too, so both of them have spent considerable time there. Actually, it is she who now does most of the bush regeneration.”
The grandparents’ house, always known as ‘Grandfather’s house’, was built in the lean post-WW2 years. The grandchildren wanted a new home for themselves and their children, but one that would dovetail the retention of some original features with a connection to the magical elements of the block. “There was a level of sentimentality we had not encountered before,” Neeson says. “We re-used materials, re-used joinery and retained certain moments from the old in the new.”
“We wanted to retain the spirit of the old house,” one of the owners explains. “Fundamentally, we wanted to preserve as much as possible... Nick [Murcutt] described it as ‘working with a ruin’ and ‘taking the artefacts from the ruin’.”
For Neeson and Murcutt, the contemporary design came together when they stayed in the
grandparents’ house. Afterwards, they handed the owners a sketch of a pinwheel. Drawn on a small piece of paper, the owner recalls, were three loose U-shapes, joined in the centre and opening outward to the rock on the street side, to the bush and to the view.
The pinwheel worked with the existing house, allowing them to keep its south-western wall and the old fireplace the owners loved. The new house was built around this vertical “ruin”, as Murcutt described it, and bricks from the old structure were recycled into new walls.
Walking into the new house, you are immediately absorbed into a private world that feels simultaneously solid and protective, and thoughtfully connected to an exceptionally beautiful site. “When we had the old house, it had a front door but everyone came in through the kitchen,” the owner says. “Nick and Rachel decided we would too, so that would be a nod to the way the original house was lived in.”
This living level has a ceiling and internal walls of concrete, and a floor of pale sandstone flagging. It opens to the rock outcrop on the high side, while on the other side it steps down to a sitting room with a classic Impressionist inner-harbour view.
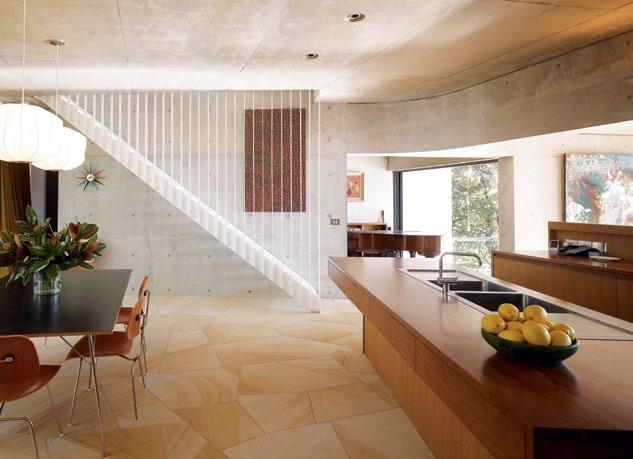

Due in part to the concrete that gives a very calm light, Murcutt described it as having a monastic quality. “When you open up the living room, it almost feels like a cave carved out of the rock,” Neeson muses. “We wanted to exaggerate, to strengthen, being in the environment.”
The materials were selected for practical reasons too. The house is in a bushfire zone, and
3 . on location # 185
the choice of a massive concrete insert pivoting around the pinwheel and bookended by what are essentially original walls allowed them the thermal mass to counter a western orientation.
The pinwheel can be seen in the curved concrete beam in the living room ceiling. It re-orientates the home’s interior to the key aspects of the site, but does so in juxtaposition with the building’s rectilinear external form. “Everything is facing differently to the external structure,” the owner says. “It creates rooms of interesting shapes. There is a very subtle management of your experience of room size.”
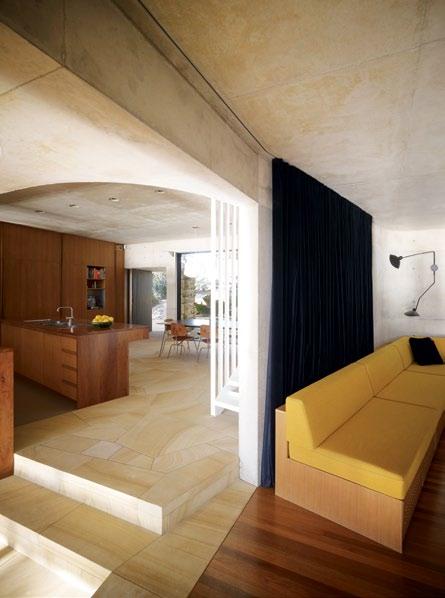
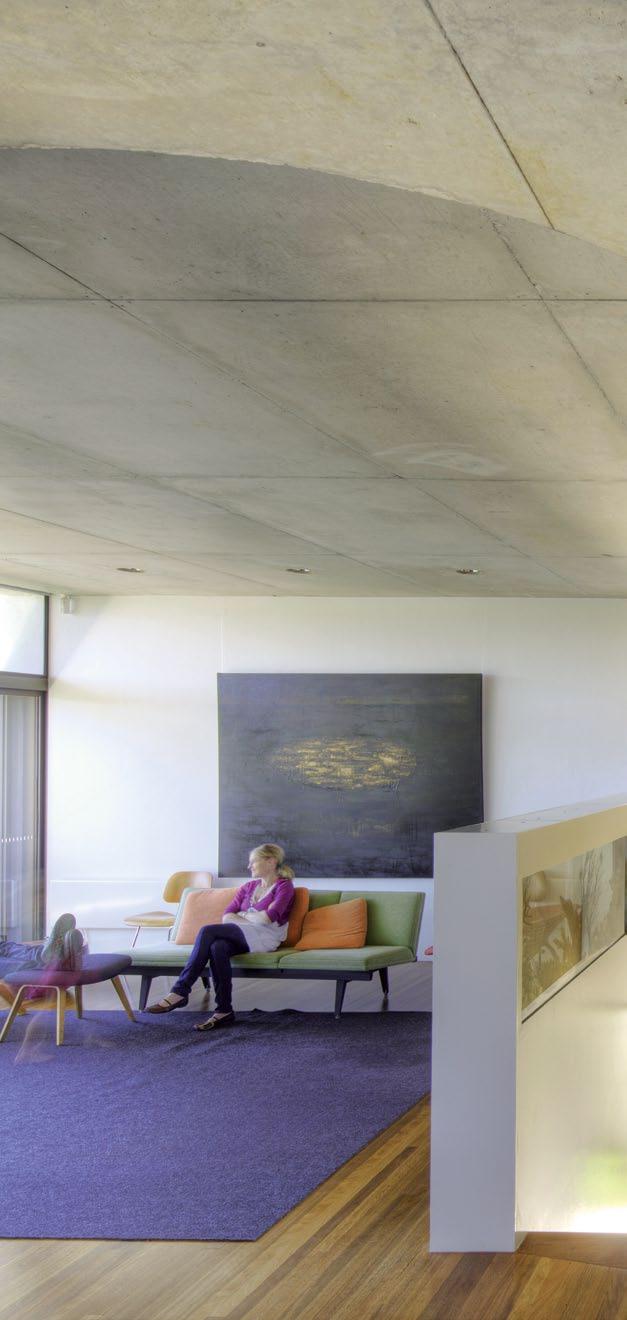
This is evident in the angled wall in the dining room and the kitchen bench which aligns with the rock at the rear and two small hooded windows, framing a view due north.
Similarly, the family’s sitting room, behind the angled wall, is surprisingly cosy in size. Bounded by the original wall and fireplace, this is where the family spend most of their time. It was the room where the grandparents hosted their community get-togethers.
“She was editor of The Crag [newsletter], which is still going. They were also involved with early efforts at bush regeneration and opposing the freeway development through Castlecrag,” the owner says. “They used to have lots of meetings here, poetry readings. It all happened in here around the fireplace, so it’s very special.”
issue #16 habitusliving.com
above
And remAin S the
S
pl Ace. above
|
A centr Al StAirwAy thAt includeS A
inSpired
left | the SmAll room off the mAin living SpAce wAS the gr AndpArentS ’ Sitting room. it now fe AtureS the elegAnt curved concrete ceiling
fAmily
fAvourite
right
from the mAin living, kitchen And dining room S on the upper level deScendS
fiSh tAnk
from the gr AndpArentS ’ dAy.
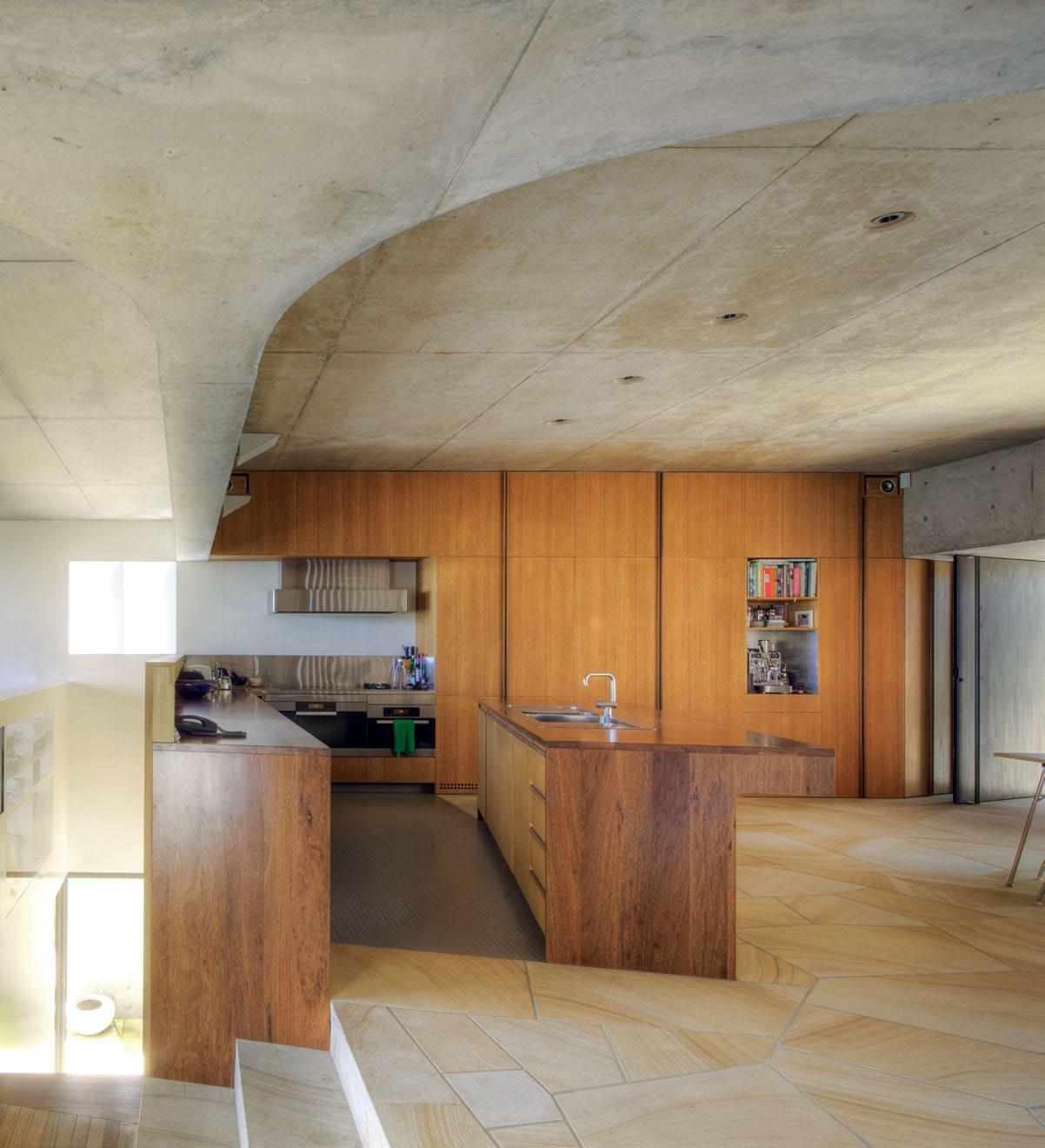
3 . on location # 187
The pinwheel can be seen in the curved concrete beam in the living room ceiling. It reorientates the home ’s interior to the key aspects of the site.
Upstairs, too, the architects used the pinwheel for their spatial template. Doors peel from the outside in, so you can walk around the edge of the building and at every turn be rewarded by a long view out. This upper level is the parents’ domain, Neeson says. “We always wanted the parents to have an ideal world upstairs, [including] a studio for her and an office for him.”
The studio has a wall of casement windows so it opens like a verandah. While tailor-made for the wife, it has become a favourite haunt of the children. “It becomes a creative epicentre every day,” she says. “They feel free to come up here and make things, to express themselves.”
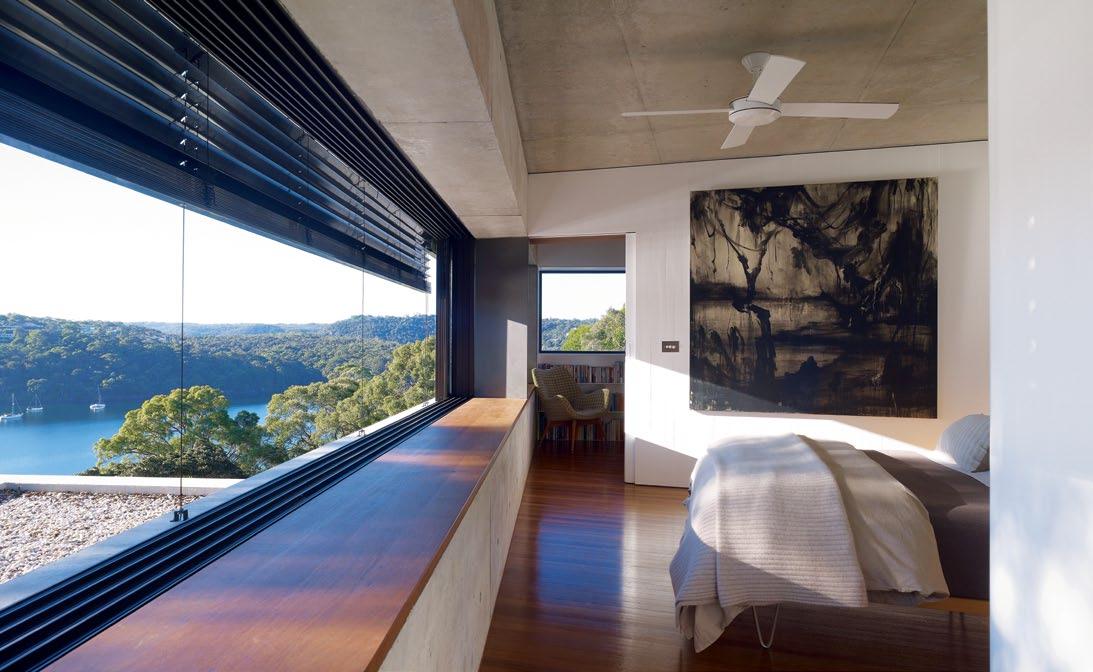
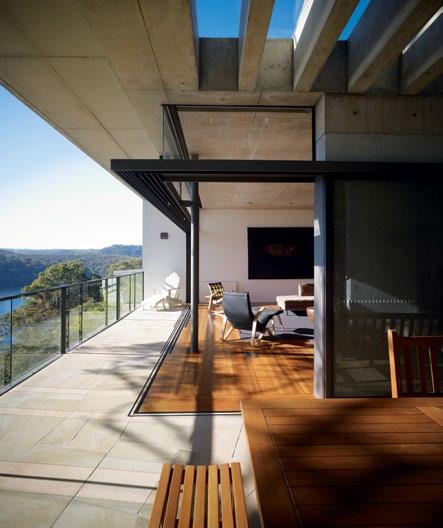
As we walk around, the owners talk with gratitude about the thought given to the way they live, both together and as individuals. “Nick and Rachel spent lots of time thinking about what they could do to maximise our enjoyment of this space and what it was connected to externally. They have designed it to respond to how we live,” they say, pointing out the external shower facing the view, and at the other end, the bath looking onto the rock. “I am a bather,” says the lady of the house, “so they designed a space overlooking this, which is my favourite part of the site.”
The children’s domain was designed with appropriate playfulness and flexibility. The flat
issue #16 habitusliving.com
top | the pArentS ’ upper-floor bedroom lookS directly onto An incredible inner-hArbour view. the room i S bookended by the couple’ S bAthroom And the huSbAnd' S office. bottom | the mAin living SpAce openS to A weSt-fAcing deck. the ArchitectS AlSo incorpor Ated A deeper terr Ace on the northern Side of the houSe, with AdjuStAble louvreS , to Suit All Se ASonS opposite | floor pl AnS
BE 3 . on location # 189
floor basement floor ground floor below ground level first floor 6 7 8 9 0 q e w r t y u i o 1 2 3 4 5 pool ‘ flat ’ bed nook bathroom stor e laundry playroom bedroom balcony carport entry dining cosy l ounge terrace lounge bridge studio dressing/ ensuite study 1 2 4 5 5 7 4 4 9 o u y q e w t r w 8 6 8 8 8 8 3 i 0
first
drop box
Architect Neeson Murcutt Architects
project te Am Nicholas Murcutt, Rachel Neeson, Isabelle Toland, Sean Choo, Jeff Morgan
Structur Al engineer Randall Jones & Associates
l AndScApe Sue Barnsley Design
builder Maincorp
joinery Art of Joinery
Neeson Murcutt Architects
(61 2) 8297 3590
neesonmurcutt.com
Furniture
Custom study desk by Beclau. Custom fish tank by St George Aquariums.
lighting
Antares an3505 internal and external recessed downlights from Euroluce. Studio Italia Light Industry copper wall lights from Mondo Luce.
WE-EF STP204 wall recessed brick lights from JSB Lighting. Marquee wall mounted floodlights and Panorama Newport copper adjustable garden stake lights from Tovo Lighting.
Lightcast Lens wallwashers from Erco. Custom handblown opal glass ceiling lights from Diffuse. George Nelson Inverted Bubble pendant lights from Spence & Lyda. Louis Poulsen PH 4/3 pendant lights and Bestlite BL5 black wall mounted light from Corporate Culture.
Tom Dixon Beat pendant lights from Dedece. White
that was once home to a teenage boy has now been extended to accommodate the couple's four lively children.
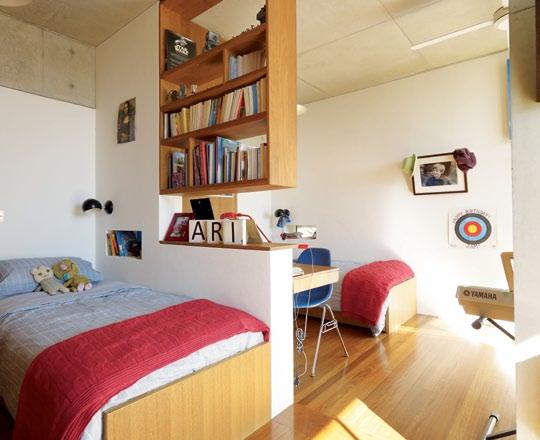
Their rooms are accessed via a steel staircase running across the living space and screened by a giant fish tank that is a modern take on one the grandparents had. At the moment, the bedrooms are like twin pods, but these can be separated as the children grow up. One is for girls, one for boys, and both open to a covered verandah that acts as a shared play space. “The idea is that all the kids get a view,” Neeson says. “The screens are bushfire- and mozzie-proof. In summer, they keep them all closed and sleep with their doors open. In winter, they can open it all up.”
On the lowest level, there is a modern-day granny flat and a pool, which, like the house, is deliberately sited and finished to physically and aesthetically complement the site. Looking over the pool into the bush, the owner says with some amazement: “Water monitors spend lots of time in the pool. They get in and hang on the edge and float their bodies in the water. Swamp wallabies, kookaburras, echidnas – they all visit. They don't find the house as foreign an environment as they might have.”
It is a comment which reflects both their delight with the house Neeson and Murcutt designed for them, and the way it does indeed honour the legacy of their grandparents, perhaps more than any of them had imagined it would.
Trion uplights from Erco. Foscarini Double 07 white blown glass wall light from Space Furniture. Vera round wall lights from Light2. David Weeks No 209 Boi Sconce from FY2K. Client's own Serge Mouille two-arm rotating sconce, available from Corporate Culture.
Finishes
Gully Road medium brown sandstone flagging and solid block stair treads from Cubic Metre with Aqua Mix low sheen seal and finish. Roughcut sandstone block walls and threshold pieces recycled from original house. Off-form concrete walls, ceilings and structural elements with coil holes plugged and expressed. Recycled bricks from The Brick Pit mixed with demolished bricks sourced from site. Steel plate window hoods and some structural steel elements are painted in Murobond Paints
in various colours. All other external steelwork painted in International Paint. Dark bronze aluminium window and door frames. Jade green rockface natural stone pool tiles from Ace Stone + Tiles. Recycled Tallowwood and recycled hardwood timber floorboards and wall lining boards from Australian Architectural Hardwoods. Pirelli rubber kitchen floor tiles from Activa Rubber Flooring. Bathroom stone tiles from Cubic Metre. Bathroom wall tiles from Artedomus and Academy Tiles. Recycled Tallowwood benchtops and Tallowwood veneers with Rubio Monocoat oil finish. Fabrics for curtains by KnollTextiles from Woven Image, Kvadrat Maharam and Cloth Fabric. Upholstery fabrics from Kvadrat Maharam. Steel framed windows and doors from Skyrange Engineering. Aluminium framed windows
and doors from Aluminium & Glass Constructions. Sashless glass windows systems from Aneeta.
Fixed & Fitted
Concept 2 white ceiling fans from Hunter Pacific International. Wall mounted electric heaters from Nobo. Heat Strip THH 3200 outdoor heating unit from Thermofilm. Qasair rangehood, Miele oven, cooktop and dishwasher, Liebherr fridge and freezer, Siemens washing machine and dryer, and Electrolux barbecue, all from Winning Appliances. Vola kitchen sink mixer and bath mixer, Duravit Starck 3 washbasins and toilet suites, Hydrotherm floor-to-ceiling heated towel rail, and freestanding clawfoot bathtub, all from Candana. Bathroom tapware and showerheads from Reece. Custom outdoor shower from CB Ideal Tapware.
issue #16 habitusliving.com
above | the children ’ S bedroom S Are All linked but cAn be SepAr Ated l Ater on. e Ach hAS itS own built-in deSk And openS to A ShAred bAlcony thAt runS Along the view Side of the hou Se.
habitusliving.com/issue16/neesonmurcutt
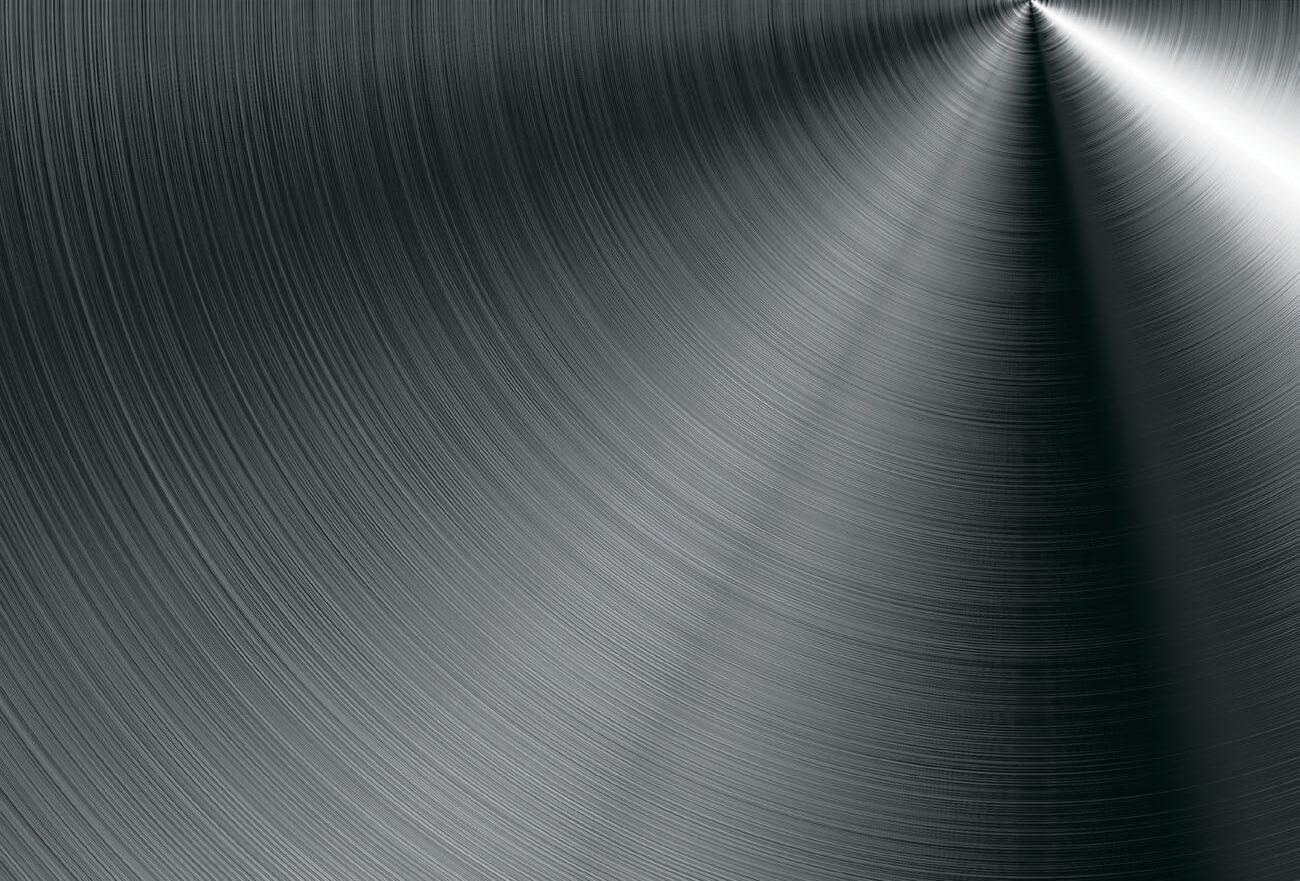
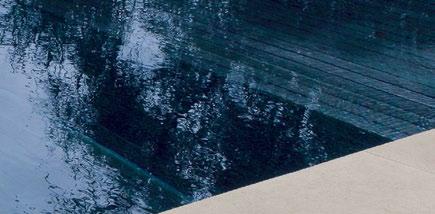
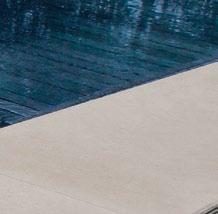
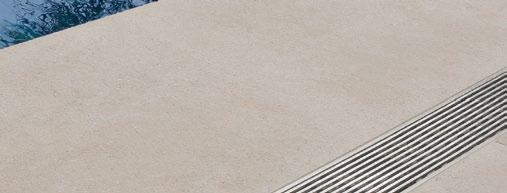
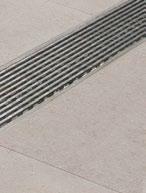
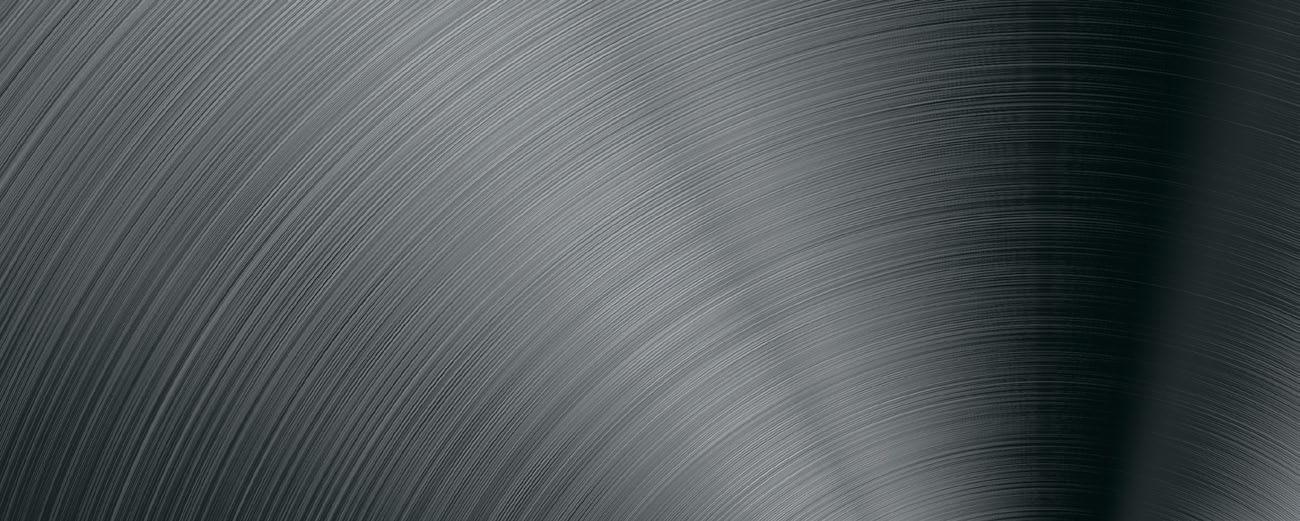
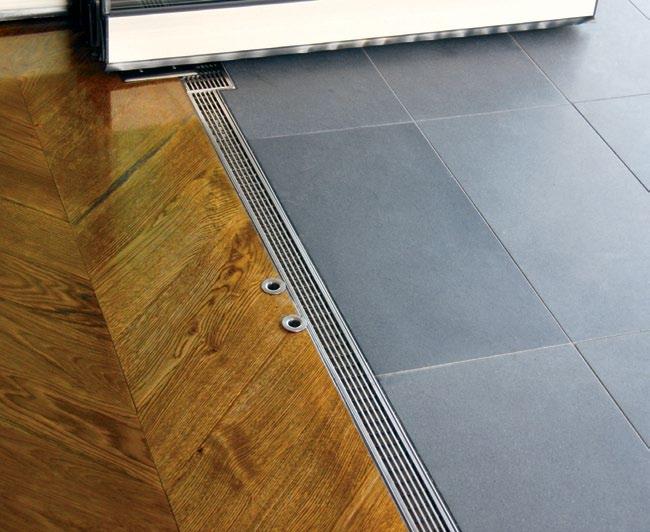
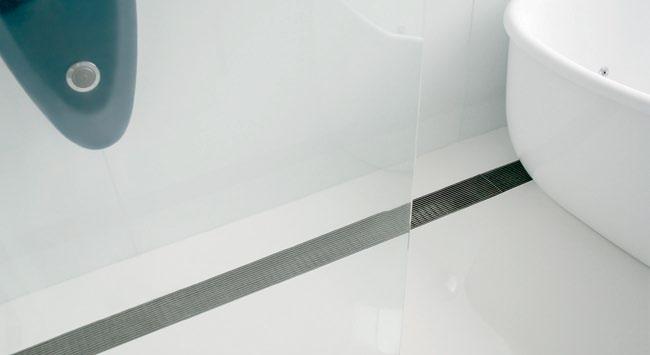
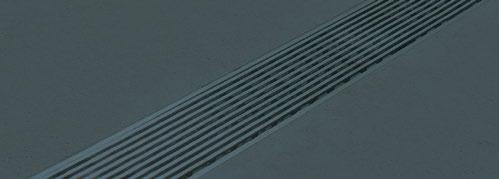
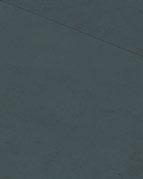
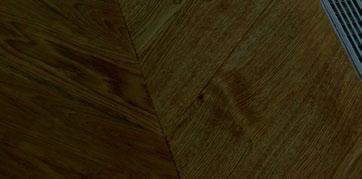
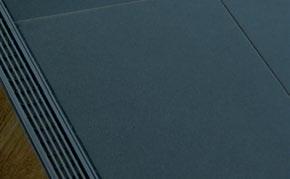
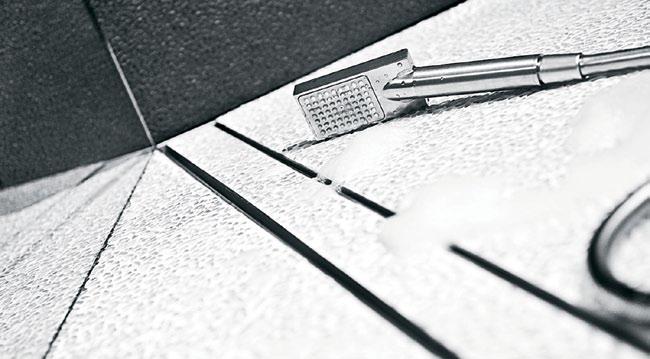
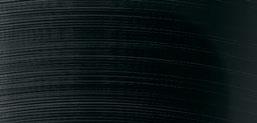

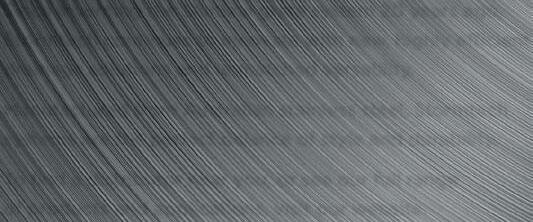

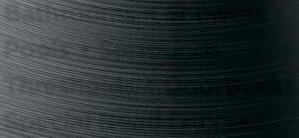


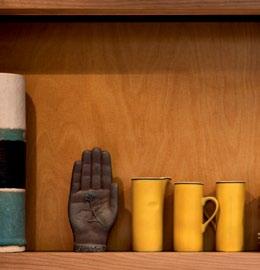
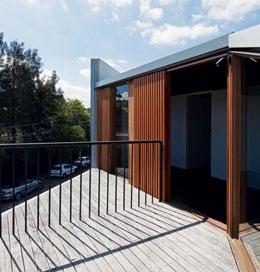
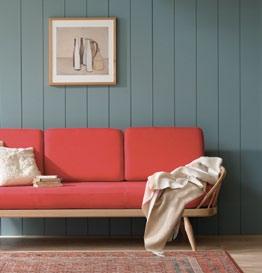
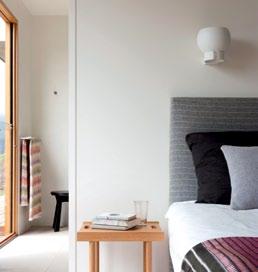
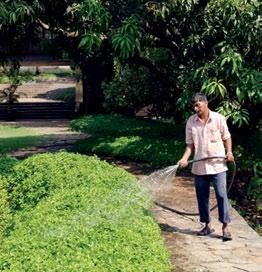
directory InSinkErator 192 insinkerator.com.au International Elements 117 intelements.com Intouch Interior Linings 171 intouchinteriors.com.au ISM Objects 42 ismobjects.com.au James Hardie 192 jameshardie.com.au Jetmaster 106 jetmaster.com.au Katalog 128 katalog.co.nz KE-ZU 44 kezu.com.au Ken Neale 20 th Century Modern 138 (61) 410 463 121 Kitchen King 128 hideawaybins.com.au Laminex 192 laminex.com.au Light & Design Group 192 ladgroup.com.au Lightcraft 117 lightcraft.com.my Living Edge 37, 40, 42, 171 livingedge.com.au Living Tiles 26 livingtiles.com.au Lutron 117 lutron.com Lysaght 192 lysaght.com Marco 106 marcofabrics.com.au Mark Tuckey 43 marktuckey.com.au Mercer Products 128 mercerproducts.co.nz Metrix 128 metrix.co.nz Miele 117, 162, 171 miele.com.au, miele.sg Missoni 171 missoni.com Modus 128 moduslighting.co.nz Nendo 41 nendo.jp Network Glass 192 networkglass.com.au Oliver Smith 37 oliversmith.com.au Oluce 138 oluce.com orson & blake 43 orsonandblake.com.au Perswood 117 perswood.com Piet Hein Eek 43 pietheineek.nl Planex 40 planex.com.au Plumbline 128 plumbline.co.nz Poliform 41 poliform.com.au Qasair 162 qasair.com.au Rainware Outdoor Showers 192 rainware.com.au Corian 106 casf.com.au Corporate Culture 30, 40, 42, 44, 138 corporateculture.com.au CSR 192 csr.com.au Dacora 171 (61 2) 9681 4663 David Trubridge 192 davidtrubridge.com DécoR Stone 192 decorstone.com.au dedece 44 dedece.com Designer Doorware 162, 192 designerdoorware.com.au Designer Rugs 38, 42 designerrugs.com.au DJ Engineering 117 (65) 6556 0150 Dorf 192 dorf.com.au Dulux 106, 138, 192 dulux.com.au e15 117 e15.com Eco Outdoor 171, 192 ecooutdoor.com.au Electrolux 192 electrolux.com.au Euroluce 38, 106, 138 euroluce.com.au Everstone 26 everstone.com.au Fisher & Paykel 128, 192 fisherpaykel.com.au Flos 138 flos.it Forbo Flooring 106, 138 forbo-flooring.com.au Format Furniture 138 formatfurniture.com Fujifilm 35 fujifilm.com.au FY2K 44 fy2k.com.au G.James 192 gjames.com.au Gamma Illumination 106 gammaillumination.com Geberit 192 geberit.com.au George Fethers 106 gfethers.com.au Gervasoni 117 gervasoni1882.com Great Dane 38, 162 greatdanefurniture.com Grohe 192 grohe.com Häfele 128, 192 hafele.com Hanson 192 hanson.com.au Harvey Norman Commercial 192 harveynormancommercial.com.au Herman Miller 171 hermanmiller.com Hills 192 hills.com.au Ideal Electrical 192 idealelectrical.com &Tradition 128 andtradition.com Abey 106, 192 abey.com.au About Space 106 aboutspace.net.au ACO Polycrete 192 acoaus.com.au Action Tanks 192 actiontanks.com.au Anibou 39 anibou.com.au Anna-Wili Highfield 43 annawilihighfield.com.au Arflex 138 arflex.it Argent 192 argentaust.com.au Arper 171 arper.com Artemide 39, 106 artemide.com.au Award Architectural Aluminium 171 awardaluminium.com.au Bang & Olufsen 38 bang-olufsen.com Barben 192 barben.com.au Big River Timbers 138 bigrivertimbers.com.au Blender Gallery 35 blender.com.au Bluescope Steel 192 bluescopesteel.com.au Blum 128, 192 blum.com Bocci 128 bocci.ca Boffi 117 boffi.com Boral 192 boral.com.au Bosch 192 bosch.com.au Bradford Insulation 192 bradfordinsulation.com.au Bretts Design 192 (61 7) 5451 1414 Briggs Veneers 192 briggs.com.au Caesarstone 162 caesarstone.com.au Candana 138 candana.com.au Caribou 192 caribou.com.au Carl Hansen & Son 117, 138 carlhansen.com Cavalier Bremworth 192 cavbrem.com.au Centor Architectural 106 centor.com.au Charles Wilson 171 charleswilsondesign.com Cite Furniture 128 cite.co.nz Classic Ceramics 192 classicceramics.com.au Classic Tiles 162 classictiles.net.au Clipsal 171 clipsal.com.au issue #16 habitusliving.com Giorgio Bonaguro 28 bonagurogiorgio.com Girotto Precast 157 australprecast.com Great Dane 106 greatdanefurniture.com Heatmaster 106 heatmaster.com.au Herman Miller 26 hermanmiller.com Hettich 35 hettich.com.au HUB Furniture 30, 106 hubfurniture.com.au Hunter Pacific 190 hunterpacific.com IKEA 157 ikea.com James Taylor and Associates 145 jamestaylorassociates.com.au Jardan 28, jardan.com.au Josh Owen 41 joshowen.com JSB Lighting 190 jsblighting.com.au Kleen Kanteen 41 kleankanteen.com Kvadrat Maharam 190 kvadratmaharam.com Laminex 106 laminex.com.au Light2 light2.com.au Living Edge 26 Livingedge.com.au Loom Rugs 106 loomrugs.com LOST Surfboard 41 lostenterprises.com Lysaght 157 lysaght.com Map International 106 mapinternational.com.au Maserati 38, 39 maserati.com.au Mattiazzi 26 mattiazzi.eu Michael Anastassiades Lighting Specialist 134 michaelanastassiades.com Miele 106, 170, 190 miele.com.au Mirage 106 miragedoors.com.au Missoni 41, 42 missoni.com Mitchell Road Antiques 157 mitchellroad.wordpress.com Mittagong Antique Centre 157 (61 2) 4872 3198 Mondo Luce 190 mondoluce.com Mont Blanc 42 montblanc.com Mother of Pearl 35 motherofpearl.com Motociclo 38, 44 motociclo.com.au Murobond 145, 170, 190 murobond.com.au Natural Floorcovering Centre 30 naturalfloor.com.au Caroma 157 caroma.com.au Cass Bros 157 cassbrothers.com.au CB Ideal Tapware 190 cbideal.com.au CENTOR 157 centor.com.au Cheeky Transport 39, 41, 42 cheekytransport.com.au Classic Throttle Shop 41, 44 classicthrottleshop.com Cloth 27 clothfabric.com Condor Kinetic 106 condorkinetic.com.au Cubic Metre 190 cubicmetre.com.au Corporate Culture 42, 145 corporateculture.com.au Cyclette 38 cyclette.com.au Dalco 180 dalcoproducts.com.au Dedece 33, 145, 180, 190 dedece.com De La Espada 25 delaespada.com Delonghi 106 delonghi.com Dents 38, 42 dents.com.au Deus 39, 44 deus.com.au Diffuse 190 diffuse.com.au Doug up on Bourke 35 douguponbourke.com.au Dulux 106, dulux.com.au Dungan Glass 106 dunganglass.com.au Eames 157 eamesgallery.com EARP Brothers earp.com.au Electrolux 106 electrolux.com.au Erco erco.com Euroluce 145, 190 euroluce.com.au Fantasy Futon 157 fantasyfuton.com.au Feast Watson Sealer 157 feastwatson.com.au Fisher & Paykel 157 fisherpaykel.com.au Forbo 180 forbo-flooring.com.au Fox and Found 40 foxandfound.com Franke 106, 157 franke.com Funkis 27 funkis.com FY2K 190 fy2k.com.au Georg Jensen 37 georgjensen.com Gibbon Group 30 gibbongroup.com.au Abey abey.com.au Academy Tiles 190 academytiles.com.au Ace Stone + Tiles 190 acestone.com.au Activa Rubber Flooring 180, 190 rubberflooring.com.au Alexandria Spraypainting Services 157 (61 2) 9554 7100 All Lovely Stuff 28 alllovelystuff.com Aluminium & Glass Constructions 190 (61 2) 9482 1897 Anasazi 43 anasazihome.com Aneeta 190 aneetawindows.com Angelucci 106, 180 angelucci.net.au Anibou 145 anibou.com.au Architectural Hardware Consulting 180 doorhardwareconsulting.com.au Artarmon Joinery 157 artarmonjoinery.com.au Artedomus 106 artedomus.com Artemide 180 artemide.com.au Ascot Teak 157 ascotteak.com Australian Architectural Hardwoods 190 aahardwoods.com.au Autoban 25 autoban212.com BIN-TIFUL 24 twofoureightstore.com Bisanna Tiles 145 bisanna.com.au Bisazza 30 bisazza.com Blanco 106 blanco-australia.com Bluescope 106 bluescopesteel.com.au Bluescope Water 145 bluescopewater.com BLUM 26 blum.com.au BLUNT 42 bluntumbrellas.com.au BOLON 30 bolon.com Bondi Beach Cruisers 40 bondibeachcruisers.com.au Bonnie and Neil 27 bonnieandneil.com.au BRIO 157 brio.com.au Bunnings 157 bunnings.com.au Burberry 43 burberry.com Cable Duct Systems 157 cableduct.com.au Caesarstone 106 caesarstone.com.au Camper 38 camper.com Candana 190 candana.com.au
T HE TEAM AT Habitus MAGAZI n E THA n K Ou R ADVERTISERS FOR THEIR Su PPORT. uSE THE DIRECTORy TO SEE WHAT PAGE A SPECIFIC ADVERTISEMEn T IS On, A n D VISIT THEIR WEBSITE TO LEAR n ABOu T THE PRODuCTS A n D SERVICES THE y PROVIDE
Habitus magazine is available at newsagents and bookstores across Australasia, South-East Asia, the USA, Canada, Europe, South America and the Middle East. Habitus is published quarterly in March, June, September and December. To subscribe securely online visit habitusliving.com/magazine or email subscriptions@indesign.com.au to subscribe or request a full list of locations where Habitus magazine is available.
Habitus magazine is available at newsagents and bookstores across Australasia, South-East Asia, the USA, Canada, Europe, South America and the Middle East. Habitus is published quarterly in March, June, September and December. To subscribe securely online visit habitusliving.com/magazine or email subscriptions@indesign.com.au to subscribe or request a full list of locations where Habitus magazine is available.
Villeroy & Boch 192 villeroy-boch.com Vintec 192 vintec.com.au Vola 138 vola.com Waterford 38 waterfordwedgewood.com.au Whelan Industries 171 whelanindustries.com.au WK Marble & Granite 192 wk.com.au Wooden Charme 117 woodencharme.it Woodform Architectural 106 woodformarchitectural.com.au Woodmark 171 woodmark.com.au World Trade Access 106 tilesnflooring.com.au Zenith Interiors 172 zenithinteriors.com.au Zuster 30 zuster.com.au Reece 106,128, 162 reece.co.nz, reece.com.au Rexel 128 rexel.co.nz Riedel 30 riedel.com SANAA 138 sanaa.co.jp Sankey Australia 171 sankey.com.au Santucci Tiling 171 16 Stainsby Ave, Kings Langley, NSW SeehoSu 41 seehosu.com.au Signature Prints 106 signatureprints.com.au Simple Studio 138 simplestudio.com.au Small Australian Projects 192 sapfurniture.com Smeg 128, 162, 192 smeg.com.au Solahart 192 solahart.com.au Sonos 171 sonos.com Sony 35 sony.com.au Space Asia Hub 117 spacefurniture.com.sg Space Furniture 39–43 spacefurniture.com.au Stegbar 192 stegbar.com.au Stema 117 (65) 6382 3028 Stormtech 192 stormtech.com.au Studio Bagno 192 studiobagno.com.au Studio Italia 106 studioitalia.com.au Sub-Zero 117 subzero-wolf.com Sunlight 117 sunlightgroup.com Swiss Ball 39 swissball.com.au Tangery Accents 117 (65) 6734 8862 The Pool Shop 192 poolshop.com.au The Tile Warehouse 128 tilewarehouse.co.nz Top 3 by Design 30, 37, 40 top3.com.au Toyo Lighting 171 toyolighting.com.au Tse & Tse 138 tse-tse.com Ultimo Wine Centre 30 ultimowinecentre.com.au Unifor 138 unifor.it Unique Fabrics 106 uniquefabrics.com Urban Edge Ceramics 162 urbanedgeceramics.com.au Urbanline 192 urbanline.com.au Via Alley 35 viaalley.com
8 Hotels 194 8hotels.com Abey 110 abey.com.au AEG Appliances 22 aegaustralia.com.au Anibou 4–5 anibou.com.au Arthur G 90 arthurg.com.au Australian Architecture Foundation 19 ozetecture.org Big Ass Fans 182 bigassfans.com.au Blum 36 blum.com Caesarstone 45 caesarstone.com.au CDK Stone 74 cdkstone.com.au Classic Throttle Shop 122 classicthrottleshop.com Corradi 20 corradi.com.au Cosh Living 71 coshliving.com.au Craft Design Realisation 121 craftdesignrealisation.com Designer Rugs 61 designerrugs.com.au Domayne 10–11 domayne.com.au Earp 14–15 earp.com.au Fisher & Paykel 87 fisherpaykel.com.au Funkis 134 funkis.com Gandia Blasco 31 gandiablasco.com Geberit 204 geberit.com.au Habitusliving.com 72–73 habitusliving.com Ilve 34 ilve.com.au Jaeger-LeCoultre OBC jaeger-lecoultre.com Kaldewei 136 bathe.net.au Maison In Style 181 maisoninstyle.com.au MiCK Contemporary Fine Art Gallery 46 mickthegallery.com Moroso 32 hubfurniture.com.au Parisi 16 parisi.com.au Perrin & Rowe 69 englishtapware.com.au Phillips Lighting 62 lighting.philips.com.au Poliform 95 poliform.com.au Porcelanosa Kitchens 21 porcelanosakitchens.com.au Porter's Original Paints 159 porterspaints.com Precision Flooring 88–89 precisionflooring.com.au Quick Step Floors 84 quick-step.com Robert Plumb 147 robertplumb.com.au Royal Oak Floors 171 royaloakfloors.com.au Saturday in Design 202–203 saturdayindesign.com Silestone 2–3, 96 silestone.com Smeg Appliances IFC–1 smeg.com.au Space Furniture 29 spacefurniture.com Stormtech 191 stormtech.com.au Studio Becker IBC studiobecker.com.au Stylecraft 9 stylecraft.com.au Team 7 135 popcorninteriors.com.au Town & Country Style 119, 120 townandcountrystyle.com.au Victoria & Albert 82 vandabaths.com Woven Image 6, 123 wovenimage.com Zip Industries 12–13 zipindustries.com Tessa tessafurniture.com Thermofilm 190 thermofilm.com.au Tovo Lights 170, 190 tovolighting.com.au Trent Jansen 41 trentjansen.com Tsar 26 tsar.com.au Urban Salvage urbansalvage.com.au Vespa 38 vespa.com.au Victoria Caz 26 victoriacaz.com Vondom 24 vondom.com Vortice vortice.ltd.uk Wintons Teak 33 wintonsteak.com Winning Appliances 190 winningappliances.com.au Woven Image 190 wovenimage.com Nobo 190 nobo.com.au Novas Hardware novas.com.au Pandomo 33 ardexpandomo.com Paola Lenti 33 paolalenti.it Parisi 35 parisi.com.au Pazotti 145 (61 2) 9387 4500 Perini 106 perini.com.au Phil Cuttance 25 philcuttance.com Pierre and Charlotte 106 pierreandcharlotte.com Planet 27 planetfurniture.com.au Precision Flooring 157 precisionflooring.com.au Premium Floors 30 premiumfloors.com.au PYD Design Centre pyd.com.au 157 Qasair 190 qasair.com.au Reece 106, 157, 180, 190 reece.com.au on Regent 157 retroonregent.com.au Robert Plumb 35 robertplumb.com.au Rogerseller 106 rogerseller.com.au Rolley Clarke (61) 414 262 198 Sable and Argent 39, 40, 41 sableandargent.com.au Sampford IXL 24 sampfordixl.com.au Samsonite 38 samsonite.com Sander Mulder 24 sandermulder.com Seasonal Concepts seasonalconcepts.com.au Sikkens 145 sikkens.com Skyrange 145, 190 Smeg 157 smeg.com.au Space Furniture 33, 190 spacefurniture.com.au Spence and Lyda 41, 25, 190 spenceandlyda.com.au Starkweather 39 starkweather-umbrellas.com Stormtech 145 stormtech.com.au Becker 33 studiobecker.com Stylecraft 25 stylecraft.com.au Supertuft 106 supertuft.com.au Targetti targetti.com Temperature Design 24, 157 temperaturedesign.com.au
flight of 8Hotels collection
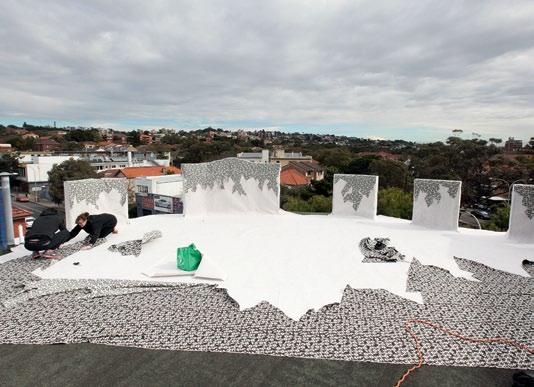
With accommodation locations spanning the globe from Paris to Bali, the luxury 8Hotels collection was the brainchild of Founder and Chief Executive Officer Paul Fischmann. The company was built on a desire to provide each guest a “friendly welcome and personable service. 8Hotels’ reputation has been built on the back of this dedication to first-class service in each of our hotels” says Paul. And this is precisely what you can expect from the moment you step inside each of the 16 locations.
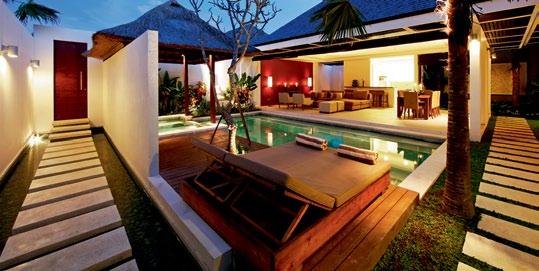
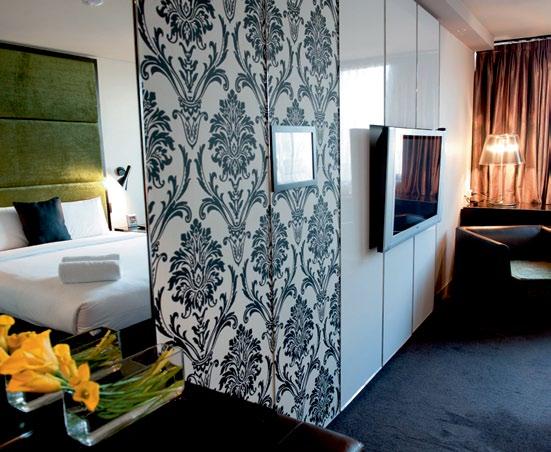
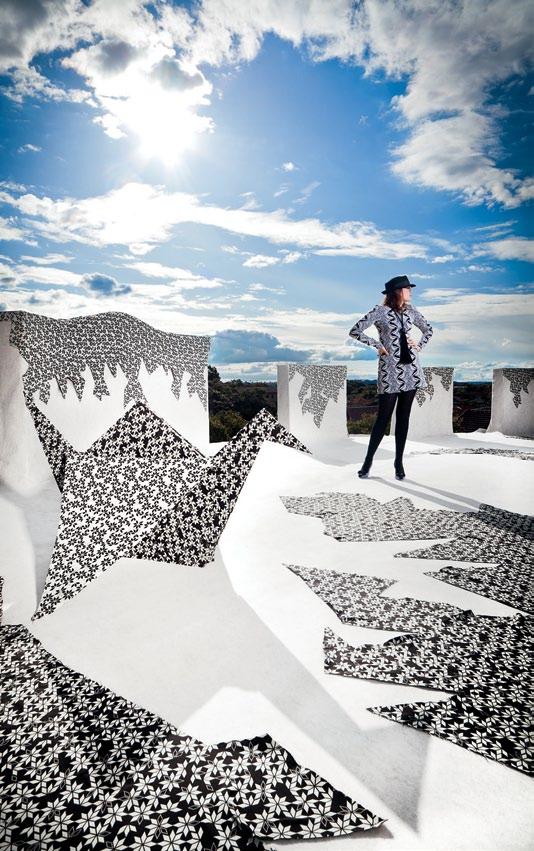
Service is key to a comfortable stay and service is what you will receive. One of the best facilities that the boutique hotel company offers can be found at the luxurious villas in Seminyak, Bali. Relax and unwind beside your private pool while the personal chef freshly prepares meals as you desire. Or if your holiday is more cosmopolitan – say, Paris – then an on-the-ground concierge ensures that you experience the very best of Paris including the favorite restaurants, bars and galleries of local Parisians, something that cannot be sourced in any guidebook.
Not only does the quality of service stand out at each of the 8Hotels destinations, but the interior fit-outs of each location express a highly designed aesthetic. This can be noted from the “combination of textures and patterns that help to set an ambient mood. This sophistication and luxurious ambience transfers through each space whether you are staying in one of our luxury villas in Hepburn Springs or one of our budget boutiques in Pensione Hotels located in the heart of the city,” Paul explains. “This feature runs across every single one of our hotels.”

So next time you are in either Sydney, Melbourne, Canberra, Brisbane, Perth, Hepburn Springs, Thredbo, Bali or Paris make sure your stay is completely satisfying by reserving a room in an 8Hotels location. Now all you have to decide is where to go.
Reserve your room at 8hotels.com
Woven Image | 1800 888 650 | wovenimage.com
just what is possible with sim ple, everyday materials. Woven
David Caon, Liesl Hazelton and The Distillery are among the alumni of talented creators who have taken up the challenge of the Woven Image Imagination Partner
Sun, snow or spa, the destination is your choice but high quality service is standard at any of the sixteen 8Hotels locations.
8Hotels | (61 2) 9611 8888 | 8Hotels.com habitus promotion › 8Hotels # 194 issue #16 habitusliving.com
top | Paris8 aPartments – One BedrOOm LO uvre. centre | Chandra Luxury viLL as BaLi. bottom | diamant hOteL sydney.
Value is measured. Quality is felt.

book review – page #205
Perpetual motion
Blessed with kilometres of beautiful Mediterranean beaches, the world’s first Bauhaus city and a café culture to rival 1920s Paris and Berlin, the thoroughly modern metropolis of tel aviv is a must on any Middle Eastern travel agenda. elana castle takes us there.
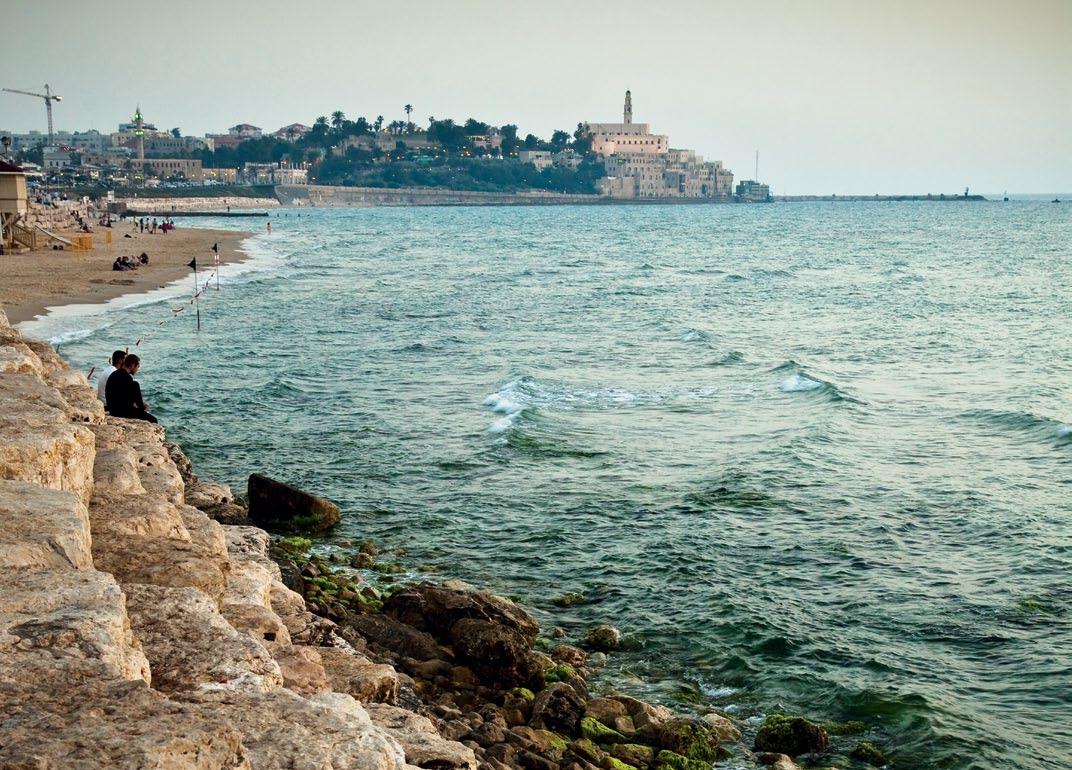
issue #16 habitusliving.com
ABOVE | TEl Aviv s iconic BEAchfronT linEd By sAndy BEAchEs on onE sidE And A hosT of B ig-Br And hoTEls on ThE oThEr. rEnT A B icyclE froM A disPEnsing sTATion in ThE ArEA And cyclE To JAffA And BAck – A grEAT wAy To TAkE in ThE coAsTlinE Opp OsitE lEft | viE w TowArds JAffA isr AEl s AnciEnT P orT ciT y. Opp OsitE right | A PrisTinE BEAch in hErzliyA only 20 MinuTEs By cAr froM TEl Aviv. text e lana Castle | photography e lana Castle & e phraim m uller
isettle in at Zorik, an eclectic café in northern Tel Aviv. I’m surrounded by a throng of 20and 30-something Israelis. Some have breezed in from the beach, a number are enjoying a post-yoga lunch, a handful of patrons work furiously on laptops and the fashionable remainder are deeply ensconced in conversation. Waitresses carrying plates of Israeli salads, freshly brewed coffees and breakfast platters weave in and out of the crowd, stopping to talk to some of the regulars. Next door I spot a boutique-style hairdressing salon and an alternative fashion emporium which I make a mental note to visit after lunch.
I look up to see Simon cruise in on a locallymade Kooper Scooter, clutching his iPad, a worn leather satchel, and a meaty volume of strategies outlining his latest venture. This is his office of choice, a place to meet like-minded entrepreneurs who live and work in a country that produces more high-tech start-ups than most of Europe
Despite political uncertainty and terror threats, the technology boom is the latest wave of miraculous development in a city that has seen little more than one hundred years of modern history.
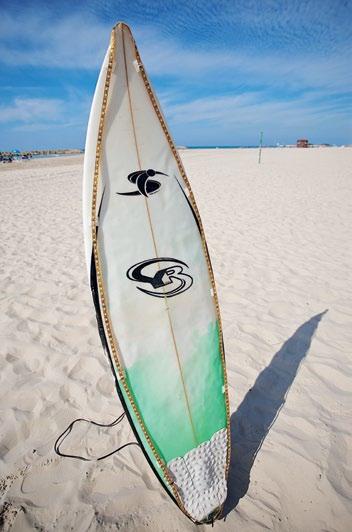
Looking around, it’s hard to believe that in 1909, Tel Aviv wasn’t much more than a sandy stretch of land. Today, skyscraper-style buildings dominate the skyline, techie hubs abound, edgy fashion boutiques and galleries line the streets, designer products line the shelves, and immigrants, representing over one hundred nationalities add a distinctly cosmopolitan feel to the streets. Add to the mix, the world’s largest concentration of Bauhaus architecture, and you can appreciate why the city is both a financial powerhouse and a designrich Middle Eastern hub.
Design lovers certainly have a lot to celebrate. In 2003, Tel Aviv’s ‘White City’ earned UNESCO world heritage status, giving rise to a number of Bauhaus regeneration and restoration programs. The Bauhaus Centre on Dizengoff Street offers comprehensive guided tours of the city’s best examples as well as exhibits that complement the Bauhaus Foundation Museum on historic Bialik Street. As I marvel at the latter, a 1930s gem of a building, I am joined by another friend – a Bialik Street local – who has joined me on walkabout. Haviva points out that the fountain in Bialik square and many of its surrounding buildings
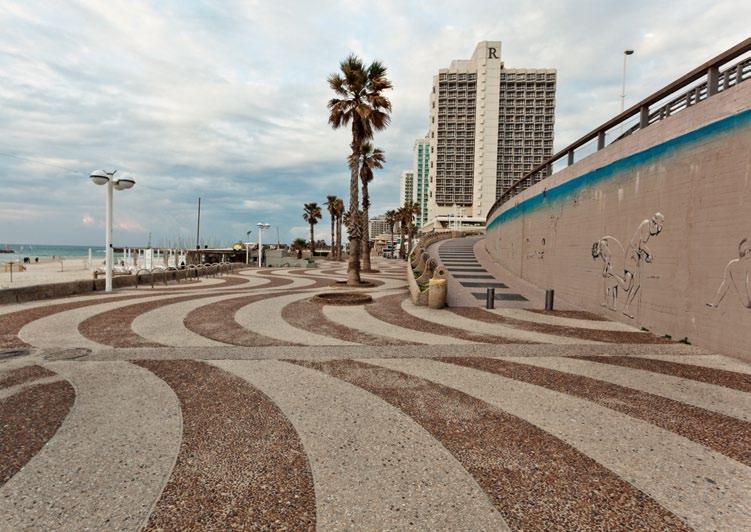
4 . reportage # 197
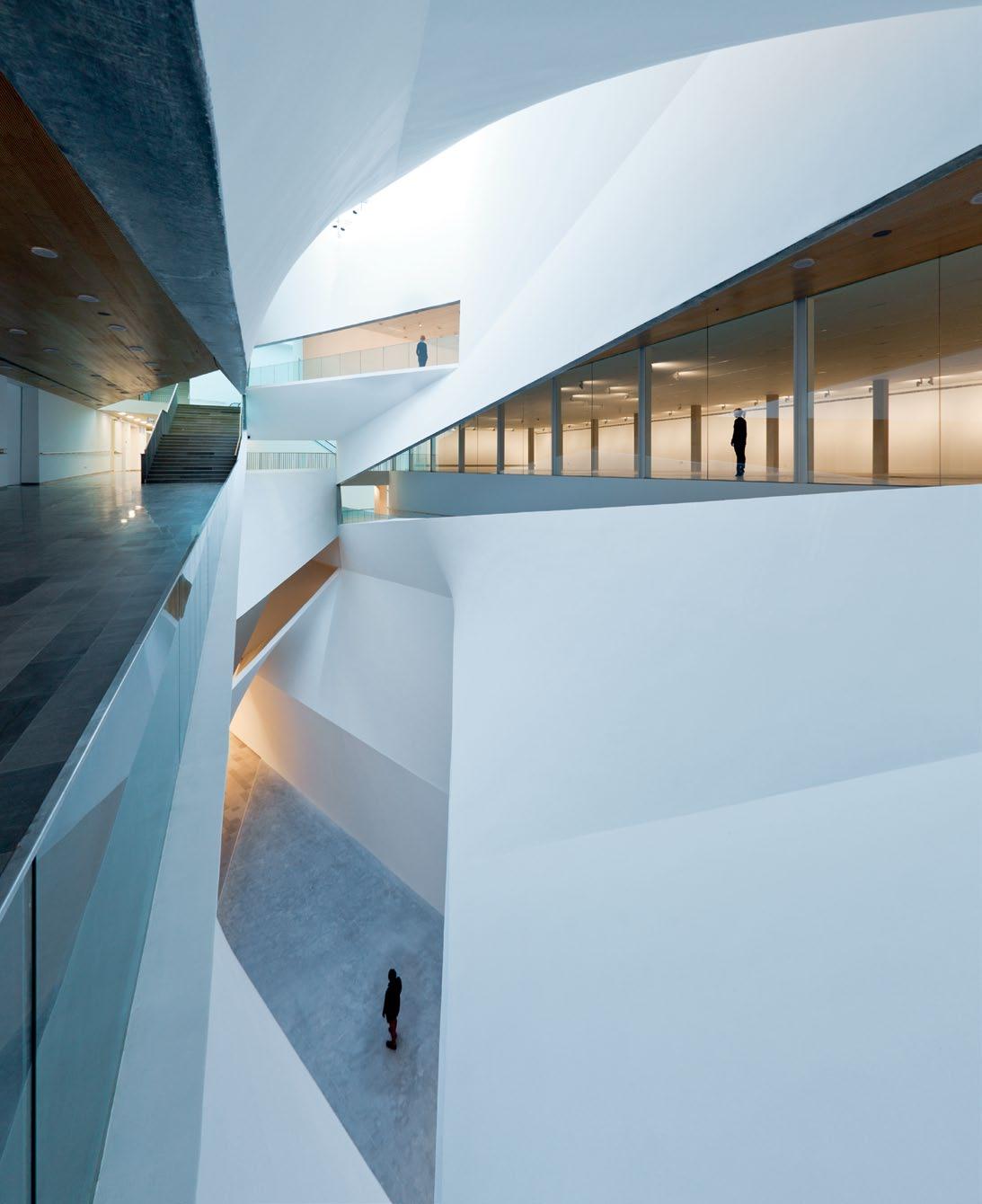
issue #16 habitusliving.com
are also exemplary examples of restored 1920s and ’30s architecture.
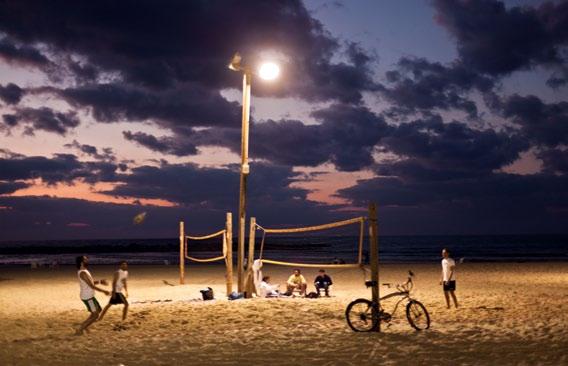
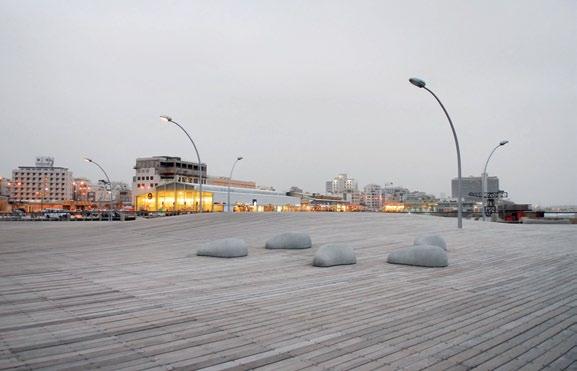
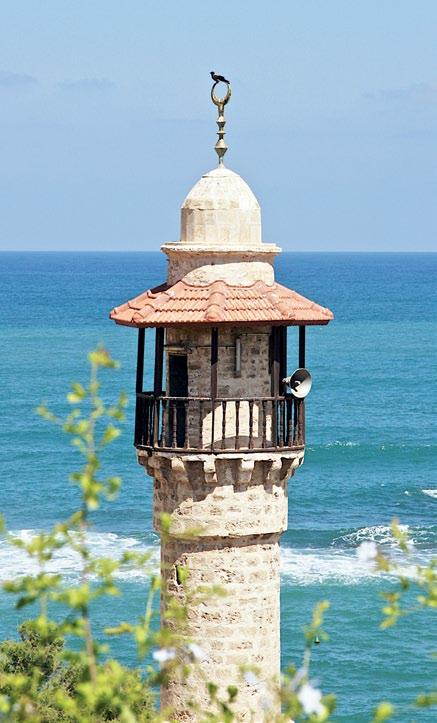
Suitably impressed, I follow her to the Bauhaus-inspired Tel Aviv Museum of Art, a 20-minute walk away. My architectural nerves start buzzing because I’ve heard about the museum’s latest addition – an 18,000 square metre concrete and glass structure designed by Preston Scott Cohen. I am not disappointed. The fold-like concrete and glass edifice is impressive, its light-filled, angular interior a fitting home to five levels of installations by leading Israeli artists such as Chanan De Lange and Yaacov Kaufman. The building certainly competes in the architecture stakes with Israel’s premier contemporary design centre, the Design Museum, located in nearby Holon. The building, a Ron Arad design, greets visitors with a façade of Corten steel ribbons which unravel to reveal a series of juxtaposed open and closed galleries. Arad himself has been featured in the museum’s exhibits along with other prolific Israeli designers such as Yael Mer and Shay Alkalay of
Raw Edges and the multi-disciplinary master, Arik Levy. The quality of work is astounding, its far reaching effects even more so.
As afternoon descends, I make a beeline for an older part of the city, Neve Tzedek, modern Tel Aviv’s first Jewish neighbourhood. Although still a little ramshackle in parts, the area is now known for its lovingly restored Art Nouveau, Bauhaus, Levantine and British Colonial-style architecture, transforming it into one of the city’s most fashionable districts. Stylistas flock to Shabazi street for avante-garde fashion and design at the likes of Mizo, Hera, Elya and Samy D, culture-vultures to The Suzanne Dellal Arts Centre, the home of contemporary Israeli dance. The urban regeneration theme continues a few blocks away at HaTachana, a pedestrianised shopping and cultural complex, the result of a sensitive transformation of the old Jaffa train station. Old rail cars, train tracks, freight terminals and an abandoned concrete factory have been re-purposed into a mix of retail, leisure and exhibition spaces. I’m told that every
4 . reportage # 199
Opp OsitE | ThE sTAirs And r AMPEd ProMEnAdEs in ThE rEcEnTly oPEnEd AddiTion To ThE TEl Aviv MusEuM of ArT PhoTogr APhy By AMiT gEron. ABOVE lEft | ThE TowEr of ThE JAffA MosquE PErchEd on ThE coAsTAl fringE of ThE ciT y. tOp right | undul ATing surfAcE of ThE rE-invigor ATEd TEl Aviv PorT. PhoTogr APhy By Adi Br AndA BOttOm right | ThE ProMEnAdE BEAch AT dusk. AsidE froM vollE yBAll, ThE rEgul Ars Pl Ay MATkoT A cross BET wEEn TEnnis And Ping-P ong.
Thursday night, the venue plays host to ‘Unique Night’, when Israeli designers and artists display their wares against a background of live music.

It’s getting late, so I arrange to meet Simon at the trendy Comme il faut Café at Tel Aviv Port. Abandoned for decades, the old port received a million-dollar makeover a few years ago to become one of the city’s most compelling urban landmarks. Aside from being an all-day destination that offers a mix of casual restaurants, shops and bars (Shalvata is a must), it is primarily a series of public open spaces that, by virtue of their open and expansive design, engender a wide range of social and leisure activities. The angled and undulating landscape by Mayslits Kassif Architects, is further proof of the city’s willingness to embrace and support change through design.
In 1909, the pioneers who founded Tel Aviv did not intend to create a Jerusalem by the sea. Their vision was to create a utopian, modern city, informed by the ideals of European liberalism and Jewish Enlightenment. A hundred years on, I wonder what those original founders would think of their dynamic and thriving metropolis?
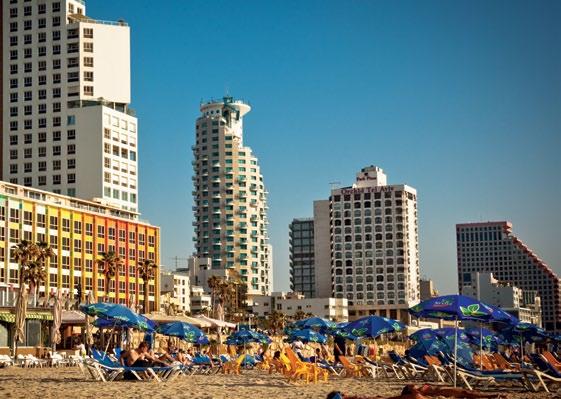
issue #16 habitusliving.com
Don’t leave without...
Exploring
Jaffa, one of the oldest cities in the Mediterranean Sea. Highlights include The Clock Square, the Flea Market, Ilana Goor Museum, Abulafia Bakery and the Port
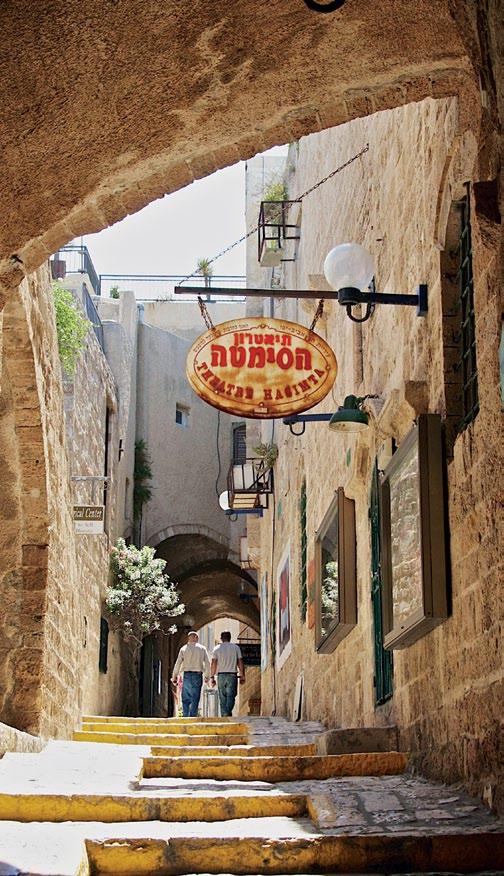
Visiting
The iconic Cymbalista Synagogue (designed by Mario Botta) at Tel Aviv University
Meandering
Along Sheinkin Street and around Gan HaHashmal, an indie-style neighbourhood, home to some of Tel Aviv’s most fashionable boutiques and cafés
Indulging your culinary senses at Mul Yam, Catit and Gavriel
Sampling Israeli-inspired fare at Dr Shakshuka, Orna and Ella and Café Tachtit
Buying
Fresh produce at Carmel Market and artistic wares at Nachalat Binyamin Arts and Crafts Market

Unwinding at Café Mugraby and Bookworm
Making it a late one at Café Berlin and Taxidermy
Travelling a little further afield to Herzliya beach and marina
A stay at Center Chic Hotel, Shalom Hotel, Nina Café Hotel, Brown Urban Hotel or Hotel Montefiore.
4 . reportage # 201
Opp OsitE tOp |
A B
iconic
ATEd
AEli
AgAM tOp | A coBB lEd AllE ywAy in JAffA
hoTEl cinEMA
ouTiquE hoTEl housEd in onE of ThE firsT MoviE ThEATrEs in TEl Aviv. Opp OsitE BOttOm | rEnTEd loungErs And uMBrEll As in fronT of ThE
dAn hoTEl. ThE fAcAdE is By cElEB r
isr
kinETic ArTisT And sculPTor yAAcov
hAsiMTA ThEATrE, in ThE forEground, fEATurEs locAl fringE PErforMAncEs. BOttOm | frEsh ProducE AT ThE cArMEl MArkET ThE l ArgEsT BA z AAr in TEl Aviv.
A CELEBRATION OF INNOVATION AND CREATIVITY IN DESIGN HOTSPOTS ACROSS THE REGION
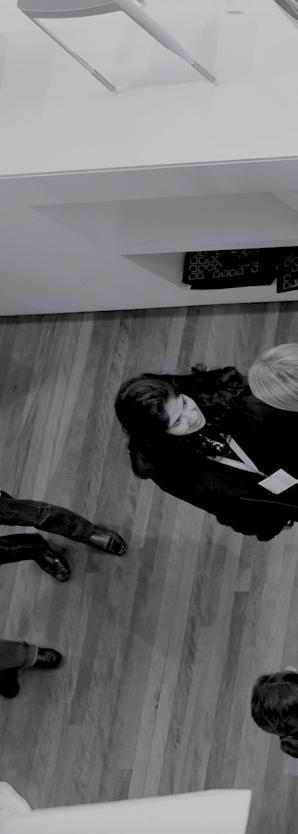
Saturday in Design is the perfect opportunity to see the latest international and local products for your home. Attend for free, experience creative installations and meet fellow Design Hunters, all in a vibrant festival atmosphere. Get ready to be inspired as you explore your favourite showrooms in creative hubs across the city.
TO REGISTER ONLINE FOR FREE VISIT
SATURDAYINDESIGN.COM





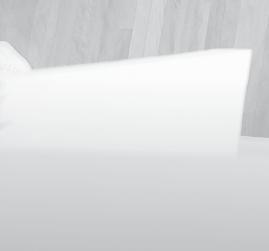
Brought to you by
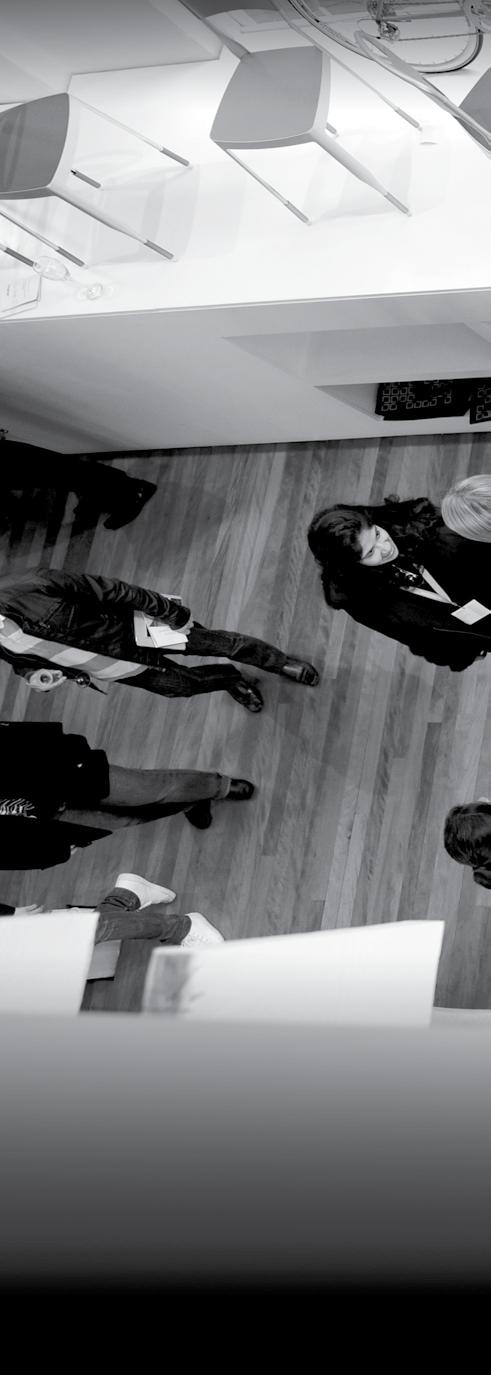 Photography by John Doughty, Spy Photography, Saturday in Design Sydney 2011
Photography by John Doughty, Spy Photography, Saturday in Design Sydney 2011





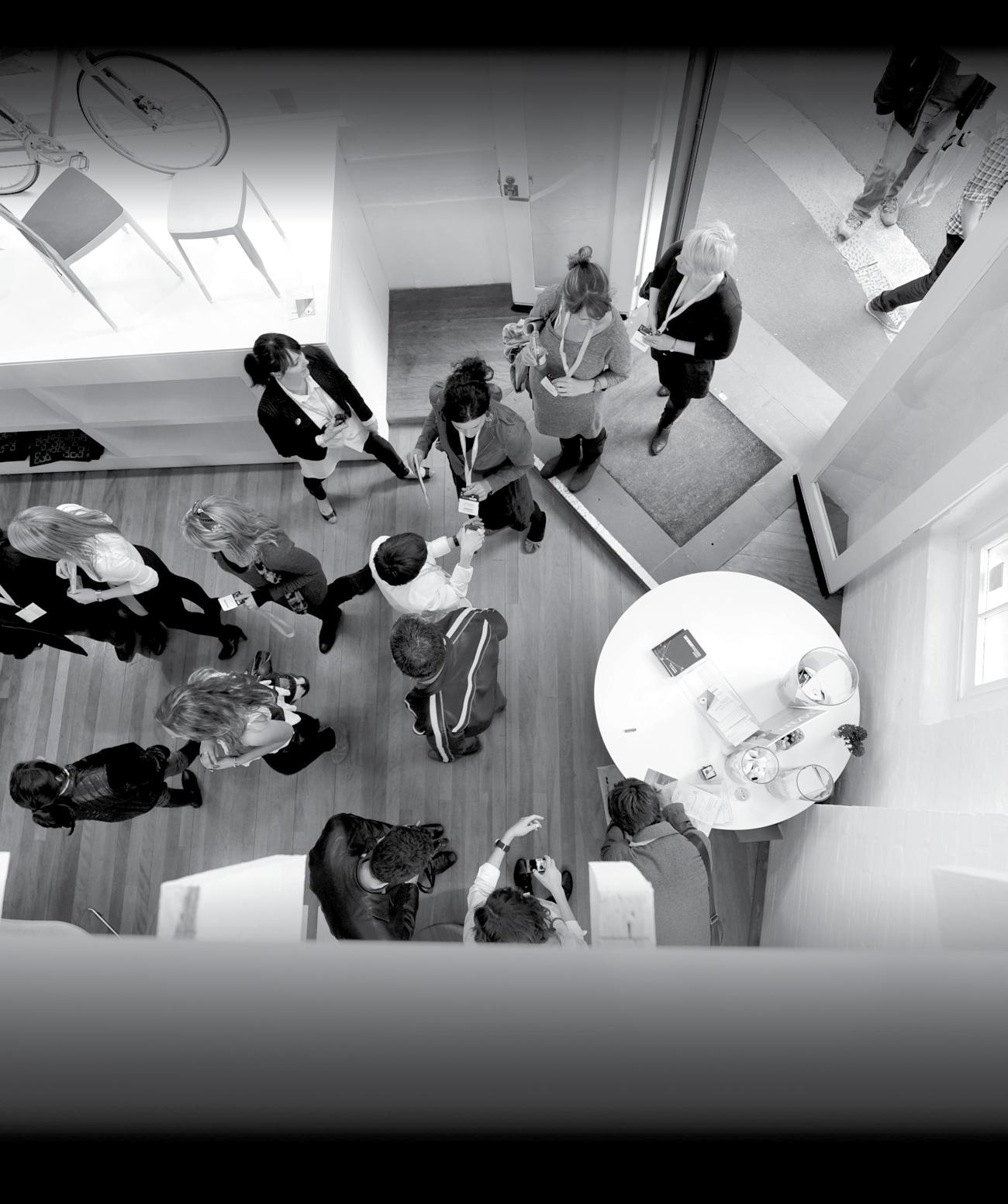





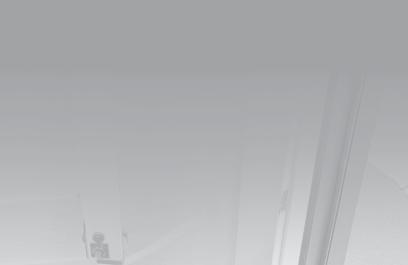
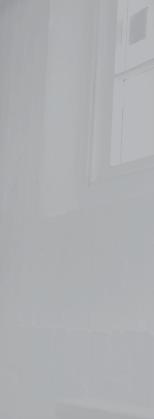




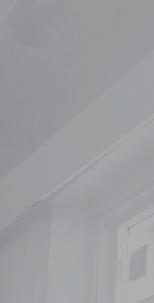


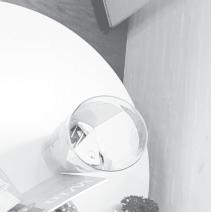


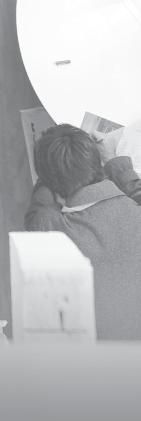

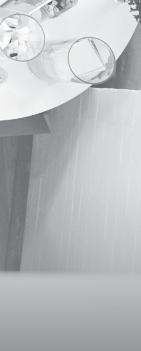






















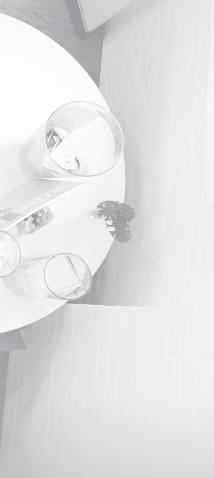
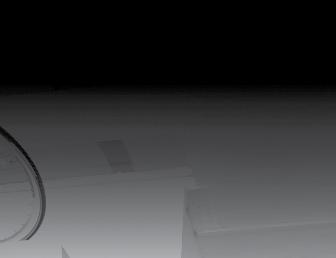

5 + 6 OCTOBER SINGAPORE 17+18 AUGUST MELBOURNE
Creating a sanctuary does not just depend on how something looks, but offers peace of mind as well.


The bathroom, just like every other room in your home, has a functional and emotional purpose – both equally important. Creating a calm oasis amidst a busy lifestyle is the aim of contemporary bathroom design, and a key element is space. Finding even just a few extra square centimetres can make a world of difference in reducing mental clutter and increasing relaxation.
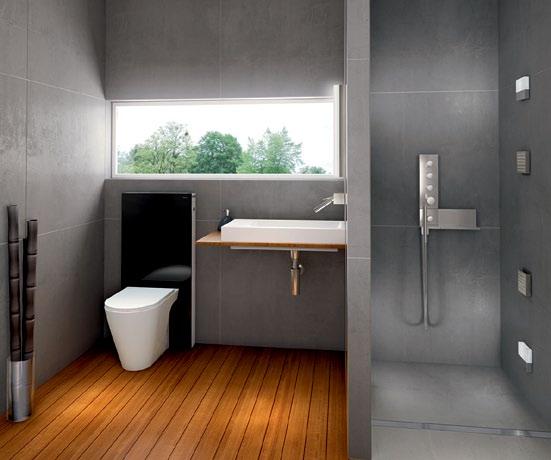
In-wall cisterns create a seamless aesthetic as well as providing a way to maximise space at a premium. Integrating the functional element of the toilet into the wall is the ideal space-saving solution. And for those whom concealing the cistern is not an option – perhaps the wall linings have already been finished – Geberit has a slimline exposed cistern. Called the Monolith, it provides an alternative in situations where an exposed cistern is preferred.
With bulky cisterns out of the way, the focus is on the look, and Geberit offers a sophisticated range of design options, understanding that creative expression is important no matter which area of the home. Flush actuators – the functional element behind flushing – are available in pneumatic electronic or mechanical options. And for the push plate, there are virtually limitless possibilities in shape, colour and finish, allowing you to personalise this small, but subtle, element of your bathroom. Even here, design is considered an important element to be carefully selected.
As well as the look, a major consideration of any new home is its sustainable features. After all, we are educated daily not just on the ethical benefits, but also the long-term economic benefits, of saving energy. Geberit’s systems are available in water-saving dual-flush options, and each cistern is WELS rated with 4 stars for the 4.5L/3L tank and 3 stars for 6L/3L, an easy choice for the environmentally conscious home-owner.
Geberit has been a forerunner in developing the area of in-wall cisterns since they introduced it in 1964 – this is why today Geberit offers the slimmest in-wall cistern on the market, fitting into any wall cavity of 75mm. Geberit continues to be a leader in sustainability for the sanitary sector, being named in the top 24 sustainable companies in the world.
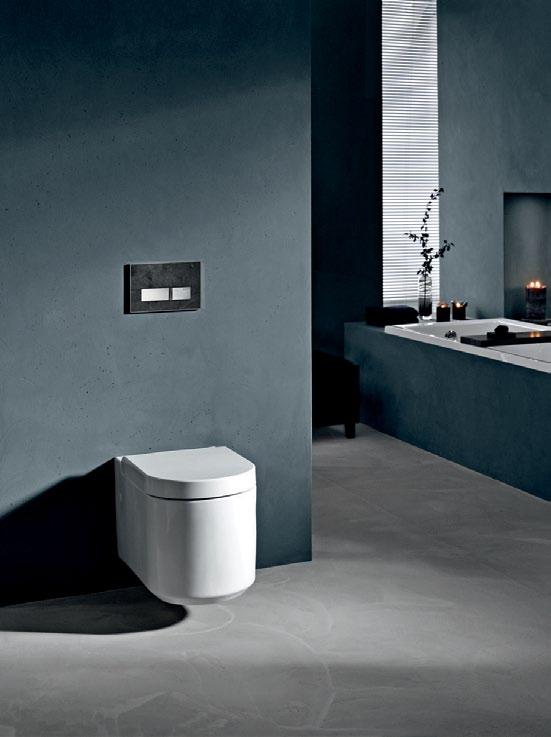
Woven Image | 1800 888 650 | wovenimage.com
and
wc
for
Geberit | (61 2) 9889 7866 | geberit.com.au habitus promotion › geberit # 204 issue #16 habitusliving.com
Image’s textiles and exploring creative new applications. David Caon, Liesl Hazelton and The Distillery are among the alumni of talented creators who have taken up the challenge of the Woven Image Imagination Partner
flight of sustainable style top
| SpaciouS bathroom with a Geberit concealed ciStern, a wall-hunG toilet and a SiGma50 fluSh plate. bottom
| Geberit m onolith, Slim
eleGant
module
renovationS
Big is not always better when it comes to urban or rural living – it’s what you do with light, space, materials, detail and furniture that counts. Guy
reviews four books that offer a plethora of inspiration for getting the most out of compact spaces.
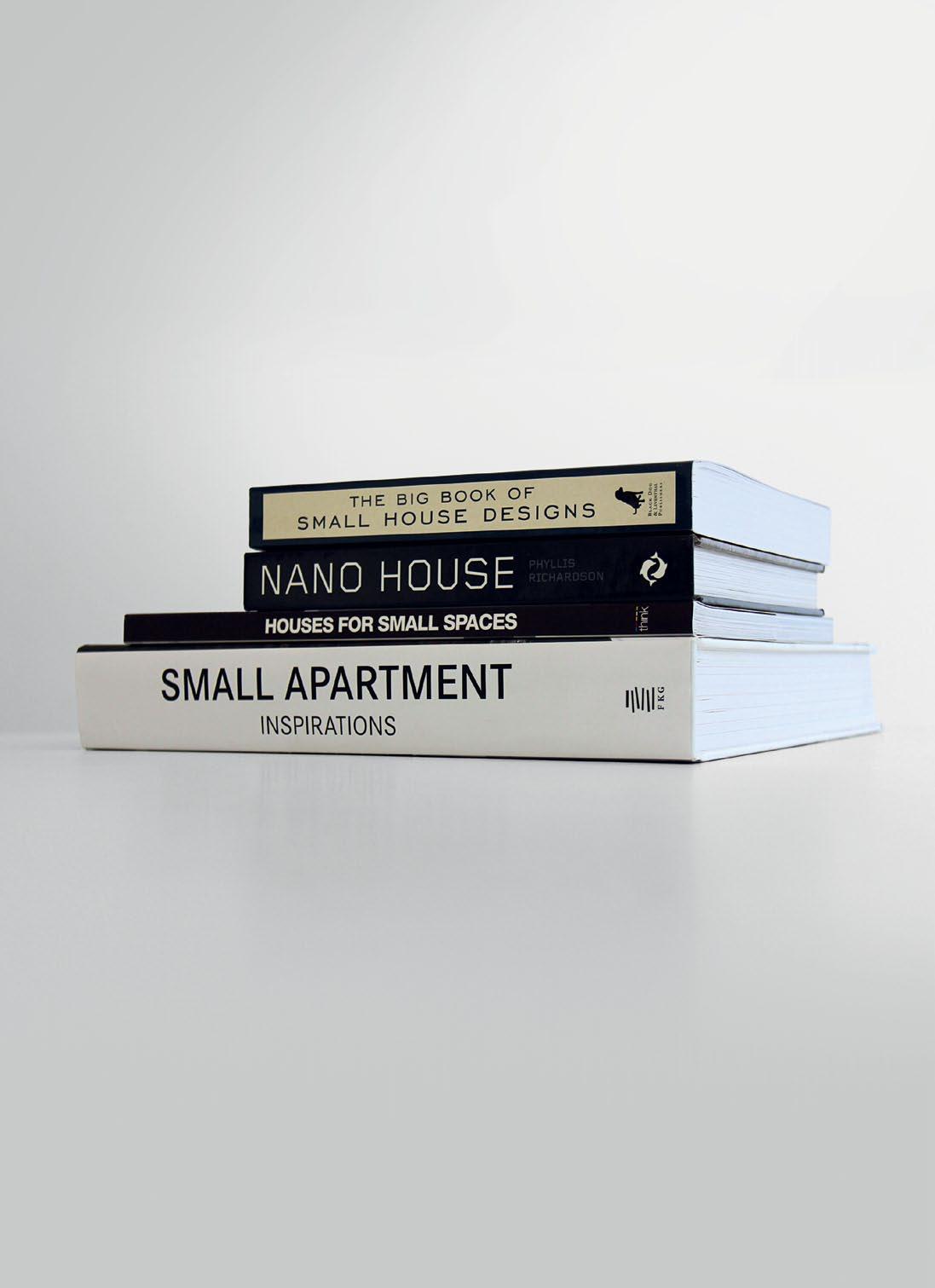
4 . reportage # 205 Small packages
text Guy Allenby | photoGr A phy lAuren mick A n A nd emm A wA rfield nano House: InnovatI ons for s mall DwellI n G s Phyllis Richardson Published and distributed by Thames & Hudson 224pp PLC, GBP£16.95 thamesandhudson.com tH e bIG book of s mall House Des IG ns | Don Metz, Catherine Tredway, Kenneth Tremblay, Lawrence Von Bamford Published by Black Dog & Leventhal Distributed in Australia by Murdoch Books 360pp, softcover AUD$24.99 murdochbooks.com.au Houses for s mall s paces | Gary Takle (Ed) Published by Think Publishing 192pp softcover, AUD$39.95 thinkpublishing.com.au small apartment I nspI ratI ons Published by FKG Loft Publications Distributed in Australia by Peribo 595pp hardcover, AUD$69.99 peribo.com.au
allenby
There’s a point in the planning of many a new home or extension where the architect will gingerly suggest to the clients that opting for a structure that’s smaller, but more perfectly formed, might be worth a thought.
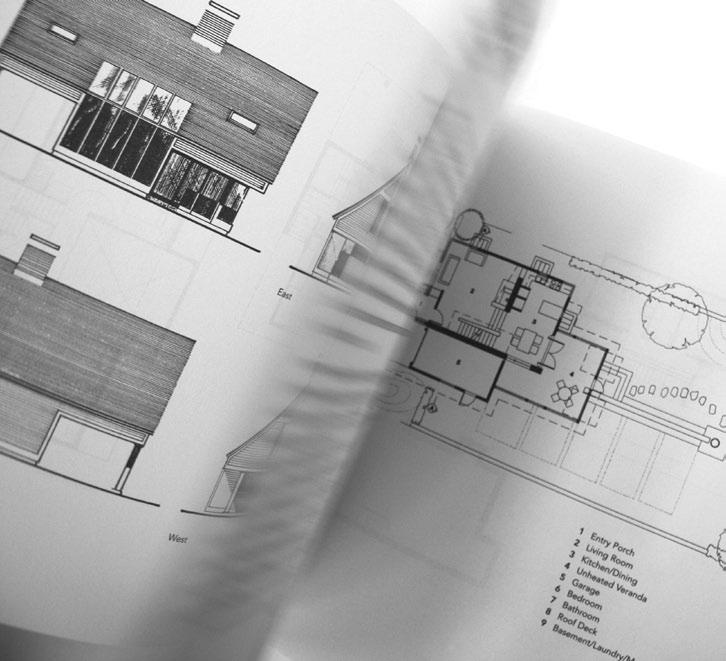
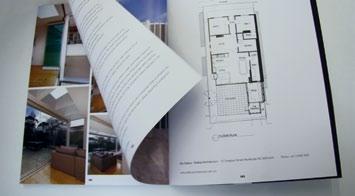

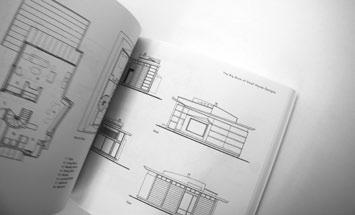
In other words, squeezing as much square metreage as humanly possible from both block and budget is not necessarily the best way to achieve quality for your cash (as opposed to value for your money).
Value is measured. Quality is felt.
It’s advice that often falls on deaf ears. At least it used to – because things are shifting. And whether it’s because of cost, preference or an increased awareness about dwindling natural resources, the more diminutive dwelling is on the up – and there’s a swag of books out there to provide some inspiration for achieving one.
Perhaps you can put some of the shift down to the understanding that sense of quality – and an impression of light, space and comfort – is about how well considered and detailed spaces are, rather than managing to score 180 square
metres of new home, where 140 or 120 might do. In other words, 140 square metres of welldetailed and carefully considered space can feel just as luxurious as 180 square metres of home. It’s no revolutionary idea of course, but it’s one that hasn’t historically been easily understood in the lands with the big skies and the wide open spaces, such as Australia and North America.
In the rest of the more densely populated world meanwhile, fine examples of the well designed, the elegant and the aspirational have been folded into pocket-sized spaces forever out of necessity.
But Australia and America are catching on. In the Antipodes, an increasing yearning for the inner city where land is limited, plus the exhorbitant cost of building and a maturation of the market for the well designed are conspiring to create a greater demand for homes on a small scale. In the United States, where inner urban gentrification mostly hasn’t caught on and where finding yourself near town after 9pm often just means you’re more likely to get car jacked or shot, the focus is more on smaller rural homes,
issue #16 habitusliving.com
motivated by a yearning for a simpler, more frugal, pared-back life in the great outdoors.
The Big Book of Small House Designs, published out of New York, is one such book. Featuring 75 plans for homes that are “1,250 square feet [116 square metres] or less”, it is a grab-bag of radically different styles designed for beyond the city limits. Here you’ll find everything – illustrated by sketches, elevations and floor plans – from a minor Scottish manor house to a live-in sculpture; from underground homes to a modular home designed for the Arizona desert.
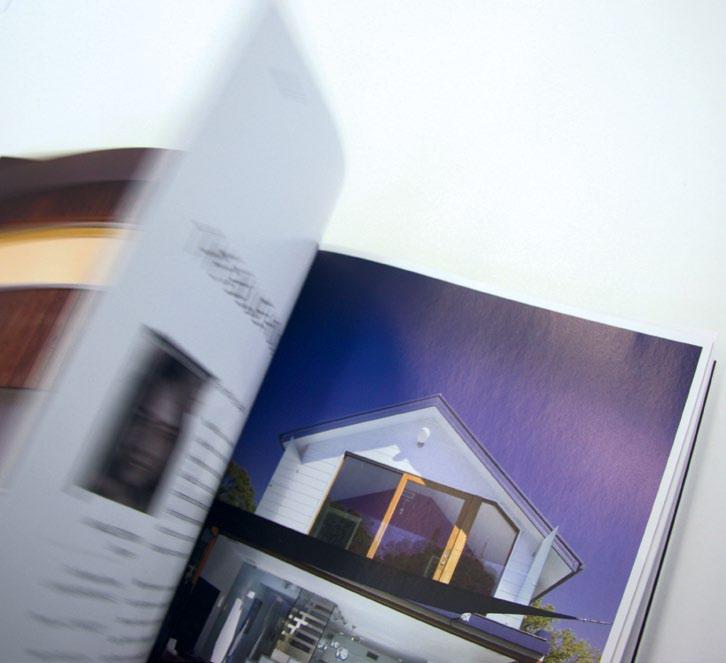
It’s a lucky dip of home options in miniature. From the exotic to the quixotic, the handsome to the hideous, it’s a book that’s all about breadth of choice. It’s not clear who the book is aimed at. Maybe at the dedicated do-it-yourselfer or maybe it is a source book for those handy with a hammer, who are looking for a bit of inspiration to start swinging it.
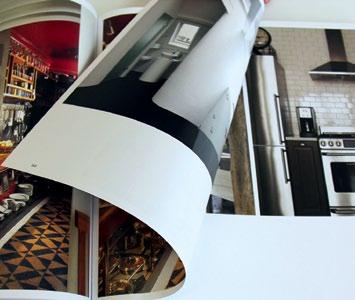
Inhabiting a different segment of the small house market meanwhile (i.e. the clean-lined, open-hearted and fashioned out of glass, concrete, timber and steel for small urban sites) is Houses for Small Spaces
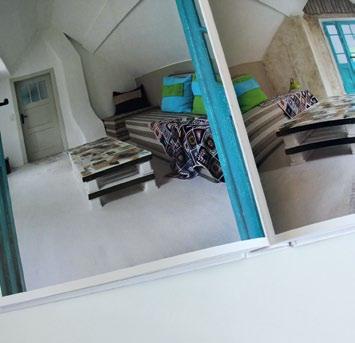
It is a book that claims to have “combed the globe” for the “best examples available of excellent use of space without comprising living standards”. What you get in fact is a predominantly Australo-centric book with a couple of homes from the UK, the US, Poland and Japan thrown in. Not that that’s a bad thing. The photography is mostly strong and the architecture a decent sampling of what’s currently out there for the less-than-large block of land, even if the text does read like the architects and designers supplied it themselves. You could also argue that some of the homes are mansion-scaled compared to how most of the world live. Small is a very subjective notion.
Nano House, Innovations for Small Dwellings is an entirely more professional package. It covers “small” in a much broader sense of the word and it is a text with a much more coherent reason-tobe. And that is “to showcase a collection of welldesigned small houses, tiny houses, or what we happily call ‘nano houses’”. And not just any old Lilliputian lodgings either – here there is a selfprofessed aim to “draw attention to structures that demonstrate a resounding appreciation for
4 . reportage # 207
space, resources and materials through their effective use on a small scale”.
And it does. It is a global snapshot of what’s being done at the cutting edge in under-sized and experimental abodes. Included is everything from a clean-lined timber cabin in France’s Burgundy to a straw-bale cube from Chile; from an experimental shelter that folds into a rollaway cabinet to a tiny and tubular living space with three rotating rooms.
Lastly is, as its title – Small Apartment Inspirations – suggests, a 595-page concrete slab of a book with beautiful images of compact apartments, designed to be leafed through at leisure for a little inspiration. It’s a tome that goes easy on the narrative – there are very few words and no captions included – instead it lets the pictures tell the tale of a host of stylish flats.

Mostly featuring a picture a page, the book is divided into eight sections: studios, hall vestibules, home offices, living rooms, kitchens, bedrooms, kids’ bedrooms and bathrooms. It offers a wealth of visuals on colours, finishes,
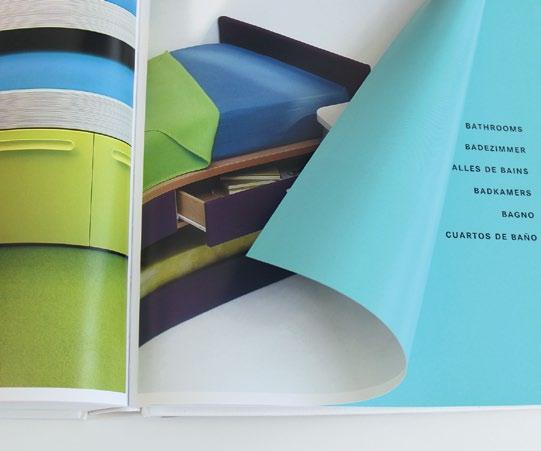

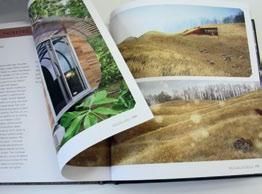
fittings and layouts for apartments where space is at a premium – even if again, on a global scale, what’s here wouldn’t seem small to everyone’s eyes. To a Parisian or a Hong Kong or Tokyo resident some of the homes featured would seem positively palatial.
Then again, it’s yet more solid evidence that size doesn’t matter – it’s more what you do with light, space, materials, detail and furniture that counts.
issue #16 habitusliving.com

Bespoke Kitchens & Architectural Joinery 52–54 Turner St, Redfern NSW 2016 Australia T +61 2 9698 8870 info @ studiobecker.com.au www.studiobecker.com.au
Whether it’s a transatlantic crossing on a sailboat with friends, or the birth of a child, there are precious, life-changing moments that deserve to be recorded forever. What will yours be? Let our engraving, enamelling and gemsetting artists immortalise your legend. A Reverso just for you.
GRANDE REVERSO ULTRA THIN. Jaeger-LeCoultre Calibre 822. Patent 111/398.
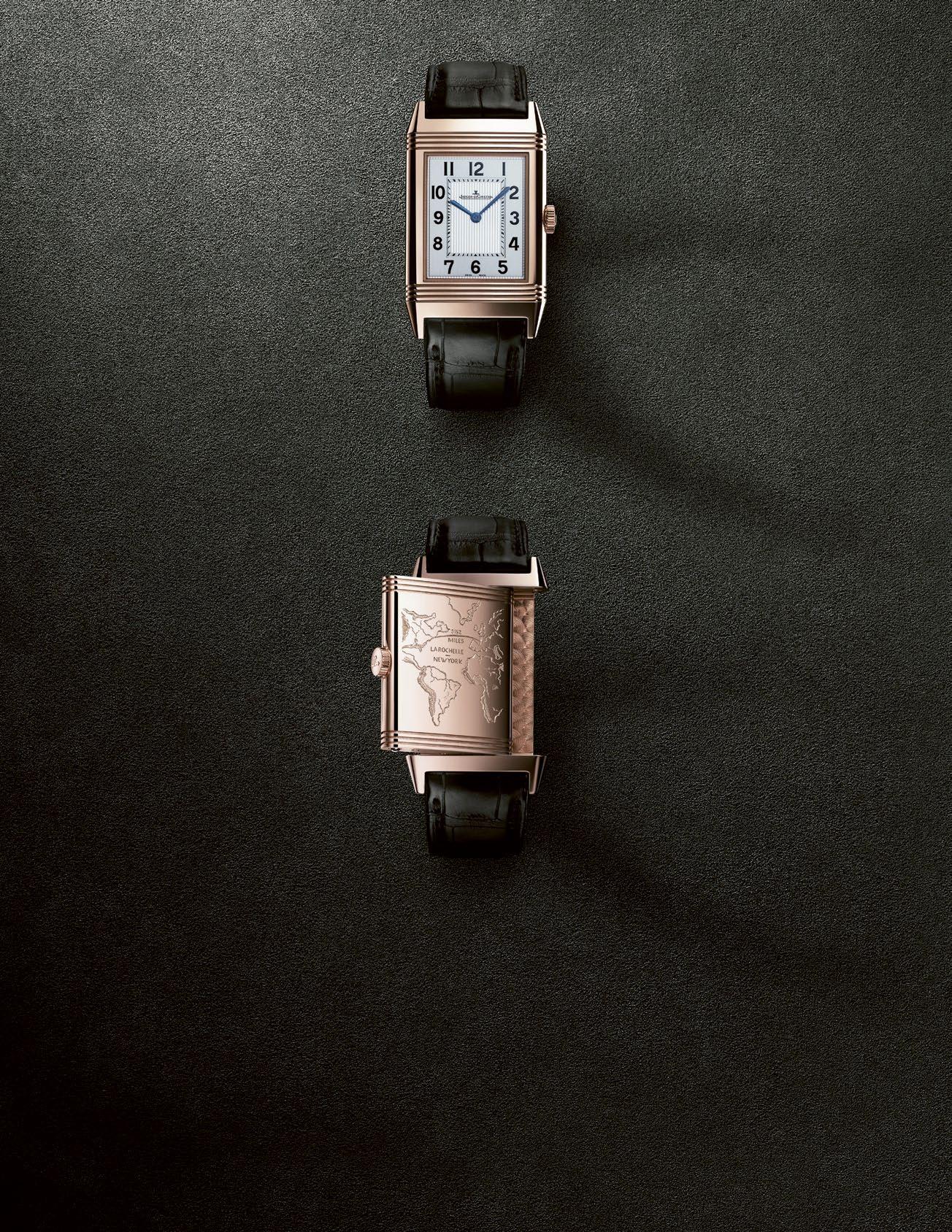
YOU DESERVE A REAL WATCH.


































































































































































































 text Michael Young | photograph Y paul green
text Michael Young | photograph Y paul green











































































 text Andre A StevenS | photogr A phy Simon devitt
text Andre A StevenS | photogr A phy Simon devitt
































































 text Paul McGillick | PhotoGra Phy r ay Mond toh
text Paul McGillick | PhotoGra Phy r ay Mond toh







































 text Paul McGillick | Photo Gra Phy a nthony Browell
text Paul McGillick | Photo Gra Phy a nthony Browell






























































































































 Photography by John Doughty, Spy Photography, Saturday in Design Sydney 2011
Photography by John Doughty, Spy Photography, Saturday in Design Sydney 2011

























































