
october – december | 2013 AUD$16.95 | NZ$16.95 | USD$17.95 CDN$18.95 | GBP£9.90 | SGD$11.95 living in design
21 Alistair Trung cuts deep. Syd Ball’s modest Murcutt home. Bangkok family living. Rene Tan re-imagines Bali. Kitchen indulgence.
#
Introducin g th e
Thin -K dining ta ble
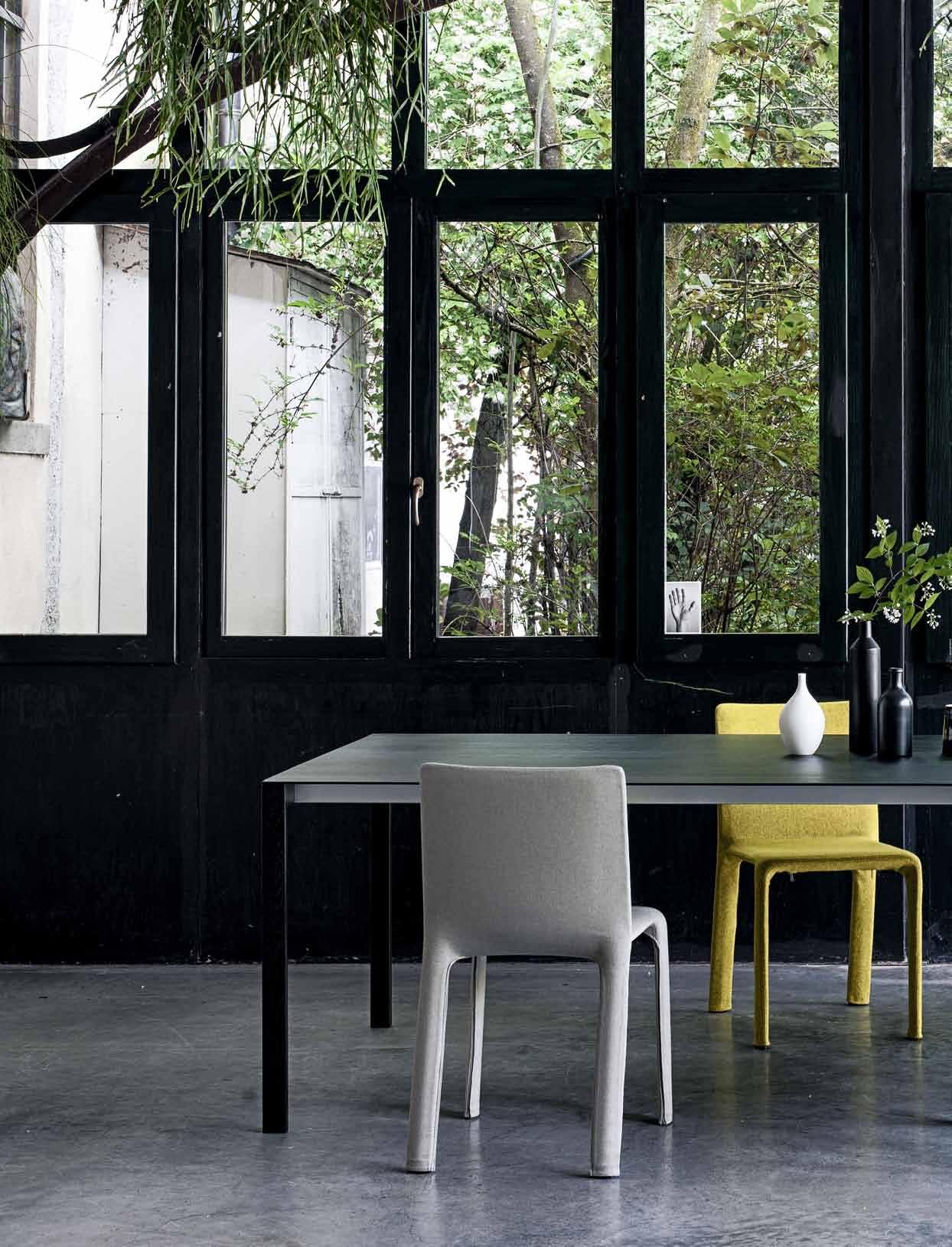
The Thin -K dini ng ta bl e, desi gned by Luci an o Be rt oncini , is availabl e in fixed -top (fro m $2 390) an d extend ab le vers ions th at si t up to 12 diners . Th e Jo ko chai r by Ba rt ol i Desi gn is availabl e in luxuriou s leat he r or sumptuou s fabric s


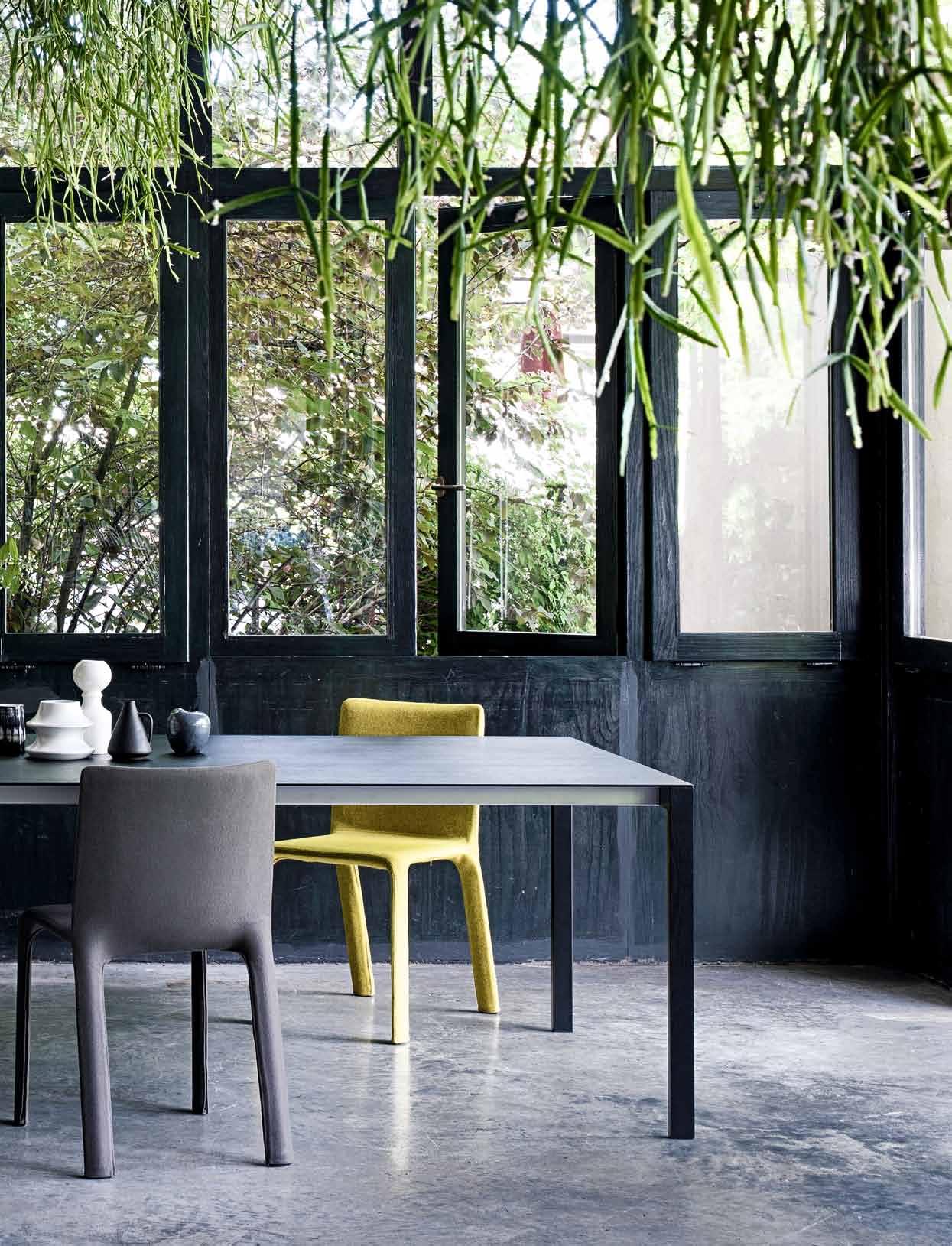
0 910 4 4 38 ) 07 ( s age m I l a i rc e m m Co e n a b s i r B | 7167 9614 ) 3 0 ( 0 0 30 n io t a n i t s e D e n r u o b l e M Pe rt h Innerspace (0 8) 9322 6664 | Hoba rt Fe at he rsto n Interior s (0 3) 62 34 6177
THE NEXT GENERATION RANGE ROVER

A bold evolution of an iconic design. The next generation Range Rover is the most refined and capable Land Rover ever. landrover.com.au
2013 Australian International Design Award Best in Category: Automotive and Transport



“ EVERY GLASS OF WINE CAME WITH A SMILE, A STORY AND THE WONDERFUL FEELING THAT EACH BOTTLE WAS CHOSEN ESPECIALLY FOR US.”
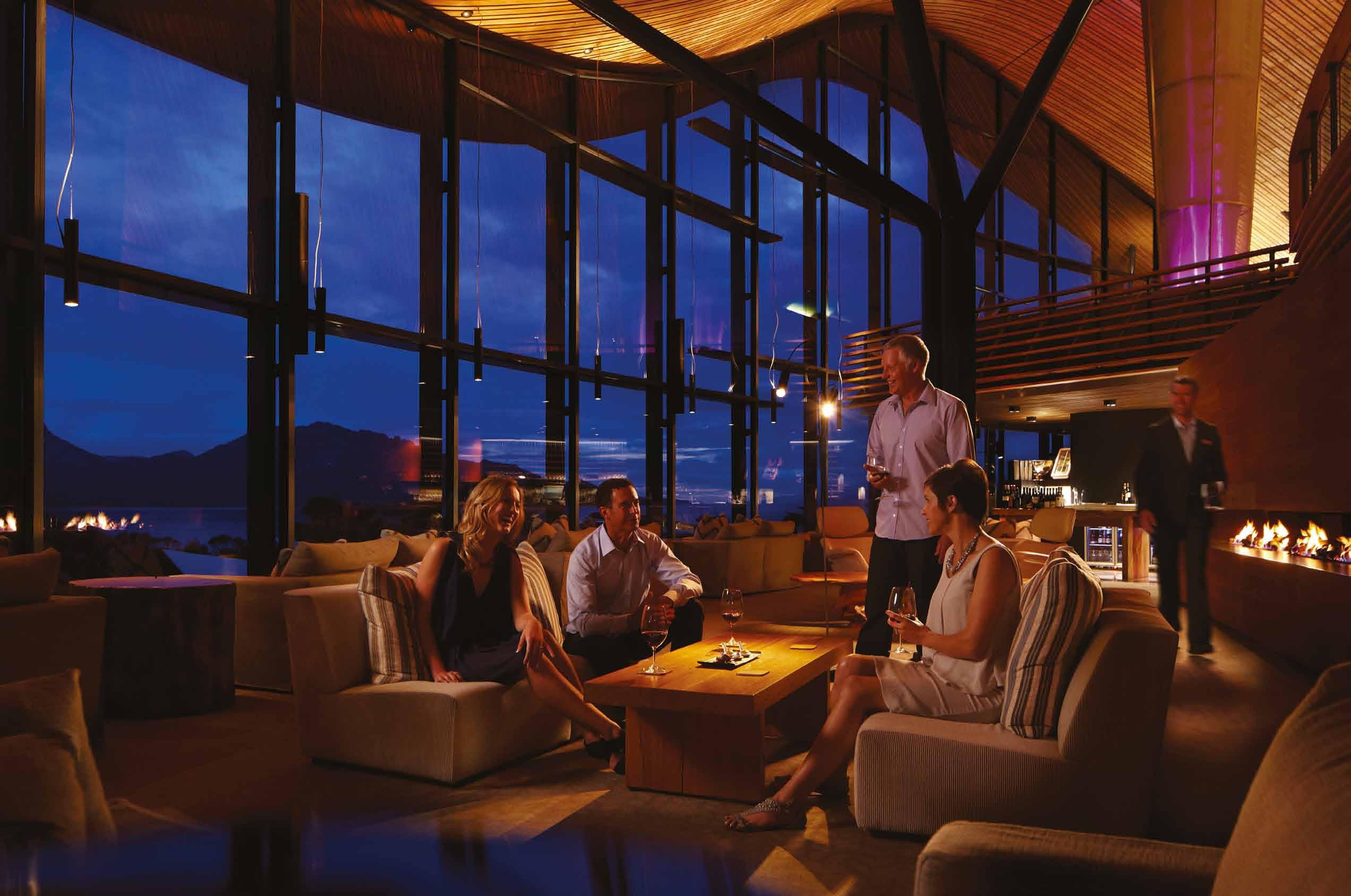
23138

EVERY MOMENT saffiretasmania.com.au
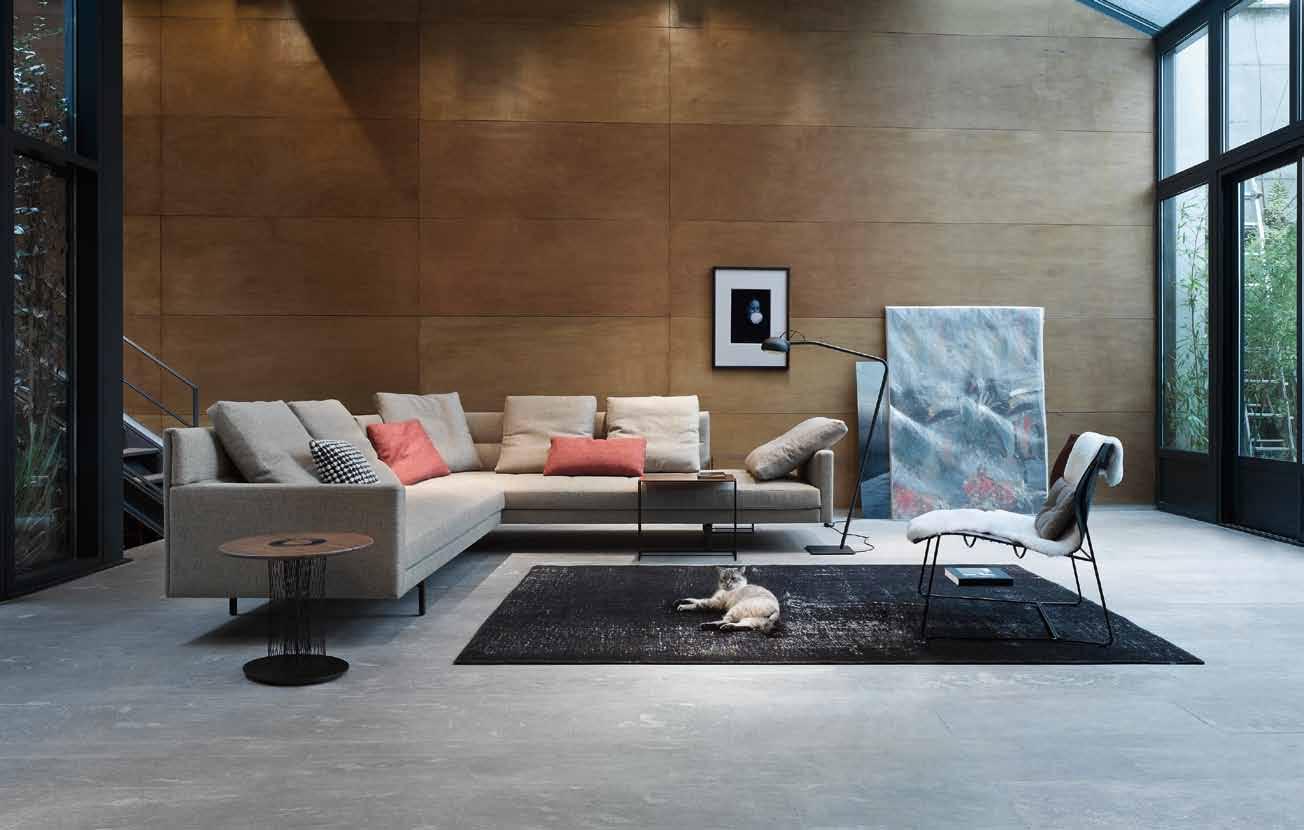
Walter
T +61(0)8 81 82 39 25 info@walterknoll.com.au www.walterknoll.de
Gordon. Stylish jack-of-all-trades. This sofa ensures lasting relaxation. Protecting and supporting at the same time: the high back with a slim-line back shield. Fine drawn-in fabric defines the soft seat cushions. As a single sofa, corner version and récamière. Design: EOOS.
Knoll a ustralia
We take so much delight in returning to ‘home sweet home’. Here are some essential elements that help provide both pleasure and meaning for living.
26. DESIGN NEWS
Check out the latest and greatest contributions to the world of design.
37. SHOWERHEAD
Shower me beautiful – here’s a tip on what is turning heads now.
39. INTERIOR FINISHES
The insiders’ scoop on flawless finishing touches for interior walls.
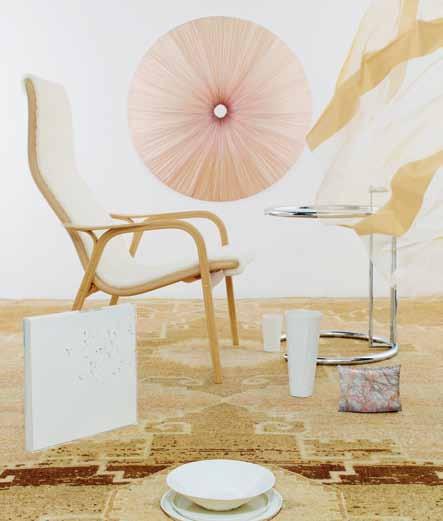
41. GRATES
Drains that are sharp-edged, mirrorshiny and meticulously detailed.
43. DARK TO LIGHT
Often who we are is about where we come from and where we live. In this issue we come to understand how place offers inspiration to individuals and how it has come to influence their livelihoods.
54. SYDNEY BALL
One of Australia’s most prominent abstract painters, Syd Ball left the noise of the city to live and work in what now is a famous Glenn Murcuttdesigned house. Paul McGillick discovers that the bush setting gives him the tranquillity he needs and the inspiration he desires.
67. SCOTT WHITTAKER
Adelaide boy Scott Whittaker went to Bangkok for two years and is still there twenty two years later. During that time he set up the hugely successful international design practice, dwp. Nikki Busuttil profiles the man behind the story – and his gorgeous house.
77. ALISTAIR TRUNG
Seasonal change, physically representing the passing of time, is a nostalgic, yet beautiful experience. #87
Inspired by tribal and monastic cultures, clothing designer Alistair Trung conjures magic in his Sydney studio. Nicky Lobo investigates how he drapes, cuts and slashes to create garments to not just clothe, but also inspire the person who wears them.
87. EIFFEL CHONG
Malaysian photographer Eiffel Chong studied both art and design in London. His works explore big concepts – life and death – through big landscapes. Although absent of human form, his photography ironically invokes questions about how we interact with each other and the world.
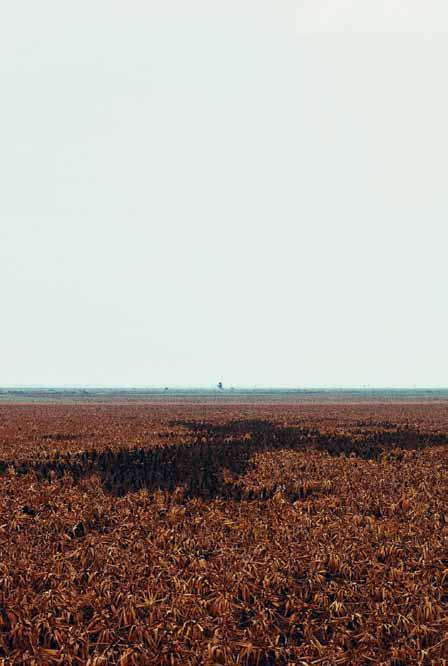
# 21
#43
Different sorts of families need different solutions to support the many ways in which they live. In this issue we reveal an assortment of homes that show just that.
98. WESTMERE HOUSE
Auckland architect, Jane Priest has designed a home which will evolve with her young family. Andrea Stevens visits her harbourside house to discover how Jane has cleverly created a sense of community, both within the house and with its neighbourhood, without any loss of privacy.
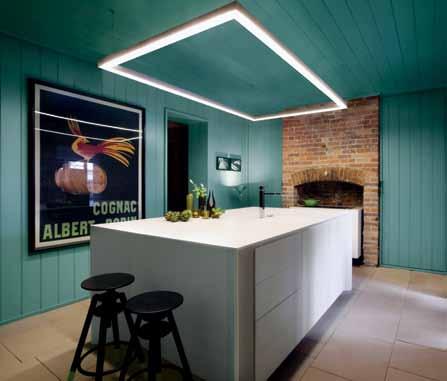
111. TONKAO’S HOUSE
The destructive flooding in Bangkok in 2011 gave architect Tonkao Panin the opportunity to explore a new solution for housing an extended family. Pirak Anurakyawachon visits her new compound designed around the old Banyan trees that survived the storm.
125. GLEBE HOUSE
Nicky Lobo visits a re-worked terrace in inner Sydney where designer Michael Bechara has not only created a showcase for his clients’ impressive art collection, but also provided place to both entertain their friends, and relax from their busy work lives.
#125
136. BALI HOUSE
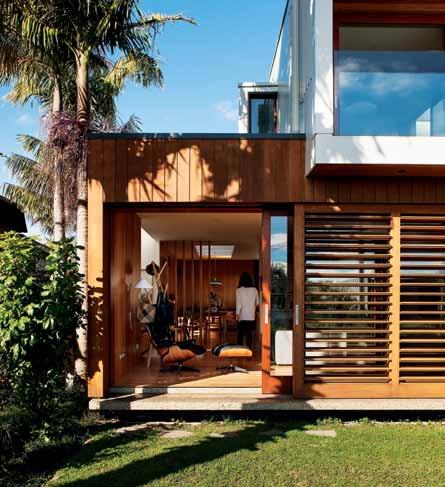
There are never-ending stories, now Singapore architects RT&Q have created a never-ending house which celebrates the cultural traditions of Bali. Paul McGillick reports on a house that defies gravity and where all the spaces flow seamlessly into one another.
151. QUEENSCLIFF HOUSE
A seaside house – but not your conventional sea side shack. Mark Scruby visits an example of John Wardle’s architectural artistry which brings a whole new dimension to beachside living on the beautiful Victorian coast.
Welcome to our new-look section. We delve into one of the busiest rooms of the home – the kitchen – and get acquainted with one of Italy’s best known families.
166. KITCHENS
Discover six designs created with both function and good looks, each responding to a specific brief.
179. FAMILY STORY
Boffi create kitchens, bathrooms, joinery systems, and empires.
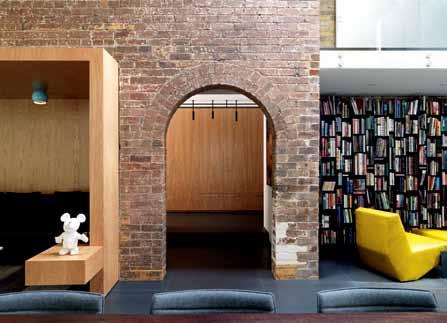
185. BOOK REVIEW
Two masters, in Kerry Hill and Ernesto Bedmar, and 100 contemporary houses. Paul McGillick sees how they intersect.
# 21
#166 #98
PACEMAN.
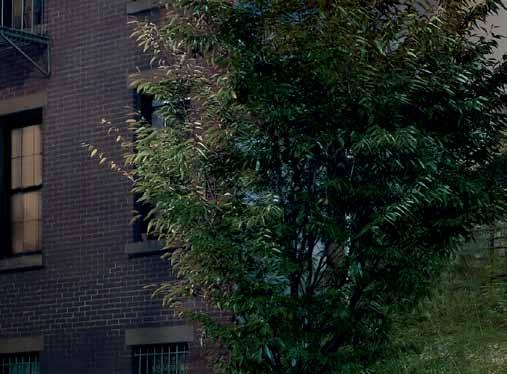
A NEW SLANT ON THINGS.

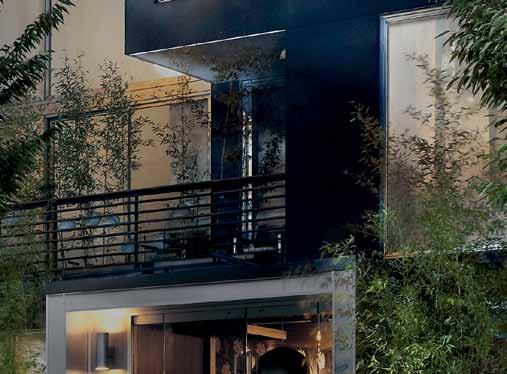
It’s a man but it’s not a Countryman. It’s a Sports Activity Coupé but it’s not the Coupé. It’s the all new Paceman. The latest MINI that puts a new slant on things. A new slant on style. A new slant on design. A new slant on MINI. With deliberately daring design and the freethinking, freestyling freedom to be whomever you wish to be, organise a test drive today at your MINI Garage. MINIPaceman.com.au


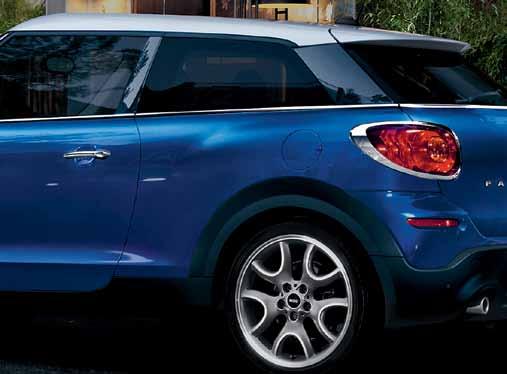
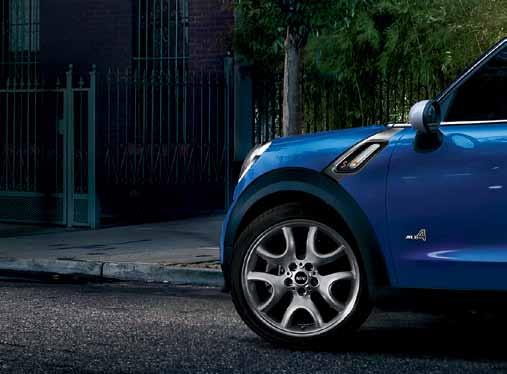
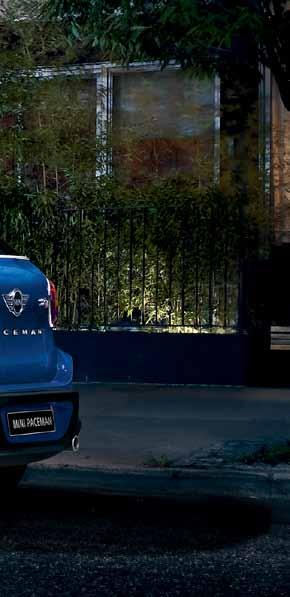
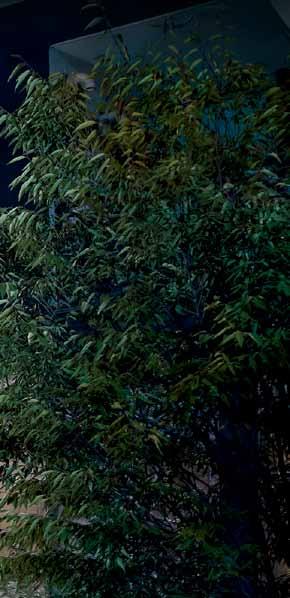
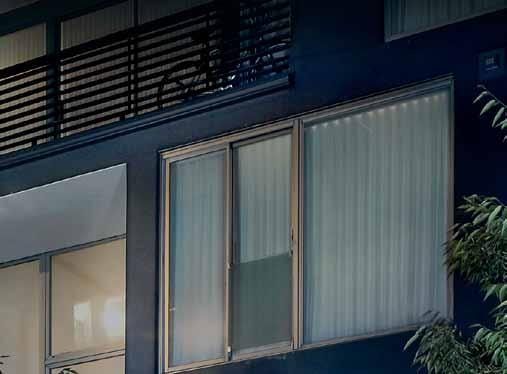
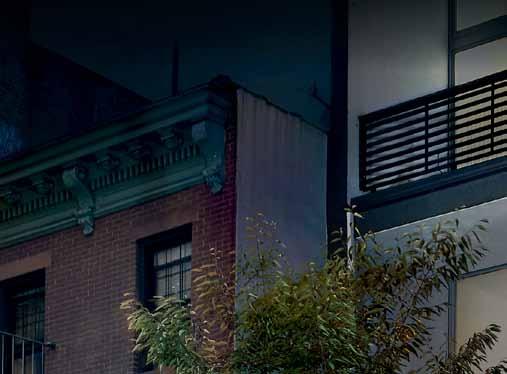
*Model shown available late 2013 | Z0418_ZIP_AD-0713






















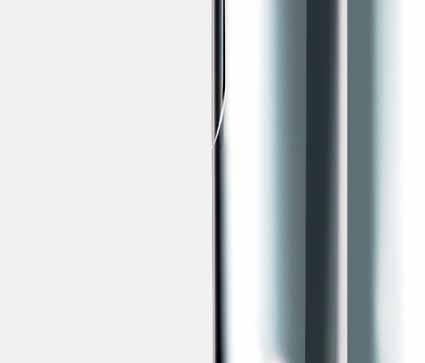
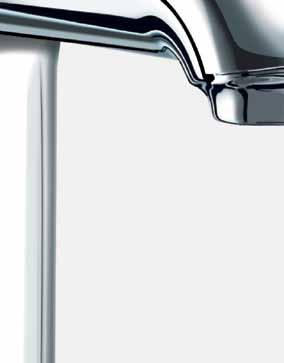


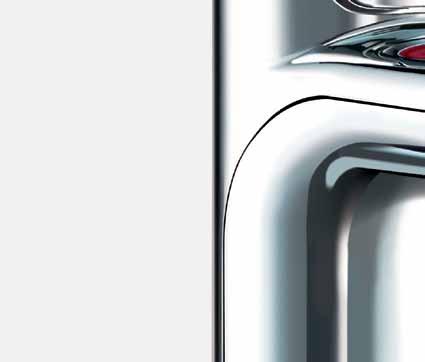





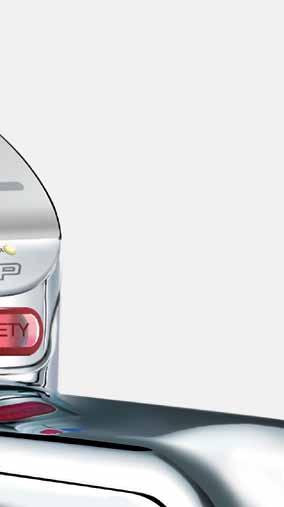












delivers boiling, chilled and sparkling filtered water instantly, through beautiful design.

Zip HydroTap® delivers boiling, chilled and sparkling filtered water instantly, through beautiful design.
For me it’s the world’s best kept secret.”
For me it’s the world’s best kept secret.”
Zip HydroTap® Boiling, chilled and sparkling filtered water, instantly. All from the one tap. Every drop is filtered giving crystal clear and great tasting water for a healthier lifestyle.
Zip HydroTap® Boiling, chilled and sparkling filtered water, instantly. All from the one tap. Every drop is filtered giving crystal clear and great tasting water for a healthier lifestyle.

1800 42 43 44 | www.zipindustries.com
1800 42 43 44 | www.zipindustries.com




















 Global award-winning Australian designer and Ambassador for Zip HydroTap® world-wide.
Global award-winning Australian designer and Ambassador for Zip HydroTap® world-wide.
Global award-winning Australian designer and Ambassador for Zip HydroTap® world-wide.
Global award-winning Australian designer and Ambassador for Zip HydroTap® world-wide.


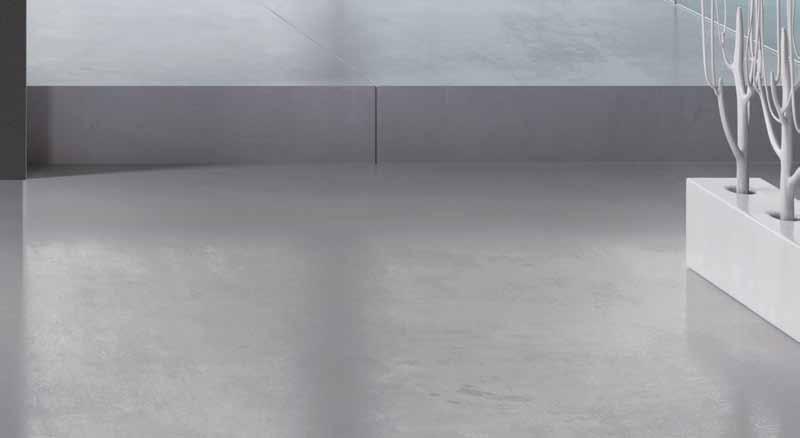



BATHROOMDESIGNCENTRE •A LE XA ND RI A-8 4O ’RIO RD AN ST.0 28 33 97 10 3 •A UBUR N-1 03 -1 23 PA RR AMA TT AR D. 02 87 48 4367 VI SI TO UR WE BS IT E-W WW .D OM AY NE .C OM .A U Do mayne ® st or es ar eo pe ra te dbyi ndependen tf ra nc hi se es . 24 35 00 _N AU
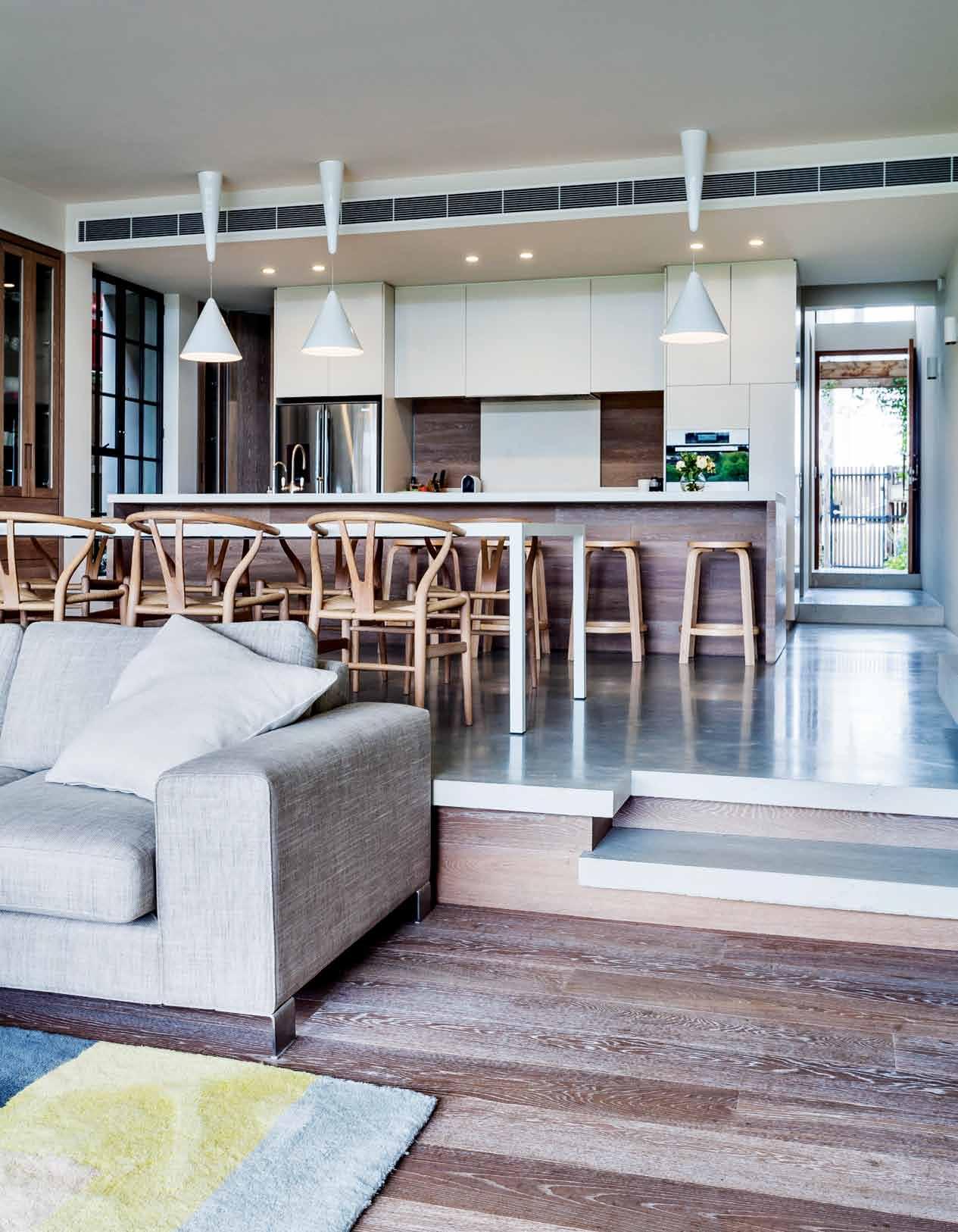
European Oak by tongue n groove flooring FSC certified Treated with natural oils Available in 15 colours Showroom 188 Chalmers Street Surry Hills NSW 2010 P 02 9690 0991 E sales@precisionflooring.com.au precisionflooring.com.au
the first word
Here at Habitus we speak of the Region – roughly meaning the AsiaPacific – which narrows things down a little, so I hope Les won’t hold it against us.
But like Les, we at Habitus aim to encourage engagement with our near northern neighbours. Actually, for its part South East Asia doesn’t require any encouragement as those countries see themselves as part of a geo-political ecology, anyway. So, the issue really is whether Australia wants engagement. Arguably –and notwithstanding recent political rhetoric – Australia is less engaged now than at any time since the War. In fact, it was the War which forced Australia to engage and, to the credit of some enlightened politicians, this was sustained after the War through things like the Colombo Plan, other aid programmes and SEATO.
There has, of course, been a huge increase in trade since restrictions on the export of iron ore were lifted in the late 1960s. But trade is not the same thing as engagement. It may simply be a case knowing the price of everything and the value of nothing.
Yet, in this issue we feature two Australian architects who have embraced the values of Asian (sorry, Les) cultures with astonishing results. Scott Whittaker went to Bangkok more than 20 years ago for a two year stint. He is still there and running an amazingly successful international, multi-disciplinary design practice. His new home in Bangkok (a make-over of a shophouse) is a beautiful fusion of modern functionalism with a traditional building, while also being the perfect neighbour in a very Bangkok precinct.

Then we look at the splendid new monograph on Kerry Hill who grew up and trained in Perth, but left in 1971 and who has been living in Singapore since 1979. Hill’s elegant and serene work is as good as ‘tropical modern’ gets. But what makes it stand out is the way in which Hill goes beyond replication or even analogies of South East Asian design, to embody the spirit of every place where he builds.
In design, as in anything else, what matters is to go beyond a materialistic relationship, and engage in a spiritual relationship because only in this way can we put meaning into our lives. In architecture this is often the result of an understanding of materiality. And this, in turn, is not just about using gorgeous materials, but more to do with how we inhabit a space. Kerry Hill, Ernesto Bedmar and Boonlert Hemvijitraphan are three examples who immediately spring to mind of architects who work with light and shade, texture and the silence of space – a special kind of music – to create a spiritual amplitude in their buildings. This is true materiality.
Just as modernism was never a style, so ‘tropical modernism’ is not a style, but an approach to creating appropriate architecture, engaging with the spirit of a place and the people who live there. Engagement across cultures is a means to greater cultural richness, but is at the same time its own reward.
Paul McGillick | Editor
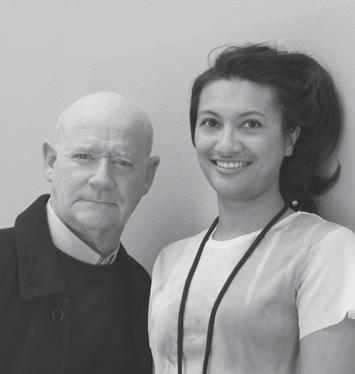
The late Leslie Marchant was a great scholar of Chinese history and of French maritime exploration in Australia. He was also my teacher at the University of Western Australia where he never tired of reminding his students that “There is no such place as Asia”.
left | editor, paul mcgillick. rigHt | deputy editor, nicky lobo.
habitus conversation
Doing Modernism (page #54) well; a great balance of light, open spaces and a punch of whimsy. I’m pretty sure Le Corbusier said, “it is not just the proportion and form of a box that matters. It’s the subtleties of the straw hat collection (page #63) in it, that defines it”. Or maybe that was me. The dreamy retrofitted credenza (page #58) caught my eye and then stole my heart. I can’t help but leave the article feeling warm, a little envious (let’s face it), and with a pang of questioning. The photo (page #57) giving a glimpse into his study begs the question: is his circa 1989 computer tricked out with the latest and greatest ram-bits or does he stick with a puritanical green and black colour spectrum when it comes to that sort of thing? If those rendered walls could speak.
CHr IstINE mE ssINE sI DESIGNER , COLLEGE OF FINE ARTS , NSW

Generally speaking, I am put off by interiors and architecture publications. The majority scream catalogue – where the products and designs have no intrinsic purpose or value. Having said that, there are few which have a rawness and purity that haven’t been commercially bastardised –Habitus is certainly one of those few. As a student of design, I am always looking for my next source of inspiration, and more often than not, Habitus will point me in the right direction. As a fellow staunch minimalist, I was particularly pleased when reading this issue ’s portrait of Tim Ross (page #54). There is something so real about Habitus that many design publications lack (not to name names). It is genuine, has soul, and is visually stunning to look at. Thank you for giving the design community something with substance.
ANDr EW mCDONALD DESIGN STUDENT, NSW
Thank you for introducing Olivia D’Aboville to me. I loved reading the profile piece on her in your last issue (page #87). The aura of her works and their conceptual strength stayed with me for days. At first her sculptures radiated a salty, ghostly beauty but on closer study, their plastic artificiality brought home feelings of waste and destruction. It is inspiring to read about an artist and designer whose aesthetic, technique and beliefs marry so beautifully. I think this package is a rare find in the design world, where ‘ low cost ’ materials and fast design drive over-production and over-consumption. If only we were all more aware of the real costs. Thankfully, we have artists like Olivia to help remind us.
CLAUDIA HOEBEN READER, NSW
It’s fantastic to see such good Australian design beginning to emerge (page #43). This article features the work of the people we were taught by and shared ideas with at university. These closer relationships between teachers, students and the designs we see around us, will begin to change the way we are taught to understand design and materials. This, too, will translate to consumers having a better understanding of the objects around them. The more we think and make within Australia, the more suitable the outcomes will be for our climate, culture and environment. What this article is missing is a stronger understanding and criticism of Australian design. We need to be pushing existing boundaries to make more appropriate material and production choices. We still have a long way to go in terms of producing original and considered design, en masse.
H A rr IEt WAtts
T HE FORTYNINE STUDIO, NSW
Each published response this issue received a vase from the Lindform range from Funkis, and a 1-year subscription to Habitus. Send in your responses to our stories this issue at conversation@habitusmagazine.com
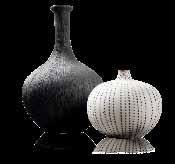
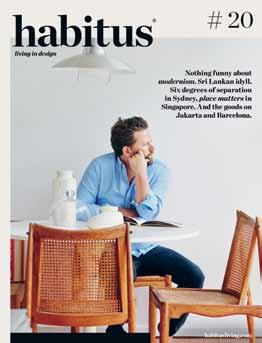
Join the conversation and extend the creative dialogue. Here is a selection of comments about the last issue, and we look forward to hearing your responses to this issue…
Our new supernatural designs
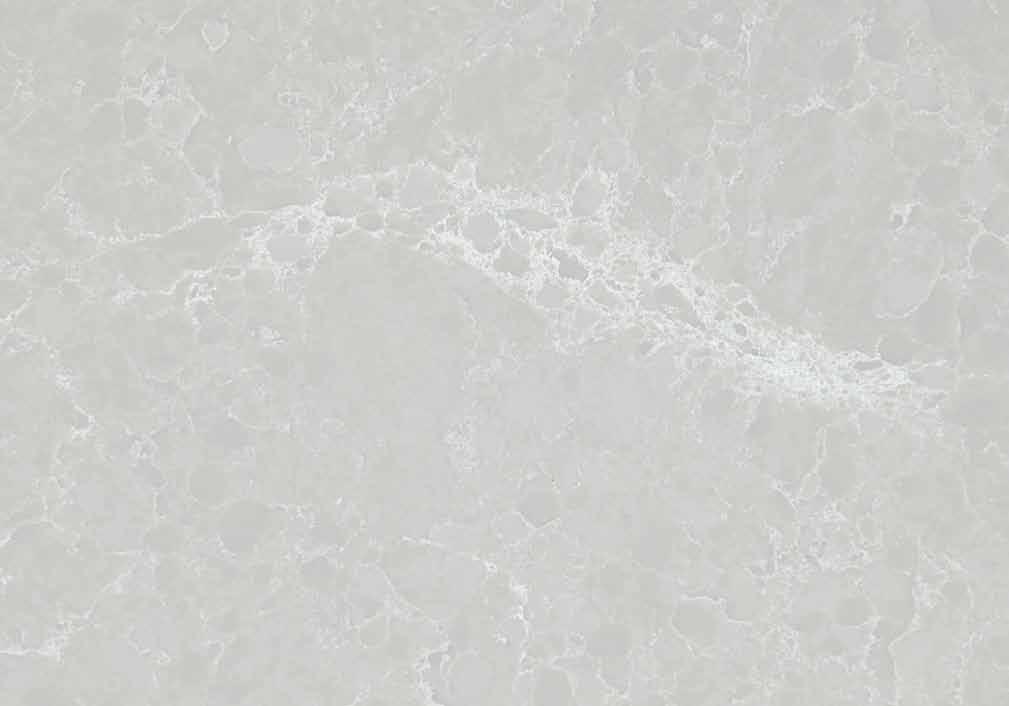
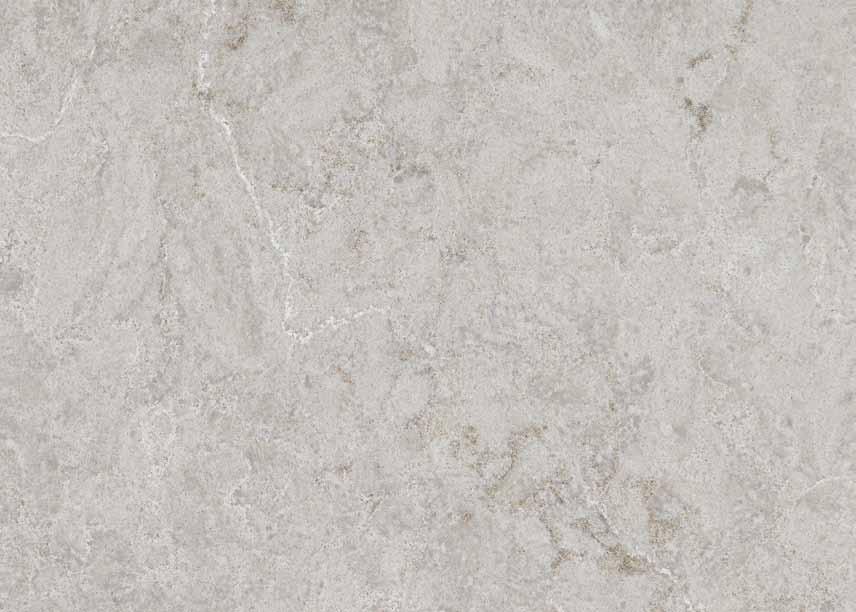
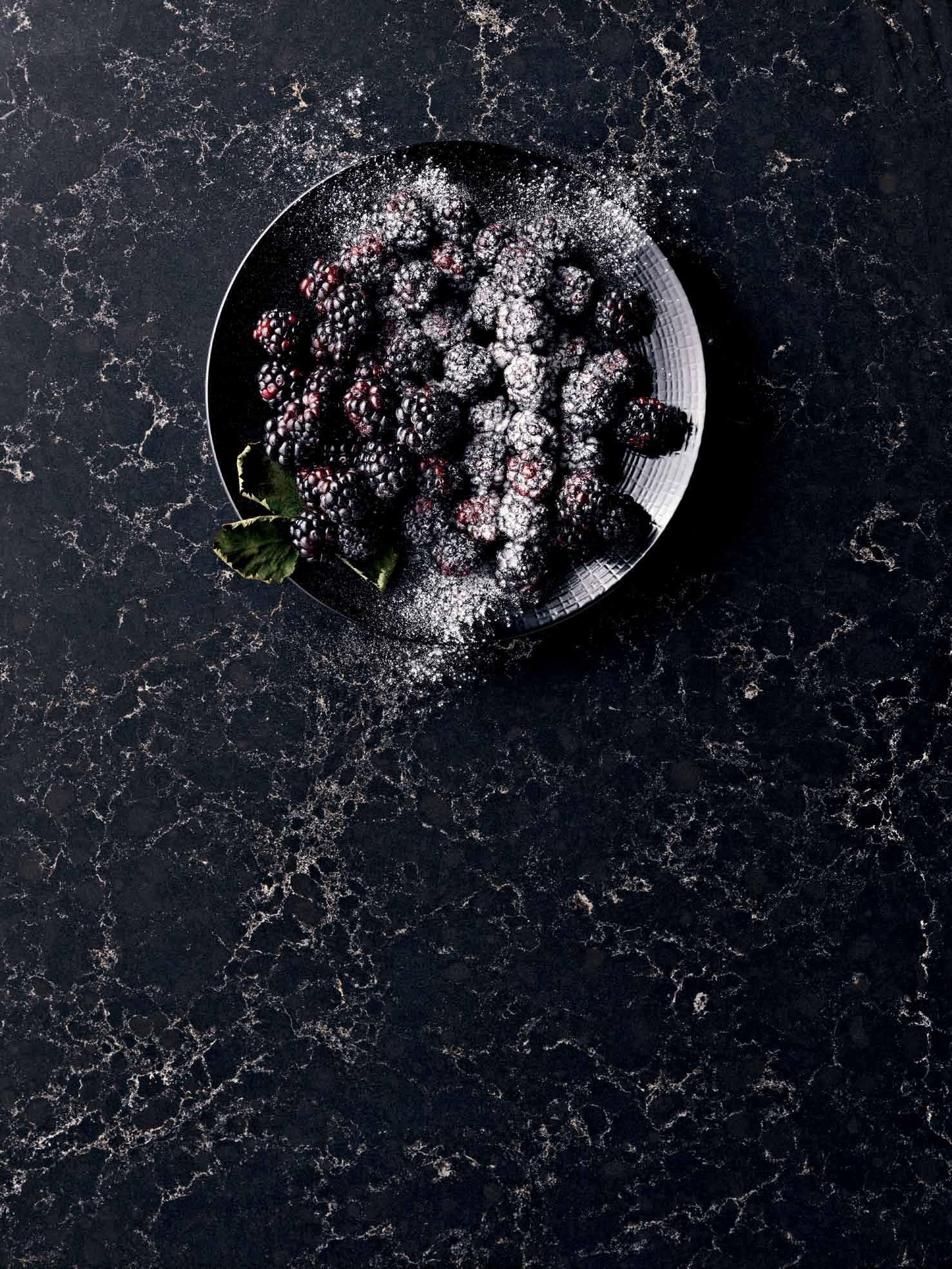
Alpine Mist™
habitus takes the conversation to our contributors, discovering their inspirations and design hunter journeys

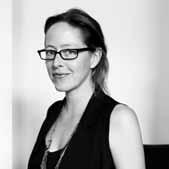
Pirak a nurakyawachon tonkao house #112
a fter 12 years at art4d magazine, Pirak has started his own title – Crank, People and Cycling, a bilingual lifestyle magazine based in t hailand. Focusing on the relationship between cycling and people, Pirak hopes to tell the stories of the local t hai people. a s well as working in his own practice, s paceshift studio, Pirak often lectures on architecture, photography and even the art of cycling, and always looks forward to a good cup of coffee.
PETEr BEnn ETTS


kitchen sPecial #166
Residing in Melbourne with his wife, two young sons, a French herding dog, a preying mantis and a rescued huntsman spider, Peter is fascinated by how we inhabit the built environment and when a building takes on the patina of life. he bought his first Pentax with pocket money as a child, when he became obsessed with photographing white ‘Ping’ ducks, while travelling with his parents in c hina.
ar mEllE ha BiB kitchen sPecial #166
“ i spent many years travelling throughout a ustralia, a sia and e urope,” says a rmelle, “and so i turned to photography to capture the incredible things around me.” s he now lives in the western suburbs of Melbourne with her partner Bruno, a construction project manager, and their bitsa puppy a kuna Brown. a rmelle photographs interiors, travel, people and food, and she is is known for her love of natural light, uncomplicated compositions, and for capturing authentic moments in time.
ma Sano kawana

s Va RG a @Batuji MB a R #136 a lways ready for his next surfing trip, Masano is constantly inspired by his natural surroundings. a fter 12 years in new Zealand, Masano now lives in singapore with his wife and four year old daughter, lynn, who are both also great inspiration. “My dad was a keen amateur photographer,” says Masano, “and he gave me my first camera when i was only three years old.” a nd the rest, as they say, is history.
waylon linG
e i FF el chonG #87
currently living in Petaling jaya, Malaysia, with a landlord who loves indie music, Waylon is constantly inspired by his friends and by learning from his mistakes – “not that i am looking forward to my next mistake,” he says. Waylon is currently completing an interior architecture and design degree. striving to deliver a clear expression of thought and consideration in his photography, his professional hope is simple – that people (and clients in particular) appreciate his work.
Paul lov ElacE syd Ball #54
d eveloping his initial career in l ondon, Paul was a regular contributor to The Time s. upon arrival in s ydney, he became a staff photographer at ac P before starting his own business. l iving in s ydney’s eastern suburb of d over heights, Paul is inspired by anything to do with his craft, design, art and creative ideas. l ooking forward to his next assignment, Paul is always ready to learn the new technologies of the digital age.
We’d like to say thanks to all those who have supported us on our journey so far: contributors across the Region, our loyal advertisers, and you – passionate Design hunters all over the world.
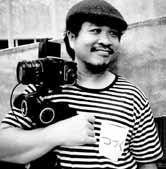
habitus has turned 21 we’re all grown up
queenscli FF house #151
trevor arrived at a career in photography following a decade of study and work in various design-related fields. h aving spent his youth in rural Victoria, he studied fashion design, before transferring to architecture at RM it university in Melbourne. it was the imagery and allure of the fashion world which first piqued his interest in photography, awakening a passion he felt compelled to pursue.
roB PalmEr


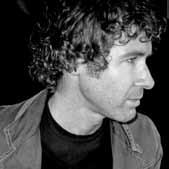

a listai R tRunG #77
“ i ’ve learned that to be a successful photographer,” says Rob, “you must have empathy for people who think differently.” Rob grew up in salt water, and learnt to photograph while bobbing in the wild waves of hawaii’s world-famous Banzai Pipeline. Rob lives with his French/Moroccan wife, with whom he recently collaborated on a Moroccan food and travel book, Colour of Maroc, which will be released in october this year.
ow En raGGETT
scott W hittake R #67
“ i came at it through a different route,” says o wen about his love of photography. a fter working in the branding and marketing industry for over 10 years, o wen decided a career change was in order, now loving the challenge of creating, crafting and honing each photograph to perfection. Based in Bangkok, he is inspired by “cities: the hustle, bustle and chaos,” though he also enjoys diving in warm s outh-e ast a sian waters.
mark ScruBy
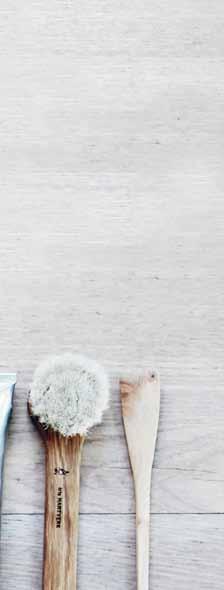
queenscli FF house #151
i n the inner-northern suburbs of Melbourne, Mark just couldn’t live without his 1970s silverface Fender twin Reverb guitar amp – although his partner k aren, and his two young daughters are also pretty important. Mark is a hopeless magazine enthusiast, often being told “ this is not a library ” by disgruntled newsagents.
an Dr E a STE v EnS
W est M e R e house #98
a fter a ten-year stint as an architect, a ndrea decided digital media and publishing was her true calling. now mixing an interesting and full career while raising her two children, a ndrea first fell in love with her craft when writing about her friend’s experimental house in 2007, and continues to be inspired by “ eccentricity and fresh ideas ” .

CORRECTION
i n Habitus #20 on page #34 we neglected to mention that kettal products are available through Mobilia. For more information: mobilia.com.au
SWEDISH FORMS
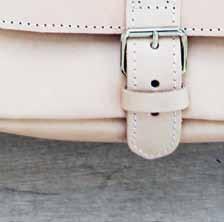
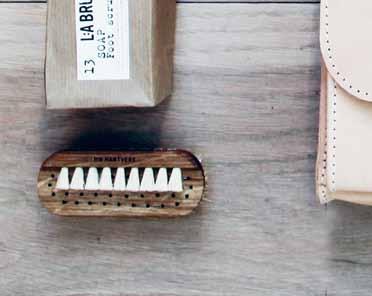

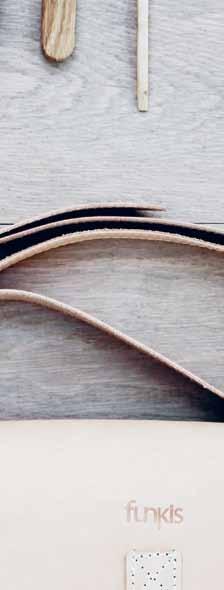
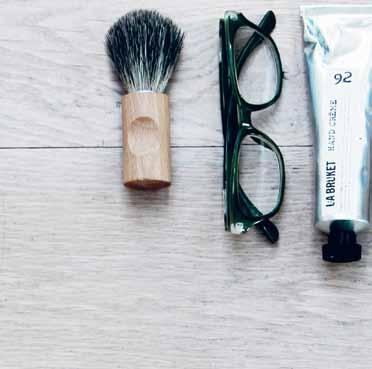
funkis
202
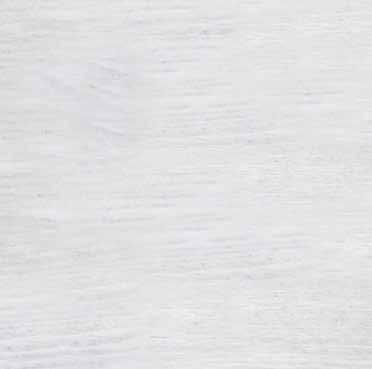
PH.+61
funkis

412-414 george st. Sydney
PH.+61 2 92219370
Tr E vor mEin
funkis online store www.funkis.com
one more contrib would be amazing, this space looks really empty. sad face.
Paddington
st .paddington
oxford
2 93687045
The Strand Arcade
C M Y CM MY CY CMY K HAB21_Funkis_HP.indd 1 15/07/13 3:15 PM
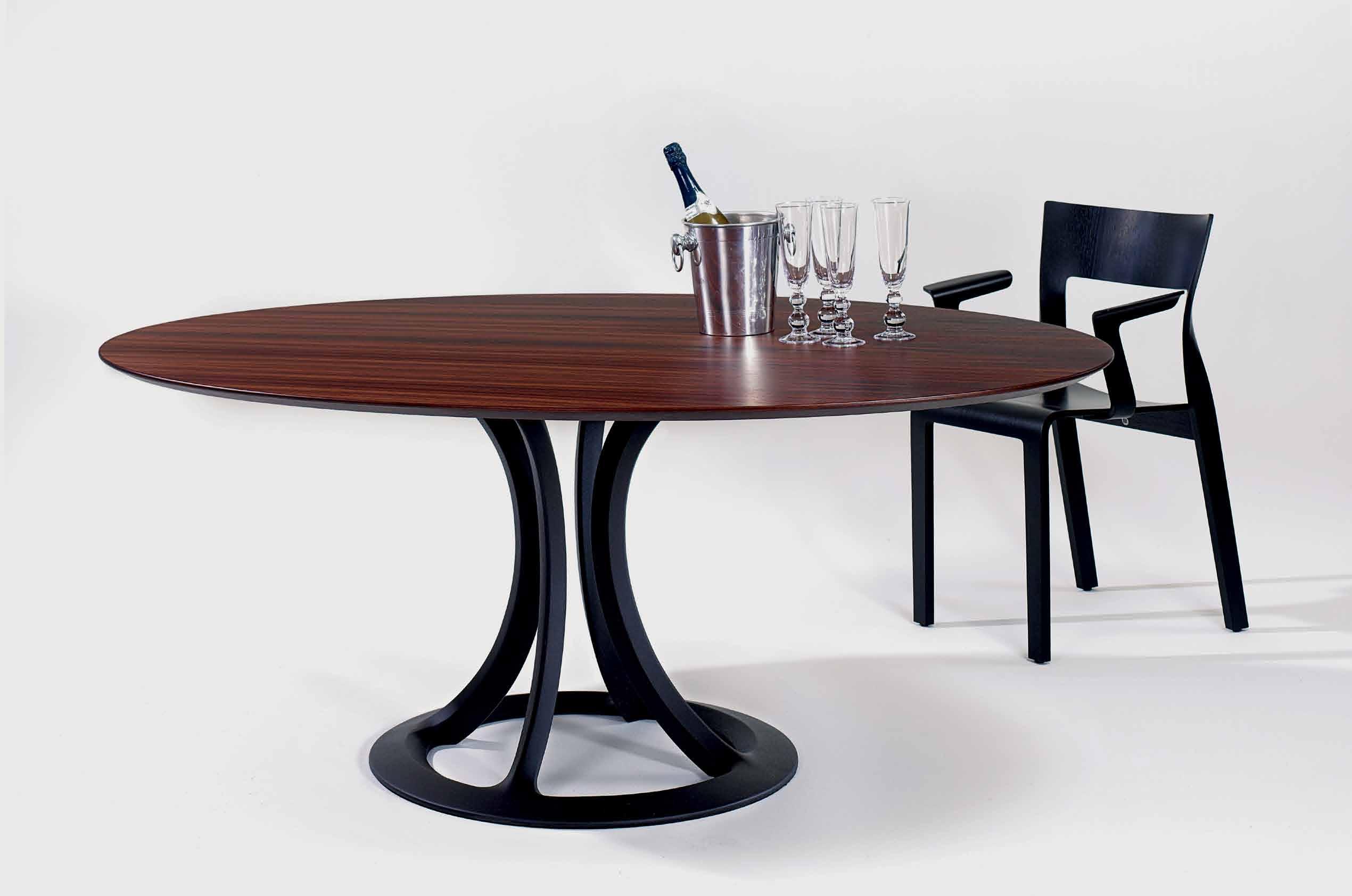


Antique Floors
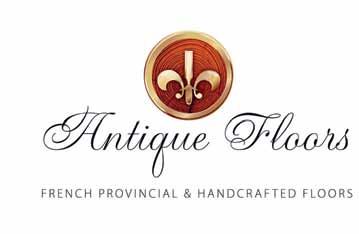
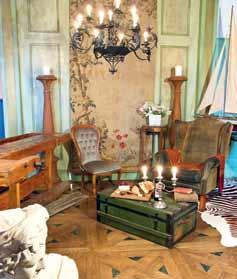
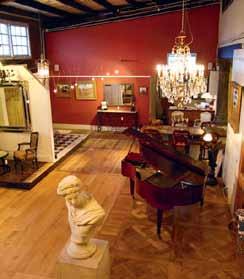
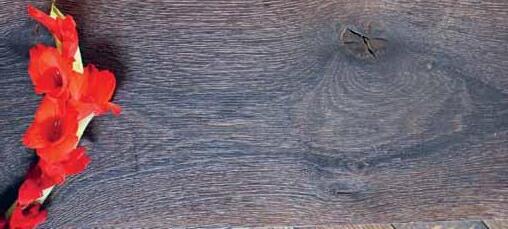
www.antiquefloors.com.au
Bespoke handcrafted floors. Wide Board European Oak, Recycled timber and custom made parquetry. We invite you to visit our large showroom designed to show the floors in many different settings.
EDiTorial Dir EcTor Paul McGillick habitus@indesign.com.au
DEPuT y EDiTor nicky l obo nicky@indesign.com.au
EDiTorial a SSiSTan T Philippa daly philippa@indesign.com.au
EDiTorial in TErn l eah Beardmore
oriGinal DESiGn TEm PlaTE one8one7.com
DEPuT y arT Dir EcTor e mma Warfield emma@indesign.com.au
SEnior DESiGn Er Frances yeoland frances@indesign.com.au
DESiGn Er a lex Buccheri alex@indesign.com.au
junior DESiGn Er Rollo hardy rollo@indesign.com.au
onlin E EDiTor l orenzo l ogi editor@habitusliving.com
con TriBuTinG w riTEr S Pirak a nurakyawachon, nikki Busuttil, Mark s cruby, a ndrea s tevens
con TriBuTinG
PhoToGra PhEr S justin a lexander, Pirak a nurakyawachon, Marcel a ucar, Peter Bennetts, jamie c obel, s imon d evitt, a rmelle h abib, Rollo h ardy, Masano k awana, Waylon l ing, trevor Mein, Paul l ovelace, Rob Palmer, o wen Raggett, s harrin Rees, t im Robinson, Frances yeoland, Gorta yuuki
COVER IMAGE a listair trung (p.77)
Photography: Rob Palmer
cEo / Pu BliSh Er Raj nandan raj@indesign.com.au
oPEraTionS m anaGEr a dele troeger adele@indesign.com.au
ProDucTion m anaGEr s ophie Mead sophie@indesign.com.au
Su BScriPTionS / Pa To Pu BliSh Er e lizabeth d avy-hou liz@indesign.com.au
aDv ErTiSinG Traffic siobhan Markus siobhan@indesign.com.au
financial Dir EcTor k avita l ala kavita@indesign.com.au
BuSin ESS manaGEr darya c hurilina darya@indesign.com.au
accoun TS Gabrielle Regan gabrielle@indesign.com.au
Vivia Felice vivia@indesign.com.au
onlin E communicaTionS
Radu e nache radu@indesign.com.au
Ramith Verdheneni ramith@indesign.com.au
Ryan sumners ryan@indesign.com.au jesse c ai jesse@indesign.com.au
Ev En TS an D mark ETinG tegan Richardson tegan@indesign.com.au
a ngela Boustred angie@indesign.com.au
BuSin ESS DE v EloPm En T manaGEr Marie jakubowicz marie@indesign.com.au
(61) 431 226 077
aDv ErTiSinG EnquiriES c olleen Black colleen@indesign.com.au
(61) 422 169 218
HEA d OffICE
l evel 1, 50 Marshall street, surry h ills ns W 2010 (61 2) 9368 0150 | (61 2) 9368 0289 (fax) | indesignlive.com
MElbOu RNE suite 11, l evel 1, 95 Victoria street, Fitzroy V ic 3065 | (61) 402 955 538
SINGAPORE 4 l eng kee Road, #06–08 sis Building, singapore 159088 (65) 6475 5228 | (65) 6475 5238 (fax) | indesignlive.asia
Showroom Opening Hours: Tues to Fri 10 – 6pm Sat & Sun 10 – 2pm
88–90 Lilyfield Rd, Rozelle 2039 02 9810 8838 info@antiquefloors.com.au
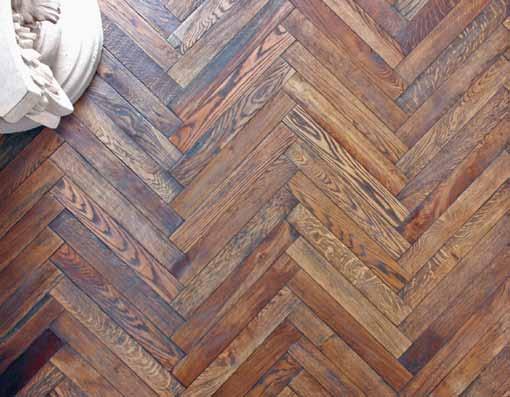
publisher
the publication. c ontributions
submitted
sender’s risk, and i ndesign Publishing cannot accept any loss or damage. Please retain duplicates of text and images. habitus magazine is a wholly owned australian publication, which is designed and published in australia. habitus is published quarterly and is available through subscription, at major newsagencies and bookshops throughout australia, new Zealand, s outh-e ast a sia and the united states of a merica. t his issue of habitus magazine may contain offers or surveys which may require you to provide information about yourself. i f you provide such information to us we may use the information to provide you with products or services we have. We may also provide this information to parties who provide the products or services on our behalf (such as fulfilment organisations). We do not sell your information to third parties under any circumstances, however, these parties may retain the information we provide for future activities of their own, including direct marketing. We may retain your information and use it to inform you of other promotions and publications from time to time. i f you would like to know what information i ndesign Group holds about you please contact nilesh nandan (61 2) 9368 0150, (61 2) 9368 0289 (fax), subscriptions@indesign.com.au, indesignlive.com. habitus magazine is published under licence by i ndesign Group. issn 1836-0556
8:42 AM
issue #21 habitusliving.com Printed in singapore. a ll rights reserved. no part of this publication may be reproduced, stored in a retrieval system, transmitted in any form or by any other means, electronic, mechanical, photocopying, recording or otherwise. While every effort has been made to ensure the accuracy of the information in this publication, the publishers assume no responsibility for errors or omissions or any consequences of reliance on this publication. t he opinions
in this publication do not
of the editor,
expressed
necessarily represent the views
the
or
are
at the
HAB20_AntiqueFloors_HP_2.indd 1 9/07/13
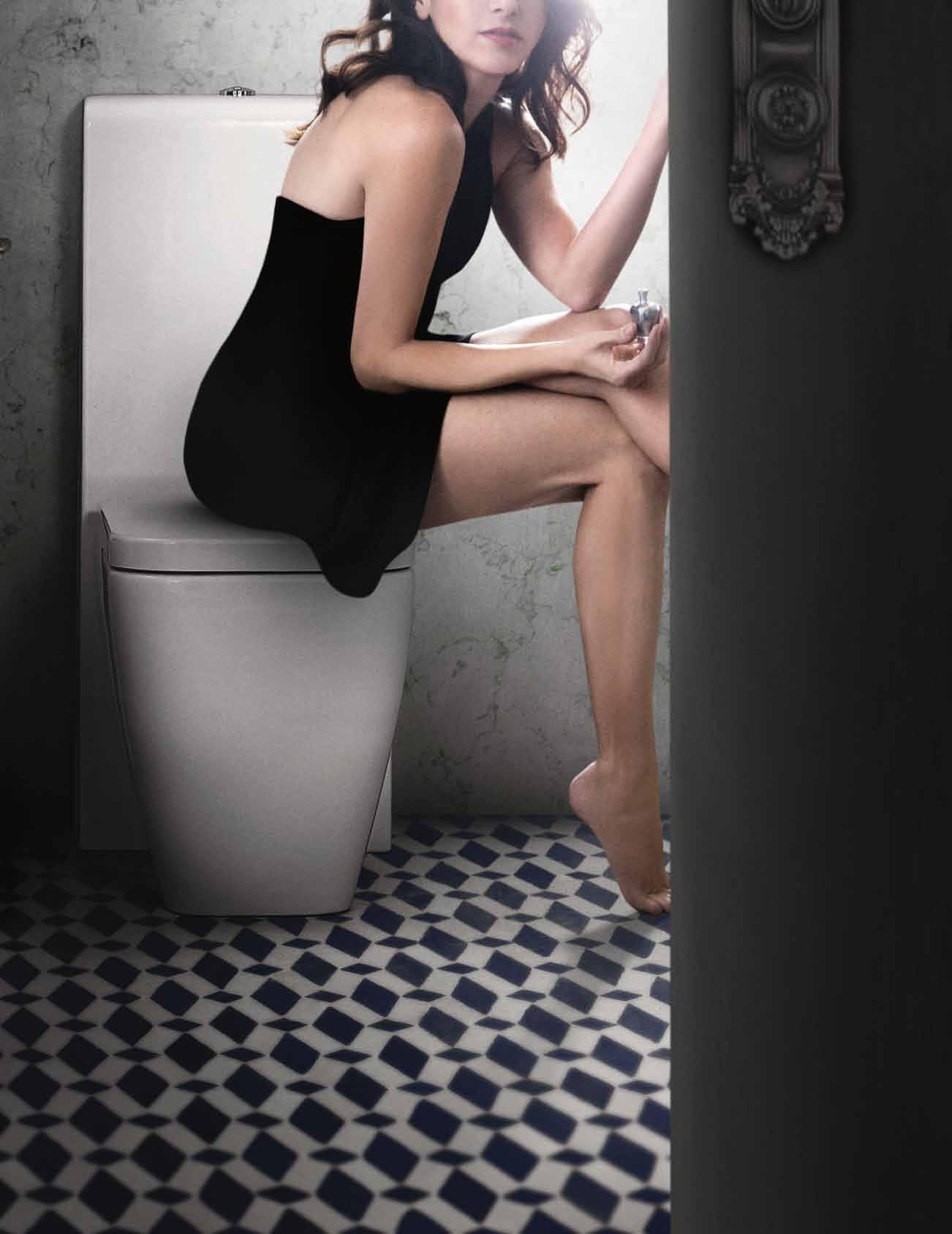
MY LIFE,
BOLTON SOFA FROM $13,270 DESIGNED BY GIUSEPPE VIGANÒ WALL SYSTEM FROM $9,490 DESIGNED BY CR&S POLIFORM DAMA COFFEE TABLE $1,800 DESIGNED BY CR&S POLIFORM
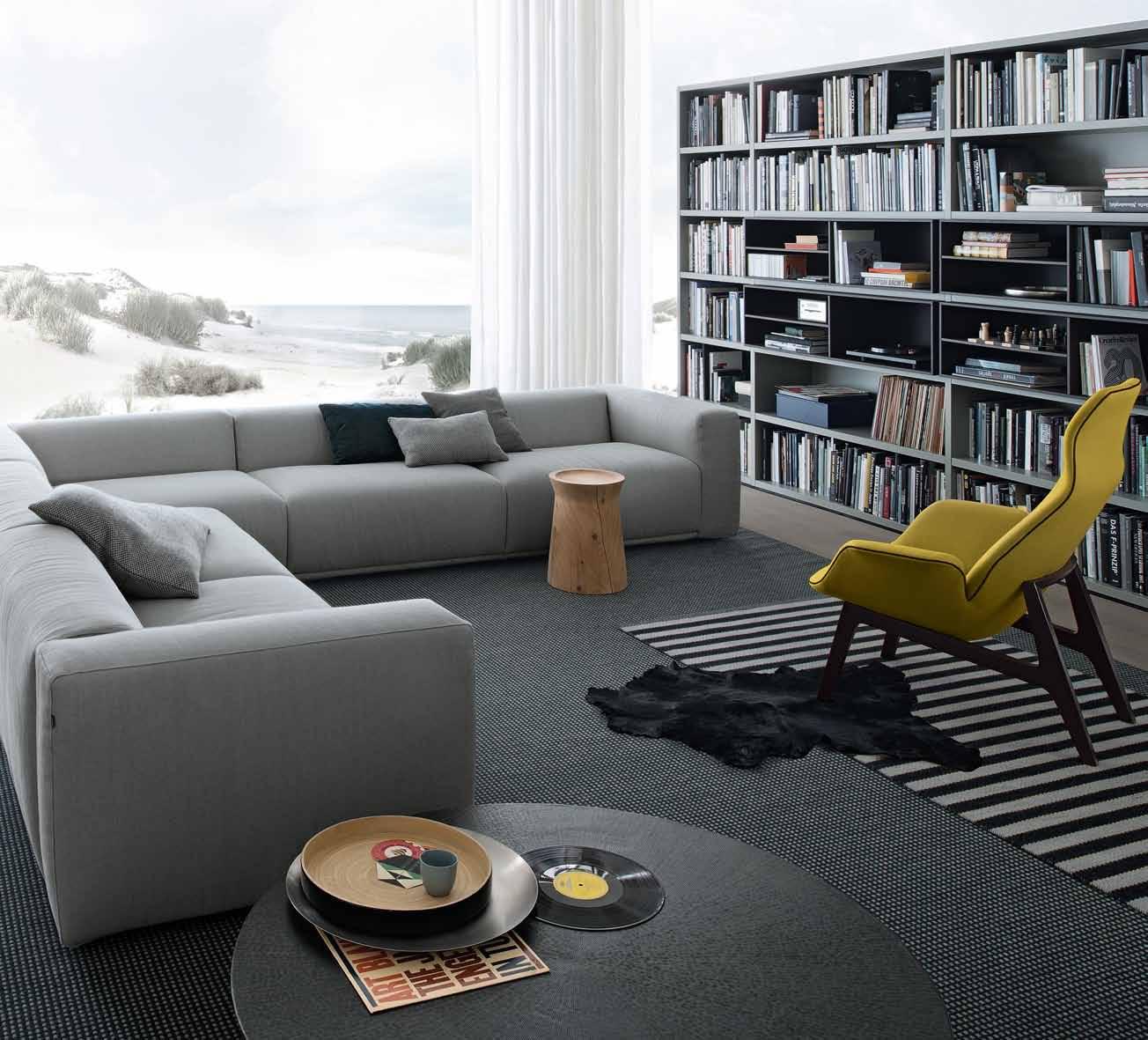
VENTURA LOUNGE ARMCHAIR FROM $3,985 DESIGNED BY JEAN-MARIE MASSAUD SOORI COFFEE TABLE $9,530 DESIGNED BY SOO CHAN
Italy’s finest kitchens, wardrobes, furniture and wall systems are available exclusively from Sydney Lvl 1, 84 O’Riordan St Alexandria t 02 8339 7570 Melbourne 650 Church St Richmond t 03 8420 0800 POLIFORM.COM.AU
The secret life of objects
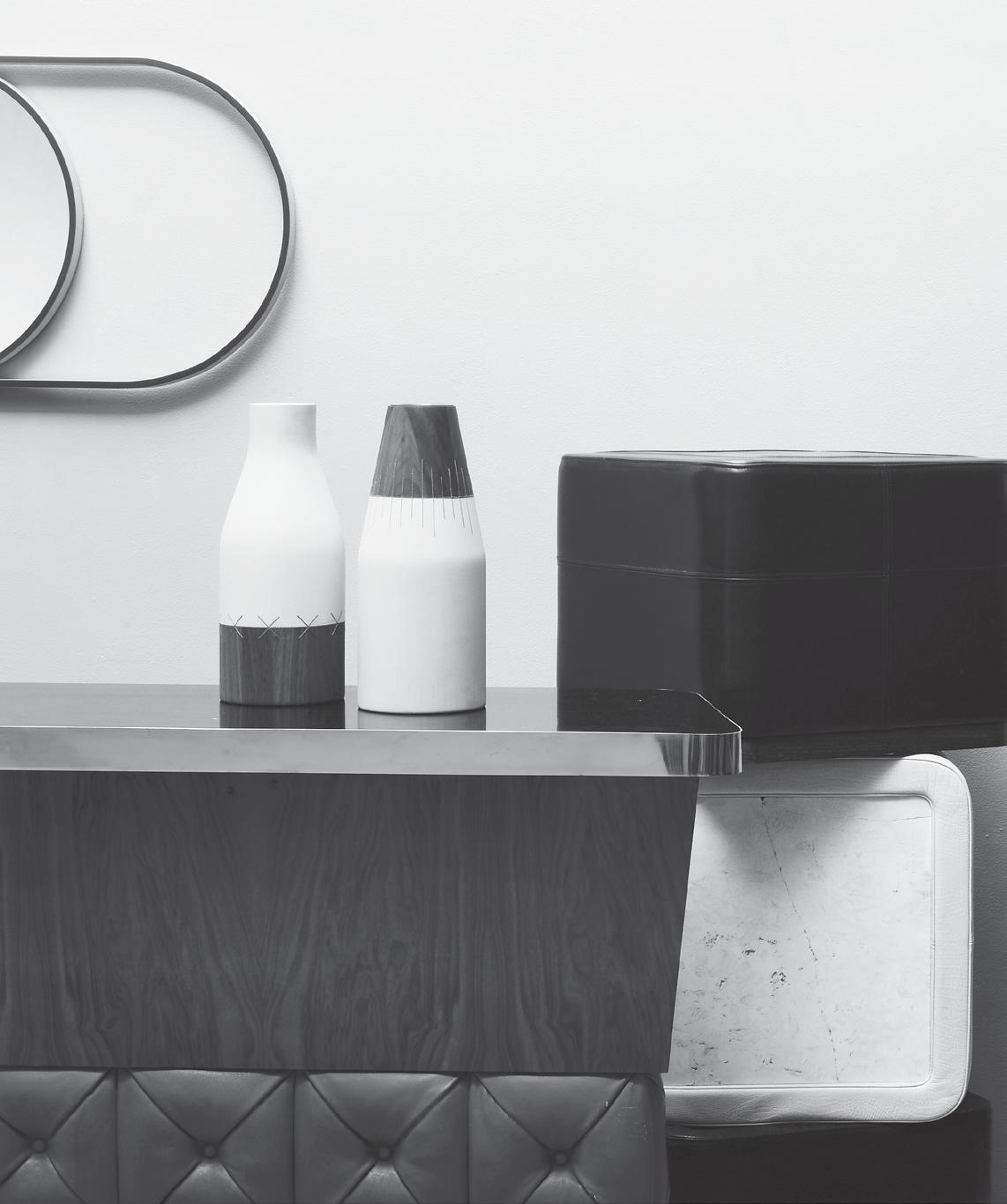
Toronto-based industrial designer Ryan Taylor ’s BABYLON LIGHT is a modern light fixture with bundles of personality. Made of aluminum, with a powdercoated finish, the BABYLON LIGHT can be used as an organic centrepiece, a working herb garden, or just as a simple light. But no matter what you decide to plant, or where you choose to situate it, the BABYLON LIGHT will become your very own hanging garden with just a little help from a watering can. And in case you might be worried about the combination of water and electricity, you can be assured that all cables are carefully sealed off from the planting area on top.
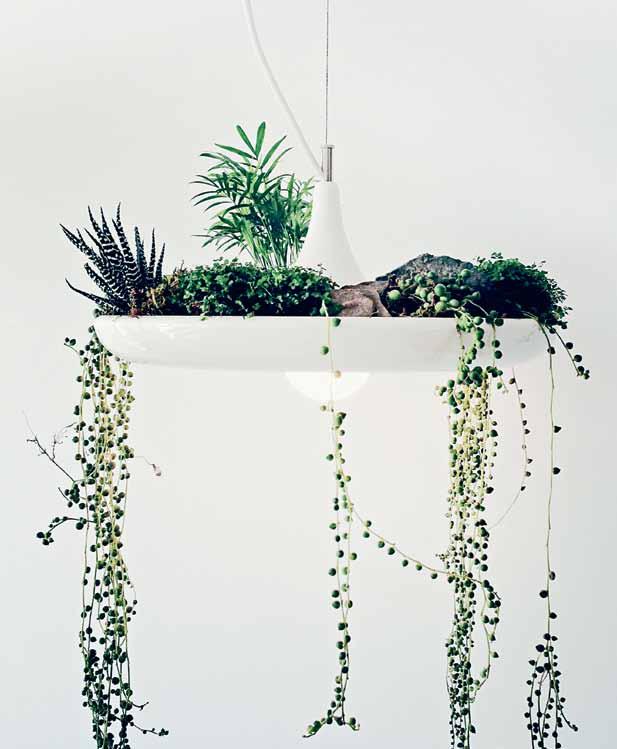
oniprojects.com
These elegant and sleekly designed playing cards do away with overdressed kings and queens, in favour of a more refined and sophisticated finish. Using simple geometric symbols, Joe Doucet ’s IOTA playing cards speak spades about contemporary design.
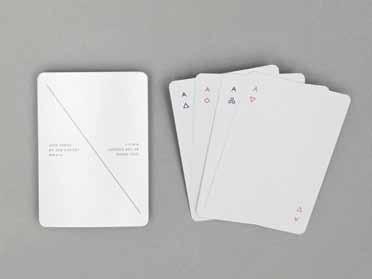
joedoucet.com
ANGEL , by celebrated jewellery and object designer, Francis Dravigny, is a piece that certainly sets the senses aflutter. Hand-made of woven abaca and banana fibre cloth, stitched and pleated into place, ANGEL provides a truly warm and delicate glow reminiscent of its winged namesake. A stunning addition to the Hive catalogue, Dravigny ’s piece is sure to add grace to any interior space.
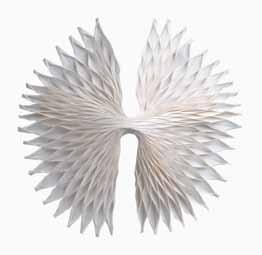
designbyhive.com / kezu.com.au / hhcollection.com.au
Nominated for the Swedish Design Award, these beautiful handcrafted soaps from Varberg, Sweden, are more than just your simple bath accessories. With no artificial stabilisers or colours, the TVÅLAR collection is made from all organic certified vegetable and essential oils, meaning these soaps are easy on the skin as well as the designer eye.
funkis.com
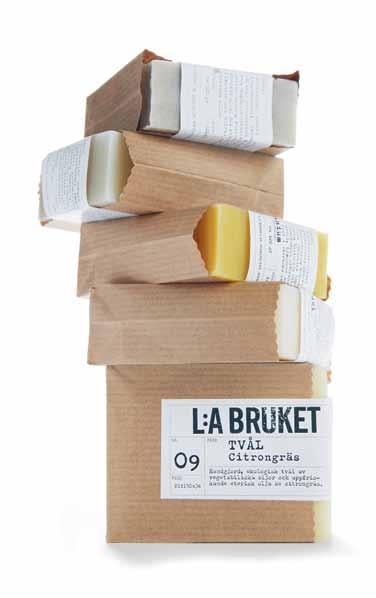
issue #21 habitusliving.com
Deep in the hills of the Huon Valley in Southern Tasmania, 1803 ’s expert craftsmen hand-forge recycled carbon and stainless steel blades. Later set with red deer antler handles, the process to make these unique knives is long and detailed, but the result: simple perfection.
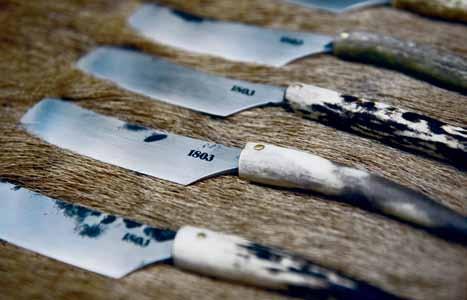
1803.com.au
Seamlessly transitioning between stovetop and tabletop, the ABCT cookware by Rodolfo Dordoni , for Italian company kindustrie, makes the task of cooking simpler and smarter through intuitive design. A careful study of function and form in cookware, the collection reduces the necessary cooking and serving objects to their most minimal state while still allowing each piece to serve a variety of functions. Loose, tong-like handles securely fasten to the edges of the objects, transforming the bowl-like vessels into either a pot, pan or saucepan. Blurring the lines between serveware and cookware, the pieces in this collection harmoniously work together to prepare, present and serve food.
kindustrie.it / timberandtonic.com.au
Meaning ‘no series’ in Finnish, the new SARJATON range from iittala redefines the freedom of flexibility. Designed to be used whenever, and with whatever, the collection’s soft, muted tones and embossed detailing draws on ancient Finnish folk stories for inspiration, bringing tradition to the modern. Created to fit our constantly changing lifestyle, where the need for traditional tableware is perhaps no longer important, iittala have created a range that is both versatile and delicate in aesthetic and function. Sometimes beauty lies hidden in the simple, and that is what the SARJATON design is all about.
iittala.com / designmode.com.au / top3.com.au
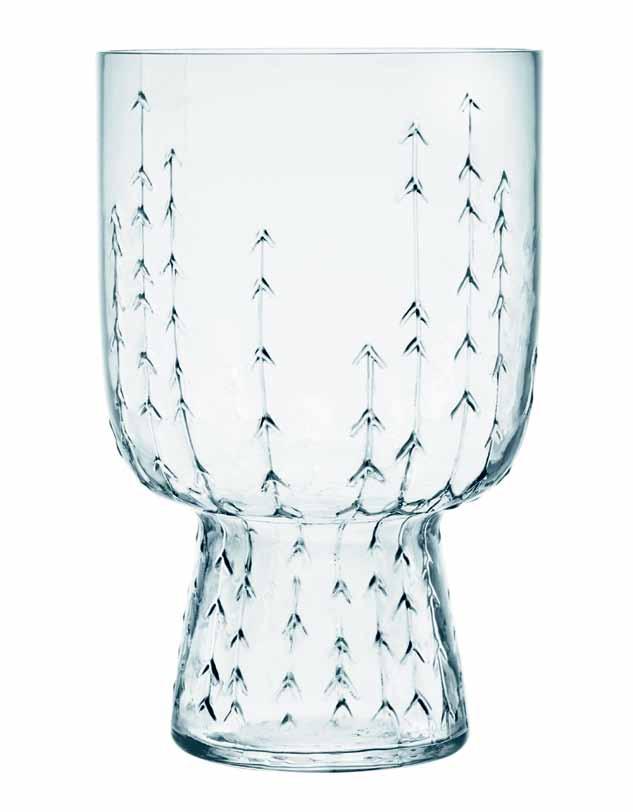
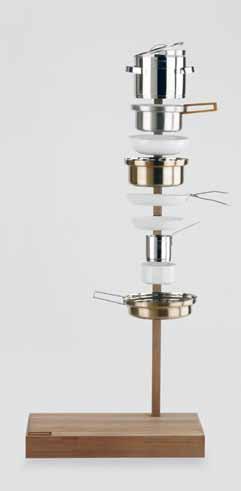
Who said the couch was a place for humans alone? Well, if it ever was, it is no longer. The DOG HOUSE SOFA is the first product in the Emotional Pet Furniture collection by mpup. Designed by Seungji Mun, mpup and its new collection hopes to enhance the harmony between you and your best friend.
munseungji.com / mpup.co.kr
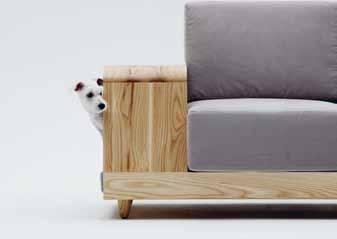
1 . lightbox # 27
Developed by Japanese fashion designer, Issey Miyake, for Italian lighting company Artemide, IN-EI is a unique collection of sustainably designed, foldable lamp designs that play with light and shade in truly interesting ways. Translating as ‘shadow, shade and nuance’, the IN-EI pieces use intricate patterns of layers and folds to create a delicate play of light and dark. Utilising specially fabricated materials derived from recycled PET bottles, this is a design that is innovative in every way.
isseymiyake.com / artemide.com.au
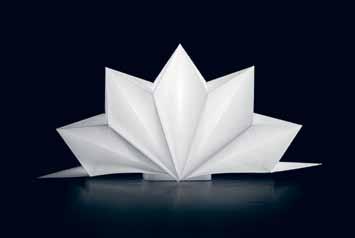
Keiichi Tanaka is fascinated with the beauty of functioning objects. “I have always imagined my creations would blend into our day-to-day life,” says Tanaka, “that people would realise the functional beauty of them.” Successfully bridging the gap between handmade charm and refined, contemporary style, Tanaka ’s new ceramic tableware collection provides a confidently modern, and honest approach to design.
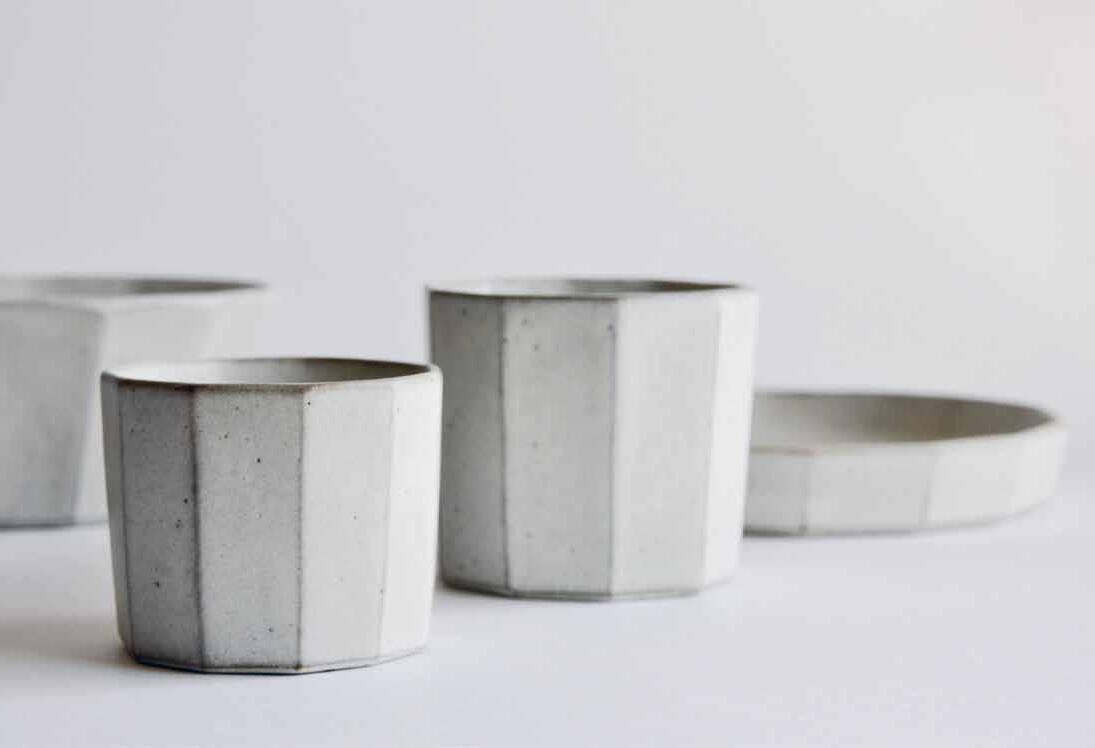
keiichitanaka.com
Light, elegant and refined: these are the qualities of BoConcept’s new CARLTON sofa. Taking us back to the sophisticated style of the 70s, the CARLTON ’s thin steel frame expresses a light, minimalistic structure to the comfortable cushions, all expertly crafted to the highest finish. Created by Danish designer Anders Nørgaard , CARLTON will add simple Scandinavian class to any space.
anpdesign.dk / boconcept.com.au
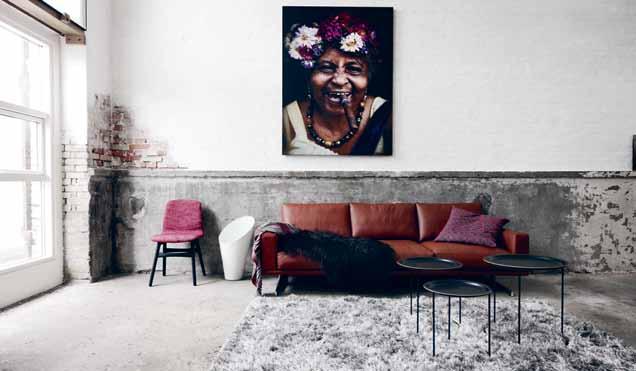
issue #21 habitusliving.com
AFTERMATH , with its clean, graphic approach takes an axonometric view of post-WWII Dresden, the German city once known for its baroque city centre. Suitable for both commercial and residential application, Studio Job’s charismatic design has surpassed all conventional ideas about what can be achieved on the loom. Also available as a large-scale wall installation, RUINS, through Maharam Digital Projects, AFTERMATH is certainly one unique textile, characterised by its uncompromising, ornate execution.
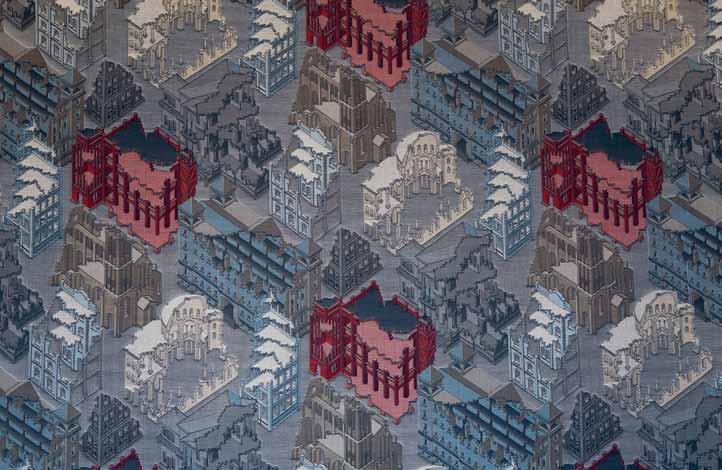
studiojob.be / kvadratmaharam.com
The TURN AROUND juicer, designed by KiBiSi , combines functionality and style with precise craftsmanship. Its round, sculptural wooden base gives this unique juicer a soft and highly aesthetic expression that is profoundly contemporary in look and functionality. “So, why hide your juicer in the drawer”, asks the Scandinavian designers from KiBiSi , “when the shape allows it to stand on its own?”
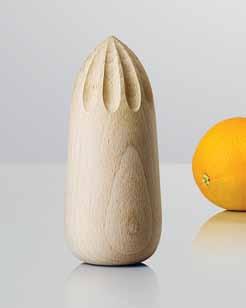
kibisi.com / muuto.com
MOBILE LAUNDRY, by Thai design house Studio 248, is far from your ordinary plastic laundry basket. Created to blend in with the décor of any modern interior, MOBILE LAUNDRY is a piece of furniture entirely of its own, and should be admired for its aesthetic as well as its function. Made from Teak, leather and granite, this is a design that goes beyond mere functionality to a piece that is both unique and refined. Exhibited at this year ’s Salone del Mobile in Milan, the young talent of Studio 248 have certainly made their mark on the international design community, and are sure to only go from strength to strength – watch this space.
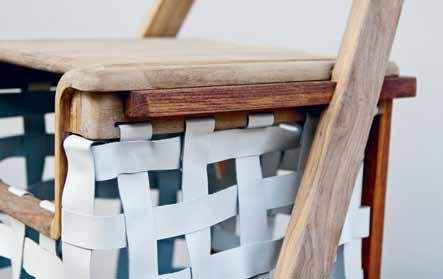
studio248.com
Ray and Charles Eames first started experimenting with moulded plywood in the 1940s. But the couple’s famous Moulded Chairs were never made in anything other than fibreglass; the curves of the seat could not be manufactured in wood. Now, 62 years after its initial release, the EAMES MOULDED WOOD CHAIR has conquered the technological divide. Re-issued by Herman Miller in Walnut, White Ash and Rosewood, it now has a new warmth, and a new appeal.
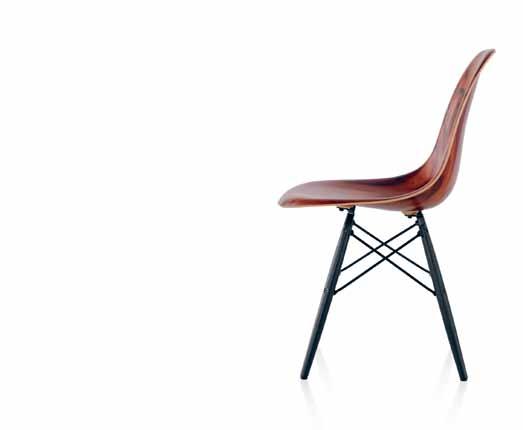
hermanmiller.com.au / livingedge.com.au
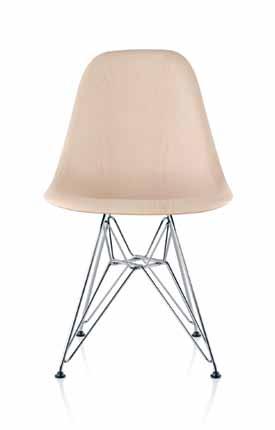
1 . lightbox # 29
Crafted from natural Oak, ECCENTRIC MOBILE is a precisely engineered hanging mobile whose parts gently rotate around numerous axes. Designed by Jamie McLellan for New Zealand company Resident , this is a truly beautifully crafted piece of refined design.
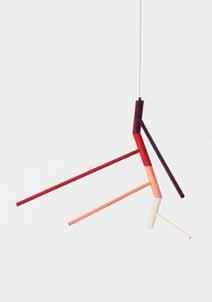
jamiemclellan.com / resident.co.nz
Upholstered in Timorous Beasties ’ Omni Splatt fabric, Ercol ’s STUDIO COUCH was the big winner at this year’s International Contemporary Furniture Fair. Displayed in Bergdorf Goodman’s shop window, NYC, this couch sure knows how to draw a crowd.
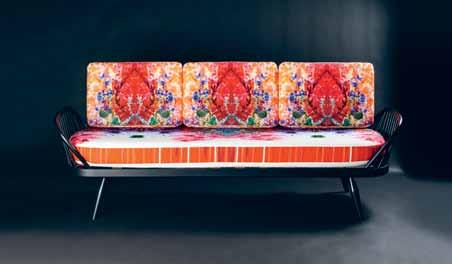
ercol.com / temperaturedesign.com.au
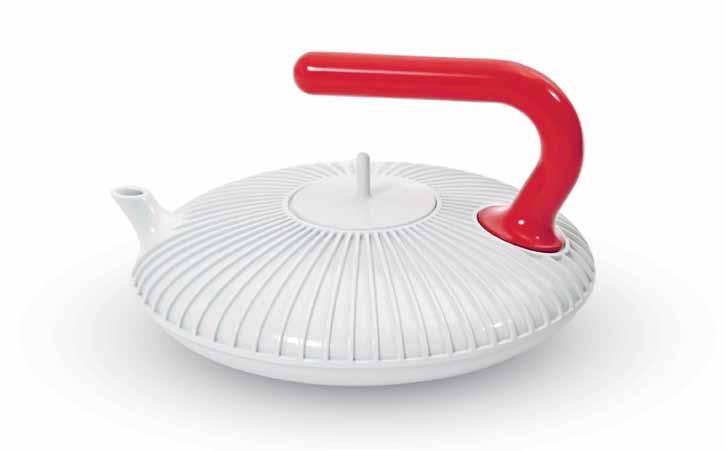
Emerging Melbourne-based textile designer, Marijke Arkley, has recently embarked on a new and exciting project – creating hand woven cushions. “I love the process of hand weaving,” says Arkley, “it gives me the freedom to produce fabrics that a machine can’t.” And being true to the craft of hand weaving, no two of her cushions are identical, so each piece has its own personal, human touch.
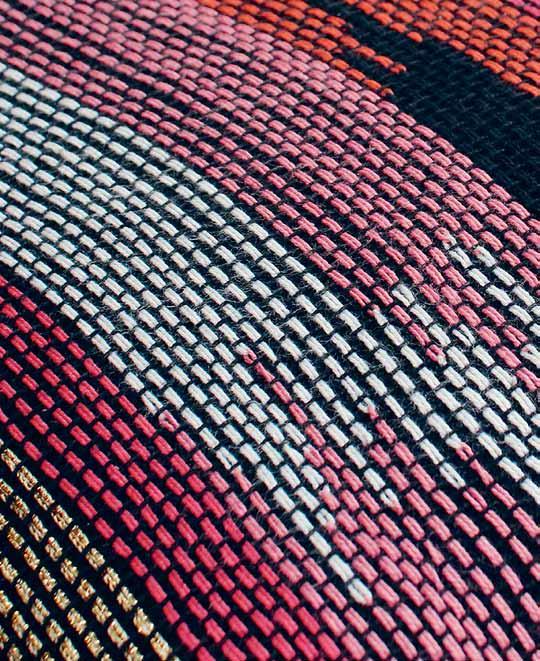
marijkearkley.com
Aiming to raise discussion on the future of design and its ‘copy-cat’ culture, Dutch design house, Studio Droog , recently released a collection of 26 works all intended to copy ancient Chinese styles. Launched earlier this year in Shenzhen, The New Original collection aims to demonstrate that the process of copying is not always just mere replication. Imitation or pirated goods can often introduce something new, or novelty, to the original design. And as Richard Hutten’s TEA POT shows, sometimes ‘copying’ can be a real driver in innovation. Co-founded and directed by Renny Ramakers , Droog Lab aims to stimulate innovation and debate in design, as well as defining the next generation of global design through the investigation of local contexts.
richardhutten.com / droog.com
issue #21 habitusliving.com



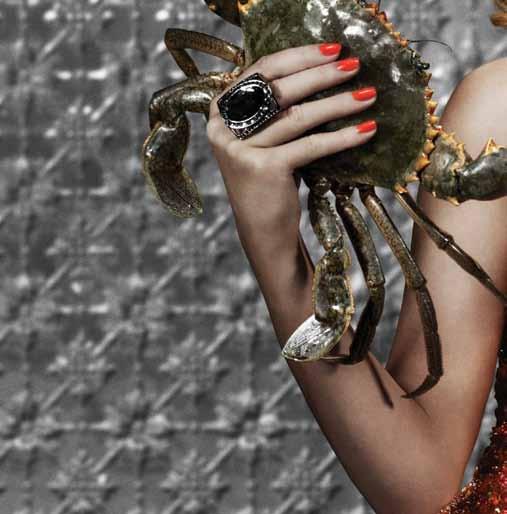
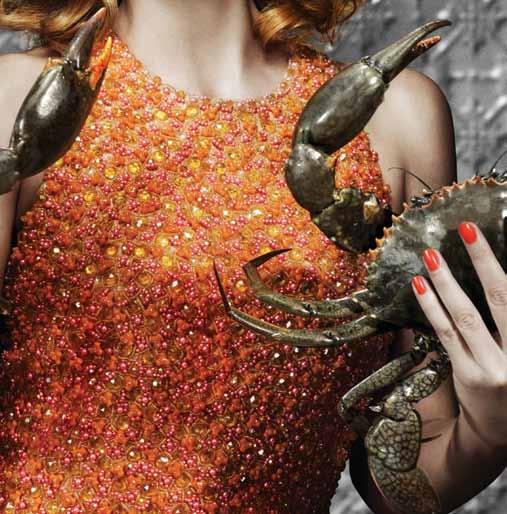
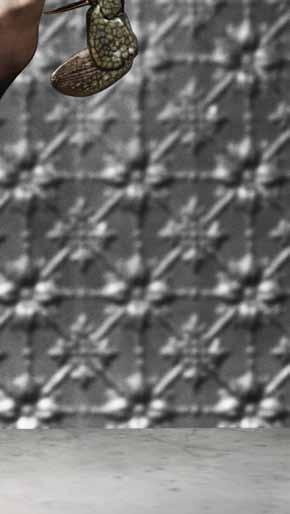
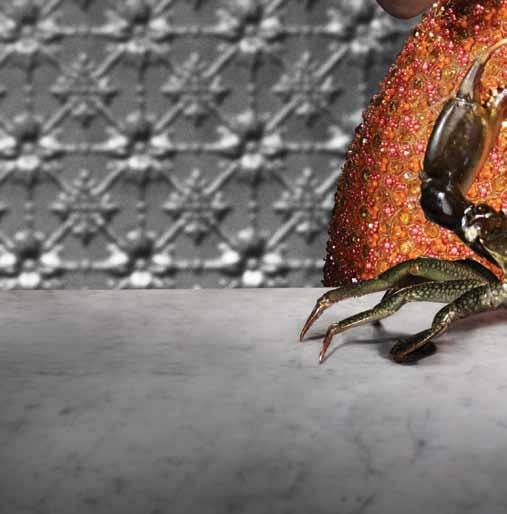
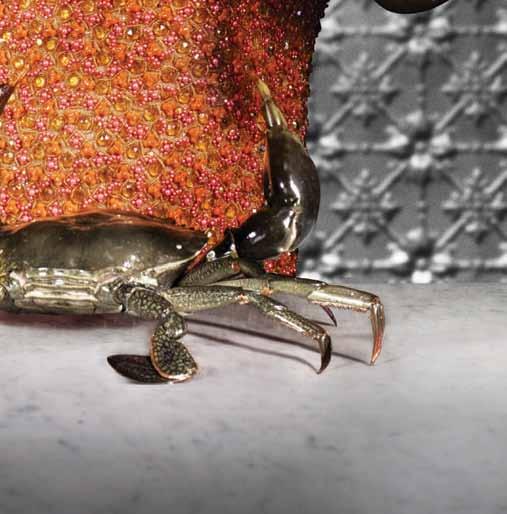


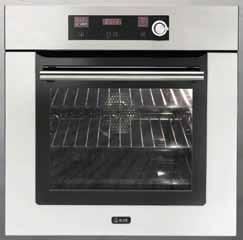
WALL CHAMPIONS is a coat hanger that was born a footballer. With a sporting, friendly spirit, this classic footballer will happily hold your coat. Designed by Rafael Rodriguez for RS Barcelona , you can be sure that this little guy comes from the city of football royalty.

rs-barcelona.com / mobilia.com.au / kezu.com.au
From old to new, Nendo ’s AKIMOKU collection emphasises the charm of ageing wood for the modern, contemporary form. Based on the 102-year-old archive of the only bentwood specialist and furniture maker in Japan, Akita Mokko, Nendo have created a simple and honest range that mixes both traditional Scandinavian and Japanese style in highly unique ways. Designed for Japanese furniture retailer Otsuka’s Edition Blue collection, AKIMOKU, with its quiet-spoken confidence and delicate intricacy is, quite simply, stunning.
nendo.jp / idc-otsuka.co.jp
walterknoll.com.au
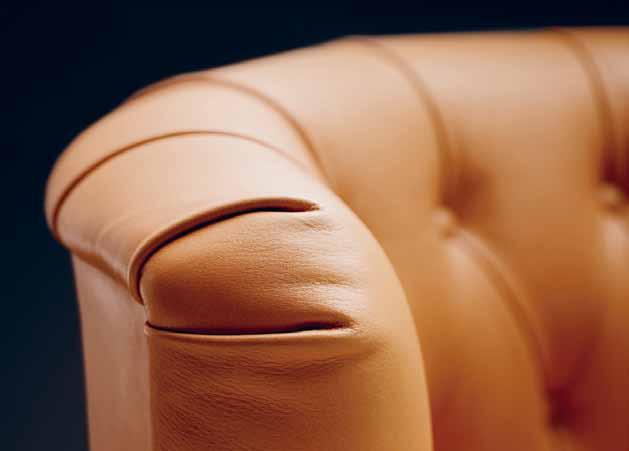
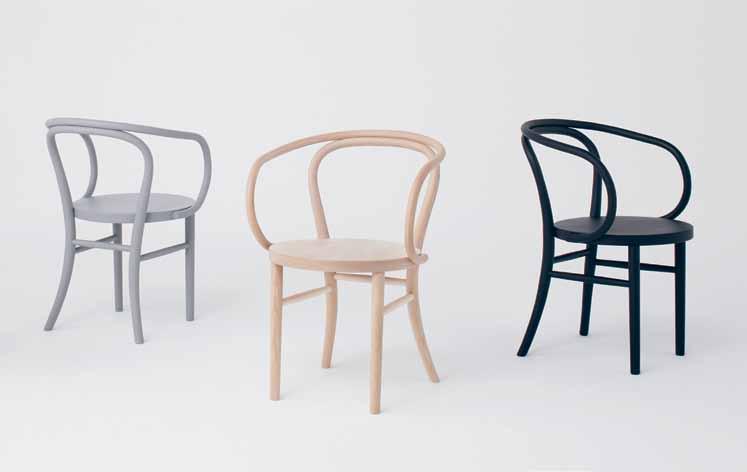
With an electronic plate that operates with the wave of your hand, Geberit has brought bathroom design into the future. The Sigma80, with its glass actuator plate and internal senses, responds to a simple wave of the hand, activating the flushing mechanism.
geberit.com.au
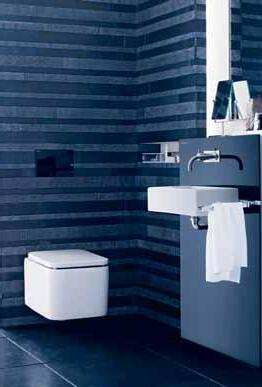 The legendary club armchair by the famous Swiss designer Robert Haussman is back, and back with style. Originally designed in 1962 as part of the Swiss Design Collection , the HAUSSMANN 310 remains a timeless statement on the art of modern design and traditional craftmanship.
The legendary club armchair by the famous Swiss designer Robert Haussman is back, and back with style. Originally designed in 1962 as part of the Swiss Design Collection , the HAUSSMANN 310 remains a timeless statement on the art of modern design and traditional craftmanship.
issue #21 habitusliving.com
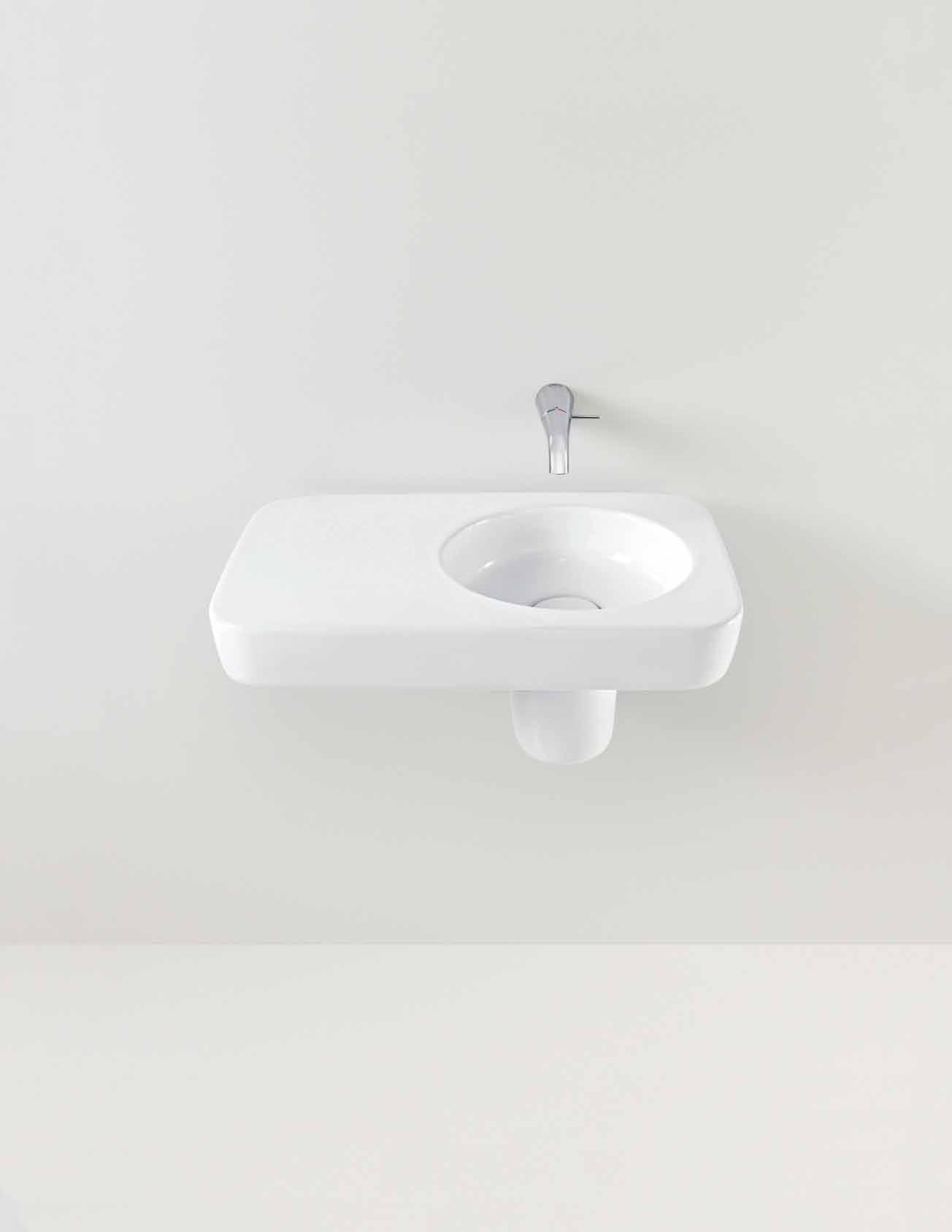

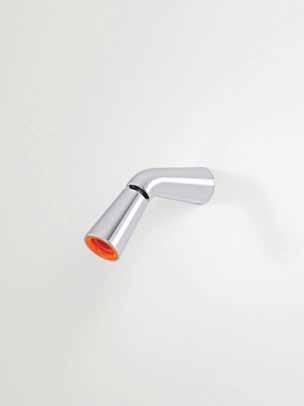

- caromamarcnewson.com -
the collection introducing
TAPED, a collection of handmade porcelain cups by Dutch design house, Studio PS, experiments with textures and colours in truly extraordinary ways. Inspired by the unique texture of skin, and made in 26 colours, TAPED focuses on the tactile experience of ceramics, rather than its visual appearance or decoration.
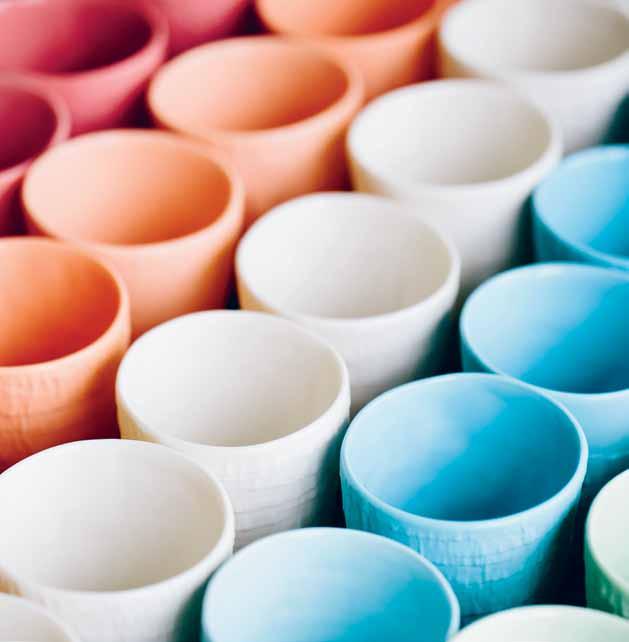
studio-ps.nl
Developing, manufacturing and creating innovative designs that incorporate clean lines, simple proportions and endless possibilities is what Scandinavian company Frost is all about. And their BUKTO clothes stand is testament to this vision. Made from steel, with a powdercoated finish, BUKTO presents as an intriguing product. Both aesthetic and functional in design, and simple in quality, BUKTO is Scandinavian style at its finest. Having already received national and international awards for their cuttingedge designs, Frost is a company that is certainly on the rise.
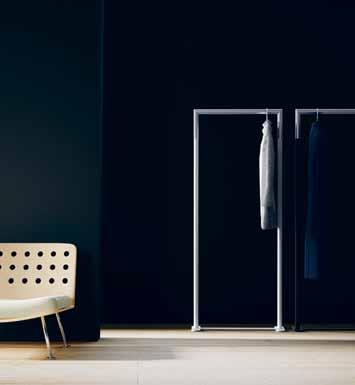
frostdesign.dk / nover.com.au
The new Woven Image Akira Interior Finishes Collection offers a fresh and bold aesthetic to contemporary furniture textile design. “I was keen to see how Woven Image and I could work together to bring a unique fashion voice to their collection,” says Akira Isogawa of this latest collaboration. And with each design drawing from Isogawa’s recent fashion line, you can be sure that these designs are like nothing you have ever seen before.

akira.com.au / wovenimage.com.au
BRASS PAPERWEIGHTS : well, why not? Not only will they give your desk that Mad Men flair, but they will also help to keep all that paperwork from flying around. Made by Australian design duo, Daniel Emma , who look to create the unexpected from the simple, these solid brass sculptures are the design must-haves for the office.
daniel-emma.com / theminimalist.com.au
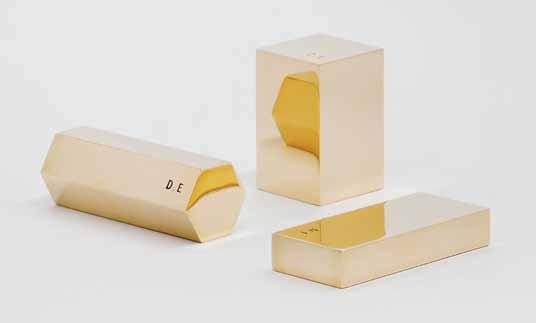
issue #21 habitusliving.com
AND LARGEST LOAD SPACE MEANS PERFECT RESULTS. OUR SUPERIOR CLEANING
The unique ProCleanTM cleaning system is both powerful and precise. The XXL load space means you are free to use any size or shape of pot, pan or utensil you choose. Because you don’t have to compromise. To experience the complete Neue Kollektion range go to www.aeg.com/au
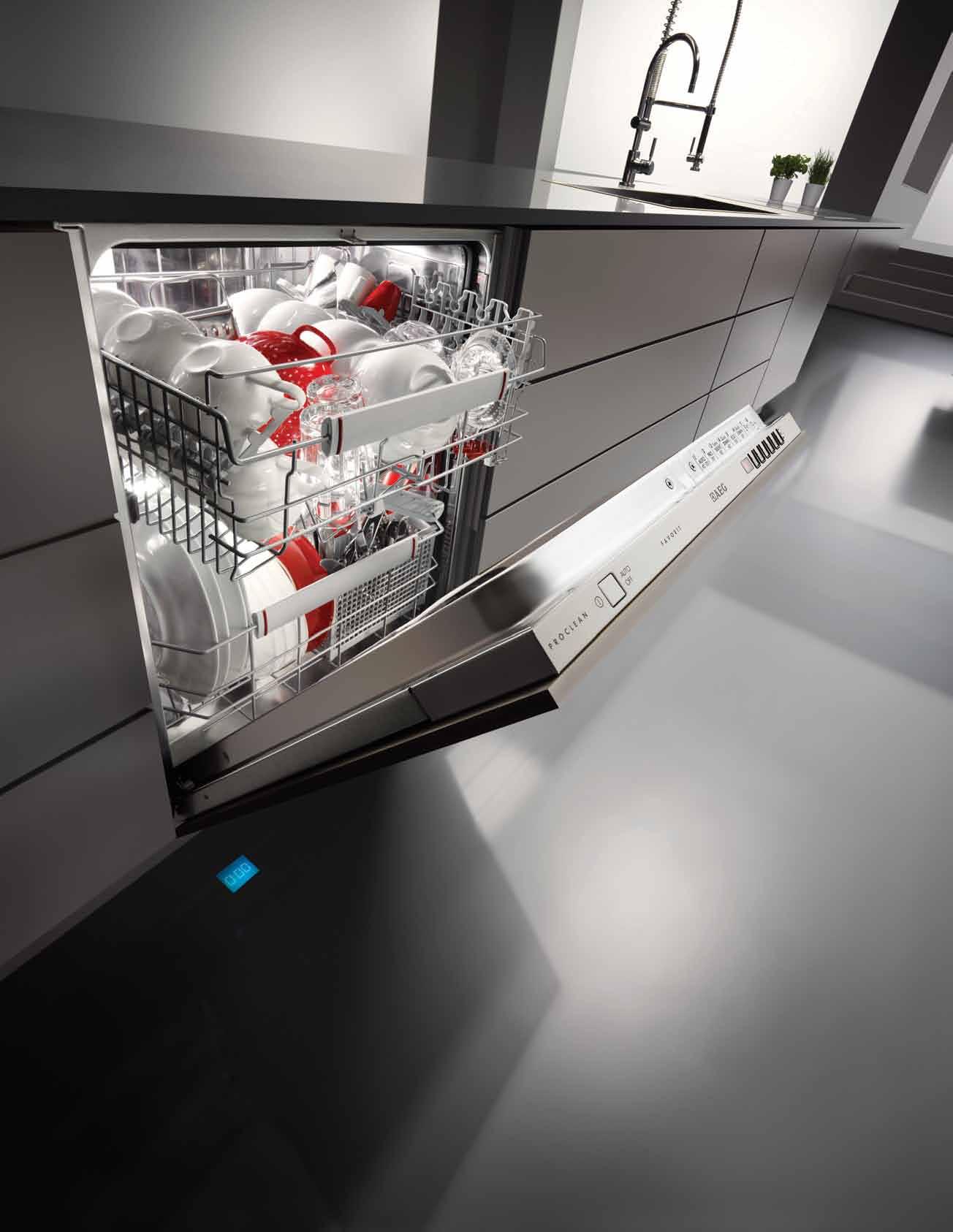
SIT LESS. PLAY MORE.

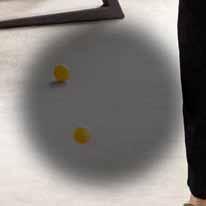


Getting caught up in routines and everyday life? Try something new. We offer a few ideas, and urge you to live more, try more & play more. And make your furniture a part of it. The new collection is out now - see it and find your own ways to sit less and live more.
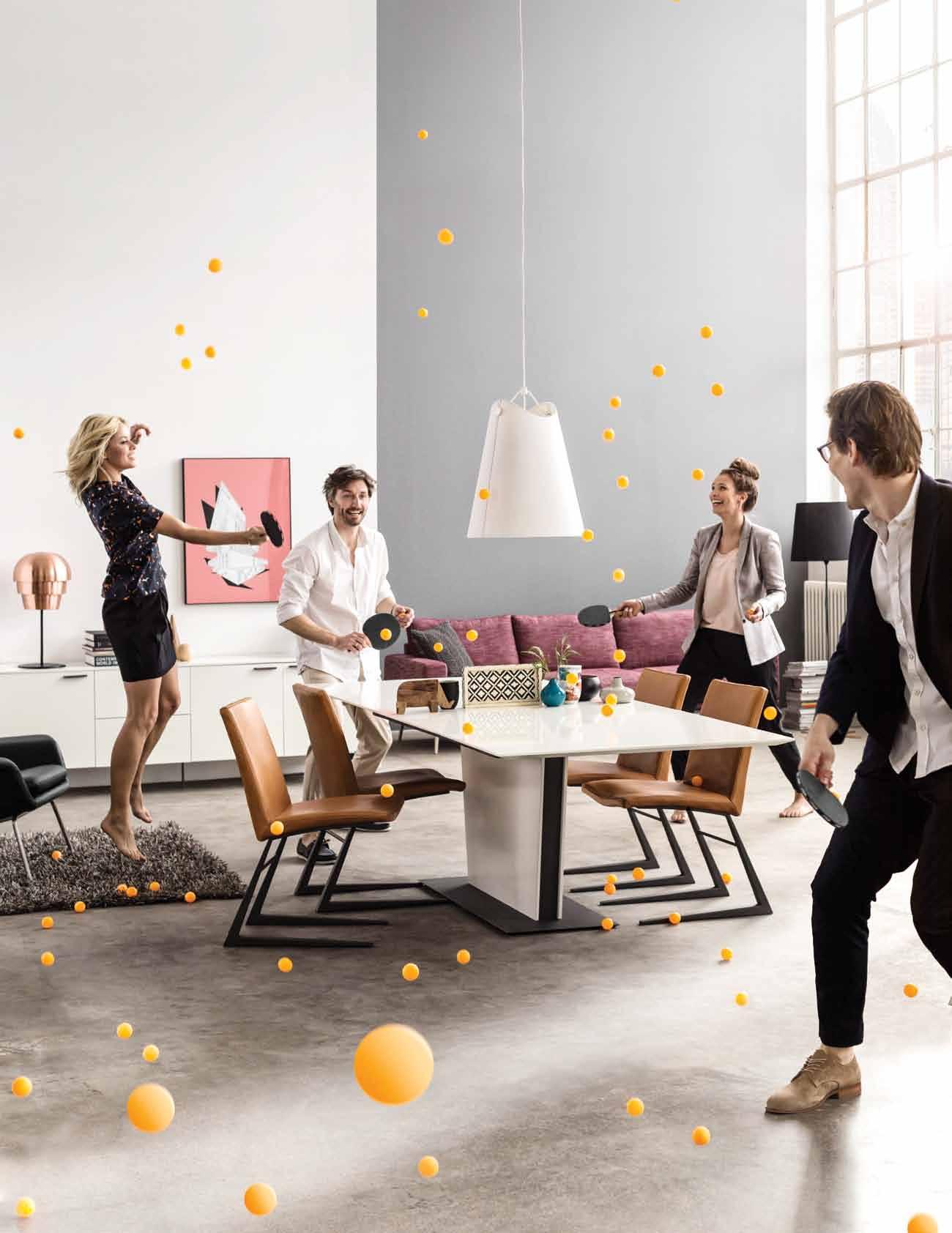
Occa extendable table from $2695 Mariposa Deluxe Chair from $499
BoConcept Sydney 575 Pacific Hwy Crows Nest Tel. (02) 9437 0066 www.boconcept.com.au
collection out now NEW
Blooming shower
From left | Perrin & Rowe overhead shower in pewter, $736 (inc. GST), English Tapware Company; Zucchetti Bellagio brass shower head by Matteo Thun on wall-mounted arm, $770, Streamline; Milli Axon Hi Rise shower in chrome and black, $399, Reece; Fantini Mare shower rose in matte black,$1,090 with wall arm (inc. GST), Rogerseller; Zucchetti stainless steel shower head with edge band on wall-mounted arm $1,496, Streamline; (on table) Odemis urn small, $395, Garden Life; Sussex Pol overhead shower in black, $349, Reece; Iris Hantverk Duck Brush in horse hair and Birch, $64, Puck Bath Brush with short handle in horsehair/tampico bristles and Birch, $64, and large Bath Brush in horse hair and Oak, $41, all from Funkis; timber table, photographer’s own; (on wall) Eggshell Acrylic in Sea Otter, $43.20/L, Porter’s Paints.
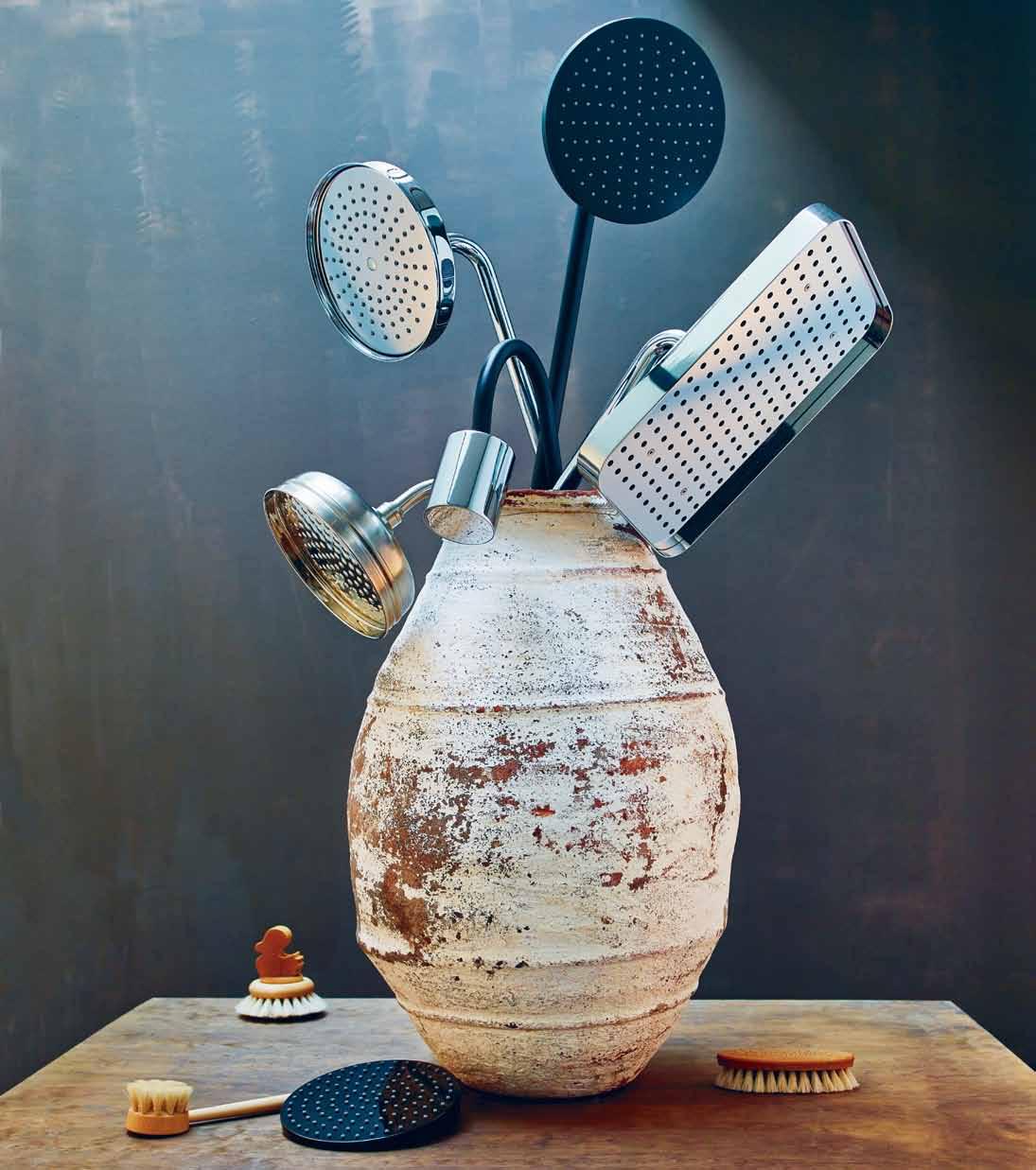
photography t im r obinson | s tyling nicky lobo | art direction emma warfield & frances yeoland
1 . lightbox # 37
The Spring collection is the new wall hung vanity range by Forme inspired by nature. The Spring collection offers an attractive aesthetic contrast with the combination of a sleek white frame and textured ‘Grey Ash’ front, providing another dimension to the design.
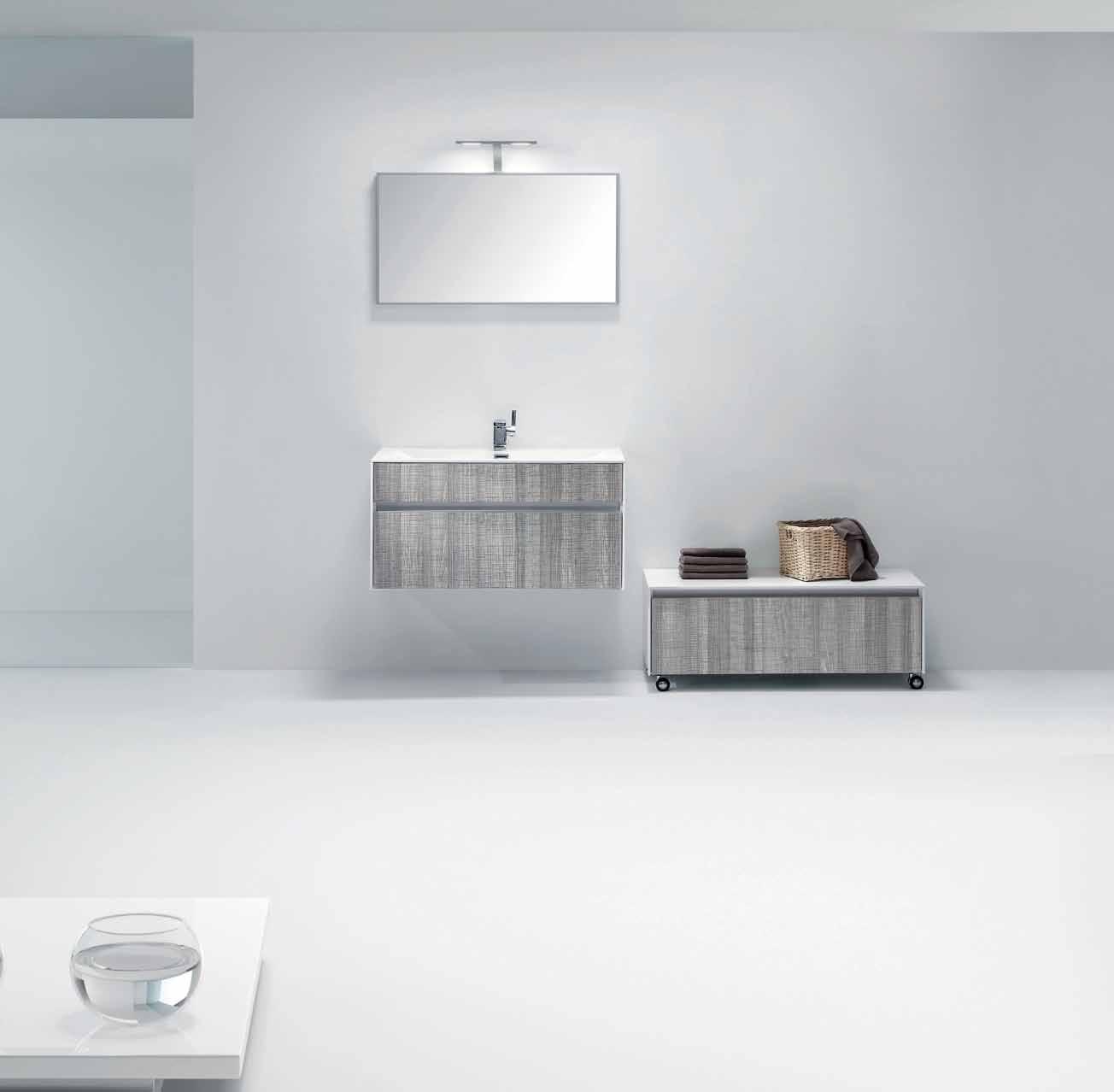
1300 11 39 01


formebathroomcollection.com.au
Finishing school
Porter’s Paints; Splashes in Sun Yellow, $9.99/mL, White Knight; Design Suede in Thatched Grass, $44.95/L, Dulux; Hallingdale 65 in colour 180, Kvadrat; Pesce La Mamma Miniature Chair, $625, Space Furniture; Grass Weave in Red Spice, $158/roll, Porter’s Paints; Valhala in Rouge by Sixhands , $420/roll, Radford; Bouroullec Vegetal Miniature Chair, $195, Space Furniture; Chalkboard Green , $14.99/250mL, White Knight; Batzner Miniature Bofinger-Stuhl , $54, bcmini.com; K3 unpainted dollhouse , $130, JWT Dollhouses and Miniatures.

in Tuxedo,
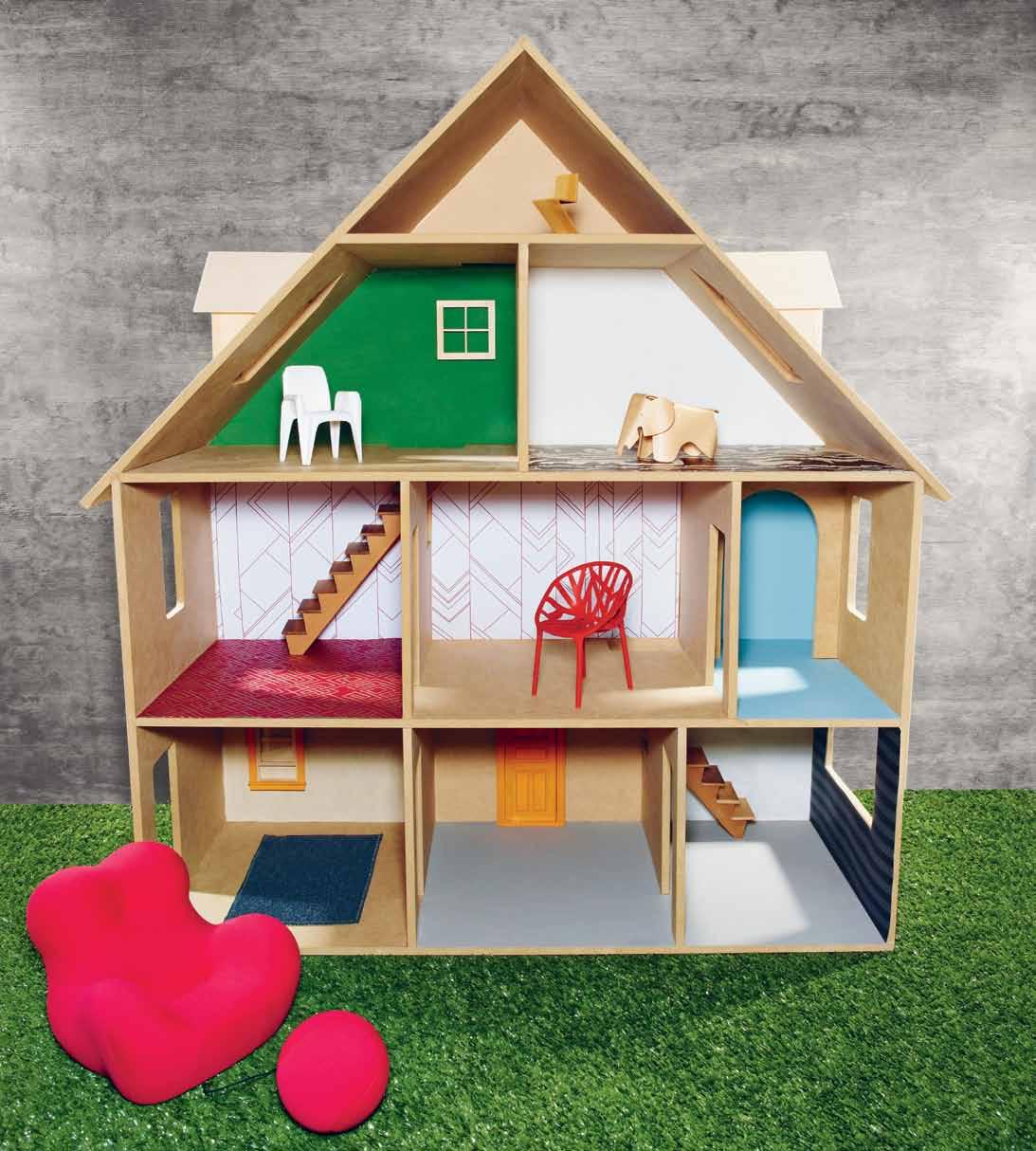
1 . lightbox # 39
Clockwise from top | Rietveld Zig Zag miniature stool , $54, bcmini.com; Eames Elephant Miniature, $325, Space Furniture; Waterwave by Florence Broadhurst , $350/roll, Signature Prints; Pure Wall Flat Willow, $35/L, Murobond; Eggshell Acrylic in Nettle , $43.20/L, Porter’s Paints; Endure in White, $39.90/L, Taubmans; Liquid Tin , $116/L, Porter’s Paints; Narrow Stripe
$139/roll,
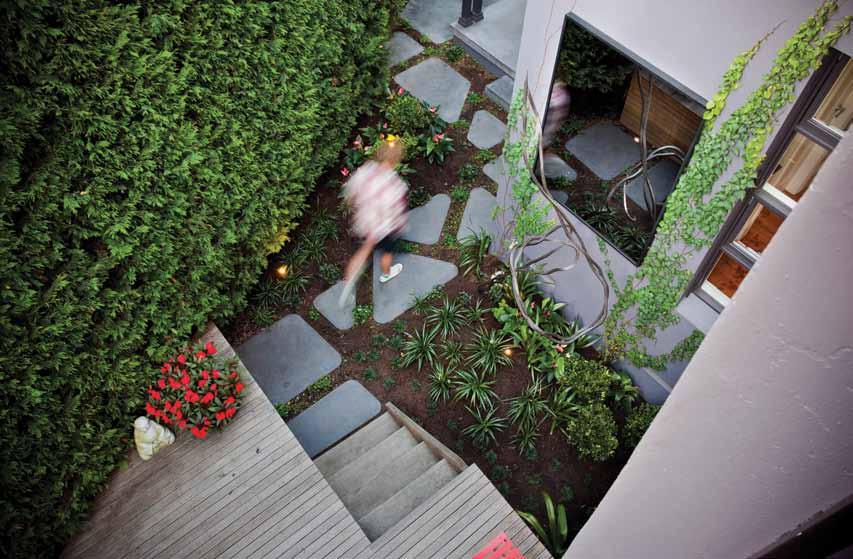
Functional, Sculptural, Edible gardens. pepo.com.au | 02 9349 1220 | info@ pepo.com.au
Grate city
Stormtech; 65ARP25 Slimline 65mm wide, $440pm, Stormtech; 38ARP Slimline 38mm wide, $320pm, Stormtech; CHNL 1000 & CHNL 1500, from $131.05 inc. GST, Vinco; 65PS25 Slimline 65mm wide, $135pm, Stormtech; 100AR20 Slimline 100mm wide, $600pm, Stormtech; Mizu Square Floor Waste , $95, Reece; 65AR25 65mm, $380pm, Stormtech; Flo desk light by Lumina, $559, ECC Lighting+Furniture; Streamliner Classic Car, Playsam; red car, photographer’s own.
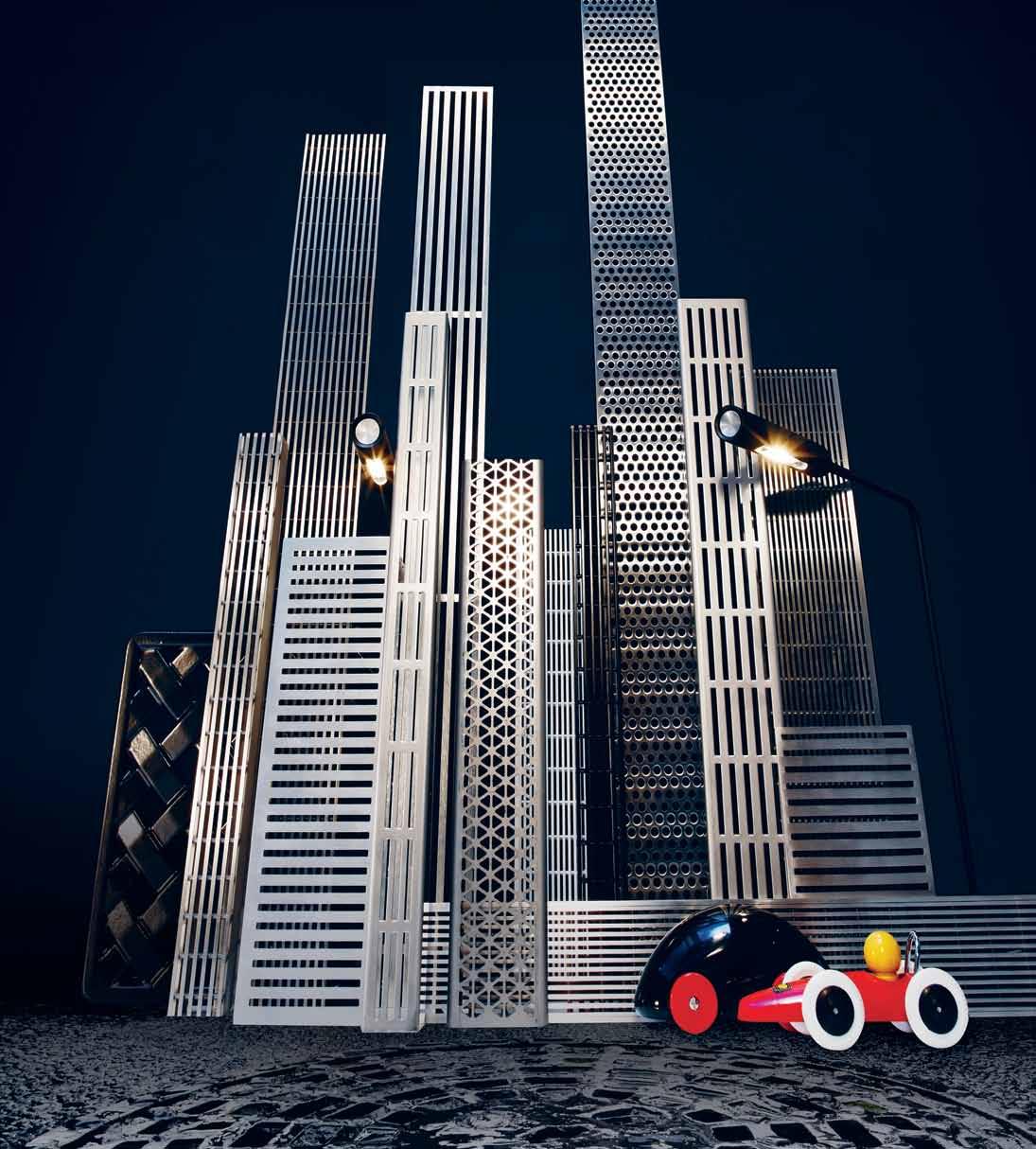 From left | U-channel grate in black, Designer Grates; 38AR Slimline 38mm wide, $280, Stormtech; CH-HG 25 & CH-HG 415 1000mm, from $203.10 inc. GST, Vinco; drain stylist’s own; (in the foreground) 38PS Slimline 38mm wide punched slot, $120pm, Stormtech; versatile outdoor drain kit , 160mm x 25mm, from $306+GST, Creative Drain Solutions; 65MND Slimline 65mm wide designed by Marc Newson, $250 p/m,
From left | U-channel grate in black, Designer Grates; 38AR Slimline 38mm wide, $280, Stormtech; CH-HG 25 & CH-HG 415 1000mm, from $203.10 inc. GST, Vinco; drain stylist’s own; (in the foreground) 38PS Slimline 38mm wide punched slot, $120pm, Stormtech; versatile outdoor drain kit , 160mm x 25mm, from $306+GST, Creative Drain Solutions; 65MND Slimline 65mm wide designed by Marc Newson, $250 p/m,
1 . lightbox # 41
The only rangehoods that sanitise the air.
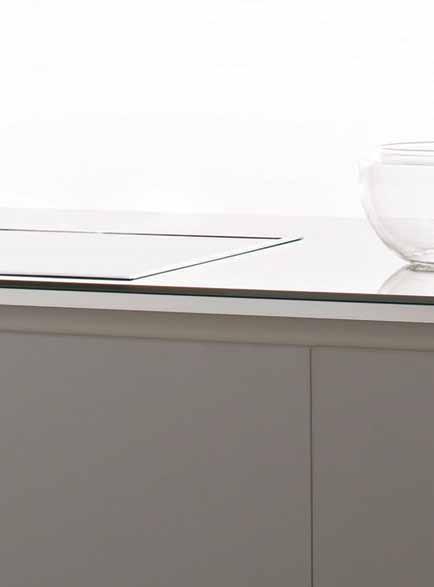
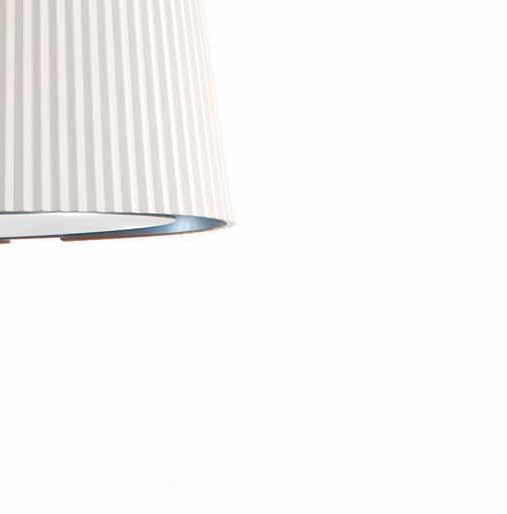
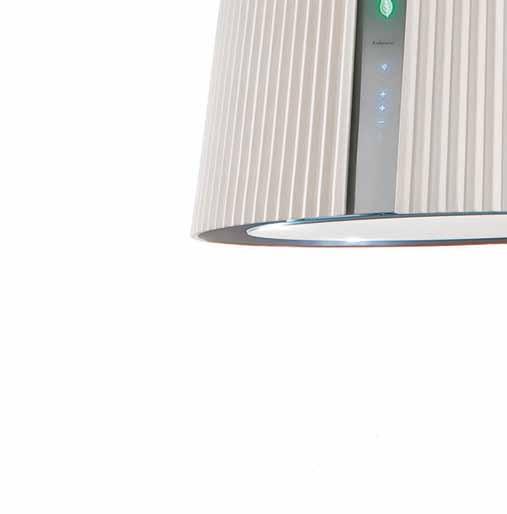
Pure Air Factory
Falmec. The innovative E.ion® System technology applied to the new collection of rangehoods from Falmec, not only reduces odours, but also restores the ionic balance for an optimal healthy living environment. Specialised laboratories certify the efficiency of the E.ion® System technology, declaring an odour reduction of over 70%. Exclusive to Abey Australia.
– Falmec E.ion® System.
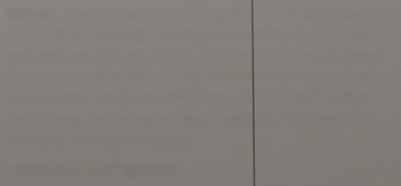



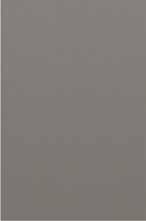
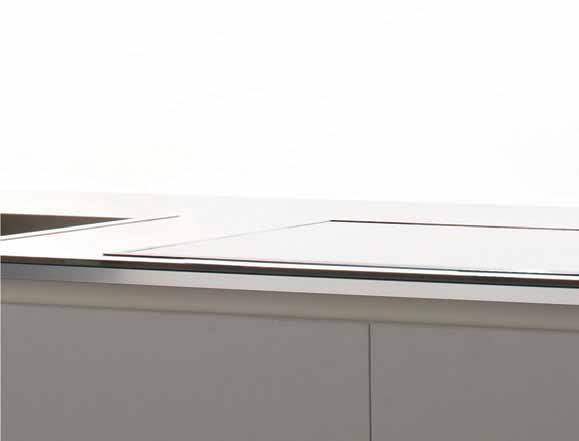
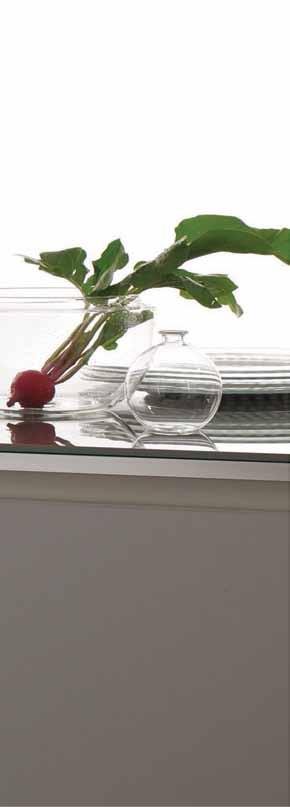

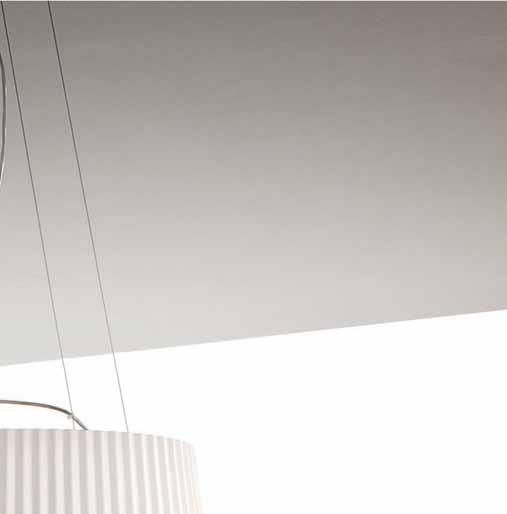
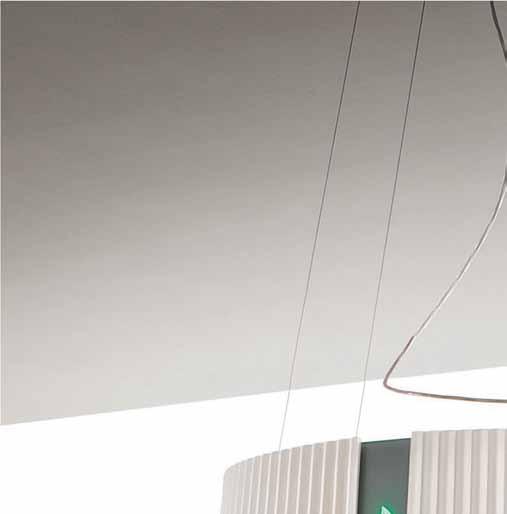
Shadow
Eggshell Acrylic in Sea Otter, $43.20/L, Porter ’s Paints; Vintage diamond button olive green leather desk chair with original studding detail, made in England, $2,300, Imagine This; floor lamp in Tanguile, Acacia & black iron, $960, Dixon & Ko; Hassira palm mat handmade in Morocco, 320x180, $1,200, Kulchi; Rubelli
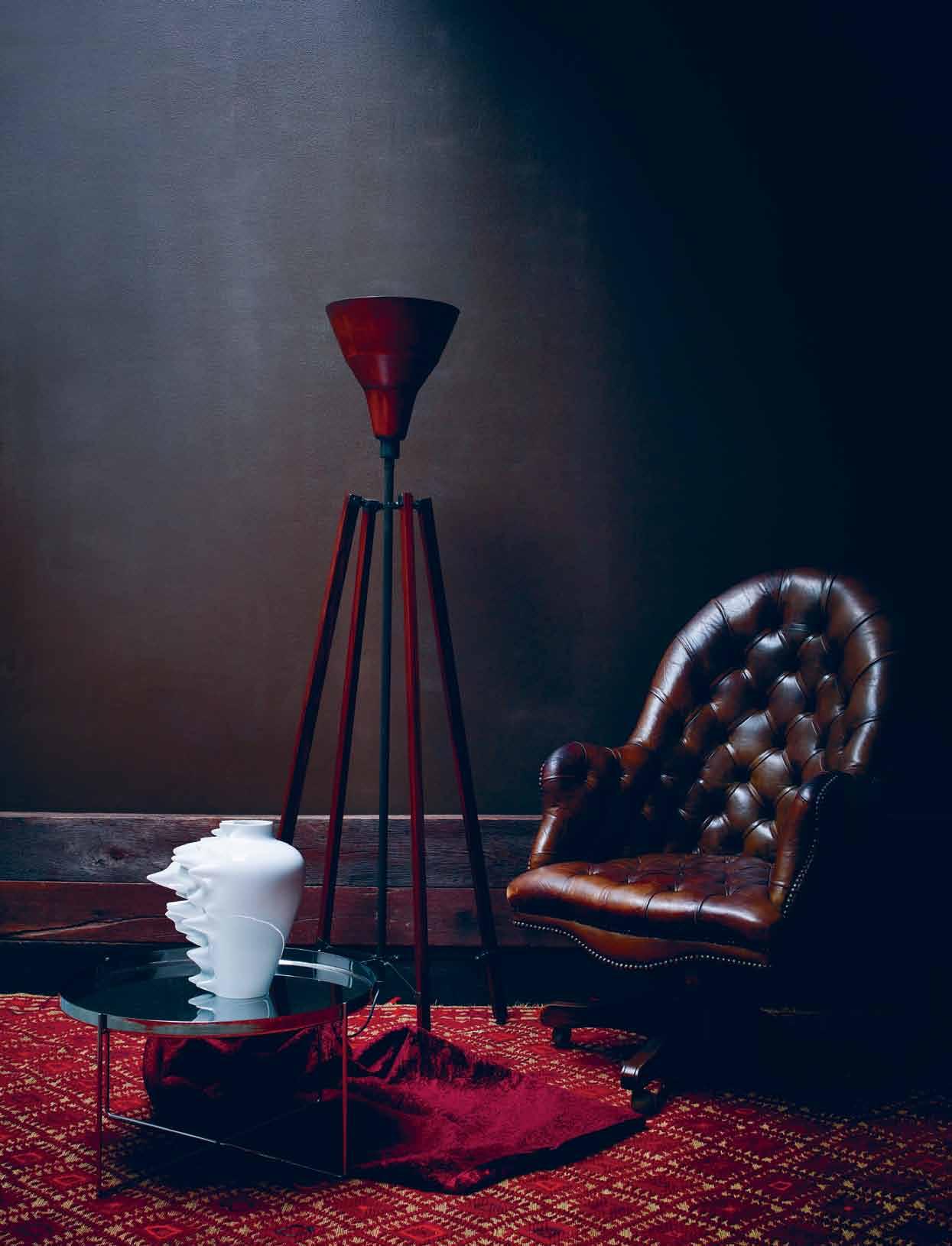
Manin chenille damask in colour
Rosso, POA, South Pacific Fabrics; E15 Habibi side table in polished stainless steel, 300x570mm, $1,509, Living Edge; Rosenthal
Studio-line Fast Vase 30cm, $499, WWRD; recycled Chengal and Red Balau timber from a saw mill on the banks of Pahang River in Pekan, Malaysia, 150x150mm, 3.3-3.5 metre lengths, from $85.39/ metre, Colonial Trading Company.
Into the light
mono no aware, a japanese concept that finds beauty in impermanence, is symbolised by the cherry blossom . inspired by this we ta K e a looK at objects that change over time, as we move through the seasons and through dar K ness into the light...
photography tIm robInson | stylIng n Icky lobo | art dIrectIon emma War FIeld & Frances yeoland
1 . lightbox # 43
Glimmer
e ggshell a crylic in Mother Earth , $ 43.20/L, Porter’s Paints; queen size 4-poster bed by Greg Hatton in Sugar Gum and Oak, $5,500, Koskela; small town X large macramé planter in marine grade rope, $230, small orange fibreglass ball planters, $75, and white ceramic pot , $75, all from Terrace Outdoor Living; embroidered check cushion cover 60x60cm, $149, Spence & Lyda; m issoni home olac cushion $255, Spence & Lyda; f inished box in Wild Pecan timber veneer, POA, Laminex; medium basket , $132, Spence & Lyda; sahco l avello diagonal weave, POA, South Pacific Fabrics; beehive boxes by Greg Hatton in Sugar Gum and recycled Oregon, $2,650, Koskela; gold plated autoban p ill round table lamp, $1,450, Spence Lyda; eclectic by tom dixon scented candles, $99 each, dedece; hand painted topdeck copper stool , $90, Rustix; Scandinavian reindeer hide, $595, Great Dane.
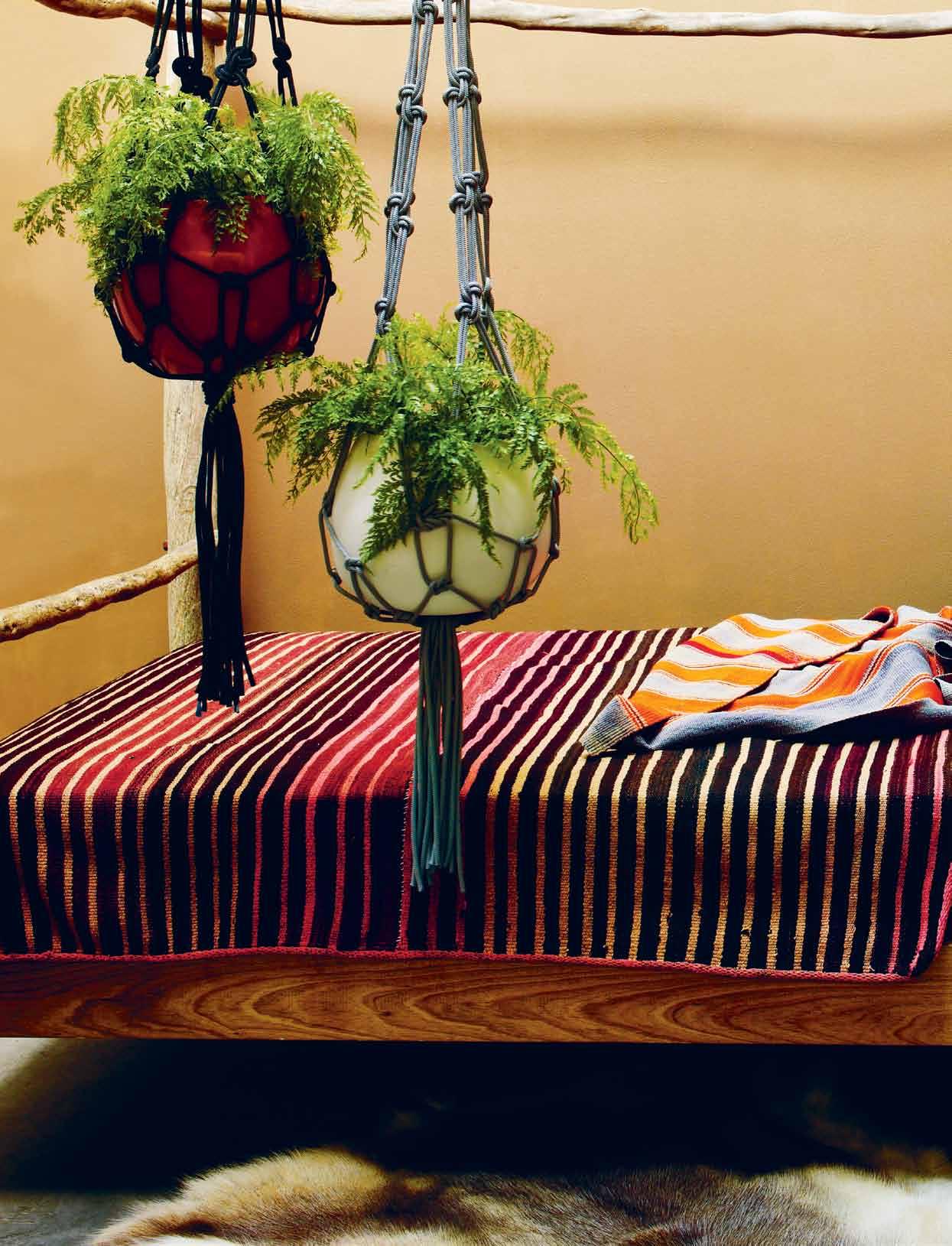
issue #21 habitusliving.com
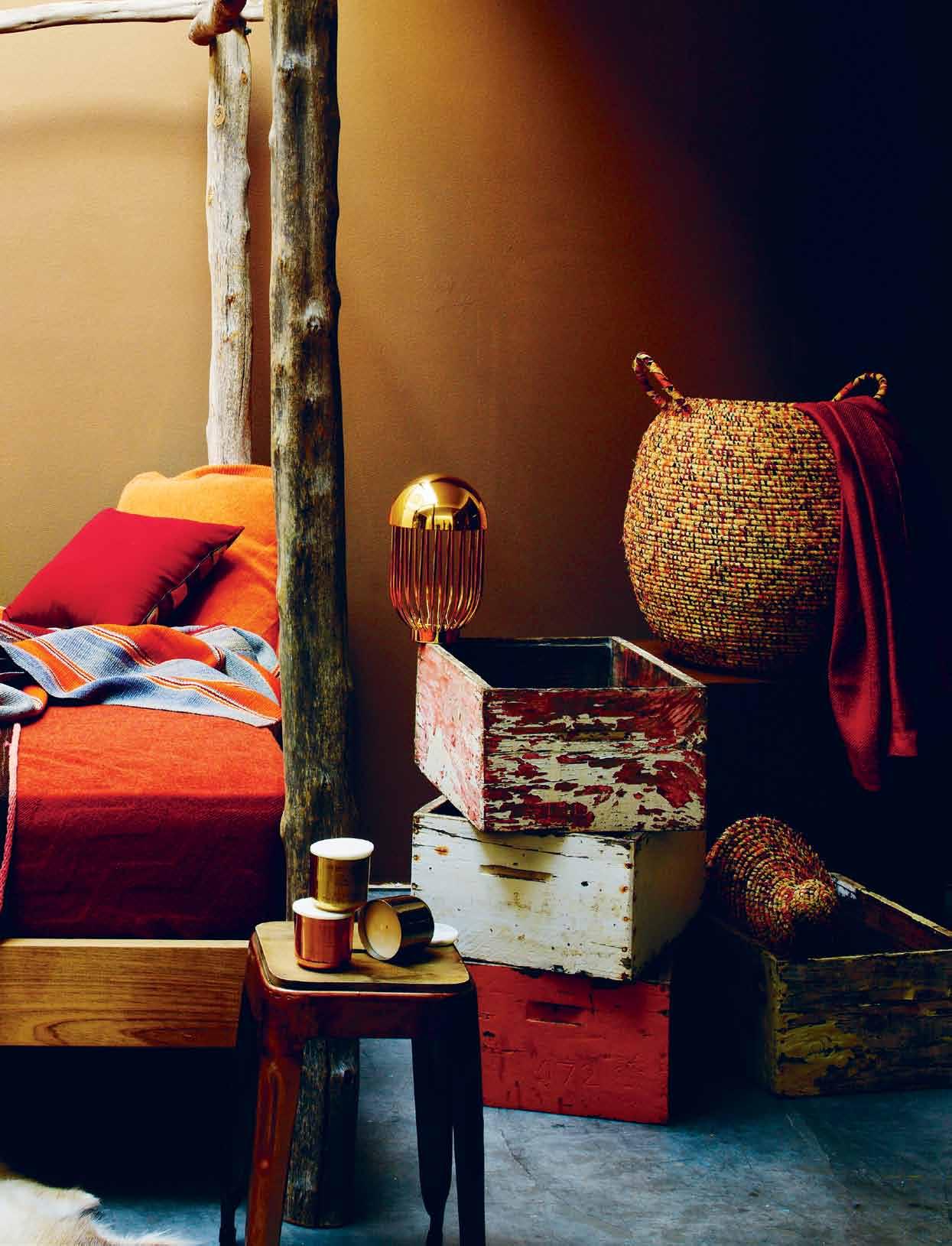
# 45 1 . lightbox
Mid-tone
Eggshell Acrylic in Mandalay $43.20/L, Porter’s Paints; Paul Kafka bar in Rosewood with leather detailing, $3,700, Collectika; assorted Blow brown vases, from $39, The Country Trader; Planet lamp, $195, Collectika; Kintsugi vessels by Matthew Sheargold in turned timber, concrete and metal stitching, POA, Anomaly; Double Loop mirror by Jonathan Ingram in American Ash and black lacquer, $1,240, Inde; Radius ottomans by Ingram Ko in plywood frame with black glass, travertine and leather surfaces, from $1,200, Inde; Remy shelves in solid Australian Blackbutt, $2,900, Craft Design
Realisation; Rosenthal Studioline Surface vase 30cm, $699, WWRD; artwork by Bianca Chang, Form in white (Double Prism) 2012, paper in perspex box, 16.5x12.5x8cm, $1,200, Brenda May Gallery; packed top coffee table from The Contemporary Collection, $2,450, The Country Trader; Hula stool, $140, Rustix; Samuel Wilkinson for Decode Vessel table/floor light with blown glass shade, $539, ECC; Beni Ouarain ha nd knot carpet in 100% wool, 425x200, $3,400, Kulchi; Deserter bench , $544, Sounds Like Home; Rubelli Spritz cotton velvet in Verde, POA, South Pacific Fabrics.
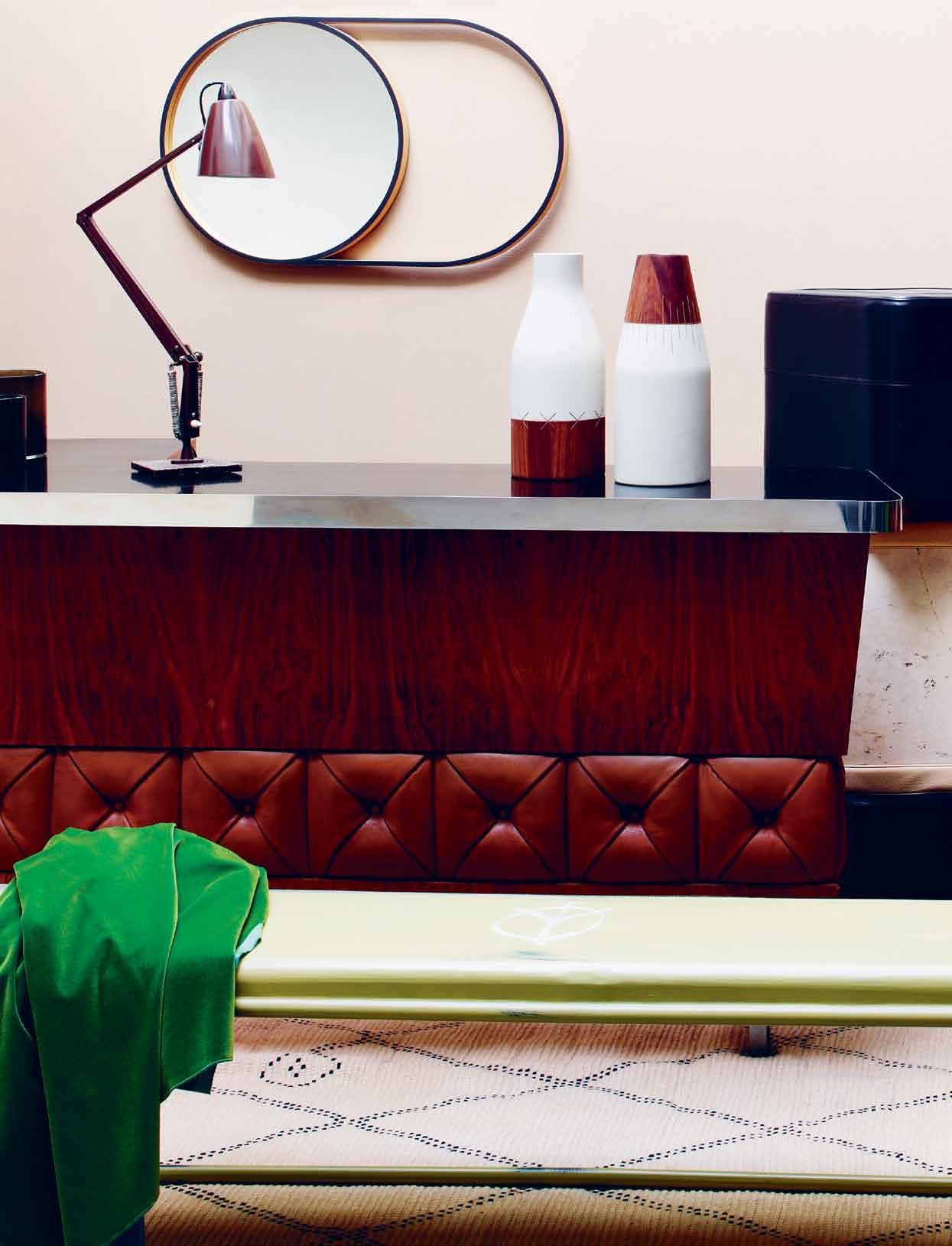
issue #21 habitusliving.com
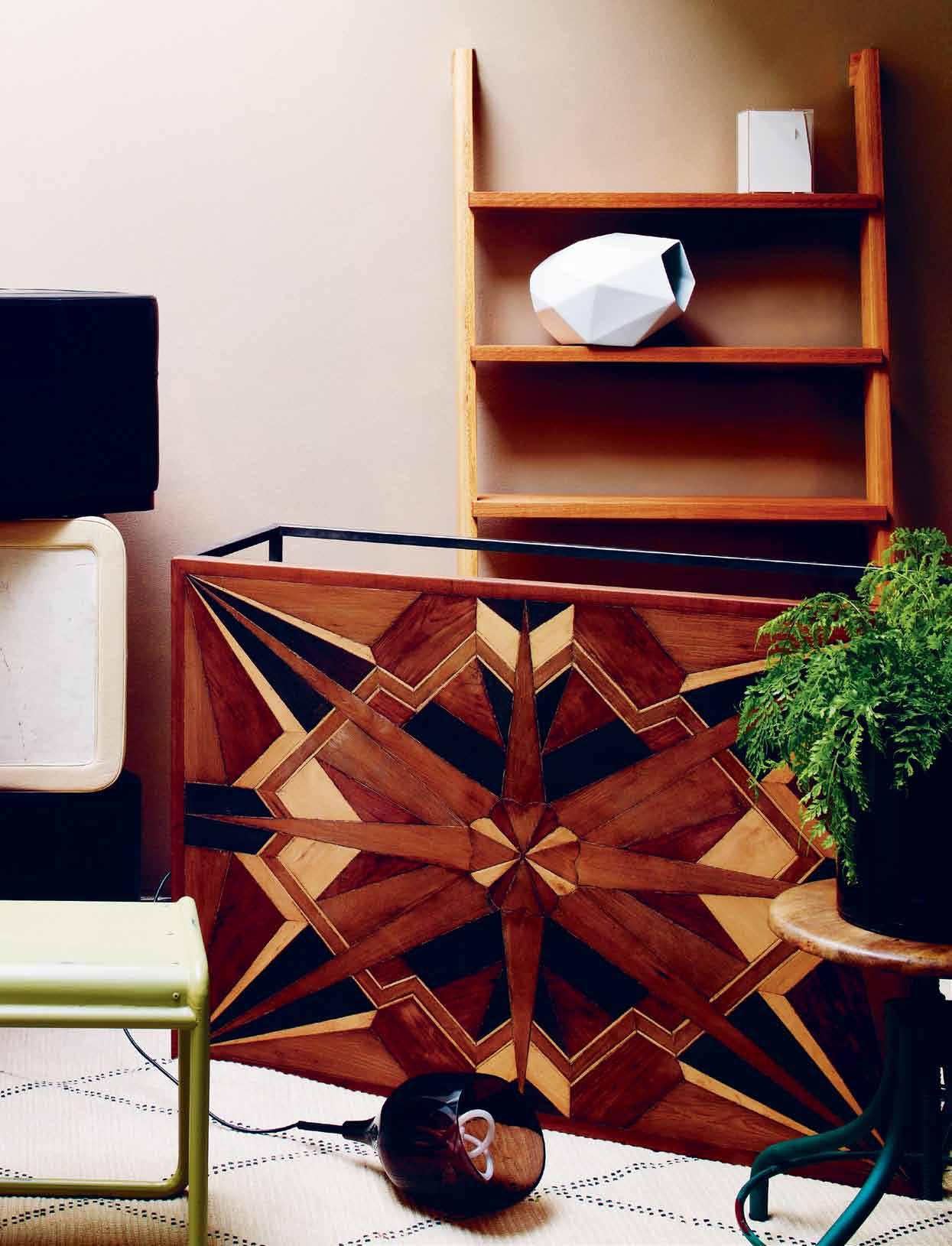
1 . lightbox # 47
Illuminate
eggshell acrylic in Doe’s Skin $43.20/L, Porter’s Paints; medium basket , $132, Spence & Lyda; rubelli ucria brocaded lampas in ebano/zaffiro, POA, South Pacific Fabrics; g olden dipped dining chair, $250, Revived Furniture; door in Rust Viper finish, $450/sqm, Axolotl; occhio sento l ettura floor lamp in chrome, $1,245.35, Koda Lighting; herring mirror in solid American Oak, $750, Craft Design Realisation; c opper real g ood chair, $399, Blu Dot; spin table by Jonathan Ingram in American Walnut, $3,650, Inde; (on table) midcentury chair, $2,700 for set of 8, Collectika; table mat , $11, Spence Lyda; tran sglass vases by Tord Boontje for Artecnica, from $50, dedece; r aven made of archival cotton paper, thread, brass & burnt Gum pole, POA, Anna-Wili Highfield; pewter heavy rib sisal , 2x3m, $735, Natural Floorcovering Centre; (under table) Kubus 4 copper candelabra by Lassen, $239.80, Fred International.
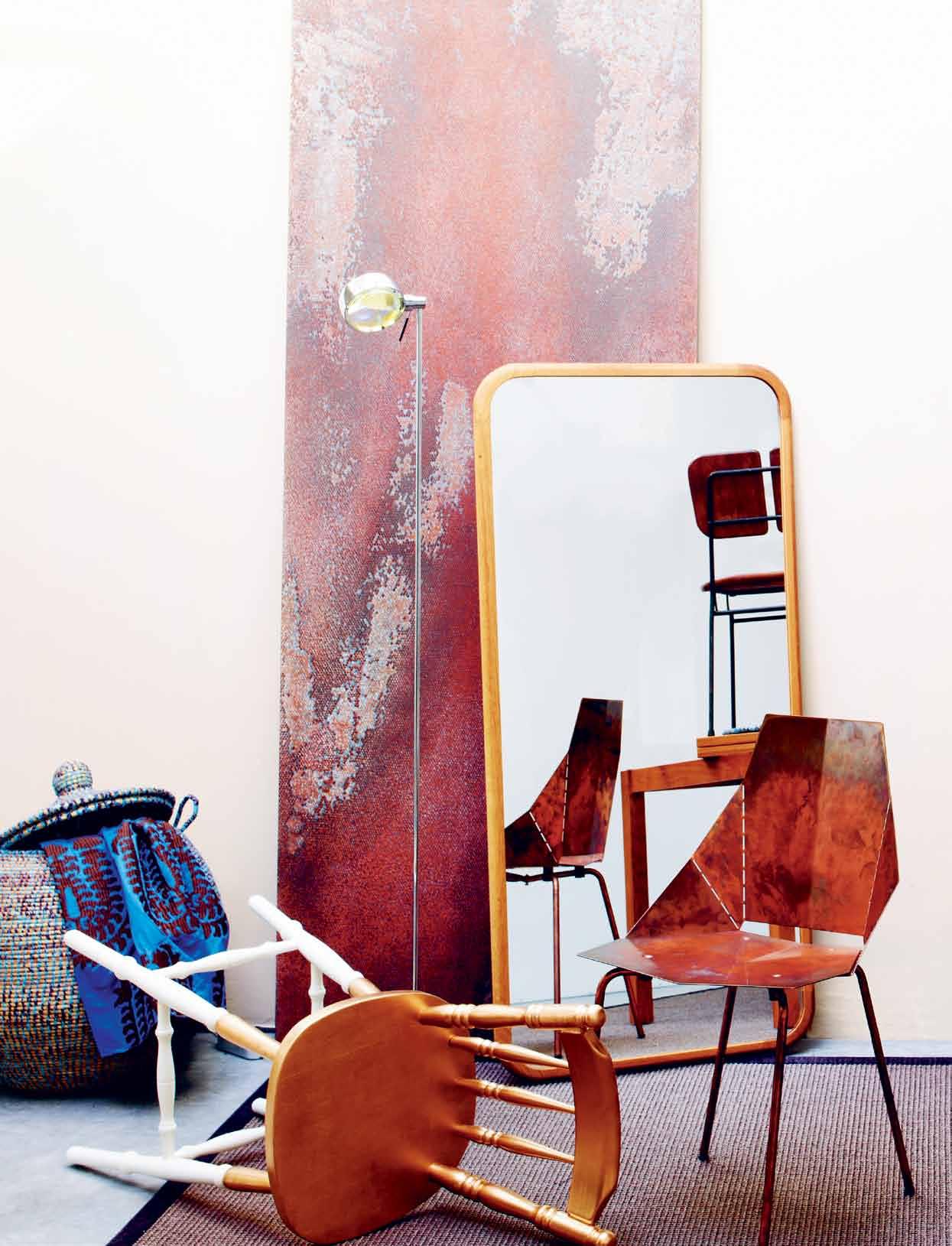
issue #21 habitusliving.com
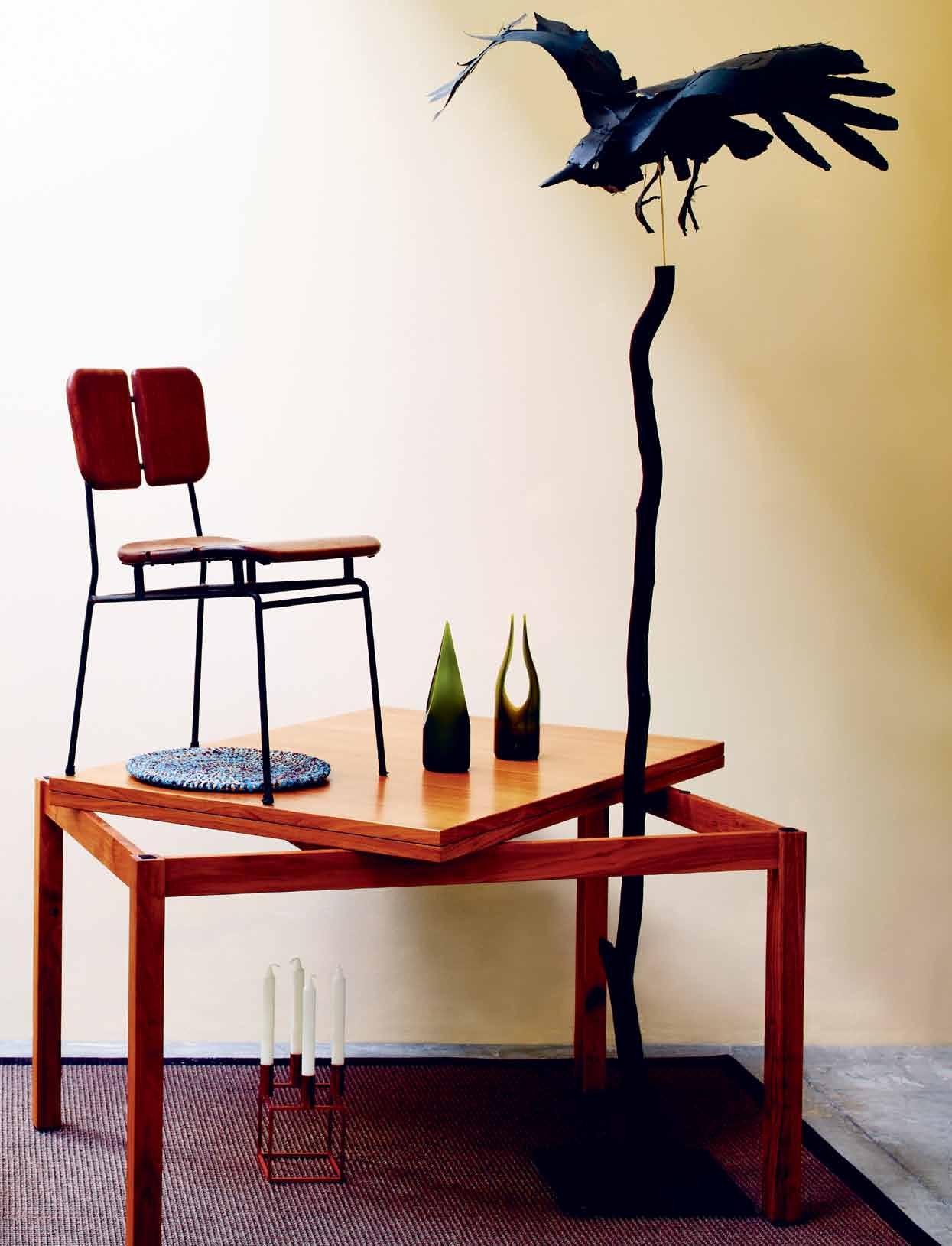
1 . lightbox # 49
Glow
v intage o ushak rug circa 1950, 420x290, $14,000, Cadrys Classic; a qua c reations stand b y wall light in silk, from $4,459, ECC; s ahco ysatis striped sheer in beige/off white, POA, South Pacific Fabrics; l amino easy chair by Swedese in Oak and sheepskin, $2,750, Fred International; a rtwork Bianca Chang, Form in white (Noise II) 2012, paper in perspex box, 32.5x32.5x3cm, $1,500; hayden youlley porcelain ceramics , various pieces from $40, Craft Design Realisation; classicon e 1027 by Eileen Gray (1927), $1,240, Anibou; small pocket metallic bronze coin purse $57, Spence & Lyda.
for behind the scenes footage visit habitusliving.com/issue21/photoshoot
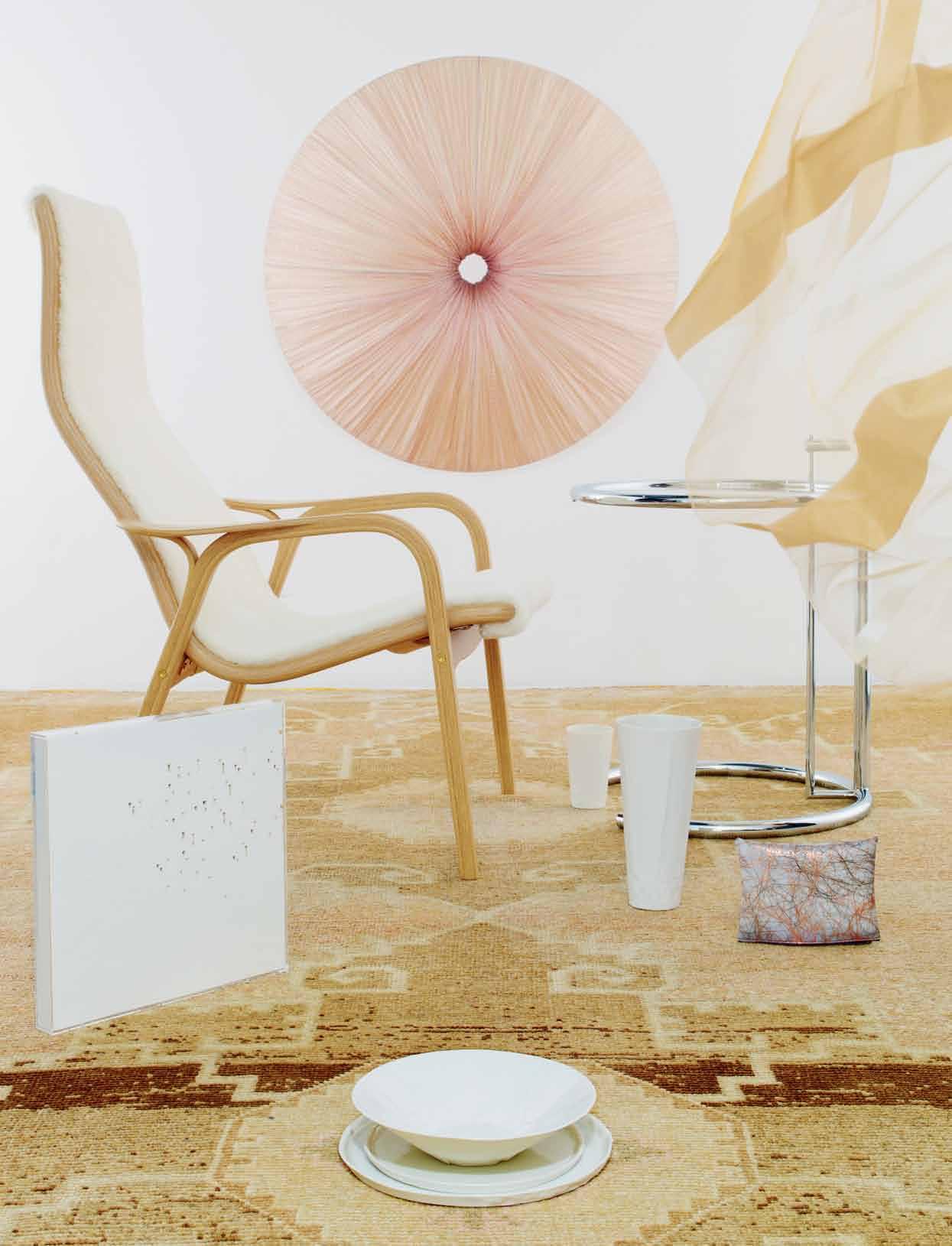
issue #21 habitusliving.com
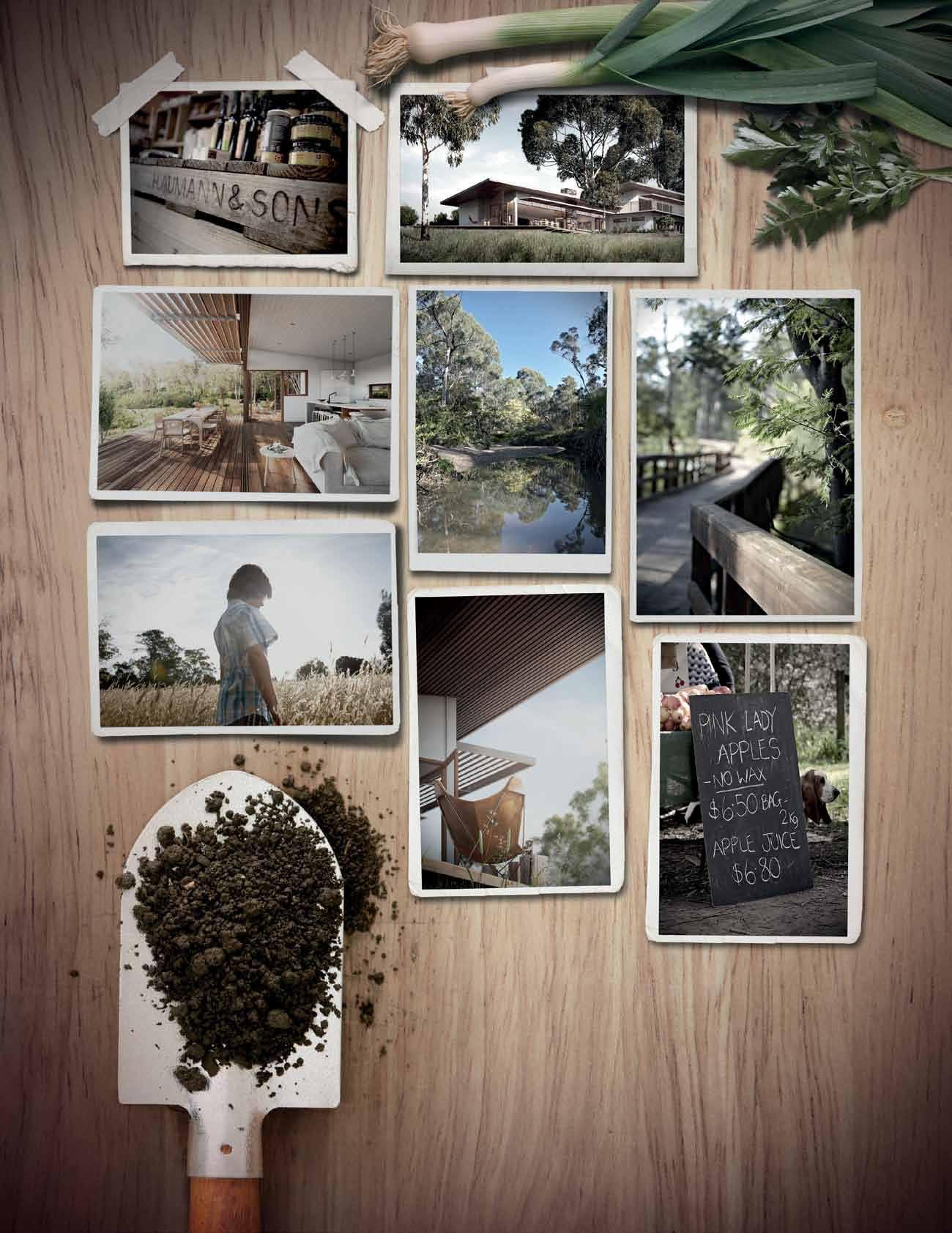
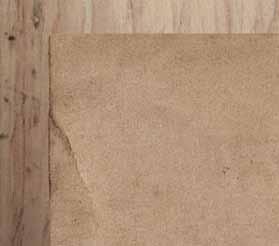
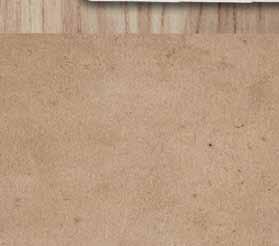
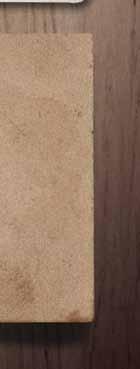

A place you will always remember. Mullum Creek is a new eco development that is about to redefine suburban lifestyle and living space. Inspired by a vision of environmental sustainability, beautiful design and community, the site is located only 20km from the city of Melbourne, in the heart of Donvale, just off Old Warrandyte Road. Bounded by the Mullum Creek and neighbouring a new wildlife reserve and bike path, it will enable the families who choose to live here to create a new kind of legacy – a true tree change in the heart of the suburbs. Only 56 lots are available, from 1100m2 – 3000m2 Register your interest now. Call 0477 006 925 or visit www.mullumcreek.com.au
DESIGNED TO MATCH
Your fridge is never alone. It stands centre stage in your kitchen. That’s why we’ve designed it to fit your life and match the full range of Fisher & Paykel kitchen appliances. Introducing the next generation of ActiveSmart™ fridges with SmartTouch™ Control Panel and Ultra Slim Water Dispenser.
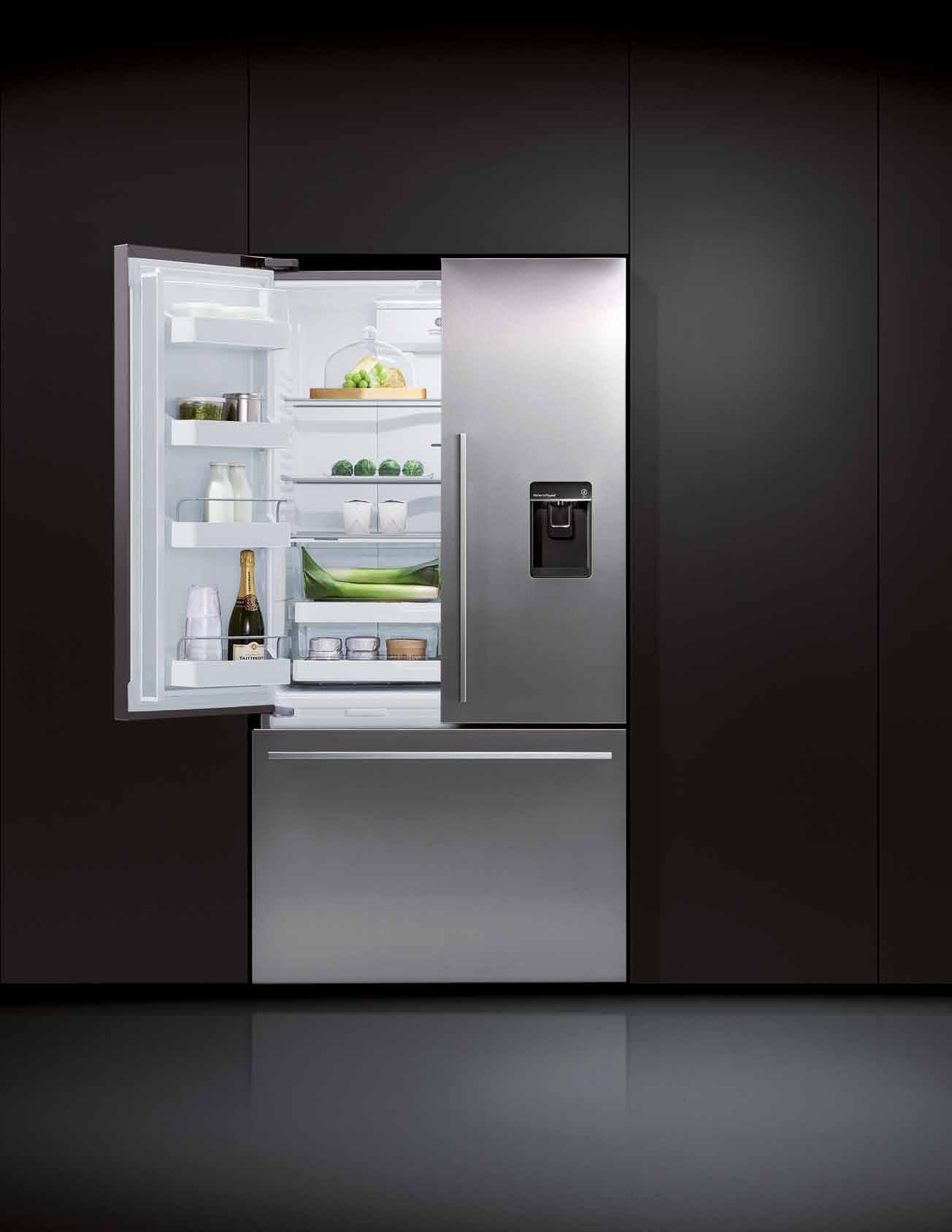
The fabric of colour and light
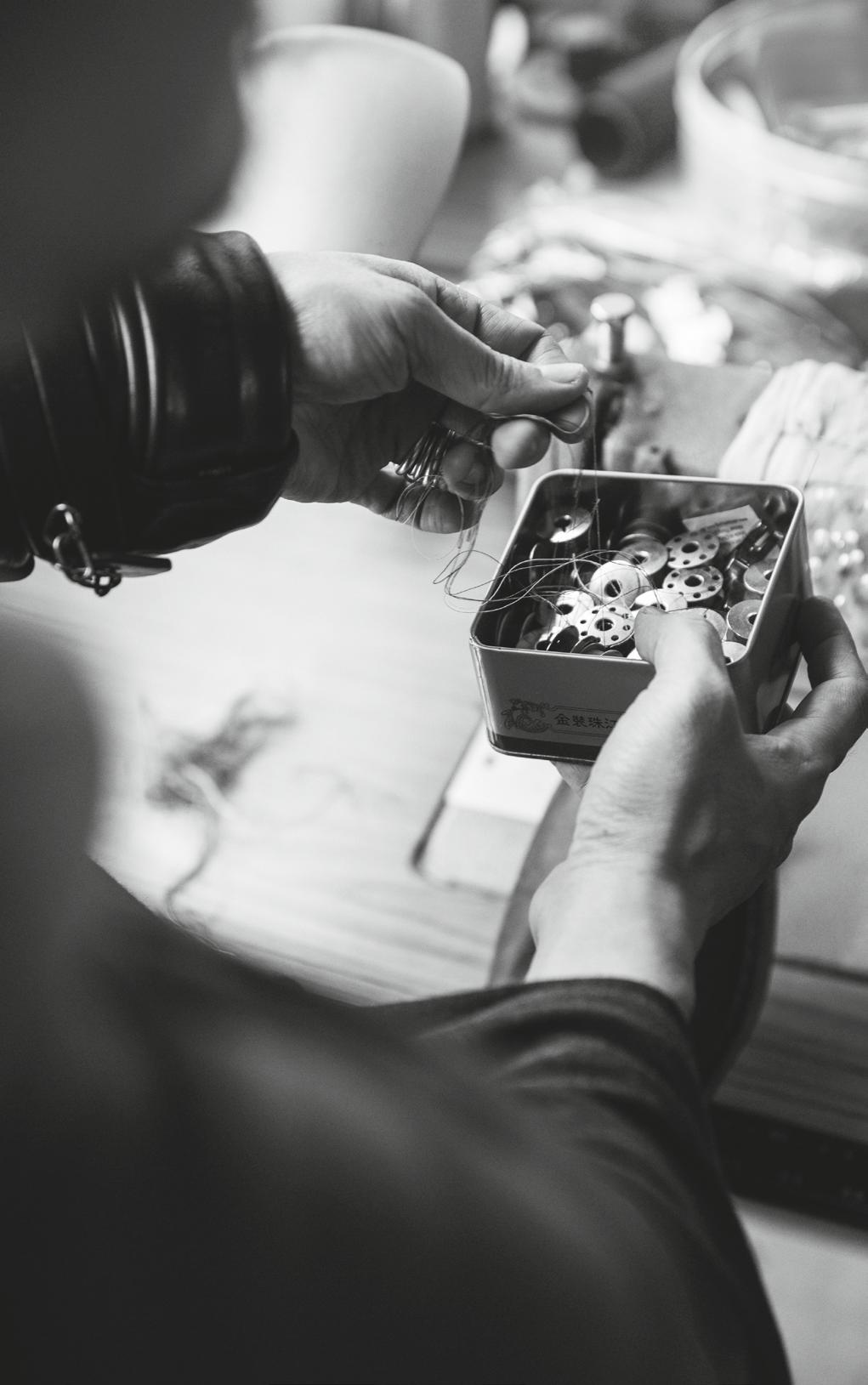
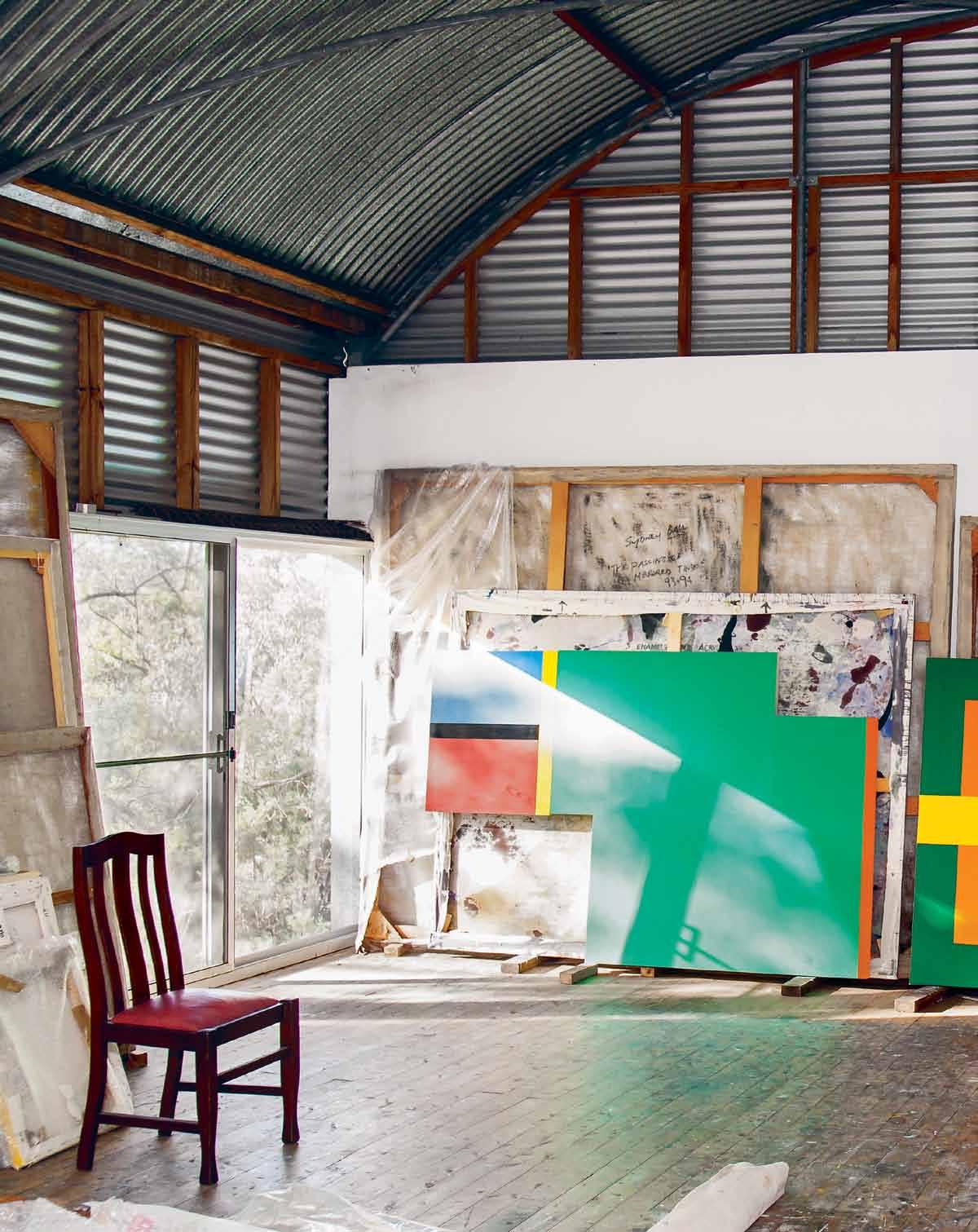
issue #21 habitusliving.com
Music of the Spheres
As he turns 80, Sydney Ball is one of the doyens of Australian abstract painting. Paul McGillick reveals the close connection between his work, architecture and where and how he chooses to live.
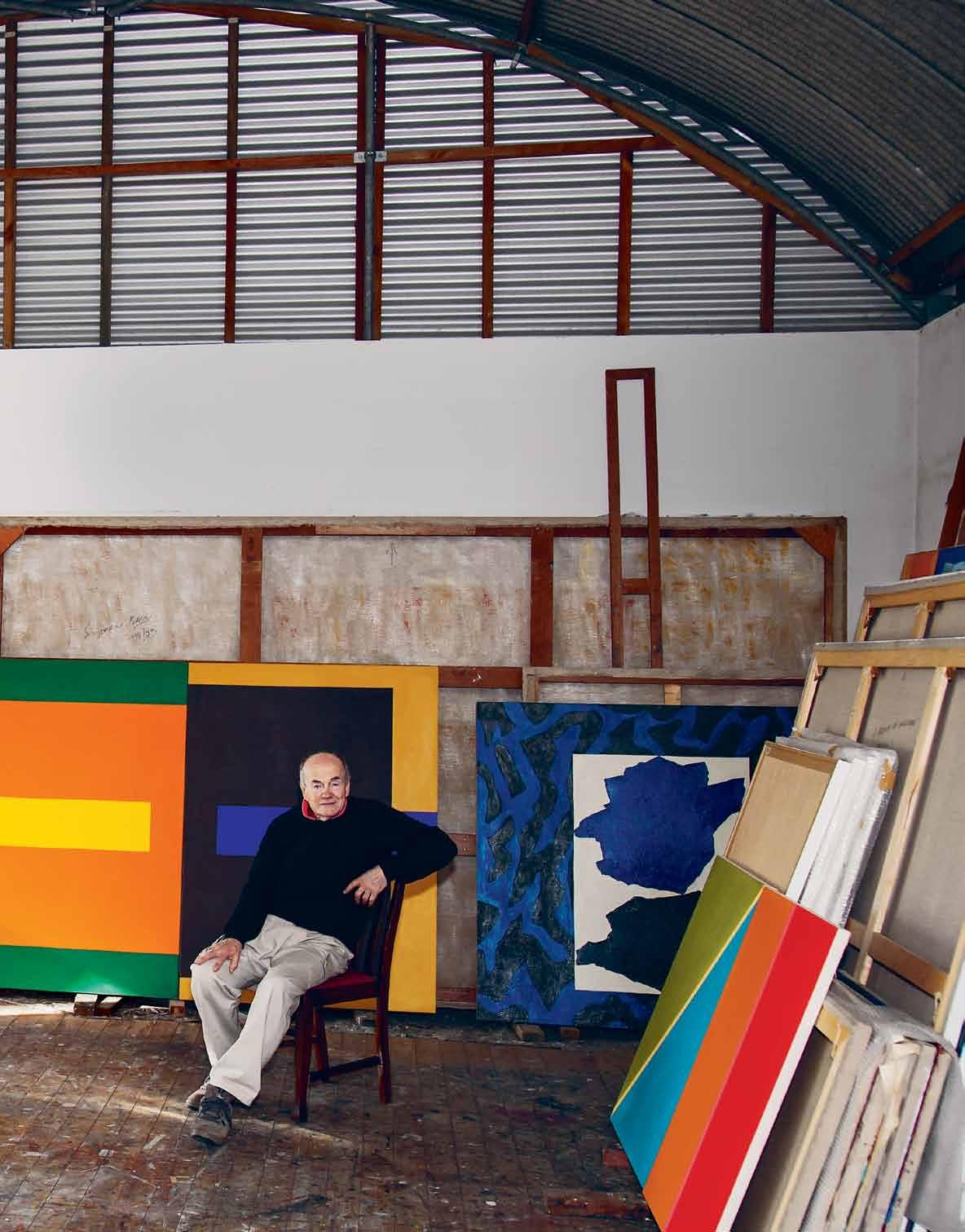 Tex T Paul McGillick | PhoToGra Phy Paul lovelace
Tex T Paul McGillick | PhoToGra Phy Paul lovelace
# 55 2 . portrait
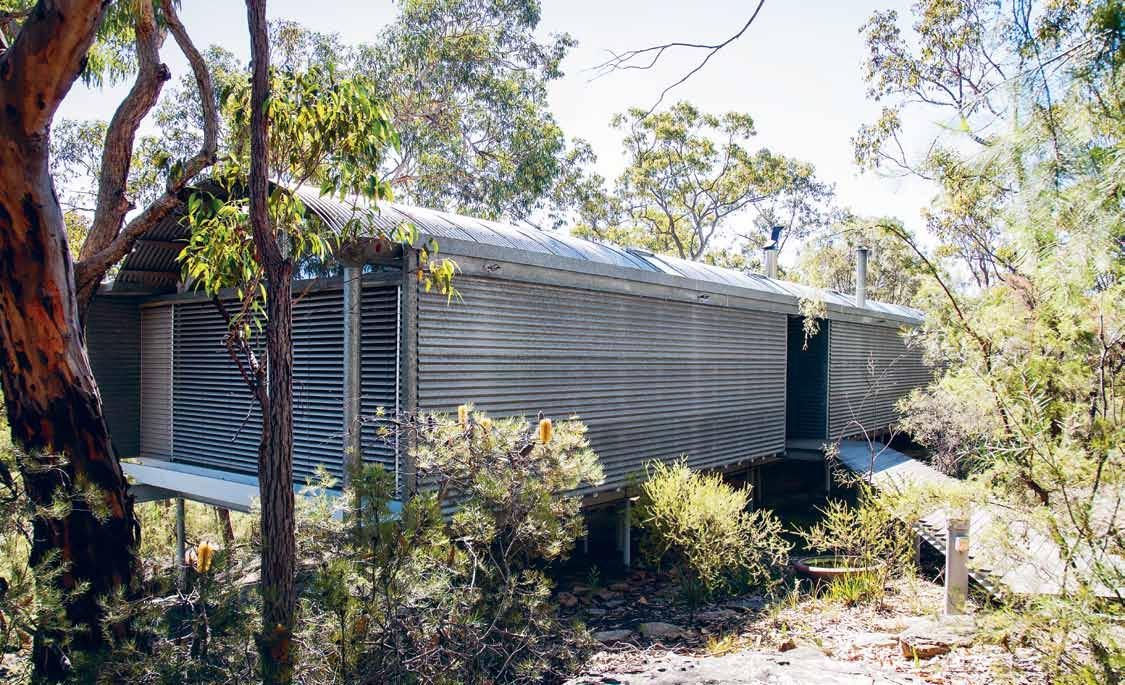
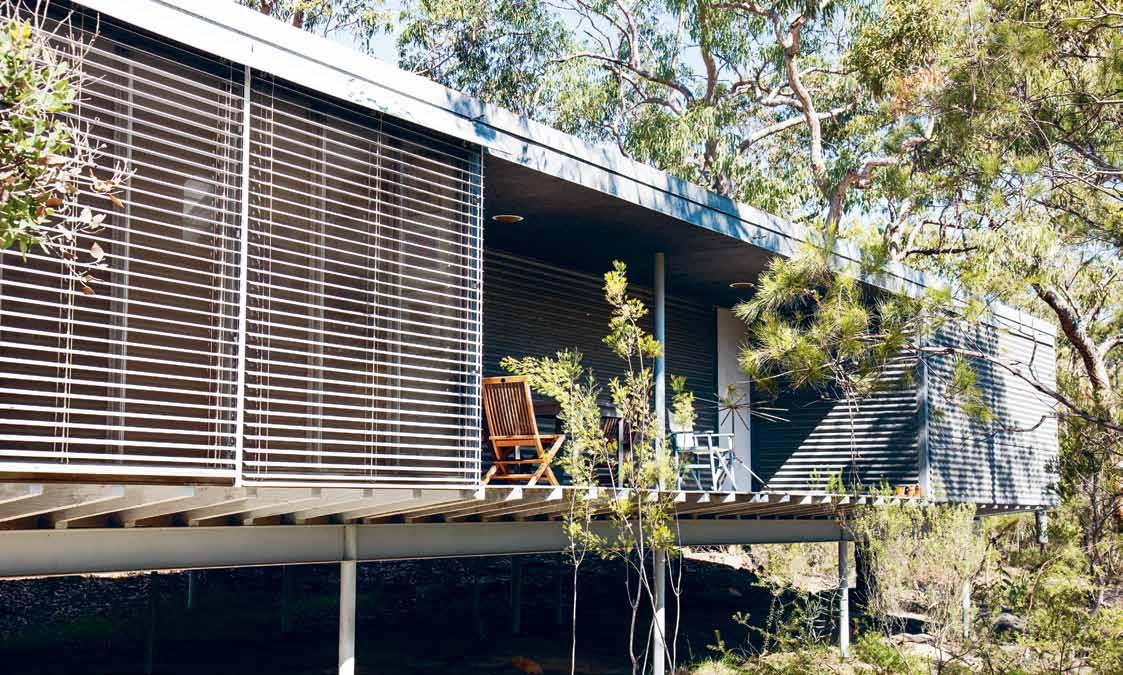
previous | SYD BALL IN HIS STUDIO. above | the ENTRY TO THE HOUSE IS Acc ESSED Ac ROSS AN ELEVATED TIMBER WALKWAY. beLoW | THIS c LASSI c MURc UTT HOUSE TOU c HES THE EARTH LIGHTLY opposite | IN THE STUDIO, SYD SITS IN THE BATTERED OLD ARM c HAIR HE USES TO c ONTEMPLATE WORK IN PROGRESS. issue #21 habitusliving.com
born in 1933, Syd Ball describes himself as a child of the Depression, the youngest of four, who grew up more or less as a loner and with his father hospitalised for many years.
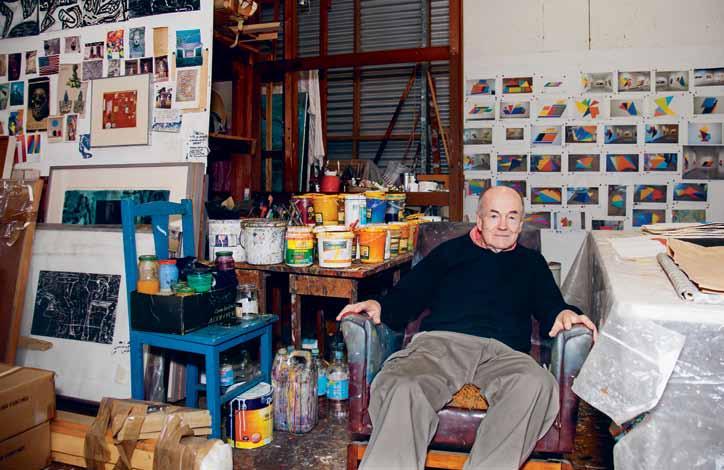
He developed an interest in art at school and subsequently joined the Royal South Australian Society of Arts who provided a model for life drawing every Saturday. He also enrolled part-time at the South Australian School of Art (SASA) and joined the Workers Education Association where he came into contact with the dynamic Polish émigré, Wladyslaw Dutkiewicz who, with his brother, Ludwig, formed part of an avant-garde clutch of European artists displaced by the War.
But Ball studied architecture and qualified as an architectural draughtsman, a clue to the fact that, at this stage (late 1950s/early 1960s) he was still unsure if he had the talent and originality to become a professional artist. He applied for admission to the National Gallery of Victoria School, thinking this would help clarify where he stood, but being told he would have to draw plaster casts for the first year – given he was an already an accomplished drawer – he elected to stay in Adelaide where a new
breed of avant-garde émigrés had established themselves at the SASA, now directed by the dynamic German printmaker, Udo Sellbach. One of these was the American, Charles Reddington, who was effectively a torch bearer for the new expressive abstraction in the U.S. Convinced he needed to test himself overseas, Ball asked Reddington where he should go. Reddington was unambiguous – New York, the new powerhouse of contemporary art and home to many great museums and collections.
“I wanted to find out how good I was,” says Ball. “I wanted to be able to measure myself against better quality. I thought that if I couldn’t make it as an artist, I would head back into architecture.” So Ball left architectural draughting (which paid poorly) and took a job in an advertising agency in Melbourne (which paid a lot more) to save the money he needed.
He first tried to enrol with the great German-American painter, Hans Hofmann –“I had seen Hans Hofmann’s work and liked it very much” – but Hofmann had retired from teaching. So, he enrolled at the Art Students League of New York, one of the most prominent art schools in the city and his life transformed. “I just soaked it all up,” he says.
2 . portrait # 57
His teacher, Theodor Stamos, helped Ball re-think his work, resulting in Ball’s first significant series of paintings, the Cantos, inspired by the poems of Ezra Pound – “I liked that breaking up of language and bringing a whole new structure to language.” He absorbed the work of the New York school of abstract expressionists, especially Mark Rothko and Barnett Newman whose work had a Japanese influence, especially the sublime, “feeling as against form”, as Ball puts it. The circle form used in the Cantos is an Asian symbol of infinity and it is this fascination with the sublime which has informed Ball’s work ever since.
Most architects aspire to being artists. Few succeed because of a preoccupation with external form. Ball says that architecture has always played an important role in his work, but for him it is less to do with form and more to do with space and the spiritual dimension. He says it is about “geometry in space where colour becomes the space-defining agent, helping to define proportions. I felt very much at home working in a geometric pattern. This is sacred geometry (as in Kandinsky) and I see what I am doing now as being to do with fractal geometry, not Euclidian”.
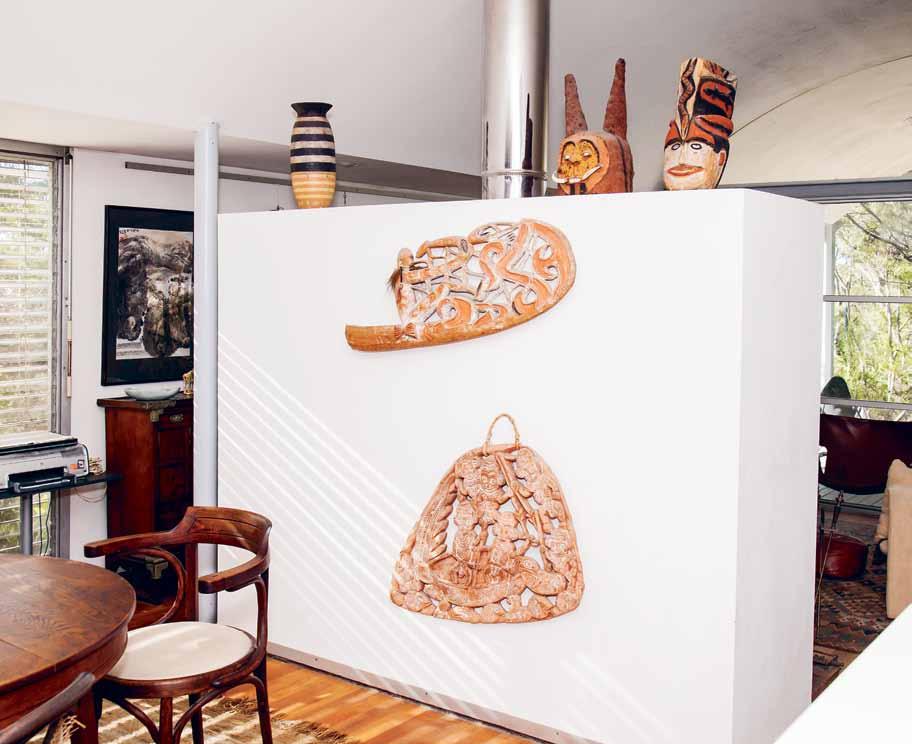
I liked that breaking up of language and bringing a whole new structure to language.
above | THE DINING AREA AND SITTING ROOM ARE SEPARATED BY THE SLOW cOMBUSTION FIREPLAcE. opposite | LOOKING DOWN THE HALLWAY TO THE BEDROOM AND OFFIcE. issue #21 habitusliving.com
Syd | arti St & re Sident
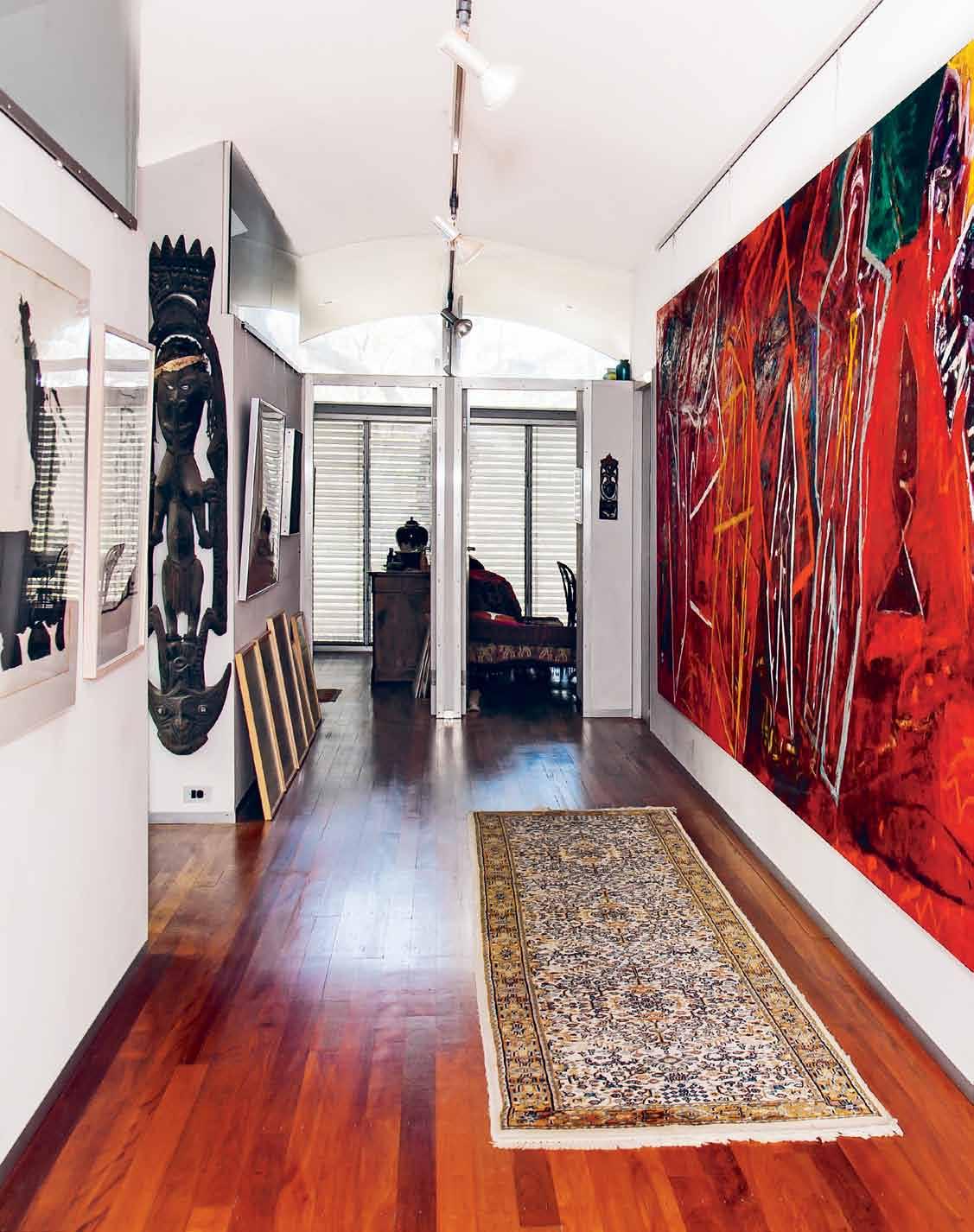
2 . portrait # 59
It is not a large house by any stretch of the imagination, but it is comfortable and has the right sort of feeling.
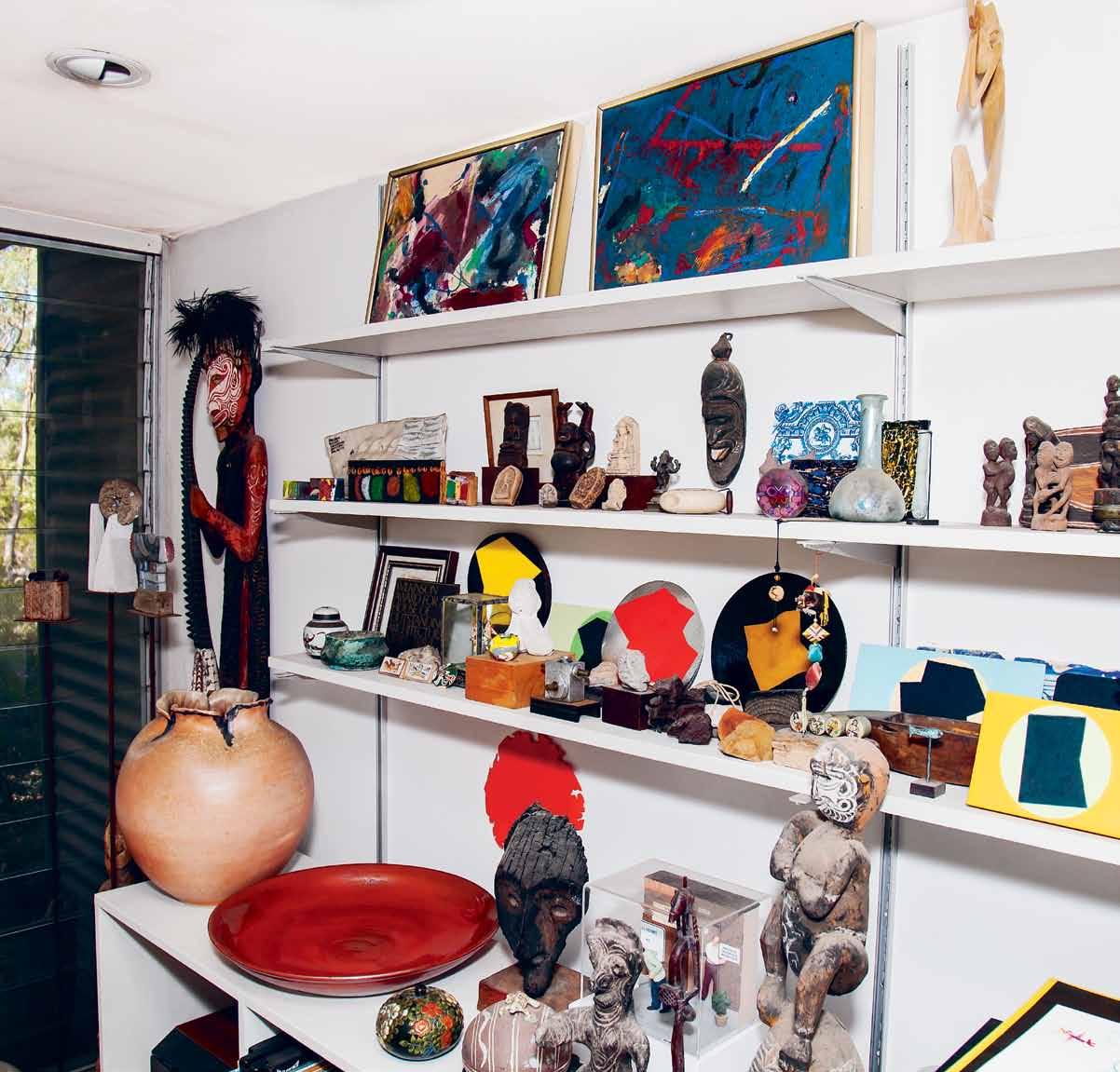
Syd | arti St & re Sident issue #21 habitusliving.com
This preoccupation with colour and space as metaphors for spiritual enlightenment has been sustained by where Ball has lived and worked for the last thirty years.
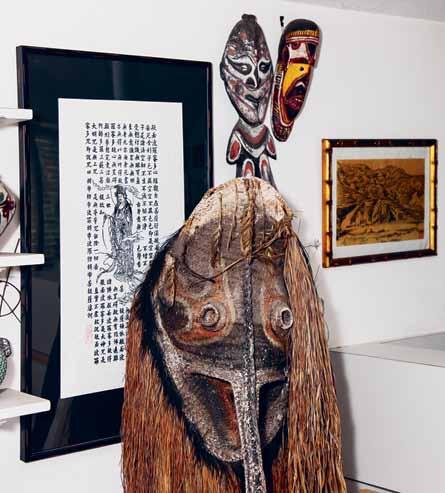

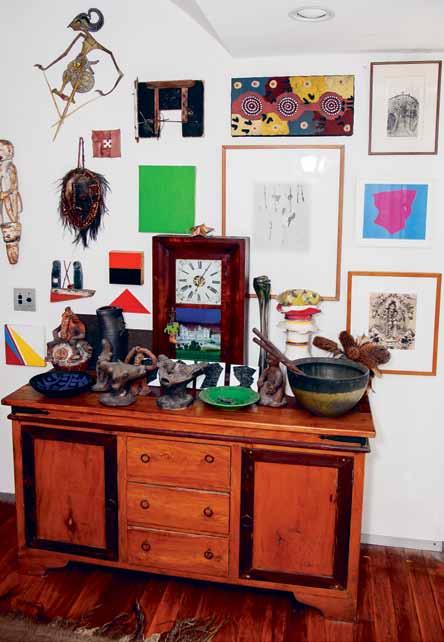
After a second sojourn in New York, Ball returned to Australia with an established reputation, but tired of constantly losing studios due to fire, lease terminations or redevelopment. He wanted to own his own studio. Looking everywhere for something affordable, he found himself one Saturday considering a 25 acre block of bushland at Glenorie, a rural area roughly 50 kilometres north of Sydney.
He bought it, not really knowing what to do on it. The land is classic east coast bush –sloping, falling quite steeply away on one side, the sandstone substrate exposed as boulders or outcrops with a sometimes dense filigree of trees and scrub. This “organic interweaving, interlocking, all this drawing that’s going on and the marks made by various animals” has been a constant source of inspiration for Ball ever since.
On reflection, Ball sees his move to the bush as a deliberate decision. It was not just a case of establishing a permanent studio, but a way to leave the ‘noise’ of the city behind in order to hear more clearly the ‘music of the spheres’.
above | THE HOUSE IS FILLED WITH A MIX OF SYD S OWN WORK AND ART, ARTEFAcTS AND FURNISHINGS FROM PAPUA NEW GUINEA AND ASIA. 2 . portrait # 61
Ball had seen Glenn Murcutt’s Kempsey House (1974/75, 1980) and was impressed. A mutual friend, the landscape architect, Bill Ashton, introduced them over lunch where Murcutt agreed to design a house – but said he couldn’t do it for three years.
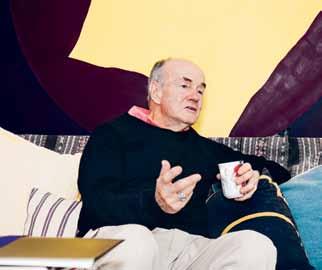
The house was finished in 1983 along with two studios, one for Ball and one for his then partner, artist, Lynn Eastaway. It is now regarded as a classic Murcutt house attracting many visitors – in fact, too many, and Ball has had to limit the visits in order to avoid disruption to his work routine.
“It is not a large house by any stretch of the imagination,” says Ball. “But it is comfortable and has the right sort of feeling.” The ‘right sort of feeling’ is important to Ball. While the Cantos and the later modular works – inspired by sculptor Anthony Caro who took sculpture off the pedestal and put it in the landscape leading Ball to think “If a sculptor could do it, why not a painter?” – may look very calculated and formal, in fact they are powerfully intuitive. They just feel right. Then consider the Stain Paintings Series, some of them on a huge scale – these are overtly
intuitive pictures which depend for their success on ‘feeling right’.
Living in the bush, largely in isolation, has been crucial to Ball’s work over the last thirty years. The house plays an important role in this, typifying as it does the Murcutt philosophy to “touch the earth lightly”. It floats out over a sandstone outcrop, itself approached by a floating, slightly meandering, timber footbridge. Two small, discrete rooms at the southern end (one a bedroom, the other Ball’s study) are linked to the public areas by a corridor. The kitchen and dining area peel off from the corridor which culminates in the north-facing living room with its floor-to-ceiling glazing leading on to a floating timber deck.
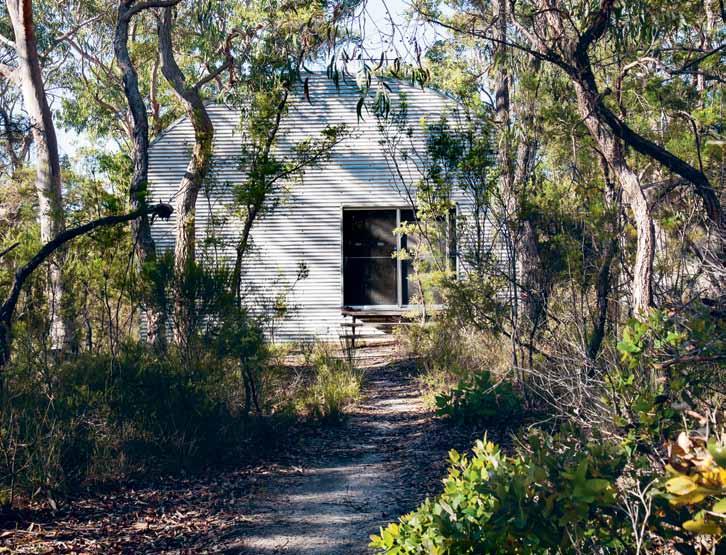
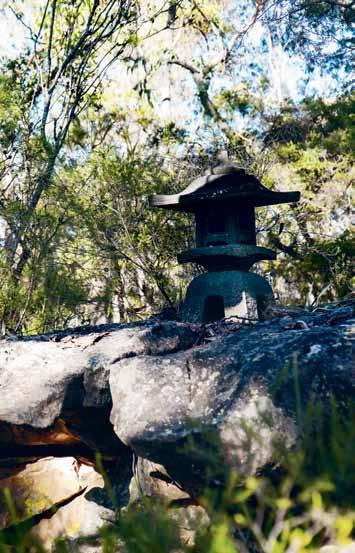
Essentially, the house offers classic refuge and prospect. It is an intimate refuge, but connects directly with its natural context at the southern end and by another deck along the western elevation. So, living in this house affords Ball constant exposure to the landscape which feeds his imagination.
To the naiive eye, pure abstraction seems to have no connection to the physical world. In fact, if anything, the natural world is even more
issue #21 habitusliving.com
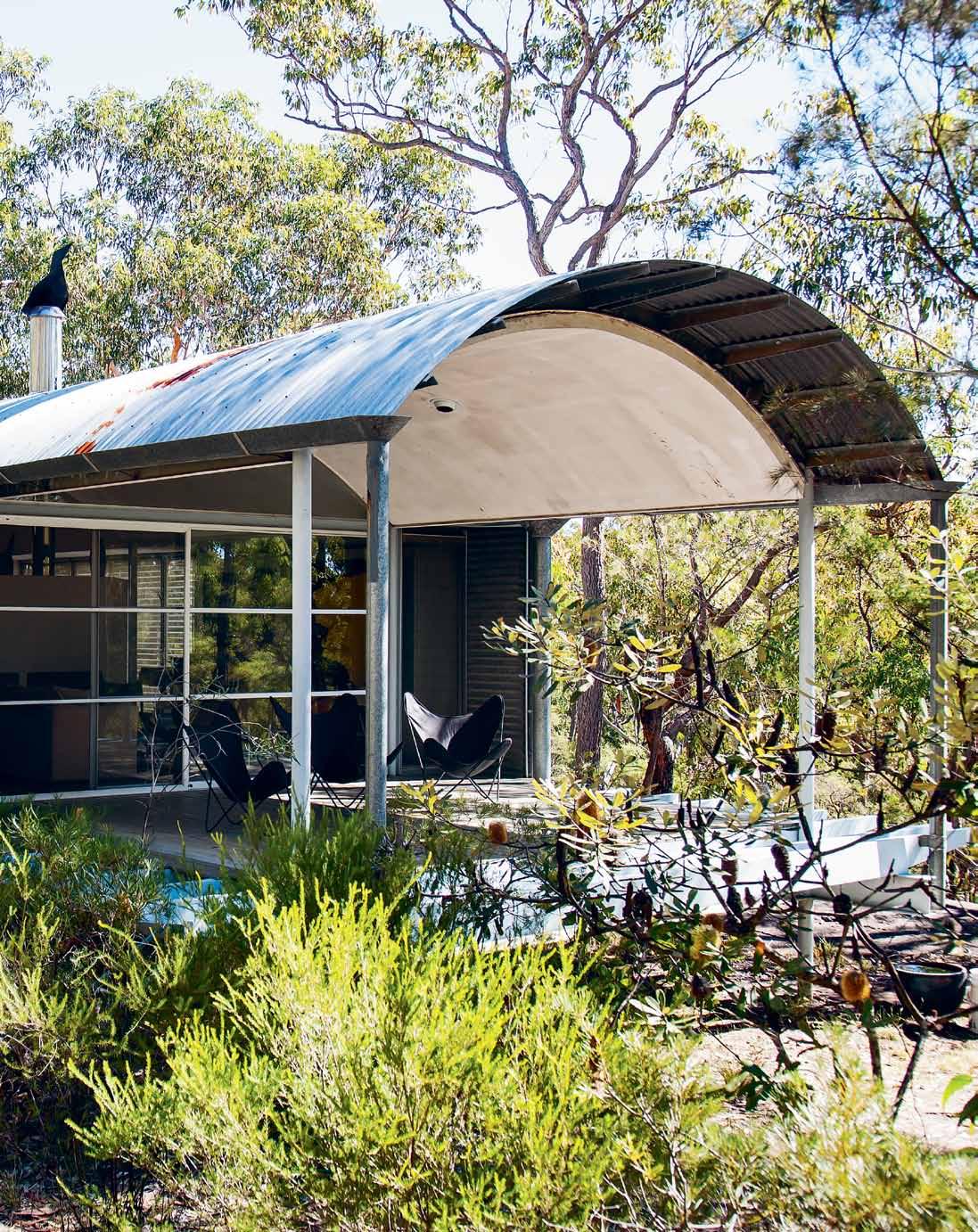
opposite above LeF t | THE PATH TO THE STUDIO. opposite above riGht | A JAPANESE LANTERN ON A RO cK ABOVE THE HOUSE. opposite beLoW | SYD WITH ONE OF HIS OWN PAINTINGS. above | THE DEc K OFF THE SITTING ROOM FAc ES NORTH. 2 . portrait # 63
important to an abstractionist like Syd Ball. It is just that the abstractionist does not attempt to represent the natural world, simply to replicate the experience of being in the world.


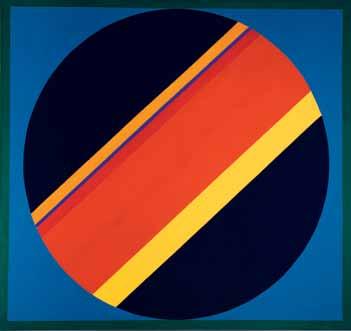
Syd Ball’s work offers enormous variety and range of scale. But linking his lifetime’s work is the fact that standing in front of any of his paintings is an experience. There is nothing didactic about them. They have to be felt, they demand surrender. This is the sublime.
A celebratory 80th birthday exhibition entitled ‘Sydney Ball – The Stain Paintings, 1971-79’ will be held at Sullivan + Strumpf gallery in Sydney 19 October – 16 November 2013.
sullivanstrumpf.com
For more on Syd’s celebratory 80 th exhibition visit habitusliving.com/issue21/sydball
above | INFINEX #25 (2012), AcRYLIc ON cANVAS, 200X336 cM. middLe | CANTO XV (1965), AcRYLIc ON cANVAS, 153X149 cM. beLoW | OCEANIA (1977/78), AcRYLIc AND ENAMEL ON cANVAS, 303X372cM. IMAGES cOURTESY OF THE ARTIST AND SULLIVAN + STRUMPF.
issue #21 habitusliving.com
A versatile and durable Spanish glass mosaic range
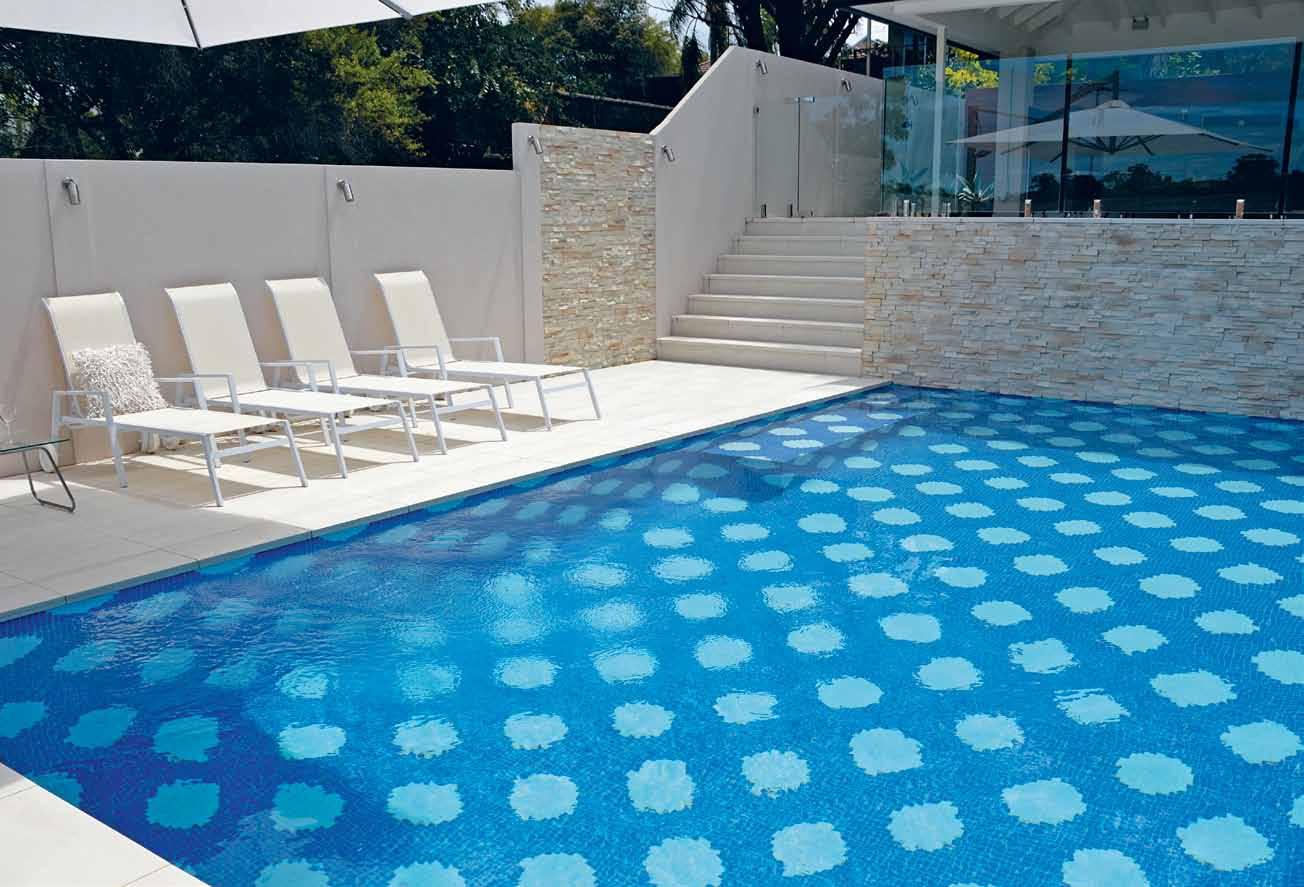
Togama glass mosaics from Spain comprise 99 per cent pure recycled window float glass and 1 per cent pigments. The product is available in a flat surface finish or an anti-slip finish which contains elements of quartz. Use of the most advanced polyurethane dot-backing system promotes improved planarity and ease of installation. Togama mosaics are ideal for curved or flat surfaces in small or large areas. The 25mm tesserae are assembled on a 333 x 333mm sheet. Areas of application include: pools, spas, bathroom walls & floors, water features and other wet areas.
133 Victoria Rd, Rozelle NSW 2039 02 9818 0000 livingtiles.com.au
100% made in italy
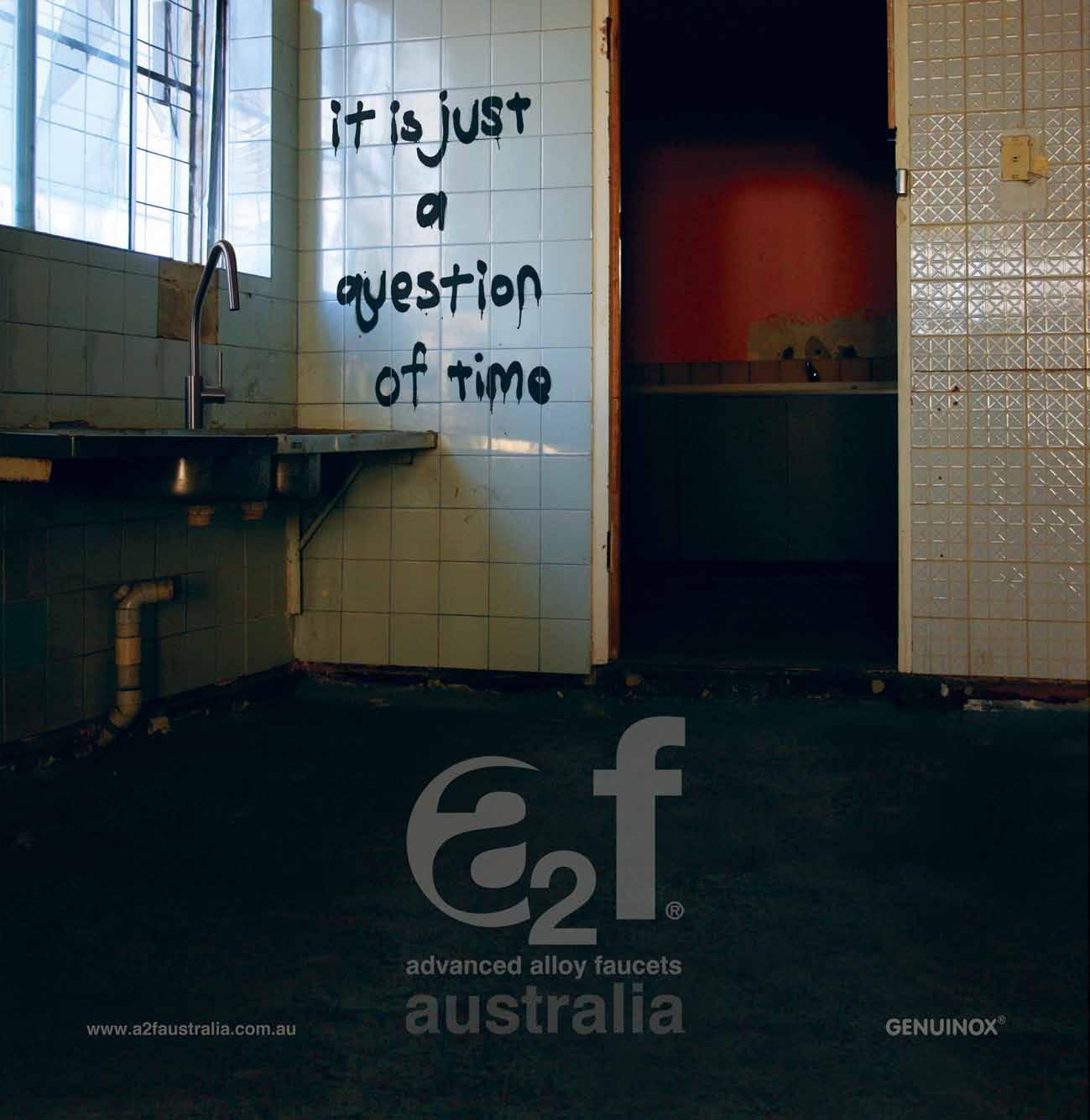
100% stainless steel
100% lead free
finely crafted stainless steel tapware
Compleat expat
Born and trained in Adelaide, Scott Whittaker has had a lifelong passion for design. After living in BANGKOK for more than twenty years, Whittaker heads up the immensely successful dwp. NIKKI BUSUTTIL talks to him about his journey and about how he has converted an old shophouse into a stunning home for himself.
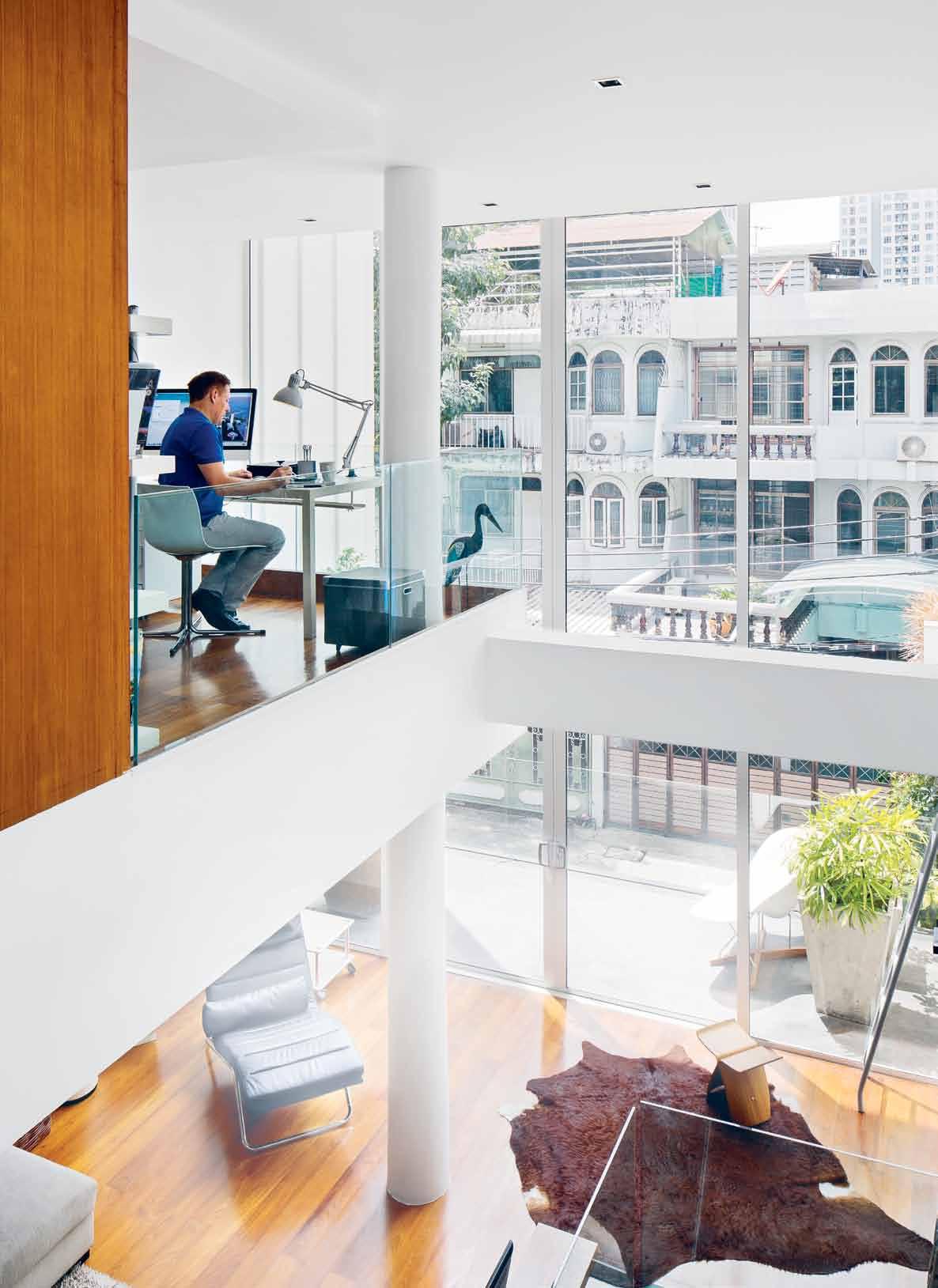
Tex T Nikki Busu TT il | PhoTogra Phy Masa No k awa Na
2 . portrait # 67
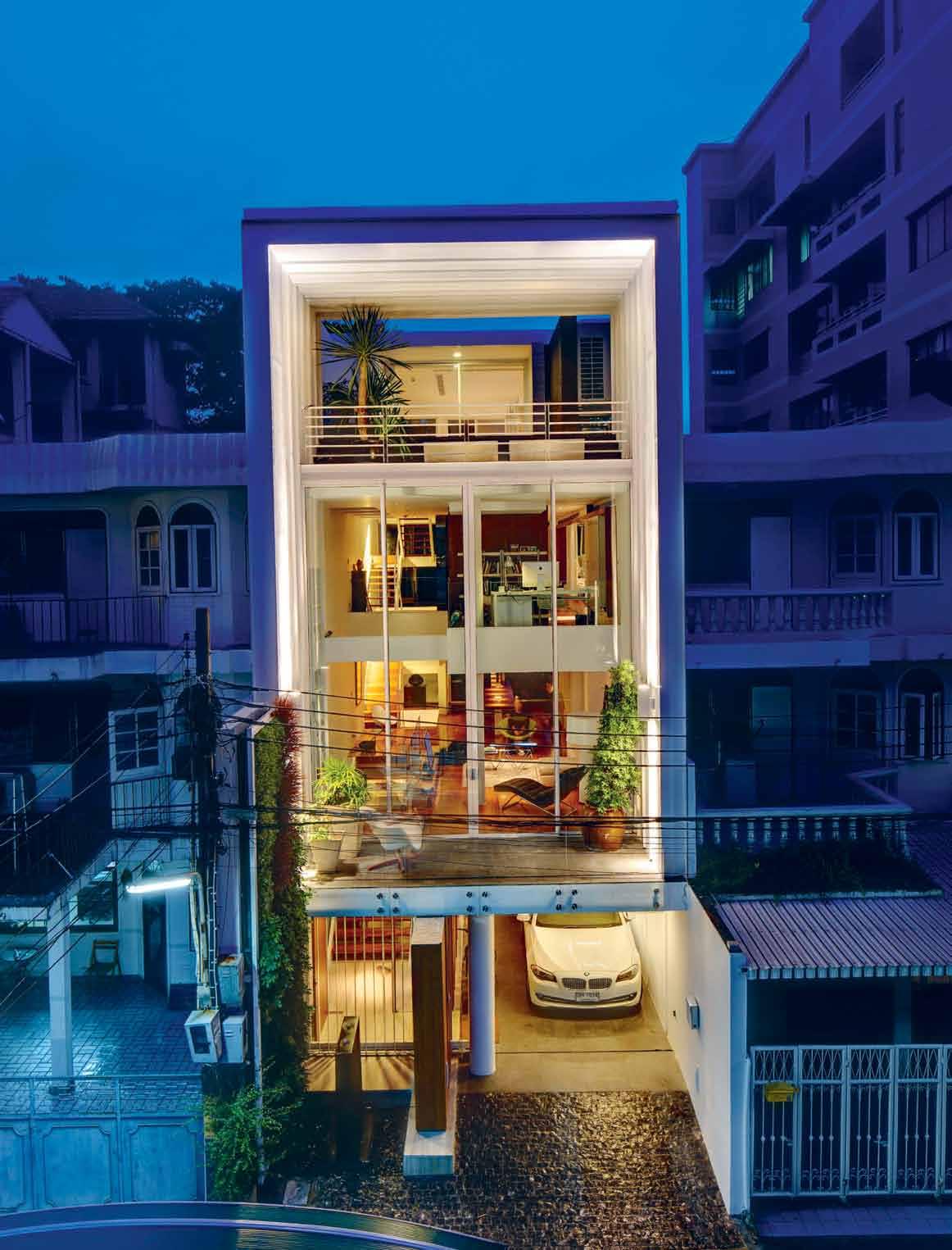
issue #21 habitusliving.com
Professionally and personally, design has shaped the life of Scott Whittaker, founding partner and Group Creative Director of architecture and interior design firm, dwp | design worldwide partnership. From small beginnings, he and his partners, who have come and gone along the way, have shaped the firm into a 450-strong team spanning Asia, Australia and the Middle East.
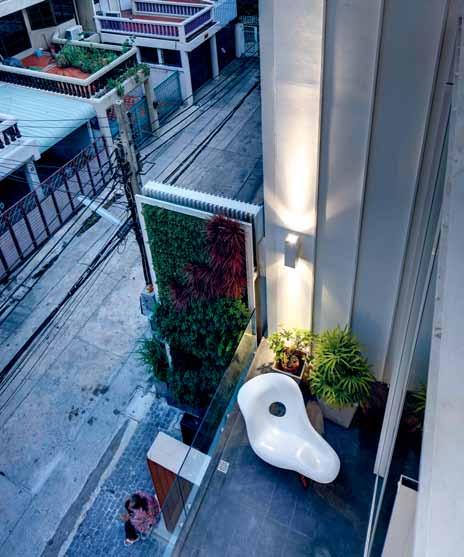
What brought Scott to where he is today sees its beginnings in his early childhood: “I was brought up in a very suburban, multicultural area of Adelaide and my parents frequently took me abroad when I was young,” he says. From New Zealand to South Pacific islands, China and beyond, his parents fostered a sense of exploration and curiosity. Trips to some remote outlying islands in the Pacific left a profound impression on a young Scott: “I realised there that you didn’t need much in life to be happy, and that most of the trappings we have we don’t need.” Even to this day, his personal and professional philosophies begin with the word ‘simplicity’.
As a child he became obsessed with building, drawing and creating – an avid fan of Lego. At age 10, “I read a book about Le Corbusier, which fascinated me, and Mies van der Rohe,” Scott remembers. “Both are still my favourite architects and inspired me greatly... They were geniuses!” In particular, the Barcelona Pavilion by van der Rohe, commissioned in 1928, is still, in his opinion, one of the most influential buildings for most architects around the world.
Travelling across China, Europe and the UK, Scott’s fascination for architectural history grew, inspiring him to study architecture in his hometown at the University of South Australia, eventually graduating and becoming a member of the Royal Australian Institute of Architects. In 1984, Scott joined Woods Bagot, but moved to London a few years later.
“At that time, London was booming. I worked with Aukett Architects on the Thames, in a building by Charles Voysey, next door to Norman Foster, and the apartment I lived in was in a Nash terrace in Regent’s Park,” he beams – the immersion in design during his time in London was total. However, after a two-year stint, Woods Bagot called, so home
he went. In 1992, they sent Scott to Thailand, where his childhood love affair with Asia took a professional turn. Recognising the entrepreneurial spirit, the willingness to change and experiment, he started a practice in 1994 called Cityscape with fellow Australian, Kristina Zanic, which would eventually become dwp.
Architecturally trained Scott delved into the realm of interior design. “Architects make good interior designers,” he feels. “They approach it completely differently. It’s not a series of materials, but rather space, light, movement, and so on. Good interior design should be timeless, like architecture.” Today, about 2530% of dwp’s work is devoted to architecture and the remainder to interiors across lifestyle, work and community-based projects.
In 1997, the Asian crisis hit. “Overnight, we were decimated, the baht tanked and every client cancelled every contract.” But Scott was undeterred. “We decided to stick it out. If we lasted six months, we’d be the only people left in the business,” he reasoned. It turned out to be a pivotal moment. They engaged a consulting firm to determine a global business strategy,
o Pening Page | Scott’ S home office S pAce provideS plenty of in S pir Ation W ith itS free-floW A ppe A l, AS if floAting over the levelS B eloW o PP osite | thi S innovAtive 4-Storey S hophou S e Structure StA nd S out AS A unique, rem A rk AB le fe Ature W ithin itS tr A ditionA l neigh B ourhood. above | overlooking the firSt-floor terr Ace, With White lounge chAir, the only pAtch of green Amid the concrete SurroundS iS Scott’ S verticAl gArden. 2 . portrait # 69
which included the interesting move of hiring a CEO from outside of the design industry. The plan resulted in the emergence of dwp as it is today, spanning 10 countries, 15 offices and various strategic alliances with abilities and experience across four distinct portfolios of lifestyle, community, work and infrastructure.
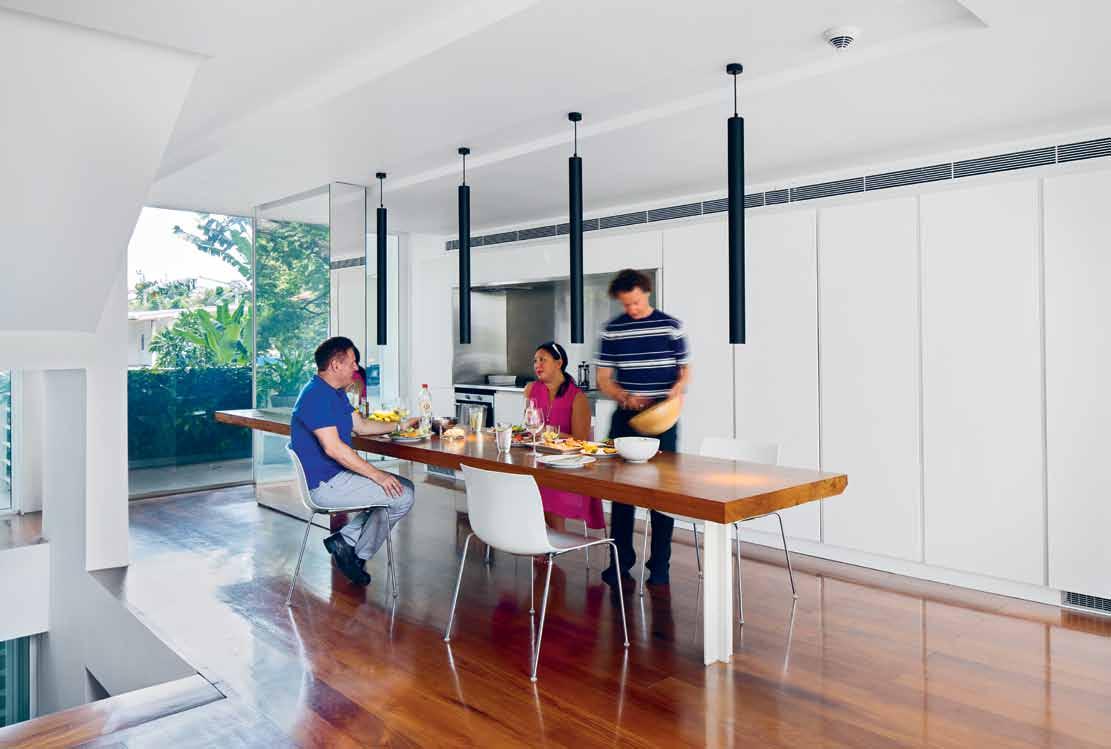
As well as continuing to design himself, Scott personally reviews around 80% of dwp designs, ensuring standards and clear direction are maintained, not to mention mentoring his young designers. With the global nature of the practice, that means he spends about 30-40% of his time travelling. “Luckily, I’m productive on planes, designing on tray-tables,” he quips.
One of dwp’s signature projects is the awardwinning Sirocco Restaurant & Skybar in Bangkok, its fame galvanised by the blockbuster film The Hangover II (2011, directed by Todd Phillips). It’s a decadent interior that people know him for. “But my house is much more representative of me,” he remarks, referring to his recently completed residence, a simple and elegant white canvas. Bought on a whim after a massage in a shop across the street, it has taken two years to complete.
above | entertAining WAS A primAry concern When cre Ating the open living, dining And kitchen SpAce thAt fe AtureS A 6m recycled te Ak Wood tABle. o PP osite above and below | the m A in living A re A i S BAthed in light A nd offer S cAS uA l comfort for quA lity time, rel A xing A nd un W inding.
...good interior design should be timeless, like architecture.
RESIDENT issue #21 habitusliving.com
SCOTT | ARCHITECT &
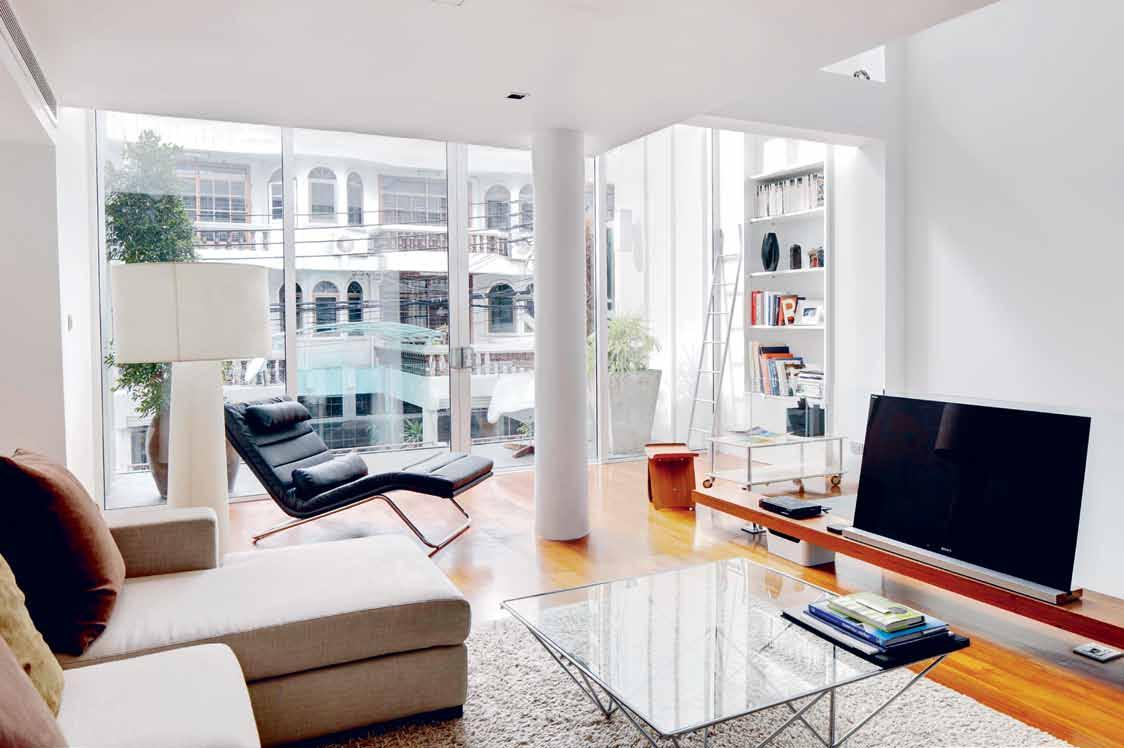
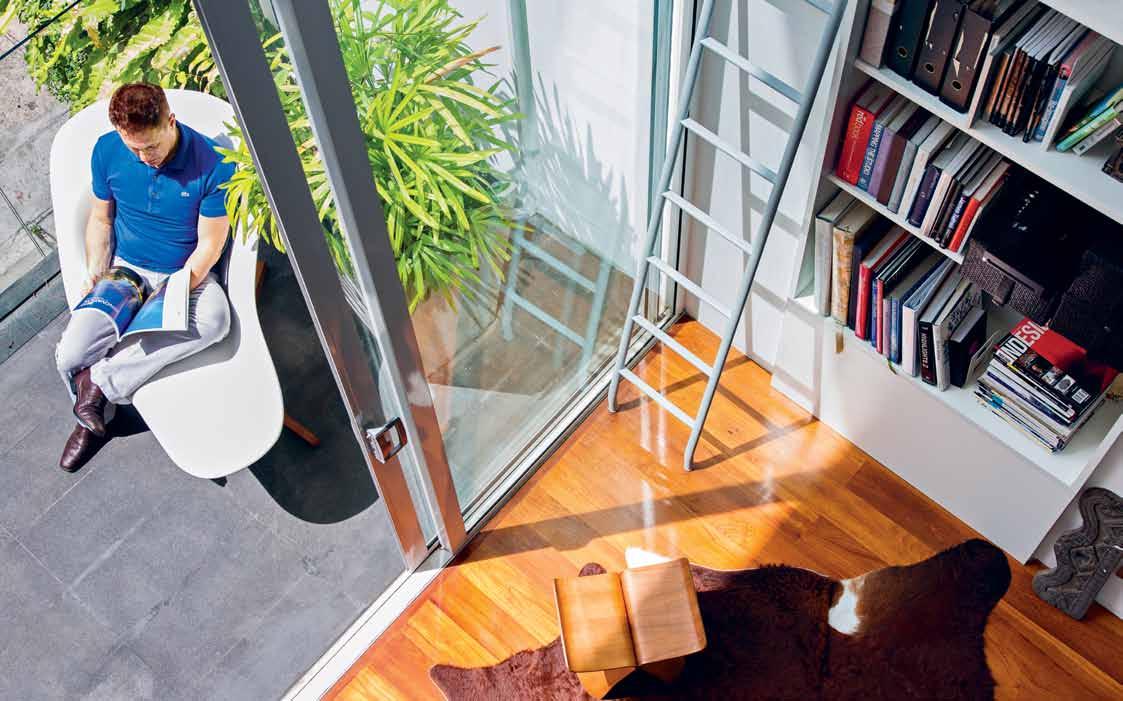
2 . portrait # 71
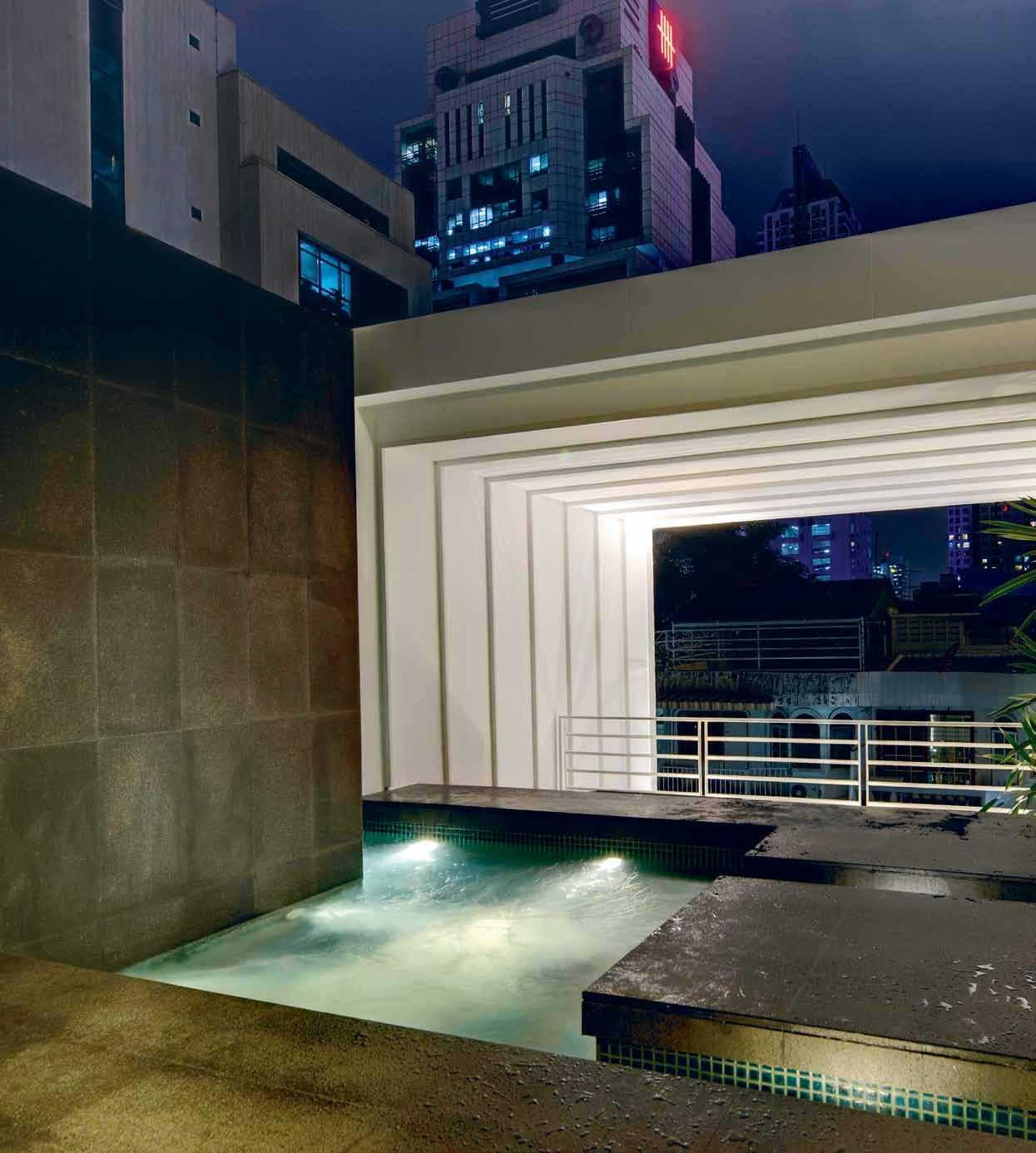
above | the roof terr Ace hideS A privAte S pA Are A With jAcuzzi And S un terr Ace, And A vie W of the city lightS through the top of the frontAl fAçAde B ox. oPP osite | the home Still Appe ArS viBr Ant At night, meticulou Sly lit to penetr Ate through All SpAceS AS Seen from the ground floor Wooden StAircASe up. issue #21 habitusliving.com
Scott’s home is a Chinese shophouse-style building within a close-knit, quiet community in the heart of Bangkok. “Chinese shophouses are a most interesting structure,” Scott believes. “In Thailand and across Asia, they are one of the most common building forms, but people have no respect for them.” Often dark, cramped and unloved, they usually only hold as much value as the land they sit upon. But, he reasons, “If you go back in history, when they were built, in places like Singapore and Malacca, they were amazing. Since they’re very simple structures and none of the walls are load bearing, you can knock almost anything out. Look at the best housing in other cities – Victorian terraces in London and Paris, New York brownstones, they‘re just shophouses with different façades.”
Knocking out said internal walls created 400 square metres of space over four floors (including a rooftop floor) with three bedrooms, a spa and 2-car port. Floor-to-ceiling glazing resulted in a bright, well-ventilated series of horizontally and vertically connecting rectangular spaces – in short, a desirable home. The frontal façade box doubles as a sun screen, while a dense rain tree ensures rear shading;
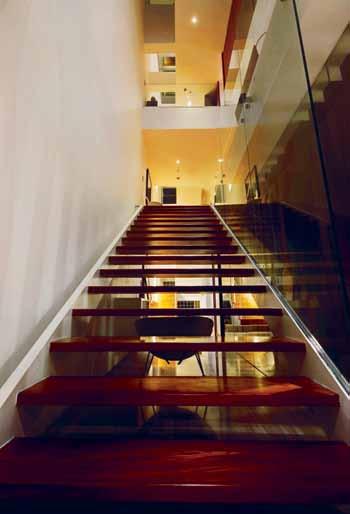
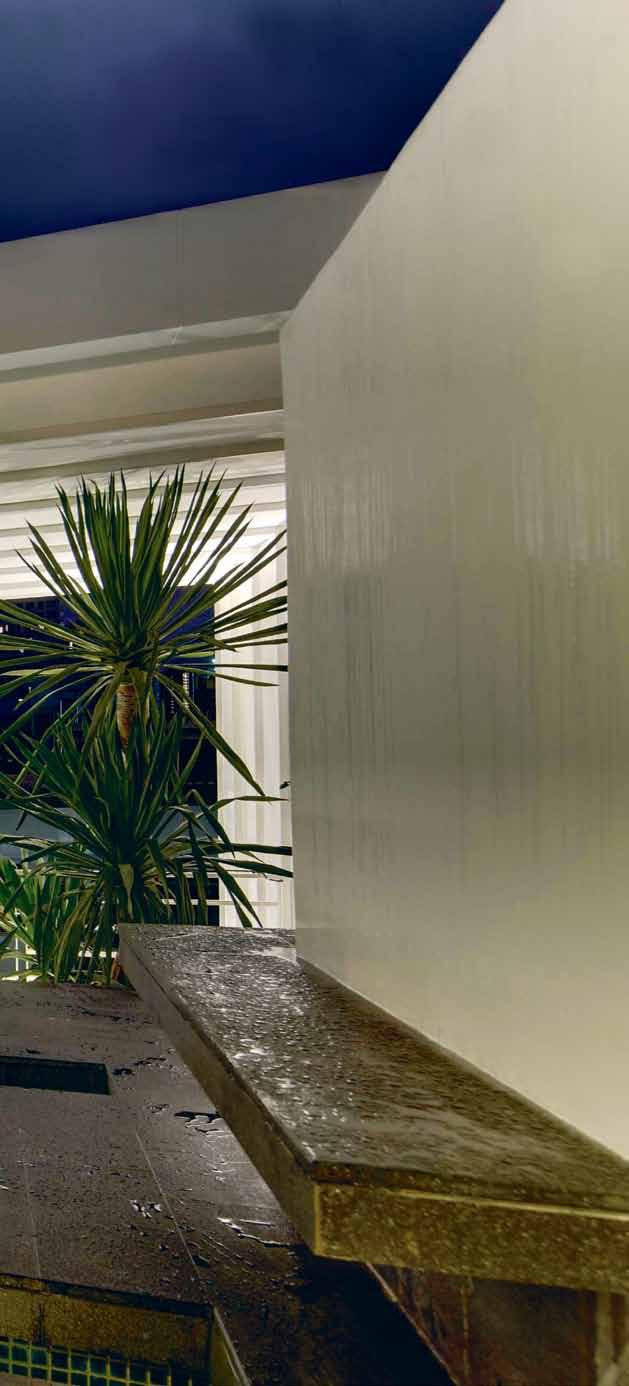
2 . portrait # 73
two vertical modular green walls outside act as privacy screens; and a 6-metre-long recycled Teak table slab by P. Tendercool (Habitus #10), extends through the kitchen/living space – one of Scott’s favourite areas. “This single living space was key for me – I entertain a lot,” Scott explains. The décor is simple and minimalist –a white canvas, with carefully chosen artwork, design books and antiques. “I recycled almost everything from my previous apartment,” he says.
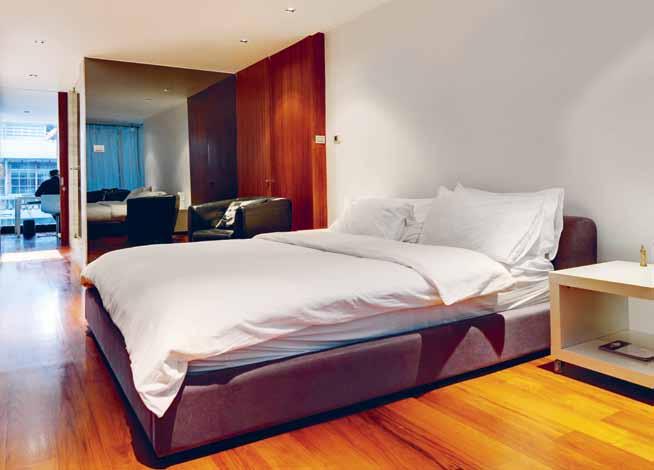
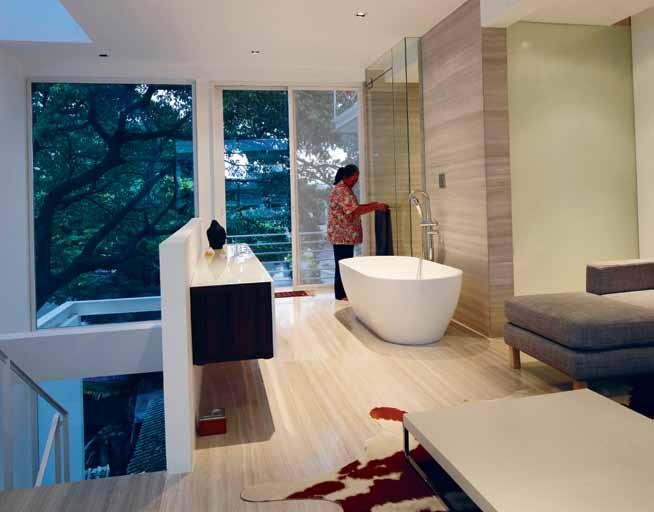

Reflecting on his success to date, he postures, “I don’t think I would have progressed so quickly, or at least it would’ve been different, had I been in Australia. Asia affords you fasterpaced momentum. Contemporary Asian societies aren’t afraid of change and taking risks. Plus,” he adds, “I was told by a fortune teller – don’t go back to your own country, it won’t work. And never have a blue car.”
Advice he’s heeded, with positive results.
Telephone: +61 8 9221 5544 info@halolighting.com.au Commercial, residential and urban lighting. Quality in forms,
and
HAB21_HaloLighting_QP.indd 2 24/07/13 10:21 AM
materials, technology
performance.
dwp | dwp.com above | from the up StA ir S gueSt A pA rtment, A m ASS ive r A in tree provideS perfect privAcy A nd S h A de from the h A r S h tropicA l S un. below | Scott’ S m ASter B edroom i S Strictly minim A li St, void of di Str Action, W ith hi S B ed AS the m A in fe Ature, for A S ound A nd reStful S leep. issue #21 habitusliving.com
Made in Italy and designed by Antonio Citterio, Feelgood is now available exclusively at Fanuli Furniture.
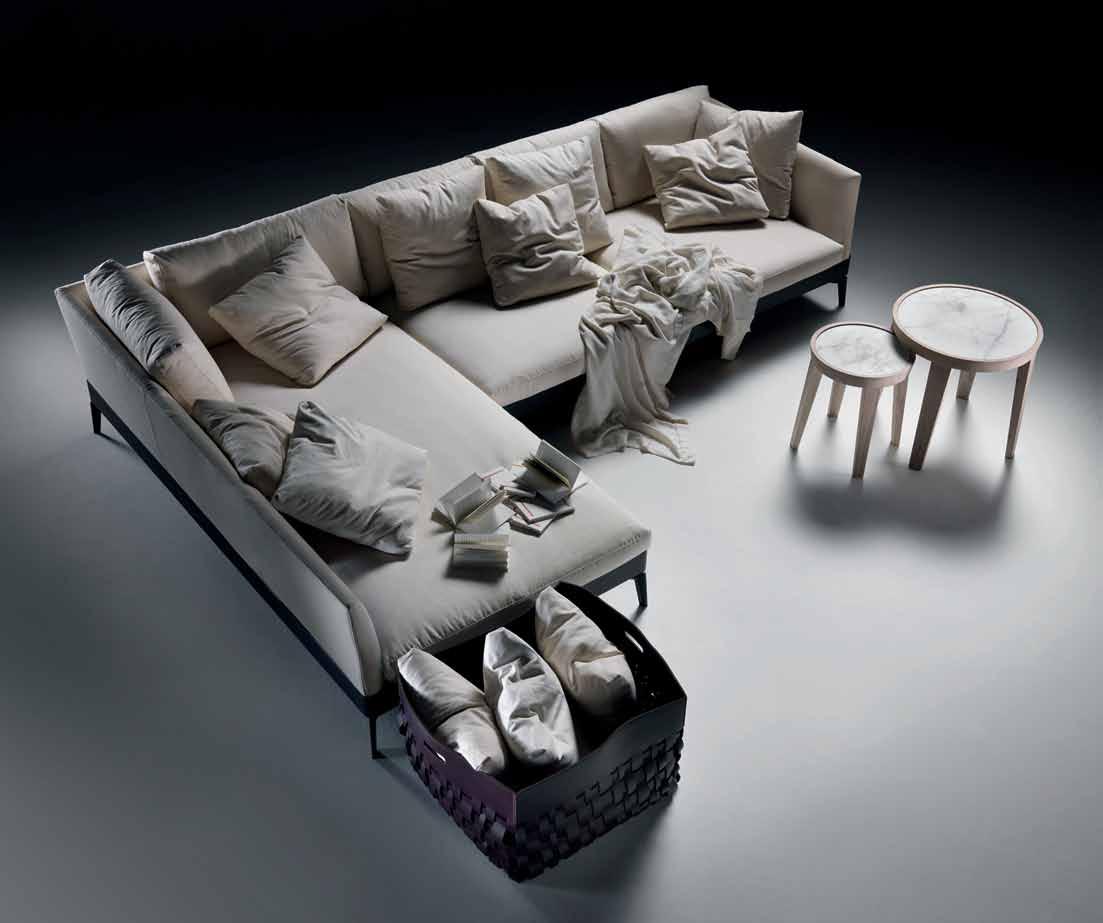
The contemporary design of the Feelgood sofa adds a quiet luxury to your living space. Its subtle elegance and relaxed comfort will be enjoyed for a lifetime.
The extensive FLEXFORM collection, including refined lounges, bold armchairs, ottomans, functional tables, rugs, bookcases and storage is ideal in any stylish home or interior. FLEXFORM’s strength of design and craftsmanship continues to be one of the world’s most sought after and renowned furniture brands around the world.
Introducing the Feelgood sofa by FLEXFORM.
ITALIAN & AUSTRALIAN FURNITURE EST. 1976 269 Military Road, Cremore NSW Tel (02) 9908 2660 fanuli.com
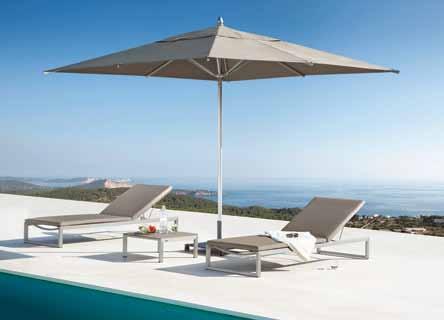
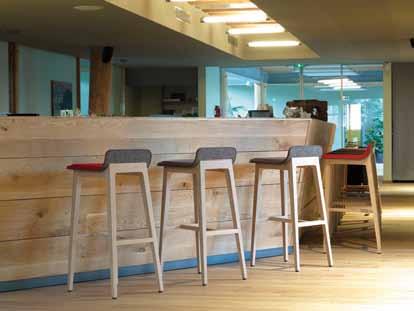
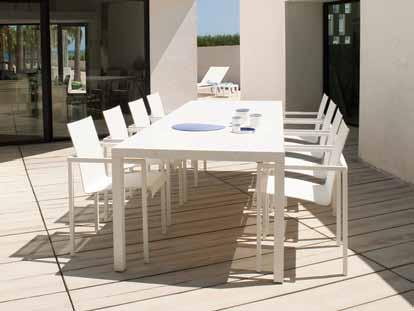
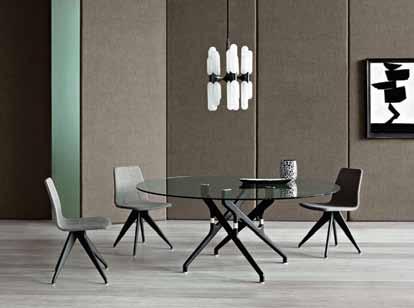
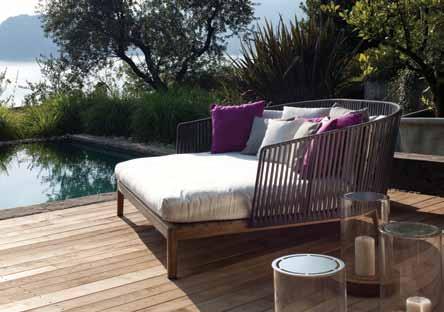
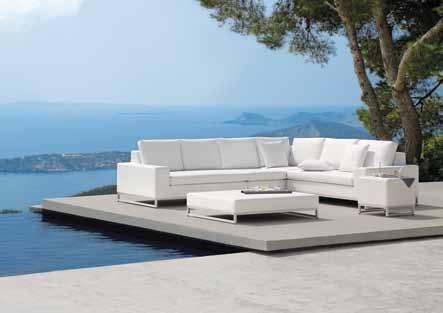
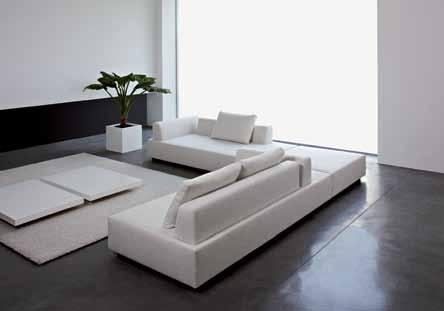
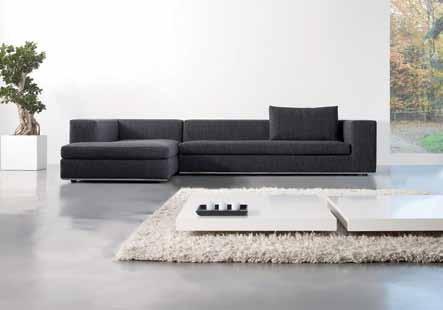
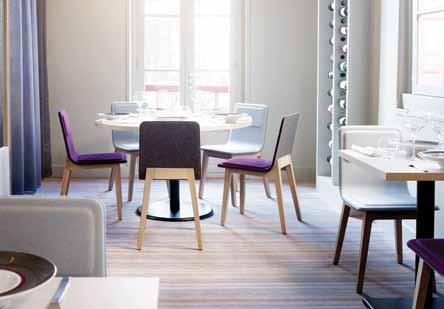
ad Melbourne 03 9281 1999 | Sydney 02 9317 3011 | Brisbane 07 3666 0377 Follow us on facebook.com/CoshLiving or visit www.coshliving.com.au coshliving Cosh Living specialize in designer contemporary furniture for indoor and out. Experience beautiful furniture from leading worldwide brands, all meticulously selected for Australian taste, style and comfort. Featuring dining, sofa, and occasional furniture, enhance your home with beauty from the inside out.
Of the cloth
He’s a philosopher, a collector, a reader, a traveller, and a selfdescribed ‘cutter and a draper’. But what alistair trung is definitely not, as nicky lobo finds out, is a ‘fashion designer’.

 text nicky lobo | photography rob palmer | portrait sheba williams
text nicky lobo | photography rob palmer | portrait sheba williams
2 . portrait # 77
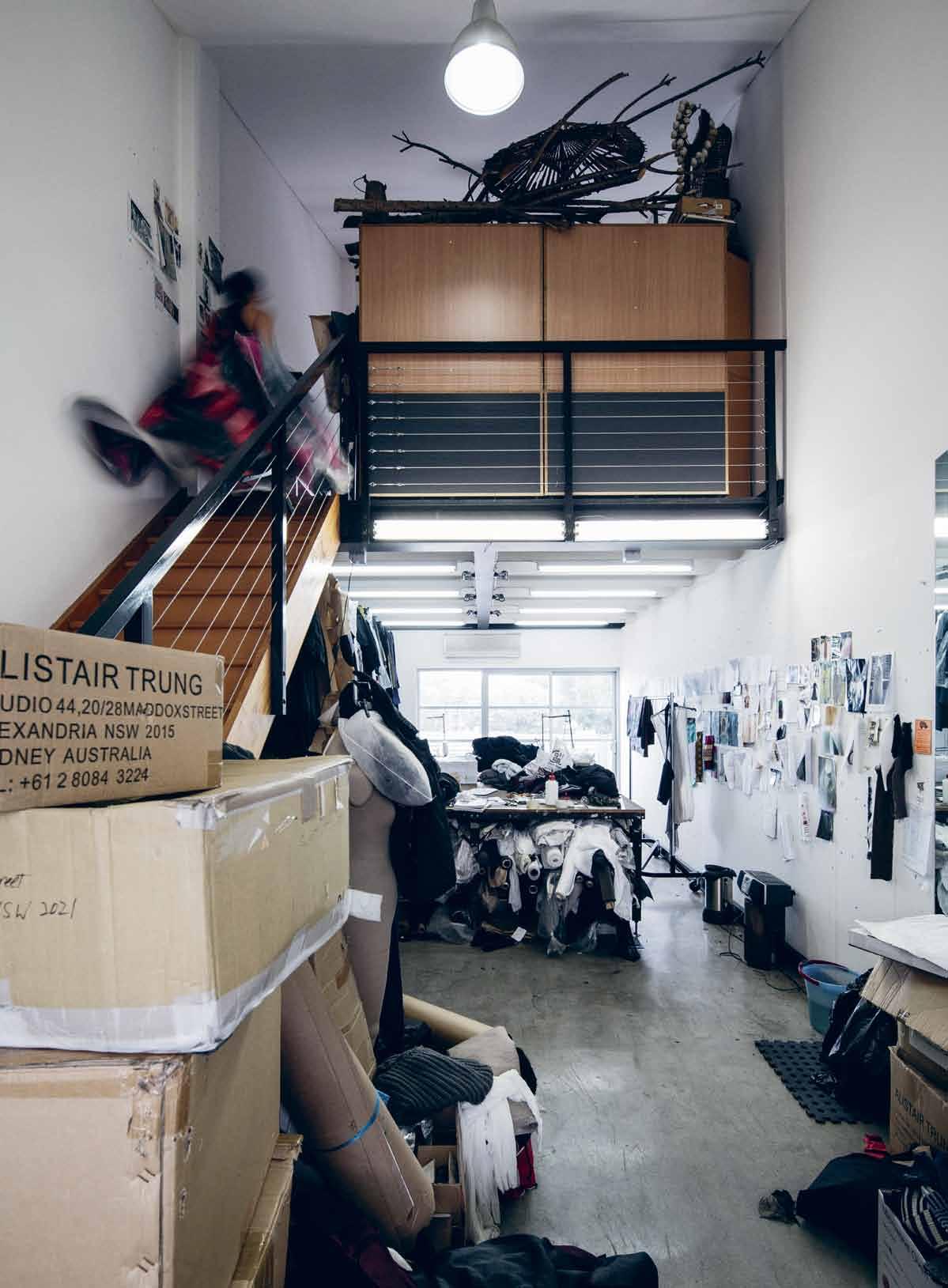
issue #21 habitusliving.com
alistair Trung thinks it’s a strange world we live in. The Vietnameseborn clothing designer is often called avant-garde. “It’s a compliment, and I take it as one,” he says. “But when I start to analyse the work, it’s actually just common sense. But the whole world is so upside down that anything common sense is avant-garde,” he laughs.
Though he makes light of it, Alistair has a serious “trans-seasonal, trans-occasional, trans-age, trans-size and ultimately transgender” approach to clothing. “Things should not be static, but open-ended and abstract,” he believes. What this results in are beautiful textiles able to be draped in an endless variety of elegant lines. Cunning cuts and folds suggest forms rather than prescribing them. They appeal to both intelligence and playfulness in the wearer. But Alistair has a simpler way of putting it: he wants to “create clothing that doesn’t give women a nervous breakdown”.
The look that Alistair has been creating for over 20 years is both completely modern, and incredibly ancient. It speaks to his greatest influences – tribal and monastic cultures. Tribal cultures “get to the core” he says, a core which he seeks out through travels to remote areas of Papua New Guinea, Burma and Thailand. “The people are so connected to the earth and to their sense of self,” he says. “They
have this freedom and humour and innate sense of sophistication and incredible handwork.”
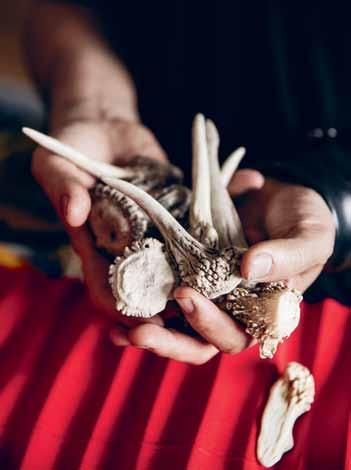
This connection is something Alistair feels most people have lost today, saying, “We rely too much on experts – designers, psychiatrists, psychologists, architects – to do everything. Then we shut down emotionally and intellectually, [and] become really lazy.” Alistair’s way of life is quite the opposite: to question, to think and feel deeply and make decisions without the need to host a panel discussion. It’s why he enrolled in fashion and textile design at the University of Technology Sydney while his parents were away on holiday. It’s how he secured a retail space in Sydney’s prestigious The Rocks precinct directly after graduating (he couldn’t afford the rent, but the landlord saw his garments and was satisfied that they would sell). It’s how his business has been thriving for two decades, attracting support from women such as gallerist, Dr. Gene Sherman (Sherman Contemporary Art Foundation –Habitus #05), film director Jane Campion (The Piano, 1993) and artist Wendy Whiteley (wife of the late Brett Whiteley – Habitus #13), with absolutely no marketing of the ‘brand’.
There is a quiet conviction in Alistair and an assuredness that comes from a tendency, since childhood, to turn inward. Growing up in Saigon, he had “a tropical garden, but no friends, no television,” he describes. Spending
much of his time up in the trees and exploring ant nests, he made his first designs – shredded banana leaves wrapped around chopsticks.
Today, this introversion continues to serve him in his creative process. An insatiable reader, Alistair’s library is filled with beautiful, provoking thoughts and images – philosophy, art, architecture, fashion and photography. He craves real stimulation, finding it in rare relationships – such as with furniture designer Khai Liew ( Habitus #12), whom he met three years ago on a panel at OzAsia Festival in Adelaide and whom he is now working with on a production by Leigh Warren + Dancers in South Australia. Or art by Willem de Kooning, Mark Rothko, Peter Upwood and Tony Tuckson: “The abstract movement is almost old-fashioned now,” he says, “but it totally expands my mind.” Or spaces, like his eponymous store in Melbourne which is a physical manifestation of Alistair’s psyche, a monastery of contrasting textures, subtlety and rawness, complete with props Alistair and his close-knit team made out of dust and dinner plates.
A sensitive soul, Alistair believes “atmosphere in a space is more important,” than what it looks like. While the ground floor of his tiny studio in Alexandria is given to the practical, with endless rolls of fabric to play with, a mannequin to drape, a cutting table and machines, upstairs
previous | ALISTAIR TRUNG. opposiTe | TH e TINY STUDIO WH eRe ALISTAIR c Re ATeS HIS c OLLecTIONS S ke Tc H eS AND I m AG eS ARe TA peD ONTO TH e WALL above | ALISTAIR Of TeN cOLLecTS pIeceS Of BONe AND HORN DURING HIS j OURNe YS TO RemOTe ARe AS AND STAYS WITH RemOTe TRIBeS
2 . portrait # 79
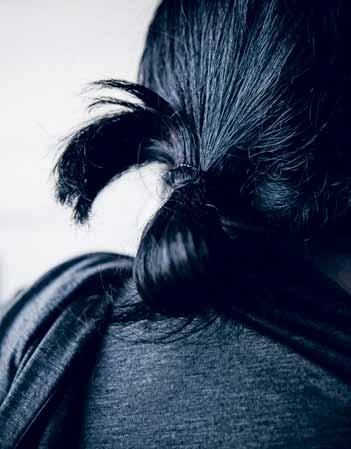
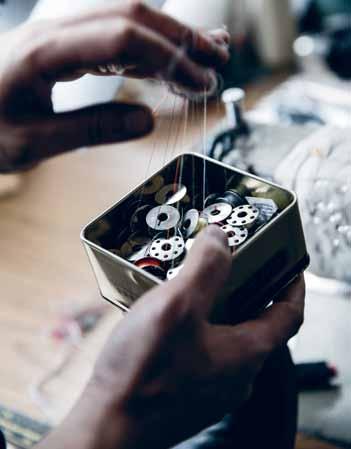
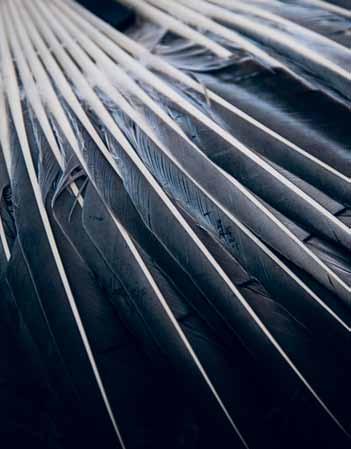
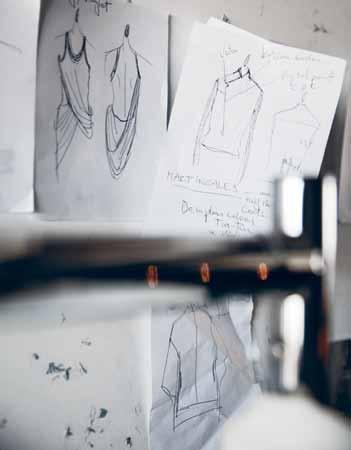
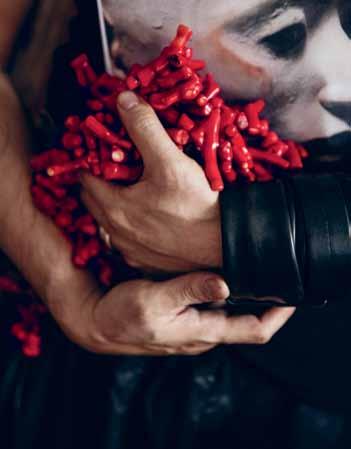
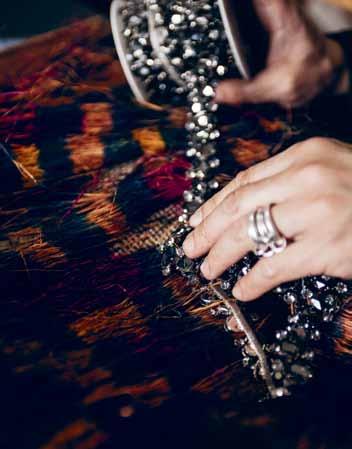

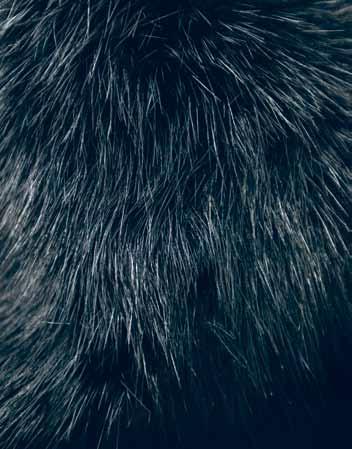
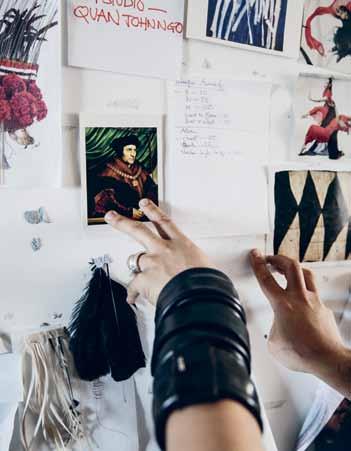
above (L-r) | cHINeS e ANTIq U e GOOS e fe ATHeR fAN cOOLS THe AIR B e TTeR THAN SILk OR pApeR ; TIB e TAN ANTI q U e ReD cORALS; OLD mASTeRS p OSTcARDS fRO m THe pORTRAIT GALLeRY LONDON A RefeReNce fOR WeSTeRN peRIOD cOSTUme. middLe (L-r) | SeWING BOBBINS OLD cARDBOARD pATTeRNS WHIcH HOLD THe SecReTS TO eveRY ALISTAIR TRUNG GARmeNT BeAveR fUR beLow (L-r) | A LISTAIR ’ S SHOGUN HAIRSTYLe, WHI c H H e vOWS TO keep f OR LI fe; A S eRI eS O f 30 S ec OND S ke Tc H eS SepI k veG e TABLe DY eD GRASS S k IRT TH e S meLL AND RAW Tex TUR e Rem INDS ALISTAIR O f ADveNTUR eS IN pA p UA Ne W G UIN e A opposiTe | c OLLecTION O f TUA ReG Le ATH eR fRO m NIG eRIA HOLDING fReN c H c HATe AU ke YS issue #21 habitusliving.com

# 81 2 . portrait
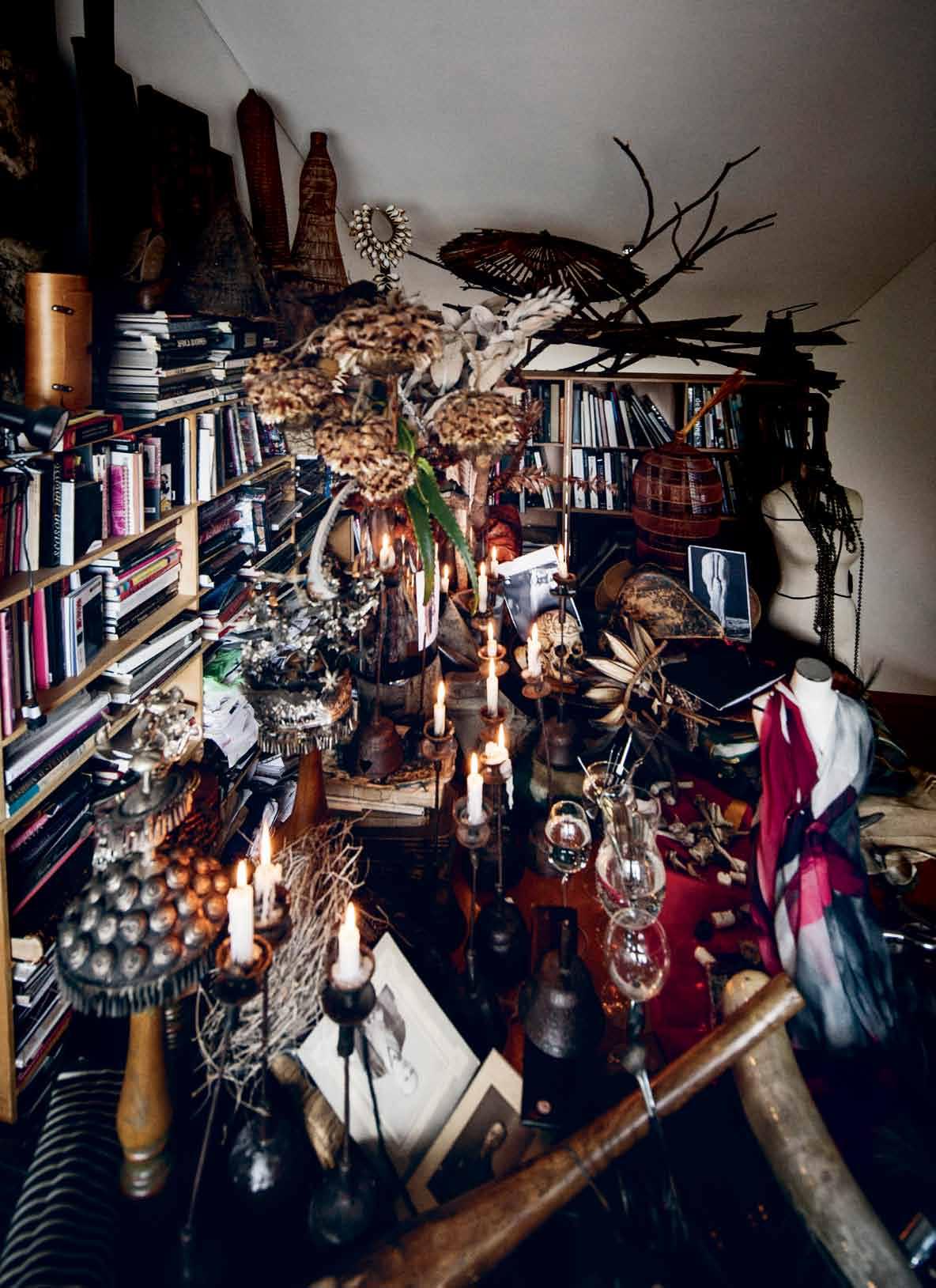
previous | be issue #21 habitusliving.com
is Alistair’s sanctuary. It is part shrine, part apothecary, with candles, branches, fronds, feathers, skulls and imagery arranged to stimulate new ideas and connections. Unexpected juxtapositions inspire his work, and he constantly brings new elements such as collected branches or bits of corrugated iron in to “injure” the space and interrupt complacency. In this space, the first glimmers of a new collection reveal themself as he gathers ideas and fabric on a mini mannequin, which will eventually become life-sized.
Although he is a highly visual person, Alistair rues the primacy of the visual in our lives. Which is why he feels particular affinity with architect Peter Zumthor, who in his manifesto Thinking Architecture (2010) describes his experience of space through touch. “One of his earliest memories as a child about architecture was a door handle in his grandmother’s home,” Alistair explains, “I relate to that completely. For me, it’s a wooden floor in Vietnam.”
The senses, and sensuality, are extremely important to Alistair. Growing up in a lush climate, he feels “very comfortable surrounded by dirt and slime”. He describes sensual elements such as sap pouring out of a tree, wet soil and the smell of the fish markets as ‘powerful influences’. Weather, the monsoon, is inherently erotic, to his mind.
So while the clothing he creates has a philosophical base, it’s feelings that Alistair is most interested in – the physical feeling of the textile on the body, and the emotions that wearing those garments can inspire in the wearer. Juhani Pullasma’s The Eyes of the Skin (1996) – given to Alistair by Khai Liew –articulates this approach. It’s “like my bible,” he says. “The feeling is important, and a sense of play. To activate the mind with what they’re wearing. It heightens your sense of yourself,” Alistair believes.
Alistair Trung garments seek knowledge and truth, about the body and perceptions of it. They deny damaging cultural beliefs, such
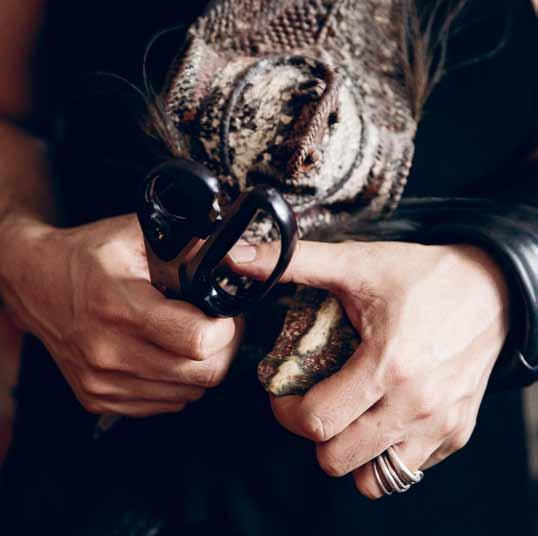
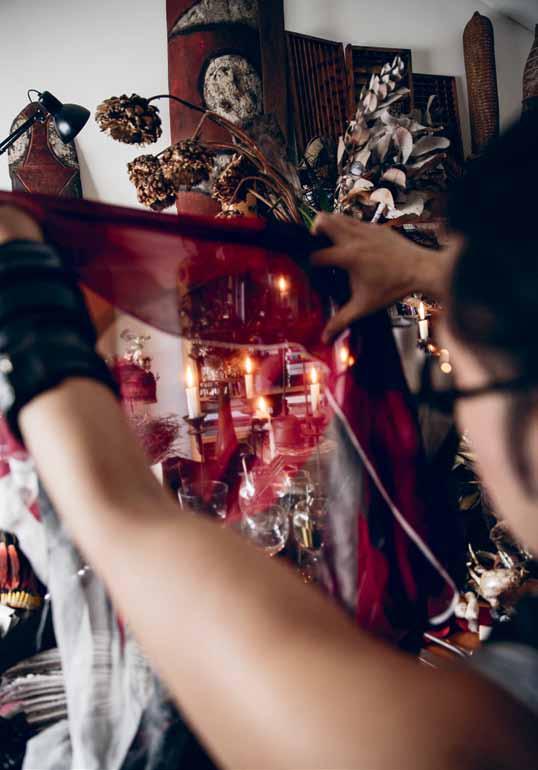
opposiTe | BIRDS e Y e v I e W O f ALISTAIR S c Re ATIve SAN cTUARY ON TH e U ppeR LeveL O f HIS STUDIO above | ALISTAIR ’ S HANDS HOLDING HIS S c ISSORS – BOTH c RU c IAL TO HIS WOR k. beLow | THIS fABRIc, A pHOTOGRApHIc cOLLAGe Of ANISH k Ap OOR ’ S mONUmeNTAL WA x ARTWORkS SHOWN THIS Ye AR AT THe mUSeUm Of cONTemp ORARY ART IN SYDNe Y IS A cUSTOm D eSIGN BY A LISTAIR AND AN INS pIRATION f OR TH e U pc O m ING c OLLecTION
The feeling is important, and a sense of play. To activate the mind...
2 . portrait # 83
alistair | cutter & draper
as ‘the perfect body shape’ and break down negative experiences like the fear of ageing. He’s found clothing solutions for a woman who’s had a mastectomy and helped friends with depression. But not in the way you might think. “I’m not interested in cheering people up and making them happy,” Alistair warns. “I put on the saddest music and we go into the abyss. I give them repetitive handwork, a bit of knit or crochet that they can tie. We don’t say anything. And then after that something happens, like after a sauna. They feel a bit lighter.”
Alistair believes in the power of repetition, which replicates the cyclic nature of life. Each collection “is like an evolution,” he says. “Philosophically it remains the same, it’s a constant. In terms of colour, pattern, fabric, it’s a nice change, but the language is the same. For me it gets deeper when it evolves.
“Sometimes it takes your entire lifetime to get it right. Freeing the cloth, draping it, making it abstract. That’s a whole life path. I don’t get bored with the direction; it gets stronger. The more I look around the more I get confirmation I’m on the right path. It’s like a mantra; it’s actually very powerful.”
Alistair draws on powerful imagery in his creative process. But he also recognises the power of words. Terms like ‘integrity’, ‘organic’, ‘sustainable’ and ‘icon’ concern him, as does the
label of ‘fashion designer’. He says. “I’m more interested in the words cloth and clothing; they ground me. People describe me as a fashion designer and I always feel a bit uncomfortable. I prefer to be called a cutter and a draper and a slasher. I feel that’s more honest.”
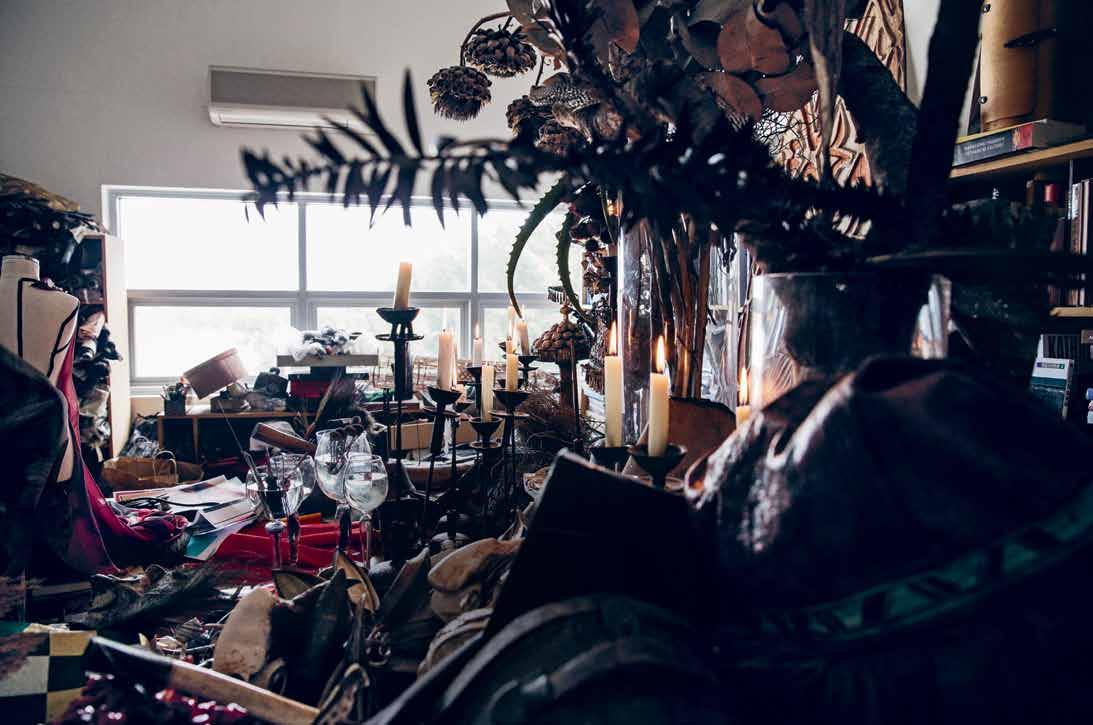
What’s also honest is his relationship to the fabric, equal parts devotion and despair. It is his ‘biggest rival’. “I drape it and work with it [but] the more complicated I make it, the worse it becomes. It gets strangled,” he explains. “My most successful shapes are when I manipulate it very lightly. I don’t want to leave a mark on anything. It’s not about me, it’s the fabric. I’m there to just harness it in.”
If Alistair harnesses the cloth, it is the wearer that becomes the final master, completing the process of dressing that his garments encourage. This is the most important part of what he does. Not ‘fashion design’, not ‘building a brand’, but to inspire the individual pursuit of self-discovery, of play, of physical and intellectual engagement with ideas, spaces, and with clothing. “This is the element that designers don’t talk about, the artistry of dressing… You inevitably put your own feeling into it. That to me is much richer.”
a listair trung | alistairtrung.com.au
Discover
latest collection at habitusliving.com/issue21/alistairtrung
above | U p STAIRS IN THe STUDIO IS AN evO cATIve S pAce cARefULLY cRe ATeD B efORe e AcH LINe IS D eSIGNeD WHILe IN THIS pHAS e, ALISTAIR BURNS cANDLeS WHI cH “ ceNTReS mY S pIRIT AND HeLp S mY mIND TO eScApe,” He SAYS “ IT IS A RITUAL I DO eveRYDAY AT HO me AND THe STUDIO fRO m LATe Af TeRNOON TILL veRY LATe AT NIGHT ” THe cANDLeS ARe ALWAYS THe SAme, mAD e O f fReN cH veG e TABLe WA x THAT p OSS eSS pUNG eNT OveRTONeS O f TOBAccO AND Le ATHeR OILY peppeRY S ceNTS TING eD WITH TRAceS O f GUN p OWD eR
Alistair’s
issue #21 habitusliving.com
Upstairs is Alistair’s sanctuary. It is part shrine, part apothecary...
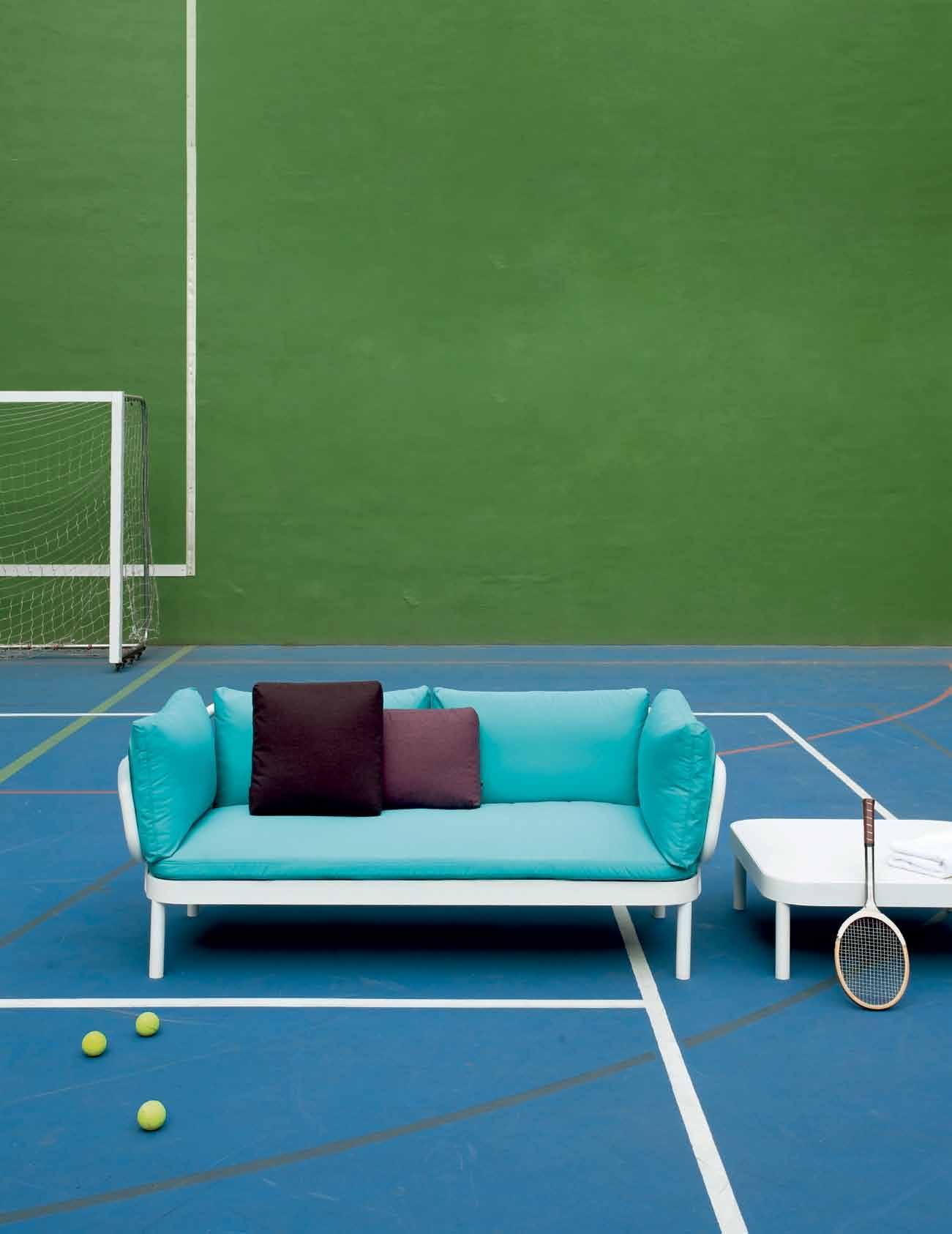
TROPEZ design Stefan Diez www.gandiablasco.com ANTWERP BARCELONA DOETINCHEM HONG KONG ISTANBUL LISBOA LOS ANGELES MADRID MIAMI MILANO NEW YORK ONTINYENT OORDEGHEM PORTO DESIGN AWARDS 2013 WINNER
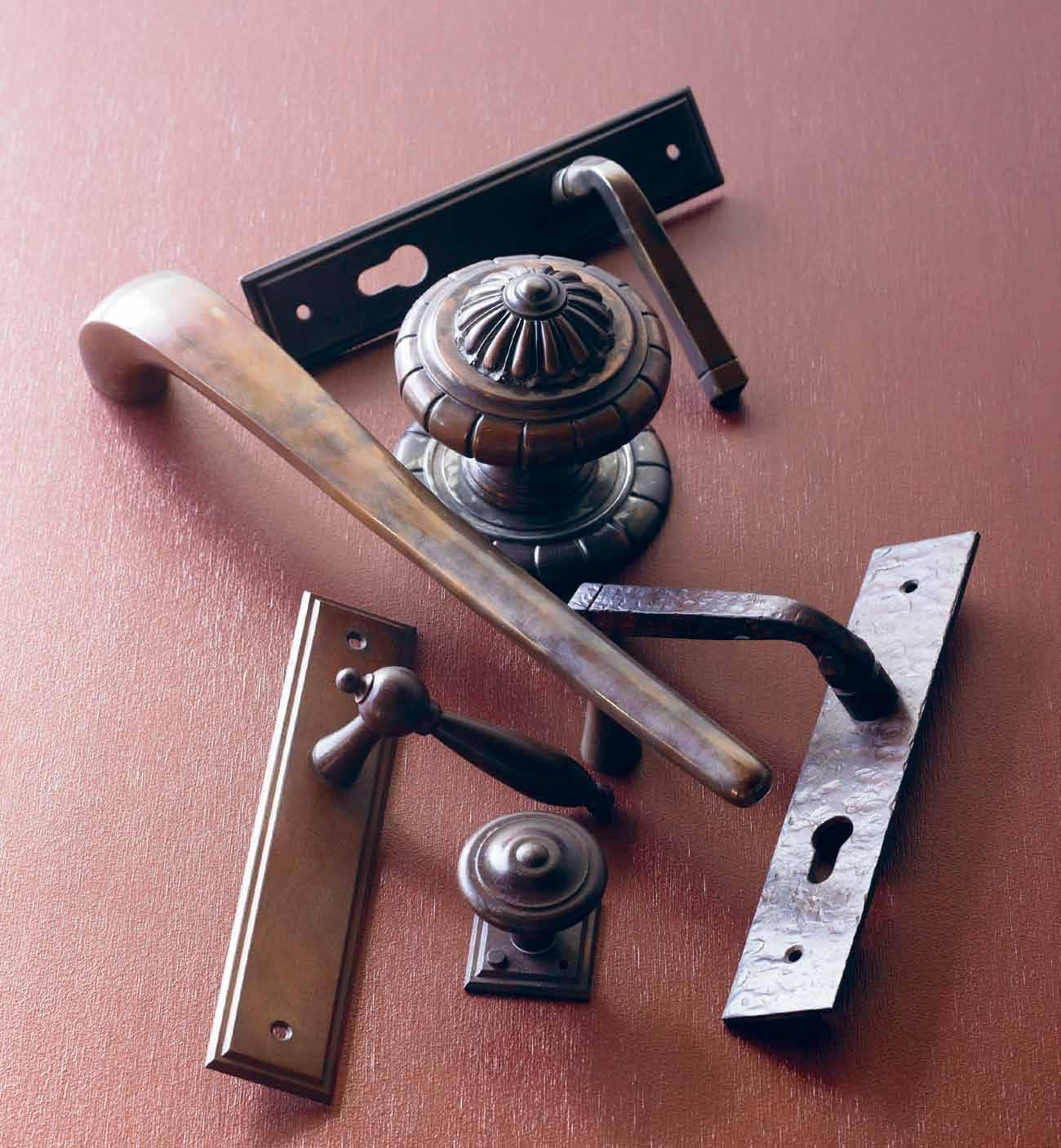 Aged copper, brass & waxed rust finishes Chant New Zealand, Brionne France & Fersa Argentina
Aged copper, brass & waxed rust finishes Chant New Zealand, Brionne France & Fersa Argentina
Eiffel Chong
The light in EIFFEL CHONG’s photographs evokes the landscapes of the great Dutch masters. His talent is to capture the often-neglected spaces between the private and the public realm. These images portray man as a producer, rather than as a consumer of the world around him.
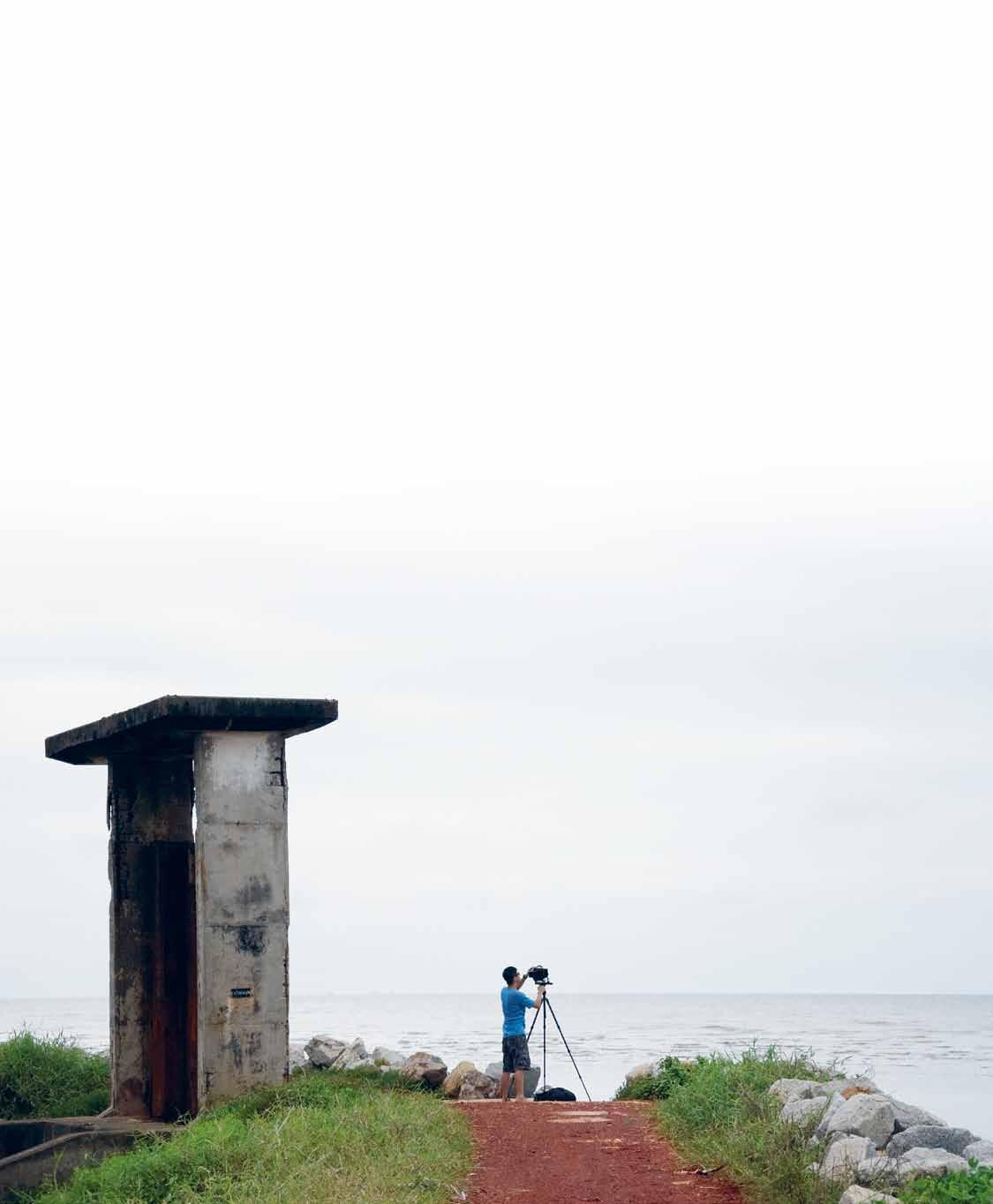
Portrait Waylon ling 2 . portrait # 87

previous | eiffel c H ong pH oTograpH eD by waylon ling. above | oil palm, koTa warisan from landscapes – a horizontal ligature mark (2008 ongoing) opposite | waTer Tank, serik kembangan #1 from landscapes – a horizontal ligature mark (2008 ongoing). issue #21 habitusliving.com
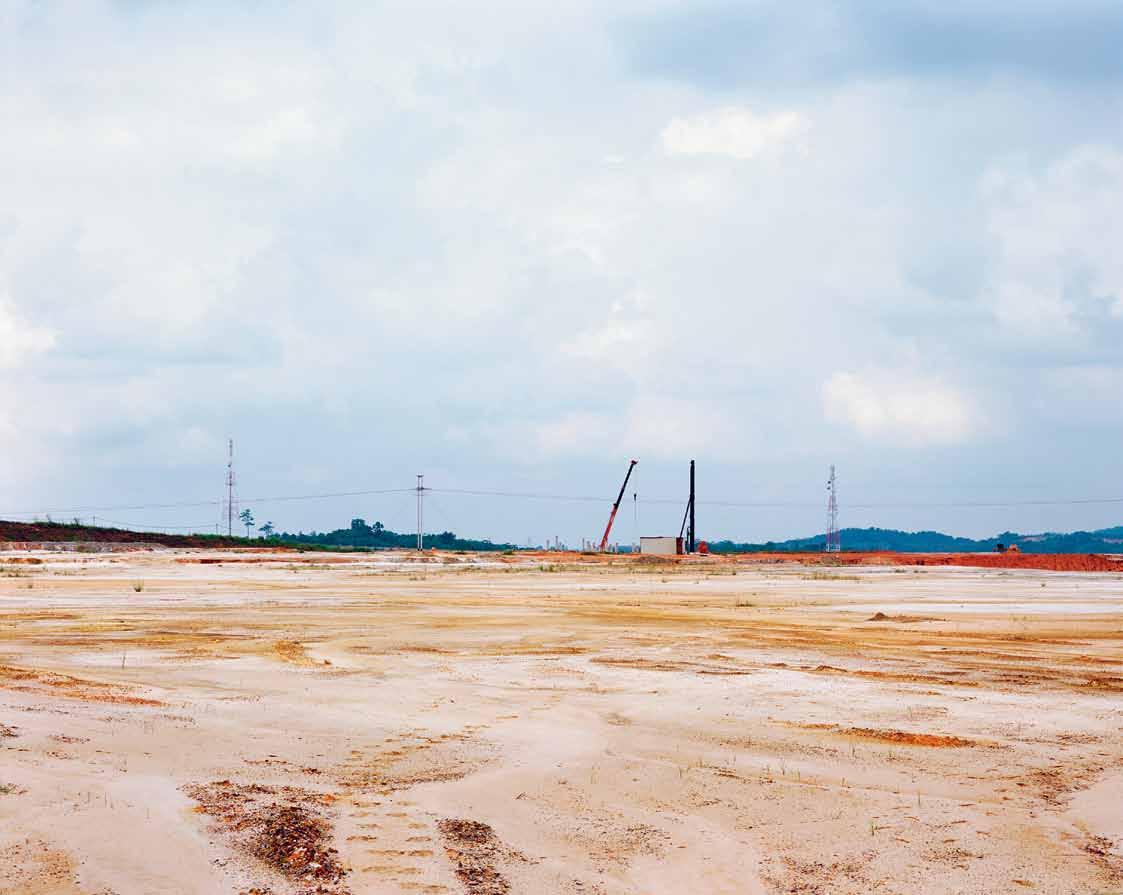
2 . portrait # 89
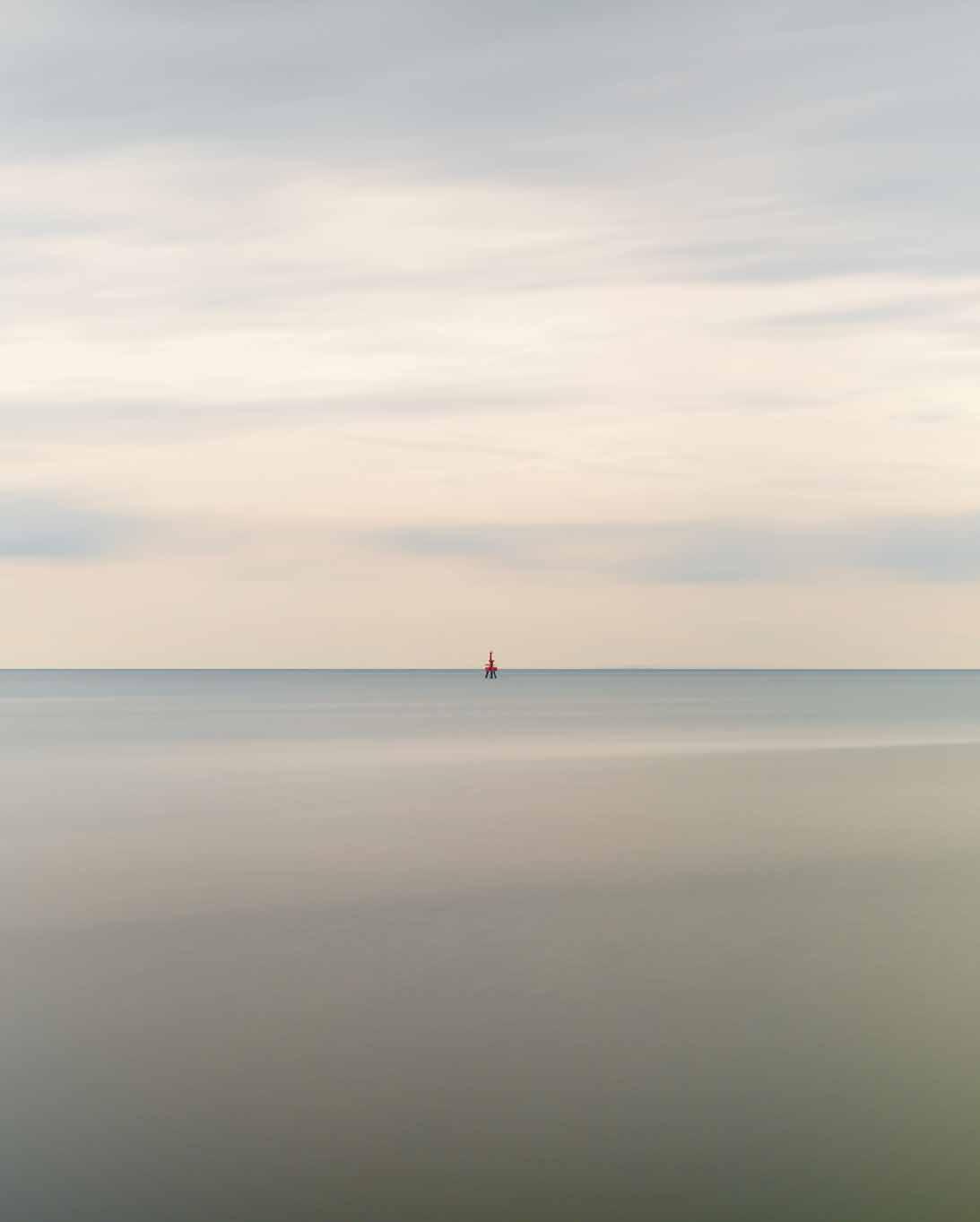
above | Tanjung kling #1 from seascape (2012 ongoing). opposite | Tanjong sepaT #3 from seascape (2012 ongoing). issue #21 habitusliving.com
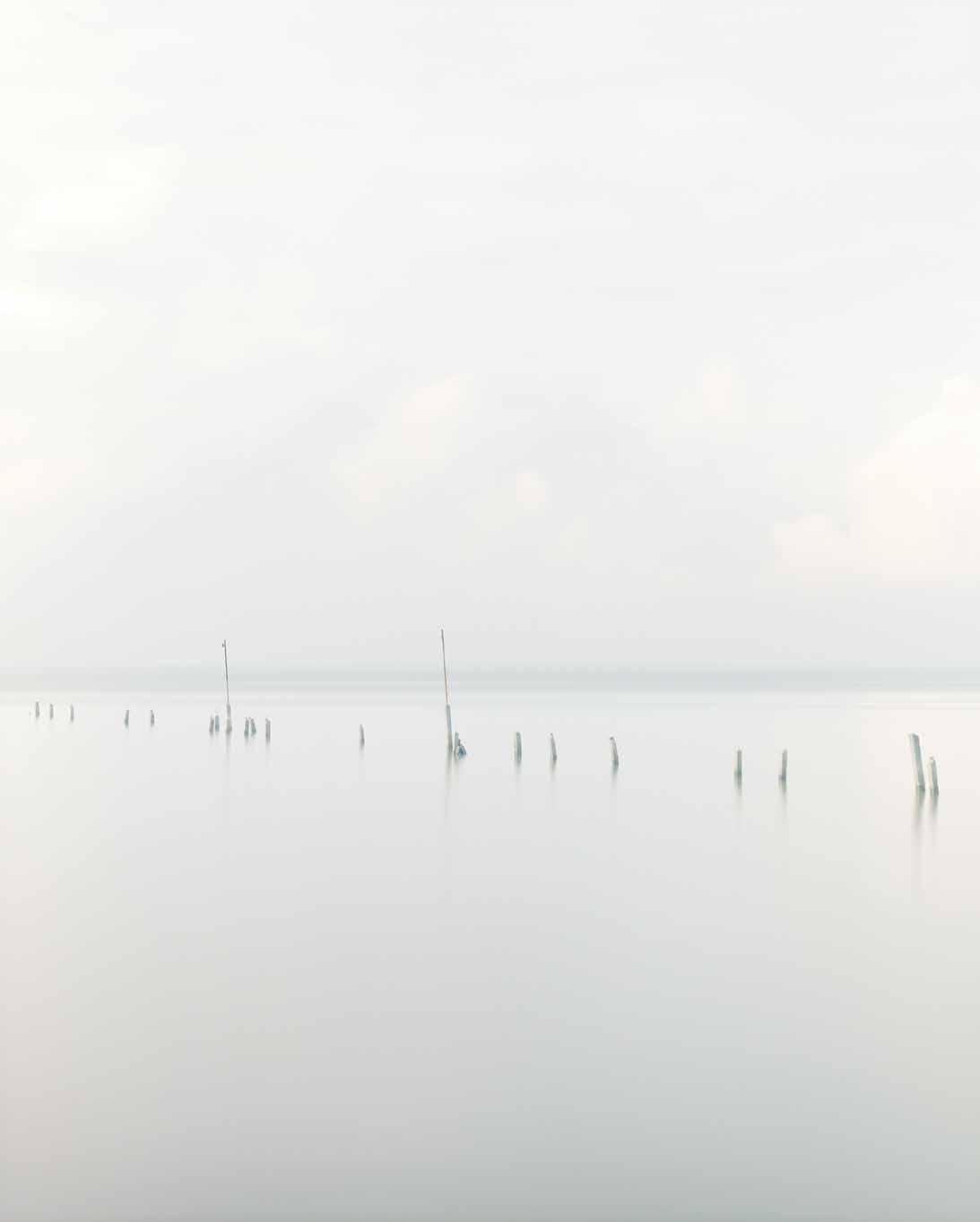
2 . portrait # 91
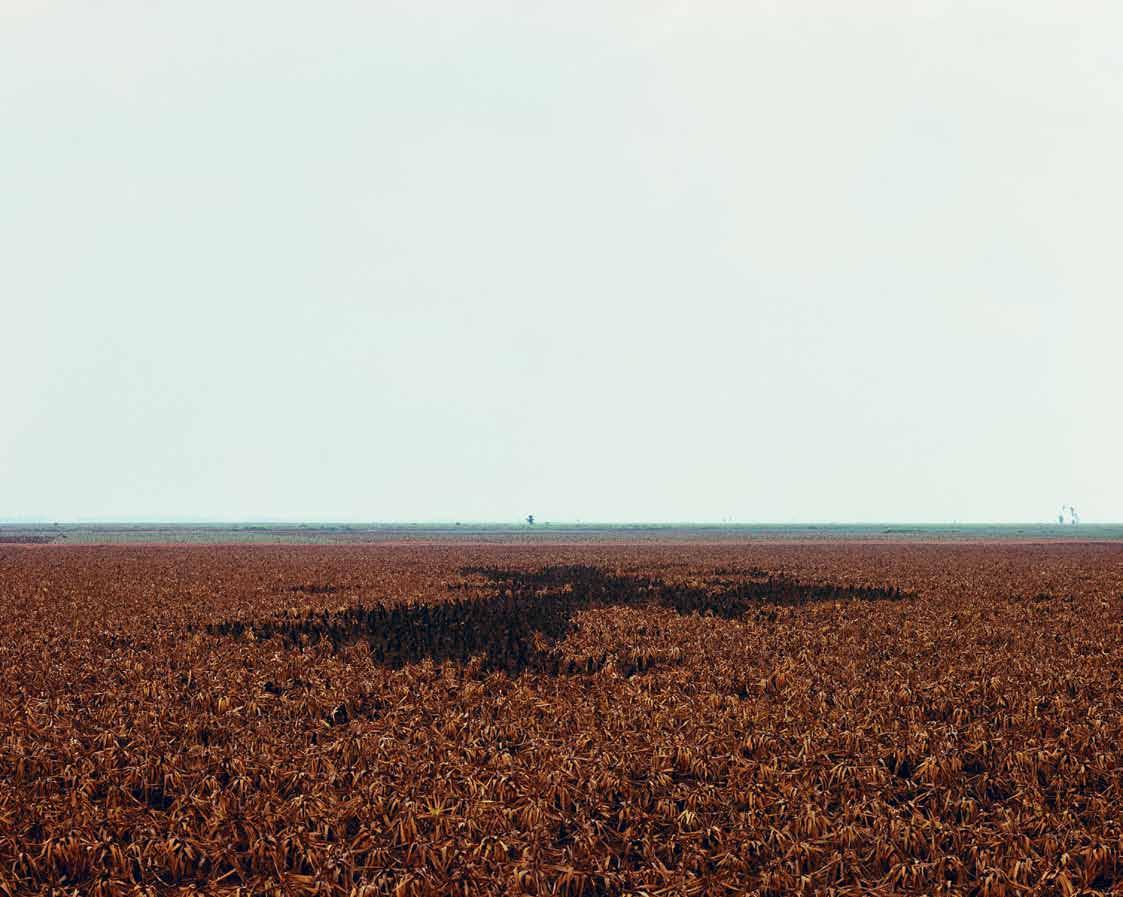
Meet Eiffel and read about his work at habitusliving.com/issue21/eiffelchong above | pineapple planTaTion, simpang renggam from landscapes – a horizontal ligature mark (2008 ongoing). issue #21 habitusliving.com
ONE TEAM DESIGNING BUILDING SUSTAINING
Landart Landscapes – one team delivering a holistic approach to the design, build and maintenance of creative and functional outdoor spaces. From pools, to outdoor kitchens and designer gardens, let Landart change the way you live. INFO@LANDART.COM.AU



LANDART.COM.AU Stay Connected
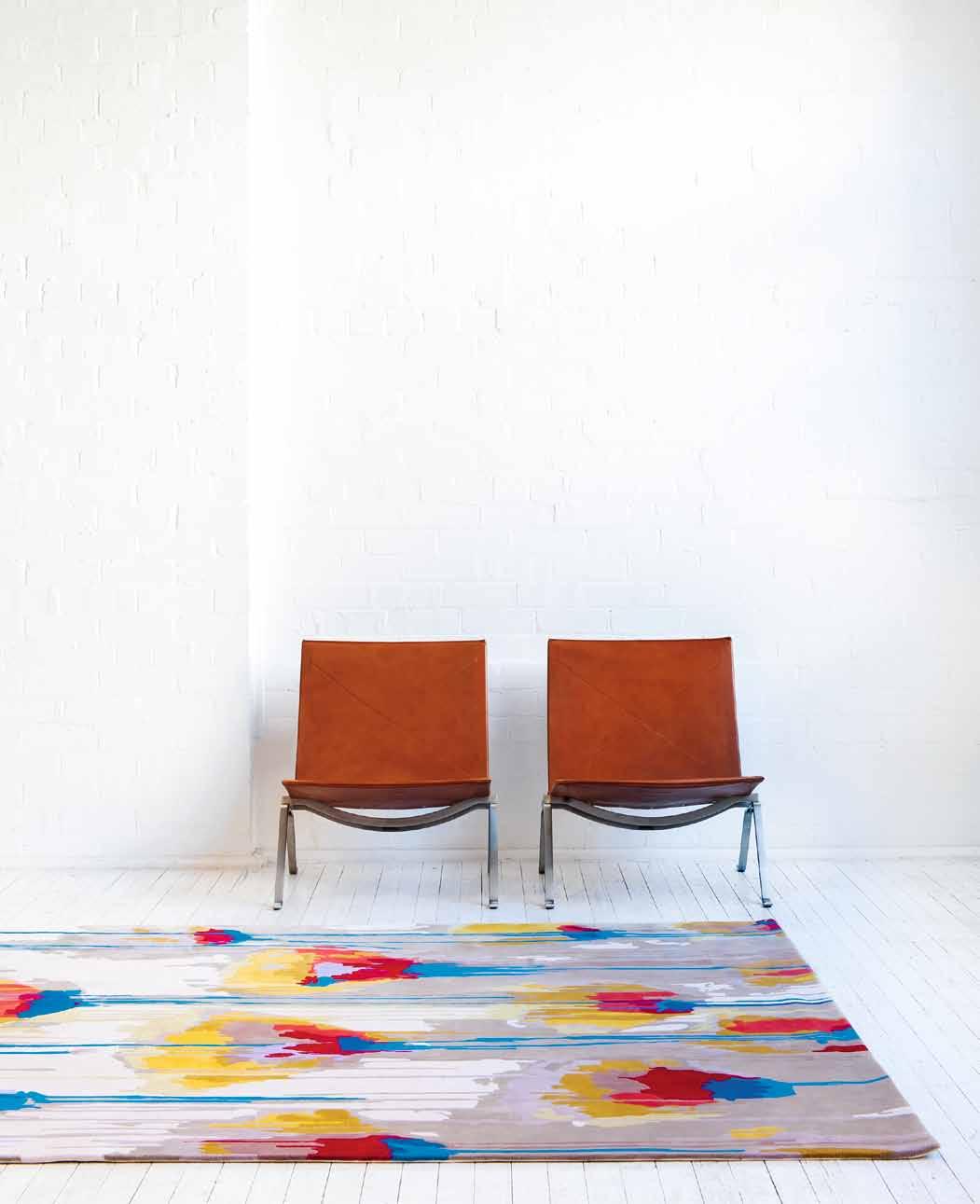
issue #21 habitusliving.com ABOVE & OPPOSITE | Adel Aide-bAsed Artist MArk lobert’s rug design, tAll PoPPy. Pk 22 chAir by
hAnsen, designed by Poul kjAerholM
Fritz
The Art of Design
In a 1974 interview, Milton Glaser, the famous American graphic designer, noted that while ‘design’ must convey a given body of information, the “essential function of art is to intensify one’s perception of reality.”
“Sometimes,” he continued, “these functions coincide, but in modern times they have only diverged.” In Glaser’s view, design is utilitarian in a way that art is not: design is the how while art is the end. For Glaser, the two endeavours would always be separate.
But, Designer Rugs has recently shown that Glaser’s view is today outdated. And in a field where creative collaboration is the key to great, intuitive design, Designer Rugs’ ability to marry these two endeavours is testament to their innovation.
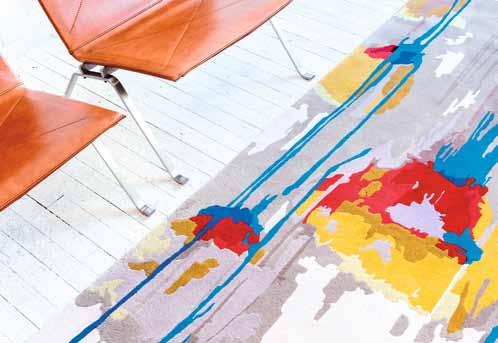
In a unique collaboration with three Australian artists – Tracie Worth, Derryn Tal and Mark Lobert – curated by well-known interior designer, David Anderson, Designer Rugs have released a limited collection of single piece designs that are completely original to the country’s rug market. Made from quality NZ wool and artificial silk, these unique rugs would add statement to any residential space or commercial environment. And like all of Designer Rugs’ products, all three of the Art & Rug design collection pieces can be custom made to suit any sized space or personal taste.
As an abstract contemporary artist, Derryn Tal’s techniques have always been unconventional. But a chance to work collaboratively, on a different medium, was for Derryn her most exciting venture. Her design, Fluidity, which retains all the paintbrush delicacies of her original artwork, speaks to Designer Rugs’ unique and inspiring vision.
Exploring chemical reactions created by mixing a variety of mediums, ranging from acrylics to inks, wax and bitumen, Derryn’s creativity now not only spans across painting and scultpure but also into contemporary rug design. Having exhibited in Sydney, Melbourne, New York and Italy – where she won the the Premio Ercol D’Este award for contemporary art – Derryn’s bold and dynamic
design is sure to set the industry alight, in colour and innovation.
“My rug will make a statement,” says Tracie Worth of her design, Birds of a Feather. “It will be the feature of a room,” Tracie continues, “rather than just blend in.” And perhaps there is no better way to describe these rugs than in Tracie’s words. For they do indeed provide statement, not only to a room, but also on the process of design itself.
Designer Rugs is in fact renowned for its collaborations with some of the most illustrious names in Australian design: including Akira Isogawa, Catherine Martin, Camilla Franks and Easton Pearson. But there is something profoundly unique and original about Designer Rugs’ latest collaboration. Because just like artworks, these rug designs have a personality and a story all of their own.
Just as Mark Lobert’s Tall Poppy design reminds people to stand loud, proud and dance for the joy of living, each of the Art & Rug pieces speak with their own message, and make their own design statement. Integrating bold and subtle nuances of merging textures of wool with the softness of artificial silk, each rug is expertly crafted in make and creativity. And their result: a powerful statement on the potential of creative collaboration.
Designer Rugs 1300 802 561 | designerrugs.com.au # 95 habitus promotion › designer rugs
In a unique collaboration, Designer Rugs have created an inspiring collection that is more art than rug design.
CONTRACT 0498 990 029
SYDNEY 02 9362 4736
MELBOURNE 03 9818 1403
NATIONWIDE 1300 01 61 81
The Black Collection offers lustrous black ceramic detailing for those seeking a discerning edge to their kitchen and bathroom. The Black Collection encompasses Perrin & Rowe’s traditional kitchen and bathroom collections and is exclusive in Australia through The English Tapware Company.
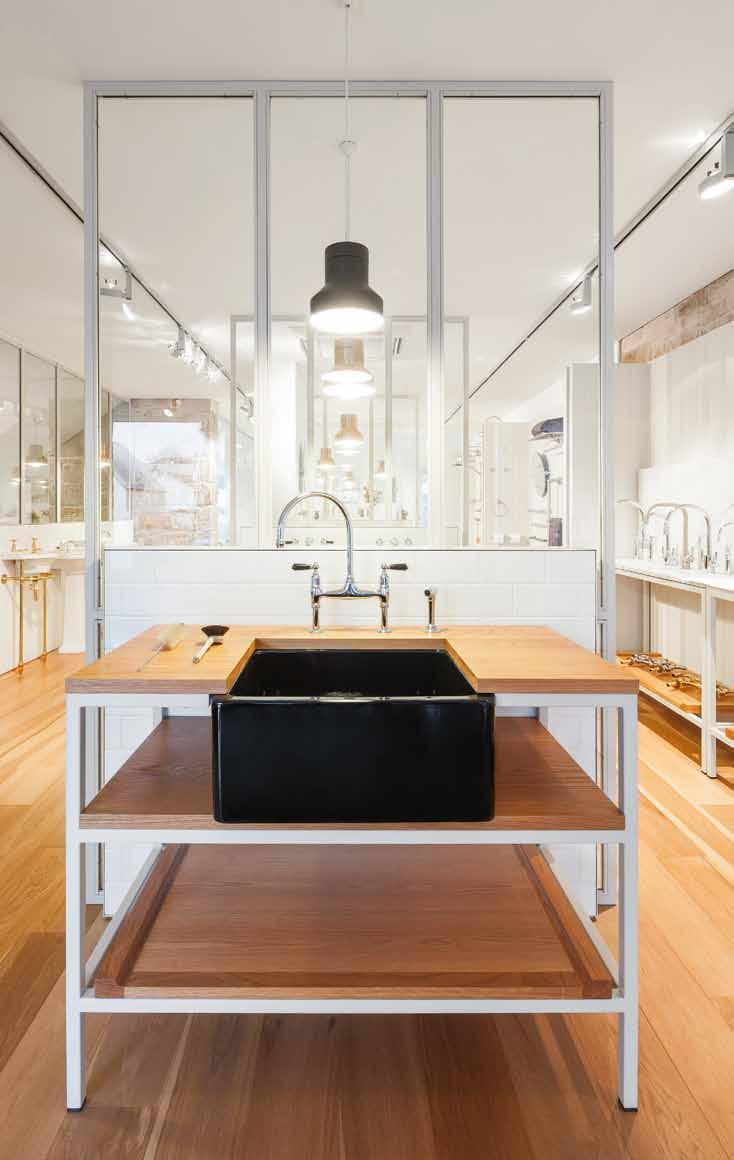
Available on all our kitchen and bathroom classical lever handled tapware, what is traditionally white porcelain can be ordered in black porcelain. All tapware finishes are available with the black handles: Chrome, Nickel, Pewter, Gold, English Bronze and uncoated bare brass.
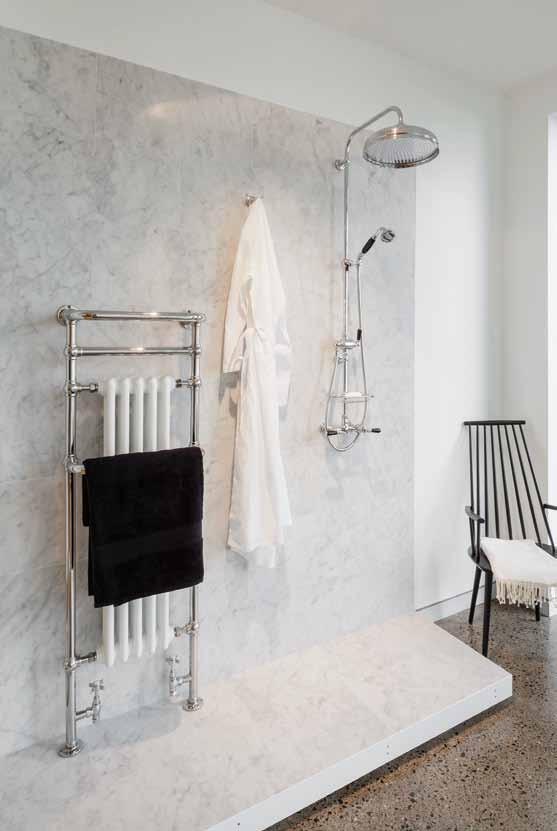
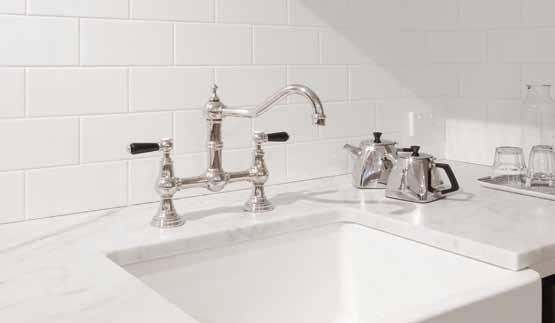
Spaces, places, ways of living
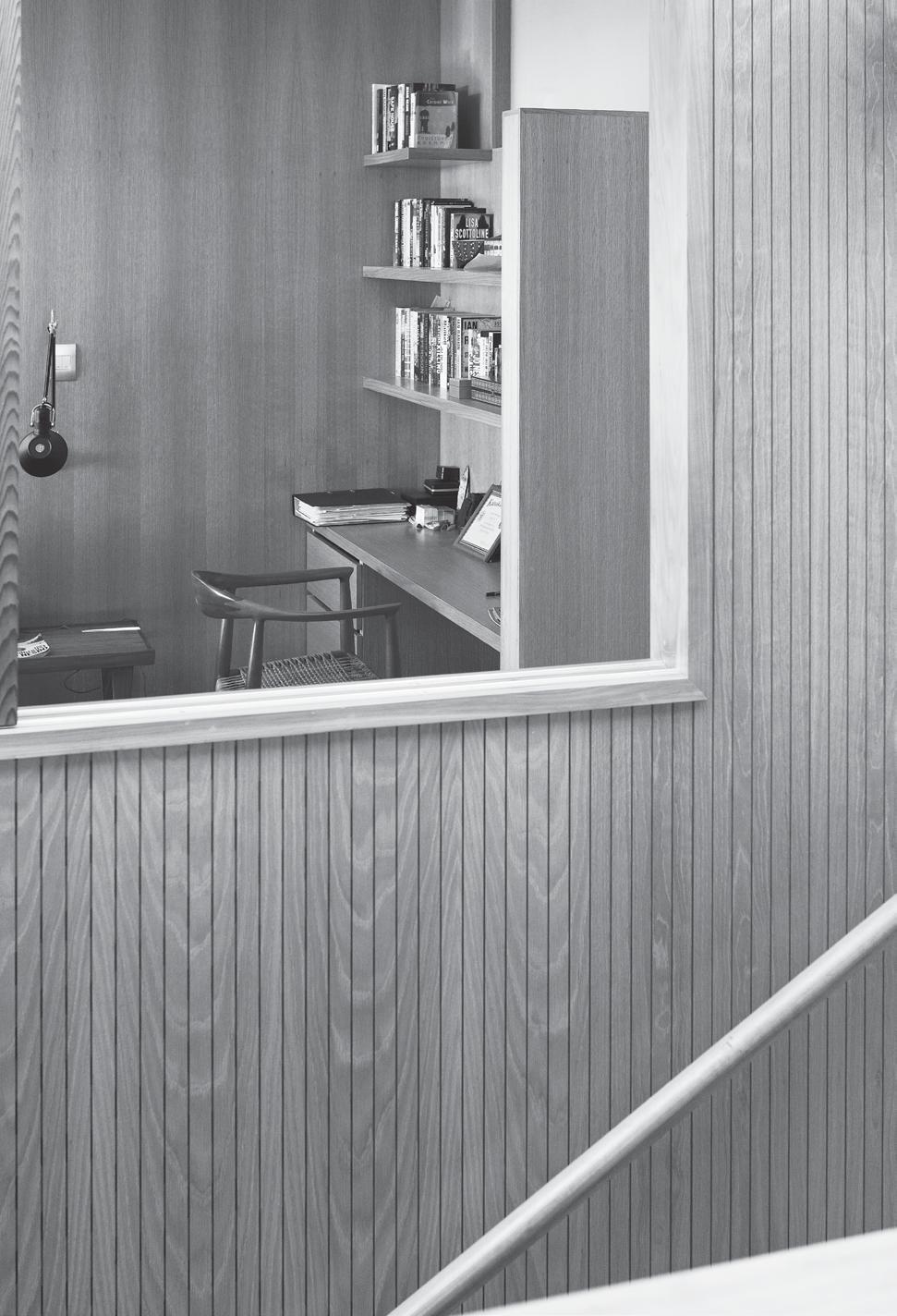
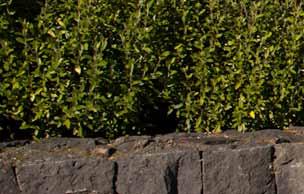
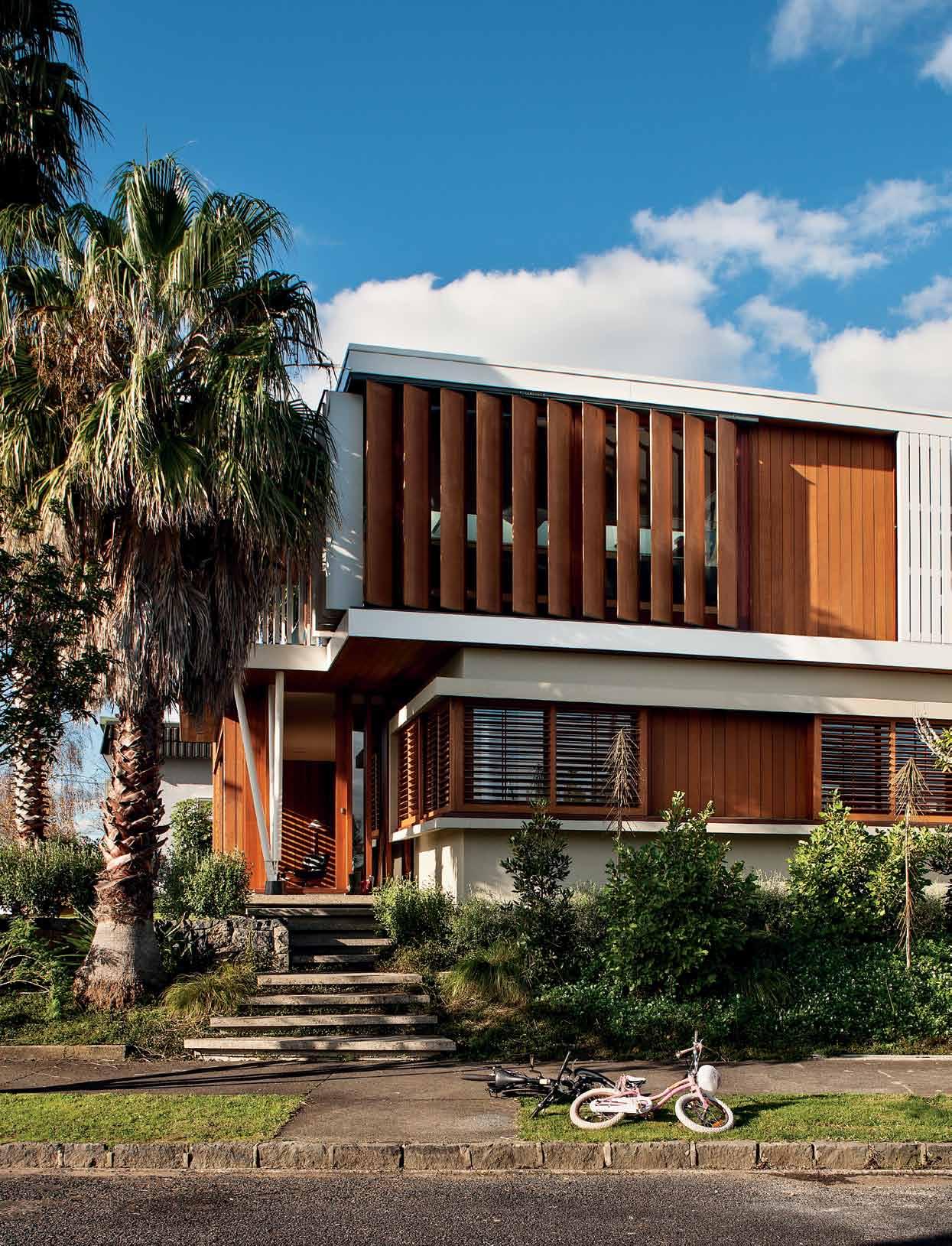
issue #21 habitusliving.com
Street life
With a nod to mid-century Modernism, this harbour-side house in AUCKLAND is lightweight, abstract and tuned to its site. ANDREA STEVENS visits architect and owner Jane Priest, of LOCHORE PRIEST ARCHITECTS , to discuss privacy, openness and designing for family life.

text Andre A StevenS | photogr A phy Simon devitt
3 . on location # 99
on this quiet crescent in Westmere, Auckland, architect Jane Priest and partner Darcy Price have built a house for the long-term. With their daughters currently five and seven, they have mapped out how the house might adapt as their children grow, to the day when it is just the two of them again. Multifunctional rooms, sliding doors and screens allow spaces to change use, and connect or be screened. This inherent flexibility is read in its ‘kit-of-parts’ – boxes, panels and louvres coded in white or stained timber – devices that control not just the social environment, but also the weather conditions.
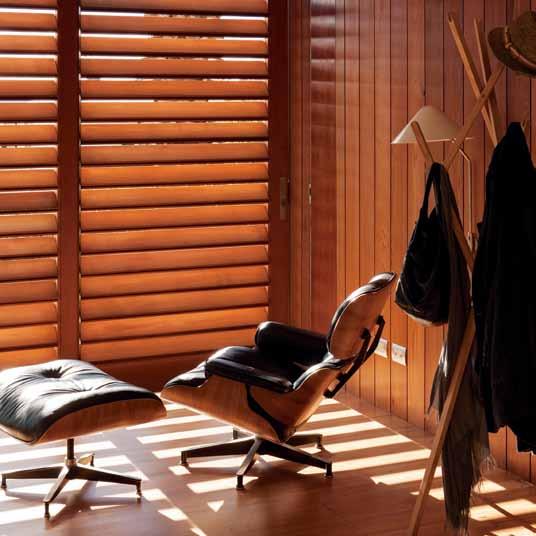
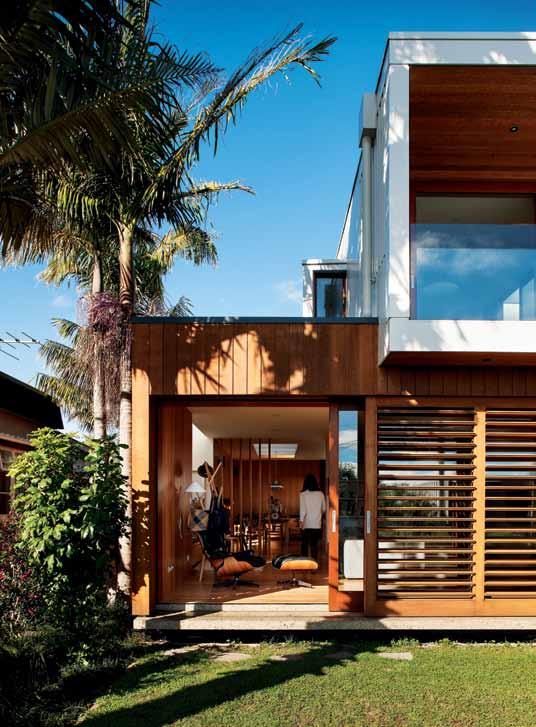
For all its flexibility and modern appearance, it is in fact built on the bones of an existing 1940s stucco cottage. They have retained some of the original room layout, and refurbished and extended the original native timber floor, but in all other respects it is a new house. A tracing of the old form is readable in elevation as the base on which the second storey now sits, and in the new stucco wall along the street edge.
Retaining the old footprint enabled them to remain close to the eastern boundary and maximise outdoor space on other parts of the site. So from this boundary, they built right across the site to the street boundary – it is a corner site – leaving green space to the north and to the south. The northern yard is elevated above the street with a low retaining wall and hedge that gently layers back, rather than block the road and footpath. “We wanted to be open to the street,” explains Jane. “It is such a great area for kids on their scooters and bikes, that we wanted to connect with that and not create a blind corner.” They experience this sense of community daily as their kids play with friends and neighbours fluidly between the front yard and the footpath.
Creating openness, however, meant privacy had to be managed. Jane has done this by layering the house elevation with recesses, overhangs, screens, planting and, somewhat atypical for this style of architecture, a judicious use of glass. This has created an intricate and beautifully modelled building with light and shadow at play internally and externally. Horizontal sliding screens and
previous | An o Pen PAth to the front door connects the house directly With the street. this gesture is reinforced by l AndscAPe designer PAtrick stokes loW And l Ayered Pl A nting. above | the house is stePPed doW n A long the e A stern boundA ry. s kylights bring in the M orning sun A nd MA intA in PrivAcy fro M the neighbours. below | lArge sliding shutters filter light in the living roo M tiMber is used extensively internAlly for WArMth And texture. opposite | fixed louvre bl Ades define the boundAry bet Ween the living And dining roo M s. b eyond, A built-in se At is WAshed in light.
issue #21 habitusliving.com
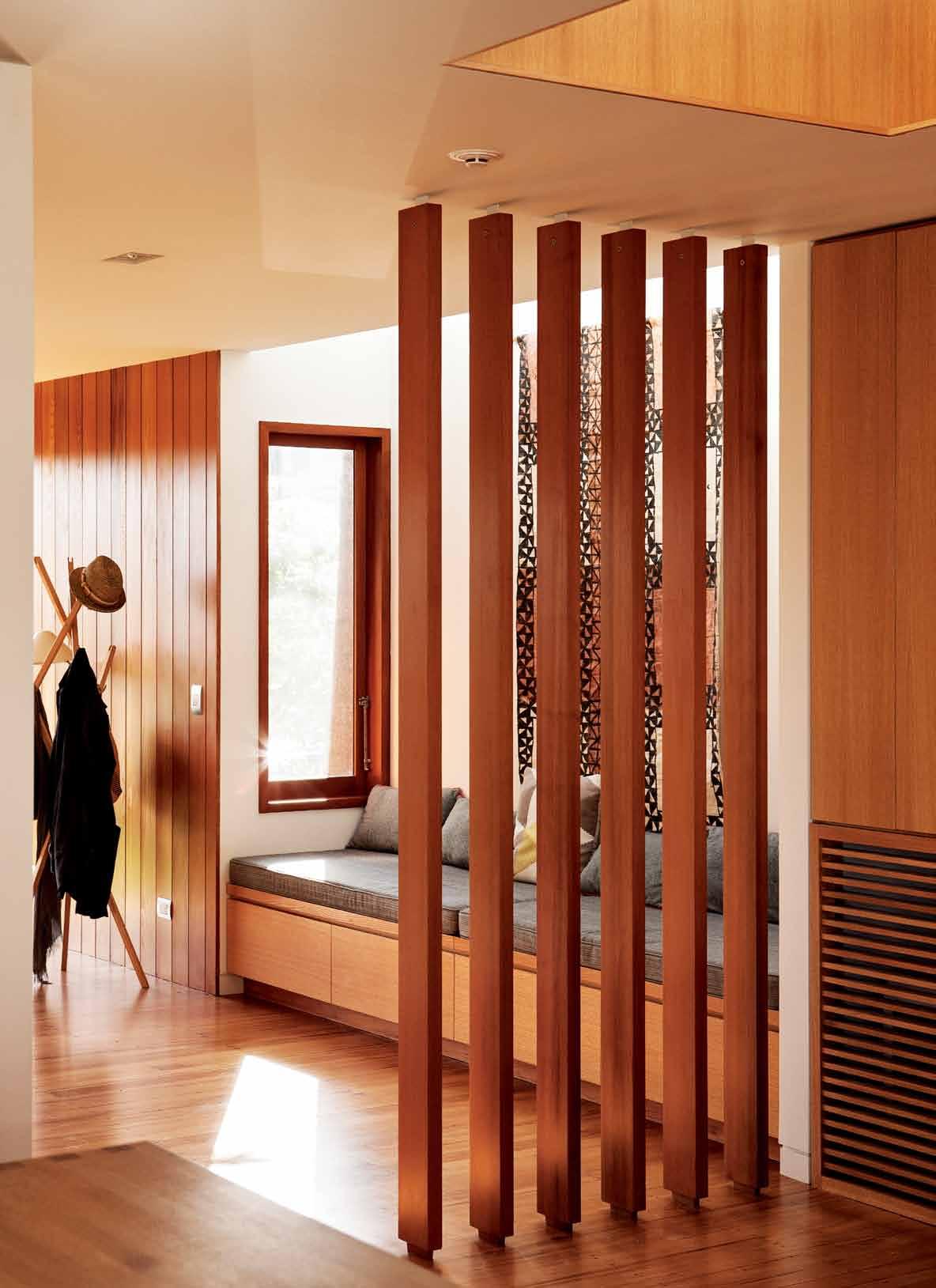
3 . on location # 101
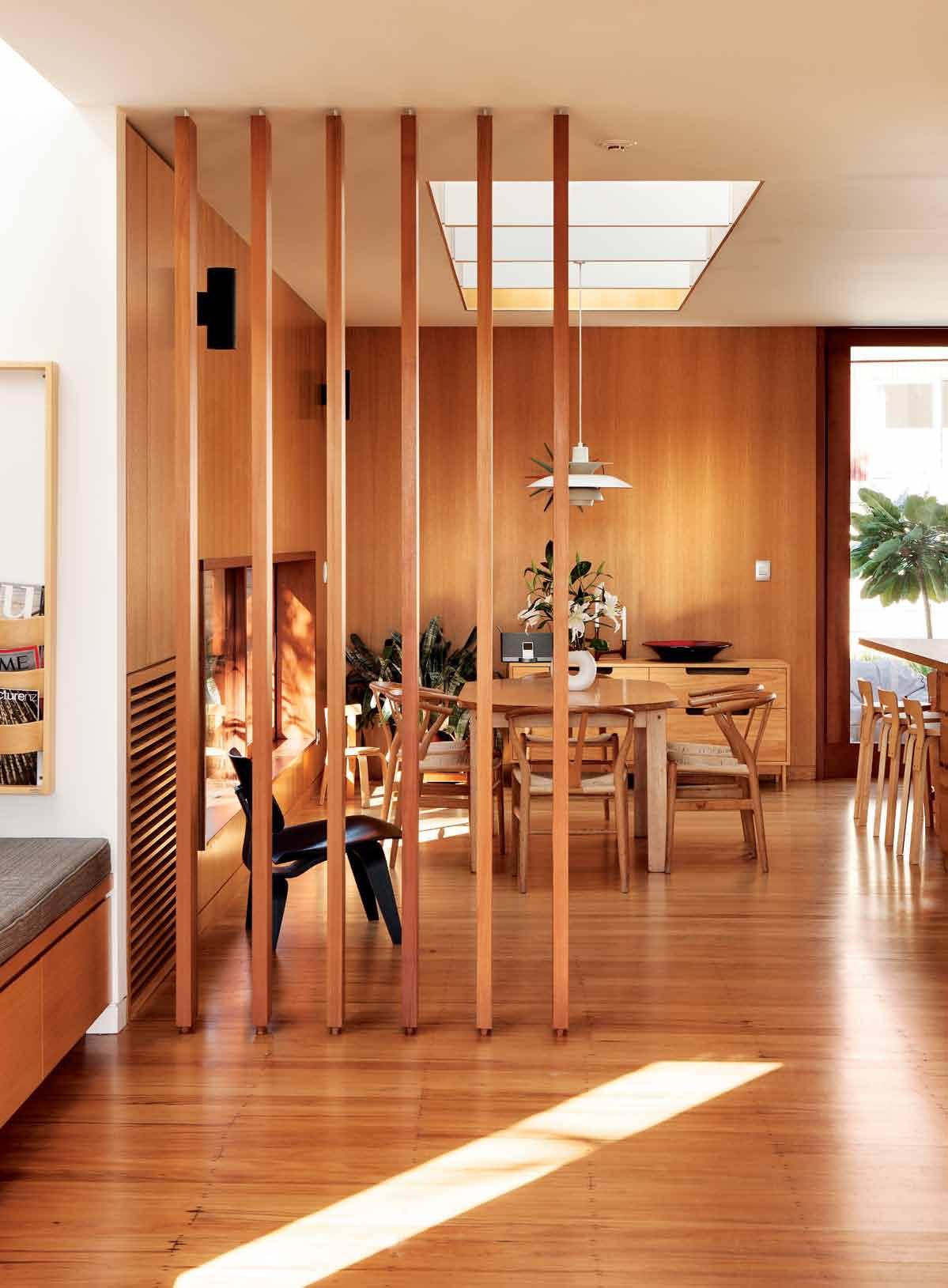
issue #21 habitusliving.com
Multi-functional rooms, sliding doors and screens allow spaces to change use, and connect or be screened.
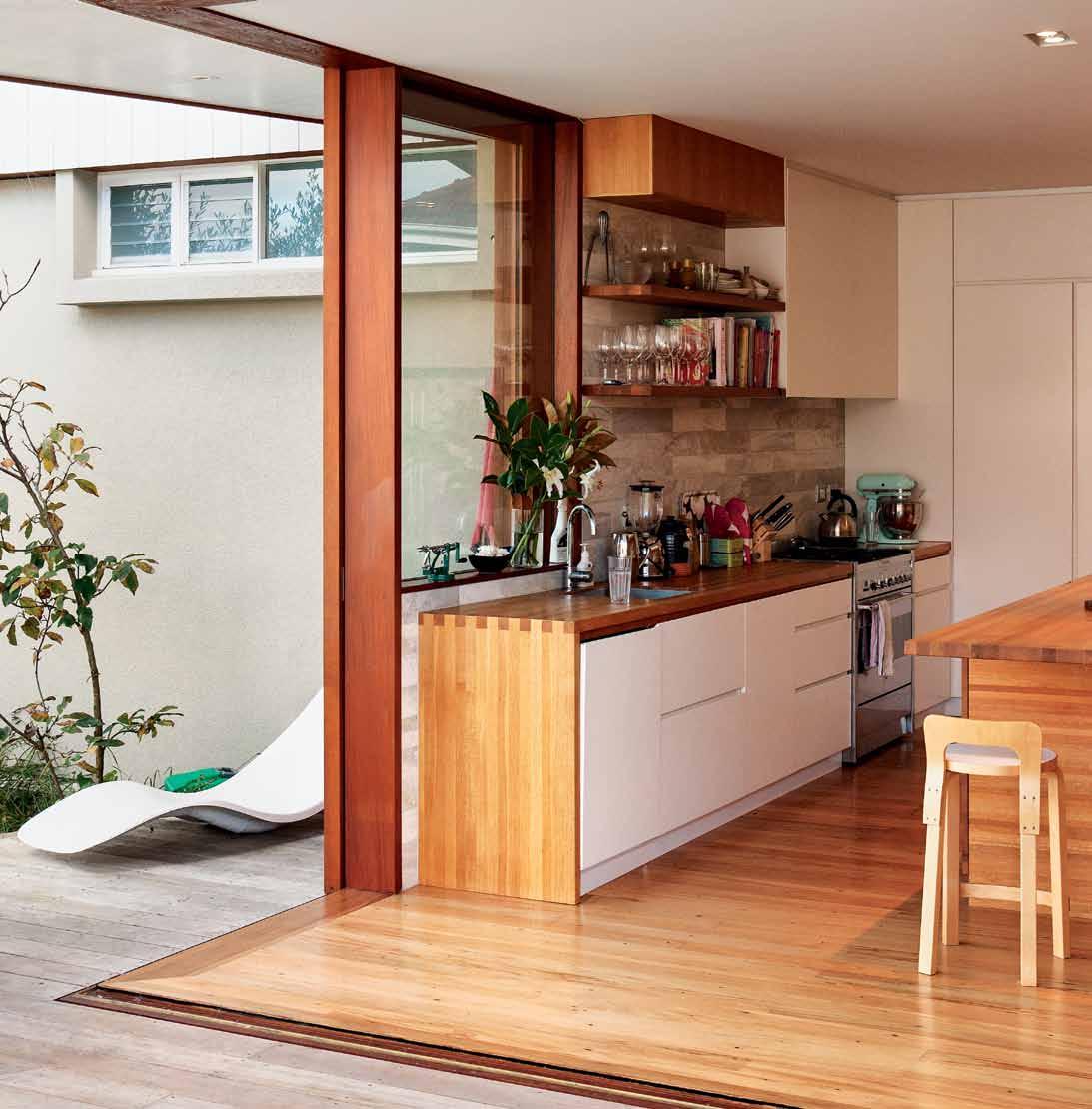
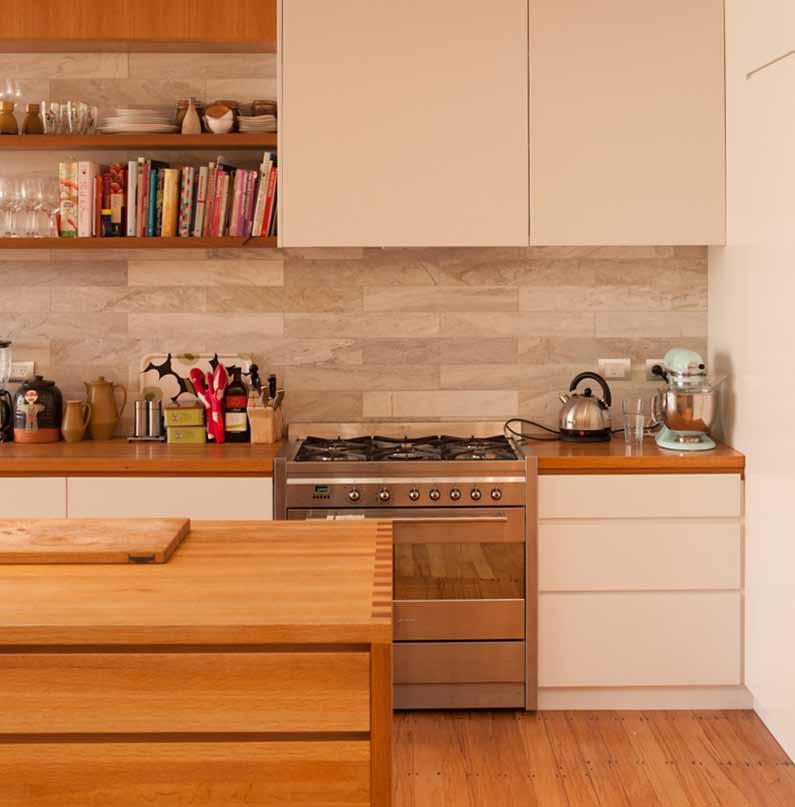
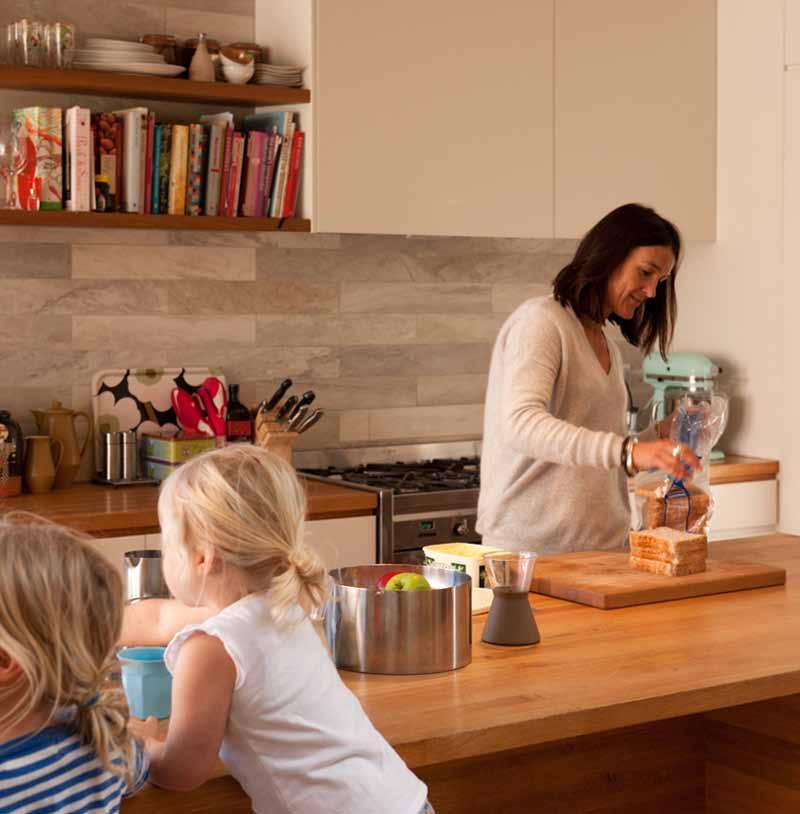
above | the kitchen corner slides AWAy to Provide Access to the P ool deck. opposite | i ndirect light fro M A bove A nd fro M the side cre Ates A re A l gloW to the ri M u floor A nd quA rter-cut oA k Ply WA lls. 3 . on location # 103
vertical pivoting louvres mean a variety of light and privacy levels can be achieved depending on the weather, time of day, and activity within.
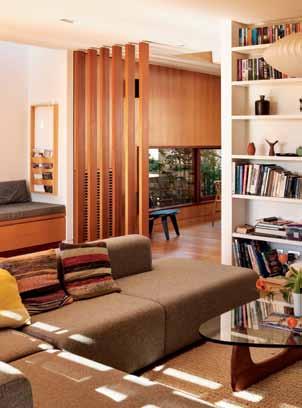
“Designing a house for my own family has been an organic process,” describes Jane. “We moved into the original house just over five years ago, and ideas have been able to meander, evolve and be reworked. Darcy and I want to be here for the long term, so we needed room for the children to grow without creating redundant spaces and vacant wings once they leave home.”
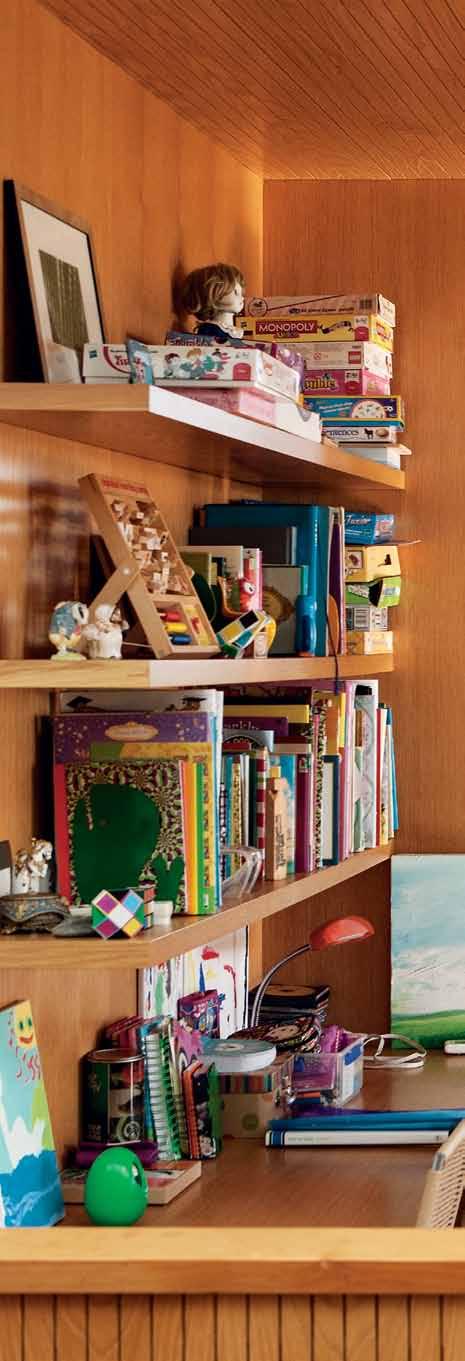
They have built the space they need now –four bedrooms and a second lounge upstairs – but Jane has split them between floors so the house can be occupied in different ways at different times. At the moment the girls share a bedroom upstairs adjacent to the main bedroom, and next to a living room-comeplayroom. Downstairs, one bedroom is used as an office and the other as a guest bedroom. However, when the girls get older, they will move downstairs and have a bedroom each, and the office and guest bedroom functions will move upstairs. This will give Jane and Darcy a private living space or study to retreat to when they have a bunch of rowdy teenagers downstairs. Jane has also sketched how
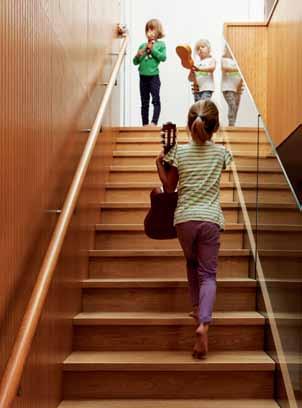
JA ne | ARCHIT eCT & R e SIDen T issue #21 habitusliving.com
Successful planning means that there is no idle space.
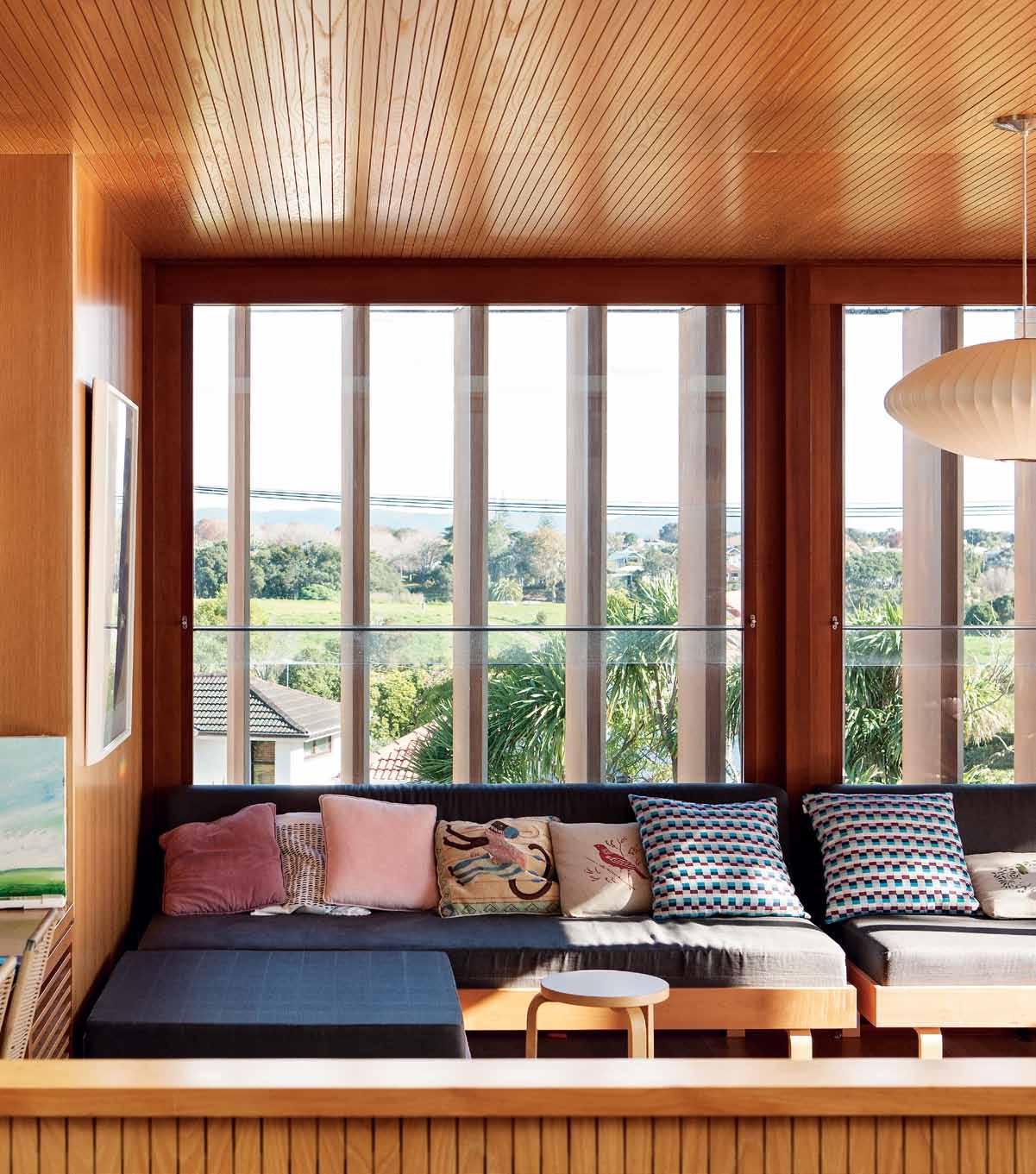
opposite left | A WA ll of built-in shelves in the living roo M screens the kitchen beyond. opposite
| the MA in stA ir
the house
the
above | uP stA irs is A fAM ily lounge A nd study W ith vie W s north over the h A rbour A nd W est toWA rds the WA itA kere rA nges. 3 . on location # 105
right
divides
through
centre.
entry living Dining K it CH en l AU n Dry be Droom 1 2 3 4 5 6 b At H room De CK CA r P ort P ool Dre SSing room 7 8 9 0 q ground floor upper floor above | floor Pl A ns. opposite above | the MA in bedroo M o Pens onto A b A lcony W ith vie W s Across the inner h A rbour. Art Work by d ick frizzel: tiki Print opposite below | the MA in stA ir serves A s A n A rroW, to P -lit Atriu M g l A ss screens borroW light for the MA in bedroo M 1 2 6 7 9 0 8 6 5 3 4 2 7 7 q 6 6 8 issue #21 habitusliving.com
they can turn the downstairs bedrooms and bathroom into a studio flat for when the girls are no longer at home, an opportunity that Auckland’s new Unitary Plan might allow in the future. 1
As well as allowing for this switch of use between upstairs and downstairs, Jane has divided the house into two halves with a doubleheight stairwell and entry space. This small top-lit atrium brings light deep into the plan, used to maximum advantage upstairs where light spills into the lounge and main bedroom. It also allows a split downstairs between public lobby and office, and main living rooms. “The floor plan is economic,” reflects Jane. “Careful planning and circulation design has provided us with a flexible house that accommodates a busy family, and the many visitors we have during the course of our week. Successful planning means that there is no idle space.”
Devices that make the house adaptable in plan are repeated on the outside to control light, climate and privacy. Louvres and sliding screens are combined with careful skylight placement to create a beautiful play of light.
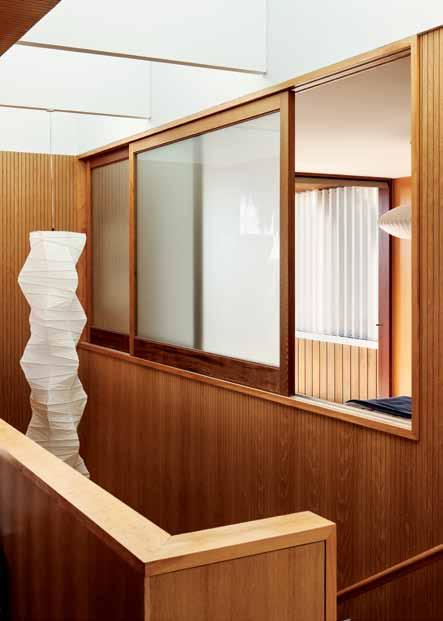

3 . on location # 107
The sequence of four spaces that run north to south – the semi-public front yard, living room, kitchen-dining, and then a private southern courtyard with swimming pool – are like the four seasons. e ach threshold is filtered, and the progression creates a sequence from hot to cool, so that living shifts from the warm rooms in winter to the cool rooms and swimming pool in summer.
There is surprisingly little glass in these rooms: none of the wall-to-wall, floor-to-ceiling expanses of Californian modern. Instead, openings are measured for connection and views, and walls are used to wrap and create niches for furniture, books and objects. The eastern wall is quite close to the boundary, so the architect brings in natural light with skylights and a low Japanese influenced window. With their soft light and ply-lined walls, the rooms feel cosier and more intimate than the experience in more open, glazed rooms.
Through architectural dexterity, this house manages to be open and sunny, capturing views of the harbour, all the while retaining a lot of privacy on its exposed corner site.
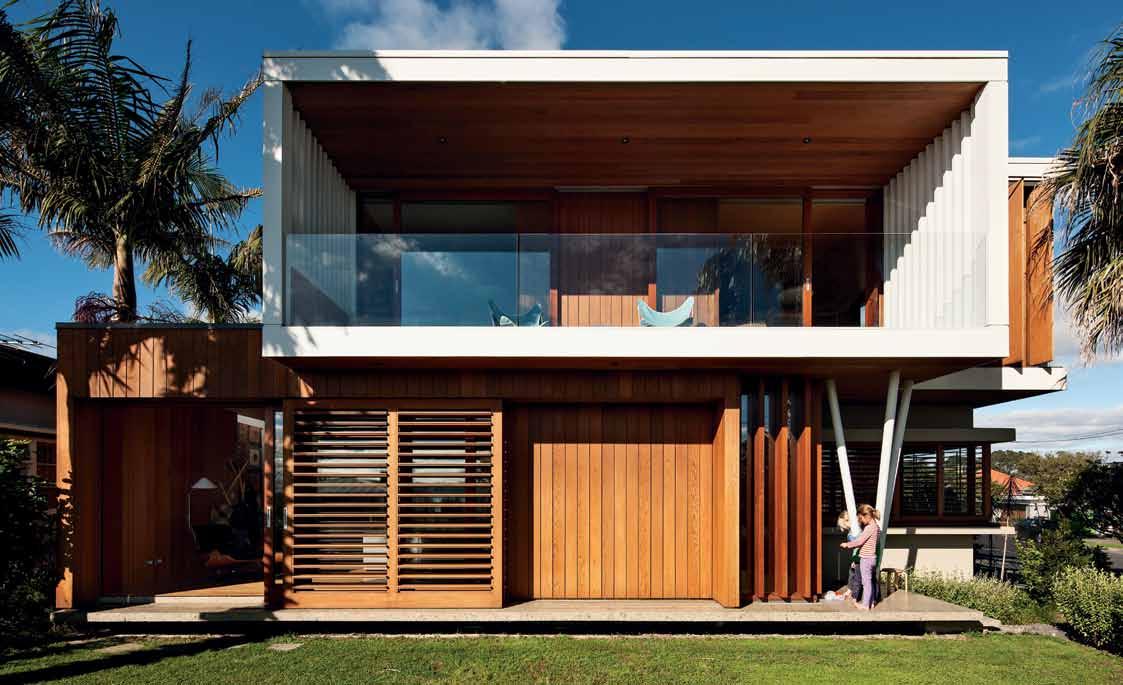
1The Auckland Unitary Plan aims to consolidate 12 existing local government plans and identify key strategies for achieving a liveable city of a million people.
drop box
Architect Lochore Priest Architects design te AM Jane Priest, Melanie Lochore builder Barton Builders l AndscAPing Patrick Stokes
LOCHORE PRIEST ARCHITECTS
(64) 21 302 254 lochorepriest.com
furniture
In Kitchen, Alvar Aalto bar stools from Thonet, and Hans Wegner Oak Wishbone chairs from Corporate Culture. In Bedrooms, bunk bed, day bed and main bed all designed by Lochore Priest Architects and supplied by Pilo. In Lounge Suite, original eames lounger, ottoman and aluminium group chair from Matisse. PP 501 Hans Wegner chair from Bromhead Design, and original Mahogany noguchi table from Matisse.
lighting In Kitchen, Louis Poulsen PH5 suspended light from Bromhead Design and Halcyon recessed down lights from Concept Lighting. In Bathroom, Halogen downlights from Lighting
Direct. In Living Area, George nelson Bubble Lamps and noguchi designed Akari hanging lamp from Matisse. Joergen Gammelgaard VIP light for Danish co. from Bromhead Design. Black wall lights
from Concept Lighting. In Bedroom, bedside Tolomeo light from e CC Lighting.
finishes
In Kitchen and Bathroom, elba marble tiles from Artedomus. e xterior nuralite’s 3P warm roof double membrane installed by Gunac.
fix ed & fitted
In Kitchen, oven and range hood from Smeg, and dishwasher from Asko. In Bathroom, tapware by Paini, and bath and basin by Duravit from Metrix. White brick wall tiles and Italian glass Blend nuvole mosaics from Heritage tiles. Oak timber Fabricator Masterchef cabinetry from John’s Kitchen Makers. Generally throughout, windows and doors made from Western red cedar by Mcnaughton’s joinery, and fixed double glazed skylights from APL Vantage.
above | the cA refully M odelled for M s of the northern elevAtion A re Picked out through relief, MAteriA l A nd colour contr A st. issue #21 habitusliving.com
“Consider me a big fan,” says Priest of her Alvar Aalto bar stools. Designed by the famous Finnish designer for Artek, this bar stool certainly has a distinct timeless appeal that can seamlessly assimilate into a variety of spaces. “The quality of construction is just so great – it is robust enough to endure the demands of a young family,” continues Priest, “and the aesthetic of soft timber curves is one that is found throughout the house.”
Continued in Priest’s own bunk bed design, the use of sustainable new Zealand timber provided a material that would not only stand the test of children, but would allow for this beautiful product to be seen throughout the house. “I was initially flabbergasted by the lack of quality bunk bed designs in the market,” says Priest of her design, “I was looking for a bed that was not constructed out of any toxic material, and one that was new Zealand made.”
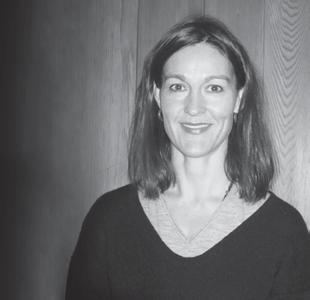
“I wanted the bed to be of a quality that would last for at least the 15 years of childhood,” continues Priest, “one that could have another lifespan – cradle to cradle as opposed to cradle to grave.” Made out of solid timber and with Osmo oils that are non-toxic, Priest’s design is both innovative and functional, suitable for children and their design hunter parents.
And just like the Blend nuvole mosaics, Priest’s girls love them. By choosing pieces that are elegant, organic and practical, Priest has created a home that lives in both design and practicality.
(Clo Ckwise from top left)
Custom Wooden bunk bed AvAil A ble fro M Pilo, Pilo.co.nz
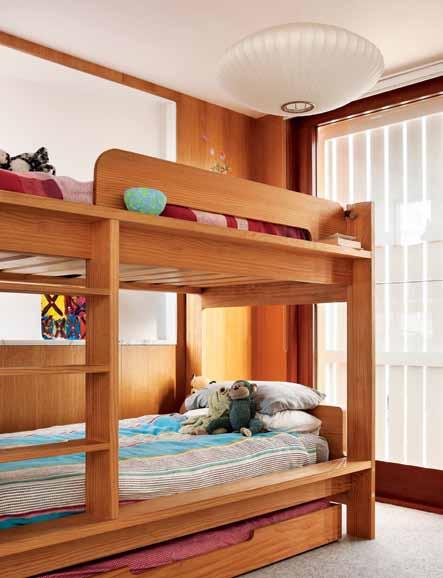
ph5 suspended light designed by Poul h enningsen for louis P oulsen, fro M bro M he A d design, bro M he A ddesign.co M
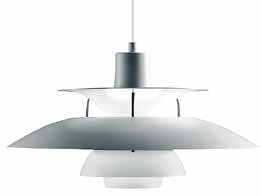
Artek k65 Counter stools designed by A lvA r AA lto, fro M thonet, thonet.co.nz. A lso AvA il A ble fro M
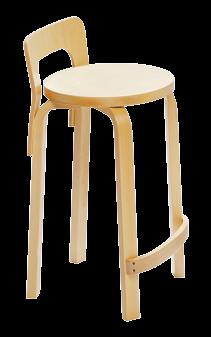
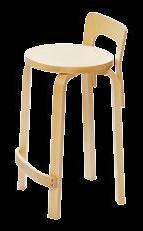
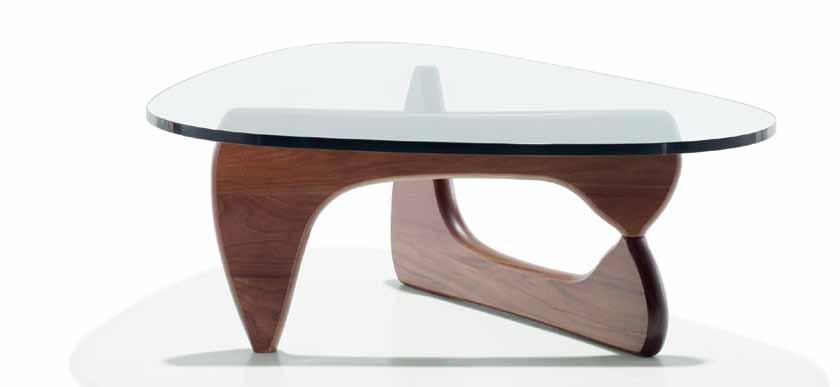
A nibou, A nibou.co M Au
stACk bonded And itAliAn gl Ass blend nuvole mosAi C tiles 300x100 tiles heritAge tiles, tiles.co.nz
nogu C hi ACC ent tA ble design ed by isAM u noguchi for herMA n M iller fro M MAtisse, MAtisse.co.nz
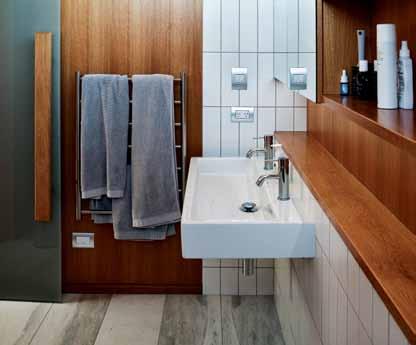
focus
wESTmERE HOUSE in
As both architect and resident, Jane Priest had a clear and distinct vision for her Westmere House. Wanting a home that could grow and evolve alongside her family, Priest ensured every piece was considered, both in terms of adaptability and design.
3 . on location # 109
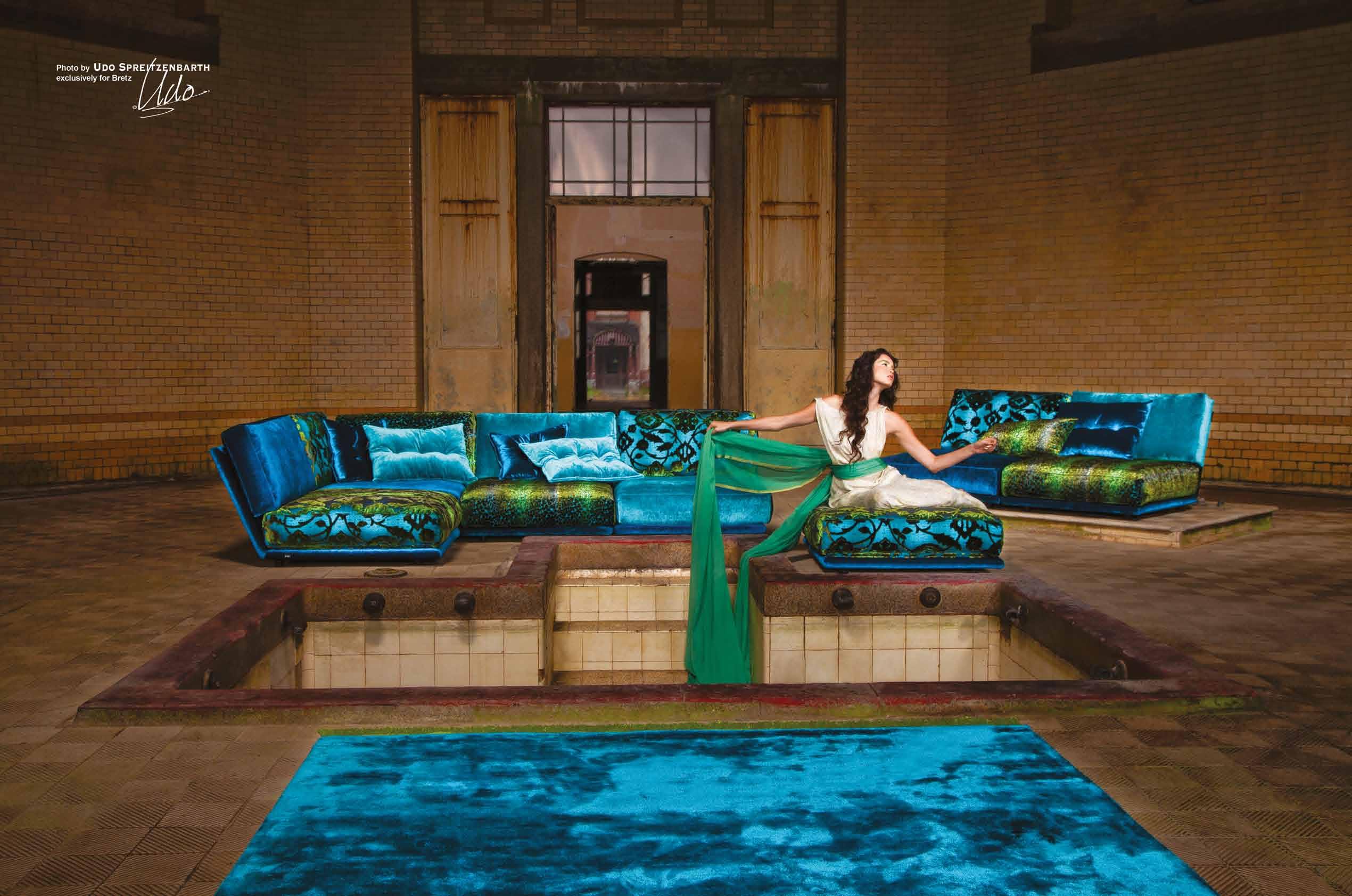

GERMAN MANUFACTURER · SINCE 1895 · www.bretz.com.au Flagship Showroom · 16 Neild Ave Rushcutters Bay NSW 2011 · 02 8354 0306 · info@bretz.com.au
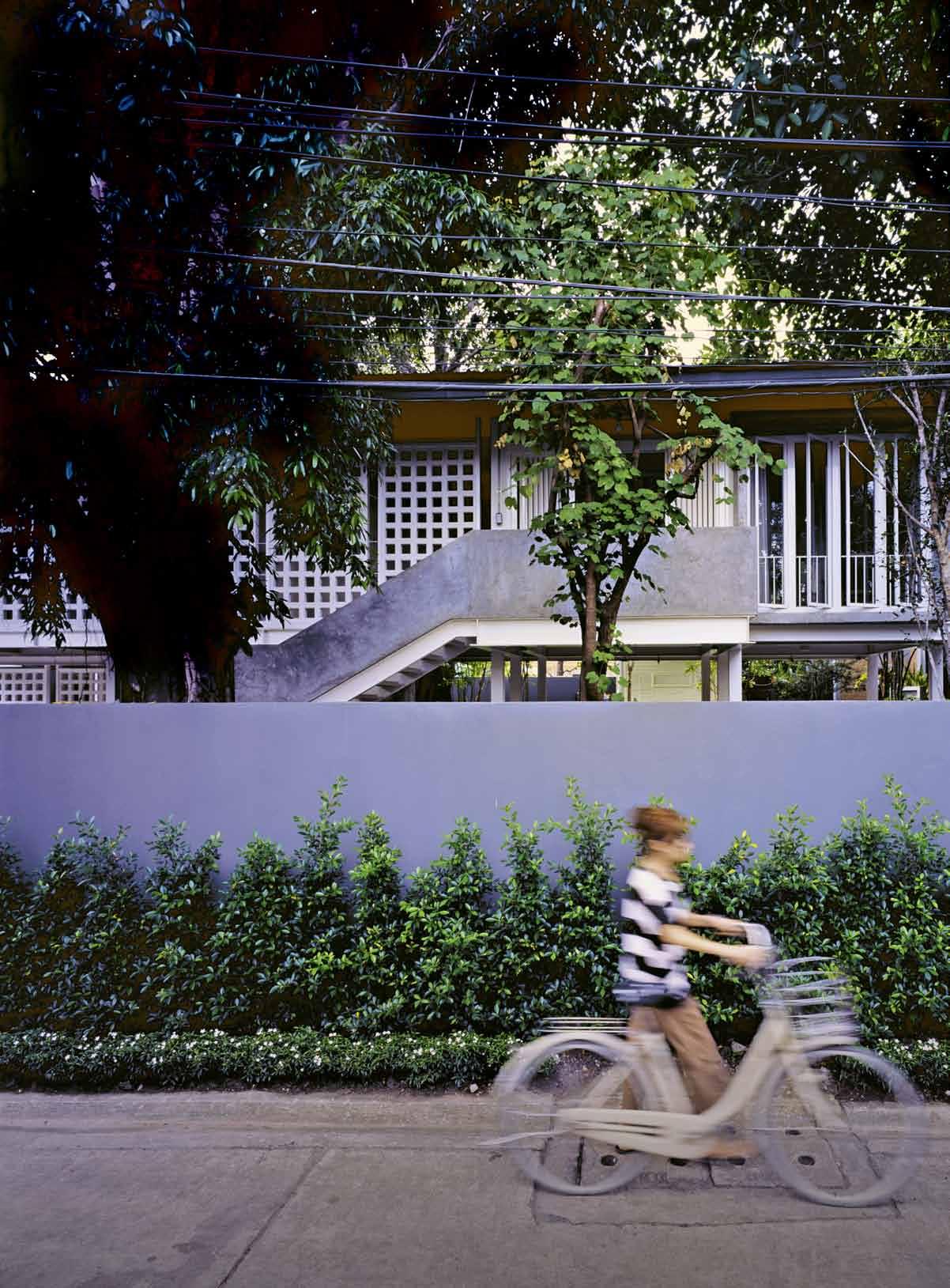
issue #21 habitusliving.com
Space for living
They say it’s an ill wind that blows no good. So it was with the Bangkok floods of 2011 which gave architect, TONKAO PANIN, the opportunity to re-design her extended family compound. PIRAK ANURAKYAWACHON reports on how Tonkao’s newly rebuilt compound is both sustainable and appropriate for an expanding family.

text & photography pirak a nurakyawachon 3 . on location # 113
Before paying a visit to this new residential compound by Tonkao Panin, it might pay to read her book, Architectural Spatiality (2009), in which she examines the relationship between space and cladding – or enclosure – a major issue in architectural discourse during the 19 th Century from Semper to Loos. Panin’s conclusion is that architecture is a dynamic relationship between space and enclosure.
Following the disastrous Bangkok floods in November 2011, only two things remained of architect, Tonkao Panin’s family compound. The first were some large Banyan trees many decades old, which provide ample shading. “We had many mature trees,” says Tonkao. “They were planted when the first house was being built, like the largest Banyan tree at the front of the house. My mum had picked up the seeds from outside the Faculty of Archeology,” in the building next to the Faculty of Architecture where she taught.
Tonkao’s mother had designed the original timber house 40 years ago. It was added to and modified over the years, on a property of about 1,200 square metres. The structure was on an old slab on the ground, which was quite a bit lower than the road level, and with a canal out the back. “Whenever there was heavy rain, the house would be flooded,” remembers Tonkao. “So when the big flooding occurred, we saw that this would be a long-term problem, and since restoration works would probably take as much time as building a new house altogether – and we still would be faced with the same problems – we decided to build new houses instead.”
The family decided to plan the design around the old Banyan trees. The other relic of the old house is a small storage building with a lean-to roof, which is now clad in weathered timber boards that were recovered from the old house. They are like slivers of memory that the
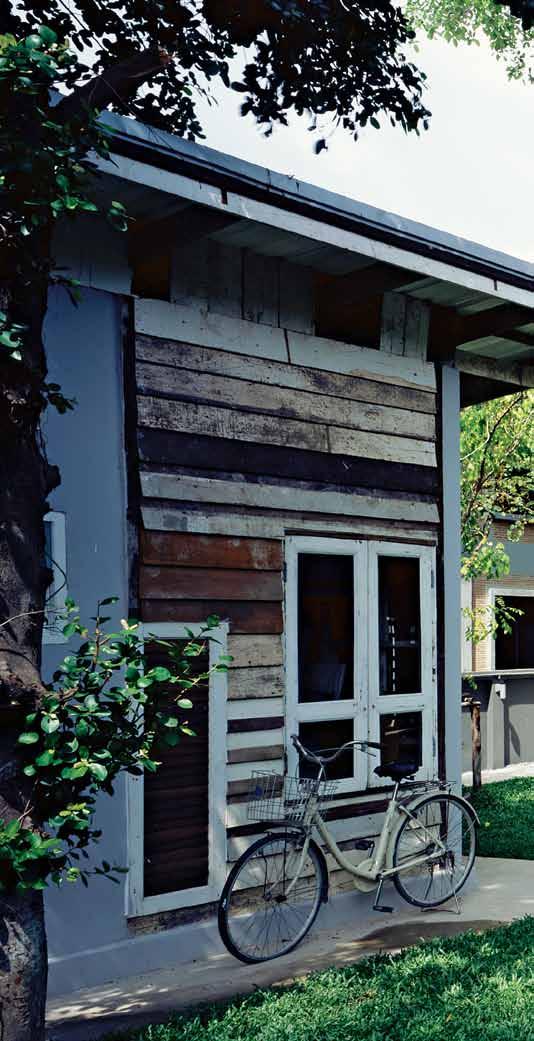
The family decided to plan the design around the old Banyan trees.
previous | The living S paceS on The a B ove-ground floor floaT among The TreeS aB ove | The l-S haped hou S e enclo S eS The cenTral courT yard. The STorage B uilding in The foreground i S clad wiTh TimB er B oard S from The old hou S e. B elow left | from The
eaST corner The T wo S eparaTe B uilding S are vi S iB le: The
one for
B
|
T
issue #21 habitusliving.com
fronT
darker
Tonkao, The whiTe for her parenTS
elow right
Tonkao TeaS ing her five year old niece, manee, who liveS nex
door.
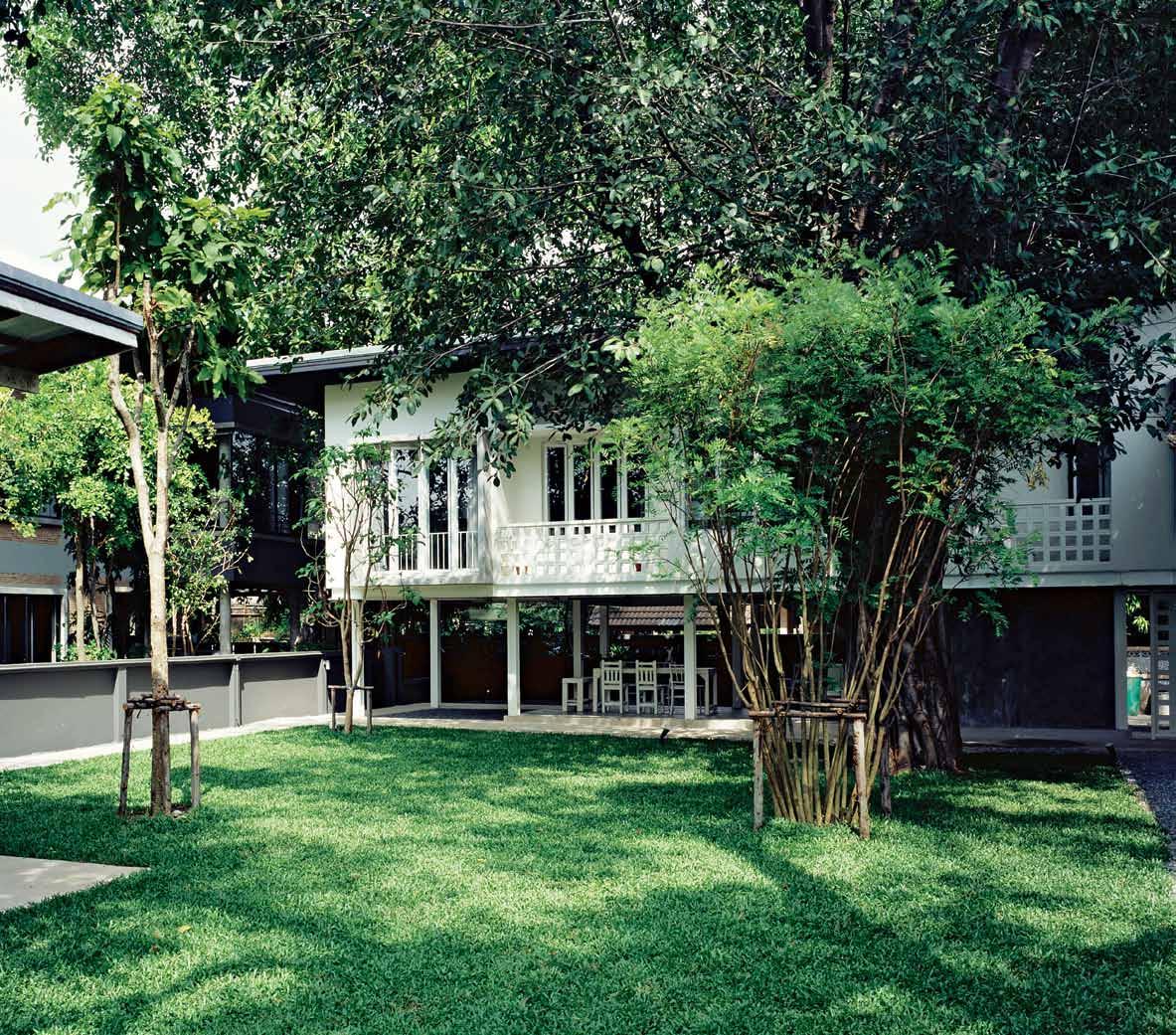
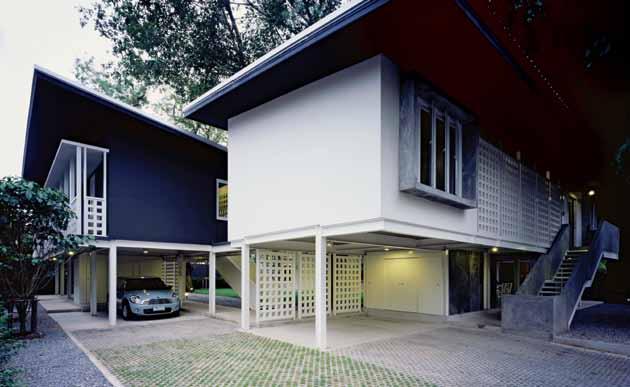
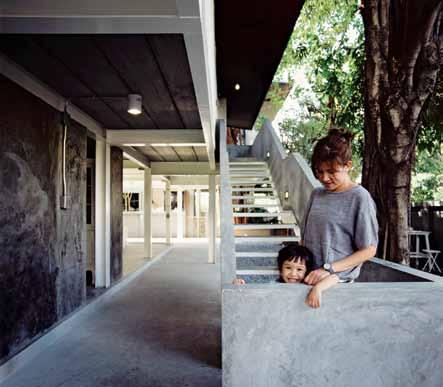
3 . on location # 115
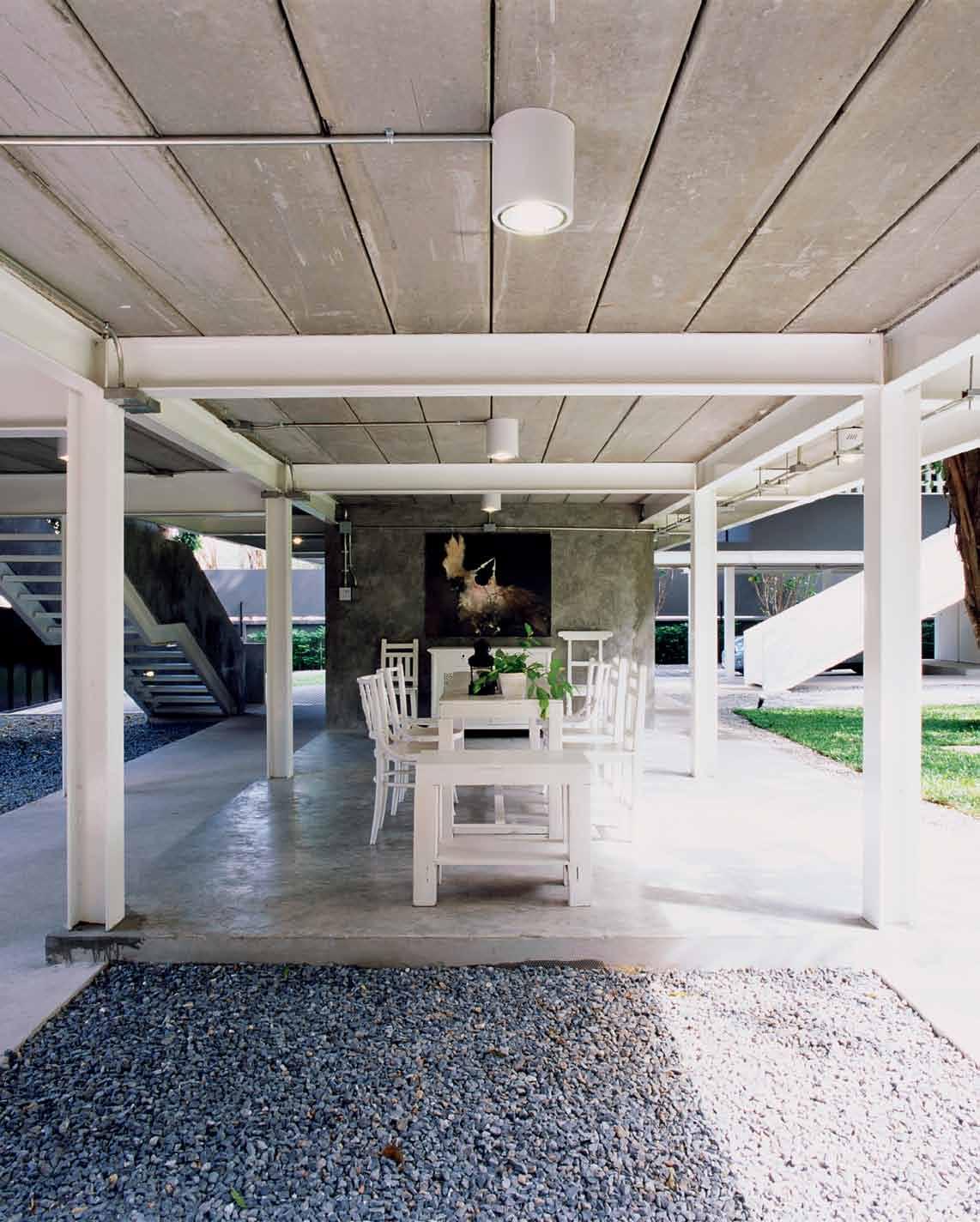
aB ove | The open-air ground floor B ecomeS mulTi-funcTional (living-dining-S ociali S
S
Thi S
aB ove | The
B rick
B ecomeS a S u BTle elemenT To creaTe privacy BeT ween ThiS new houSe and The
S
nex T
B elow | The Same wall elemenT iS uSed for conTinuiT y on The up STairS level along The ex Ternal corridor. issue #21 habitusliving.com
ing)
pace for
family. opposite
open
wall
BroTher’
houSe
door. opposite
Furniture and a raised floor step make these spaces very useable, living platforms.
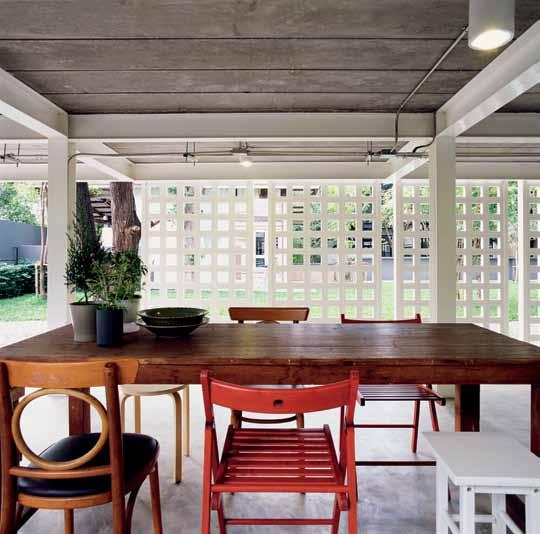
members of the family can see from anywhere in the property
The old house, which was a one-storey building, clearly separated the parents’ space from Tonkao’s. “Before the flood,” Tonkao recounts, “there were three of us living together: my father, my mother and myself. My dad is an artist, my mum a teacher and an architect. I am who-knows-what.” More like two houses attached together, everyone was used to having their own private space.
The delineation is even clearer in the new house, physically separated into two distinct buildings: one for the parents is placed in line with the road at the front of the site, while the other is sited parallel to the eastern boundary. The plan therefore is L-shaped, wrapping around a central courtyard, featuring the mature Banyan trees and a large grass lawn.
The new buildings have around 150 square metres of usable area each. As all of them work at home, each has their own separate studio, Tonkao’s being the biggest, containing her architectural office.
The house rests on a grid of steel pilotis, leaving an open area on the ground floor as in traditional Thai houses. “Having an openair ground floor was not a measure against flooding, as we’ve already raised the ground level above the flood level,” Tonkao explains. However, replacing supporting walls with a grid of reinforced concrete load-bearing panels created a kind of semi-outdoor area. Furniture and a raised floor step make these spaces very useable living platforms.
Ventilation bricks were used to build the boundary wall to ensure privacy for the rooms in the house proper, where the studio, bedroom, bathroom, kitchen and living room have been arranged one next to the other in that order,
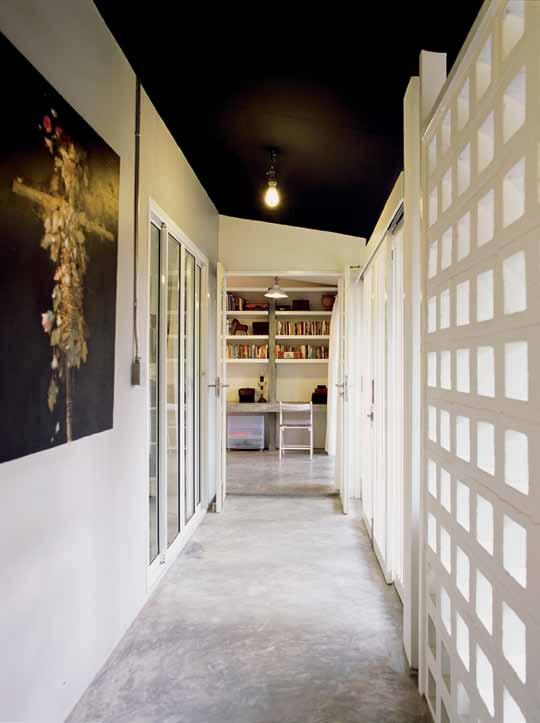
3 . on location # 117
parking storage pantry living area laundry maid s room studio living room kitchen wc closet bedroom 1 2 3 4 5 6 7 8 9 0 q w second floor Ground floor 1 2 3 4 3 6 5 2 4 2 1 7 7 w 0 q 9 8 w q 0 9 8 7 issue #21 habitusliving.com
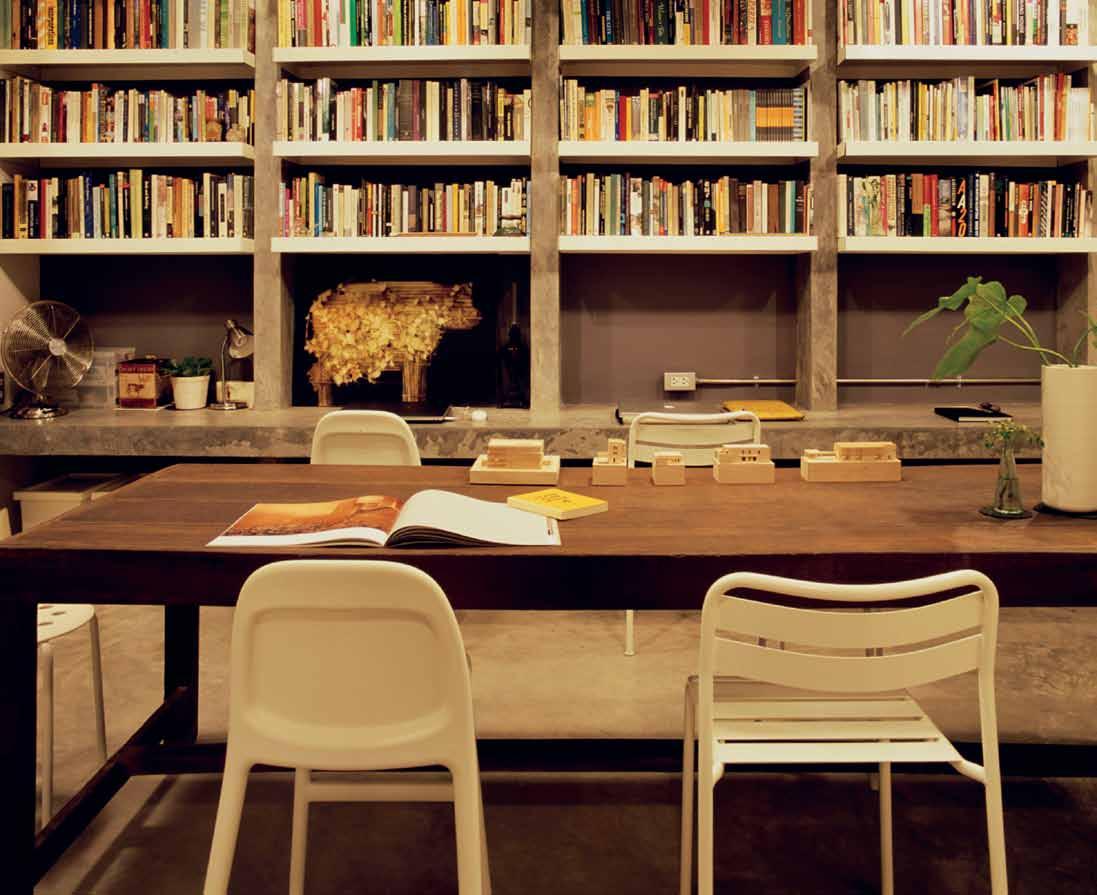
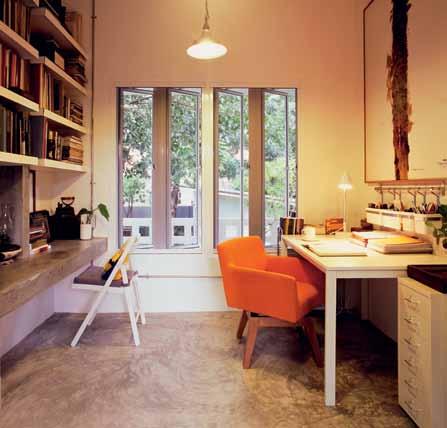
a B ove | Tonkao ’ S deS ign ST udio. B elow | The ST udy room of o rn S iri panin, Tonkao’ S moTher, reS earcher and The re Tired profeSS or from The faculT y of a rchiTecure, Silpakorn u niver S iT y. opposite | floor plan S 3 . on location # 119
As all of them work at home, each has their own separate studio, Tonkao’s being the biggest, containing her architectural office.
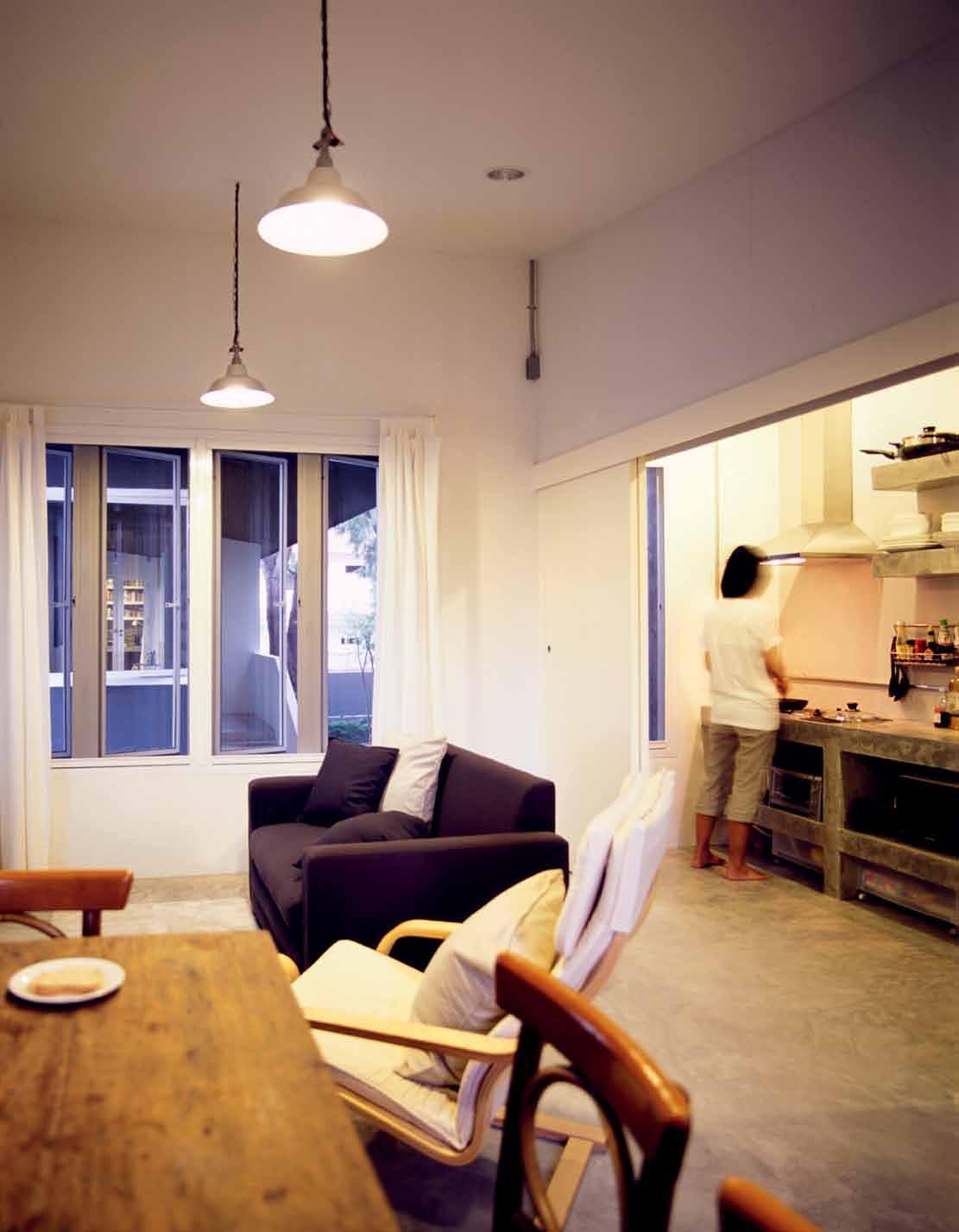
The
aB ove | The mulTifuncTional (lei Sure-kiTchen-dining) room of Tonkao’ S parenTS uniT The areaS in The hou S e are linked To The poinT where The reS idenTS can communicaTe To each oTher Through The window S opposite left | Tonkao’ S B edroom i S aT The end of her uniT corridor where S he can o BS erve her parenTS in The oTher uniT opposite right | The B aThroom in Tonkao’ S living uniT – a good example of her S mall living S pace idea. issue #21 habitusliving.com
openings on the north and south sides allow for cross-ventilation that creates an airy atmosphere.
drop box
archiTecT
accessed via an open-air corridor out the front. “We wanted an encompassing multifunctional area: a living-dining-workingsocialising space,” says Tonkao.
TONKAO PANIN
(66) 2 221 5877
tonkao@su.ac.th
While each room in the house is quite small, guided by the span of the columns at 3x3 metres, the openings on the north and south sides allow for cross-ventilation that creates an airy atmosphere. In addition, the circulation areas for both houses have been opened up; the corridors, the stairways linking the two levels and the ground floor have been designed to have a relationship with each other. “When we escaped from the flooding to live by the sea for a month, we felt really happy living in the open air,” Tonkao says. “So in the new house, we wanted the indoor areas to feel like they’re outdoor, and the outdoor areas to feel indoor. What they taught you in the first years at school about cross-ventilation is true! It turns out that what Le Corbusier told us is really good,” she smiles.
The smaller rooms have inspired some changes as to how the family lives. “When we first moved in, my parents complained about the lack of storage space,” Tonkao says, as the old house had an abundance of it – “but they soon got used to it.” It’s been a positive exercise for the family to see how a more economical building footprint can still make a flexible living space.
From the courtyard, one can see Tonkao’s younger brother’s house on the west side of the
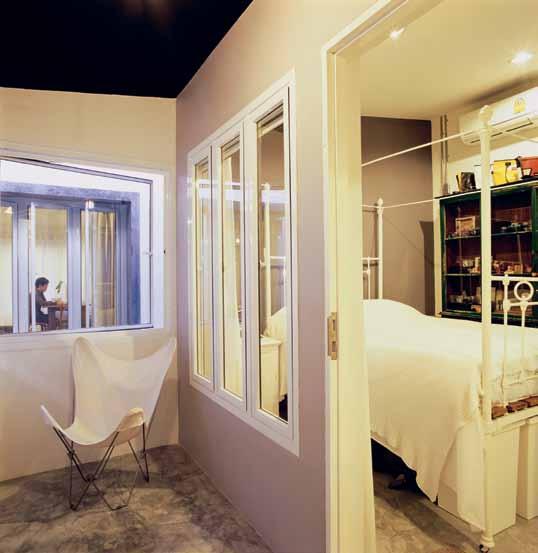
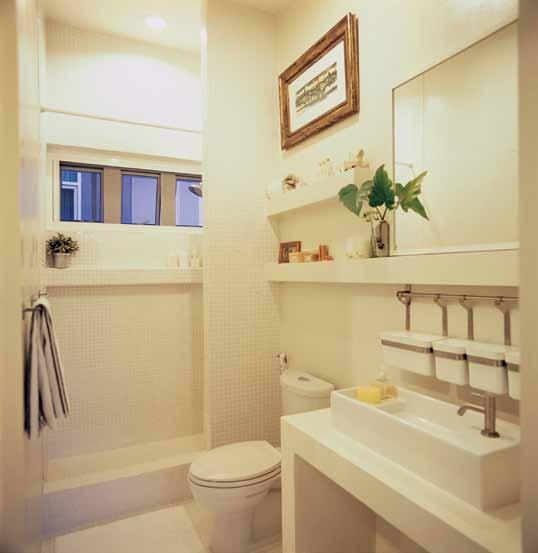
site, which he built on the land that their mother gave him some years ago. The boundary wall is only waist-high, and acts as another element to enclose the central courtyard, so that together the three buildings are arranged in a U-shape. This provides an even better enclosure than an L-shape, and helps to establish a connection between the living areas and the members of the family.
The architect tried to make the open ground floor feel more like an interior space, while at the same time, the enclosed floor above is made to feel more like an exterior space with its open corridor. In this way they connect with and work with each other. In this way, spaces that first appeared as disparate units are united into one, congruous whole.
Although the Banyan trees remain the same, the way Tonkao’s family live and experience their living space has changed. They have downsized considerably, there is new connection between indoor and outdoor, and the family – although separated into two physical buildings – come together frequently in the central courtyard space. “I think the flood actually turned up a few good things,” Tonkao says. “We got a new house, the kind of spaces that we wanted, and which we are learning to live in moderately and happily.”
Tonkao Panin and Tanakarn Mokkhasmita ex Ternal con SulTanTS Thanarat Chuenjit and Vijak Numnim phoTography Spaceshift Studio
All Furniture, lighting And Finishes Locally made and sourced.
3 . on location # 121
Subscribe and win a Luciano Bertoncinidesigned Box from Fanuli
VALUED AT $2,880 RRP
Simply named BOX , this elegant shoe wardrobe by Fanuli combines a wall-mounted case with a full-length mirror. Covetable in every way, Fanuli ’s design maestro, Luciano Bertoncini has fused style and function. Characterised by its lightweight, anodised aluminium frame and concealed hinges, BOX can hold up to 18 pairs of shoes and is also available with a mirrored glass front
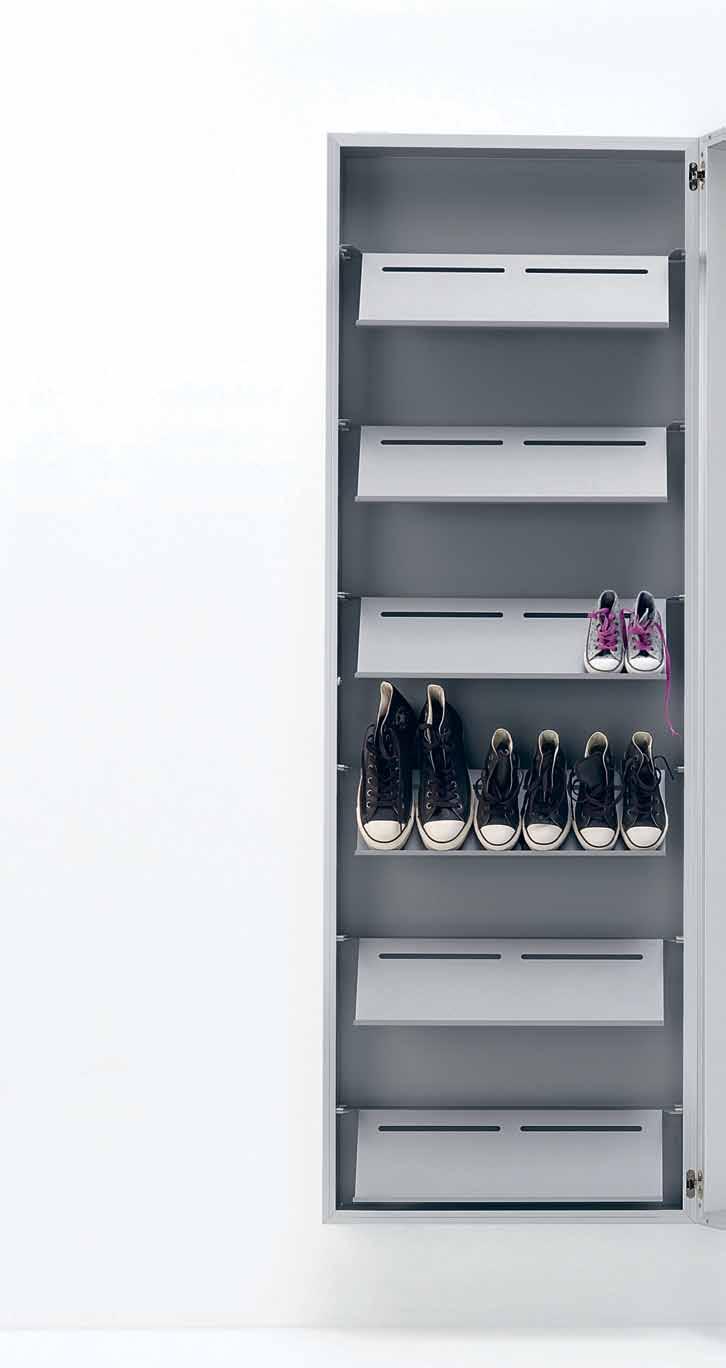
To enter, simply SUBSCRIBE to HABITUS magazine at habitusliving.com/subscribe and answer the following.
QUESTION: Tell us in 25 words or less, who is your favourite Italian designer and why?
For full terms and conditions visit: indesignlive.com/subscriptions_terms







MAGAZINE

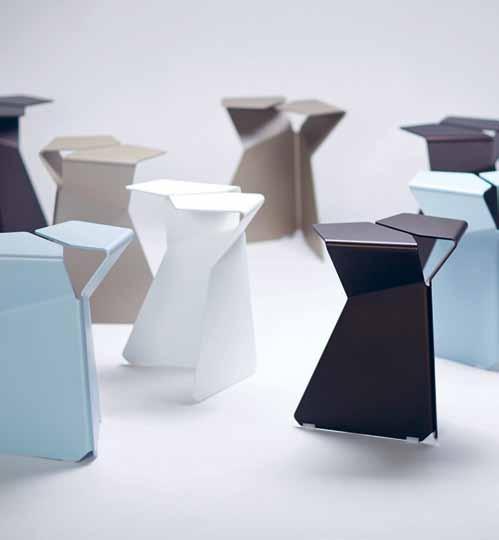
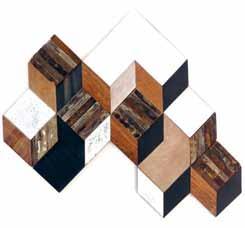
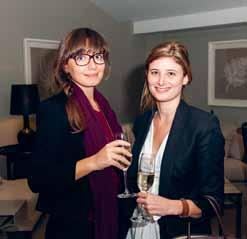
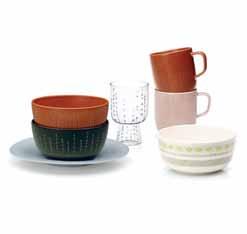

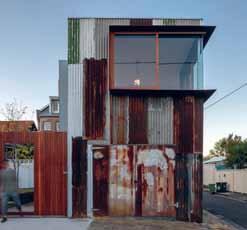

Like us on Facebook Download from Binder ONLINE Introducing the new habitusliving
rich, clean, immersive.
D
:
ANITA TRAVERSO GALLERY CAVIT & CO LAUNCH FROM IITTALA
ALL IN THE FAMILY DESIGN BY PROCESS
PROFILE: JIM HANNON-TAN
Teuco asked beauty to conceal power. The result is Hydroline.

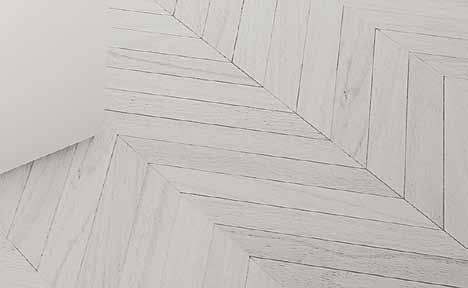
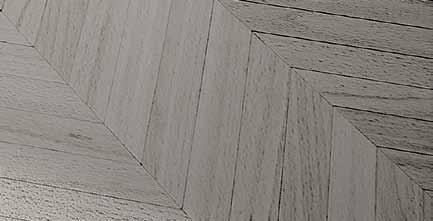
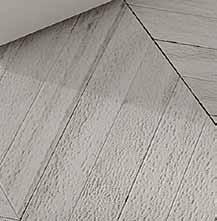
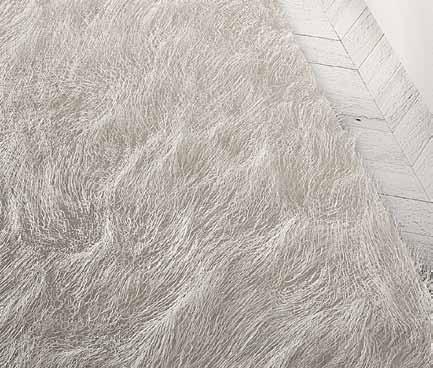


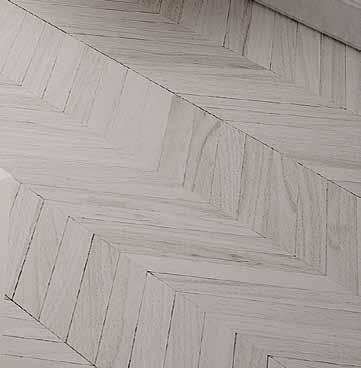
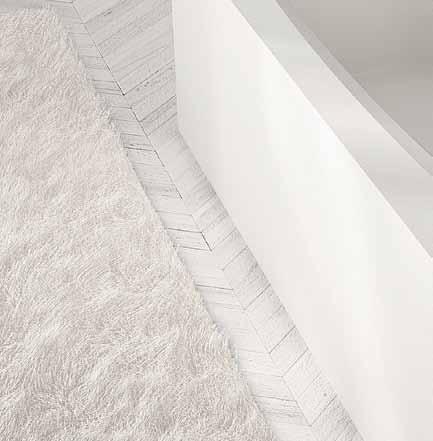
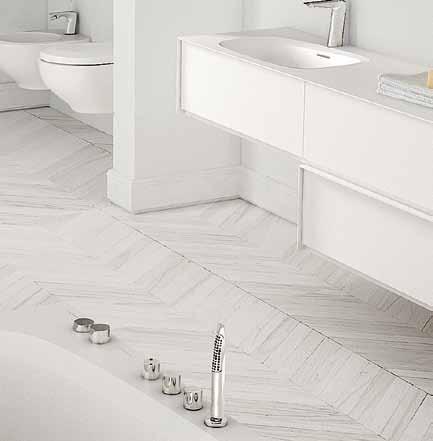
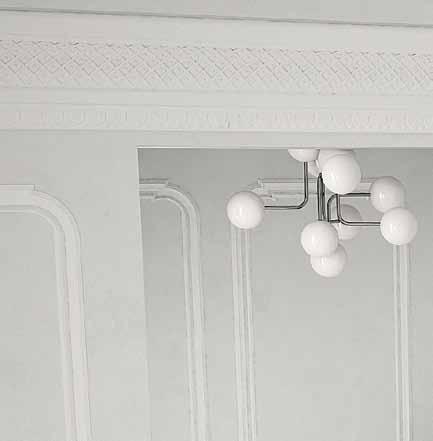
Hydroline, the invisible massage. Discover Teuco’s know-how affording superior efficiency while replacing classic jets with minimal slits. Available on bathtubs in Duralight®, the beguiling smooth material. Now also available on acrylic tubs. www.delsa.com.au
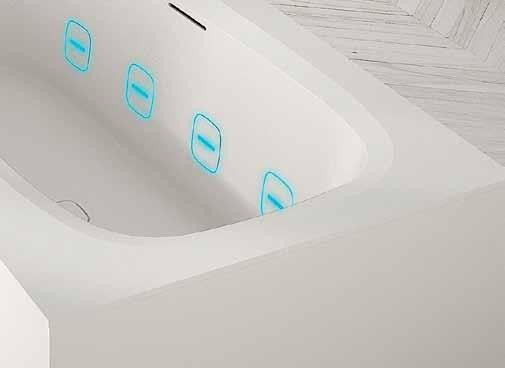
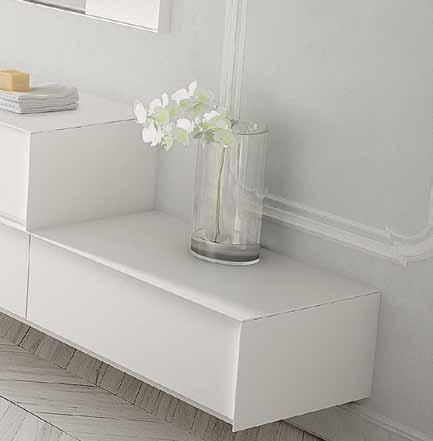
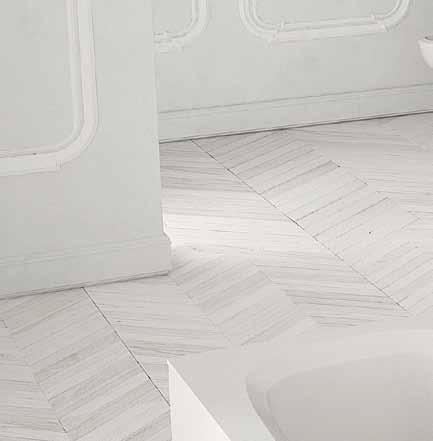
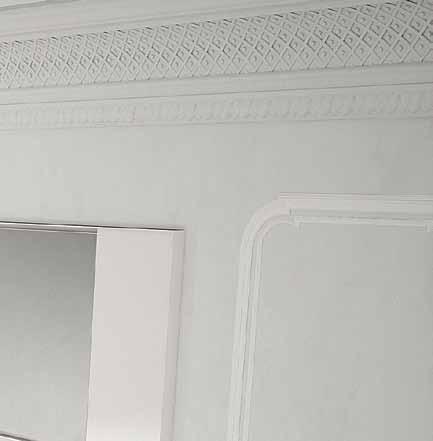
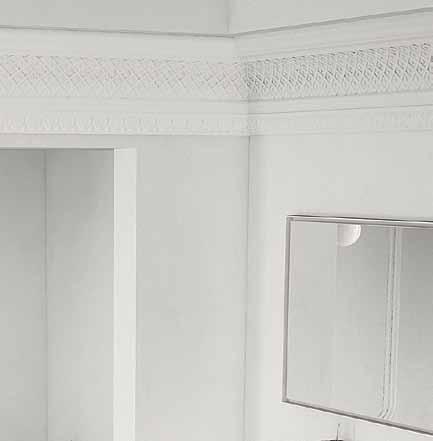
outline collection Carlo Colombo design MADE IN ITALY www.teuco.com
Exploring the terrace
When it comes to terrace houses, most architects are preoccupied with the spatial constraints. But NICKY LOBO found that with this inner Sydney terrace, designer MICHAEL BECHARA saw only opportunities.
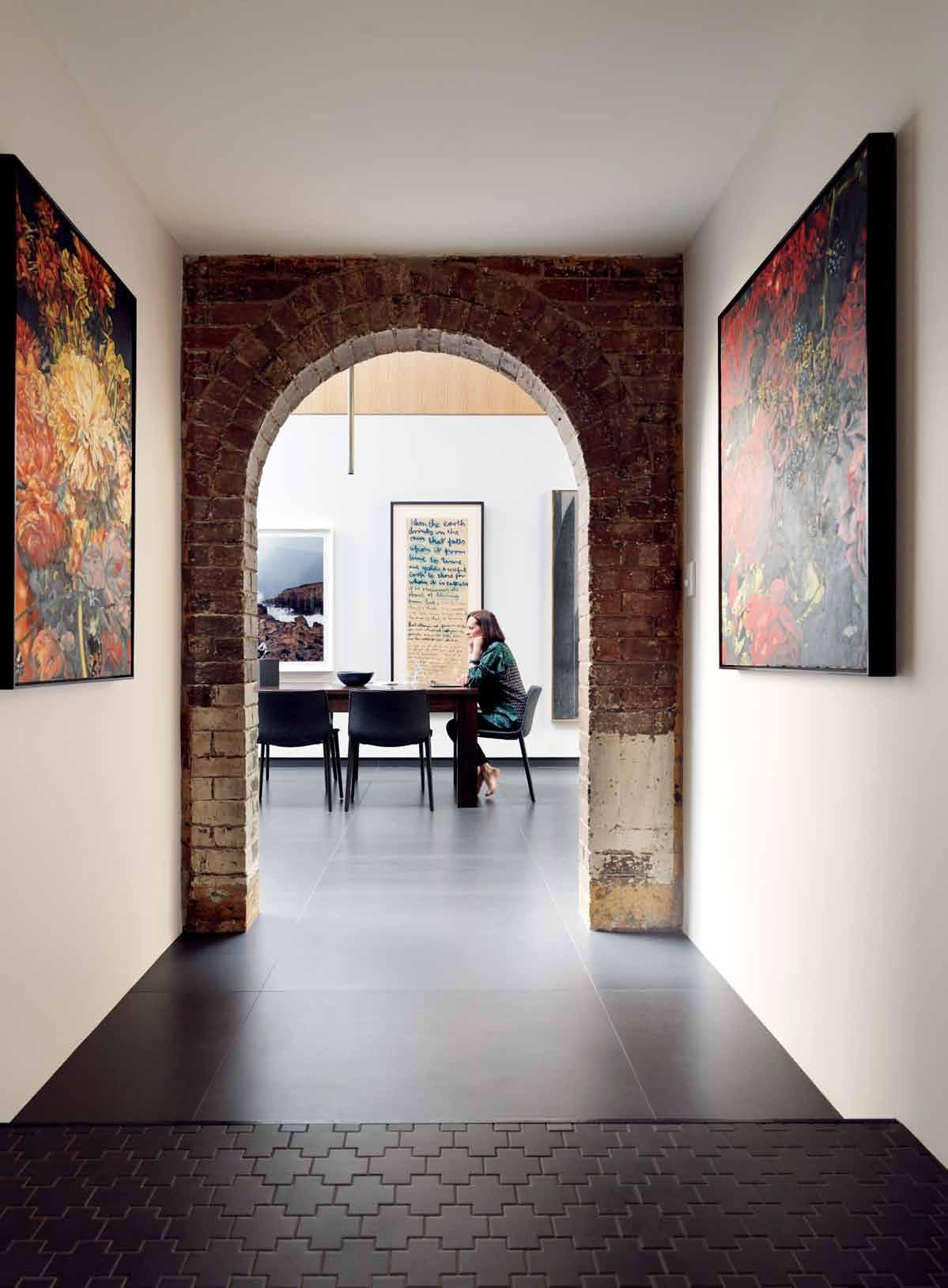
text NICKY LOBO | phOtOgraph Y justIN a L exa N der 3 . on location # 125
Homes are about relationships –in all their forms. Firstly, there are the physical relationships –between home and site, between the different spaces in the home and between the materials used. Then there is the human element – the relationships between the people that live in the home, between the residents and the architect or designer, and between the designer and the contractors involved in bringing the vision to life.
The success of a project depends on the success of all these relationships. When these are symbiotic, the end result is also seamless. This is the case with this terrace in inner-city Glebe, remodeled by Michael Bechara.
For Bechara, “the most important aspect [in the work I do] would be that the design as a whole represents my clients through my interpretation.” So, the first part of the design process is to understand and connect with the clients – to determine what kind of people they are and how they live.
In this case, the clients are a couple who are avid art collectors. So, creating a backdrop for these artworks was a key driver of the design, considering wall space, bracing for the walls which were to have multiple large works on them, and lighting.
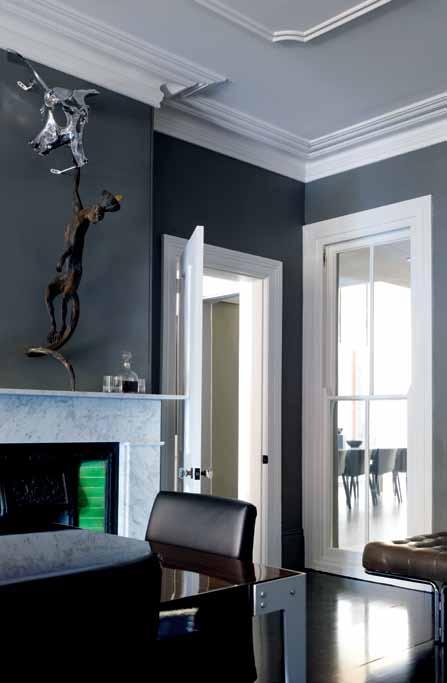
In addition, the residents both have time and pressure intensive careers, which meant their home needed to be a space for relaxation,

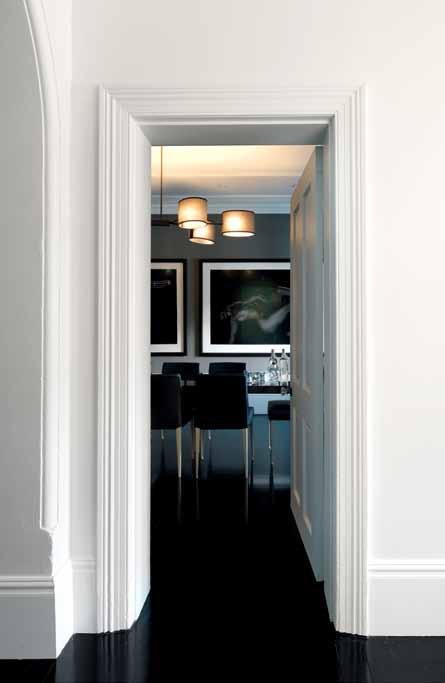
opposite | “We do more groWn up dinnerS in the
issue #21 habitusliving.com
previous | looking through the archWay from the kitchen to the dining taB le in the open plan living area. above | from the entry hall into the formal dining room at the front of the houSe. below | the formal dining room haS B oth original featureS aS Well aS cuStom detailS deSigned to fit in With them.
formal dining room,”
SayS
the reSident of thi S Space.
The formal dining room is dark and moody, providing a dramatic backdrop to the artwork…
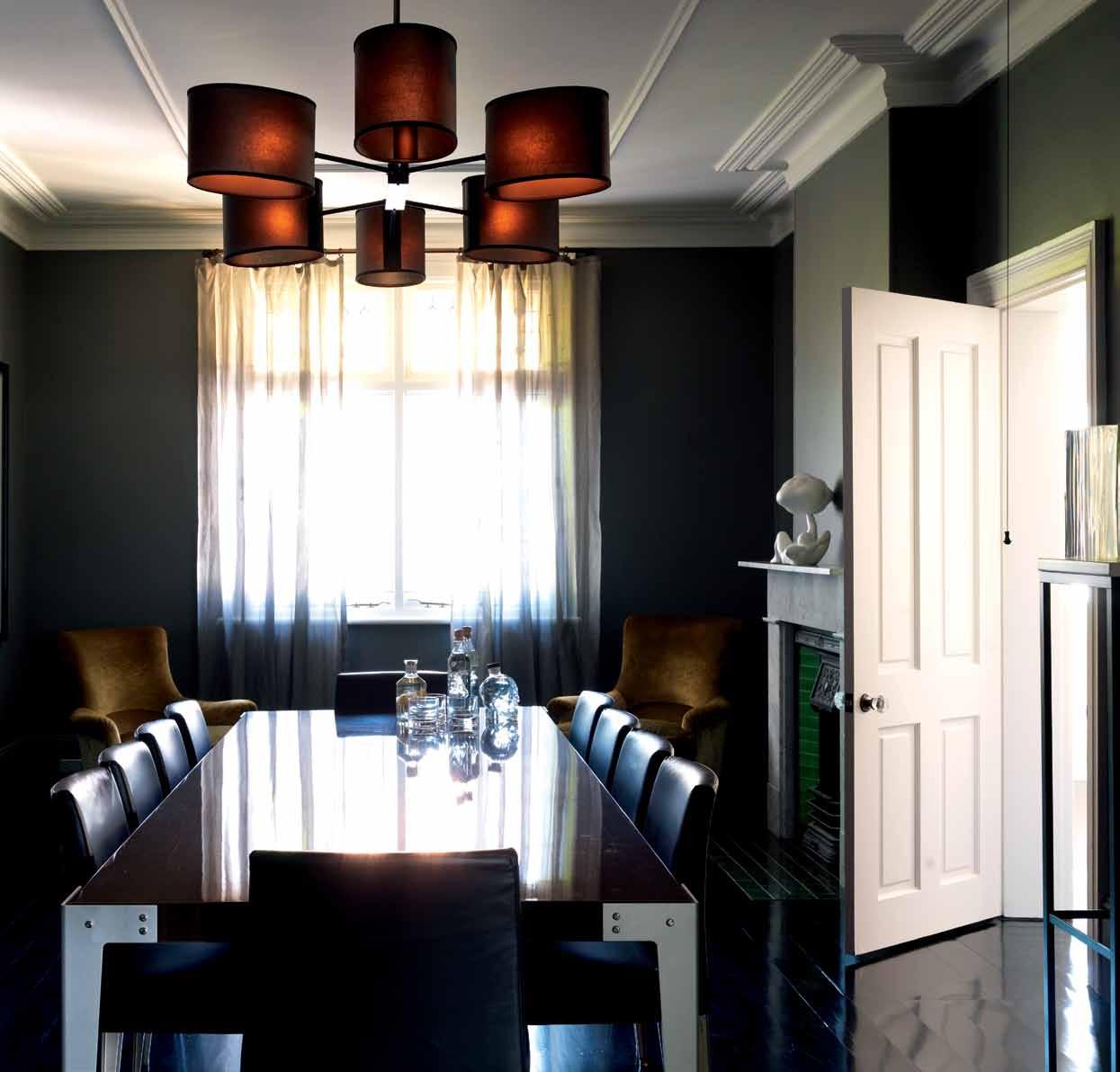
3 . on location # 127
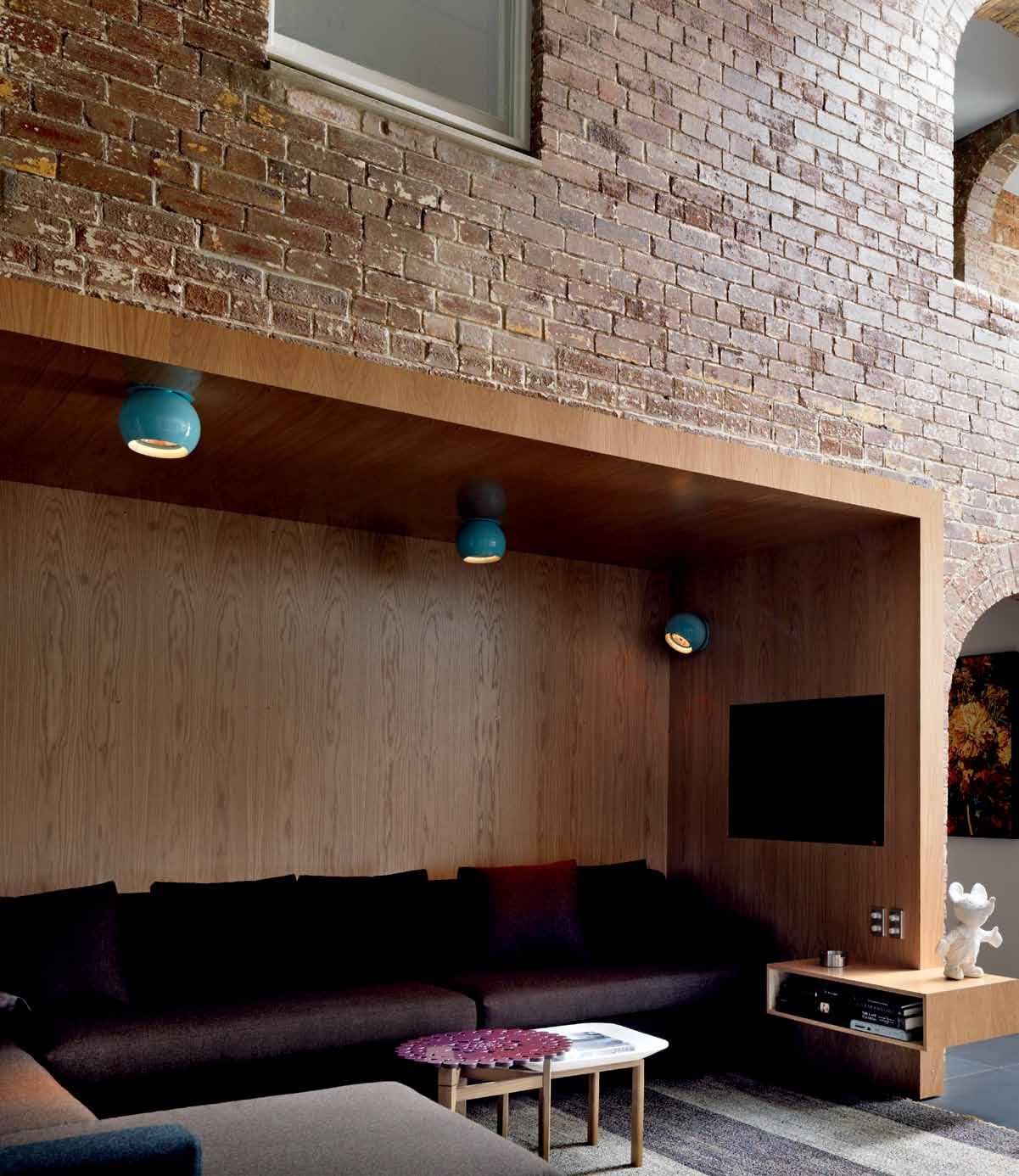
above | the open living S pace incorporateS an informal dining, lounge and li B rary, W ith direct acceSS to the B athroom and kitchen. rig Ht | tim B er panelling aB ove the ‘gallery’ Wall draWS the eye up the dou B le-height S pace, creating a Warm Backdrop to the cu Stom pendant lightS issue #21 habitusliving.com
a place to look forward to coming home to. For them, relaxation is found through a combination of quiet respite (calling for cosy nooks, private study etc) and social activities (requiring spaces for large dinner groups and a kitchen to cater for them).
The existing house was a traditional terrace with all the constraints typical of the typology. In the redesign, minimal intervention has taken place at the entry and in the front part of the home, “to be true to the bones of the building,” as the client puts it. The formal dining room is dark and moody, creating a dramatic backdrop to the artwork, and the perfect atmosphere for special occasion meals. Original details, such as fireplaces and window surrounds, provide character, and have just been “cleaned up”. Other details – light switches, custom light fittings (part of a series designed by Bechara for this project) and bespoke door handles – have been added, but in keeping with the original style.
However, beyond this room (the end of which marks the end of the original home), a soaring double-height space completely contradicts expectations of a traditional terrace. Full double-height glass connects visually to the exterior courtyard at the back and draws in the sun throughout the day. Motorised louvres regulate the amount of heat in summer, as well as protect the artworks from too much light.
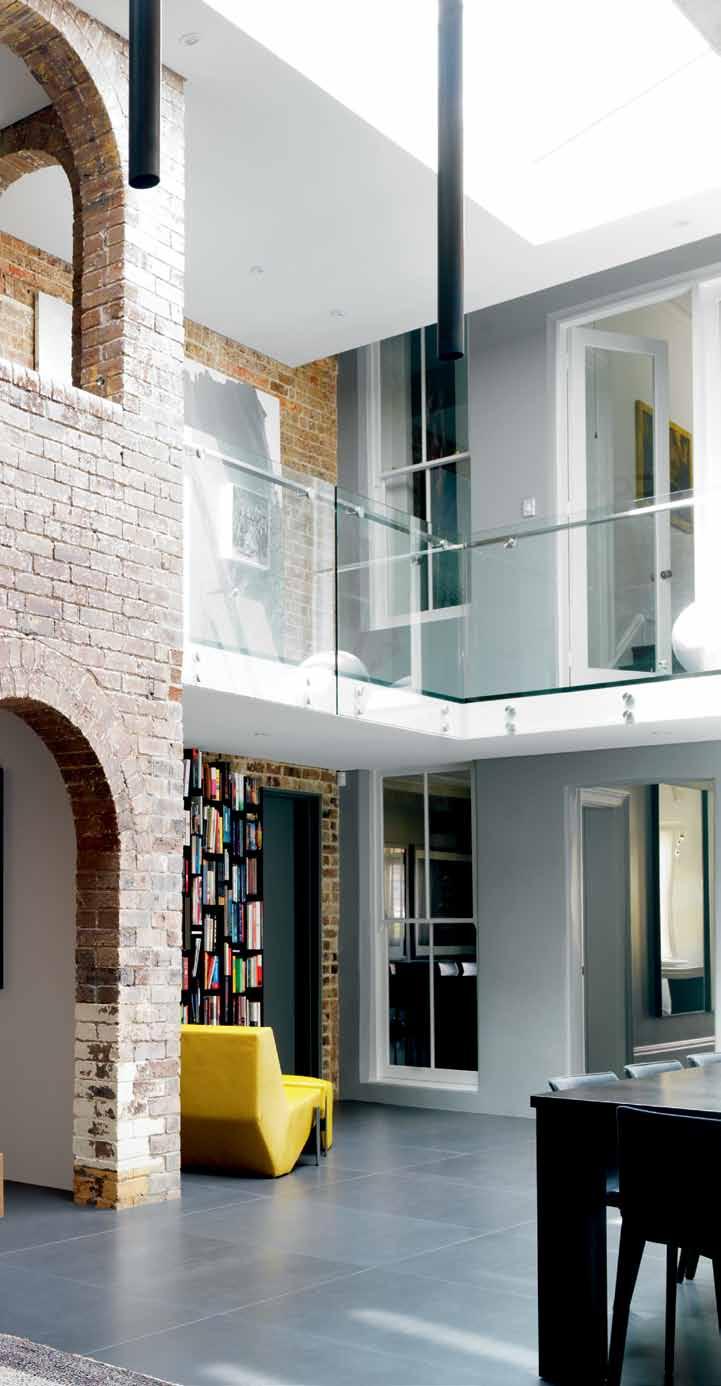
This open space also invites the kind of social engagement the clients were after. “It was designed specifically to have loud rollicking dinner parties with dear friends. Lots of talk and debate, lots of food and lots of wine. A place to live,” the client affirms. Apart from the height
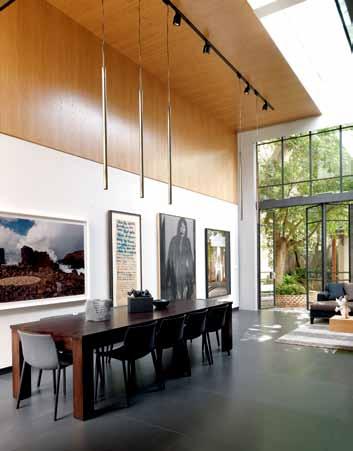
3 . on location # 129
of the space, the custom pendants and artworks, another feature is the textured brick wall. The unique, rustic finish was achieved over five weeks of manual sparrow picking, Bechara and his business partner Alex Osborne directing the progress of each square centimetre.
The new galley-style kitchen is adjacent but hidden from view, accessed through an archway with a minimal step up to further delineate the functional space from the social. “I find a lot of clients actually lean towards this kind of set up, where there is still a sense of connection, but it feels separate,” says Bechara. Clean lines, dark shiny finishes and gleaming accessories are offset by the warmth of timber joinery which conceals all the necessary storage for both kitchen and laundry. A door at the end of the kitchen provides connection with the outdoors, enhancing the appeal of a small eatery where the residents can take a moment in their busy day to enjoy the view while eating breakfast.
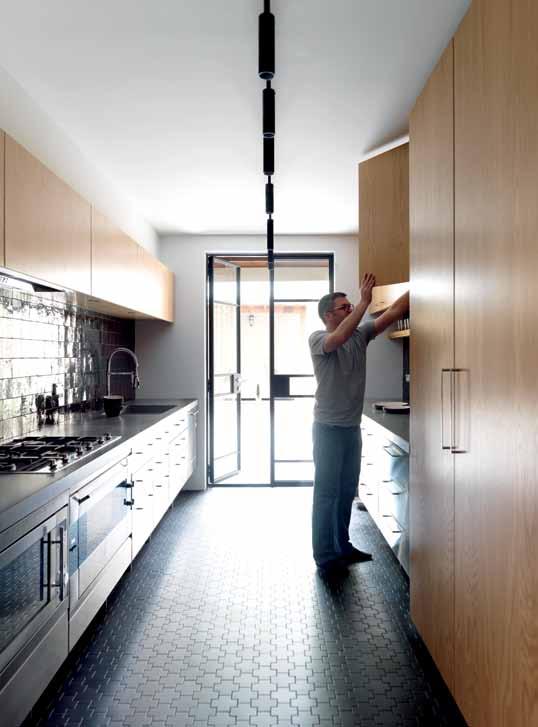
Also connected to the main living/dining space is a cosy nook with comfortable lounges and an unobtrusive television – although it’s obvious that ‘the box’ is often eschewed in favour of viewing the artworks, the largest of which are arranged on the main wall of this room. “A lot of consideration went into the placement,” says Bechara of the selection, however they may be moved as the residents continue to add to their evolving collection.
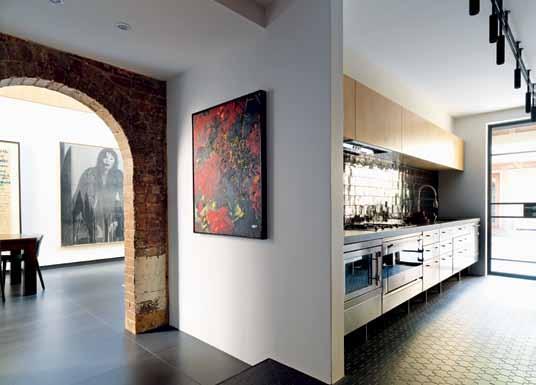
The small powder room adjacent to the open library was a bit of fun for Bechara. Stainless steel ceiling panels have been polished to a mirror finish, prompting playful confusion when you walk in to look upwards and see yourself and the entire bathroom reflected.
Upstairs, there is not much change to the front guest bedroom, which enjoys a balcony overlooking the streetscape (also accessible from the hallway). The other guest bedroom is currently being used as a walk-in-wardrobe for the female resident, while the male resident has
above | the kitchen iS neatly
Behind
below | a
issue #21 habitusliving.com
tucked
the main
living Space, a clever Solution that provideS eaSy acceSS But alSo keepS dirty diSheS out of Sight When entertaining.
door
at the
end of the kitchen inviteS light in to the galley-Style S pace. opposite | from the top of the StairS looking over the main Space, the effect of the full-height doorS
and SerieS of SkylightS iS maximiSed.
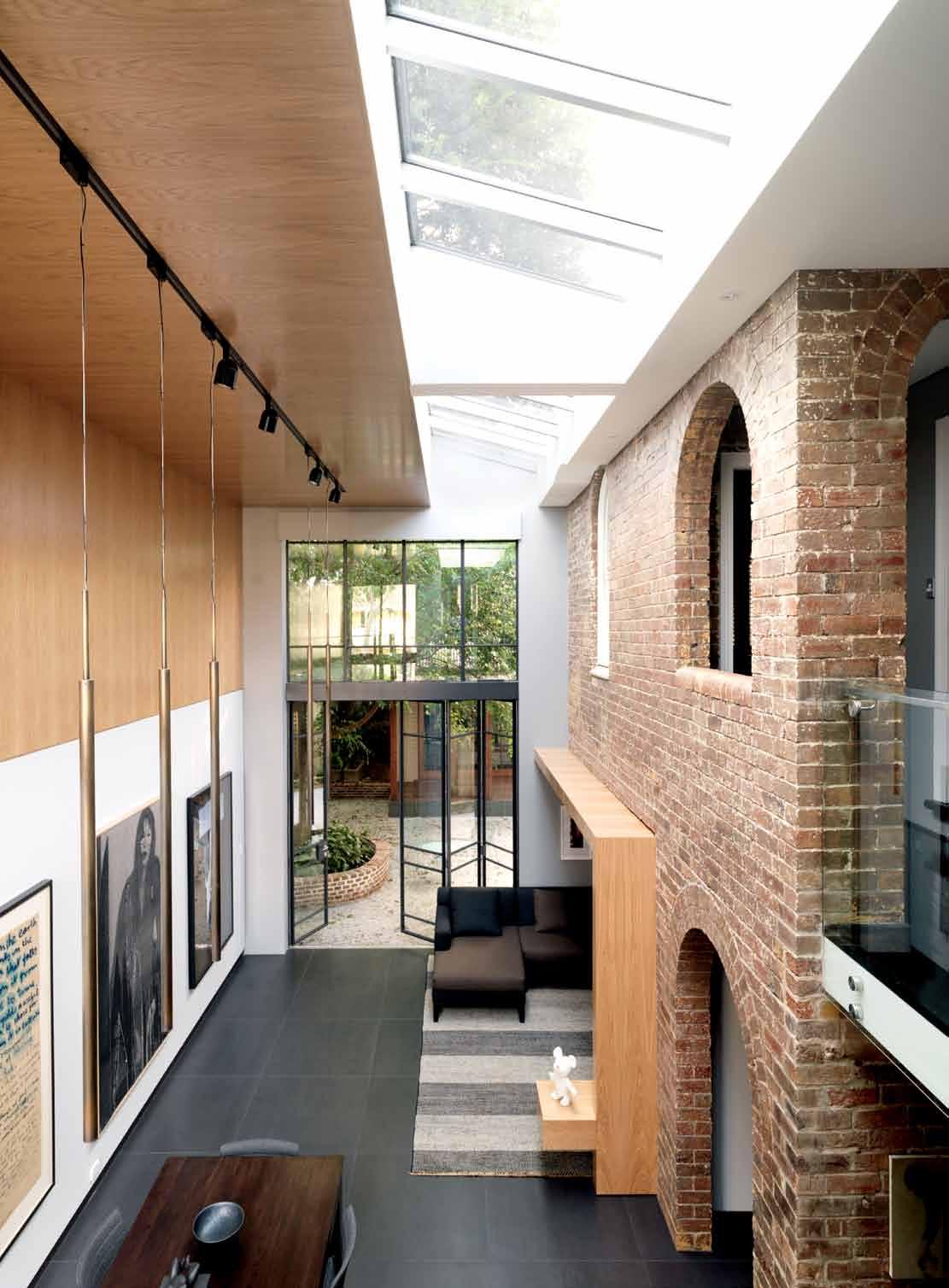
3 . on location # 131
…a soaring double-height space completely contradicts expectations of a traditional terrace.
a smaller one. The main bedroom has its own balcony, which looks over the backyard, and the ensuite is cleverly placed to include a chute to the laundry below.
The client and designer have enormous respect for each other, making the collaborative process a mutual pleasure. A level of trust was created from the initial meeting through to final completion. The client’s vision was respected, and enhanced by the designer. The designer was given the freedom to make the most of unique elements such as the brick wall, and the opportunity to extend creatively through designing custom light fittings.
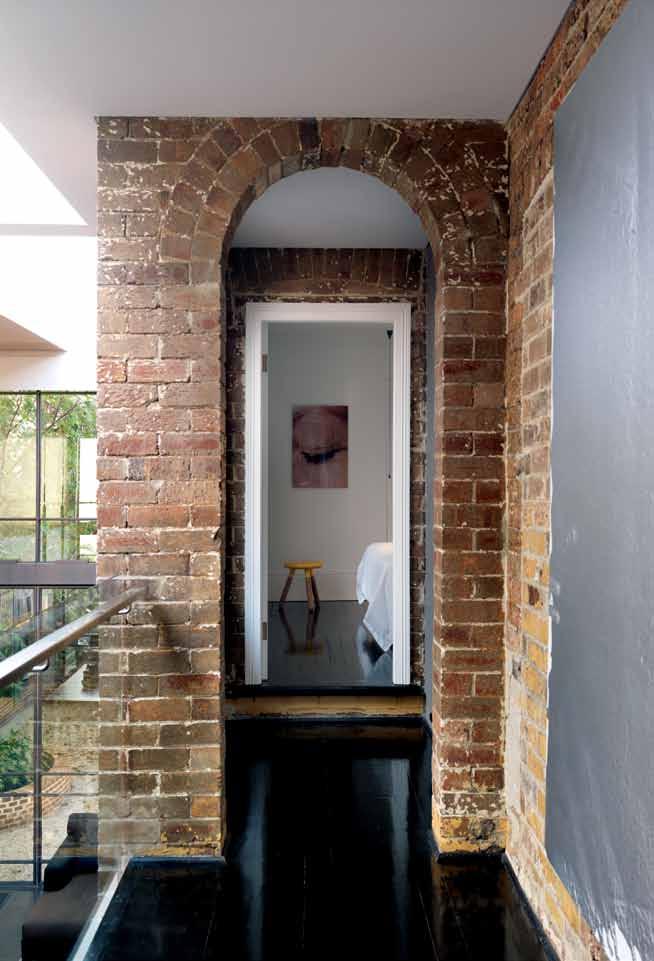
Like all of Bechara’s projects, this home has a high level of detail, but it also gets the big things right. It provides the spaces that the residents require for their life. It improves on the traditional terrace typology by opening up the back and maximising light. But it also respects its original typology, retaining some of the positive elements of its design. Firstly, through finishes and fittings. Secondly, through numerous archways, which provide intriguing glimpses into spaces and to artworks beyond. Although unsuited in many ways to the Australian life, light and climate, “the thing I like about terraces,” says Bechara, “is that sense of exploring, the interior unfolding”.
Most of all, it stays true to the people that live inside. “I love the fact that the furniture isn’t the most up to date, brand new,” says Bechara. This wasn’t the focus for the clients. It’s the social spaces and the artworks that really express their personality and way of life. And there are some seriously impressive (and expensive) works within the space, but it’s in no way cold, daunting or unapproachable. On the contrary, it’s incredibly warm, inviting and relaxed – which says a lot about the people who live there. As Bechara says: “They’re just living amongst the possessions they love and have collected.”
For a discussion on adaptive reuse visit habitusliving.com/issue21/adaptivereuse
…the thing I like about terraces is the sense of exploring, the interior unfolding.
above | archeS are uSed throughout for viSual continuity, and in reSpect to the original featureS of the traditional terrace. opposite | floor planS issue #21 habitusliving.com
BeCHA r A | de SIGner
architect Michael Bechara design pro Ject team Michael Bechara, Axel Osborne, deanna Bechara, Alex Jankov engineer J dT design da con Sultant/certifier Matt Shuter & Associates
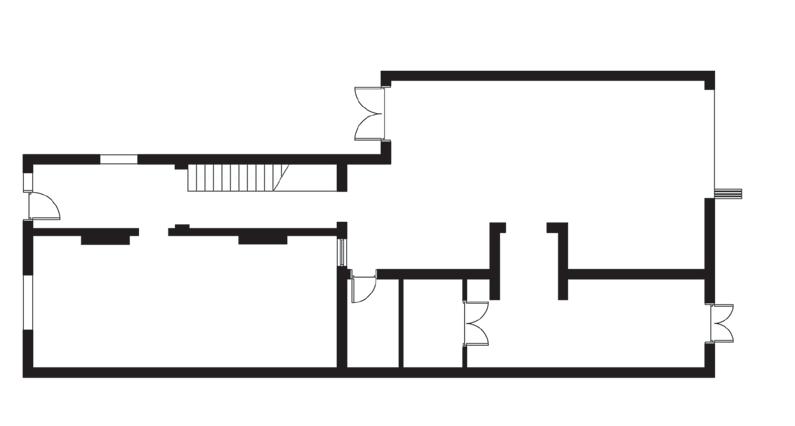
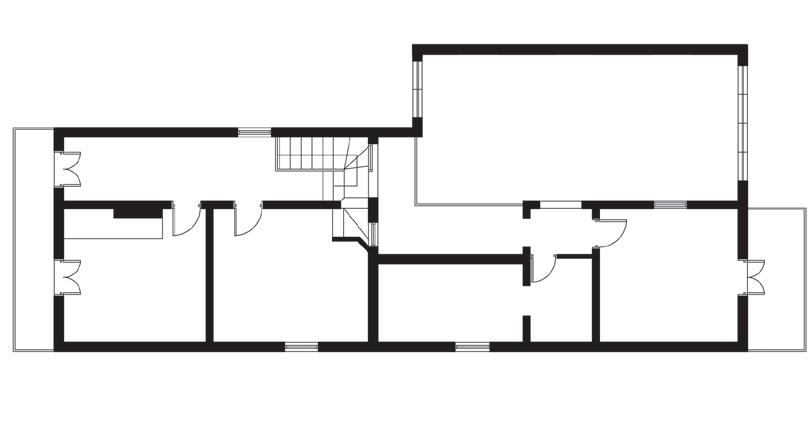
MICHAEL BECHARA DESIGN
(61 2) 9331 6939
michaelbechara.com
art Work
Photography by r osemary Laing, nell, Bill Henson and Shaun Gladwell. Work on paper by Colin McCahon. Mixed media by david noonan. In Formal d ining r oom, wall mounted relief sculpture above fireplace by Adam Laerkesen. White ceramic figurative sculpture on mantle by Guan Wei. Silver foil on canvas in level one void passage by dale Frank. Further artworks by Lauren Williamson (kitchen hallway) and Peta Clancy (bedroom).
furniture reading chair, book case and nest tables, HUB. d ining chairs, Stylecraft. Custom modular sofa designed by Michael Bechara design with Instyle upholstery. Brown and black Salt/Pepper composition rug, robyn Cosgrove.
Armchairs, The Country Trader. Vintage daybed, Mitchell road Antique & design Centre.
lighting Custom surface mount fittings and cylinder pendants by Michael Bechara design. In Living nook, surface mounted Kick Me Xenon fittings, Space Lighting. r ecessed track and wall spots, e rco. In Formal d ining, custom chandelier by Michael Bechara design, and in Powder room, pendant by Artec from Anibou.
fini SheS
In Kitchen, Casa Maroc glazed ceramic splashback tiles, Onsite, and Casa Mood floor tiles, d i Lorenzo Tiles. American Oak veneer from Briggs Veneer. In Informal Living, graphite grey
ceramic floor tile, Better Tiles. In Living Area, wall and ceiling timber panelling, Briggs Veneer, and generally throughout paint from dulux. Original timber floors finished in black Japan stain.
fixed & fitted
In Kitchen/Laundry/Informal Living, steel doors from Oz Steel and tannous glass from d iamond Tannous. Generally throughout, plaster cornice profiles from Unique Plaster. d oor hardware from Mother of Pearl & Sons. In Powder r oom, ceiling and basin wall panel from Southern Cross Stainless Steel. Washbasin, mixer and toilet suite from r eece. In Kitchen, bench top and sink from Concrete Concepts, Franke professional sink mixer from reece and cooking appliances from Ilve.
drop box Hallway formal dining informal living & dining kitc H en laundry powder room stairs bedroom ensuite walk in robe void 1 2 3 4 5 6 7 8 9
q Ground F loor FI r ST F loor 1 1 1 2 7 7 5 4 6 3 0 8 8 8 9 q 3 . on location # 133
0
Established in 2001, and based in Sydney’s Surry Hills, Michael Bechara Design focuses on creating beautiful, contemporary interiors for both new residences and renovations.
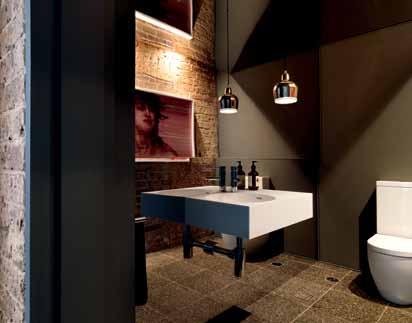
In this Glebe house, Bechara chose cleanlined forms that allowed for a seamless fusion between old and new, between the modern elements of this house and the character of its existing mid-Century features.
Helping to both underscore and maximise the space, Bechara’s custom design pendant lights reflect this ‘modern integration’ ethos.
“It was imperative the design and material did not overpower any of the spaces or act as feature lighting,” Bechara says of his design. “In fact, strong, quiet and elegant was my personal brief whilst designing them.”
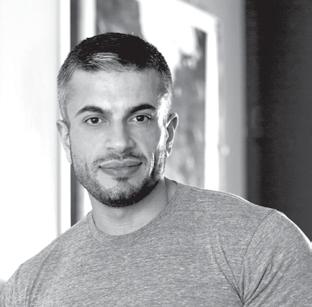
With a timeless, elegant and confident look, Bechara’s unique lighting design creates an important relationship to its space, both enhancing and quietly complementing the original fixtures.
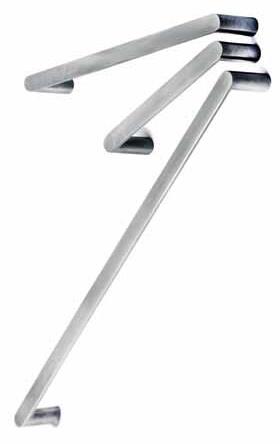
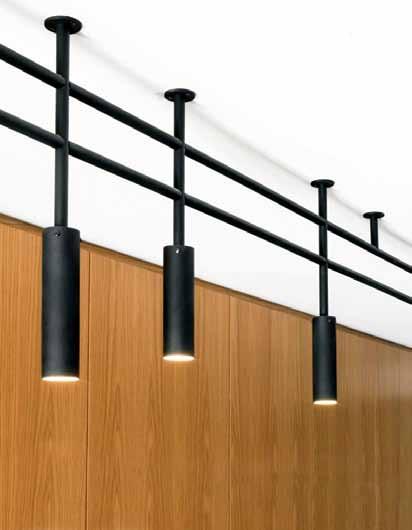
“Given the special scale of a number of our living areas,” says the resident of her Glebe house, “bespoke lighting was simply a wonderful option, and we were fortunate that Michael was able to conceptualise, and then realise the beautiful pieces we now live with.”
e nsuring this symbiotic relationship between space and its materials continued throughout, Bechara hand-picked many other unique furniture pieces. The r obyn Cosgrove rug was picked for its ability to provide yet another important relationship: “ r obyn’s rug achieves a great balance between the architectural and the organic,” says Bechara, “a balance I look for in every piece I specify.”
“And it just works in the space,” continues the resident of Cosgrove’s rug. And, in the end, that’s what good internal finshes are all about – working in the space they are in.
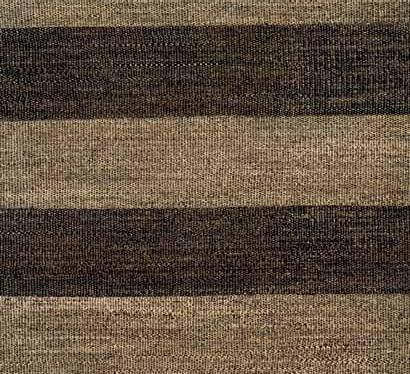
(clockwise FroM top leF t)
MICHAEL BECHARA CustOM d Es I g N pENdANt LIg Hts deS ign By michael B echara, michaelB echara.com
BAC_166_A HAN d LE deS ign By BarB en m other of pearl & Son S motherofpearl.com
CAtIfA 53 d ININg CHAIR deS ign By arper, Stylecraft, Stylecraft.com.au sALt/pEppER Rug deS ign By ro Byn co S grove, roByncoSgrove.com au wAs HBAs IN By reece, reece.com.au
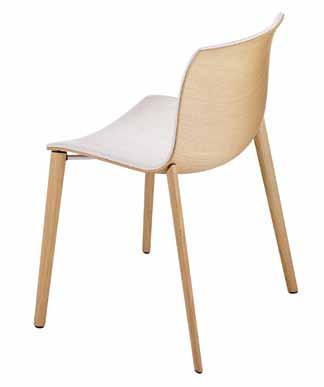
Glebe HOUSe in focus
issue #21 habitusliving.com
The perfect ceiling fan is now a bigger deal
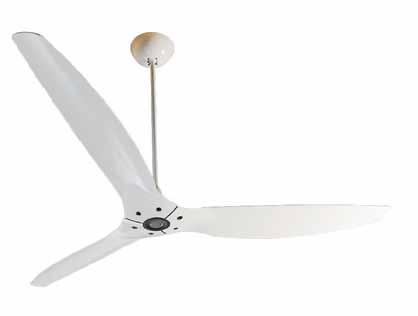
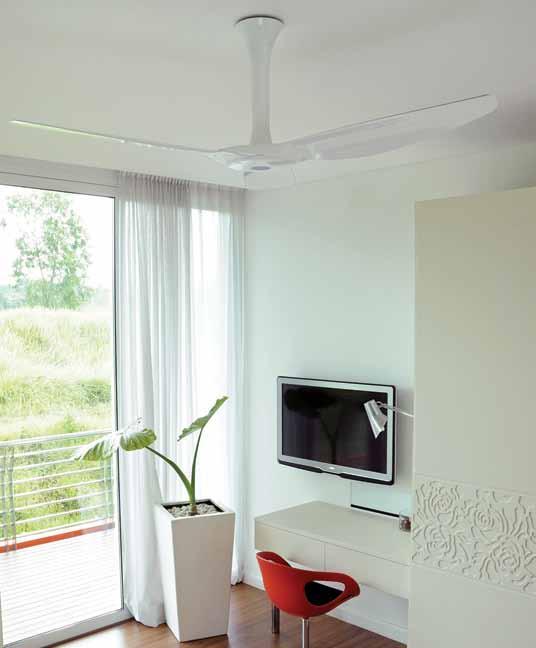
Need a ceiling fan as refined as the rest of your design? Visit haikufan.com/HABITUS to build your perfect Haiku. HAIKUFAN.COM/HABITUS
Brilliant
Haiku looks different because it is different. Hidden behind a seamless fit and finish, Haiku’s revolutionary motor features patent-pending electronics with four microprocessors for unparalleled performance.
Silent
In fact, Haiku is rated by ENERGY STAR® as the world’s most energy-efficient ceiling fan and recognised by Popular Science as the world’s quietest. Through all these accolades, Haiku remains silent – in operation, even in Whoosh™ mode. A proprietary algorithm that simulates the variations in natural breezes, Whoosh makes you feel up to 40% cooler than constant airflow.

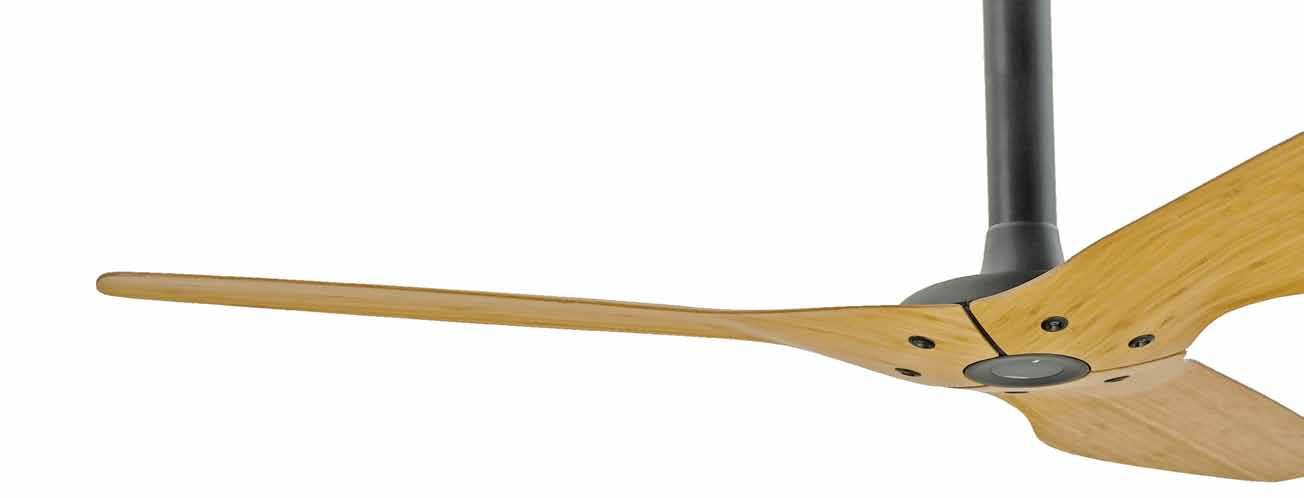
Handcrafted
Behind the airflow are meticulously handcrafted Thin Sheet™ aerofoils built from the highest quality materials. Five layers of sustainable Moso bamboo or a durable, glass-infused matrix composite are precision balanced to deliver smooth, silent airflow at all seven speeds.
Need a bigger Haiku? Meet the new 2.1m Haiku
Available in black, white and Big Ass Industrial yellow.
(AUSTRALIA) © Delta T Corporation dba the Big Ass Fans Company. All rights reserved.
07 3292 0156

issue #21 habitusliving.com
never-ending house
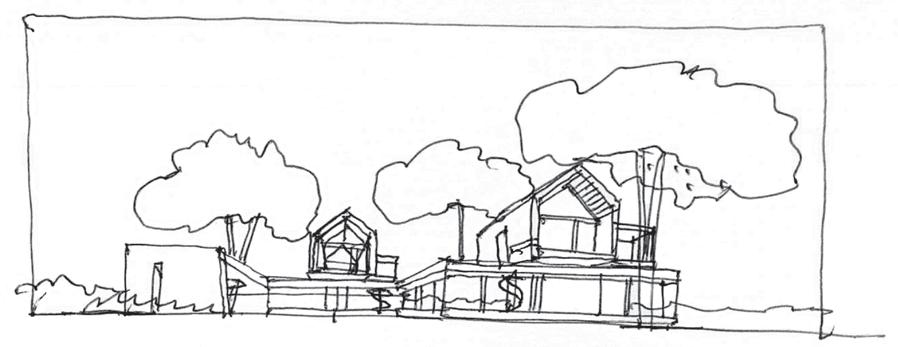
Modern Bali has an intriguing history of architectural revival and reinterpretation. Led by westerners initially, this cultural adventure has now been taken up by regional architects. Singapore’s RT&Q have, says PAUL MCGILLICK , recently made a stunning contribution.
text Paul McGillick | photography Masano k awana
3 . on location # 137
This,” says Singapore architect, Rene Tan, “is the most unadulterated house we have ever done. This is a house where we could express ourselves entirely.”
The house is for a repeat client whose house in Jakarta RT&Q designed and with which it has some affinities – a clustering of pavilions around a courtyard, the idea of those pavilions floating over water and a strategy to provide privacy while also creating a sense of fluent connection, all within an ambience of easy tropical sensuality.
Bali, of course, has always been an enchantress to outside architects drawn to the irresistible charms of its climate, landscape and culture, but anxious to have their own special relationship with her. Some have succeeded, although increasingly the enchantress seems to have been subject more to one night stands than to deep and lasting relationships.
But Rene Tan and T.K. Quek are not the kind of architects satisfied with a superficial encounter. Not for nothing have they dubbed this house ‘the never-ending house’ because, like any rich relationship, it offers a sense of constant renewal and endless layers to
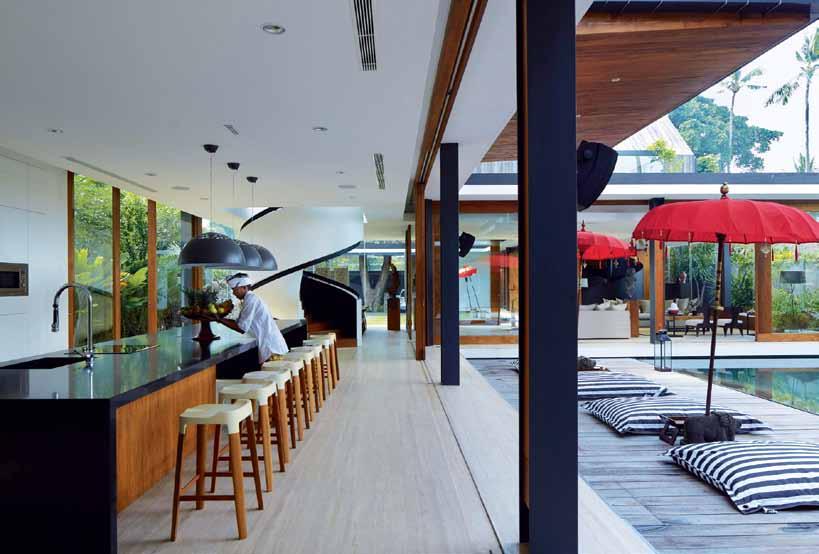
discover. Indeed, in both plan and section the Svarga Residence@Batujimbar represents an intensely satisfying marriage of narrative flow and layered experience. Inevitably – at least, for me – Rene Tan’s musical training presents as the key to how all the elements relate to one another because, like a Bach fugue, we have a constantly unfolding melodic line transmuted into layer upon layer of permutations. And if you, like me, are transported to heaven every time you are embraced by a Bach fugue, then you will understand why the house is called Svarga –because it means ‘heaven’ in Sanskrit.
This complexity is mirrored in the diverse palette of materials – Bengkirai timber cladding (from Kalimantan), timber frames (from Sumatra), Ulin timber shingles (from Borneo), recycled timber from on-site (for decorative facades), steel (the three spiral stairways linking the upper level bedrooms to the ground floor communal areas), aluminium, glass, cement board – and, of course, water and greenery, including the unexpected tree whose splayed trunk is allowed to thrust up through the garage roof to provide additional shade to the upper level.
previous | the di S creet Street entry. above | the dry kitchen and Bar forM a verandah roo M to the deck and poo L opposiTe above | paviLion S S eeM to fLoat, in water and in the air. opposiTe below | the B edroo MS co MB ine tran S parency with privacy. issue #21 habitusliving.com
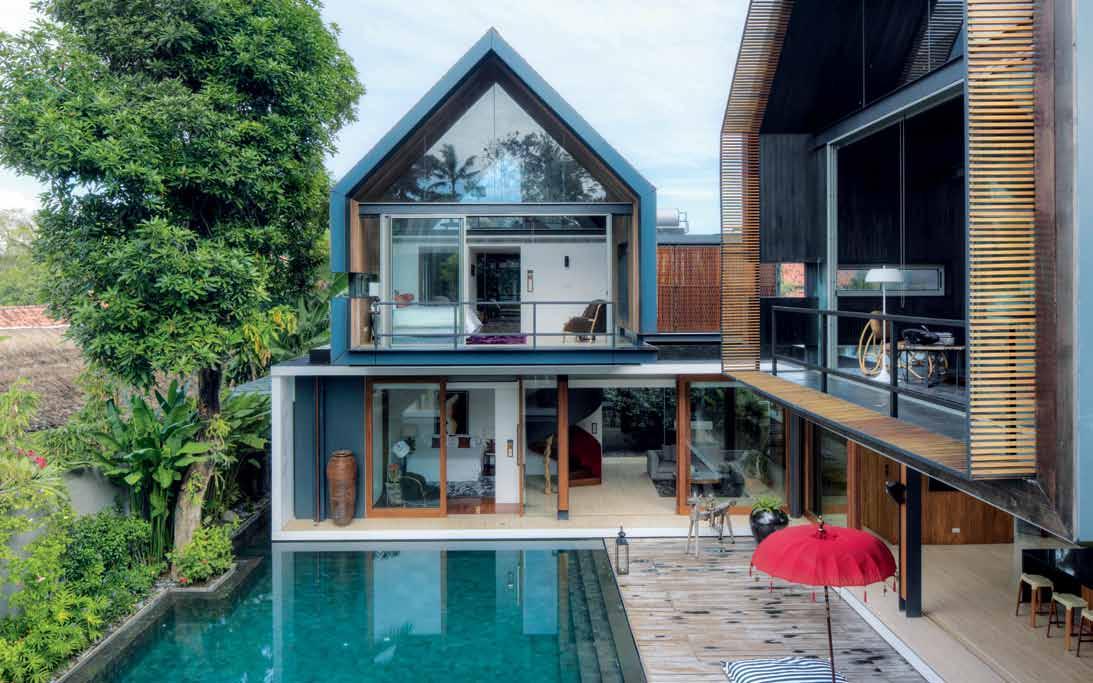
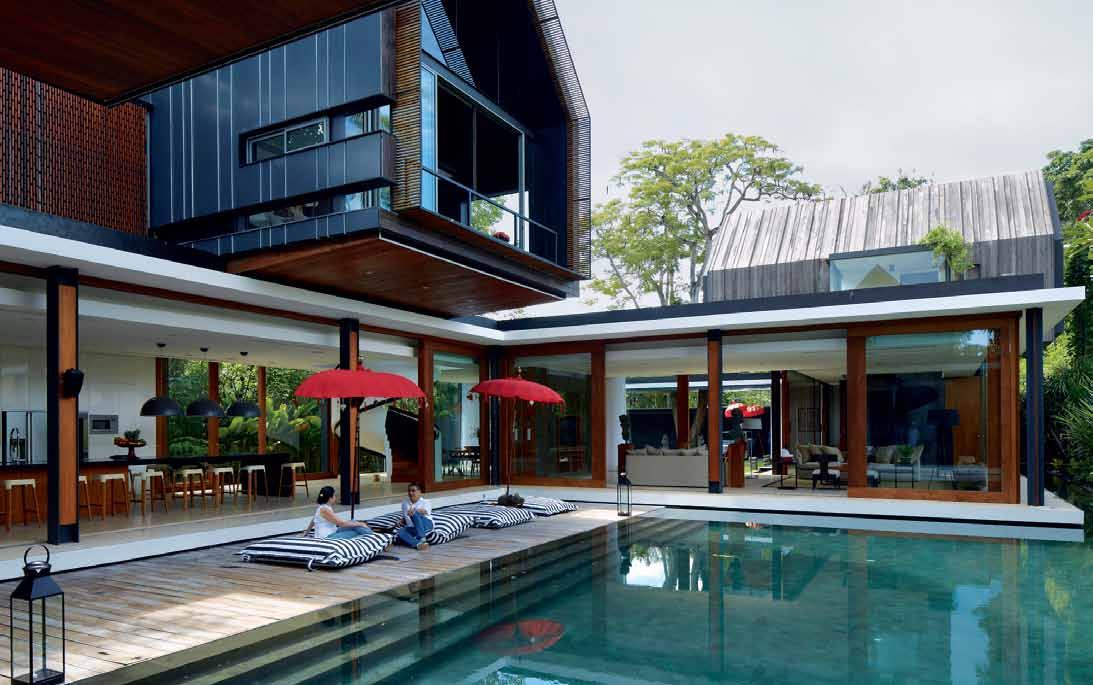
3 . on location # 139
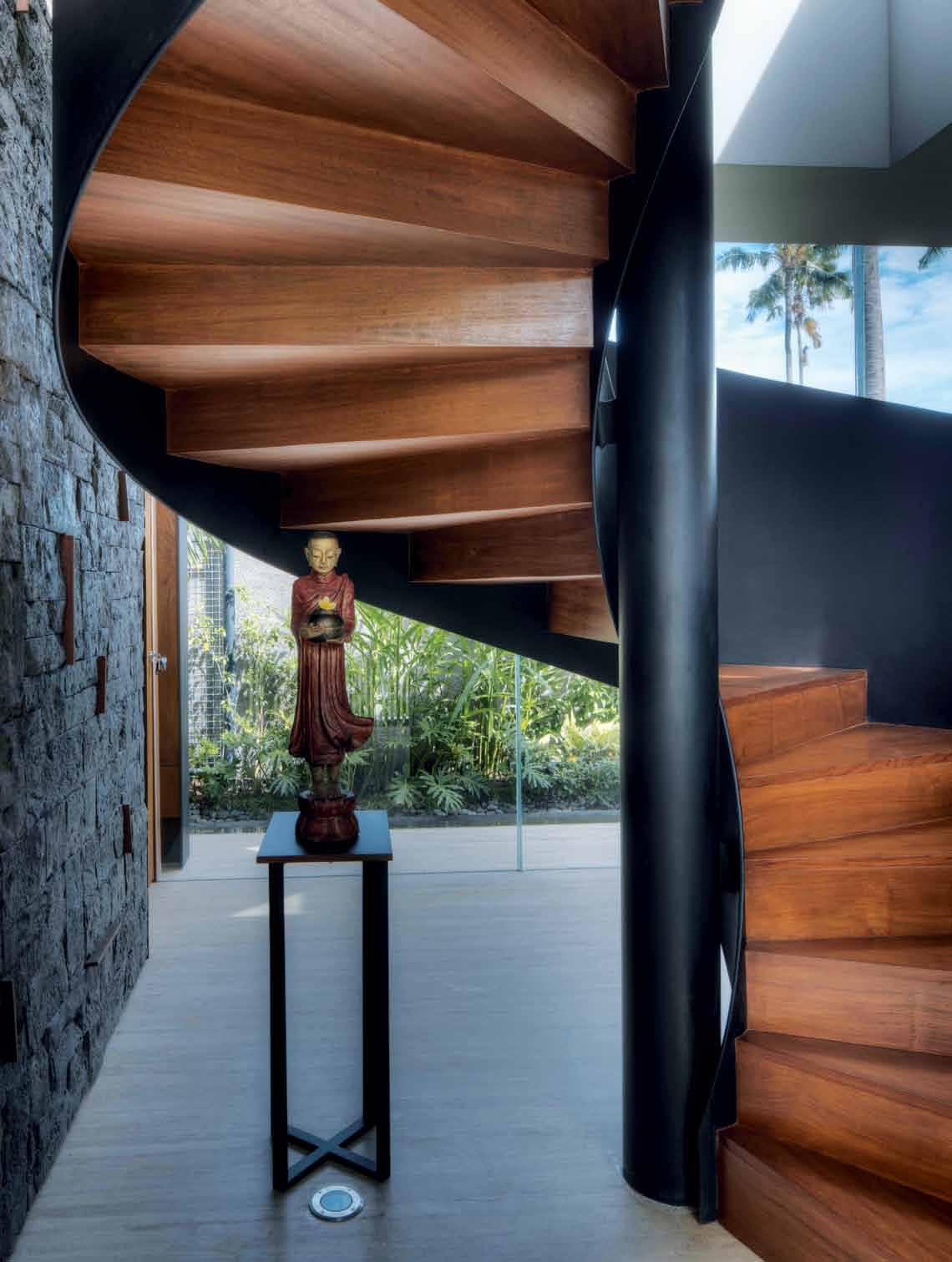
issue #21 habitusliving.com
In other places, placemaking (rightly or wrongly) might be seen as optional in an age of apparent global culture. But despite its current developmental woes, Bali seems to demand an architecture of place. Even the most formulaic architecture invariably claims to offer a ‘Balinese experience’. But if architects want to go beyond the pastiche of ‘Bali style’ and deeper than mere scenography, how do they go about it?
Probably they do what RT&Q did –understand the essential character of the context and the traditional architectural response to that context. Having done that, they would then explore the potential affinities between the ‘deconstructed’ Balinese house and the aspirations of contemporary living as embodied in that essential but somewhat problematic idea of modernism. What is essential here is to understand that we are not dealing with style, but with underlying principles.
This is what RT&Q did, first by identifying the key characteristics of the Balinese house, then doing the same thing with modernism. Hence, the high-pitched roof, the use of local materials, the courtyard typology and the role of water are adopted not as a pastiche of the traditional house, but more as metaphors. Having said that, though, the traditional highpitched roof, and use of greenery, water, timber, extended eaves and cross-ventilation are all highly effective, sustainable responses to a tropical climate.
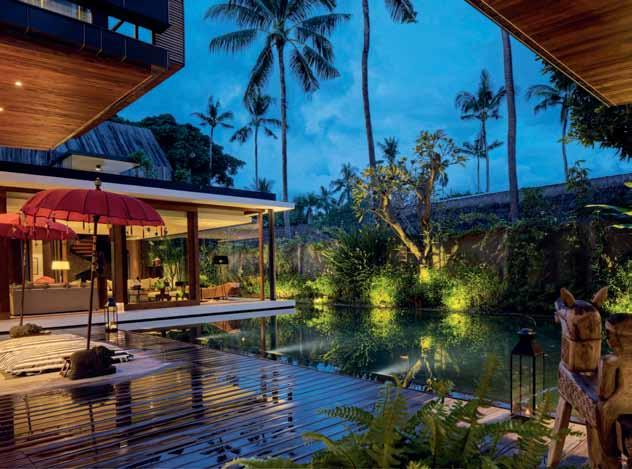
As for modernism, there are good reasons why people turn to the Barcelona Pavilion as an exemplar. This cubistic house is multi-
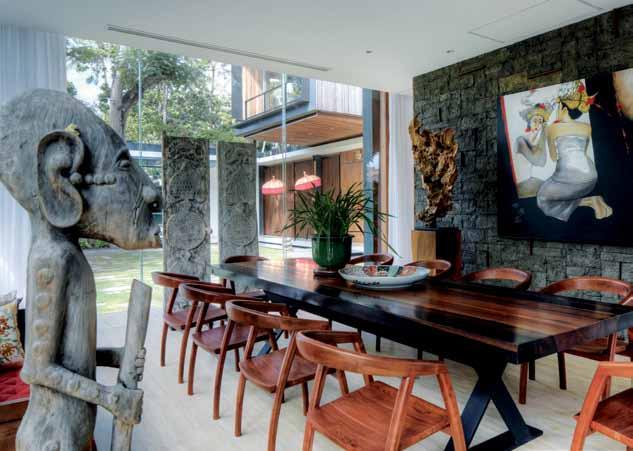
opposiTe | three SpiraL StaircaSeS Link the private and puBLic doMainS above | the Living area fLoatS over the pond. below | dining rooM 3 . on location # 141
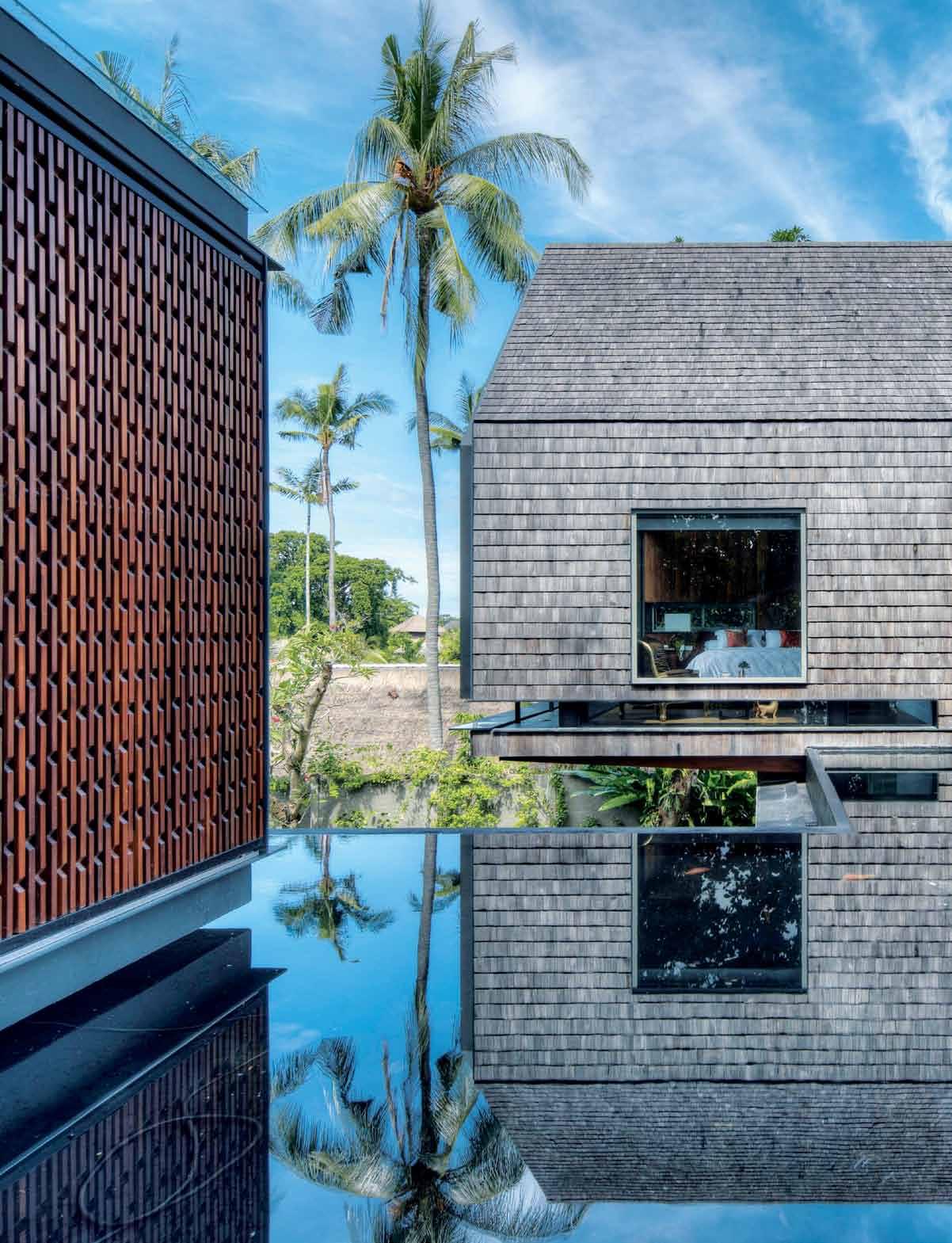
issue #21 habitusliving.com
Different finishes give each pavilion its own individuality.
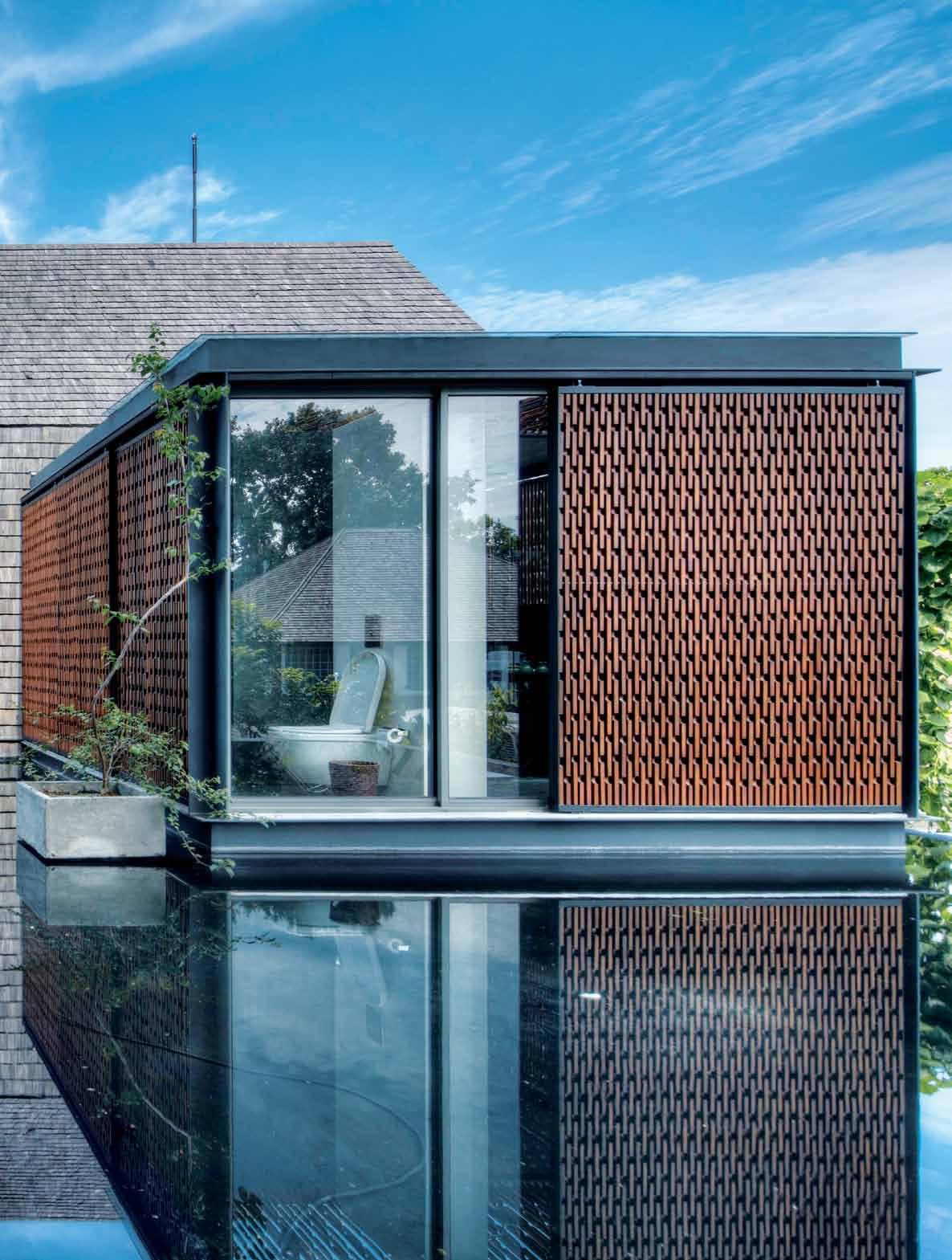
# 143 3 . on location
dimensional. It is as though the whole house can be seen simultaneously from any one aspect, its spaces flowing ‘never-endingly’ into and out of one another, the structure of the house dematerialising, leaving just the basic elements of a home – a reinvention for our time of Gottfried Semper’s primitive hut, complete with total transparency, extended eaves, connection between inside and outside and water to calm, cool and contemplate.
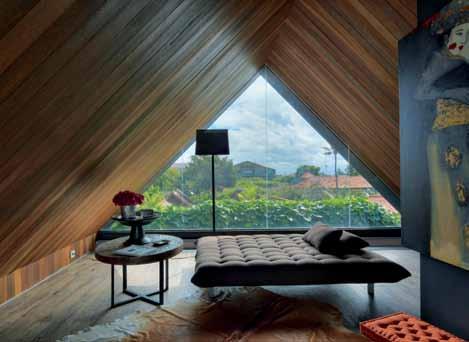
But, again, RT&Q have not been content with imitating the superficial features of the Barcelona Pavilion. Rather they have gone to the Cubist core of Mies van der Rohe’s free plan, multi-faceted building.
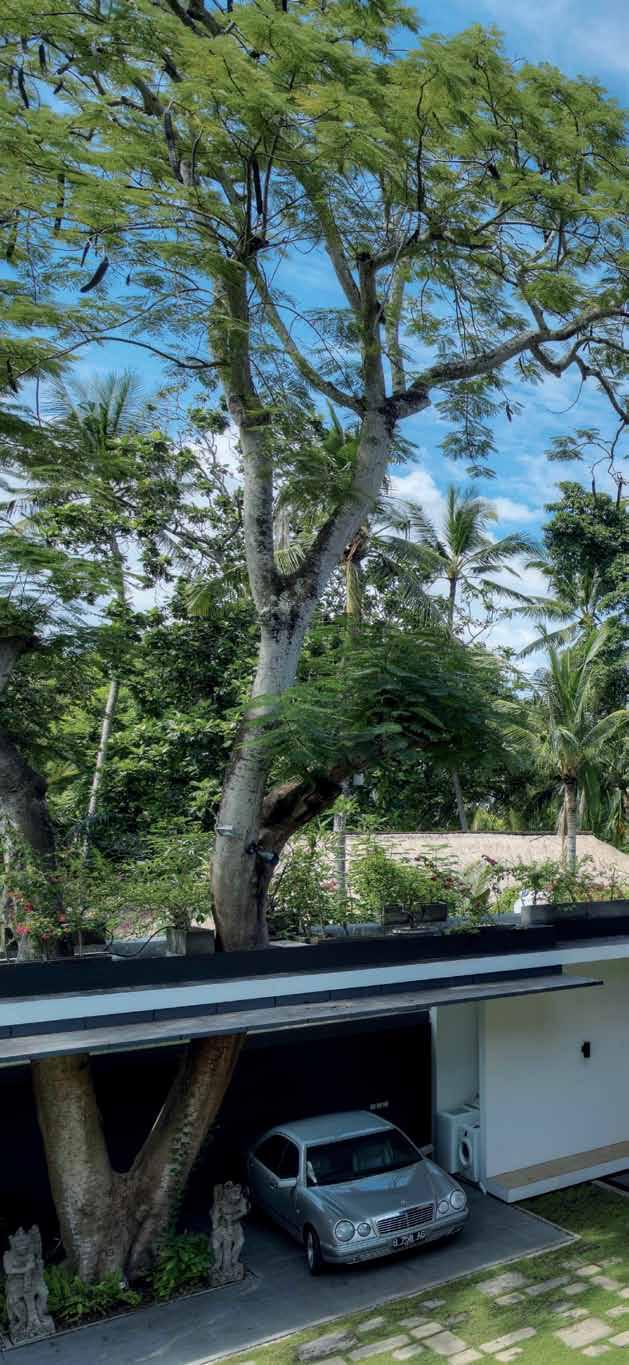
So, in plan, the Bali house is a sequence of spaces turning in and out of one another, featuring individual pavilions which form a community but which nonetheless provide privacy for a married couple and their two adult daughters, all with their own idea of what they wanted. Different finishes give each pavilion its own individuality, while the spiral staircases link each pavilion to the central family area on the ground floor – a vertical connection which is given greater amplitude the way the upper level with its private gardens linked
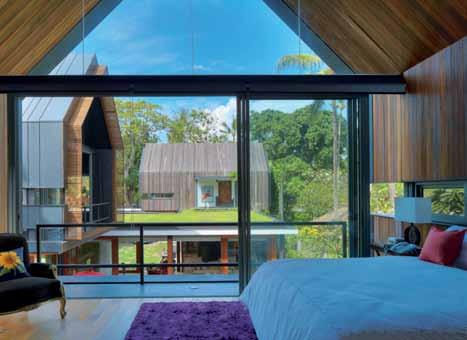
issue #21 habitusliving.com
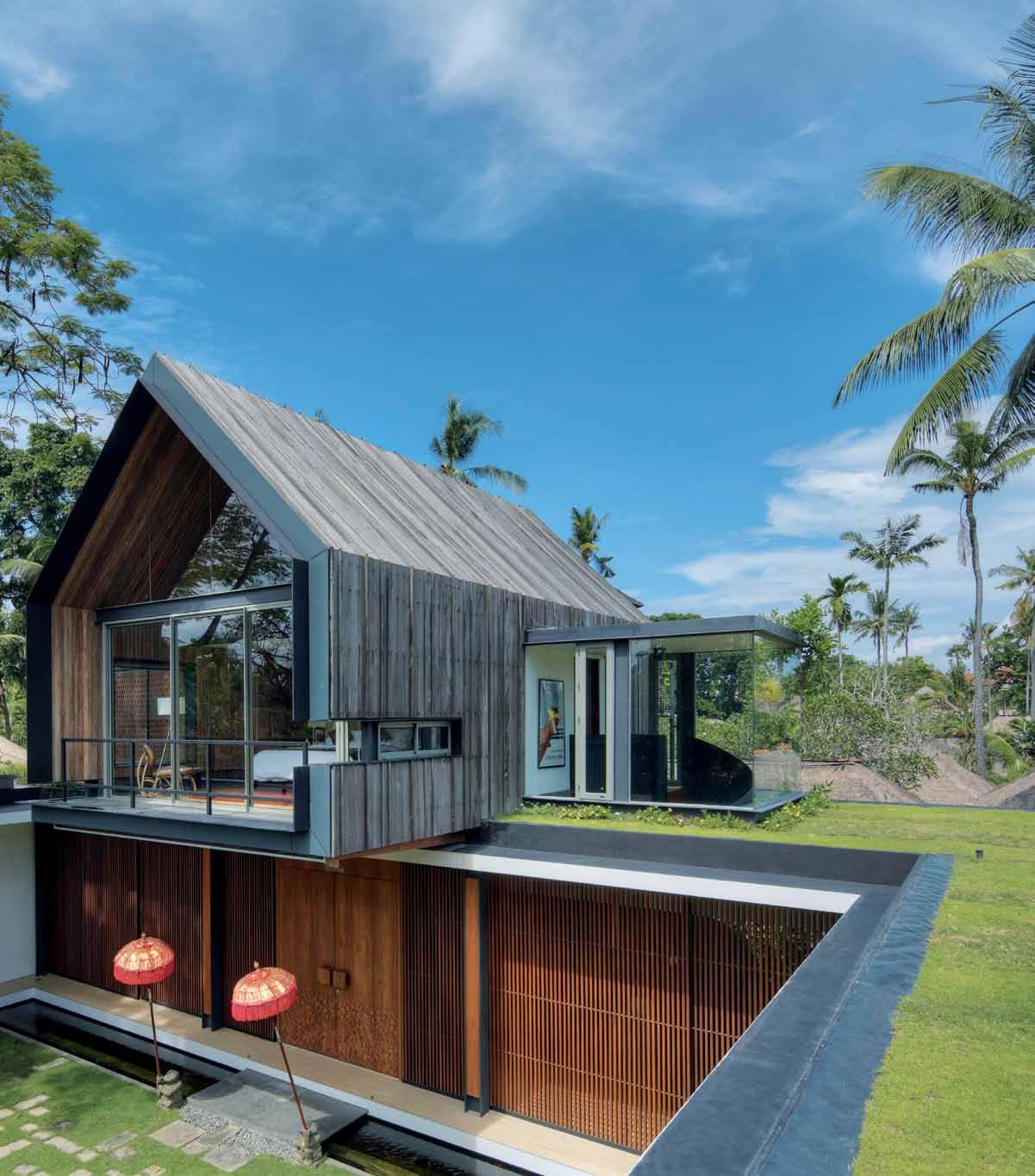
previous | the eLevated BedrooMS have their own gardenS and water featureS lefT above | the view froM a ‘fLoating’ BedrooM lefT below | a Mezzanine ‘ Bed-Sit’. above | a tree oMitted froM the Survey waS retained and the garage BuiLt around it. 3 . on location # 145
It’s as though the whole house can be seen simultaneously from any one aspect, its spaces flowing ‘never-endingly’ into and out of one another...
car porch ENT ra Nc E LIVING poWDE r rooM 1 2 3 4 DINING F oYE r WET KIT ch EN GUEST rooM 5 6 7 8 M aID ’ S rooM ST or E pooL DE c K SWIMMING pooL r EFLE c TIVE pooL G ar DEN SUITE rooF G ar DEN 9 0 q w e r t y ground floor first floor 1 w 8 q 2 6 4 4 3 5 5 3 r r 3 0 7 9 w w w t t y y t w 9 issue #21 habitusliving.com
drop box
architect RT+Q Architects
pro Ject teaM Rene Tan, Shenru Tan, Jonathon Quek
RT+Q A Rchi T ecTs
(65) 6221 1366 rtnq.com
FURNITURE
Most furniture sourced in Jakarta and Singapore, with the dining table and chairs made of local Ebony wood.
LIGHTING
Generally throughout, lighting was designed by RT+Q Architects and sourced from Megaman and Philips.
FINISHES Timber frames and cladding sourced from the Sumatera region, glass panelling from the Surabaya province, while the ULIN shingles come from Borneo. Generally throughout, the aluminium sheets were brought from Jakarta.
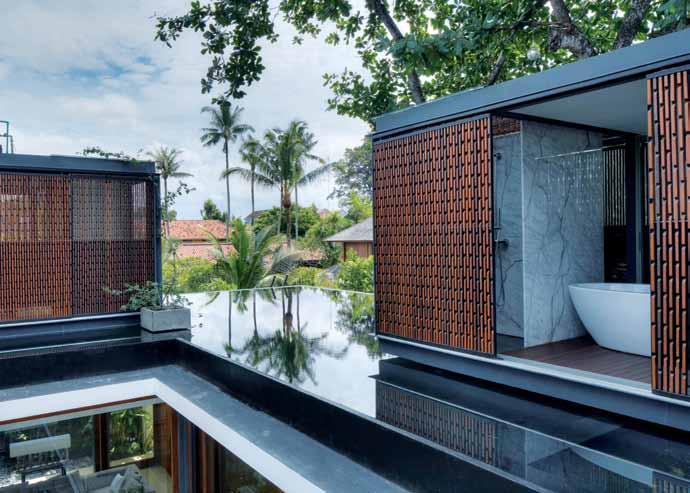
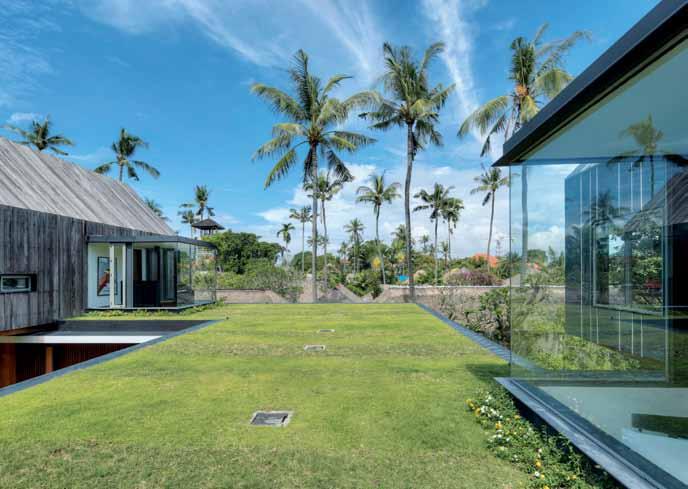
by reflective ponds seems to usurp the role of the ground plane – an ambiguity in section to mirror the intriguing ambiguity of the plan.
If ever a house demanded to be talked about in terms of the ‘poetics of space’, this is it. It has all those nooks and crannies Bachelard spoke about, albeit in a tropical modernist expression. But it is also poetic in its totality, a ravishing assembly of diverse elements held together in suspended animation.
This kind of result can never be prescribed. Process is everything. There is no question that what Bachelard had in mind was an organic architecture. Similarly, it was clear to Rene Tan that if he were to achieve something in Bali, it would have to be an organic process. And so it was – an ongoing response to site, culture, climate, available labour and technology, and all the accidents along the way.
for more on tropical modernism visit habitusliving.com/issue21/tropicalmodernism
opposiTe | fLoor pL an S above | the S uiteS occupy a wor Ld of their own fLoating a B ove the everyday worLd B eLow. below | a Lthough open to the outS ide, the SuiteS reM ain private. 3 . on location # 147
The design journey
It’s not just about the destination but creative collaboration
“The only important thing about design is how it relates to people,” said Austrian-born designer and educator Victor Papenek. This is true not only in the way that people experience design physically, but also in their emotional connection to the spaces they inhabit.
Linda Delaney, the founder of North Shore Interiors, understands how crucial this connection is, and works closely with clients to ensure their input is considered at every level. “It is ultimately about engaging with the client’s world,” Delaney says of her approach, “being able to translate their desires into a very personal and customised space.”
Honest design that is both truthful to the purpose of the space, and to the people that live within, is key for North Shore Interiors. Underlying the business is a firm commitment to ensuring every project finds its unique character, rather than creating a homogenous ‘look’.
As well as this custom design approach, Delaney brings acute business acumen and project management skills, ensuring projects are delivered within budgetary and timeframe parameters. From a complete property renovation to a children’s bedroom fantasy, North Shore Interiors responds to each brief with vision, professionalism and passion.
Understanding the intricacies of interior design, from the creative to the practical, is a delicate balance. It is this inimitable combination that characterises North Shore Interiors’ enviable resume. And it has also inspired a new venture.
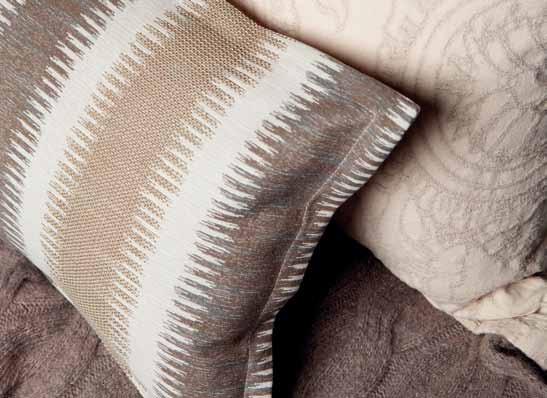
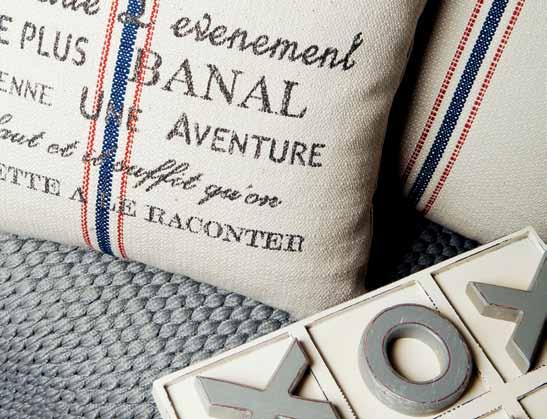

Identifying a gap in the soft furnishing market, Delaney recently launched the ‘House of Design’ range of cushions, inspired by global travel. Curated in designs grouped in stories of 3, 5 or 7 makes selection a simple task, though the range is extensive – “People should not need to engage an interior designer every time they want to source a few cushions,” says Delaney.
This personal involvement, coupled with Delaney’s expertise, creates a connection – the most important one in Victor Papenek’s eyes.
Woven Image | 1800 888 650 | wovenimage.com
North Shore Interiors (61 2) 9969 9704 | nsinteriors.com.au habitus promotion › North Shore Interiors #148 issue #21 habitusliving.com
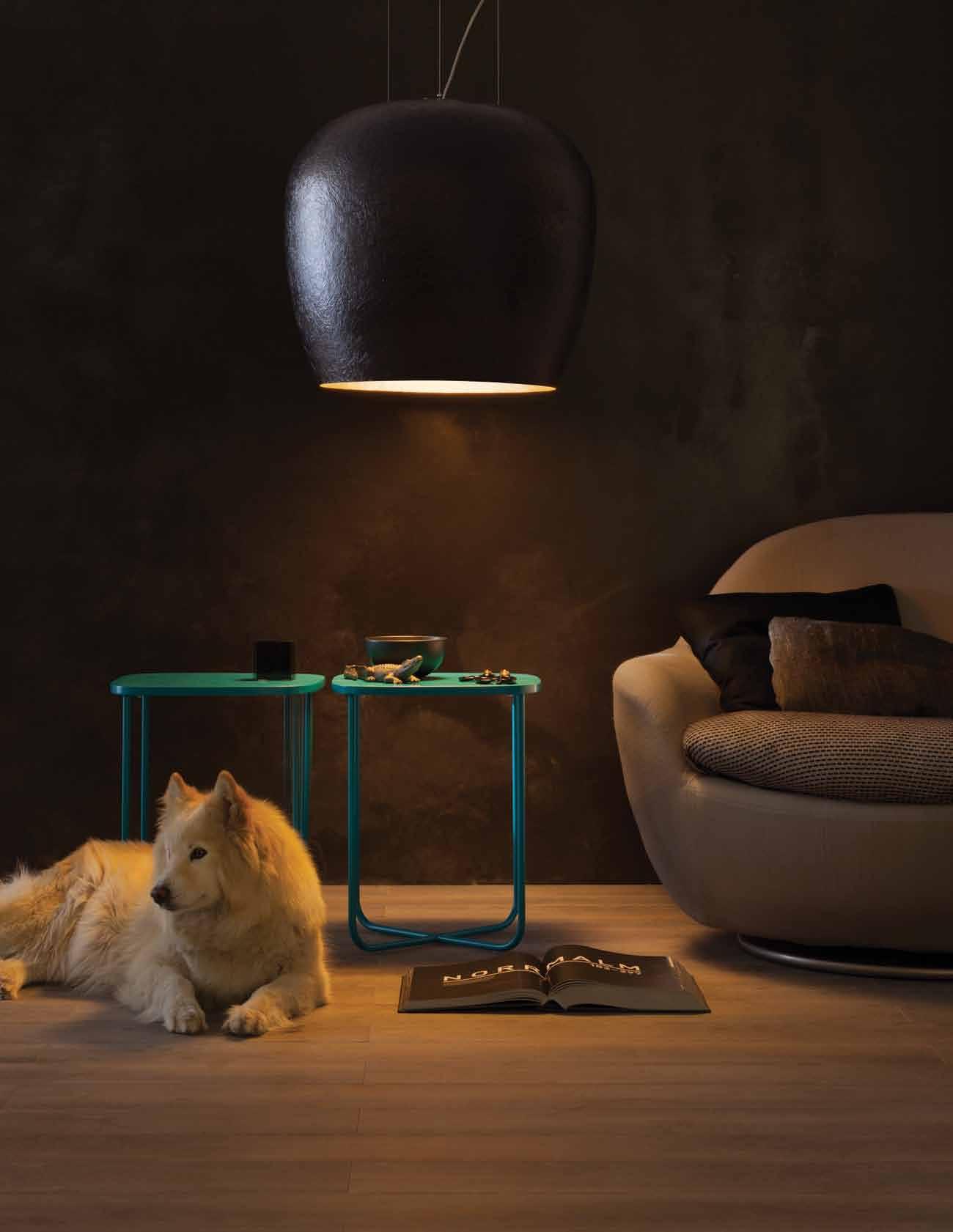

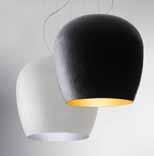
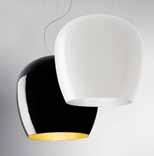
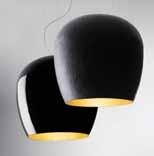
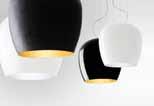
10 Gibberd Road Balcatta Western Australia 6021 T 1300 438 609 W www.lcrl.com.au They’re called hand made because they really are made by hand, by Lucente
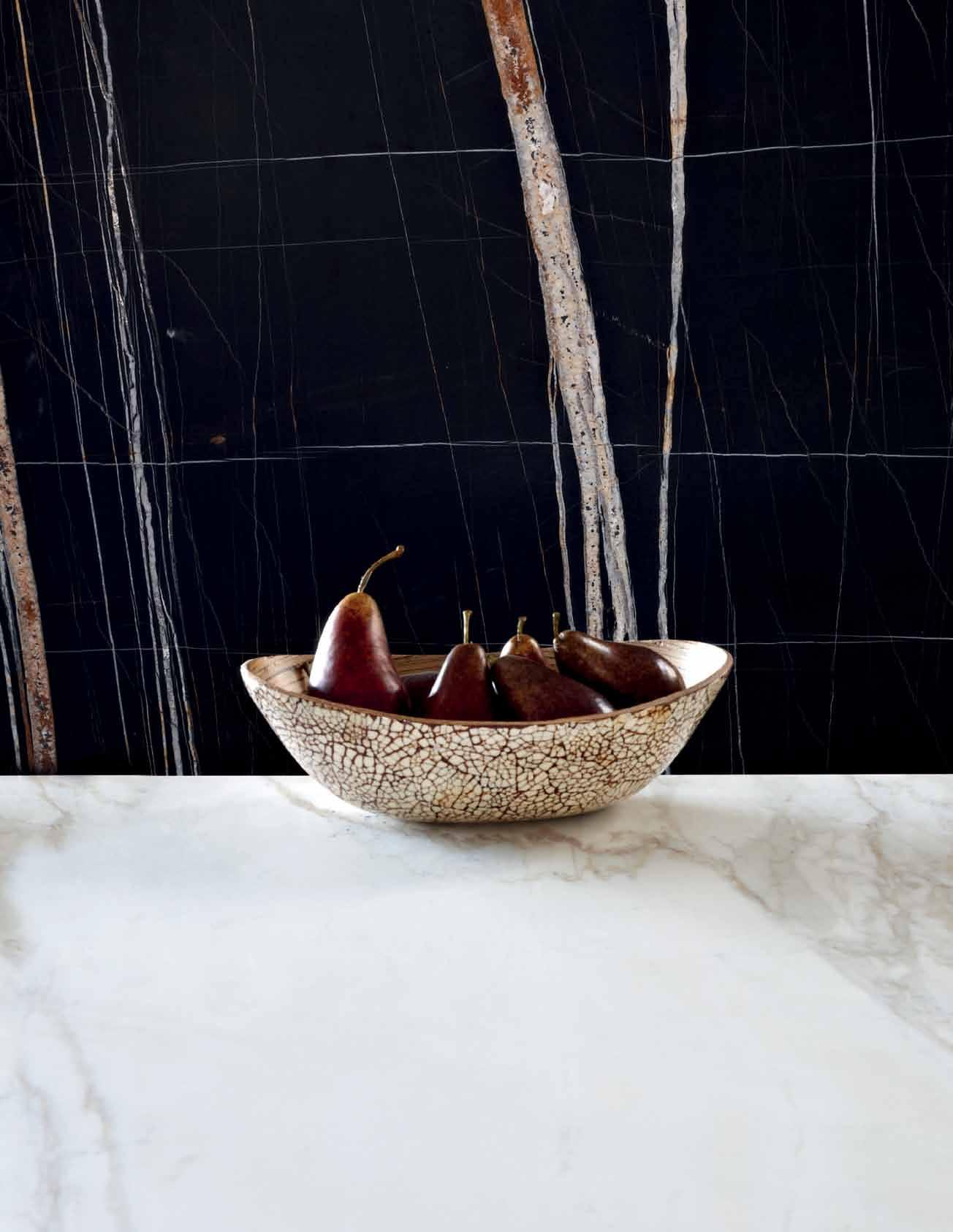
YEARS OUR REPUTATION IS BUILT ON STONE Melbourne 03 8552 6000 Sydney 02 9822 5155 Gold Coast 07 5537 3222 Perth 08 9406 3100 Auckland 09 475 0495 For 30 years CDK Stone has been sourcing beautiful marble, travertine, limestone, onyx and granite for some of Australia’s finest building. To select your unique natural stone that will really make a statement, visit a CDK Stone showroom or cdkstone.com.au Nero Tempesta feature wall + Calacatta Benchtop NOBODY GIVES YOU MORE design options THAN MOTHER NATURE
Seaside Sensibility
In the hands of a master like JOHN WARDLE, a seaside home becomes much more than typical. Down at Queenscliff in Victoria, MARK SCRUBY delights in the way the architect has challenged our assumptions.
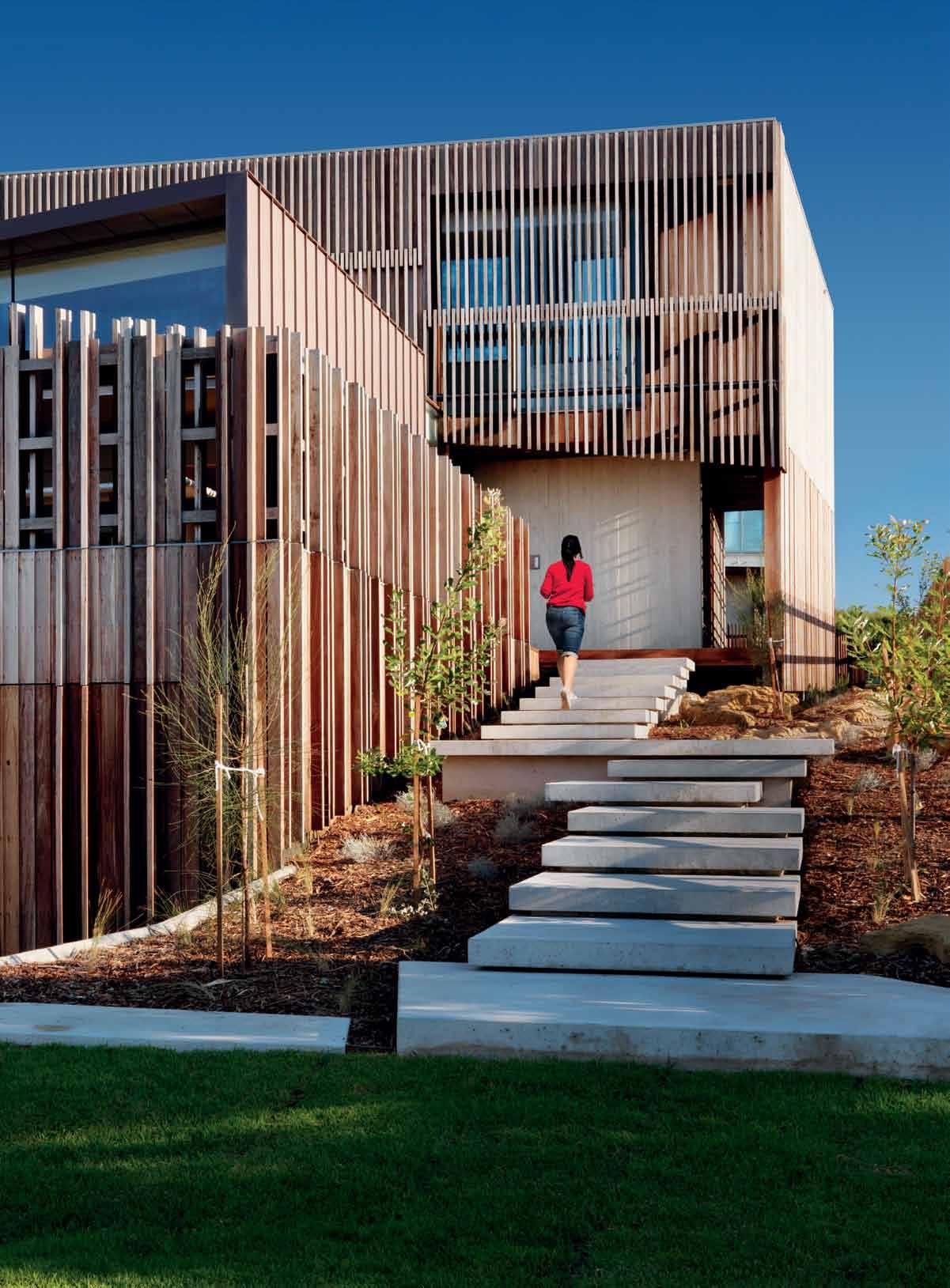
# 151 3 . on location
text Mark Scruby | photography t revor Mein
Breathing in the ocean air and hearing the sounds of waves and gulls, passersby will no doubt associate John Wardle Architects’ Queenscliff House with its context. Perhaps the Spotted Gum battens that define the street frontage will remind them of driftwood or an old ship, or of the textures and colours of indigenous flora; the apparent simplicity of the facade’s construction might call to mind jetties or wharves or old shipping crates; and the organic, incremental rise from ground level to upper floor might suggest the history of the site as secondary sand dune. On this external, aesthetic level alone, Wardle’s very beautiful house has been designed for the location and speaks directly to its natural environment. Yet, there’s tension with the context, too.
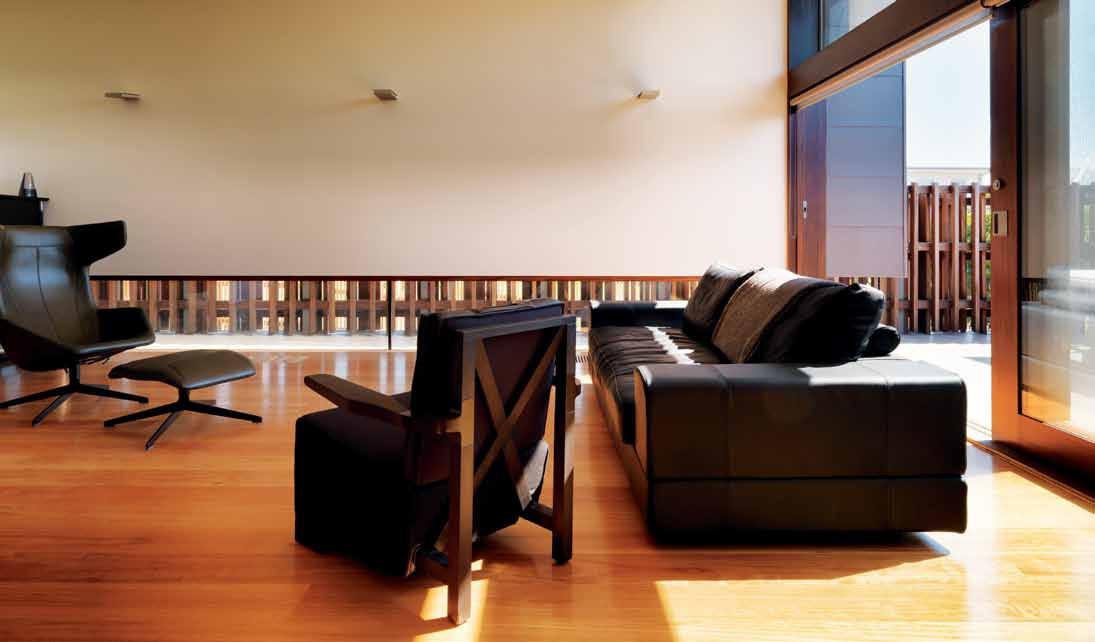
After reflecting on the timbers, and the topographical rise and fall of its levels, the next thing many people will notice about the house is how different it looks to the neighbouring properties. Queenscliff’s a lovely place, set apart from Melbourne’s shinier seaside retreats by a utilitarian charm borne of buoys, masts and fish’n’chip shops, and the neat residential pocket within which this house has been built is dominated by quaint double-storey
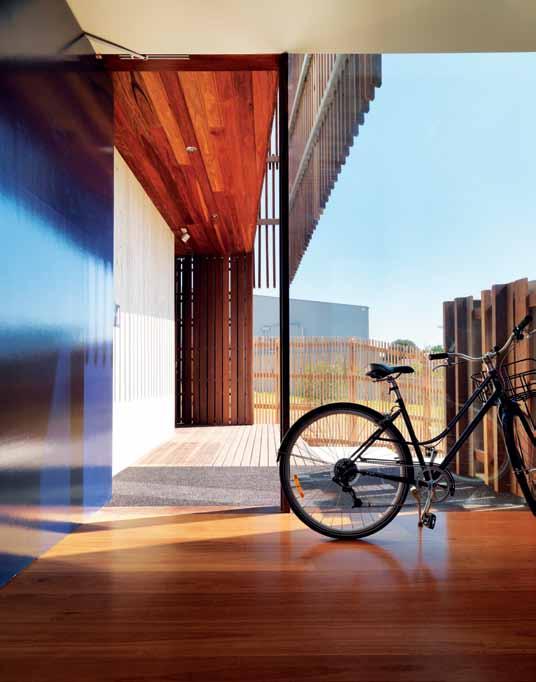
previous | Step S r IS e up to the ma I n entry through a gar D en of nat IV e plant S an D treeS , create the I mpreSSI on of a hou S e at one w I th the lan DS cape. aB ove | the InterIor IS DefIneD by a SImple palette of neutral colourS anD tImber fInISheS Below | SunlIght Stream S Into the grounD le Vel of the buIlDIng, whIch can be occupIeD aS a S elf-contaIneD reSID ence In ItS own rI ght. opposite | a wI cker balu StraD e Intro D uceS a hanD maD e texture to the materIalS palette. issue #21 habitusliving.com
The materiality of the exterior façade, with its prominent use of timber, continues within…
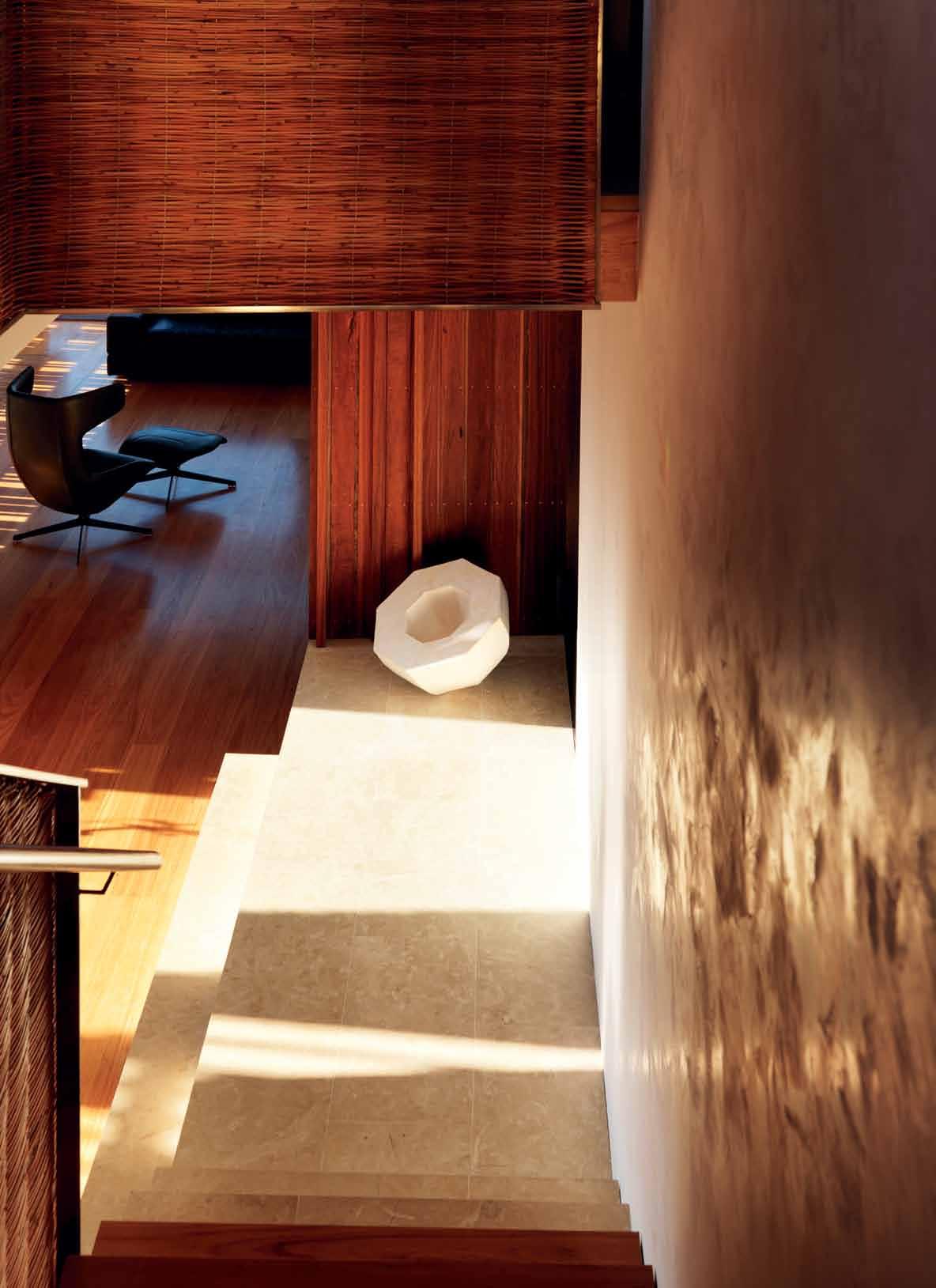
# 153 3 . on location
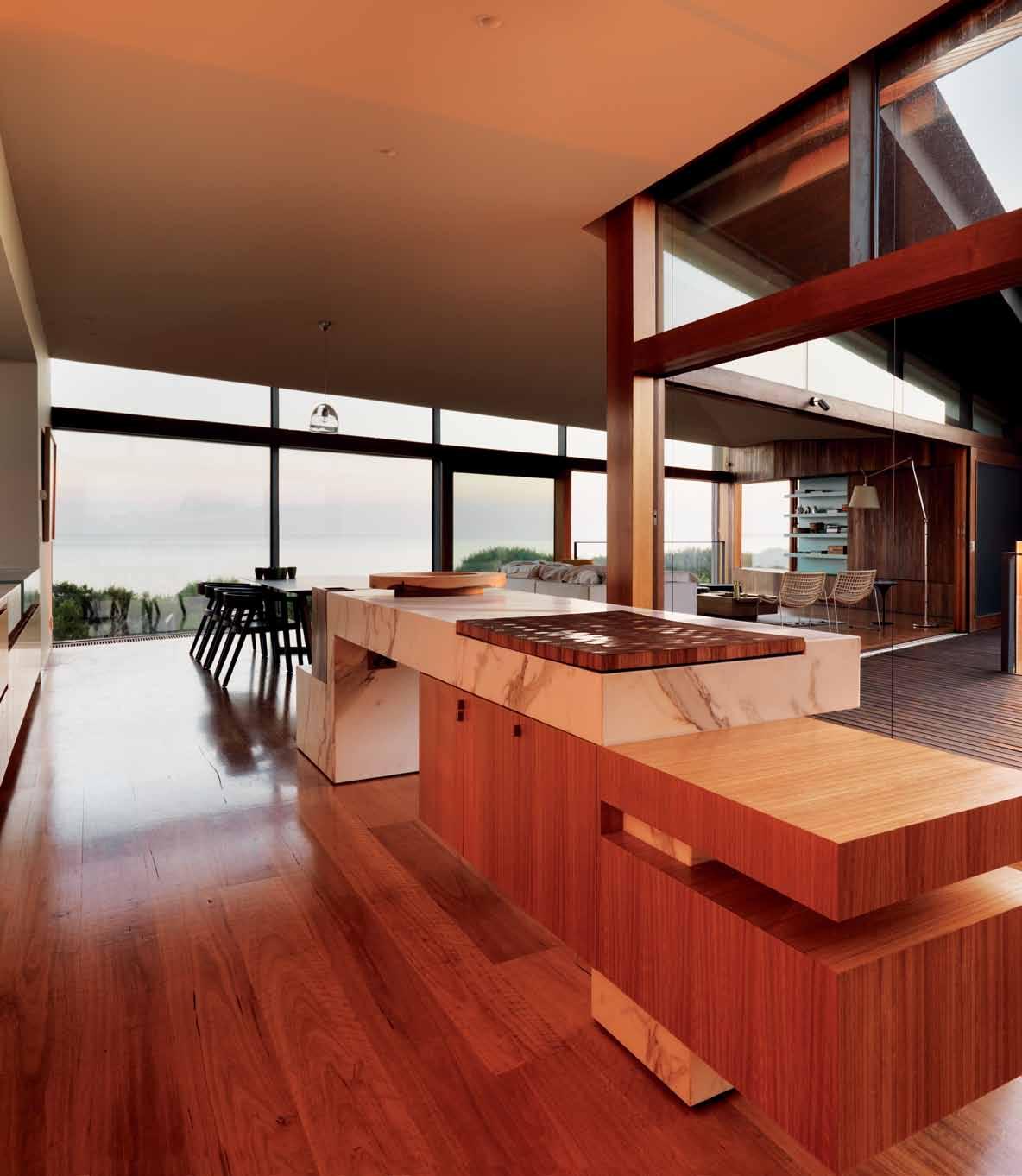
a B ove | b eS poke jo I nery, a long Stan DI ng hallmark of j ohn warD le’ S work, tran S form S an IS lan D bench I nto a S culptural centrepI ece for the k Itchen zone. opposite | the w I cker balu Stra D e IS the lateSt I n a S erI eS of collaboratI on S between the arch ItectS an D cane weaV er a ngelo ru Sak. issue #21 habitusliving.com
The pay-off comes at the top of the stairway, with a panoramic view over the sand and sea to the south.
weatherboard homes painted in a tone most likely called Sea Mist or Nautical Acquiesence. It makes for an intriguing juxtaposition – a new work of contemporary architecture amongst an enclave of seaside houses so familiar in form that a child could have drawn them; all ostensibly designed for the same place but only one showing empathy for nature and the sandy, sun-bleached surrounds.
Unsurprisingly, the new house has been designed explicitly to provide separation for its occupants from an urban context – inside the house, everything is focused either on the interior or on the waterfront. The journey from the street to the entry passes up through a newly planted landscape of native plants and trees. Once the flora has matured, the entry steps will be completely shielded from neighbouring houses, and the garden will mark the point of immersion/disconnection; for now, that happens at the front door, roughly a third of the way back into the property.
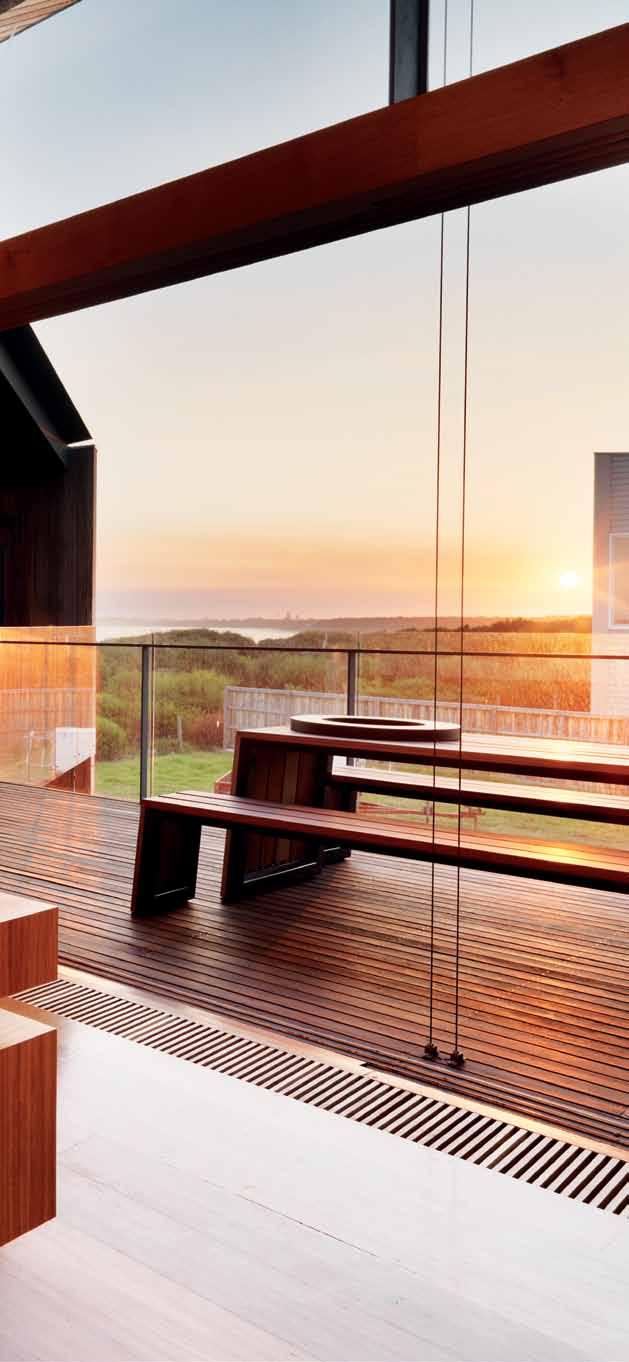
The house is a large multi-generational residence. The lower level has been designed so that it can function as a separate, selfcontained apartment, ideal for visitors but also, as family dynamics change, for growing children looking for their own space and a sense of independence. The materiality of the exterior facade, with its prominent use of timber, continues within, and is augmented by an elegant wicker balustrade that wraps around the central stairway and provides a textural, sculptural focal point at the centre of the house. Outside, this sense of being enclosed within a handcrafted structure is reinforced
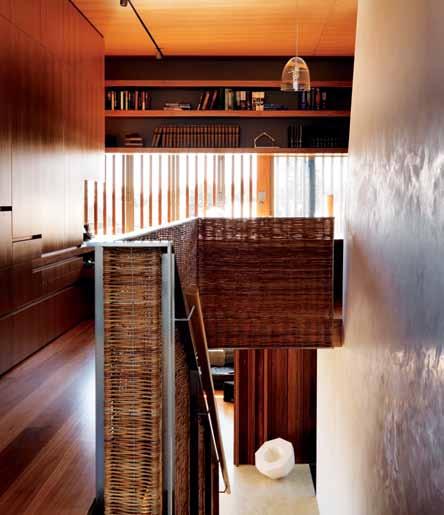
3 . on location # 155
by 450-millimetre-thick ‘timber hedge’ that encloses the lower level and, again, serves to shield the occupants from the urban milieu.
As functional and pleasantly enveloping as the space on the lower level is, the real “destination” in the house is the main living and dining area upstairs. Wardle describes the building as an “optical instrument” and passing through the house, it’s easy to see what he means. From the cocooned, protected entry area on the ground floor, discreet spaces and oblique views open up, teasing at what might be found deeper into the house. The pay-off comes at the top of the stairway, with a panoramic view over the sand and sea to the south. It’s a spectacular outlook – the grassy dunes ripple in the breeze, gulls glide by, and once in a while, a ship carrying freight to the Port of Melbourne coasts past. There’s at least one television in this house, but, with the constantly changing landscape outside, the kaleidoscopic effect of the sea and sky as the hours pass, and the parade of sea vessels, you get the feeling it’s rarely used.
One of the challenges of designing houses for the Victorian coast is to reconcile south-facing

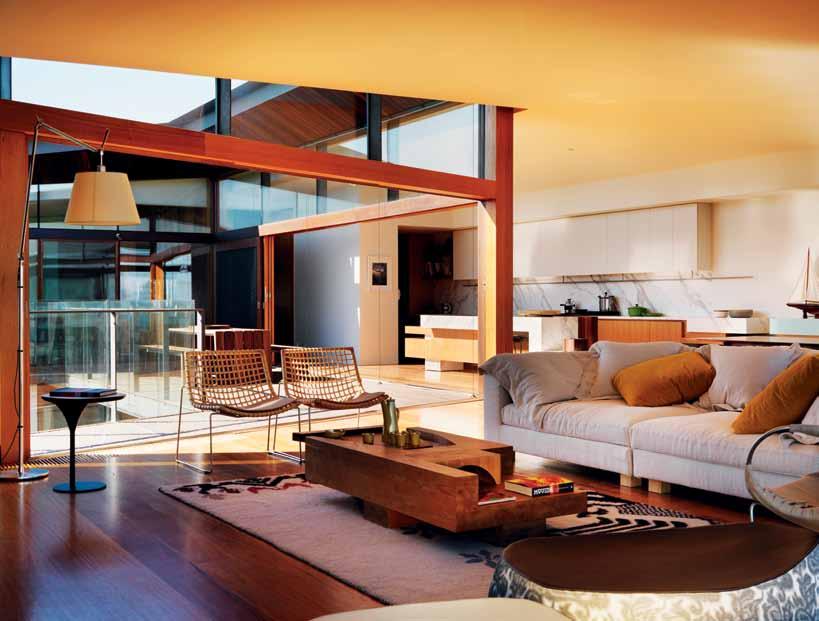
sea views with sunny northern orientation, not to mention exposure to the sometimes chilly winds that lick their way across Bass Strait. Placing a balcony on a sea-facing facade might seem like right thing to do, but in practice these outdoor spaces end up being used more as storage for outdoor furniture and under-employed barbecues than for the intended al fresco lifestyle. Rubbing (sea)salt into the wound is the resulting interruption to the view for the occupants huddled inside behind glass doors, who invariably end up peering past chairs and tables, and through a glass balustrade (if they’re lucky), to look out to the sea.
Wardle’s solution to this was to excavate a courtyard space from the western facade. The largely glass-walled courtyard is sheltered from the onshore winds and catches the afternoon sun, in winter bringing natural light and warming rays deep into the centre of the upper level, and into the south-facing living zone. And when the weather is fine, the southfacing glass wall can be peeled back, leaving a glazed balustrade and transforming the entire living space into an undercover balcony.
issue #21 habitusliving.com
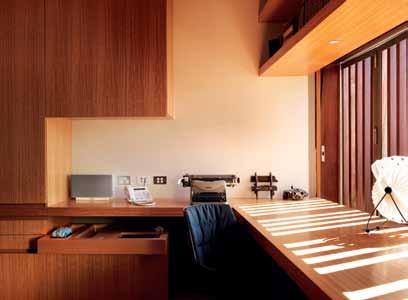
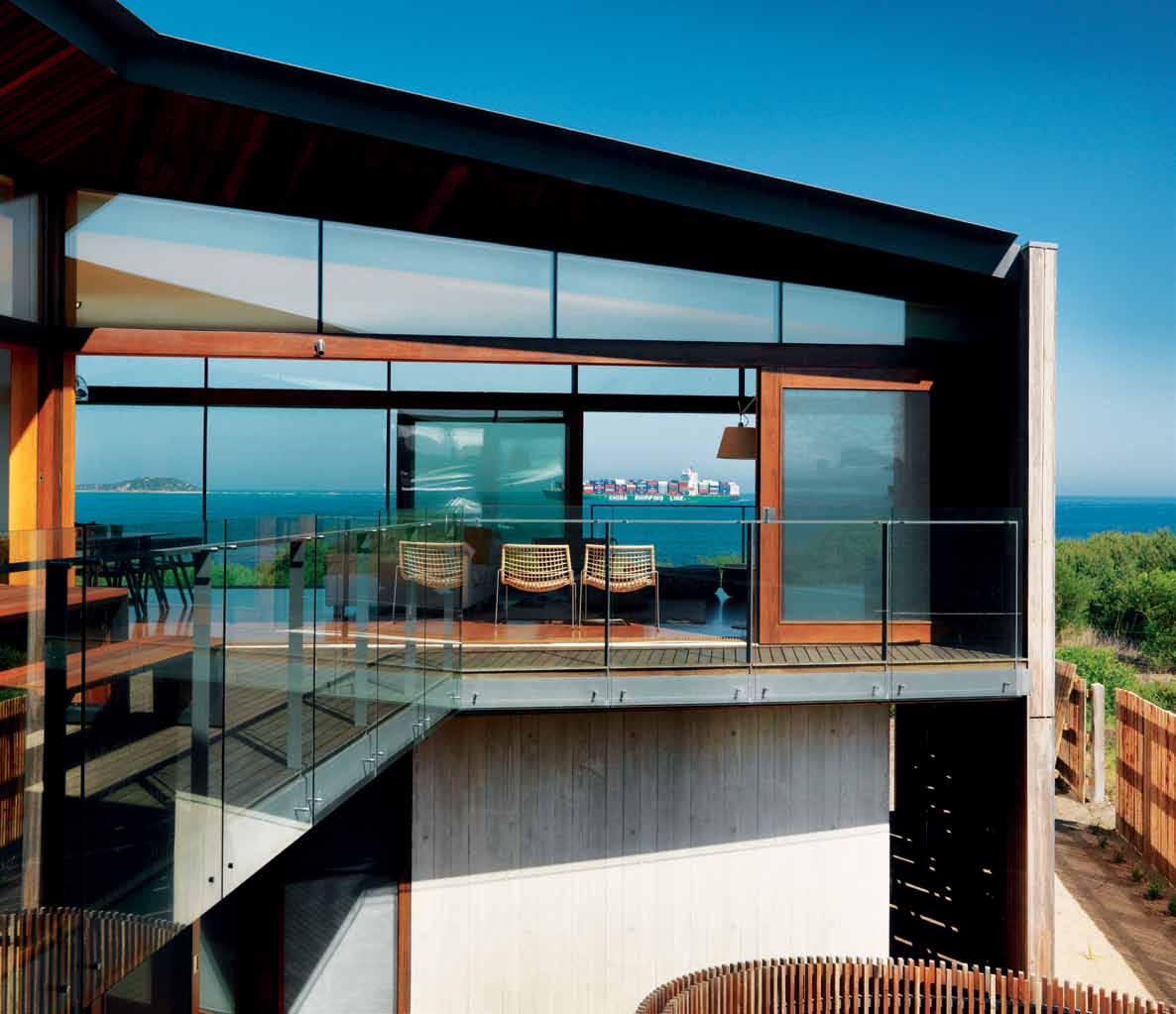
opposite | a glazeD wall between the upper le V el courtyar D an D lIVI ng zone can be openeD up completely to create a S eamleSS I n D oor/outD oor S pace. aB ove | the weSterly VIew from maSter beDroom, out through the hou Se to the Sea, ShowS clearly why warDle DeScrIbeS the houSe aS an optIcal InStrument. B elow | n atural lI ght penetrateS the hou S e I n DI fferent wayS h ere, the tI mber batten faça D e ca StS StrIateD S un S h I ne onto a bu I lt- I n D eS k un It. 3 . on location # 157
The south-facing glass wall can be peeled back… transforming the entire living space into an undercover balcony.
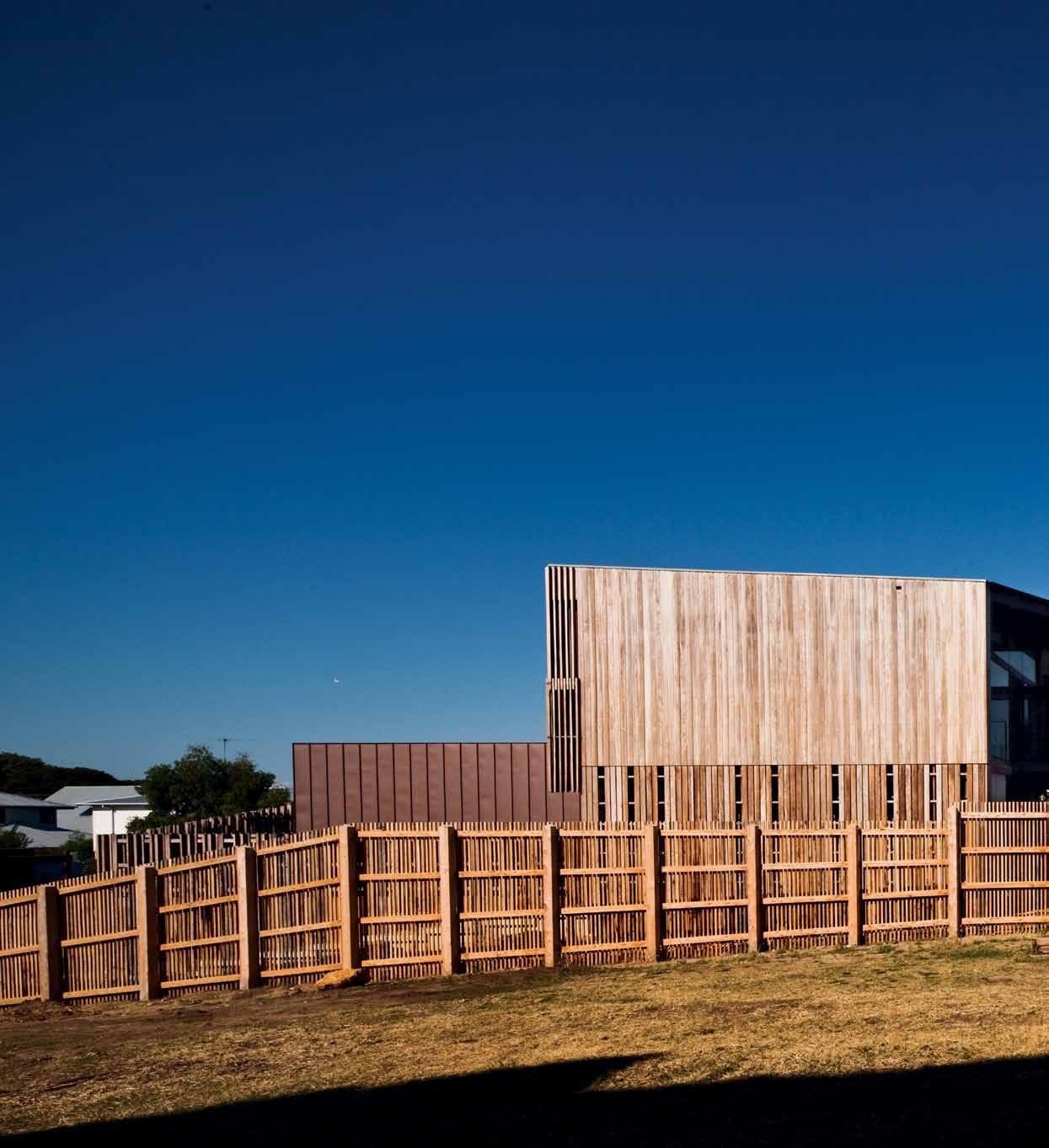
a B ove | the D ramatI c northern ele VatI on S how S how the centre of the hou S e ha S been openeD up to the S un through the D eep excaVatI on of a courtyar D issue #21 habitusliving.com
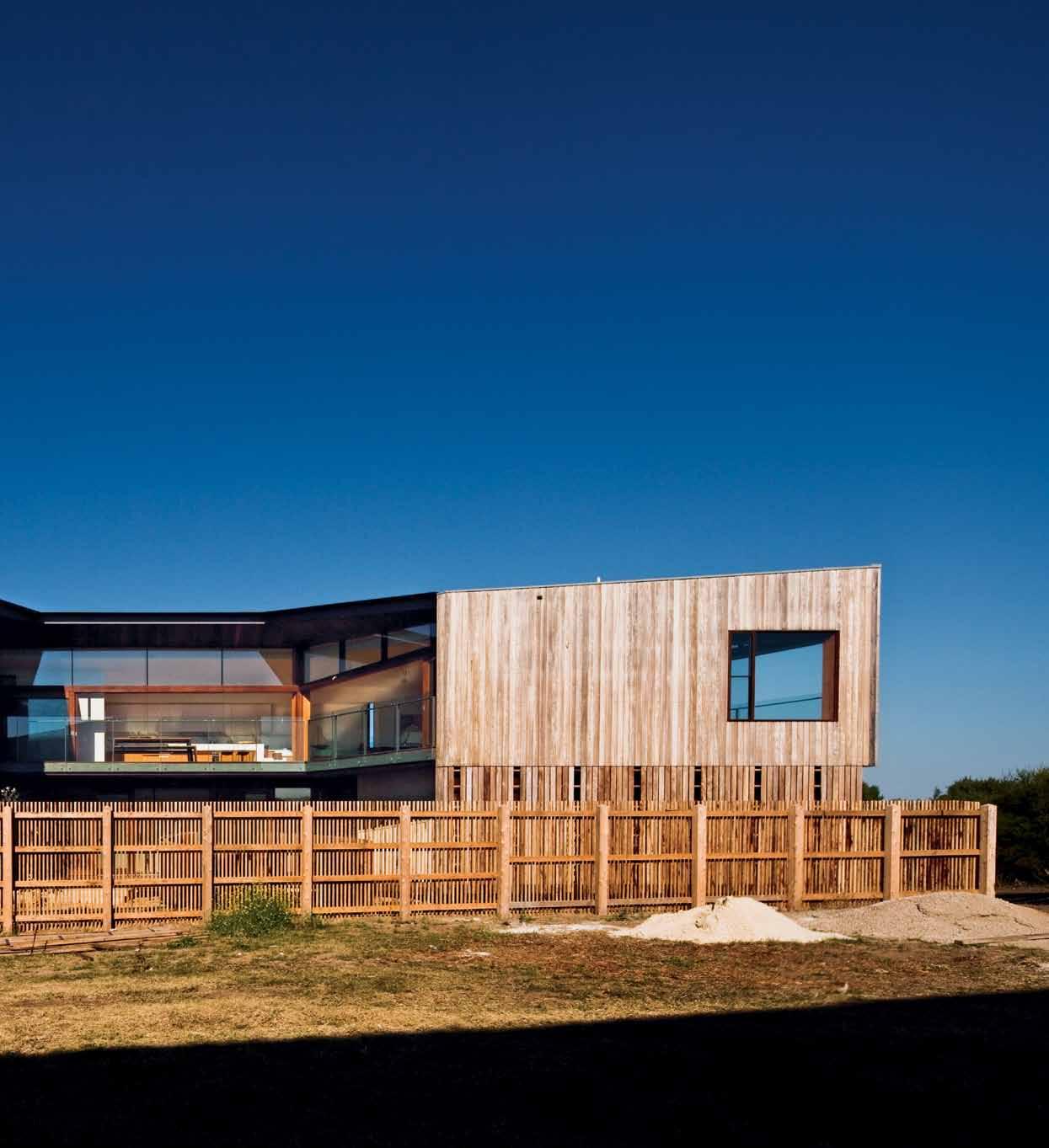
3 . on location # 159
The largely glass-walled courtyard is sheltered from the onshore winds and catches the afternoon sun…
archItect John Wardle Architects
project team John Wardle, Stefan Mee, Diego Bekinschtein, Lauren Holland, Andrew Wong, James Juricevich, Amanda Moore and Nick Harding
buIlDer Lyons Constructions
Structural engIneer TGM Group
lanDScape DeSIgn Elizabeth Peck
mechanIcal engIneer Cortese Consultants
photographer Trevor Mein
JOHN WARDLE ARCHITECTS
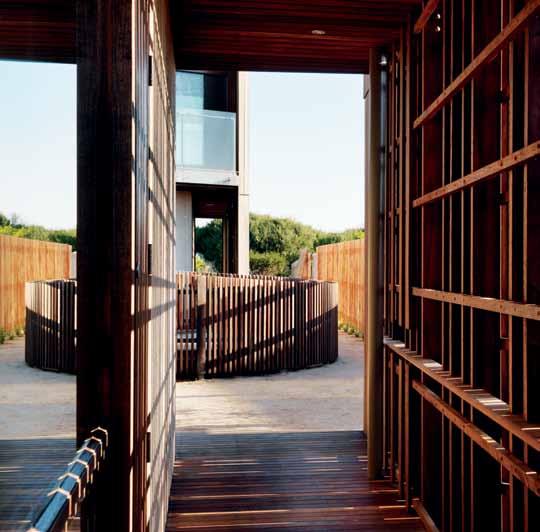
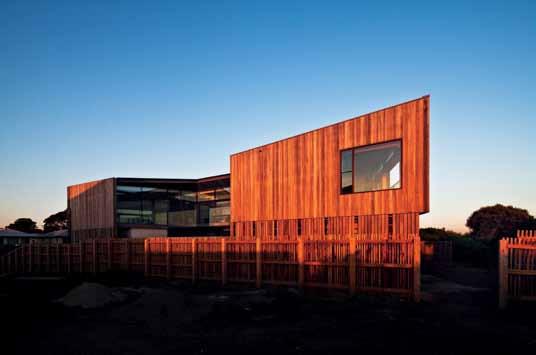
(61 3) 8662 0400
johnwardlearchitects.com
FURNITURE
In Dining Room, Lowe Atticus dining table from Hub and dining chairs from Bedoni. Generally throughout, Moroso Diesel Nebula Nine sofa, Fjord Foot stools, Sardinian rug, Smock armchair and Viccarbe Last Minute Bar stool all from HUB. Coffee table designed by John Wardle and crafted by McKays Joiners. Outside, Kink table and bench seats from Tait Furniture.
LIGHTING
Generally throughout, lighting by Hunza Lighting. Tolomeo
Shifting the outdoor space from the southern facade to the building’s flank also introduced possibilities for intriguing sightlines from elsewhere on the upper floor. This is most notable in the master bedroom, which is oriented to the south so that the occupants can enjoy stolen views through both the courtyard and the living space.
This manipulation of space and sightlines is testament to the importance the architects have placed on connection with the natural surroundings. The interior finishing is understated and unquestionably beautiful, and includes the wonderfully refined bespoke joinery elements that are to be expected in a Wardle-designed house. Yet it is the outlook –the way the outward views have been optimised for occupants throughout the house, celebrating the coast and blocking out other buildings – that defines the experience of being here.
So we come back to the tension between the two different models of ‘seaside house’. One turns away from its neighbours, keeping them out of sight and out of mind, while the other has windows in all directions… which is a good thing, because their outlook has just been improved!
Mega Terra lamp from Artemide and DAB Centra 1 pendants from Light Project.
FINISHES
In Kitchen and Ensuites, calacatta marble from CDK Stone. Natural rattan woven screen crafted by Angelo Rusak of Camberwell Cane. Polished plaster on stair wall by Bishop Decorative. Generally throughout, Blackbutt timber floorboards from Hurford Hardwood and carpets from Godfrey Hirst. Exterior VM Zinc Pigmento Autumn Red
cladding from HM Metal Craft. Metal Trimdeck Hi Ten roofing from Lysaught.
FIXED & FITTED
In Kitchen, stainless steel undermount sinks from Franke. Geo Viva and Geometrie taps from Accent International. Oven by Ilve and dishwasher, coffee machine, plate warmer from Miele. Range hood from Qasair and refrigerator from GE. In Bathrooms, vanity basin by Duravit and Walvit toilets and Starlet steel bath from Caroma.
issue #21 habitusliving.com
drop box
2 2 e 4 5 y t i u r q 0 6 1 9 8 3 3 3 3 7 7 w 4 4 4 ENTRY LIVING bE dRoom ENsu ITE sau N a L au N dRY dECK sPa PL a NT Room TERR aCE sT udY KITCHEN dINING WC bILLI a R d Room CELL a R G a R aGE GY m 1 2 3 4 5 6 7 8 9 0 q w e r t y u i basement first floor second floor opposite a B ove | at S un S et, the golD en toneS of the tI mber faça D e take on a lI fe of theI r own, w Ith natural VarIatI on S I n the woo D creatI ng texture an D character. opposite B elow | on the groun D le V el, the tI mber ‘heD ge’ e VokeS the feelI ng of pa SSI ng through a tunnel, at once cocoon I ng occupant S an D lea DI ng them through the SIte towar DS the S ea. a B ove | floor plan S 3 . on location # 161
John Wardle Architects is a practice of many ideas. Interested in the particular qualities of a place, and how to frame spaces that create an experience within this place, John Wardle Architects ensure their projects are finished to the highest standards.

“To each project, irrespective of type,” says John Wardle, “we bring an interest in the personal and collective histories of our clients, which enter into and enrich our ideas.” And this is exactly the process Wardle undertook when considering the internal finishes for the Queenscliff house. For instance, the Lowe Atticus dining table from HUB, designed by Andrew Lowe, was not only picked for its elegant design and fine, angled edges, but also because it was importantly “consistent with the rest of the house,” says Wardle, “and sat perfectly, and lightly, in front of the magnificent view.”
This kind of considered process was similarly reflected throughout the house, from large pieces of furniture to the tiniest of corner finishes. “At night the parchment shade glows with this beautiful soft light,” says Wardle of the Tolomeo Mega Terra lamp from Artemide. And just like the dining table, the light’s “fine appearance does not detract from the view,” he continues.
But not all pieces were about preserving the view. The Starlet steel bath from Caroma was in fact all about practicality – “an economical solution for building into a hob,” says Wardle. But again, even the bath was considered for its functionality.
And like any good architect, the quality of these pieces was always a priority: “Hurford produce a timber floor of unrivalled craftsmanship,” continues Wardle of the Blackbutt timber floor boards. “The more refined interior, dominated by these beautiful floor boards, creates a relaxed and warm setting from which to observe the view.”
(Clo CK wise FroM top leF t) fjord footstools D eSI gn by patrI c Ia urQ u I ola for m oro S o, from hub , hubfurn Iture.com .au
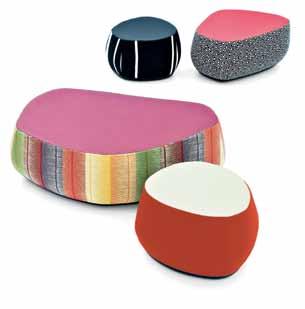
starlet bath from caroma, caroma.com.au

lowe atticus dining table D eSI gn by an D rew lowe, hub, hubfurnIture.com au
b lackbutt timber floorboards from hurfoo D harDwoo D, harDwoo D.com.au
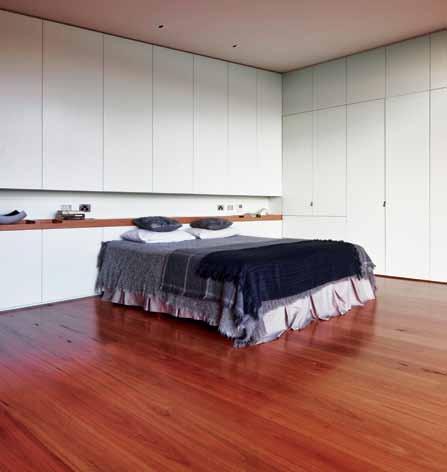
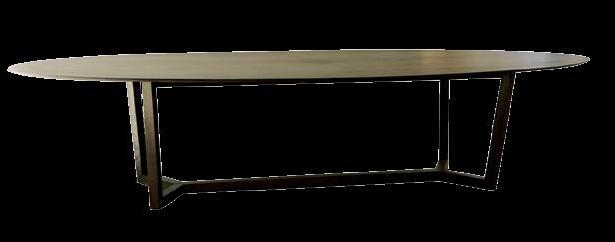
tolomeo mega terra lamp D eSI gn by m I chele D e lucch I & gIancarlo fa SSI na, from artem ID e, artem ID e.com.au
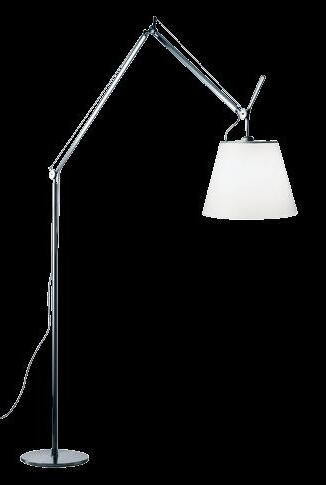
QUEENSCLIFF HOUSE in focus
issue #21 habitusliving.com
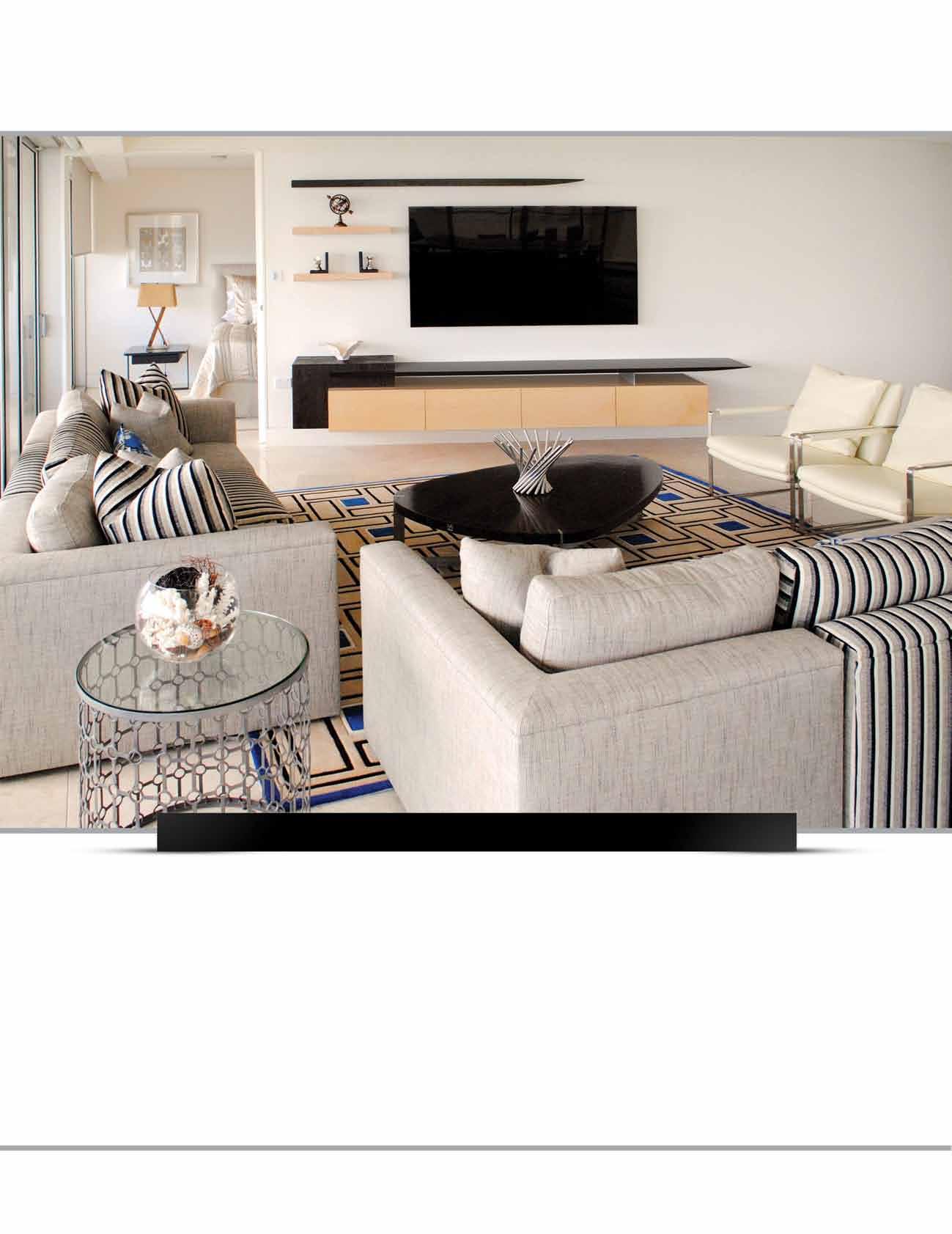

Recipes for better living
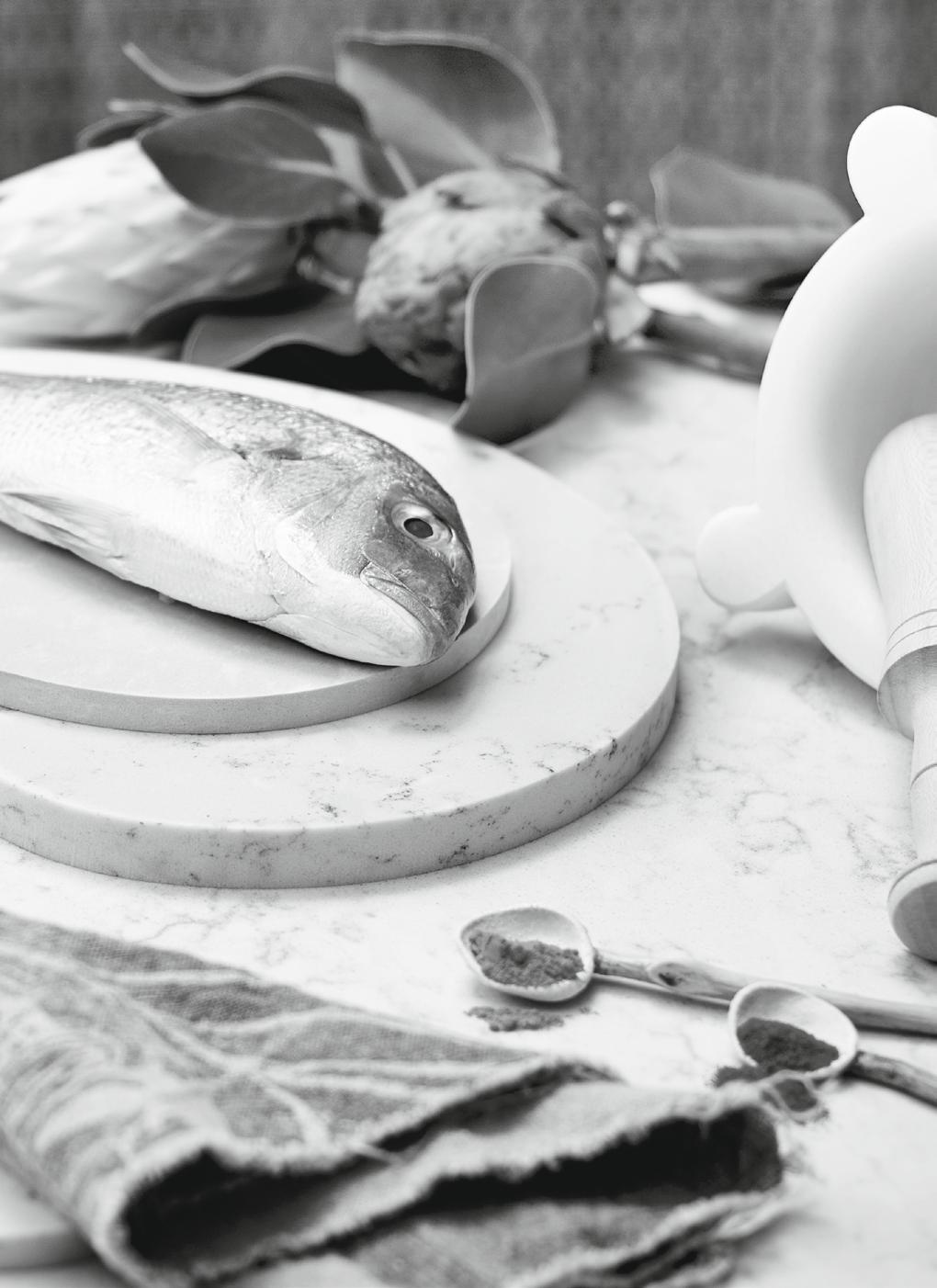
Heart of the home
From a tribal campfire to a room behind a closed door, the kitchen has made its way into the centre of our lives. Food preparation and consumption is not just a function, but a complex social activity invoking memory and meaning. We look at six kitchens that enable a particular way of living, through their design and the products used within.
view from the top
Perched on the cliffs of Jan Juc in Victoria, it was important that this design provide a strong connection to its coastal environment, where a sense of being in and around nature was pivotal. Based on the typology of the original weatherboard home, Doherty Lynch collaborated with sustainable studio Zen Architects to create a home that sits perfectly within its natural surroundings.
DESIGNER Doherty Lynch
DESIGN TEAM Mardi Doherty, Kristiina Morgan and Fiona Lynch in collaboration with Zen Architects, Claire Brookman and Ric Zen
BUILDER R & B Kahle
PHOTOGRAPHER Gorta Yuuki
DOHERTY LYNCH (61 3) 9815 2737 dohertylynch.com
FURNITURE

Patricia Urquiola Last Minute kitchen stools from HUB Furniture.
LIGHTING
Sunny adjustable spotlight from Euroluce. Licht pendant over island bench from Koskela.
FINISHES Kitchen and island bench top made from recycled solid messmate timber supplied by builder. Cabinets generally finished in Dulux Professional Enviro 2 Berkshire White. Splashback from Artedomus,

and timber flooring is select grade messmate from Eco Timber.
FIXED & FITTED
Franke Futuro Inset Sink. Vola 131 tap and mixer with swivel option from Dedece, and Aqua Pure twin under sink water filter system from Bunnings. Built-in 70cm gas H 70 CVSS cooktop, electric 700WMP/I oven and CU79-70 range hood from Ilve. Stainless steel inverter microwave oven from Panasonic, stainless steel dishwasher semiintegrated from Bosch and Active Smart refrigerator/freezer from Fisher & Paykel.
The house needed to expand and contract at will, with spaces for both togetherness and separation. We, therefore, designed a see-through stairwell as an axis that could link the interior zones of the house with the large, open backyard. Large glass windows were installed to capture natural light. Organic and recycled finishes – and other sustainable features such as water-saving devices and passive heating –were also extremely important in this design. The chosen kitchen materials and joinery detail not only reflect the overall design aesthetic, but also reflect the owner’s desire for a relaxed beach house feel with a natural bent.
Mardi Doherty
issue #21 habitusliving.com
DESIGNER Hecker Guthrie
DESIGN TEAM Paul Hecker, Hamish Guthrie
STYLING Simone Haag
BUILDER Tate Construction
PHOTOGRAPHY Marcel Aucar
HECKER GUTHRIE
(61 3) 9421 1644 heckerguthrie.com
LIGHTING
Copper rectangle wall light from Mother of Pearl and Sons. Above Island Bench, Pandul Tip Top pendant light from Broomhead Design. Recessed down lights supplied by Darkon and
FINISHES
Diamond
colouring
Vogue
Natural
hallway with a purpose
FIXTED & FITTED
Fridge
The original kitchen felt like a hallway, a place that people only ever only walked past. It was unloved, outdated and was, quite simply, a cold and uninviting thoroughfare. Our main aim with this Melbourne kitchen, then, was to make this a space full of warmth and ease, where it could function as both an everyday family kitchen and a place for entertaining.
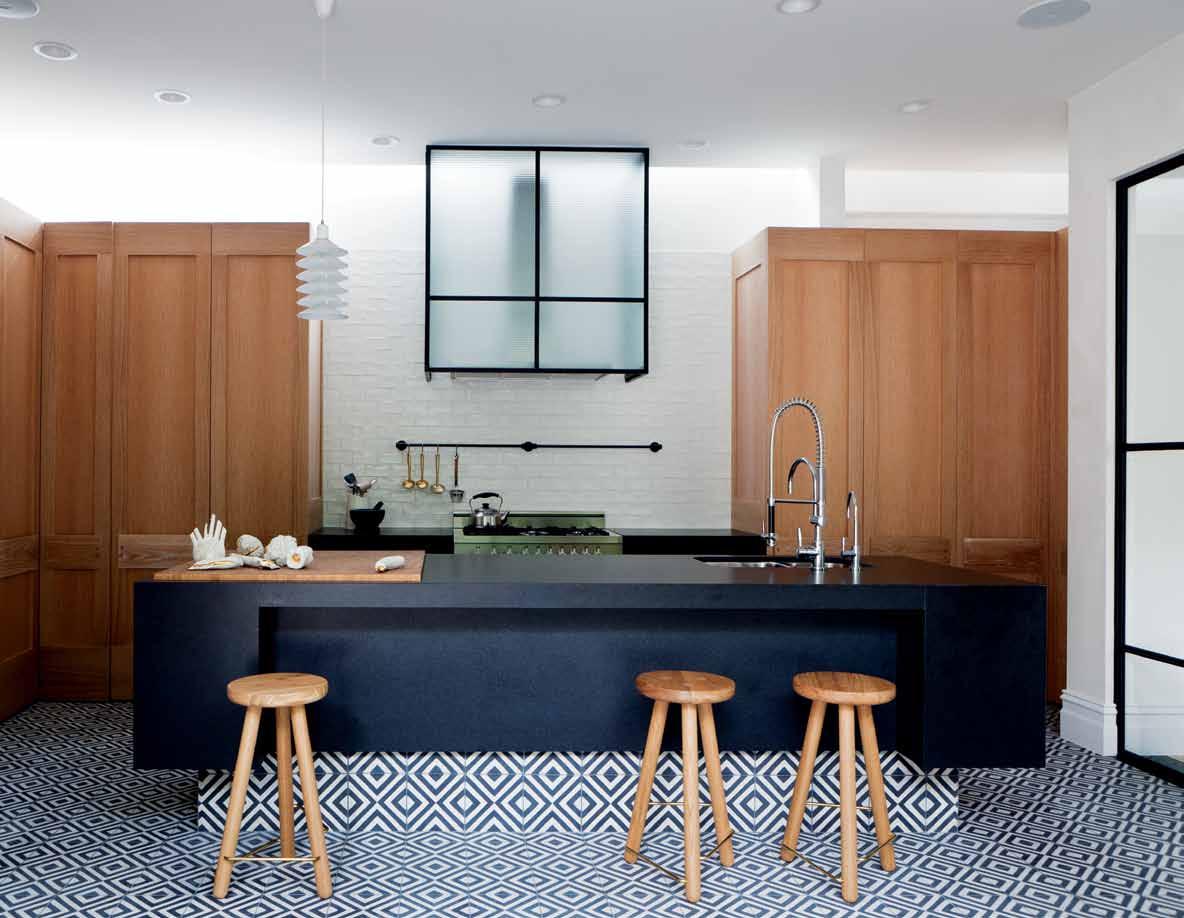
By adding the beautiful floor-to-ceiling glazing, we created a space-within-a space, a room-within-a room that was able to function on multiple levels: as a kitchen, as a still-important hallway to the rest of the house, and as a space that was able to have its own personality. Along with the custom joinery, the geometric Onsite floor tiles and the metal glazing, this kitchen now genuinely encourages gathering over transitioning, and has become a place ideal for gathering.
Paul Hecker
Häfele.
in the Rough floor tiles in kohl and milk
from Onsite Tile. Splashback in handmade
Bianco tiles from De Fazio. Internal joinery on shelves finished in Dulux
White and glazed partitions finished in Dulux Natural Steel Grey. Door glazing supplied by Viridian.
Bench top made from rough stone in Leather Touch dark grey from Swetha Marble and Granite. Cabinets made from solid smoked and limed American Oak.
from Miele, Upright Cooker stove/oven from Bertazzoni, rangehood from Smeg and microwave from LG. Delonghi coffee machine from Nespresso. Sink by Franke, Dish Drawer from Fisher & Paykel, Tara Classic sink tap, mixer and lever by Dornbracht from Meco. Anti-slip drawer inserts from Hafele. Chemin de fer lever handle from Mother of Pearl and Sons.
# 167 4 . reportage
not just for cooking
The key challenge in this kitchen project in Auckland was the lack of space available for a separate laundry within the client’s home. We needed to find a solution that would allow the laundry equipment to be integrated into the design without compromising the usability, functionality and layout of the available kitchen space.
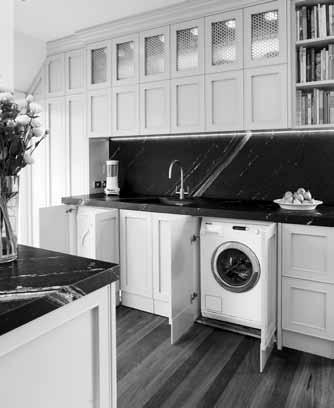
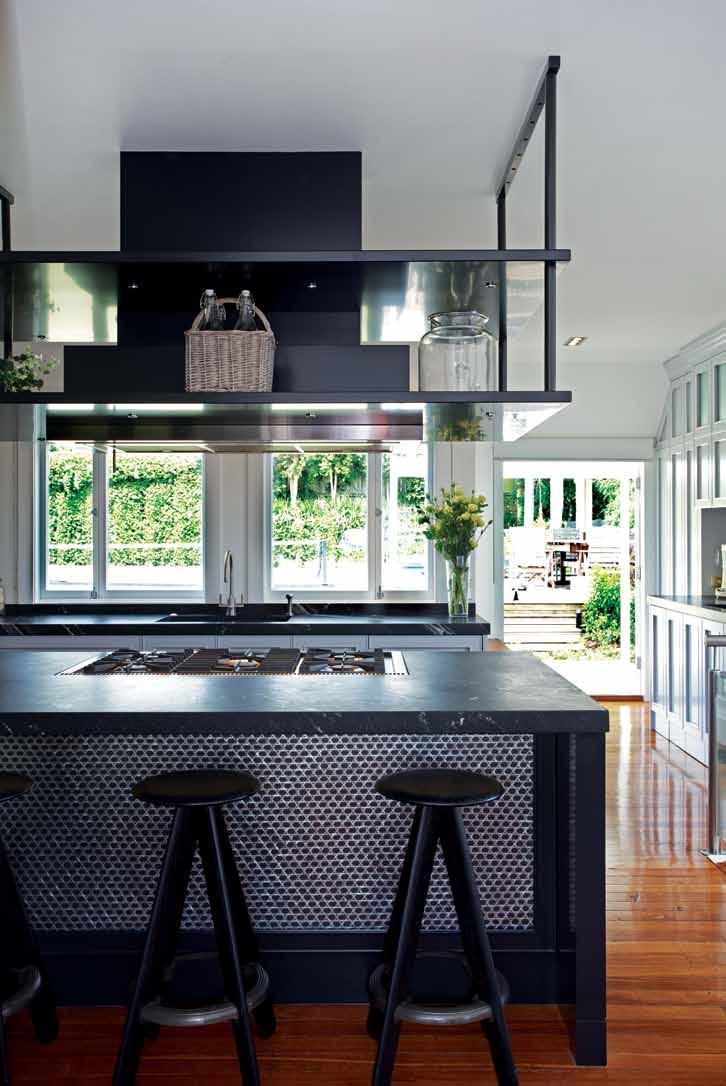
To overcome this we combined a strong unifying theme across the design – blurring the line between kitchen and laundry – with some clever concealment of appliances. We used the same style of granite bench tops for all the work surfaces. And in combination with some beautiful handmade cabinetry, the entire space now works as one, giving both the kitchen and laundry elements a singular cohesive expression.
The end result: a significantly larger kitchen workspace that cleverly hides a useable laundry.
Natalie Du Bois
DESIGN Natalie Du Bois
DU B OI s DE sIGN (64) 9 555
PHOTOGRAPHY Jamie Cobel
6868 duboisdesign.co.nz
FURNITURE
Custom design paneled cabinets by Du Bois Design, and Slab stool in black designed by Tom Dixon.
LIGHTING
Chrome spot LED within glass fronted cabinetry, rangehood and shelving. Hettich LED lighting behind glass shelves and halogen downlights in ceiling.
FINISHES
Bench top and splashback finished in Notte Cielo honed and enhanced granite from Absola Stone. Generally throughout, wall and ceiling painted in Resene Bianco.
FIXTED & FITTED
Kitchen cabinet handles custom designed by Du Bois Design. Pull out pantry by
Häfele, Blanco Sublime 350/350 and Blanco
Anthracite Sublime 500-U sinks. Taps and faucets designed by Orbiq. French Door RF610ADUX fridge/ freezer by Fisher & Paykel, integrated combi oven by Miele, as is the custom designed rangehood and integrated dishwasher.
issue #21 habitusliving.com
windowless light
This project includes a small but perfectly formed kitchen in The Rocks, Sydney.
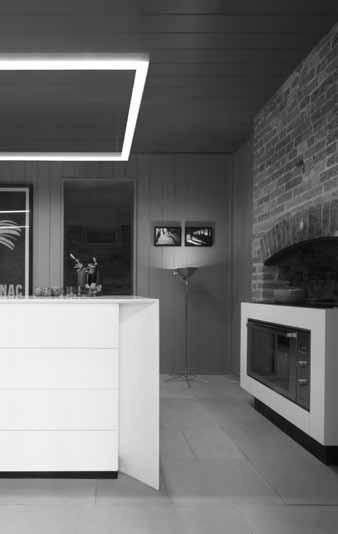
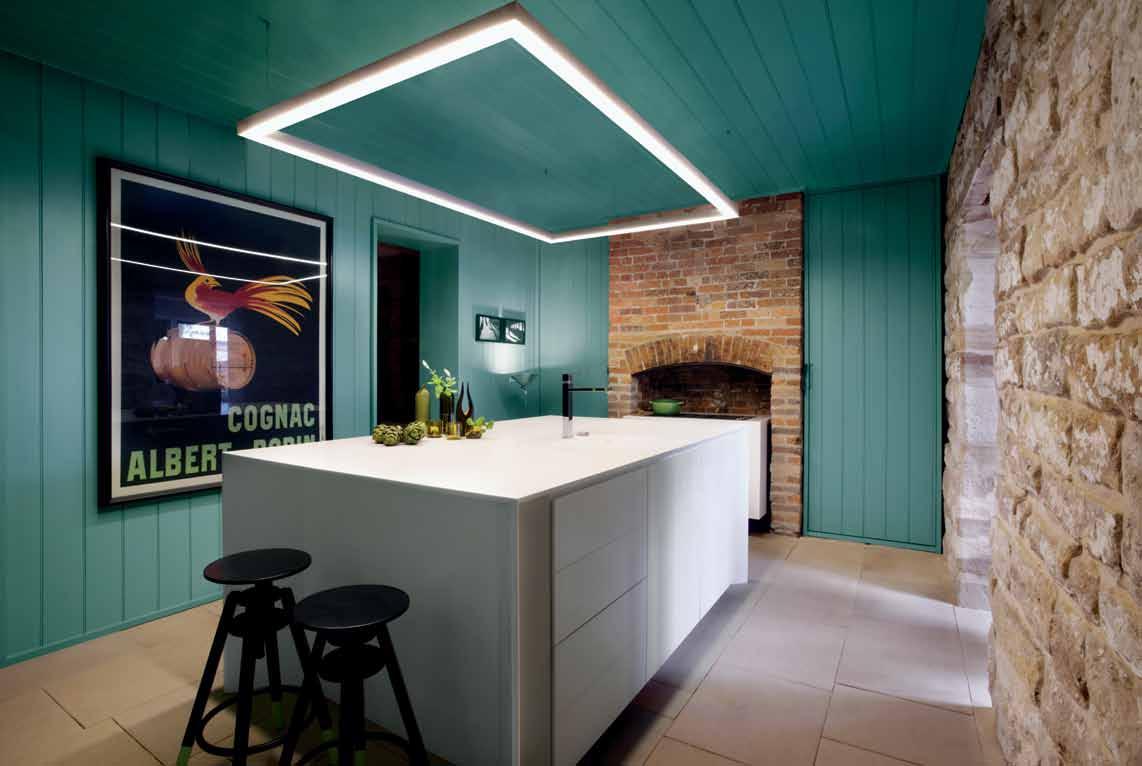
Our main challenge was quite simply to make a happy space in a windowless room. And by inserting a modern series of elements into this historic house, we were able to give this space a contemporary character and warmth. Care was also taken to strip out visual clutter: two fridges and a freezer are concealed in the island unit, pantries are hidden in the walls, and light comes via a simple LED halo above the bench top, shaped in a way that replicates the bench top itself.
The simple appearance of the kitchen belies exacting attention to detail. The refinement of the working kitchen contrasts with the earthier quality of the house – the limestone flagging bedded into sand on the floor, the rusticated sandstone wall, and the mottled brick hearth both complement and enhance the modern accessories.
The result is a kitchen that reads not just as a place for a utilitarian purpose, but as a crafted piece of furniture in a room for friends and enjoyment.
William Smart
DESIGN Smart Design Studio
DESIGN TEAM
BUILDER
FRAMERS
CORIAN
Surface and Fabrication
PHOTOGRAPHY Sharrin Rees
sMART DE sIGN sTUDIO
(61 2) 8332 4333
smartdesignstudio.com
LIGHTING
Suspended LED lighting from Tec-Led Lighting.
FINISHES
Tall cupboards,
FIXED & FITTED
LABH900–3
wall panels and ceiling are painted in timber finish. Kitchen island and oven unit are finished in Corian.
cooktop and LAB90 oven by Barazza, Planar 8 PEX110–45 sink by Franke, taps by Gessi Retangolo, DD60D17 dish drawer by Fisher & Paykel, and fridge/freezer by Westinghouse.
William Smart, Jeremy Unger, Marie Burgess
Mathew Gatt from Charles Gatt Builders
Greg Martin from Acme Framing
JOINER Richard Wang from Palette Solid
4 . reportage # 169
SMART | DESIGNER
DESIGN TEAM Anthony Gill, Adam Williams
ENGINEER Cantilever Consulting Engineers
BUILDER Promena Projects
PHOTOGRAPHY Peter Bennetts
ANTHONY GILL ARCHITECT s
(61 2) 9699 8712 gillarchitects.com.au
LIGHTING
Pendant lights selected by client.
FINISHES
Original brickwork painted in Dulux white. Existing recycled timber floor boards, concrete bench custom made by builder and form ply joinery supplied by Big River Timber. Glavanised steel windows by Skyrange.
FIXED & FITTED
Fridge from Fisher & Paykel, dishwasher and oven from Bosch, and kitchen sink/tap from Franke.
The greatest challenge we faced when designing this kitchen was the linking of old and new. We did not want an obviously foreign extension to the back of this beautiful heritage terrace. Instead, we wanted something that would read as a natural addition, contemporary but contextual – a new whole. The kitchen is pivotal to this concept.
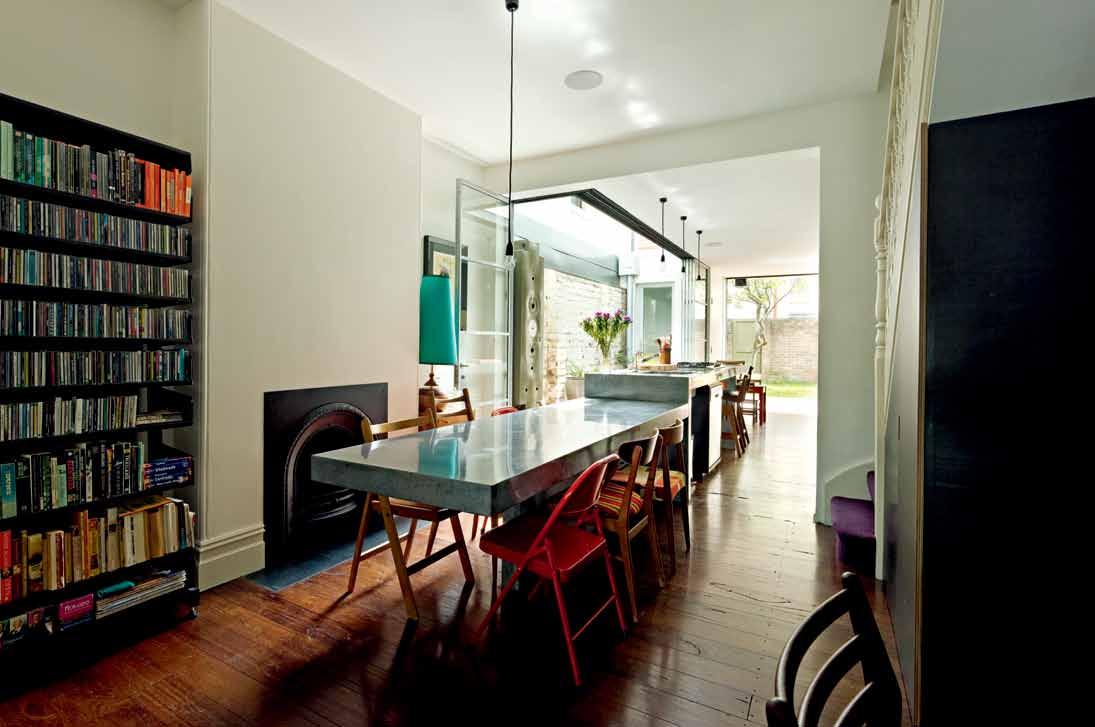
The main element in the newly opened up ground floor is the kitchen ’s concrete bench, which literally bridges the old and the new by stretching throughout the house. The choice of materials for the kitchen – concrete and form ply – provided that certain kind of grittiness, pivotal to the house ’s location in Sydney ’s Surry Hills. Once again, this material ’ s robustness was crucial, as we wanted the kitchen to be the anchor for the whole project.
Anthony Gill
ARCHITECT Anthony Gill Architects
…the simple appearance of the kitchen belies exacting attention to detail
a bridge through time
issue #21 habitusliving.com
ARCHITECT ODR Architects
ARCHITECT TEAM John Mercuri, Steven McKellar, Alex Smith
KITCHEN DESIGN LifeSpaceJourney
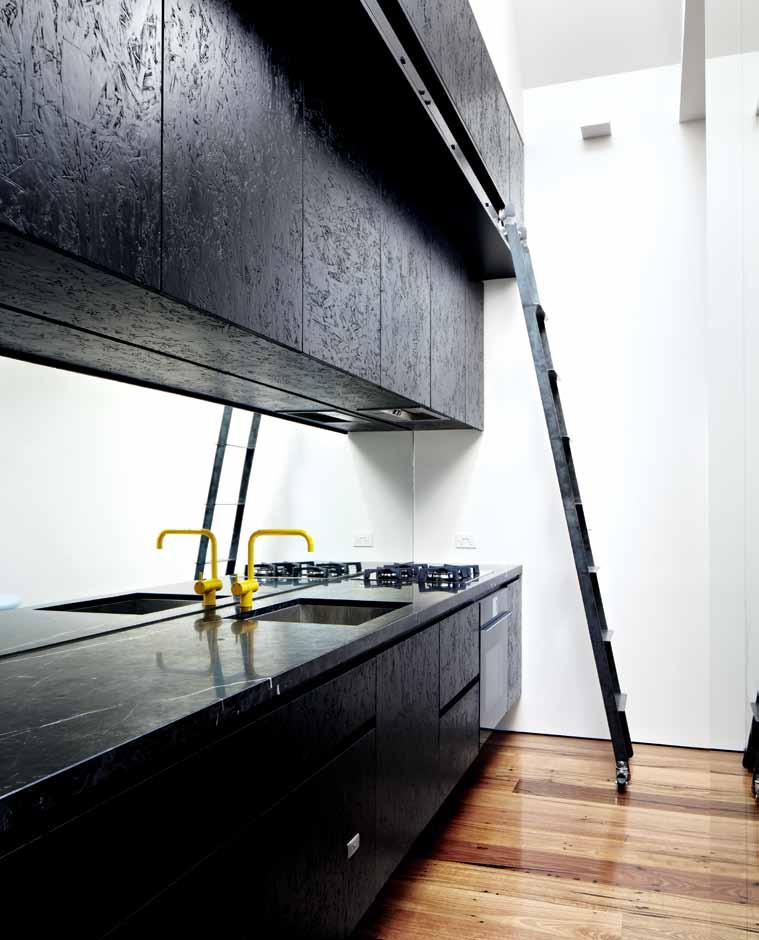
DESIGN TEAM Glenn Lamont, Justin Lamont
BUILDER Canterbury Homes
JOINER Reo Richardson
STRUCTURAL ENGINEER RCL Consultants
PHOTOGRAPHER Armelle Habib
ODR ARCHI T ECTs
(61 3) 9387 8619 o-d-r.com.au
LIFE sPACEJOURNEY
(61) 438 524 505 lifespacejourney.com
FURNITURE
All furniture custom designed and created by LifeSpaceJourney, including the ladder, table and stools.
LIGHTING
Ceiling Zero Cover Gold lights and Jielde extension lamp from Euroluce.
FINISHES
Hardwood timber floors from Urban Salvage, and the Creative Design Cabinets are finished in an oriented strand board in satin black finish.
FIXTED & FITTED
Barazza oven, Vola tapware and Qasair rangehood from Abey, integrated dishwasher and refrigerator from Fisher & Paykel.
hidden functionality
Changing an old dark Victorian cottage into a new ‘ machine for living ’ – this was a project that was certainly inspired. Stripping the house back to its bones, and re-fitting it with a fresh, new skin, the design drew on the simplicity of materials, light and spaces. The brief evolved throughout the design phase, starting from a simple refurbishment into a bespoke extension. A new bathroom/ laundry and kitchen was created to ensure the living room became the key, uninterrupted internal space, complemented by a newly defined courtyard at the rear. Daylight was addressed by introducing skylights to a once dark passageway, and the new ancillary area of the kitchen, which features several mirrored objects to reflect space and light, suddenly became an honest and functional space.
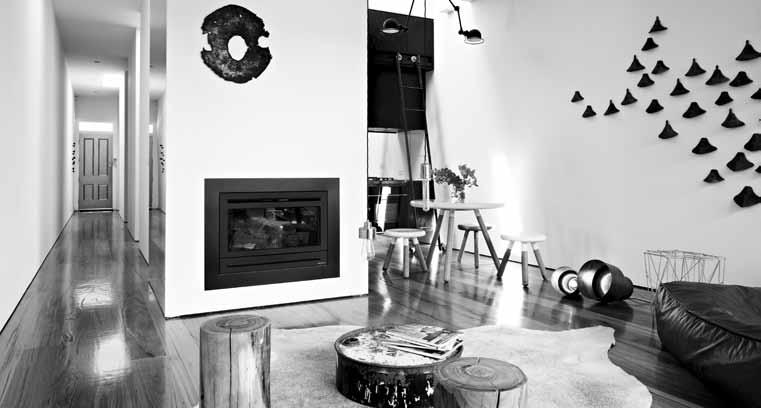 John Mercuri
John Mercuri
# 171 4 . reportage
As the original inventer of linear drainage systems, Stormtech continues to innovate, working closely with architects and designers to create another world first in architechtural grates.






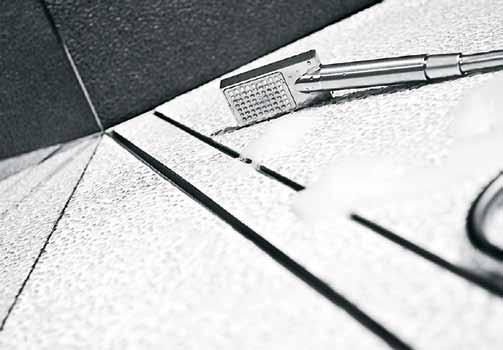
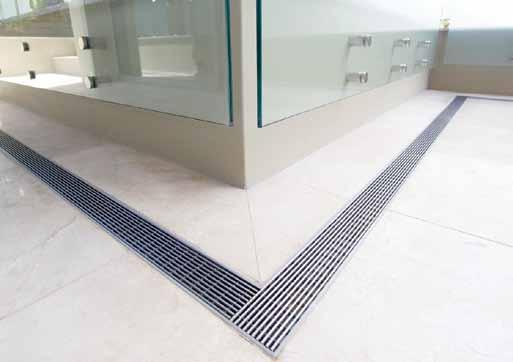
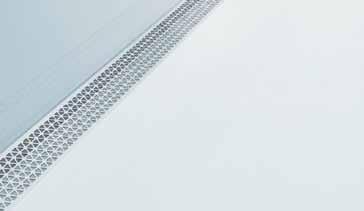
The new MND Series, is a collaboration with internationally renowned designer, Marc Newson. This latest addition to the Stormtech range, features Newson’s signature tessellated hexagonal design, and is available in five distinct finishes.




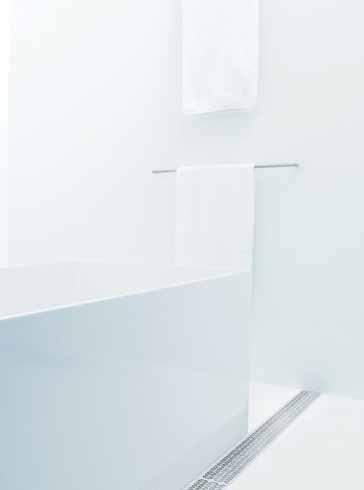
Manufactured in Australia from marine grade stainless steel, Stormtech systems bring the perfect balance of style and durability to both indoor and outdoor areas. View our complete range of drainage solutions and product applications on our website, or call for more information.
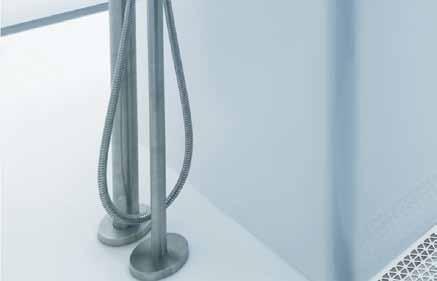
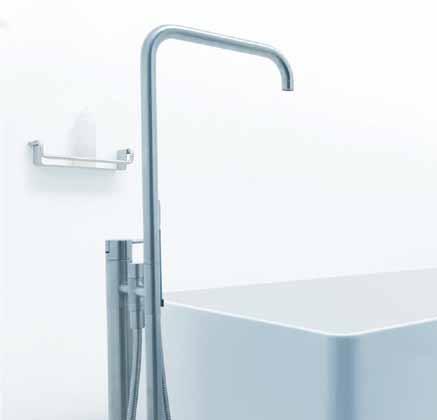
AD ArchitecturAl GRATES + DRAINS Grate innovation + Design. Stormtech Pty Ltd | Telephone 02 4423 1989 stormtech.com.au
+ Showers
+ Surrounds
+ Doortracks Special Needs Access
Mark Winner Australian International DESIGN
Bathrooms
Pools
Thresholds
Design
AWARDS
habitus x cosentino promotion
stone age
With the tradition and creative flair of its Spanish heritage, COSENTINO is taking stone surfaces into a new era. From natural stone and granites, to quartz, and now with properties for outdoor use, beauty is now matched by function, making it the perfect finish in the home.
starting in 1940, family-owned group, c osentino, has evolved to become a world leader in the manufacture and distribution of quartz surfaces. since its inception by brother and sister team, e duarda and e duardo c osentino, the company is now present in 60 countries. b ased in a lmeria, s pain, c osentino has expanded its product offering, from distributing natural stone to developing innovative quartz surfaces for a global market. c osentino has created a unique natural granite –sensa by cosentino, which has been specially treated to offer consumers peace of mind with a 10-year warranty against staining.
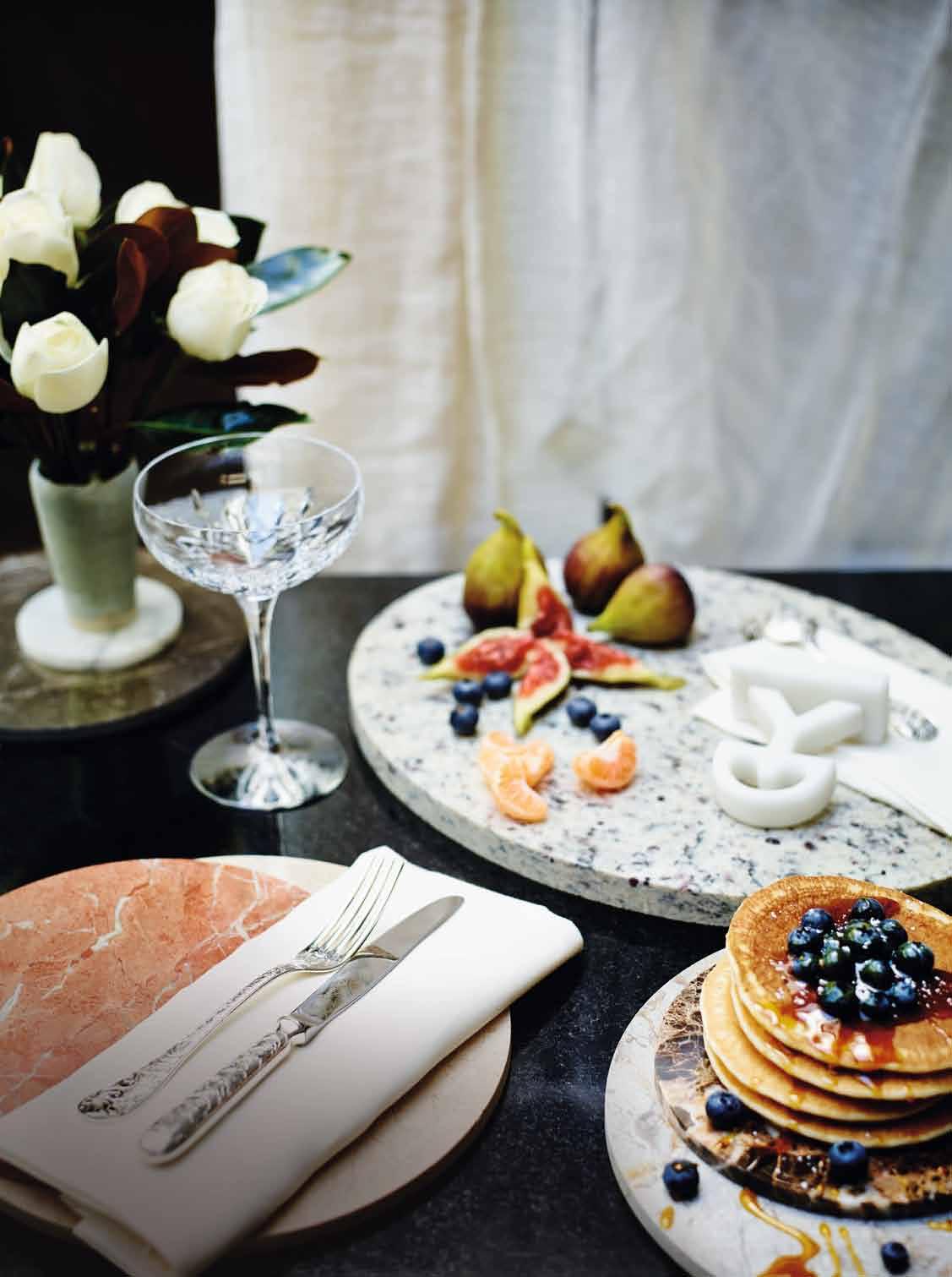 photography | tim robinson. styling | nicky lobo, emma warfield & frances yeoland. floristry | lauren mickan.
l inen curtain , s outh Pacific Fabrics; linen napkin , Planet; Jardin d ’eden cutlery by Marcel Wanders, Christofle; waterford lismore essence champagne saucer, WWRD; ceramic vase by Claudia Hoeben.
photography | tim robinson. styling | nicky lobo, emma warfield & frances yeoland. floristry | lauren mickan.
l inen curtain , s outh Pacific Fabrics; linen napkin , Planet; Jardin d ’eden cutlery by Marcel Wanders, Christofle; waterford lismore essence champagne saucer, WWRD; ceramic vase by Claudia Hoeben.
habitus x cosentino promotion
silestone by cosentino is the world-leading quartz surface and the ideal choice for modern architecture and interior design. c omprised of more than 90% natural quartz, silestone has the weight and feel of natural stone, with superior quality. silestone has been manufactured to include bacteriostatic properties, providing extra hygiene protection throughout the life of the product in any application. i n a variety of textures, silestone offers versatility to a ustralian architects and designers and is pioneering development of new colours in the global market.
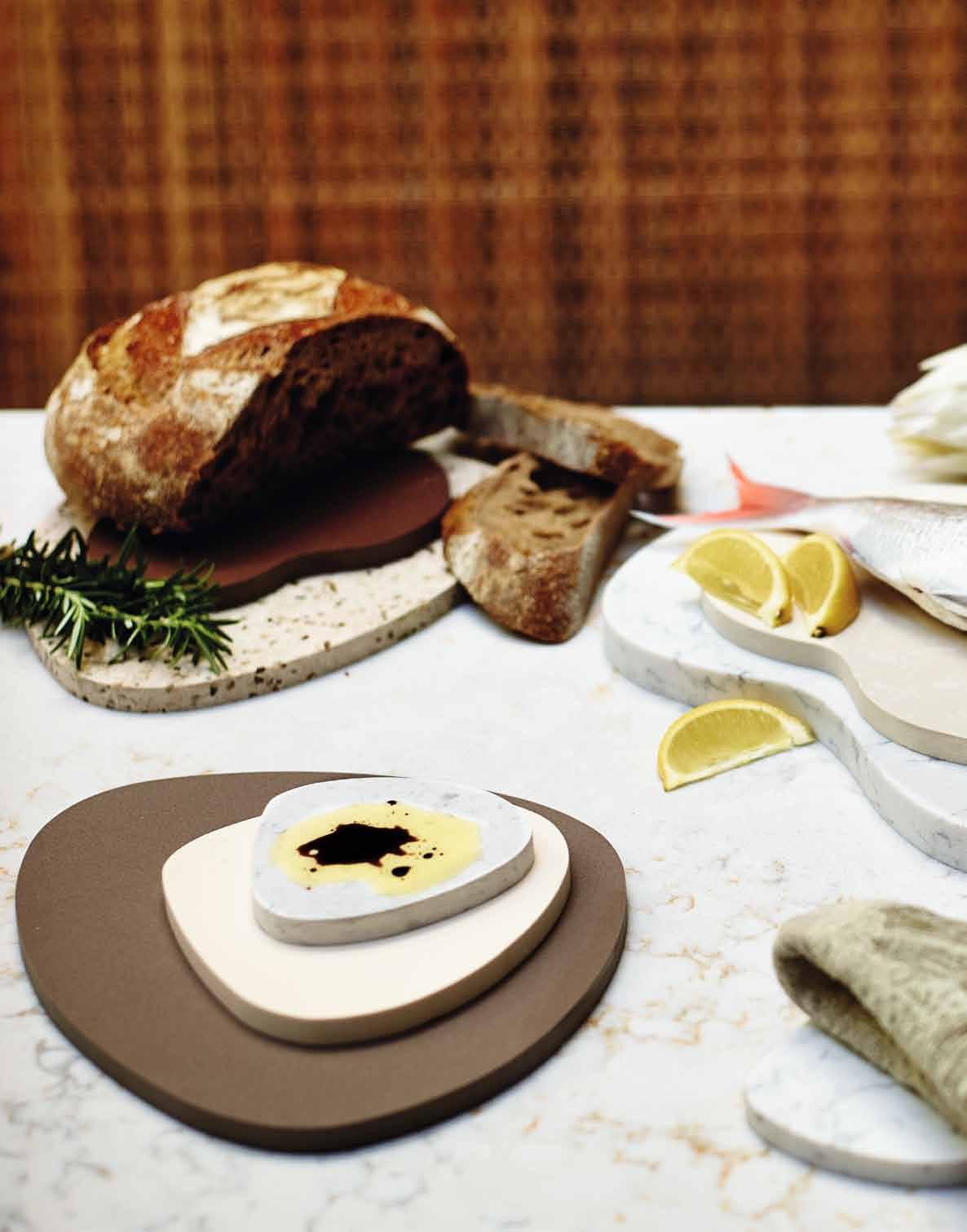 napkin Banksia sepia printed on heavy weight hemp, Cloth; ceramic spoons by a licia s ciberras; custom mortar and pestle, Cosentino.
napkin Banksia sepia printed on heavy weight hemp, Cloth; ceramic spoons by a licia s ciberras; custom mortar and pestle, Cosentino.
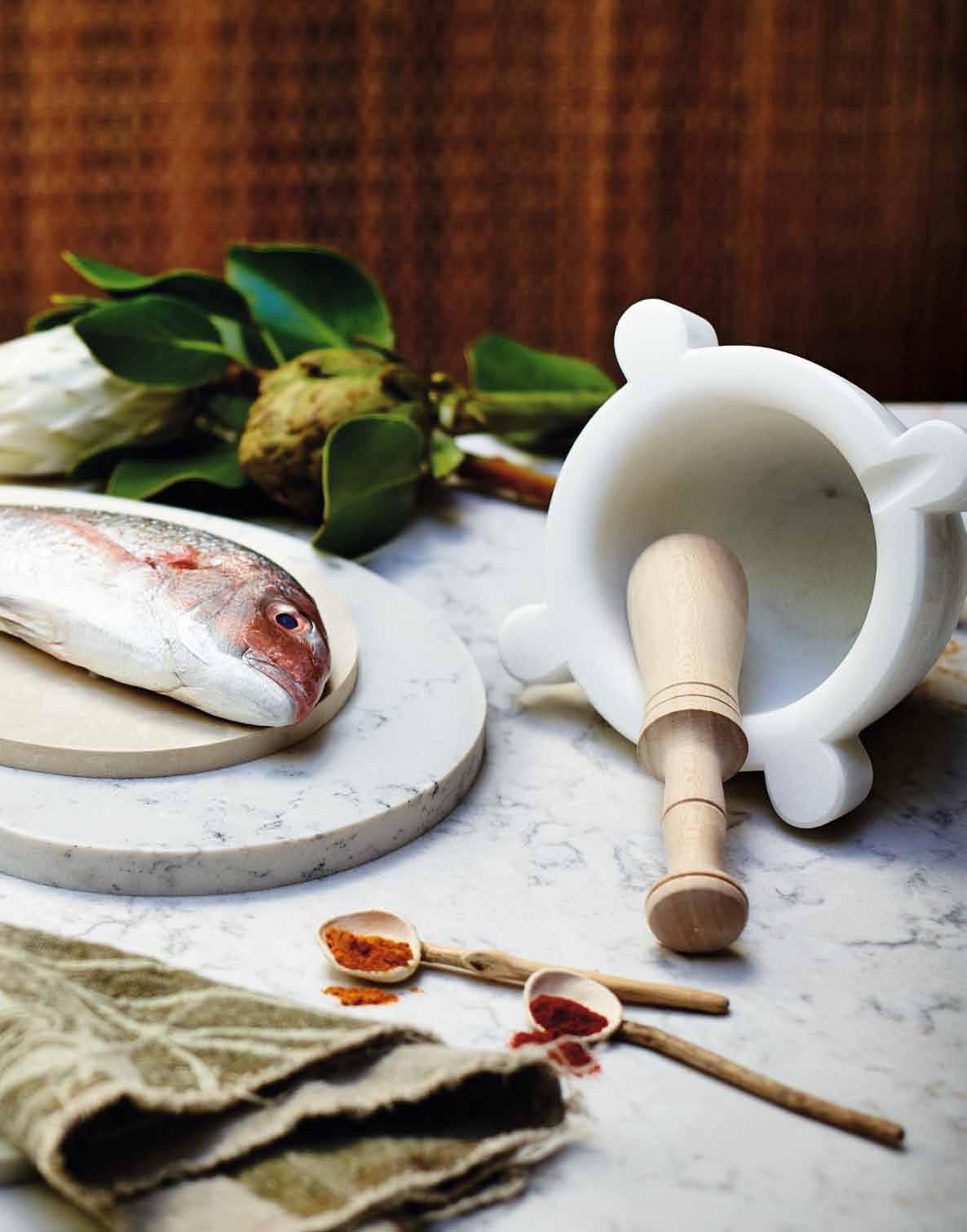
habitus x cosentino promotion
cosentino ’s most innovative product yet, dekton, is an ultra-compact surface with infinite design possibilities. w ith superior technical characteristics, including resistance to u V rays and extreme heat, low water absorption and porosity and high resistance to scratching and abrasion, dekton is uniquely suited for outdoor environments, as well as any indoor applications. dekton is ideal for a range of uses, including flooring, stairs, walls, countertops and work surfaces and comes in a range of nature-reflective, organic colours. dekton will be released in australia from o ctober 2013.
wallpaper new e ngland 2014, eurowalls; tongs stylists own ; david mellor cook/carving knife Hub; bamboo cutlery s helf Life; beolit 12 Bang & olufsen.
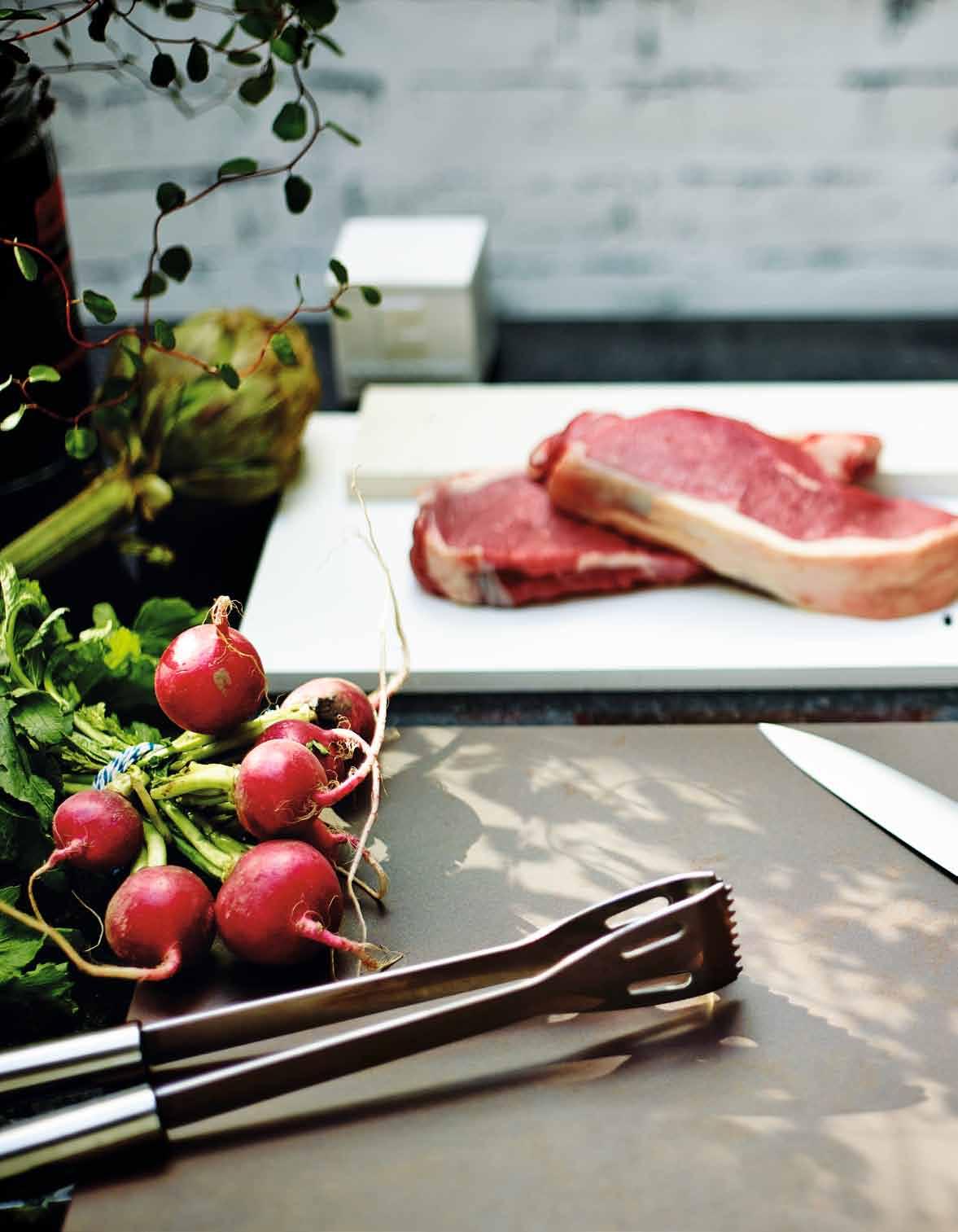
f ind out more about c osentino’s ranges at habitusliving.com/issue21/cosentino
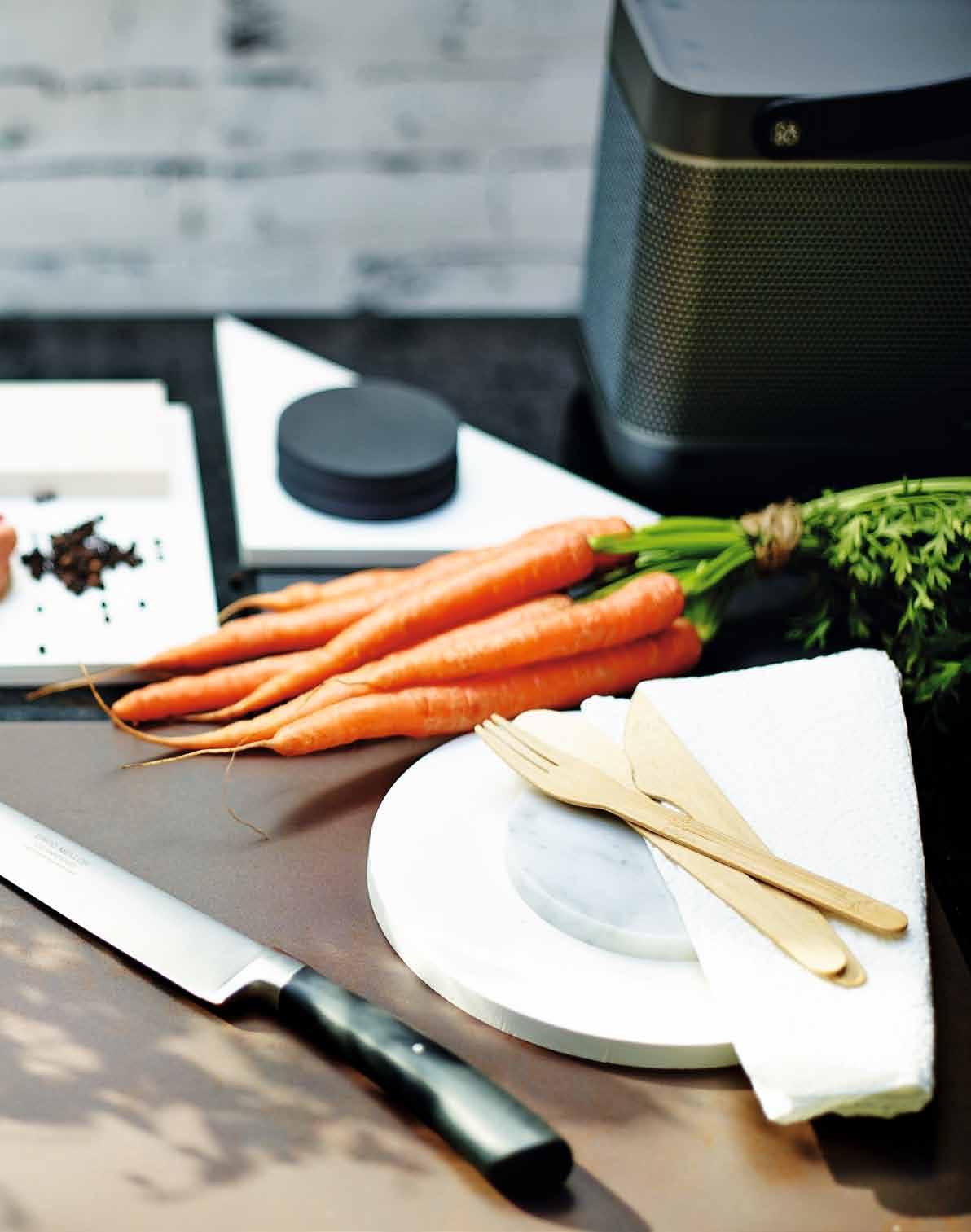
AN EVENT FOR ARCHITECTS RCHITECTS, DESIGNERS & DESIGN L LOVERS
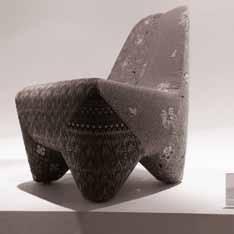
A UNIQUE & INNOVATIVE DESIGN EXPERIENCE
NOVEMBER 2013
After much success with the launch of Saturday in Design in Singapore 2011, Indesign Media Group Asia Pacific® will now be curating a boutique design event with 25 leading brands in Hong Kong in late November 2013.
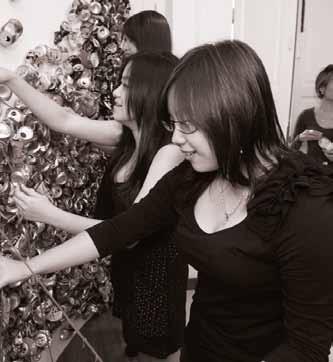

Working closely with the thriving local design community, the event will showcase a selec tion of high-end suppliers – specialising in furniture, lighting, flooring, finishes, bathrooms, kitchens and more – in an interactive and immersive exhibition format that encourages innovation and creation.
Join the best regional architecture & design talent in an atmosphere of creative collaborations, product launches, networking drinks, and talks from high profile international guests.
DON’T
MISS OUT!
Contact us now to express your interest or to receive more information on participating via exhibiting, sponsoring or creative collaborations
HONGKONGINDESIGN.COM INFO@HONGKONGINDESIGN.COM

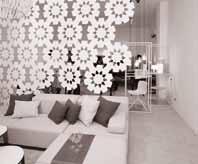

BR OU GHT TO YOU BY
boffi family story
Famiglia is a powerful Italian word, carrying with it a sense of history, loyalty and integrity. But it was when Boffi extended the idea of ‘family’ to outsiders that the company really blossomed.
4 . reportage # 179
aolo Boffi’s mother said to him: “Just because your mother is the queen, it doesn’t necessarily mean you will become king. The throne has to be conquered.” He remembered these words when, some 50 years after his father founded the family business, Paolo relinquished the throne to ensure its continued growth and development. It turned out to be a good decision. Today, the Boffi name is synonymous with quality, design-led systems for living, recognised as the leader in their market. The company was always strong technically. Paolo’s father, Piero, had previously worked at Italian aircraft manufacturer, Caproni. He took advantage of this experience when setting up his own company in 1934, a craftsman-led manufacturer of kitchens. The company also recognised, quite early on, the importance of good design, collaborating with high-profile designers to create groundbreaking products such as the Minikitchen by Joe Columbo (1963), which is now part of the MoMA collection in New York. Boffi continued to develop, moving into the bathroom sector in 1980. After almost a decade, the growth slowed, and an entrepreneur named Roberto Gavazzi came into the business as Managing Director. “I started completely ignorant about design, about kitchens,” Roberto says. What he did know, however, was international development, constructing strategies, joint ventures and agreements, previously a manager in a large multi-national corporation. Together, Paolo and Roberto, with the newly appointed art director, a young Piero Lissoni, determined an international strategy. “I brought in management concepts from the international company where I worked,” Roberto remembers. “Paolo brought technical competence, Piero a vision of design.”
P
The human factor in these kinds of businesses is really important.
issue #21 habitusliving.com
ROBERTO | CEO
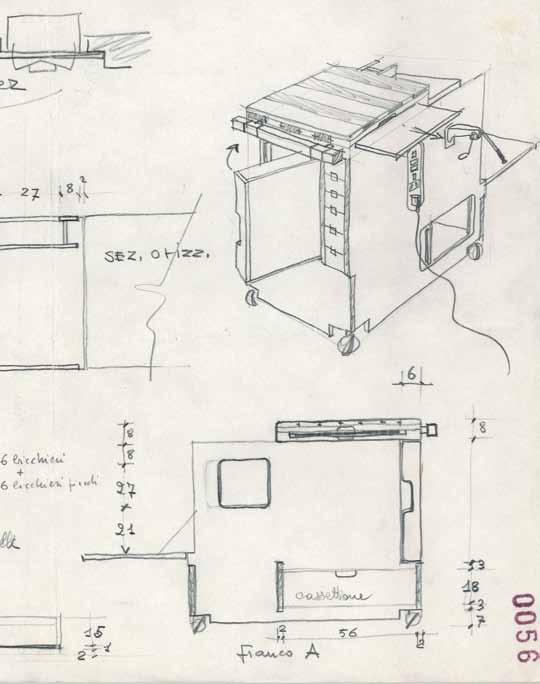
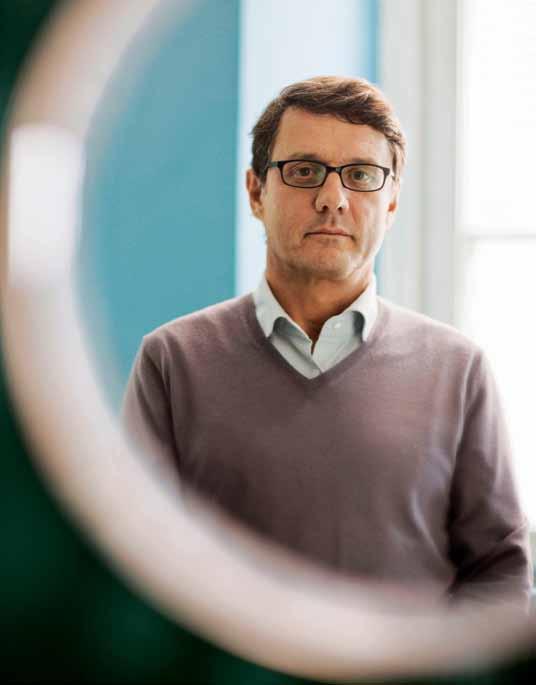


# 181 4 . reportage
clockwise from To P lef T | piero lissoni, boffi art director; paolo boffi, boffi president; roberto gavazzi, boffi ceo, whose vision drives the business; original sketch by carlo columbo of the minikitchen designed in 1963.
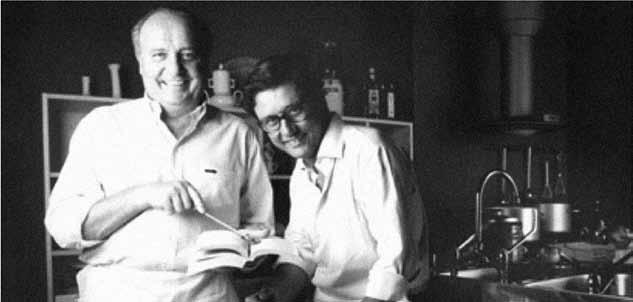
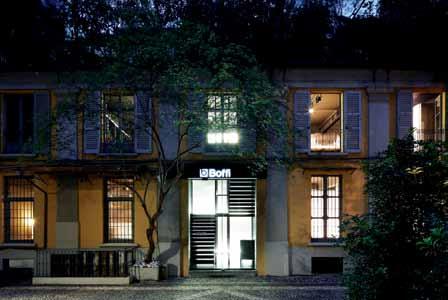
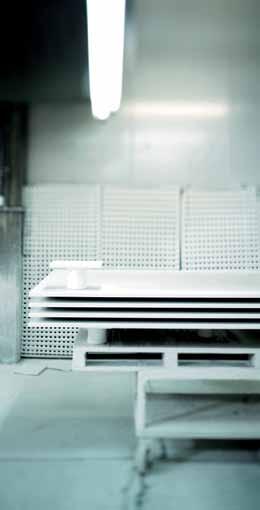
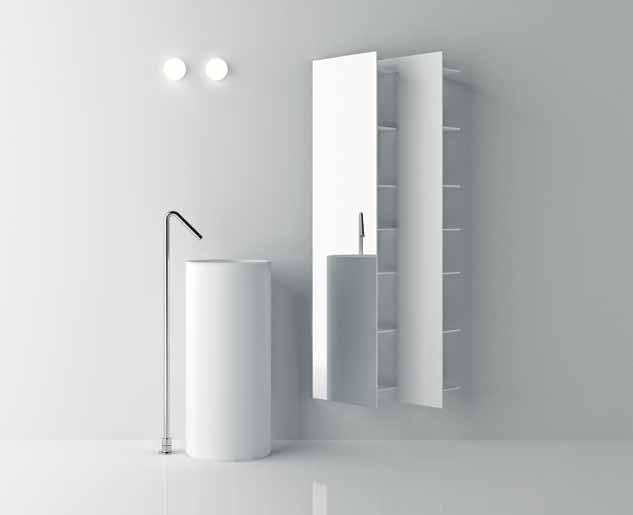
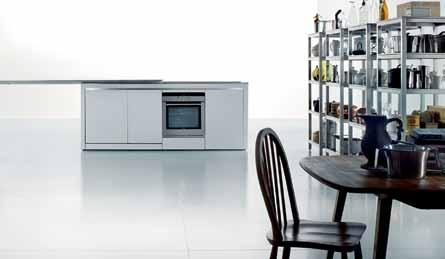
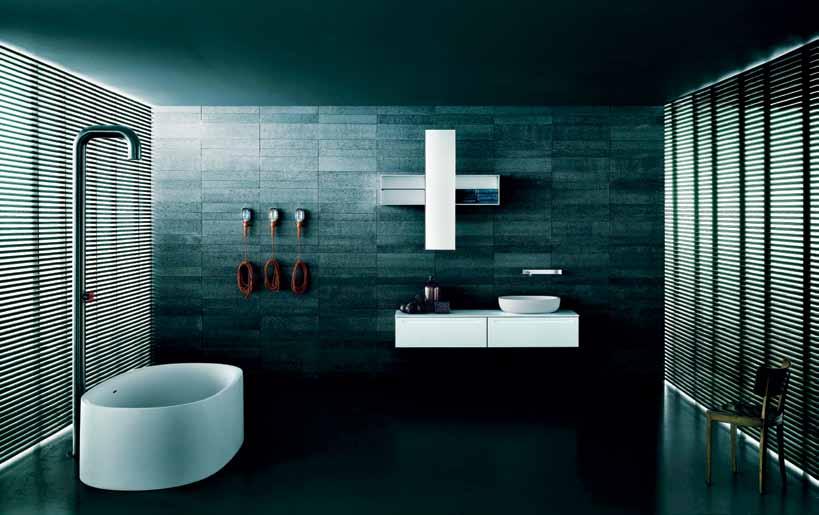
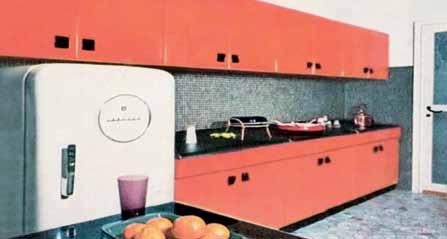
issue #21 habitusliving.com
clockwise from To P lef T | universal vanity designed by piero lissoni and sabbia bath designed by naoto f ukasawa; polyester department in the boffi factory; paolo boffi and roberto gavazzi; k2 kitchen designed by norbert wangen; first polyester kitchen designed by boffi in 1954; ctline shelving units designed by victor vasilev; boffi solferino showroom in milan.
This trio saw Boffi’s expansion into Europe, then Asia and the United States. Under Piero’s creative direction, the company continued to collaborate with luminaries such as Claudio Silvestrin, Giulio Gianturco, and Naoto Fukasawa. Today there are 24 international mono-brand showrooms owned directly by Boffi, 40 independent mono-brand showrooms independently owned (including the latest one in Sydney, Australia) and 339 further dealers worldwide.
The design focus and business strategy has played an important part in the company’s growth, but Roberto attributes much of the success to something else. “The human factor in these kinds of businesses is really important. You create this sense of strong belonging and participation.
Passion is the first driver.”
Rather than simply selling ‘products’, the focus is on providing solutions and improving the quality of life for clients.
“The more you give a sensation of pleasure, the more you will exist,” believes Roberto. This recognition of emotion as a critical driver of human behaviour has been long documented. Paul Bloom, Professor of Psychology and Cognitive Science at Yale University, says: “We don’t just respond to things as we see them, or feel them, or hear them. Rather, our response is conditioned by what they really are, where they come from, what they’re made of, what their hidden nature is.” So Boffi, as a brand, is imbued with a particular value because of its history, and our understanding of the values associated with their products and people.
Today, Boffi continues to forge ahead under Roberto Gavazzi’s leadership. As President, Paolo Boffi provides advice to the managerial team. After shying away initially, Roberto’s son, Nicolo, is also part of the business, based in Shanghai as Area Manager for Asia Pacific. Although the members of the Boffi and Gavazzi families only make up a very small percentage of the business today, it’s the shared vision and values of the larger company ‘family’ that is its strength.
Boffi | boffi.com.au
See Boffi ’s Sydney showroom at habitusliving.com/issue21/boffi
family food
Almost 80 years in kitchen design is just enough time to perfect a favourite recipe. Here the Boffi and Gavazzi families share their culinary secrets with us.
BIANCOSTATO (Plat de côtes) OF VEAL IN WHITE WINE
Boffi recipe
1kg veal plat de côtes / biancostato
1 tbs extra virgin olive oil
rosemary, garlic, sage, white wine bouillon or water with bouillon cube
Heat the oil with the rosemary, sage and garlic, mixing well. Add the meat and white wine, removing the spices. After the wine has evaporated, add some bouillon –prepared before – or a glass of warm water with a half bouillon cube. Cook the meat over a low flame, with the lid on, for 3 hours. If necessary, add further hot water with bouillon cube or warm bouillon. When cooked, serve the meat with the sauce obtained, which has maintained the flavour of the white wine and initial aromas.
Serves 4
PASTA AgLIO OLIO PEPErONCINO mOdIFIEd
Gavazzi recipe
olive oil
3 cloves garlic, cut into small pieces 2 pieces peperoncino
6 cut cherry tomatoes, capers, olives to taste spaghetti (200/300g, depending how hungry you are)
pine nuts
Heat oil over low flame, add garlic until brown, almost burnt.
Crumble in the peperoncino. Cook spaghetti until al dente Mix everything together, add few pine nuts and serve.
Serves 2
# 183 4 . reportage
GOODTIMBERINEVERYSENSE
WOOD THAT WORKS www.havwoods.com.au
Making more use of timber is good for the planet as well as your home. Providing, of course, that it is the right timber from the right source. PurePlank from Havwoods is a European oak board, produced in Europe from not one but three layers of wood to help ensure that it will not bow, warp or gap, even over underfloor heating. And every single one of those layers has been certified by the FSC® (Forest Stewardship Council), an independent, international organization which is dedicated to responsible forest management. Triple layer boards like PurePlank were invented in Sweden, and this is the one that the Swedes voted the best. For more about PurePlank, timber and the environment, and the FSC, visit www.havwoods.com.au
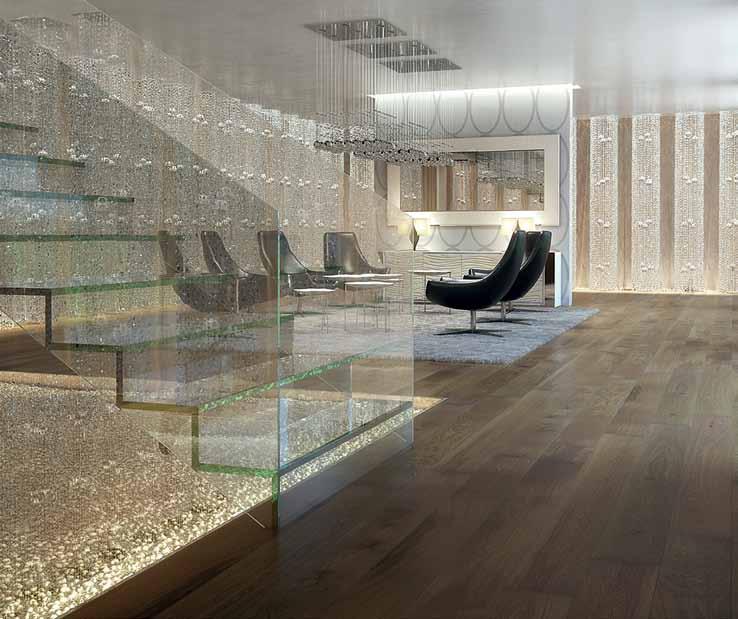
HAVWOODS TIMBER FLOORING T.(02)99222300 F.(02)99250200www.havwoods.com.au info@havwoods.com.au
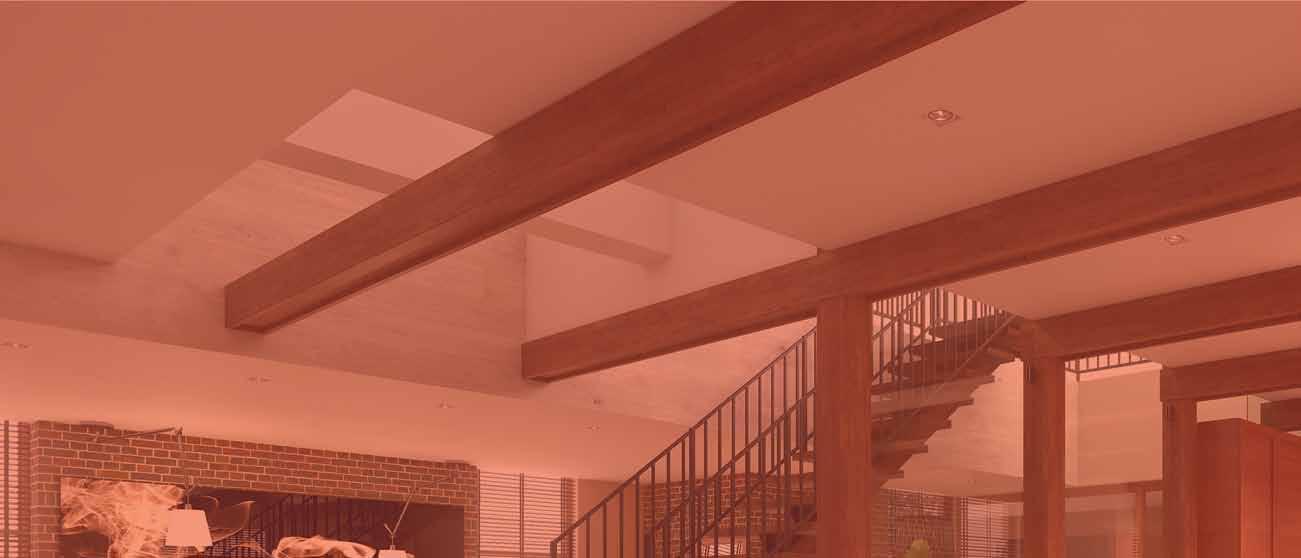
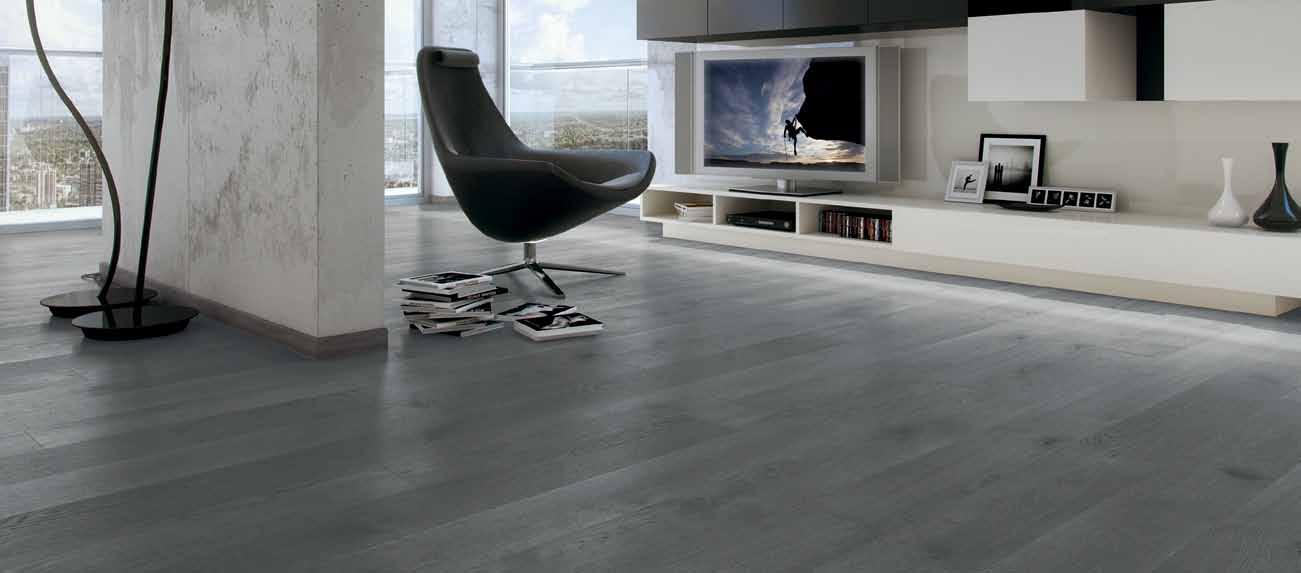
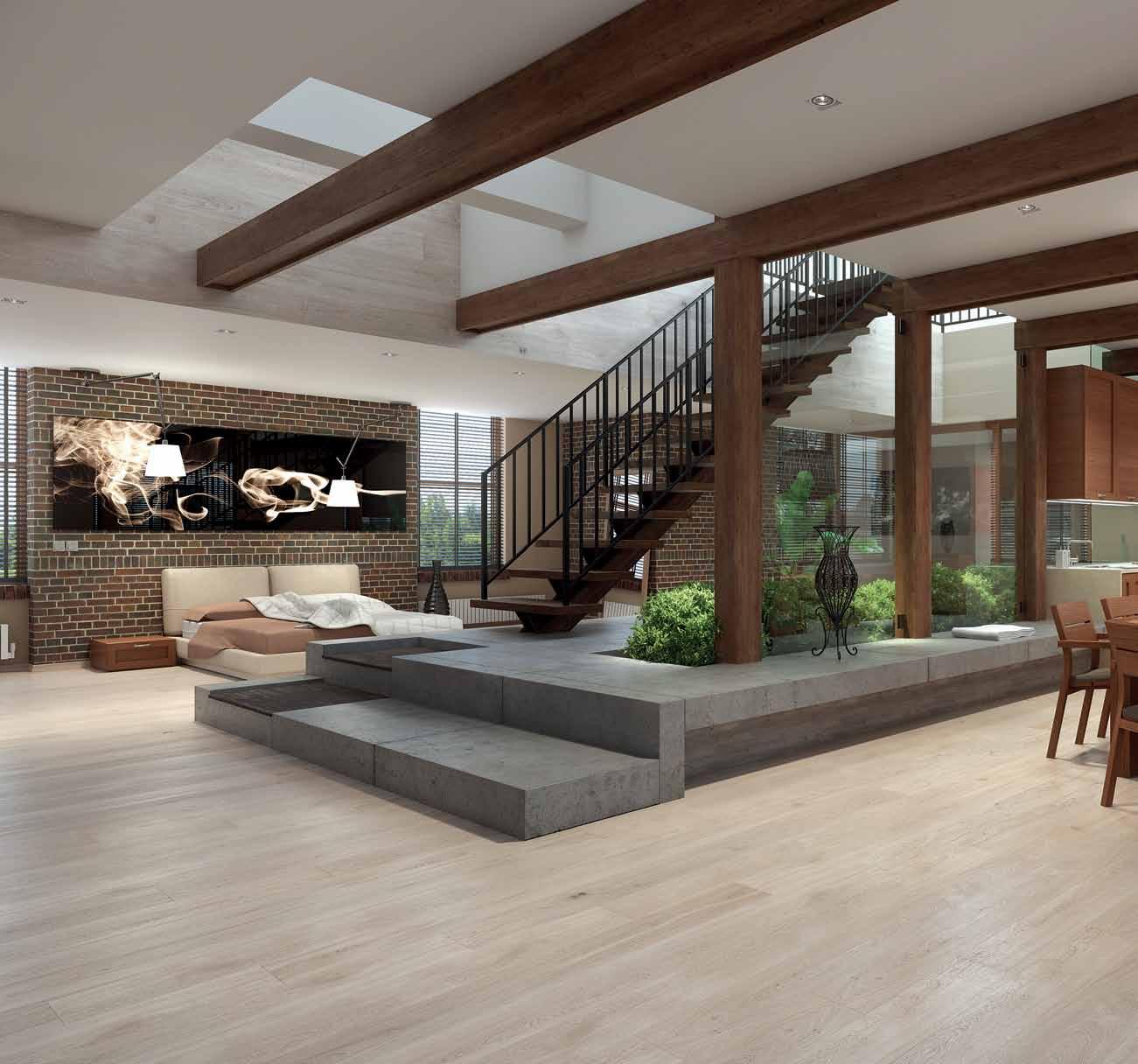 LONDON | SYDNEY | ROME
LONDON | SYDNEY | ROME
CRAFTING MODERNISM: KERRy h ILL
Oscar Riera Ojeda
Published by Thames & Hudson
440pp hardcover AUD$70.00 thameshudson.com.au
100 CONTEMPORARy h OUSES
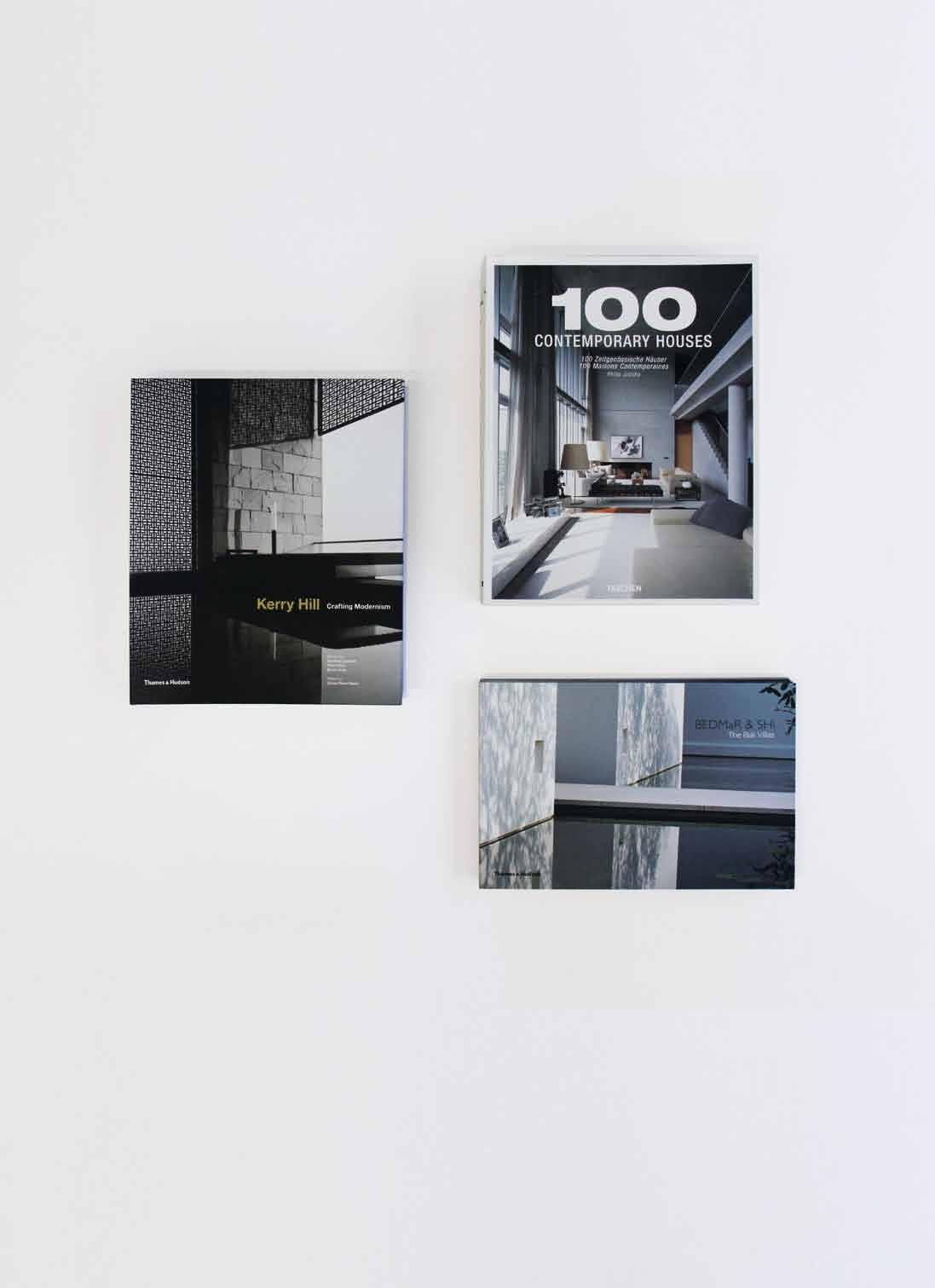
Philip Jodidio
Published by Taschen
688pp hardcover AUD$85.00 taschen.com
Th E bALI vILLAS –
b EDMAR & S h I
Darlene Smyth
Published by Thames & Hudson
460pp hardcover AUD$65.00 thameshudson.com.au
A sense of belonging
Tropical modernism suggests a certain geographical remit. But after reading books on two of its outstanding proponents, PAUL MCGILLICK feels that it may be more universal than we think.
# 185 4 . reportage
text PAUL McGILLIcK | PhotoGr APhy Fr ANce S yeoLAND & roLLo h A r Dy
In his 2007 book, Beyond Bawa , David Robson looks at the legacy of legendary Sri Lankan architect Geoffrey Bawa who died in 2003. Bawa’s poetic architecture from resorts to homes (and including his own extraordinary garden at Lunaganga) has had a profound effect. In fact, it has transformed architecture in South-East Asia. Bawa was responsible for what is generally referred to as ‘tropical modernism’ – namely, the ongoing adventure which seeks to marry traditional building forms in tropical cultures with contemporary needs and opportunities. In doing this, Bawa was also the pioneer of contemporary sustainable tropical design, arguing the case for living with the tropical climate rather than fighting against it. He celebrated the climate, the landscape, the natural vegetation and traditional craft and showed how we could enjoy all this by going back to traditional building strategies – courtyards, deep-set verandahs under extended eaves, breezeways, cross-ventilation, water features, vegetation for cooling and shading, and so on.
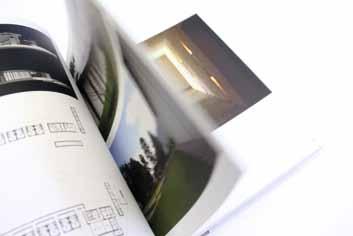
Bawa’s influence was extensive, especially in Sri Lanka where, as Robson is at pains to emphasise, he was part of a community of creative people. But the influence extended throughout the Region. It has been strong in Singapore where Ernesto Bedmar, William Lim, Mok Wei Wei, Cheong Yew Kuan and WOHA spring to mind. But Bali has, in many
ways, come to epitomise Bawa’s influence. His friend, the Australian artist, Donald Friend, got him to Bali in 1973 to design a Balinese village hotel, the Matahari. Friend was also connected with the Australian architects, Peter Muller and Kerry Hill and Robson describes 1973 as an annus mirabilis because it also saw Muller designing a village cluster at Seminyak and Hill designing the Bali Hyatt, his first project in Bali working for the Hong Kong-based Palmer and Turner – in other words, the dawn of a new resort style which, taking its cue from Bawa, married a celebration of local context with contemporary amenity and an approach to architecture which emphasised design values.
There are books on Muller, WOHA, Lim and Bedmar, now there is this handsome book on Kerry Hill. It has been a long time coming, but Hill has never been in a hurry to publicise himself – the sheer quality of his work has done that for him.
Born and trained in Perth, Hill left Australia to work in Hong Kong in 1971 and has lived and worked in Singapore since 1979, although there is a regional office for Kerry Hill Architects in Fremantle, Western Australia. Hill, like Muller, is Bawa’s heir. But Hill has taken ‘tropical modernism’ to another plane where it stands out for the apparent perfection of its resolution, extraordinary refinement and an immanent calm. As Geoffrey London (who has written the major essay in the book) says:
“Hill’s work, calm and serene, is a sophisticated hybrid of the West and the East.”
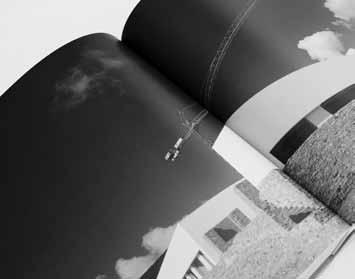
Functionally adept and always beautiful, Hill’s architecture ultimately is an architecture of reflection. An important element in this reflection is place: it invariably prompts a reflection on the physical, cultural and spiritual dimensions of the context it inhabits. Paul Finch in his short essay in the book makes a crucial point, namely, that at the heart of tropical modernism is a principle: whether it be monsoon Asia or any other part of the world, architecture needs to respond to a particular place. It is his readiness to reference local context – climate, building materials and culture – which has enabled Hill to work successfully throughout S-E Asia, Australia, China, Bhutan, India, Cambodia, Malaysia, Thailand, Indonesia and Spain. Hill himself, at the opening of the book is quoted as saying: “I think of our work as being current, yet filtered through a sieve of values. It is building with a sense of belonging.”
In his foreword to the book, Erwin Viray quotes Hill as saying: “Our aim is to create memorable spaces through sensual experience in which touch and sound, as well as sight, come into play.” And London suggests that this sensitivity to the haptic quality of buildings (their materials and finishes), together with a delight in the play of light and shadow is something Hill learned from Louis Kahn’s
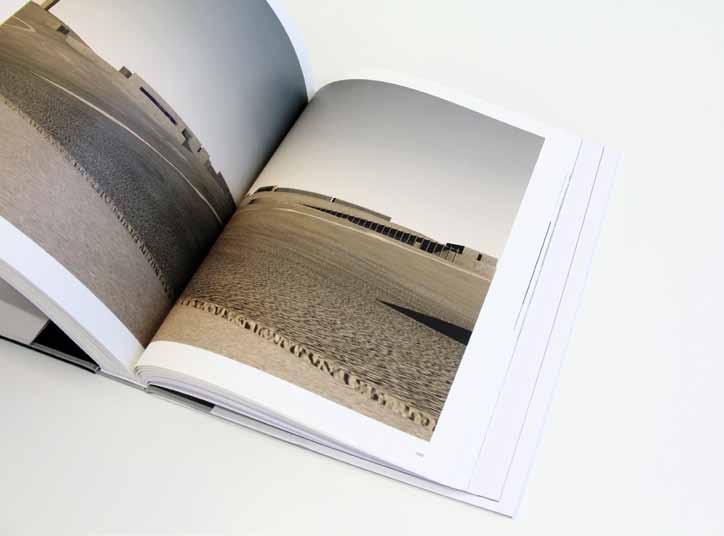
issue #21 habitusliving.com
work which links “the modern with the archaic”, along with “the way he was able to distil complex building programs into strong simple forms”. In regard to this latter point, London later encapsulates Hill’s planning principles especially in regard to resort work. “Courtyards and high-ceilinged colonnades,” he says, “form axial sequences of arrival and welcome, framing views and providing a legible way to move through the complex.” And from Bawa, who became a close personal friend and who introduced Hill to Sri Lanka where he has a house, Hill quickly learned to value the spaces in between buildings – “spaces that both connect and separate” – which were as important as the buildings themselves.
As London points out, when Hill visited Sri Lanka for the first time in 1979 to visit the Mullers and Bawa he was able see first-hand a number of Bawa projects, including the Lunaganga Estate where Hill discovered – very much due to Bawa’s practice of leading visitors along a pre-determined route through the gardens – how important the “choreography of sequences” was, whether it be through a garden or as a sequence of arrival at a hotel.
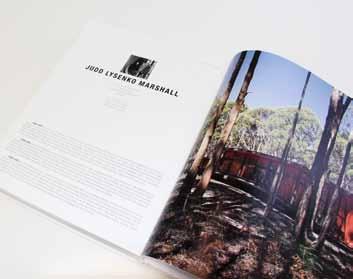
At the end of the day, Hill says it is just a case of “simply building appropriately”. It sounds so simple. And perhaps it is, because modern architecture can so often lose itself in artifice and conceit.
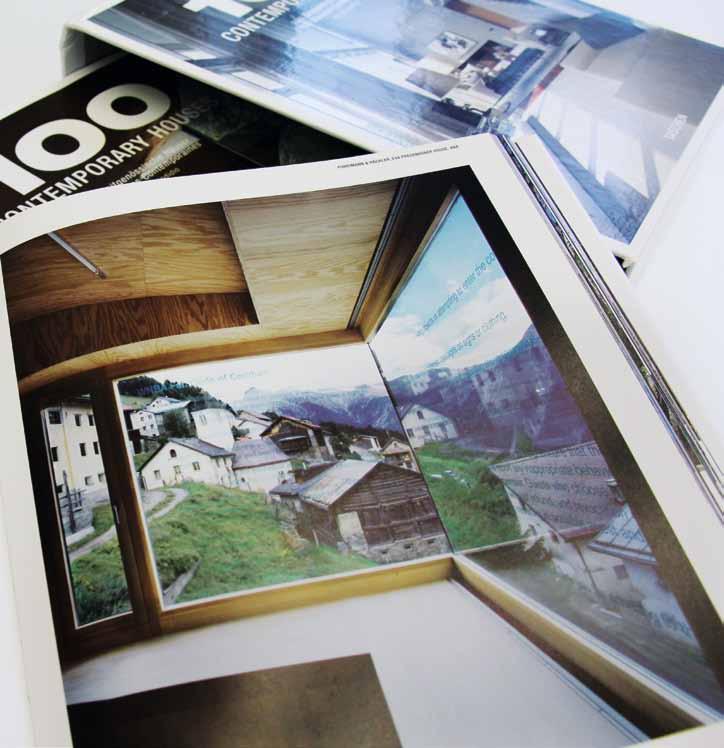
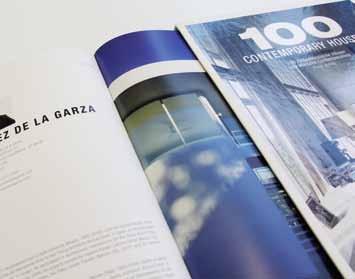
One word which is not used in the book is ‘humility’. Those who know him may not readily use that word to describe Kerry Hill. London uses the word ‘patrician’. Perhaps he is simply a shy and complex man, but for me the work and the practice do evince humility which expresses itself as respect for their clients and the overall context.
Geoffrey London’s essay, ‘The Nature of a Practice’, is a model of lucidity. His narrative traces the evolution of the practice, inflected by concise, informative and insightful discussions of individual projects. Thereafter, the bulk of the book consists of selected works from 1992 to 2012. It is a beautifully designed book with a wonderfully diverse range of scale for the photos, and printed on a delectable, slightly matte stock.
4 . reportage # 187
Ernesto Bedmar is another scion of the Bawa tradition. An Argentinian, he arrived in Singapore, like Kerry Hill, via Hong Kong and has lived there now for almost thirty years. Primarily a residential architect, the best word to describe Bedmar’s work is ‘exquisite’ –beautifully planned, a Bedmar house is always a serene harmony of materials, landscape and interiors, usually counterpointed by a discrete selection of crafted elements from the region.
Although profoundly influenced by Bali, Bedmar has only recently completed his first commission there, a compound of pavilions making up a holiday destination for a private client. This new book is a documentation of that project – designed and edited by Oscar Riera Ojeda who did Bedmar’s beautiful Five in Five (2011) book and the Kerry Hill book, books which set a dauntingly high standard in architectural publishing.
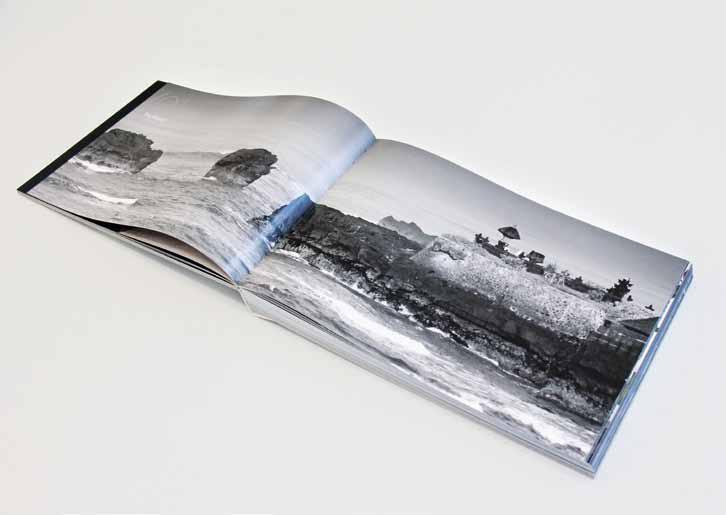
The elongated format (20x30cm) is unusual, but proves to be ideal for conveying the work of an architect who tends to stay close to the ground with a liking for elegant, extended horizontal planes.
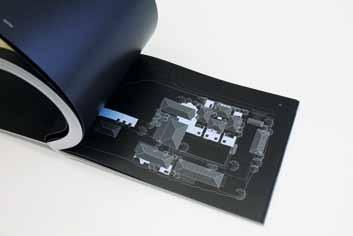
In his foreword to the book, Bedmar comments: “I have always admired Balinese architecture for its simplicity, spontaneity and the Balinese culture which treasures religion, nature and art above anything else.” Like all the other Bawa scions, it is not just a superficial response to the craft, but more importantly a response to the spirituality of this South-East Asian outpost of Hinduism
with its unique culture. And like the others, Bedmar is preoccupied with the appropriate architectural response, especially amongst all the ‘noise’ of contemporary architecture on the island. “I allowed myself,” he says, “to be led by the images and emotions that Bali and the site aroused within me; embracing the essence of the land and aiming at nothing more ambitious than the creation of a simple, almost traditional composition of pavilions surrounded by a compound wall and a gate.”
The arrival sequence, the gate, the courtyards, water – these are more than aesthetic gestures. In fact, they go beyond the Asian symbolism they embody. They are actually metaphors for how we live our lives. They are the ingredients of a harmonious life – a point well made by Darlene Smyth in her essay for Bedmar’s book.
Smyth points out that for the Balinese, Bali is a microcosm of the universe. Equally, the house is a microcosm, part of a fractal universe of repeated yet subtly different patterns. And this is something often overlooked by commentators on ‘tropical modernism’ –namely, how the house is essentially a home and the home is a self-contained and selfsustaining micro universe which sustains us spiritually. Perhaps it is symptomatic of our materialistic age that we shy away from the spritual essence of great architecture. As Aldo van Eyck once said: “Architecture must facilitate man’s homecoming.”
After reflecting on the unique quality of contemporary residential architecture in monsoon Asia, it is slightly disconcerting to turn to Taschen’s hefty two-volume, 100 Contemporary Houses, which can find only one house from the entire region, in Kuala Lumpur, but designed by a French practice. Monumental and ostentatious, the house could be anywhere in the world and is clearly more to do with status than place.
Needless to say, this is a handsome book, beautifully designed and a source of constant pleasure for the eye. But, notwithstanding a strong Japanese and South American presence, this is a Eurocentric book (even the superb South American work is a European derivative). The cursory introduction talks about Mies and Le Corbusier and Gehry and Niemeyer and Koolhaas… in short, a formulaic explanation of the evolution of the modern house which, ironically, does nothing to explain contemporary Japanese design which is so strongly represented in the book. Beyond the Modernist and PostModernist exemplars, the introduction says nothing about the criteria for selection beyond saying that it “seeks to avoid stereotypes”. But, diverse as the houses are in the book, it just may be that it is a stereotype which is being celebrated.
The Taschen book gives lots of pleasure, but little meaning. The great thing about Kerry Hill and Ernesto Bedmar is that they provide both.

issue #21 habitusliving.com
A PERFECT BALANCE BETWEEN FORM AND FUNCTION



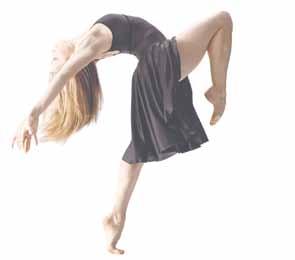






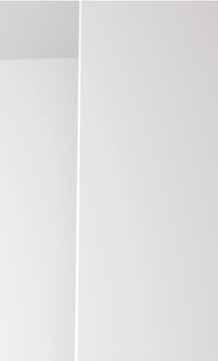
Designed and engineered in Australia specifically to suit the Australian lifestyle, Dorf’s new Epic range encapsulates modern design trends.
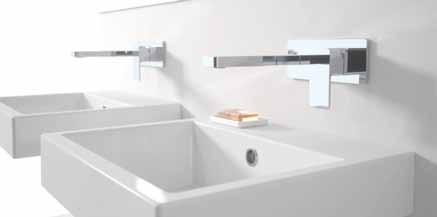
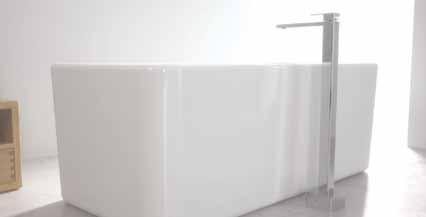

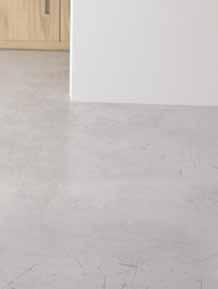
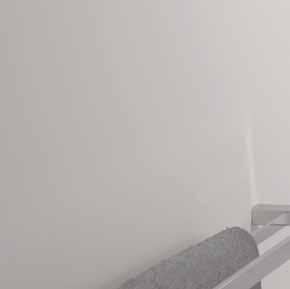
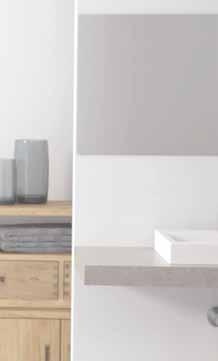





Every aspect of the Epic range has been carefully considered from the consistent subtle curves, advanced engineering and the quick and secure installation system. The Dorf Epic range is the perfect balance between form and function.
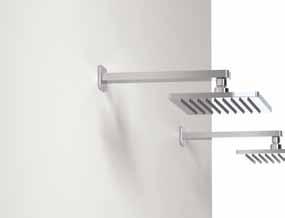
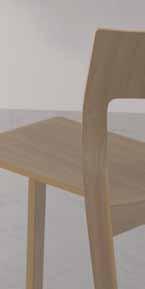
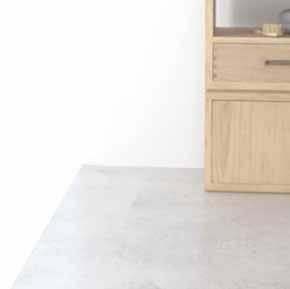
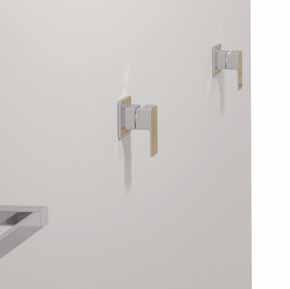
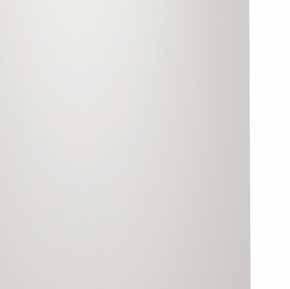
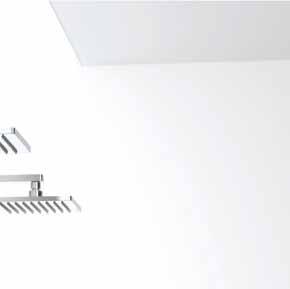
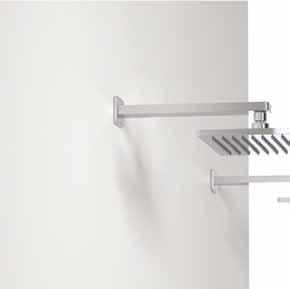
AD
DORFEPIC.COM.AU LIFE IN BALANCE EPIC BY DORF
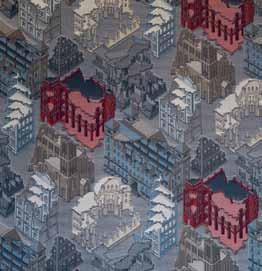
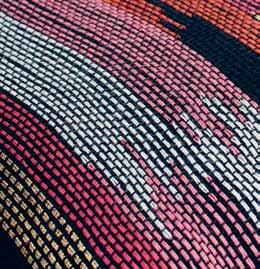
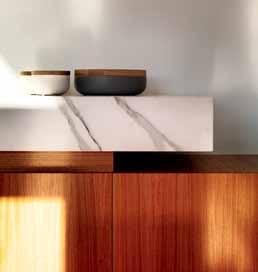
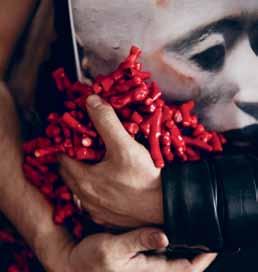
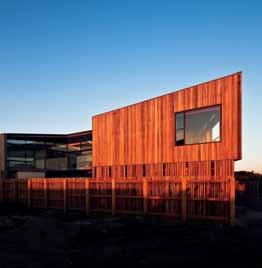
issue #21 habitusliving.com Heritage Tiles 108–109 tiles.co.nz Herman Miller 29 hermanmiller.com.au H&H Collection 26 hhcollection.com.au HM Metal Craft 160 hmmetalcraft.com.au Hub Furniture 133, 160, 162, 166, 176 hubfurniture.com.au Hunza Lighting 160 hunza.co.nz Hurford Hardwood 160 hardwood.com.au Idc Otsuka 32 idc-otsuka.co.jp Iittala 27 iittala.com Ilve 133, 166 ilve.com.au Imagine This 43 imagine-this.com.au Inde Studio 47 inde.com.au Joe Doucet Studio 26 joedoucet.com JWT Dollhouses and Miniatures 39 dollshousesandminiatures.com.au KE-ZU 26, 32 kezu.com.au Kibisi 29 kibisi.com Knindustrie 27 knindustrie.it Koda Lighting 49 kodalighting.com.au Koskela 45, 166 koskela.com.au Kulchi 43, 47 kulchi.com Kvadrat Maharam 29, 39 kvadratmaharam.com Laminex 45 laminex.com.au Light Project 160 lightproject.com.au Lighting Direct 108 lightingdirect.com Living Edge 29, 43 livingedge.com.au Marijke Arkley 30 marijkearkley.com Matisse 108–109 matisse.co.nz Meco 167 meco.com.au Metrix 108 metrix.co.nz Creative Drain Solutions 41, 170 creativedrainsolutions.com.au daniel emma 34 daniel-emma.com De Fazio Tiles 167 defazio.com Dedece 45, 49, 166 dedece.com Design by Hive 26 designbyhive.com Design Mode 27 designmode.com.au Designer Grates 41 draingrates.com.au Dixon & Ko 43 dixonandko.com.au Di Lorenzo Tiles 133 dilorenzo.net.au Droog 30 droog.com Dulux 39, 133, 167, 171 dulux.com.au ECC Lighting + Furniture 41, 47, 50, 108 ecc.com.au Eco Timber 166 ecotimber.com English Tapware Company 37 englishtapware.com.au Erco 133 erco.com Ercol 30 ercol.com Euroluce 166, 170 euroluce.com.au Eurowalls 176 eurowalls.com.au Fisher & Paykel 166–171 fisherpaykel.com Franke 133, 160, 167, 169, 171 franke.com Fred International 49–50 fredishere.com.au Frost Design 34 frostdesign.com.au Funkis 26, 37 funkis.com Garden Life 37 gardenlife.com.au Geberit 32 geberit.com.au Gessi 169 gessi.com Godfrey Hirst Carpets 160 godfreyhirst.com Great Dane Furniture 45 greatdanefurniture.com Häfele 167–168 hafele.com.au 1803 27 1803.com.au Abey 170 abey.com.au Absola Stone 168 absola.co.nz Accent International 160 accenttapware.com.au Anibou 50, 133 anibou.com.au Anomaly 47 anomaly.com Artedomus 108, 166 artedomus.com Artemide 28, 160, 162 artemide.com.au Asko 108 asko.com.au Axolotl 49 axolotl.com.au Bang & Olufsen 176 bang-olufsen.com Better Tiles 133 bettertiles.com.au Bertazzoni 167 bertazzoni.com Big River Timber 171 bigrivergroup.com.au Blu Dot 49 bludot.com Bo Concept 28 boconcept.com Bosch 166, 171 bosch.com Brenda May Gallery 47 brendamaygallery.com.au Bromhead Design 108–109, 167 bromheaddesign.com Cadrys 50 cadrys.com.au Caroma 160, 162 caroma.com.au CDK Stone 160 cdkstone.com.au Christofle 173 christofle.com Cloth 174 clothfabric.com Collectika 47, 49 collectika.com.au Colonial Trading Company 43 colonialtrading.com.au Concept Lighting 108 conceptlighting.co.nz Corporate Culture 108 corporateculture.com.au Craft Design Realisation 47, 49–50 craftdesignrealisation.com directory
The T eam aT Habitus magazine T hank our adverT isers for T heir supporT use T he direcTory To see whaT page a specific adverT isemen T is on, and visiT T heir websiT e To learn abou T The producTs and services They provide.
Habitus magazine is available at newsagents and bookstores across Australasia, South-East Asia, the USA, Canada, Europe, South America and the Middle East. Habitus is published quarterly in March, June, September and December. To subscribe securely online visit habitusliving.com/magazine or email subscriptions@indesign.com.au to subscribe or request a full list of locations where Habitus magazine is available.
Space Furniture 39 spacefurniture.com.au Spence & Lyda 45, 49–50 spenceandlyda.com.au Stormtech 41 stormtech.com.au Streamline 37 streamlineproducts.com.au Studio 248 29 studio248.com Studio PS 34 studio-ps.nl Stylecraft 133–134 stylecraft.com.au Tait 160 madebytait.com.au Taubmans 39 taubmans.com.au Tec-Led Lighting 169 tec-ledlighting.com.au Temperature Design 30 temperaturedesign.com.au Terrace Outdoor Living 45 terraceoutdoorliving.com.au The Country Trader 47, 133 thecountrytrader.com.au The Minimalist 34 theminimalist.com.au Thonet 108–109 thonet.co.nz Timber & Tonic 27 timberandtonic.com.au top 3 by design 27 top3.com.au Urban Salvage 170 urbansalvage.com.au Vinco Design 41 vincodesign.com Walter Knoll 32 walterknoll.com.au Westinghouse 169 westinghouse.com White Knight 39 whiteknightpaints.com.au Woven Image 34 wovenimage.com.au WWRD Portfolio 43, 47, 173 wwrd.com Miele 160, 167–168 miele.com.au Mobilia 32 mobilia.com.au Mother of Pearl and Sons 133–134, 167 motherofpearl.com Murobond 39 murobond.com.au Muuto 29 muuto.com Natural Floorcovering Centre 49 naturalfloor.com.au Nendo 32 nendo.jp Nespresso 167 nespresso.com Nover 34 nover.com.au Object\Interface Design Projects 26 oniprojects.com Onsite Supply & Design 133, 167 onsitesd.com.au Paini 108 paini.co.uk Panasonic 166 panasonic.com Pilo 108–109 pilo.co.nz Porter’s Paints 37, 39, 43, 45, 47, 49 porterspaints.com Radford Furnishings 39 radfordfurnishings.com Reece 37, 41, 133–134 reece.com.au Resident 30 resident.co.nz Revived Furniture 49 revivedfurniture.com Robyn Cosgrove 133–134 robyncosgrove.com Rogerseller 37 rogerseller.com.au RS Barcelona 32 rs-barcelona.com Rustix 45, 47 rustix.com.au shelf/life 176 shelflife.com.au Signature Prints 39 signatureprints.com.au Skyrange 171 skyrange.com.au Smeg 108, 167 smeg.com Sounds Like Home 47 soundslikehome.com.au South Pacific Fabrics 43, 45, 47, 49–50, 173 southpacificfabrics.com
a 2 f australia 66 a2faustralia.com.au a bey 42 abey.com.au aeg 35 aeg.com/au a nibou 20–21 anibou.com.au a ntique f loors 22 antiquefloors.com.au big a ss fans 135 haikufan.com/habitus b o c oncept 36 boconcept.com.au bretz 110–111 bretz.com.au caesarstone 17 caesarstone.com.au caroma marc newson 33 caromamarcnewson.com cdk stone 150 cdkstone.com.au c osentino 173–177 silestone.com/oceania c osh l iving 76 coshliving.com.au d elsa 124 delsa.com.au d esigner rugs 94–95 designerrugs.com.au d omayne 12–13 domayne.com.au d orf epic 189 dorfepic.com.au fanuli ifc–1, 75 fanuli.com f isher & paykel 52, 164 fisherpaykel.com/au forme bathroom c ollection 38 formebathroomcollection.com.au f unkis 19 funkis.com gandia blasco 85 gandiablasco.com halo l ighting 74 halolighting.com.au havwoods 184 havwoods.com.au hong kong i ndesign 178 hongkongindesign.com i lve 31 ilve.com.au l and rover 2–3 landrover.com.au l andart 93 landart.com.au l iving Tiles 65 livingtiles.com.au lucente 149 lcrl.com.au m ini paceman 9 minipaceman.com.au mother of pearl 86 motherofpearl.com mullum creek 51 mullumcreek.com.au north shore i nteriors 148 nsinteriors.com.au parisi 23 parisi.com.au pepo 40 pepo.com.au poliform 24 poliform.com.au p recision f looring 14 precisionflooring.com.au saffire f reycinet 4–5 saffiretasmania.com.au space f urniture ibc spacefurniture.com stormtech 172 stormtech.com.au stylecraft obc stylecraft.com.au The english Tapware c ompany 96 englishtapwarecompany.com.au Timbera rt f urniture 163 timberartfurniture.com.au walter k noll 6 walterknoll.de z ip i ndustries 10–11 zipindustries.com
Your map to where the stories in this issue come from – and where is sold
#111 bangkok
#87 Malaysia
#136 bali
Discovery is not seeking new lands, but in seeking with new eyes
#125 s ydney
#67 adelaide
#151 Queenscliffe
#75 Westmere
Marcel Proust
issue #21 habitusliving.com
world
# page number and location of content locations is sold
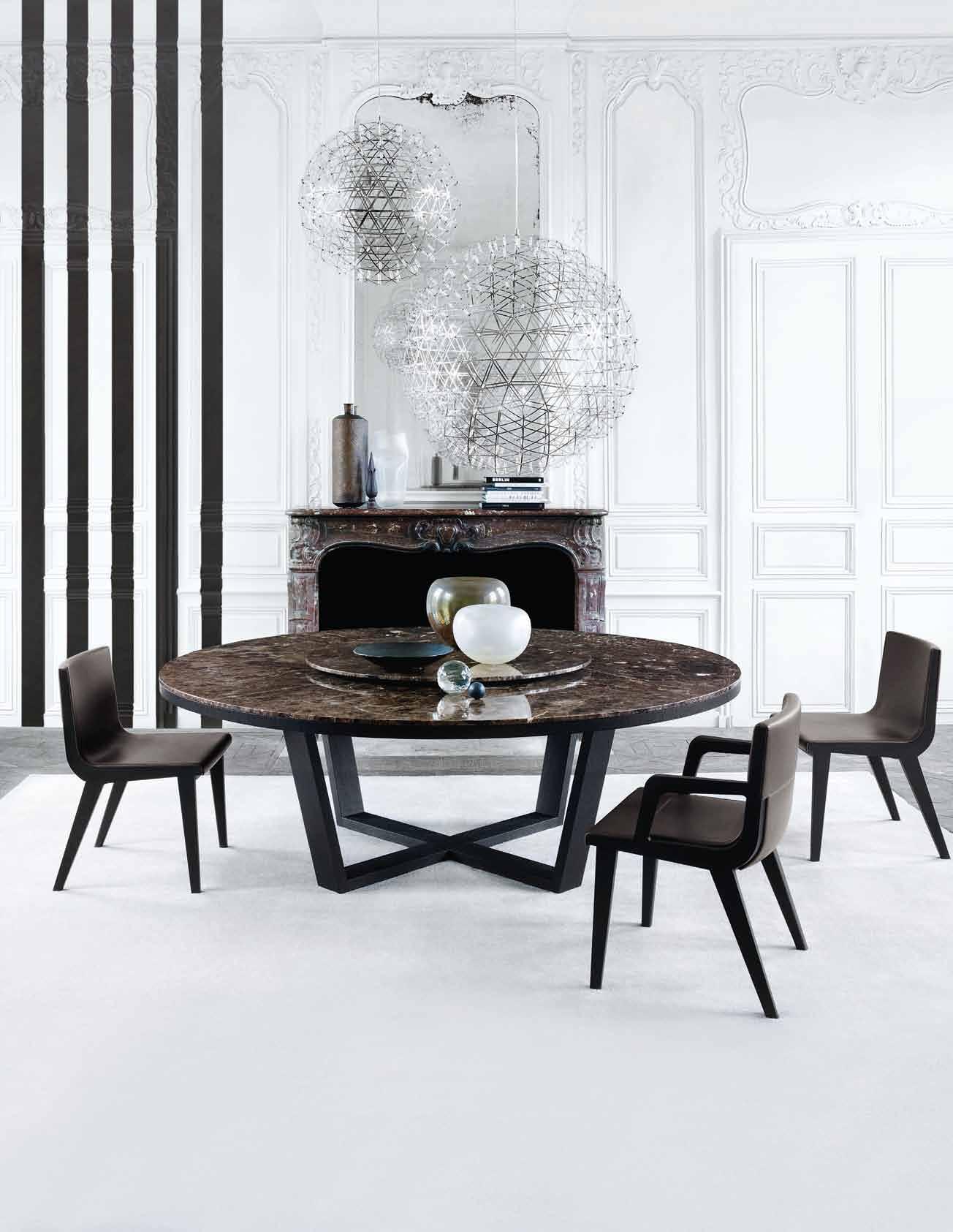
MAXALTO IS A B&B ITALIA BRAND. COLLECTION COORDINATED BY ANTONIO CITTERIO. WWW.MAXALTO.IT
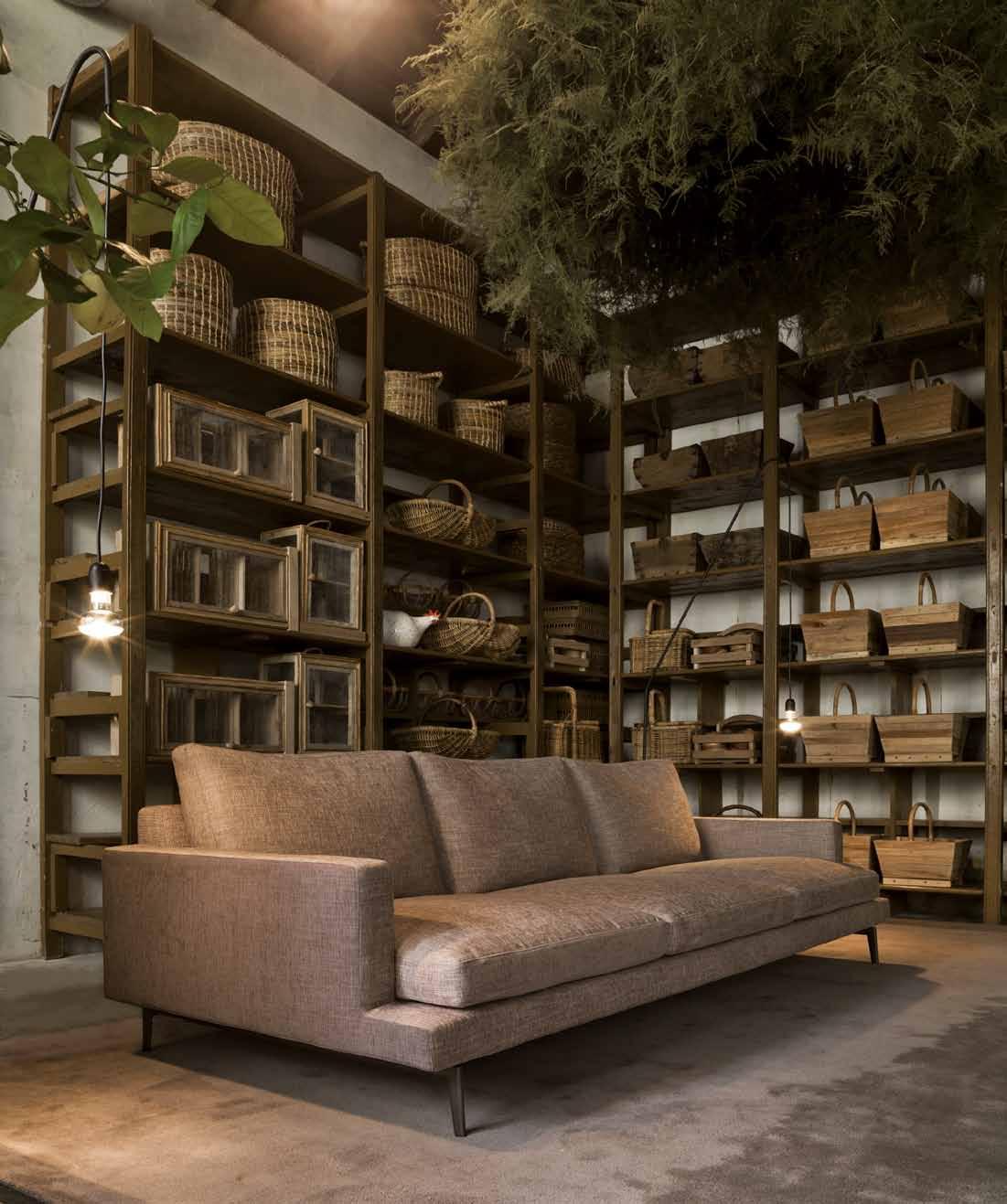
Australia 1300 306 960 Singapore +65 6511 9328 www.stylecraft.com.au
Featured | Larsen by CRD Verzelloni















































































































































 The legendary club armchair by the famous Swiss designer Robert Haussman is back, and back with style. Originally designed in 1962 as part of the Swiss Design Collection , the HAUSSMANN 310 remains a timeless statement on the art of modern design and traditional craftmanship.
The legendary club armchair by the famous Swiss designer Robert Haussman is back, and back with style. Originally designed in 1962 as part of the Swiss Design Collection , the HAUSSMANN 310 remains a timeless statement on the art of modern design and traditional craftmanship.



















 From left | U-channel grate in black, Designer Grates; 38AR Slimline 38mm wide, $280, Stormtech; CH-HG 25 & CH-HG 415 1000mm, from $203.10 inc. GST, Vinco; drain stylist’s own; (in the foreground) 38PS Slimline 38mm wide punched slot, $120pm, Stormtech; versatile outdoor drain kit , 160mm x 25mm, from $306+GST, Creative Drain Solutions; 65MND Slimline 65mm wide designed by Marc Newson, $250 p/m,
From left | U-channel grate in black, Designer Grates; 38AR Slimline 38mm wide, $280, Stormtech; CH-HG 25 & CH-HG 415 1000mm, from $203.10 inc. GST, Vinco; drain stylist’s own; (in the foreground) 38PS Slimline 38mm wide punched slot, $120pm, Stormtech; versatile outdoor drain kit , 160mm x 25mm, from $306+GST, Creative Drain Solutions; 65MND Slimline 65mm wide designed by Marc Newson, $250 p/m,





























 Tex T Paul McGillick | PhoToGra Phy Paul lovelace
Tex T Paul McGillick | PhoToGra Phy Paul lovelace









































 text nicky lobo | photography rob palmer | portrait sheba williams
text nicky lobo | photography rob palmer | portrait sheba williams

















 Aged copper, brass & waxed rust finishes Chant New Zealand, Brionne France & Fersa Argentina
Aged copper, brass & waxed rust finishes Chant New Zealand, Brionne France & Fersa Argentina







































































































































































 John Mercuri
John Mercuri















 photography | tim robinson. styling | nicky lobo, emma warfield & frances yeoland. floristry | lauren mickan.
l inen curtain , s outh Pacific Fabrics; linen napkin , Planet; Jardin d ’eden cutlery by Marcel Wanders, Christofle; waterford lismore essence champagne saucer, WWRD; ceramic vase by Claudia Hoeben.
photography | tim robinson. styling | nicky lobo, emma warfield & frances yeoland. floristry | lauren mickan.
l inen curtain , s outh Pacific Fabrics; linen napkin , Planet; Jardin d ’eden cutlery by Marcel Wanders, Christofle; waterford lismore essence champagne saucer, WWRD; ceramic vase by Claudia Hoeben.
 napkin Banksia sepia printed on heavy weight hemp, Cloth; ceramic spoons by a licia s ciberras; custom mortar and pestle, Cosentino.
napkin Banksia sepia printed on heavy weight hemp, Cloth; ceramic spoons by a licia s ciberras; custom mortar and pestle, Cosentino.























 LONDON | SYDNEY | ROME
LONDON | SYDNEY | ROME










































