# 23
living in design
The feasting table. Hawaiian hula. Jenny Kee: phoenix rising. Living in the landscape. Making small work. Paspaley’s pearls. Bathroom sanctuaries.

APRIL – JUNE | 2014 AUD$16.95 | NZ$16.95 | USD$17.95 CDN$18.95 | GBP£9.90 | SGD$11.95
Designed by Antonio Citterio, the Soft Dream Sofa is the epitome of comfort and style. Available exclusively at Fanuli, its clean, relaxed lines add elegance and adaptability to every setting.
Flexform is one of the world’s most sought after and renowned furniture brands. It’s a perfect fit with Fanuli, where you’ll find a range of world-class soft furnishings,imaginative tables, bookcases and storage solutions for the home and contract interiors.
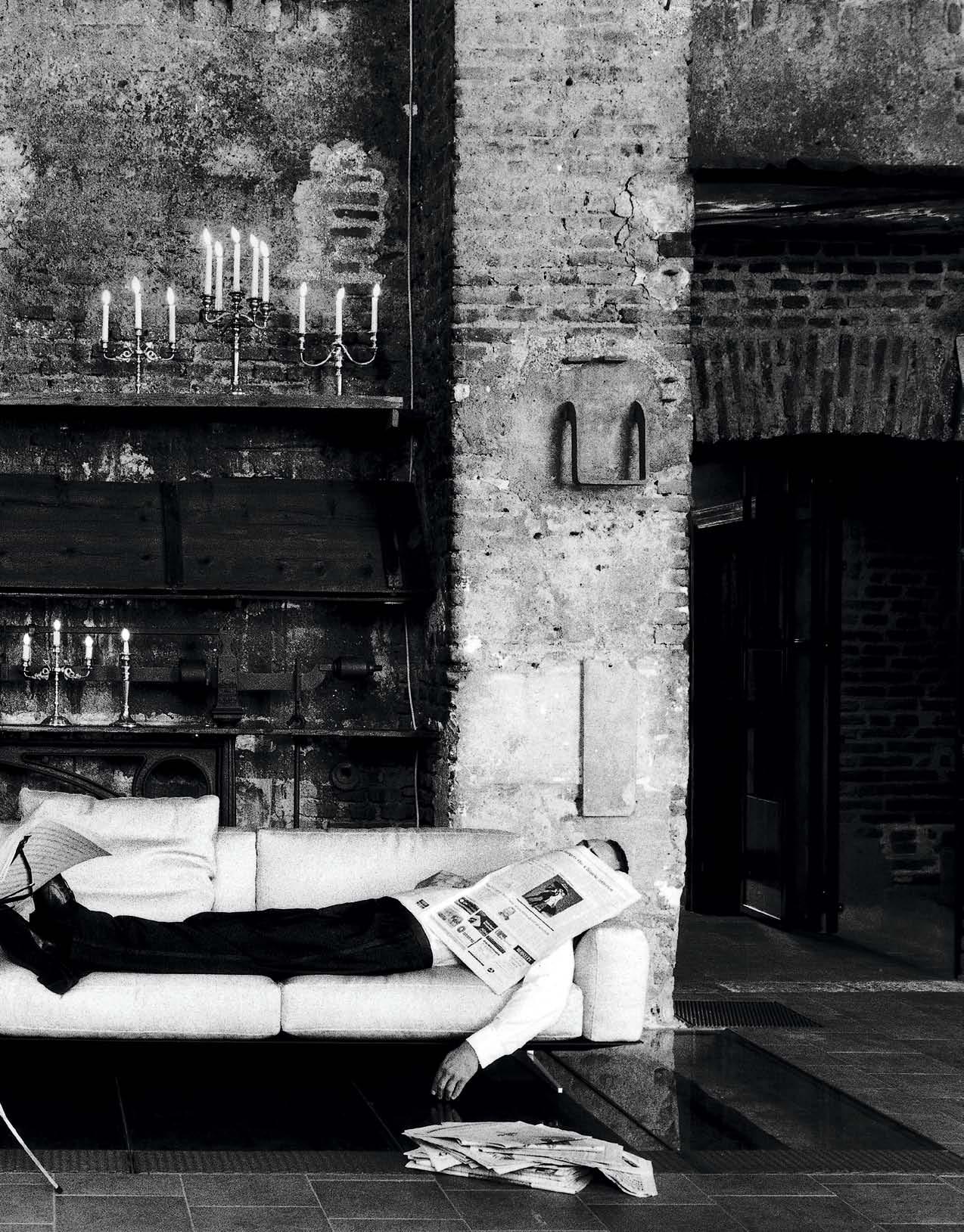
Made in Italy.
 Introducing the Soft Dream sofa by FLEXFORM.
Introducing the Soft Dream sofa by FLEXFORM.


ITALIAN & AUSTRALIAN FURNITURE EST. 1976 269 Military Road, Cremorne NSW | Tel (02) 9908 2660 f anuli.com m a d e i n i t a l y
Silestone® Authentic Life









































Kitchen and Bathroom Surfaces















Each element that surrounds us contributes to build our reality. That’s the authentic existence, the existence that defines who you are.
Silestone® lets you express character and emotion through your kitchen and bathroom. The only benchtop with bacteriostatic protection, and available in varied and exclusive textures.
surrounds contributes authentic that bacteriostatic varied exclusive Silestone®.

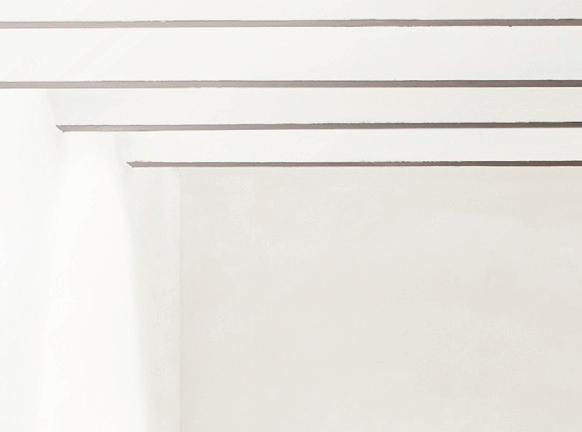

Live the authentic life, live your life with Silestone®.
and fashion, the in in what is

“I love architecture and fashion, but the authentic things are in the houses we live, in the clothes real people wear. That’s what I tell people on my blog. That is Authentic life.”
Macarena Gea (Blogger and Architect)


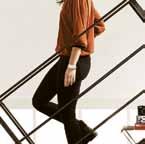

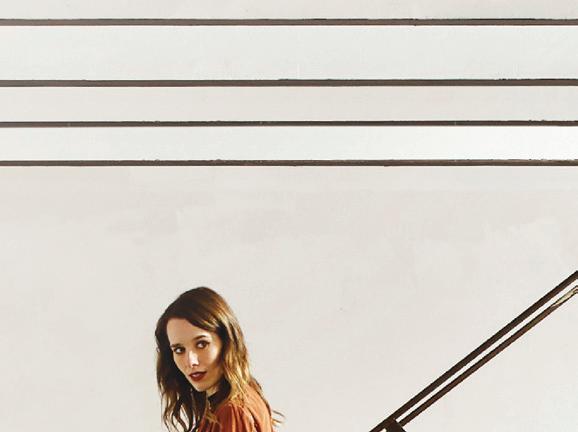

Benchtop UNSUI / INTEGRITY Sink / SUEDE Exclusive Texture COSENTINO AUSTRALIA PTY LTD - Building 3, Biloela Industrial Estate, 82 Biloela Street, Villawood, Sydney, NSW 2163 (Australia) / infoaustralia@cosentinogroup.net UNSUI / INTEGRITY LTD Biloela (Australia) Benchtop UNSUI / INTEGRITY Sink / SUEDE Exclusive Texture COSENTINO AUSTRALIA PTY LTD - Building 3, Biloela Industrial Estate, 82 Biloela Street, Villawood, Sydney, NSW 2163 (Australia) / infoaustralia@cosentinogroup.net Benchtop UNSUI / SUEDE LTD Industrial (Australia) COSENTINO AUSTRALIA PTY LTD - Design Lv. 1 Suite 30, 69 O’Riordan Street, Alexandria, NSW 2015 (Australia) / infoaustralia@cosentinogroup.net




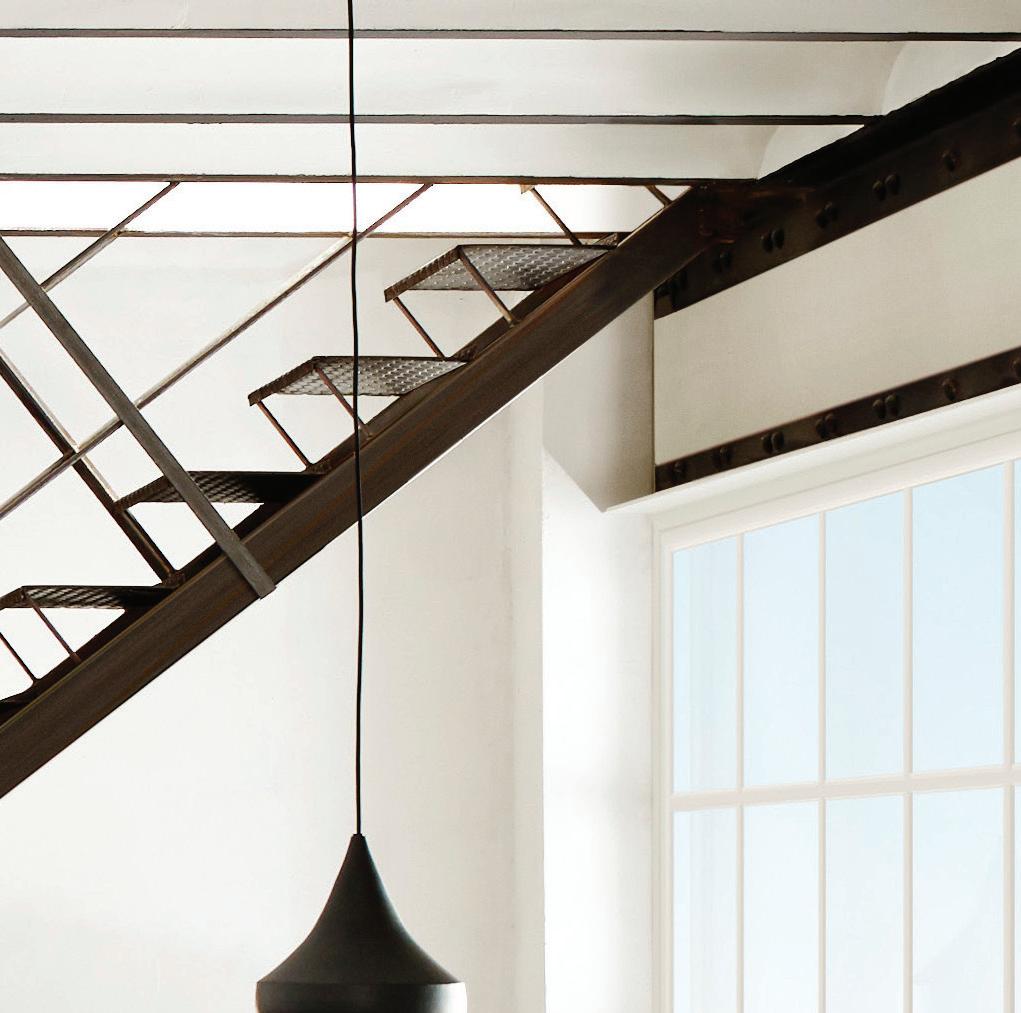

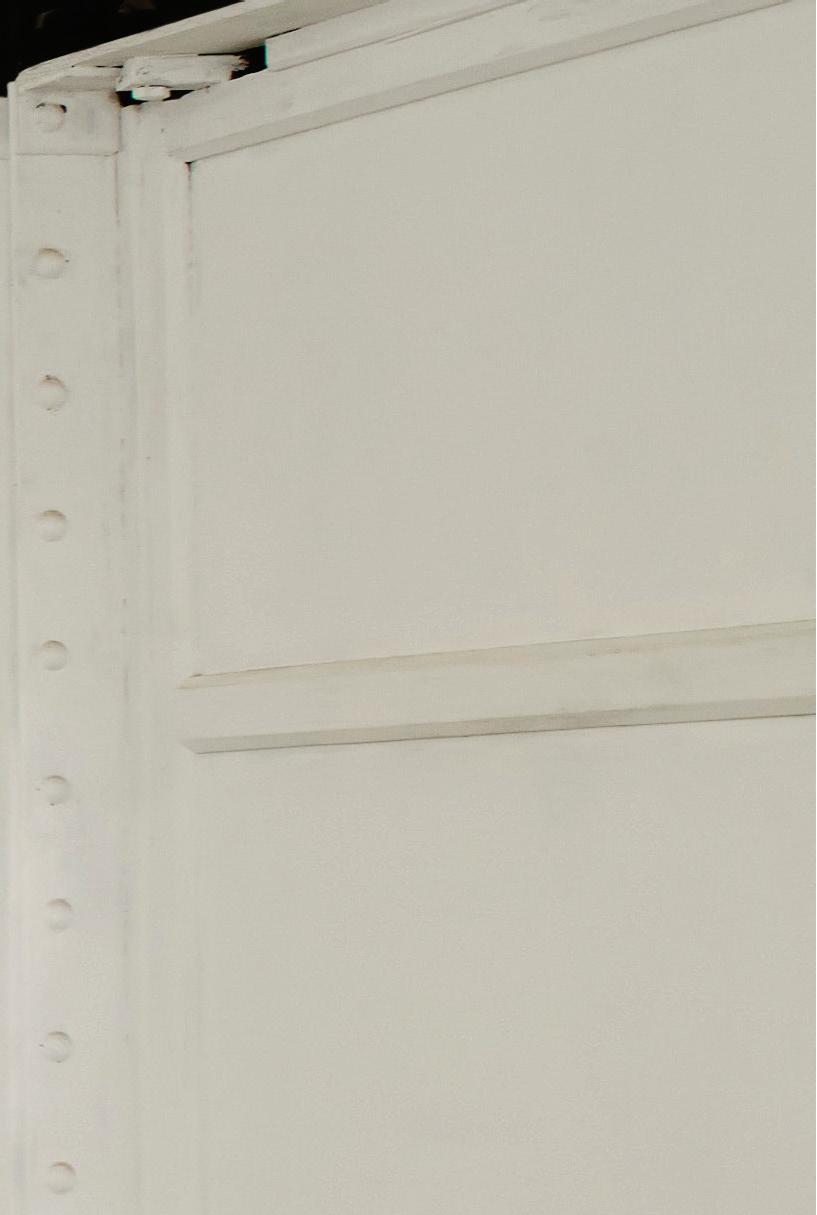



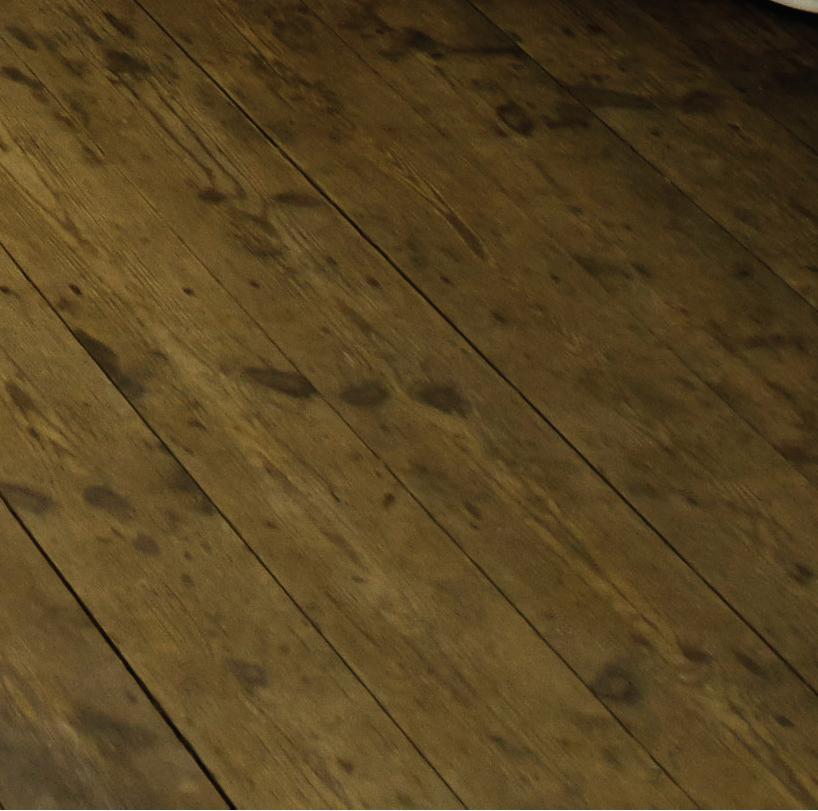



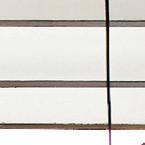









www.silestone.com Ask for an authentic Silestone® Benchtop. Activate your warranty on our website. BACTERIOSTATIC PROTECTION 15 YEARS WARRANTY facebook SilestoneAustralia twitter Silestone_AU Silestone® warranty our BACTERIOSTATIC facebook SilestoneAustralia www.silestone.com Ask for an authentic Silestone® Benchtop. Activate your warranty on our website. BACTERIOSTATIC PROTECTION 15 YEARS WARRANTY facebook SilestoneAustralia twitter Silestone_AU Ask an authentic twitter www.silestone.com Ask for an authentic Silestone® Benchtop. Activate your warranty on our website. BACTERIOSTATIC PROTECTION 15 YEARS WARRANTY facebook SilestoneAustralia twitter Silestone_AU Ask PROTECTION YEARS WARRANTY THE ORIGINAL
WELL





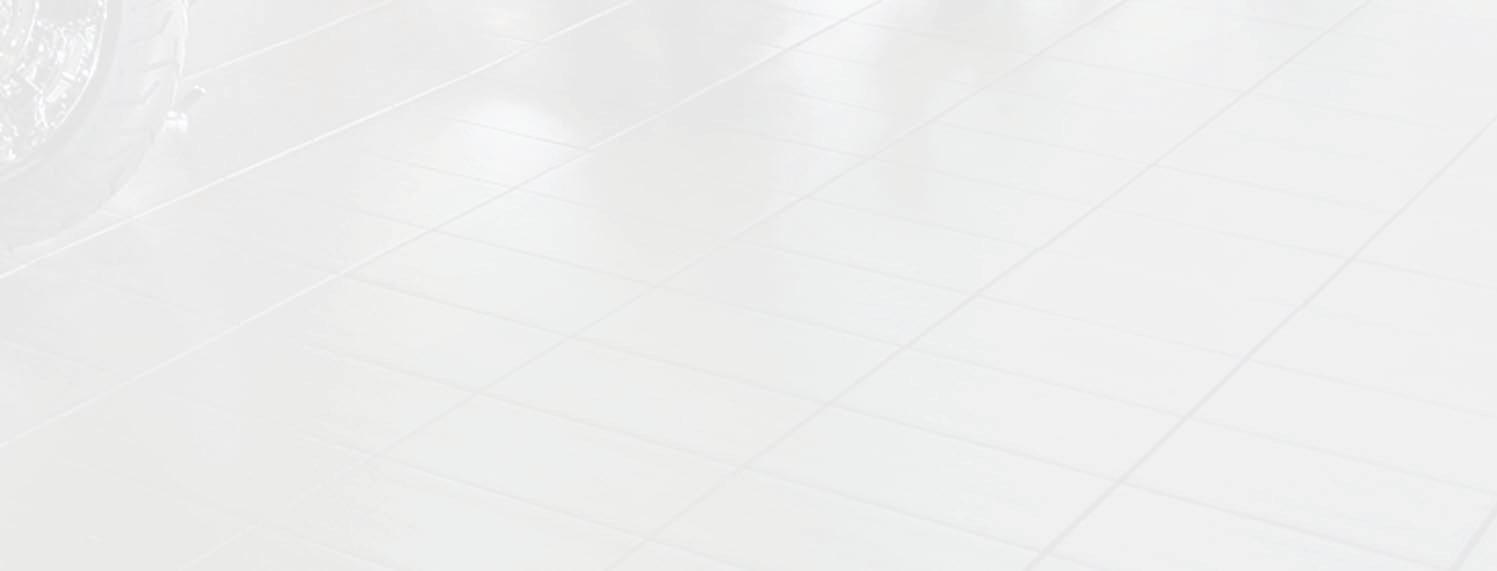
HUNG. bigassfans.com.au | 07 3292 0156
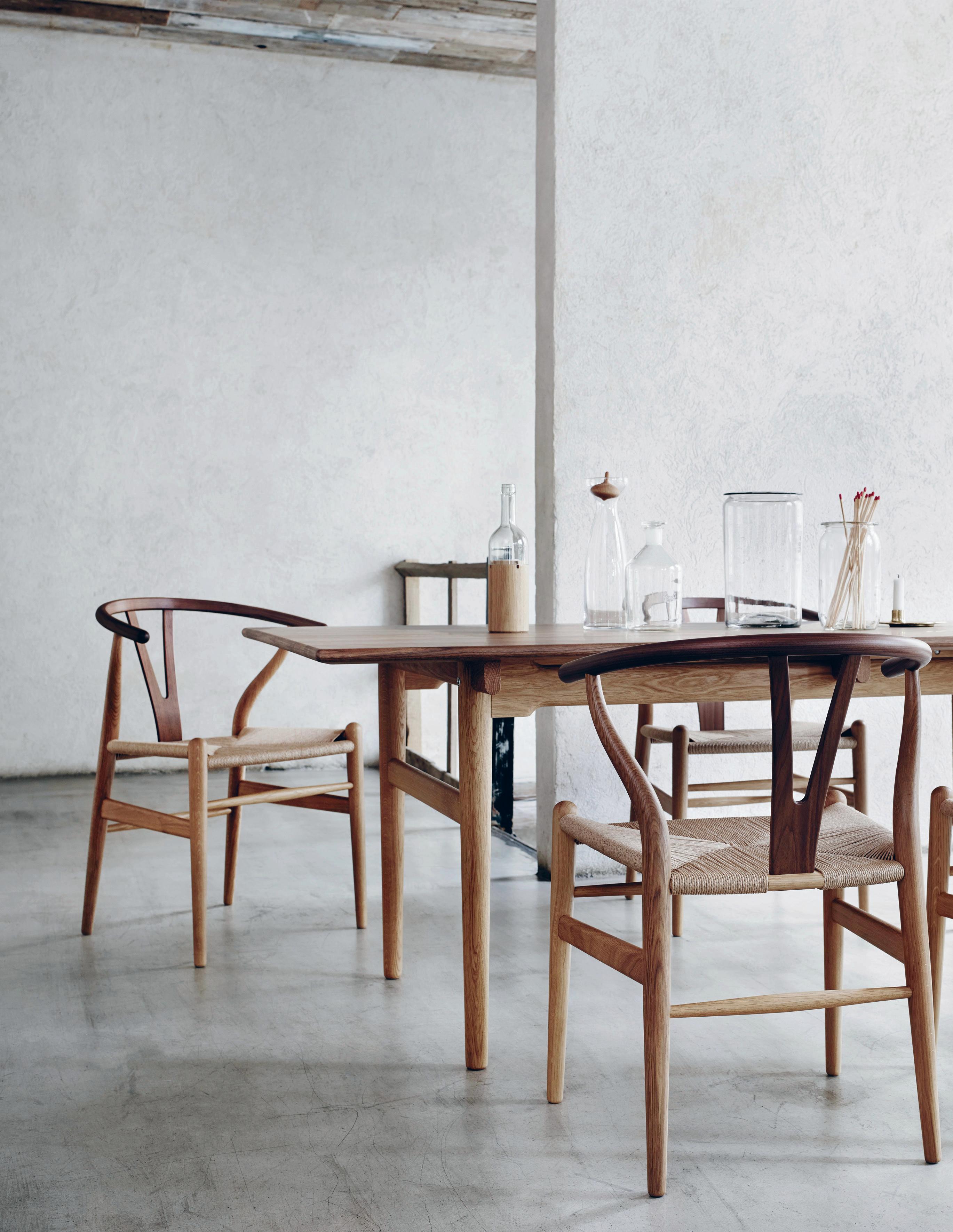
Products make the home and the home makes us. Here’s our kaleidoscope of the infinite variety of invention that makes up the world of domestic objects.
24. DESIGN NEWS
Check out some of the products that have caught our eye over the last three months. Do they have a place in your life?
35. RESHOOT
We visit the lush and richly mysterious world of Dutch genre painting with more than a hint of Vermeer and see what happens to light bulbs, laminates and tablets.
41. FEASTING TABLE

Dining is something best done in company, when it becomes a social event bringing people together.
We meet three people and visit one amazing project in Malaysia which all together scope an extraordinary range of creativity, each with its own specific and defining context.
52. JAMES POWDITCH
87. ORANG ASLI
He began his working life as a set designer, but – like his much admired father, Peter – eventually became an artist. Paul McGillick discovers that his art and artisanship have now come together with his make-over of an old warehouse in an inner Sydney suburb into a house/studio.
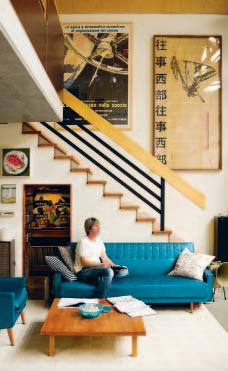
65. KORAKOT SRIVAKORN
She runs Thailand’s leading high-end property company, Gaysorn Group, and is the driving force behind some exceptional commercial, retail and multi-residential developments. Nikki Busuttil meets Korakot Srivakorn and her husband, Seng, at their Eden-like Bangkok compound.
75. JENNY KEE
The indigenous people of Malaysia are known as the Orang Asli. This project was initially temporary, but became a permanent contribution to the village, generating the unlikely union of toilet amenities, culture and the rainforest. Natre Wannathepsakul reports that Wen Hsia Ang of Malaysian practice, WHBC, combined a design challenge with a powerful sense of social responsibility. #52
Nicky Lobo made the journey to the Blue Mountains in Sydney’s hinterland to meet one of the icons of Australian fashion design. Jenny Kee now lives far away from London’s Swinging 60s – where she first became involved in fashion – in a Buddhistinspired home, with an adjoining studio designed by Glenn Murcutt.
# 23
#41
#126
Projects from Sydney, Malaysia and Hawaii all celebrate place. Whether it be the physical landscape or the cultural landscape, each of them brings its own special sensibility to the challenge.
98. SCOTLAND ISLAND HOUSE
It doesn’t come much more beautiful than this: an island in the middle of Sydney’s Pittwater. Paul McGillick caught the ferry to Scotland Island to experience this house by Walknorth Architects which dematerialises into the landscape.
113. TERASEK HOUSE
Bangsar in Kuala Lumpur may be full of expats, but it is also full of character and history. Adele Chong visits JTJ Design’s make-over of a suburban bungalow and discovers a heady blend of the old and the new.
126. BRONTE APARTMENT
Making the most of limited space and celebrating one of those incomparable Sydney ocean views drove this renovation by Hannah Tribe. Nicky Lobo visits and learns how to turn a small apartment into a world unto itself.

141. NANEA HOUSE
#154
New Zealand architect, Pete Bossley, is legendary. Andrea Stevens met up with him to explore his latest project in Hawaii, in collaboration with James Downey, where they have re-written the rules with this exquisite exercise in tropical modern.
154. WIRRA WIRRA PAVILION
Just about every architect is obsessed with Mies van der Rohe’s Farnsworth Pavilion, but Matthew Woodward has re-imagined it in a paradisaical setting north of Sydney. Guy Allenby reports on a remarkable piece of architectural poetry.

#179
We go indoors to the ritualistic world of the bathroom with a selection of design ideas from projects around the Region, products and the insights of Roberto Palomba. And we meet the Paspaley family and discover their world of pearls.
170. THE BATHROOM REVEALED
The bathroom has come into its own as a centrepiece of the home. Hear what Roberto Palomba has to say and see some examples of what is possible.
179. FAMILY STORY
The Paspaley family has been harvesting the finest pearls off the North-West coast of Australia since the 1950s. We discover the passion behind this family company.

185. BOOK REVIEW
We explore houses and shacks, the ideas behind them, what makes them special in Canberra and how to get the most out of yours.
# 23

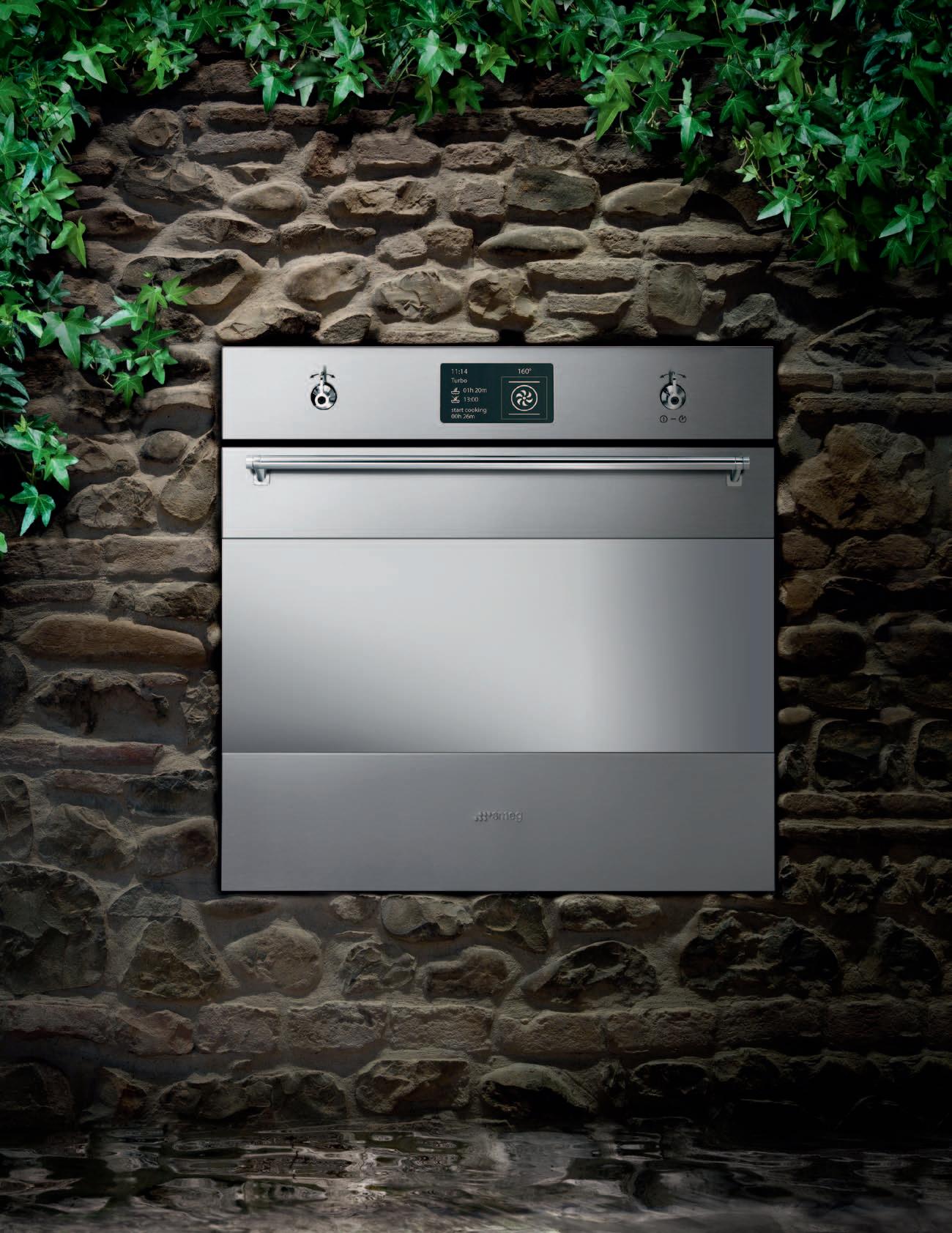

SMA14615




Timeless design. Thermoseal technology. SMEG CLASSIC OVEN SFPA395X smeg.com.au

Every drop is filtered, giving crystal clear, better-tasting water for a healthier lifestyle.

The world’s most advanced drinking water appliance.

www.zipindustries.com | 1800 42 43 44 Zip HydroTap® Boiling | Chilled | Sparkling | Filtered | Instantly





•A LE XA ND RIA -8 4O ’RI OR DA NS T. 02 83 39 71 03 •A UBU RN -1 03 -1 23 PA RR AMA TT AR D. 02 87 48 43 67 VI SI TO UR WE BS IT E-W WW .D OM AY NE .C OM .A U
BA THROOM DESIGN CENTRE

Do ma yne ® st or es ar eo pe ra te db yi nd ep end en tf ra nc hi se es 26 61 40 _N AU
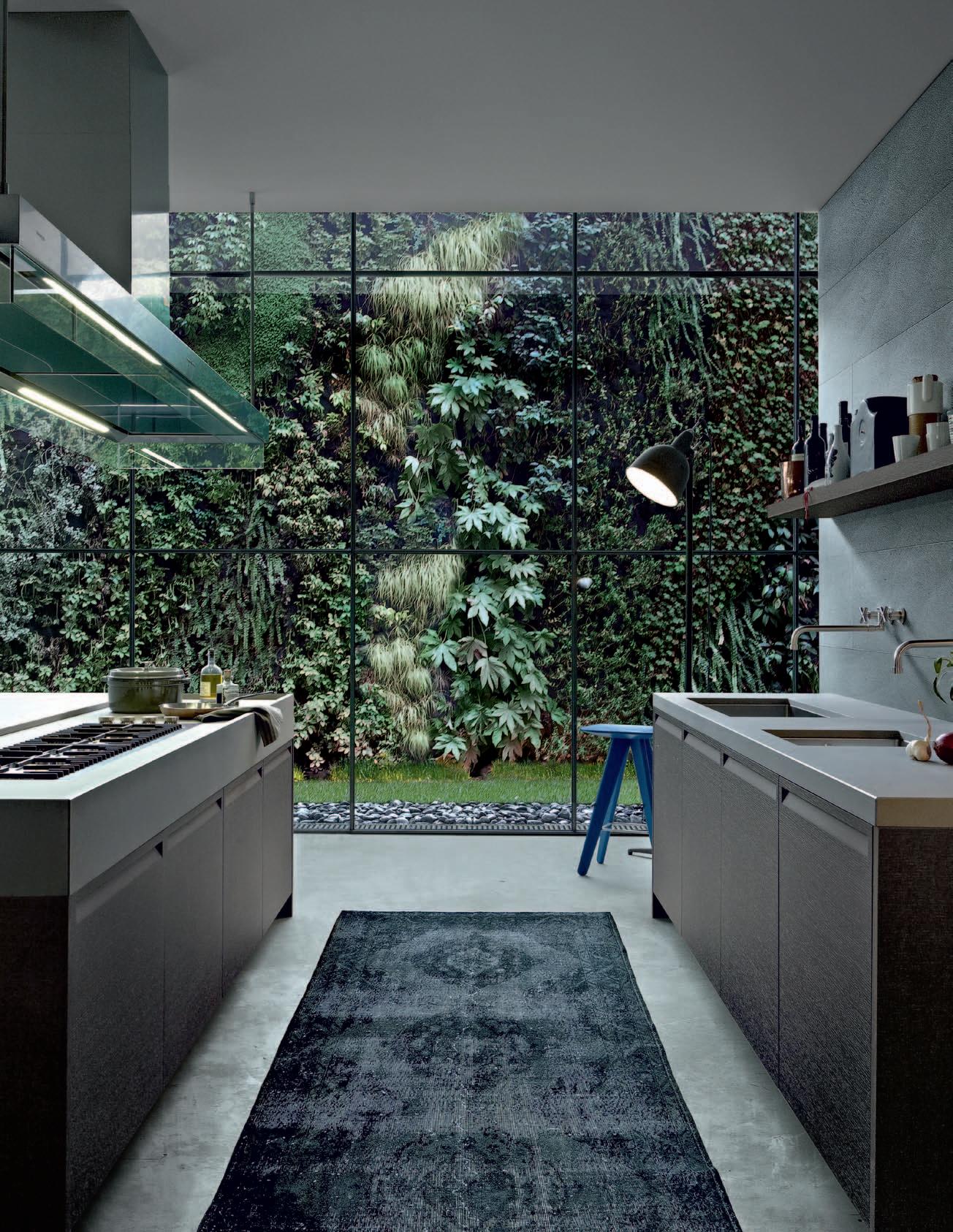
ITALY’S FINEST KITCHENS, WARDROBES, FURNITURE AND WALL SYSTEMS ARE AVAILABLE EXCLUSIVELY FROM SYDNEY LEVEL 1, 84 O’RIORDAN STREET ALEXANDRIA T 02 8339 7570 MELBOURNE 650 CHURCH STREET RICHMOND T 03 8420 0800 Made in Italy POLIFORM.COM.AU
MINIMAL KITCHEN FROM $35,000 DESIGN CR&S VARENNA
ICS
STOOL $1,500 DESIGN RODRIGO TORRES
the first word
The opposite was dégagé. This was generally a sign of approval as well, but meaning ‘cool’, or so up-to-speed that nothing was any longer worthy of attention.
I am sure these words would be a valuable addition to the architectural lexicon, especially because they could mean more or less anything you want them to mean. They are wonderfully suggestive and hint, very usefully, at the fact that architecture is a living force, responding to what’s out there, but also shaping the way we respond to what’s out there.
For example, dégagé architecture might be so cool as to be beyond context, even beyond the clients and any programme they might naïvely have in mind. This is pure architecture which, like the music of the spheres, is only experienced in the abstract.
On the other hand, engagé architecture is very much rooted in everyday reality. It can mean, for example, that a building is a ‘good neighbour’, sympathetic to the scale, palette and materials of its neighbours. Or, that a building is of its place –be that the natural landscape, the immediate built environment or, more broadly, cultural place with all the values and history that entails.
You will sense some bias on my part here, so you won’t be surprised to find a lot of engagé architecture in Habitus – if only because it is a residential magazine. Certainly, in this issue you will find dwellings which engage in all sorts of ways. In some respects, my favourite is not a dwelling at all – the toilet amenities designed for the orang asli in Malaysia by architects, WHBC. No need for any puns on engaged – here is something totally engaged with the landscape, the culture and with the everyday needs of a community.
But other projects are equally engaged, if in different ways. Artist, James Powditch is completely engaged with his home/studio, from building it to working in it. Korakot Srivakorn, as one of Thailand’s most dynamic businesswomen, is not only totally involved in the commercial and architectural world, but lives in a house designed by Duangrit Bunnag which facilitates engagement with the landscape, with art and with the spiritual dimension.
The Bronte Apartment in Sydney, the Nanea House in Hawaii, the Scotland Island House north of Sydney and the Wirra Wirra Pavilion, also north of Sydney, all engage with the landscape, while the Terasek House in Kuala Lumpur responds strongly to the character of the neighbourhood it is in.
Anyway, the last thing we want is for Habitus to be dégagé, n’est-ce pas?
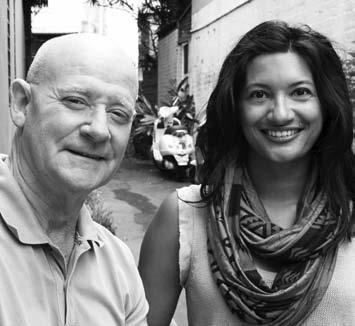
Paul McGillick | Editor
When I was young it was fashionable to refer to approved people as engagé. The origins of the word lay with the French political avant-garde, but by the time it had filtered through to us it meant being ‘with it’ or strongly connected with what was going on.
lef T | editor, paul mcgillick. righT | deputy editor, nicky lobo.
habitus takes the conversation to our contributors, discovering their inspirations and design hunter™ journeys

Guy Allenby wirra wirra pavilion #154
r esiding in the bohemian burrow of Sydney’s Glebe with his wife and two sons, Guy a llenby has been a writer all his working life. a n exfeatures writer and section editor at the Sydney Morning Herald, Guy has been published in numerous magazines both in a ustralia and overseas, and is the author of several books including: Eight Great Houses ( pesaro p ublishing) and the biography of mind/body medicine pioneer ian Gawler, titled The Dragon ’s Blessing ( a llen & Unwin).
PeTeR benneTTS



bronte apartment #126 travelling to China as a child, peter b ennetts journeyed through the region with with his first camera, a pentax purchased with saved pocket money in Hong Kong. now, peter is fascinated by how humans inhabit the built environment, when buildings take on the patina of life, what part of that feeling rubs off and what we pick up along the way. He now looks forward to showing his sons, wolf and magnus, the world and it’s environment both natural and built.
W en DI CHInG A nG
oranGe a Sli #87
wendi Ching a ng lives with her schnauzer, a nakin JJ in Klang, a port town and the main gateway by sea into malaysia. She is most inspired by animals and landscapes. a dog lover, Ching a ng spends her down time grooming her own and friends’ dogs. She finds it a thrill to make things look delightful and silly at the same time. She manifests this through grooming and photography, with great enthusiasm.
ADele CHOnG
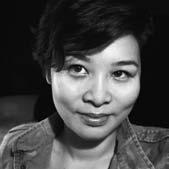

tera S e K HoUS e #113
a freelance journalist by trade and a global nomad at heart, adele Chong has called cities such as montreal, l ondon, rotterdam and b erlin home in the last decade. Currently based out of Kuala l umpur, she is in the midst of her greatest travel adventure yet: re-discovering her malaysian roots one day at a time. w hen not penning stories on architecture, design, and travel for leading publications, a dele spends her down-time running and searching for the perfect a mericano. She is presently in between homes.
e IFF el CHOnG
tera S e K HoUS e #113
malaysian-based photographer, e iffel Chong, lives for getting out into the world, spending time observing it and documenting it with his trusty camera. i nspired by literary fictions from Japan, especially Haruki murakami and Yoko o gawa, e iffel loves how photography can cause different anxieties and anticipation, particularly with self-developed film.

elIZA beTH FARR elly
booK review #185
p ublished author and freelance writer e lizabeth Farrelly lives with two kids, two cats, two fish, four dragons (pygmy bearded) and a poodle. w hen she’s not tending her own live-in animal sanctuary, e lizabeth writes fiction, non-fiction and everything in between. Having fallen in love with the written word early on in life, e lizabeth recalls discovering James l ee b urke, martin a mis, t S e liot, Shakespeare, The Book of Common Prayer, and reading global fairy tales in the primary school library, reading a r .D Fairburn, and studying l ear.

M uRRAy FR eDeRICKS
wirra wirra pavilion #154
murray Fredericks is inspired by artists that use the landscape to move beyond ‘the literal’, and visual art where the landscape is merely the medium for something else, not simply the subject. Having travelled for many days throughout the deserts of pakistan and i ran –on rather modest public transport – murray fell in love with photography, exploring the poetics of translating ‘space’ through a lens. He now resides in Sydney’s b ondi beach on the protected northern corner with his wife and four children.
MICHA el n ICHOlSOn
SCotlan D iSlan D HoUSe #98
with a degree in architecture, m ichael has been an architectural photographer for the last 30 years, and had the pleasure of working with a ustralian icon, m ax Dupain. He lives in Cottage point with his wife, two children and three dogs, and is inspired by images that challenge him and make him think. m ichael most looks forward to “ walking into a great building and realising it’s mine to photograph”.
MARK ROPeR

J enn Y K ee #75
mark roper’s love of photography can be traced back to the day he got the first prints back from his childhood disc camera, inspired by the idea of memory and re-living life in photographic moments. mark now lives with his wife Deb, daughter e lla and son Jack, in the horse-racing capital of a ustralia, Caulfield, melbourne.
AMA n DA TA lbOT
pHoto SHoot #41
Stylist, author, design consultant and trend forecaster, a manda talbot lives in Sydney with her chef husband and her little dachshund pomeranian cross, Hiro. She is inspired by nature, history, pop culture, politics, economics, technology and Japan and fell in love with her craft, “ w hen i used to spend all my spare time as a little girl in my grandfather’s shed watching and helping him make beautiful objects from timber”. Simple at heart, a manda enjoys sharing a meal and drink with her friends and family.
nATR e WA nnATHePSAK ul
oranG a Sli #87
natre wannathepsakul is a writer and editor based in b angkok with a background in architecture, and a penchant for words, stories, theories and histories. a fter learning the ropes of design journalism at Blueprint magazine in l ondon, she has returned to t hailand and worked as editor for art4d magazine. natre is inspired by beautiful environments, both man-made and natural, and looks forward to having time for all the unread books on her shelf.

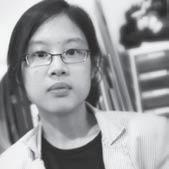
CORRECTION
i n Habitus #22 we incorrectly credited the contact details for the CC-tapis rug (page #25). it is available through poliform: poliform.com.au

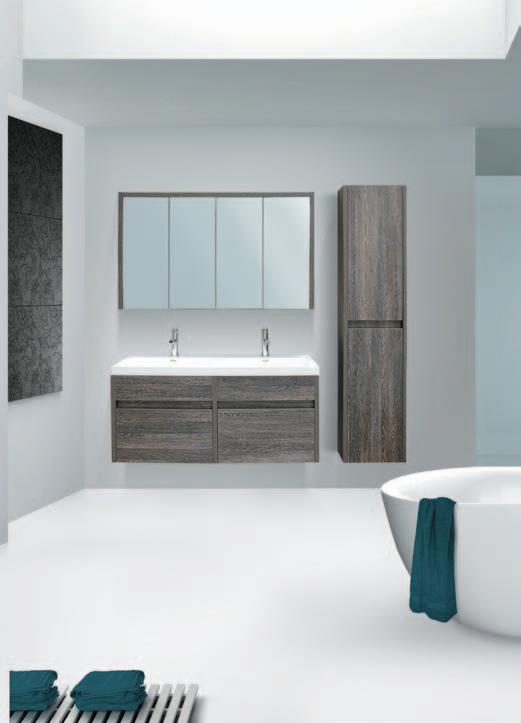
The new FORME Bathroom Collection is European-inspired, Australian-designed – Sophisticated, simple and practical www.formebathroomcollection.com.au ƒForme Habitus half p Vert 3.1.indd 1 3/12/13 7:00 PM hab23_forme_hp.indd 1 20/12/13 8:23 AM
eDITORIA l DIR eCTOR paul mcGillick habitus@indesign.com.au
DePuT y eDITOR nicky l obo nicky@indesign.com.au
eDITORIA l ASSISTA n T philippa Daly philippa@indesign.com.au
ORIGInA l De SIGn TeMPl ATe one8one7.com
Sen IOR De SIGneR Frances Yeoland frances@indesign.com.au
De SIGneR a lex b uccheri alex@indesign.com.au
jun IOR De SIGneR rollo Hardy rollo@indesign.com.au
A DveRTISI nG TRAFFIC / Sub SCRIPTIOnS / e lizabeth Davy-Hou liz@indesign.com.au
COn TRIbuTInG De SIGneR m ichelle b yrnes
OnlIne eDITOR l orenzo l ogi editor@habitusliving.com
COn TRIbuTInG W RITeRS
Guy a llenby, nikki b usuttil, a dele Chong, e lizabeth Farrelly, l orenzo l ogi, a ndrea Stevens, natre wannathepsakul
COn TRIbuTInG PHOTOGRAPH eRS
peter b ennetts, a nthony b rowell, wendi Ching a ng, e iffel Chong, b oo Chung, Simon Devitt, murray Fredericks, tai Heng, Fraser m arsden, m ichael nicholson, o wen r aggett, m ark r oper, t im r obinson
COVER IM aGE
James powditch (page #52) photography: a nthony b rowell
CeO / PublISH eR r aj nandan raj@indesign.com.au
PA TO PublISH eR e lizabeth Davy-Hou liz@indesign.com.au
OPeRATIOnS M A nAGeR a dele troeger adele@indesign.com.au
PRODuCTIOn M A nAGeR Sophie mead sophie@indesign.com.au
FInA nCIA l DIR eCTOR Kavita l ala kavita@indesign.com.au
ACCOun TS Gabrielle r egan gabrielle@indesign.com.au
vivia Felice vivia@indesign.com.au
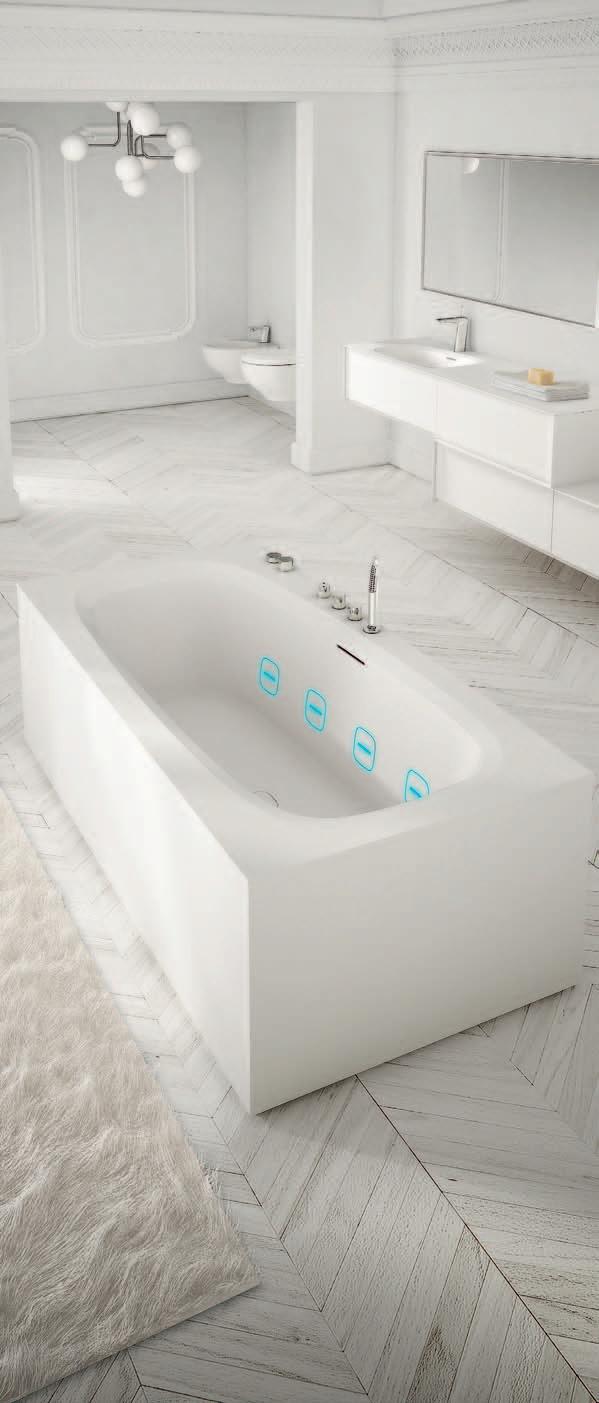
OnlIne COMM un ICATIOnS r adu e nache radu@indesign.com.au
r amith verdheneni ramith@indesign.com.au
r yan Sumners ryan@indesign.com.au
Jesse Cai jesse@indesign.com.au
e ven TS A n D MARK eTInG tegan r ichardson tegan@indesign.com.au
a ngela b oustred angie@indesign.com.au
buSIne SS DevelOPM en T MA nAGeR marie Jakubowicz marie@indesign.com.au
(61) 431 226 077
A DveRTISI nG enquIRIe S Colleen black colleen@indesign.com.au
(61) 422 169 218
HE a D OffICE
l evel 1, 50 marshall Street, Surry Hills nS w 2010 (61 2) 9368 0150 | (61 2) 9368 0289 (fax) | indesign.com.au

MEl BOu RNE
Suite 11, l evel 1, 95 victoria Street, Fitzroy viC 3065 | (61) 402 955 538
SINGa PORE
4 l eng Kee road, #06–08 Si S b uilding, Singapore 159088 (65) 6475 5228 | (65) 6475 5238 (fax) | indesignlive.sg
HONG KONG
Unit 12, 21st Floor, wayson Commercial b uilding, 28 Connaught r oad west, Sheung wan, Hong Kong | indesignlive.hk
p rinted in Singapore. a ll rights reserved. no part of this publication may be reproduced, stored in a retrieval system, transmitted in any form or by any other means, electronic, mechanical, photocopying, recording or otherwise. w hile every effort has been made to ensure the accuracy of the information in this publication, the publishers assume no responsibility for errors or omissions or any consequences of reliance on this publication. t he opinions expressed in this publication do not necessarily represent the views of the editor, the publisher or the publication. Contributions are submitted at the sender’s risk, and i ndesign p ublishing cannot accept any loss or damage. please retain duplicates of text and images. Habitus magazine is a wholly owned australian publication, which is designed and published in australia. Habitus is published quarterly and is available through subscription, at major newsagencies and bookshops throughout australia, new Zealand, South-e ast a sia and the United States of a merica. t his issue of Habitus magazine may contain offers or surveys which may require you to provide information about yourself. i f you provide such information to us we may use the information to provide you with products or services we have. we may also provide this information to parties who provide the products or services on our behalf (such as fulfilment organisations). we do not sell your information to third parties under any circumstances, however, these parties may retain the information we provide for future activities of their own, including direct marketing. we may retain your information and use it to inform you of other promotions and publications from time to time. i f you would like to know what information i ndesign media a sia pacific holds about you please contact nilesh nandan (61 2) 9368 0150, (61 2) 9368 0289 (fax), subscriptions@indesign.com.au, indesignlive.com. Habitus magazine is published under licence by i ndesign media a sia pacific. iSSn 1836-0556
issue #23 habitusliving.com outline collection Carlo Colombo design MADE IN ITALY www.teuco.com Teuco asked beauty to conceal power. The result is Hydroline. Hydroline, the invisible massage. Discover Teuco’s know-how affording superior efficiency while replacing classic jets with minimal slits. Available on bathtubs in Duralight® the beguiling smooth material. Now also available on acrylic tubs. 70-13-Habitus half vert_90,7x226,75.indd 1 26/09/13 10.19 www.delsa.com.au HAB22_Delsa_HPV.indd 1 10/10/13 4:16 PM

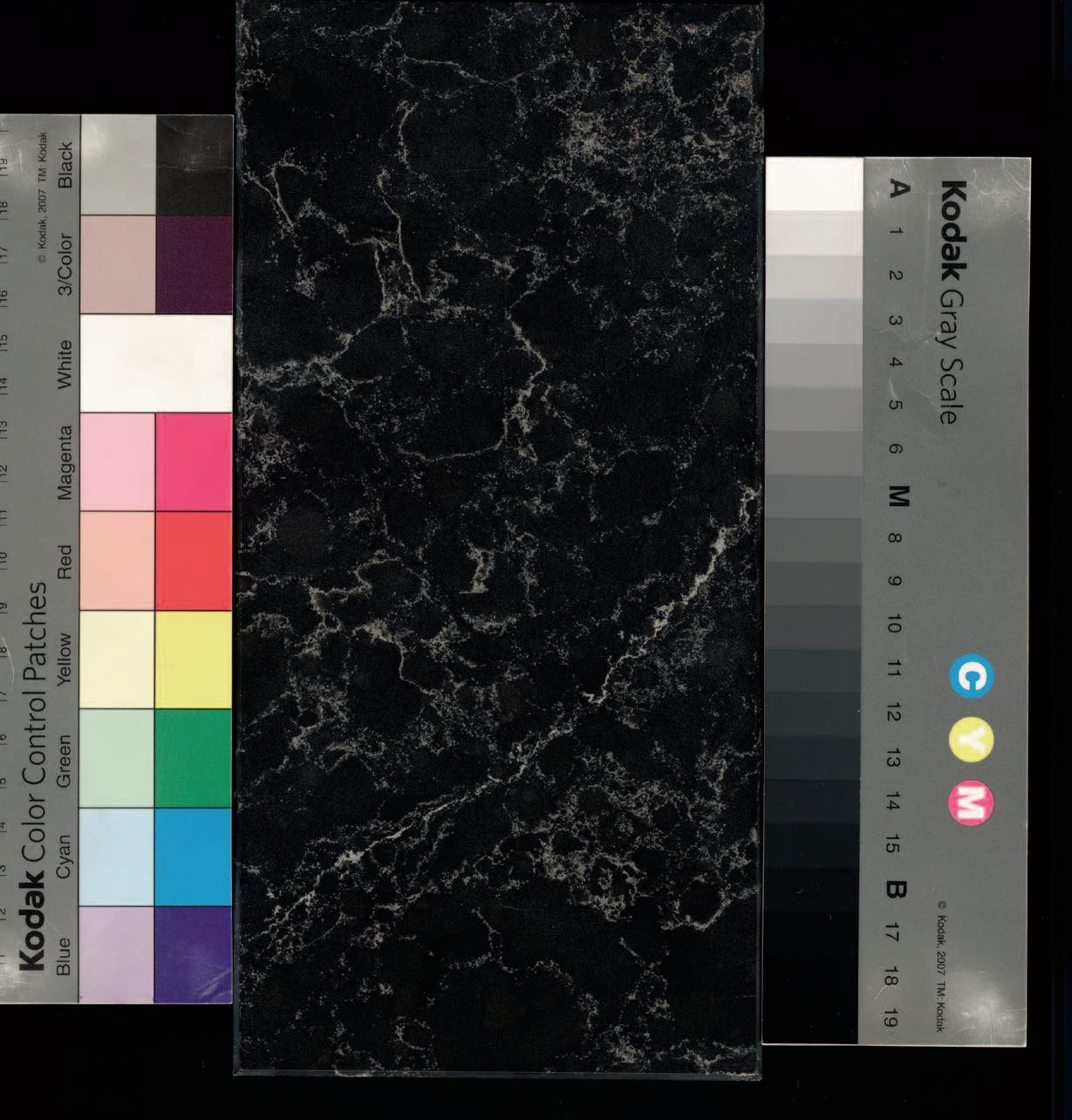

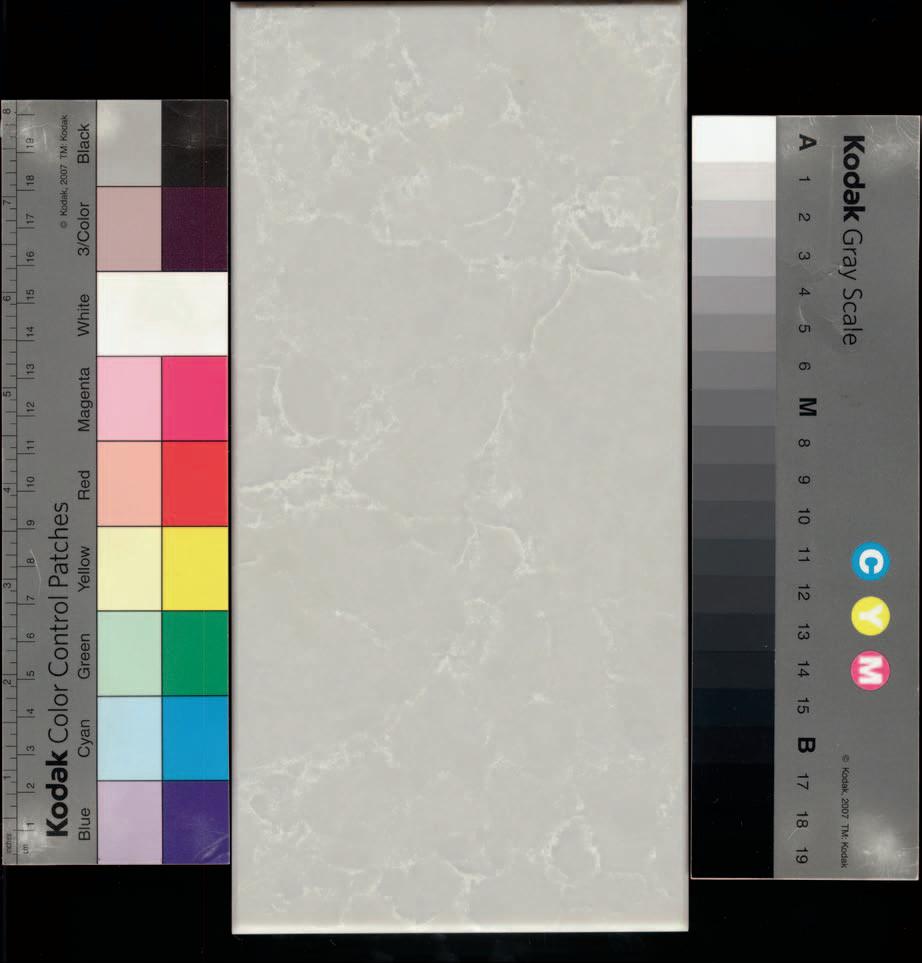
10,000 artworks, 3 locations, unlimited possibilities collected, curated and ready for lease
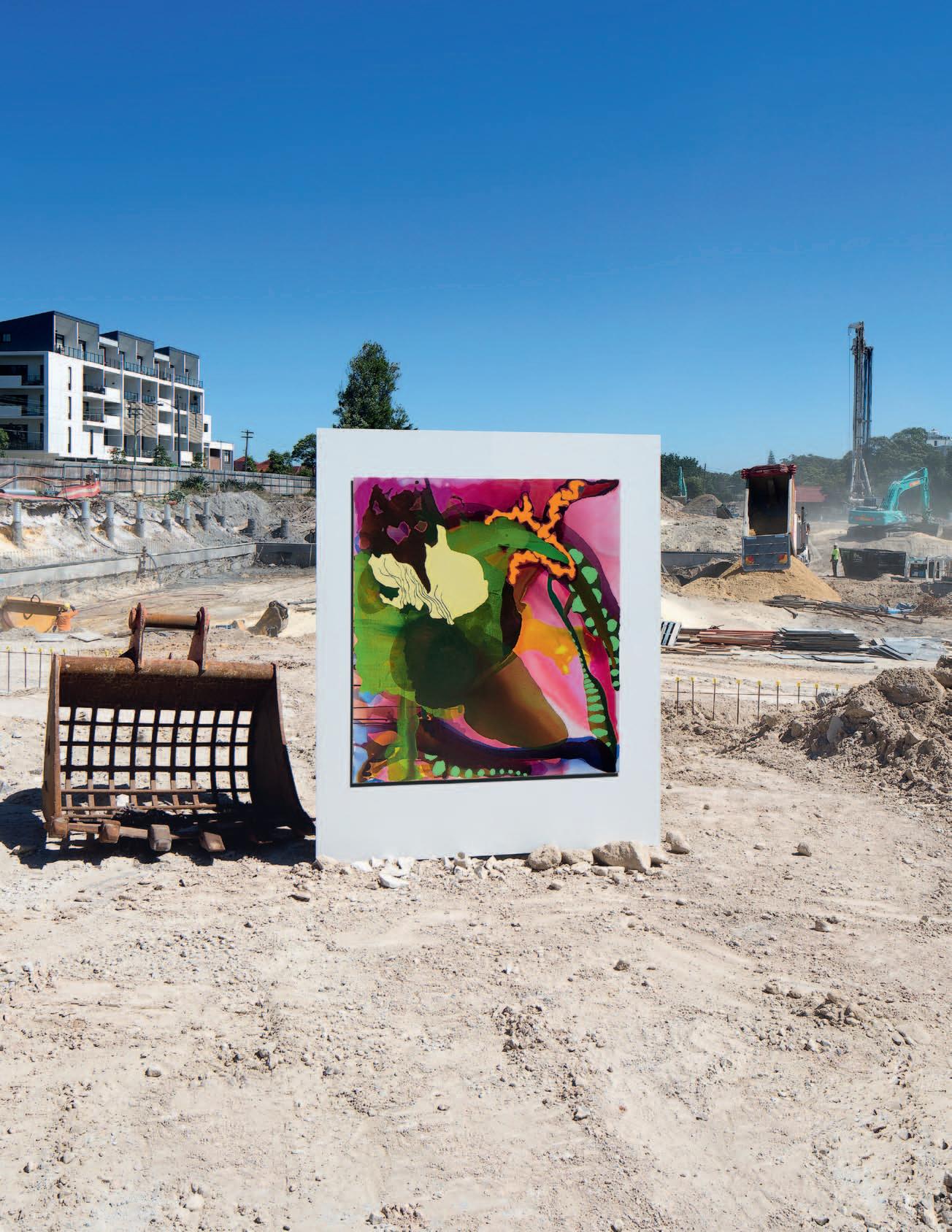 1800 251 651 artbank.gov.au
Lara Merrett, Dress Me Up 2006, Synthetic polymer paint and ink on canvas, 168 x 152.5cm Annual rental $1,540.00 (inc GST)
1800 251 651 artbank.gov.au
Lara Merrett, Dress Me Up 2006, Synthetic polymer paint and ink on canvas, 168 x 152.5cm Annual rental $1,540.00 (inc GST)
Canvas of domestic bliss

Collaborating with Italian designers who are passionate about quality craftsmanship, sustainable use and smart design, Melbourne-based Plyroom bring to life a unique selection of exclusive furniture. Plyroom believe that beautiful things shouldn’t be complicated, and that beautiful materials speak for themselves. All their products, like the CASTELLO BUNK BED above, promote the natural beauty of wood.
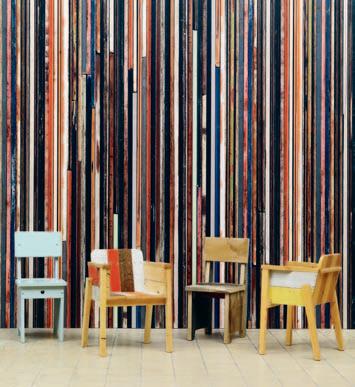

plyroom.com.au

The VESSEL pendant lighting collection is a fresh take on the traditional metal-spinning process. Available in both vertical and horizontal configurations, the VESSEL pendants from Australian company Satelight are ideal for a broad range of interior spaces, offering a fresh, quirky focal point and light source. Established in 1998, this Melbourne-based design team develop lighting collections that emphasise clean, simple forms while incorporating a broad range of materials.
satelight.com.au
Inspired
of cray
yellowdiva.com / zenithinteriors.com.au
pietheineek.nl / nlxl.com
 Three years on, the new range from Dutch company, NLXL , in collaboration with designer, Piet Hein Eek includes new elements like beams, cross wood and plank sides.
by teenage memories
fishing off the coast of Port Fairy, designer David Walley presents the CRAYPOT ottoman. Meticulously woven UV-stable yacht rope stretches over a steel frame in a blending of the industrial and the artisan.
Three years on, the new range from Dutch company, NLXL , in collaboration with designer, Piet Hein Eek includes new elements like beams, cross wood and plank sides.
by teenage memories
fishing off the coast of Port Fairy, designer David Walley presents the CRAYPOT ottoman. Meticulously woven UV-stable yacht rope stretches over a steel frame in a blending of the industrial and the artisan.
issue #23 habitusliving.com
“Our concept is to have tactile shapes that are both subtly and vividly colourful,” begin the designers from Japanese design studio, Kukkia . “ We want to create products that kids can play with, invent with, and use their amazing imaginations to create and express themselves with.” And with their wonderful wooden SUSHI SET, Kukkia cater to little chefs everywhere – any child can create a maki roll of tuna yellowtail with cucumber, pickled radish and wasabi.

kukkia.co.jp
KARTELL BY LAUFEN is a complete bathroom collection developed under the art direction of awardwinning Milan-based architects Ludovica+Roberto Palomba . Both companies are renowned for their technological innovations: Kartell , a leader in the development of colourful plastic for use in modern furniture; and Laufen , the Swiss manufacturer of highend ceramic products for the bathroom. The collection features washbasins, vanities, bathtubs, shelving, furniture and accessories which mix to create spaces designed to work more like living rooms. The result is a flexible and innovative range that incorporates the iconic, colourful and creative design of Kartell with the quality and reliability of Laufen
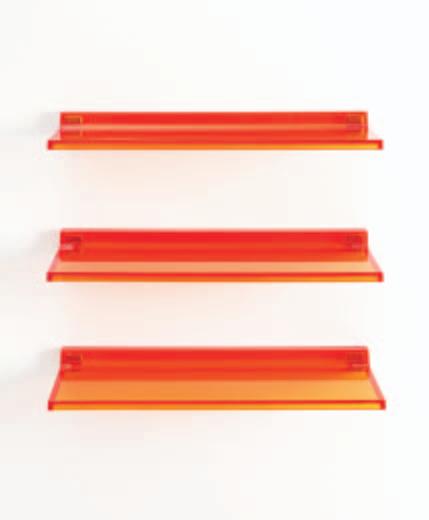
spacefurniture.com.au
NOVECENTO is a collection of LED table lamps inspired by the Art Deco movement. Designed by Davide G Aquini in two versions – one in black marquinia, the other in breccia – the thick marble discs of these lights rest on triangular, almost symbolic, metal structures with a brass or greenwater finish. And even when the light is off, NOVECENTO becomes a piece of unique furniture, enhanced by the qualities of the marble composition.
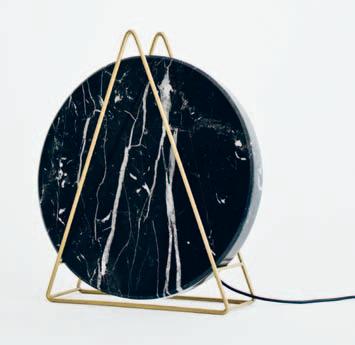
ad-g.it
With the new ZIP CHILLTAP SPARKLING you can now offer your visitors refreshingly chilled and filtered sparkling water that tastes great on its own, and enhances wines, spirits, cordials and fruit juices. It costs less than bottled sparkling water, while also promoting healthier drinking: every drop is filtered for a health-conscious lifestyle. The ZIP CHILLTAP SPARKLING will have you believing sparkling water is the best kind of bubbly.
zipindustries.com
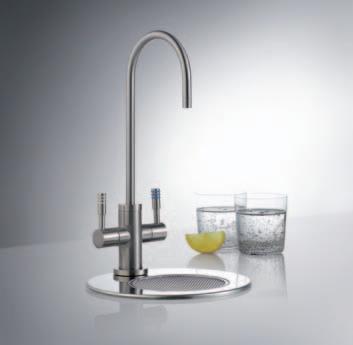
1 . lightbox # 25
issue
habitusliving.com
In 2004, Nicola and Alex Webster started Coast New Zealand with the specific goal of establishing a luxury brand that would reflect New Zealand’s unique quality of life. And their new LAGUNA linen towels are set to become this season’s essential beach accessories. In 100% finest washed linen and only 256gsm, it’s a luxurious, absorbent accessory big enough to share, yet small and light enough to fold into your bag.
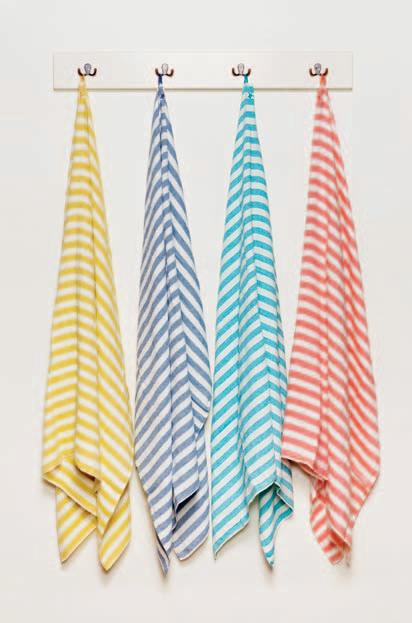
The designers of Dutch company Ay illuminate are inspired by both our natural surroundings and the world’s cultures, which is reflected in their use of organic shapes and natural waste materials combined with local handicraft expertise. Made from bamboo and recycled jersey from Swaziland, the Z1 BLACK light is true to this design philosophy. And with a diameter of 67 centimetres and a height of one metre, it makes a physical statement as well as a sustainable one.

ayilluminate.com / spenceandlyda.com.au
The PEGBOARD is a flexible, multipurpose shelving system that can be arranged in a number of configurations to suit any variety of spaces. The solid Oak system is made up of horizontal shelves and vertical blades that seamlessly lock together. Offering a new furniture experience, NOMI allows you to customise furniture online by selecting size, shape, material and colour. With elements by award-winning designer, Tomek Archer, the NOMI range has been designed with simplicity at its core. And with its clean lines and unassuming proportions, this new range of shelving solutions is suitable for any home or office. NOMI is also Australian made, with each piece of bespoke furniture handcrafted in Melbourne from solid Oak.
nomi.com.au
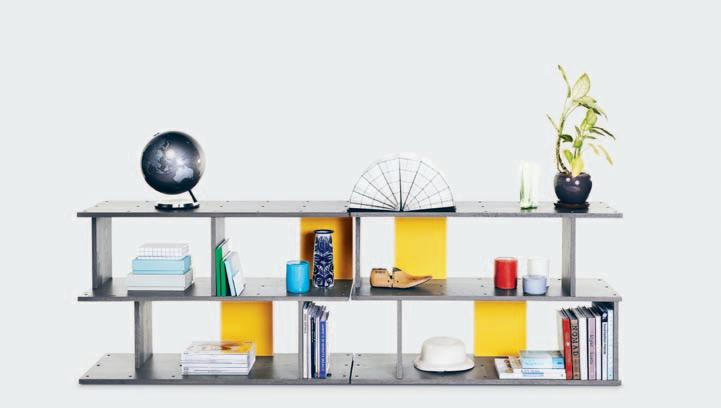
coastnewzealand.com #23
Born from a shared love of pattern, illustration, packaging and design, The Souvenir Society is a collaboration between packaging designer Kasia Gadecki and book designer Allison Colpoys. Designing unique stationery goods, their aim is to encourage people around the world to wrap gifts beautifully and lovingly.

thesouvenirsociety.com
Kate & Kate is the brainchild of Melbourne-based Kate Pascoe and her sister-in-law, now also a Kate Pascoe Offering a range of beautiful blankets and throws, knitted from the softest, breathable cotton and free from harmful substances, this Australian company believes in fresh and contemporary designs, focusing on clean lines, geometric patterns and graphic elegance.

kateandkate.com.au
Hannah Lawrence knows the power of touch – a reflection of the impressions made on her through constant interaction with nature. The honest movement of her hands draws upon ancient techniques as widespread as Japan, Africa and India. But most important to her work is the Japanese notion of wabi sabi: the philosophy of finding perfection in imperfection. And this principle encompasses both her approach and results. Hannah Lawrence Pottery follows nature’s cycle of rain, earth, hands and fire: “My alchemy is born from a life that is led by the principle of simplicity,” says Lawrence, where she sees her art as the organic product of a holistic life. hannahlawrence.net / craft.org.au / mrkitly.com.au / monkhousedesign.com

Designer Adam Cornish has recently become part of an elite handful of Australians to join the Alessi design encyclopaedia after the launch of his TRINITY bowl for the renowned Italian design company. TRINITY has been a few years in the making, but the final outcome is a beautifully constructed centrepiece that is inspired by the spiral structure of the Nautilus mollusc sea shell. Made of stainless steel with a mirrored finish, the intent of this piece was to blend the beauty of natural structures with modern manufacturing processes.
adamcornish.com / alessi.com / top3.com.au / workshopped.com.au

1 . lightbox # 27
Sydney-based designer David Caon launches a new range of products with Australian brand Anomaly. The range combines both modern and traditional carpentry techniques with applied glass, metal and stone finishes to create effects of colour, transparency and shadow. The GHILLIE chairs are available either as American Ash timber pieces or with the option of applied finishes. Current designs are the CAMO, SKULL and VECTOR , which feature copper, concrete and bronze designs, but the range can also be custom made to suit any and all styles.

caonstudio.com / anomaly.com.au
RAW is an exclusive range of bowls, plates and serving platters designed and developed by The Fortynine Studio in collaboration with renowned Australian furniture company Jardan . Each piece is molded, painted and finished by hand, so that no two pieces are the same. Made in their Sydney studio, the range is available in four colours and is suitable for serving, dining and decorative use. The Fortynine Studio aim to develop original work using local and recycled resources, contributing to Australian design culture through considered, locallybased design practice.

thefortynine.com.au / jardan.com.au
SLOWER INTERNET is about more than speed; it is about consuming information at a more contemplative pace. It urges the cultivation of a garden of machines that fit localised, individual desires, by giving creators control and ownership over their data.

slowerinternet.com
“Our aim is to recover used sails, and to give them a new life,” say the designers from Spanish firm, Dvelas. Inspired by observing sailing techniques, their GENOIS lounger reflects the poetry of the sea.
dvelas.com
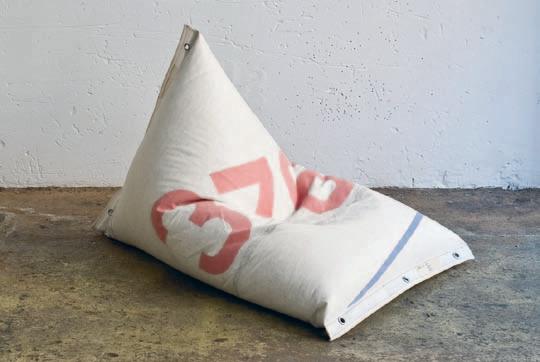
issue #23 habitusliving.com
The new Herman Miller Wireframe Sofa explores contrasting tension. Soft, moveable cushions are encased by a utilitarian wire frame, reminiscent of classic Herman Miller designs. Casual yet sophisticated, contemporary with a sense of longevity, Sam Hecht and Kim Colin’s design is a thoughtful reflection of how we live today.

hermanmillerasia.com | hermanmiller.com.au
Herman Miller Wireframe Sofa and Armchair; Herman Miller Noguchi Rudder Coffee Table.
EN VOYAGE is a collection of hand-crafted stone objects by Dutch designer Ingrid Hulskamp, inspired by toy trains. While the small version can be worn as a bracelet casually twirled around your wrist, the bigger version can be used as a desk accessory. “The aim is to enchant people with the use of poetic, playful and sophisticated designs,” explains Hulskamp. The objective of this project is to return us to a child-like state of mind.
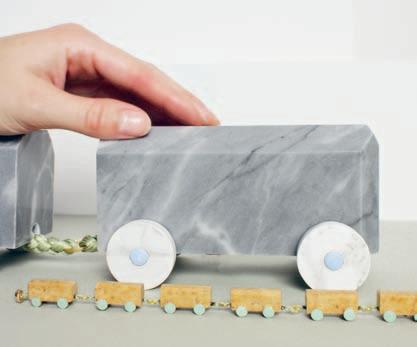
ingridhulskamp.com
Bamboo is an ancient, natural material that is just as flexible and sustainable as any contemporary furniture material. And it is these often-forgotten characteristics of bamboo that Taiwanese firm, Scope Studio aims to explore in their B@MBOO project. The design concept breaks through the ductile character of bamboo and constructs a stool solid in nature. This project has overcome regional material restrictions to reinterpret traditional craft-work inspired by oriental beauty. This approach is typical of Scope Studio, who takes inspiration from traditional Asian craft techniques. And by utilising natural materials, they create functional objects which emphasise the skills of Taiwanese craftsmen who hand-craft each design.

scope-design.com.tw
SIRENS is a mirror and light object that attracts attention in highly poetic ways. The elegant silhouette is combined with a shiny copper exterior that extends into the living space, bringing ambient light to the front.

Designer Olga Bielawska is a graduate of the Bauhaus University in Weimar, Germany.
bielawska.de
Master glassblowers from the Czech Republic have handcrafted each piece of the FLOAT GLASSWARE range from cylinders of pure German glass. The suspended bowl design of each piece of FLOAT creates a liquid lens, projecting a play of coloured light onto the table top. Dedicated to the research of materials and the exploration of space-making, FLOAT was designed by Molo Studio in Vancouver, Canada.
molodesign.com / seehosu.com.au
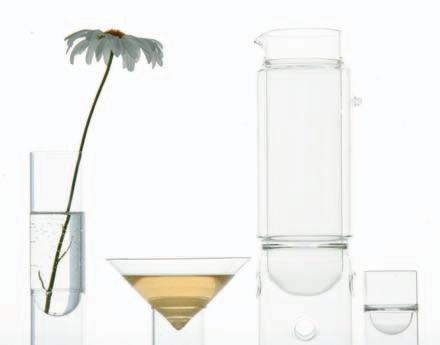
issue #23 habitusliving.com
the perfect result
Introducing the next generation 60cm Built-in Oven, reinvented from the inside out with an extraordinary 77 litres of usable capacity and unique ActiveVent™ technology – an ingenious oven system that maintains heat and controls moisture levels for the perfect roast every time.

Interior designer Fiona Lynch harnesses her love of pattern, colourblocking and texture to launch her first rug collection in collaboration with Tretford , called FIELDS. Curated tones from Tretford ’s goat-hair range of carpets and experimental shapes come together like jigsaws to form the new collection. “I have been inspired by the use of colour and compositions in nature,” says Lynch . “The collection also references the abstract expressionism of New York artists in the 60s.”
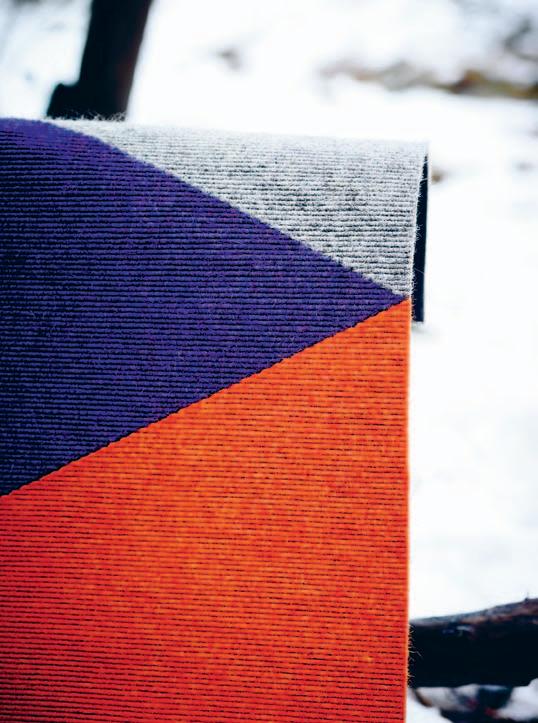
fionalynch.com.au / koskela.com.au / angelucci.net.au
Recently opening their first store in Melbourne, South Africa’s leading furniture retailer, Weylandts, has hit Australian shores. “I’ve always believed in beautiful products that have longevity,” says CEO Chris Weylandt . “We buy what we love and not what we think will be a bestseller; that’s always been our philosophy and success.”
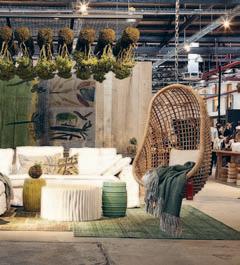
weylandts.com.au
Smart solutions designed to accommodate the needs of the whole family, Delsa’s new COMBI units by Teuco allow everyone to use the bathtub and shower in a practical, simple and safe way. And now they are even more versatile and easy to position in any bathroom, thanks to the new ‘centre-of-the-wall’ version with three panels.

delsa.com.au
They may look more like sculptures than speakers at first glance, but the artful appearance of Bang & Olufsen’s BEOPLAY A9 belies the advanced technology behind its exceptional sound. The marriage of superior design and unparalleled functionality is key to the identity of this Danish brand, and a certain kind of minimalist architectural sensibility resonates throughout their products. In their NORDIC SKY line, a special edition of their speaker range, Danish Modernism abounds. Inspired by the unique light of the Scandinavian summer, each of the three available palettes capture the gentle hues and ambiance at dawn, twilight, and dusk.
bang-olufsen.com

issue #23 habitusliving.com
Looking to fill a void, redecorate or just find that perfect piece? You’re sure to find it in our first Australian store. Featuring thousands of contemporary, quality furniture and homeware items that we have hand picked from around the globe. Our collection boasts the rare, the unusual and the beautiful displayed in inspirational room settings. You can also enjoy fresh and seasonal meals from our chic fusion bistro to make sure there’s no void left empty. Now open at 200 Gipps Street, Abbotsford, Melbourne.

WEYLANDTS
Noxon Giffen Architects
MAKE ROOM FOR
www.weylandts.com.au WEYLANDTS
The only rangehoods that sanitise the air.

Pure Air Factory
The Falmec E.ion® System will be released across Australia in April 2014. Falmec. The innovative E.ion® System technology applied to the new collection of rangehoods from Falmec, not only reduces odours, but also restores the ionic balance for an optimal healthy living environment. Specialised laboratories certify the efficiency of the E.ion® System technology, declaring an odour reduction of over 70%. Exclusive to Abey Australia.
– Falmec E.ion® System.
The Falmec E.ion® System will be released across Australia in April 2014.
Lightbulb moment
In bowl | Plumen and Baby Plumen energy saving bulb, 11W 680 lumens 8,000 hours, $39 each, Surrounding; Philips LED Bulb 10W B22 Warm White, average lifetime of 15,000 hours, $15.99, Philips; Edison bulb – quad loop tear drop 25W, 3,000 hours, $19, Fat Shack Vintage; LED dimmable Edison teardrop clear 6W 470 lumens warm white, 15,000 hours, $37, Fat Shack Vintage; L001 Banana Clear double filament 60W E27 (screw) 460 lumens, 1,500H, $45+GST, Volker Haug; L007 Custom etch-cross 60W 2,500 hours, $45+GST, Volker Haug; L093 Spherical gold spiral 60W B22 (bayonet) 450 lumens 3,000 hours, $39+GST, Volker Haug; L069 LED 125mm E27 (screw) clear dimmable warm white 6W 470 lumens, 15,000 hours, $59, Volker Haug. Hanging | Vintage patterned globe, private collection; Barker 100% stone washed linen in colour Shell, POA, Unique Fabrics. On table | L088 LED Crown Mirror warm white non dimmable 6W E27 (screw) 550 lumens 50,000 hours, $89+GST, Volker Haug; Nest extra large porcelain bowl in Ash, $407, MUD Australia; macaw feathers, from $10 each, Seasonal Concepts; ostrich feather, from $15, Seasonal Concepts. Triple table in Walnut plywood designed by Chris Hardy, $928.40, Café Culture + Insitu.
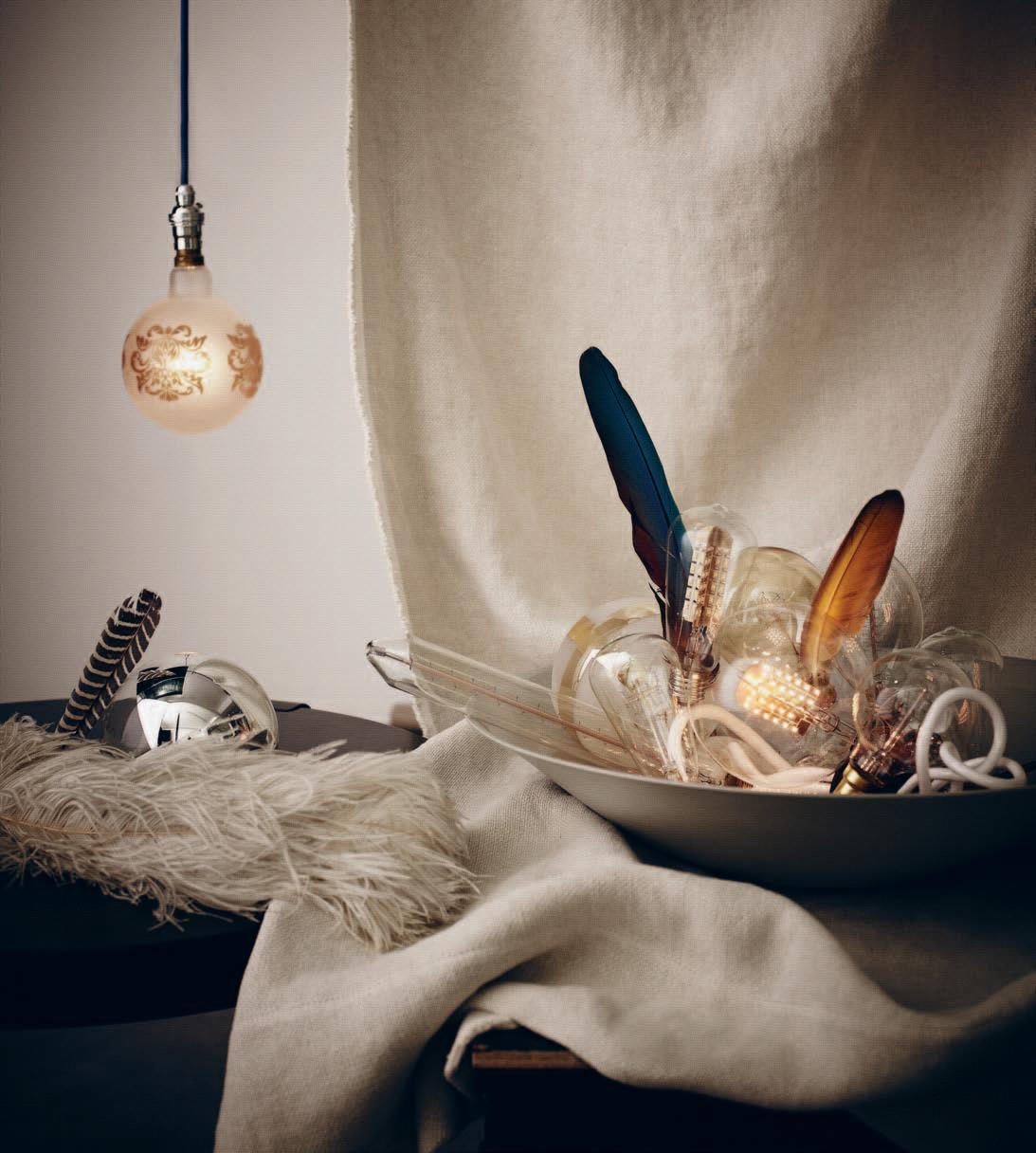
photography t im r obinson | s tyling nicky lobo | art direction frances yeoland
1 . lightbox # 35
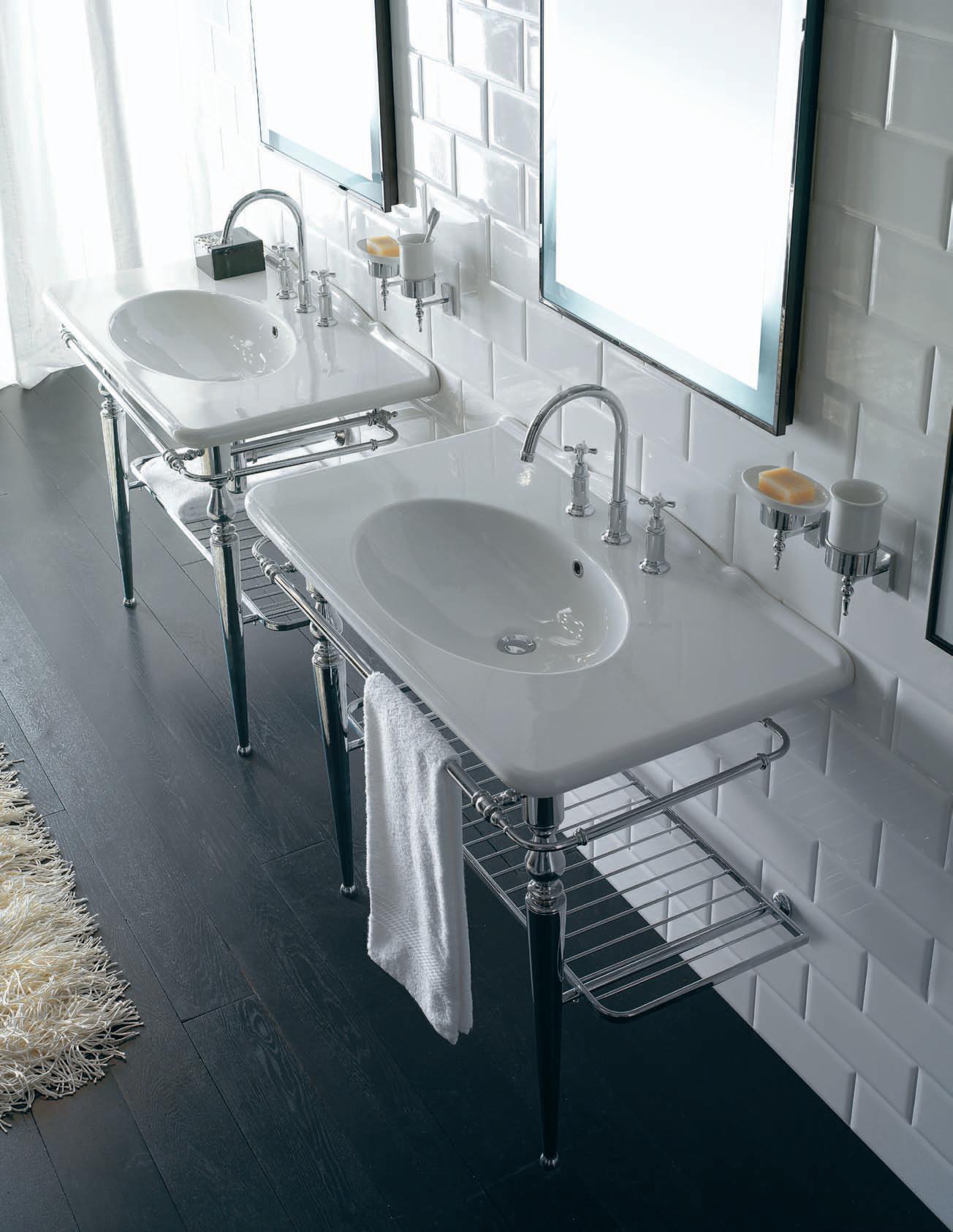
Paestum. A concept of whispered elegance. Ceramica
globo@wetdesign.com.au 1300 WET DESIGN ceramicaglobo.com
Globo.
Paestum wall hung basin with floor mount frame Code PA0232X
Laminates splash back


1 . lightbox # 37
Clockwise from top | Nevamar Indigo (S3060T), $28-30/m 2 , Gunnersens; Aloe in Linearity finish, $47.78/m 2 , Wilsonart; Sassi in Natural finish, starting from $86/m 2 , Laminex; HI-MACS by LG Hausys in S006 Arctic White, $600/m 2 , Gunnersens; Nevamar Honeydo (SG0003), $28-30/m 2 , Gunnersens; Neon 0002-M, $47.78/m 2 , Wilsonart; 484 Sei – Blu Zaffiro, POA, Abet Laminati; 482 Sei – Blue Panarea, POA, Abet Laminati; 857 Sei – Celeste Mysotis, POA, Abet Laminati; 0451 Sei – Sempreverde, POA, Abet Laminati; Emerald Sea 0028-M, $47.78/m 2 , Wilsonart; Nevamar Extreme Green in Bamboo (WZ5001T), $28-32/m 2 , Gunnersens; Nevamar Woodvine (S5052T), $28-32/,m 2 , Gunnersens; London Toile by Timorous Beasties in Greens, and also in Blues, $265/m, South Pacific Fabrics.
designed to match
Your fridge is never alone. It stands centre stage in your kitchen. That’s why we’ve designed it to fit your life and match the full range of Fisher & Paykel kitchen appliances. Introducing the new range of ActiveSmart™ fridges with SmartTouch Control Panel and Ultra Slim Water Dispenser.
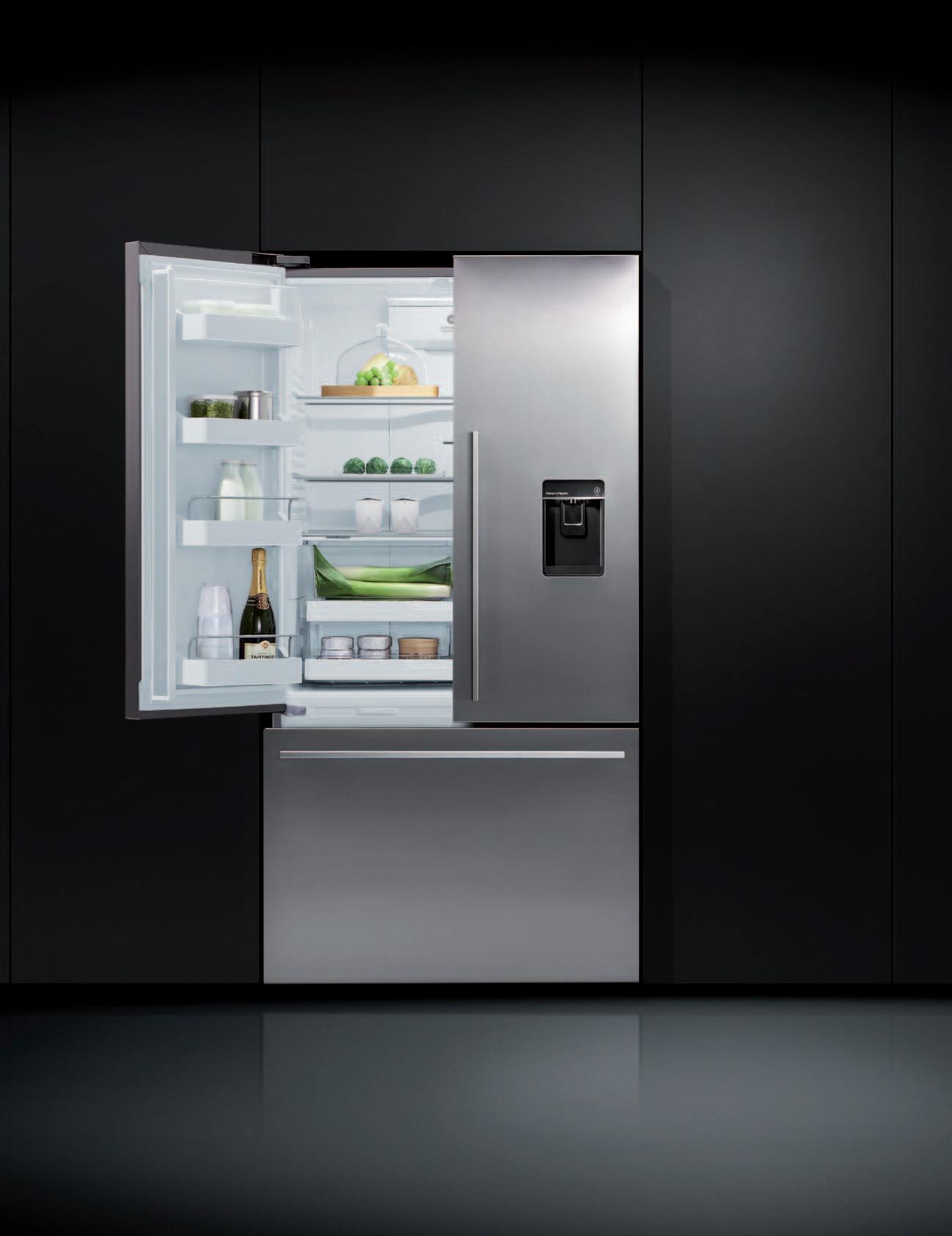
Daily tablets

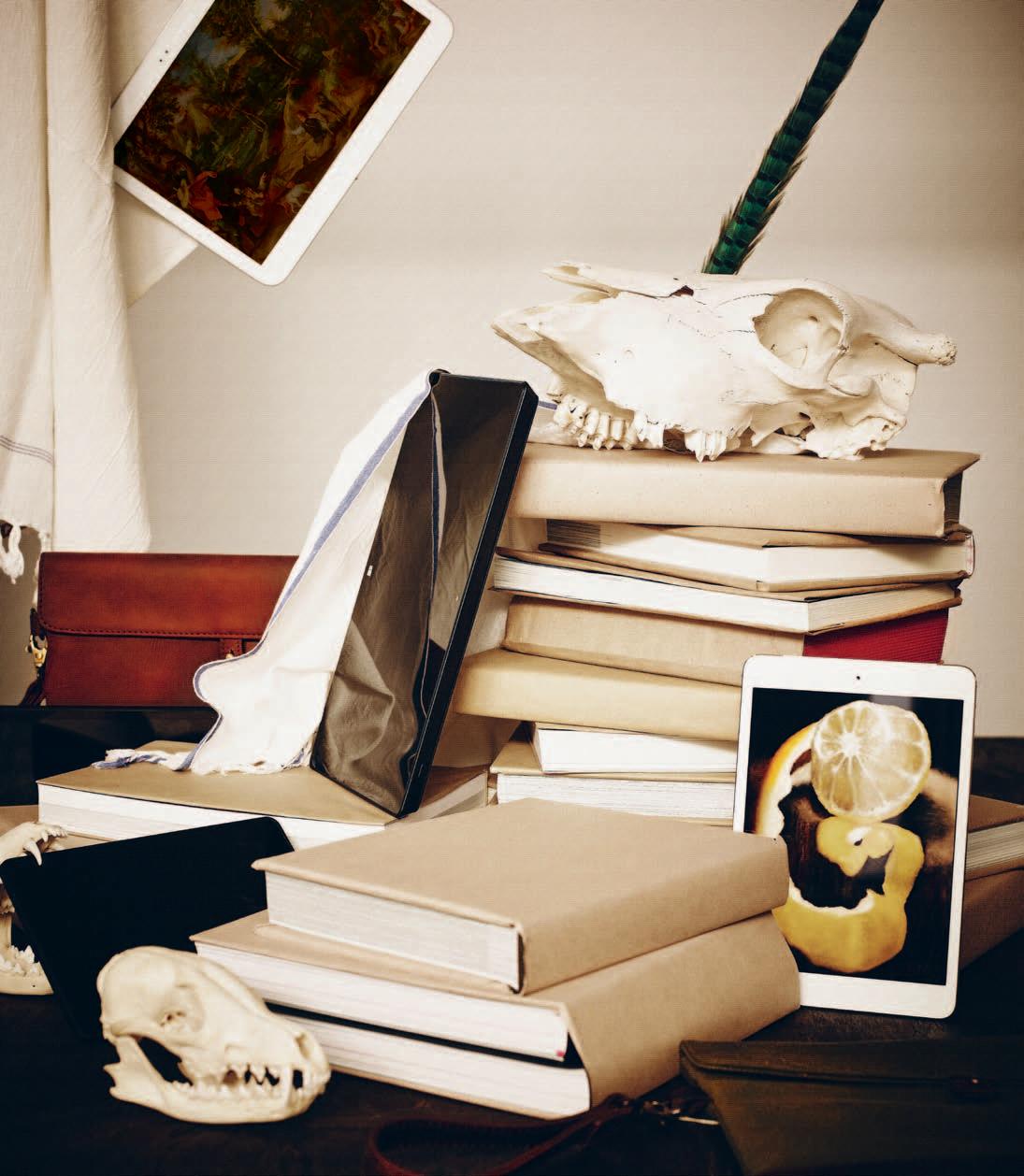 Clockwise from top left | Khadi handspun and handwoven cotton towels, $15, Planet; GALAXY Tab 3 10.1-inch 1.5GHz dual core processor with HD display and dolby surround sound, $399, Samsung; feather, private collection; cow skull, $120, Seasonal Concepts; iPad mini with retina display, 7.9 inch, $479, Apple; Qwestion Daza case in Brown leather, $109, Belance; fox skulls, $180, Seasonal Concepts; 7” Kindle Fire HDX , $329, Big W/Dick Smith; Google Nexus 7 with 1920x1200 HD display (323 ppi) 7” screen in scratch resistant Corning® glass, 16GB $299, Google; Qwestion Daza case in Tan leather, $109, Belance; Microsoft Surface Pro II , 256GB, $1,469, Microsoft.
Clockwise from top left | Khadi handspun and handwoven cotton towels, $15, Planet; GALAXY Tab 3 10.1-inch 1.5GHz dual core processor with HD display and dolby surround sound, $399, Samsung; feather, private collection; cow skull, $120, Seasonal Concepts; iPad mini with retina display, 7.9 inch, $479, Apple; Qwestion Daza case in Brown leather, $109, Belance; fox skulls, $180, Seasonal Concepts; 7” Kindle Fire HDX , $329, Big W/Dick Smith; Google Nexus 7 with 1920x1200 HD display (323 ppi) 7” screen in scratch resistant Corning® glass, 16GB $299, Google; Qwestion Daza case in Tan leather, $109, Belance; Microsoft Surface Pro II , 256GB, $1,469, Microsoft.
1 . lightbox # 39
CALIBRE. DISTINGUISHED CHARM.
A classic wool-rich textile with exceptional durability.
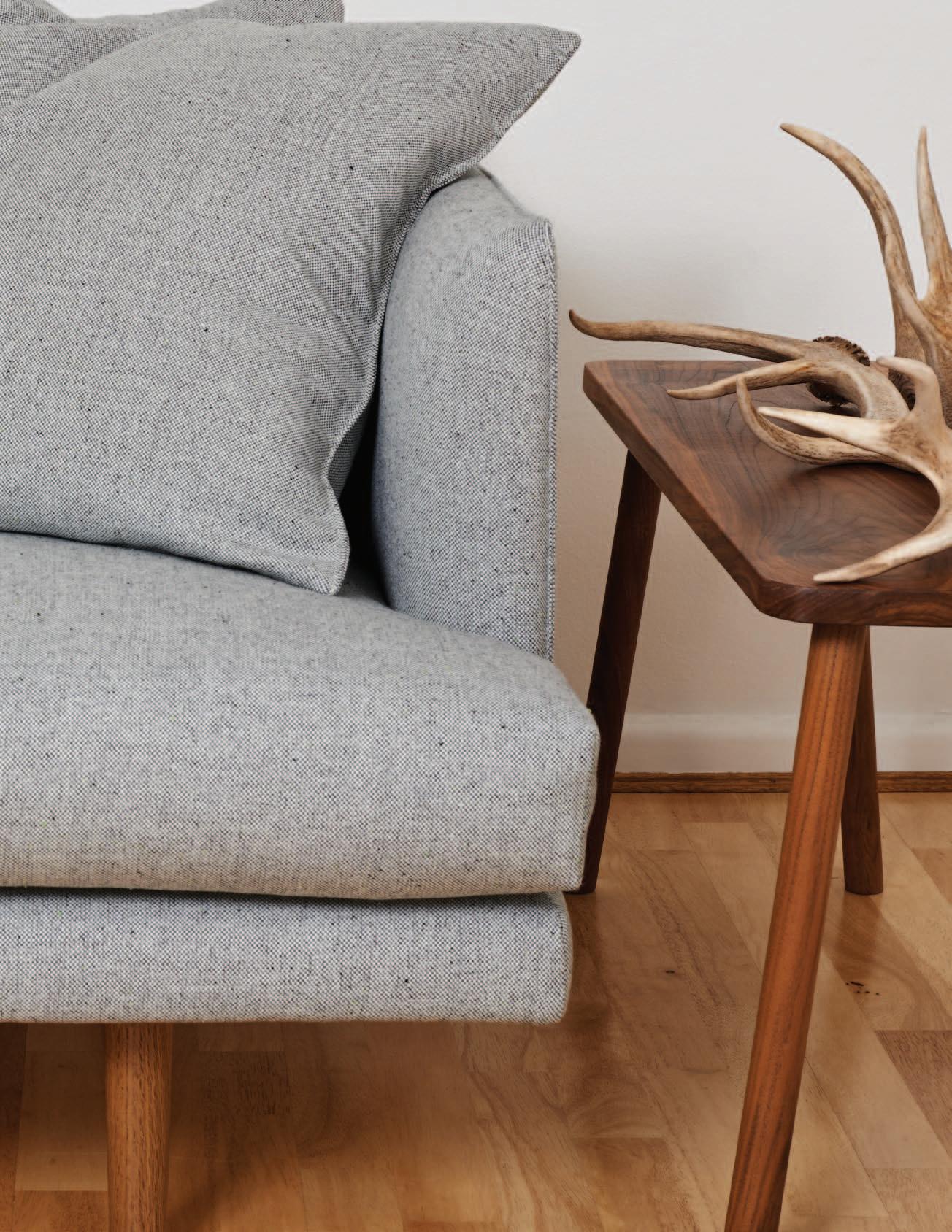
INSTYLE.COM.AU
Feasting table
The dining Table is no T jusT abou T eaT ing, says au T hor and sT ylisT a manda Talbo T. iT has a much more noble pursui T – T o bring people T ogeT her in an increasingly freneT ic, and lonely, world. s he urges us T o re-T hink how we use i T, no maTT er whaT T he size of your home is.
Botanic triangle floor tiles in Coal, Ecru & Slate, Bolon; Oak Country floorboards with brushed natural oil, Mafi; custom printed canvas panels of The Hunter, $145/m from Kerrie Brown, in premium primed Pine custom cut wall panels , Bunnings; dining table with folding legs custom designed by Ben Percy, American Ash donated by Britton Timbers, facilitated by The American Hardwood Export Council; Sticks & Stone stool in Tasmanian Oak stone base with recycled rubber crumb, designed
by
,
black
with copper feet, designed by Studioilse, for De la Espada, $665, Anibou; assorted ceramic tableware hand-crafted by Alison Fraser, $75-$95, Small Spaces; Gold flatware , $34 for 5-piece setting, West Elm; skirting board in clear Pine, $32.70/3 metres, Bunnings; flower arrangement by Doctor Cooper; BCAA light, by Christopher Boots, $2,706, Inlite; Odin two-seater sofa designed by Konstantin Grcic for Classicon, upholstered in Kvadrat
Maharam Divina $7,530, Anibou; Scandinavian reindeer skin, $595, Great Dane; Woodgrain dark red cushion, $140, Kerrie Brown; women’s fashion designed by Inder Dhillon, Becker Minty; Fabas silk scarf worn as headpiece, Dries Van Noten, $445, meanwhilestore.com; brass knot sculpture, Kelly Wearstler, $1,785, Becker Minty; Bucket coffee table, lightweight concrete composite with brass frame by Kate Stokes for Coco Flip, $2,450, Corporate Culture; Great Void low-sheen acrylic, $ 86.90/4L, Dulux.

photography tim robinson | styling amanda talbot | styling assistanCE nikki dav E y
1 . lightbox # 41
Ash Allen, $399, Ash Allen; 441 stool
in
European Chestnut
issue
Copper mug , $36, WilliamsSonoma; Slab platter in White glaze, hand-built stoneware by Alison Fraser, $190, Small Spaces; small salad bowl in White, hand crafted by Alison Fraser, $95, Small Spaces; assorted glazed and hand crafted dinner plates in neutrals by Alison Fraser, $75-$85, Small Spaces; Perotti cutlery 5-piece set , $58, Pottery Barn; Bronze Thali dish , $130, Planet; bronze leaf, $25, Planet; flower arrangements by Doctor Cooper; Kria small bowl with Black glaze, $34.95, Country Road;
Planter vessel in Copper by Studio Kyss, $120, meanwhilestore. com; fresh produce supplied by Fratelli Fresh, bread supplied by Bourke Street Bakery, cheese selection supplied by Harris Farms; dining table with folding legs as before; women’s fashion as before; menswear designed by Vanishing Elephant; Fred scarf in black silk by Dries Van Noten, $435, meanwhilestore.com; Odin two-seater sofa as before; Oak Country floorboards as before; Botanic triangle floor tiles as before.
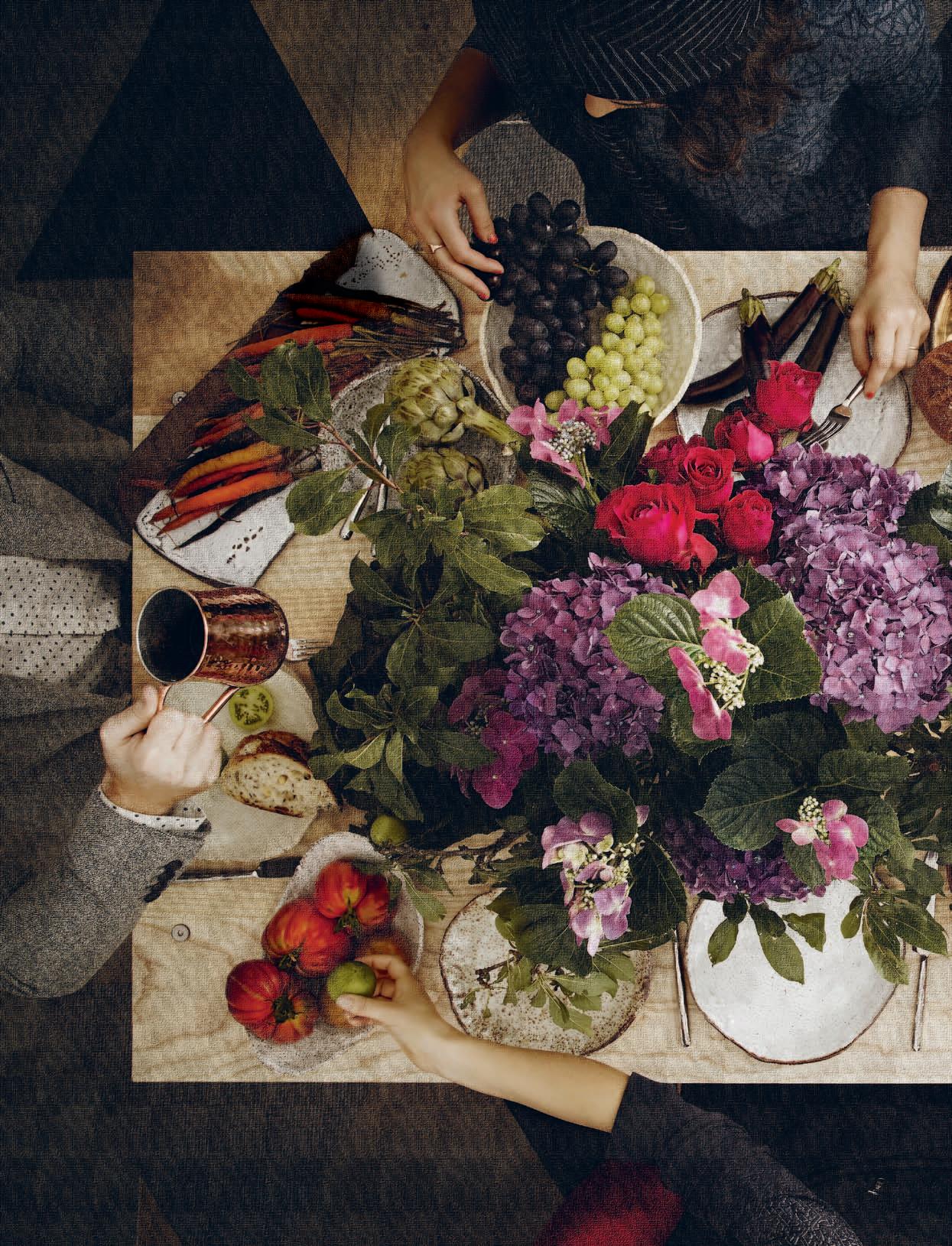
#23
habitusliving.com
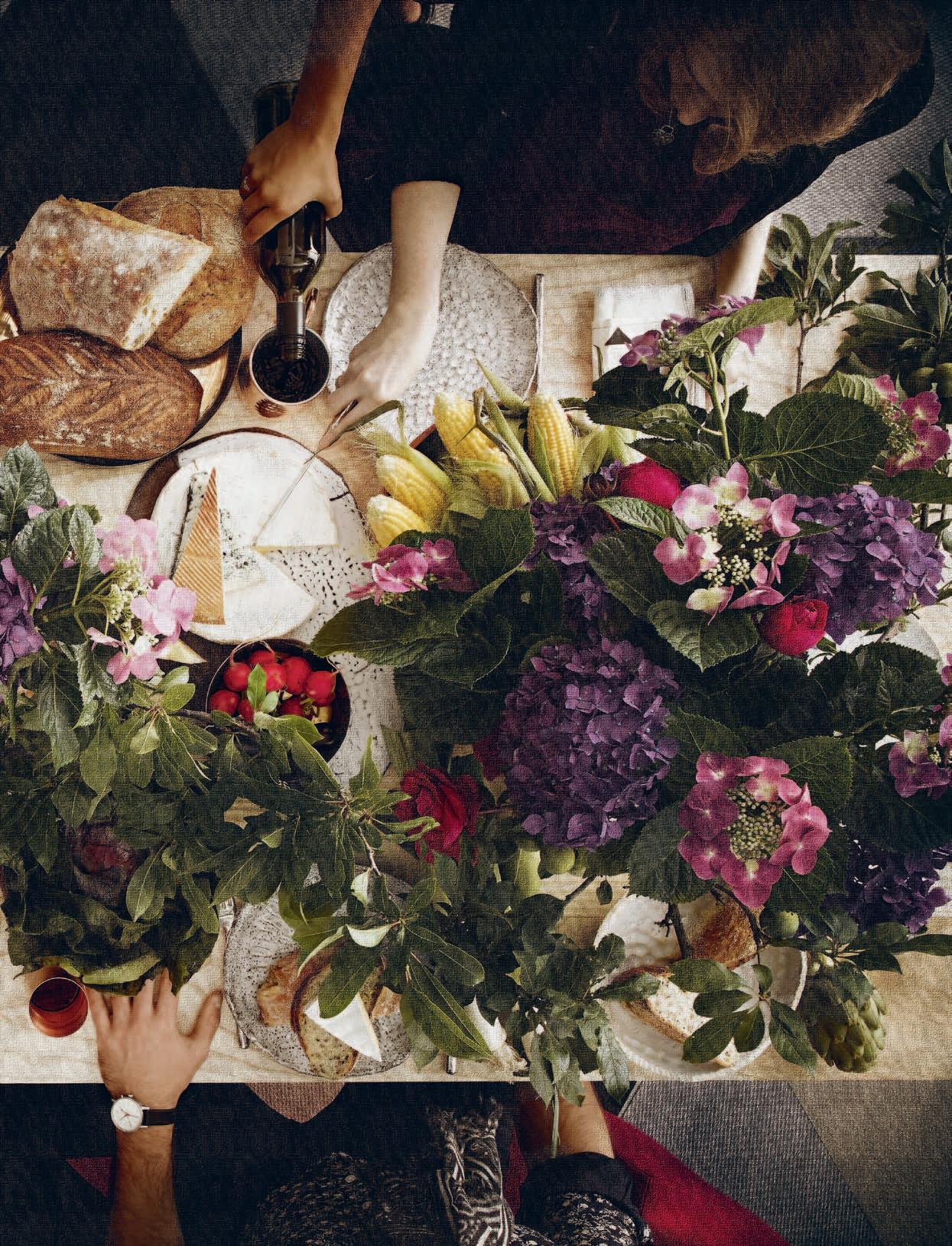
1 . lightbox # 43
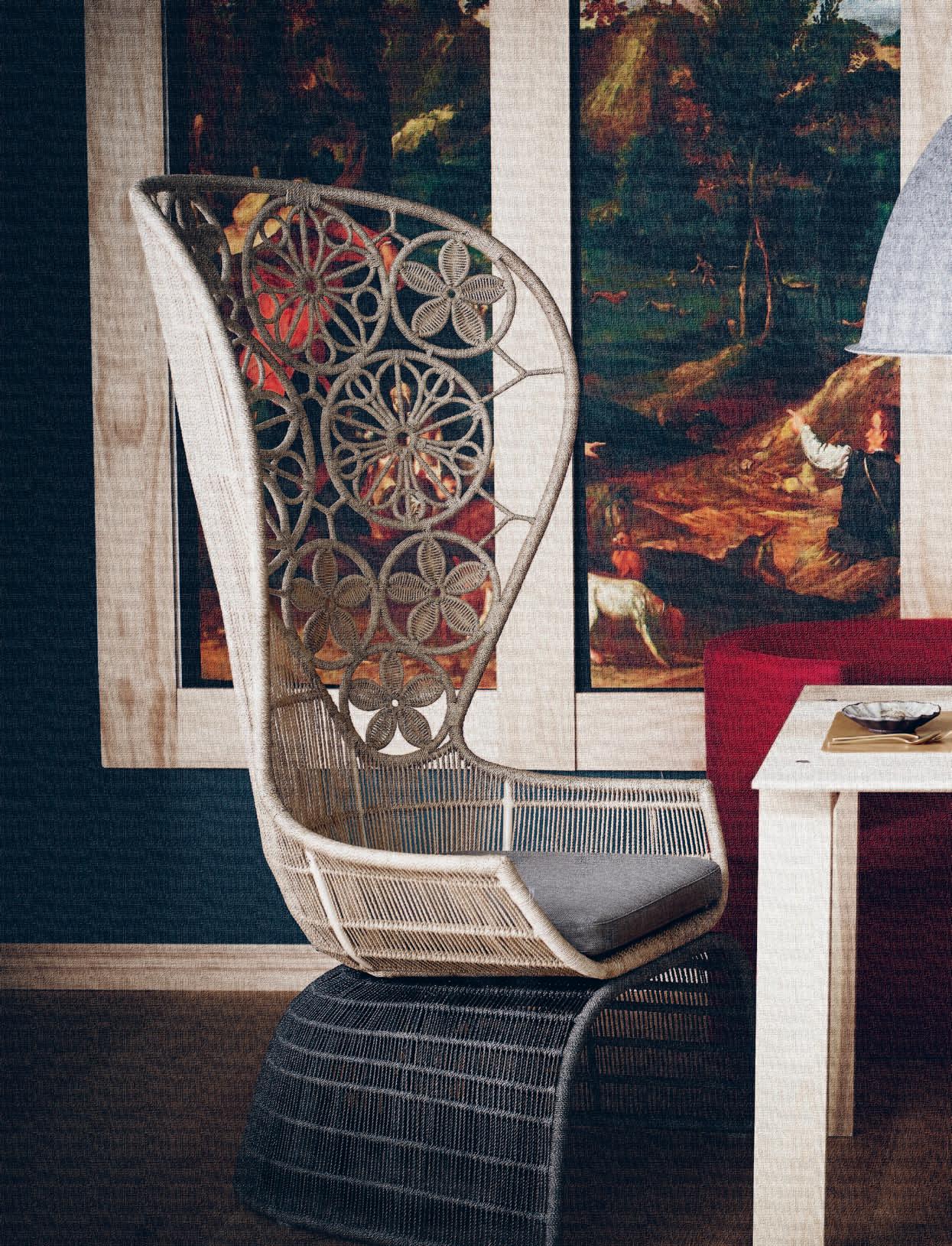
issue #23 habitusliving.com
B&B Italia Crinoline chair by Patricia Urquiola, made from natural Abaca fibres, $5,735, Space Furniture; skirting board as before; Odin two-seater sofa as before; Under The Bell pendant light , in grey polymer felt designed by Iskos for Muuto, $1,215, Great Dane; flower arrangement by Doctor Cooper; dining table as before; raw concrete round container with wooden lid, Studio Kyss, $130, meanwhilestore.com; Hannah napkin in Italian linen with hand painted gold triangles, $80 for set of four, The Minimalist; bread supplied by Bourke Street Bakery, Ibex shelving , $POA Pushmataaha; Japanese small bowls in various black and white stripes, $185 for set of 5, Planet;
round concrete container, small with timber lid by Studio Kyss, $70, meanwhilestore. com; Staircase paperweight in concrete by Studio Kyss, $75, meanwhilestore.com; Concrete Luna platter designed by Alfred Ching in collaboration with Studio Kyss, $250, meanwhilestore.com; vintage Mushroom stool with hand knitted and felted woolen top, $1,200, by Little Dandelion in collaboration with Lara Hutton for Sea Art; Oak Country floorboards as before; leather placemat , St Crispins, $55, Small Spaces; glazed plate in woodfired iron Ash, $95, Planet; Gold flatware 5-piece setting , $34, West Elm.

1 . lightbox # 45
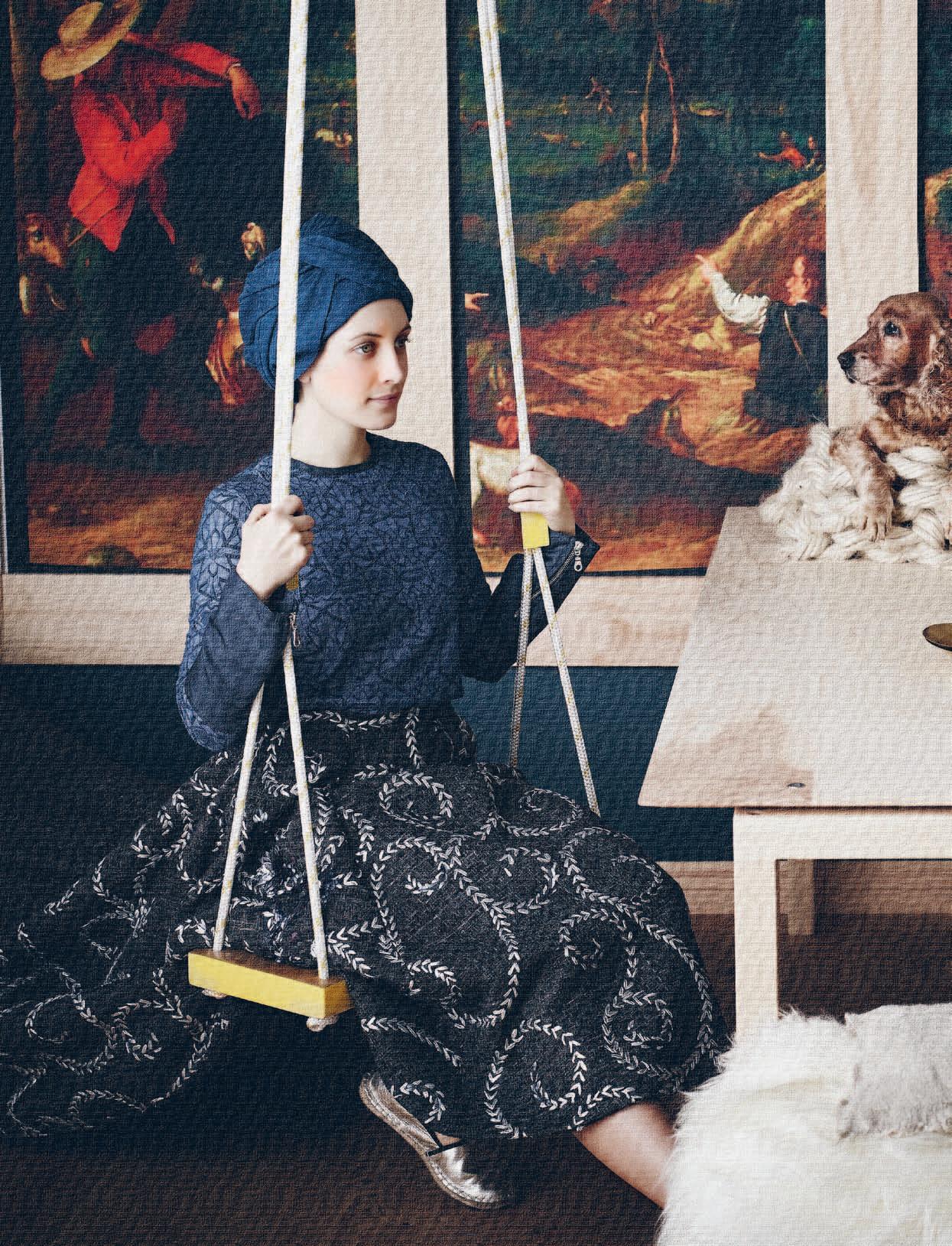
issue #23 habitusliving.com
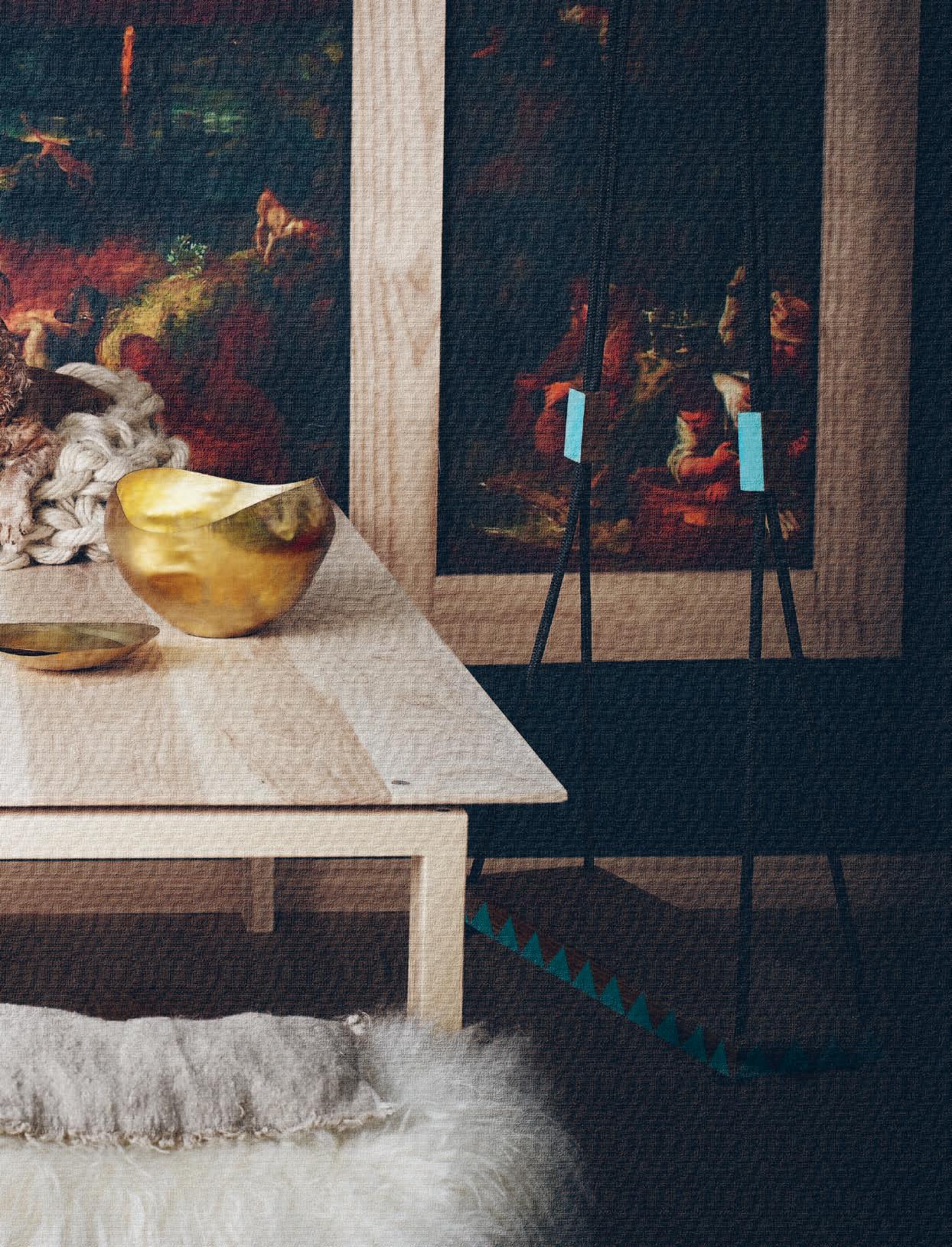
1 . lightbox # 47
Women’s fashion by Inder Dhillon, Becker Minty; Pop & Scott swings in Wattle Yellow with solid White rope, and Anglesea Blue with Black rope, $320, Tait; custom printed canvas panels as before; skirting board as before; dining table as before; oversized hand-knitted soft vessel in hemp, made to order, $260, Little Dandelion; Eclectic Bash vessel , Large, in brass, by Tom Dixon, $517, Dedece; Eclectic Form Bowl Set, in brass, by Tom Dixon, $165, Dedece; Icelandic sheepskin in Ivory, Obiecta, $250, Corporate Culture; Oak Country floorboards as before.
Dining table as before; custom printed canvas panels as before; hand-carved timber spoons , $13-$48, Planet; Sion Pillar candle holders in Gold with black base, $49-$69; Odin two-seater sofa as before; Scandinavian reindeer skin as before; Tafelstukken lamp with White lampshade and Terra Brown bowl by Daphna Laurens for Cappellini, $1,566.40, Corporate Culture; fresh corn supplied by Fratelli Fresh; Wing floor tiles as before; skirting board as before; Oak Country floorboards as before; Laia Accueil bench in Oak designed by Jean-Louis Iratzoki, $2,978, Cosh Living; women’s fashion as before; linen napkin and Raw French linen sample by Alison Fraser, Small Spaces; linen sample in hand-dyed shibori indigo raw French linen by Alison Fraser, $175, Small Spaces.

issue #23 habitusliving.com
To read about a manda’s concept of the feasting Table shoot visit habitusliving.com/issue23/feasting
Cosh Living specialise in designer contemporary furniture for indoor and out.


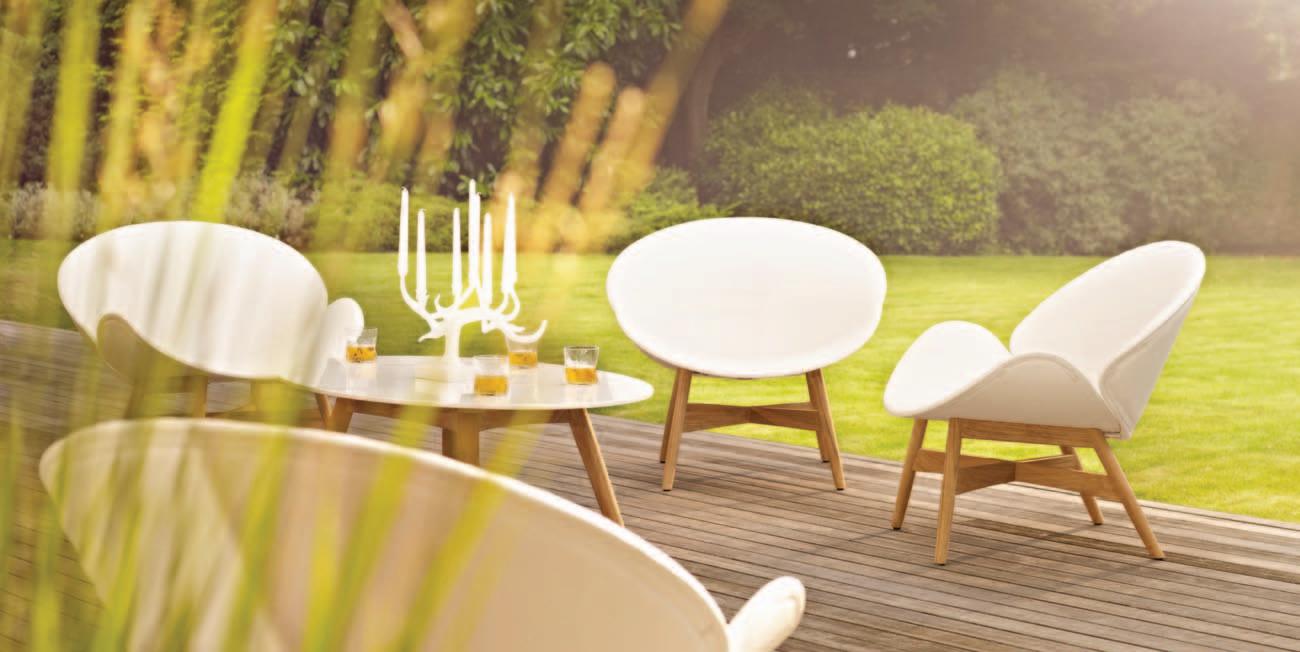
Experience

AD Melbourne 03 9281 1999 | Sydney 02 9317 3011 | Brisbane 07 3666 0377 Follow us on facebook.com/CoshLiving or visit www.coshliving.com.au coshliving
beautiful furniture from leading worldwide brands, all meticulously selected for Australian
furniture,
home
taste, style and comfort. Featuring dining, sofa, and occasional
enhance your
with beauty from the inside out.
Belle by Kett Studio Bon Bon by Potocco
Dansk by Gloster

The home as our mirror
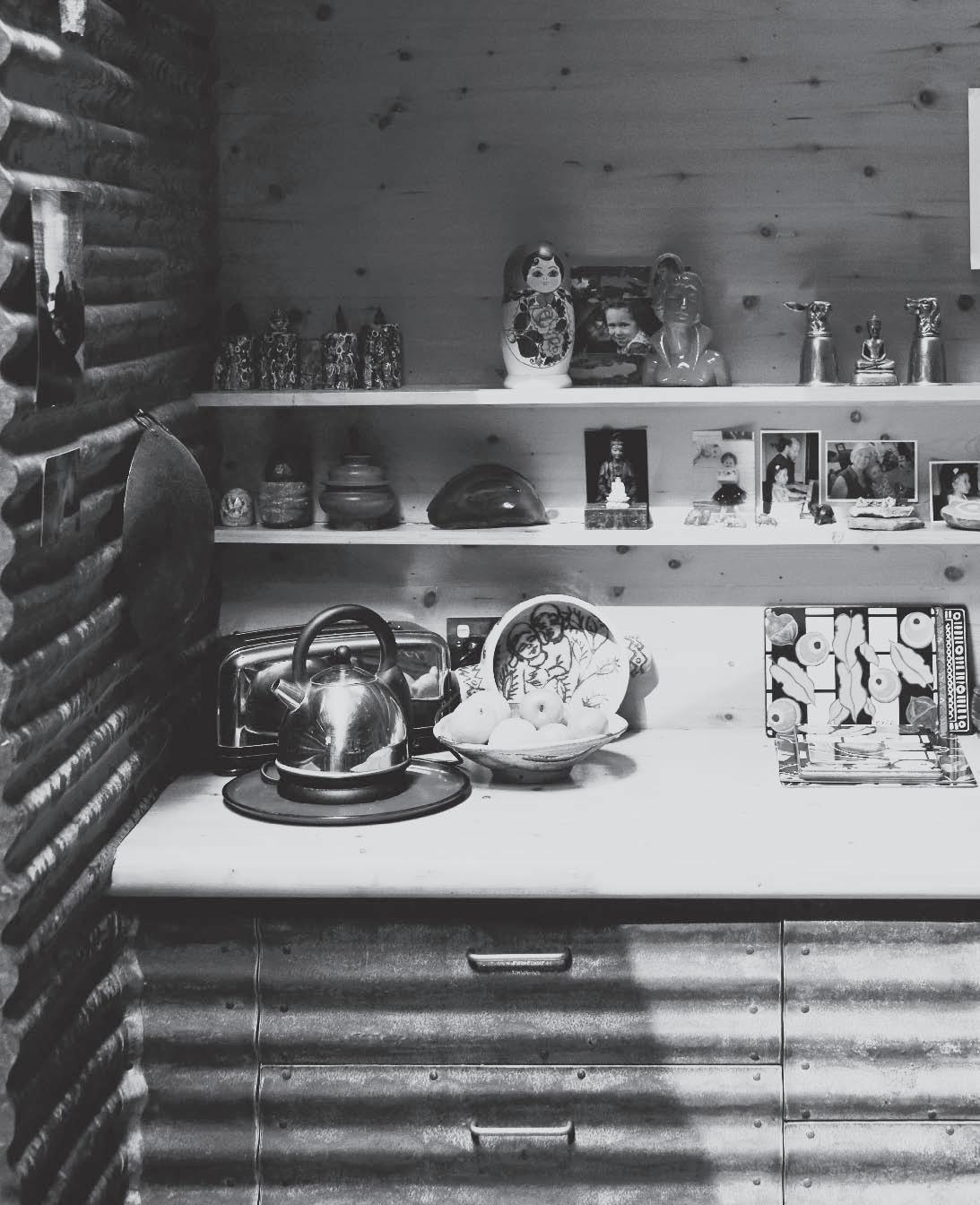

issue #23 habitusliving.com
Fugitive visions
The suspended harmonies of mixed-media artist JAMES POWDITCH resonate, says PAUL MCGILLICK, through his beautifully converted warehouse home and studio in SYDNEY
 Tex T Paul McGillick | PhoToGra Phy a n T hony Browell
Tex T Paul McGillick | PhoToGra Phy a n T hony Browell
2 . portrait # 53
The words just can’t come out fast enough for James Powditch. With this kind of fevered energy it is hard to imagine how he manages to slow down long enough to make his beautifully crafted timber assemblages.
But looking around his extraordinary home and studio in Sydney’s inner-suburban Annandale – a converted warehouse –there are ample clues to that alter ego: the painstaking, precise, compulsively ordered and driven collector and artist which is the real James Powditch.

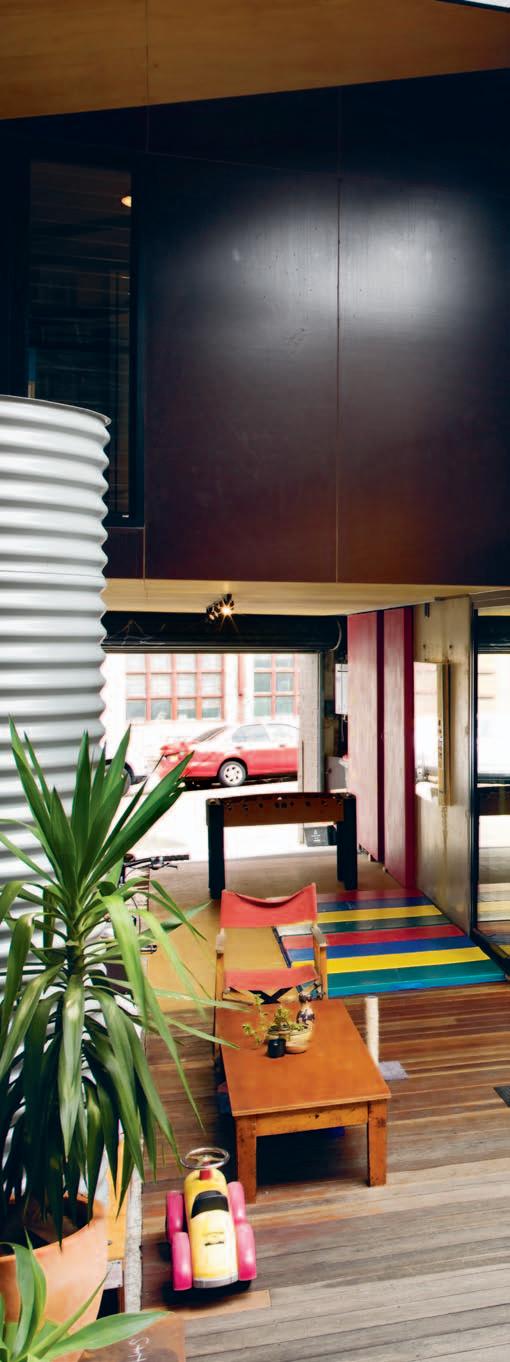
One also suspects that James has discovered the 48-hour day, that he has some alchemical formula enabling him to pursue his practice as an artist, take the kids to and from school (his wife, Diane Adair, works full-time as a graphic designer) and seemingly drive endless improvements in the house – although as far as the home-work is concerned, he sees this is just another aspect of the art-work.
“I’m a potterer,” he says. “I’m a homebody. If I am at a bit of a log jam with my own work, I’ll do something in the home … decide to add some extra shelves. Because those processes are identical.”
I ask him if he has always combined home and studio. He says he has, but not so much by design as by happenchance.
issue #23 habitusliving.com

previous
T
T
2 . portrait # 55
|
Looking from James sTudio Through The courT yard To The open spaces of The house. above | ex Tending The driveway on The Lef T saTisfied counciL and creaTed a pL ay space for The chiLdren. above Lef
|
The easTern waLL of The courT yard wiTh rainwaTer Tank pLus some
ypicaL embeLLishmenTs.

issue #23 habitusliving.com
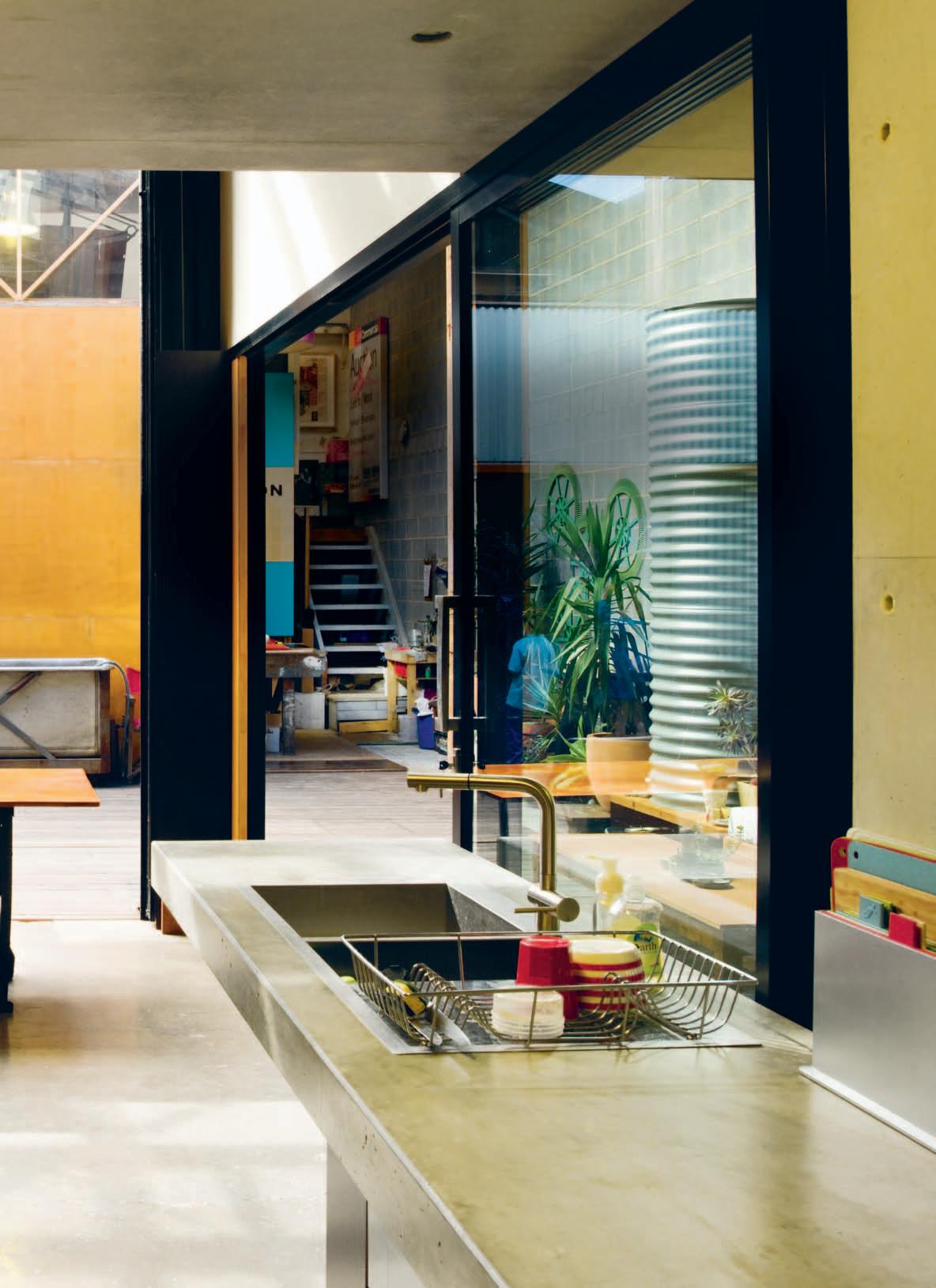
JA me S | A rt ISt & re SIDent # 57 2 . portrait
I’m a potterer, I’m a homebody. If I am at a bit of a log jam with my own work, I’ll do something in the home...
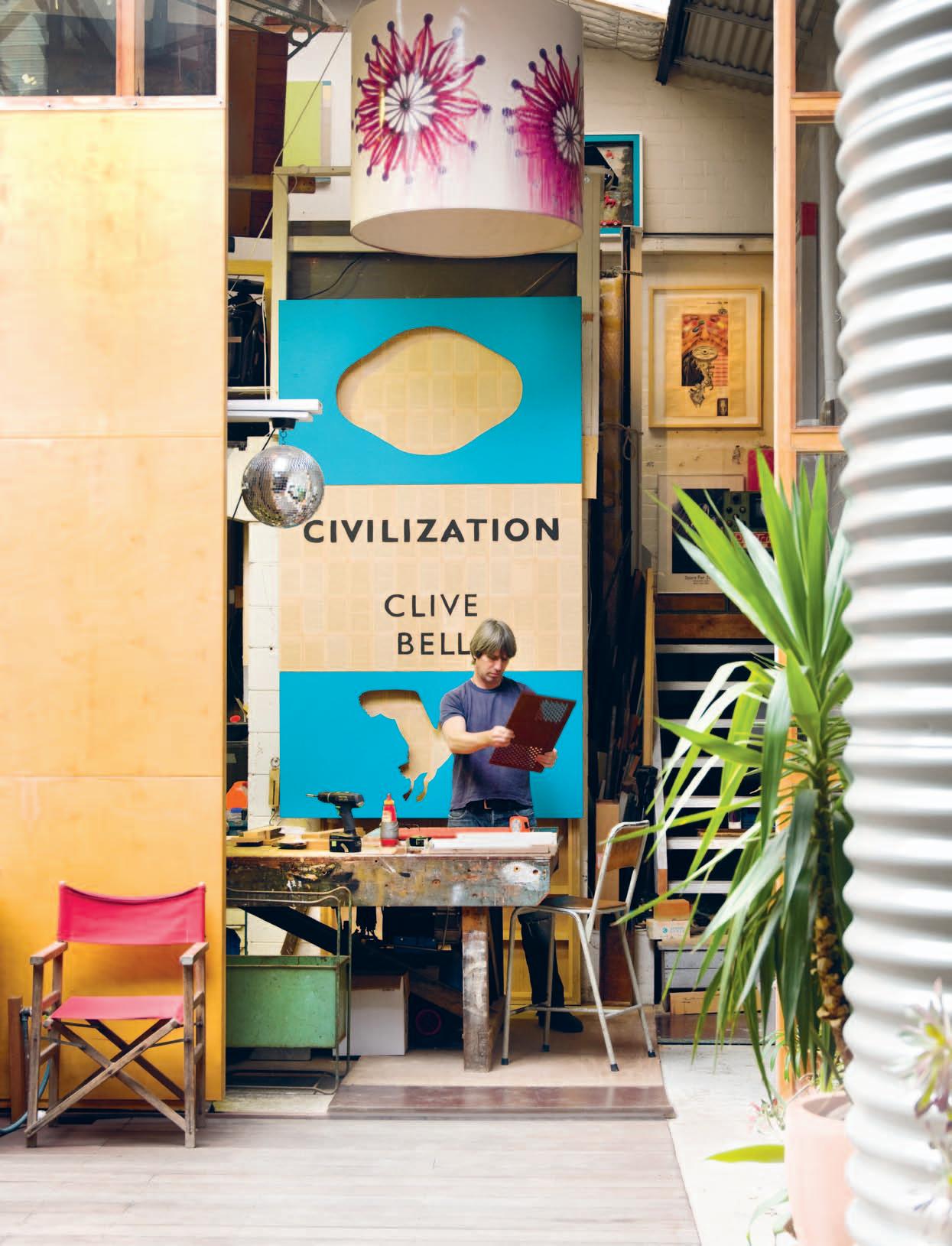
previous | Looking Towards The T wo-sTorey sTudio from The kiTchen area. above | a pLywood scu LpT uraL reproducTion of a book cover from James’ c L assic peLikan paperback co LLecTion. opposiTe | a de Tai L of James’ penguin co LLecTion. issue #23 habitusliving.com
“While we were waiting for the DA to go through – for two years – I used this as a studio. It is probably the biggest studio I will ever have. We lived up on Australia Street, so it was five minutes bicycle ride and I did love coming down to the studio and going home. With young children it works very well. And it’s cheaper to build it all as one.”
t he thing is that James has not only built a large part of his warehouse conversion himself, he basically designed it as well. But thereby hangs a long tale which goes back to their previous home, a warehouse in marrickville, where they had retained architect, Peter Lonergan, to prepare a DA in order to comply with council requirements. t hey got the DA, but then found themselves in a confrontational relationship with a neighbour leading to a decision to move.
Lonergan meanwhile had prepared a subdivision for the warehouse site they now occupy and suggested it would suit them. Initially, James said he wasn’t interested and it was only because of a strong recommendation from the real estate agent selling their marrickville warehouse that led them to Annandale – not realising at the time that this was the same sub-division Peter Lonergan had done.
“You need to understand,” says James, “that we were in a bit of a flight mentality. So, when this came up it was almost like ‘OK, we’ll do it’. And Pete’s initial idea, because it was essentially an internal fit-out, was that we’d
have a DA through within six weeks, build and, within six months, move in – that [would have been] mid-2009.”
But things did not work out so easily. Failing to get the DA through before Christmas meant that James had time to mull things over. “By this stage,” says James, “we were out of Addison road and that sense of flight and stress had dissipated. So, we were happy to take some more time and get it right.”
“Up to this point, Peter had done more or less everything. I’ve always been an obsessive drawer – it’s very therapeutic. So, I re-designed the whole building. I rang Peter back in late February and said ‘I’ve got a whole other idea for the building. I want to get flow through the building. I want to get northern sun into it and I’m worried that because of the height of the walls it is going to be a dungeon.’ t hen I came up with the idea of the studio at the back.”
Peter Lonergan then did the lodgement to Council where it immediately got bogged down – Council would not allow a landlocked courtyard because of flood risk. t he solution was – after a long fight – to extend the driveway all the way up to the rear courtyard. Although this constrained the width of the living/dining space, it created another space, a gallery-cumplayground plus off-street parking.
It is not unusual for artists to have joinery skills, but James Powditch’s skills seem exceptionally advanced. How come? As a child he “always made stuff” and he did a stint at the

2 . portrait # 59
r ay Hughes Gallery in Sydney doing general maintenance. t his was an experience, he says, which “traumatised” him, but which also introduced him to a number of assemblagebased artists, especially Peter Cole. In fact, he ended up showing with r ay Hughes – for some time also the gallery of his prominent father, painter Peter Powditch, with whom he held a joint exhibition, ‘ t he Powditch and Powditch Show’, in 2003.

But his real interest was film and during his abortive two years at art school he actually studied film, not the fine arts. It was this love of “that creative fantasy world … theatre, movies, t V” which encouraged him to take up the opportunity to work as a set builder with the Sydney t heatre Company (StC) and Sydney Dance Company during the 1990s.
“I loved theatre building,” he says. “I love sets because they are like puzzles. t hat definitely shows in everything that I do. everything locks together and that comes from set building.”
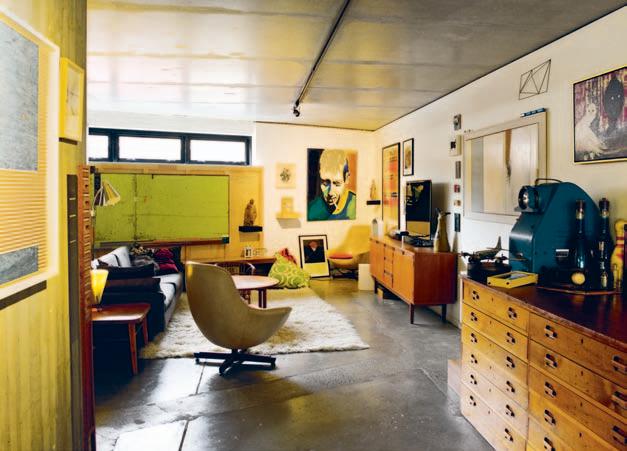

Apart from acquiring joinery skills, though, the StC experience launched his art career. “ t he StC used to do a show called ‘Artists Behind the Scenes’ where they’d put the word out to everyone in props, construction, scenic art and wardrobe – ‘If you do your own work, bring it in and we will hang it in a group show’. I put some work in that. It was construction work made out of Coca-Cola boxes, very Peter Cole – lots of pulleys, wires and pendulums hanging. And that was the very first thing I did.
“From that point on I was always tinkering. We lived in a huge share house in newtown. And a friend of mine, rodney Simmons (we went to art school together, although he became an industrial designer) moved into the house. We were sitting in the pub and he was designing cardboard boxes at that stage. We decided to do a show. We found a gallery called tap Gallery and booked a show for six
issue #23 habitusliving.com





opposiTe above | The home office on The mezzanine LeveL wiTh some of James’ cL assic fiLm posTers. opposiTe cenTre | The Living room aT The fronT of The house wiTh iTs co LLecTion of re Tro furnishings opposiTe b elow | The masTer bedroom has iTs own reTro feaTures. above | James’ Joinery opTimises space ThroughouT The buiLding. b elow | one of The chiLdren’s bedrooms Looking Through The upper courT yard To The masTer bedroom. # 61 2 . portrait
months time in 1997.” It is tempting to see the house as a reflection of James’ artworks – an assembly of spaces and planes. But there is a transparency to the house which is not a part of the timber constructions which are, to my mind, very much about surface colour and texture. Prominent on a table in the studio is a book on American abstract painter, r ichard Diebenkorn who, in what were essentially landscapes, married great sensitivity to colour and texture with a flattening of space. He has been a great inspiration to James.
t he warehouse is indeed a family of spaces, minimally defined and flowing endlessly into one another. t he spaces get their definition – and their texture – from all the details, the retro furnishings and James’ eccentric collection of objects, from old Bakelite radios to the collection of Penguin paperbacks on the mezzanine and the blow-up Pelikan paperback cover at the entry to his studio.

In the house, as in his work, James Powditch transforms the detritus of life into something luminous and deliciously haptic.
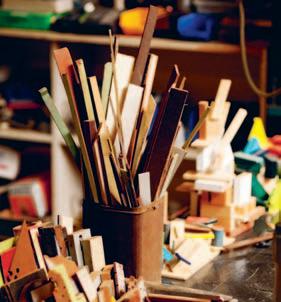
(61 2) 9380 8744 | australiangalleries.com.au
To see more of James’ home visit habitusliving.com/issue23/jamespowditch
JA me S | A rt ISt &
above lef T | The siTTing area facing The courT yard. behind James is The sound booTh for privaTe music LisTening above righT | deTaiL from The sTudio.
I love sets because they are like puzzles. That definitely shows in everything that I do.
re SIDent
James Powditch is represented by Australian Galleries.
issue #23 habitusliving.com





design, taken by the hand Bellevue is proud to offer SuperInox, a finish considered to be stronger than 316 marine grade Stainless Steel. SuperInox is guaranteed not to tea stain, tarnish, rust, pitt or lose its lustre for 30 years, even in sea air. The only solution for all ocean front projects. Contact Bellevue Architectural for your 2014 catalogue info@bellevuearchitectural.com.au | 03 9571 5666 www.bellevuearchitectural.com.au
EDGE
of Italy - over 100 years of excellence pantone 62
Radial design Rodolfo Dordoni Pitagora Q design Giorgetto Giugiaro Link design Piero Lissoni Total design Rodolfo Dordoni
design Peter Marino Olivari
PAPERFORMS
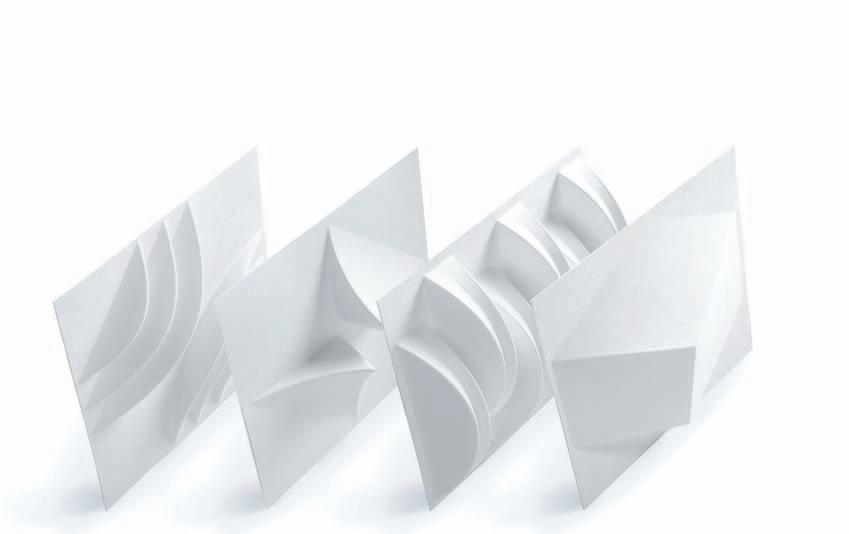
Made from 100% post and pre-consumer waste products, the modular 3D wallpaper tiles provide both colour and texture to any wall or space. These lightweight, recycled paper modules come in packs of 12 30.5cm square tiles so you can easily create your own pattern variation.
Available in four styles
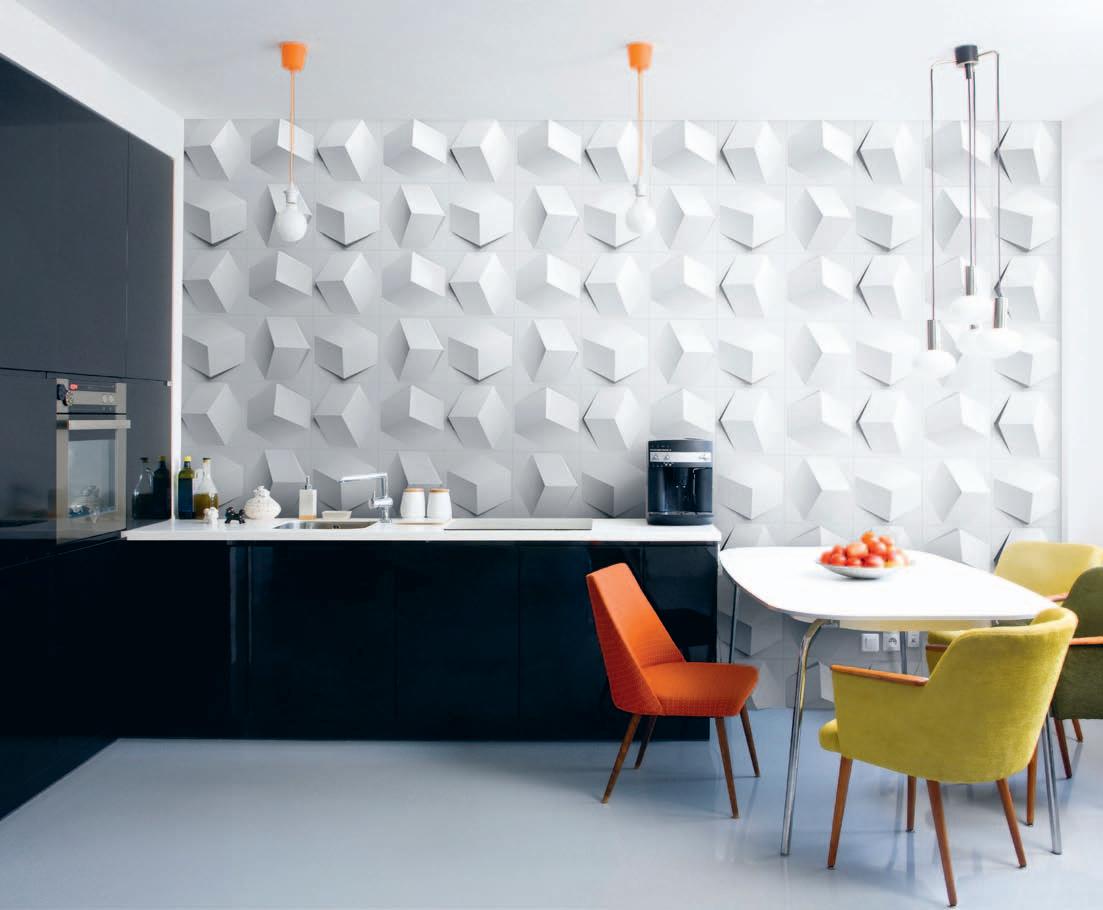
T he c A r DboA r D furni T ure people kartongroup.com.au
Holistic perfection
Whether it is shopping malls or multi-residential projects, quality is what drives KORAKOT SRIVAKORN, one of THAILAND’s most successful businesswomen. NIKKI BUSUTTIL profiles the woman, her partnership with landscape architect husband, SeNg BANDIT yANOND, and their shared fascination for designing homes.

text
Nikki Busuttil | Photogra Phy owe N r aggett
2 . portrait # 65
If you crossed paths with Korakot Srivakorn (known to her friends as ‘Pom’) in a shopping mall or out on a country walk, it may not occur to you that this ostensibly timid, but attractive lady, slight of frame and small in stature, was in fact gigantesque in social status, a successful and powerful businesswoman from a renowned Thai family.
In the ‘Land of Smiles’, mild-mannered Pom and her husband, landscape architect, Pridapond ‘Seng’ Bandityanond, seem to have the perfect partnership. Their 19-year-long marital bliss may be due in part to their joint creative projects – the design of their successive homes, which ironically include separate work and hobby rooms for each of them, to which they retreat to pursue independent interests.

They had quite different paths growing up. Pom, like many children from wealthy Thai families, was sent to boarding school abroad at a young age. “Apparently, I was quite good at school, until I left for England at the age of eight. Looking back, language difficulties affected my confidence,” she says in her now-perfectly confident English accent. “I knew that I had to work hard to get somewhere, so I grabbed what I was good at, which was art.” She graduated with a Master of Arts in Constructive Textiles from the Royal College of Art in London, and then worked for a short period with colour forecasting company Solveig Hill Designs in the UK, before returning to Thailand.
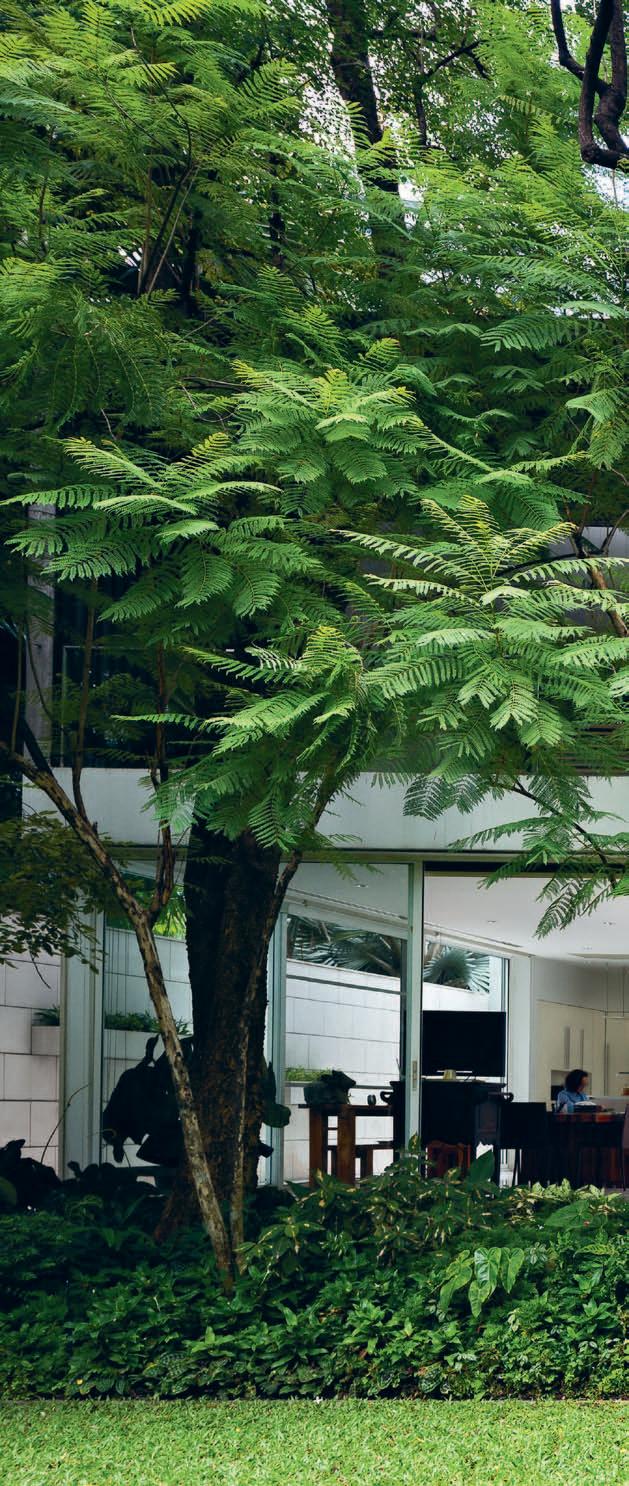
issue #23 habitusliving.com

prev I ous | Best friends, hus Band and Wife, KoraKot and s eng relax and contemplate the accomplishment of creating their ideal living spaces. above left | the B lan K canvas of the exterior and interiors comB ined alloW the outdoors in, through floor-to-ceiling W indoW s on each level. above | each area of the house is open and connected to the next, Whether visually or in terms of floW With the exception of the couple’ s camouflaged upstairs Bedroom, hidden from vie W 2 . portrait # 67

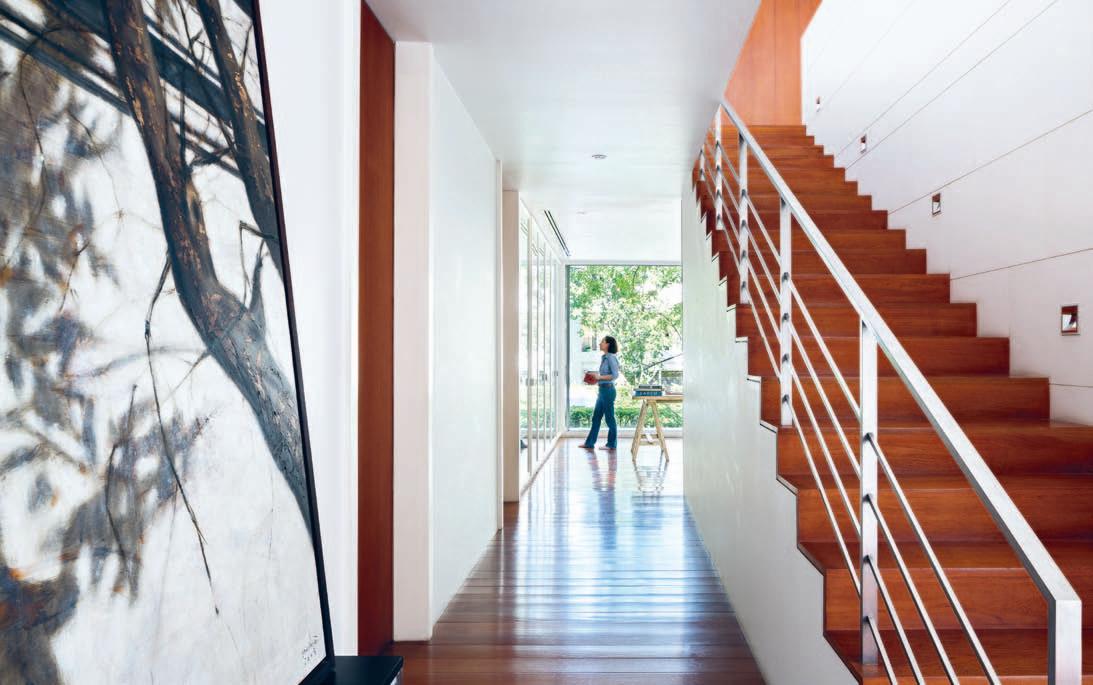
above | Warm tim B er and muted greys, W ith neutral accents and a loW- K eyed collection of art WorK , provide a calming environment and alloW for seamless connection to the verdant outdoor environment. below | art WorKs lean against Walls, While clean lines and su Btle light fixtures lead the eye to the outdoors. issue #23 habitusliving.com
After working with Satin Textiles (who founded Pasaya home fashion and textile gallery) and spending time with weaver, Saengda Bannasit, who was awarded a National Artist (Fine Art, Visual Art) in 1986 by the National Culture Commission of Thailand, Pom joined the retail sector of the family business. Founded by her late father in the 1960s, the Gaysorn Group was known for creating luxury lifestyle experiences, including high-end residential and retail developments, among other ventures in the finance and property sectors.
At first Pom worked at an executive level in the administration and merchandise/ tenant mix planning team, and then moved on to the promotions department, learning on the job. Now in her late forties, Pom manages concurrent roles: Chairwoman of the Board and Head of Marketing and Communications. She also has an active presence on the Rajprasong Square Trade Association for the district where her company’s renowned Gaysorn Plaza retail mall houses aspirational international brands such as Louis Vuitton, Prada and Bally alongside local brands such as Pichita, Muse by Good Mixer and Tawn C.
Pom’s love for quality art and design has become the soul of not only her life, but also her business. “Everything we do, the ‘Gaysorn way’, aims to refine quality living and the customer experience and what their touch points are,” she says. “Our own desire for quality living allows us to present what we would expect from the experience ourselves. We examine everything – from arrival, right through to
how the experience ends. How many steps, what ceiling heights, where the lighting comes from, the whole environment. We enjoy design, we enjoy having quality products, and we are focused on attention to detail.”
In Gaysorn Plaza, Bangkok’s premier shopping and lifestyle destination, light, air and sound quality are continually and thoroughly reviewed. Recently, together with a fragrance designer, Pom and her team created a signature scent for the air-conditioning system in the main mall areas. “No matter what role she is in, what company or project, it’s always the same thing – an acute attention to detail and functionality,” says her husband, Seng.
As a landscape architect, detail is something that Seng is familiar with. He grew up in Thailand and attained his undergraduate degree from Bangkok’s Chulalongkorn University. Then, like Pom, he went overseas, studying Landscape Architecture at Harvard University’s Graduate School of Design in Cambridge, Massachusetts, after which he worked for two years as a landscape architect at SWA Group, Florida. He returned to Bangkok and joined multi-disciplined firm 49 Group where he met Pom when she applied for a job as an interior designer in 1991, and of which he is now Managing Director of the landscape architecture arm of the business, L49.
The couple’s shared love of design and creativity is evidenced time and again, particularly in the renovation and new design of various homes over the years – a mix of houses and condos in different locations in
the city, beach and mountains. Pom and Seng love buying old properties for renovation and are constantly on the lookout for new projects, collecting and hoarding old furniture in storage for such occasions. They have “Specific ideas on what we like in terms of design,” explains Pom. “We, luckily, have the same view on things and know what we want.” Their philosophy is timeless simplicity and their design approach modern and functional – lots of light and a minimal, blank canvas on which to paint the changing nature of their requirements, with each property suited to its environment.
As sure as they are of their aesthetic, the paintings in their Bangkok home lean, rather than hang, on walls: “It’s pure indecisiveness,” giggles Pom, “We don’t want big holes when we change our minds.” They designed their Bangkok residence together with friend and architect, Duangrit Bunnag. “We created the space in the Asian sequence, with no starting point and no ending.” Meaning, all spaces can be seen from the last, visually linked through the generous glazing. Almost all of the spaces have vantage points on to a tropical garden through vast glass panes, including the sevenmetre-high hallway glass doors that open on to the terrace, for which they custom-built scaffolding to allow for easy maintenance and cleaning. This property was idyllically formulated for entertaining and a love of nature – equal passions for them both.
While Seng is adept at switching off, Pom is still teaching herself to forget work at the
Everything we do ... aims to refine quality living and the customer experience...
# 69 2 . portrait
korakot | chairwoman
Introducing the Pleasure sofa by FLEXFORM.
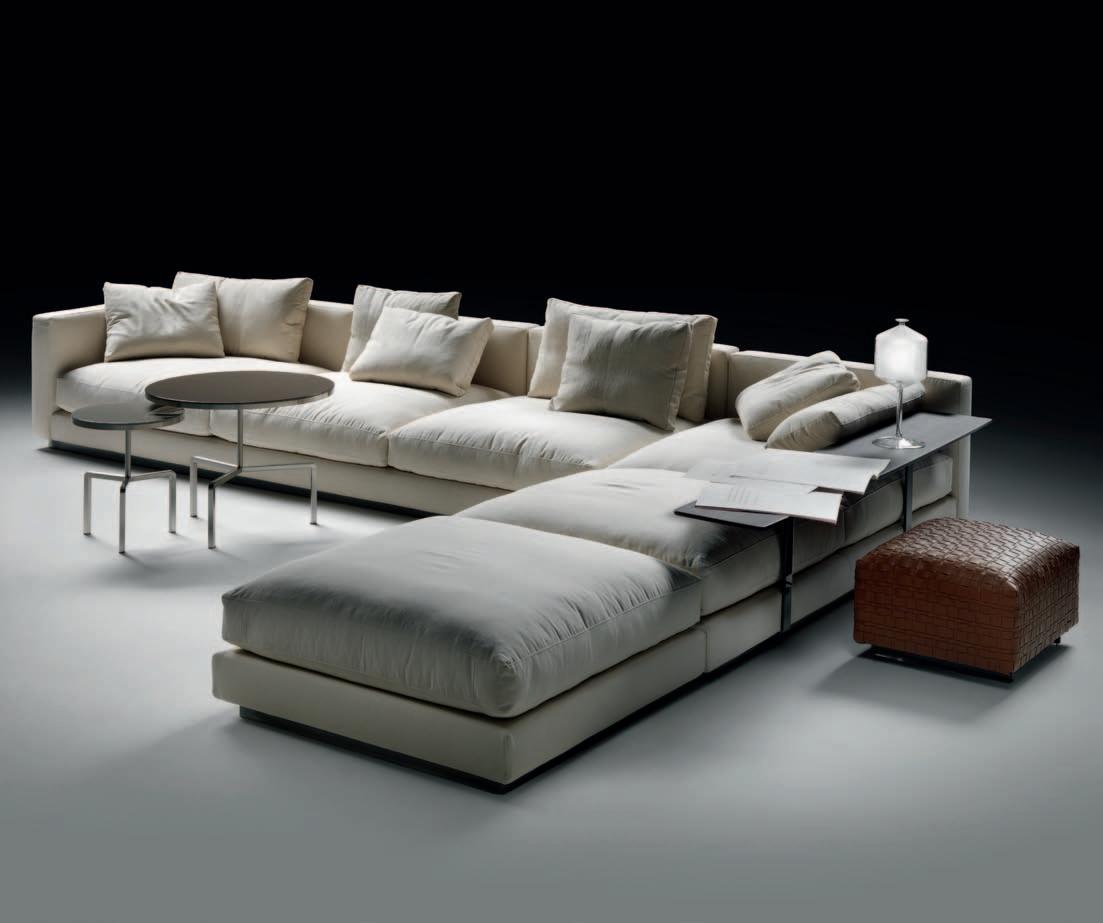
Designed by Antonio Citterio, the Pleasure Sofa is the epitome of comfort and style. Available exclusively at Fanuli, its clean, relaxed lines add elegance and adaptability to every setting.
Flexform is one of the world’s most sought after and renowned furniture brands. It’s a perfect fit with Fanuli, where you’ll find a range of world-class soft furnishings, imaginative tables, bookcases and storage solutions for the home and contract interiors.
Made in Italy.
ITALIAN & AUSTRALIAN FURNITURE EST. 1976 269 Military Road, Cremore NSW Tel (02) 9908 2660 fanuli.com
Almost all of the spaces have vantage points on to a tropical garden through vast glass panes...
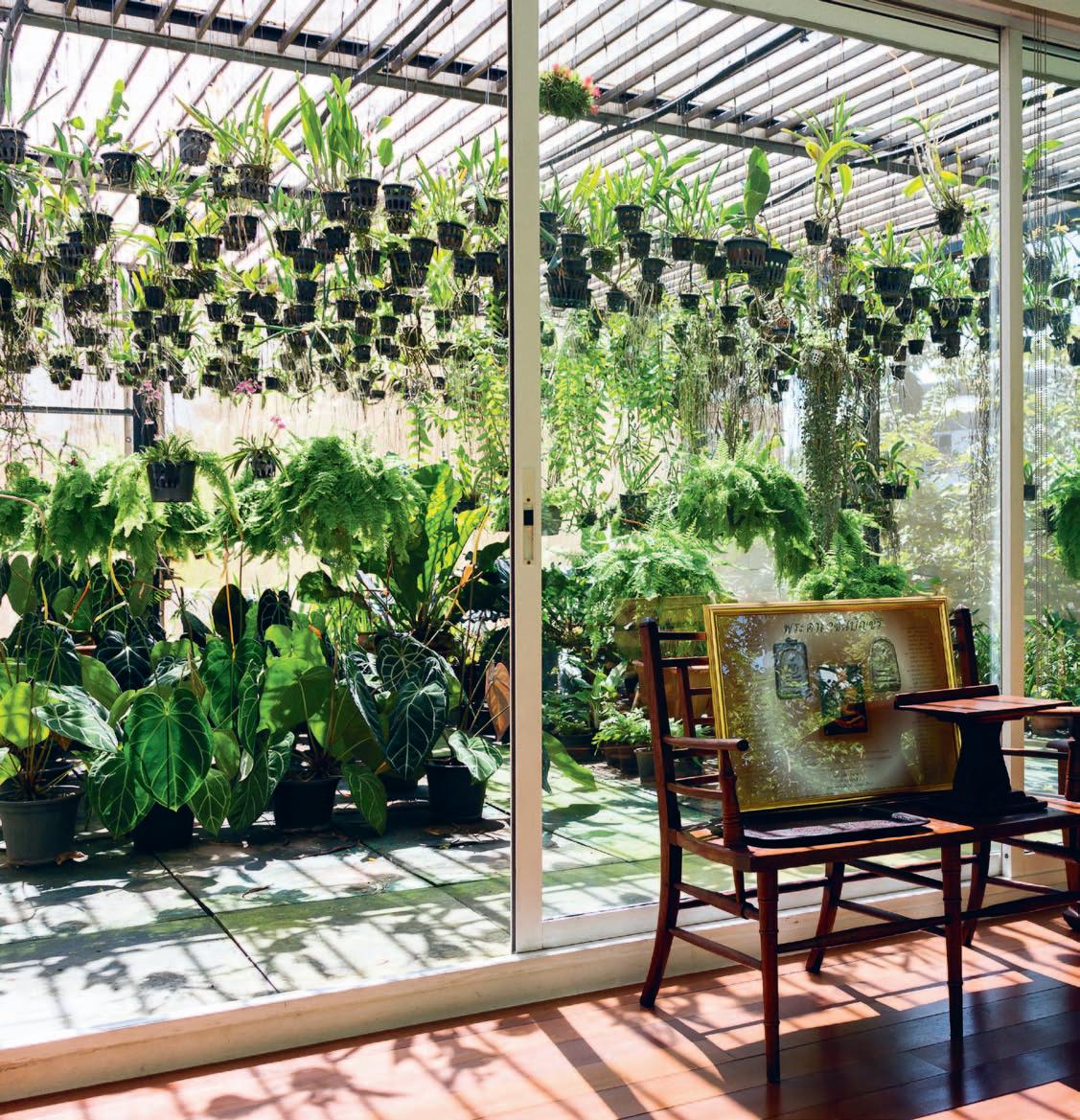
above | u pstairs, p om s meditation room leads out on to the plant and orchid nursery Which she nurtures in this rooftop sanctuary.
2 . portrait # 71
end of the day. Hidden on the third floor of the Bangkok house is Pom’s meditation room, used daily, which opens out onto their ‘workin-progress’ orchid and plant nursery. “Our home is our sanctuary,” notes Seng. He could be referring to any one of three homes they have created for themselves: this large home in a shared family compound in Bangkok, another in the seaside destination of Hua Hin, and a third upcountry in the mountains of Chiang Mai, “Each has a different skin, but the same soul,” Seng philosophises, and it seems their creation is a meditation they enjoy together, a counterbalance to their busy work lives.

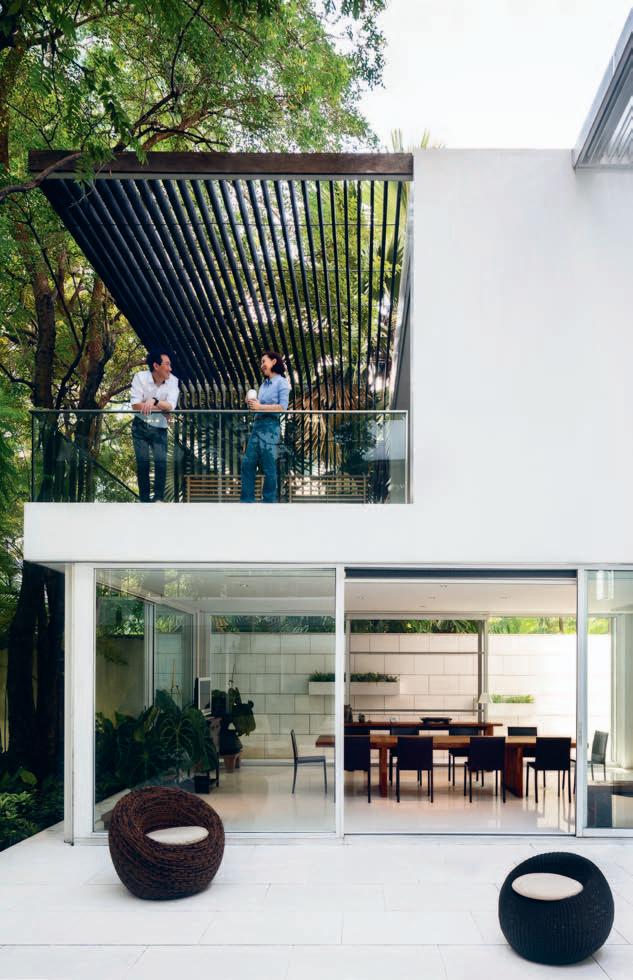
formfunctionstyle.com.au form function style quarter ad_2.indd 1 10/10/13 6:47 PM above | pom and s eng s B edroom terrace sits a B ove the dining
W
issue #23 habitusliving.com
space and enjoys vie
s over the entire garden, entertaining and living spaces.
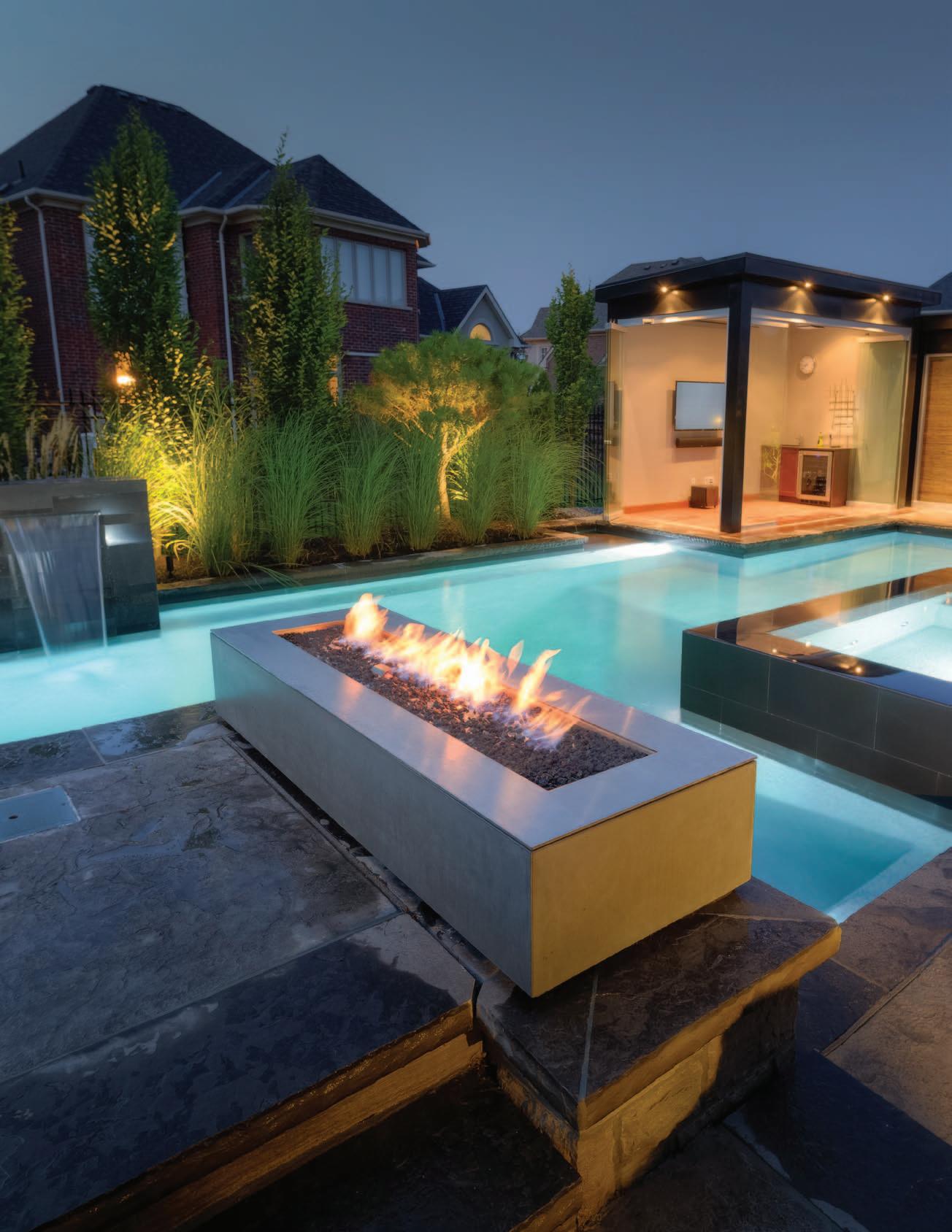
Discover our collection of outdoor fire pits, fireplace surrounds and tiles at: paloform.com 1 800 823 890 | au-sales@paloform.com EXPERIENCE MODERN FIRE | ROBATA 72 LINEAR
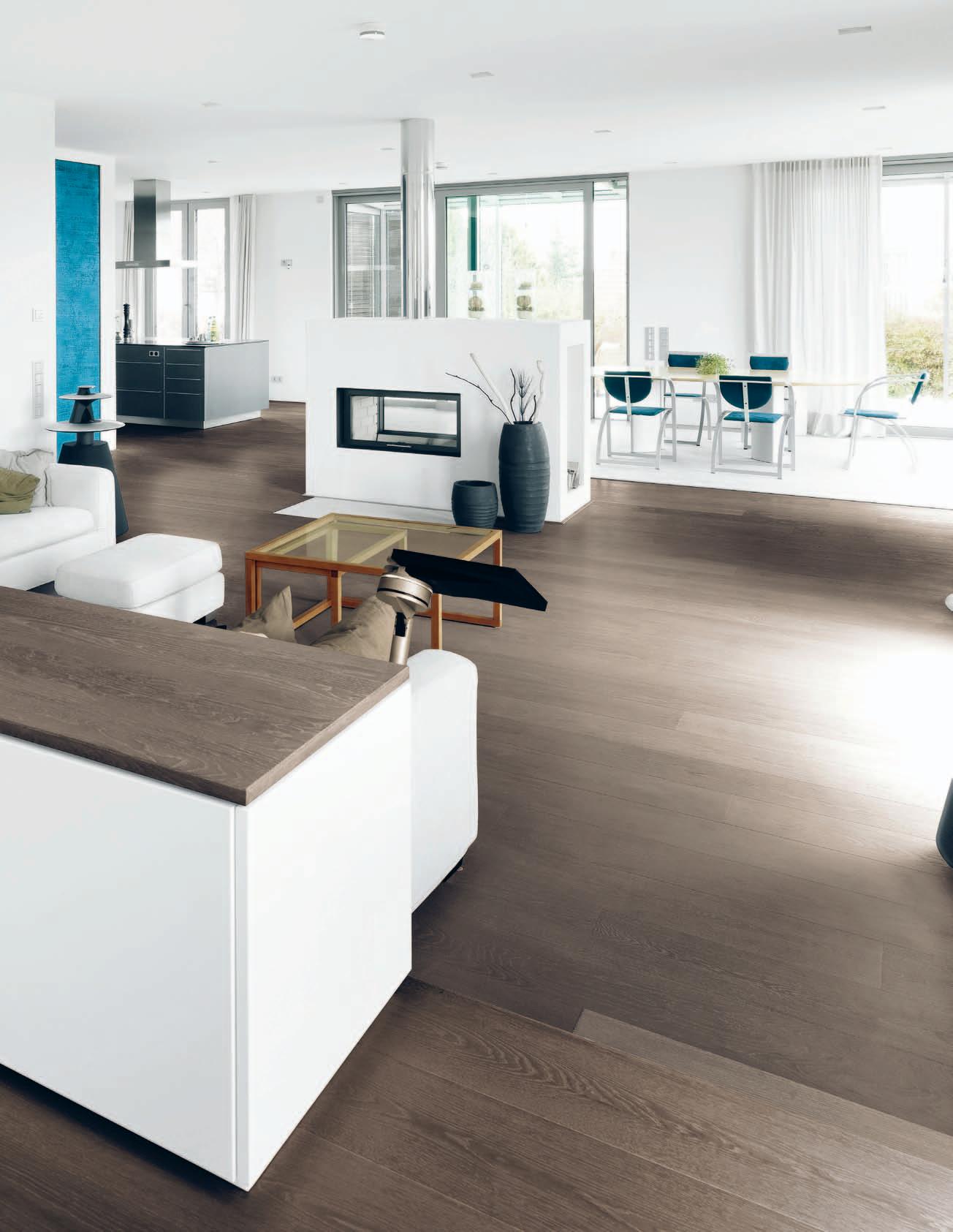
Filter the air in your home with the world leader in Natural Timber flooring. mafi.com.au Sydney Melbourne Brisbane Adelaide Singapore since 1922
Phoenix rising
She found her fashion feet in 1960s London, became an icon in 1970s Sydney, and recently released a colourful new range of clothing and scarves. But jenny kee always returns to her humble home in the B Lue Mountain S, where both her soul and creative spirit are nourished.

Tex T NICKY LOBO | PhOTOgra Ph Y mar K rOPer
2 . portrait # 75

PRev I o US | the inimitaB le J enny kee in Front o F her pantry and Store room above | B uddhi St Flag S adorn J enny S property, gaily W elcoming vi S itor S along the Walk Way to the home. above RI ght | one o F J enny ’ S hy B rid Waratah S her totem and creative F orce. issue #23 habitusliving.com
australian fashion designer, artist and cultural icon, Jenny Kee, is fascinated by waratahs. They are her totem, which she defines as “Something that you feel is a part of you, something that’s coming from you”. Waratahs surround her home at Blackheath in Sydney’s Blue Mountains, whose eclectic population includes artists, artisans, young families and retirees.
They are all drawn there by the landscape; the area is listed as a UNESCO World Heritage Area, with its Eucalypt forest home to over 400 species of fauna. And waratahs, of course. They are native to the area, but Jenny’s own are hybrids. “I think that’s okay, because I’m a hybrid too,” she laughs, referring to her Chinese/Anglo/European ancestry.
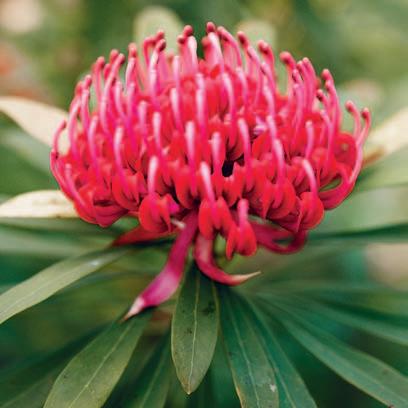
The day before we visit, bushfires break out in the mountains, casting a smoky haze over the valleys. A regular threat, “Australia is fire, it’s part of living here,” Jenny asserts. “We have to accept our fate when we live here, on the edge.”

Her acceptance is characteristic of the Buddhism she has been practising since 1986. The Buddhist idea of transformation through suffering also has particular resonance for her waratahs. “I remember walking through the bush after the first fires I’d ever seen,” she recalls. “The whole bush was black and then the next year, the waratahs came out like flames.
I can’t explain what it did to me. To see the regrowth and the beauty that came out of that.”
This Phoenix-like image is an appropriate symbol of her own career path – because, after a successful fashion career in London in the 1960s, and in Australia during the 70s and 80s, Jenny Kee rose out of the figurative ashes to open L’Oreal Melbourne Fashion Festival in Melbourne in 2011, her first in 30 years. Then in 2012, Jenny also presented ‘The Art of the Scarf’ at Royal Australian Fashion Week, styled by contemporary design duo Romance Was Born (RWB). “It’s been a real mutual love thing,” says Jenny, “I was Step Into Paradise at Flamingo Park [her retail shop in the Strand in the 1970s] and they are Romance Was Born.”
For this collaboration, some of Jenny’s most iconic prints on silk scarves were styled by RWB in an installation textured richly with native flora – an inspiration and constant theme in Jenny’s work. The showing introduced her to a new audience, who have in turn, reinvigorated her own work. “They bring alive whatever I’ve done for the last 40 years –they give me a new take on myself in a sense.”
Indeed, Jenny’s sense of self is incredibly strong – perhaps due to her upbringing. Her aunt was a seamstress during the late 1920s and 30s for Madame Pellier, a great Sydney couturier; she made crèpe de chine shirts that
2 . portrait # 77
sold for 100 pounds each – a small fortune at that time. Her mother instilled in her a sense of “quality, beauty, finish,” and Jenny remembers designing her own clothes as a child and having them made by a dressmaker. “Mrs. Mac used to make all my clothes. I used to say: I want it like this, with the swallow collar, double buttons and flared out,” she poses animatedly, re-enacting the scene. “And green, I used to love green…”
Her home and studio sit quietly in the landscape, with their surprisingly neutral palettes – a stark contrast to her bright fashion, homewares, and person. “I’m the colour!” exclaims Jenny. “The waratahs are the colour in the bush, and I am the colour in here.”
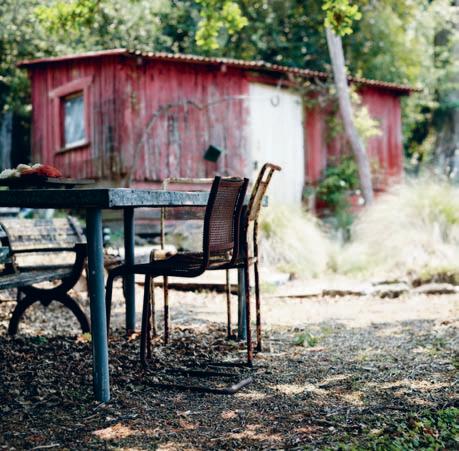
Jenny bought the 1890s cottage “before people were valuing views,” she remembers. And what a view it is, looking over the ancient Grose Valley, with Mount Hay and Lockleys Pylon in the distance – which to Jenny represent Tibet and Uluru respectively. “That’s the joining of Tibetan Buddhism and Australia in my funny little warped brain,” she laughs confidingly. A stone platform looking out to the bush panorama suggests seated meditation and Jenny says is it used for this exact purpose during the dharma activities she regularly hosts.

The structure of the home is timber, the walls and flat roof clad in recycled corrugated iron and connected via a timber boardwalk to a second small building. It is a studio addition by Glenn Murcutt, similar in its simple typology but more contemporary, clad in steel panels with a pitched roof in new corrugated iron. This building houses Jenny’s studio and a small studio apartment – decked out with Jenny Kee product – which she lets out on airbnb and Stayz.
Walking inside one of the many doors to the home, the dark interior of the lounge room encloses you, just as the mountains outside encircle the property. The walls and ceiling, like the exterior, are old corrugated galvanised iron sheets, bought for 50c each. Beautiful curves where the planes join have been lovingly handsoldered, crafted like pretty much everything else in the house by Jenny’s late partner, Danton Hughes, son of writer, Robert Hughes. The effect of this unusual treatment echoes Jenny’s mother’s creed – quality, beauty, finish – with ingenious downlights peeking through the ceiling.
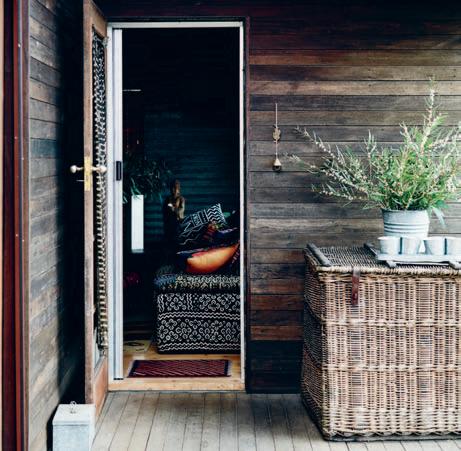
above | the property i S
on a creSt in B
S e
centRe | one o F the many door S into the home. below | chair S and taB leS are dotted around the property, perFect momentS o F reS pite on meandering WalkS o PP o SIte | vie W out to the valley From the W raparound verandah.
perched
lackheath, looking over the gro
valley.
issue #23 habitusliving.com
Her home and studio sit quietly in the landscape, with their surprisingly neutral palettes...

2 . portrait # 79
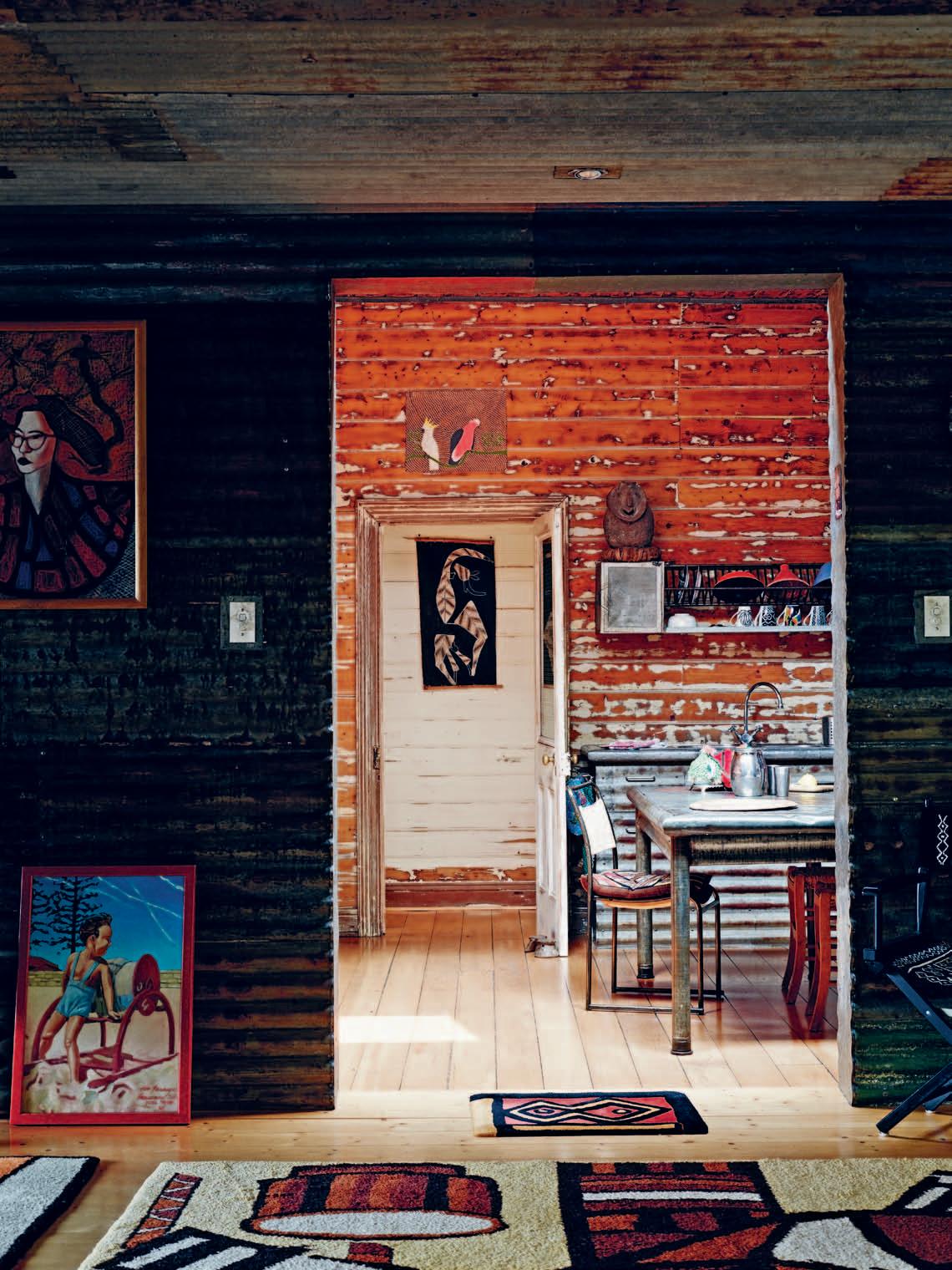
Everything in here is over 30 years old,” says Jenny. There’s a Jotal stove, the rugs from the first collection she ever did in Australia and a 1982 Vanity magazine which she cheekily leaves open on a spread that she wants photographed. The room is a relic of the past, and so is the adjacent kitchen. With its battered old refrigerator and custom cabinets and dish rack – her favourite thing in the house – Jenny predicts, “This will be like this for 100 years, because it hasn’t changed in 20 years and I don’t think it will. I love that.” It’s part of her own mantra – ‘live simply so others can simply live’. Jenny doesn’t see the point of throwing things out, as long as it’s working – a quieter version of her past environmental activism (she was jailed in the 1980s for trying to save the south-east forests in Tasmania).

These rustic rooms are a stark contrast to the dining area. A completely modern space added in 2005 by builder Rolley Clarke, it has white plasterboard walls and floor to ceiling windows. Filled with light, it juts out on one side of the home and funnily enough, is used mostly for ironing Jenny ’s iconic scarves.
Another room filled with light is the bathroom, Jenny’s sanctuary. Glass bricks on the western side splash rays off tiny white mosaics that cover the walls, and a skylight sends a pool of light down the shower walls. A freestanding bathtub is perfectly positioned to catch a glimpse down the timber-panelled hallway and through the glass paned-door to the view.

o PP o SIte | vie W From the
W
-
and into the
leF t | the raW tim B er S pla S h BBack aB ove the kitchen B ench W ith S helveS to di S play memorieS – art WorkS,
and
S.
RI
|
oard
S,
out o F the corrugated iron WallS in the living area conceal a compact televi S ion J enny 'S rug S, From S ome o F her Fir St au Stralian
decorate the Floor S.
contemporary
hite dining room through the corrugated iron
clad living area
kitchen above
knick knackS
photo
above
ght
cupB
door
cut
rangeS,
“ 2 . portrait # 81
As we prepare to leave, Jenny is feverishly sketching with oil pastels. “I have just got to put colour down,” she says. “They’re not works of art, but they’ll become something beautiful.” This is her process – producing multiple sketches and ideas, which will be collaged into a masterpiece. She produces perhaps one or two scarves a year, with up to 50 discrete drawings or paintings on each: some new, some from her most iconic prints. In some way, this also echoes her Buddhist and environmental philosophy – “I only want to make a tiny little imprint of what I design now – put all the creativity onto one square of silk.”

Jenny’s working on a new project, which she’s very excited about. It’s taking her back to where her career began. “It’s all cyclic – what goes around comes around,” she declares. She’s better qualified than most to judge this, having been at the forefront of the vintage movement in London in the 1960s. “And now to be a 66-year-old, I’m the vintage that’s come alive again!” she exclaims gleefully.
But what keeps her sustained now, as ever, are her waratahs. “They’ve been cut back –maybe too far,” she worries. “They might grow back bigger and better than ever?” I suggest hopefully, thinking more about her than the flowers. She replies unflinchingly, fixing on my eyes through those iconic red frames, “Oh they will, darling, they will.”
To see more of Jenny’s home visit habitusliving.com/issue23/jennykee
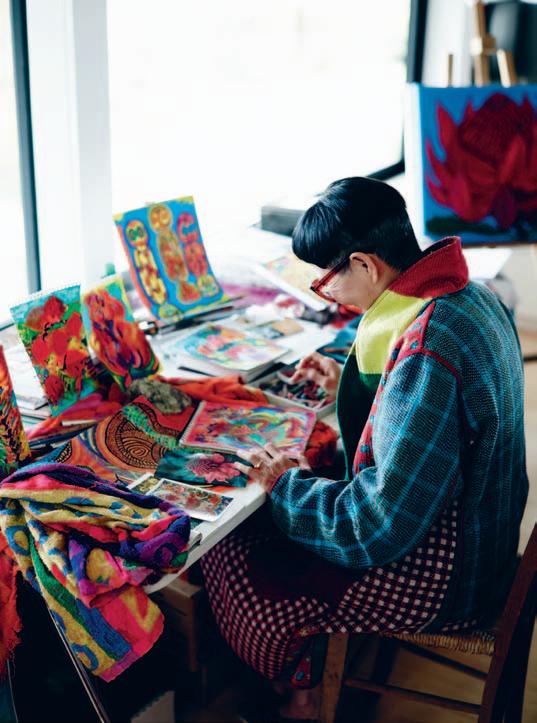
above | J
below |
enny Furiou S ly Working oil pa StelS in riotou S colour in the glenn murcutt-deS igned Studio.
Jenny k ee handpainted paper mache B oxeS handmade in k a S hmir 1982 and a S pread From anna piaggi’ S italian vanity magazine, alS o
1982, W
ith illu Stration By antonio lopez, on a B ernard heS ling vitreou S enamel painted taB le.
Jenny Kee | jennykee.com
issue #23 habitusliving.com
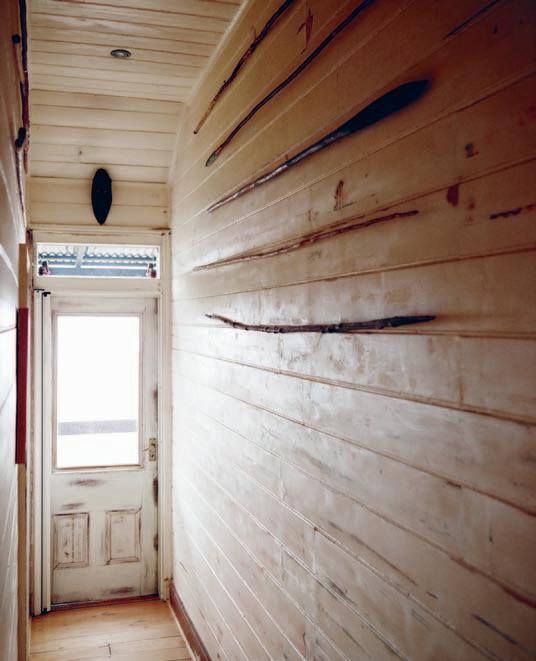
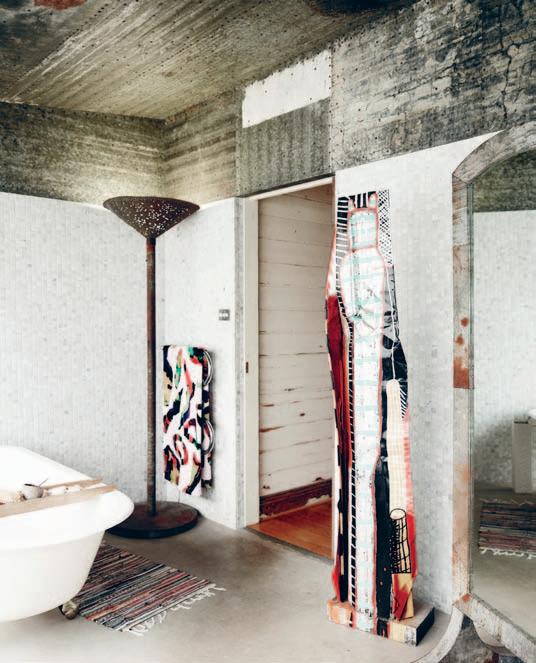


to P leF t | the dining room. aF ternoon S un createS S haF tS o F red light through the miniature B uddha Statue on the S ill. to P RI ght | arteFactS B ookS and vintage paraphernalia uniquely com B ine in J enny S interior, adding colour, texture and per S onality. below leF t | the mo Saic-Walled Bathroom i S a S erene Study in light and reFlection. below RI ght | the tim B er-panelled entry hallWay and door. the vie W through thi S original door i S S een From one o F J enny S Favourite S potS – the Bath. 2 . portrait # 83





Barazza Made to Measure.
Barazza is award-winning design and functionality. Made in Italy for over 40 years. Barazza’s Made to Measure offers a unique ability to seamlessly incorporate cooktops, sinks and accessories into a stainless steel benchtop. It gives the designer the ultimate freedom to create a functional piece for the kitchen, which boasts an unrivalled minimalist elegance. Exclusive to Abey Australia. – Barazza Made to Measure
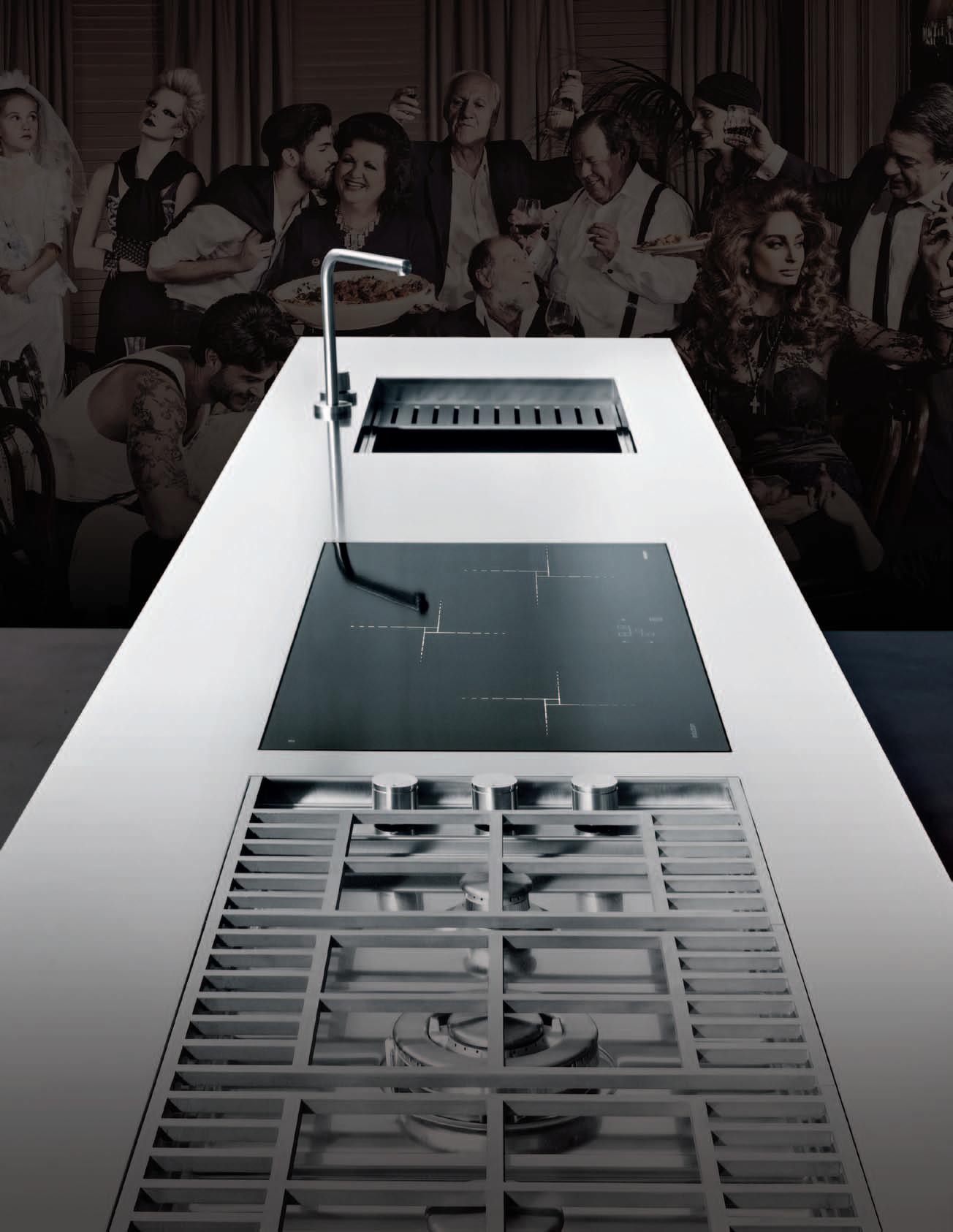
www.abey.com.au
issue #23 habitusliving.com
Crafting modernity
Malaysian architectural practice WHBC arCH ite Cts have taken on a project with the Orang asli of Malaysia to sustain local craft while providing modern amenities.

Tex T NaTre Wa NNaThepsakul | phoTography WeN di
Ng a Ng,
Ng
Chi
Boo Chu
2 . portrait # 87

issue #23 habitusliving.com
...the architect designed the structure to be as durable as any permanent building.
adecade ago, an architectural student in Malaysia who wanted her final year thesis to be a design for children chanced upon a photo of indigenous (Orang Asli) children, and was touched by what she saw as “pure innocence and true children of nature.” Through her research, which included field trips to numerous Orang Asli villages, the budding architect found that Orang Asli buildings were well-adapted to the tropical climate, and local knowledge allowed bamboo and bertam (a local flowering palm species) to be fabricated into beautiful wall panels that are easily replaced when worn out. Yet these buildings often had a short lifespan as a result of the relative weakness of the structural framework. In trying to integrate local building knowledge with alternative materials that are still affordable and easy to transport, but more durable and strong, she proposed a new prototype, which had precast concrete foundations, a steel section for the structural frame and castellated sections for the roof structure. The rest of the building employed vernacular elements and materials reconfigured to fit a modular system.
Thus, when nine years later, Wen Hsia Ang – now one half of WHBC Architects – was invited by Colin Nicholas, the coordinator of
the Centre for Orang Asli Concerns, to design a shower and toilet facility for the World Indigenous Peoples Day Celebration that took place in August 2013, theory was finally put into practice. The festival was held in the Jah Hut village of Kampung Pian in Kuala Krau and attended by some 200 delegates.
The installation, consisting of eight cubicles of toilets and shower rooms, is situated in a leafy area between a meander in the Krau River and a two-lane road. There was neither an existing communal toilet facility in this village of some 50 households, nor any proper sewerage and sanitary system. Thus, while the facility was made as part of the preparation for the festival, it was equally much needed community infrastructure.
With this in mind, the architect designed the structure to be as durable as any permanent building. There were some changes to the proposal she made as a student, such as the structural frame, which ended up being constructed out of timber and steel scaffolding, chosen because its dimension was a perfect fit for the size of a cubicle, while the use of transparent acrylic sheets for the large pitched roof was a decision based on maximising daylight penetration and ventilation. This thoroughly Modernist skeleton is then
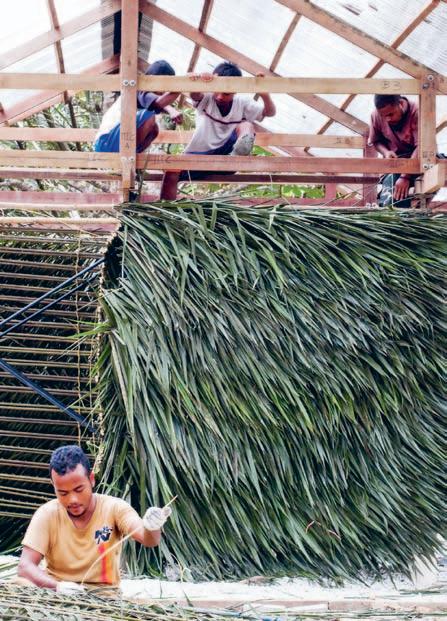

2 . portrait # 89
previous | the construction system allows the entire roof to be jacked up or down so its height is in fact adjustable. opposite | there are two walls between each cubicle to ensure privacy, while the sarongs act as a colorful top note. above | b uilding materials were also selected based on ease of handling and transportation, which allowed the building to be built largely by the village community.
enfolded in a lush vernacular skin of bamboo, bertam and nipah (fronds from a palm tree), both woven and unwoven. “The idea of the wall panels is to allow the indigenous material to take place,” explains the architect, as well as being easily replaceable. Its beauty is a product of local craftsmanship and knowledge passed down from generation to generation.

One of the most important features of such ‘community projects’ is the transfer of knowledge to the local community – though in this case, the exchange is reciprocal. “Previously, their waste pipes were channeled into the river,” Ang explains. “While the villagers were learning about non-indigenous trades, septic tanks and toilet services, the outsiders were learning about plants, leaves, weaving and tying.” Another important feature is the sense of ownership by the local community over this facility, which is evident by the amount of support and goodwill the architect received from the women, men and even the teenagers and children in Kampung Pian who came out to help.
The finishing touches to reinforce the building’s context and local identity come in the forms of colourful sarongs hung on top of the waterproof PVC tarpaulin used as doors and a small wood carving of a peacock perched on a timber beam jutting out from the roof. There is an affinity with the works of Rem Koolhaas and Petra Blaisse, and before them, of Ludwig Mies van der Rohe and Lilly Reich, in how austere Modernist structures can be effectively tempered and become richer by soft furnishing elements. In this instance, Ang has not only combined hard and soft, but also natural and artificial, modern and vernacular into a small and simple but remarkable whole that updates – and therefore keeps alive – local tradition, even as it remains true to its people’s way of life and identity.
See a video on the project at habitusliving.com/issue23/orangasli
above | r attan is the common material used for tying, another indigenous skill of note among the o rang a sli.
whbca.com
issue
habitusliving.com
#23

Functional, Sculptural, Edible gardens. pepo.com.au | 02 9349 1220 | info@ pepo.com.au
habitus x tongue n groove promotion
topsy-turvy timber
Whether it’s on the floor, on the walls or even on the ceiling, timber is a tactile product that warms the heart and ignites a passionate response. We turn our world upside down and inside out with Tongue n g roove ’s range – irresistable to lovers of fine Oak.
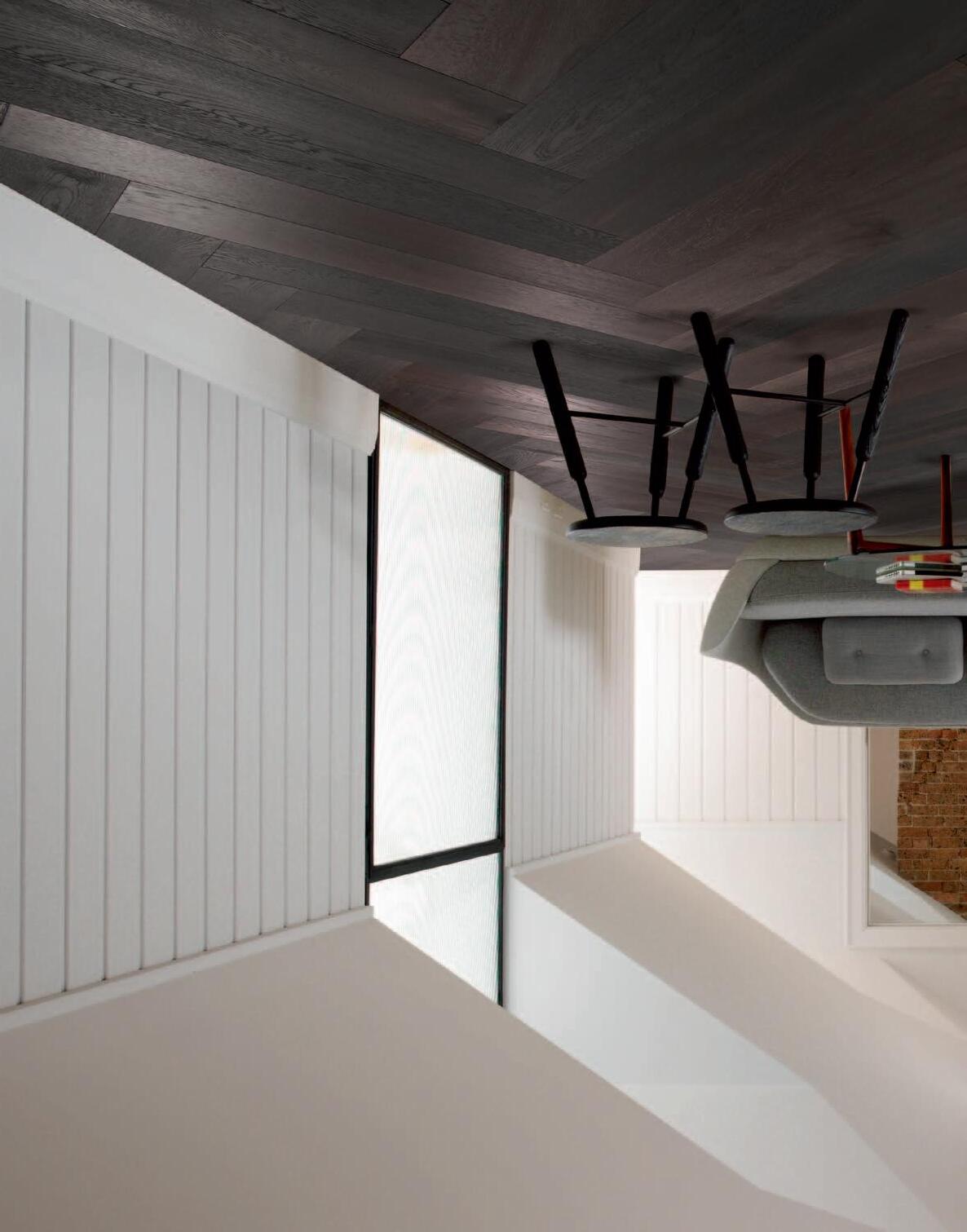
Parquet collection
A modern play on a traditional design, this unique oversized herringbone parquetry will bring any room to life. measuring 888 x 148mm, the generous boards will give a room the appearance of more space while adding dimension and elegance. t he unequalled solid 6mm wear layer is perfect for re-sanding as many times as a traditional solid timber floor.

habitus x tongue n groove promotion
Eterno classic board tongue n Groove has worked with leading architects and designers to create an inspired palette of 15 colours, all treated with natural oil to allow for easy maintenance. t he colours represented are true to the product, but for a more accurate reading request a sample from the showroom.
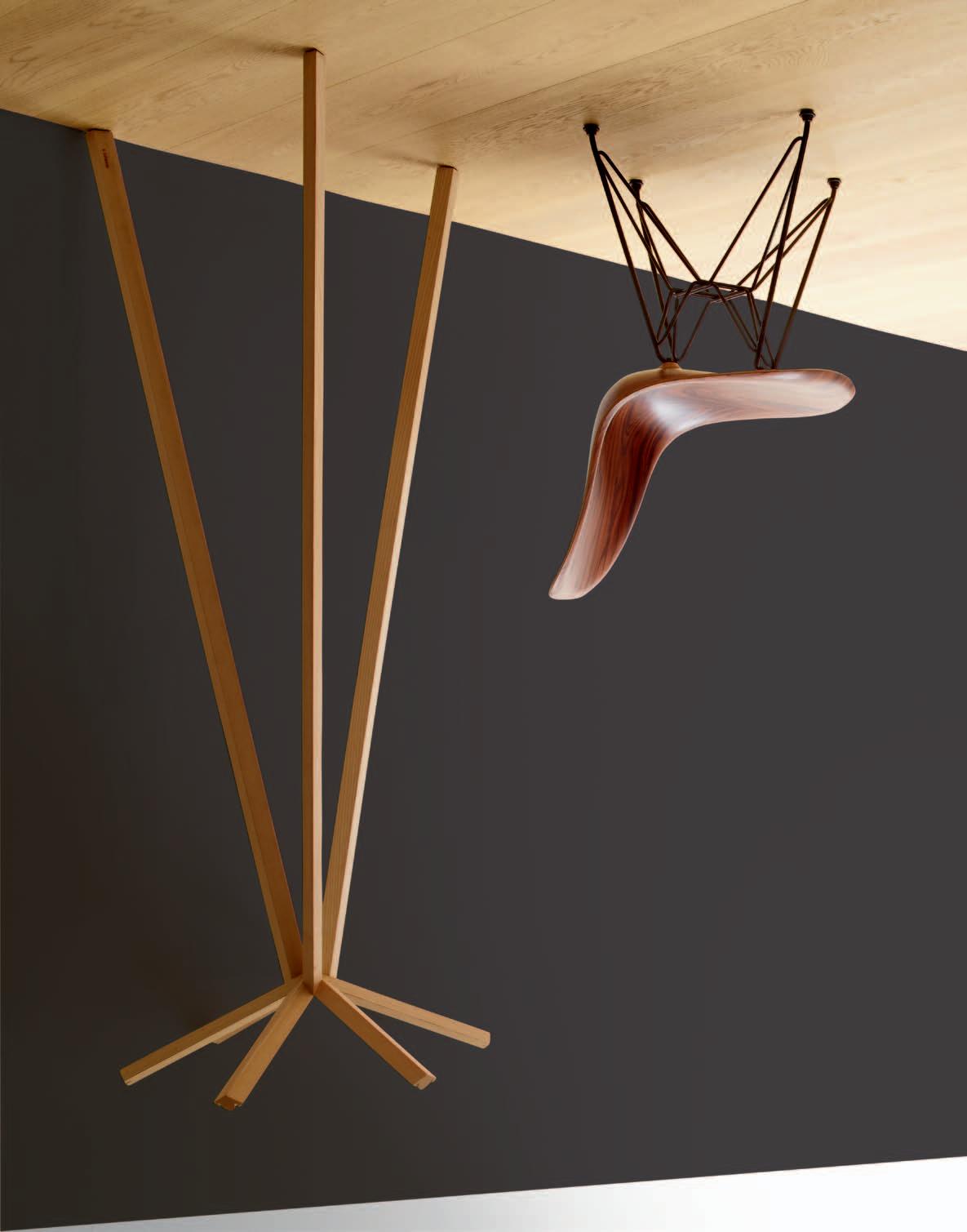
left to right: De
Wood
firebox custom spray-painted with custom
cabinet around, e
Fire;
by Arik
in sand, H ub; Masiero chandelier from the classical range in white colour-coated glass with crystals and shades, special Lights; E15 Habibi tray tables in steel, copper and brass, Living e dge; The Balvenie Double Wood 17-year old single malt scotch whisky, t he balvenie Company.
From
Padova Rokumaru coat rack , dedece; Eames Moulded
side chair, Living e dge;
made
cosmart
Bitossi vases
Levy vases
Find out more about Tongue n Groove ’ s ranges at habitusliving.com/issue23/tng
Tongue n Groove | tonguengrooveflooring.com.au

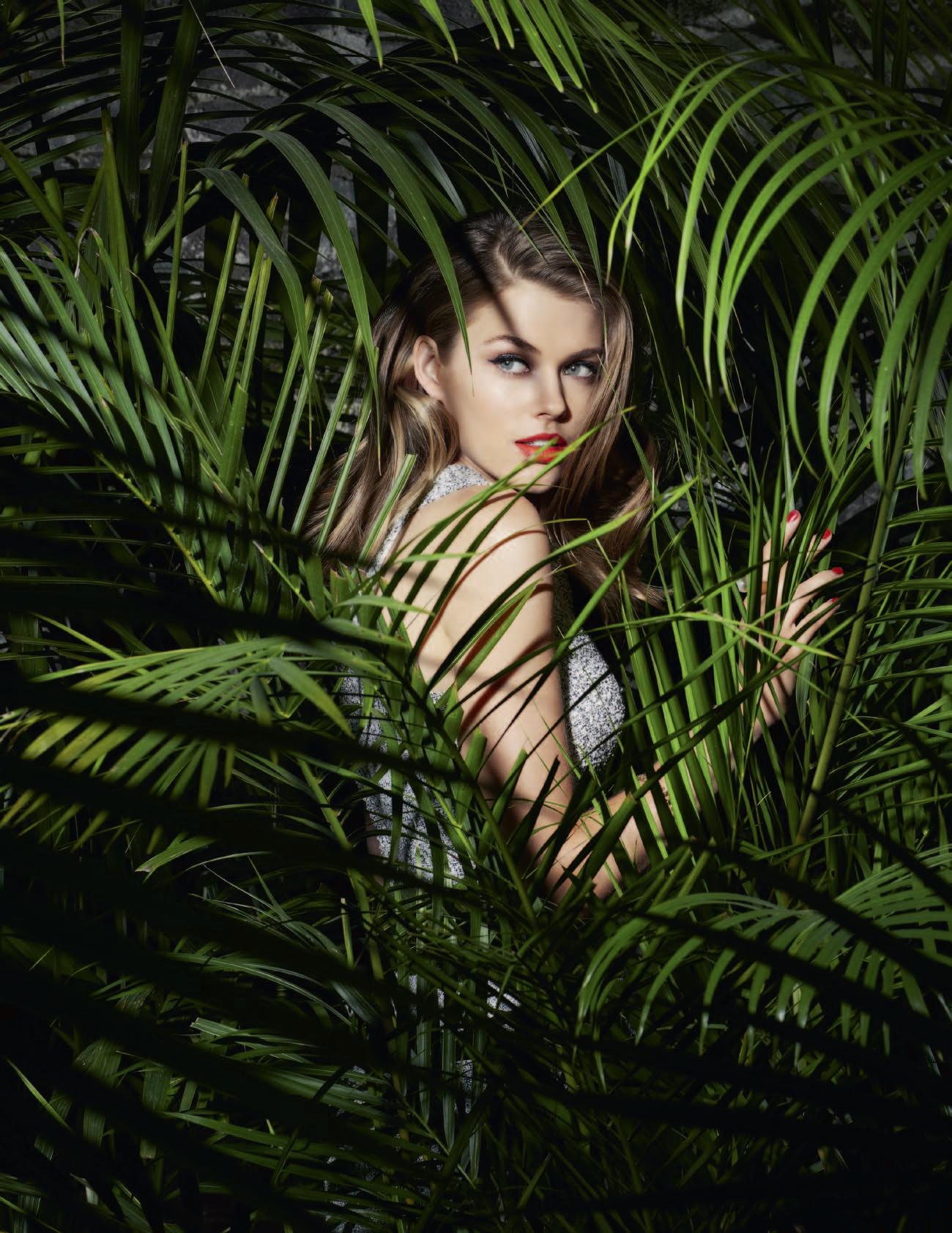

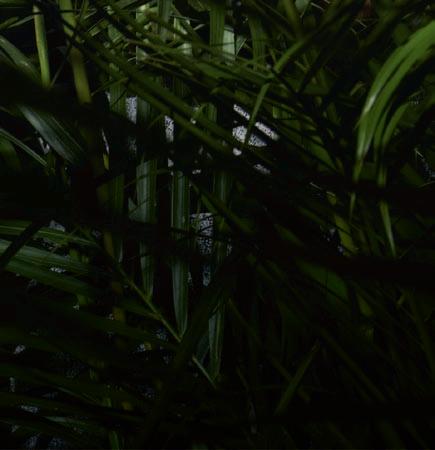

Finding just the right place
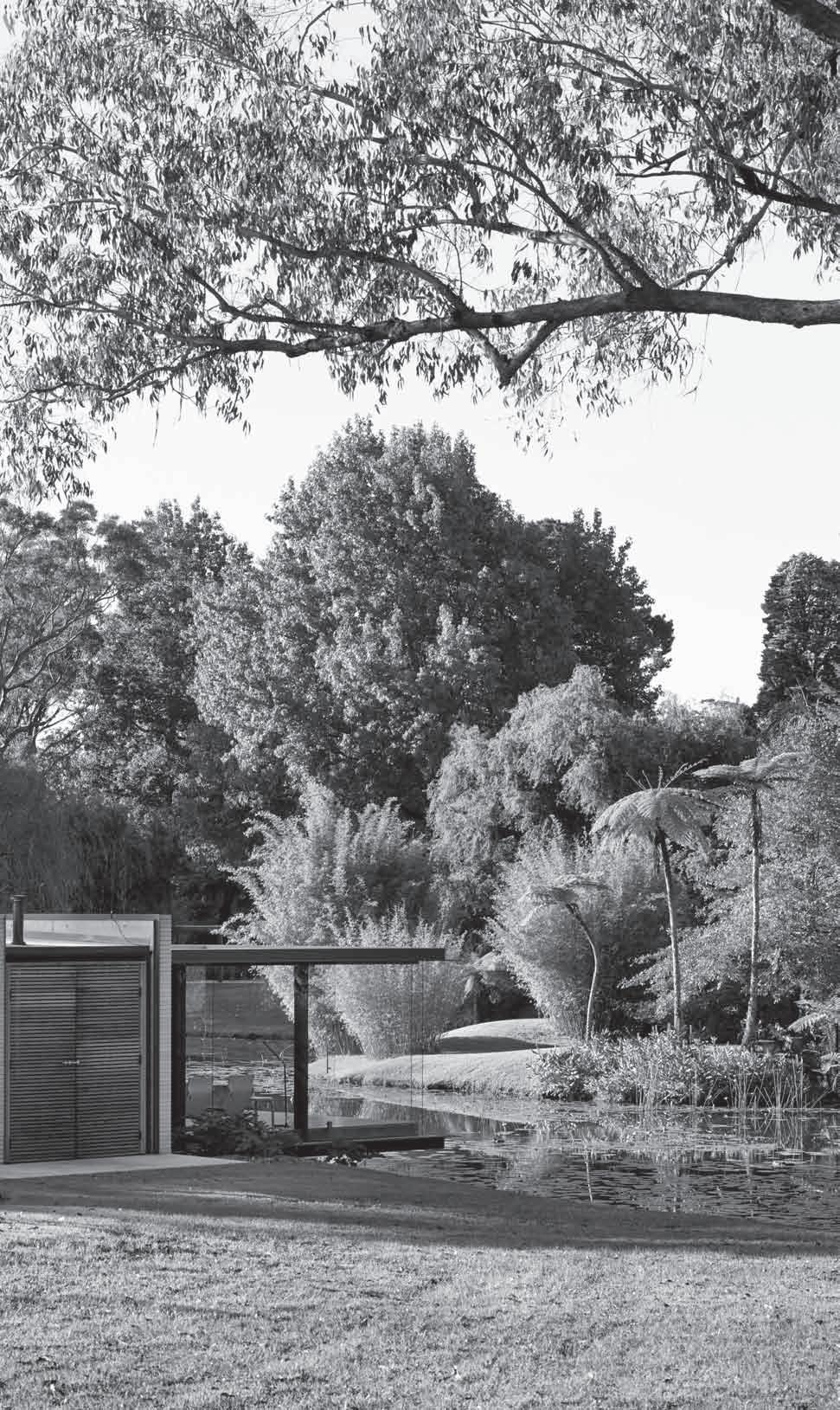
Island platform
This house on SCOTLAND ISLAND north of Sydney is a celebration of simplicity. But, as PAUL MCGILLICK explains, WALKNORTH ARCHITECTS have also created a beautifully complex experience.
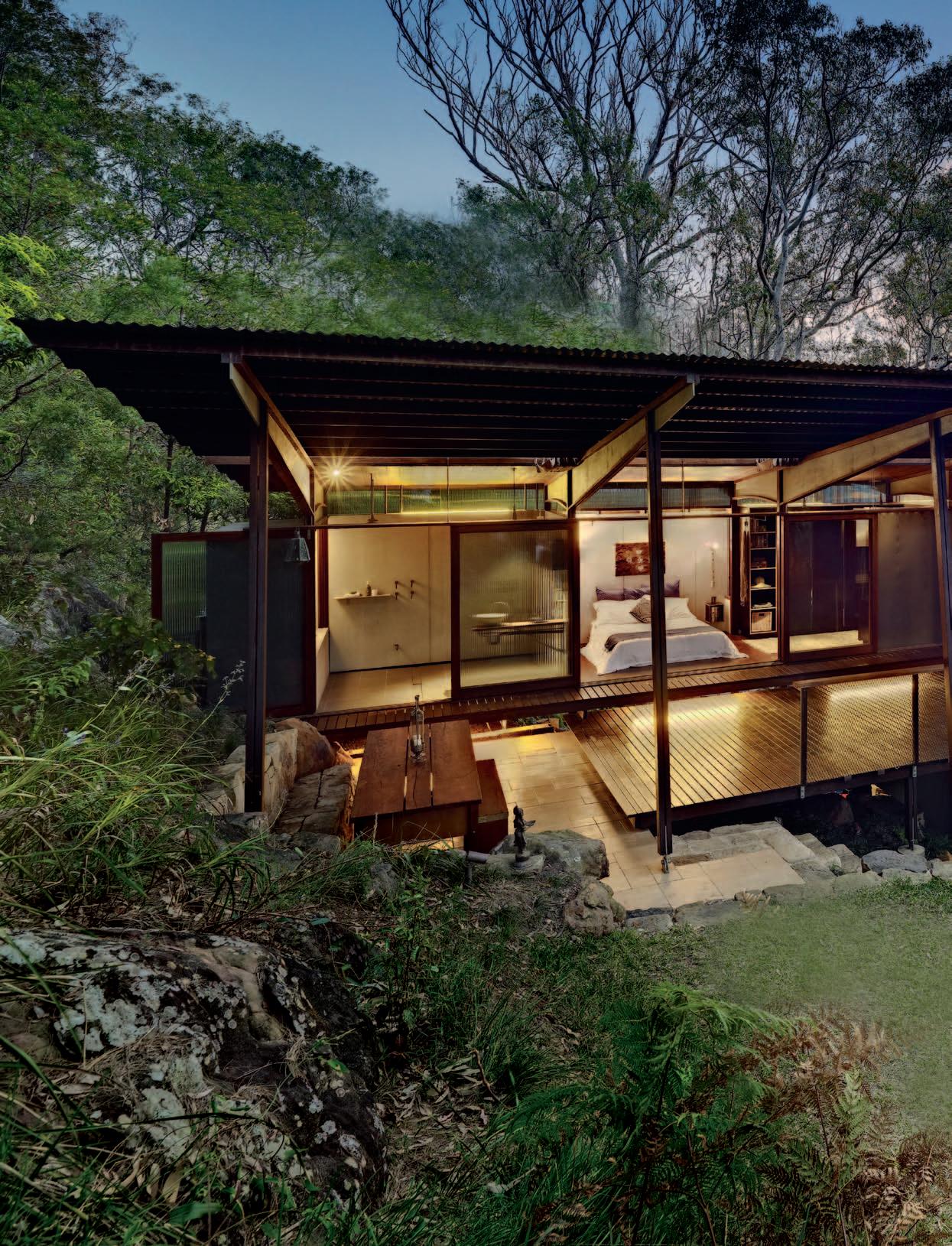 text Paul McGillick | PhotoGra Phy Michael NicholsoN
text Paul McGillick | PhotoGra Phy Michael NicholsoN
issue #23 habitusliving.com

3 . on location # 99
there is something magical, mystical, perhaps apocryphal, about Scotland Island. Traditionally a hang-out for Sydney’s bohemian set on long and probably scandalous weekends (permanent residents date only from the 1960s), the island is in Pittwater, an 18-squarekilometre body of water forty kilometres north of Sydney. Bound on the east by the northern beaches peninsula and Ku-ring-gai National Park on the west, Pittwater is fed by creeks, but opens on to Broken Bay and the Pacific Ocean.
Sharks, snakes and spiders never deterred the bohemian set and these days the island (about one kilometre in diameter and 120 metres at its highest point) has a population of just under 700 who so adore the island that they are happy to commute and do their shopping by ferry or water taxi.
This is a small price to pay for living in a car-free environment which is wreathed in an unsurpassed and sublime beauty.
Sacha Zehnder and Jaya Param are both architects In fact, Sacha used to work with architect, Peter Stutchbury, whose practice is in Newport on the northern beaches peninsula, but confesses that she had never heard of Scotland Island. Neither were from the city, but they wanted to buy into the Sydney market. As Sacha comments, they could have bought a unit which “looked into a concrete wall”, but they decided to look for alternatives.

previous | u S ing S liding doorS and a minimum of windowS The hou S e B lend S wiTh iTS land Scape. above | The STone STep S To The main pavilion. opposite above | a Tim B er deck ex Tend S inTo The living area. opposite below | ma STer B edroom and BaThroom.
issue #23 habitusliving.com
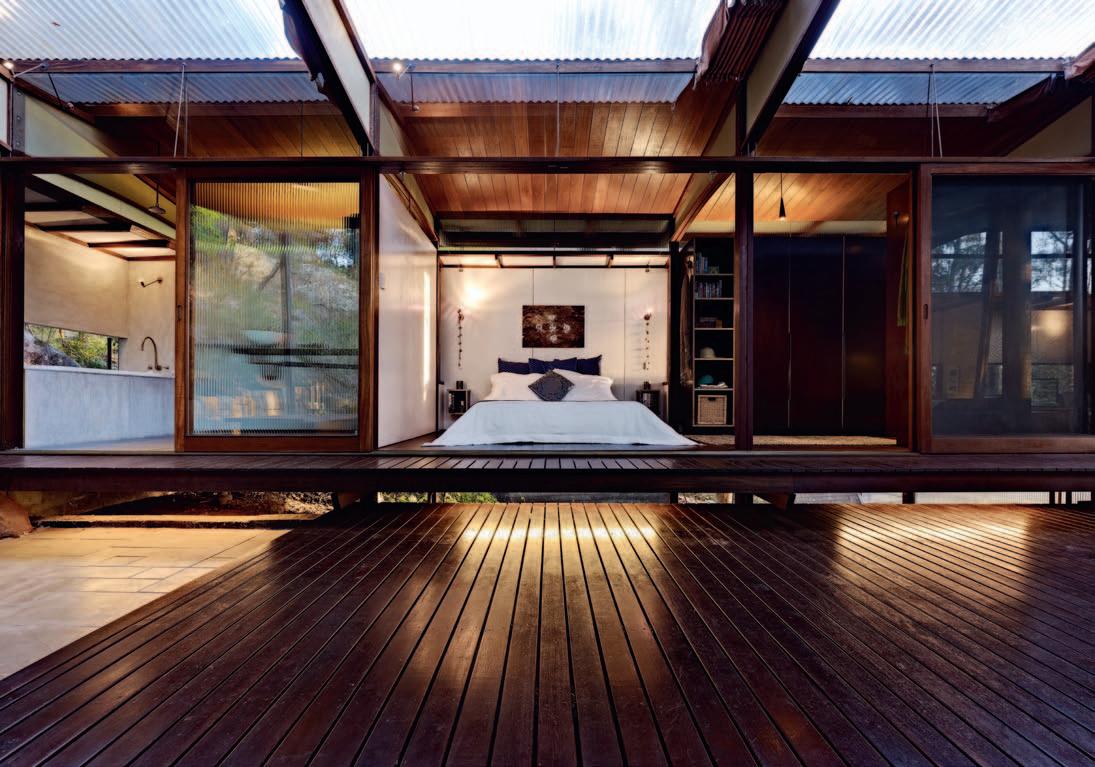
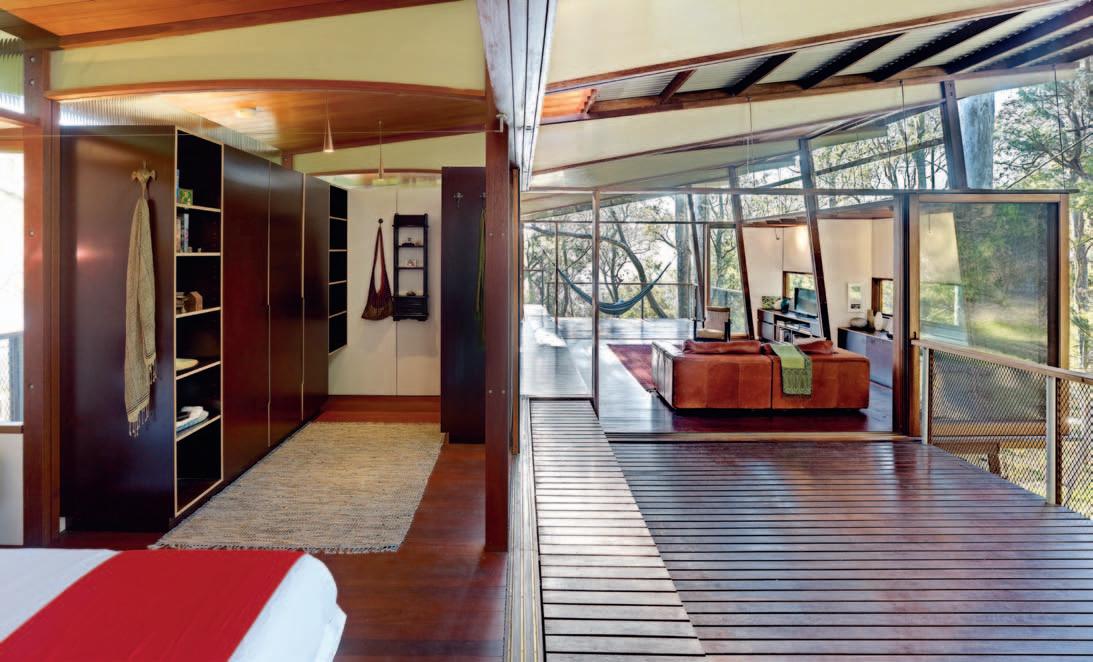
3 . on location # 101
...this house is really a cluster of floating timber platforms.

They were led to Scotland Island where they instantly fell in love with a block of land, although, says Sacha, “most said it was the hardest block on the island on which to build”.
It is a steeply sloping, densely forested site with some large boulders in a reserve running down the northern flank which give it great character. Sacha and Jaya saw the slope of the site as an opportunity to capture the sensational view across the water to Ku-ring-gai Chase National Park.
Sacha and Jaya built the house themselves – their second, having built a house for Sacha’s parents not long after graduating. “We like the physical nature of it,” says Sacha. “It is a break from architecture. When you actually build, it is really rewarding.”
They moved to the island almost immediately after buying the land, living “in a kind of log cabin” while they built. As they progressed, they lived downstairs while finishing upstairs, then upstairs while they finished downstairs.
“The site,” reflects Sacha, “was a daunting opportunity. When you’re building, you have to look at the day, then the week, and it becomes a very different process. Jaya knew he could
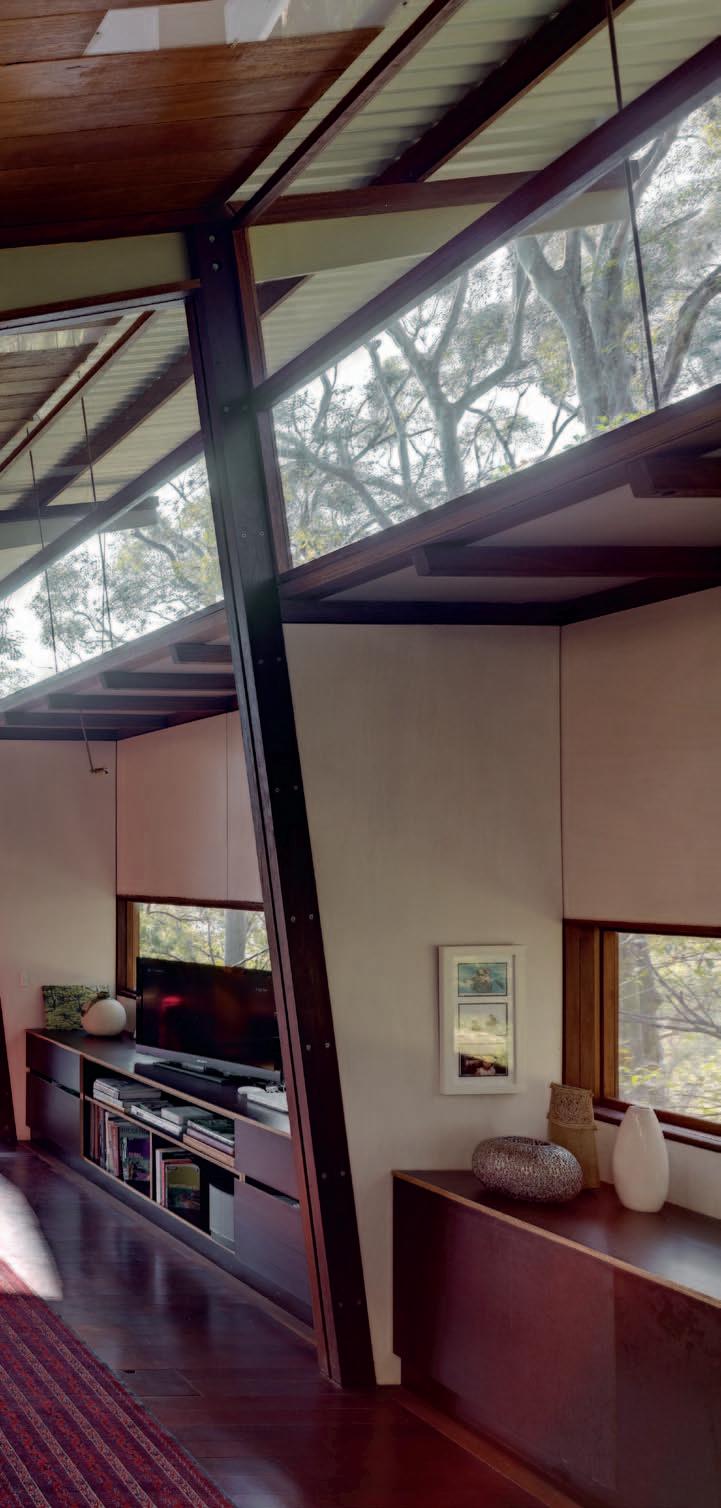
3 . on location # 103
do four footings a day … we’ve got that many footings, so it’s going to take us that long. Whereas, as an architect, you always have the big picture. It’s a very different process.”
The project was largely driven by the site. Its steepness and the fact that it was accessible only by water prescribed a lightweight structure. The finished house seems to float out from the hillside, somehow inseparable from the land and the bush, almost tropical in the way its spaces and their environment seamlessly inter-penetrate.

The Asian touch is no accident. Sacha and Jaya (who is part-Indian) have spent a lot of time in Asia, especially India. Here they noticed how people “occupied the ground plane of their buildings and edges”. Another parallel might be the Indonesian bale, which is a raised platform for sleeping or sitting on. Hence, this house is really a cluster of floating timber platforms. Even the beds seem to be part of the structure rather than separate items. The upper level, for example, is essentially two sub-levels – the floating upper part consisting of the master bedroom, bathroom, kitchen and dining, then a lower part which is a free-flowing space beginning with an outdoor gathering place which blends into the living area and leads ultimately to an outside deck with magnificent views west across the water.
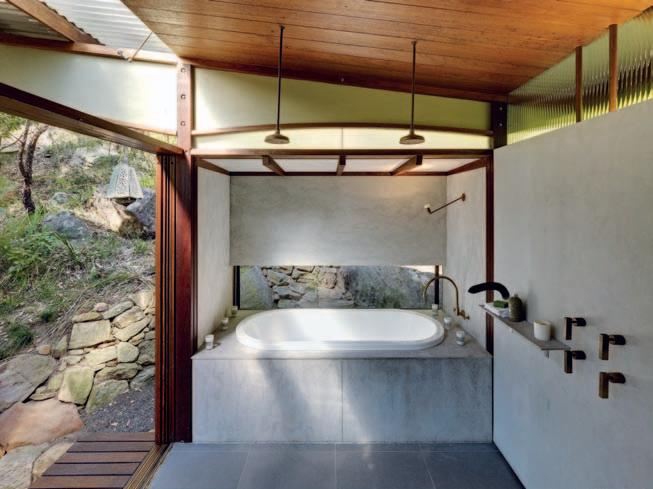
previous | The hou S e open S up To The view acro SS piTT waTer. above | like The reST of The hou S e, The maSTer BaThroom i S open To The land Scape. opposite | The kiTchen/dining S pace floaTS aB ove The living area.
issue #23 habitusliving.com
Another parallel might be the Indonesian bale... a raised platform for sleeping or sitting on
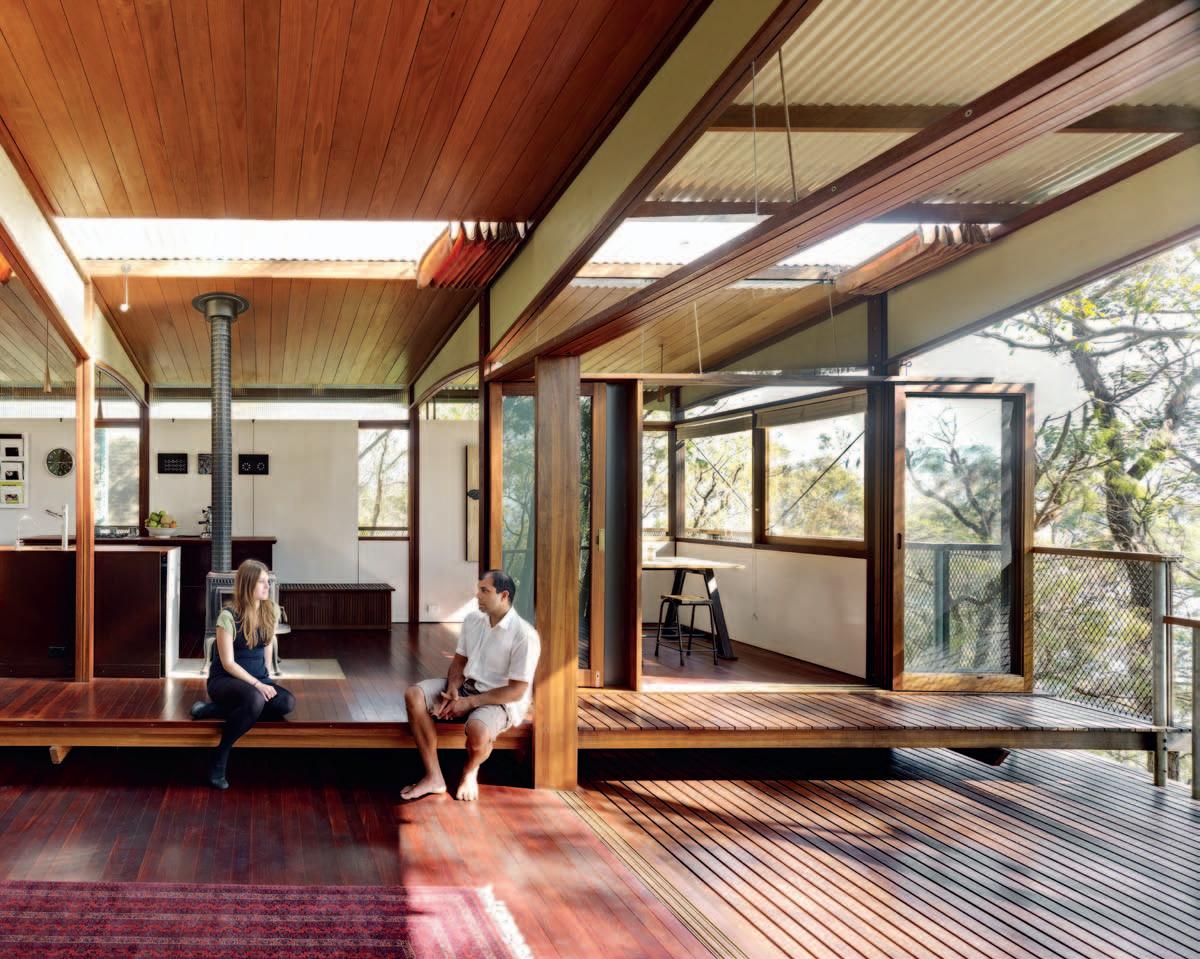
3 . on location # 105
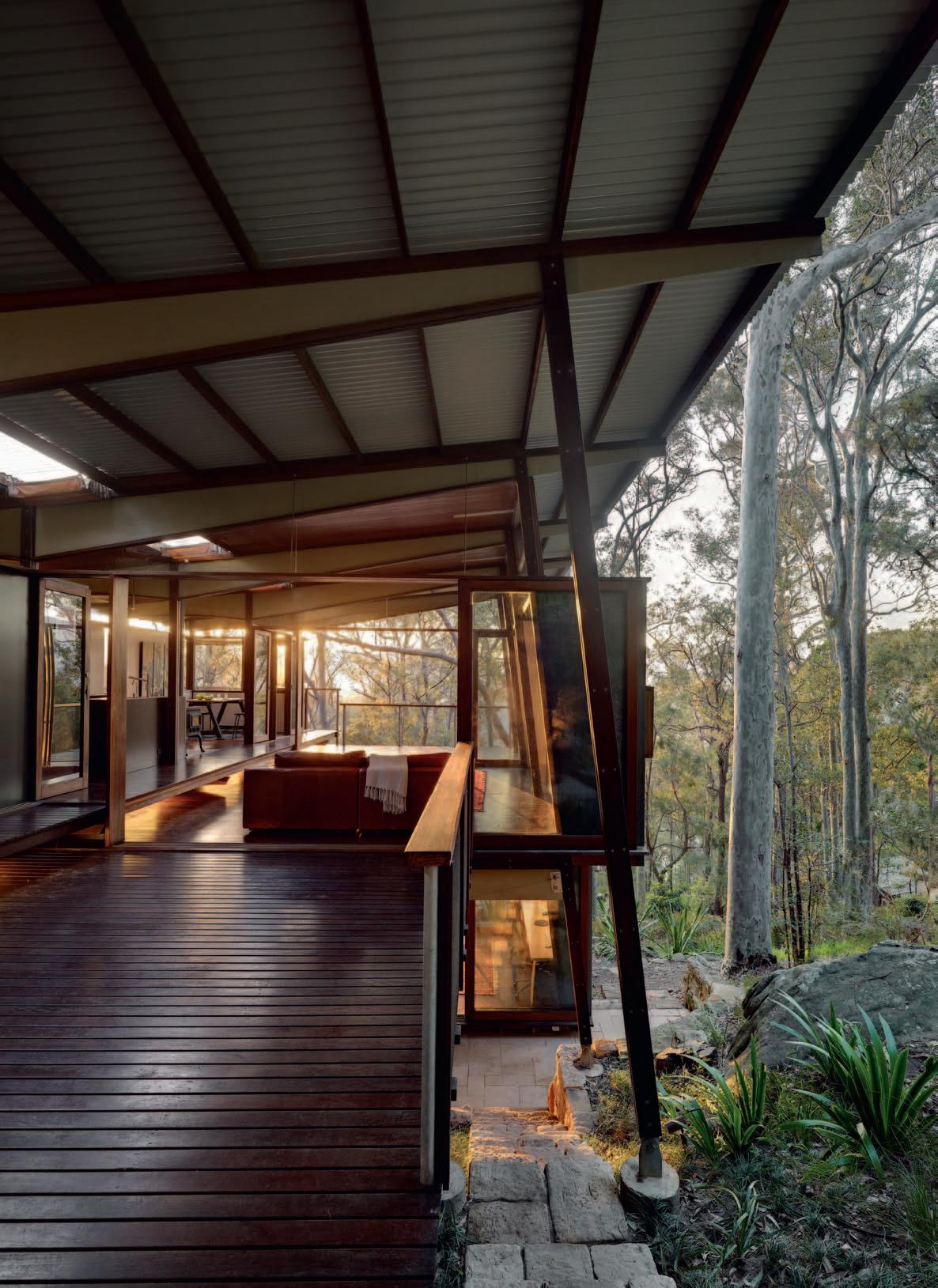
issue #23 habitusliving.com
Perhaps Sacha and Jaya’s interest in Asian temples also led them to create a marked processional quality to the house. While it does not have the solidity of a stone temple set into the hillside, the house is approached up a steep flight of stone steps and the journey upwards evokes the symbolism of upward spiritual aspiration. This journey leads past the lower level of the house (children’s bedroom and guest/studio) and enters the precinct of the house at the outdoor gathering place. From here, stone paving steps up to a slatted timber deck which in turn leads into the living area and beyond to the outdoor deck.
Right at the beginning, Sacha and Jaya decided they didn’t want a series of little pavilions running down the hillside because that would have exposed them to a large A-framed neighbouring house. So, the house is a single pavilion which turns its back on the neighbour with a dense southern spine containing all the functional aspects of living (bedroom, bathroom, kitchen, robe, storage) with a narrow external deck really intended to help during construction. This strategy not only opens the house up to the western view, but also north to the reserve with its handsome boulders. Result – a sense of total privacy and complete engagement with the natural environment.
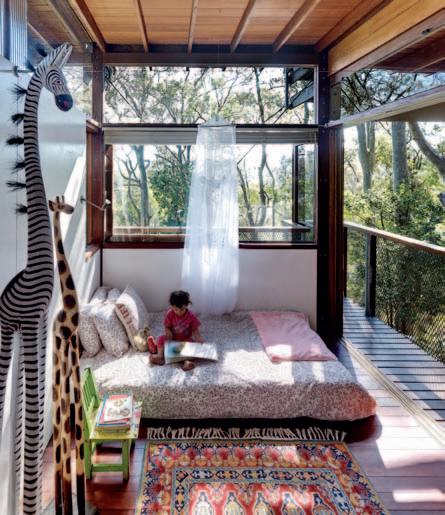

opposite | The living S pace B ecomeS parT of The foreST above left | The home office on The lower level. above right | The children S B edroom on The lower level.
3 . on location # 107
above | floor plan S opposite | The S ou Thern S pine of The hou S e ediTS ou T a neigh B ouring hou S e. 1 1 1 2 2 2 2 6 9 0 5 5 3 3 3 w q 8 4 GARDEN LANDSCAPED TERRACE TERRACE STUDIO BED LAUNDRY STAIR LIVING DECK DINING KITCHEN BATHROOM 1 2 3 4 5 6 7 8 9 0 q w upper floor 7 7 issue #23 habitusliving.com
lower floor
Notwithstanding the expansive connection with the outside, there is also restraint where views are edited by highlight and slot windows.
The house is an assembly of frames prefabricated on site – a simple construction system using affordable, but durable materials. The timber benchtops in the kitchen and bathrooms were milled and assembled on site from a Spotted Gum tree felled on the site. Hence, both in its materials and in its very immateriality, this is a house which perfectly epitomises the notion of place-making. It is simultaneously an expression of its place and an inseparable part of it.
drop box
archiTecT Walknorth Architects deSign Team Sacha Zehnder, Jaya Param
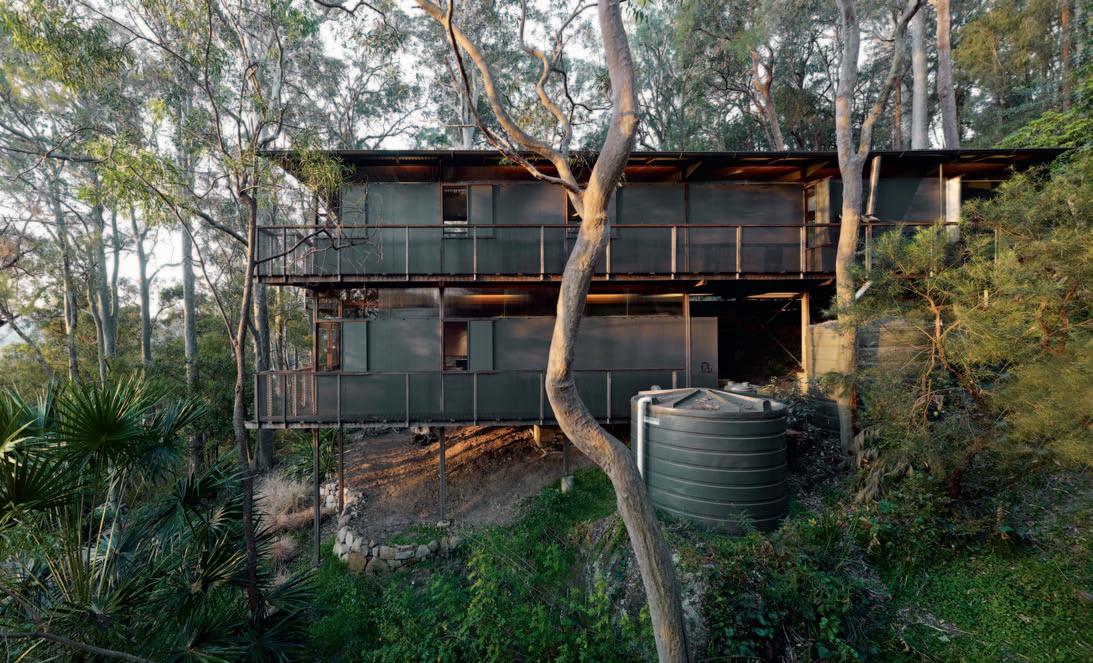
Builder Jaya Param, Sacha Zehnder, Katrina Jullienne, Heinz Zehnder STrucTural engineer Professor
Max Irvine
geoTechnical engineer Martens and Associates
Wal KNoRt H a RCHI te CtS
(61) 413 504 508 walknorth.net
furniT ure Protactor dining table by Canalside, stools by Katz & Trope Trading, and outside bench and table custom made by Walknorth Architects.
lighTing
Generally throughout, Piccolo, Panorama and Newport lights from TOVO Lighting.
fini S heS
Generally throughout, Murobond paint has been used for all internal plywood finishes, and China wood oil has been applied to benchtops and floors in a Gemini wax finish.
fixed & fiTTed
In Bathrooms, Alape enamel basin and taps custom designed by Walknorth Architects. Generally throughout, Red Ironbark, Spotted Gum and Blackbutt timber from Hanna Timbers, balustrade mesh in pressed powdercoat supplied by Locker Group, Hoop Pine from Australian Wood Panels, Colorbond cladding from Lysaght, and heat pump by Quantum.
3 . on location # 109
SCOTLAND HOUSE in focus
When designing their own home, architects Sacha Zehnder and Jaya Param of Walknorth Architects were regularly reminded how ‘difficult’ their block was to build on. But difficult can also mean more satisfaction if the result is a success – so selecting and crafting furniture appropriate to the site was a priority.
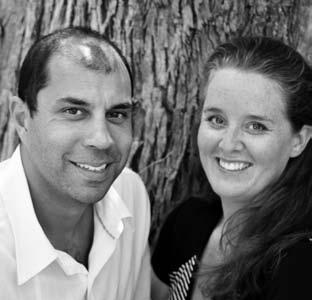
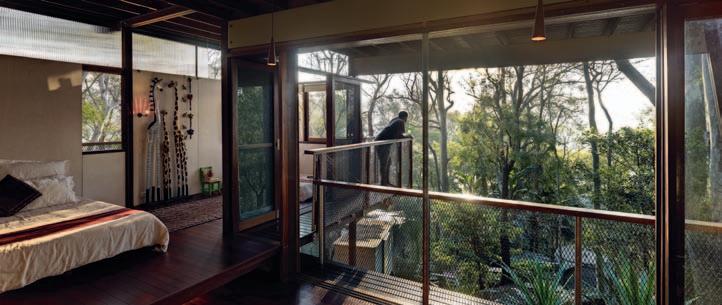
Building on an extremely steep and forested site 50 metres above sea level with no direct road access is a challenge even in the best of circumstances. But when this site is on an island in the middle of Pittwater, and accessible only by boat, the challenge becomes even harder.
But protecting this sense of sanctuary, created by its secluded location, and connecting the house to its landscape were of key importance to Zehnder and Param when designing and choosing furniture for their Scotland Island home. This meant keeping the design simple. “When you use less materials, the design becomes more homogeneous, more seamless,” says Param of their interior fittings. Perhaps the most obvious example of this philosophy can be found in their custom designed dining table, crafted by Zehnder and Param themselves. “The timber for the top of the table was milled from a tree that we had to initially cut down in order to build the house,” says Param, “so, you could say the table was literally grown from the site.”

Not only did Zehnder and Param design and craft materials themselves, but the entire process of choosing and installing pieces were primarily based on their love for this house and its environment. This philosophy was maintained throughout the entire building process, where most of the materials and furniture were either prefabricated or crafted by their own two hands.
local timber flooring in china wood oil, S ourced locally alape enamel basin wiTh Tap and B ench cu STom made By walknorTh archiTecTS
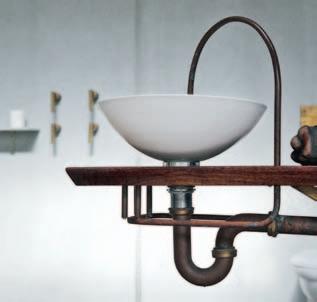 Clo Ckwise from top local timber dining table cu STom deS igned By walknorTh archiTecTS
Clo Ckwise from top local timber dining table cu STom deS igned By walknorTh archiTecTS
issue #23 habitusliving.com
Everything we do is in pursuit of the perfect brick.



The dry press method we use starts with dryer clay, to create more accurate, sharper-edged bricks that deftly complement the fine lines of modern architecturally designed buildings. It’s a challenging technique – requiring true craftsmanship and an experienced eye to get just right. It’s a process we’ve had almost a century to perfect. Visit bowralbricks.com.a u to see our range of exceptional dry pressed bricks.
Natural Refinement

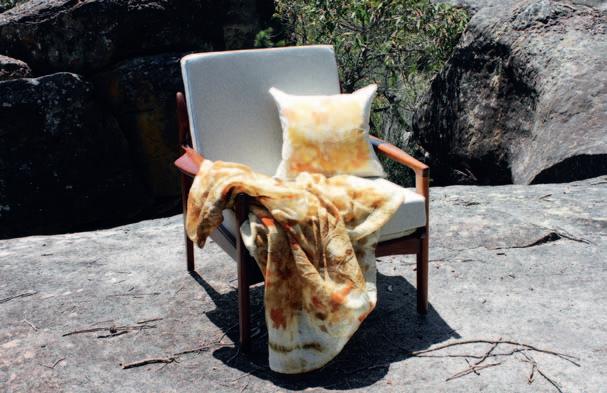
AD Eco textiles Art installation & Homewares Available from Natural Base Showroom Fri & Sat 10-2pm By appointment 02 99731135 Unit 57, 6 Jubilee Ave Warriewood NSW 2102 naturalbase.com.au fibrecraft.com.au HAB22_Heirloom_HPH_01.indd 1 16/01/14 9:21 AM Directing Design inDustry professionals to the right jobs in australia anD across asia careersindesign.com.au Designers finD eDitor state manager lecturer meDia executive sales blogger lighting sales stuDio leaDer specification sales publishing meDia furniture agency Design your commercial textiles retail job aDvertising proDuct HAB23_CRID_HP.indd 1 16/01/14 3:16 PM
Urban oasis
Built as suburban housing during the 1970s and 80s, terrace houses in KUALA LUMPUR are making a comeback as alternatives to condominium living. ADELE CHONG went out to the suburb of BANGsAR to visit JTJ DEsIGN ’s make-over of one such classic.

A
e iffel
3 . on location # 113
text Adele Chong | photogr
phy
Chong
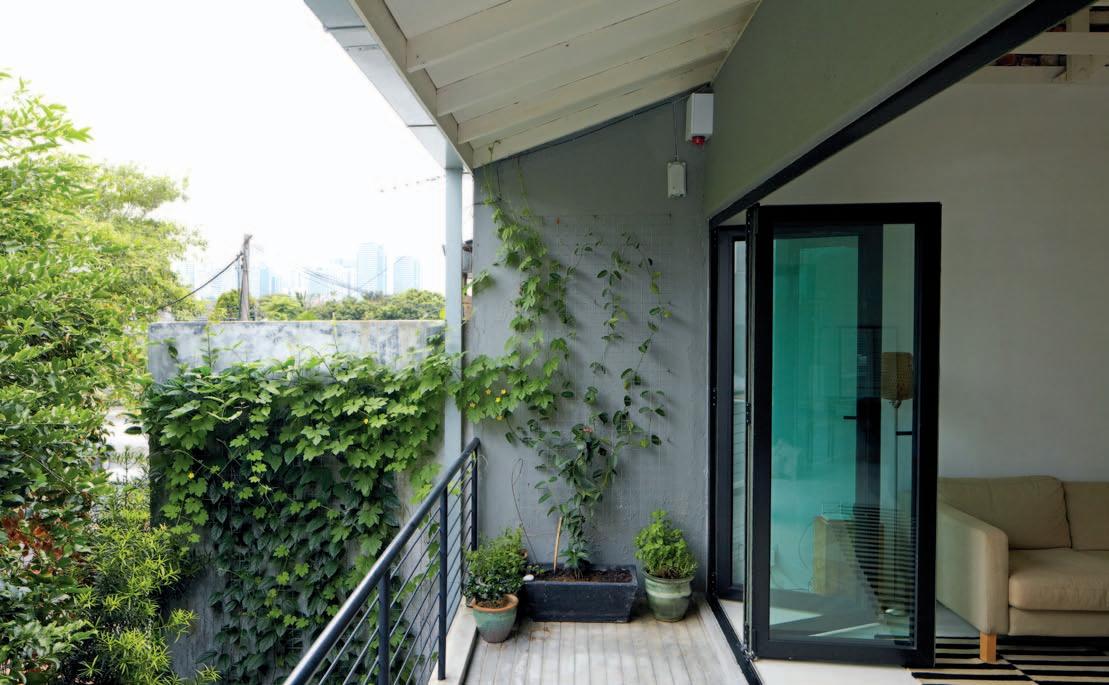

previous |
above | ADJOINING THE
POOL SITS ON THE LEFT OF THE FIRST FLOOR BALCONY. opposiTe | THE HOUSE AS SEEN FROM THE
issue #23 habitusliving.com
EDGED WITH TREES AND FLOWERING PLANTS, THE GRAVEL-COVERED COURTYARD ENTRANCE FEATURES A PROCESSION OF CONCRETE STEPS LEADING TO THE HOUSE.
MAIN LIVING AREA, THE STREET-FACING BALCONY ON THE FIRST FLOOR IS SITUATED BEHIND A FOLIAGE-COVERED FAÇADE. boTTo M | A SMALL PLUNGE
STREET.
Magali Jaumol remembers it all very clearly. As with many modern-day miracles, she found the house online. Brimming with plant life, it exuded a palpable joie de vivre that had gone amiss in the temporary Kuala Lumpur condo home shared with her husband, Jonathan Aeberhard, and their cat, Celeste. A year earlier, the young couple had moved from Singapore where both held highranking posts in the local office of advertising agency, Ogilvy & Mather. Although jubilant that Jonathan had been offered the opportunity to helm the agency’s Malaysian branch, they bemoaned the loss of the refurbished Peranakan (Straits Chinese) shophouse in Singapore that they had called home for the first two years of their stay in Asia.
The rented KL condominium they were initially living in (“a generic box with 24-hour air-conditioning”) was never really going to cut it. The impressive view from its windows hardly assuaged the desire for a landed property that would enable the couple to absorb the vibrant sights and sounds of their adopted city while keeping them blissfully removed from the ruckus. “When you live in a condo, there’s a tendency to feel more isolated from what’s going on outside,” says Magali. “We wanted to move closer to local Malaysian life.”
They ’ve ended up living on a quiet residential street a leisurely stroll away from the main thoroughfare, just down the hill from where their first condo was. It meant that Jonathan and Magali were able to remain in Bangsar, an older suburban neighbourhood that they, like so many other expatriate residents before them, had come to appreciate for its jaunty summertime feel and proximity to good eateries and shops. The streets are lined with hundred year-old Angsana trees
that make this area a coveted find; when not inundated by rush-hour traffic, they provide temporary respite from the exhaust-choked, concrete-wrought delirium that one identifies with modern-day Kuala Lumpur.
A terrace house on Jalan Terasek, newly resurrected by Tony Heneberry of JTJ Design, caught their eye. As with most of Tony’s other projects, the house was conceived as a spec house – a project undertaken without a specific buyer or client in mind, and sold by the architect or developer. Shunning commissioned work, the Irish-born architect prefers to trawl the city for unrefined architectural gems with his business partner. Before being put back on the market, handpicked properties are subsequently overhauled and filled with custom furniture made from salvaged construction debris by Tony and his assistants.
The couple soon found themselves comfortably ensconced in the three-storey home, filling its built-in shelves with amassed mementos that tell of a life spent discovering colourful corners of the world together. Hailing from Europe – he from London and she a native Belgian – both grew up in houses buzzing with activity, resulting in a shared love of spacious areas, natural ventilation and the outdoors.
Featuring a built-up area of 310 square metres, the house initially appears as something of a contradiction – albeit in the best possible way. Standing behind a simple metal gate and beneath a boisterous layering of foliage, it is a conspicuous yet concealed presence. Nearby terrace houses, un-transformed and decrepit, quietly acknowledge its remarkable metamorphosis by offering up shades of its former, lack-lustre self.
Gutted and resourcefully re-zoned, the surprise lies in the rear of the house.

3 . on location # 115
We approach the house itself over a timber walkway into the soaring internal courtyard.
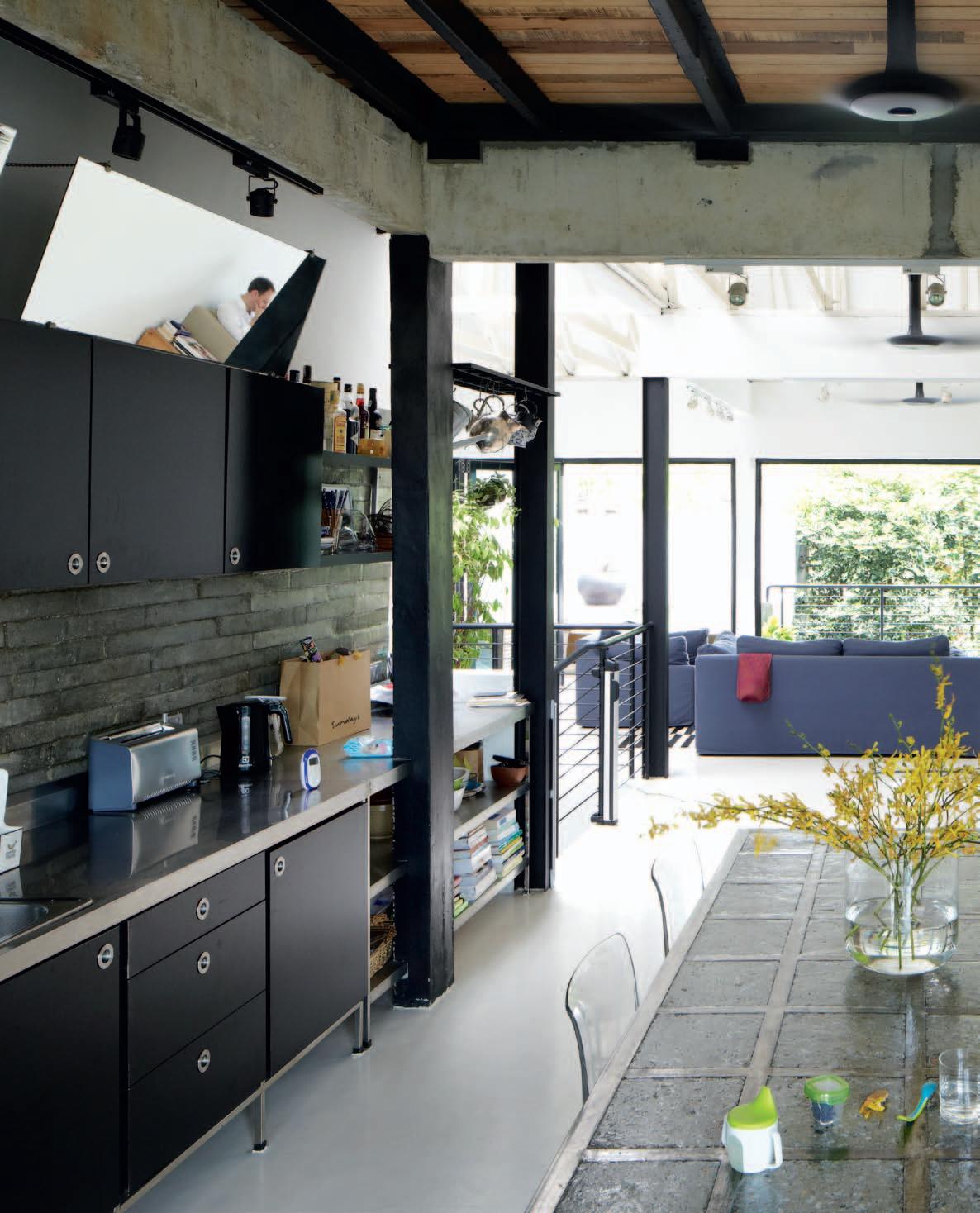
issue #23 habitusliving.com
A result of reclaimed space, it boasts a deep extension that belies its compact frontage, while accommodating the addition of a lofty top level with elevated views over Bangsar. Distinguished by a single, perfect Frangipani tree and a ‘living wall’ rampant with sprawling greenery, the narrow, receding frontage is at once inviting and reserved – the bucolic image of a small summer cottage being reclaimed by nature over time springs immediately to mind. “The green has been great for privacy,” says Jonathan. “It keeps us well-hidden.” Indeed, the house’s introverted disposition is so unyielding that the taxi driver misses the building altogether on our way there, duped by the camouflage landscaping.
“It’s like a little oasis, and you have the madness of the city going on outside,” says Magali. She is standing on the opposite side of the wall, beaming appreciatively at her surroundings. Fingering a creeping vine from the wraparound balcony on the first floor –one of three throughout the house – she takes a moment to marvel at the homegrown bitter gourd that is slowly but surely taking shape in the makeshift vertical garden. Sunlight filters in from the luxuriant green barrier and casts a warm glow over the adjoining living area, where we lounge about on soft furniture, wonderfully sheltered from peeping neighbours and the drab reality of the street.
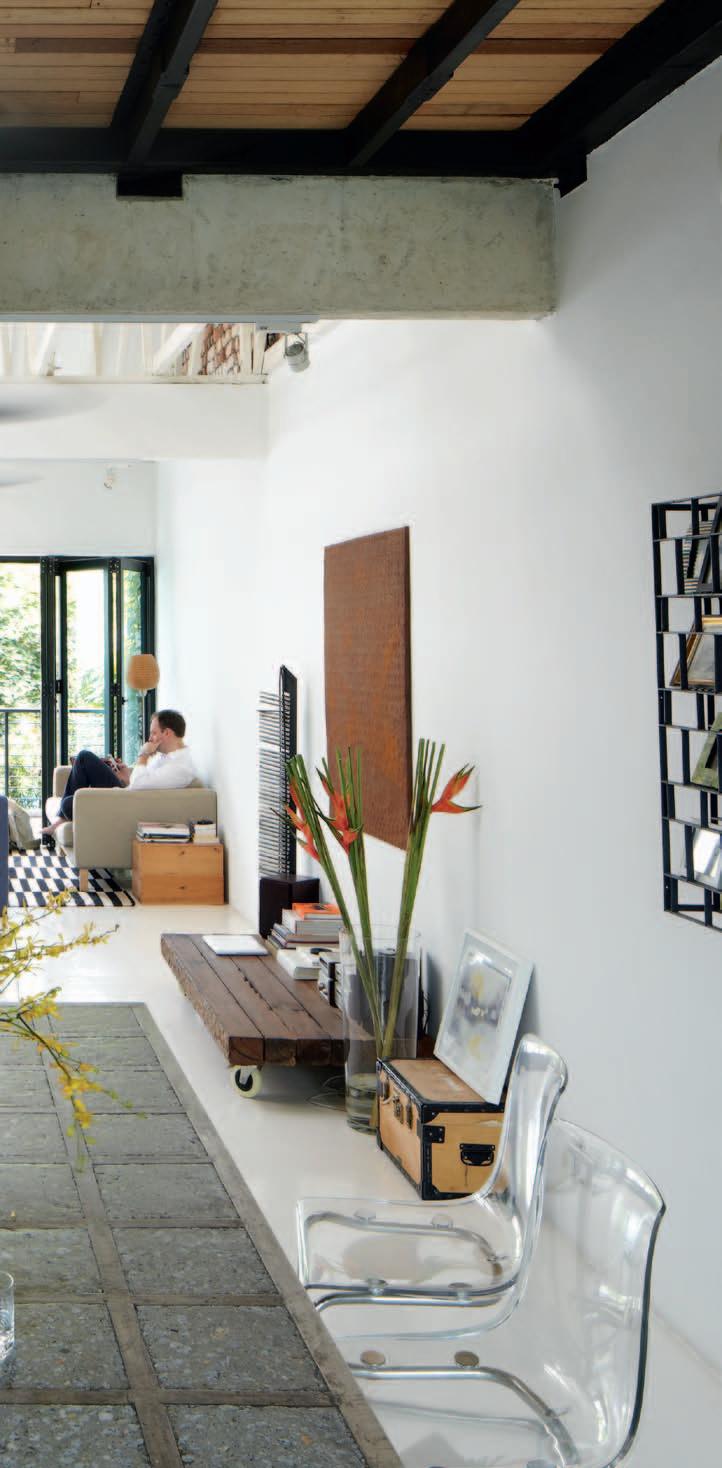
3 . on location # 117
The ceiling’s exposed timber framework and areas stripped down to the house’s original brickwork play up the industrial quality.
Named in honour of a decadent lady tenant wont to luxuriate in its shallow depths with a glass of bubbly in hand, the bijou ‘champagne’ dip pool lies to the left of the balcony. A snapshot of resort-style tranquility, it juts forth in the direction of the street towards untamed treetops. The curled branch of a potted Frangipani sways suggestively near the clear, rippling water to seductive effect. It’s the kind of scenario that is enough to make one temporarily dismiss every irksome thing about living in a busy Asian city – even the racket emanating from the construction next door. Undeterred, Magali swoops in with a six-pack of soda for the workers, in exchange for twenty minutes of quiet. Her confident body language suggests that this is a regular ritual. As the men sip their fizzy bribes, paradise is momentarily restored. It is Jonathan’s turn to smile: “As you can see, we’ve become quite local.”
Entered via a small, unpretentious courtyard that takes its atmospheric cue from a manicured Japanese garden, the inside of the house, a stirring composition of concrete, metal, and unrefined wood paired with a monochromatic palette, makes a memorable first impression. “We like things a little raw,” says Jonathan of the interiors. The ceiling’s exposed timber framework and areas stripped down to the house’s original brickwork play up the industrial quality. On the lower levels, walls and floors are painted stark white. Here the visual onus falls on everyday objects, giving them the aura of precious artefacts. It’s an excellent display space, illuminated by the lightwell at the heart of the house. Since their arrival, the couple have made the most of the expansive walls, affixing them with their modest but animated collection of artworks, including an original Andy Warhol print gifted by Jonathan’s father. Big Mama, a painting by Magali, occupies a place of honour in the master bedroom, its title an endearing reference to the birth of their baby daughter, Penelope, whom the couple welcomed nearly a year ago.
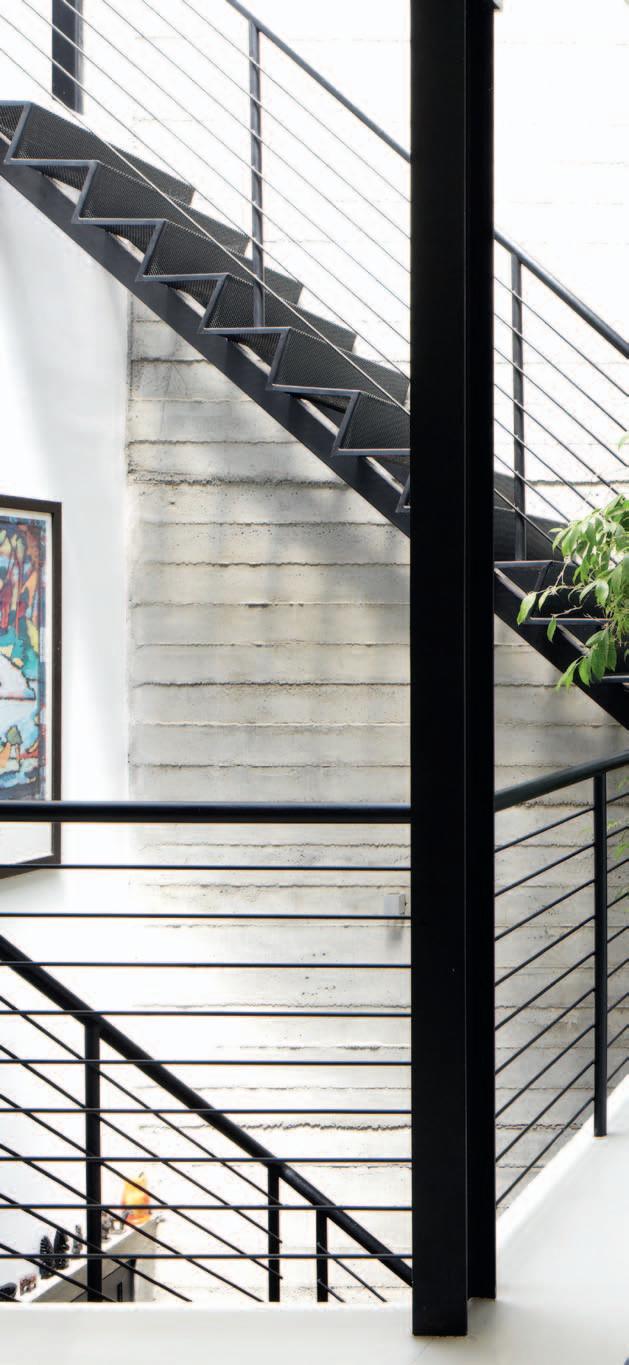
The premises are demarcated with a clear sense of purpose – sleeping areas tucked at
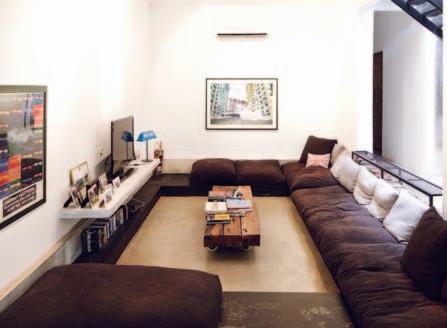
issue #23 habitusliving.com
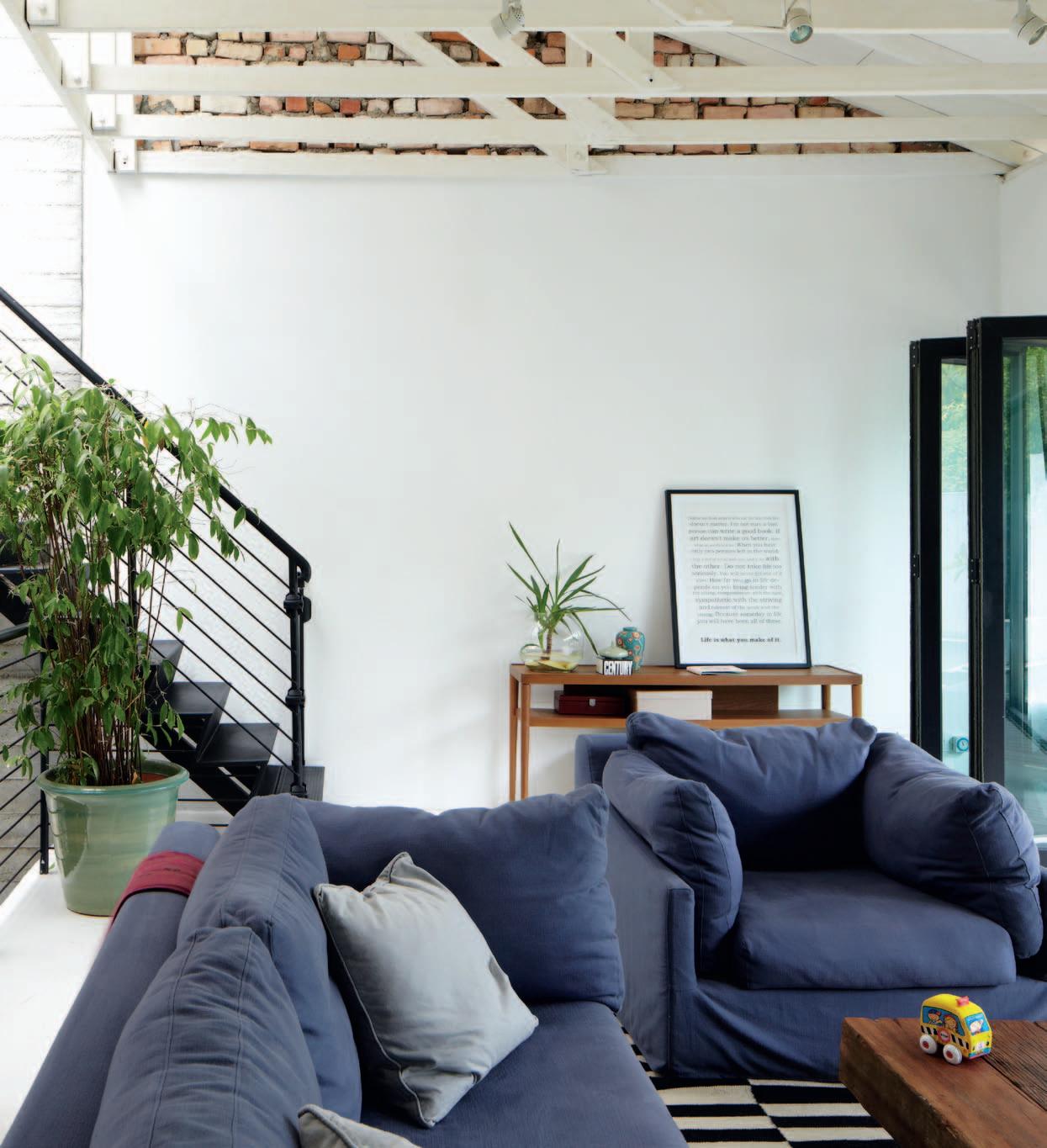
previous | PAINTED WHITE FROM FLOOR TO CEILING THE MAIN LIVING AREA TAk ES ON A GALLERY- LI k E FEEL PLACING EMPHASIS ON DISPLAYED OBJECTS above | GLIMPSED FROM THE MAIN LIVING AREA, A STEEL STAIRCASE CONNECTS EACH OF THE THREE FLOORS. above lef T | A SUN k EN ENTERTAINMENT AREA ON THE GROUND FLOOR WAS DESIGNED SPECIFICALLY WITH GUESTS IN MIND. 3 . on location # 119
...A stirring composition of concrete, metal, and unrefined wood paired with a monochromatic palette, makes a memorable first impression.
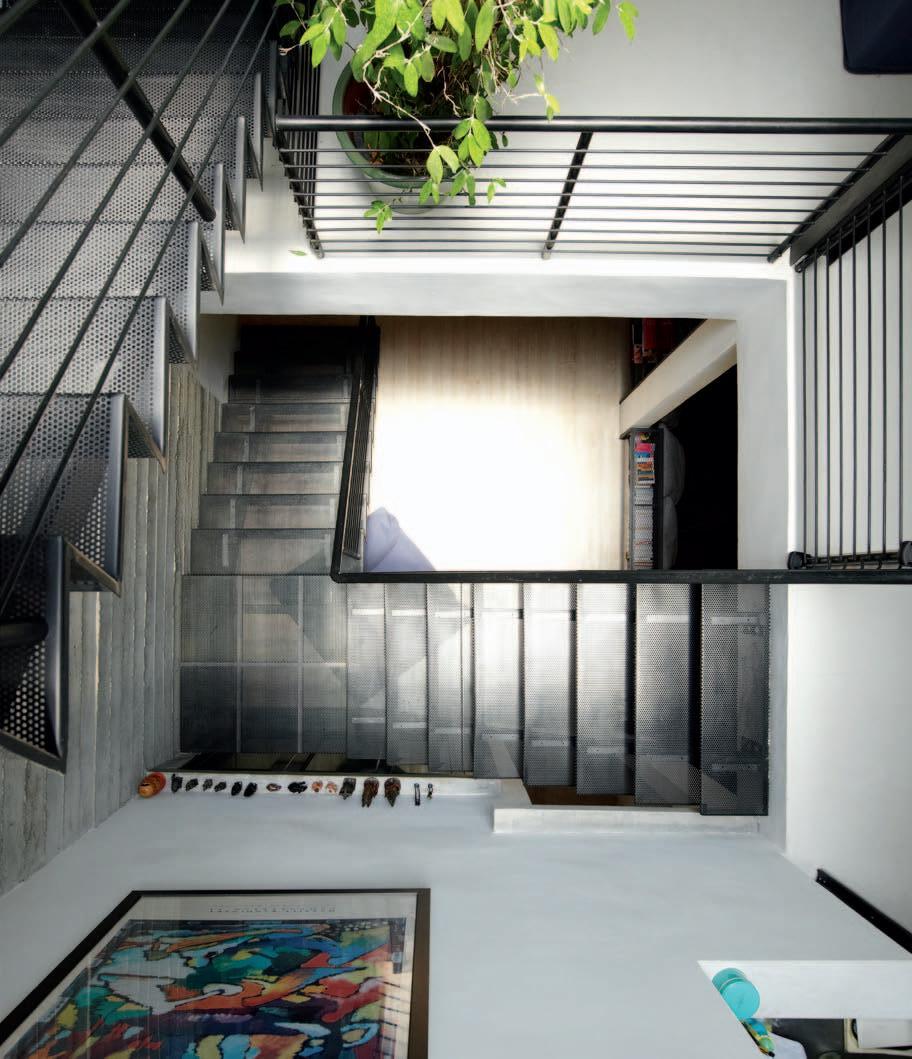
issue #23 habitusliving.com
the rear of the ground floor for extra privacy, kitchen and living room areas sandwiched between opposing balconies on the first floor, and a versatile top floor overlooking neighbouring rooftops. But despite being designed before they came into the picture, “They’ve really made the space their own,” says Tony, who has since become a friend ofthe couple. Magali and Jonathan have thoughtfully turned the top floor into a spectacular spare bedroom for their many out-of-town guests, and a casual wander reveals a home enlivened by the spontaneity, as well as the habitual quirks, of residents well into the second year of their contented sojourn. A few areas ring especially true to this spirit, specifically Penelope’s toy-laden room and the sunken ‘pit’ for an entertainment area on the ground floor strewn with giant cushions. The house is not picture perfect – and deliberately so. Its appeal lies in its unpolished surfaces and the mild sense of disarray that persists in each room, be it an open cardboard box left out for the sake of convenience, or a collection of haphazardly stacked reading materials near an armchair.
A few of JTJ Designs’ signature handwrought wonders occupy key areas in the Terasek House. Set on rolling canisters, low tables made from decommissioned railway sleepers are found on the first two floors. The kitchen’s centrepiece is a dining table painstakingly fashioned from poured concrete and a gridded metal framework. Robust and impossibly heavy, it was crafted on site and exists as a permanent part of the space rather than a dispensable accessory. The table’s solidity is as reassuring as it is imposing –a symbol of steadfast continuity, it firmly establishes itself as the eternal place of mirthfilled mealtimes. “I think what Tony is doing is fantastic,” says Jonathan. “He’s found a unique way to bring back to life these houses from the 1970s and 80s, and also to re-use the material that’s already there.”
“People tell me that my houses are like blank canvases,” Tony discloses. “They are meant to highlight the personalities of the inhabitants.” But while the house might feature pared-down surfaces, it can hardly be deemed a ‘minimalist’ space. A co-ordinated mish-mash of new and existing elements, the building is marked with inconsistencies, material and otherwise. But these also make up a strong part of its charm. The house on Jalan Terasek doesn’t just reflect the characteristics of the residents – it stands as an eloquent embodiment of their aspirations for the future as well, by celebrating the juncture between the past and present.

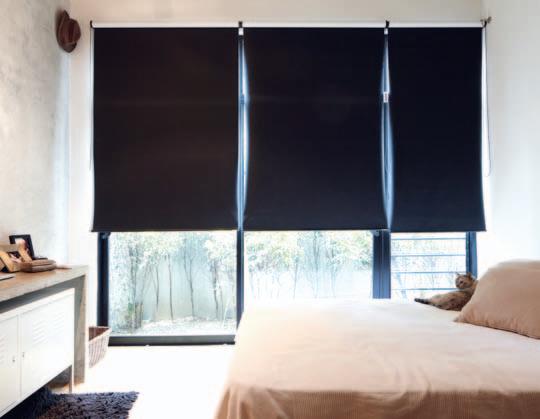

opposiTe
below |
|
LIT FROM ABOVE THE VERTICAL STAIRWELL OFFERS A LAYERED VIEW OF THE INTERIORS above | SITUATED IN THE BACk OF THE HOUSE ON THE GROUND FLOOR, THE MASTER BEDROOM ADJOINS THE REAR COURTYARD. cenTre | MADE FROM SALVAGED WOOD STRIPS, SLIDING DOORS ACT AS A DIVIDER BETWEEN THE MASTER BEDROOM AND THE DRESSING AREA.
PLACED
NEXT
TO
THE
STAIRWELL, CURIOS COLLECTED FROM PAST TRAVELS GIVE THE SPACE A TOUCH OF COLOUR.
3 . on location # 121
1 2 3 4 5 6 7 8 9 0 q w e r t y u i o
COURTYARD ENTRANCE
CAR PARK
GUEST BEDROOM
BATHROOM
SUNKEN TV AREA
MASTER BATHROOM
MASTER BEDROOM
WARDROBE
KIDS BEDROOM
STAIRS
LIGHT WELL
LOUNGE
BALCONY FRONT
DIP POOL
DINING KITCHEN STORE PANTRY LOFT
second floor
drop box
ARCHITECT JTJ Design
DESIGNER Tony Heneberry, Jo England
PROJECT TEAM Tony Heneberry, Jo England, Jessica Lim
BUILDER Uni Reka
LANDSCAPE CONTRACTOR
General Agricultural Nursery, Suppiah
JTJ DESIGN
(60) 12 267 3881
jtjdesign.com.my
first floor
i issue #23 habitusliving.com
ground floor
ARTWORk
FURNITURE
Flower at entrance fabricated from rebar, designed by Jo England and Water Splash, fabricated from recycled and distressed steel plate from original house, designed by Tony Heneberry of JTJ Design. In Master Bedroom, Lady in Village artwork by Magali Aberhard.
Generally throughout, furniture custom designed and fabricated by JTJ design, including casual coffee tables using recycled railway ties, and dining table made from stainless steel and polished concrete. Sofas designed by Thamesa, and white plastic dining chairs from IKEA.
t
o r 2 6 3 3 4 4
e 0 0
e e e
0 u y 4 q
1 7 8 9 0
LIGHTING
Generally throughout, Halogen Track lighting by RIO.
FINISHES
Generally throughout. flooring is finished in bamboo and wood effect vinyl. In TV Pit, floor is finished in polished concrete. On Main Lounge and Kitchen, polished cement floors are finished in white epoxy and acrylic top coat, and in Loft Area, floors are Acacia wood planks with black silicone joint sealing and accents.
FIXED & FITTED
In Kitchen, counters custom fabricated by JTJ design from stainless steel, and in wet kitchen, counters made from polished
5
above | FLOOR PLANS
cement. Kitchen splashback fabricated from custom made concrete bricks. Generally throughout, solar water heater by Mata Hari, air conditioners with heat recovery and energy saving by Panasonic, high-flow energy-saving fans by Haiku. In Bathroom, WC and sinks by Johnson Suisse, taps and showers by Johnson Suisse and Grohe.
Dew Chandeliers
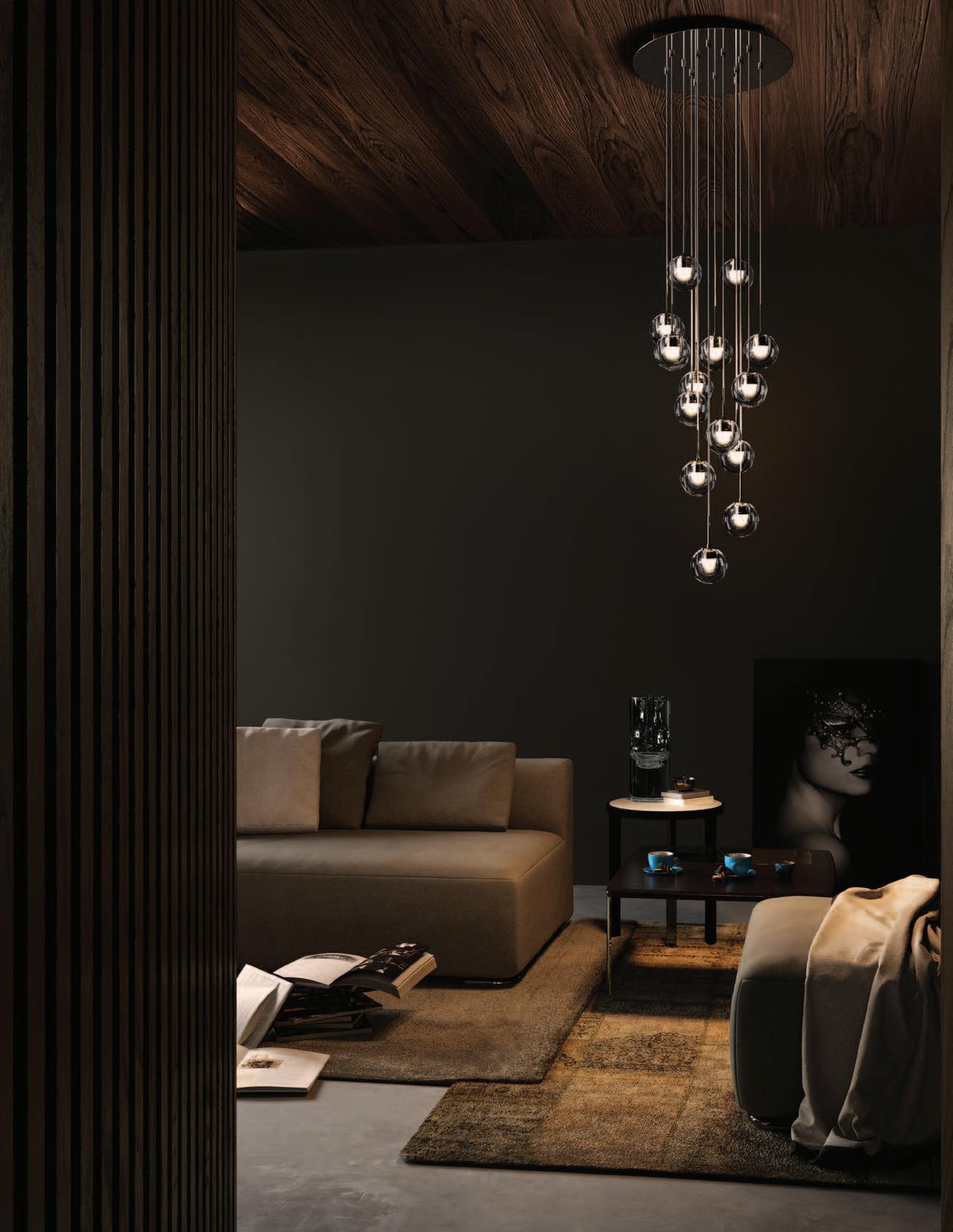
T 1300 438 609 radiantlighting.com.au
Subscribe and win two Jak dining chairs and matching Jil dining table from Tait
valued at over $3,000 rrp madebytait.com. au
Designed by Justin Hutchinson for leading Australian outdoor furniture manufacturer Tait, the Jak chair and Jil table collections are instantly recognisable Australian icons.
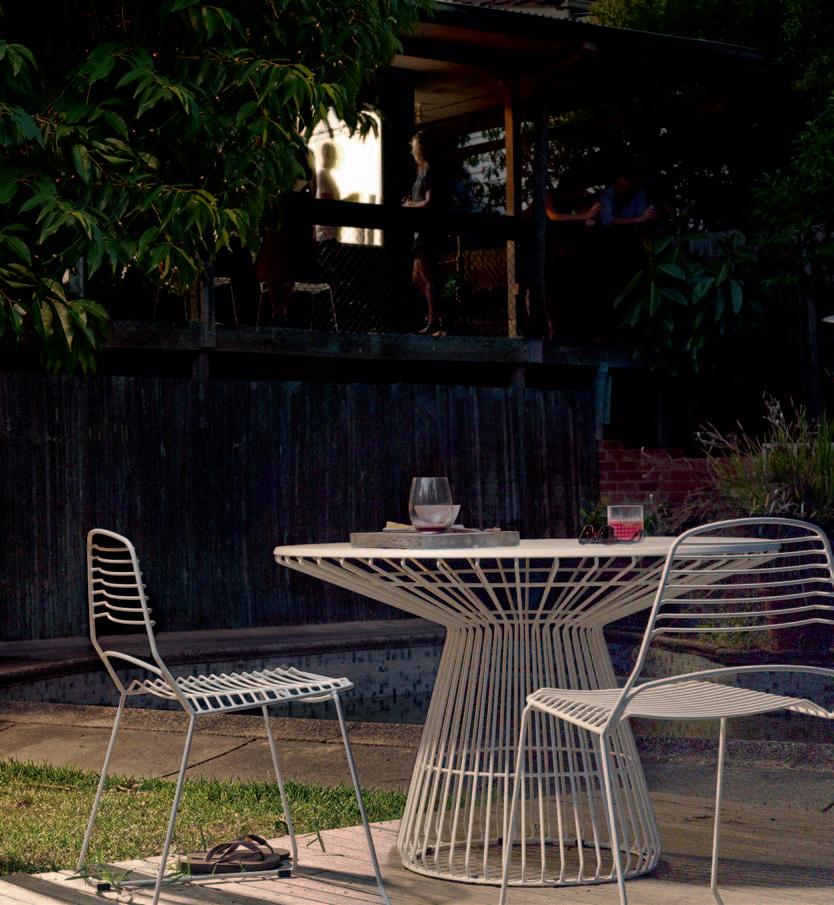
Proudly made in Melbourne at Tait’s own factory, the Jak and Jil ranges exemplify the Tait commitment to developing Australian designed products and maintaining local manufacturing. With a 21 year history of producing outdoor furniture specifically for the Australian climate Tait products are guaranteed for all the ‘brilliant’ weather that Australia can throw at it.
Tait are pleased to offer the pictured setting of two Jak dining chairs and a matching Jil dining table, with spun metal top at 1150mm diameter in a powder coated colour of your choice, and valued at over $3000.
To enter, simply SUBSCRIBE to HABITUS magazine at habitusliving.com/subscribe and answer the following.
QUESTION: Tell us in 25 words or less, what you think epitomises Australian design?
For full terms and conditions visit: indesignlive.com/subscriptions_terms
MAGAZINE
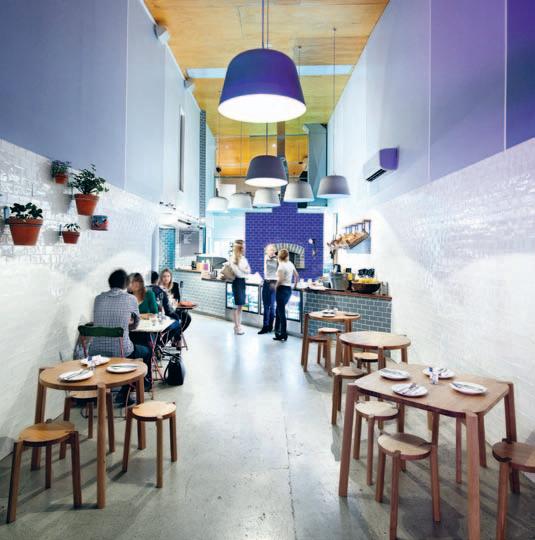

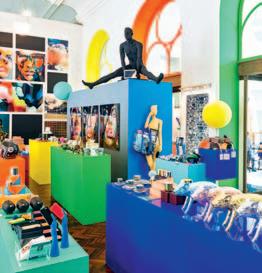
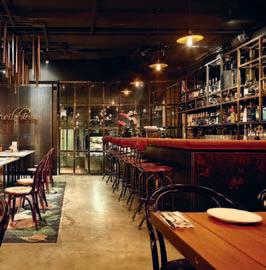
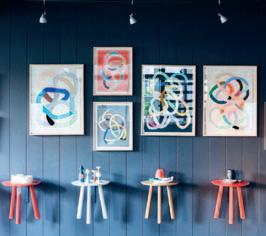

aD Like us on Facebook Download from Binder ONLINE Introducing the new habitusliving: rich, clean, immersive. ElEctrolux PoP-uP InsPIratIon KItchEn rotat E stor E by t h E cool h unt E r concr Et E orch I ds oPE n housE bar n acIonal ch E st E r str EEt bar and b a KE ry
Beach viewfinder
Does size matter? Hannah Tribe of TRIBE STUDIO ARCHITECTS doesn't think so. This compact apartment in SYDNEY captures the views and the best of clever design, as NICKY LOBO discovers.

text NICKY LOBO | phOtOgraph Y peter Be NN ettS issue #23 habitusliving.com
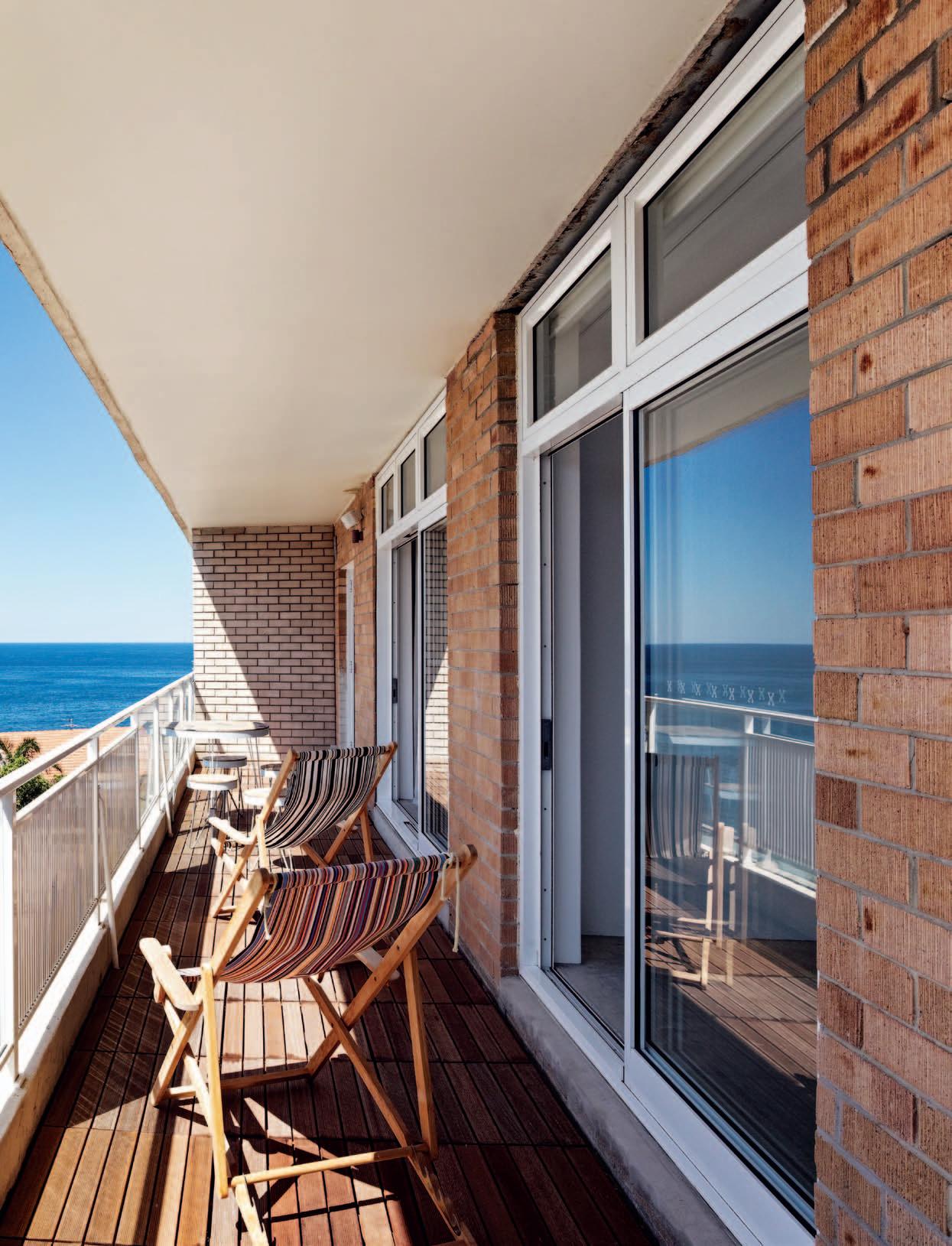
3 . on location # 127
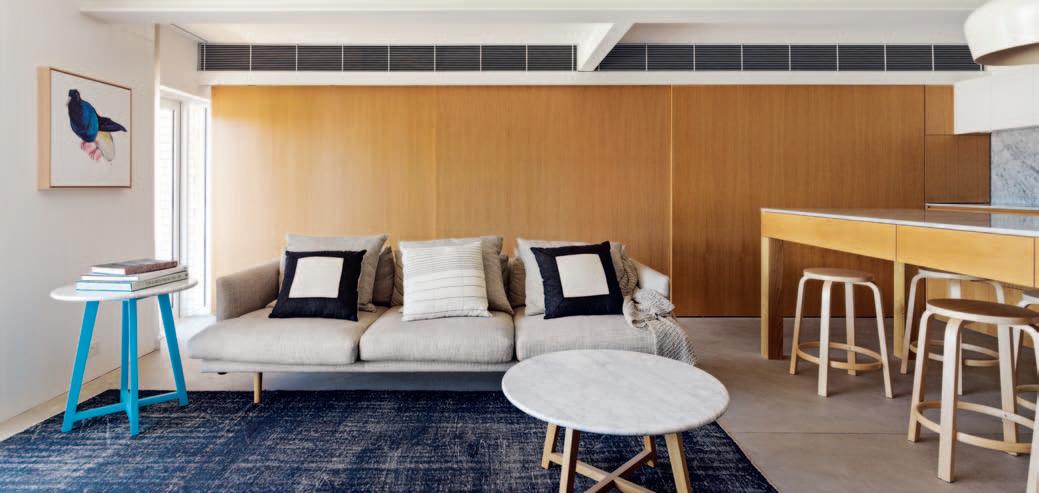

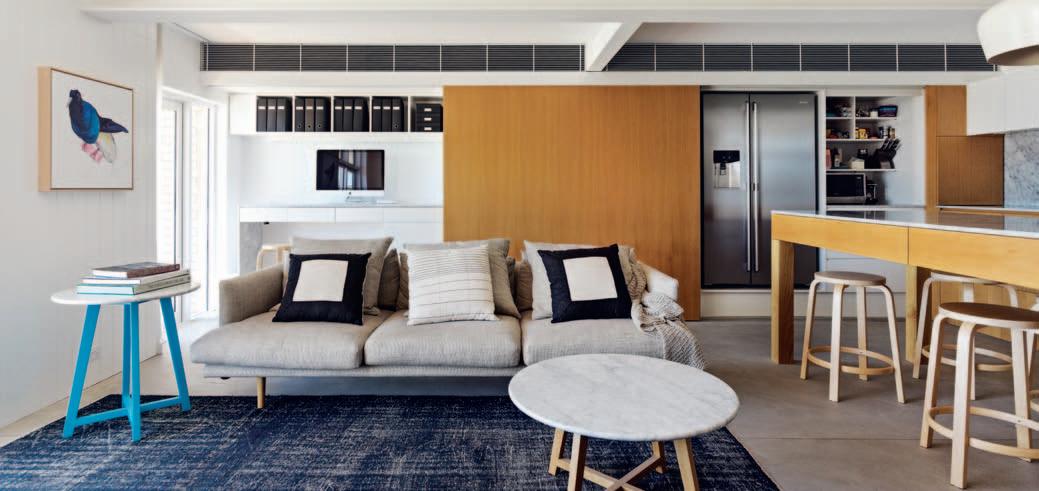
issue #23 habitusliving.com
There is a saying that ‘bigger is better’. Although this may be true for some things – pay cheques, for example – the opposite can also ring true: that good things come in small packages. So it is with this compact and clever apartment in Sydney by Tribe Studio Architects, which at a modest 90 square metres, still manages to be functional, flowing and fully customised to the resident’s way of life.
Moving to Sydney from Melbourne for work, the owner had previously lived in Bondi, and had enjoyed the proximity to the water. A stint in an inner-city Surry Hills warehouse had him ready for the seaside again, so when the opportunity to purchase this apartment presented itself, he took it.
Set back one street from Bronte beach (Bondi’s southern, only slightly less glamorous neighbour), the 5th floor apartment offers a bird’s eye view of the park below, the seductive sweep of the beach and the headlands in the distance. All of which definitely assist in the sense of spaciousness. “I’m in a really small space here,” says the resident, comparing it to
his previous home, “but it doesn’t feel small because everything opens out on to this.” He gestures outwards as we sit in the afternoon sun on the north-facing balcony.
The main design challenge and brief was to create the amenity of a house inside a small apartment. “Each space works really hard,” says Hannah Tribe, “Particularly the living room, which is also a dining room, kitchen, study, laundry and pantry all in one.” This was achieved through removing internal walls to create an open plan area and inserting a series of clever sliding panels that enable you to open or hide the pantry, laundry and study nooks. These panels are the main device which answer the brief, and really maximise the flexibility of the space – which is key to the design.
Even the visibility of the television is flexible. “Televisions really control rooms,” Hannah believes, “but with a cover that slides over it, it can be a totally lo-fi, internal, nourishing resting space”. When the panel is opened, the television can be enjoyed from the sofa or the kitchen, and – fixed to a pivot arm – even from the balcony where the resident can have a beer and watch the football – “which was part of the brief,” Hannah laughs.
Carefully considered joinery continues to play an important role throughout the apartment, which “Is important … if you want those rooms to function well and in different iterations,” explains Hannah. “That’s partially what gives it the amenity of a house – that you’ve got storage for a house full of stuff.” And in this project, the joinery has been custom designed to fit the resident’s every belonging, with compartments in the bedroom for his belts and Aesop-sized compartments in the bathroom.
It wasn’t just adding in storage that makes this design a clever one. Tribe Studio has shown that the most minimal of changes can
PREVIOUS | THE WIDE BALCONY IS PERFECTLY POSITIONED TO CAPTURE BRONTE BEACH STRETCHING OUT OVER THE HORIZON. THE BUILDING IS ABOUT TO RECEIVE AN UPGRADE TO THE EXTERIOR. OPPOSITE | THE INGENIOUS TIMBER PANELS REVEAL AND CONCEAL, FROM LEFT TO RIGHT, THE STUDY NOOK, LAUNDRY NOOK AND FRIDGE/PANTRY.
3 . on location # 129
The main design challenge ... was to create the amenity of a house inside a small apartment.
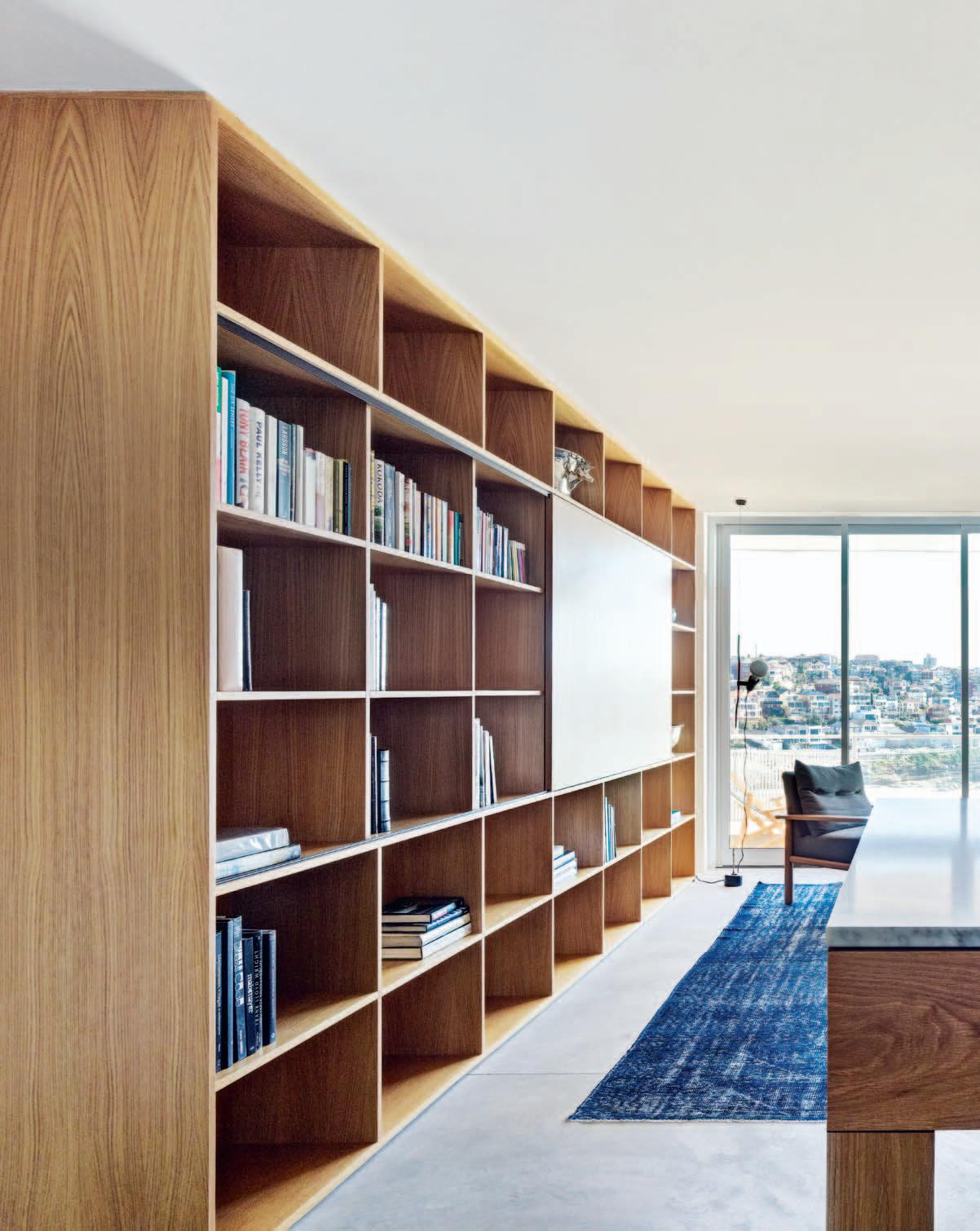
issue #23 habitusliving.com
Each space works really hard ... Particularly the living room, which is also a dining room, kitchen, study, laundry and pantry all in one.

TRIBE | ARCHITECT 3 . on location # 131
make huge differences to the experience of the space. By moving the door to the apartment by just one metre, it allowed them to create an extra bathroom – at the resident’s request. This makes it extremely convenient for stay-over guests, and also “gives the flat a longer life as a potential rental for two adults one day,” in a sharehouse situation, Hannah points out.


The north-facing façade makes the summer sun a potential enemy, but climate is effectively controlled in the interior through sustainable means. The windows, with separate top panels, offer effective passive cooling. Opened completely from floor to ceiling, they allow full circulation, which quickly deals with hot air. And when it’s too windy to open up completely – as it often becomes, right on the coast –opening just the upper panels still enables hot air to escape without the residents and their possessions getting blown away. Translucent curtains with heat performance and blockout blinds do the rest of the work, making the use of the air-conditioning a rarity.
As well as the formulation of the brief, the client was quite intimately involved with the selection of finishes and furnishings – with Tribe often challenging his preconceptions. “I just couldn’t get my head around it at first,” says the resident of the burnished concrete flooring. “I thought of it as an industrial, inner-city surface.” Hannah convinced him it would work, explaining, “When you’re on the beach you’re always barefoot and you walk on concrete and sand a lot. There’s something nice about its informality and the fact it’s an unfinished kind of finish,” she continues. And now, the resident admits, “I’m really glad we went that way”.
PREVIOUS | THE SMALL LIVING ROOM IS LIGHT THANKS TO THE NORTHERN ASPECT AND BECOMES
THE REFINED AND LIMITED PALETTE OF MATERIALS. ab OVE | A BAR-HEIGHT TABLE IS USED FOR FOOD PREPARATION, SOCIALISING AND DINING. OPPOSITE | THE BEDROOM CHANGED ORIENTATION FROM THE ORIGINAL PLAN WITH THE JOINERY POSITIONED AGAINST THE END WALL AND VIEWS STILL ENJOYED FROM THE BED THROUGH CUNNING POSITIONING OF MIRRORED PANEL AT THE END OF THE WARDROBE.
SPACIOUS THROUGH
issue #23 habitusliving.com
The joinery has been custom designed to fit the resident’s every belonging, with compartments in the bedroom for his belts...
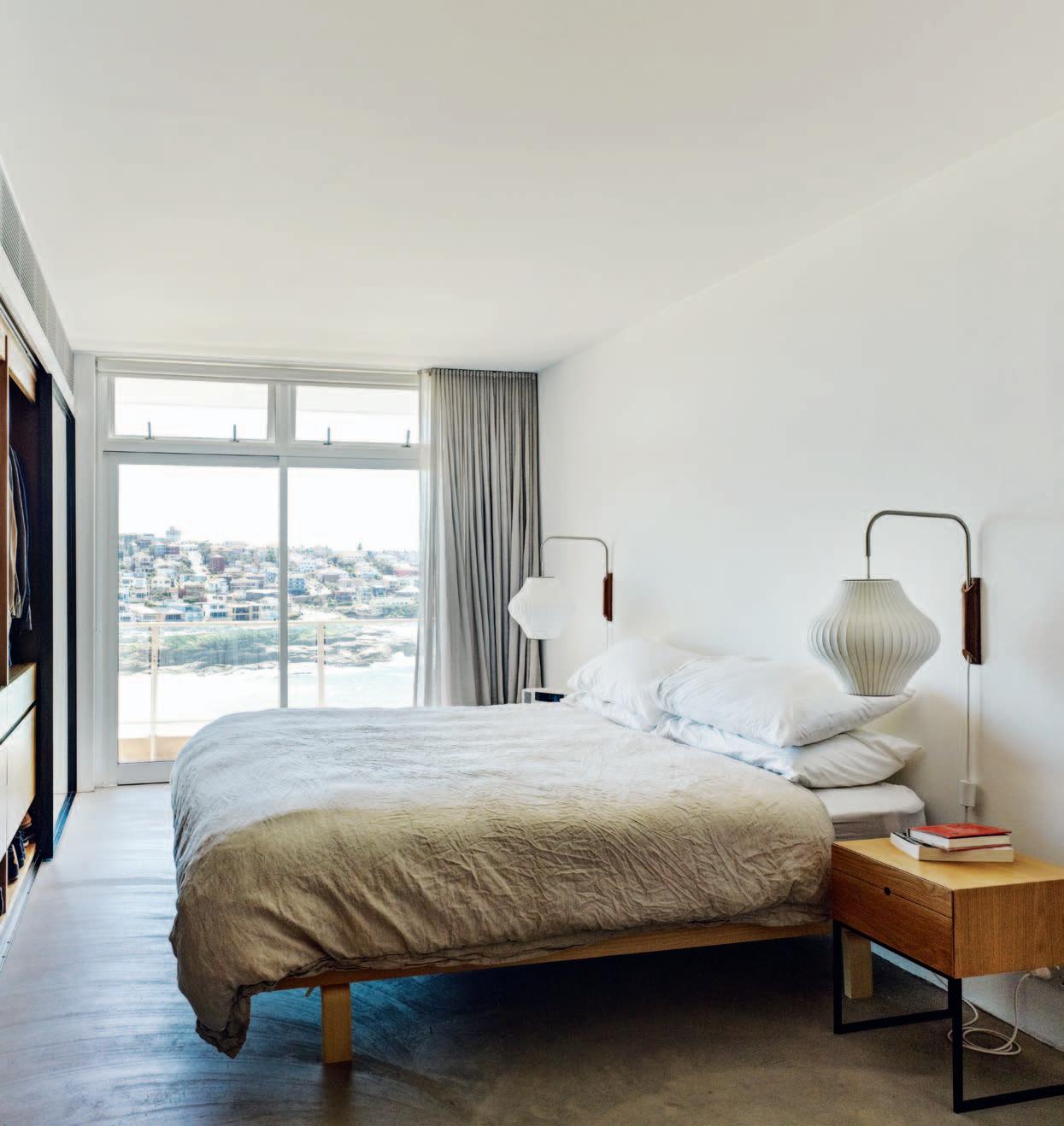
3 . on location # 133

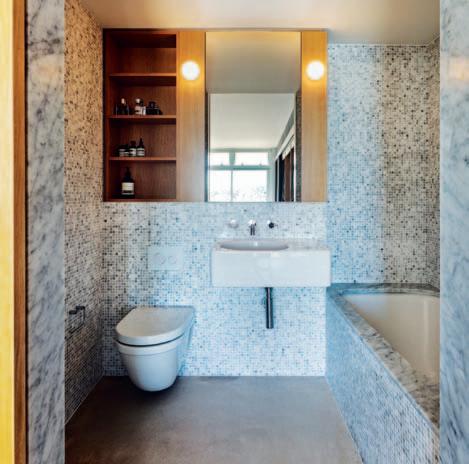
ab OVE LEFT aND RIGHT | THE REDESIGN ALLOWED FOR AN EXTRA BATHROOM TO BE INSERTED, GIVING THE PROPERTY A LONGER LIFESPAN AS A POTENTIAL SHARED PROPERTY. b ELOW | FLOOR PLAN. 1 7 8 9 0 q w 2 6 3 4 5 entry kitchen pantry laundry study nook balcony living hallway bathroom bedroom master bed ensuite 1 2 3 4 5 6 7 8 9 0 q w issue #23 habitusliving.com
It’s clear that the collaborative process has been enjoyable for the resident. As an investment banker by day, it was a chance for him to explore his creative side, and the team at Tribe was more than willing to provide feedback and suggestions. The resulting palette is an accurate reflection of the resident’s personality and taste, finessed by Tribe’s experience. “I wanted it to look natural, and didn’t want it to feel too shiny and new,” the resident says.
With concrete floors as a base, v-joined timber panels throughout and marble benchtops and details in the bathroom create a restrained, yet warm, environment. Hints of blue follow the calm hues of the ocean outside. “It’s a really limited palette, but the consistency of materials makes it feel bigger than it is,” explains Hannah. She makes the point that although there is not the luxury of space in the apartment, the sense of luxury comes from the quality of finish.
Like the scale of this apartment, the building is modest – a typical 1960s brick block, like so many across Sydney’s coast. Hannah says of them, “They are not really effectively designed for our standards of living now,” she says. But “When people invest in them – the interiors
and the apartment building as a whole – then it gives them a longer life, which is a great sustainability outcome.”
But another benefit, in her eyes, is a social one. She continues, “More importantly, I feel like it’s a great democratic outcome. Because if these buildings – with views like this – fall into disrepair and get demolished, they’ll be replaced with multi-million dollar megapenthouses. It’s really important that we keep a range of housing at the beach [and maintain] the affordability of these beachside apartments – it’s what makes Sydney so unique.”
The resident is happy to be able to enjoy the location, and the design. “The right space has a massive impact on your life,” he believes. And the resulting design has confirmed his belief that “a well-designed, thoughtful space doesn’t need to be big to be liveable.” An important lesson for us all.
drop B ox
ARCHITECT Tribe Studio Architects
PROJECT TEAM
Hannah Tribe, Ricci Bloch
BUILDER Steele Associates
STRUCTRUAL ENGINEER Damian
Hadley, Cantilever Engineers
JOINER Sydney Joinery
TRIBE STUDIO ARCHITECTS
(61 2) 9211 3211
tribestudio.com.au
FURNITURE
In Kitchen, American Oak veneer dining table with Carrara benchtop custom designed by Tribe Studio Architects and supplied by Briggs Veneer. Artek High Stool 60 by Alvar Aalto from Anibou. In Living/Dining, Nook sofa, Archie armchair and Iko coffee table from Jardan, and vintage Turkish Reloaded rug from Cadrys. In Bedroom, bed base by David Muston from Anibou.
LIGHTING
In Kitchen, Coco pendant light by Kate Stokes from Coco Flip Design Studio. In Living/ Dining, Parentesi Flos light from Euroluce. In Hallway, clv2 parete-
soffitto lights by Viabizzuno. In Bedrooms, Wall Sconce and Nelson Pear lamp by George Nelson from Luke. In Bathrooms, Mini Glo Ball by Flos from Euroluce.
FINISHES
Generally throughout, floor is finished in burnish concrete with coloured oxide from Boral and CCS, and C&C Milano Linen curtains from Simple Studio. In Kitchen, American Oak veneer joinery finish from Briggs Veneer, benchtop and splashback is Carrara marble from Stone Tech Australia. In Bathrooms, tumbled and polished Carrara mosaic tiles from Bisanna Tiles.
FIXED & FITTED
In Kitchen, Black Icon Gooseneck Mixer from Astra Walker, Abey stainless steel sink, Smeg induction cooktop and oven, Ilve concealed rangehood, Leibherr underbench/integrated bar fridge, Electrolux fridge, Fisher & Paykel integrated dishwasher, and Miele washing machine all from Winnings Appliances, ironing board and wire baskets from Hafele. In Bathrooms, basin tapware and accessories from Astra Walker, heated towel ladder from Hydrotherm, linear slot drain from Stormtech, exhaust fan from Halliday and Baillie.
3 . on location # 135
Celebrating the poetics and prosaics of the domestic, Tribe Studio Architects create houses that are architecturally ambitious, sustainable and beautiful. It is a practice underlined by the belief that residential and domestic architecture can transform the character and sustainability of the city and its environment.
Redesigned to address its incredible view north over Bronte Beach, the plan of this apartment was fully reconfigured to create a two-bedroom, two-bathroom flat with a generous living space and study. But most importantly, it was reconfigured to allow for uninterrupted views of Sydney’s beautiful and expansive coastline. And just as the plan had to accommodate for this redesign, so too did the furniture and its fittings.
“The materials palette takes its cues from the beach setting with a concrete floor and Oak joinery,” says Hannah Tribe, Founding Principal of Tribe Studio. In fact, Tribe Architects love the idea of celebrating simple, unpretentious domesticity – their projects are always characterised by an intelligent, understated approach, the emphasis on functional family life.


And this ideal is apparent in the Bronte apartment. “The Coco pendant light is a beautiful shape,” says the resident of Kate Stokes’ light, “it focuses your eyes to the heart of the apartment – the kitchen/eating area.”
It is clear that throughout the decisionmaking process, the resident’s opinion and beliefs were clearly considered at every stage of development, as Tribe Studio treats each home they develop as an intensely personal project, a portrait of their client.
“I have always loved Alvar Aalto’s furniture,” continues the resident of the Danish designer’s classic High Stool 60, “and these stools fit the space: practical, modern and understated.”
Much like the home itself.
cLO ck WISE FROM TOP H I g H STOOL 60 DESIGNED BY ALVAR AALTO FOR ARTEK FROM ANIBOU, ANIBOU COM AU


A m ERICAN OAK DININ g TABLE w ITH CARRARA BENCHTO p DESIGNED BY TRIBE STUDIO ARCHITECTS FROM BRIGGS VENEER BRIGGS COM AU
COCO pENDANT LI g HT DESIGNED BY K ATE STOKES , FROM COCO FLIP DESIGN STUDIO COCOFLIP COM AU, AVAILABLE FROM CORPORATE CULTURE , CORPORATECULTURE COM AU AND WORKSHOPPED WORKSHOPPED COM AU
BRONTE APARTMENT in focus
issue #23 habitusliving.com
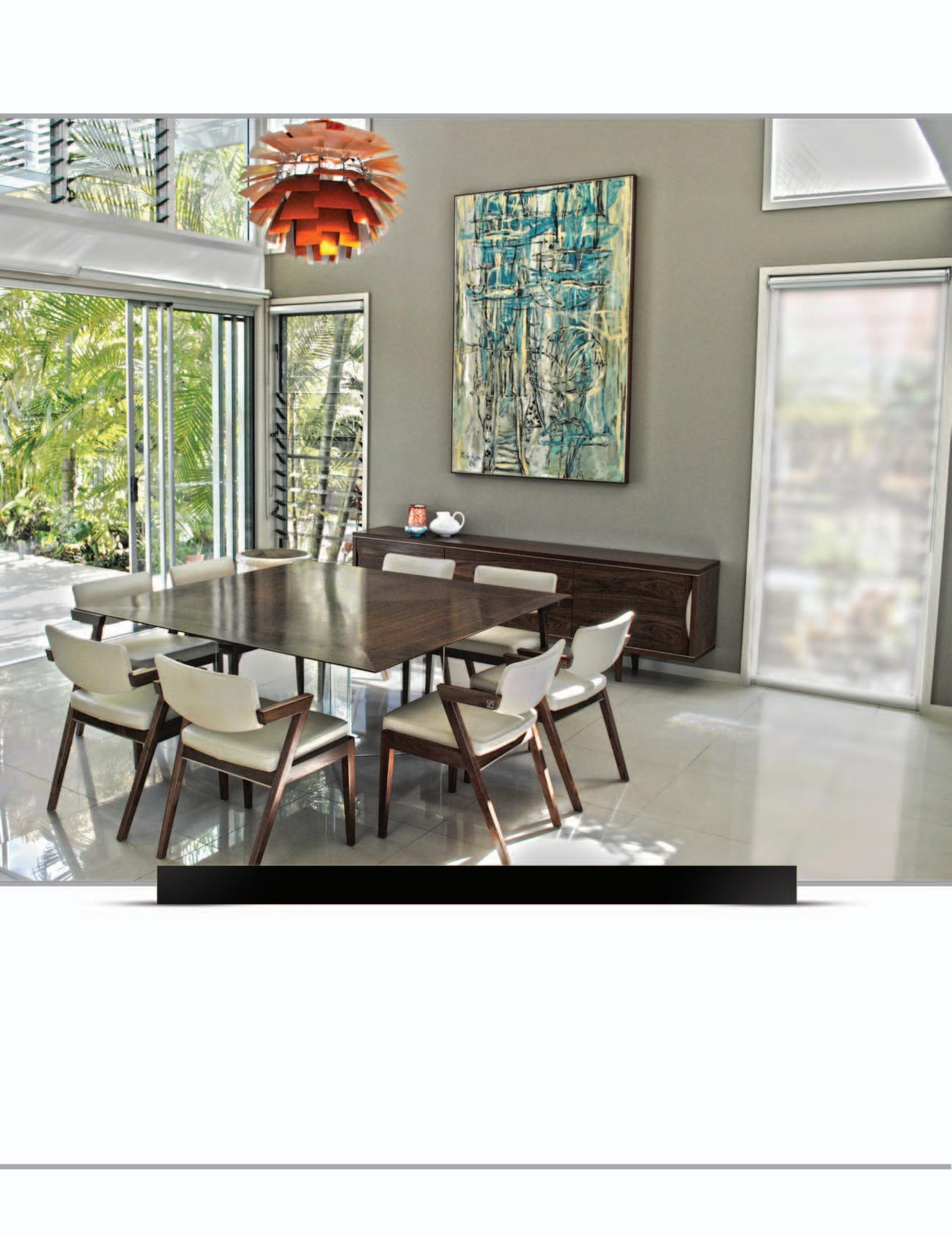
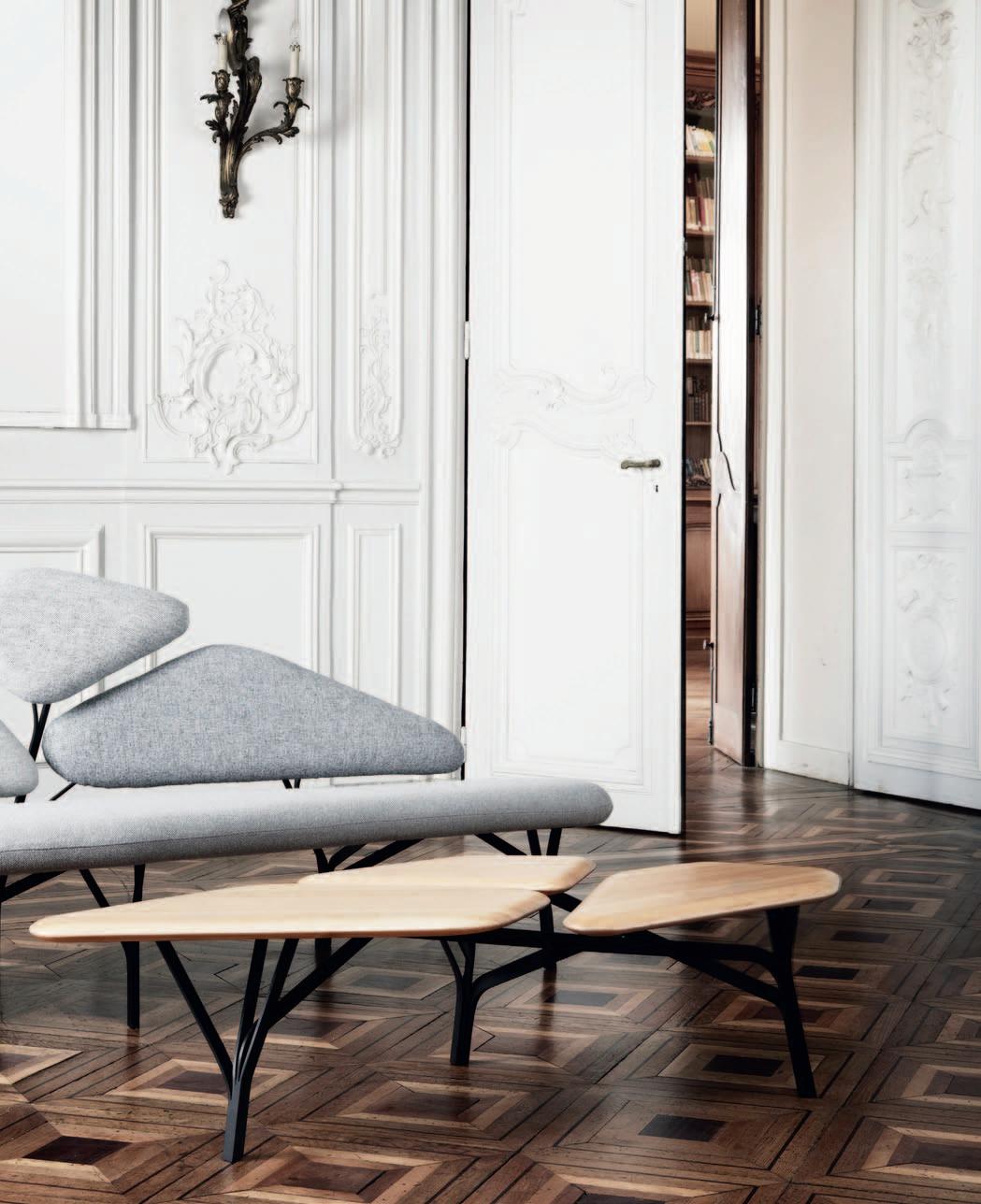
issue #23 habitusliving.com
ABOVE | borghese light sofa with steel structure, carbon black finish, high density foam and wood. designed by n oé duchaufour-l awrance. Opp OsitE | bolt stool in solid beech wood with steel ring. designed by note design studio.
Art deco redefined
Before the sleek, shiny age of International Modernism, the rich and emotive style of Art Deco influenced art, architecture and furniture design. Like any movement, it was grounded in a specific place and time, embodying a spirit which was then translated into visual and textural elements.
This spirit is reignited in the fresh young brand from Paris, La Chance. Taking cues from their homeland’s most influential artistic movement, founders Jean-Baptiste Souletie and Louise Breguet bring a new, contemporary edge to the ideals of the original Art Deco style.
Finding its feet – as so many architectural and design periods do – in the artistic community, Art Deco flourished in the interwar years in France. The development of new technologies and a changing world inspired not just a new way of layering materials on a piece of furniture, but also a new way of layering pieces and finishes in a room – the dawn of ‘décor’.
The La Chance range of furniture and lighting takes this approach. Juxtaposing noble materials such as timber, marble, metal, glass and leather creates an aesthetic where texture itself is a characteristic. Jean Baptiste describes products “built of beautiful materials, shown in quite a raw way by themselves, but put together they seem very rich and refined.” Intended for use in surprising combinations, or as one-off statement pieces, La Chance brings a sense of flexibility and lightness to the French style.
Another key element of the Art Deco period was the global influence. Affordable travel during the 1920s enabled artists to enjoy exposure to various cultures, inspiring them to integrate exotic motifs into their own work.
Similarly, La Chance, while being firmly rooted in the French tradition, has an international spirit, representing 14 different nationalities in their designer catalogue including Italian, Dutch, Israeli, Swedish and American. But this doesn’t dilute the brand –on the contrary, Jean-Baptiste believes “That global appeal is what makes the brand rich”. He expands on this, explaining that in their process, “The idea is to use the background, their culture and knowledge and convey their
interpretation of the French periods we have chosen to convey through our collection”. What characterises the brand, then, is the combination of noble materials, and the modern, yet decorative aesthetic. “We always ask for designs to be decorative… [using] different materials,” Jean-Baptiste says. And as well as in a material sense, “The philosophy of honesty is also applied to how the piece is built. You see the piece and there is no trick; you see the structure at first sight.” The structure is not concealed, but instead becomes an ornamental element.
As well as aesthetics, the deeper concerns of La Chance are intrinsically linked to the Art Deco movement where, “The primary role of the furniture and objects is not to showcase the skills of the maker or solely serve a utilit -arian purpose,” Louise and Jean-Baptiste assert. “Furniture was part of a more general concept, a living environment,” – a way of life, you might say. So rather than seeing furniture as a primary object or a museum piece that should only be admired from a distance, it becomes a beautiful, considered backdrop to the human experience.
La Chance is available through Living Edge.

aD Living Edge 1300 132 154 | livingedge.com.au # 139 habitus promotion › living edge
Introducing a fresh new brand from France with the soul of the country’s most influential creative movement.

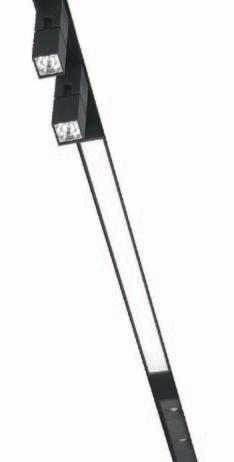
AD MOVE IT SYSTEM: A MODULAR LED TRACK LIGHTING SYSTEM WITH MAGNETIC MOUNTING ANYTHING GOES SEE THE LIGHT WWW.XAL.COM
flexibility, as easy and as versatile as a construction set: The MOVE IT three phase track lighting system uses magnetic click-mounting that offers almost endless potential combinations and configurations for lighting layout –toolless and effortless. Amazingly simple, right down to the last detail! SPACE LIGHTING PTY LTD | LJ25, 39 Jones Street | Ultimo, NSW 2007 | T: +61.28036.2000 | F: +61.28036.2099 | info@spacelighting.com.au | www.spacelighting.com.au
Maximum
Hawaiian logic
When a New Zealander designs a house in HAWAII, you can expect something a little different. ANDREA STEVENS discusses encampment and opening the house to the climate with architect PETE BOSSLEY.
 text Andre A StevenS | photography Simon devitt
text Andre A StevenS | photography Simon devitt
# 141 3 . on location

previous | A direct vie W from the ceNtr Al courtyArd to the oce AN Above | the rugged isl ANd iNterior is formed by t Wo shield volcAN oes. issue #23 habitusliving.com
Large holiday homes on Maui are usually given impressive street frontages and are well sealed from the hot climate, relying on airconditioning for comfort. ‘Curb appeal’ – how appealing a house appears from the road – is a big thing in the United States. So, when New Zealand architects, Pete Bossley and James Downey, designed this beachfront house not only with modest curb appeal (the house focuses on the site and view instead), but also with minimal air-conditioning, a few locals questioned the logic. Their fine architecture of floating flat roofs, exposed structural steel and linked pavilions was alien, despite the analogies to indigenous building traditions, and it took a long time to negotiate the scheme through the local council consent process.

“We tried to think about Hawaii in terms of fundamentals rather than style,” explains Pete, “in the sense [that] it had to deal with issues of comfort, relaxation and spatial proportions. It feels appropriate to how one might live in Hawaii, rather than just look like how one should live in Hawaii. And by using passive design principles we could create quite a comfortable interior environment.”
Choosing not to air-condition the house – except the bedrooms for the really uncomfortable windless nights – has freed the plan and allowed it to open up and be responsive to the site, sun and wind. The architects have developed forms and details influenced by the
3 . on location # 143
climate and passive design principles, whereby roof overhangs, vents, sliding doors, breezeways and louvres generate the aesthetics. It is a light and lively architecture that engages with the elements for a sense-filled holiday experience.

This house is one in a series Pete has designed based on the idea of an encampment, where a house is divided into smaller units, which are then arranged into an informal group to suit social connection and privacy, landform and outlook. The relationship and spaces between buildings become really important and are considered as carefully as the buildings themselves. He has reworked the concept for this site by pushing the buildings to the boundary edge to make an enclosed central courtyard with its own microclimate. The landscaped space affords internal site views and becomes the only sheltered outdoor space when the notorious trade winds blow in off the sea. Where many swimming pools along this coast are located on the seaward side of the house, the pool here becomes a focal point in the courtyard with an associated water channel that makes its way down the slope, beneath the building
and out to a small sculptural headland. The cooling effect and sound of the moving water contributes to the atmosphere in the heart of the house.
“The idea of encampment is from the romantic idea of childhood, the outdoors and camping,” says Pete. “We all know the feeling even if we didn’t experience it. And it is always interesting to me that even when it is a big expensive house, like this one, the clients are quite happy to go outside to reach the various parts. They wouldn’t do that in the city, but they do on holiday.”
Pete’s buildings usually have some form of tension or intrigue. He will set up a rule, or find a rule, then counter it in some way to add interest and complexity, and to avoid the obvious. In this house the entry sequence is a wonderful example: where others design curb appeal, he has almost designed the opposite, laying out a simple pragmatic sequence of wall, entry court, garage and gate. Beyond this, however, a private internal world opens up with manicured lawns, palms trees and the sound of water. The true house elevation is now before you – an elegant and rich composition of concrete, plaster, timber, steel and glass.
Above | At the e AsterN eNd of the pool lies the guest suite With gymNAsium Above. right | the skeletAl Architecture of the liviN g pAvilio N is co Ntr Asted stro N gly With the co N crete pool ANd pAviN g, ANd mAiN bedroom eN closure At level t Wo. issue #22 habitusliving.com
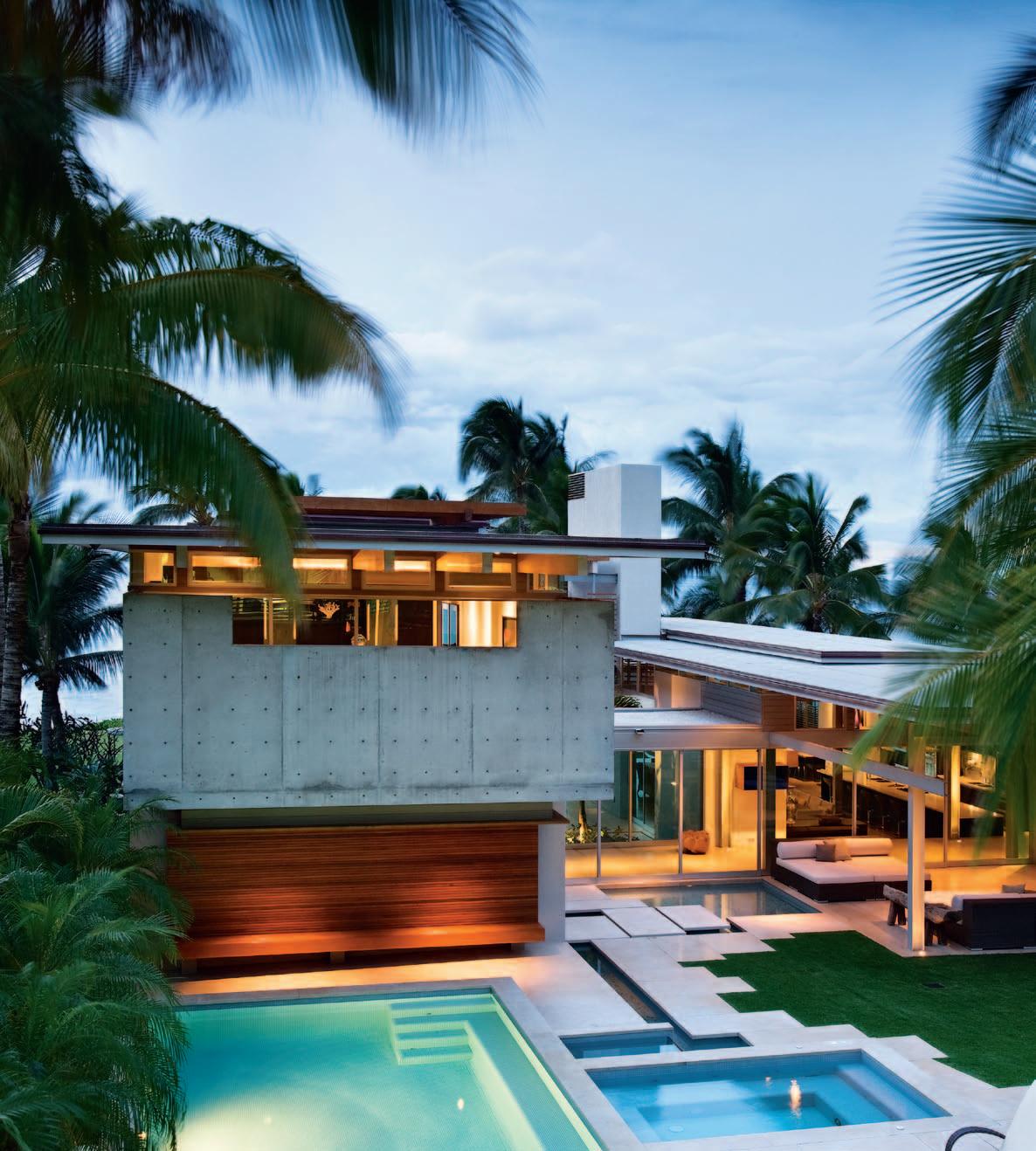
BoSSley | A rCHIT eCT 3 . on location # 145
It feels appropriate to how one might live in Hawaii, rather than just look like how one should live in Hawaii.
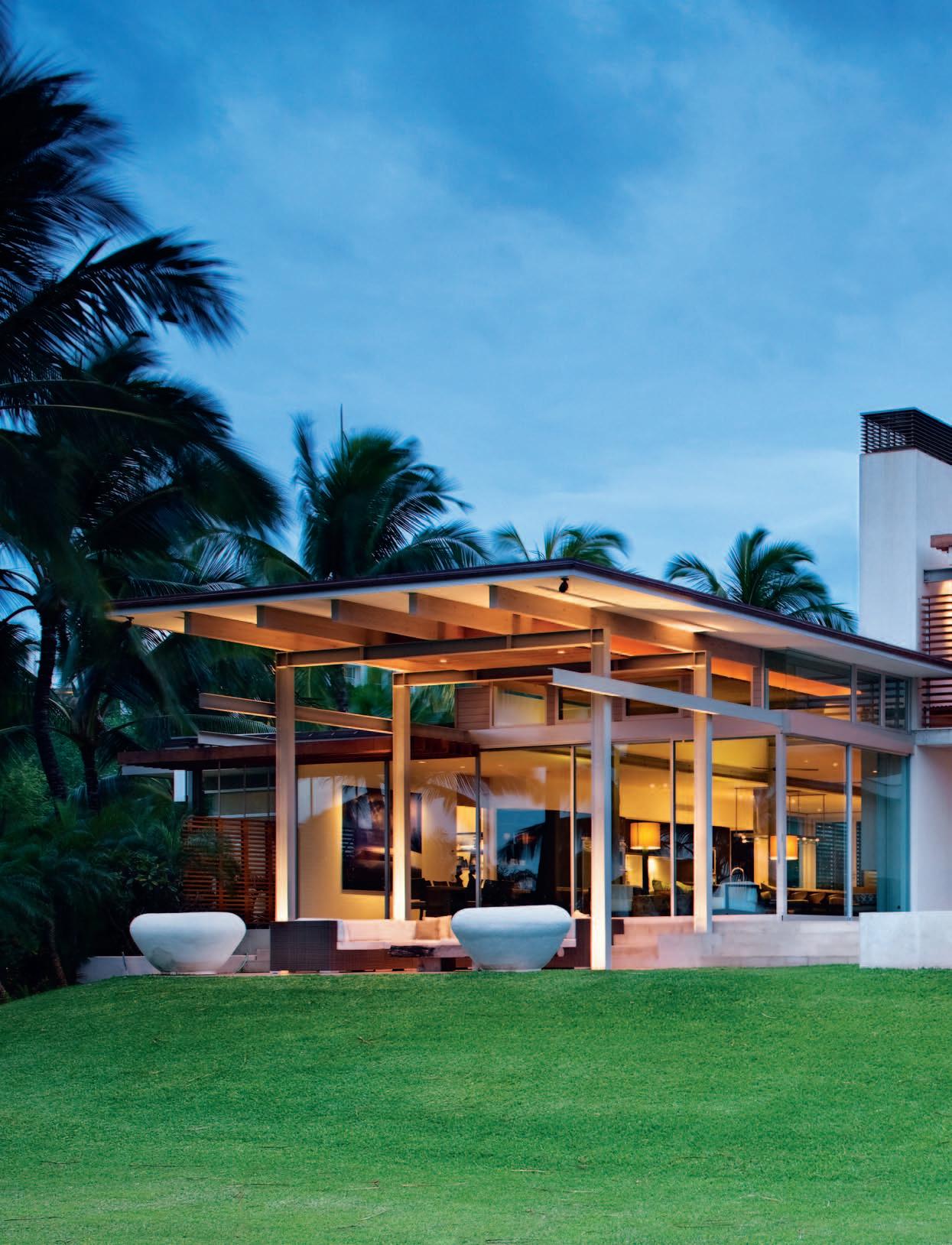
issue #23 habitusliving.com
A private internal world opens up with manicured lawns, palm trees and the sound of water.
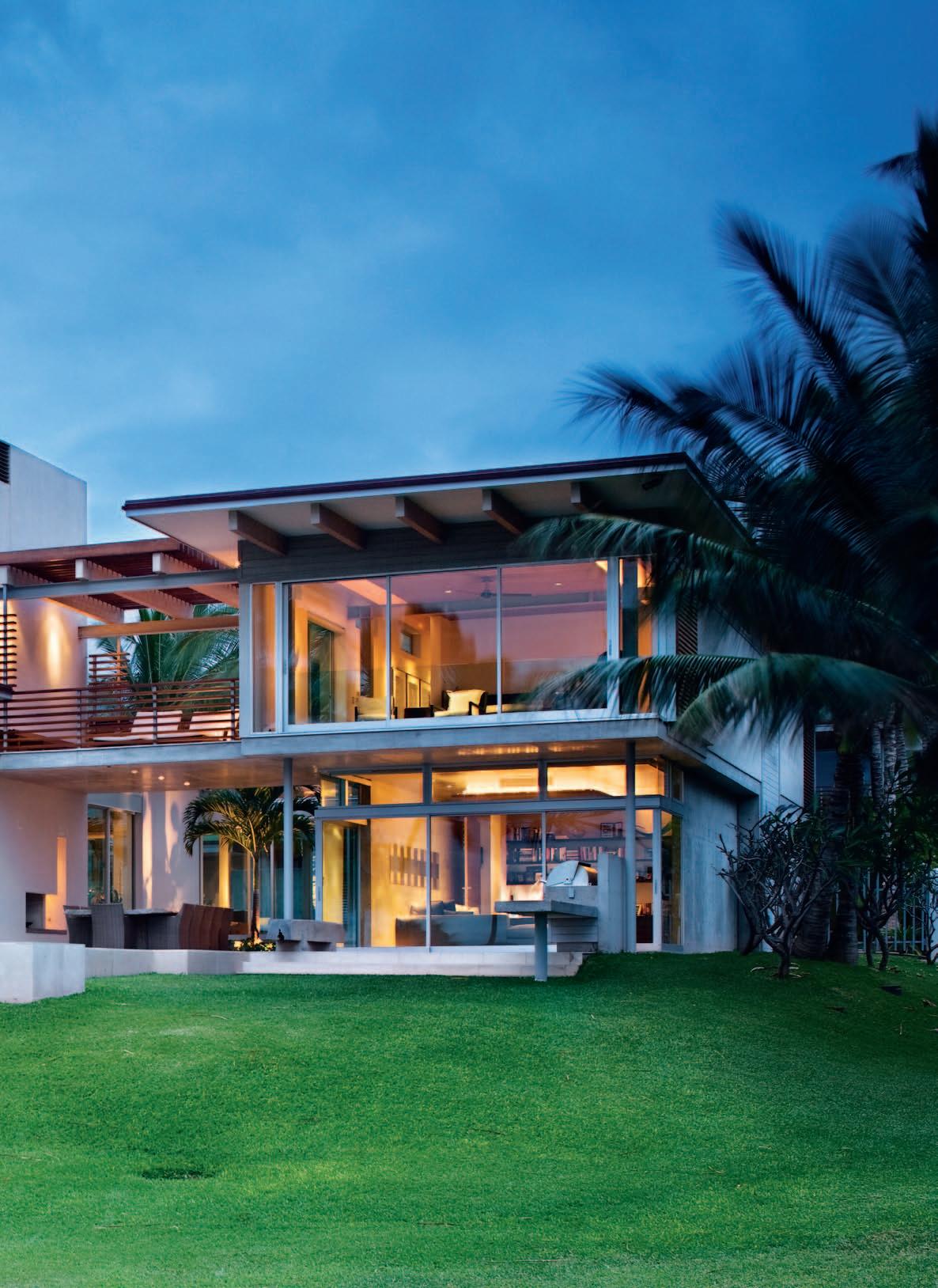
# 147 3 . on location
While the concept may be from New Zealand, the language and materials are within the current of Pacific r im architecture –lightweight, with broad sheltering roofs, an informal array of spaces and devices to filter and reflect the light. The design has been described as a paradigm shift for the island, and acclaimed as far afield as New york.

A total of five pavilions order the site: the two-storey guest wing and garage wing create a buffer to the street; bedrooms flank the northern boundary while the swimming pool flanks the southern boundary. Toward the ocean end of the site are the two large pavilions that each project towards the view; one is twostorey with an office and library downstairs, and master suite above, and the other contains the living rooms.
The main pavilion contains one large open plan living room with three enclosed rooms along one side. Half of its perimeter walls are glazed, and the roof extends out at either end to shade outdoor rooms in a grand gesture of shelter. Stone floors continue outside and glass walls slide away so that space can flow unhindered through the site. There is a careful blending of containment and openness here so that while the breeze can drift through this tall open pavilion, level changes in its stone terrace provide niches for furniture from

issue #23 habitusliving.com
Stone floors continue outside and glass walls slide away so that space can flow unhindered through the site.

previous | roof overhAN gs Were siZed to preveNt direct su N to the iNterior ANd so AlloW mA ximum opeNNess ANd vie W Above Left | the eNtry is ANimAted by the sou Nd of WAter rippliN g doWN A volcANic rock WAll. Above right | the ‘ WAterWAy tr Avels from the pool, pAst AN outdoor se AtiN g Are A ANd beloW the gl AZed liNk to reiNforce the site’ s co NNectio N With the oce AN Art Work by ANish k Apoor.
3 . on location # 149
Y16 10 19 19 19 19 20 20 20 20 20 Y16 UPPER FLOOR LOWER FLOOR 1 1 w e r 1 i o o 1 1 1 2 3 4 5 6 7 1 8 9 0 q w e e r r t 2 0 0 w r r t y u lanai living K i TCHE n pan T ry laundry T v room offiCE gall E ry powdE r room m ECH aniCal pool bE droom dr E ssing room baTH room bun K room garagE E n T ry gymnasium pE rgola 1 2 3 4 5 6 7 8 9 0 q w e r t y u i o issue #23 habitusliving.com
which the family can take in the view. The sea maintains a strong presence throughout, even within the courtyard when glass doors seal off the strong afternoon winds.

In an early scheme Pete had proposed using the local basalt from island lava flows as part of the materiality of the house. This was later changed to concrete and limestone in reference to the colours of the coral foreshore and washedup driftwood. They don’t have the drama the basalt might have had, but they reflect the light in really beautiful ways. The architects have layered the rooves with louvres and skylights to filter and reflect the Hawaiian sun in both the horizontal and vertical planes. each surface, including the watery surfaces of the pools, contributes to the luminosity and delicate light effects – quite a surreal experience amidst the verdant tropical planting.
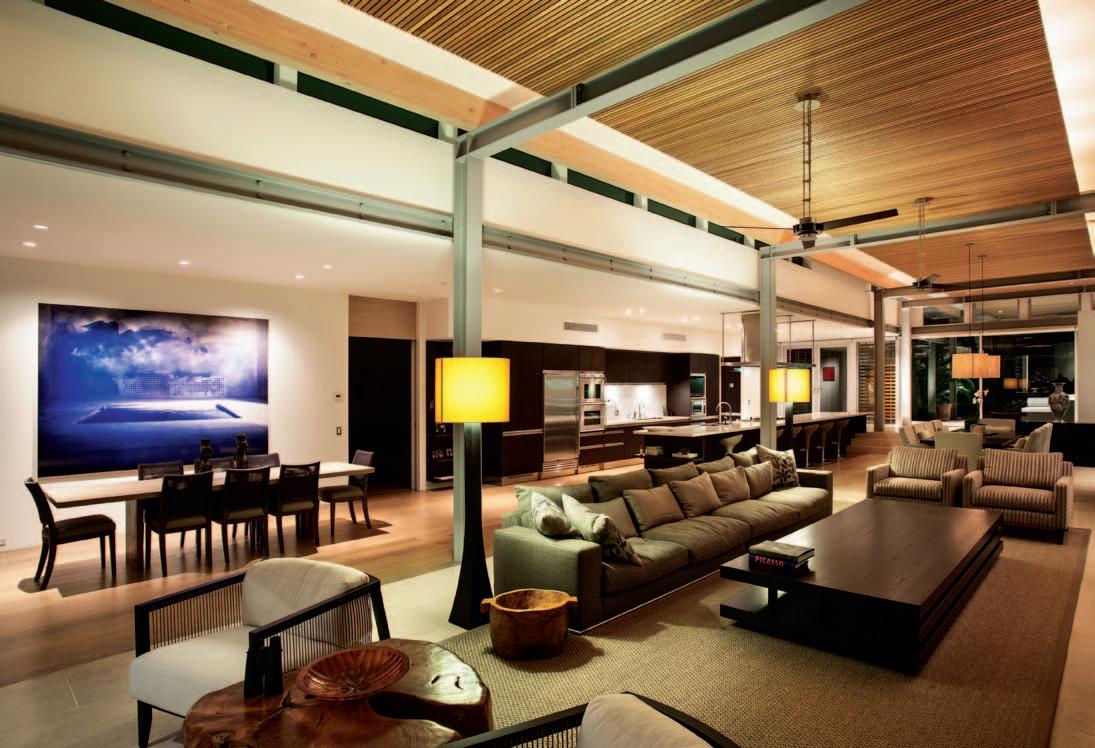
opposite | floor pl AN s. Above | iN the opeN pl AN liviN g pAvilio N , differeNt spAces Are defiNed by chAN ges iN mAteriAls, floor ANd ceiliN g height. Art Work by JAmes cAsebere. beLow | the opeN-Air eN suite hAs vie Ws bAck to the mou NtAiN ous hiNterl ANd. 3 . on location # 151
drop box
Architect Bossley Architects with James Downey
Architect of record Riecke
Sunnland Kono Architects
iNterior desigNer Bossley Architects with Kelly Hoppen
coNtr Actor John Dobrovich
lightiNg coNtr Actor Jeff Koerner
BOSSLEY ARCHITECTS
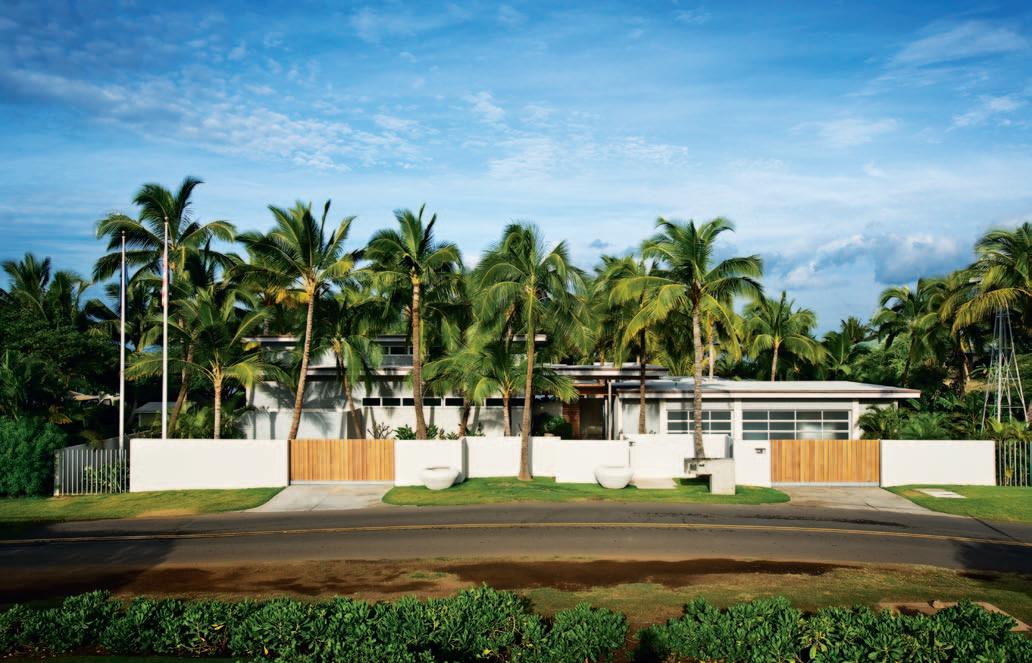
(64) 9361 2201 bossleyarchitects.co.nz
K ELLY HOppE n In TERIORS
(44) 207 471 3350 kellyhoppeninteriors.com
ArtWork
Sculpture by Anish Kapoor and Donald Judd. Paintings by Agnes Martin, luc Tuymans, Minnie Pwerle, Stephen Bambury, Callum Innes, Wolfgang Tillmans and Marcia Hafif. Video work by Bill Viola, and photography by Marina Abramovic, James Casebere, Anne Hamilton, Patti Smith, Bill Henson, yinka Shonibare, Mayumi Terada and rosemary laing. light sculptures by Jim Speers, Michael Parekowhai, and glasswork by Galia Amsel.
furNiture
Generally throughout, B&B Italia and Max Alto sofas and chairs, Herman Miller Aeron and Caper office chairs, and Armani orfeo floor lamps
from Matisse NZ. Bonacina Astoria armchairs supplied by eCC NZ, custom Kauri dining table by Sefton Powrie NZ and beds supplied by Sleepyhead NZ.
lightiNg
Generally throughout, Aculux downlights from Juno lighting, exterior downlights and inground lights from Targetti, and adjustable wall spotlights from Hunza.
fiNishes
Throughout, Belgian sisal rugs from Artisan NZ, window blinds from lutron Blinds, Gascoigne beige limestone floor tiles and American oak timber flooring with custom stain.
fixed & fitted
In Kitchen, Arclinea kitchen supplied and installed by Matisse NZ, appliances from Sub-Zero, Gaggenau and Miele. In Bathrooms, fixtures from Boffi, Dornbracht, Duravit and Kohler.
Above | the house hAs AN u NderstAted street elevAtio N the mAiN focus beiN g the iNterior courtyArd ANd liNked pAvilio N s. issue #23 habitusliving.com
The Region’s best,
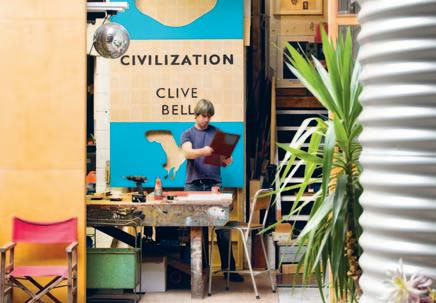



AD DIGITAL MAG for IpAD
Magazine
for
Hunter® Download the free Binder app for IpAD to experience Habitus® magazine, and other key architecture and design publications, in digital form with integrated bonus content. Find out more at binderapp.com.au
With the Habitus® Digital
, you can take the entire Habitus® library with you wherever you go. Translating the magazine experience into digital form, it’s an invaluable tool and a convenient, mobile source of inspiration
the Design
anywhere
world. iPad is a trademark of Apple Inc., registered in the U.S and other countries Beach viewfinder Does size matter? Hannah Tribe of TRIBE STUDIO ARCHITECTS doesn't think so. This compact apartment in SYDNEY captures the views and the best of clever design, as NICKY LOBO discovers. NICKY LOBO phOtOgraphY peter BeNNettS living in design january – march 2013 # 23
in the
The feasting table. Hawaiian hula. Jenny Kee: phoenix rising. Living in the landscape. Making small work. Paspaley’s pearls. Bathroom sanctuaries
Arcadian simplicity
It is set in an idyllic rural setting, but GUY ALLENBY sees the origins of this house north of SYd NEY by MATTHEW WOO dWAR d as a scion of one of Modernist architecture’s signature buildings.
 text Guy Allenby | photography Murr Ay Fredericks
text Guy Allenby | photography Murr Ay Fredericks
issue #23 habitusliving.com
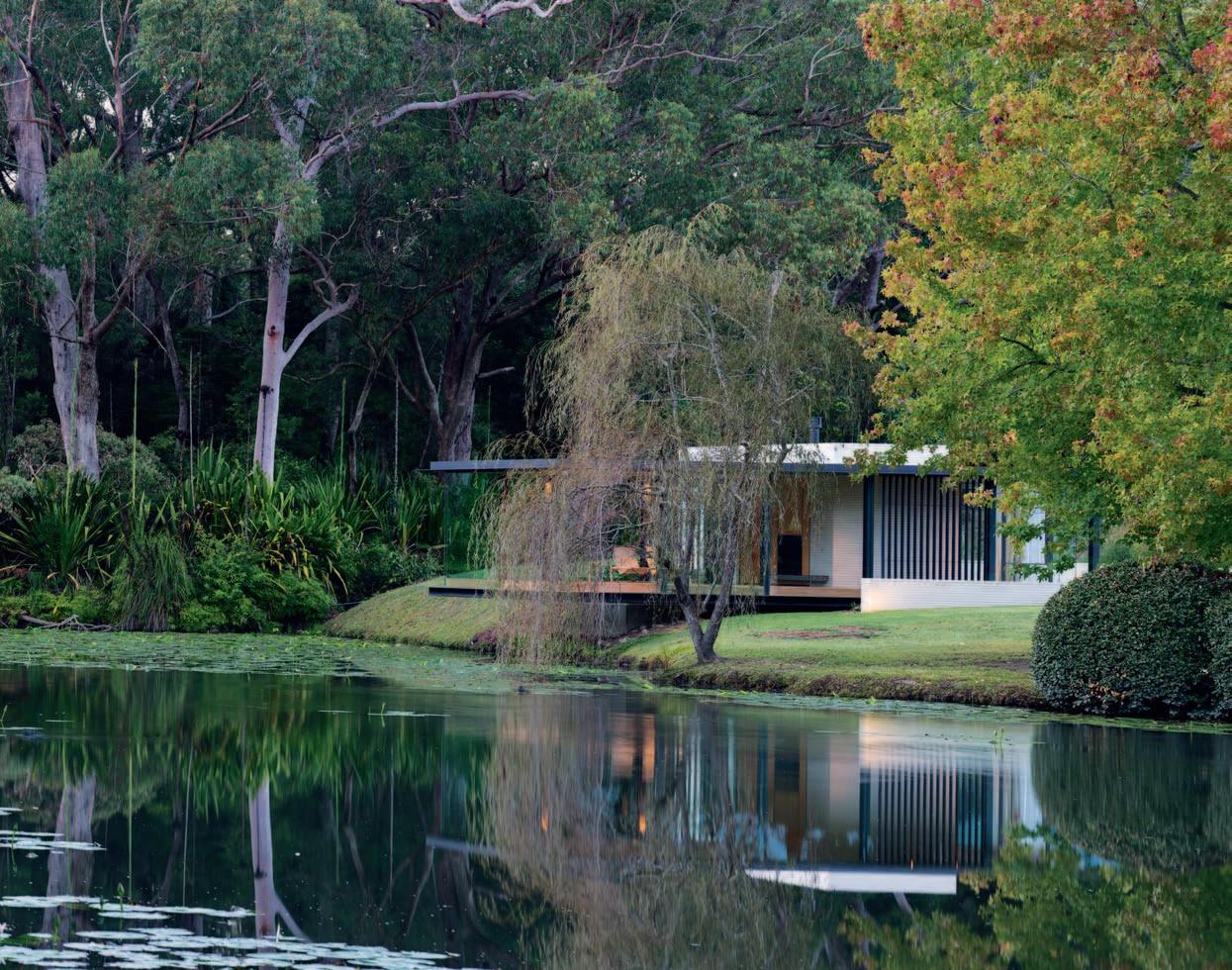
3 . on location # 155
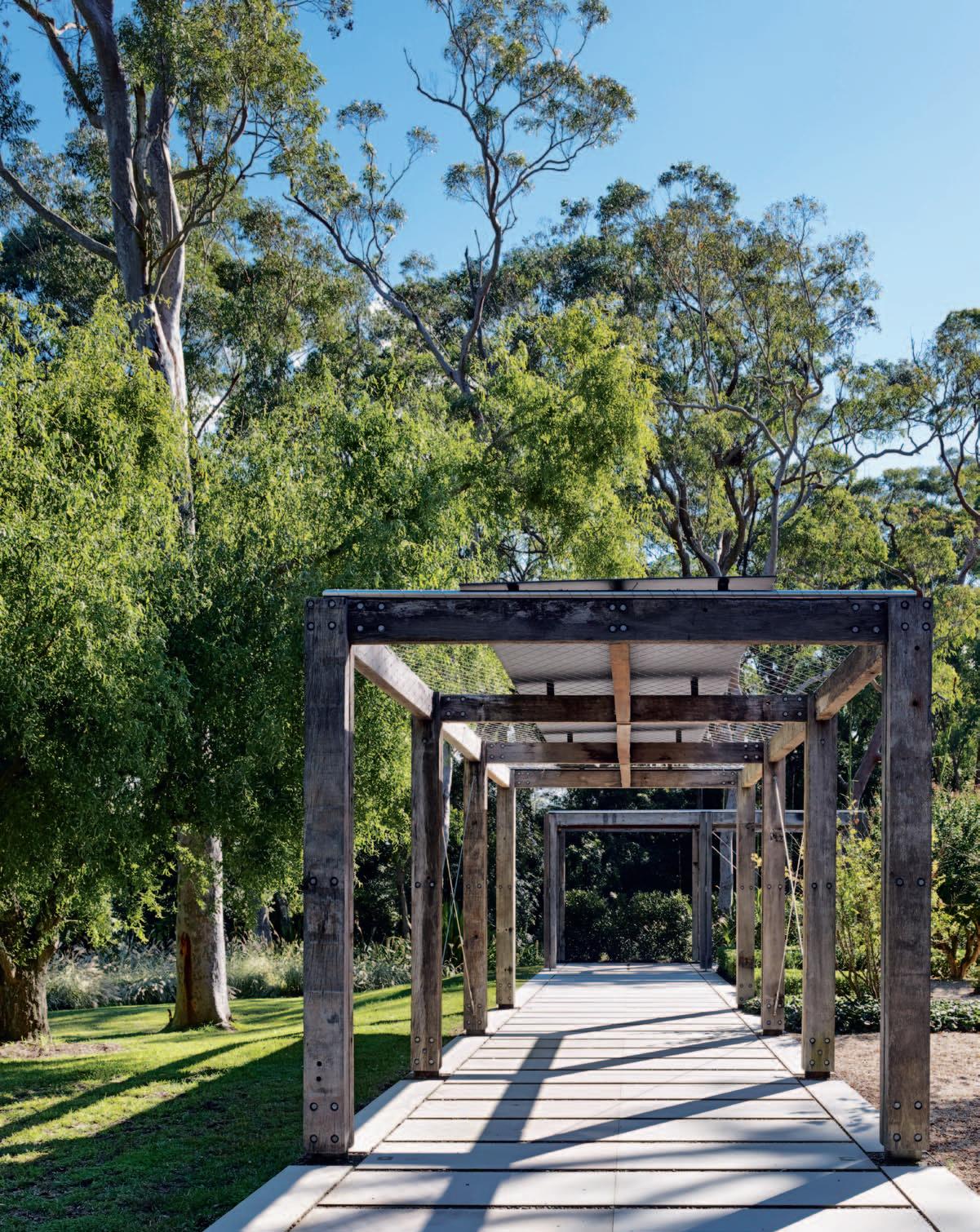
issue #23 habitusliving.com
To describe Lee Woodward’s property, Wirra Wirra, at Somersby on the Central Coast of New South Wales as idyllic – Arcadian even – wouldn’t be over the top. That’s because here you’ll find 30 hectares of fertile land, a third thick with old fruit trees –oranges, lemons, limes, stone fruit; a gracious, classically-inspired five-bedroom sandstone homestead built 14 years ago; a large spring-fed dam teeming with eels and fish; and now, across the water from the main house, an elegant little pavilion, Miesian in inspiration, designed by Lee’s son Matthew.


Standing and chatting with father and son on a cloudless, unseasonably warm late winter’s day on the banks of the dam and looking at the new structure, the pride they both feel for the building is clear.
Lee, a dental surgeon by profession (with a little property development and fruit tree farming in his spare time) is patently delighted with the latest addition to his property and is enormously pleased it came from the drawing board of his architect son.
Matthew, for his part, displays – much as you would expect from any ambitious architecture graduate – an understated confidence and contentedness with the result, but quietly, you feel, he is eager for feedback on the first built commission that has come solely by his own hand. But it is easy to be positive about the pavilion – this sort of simplicity is no simple
previous | cantIlevered out over the lake, the pavIlI on blends Into Its IdyllI c landscaped envIronMent. Above And Above righT | the arrIval sequence delays the fInal revelatI on. 3 . on location # 157
matter of course. The inspiration for it is drawn from Ludwig Mies van der Rohe’s Farnsworth House and this is a fact Matthew is happy to concede.

“The simplicity [of the Farnsworth House] was very attractive,” he admits, “and we were wanting to maintain a similar sort of aesthetic with a Modernist glass pavilion from where you can experience the landscape, yet still feel private within it.”

The Farnsworth House is a flat-roofed masterpiece of 20 th Century architecture in steel and glass that appears to hover above the grass on the banks of the Fox River near the town of Plano, Illinois. Raised on 1.5-metrehigh stilts to protect it from flooding, the Farnsworth House was indeed flooded when the river burst its banks from the effects of a hurricane in 2008.
The Wirra Wirra pavilion, too, is raised up to protect it from the possibilities of a hundred-year flood. It is more than likely that a torrent will one day rush through from a water course to be found in the thick bush at one end of the dam, next to the pavilion. The floodwaters will just about lap at the floor of the cantilevered structure.
Planning controls demand that the structure be built high enough to cater for this most extreme eventuality, of course, and – if you are to find something to criticise about the building – it is indeed that on any normal day like this one (that is 99.99 per cent of its ordinary existence) it feels, perhaps, that it sits a little too high above the dam.
It is a pity that planning controls must govern our lives – uncertain as they are anyway – and especially in this case when the high water mark may come only once in a lifetime. Then again it is easy to forget on a perfect day like this what the sudden fury of the Australian environment can deliver in a bucolic, fruittreed landscape that owes more to a European
issue #23 habitusliving.com
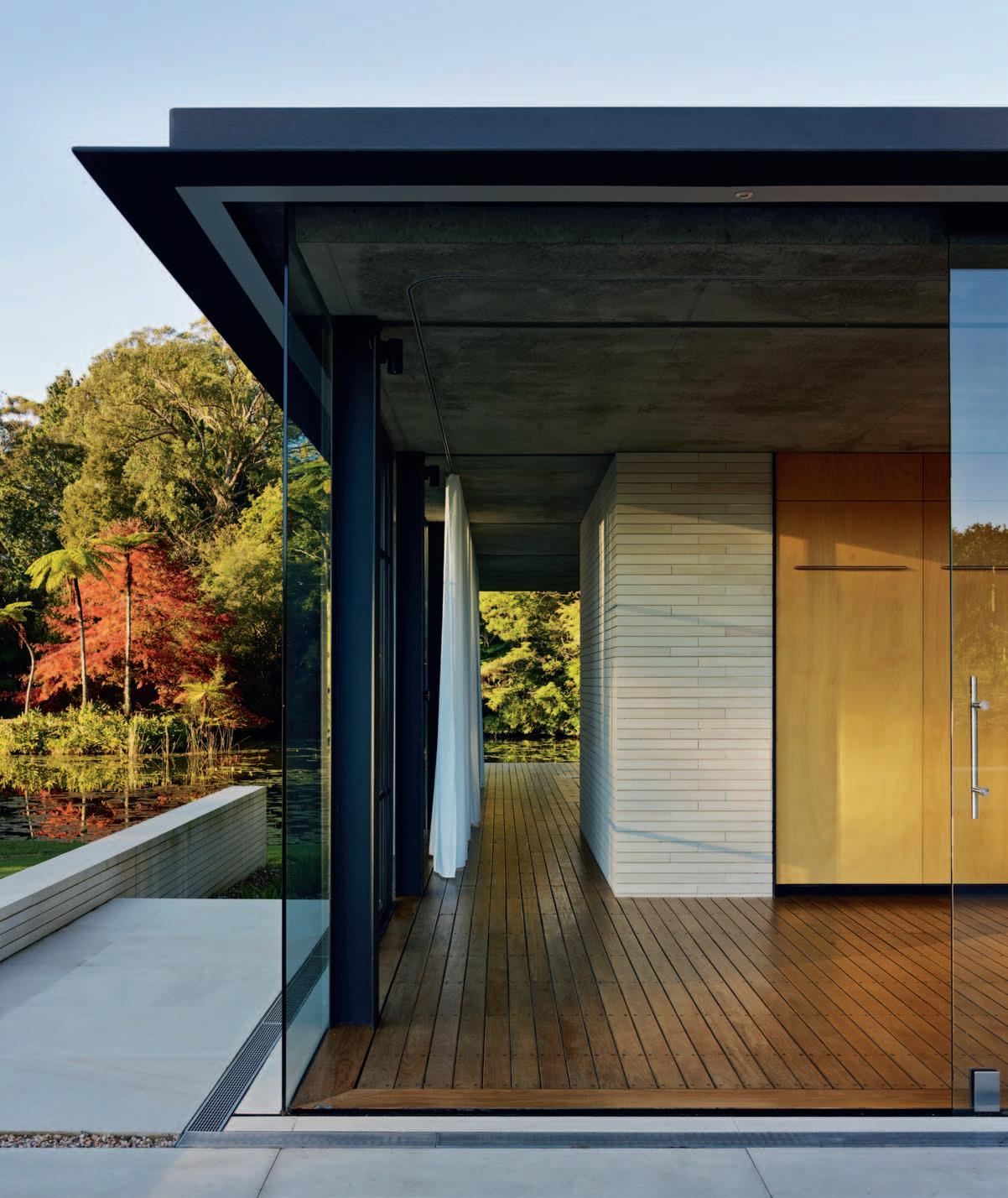
... A Modernist glass pavilion from where you can experience the landscape, yet still feel private within it. lef T Above And below | In the centre of the pavIlI on are a jo Inery kItchenette and a sMall shower roo M wIth a full-length wIndow overlookIng the daM Above | the steel-fraMed pavIlI on has a concrete roof and ceIlIng. n ote the track Incorporated Into the ceIlIng to allow a curtaIn to be drawn around the length of the bu Ild Ing’s perIMeter. b ehInd the plywood cupboard I s a fold-down double bed.
3 . on location # 159
WOODWARD | ARchitect

issue #23 habitusliving.com
The overwhelming sensation ... is one of floating above the sparkling lake.
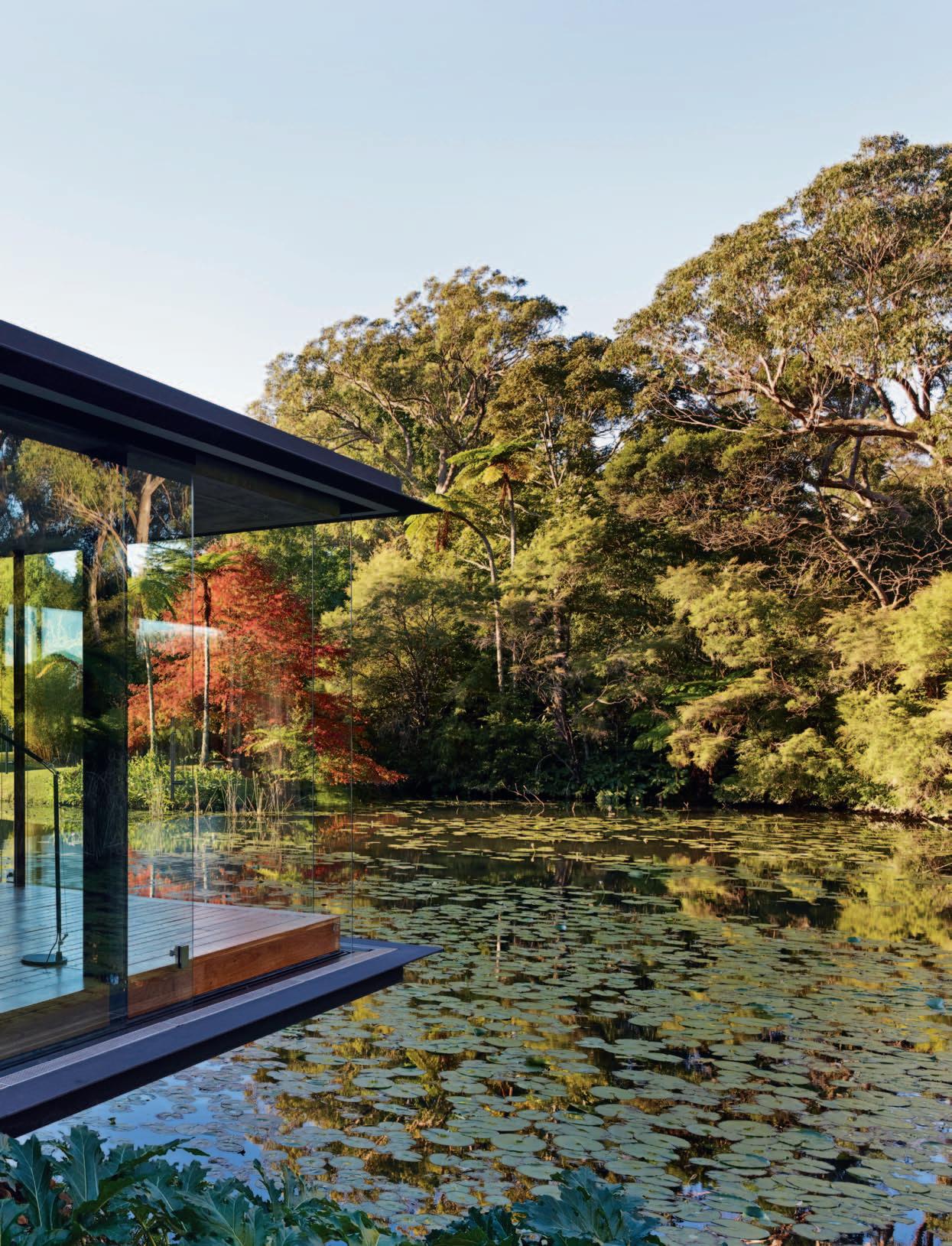
3 . on location # 161
previous
Section noRtH W e St eL e VAtion GRoU n D f LooR PLA n 1 2 3 6 9 0 5 7 8 4 Entry loungE fold down bE d kitch E n bath stor E outsidE show E r fir E plac E spa living 1 2 3 4 5 6 7 8 9 0
issue #23 habitusliving.com
| the pavIlI on appears to float above the daM dIrectly across the water I s the MaIn house, obscured by trees. Above | drawIngs. opposiTe Above | d espIte glass walls, the bu Ild Ing feels sheltered and prIvate. vertI cal blades provIde screenIng for the shower roo M wIndow. opposiTe below | the structure I s a s IMple steel fraMed, glass-walled bu Ild Ing wIth two b I sectIng Masonry walls. lIvIng space cantIlevers over the daM ; on the other s Ide of the Masonry box I s the bedroo M
sensibility than an Antipodean. That is except for the many Gymea Lily (Doryanthes excelsa) that are indigenous to this part of the world and that grow plentifully around the property and the pavilion. The Gymea Lily produces a spearlike stem from a cluster of metre-long leaves which grows up to six metres in length, with a bright red flower at the top.
From inside the pavilion, what draws the eye is the water just below, and the adjacent bush and the Gymea Lilies, here and there. The overwhelming sensation, meanwhile, is one of floating above the sparkling lake. It would be tempting, on a hot day, to dive off the edge into the murky depths.

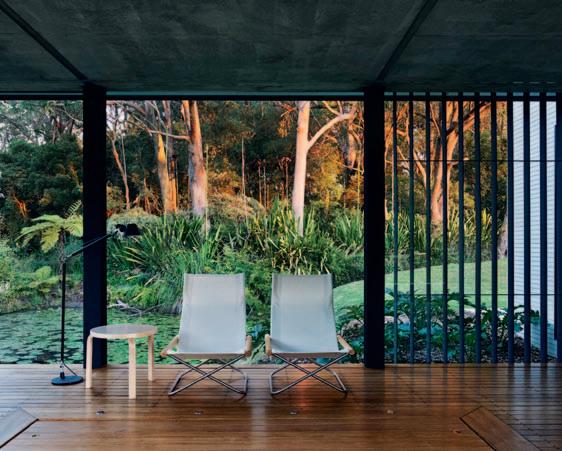
The pavilion is used as a guest house and a personal retreat for Lee and it’s not clear if anyone has actually ever plunged in – although Matthew gives a knowing smile. The building is orientated to the north-east, so “we have beautiful sun all year round,” says Lee. “We also have enough opening glass panels that we get ventilation right through the length of the building.”
The structure isn’t air-conditioned, against Lee’s initial inclination. His architect son won the day and Lee is now happy to admit that prevailing breezes are enough to keep occupants cool on everything but the steamiest of days.
In winter the sun is enough to keep it warm on clear days and a fireplace provides a boost on chilly evenings. In winter, for added cosiness or for summer shade, a white drape appears out of joinery at the back of the room and can be pulled around the entire perimeter via a recessed track in the ceiling. Once closed – or even half-closed and billowing in the afternoon breeze – you can see the influence of the Shigeru Ban Curtain Wall house mixed with the Miesian.
# 163 3 . on location
The space’s other hidden virtue meanwhile is a concrete spa bath that’s to be found beneath the floor in the main room. This explains why the Tallowwood floor has the feel of a deck rather than an interior space. Lee can turn the spa heater on remotely from his house a few hundred metres away across the dam.
As for the structure itself, this is simply one big steel-framed glass room/bath house bisected by a sandstone brick core. Inside the core is a bar/kitchenette and bathroom facilities. Beyond the core and facing towards the fruit trees and away from the lake is a vestibule/bedroom. Here a double bed descends from plywood joinery.
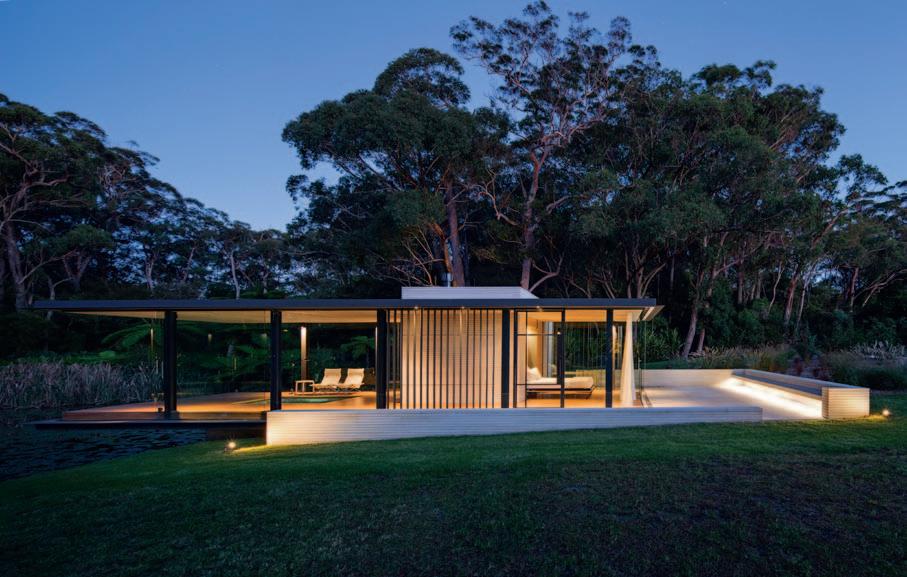
It’s an elegant little building and a “nice place you can hang out by yourself,” says Lee. “You can go there and watch sports, have a beer, hang out in the spa.”
Sounds idyllic.
to see the construction of the pavilion visit habitusliving.com/issue23/wirrawirra
drop box
archItect Matthew Woodward Architecture
project teaM Matthew Woodward, Benjamin White
buIlder Glenn Cochran
structural engIneer Daniel Wolski/ Hugh Halcrow - Halcrow & Associates
landscape consultant Michael Cooke
Garden Design
land surveyor Stephen Thorne & Associates
envIronMental engIneer Barker Harle
Consulting Engineers
bushfIre servIces Travers Bushfire & Ecology
InterIor furnIshIngs Simple Studio
MAthe W WOODWARD ARchitect UR e (61) 438 257 317 mathewwoodward.com.au
furnIture
Generally throughout, NY Chair designed by Takeshi Nii from Rakutan Global Market, and Alvar Aalto 90D table from Anibou.
lIghtIng
Generally throughout, garden LED lights from Lumascape, recessed LED lights from Brightgreen, linear LED strip lights from Eco Lighting, and switch panels from Clipsal. Michele De Lucchi Tolomeo Lettura Halo from Artemide.
fInIshes
External frameless cleat float glass by Viridian from Gecko Glazing, external and internal walls finished in Somersby white sandstone sourced from local Gosford Quarries by R.V.
Sandstone, One Steel roof and floor steel eave detail from Mecha Design and Fabrication. Generally throughout, interior grade Hoop Pine from Big River Timbers, Boral timber decking boards finished in Cabot’s CFP from Midcoast Timber.
fIxed & fItted
In Kitchen, Franke Planar 8 sink and Vola KV1 kitchen mixer from Cass Brothers. In Bathroom, Madinoz MDZ towel rail from Dorma, Villeroy & Boch toilet, Grohe cistern, and Vola shower head and mixer from Cass Brothers. In Lounge, Heat & Glo 550 TRSI flue gas log fire place from Jetmaster, and fold down bed from Tilt Away Beds.
A bove | the bu I ld I ng s Its w Ith I n a sandstone ‘ tray lIt spectacularly at n I ght, the
space functI ons as both the bu I ld I ng’s entry po I nt and courtyard for the bedroo M , wh I ch overlooks the orchard. opposiTe A bove | hI dden beneath the bu I ld I ng’s tIM ber floor I s a concrete spa bath. the bath can be turned on reM otely
sandstone
fro M the house across the daM opposiTe below | the fold-down bed and curta I ns turn the bu I ld I ng’s entry/ atrI u M I nto a bedroo M I n seconds.
issue #23 habitusliving.com


3 . on location # 165
Architecture is the result of an extraordinary process of human interaction. And it is architect Mathew Woodward’s aim to facilitate this process by offering a personalised and collaborative approach.

Sensitivity towards nature and the landscape is embedded within the soul of Woodward’s approach; he strongly believes that architecture should harmoniously interact and engage with its surroundings. Through thoughtful selection of materials combined with refined detailing, Woodward creates spaces that connect physically, sensually and emotionally with the inhabitant. This aim is also applied to each and every piece of furniture. “It was very well suited to the multi-functional nature of the pavilion,” says Woodward of the Takeshi Nii NY folding chair. “It has a timeless, minimalist aesthetic that contributes to the design of the pavilion.”
Designed in 1958, the NY chair is made in Japan, in steel, Beech wood, and cotton canvas, meaning its lightweight design is easily transferable. “And the materials are durable, which is well-suited to the space’s often-wet environment,” adds Woodward.

“The Tolemeo range of light fittings have been a consistent personal favourite of mine,” continues Woodward of Michele De Lucchi’s Artemide classic. “They provide a soft light from the aluminium shade which excludes hotspots and glare.” The conical shade adds both contemporary elements and tradition charm to the pavilion environment, and is highly flexible in operation. And just as the NY chair was considered for its lightweight nature, so too was Alvar Aalto’s emblematic 90D table. “The simplicity in the design of the 90D table is unobtrusive but quaint in appearance,” says Woodward, “and the dimension and height of the table is complementary to the sitting height of the NY chair.” Like the pavilion’s relationship to its surroundings, a perfect collaboration.
clockwise froM Top hoop pine walkway beaM s fro M b I g rIver tIM bers, b I grIvergroup.co M .au
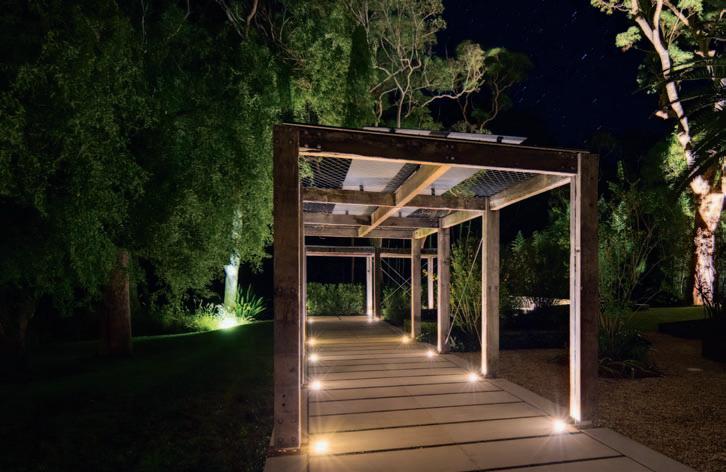
ny chair des I gned by takesh I n II fro M rakutan global Markets, global.rakuten.co M
90d table des I gned by alvar aalto, fro M an I bou, an I bou.co M .au
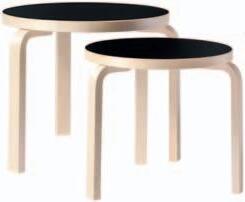
tolomeo lettura halo des I gned by MIchele de lucchI , froM arteMIde, arteMI de.co M
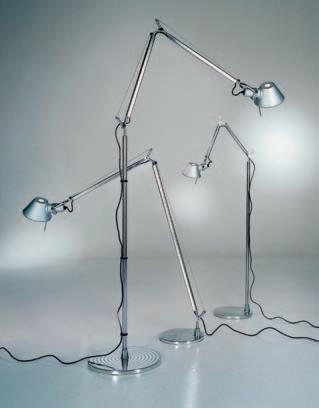
WIRRA WIRRA PAVILION in focus
issue #23 habitusliving.com
The ultimate design hunt continues.
Shout it from the rooftop bars and sing it in the laneways, Melbourne Indesign (formerly known as Saturday in Design) is returning this August 2014. In a city that values good design and architecture almost as much as local politics, football and good coffee – Melbourne Indesign is naturally infused with passion.
Don’t miss out, mark the date in your diaries and sign up to our newsletter at melbourneindesign.com.au for updates or follow us here:
/melbourneindesign
@melb_indesign
@melbourneindesign
Fashion Partner Event Partner In association with Media Partner Strategic Partners Brought to you by Diamond Sponsor Gold Sponsor The Event 22–23 Aug 2014
Ad
Melbourne Indesign melbourneindesign.com.au
The Event 22–23 Aug 2014
by david caon
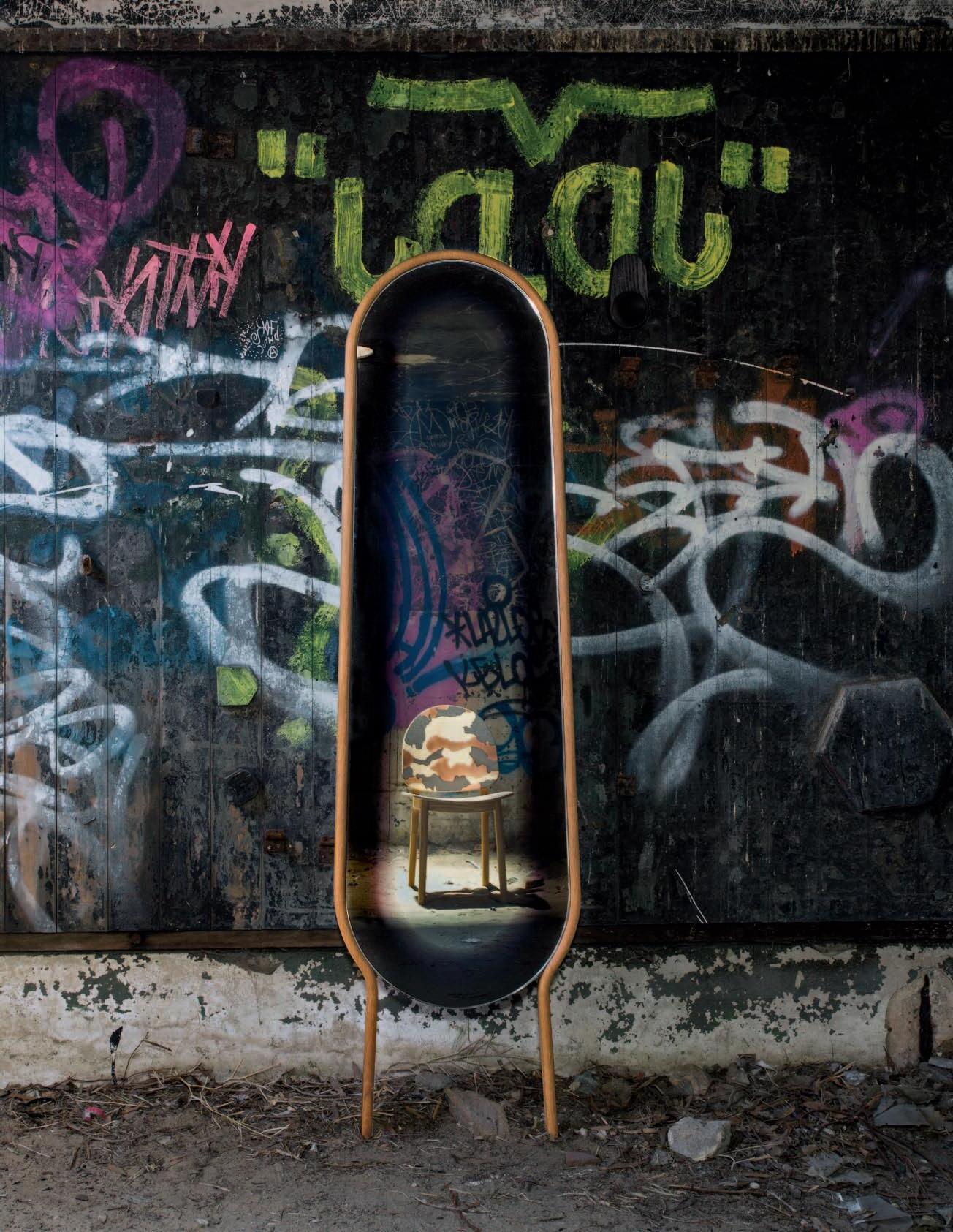
vignette lean mirror + ghillie camo dining chair
6/73 Beauchamp Rd, Matraville NSW 2036 t. 02 9666 1015 e. info@anomaly.com.au w. anomaly.com.au
Coming out in the wash

Ritual sanctuary
If we think of the BATHROOM as simply a response to the practical need to manage human hygiene, then it has a long but lessthan-glamorous history. But since the invention of the modern flushable toilet, the bathroom has become the site of a DAILY RITUAL, one with a crucial influence on our psyche.
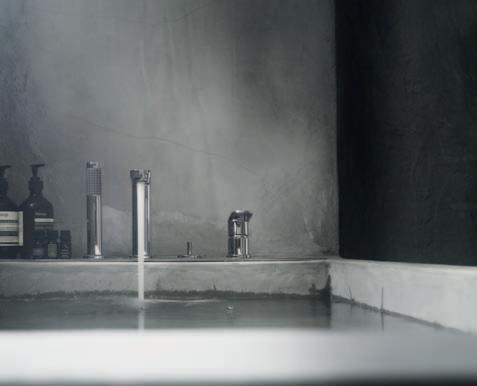
Bathing too has always been more than an issue of vanity – once a place of gathering and discussion, today a space for private, luxurious relaxation. Humankind recognised the personal benefits of a cleansing soak in warm water early on in our history. As far back as 3000 BC, baths were recorded as part of town life, with steam baths in Europe and America, and cold baths in Asia. But not all ancient baths were in the style of the large pools that come to mind, reminiscent of the Roman Baths. The earliest surviving bathtub dates back to around 1700 BC, from the Palace of Knossos in Crete. Perhaps what is most remarkable about this tub is not only the similarity with the baths of today, but also the way in which the plumbing works surrounding it differ little from modern models.
In truth, little has changed in our perception, design and use of the bathroom space throughout its history. A source of relaxation and rejuvenation, the bathroom has historically always been seen as a space of purification, for both body and soul; it is no coincidence that ancient writers such as Homer often had their heroes bathe in warm water so as to regain their strength – Achilles’ mother, Thetis, for instance, initially bathed him in order to grant powers of invulnerability.
This recognised value of bathing still remains today. Even though this space is no longer necessarily a place to meet and discuss the matters of the day – public bathing declined during the Renaissance as fear of water-carried diseases increased – the bathroom is still one of the most pivotal parts of the home. As these five projects show, while the bathroom’s specific design has become regionalised and modernised, its underlying principles remain the same.

issue #23 habitusliving.com
Modern restraint
The spirit of simplicity is elusive more often than not, yet ever present; a dwelling space that tries to capture the essence of living simply, and at ease.
Located in a quiet district of Singapore, J-Studio is a 10-yearold apartment redesigned as a modern studio space. The design concept behind J-Studio rested on a clear contrast between an industrial and modern approach; textural differences between a well-finished surface versus a raw industrial setting gives an immediate segregation of space, without the use of a physical wall. And by blurring the physical boundaries we have created an uplifting spatial experience.
Taking this a step further, the master bath is deliberately exposed to facilitate a visual connection between this space and the bedroom. This allows natural daylight to penetrate into what was once an originally dark and small space.

Being inexplicably drawn to design that stays gracefully relevant, we are convinced that there is luxury in simplicity. We believe in working heartily, in working with our architecture, and in acquiring an intimate acquaintance with our design. As Louis Nizer stated: “A man who works with his hands is a labourer; a man who works with his hands and his brain is a craftsman; but a man who works with his hands, his brain and his heart is an artist.”
Space is no Place if it cannot inspire its inhabitants. This is an experience that we always seek to consider in our designs – our methodology is one intertwined with the final result. It’s Mies van der Rohe’s principle really: God is in the details.
Low Chee Khiang & Roystern Goh
DESIGN 0932 Design Consultants PHOTOGRAPHY Tai Heng 0932 DESIGN CONSULTANTS (65) 9479 6962 0932.am
KHIA ng & g oH | DE sIgn ER s # 171 4 . reportage
… By blurring the physical boundaries we have created an uplifting spatial experience.
Amongst the trees
Situated on the edge of Thailand’s largest national park, Kaoyai National Park, the design of Hilltop House primarily revolved around the park’s rocky, but beautiful forested landscape. The client’s initial brief was simple: to design a 350-square-metre house, and to find the best spot for it. But located on the far edge of the park and home to a pile of some 40-year-old abandoned chunks of rock, and a couple of magnificent full-grown Ficus trees, this seemingly simple brief was more complicated than first thought.
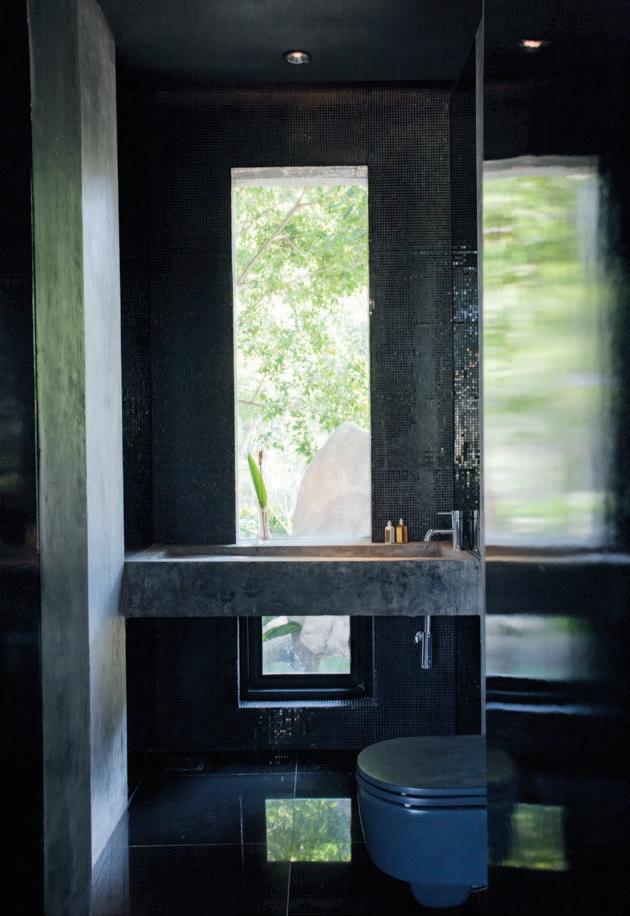

The client only wanted a single bedroom house with necessary supporting facilities. It was a modest brief with tremendous opportunity. It was also a brief that took a very humble approach to nature. Therefore it was important to have as much information about the site as possible, meaning we took very detailed measurements of the site, and its every element – every stone and every tree were carefully recorded. And these existing natural elements were included in the initial design concept, and became part of the resulting architecture.
The overall structural concept was based on having very few columns and footings, elevating the house above the pile of stones, leaving most of the stones and existing contours untouched, expressing the raw ‘nature’ of the construction materials. Using these materials also helped to avoid problems arising from the high humidity of the tropical rainforest surrounding the house.
The world of capitalism is the force that is driving the world today, but it is also pushing us into a great sea of materialistic flux. Sometimes, we find ourselves gasping for a moment of peace, to be more in tune with the present, with what is around us. And this is what we hope to achieve in the design of the bathroom at Hilltop House. We want the owners to feel a deep appreciation for something basic, for something simple – and nature is the simplest of all. The bathroom is an important space within this house, and a space that seems to have grown with its natural surroundings.
LIGHTING
OmpAN y L I
ITED
2688 8844 openbox.in.th issue #23 habitusliving.com
Wannapat Jenpanichkarn ARcHITEcT o penbox Company Limited
DESIGN Fos Lighting studio MAIN cONTRAcTOR Thaweemongkol Construction OpEN b Ox C
m
(66)
The bath in the corridor
This project involved the renovation of an existing suburban house into a new home for our most colourful clients to date. Primarily, we constructed the internal spaces around the use of carefully sited geometries to create necessary separations without the need for doors. Every element within the house was carefully chosen from striking materials and colour palettes, intended to support the development of the occupants’ ongoing stylistic expressions.
Upstairs, the in-built robes create a generous entrance to the master bedroom with the vivid yellow lining of the stairs, which seamlessly wraps along the wall, enclosing the bedroom. And once in the space, the custom Blackbutt bath draws all focus, around which the ensuite is arranged. The bathroom needed to provide intimacy, coupled with the need for a space to relax and unwind, and the various

levels of privacy ensure this space remains expansive yet modest. The bathroom is a part of the main suite, rather than apart from it, and is separated via a low height wall. All the fixtures and functions occur around this wall, allowing for the bathroom to function efficiently within a minimal floor plate. It also ensures its presence as a sculptural insertion into the existing building envelope. The use of stained timber lining adds softness to the space, the satin finish of the timber is both tactile and warm, and the dark stain adds a level of intimacy and sense of enclosure in an otherwise open plan arrangement. The lighting design is minimal and functional. And the yellow fittings reference the colour scheme in the rest of the house, ensuring a cohesive atmosphere throughout.
Ben Edwards
EDWARDS mOORE (61 3) 8060 1840 edwardsmoore.com
LIGHTING s ombra trimless lights by Reggiani from Euroluce.
FINISHES g enerally throughout, walls and floors finished in Blackbutt T& g traditional stain. Joinery completed by Deadwood Furniture.
&
Icon
ARcHITEcT Edwards Moore PHOTOGRAPHY Fraser Marsden
FIXED
FITTED
bath taps from Astra Walker, The Dots handles by Muuto from great Dane.
# 173 4 . reportage
… It ensures its presence as a sculptural insertion into the existing building envelope. EDWARDs | ARCHITECT
Outside opulence
Perched on a cliff-top, the El Questro retreat is staggered along the cliff edge in order to connect to the beautiful spectacle that is the Chamberlain River in Western Australia as it pours from its narrow gorge across a sprawling, stoney floodplain. Nestled between, and behind local stone and rusty steel screens that echo the forms and textures of the Kimberley, a sense of space was formed by opening up the ensuite to the surrounding landscape, blurring the line between enclosure and the outside world. We wanted the ensuite to feel warm and luxurious, with a site-specific tonal palette. And thus timber flooring was maintained

throughout the space. We chose to use Australian Spotted Gum for its variation in colour, introducing rich reds and browns as well as greys. And sealed with Treatex Hardwax the timber maintained its natural tactility. Lappato glazed porcelain tiles were selected to adorn the walls, warm grey in tone to complement the timber. On top of a rich brown stone benchtop resides a finely curved basin. The vanity spans between a pair of structural steel columns, expressed with a micaceous oxide charcoal paint. Each element seizes its opportunity to add a layer of luxury, right down to the dark charcoal carcass within the cabinetry. Removable Western
Red Cedar duck boards lie underfoot in the shower, acting as a link to the neighbouring verandah. And to solidify this link the ensuite spills outside. Here we find in dappled shade a verandah-dwelling bath. The bath is a beautiful asymmetrical egg-shaped curve of volcanic stone: soft and rounded in form, but tough to withstand a harsh outdoor climate. Precise detailing connects with materials and colours that reflect the magnificent site, to give the El Questro ensuite a sense of uniqueness – and a sense of pure opulence.
DESIGNER/ARcHITEcT Troppo Architects
PRINcIPAL ARcHITEcT Tain Patterson
INTERIOR DESIGNER
Hannah Hiscock-Croft
TROpp O ARCHITECTS
(61 8) 8232 9696
troppoarchitects.com.au
FIXED & FITTED
s cala floor mount mixer
200mm outlet, Mizu Drift tumbler white, Mizu Drift soap dish white, and Kado Cirque 1690 freestanding bath. All products from Reece.
Troppo Architects
issue #23 habitusliving.com
RObERT m ILLS ARCHITECTS
(61 3) 9525 2406 robmills.com.au
The hidden ensuite

Great designs have the power to inspire, to move us physically and emotionally. And Ocean House strives to achieve this. It is an ultra-contemporary take on the classic beach house designed to capture the natural beauty of the Great Ocean Road in Victoria, where forest meets sea. Raw concrete and polished timber blend seamlessly with the Eucalypts that form its backdrop to create a calming retreat perfect for friends and family to gather, while walls of glass allow the colours of the ocean to wash over its interiors. Inside, the warm, textured greys of concrete and stucco are enhanced by the stair’s suede leather handles, made by a saddler, to create a calming refuge from the world outside. Their subdued palette ensures the house belongs to the forest.
The main bedroom itself is round, and is served by its own shower, a bath, WC and a unique Japanese stone basin that was once use to separate rice from its kernels. All these components are housed in an outer ring that surrounds the inner circle of the bedroom. The alcoves are part of the circular space and reinforce it, not like in a traditional ensuite where these elements are housed in a completely separate space. At Ocean House, the raw structure becomes the finish. Everything is grey concrete and Australian hardwood. The concrete in the floor is simply conventional concrete slabs that have been ground back and polished. The entire look is softened by the linen cushions on the day bed and the curtains in the space. In fact, the design of the bathroom is central to my philosophy: the belief that aesthetic beauty and architectural ingenuity must be matched to everyday functionality, and that every building should exist in perfect harmony with its environment.
Rob Mills
FINISHES
Throughout Bathroom and Main Bedroom, polished concrete floors finished by g eelong Concrete grinding, curtains by Terre D’o rigine and rug from Hali Handmade Rugs.
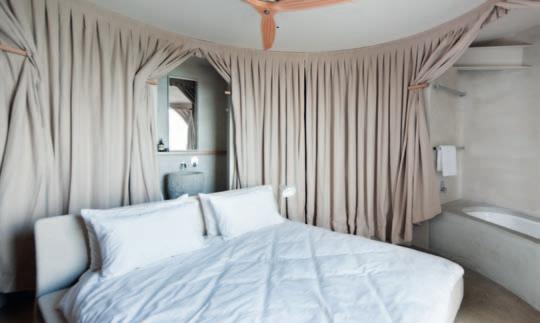
FIXED & FITTED
Early 20 th Century stone rice pounding bowl from Kazari, Japan, and wall bath outlet and towel rail from Rogerseller.
ARcHITEcT Robert Mills Architects
4 . reportage # 175
Bathrooms for humans
Biology, function and culture – for Italian designer ROBe RTO PALOMBA , the ingredients for the design of physically and spiritually nourishing bathrooms are universal and timeless.

Wellbeing is not exclusive to any single culture,” asserts Roberto Palomba, “Every community, internationally, has its own culture tied to water”. From the public baths of ancient Rome to the ryokans of Japan, he sees a common thread in our shared biology (“we all have two legs and two eyes,” he explains), and the universality of our relationship with water.
These cultures have, however, morphed throughout history, and continue to do so today. With every home now including a functional space for bathing and sanitation, Palomba believes that the next stage in the evolution of bathroom design is “cultural, intellectual”. Thus their design, and the design of the fixtures, furnishings and products that populate them, has shifted from the arena of the plumber to that of the architect and designer.
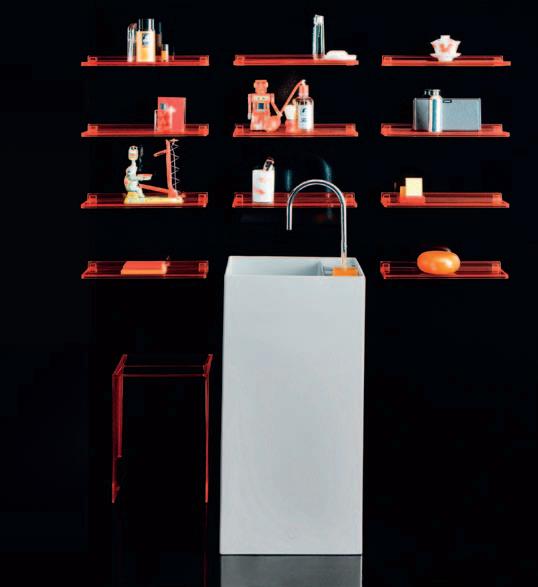
Palomba reflects that “Societies needed … to make a series of innovations, aesthetic and technological, that could take them beyond pure utilitarianism”. Responding to this, the modern bathroom aspires, in his view, to “A cocooning mood, that should create a sense of the sala santorum of the home, the most protected, intimate space, and so it should be the temple of the self”.
Intimacy means size and scale is important. “These vast bathrooms where we get lost,” Palomba adds, “where we sense, also – because it is where we are often naked – a sense of distance and insecurity, I think these are antithetical to the purpose”. Palomba believes instead that good proportion is essential in creating lightness in bathroom spaces and maintaining a correct sense of architectural equilibrium.
He is also adamant that function and aesthetic be observed in unison, ensuring that bathrooms satisfy both body and spirit. “As the famous phrase of Confucius says – ‘I will buy rice and flowers: rice to eat, and flowers so that I have a reason to eat’. I think design is a little bit like this.”
Roberto Palomba was recently in Australia courtesy of Reece to promote his designs for the new Kartell by Laufen bathroom range.
The most protected, intimate space ... should be the temple of the self.
ABOVE | Lu DOvI cA AND ROBERTO PALOMBA BElOw | K ARTELL + L Au FEN PLASTI c M OOD SERIES IN ORANGE TANGERINE
DE
ER Reece | reece.com.au “ issue #23 habitusliving.com
LORenzO LOg I reports.
PAL oMBA |
sIgn
Made from natural minerals and acrylic resin, CORIAN® continues to be a bathroom material through which true creative expression is possible. Seamless joins can create either fluid forms or linear structures, while its hygienic properties and ease of maintenance and repair make it a perfect solution for this hard-working space in the home. Invented in 1967 by DuPont™, the range now boasts over 70 colours across neutrals, organics and brights.
casf.com.au
Inspired by nature for the purpose of nurture, the iSPA range by Gessi puts the human at the centre of its design approach. Comprising tap mixers and spouts, showerheads, basins and accessories, the intuitive forms make pure enjoyment the focus for the user, the ego, the ‘I’.
gessi.it / abey.com.au


Linear geometry and the rustic appeal of the handmade combine in the CUBE range of porcelain tiles. This undulating three-dimensional sculptural element provides an alternative to flat surfaces on walls. Available in four hand-glazed colours (shown here in Carbona), CUBE is a sophisticated, textured distortion of the vertical plane.
skheme.com
“ My aim was to combine what is most archetypal about the living space – the lighting – with water, so as to give the shower an enhanced sensuous dimension,” says Oki Sato of Nendo. The LAMPSHOWER is a surprising hybrid that takes the showering experience into new, more illuminated, dimensions.

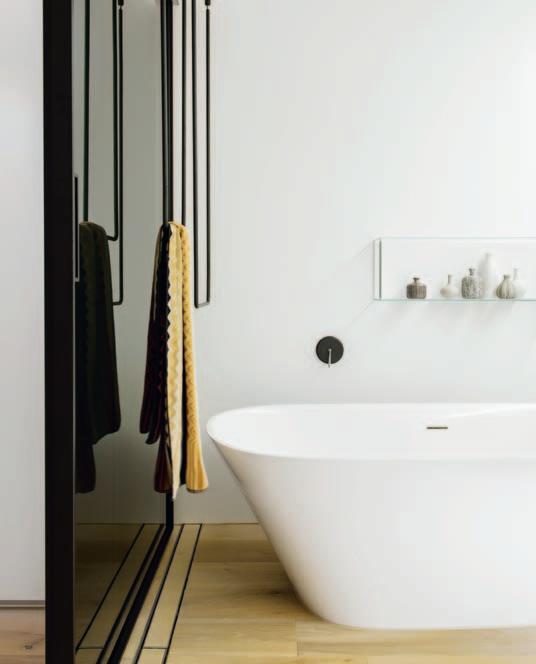
nendo.jp / hansgrohe.com.au
Brass, the hardworking alloy of zinc and copper, was seen as far back as 5th Millenium BC in West Asia and the Eastern Mediterranean. Favoured by the Roman Empire in the first century BC, its popularity spread to the rest of the globe, eventually appearing in industrial and technological contexts, musical instruments and art. With a warm, organic appeal, it is now enjoying a comeback – seen in the SATIN BRASS range by The English Tapware Company. Left uncoated, satin brass is a living finish that responds to the environment, developing a patina that paradoxically belies age.
englishtapware.com.au

# 177 4 . reportage
ONE TEAM DESIGNING BUILDING SUSTAINING
AD
Landart Landscapes – one team delivering a holistic approach to the design, build and maintenance of creative and functional outdoor spaces. From pools, to outdoor kitchens and designer gardens, let Landart change the way you live. INFO@LANDART.COM.AU

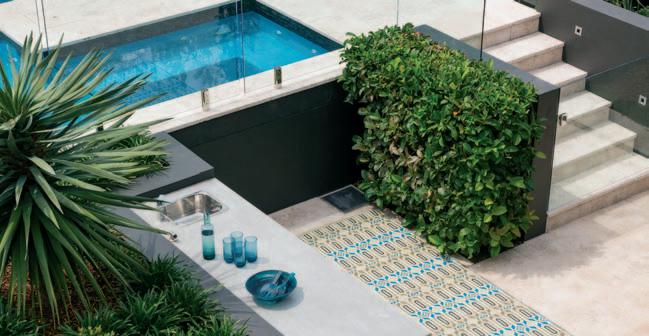
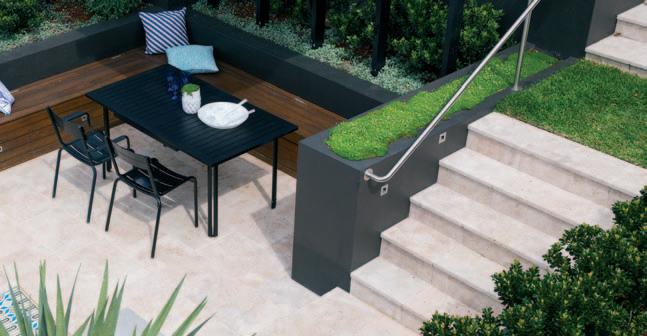

LANDART.COM.AU Stay Connected
family story
If you’re talking Australian families and luxury brands, you’re talking about PA sPA ley. N Icky l obo learns how the family business has survived over three generations.
paspaley # 179 4 . reportage
The Australian South Sea pearl oyster, Pinctada maxima, is a notoriously delicate creature. It requires pristine conditions in which to live, thrives only in waters rich with microscopic plankton and is particularly sensitive to changes in environment. Paspaley, the business that has been cultivating this very pearl for nearly 80 years, is just the opposite – robust, mobile and adaptive.
These qualities have enabled the family company to survive three generations, an influx of inferior product and economic crises. Luckily for the Paspaley family, the allure of the pearl is embedded deep in our psyche. “In the old story books, in the treasure chest in the bottom of the sea there’s always pearls, diamonds, emeralds and rubies just spewing out,” enthuses James Paspaley, Executive Director of the company. “They’ve always been valuable, for hundreds of years, thousands of years.”
“In the gem category, it’s the only organic gem –it’s not cleaved from the earth,” he continues. “It has romance and mystery and that miraculous side to it.” There is something in what he says – a pearl is the perfect combination of biology, art, design, and industry.
The formation of a pearl in the wild occurs through a simple accident (or miracle, depending on your inclination). A small piece of debris – a grain of sand, piece of shell or parasite – falls into the shell and lodges in the soft body of the Pinctada maxima. The oyster recognises and contains the foreign body within a nucleus and surrounds it with layers of nacre – the material of its inner shell (also known as mother of pearl). Cultured pearls, which Paspaley produce on their farms, are inserted with a nucleus which stimulates the development of the nacre, then tended for at least two years before the pearl is harvested.
“As far as its composition is concerned, the nucleus is different, but the nacre, which is the pearl, is for all intents and purposes, identical,” explains James.
The company was started by James’ grandfather Nicholas, who started working on a wooden pearling lugger at the age of 14 after migrating as a refugee from a tiny Greek island. Purchasing his own pearl lugger at the age of 19, which originally sourced natural pearls, Nicholas saw overfishing threaten to destroy the natural pearl beds. He had the foresight
to partner with Japanese pearling families in the 1950s to attempt to culture the elusive and sensitive South Sea pearl oyster. It was a resounding success.
The collaboration and investment in new technologies by James’ father [Nicholas Paspaley AC, Executive Chairman of the company] saw the company become the largest producer of cultured pearls, providing product to jewellery houses all over the world. Then in the 1980s, they moved into the retail sector themselves, “Largely as a marketing tool,” admits James. “To educate the consumer you actually have to have interaction.”
The diversification of their business from production into retail allowed Paspaley to have the pick of the pearl crop. “My father doesn’t let us sell keshi [the rare cultured pearl that develops without a solid nucleusl] except through our own retail stores, because he just loves it,” James confides. The retail sector also enables them to create “that positive emotive experience”, where the wholesale trade is more driven by sound business principles. Thus the Paspaley stores that we can walk into in Sydney, Melbourne, Broome, Darwin, Dubai and Abu Dhabi are aimed to be “Something that’s going to appeal to most people … a balance of luxurious without being intimidating, inviting without being like a fast food joint,” as James explains.
There are 10 members of the Paspaley family active in the business today, from James’ siblings and cousins, to the older generation who are the company’s shareholders. The benefit of this particular company – being at the crux of science, business and design – is that there is an area of the business for pretty much any of the family members’ interests, should they wish to pursue it. James’ cousin Christine, with a background in design, is the Creative Director and his sister was in the marketing department for ten years. James himself studied economics and commercial law. And the diverse portfolio of the parent company, the Paspaley Group – which dabbles in property, aviation and industrial pursuits –offers even more access for the next generation. “The advantages are numerous,” says James of working so intimately with family. “You can have a yell and scream, bloodcurdling fight … and the next day, or two hours later be sitting down having a beer laughing over it.
issue #23 habitusliving.com

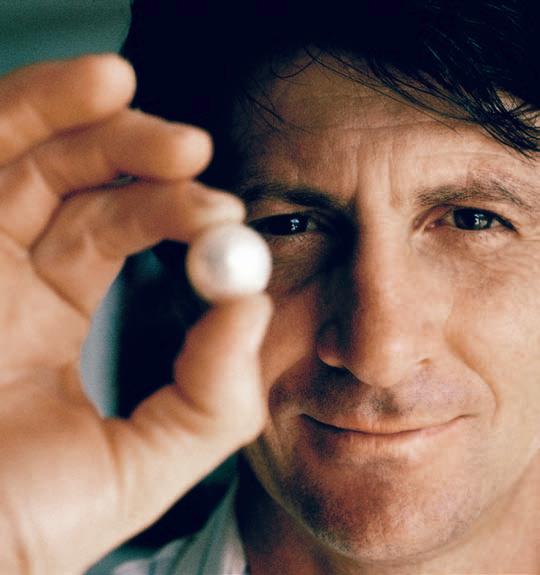


# 181 4 . reportage
ABOVE lEf T | James PasPaley, eXeCUTIVe DIReCTOR. ABOVE righT | NIChOlas PasPaley mBe BElOw lEf T | NIChOlas PasPaley sNR , 1937. BElOw righT | PasPaley PeaRl lUggeRs, 1940 s

They’ve always been valuable, for hundreds of years, thousands of years. JAMES | E x EC u TI v E DI r ECTor ABOVE | WORkIN g The lIN es, Pas Paley PeaRl faRms. O pp O siTE | Pas Paley aU sTR alIaN sOUTh s ea PeaRl aND PINCTaDa ma XIma OysTeR issue #23 habitusliving.com
If you treat colleagues like that you can find yourself alone pretty quickly.” But it’s not all plain sailing: “It’s supposed to be tight and intimate and reasonable – like a good family is. But like all families, we are not perfect and we have imperfect moments,” James admits. “That’s life.”
The intimacy of a family business is what has kept many of the company’s workers for 10, 20, sometimes even 30 years. But there’s great responsibility that comes with that. “We’re responsible for setting the tone and culture that exists in our company,” asserts James, “and if something’s wrong, fundamentally it’s our fault – in the same way my father always says ‘ the fish stinks from the head ’.”
It’s an endearing remark that shows the humble roots of the Paspaley family, and the inextricable link to their sea-faring origins.
luxury experience
Paris-based architct, Eric Carbondale, creates spaces for luxury clients such as Louis vuitton, Longchamp and Tiffany & Co. In 2012, he completed the concept design for new Paspaley retail stores, the first being in Melbourne ’s Crown complex (above). He shares his thoughts on...

The pearl
Nick Paspaley – who’s very much responsible for what Paspaley is today – talks about ‘ the pearl’ Not pearls, or this pearl, but ‘ the pearl’. Like a farmer talking about ‘the earth’, in this real intense farmer or wine grower way. The hairs on the back of your neck stand up because it’s a religion for him.
The art of lighting a pearl

The material – clear or dark to a certain degree on the inside lining; diffused lighting at the top that gives a general luminous on the surface of the pearl; one spotlight on the side that gives it a spark – not too bright as it takes away the lustre; and a light that washes the back wall of the display case, that gives a kind of halo at the top.
Family brand
You’ve got a sense of long-term quality. It’s not necessarily only for them, but also for their children, especially when it’s multiple generations. It’s a real mentality; in the end, they all want something that’s not short-sighted.
Carbondale | cbdarch.com
Paspaley | paspaley.com
# 183 4 . reportage


AD classiclite.com.au Lighting as You see it HAB23_Classiclite_HPH_02.indd 1 16/01/14 1:08 PM Corian ® ... Join it. Light it. Engrave it. FORM it. Designed by Mal Corboy visit casf.com.au to learn more. CASF531_Corian Habitus half pg ad_FA.indd 1 26/09/13 2:48 PM hab23_corian_hp.indd 1 20/12/13 8:20 AM
NEW SUBURBAN: REINVENTING THE FAMILY HOME IN AUSTRALIA AND NEW ZEALAND
Stuart Harrison
Published by Thames & Hudson
344pp hardcover AUD$70 thameshudson.com.au
100 CANBERRA HOUSES: A CENTURY OF CAPITAL ARCHITECTURE
Tim Reeves and Alan Roberts
Published by Halstead Press
224pp hardcover AUD$59.95 halsteadpress.com.au
ROCK THE SHACK: THE ARCHITECTURE OF CABINS, COCOONS AND HIDE-OUTS

Sofia Borges
Published by Die Gestalten Verlag
240pp softcover AUD$89.95 gestalten.com
Shacks, suburbs & cities
What makes an architectural or design book a ‘good’ one? ELIZABETH FARRELLY reviews four new, and very different titles, with a critical eye.
A HOUSE IN THE CITY: HOME TRUTHS IN URBAN ARCHITECTURE
Robert Dalziel, Sheila QureshiCortale, Tim Battle
Published by RIBA Publishing
136pp softcover AUD$69.95 ribapublishing.com
# 185 4 . reportage TEXT ELIZABETH FARRELLY | PHOTOGRAPHY KELSIE BARLEY
Arrayed before me are four house books. All are collections –anthologies, really – of a hundred or so dwellings. Yet all are quite different. Two are place-specific – one focuses on Canberra, one on AustraliaNZ. Two are type-specific – city houses and shacks, respectively. One, New Suburban, looks at a house-type within a region. The Canberra book takes a time period within a region. One is blatantly coffee-table, while the others are more scholarly.
The differences make it hard to compare, but the similarities make it impossible not to. So, hmm. Which is best? Or worst?
Starting, then, from the bottom. My least admired of the four is the one that should, arguably, be my favourite. Stuart Harrison’s New Suburban: Reinventing the Family Home in Australia and New Zealand, is not only closest-to-home, but it is also authored by that rare creature, an architect who can articulate clear thought in clean prose.

Yet it’s a book I’d never buy, nor even open. This is partly a theme thing, partly content, and partly the nature of the book itself. Book as book, so to speak. It speaks its muddiness from the cover.
New Suburban argues, insofar as it argues anything, that the suburban family home is in the process of transformation. After a brief
essay it divides into three parts: the standard, sprawling suburban house; the suburban house rethought for modern mixed families; and the inner-suburban house.
Kind of plausible, maybe. But actually, it still feels like the rationale was invented as an armature to hang a book on, rather than vice versa. It feels like Harrison wanted a pretext to do a book on a house type that is the world’s most popular and the architect’s bread-and-butter, in the hope of selling into both markets.
And I guess that’s fine. We all swim in the commercial sea. But I have an immediate allergic response to any treatise on suburbia that refuses to acknowledge its inherent unsustainability on a dozen different measures. To do this is implicitly to condone sprawl which, these days, from any kind of thought leader, is like telling teens sure, go ahead, smoke.
The houses themselves are a reasonably interesting collection although they are strongly skewed, as you might expect, to both Melbourne architects and a Melbourne aesthetic.
Many of the houses, like Minifie van Schaik Architects’ Wattle Avenue house in Mildura, seem to have been selected for that ugly-is-beautiful thing that Peter Corrigan pioneered on the back of Venturi and Ruscha,
decades ago, and of which Melbourne has long tried to make a virtue.
The book, as book, issues the same challenge. Like me, it seems (like some frog prince) to plead, not just despite but because of my ugliness. So the photography specialises in large expanses of empty foreground. The layout dragoons multiple outsize fonts to compensate for overstuffed pages, text falling into the gutter and plans shoved in so randomly only architects will ever make head or tail. The whole is then printed on ultra-matte stock, flannelly like recycled Soviet toilet paper, which means the photos sink into the page, never to reappear.
What you cannot tell is whether the book, and its contents, are ugly by accident or by design. Either way, it’s still ugly. And anyway, aren’t we over irony in art? Does the world need more Koolhaas-sans-flair?
100 Canberra Houses: A Century of Capital Architecture by Tim Reeves and Alan Roberts is number three on my list. In terms of approach, it could hardly be more different. As you would expect from two Canberra historians, it is thorough, methodical and intelligent, if a little staid.
100 Canberra Houses is well written, if somewhat plodding. (You get sentences like, “Much thought and care produced a simple and practical home that was a pleasure

issue #23 habitusliving.com
to live in.” Sigh.) To its credit (this is rare amongst books by and for non-architects) it also includes legible plans and even, sometimes, sections. Like New Suburban , it is more compendium than polemic, ordered chronologically and selected, it would seem, not for their architectural verve but rather for their diversity. Very politically correct. Very Canberra.
Most Canberra histories focus on planning. So it is refreshing that, apart from a spread on Radburn housing, there is almost no planning here. Rather, we view the city’s short life via a history of its dwellings, from the builders’ camp at Yarralumla to the supremely dull Wootten House (2013) by ANU architect Derek Wrigley.

In between there’s interest. The early Moderns, Desbrow-Annear and JS Murdoch; the wood-butchery of the 1960s, the diagonal obsessions of the seventies. There’s Ian McKay’s excellent Swinger Hill Housing from 1972 (of which I’d like to se more, but Roberts and Reeves are ruthlessly fair in their allocation of space) and even a spread on the Aboriginal Tent Embassy, also originating in 1972. There’s Seidler’s distinctive Lakeview at Yarralumla, from 1985 and Aldo Giurgola’s own house at Lake Bathurst (2002), which is remarkably like John Andrews’ 1978 Eugowra house, only not as good.
All of which makes Canberra Houses a good companion to Milton Cameron’s fascinating 2011 survey, Experiments in Modern Living, Houses in Canberra 19501970 (ANU Press), which looks specifically at the houses of top scientists, who arrived in Australia following World War II, which were designed by leading local architects.
Perhaps the most astonishing image in the book, however, is Sydney Ancher’s unbuilt 1963 design for the RAIA headquarters and Director’s Residence (eventually built to a design by Bryce Mortlock). Three years before Venturi’s Complexity and Contradiction, Ancher produced this extraordinary piece of outright, witchy-poo post-Modernism. It’s not a work one wishes had been built, but it is prescient.
Rock the Shack: The Architecture of Cabins, Cocoons and Hide-Outs (Gestalten 2013) is my surprise second-favourite. Surprise because it is an unabashed, self-published coffee-table book written – or perhaps, rather, compiled – by Californian architect and ‘trend consultant’ Sofia Borges, now living in Berlin.
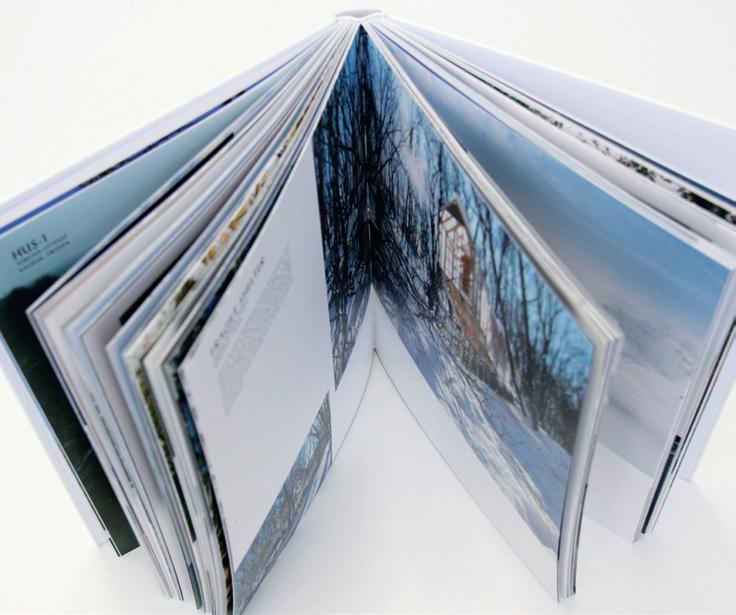
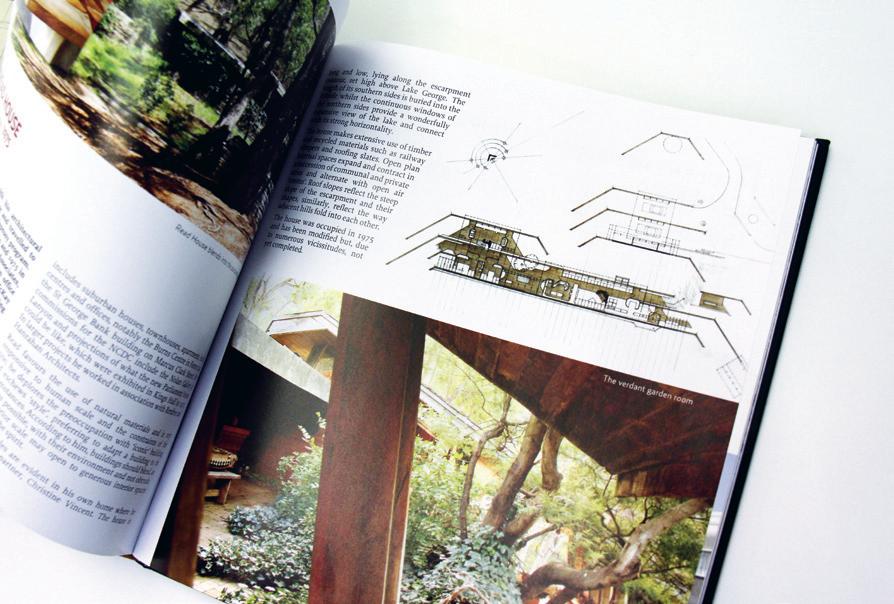

Everything about its provenance, in other words, screams ‘rubbish.’ Yet is it almost the opposite of New Suburban , because Borges has a tolerable way with prose and, most crucially, a good eye.

4 . reportage # 187
The selection of shacks is gripping. Each page brings a surprise. There are follies and experiments, tree huts, ice huts, built polemics, undercooked diagrams, overcooked love-nests and rampant geometric obsessions.
Some are fabulously sited but overwrought, like Baumraum’s Peartreehouse in Germany or Sandell Sandberg’s red Blue Cone (Tree Hotel) in Sweden. Some are thoughtful but illiterate, like Paul Morgan’s Trunk House in Victoria’s Central Highlands, Australia, or slightly wide of the mark, like Manuel Villa’s Habitable Polyhedron in Bogota.
Some are entirely mad, like the all-white tower Little Hilltop with Wind View, by Masuda, Otsubo and Shimada in Japan, and some are instances of hopeless enchantment. There are shacks that are lovely outside but OCD within, and shacks that, despite a lack of overall resolution, offer delightful moments – like the Finnish shack with a fire pit in the centre of its huge timber deck.
And some are just, simply, lovely. Noun I. Unavailability, by Gartnerfuglen Arkitekter, in Norway is a mobile fisherman’s hut with walls of sheet ice. Crosson Clarke Carnachan’s Hut on Sleds is a timber-shuttered glass box set on delicate New Zealand dunes. Public Sauna by Mjölk Architects in the Czech Republic perches at the end of a wooden jetty and Casey Brown’s
romantically unfolding Permanent Camping is a trinket I have always loved.
Of the lot, though, the house I wish I’d built, owned, and colonised – the one I’d take home tomorrow – is Michael Pollan’s writing hut in New England, USA, the subject of his book A Place of My Own: The Architecture of Daydreams (2008, Penguin Group US).
Rock the Shack makes no effort at analysis. And in fact a few plans and sections would have been welcome, just to see how things really work. But they’re not essential. The photography is confident, eloquent and wellpaced, the houses fascinating and varied, and the book itself a nicely crafted objet . It’s an unintelligent genre, intelligently done; in short, a book that earns its place on the shelf.
Yet, of the four, my favourite is that which sounds least promising. A House in the City: Home Truths in Recent Architecture, is published by the august but earnest RIBA, under the auspices of an outfit called Rational House. The suggestion is of something worthy and faintly old-fashioned, like socialism or Esperanto.
But actually it’s a wonderful book, thoughtful but also imaginative in its attempt to understand the myriad ways in which houses agglomerate to form interesting and livable cities.
This sounds simple but, of course, is not. The house is not simple by itself, and when multiplied by the thousands or millions to form connected patterns of streets and squares while still allowing individual access to light and air and green space, the possibilities are as many and varied as the cultures that they both manifest and shape.
The book looks first at the relationships between density and urban form, flexibility and adaptability, space and light, construction and sustainability. It moves through studies of nine world cities – including Melbourne –showing typical house types, densities, costs, age, personal space, appearance and quality. In the final chapter it attempts to rate a typical house from each city (in Melbourne it was the Georgian terrace) against 25 different criteria, including density, sustainability and amenity.

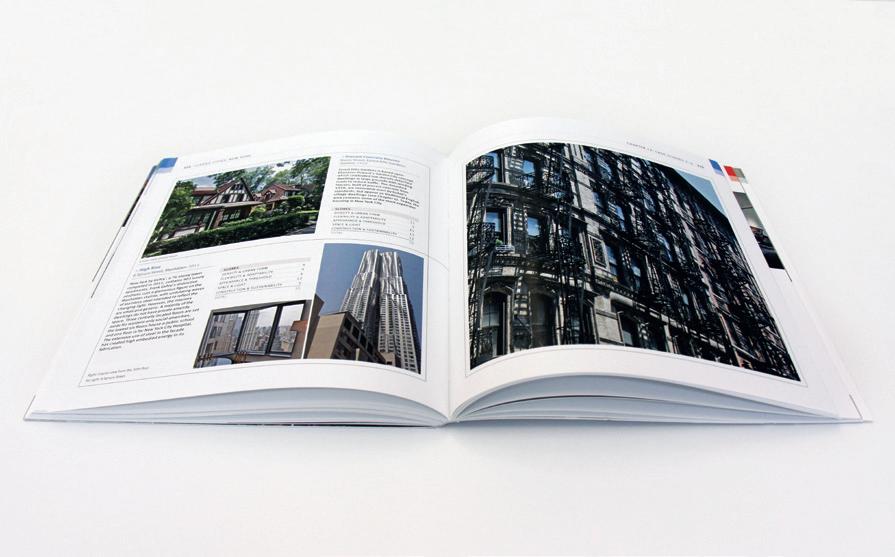
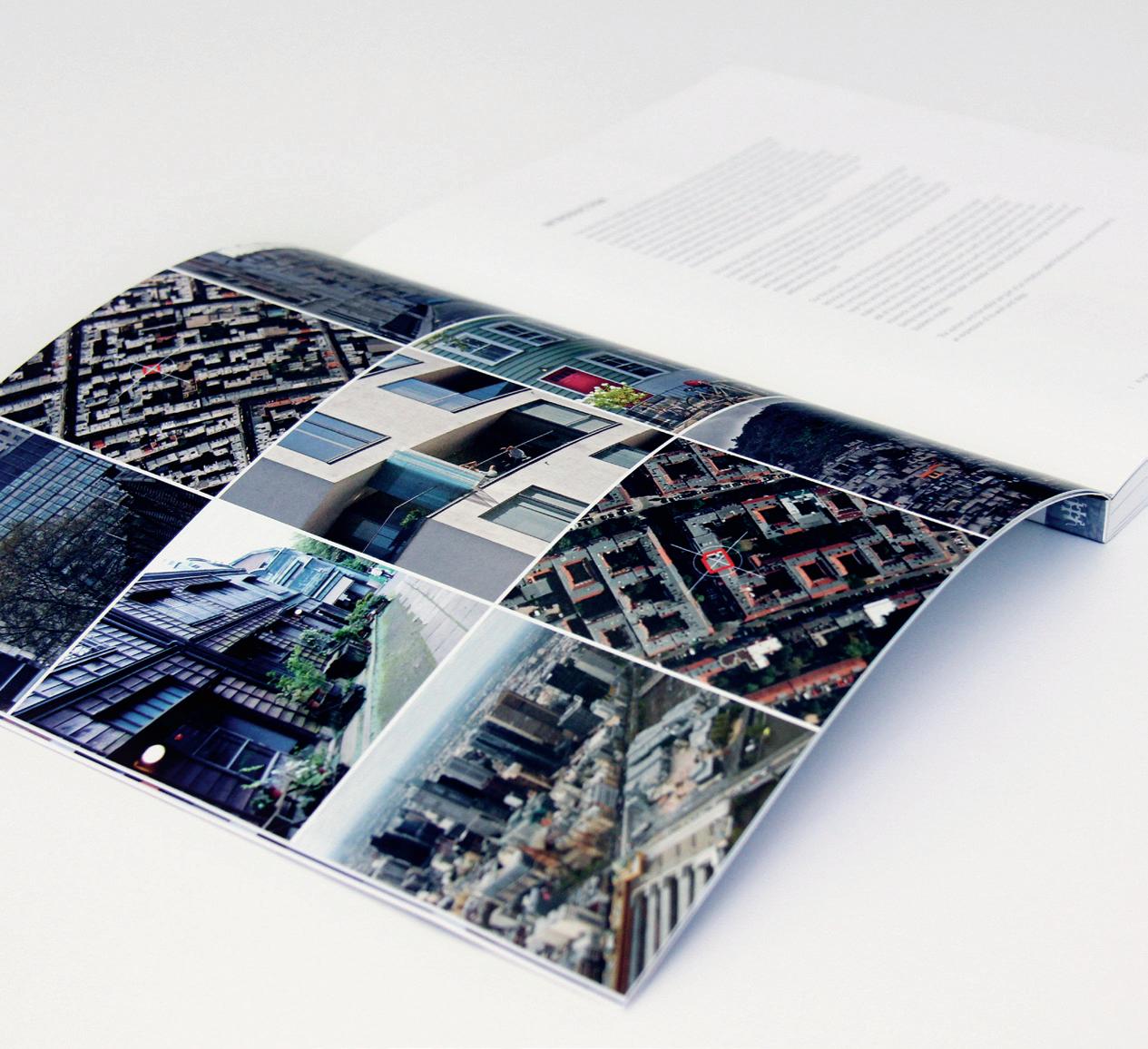
These are important questions, since the future of the planet depends increasingly on the future of the city. But what is engaging about this book is that the analysis is gracefully written, lucidly illustrated with photos, drawings, maps and diagrams and considered with flair.
It is a book intended to deepen the citymaking debate and enrich the city-making mind. I believe it will do just that.
issue #23 habitusliving.com
AD
Linear solutions
In the ultra-competitive world of architectural building products it is important that manufacturers and designers can continue to create and develop new ones. It is integral that designers can provide us with products and accessories that will continue to move us, and the industry, forward.
And as the leader of linear drain solutions in Australia, Stormtech knows the power of innovation. Providing inspiring architectural designs to architects and specifiers for the past twenty years, Stormtech’s grates and drains are known worldwide for their sophisticated and intuitive designs, being used in bathrooms, showers, thresholds, paved areas, driveways and pool surrounds. Since 2006, the Australian branch has been a Member of the Standards Australia Committee, involved in writing the code covering lineal drainage in bathrooms; their knowledge and experience speaks for itself.
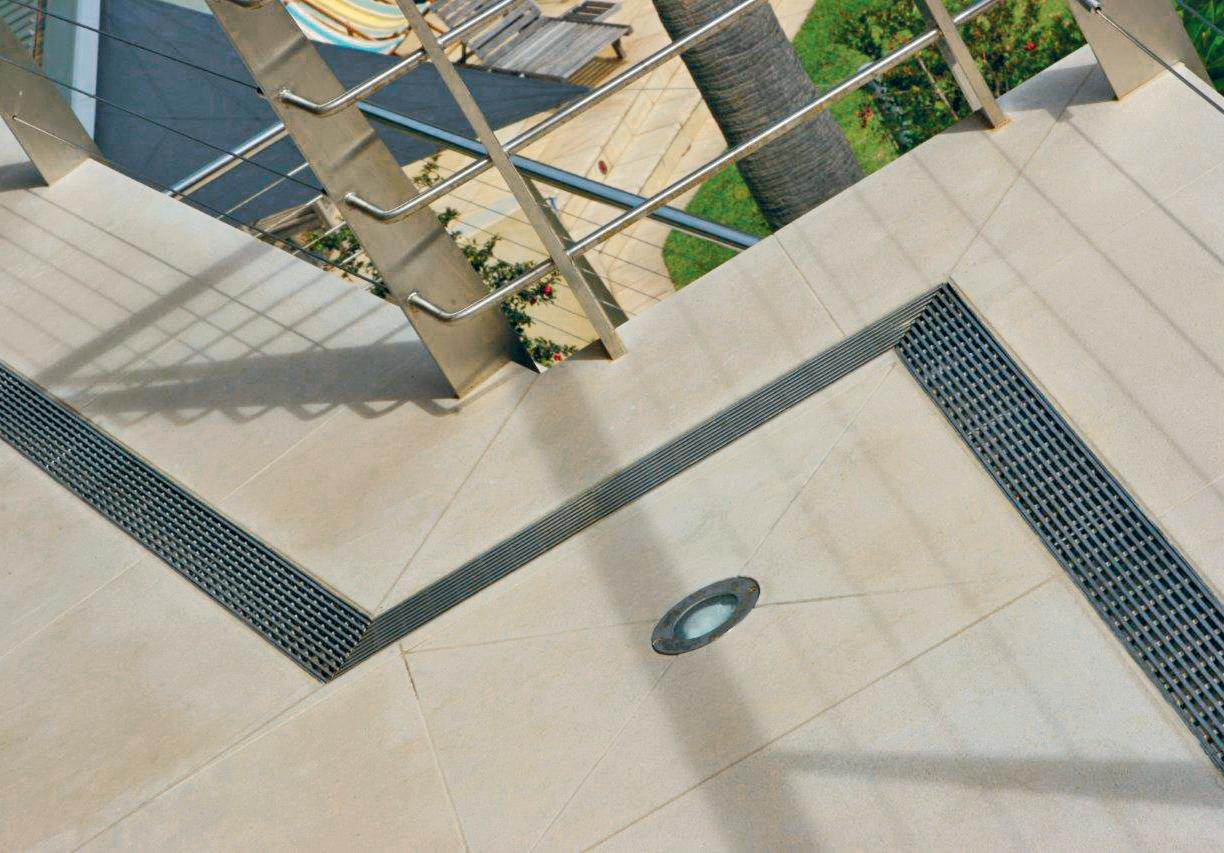
As the use of grated drains in shower recesses continues to grow popular, Stormtech grates are among the best that can accommodate high levels of water flow from shower roses. And they can accommodate this in style. For interior applications in the bathroom and other wet rooms, linear stainless steel grates of the AR, PS and PH Series create an aesthetically pleasing solution to the traditional grated drain – their narrow profile and high efficiency drainage systems makes them the leader in this linear market.
The TIF Series (Tile Insert Frame), on the other hand is designed to blend the drainage system perfectly with any chosen solid floor surface, and the SQ Series is a more traditional square drain. Indeed, Stormtech’s solutions are numerous and effective, offering the industry a unique contemporary approach.
And their latest addition to the styles of their lineal drains is the new MND series, created in collaboration with Marc Newson. A world first in architectural linear grates, the partnership has created a new decorative solution for wet areas, including bathrooms, balconies, courtyards, thresholds, pools, paved areas and driveways. A new series that will jolt the building design and construction industry from top to bottom.

Stormtech (61 2) 4423 1989 | stormtech.com.au habitus promotion › Stormtech #189 issue #23 habitusliving.com
The best designs are always those based on purpose and function. When a design solves a functional problem, as simply and elegantly as possible, the resulting form will be honest and timeless.
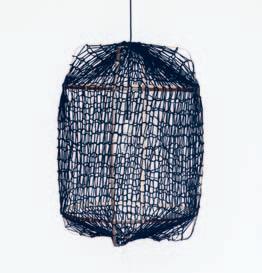


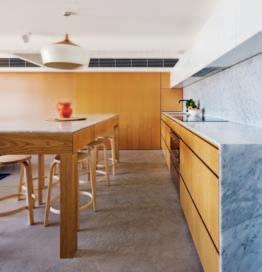

issue #23 habitusliving.com Grohe 122 grohe.com Gunnersens 37 gunnersens.com.au Haiku 122 haikufan.com Hali Handmade Rugs 175 hali.com.au Halliday 136 hallidayproducts.com Hannah Lawrence 27 hannahlawrence.net Hansgrohe 177 hansgrohe.com Harris Farm Markets 42 harrisfarm.com.au Herman Miller 152 hermanmiller.com Hunza 152 hunza.co.nz Hydrotherm 136 athproducts.com Ikea 122 ikea.com Ingrid Hulskamp 30 ingridhulskamp.com Inlite 41 inlite.com.au Jardan 28, 136 jardan.com.au Jetmaster 166 jetmaster.com.au Johnson Suisse 122 johnsonsuisse.com.my JTJ Design 122 jtjdesign.com.my Juno Lighting 152 junolightinggroup.com Kate & Kate 27 kateandkate.com.au Kerrie Brown 41 kerriebrown.com Kukkia 25 kukkia.co.jp Laminex 37 laminex.com.au Locker Group 109 locker.com.au Luke Furniture 136 luke.com.au Lumascape 166 lumascape.com.au Lysaght 109 lysaght.com Mafi 41 mafi.com.au Chris Hardy 35 chrishardy.com.au Clipsal 166 clipsal.com Coast New Zealand 26 coastnewzealand.com Coco Flip Design Studio 136 cocoflip.com.au Corian 177 casf.com.au Corporate Culture 41, 47–48 corporateculture.com.au Cosh Living 48 coshliving.com.au Country Road 42 countryroad.com.au David Caon 28 caonstudio.com Davide G Aquini 25 ad-g.it Dedece 47 dedece.com Delsa 32 delsa.com.au Doctor Cooper 41 doctorcooper.com.au Dorma 166 dorma.com.au Dries Van Noten 41 driesvannoten.be Dulux 41 dulux.com.au Dvelas 28 dvelas.com Fratelli Fresh 42, 48 fratellifresh.com.au ECC Lighting + Furniture 152 ecc.com.au Eco Lighting 166 ecolighting.net.au Electrolux 136 electrolux.com English Tapware 177 englishtapware.com.au Euroluce 136, 173 euroluce.com.au Fat Shack Vintage 35 fatshackvintage.com.au Fisher & Paykel 136 fisherpaykel.com Gecko Glazing 166 geckoglazing.com.au Gessi 177 gessi.com Great Dane 41, 45, 173 greatdanecontract.com Abet Laminati 37 abetlaminati.com Abey 136, 177 abey.com.au Alessi 27 alessi.com American Hardwood Export Council 41 ahec.org Anibou 41, 136, 166 anibou.com.au Anomaly 28 anomaly.com.au Apple 39 apple.com.au Artemide 166 artemide.com Artisan NZ 152 artisanflooring.co.nz Ash Allen 41 ashallen.com Astra Walker 136, 173 astrawalker.com.au Australian Wood Panels 109 awpanels.com B&B Italia 152 bebitalia.com Bang & Olufsen 32 bang-olufsen.com Becker Minty 41, 47 beckerminty.com Belance 39 belance.com.au Bisanna Tiles 136 bisanna.com.au Boffi 152 boffistudio.com.au Bolon 41 bolon.com Bourke Street Bakery 42 bourkestreetbakery.com.au Boral 136, 166 boral.com.au Briggs Veneer 136 briggs.com.au Brightgreen 166 brightgreen.com Bunnings 41 bunnings.com.au Cadrys 136 cadrys.com.au Café Culture + Insitu 35 cafecultureinsitu.com.au Canalside Interiors 109 canalside.com.au Cass Brothers 166 cassbrothers.com.au directory
The T eam aT Habitus magazine T hank our adverT isers for T heir supporT use T he direcTory To see whaT page a specific adverT isemen T is on, and visiT T heir websiT e To learn abou T The producTs and services They provide.
Habitus magazine is available at newsagents and bookstores across Australasia, South-East Asia, the USA, Canada, Europe, South America and the Middle East. Habitus is published quarterly in March, June, September and December. To subscribe securely online visit habitusliving.com/magazine or email subscriptions@indesign.com.au to subscribe or request a full list of locations where Habitus magazine is available.
Small Spaces 41–42, 45 small-spaces.com.au Smeg 136 smeg.com South Pacific Fabrics 37 southpacificfabrics.com Space Furniture 25, 45 spacefurniture.com.au Spence & Lyda 26 spenceandlyda.com.au Stone Tech Australia 136 stone-tech.com Stormtech 136 stormtech.com.au Studio Kyss 42 cargocollective.com/kyss Surrounding 35 surrounding.com.au Tait 47 madebytait.com.au Targetti 152 targetti.com The Fortynine Studio 28 thefortynine.com.au The Minimalist 45 theminimalist.com.au The Souvenir Society 27 thesouvenirsociety.com Tilt Away Beds 166 tiltawaybeds.co.nz TOVO Lighting 109 tovolighting.com.au Unique Fabrics 35 uniquefabrics.com Vanishing Elephant 42 vanishingelephant.com Viabizzuno 136 viabizzuno.com Volker Haug 35 volkerhaug.com West Elm 41, 45 westelm.com Weylandts 32 weylandts.com.au Williams-Sonoma 42 williams-sonoma.com Wilsonart 37 wilsonart.com Winnings Appliances 136 winningappliances.com.au Yellow Diva 24 yellowdiva.com Zenith Interiors 24 zenithinteriors.com.au Zip Industries 25 zipindustries.com Matisse NZ 152 matisse.co.nz Mecha Design & Fabrication 166 mechasteel.com Microsoft 39 microsoft.com Miele 152 miele.com Molo Studio 30 molodesign.com MUD Australia 35 mudaustralia.com Nendo 177 nendo.jp NLXL 24 nlxl.com Nomi 26 nomi.com.au Olga Bielawska 30 bielawska.de One Steel 166 onesteel.com Philips 35 philips.com Planet Furniture 39, 42, 45, 48 planetfurniture.com.au Plyroom 24 plyroom.com.au Pottery Barn 42 potterybarn.com Reece 174 reece.com.au Rogerseller 177 rogerseller.com.au Samsung 39 samsung.com Satelight 24 satelight.com.au Scope Studio 30 thescopestudio.com Sea Art 45 seaartstudio.com Seasonal Concepts 35, 39 seasonalconcepts.com Seehosu 30 seehosu.com.au Sefton Powrie 152 seftonpowrie.com Simple Studio 136 simplestudio.com.au Skheme 177 skheme.com Sleepyhead 152 sleepyhead.co.nz Slower Internet 28 slowerinternet.com
a bey 34, 86 abey.com.au a nibou 84–85 anibou.com.au a nomaly 168 anomaly.com.au a rtbank 22 artbank.gov.au big a ss fans 4–5 bigassfans.com.au b owral bricks 111 bowralbricks.com.au caesarstone 21 caesarstone.com.au careers in d esign 112 careersindesign.com.au classiclite 184 classiclite.com.au c orian 184 casf.com.au c orporate c ulture 6 corporateculture.com.au c osh l iving 49 coshliving.com.au d omayne 14–15 domayne.com.au english Tapware 50 englishtapware.com.au fanuli ifc–1, 70 fanuli.com f isher & paykel 31, 38 fisherpaykel.com/au form f unction style 72 formfunctionstyle.com.au forme 19 formebathroomcollection.com.au f ridcorp 96 fridcorp.com.au heirloom f ibrecraft 112 fibrecraft.com.au herman m iller 29 hermanmiller.com.au i nstyle 40 instyle.com.au k arton 64 kartongroup.com.au kundalini 123 radiantlighting.com.au l andart 178 landart.com.au l iving e dge 138–139 livingedge.com.au mafi 74 mafi.com.au melbourne i ndesign 167 melbourneindesign.com.au olivari 63 bellevueimports.com.au paloform 73 paloform.com parisi 9 parisi.com.au pepo 91 pepo.com.au poliform 16 poliform.com.au silestone 2–3 silestone.com smeg 10–11 smeg.com.au space f urniture ibc spacefurniture.com stormtech 189 stormtech.com.au stylecraft obc stylecraft.com.au Teuco 20 teuco.com Timberart 137 timberartfurniture.com.au wet d esign 36 wetdesign.com.au weylandts 33 weylandts.com.au X al 140 xal.com z ip 12–13 zipindustries.com
Your map to where the stories in this issue come from – and where is sold
issue #23 habitusliving.com
#179 Darwin
world
#172 Kaoyai National Park #170 singapore #65 bangkok
All that is gold does not glitter; not all those who wander are lost
J.R.R.
Tolkien
# page number and location of content locations is sold
#126 s ydney
#141 Maui
#113 Kuala Lumpur

Melbourne, Brisbane Singapore, Kuala Lumpur
Sydney,
www.spacefurniture.com
Zanotta Party sofa, Aster coat stand, Teti and Toi side tables, Edra Brasilia coffee and side tables, Living Divani Reader armchair, Foscarini Behive lamp, Kasthall rugs.

Featured | Blue Lounging Collection with Lamina Coffee and Side Tables by Keith Melbourne Supporting Australian Design & Manufacturing Australia 1300 306 960 Singapore +65 6511 9328 www.stylecraft.com.au at stylecraft


 Introducing the Soft Dream sofa by FLEXFORM.
Introducing the Soft Dream sofa by FLEXFORM.






















































































 1800 251 651 artbank.gov.au
Lara Merrett, Dress Me Up 2006, Synthetic polymer paint and ink on canvas, 168 x 152.5cm Annual rental $1,540.00 (inc GST)
1800 251 651 artbank.gov.au
Lara Merrett, Dress Me Up 2006, Synthetic polymer paint and ink on canvas, 168 x 152.5cm Annual rental $1,540.00 (inc GST)




 Three years on, the new range from Dutch company, NLXL , in collaboration with designer, Piet Hein Eek includes new elements like beams, cross wood and plank sides.
by teenage memories
fishing off the coast of Port Fairy, designer David Walley presents the CRAYPOT ottoman. Meticulously woven UV-stable yacht rope stretches over a steel frame in a blending of the industrial and the artisan.
Three years on, the new range from Dutch company, NLXL , in collaboration with designer, Piet Hein Eek includes new elements like beams, cross wood and plank sides.
by teenage memories
fishing off the coast of Port Fairy, designer David Walley presents the CRAYPOT ottoman. Meticulously woven UV-stable yacht rope stretches over a steel frame in a blending of the industrial and the artisan.































 Clockwise from top left | Khadi handspun and handwoven cotton towels, $15, Planet; GALAXY Tab 3 10.1-inch 1.5GHz dual core processor with HD display and dolby surround sound, $399, Samsung; feather, private collection; cow skull, $120, Seasonal Concepts; iPad mini with retina display, 7.9 inch, $479, Apple; Qwestion Daza case in Brown leather, $109, Belance; fox skulls, $180, Seasonal Concepts; 7” Kindle Fire HDX , $329, Big W/Dick Smith; Google Nexus 7 with 1920x1200 HD display (323 ppi) 7” screen in scratch resistant Corning® glass, 16GB $299, Google; Qwestion Daza case in Tan leather, $109, Belance; Microsoft Surface Pro II , 256GB, $1,469, Microsoft.
Clockwise from top left | Khadi handspun and handwoven cotton towels, $15, Planet; GALAXY Tab 3 10.1-inch 1.5GHz dual core processor with HD display and dolby surround sound, $399, Samsung; feather, private collection; cow skull, $120, Seasonal Concepts; iPad mini with retina display, 7.9 inch, $479, Apple; Qwestion Daza case in Brown leather, $109, Belance; fox skulls, $180, Seasonal Concepts; 7” Kindle Fire HDX , $329, Big W/Dick Smith; Google Nexus 7 with 1920x1200 HD display (323 ppi) 7” screen in scratch resistant Corning® glass, 16GB $299, Google; Qwestion Daza case in Tan leather, $109, Belance; Microsoft Surface Pro II , 256GB, $1,469, Microsoft.















 Tex T Paul McGillick | PhoToGra Phy a n T hony Browell
Tex T Paul McGillick | PhoToGra Phy a n T hony Browell







































































 text Paul McGillick | PhotoGra Phy Michael NicholsoN
text Paul McGillick | PhotoGra Phy Michael NicholsoN
















 Clo Ckwise from top local timber dining table cu STom deS igned By walknorTh archiTecTS
Clo Ckwise from top local timber dining table cu STom deS igned By walknorTh archiTecTS















































 text Andre A StevenS | photography Simon devitt
text Andre A StevenS | photography Simon devitt
















 text Guy Allenby | photography Murr Ay Fredericks
text Guy Allenby | photography Murr Ay Fredericks





































































