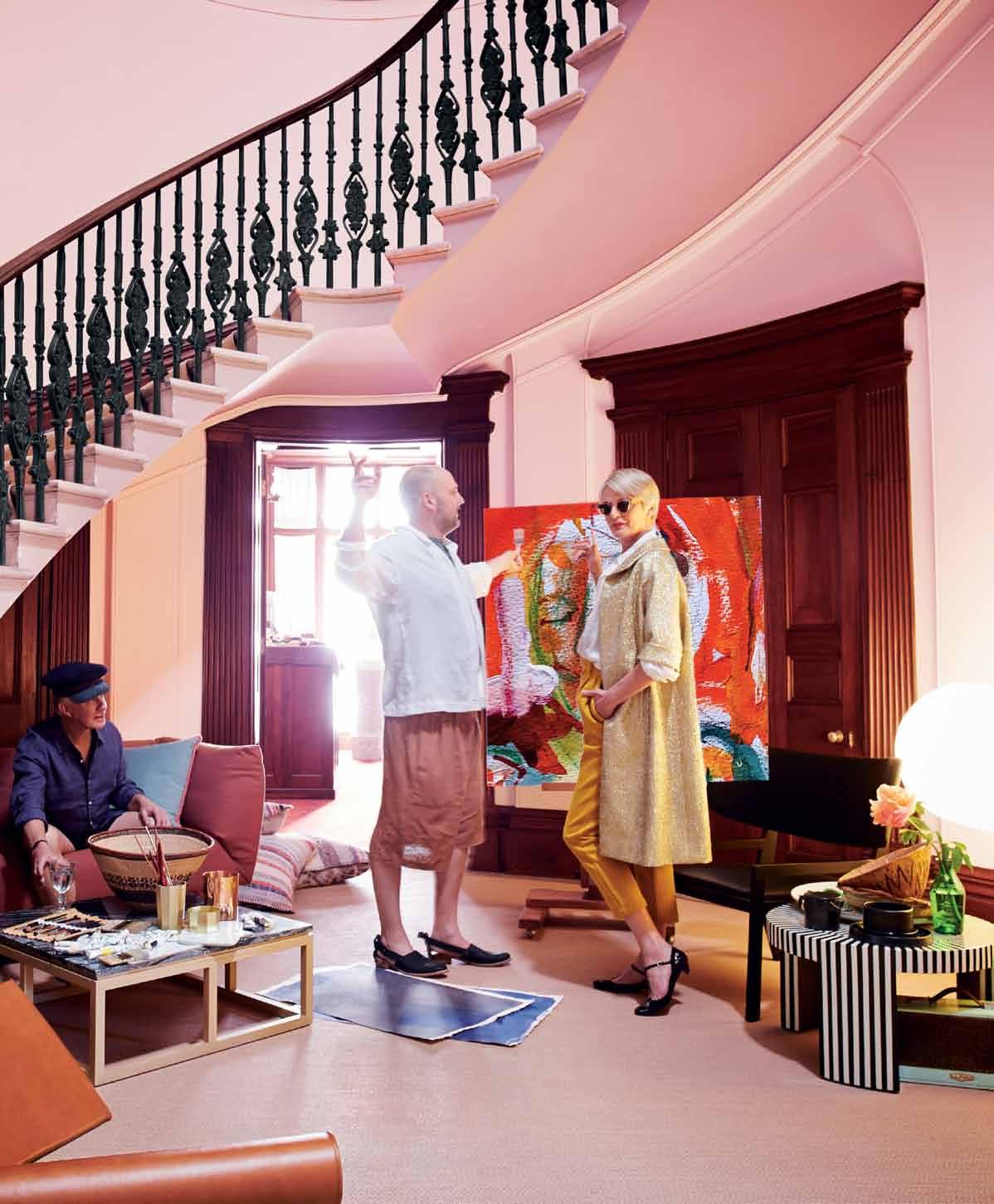
JANUARY – MARCH | 2015 AUD$16.95 | NZ$16.95 | USD$17.95 CDN$18.95 | GBP£9.90 | SGD$11.95 living in design # 26 Sink into the Art of Lounging. Find quiet amidst urban chaos. The marriage of salt and copper. explore habitusliving.com the design hunt continues
Inspiring bathroom solutions
With specialist advice, and the latest in design and innovation, we are proud to offer comprehensive bathroom solutions for both residential and commercial projects. The soft shapes of the Contura Collection are the complete embodiment of organic beauty, creating a feeling of space and relaxation. Contura is about clever simplification for those who favour quality and pieces that will stand the test of time.
Be inspired at specify.caroma.com.au our website for industry professionals.
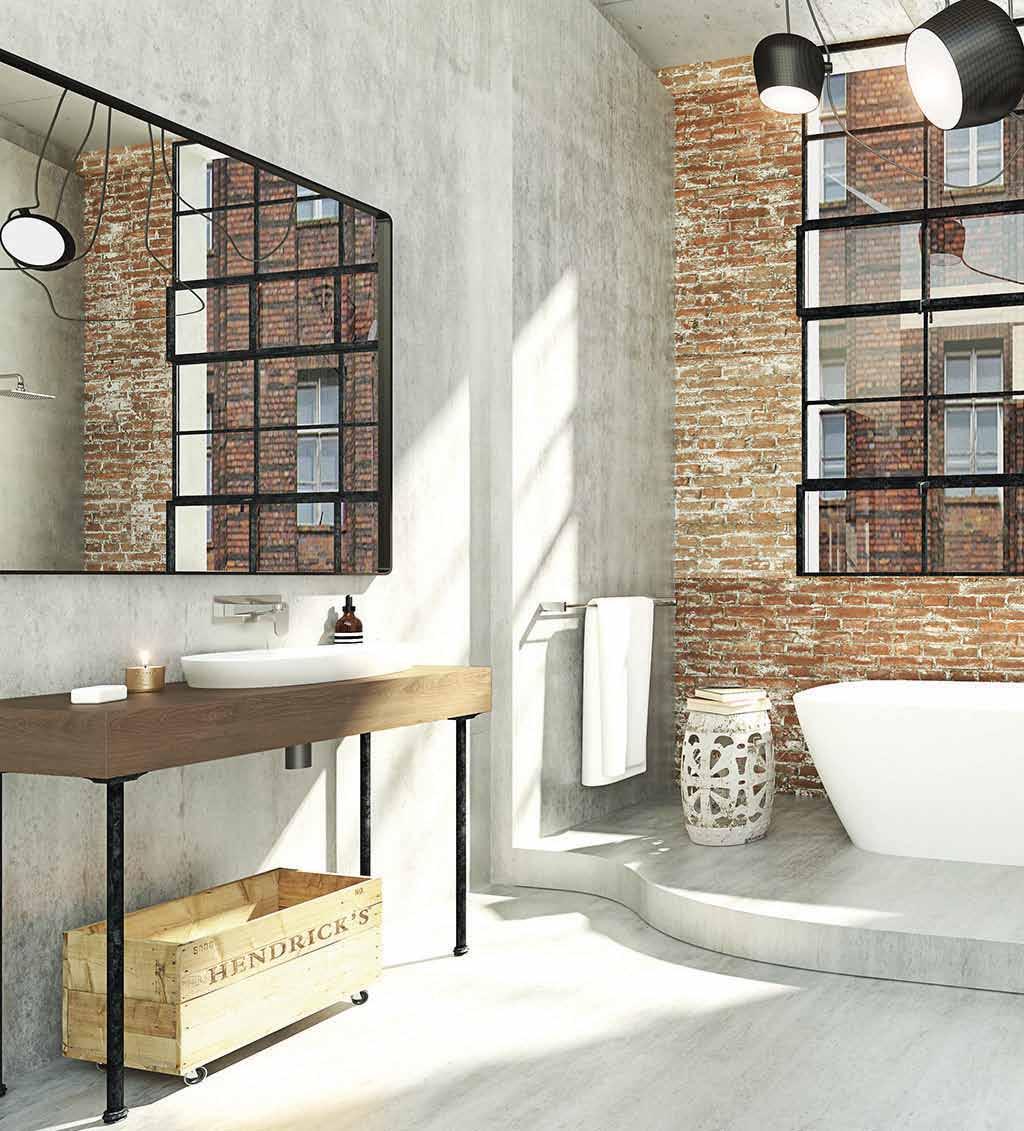
Design Trends
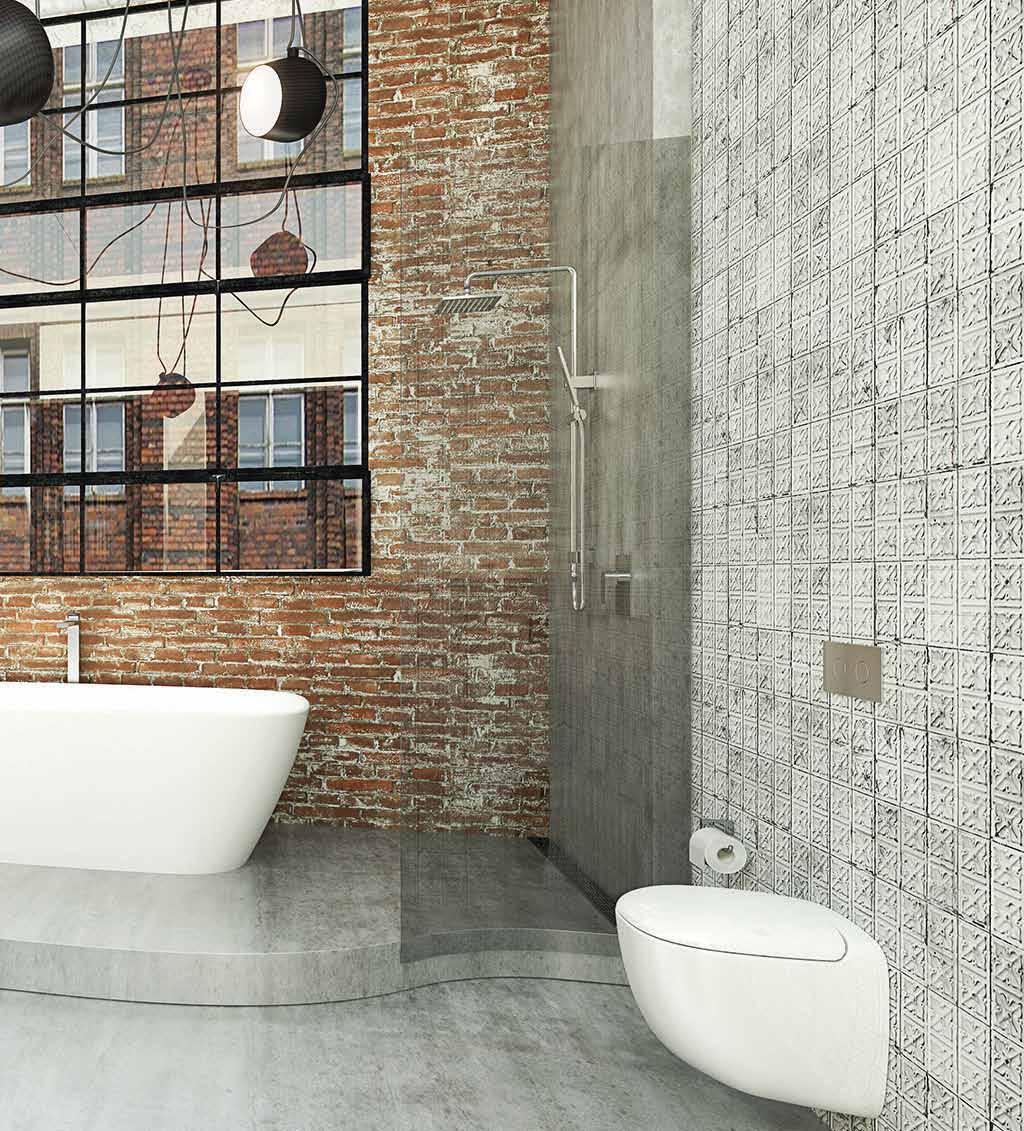
Soft geometry
Thin edge design
Matte white and black finishes
Seamless integration
specify.caroma.com.au
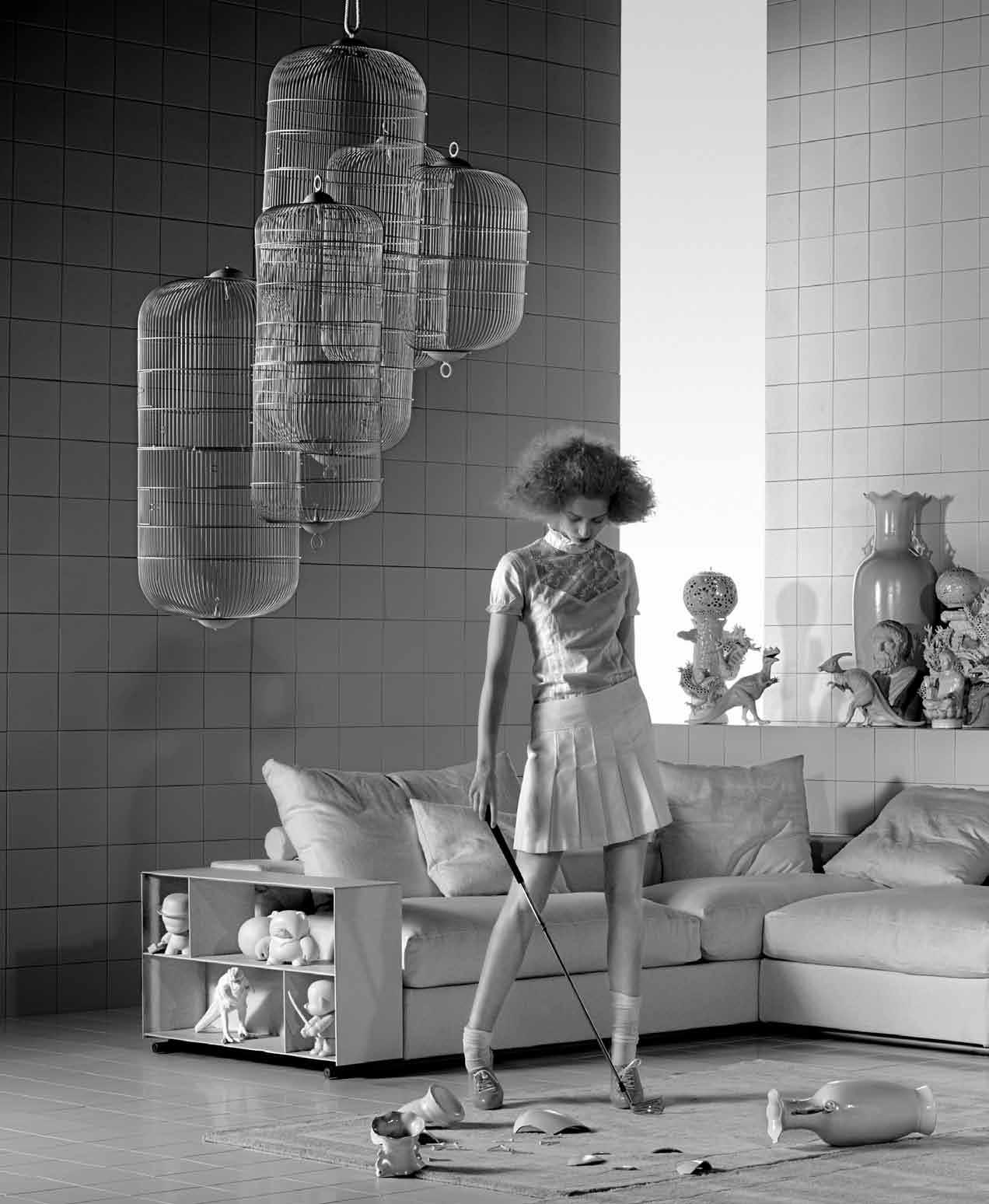
Groundpiece Design Antonio Citterio
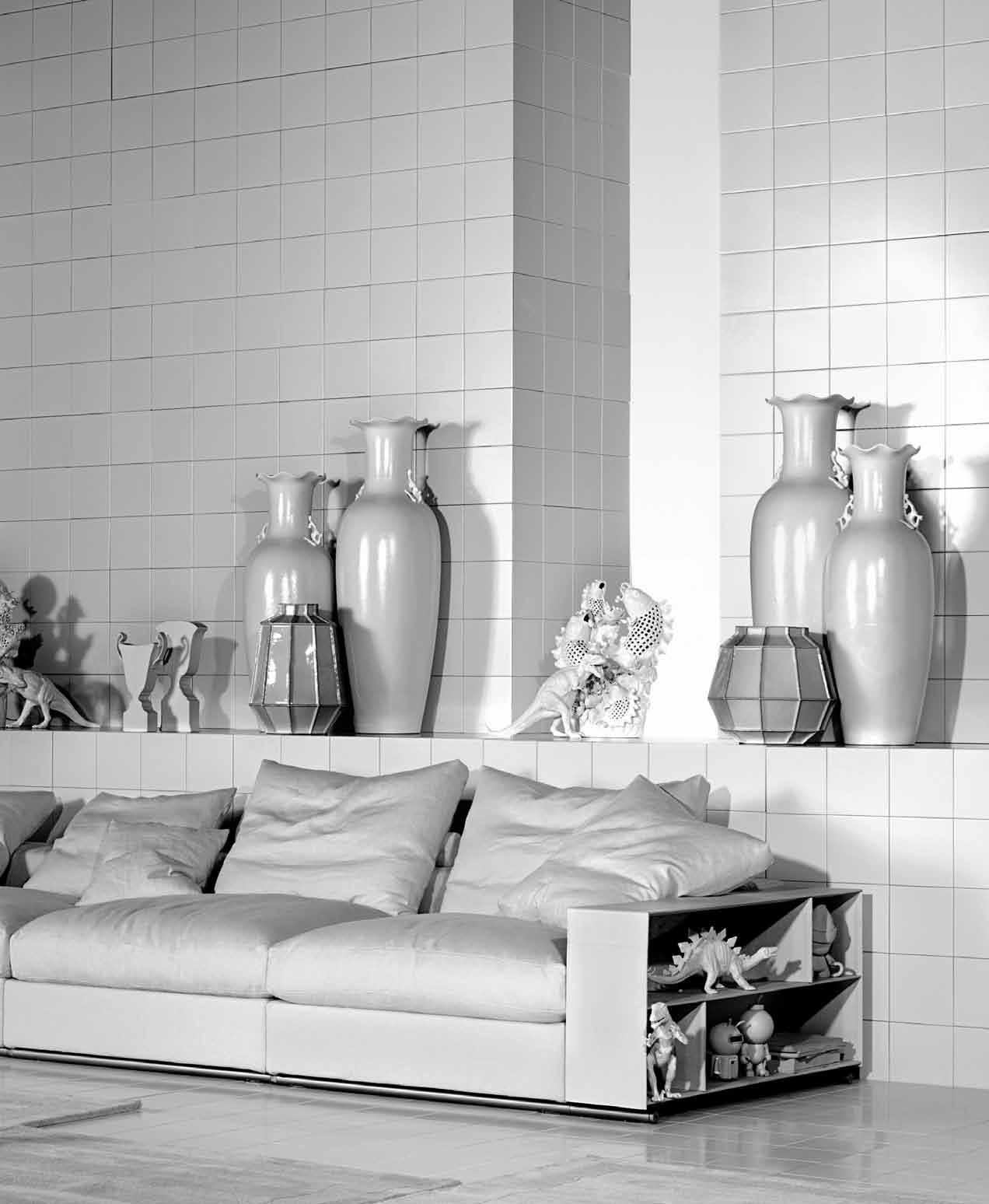
m a d e i n i t a l y Sydney, NSW | Melbourne, VIC – Opening Soon | Tel (02) 9908 2660 | fanuli.com m a d e i n i t a l y
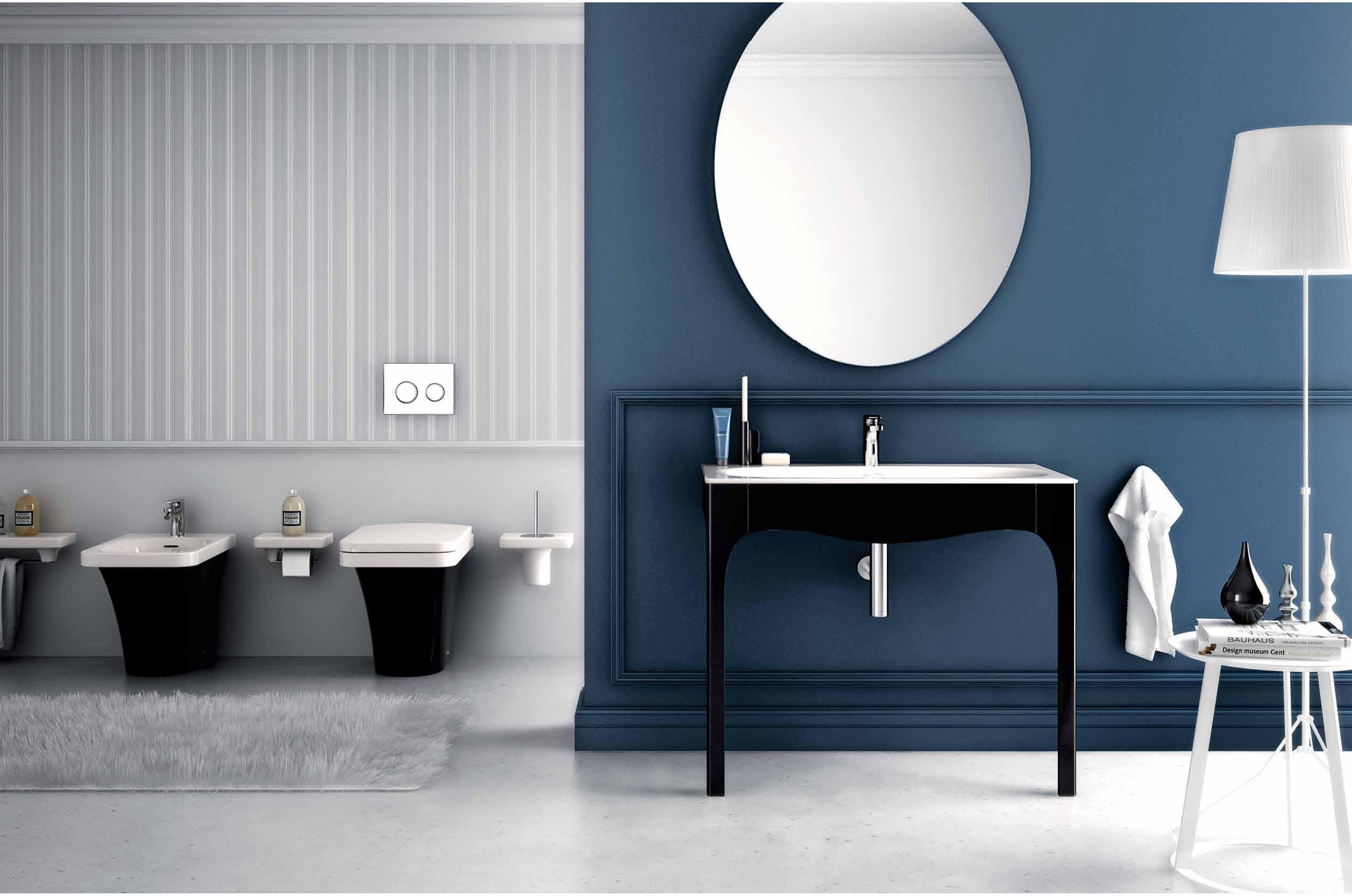
BA THROOM DESIGN CENTRE •A LE XA ND RIA -8 4O ’RI OR DA NS T. 02 83 39 71 03 •A UBU RN -1 03 -1 23 PA RR AMA TT AR D. 02 87 48 43 67 VI SI TO UR WE BS IT E-W WW .D OM AY NE .C OM .A U Do ma yne ® st or es ar eo pe ra te db yi nd ep ende nt fr anc hi se es .2 6615 7_ NA U

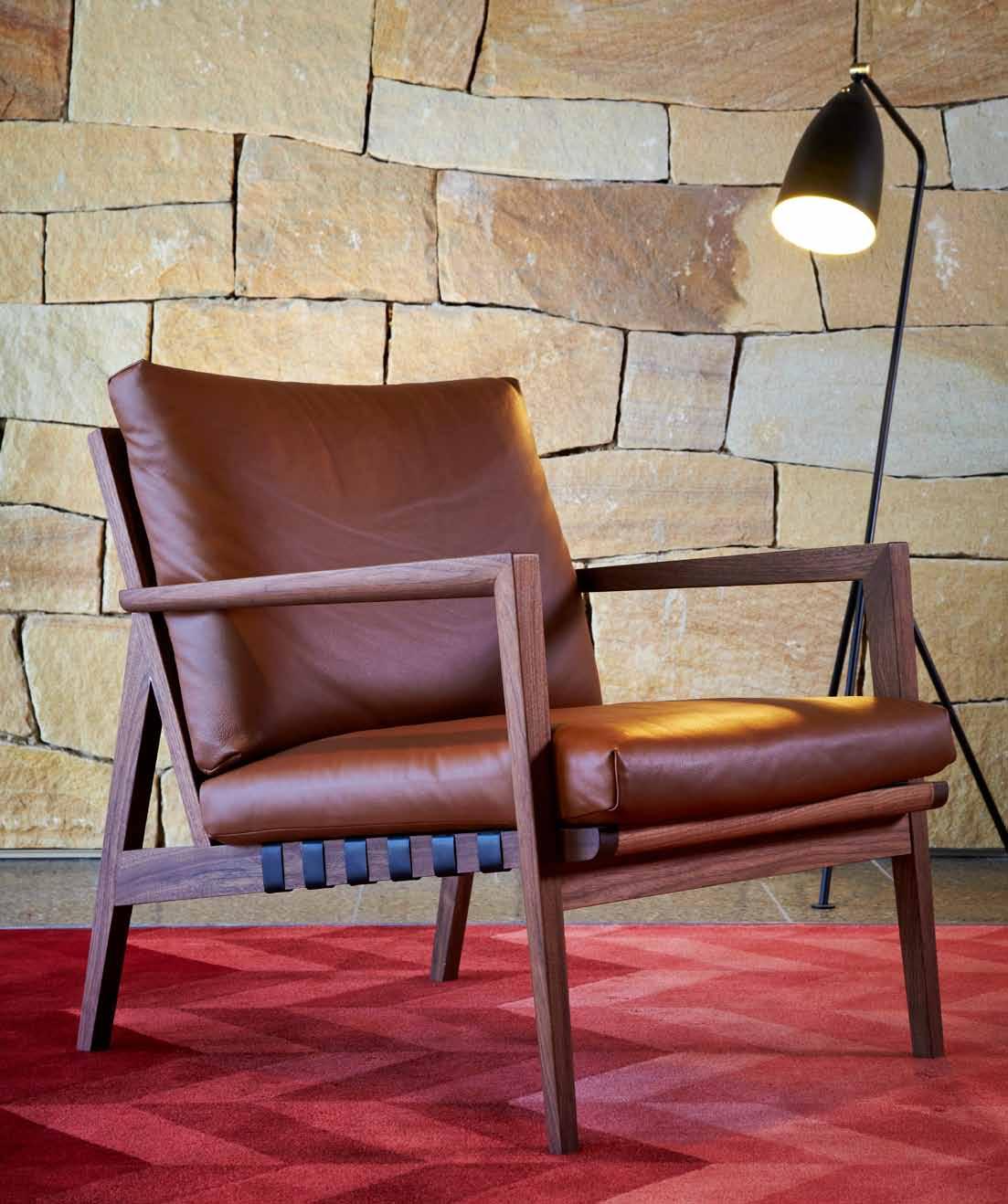
Australia 1300 306 960 Singapore +65 6511 9328 www.stylecraft.com.au
Featured | Blava Easy Chair by Atelier D.Q.
We shed the light on pieces of furniture, objects, appliances and books that can positively impact your way of life, and provide that little bit of joy.
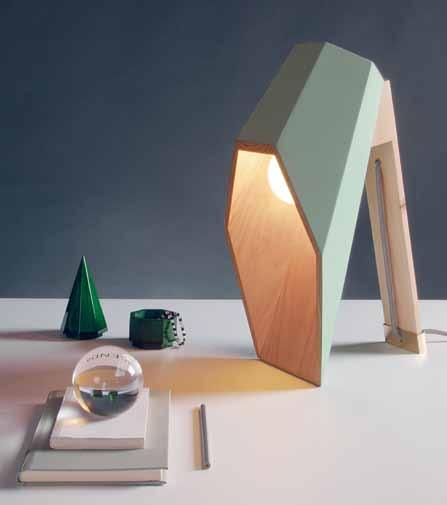
26.
A touch of playfulness, intriguing textures and the graphic element of movement all feature in the products we’ve been collecting recently from across the Region, and the globe. Find some inspiration for the home.
32.
Defined broadly as “a chemical substance”, the impact of material in architecture and design is often both chemical and psychological, inspiring an emotive response in viewers. Philip Drew reviews three recently published books that explore this topic, discovering homes, installations and one very special cathedral that place their materiality at the heart of their concept.
Faraway places can inspire you (new sights = new ideas!) whether you study or work away from your home, or whether you collaborate with those who do.
40.
It’s not the first time we’ve covered Filipino design superstar Kenneth Cobonpue, but it is the first time we’ve stepped inside his home. Aya Maceda visits her compatriot in Cebu, and finds his living space is imbued with the same aesthetic balance of local and international that his iconic products are known for.
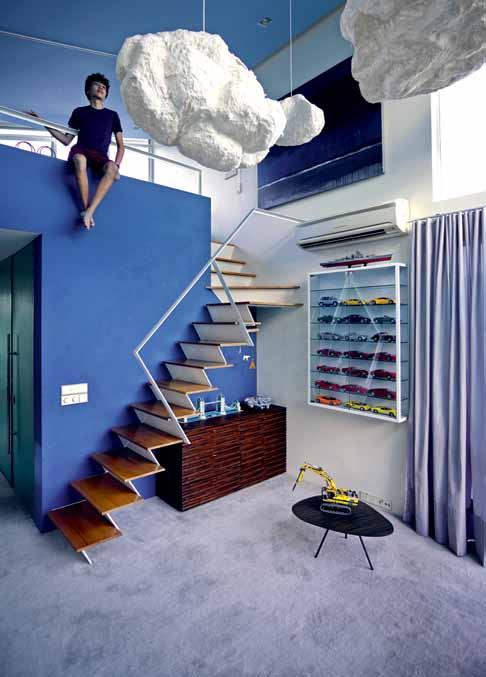
51. ELLIAT RICH
Her Urban Billy project was a finalist in the prestigious Bombay Sapphire Design Discovery Award in 2007. A prototype then, after nearly a decade of refining, it is now available as a made-to-order set. We hear about the journey in between, discover some of the intricacies behind the process, and meet the master craftsmen that Elliat collaborated with.
61.
He dropped by Vietnam on his way to Europe 13 years ago and never left. Now, his design and manufacture business, District Eight Design, is at the forefront of an industrial furniture revolution. Rachel Lee-Leong hears Darren’s story, and we visit his home, which is a museum of the tale thus far.
# 26
KENNETH COBONPUE
DARREN CHEW
#40 #26
DESIGN NEWS
BOOKS
The Art of Lounging
74. TAKE YOUR SEAT
David Harrison tracks the history of seating across cultures and time.
83. THE ART OF LOUNGING
We recreate Picasso’s summer home in historic Elizabeth Bay House.
93. RESHOOT Summer dining, three ways.
99. LOUNGING DESIGN NEWS Relax: some seating inspiration.
103. BRUNY ISLAND
An annual project for John Wardle Architects, this year produced a larger-than-life seat.
#113
113. LOUNGING PROJECTS
122. ANDREW ROAD HOUSE
The problem of noise along a busy Singapore expressway called for an unusual solution. Architects AD LAB found one, Paul McGillick says, using the undulating topography to create a sound-absorbing multi-level home, and even a multi-level garden.
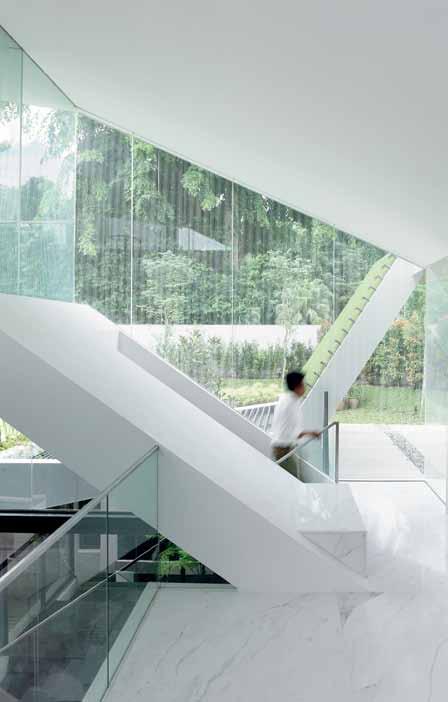
137. CARLTON APARTMENT
It wasn’t much to begin with but architecture writer Joe Rollo saw the potential in this poky apartment in Melbourne. Lucky he had the help of his son, architect Jean-Paul Rollo, to turn his vision into reality. Mark Scruby visits.
146. COPPER HOUSE
How do you combat the problem of the exterior of your home deteriorating in a salty Sydney beachside suburb? Encouraging the process was TAKT Studio’s ingenious response for this tiny shack in Coogee.
167. 38 MEWS
Inspired by his cats, architect Mun Inn Chan of DCA in Kuala Lumpur designed his home as traditional British ‘mews’, where work takes place on the ground level, and living on the upper. His family (including the felines) are more than happy with the results, says Veronica Ng.
179. GABY GABY HEY
Some unusual ideas for your lounge space that are sure to catch the eye. #122
Remnants of past owners and past renovations are reworked by Multiplicity in this unusual home in Melbourne. But, Stephen Crafti says, it takes a special kind of client to enable this to happen.
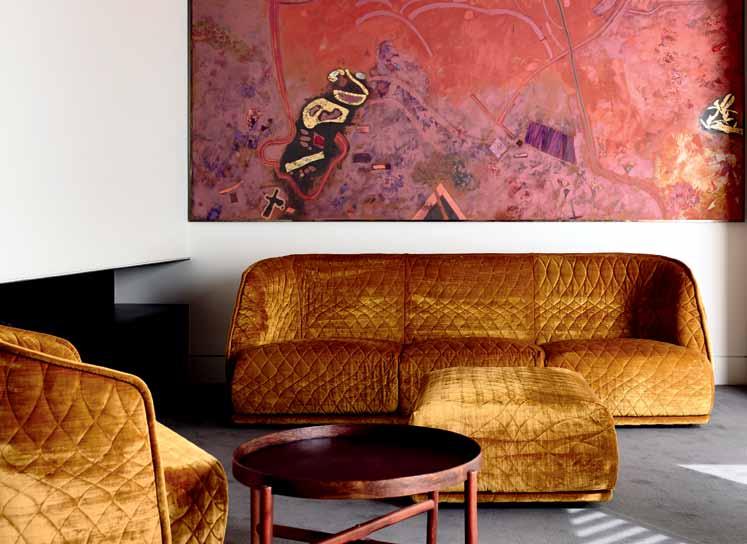
# 26
Noise, size and weather – all could be considered problems, but in the right hands they can also propel architecture and design to new heights.
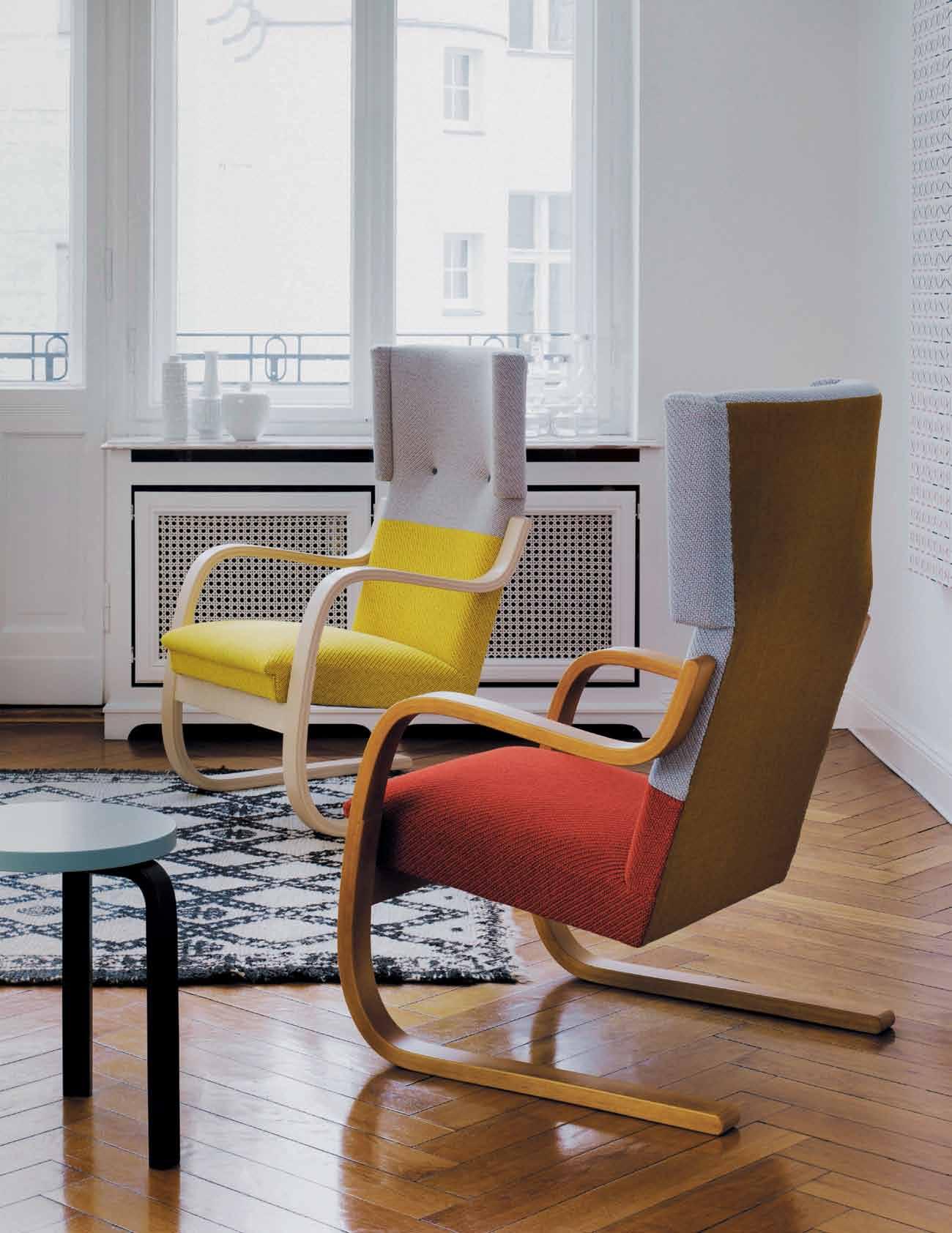



Tosca by Tribu..... Innovative design and materials
Cosh Living specialise in designer contemporary furniture for indoor and out.
Experience beautiful furniture from leading worldwide brands, all meticulously selected for Australian taste, style and comfort.
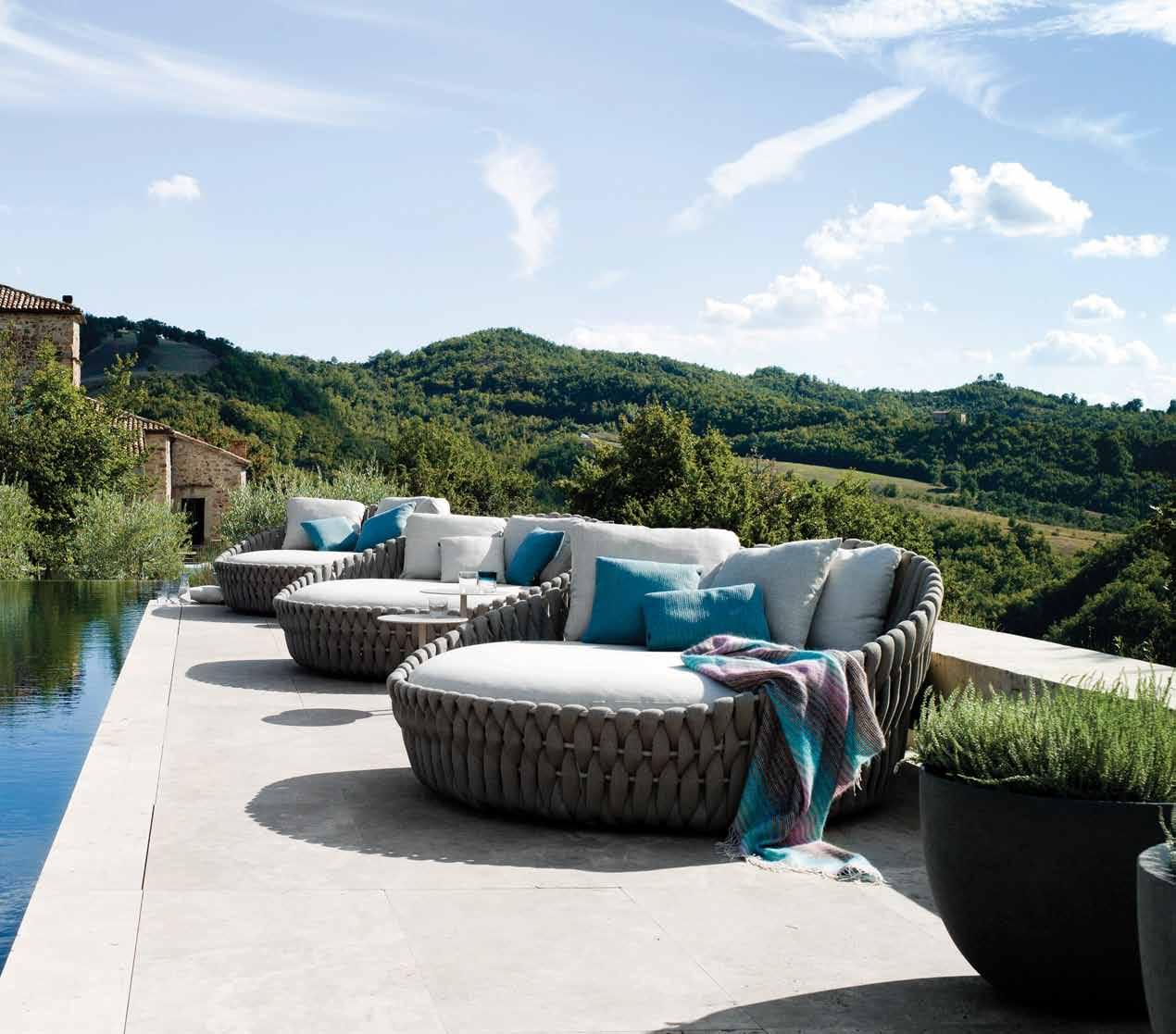
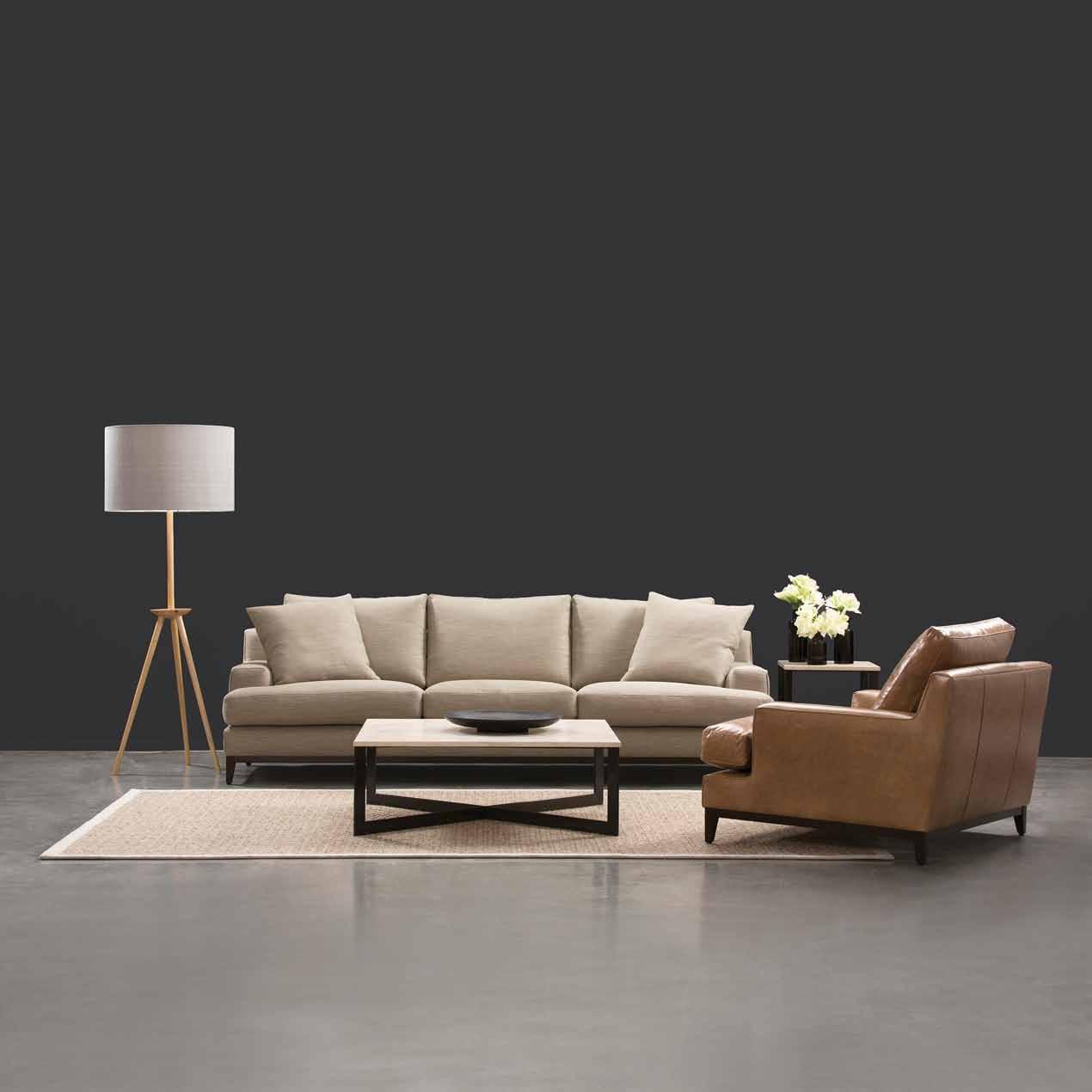
Melbourne 03 9281 1999 | Sydney 02 9317 3011 | Brisbane 07 3666 0377 Follow us on facebook.com/CoshLiving or visit www.coshliving.com.au coshliving Melbourne 03 9281 1999 | Sydney 02 9317 3011 | Brisbane 07 3666 0377 Follow us on facebook.com/CoshLiving or visit www.coshliving.com.au coshliving
Belle by Kett Studio..... Australia’s finest

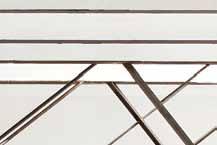


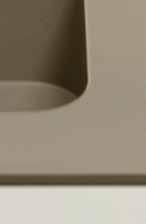






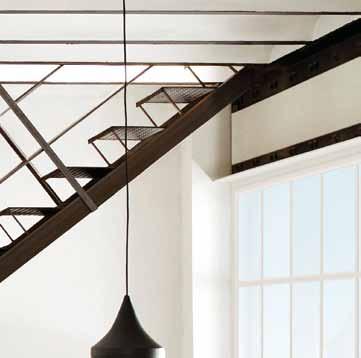
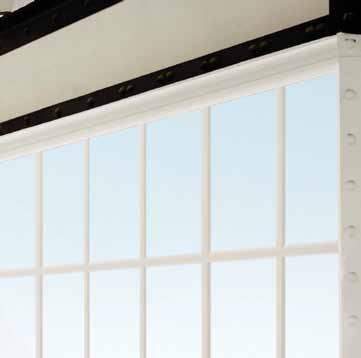
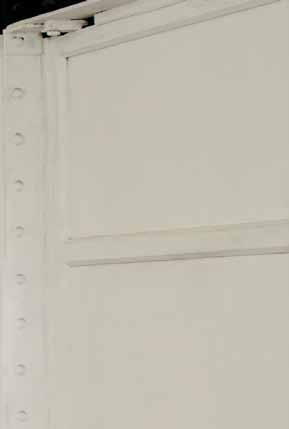
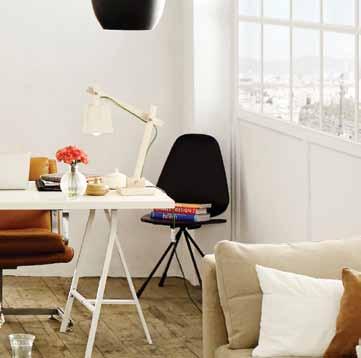
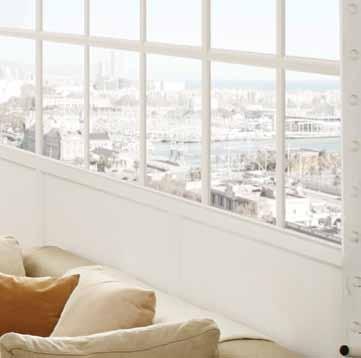
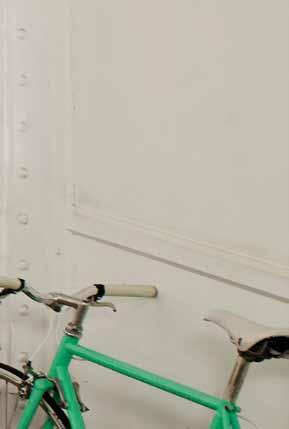
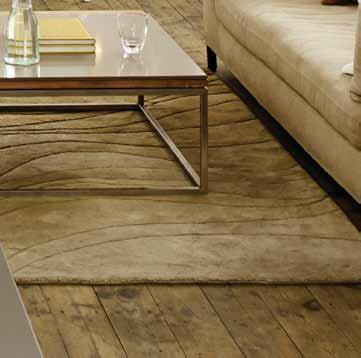
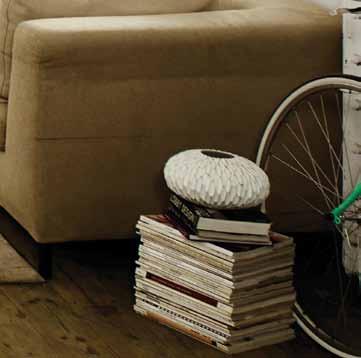
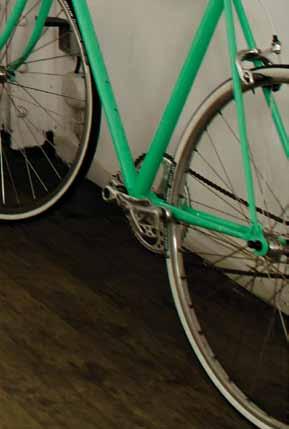
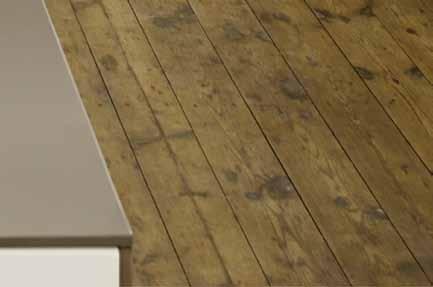
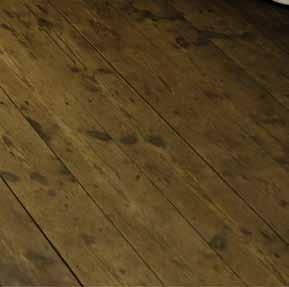






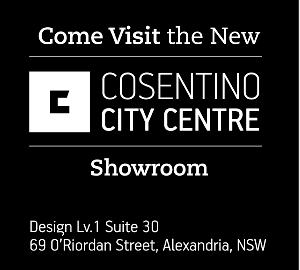
AD www.silestone.com Ask for an authentic Silestone® Benchtop. Activate your warranty on our website. BACTERIOSTATIC PROTECTION 15 YEARS WARRANTY facebook SilestoneAustralia twitter Silestone_AU Ask PROTECTION YEARS WARRANTY www.silestone.com Ask for an authentic Silestone® Benchtop. Activate your warranty on our website. BACTERIOSTATIC PROTECTION 15 YEARS WARRANTY facebook SilestoneAustralia twitter Silestone_AU Silestone® warranty our BACTERIOSTATIC facebook SilestoneAustralia www.silestone.com Ask for an authentic Silestone® Benchtop. Activate your warranty on our website. BACTERIOSTATIC PROTECTION 15 YEARS WARRANTY facebook SilestoneAustralia twitter Silestone_AU .com www.silestone.com Ask for an authentic Silestone® Benchtop. Activate your warranty on our website. BACTERIOSTATIC PROTECTION 15 YEARS WARRANTY facebook SilestoneAustralia twitter Silestone_AU THE ORIGINAL Activate BACTERIOSTATIC 15 facebook SilestoneAustralia twitter Silestone_AU
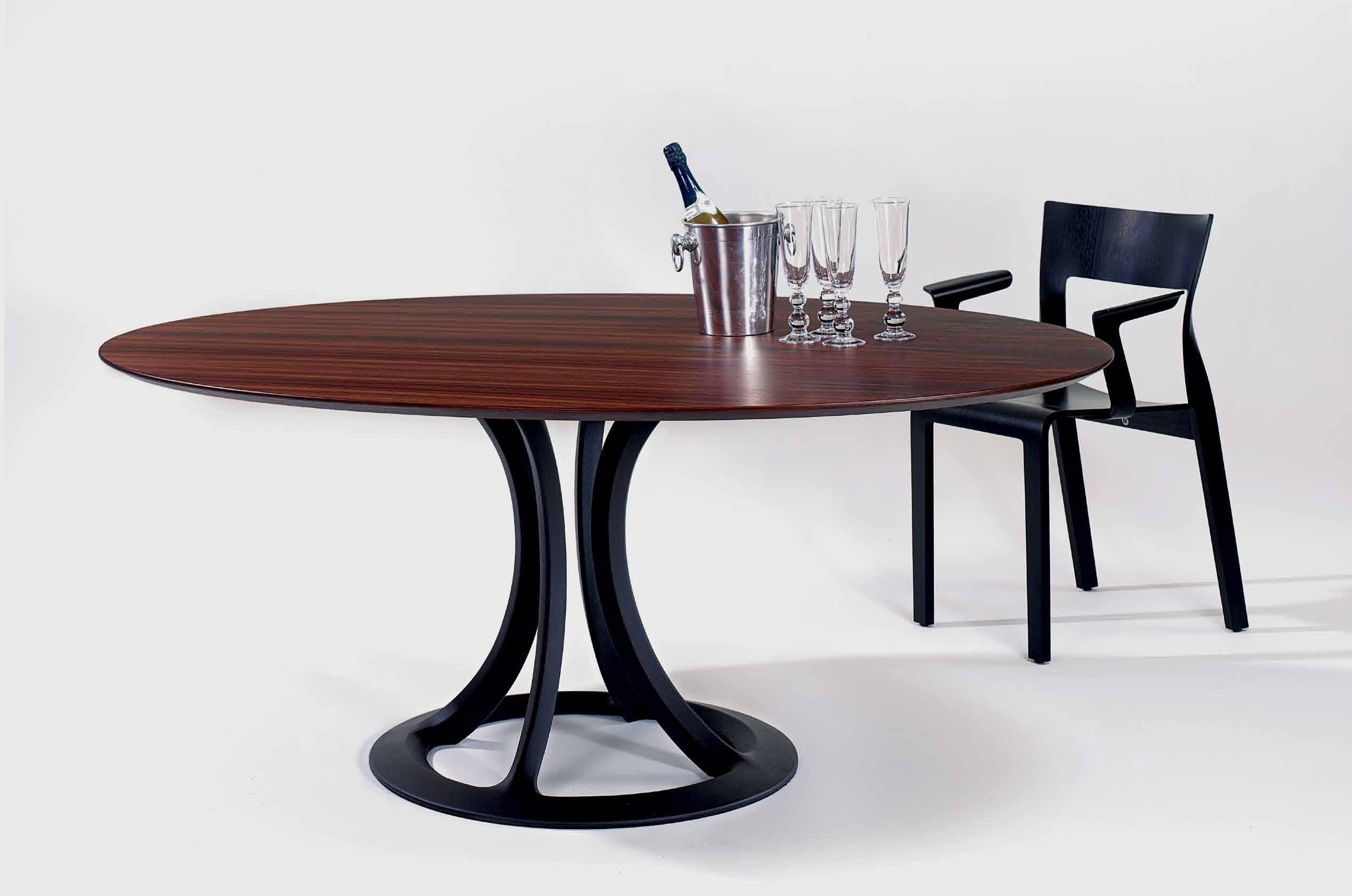



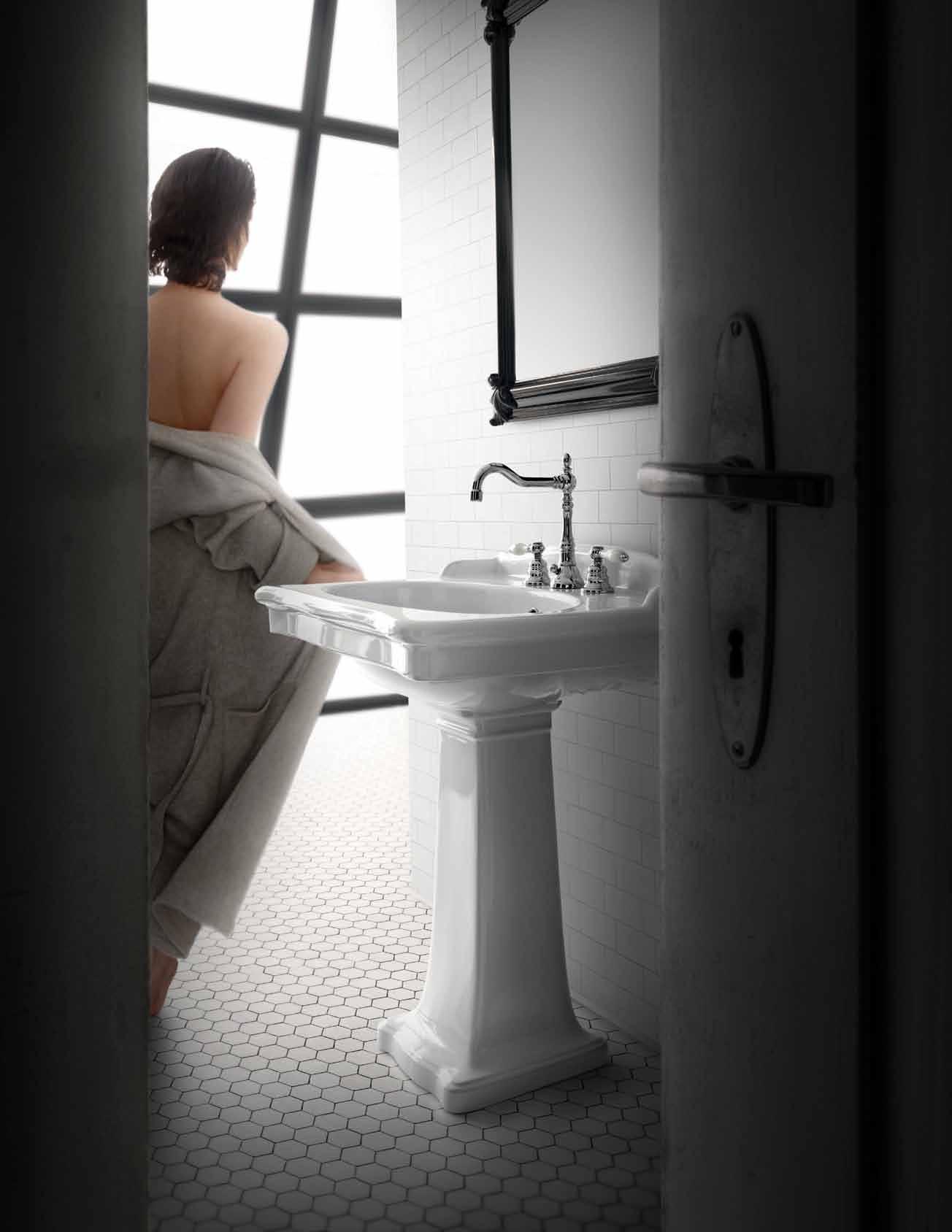
the first word
I’m extremely grateful for Paul’s tutelage, having worked alongside him since the magazine’s launch in 2008. To everyone who contributes to Habitus – in-house staff, collaborators, contributors and readers – the journey continues with you.
I remain completely committed to our original vision of Habitus. Particularly the Regional focus, weaving together the rich and diverse cultures, histories and geographies of Australia, New Zealand, South-East and South Asia. With this approach, there are infinite opportunities to connect, compare, share and understand creativity in context.

Our focus on living in a deeply conscious way, through design, is encapsulated in many of the stories in this issue. We applaud innovative solutions to real challenges – such as noise, in the case of the Andrew Road House by A D Lab (p.122), or designing for pets, in the case of 38Mews by DCA (p.167). We encourage you to rediscover the Art of Lounging in our special section (p.73). In 2015 we’ll take a dedicated approach to more topics in design and architecture that impact on our way of life – our special issue on the Kitchen & Bathroom (launching Feb/ March) is a case in point.
‘Without change, nothing in the world would ever grow or blossom,’ said yogi B.K.S. Iyengar. As we embark on this new era of Habitus, I embrace this philosophy. Change can be beautiful – take the Copper House (p.146) by TAKT | Studio for Architecture, for example, which changes with each salty breeze that blows over it.
Really, you could say that all design and architecture is about change in some way: changes in situation, process, technology, materials and, perhaps most importantly, perception. Our mission at Habitus is to explore the shifts and understand how and why they take place, to celebrate the evolution of our environments, and through them – ourselves.
As we continue to explore living in meaningful ways, I’m curious and excited about where it will take us. I very much look forward to this next chapter and would love to hear your feedback, comments and ideas at nicky@habitusliving.com

Since its inception Habitus has tapped an artery of individuals who identify themselves as Design Hunters. They live, breathe and express themselves through design, architecture and the related products. They are interested in the stories behind the brands, not just in what the end result looks like or in design and architecture as a status symbol.
Paul has moved on after 12 years at the company and, although still contributing, has handed the baton on to Nicky who has diligently powered the magazine since its launch. We plan great things for the future of Habitus and welcome you on the journey, with Nicky at the helm.

The great responsibility of editing Habitus magazine has been bestowed upon me, as Dr Paul McGillick moves on to pursue personal projects. I’ m absolutely honoured and thrilled at the prospect.
RAJ NANDAN | PUBLISHER
NICKY LOBO | EDITOR
habitus takes the conversation to our contributors, discovering their inspirations and design hunter™ journeys
TOM EPPERSON
KENNETH COBONPUE, CEBU #40
An American who lived in Australia for 12 years and is currently based in the Philippines with his family, Tom is no stranger to diversity of cultures. It’s a trait that comes through in his photography and drives his practice. He has a constant craving for adventure, and if it’s not immersion in other cultures, it’s being in the surf. Ideally, both at the same time, followed by a home-cooked meal, good wine and music.

DAVID HARRISON

ART OF LOUNGING, #74
Regardless whether ‘designed’ or traditional ‘craft’, David loves things that are well made. He also loves writing about these things, and does so on his blog Design Daily, where he can write whatever he wants. “You can’t get much better than that,” he says. As a journalist and stylist, he’s been contributing to various Australian interiors magazines since 1999. These days, David is settled in Sydney, in the small harbour suburb of Clontarf with his wife Karen, daughter Ava, and their dog Bing.
TUONG HUY
DISTRICT EIGHT, HO CHI MINH CITY #61
It was upon seeing his first photo series published in a magazine that Tuong really fell in love with his craft. To tell a story of people and their culture is what Tuong loves. After growing up in Vietnam in an artistic family, Tuong studied at MTCN (The University of Industrial Fine Arts) in Hanoi, then travelled around Europe where he found a particular interest in architecture for what it says about a culture. Tuong, continually inspired by Frank Gehry and Zaha Hadid, now lives back in Vietnam, in Saigon, with his three children.

CHRIS CRERAR

BRUNY ISLAND, TASMANIA #103
Tasmania is home to Chris. And it always will be. Back happily living in South Launceston with his fiancé Rosita, Chris spends his time –with the help of his camera – connecting with the place. “I like to think that the camera allows me to connect with Tasmanians and their lives and I love that”, he says. Not only is it the people, but the urban and natural environment and how they interact that attracts him – for example, in the act of guerrilla gardening.
EMMA CROSS
GABY GABY HEY, MELBOURNE #179
Being set the task of reconstructing an ancient Greek temple as part of her arts degree in archaeology initially sparked Emma’s interest in architecture, and realising all her photos from backpacking trips were of buildings made it clear photography was her thing. Years later, based in Brunswick, Melbourne, Emma specialises in architectural photography. Inspired by light –“whether that be in architecture or the natural world”, Emma looks most forward to sunshine.
RACHEL LEE-LEONG



DISTRICT EIGHT, HO CHI MINH CITY #61
Trained in architecture but wooed by the written word, Rachel has been writing about design since she was an architecture graduate. Nine years later, she’s in the world of interior and architecture publishing – fuelled by a belief in the design prowess of Singapore and SouthEast Asia. With her husband, Rachel lives in an old walk-up apartment “ruled by books, rattan furniture and soft, muted greys”, her own “little piece of heaven on earth”.
AYA MACEDA KENNETH COBONPUE, CEBU #40
From a young age, Aya has been interested in “the impact of design, art, social advocacy and how design affects our experience of the world.” As well as an architect, Aya is Principal of collaborative design group actLAB, Adjunct. Asst. Professor at Columbia University Graduate School of Architecture, Planning and Preservation, and design advocate for ClassAct Foundation. In her spare time, the FilipinoAustralian lives with her husband and fouryear-old son in their Brooklyn home.
SZE MING
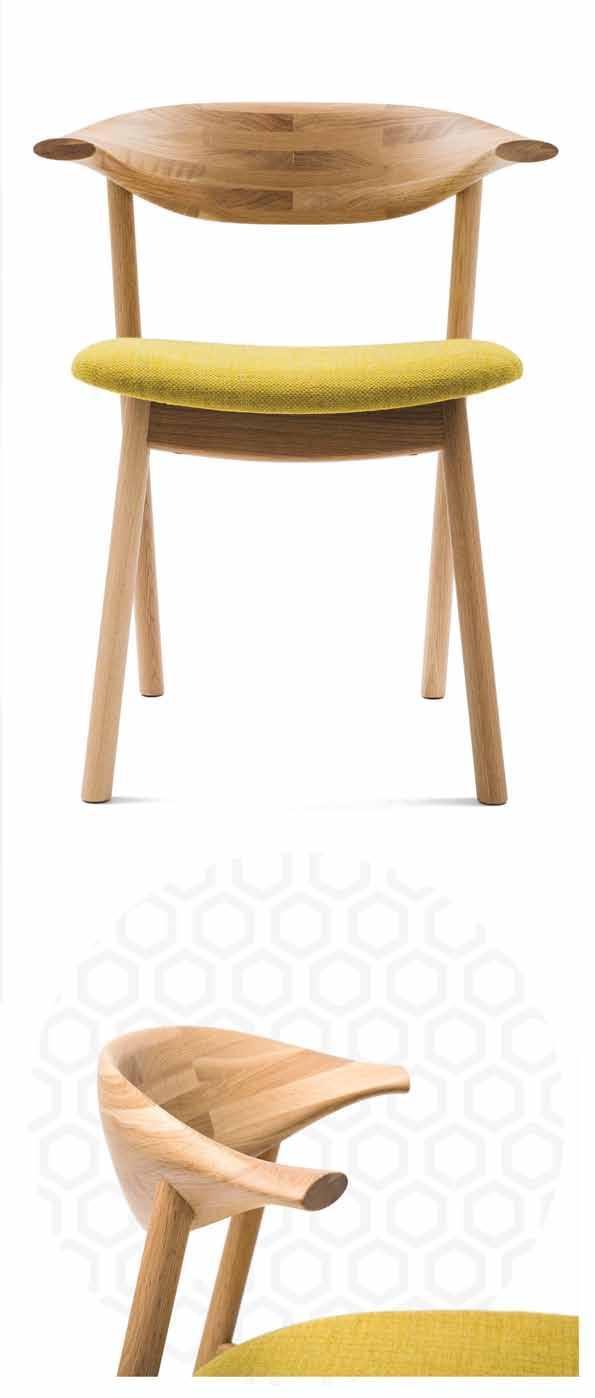
38 MEWS, KUALA LUMPUR #167
Inspired by human interaction and capturing raw emotions, portrait photography is Sze’s speciality, though he’s especially drawn to architecture as a subject too. Basically, Sze takes his camera everywhere and he has done so since a family holiday to Europe at a young age. Now a full-time photographer, Sze lives in Kuala Lumpur with his wife and daughter.
VERONICA NG
38 MEWS, KUALA LUMPUR #167

Dr. Veronica Ng is an academic and researcher, lecturing at Taylor’s University in Malaysia. Place is her speciality. She writes about the concepts of place-making, the sense of place and place-identity. From her home in Klang Valley, Veronica shares her love for Malaysian architects and architecture through writing; her next project is a book on emerging Malaysian architecture – the challenge the most exciting part.

ROB PALMER


ELLIAT RICH, ALICE SPRINGS #51
As a photographer, Rob loves that his job fits into a backpack. He lives in Bondi Beach with his wife Sophia and five surfboards, but is excited by the knowledge that he can open his camera bag anywhere in the world and apply his craft. “If there’s something I’ve been dreaming of shooting there ’s really no reason, if I take a few risks, why I couldn't be out there doing it,” he says.
SHANTANU STARICK COPPER HOUSE, SYDNEY #146
“I try to apply the one main principal to my photography: remain diverse,” says Shantanu. Having photographed New York designers, European cooks, African landscapes and indigenous communities in Australia, he seems to be succeeding. It is the various stories from these places that inspire him – not surprisingly, Shantanu is more nomad than fixed living in one place.
CORRECTIONS
In Habitus #24 we mixed up the authors of Small Medium Houses (Nithi Sthapitanonda and Brian Mertens) and Architecture of Thailand (Robert Dalziel and Sheila Qureshi). Our apologies to all.
In Habitus #25 we incorrectly captioned the image on page 90–91, this should read: Cantilevered Sky Garden at One Central Park, architecture by Ateliers Jean Nouvel.
YAMANAMI
by Mikiya Kobayashi
.com.au


Hab #26 - Vert half_02.indd 1 15/10/2014 11:51 am
EDITORIAL DIRECTOR
Paul McGillick habitus@indesign.com.au
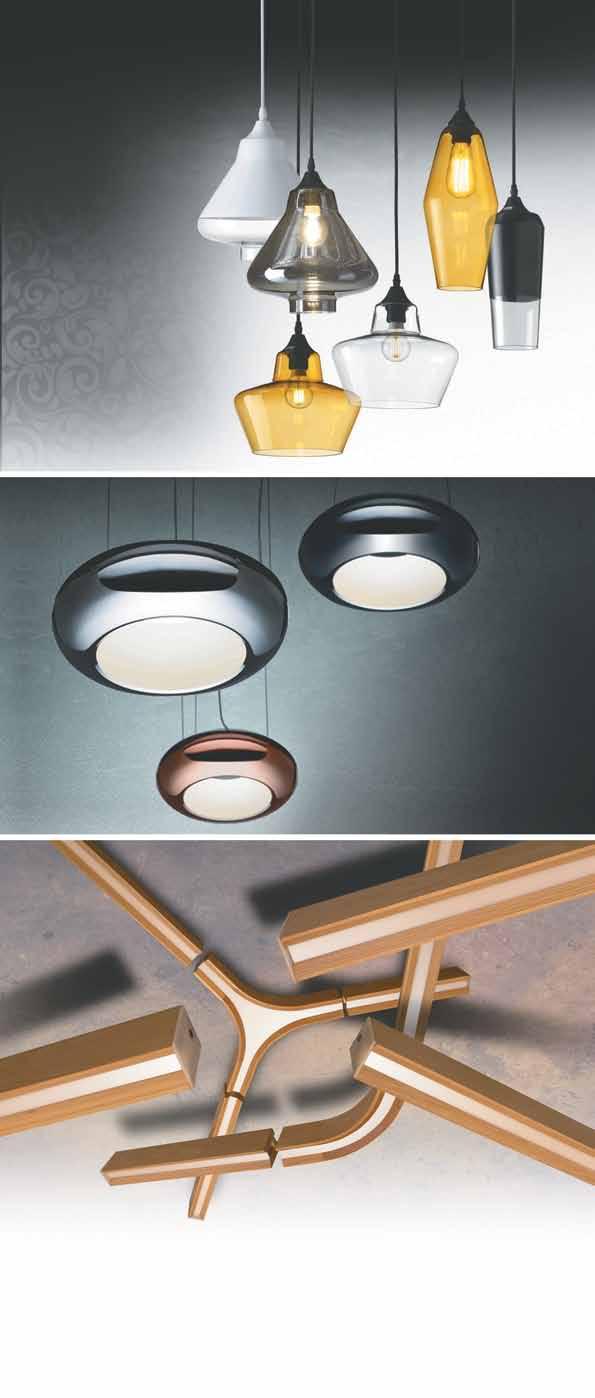
EDITOR
Nicky Lobo nicky@indesign.com.au
EDITORIAL ASSISTANT –PRINT & ONLINE
Tess Ritchie tess@indesign.com.au
ORIGINAL DESIGN TEMPLATE one8one7.com
SENIOR DESIGNER
Alex Buccheri alex@indesign.com.au
JUNIOR DESIGNER
James McLaughlin james@indesign.com.au
JUNIOR DESIGNER & ADVERTISING TRAFFIC
Kelsie Barley kelsie@indesign.com.au
CONTRIBUTING DESIGNERS
Michelle Byrnes, Emma Duval, Giuseppe Santamaria.
CONTRIBUTING WRITERS
Stephen Crafti, Philip Drew, David Harrison, Rachel Lee-Leong, Aya Maceda, Veronica Ng, Mark, Scruby, John Wardle.
CONTRIBUTING PHOTOGRAPHERS
Peter Bennetts, Emma Cross, Tom Epperson, Grant Hancock, Nacho Hernandez, Tuong Huy, Sze Ming, Rob Palmer, Tim Robinson, Shantanu Starick, Derek Swalwell.
CONTRIBUTING STYLIST
Amanda Talbot
CONTRIBUTING ILLUSTRATOR Herds of Birds
CEO / PUBLISHER
Raj Nandan raj@indesign.com.au
PA TO PUBLISHER
Elizabeth Davy-Hou liz@indesign.com.au
OPERATIONS DIRECTOR
Adele Troeger adele@indesign.com.au
PRODUCTION MANAGER
Sophie Mead sophie@indesign.com.au
FINANCIAL DIRECTOR
Kavita Lala kavita@indesign.com.au
ACCOUNTS
Gabrielle Regan gabrielle@indesign.com.au
Vivia Felice vivia@indesign.com.au
ONLINE COMMUNICATIONS
Radu Enache radu@indesign.com.au
Ramith Verdheneni ramith@indesign.com.au
Ryan Sumners ryan@indesign.com.au
EVENTS & MARKETING
Tegan Schwarz tegan@indesign.com.au
Angela Boustred angie@indesign.com.au
SALES DIRECTOR
Marie Jakubowicz marie@indesign.com.au
(61) 431 226 077
BUSINESS DEVELOPMENT MANAGER
Colleen Black colleen@indesign.com.au
(61) 422 169 218
COVER IMAGE
The Art of Lounging shoot (p.83) Concept & styling by Amanda Talbot
Photography by Tim Robinson
HEAD OFFICE
Level 1, 50 Marshall Street, Surry Hills NSW 2010 (61 2) 9368 0150 | (61 2) 9368 0289 (fax) | indesign.com.au
MELBOURNE
Suite 11, Level 1, 95 Victoria Street, Fitzroy VIC 3065 | (61) 402 955 538
SINGAPORE
4 Leng Kee Road, #06–08 SIS Building, Singapore 159088 (65) 6475 5228 | (65) 6475 5238 (fax) | indesignlive.sg
HONG KONG
Unit 12, 21st Floor, Wayson Commercial Building, 28 Connaught Road West, Sheung Wan, Hong Kong | indesignlive.hk
published
Australia.
published quarterly and
available through subscription, at major newsagencies and bookshops throughout Australia, New Zealand, South-East Asia and the United States of America. This issue of Habitus magazine may contain offers or surveys which may require you to provide information about yourself. If you provide such information to us we may use the information to provide you with products or services we have. We may also provide this information to parties who provide the products or services on our behalf (such as fulfilment organisations). We do not sell your information to third parties under any circumstances, however, these parties may retain the information we provide for future activities of their own, including direct marketing. We may retain your information and use it to inform you of other promotions and publications from time to time. If you would like to know what information Indesign Media Asia Pacific holds about you please contact Nilesh Nandan (61 2) 9368 0150, (61 2) 9368 0289 (fax), info@indesign.com.au. Habitus magazine is published under licence by Indesign Media Asia Pacific. ISSN 1836-0556
issue #26 habitusliving.com Printed in Singapore. All rights reserved. No part of this publication may be reproduced, stored in a retrieval system, transmitted in any form or by any other means, electronic, mechanical, photocopying, recording or otherwise. While every effort has been made to ensure the accuracy of the information in this publication, the publishers assume no responsibility for errors or omissions or any consequences of reliance on this publication. The opinions expressed in this publication do not necessarily represent the views of the editor, the publisher or the
Contributions are submitted at the
and
cannot
of
is
which is
and
in
publication.
sender’s risk,
Indesign Media Asia Pacific
accept any loss or damage. Please retain duplicates
text and images. Habitus magazine
a wholly owned Australian publication,
designed
Habitus is
is

habitus has been active around town in the last quarter.
Here’s what we’ve been up to…
HABITUS LIVELIFE CONVERSATION AT MELBOURNE INDESIGN
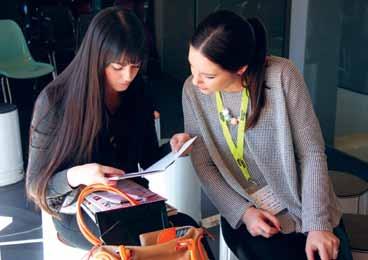
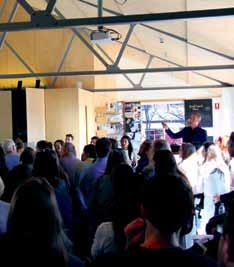
We discussed the big issues in ‘good’ and ‘bad’ residential developments. Thanks to our industry panel: Jeremy McLeod of Breathe Architecture, Joachim Holland of Assemble and Fieldwork and Prani Hodges of Six Degrees Architects. And also to John Wardle Architects for sharing your lovely studio with us for the occasion.
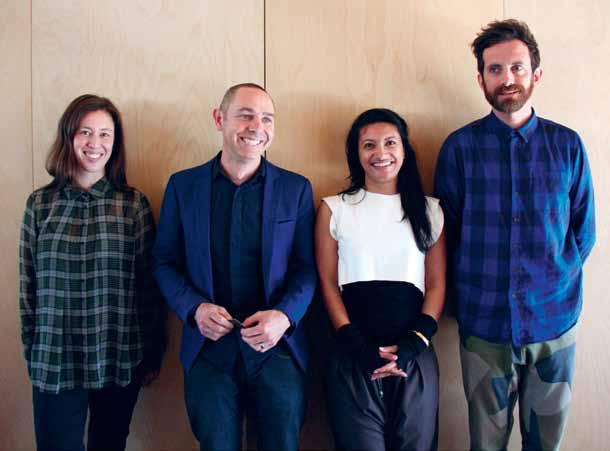
See images from the event at habitusliving.com/issue 26/livelife

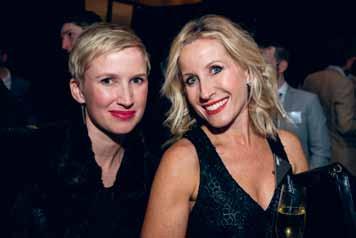
DIRECTOR ’S COCKTAIL EVENT AT MELBOURNE INDESIGN
Before Melbourne Indesign took over the city for a weekend fuelled by creativity in late August, directors and special guests of Australia’s biggest players in the design community gathered to kick off the festivities.
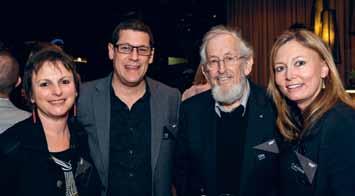
For the full gallery visit habitusliving.com/issue26/directors

issue #26 habitusliving.com
PHOTOGRAPHY BY ANGIE BOUSTRED AND FIONA SUSANTO
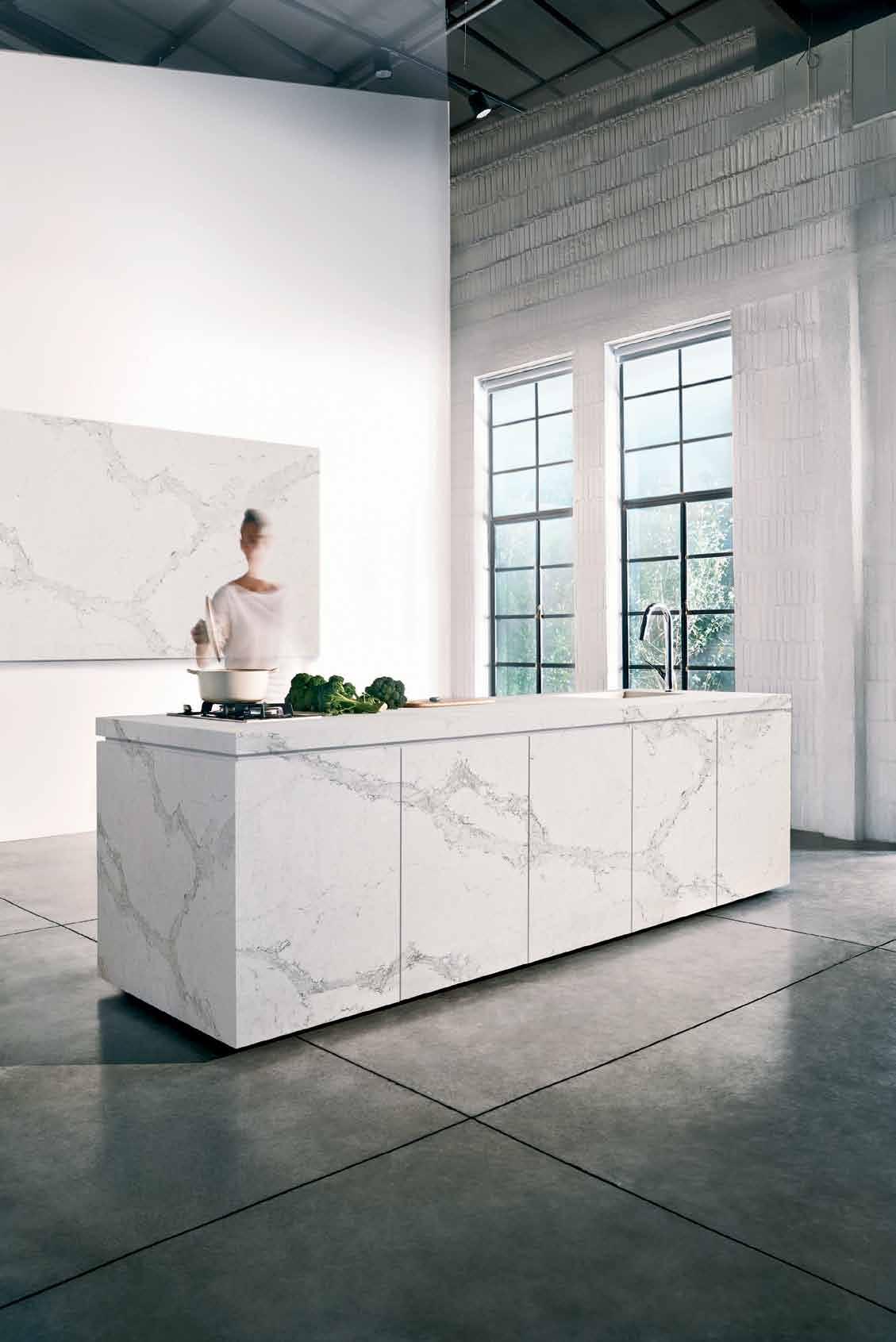
An Everyday Masterpiece The beauty of art; the quality of Caesarstone New Calacatta Nuvo™ www.caesarstone.com.au

reach high for innovation
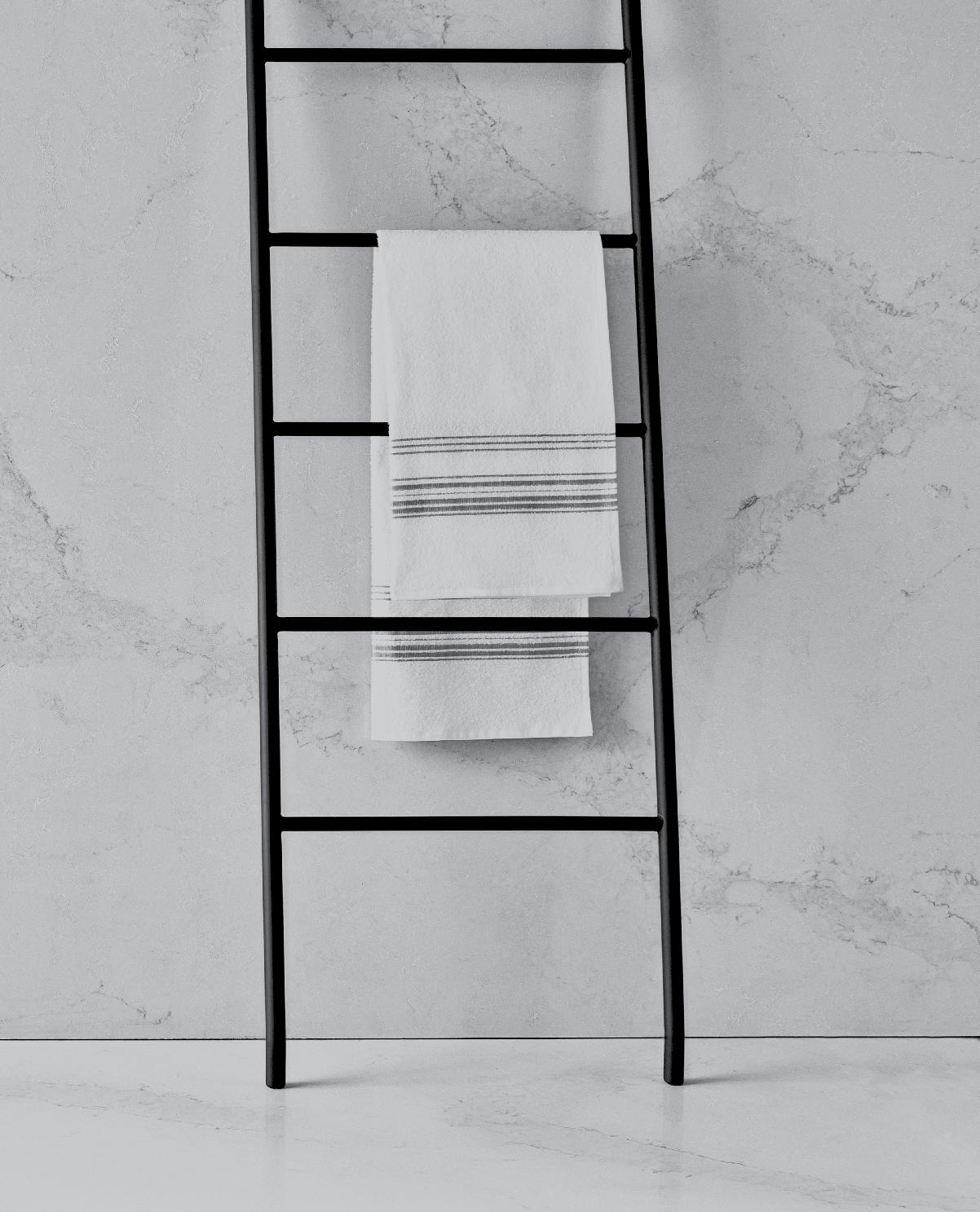
issue #26 habitusliving.com
Play
The AMALGAMATED collection turns a humble writing tool into something much more, giving it a new lease on life. Using pencils as the raw material, Studio Markunpoika , with Gallery FUMI and Faber-Castell , explore the beauty of the device that gives form to our thoughts. markunpoika.com / galleryfumi.com
TULA BLOMMA by Swedish Ninja. Need we say more? This shelf, part of the Chaotic Love collection, epitomises playful furniture. Its colour palette is bold, materials varied (leather, marble, MDF and steel,) and it’s form a play on classic geometry. swedishninja.com
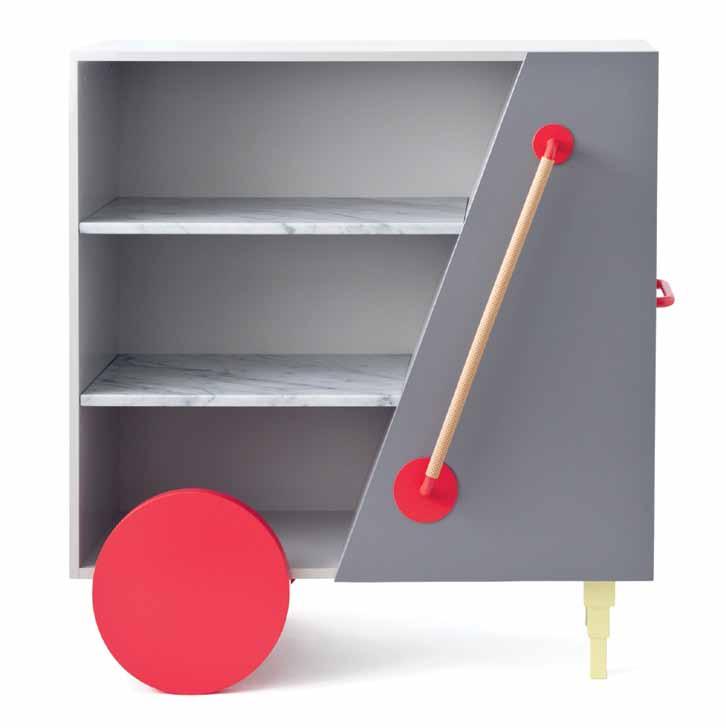
, crafted for , comes in large and small sizes, and is inspired by the designer’s passion for dice and table games. Made of solid cedar, they’re a bit heavy to roll across the floor, but hey, they’re still riva1920.it / fanuli.com.au
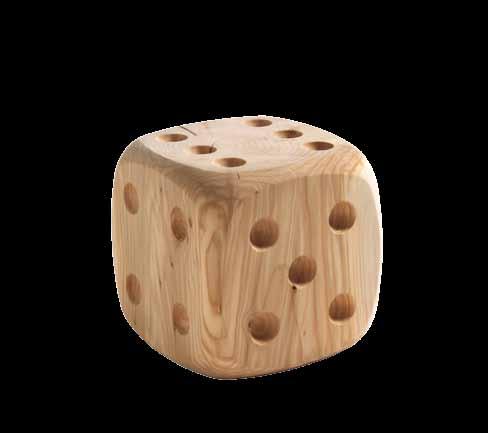
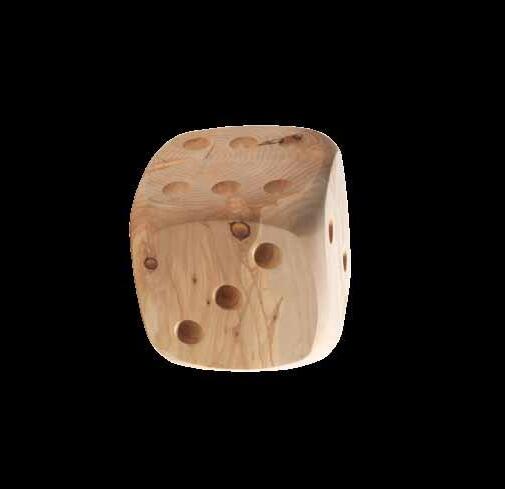
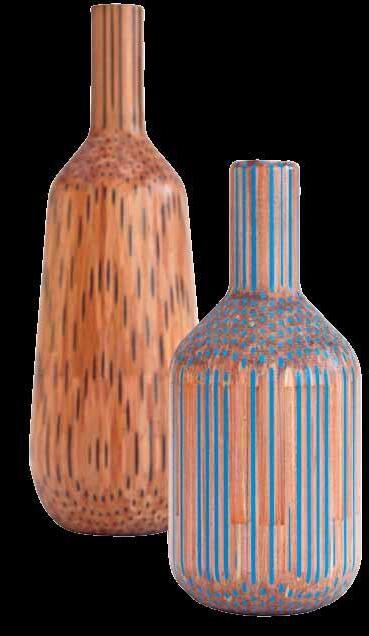
GamFratesi finds the humour in housework – at least the BAFFI BROOM suggests so. The moustache-like design, made with Italian horsehair and a laminated oval loop, is destined for the wall as much as the floor. fredishere.com.au
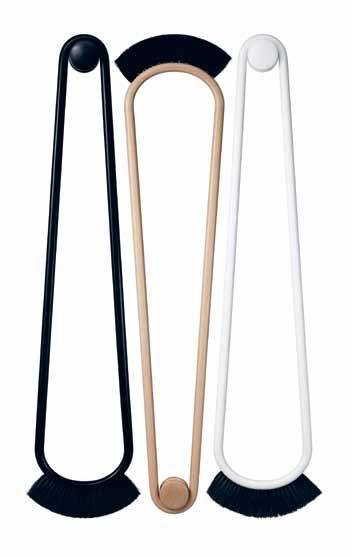
René Magritte’s The Empire of Lights series inspired WOODSPOT, by Alessandro Zambelli . Using unconventional rules, material, light and shade play out a different ideal of beauty. alessandrozambelli.it / seletti.com.au
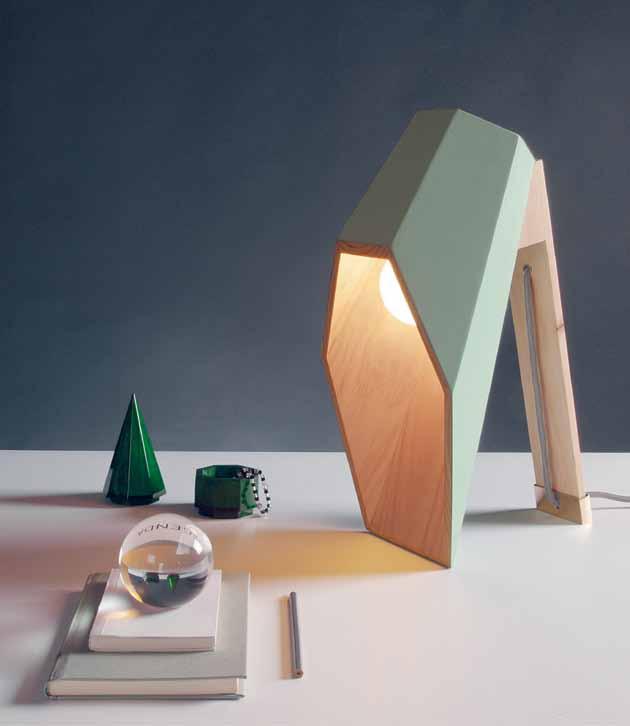
The TIMBRE RELIC SERIES by Bruns Acoustics are made with love. With a commitment to old-world craftsmanship, modern technology and quality acoustics, the wireless speakers – made in their Brunswick Heads workshop – are for music lovers and nostalgic design lovers alike. brunsacoustics.com
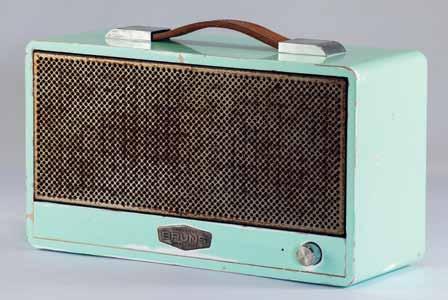
Furthering their exploration into games is Dinosaur Designs ’ PUZZLE Designed by Stephen Ormandy, the brightly coloured six-piece set lets people create their own little sculpture, as they wish. dinosaurdesigns.com.au
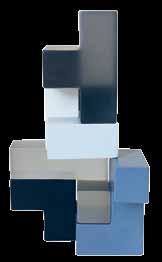

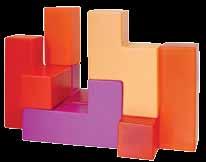
1 . lightbox # 27
Movement
GRADIENT, by Luís Nascimento, uses a process unusual to hand-tufted rugs: the surface is directly painted onto it. In effect, an impressively smooth change in tone. luisnascimento.com / desistartgroup.pt

The TOUCH&SLIDE Induction range (left) and GAS ON GLASS (right) are designed to match perfectly; configuration is up to you. fisherpaykel.com
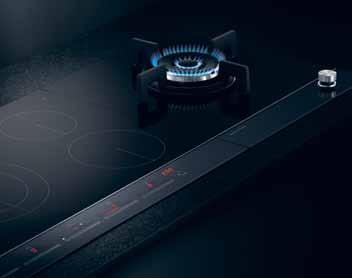
The name says it all. In a simple flip, FLIP AROUND by NORM Architects converts from a stool into a side table, and to add to its transforming qualities, the surface is removable too – so it’s also a tray. candana.com.au
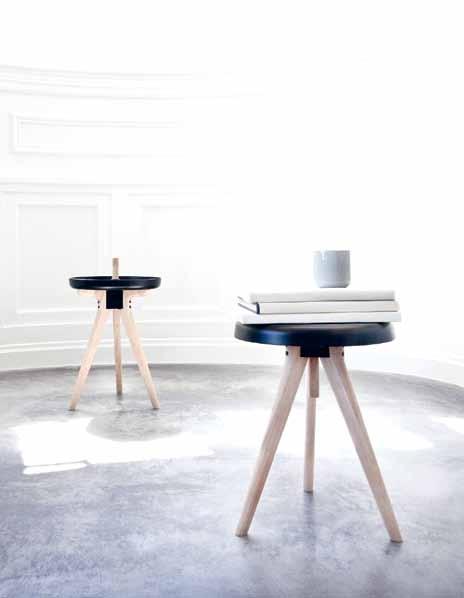
The LOAD CHAIR , designed by Emilio Nanni gives the stackable chair a new mood. Made from solid beech wood, the chair comes in two versions, one with beautiful detailed rope backing. billiani.it / cafecultureinsitu.com.au
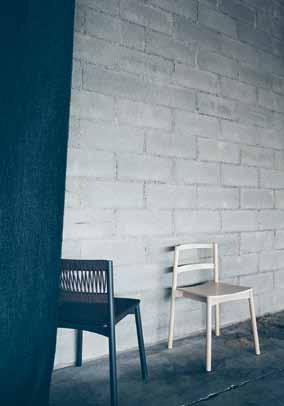
Pierre and Charlotte ’s CARDINAL is one of three in a collection of American oak handles – all hand turned or moulded. pierreandcharlotte.com
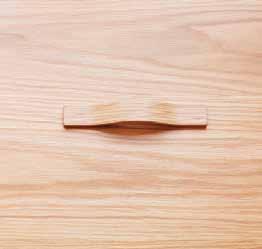
issue #26 habitusliving.com
Muji ’s AROMA DIFFUSER produces fragrance and glow – the ultimate ambience creators. muji.eu

With wide, cascading grey veins on a soft white base, CALACATTA NUVO, Caesarstone ’ s interpretation of natural calacatta marble, is elegant without a doubt. caesarstone.com.au

ISHI KIRI , a collection of stone surfaces, is almost a contradiction in materials. Inspired by origami, solid stone – including marble – mimics the pleats and creases of the paper art. odysseystone.com

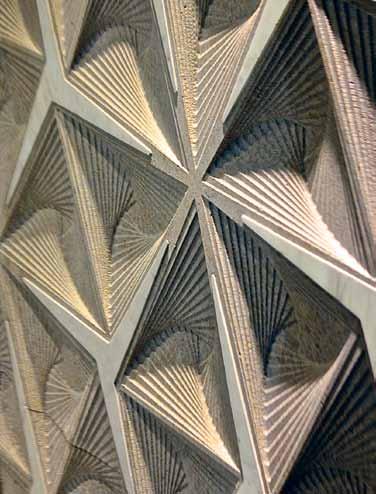
Design Tree Collective created the CHAMFER STOOL : robust, definite and simple. With subtle chamfered joints and in American ash, this is timber to celebrate. designtree.co.nz
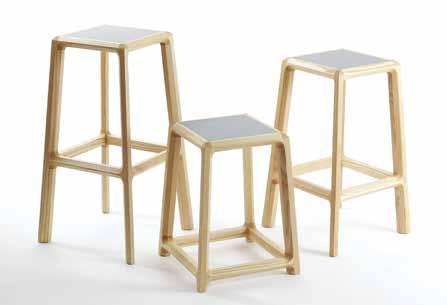
1 . lightbox # 29
Texture
Nat Cheshire ’s PARISON PENDANT explores the tension between technology and humanity. Mouth-blown, the precise mould is only partially filled before the glass sets, making every pendant unique. resident.co.nz / district.com.au / tableandchaircompany.com.au
Highly functional, made from solid English walnut highlighted with a copper door, LAXseries ENTERTAINMENT UNIT is a winner by all standards. laxseries.com / spenceandlyda.com.au

André Hnatojko ’s POPPER COPPER pendant cuts no corners. In solid copper, the light is luxurious while at the same time balancing modernity, simplicity and sustainability. catapultdesign.net.au
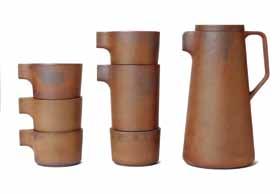
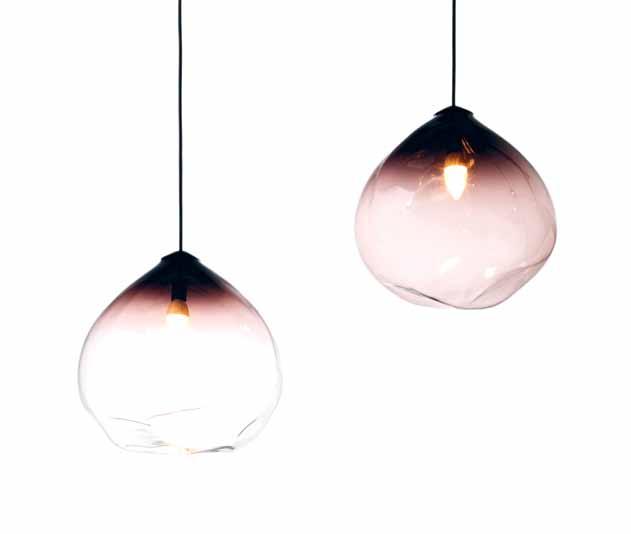
Not uncommon to their practise, architecture studio VW+BS uses traditional unglazed purple clay in their TILTED SILT range. vwbs.co.uk
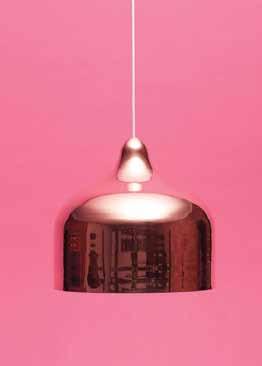
#26
issue
habitusliving.com
tongue n groove timber constructed of FSC European Oak treated with natural oils in 15 beautiful colours allowing for easy maintenance
Showrooms
Shop 2 188 Chalmers Street, Surry Hills NSW 2010
P 02 9699 1131 F 02 9690 0929
575 Church Street, Richmond VIC 3121
P 03 9427 7000 F 03 9427 0100
tonguengrooveflooring.com.au


issue #26 habitusliving.com
It’s all material
Architectural finishes and materials are not just skin on a building’s skeleton. Highly emotive and hardworking, in some cases they also become structural. Looking at three recently published books, PHILIP DREW discovers the value of material, is much more.
Artists have reacted against consumer culture by designing insitu art works from natural locally available materials that establish a strong connection with landscape, similar to that of vernacular architecture. Landscape architect, writer and editor, Francesca Tatarella, has assembled an engrossing series of art projects in Natural Architecture Now following on an earlier book in 2006 with the same theme. Her projects, selected from around the globe, use such humble materials as bamboo in wonderful and arresting structures reminiscent of animal constructions. All are adventurous and surprising and challenge conventional approaches to making architecture.
Tatarella’s selection not only involves natural local materials, but also people, both as participants and observers. The performance architecture for the Metropolitan Museum of Art in New York, 2010 by Doug and Mike Tarn, Big Bambu, consisting of 7,000 bamboo poles in an enormous wave 21 metres high, was visited by 631,000 people. Similar installations were built in Venice and Rome.
From the visitors’ centre and performance space in Taiwan Forest Pavilion, to Windshape, an ephemeral collection of plastic pipes and polypropylene string at Lacoste in France, the range of installations from around the world is enormous. Thus, from Uchronia, a giant womblike installation in the Nevada desert requiring 150 kilometres of wood pieces, to Cityscape, atop 12-metre high poles in the Louise neighbourhood of Brussels, we move conceptually from a serene place for contemplation in desolate wilderness to an intense urban shelter.
There is much variety and invention, so many lessons on how imagination can transform humble and ordinary materials to produce mysteryfilled magic installations. They are much more
TEXT PHILIP DREW | ILLUSTRATION HERDS OF BIRDS
1 . lightbox # 33
than simply arty. On Seljord Lake in Norway, students from Milan built three structures – a viewing point, a sauna, and a fishing point as spaces for tourists and residents to gather and rest. Esperanza Dos, a new school and place for community gatherings at Manabi, Ecuador, was constructed without topographical maps, AutoCAD, or 3-D design aids. Instead, a simple construction system was devised that was easily adapted to the site. With a floor made from local timber, a raised foundation of poles, bamboo walls and a straw roof, the new school cost just $200.
Using 70 green bamboo poles harvested locally over two days, three non-professionals at Mazandaran, Iran, built a dome that stiffened as it aged with a covering of local rice straw. The 40-square-metre shelter cost €700 to build. The lesson is obvious: choosing local available materials is both quick and cheap. Sourcing materials from outside complicates everything and is expensive.
I especially liked Sandworm, a beach installation on the dunes of the Wenduine coastline of Belgium for the Beaufort Triennial of Contemporary Art by the sea. Sandworm was a 45-metre long by 10-metre tunnel formed of flexible willow branches covered by a fabric of thinner branches to make it rigid. Assisted by locals, it took Finnish architect Marco Casagrande and his team four weeks to complete.
The result is a wonderfully evocative creation flooded inside by dappled sunlight as it filters through the willow branches overhead. Natural Architecture Now showcases 24 installations that amaze and inspire.
These days, the architect is confronted by a confusing over abundance of materials from which to select. We take materials for granted without thinking overmuch about their cost or what is involved in their use. As a consequence, architects have become little more than graphic designers whose contact with the physical is via an array of virtual material textures on a glossy computer screen devoid of physical properties and constraints that are unaffected by and immune to weathering. As a result of globalisation and free-trade agreements with low-cost economies, cost, and cost alone, has become the decisive criteria.
Shigeru Ban: Cardboard Cathedral celebrates the most recent and impressive of the architect’s paper buildings. It replaces Sir George Gilbert Scott’s cathedral (built 1864-1904), in the centre of Christchurch, which was destroyed in the 6.3 magnitude earthquake in February 2011. Each section of the book is marked by a change in paper stock and print processes to reflect not only the content of that section – conception, construction and finished form – but also the unique materiality of the building itself. The book design of exposed cardboard base
with its heavy gloss laminated jacket is further suggestive of the laminated construction of the cathedral. If you open the pages in the middle and rest the book lengthwise on six matchboxes it forms a recognisable model of the actual cathedral standing on its six shipping containers, three each side, supporting the paper tube roofs. The 98, 600mm diameter, 10mm thick paper roof tubes are 18.6 metres long in three lengths. The cathedral front is an equilateral triangle but narrows to the rear; this lifts the ridge so it is twisted into a hyperbolic-paraboloid surface.
As a child, Shigeru Ban wanted to be a carpenter. He would pick up the small leftover pieces of wood from an extension to his parent’s house and search for some other use for them. This fascination with leftovers helps explain his passion for humble discarded paper tubes and anonymous shipping containers which he used for the low-cost disaster shelters for Rwandan refugees in 1995, and other post–disaster projects such as Kobe.
Shigeru Ban approaches problems directly, with what Wright famously described as a tenfingered grasp of reality, preferring to work directly with actual materials on site and local skills for his early pioneer crisis shelters. The idea came from his work on exhibition structures. Initially, his range of applications was deliberately specialised and low-cost, reaching into neglected areas the architecture profession had long ignored. Ban felt the public in Japan had a low opinion of architects. To remedy this, Ban does not charge a fee for his refugee work.
All this has given Ban a distinctive brand that is identified with his use of paper tubes and shipping containers as his basic building elements. Largely accidental, it began with his design of the Alvar Aalto Exhibition for the Axis Gallery, Tokyo, in 1986, utilising paper tubes to evoke Aalto, and 19 years later, the Nomadic Museum, Pier 54, New York, 2005, incorporating stacked shipping containers as temporary walls.
Ban has a strong commitment to helping society. As early as 1995, Ban was involved with crisis shelters following the Great Hanshin Earthquake at Kobe for Vietnamese refugees. His involvement with UNHCR began then and continued on with paper emergency shelters for the Byumba Refugee Camp, Rwanda, in 1999. Their success led to further assignments at Bhuji, India, 2001, and elsewhere.
At the time of the Christchurch earthquake, Ban was busy assisting at the Tohoku disaster in his own country. A few weeks after being contacted by the Reverend Craig Dixon, the
Ban’s glorious cathedral is a tangible symbol achieved against the odds.
issue #26 habitusliving.com
cathedral’s marketing and development manager, Ban flew to Christchurch and with no site or budget, quickly drew a sketch proposal for a temporary building seating 500 people employing all the signature elements of Ban’s ‘emergency architecture’ – paper tubes, shipping containers and a lightweight skin. The media quickly christened it the ‘cardboard cathedral’ and the name has stuck.
As with so many projects, conditions and requirements changed, and the budget posed an ever-present challenge; the question of where the temporary cathedral should go was yet another problem, and, on top of all this, after the question of the site was settled, it was decided the building would be permanent and the accommodation should increase from 500 to 700 people.
At first glance, the completed cathedral resembles the initial hotel sketch of June 2011. However, the paper tubes and shipping containers are not structural. The execution of the design was complicated and the actual construction changed significantly. Rafters were inserted inside the polyurethane-coated cardboard tubes, and the roof and floor of the shipping containers along the sides were removed to permit steel support structures for the timber rafters to be inserted.
Cardboard cathedral might appear to be an honest expression of structure and materials but in reality much is false. This in no way detracts from the full impact. For all its seeming simplicity, the building is magnificent and profoundly subtle, and leaves an indelible impression. The impact on the stricken city has been phenomenal, lifting morale and energising people with hope for the future. Ban’s glorious cathedral is a tangible symbol achieved against the odds, built for a mere one-tenth the price of a comparable conventional structure.
The same cannot be said for the examples in HOUSES NOW material style. The selection of houses from around the world is the precise opposite in terms of values and costliness. Of
the 24 houses, only four – house RE, Slovakia, Nanea on Hawaii, Montville Residence, Queensland and MDS in Tokyo – genuinely warrant publication in my eyes. The rest are self-conscious monuments to money. They make no obvious important contribution at all. Rather like ostentatious jewellery of an earlier era, which rich men loaded onto their womenfolk, these houses were built to impress peers and rivals. These houses have but one function: to flaunt and impress by their excess.
The publication lacks a table of contents, there is no essay, and no index. Architectural plans, where they are introduced, are too small to read, and, adding to this reader’s annoyance, we are not told their location around the world in many instances, and there is little by way of meaningful information on site, orientation, environment, life style, or architectural intent. Even the image selection seems odd: in one instance there are two, double-page spreads of bookcases. This is a vain book – it plays to the vanity of both architect and client.
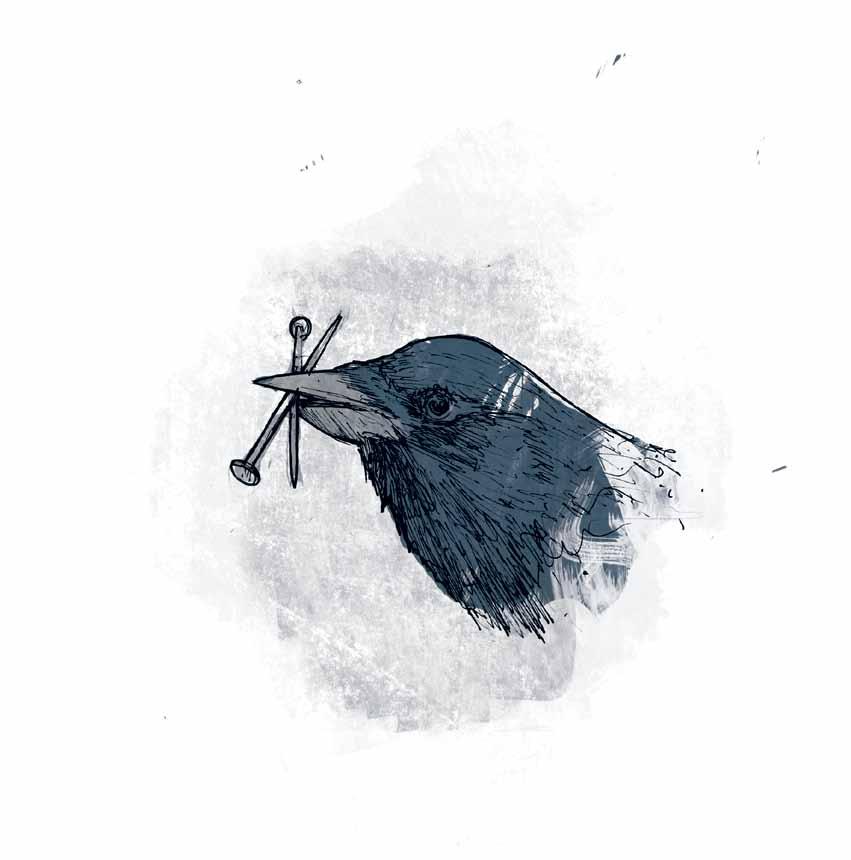
NATURAL ARCHITECTURE NOW: NEW PROJECTS FROM OUTSIDE THE BOUNDARIES OF DESIGN Francesca Taterella Princeton Architectural Press, New York NY 224pp softcover USD$39.95 papress.com
SHIGERU BAN: CARDBOARD CATHEDRAL Andrew Barrie Auckland University Press 249pp hardcover NZD$59.99 press.auckland.ac.nz
HOUSES NOW MATERIAL STYLE Editor, Sabita Naheswaran Images Publishing.com 240pp hardcover AUD$59.95 imagespublishinggroup.com
1 . lightbox # 35
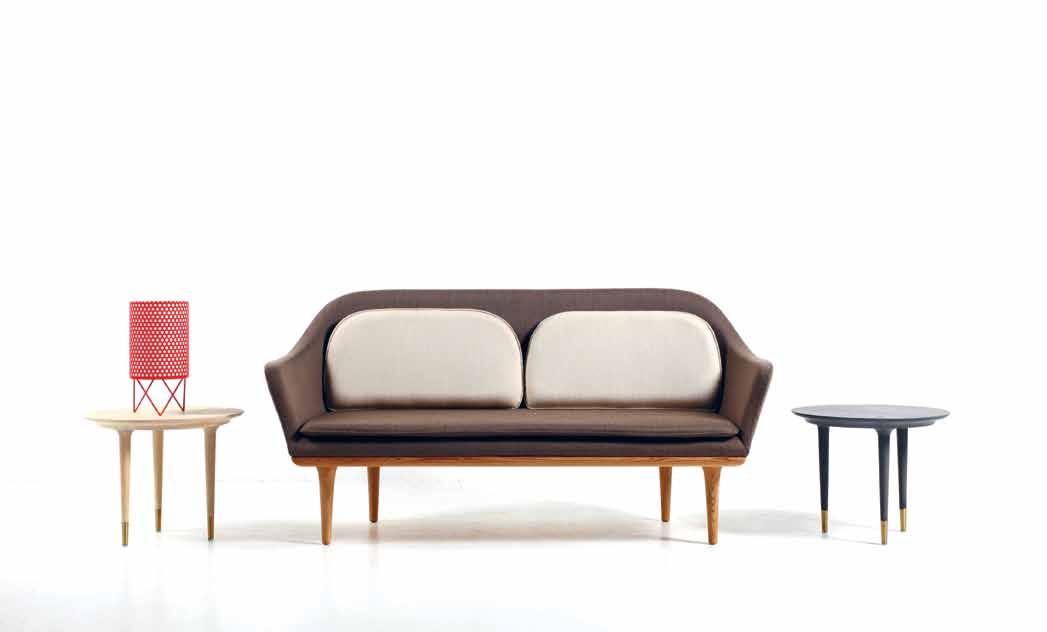
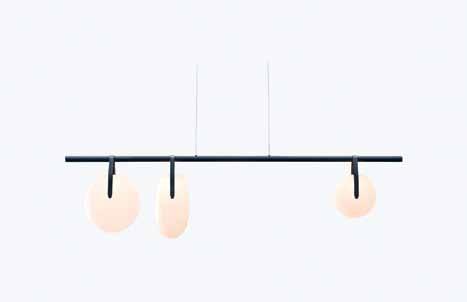
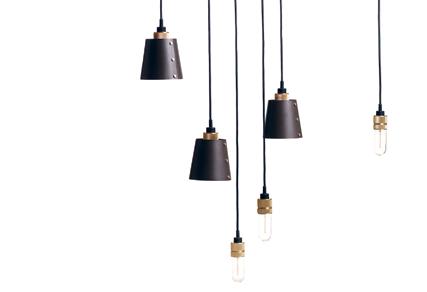
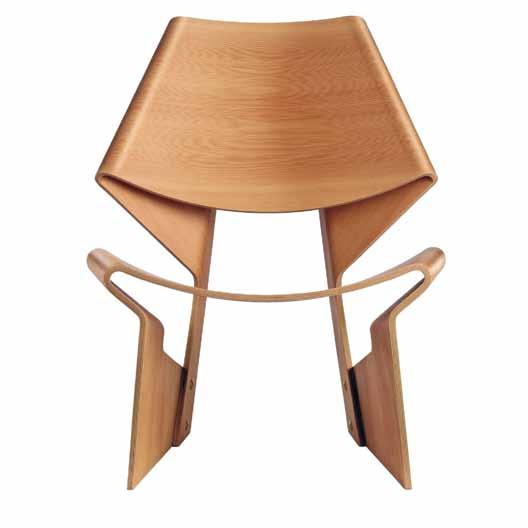
issue #26 habitusliving.com
THIS
PAGE, CLOCKWISE FROM TOP | LUNAR SOFA AND SIDE TABLES DESIGNED BY SPACE COPENHAGEN FROM STELLAR WORKS; GJ CHAIR DESIGNED BY GRETE JALK FROM LANGE PRODUCTION; HOOKED 6.0 PENDANTS FROM BUSTER + PUNCH; GALA 7220 PENDANT LIGHT FROM RICH BRILLIANT WILLING. OPPOSITE ABOVE | CORNICHES DESIGNED
BY
RONAN AND ERWAN BOUROULLEC FROM VITRA. OPPOSITE BELOW | FLOW[T] PENDANTS DESIGNED BY NAO TAMURA FROM WONDERGLASS.
Domestic destination
The opening of its first true flagship store heralds an exciting new era for Living Edge.
The recent news of Living Edge’s move to The Woolstores in Sydney’s Alexandria is a mark of many things. A shift in the brand and a new precinct identity, certainly, but one of the more significant factors is the growing strength of its residential product curation.
Synonymous with authenticity, quality and history, Living Edge has played home to some of the design world’s most admired heavy-hitters, including (to name a few): BassamFellows, E15, Muuto, Established & Sons, Louis Poulsen, Marc Newson, Lasvit, Walter Knoll, Prooff and Herman Miller.
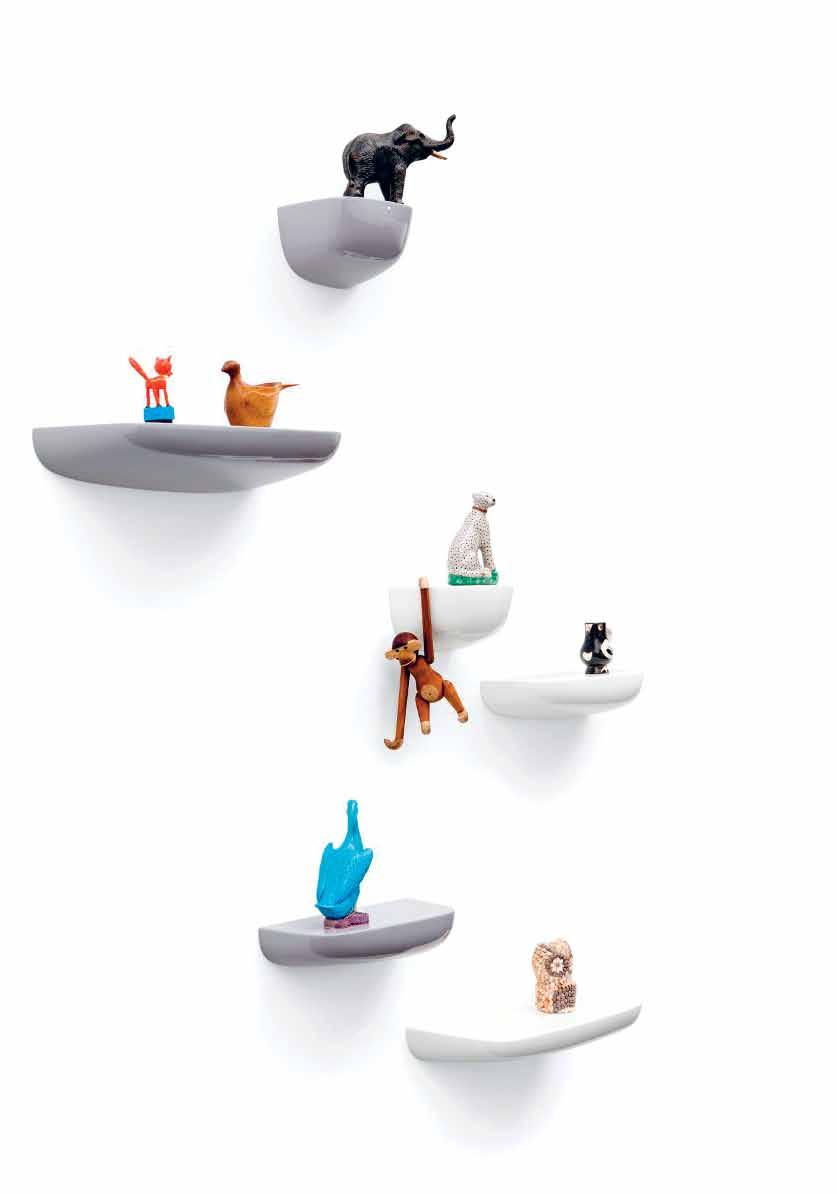
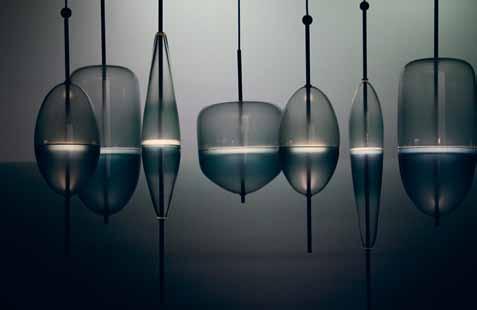
With the opening of its new Sydney showroom, Living Edge will not only continue to house these exceptional brands, but will also welcome an enviable set of additional designers into its fold. Among the exciting list of newcomers are Buster + Punch, Stellar Works, Lange Production, Wonderglass, Rich Brilliant Willing and the Vitra accessories range.
This sterling lineup of residential offerings is a progressively expanding part of the Living Edge business. Every product in the portfolio is chosen for its design excellence and pedigree, each one adding another feather in the Living Edge cap.
The aim is to curate a collection of internationally respected products that enhance home and working life, and everything in between. This is the essence of Living Edge – furniture for life. And if the residential additions are any indication of what else is in store from this constantly evolving brand, you may have just begun a life-long love affair.
The new Living Edge showroom experience and brand additions are set to launch in February 2015.
# 37 habitus promotion › Living Edge Living Edge (61 2) 9640 5600 | Livingedge.com.au
FORSALE design-driven property
Tranquil retreat
North Maleny, Queensland
Nestled into a secluded ridge and looking north over the glassy waters of Baroon Pocket Reservoir in North Maleny, Queensland, is a home that enjoys privacy, tranquility and extraordinary scenery.
Architect Tim Cronin and builder Jaicon Construction have created a design that emphasises the interplay of interior and exterior, with robust materials inspired by the site, and design solutions that respond to the sub-tropical environment.
Clever features encourage passive cooling throughout. A panel window acts like a set of bellows to funnel a mountain breeze above the double timber and stainless main doors. A 2-metre deep saltwater pool at the centre of the home provides visual delight and cooling breezes to most rooms. Banks of louvres in split-level ceilings moderate both light and airflow.
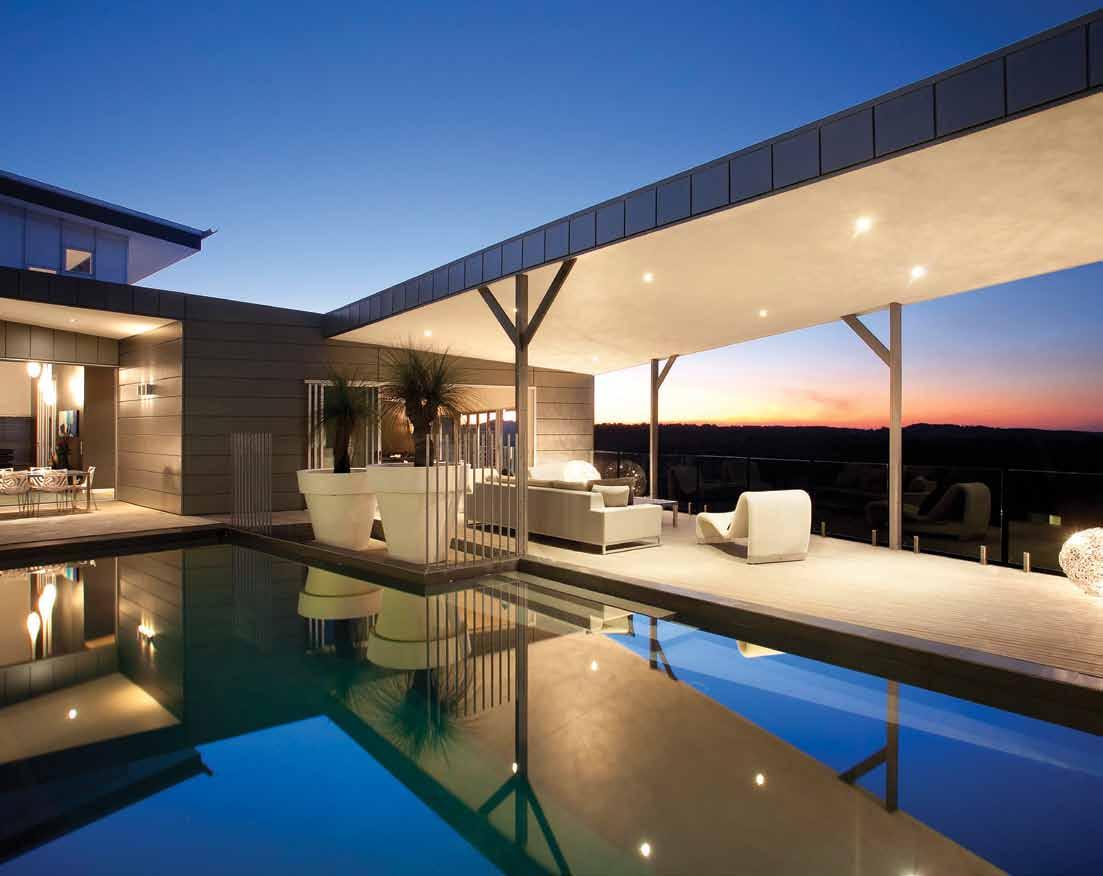
To enquire contact: 1300 885 095 | linda@villarealestate.com.au villarealestate.com.au/properties/northmaleny/
drop box
Architect Tim Cronin
Buider Jaicon Construction
L And 9.74 ha
MAin residence 400 square metres internal; 100 square metres decks
Guest cottAGe 50 square metres
Art WorK
Timber totems in garden are recycled from Shell Wharf in Brisbane.
Finishes
Concrete, steel and timber construction with rendered blockwork. Stone fireplace. Timber joinery. White ceramic bathrooms. Steel trowel polished concrete floors and ceilings to Bedrooms, Bathrooms and Lounge. Blackbutt timber flooring to Kitchen, Living/Dining, Hallway and Study.
Corian benchtops to the bespoke Bathroom vanities. VMZinc wall cladding system
LiGhtinG
Moooi Raymond LED pendants at entrances. Vistosi hand-blown pendants to Lounge. Mercure pendant lights in Kitchen.
FiXed & Fitted
Anodised aluminium windows, with feature Danpalon cladding. Commercial-grade sliding and concertina-style doors to pool. Poggenpohl Kitchen. Gaggenau oven, gas hob and electric internal barbecue. Built-in Miele dishwasher. Liebherr built-in fridge. Stainless steel benchtops and Franke sinks in Kitchen, Pantry and Laundry. Zip hot/ cold HydroTap. Apaiser bath. Sonance Invisible surround sound speakers in Living and Pool Deck ceiling. Retractable SIM2 projector and Grandview screen in Living.
habitus promotion › Villa p restige #38
The creative flame burns bright
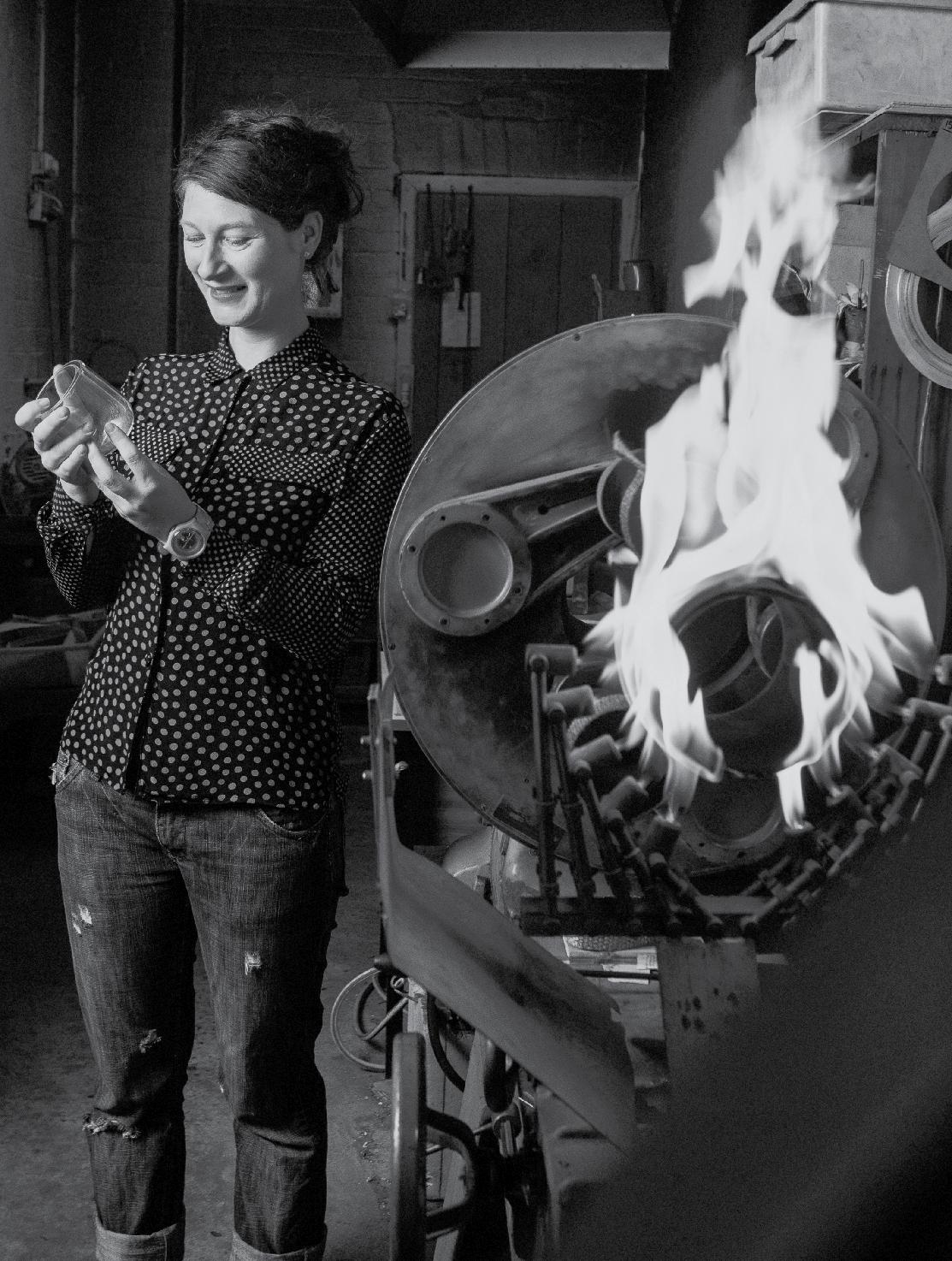
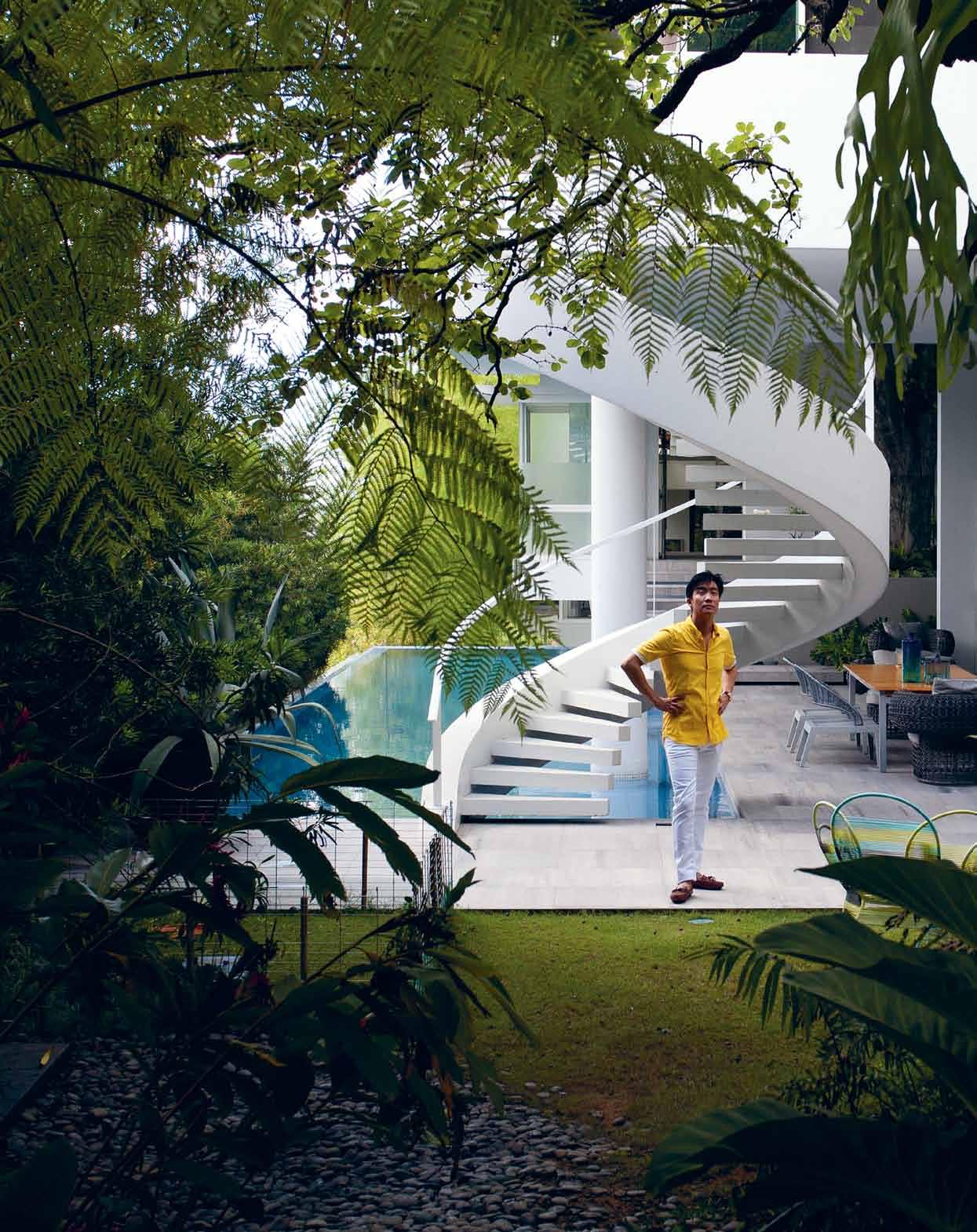
issue #26 habitusliving.com
Filipino modern
The ultimate self-expression is to build one’s own home. A house reveals one’s “rootedness to culture, time and place” as Martin Heidegger said. The home of acclaimed Filipino furniture designer, KENNETH COBONPUE, says AYA MACEDA, does just this.
 TEXT AYA MACEDA | PHOTOGRAPHY TOM EPPERSON
TEXT AYA MACEDA | PHOTOGRAPHY TOM EPPERSON
# 41 2 . portrait
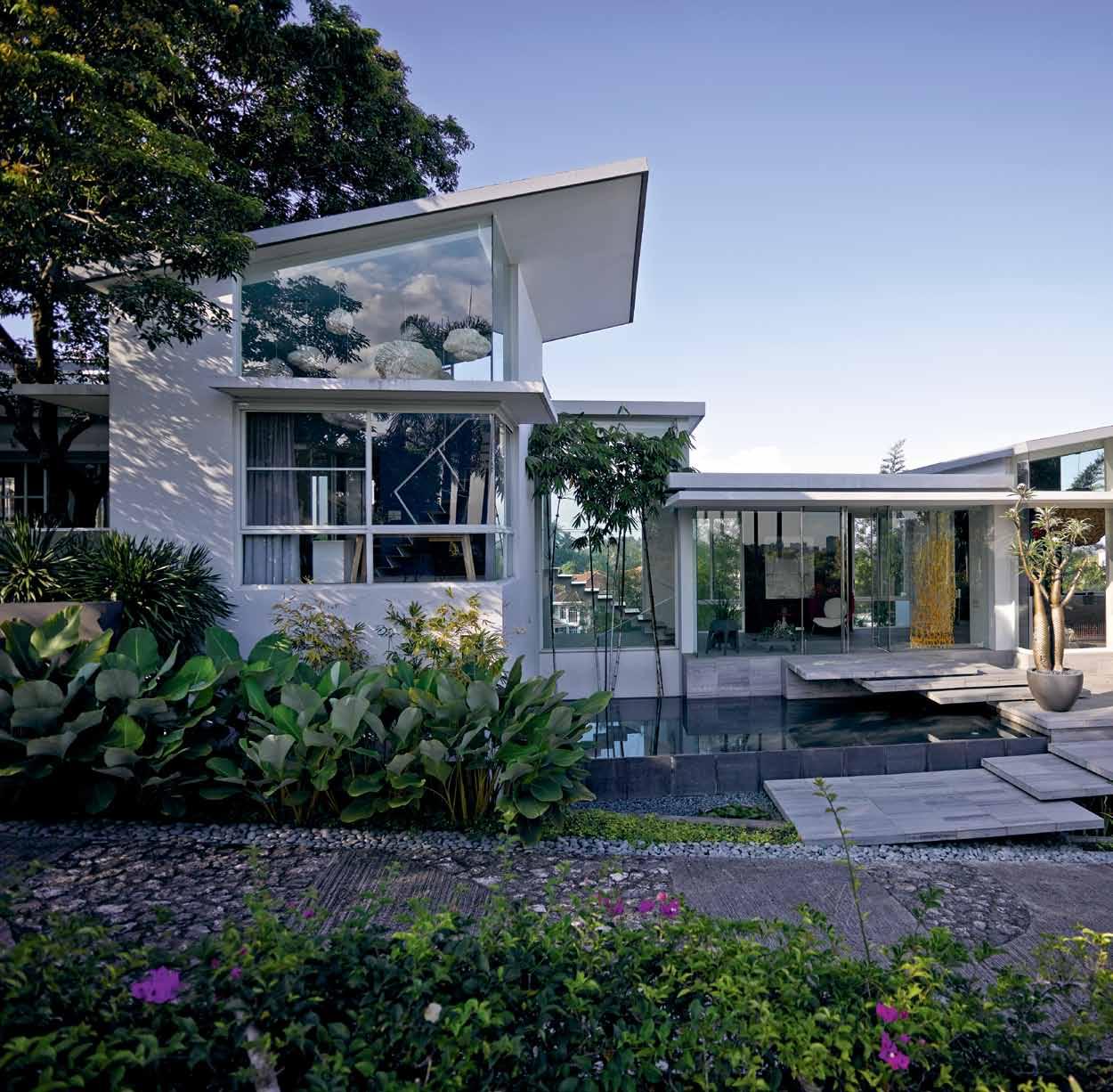
issue #26 habitusliving.com
PREVIOUS | KENNETH COBONPUE (PHOTOGRAPHY BY NACHO HERNANDEZ). ABOVE | THE FRONT ENTRY OF THE HOUSE AS VIEWED FROM COBONPUE'S MOTHER'S HOUSE. OPPOSITE | THE FOYER LOUDLY ANNOUNCES COBONPUE'S TERRITORY, WITH HIS WORK VISIBLE FROM THE FIRST POINT OF ENTRY AND THE LIVING ROOM.
Cobonpue, the most influential furniture designer in the Philippines, became known to the world for transforming local handcrafted techniques into a new form through a marriage of the organic and the industrial. It is the exquisite traditional weaving methods combined with an international refined structure that has made the Kenneth Cobonpue name a global brand. His identification of his own work as ‘Filipino’ and his urging towards young designers to reinvent the local has been a major force in reviving the Philippine furniture industry. Cobonpue himself draws from craftsmanship unique to the Philippines that he believes cannot be replicated elsewhere and uses this as the pivot point of his work.
His work embodies modern Filipino design. While it does not fetishise traditional form and aesthetic, it is in fact very Filipino in the way it deals with the tactile qualities of hand-making, light and air. Like his work, the ‘Filipino-ness’ of his house does not lie in its modern aesthetic, but in its planning and suitability to the local climate and way of life.

The city of Cebu, where he grew up and learned his craft from his design-maker moth-
er, is where Cobonpue returned after years of training in New York, Italy and Germany to develop the body of work we know today. Twenty years since he began his career, it is fitting that he built his home on a block of land he shares with his mother, justa short drive from his atelier where he designs and manufactures everything in-house.
Engaging long-time collaborators, designer, Budji Layug, and architect Royal Pineda for his home, Cobonpue was highly involved in the design process. “I worked closely with the architects. This allowed the house to be tailor-fitted to our needs (as a family) and come out the way I had envisioned it to be. I wanted the house to blur the line between the outdoor and indoor worlds. There is a sensation of large, open outdoor space throughout the house, yet also a feeling of indoor comfort and warmth. Having this concept realised by the architect was essential to its design”, says Cobonpue.
Now built beside his mother’s old house, Cobonpue’s new white house is inserted in what was the former garden. The two houses – old and new – are kept in harmony by lush gardens that envelop the property. Cobonpue lives in his home with his wife and two sons, a few dogs and

2 . portrait # 43
Living with my pieces is a way to experience them in a completely different way. All the practical aspects such as comfort and durability are tested.
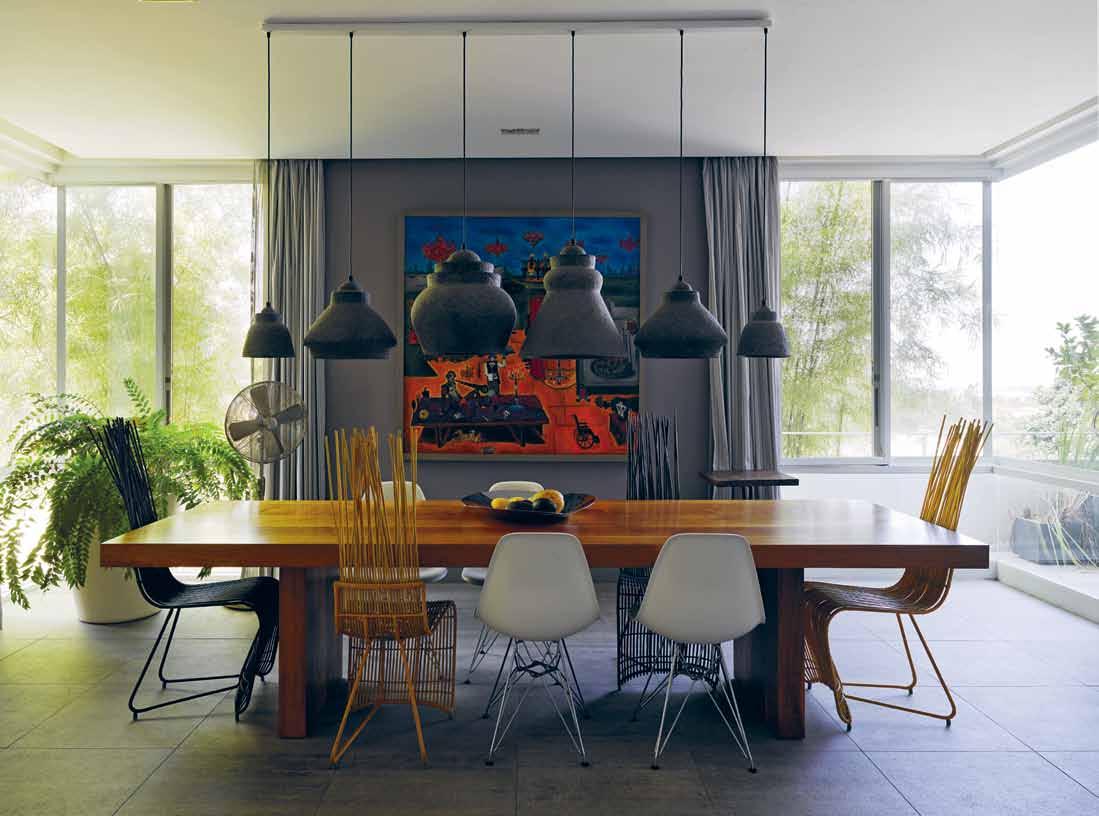
issue #26 habitusliving.com
KENNETH | DESIGNER & RESIDENT
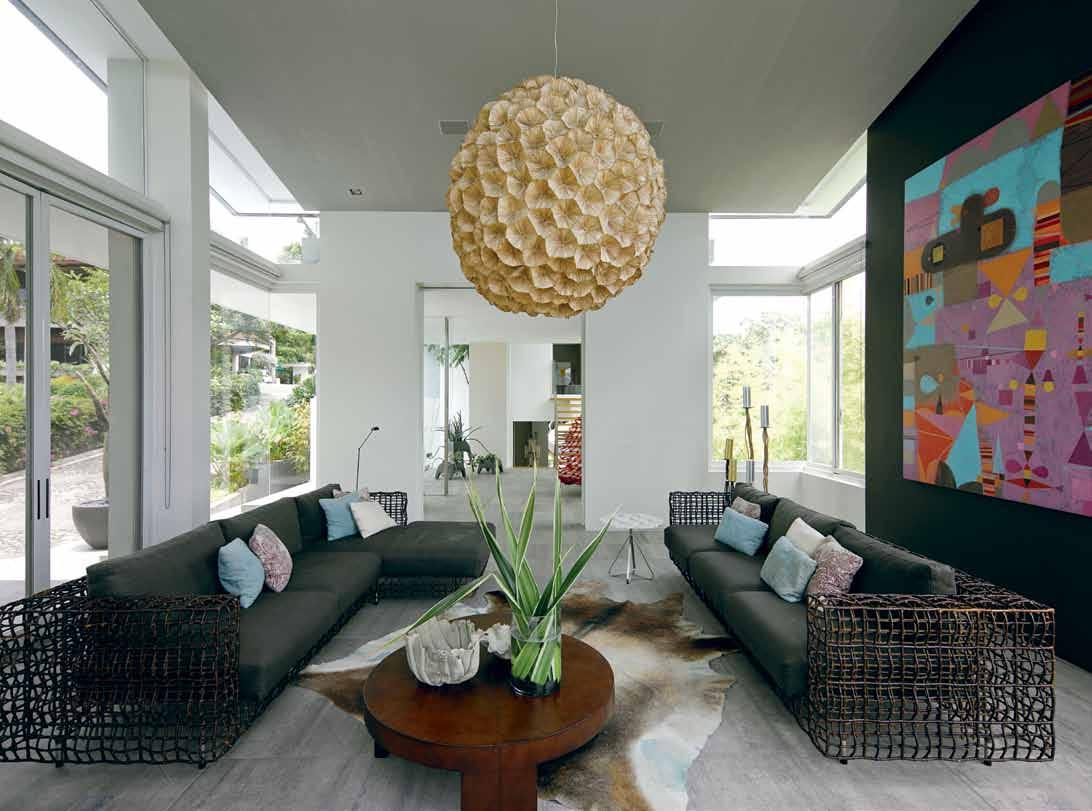
OPPOSITE | THE DINING ROOM MIXES
AND
ABOVE | THE LIGHT-FILLED LIVING ROOM FURNISHED WITH HIS OWN YIN AND
SOFA
THE
AND
AND
2 . portrait # 45
COBONPUE'S YODA CHAIRS
HIVE LAMPS WITH MODERN CLASSIC EAMES CHAIRS.
YANG
OPENS TO
FRONT
REAR GARDENS
ADJOINING BALCONY.
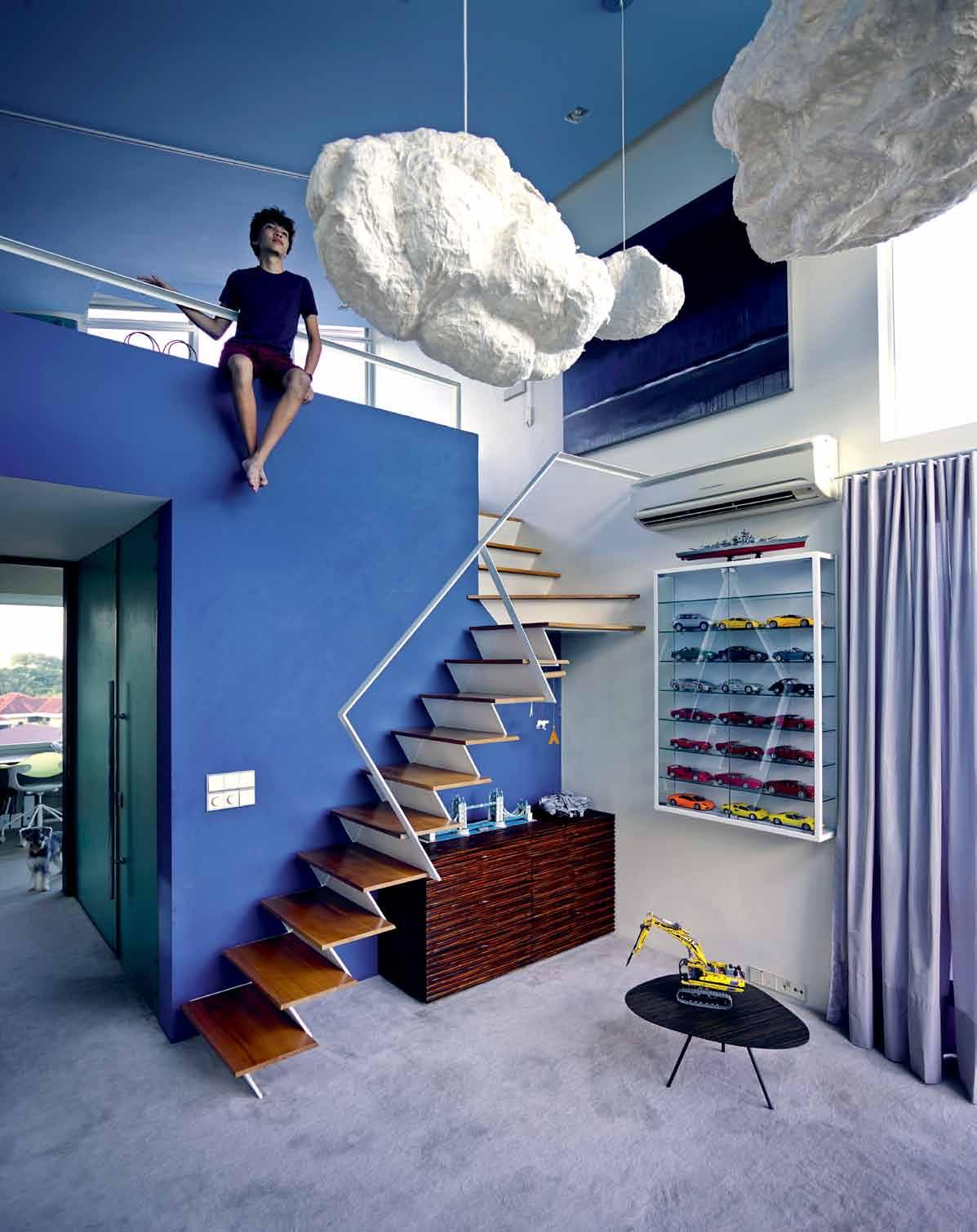
issue #26 habitusliving.com
a turtle. In a hillside village overlooking the city, the house is conceived as a cluster of villas that step with the slope and are tucked between existing trees. “We built the house around the three large trees, leaving them intact to give each room a view of their natural beauty, ”says Cobonpue.
The house is discrete because of the way in which it is fragmented into parts, which pop in and out of the garden. “I wanted the family to experience the land and for them to feel like they were walking through the garden but from within,” says architect, Royal Pineda.
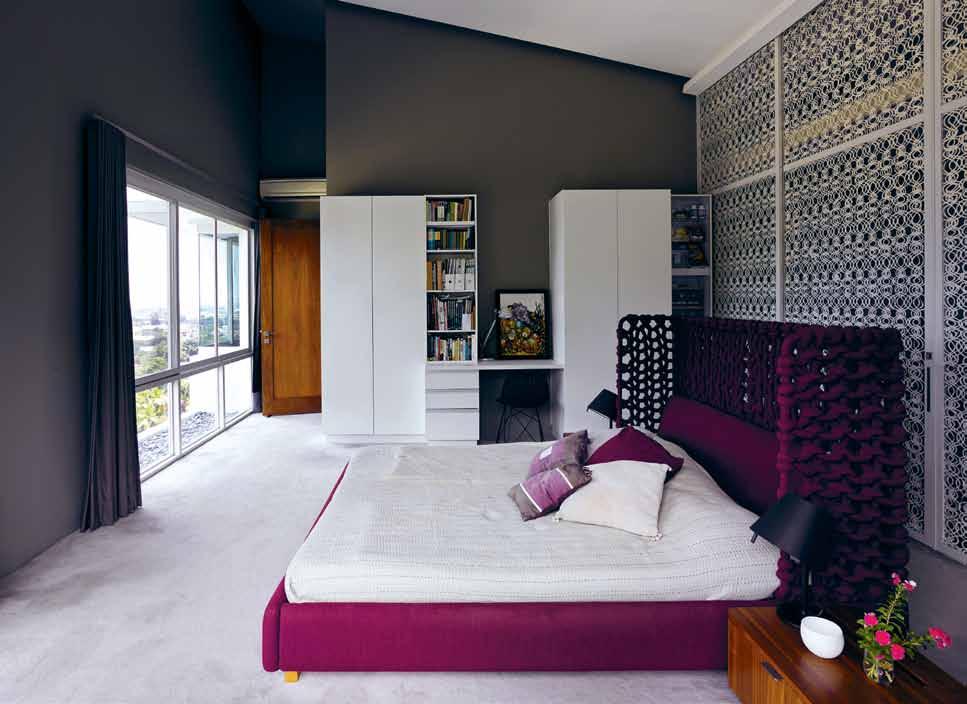
The house is a continuous fluctuation and flow of spaces – from different scales of living, entertainment, outdoor and indoor spaces with the private program located towards the deeper and upper parts of the house. There is always a pairing of indoor and outdoor space for every program, whether it is a living room or a bedroom. With the proximity to greenery, expansive openings and sliding doors and seamless transitions between spaces, there is a real sense of being one with the garden from any point. Enter the house through steps over a water feature, to a foyer with a landscaped background; half a floor up to the west is the home office and family room
that leads to the sleeping villas with balconies overlooking the old tree. Half a floor down leads to the media room, guest villas, a courtyard, the outdoor bathroom, the lanai (covered verandah), and the swimming pool. To the east is a doubleheight living room that spills over to a balcony; and below to the east is the playroom, which continues to the dining and kitchen and another lanai, where the family dines most days outdoors. A courtyard separates what was a former garage, now taken over by his teenaged son as his band room and social space.
The organisation of the house takes on Filipino vernacular precedents such as the lifted sleeping areas and the lanai – two living spaces open on the sides but with a roof – located at each end of the house. One enjoys a courtyard, a rear yard and pool, and the other off the indoor dining and kitchen enjoys another courtyard and the view of the city. In this house, there is no prescriptive place to dine, lounge or entertain as each of the many types of living areas present a different scale, light, privacy and spatial quality.
As the house is designed as a promenade through the garden and villas it is also a promenade through Cobonpue’s repertoire. His body
OPPOSITE | THE CHILDREN'S BEDROOMS ARE DESIGNED TO HAVE LOFT SPACES FOR SLEEPING AND LOWER SPACES FOR PLAY. ABOVE | BEDROOMS ARE TREATED AS SEPARATE VILLAS WITH DIRECT ACCESS TO COURTYARDS.
2 . portrait # 47
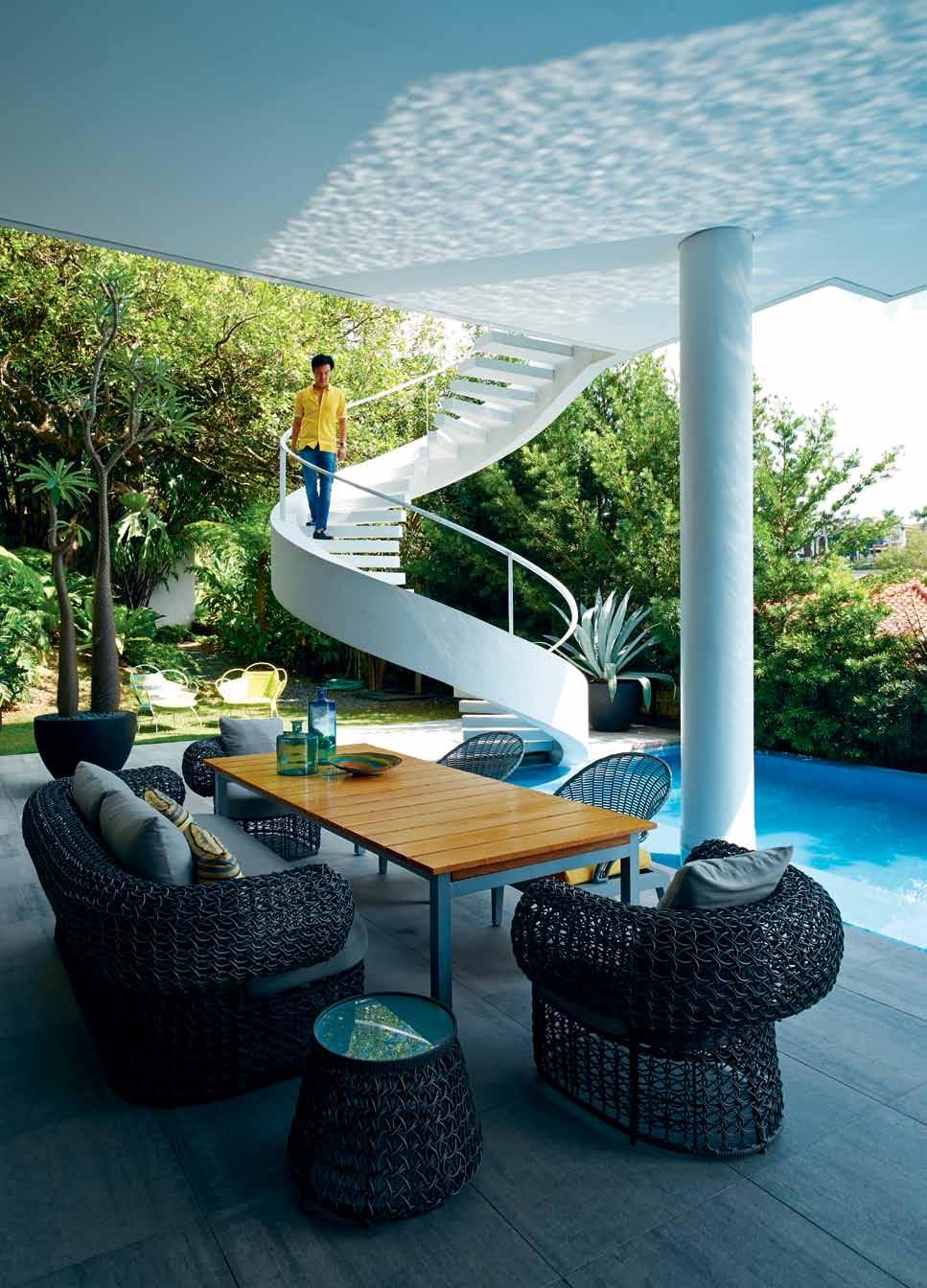
ABOVE | THE HOUSE IS A CONTINUOUS JOURNEY THROUGH VILLAS AND OUTDOOR SPACES. HERE IS ONE EXAMPLE, THE LANAI (COVERED VERANDAH) WHERE THE FAMILY CAN DINE. OPPOSITE | ON THE HIGH LEVEL BALCONY OFF THE KITCHEN THERE ARE INFORMAL DINING AREAS THAT ENJOY THE TREE'S CANOPY. issue #26 habitusliving.com
of work is what furnishes the interior and exterior of the home. The Dragnet lounge chair, the Little People screens and the Safari planters greet people at the entrance. Cobonpue and his family lounge on the Yin and Yang sofas with the Nobu and Bouquet coffee tables in the main living room and watch movies in their home theatre on the Yoda sofa; they hang out on the Matilda lounge; they dine on the Yoda chairs in a range of colours and perch on the Oasis bar stools in their white kitchen; they enjoy the Noodle chairs by the pool; sit on the Rapunzel lounge chair in the play room and sleep on the Cabaret bed. Even Cobunpue’s collaborations, such as light fittings from the Hive collection, are the ornaments scattered in the home and the Trame chairs fill the garden. What you would consider outdoor furniture he brings indoors, and vice versa.
Cobonpue uses his home as an essential space for his design process. “Living with my pieces is a way to experience them in a completely different way. All the practical aspects of the piece such as comfort and durability are tested and used right in my own home. There is always much to learn from taking one of your own pieces of work and using it yourself,” he says.
The site, the house, the furniture and the people who fill in the spaces in between personify the house. The home, designed with and for Cobonpue, manifests the values he carries in his work and life. This white modern house, as do Kenneth’s furniture, embodies Filipino modern design – for its spatial qualities that fit the way Filipinos live, the multi-layered way the home is inhabited, the flow of light and air through indoor and outdoor and the rich cultural integration of unique local and western notions in design.
See more projects by Kenneth Cobonpue at habitusliving.com/issue26/kenneth
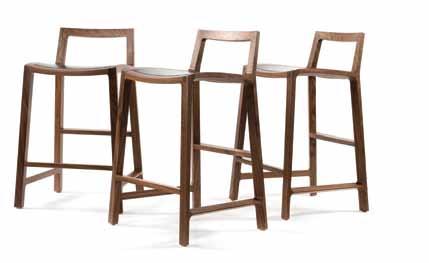
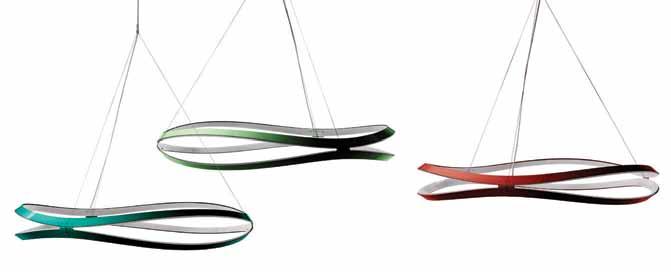
Kenneth Cobonpue | kennethcobonpue.com
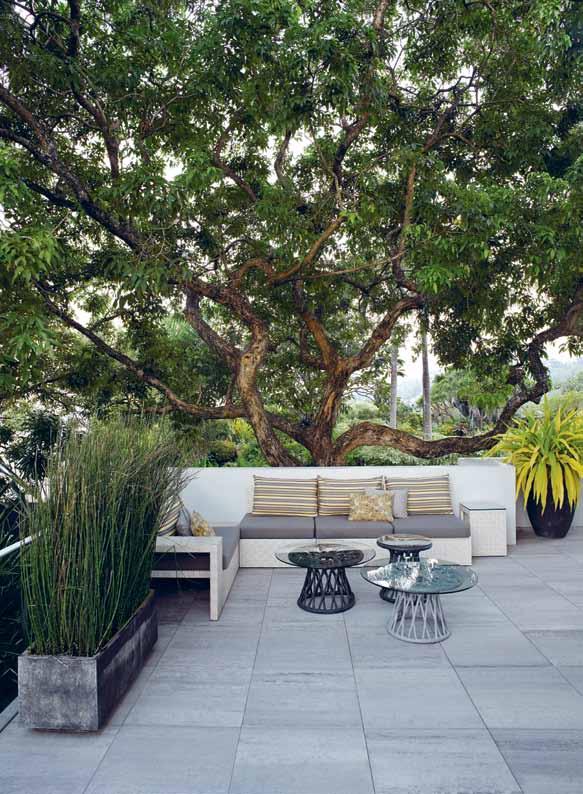
www.adamcruickshank.com.au
AC_HabitusAd_185mmx53.15mm_FIN.indd 1 11/10/2014 2:29 pm 2 . portrait # 49
NEW FURNITURE FORMS WITH AN ETHEREAL EDGE ARE BORN FROM INNOVATIVE TECHNIQUES TO CREATE DESIGNER-MAKER ADAM CRUICKSHANK’S COLLECTION.




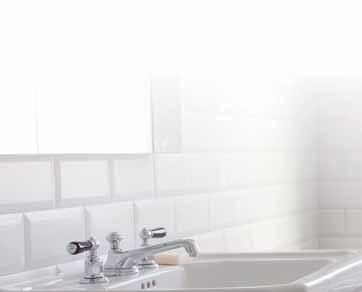
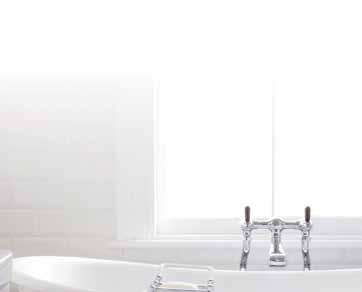
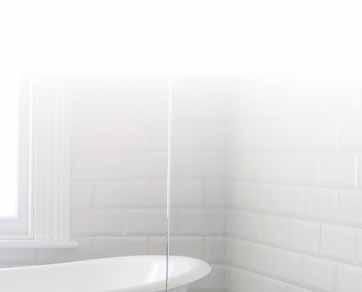
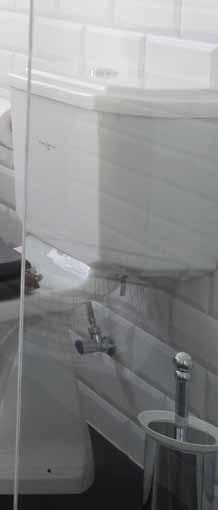
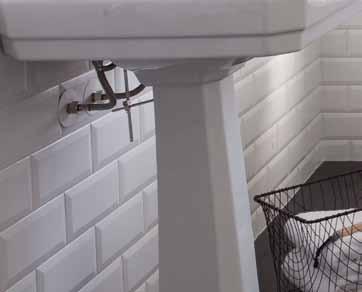
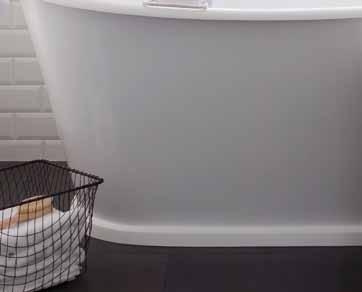
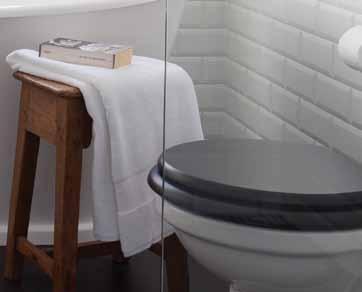

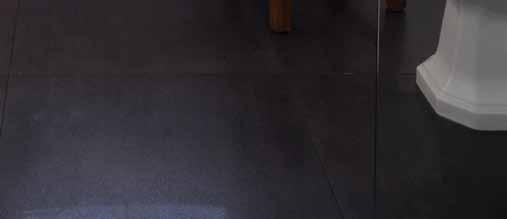


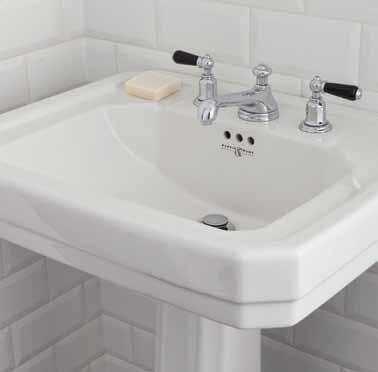

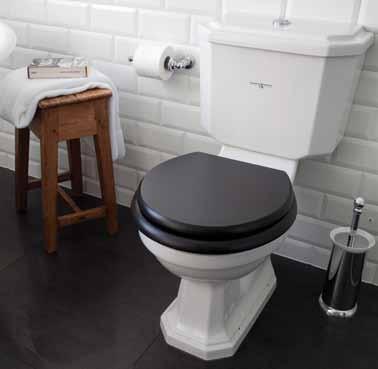
THE ENGLISH TAPWARE COMPANY SYDNEY: 02 9362 4736 • MELBOURNE: 03 9818 1403 • www.englishtapware.com.au FREECALL AUSTRALIA WIDE: 1300 01 61 81 • NEW ZEALAND: In Residence 09 309 3023 • www.inres.co.nz
Slow brew



For ELLIAT RICH , design is about relationships – between material and form, but also between herself and the makers she collaborates with all over AUSTRALIA. It’s also about letting things come to a boil in the full fruition of time. She shares the story of her URBAN BILLY, a pot of tea that’s been brewing for eight years.

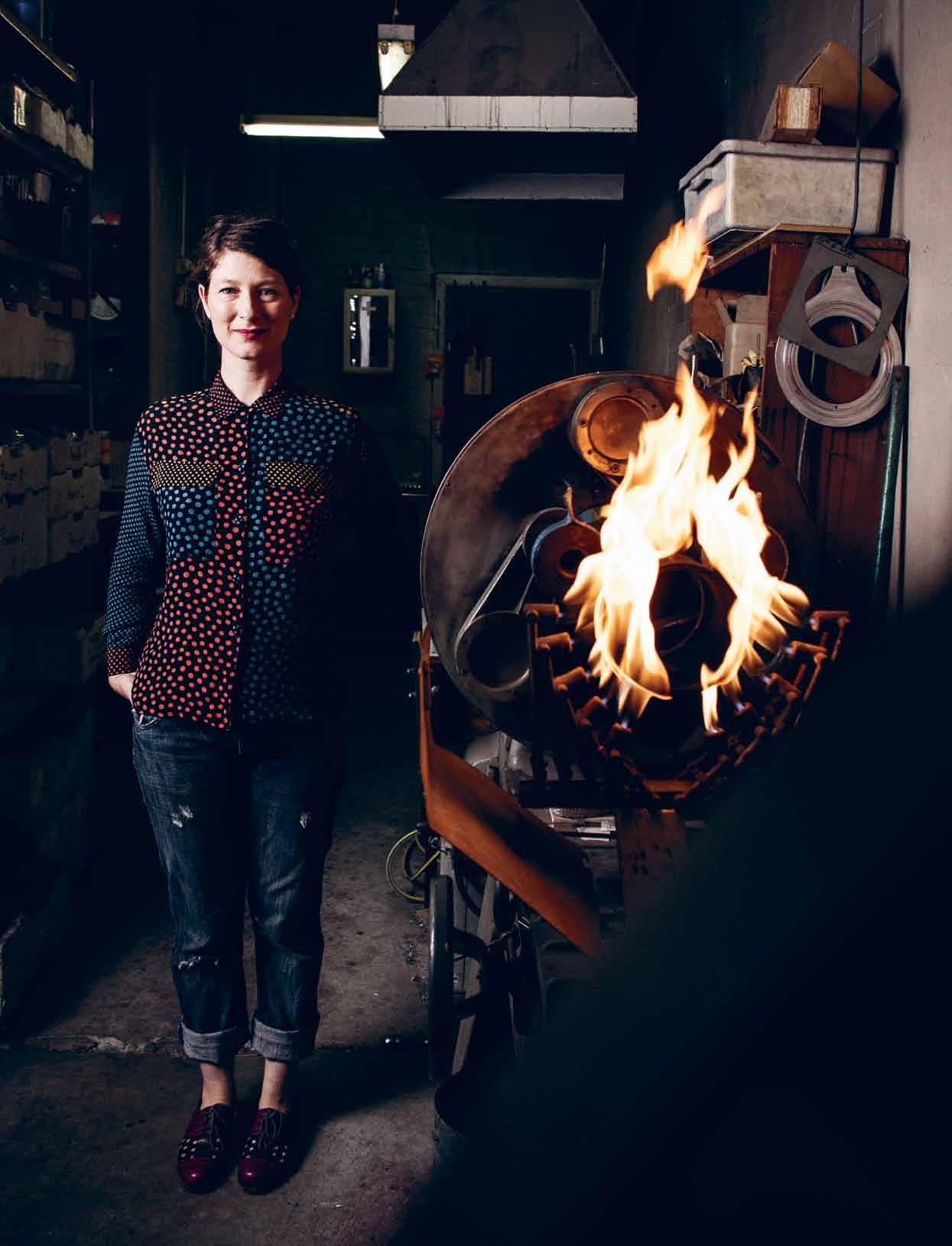
TEXT NICKY LOBO | PHOTOGRAPHY ROB PALMER # 51 2 . portrait
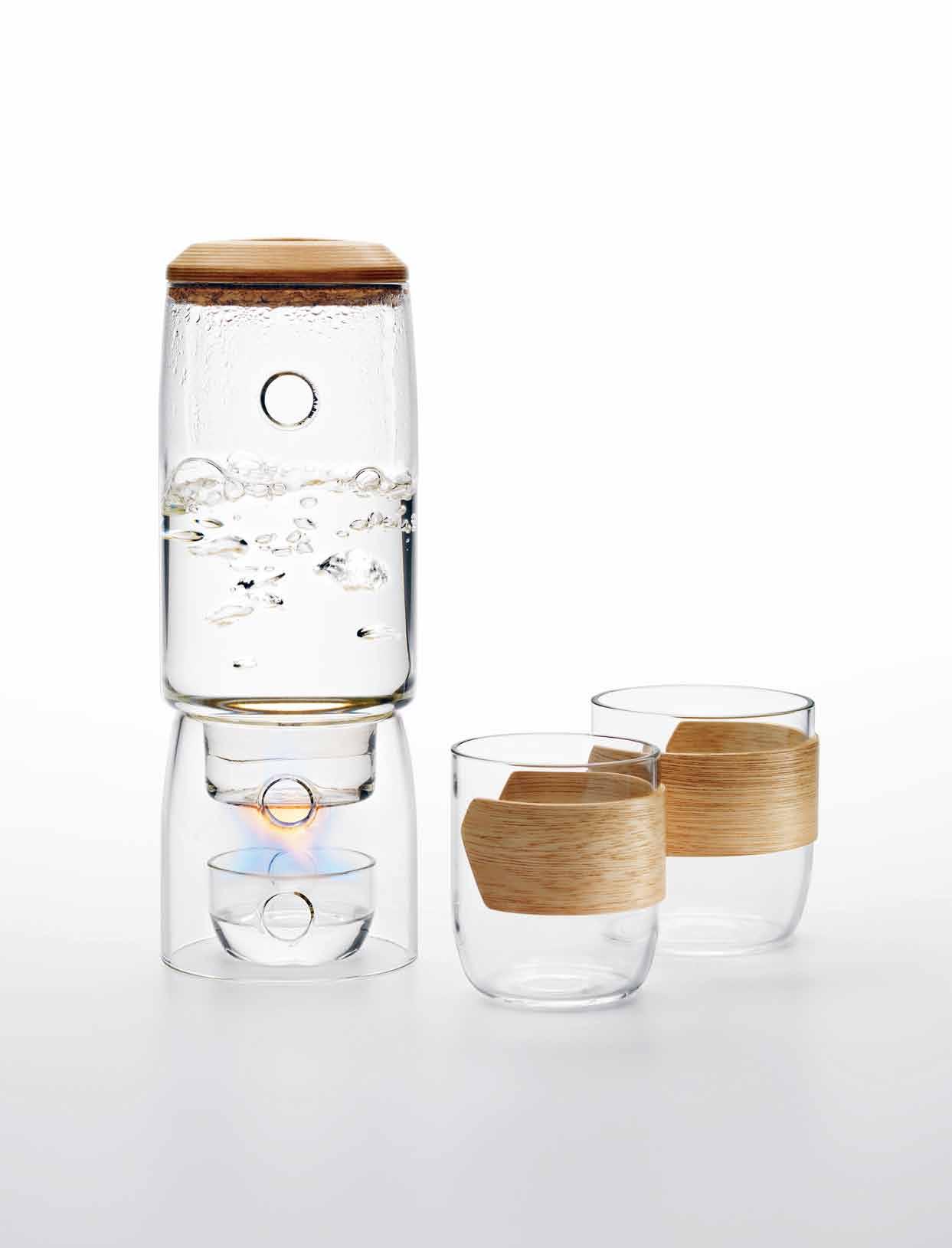
issue #26 habitusliving.com
Perhaps it’s a an effect of living in the middle of the desert, but designer Elliat Rich does not seem rushed by time – her latest project took the better part of a decade to come to life.
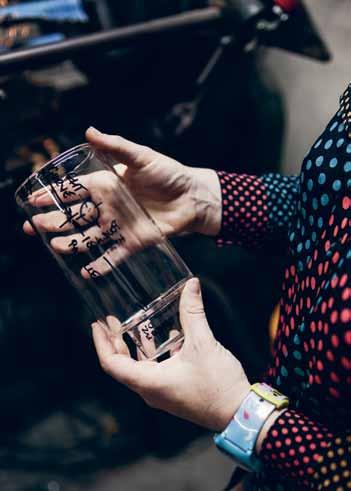
The Urban Billy appears somewhat simple, but, she says, “ there was a lot of backwards and forwards and constraints we had to work within”. Not to mention the distance between herself – located in Alice Springs, the geographical centre of Australia – and her collaborators, Kent Carruthers and Oscar Prieckhaerts, who both have workshops in Sydney’s inner west, just a stone’s throw from one other.
Containing five pieces of borosilicate glass (hand-formed individually by Kent) and mountain ash lids and sleeves (individually turned and finished by Oscar), the Urban Billy is now available to order. But the project actually began in 2006 – over eight years ago. “We’ve been refining it, pretty continuously over those years. Not intensely, but certainly been picking it up every now and again and trying different things,” says Elliat, nonplussed. “There’s no angst that it’s taken that long for me. That re -
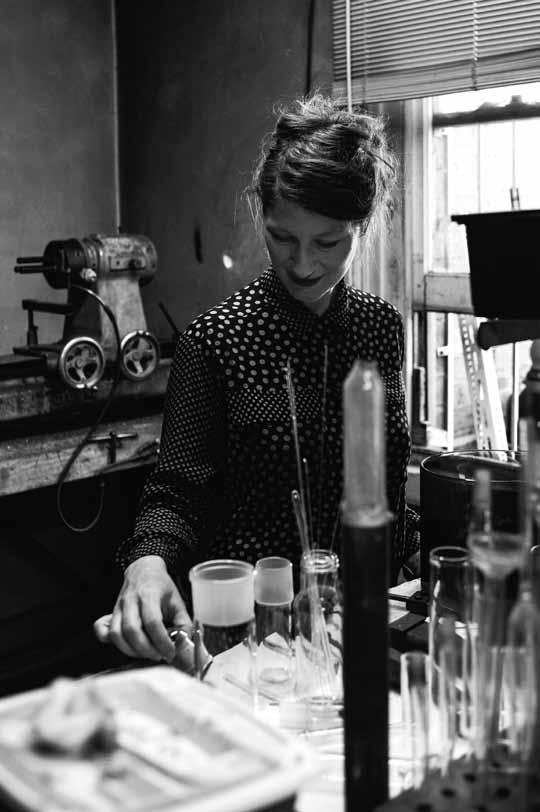
PREVIOUS | ELLIAT
IN
ON THE GO
BY
RICH
GLASSBLOWER KENT CARRUTHER’S WORKSHOP. OPPOSITE | THE URBAN BILLY, CONTAINING THE MECHANISMS AND THE RECEPTACLES FOR TWO CUPS OF TEA
(PHOTOGRAPHY
GRANT HANCOCK). ABOVE | ELLIAT CHECKING THE GLASS WORK AND MEASUREMENTS.
2 . portrait # 53
ally does symbolise what that project is about: it is about relationships and using tea – or an object that delivers tea – to facilitate time with people.” Such time, care and precision with the crafting of these tea items would surely impress even the most traditional tea masters.
Starting with initial drawings, conversations and a long period of experimentation, the form and process of the Urban Billy finally revealed itself. Kent blows each of the glass elements –water chamber, stand, two tea glasses and spirit container – judging measurements all by eye. Each set is then sent down the road to Oscar, who makes the corresponding timber pieces required, aligning them to each of the unique curves in the billy. For Elliat, this time-intense process really symbolises her design philosophy, and what her practice is about. “Getting it right, using the right materials and the right people, is a luxury. They [the people and materials] are right at the heart of the piece.”
This is Elliat’s approach. Design is not a money-making exercise, but an ongoing exploration. It may not be efficient – she is often researching and experimenting with new ideas and material properties each time she begins a project. But, “I really enjoy that element of discovery, those moments when you feel like you’re inventing,” she says. “That’s a bit of a thrill.”
Invention was a literal part of the Urban Billy project, by virtue of the its alchemic nature. “We’re dealing with liquids and fire and the process of bringing water to the boil, within the constraints of the standardised sizes of the tubes,” Elliat explains. It was all about precise measurements: “The right amount of methylated spirits, to boil the right amount of water to fill two glasses. We had to find that sweet spot where the height of the glasses would hold the amount of liquid that fitted in the burner, and the methylated spirits container would fit within the glasses, and hold the right amount of methylated spirits to boil enough water to make the tea.
“I was living in quite a rambunctious warehouse at the time, and the bathroom was in the attic. I was up there with metho burners lighting, and timers on, and note-taking. There was a moment of feeling really happy to be a pseudo scientist or mad inventor,” she laughs.
This experimental approach also means Elliat has the opportunity to meet new makers – makers like Kent and Oscar, who are designers in their own right, craftsmen of the highest order, and creatives who go on the journey with her. “In a lot of the work I do there is an element of trying something new that hasn’t been done before, so the right maker does get excited about it and they invest in the process. It’s more

Getting it right, using the right materials and the right people, is a luxury.
issue #26 habitusliving.com
ELLIAT | DESIGNER
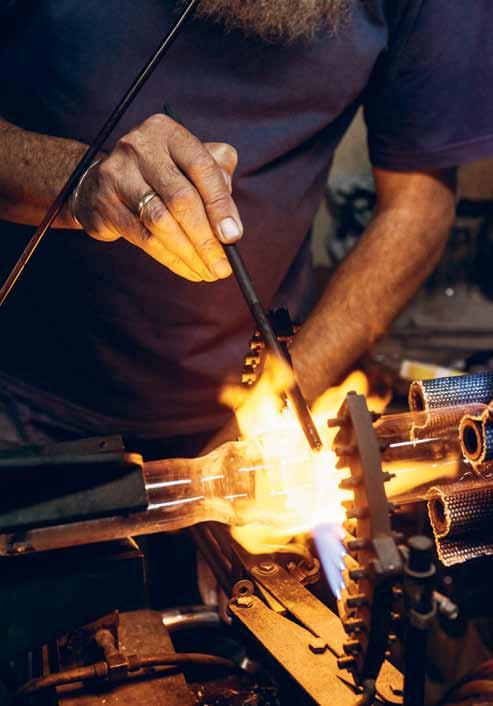
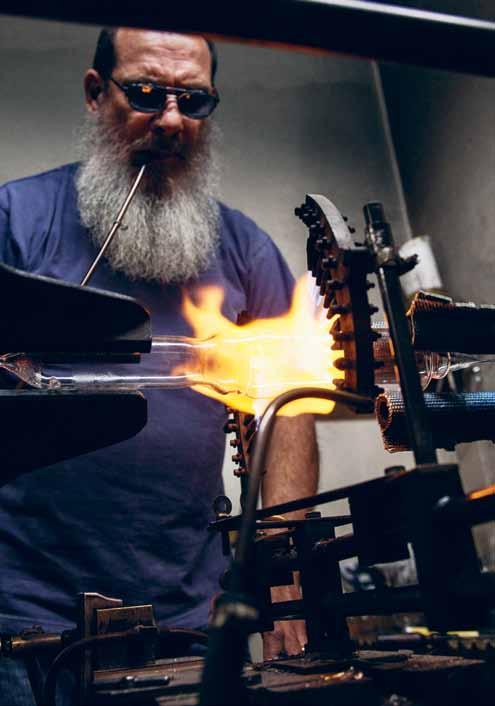
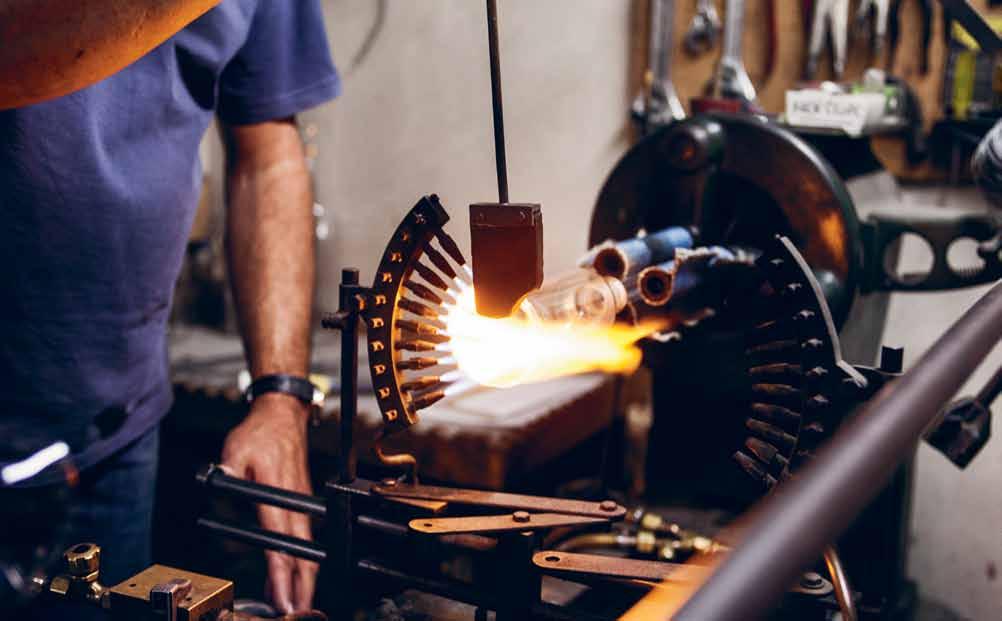
A
TO BE, A PLEASURE AND A DELIGHT TO WORK WITH HIM.” 2 . portrait # 55
OPPOSITE
| ELLIAT AND KENT HAVING A MOMENT IN THE WORKSHOP. ABOVE | SCIENTIFIC GLASSBLOWING DEMANDS A HIGH LEVEL OF ACCURACY AND MASTERY OF
VARIETY OF PRODUCTION TECHNIQUES. ‘‘HE’S AN INCREDIBLY SKILLED MAKER, AND IT’S BEEN IN HIS FAMILY FOR A WHILE,” SAYS ELLIAT. “IT WAS, AND IT CONTINUES




of a collaboration, rather than me just giving instructions, which I find much more satisfying.”
Such a collaborative process is enabled through Elliat’s overall design approach, which differs somewhat from a traditional industrial designer in that she starts with the experience she wants to deliver. For example, with the Urban Billy, it was about freeing the act of drinking tea – with its restorative and social benefits –from the confines of four walls and the awkward infrastructure of contemporary tea making. Starting from the experience, she then finds the best materials to be able to deliver that experience, and the materials then encourage the form. Coming from that experiential place, “I can bend and give quite a lot when it comes to the fabricating process,” she says. “As long as it doesn’t compromise the end experience, I’m happy to adapt the design to work within it.”
This strength in concept, flexibility in material, process and form, and openness in collaboration brings unusual and thoughtful pieces like the Urban Billy to life – a result worth appreciating each time you make that cup of tea.

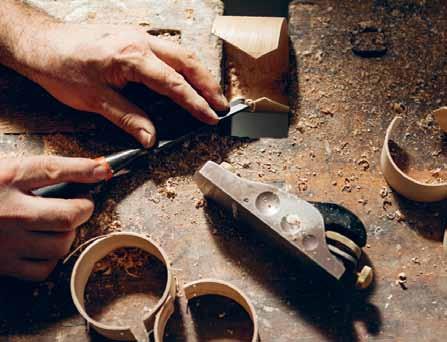
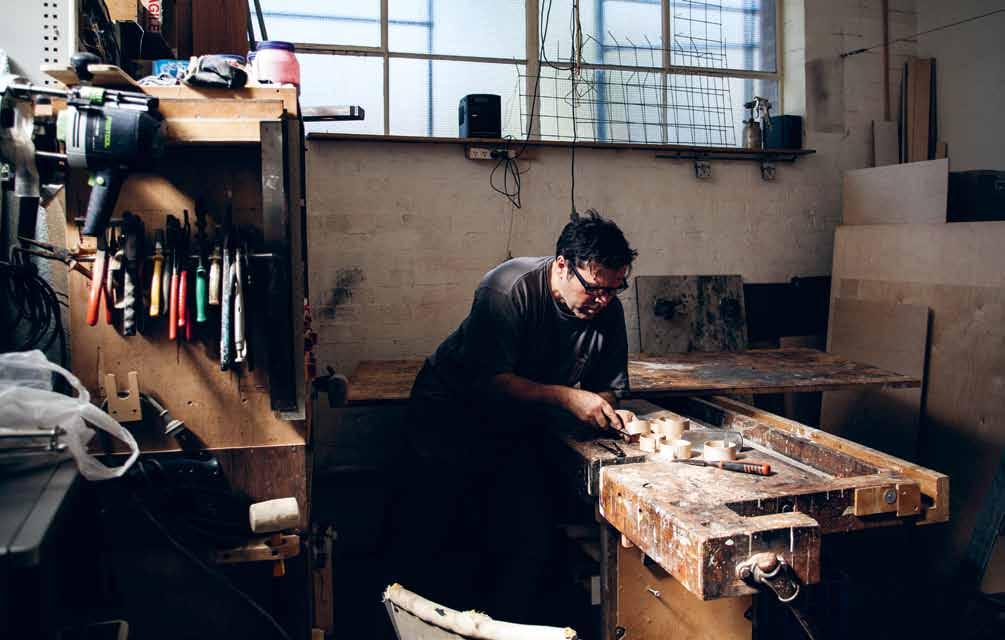
See more of the Urban Billy process at habitusliving.com/issue26/elliatrich
Elliat Rich | elliatrich.com
ABOVE | OSCAR PRIECKHAERTS IN HIS TIMBER WORKSHOP. BELOW | OSCAR TURNS AND HAND CARVES EACH OF THE MOUNTAIN ASH LIDS AND SLEEVES.
2 . portrait # 57
Urban Billy Materials
Borosilicate glass, mountain ash, cork Concept statement
Answering ‘yes’ to the question: “Would you like to come in for a cup of tea?” symbolises an acceptance of a tacit understanding. In this context, the offer and acceptance of a cup of tea, or other hot drink, becomes the vehicle for people to set up a shared space and time. There is a distinct tone to the conversations that occur in this setting; it was this interaction between tea drinkers that became the focus of the Urban Billy. The ‘Billy’ was developed to enhance the positive attributes of contemporary Australian tea practice as well as enrich the process by incorporating new opportunities, taking the lead from its rural/remote counterpart.
The Urban Billy consists of seven glass components that fit inside and around each other. Throughout the Billy’s cycle the water chamber, lid, stand/wind-break, two glasses, metho burner and lid are used in a number of different configurations. Fitted together and within a leather protective container, the Billy, water and fuel needed to prepare the tea can be transported. The pieces can then be unpacked and removed from the leather case and set up to boil the water. Once boiled the tea is added; after a given time the diffused tea is poured into the glasses and let to cool before drinking.
The portability of the Billy allows the tea practice to occur outside of the confines of domestic space, where dependency on electricity or gas limits conventional kettles. The opportunity then is for the Billy to be used in public space. Often people are required to consume ‘coffee’, ‘a meal’ or ‘some beer’ to meet outside of their home. The Billy, as an object, allows the drinkers to move outside of these confines.
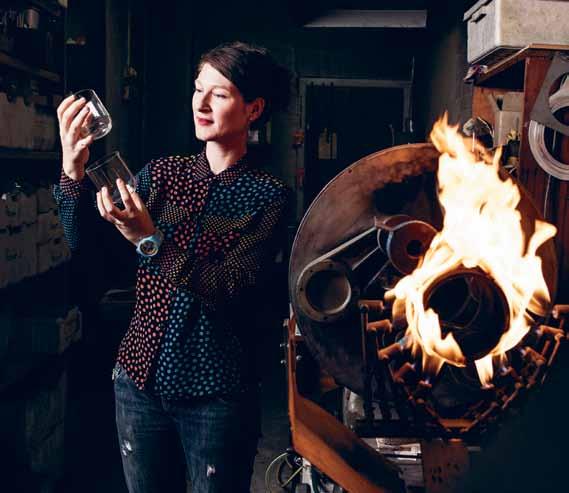
The transparency of the Billy allows the entire process of the preparation of the tea to be seen. The movement of the water as it heats, the changing size and form of the bubbles as the water comes to boil and the change in colour and leaves as they infuse all enhance the practice. By stripping away all the switches and controls found on conventional kettles, the drinkers are given both the opportunity and responsibility to fulfil this everyday ritual.
JamFactory jamfactory.com.au
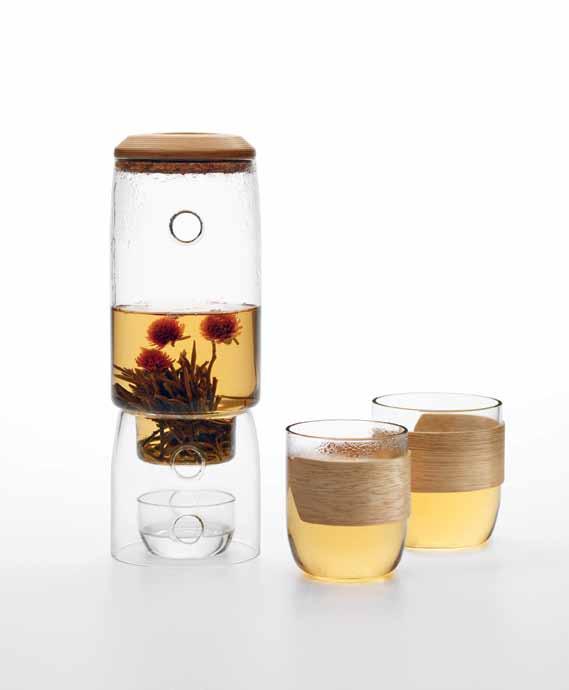
ABOVE | URBAN BILLY IN ACTION (PHOTOGRAPHY BY GRANT HANCOCK). BELOW | EACH GLASS PIECE FITS NEATLY WITHIN EACH OTHER.
See the Urban Billy at the ‘GLASS: art design architecture ’ exhibition in Adelaide from February, then touring nationally.
issue #26 habitusliving.com
designed to match
Your fridge is never alone. It stands centre stage in your kitchen. That’s why we’ve designed it to fit your life and match the full range of Fisher & Paykel kitchen appliances. Introducing the new range of ActiveSmart™ fridges with SmartTouch Control Panel and Ultra Slim Water Dispenser.
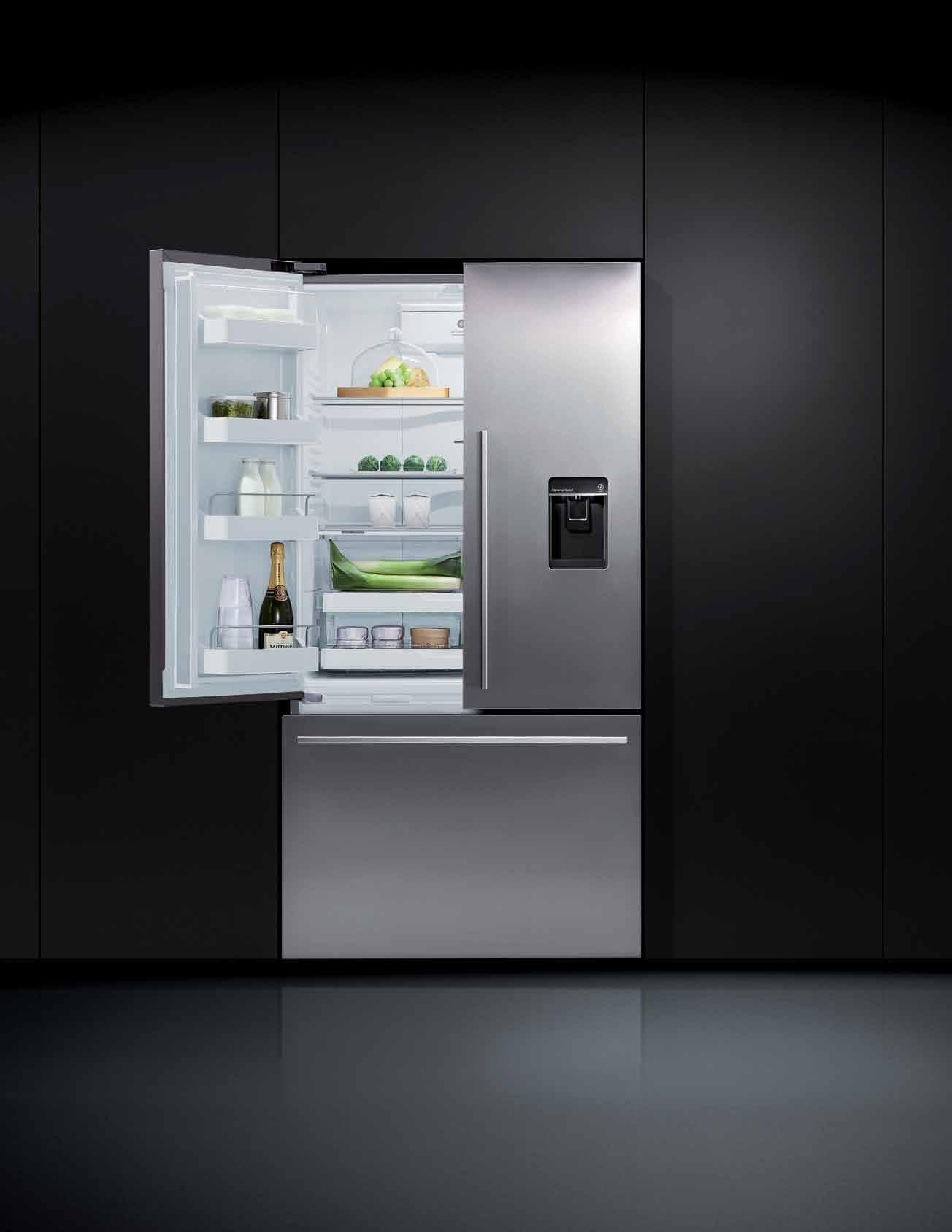
6950_Habitus_FPGA
AD
Beyond the basic
“The basic concept, the basic story about this kitchen is trying to make the product hidden into two objects – because the kitchen is a space filled with so many objects,” says Nendo designer, Oki Sato. “The small details create the special moment, the special feeling within yourself; to have a lot of space, a lot of freedom and something that makes you feel very relaxed in a way.”
The Ki collection combines the prestigious Italian craftsmanship of Scavolini and the distinctive approach of Nendo, the famed Japanese studio headed by designer Oki Sato. The collection interprets design as surprise, experimentation and refined details.
Designed for kitchen and bathroom environments, the concept surrounding Ki is trying to make the items “hidden” into two objects to create space and offer a complete design freedom: a container, an object only by strong connotation, synthesis of an expressive code that can be repeated ad infinitum and a wooden shelf from pure essentiality.
The collection reveals a rigorous interpretation of minimalistic and extremely contemporary taste, and embodies exclusive values, creative thinking, innovative challenges, on-going research, genuine Italian quality and finely worked details.
With this project, Scavolini envisions new ways of inhab-iting space, with the pivotal element—the container—resting on linear-shaped shelves. What emerges is an actual storage system that dominates compositions designed for both kitchens and bathrooms, with Scavolini Bathrooms.
Ki comes with an exclusive range of decorative finishes specifically created for Scavolini, including three woodeffect nuances that blend artisan know-how and advanced technologies to perfection. This partnership between Italian Scavolini and Japanese Nendo is certain to win hearts.
For further information visit scavolini.com
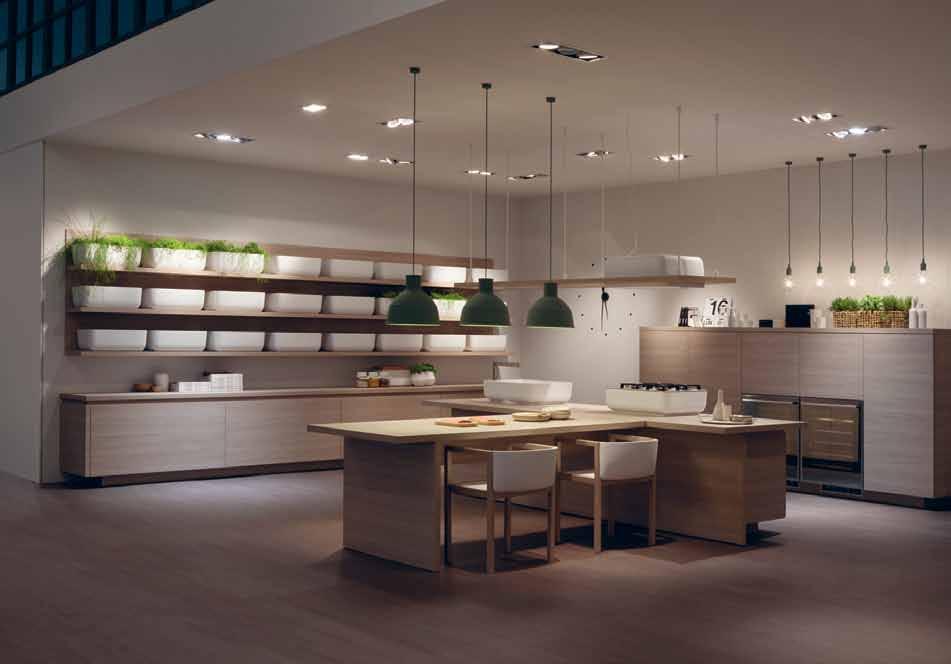
habitus promotion › Scavolini #60 issue #26 habitusliving.com
Above | Ki Kitchen, of the Ki Kitchen & bathroom collection designed by nendo from scavolini. Scavolini (61 3) 9939 5882 | melbourne.scavolinistore.net
An elegant and minimalist atmosphere with the new Ki collection designed by Nendo for Scavolini.
Metal metamorphosis
HO CHI MINH CITY is a city in transition. It is against this backdrop that a story involving junk piles, a man named DARREN CHEW and his furniture business, DISTRICT EIGHT DESIGN, plays out. RACHEL LEE-LEONG finds out about a journey unplanned.
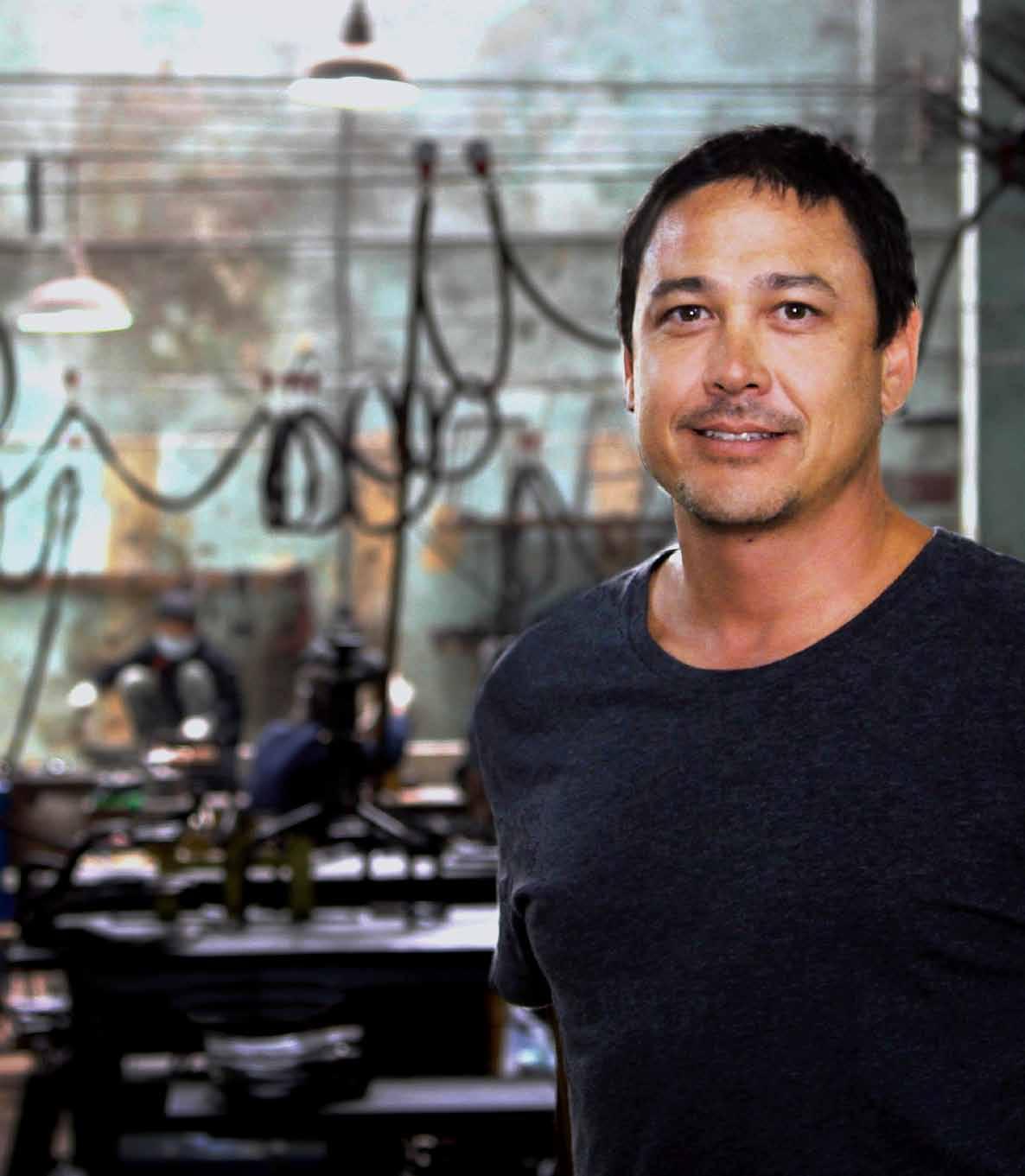 TEXT RACHEL LEE-LEONG | PHOTOGRAPHY TUONG HUY (HOME), DISTRICT EIGHT (PORTRAIT & PRODUCT) STYLING YVES-VICTOR LICCIONI | ORIGINAL INTERIORS PHOTOGRAPHY FOR ELLE DECORATION VIETNAM
TEXT RACHEL LEE-LEONG | PHOTOGRAPHY TUONG HUY (HOME), DISTRICT EIGHT (PORTRAIT & PRODUCT) STYLING YVES-VICTOR LICCIONI | ORIGINAL INTERIORS PHOTOGRAPHY FOR ELLE DECORATION VIETNAM
2 . portrait # 61
Darren’s Chew’s first visit to Ho Chi Minh City was meant to be a mere transitory prelude to his great European adventure. “I was actually planning to travel through to Europe, but it was too cold there so I just stayed in Saigon for a while,” says the Australian creative director of furniture brand District Eight. He had no idea that “a while” would turn out to be 13 years.
During his time in Vietnam, Darren has witnessed Ho Chi Minh City’s development from a provincial town into the burgeoning metropolis it is today. He has also witnessed a change in the local taste for furniture, thanks to his business, District Eight. It started when Darren and his business partner Paul Norriss set up L’Usine, a hip lifestyle concept store and café that proffered a slice of contemporary Vietnam. They found a space that used to be the ballroom of a hotel in a French-era building from the 1800s. It was a rare find, with the government already starting to tear down the city’s old French buildings in the name of progress, so the need to do the interior justice was a given.
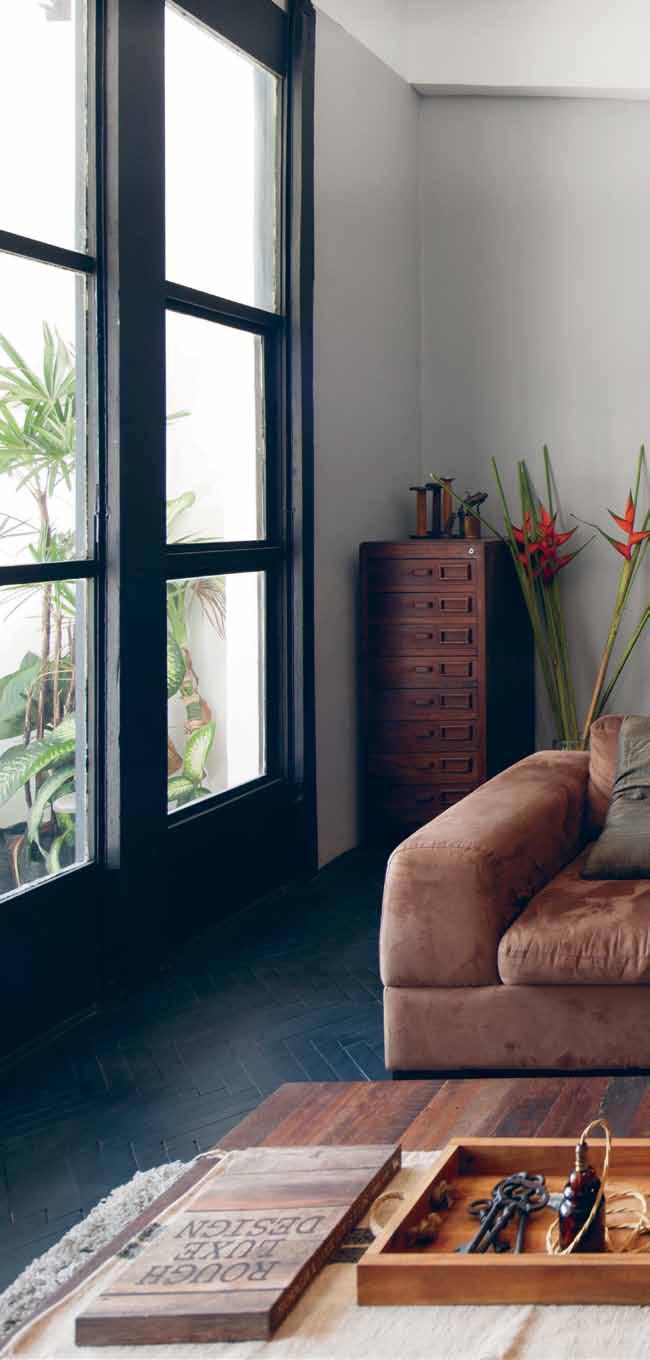
“I thought it’d be cool to build this store that looked like a factory lost in time. I wanted to make it as authentic as possible,” says Darren. Taking on the job of doing up the interior himself, Darren went around to the city’s foundries and junkyards sourcing old machine parts to turn into robust industrial-style furniture for the space.
“I’d find certain pieces or a cast that I liked, but you can only make one shelving rack from one castor, for example. So we would
issue #26 habitusliving.com
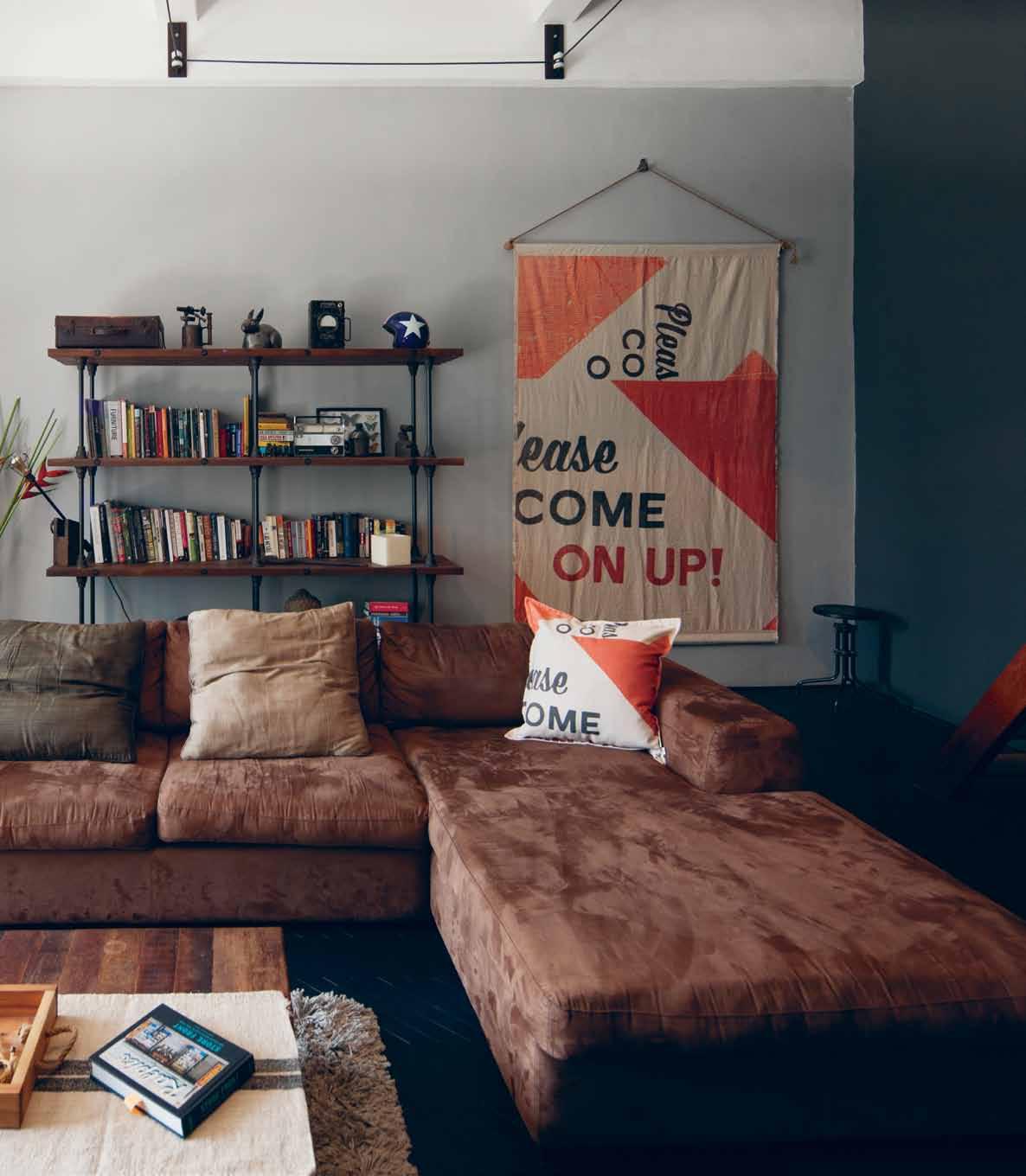
PREVIOUS | DARREN IN THE DISTRICT EIGHT DESIGN FACTORY, PEOPLE WELDING IN THE BACKGROUND. ABOVE | DARREN'S LOFT APARTMENT IN DISTRICT 1. DISTRICT EIGHT DESIGN SHEFFIELD SHELF IN THE BACKGROUND AND DISTRICT EIGHT DESIGN COFFEE TABLE IN THE FOREGROUND. 2 . portrait # 63
replicate these parts [through sandcasting],” he says. By the end of the exercise, he not only had the concept store fitted out, but also a set of sandcasting moulds that was waiting to be used again.
The first L’Usine store opened on Christmas day in 2009 and after four months, they had furniture buyers asking them about the furniture in their store. “We thought, okay, we can make a few more pieces [for sale],” Darren recalls. The requests kept coming in and by the end of 2010, District Eight was a fully-fledged furniture brand.
In many ways, District Eight feeds Darren’s obsession with machine parts. Almost as an excuse, he keeps collecting these treasures from foundries and junk piles, hoping that he’ll be able to use them in his furniture designs – legs for a table, a joint in a chair, the support for a shelf.
“The Vietnamese thought we were crazy, poring over junk piles. You have to work through huge mountains of metal. Sometimes
it’s quite sad when you see a great piece that’s been smashed up,” he says. Darren’s fascinated with the way machine parts were made in the past, particularly those hailing from Japan and France. “It’s about the surface finish. I think it’s a real craft to get a nice finish on [sandcast pieces],” he explains.
He’s talking about accuracy and refinement – not necessarily words one would associate with the gritty, backbreaking ways of sandcasting. Moulds are made from dark moist sand, and laid out on the floor of the warehouse before molten steel is poured into each sandcast and set to rest for five days. The variables for error, human or otherwise, are numerous, which makes getting each piece just right so difficult. But when all the stars align, the reward is both material and emotional.
Darren has also found material and emotional reward in his home. At the moment he lives in an old French apartment building in Saigon. But with the ‘progress’ that’s taking

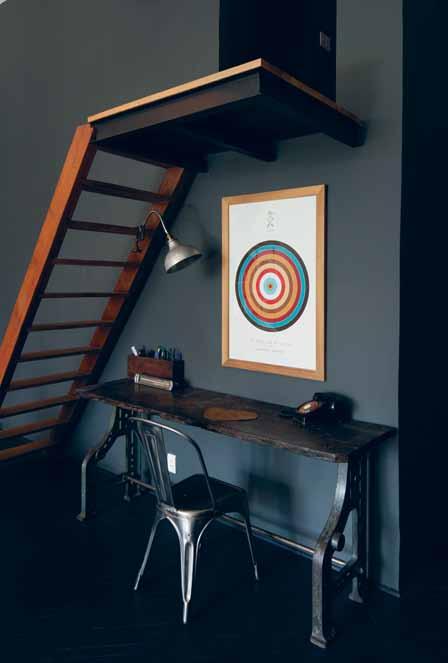
LEFT | A
TABLE
RECLAIMED
BESPOKE
BUILT BY DARREN AND VINTAGE 80’S TELEPHONE. STAIRS TO STORAGE LOFT ABOVE. RIGHT | BEDROOM, FEATURING DISTRICT EIGHT DESIGN ANDREW BED IN
HARDWOOD AND STEEL AND DISTRICT EIGHT DESIGN CLAMP LIGHT. OPPOSITE | KITCHEN AREA FEATURING DISTRICT EIGHT DESIGN WORKBENCH TABLE.
issue #26 habitusliving.com
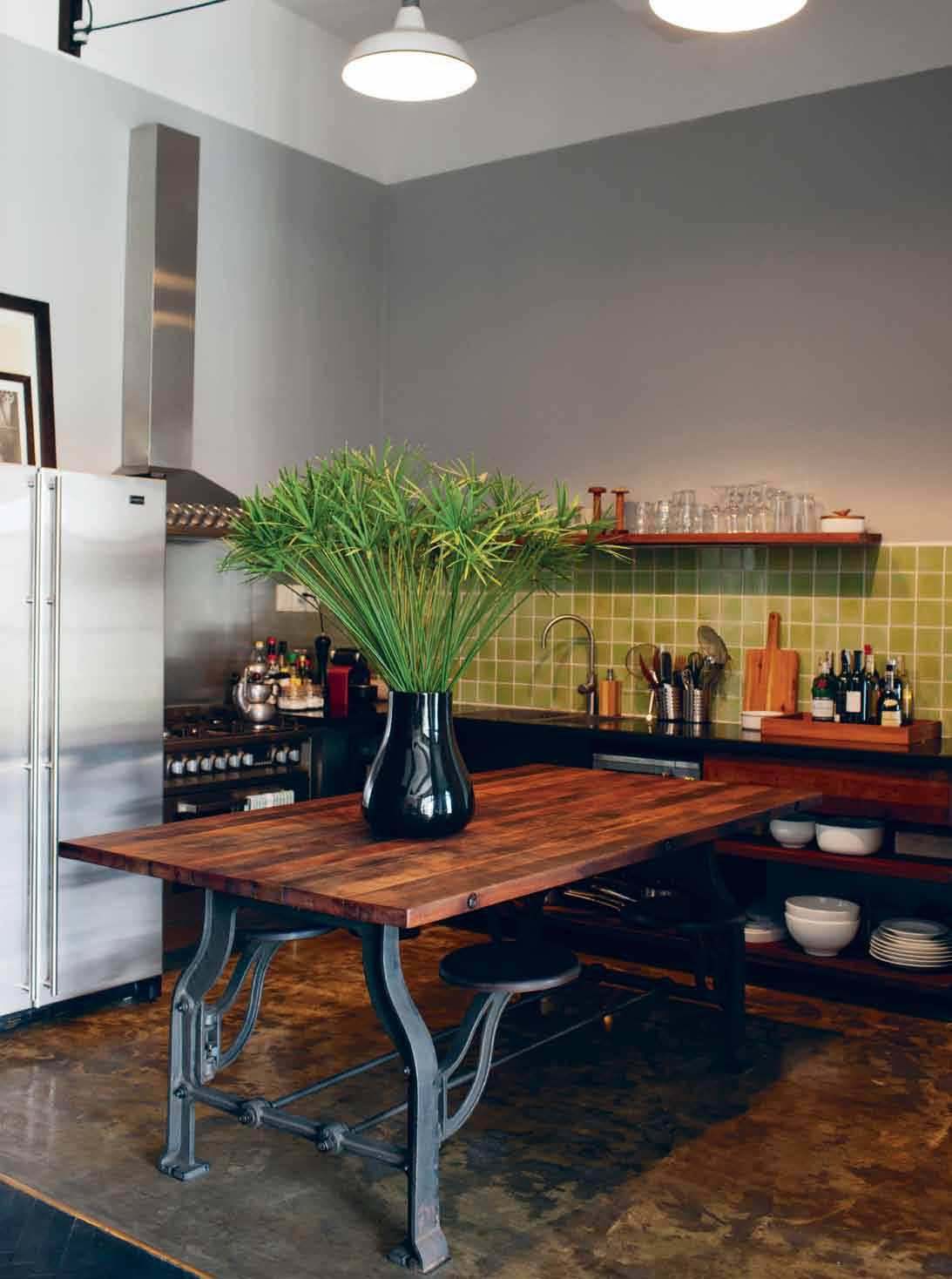
I try out living with different pieces of furniture. Every piece seems to have a memory.
2 . portrait # 65
DARREN | CREATIVE DIRECTOR & RESIDENT

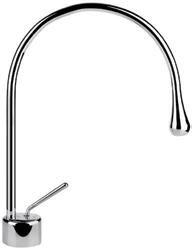
Seeing
Gessi. Award-winning design to be experienced. Handcrafted in Italy by skilled artisans for over 20 years. Exclusively distributed by Abey Australia. – Gessi Goccia Basin Mixer VICTORIA Selection Gallery 208 York St South Melbourne Ph: 03 8696 4000 NEW SOUTH WALES Selection Gallery 1E Danks St Waterloo Ph: 02 8572 8500 QUEENSLAND Selection Gallery 94 Petrie Tce Brisbane Ph: 07 3369 4777 *OPENING SOON* WESTERN AUSTRALIA Selection Gallery 12 Sundercombe Street Osborne Park Ph: 08 9446 8255
is believing.
place in the city, he knows they will at some point tear the building down. “I wanted to have that one opportunity to live in one of these before it goes,” he says.
In a centrally located building with high ceilings, Darren has renovated two apartments into one bigger apartment. “My place changes all the time and I try out living with different pieces of furniture. Every piece seems to have a memory or is a first piece I make of a style [for District Eight]. I collect original little hardware or lighting pieces and various objects when I travel,” shares Darren, “which kick around my place until I work out what to do with them. Vintage pieces are mixed in with found objects. It’s an eclectic house,” he says.
And in business, Darren has seen a change also, perhaps even been a part of it. “Our furniture has been really popular commercially for restaurants and bars, and just now it’s starting to get some traction in homes,” he says. “If you look at the new collection we’re doing, it’s
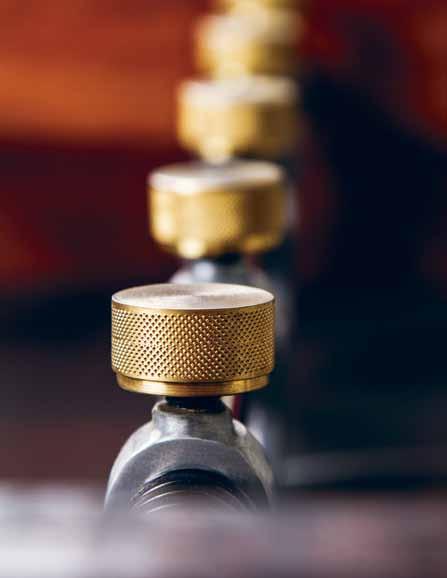
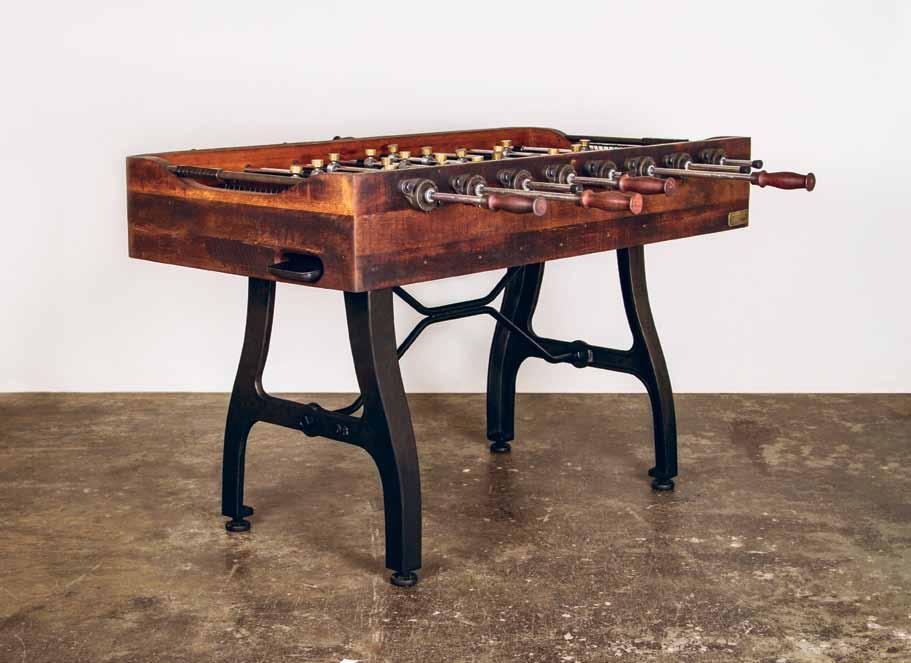
ABOVE | DISTRICT EIGHT DESIGN
TABLE IN A CLASSIC
STYLE,
BELOW | THE BODY OF EACH FOOSBALL ‘ PLAYER IS
AND THE
FOOSBALL
VINTAGE
INCORPORATING RECLAIMED HARDWOOD, CAST IRON LEGS, BASALT, ALUMINIUM AND BRASS.
CAST ALUMINIUM
HEADS ARE SOLID BRASS.
2 . portrait # 67
a little bit softer, a little bit lighter.” For the new One Collection, District Eight teamed up with a Danish woodworker who, after working in Denmark on mid-century Danish design pieces, now lives in Vietnam.

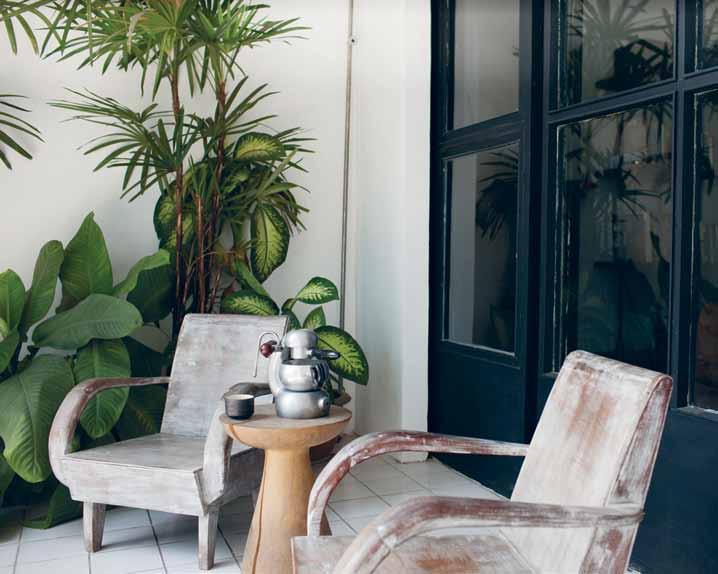
As wonderful as it is to have this Danish perspective on the furniture, Darren recognises the importance of local design industries. “There’s a history of craft in Vietnam. Bronze casting, ceramic craft, basket weaving, textiles in the hill tribes.” And he’s perfectly placed to cultivate the trend towards the handcrafted, in an authentic way. “I like the mix of natural things, with our furniture, textiles, natural indigo, natural cotton fabrics, glass, stone, wood and hemp,” he says. “A lot of the time, we’re buying them and reworking them into our own products.”
It’s a fascinating life, one that happened almost by accident, and one that is often in a state of flux. But Darren has become adept at shifting with the times, much like the dynamic city he calls home. At night, he sits on his balcony, which overlooks Dong Khoi, formerly Rue Catinat in the French days. “It looks out over the city which is a constantly changing mix of colonial architecture and new high-rise buildings. The most enjoyable time of day is late night when the city finally slows down.” At some point, perhaps Darren will too.
To see more of District Eight ’s products visit habitusliving.com/issue26/districteight
District Eight Design | districteightdesign.com
ABOVE
CATAPULT SYDNEY SHOWROOM NOW OPEN Kings Lane, Darlinghurst NSW 2010 catapultdesign.net.au | +61 2 8001 6646 Habitus Quarter Page Ad DEC FA.indd 1 14/10/2014 9:46 am
| BALCONY OF DARREN’S APARTMENT OVERLOOKING DONG KHOI STREET (ONE OF THE OLD STREETS IN SAIGON), WITH TWO DISTRICT EIGHT DESIGN SAIGON LOUNGE CHAIRS.
issue #26 habitusliving.com
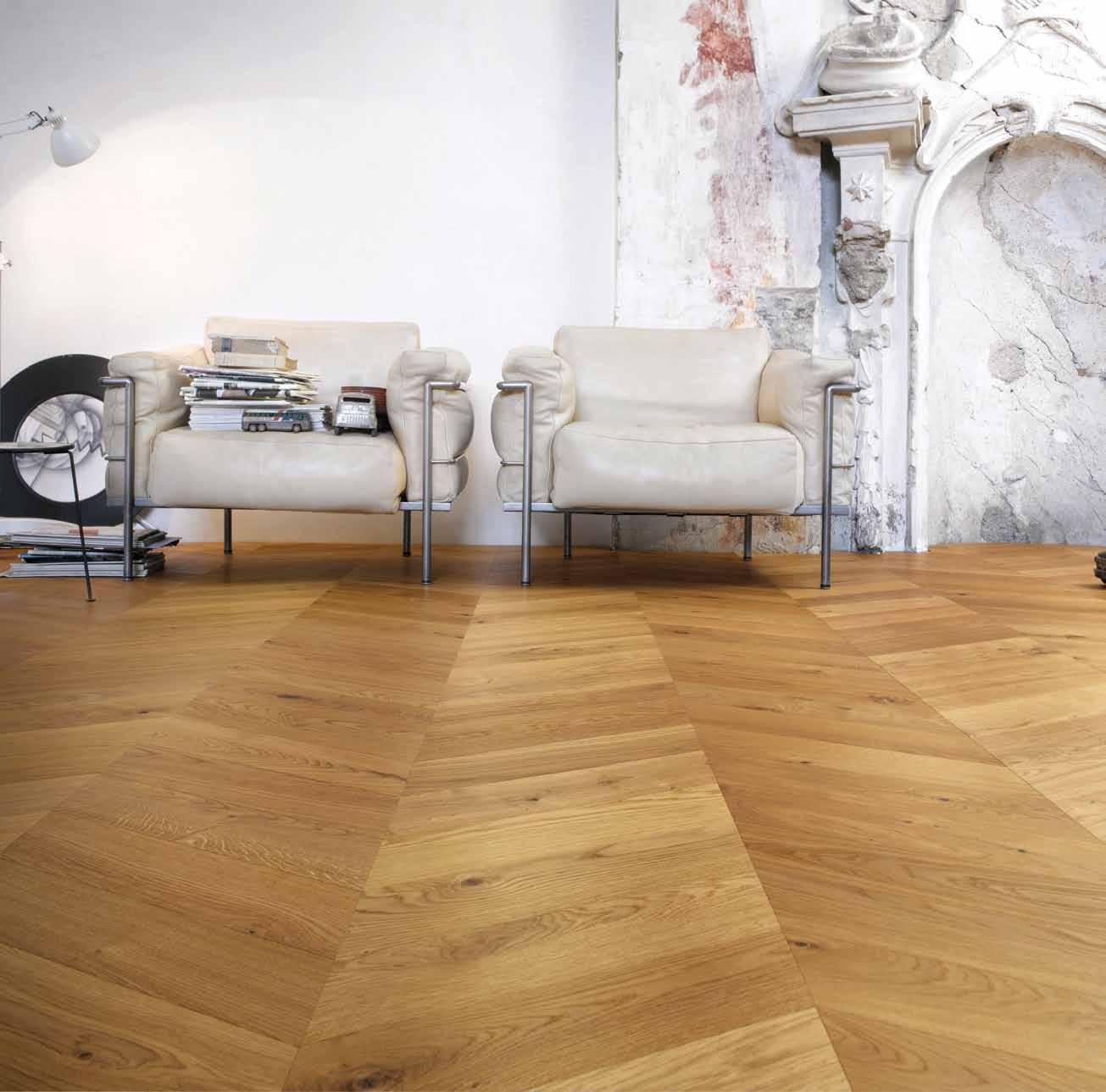

ICON
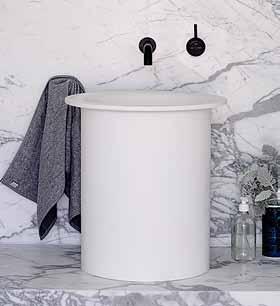
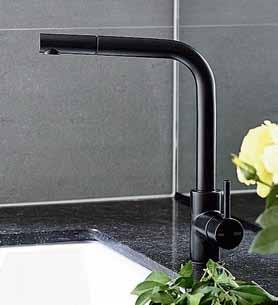
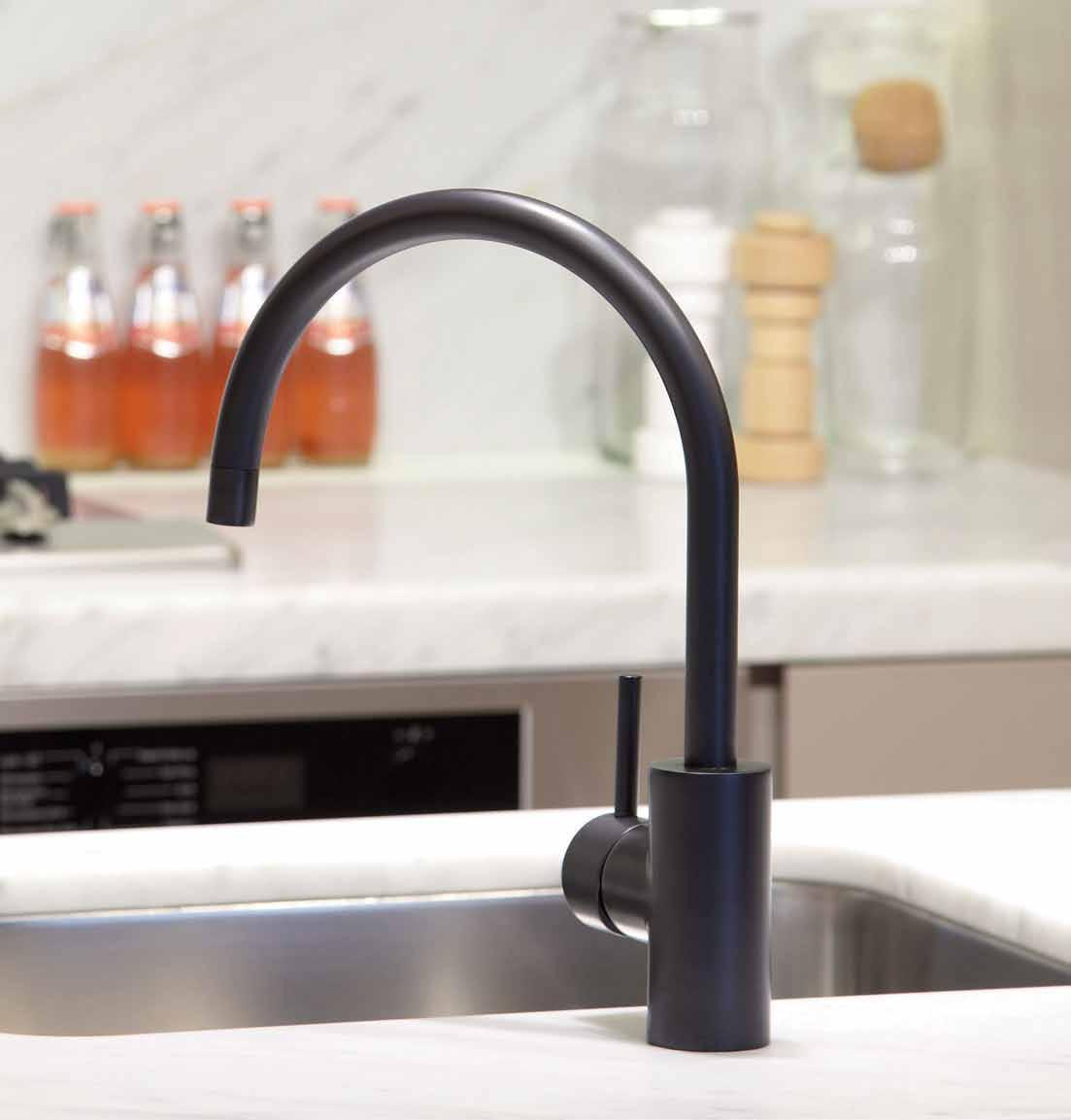
TAPWARE SANITARYWARE ACCESSORIES AST083 astrawalker.com.au
WALKER ARCHITECTURAL BATHWARE
ASTRA
TAPWARE IN BLACK FINISH

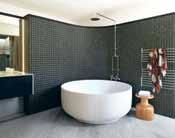
AD Design Hunters: gather round for our first -ever Habitus special issue –kitchen & bathroom Launching February/March 2015 Pre-order your copy now at habitusspecial.com habitus® # 01


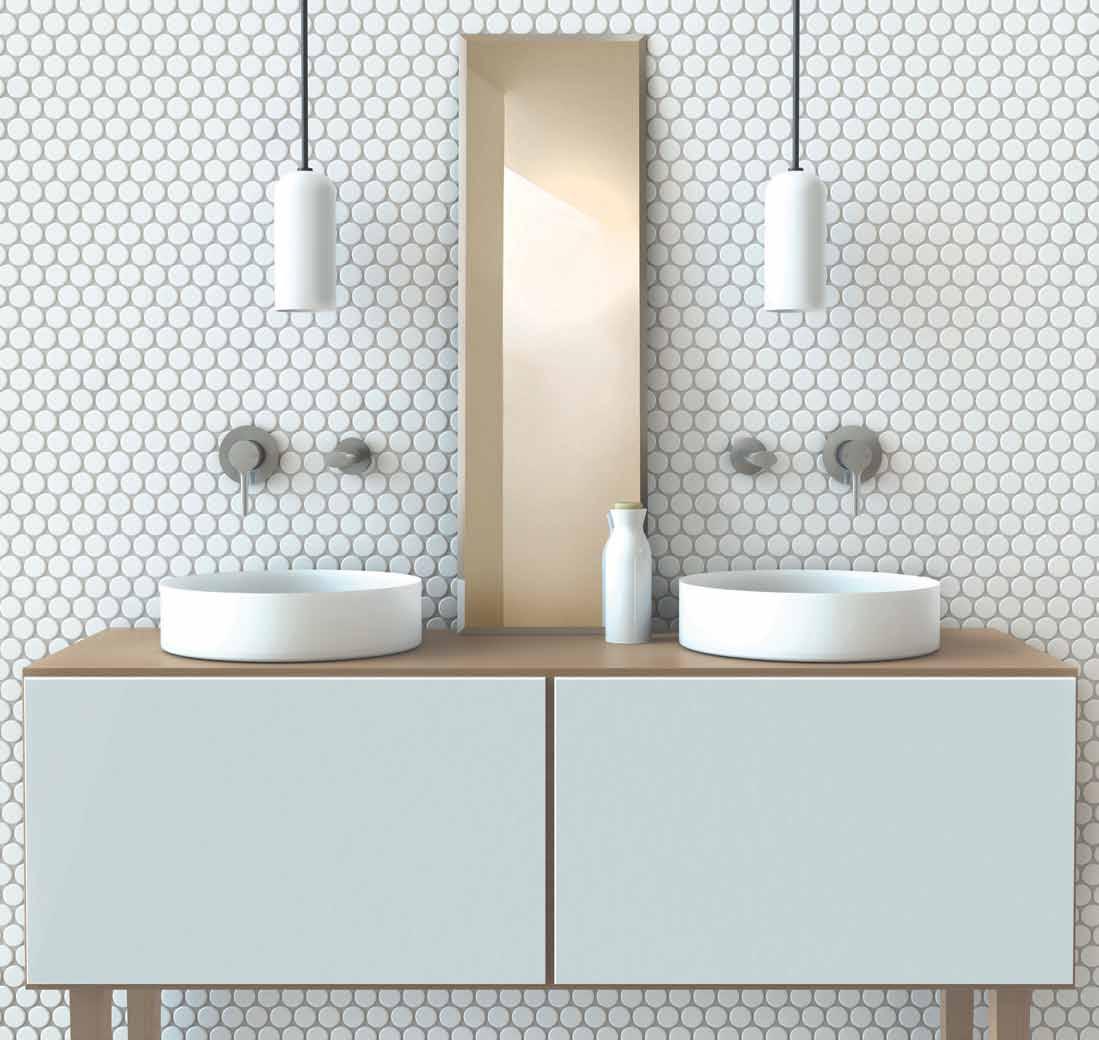
The Art of Lounging —
The Egyptians knew how to do it, and other ancient civilisations too. It’s time to bring back the Art of Lounging.
We’re not endorsing the idea of the couch potato. We’re talking about conscious rest; conscious socialising with family and friends, particularly around the new year. What kinds of spaces and products enable these experiences, which enrich our social lives and our sense of wellbeing?
Explore the history of the lounge with David Harrison. Enjoy a beautiful photo shoot as we recreate Picasso’s summer chateau in historic Elizabeth Bay House. See how architect John Wardle uses an oversized seating project to bring people together. Take inspiration from some interesting spatial, colourful and textural approaches to lounging. Discover a selection of products that will bring a sense of luxury to the lounging experience. So find a comfortable seat, relax and enjoy.
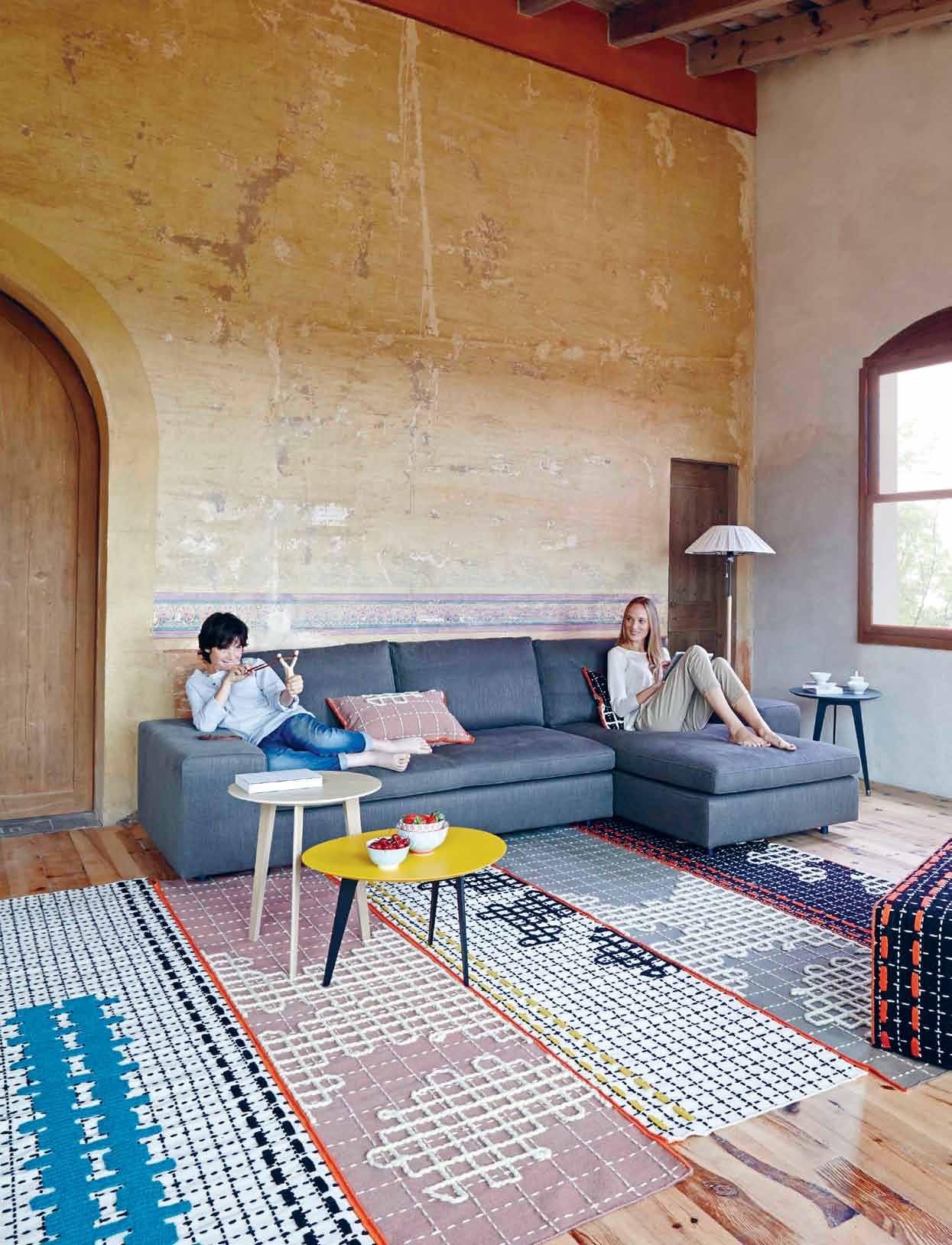
habitus #26
Take your seat
If you analyse how the majority of cultures live, THE LOUNGE AREA is probably the most important element of a house. While western cultures move slowly away from a series of smaller rooms toward the multifunctional space, many other cultures have been doing everything in the one room for thousands of years. David Harrison tracks the state of lounging.
TEXT DAVID HARRISON
the art of lounging # 75
utside of the west, the desire for even separate bedrooms has only become more prevalent in recent decades as western culture has swamped the rest of the world. Prior to this, most Asian, Middle Eastern and some South American cultures slept, ate and lounged in the one space quite happily.
So what is it about being together and lounging around that we find so appealing? It would seem that this act of group living is quite a natural expression of how people interact as a family. Most of the time we enjoy each other’s company and children learn how to behave through this intense association with their parents and siblings. While bedding down in the lounge room with the rest of the family might not be all that appealing to the average 21st Century westerner or casual visitor to a traditional Asian home, it’s really only one step further along from the common habit of gathering in the lounge room for special occasions like Christmas or birthdays. We enjoy the social interaction and relish the time to gather, eat, drink and share stories.
There are good reasons as to why it was the norm in many parts of the world, including warmth, protection and simply to make building a house more affordable, but over time more emphasis has been given to the privacy of the individual and in doing so the need has arisen for specific rooms for different functions and different
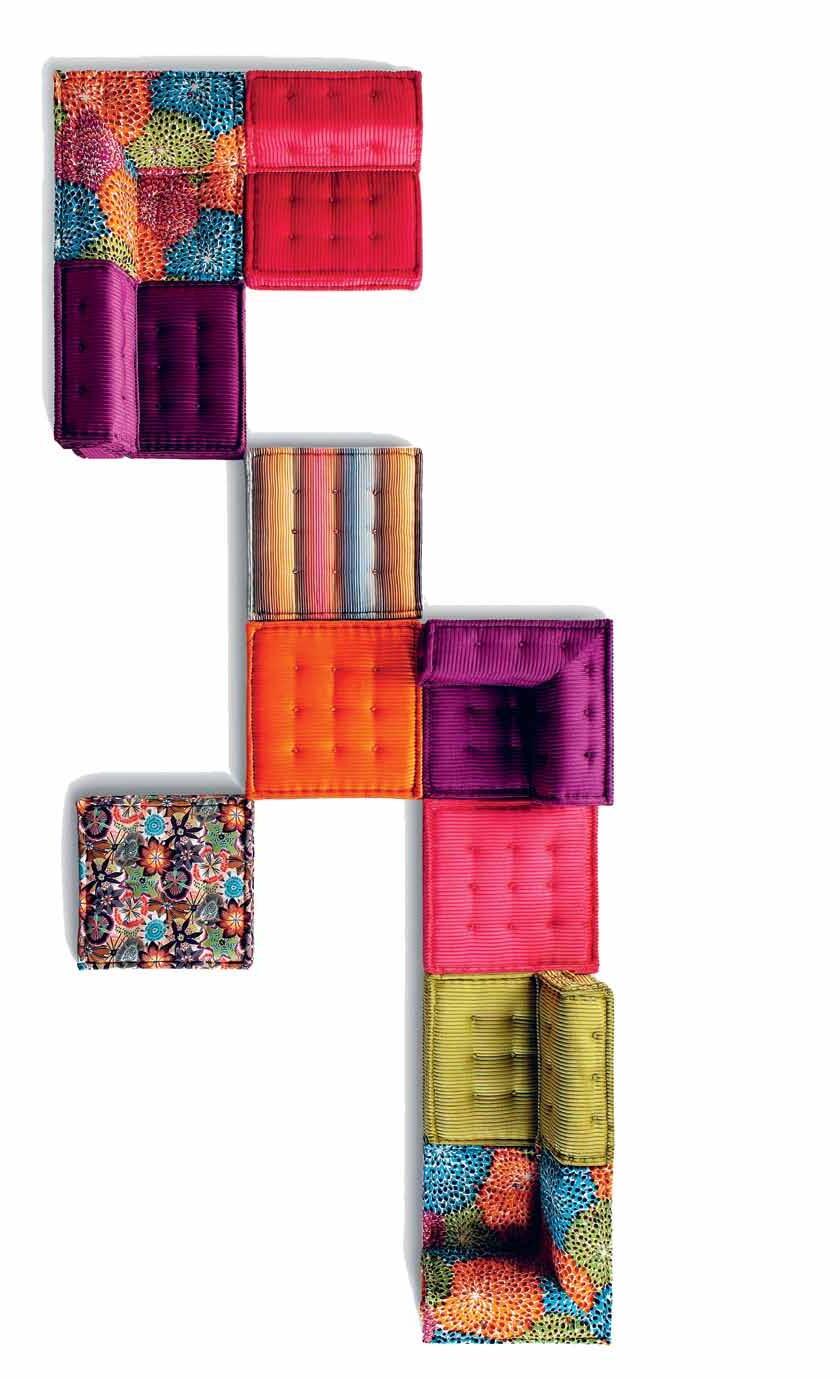
RUGS. ABOVE
HAS BEEN A BEST SELLER SINCE ITS FIRST RELEASE IN 1971. DESPITE ITS CHINESE NAME THE SOFA IS ACTUALLY HEAVILY BASED ON TRADITIONAL INDIAN FLOOR CUSHIONS.
PREVIOUS | PATRICIA URQUIOLA’S BANDAS COLLECTION FOR GAN WAS LAUNCHED IN 2014. THE ULTIMATE MODULAR SOFA SYSTEM, IT COMPRISES BLOCK-LIKE CHAIRS, OTTOMANS AND SOFA COMPONENTS WITH REMOVABLE
COVERINGS THAT ARE ALSO
| THE MAH JONG MODULAR SOFA SYSTEM BY HANS HOPFER FOR FRENCH FURNITURE COMPANY, ROCHE BOBOIS,
#26
So what is it about being together and lounging around that we find so appealing?
habitus
furniture to facilitate what goes on there. The recent explosion of the so-called ‘media room’ is just one example. Unlike Turkish and Middle Eastern cultures that could use the same combination of low cushions and carpets virtually everywhere they wished to sit, other countries such as England, France and Spain decided it was far more civilised to develop specific pieces of furniture. Both the chaise longue and the settee introduced in France and England respectively in the early 18 th Century, were a step toward a more informal and relaxed room where conversation and activities could be more intimate. The novels of Jane Austin revolve around these newly defined rooms and the furniture that befitted them. Upholstery became more lavish and the entire lounge room environment more inviting and pleasurable. Since then the lounge room has grown in western cultures and completely overtaken the old formal reception rooms. Commonly called the ‘front room’, ‘sitting room’ or ‘parlor’ this area, which was kept meticulously clean and tidy expressly to receive and impress visitors, has largely disappeared. We are now quite happy to lounge in front of all guests. While it was the French court of Louis XV that really started the development of casual sitting positions that has led to our current laidback state, there were also considerable influences from the low cushioned
furniture of the Ottoman Empire, and the equally low sleeping/lounging platforms of Japan and China.

Horace Walpole, the son of Britain’s first Prime Minister, is reported to have commented sometime in the late 18th Century that sitting on a sofa was like “lolling in a péché mortel ” – a mortal sin. He was poking fun at how in the late 18th Century, many British traditionalists still felt this type of plush, casual seating inherited from the French was a corrupting influence. The German aristocracy complained bitterly about the fact that Versaille around this time was littered with armchairs and canapés (an early type of sofa) in virtually every room, with the occupants draped across them in a very casual fashion. Indeed, it was felt that the French court was barely a court at all.
And so some two hundred and something years later, lounge rooms have evolved into a place where we can eat, nap, chat, listen to music, play games or watch television. The hub of the modern house not only acts as the location for just about every activity but if you are that way inclined there is furniture available that goes with this multi-functional way of living, with sofa beds being one of the more obvious examples. There are plenty of multi-functional furniture items that adapt to various uses, and one of the most publicised is perhaps the Flap sofa designed in 2000 by Francesco Binfaré for avantgarde Italian brand, Edra. The folding ‘flap’ sections of this sofa act as backrests that can be positioned in a multitude of different positions. They can also lay flat to become a
ABOVE |
ARTICULATED
A
FRANCESCO BINFARÉ IS THE MASTER OF
SOFAS – ACTUALLY SOFAS FULL STOP. HIS FLAP SOFA FROM 2000 ALLOWS FOR EVERYTHING FROM A FLAT SURFACE TO
RANGE OF DIFFERENTLY ANGLED BACKS.
the art of lounging # 77
There are good reasons as to why it was the norm in many parts of the world.
bed or table surface, making the design incredibly versatile. Ever since Orsvaldo Borsani designed the P40 armchair in 1954 for his fledgling company Tecno, the idea of seating that creates every possible position a human might require has been floating around While the P40 could be adjusted into 489 different positions, other attempts have rarely been as successful at combining varied seating angles with an elegant appearance. More limited versions of the versatile lounge chair and sofa concepts have become extremely common these days with German brands such as Cor and Brühl specialising in sophisticated internal mechanics. These type of seating designs move to accommodate us – allowing us to stretch out with footrests or to position headrests just where we want them. Side tables are literally an integral part of the furniture and can be pulled out or put away as required and remote controls have pockets to keep them from being lost. It’s only a matter of time before smart phones control our seating so we can instantly recall our favourite sitting positions.
This high-tech approach is just one way of making lounge seating more versatile and accommodating. In 1969, the year man landed on the moon, furniture design understandably went very futuristic. Verner Panton designed the Living Tower – a wall of fabric-covered cut foam shapes that offered multiple seating positions so that the sitter could take their pick depending on their mood and activity. It used up very little floor space because it was essentially vertical. Other equally utopian models were explored around the same time by designers like Joe Colombo and Oliver Mourgue, who both passionately embraced the concept of furniture as landscape. Mourgue described his Visiona 72 concept for Bayer in this way: “An open undivided living space in which the entire life of the family takes place, a common
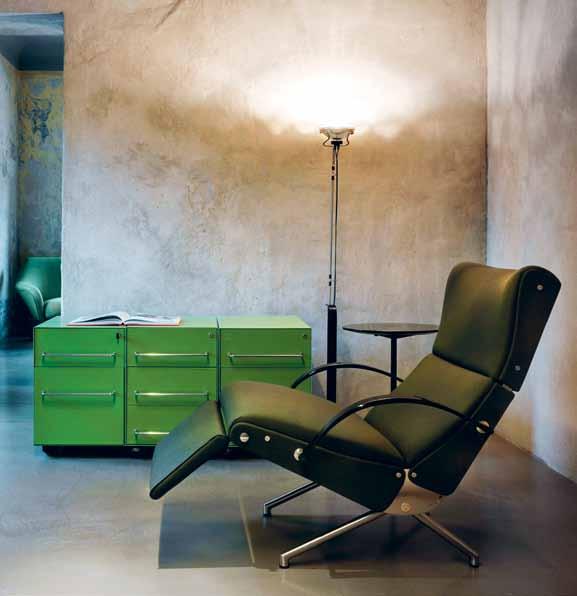
ABOVE | WITH 489 POSSIBLE POSITIONS THE P40 BY OSVALDO BORSANI FOR TECNO HAS GOT TO BE ONE OF THE MOST VERSATILE LOUNGE CHAIRS EVER DESIGNED. habitus #26
And so some two hundred and something years later, lounge rooms have evolved.
CLOCKWISE FROM TOP LEFT | THE CONSETA SOFA DESIGNED BY FRIEDRICH-WILHELM MÖLLER FOR COR IN 2004 INCORPORATES HIDDEN FOOTRESTS AND HEADRESTS; WERNER AISSLINGER’S BIKINI ISLAND FOR MOROSO RELEASED IN 2013 COMPRISES A SERIES OF OBJECTS THAT FORM AN INTERIOR LANDSCAPE; ONE OF THE MOST ELEMENTARY SEATING CONCEPTS WAS OFFICIALLY RELEASED IN 2010 BY SWISS COMPANY VITRA. DESIGNED BY ALEJANDRO ARAVENA, CHAIRLESS IS A BAND OF WOVEN FABRIC THAT MAKES SITTING CROSS-LEGGED COMFORTABLE AND ALLOWS THE HANDS TO BE FREE FOR OTHER TASKS; THE ABCD DESIGNED BY ANTONIO CITTERIO FOR FLEXFORM HAS A MECHANICAL MOVEMENT THAT ENABLES IT TO EXTEND BACK, OFFERING A MORE RELAXED, AS WELL AS A FULLY UPRIGHT, POSITION; VERNER PANTON DESIGNED HIS LIVING TOWER IN 1969 BUT IT WAS ONLY EVER PRODUCED IN SMALL NUMBERS. THE PIECE HAS BEEN REISSUED BY VITRA IN RECENT YEARS; PLOUM BY LIGNE ROSET IS THE FRUIT OF MUCH RESEARCH INTO COMFORT. THE RESULT IS A SPECIAL COMBINATION OF TWO MATERIALS: A STRETCHABLE COVERING AND ULTRA-SOFT FOAM.
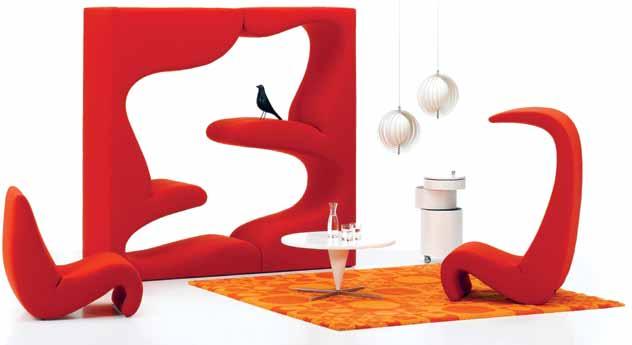

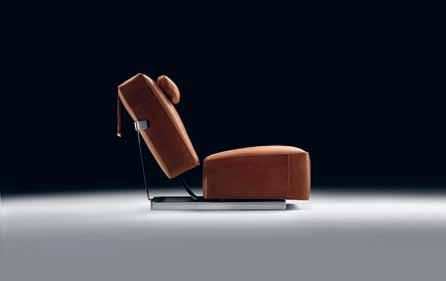
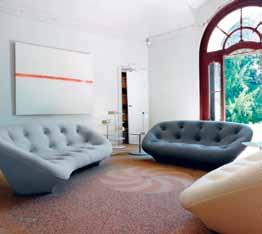

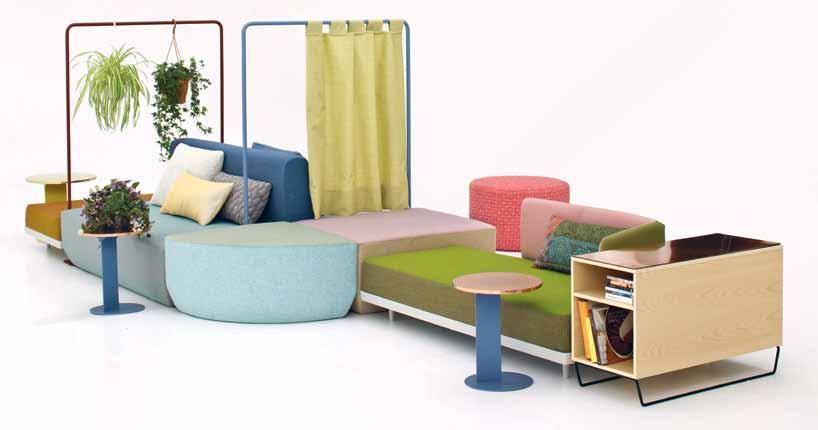
This high-tech approach is just one way of making lounge seating more versatile and accommodating.
the art of lounging # 79
habitus #26
living space that adapts to change”. Forty years later this still sounds like the ultimate goal for modern living.
Arguably, the Japanese had devised this model centuries ago with their architecture based on the official tatami mat size and with the use of sliding shoji screens to open and close down areas as required. What was lacking of course was some comfy lounge furniture to go with this ingenious approach to space. The Japanese however, chose to kneel in seiza or sit cross-legged with little real need for furniture at all beyond cabinets to store cloths and futons and a collection of low tables. Radical interpretations of the universal seat concept can be found in products like Pratone by Gruppo Strum for Gufram. Another product of seventies thinking, it is essentially a giant polyurethane foam object in the shape of blades of grass. The piece encourages interaction with it as a seating object in all sorts of ways and despite being totally man-made, offers a bizarrely natural seating experience as if being suspended by a giant sea anemone. Interestingly, there has been a revival of the furniture as landscape approach of late, with designs such as Werner Aisslinger’s Bikini Island for Moroso and La Mangas by Patricia Urquiola for GAN, offering a complex range of seating architecture. Rather than one item of furniture, the user is inspired to purchase an entire set of products that when combined allow for a variety of eventualities and situations.
Whether contemporary design will ever produce an interior or range of furniture products that fulfil every person’s unique view of lounging is unlikely but the fact remains that a successful lounge interior relies on flexibility and a variety of different seating and table surfaces to allow as many tasks and pleasures to be achieved as possible. This way we can stay together in the one room harmoniously and enjoy our relationships with friends and family. Cue Christmas carols.
For more lounging and seating ideas see habitusliving.com/issue26/lounging
COR cor.de Domo domo.com.au
Edra edra.com
Fanuli fanuli.com.au
Flexform flexform.it
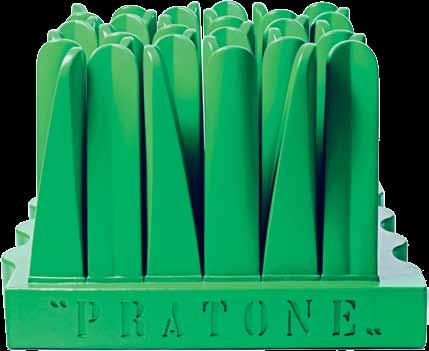
GAN gan-rugs.com
Gufram gufram.it
Hub Furniture hubfurniture.com.au
Ligne Roset ligne-roset.com
Moroso moroso.it neri + hu en.neriandhu.com
Roche Bobois roche-bobois.com
Tecno tecnospa.com
Schiavello schiavello.com
Space Furniture spacefurniture.com.au
Vitra vitra.com

A successful lounge interior relies on flexibility and a variety of different seating.
ABOVE | THE SIMPLE UTILITARIAN COMMON COMRADES TABLE/SEATING SYSTEM BY NERI + HU FOR MOOOI IS A CLEVER PERSONIFICATION OF THE SIMPLICITY OF COUNTRY LIFE, WHERE EVERYBODY KNOWS 'WHO' YOU ARE AND 'WHAT' YOU DO. BELOW | PRATONE BY GRUPPO STURM FOR GUFRAM 1971 IS PERHAPS
NOT FOR EVERYONE'S LOUNGE ROOM BUT AN INTERESTING APPROACH TO INFORMAL SEATING NONETHELESS.
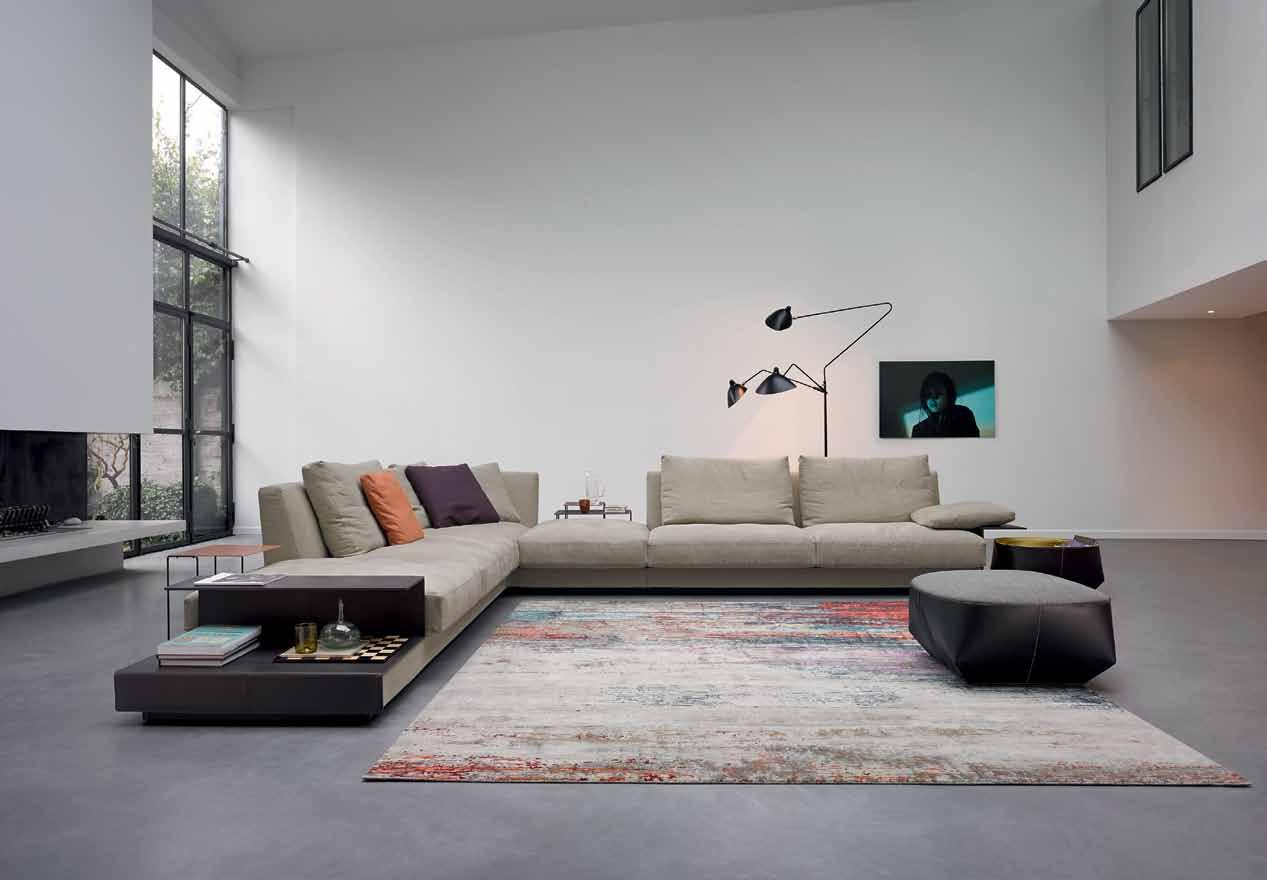
Walter Knoll Australia · info@walterknoll.com.au · T +61 8 8182 3925 · www.walterknoll.de Grand Suite. A genuine showcase of sofa couture de luxe. Designed with the true values of the culture of living: masterly craftsmanship, finest materials and lasting design. Excellence with an aura of the special. Design: EOOS. THE TRUE LUXURY OF LIVING.
Wall-to-wall fashion
AD
Bringing fashion to the floor, literally, Greg Natale’s new carpet range for Designer Rugs – their first – takes inspiration from his favourite fashion designers.
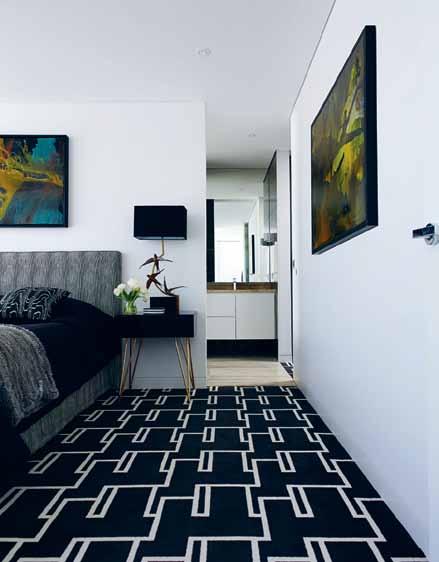
It’s taken more than 25 years for Designer Rugs to launch its first range of carpet, but it’s been well worth the wait. Never one to do things by halves, the company enlisted Australia’s most acclaimed interior designer Greg Natale to come up with a range of Axminster carpets made from a rich, 80/20 New Zealand wool blend.
“This is our first foray into Axminster carpet and we’re very proud of it,” says Designer Rugs managing director Yosi Tal. “To be honest it was Greg’s (Natale) idea, and we loved the opportunity to work with him again; especially after the incredible job he did designing a signature range of rugs for us last year.”
Tal says carpets from the range have already appeared in several private homes and larger spaces such as Quay West in Sydney and Hayman Island in the Whitsundays. He is also quick to point out that Designer Rugs has the flexibility to custom-make the carpets to exact specifications; even tweaking the design. “Our carpet is a very cost-effective way to have a bespoke product under your feet,” he says.
Natale named each of the five designs in homage of his favourite fashion designers - Christian, Dianne, Emilio, Thierry, Tom, and Yves. From start to finish it was a three year project.
“The reason it took so long is because I like to use the designs in projects first; that way I can see that the colours and scale are working well,” says Natale.
“I wanted to create a carpet range which was diverse, which could span from classic to modern interiors, and from commercial to residential. There’s a pattern called Dianne which is really contemporary, and then you have more classic patterns such as Yves. Carpet is something that you don’t change every year. You have to live with it a long time, so I tried to keep the palette quite neutral.”
Those who have been following Natale’s stellar career will notice a distinctive aesthetic emerging, particularly his effective use of repeating geometric patterns. “I have a passion for repeat patterns,” he admits.
Natale says the collection was inspired by many different things. “I was on holiday and walking up Lexington Avenue NYC and I noticed a beautiful detail on an art-deco building; that’s where the pattern on Yves comes from. Whereas with Tom, I wanted a simple square and rectangle pattern and I just came up with it.”
The Greg Natale Carpet Collection is available from Designer Rugs nationally.
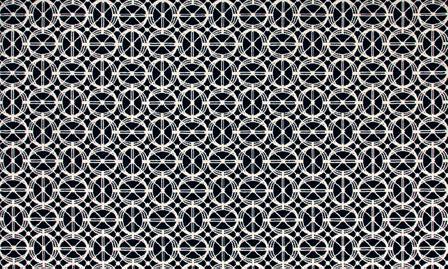
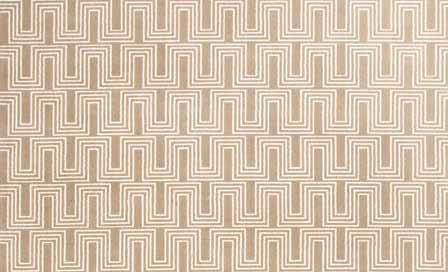
habitus promotion › Designer Rugs #82 issue #26 habitusliving.com
LEFT | the Dianne Design, featureD in a Private resiDence, tennyson Point, syDney. RighT | y ves (above) anD emilio (below) from the greg natale carPet collection.
Rugs 1300 802 561 | designerrugs.com.au
Designer
Clockwise from left: Camper armchair in safari emerald, $3,215, Jardan; HAY solid beech chair, $493.90, Cult Design; green glass sculpture by Amanda Dziedzic Yumemiru, $240, Koskela; Detroit table lamp, $170, Monduluce; brass flamingo, $180, and tropical toucan , $80, I Like Birds; 3D hexagonal desktop mirror, $150, StudioKyss; floral bouquet from Grandiflora; porcelain lady vase, $170, Koskela; Oly Ramsay animal bust , $545, Coco Republic; Ralph Lauren 18th Century square-back velvet chair, $3,850, The Country Trader; Mika round table, $5,647, Koskela; vintage knives, $60 for set of six, and vintage forks, $36 for set of six, The Bay Tree; Irish linen cravat used as napkin, $178, Fairbairn; Eucalypt dot blue plate, $93.50, The Bay Tree; indigo dip mugs and treat plates, $28 and $25, The Broad Place; still life fruit bowl sculpture designed by Selab, $350, Seletti; wine gibraiter goblet , $9.95, The Bay Tree; large platter in deep sea blue, $210, Koskela; border stripes canisters in mint, grey & yellow, $129, Gingko Leaf; side bowls in deep sea blue and biddy green, $36 each, Koskela; Koma cup with mint lid, $230 for set of four, Gingko Leaf; contemporary kilim under dining table $5,150, old yarn kilim front and left $1,600, old yarn pom pom Takmak front and centre, $3,690, all from Koskela; Ollie wears muslin shirt and acid wash shorts from Fairbairn, t-shirt from Vanishing Elephant and shoes from Andrew McDonald Shoemaker; Helen wears stylist ’ s own garments and shoes, with muslin shirt from Fairbairn.
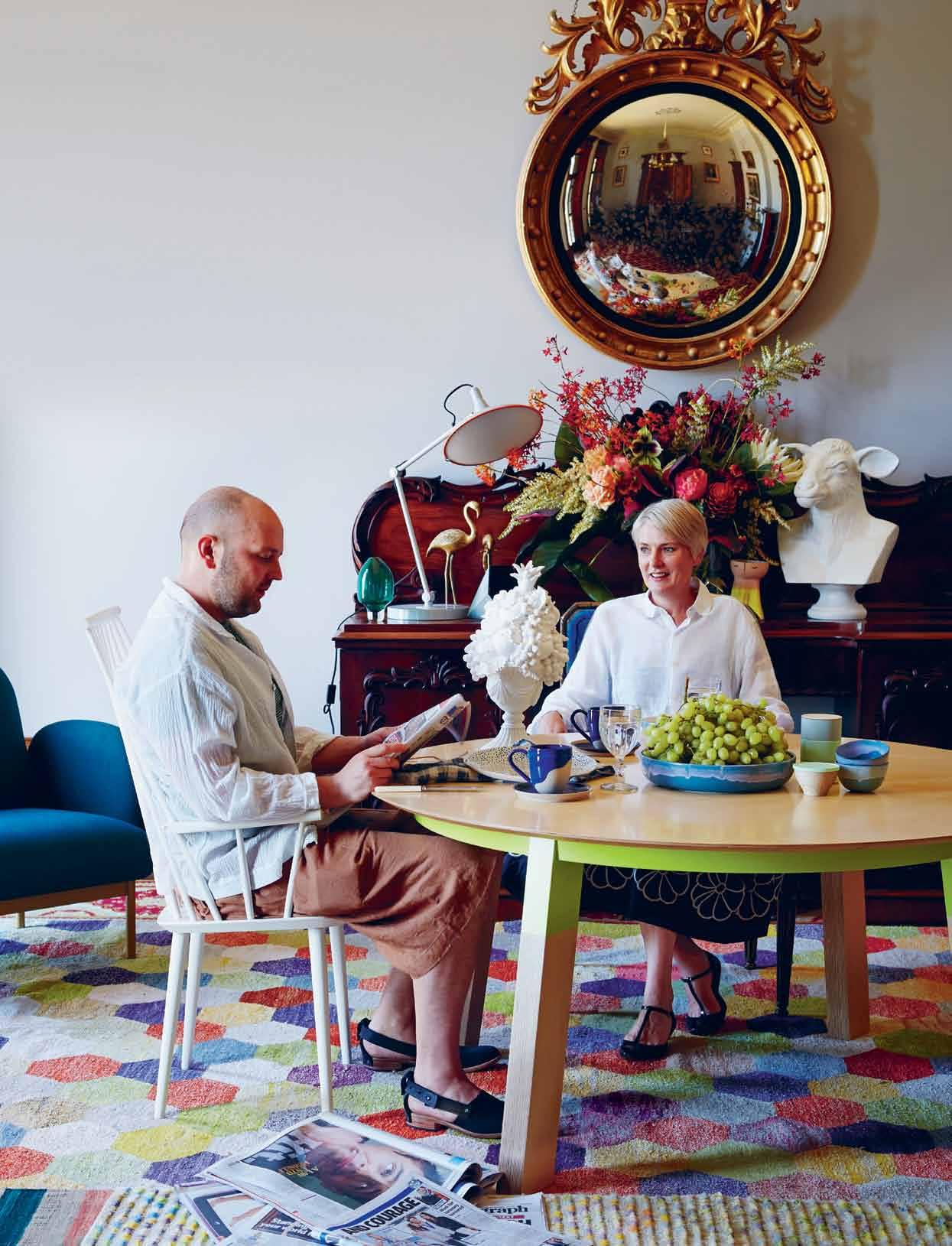
IN SUMMER, WE FIND THE TIME TO RELAX, REJUVENATE, AND CREATE. AUTHOR AND STYLIST AMANDA TALBOT RE-IMAGINES PICASSO’S SUMMER HOME AT SYDNEY ’S HISTORIC ELIZABETH BAY HOUSE. Artist in residence # 83 the art of lounging
PHOTOGRAPHY TIM ROBINSON. ART DIRECTION & STYLING AMANDA TALBOT. STYLING ASSISTANCE NIKKI DAVEY. HAIR & MAKEUP FRANKIE PIPER.
Clockwise from left: Rugs designed by Dinosaur Designs, from $1,990, Designer Rugs; Frames armchair by Jaime Hayón, $3,245, Kezu; goblet, as before; timber painting easel, $995, The Country Trader; When the Light Gets In mixed media painting by Monique Lovering $2,400, Small Spaces; Serif stool, POA, Charles Wilson Design; Seb upholstered armchair in felt glacier, $2,615, Jardan; brass air horns, stylist ’ s own; Oly San Francisco Mobius sculpture, $865, Coco Republic; turned tall side table, $499, Bludot; Moleskin diary, stylist ’s own; Missoni Patch 02 metal chair, $2,475, Spence & Lyda; flower stems from Grandiflora; upcycled large clear vase, $50, Planet; La Chance Salute side table designed by Sebastian Herkner, $2,245, Living Edge; IVV Speedy carafe, $95, and Iittala tumblers designed by Marc Newson, $55 for set of two, Living Edge; French wicker garden chair, $895, MCM House; Victorian cane chair, $2,950 for set of three, Doug Up on Bourke; Charles and Ollie wear garments from Fairbairn, shoes by Andrew McDonald Shoemaker, hats from Hatmaker; Helen dressed as before; Sophia wears dress by Romance was Born and hat from Hatmaker.
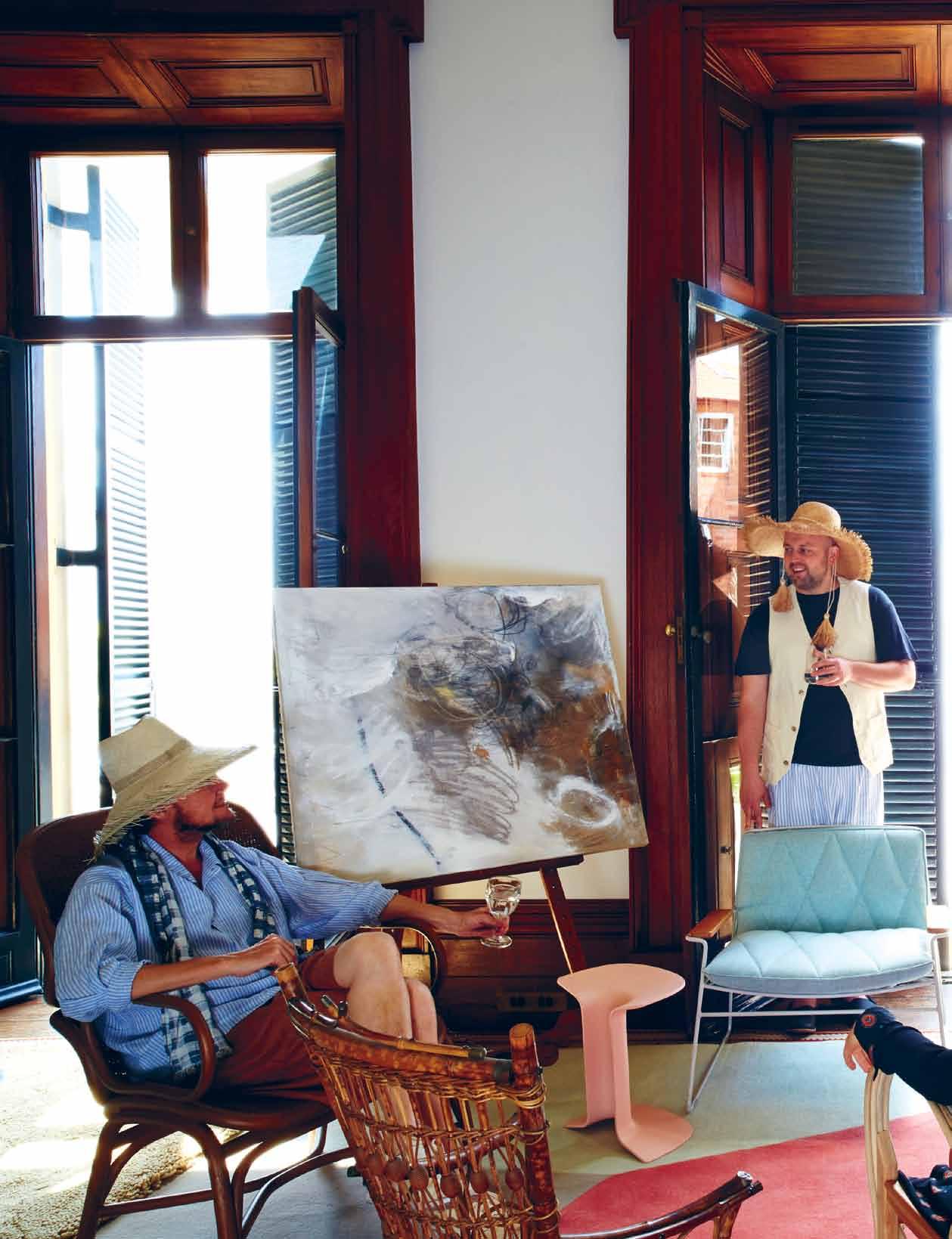 habitus #26
habitus #26
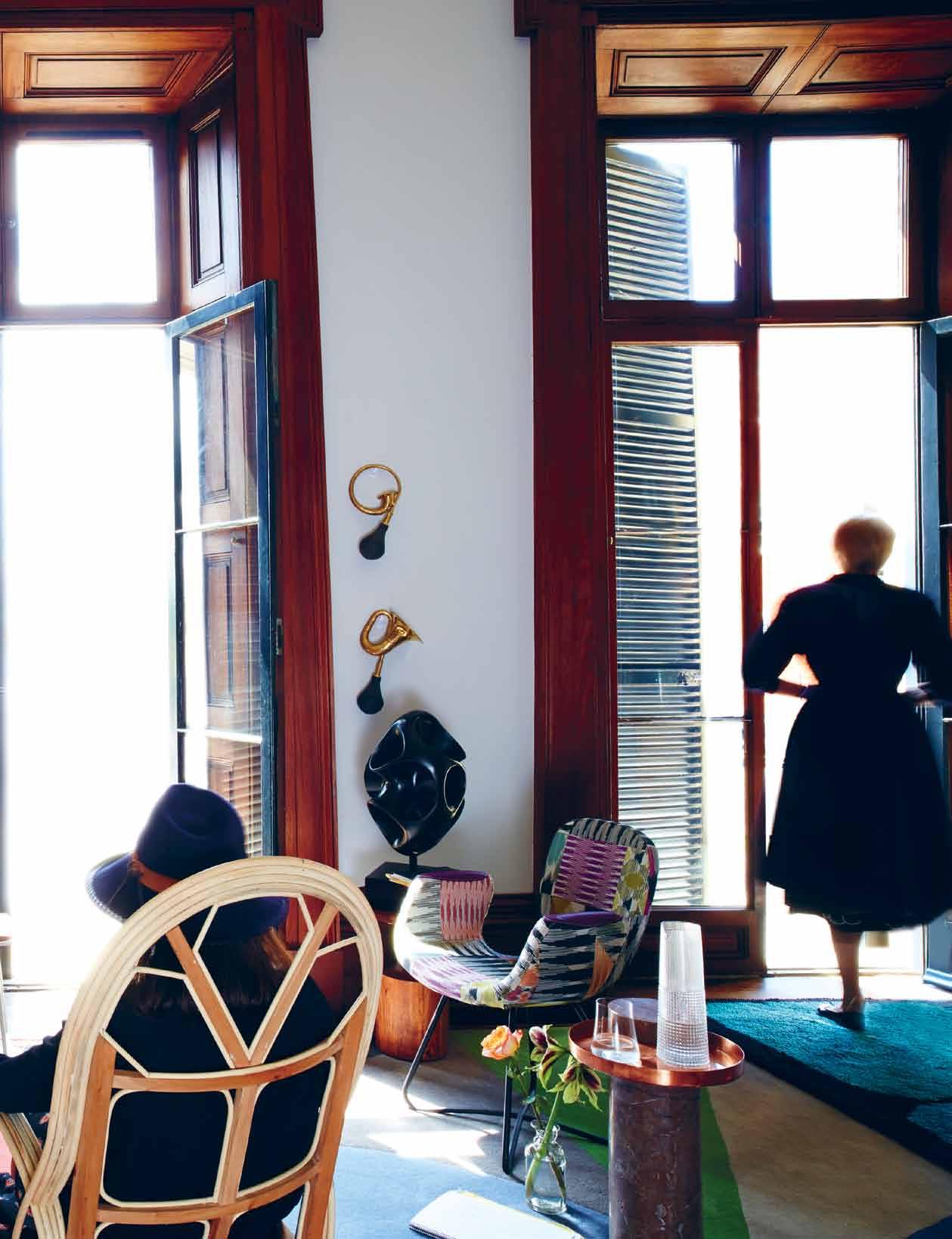
the art of lounging # 85
from left: wicker rocking chair, $650, Glebe Antiques; J.J. armchair designed by Antonio Citterio, $10,000, Space Furniture; La Chance Bolt stool , $1,105, Living Edge; Vis a Vis rocking chair, $2,421, Cosh Living; Älv cushion, $200, Shilo; La Chance Tembo Bar Stools, $1,715 (high) & $1,520 (low), Living Edge; Neolithic shelving system , $500, Page Thirty Three; Buoy light in hoop pine, $660 for large, Flotsam/ Jetsam; Rock Me chair designed by Alessandra Baldereschi, $370, Seletti; concrete egg pots, $200 each, Koskela; Woodstack chairs in blue and clear wash, $384 each, Nomi; sticks and stone table by Ash Allen, $1,900, Catapult; Älv cloth , $600, Shilo; upcycled clear glass vase, $50, Planet; wine goblets and indigo mugs as before; Ollie, Charles, Helen and Sophia dressed as before; Andrew wears muslin shirt from Fairbairn, shorts from Jac + Jack, shoes from Andrew McDonald Shoemaker and hat by Hatmaker.
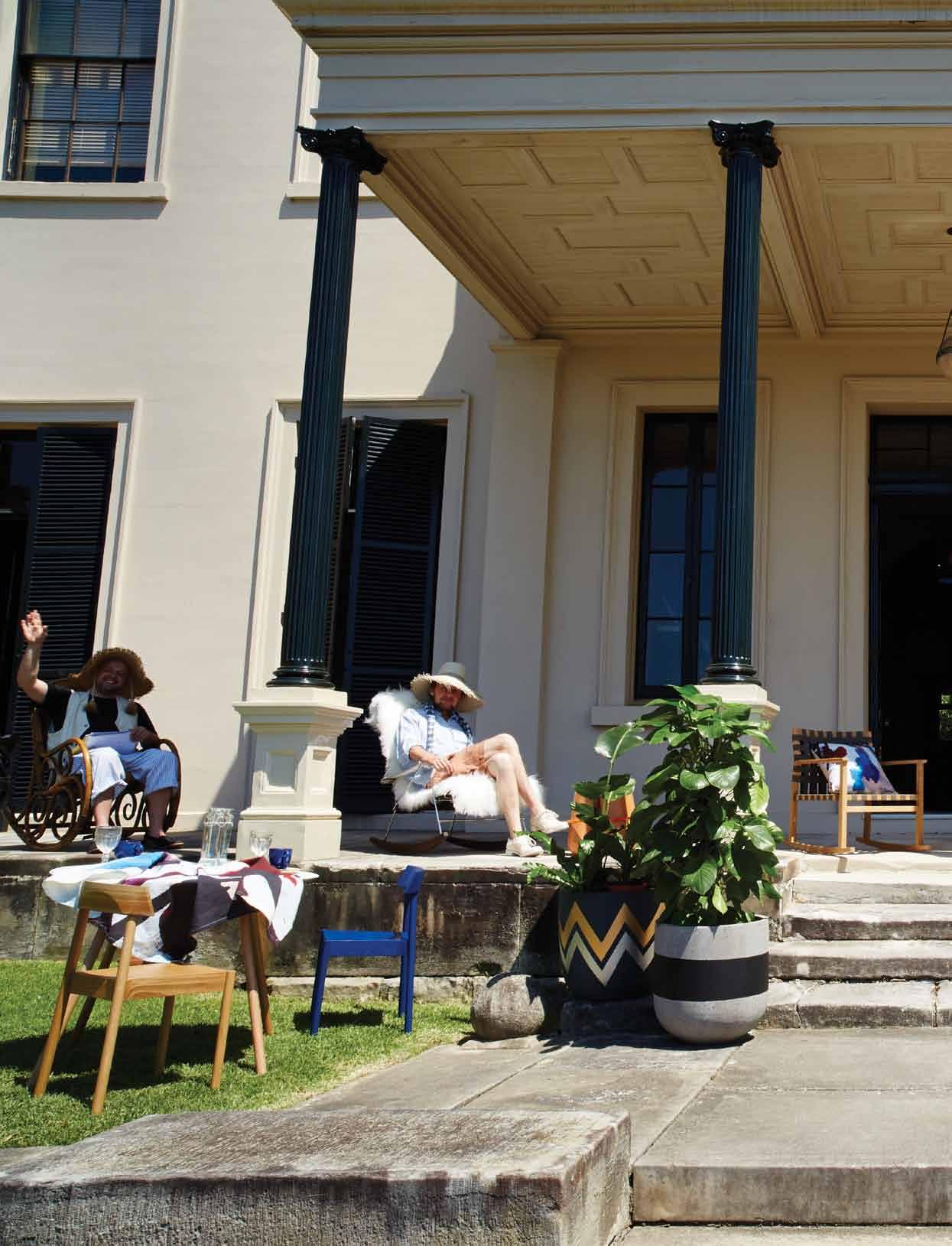 Clockwise
habitus #26
Clockwise
habitus #26

# 87 the art of lounging
Clockwise from left: leather shapes, $200 each, Page Thirty Three; square marble side table, $2,195, Zuster; paints, brushes and paper, artist ’ s own; wine gibraiter goblet , $9.95, The Bay Tree; handwoven basket , POA, Planet; Futagami brass tool holder, $399, Gingko Leaf; brass decagon container, POA, Studio Kyss; copper pot in medium, $90, The Broad Place; ceramic cheese board with leather tie by Alison Fraser, $95, Small Spaces; Copla sofa designed by Rafa Garcia, $6,593, Kezu; Andrew wears shirt and shorts by Jac & Jack, hat by Hatmaker; blue stitch cushion , $250, Jardan; vintage kilim floor cushions, from $220, Koskela; cyanotype test papers from Alison Fraser’s Studio, $195, Small Spaces; Ollie wears shirt and shorts from Fairbairn, t-shirt from Vanishing Elephant and shoes from Andrew McDonald Shoemaker; 1950s early industrial artist’s easel , $1,450, Vampt; Little Head artwork by Sarah Heath, The Art Stack; Helen wears muslin shirt by Fairbairn, mustard pants by P.A.M., gold cape, sunglasses & shoes are stylist ’ s own; Swedese Cartoon easy chair, $2,420, Fred International; Artek double bubble light , $3,000, Anibou; Mississippi nesting table in larger size, $3,445, Coco Republic; handwoven basket , POA, Planet; Florence Broadhurst platter by Kate Spade; Kuro ceramic pieces, $50-$120, The Broad Place; upcycled smoke green glass carafe, $50, Planet; peony bloom from Grandiflora; Relic speaker, $925, Koskela.
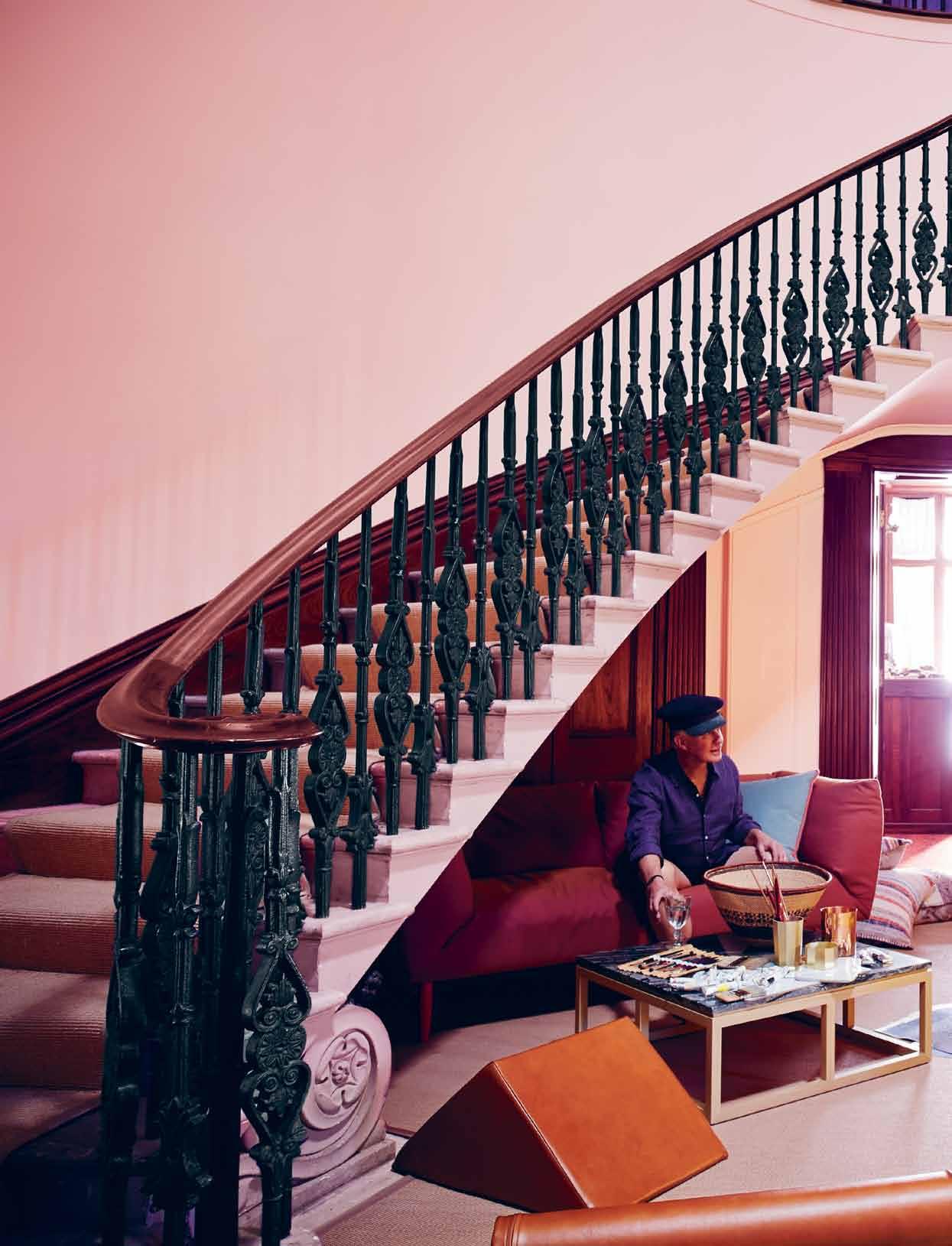 habitus #26
habitus #26
Art
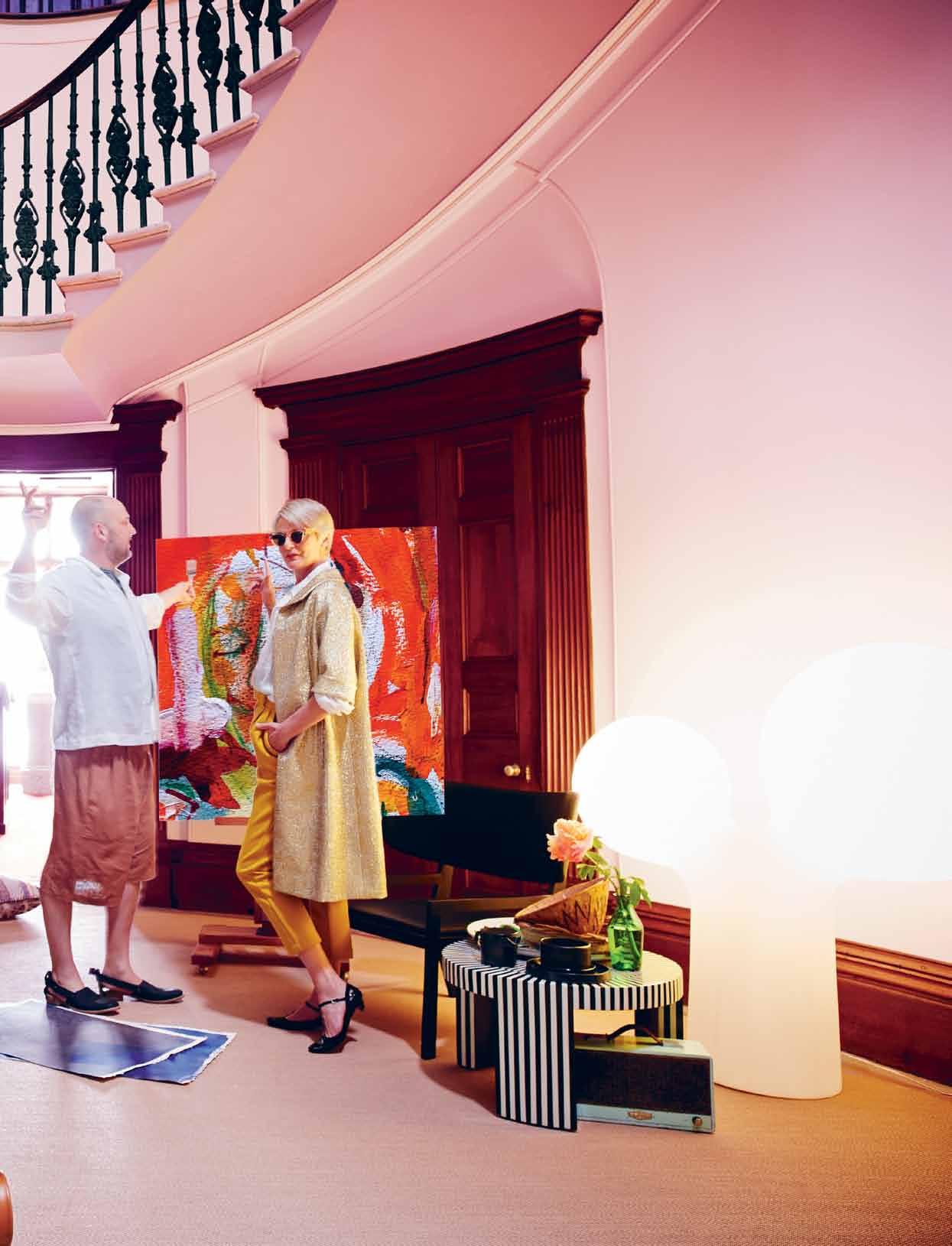
washes away from the soul the dust of everyday life.
# 89 the art of lounging
PABLO PICASSO
Clockwise from left: Timothy Oulton foot sculpture, $1,595, Coco Republic; Inka Bergere armchair, $3,514, Café Culture + Insitu; Safari Stitch pillow, $250, Jardan; Tom Dixon black velvet wingback chair, $10,362, Dedece; Missoni Home Prescott cushion, $300, Spence & Lyda; Ralph Lauren Hepplewhite upholstered wing armchair, $5,990, The Country Trader; Ollie wears muslin shirt and acid wash shorts from Fairbairn, t-shirt from Vanishing Elephant and shoes from Andrew McDonald Shoemaker; Fritz Henningsen leather armchair, $28,500, Vampt; Frames armchair designed by Jaime Hayón, $3,245, Kezu; brass and marble table by Tom Dixon, $2,266, Dedece; flower stems from Grandiflora; table lamp, $600, Ici et La; blue hat from Hatmaker; Sitaka round ceramic canister and Harvest ceramic square canister, $50 & $19, Gingko Leaf; glass atomisers by Christina Celestino, $72 each, Seletti; Chanel ginza rice bowl by Ruth Levine, $75, Spence & Lyda.
Explore Elizabeth Bay House at habitusliving.com/issue26/ebh
Special thanks to Sydney Living Museums and our models, also Karen Clarke and Campaign Monitor for giving chef Ollie (our Picasso) the day off.
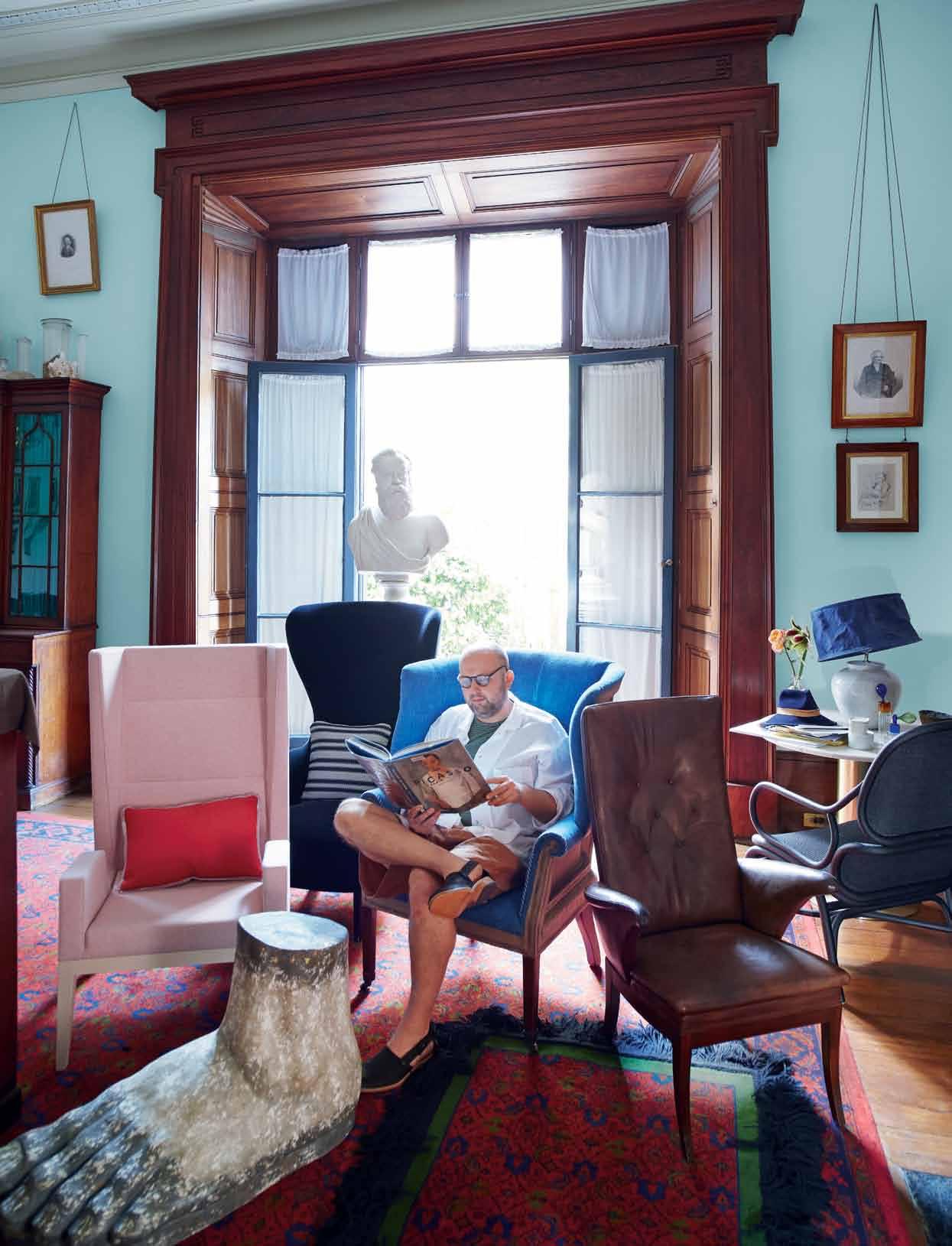 habitus #26
habitus #26
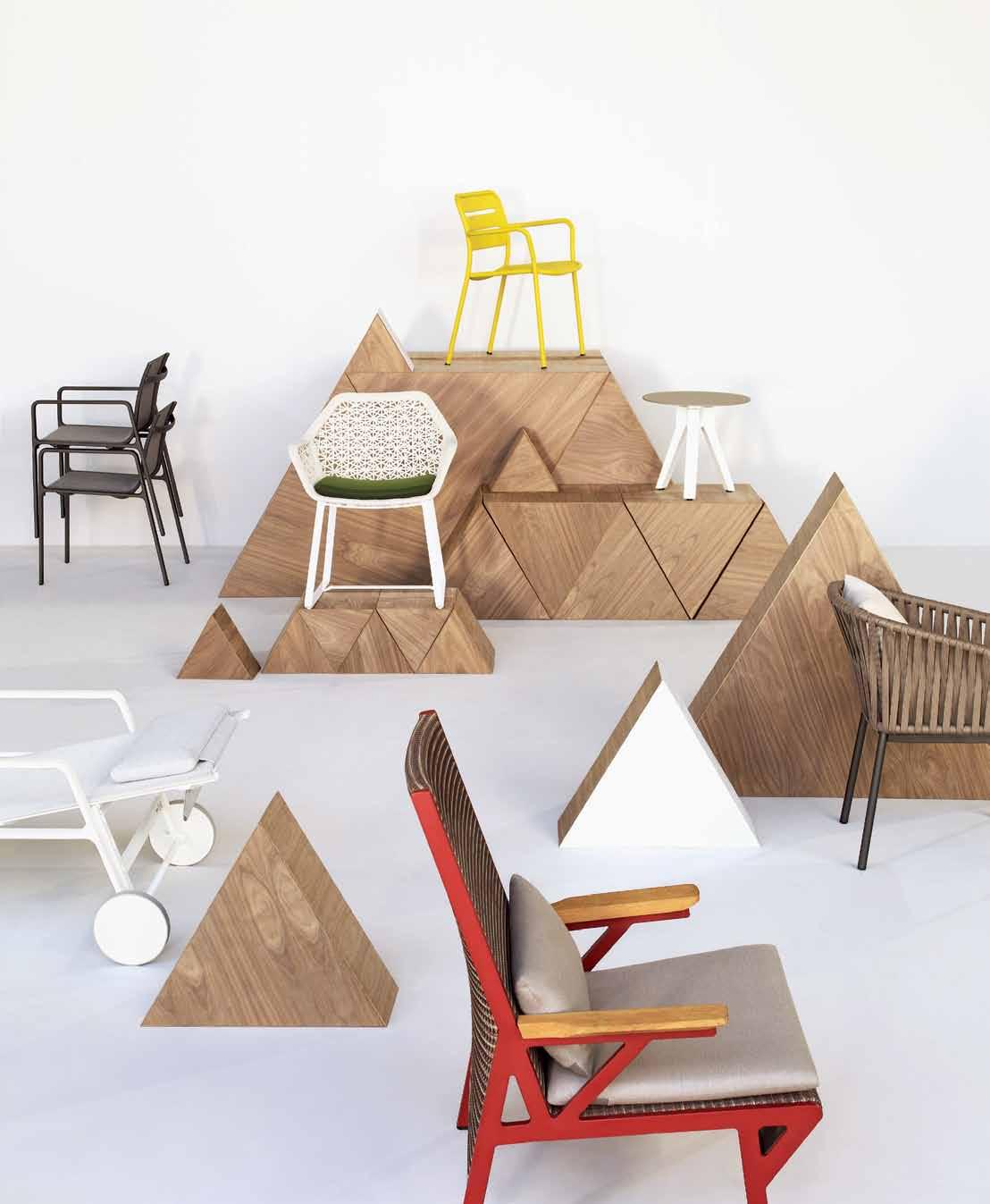
outdoor furniture www.kettal.com 1 / 248 Stirling Hwy Claremont, Perth Western Australia 6010. T. (08) 9284 55 99. info@mobilia.com.au WWW.MOBILIA.COM.AU
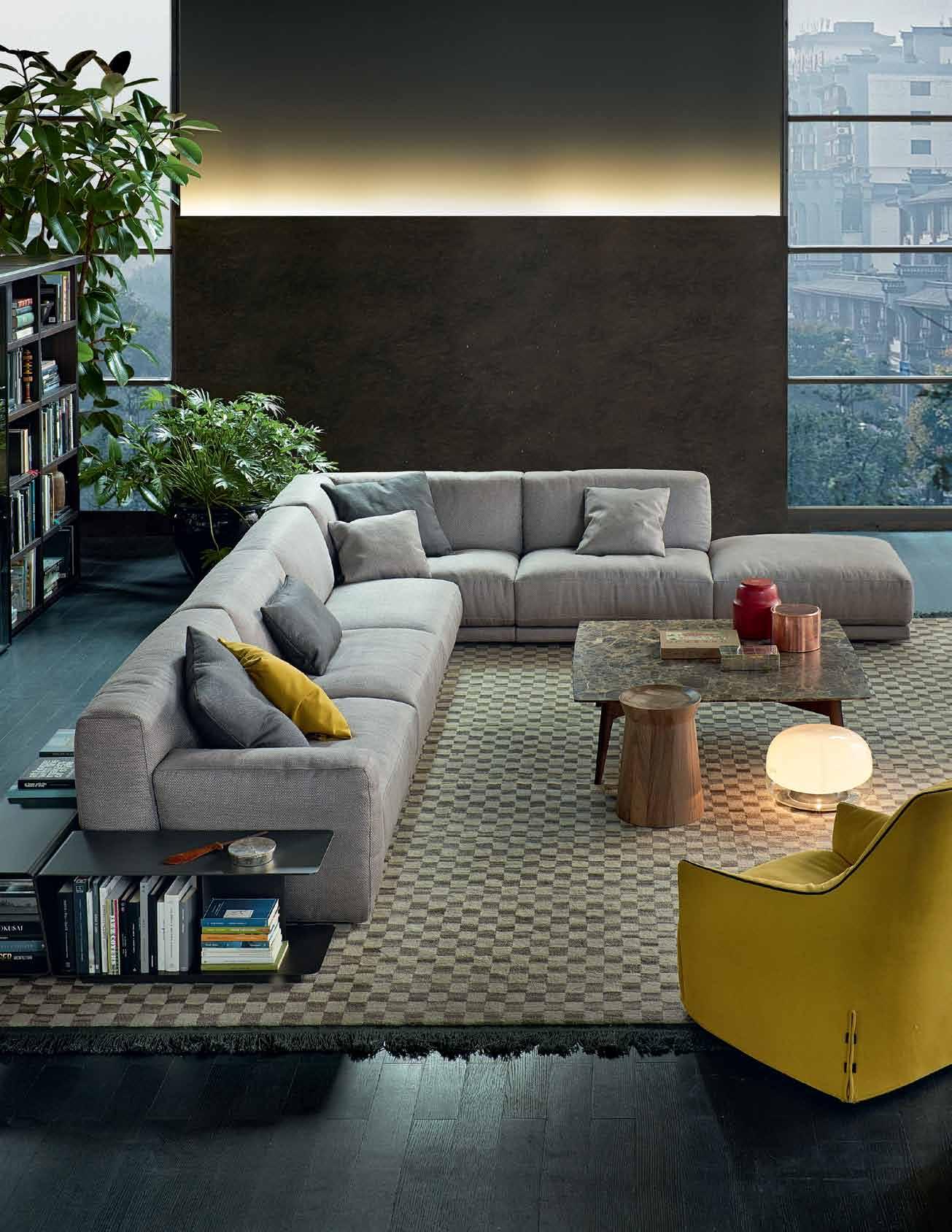
Business & biscotti| Leather weave cushion in white, $69, BoConcept. Shadow cushion in light grey, $69, BoConcept . Mass Productions Tio side table in turquoise, $830 and Mass Productions Tio easy chairs in turquoise, $515 each, Spence & Lyda. Lightly For Good Measure mugs, $32, Cult. Danish copper geometric vase, $79, Urban Couture. Flowers from Buds & Bowers. Hexagon tray ,$29, BoConcept. Kaleidoscope rug in petrol blue, $1,289, BoConcept. Felt origami cushion in dark grey, $99, BoConcept.


the art of lounging # 93 PHOTOGRAPHY TIM ROBINSON | ART DIRECTION & STYLING KELSIE BARLEY
Elegant Muse is a range I designed through my love of the classics and wanting to create a timeless range. It is a balance between structure and support and a gentle softness to entice you to sit and never leave. It’s the small details that make all the difference; detailed stitching like an elegant suit and fine arms and legs to drape over with elegance and grace.
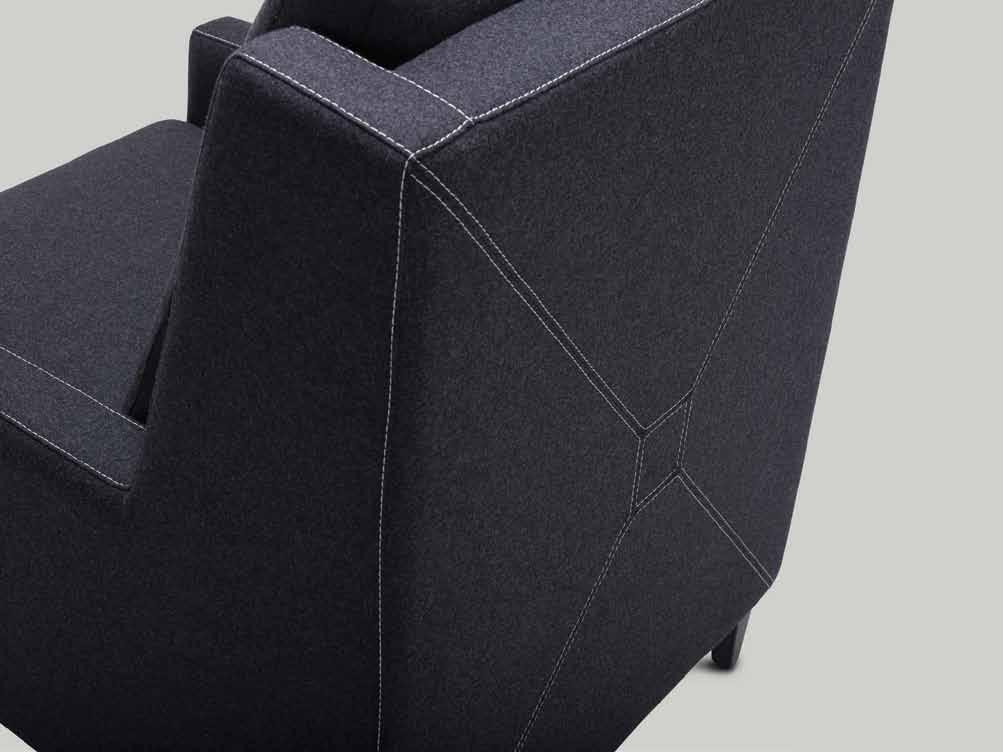
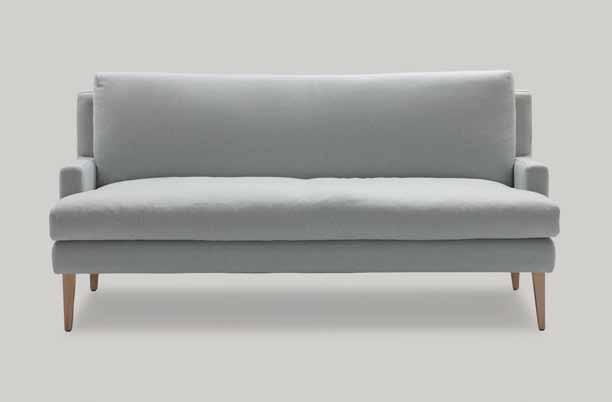
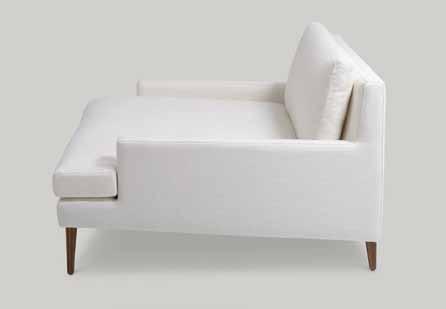
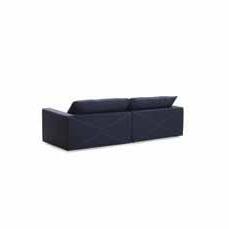
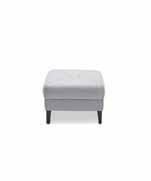
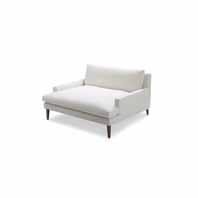
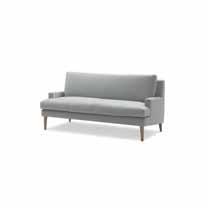
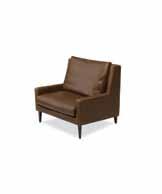
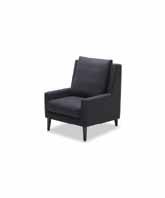
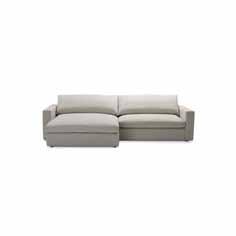
- Shaynna Blaze
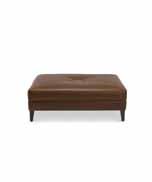
m o lmic.c o m a u eleg a n t mus e @molmic.com a u
AD
SHAYNNA BLAZE
Taylor Audrey Clooney Ferrante
Grace Cary Sinatra Golightly
This 8 piece collection is proudly 100% Australian designed & made -Molmic
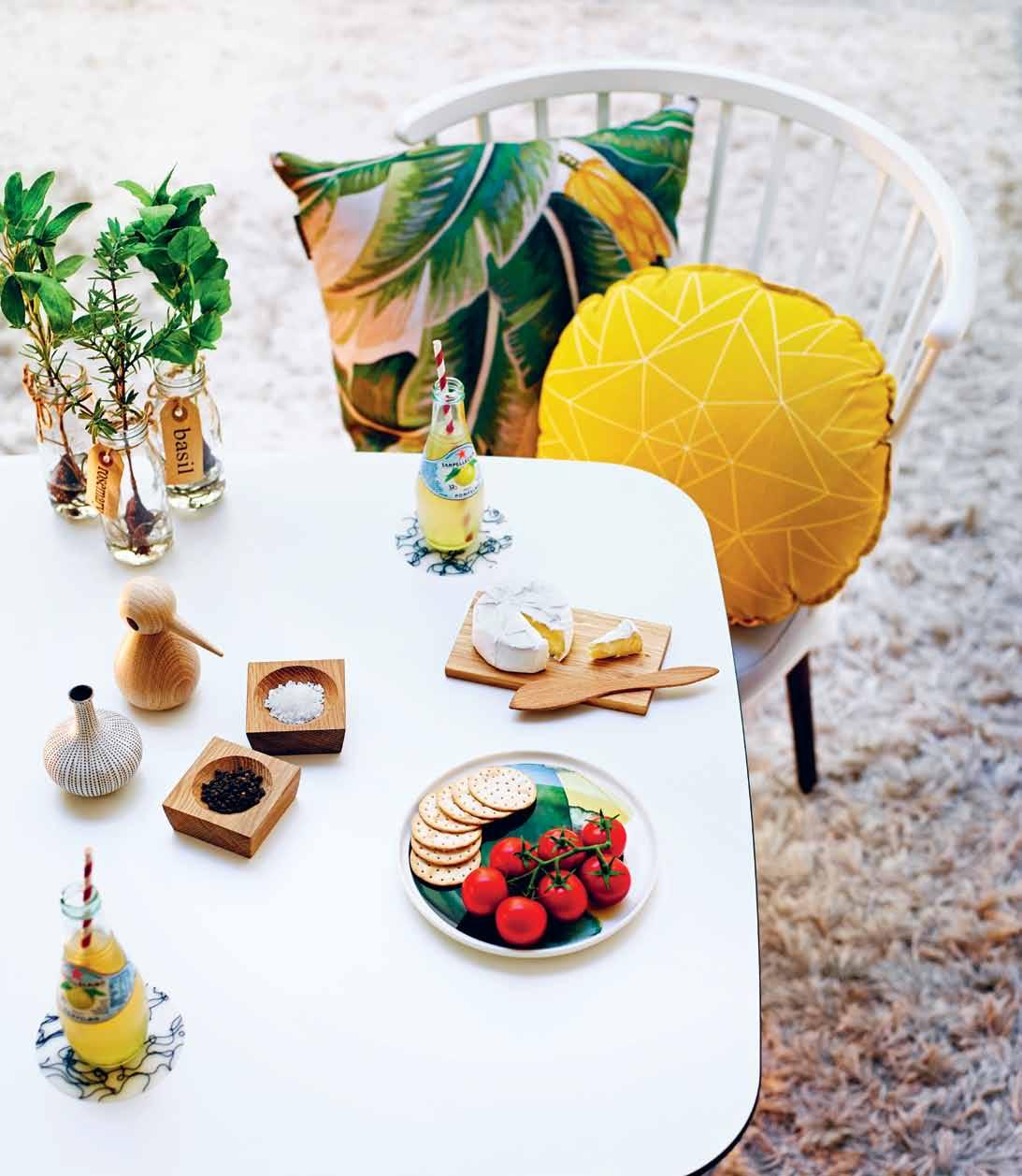
the art of lounging # 95
PM pick-me-up| Set of three herbs, $19.95, La Maison. British India Great Shalimar indoor scatter cushion , $115, Coco Republic. Pony Rider Starry Night cushion in ochre, $74, Urban Couture. Nub Chair in white, $1,496, Kezu. Riedizioni coasters in black net, $103 for set of eight, Spence & Lyda, Kristian vedel bird in oak, $69, Funkis. Lindform Athen vase small grey dots, $45, Funkis. Salt & pepper vessel in oak, $18, Funkis. Cheese board and knife set in oak, $18, Funkis. Marrimekko saapalvakirja plate 20cm , $45, Funkis. Monika rug in beige, $1,739, BoConcept. Emu Shine table in white, $1,047, Kezu.
The design hunt continues.
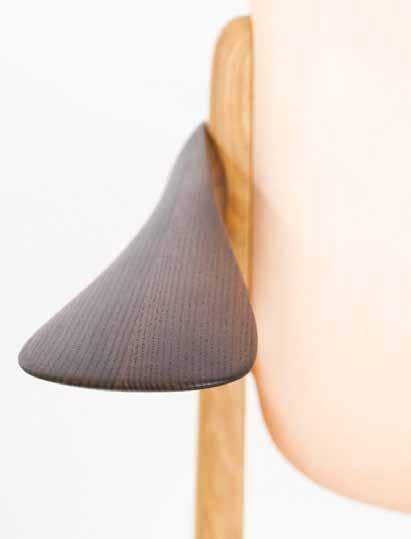
PRODUCTS
PROJECTS

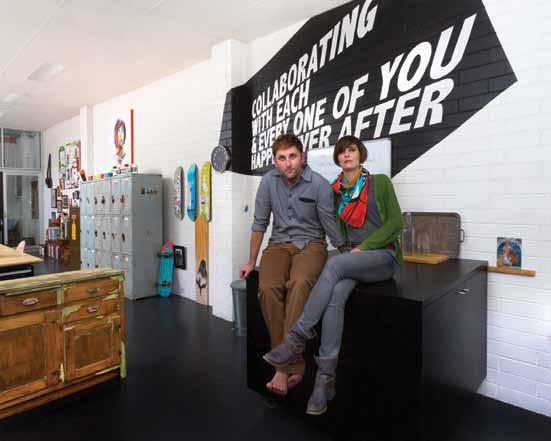
AD
PEOPLE
Get your fix between issues by exploring our website. New stories from across the Region, every day.
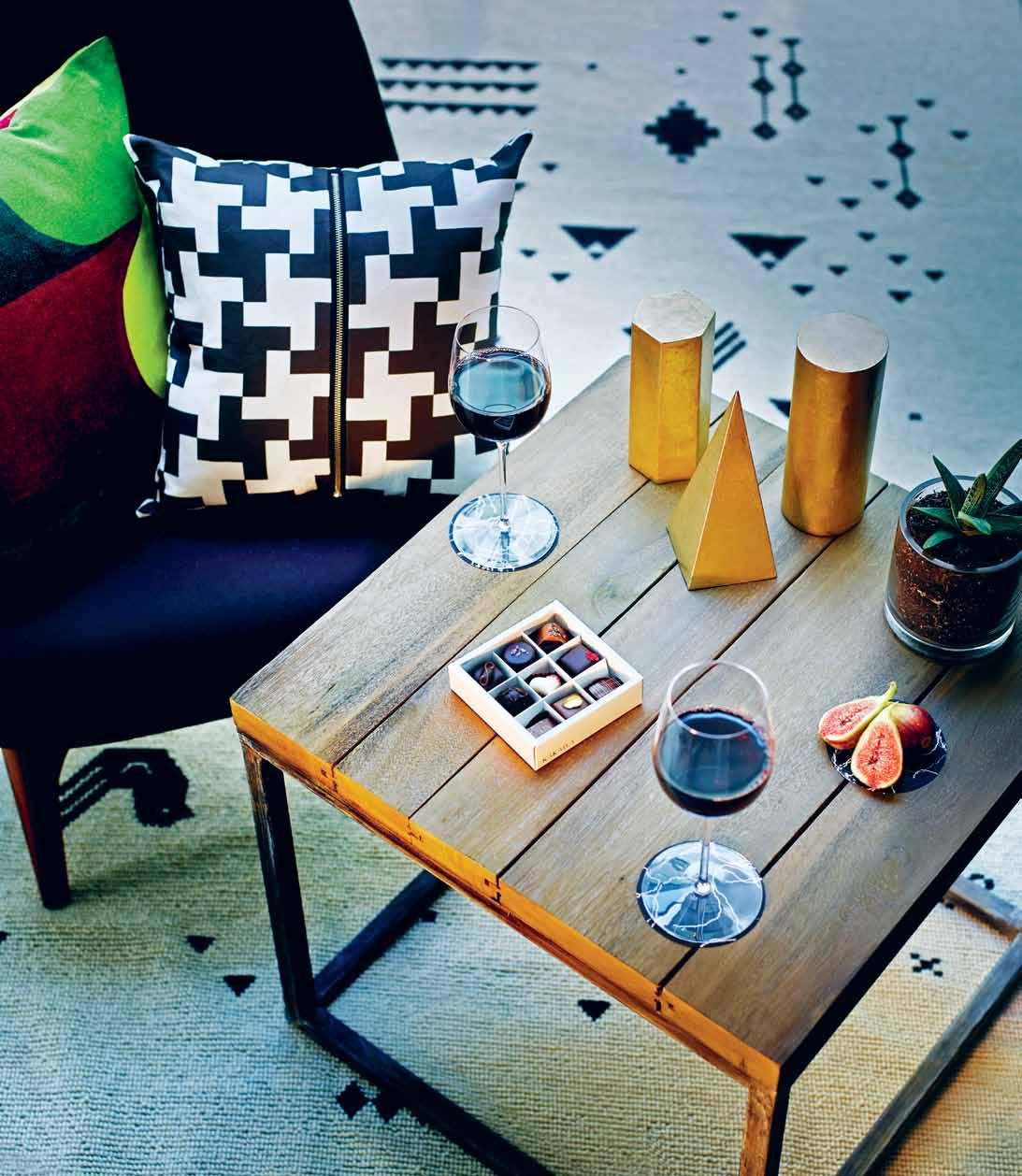
the art of lounging # 97
Evening affair | Solo lounge chair in black, $4,975, Kezu. Marimekko Nostosilta cushion in green & burgundy, $79, Funkis. Black and white cross cushion with houndstooth design , $69.95, Urban Couture. Mia Karo Vento rug 190 blanco, $4,600, Spence & Lyda. Roma side table in antique iron & natural, $389, La Maison. Wright shapes in brass, $355 for set of four, Coco Republic. Riedizioni coasters in beige & black, $159 for set of eight, Spence & Lyda. Waterford elegance pinot noir glasses, $99.95 for set of two, Waterford Crystal. Handmade chocolates, $19 for gift box of nine, Kakawa Chocolates.
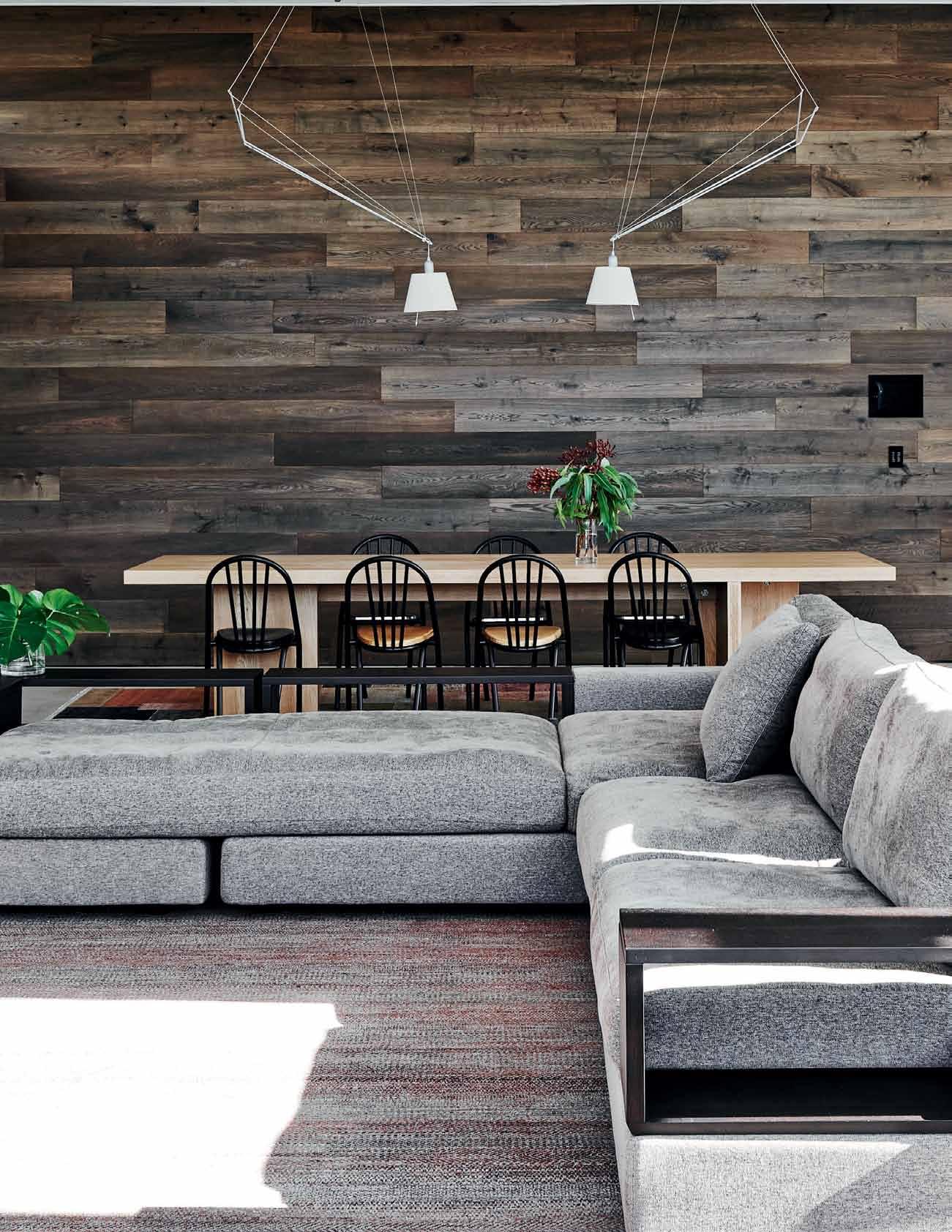









Lounging around
A lightweight construction that allows you to swing, the whimsical ALEGRA designed by Vito Selma is a playful take on seating for children and grown ups alike. vitoselma.com / globewest.com.au
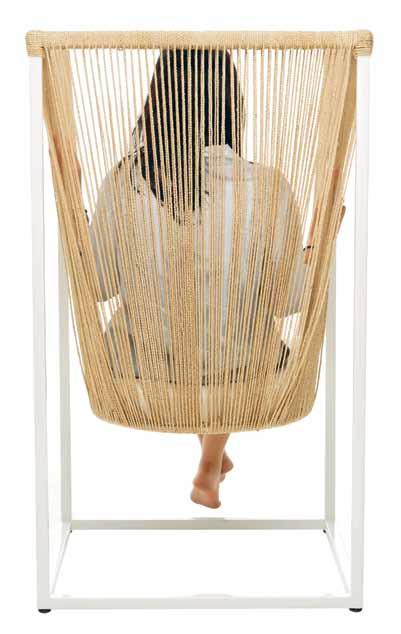
YUUTO in name, modular by nature, this sofa has over 140 possible configurations, with individual elements matched according to ‘coordinated asymmetries’. eoos.com / walterknoll.de
Modular upholstered cushions plug effortlessly into the grooves of the backrest of A BENCH with the help of a steel pin. Groovy. aust-amelung.com
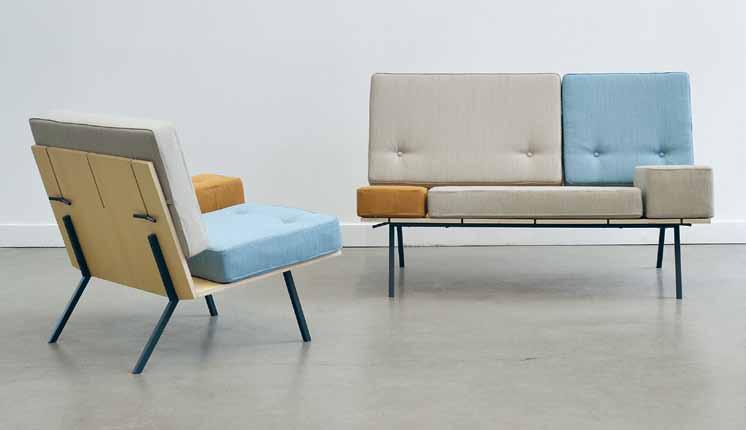
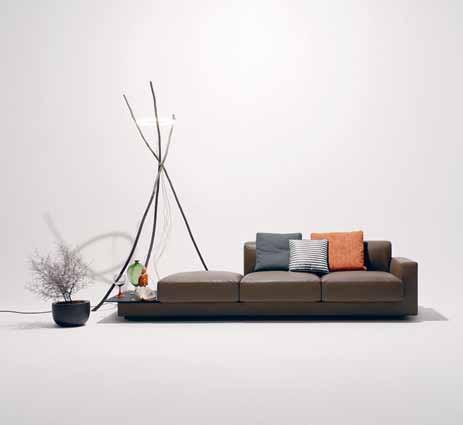
Twenty cushioned panels encase the inside of the BOSTON CHAIR designed by Henrik Pedersen. Even though it’s inspired by quilts and pillows, this guy still looks the business. boconcept.com.au
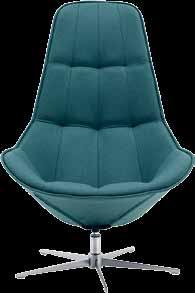
# 99 the art of lounging
The CLOUD sofa has a wide flat arm that can also be used as a convenient side table, and the curvaceous volumes encourage you to lounge, rather than sit. lemamobili.com / rogerseller.com.au
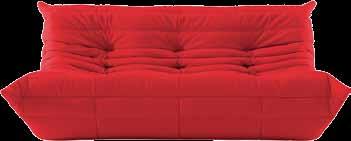
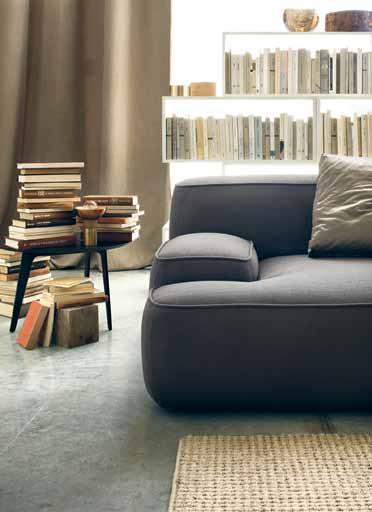
habitus #26
Get comfortable on the OVIS LOUNGE and OVIS HANGING chairs, combining untanned leather with copper and brass. ladiesandgentlemenstudio.com / douglasandbec.com
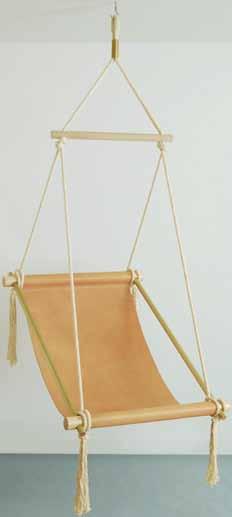
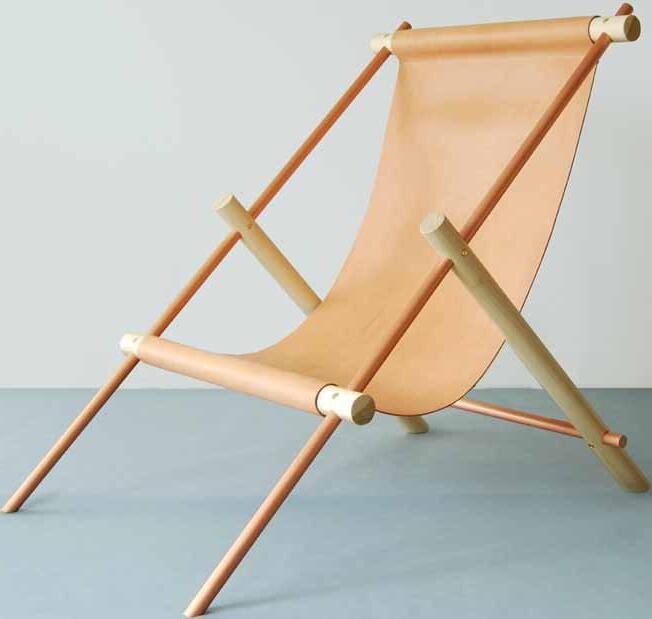
A comfortable classic with quilted covers, the TOGO is a natural favourite. Designed in 1973, it is now available with arms, as a corner seat, ottoman or in a children’s version. ligne-roset.com / domo.com.au
Stating its strong graphic identity through straight lines for the backrest and flared legs, the T-BONE from Belgian brand De Zetel ’ s new range Z Creations packs a punch in either European beech or oak. dezetel.be / meizai.com.au
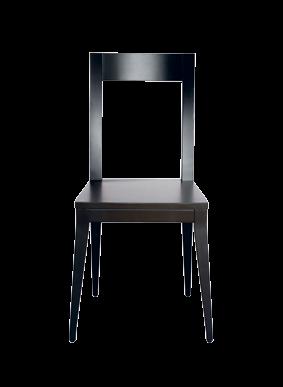
A little bit prim and a little more than clever, the HACKNEY LOUNGE has a foldable upholstered frame for easy manoeuvring. Wrong for Hay, you got it oh so right, wrongforhay.com / cultdesign.com.au
Step into the French Riviera with the RIBA outdoor collection, combining synthetic woven rattan and metal in their tribute to modernist 1950s designs with some classy details. triconfort.com / ajar.com.au
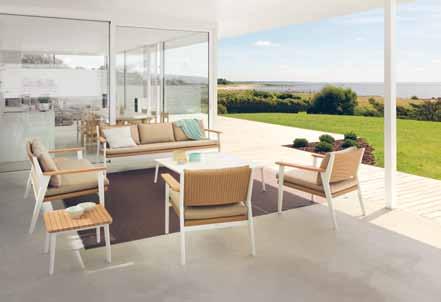
With chunky cushions counterposing the thin, lightweight base, WIREFRAME will have you bamboozled. Frame available in white or black. hermanmiller.com.au / livingedge.com.au
Seat or table? No matter, the fun is in the pairings of materials on offer: two stone, five timber and three metal, plus woven rush and acrylic. Cherry and copper combo pictured. jeonghwaseo.com
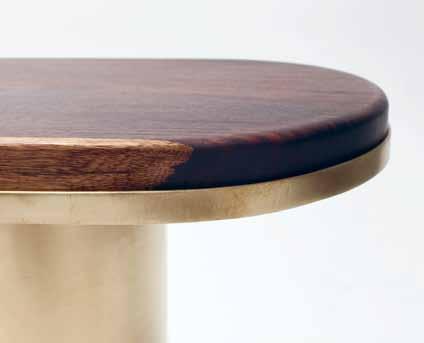
Generous cushions and armrests (with fully removable covers) slide into a metal tubular frame on the base, granting rigidity to the MARENCO sofa. arflex.it / poliform.com.au
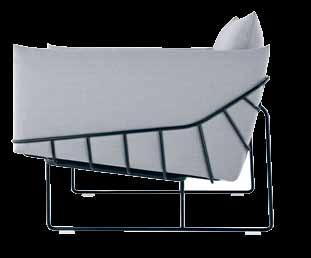
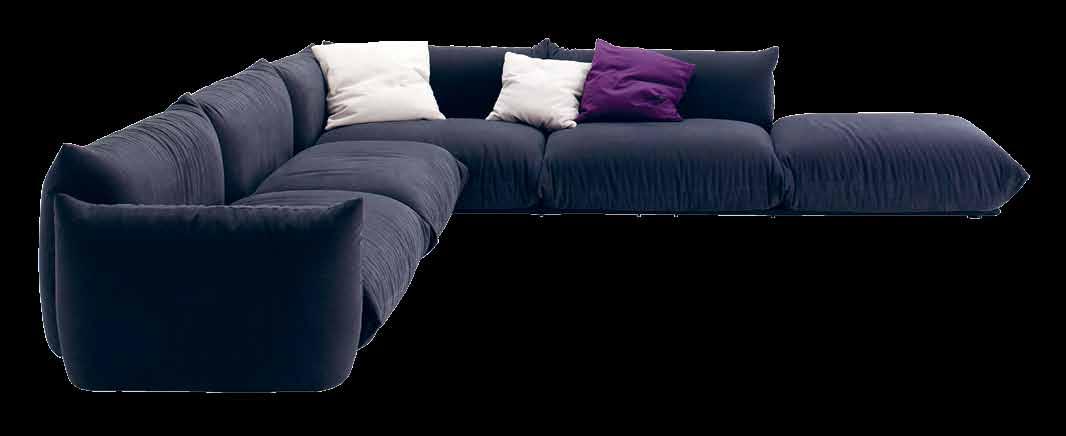
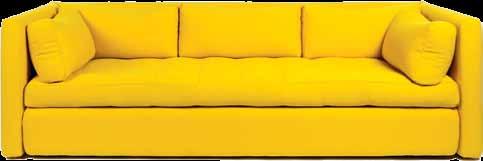
# 101 the art of lounging
Classic. Cool.
Introducing the Arden from MyFan
Inspired by the clean and classic lines of an architect’s tripod, the Arden’s solid timber legs and powerful three-speed motor offering 50º oscillation combine functionality with aesthetics.
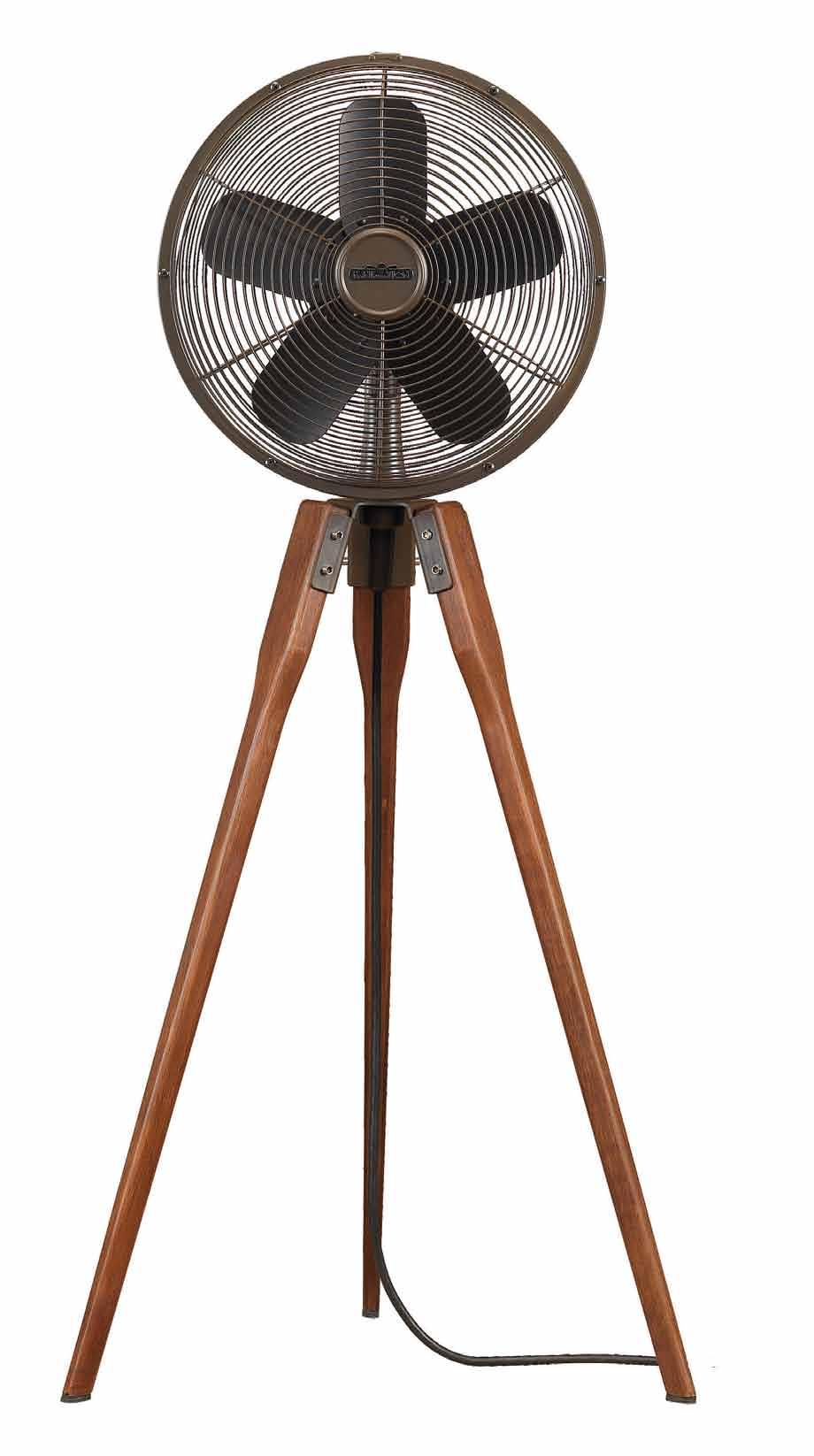
Because staying cool never goes out of fashion.
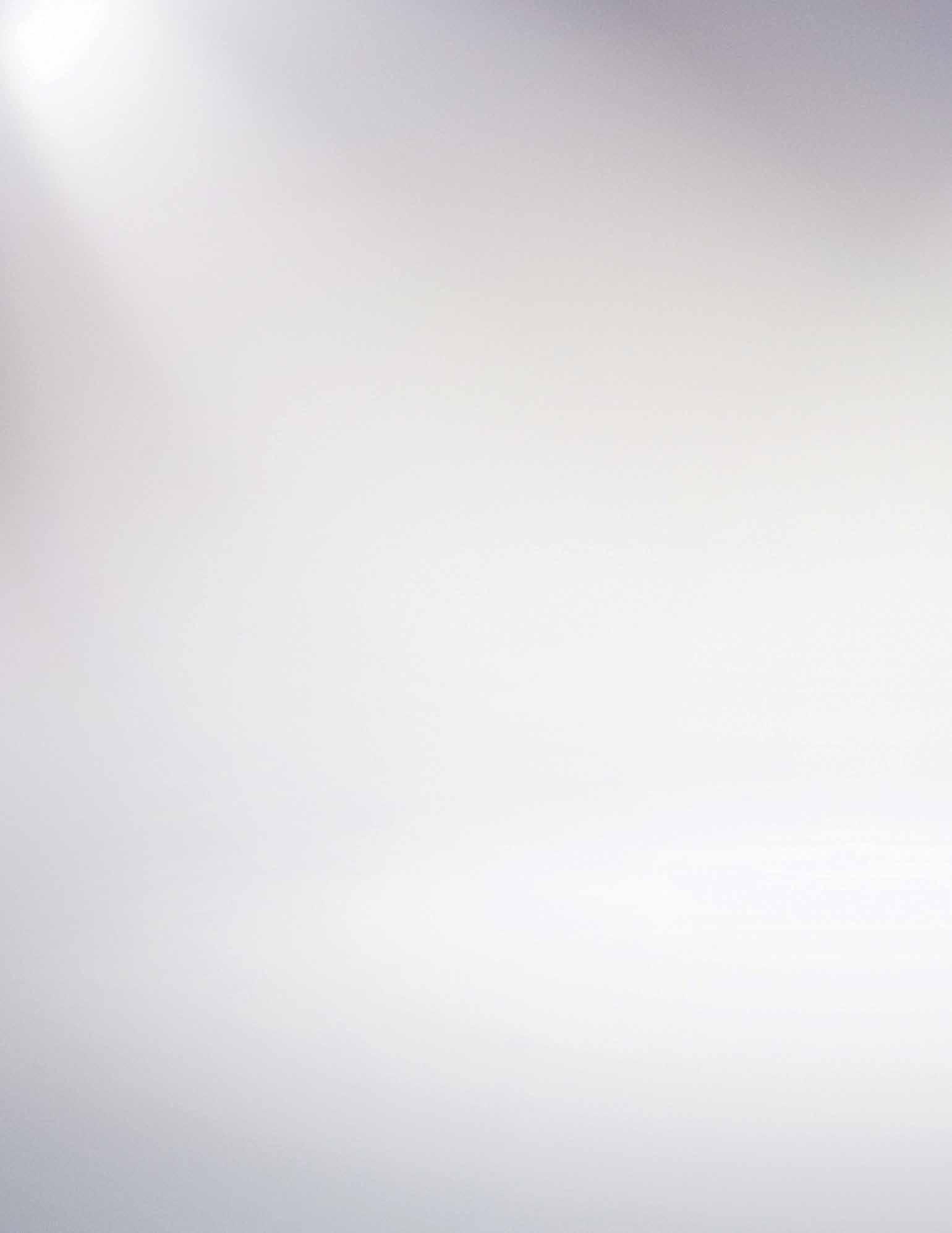
1300 4-MY-FAN
myfan.com.au/Arden
On the island
Waterview (the tree-planting project) has always been the antidote for our busy urban lives and progressively over the years it has provided a counterpoint to the conventions of architectural practice in a busy city. It is an historic farming property on North Bruny Island on land first granted to Captain James Kelly in 1840 and the site of the Shearers Quarters [Wardle ’s own property] constructed in 2012.
For many years I have coerced a group of our staff to venture down to Bruny Island to plant trees. In 2014, receiving strong signals that tree planting in Tasmania in mid-winter was losing currency amongst our staff I decided that a whole new plan had to be considered.
As with so many aspects of practice, this project grew in ambition during the course of the conceptual phase. By the time we left the office to
fly, drive and catch a ferry to Bruny we had enlisted the services of two carpenters, Steve Marshall (who led the team on the Shearers Quarters) and Julian McMahon, stonemason Neal Plummer, specialist woodcutter Justin (Chainsaw) Jones and arborist Desley Kippax to tutor us in the making of a series of small constructions. Over three days, 22 of our staff gathered into groups to continue the tree planting and construct four projects along the coastal edge.
The Observation Platform Project was fabricated on two massive hardwood rails set on the edge of a forest clearing above a rocky point. Its location – a place to observe sea eagles rounding the cliff edge and sightings of seals, dolphins and whales in the ocean below – inspired its anthropometric form. The settings of its two halves were recalibrated constantly during the course of its construction to ensure that it will accommodate various means of observation.
Architect JOHN WARDLE believes teamwork outside of the studio is conducive to collaboration within. Inviting staff members to BRUNY ISLAND, TASMANIA each year to participate in a tree-planting retreat, the 2014 edition, he says, inspired them to view the landscape anew.
—
# 103 the art of lounging
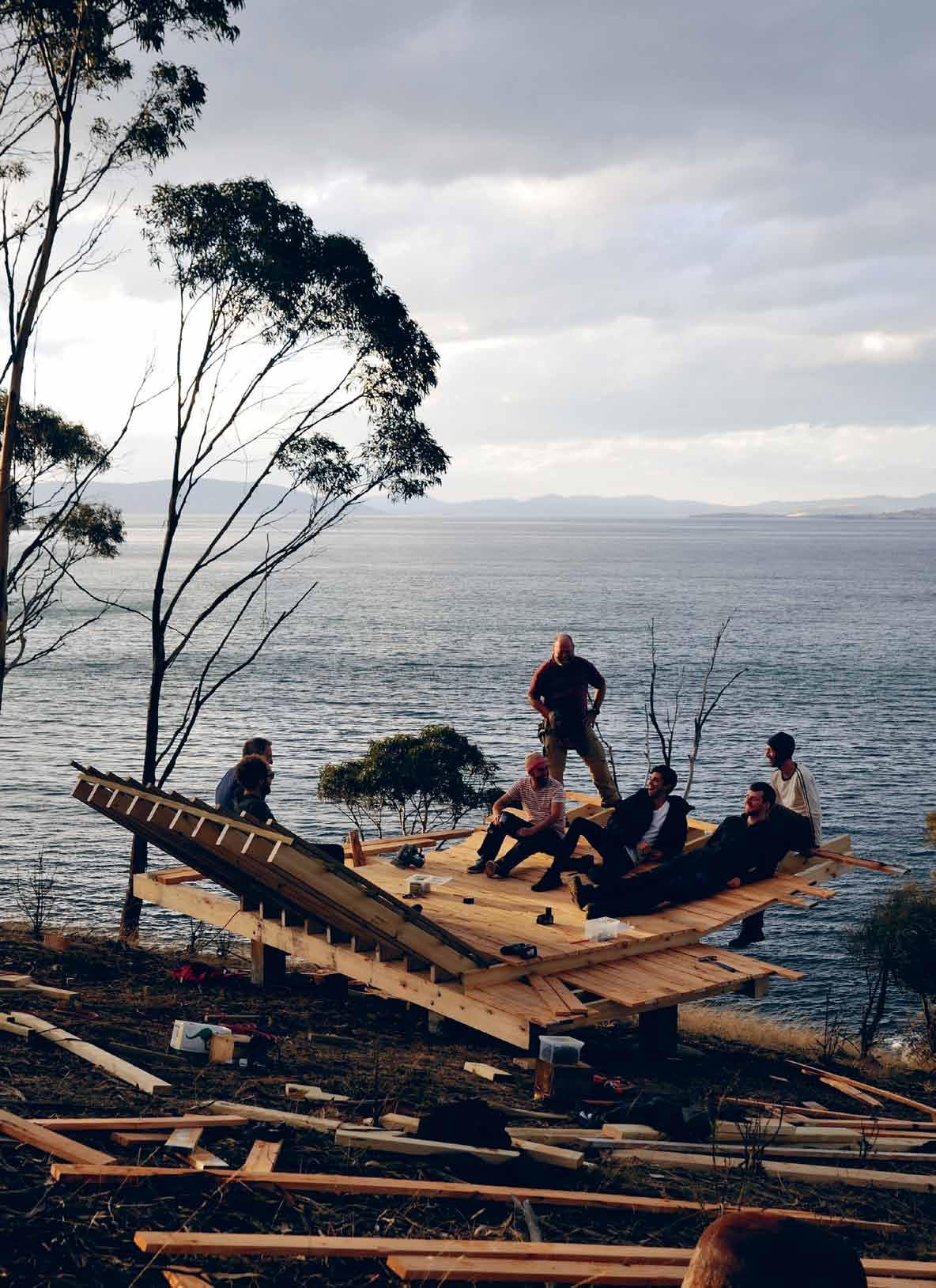
habitus #26
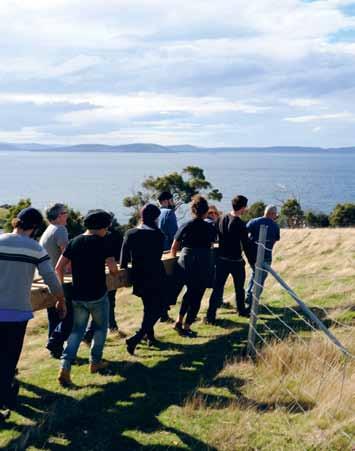
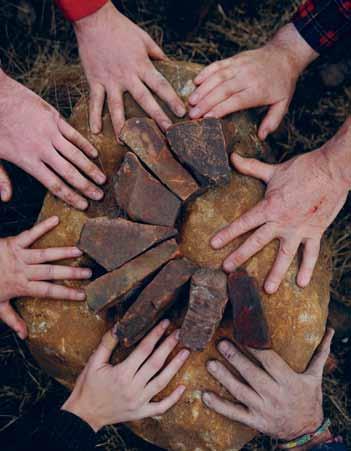
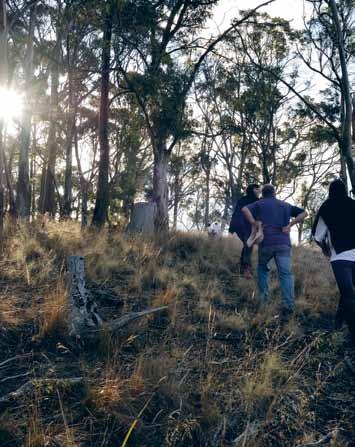
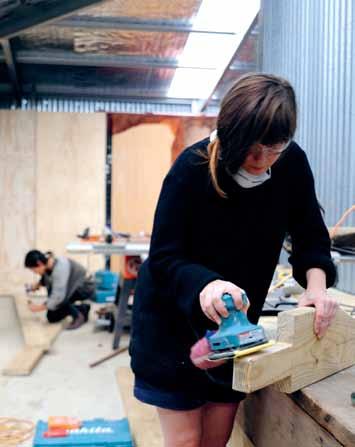

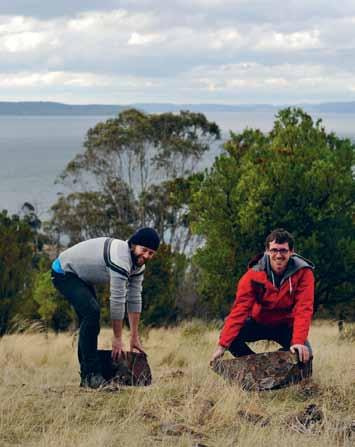
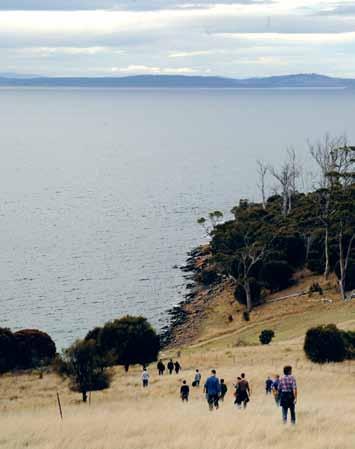
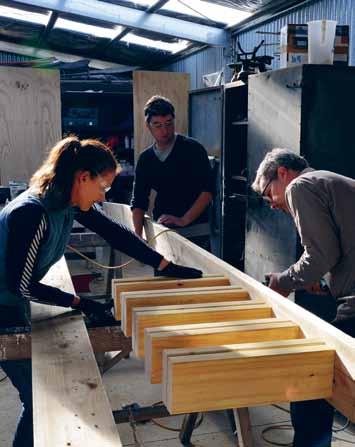
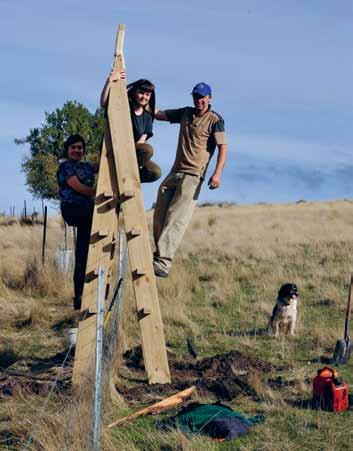
# 105 the art of lounging 3 . on location
Made in Japan
Post-war Japan has been a country marked by technology, taking advantage of its seemingly endless possibilities and wide-reaching marvels. Yet Japan’s tradition for bespoke and meticulous handcrafted woodwork remains the essence of its rich design and manufacture culture. Here, is the true value of “made in Japan.”
Some say that Western design is one of addition, while Japan’s is one of deduction. This is often misunderstood to mean a methodology of “cutting off” elements to the minimal. In fact, it is not cutting off anything. Rather, their designs ‘conceal’ a great diversity of elements without being overtly flashy, and with excellent skill. This ‘hiding’ is part of what makes the nation’s designs so attractive.
Case in point is the classic Hiroshima chair, crafted by arguably Japan’s most celebrated designer, Naoto Fukasawa, for famed woodwork aficionados Maruni. Simple and clean-lined in its aesthetic, the Hiroshima chair showcases
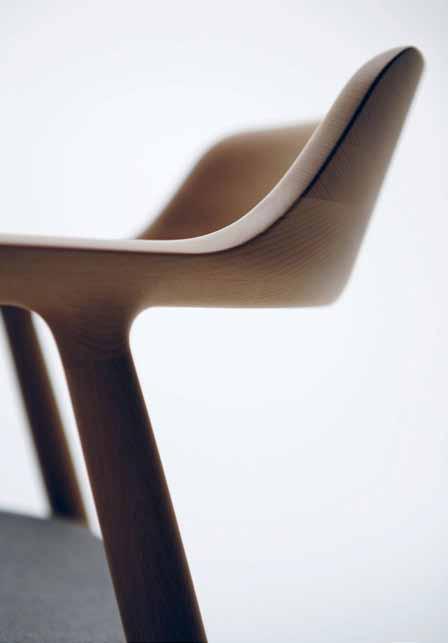
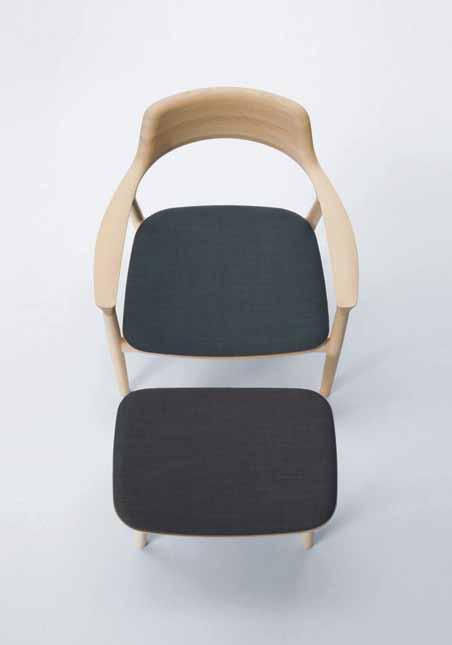
the superb craftsmanship of both man and machine. The results are evident in Hiroshima’s finely tuned forms and superior finish.
This piece, and the Hiroshima collection in general, is a solid contemporary interpretation of the classic wooden armchair. The curve of the back continues unbroken into the armrest. The entire chair is canted at a perfect slant to invite dining and relaxation. The gentle curve from the back along the arm is very appealing. The roomy seat can be used not only as a dining chair, but as a lounge chair too. The tapering of the sides of the arms, the seat of the chair and the table accentuate the beauty of the light shining on their surfaces. One may choose either beech or oak. And the joinery on this piece highlights the beauty of the wood and the exquisite craftsmanship – expressing Japan’s history and time-honored penchant for investing in traditional forms of making – all in one unassuming chair.
habitus promotion › Seeho Su issue #26 habitusliving.com
left | hiroshima Beech Lounge chair and ottoman with faB ric uphoLstery. right | detaiL of hiroshima B eech Lounge chair. Seeho Su info@seehosu.com.au | seehosu.com.au
Though Japan’s modern identity is one of a fast-moving, high-tech wonderland, the time-honoured traditions of handcrafted, bespoke woodwork are still very much alive.
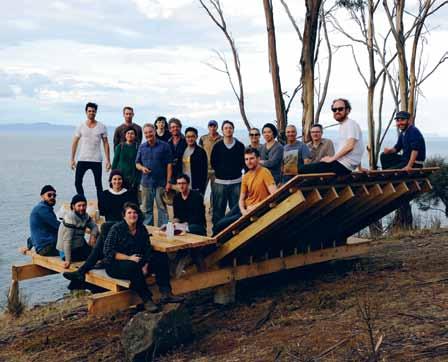
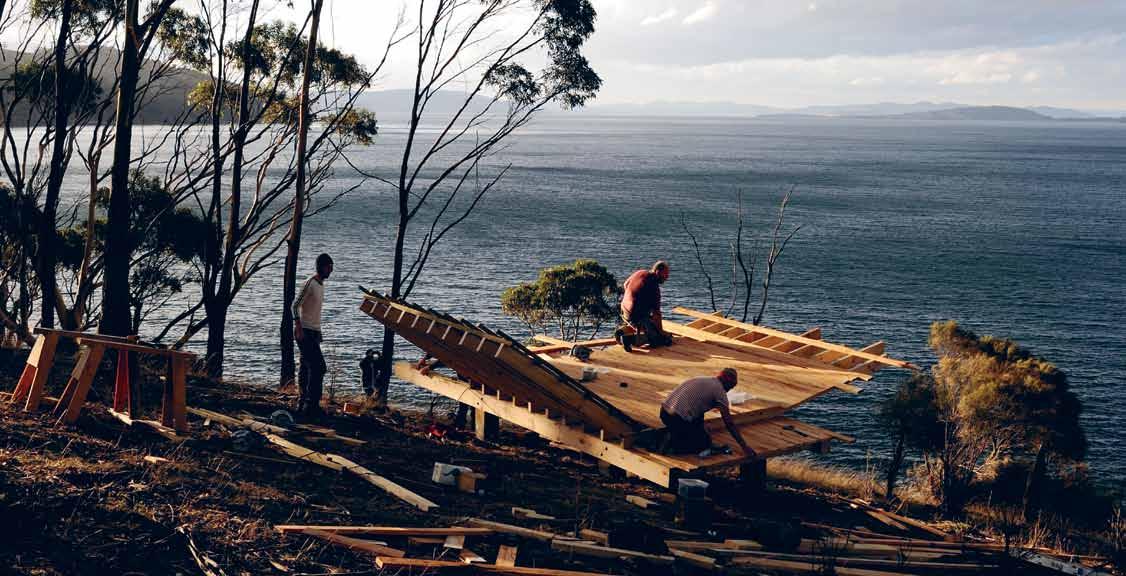
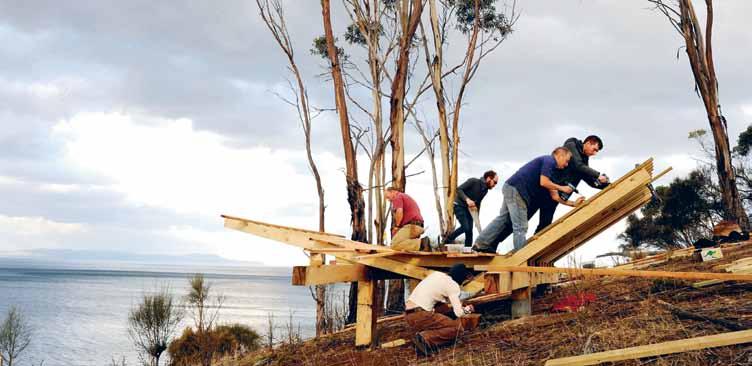

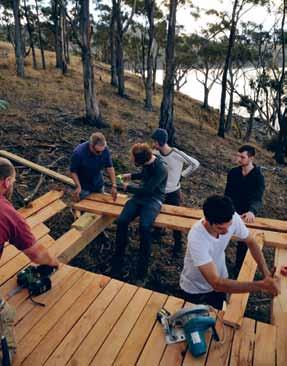
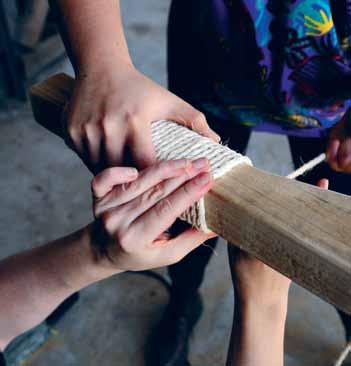
# 107 the art of lounging 3 . on location
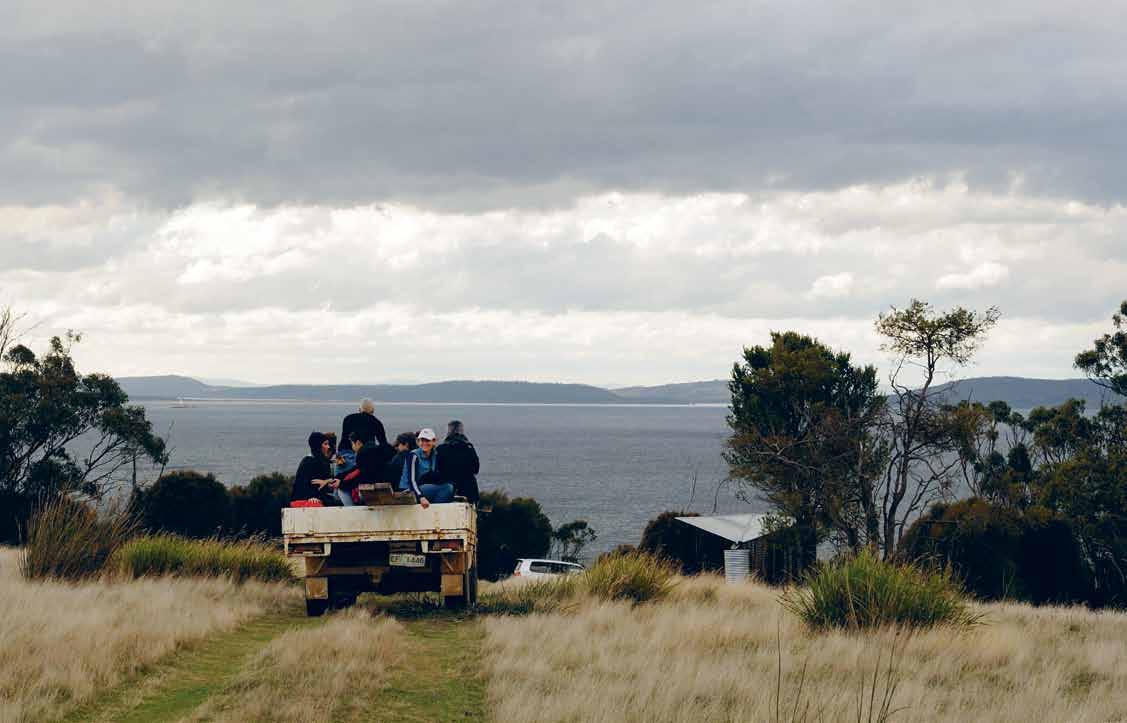
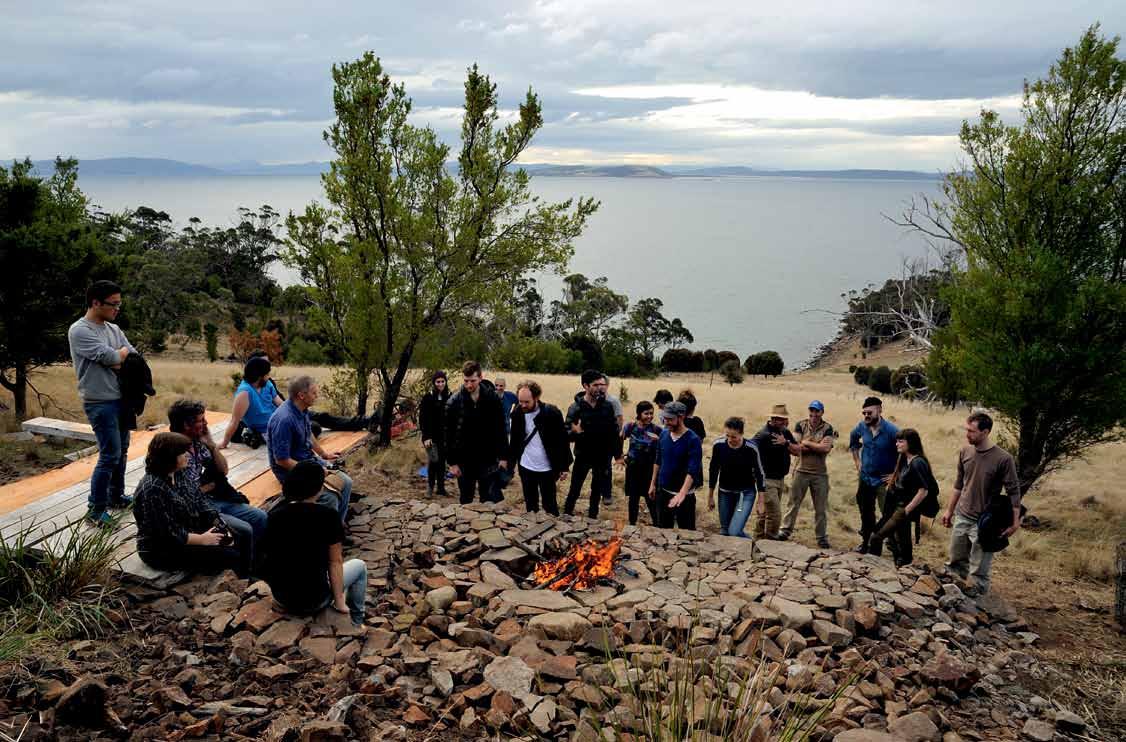
habitus #26
SMALL GESTURES BIG IMPACT
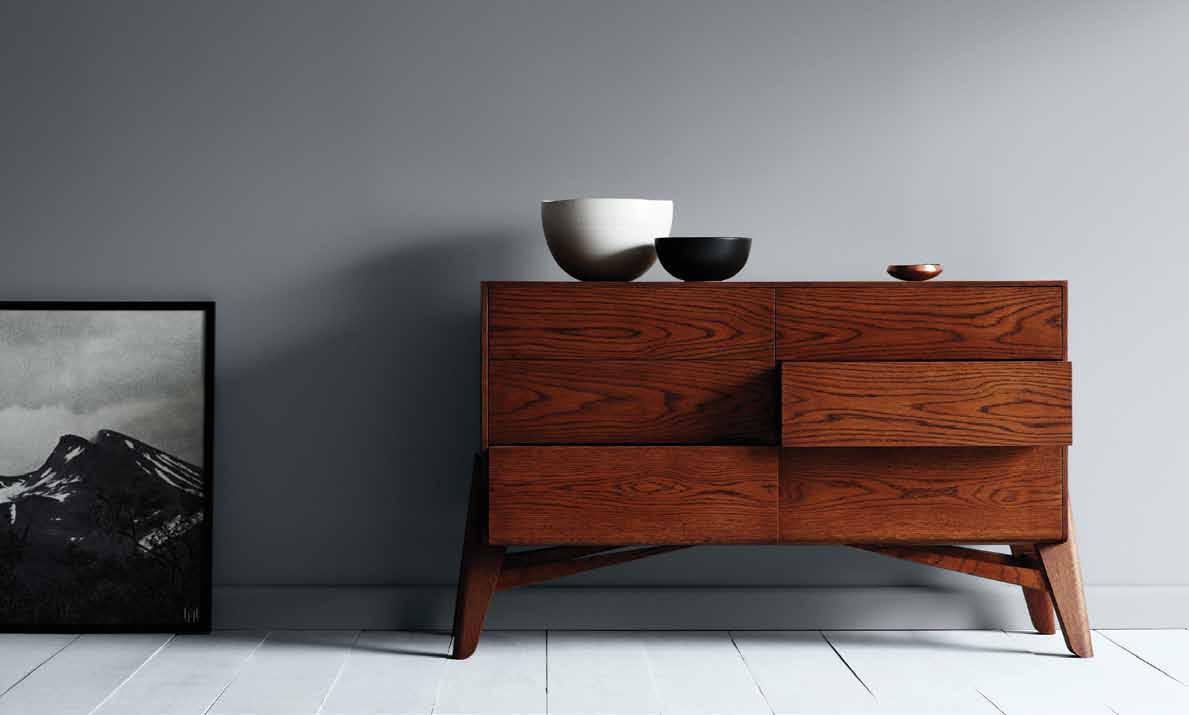
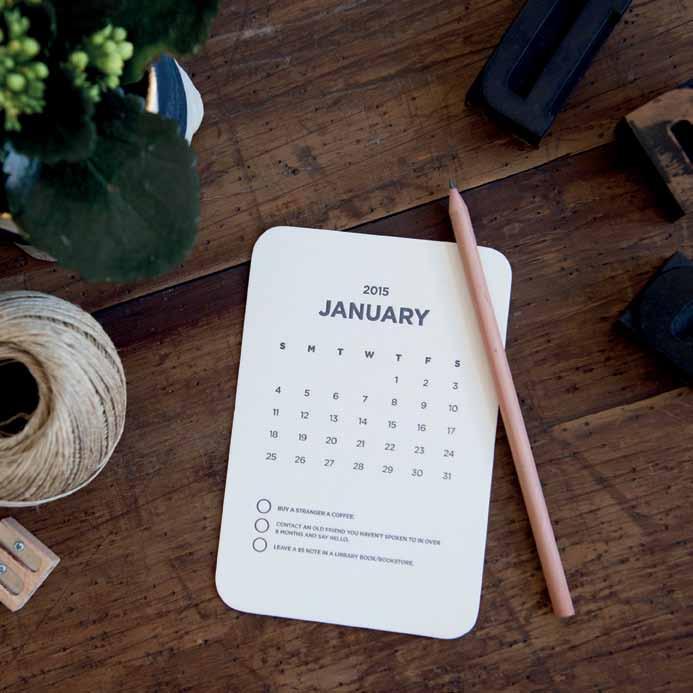
MFGD has lovingly letterpressed this 2015 desk calendar, perfect for any home, apartment or office. The calendar has been designed for people of all origins, backgrounds and abilities to leave their positive imprint on a monthly basis. We are an Australian based brand specialising in minimal stationery and homeware products. Subscribe to our Newsletter and follow us on our Social pages for the latest news and updates. MADEFROMGOODDEEDS.COM HAB26_ChristelH_HPH.indd 1 20/10/2014 12:17 pm Public Relations | Trade | Retail Fitzroy Showroom by Appointment & 24/7 Online Trade Access Apply Now! formfunctionstyle.com.au
Image courtesy of TIDE. Photography by Mike Baker and Styling by Ruth Welsby
The Rock Project involved reforming a rocky outcrop high on the southern coastal edge into a stone platform that contained a fire pit and supported a sleeping platform fabricated from old power poles and Eucalyptus macrocarpa slabs recently milled by a neighbour.
The Stile Project was constructed within the large machinery shed and designed by its two constructors to enhance the experience of crossing a fence with left and right biased treads, rope handles and such scale to register it as a marker in the landscape.
The Bridge Project also prefabricated within the machinery shed with guidance from Julian. It was carried on completion by its makers and others across the paddocks to the small
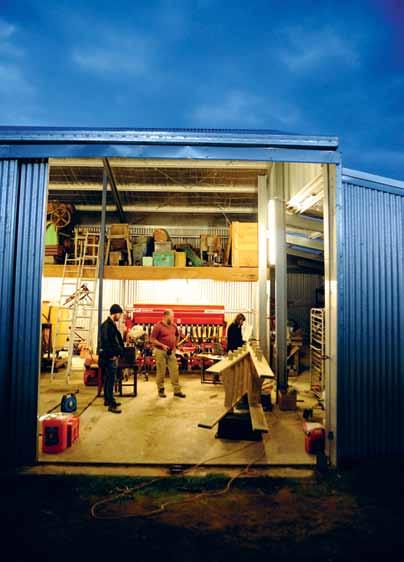
gully where it was located out of alignment with the simple cut log structure it replaced. Both bridges now combine to provide a means of crossing for a variety of life forms.
More trees were planted with Desley Kippax who has propagated all of the trees that we have planted on the property.
Five years ago JWA provided pro bono architectural services for the local community in the construction of a local hall, cafe, shop and gallery that has become a focus for many activities in Dennes Point. Kris and Ray who run the Jetty Cafe provided a grand dinner on the Saturday night. This was combined with a visit to Justin (Chainsaw) Jones’ Beer Can and Chainsaw Museum.
Conrad Daniels, our farm manager choreographed the many construction activities and created the massive bonfires that completed each day’s activities.
On the last day we assembled at the Shearing Shed and as a group walked the five kilometres that spanned the just completed projects. We crossed the bridge, climbed the stile, set a fire in the stone fire pit and walked across the beaches and over the headland to test the observation platform. A final lunch was celebrated in the Shearers Quarters court before we headed to the ferry and the journey back to Melbourne.
This engagement with ‘making’ linking endeavours in our office in Collingwood with the expansive landscape and engaging history of Bruny Island is to continue as a series of irregular events over the years ahead.

For more images of the four JWA projects on Bruny Island visit habitusliving.com/issue26/brunyisland
John Wardle Architects | johnwardlearchitects.com
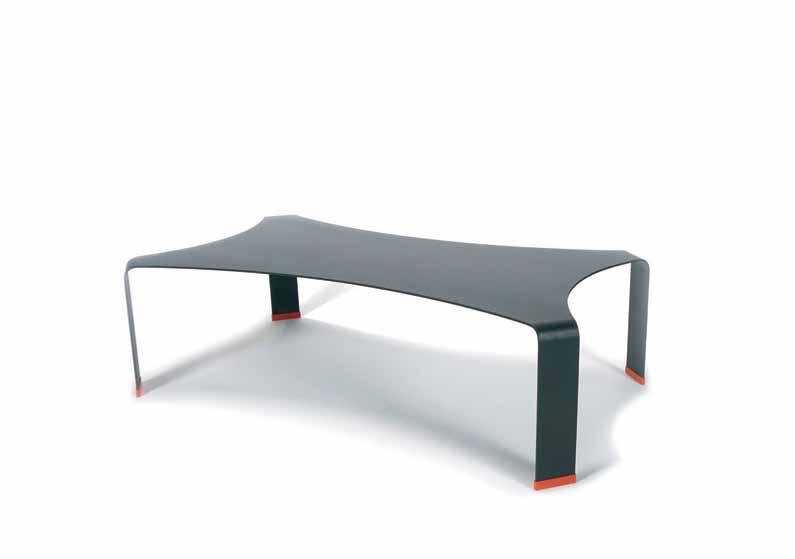
+
habitus #26
…the massive bonfires that completed each day’s activities.

# 111 the art of lounging
neW state-of-the-art products that combine functionality and beauty
Neolith is the largest high-tech Sintered Compact Surfaces, offering the most efficient solutions for the most demanding architectural projects.
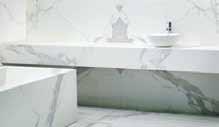

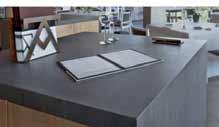
An extensive combination of colours and finishes, a beautiful designer product that can be used in numerous applications for interiors, exteriors and furnishings. Perfect finishes suitable for direct contact with food, waterproof and easy to clean. Lightweight, hygienic, resistant to high temperatures, resistant to wear + tear, resistant to bending and environmentally friendly. slabs available in 12, 5 & 3mm and tiles of 3 & 5mm thickness.
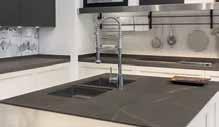

12mm slab sizes 3.2m x 1.5m, 3 &5 mm slab sizes 3.6m x 1.2m. tile sizes available in 1.2m x 1.2m, 1.2m x 0.6m, 0.6m x 0.6m & 0.6m x 0.3m.
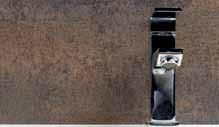
Neolith has a wide range of options, colour combinations and finishes to create exceptional and unique spaces.
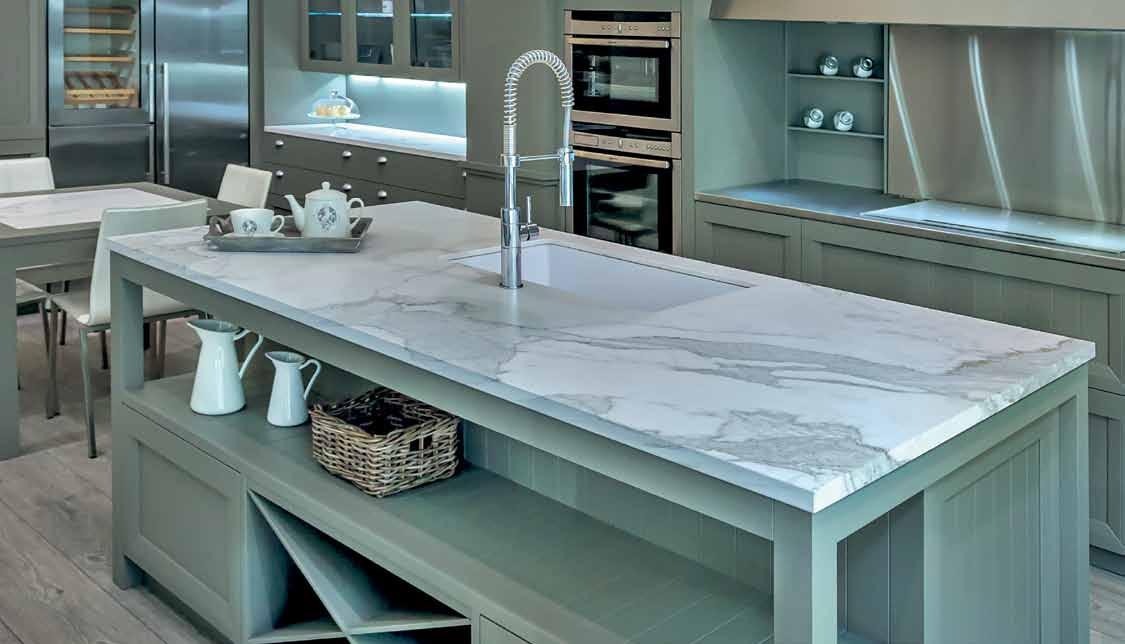
extraordinary surface www.neolith.com
Kitchen benchtop neolith estatuario from the classtone collection
For statement lounging solutions,
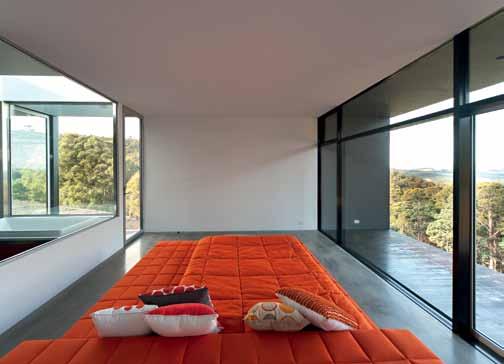
no further...
Lowering the level
Why did you choose to create a sunken lounge? What kind of experience were you trying to create?
As the house is extremely open and slender, we wanted to create a point of repose within the greater volume of the building without impeding the openness and leanness of the whole. To create such a secure lounge in the normal manner I would have to create a wider building or reduce glazing. The clients and I did not want a wide building; it would not have suited the siting. Another great experiential benefit is that by lowering the eye level as you do when sitting into the pit in a narrow building, you have a greater opportunity to appreciate the sky; it is very important to create a new appreciation of a familiar aspect within the daily life of the building.
How do both lounge spaces fit into the overall design? Does each space serve a different purpose?
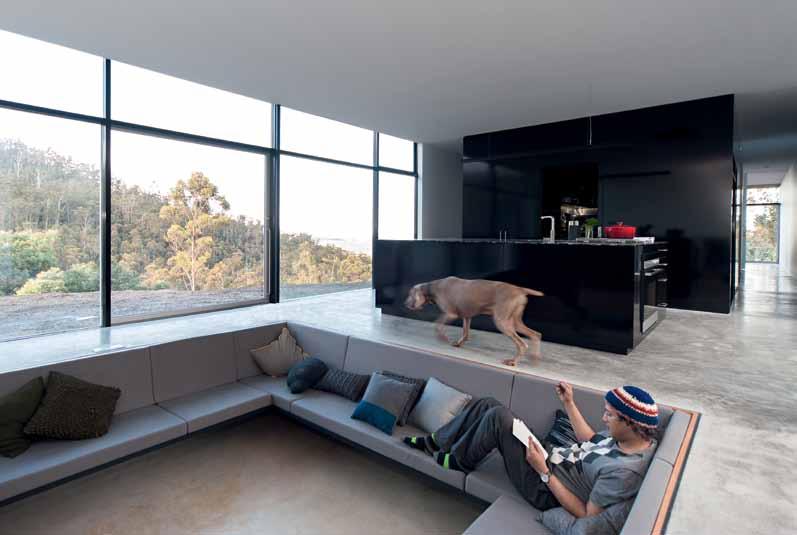
The lounge pit is the focal point of the social life of the house, it contains the fire and books and entertainment. The second space is the sleeping area at the far end of the building, which seemingly hovers off the ground; the deck off this second space creates a relationship to the distant flat plane of the bay beyond. The focus turns away from the house and enters into the cognitive realm; it is conducive to sleep and personal reflection.
Thomas Bailey, Room 11
ARCHITECT Room 11
PROJECT Longley House
PROJECT ARCHITECT Thomas Bailey
STRUCTURAL ENGINEER Aldanmark
BUILDER Davis and Dobson Builders
ROOM 11 ARCHITECTS (61 3) 6234 2847
room11.com.au
LIGHTING From Casa Monde.
FURNITURE
By owner.
FINISHES
CSR Express wall cladding. Dulux Weathermax exterior paint, Dulux wash & wear 101 White on White interior paint by Watkins Morgan Painting Service. Joinery in Japan black gloss from Watkins Morgan Painting Service. Ashford Formula concrete flooring from Maintenance Systems.
FIXED & FITTED
By owner.
By lowering the eye level … you have a greater opportunity to appreciate the sky.
# 113 the art of lounging
look
Pillows are oversized so the inhabitants may feel smaller than they actually are…
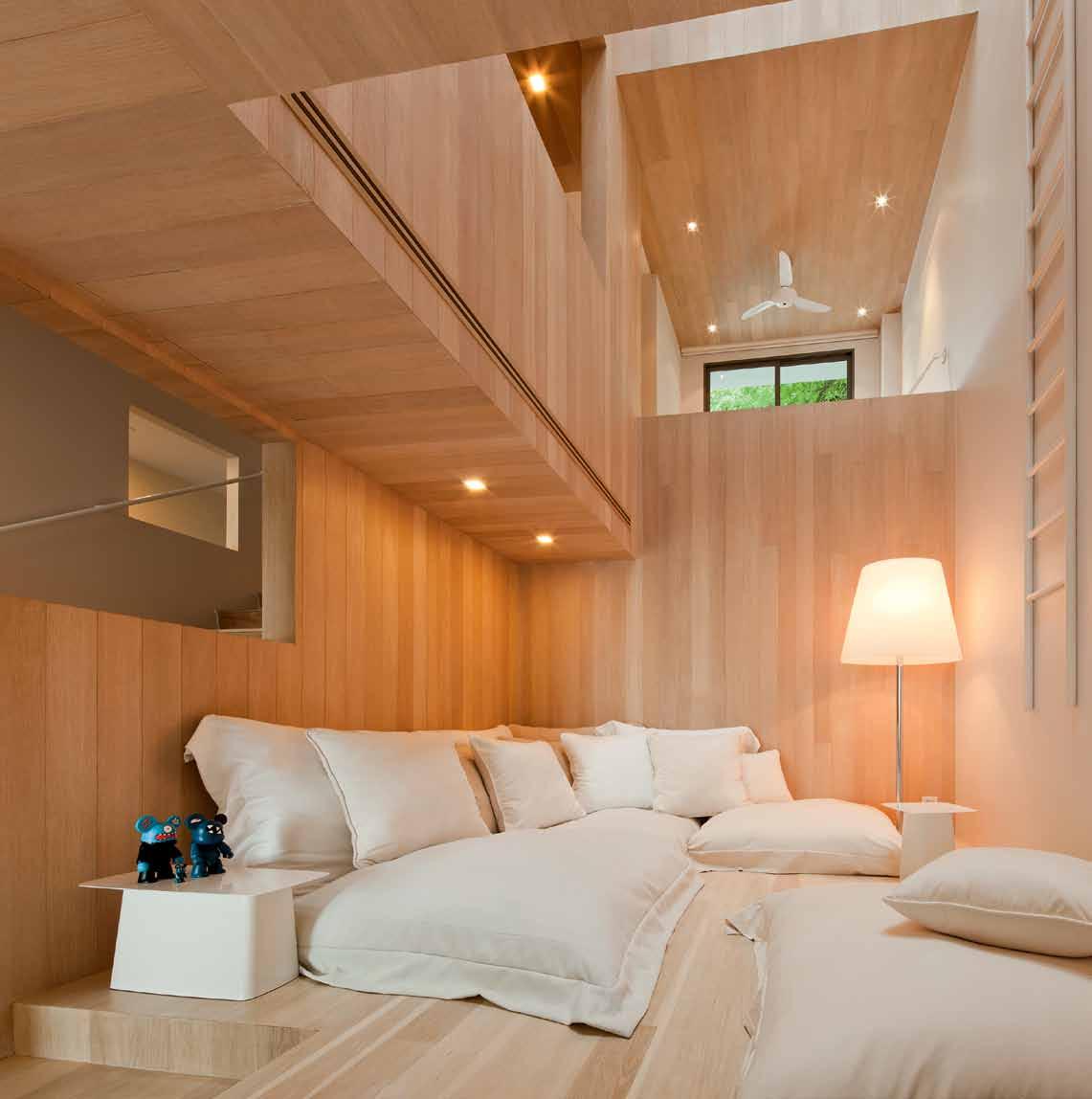
habitus #26
Playing scales
What kind of experience did you want to create and how does that relate to the project as a whole?
Size matters in Bear House, which belongs to siblings who are collectors of Be@rbrick toys, produced by the Japanese company Medicom Toy Incorporated. Miniature fixtures and oversize furniture are the features of Bear House. Lamps and pillows are oversized so that the inhabitants may feel smaller than they actually are. The house has four sizes of doorknobs, customised for different size of doors. They are sometimes too big for a child’s hand and too small for an adult’s hand. The ladder that seems too high is one of the living area’s decorative elements. It leads the gaze high up to square skylights, oversize voids, and windows of different scale. Every room on the upper floors overlook the hall of living area.
Arisara Chaktranon, Onion
To see the full story and more images of Bear House visit habitusliving.com/issue26/onion
ARCHITECT Onion
PROJECT Bear House
PROJECT TEAM Arisara Chaktranon and Siriyot Chaoamnuay
BUILDER AND ENGINEERS Choice Interiors
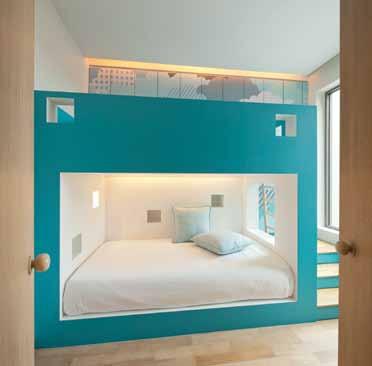
PHOTOGRAPHER Wison Tungthunya from W workspace
ONION
(66 2) 679 8282
onion.co.th
LIGHTING
Natural light (skylight on ceiling mix with halogen light).
FURNITURE
Custom made pillows, metal side tables from Vitra, stand lamp from FontanaArte.
FINISHES
Timber flooring and white oak plywood wall and ceiling.
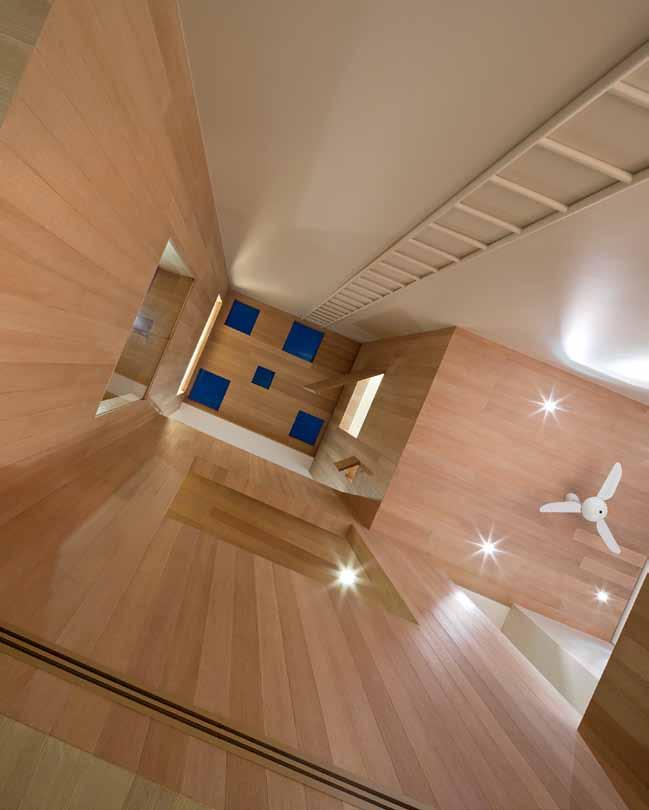
# 115 the art of lounging
habitus
ARCHITECT Kennedy Nolan
PROJECT St Kilda West
DESIGN TEAM Patrick Kennedy, Rachel Nolan, Matilda Blazey
BUILDER Overend Construction
PHOTOGRAPHY Derek Swalwell
KENNEDY NOLAN (61 3) 9415 8971 kennedynolan.com.au
LIGHTING
In Living, Moooi Non-random pendant, and in Dining, Moooi Emperor pendant.
FURNITURE
In Living, Moroso Redondo sofa from Hub Furniture upholstered in Guell-Lamadrid Casper gold velvet from Ascraft. In Dining, Flexform Mood Shogun table from Fanuli, and Carl Hansen CH24 Wishbone chairs from CULT.
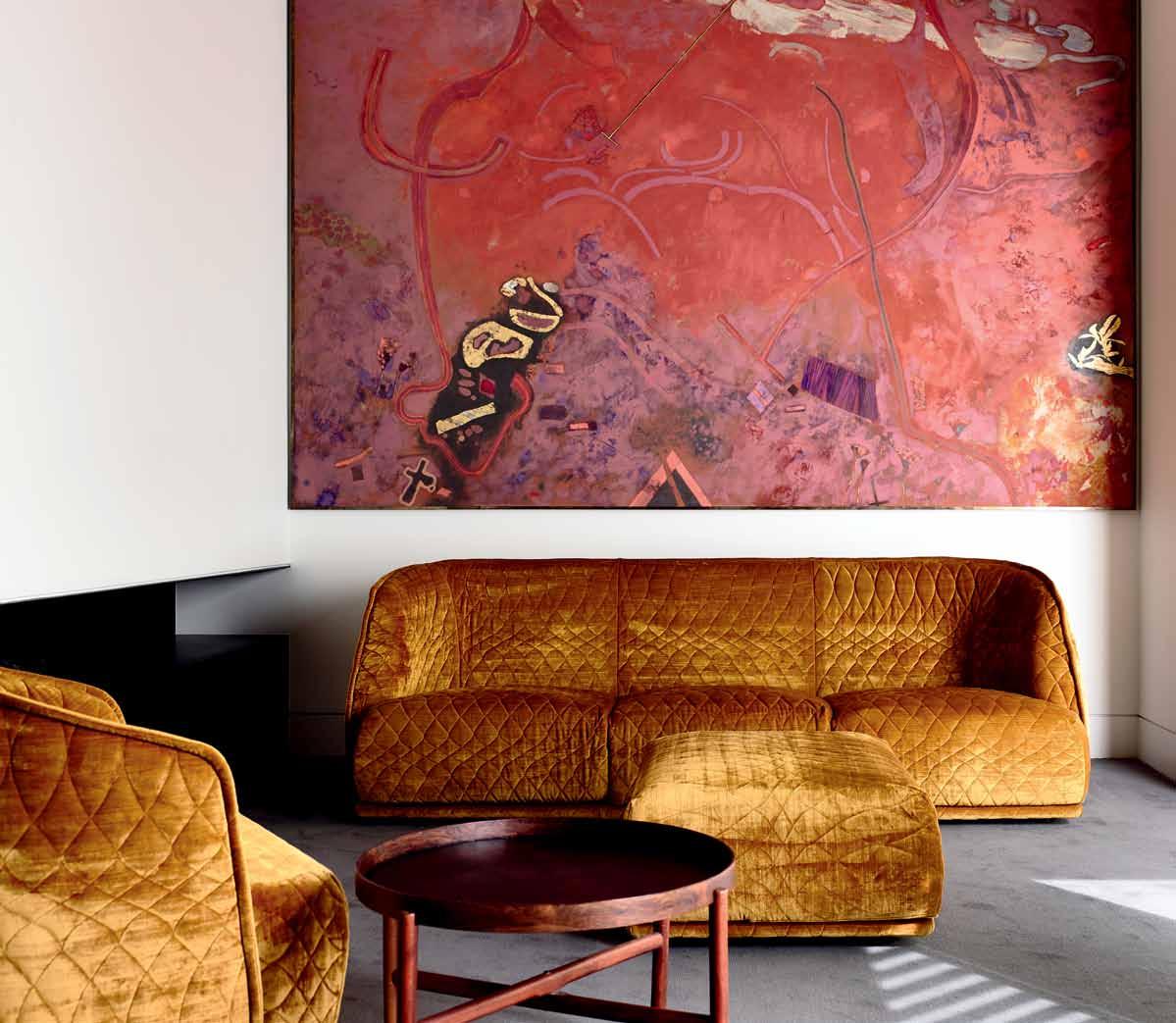
FINISHES
In Living, Escape Velour Blast carpet from Supertuft, stone tiles from Travertine.
#26
Texture & culture
What role does the furniture and textural elements in this space play in terms of creating that experience?
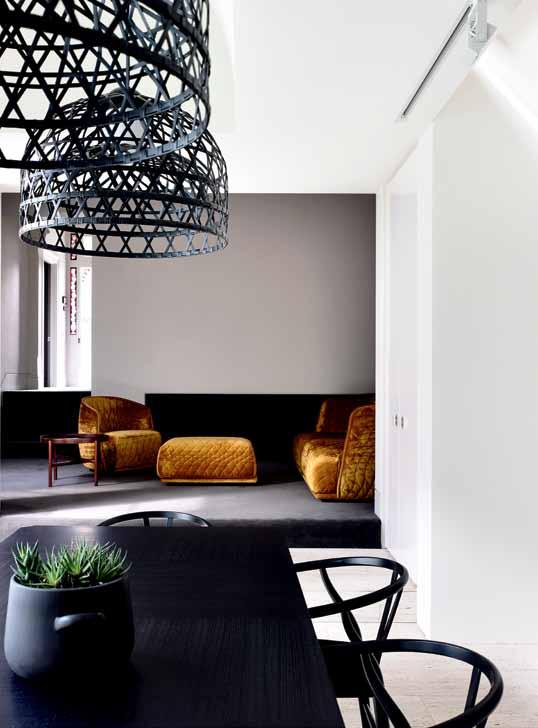
Our clients have spent many years living in Asia. We were conscious of avoiding a literal or thematic depiction of ‘Asian’ architecture, so the connections are subtle and characterised by a minimal palette of colour, texture and form and an attempt to reference the qualitative aspects of Asian architecture rather than obvious visual representations.

The furniture selection was consistent with this approach. There is a quietness in this house, a stillness and sense of retreat from the city – perhaps the most essential link to Asia.
How can pieces of furniture, and specific materials, affect the way a space is experienced?
Furniture and materials can heighten the experience of a space. Aside from the obvious amenity furniture provides, the material selection can contribute to colour, texture and sound.
In this instance the gold velvet provides a rich and dramatic contrast to the softly lit formal living room. The floor to ceiling tinted grey mirrors at the end of the room reflect the Patricia Urquiola sofa in dialogue with Robert Juniper’s painting.
Adriana Hanna, Kennedy Nolan
# 117 the art of lounging
The gold velvet provides a rich and dramatic contrast to the living room.
habitus
Chinaman’s File Rocking Chair
For Broached Commissions 2014, TRENT JANSEN used historical narrative as the foundation for a design outcome, placing story at the heart of his bespoke chair.
In his book Attachment (1969), John Bowlby explores our innate human longing for movement, in particular the rocking motion of being walked by our mothers. Bowlby ’s research shows that this motion has become so important that through generations it has become encoded into our DNA; a baby will be calmed if this kind of movement is emulated.
Chinaman’s File is a rocking chair designed for the roughly 16,500 Chinese gold diggers who walked from Robe in South Australia to the Victorian goldfields during the mid-19 th Century. At the height of antiChinese sentiment during this period, all ships carrying Chinese nationals to the colonies of New South Wales and Victoria were taxed for each Chinese person on board. To avoid the tax, captains began to drop Chinese passengers in South Australia, a few hundred metres off Guichen Bay near the small town of Robe. From here these Chinese gold diggers would travel across country on foot, covering over 480 kilometres in as little as 13 days.
To reach the goldfields, they would load the heavier equipment onto drays, for the trek could be several hundred kilometres. The Chinese men would travel on foot in single file, each carrying supplies in two baskets hanging from the ends of long poles over their shoulders. Each man could carry up to 78 kilograms – more than their average body weight.
Extract from Gold : The fever that forever changed Australia by David
Hill
This unusual procession resulted in ‘single file ’ becoming known as ‘Chinaman’s File ’ during this period.
As economic nomads, moving from China to digging in the search of their fortune, it is likely that these men would have longed for the comforts of home – familiar food, domesticity, the welcoming embrace of a mother, or the touch of a lover. Chinaman’s File was designed to simulate the rocking experienced by a baby while being walked by its mother; each rock of the chair designed to subject the user to the
same arc and cadence that a baby experiences during its mother ’ s single step.
To achieve the unusual and particular motion, a filmic study was conducted which analysed the movement of a mother carrying her child on her back as she walked; the motion that the baby experienced during one step was plotted and from this a rocking arc was extracted. Chinaman’s File was then designed to rock in a motion that emulates this arc of movement. In theory this action will produce a feeling of contentment that takes us back to our infancy.
PROJECT Chinaman’s File Rocking Chair
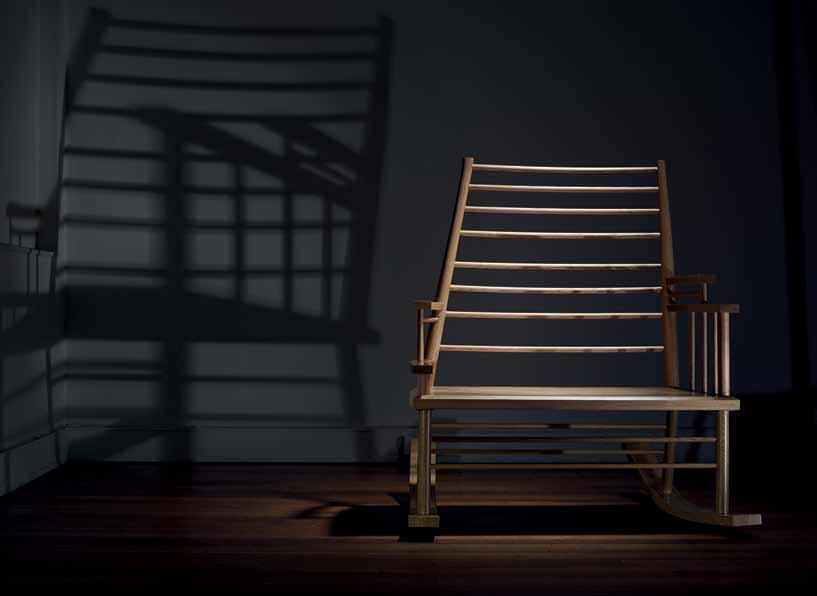
CLIENT Broached Commissions
TRENT JANSEN
trentjansen.com
BROACHED COMMISSIONS
broachedcommissions.com
DESIGNER Trent Jansen
Trent Jansen
#26
Tiller chair
ROSS DIDIER took a cultural approach to the Tiller chair, a bespoke design for Shannon Bennett’s Vue de Monde restaurant, a high concept project imagining Melbourne before European settlement.
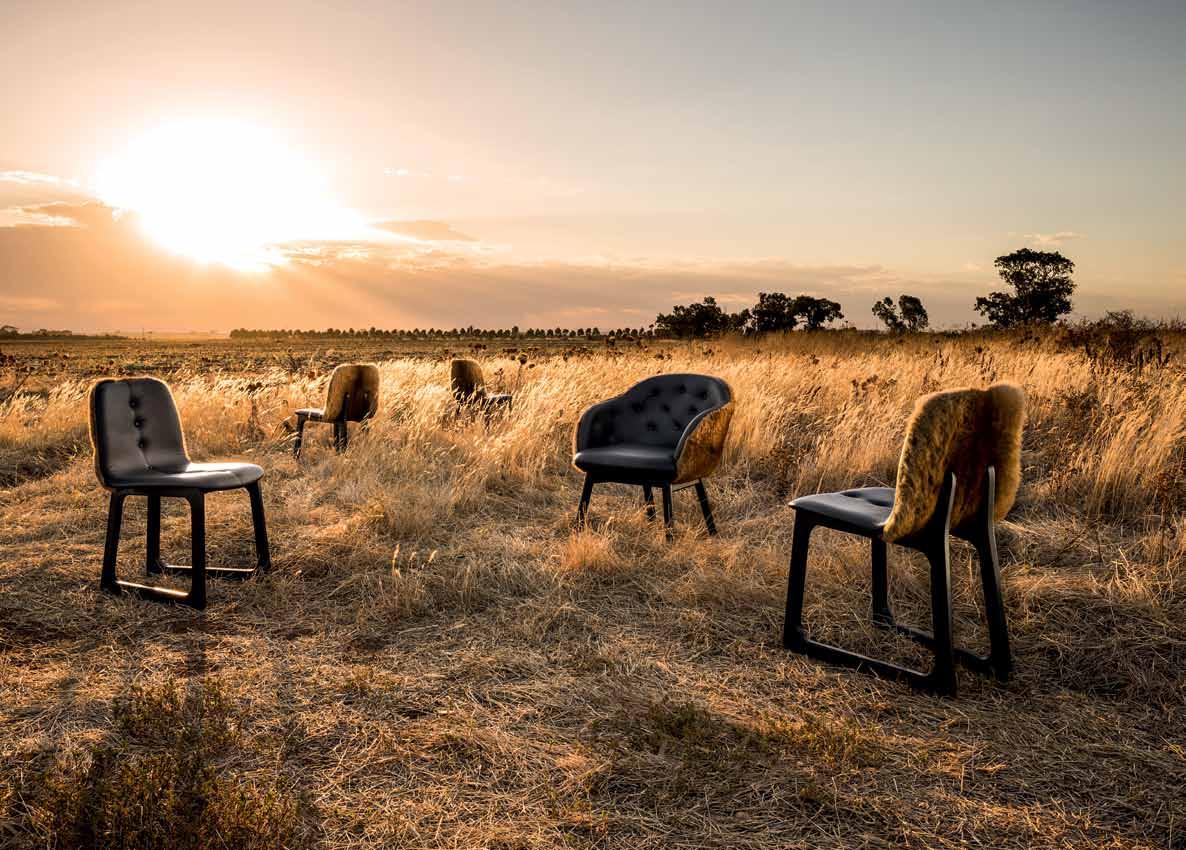
I’d been experimenting with kangaroo hide for some time and my real motivation for this particular job was designing products that were unmistakably Australian but not horribly kitsch or cliché.
I also wanted to start a conversation about using animal materials more holistically and about using an abundant native resource more responsibly. In this project it was possible to use the whole of the animal – including the meat on the menu and skin
– without waste. We even gold gilded the bones to pay tribute to the kangaroo souls.
Everything about using animals and plants that belong to this amazing country makes enormous environmental sense to me. Kangaroos are culled as part of controlled government programs and it seemed so much of a waste that most of the skins from these beautiful animals were destined for shoes, footballs and fashion houses where their story is not told.
I’m interested in how the user relates to objects, and the personal connection. I like the idea of my products being seen as functional pets or working companions and I hope these bespoke furniture designs for the Vue de Monde project have achieved this.
PROJECT Tiller chair
Vue de Monde
ROSS DIDIER didier.com.au
VUE DE MONDE vuedemonde.com.au
I’m interested in how the user relates to objects, and the personal connection.
DESIGNER Ross Didier
CLIENT
# 119 the art of lounging
Perfect match
“Today’s kitchens are social hubs. They’re often the venue for pre-dinner drinks, even for the most upmarket parties,” says Mark Elmore, Fisher & Paykel’s Head of Industrial Design, “And so kitchen appliances are often centre stage. The convergence of kitchen with living and dining demands that what was once the most practical room now has to be as stylish as other living spaces too.”
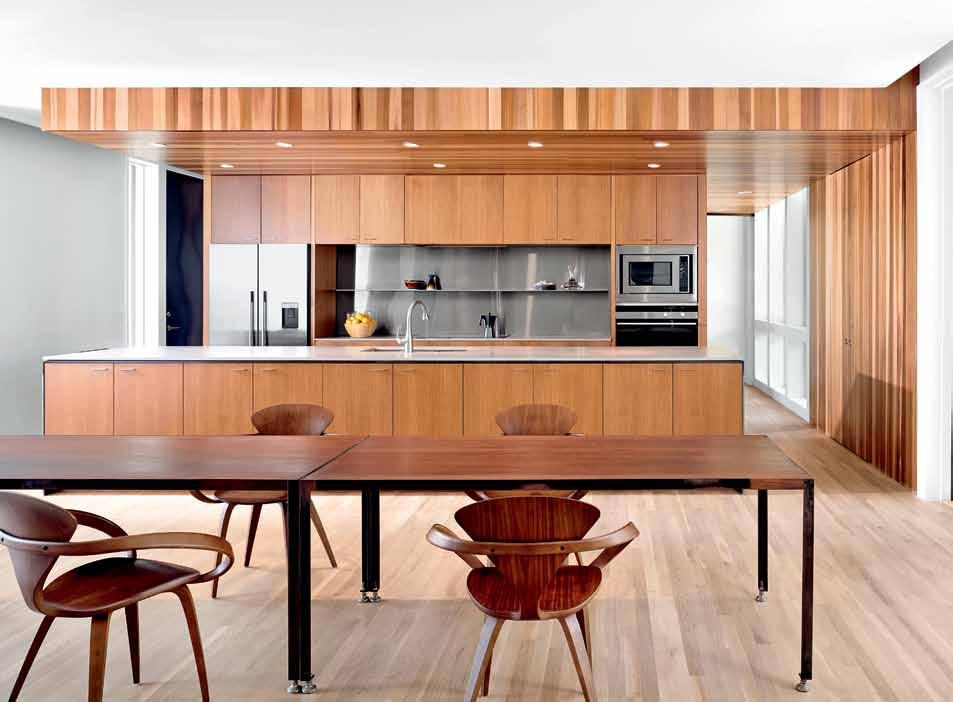
The sleek styling of Fisher & Paykel’s Designed to Match range of kitchen appliances helps create the contemporary look that flows seamlessly through living and kitchen spaces.
It makes sense that we are happy to invest in appliances which offer the latest in performance and function but also in premium materials and finishes which offer great longevity as well as great looks. Black Stopsol glass, brushed or polished stainless steel and anodised aluminium, with machined stainless steel dials and edge-lit LED controls, offer the highest aesthetic and user-friendly standards.
Importantly, the Designed to Match range uses the same proportions across ovens, cooktops, refrigerators and dishwashers – so they will line up perfectly for a streamlined look. Consistent 480mm, 600mm or 900mm product sizes ensure designers can match appliance lines within kitchen cabinetry.
This is true for all products including more ergonomic, smaller DishDrawerTM dishwashers and CoolDrawerTM multi-temperature fridges which can be distributed around the kitchen or elsewhere. They’re very handy, for example, on the living or dining-room side of an openplan kitchen.
Both performance and design qualities of the Designed to Match range have been internationally recognised by German-based Red Dot Awards for Fisher & Paykel’s 60cm oven and its mix-and-match Gas on Glass and Touch&Slide Induction cooktops.
habitus promotion › Fisher & Paykel #120 issue #26 habitusliving.com
Above | DesigneD to match, Fisher & Paykel kitchen aPPliances create an cohesive look in this new kitchen Fisher & Paykel fisherpaykel.com/au
As kitchens become the centre of the home, Fisher & Paykel introduce their new range, ‘Designed to Match’ today’s contemporary living spaces.
A new level of knowledge
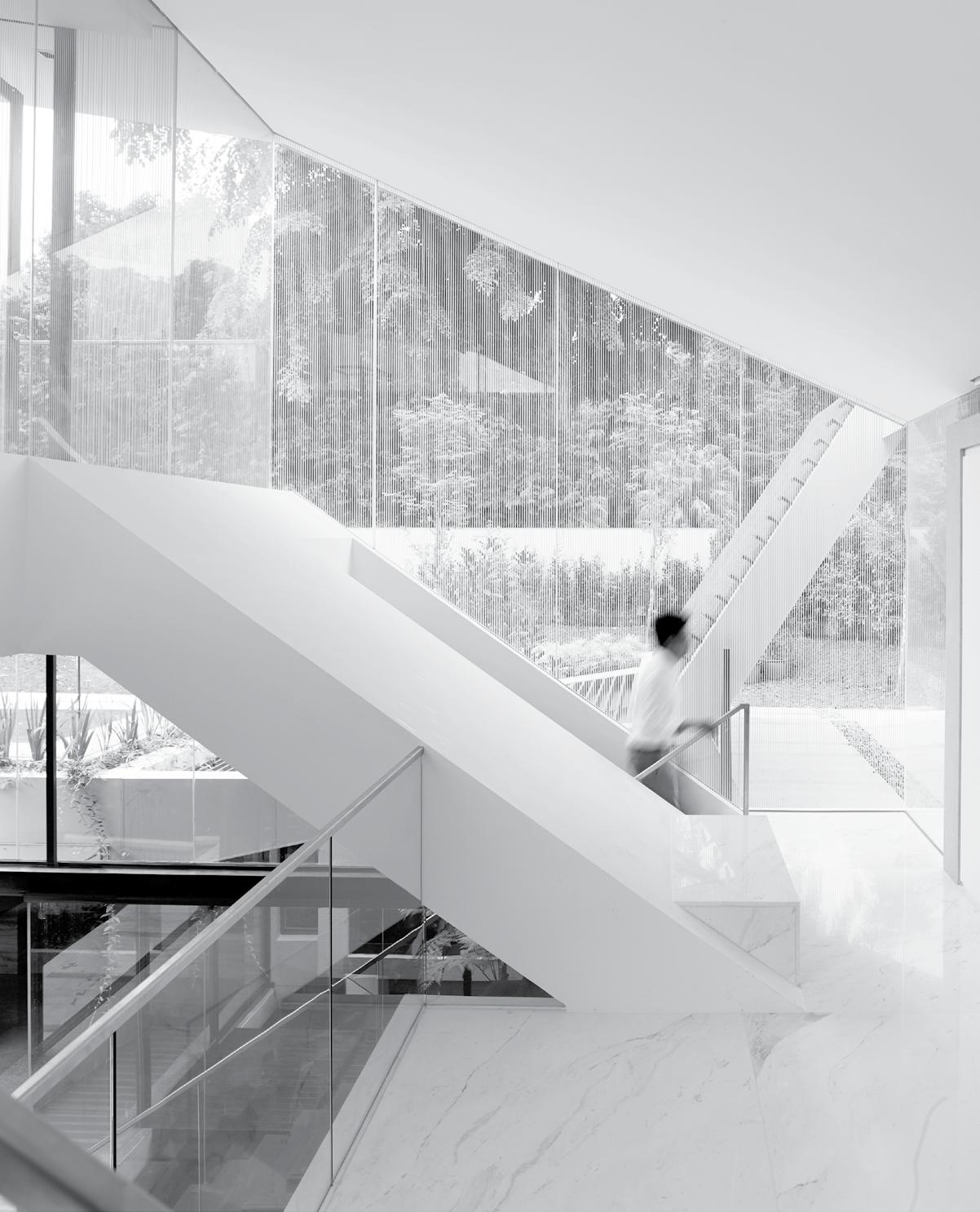

issue #26 habitusliving.com
Garden retreat
The next frontier in sustainability will be noise pollution. Here is a house in SINGAPORE by A D LAB which, says PAUL MCGILLICK , takes this on while also ticking a lot of other sustainable boxes.
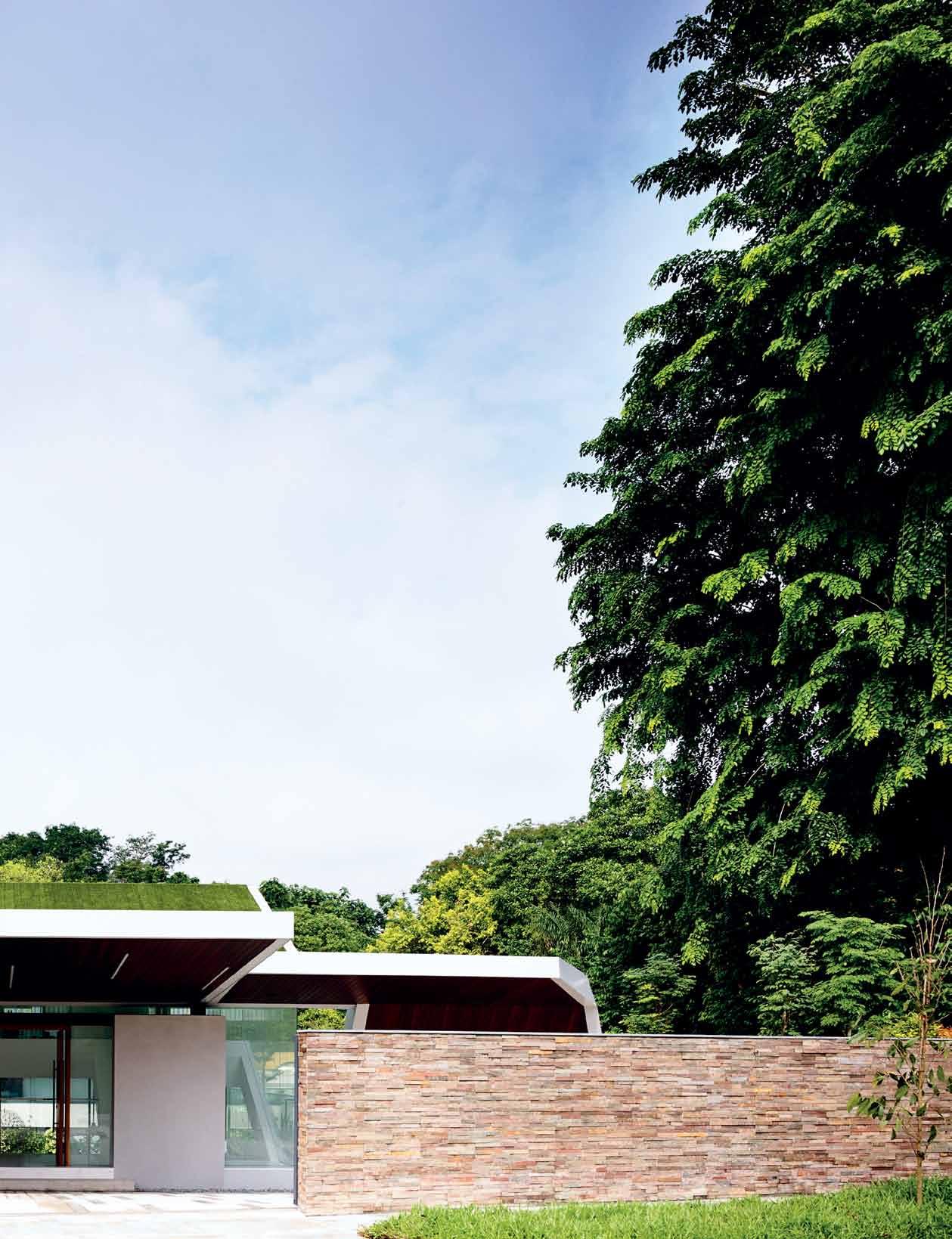 TEXT PAUL MCGILLICK | PHOTOGRAPHY DEREK SWALWELL
TEXT PAUL MCGILLICK | PHOTOGRAPHY DEREK SWALWELL
When will we begin to take on board the severely deleterious effects of noise on individuals and communities? The evidence has been out there for a long time that unwanted noise damages both physical and mental health, and impairs social interaction and intellectual functioning. But attempts to address the problem have been patchy at best.
For the designers of this house, Warren Liu, Darlene Smyth and Lim Pin Jie from Singapore-based A D LAB, the issue was more or less unavoidable. But, given that necessity is the mother of invention, their solution is fascinating – all the more so because it is part of what is a very beautiful and liveable home.

Liveable? Sustainable? Do the words have an equivalence? I suspect so, especially if we take a holistic view of sustainability – environmental, social, personal and cultural. And the home needs to be the most sustainable part of our lives. It is what sustains us as individuals and families in every sense of the word.
The site for this house proved to be both the challenge and the opportunity – a perfect corner site on an incline, but exposed to a very
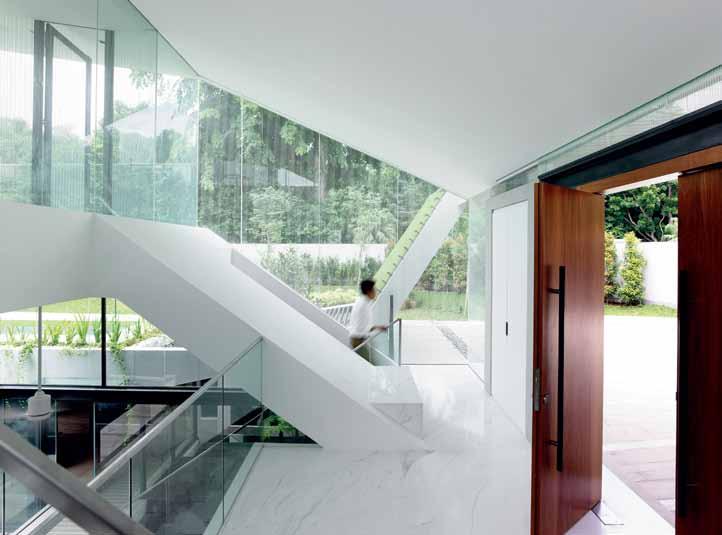
issue #26 habitusliving.com
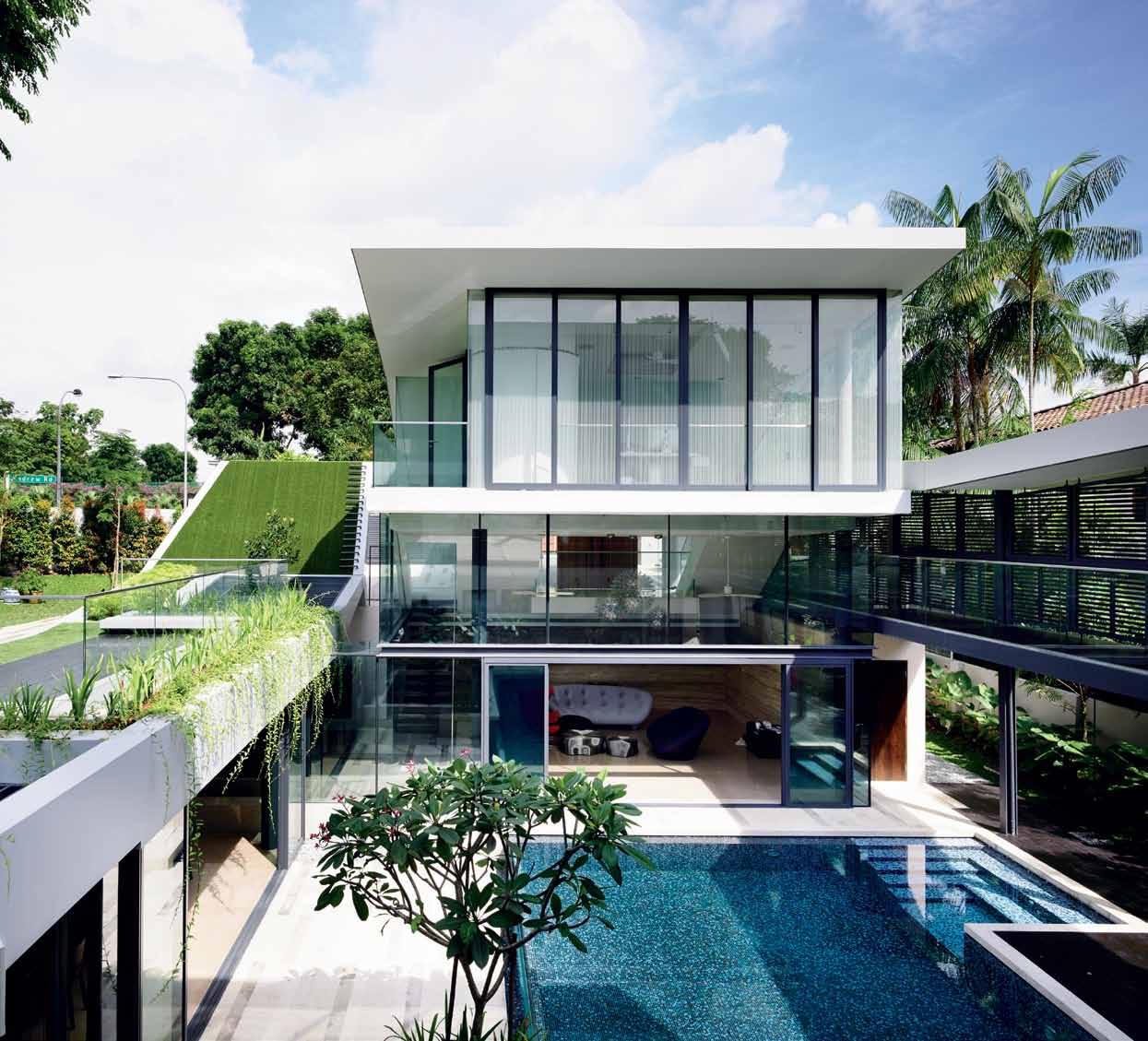
THE
3 . on location # 125
PREVIOUS | THE GENEROUS GREEN ROOF OF THE PORTE COCHERE HELPS THE HOUSE DISAPPEAR INTO ITS OWN LANDSCAPE WITH JUST THE GLASS ENTRY PAVILION VISIBLE FROM THE STREET. OPPOSITE | THE ENTRY VESTIBULE EITHER STEPS UP TO THE HOME OFFICE, DOWN TO THE SUNKEN GARDEN COURTYARD OR TO THE LEFT AND THE TIMBER GALLERY LINK TO THE BEDROOM PAVILION. ABOVE | LOOKING BACK TO THE ENTRY PAVILION WHICH IS FLANKED ON THE LEFT BY A GREEN 'PORCH' DRAWING AIR DOWN INTO THE SUNKEN COURTYARD AND ON
RIGHT
BY THE TIMBER GALLERY LINKING THE ENTRY AND BEDROOM PAVILIONS.
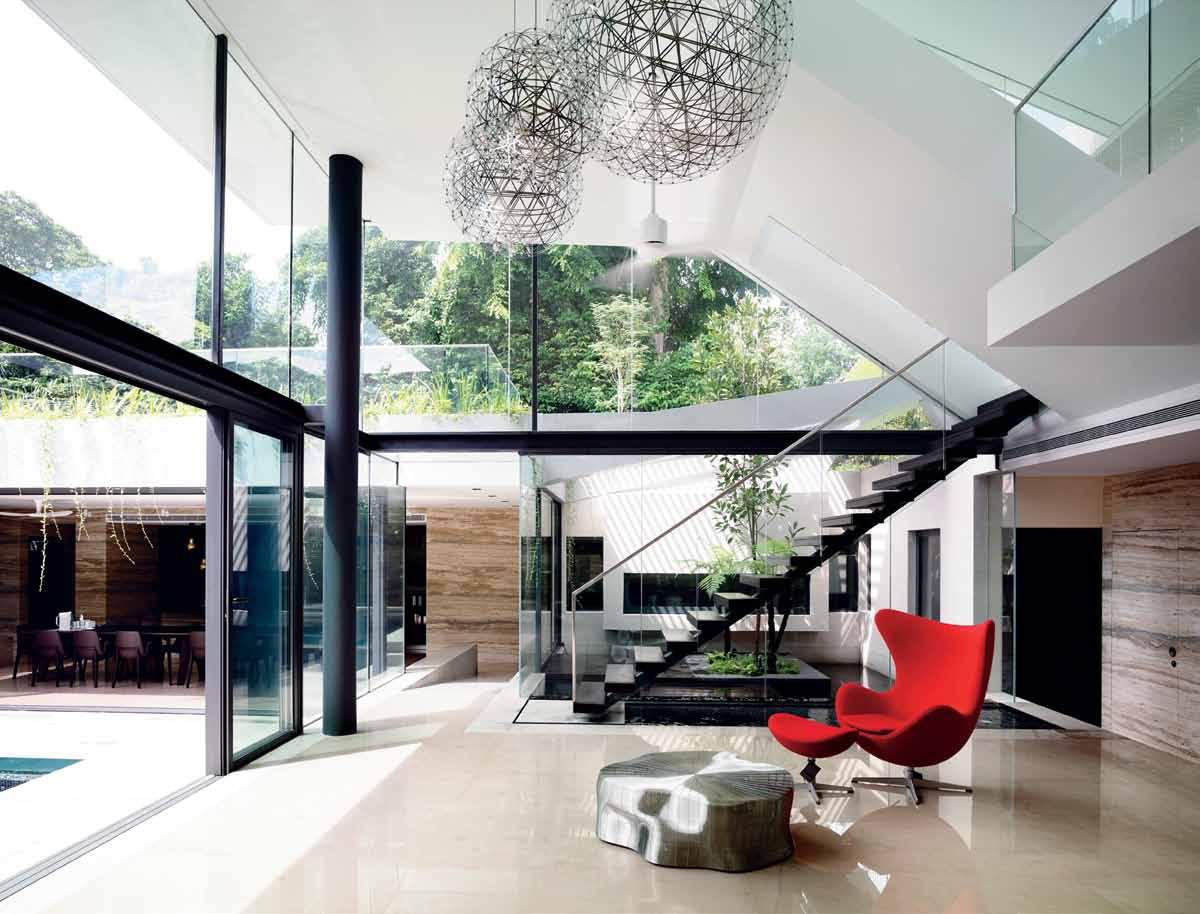
ABOVE | THE MAIN LIVING SPACE SITS BELOW THE ENTRY LEVEL WITH A GRAND VIEW DOWN THE POOL. OPPOSITE ABOVE | THE CONNECTING WING OF THE HOUSE IS A SERIES OF LINKED SPACES INCLUDING A FAMILY ROOM AND THE KITCHEN/DINING AREA. OPPOSITE BELOW | THE KITCHEN/DINING AREA FEATURES EXTENSIVE TRAVERTINE FINISHES. issue #26 habitusliving.com
noisy elevated expressway used by many heavy vehicles. The brief called for a house which quarantined itself from this noise. It was also to be a multi-generational home to accommodate a newly married couple, one pair of parents and anticipated children. At the same time, this very successful professional couple entertain a lot, so there was another aspect to the brief: providing the space and amenity for entertaining, while providing privacy for the parents.
The area has an undulating topography and many of the plots are below street level with an entry on the second storey. This house takes advantage of the slope as well, but rather than treat the lower level as an enclosed or semi-enclosed basement (now very common in Singapore as a way to generate more space while still conforming to height restrictions), the architects have created an open sunken garden courtyard which becomes the heart of the house – living, dining, entertaining and recreation with the master bedroom and parents’ and guest bedrooms at the far end opposite the entry pavilion.
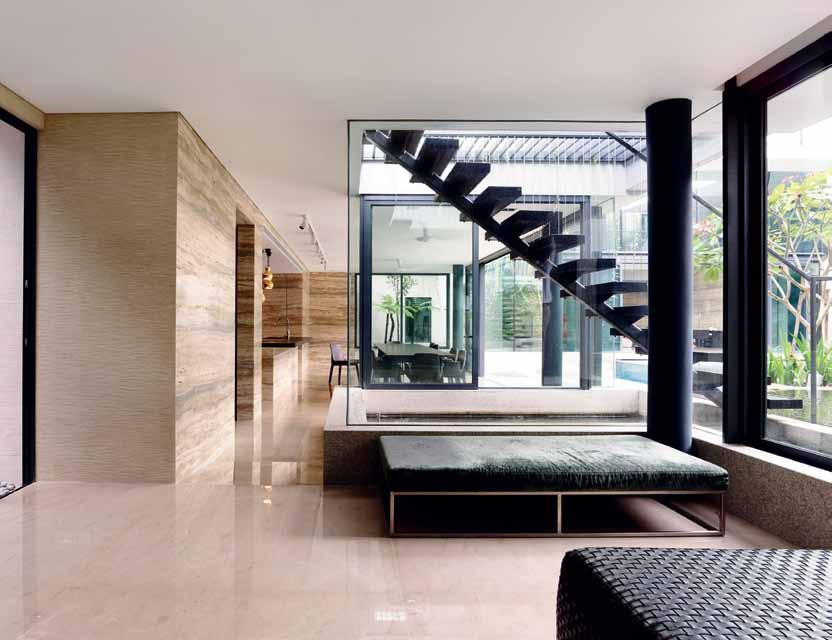
The house consists of three pavilions. The long sunken courtyard is book-ended by the bedroom pavilion at the far end and an arrival pavilion at the street entry where an extended canopy protects the carport. We enter through two splendid timber doors into a vestibule where there is a choice of circulation: go up half a level
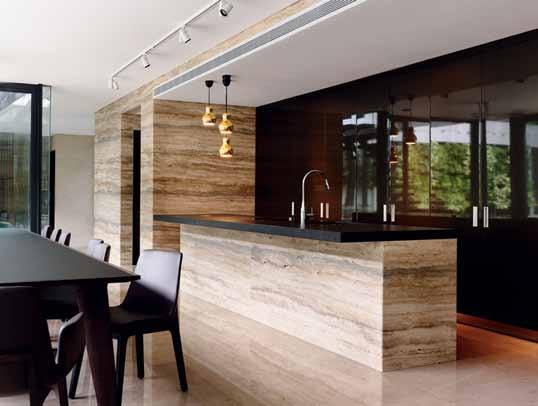
3 . on location # 127
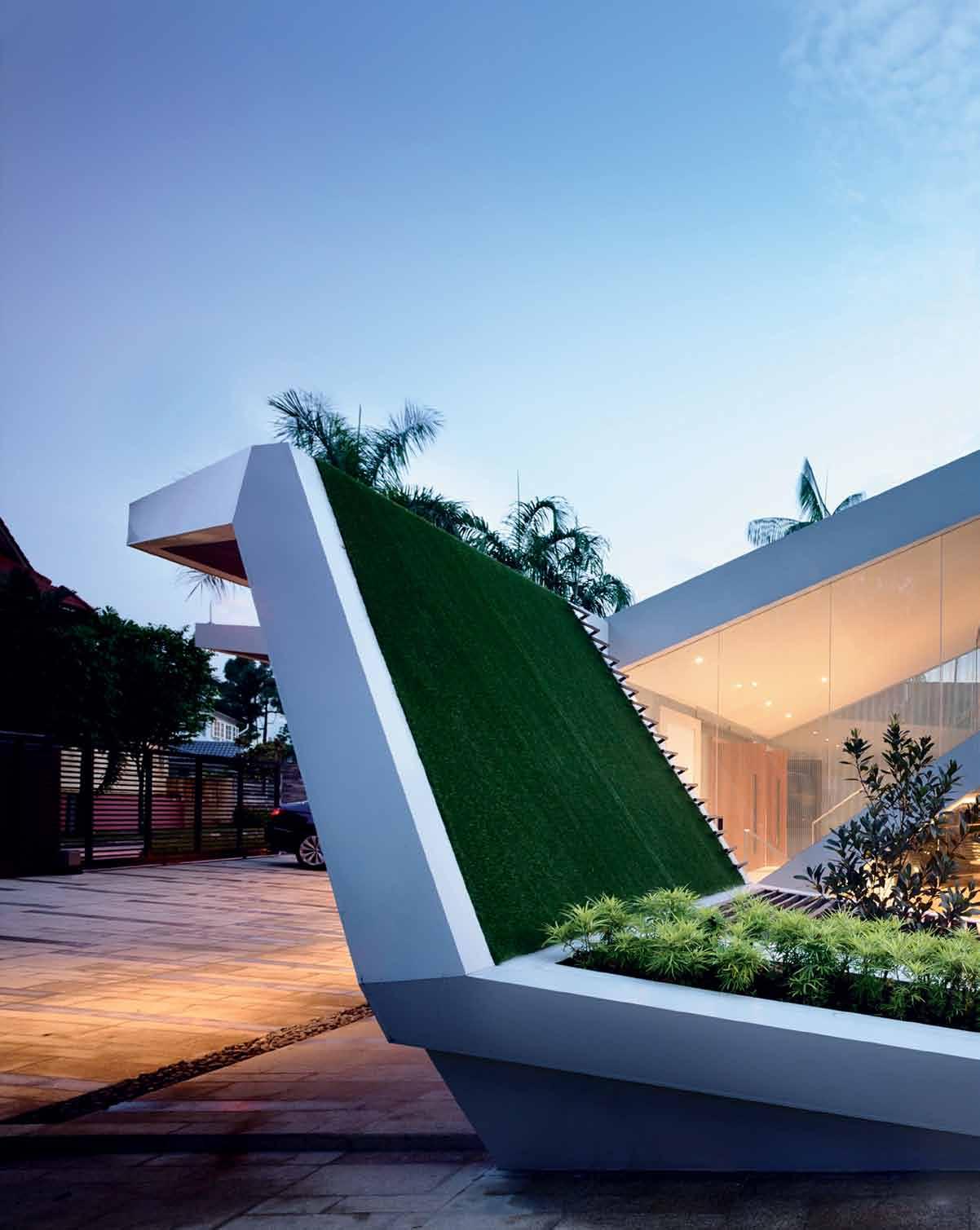
LIU
...The whole house becomes a piece of landscape.
| ARCHITECT

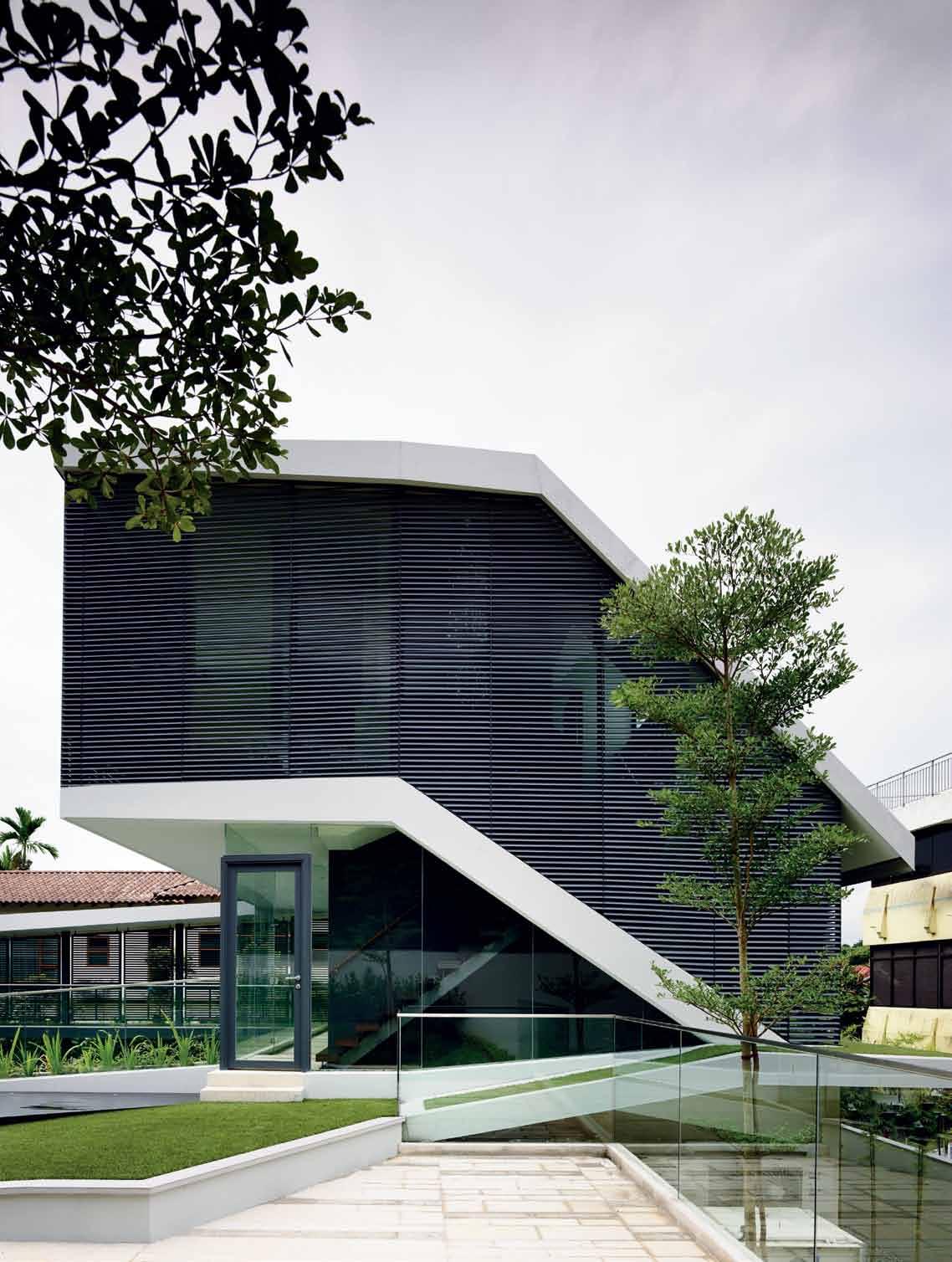
to the home office, a glass cube with views down into the courtyard and a unique circular powder room with glistening mosaic finishes; go left and turn on to a long covered timber walkway which screens out the neighbouring property, but also provides alternative access to the parents’ quarters; or go down to a spacious entertainment room opening on to the sunken courtyard with its swimming pool, jacuzzi, family room, living area and kitchen/dining area. The circulation of the house, in fact, is designed to clearly separate different functional areas. In the bedroom pavilion, for example, the circulation is organised around spaces to avoid people bumping into one another.
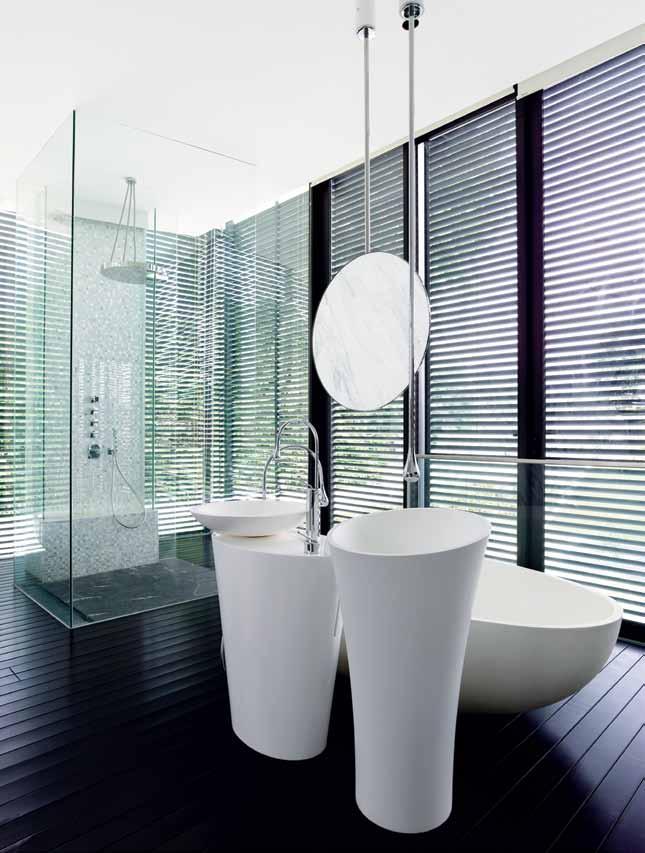
The roof of the timber walkway is partially grassed, while the opposite elevation boasts an even more elaborate elevated garden – a green landscape running the length of the site. Together they make the house appear as though it is a part of a landscape – or, as architect Warren Liu puts it, the whole house becomes a piece of landscape. One result of this is to moderate the scale of the house, making it, says Liu, a “nonpresence” compared to the somewhat overbearing neighbouring houses.
The sunken ‘Garden of Eden’ with its water and lush greenery plays an important cooling role for the house. However, it also posed the problem of how to get air into this basement area, generate cross-ventilation and counteract dampness and humidity. The solution was a pair of shaped ‘porches’ at the street end of the main rooftop garden which capture breezes and scoop them down into the basement area.
Sinking the ‘heart’ of the house to the basement level inures it to the noise of the expressway, helped by the rooftop gardens which absorb noise. The exposed upper levels of the pavilions have fritted glass to insulate them from noise, while also providing a lower shading co-efficient – because this is a house which enjoys generous amounts of natural light. In the case of the bed-
PREVIOUS | ESSENTIALLY, THE ENTIRE ROOF OF THE HOUSE IS A GREEN LANDSCAPE. LEFT | THE BEDROOM PAVILION IS CLAD WITH A TIMBER LATTICE SCREEN PROVIDING PRIVACY BUT ALSO ALLOWING VIEWS OUT. ABOVE | THE SPACIOUS MASTER BATHROOM GIVES THE SENSE OF BATHING OUTDOORS, CARESSED BY LIGHT FILTERED THROUGH THE TIMBER SCREEN. 3 . on location # 131
SECOND FLOOR FIRST FLOOR 1 2 3 9 8 0 e y q w r t 4 4 4 4 5 5 5 5 6 7 issue #26 habitusliving.com
ATTIC SECTION u � o CAR PORCH ENTRY FOYER STUDY DECK 1 2 3 4 BEDROOM DINING DRY KITCHEN WET KITCHEN 5 6 7 8 TV ROOM LIVING POOL JACUZZI 9 0 q
e
LOUNGE
JUNIOR MASTER SUITE
ROOM
3 . on location # 133
JUNIOR MASTER SUITE FAMILY
COURTYARD w r t y MASTER SUITE MASTER BATH WARDROBE u � o
DROP BOX
ARCHITECT A D LAB
FINISHES
Liu, Darlene
Smyth, Lim Pin Jie and Anna Manrique
BUILDER/CONSTRUCTION COMPANY
Newell Builders
CIVIL+STRUCTURAL ENGINEER
EPM Consultants
DESIGN COLLECTIVE ARCHITECTS
(65) 6346 0488
a-dlab.com
FURNITURE
In Living Room, Ligne Roset Ploume sofas from GENEXCO, Fritz Hansen Egg armchair from Space, Iron Tree coffee table from Roche Bobois. In Dining and Kitchen, Poliform Howard table and Ventura chairs from Xtra.
LIGHTING
In Bedroom and Dining, Viabizzuno interior ambient lighting from Sunlight Luminaire. In Dining only, Lightyears Calabash pendant lights from Xtra and Coup de Foudre Venice chandelier from Windfall.
Generally throughout, exterior curtain wall + windows from Lital Materials & Contracts Engineers, travertine tiles from Stile Boutique and limestone tiles from Prowerks. In Bathrooms, mosaic tiles from Opicolor, marble tiles and Atlas Concorde homogenous tiles from Surface Stone. In Bedroom, EvoVimec timber flooring from Asiateck. Outside, floor granite tiles from Sinbor Co., Green Turf artificial turfing from Advance Sports Technologies, and timber decking from Newell Builders.
FIXED & FITTED
Generally throughout, sound systems from ARC, air-conditioning system from Capital Air Conditioning, fans from SPIN Fans and Spectra Instruments, home automation from Eureka Technologies, and appliances from W Atelier. In Master Bathroom, Gessi and H&M plumbing fixtures from Wan Tai. In other Bathrooms, Toto plumbing fixtures from W Atelier and Vitra plumbing fixtures from Futar Holdings. In Master Bedroom and Bedroom, built-in carpentry from Morris Schaefer and Liang Wood Design & Build.
room pavilion, a timber screen and green wall also serve to moderate light and heat.
Extensive cross-views, together with upward and downward views, give this house a highly theatrical quality, focussed of course on the sunken garden courtyard with its glittering mosaic-tiled swimming pool. There is always something to look at, and the timber walkway and elevated pavilions provide a variety of vantage points to watch the social activities in the courtyard. The architects see the house as having a “choreography” to it, in the sense that from these vantage points people can be seen passing, disappearing, then re-appearing in a kind of ongoing tableau vivant.
But complementing this very social character is the way the house also provides high levels of privacy with its timber-screened bedrooms and smaller breakout rooms. There are intimate spaces to balance the more public spaces and ample opportunity to withdraw from the highly public area of the central court.
In short, this is a highly sustainable house – for its passive cooling and cross-ventilation strategies, for its ample natural light, but also for the way in which it combines privacy and community, allowing a family to be together yet still enjoy opportunities to be alone.
See another project by A D Lab at habitusliving.com/issue26/adlab

ABOVE | LOOKING FROM THE MAIN LIVING SPACE TO THE BEDROOM PAVILION.
PROJECT TEAM Warren
issue #26 habitusliving.com

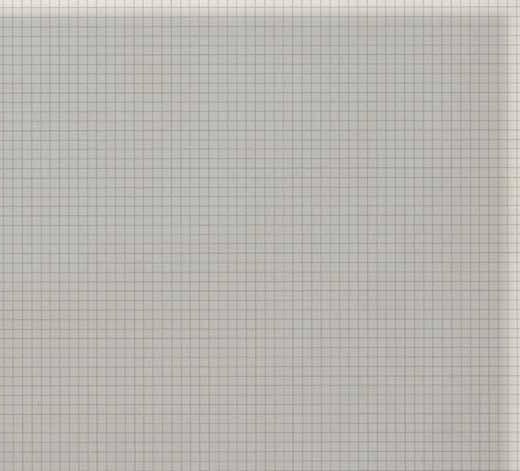

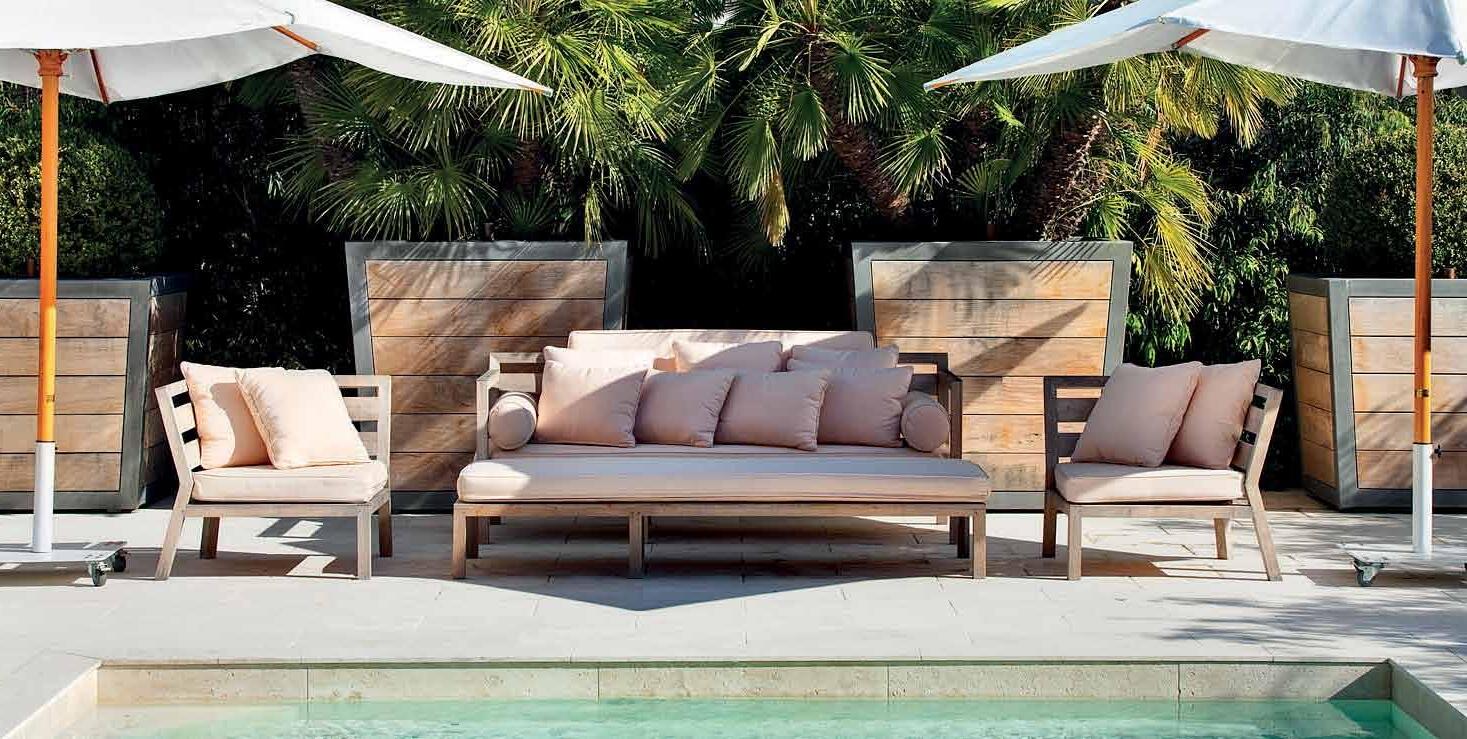


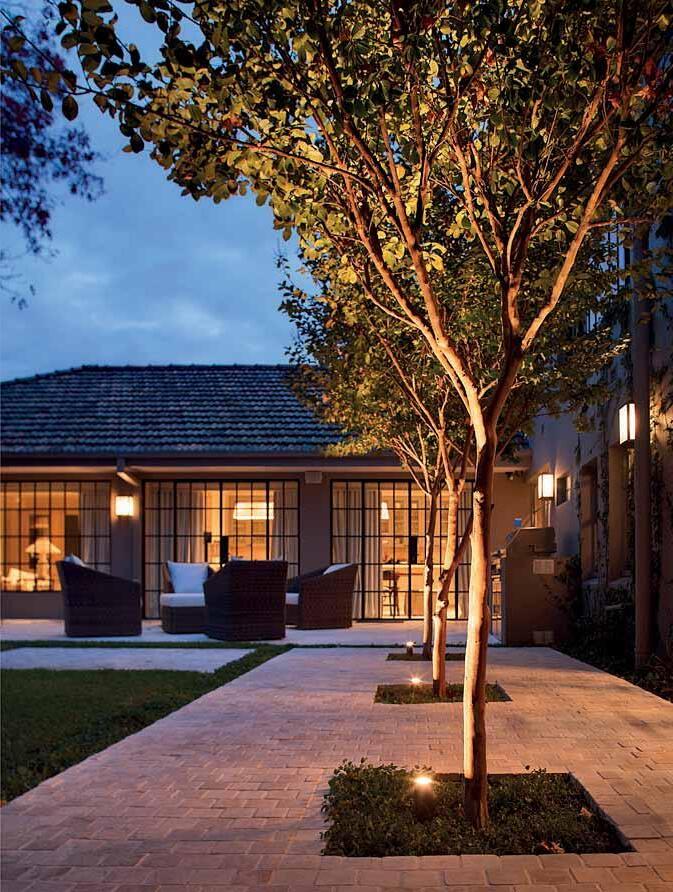























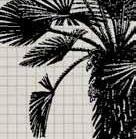





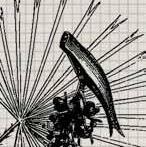


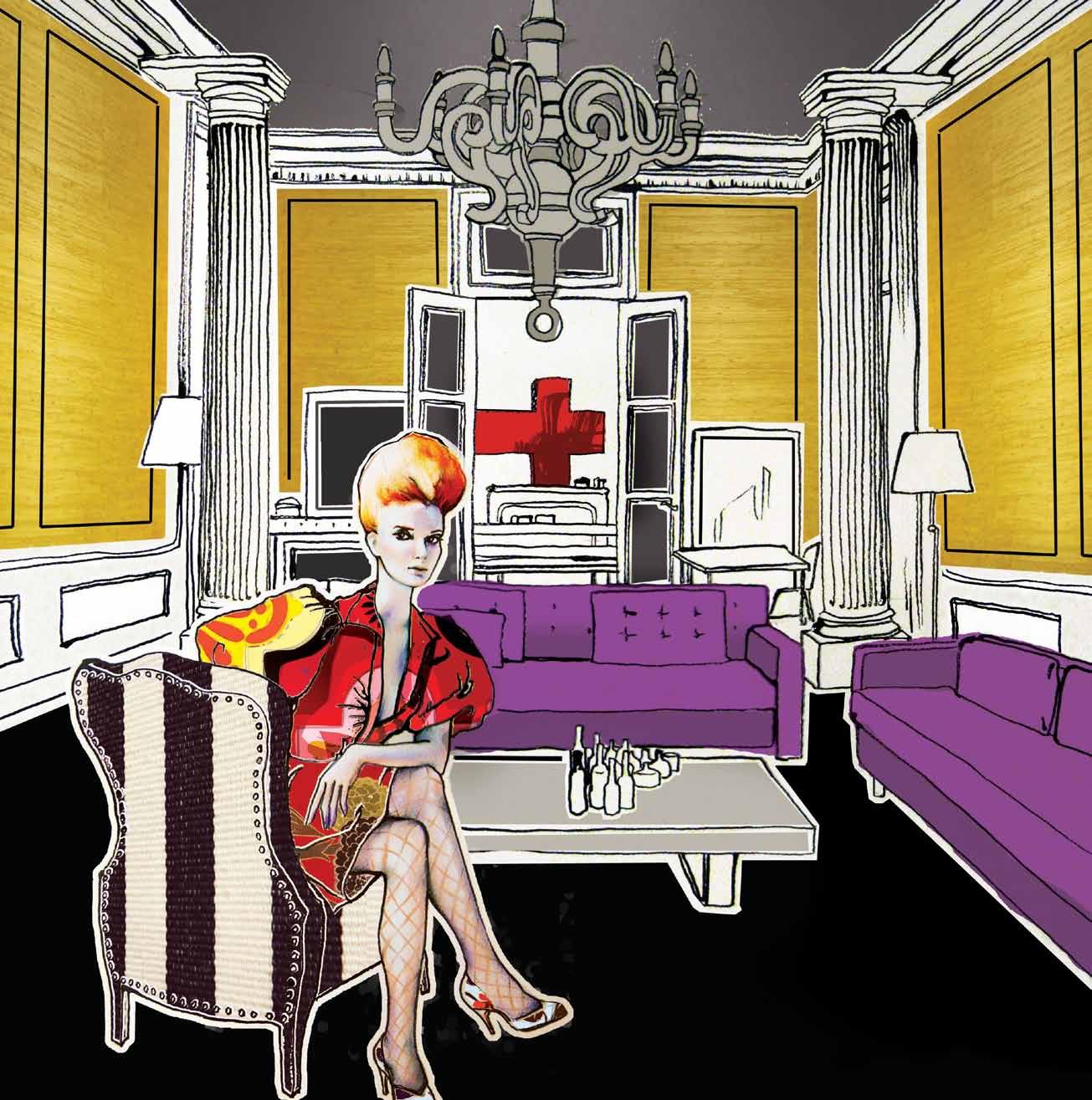
FASHION DESIGN | INTERIOR DESIGN CREATIVE DIRECTION & STYLING 1300 551 433 www.whitehouse-design.edu.au Start your career in Interior Design. Full-time and Part-time study options. Bachelor of Design. Master of Design. FEE HELP available for eligible students. 2014 Graduate Exhibition & Parade Sydney December 1 & 2 Melbourne December 3 & 4 TEQSA Provider Number 12065 | CRICOS Provider Code NSW 02863C | ABN 49 122 953 557 | ACN 122 953 557
Family ties
When it comes to design, complicated relationships can produce complicated spaces. But here, architect JEAN-PAUL ROLLO has produced a simple apartment renovation in MELBOURNE for his parents, one of whom is architecture writer, JOE ROLLO
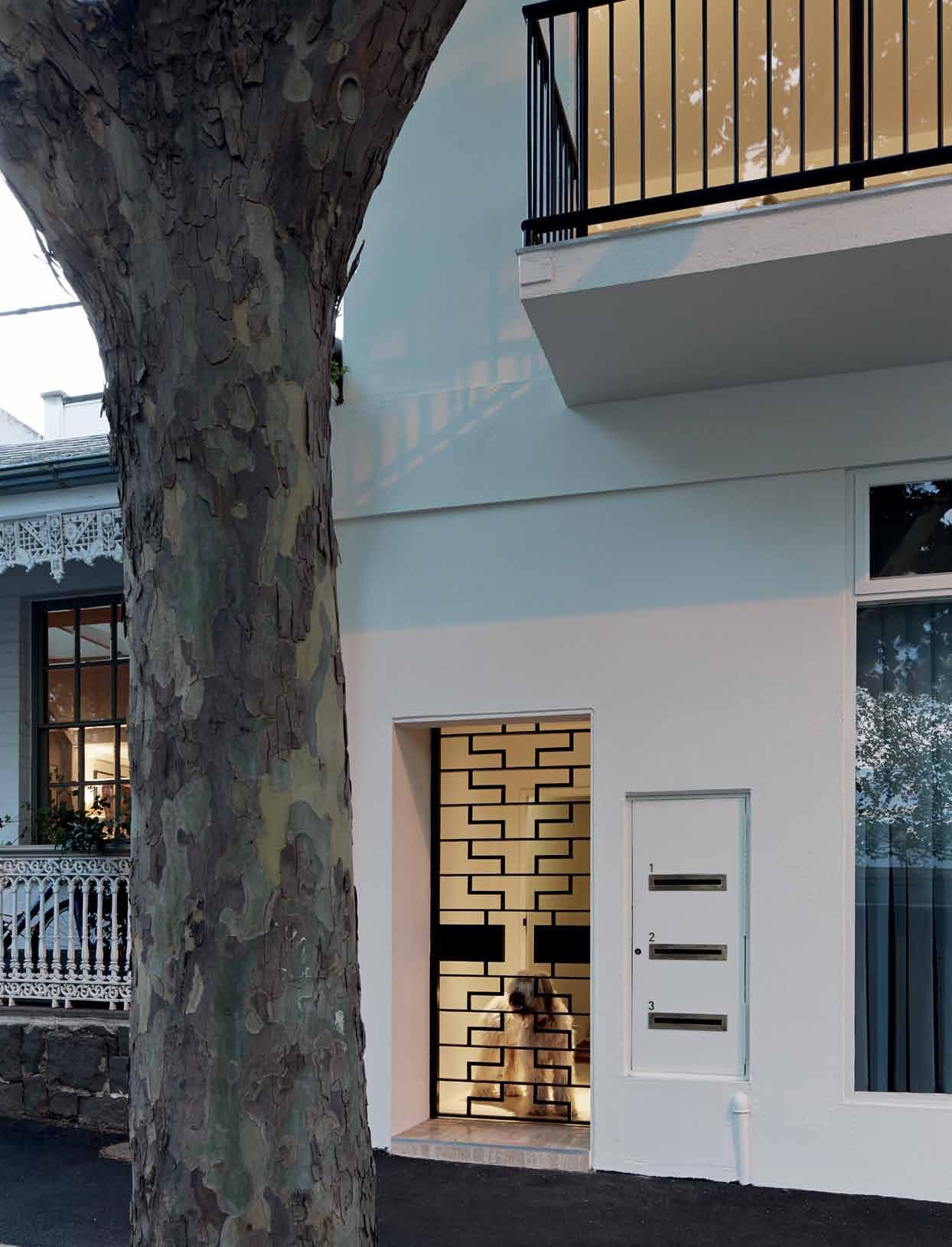
TEXT MARK SCRUBY | PHOTOGRAPHY PETER BENNETTS
At the beginning of a residential project, an architect must ask many questions, all fundamental to the design process. But in the day-today reality of earning a fee for a service, perhaps the most important question is, “For whom am I designing?” If it’s a new client, a relationship of communication and trust must be established. With an existing client comes more freedom. If you call the client ‘friend’, we hope the friendship lasts. And if you call them Mum and Dad, well, sure, every family is different, but it must be complex!
And yet, talking to Melbourne architect Jean-Paul Rollo with his parents, in their new home – which he designed – doesn’t feel as fraught as we might reasonably expect. In fact, there’s no sign of tension at all! The conversation flows easily; they talk over each other now and then, and finish each other’s sentences, just like mums and dads and their adult children do. What stands out through all of this, though, is their shared understanding of the architectural process, beyond what might have been gleaned from one project alone. There’s a good reason for this, and if you read about Australian architecture regularly you might already have twigged –Jean-Paul’s dad is the well-known architecture writer, Joe Rollo. He knows a thing or two about

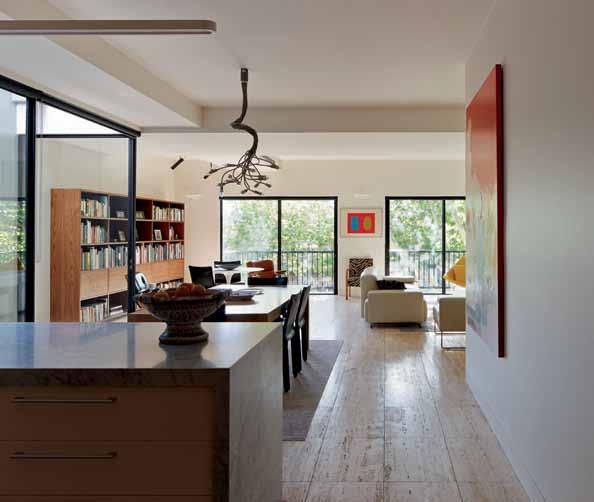
PREVIOUS | A GEOMETRICAL STEEL ENTRY DOOR AT STREET LEVEL IS THE ONLY HINT OF THE ELEGANT APARTMENT WITHIN. ABOVE LEFT | TRAVERTINE SLABS LAID IN A PRECISE GRID UNIFY THE APARTMENT. ABOVE RIGHT | FURNITURE AND FITTINGS, INCLUDING A MASSIVE INTEGRATED WALNUT SHELVING UNIT, ARE USED TO DEFINE ZONES IN THE LIVING AREA. issue #26 habitusliving.com
In winter, morning sun pours through the bare branches, warming and illuminating a large part of the apartment.
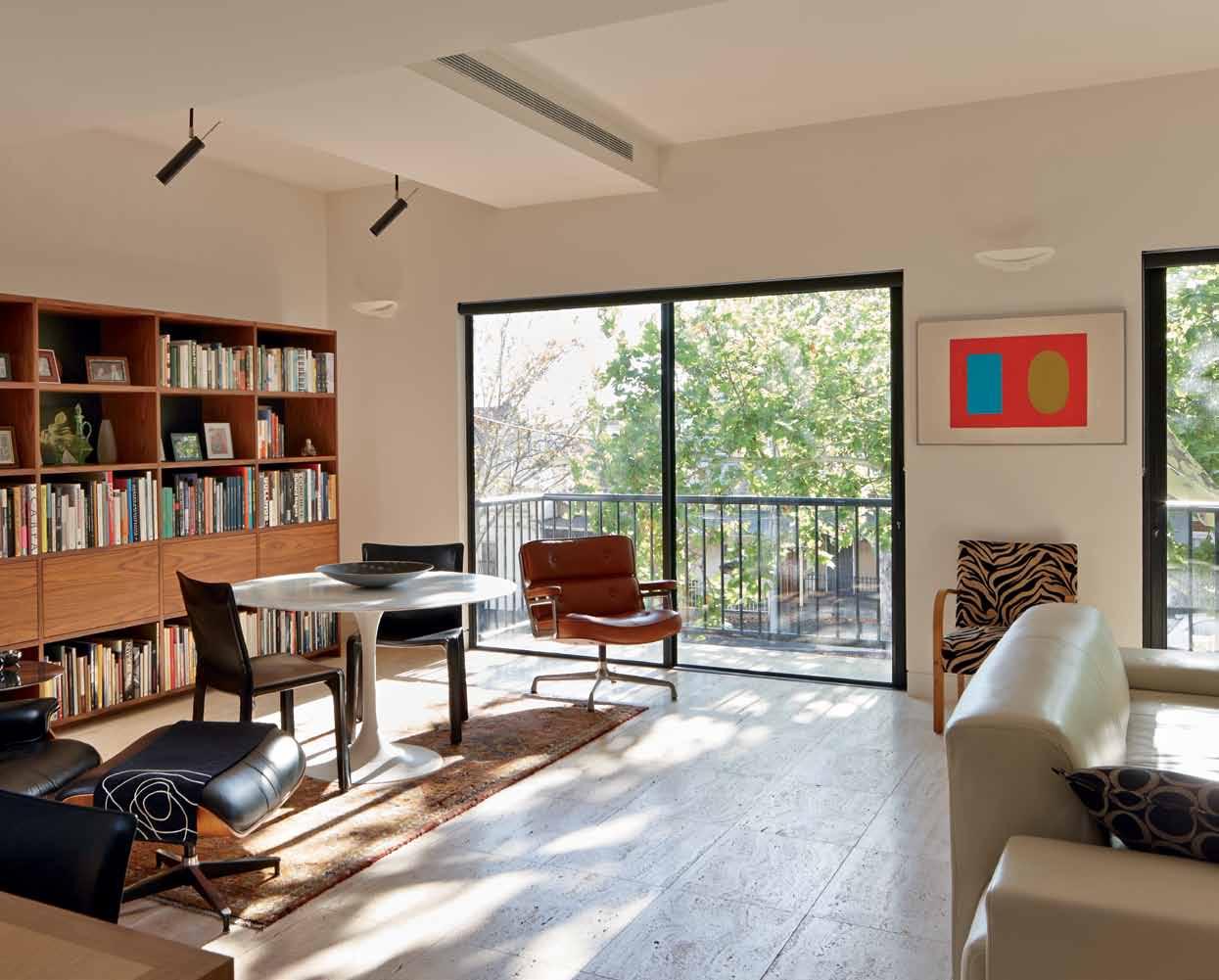
3 . on location # 139
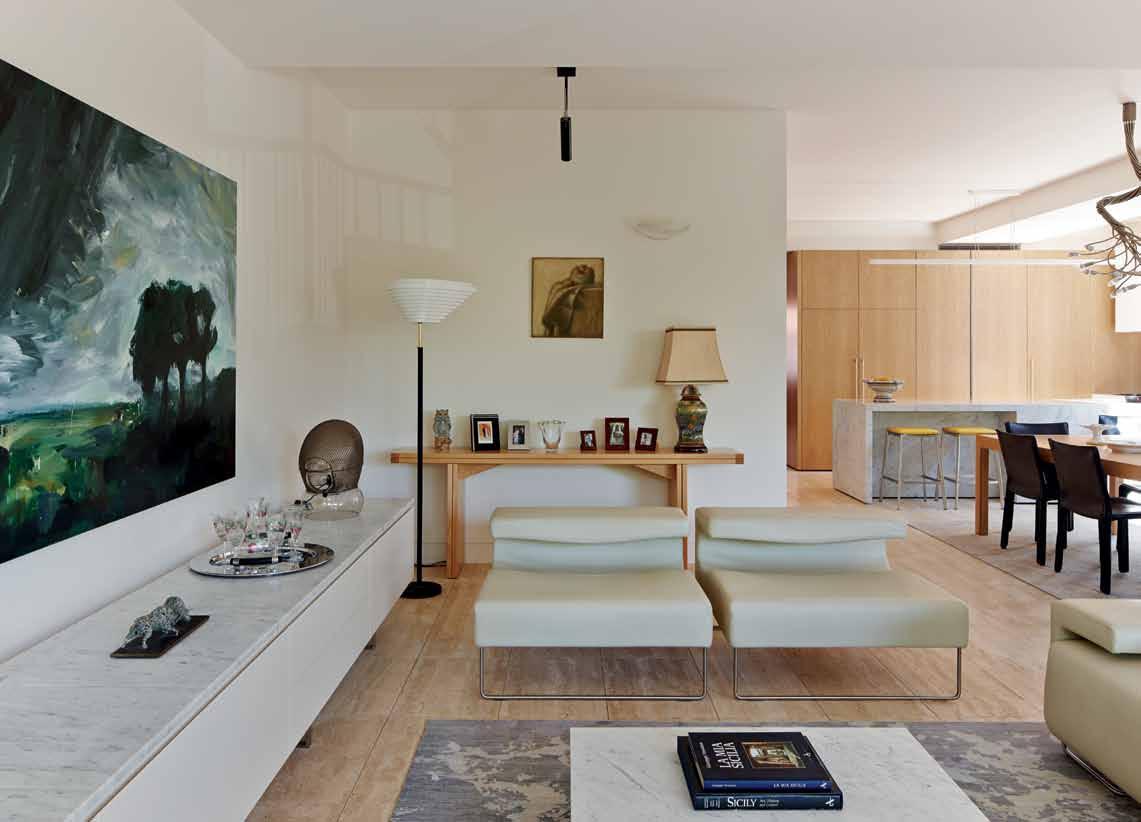
ABOVE | THE PARED-BACK MATERIALS PALETTE AND FLAT WHITE WALLS ALLOW THE OWNERS’ ART COLLECTION TO TAKE CENTRE STAGE. OPPOSITE | LOOKING OUT FROM THE DINING ZONE TO THE COURTYARD, WITH ITS MORETTI-INSPIRED FEATURE WALL. issue #26 habitusliving.com
building design, and his architectural passions and insight have directly shaped key elements of he and his wife Maria’s new home.
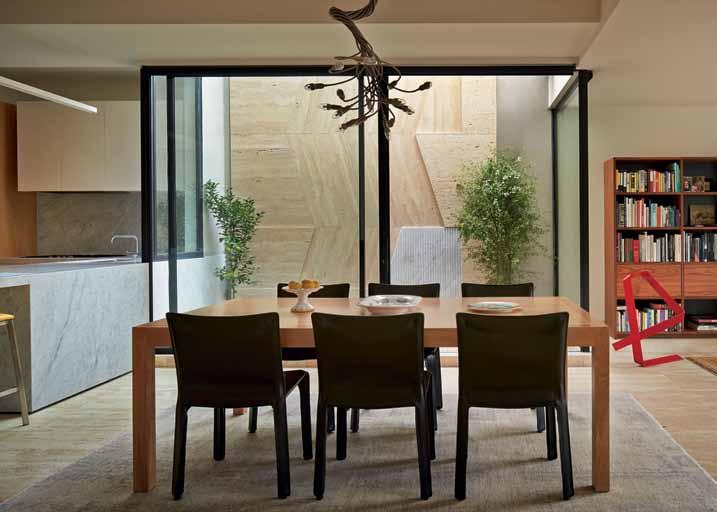
So, the architect was working for his parents and an architecture critic! It sounds like the start of an industry in-joke, but it was actually the start of a very successful design project – the complete refurbishment of a first-floor apartment in Carlton.
Joe and Maria had owned the apartment for some time, as an investment property, and Joe’s keen architectural eye recognised the potential of the place, obscured as it was by an ill-considered floor plan, cheap fittings and general shabbiness. That this potential has been realised so completely is a testament to the work that’s been done here – most notably the considered selection and application of materials, and deft reordering of the available space.
The materials palette is restrained and subtly luxurious throughout. Large slabs of travertine have been laid in a precise grid, and left unfilled and un-grouted. The effect is to impart a strong sense of the material itself, as rock hewn and placed by hand, rather than some machinemade, industrial product. What might seem cold and hard in words – a floor clad completely in unfinished stone slabs – is, in reality, warm and textured. In the bathrooms, the stone climbs the walls, cocooning these private spaces.
Finely grained American oak joinery provides the backdrop to the kitchen, wraps around into the central hallway for additional storage, and then around again to frame a walkin robe and ensuite to the master bedroom. The joinery is minimally detailed and beautifully crafted, expressed as a discrete timber pod inserted into the centre of the plan and seemingly floating between the floor and the ceiling. The timber’s texture and honeyed tones make for a compelling match to the travertine – together they are almost like organic and mineral expressions of the same warm material qualities.
A carrara marble bench extends across the front of the kitchen area and through a glass wall into a small outdoor courtyard. Like the kitchen pod, the bench is crafted to appear as a single object within the home. These apparently simple, elemental objects are the landmarks by which the travertine-clad space can be read
and oriented, and they play key roles in what has been a complete reordering of the available building volume.
The apartment has been stripped back to its structural concrete fabric, creating a large open-plan living area with three-metre-high ceiling spaces between large structural concrete beams. The living area is arranged into separate functional zones, demarcated by the kitchen elements and freestanding furniture pieces, some –including a stunning walnut shelving unit – custom-built for the apartment. The walls, ceilings and beams are painted white, allowing natural and artificial light to create subtle areas of highlight and shadow. Large east-facing windows look out over the street below through the foliage of a mature plane tree and, in winter, morning sun pours in through its bare branches, warming and illuminating a large part of the apartment.
Behind the kitchen, two bedrooms have been configured for maximum flexibility, with floor-to-ceiling sliding timber panels and a massive timber pivot door that close the rooms down for intimacy and privacy, or open them up for connection with the rest of the home. The travertine flooring continues throughout these
3 . on location # 141
spaces – it must have been tempting to lay carpet, but the reward for resistance is a residence that feels uncommonly cohesive and complete.
Jean-Paul’s restrained approach to programming and materiality has allowed Joe and Mary to introduce their own character to their home through a wonderful collection of art and fine furniture. A spectacular, Medusa-like pendant light hangs above the dining table, but the only truly decorative architectural element in the apartment is “outside”, in the small lightwellcum-courtyard adjacent to the kitchen. The wall facing in to the dining space has been clad in geometrically cut and arranged stone, designed to match the facade of Luigi Moretti’s celebrated Il Girasole apartment building in Rome.
Joe’s love of 20 th Century Italian architecture is also given voice in the Carlo Scarpa-inspired iron gate at the street entrance, but the courtyard wall is the showstopper – explicitly reverent of Moretti’s work and consistent with the understated elegance of the apartment interior, but at the same time so very flamboyant for its placement as a kind of “feature wall through the looking glass”. It’s the kind of bold design decision that succeeds only as the result of a shared vision between architect and client, and it reaffirms that the familial connection here was an asset, not a liability.
So it seems there’s no punchline at the end of that joke about the architect working for his parents – rather, an elegant stonework exclamation mark!
DROP BOX
ARCHITECT Jean-Paul Rollo Architects
DESIGN TEAM Jean-Paul Rollo
CONTRACTOR Raisin & Braden
JEAN-PAUL ROLLO ARCHITECTS
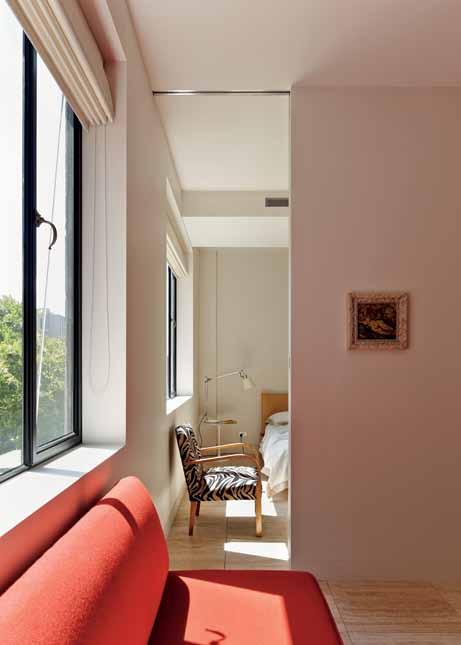
(6 1 3) 9671 3332 jprollo.com.au
ARTWORK
LIGHTING
Generally throughout, lighting from Artemide, Catellani & Smith and Artek.
FURNITURE
In Dining Room, Cassina Cab chairs from Cult, Eames Lounge Chair and Ottoman and Coconut Chair from Living Edge, Moroso Lowland sofa and Lowset side chairs from Hub Furniture, custom American oak joinery by Werribee Joinery & Cabinet Works. Walnut library and storage unit by Stirlingshire Timbercraft.
FINISHES
Generally throughout, paint from Dulux and travertine flooring from RMS Natural Stone & Ceramics. Cararra marble supplied by joiner.
FIXED & FITTED
Generally throughout, hardware from Hafele, windows from Skyrange Engineering, and tapware from Vola. Roller blinds from Interior Solutions.
Large painting by James Clayden, screen prints by Ellsworth Kelly and still life by Thornton Walker.
issue #26 habitusliving.com
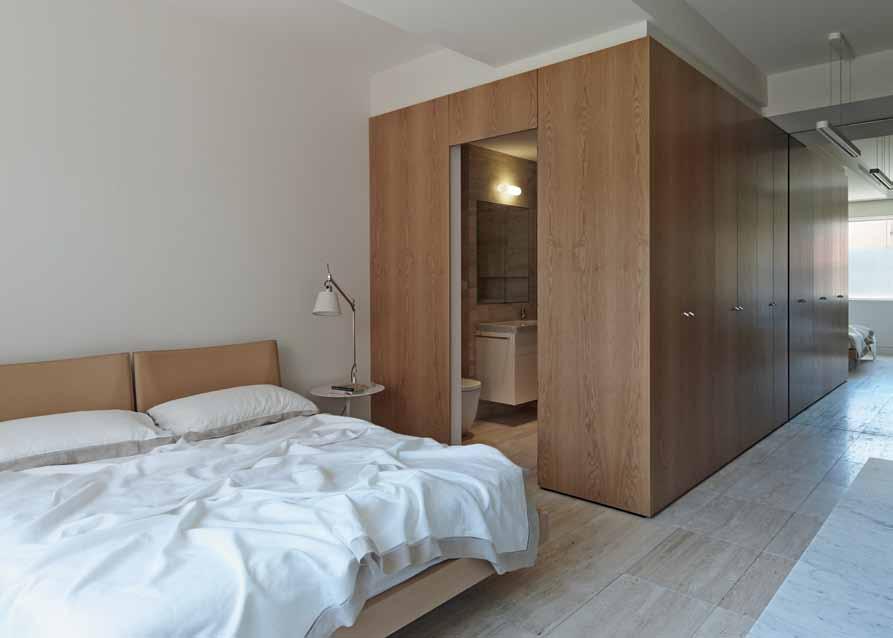
OPPOSITE | OPERABLE WALLS OPEN UP TO CONNECT THE GUEST AND MASTER BEDROOMS, ALLOWING FOR MULTIPLE USES. ABOVE | FLOOR PLAN. BELOW | AMERICAN OAK PROVIDES A NATURAL COMPLEMENTARY CONTRAST TO THE STONE FLOOR. ENTRY LIVING STUDY DINING KITCHEN BALCONY COURTYARD ROBE ENSUITE BEDROOM BATHROOM/LAUNDRY FOYER 1 2 3 4 5 6 7 8 9 0 q e 6 6 e 7 q 9 0 0 5 1 2 4 8 3 3 . on location # 143
CARLTON APARTMENT in focus
Architect Jean-Paul Rollo shares the inspiration behind the feature wall in his parent ’ s courtyard, inspired by Italian architect, Luigi Moretti, and the façade of his Il Girasole project designed in 1949.
As an architecture writer, my father is an admirer of some of the Italian rationalist architects, like Luigi Figini, Gino Pollini, Adalberto Libera, Giuseppe Terragni and Luigi Moretti. Moretti undertook several important projects for Mussolini’s fascist regime, including masterpieces like the Academy of Fencing and Mussolini’s personal gymnasium. Post-war his career suffered because of his links with fascism; in fact, he was imprisoned for a short while, but later went on to design a number of important buildings in Italy, as well as the Montreal Stock Exchange and the Watergate building in Washington.
The Il Girasole building in Rome, completed in 1950, is filled with subtle historical allusions and a deliberately ambiguous composition. It is considered an early example of post modernism. Consisting of very large apartments, the building is remarkable for a ‘disrupted’ open lobby and entry sequence, its fan-like external form (Il Girasole is Italian for ‘sunflower ’) designed to capture maximum sunlight, and the front and side facades clad in various stones, almost as a bas-relief. We were looking for ways of giving sculptural interest to the south-facing courtyard wall of the Carlton apartment. The wall, then, is a take on Moretti’s facade pattern along one side of the Il Girasole building. Different stones, cut at different depths, were used to achieve the three-dimensional quality of the wall. The stones were travertine (20mm), sandstone (50mm) and cut white carrara marble (40mm). Templates were made for each of the 18 large pieces required to make the wall, which measures around 3.5m long x 3 metres high. These were fixed to the wall to make sure each piece fitted as designed; and then were cut by the stonemason for assembly on site.

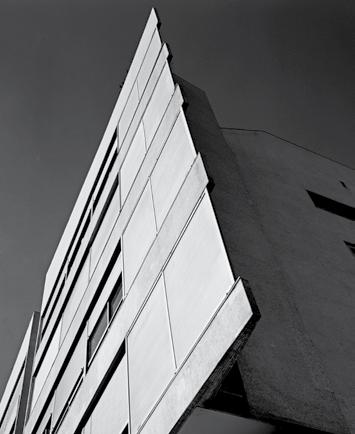
Joe Rollo adds: “ The wall has transformed the courtyard space from what was potentially a non-event into one of the focal points of the apartment.” He continues, “At certain times of the day, the space appears to glow from reflected light bounced off the full-height sliding door which leads to the courtyard. It will look better with time, as the sandstone weathers and changes colour.”
CLOCKWISE FROM TOP ROOFTOP TERRACE ARCHITECT JEAN-PAUL ROLLO AND HIS FATHER, ARCHITECTURE WRITER AND CRITIC, JOE ROLLO.
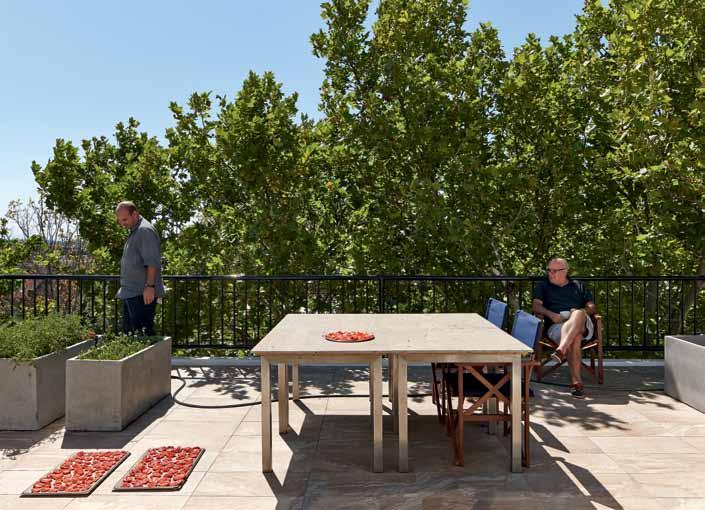
FEATURE WALL IN THE COURTYARD IN TRAVERTINE, SANDSTONE AND WHITE CARARRA MARBLE.

IL GIRASOLE (1949) BY ARCHITECT
LUIGI MORETTI.
issue #26 habitusliving.com
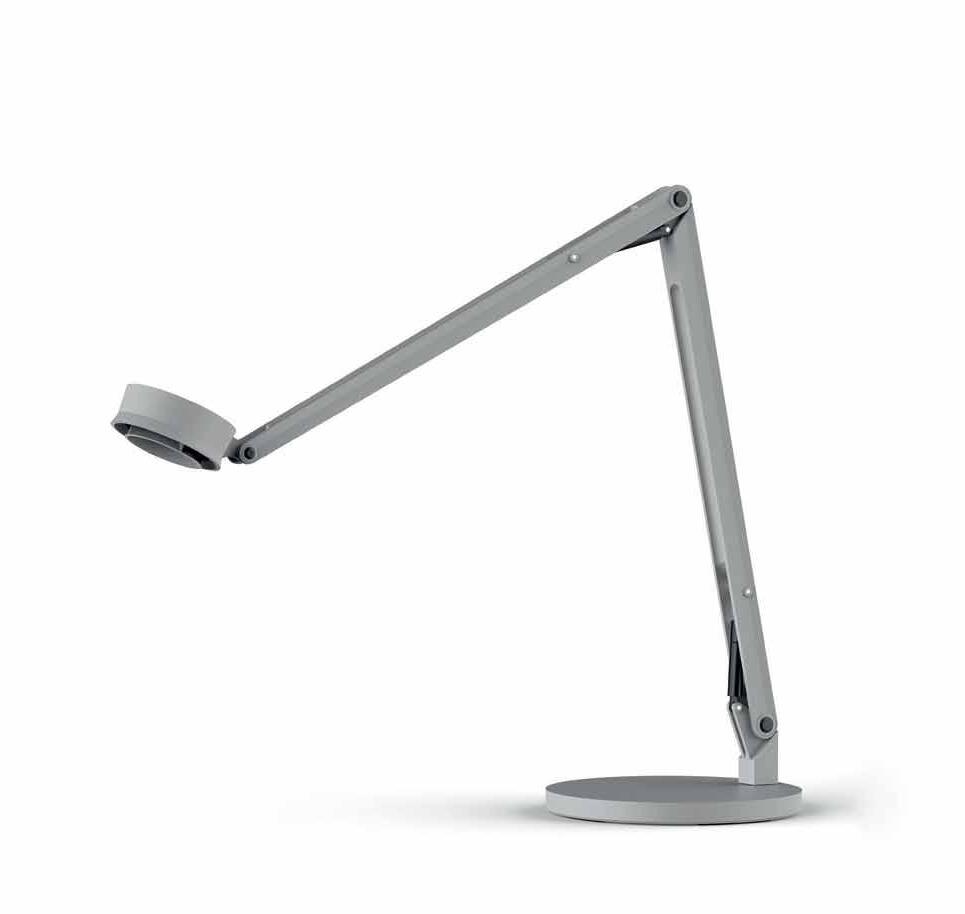
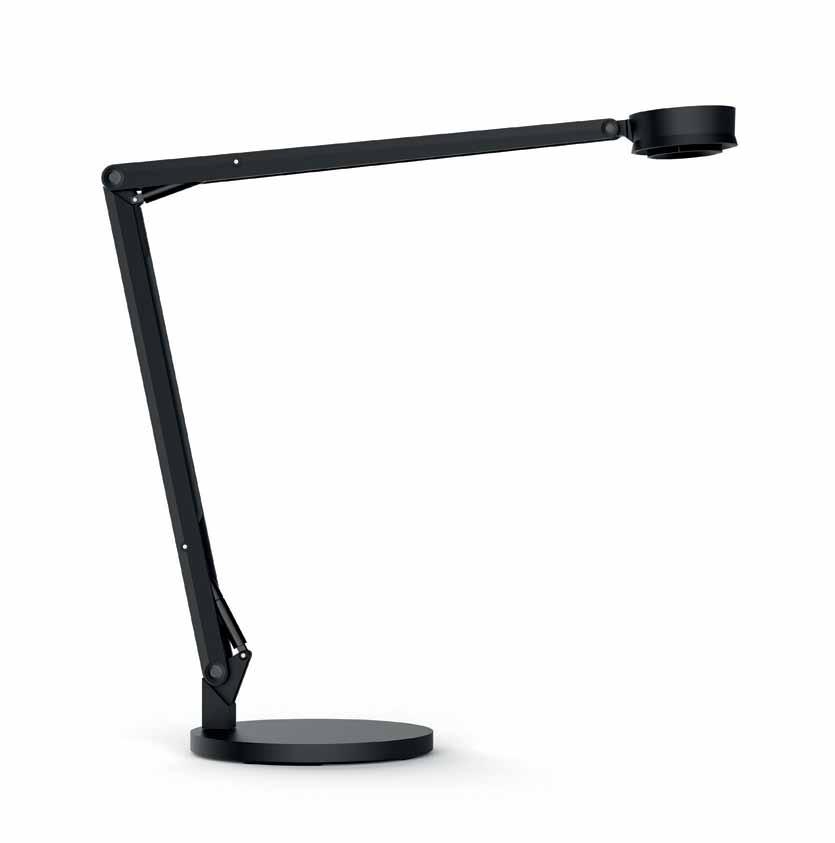
Visdanfo Pty Ltd Level 1, 7A, 30-32 Barcoo Street, Roseville, NSW 2069 visdanfo.com.au sale@visdanfo.com.au P (02) 8213 2838 F (02) 9882 6548 LED Table Lamp
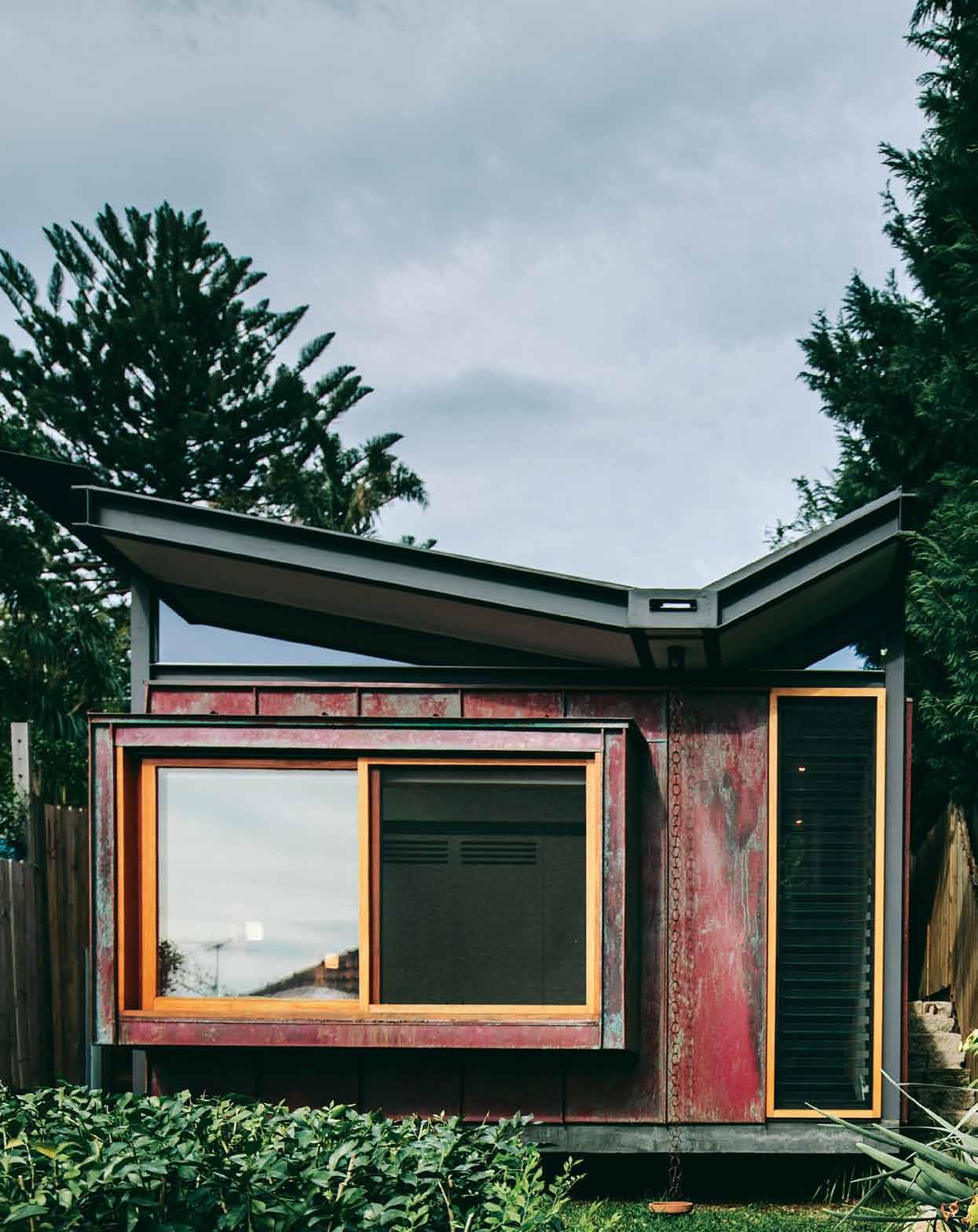
issue #26 habitusliving.com
Ageing beauty
Why have a copper house when copper ages so quickly? Then again, why not? NICKY LOBO visits a tiny fibro shack in SYDNEY, NSW re-imagined by TAKT | STUDIO FOR ARCHITECTURE into a burnished coastal gem.
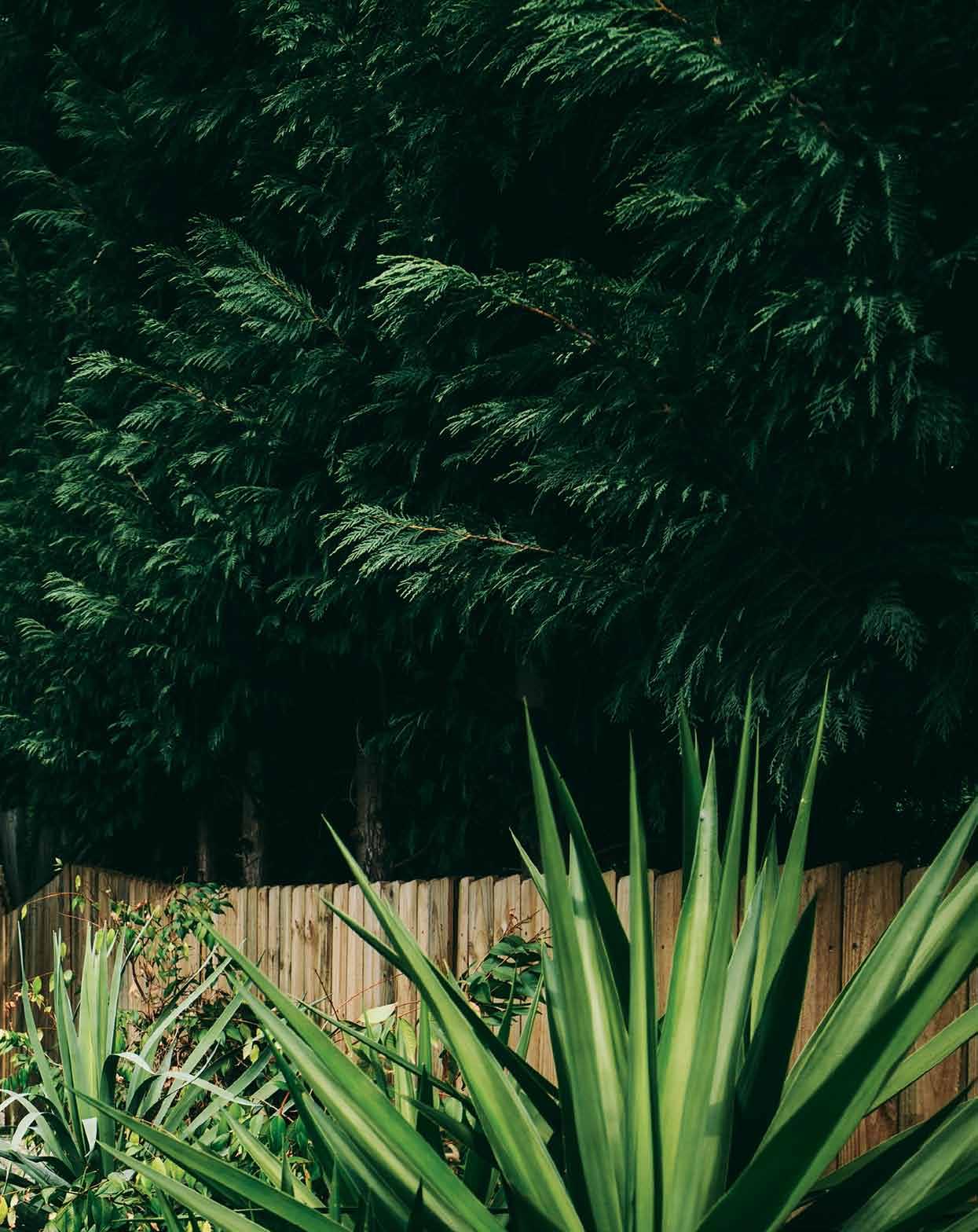 TEXT NICKY LOBO | PHOTOGRAPHY SHANTANU STARICK
TEXT NICKY LOBO | PHOTOGRAPHY SHANTANU STARICK
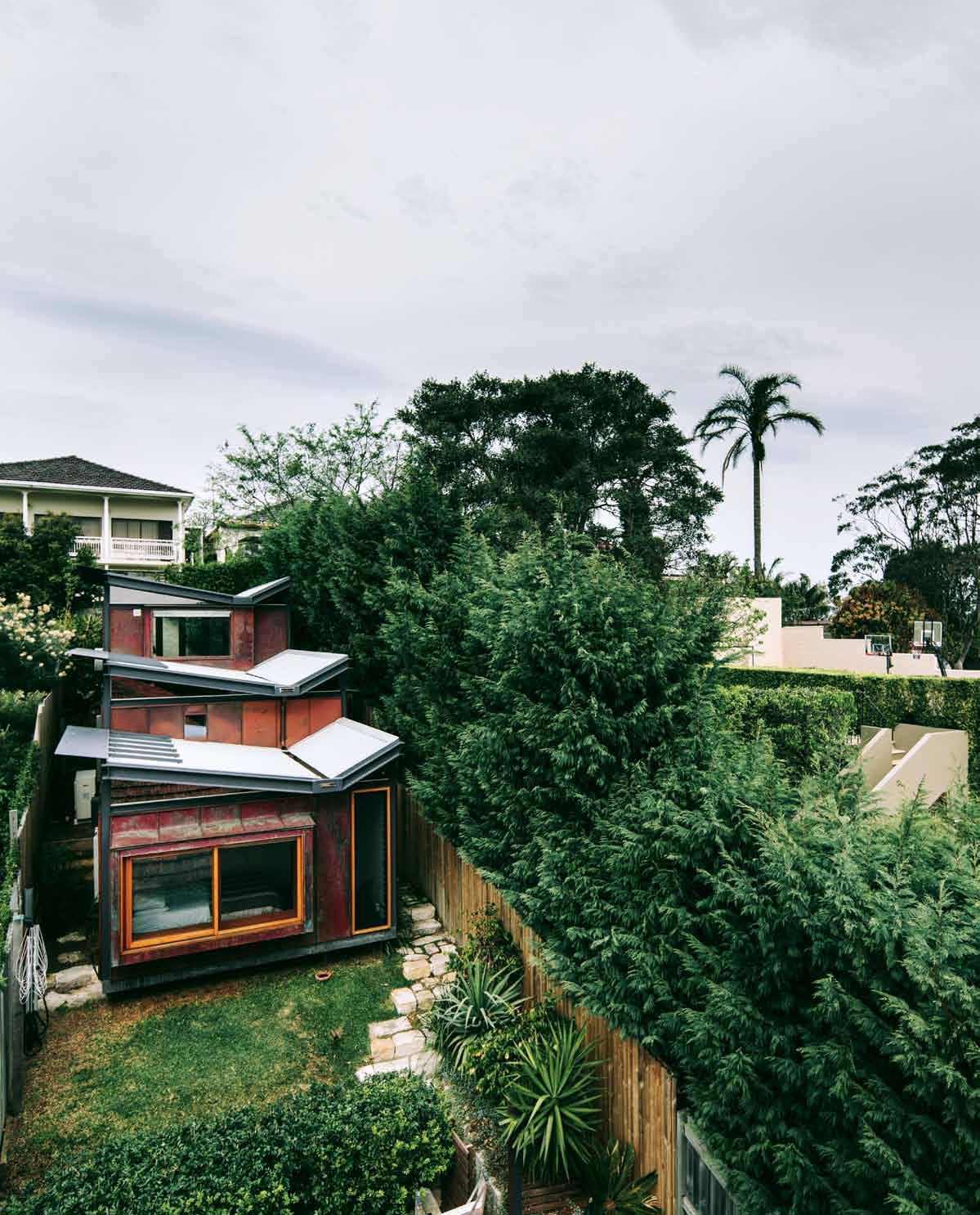
issue #26 habitusliving.com
PREVIOUS | WEST FACADE OF THE HOUSE, THE LOWEST LEVEL, WHICH REVEALS THE SMALL SCALE COPPER CONTAINER WITHIN ITS BACKYARD SETTING, YET ALSO HIDES THE HIGHER VOLUMES BEHIND. ABOVE | CONTEXTUAL OVERVIEW, RELATIONSHIP OF VOLUMES TO SITE. ALSO SHOWING THE HEAVILY PLANTED SOUTH WALL, THE THREE WESTERLY FACADES, AND THE NORTHERN STEEL EAVE OVERHANG. OPPOSITE | ENTRY VIEW, SHOWING TRANSPARENCY THROUGH THE HOUSE.
Mindful is the perfect word to describe this tidy, serene and lustrous project. So it makes complete sense that Jeremy, the owner of the seaside cottage just a few hundred metres from Coogee Beach, met architect Brent Dunn of TAKT | Studio for Architecture at Sydney Buddhist centre.
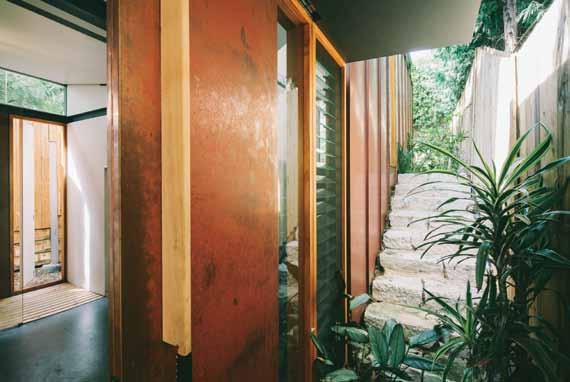
The two, along with Brent’s business and life partner, Katharina Hendel, initially considered renovating the original 1890s fibro shack. It sits at the back of a long, narrow site, and the main house sits at the front. “It’s very unusual to have a freestanding cottage, completely selfcontained,” says Jeremy. Awkwardly arranged, not using the narrow site to its best advantage, and very dark inside, the original was “rough and rustic, but had a lot of charm,” he says.
Once they made the decision to completely rebuild it, the first challenge was to convince Randwick council that they should in fact be allowed to. Brent and Katharina pored over records at the local library to build their case.
“We found all the rates notices from the 1920s, and these describe the site as having been improved with a cottage and a garage in addition
to the main house. There was some suggestion that the cottage predated the subdivision, but we were unable to confirm this,” says Katharina. They eventually convinced the council that a new structure would be a continuation of tradition, and received the go-ahead.
Then the design development began. The steep, narrow site encouraged a particular form to emerge – a series of three stepped boxes. This form had a number of benefits. It meant the cottage could extend in length – if it had remained on one level, it would have cast too much shadow and created privacy issues over the neighbouring properties. It maximised views and light, affording each of the three levels a window on the western side. And it allowed clever overlapping of the boxes to create crucial internal storage space in the 60-square-metre home.
To maintain a sense of simplicity, TAKT devised a visual rhythm through repetition of a 600mm structural grid. The steel frame defines the main sections of the building. The top level, lounge and kitchen, is 10x600mm panels long, the middle level – where you enter – comprising bathroom and extremely compact second bedroom, is 9x600mm panels long,
3 . on location # 149
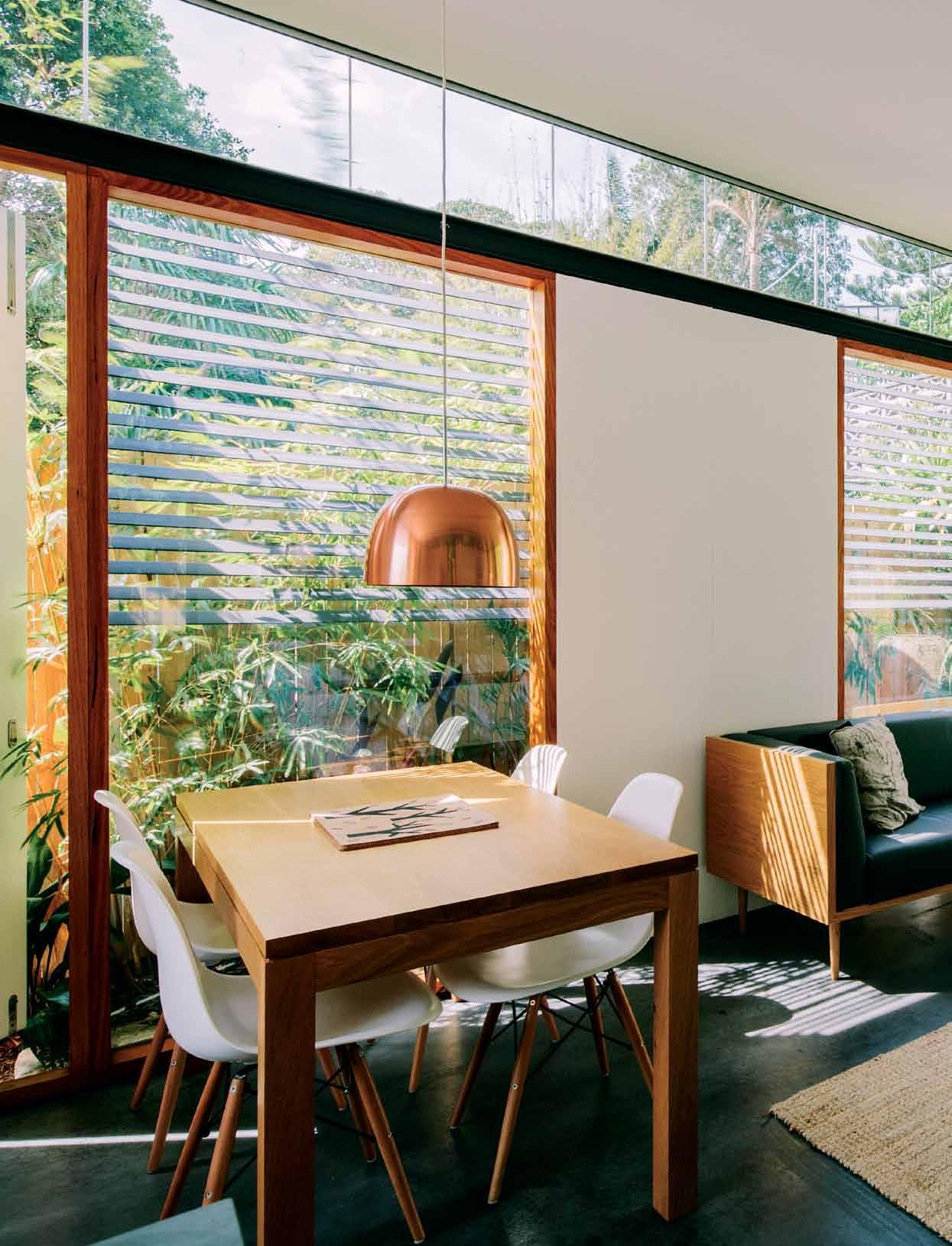
issue #26 habitusliving.com
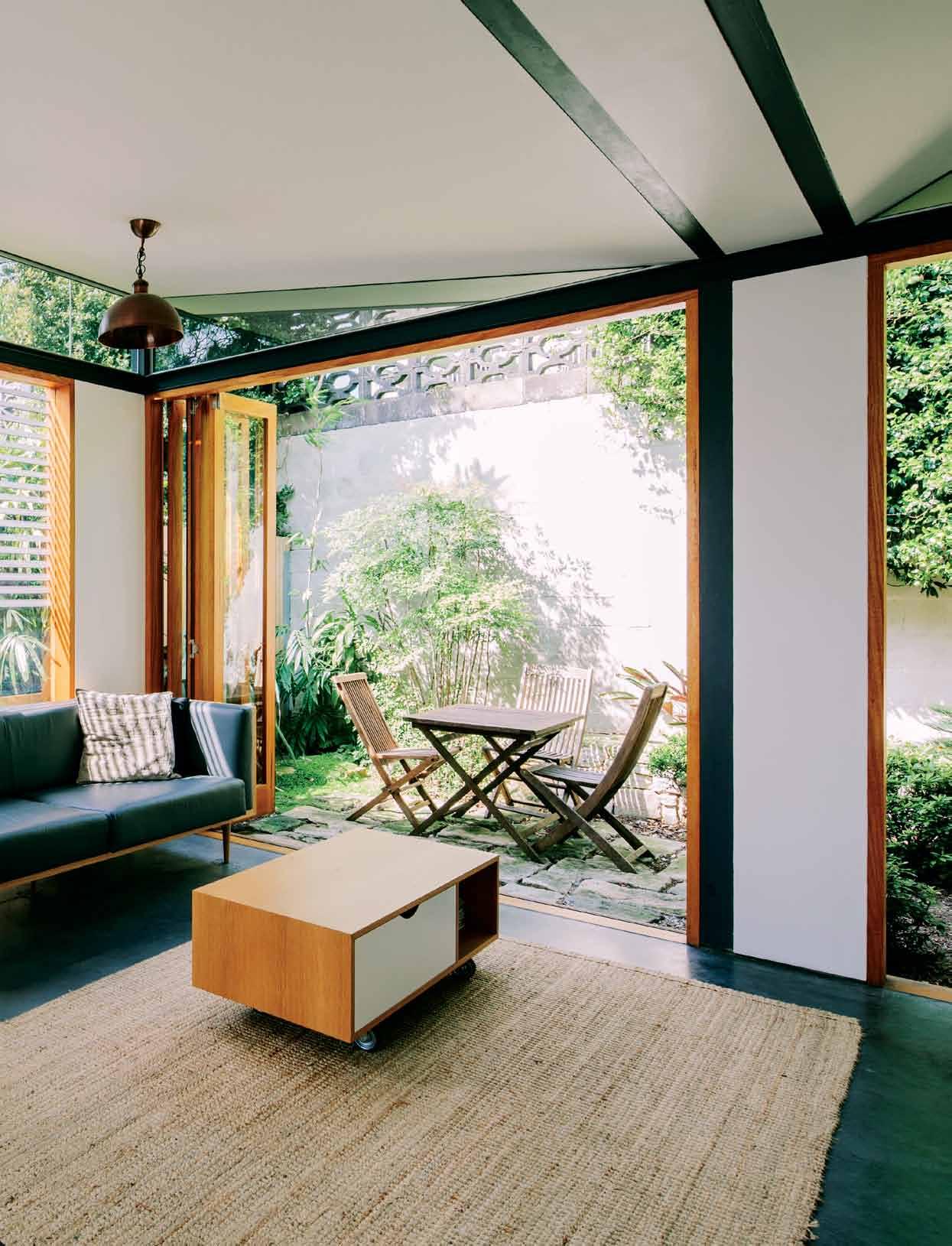
# 151 3 . on location
and the main bedroom, on the lower level, is 5x600mm panels long. Just 14.6m long in total and a tidy four metres across.
The panelled approach also addressed the challenge of building on such a small, steep site. “Every single steel piece had to be carried by hand,” recalls Brent. “We put the slab in, then the metal framing was pre-fabricated and erected in a number of days. The roof went on and then everything else could be done under cover.“ As the owner/builder, Jeremy’s experience with the art of zen came in handy. ‘There was no space on the site for stockpiling or rubbish, or anything! So it had to be a pretty organised operation. A lot of cooperation was required.”
The rooms have a sense of spaciousness that belie their compact dimensions. This is thanks to TAKT’s subtle manipulation of light and views. A butterfly roof invites the light in on the lounge/kitchen level and the winter sun onto the concrete slab. Clerestory windows around the perimeter borrow the landscape from the neighbours. “One of the joys I get is looking at the vegetation even two, three blocks away. Almost like you’re in the forest,” Jeremy says, looking out. The kitchen window has views of the Randwick ridgeline and the picturesque valley. In the second bedroom, a peephole window offers a glimpse of sky, a moment of contemplation visible only from the pillow, while a generous window seat in the main bedroom overlooks the front yard.
With an understanding of how the spaces work, and the interplay of light, we can get to the finishes – in particular the copper elephant in the room. It’s a good example of how every element in this project works together to form a unified experience, as the copper itself has a relation with both the space and the light.
The exterior panels articulate the 600mm rhythm of the structure, providing a beautiful regularity to the stepped boxes. Highly reflective at first, after two years they have begun to elegantly patina, with a bit of help from Jeremy. At first it was “like flame, bright gold”. Worried
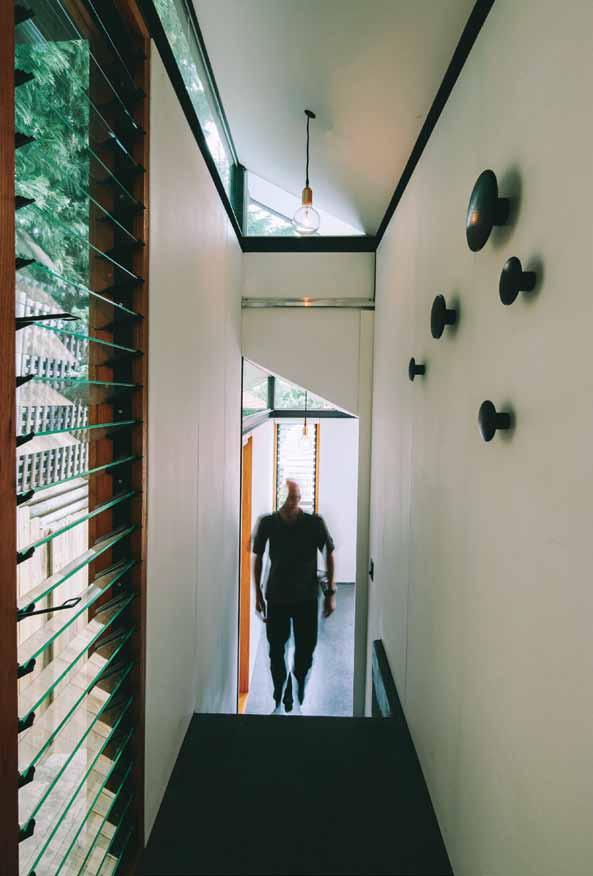 PREVIOUS | LIVING/DINING SPACE OPENS TO THE REAR COURTYARD, AUGMENTING THE INTERNAL SPACE. HIGH WINDOWS INVITE THE NORTH WINTER SUN AND CONNECT THE ROOM WITH THE DISTANT LANDSCAPE. THE TALLEST OF THE ROOMS IN PROPORTION, IT IS A CALM PLACE FOR GATHERING. ABOVE | ENTRY HALL WITH CANVAS WALL PANELS AND SOFT SOUTH LIGHT. THE LIGHT ROSES ARE CUSTOM ANGLED COPPER TUBE. OPPOSITE ABOVE | THE MAIN BEDROOM, EXTENDED BY ITS BAY WINDOW, INVITING A MOMENT OF REFLECTION. OPPOSITE BELOW | MIDDLE BEDROOM AND ENTRY HALL. THIS IMAGE EXPLAINS THE DIFFERENCE IN QUALITY OF LIGHT BETWEEN THE STRONGER NORTH AND GENTLE SOUTH.
PREVIOUS | LIVING/DINING SPACE OPENS TO THE REAR COURTYARD, AUGMENTING THE INTERNAL SPACE. HIGH WINDOWS INVITE THE NORTH WINTER SUN AND CONNECT THE ROOM WITH THE DISTANT LANDSCAPE. THE TALLEST OF THE ROOMS IN PROPORTION, IT IS A CALM PLACE FOR GATHERING. ABOVE | ENTRY HALL WITH CANVAS WALL PANELS AND SOFT SOUTH LIGHT. THE LIGHT ROSES ARE CUSTOM ANGLED COPPER TUBE. OPPOSITE ABOVE | THE MAIN BEDROOM, EXTENDED BY ITS BAY WINDOW, INVITING A MOMENT OF REFLECTION. OPPOSITE BELOW | MIDDLE BEDROOM AND ENTRY HALL. THIS IMAGE EXPLAINS THE DIFFERENCE IN QUALITY OF LIGHT BETWEEN THE STRONGER NORTH AND GENTLE SOUTH.
issue #26 habitusliving.com
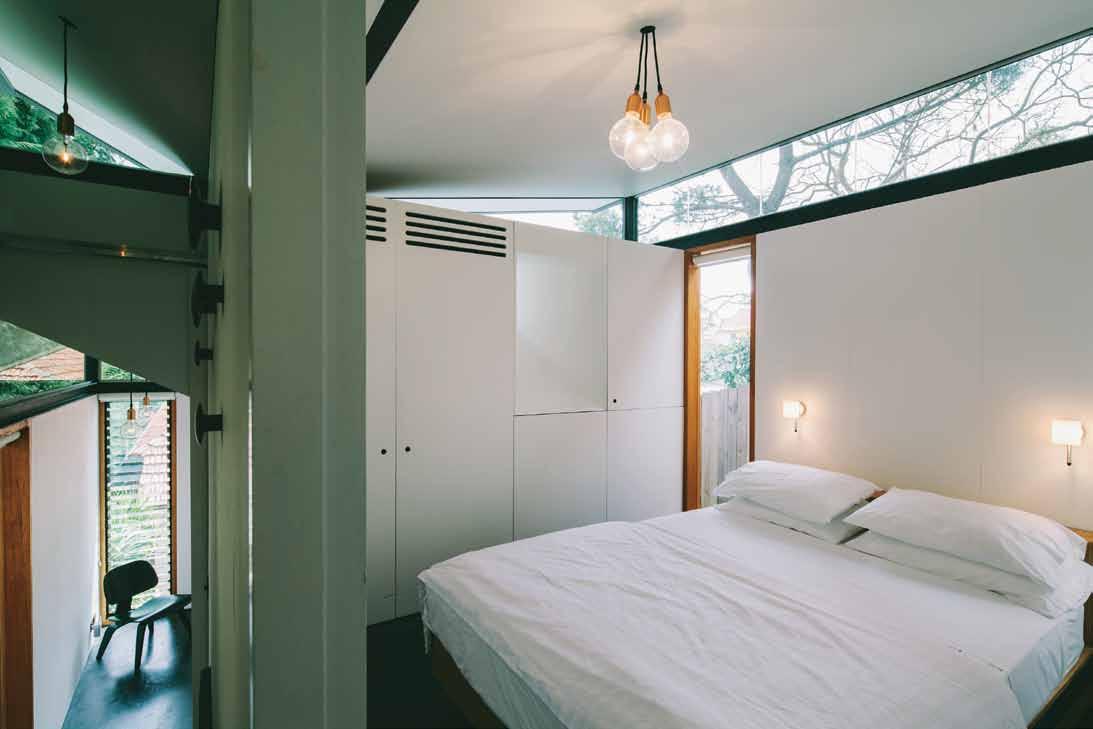
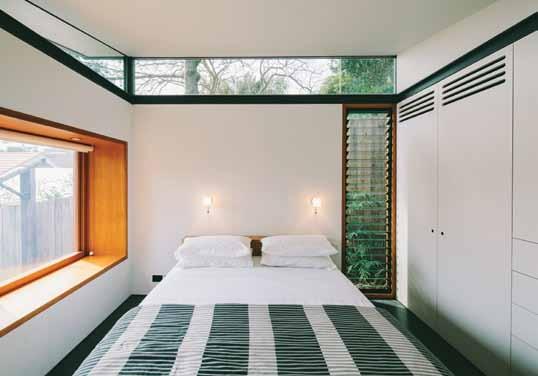
3 . on location # 153
about the neighbours getting bothersome reflection into their house, he took his weed killer contraption down to Coogee Bay, filled it with salt water and watered the side of the house.
“And it changed, really overnight,” he says.
Why copper? It wasn’t part of the original design, which featured a more industrial aesthetic with fibro cement cladding. But TAKT was inspired by the environment and weather. “You get those big storms rolling in over the ocean, it’s really salty,” explains Katharina. “The problem with traditional cladding is that they only get dirty in the salt. Copper gets better because the salt makes it age faster, to a degree.” Once the idea came, Jeremy was instantly drawn towards it, even though it added cost to the project. “I figured I’d get so much enjoyment out of it and it’s very hard to quantify that,” says Jeremy.
All three admit it is an indulgence but they vehemently believe the result is worth it. Working with craftsmen who used a traditional standing seam – each panel is rolled and folded over so that it’s weather-tight – the subtly curved copper panels actually enclose, rather
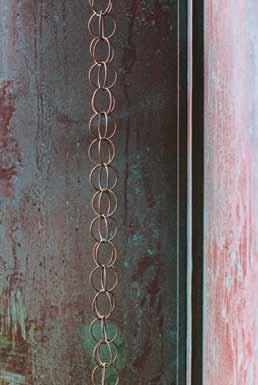
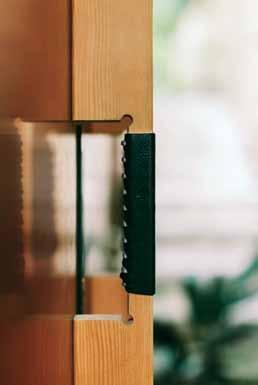
than clad the home. ”Essentially it ’s that sense of investment over time – if there’s one part of the building that’s absolutely robust and going to be looking amazing in 100 years, it’s going to be that cladding,” Brent believes.
The copper also heavily influenced the interior. The original scheme had plywood cladding, but the introduction of the copper required more sensitive, textured application. Artist ’ s canvas was the unusual choice for the walls. The panels can be repaired or replaced while it is a rental property, and hopefully one day when Jeremy lives in there, the walls will become a canvas more literally with a commissioned work perhaps covering the length of the interior.
A dark concrete slab with hand-waxed finish provides a simple yet warm base for the interior. Copper details throughout – light fixtures, door handles – are integrated effortlessly. Furniture by Craft Design Realisation custom designed to perfectly fit the small living area warm the space up and make it wholly liveable. The project has clearly been not only a physical and financial process for Jeremy, but also a philosophical one. “Sometimes you think you’ve overcapitalised,
At first it was ‘ like flame, bright gold ’ .
issue #26 habitusliving.com
JEREMY | OWNER
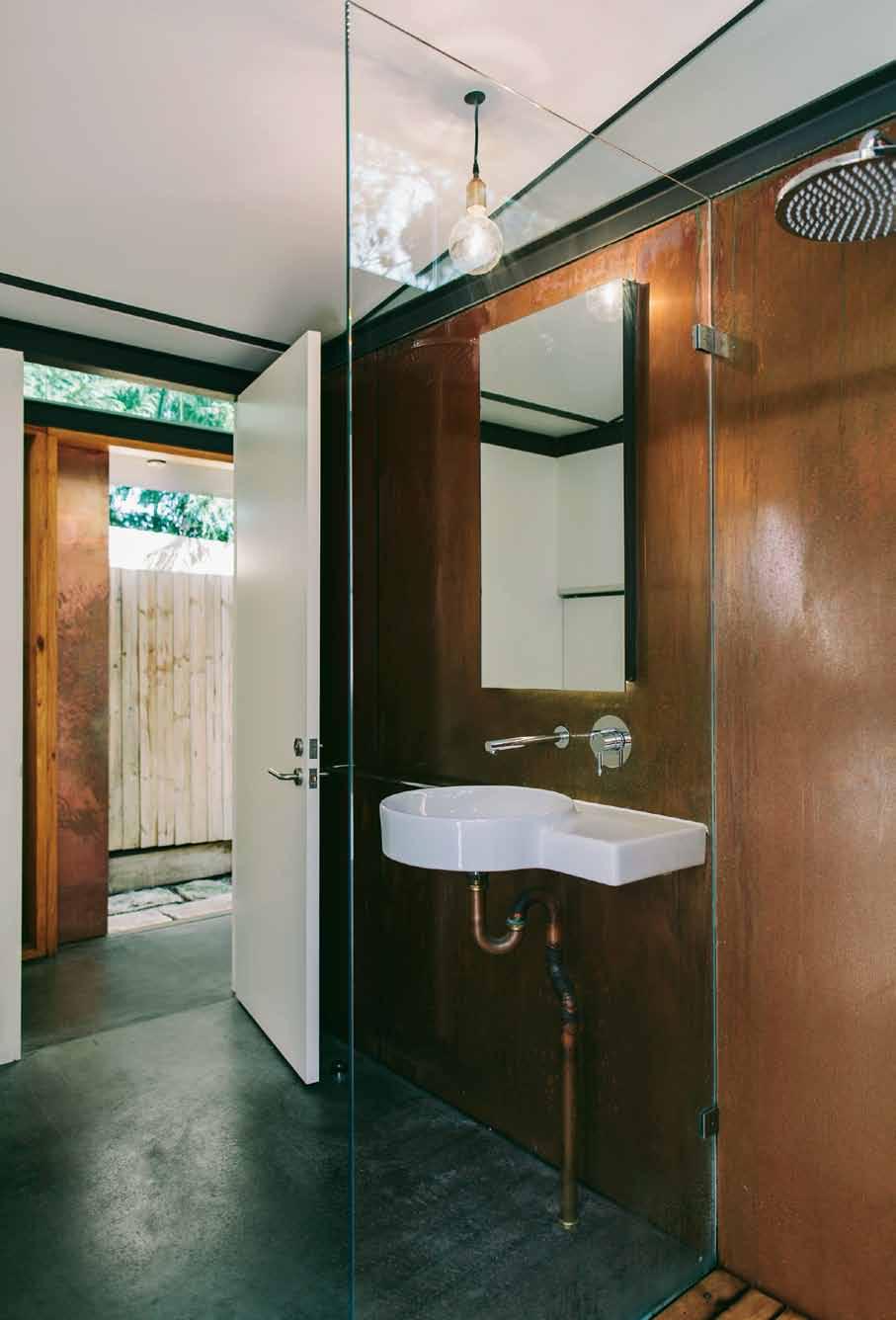
OPPOSITE
|
ABOVE | COPPER-CLAD WALLS IN THE BATHROOM CONNECT INSIDE AND OUT, AND OFFER ANOTHER MEASURE OF TIME AS
DEVELOP THEIR PATINA. 3 . on location # 155
LEFT
COPPER RAIN CHAIN. OPPOSITE RIGHT | TASMANIAN CELERY TOP PINE FRONT DOOR HANDLES WITH LEATHER BICYCLE HANDLEBAR GRIPS.
THEY
PLAN SECTION 0 9 7 6 3 1 1 2 4 8 5 BEDROOM ENTRY BATHROOM BAY WINDOW ABOVE LAUNDRY BELOW 1 2 3 4 5 KITCHEN DINING LIVING COURTYARD EXISTING SEMI 6 7 8 9 0 issue #26 habitusliving.com
DROP BOX
ARCHITECT TAKT | Studio for Architecture
DESIGN TEAM Katharina Hendel, Brent Dunn
CONSTRUCTION OwnerBuilder with Mark Loader and Bricon Construction
ENGINEER Partridge Partners
TAKT | STUDIO FOR ARCHITECTURE
(61 2) 4268 4324
takt.net.au
FURNITURE
Generally throughout, custom design beds by Takt and Lounge and Dining furniture by Takt in collaboration with Craft Design Realisation.
LIGHTING
Generally throughout, vintage spun copper pendant from Vampt and Globe pendants from Koskela.
FINISHES
Generally throughout, concrete from SBN Building Constructions, copper cladding from KFC Balmain, steel frame from
Helensburugh Metal Fabrication, hardwood windows and doors from Country Style Windows Queanbeyan, artist canvas for internal walls from Lever’s Wollongong.
FIXED & FITTED
Generally throughout, Australian Hardwood windows and doors. In Kitchen, microwave oven and Franke sink from Winnings, bedonia benchtops from Artedomus, and blinds from Simple Studio.
but if you take the long view...” He talks about the joy he gets from the experience of being there –the subtle Japanese influence, the knowledge that the sandstone foundations from the original cottage have become the steps leading up to the house.
The project has given much joy to TAKT as well – partly because of the relationship with the client. “Jeremy had this sensibility that recognised that with a bit of investment, we could create something that could exude its own personality. Initially when we met, we were talking about how many ways you could take this little house and maintain its sense of calm and quietude. There were endless discussions about what that would mean as architecture, discussions about what makes a space feel a certain way, questioning how do people’s lives fit into a space like this?”
One of the most important parts of the project was longevity. Katharina explains, “Given that it had been on the site for this long, anything we do should have a plan or intention to last for that amount of time, another 50 or 100 years.” All the while, getting better with age – like most good things in life.
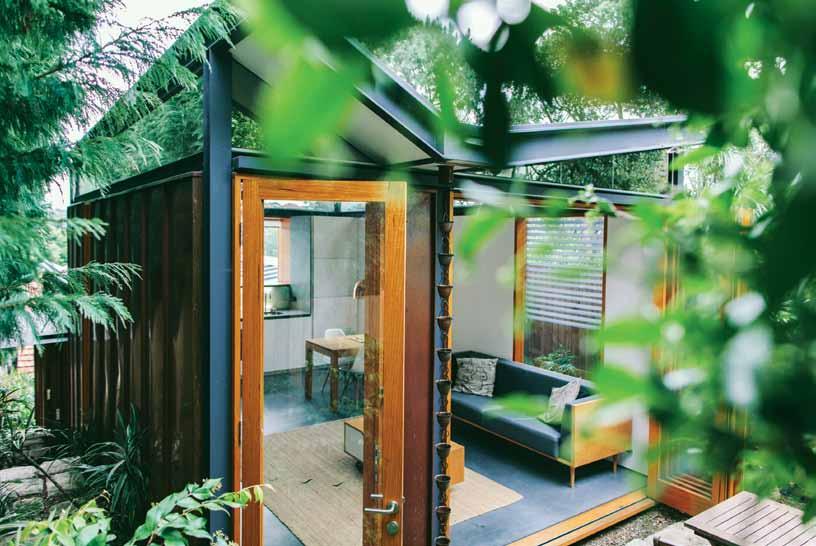
OPPOSITE | FLOOR PLAN (ABOVE) AND SECTION (BELOW). ABOVE | THE HOUSE IN ITS GARDEN SETTING, OPEN YET PRIVATE.
3 . on location # 157
Architects Brent Dunn and Katharina Hendel of TAKT | Studio for Architecture discuss the importance of sketching and modelling in the design process.
Working with our hands is fundamental to our design process. After briefing, site conditions and landscapes are explored and drawn in a loose yet careful way. This teases out the features of the surrounds that require a response, or reveals relationships between things, about what makes a particular place.
A brief will be examined in scale and initial sketches often focus on how a place might be inhabited – where a platform might feel most natural, which aspect is favourable for pause, or across which contour circulation might pass. These sketches become the basis for a design.
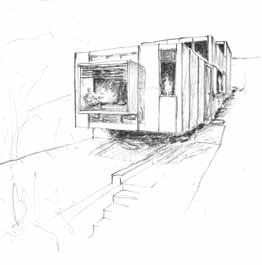
Once a direction becomes evident, the sketch becomes more a building atmosphere, and often people are drawn within spaces to give dimension and invite clients to engage in the imagination of themselves in their future. These sketches are still deliberately fuzzy so as to share the atmosphere we are seeking and the scale of the proposal, but not much more before it is known. We enjoy the process of sharing them and getting feedback from the owners in this way, as they often have insights about the brief that feed back into the process, so in a way we all learn more about what might be. We overlay layers and layers of different media. Sketches are scanned and measured and modelled in the computer in 3D and printed and drawn over and scanned again. And, when a problem goes around a corner, a physical model is often the most direct way of understanding what is required, and perhaps more importantly what is not required.
While the computer is wonderful in so many ways, it lacks gravity, and connections can be made in arbitrary ways. Physical models add a layer of understanding that is very important, about how things come together, about support and bracing. A model connects us directly to the built outcome.
While an area of pencil shading on a drawing might later become a layer of plaster on a wall, a physical model takes this connection further. The sequencing in building a model, of prefabricating elements, of framing and cladding and assembly is very important in our understanding and exploration of how the building might be put together and how it articulates the space it shapes. Models are invaluable in communicating with our clients. They give a tactile impression of intent, and offer a path to inhabit the ideas, a way to understand and discover more than drawings alone.
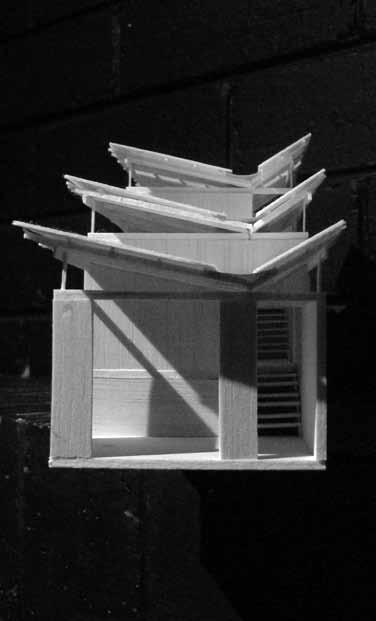
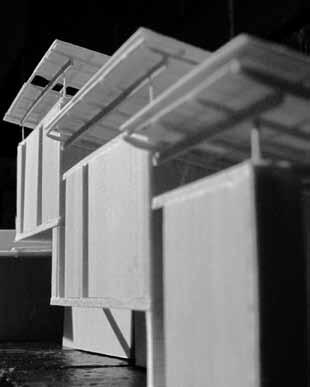
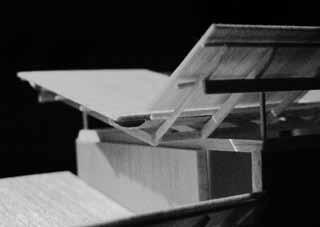
FRONT OF COTTAGE IN COPPER.
PERSPECTIVE SKETCH 2B ON WHITE TRACE.
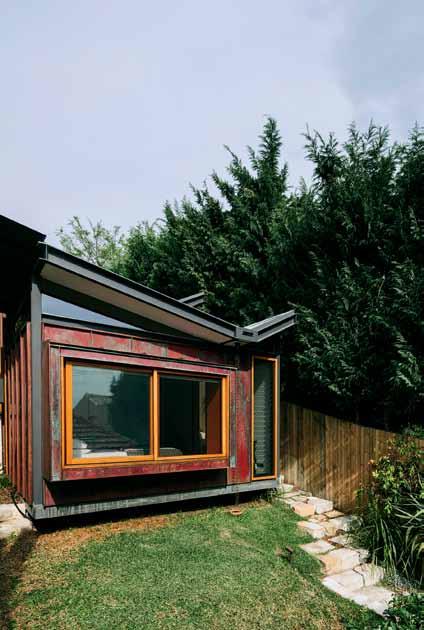
COPPER HOUSE in focus
CLOCKWISE FROM TOP BUILDING MODELS IN BALSA.
issue #26 habitusliving.com
Your design. The right grate selection, with Stormtech. Match the perfect drain to your requirements with Stormtech’s superb range of linear, designer drainage systems.
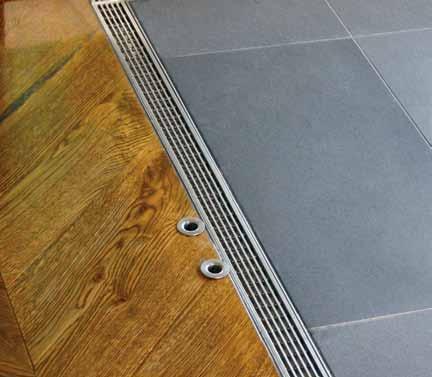
Manufactured in Australia from marine grade stainless steel, Stormtech systems bring the perfect balance of style, durability and sustainability to both indoor and outdoor environments.
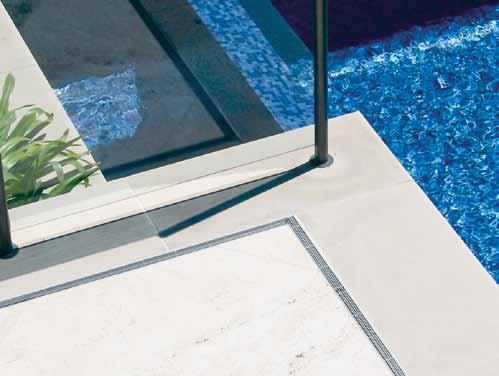
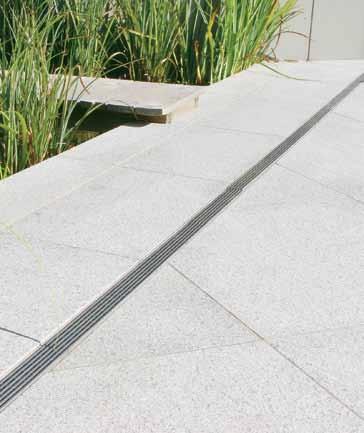
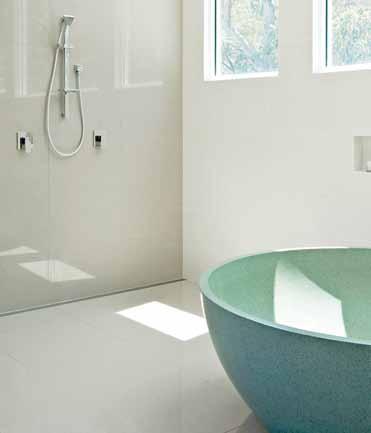
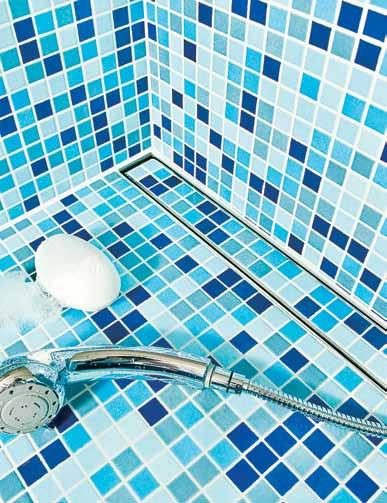
View our complete selection of drainage systems and product applications on the Stormtech website, or call for more details.
Phone 1300 653 403

Website stormtech.com.au
ARCHITECTURAL GRATES + DRAINS
Bathrooms + Showers
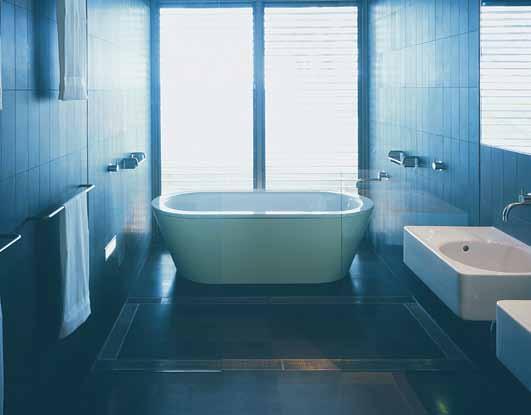
Pools + Surrounds
Thresholds + Doortracks




Special Needs Access

A grate selection for a grate match.
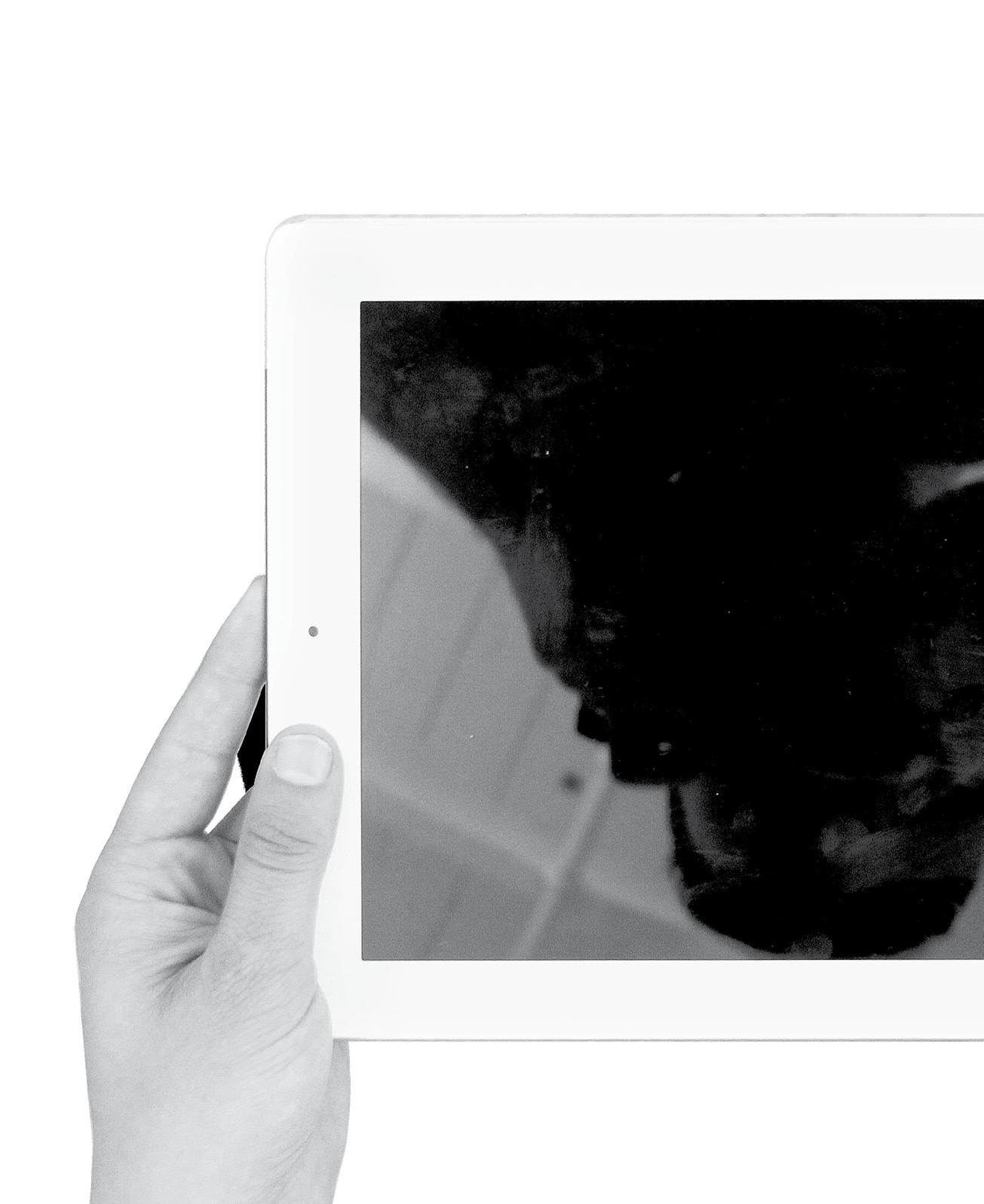
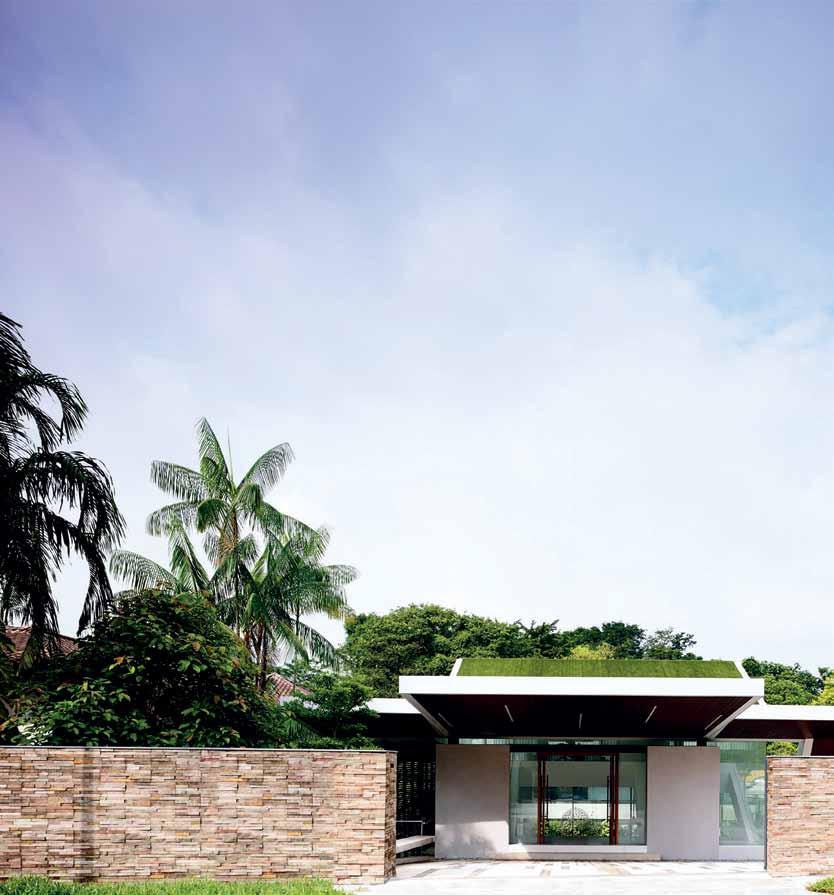
Available exclusively from Binder, the free architecture and design newsstand on iTunes iPad is a trademark of Apple Inc., registered in the U.S. and other countries. Experience the digitally enriched Habitus magazine
habitus x Radford Furnishings
THE ART OF FURNISHINGS
Texture and time
Textiles and wallpapers are unique within interiors. Unlike other products, they are not simply placed; rather they become textural planes on furniture, accessories or walls. As such, they are a medium for creating a home environment – the palette and paintbrush are yours. Dare to step into a world of possibility at Melbourne’s Abbotsford Convent in an interactive installation with RADFORD FURNISHINGS . What will you create?
A moment frozen in time. A form that changes with every second. The movement of fabric encourages an interactive relationship that turns the viewer into a collaborator. What other material urges the sensual engagement of a physical touch? Dynamic, flowing, falling, the material shifts through time, shifts through space, and through our perceptions.
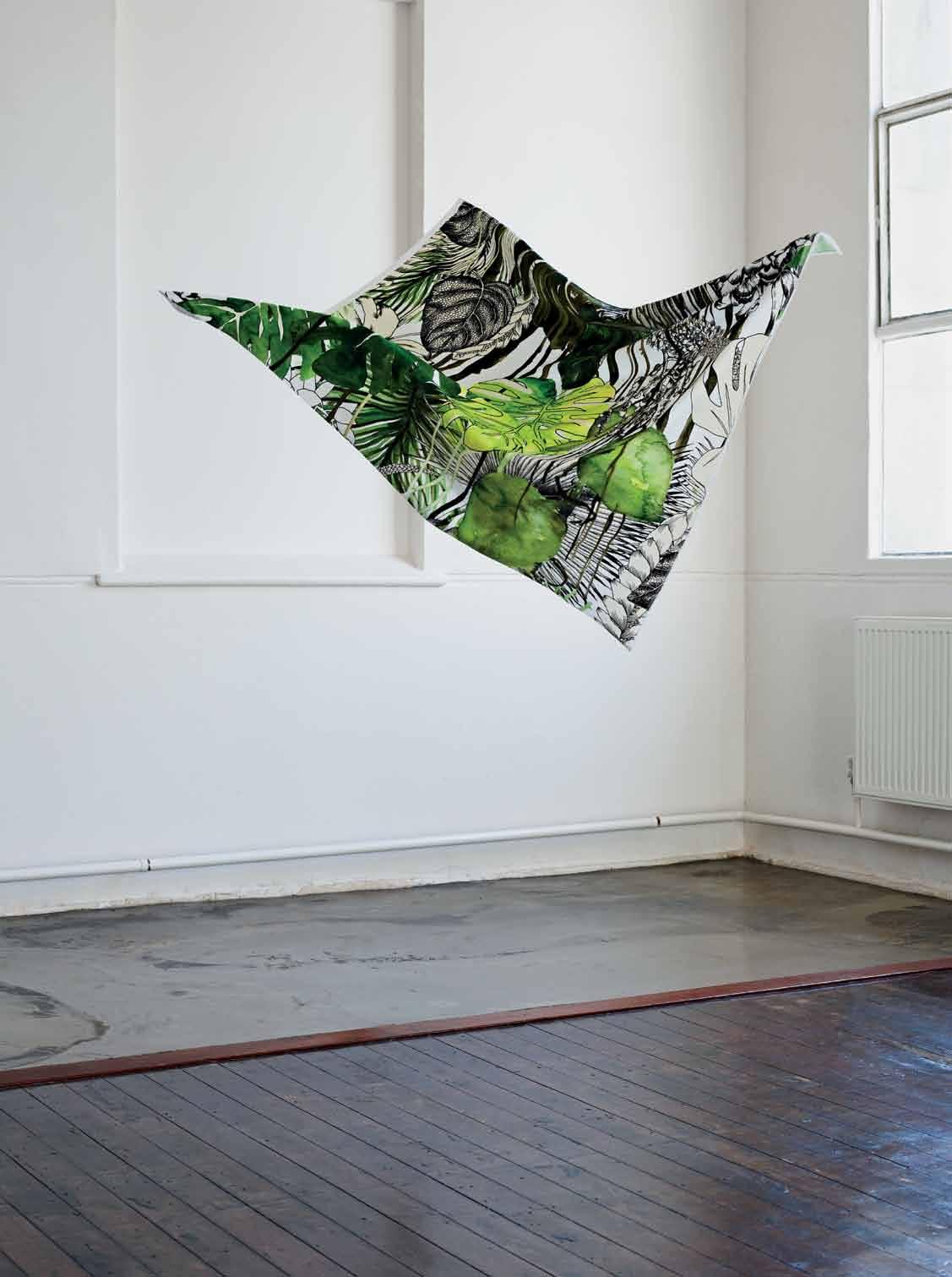
SOFT JARDIN EXO’CHIC
– RAINETTE by Christian Laxroix, Printed cotton polyester velvet, 70,000 martindale rubs, suitable for upholstery and drapery.
PHOTOGRAPHY | MIKE BAKER CONCEPT | HOLT DESIGN ART DIRECTION | CHRISTOPHER HOLT
habitus x Radford Furnishings
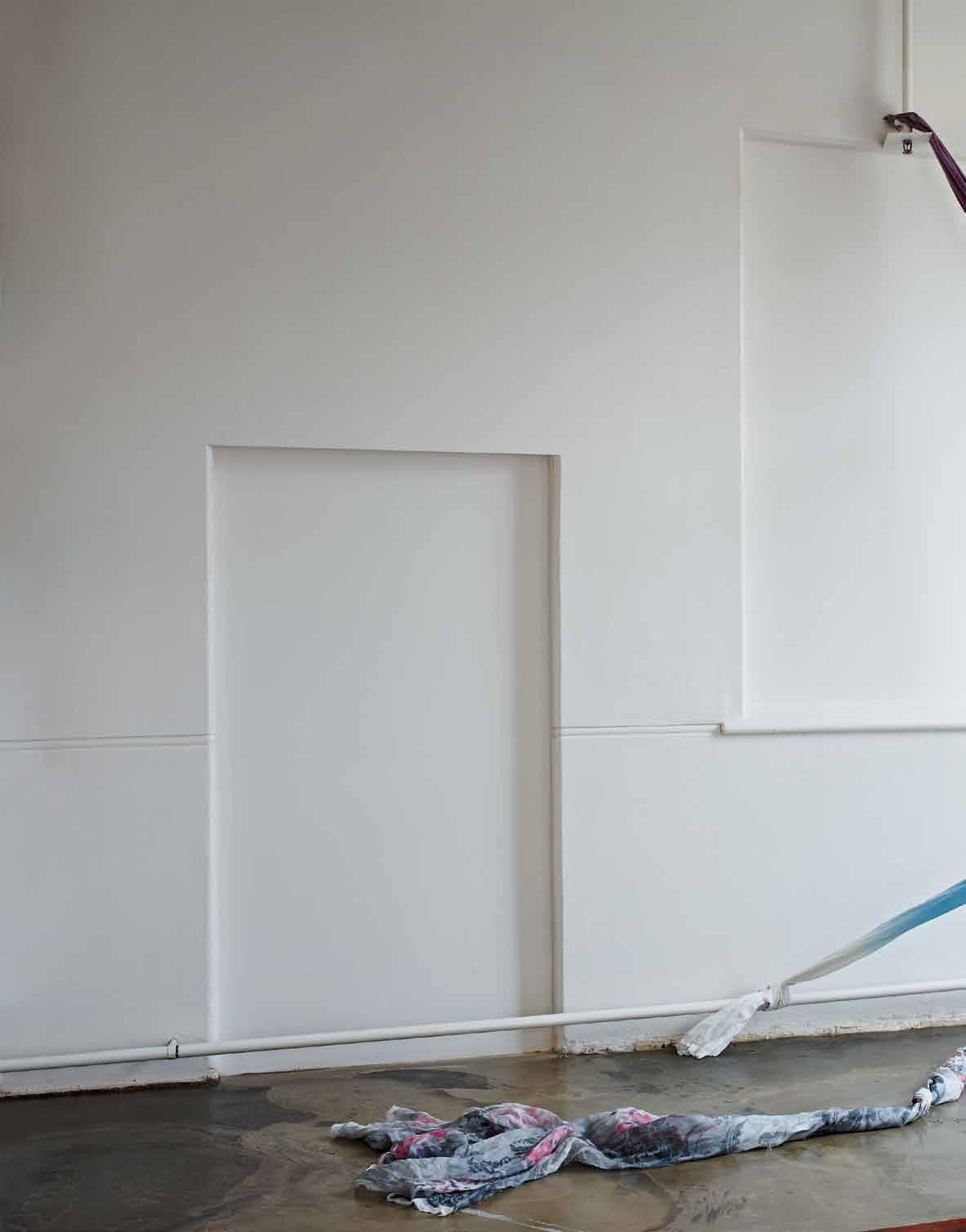
Spatial connections
Subtly drawing the eye through a space, fabric has the ability to subconsciously connect disparate areas in a room. The textural qualities are revealed upon moving around and within the elements, and the interplay of textures upon each other create a layered juxtaposition that intrigues and excites the discerning eye.
From top to bottom: CAPISOLI – CROCUS; SARAILLE – AQUA; CORCIONE – INDIGO; SARAILLE – COBALT; FERGANA – JADE & GRAPHITE. All 100% linen wide width drapery, by Designers Guild.

habitus x Radford Furnishings

Sculptural statement
The ability to enfold and encase allows the material to take on the formal qualities of a structure. Here, it becomes integrated, enhancing and becoming intrinsically part of the other. Seamless and seductive, wallpapers have limitless potential to transform an existing plane into something anew, imbuing it with new meaning and new possibilities for representation and adornment.
FORNASETTI AQUARIO wallpaper, 68.5cm wide. Some of Fornasetti’s earliest work, the whimsical designs are set on a subtle washed background. Radford
| radfordfurnishings.com.au
out more at habitusliving.com/issue26/radfordfurnishings
Furnishings
Find
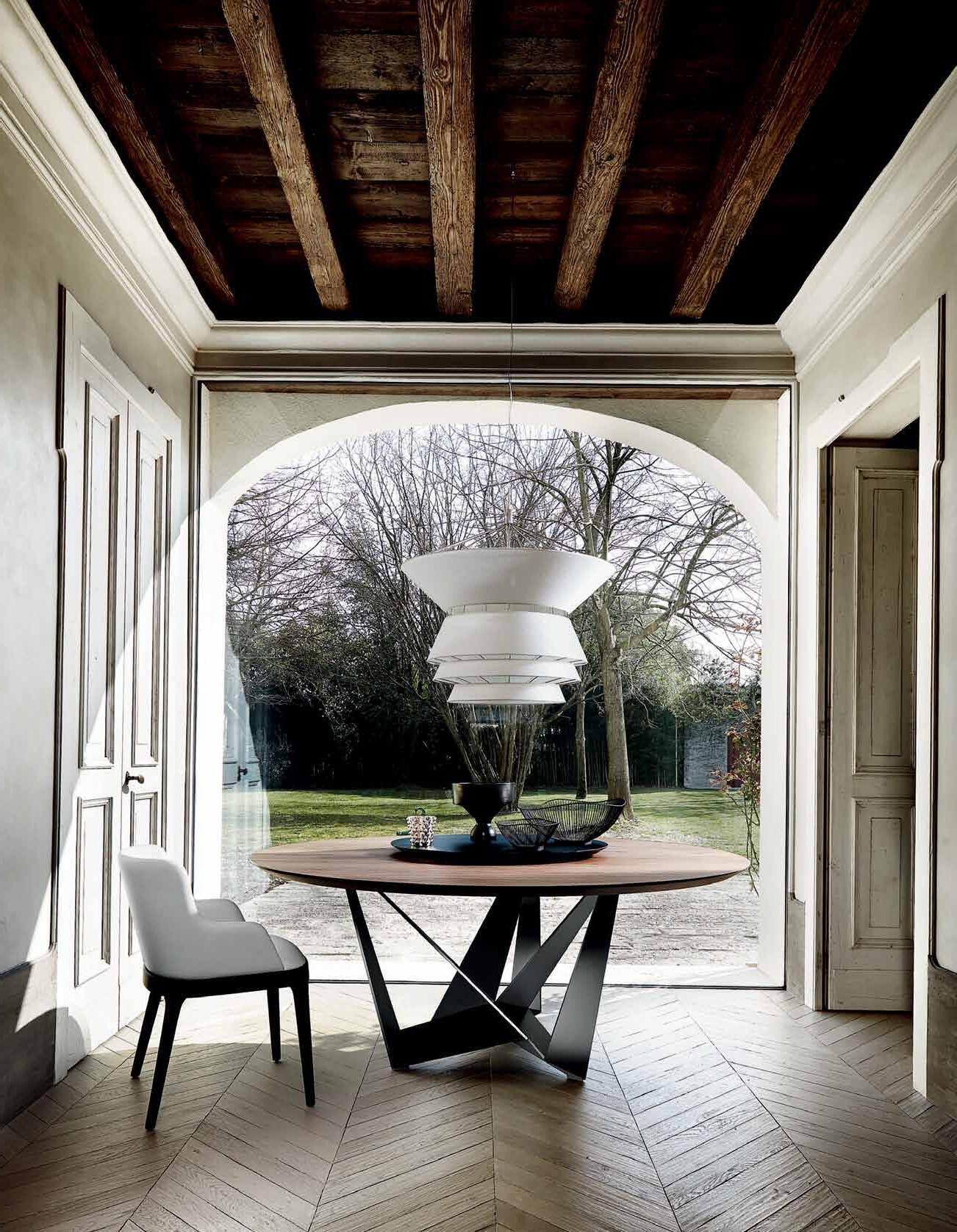

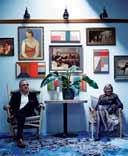
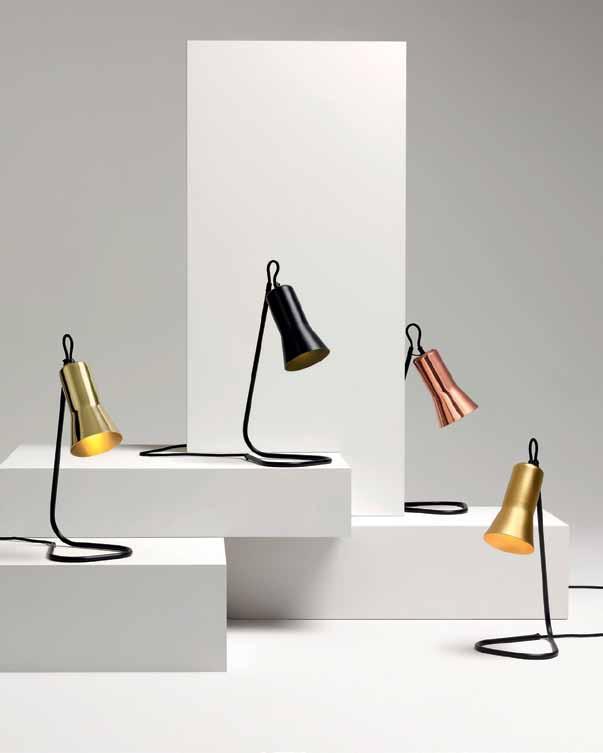
living in design # 24 Space-making Singapore. Apartment living Andra Matin in Jakarta Storage solutions. Why not play little living in design # 25 Make a lifetime of Design Hunter memories Homes in the sky. Small spaces, big ideas Touch the floor lightly. PAYMENT METHOD Cheque / money order AUD$ Charge my credit card AUD$ Name on Card Card Type Card Number Expiry Date Signature IT’S EASY TO ORDER Fill in your response below, overleaf or subscribe securely online at habitusliving.com/subscribe. FOR A GIFT – RECIPIENT DETAILS: FOR MYSELF PLEASE SELECT BELOW : Mrs/Ms/Miss/Mr First Name Surname Address State Postcode Country Email Phone Mrs/Ms/Miss/Mr First Name Surname Address State Postcode Country Email Phone ONLINE: habitusliving.com/subscribe PHONE: (61 2) 9368 0150 MAIL TO: EMAIL: subscriptions@indesign.com.au FAX: (61 2) 9368 0289 Indesign Media Asia Pacific Level 1, 50 Marshall Street, Surry Hills NSW 2010 TELL US IN 25 WORDS OR LESS HOW WOULD YOU SHINE A LIGHT ON DESIGN? AUSTRALIA INTERNATIONAL (AUD$) 12 ISSUES SAVE 8 ISSUES SAVE 4 ISSUES SAVE 12 ISSUES SAVE 8 ISSUES SAVE 4 ISSUES INDESIGN $155 $43 $105 $27 $55 $11 $240 $39 $200 $21 $110 DQ $70 $44 $50 $26 $25 $13 $140 $10 $100 $5 $50 HABITUS $132 $47.40 $93 $26.60 $49 $10.80 $240 $30 $180 $10 $90 THE COLLECTION Vol. 2 Australia $29.90 (1 ISSUE) International $49.95 (1 ISSUE) Elegant and playful, the bent metal stand of the Silhouette lamp follows the line of the black cloth cord. In four finishes: anodised black, gold aluminium, solid copper & bras s. Valued at $398-$550 each Win one of four Silhouette Desk Lamps by Ross Gardam Subscribe to Habitus Magazine
The cats & the architect
38Mews is a home that caters to its cat occupants, as well as their owners, architect MUN INN CHAN of DCA , and his wife. But it’s not just a play on words, this house is in fact a modern interpretation of the traditional British ‘ mews ’, in KUALA LUMPUR .
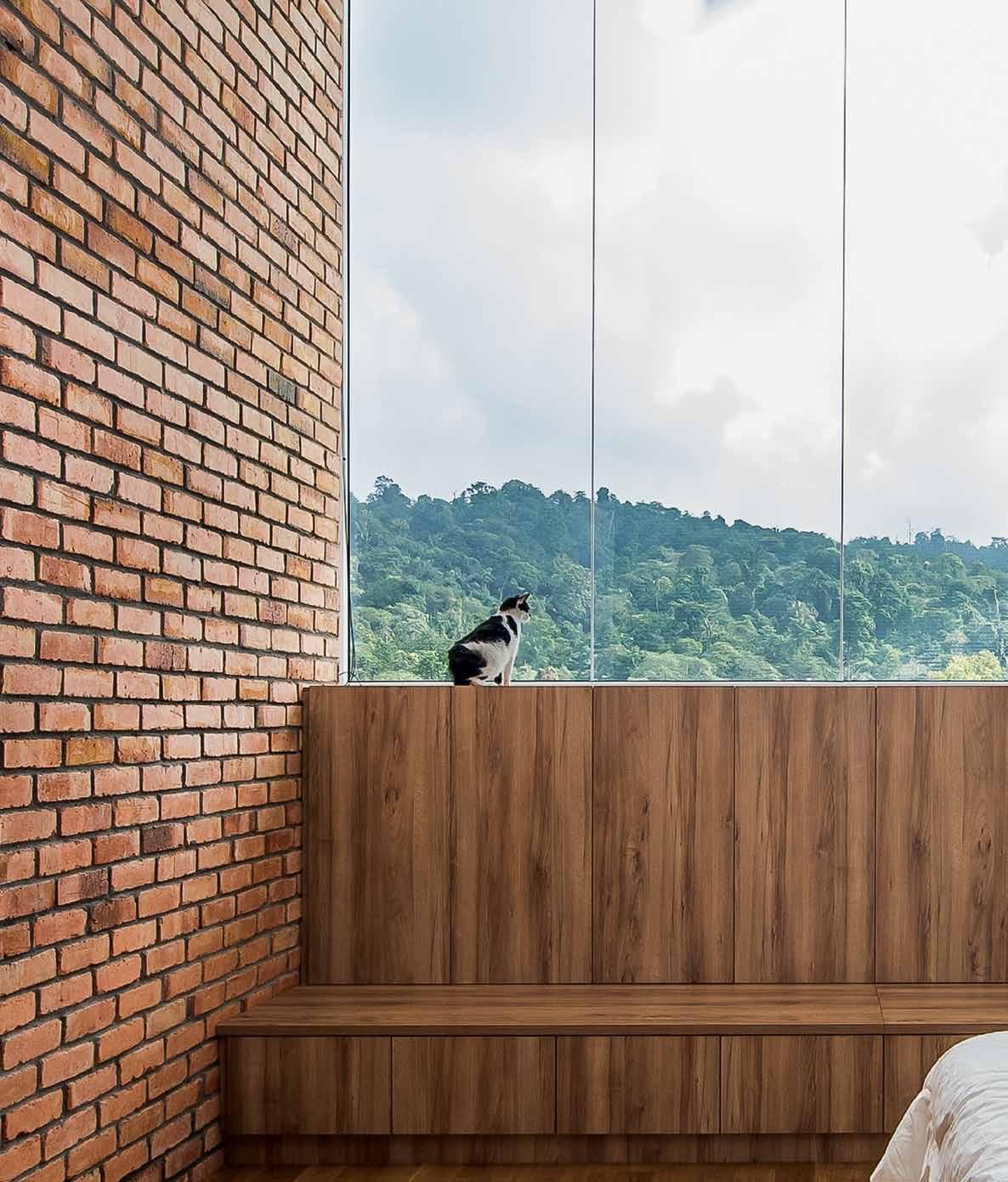
TEXT VERONICA NG | PHOTOGRAPHY CREATIVE CLICKS
3 . on location # 167
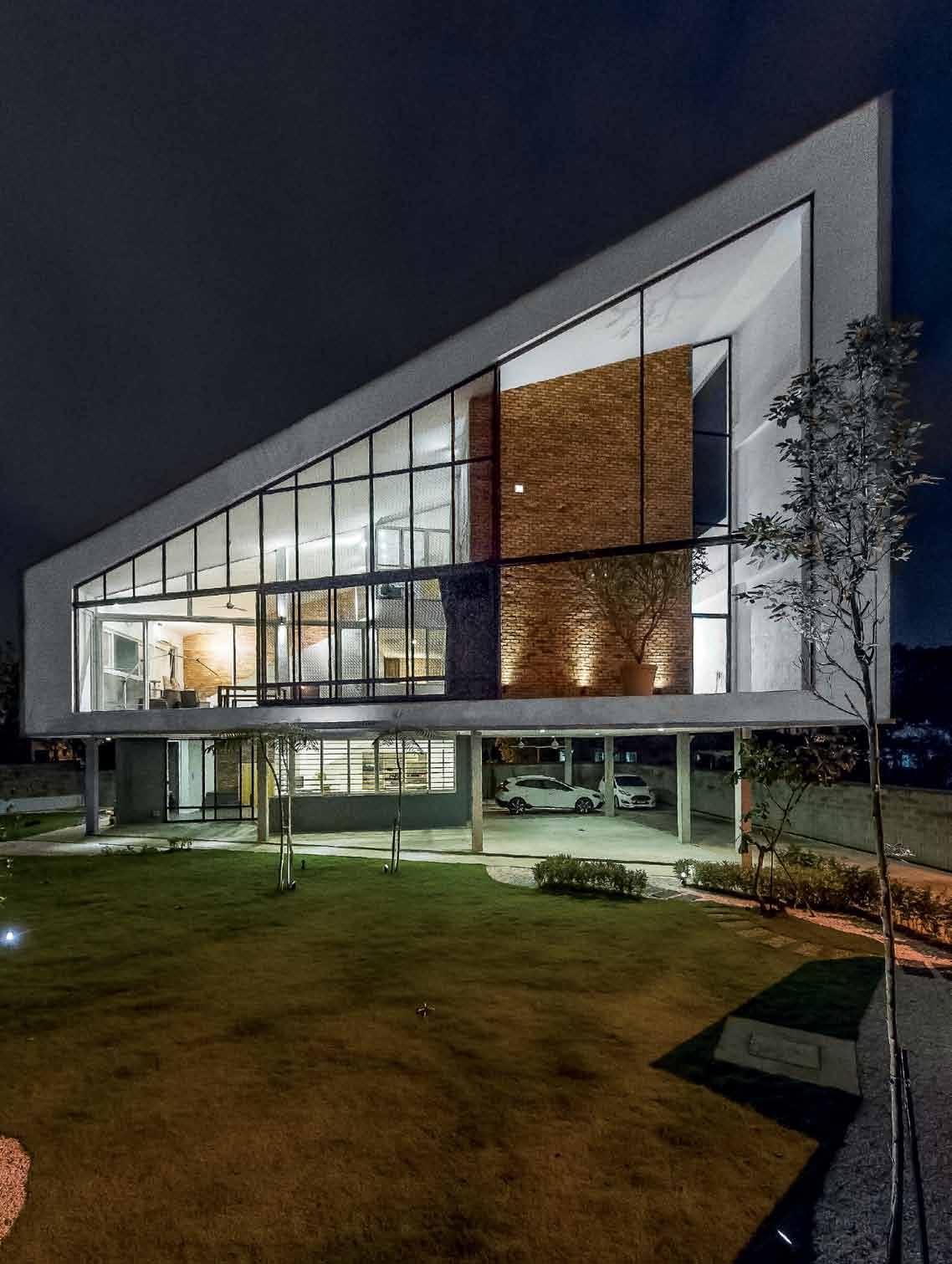
issue #26 habitusliving.com
mew1 /mju/ v. & n. —v.intr. (of a cat, gull, etc.) utter its characteristic cry. —n . this sound, esp. of a cat. [ME: imit.]
mews /mju:z/ n Brit 1 a group of buildings originally containing private stables, often converted into residential apartments. 2 A small street, alley, or courtyard on which such buildings stand.
Every child doodles their dream house, figuratively offering a sense of belonging, attachment, and security to a place they call home. What happens when the architect is asked to doodle his own home? The rhetorical question – ‘what is a dream house?’– calls for deep reflection and expression of their personal belief on the definition of architecture.
38Mews exemplifies this reflective practice. Speaking with an honest expression, Mun Inn Chan of Design Collective Architecture (DCA) offers the first premise of 38Mews as a house designed for four cats, himself and his wife. It’s no accident the animals are mentioned first, as they were in some ways the catalysts for the move. Chan had always lived in a 1,500-square foot condominium with two cats; when they
multiplied into four, the owner had modestly intended to build a 3,000-square foot house, determined by simple mathematics.
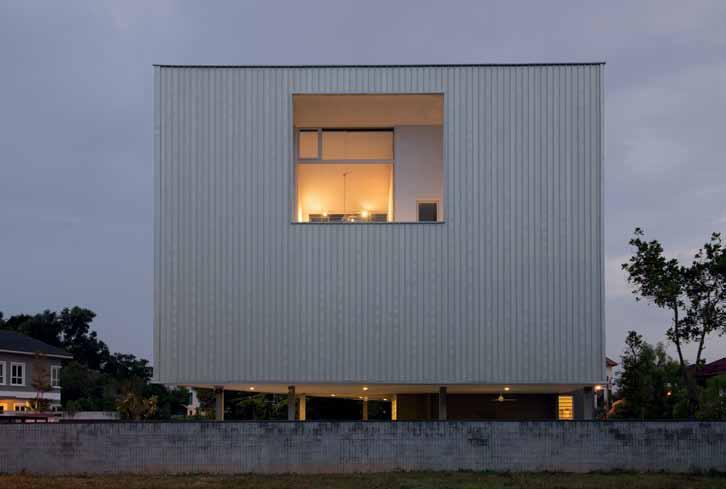
38Mews is located in a quiet suburb of greater Kuala Lumpur adjacent to a forest reserve. This intimate dwelling designed by Mun Inn, a partner at DCA, explores the notion of a home as “a dwelling, a cage and homage to modern architecture”. Established in 2003, DCA’s practice is specialised in the architecture of houses. To date, the practice, led by David Chan and Mun Inn Chan, and later joined by Mei Chun Chan and Andrew Low, has completed more than 50 homes. DCA’s works begin with the philosophy of not wanting to create architecture characteristic of the practice, but one that is determined by the user. It upholds the belief of architecture that is derivative of personal character by establishing the ‘content’ for the home through a critical design process of ‘personalisation’.
Mun Inn, being a partner of DCA, explored this critical process of personalisation by starting from a point of questioning and defining the important things in life. For Mun Inn, these are “ the family (extended family and cats included) and their wellbeing, being happy (to
3 . on location # 169
PREVIOUS
| THE LARGE APERTURE IN THE MASTER BEDROOM FRAMES A VIEW OF THE FOREST. OPPOSITE | THE LIVING AREAS ARE SUSPENDED ON THE FIRST FLOOR FOR PRIVACY, SECURITY AND TO MAXIMISE THE GARDEN AREA. ABOVE | THE NORTH-EAST FAÇADE CARVED WITH A LARGE APERTURE FOR THE MASTER BEDROOM.
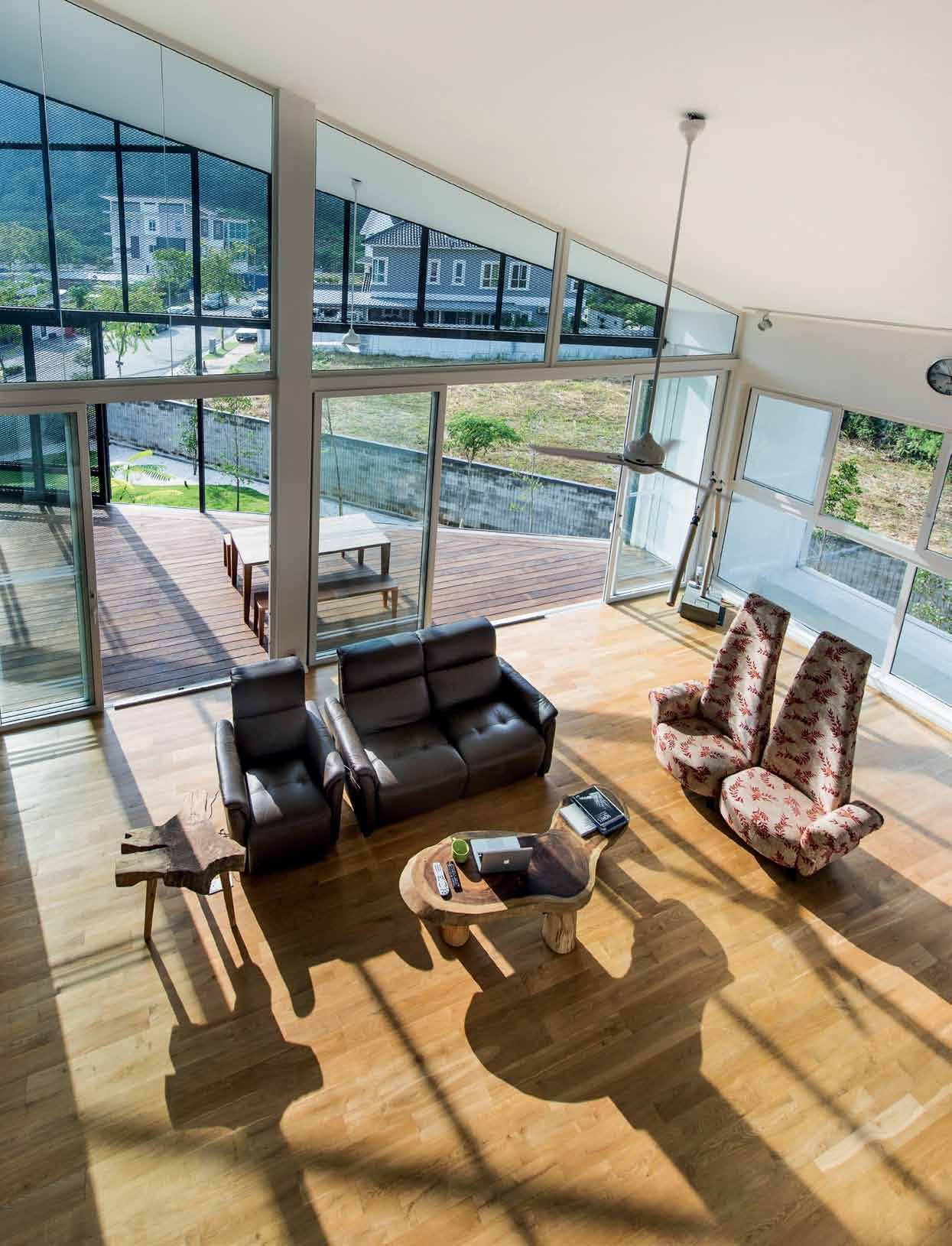
issue #26 habitusliving.com
not complicate things so as to stress ourselves out), friends, quiet and personal time (everyone needs a time to get away from things), and of course a meaningful career.”
Expressing his adoration towards cats, the core inspiration of this dream house stems from the term ‘mews’, commonly associated with the mewing of a cat. Mun Inn explains: “‘Mews’ was chosen as it had a play of words and meanings to us. A ‘mews’ in building terms is actually a residential building with a horse carriage/stable on the ground floor and the residential unit on the top – essentially a typical ‘shop-house’ whereby work is carried out on the ground floor and the owner stays on top.” He continues, “38Mews has a similar programme with the ground floor essentially a parking garage for cars and a home office. The actual home component is put on the upper floors. I do work quite a bit at home, so this in an essence would be my shop-house.”
A simple yet reflective question forms the basic design generator, which culminated in the modest and elegant form of 38Mews. The house is designed to allow for the owners to work from home with the ground floor isolated as a working area away from the living quarters. The residential unit is located on the upper floor with two bedrooms and a large open terrace. The
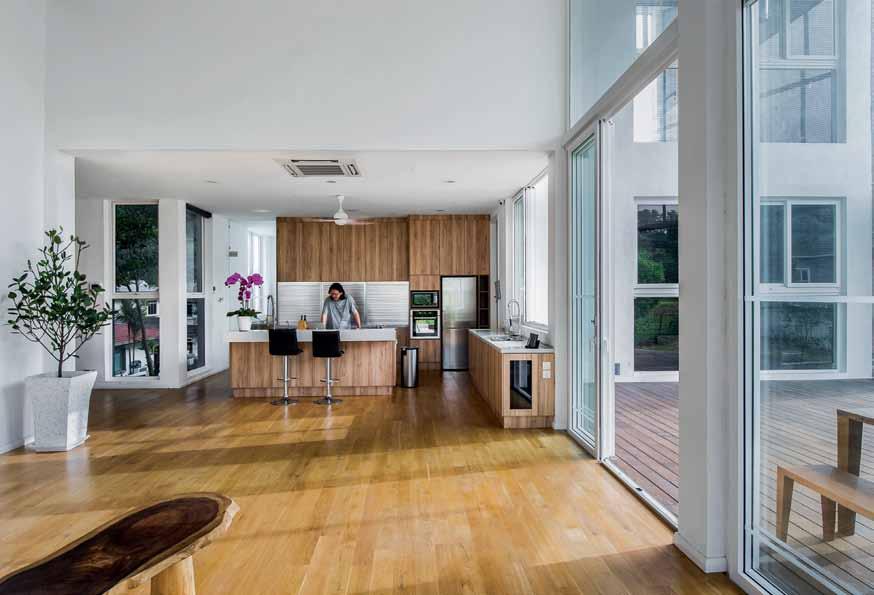
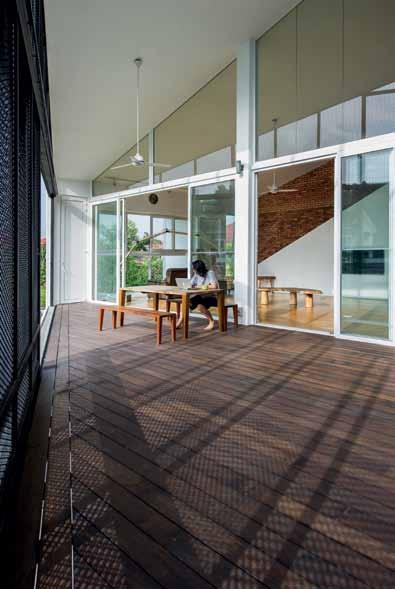
3 . on location # 171
OPPOSITE | THE TRANSPARENCY OF THE ARCHITECTURE OFFERS PERMEATION OF NATURAL LIGHT INTO THE LIVING SPACES AND THE VERANDAH, ORCHESTRATED BY THE SLOPING ROOF. ABOVE | THE DRY KITCHEN ISLAND THAT PERFORMS AS THE HEART OF THE DWELLING. BELOW | THE OBLIQUE-SHAPED VERANDAH SPACE ACTS AS A SEMI-TRANSPARENT THRESHOLD BETWEEN INSIDE AND OUTSIDE.
While being true to the spirit of modern architecture, Mun Inn took the spatial exploration further by inserting the oblique.
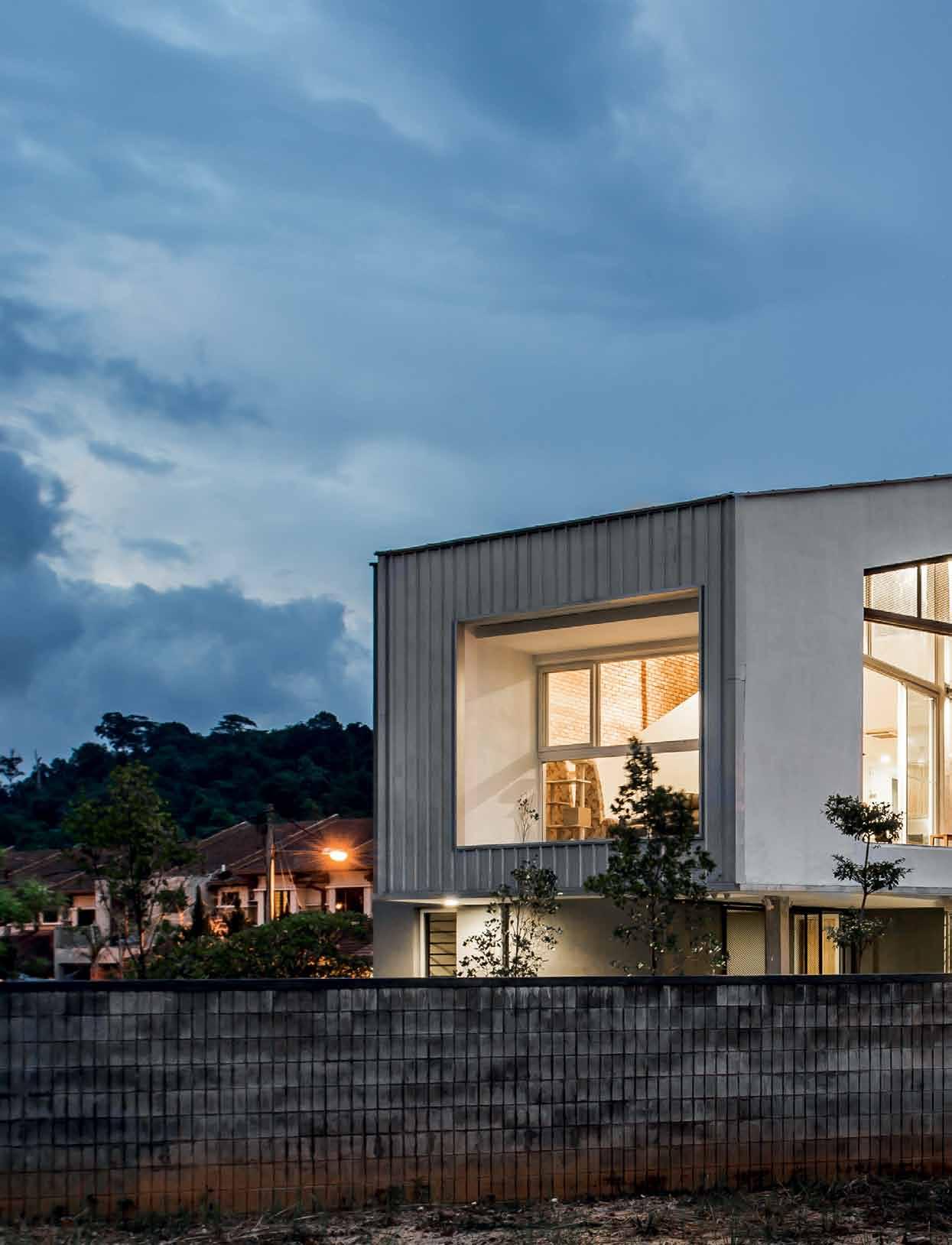
issue #26 habitusliving.com
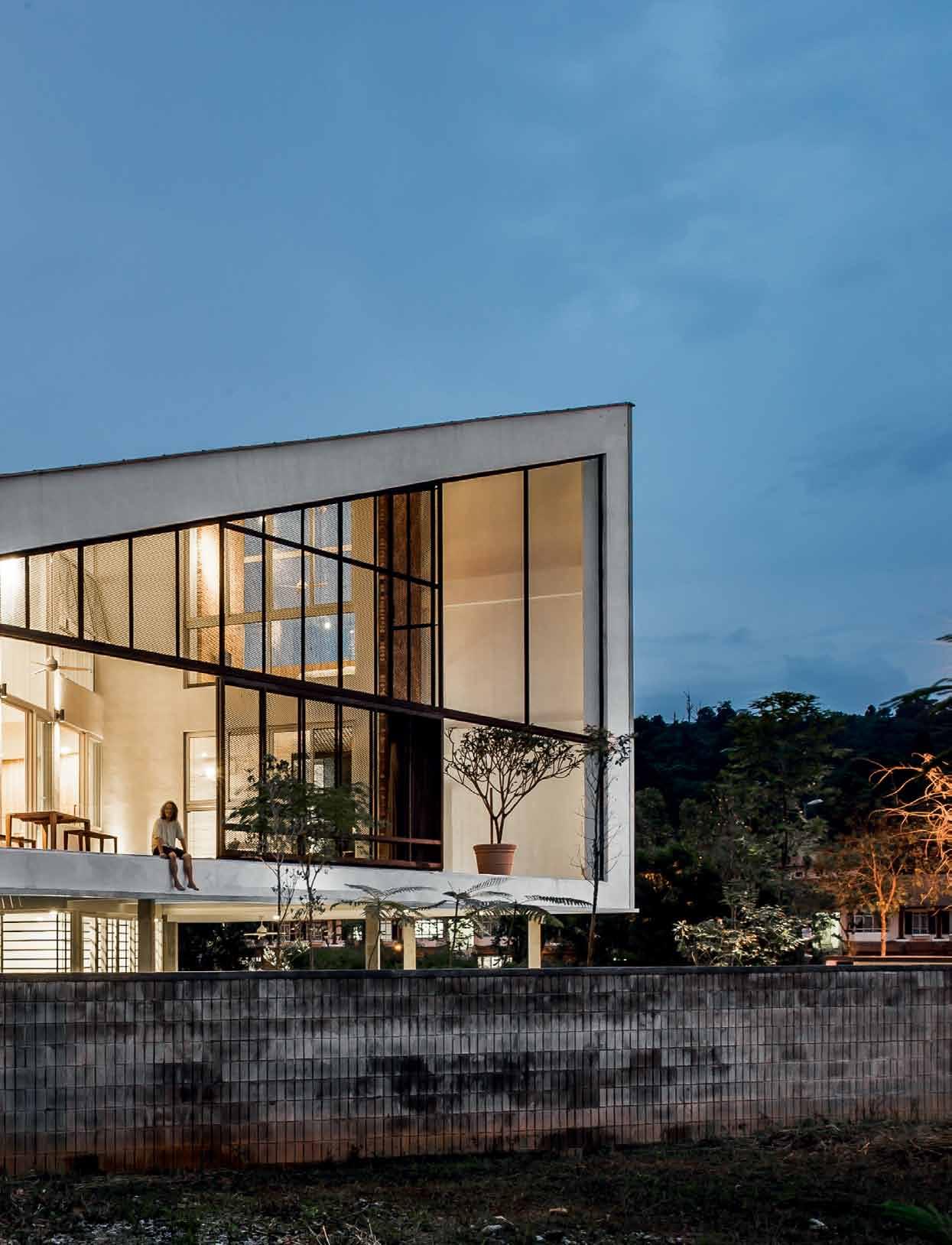
3 . on location # 173
LIVING AREA
MASTER
GARAGE LANDSCAPE HOME OFFICE/ LIBRARY FOYER SHOW CABINET POWDER ROOM STORE
CHAMBER 1 2 3 4 5 6 7 8 9 0
DRIVEWAY
TERRACE REFUSE
DRY KITCHEN LAUNDRY BEDROOM BATHROOM
STUDY AREA
BEDROOM
q e w r t y u � o GROUND FLOOR
FLOOR FIRST FLOOR 1 q 2 e 6 y y 9 0 5 t 3 3 w 8 4 r 7 8 8 y u � o issue #26 habitusliving.com
MASTER WARDROBE MASTER BATH
SECOND
terrace, with a sliding gate, provides the cats a large outdoor area to roam freely and securely. In essence the house in its entirety becomes the play-cage (a secured playground) for the cats and the work-live space for the architect.
The soul of the house lies in the central unified area designed as a free-flowing space that amalgamates the living, dry kitchen and verandah. According to Mun Inn, “The heart of the house is definitely the dry kitchen island. The dry kitchen is located within the open living spaces and becomes the gathering area for everyone (including the cats!). Whenever food is served, or when we come home, we tend to gather around the kitchen island.”
Being a modest dwelling that serves four cats, and its owners, the house is designed with a small footprint and built up to maximise garden area. The rectilinear form pays homage to modern architecture, addressing four of Corbusier’s five points towards a new architecture: pilotis; ribbon window; free plan and free fa-
çade. The east façade in particular articulates these modern spatial executions.
While being true to the spirit of modern architecture, Mun Inn took the spatial exploration further by inserting the oblique. Making reference to The Oblique Function, first developed in the 1960s by Claude Parent and Paul Virilio, the house explores the oblique with the sloping roof and the chamfered east elevation. The oblique offers alternative possibilities to an otherwise predictable rectilinear form. The sloping roof provides for a double volume space that flows vertically into the second floor master bedroom and study. The roof continues to slope into the bedroom itself and terminates at the large picture window that overlooks and frames the views of the adjacent forest and hills.
Architects often design for their clients and the design process is often the idealisation of their way of life. When the architect is the client himself, coupled with the four furry felines, the process was indeed a balancing act. “The big-
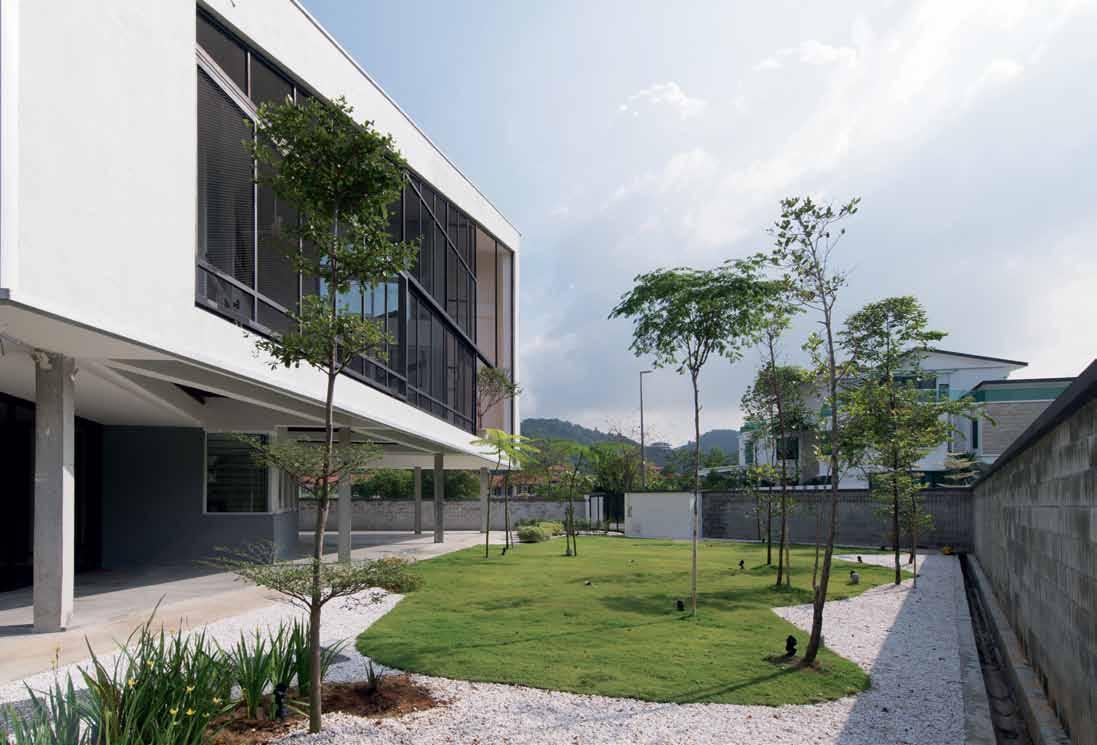
PREVIOUS | THE EAST ELEVATION,
OPPOSITE | FLOOR PLANS. ABOVE | THE HOUSE OVERLOOKS A
REMINISCENT OF CORBUSIER’S FIVE POINTS OF MODERN ARCHITECTURE.
LUSH GARDEN.
3 . on location # 175
DROP BOX
ARCHITECT Design Collective
Architects
INTERIOR DESIGN Essential Design Integrated
CIVIL+STRUCTURAL ENGINEER
Suria Diversified
M+E ENGINEER MNE Mexergy
QUANITY SURVEYOR Edmund Shipway
MAIN CONTRACTOR Bumi Equator
Architecture in collaboration with Grade Builders
DESIGN COLLECTIVE ARCHITECTS (60 3) 7727 0199 dca.com.my
LIGHTING
Generally throughout, LED setup with CREE LED downlights, Bridgelux lights and Epistar LED track lighting from Tropical Homes + Lighting.
FINISHES
Generally throughout, solid American white oak timber flooring from Mastercraft Timber Floor, solid pine decking from Lumbermart. Klip-Lok Zincalume metal roofing, and uPVC windows from Fascina Windows. In Bathroom, marble from Stone Empire.
FIXED & FITTED In
gest challenge for me was to balance my needs and my wants,” explains Mun Inn. “As architects, we usually have ideals and things that we think ought to go into a particular space. These ideals may not come cheap and to do things a certain way to achieve a certain architectural effect. As I was working on a fairly tight and fixed budget, I had no extra room to move in terms of my overall cost for the house. So I had to really refine the needs and the wants to a point where it ’s ‘just right’.
Overall, this house is an assemblage of ideas: the house as a home-office, the house as a playcage, the house as an embodiment of the architect’s/owner’s architectural beliefs, performing a unified role of a modest abode for the cats, the architect and his wife. If 38Mews could speak, it would purr.
See another project by DCA at habitusliving.com/issue26/dca
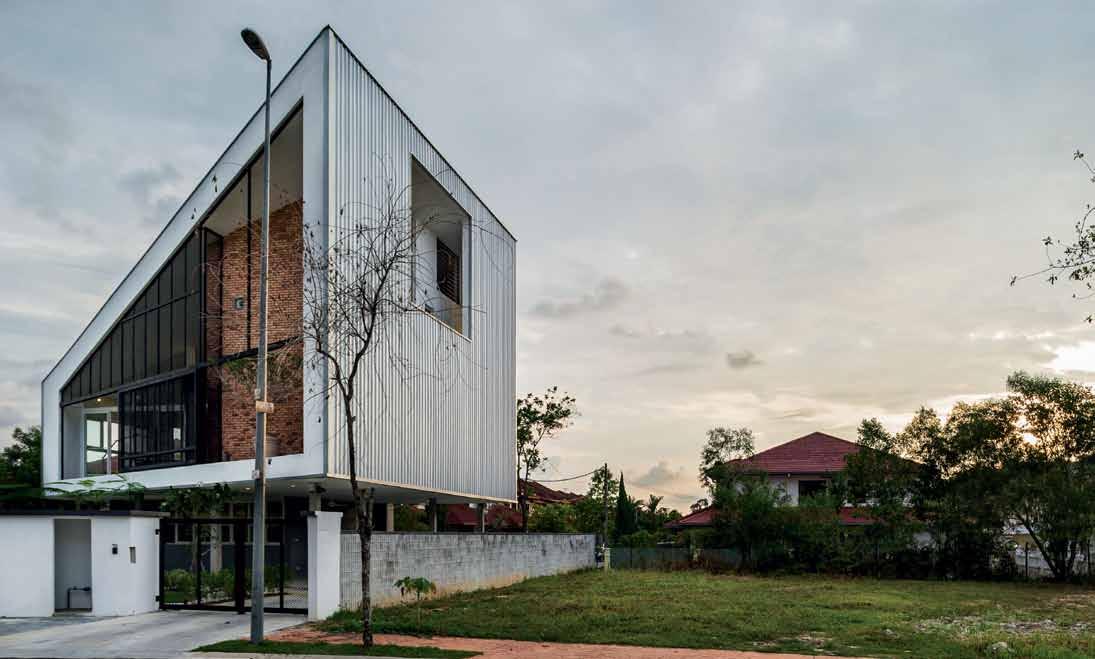 Kitchen, custom kitchens with Teka hobs, Bosch fridge, Teka undercounter waste disposal from Lifestyle Kitchens. In Bathroom, TOTO WC, shower, basin and tap fittings from W. Atelier and rainshower from Grohe.
Kitchen, custom kitchens with Teka hobs, Bosch fridge, Teka undercounter waste disposal from Lifestyle Kitchens. In Bathroom, TOTO WC, shower, basin and tap fittings from W. Atelier and rainshower from Grohe.
ABOVE | THE ARTICULATED FORM INSPIRED BY THE PURITY OF MODERN ARCHITECTURE, INSERTED WITH A SENSE OF DELIGHT BY THE PLAY OF THE OBLIQUE. issue #26 habitusliving.com
ONE TEAM DESIGNING BUILDING SUSTAINING
Landart Landscapes – one team delivering a holistic approach to the design, build and maintenance of creative and functional outdoor spaces. From pools, to outdoor kitchens and designer gardens, let Landart change the way you live. INFO@LANDART.COM.AU

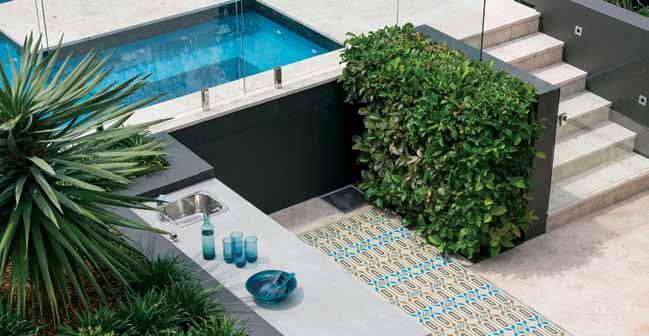
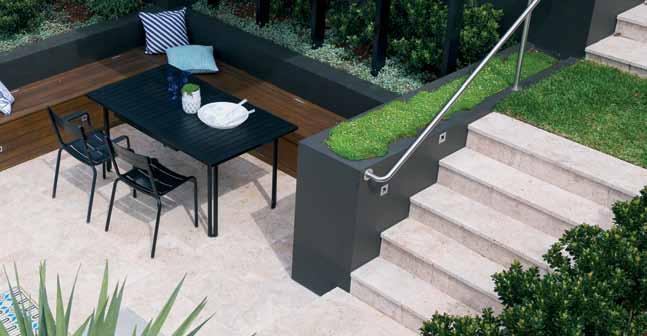

LANDART.COM.AU Stay Connected
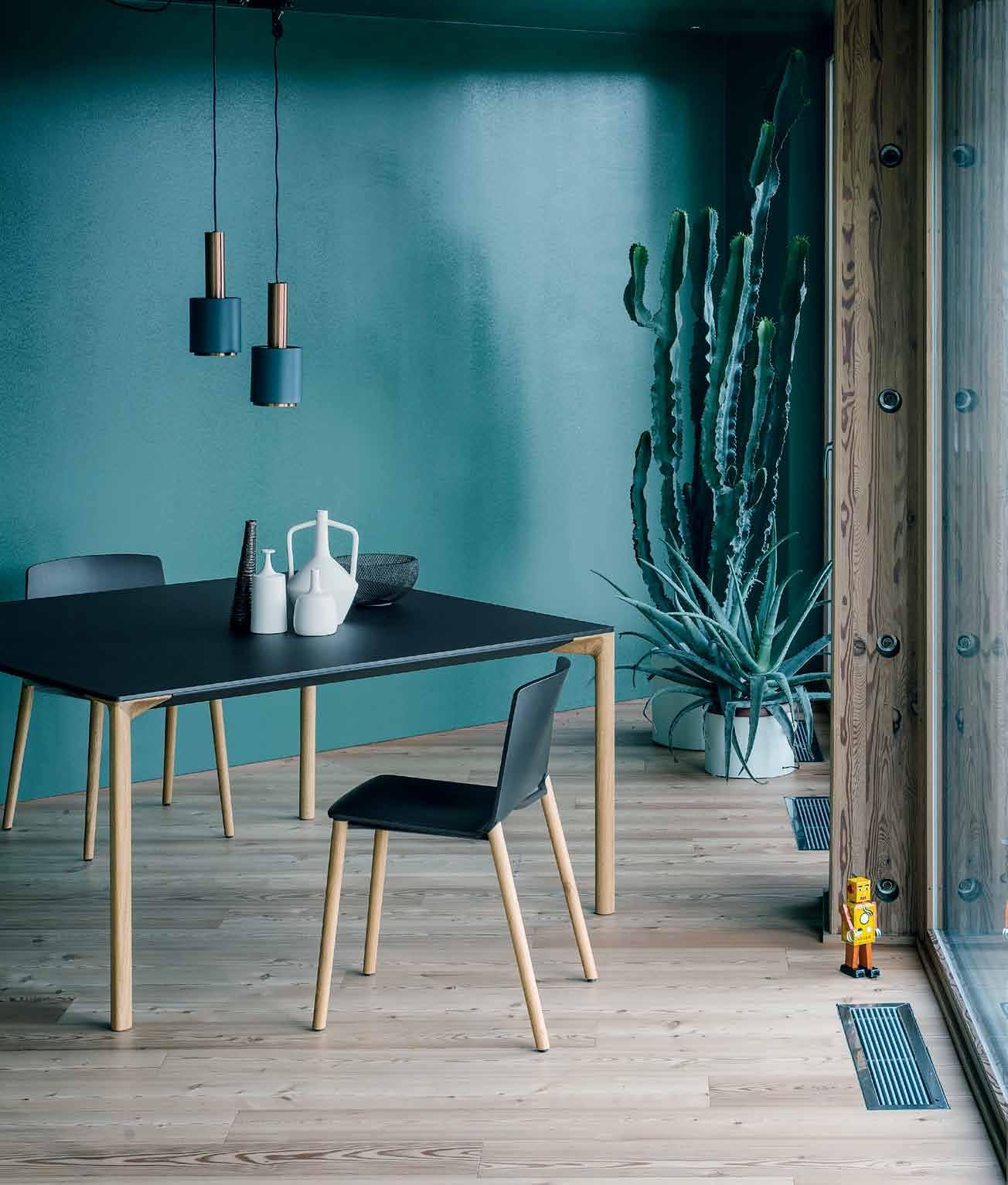
Rama
& Boiacca Wood Table Sydney, NSW | Melbourne, VIC – Opening Soon | Tel (02) 9908 2660 | fanuli.com Perth Innerspace (08) 9322 6664 | Hobart Featherston Interiors (03) 6234 6177
Chair
A contemporary layer
MELBOURNE ’s migrant history unfolds in this house in Prahran. STEPHEN CRAFTI explores a layered space by MULTIPLICITY that reflects the owner’s relaxed personality and willingness to push the boundaries.

TEXT STEPHEN CRAFTI | PHOTOGRAPHY EMMA CROSS
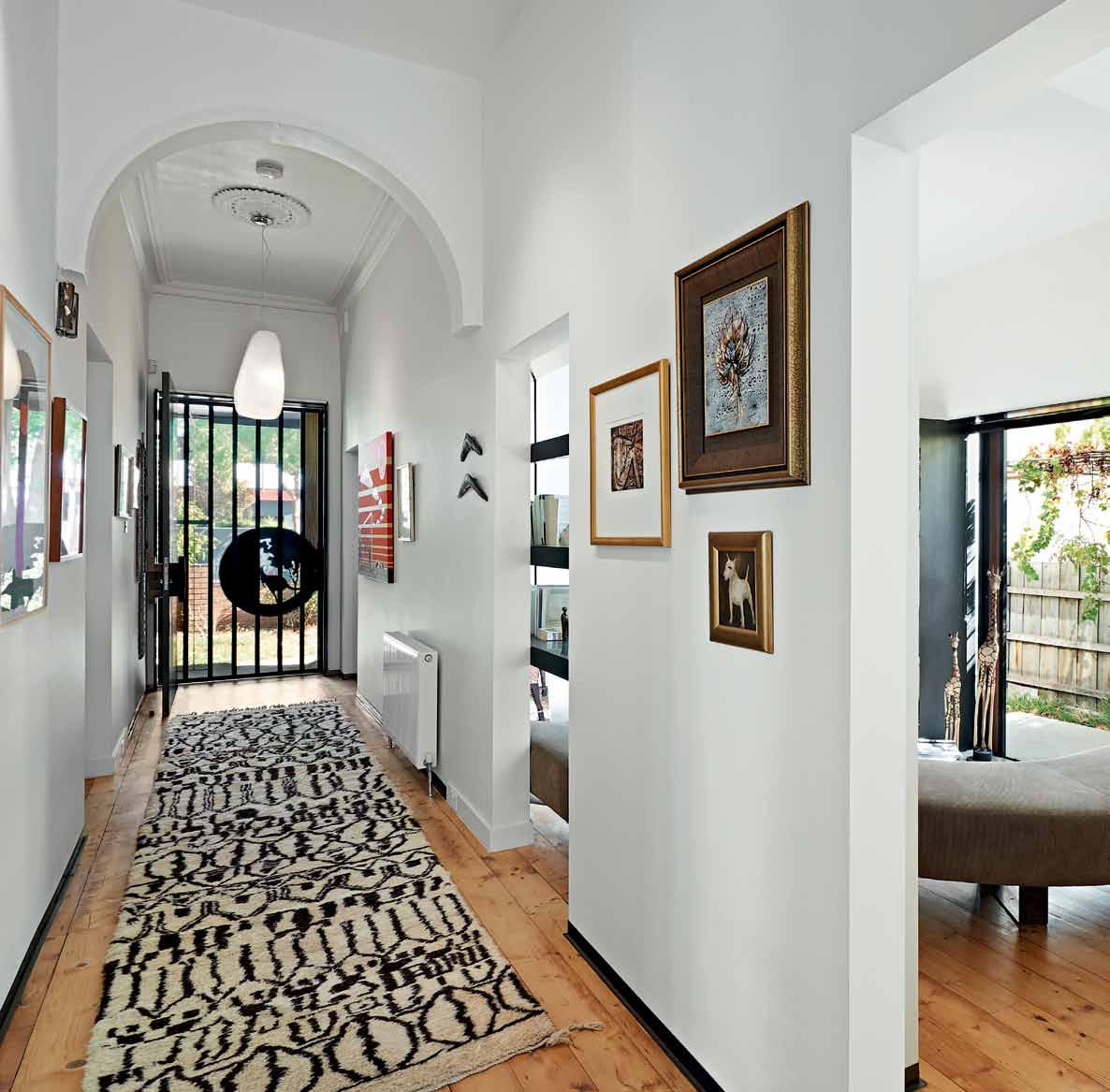
3 . on location # 179
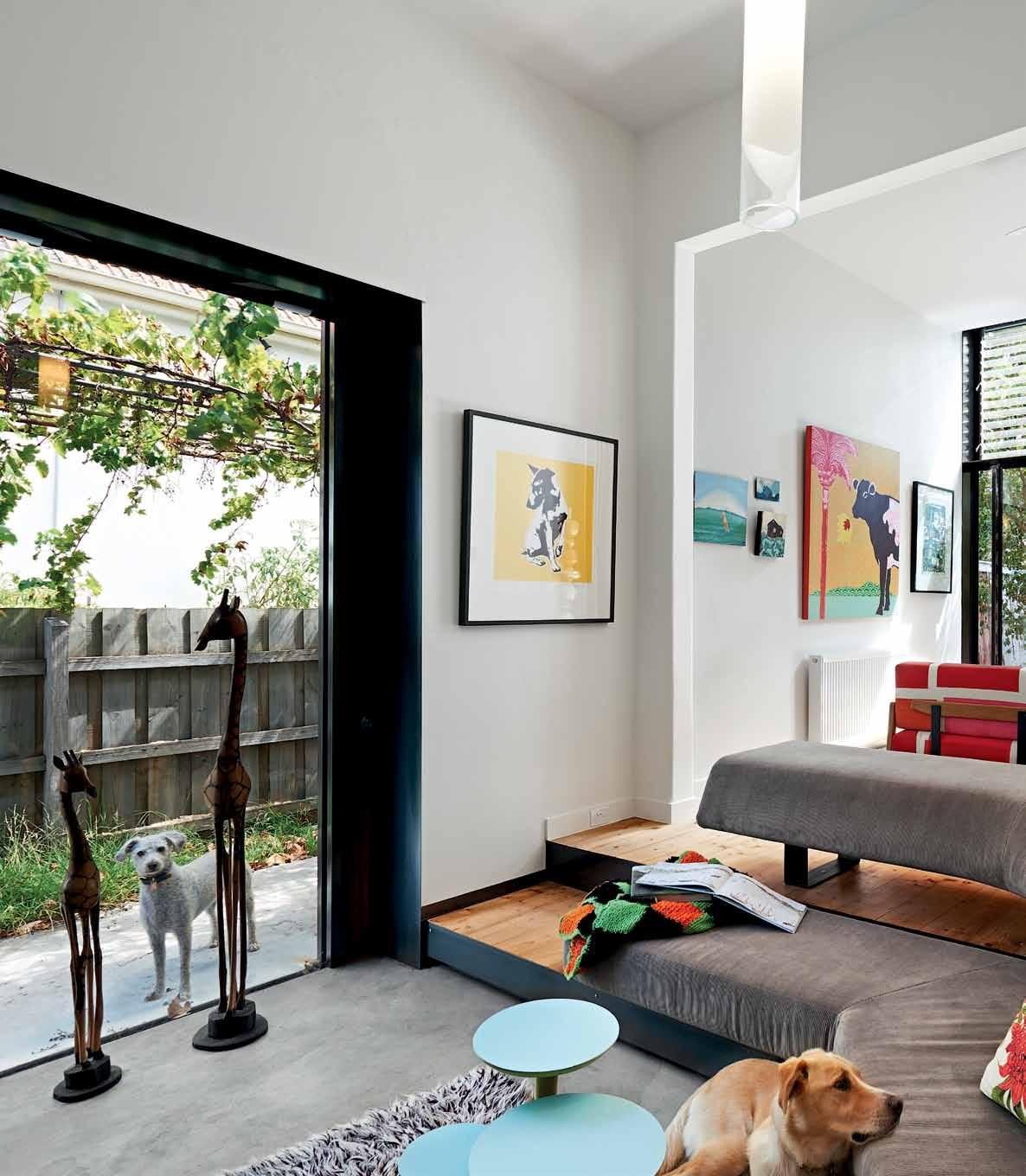
PREVIOUS | THE PREVIOUS OWNERS REMOVED MANY OF THE HOME’S VICTORIAN EMBELLISHMENTS BUT THERE ARE STILL A FEW REMINDERS OF THE PAST – INCLUDING THE OUTLINE OF THE TRADITIONAL ARCHWAY IN THE MAIN PASSAGE, COMMON TO THE PERIOD. ABOVE | THE SUNKEN LOUNGE ADDS A CONTEMPORARY EDGE TO THE LIVING AREA. NEW STEEL AND GLASS WINDOWS AND DOORS FRAME THE GARDEN VIEWS AND INCREASE THE NATURAL LIGHT. issue #26 habitusliving.com
Originally built in the late nineteenth century, the Victorian Italianate double-fronted home was given a Grecian makeover in the 1960s. The home’s original timber-framed windows were replaced with steel to increase the light, and a brown brick fence added, replacing what would have once been decorative wrought iron.
Looking at these changes today, many might have been disappointed. However, Gaby, the owner of this property, was charmed by the previous renovations, seeing them as another layer in the home’s history. “I loved all the layers, from the grape vine trellis to brown Aztec carpets on the floor. Even the café-style curtains suggested newly arrived migrants enjoying coffee,” says Gaby.
While the 1960s quirks bought a smile, “There were things that didn’t work,” says Gaby, referring to the previous kitchen and lean-to, as well as a couple of poky bedrooms. But the ‘bones’ of the original home were good: high ceilings, solid walls and well-proportioned rooms which “ had potential, with a large northorientated back garden,” she remembers. She also warmed to the ‘dog-legged’ passage, with its distinctive linen cupboard.
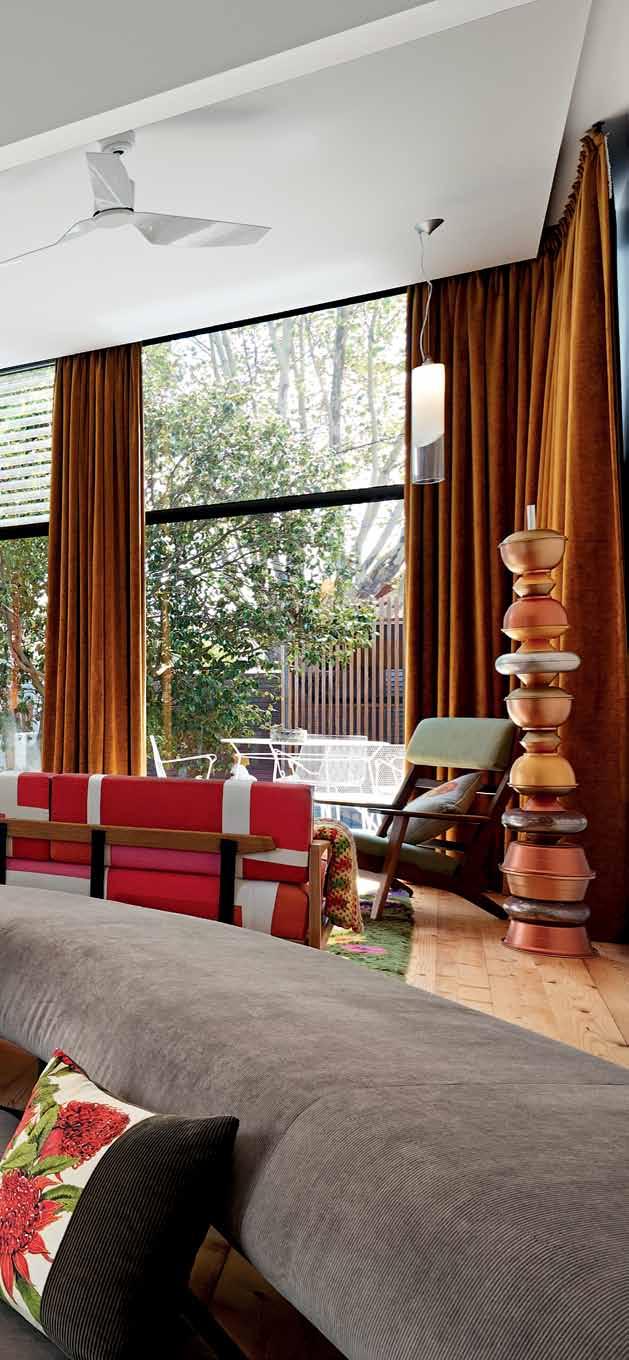
Gaby commissioned Multiplicity to re-work the house after reading a newspaper article on the directors, architect Tim O’Sullivan and his life and business partner, interior designer Sioux Clark. Visiting the Multiplicity office in Brunswick, a simple shed-like space filled with loved objects and artefacts, confirmed her choice.
Gaby’s brief to Multiplicity included two bedrooms, sufficient wall space for art, lightfilled rooms, an outdoor laundry and generous storage areas. High on her list was to embrace the 1960s influences rather than fight against them. This architectural approach is inherent in Multiplicity’s work, whether it’s a domestic or commercial project, with the directors, as
3 . on location # 181
well as staff, regularly fossicking in secondhand yards or visiting building sites and ‘rescuing’ materials so they can have a second life.
“The first inspection [of the property] for us was quite emotional,” explains Clark. “It was a deceased estate so you saw into the previous owner’s world – it was far more than just bricks and mortar”. O’Sullivan, who was equally moved, also appreciated the home’s generous volumes, particularly the ceiling heights (3.7 metres) and the wide passage.
And rather than just add a contemporary glass box on the back, as is often the case when renovating period homes, the preferred scheme was a subtle fusion between past and present. Although the new wing is clearly new, constructed in glass, steel, timber and fibro cement, it borrows on the scale and proportions of the original house. “We barely increased the size of the home’s original footprint, after the lean-tos were removed,” says O’Sullivan. Within the wing, a new kitchen and casual dining area form an L-shape to the back garden.
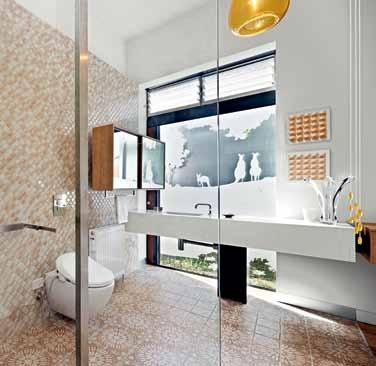
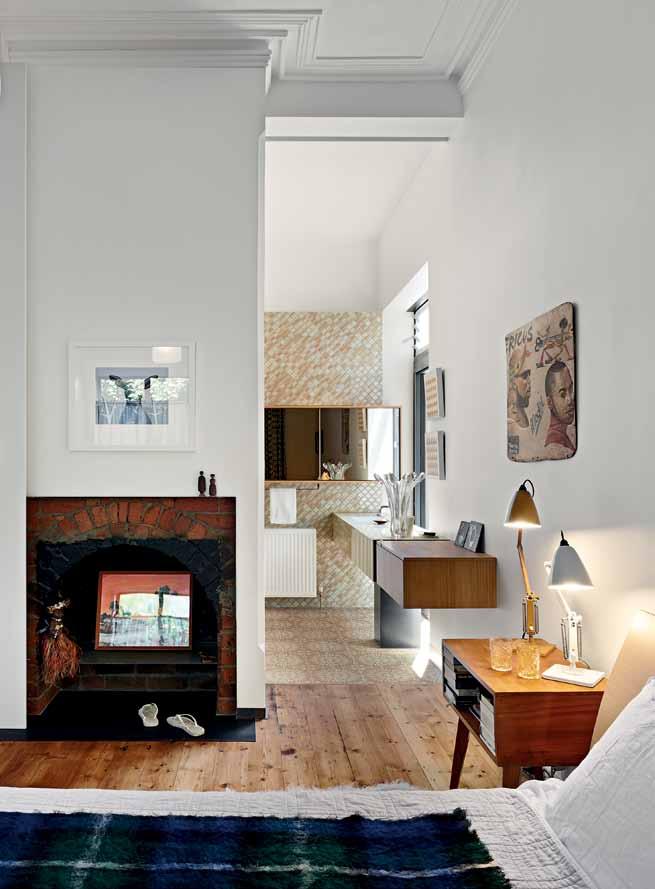
Linking the new to the old are textural elements from the home’s Grecian phase, such as the 1960s brown carpets cleverly reworked into wall panels. “We were originally going to use the carpet for rugs. But with the new timber floors, these wall panels soften the acoustics, and they add a sense of warmth to the interior,” says Clark. In addition, the kitchen features original 1970 tiles on the bench, which is also supported by a mix of 1950s and new wrought iron, bringing together past and present.
To allow Gaby to enjoy her garden, designed by Andrew Plymin and filled with whimsical garden sculptures, Multiplicity included a generous built-in window seat in the new wing. Lined in timber and clearly articulated in steel, this seat is a favourite spot for Gaby. “People often find it strange occupying a new space. This seat provides a strong visual connection to the
issue #26 habitusliving.com
The seat provides a strong visual connection to the garden, but importantly, felt like a home, even before the furniture was arranged.
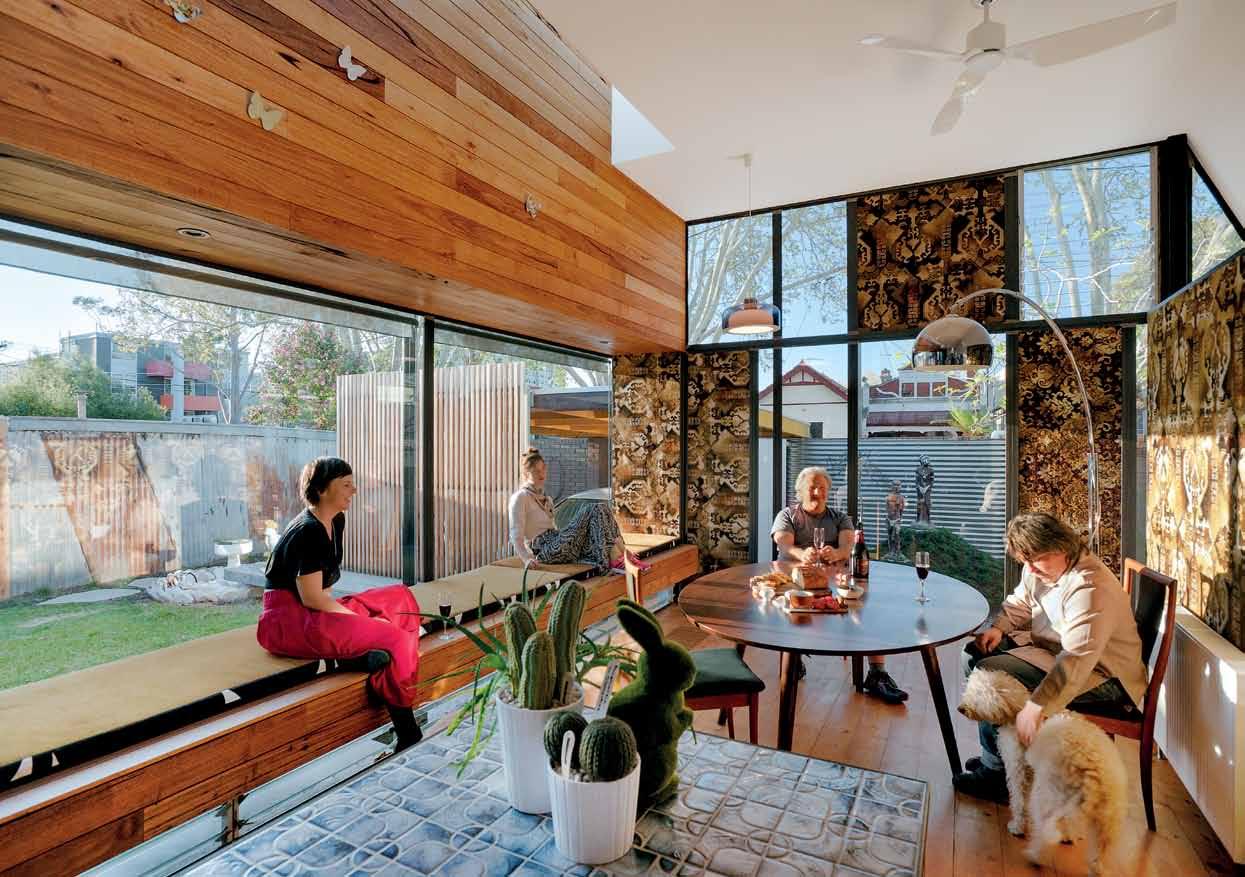
OPPOSITE ABOVE | THE ENSUITE BATHROOM TO THE MAIN BEDROOM HAS A STRONG MOORISH FEEL. OPPOSITE BELOW | MULTIPLICITY RETAINED THE OPEN FIREPLACE IN THE MAIN BEDROOM BUT REMOVED A WALL TO CREATE ACCESS TO THE ENSUITE BATHROOM. ABOVE | THE CREW AT MULTIPLICITY SURVEYS THE END RESULTS IN THE INFORMAL LIVING AREA ADJACENT TO THE KITCHEN.
3 . on location # 183
CLARK | DESIGNER
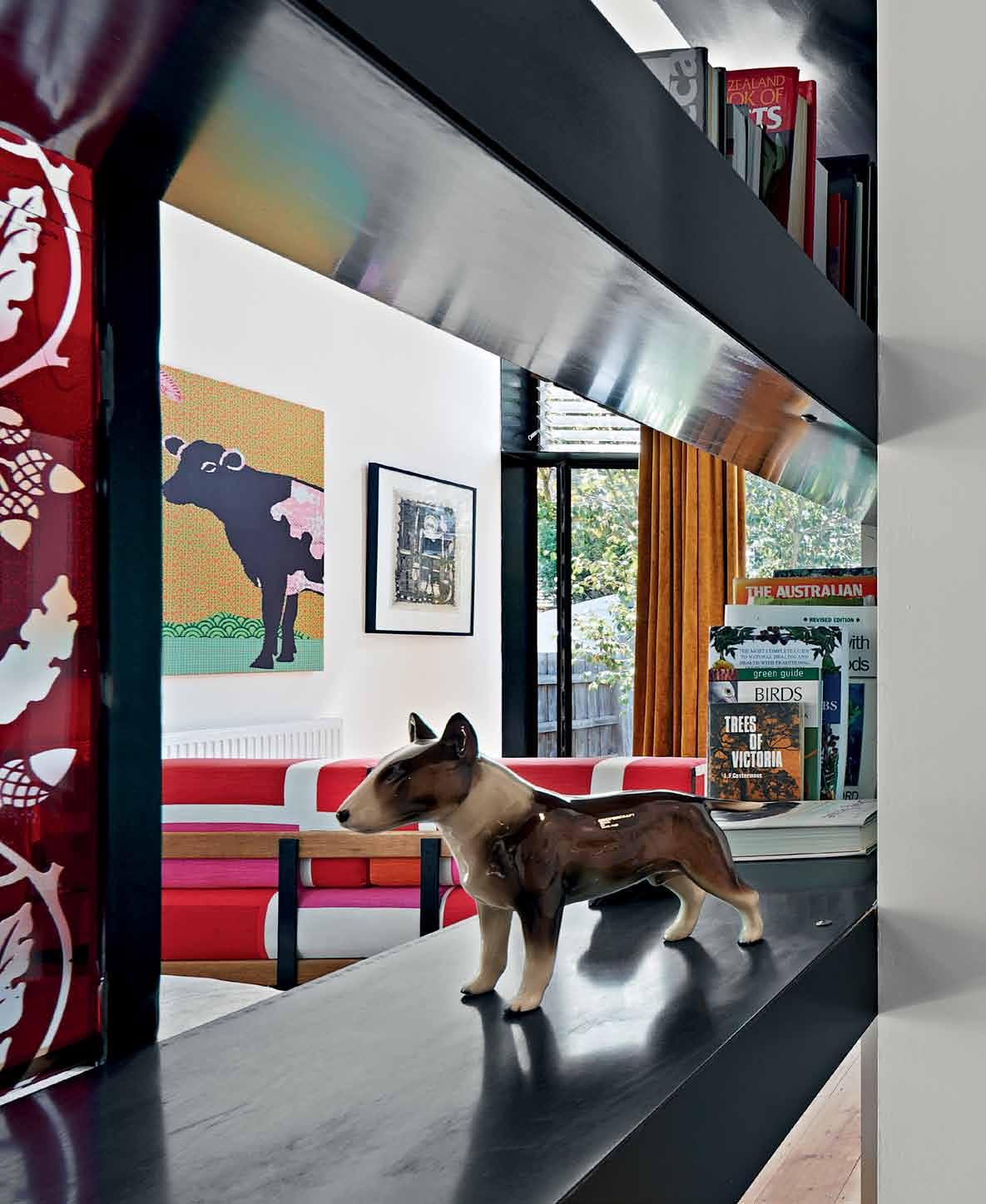
issue #26 habitusliving.com
Rather than just add a contemporary glass box on the back, the preferred scheme was a subtle fusion between past and present.
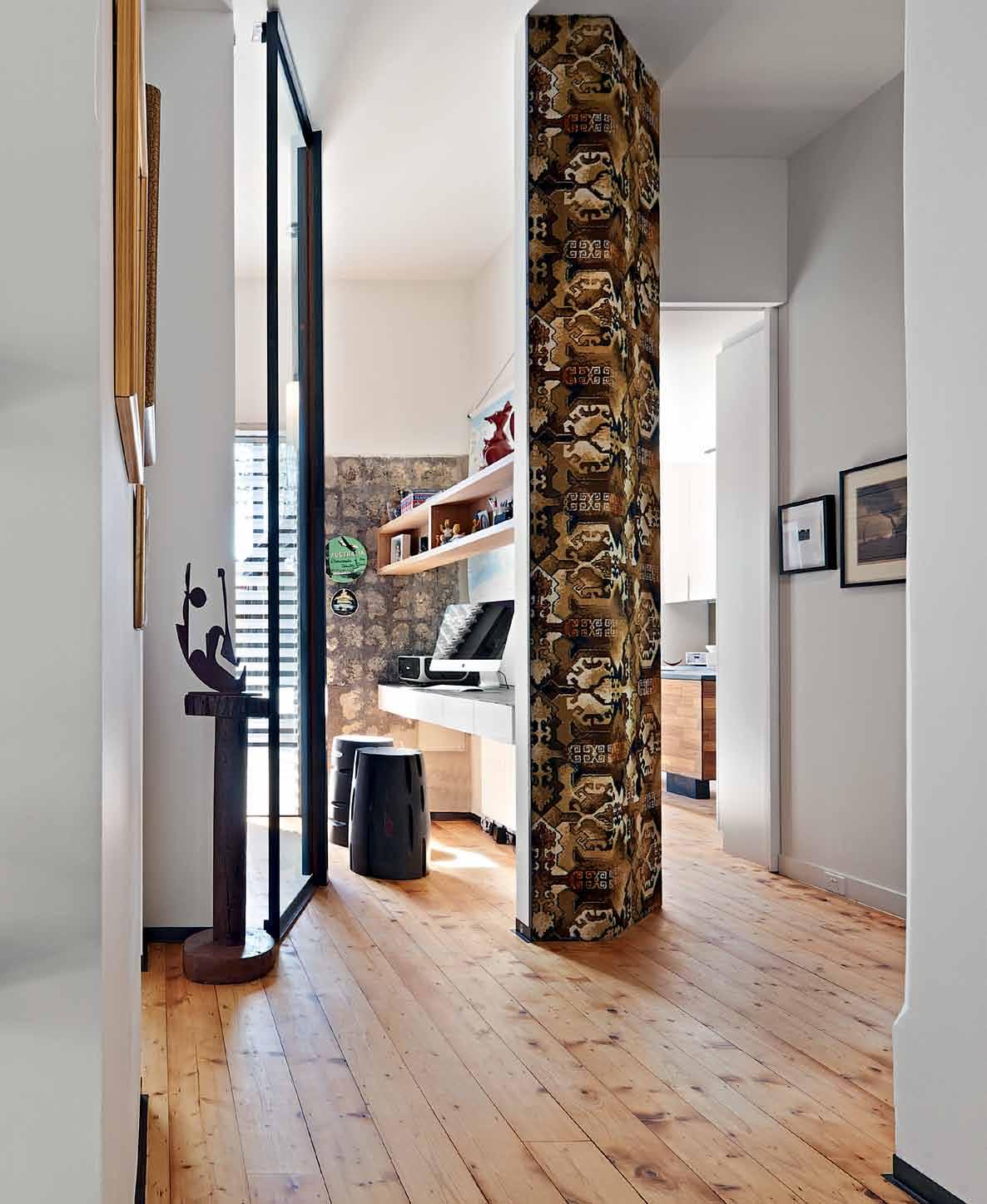
3 . on location # 185
2 3 4 5 6 7 8 9 0 q
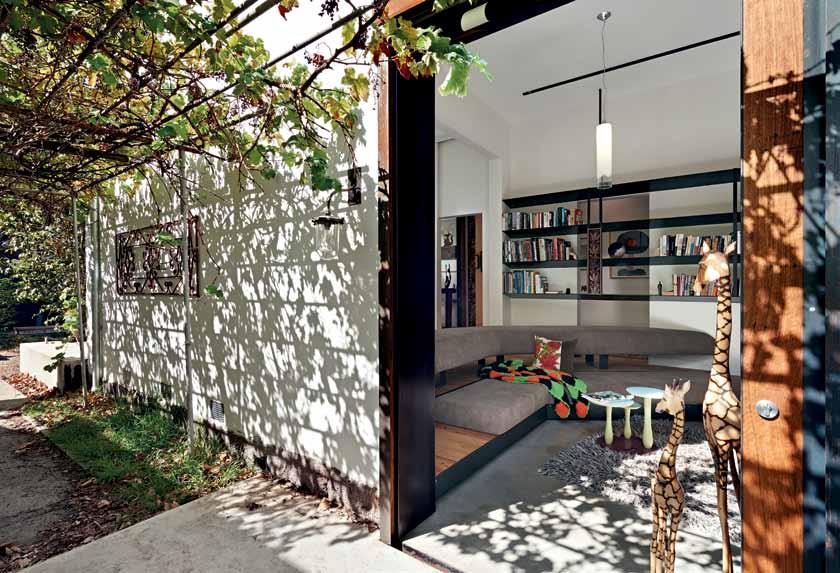
PREVIOUS
GROUND FLOOR 1 2 2 6 9 0 q 5 3 8 4 7 ENTRY BEDROOM ENSUITE CONVERSATION PIT LIVING STUDY BATHROOM KITCHEN DINING PATIO LAUNDRY/CARPORT 1
issue #26 habitusliving.com
| A SERIES OF OPENINGS IN THE HALLWAY ALLOWS LIGHT TO PENETRATE THE CORE OF THE HOME. MANY OF THE MATERIALS, SUCH AS THE PREVIOUS OWNERS CARPET, HAVE BEEN USED TO CLAD PILLARS AND WALLS. ABOVE | FLOOR PLAN. BELOW | NEW OPENINGS TO A WEST FACING COURTYARD ARE PROTECTED BY AN EXISTING TRELLIS COVERED WITH GRAPE VINES OPPOSITE ABOVE | GABY, THE OWNER, SPEAKING WITH INTERIOR DESIGNER SIOUX CLARK. OPPOSITE BELOW | THE REAR COURTYARD GARDEN IS DOTTED WITH UNUSUAL SCULPTURES, INCLUDING A PIECE COMPRISING SEVERAL CERAMIC PLATES FASHIONED INTO A FLOWER ARRANGEMENT.
garden, but importantly, felt like a home, even before the furniture was arranged,” says Clark, who believes there should always be places to sit or ‘perch’ irrespective of loose furnishings. The office nook, located at the end of the passage, subscribes to the same approach, with built-in desk and stool enjoying vistas both indoors and out.
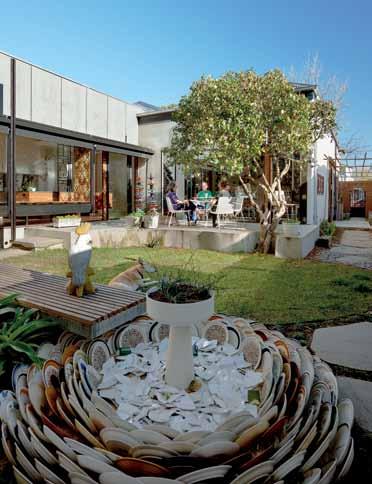
The living room, with its sunken lounge, also offers another experience of the house. Orientated to the cream brick fireplace, it’s an ideal nook through the winter months. “I tend to move around the house depending on where the sun is. But I’m just as content lying on the bed reading,” says Gaby, who is as relaxed and informal as the house. “It’s important for Tim and I that each project captures the personality of its owner,” says Clark. “To have a series of formal spaces just wouldn’t have been appropriate for this place”.
One of the most coveted areas in the house is the sunken shower/bath in the ensuite to the main bedroom. Lined with Moorish patterned
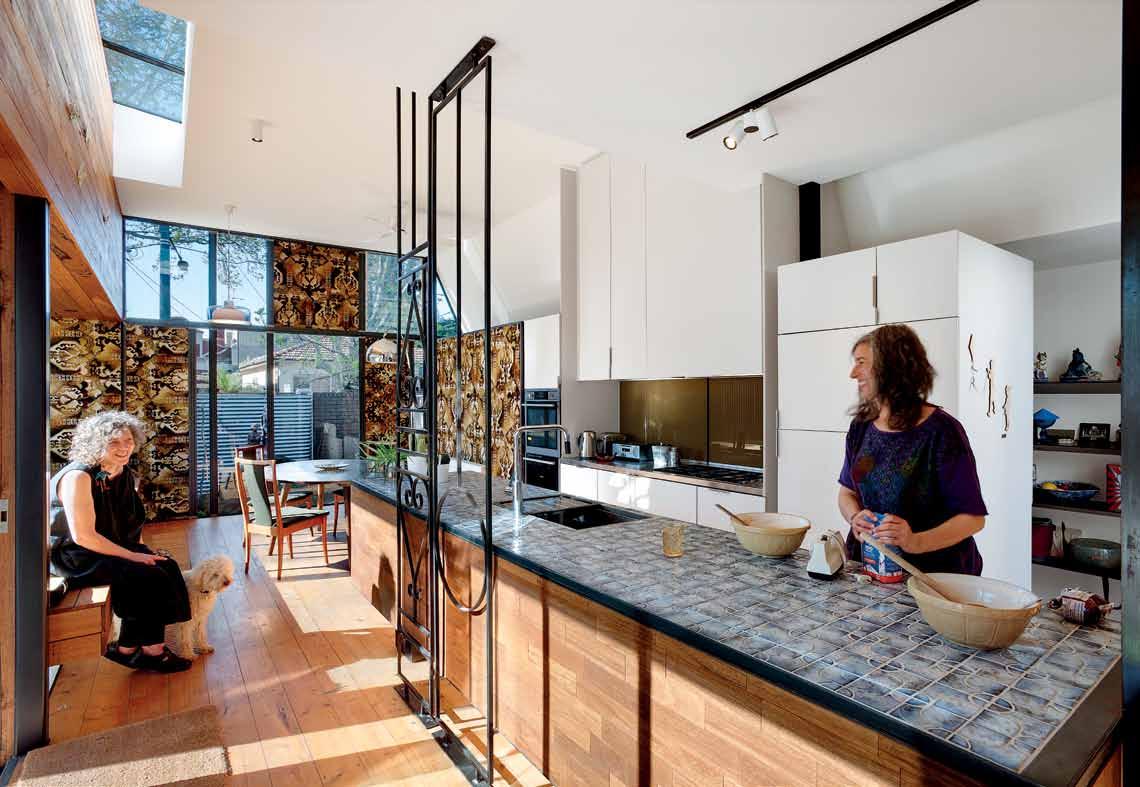
3 . on location # 187
DROP BOX
ARCHITECT Tim O’Sullivan
INTERIOR DESIGNER Sioux Clark
DESIGN TEAM Cimone McIntosh (graduate architect), Nicola Dovey (graduate architect).
BUILDER Blakebuilt (Darren Blake)
DECORATIVE STEELWORK Living Metals (Jeremy Watts)
CABINET MAKER Fine Choice
Kitchens (Peter and Chris Waddup)
STRUCTURAL ENGINEER Kersulting
Engineers
BUILDING SURVEYOR ASA Building Consultants (Sam Loizou)
LANDSCAPE DESIGNER Garden Spaces (Andrew Plymin)
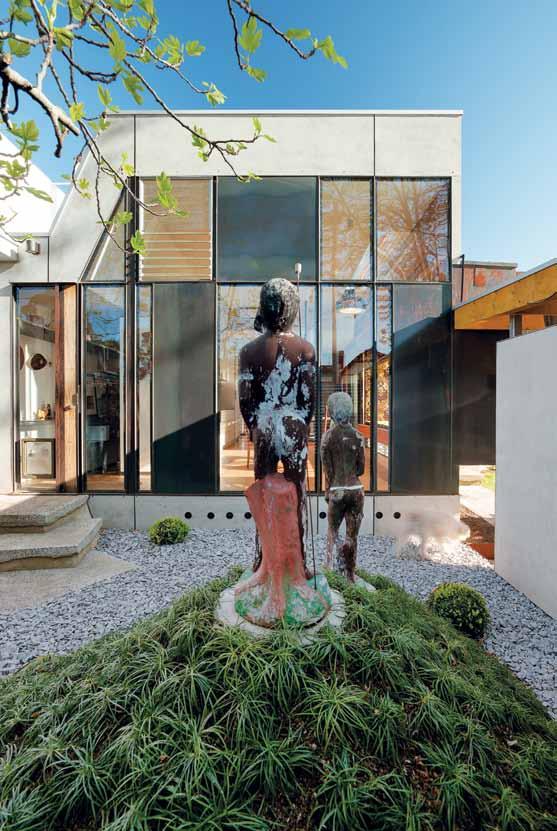
tiles from the 1970s, the sunken bath is beautifully illuminated by an overhead skylight. And to make the experience of bathing even more pleasurable, there’s a bespoke steel screen in the adjacent courtyard, depicting kangaroos. “I’ve always responded to Australian wildlife,” says Gaby, whose collection of outdoor ceramics includes kookaburras and cockatoos.
This renovation breaks away from the usual contemporary extension that denies a connection to the past. While Multiplicity should be commended for taking a different path, Gaby’s involvement also needs to be acknowledged. Lets face it, how many clients would select heavy bronze golden velvet for living room curtains? Or reveal a wall where tiles may once have appeared, as in the case of her office nook? It takes a certain client who can envisage 1960s carpet ‘woven’ into a contemporary design, but it’s with a client like this that Multiplicity has achieved something out of the ordinary.
See another project by Multiplicity at habitusliving.com/issue26/multiplicity
ARTWORK
In Lounge, works by Samuel Tupou, Rosie Karadada, Blek and Paul Sullivan, and sculpture by Melma Hammersfield. In Hallway, sculpture by Francois Rougen, and works by Martin King and Ros Atkins.
LIGHTING
Generally throughout, white Cloud lights from Mark Douglas Design and Mondoluce Barrow spotlights from Design Age.
FURNITURE
In Lounge, conversation pit designed by Multiplicity and finished by Martel Upholstery, chair by Hans Wegner, coffee tables from Douglas and Hope. In Guest Bedroom, bedhead designed by Multiplicity and made by Steve Kelly of Measured.
FINISHES
In Kitchen, bench tiles from Defazio Tiles and Bliss Shitake laminate from Formica. In Bathroom, floor tiles from Wanwyn Tiles, Lantern mosaics and Patricia Urquiola floor and splashback tiles from Academy Tiles. In Living Room, conversation pit fabric from Kings Furniture, Guell Lamadrid drapes and lining from Warwick Fabrics and couch covering from Ascraft Fabrics.
FIXED & FITTED
In Ensuite and Bathroom, bath and shower fittings from Rogerseller, bath spout from Reece. In Laundry, trough from First Choice Warehouse and sink mixer from Reece. In Kitchen, mixer from Abey, AEG oven, Barazza stovetop, Siemens warming drawer, Bosch dishwasher, Franke sink and Qasair rangehood.
ABOVE | THE REAR COURTYARD, AS WITH THE ENTIRE GARDEN, FEATURES FOUND OBJECTS AND SCULPTURE. issue #26 habitusliving.com
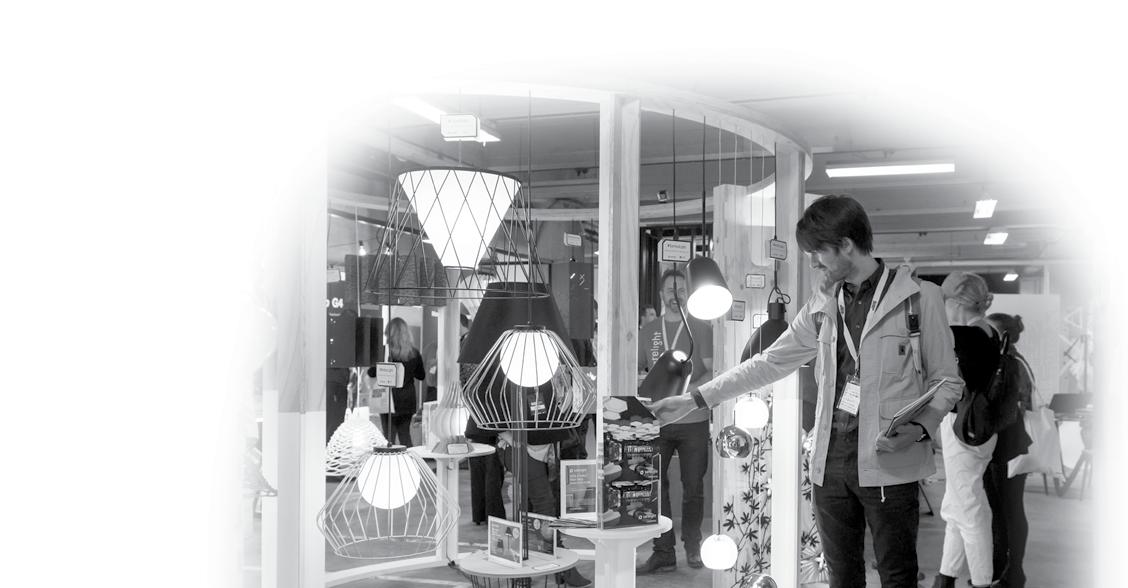
Join us on a design hunt of creative discovery The Event Returning 2015 In association with Brought to you by Diamond Sponsor Platinum Sponsor Gold Sponsor Strategic Partners Sydney Indesign sydneyindesign.com.au Returning 2015 /indesigntheevent @indesign_event @indesigntheevent We are now accepting Exhibitor and Sponsor applications for Sydney Indesign 2015, Australia’s leading commercial design event. Visit sydneyindesign.com.au to find out how we can position your brand in front of architects, designers and specifiers from across the Asia Pacific.
Defazio Tiles 188 defazio.com.au

Design Tree 29 designtree.co.nz
Designer Rugs 84 designerrugs.com.au

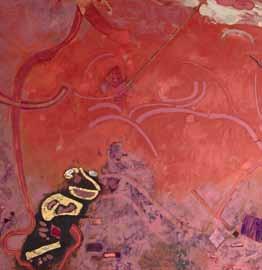
Desistart Group 28 desistartgroup.pt
Dinosaur Designs 27 dinosaurdesigns.com.au
District 30 district.com.au
District Eight Design 61-68 districteightdesign.com
Domo 80, 100 domo.com.au
Doug Up On Bourke 84 douguponbourke.com.au
Douglas and Bec 100 douglasandbec.com
Douglas and Hope 188 douglasandhope.com.au Dulux 113 dulux.com.au
Edra 77,
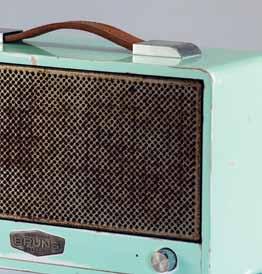

issue #26 habitusliving.com Glebe Antiques 86 glebeantiques.com.au Globewest 99 globewest.com.au Grandiflora 83, 90 grandiflora.net Guell Lamadrid 188 guell-lamadrid.com Gufram 80 gufram.it Hafele 142 hafele.com.au Hatmaker 84, 86, 88, 90 hatmaker.com.au Hub Furniture 80, 142 hubfurniture.com.au I Like Birds 83 ilikebirds.com.au Ici et La 90 icietla.com.au Jac & Jack 86, 88 jacandjack.com JamFactory 58 jamfactory.com.au Jardan 83, 84, 88, 90 jardan.com.au Jeonghwa Seo 101 jeonghwaseo.com Kakawa 97 kakawachocolates.com.au Kate Spade 88 katespade.com Kenneth Cobonpue 41-49 kennethcobonpue.com Kezu 84, 88, 90, 95, 97 kezu.com.au KFC Roofing 157 kfcroofing.com.au Koskela 83, 86, 88, 157 koskela.com.au La Maison 95, 97 lamaison.net.au Lever’s Wollongong 157 levers.net.au Liang Wood Design & Build 134 liangwood.com Lightly 93 lightly.com.au Ligne Roset 79, 80, 100, 134 ligne-roset.com Lital Materials & Contract Engineers 134 lme.com.sg Living Edge 84, 86, 101, 142 livingedge.com.au Lumbermart 176 lumbermart.com.my Maintenance Systems 113 maintenancesystems.com.au Marimekko 95, 97 marimekko.com Mark Douglass Design com 188 Markdouglassdesign Massproductions 93 massproductions-online.com MCM House 84 mcmhouse.com
80 edra.com Elliat Rich 51-58 elliatrich.com Eureka Technologies 134 eurekasingapore.com.sg Fairbairn 83, 84, 86, 88, 90 fairbairnmanwoman.com.au Fanuli 26, 80 fanuli.com.au Fascina Window 176 fascina.com.sg First Choice Warehouse 188 firstchoicewarehouse.com.au Fisher & Paykel 28 fisherpaykel.com Flexform 79, 80, 116 flexform.it Flotsam/Jetsam 86 flotsamjetsam.com Fontana Arte 115 fontanaarte.com Formica 188 formica.com Franke 188 franke.com Fred International 27, 88 fredishere.com.au Fritz Hansen 134 fritzhansen.com Funkis 95, 97 funkis.com.au Gallery Fumi 26 galleryfumi.com GAN 76, 80 gan-rugs.com Genexco 134 genexco.com Gessi 134 gessi.com Gingko Leaf 83, 88, 90 ginkgoleaf.com.au Abey 188 abey.com.au Academy Tiles 188 academytiles.com.au AEG 188 aegaustralia.com.au Ajar 101 ajar.com.au Andrew McDonald Shoemaker 83, 84, 86, 88, 90 andrewmcdonald.com.au Anibou 142 anibou.com.au Artedomus 157 artedomus.com Artemide 142 artemide.com.au Ascraft 116, 188 ascraft.com.au Asiateck 134 asiateck.com.sg Atlas Concorde 134 atlasconcorde.it Aust & Amelung 99 aust-amelung.com Bludot 84 bludot.com.au BoConcept 93, 95, 99 boconcept.com.au Bosch bosch.com.au 176, 188 Bridgelux 176 bridgelux.com Bruns Acoustics 27 brunsacoustics.com Buds & Bowers 93 budsandbowers.com Caesarstone 29 caesarstone.com.au Café Culture + Insitu 28, 90 cafecultureinsitu.com.au Candana 28 candana.com.au Cassina 142 cassina.com Catapult 86 catapultdesign.net.au Catellani & Smith ?? catellanismith.com Charles Wilson Design 84 charleswilsondesign.com Coco Republic 83, 84, 88, 90, 95, 97 cocorepublic.com.au Cor 79, 80 cor.de Cosh Living 86 coshliving.com.au Country Style Windows Queanbeyan 157 cswindows.com.au Craft Design Realisation 157 craftdesignrealisation.com CULT 83, 93, 101, 116, 142 cultdesign.com.au Dedece 90 dedece.com directory
THE TEAM AT HABITUS MAGAZINE THANK OUR ADVERTISERS FOR THEIR SUPPORT. USE THE DIRECTORY TO SEE WHAT PAGE A SPECIFIC ADVERTISEMENT IS ON, AND VISIT THEIR WEBSITE TO LEARN ABOUT THE PRODUCTS AND SERVICES THEY PROVIDE.
Habitus magazine is available at newsagents and bookstores across Australasia, South-East Asia, the USA, Canada, Europe, South America and the Middle East. Habitus is published quarterly in March, June, September and December. To subscribe securely online visit habitusliving.com/magazine or email subscriptions@indesign.com.au to subscribe or request a full list of locations where Habitus magazine is available.
Stone Empire 176 stoneempire.com Studio Kyss 83, 88 cargocollective.com Sunlight Luminaire 134 sunlightluminaire.com Supertuft 116 supertuft.com.au Surface Stone 134 surfacestone.com.sg Swedish Ninja 26 swedishninja.com Table & Chair Company 30 tableandchaircompany.com.au Tecno 78, 80 tecnospa.it Teka 176 teka.com The Art Stack 88 theartstack.com The Bay Tree 83, 88 thebaytree.com.au The Broad Place 83, 88 thebroadplace.com.au The Country Trader 83, 84, 90 thecountrytrader.com.au Trent Jansen 118 trentjansen.com Tropical Homes & Lighting 176 tropicalhome.com.my Urban Couture 93, 95, 97 urbancouture.com.au Vampt 88, 90, 157 vamptvintagedesign.com Vanishing Elephant 83, 88, 90 vanishingelephant.com Viabizzuno 134 viabizzuno.com Vitra 79, 80, 115, 134 vitra.com VW + BS 30 vwbs.co.uk W Atelier 134, 176 watelier.com Walter Knoll 99 walterknoll.com.au Wan Tai 134 bathroomgallery.com.sg Warwick 188 warwick.com.au Waterford 97 wwrd.com.au Watkins Morgan Painting Service 113 watkinsmorgan.com.au Windfall 134 windfall-gmbh.com Winning 157 winningappliances.com.au Xtra 134 xtra.com.sg Zuster 88 zuster.com.au Meizai 100 meizai.com.au Mondoluce 188 mondoluce.com Moooi 80, 116 moooi.com Moroso 79, 80, 116,142 moroso.it Muji 29 muji.eu Nomi 86 nomi.com.au Odyssey Stone 29 odesseystone.com P.A.M 88 perksandmini.com Page Thirty Three 86, 88 pagethirtythree.com Pierre & Charlotte 28 pierrecharlotte.com Planet 84, 88 planetfurniture.com.au Poliform 101, 134 poliform.com.au Pony Rider 95 ponyrider.com.au Qasair 188 condari.com.au Reece 188 reece.com.au Riedizioni 95, 97 riedizioni.com RMS Natural Stone & Ceramics 142 rmsmarble.com Roche Bobois 76, 80, 134 roche-bobois.com Rogerseller 100, 188 rogerseller.com.au Romance Was Born 84 romancewasborn.com Ross Didier 119 didier.com.au Schiavello 80 schiavello.com Seletti 27, 83, 86, 90 seletti.com.au Shilo 86 shilo.net.au Siemens 188 siemens.com Simple Studio 157 simplestudio.com.au Sinbor Co 134 sinbor.com Skyrange 142 skyrange.com.au Small Spaces 84, 88 small-spaces.com.au Space Furniture 80, 86, 134 spacefurniture.com Spectra Fans 134 spectrafans.com Spence & Lyda 30, 84, 90, 93, 95, 97 spenceandlyda.com Spin Fans 134 spinfans.com.sg
Abey 66 abey.com.au About Space 20 aboutspace.net.au Adam Cruickshank 49 adamcruickshank.com.au Anibou 9, 14–15 anibou.com.au Anthony Wyer 135 anthonywyer.com Apato 19 apato.com.au Astra Walker 70 astrawalker.com.au Binder 160 binderapp.com.au Caesarstone 23 caesarstone.com.au Caroma IFC–1 caroma.com.au Catapult 68 catapultdesign.net.au CDK Stone 112 cdkstone.com.au Cosentino 12–13 silestoneoceania.com Cosh Living 10–11 coshliving.com.au CULT 21, OBC cultdesign.com.au Designer Rugs 82 designerrugs.com.au Domayne 4–5 domayne.com.au English Tapware 50 englishtapware.com.au Fanuli 2–3, 178 fanuli.com.au Fisher & Paykel 59, 120 fisherpaykel.com/au Form Function Style 109 formfunctionstyle.com.au Habitus Kitchen & Bathroom Special 71 habitusspecial.com Habitusliving 96 habitusliving.com Habitus Subscriptions 166 habitusliving.com/subscribe Kettal 91 mobilia.com.au Kezu 193 kezu.com.au Kohler 56 au.kohler.com Landart 177 landart.com.au Living Edge 36–37 livingedge.com.au Made From Good Deeds 109 madefromgooddeeds.com Misura 165 misura.com.au Molmic 94 molmic.com.au MyFan 102 myfan.com.au/arden Parisi 16 parisi.com.au Phoenix Tapware 72 phoenixtapware.com.au Poliform 92 poliform.com.au Royal Oak Floors 98 royaloakfloors.com.au Savage Design 110 savagedesign.com.au Scavolini 60 scavolini.com Seeho Su 106 seehosu.com.au Space Furniture 24 spacefurniture.com.au Stormtech 159 stormtech.com.au Stylecraft 6 stylecraft.com.au Sydney Indesign 189 sydneyindesign.com.au Tongue n Groove 31 tonguengrooveflooring.com.au Villa Prestige 38 villarealestate.com.au Visdanfo 145 visdanfo.com.au Walter Knoll 81 walterknoll.com.au Whitehouse Design 136 whitehouse-design.edu.au Winspear 69 winspear.com.au
Your map to where the stories in this issue come from where is available
issue #26 habitusliving.com
#146 Sydney
#122 Singapore
world
The chief enemy of creativity is good sense.
PABLO PICASSO
#51 Alice Springs
#40 Cebu
#103 Bruny Island
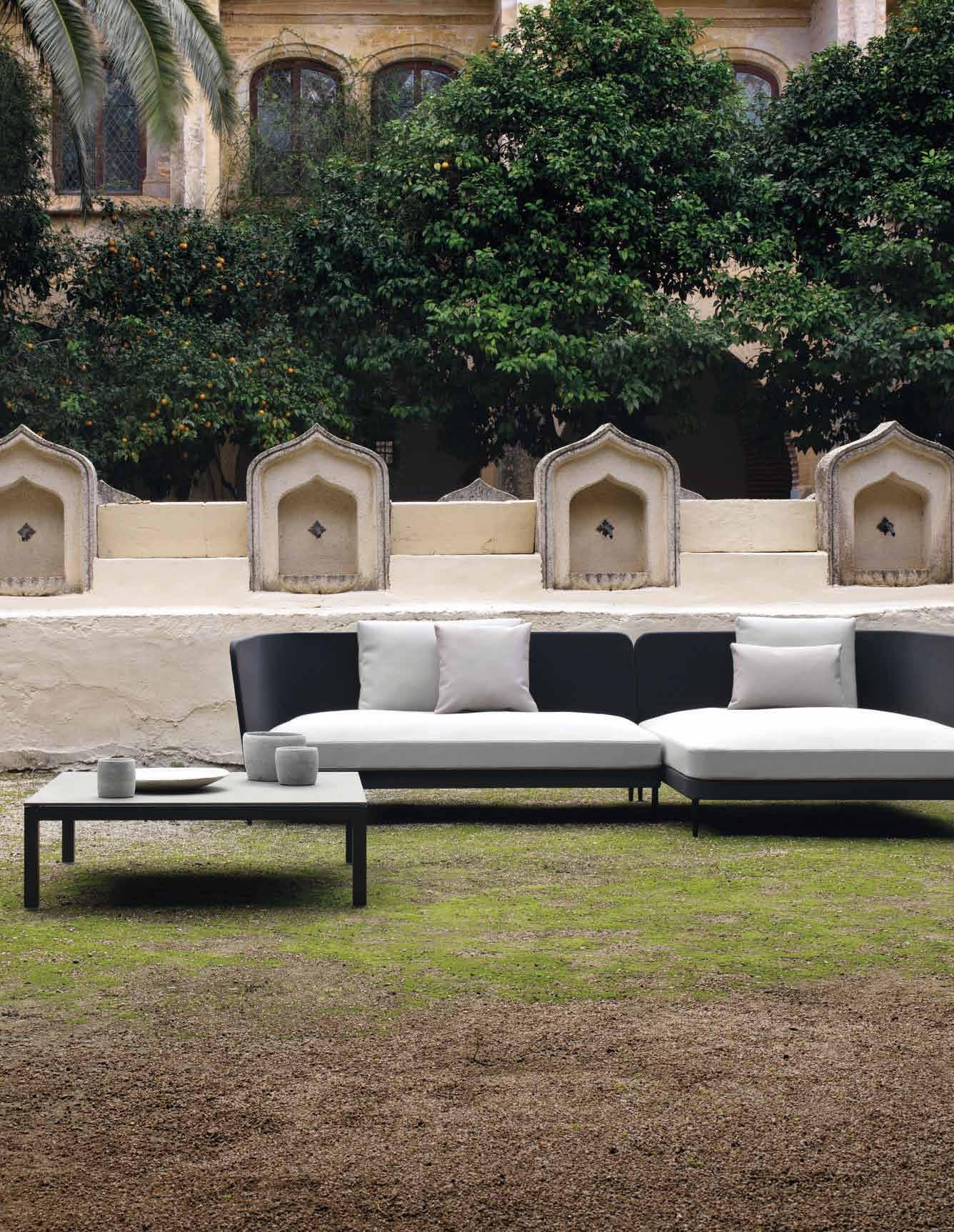
Available at www.kezu.com.au | 1300 724 174 Putting the comfort of your living room outdoors
KABU by Javier Pastor for Expormim
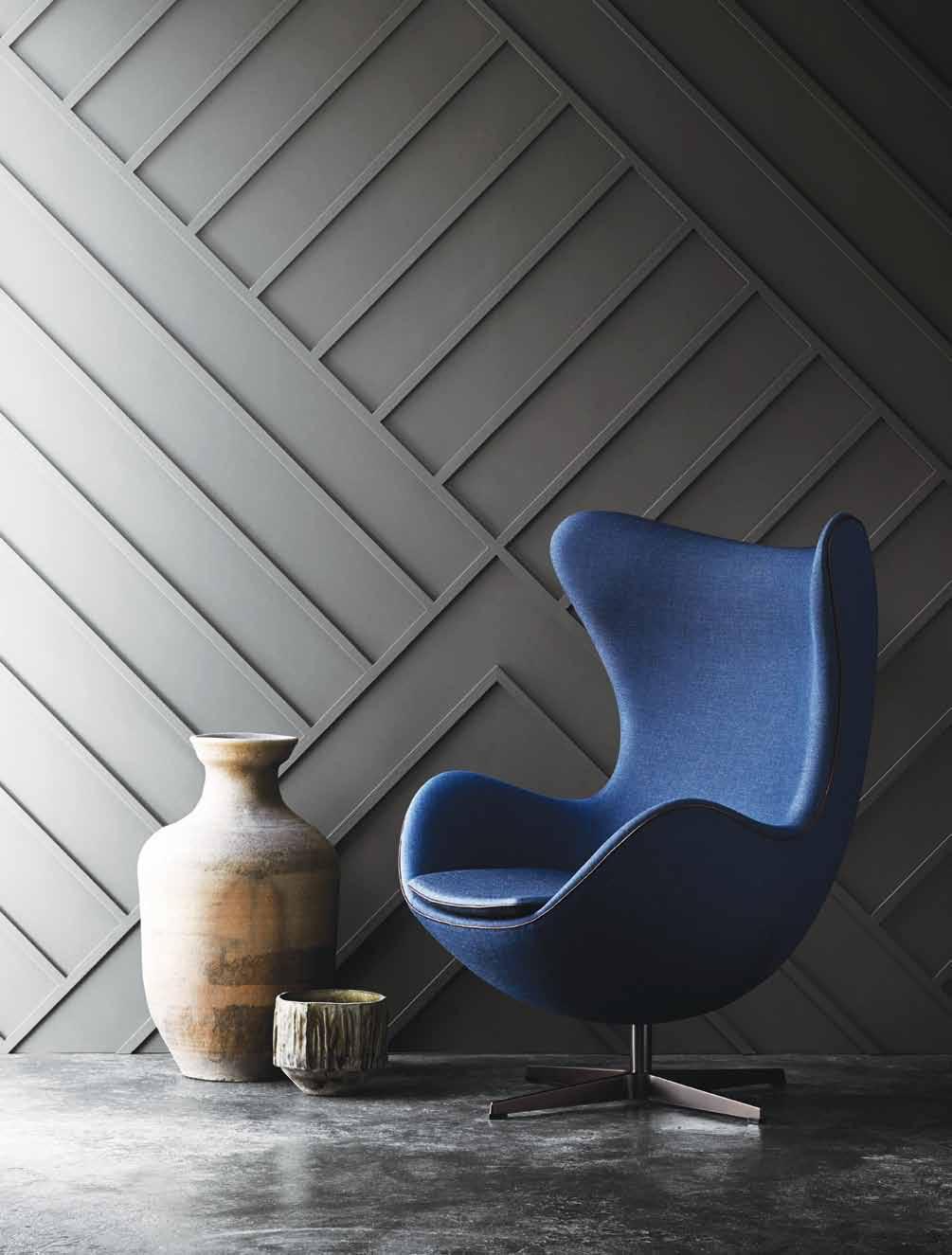










































































































 TEXT AYA MACEDA | PHOTOGRAPHY TOM EPPERSON
TEXT AYA MACEDA | PHOTOGRAPHY TOM EPPERSON













































 TEXT RACHEL LEE-LEONG | PHOTOGRAPHY TUONG HUY (HOME), DISTRICT EIGHT (PORTRAIT & PRODUCT) STYLING YVES-VICTOR LICCIONI | ORIGINAL INTERIORS PHOTOGRAPHY FOR ELLE DECORATION VIETNAM
TEXT RACHEL LEE-LEONG | PHOTOGRAPHY TUONG HUY (HOME), DISTRICT EIGHT (PORTRAIT & PRODUCT) STYLING YVES-VICTOR LICCIONI | ORIGINAL INTERIORS PHOTOGRAPHY FOR ELLE DECORATION VIETNAM






































 habitus #26
habitus #26

 Clockwise
habitus #26
Clockwise
habitus #26

 habitus #26
habitus #26

 habitus #26
habitus #26
























































































 TEXT PAUL MCGILLICK | PHOTOGRAPHY DEREK SWALWELL
TEXT PAUL MCGILLICK | PHOTOGRAPHY DEREK SWALWELL






















































 TEXT NICKY LOBO | PHOTOGRAPHY SHANTANU STARICK
TEXT NICKY LOBO | PHOTOGRAPHY SHANTANU STARICK




 PREVIOUS | LIVING/DINING SPACE OPENS TO THE REAR COURTYARD, AUGMENTING THE INTERNAL SPACE. HIGH WINDOWS INVITE THE NORTH WINTER SUN AND CONNECT THE ROOM WITH THE DISTANT LANDSCAPE. THE TALLEST OF THE ROOMS IN PROPORTION, IT IS A CALM PLACE FOR GATHERING. ABOVE | ENTRY HALL WITH CANVAS WALL PANELS AND SOFT SOUTH LIGHT. THE LIGHT ROSES ARE CUSTOM ANGLED COPPER TUBE. OPPOSITE ABOVE | THE MAIN BEDROOM, EXTENDED BY ITS BAY WINDOW, INVITING A MOMENT OF REFLECTION. OPPOSITE BELOW | MIDDLE BEDROOM AND ENTRY HALL. THIS IMAGE EXPLAINS THE DIFFERENCE IN QUALITY OF LIGHT BETWEEN THE STRONGER NORTH AND GENTLE SOUTH.
PREVIOUS | LIVING/DINING SPACE OPENS TO THE REAR COURTYARD, AUGMENTING THE INTERNAL SPACE. HIGH WINDOWS INVITE THE NORTH WINTER SUN AND CONNECT THE ROOM WITH THE DISTANT LANDSCAPE. THE TALLEST OF THE ROOMS IN PROPORTION, IT IS A CALM PLACE FOR GATHERING. ABOVE | ENTRY HALL WITH CANVAS WALL PANELS AND SOFT SOUTH LIGHT. THE LIGHT ROSES ARE CUSTOM ANGLED COPPER TUBE. OPPOSITE ABOVE | THE MAIN BEDROOM, EXTENDED BY ITS BAY WINDOW, INVITING A MOMENT OF REFLECTION. OPPOSITE BELOW | MIDDLE BEDROOM AND ENTRY HALL. THIS IMAGE EXPLAINS THE DIFFERENCE IN QUALITY OF LIGHT BETWEEN THE STRONGER NORTH AND GENTLE SOUTH.








































 Kitchen, custom kitchens with Teka hobs, Bosch fridge, Teka undercounter waste disposal from Lifestyle Kitchens. In Bathroom, TOTO WC, shower, basin and tap fittings from W. Atelier and rainshower from Grohe.
Kitchen, custom kitchens with Teka hobs, Bosch fridge, Teka undercounter waste disposal from Lifestyle Kitchens. In Bathroom, TOTO WC, shower, basin and tap fittings from W. Atelier and rainshower from Grohe.
























