living in design

Get in the social spirit. Patrick and Tamsin Johnson: It’s a team effort. The zen house: A place to escape – together.
#34 JANUARY – MARCH | 2017 AUD$16.95 | NZ$16.95 | USD$17.95 CDN$18.95 | GBP£9.90 | SGD$11.95
34 9 771836055007







THE DEFINITIVE SOURCE FOR ENDURING SITE, GARDEN AND CASUAL FURNISHINGS
50 MCLACHLAN AVENUE, RUSHCUTTERS BAY, NSW 2011
DANIA BEACH
• WASHINGTON D.C.
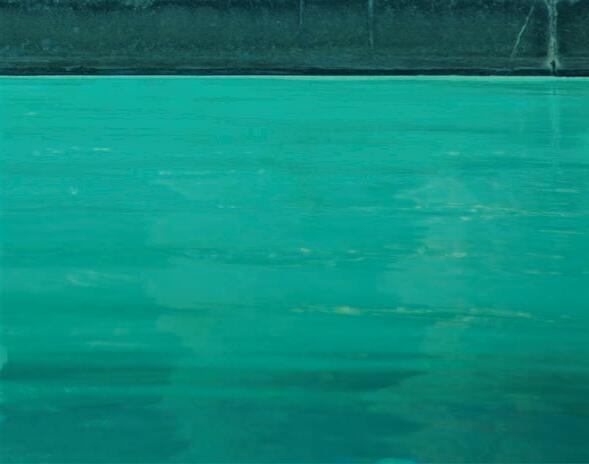
QUADRATL COLLECTION







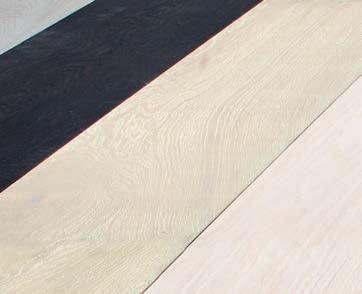





tongue n groove timber constructed of FSC European Oak treated with natural oils in 15 beautiful colours allowing for easy maintenance
Showrooms
Shop 2 188 Chalmers Street, Surry Hills NSW 2010
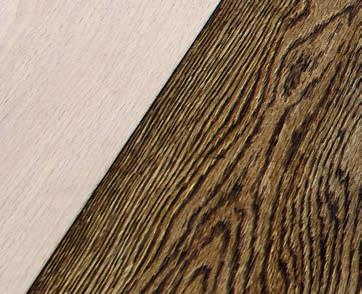
P 02 9699 1131 F 02 9690 0929





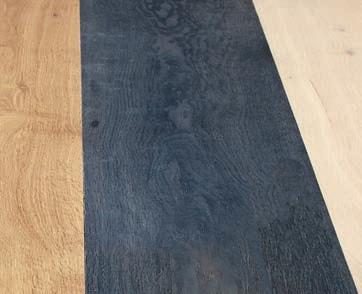
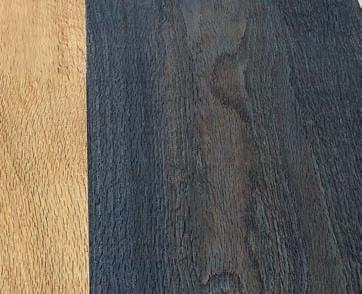


575 Church Street, Richmond VIC 3121
P 03 9427 7000 F 03 9427 0100
tonguengroovefl
ooring.com.au















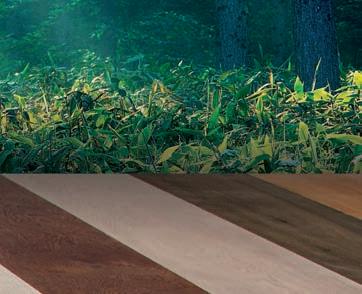














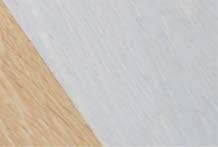

PROTECTED GRANITE ORINOCO PREMIUM COLLECTION

NATURAL SURFACES. ARE UNIQUE. Excellent Stain Resistance Unique Designs Created by Nature No Special Maintenance Required Certified for Direct Contact with Food www.sensabycosentino.com YEARS WARRANTY Cosentino AustrAliA Design Lv.1 , Suite 30 | 69 O’riordan st Alexandria NSW 2015

KEN DONE 1-5 Hickson Road, The Rocks, Sydney, tel 02 8274 4599, www.kendone.com Collection medium II, 2012, oil and acrylic on canvas, 103 x 84cm

#24

#40
Design that brings people together is a treasured skill, one best shared through conversation. Here’s what we want to share with you.
24. DESIGN NEWS
Discover the region’s most inspired products: objects, lighting and furniture that foster a like-minded sense of community between friends, family, co-tenants and colleagues. These pieces adorn our homes sparking conversations, provoking memories and most importantly bringing out the Design Hunter within.
34. BOOKS
Looking at three recently published books on the subject, Christina Rae pens a piece exploring how architecture and design has the power to enable, influence and assist social interaction in the 21 st Century.
This issue we sit down with some of our favourite Asia Pac creatives, learning how they collaborate with their loved ones in work, rest and play.
40. PATRICK & TAMSIN JOHNSON
A duo dreams are made of, there doesn’t seem to be much that bespoke tailor Patrick Johnson and his interior designer other half Tamsin can’t accomplish – together. Despite working in different fields the couple speak of a constant, though welcome, collaborative approach as they bounce ideas off each other from conception to the final stages.
57. NATHAN DAY
Idyllic notions of a life abroad may have tempted furniture designer Nathan Day to try his hand living and working in England, but it wasn’t enough to keep him there. Based in the small, community-minded town of Dunsborough, Western Australia, Nathan has crafted a nice little set up for himself, his wife and two young daughters.
71. DION HORSTMANS
Dion Horstmans may design and create sculptures that demand to be noticed, but on the day-to-day he enjoys a much more inconspicuous life. Living in a modestly sized apartment in Bondi with his wife Grace, the pair are treated daily to some of Sydney’s finest views. Just don’t ask them where to go and expect to get directed to Bondi’s bestkept secrets – they’re keeping them so.
# 34


88. BETTER TOGETHER
The pieces we put in our home have an unlimited ability to form our social habits. Whether it’s an oversized dining table that can seat extra guests, a lounge room that creates a cosy hub of conversation or a veggie patch in the backyard, design should bring us together not push us apart.
103. BIJOY JAIN
Mumbai-based, yet worldrenowned, architect Bijoy Jain is bringing the tropes of traditional Indian architecture to projects across the globe.
Your home is a reflection of your being. Discover where your tastes lie by following your nose and exiting your comfort zone.
114. CORNWALL GARDENS
A bungalow-style home built in a U-shape around a central courtyard in Singapore is the home of two doting parents and their three adult children. Cascading greenery, a flowing waterfall and a koi pond are a daily dose of nature.
129. THE FOREST HOUSE
Located at the foot of New Zealand’s picturesque Waitakere Rages, this home provides a leisurely escape for its inhabitants. A necessary escape from suburban conventions and welcome move closer to nature it ticks all the boxes.
146. A PLOT IN COMMON
History tells a beautiful story, just ask the Shoo family. But as touching as an old brick barn, cosy home and understated new extension can be, it’s in the history the Shoos are making that we’re interested.
160. THE ZEN HOUSE
When you say Ho Chi Minh City you don’t necessarily think spacious abode, yet this couple, along with a local architect, have managed to create something not too far off.
177. PALM SPRINGS MODERNISM
A Palm Springs-inspired home that is as equally suited to a young family of four as it is frequent entertaining is no easy feat, yet fledgling studio ADAD make it look unquestionably effortless.
# 34
#88
#114
Social













ALWAYS THE BEST POSSIBLE TASTE
THERMOSEAL, SPEED & STEAM TECHNOLOGY
• CLASSIC AESTHETIC
•
THE BEST IN CULINARY & VISUAL TASTE
 60CM THERMOSEAL OVEN
60CM THERMOSEAL OVEN
SMA16990
The seal of taste

COMBI-STEAM W/ DRAWER & DOOR KIT
Multifunction oven with steam for professional results

SPEED OVEN W/ DRAWER & DOOR KIT
Conveniently reduces cooking times by up to 30%
THE BEST THING NEXT TO A SMEG OVEN IS ANOTHER SMEG OVEN
smeg.com.au


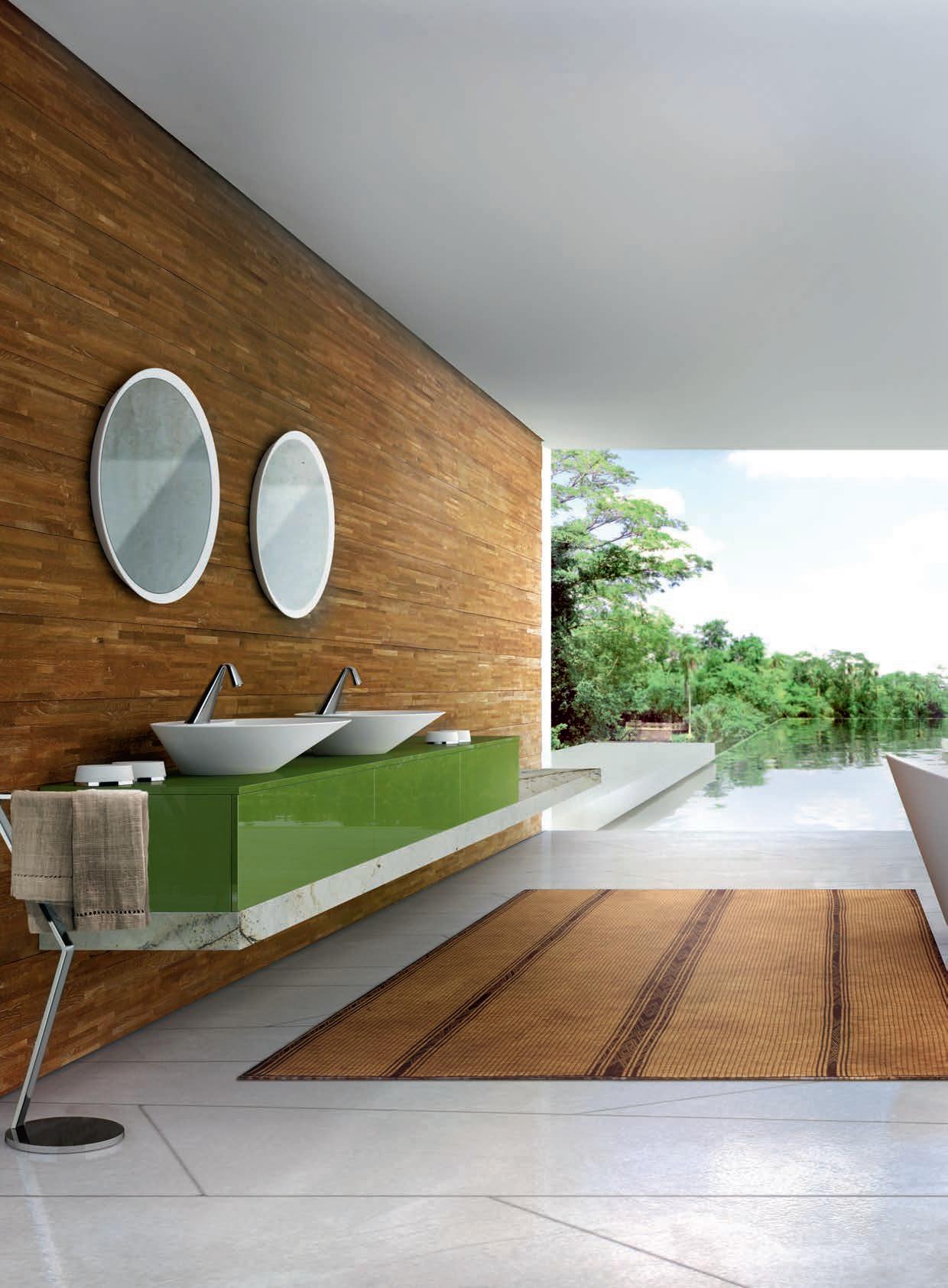

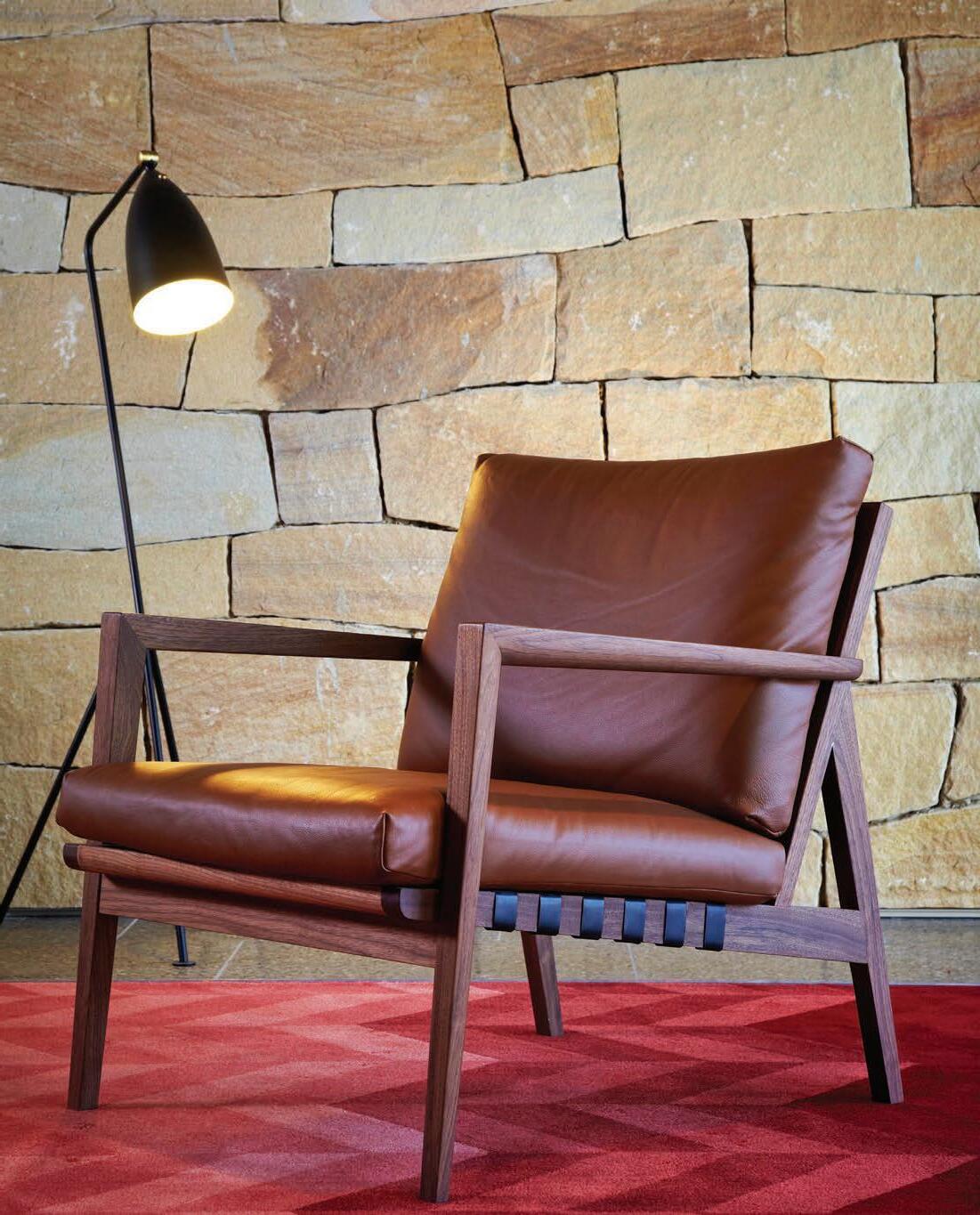
Australia 1300 306 960 stylecraft.com.au Singapore +65 6511 9328
Blava Easy Chair
Design by Atelier D.Q
the first word
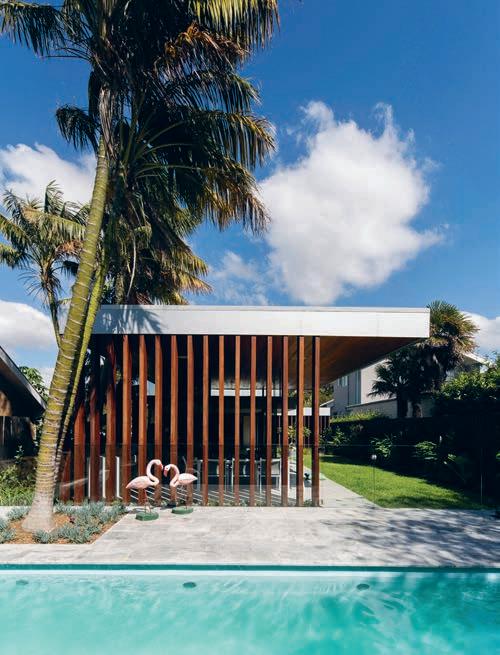
Is it possible, and if so how, to create a culture of togetherness in big, expansive spaces?
This issue, my very first with Habitus, is appropriately dedicated to the concept of what it means to be social, so let me introduce myself. With a background writing about architecture and design, I’m so excited to jump on board with such an esteemed publication. Pass me the reins and hold on tight as we, #teamHabitus, share what it means to live and breathe design.
With the rise of self-contained social media and the everpopular meme, it’s all too easy to sit back and laugh at our increasingly anti-social tendencies – at home, alone, with our cat and their specially designed cat wine glass. You’ve got to laugh at yourself, right? However, you might be better off doing something about it.
Well, you’re in luck! Welcome to the Social issue. For this edition, we explore the many, and surprisingly subconscious, ways in which architecture and design can benefit our social interactions and, subsequently, quality of life. We look at examples of how people have created spaces and designed their lives to stay social post-baby and mid-career and find ourselves musing on how we can do the same. Likewise is it possible, and if so how, to create a culture of togetherness in big, expansive spaces?
Just a stone’s throw away from Habitus HQ, we caught up with our neighbours Patrick Johnson – winner of the coveted 2015 Australian Woolmark prize for menswear – and his wife Tamsin, an internationally credited interior designer. Absolutely beaming, they’ve recently welcomed their firstborn, baby Arthur – much to the delight of their dog, Hector, to their inner-east Sydney life. You can read all about that encounter on page 40.
Further south, on page 146, Mark Scruby spoke to Ben and Tash Shoo, who recently completed renovations on a cosy slice of land just north of Melbourne. Rich with history, the original barn was built in the late 1800s, they’ve since endeavoured to create a homely space for their family as well as hosting community workshops.
Whatever you take from this issue, we hope it’ll be the starting point of some interesting conversations among friends, family or colleagues.
It’s so nice to meet you all.
Holly Cunneen | Deputy eDitor
habitus takes the conversation to discovering their inspiration and design hunter® journeys



Al AnA Dimou
ALL OR NOTHING #71
Alana Dimou is a food and lifestyle photographer born and bred in Western Sydney. For her, being social is sharing a meal. “There’s no such thing as strangers dining together,” says Alana. Perfectly befitting this issue, she somewhat stumbled into her specialty by capturing food prepared for –and by – friends.
A liCE Bl ACKWooD
A MANNER OF MAKING #103
Alice Blackwood is a design editor, journalist and communications strategist living and working in Melbourne. Currently the Co-Editor of Indesign magazine she is a passionate supporter of the local design industry. For Alice, socializing is integral to her work. “Living in Melbourne, business is done on the street and in cafes, so it’s in your interests to go about your daily business by foot, tram and bicycle – you never know who you’ll run into,” she says.
Cl ArE ryAn
ALL WOOD IN THE HOOD #57
Clare Ryan has spent 10 years as a writer, editor and stylist, working across various lifestyle markets including interiors, design, food, health, beauty, and fashion. When she isn’t sitting at her desk writing, she is out collaborating. Rather than fight against the rise of social media Clare embraces apps like Instagram, WhatsApp, Facebook and Snapchat to connect with friends and colleagues.





mA rK SCruBy BRICKS, A BARN AND ROBIN BOYD #146
Former editor of Houses magazine, writer Mark Scruby credits his work as a platform to connect and socialise with others. “The best thing about writing stories for Habitus is the opportunity to meet up with architects and designers, and experience their work firsthand,” he says. But to establish a connection between his words and his readers it’s all about context. As such, Mark tends to focus on “expressing how people occupy and experience space,” he says.
mA rniE H AWSon BRICKS, A BARN AND ROBIN BOYD #146
Marnie Hawson is an environmental scientist turned freelance photographer hardwired to take an eco-friendly approach to every job she takes. Based in the Macedon Ranges just outside Melbourne, she’s drawn to simple styling, neutral colour palettes and natural materials. She cites Instagram and other social media outlets as key to keeping in touch; “Connecting with peers can be difficult sometimes with everyone’s hectic workloads, but using social media can be a great way to keep in touch in between busy moments.”
ngA HoA ng
NOW AND ZEN #160
The kitchen is the social heart of freelance writer Nga Hoang’s home. “It’s where my family takes comfort in catching up over an intimate, leisurely dinner after a [long] day’s work,” says Nga. Speaking of her work, she continues, “I always try to personalise the stories...in order to [connect with] my audience.”
niCK y loBo
BONDI MODERN #176
Habitus alumni Nicky Lobo is a part-time editor and writer, part-time yogi, ex-interior designer and full-time lover of life. Her career highlights revolve around conversations with creative people, which have the power to inspire for years to come. Nicky carefully curates her words to connect with her readers, “I believe writing about architecture and design is made more interesting when human psychology and emotions are drawn into the discussion”.
niCHol AS WAtt
A MANNER OF MAKING #103
Nicholas Watt is an interiors and architectural photographer based in Sydney – though his clientele is spread throughout South East Asia. His latest work includes the recent publications Flower Addict by Saskia Havekes and Hare + Klein Texture Colour Comfort. What’s the most social room in his house? “The kitchen is the centre of our home,” he says, “food is king.”



Quang Dam NOW AND ZEN #161
Quang Dam has spent the past two years making a name for himself as a photographer with a specialty in architectural photography, and a passion for candid, landscape, and street style photography. Quang Dam draws on natural light, colours and strategic positioning to enhance his shots. He has a penchant for the personal and prefers to discuss and develop briefs “face-to-face”.
Rob PalmeR
JOHNSON + JOHNSON #40
Bobbing around in the wild waves of Hawaii’s world famous Banzai Pipeline may have been where Rob Palmer’s career as a photographer began, but these days he works mostly in the food and lifestyle arena. An area of life he enjoys outside of work, too. “Our courtyard is definitely our most social space,” says Rob. “Once the warmer months roll around we love filling it with friends for late lunches and drinks.”
Simon WiSon DOWN TO EARTH #129
Simon Wilson is a photographer and director working across interiors, architecture, portraiture and lifestyle. With two young sons, a big dog and a small house, he cites the living room as the most social room in his house. “It’s the only room we all fit in,” he concedes. And things are likewise as personal in his work, a self confessed social media-phobe Simon prefers interactions of the face-to-face variety.
DIRECTING DESIGN INDUSTRY PROFESSIONALS TO THE RIGHT JOBS IN AUSTRALIA AND ACROSS ASIA
3D VISUALISER
ACCOUNT MANAGER
ADMINISTRATION
AGENT/DISTRIBUTOR
FIND
BLOGGER
BUSINESS DEVELOPMENT
CAD DESIGNER
CAMPAIGN MANAGEMENT
CUSTOMER SERVICE
DESIGN MANAGER
DESIGNERS
EDITOR
EVENTS CO-ORDINATOR
GRAPHIC DESIGNER
INDUSTRIAL DESIGNER
INTERIOR DESIGNER
LECTURER
LIGHTING SALES
PERFECT
MEDIA ExECUTIVE
NATIONAL SALES MANAGER
OPERATIONS MANAGER
PA / SALES SUPPORT
PHP DEVELOPER
PR ACCOUNT MANAGER
PRODUCTION MANAGER
PROJECT MANAGER
SPECIFICATION
RETAIL INTERIOR DESIGNER SALES
SHOwROOM MANAGER
SHOwROOM SALES CONSULTANT
STATE MANAGER
STUDIO LEADER
TECHNICAL OFFICER
wAYFINDING DESIGNER
wEB
/ DEVELOPER
MEDIA ADVERTISING RETAIL COMMERCIAL FURNITURE LIGHTING TEx TILES PRODUCT
careersindesign.asia HAB25_CRID_HP.indd 2 25/07/2014 4:51
DESIGNER
ARCHITECTURE DESIGN INTERIORS MEDIA AGENCY ADVERTISING RETAIL COMMERCIAL FURNITURE LIGHTING TEx TILES YOUR RESIDENTIAL ARCHITECTURE DESIGN INTERIORS MEDIA AGENCY PUBLISHING RETAIL COMMERCIAL FURNITURE LIGHTING TEx TILES PRODUCT RESIDENTIAL JOB EDUCATION DESIGN INTERIORS
careersindesign.com.au

Chairman / Publisher
Raj Nandan raj@indesign.com.au
dePuty editor
Holly Cunneen holly@indesign.com.au
assistant editor & online
Christina Rae christina@indesign.com.au
editorial a ssistant
Andrew McDonald andrew@indesign.com.au
original design temPlate one8one7.com
senior designers
Michelle Byrnes michelle@indesign.com.au
Sophie Taylor
s.taylor@indesign.com.au
designer
Joseph Panto joseph@indesign.com.au
Contributing designer
Alex Buccheri
design intern
Camille Malloch
Contributing Writers
Alice Blackwood, David Congram, Sophie Davies, Nga Hoang, Nicky Lobo, Sammy Preston, Clare Ryan, Mark Scruby, Andrea Stevens
Contributing Photogra Phers
Brett Boardman, Quang Dam, Alana Dimou, Marnie Hawson, Albert Lim K.S, Rob Palmer, Lajos Varga, Nicholas Watt, Simon Wilson
Contributing illustrator
Matt Canning (Herds of Birds)
m anaging direCtor
Kavita Lala kavita@indesign.com.au
ProduCtion m anager
Tina Fluerty tina@indesign.com.au
ProduCtion a ssistant
Natasha Jara natasha@indesign.com.au
business manager
Vivia Felice vivia@indesign.com.au
aCCounts
Gabrielle Regan gabrielle@indesign.com.au
online
Radu Enache radu@indesign.com.au
Ryan Sumners ryan@indesign.com.au
mar K eting
Lauren Black lauren@indesign.com.au
business de V eloPment manager s
Colleen Black colleen@indesign.com.au (61) 422 169 218
Dana Ciaccia dana@indesign.com.au (61) 401 334 133
Client suCCess manager
Nathan Ascic nathan@indesign.com.au
Contem Porary Perth
Kay Cohen kay@indesign.com.au
CoV er image
Patrick and Tamsin Johnson (p.40)
Photography by Rob Palmer
MelbOurne 1/200 Smith St, Collingwood,
Singapore 159088 (65) 6475 5228 | (65) 6475 5238 (fax)
HOng
indesign.com.au
issue #34 habitusliving.com Printed in Singapore. All rights reserved. No part of this publication may be reproduced, stored in a retrieval system, transmitted in any form or by any other means, electronic, mechanical, photocopying, recording or otherwise. While every effort has been made to ensure the accuracy of the information in this publication, the publishers assume no responsibility for errors or omissions or any consequences of reliance on this publication. The opinions expressed in this publication do not necessarily represent the views of the editor, the publisher or the publication. Contributions are submitted at the sender’s risk, and Indesign Media Asia Pacific cannot accept any loss or damage. Please retain duplicates of text and images. Habitus magazine is a wholly owned Australian publication, which is designed and published in Australia. Habitus is published quarterly and is available through subscription, at major newsagencies and bookshops throughout Australia, New Zealand, South-East Asia and the United States of America. This issue of Habitus magazine may contain offers or surveys which may require you to provide information about yourself. If you provide such information to us we may use the information to provide you with products or services we have. We may also provide this information to parties who provide the products or services on our behalf (such as fulfilment organisations). We do not sell your information to third parties under any circumstances, however, these parties may retain the information we provide for future activities of their own, including direct marketing. We may retain your information and use it to inform you of other promotions and publications from time to time. If you would like to know what information Indesign Media Asia Pacific holds about you please contact Nilesh Nandan (61 2) 9368 0150, (61 2) 9368 0289 (fax), info@indesign.com.au. Habitus magazine is published under licence by Indesign Media Asia Pacific. ISSN 1836-0556 Head Office Level
Marshall Street, Surry Hills NSW 2010
1, 50
(61 2) 9368 0150 | (61 2) 9368 0289 (fax)
VIC, 3066 SingapOre 4 Leng Kee Road,
SIS Building,
#06–08
Building,
KOng Unit 12, 21st Floor, Wayson Commercial
28 Connaught Road West, Sheung Wan, Hong Kong

PARISI.com.au
BAM Collection



























ONLY ZIP TECHNOLOGY TRANSFORMS WATER INTO A FORM YOU’LL INSTANTLY LOVE.


























































































As world leaders in instant drinking water appliances, Zip invented the innovative HydroTap, the smart and essential addition for every kitchen. Our integrated Australian-made appliance combines patented Power-Pulse™ boiling and Direct Dry-Chilling with MicroPurity filtration technologies to create pure-tasting boiling, chilled and sparkling water you will love in an instant.



















When water is this convenient and irresistible you’ll love drinking more of it. We call this the Zip Effect. To improve your hydration and your family’s well-being, discover more at zipwater.com
























THE WORLD’S MOST ADVANCED DRINKING WATER APPLIANCE ZIP HYDROTAP | PURE TASTING | INSTANT | BOILING | CHILLED | SPARKLING
Conversation starters

Wood you rather
The KURI bed and bedside tables are an all-timber addition to the Tide range. The bed is strong but light in appearance with a timber slat system. The bedside tables come as standard with two drawers – however they can be customised to suit individual requirements. tidedesign.com.au

Huset is known for being the designer’s design destination. Their latest favour for the designsavvy – the JUTLAND natural solid oak extendable dining table by Mads K. Johansen – is case in point, an elegant demonstration of the symmetry and grace that distinguishes timeless Danish design.
huset.com.au
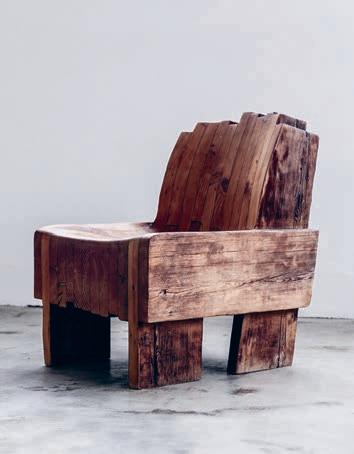
Rory Unite’s growing interest in the concept of the liveable space saw him pack up and move to Indonesia where he’s established a furniture and interiors design studio with its own manufacturing facility. His design practice mixes old world craftsmanship with modern manufacturing techniques.
roryunite.com

issue #34 habitusliving.com
Working from home has never been so enticing, enter the PARTRIDGE desk. An extension of DesignByThem’s original Partridge range, the desk maintains their signature light aesthetic and timeless design. The durable laminate top make it perfectly suitable as a workstation whilst keeping a neat and elegant aesthetic with slender wooden legs. The robust metal brackets and hidden brace provide extra stability.
designbythem.com


The LAUKI Collection is made up of multiple boxes that can be arranged on the floor, piled on top of one another or hung from the wall. Available in various measurements, finishes and functions – drawers, doors, open modules, and so on – you’re able to create an endless variety of configurations.
ajar.com.au
Thin strips of teak comprise the WOOD LAMP, designed by Fernando and Humberto Campana for Skitsch , intentionally evoking the figure of a tree. The changing angle of the lampshade and the unique texture offer a variety of lighting options and graphic play on shadows, just as sunlight pokes through tree branches.
skitsch.com

1 . lightbox # 25
How to make a house a home
Originally designed in 1957, you can imagine where the designers of the 375 CHAIR saw their creation; in a salon among friends sharing an aperitif and good conversation in anticipation of dinner. Reflecting the spirit of the times this chair features a light presence and charming air, beckoning social occasions.
walterknoll.de/en


The FIBONACCI COLLECTION from Janus et Cie was designed by Michael Gabellini and Kimberly Sheppard of Gabellini Sheppard Associates, New York. Based on the investigations into the natural world, the collection delineates forms that evoke a gestural intimacy and fluidity of movement.
janusetcie.com
SENSA by Cosentino is a new range of granite surfaces reformulated with Senguard NK, an exclusive stain protection technology improving the longevity of the product. SENSA resists stains, repelling liquids like water and oil, and doesn’t require special maintenance – even in the lighter coloured varieties.
sensabycosentino.com

issue #34 habitusliving.com

Four intricately detailed handknotted rugs display Kerrie Brown’s signature overlaid design technique. A new collaboration with Designer Rugs affords her the unique opportunity to explore another creative dimension.
designerrugs.com.au

The IITTALA X ISSEY MIYAKE COLLECTION is a rare collaborative effort between the two giants resulting in high quality ceramics, glass and home textiles. Bringing harmony to everyday life, the collection aims to encourage you to enjoy calm, considered moments in the sanctuary of your own home.
iittala.com.au
1 . lightbox # 27

Understated, useful and responsible design that’s pure in form and exacting in finish — Jasper Morrison’s ‘Super normal’ design philosophy finds perfect expression in the Vitra Soft Modular Sofa.
livingedge.com.au

Vitra Soft Modular Sofa
Light hearted
The LEEFY SEE DRAGON makes a dramatic focal point in any space with its dynamic form while the sculptural aspect is appealing when lit or unlit. The body is coloured by carefully mixing pigments resulting in a very sensuous and smooth finish.
marcpascal.com

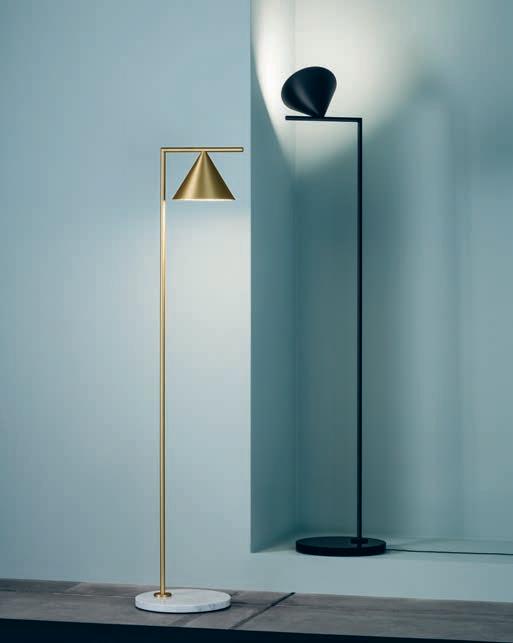
A floor lamp for diffused or direct light, CAPTAIN FLINT is available in two special finishes combined with a precious marble base. Classic brass enhances a timeless white Carrara marble base while the anthracite option is uber modern.

Articolo’s new MELT wall sconce has a soft, sculptural form that resembles a gently unfurling flower. Available in pale hues of smoke and translucent grey, the fluid form washes surrounding walls with warm, patterned light.
articoloarchitecturallighting.com.au
The contrast between the golden metal and the mother of pearl-coloured seashells invests the FUN chandelier with a delicate, interesting interplay. Hang it alone or in clusters, over a dining table or along a corridor.
verpan.com

1 . lightbox # 29

It’s your time. Living Systems, Kitchens & Bathrooms for every moment of the day.
16 : 23
Time to relax.
rogerseller.com.au
Heavy metal
Robert Welch , pioneer of the use of stainless steel in everyday objects in the 1950s, has today reproduced a limited run of the iconic CAMPDEN TOAST RACK originally designed for Old Hall in 1956 – complete with a replicate of its original packaging – to mark the product’s 60th anniversary.
robertwelch.com


A triumph of imagination, the unique halo shaped design of the AIO shower collection cleverly hides individual nozzles aimed at precisely angled surfaces to create an enveloping shower experience like no other.
methven.com
The BIG WILL table was designed by Philippe Starck for Magis and is available through Cult. With wheels at one end and feet at the other, the table can be extended when needed. The die-cast aluminium frame can be polished or painted.
cultdesign.com.au

1 . lightbox # 31
VOLA’s new 060 SHOWER HEAD is an exercise in continuity. The first ever round-head shower to come from the company is effortlessly elegant and, like all VOLA products, keeps its technical parts subtly hidden from view.
en.vola.com



The P.Bisschop BAUHAUS hardware range is a series of door, window and sliding door hardware in a variety of finishes. P.Bisschop has long worked with twentieth century visionaries such as Walter Gropius, Wilhelm Wagenfeld and Ferdinand Kramer of the Bauhaus School in Dessau-Germany.
motherofpearl.com/ monopool.asia

The LUNAR LIGHT is inspired by the notion that the sun never fades, and that it is the earth that moves closer and further away causing the light to reflect, change colour, dim or die. It is now also available as a wall light.
vantot.com
issue #34 habitusliving.com
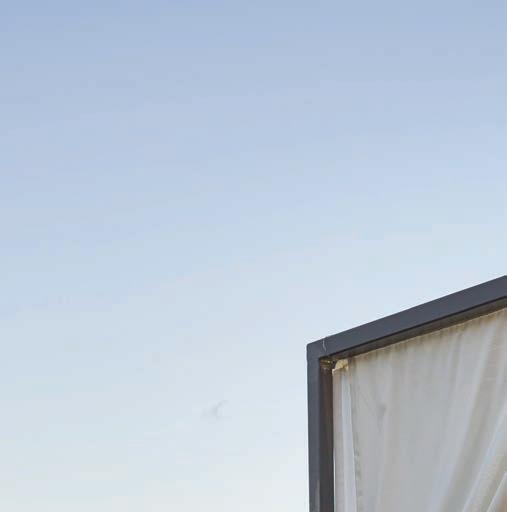







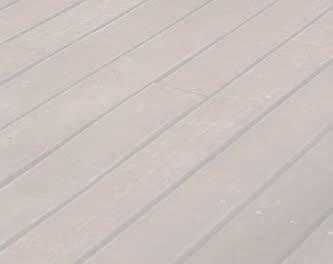


SUNBRELLA ® IS A REGISTERED TRADEMARK OF GLEN RAVEN, INC.

issue #34 habitusliving.com
Talk to you later
Whether you’re a tech-head applauding the countless ways to stay in touch from afar or an old soul pining for the days of a handwritten note, Christina rae looks at another industry that’s changed the way we interact. How does architecture and design influence the evolution of our social lives?
Recent technological developments have had a powerful impact on the way we interact with each other, removing handwritten letters that take days to arrive and hour-long commutes to see family and friends out of the social equation. Certainly there are many positives to this – we can now keep in touch with people across cities and continents with a quick phone call, email, or Skype session, making contact within seconds. But there’s something to be said about the old-fashioned face-to-face meeting of yore, and whether or not a quick ‘xoxo’ over Facebook truly conveys the same warmth as an ‘ In-Real-Life ’ interaction.
Keeping up with loved ones through Instagram feeds is a great way to be at the forefront of social updates but, overwhelmingly, more and more of us are finding ourselves indoors at home, wired to a computer for work and endlessly entertained by the everexpanding internet in our downtime. While the advantages of this are manifold, there’s a fine line between a social life that’s wholly dependent on technology, and one that is simply supplemented by it.
With all the recent urban development and planning occurring in our cities, it’s important to consider what role the public space plays in the way we live. In many ways, the public space is the first frontier that facilitates and shapes how we interact with each other in ways both subtle and bold. By providing gathering spaces and activities that organically bring people together, the spaces that we live in have a profound impact on the way we interact.
Stephen Crafti’s Melbourne Secrets explores the public space of a city that has been listed as The Economist ’s ‘Most Liveable City’ for six years in a row. Consistently achieving perfect marks for infrastructure, and ranking highly on the culture front compared to 140 cities across the globe, Melbourne cultivates a distinct form of sociability.
“Melbourne is synonymous with laneways, not only for the way they criss-cross the city’s grid-like streets, but the unexpected surprises they provide,” introduces Crafti. Take a wrong (or right) turn in Melbourne and you’re bound to find yourself at a cosy café or bar, or on the footsteps of one of the city’s cultural landmarks such as the Australian Centre for
Tex T ChrisTina r ae | illusTraTion MaTT Canning ( h erds of Birds)
1 . lightbox # 35
Contemporary Art, or the World Heritage listed Royal Exhibition Building. The ample parks and graffiti-filled laneways provide relaxed and dynamic spaces to mingle, just as the large number of community events encourage Melbournians to cross suburbs and indulge in the celebrations of different communities.
In Melbourne Secrets, Crafti strikes a careful balance of detailing the architectural and cultural significance of the more obvious icons in the city, but also charmingly takes the time to explore specifics such as the Lawson Grove Shop, Brooklyn Arts Hotel, and the remarkable Hosier and Flinders Lanes. The eclectic mix of spotlights is accompanied by vibrant photography divided neatly into three loose geographic demarcations: the City Centre, A Little to the North, and A Little to the South.
Crafti says that, “many of Melbourne’s unique places are difficult to find, often discovered by word of mouth or simply by getting lost”. Melbourne Secrets unearths these hidden gems and shows off just how multifaceted the city is, promising an adventure palatable to any variety of interests, and reminding us to get out and explore.
Of course, for many of us, managing our social lives in the public space isn’t always
ideal, or possible, and therefore it is sometimes the private spaces that suit us best – the spaces that we crave most. “A house is a home when it shelters the body and comforts the soul,” said Phillip Moffitt, who is quoted in the opening of The Design Process and the Art of the Single Family Home by Richard Bertman. The home is the space wherein we find ourselves at the beginning and end of most days, where we gather with family and friends, sip a cup of tea and converse. As such, the way the home is designed is of paramount importance to easing our lifestyle and encouraging social living.
Bertman investigates the role of the architect in creating the perfect living space for a family with the design brief of a Single Family Home. Devised as an educational tool, Bertman goes over every aspect of design methods and the necessary considerations with a fine-tooth comb, as well as including sketches of floor plans, architectural models, and photography to demonstrate the process.
“Design is problem solving. An inventive process [involving] compiling and defining a client’s objectives,” says Bertman. The client’s objectives can be vague or specific down to the finest minutiae. Accordingly, it is the role of the architect to realise the practical ways this can be achieved. When a client asks for a home to
For many of us, managing our social lives in the public space isn’t always ideal, or possible, and therefore it is sometimes the private spaces that suit us best.
accommodate a certain number of people, for example, the architect needs to critically think about the way the house can supplement the lifestyles and social culture of its residence. Quoting Phillip Johnson, Bertman is adamant: “All architecture is shelter, all great architecture is the design of space that contains cuddles, exalts or stimulates the persons in that space.”
Previously, the principal social space of the home was the living room or the backyard – both large and spacious, able to accommodate a variety lounging options. As smaller dwellings become the norm, however, open-plan living has become the prevalent design trend. Overwhelmingly, an open kitchen seamlessly overlaps a smaller living area resulting in more time spent leaning against kitchen islands over bottles of wine in what is the new hearth of the home.
Barbara Ballinger and Margaret Crane’s The Kitchen Bible explores the careful construction of a kitchen and the ways in which they can be designed to suit the needs of any family’s way of life. For John A. Petrie, who has the Foreword of the book, kitchens “have become a true reflection of how we live: a perfect fusion of family, friends and food.”
“Today’s cook doesn’t want to be socially isolated in the kitchen while preparing a meal, [leading] to different kitchen design trends emerging all the time,” Petrie continues, “I advise homeowners to think long and hard about how they use their kitchen… I suggest analysing how they cook [and] how their family operates for mealtime and entertaining.”
The Kitchen Bible then gets down to the details, examining the specifics of kitchen design and the endless variety of solutions to solve any problem. From kitchens that accommodate multigenerational living, to the ‘Small and Budget’, Ballinger and Crane provide striking examples of a myriad of types of kitchens, walking through the nuances of each design and how to practically consider what style might suit a space best. Accompanied by sharp photography that highlights the details of each kitchen, the pair infuse the The Kitchen Bible with an enthusiasm to always “fashion a place to spend time socialising with family and friends while being able to work easily.”
issue #34 habitusliving.com
The digital sphere is constantly changing the way we live, bringing along with it significant benefits: physical distance is inconsequential and time is immaterial. Despite this, there’s something incredibly precious about what face-to-face interactions we could have, yet deem less convenient than a digital interaction. Until technology evolves enough to be able to truly replicate the quirk of an eyebrow and the dramatic arm waving that accompanies a wryly-told joke, it is probably still too early to completely abandon the corporeal realm. The real world has spaces perfectly designed for socialising and we’d be remiss not to make the most of them.
The Design Process anD The arT of
The single family home
Richard Bertman
Images Publishing 170pp hardcover AU$78.17 imagespublishing.com
melbourne secreTs
Stephen Crafti
Images Publishing 224pp hardcover AU$78.22 imagespublishing.com
The KiTchen bible: Designing The PerfecT culinary sPace
Barbara Ballinger, Margret Crane with designer Jennifer Gilmer
Images Publishing 224pp hardcover AU$40.83 imagespublishing.com

1 . lightbox # 37

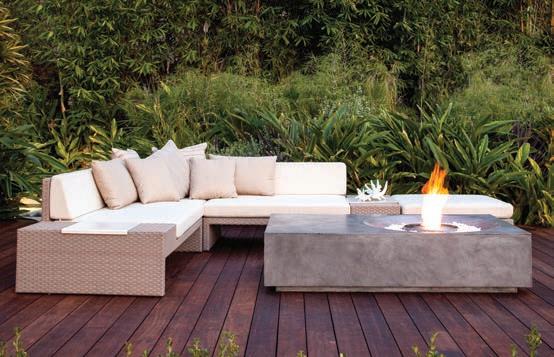
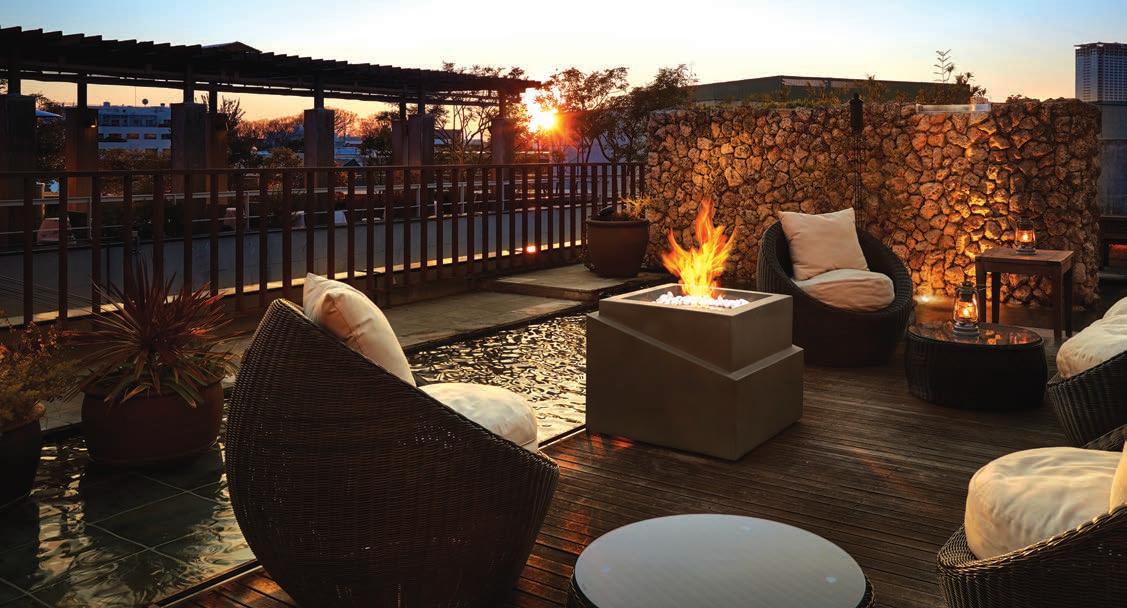






The building blocks of success

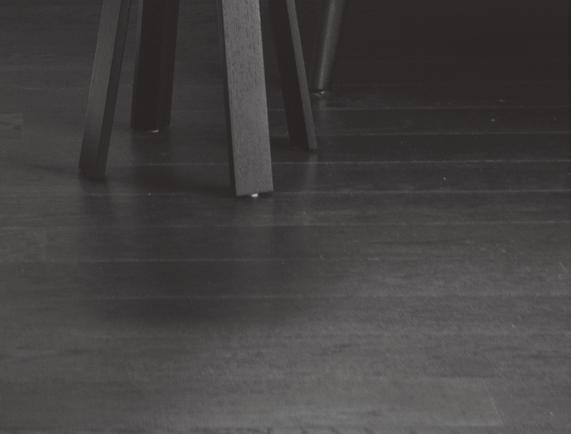



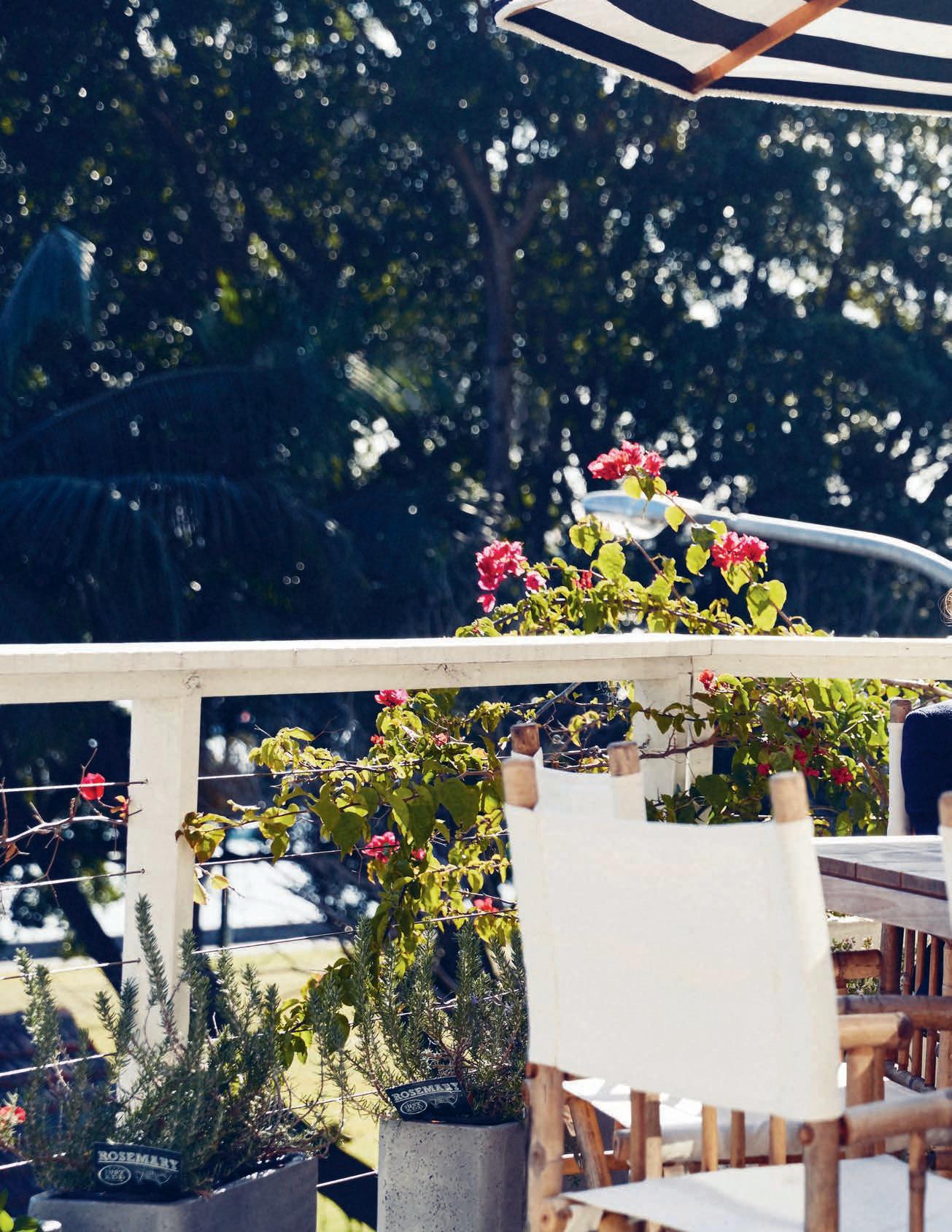
Johnson + Johnson
Australian-born, English-trained and globally-inspired, Tamsin and PaTrick Johnson are internationally renowned for a unique design language in the worlds of fashion and interiors.
Tex T DaviD Congram | PhoTograPhy rob Palmer
issue #34 habitusliving.com

# 41 2 . portrait
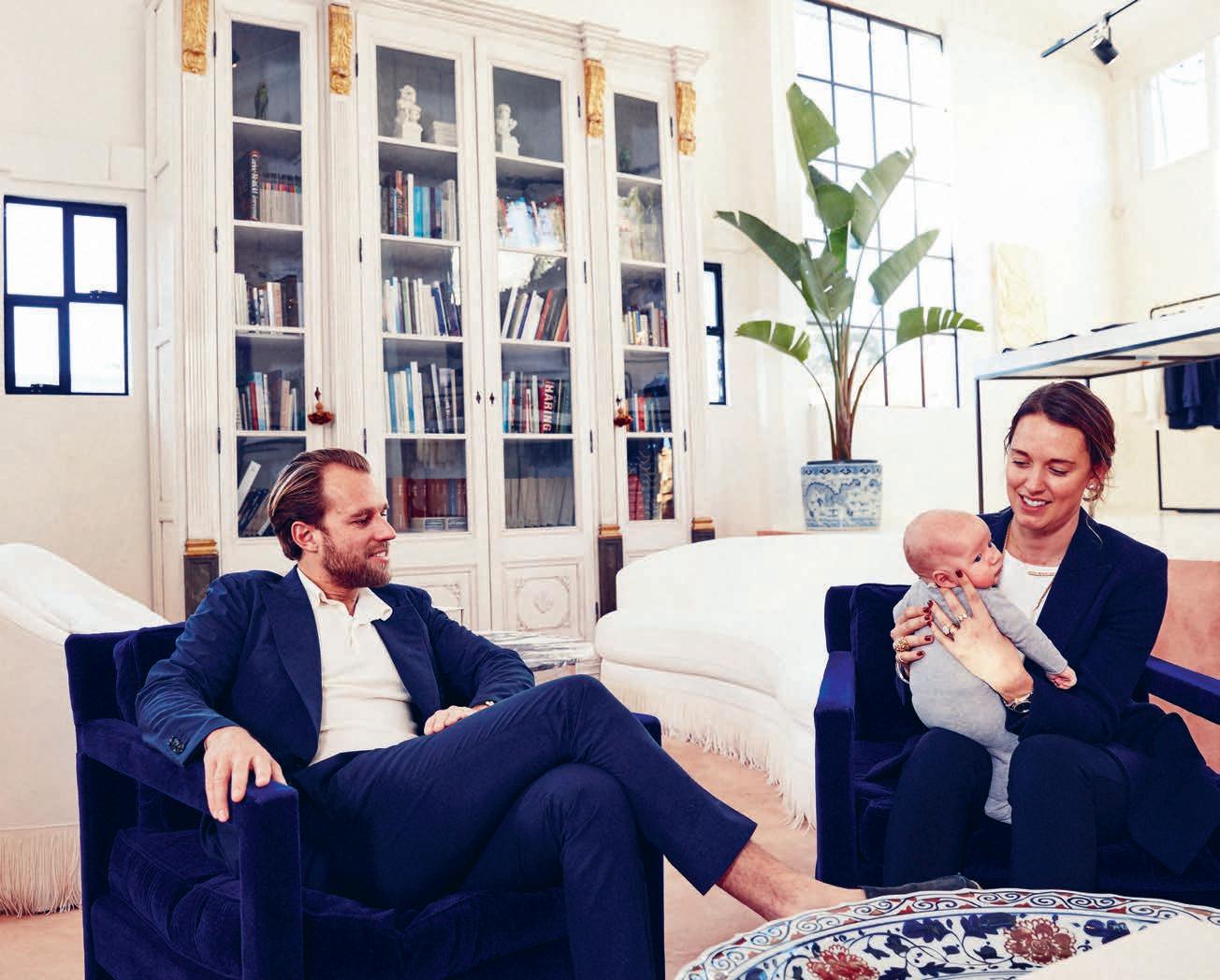
PREVIOUS | While sail riggings softly clink against boat masts in the harbour near their home, the Johnsons collaborate on every aspect of each other’s Work. ab OVE | i n the sunken peach atrium at the paddington studio, baby a rthur takes in the visual feast of his parents’ creation. OPPOSItE | the building’s history as one of sydney’s first contemporary galleries is reflected through to present day.
issue #34 habitusliving.com


The Johnsons’ eponymous studio in Sydney’s Paddington is a world of seductive charm, nonchalance, and quiet humour. Part gallery and part atelier, it’s a visual feast of unrehearsed panache laced with wit. Everything is suffused with care and tellingly curated with same.
“For us,” says Patrick Johnson, the brand’s founder and chief designer, “I love that our products and our spaces really highlight the way they’re made.” This romancing of the artisanal has put P.Johnson Tailors on the international scene in a country that otherwise lacks a tailoring pedigree. After spending the better part of the last decade learning his craft in London and sourcing cloth from north Italian weavers, he has opened studios in three continents and thereby dressed a global élite of elegantly waisted men. But though his initials hang above the door, he unabashedly asserts that his wife, interior designer Tamsin Johnson, “is in more ways than I can know, core to the essence of what we’ve created”.
With graciousness and the occasional wry anecdote, the couple speak eloquently about collaboration enlivening their work.
Notwithstanding disciplinary difference, their joined sensibilities interweave through Tamsin’s interiors and Patrick’s tailoring. Often working with the same materials and the same suppliers, Tamsin is the first person to cast her eye over Patrick’s new cloths, and he the first to review her working designs for Tamsin Johnson Interiors. “We’ll do it at the same table, our dining table, every time,” says Tamsin. “Yes it’s different parts of the industry, but there’s a lot of crossover and our individual strengths have really refined each others’ approach to design, not to mention tastes.”
“Tamsin and I share a very, very similar approach,” says Patrick. “A lot of the design process for us is about colour, and a lot is about attuning spatial awareness. I want people to look comfortable in what they do. And Tamsin wants them to feel comfortable where they are.”
Allowing the arts of tailoring and interior design to coalesce, the Johnsons collaborate on every aspect of P.Johnson Tailors’ showroom design from concept down to the most intimate detailing on a coffee tray or valet stand.
2 . portrait # 43




un
expl A
how
ch A
issue #34 habitusliving.com
above left | A towering portr A it of giA nni Agnelli stA nds by the studio door, A sentinel of m A sculine elegA nce. above right | Artwork by Austr A liA n-born, l A-bA sed Jon Ath A n Z AwAdA complements the vim And pop of pAtrick’s designs. below left | d efining spAce with contempor A ry Art, the studio is fl A nked by A long sculpture wA ll. below right | o pen And irr A diAted, the studio brims with sydney’s morning sun. opposite |
w ith cA suA l,
A ffected gr Ace, pAtrick wA lks through the rooms
ining
the studio
nges every dAy.

2 . portrait # 45
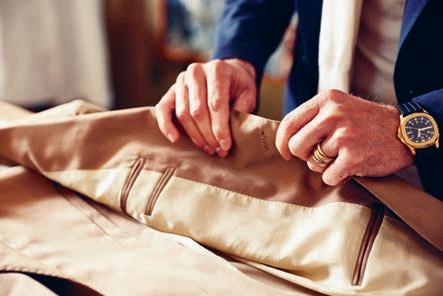

Whether for the studio in Sydney or Melbourne, New York City or London, their approach is measured and sympathetic. “When we start with a new space,” says Tamsin, “all I think is we have to do something that is right by this space. You’ve got to let it shine, be respectful, and then tell your story.”
The story they’ve created for their brand is impassioned: a dramatic meditation on masculine glamour. Upon entry you’ll pass a towering portrait of Gianni Agnelli, browheight, leaning by the door: a study of wrinkled swagger, youthful pluckiness and absolute sprezzatura. From here you are tempted to a sunken peach atrium to inspect a number of fabric swatches bound in blonde slubbed linen folios. An olive dressing suite with charcoal curtains and generous tortoiseshell shoehorns peers over. Strewn with the bricolage of what will tomorrow be an alabaster silk dinner suit as weightless as meringue, is an atelier’s table – the heart.
“We both hate intimidating people and always avoid overcooking the design,” says Tamsin. In a marketplace saturated with monotony and standardization in both production and design, this bespoke tailor intervenes with the kind of surprise and energy that only blush carpet or navy Murano glass chandeliers deliver.
issue #34 habitusliving.com
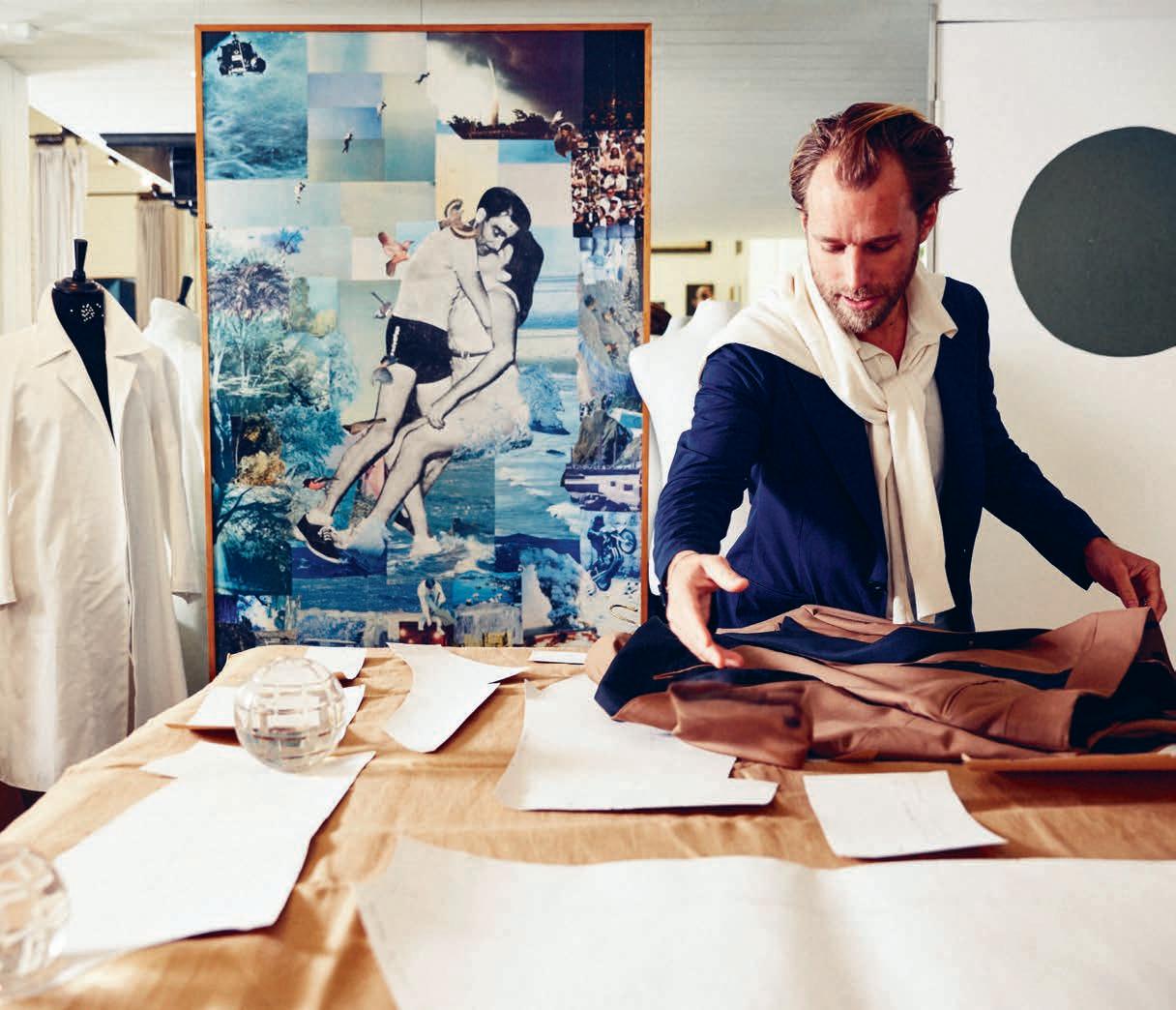
2 . portrait # 47
Previous above | Patrick demonstrates the latest technical fabrics in contem P orary tailoring. Previous below | the studio’s Palette nods to the white marble of carrara where the Johnsons’ factory is based. above | w hile blocking a summer suit for an italian aristocrat, Patrick ex Plains that the heart of the studio is the cutting table.

issue #34 habitusliving.com

2 . portrait # 49
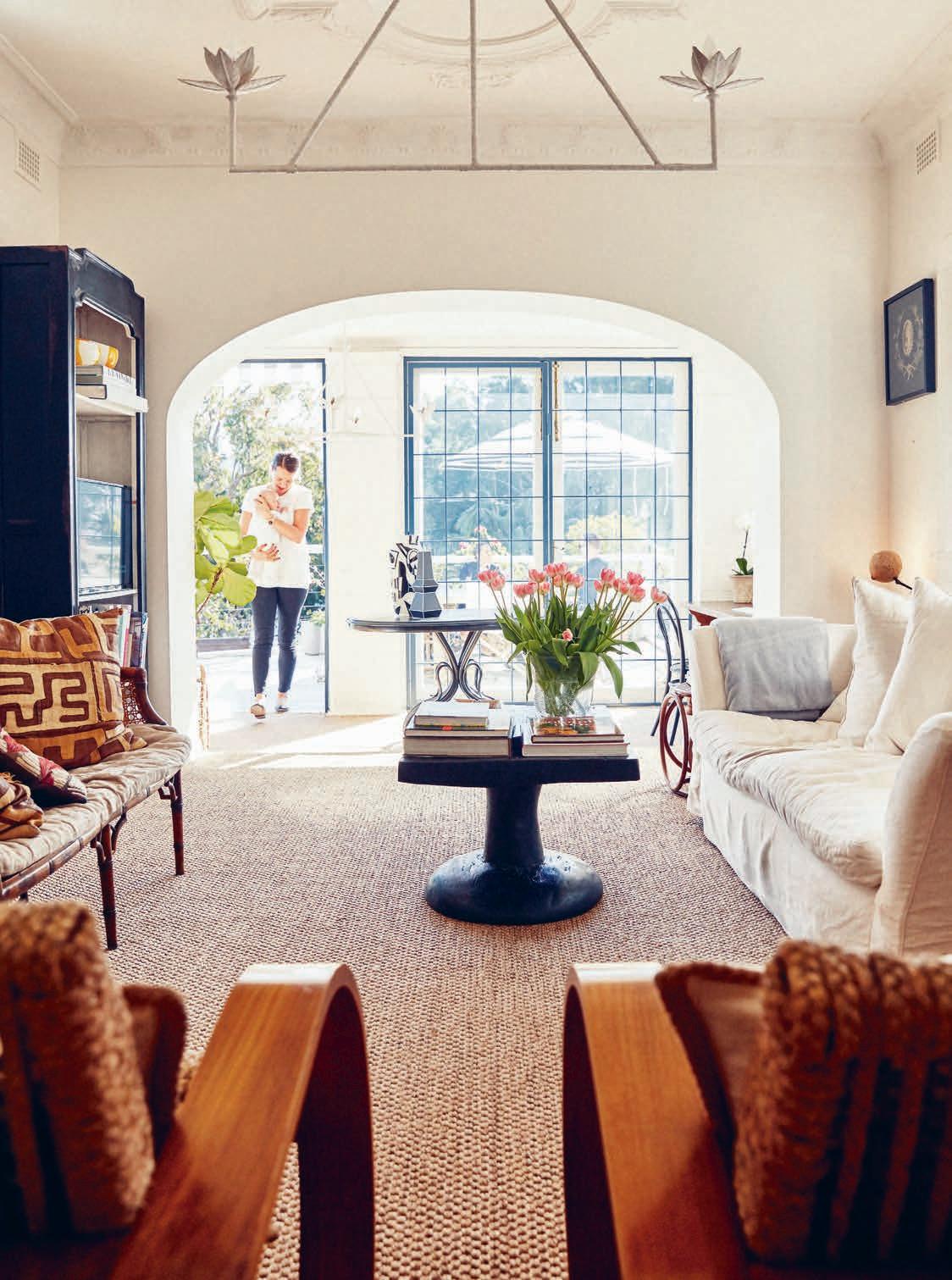
issue #34 habitusliving.com
Tamsin is the first person to cast her eye over Patrick’s new cloths, and he the first to review her working designs.
“The space just continues to evolve. We’re about to change it again – it keeps it fresh, especially for the clients” says Tamsin. Yet the building’s history as one of Sydney’s original contemporary art galleries filters through to this day. “A lot of my clients are artists, so they’ll often hang pieces here,” says Patrick as he gestures to Esther Stewart’s abstract triptych by a sculpture wall also featuring Ettore Sottsass and an energetic example of antipodean Pop Art by Jonathan Zawada.
Undoubtedly, it’s the space of a cosmopolitan pair – of cognoscenti. Naturally, it has a very Sydney bearing. Abundant windows cast lemony, aureated rhomboids onto semi-glossed white walls and gables. Everywhere sportive, contemporary local art is hung at such minutely slanting angles that the glass appears to catch the room just before it slips through the floor.
“We both allowed a strong Italian flavour to breathe through the space because that’s a big part of us,” says Patrick. Since rescuing a factory based in the small coastal alpine range of the Apuane in Carrara, Tuscany, the studio’s interiors echo the palette of Carrara’s white marble revered equally by Michelangelo, any one of the Bellinis and every one of Patrick’s illustrious clientele.
The theme of rescue runs through their respective crafts. Whether its Patrick’s commitment to traditional artisanal production, Tamsin’s approach to curating artefacts of cultural history, or their support of young contemporary artists, the Johnsons speak thoughtfully about the responsibility of design.
One enormous bookshelf salvaged from an abandoned Milanese pharmacy by Tamsin’s parents functions as the radial point for the ethos of the space and its creators’ sensibility. Bearing its aged patina, mullioned glass and gilded scrolling with great fortitude, it’s filled with spines enumerating the couple’s matchless tastes: Yves Saint Laurent, Vasari, Halston, Keith Haring, Marc Newson.
While the base note is very Italian, memories of the Johnsons’ travels across the world are whispered through every corner. Chinoiserie planters of a Flemish palette; Art Nouveau luminaires; Eighties Memphis; old Spain; even older France; contemporary Australia; here a memento of Indonesia; there a Southern Californian sweeping cream settee with fringed skirting.
Lacking the aristocratic pomposity stereo-typical of tailoring – stuffy aloofness, pin-tucked chesterfields, a tonality of heavy
previous | One en O rm O us b OO kshelf rescued frO m an ancient pharmacy in m ilan acts as the radial p O int f O r the studi O and the J O hns O ns’ philOsO phy O f design. opposite | the aesthetic language O f the J O hns O n’s studi O is suffused thrO ugh O ut their h O me as well. rOtating pieces between studi O and h O me, the results exude their pers O nality. 2 . portrait # 51

browns and regal greens – the studio’s interior is so seamlessly stitched into the garments. Soft, naturally luxurious, the Johnsons produce timeless work in its truest sense: interior spaces that feel they’ve always been here, ‘just so’, serving people dressed in a way you can’t imagine they’d ever be otherwise. Perhaps this ‘just so’ explains the one thing impossible to overlook: the Johnsons’ canine leitmotif. You see dogs everywhere – in bookends, in Chinese antiques, embroidery, printed on pochettes, in statuettes, in oils on the walls. But at second glance they all clarify into one, the People’s breed: a stout, dusty white barrel with pinkish undercarriage. Hector, the Johnsons’ garrulous and unhurried English bulldog, waddles about the rooms with levity and, spotting the chance for a kip, rolls onto his back to lay between the legs of a deco wrought iron campaign chair. Snoring guilelessly below his own portrait, he’s the true mascot of his master and mistress’ orientation to design. Singular and unaffected. Just so.
P. Johnson Tailors | pjt.com
Tamsin Johnson | tamsinjohnson.com.au
above | With no pretensions or self-importance, h ector reflects so much of the Johnsons’ design ethos. issue #34 habitusliving.com
Nadura
With the hardness of stone and the warmth of wood
paveezzi.com.au



Two specialists, one extraordinary kitchen.
Life moves in circles and so does our kitchen, from hot to cold to frozen to fresh and back around again, get the most out of your kitchen with a set up that supports you.
Sub-Zero are the food preservation specialists, creating products of uncompromising craftsmanship keeping food fresher for longer. More than a humble refrigerator, they employ state-of-the-art food-preservation technologies.
Sub-Zero pioneered dual refrigeration; separate cooling systems for the refrigerator and freezer. This simple idea that the refrigerator and freezer don’t share air makes a huge difference in the freshness and flavour of food. In the refrigerator fresh food stays fresh in cool, moist air while in the freezer, frigid, dry air prevents freezer burn. Optimal humidity and proper temperature control is crucial to keeping food fresh.
To preserve your individual identity and feed your inner Design Hunter™, you can choose from designs that boldly stand out or sit seamlessly alongside existing décor in various widths and configurations; ranging from side by side refrigerator and freezer units, to slender columns and drawers. Built-in models are available with hand-finished wrapped stainless steel doors
and others can be faced with custom hardware or cabinet panels. Handsome lines, a distinctive grille and sleek hinges are unmistakeable elements making Sub-Zero a design icon.
Heating things up on the other end of the thermostat are Wolf cooking devices allowing precise temperature control so the dish you have in mind will be the dish you bring to the table.
Individual tastes in food and design are met with endless potential with Wolf. There are sleek designs with modern flair or classic, professional-style equipment. Likewise the size and set up of the equipment ranges from compact to grand scale. Build your kitchen around your preferred cooking technologies: gas, electric, dual fuel, induction, or steam. Add integrated modules for steaming, stir-frying, induction cooking, or indoor grilling.
From hot to cold and back again, Sub-Zero and Wolf are two specialists destined to harmonize in one exceptional kitchen. Available at selected retailers nationally, you can also visit their Melbourne showroom at Bank House, 11-19 Bank Place.
Sub-Zero | subzero-wolf.com.au
habitus promotion › Sub-Zero #54 issue #34 habitusliving.com Above | 762mm StainleSS wine preServation (iCBBw-30/S/ tH); 1219mm Built-in StainleSS refrigerator/freezer witH external diSpenSer (iCBB i-48Sd/S/ tH); 1219mm dual fuel range (iCBdf484Cg); 1219mm pro wall Hood (iCBpw482418)
In craftsmanship and performance, Sub-Zero is without rival. Its advanced technology keeps food fresher longer.



su b zer o -wolf.com.au
FOOD IS ART. PRESERVE IT.

Meet the family.
Introducing the Lucia collection by Gareth Ashton. Providing a complete look for your bathroom, designed with style and budget in mind. Visit an Abey Australia Selection Gallery to meet the extended Gareth Ashton family, a collection of toilets, baths, basins, showers, tapware and accessories.
VICTORIA Selection Gallery 335 Ferrars St Albert Park Ph: 03 8696 4000 NEW SOUTH WALES Selection Gallery 1E Danks St Waterloo Ph: 02 8572 8500
Selection Gallery 94 Petrie Tce Brisbane Ph: 07 3369 4777
WESTERN AUSTRALIA Selection Gallery 12 Sundercombe St Osborne Park Ph: 08 9208 4500
QUEENSLAND
*NEWLY OPENED*

All wood in the hood
Wood craftsman NathaN Day resides in a small coastal town in Western Australia and his family home is as authentic and honest as the inspiring furniture he creates, so finds Clare ryaN.
Tex T Clare ryan | PhoTograPhy lajos Varga
# 57 2 . portrait

On a busy inner city street of Perth’s evolving CBD is an over-sized glass window that beckons design enthusiasts. It belongs to locally owned furniture store designFARM and boasts an international smorgasbord of designer pieces.
Sitting by the window next to one of Hans J. Wegner’s iconic Wishbone Chairs, is a dining table made from American walnut. Its svelte design and warm aesthetic stands out in the four-legged crowd and when I ask where the piece is from, I’m surprised to discover that it hadn’t made the 25-hour flight from Denmark to Perth, but rather, was hand-crafted right here in Western Australia.
The Vista St dining table is the handy work of Nathan Day, who designs and manufactures out of his workshop, a large storage shed at a local winery in Yallingup, three hours south of Perth.
Before he set up shop in Dunsborough, Nathan went on an expedition to England in 2003 to track down and hopefully work with famous furniture designer and maker John Makepeace.
“I flew to England and called him a couple of times, but he wasn’t getting back to me, so I borrowed a car and drove for three hours to the English countryside to track him down – I didn’t have an address, so my mate and I just started asking people on the street if they knew where he lived,” recalls Nathan.

issue #34 habitusliving.com
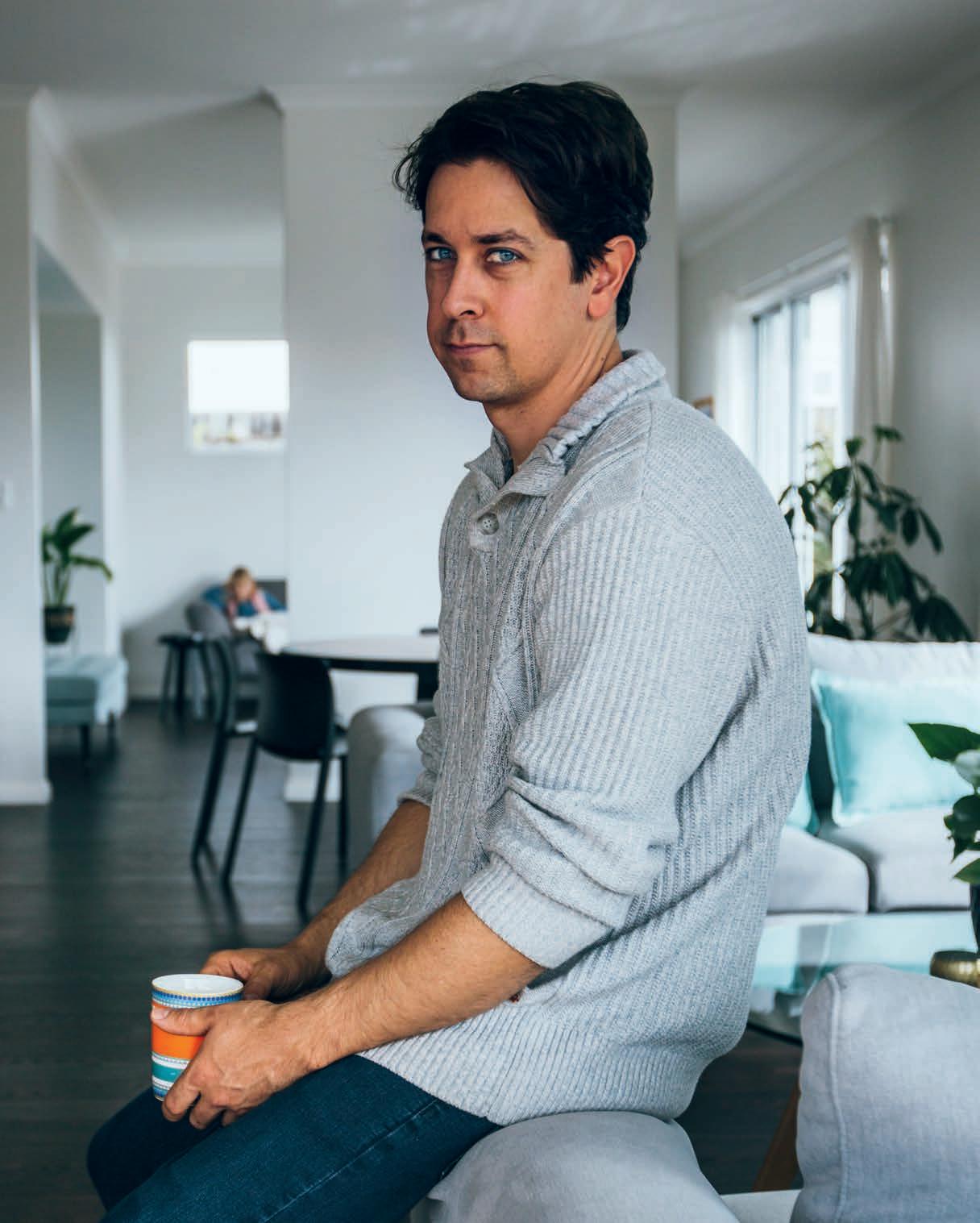
PREVIOUS | Natha N Day sta ND iN g out the fro Nt of his workshop i N Du N sborough – just 15 mi N utes from his family abo D e. OPPOItE | a pai Nti N g by family frieND Douglas k irsop ha N gs i N the hallway alo N g with a si D eboarD ma D e i N aD elai D e i N the 70s. ab OVE | Natha N lives i N his N ewly built home with his partN er savaNNa a ND their two Daughters, lolah aND j osie. the home is scattereD with items ma D e by Natha N over the years. 2 . portrait # 59

“We eventually found him and he took us on a tour of his newly renovated 1730s mansion and I showed him my portfolio but I never got the job. It was great meeting him and seeing his furniture up close was truly inspiring.”
This didn’t stop the timber craftsman who returned to England in 2006 to train at the Edward Barnsley workshop, a historic workshop that dates back to the start of the English arts and crafts movement.
“They are known for providing an exceptional level of training for anyone lucky enough to attend. Ironically, some of my Barnsley colleagues did go on to work for Makepeace years later and I returned to Australia and started my business,” he says.
It was here, after creating an intricate game table from American cherry with more than 100 hand cut dovetails, that he realised his true love of timber craftsmanship.
For Nathan, it wasn’t a hard choice to move back to his coastal home town, which he describes as being one of the most beautiful places in the world.
After creating an intricate game table from American cherry with more than 100 hand cut dovetails, [Nathan] realised his true love of timber craftsmanship.
issue #34 habitusliving.com

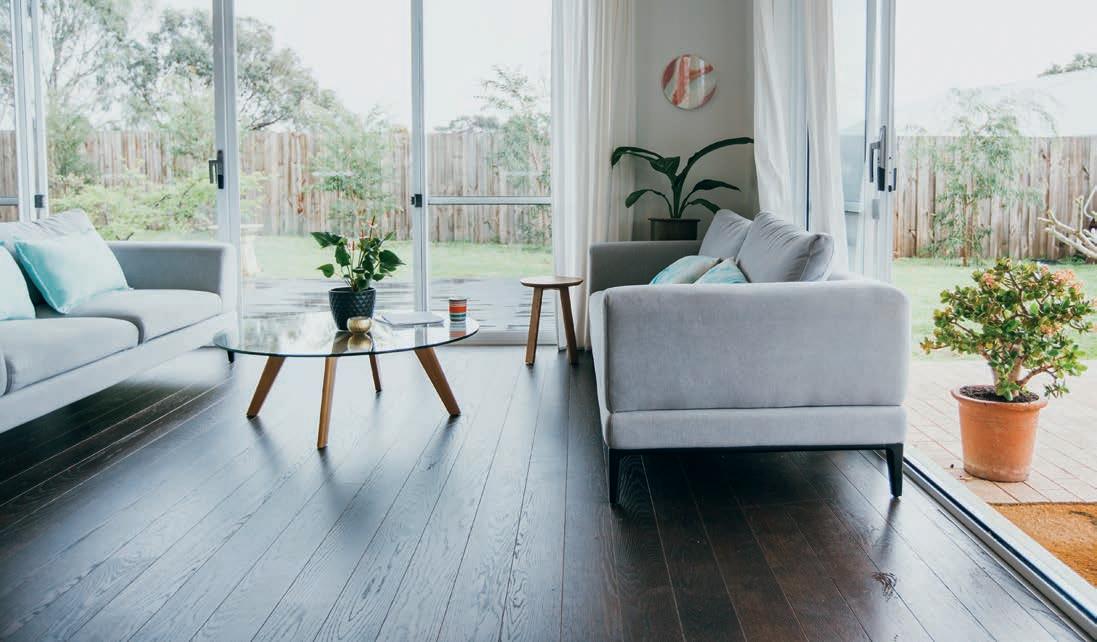
2 . portrait # 61
opposite | white walls and a muted colour palette are grounded by timber floors and furniture. above | the eclipse dining table in Jarrah and ebonised Jarrah create an interesting tonal contrast. below | the house is designed so that every room has a view of the garden.

Eigentum der V-ZUG AG. Ohne unGenehmigung ist jede Vervielfältigung, Mitteilung an Drittpersonen verboten. This drawing the property of V-ZUG AG. The reproduction, distribution and use this document as well as the communication its contents to others without explicit authorization prohibited. Offenders will be held liable for the payment of damages. All rights reserved the event the grant patent, utility model or design.

[Celery top pine] has the most amazing texture. It’s almost like cutting into butter, but also has a nice weight and inherent strength.
“All of my family are here [Western Australia], which is important as we are pretty close. It’s also worked out quite well from a cost perspective, as we have far lower operating costs despite the fact that we have to freight everything in and out again.”
Nathan and his partner of nearly 20 years, Savanna, built their home three years ago on a suburban block in Dunsborough, where they live with their daughters, Lolah (six) and Josie (three).
The weatherboard home feels welcoming, with high ceilings and large windows allowing an abundance of natural light into the living areas, as well as views of the garden and children’s cubby house.
The open plan design evokes a sense of space, so much so that Lolah and Josie often ride their bikes throughout the home.
“When we moved in we still had the concrete slab down. We weren’t too hung-up on looking after it, so we let the girls ride around. Now we have timber flooring and we still let them enjoy themselves,” says Nathan, “to a degree.”

above | Natha N a N d his partN er altered the desig N plaN s of their home so that the mai N livi N g areas opeN ed o Nto the back gardeN below | lolah a N d Josie have the best of both worlds with a spacious backyard a N d the freedom to ride their bikes through the home. 2 . portrait # 63
Natha N | furNiture desigN er






NEW CONTEMPORARY FINISHES
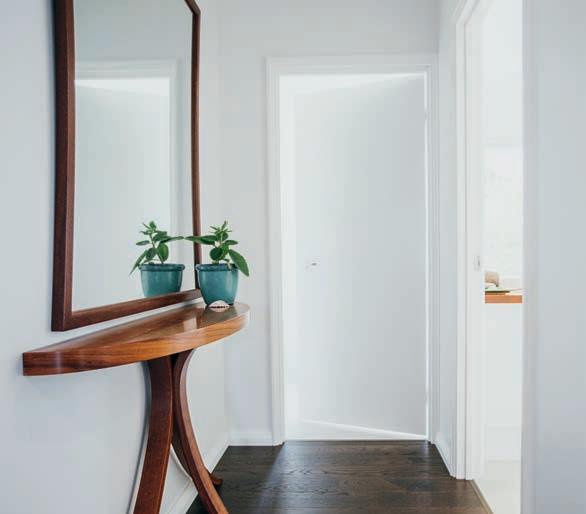

The bones of the uncluttered home are white walls and dark timber floors. This minimal colour palette highlights the clean lines of Nathan’s furniture designs, allowing the pieces to sit harmoniously in the space.
“We have a heap of furniture that I have made and prototypes that we have extras of from larger production runs,” he says. “I also did my first swap recently which was good. I swapped one of my Wonton stools for a side table by [fellow Australian designer and maker] Jon Goulder. Hopefully I will get to do more of this for the home. I would really love one of Tom Fereday’s chairs.”
A variety of timber tables made by Nathan are scattered throughout his home, including his popular Wonton table that is featured in Apple’s Sydney HQ. Made in ebonised walnut and American oak these tables feature in the master bedroom as bedside tables and the family dining table is Nathan’s 2008 Eclipse dining table made from ebonised and solid jarrah.
From jarrah to Tasmanian blackwood and celery top pine, Nathan is constantly working with different grains and is currently crushing over the latter.
“It has the most amazing texture. It’s almost like cutting into butter, but also has a nice weight and inherent strength, which you wouldn’t normally associate with a pine,” he says.
|
day Pieces. below | The Tas M anian oak chesT of drawers were M ade for savanna in 2004 by
dad did The PainTing. 2 . portrait # 65
above
The Piroue TTe Table and Mirror in curly Jarrah are boTh naThan
naThan. savanna’s


While working with local timber is a passion of Nathan’s, he wouldn’t say that it defines his designs as typically West Australian.
“Local timbers, in some instances, can have a distinctly Western Australian flavour, say if it was in Jarrah,” says Nathan. “But I don’t think there is anything else in particular that I would say would identify my work as Western Australian.”
As mass production and new technology dominate the market, Nathan continues to seamlessly combine traditional labour intensive work with new technologies, for smoother production of unique pieces.
“I think many designers [and] makers fall into the trap of making products purely to follow a stylistic trend and they just end up looking very generic. We like using classic timbers, not over complicating the design and use our skills as makers to produce pieces with great integrity. There are a lot of exciting things happening in Australian design at the moment. I’m happy to be a part of it.”
above & below | Natha N ’s workshop bleN ds old aN d N ew machi N ery maki N g his timber creatio N s o N e of a ki N d. issue #34 habitusliving.com
Nathan Day | nathandaydesign.com.au

B&B Italia’s golden anniversary
Since 1966 B&B Italia has been at the forefront of iconic Italian design. This year the brand celebrates its 50th birthday via a series of international events, a documentary film and a new book which features a minimalist photographic series which pay homage to a truly rich and diverse design heritage.
#67
habitus promotion › B&B Italia

over the last 50 years, B&B Italia has produced some of the most iconic pieces of furniture design and has played an important role in bringing design into the mainstream consciousness.
Some of the brands most celebrated designs are the focus of a starkly beautiful photographic series titled Abstract Landscapes that features within the group’s latest book, The Long Life of Design in Italy: B&B Italia 50 Years and Beyond Almost otherworldly, the series sees selected products placed within natural environments that highlight their form via delicious contrast.
Zaha Hadid’s Moon System glides silently on a granular red planet. Antonio Citterio’s Mart armchair rests back on a snow-dappled tundra. Shelf X by Naoto Fukasawa lies on pebbly sand, the lazy ripples of a wave caressing its geometry. The Tobi-Ishi table by Barber Osgerby is named after ornamental stones in Japanese gardens. Here, arranged on monumental slabs of perfectly linear stone slabs in a quarry, it finds its full ornamental expression. While Patricia Urquiola’s curvy Butterfly sofa follows the contours of coastal rock formations.
These products are beautifully portrayed photographically; in person their value becomes tangible. For B&B Italia, the book marks a 50-year milestone, hundreds of iconic pieces and personal stories that connect us to the important legacy of design through the generations.
Quality, creativity and innovation have always been part of the brand legacy. B&B Italia has collaborated and championed groundbreaking designers and architects who are leaders in their fields, including the late architect Zaha Hadid, designers Patricia Urquiola, Naoto Fukasawa, Antonio Citterio and Barber Osgerby.
The brand is known for having an unwavering commitment to investment in research and experimentation with new technologies and materials. Several of their products have won Compasso d’Oro industrial design awards. In 1989 the company itself won a hugely prestigious Compasso d’Oro – the first brand to do so in the award’s history. This achievement is truly indicative of B&B Italia’s singular status –they stand as a design company truly unlike any other.
previous | Shelf X deSigned by naoto fukaSawa. PhotograPhy franceSca ferrari. above | The Long Life of Design in iTaLy: B&B iTaLia 50 years anD BeyonD edited by Stefano caSciani. opposite | tobi-iShi deSigned by barber & oSgerby PhotograPhy franceSca ferrari. issue #34 habitusliving.com
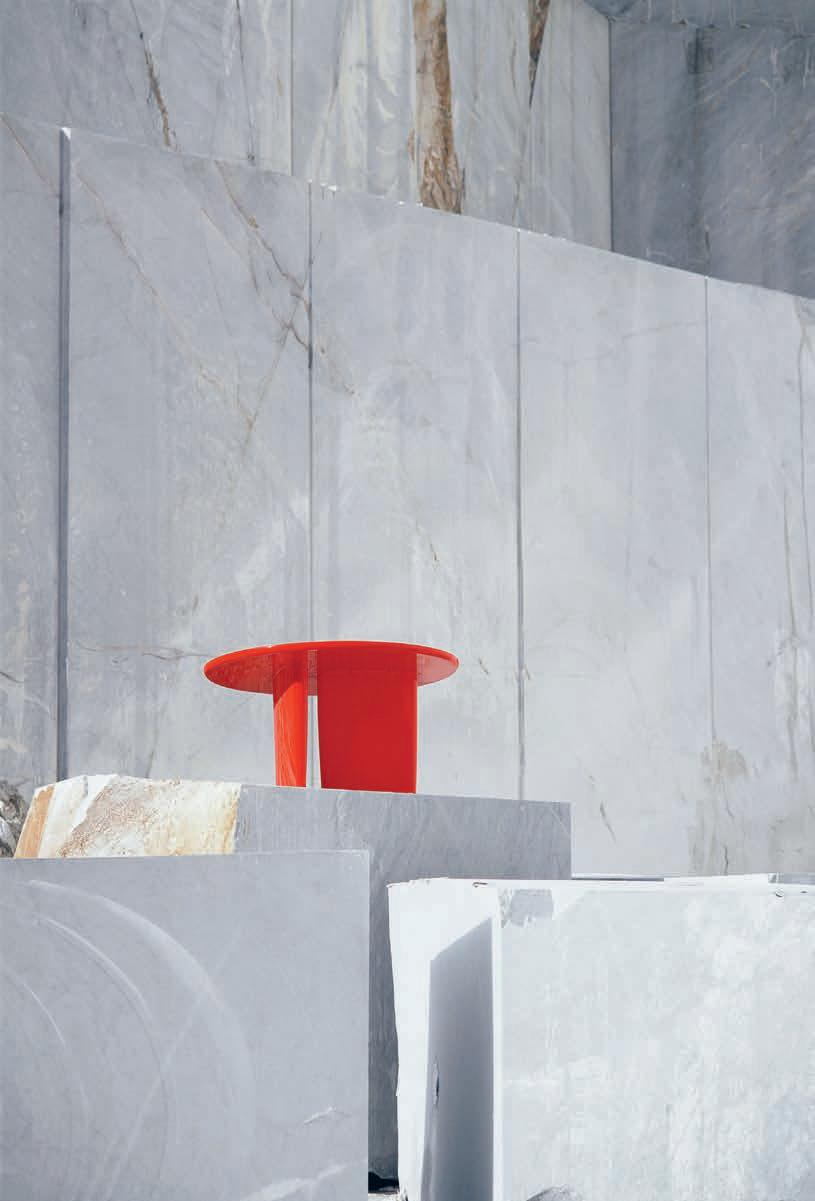
habitus promotion › B&B Italia #69 Space Furniture | spacefurniture.com.au

is award-winning design and functionality. Made in Italy for over 40 years. Barazza’s Made to Measure offers a unique ability to seamlessly incorporate cooktops, sinks and accessories into a stainless steel benchtop. It gives the designer the ultimate freedom to create a functional piece for the kitchen, which boasts an unrivalled minimalist elegance.
– Barazza Made to Measure
Barazza
BARAZZA
*NEWLY OPENED* VICTORIA Selection Gallery 335 Ferrars St South Melbourne Ph: 03 8696 4000 NEW SOUTH WALES Selection Gallery 1E Danks St Waterloo Ph: 02 8572 8500 QUEENSLAND Selection Gallery 94 Petrie Tce Brisbane Ph: 07 3369 4777 *OPENING SOON* WESTERN AUSTRALIA Selection Gallery 12 Sundercombe St Osborne Park Ph: 08 9446 8255
MADE TO MEASURE.

With titles like Super Sonic, Light Speed and Voltage, artist Dion horstmans’ sculptures reflect his all-in, lightning like approach to life. His Bondi home, however, speaks of a much slower, more tranquil pace.
Tex T Sammy Pre STon | PhoTograPhy alana dimou
a ll or nothing
# 71 2 . portrait

Idefinitely go. I go at life; I’m full on.” Dion Horstmans has an impressive work ethic for an artist. The Bondi based sculptor’s work has become increasingly renowned and recognisable over the last decade, both within Sydney and further abroad. While Dion sketches habitually, and has created a generous collection of various sculptural styles, it’s his powder coated steel shadow and line, lightninglike sculptures that are his signature and will be familiar for almost anyone inhabiting innercity Sydney and Melbourne.
“I’m at 110 per cent and that’s it, I’ve only got one speed,” he grins. “It’s all or nothing.” I first met Dion about four years ago, unloading a bale of steel sculptures off the back of his oversized, roaring 1984 F100 pick up. I was his gallerist, and we were installing Night Rider – a captivating series of work that just about sold out within the first hour of opening. Towering, loud, bearded and beaming, Dion is easily akin to that thunderous truck. After Night Rider, there were three or so more successful, striking exhibitions, on rooftops and in stairwells, featuring sculptures of various scale and sizes, as well as intriguing collaborative presentations with other local artists. His all-in attitude, high-energy and unequivocal approach reverberated from the gallery walls at each exhibition – a welcome presence within the often all too serious art world.
Dion has exhibited at Sculpture by the Sea atop the cliffs of Tamarama, as well as at Cottesloe in Perth, and the Danish version on the eastern shore of Aarhus. He has worked alongside SJB Architects, Hassell Studio and
“ PREVIOUS | dion horstmans at home in his study. ab OVE | the arched entryway to the horstmans’ art deco top floor flat is tucked away from the leafy beach road. OPPOSItE | d ion with his wife grace barnes-horstmans. the couple’s home features sculptural works by the artist as well as pieces from his contemporaries. issue #34 habitusliving.com

2 . portrait # 73

issue #34 habitusliving.com
Bates Smart to produce dramatic scale, public iterations of his cutting, geometric style from Bondi to Collins Street in Melbourne’s CBD. With titles like Voltage, Super Sonic, and Light Speed, Dion’s artwork might only be defined as fast, momentous and charismatic.
As for where life as an artist began, he explains, “I’ve probably drawn since I could hold a pencil; [art] was something I could relate to very easily.” Dion grew up in Wellington in New Zealand, and after a brief stint at art school, decided he fancied the education of the open road. He travelled regularly, and anywhere and everywhere he could, eventually landing in Australia at the age of 20. “In 1996 I got a job in the film industry, and from there things accelerated pretty quickly.” While working within the props department, Dion learned to craft all manner of things, and to produce them all really, really quickly.
Yet despite the whirlwind pace he is well known for, the beachside residence Dion shares with wife Grace Barnes-Horstmans is an oasis of calm. Filled with warm coastal light, and layered with collected ornaments and the artwork of his peers, the second-storey art deco flat reveals a more relaxed, but still thoroughly creative and passionate, side to the artist. “There are two stereos and a lot of music,” Dion says, pointing out his expansive, growing vinyl collection. “There’s no TV. There are a lot of books.”

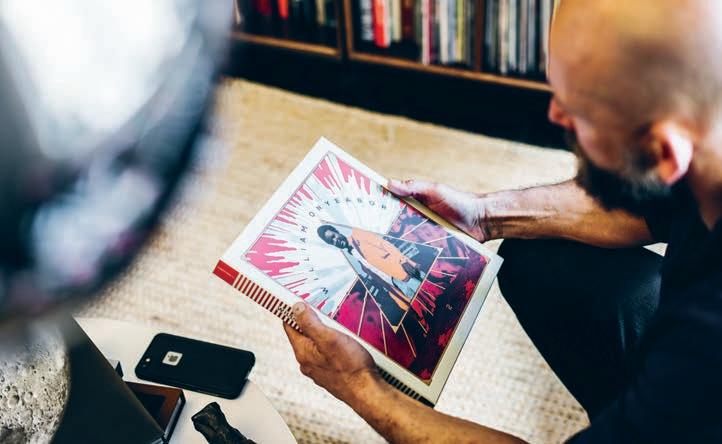
2 . portrait # 75
opposite | Grace and d ion’s livin G room is full of colour, pattern and, of course, sculptural pieces. above | althou G h it’s hard to select a preferred ornament in his collection, for now dion sin G les out is his darth vader alarm clock as favourite. below | dion reG ularly updates his vynil and book collection, so the home is a wealth of calm and creative inspiration.

issue #34 habitusliving.com

# 77 2 . portrait












A grate selection for a grate match. Phone 1300 653 403 Website stormtech.com.au ARCHITECTURAL GRATES + DRAINS Bathrooms + Showers Pools + Surrounds Thresholds + Doortracks Special Needs Access Your design. The right grate selection, with Stormtech. Match the perfect drain to your requirements with Stormtech’s superb range of linear, designer drainage systems. Manufactured in Australia from marine grade stainless steel, Stormtech systems bring the perfect balance of style, durability and sustainability to both indoor and outdoor environments. View our complete selection of drainage systems and product applications on the Stormtech website, or call for more details.
Dion and Grace are constantly collecting, so treasures, ornaments and art are on regular rotation in each room. The resulting style is eclectic in the truest sense of the word. “There’s no rhyme or reason, everything is quite random,” Dion explains. “It’s tribal, or it’s highly finished, or it’s an incredible tree root that’s been ripped out of the ground. But then everything does have a kind of meaning and reference to Grace, or me, or for both of us.” On the walls are works from locals (and friends) Derek Henderson, Stephen Ormandy, Phil James and Garry Heery. When we visit, Dion has just fitted a reworked mid-century modern sideboard in the dining room, which now features a set of steel legs in Dion’s signature geometric style, giving it the appearance of floating.
When asked to pinpoint a favourite piece in his home, Dion pauses for a rare moment. “Everything because that’s why it’s in the house. Although my most favourite thing right now is my new Darth Vader alarm clock,” he smiles. “It’s cool. I wanted an alarm clock because I didn’t want to sleep next to my phone. Gracie is a yoga teacher, we eat organic food, and we drink alkaline water, we train a lot, we don’t have a microwave. I turn everything off at night.”
And though this may sound like a recipe for the stereotypical Bondi lifestyle, Dion and Grace exist on the periphery, absolutely local but still unsubscribed to the scene. “Bondi for me is the beach. If you asked me what Bondi’s
If you asked me what Bondi’s best kept secrets are, I’d direct you to the grassy knoll at the end of the beach because I never go there... I don’t want you to go to the places that I go to because they’re quiet and they’re intimate.
 Dion | sculptor
Dion | sculptor
previous | the bedroom’s walls have been painted in midnight charcoal to create a relaxed feel and break up the brighter, light-filled spaces. above | ornaments, objects and art on display are truly eclectic, but each bear special significance to dion and grace. # 79 2 . portrait
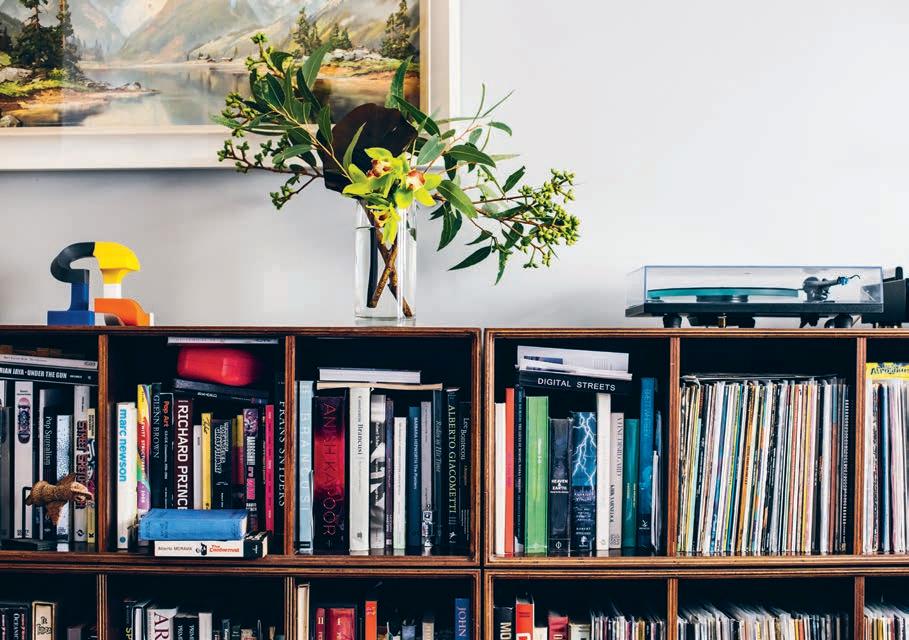
best kept secrets are, I’d direct you to the grassy knoll at the end of the beach because I never go there. I’d direct you to The Bucket List because I never go there. I don’t want you to go to the places that I go to because they’re quiet and they’re intimate.”
Dion’s Marrickville studio is a solid half hours ride in the pick up truck (or his white 1964 Pontiac Parisian with red leather interior), and it’s there that he is at full pelt for about nine hours of every day. “I got taught by [my] step father when I was really young that the more you put into life, the more you are going to get out of it. That’s what drives me the whole time. It’s why I go to the workshop every day and I create, and if I can’t create I’ll clean up and sweep the floor.”
“If I get up in the morning and just go straight to work, I don’t get sidetracked,” he adds. It seems for the artist, life and work are separate forces, separate speeds – a necessary push and pull between fast and slow, action and distraction. “The beach, and the pacific ocean, and the sand down there, it’s all really kind of intoxicating. It’s constantly beckoning me.”
Dion Horstmans | dionhorstmans.com
above | there is no television in the horstmans’ home, just an eclectic and sprawling compilation of books and vinyl records amongst ornaments and art issue #34 habitusliving.com

MALVERN, VIC 3 MONTPELIER ROAD, FORTITUDE VALLEY, QLD thebeaumontstudio.com.au 1300 156 046 Brought to you
AUSTRALIA’S
HERE
DIRECT FROM ITALY THE KALAKARIA SERIES
&
A large selection of
and
available.
1274 MALVERN ROAD,
by
MOST INSPIRING SPACES START
We are surrounded by raw beauty, textures, hues, patterns and structures that inspire the spaces and habitats we create to work, play and live in. At The Beaumont Studio it is that raw beauty that inspires our selections process and drives our never-ending search for the world’s best in tiles, stone and bathroom ware. We invite you to visit The Beaumont Studio, your creative sanctuary, where the magic begins.
New
Exclusive I Arriving March, 2017.
sizes
finishes
What’s in a name?
When you’ve got reputation to uphold and a distinguishing approach to design, moving forward can become a double edged sword – you don’t want to rest on your laurels nor should you stray too far from the tree. Japanese furniture company Ritzwell has managed this particular balancing act and with it, gained a new friend in Stylecraft.

issue #34 habitusliving.com above | MCM Table,
by
MiyaMoTo and lupin arMChair by aTelier d.Q. oPPoSITe | blava eaSy Chair by aTelier d.Q.
Claude Chair
ShinSaku
Ritzwell is a name that, since it’s inception in the early 90s, has been associated with thoughtful design, careful craftsmanship and enduring style. Since 1992 the Japanese furniture company has continued to fill the market with pieces of a distinct Japanese sensibility. In more recent times, however, they’ve relocated their headquarters to Milan, in pursuit of a fresh approach to their furniture range, re-imagining – without discarding – their original ethos to address to a modern market.
Ritzwell has been available to the Australian and South East Asian design savvy since 2012 through Stylecraft, a company that likewise prides itself as being a supplier of cutting edge design. Ritzwell brings a unique visual appeal to the Stylecraft offering, sitting seamlessly alongside contemporary pieces and Australian and European designs.
Habitus spoke to Wataru Yano, Director of Sales and Marketing at Ritzwell, about what the future holds for the company and Tony Russell, the Brand Director of Stylecraft, about what it means for the consumer.
“Like music or art, our goal is to make furniture that becomes a part of your daily life, surpassing artificial boundaries of culture and custom to bring peace and tranquillity to people everywhere,” says Wataru. Given such a poetic approach and culture of design it comes as no surprise that following their relocation to Italy, the “centre of design” according to Wataru, there was a lot of international and European-specific interest. Ritzwell designs are renowned for their outstanding quality and unique Japanese sensibility as much as for their powerful connection to architecture and design. Noticing them in Milan one year led Stylecraft to pursue a relationship. “We were particularly taken by their beautiful designs and their use of timber,” says Tony.

habitus promotion › Stylecraft #83
“We believed our clients would appreciate the beautiful use of timber with the quality of manufacture and craftsmanship that is apparent across all their ranges.”
Not a company to rest on their laurels, nor one to play it safe when it comes to design, Ritzwell is constantly moving forward. The BLACK&WHITE Collection, launched at the 2016 Milan Fair, is case-in-point.
“Black and white usually look cold and inorganic,” says Wataru, “but in the world of Ritzwell design they make a warm combination.” A simple, understated balance between form, function and visual appeal characterises the collection and asserts a refined elegance to the overall aesthetic. “The warmth of the colours gently draws out the beauty of the wood, giving new depth to the design,” he says. “The release of the BLACK&WHITE series expands the appeal of the collection to clients who are seeking the beautiful timber craftsmanship for which Ritzwell are renowned in a more sophisticated black finish or unique white wash,” adds Tony.
Of the new BLACK&WHITE Collection, there are three key pieces that Habitus loves.
“The MO Table is a discrete element, silent, but undeniably a significant presence in each room. The perfect balance of shapes and material,” says Wataru. Available in two finishes, (black or white), and three sizes (as a dining, coffee or side table), this subtle surface can easily be added to a lounge, living or dining room without upsetting the existing theme. Its solid wood make up speaks to tradition while simple lines embody a modern aesthetic.
The Marcel dining chair, which is striking in its midnight black or white finish, complements the MO dining table perfectly. Modern woodwork brings the focus back to the expertise of the skilled designers and craftsmen who have a thorough understanding of timber and its characteristics. “The natural feel of the basic walnut is preserved, bringing out the warmth of the wood,” says Wataru.
Genuine leather belts, fabric cushions and a wooden frame makes the Blava easy chair a cosy seat to relax in and spend a leisurely evening or weekend. Exuding as much comfort in its visual appeal as it does in use, it’s a sophisticated piece of furniture that doesn’t sacrifice ergonomics. “The more you use Blava the better it will feel,” says Wataru. “And as you get to know it you’ll appreciate its luxury: the feel when you sit, the organic fusion of leather belts and wooden frame that you’ll never tire of.”
“Ritzwell are definitely on an upward trajectory with their latest designs,” says Tony. “Whilst elements of the Japanese design aesthetic is unique, adding a European sensitivity will certainly broaden its appeal across international markets.”
From past to present Ritzwell pieces are designed to grow and age with the user, to build a relationship that surpasses seasonal trends: an ethos that aligns perfectly with Stylecraft. The idea that the consumer learns more about the furniture – and vice versa – as it becomes a part of their daily life and absorbs their habits, is characteristic of Ritzwell’s approach to, and culture of, design.
issue #34 habitusliving.com opposite above | Marcel chair and MO Table by ShinSaku MiyaMOTO opposite beLoW | claude eaSy chair by ShinSaku MiyaMOTO

“ Like music or art, our goal is to make furniture that becomes a part of your daily life, surpassing artificial boundaries of culture and custom.”
Wataru Yano

Stylecraft | stylecraft.com.au habitus promotion › Stylecraft #85

FOR LOVERS OF FINE OAK
Raba Eterno floorboards feature a bold, hand-finished linear effect which offer texture to the solid black colouring with a hint of brown.
Tongue n Groove™ floorboards are designed with three solid layers of fine European Oak for a premium level of finish, longevity and structural integrity.
tonguengrooveflooring.com.au
It’s nice to meet you
With the amount of time we spend staring at our screens, its surprisingly refreshing to put down the gadgets and connect.
Looking up and surveying the world around us, we are surrounded by spaces that encourage different social interactions and social lifestyles. Architecture and design have long been masters at influencing this, gently encouraging us to relax, explore, and be – together.
From providing the finishing touch of a living room to large, public pavillions, architecture and design cultivate and nurture our social lives. Indeed, for many architects and designers, fostering a sense of community and interpersonal connectivity is a core drive in every facet of their work.
While it is often easier to pick up our phones and fire off a text message instead of co-ordinating a time and place to meet, these digital interactions can become a little too impersonal. It’s time to get back in touch with the physical realm, curl up on a lounge, and swap stories with loved ones.
Come join us as we take a trip down memory lane and remind ourselves that there’s a place for socialising in every space if you look for the details.
# 87

Better together
It’s tIme to come together as holiday season kicks in. entertaining, dining and relaxing all connect us with family and friends, but how can our homes, furniture and architectural layouts bring us closer? sophIe DavIes explores socIable spaces, from lounge rooms that encourage conversation to communal dining and indoor–outdoor chilling. let’s get connected…
Tex T Sophie DavieS | phoTographY variouS
habitus #34
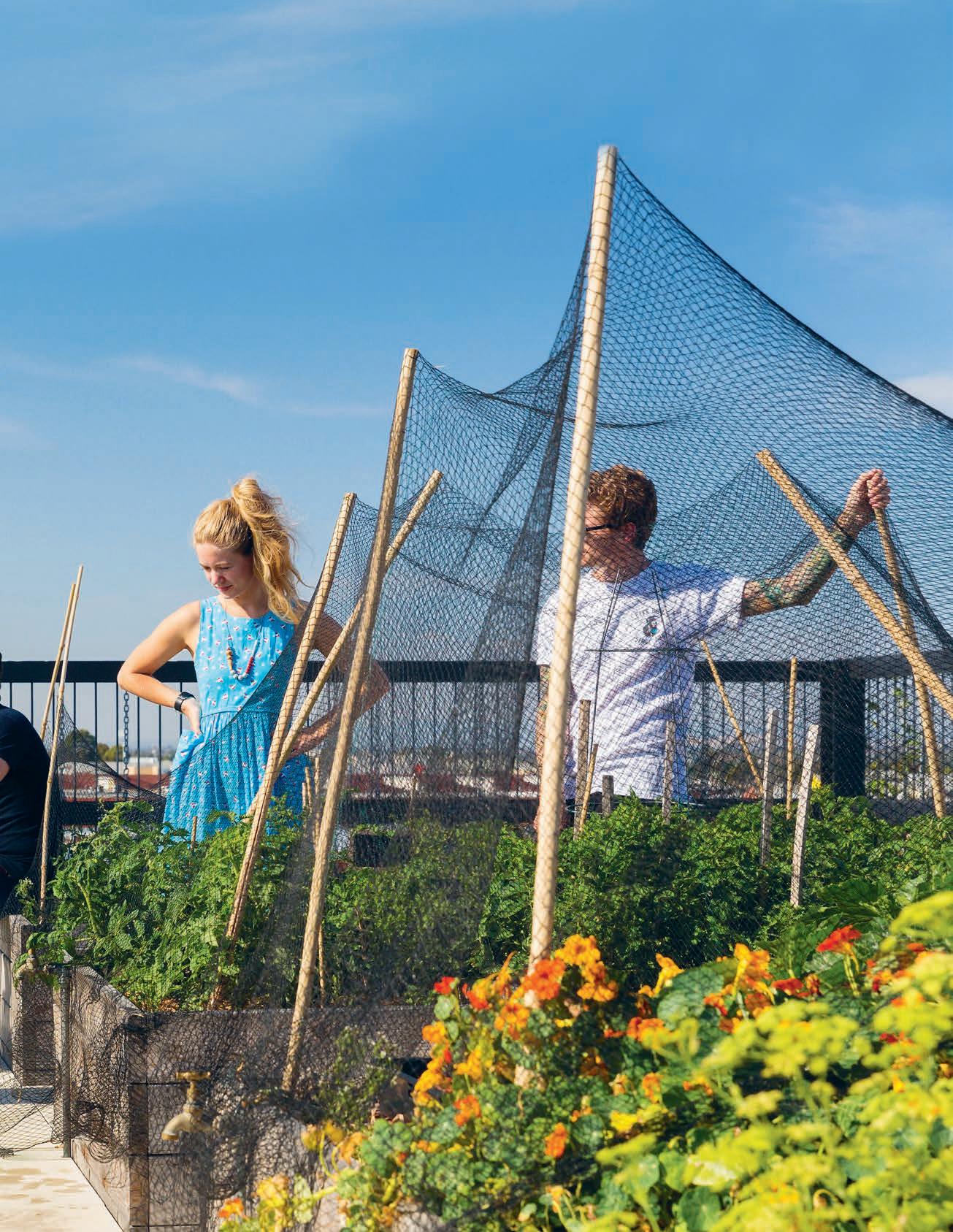
social # 89


















Socialising is a holiday highlight – a chance to unwind and play together – and December is the perfect time to enjoy each other’s company. But how can our homes help us get the party started? The spaces we create for everyday rituals, from chatting on the sofa to gathering around the dining table, enable us to celebrate family and friends. Considered interior design enhances our experience, with well-chosen furniture and accessories taking a supporting role. In an increasingly isolated world, architecture and design can encourage real, meaningful contact, boosting our wellbeing and allowing us to come together.
Convivial living rooms
Remember the conversation pit? A retro-cool architectural feature, popularised from the 50s to the 70s, these radical living room hubs brought people together. Usually a lowered section of a lounge with built-in banquettes, they facilitated intimacy and informal gatherings. At Melbourne’s Heide Museum of Modern Art, modernist home-turned-gallery Heide II (1964) by David McGlashan features a snug one, with integrated seats surrounding a welcoming hearth and plush shag-pile carpet.
Conversation pits have enjoyed a revival of late, mainly in boutique hotels, and while incorporating one into your own home may be tricky – we wouldn’t want Tom to tumble with the tequila tray! – why not take inspiration from their hospitality? Prioritise a zone for talking, lounging and interacting, encouraging quality time.
Sociable sofas
Canny use of sofas and lounge seats can recreate the conversation pit e ect, drawing people together and away from the white-noise distractions of television screens. Be generous with sofa systems and design inclusive, immersive, and enclosed layouts.
Roche Bobois’s modular Mah Jong sofa is the furniture equivalent of the conversation pit. At 2016’s Milan Furniture Fair, the French brand celebrated Hans Hopfer’s iconic 1971 sofa with a vast display of pattern-clashing Mah Jongs facing inwards in a rectangle fi lled with ottomans, a tempting zone for chat and play.
For more sociable sofas, French brand Ligne Roset’s famous slouchy Togo sofa by Michel Ducaroy is beloved for its inviting curves and squishy, foam proportions.
B&B Italia’s generous modular Tufty-Time sofa by Patricia Urquiola also makes you want to dive on. More recently, Urquiola’s contemporary Belt sofa for Italian fi rm Moroso features oodles of space, with fashionable belt details.
Depth in a sofa makes you want to pile on, as seen in Cappellini’s Panda sofa by Paola Navone, which creates an instant social hub. Height increases intimacy too: Zanotta’s new modular Botero sofa by Damian Williamson has a cocooning high backrest and arms.
B&B Italia’s high-backed new Édouard seating system by Antonio Citterio is another sophisticated option.
habitus #34

PREVIOUS
Modules
be configured To forM a sociable
PiT ’. ab OVE | wiTh iTs high backresT and arMs, daMian
new boTero sofa
iTalian brand
Modular
here
an
l
# 91 social
| The shared roof garden of Melbourne residenTial block The coMMons by breaThe archiTecTure. PhoTograPhy by andrew wuTTke. OPPOSITE | roche bobois’s iconic Mah Jong sofa by hans hoPfer, uPdaTed in uPholsTery fabrics by Jean Paul gaulTier, includes seaT cushions, sTraighT backs and corner uniTs, and lounge chair
which can
‘conversaTion
williaMson’s
for
ZanoTTa
cocoons
your guesTs, and coMes in Monobloc or
forMs (arranged
in
inviTing
shaPe).

habitus #34

“In an increasingly isolated world, architecture and design can encourage real, meaningful contact, boosting our wellbeing and allowing us to come together.”
Friendly furniture
Got a dinky space? Jardan’s Australian-made Apartment furniture collection suits compact flats, including the denim Rufus sofa and armchair, as does their new Andy three-seat sofa. A couple of standout lounge chairs are also a social magnet. For vintage style, check out Grazia & Co’s relaunch of influential Australian designer Grant Featherston’s shapely Scape and b230/b230h Contour armchairs.
Happy hues and rugs
Never underestimate colour for boosting everyone’s mood. Melbourne designer Ross Didier’s new First Bite collection was inspired by “dreams of beautiful, sweet foods, colour bursts and fine dessert extravagance”. The Gelava armchair, Canuli ottoman and Brulaire table are fine examples. A vibrant, come-hither rug will also pull your lounge zone together, directing social action. We like Spanish label Nanimarquina’s hand-tufted wool Jie collection by Chinese architects Neri&Hu, in blue or celadon, inspired by Shanghai street tiles.

opposite | Ross Di D ieR ’s gelato-hueD new Fi R st Bite collection, inclu D ing the g elava aRmchai R , will BRighten up any living Room. photog R aphy By m ike BakeR. above | austR alian FuRnitu Re FiRm JaRDan’s so F tly Roun DeD new anDy so Fa suits smalleR spaces, with stan Da RD o R D eep seat options (shown in elk velvet with natu R al tasmania oak Feet). below | l auncheD in 2016, neRi& h u’s han D -tu F teD wool Jie Rugs FoR s panish BR an D n anima Rquina will help zone you R lounge, upping socia B ility. availaB le in B lue o R cela D on, thei R patteRns weRe inspi ReD By s hanghai’s stReet paving.
# 93 social

“For convivial dining, take your cue from café and restaurant trends and opt for a large communal dining table.”
Serene screen detox
To enhance social time why not go on a digital detox?
Put devices out of sight – even if just for one night a week – and hide distracting wires and chargers. We predict a growing trend will be stylish media units you can lock, for confiscating mobile phones and tablets from family addicts. The steel PS Cabinet, by Nicholai Wiig Hansen for IKEA, comes in striking cobalt and features lockable doors, plus a cord outlet underneath for gathering wires neatly. A chic alternative is the matte green Lochness cabinet by Piero Lissoni for Cappellini.
Communal dining
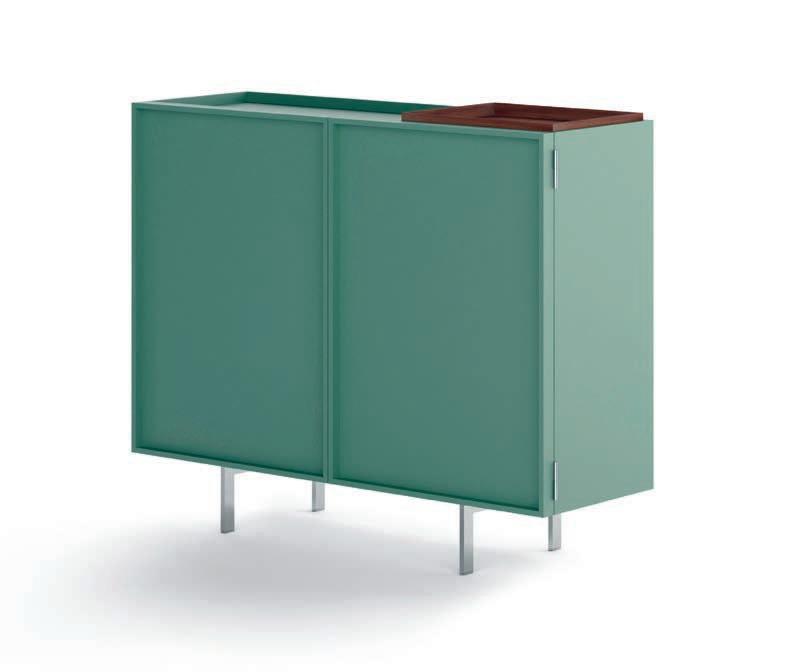
Open-plan homes that incorporate kitchen and dining areas into the living room up sociability, helping us stay connected. For convivial dining, take your cue from café and restaurant trends and opt for a large communal dining table. Australian wood whizz Mark Tuckey’s latest range includes the covetable rectangular American oak Quadrapod dining table, seating eight.
No space for a swoon-worthy table? Consider kitchen counter dining or fold-out tables. For flexible feasting Spanish design brand Gan’s patterned ceramic Mix&Match trays, by Brazilian Flavia del Pra, are designed to be used separately or stacked together on pedestal feet.
Mobile bar carts are another fun way of bringing cocktail party glam to socialising. Chinese furniture brand Stellar Works’ sleek new James bar cart by Yabu Pushelberg was inspired by performance cars, while their Valet cart by David Rockwell sports gents club inspired brass and leather detailing.
habitus #34

opposite AB oVe | Gan’s new Mix&Match rectan G ular and square trays by Flavia del Pra encouraG e Flexible dinin G and can be used on a kitchen counter, table or day-bed. opposite B elow | Piero lissoni’s M atte G reen lochness sideboard F or italian brand ca PPellini conceals livin G roo M clutter, includin G di G ital devices i F you’re on a detox. AB oV e | sP ortin G an G led leG s, Mark t uckey’s G enerous q uadra P od dinin G table (Pictured in aM erican oak with an oil Finish) co MF ortably seats ei G ht, creatin G a sociable hub. # 95 social

habitus #34
above | The sinuous sTeel Palissade ou Tdoor furniT ure collecTion, by ronan and erwan b ouroullec for danish firm h ay, suiTs gardens, Terraces or balconies, and includes This laid-back lounge chair. PhoTogra Phy by carmen ZammiT. opposite above | an alfresco fire PiT makes for cosy gaTherings; The elemenT fire PiT by adam g oodrum for ausTralian ou Tdoor furniT ure brand TaiT is formed from Three inTerlocking blades of canTilevered mild sTeel. opposite below | i ns Pired by wave formaTions and ausTralia’s coasT TaiT ’s Tidal sunlounge by TrenT Jansen will Perk
u P your P oolside area or PaTio. PhoTogra Phy by h aydn caTTach.
Outdoor gatherings
Take things alfresco with terrace dining an inspiring way to lift your mood in summer. Traditionally enclosed homes are increasingly being modernised to open up to light and the outdoors, allowing kitchen/dining areas to flow seamlessly into the garden via sliding glass doors.
Finding the right outdoor furniture to match your space is crucial. Suitable for balconies, terraces or gardens, the graphic new steel Palissade collection by Ronan and Erwan Bouroullec for Hay, comes in light grey, anthracite or olive. Available from Cult, the 13-strong range includes a lounge sofa, armchair, ottoman and dining bench.
Perfect poolside, Trent Jansen’s stainless steel wireframed Tidal collection for Tait now comes with a sinuous new sunlounge. “A sofa or dining table will allow your space to be sociable to truly maximise its potential,” says creative director Susan Tait. “Our Volley or Tidal Loungers with a small side table are perfect for taking in a view.” To extend outdoor living beyond summer, Adam Goodrum’s new sculptural matte black Element fire pit for Tait will warm up your social life.
For an instant outdoor room, Italian plastic specialist Kartell’s Complete Outdoor Entertaining package, from Space Furniture, includes a shapely Bubble Club sofa, armchair and side table in zinc white or black. Pop some inflatables in the pool, or customised ping-pong tables or games in the yard, and let the good times roll.
Veggie patches are another way to bring the family together, allowing you to grow, pick, cook and eat your own food. A shared garden, rooftop or courtyard helps create community among apartment block renters, too.

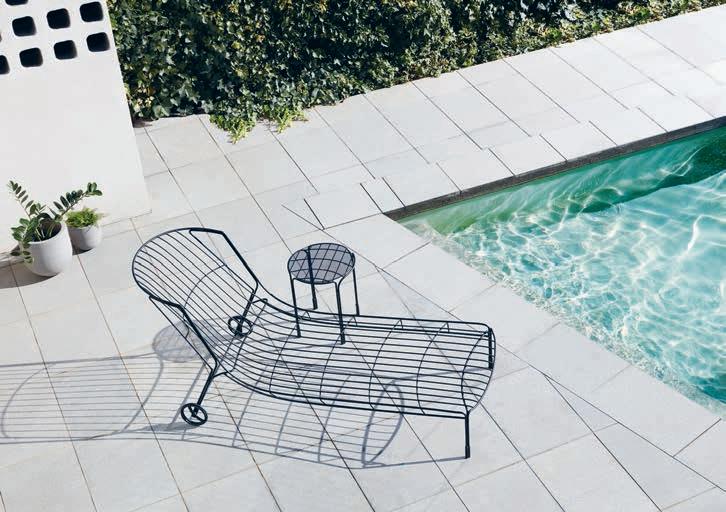
# 97 social

habitus #34
“We should look to more communal ways of living, balancing the need for sociability and privacy.”
Creative co-living
Going forward we should look to more communal ways of living, balancing the need for sociability and privacy. Co-housing initiatives are on the rise internationally, pooling core resources to lower costs while upping interconnectivity. Some share a lounge, kitchen or bathrooms, others a study, laundry, gym or garden. With home-ownership costs spiralling, expect to see more nomadic service users leasing living spaces, when and where they need them.
In Seoul, JYA-rchitects’s 2016 Sillim-dong house provides comfortable, affordable accommodation for 10 female residents by including a communal kitchen, dining and living rooms. An award-winning example is Melbourne’s The Commons by Breathe Architecture, an eco-friendly, cost-effective Brunswick apartment block featuring a communal rooftop garden, laundry and car share. Multigenerational houses are also on the rise, as a greying population requiring support meets a younger generation keen to stay, or return, home.
Southeast Asian compound living provides a positive template for future global homes, allowing different generations, blended families or separate renters to share space. German architect Alexis Dornier recently completed a sociable complex in Ubud, Bali, for Roam, the first global co-living provider. It offers 24 private ensuite rooms, plus a shared kitchen, pool, rooftop co-working space, bar/eatery, lounge, sun deck and yoga studio.
“Taking the model of a traditional Balinese compound to another level, the feeling of family as an organism of exchange and life was a key driver in the design,” says Dornier. It seems we really are better together.
Alexis Dornier | alexisdornier.com
B&B Italia (available from Space Furniture) | bebitalia.com
Breathe Architecture | breathe.com.au
Cappellini (available from Cult) | cappellini.it
Cult | cultdesign.com.au
Didier | didier.com.au
Domo | domo.com.au
Gan (available from Hub) | gan-rugs.com
Grazia & Co | graziaandco.com.au
Hay (available from Cult) | hay.dk
Heide Museum of Art | heide.com.au
Hub | hubfurniture.com.au
Ikea | ikea.com
Jardan | jardan.com.au
JYA-rchitects | jyarchitects.com
Kartell (available from Space Furniture) | kartell.com
Ligne Roset (available from Domo) | ligne-roset.com
Living Edge | livingedge.com.au
Mark Tuckey | marktuckey.com.au
Moroso (available from Hub) | moroso.it
Nanimarquina (available from Space Furniture) | nanimarquina.com
Roam | roam.co
Roche Bobois | roche-bobois.com
Space Furniture | spacefurniture.com.au
Stellar Works (available from Living Edge) | stellarworks.com
Tait | madebytait.com.au
Zanotta (available from Space Furniture) | zanotta.it
opposite | Reflecting the g Rowing tRend fo R co-living, Seoul’ S 2016 Sillim-dong S ha Re hou S e, by Ko Rean pR actice J ya-RchitectS , c ReateS an affo Rdable home fo R itS female ReS identS by pooling K itchen, dining and living Room S photog R aphy by h wang h yochel.
# 99 social
Vitra finds a new home at Living Edge
Habitus sat down with Living Edge’s Head of Retail, Jo Mawhinney, to discuss their recent appointment as the key retailer of Vitra Home.

issue #34 habitusliving.com above | jo mawhinney on her favourite polder sofa by hella j ongerius. photography by Caroline mCCredie. opposite above | the vegetal Chairs in CaCtus by ronan and erwan bouroulleC for vitra.

Tell us about what drew you to Vitra as a brand, why have you added it to the Living Edge retail collection?
Vitra is one of the most complete and wellorchestrated furniture brands in the world. Aidan [Mawhinney, Living Edge Director] and I have always been drawn to the company, visiting the Vitra stand at every major international trade fair to review the product and the development of the business for over 10 years. They’re the masters of curating well-designed vignettes and it provides such inspiration for everyone visiting. We will soon have the pleasure of visiting the Vitra Campus in Basel – a dream come true!
What is your all time favourite piece from the range?
The Hella Jongerius Polder sofa in green. I bought myself one 6 years ago and I still love looking at it every morning.
How does the Vitra design aesthetic fit in with the existing Living Edge range?
Vitra complements our range perfectly and has a very special connection to the Herman Miller collection. We’re very fortunate to house the two brands under the one roof, though this tends to be the case with Vitra in Europe. In doing so, we’re able to bring the iconic, mid-century pieces of Charles and Ray Eames and George Nelson to the present day as they work so well interwoven with pieces from the likes of Jasper Morrison and Hella Jongerius.
Which products do you expect your customers to respond the most to?
There is so much that the Australian market will soon fall in love with. They will be head over heels for the entire Jean Prouvé collection, it looks new and modern and yet has incredible heritage having been first released in the 1950s. Likewise Hella Jongerius has transformed the look and feel of Vitra introducing not only the incredible Polder sofa but the most adorable occasional chair called East River; it’s unique in a way that’s difficult to achieve these days. And lastly Jasper Morrison’s new Soft Modular sofa is incredibly comfortable, stylish and affordable.
Jo Mawinney’s top 5 picks from the Vitra Home Collection:
1. Polder sofa by Hella Jongerius
2. Cité chair by Jean Prouvé
3. East River chair by Hella Jongerius
4. Vegetal chair in Cactus by Ronan and Erwan Bouroullec
5. Standard chair by Jean Prouvé
habitus promotion › Living Edge #101
Sydney Indesign
Let’s do this, Sydney!
Without giving too much away, next year’s event will be littered with layers of cool initiatives; gutsy seminars hosted by Sydney’s best showrooms and our in-house editors, product innovations and creative concepts fresh from Orgatec and Milan, backstage access to Australia’s hottest specifiers, architects and designers – not to mention a fresh new event format never before attempted in Asia Pac!
Facebook: /indesigntheevent
Twitter: @indesign_theevent
Instagram: @indesigntheevent
indesigntheevent.com
A manner of making

For Indian architect BIjoy jaIn, architecture is simply a medium through which we might bring people together. What’s most important, says Bijoy, is the manner in which that communal space is made.
Tex T Alice BlAckwood | phoTogr AphY courTes Y M pAvilion And nicholAs wATT
# 103 social

habitus #34
If you’ve not heard of Bijoy Jain, then he is certainly somebody to Google. Mumbai born and based, Bijoy heads up his own architectural practice, Studio Mumbai, which has achieved international acclaim not merely for its ground breaking work but more importantly, for its thoughts.
Bijoy is a man who leaves an impression. He is thoughtful with his words and speaks with a rhythm and meter that lulls one into a sort-of soporific state of wonderment. Time stands still when he speaks, and the paradigms of life and existence as we understand it, become fluid and filled with new potential.
Bijoy has recently had a light bulb moment in which he arrived at “the one thing that we are all universally connected with”.
“That moment, when we came into being, breathing, at that very first breath, what touched us?” He asks, holding up the quiet, steady, naked palm of one hand. Yes, “we’ve all been touched by the hand”, he says, “in that touch itself, no matter who it was, where, or what the condition, what was transmitted at that point in time was empathy. That invitation to be brought in.”
It is the hand, says Bijoy, that is behind everything –whether it be love, culture, tradition, or the spaces which offer us shelter and solace, and social connectivity and togetherness. “But, the hand is important not so much in the craft or the making [of these things], it’s what is transmitted through that,” he says. It’s the empathy, care and manner, the sensibility embedded within.

readily availaBle to create
ab OVE |
hand
in thick Black
for m pavilion 2016.
PREVIOUS
| Bijoy jain’s quiet yet captivating presence and his unique, socio-cultural approach to architecture and creation has captured the imagination of creatives around the world. OPPOSItE | at studio mumBai, Bijoy’s team of artisans and craftspeople resourcefully draw on human competences, local Building techniques and materials
their Buildings.
a
sketch made
pen of Bijoy’s concept
# 105 social

OPPOSITE b
M k
c onstruction on site
Mu M bai’s
habitus #34
ElOw | MeM bers of studio Mu M bai gather with a teaM of skilled craftspeople and australian builders fro
ane
at studio
headquarters.

# 107 social

Time stands still when [Bijoy] speaks, and the paradigms of life and existence as we understand it, become fluid and filled with new potential.” “

Through architecture and design, Bijoy agrees we might bring people together, or create a platform for cultural diversity and communal gathering. But in his mind, it is not so much the building of that space, nor its form, function or aesthetic. “It is the motivation of the design. What motivates a person to engage in the idea of making but also participating?” he asks. It comes down to affection – “this idea of the sense of touch”, as well as restraint and manner.
Also, why do we want to come together? This is a fundamental question for Bijoy, who momentarily moves architecture out of the equation to consider the answer: “It’s to gather, share, exchange...For me, yes, architecture and design has that potential, but what’s important is the manner in which it is made. What’s important is to embed those sensibilities within the work one does.” Something which Bijoy applies first and foremost to his own practice.
Commissioned to design the third MPavilion (Melbourne), a temporary structure that hosts a diverse cultural program of events and activities designed to seed new connections and relationships among the wider community, Bijoy has applied the concept of lore. In doing so he’s conceived a building that symbolises the “elemental nature of communal structures – a place of engagement and a space to discover the essentials of the world and oneself”.
But first, more about lore. The word indicates a body of traditions and knowledge of a subject that is typically passed on through word of mouth. Through his own studio, Bijoy is keen to pass on certain traditions of making to the rest of the world.
“There’s a lineage of carpentry and masonry, building with high skill and great efficiency that is specific to India, and I am transferring that ideology to projects around the world,” he states.
opposite AB oVe | Bam B oo poles imported from i ndia especially for the mpavilion design are pegged together with each junction lashed with six metres of rope opposite B elow | a scale model of Bijoy’s mpavilion design, which will B e constructed from Bam B oo, stone and rope. AB oV e | a n element of Bijoy’s practice is Based upon the concept of ‘lore’, that is, the B ody of traditions and knowledge of a su B ject held By a particular group, typically passed from person to person By word of mouth and, in the case of his studio, By hand.
habitus #34

social # 109
“There’s a lineage of carpentry and masonry, building with high skill and great efficiency that is specific to India, and I am transferring that ideology to projects around the world.”
BIjoy ja In | archITecT
His intention with MPavilion, which will remain erected in Melbourne’s picturesque Queen Victoria Gardens until February 2017, was to explore the basic craft of building, constructing a 16.8x16.8 metre pavilion using bamboo, stone and rope. A tower, or tazia, brings an element of the ceremonial to what will essentially be a festival of gathering, sharing and exchange.
But Bijoy is quick to counteract our natural inclination toward layering meaning into the building’s form and function. Instead: “The best way to describe the structure is as a group of people in a circle, dancing. And then from that group, one by one, people move to the centre, before moving back to the periphery. So there’s this moving circle of laughter, music, clapping hands, dance and self expression. It’s this idea that each person goes into the centre and there is communication and language. There’s the idea of diversity, coming together to a centre and celebrating our diversity.
“For me that is really the essence of the MPavilion, my idea of a true gathering space and, for me, that’s a community.”
MPavilion is an annual architecture commission and design event conceived and created by Naomi Milgrom Foundation. It runs until 18 February 2017.
Studio Mumbai | studiomumbai.com MPavilion | mpavilion.org
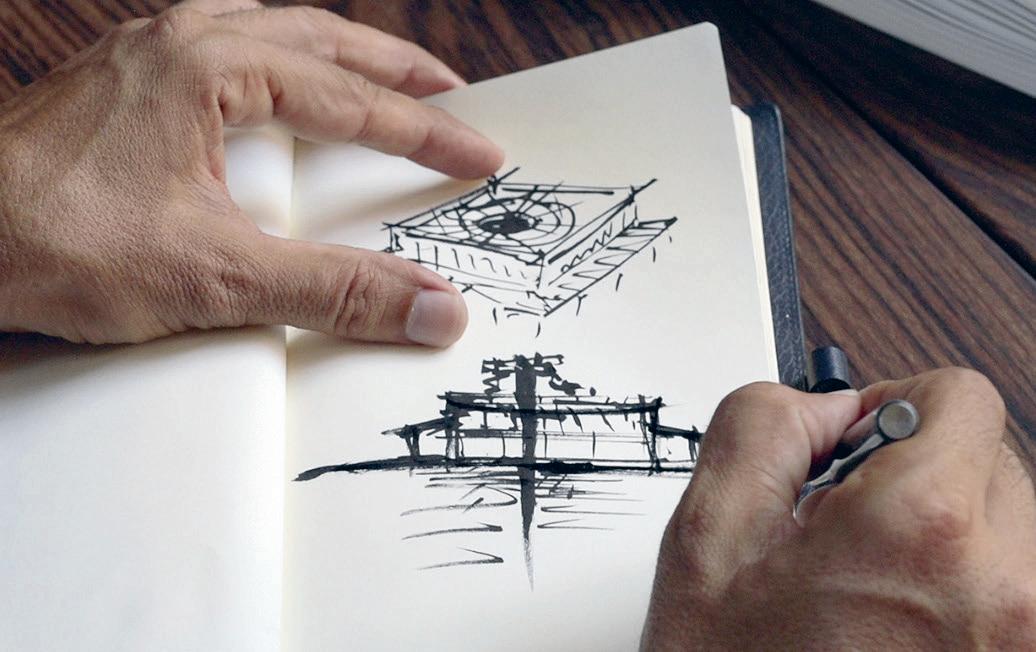
above |
Bijoy sketches his concept for M pavilion which features a cereM onial tower, designed to allow discoveries through visual layers of M aking, thinking and seeing.
habitus #34

Fittings of Distinction Made in e ngland 751 HIGH ST, ARMADALE, VIC: 03 9818 1403 • 170 QUEEN ST, WOOLLAHRA, NSW: 02 9362 4736 • www.englishtapware.com.au FREECALL AUSTRALIA WIDE: 1300 01 61 81 • AUCKLAND, NZ: In Residence • 09 309 3023 • www.inres.co.nz
Ensure you have the complete collection of Habitus with a subscription. Very much a collectable, each issue exhibits the latest in innovative architecture, ground-breaking design and cements its place firmly at the forefront of the industry. Order online, over the phone, via fax, email or fill in your details on the form below and send us a letter.



living in design #33 Power trinity: Nature, Architecture & Design. Joost Bakker, the zero waste man. Vo Trong Nghia’s green steel revolution Archibald finalist Joshua Yeldham PAYMENT METHOD Cheque / money order AUD$ Charge my credit card AUD$ Name on Card Card Type Card Number Expiry Date Signature IT’S EASY TO ORDER Fill in your response below, overleaf or subscribe securely online at habitusliving.com/subscribe. FOR A GIFT – RECIPIENT DETAILS: FOR MYSELF PLEASE SELECT BELOW: Mrs/Ms/Miss/Mr First Name Surname Address State Postcode Country Email Phone Mrs/Ms/Miss/Mr First Name Surname Address State Postcode Country Email Phone ONLINE: habitusliving.com/subscribe PHONE: (61 2) 9368 0150 MAIL TO: EMAIL: subscriptions@indesign.com.au FAX: (61 2) 9368 0289 Indesign Media Asia Pacific Level 1, 50 Marshall Street, Surry Hills NSW 2010 WHERE’S YOUR FAVOURITE PLACE TO ESCAPE/EXPLORE AND WHY? AUSTRALIA INTERNATIONAL (AUD$) 12 ISSUES SAVE 8 ISSUES SAVE 4 ISSUES SAVE 12 ISSUES SAVE 8 ISSUES SAVE 4 ISSUES INDESIGN $155 $43 $105 $27 $55 $11 $240 $39 $200 $21 $110 HABITUS $132 $47.40 $93 $26.60 $49 $10.80 $240 $30 $180 $10 $90 THE COLLECTION Vol. 2 Australia $29.90 (1 ISSUE) International $49.95 (1 ISSUE)
to Habitus magazine
living in design #34 Get in the social spirit. Patrick and Tamsin Johnson: It’s a team effort. The zen house: A place to together
Subscribe
Never miss an issue
Create warm and welcoming structures


A Palace for the family
This family sanctuary in singapore was designed to transcend generations. Conceived by chang architects, the home features a koi pond, waterfall and dense pockets of rich rainforest green - embodying the ideal of living in nature.
Tex T SAMMY PReSTON | PhOTO gRAPhY AlbeRT liM k.S.
issue #34 habitusliving.com

3 . on location # 115

previous | the central courtyard features a koi pond and flowing waterfall. AB ove | rooms and living spaces within the home are arranged in a u-shape around the pool. while private, they are still visually connected and communal. opposiTe | an aerial view of the cornwall gardens home, showing the lush rooftop greenery. issue #34 habitusliving.com


When Louis XIV envisaged the Palace of Versailles, he imagined a temple so vividly impressive that no one could call into question the strength and grandeur of France. Aside from asserting royal supremacy, the king also wanted to design an enduring structure, a home for France so beautiful that its inhabitants would never feel the need to leave its gilded hallways and sprawling, manicured lakes and gardens. While it may be significantly less ambitious –and a few centuries later in the making – the recently completed Cornwall Gardens home in Singapore’s Bukit Timah district by Chang Architects shares similarly grand social and familial aspirations.
The owners of Cornwall Gardens are a “loving couple, and the doting parents of three children in their early adulthood,” explains founder of Chang Architects and lead architect on the project, Chang Yong Ter. “The couple’s whole lives have revolved around their children,” he says. Over time, the family had moved house twice, but wanted to settle somewhere more definitively, and to build a home that might last across generations to come. They began to search “for an architect who might design a ‘cool tropical paradise’, and a home that would be so attractive to the children that even when they grow up and get married, they and their families would never want to leave the home,” recalls Yong Ter.
3 . on location # 117
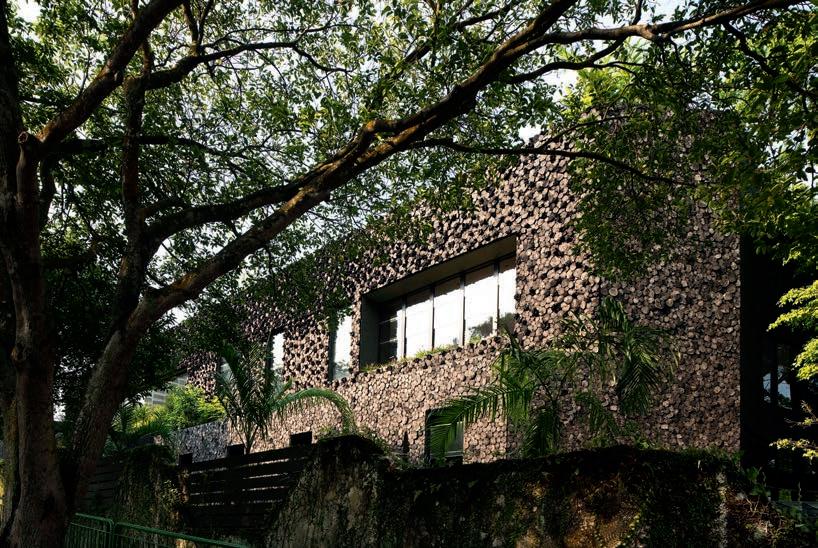
It’s about living with nature, not just living close to nature.
yong ter | architect
Dressed in pockets of rich rainforest greens, Cornwall Gardens is an idyllic and lush family sanctuary. The bungalow-style home is built upwards in a U-shape around a central courtyard. The basement courtyard features a large swimming pool, flowing waterfall and koi pond. Plant life, animated bodies of water and living spaces are interconnected freely throughout the home, based on the idea that family and nature should share the same breathing space – a concept close to the heart of Yong Ter’s studio.
“It is about living with nature, not just living close to nature,” explains Yong Ter. “As most of the living spaces are day-lit, one could sense the time of the day by the way daylight washes the interiors, and the subtle changes in the weather with the smell of wet soil. There is an intimate relationship with nature and the elements.”
Plants featured are those you would typically find in a tropical paradise, with additions of edible trees and shrubs such as guava, pandan leaves and passionfruits.
“With time, one could actually feel, and even be part of nature’s rhythm,” says Yong Ter.
issue #34 habitusliving.com

above | d
in
rich
greens,
ideal
family
as one, sharing
same
space. # 119 3 . on location
opposite | The ex Terior of The home has been clad in charcoal, a symbol of good forT une, aligning wiTh chinese spiriT ual noTions of ying and yang and qi.
ressed
pocke Ts of
rainforesT
The home epiTomises yong Ter’s
of
and naTure
The
breaThing
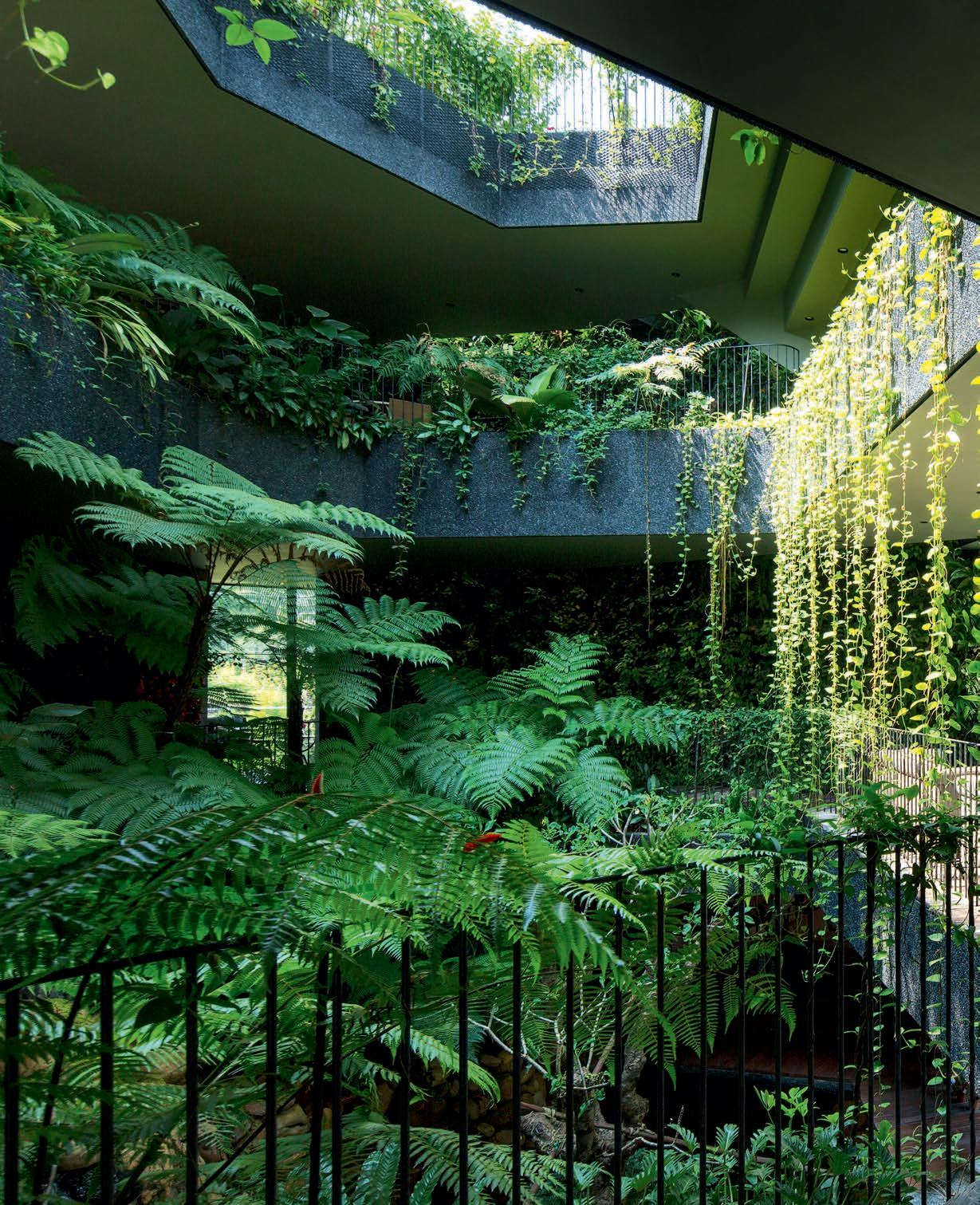
issue #34 habitusliving.com

# 121 3 . on location


Within the large home’s three storeys are rolling entertainment spaces, a library, multiple dining areas, six bedrooms, numerous tiered vertical gardens, and a gym.
The key for Cornwall Gardens was to offer a heightened sense of serenity and solitude, as well as communal areas for family to gather and feel more thoroughly connected. As for the design elements that encourage a more family-centred home, Chang points out a plantar bridge, which “symbolically connects the rooms of the older generations on one side to the younger generations on the other”. More practically, the bridge is another space for family members to interact and bond.
Bedrooms have been arranged around the pool, and while private, are still subtly visually connected. “More social spaces such as dining areas, the kitchen and library are places where the family can enjoy coming together,” adds Chang. “There are also in-between realms. The semi-outdoor spaces whereby extended family members and visiting relatives could comfortably hang out, and mingle.”
The key for Cornwall Gardens was to offer a heightened sense of serenity and solitude, as well as communal areas for family to gather and feel more thoroughly connected.
previous | A bridge symbolicA lly connects the ro0ms of the older gener Ations on one side, with the younger gener Ations on the other. opposite | Pl A nts fe Atured include A number of edible r A inforest s Pecies. above | o ne of six bedrooms fAcing outwA rd, Across the greenery.
3 . on location # 123
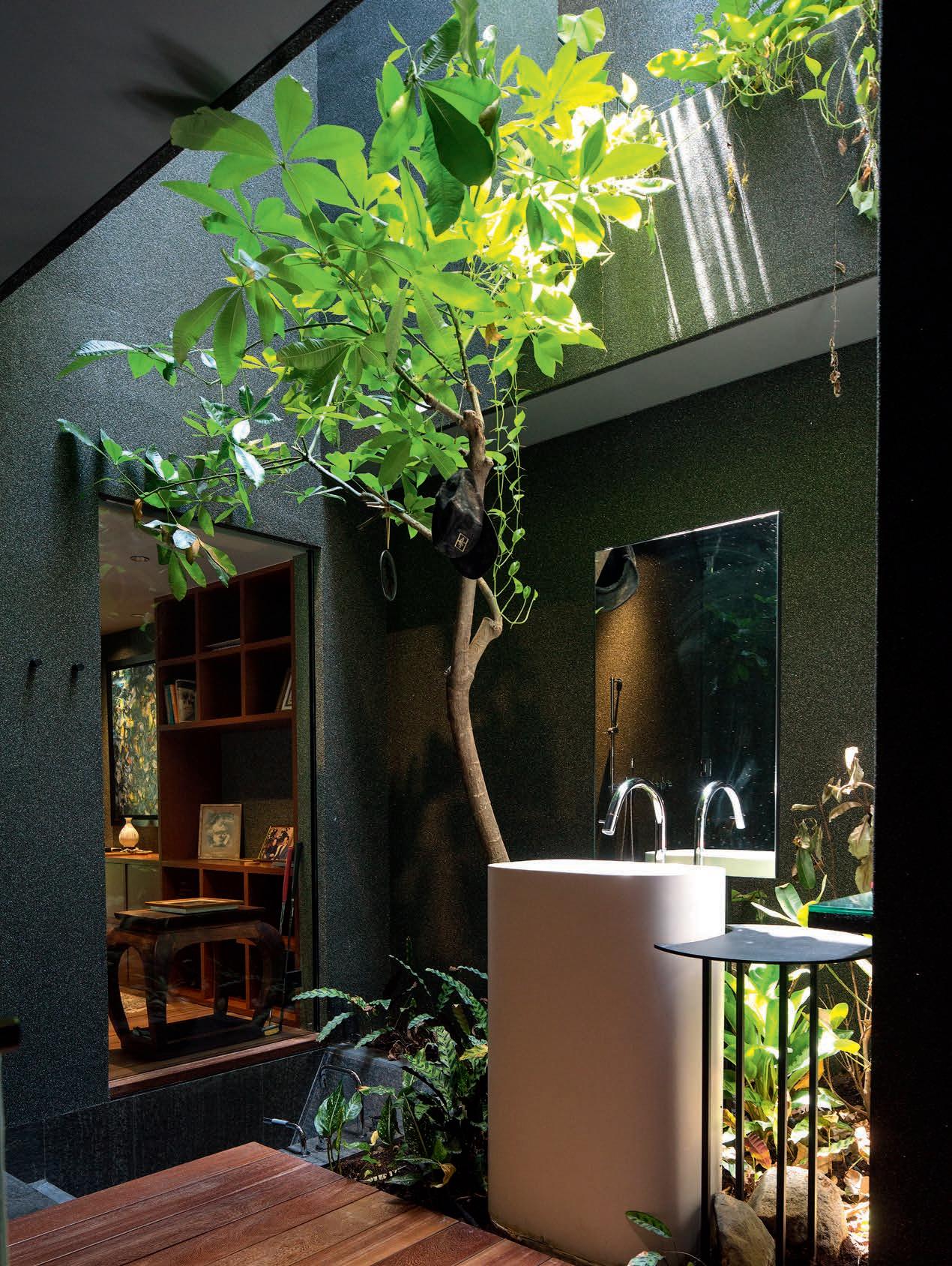
3 . on location # 125

Outside, a wall of charcoal logs guard the street-facing façade of Cornwall Gardens, acting as a practical filter for noise and air pollution from the surrounding area. Charcoal is also a symbol of good fortune, and aligns with Chinese spiritual notions of ying and yang, qi, and the idea of harmony with the heavens and the earth.
Yong Ter believes it is possible for architecture to foster a more connected, social way of living – structures that are deeply significant to a family in a manner that might transcend time and generations to come. For Chang, this palatial ideal can be achieved by creating spaces with ambience and settings so comfortable and amiable that people would want to settle, stay on for a long time, and feel a greater sense of belonging. “By offering an experience of gathering and meeting this place becomes a memorable one. It is about crafting a setting that allows one to be at ease naturally, and the feeling of being at one with the environment.”
drop box
ARCHITECT CHANG Architects
BUILDER Kian Huat Decoration & Construction Pte Ltd
CIVIL AND STRUCTURAL
ENGINEERING FIRM
City-Tech Associates
LANDSCAPE CONTRACTOR
Hawaii Landscape Pte Ltd
CARPENTER East Interior Pte Ltd
LIGHTING Speclitez Enterprise
CHANG ArCH ite Cts
(+61 5) 6271 8016 changarch.com
FURNITURE
Dining room furniture by Zia Concept Pte Ltd and East Interior Pte Ltd.
FINISHES
Charcoal logs on front facade, wash-pebbles on walls throughout, merbau planks on bedroom floors and recycled railway sleepers supplied by Kian Huat Decoration & Construction Pte Ltd.
FIXED & FITTED
Joinery by Kian Huat Decoration & Construction Pte Ltd. Sanitary fittings by Vola, TOTO and Duravit. Fhiaba built-in fridge, Unico cooking range and Qasair rangehood supplied by Eldric Marketing Pte Ltd. Lutron & iONE motorised roller blinds supplied by Jackson Global Pte Ltd. Aneeta sashless window systems supplied by Global Builders’ Supplies Pte Ltd. HAWA systems used for bedroom doors supplied by Dormatic Door Control Specialist Pte Ltd. Entré systems used for circulation spaces supplied by Entré Automatics Pte Ltd.
previous left | FLOOR PLANS previous right | LIVING SPACES INLCUDING THE BATHROOM FLOw SEAMLESSLy FROM INDOOR TO OUTDOOR above | CHARCOAL LOGS ALSO ACT AS A NATURAL SCREENING FOR NOISE AND AIR POLLUTION issue #34 habitusliving.com

Meet Falper Edge
Italian design with Italian sophistication, Fattorini + Rizzini have created a sleek bathroom solution that combines elegance and functionality.
With decades of innovative and sophisticated designs originating from Italy, the country has become synonymous with exquisite style and superior quality. Waving the Italian design flag high is renowned designer and manufacturer of bathroom furnishings, Falper. Their latest creation enters a new dimension of luxury and brings forth a sculpted and refined basin vanity presented entirely in glass.
Designed by Fattorini + Rizzini for Falper, Edge is a timeless piece that combines clean lines with highly sophisticated craftsmanship. The sleek lines of the cabinet combined with the soft, sculpted curves of the integrated basin give Edge an ultra-modern aesthetic, while at the same time remaining classic and timeless.
The 10mm tempered glass top is treated with nanotechnology paint that creates a soft-touch feeling
whilst also making the surface fingerprint and stain resistant, perfect for everyday use. 4mm tempered glass panels line the front and sides while double drawers ensure ample storage space.
The drawers feature moulded handles that echo the soft design lines of the basin and compliment the soft frosted glass finish. Internally, Edge offers a matte grey interior, fitted with Legrabox drawers that feature build-in stabilisers and soft-close systems.
Edge can be customised to suit your individual needs as a variety of sizes, basin compositions and colours are available.
Edge is exclusively available through Rogerseller and is now on display in the Rogerseller showroom in Melbourne, 173-177 Barkly Avenue.
Rogerseller | Rogerseller.com.au
habitus promotion › Rogerseller #127 issue #34 habitusliving.com Above | Image by
Falper.

Create an outdoor space made for lingering with Haiku® fans. Haiku is damp-rated and finished with three coats of automotive paint for always-vibrant finishes and performance that endures. Faded, drooping fans belong in the past – not your porch. Call 1300 244 277 to receive a free Haiku Home info kit.
FANS:
BUY 84” H SERIES IN BLACK
haikuhome.com.au/habitus
HAIKU
THE BEST BREEZE YOU CAN
Down to earth

A collection of timber-clad, gabled structures at the foot of the Waitakere r anges provide leisure and living spaces for a busy family. andrea stevens speaks to the architects behind this picturesque home in rural neW Zealand
text AndreA stevens | photogrA phy simon wilson | styling A meli A holmes
3 . on location # 129
The bush-clad foothills of the Waitakere Ranges have long attracted people seeking an alternative lifestyle, away from suburban conventions and closer to nature. As a result, West Auckland has a fascinating architectural history dating back to the 1920s, where adventurous clients and architects have felt free to experiment. The Forest House by Fearon Hay Architects adds a new layer to this story with a rich and textural design, one that alludes to a rich cinematic heritage and romantic New Zealand identity.
Vincent Ward’s famous film, Vigil, etched vivid images of rural New Zealand into our collective cultural memory – vast empty spaces, rain-soaked bush and windswept hills. This picture of a dark, brooding landscape, where humans live off the land at the mercy of the elements, is evoked by the spaces and functions of the Forest House. Engaging directly with its rural setting and the way of life of its occupants, it provides easy access to the site and its facilities – overlapping family life with farm and hobby spaces.
The 12-acre site is run as a pocket farm with livestock, vegetable gardens, workshops, and a small vineyard where the family lives almost self-sufficiently, making their own wine and with the ability to butcher their own meat. The architects were originally invited to assess the cluster of old farm buildings on the site, which included an existing house. The house, though small, was efficient to keep and well-located on the eastern end of a sunny, central knoll.

issue #34 habitusliving.com

previous | The STrong gabled roofS porTray a ruSTic SimpliciT y reminiScenT of farm and uTiliT y buildingS. Above | The bedroom wing iS layered wiTh a deep veranda To creaTe an edge and buffer To The courT yard. 3 . on location # 131
Although the rest of the buildings were removed the concept of a collection of farm buildings remained, whereby different activities and functions could happily coexist.
Unrecognisable after being re-clad inside and out, the old house has been converted into the sleeping wing, with four double bedrooms, bathrooms, a winter lounge, and a new, very deep, wrap-around veranda. Planned as a U-shape of structures offering protection from the southern Westerlies, two new buildings have been located around a central, north-facing courtyard. To create the southern wall of the grassed courtyard space, the architects designed a second, complementary structure to contain the family living rooms. A steel bridge connects the two residential buildings at the eastern end; the second wing is purpose-made for the kitchen, dining and living rooms, a loft study and, across a porte-cochère, a large west-facing games room.
Framing the third wall of the courtyard is a large workshop, atop a dug-in triple garage. And to complete the set, a precast concrete wood and hay store lies directly behind the main dwelling and beside the vegetable gardens.

above | A l Arge concrete firepl Ace in the lounge grounds All the timber work. opposite | nAtur Al woven textiles And smooth steel pelmets soften l Arge Are As of gl Ass in the living room. issue #34 habitusliving.com

Careful layering of materials and openings soften the edge between inside and outside, making the interior a place of true retreat.
# 133 3 . on location

issue #34 habitusliving.com

The original house featured a very steep gable roof with loft-like spaces inside. With its reference to rural sheds, barns and early colonial buildings, it became the natural starting point for the formation of the new wing. Twin gables create an elegant language of rain-shedding roofs. And with their wide eaves and verandas they are fit for the local climate and recall other Pacific Rim architecture – the generous roof canopies of traditional and contemporary Japanese architecture, and the light-weight thatched roofs of the Pacific Islands. They speak of shelter, protection and enclosure – a foil to the surrounding rainforest, the beating sun, heavy rain, and year-round westerlies blowing in from the Tasman Sea.
A major influence for the materiality of the house came from the owners’ collection of salvaged timber. The husband, a cabinet maker, spent years stockpiling a range of timber for the project, sourcing them from old church halls, classrooms and demolished houses. He was very hands on in the construction of the house, spending hundreds of hours de-nailing, sanding and preparing salvaged materials.
opposite | Behind the living wing lies a large wood and hay store revealing some of the farm workings. Above | inside the porte-cochère is a side-door into the games room, kitchen and Bathroom. 3 . on location # 135

issue #34 habitusliving.com

A major influence for the materiality of the house came from the owners’ collection of salvaged timber.
3 . on location # 137

“He loves timber and making things by hand,” explains architect Tim Hay, “so very early on in the project we developed the idea that this would be ‘a house of timber’ – a collection and curation of the many different timbers he had collected, and how they came together.”
These strong geometries and their grouping led to a logical placement for the various timber types. “There was so much choice that we had to edit down the options,” says Hay. “We chose salvaged totara for weatherboards and interior linings, cedar for shutters and battens, and French oak for flooring. Then we added cedar roof shingles to create a palette of different textures and applications that would then form a cohesive whole.” To offset the lightness of the timber the architects detailed two monumental concrete elements – a fireplace and wall features in the living and games room, bookending the porte-cochère and visually anchoring the central pavilion to the site.
These archetypal forms and raw materials feel at once refined and rustic. Part-farm house, part-manor house, the assemblage has a timelessness enhanced by the gradual weathering from the sun, wind and rain.
PREVIOUS | from the pool looking south the residential wing lies to the left and the living wing to the right. ABOVE | veranda shutters provide complete privacy to the bedrooms. OPPOSItE | pedestrian stairs from the driveway climb up to the southern side of the porte-cochère. issue #34 habitusliving.com

3 . on location # 139

issue #34 habitusliving.com
opposite | The main house enTrance sTeps off The porTe-cochère inTo The family living room. AB oVe | floor plans. workshop pool games room bath room carport entry living dining kitchen scullery winter lounge bedroom master bed wardrobe ensuite study 1 2 3 4 5 6 7 8 9 0 q e w r t y ground floor
3 . on location # 141
first floor

drop box
ARCHITECT Fearon Hay Architects
DESIGN TEAM Tim Hay, Jeff Fearon, Stephen de-Vrij, Michael Huh
STYLING Amelia Holmes
Fearon Hay a rcH itects (+64) 9 309 0128 fearonhay.com
LIGHTING
Lumascape surface mounted downlight. Antique pencil bulb fitting from Ebay.
FINISHES
Western red cedar shingles on roof. Exterior and interior
cladding made from salvaged totara. Cedar sliding screens on veranda.
FIXED & FITTED Cabinetry by Roko Furniture Makers
FURNITURE
Soft Dream sofa by Flexform available through Studio Italia. Extrasoft ottoman by Living Divani available through Studio Italia and Space Furniture. Rug from Nodi Handmade Rugs. Tio Bar Stool by Mass Productions available through Simon James Design.
This generosity of enclosure and shelter are expressed no less strongly on the inside. Flooded with natural light, rooms have an almost surreal atmosphere through their rich textures and reflections. The soft fall of light onto polished and matte surfaces, the contrast of black and white, light and shade, combine into a cinematic experience taking us back to the set of Vigil – where winter light poured through narrow cottage windows turning the domestic interior into its own chiaroscuro landscape.
To the lofty totara-lined ceilings, and massive concrete fireplaces, the architects have added black-stained French oak floors, waxed raw steel, and soft, diaphanous fabrics; materials which are dramatically placed and lit to show off their nature and tactility. Careful layering of materials and openings soften the edge between inside and outside, making the interior a place of true retreat.
Through timeless form and robust, natural materials the house appears as though it has been here for a hundred years and is likely to remain for hundreds more. It stands up to the elements of the wild west coast and offers the family spaces and connections to enhance their active rural lifestyle.
ABOVE | THE Up STAIRS ENSUITE IS So FTLY FILTERED bY SALvAGED CEDAR LoUv RES issue #34 habitusliving.com
Be our region's talent on the global stage.
Enter Now
INDE. is the new annual awards program by Indesign Media Asia Pacific, bringing together the best of our region for the first time.
INDE. celebrates the practices of design and architecture as well as the outcomes, and is uniquely positioned to offer international exposure and recognition.
The Building
The Design Studio
The Work Space
The Living Space
The Social Space
The Object
Launch Pad
The Influencer
The Prodigy
The Luminary indeawards.com





INSPIRED BY STONE
OUR LOVE AFFAIR WITH RAW MATERIALS





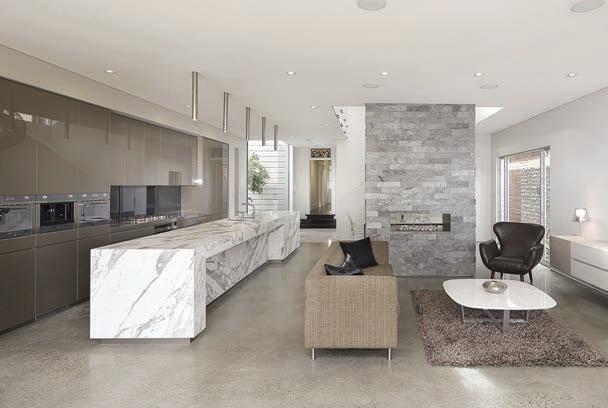
CDK Stone’s natural stone is sourced from the fi nest quarries around the world. Each piece is unique, allowing you to select a stone artwork for your projects. Whether on the exterior of a building, or internally as a feature island bench in the kitchen, natural stone makes a clear statement of classic, enduring beauty and strength.
With branches in Sydney, Melbourne, Gold Coast, Perth and Auckland, it is possible to integrate the elegance of natural stone into virtually any project within Australia and New Zealand.






A true collaboration takes place with CDK Stone. Working with the expert team, the creative process extends to the specification of the perfect stone. From analysis of the requirements, to researching the possible options and careful selection of the slab, to stringent quality control in the production and supply, CDK Stone supports your design the whole way through. Since 1982 they have been supplying and processing natural stone to the market, building experience, an impressive track record and with that, the utmost trust within the industry.







cdkstone.com.au
Elba Savoir
Titanium Travertine
Turco Argento
Portsea
Antique Brown
Carrara
Elegant Grey
Nero Tempesta
Calacatta Superwhite
Titanium Gold
Quarry image courtesy of iStock. Kitchen and Bench design by Belinda Selway – Art by Design. Stone Fabrication by DD Stone. Creative Direction Christopher Holt. Words Nicky Lobo.
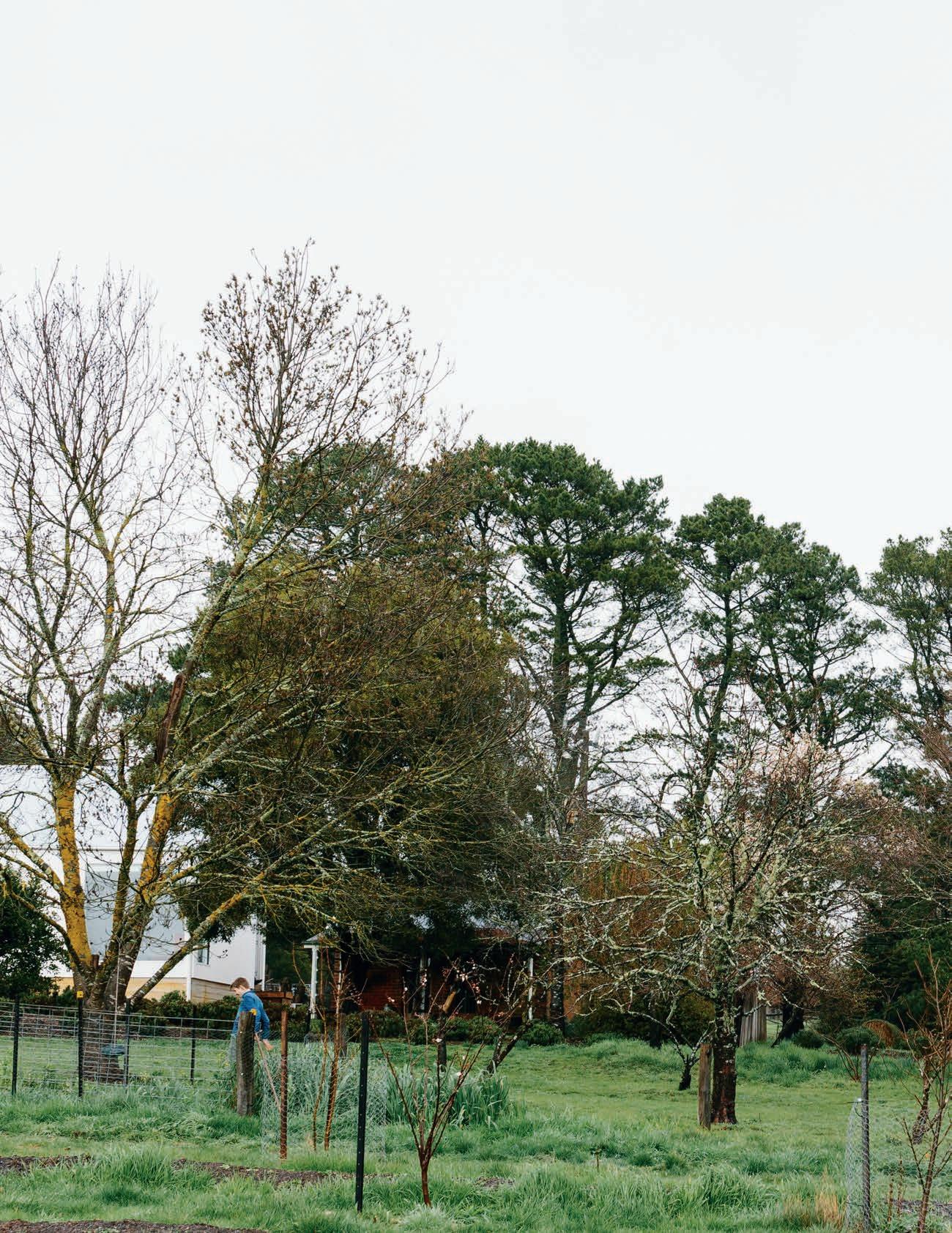
issue #34 habitusliving.com
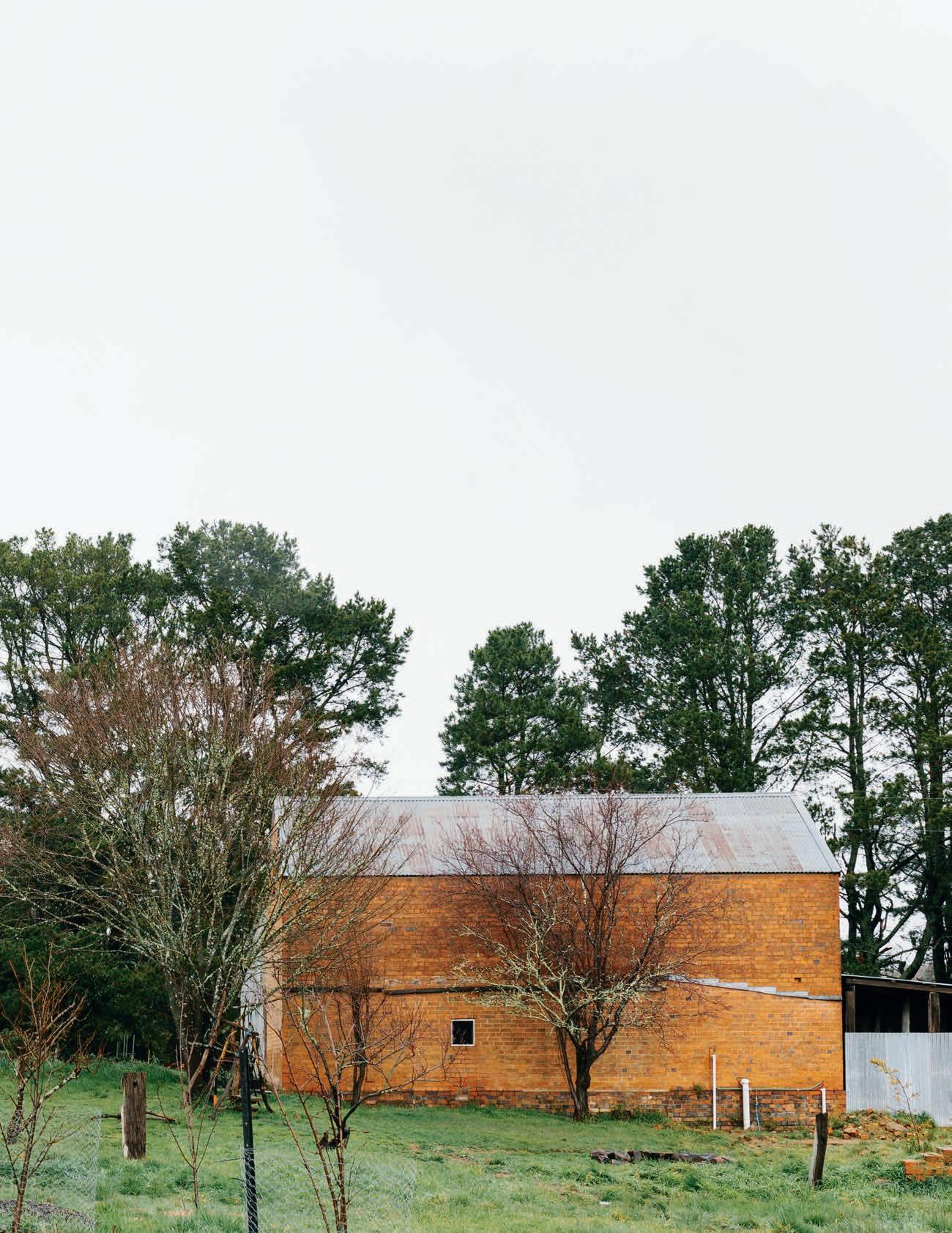
Bricks, a barn and Robin Boyd
When the Shoo family fell in love with an old brick barn, they didn’t know it came with a house connected to Robin boyd and a neighbour with an eye for local history. MaRk ScRuby investigates.
3 . on location # 147
Tex T Mark Scruby | PhoTogra Phy Marnie h awSon

issue #34 habitusliving.com

in her song, Depreston, Courtney Barnett sings about life and mortality viewed through the eyes of a couple inspecting houses for sale in Melbourne’s inner-north. They see a “handrail in the shower”, canisters in the kitchen and “a photo of a young man in a van in Vietnam” – everyday items hinting at lives lived in what is now a deceased estate. When an old house changes hands, these are often the only glimpses that the new owners get of their home’s intimate history. Perhaps most people don’t care – after all, their main concern is the intimate present, and how long it’ll take to save enough money for a new kitchen, which is fair enough – but in those rare situations where past lives are revealed, the experience can be so rich and rewarding.
This has been the case for Tash and Ben Shoo and their three kids, who moved to Melbourne from the Gold Coast to be closer to the rich arts and culture scene in Victoria’s capitol, but then fell in love with a small farm an hour or so to the north, bought it and moved in. The farm is near the town of Lauriston, a few kilometres from the larger settlement of Kyneton, which, along with a handful of other small towns in central Victoria, has attracted a growing population of creative tree-changers, either priced out or stressed out of the big smoke.
In some of the houses previously occupied by farmers, gold miners and shopkeepers, there are now artists, ceramicists, composers,
previous | More than a century after it was built, the barn is at one with the rural landscape. AB ove | the new extension retains the forM al si M plicity of the original house while opening the interior up to fantastic northern views and sunlight.
3 . on location # 149

When the Shoos first arrived, they knew nothing of farming, but made a commitment to live as much as possible off the land.
and writers, plying their trade in an idyllic setting yet still within striking distance of the metropolis.
The Shoos threw themselves into this community. First by offering kitchen garden plots on their farm for free use by locals –inspiration for the name of their community project, A Plot in Common – and second by opening up the barn to an ongoing series of events and workshops for local makers and do-ers. But what gives their story a lovely sense of depth, and shows how these people aren’t just new occupants thinking about their metaphorical new kitchens, is the way that this present has become intertwined with the past. The Shoo’s neighbour, Bruce, lived on their farm as a small boy, and over time has shared stories of his family’s life on the property, and also what he knows of the farm’s previous history.
The barn was built in the late 1800s from bricks made less than a kilometre away – the clay was dug, formed and fired, transported up the hill and laid in triple-thickness for good measure. In the middle of the following century, Bruce’s family took up residence and his mum had the unenviable task of trekking down the hill to the site of another old brick building that had been demolished, bringing the old bricks back up to the site of her family’s new home and cleaning them, ready for construction to begin.
ABOVE | Original features, including this small wind Ow, mark the interface between O ld and new in the h O use. OPPOSITE | an O ld fireplace left unrendered brings a sense O f histO ry tO the new interi O r.
issue #34 habitusliving.com

# 151 3 . on location

issue #34 habitusliving.com


When Ben started designing a new extension to the house, Bruce gave the Shoos another major insight into the history of the place. Wandering over one day, he passed Ben an ancient newspaper clipping and said, “Here’s where your house came from”. As part of Robin Boyd’s Small Homes Service, which ran from 1947 until the 60s, The Age published plans for houses between 100 and 120 square metres, and offered them for sale for £5. In the first couple of years of the service, Bruce’s dad bought a plan and set about constructing it from recycled brick.
The home is unusually close to the road for a farmhouse, apparently a concession to Bruce’s mum and her desire to live in a more suburban setting (having lugged and scraped all those bricks, it was probably the least her husband could do!). The orientation was changed, too, so that the windows looked out to the street. Perhaps the family spent so much time working on the farm, they didn’t want to see it in the brief moments when they got to relax. The unfortunate implication was that the view out to the farm would have opened the interior up to the warming northern sun – by rotating the plan, this passive solar benefit were lost.
Almost seven decades later, the new extension brings the northern aspect back into play. A large living space, bathroom and master
opposite | The view To The norTh Takes in The garden “ploTs in common”. above | arTefacTs found on siTe have been given a home in The new ex Tension. below | a shorT hallway leads pasT a new baThroom To The masTer bedroom. 3 . on location # 153

above | The old parT of The
has been
To preserve iTs
opposite | Where once There Was a solid back door, There is noW an open aperTure To The sun-soaked ne W living space. issue #34 habitusliving.com
house
renovaTed, buT lighTly,
mid-cenTury charm.

As part of Robin Boyd’s Small Homes Service, ‘The Age’ published plans for houses between 100 and 120 square metres, and offered them for sale for £5.
3 . on location # 155
PLAN 9 w 0 4 1 2 6 5 8 3 q e 7 PLAN SECTION r t FRONT ENTRY BEDROOM BEDROOM BATHROOM BEDROOM LAUNDRY KITCHEN LARDER MAIN ENTRY/DECK DINING LIVING MASTER BATHROOM MASTER BEDROOM BOOTROOM BACK ENTRY 1 2 3 4 5 6 7 8 9 0 q e w r t issue #34 habitusliving.com

bedroom now extend out from the western side of the old home, capturing northern sunlight through two huge, double-glazed picture windows. The interior is intentionally minimal, with a polished concrete floor and white walls – it’s consistent with the old house visually, but also in terms of its spirit of humility, and this was top of mind during design and construction.
One of the Shoo’s stated aims was to show that an interesting, site-specific architectural extension could be delivered for a similar cost per square metre to an off-the-shelf project home, and their ambition informed key decisions about materials, fixtures and fittings.
In between the house and the barn, another old building has been tidied up and modernised – it used to be the small shed where Bruce’s mum cleaned and sorted eggs for sale, and now it’s the office from which Ben runs a successful urban design business. A place of focused industry then and now, but how different!
When the Shoos first arrived, they knew nothing of farming, but made a commitment to live as much as possible off the land. Through trial and error, and with the occasional piece of advice from Bruce, they’ve built sheds, garden
The barn itself, now affectionately known as The Old Girl, has been updated ever so slightly to suit its new purpose as a site for communal gathering.
opposite | plans and section. above | s imple, integrated shelving throughout the house is used to showcase books, objects and art.
3 . on location # 157

boxes and fences, grown vegetables and fruit, and bred and raised animals for slaughter. Parallel to this process of learning has been a process of discovery, typified by the story of Tash removing the timber-slat flooring from a section of the barn, scraping through a century of dried sheep manure and expecting to hit a dirt floor, but instead uncovering the glorious pattern and texture of a layer of brick.
The barn itself, now affectionately known as The Old Girl, has been updated ever so slightly to suit its new purpose as a site for communal gathering, with a few modern insertions for the sake of amenity and to control drafts and keep the space warm, but the sense of history here is overwhelming. Thankfully, it’s not just a feeling – people have come and gone, buildings have appeared and evolved, but intimate histories have been preserved. And even now, the biography of this place is still being written, the Shoos and their new community penning the latest chapter.
PROJECT DESIGN onecollective urban design studio
BUILDER Joe D’Alo Constructions
HOUSE CONCEPT DESIGN
Ian Murray Architects
OneCOlleCtive Urban Design st UDiO (+61) 402 405 020 onecollective.com.au PRODUCTS

drop box
&
FINISHES
exterior
steel roof sheeting. Dulux Vivid White paint for the interior and exterior.
Concrete flooring with clear sealer. Scyon Axon
cladding. Galvanised
above | THE CL a SSIC FORm OF "THE O LD G IRL", w HICH IS m IRRORED IN THE w ESTERN ELE vaTION OF THE NE w Ex TENSION below | THE Ba RN ’S CH aRaCTER- FILLED INTERIOR HaS BEEN UPDaTED ONLy SO m UCH a S TO PROv IDE am ENIT y FOR CO mm UNIT y Ev ENTS a ND wORkSHOPS issue #34 habitusliving.com

-Indesign Media now offers you more tools to market your brand than any other media organisation in this region. Talk to us now about how you can directly connect with an influential audience of over 670,000 engaged individuals across our print, digital and events media.
Habitus 150,000+ engaged habitusliving.com /habitusliving @habitusliving @habitusliving
Indesign 100,000+ engaged indesignlive.com /indesignlive @indesignlive @indesignlive
DQ 100,000+ engaged indesignlive.com /designquarterly @tweetdq @designquarterly
Lookbox 88,000+ engaged lookboxliving.com
/lookboxliving @lookboxliving @lookbox_living/
Cubes 62,000+ engaged indesignlive.sg /indesignliveasia @indesignlivesg @indesignlive
Indesign The Event 170,000+ engaged indesigntheevent.com /indesigntheevent @indesign_event @indesigntheevent
indesign.com.au (61 2) 9368 0150
Photography by James Geer

issue #34 habitusliving.com
Now and Zen
A pilgrimage to the Zen House in Ho CHi MinH City provides a perfect lesson in balancing contemporary design with monastic living, says nga Hoang.


Tex T Nga HoaNg | PHoTogra PH y QuaNg Dam
# 161 3 . on location

issue #34 habitusliving.com

From outside, there is little to suggest the Zen House is anything more than an ordinary home. Set back from the road in one of Bì nh Thą nh District’s residential areas, the Zen House could just well be one of dozens of suburban Vietnamese townhouses that line the road were it not for its innovative approach to mindfulness and home living.
Its occupants – a married couple who are also practising Buddhists – approached architect Vuong Trung Huu from Ho Chi Minh City h.a architectural firm in order to seek a spiritual place where they could escape from the hustle and bustle of the city and fully immerse themselves in deep meditation.
Time spent consulting with the future home owners along with hearing Buddhist chants at his office saw Vuong Trung Huu turn to Buddhist monasteries for inspiration. He started to envision the Zen House as a microcosm of a Buddhist monastery, placed in a modern setting.
Nine months of hard work transformed an empty plot of land into a second-to-none contemporary meditation retreat.
The 78-square-metre property now stands triumphant as a statement piece in its own right. Surrounded by patches of green, a sense of calm envelops you as soon as you step onto the grounds. Glancing up at the façade, a wall of perforated clay provides ventilation from a city known for its hot, humid climate. Like most traditional Vietnamese tube houses, the narrow, intricately carved wooden door belies a spacious sanctuary within.
Spread over four floors, the house is built simply from unrefined bricks, raw wood, ferrous iron and unpainted cemboard. Materials considered by the architect to be the vocabulary of architectural mindfulness.
“Our commitment to natural materials is one of the deciding factors in creating a zen-like space,” says Trung Huu.
Occupying the first floor is a dining area, kitchen and open-plan living room which provides uninterrupted views over the entire floor. Ascending a steel-framed staircase will take you to the second floor, housing one of the two bedrooms. One more floor and you’ll reach the other bedroom, complete with an ensuite. The top floor holds a room for worship.
previous | the staircase was specifically designed so the family can meditate on the various landings. opposite | light seeps into the open-plan living room on the ground floor. above | behind the narrow entrance lies a spacious retreat which is home to a b uddhist family.
3 . on location # 163
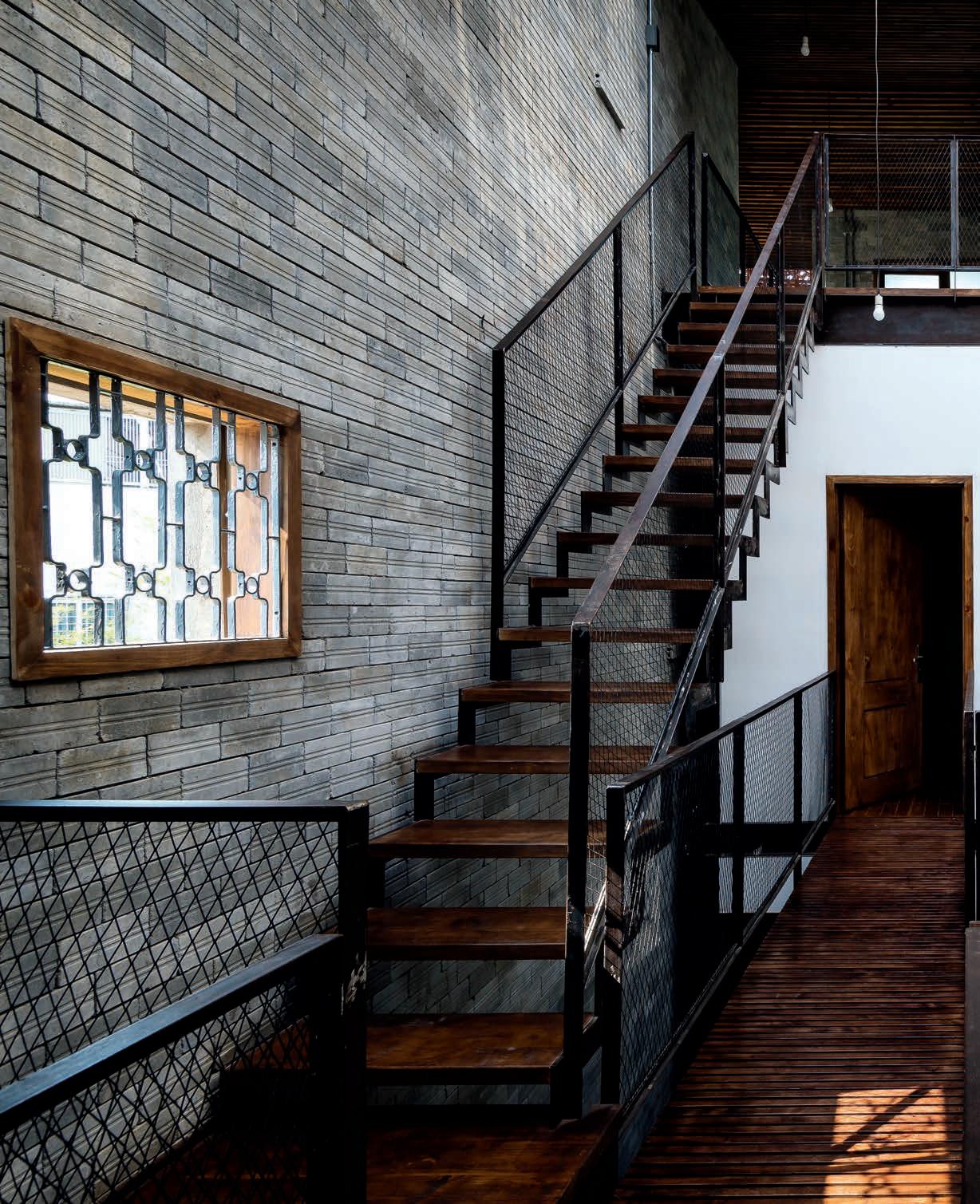
issue #34 habitusliving.com

3 . on location # 165


The house feels so wide and open – seemingly exposed to the elements.
Although the house follows a floor-by-floor structure it gives the impression of infinite space, with free-flowing living areas resulting from transparent grills and see-through balustrades. The rooms never feel isolated.
“In a culture that celebrates family gatherings and slow-paced collective domestic life, we must make sure every space of the house is limitless and inseparable. It is wide enough to maintain close distance between the family members. No matter where they are, they’re still able to catch a glance of each other, listen to each other and communicate with each other,” explains Trung Huu. “It’s a sociable place to live,” he adds.
The real delight of the house, however, lies in its central atrium. Positioned beneath a glass ceiling flanked by wooden louvres, the atrium allows light to flood the house. Meanwhile, a clerestory of perforated brickwork together with geometric metal screens across the windows cast ever-changing pools of dappled light and shadows across floors and onto walls. The light and shadows that it creates lend the space an overarching air of calmness. It’s quite a marvel to watch the light changing colour throughout the day.
previous | The spacious kiTchen echoes The home's masculine ye T minimalisT aesThe Tic. above | c orridors double as mediTaTion spoTs. below | Geome Tric me Tal screens casT playful shadows across The house. opposite | siTTin G above The dinin G room is a bedroom wiTh a window which doubles as a readin G nook.
issue #34 habitusliving.com

3 . on location # 167
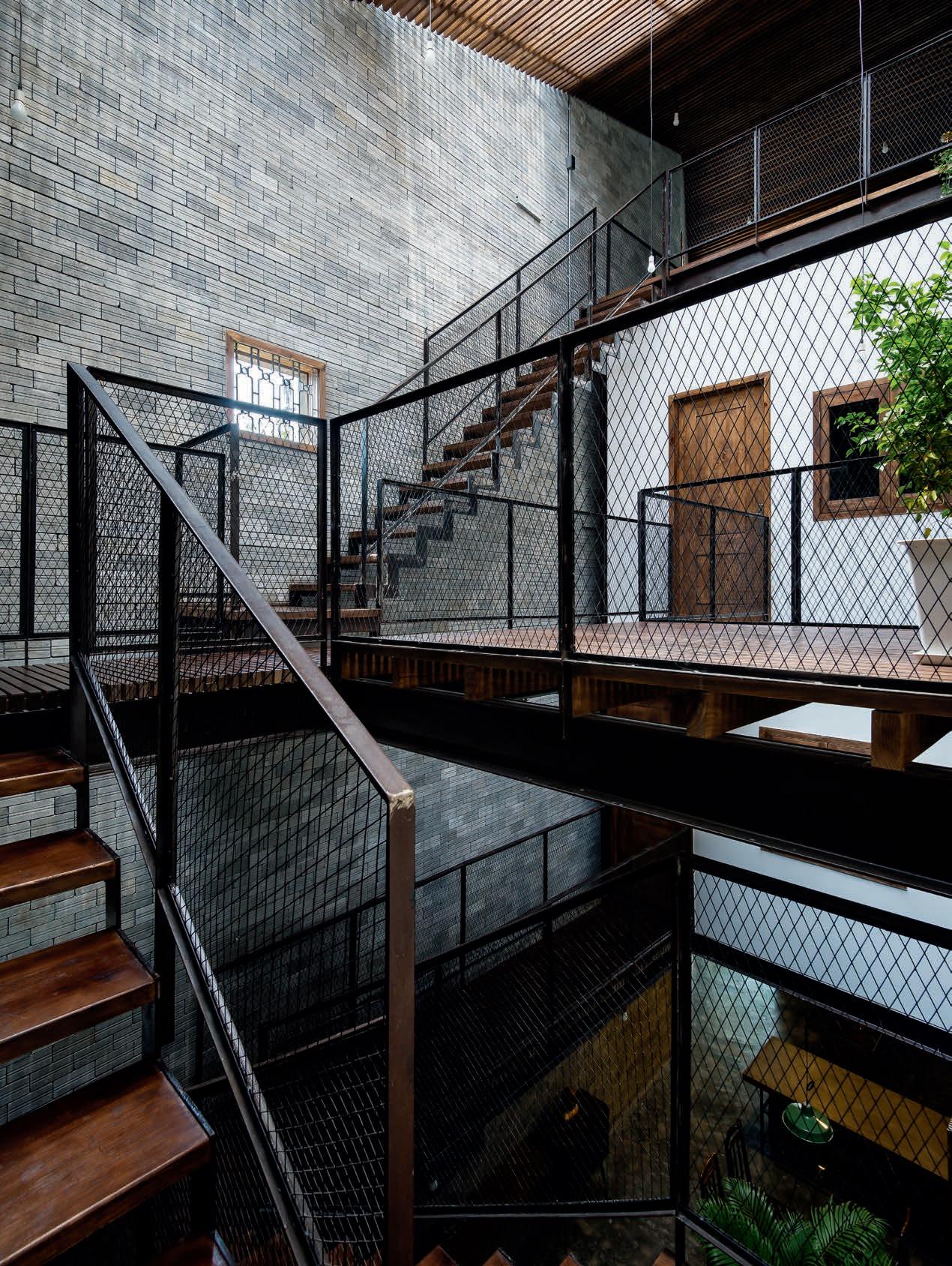




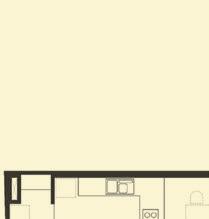




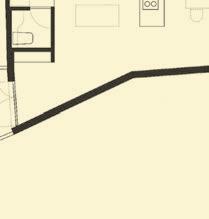


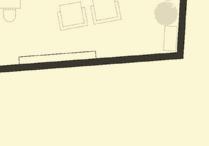
















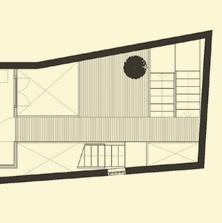







6 2 0 0 1 9 9 3 7 4 5 8 8 8 q q q e GROUND FLOOR FIRST FLOOR OPPOSITE | THE USE OF NATURAL AND RUSTIC MATERIAL INCLUDING UNREFINED BRICK, BARE WOOD, RAW CEMBOARD AND FERROUS IRON EXUDES A CONTEMPORARY LOOK. ABOVE | FLOOR PLANS. ENTRY GARDEN LAUNDRY BATHROOM KITCHEN DINING LIVING BATHROOM BEDROOM CORRIDOR STAIRS LANDING MEDITATION ROOM 1 2 3 4 5 6 7 8 9 0 q w e SECOND FLOOR THIRD FLOOR 3 . on location # 169

It’s hard to define an architectural style for the Zen House. I guess you could call it a harmonious blend of natural materials and installation design.
issue #34 habitusliving.com
Trung Huu | ArcHiT ecT

# 171 3 . on location

issue #34 habitusliving.com
“Light, especially natural light, is key to the house. The house is made up of many floor vents which allows the light to filter onto every floor, bounce through the corridors and shine all the way down to the ground floor,” says Trung Huu.
The second and third floors are deliberately designed like a standalone house within a house, one that is suspended in space. Slap bang in the middle of the building is a concrete white cube that stays afloat amidst large expanses of unadorned concrete walls. Its windows are designed to absorb a great amount of light from the central atrium whilst allowing its occupants to adjust levels of privacy and natural light.
This — according to Trung Huu — is what redefines a modern zen home.
Pale charcoal grey might not be everyone’s idea of family-friendly décor, but it somehow works for the Zen House.
“Despite the lack of bright accent colors [the Zen House is primarily clad in grey unbaked bricks], the house still exudes a sense of warmth.

previous | Like the rest of the house, the kitchen and Living room is designed as a seam Less open space. opposite | the Light enters the house through its centra L atrium. above | c ompLementing the monastery concept the bathroom is designed in a minima List manner. 3 . on location # 173
The natural sunlight lifts the [overall aesthetic] and breathes life into the house,” enthuses Trung Huu.
It could also be said that the Zen House manages to stay true to the Buddhist concept of Zen, which puts simplicity and inner feeling at its core.
When asked how he would describe the Zen House, Trung Huu says: “It’s hard to define an architectural style for the Zen House. I guess you could call it a harmonious blend of natural materials and installation design”.
In such a densely populated and rapidly changing city as Ho Chi Minh City, the Zen House is ideally suited to those seeking the slow lane lifestyle. The space is generous, the light is plentiful and the atmosphere is tranquil. The Zen House is a haven of tranquility that successfully reimagines the urban home and reshapes our very idea of communal and monastic living.
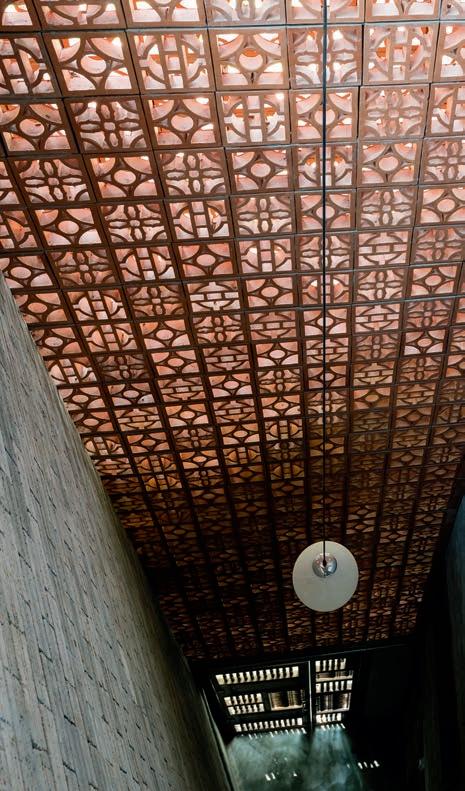
drop box
ARCHITECT Vuong Trung Huu
CONSTRUCTION Q.cons
Q.cons (84 8) 6294 0265
qcons.vn
FURNITURE
Locally sourced and refashioned from antiques.
FINISHES
The
LIGHTING
Sourced from Dan Sinh market in Ho Chi Minh City
exterior of the house is made from Adobe bricks, a recycled material, while the bedrooms are outfitted with a coat of white plaster. The bathroom is covered with glazed tiles.
above | THE UNI q UE b RIC kwORk Ex TEN dS TO THE ENTIRE HEIGHT OF THE b UILd ING opposite | N ATURAL SUNLIGHT ExUd ES A wARm FEEL TO THE CONCRETE INTERIORS issue #34 habitusliving.com
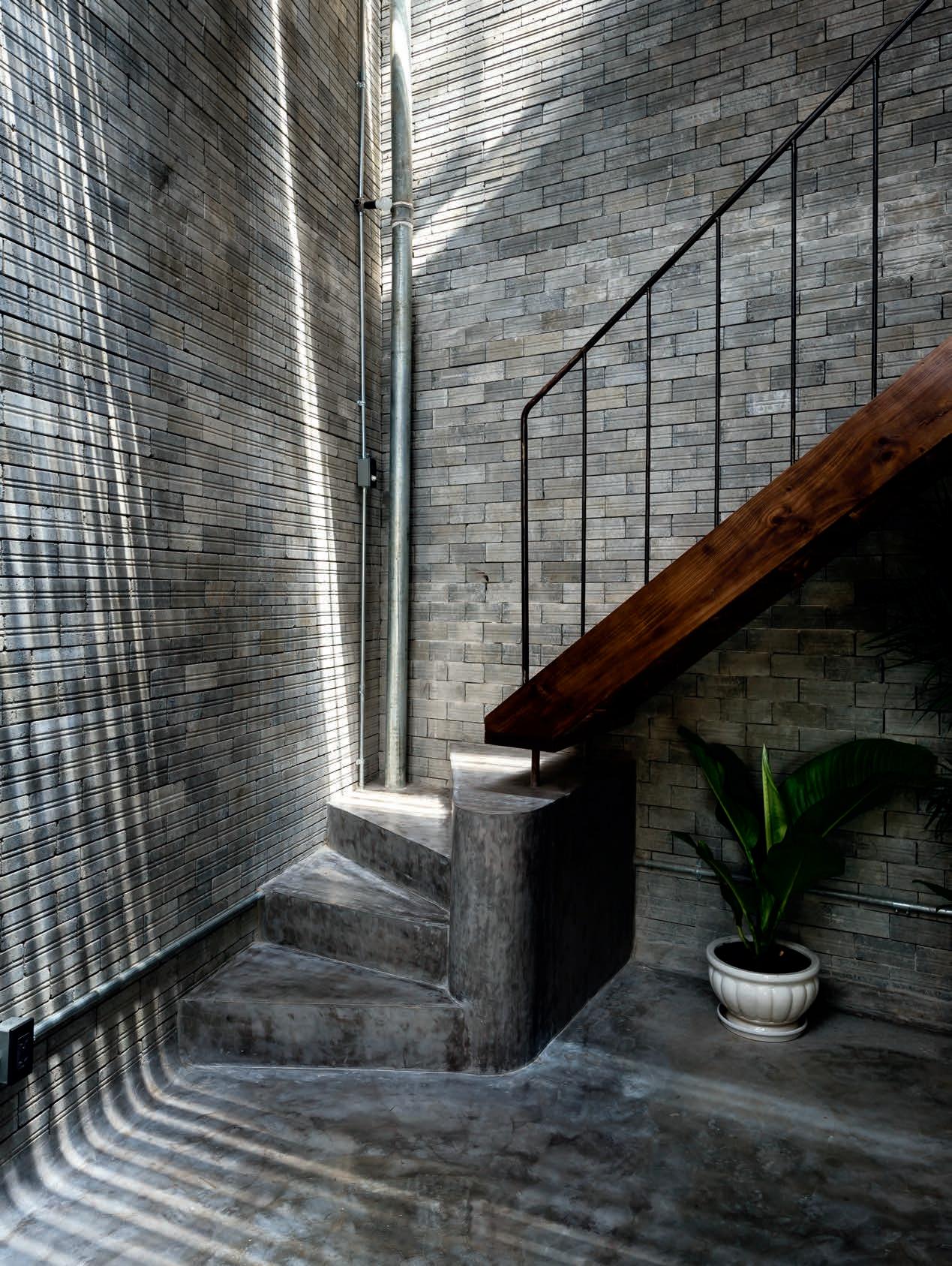
3 . on location # 175

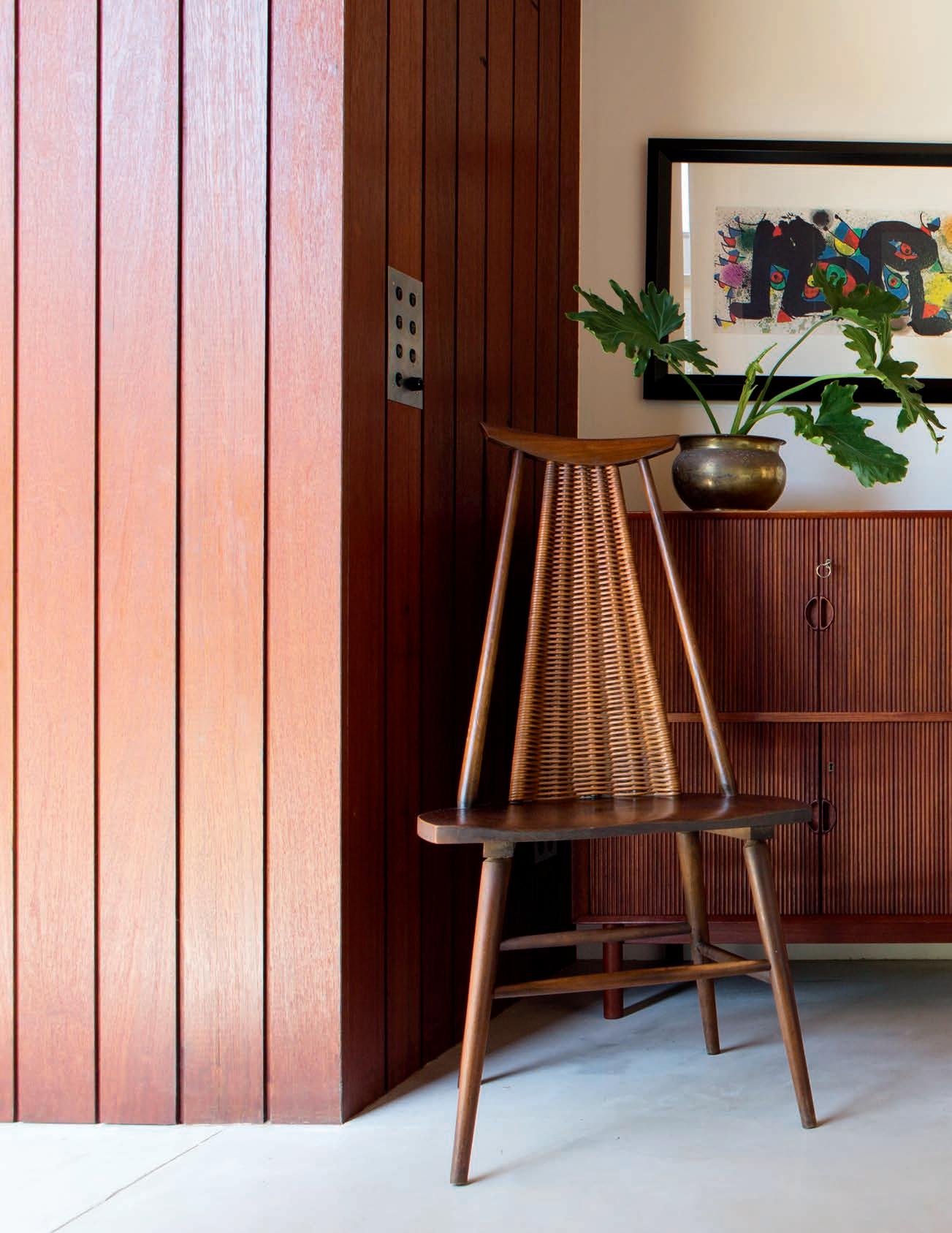
issue #34 habitusliving.com
Bondi modern
The first residence by fledgling practice ADAD takes Modernist principles and a sense of easy, glamorous entertaining directly from the Palm Springs desert to beachside BonDi

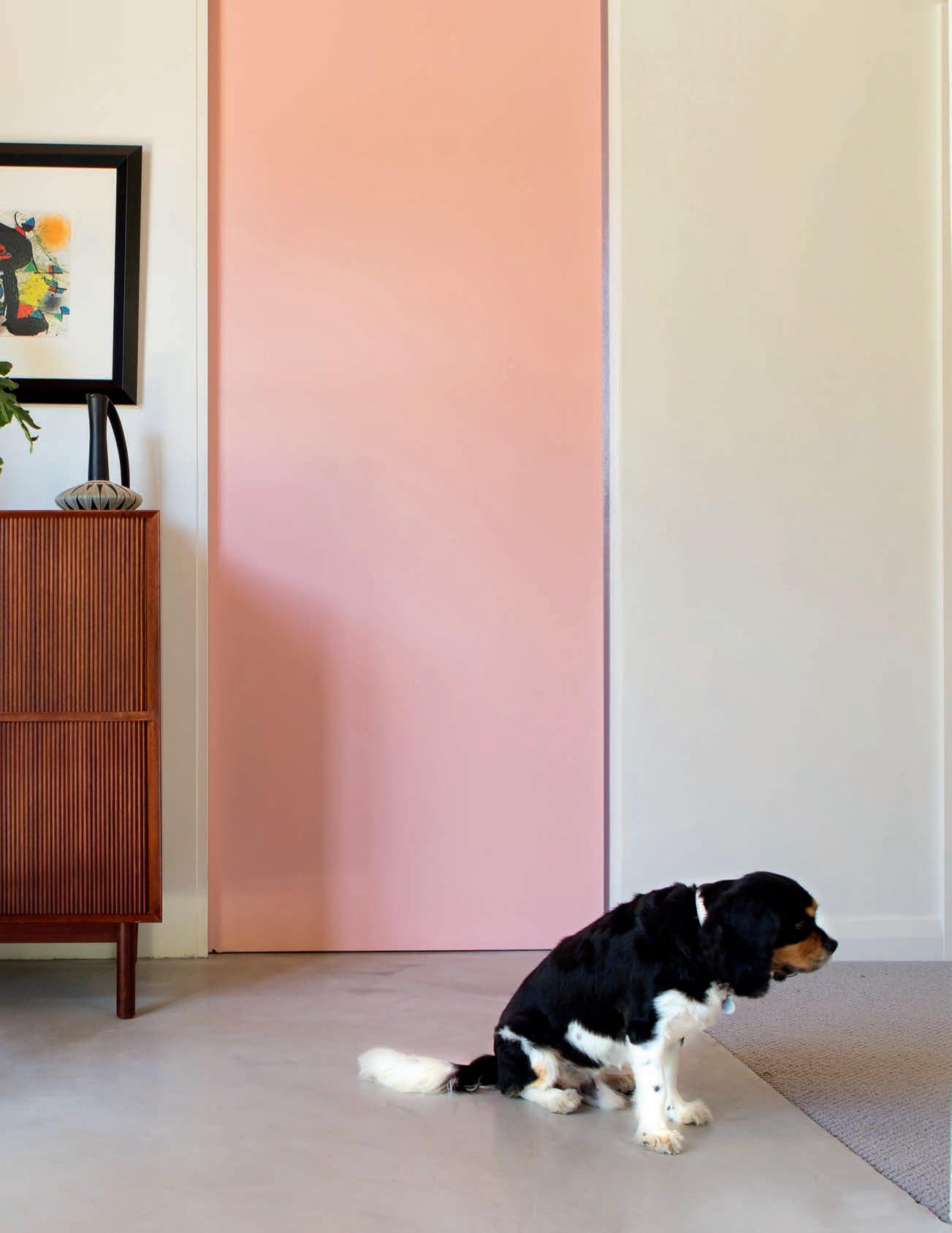 Tex T Nicky Lobo | PhoTogra Phy breTT boardma N
Tex T Nicky Lobo | PhoTogra Phy breTT boardma N
3 . on location # 177

issue #34 habitusliving.com

say the words ‘Palm Springs Modernism’ in a room full of architects or architecture-lovers and you will receive appreciative nods and sighs, probably some zealous gesticulating. It’s one of the most identifiable, coveted and replicated architectural styles of the last century, but – like any other – the appeal is not just pure principles, but what they represent.
“My attraction to Modernist architecture came from a fascination with the Hollywood icons of the 50s and 60s, particularly the Rat Pack,” says John Musca, resident and owner of this sophisticated Bondi home. “The [Modernist] houses symbolised everything I associated with the stars, from martinis by the pool to flamboyant cigarette-in-hand conversations by stone fireplaces, concrete plains and endless glass.”
Palm Springs Modernism is replicated all over the world. Many are shallow, stylistic treatments that pay no consideration to the formal foundations or philosophical underpinnings of the genre. Nor do they consider local context, or opportunities for functional improvement that a contemporary translation demands.
To make a successful translation, a sensitivity and deeper exploration of the genre is required. Andrew Donaldson of Andrew
Donaldson Architecture & Design (ADAD) –who worked with Sam Marshall on the addition to the Museum of Contemporary Art for six years before establishing his own practice in 2012 – relished the opportunity.
“If you get beyond the visual [aesthetics of the style] – which we certainly wanted to deliver – it was about taking the mantle, the canon of organising space and pushing it beyond glib one liners,” explains Donaldson. And although he made close reference to those iconic Julius Shulman images of the Kauffman and Neutra houses, the Bondi house is an homage that goes much deeper than a series of photographs.
The ideals of Palm Springs Modernism have been beautifully transposed from the desert right into the heart of Sydney’s iconic Bondi beach. Just a kilometre from the sand, a quiet and respectfully typical bungalow front plays introvert. But inside, the kitchen, dining and living area, which flows out onto the back entertaining zone, is ready-made for social functions.
Elegantly planned, spaces and sightlines flow with the ease of a wine being poured into the perfect glass. Variations in ceiling height create either intimacy (in the dining area), or openness (in the living room).
Cut outs and step backs in the building envelope provide just enough visual interest and drama without being complicated.
previous | ShadeS of paStel and warm timber toneS at the entry are clueS to the palm Spring S aeSthetic to be di S covered in S ide. opposite & above | the cu Stom feature Stone wall wrap S along the S outhern boundary, around a 3-S ided fireplace and dining area.
3 . on location # 179

ABOVE | A PA lm S Pring S view in Bondi, fe Aturing fl At floAting roof PlAnS , verticA l tim B er elementS SeA mleSS indoor-outdoor connection S A Stone wA ll And gl A morou S P oolS ide living. issue #34 habitusliving.com

The kitchen, dining and living area, which flows out onto the back entertaining zone, is ready-made for social functions.
3 . on location # 181
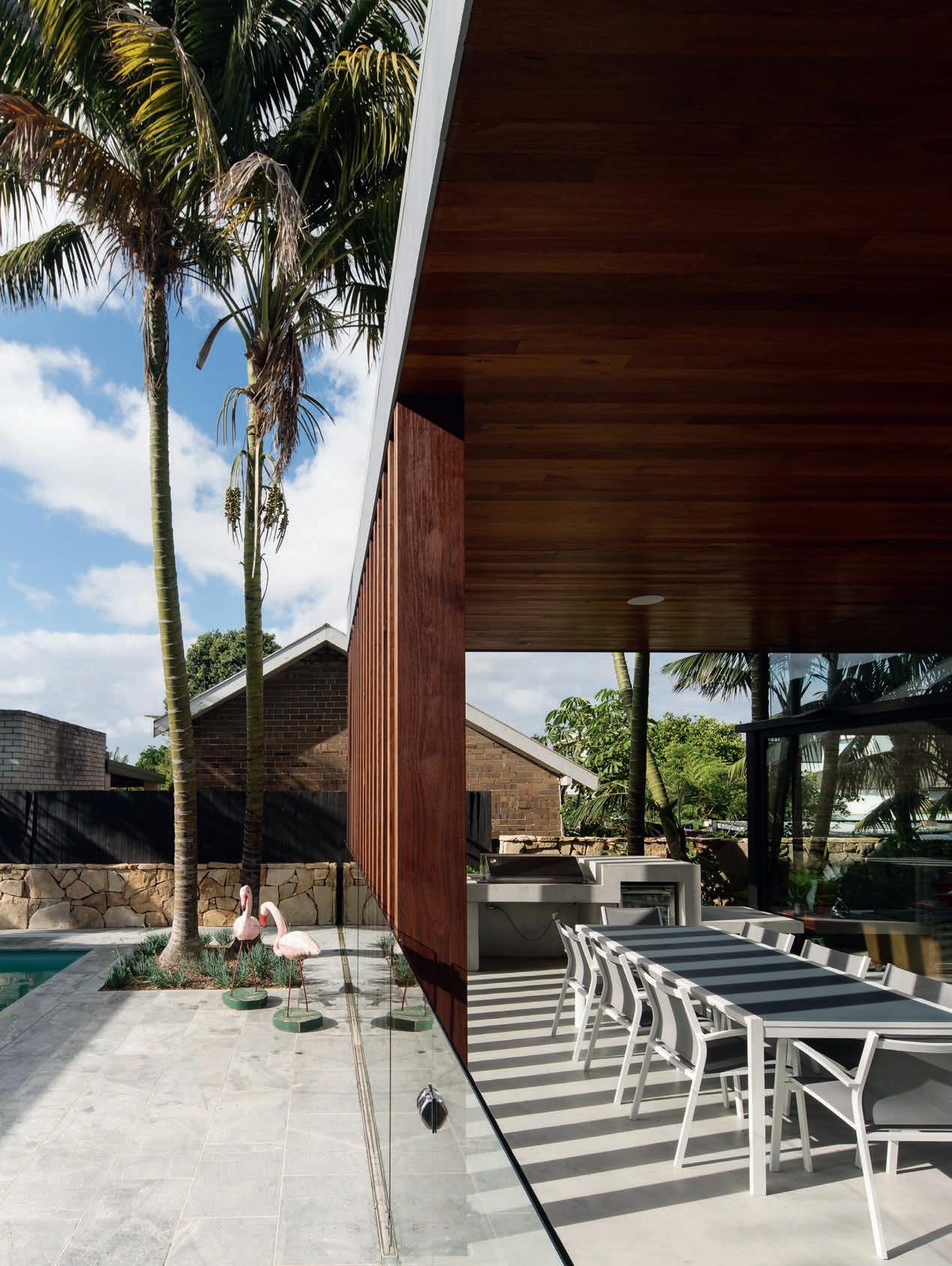
issue #34 habitusliving.com

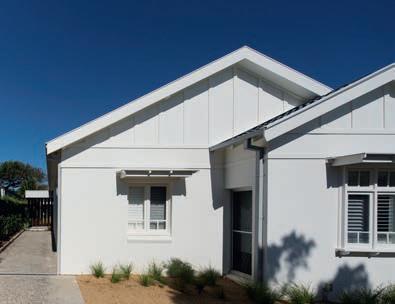
The custom stone wall and feature fireplace play leading roles. All of this is elegantly encased in glass and enhanced at night-time by a series of downlights, uplights, low pendant lights and lamps. The stage is set for action.
Though they appear to be fashioned purely for aesthetics, each of the design features has a functional purpose. After developing two concepts – a two-storey design discarded for a more demure single-level layout – Donaldson finessed a centripetal plan as the primary cue from the Palm Springs style. But rather than completely knock down the existing bungalow and drop a cruciform structure in the centre, he retained the front and worked only with the back of the existing home, where the small kitchen lean-to was replaced by a new entry, kitchen, dining, living, outdoor living, pool cabana and landscape. Slightly offsetting the back ‘public’ space from the existing front ‘private’ areas, and with the study and entry providing the wings, the centripetal form is subtly splayed. The other benefit of the partial renovation was that the budget could be directed into finishes – such as higher quality glass that makes the home more energy efficient and the feature stone wall.
OPPOSITE | the outdoor entertaining area seamlessly extends the internal living area, and looks over the pool where children can splash while parents socialise. ab OvE | vertical timber beams are a stylistic nod to the iconic k auffman house, and also functional, with 5 of the 17 beams providing structural integrity.
bElOw | a modest bungalow front exterior belies the glamorous interior and back entertaining area.
# 183 3 . on location

The southern sandstone blade walls, which anchor to the floating roofs, step in and around existing palm trees, “we didn’t even want to lose a single one,” says Sharmin, John’s wife. The hearth mirrors this movement, with the 3-sided fireplace jutting out into the otherwise open-plan space. A similar design double entendre takes place in the kitchen, where the microwave, a spice rack behind mirrored doors and fridge all sit perfectly on the kitchen bench elevation, the difference in depths absorbed in the hidden pantry on the other side of the partition. One of Sharmin’s favourite elements of the design, it helps the glamorous space to actually work – a lack of storage space typically being one of the biggest challenges of Modernist design.
Outside, other design features work as double agents. Privacy blades at the entry screen the backyard, but a panel of them swing open, a secret door that John uses to access the outdoor shower for a post-surf rinse. On the back patio, five out of the 17 timber beams that partially screen the pool – inspired by vertical elements of the Kauffman house – are structural, reimagined in local recycled bluegum.
Incredibly, the home works well for a family with two children in primary school. They and their friends love to have sleepovers on the living room floor, made deliciously warm by hydronic heating. It works with passive design features such as enviro-glass, fixed vertical sun-shading on the east and west axes, and overhanging roof eaves, to make the home extremely liveable in both summer and winter, despite being surrounded on three sides by glass.
Elegantly planned, spaces and sightlines flow with the ease of a wine being poured into the perfect glass.
 above | the privacy panel that separates the front entry and driveway from the backyard conceals a door that swings open to allow access through.
below | John, s harmin and their two children find their home completely functional for family living, as well as one that looks great for entertaining and socialising. opposite | plans and section.
above | the privacy panel that separates the front entry and driveway from the backyard conceals a door that swings open to allow access through.
below | John, s harmin and their two children find their home completely functional for family living, as well as one that looks great for entertaining and socialising. opposite | plans and section.
issue #34 habitusliving.com
ZEN GARDEN WALKWAY MASTER BEDROOM ENSUITE BEDROOM BATHROOM LAUNDRY MEDIA ROOM PORTICO ENTRANCE STUDY KITCHEN 1 2 3 4 5 6 7 8 9 0 q w e r t y u i o p a s d PANTRY DINING LIVING OUTDOOR LIVING SHOWER GARDEN BACKYARD RETAINED PALMS POOL CABANA POOL STORAGE GARDEN PLAN SECTION B SECTION C SECTION A 9 w r 0 u i 4 1 2 6 6 6 5 5 5 8 3 q e ty p o o o d 3 . on location # 185

issue #34 habitusliving.com

# 187 3 . on location
Architect and client are equally pleased with the result. For Donaldson, it was a dream pitch (a casual playground chat while picking the kids up after school), a dream job (inspired by the Palm Springs architecture that he loves), and dream clients, who “had design sense, but knew when to leave things in the hand of the architect – and when to pull the reins in on other things”.
For the clients, it was a realisation of a long-held vision of a sprawling, social home, complete with existing mature palms, no less –almost impossible to believe in crowded, hilly Bondi. “I pinch myself often that it actually came off; we did it,” says Sharmin. “In the first six months, I’d catch myself sitting and staring… Each time of day has a different aspect. You see the reflection of everything in the glass, so sometimes it looks like you’re surrounded by sandstone. In the afternoon, you get all the palm trees reflected, so you feel like you’re surrounded by palm trees.”
More than a vista, this home reflects the family and their passion for Palm Springs while also providing a backdrop for the drama and interaction of their own lives.

drop box
ARCHITECT Andrew Donaldson Architecture and Design
DESIGN TEAM Andrew Donaldson, Scott Kirby, Martin Stewart, Anthony Parsons and Alanna Baudinet
STRUCTURAL ENGINEER SDA Structures
HYDRAULIC ENGINEER ITM Design
LANDSCAPE ARCHITECTS Spirit Level, Lovettgreener
BUILDER MKF Constructions
FURNITURE Vampt Vintage Designs
Andrew d on A ldson
Architecture And design (+61) 412 839 465 andrewdonaldson.com.au
LIGHTING
Custom recessed integral striplighting and recessed downlights by 3S Lighting. AJ Eklipta Sconce by Arne Jacobsen and Poulsen Ph5 Pendant by Louis Poulsen from Living Edge. Kingston surface mounted downlights and Fin LED uplighter by Tovo Lighting. Recessed joinery liner LED by Superlight.
FINISHES
Polished concrete burnished finish with hydronic heating floors. Custom hand split sandstone cladding walls. Recycled Sydney Blue Gum cladding by Australian Architectural Hardwoods. Architectural Steel with Dulux MIO Weathermax HBR
MIO. Black Capral sliding doors and windows, Low-E Glazing, Halliday + Baillie hardware fabricated by Master Windows. Skytube Intech skylights by
Skydome. Recycled Blackbutt ceiling cladding by Australian Architectural Hardwoods. Colorbond Klip-lok 700 roofing and flashing in Shale Grey. Compressed fibre cement facias with Dulux MIO Ferrodor 810.
FIXED & FITTED
Corian Glacier White island and benchtop in kitchen. Sydney Blue Gum timber veneer joinery throughout. Formply study desk and joinery. EchoPanel pin-board in black and grey. Customised 3-sided Pure Vision 800 fireplace by Realflame. Off-form concrete BBQ and bench seat outside.
APPLIANCES
Vola brushed stainless KV1 mixer. Abey Lago double sink. Miele gas cooktop. Schweigen rangehood. Miele Pyrolytic Oven. Miele fully integrated dishwasher. Fisher & Paykel integrated fridge. Vintec
bar fridge. Kaldewei bathtub from Candana. Studio Bagno basins from Candana. Villeroy & Boch Subway toilet suite from Candana. Brodware City Stik wall mixer, shower mixer, shower rose, basin tap from Candana. Brodware City Stik towel rail, hand towel holder, toilet roll holder, toilet brush from Candana. Miele front loading washing machine. Miele front loading condenser dryer.
FURNITURE
Danish solid teak tambour door cabinet by Hvidt & Mølgaard. 1950s Finnish chair by Ilmari Tapiovaara. Three-piece Danish sofa set by Illum Wikkelso. Danish shell chair by Ib Kofod-Larsen. Danish extension table in Brazilian rosewood. Kai Kristiansen model 42 dining chairs. T.H Brown bar stools. Vintage Eames shell chair and side table. 1970s fibreglass sun lounges.
previous | THE Ho ME CHANGES PERS o NALITY AT NIGHT AS THE LIGHTING DESIGN BRINGS IT To LIFE above | G ENERo US Roo F ov ERHANG o N THE No RTHERN SIDE Mo DERATES SUN PENETRATI oN IN THE HEIGHT o F SUMMER
issue #34 habitusliving.com

Discover beautiful products
Meet inspiring people
Indulge in architecture and design
Across Australia, New Zealand, South and South-East Asia
The online community for the Design Hunter®
Website | habitusliving.com
Facebook | habitusliving
Pinterest | habitusliving
Instagram | @habitusliving
Twitter | @habitusliving










 The Forest House by Fearon Hay Architects Photography by Simon Wilson
The Forest House by Fearon Hay Architects Photography by Simon Wilson

Habitus on the ground…
In celebration of the launch of Habitus #33, the Nature issue, we invited the best and brightest in Australia’s architecture and design community to get together and enjoy a night of good conversation and great design.
Living Edge was kind enough to host the party in their always-stunning Brisbane showroom. Succulents from the Gold Coast’s The Borrowed Nursery made the short trip up to add a little greenery to the space and the homes of our lucky guests, who were also then sent a complimentary copy of the magazine.
Habitus Living habitusliving.com
Living Edge livingedge.com.au
The Borrowed Nursery theborrowednursery.com.au



 photography by andrew porfyri.
photography by andrew porfyri.
issue #34 habitusliving.com
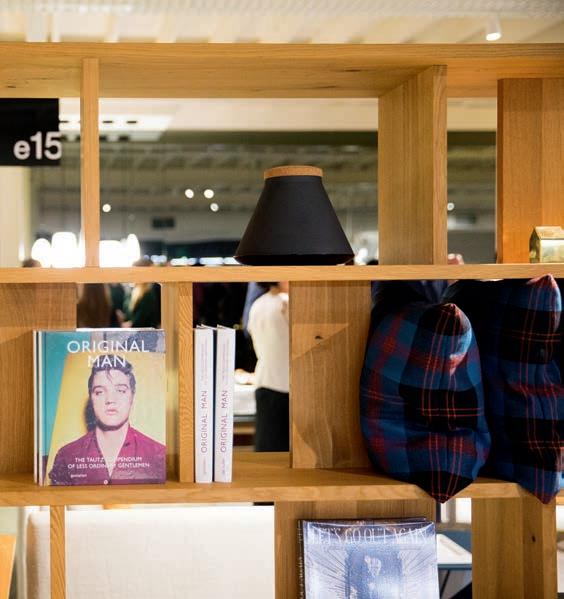


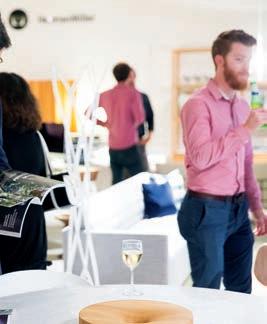

The Team aT Habitus magazine Thanks our adverTisers for Their supporT. use The direcTory To see whaT page a specific brand is feaTured on, and visiT Their websiTe To learn abou T The producTs and services They provide.
Abey Australia 056 abey.com.au
Big Ass Fans 128 haikuhome.com.au/habitus
Barazza 070 barazzasrl.it
Beaumont Tiles 081 beaumont-tiles.com.au
CDK Stone 144-145 cdkstone.com.au
Cosentino 004-005 cosentino.com.au
Careers Indesign 019 careersindesign.com.au
CULT 010-011 cultdesign.com.au
Domayne 014-015 domayne.com.au
Eco Smart 038 ecosmartfire.com.au
English Tapware Company 111, IBC englishtapware.com.au
Habitusliving 189 habitusliving.com
The Hour Glass OBC thehourglass.com
Indesign Media Asia Pacific 159 indesign.com.au
INDE. Awards 086 indeawards.com
Janus Et Cie IFC-001 janusetcie.com
Living Edge 028, 100-101 livingedge.com.au
Paper Empire 020 paperempire.com.au
Parisi 021 parisi.com.au
Paveezzi Group 053 paveezzi.com.au
Pheonix Tapware 064 phoenixtapware.com.au
Royal Oak Floors 009 royaloakfloors.com.au
Rogerseller 030, 127 rogerseller.com.au
Sydney Indesign 102 sydneyindesign.com.au
Smeg 012-013 smeg.com.au
Space Furniture 067-069 spacefurniture.com.au
Stormtech 078 stormtech.com.au
Stylecraft 016, 082-085 stylecraft.com.au
Sub-Zero 054 - 055 subzero-wolf.com.au
Subscriptions 112 habitusliving.com/subscriptions
Sunbrella 033 sunbrella.com
The Done Group 006 kendone.com.au
tongue n groove 002 - 003, 143 tonguengrooveflooring.com.au
V-ZUG 062
vzug.com
ZIP Australia 022 zipwater.com
Habitus magazine is available at newsagents and bookstores across Australasia, South-East Asia, the USA, Canada, Europe, South America and the Middle East. Habitus is published quarterly in March, June, September and December. To subscribe securely online visit habitusliving.com/magazine or email subscriptions@indesign.com.au to subscribe or request a full list of locations where Habitus magazine is available.
# 191
world
Your map to where the stories in this issue come from where is available
Dunsborough #57
Bondi Beach #177
Waitakere Ranges #129
“Design is a response to social change.”
george nelson
issue #34 habitusliving.com
Ho Chi Minh City #161

751 HIGH ST, ARMADALE, VIC: 03 9818 1403 • 170 QUEEN ST, WOOLLAHRA, NSW: 02 9362 4736 • www.englishtapware.com.au FREECALL AUSTRALIA WIDE: 1300 01 61 81 • AUCKLAND, NZ: In Residence • 09 309 3023 • www.inres.co.nz Custom towel warmers MADE IN ENGLAND Project : Hobson Bay House by Julian Guthrie Architecture, New Zealand Photography: Patrick
NEWWEBSITE withCAD FILES WWW.ENGLISHTAPWARE.COM.AU
Reynolds




















































































 60CM THERMOSEAL OVEN
60CM THERMOSEAL OVEN
















































































































































































































































 Dion | sculptor
Dion | sculptor































































































































































 Tex T Nicky Lobo | PhoTogra Phy breTT boardma N
Tex T Nicky Lobo | PhoTogra Phy breTT boardma N








 above | the privacy panel that separates the front entry and driveway from the backyard conceals a door that swings open to allow access through.
below | John, s harmin and their two children find their home completely functional for family living, as well as one that looks great for entertaining and socialising. opposite | plans and section.
above | the privacy panel that separates the front entry and driveway from the backyard conceals a door that swings open to allow access through.
below | John, s harmin and their two children find their home completely functional for family living, as well as one that looks great for entertaining and socialising. opposite | plans and section.





 The Forest House by Fearon Hay Architects Photography by Simon Wilson
The Forest House by Fearon Hay Architects Photography by Simon Wilson




 photography by andrew porfyri.
photography by andrew porfyri.









