
living in design
march – may | 2017 AUD$16.95 | NZ$16.95 | USD$17.95 CDN$18.95 | GBP£9.90 | SGD$11.95 35 9 771836 055007
Habitus Veritas, a new way forward . Don cameron is unapologetically eccentric, and a mosman Brutalist home blends personality with pared-back minimalism.
#35
In
DESIGN BEGINS WITH THE LINE
MINIMAL, MODERN AND ELEGANT. UNSURPASSED COOKING TECHNOLOGY.

SMA17003
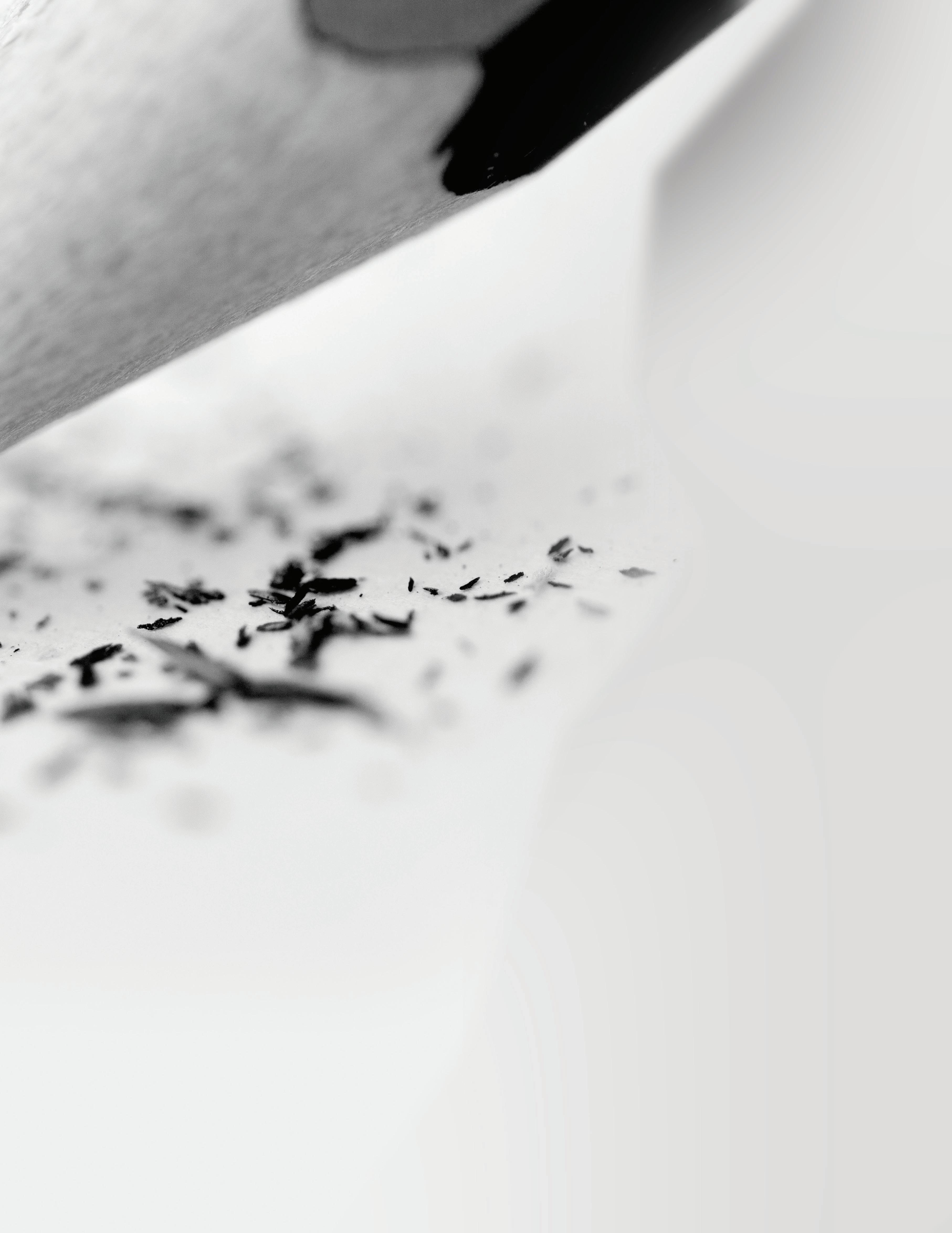


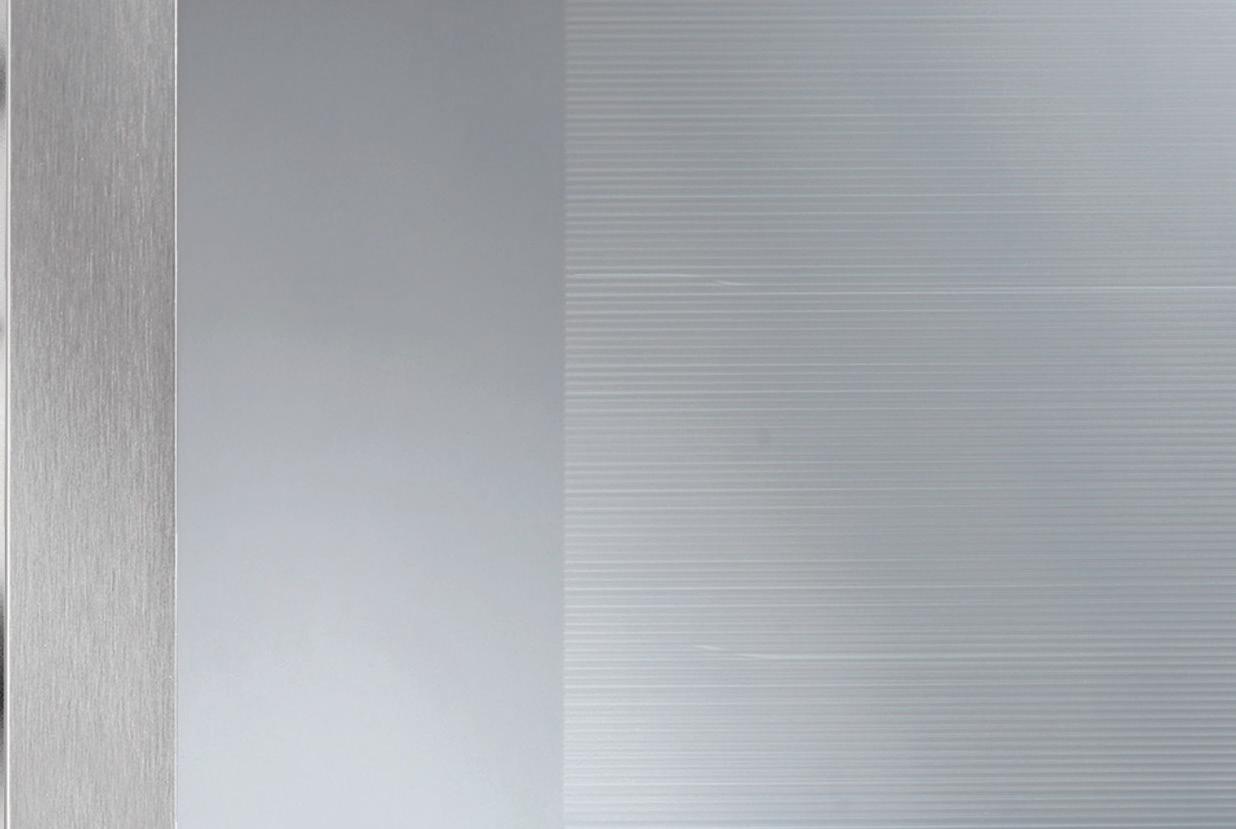


OVENS • COMPACT OVENS • WARMING DRAWERS • COFFEE MACHINE • COOKTOPS smeg.com.au

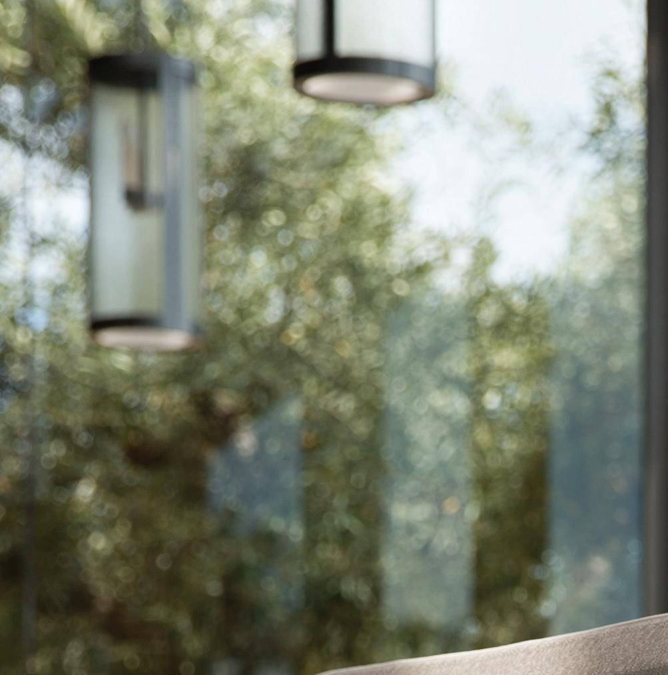
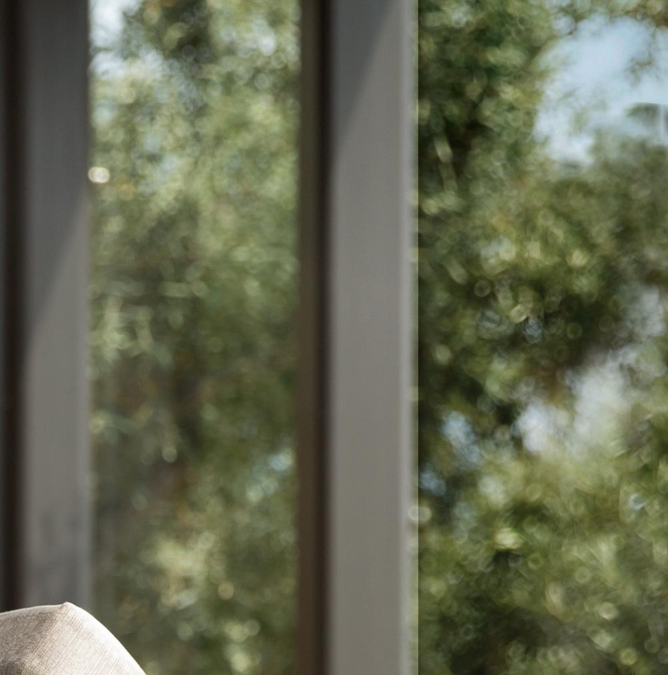


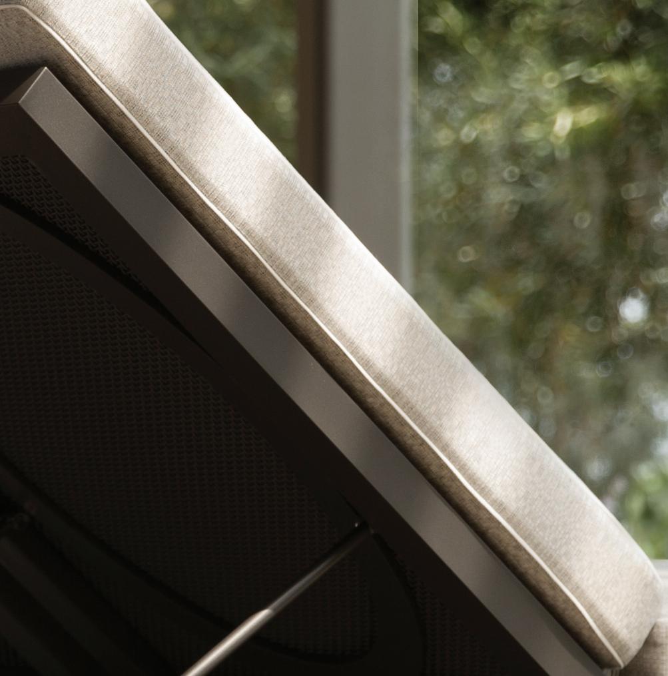


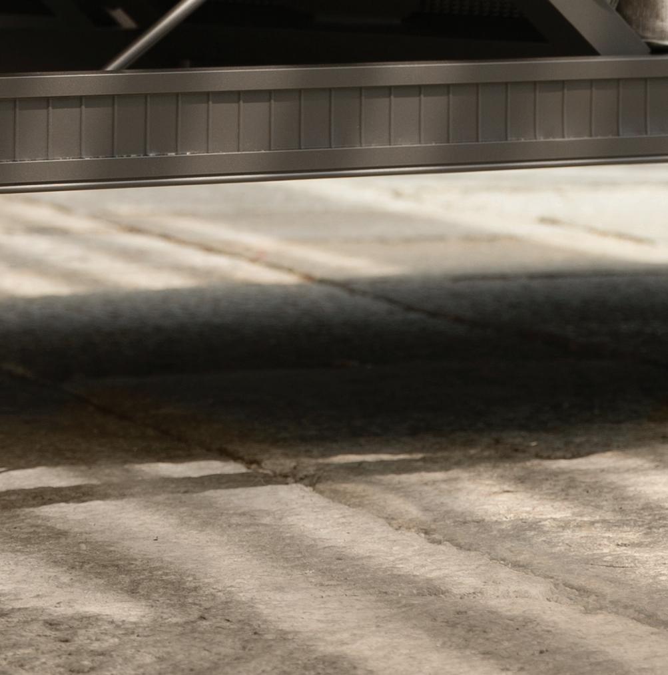


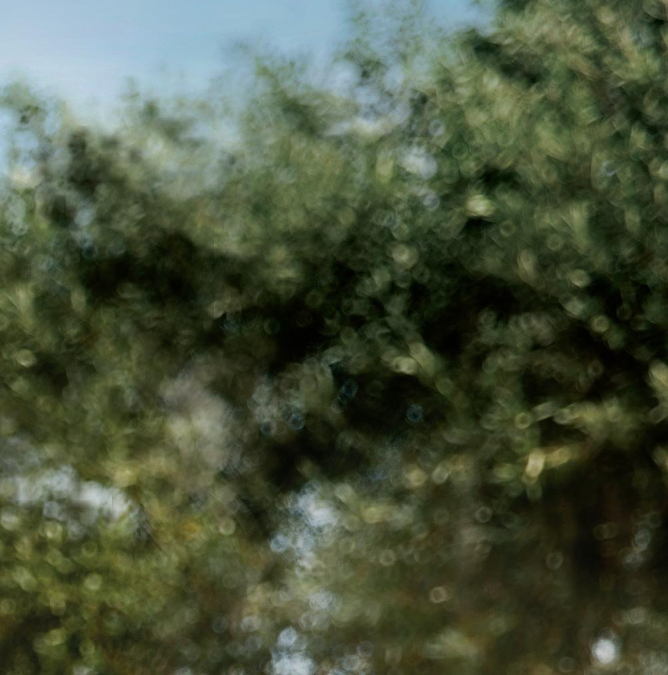

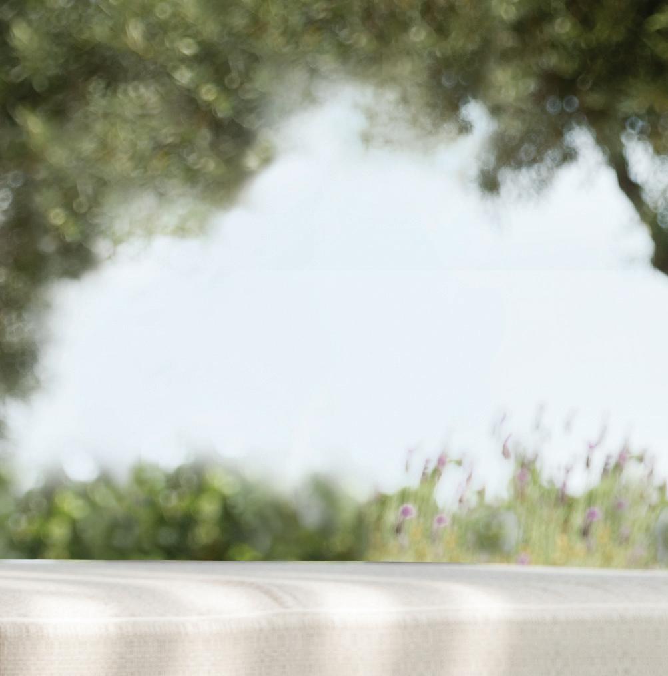
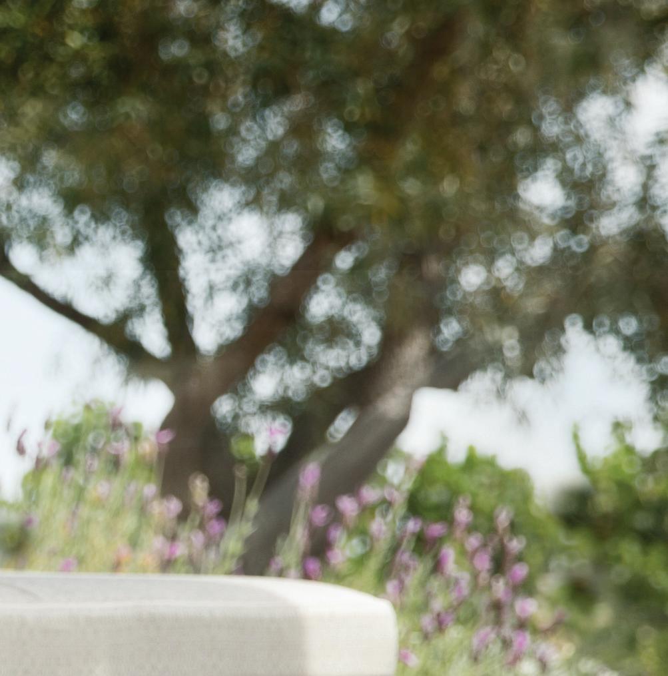


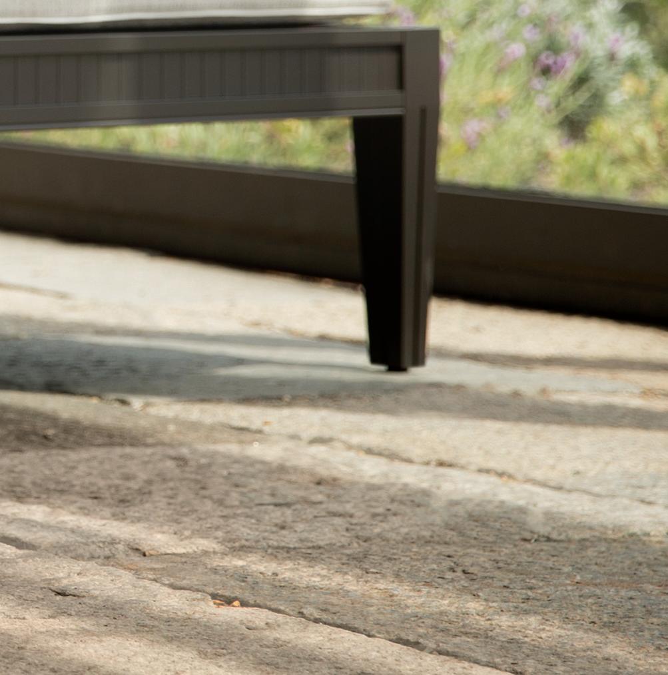

THE DEFINITIVE SOURCE FOR ENDURING SITE, GARDEN AND CASUAL FURNISHINGS ® 50 MCLACHLAN AVENUE, RUSHCUTTERS BAY, NSW 2011 +61 2 9380 6605 ATLANTA • BOSTON • CANCÚN • CHICAGO • DALLAS • DANIA BEACH • DUBAI • HIGH POINT • HONG KONG HOUSTON • LONDON • LOS ANGELES • MEXICO CITY • MIAMI • MILAN • MONTERREY • NEW YORK • SAN FRANCISCO SHANGHAI • SINGAPORE • SYDNEY • TORONTO • WASHINGTON D.C. • WWW.JANUSETCIE.COM SAVANNAH COLLECTION

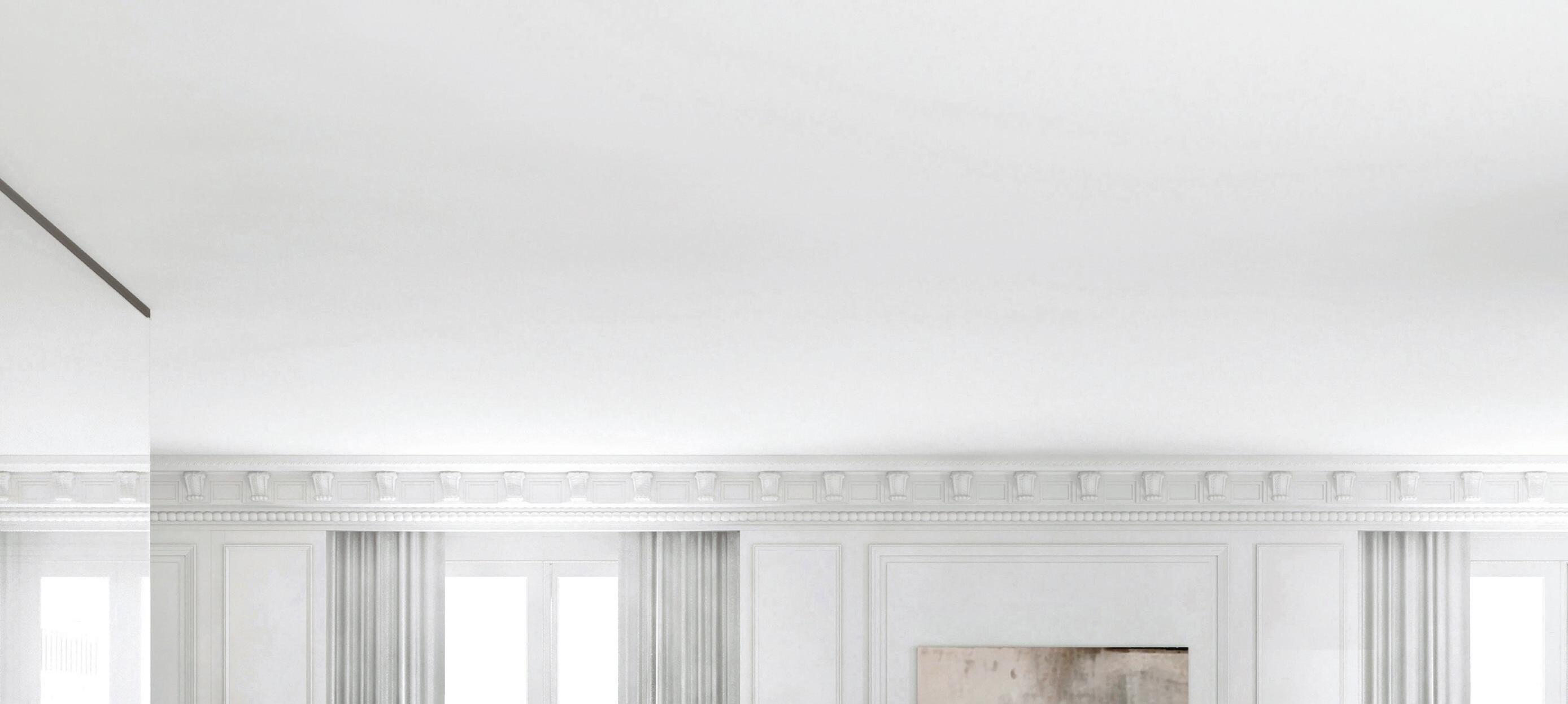

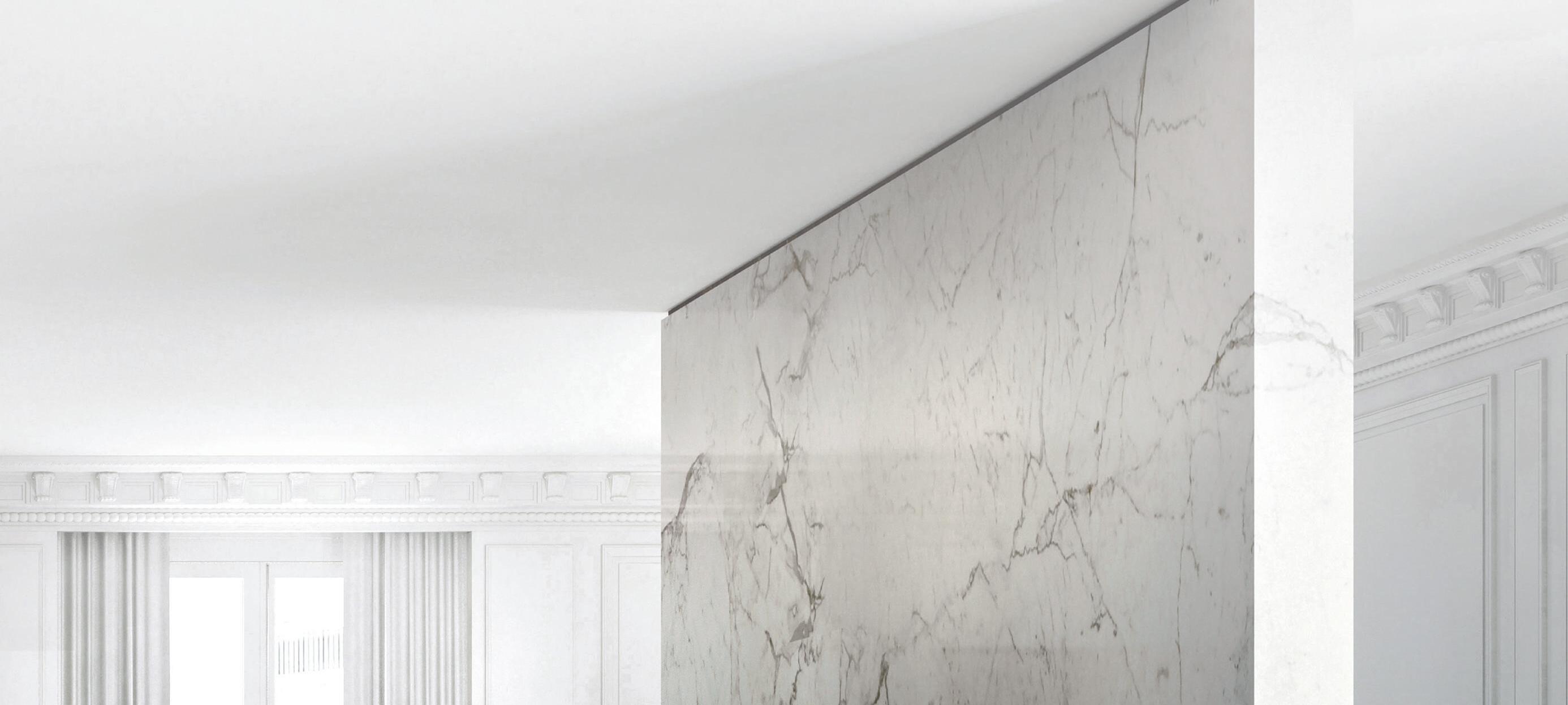
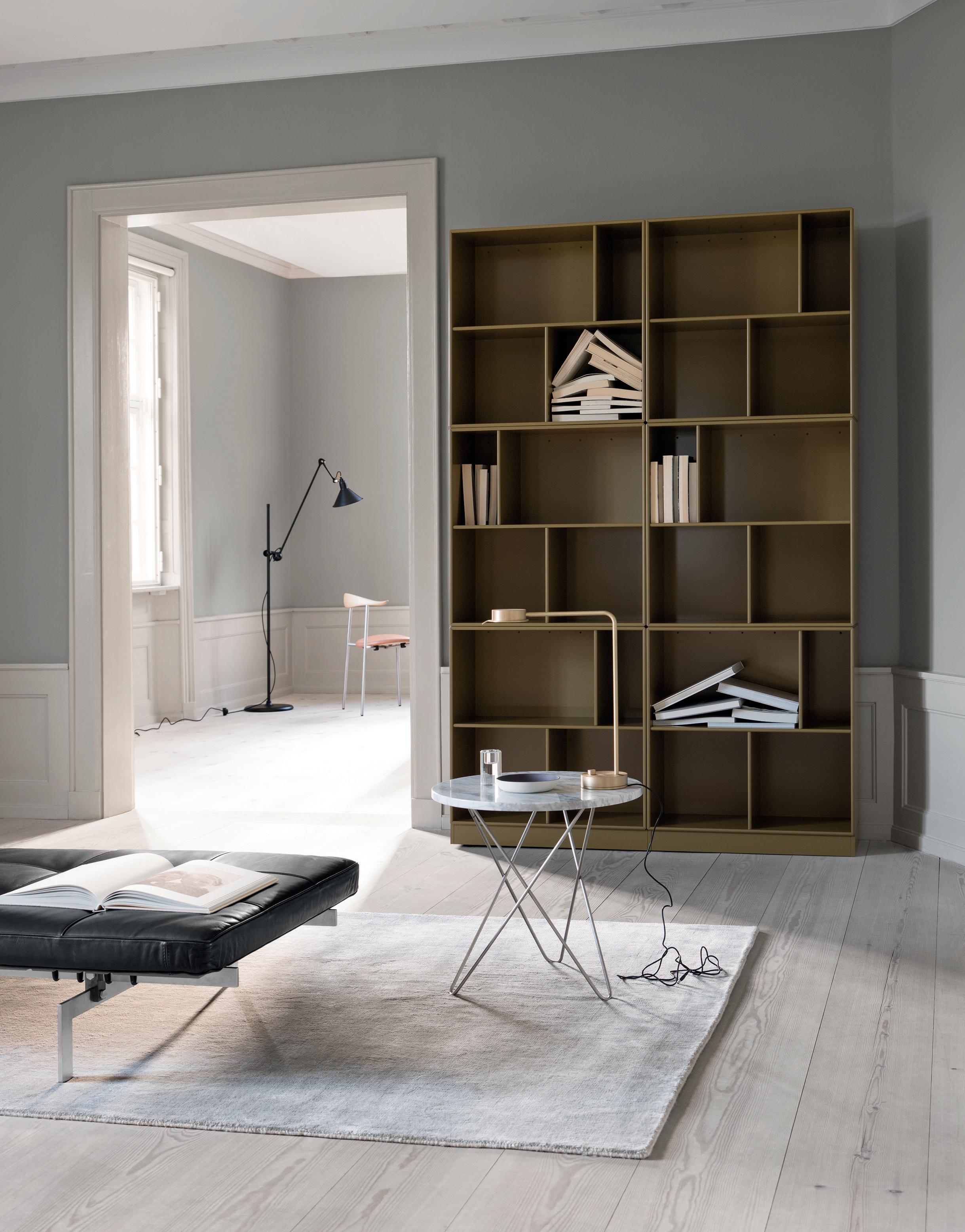
Express yourself, speak your mind or start a conversation – but do it differently, do it visually.
24 DESIGN NEWS
Add spice to your life with designer pieces that speak for themselves. Avoid the temptation to analyse, explain or interpret – let sleeping dogs lie and enjoy an aesthetic that can be, at times, quite unnerving.
34 BOOK REVIEW
Eccentricity, by definition, is limitless. Holly Cunneen investigates its various manifestations and how they’ve been documented in architecture, interior design, the natural world and from deep within our own imagination. What does it mean and what can we learn?
The movers, shakers and makers that are creating conversations and challenging what’s long been accepted – and left unquestioned – as ‘the norm’. These are their stories.
40 MARION BORGELT
A woman with a face you can’t forget, Marion Borgelt’s art is likewise memorable. Twenty years in the industry, countless exhibitions, commissions and innumerable stories to tell, Marion has learnt a thing or two and she speaks with cutting clarity.
56 RORY UNITE
He packed up is things – and his family – and high-tailed it to Bali to live, work and create in an environment like none he’d ever experienced. Rory Unite lives and breathes among rural Balinese rice paddies and as a result has adopted a new approach to furniture design.
68 KACEY DEVLIN
With a unique take on clothing design – one that evokes an architect’s take on architecture – Kacey Devlin brings the conscious mind back to dressing. She challenges tradition, questions conventions and speaks with body language – how does she do this? She’s an observer.


#35
40 24
82 once upon a T ime
stephen Todd discusses what it means to have a national design identity, and whether multicultural australia can lay claim to one. with a young – though not always admirable – history, it’s time to move forward with respect to the past.
93 sT udies in mumbai
world-renowned architect b ijoy Jain brings his unique aesthetic to the world of furniture design.

96 T he way we L ive d on cameron, by way of an exclusive invitation into his point p iper apartment, proves there can be life after mid-century modernism after all.
108 aric chen
The head curator of a rchitecture & d esign at hong k ong’s m+ museum speaks about what it is, exactly, that they’re trying to achieve.
Across the continent and abroad, the home is a place to gather, separate, rest and recharge. How we design these spaces has an infinite impact on what we get out of them.
114 born of bauhaus
The residents of this view finderesque home, perched atop the rolling hills of buderim, Queensland, found their architect before they found a plot of land to build upon.
129 Live, work, pL ay with intentions to create a space to foster a family life, work life and social life balance, the owner–architect and his wife, an experienced design consultant, have created a space in b ali that ticks all the boxes.
142 modern fami Ly
This b rutalist b each house on s ydney’s northern b eaches contrasts warm timber against cool concrete; copper, crystal and brass against plush velvet and gaping views of blues skies and seas to warm up minimalism.
161 openness in T he righ T measure a n 1870s heritage-listed sandstone semi, an unusually angular floor plan and a brief to create the opposite of open-plan living was a breath of fresh air for dock4 a rchitects.
175 accu T e aT 90-degrees re-built from the ground up, this modern two-storey terrace is inspired by the home owners’ nomadic past in places such as paris, sydney, Japan, singapore and their current home, malaysia.

#35
142 88
Eccentric
EXPERIENCE FURNITURE LIKE NEVER BEFORE.
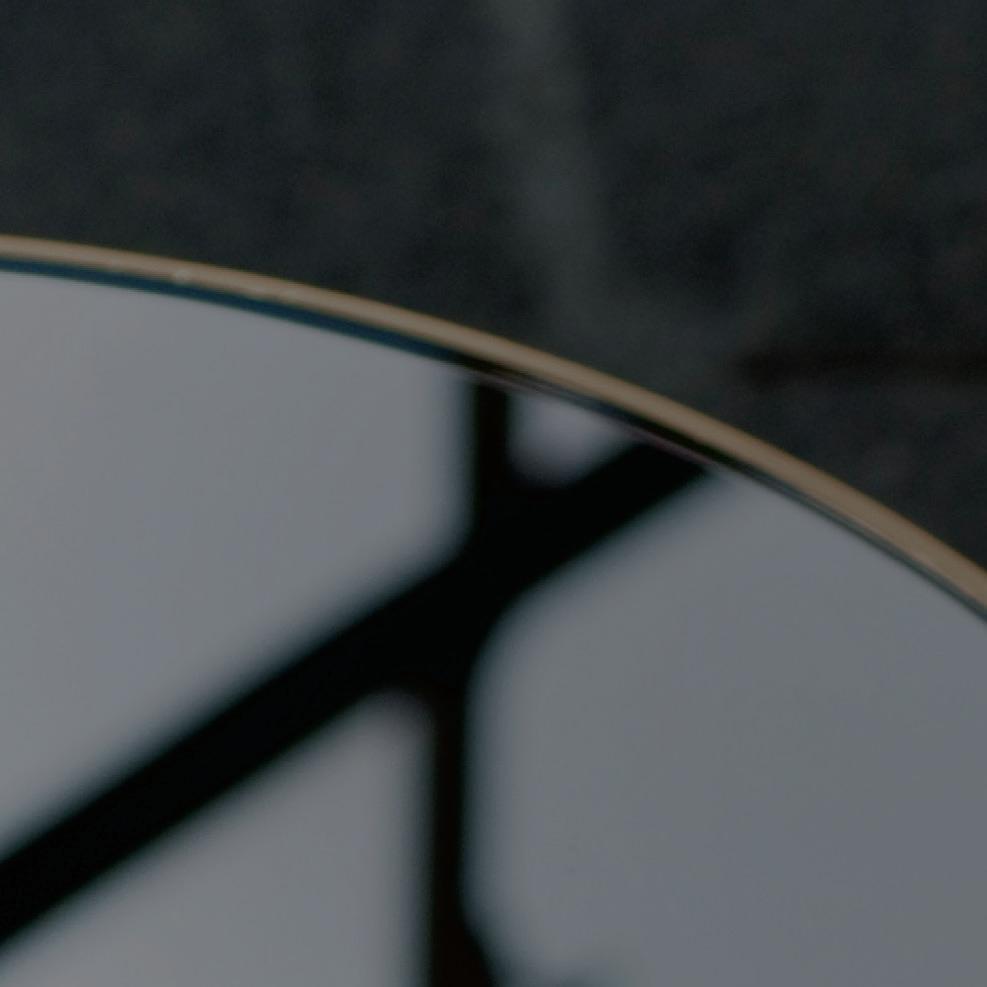
WELCOME TO STYLECRAFTHOME
A breathtaking addition to Australia’s furniture landscape. Immerse yourself in an inspired mix of local and international designs, from the largest of pieces to the very smallest. StylecraftHOME isn’t so much a place you go to buy furniture, as you do to experience it.
With every visit rich in sensory experiences and bristling with contemporary charms you’ll discover new spaces, stories and ideas at every turn in a living showroom that’s ever-changing, day and night. Discover it for yourself at 100 William Street, Woolloomooloo
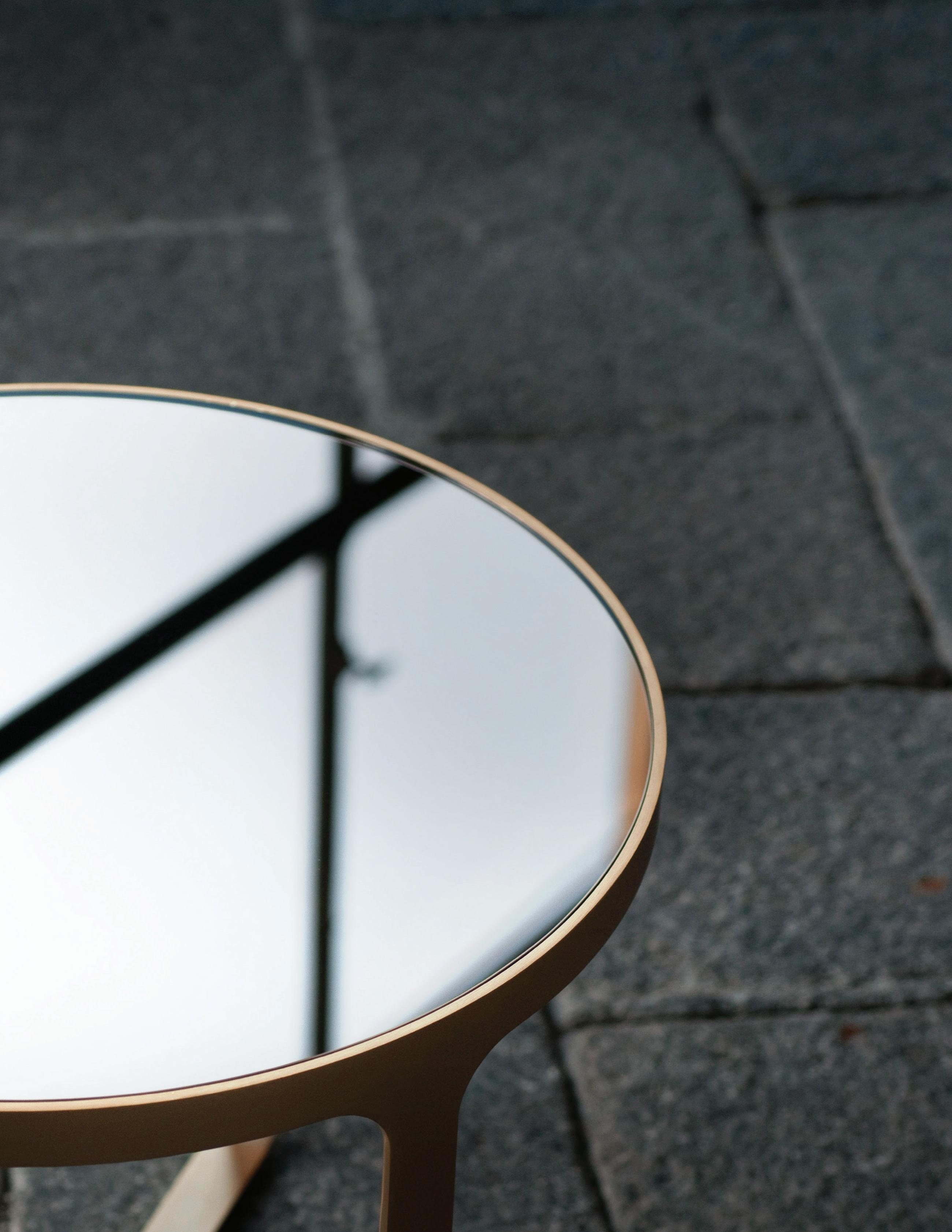
IN A SHOWROOM LIKE NEVER BEFORE.
stylecrafthome.com.au


100 William Street, Woolloomooloo, Sydney


PROTECTED GRANITE ORINOCO PREMIUM COLLECTION

NATURAL SURFACES. ARE UNIQUE. Excellent Stain Resistance Unique Designs Created by Nature No Special Maintenance Required Certified for Direct Contact with Food www.sensabycosentino.com YEARS WARRANTY Cosentino AustrAliA Mobile : 0424 470 034 Design Lv.1 , Suite 30 | 69 O’riordan st Alexandria NSW 2015
Hella Jongerius, Designer
Polder sofa evokes its designer’s native landscape; a patchwork of fields cleft by dykes and canals. Fusing craft and industry with her unique affinity for colour, Hella’s designs are authentically timeless.
livingedge.com.au

Vitra Polder Sofa









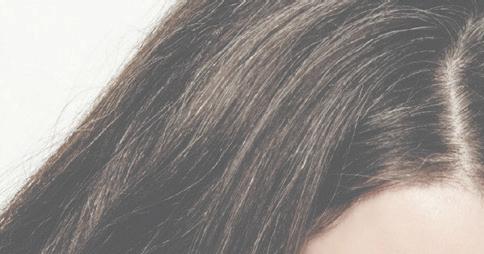

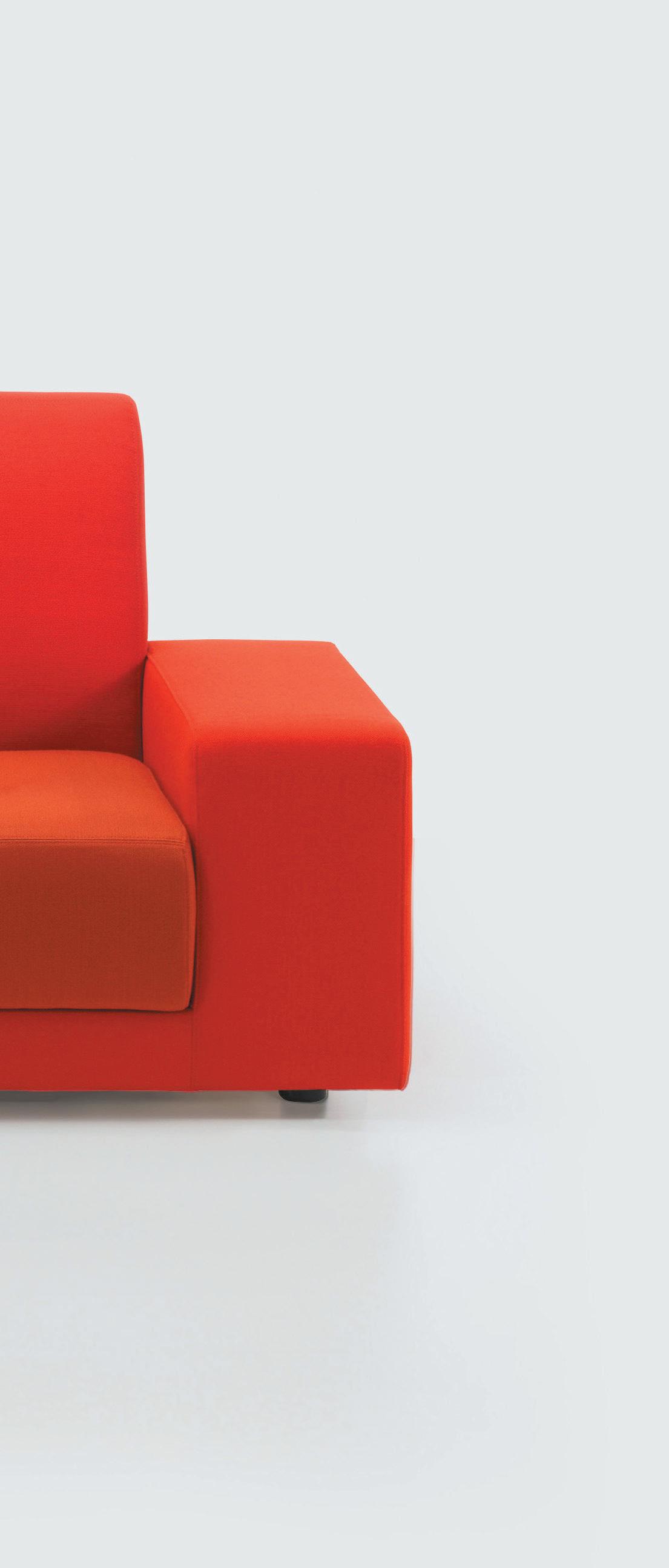
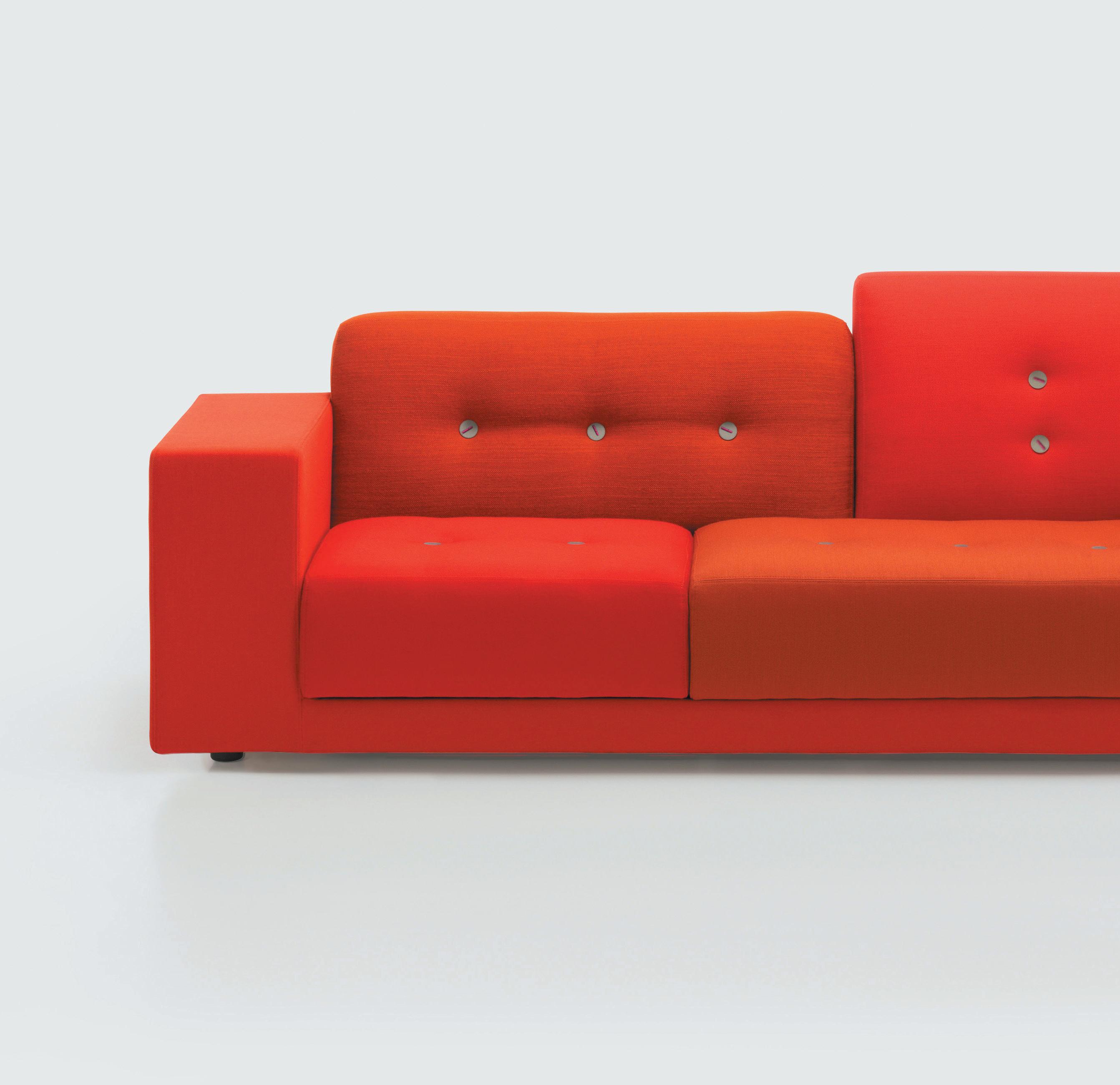
You create your culinary masterpiece...
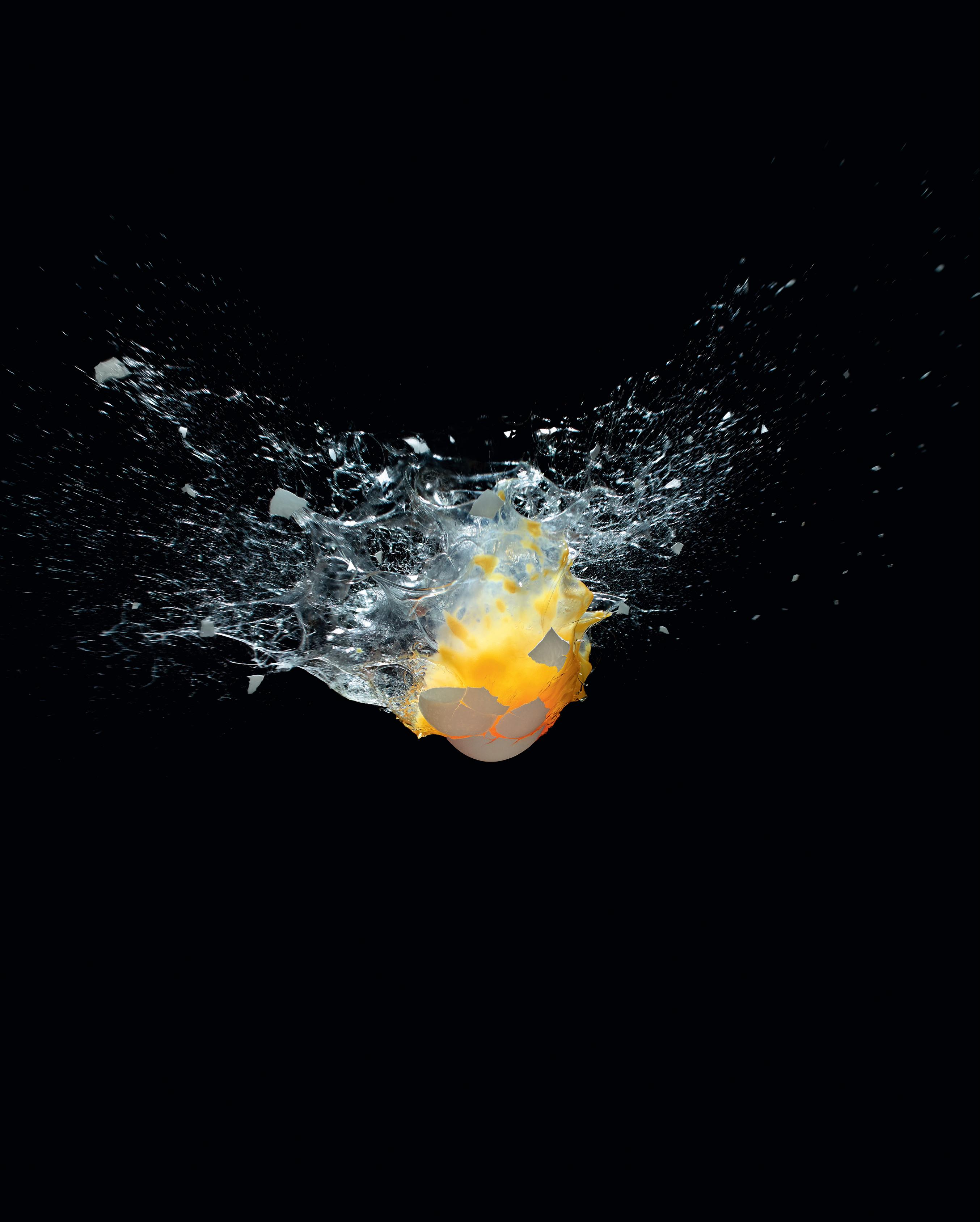
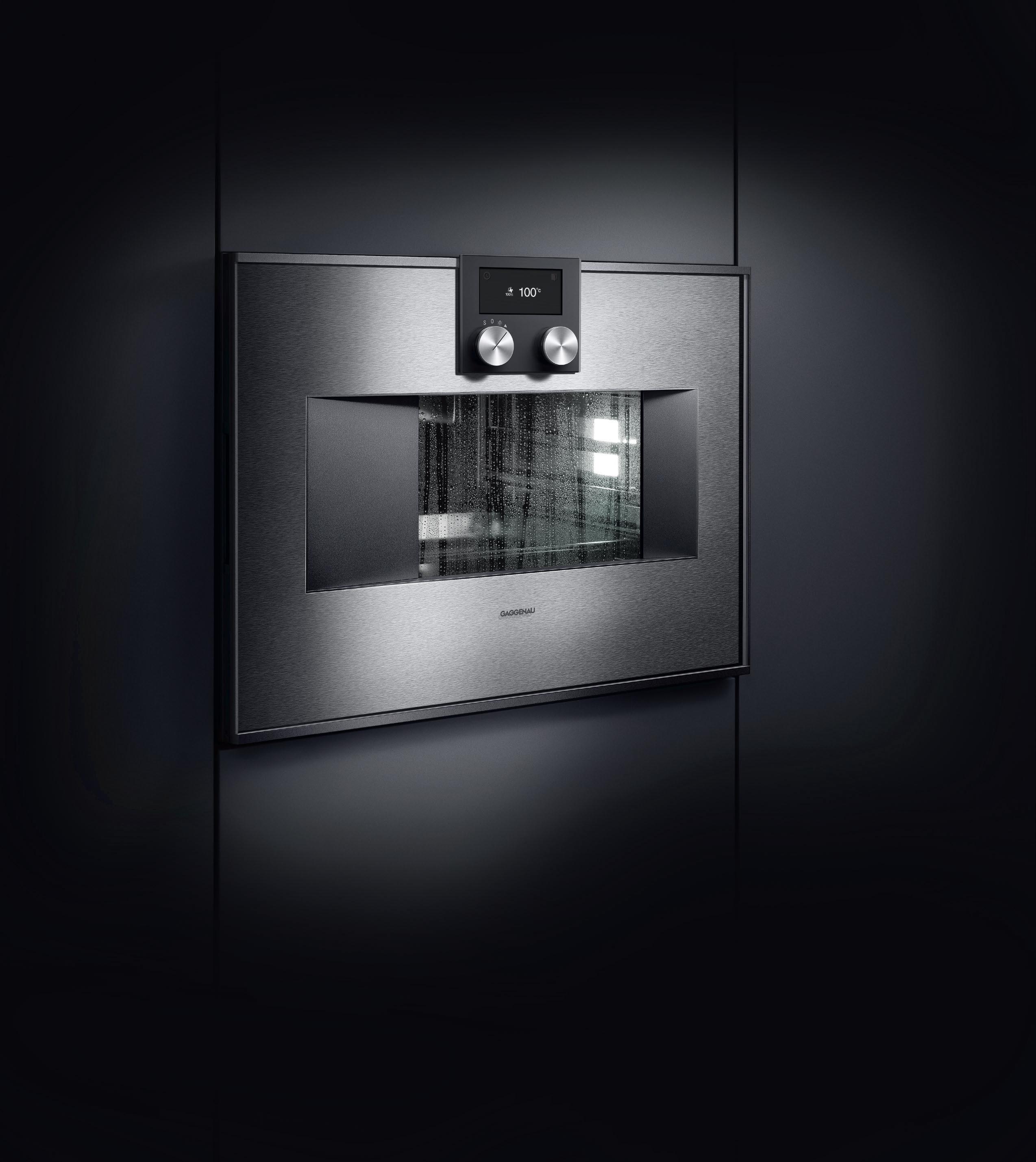
We’ll clean ours. The Combi-steam oven.

The difference is Gaggenau.
Creating flawless perfection can be a messy process. While our Combi-steam oven 400 series frees you to bake, braise, grill and steam, these freedoms can leave their mark in an oven. Hence our unique, innovative cleaning system: simply insert the cleaning cartridge and let the water do the work. The challenges others shy away from, we rise to. We introduced the Combi-steam oven to the private kitchen over 15 years ago. And now we’re cleaning it. For more information, please visit www.gaggenau.com


the first word
Welcome to the Eccentric issue!
Eccentricity, seen through the Habitus lense, is a way to embrace design ingenuity, celebrate creativity and push ourselves to think outside that same old box. We look at clever solutions to genuine design problems, strictly avoiding design for design’s sake; there’s flair but there’s no superfluous waste.

Perfectly befitting the Eccentric issue, Stephen Todd – who’s built a bit of a reputation for himself contributing essays on art, architecture, design and fashion to newspapers across the globe, has given our feature section a bit of a shake up. Within it, he pens his thoughts on an Australian design identity – and whether such a thing exists – as well as a few words on life so far for Don Cameron, a rare furniture importer, friend and curator of interiors for Hotel Hotel, Canberra.
Marion Borgelt takes us in a slightly different direction when we visit her immaculate studio, refusing to buy into the notion that mess and creative license go hand-in-hand. But I guess that’s the idea with eccentric beings, they’re unpredictable and it’s part of their charm.
The houses that we visit, generously scattered throughout the region, all encapsulate great design in some form or respect. There’s a beachside abode on Sydney’s North Shore that’s more Brutalist than beach shack; a house atop the rolling hills of Buderim, Queensland, with a silhouette to emulate a viewfinder; and a modern terrace in Malaysia that’s found all the right angles.
So, this quarter we invite you to embrace the eccentricity hidden within. We invite you to get bold, get creative and get amongst it.
Holly Cunneen | Deputy eDitor
This quarter we’ve left no holds barred, completely embraced the theme and left nothing to the imagination...
habitus takes the conversation to our contributors discovering their inspiration and design hunter® journeys
AdA m Gibson
OPENNESS IN THE RIGHT MEASURE #161
With over a decade of design and creative direction experience, Hobart-based photographer Adam Gibson became fascinated with the art of photography as an inquisitive teenager. In his work he enjoys finding moments of visual chance that illuminate the everyday. With his wife and two children his home plays host to a “steadily growing collection of lobster inspired paraphernalia”.
AnA stA si A K A riofyllidis
BORN OF BAUHAUS #114
Freelance photographer Anastasia Kariofyllidis lives with her husband in Buderim, Queensland, where she spends her time capturing interiors, architecture, gardens, food and lifestyle. Escaping the Melbourne cold, Anastasia moved to the Sunshine Coast several years ago and frequently finds solace through meditation and silent retreats. Lying on the outdoor cushions and near their home’s birdbath, she plays host to a water dragon that the couple have affectionately nicknamed ‘Princess’.

Anthony GeernA ert
THE
WAY WE LIVE #96
Photographer Anthony Geernaert has made a career out of seeking out the unexpected angle. London-trained, though a long-time resident of Sydney, he specializes in portraits and environments – often combining the two. “Working with Don Cameron on photographing his own home was a dream assignment,” he says. “Don is a gifted art director whose filmic approach is incredibly compelling.”
Portrait by Don Cameron.

belindA Aucott
HIGH DEFINITION #40
Belinda Aucott has led an interesting life so far both in and outside of her head – “I’m prone to fantasising about my own death or interesting ways to die,” she says. Having lived in London, Paris, Milan and now North Bondi, just moments from the ocean, she brings a unique tone of voice to each piece she pens.
ch A rles denninGton
HIGH DEFINITION #40
Gracing the pages of Habitus for the first time, Charles Dennington has a truly unique – and inimitable – style of photography. Though he swears he’s not a hoarder, his garage is full of ephemera including two shopping trolleys full of an unlikely combination of power tools, sculptures and other curious pieces. “For me the trolleys exist in an amusing way in the domestic sphere and are interesting as a way of compartmentalising unlikely combinations of personal artefacts.”
dAve Wheeler
ARCHITECTURE FOR THE BODY #68
Although he began his professional life in the film industry it was travelling through South America that sparked Dave Wheeler’s interest in photography. Now based in Sydney with his slightly chubby, always-nervous cat Baxter, his deep-seeded curiosity for people and spaces has seen his work appear in countless titles across the architecture and interior design sector.
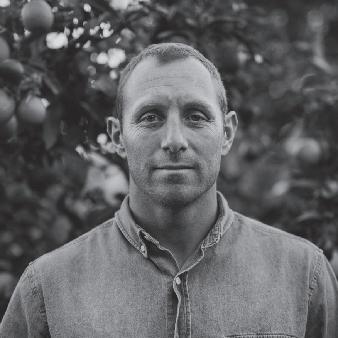


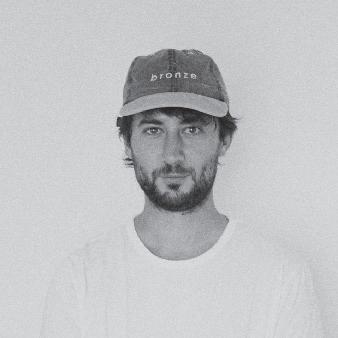
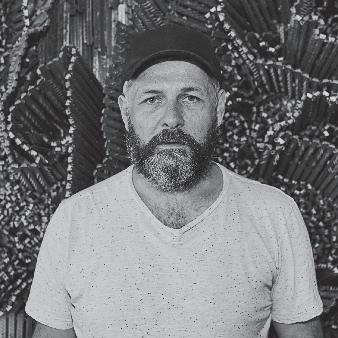
dAvid he W itson TRANSCENDING LANGUAGE #56
Bouncing between Bali and Byron Bay, photographer David Hewitson often shoots on location and prides himself on a relaxed, casual approach that leads to capturing moments of genuine ease and spontaneity. One of his most prized possessions is a painting from Australian artist Ozzie Wright, “it’s pretty out there.”
Felix Burrichter
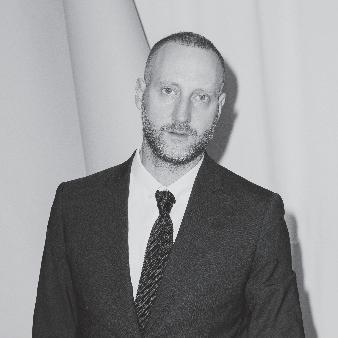
MUSEUM PLUS #108
Felix Burrichter is a German-born New York-based creative director and writer. He studied architecture at the Ecole Spéciale d’Architecture in Paris, and Columbia University in New York before founding PIN–UP magazine in 2006. “I love the idea of something being ‘pointu’, as the French say. Pointu doesn’t means something is in good taste, but that it’s the extreme form of something. That’s what I tend to be drawn to, for PIN-UP and in my personal life.”
Portrait by Jeremy Liebman.

Stephen todd
IN HABITUS VERITAS #81
Stephen Todd has always preferred to go off-piste, seeking out subjects others routinely bypass. Paris-based for 20 years, he has contributed essays on art, architecture, fashion and design to publications across the globe. Returning to Australia in 2010, Stephen is now based in Central West NSW. In our new IN HABITUS VERITAS section, he proposes an intoxicating lineup of stories to probe our peripheral vision.
Portrait by Anthony Geernaert.
tamara Simoneau

BORN OF BAUHAUS #114
Living in Buderim – “AKA heaven” – on the Sunshine Coast with her young family and a backyard full of birds, freelance writer Tamara Simoneau, a child of the 70s, has an obsession with vintage cane. Not to mention a fireplace, which, despite soaring temperatures nearly year-round, she swears they use in winter.
SG 5600 CURTAIN TRACK SYSTEM
SILENT, FAST AND POWERFUL
The new Silent Gliss 5600 system provides benchmarking technology based on outstanding Swiss innovation which meets the complex demands of modern architecture.
The world’s most silent curtain track system.
silentgliss.com.au
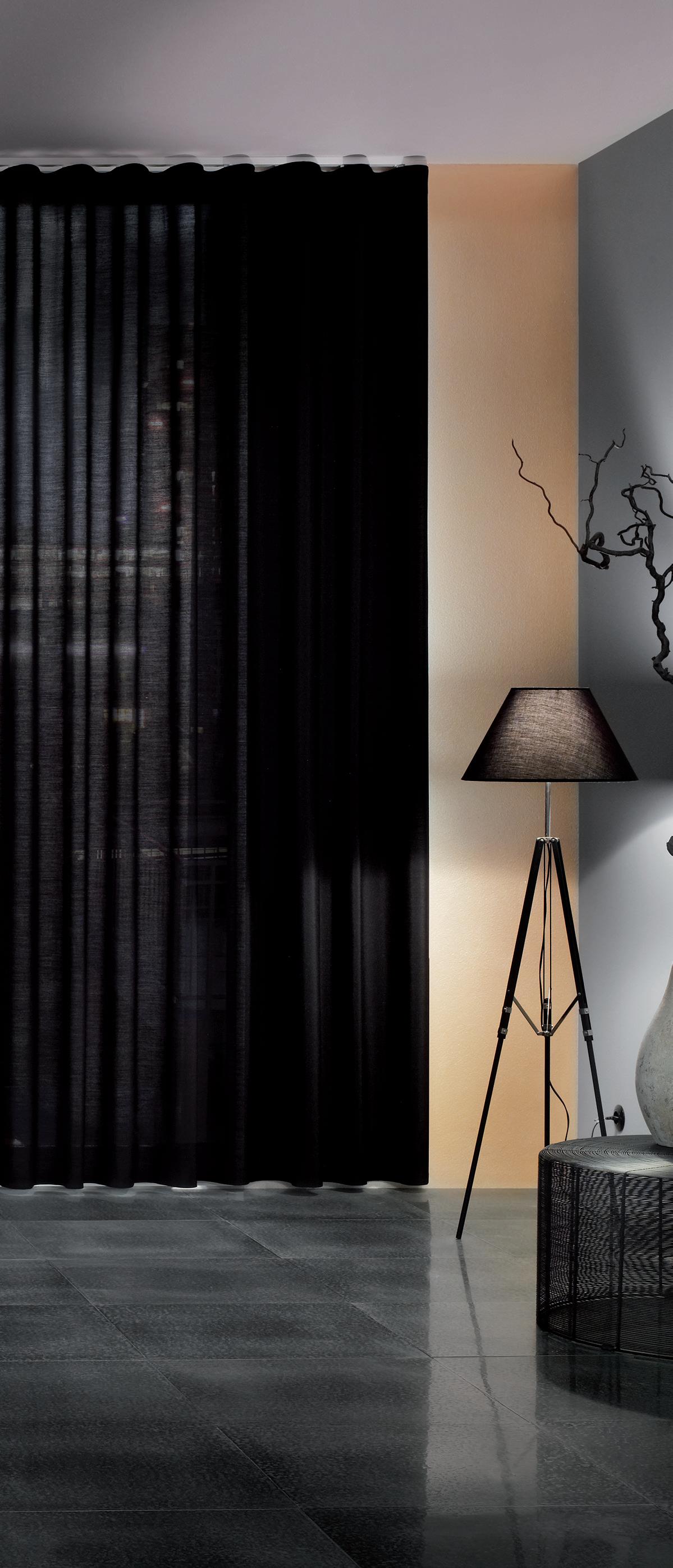
DIRECTING DESIGN INDUSTRY PROFESSIONALS TO THE RIGHT JOBS IN AUSTRALIA AND ACROSS ASIA
3D VISUALISER ACCOUNT MANAGER ADMINISTRATION
AGENT/DISTRIBUTOR
FIND
BLOGGER
BUSINESS DEVELOPMENT
CAD DESIGNER
CAMPAIGN MANAGEMENT
CUSTOMER SERVICE
DESIGN MANAGER DESIGNERS
EDITOR
EVENTS CO-ORDINATOR
GRAPHIC DESIGNER
INDUSTRIAL DESIGNER
INTERIOR DESIGNER
LECTURER
LIGHTING SALES PERFECT
MEDIA ExECUTIVE
NATIONAL SALES MANAGER
OPERATIONS MANAGER
PA / SALES SUPPORT
PHP DEVELOPER
PR ACCOUNT MANAGER
PRODUCTION MANAGER
PROJECT MANAGER
SPECIFICATION
RETAIL INTERIOR DESIGNER SALES
SHOwROOM MANAGER
SHOwROOM SALES CONSULTANT
STATE MANAGER
STUDIO LEADER
TECHNICAL OFFICER
wAYFINDING DESIGNER
wEB DESIGNER / DEVELOPER
careersindesign.com.au careersindesign.asia
ARCHITECTURE
DESIGN
INTERIORS
MEDIA
AGENCY
ADVERTISING
RETAIL COMMERCIAL FURNITURE
LIGHTING
TEx TILES
YOUR RESIDENTIAL ARCHITECTURE
DESIGN
INTERIORS
MEDIA
AGENCY
PUBLISHING
RETAIL COMMERCIAL
FURNITURE
LIGHTING
TEx TILES
PRODUCT
RESIDENTIAL
JOB
EDUCATION
DESIGN
INTERIORS
MEDIA
ADVERTISING
RETAIL COMMERCIAL FURNITURE
LIGHTING
TEx TILES
PRODUCT
Chairman / Publisher
Raj Nandan raj@indesign.com.au
dePuty editor
Holly Cunneen holly@indesign.com.au
Guest Feature editor
Stephen Todd stephen@indesign.com.au
melbourne editor
Sandra Tan sandra@indesign.com.au
se asia editor
Janice Seow janice@indesign.com.sg
editorial a ssistant
Andrew McDonald andrew@indesign.com.au
ConsultinG Creative direCtor
Sylvia Weimer spacelabdesign.com
senior desiGner
Michelle Byrnes michelle@indesign.com.au
desiGner
Joseph Panto joseph@indesign.com.au
desiGn intern
Camille Malloch
ContributinG Writers
Belinda Aucott, David Congram, Susanne Kennedy, Christina Rae, Tamara Simoneau, Sophia Watson
ContributinG PhotoGra Phers
Justin Alexander, Brett Boardman, Felix Burrichter, Don Cameron, Michael Corridore, Charles Dennington, Anthony Geernaert, Adam Gibson, David Hewitson, Jeremy Liebman, Anastasia Kariofyllidis, Kary Kwok, Mario Wibowa, David Yeow
m anaGinG direCtor
Kavita Lala
kavita@indesign.com.au
Grou P oPerations m anaGer
Sheree Bryant sheree@indesign.com.au
ProduCtion a ssistant
Natasha Jara natasha@indesign.com.au
business manaGer
Vivia Felice vivia@indesign.com.au
aCCounts
Gabrielle Regan gabrielle@indesign.com.au
Cassie Zeng cassie@indesign.com.au
online manaGer
Radu Enache radu@indesign.com.au
W eb develoPer
Ryan Sumners ryan@indesign.com.au
mar K etinG
Lauren Black lauren@indesign.com.au
brand direCtors
Colleen Black colleen@indesign.com.au
(61) 422 169 218
Dana Ciaccia
dana@indesign.com.au
(61) 401 334 133
sales su PPort & r ePortinG m anaGer
Genevieve Muratore genevieve@indesign.com.au
Cover imaGe
Don Cameron (p.96)
Photography by Anthony Geernaert
Head Office
Level 1, 50 Marshall Street, Surry Hills NSW 2010 (61 2) 9368 0150 | (61 2) 9368 0289 (fax)
MelbOurne
1/200 Smith St, Collingwood, VIC, 3066
SingapOre
4 Leng Kee Road, #06–08 SIS Building, Singapore 159088 (65) 6475 5228 | (65) 6475 5238 (fax)
HOng KOng
Unit 12, 21st Floor, Wayson Commercial Building, 28 Connaught Road West, Sheung Wan, Hong Kong
indesign.com.au
publisher
the publication. Contributions
submitted
the sender’s risk, and Indesign Media Asia Pacific cannot accept any loss or damage. Please retain duplicates of text and images. Habitus magazine is a wholly owned Australian publication, which is designed and published
Australia. Habitus is published quarterly and is available through subscription, at major newsagencies and bookshops throughout Australia, New Zealand, South-East Asia and the United States of America. This issue of Habitus magazine may contain offers or surveys which may require you to provide information about yourself. If you provide such information to us we may use the information to provide you with products or services we have. We may also provide this information to parties who provide the products or services on our behalf (such as fulfilment organisations). We do not sell your information to third parties under any circumstances, however, these parties may retain the information we provide for future activities of their own, including direct marketing. We may retain your information and use it to inform you of other promotions and publications from time to time. If you would like to know what information Indesign Media Asia Pacific holds about you please contact Nilesh Nandan (61 2) 9368 0150, (61 2) 9368 0289 (fax), info@indesign.com.au. Habitus magazine is published under licence by Indesign Media Asia Pacific. ISSN 1836-0556
issue #35 habitusliving.com Printed in Singapore. All rights reserved. No part of this publication may be reproduced, stored in a retrieval system, transmitted in any form or by any other means, electronic, mechanical, photocopying, recording or otherwise. While every effort has been made to ensure the accuracy of the information in this publication, the publishers assume no responsibility for errors or omissions or any consequences of reliance on this publication. The opinions expressed in this publication do not necessarily represent
of the
the views
editor, the
or
are
at
in
HAB25_CRID_HP.indd 2 25/07/2014 4:51 pm

SLOT Collection PARISI.com.au

KEN DONE 1-5 Hickson Road, The Rocks, Sydney, tel 02 8274 4599, www.kendone.com Yellow beach 1 & 2, 2016, oil and acrylic on linen, each 152 x 122cm

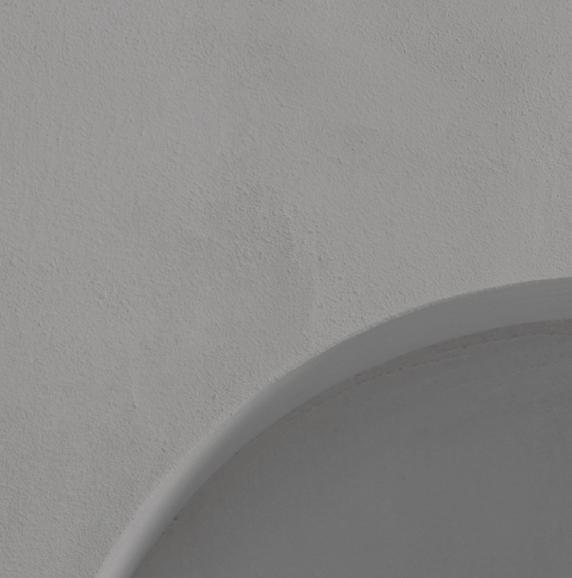

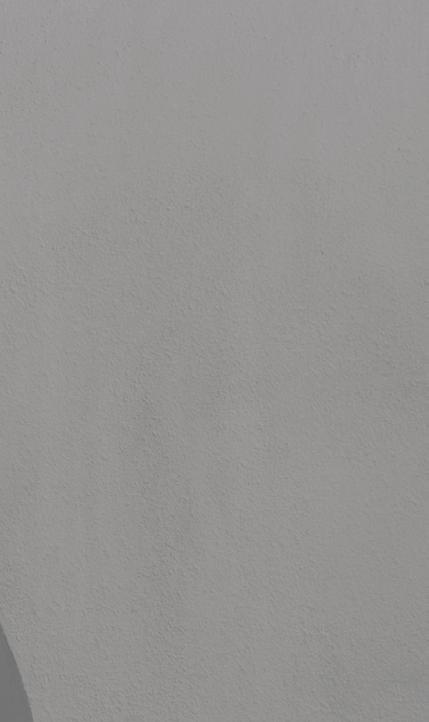


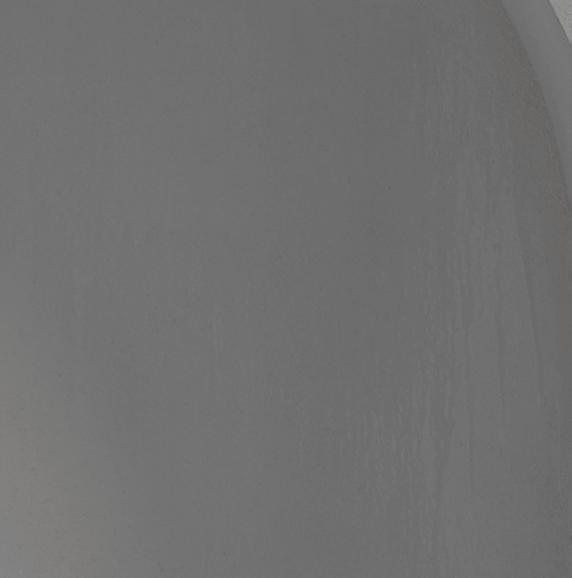
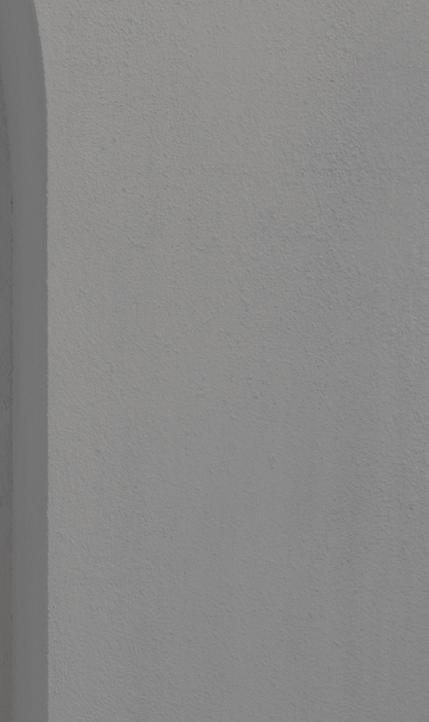

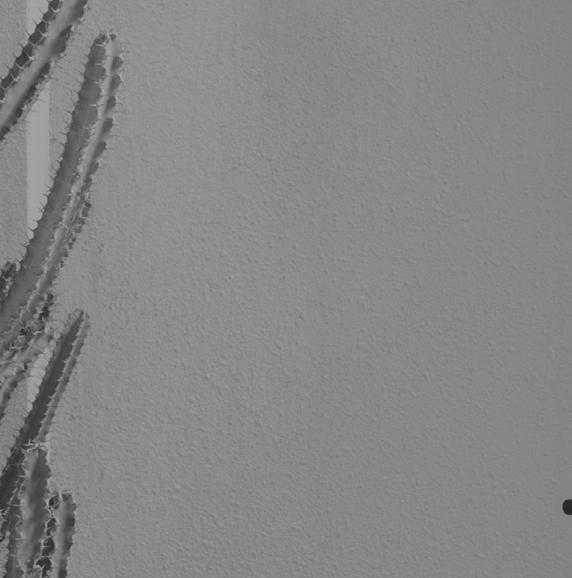



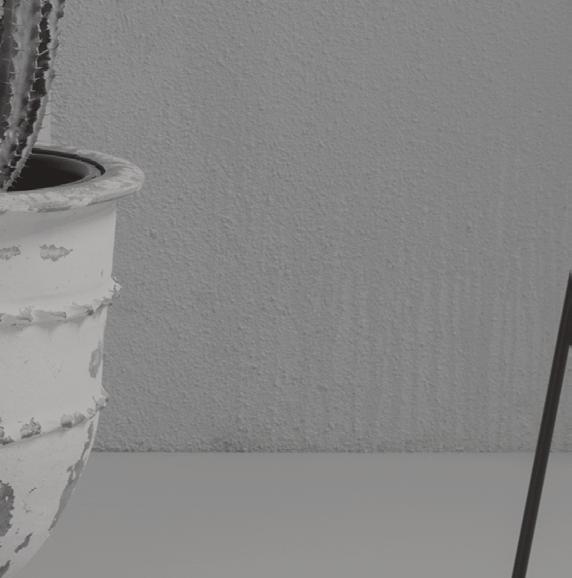


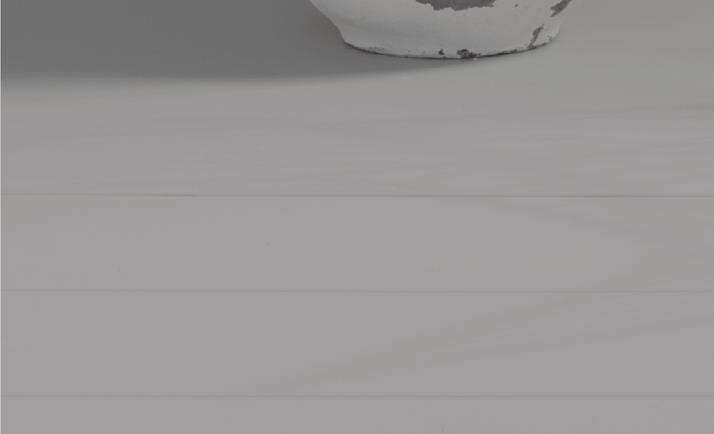
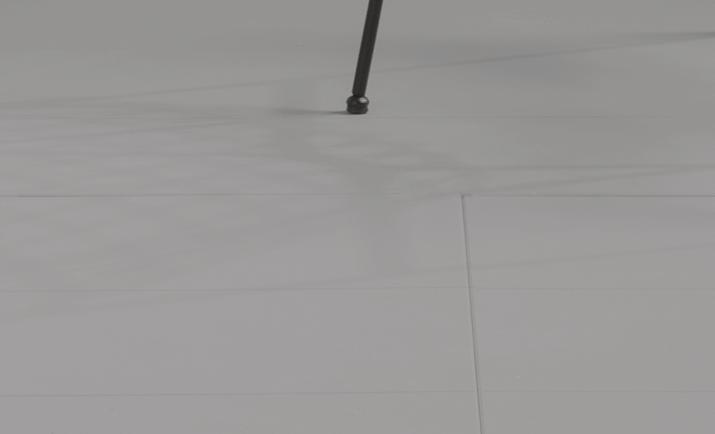
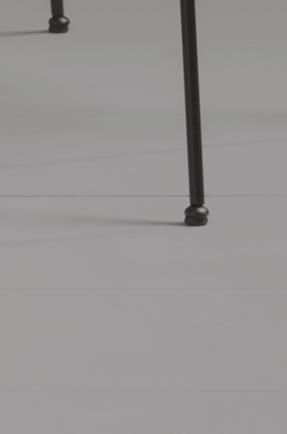






When more is more
Madhouse
The ALLURE collection of sumptuous metallic bricks from Austral Bricks promises to balance refinement with a bold sense of humour. In six colours brimming with character and sophistication, the range unites classic luxury with contemporary flair. australbricks.com.au
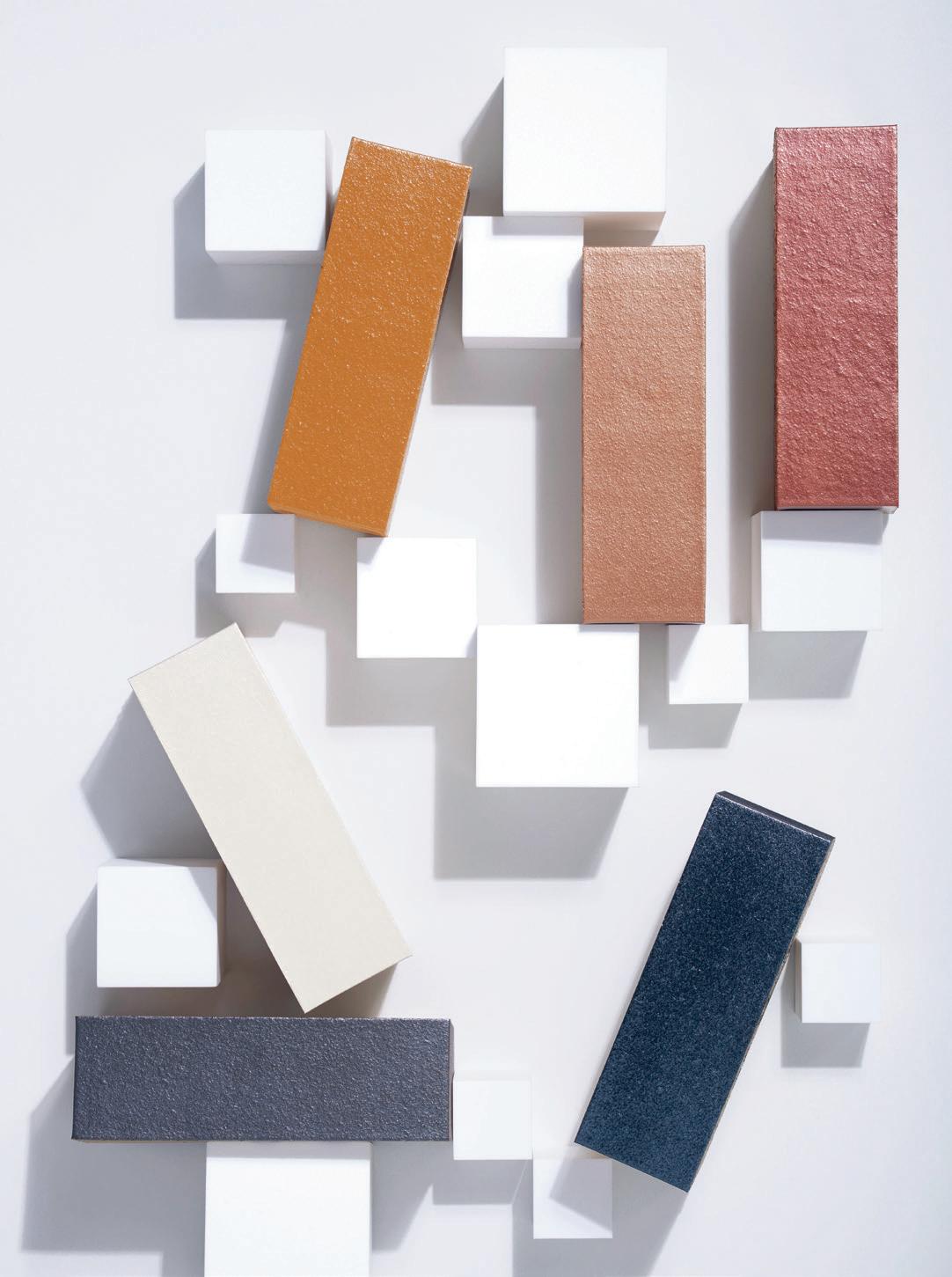
TOY ’s fine sculptural form represents the next frontier in contemporary design. Bringing traditional techniques into conversation with modern technology, this latest offering from La Chance blown glass and 3D printing to distort the refraction of light.
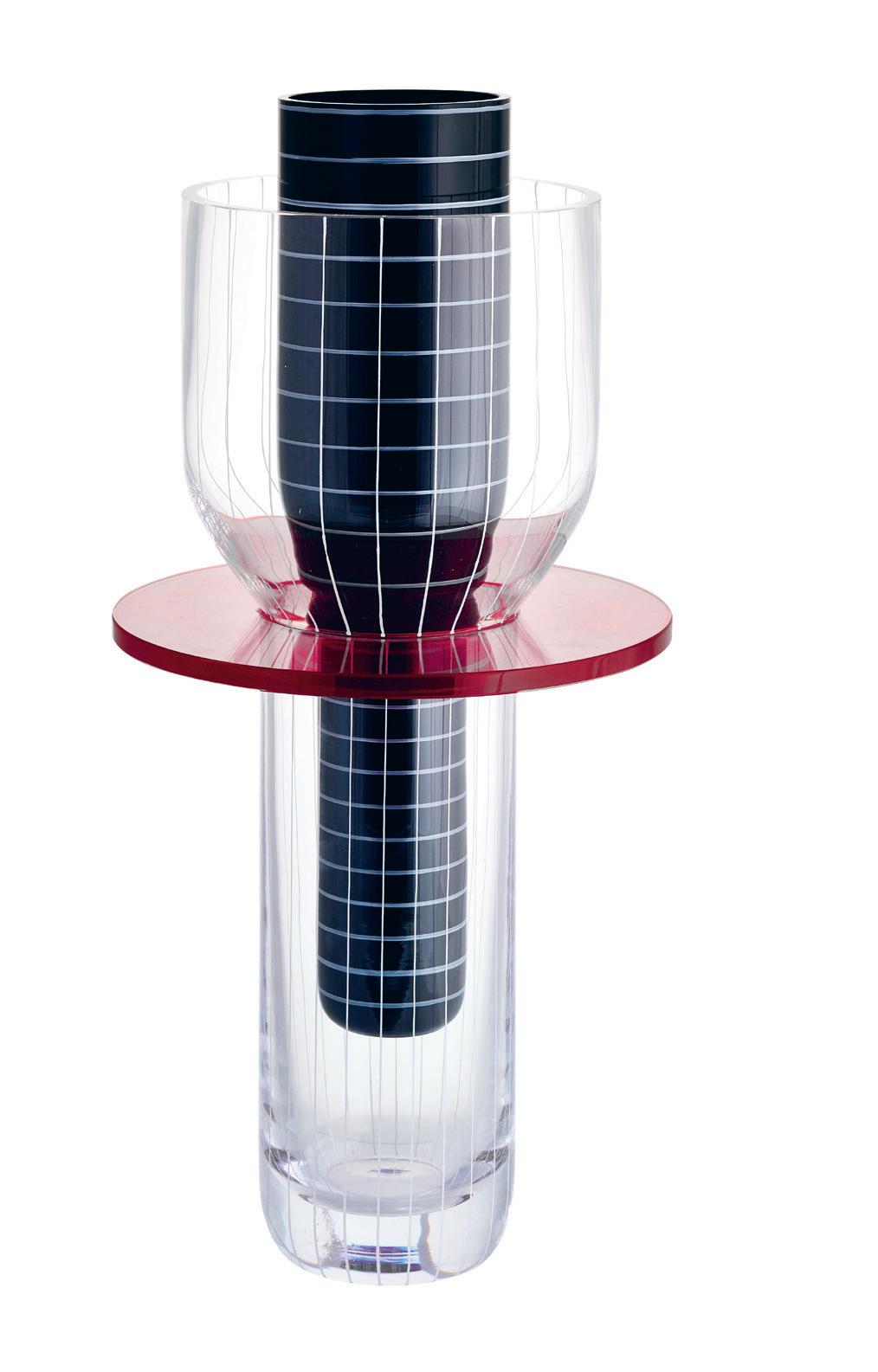
livingedge.com.au

The PROUST ARMCHAIR by Alessandro Mendini has been a popular mainstay of Postmodern design since its first iteration in 1978 for Magis . Combining the florid aesthetic of the Baroque with modernist pointilism across finishings on the upholstery and frame, the Proust armchair makes a courageous statement about reinterpreting history.

cultdesign.com.au

#35 habitusliving.com
issue
Harry Bertoia is synonymous with the mysterious grace of materials oft-assumed as heavily industrial. His DIAMOND CHAIR for Knoll is widely regarded as a gem of mid-century modernism – a balanced meditation on form and function – breaking the boundaries between utility and art.

knoll.com / dedece.com
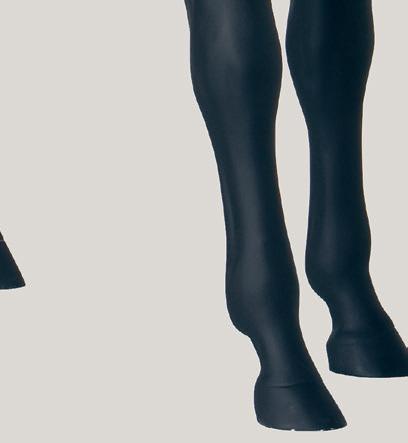
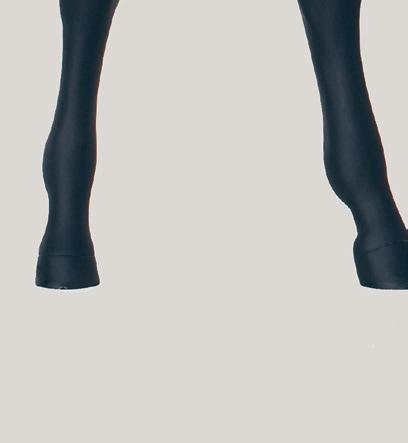


The PHOENICIAN is the busy cook’s dream come true. A study in symmetry counterpoised with versatility, this kitchen tapware range evokes the nostalgia of past aeons. Finished in polished or satin brass, their enchanting quality is Janus-faced: inspired by the past but braving the future for years to come.
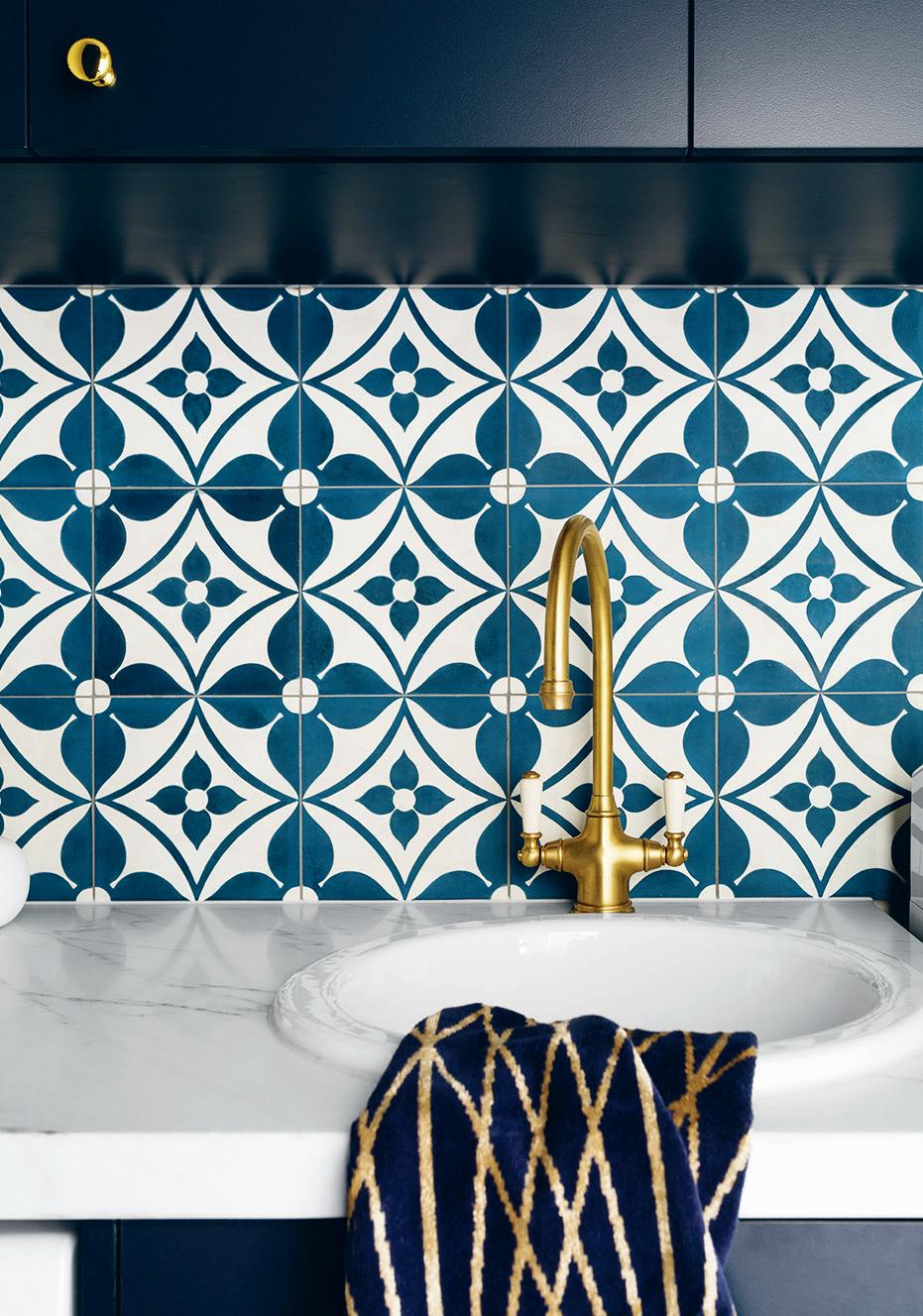
englishtapware.com.au
HORSE LAMP by Swedish design studio Front for Moooi, combines extravagance with lackadaisical whimsy. Known for their talent of communicating elements of the design process with humour and panache, Front’s ethos couples design with a knowing (or, indeed, neighing) smile.
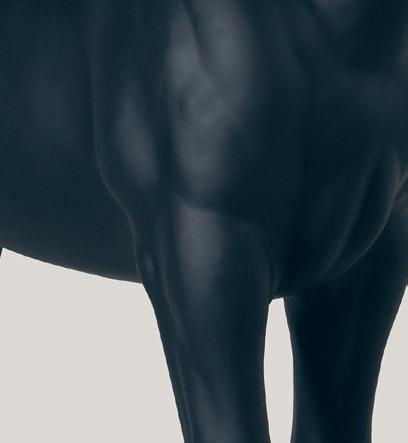



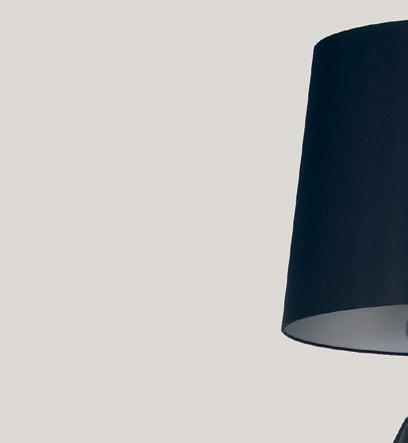
spacefurniture.com.au


1 . lightbox # 25
Something subtle
Named after the domed churches dotted throughout Italy, the DUOMO range of lights by Anaesthetic celebrates materiality hand-in-hand with craftsmanship. Available in a range of lighting options from pendant, wall sconce and table lamp (and more), the Duomo exudes subtle charm via a minimalist aesthetic and ‘Whiskey Brass’ tones.

anaestheticdesign.com
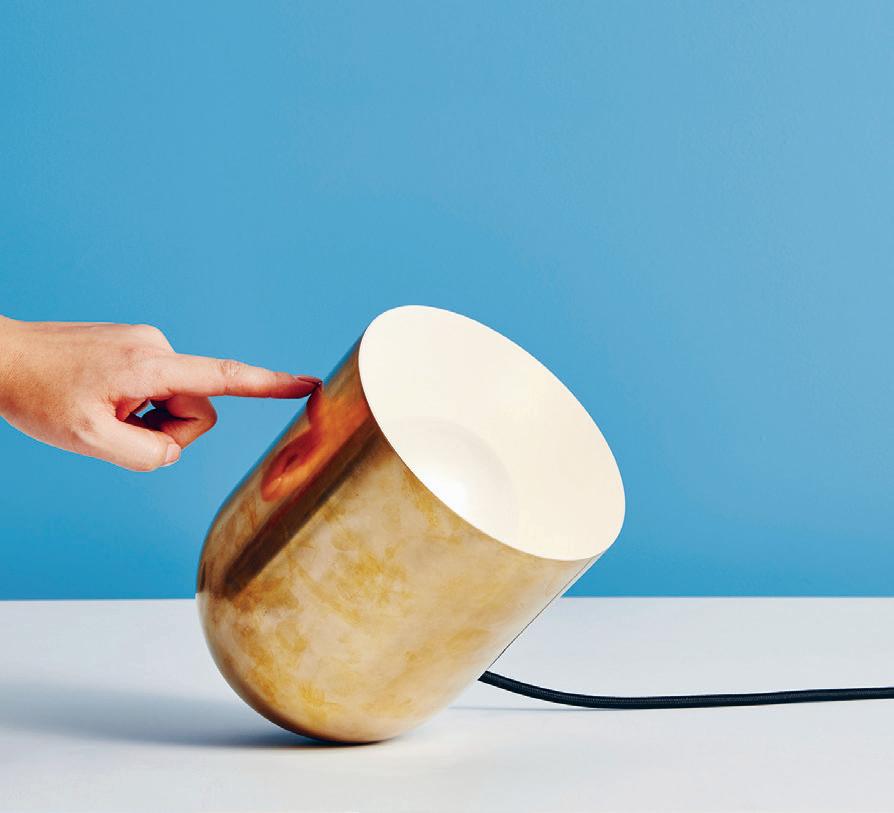
hubfurniture.com.au
The BYRON STONE BATH range by Gareth Ashton for Abey is deceptively lightweight. Proving popular throughout the region for its silken finish, the tactile quality of the collection has redefined the pleasure of bathing.
abey.com.au
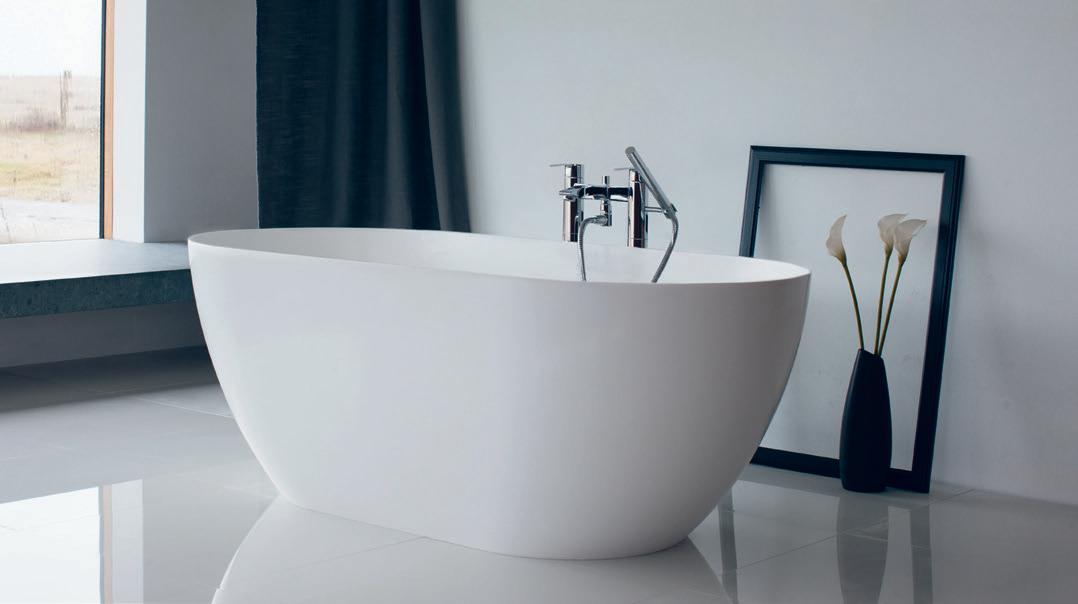 New to Hub Furniture is the SCALTRA LADDER LIGHT. As part of an exclusive collection from Italian welding house Mingardo, the range showcases limited edition, hand-wrought, metal-based pieces for the home.
New to Hub Furniture is the SCALTRA LADDER LIGHT. As part of an exclusive collection from Italian welding house Mingardo, the range showcases limited edition, hand-wrought, metal-based pieces for the home.
issue #35 habitusliving.com
From the studio of Australia’s Tom Fereday comes the SP01 OUTDOOR COLLECTION – an elegant suite of tables, chairs and stools. Although proudly made in Italy, the collection was designed specifically to withstand our sometimes brutal antipodean weather with Fereday’s characteristic aplomb. spacefurniture.com.au
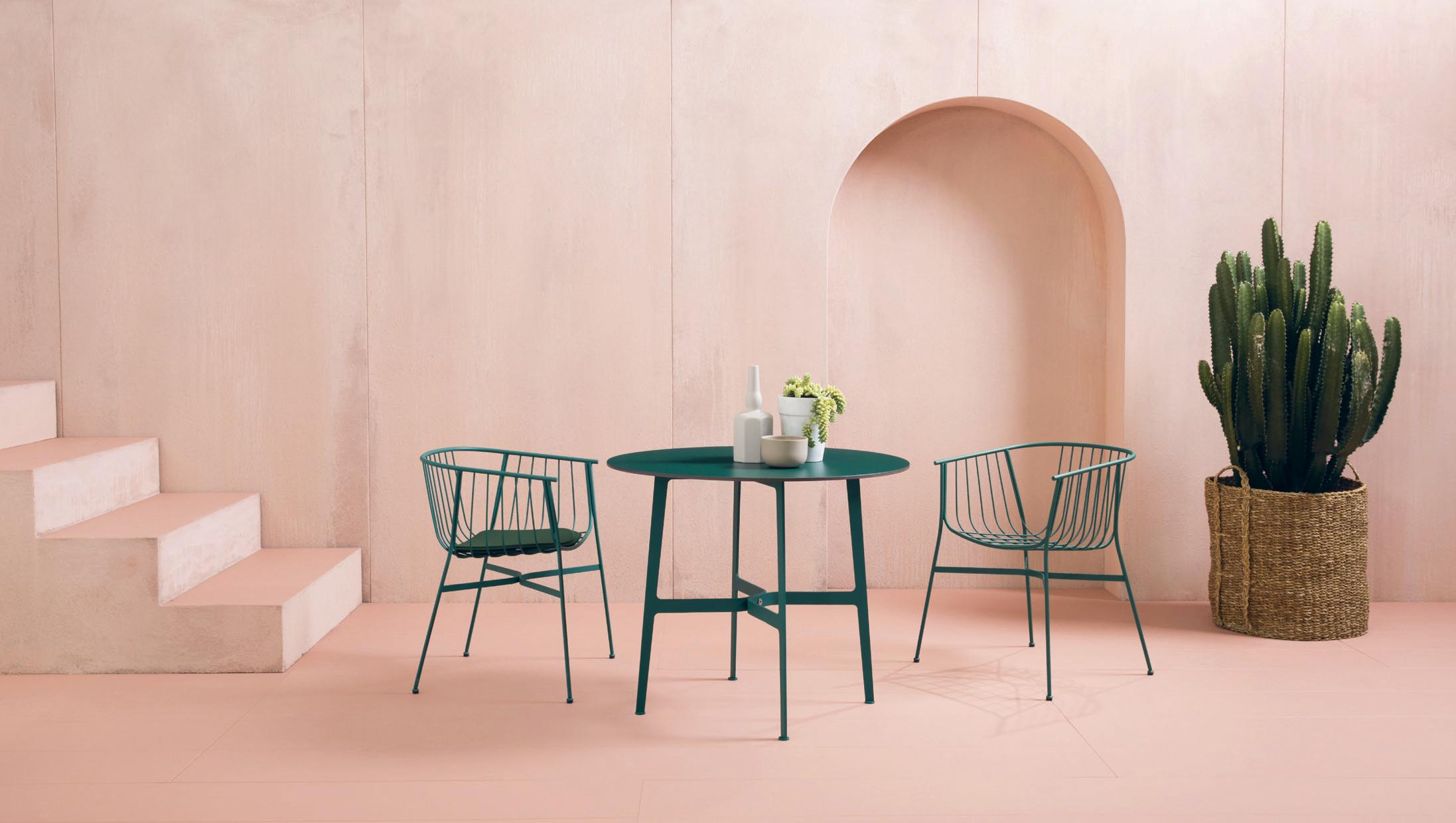
Now available in a striking array of premium finishes, the ZIP HYDROTAP is as innovative as it is elegant. Supported by world-class technology, the HydroTap delivers instant boiling, sparkling or chilled water – all at the touch of a button.

zipwater.com
In Trent Jansen ’s own words “the NUPTIAL range is an expression of the intimacy that exists between two people”. The Nuptial Floor Lamp combines slender legs with a sturdy steel base. Designed as long-lasting sustainable pieces, the form of the lamp aims to foster a similar relationship of intimacy between the product and the user.
designbythem.com

1 . lightbox # 27
Off the wall
Lights, mirrors, action! Celebrating the 10th anniversary of the Showtime Collection, the KING KONG mirrors with etched gold and black design by Jaime Hayon for BD Barcelona will definitely give you something to beat your chest about. livingedge.com.au
Inspired by Japanese Butoh, the NU PENDANT lighting pieces by Ilanel evoke the bold theatricality of the traditional dance. Stark, isolated movements that belie a deeper mind – body connection are here expressed as four interconnected limbs of light that mimic the bending of a human joint, and are fully adjustable to suit any environment.



ilanel.com
The ZUPELLO collection of pendant lights from Ross Didier recall memories of sweet Italian delicacies and pastries, with their unique sculptural shapes. The range features three designs, shaped into sculpted canapés. didier.com.au
issue #35 habitusliving.com
PICTURE PERFECT KITCHENS

For more inspirational projects like this one by Chenchow Little, follow our Instagram @fisherpaykelau
VISIT OUR SYDNEY EXPERIENCE CENTRE
Fisher & Paykel Experience Centre, 90-96 Bourke Rd, Alexandria, NSW, Australia
Modular by design
VOLA commitment to sculptural modularity is epitomised by the T39 Towel Rail. The system features minimalist cantilevered bars which can be configured in any quantity and spaced to suit any bathroom design. T39 is the perfect accompaniment to VOLA award-winning range.
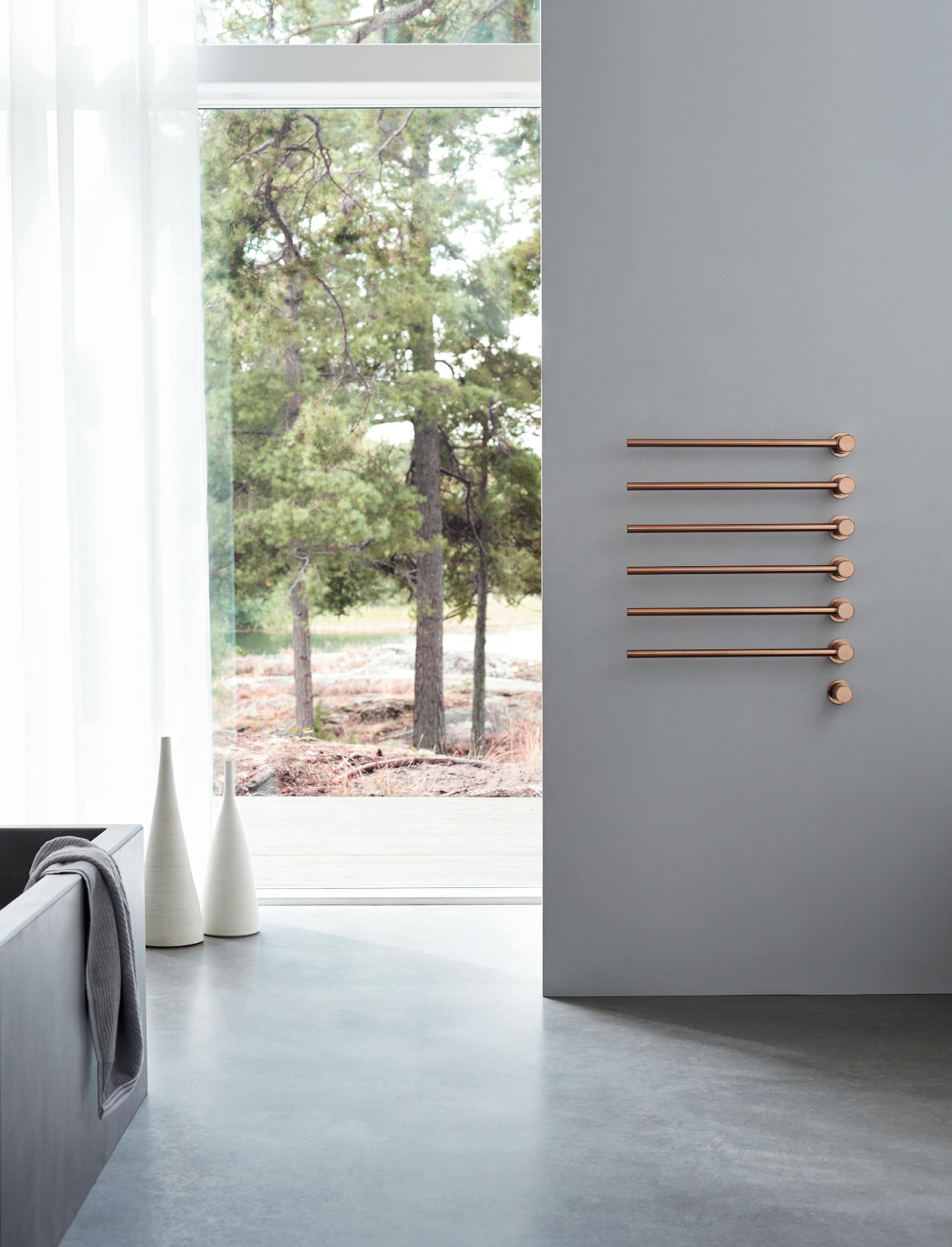
VOLA Design Pty. Ltd. Tel.: +61 402 372 480 sales@vola.com.au www.vola.com
Stranger things
Brand new to Australia is the SENSA granite range, by Cosentino. What makes the new range special, aside from its aesthetic charm, is the revolutionary new Senguard NK treatment the finishes are subjected to, making them highly stain resistant; actually repelling liquids like water or oil, ensuring a great look for years to come. The Sensa range is all natural granite sourced from India and Brazil, availabel now in eight new finishes.
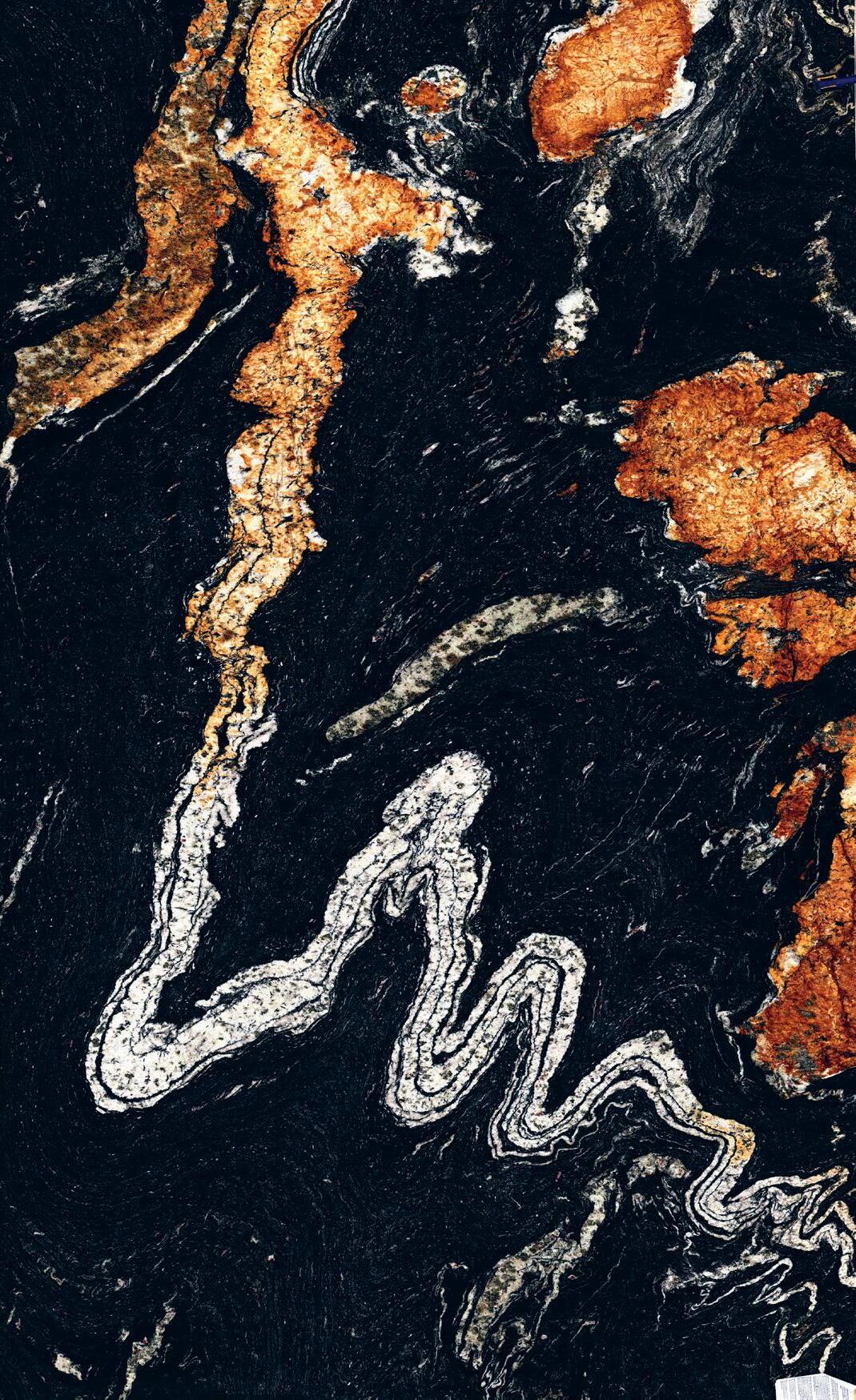
sensabycosentino.com
Inspired by the unique shapes that come about from volcanic eruptions, the asymmetric CALDERA basin range recalls the craters formed after the collapse of emptied magma chambers. This striking basin from Rogerseller is characterised by crisp peaks that dive into elegant depressions; a shape that lends itself perfectly to semi-inset installations.
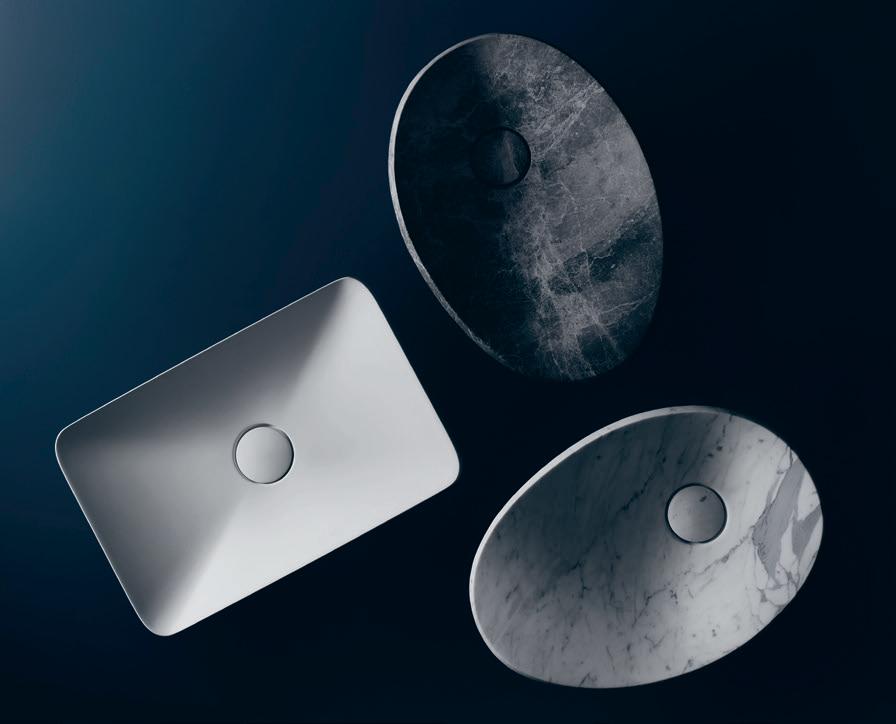
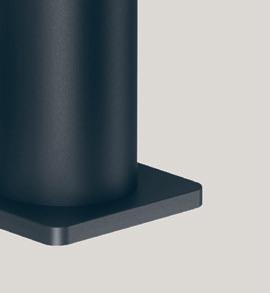
rogerseller.com.au


Individual,
Marrying a sense of minimalism with iconic modernist architecture is the TOI tapware collection from Phoenix Tapware. stylish and audacious, the Toi range blurs the lines between industry and art.
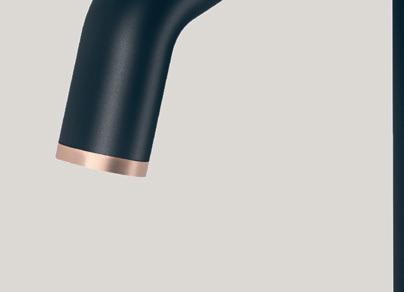
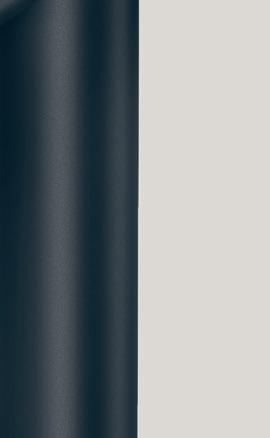
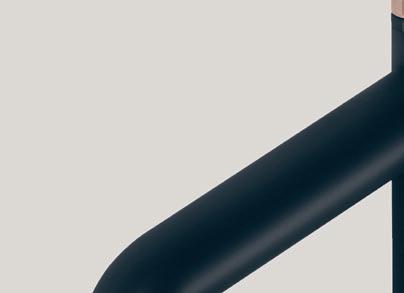

phoenixtapware.com.au





1 . lightbox # 31
Get textured
The 1970s designed SESANN LOUNGE has been reissued by Stylecraft to complement today’s style of living. The Sesann is characterised by a relaxed, organic, informal shape, supported by tubular metal detail that wraps around the soft, upholstered seating.

stylecraft.com.au
is a beautifully distorted lighting globe designed to creates a mesmerizing melting hot glass effect. Designed , the lamp is translucent when on and mirrorfinished when off, emitting an attractive hallucinogenic light.

The iconic modernist MARSHMALLOW SOFA from Herman Miller can make a playful or dramatic statement in any lobby, lounge, or living room. The whimsical design comprises 18 round, comfortable cushions that seem to float on the brushed tubular steel frame.

hermanmiller.com
The latest collection from Designer Rugs , MINDSCAPE by Gavin Harris, is a daring exploration of shape, colour, and texture. The range is perfectly suited for use in cutting-edge residential spaces.
designerrugs.com.au

issue #35 habitusliving.com
80% OF ZIP HYDROTAP OWNERS DRINK MORE WATER*
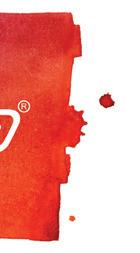
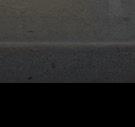
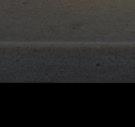

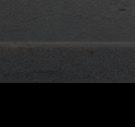





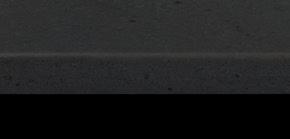




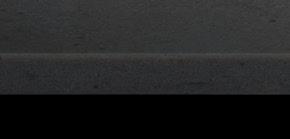



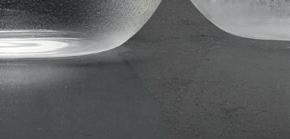
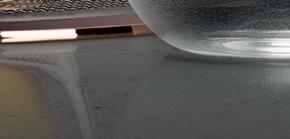
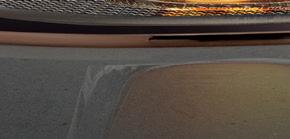




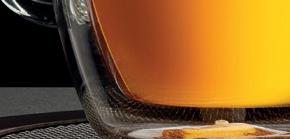



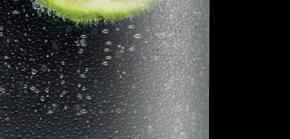


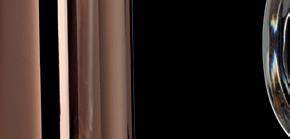
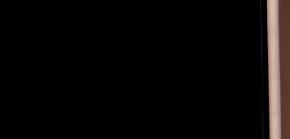




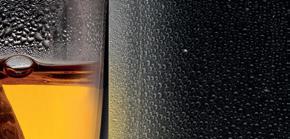





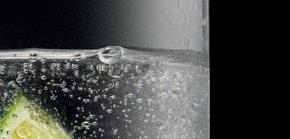












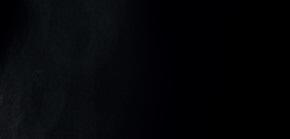
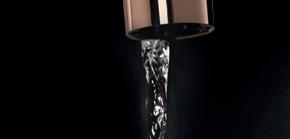







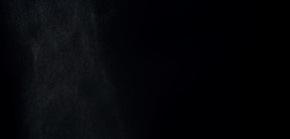






















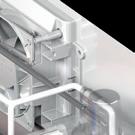






















































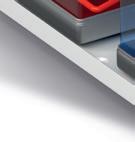
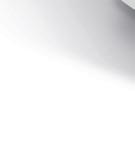






We are all aware of the benefits associated with drinking enough water, but despite this, many of us go about our daily lives dehydrated to some degree.
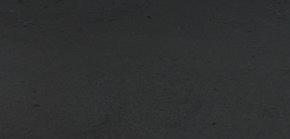



As world leaders in instant drinking water appliances, Zip invented the innovative HydroTap, the smart and essential addition for every kitchen. Our integrated Australian-made appliance combines patented PowerPulse™ boiling and Direct DryChilling with MicroPurity filtration technologies to create pure-tasting boiling, chilled and sparkling water you will love in an instant.



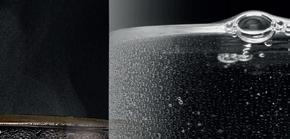



When water is this convenient and irresistible you’ll love drinking more of it. We call this the Zip Effect. To improve your hydration and your family’s well-being, discover more at zipwater.com


Zip HydroTap. Now available in 8 new premium finishes.



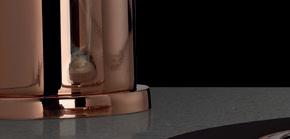



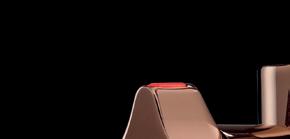



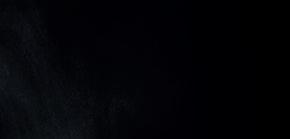









THE WORLD’S MOST ADVANCED DRINKING WATER APPLIANCE ZIP HYDROTAP | PURE TASTING | INSTANT | BOILING | CHILLED | SPARKLING
*Statistic based on a survey of 354 owners of residential-installed Zip HydroTaps.

issue #35 habitusliving.com
Just a couple of crazy cats
Human kind is made up of artistic beings with constant urge to create, but what, if anything, can we gain from eccentricity in design?
Tex T Holly Cunneen
What does it mean to be eccentric? To indulge our creative side? To be free and liberal with colour and form? To push ourselves beyond what is believed to be possible? If you look at history’s most celebrated eccentrics they’re characteristically over the top. Oscar Wilde was the absolute opposite of what Her Majesty the Queen Victoria expected men to be – and he absolutely flaunted it. Gerald Hugh Tyrwhitt-Wilson, commonly remembered as Lord Berners, was a celebrated and immensely talented music composer. One with a pet giraffe and penchant for dyeing his estate doves pastel colours. Sydney’s own Beau Miles was a well-educated woman whose father was a wealthy public accountant. She was widely read and could – and often would – recite lengthy sonnets from Shakespeare at the drop of a hat. Yet she spent two years committed to a hospital for the insane and was known to get around by cab despite often refusing to pay. In 1955 she caught one to Perth and back. That time she did pay.
Is it any coincidence, I wonder, that these people, complete with their eccentric tics, were so widely applauded for their respective crafts? Or is it unfair to suggest that their peculiar
tendencies and extravagant nature is such a big part of their appeal? Why are we so drawn to this concept of extravagance? It’s like a form of voyeurism. Whether it’s the artist addicted to acclaim or an audience addicted to awe, it’s captivating, it’s hypnotising and it simply is…addictive.
Within the realm of architecture and design the appeal is no different. To list some of the greats, Zaha Hadid, Frank Gehry, Philip Johnson, Luis Barragán and Stan Symonds, there’s one, if only one, common denominator. They’re each known for their experimental, unconventional, sometimes crazy, and often polarizing works of art/architecture.
Often what we deem as impressive architecture showcases bold use of colour, unconventional forms, and gravity defying structures. Color in Space is a book full of projects that echo that sentiment. The architectural feats within have used colour as a universal, visual and indiscriminate language to express creativity, convey mood and connect as much with passers-by as with the building’s occupants.
“Color [sic] is used symbolically, culturally, and psychologically to define and articulate connections to artful expression,” writes
1 . lightbox # 35
Sharon Exley in her introductory essay. Wanangkura Stadium, a multi-purpose recreation centre in Port Hedland, Australia, uses black and blue boxes to create a pixelated effect on the exterior façade of the building while a burnt orange lining mirrors the red dirt that surrounds the building – a classic trope of the Australian outback. The overall effect is a momentous cobalt blue structure visible from miles away on an unforgivingly flat landscape.
A Lutheran Church in Washington, America, reinterprets traditional stained glass windows with thin panels of coloured glass that, in effect, cast colour-blocked shadows inside. By the end of the book the notion that colour and light act as form givers in architecture and design delivering “both architectural and emotional intention” is all but incontestable.
If the exterior façade of a building creates the first impression then, based on the notion that a person will spend the majority of their time in relation to a certain building inside not out, I put it to you that it’s the interior that creates the lasting impression. As a result interior design will often take a slightly softer, more muted approach.
Don’t read that as less inventive or imaginative.
Often when we think of eccentric beings we think of people who take things to the extreme. And when we think of extremes we think big, loud, over the top. But what of the other end of the spectrum? What of holding back, keeping things unbearably simple? Can stark naked design be just as bold?
While Color in Space uses colour saturation to express eccentricity in design Wonderwall, a collection of case studies from an interior design studio of the same name based in Tokyo, Japan, takes the opposite approach; using little to say a lot. “Like a DJ, Katayama samples and
mixes the entangled lexicons of high culture, street culture, and popular culture,” says Aric Chen – a reoccurring name in this issue – in an essay he pens on Masamichi Katayama, the principal and founder of the design firm.
Working on residences, retail spaces, offices and hospitality venues alike, Masamichi approaches his projects with a holistic point of view. He considers the history of the brand or company, history of the sector, direction of the brand and future of the sector, not simply summing up incoherent parts in the hopes of achieving a cohesive whole.
Success encourages success so it’s understandable that upon reflection on what one person has achieved, we’re inspired to match it and push our personal boundaries. In design it’s easy to get carried away with what we’re able to do but Wild Beauty looks at what nature is able to do. We can appreciate the impressive, excessive, eccentric, and over the top just by taking a step back – and outside.
Four years spent travelling up, down, around, over and under Australia’s outback saw no state or territory overlooked or underappreciated. And when journalist Graham Lloyd and photographer Vanessa Hunter returned, with them they brought visual essays of 26 of the world’s rarest, oldest and most majestic places; nature’s architecture.
“Seen through the eyes of biologists, palaeontologists, conservationists, philanthropists and lovers of nature, the stories offer insights into the science and soul of wild landscapes, deeply powerful places with a magnet-like pull,” writes Graham. He proves awe-inspiring structures aren’t necessarily man made.
Bringing the onus back onto ourselves, it’s amazing what we can achieve from deep within our own imaginations. Reg Mombassa shows
us that the imagination can be just as eccentric. His paintings of fairly typical and unexemplary landscapes covey his eccentric perception of them. Iconic yet relatively banal tropes of the Australian aesthetic are re-envisioned with a child-like imagination and a compilation of these works over the years takes the form of The Landscapes of Reg Mombossa
What appeals to Reg about the typical, and perhaps unremarkable, suburban house is that they often “resemble a child’s visual conception of a house: a red triangular roof on a white rectangle punctured by a door and two windows”.
“There [is] also a semi-abstract aesthetic to the slabs of even white or pale pastel of the house exteriors, which contrasted interestingly with the busier, richer, darker appearance of the surrounding landscape,” he continues, suggesting we have the ability to create our own situations in which eccentricity prevails. Furthermore that we can interpret the banal or ordinary and just as easily turn it into something extraordinary in our minds.
Is there only one correct – or accepted – way to define eccentric? Colour is used as a means to convey eccentricity in Color in Space, interiors are created to set the mood in Wonderwall, photography communicates the world’s wonders in Wild Beauty, and illustration is used to convey emotion in The Landscapes of Reg Mombassa. So no, I’d argue not. Each of these books, with their individual points of focus, explores eccentricity in its various formats and façades.
Artwork courtesy of The Landscapes of Reg Mombassa, Hardie Grant Books.
issue #35 habitusliving.com
COLOR IN SPACE: BRIGHTENING IT UP
SendPoints Publishing Co.
320pp hardcover AU$105 sendpoints.cn
THE LANdSCAPES Of REG mOmBASSA
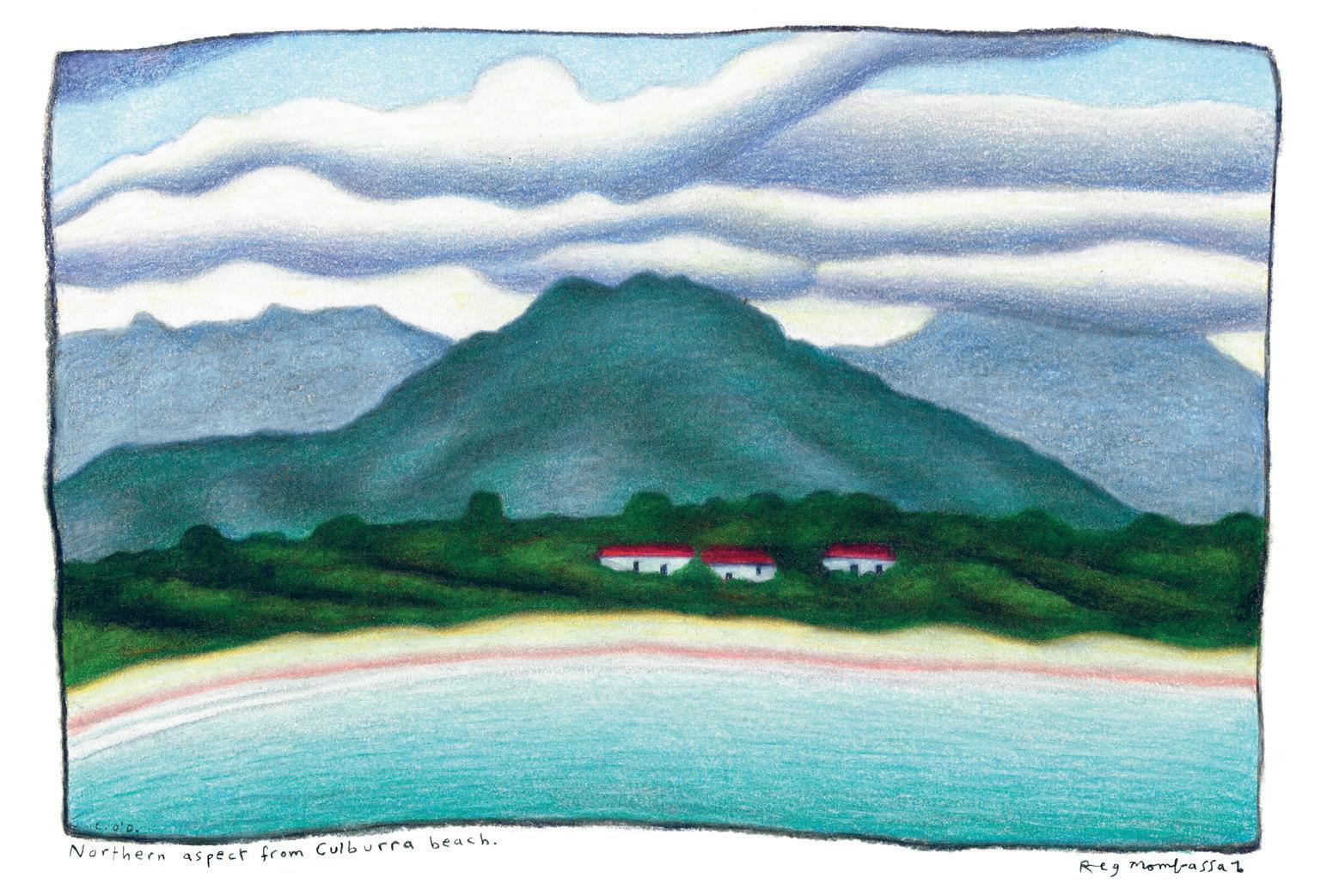
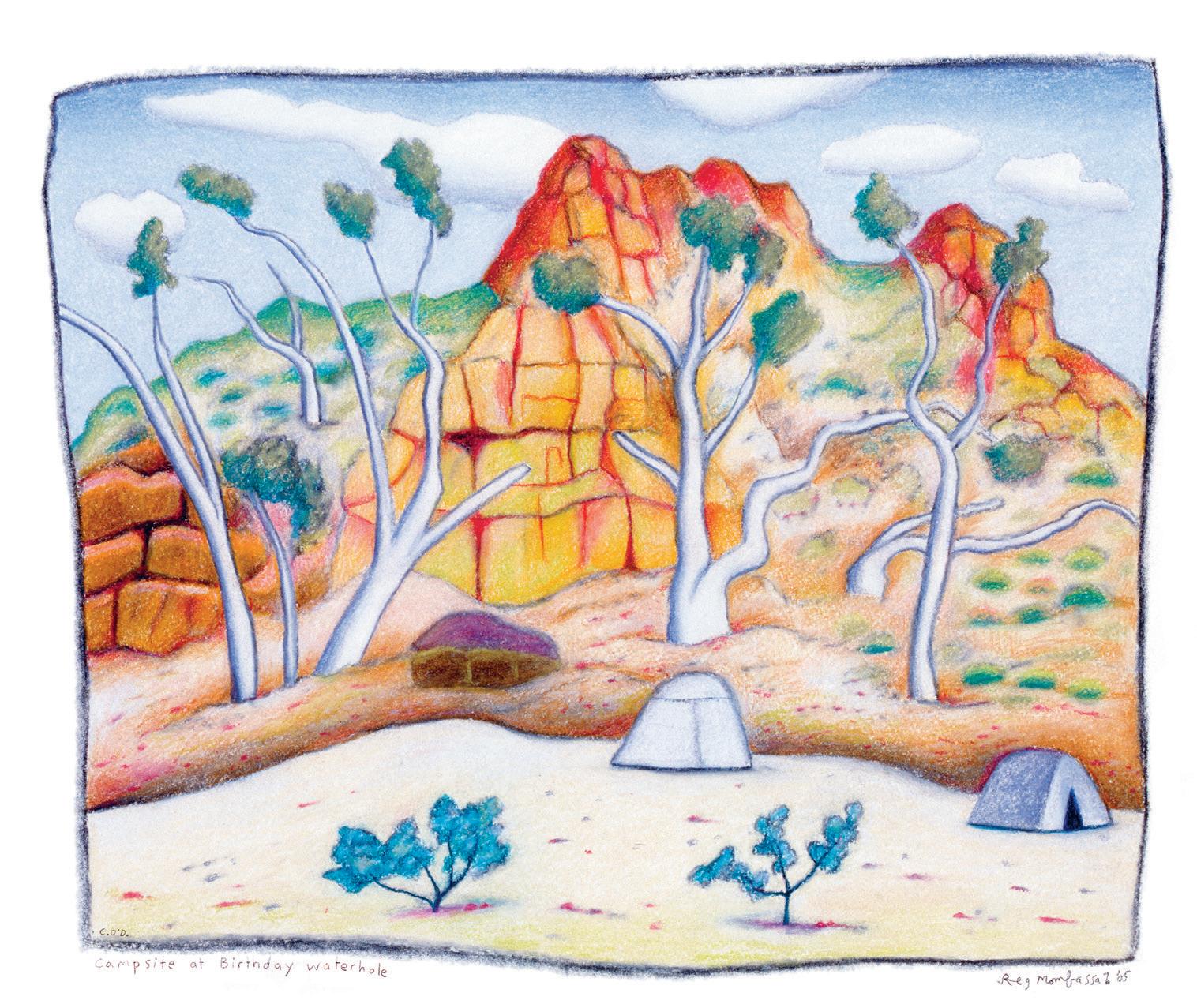
Reg Mombassa
Hardie Grant Books
300pp hardcover AU$75 hardiegrantbooks.com.au
WILd BEAUT y
Graham Lloyd & Vanessa Hunter
Hardie Grant Books
192pp hardcover AU$50 hardiegrantbooks.com.au
WONdERWALL CASE STUdIES
Gestalten
376pp hardcover AU$110 gestalten.com
1 . lightbox # 37

Image
GIA Renovations
of Distinction MADE IN ENGLAND
Credit:
Fittings
Whatever it takes







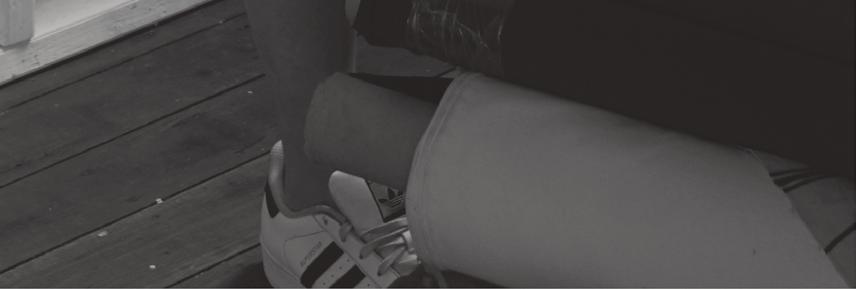



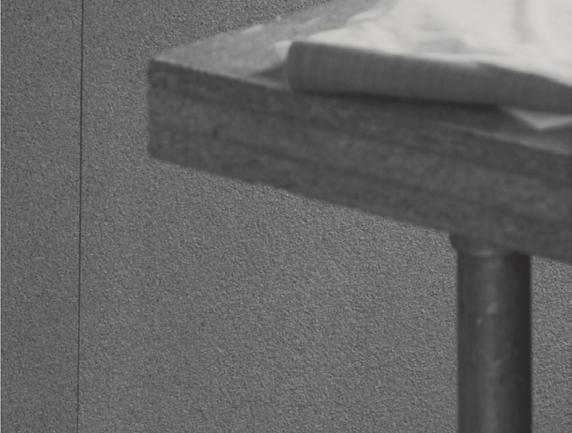
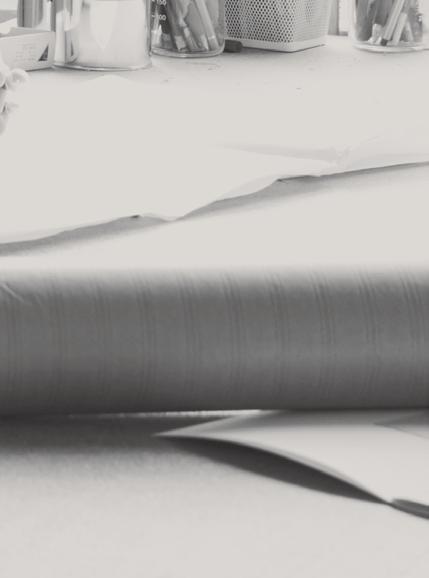

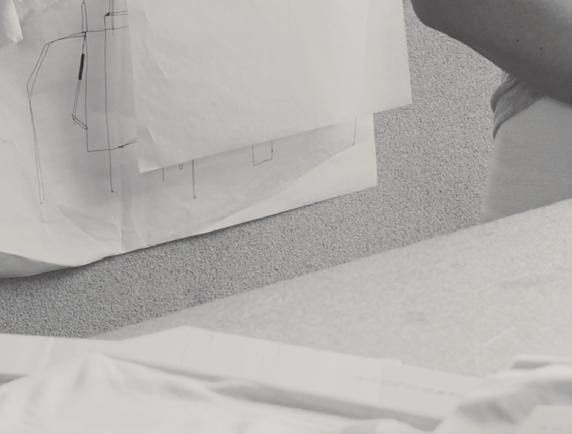
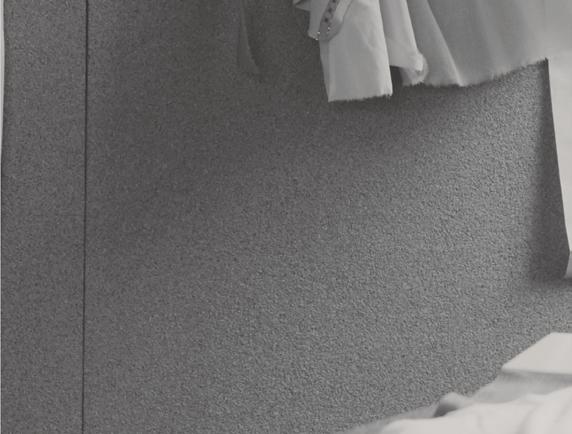




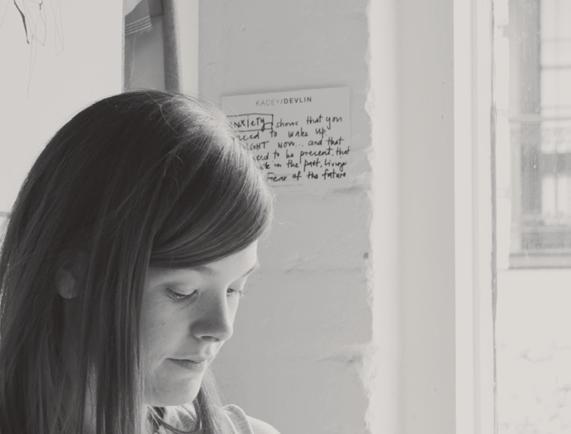
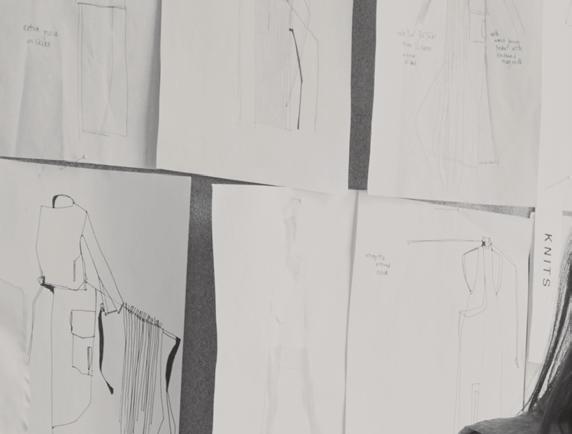


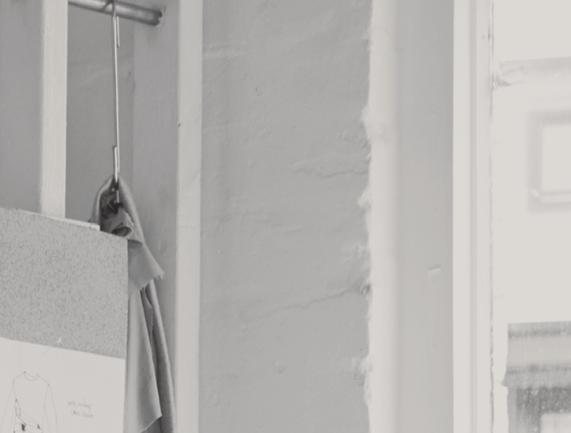
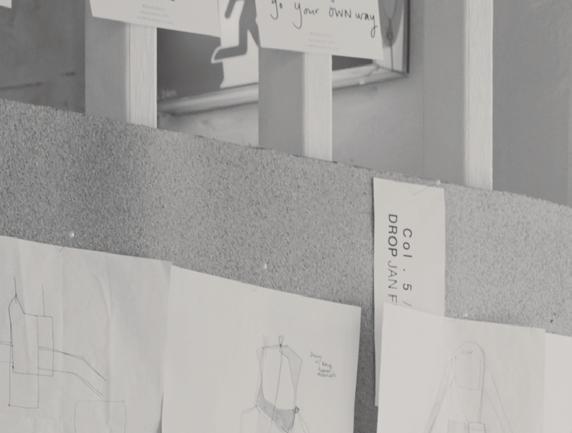


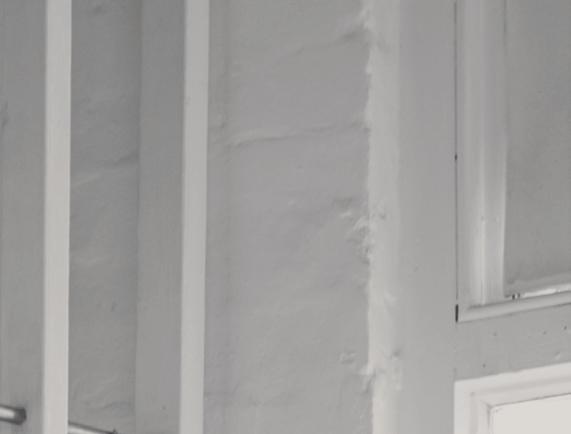

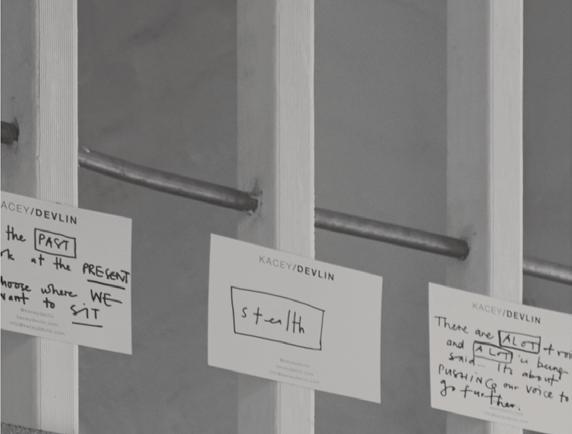
high definition
More than 40 years ago Marion Borgelt left country Victoria to study art in New York and Paris. Forging her career at a time when being a female artist was still considered radical, we tune into her inimitable worldview.
Tex T Belinda aucott | PhoTogra Phy charles dennington
issue #35 habitusliving.com

2 . portrait # 41

issue #35 habitusliving.com
Previous | eccentric to the core, the Prodigious artist Marion Borgelt needs a M ini M al, white s Pace in order to create. aB ove | Marion’s Persian strobe n o.
1
(left) alongside wra PPed art works, recently shown at n ewcastle r egional a rt gallery.
Behind an industrial facçade in Waterloo, NSW sits Marion Borgelt’s studio. It is a vast, immaculate space, resembling something from Kubrick’s 2001 Space Odyssey. A quick look around reveals an elemental suite of materials; eggshell, glass, marble, gold leaf and pinewood. Part science laboratory, part gallery, Marion’s studio reflects the work she makes. Though she trained as a painter, over her 40-year career, she has branched into working with many media, including temporal works and large outdoor sculpture.
The lower floor of her studio looks like an industrial woodwork shop, with bottles of varnish, trays of tape and little spheres of sandpaper neatly arranged. Several oversized circular artworks lie on their backs awaiting completion. Upstairs, it is more manicured. Floor plates are arranged with circular installations on plinths and large canvases line the walls. An office at the far end overlooks the street through a large window. The antithesis of a messy studio, the daily habits of this artist are clearly precise and measured.
“The safest place for my art work is on the walls,” says Marion, as she marches around her studio, part schoolteacher, part zany scientist. She has several projects “on the go”.

2 . portrait # 43
Here in the building she purchased in 2011, she makes art inspired by universal themes. She is interested in life cycles, cosmology, optics and natural phenomena. On her desk I find diagrams about Einstein’s theories on gravitational pull, ripped from a newspaper.
“I need a workspace that is large and spacious, because the work is often quite minimal and carefully executed. And if the work is using colour, then I like to be able to sit them apart from each other so they resonate singly and don’t clash with each other,” she says.

“I don’t like disorder. Disorder in my workspace drives me a little insane,” she says to explain her studio, which is so clean you could eat your dinner off the floor.
“I don’t really believe that you have to abide by the ‘grunge’ thing to be an artist – that is a passé concept,” she says.
Still, she assures me previous studios were less glamorous. A hay loft, a converted shop, a fourth floor garret in Paris and a freezing cold studio in New York where “sometimes in winter snow flakes filtered in”.
As her career has progressed Marion has moved from highly visceral and sensual oil paintings in blood reds and earthy blacks, to far more soothing, calm works with precise angles and high gloss finishes. There are connecting threads to early work, but the execution has become high end, almost luxurious.
Marion is like many minimalist artists for whom the work of the artist and the technician has become fused.
Her latest piece; Liquid Light Sule Triptych, commissioned by the Sule Shangri La Hotel in Myanmar, was based on the Sule pagoda. The elegant, horizontal artwork which stretches 4.5 metres, references the flickering light on the gold surface of the pagoda. It is very modernist, certainly minimal and possesses a timeless quality, as if riffing off nature.
“Growing up on a farm influenced me, but conceptually as much as with materials. More than anything just seeing the life cycles of all living things has influenced me. Everything that is alive will die. So I am interested in cycles and memory and time,” says Marion.
above | enveloped by past archival paintings and sculptures, Marion works at a central table on the upper floor of her studio. issue #35 habitusliving.com


issue #35 habitusliving.com
Despite myself, my eyes are continually drawn back to the walls where some of her artworks are boxed in Perspex, and hung like insects in a natural history museum. Every one of her works looks like an organic process studied under a microscope, a moment stopped in time for just a second.
“I am fascinated by change and by the fact that nothing ever stops still. Every nanosecond the world is different.”
Marion has a precise, almost pedantic, manner of speaking that is intermingled with inventive word play and child-like wonder. Words like magic, cosmic and serendipitous are never far from her tongue, as she describes the life she has so conscientiously created.
“Nature is endless,” she says taking off her horn-rimmed glasses and narrowing her eyes into blue rectangles. “Whether is it big; like an elephant with its newborn calf or whether it is minuscule, such as a little bacteria or chrysalis - nature is mind bogglingly extraordinary,” she says.
At her beach house near the Boudi Boudi National Park, Marion likes to collect things. A little nest found in her sister’s garden, a ghostly python skin, urchin shells, mottled driftwood and tiny cocoons sit arranged on the nature table.
But her studio in Waterloo is sacred, with all her neon work utterly confined to it. At home in her apartment or inside her beach house, there are no signs of her practice.
Nowadays Marion works with a small team of craftspeople and assistants to render her wild ideas, which she keeps mainly to herself for fear others will say they’re not possible.
“Ideas are a dime a dozen,” she says with an insistent glare.
“But what can you really make? Making things takes time and that’s the commitment–the time involved in materialising an idea.”
Aside from her precision and dedication, Marion is also notorious for pushing craftspeople and artisans “out of their comfort zone”. Often she asks them to bend wood, fire glass, wax surfaces or apply finishes to
opposite | Leo Christie oAM MA rried M A rion BorgeLt in 2004. Leo’s A C onsu MMAte A rts Lover A nd gre At supporter of his wife’s pA ssion. 2 . portrait # 47
“I am fascinated by change and by the fact that nothing ever stops still. Every nanosecond the world is different.”

issue #35 habitusliving.com

2 . portrait # 49
sculptures in ways they have never done before. For one of her next projects she will be working with bronze.
“To find someone on your wavelength is rare. Rarer than rare,” she says almost laughing. “To find someone that you can work with and can interpret your ideas is...is like a gift.”
The other gift in her life is her husband Leo Christie OAM, a retired solicitor and philanthropist with whom she lives in Potts Point.
“Leo is an incredible anchor for my very flighty ideas and that can be so irritating and boring at times, but in the end, it’s probably a necessary balance to have. However, if my ideas resonate for him, he is extremely supportive” says Marion.
Together they share a very minimalist home in Potts Point. Marble and stone predominate in the kitchen and dining rooms, while hundreds of books and framed art works are the softening force.

“I like that there is a lot of space and that it has the sense of a bit of a New York loft. It is not industrial, but when I first saw it I just stood there and thought “I love this.”

previous |
| work
and a workin G table. Liquid Light: 44 d
2006 M
M
G
only). issue #35 habitusliving.com
Giant canvases and wall sculptures, side-by-side with plural works in pro G ress. above | a rchitectural plans for Marion’s next sculpture.
below
tools
egrees
ade fro
acrylic paint on slashed canvas shown ri
ht (partial view

It’s your time. Living Systems, Kitchens & Bathrooms for every moment of the day. 18 : 11 Time to unwind. rogerseller.com.au
Spacious, ordered and flanked with floor-toceiling windows, the large rooms pull together classic Danish furniture and monochrome set of art works. Nothing is out of place.
Marion’s pursuit of order and perfection can be seen as strongly in her working space as in her home.
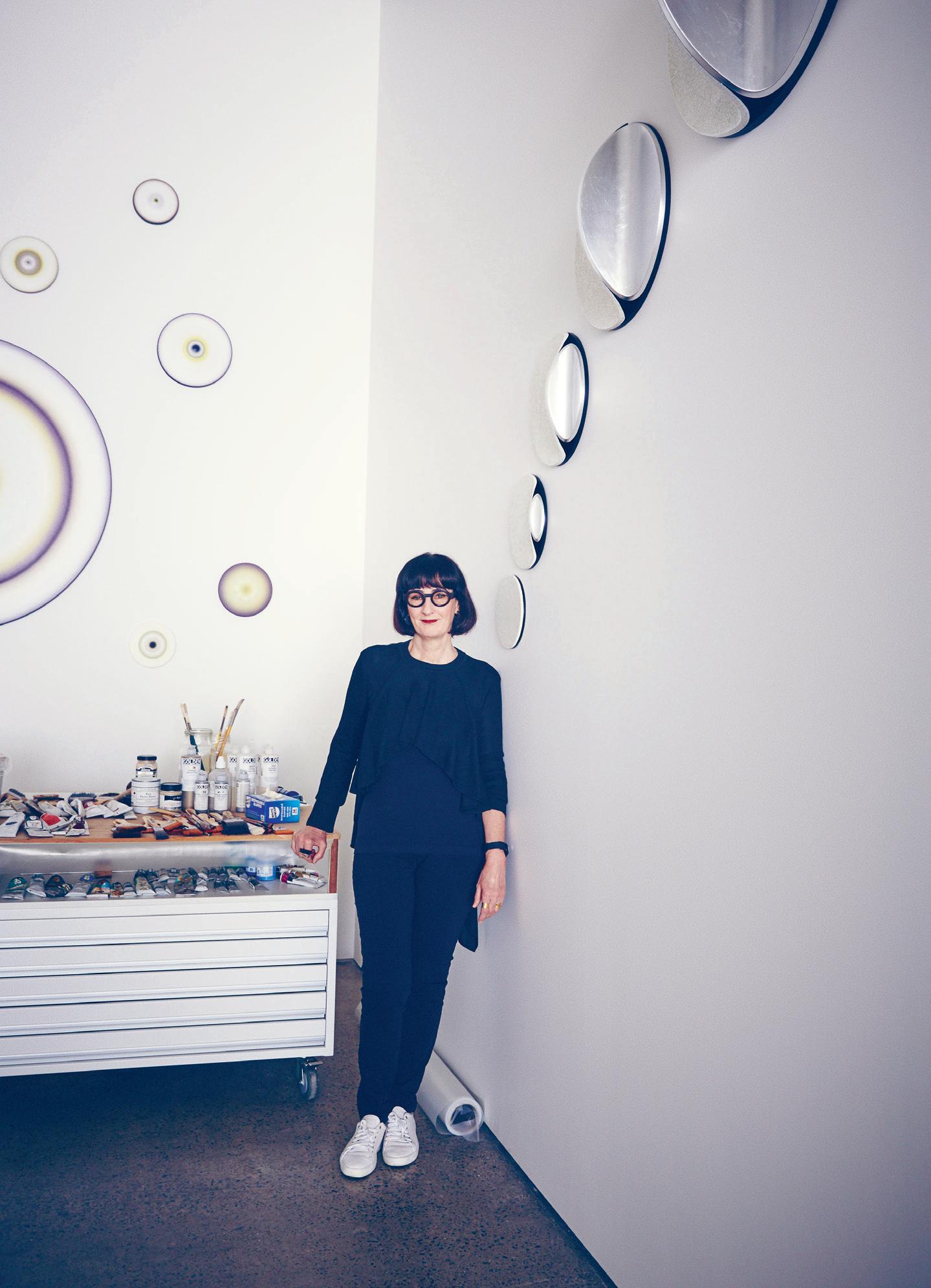
“There is a pursuit of perfection, but I never get there so let’s be realistic about that,” she says smiling.
“I never get there and I never think the light is good enough because I believe there was always imperfections that I can never see. So I am really my own worst enemy.”
Marion’s steely focus does not slip. With her artworks occupying a space between spirituality and science, her latest pieces show the closest possible marriage of concept and technical expression. The all-white studio glows like an all-knowing backdrop. It merely sets the stage for her tireless practice. And as Aristotle once observed; “Pleasure in the job puts perfection in the work.”
Marion Borgelt is represented by Dominik Mersch in Sydney, Karen Woodbury Fine Art in Melbourne and Turner Galleries in Perth.
Marion Borgelt | marionborgelt.com
above | Marion with two wall sculptures. Lunar arc 2013, right, is a relief taken fro M a series using alu M iniu M leaf and tinted varnish on M df issue #35 habitusliving.com

FARAGE.COM.AU
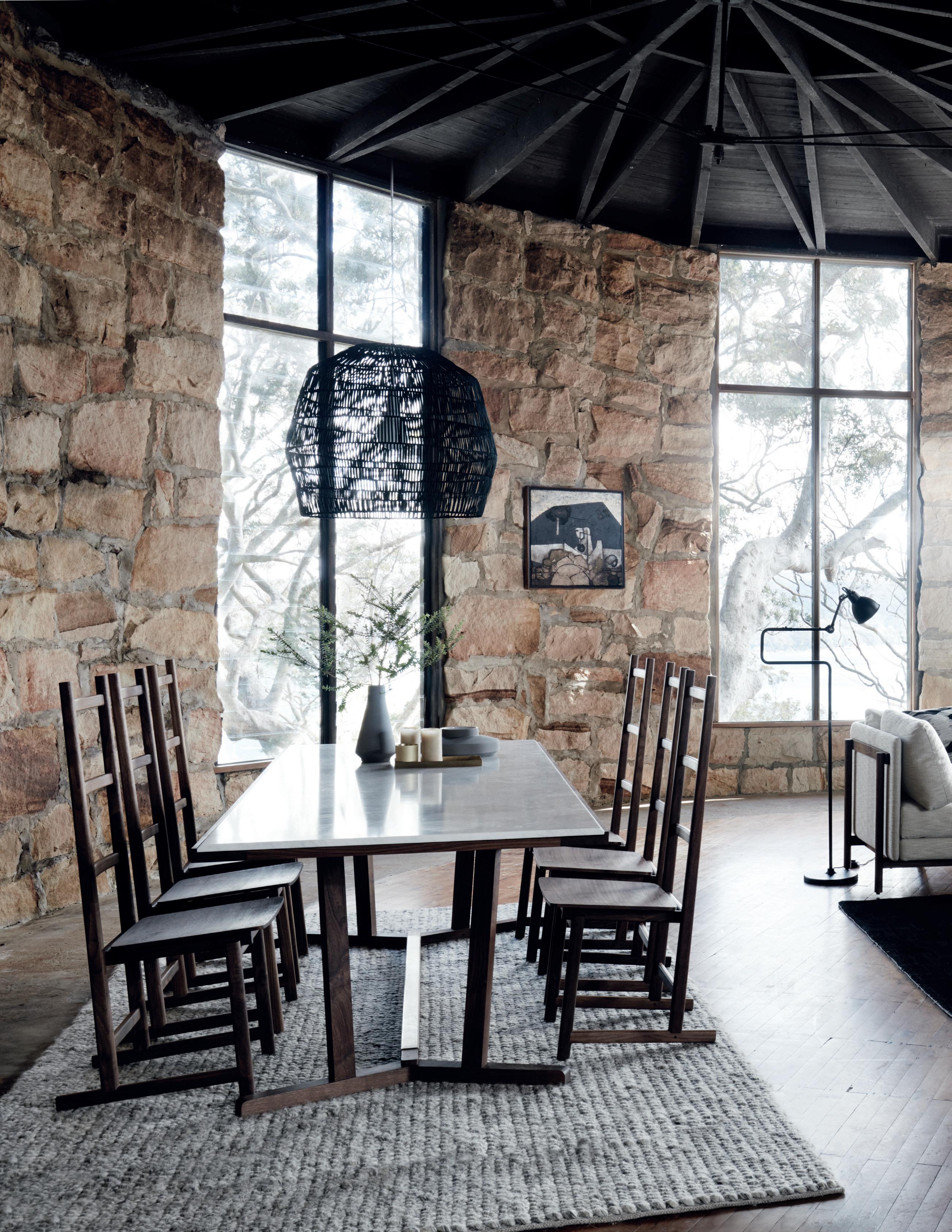


language Transcending
RoRy Unite has a background in set design for blockbuster films like The Matrix and The Great Gatsby, but finds experimenting with the design languages of Australia and Indonesia a much more thrilling prospect.
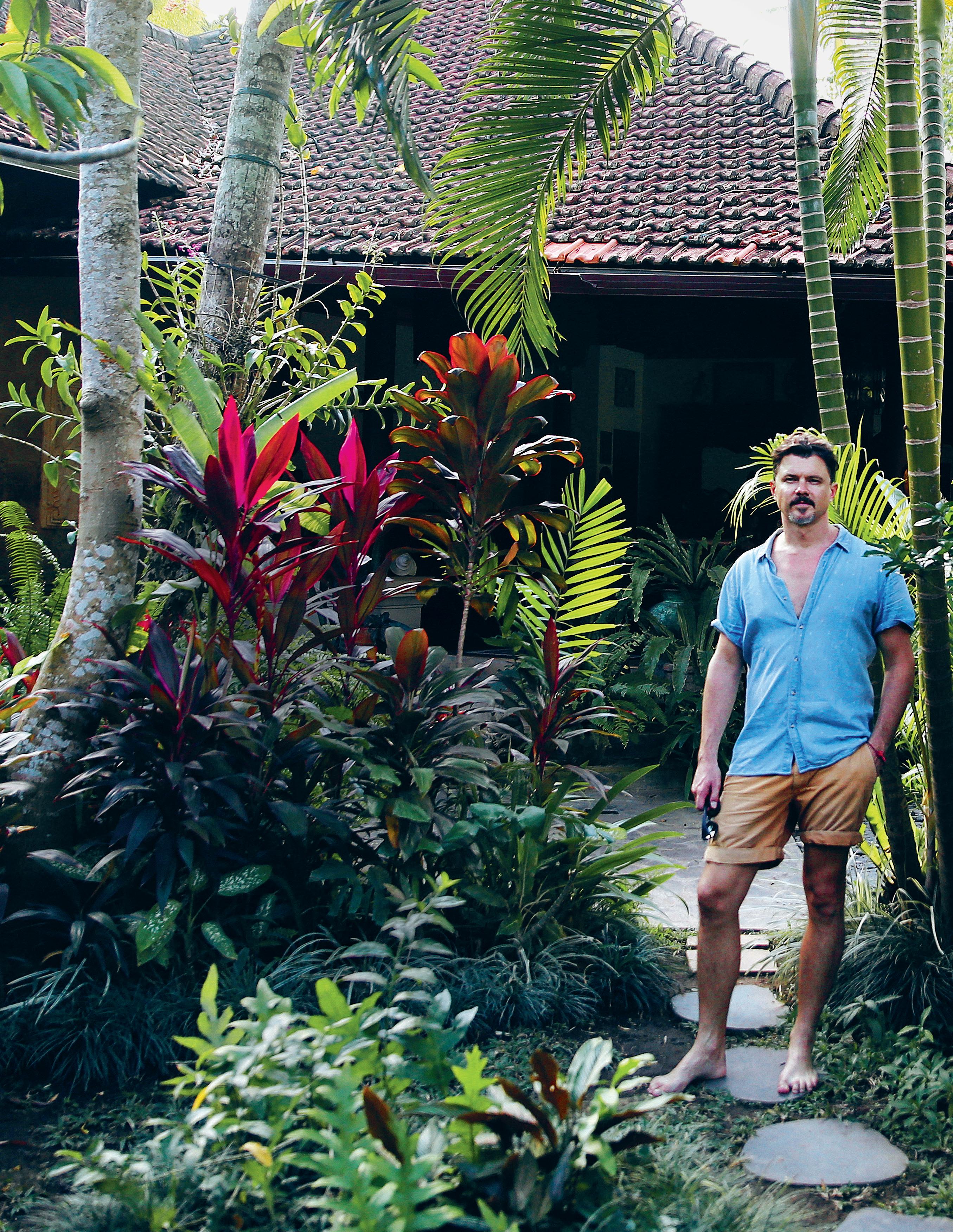 Tex T Christina r ae | PhoTogra Phy DaviD h ewitson
Tex T Christina r ae | PhoTogra Phy DaviD h ewitson
issue #35 habitusliving.com

2 . portrait # 57
Moving to Indonesia several years ago with his wife and two young daughters was a monumental change for Rory Unite, with over 4600 kilometers of distance between Sydney and Bali. While most Australians venture to Bali for booze-filled adventures, Rory and his family were drawn by the striking appeal of John Hardy’s iconic Green School, where their two daughters are now enrolled, and the opportunity for Rory to explore the vast opportunities available across the country and region. The problem? Rory didn’t speak a word of the local language.

“Well I ended up over there because I had a project on – one of the Boathouse restaurants – I started working with Andrew Goldsmith to do the signage, and he started talking about doing a furniture collection with a really handmade element,” says Rory. The Boathouse Group spans several distinctive beachside restaurants with a pared back style to match their rich food offerings. Rory’s signature blue and white rattan umbrellas decorate the outdoors while the bar and dining areas are peppered with his Omni stools, chairs, and trestle tables.
“A friend of mine said, ‘Why don’t you go to Indonesia and find some workshops so you can develop the range?’” remembers Rory. “Through a crazy set of events, I ended up meeting a young Danish guy, a total furniture gun, and we started doing these exploratory missions through Java.”

issue #35 habitusliving.com
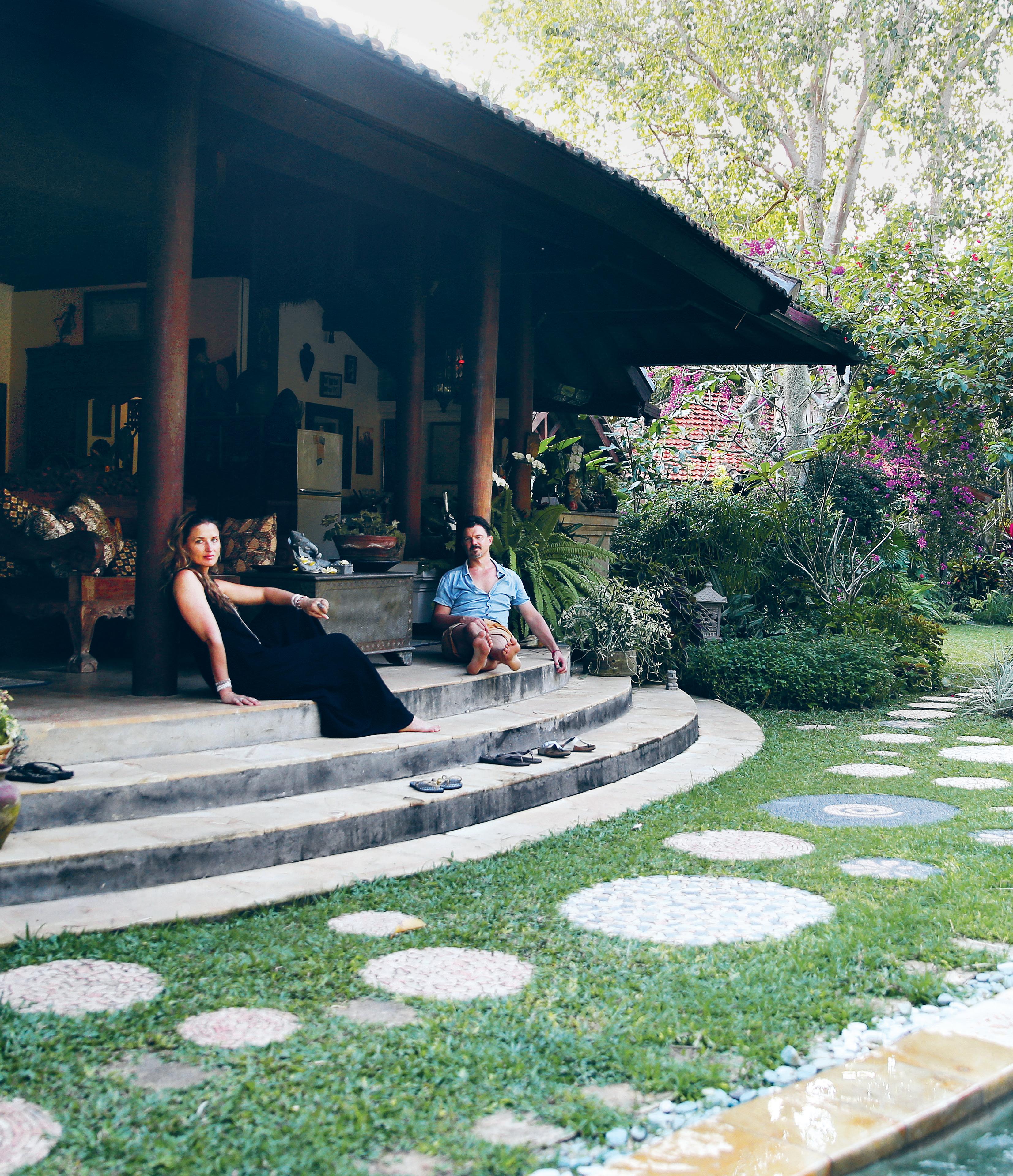
PREVIOUS | RORy had n EVER b EEn tO b alI U ntI l h E m OVEd th ERE I n 2013, and wa S “amazEd at h Ow c OO l It wa S ”. OPPOItE | RORy’ S twO ch I ld REn I S la (EI ght) and FR anc ES ca (SIx) a RE lOVI ng a Va Stly d IFFEREnt a PPROach tO lIFE I n b alI ab OVE | RORy and h IS w IFE nI c O la Enj Oy th E g R a SS that’ S alwayS g REEn ER 2 . portrait # 59
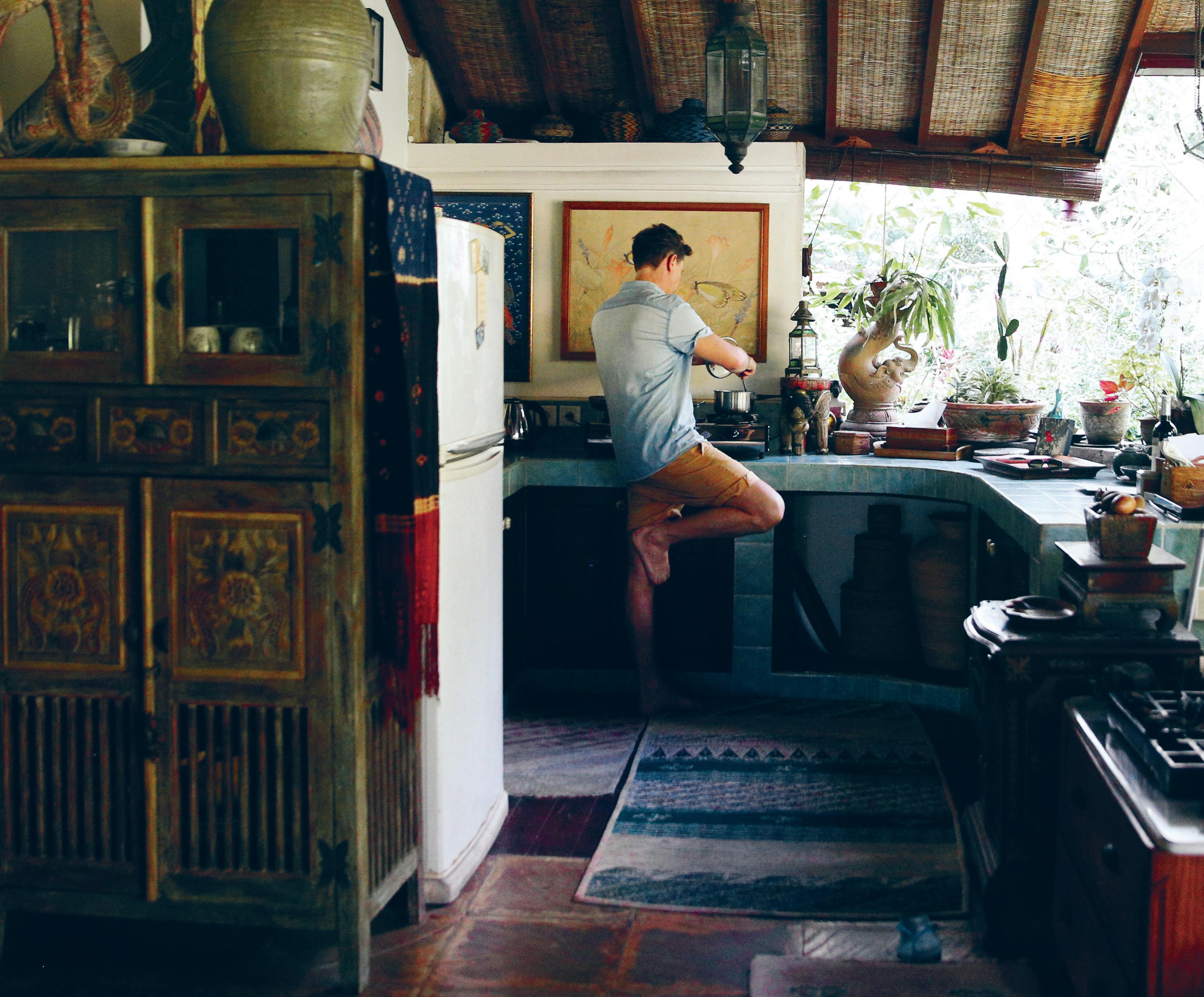
Above | It’s A fA r cry from the brI ck-veneers, terr Aced-lI ned streets or quA rter-Acre blocks typI cA l of suburb A n Austr A lIA – but rory A nd h I s fA m I ly h Ave fully embr Aced theI r new house. oppos Ite | there’s stI ll so much to the locA l culture th At they h Ave h A s yet to le A rn. issue #35 habitusliving.com
While his family is based in Bali, Rory spends his weekdays nestled in his Java workshop where he works with local craftsman to design, prototype, and manufacture his pieces. Not an easy prospect when he initially had to contend with not only a language barrier, but also a completely different approach to design. “Going over there, I didn’t speak a word of Indonesian, and we had to work together,” says Rory. “The local makers attempted the prototypes, and we had to sort of bring it all together and make it work the way we needed it to work.”

“They come from such a different world and way of working – there’s a different way of seeing how things are done,” he marvels. “We started to develop this language together, and I kept thinking, wow! What would happen if we brought all these guys together, and we started doing projects together? So now we’ve got a workshop with a huge capability across all sorts of mediums and processes.”
Having studied set design at the National Institute of Dramatic Art, Rory began working on a number of blockbuster films at Fox Studios. While he enjoyed the beauty of creating temporary objects for the likes of The Matrix and The Great Gatsby, he eventually hit a ceiling. A chance conversation resulted in his

2 . portrait # 61
“The fact that the local craftsman have this knowledge [of production] that we don’t have a clue about over here in Australia anymore is fascinating.”
Sydney Indesign 11–12 August 2017
...Buckle Up!
Spin. Sydney Indesign: Cruisin’ on in, 2017
We haven’t reinvented the wheel – but it’s rolled ‘round again. Sure, we’ve been around the block a few times. Melbourne, Perth, Brisbane, Singapore, Hong Kong. Quite some mileage! But we never run out of gas. The region’s single-most powerful and commercially focused vehicle for connecting designers, specifiers, suppliers and architects. But there’s nothing old about this model because for 2017 we’ve pimped our ride. Spread across three major design precincts,
we’re tightening our stronghold to go further with the brands that get our gears into drive than ever before.
Fill the tank. Take the ride. Go on, come for a spin.
sydneyindesign.com.au
80 15 24 03 02 80
enlistment in renovating his in-laws’ residence, prompting a passion for more permanent design. For Rory there’s nothing more thrilling than having the freedom to immerse himself in the process of making, and the tactility that becomes available when carrying a project through from inception to the fi nal product.
“What’s amazing about Indonesia is they’ve got such a history of craft and such an instinctual knowledge of materiality. You have to go down that path and really work with that because I think that’s what makes the objects unique,” enthuses Rory, “the fact that the local craftsman have this knowledge [of production] that we don’t have a clue about here in Australia anymore is fascinating.”

“Coming through design colleges in Australia, everything is on computer. It’s rigid and there’s a distance from the materiality of what you’re doing,” he explains. While studying sculpture at Sydney’s College of Fine Arts, he found that he was often unable to take a hands-on approach to making due to a litany of Occupational Health and Safety restrictions. “In Indonesia, it’s completely the opposite – I’m fully integrated in the workshop dealing with problems on the ground.
Everyone who’s into design and making, they should be in a workshop environment actually touching and feeling, working through ideas on the spot.”

ABOVE | RORY DESCRIBES LIFE IN BALI AS “FLUID” COMPARED TO A MORE STRUCTURED SET UP IN AUSTRALIA. BELOW | RORY’S TWO GIRLS HAVE SO MUCH ROOM TO PLAY IN AND OUTSIDE OF THE FAMILY HOME. 2 . portrait # 63
“Design is a language that crosses all boundaries.”
When he isn’t flying between Bali and Java, Rory makes frequent visits to Sydney and Melbourne, kindling conversations with fellow Australian designers along the likes of Trent Jansen, Emma Elizabeth and Tom Fereday of Local Design, and Tom Skeehan. The dream for Rory is a future where ambitious Australian designers can come across to the Java workshop and spend quality time developing their ideas, and vice versa.
does acknowledge that he has to contend with the Australian design community’s current love affair with local design and disdain for offshore making. But this is a debate he is more than willing to have.
“Maybe it is controversial, going to Indonesia, but it is also local. We keep everything local there,” Rory muses, “I see it more as a resource, because design is a language that crosses all boundaries. It shouldn’t be something that’s exclusive, it’s something inclusive, and people should see it as an opportunity to learn. I guess my hope for it is to break that mould and get everyone to look sideways.”
“I’m really excited about collaboration and cross-pollination of ideas, and connecting Australian design with Indonesian design and craft practices – you know, tapping into carving, tapping into hand-weaving and the handmade,” says Rory. His conversations will hopefully pave the way for the Australian designers to make a visit to Java, although he Rory Unite | roryunite.com
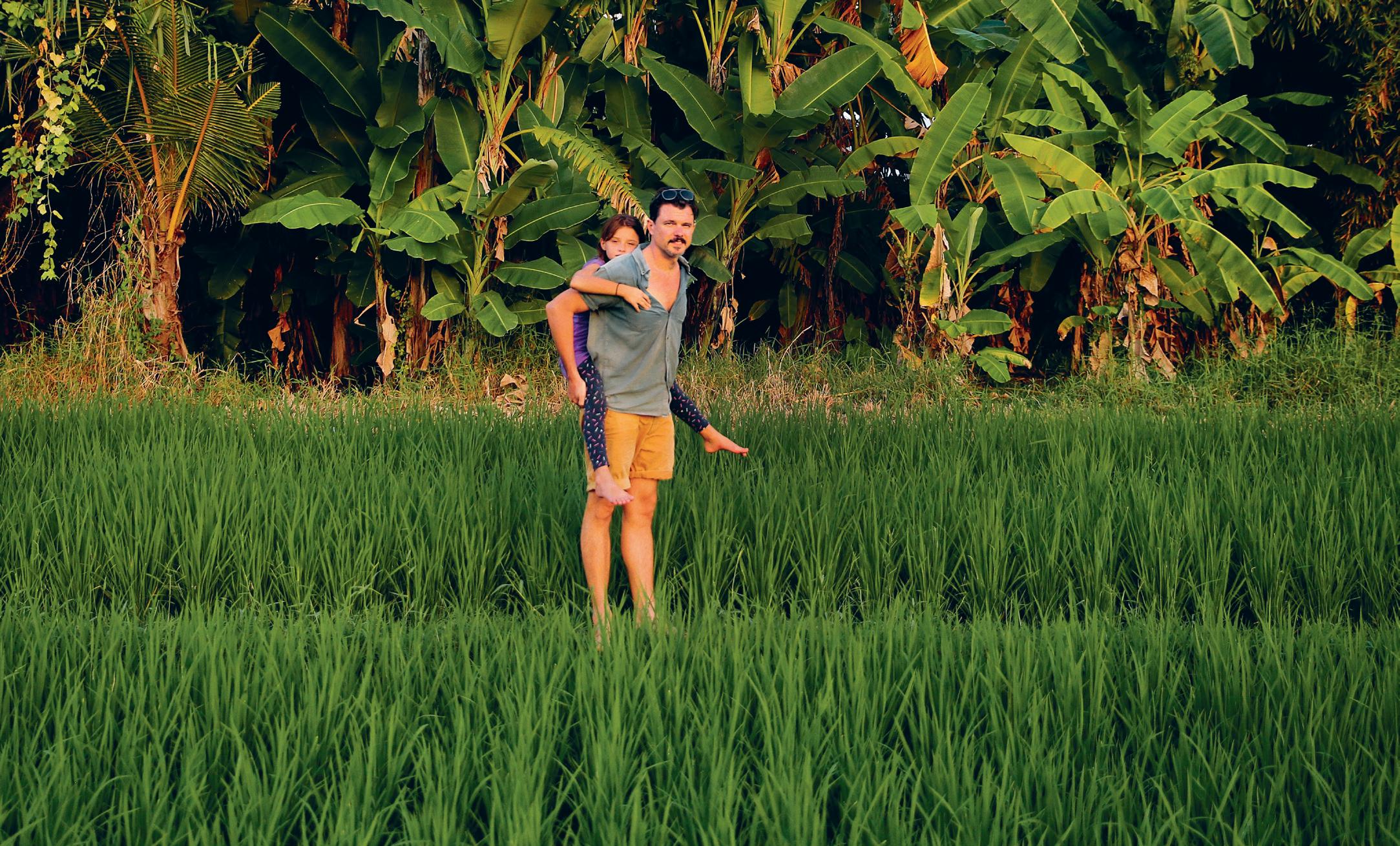
above | a huge shift in Ro Ry’s day-to-day life, including simple things such as the way he inteR acts with his neighbou R s, has changed the way he looks at design. issue #34 habitusliving.com
The new iconic
Extremely versatile and suitable for all situations, the SeehoSu collection infuses living spaces with subtle overtures of modern style and classic elegance.
Founded in 2010, SeehoSu has established a reputation for authentic, high quality designer furniture, lighting and objects that, while exquisite in their craftsmanship are at their very core, simple, practical and most importantly, comfortable.
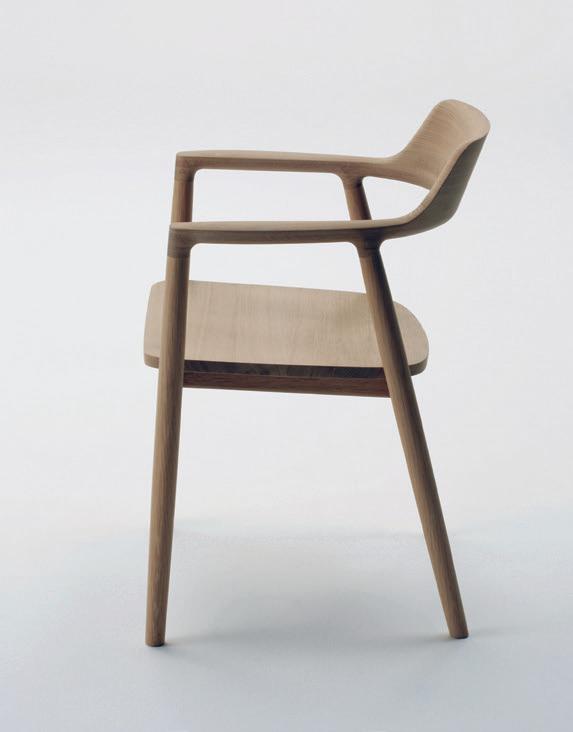
The Naoto Fukasawa designed Maruni Hiroshima Armchair from Maruni Wood Industry of Japan (pictured above in the award-winning Fairhaven Residence by John Wardle Architects) is an excellent example of the perfect balance between fine craftsmanship, authentic design and comfort. They fit seamlessly into this beautiful environment.
In addition to Maruni of Japan, SeehoSu’s portfolio of brands includes Swedish brands, Garsnas, Gemla, Danish brand GUBI, Canadian design studio, molo design and the ever-evolving Mud Australia - all of which provide a restrained contemporary aesthetic which enhances any interior setting.

habitus promotion › SeehoSu #65 issue #35 habitusliving.com
above | Fairhaven residence designed by John Wardle a rchitects, photograph by s ean Fennessy. beloW | h iroshima a rmchair designed by n aoto FukasaWa, available at s eeho s u.
SeehoSu
info@seehosu.com.au
| seehosu.com.au,


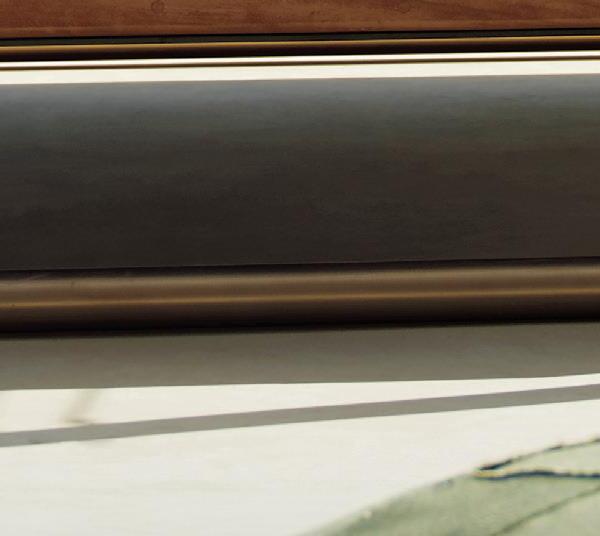



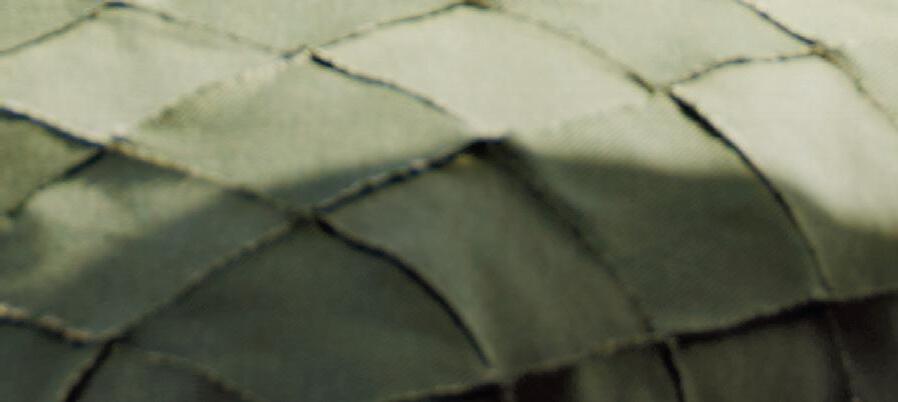
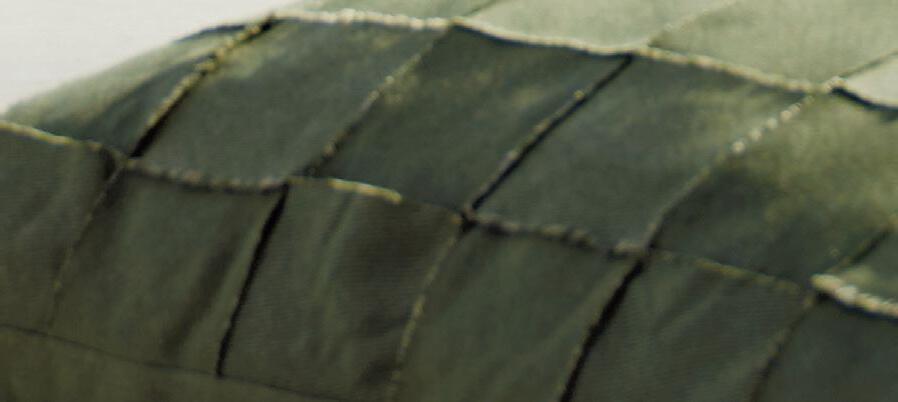

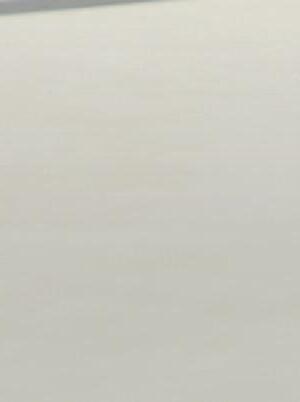
Design + Performance ™ and Legendary Performance Fabrics ™ are trademarks and Sunbrella ® is a registered trademark of Glen Raven, Inc. SUNBRELLA.COM


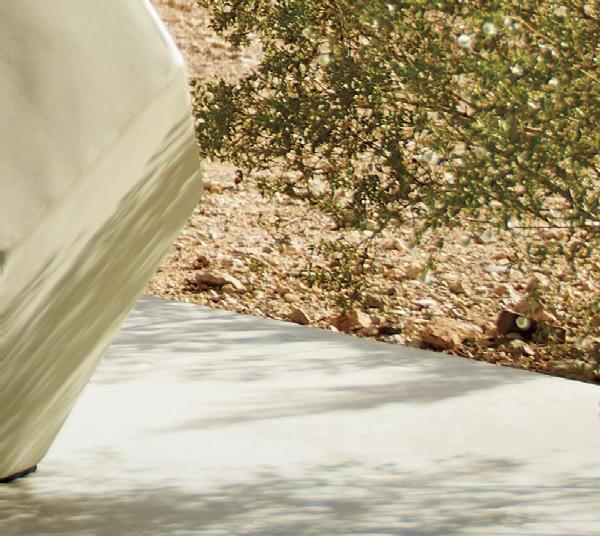
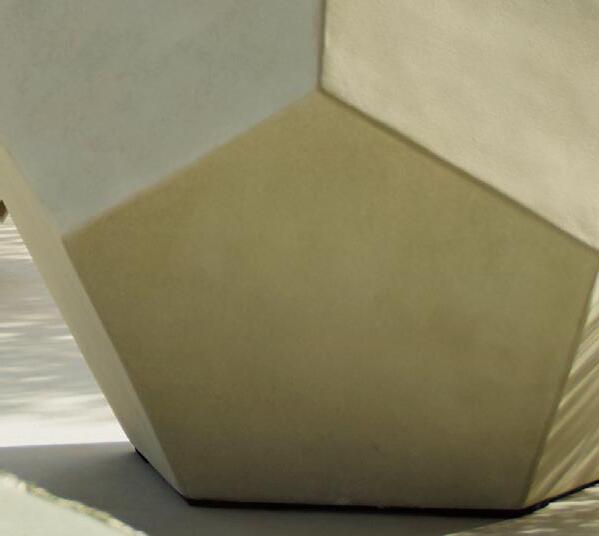
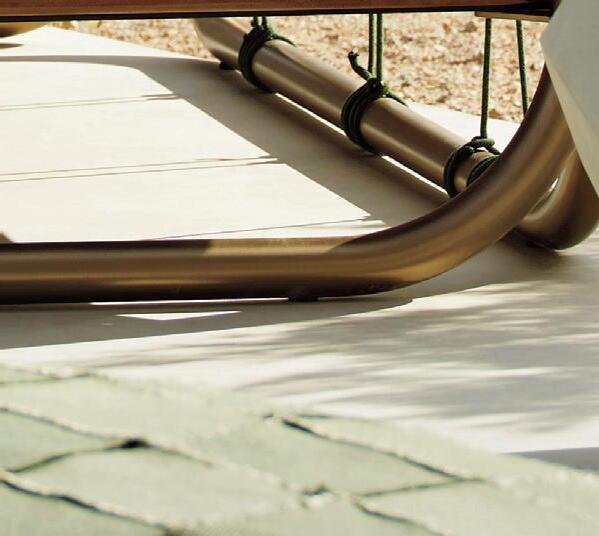

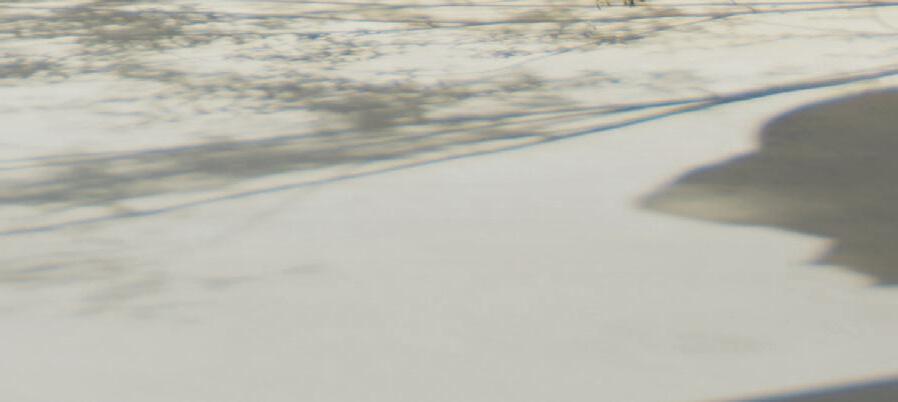






LEGENDARY PERFORMANCE FABRICS ™
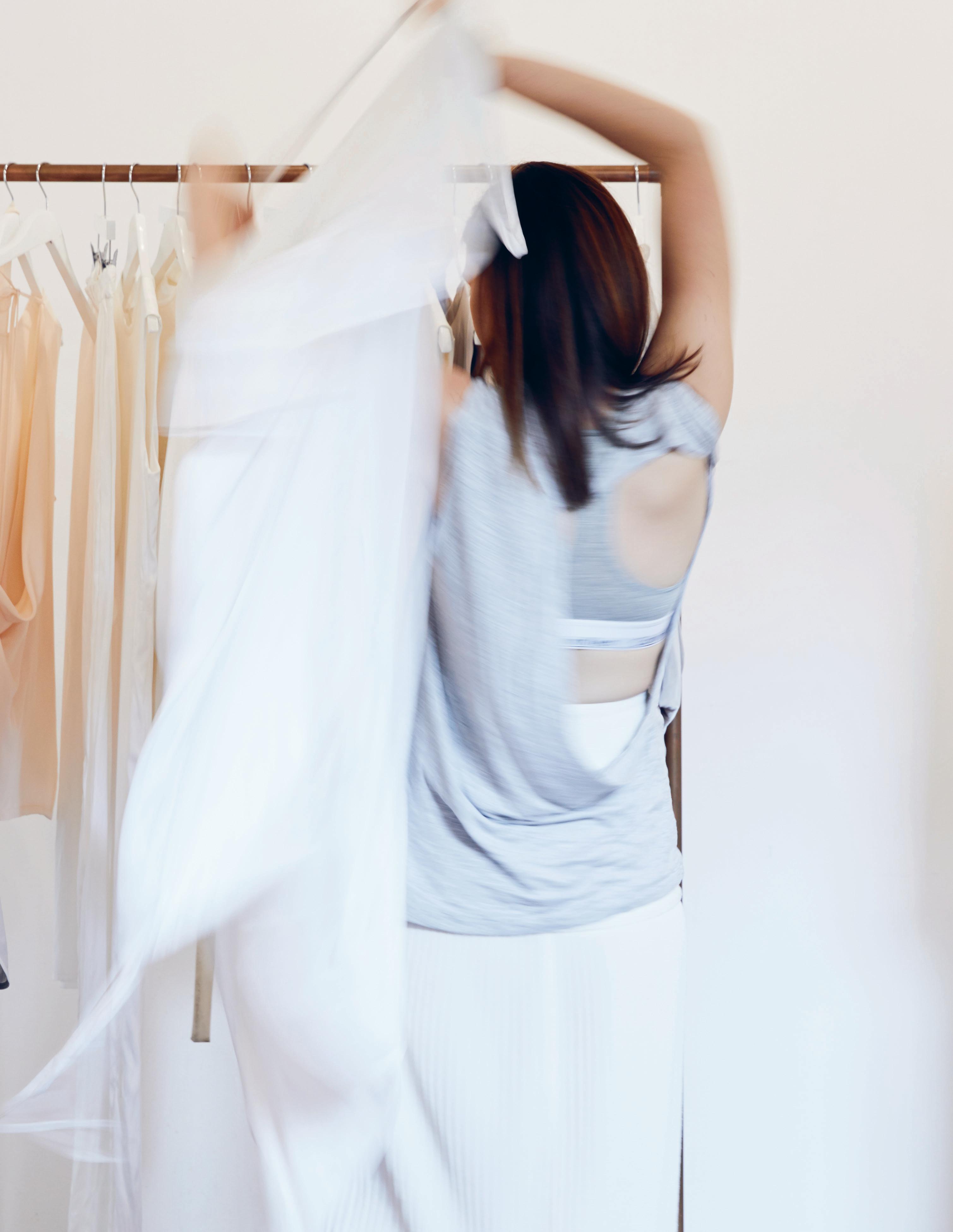
issue #35 habitusliving.com
Body a rchitecture for the
Kacey Devlin has a deeper understanding of clothing than most; she uses it as a means to engage the senses and comment on society – the way that architecture does.
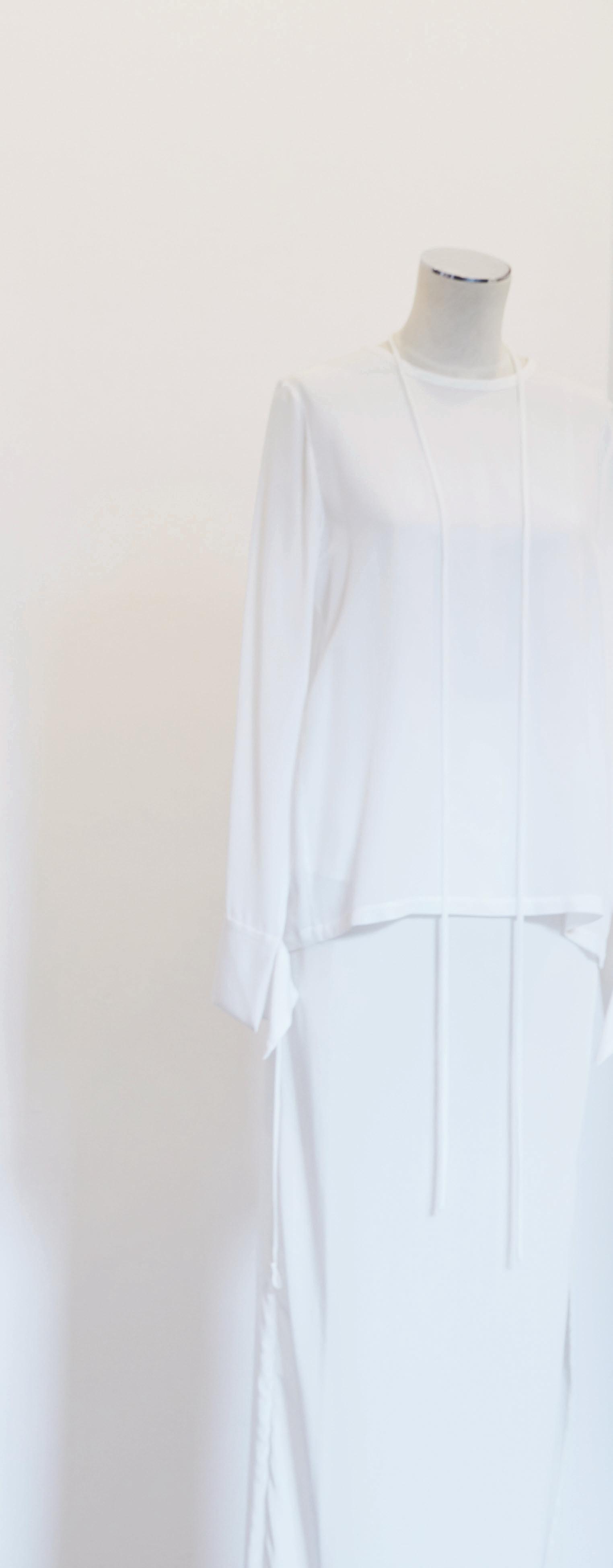
Holly cunneen investigates.
Tex T Holly Cunneen | PhoTogra Phy Dave W H eeler
2 . portrait # 69
Fear of failure is something we can all relate to. It cripples countless creatives and stonewalls the best of us. If you think that those who’ve found success and acclaim aren’t concerned about what their contemporaries, their friends and their families will think, you’d likely be sadly mistaken.
What separates those that do from those that don’t is simply that: doers do. They give it their all, in the face of insecurity, trepidation and doubt. Take Kacey Devlin; her highly conceptual, eponymous fashion label is like no other and that’s a big part of why she’s been so well received. But imagine the self-doubt that goes hand in hand with traversing a path few others have: is there a reason for that? Have others tried and failed? Will I fail? “There was that fear of failure,” she admits. “It get’s to you.”
But after a brief hiatus following her degree – and dalliance in the world of Public Relations – Kacey was back in the game and boy, aren’t we glad. As it happens, it turned out to be a working hiatus giving her crucial insight into another side of business.
“[Working in PR] gave me a wholesome view of
what it would be to potentially run a business in the industry: what sort of point of difference you needed,” says Kacey. “When it comes to having a creative business you really need to be concrete in what you want to say, otherwise it could become a little bit confused or diluted.”
So while her label is undeniably abstract, she has a clear focus, consistent message and distinct brand handwriting from season to season.
Kacey Devlin the label was born from a thesis and film installation she completed in her final year of university. “I really wanted to see if I could decode how and why we dress ourselves. Obviously it’s a part of covering ourselves, but it’s something that we do every single day and I don’t think that we’re totally aware.”
The idea was to heighten the senses when dressing and adorning the body, looking at semiotics and body language to uncover the role clothing has in providing comfort and confidence – separate to its primitive function. If university was the exploration phase, then her brand is her findings taken into effect. Her designs bring a conscious effort back to dressing.
issue #35 habitusliving.com
previous | Kacey Devlin D emonstrates the multitu D e of ways her D esigns can be interpreteD opposite | a neutral palette an D an aversion to prints D ominate collection no.5; which feels right at home amongst a concrete floor an D copper rails.
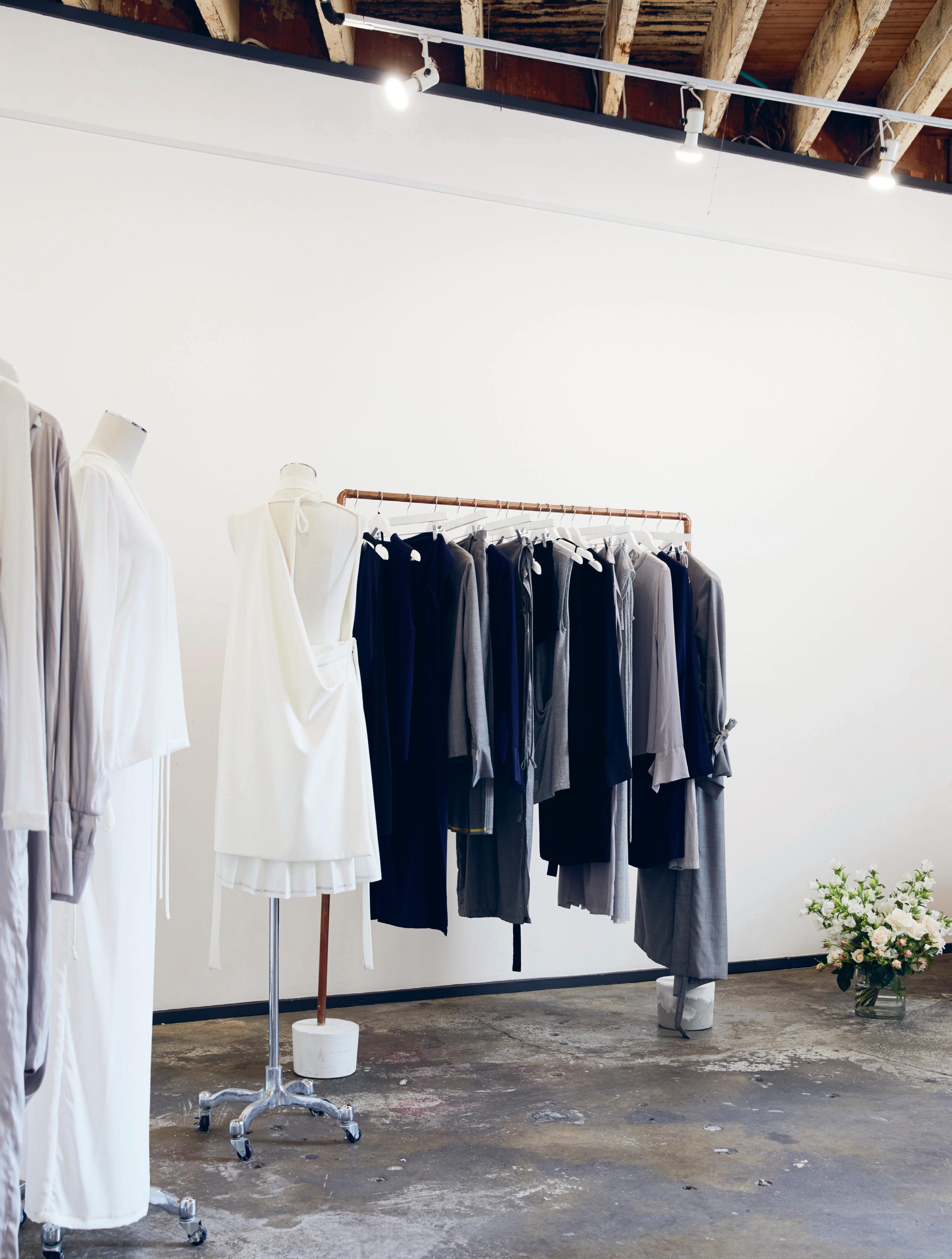
# 71 2 . portrait
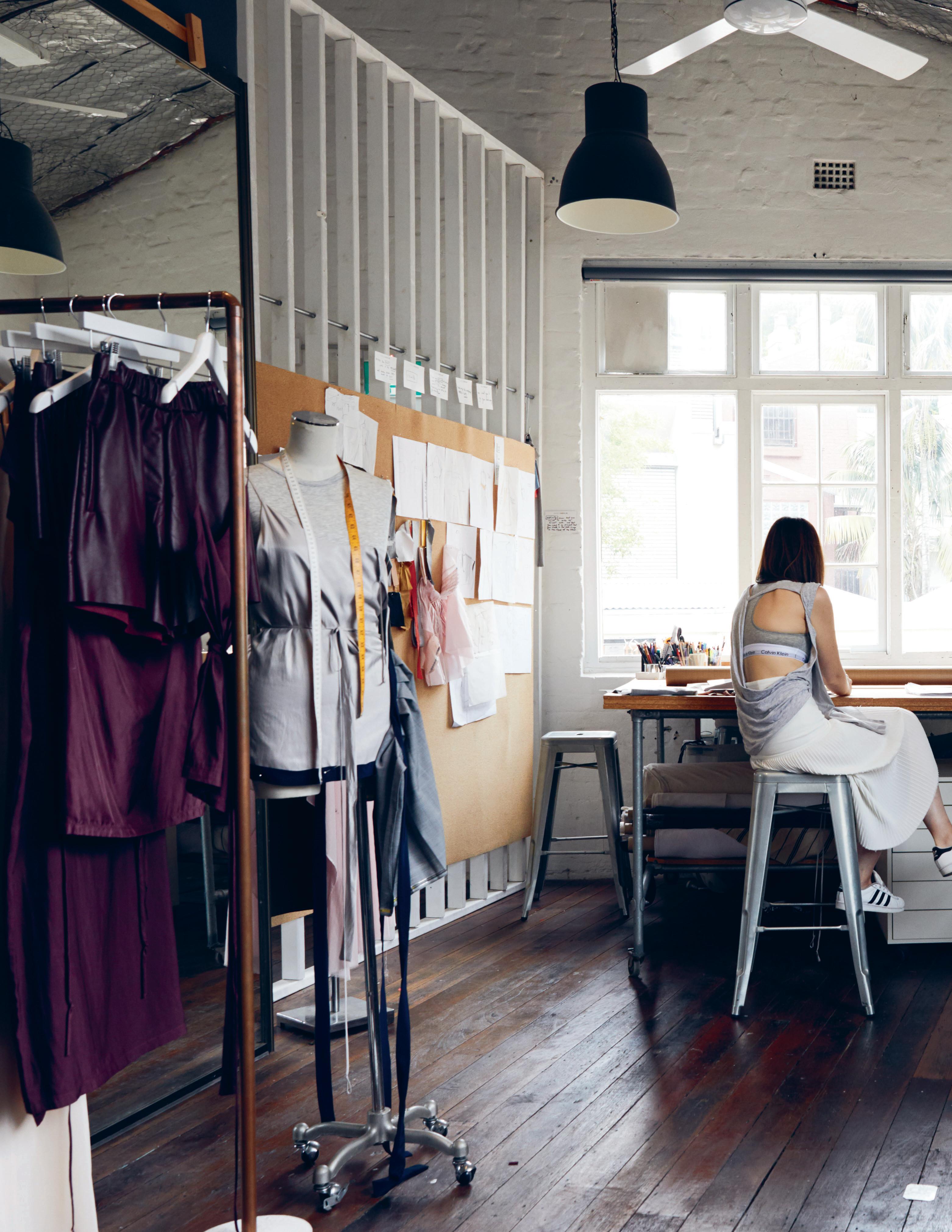
issue #35 habitusliving.com
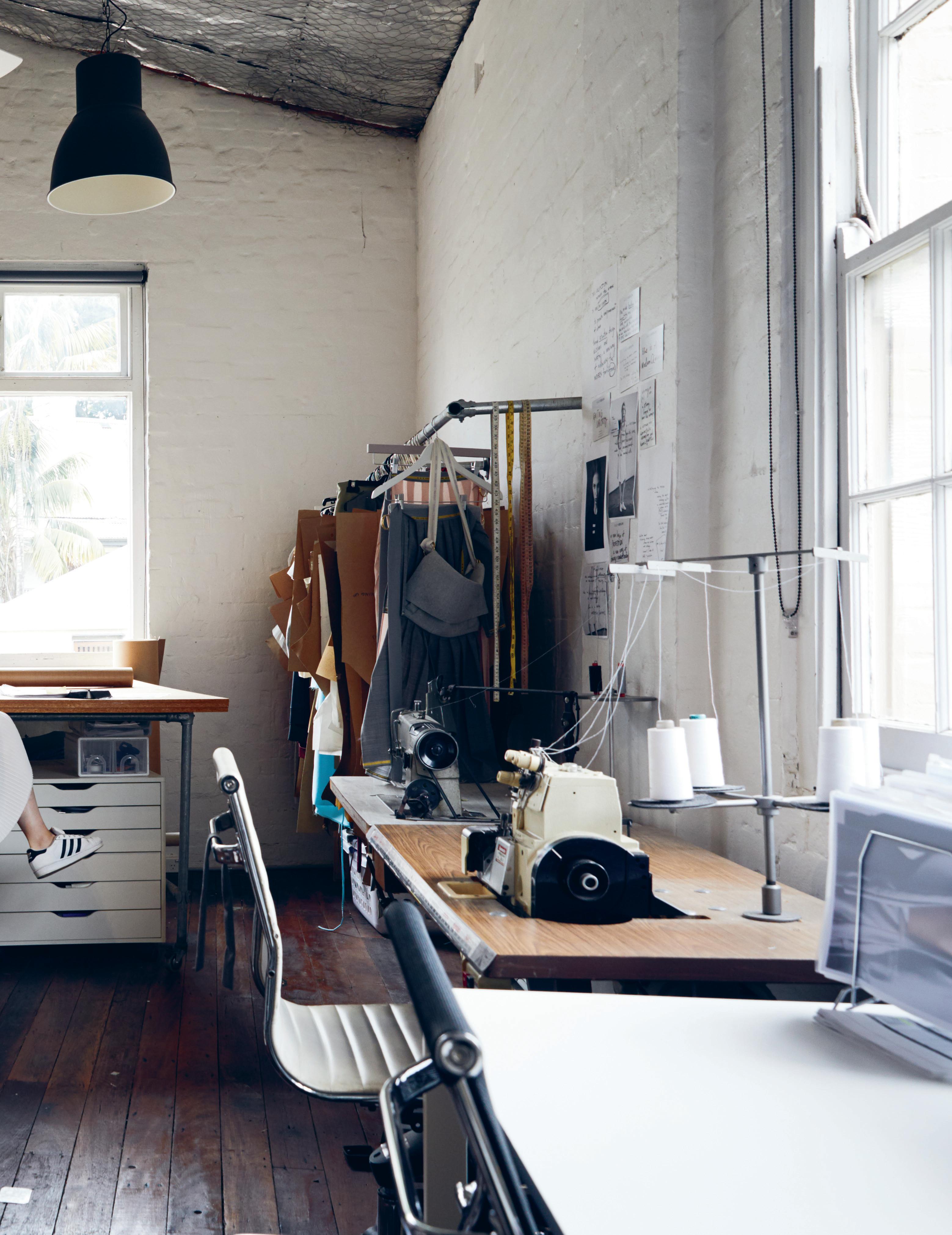
2 . portrait # 73
previous | “The sT udio is a place ThaT ’s very reflecTive of my journey, says Kacey. “ i dread The day ThaT i mighT need a bigger space and have To leave. iT ’s where i sTarTed The business and iT ’s goT so many memories.” above | w iThin Kacey’s sT udio are The paTTerns, illusTraTions and iTeraTions of every garmenT from every collecTion ever conceived. a mple fabric samples and rolls, mood boards and moTivaTional messages are scaTTered Throughou T – iT ’s organised chaos.



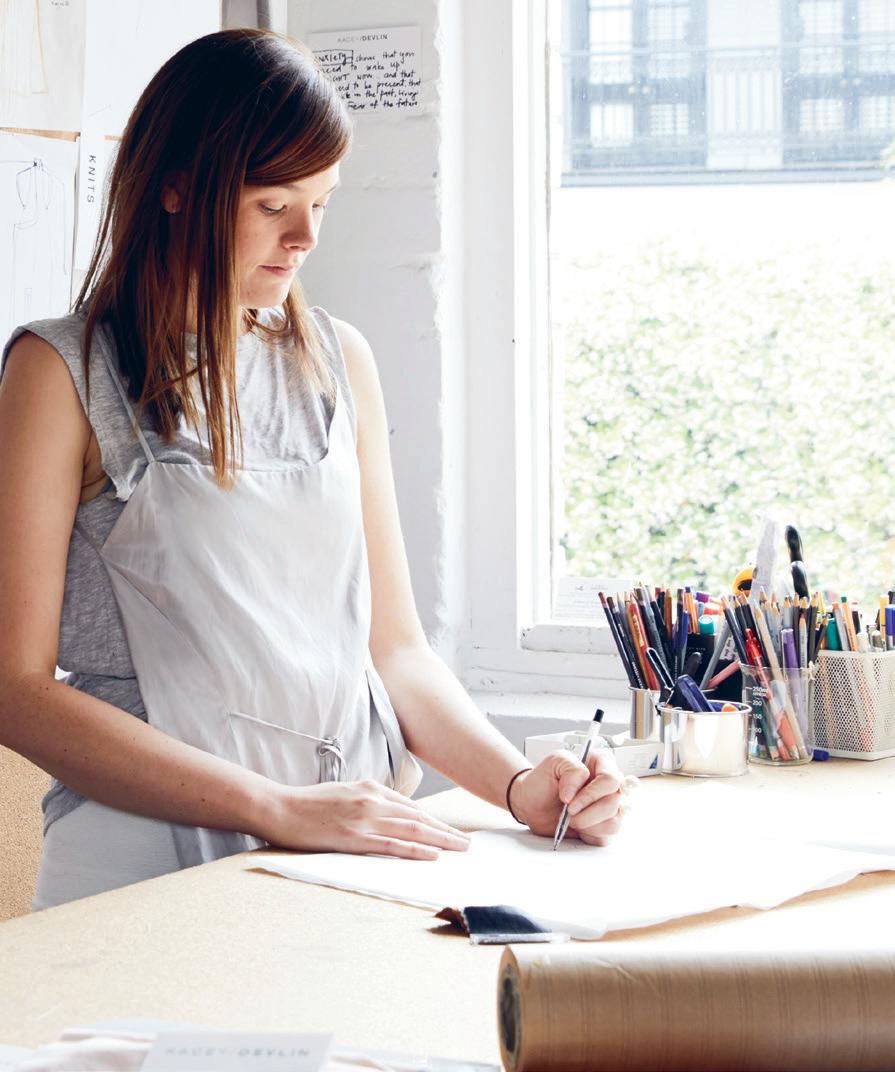
issue #35 habitusliving.com
With a view that clothing should be treated as architecture for the body, she designs her collections looking at how people interact with others, with themselves and with their garments. It’s less about the aesthetic and how you present yourself to the world, and more about how your clothes make you feel when you present yourself to the world. Discomfort breeds distress while – and you’ll have to forgive me the cliché – when you feel good you look good.
“[If] you’re a designer you’re a problem–solver no matter your discipline. Industrial designers will design a chair to make us sit more comfortably, graphic designers design signs to point us in a direction, and I think as fashion designers we design clothing to make people feel more secure, more protected, but also more at one with themselves. That’s the one thing that I go back to every single season. If I’m not doing something to make someone feel better, then I don’t really need to design it or to have it within the collection,” says Kacey.
“It just comes from observing,” she continues. “I’m a bit of a people watcher. I don’t mind going and sitting at the bus stop for half an hour and just watching people walk in the street.” As a result you’ve got pockets deeper than your arm’s length, exaggerated
2 . portrait # 75
“[If] you’re a designer you’re a problem–solver no matter your discipline...as fashion designers we design clothing to make people feel more secure, more protected, but also more at one with themselves.”
cuffs and thumbholes to fiddle with, multifunctional pieces that can be worn snug or loose according to taste, and the back, a “vulnerable but strong part of the female body” often left exposed or deconstructed to echo that sentiment.
In a similar vein, typical garment fastenings are vehemently avoided – constricting the body is their first offense, not to mention the impact they can have on the drape or hang of fabric. But a more noteable offense according to Kacey, is limiting longevity. “They’re normally the first things that go in a garment. Your button pops, the clip comes off, the zip breaks and people throw it out. The whole garment!” Kacey says in disbelief.
Longevity is a big consideration for Kacey, lending itself to durability. While it might not make a lot of sense on the business side of things, she designs new seasons with an eye on the last so that pieces can tie easily back into previous seasons. In doing this she establishes an element of trust with her clients; her pieces are an investment not just of currency, but time too. As you should with all highly designed, highly crafted pieces, you invest in something, you take care of it, and you keep it.
 Kacey Devlin | kaceydevlin.com
Kacey Devlin | kaceydevlin.com
above | Despite using tra D itional pattern-making techniques an D antique sewing machines k acey’s aesthetic is unconventional an D experimental. issue #35 habitusliving.com
Beautifully designed , thoughtfully engineered

MIXERS TAPWARE SHOWERS Discover more at dorf.com.au
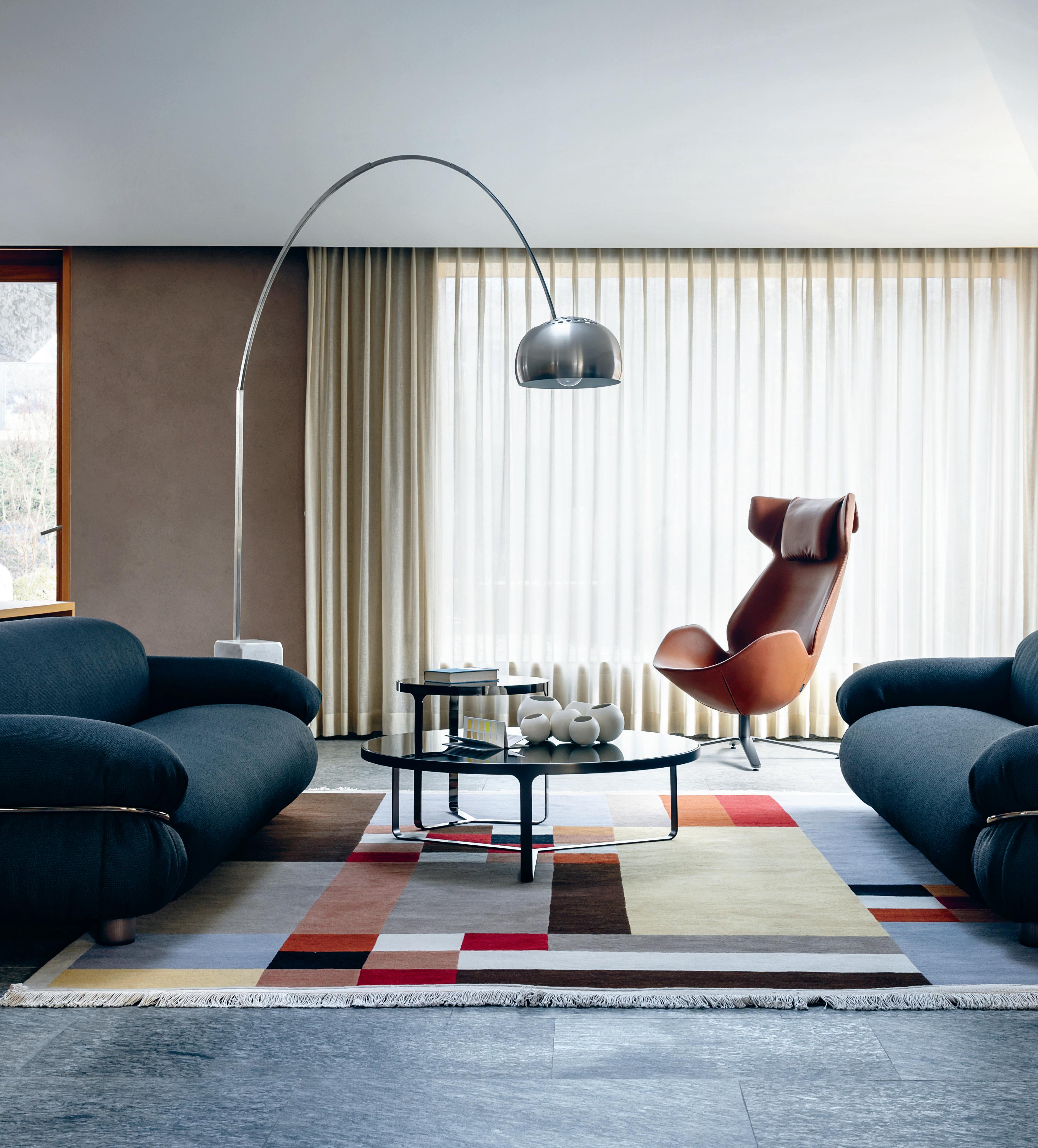
issue #35 habitusliving.com above | Luxurious comfort abounds at styLecraftHome, featuring sessan Lounging, cage coffee tab Les and tHe sHeLter swiveL armcHair. PHotograPHy by andrea ferrari.
At HOME with Stylecraft
A leader in the commercial design sphere, Stylecraft’s latest evolution demonstrates how their luxe furniture and creative design solutions are equally at home outside of the office, while our lives flex to integrate work alongside leisure. With the newly launched StylecraftHOME, the brand rounds out their current range of fresh, stylish furniture, and applies it to a residential setting.
“Our product offering recently has included many designs that feature both a commercial and residential aesthetic, however due to space restrictions within our existing showrooms we focused on elements suitable for the workspace,” says Tony Russell, Stylecraft’s Brand Director.
“Having a separate floor plate with prime street frontage, has allowed us to showcase additional products and ranges in an environment that will appeal to our clients focused on residential projects.”
The StylecraftHOME showroom fit out at 100 William Street, designed by Hassell, incorporates both the history of the iconic building and its surrounding precinct, in close proximity to Kings Cross in Sydney.
An exciting addition to their flagship showrooms across Australia and Singapore, Stylecraft’s new space creates an immersive, dynamic environment for visitors looking to experience products for themselves.
Described as a “living showroom”, guests are invited to touch and interact with the high-end furniture featured insitu throughout themed zones, including a library, den, kitchen and outdoor space. The experience is “designed to evoke memories as well as create new ones,” Tony says, encouraging visitors to sample a well-designed life in the StylecraftHOME.
The range and quality of Stylecraft’s expertly curated products reflect a sixty-year tradition of championing authentic, contemporary design from Australia and abroad.

“Stylecraft’s international brands and local design talent continue to be at the forefront within the new space, with an expanded presence for Tacchini and Ritzwell lounging,” Tony says, revealing that additions to the collection are already underway. “We’ll be introducing new accessory and rug collections to complete the residential offering.”
Visit the new showroom at 100 William Street, Sydney, and make yourself at home with Stylecraft this year.
habitus promotion › Stylecraft
#79
The Australian brand synonymous with enviable workspace furniture is now extending its design smarts to your home interior.
StylecraftHOME | stylecrafthome.com.au
Indesign Media now offers you more tools to market your brand than any other media organisation in this region. Talk to us now about how you can directly connect with an influential audience of over 670,000 engaged individuals across our print, digital and events media.
Indesign 100,000+ engaged indesignlive.com /indesignlive @indesignlive @indesignlive
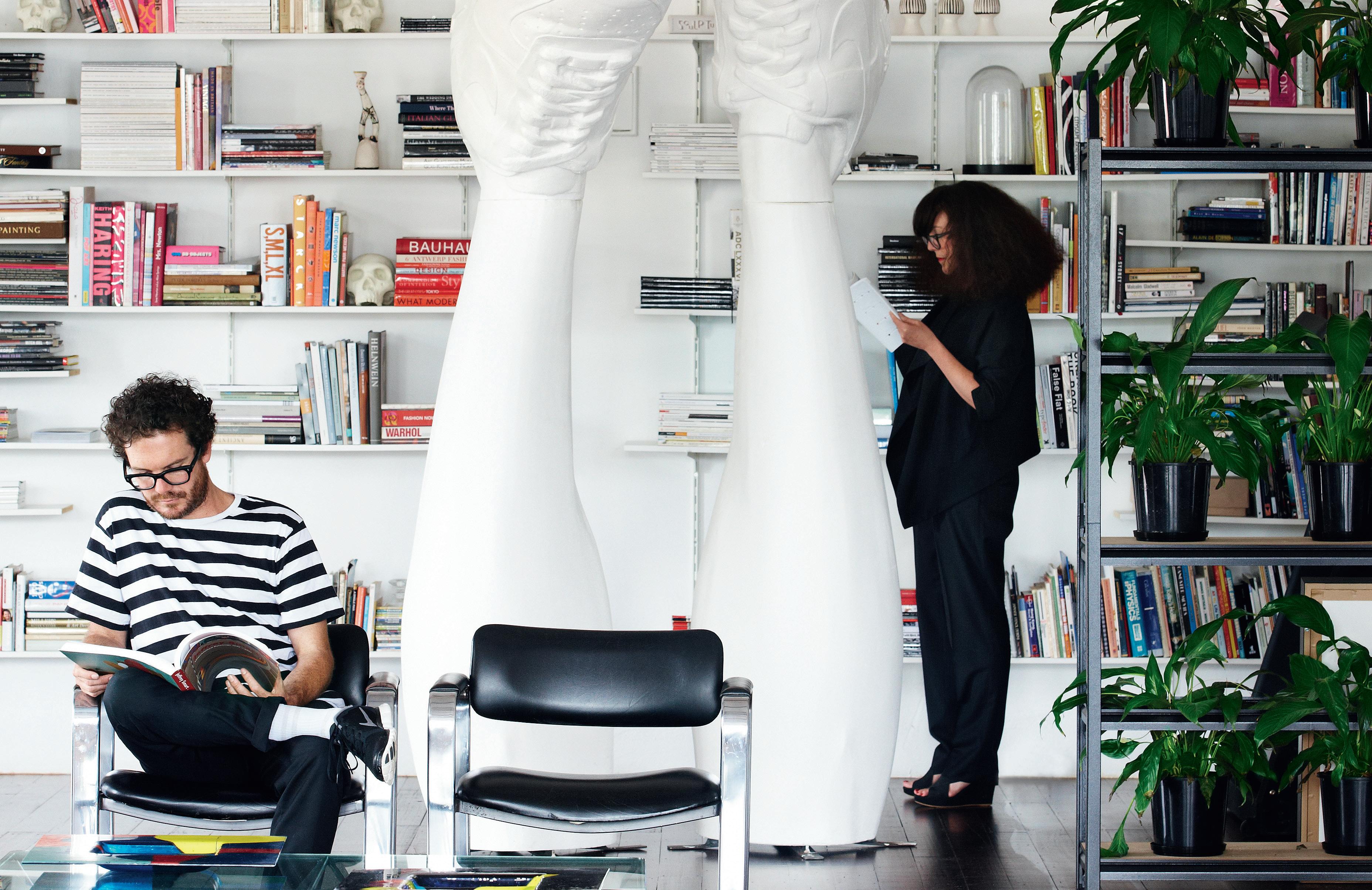
Cubes 62,000+ engaged indesignlive.sg /indesignliveasia @indesignlivesg @indesignlive Lookbox 88,000+ engaged lookboxliving.com /lookboxliving @lookboxliving @lookbox_living/ Indesign The Event 170,000+ engaged indesigntheevent.com /indesigntheevent @indesign_event @indesigntheevent Habitus 150,000+ engaged habitusliving.com /habitusliving @habitusliving @habitusliving DQ 100,000+ engaged indesignlive.com /designquarterly @tweetdq @designquarterly
-
indesign.com.au (61 2) 9368 0150
Photography by James Geer
I’ve long been convinced that it’s on the edges of the culture that true innovation is to be found. In this inaugural edition of IN HABITUS VERITAS, we look at just a few of those creatives who are causing a frisson on the periphery.
 — Joan Didion, Slouching Towards Bethlehem (after W.B. Yeats, The Second Coming)
“The centre cannot hold”
— Stephen Todd
— Joan Didion, Slouching Towards Bethlehem (after W.B. Yeats, The Second Coming)
“The centre cannot hold”
— Stephen Todd
eccentric # 81
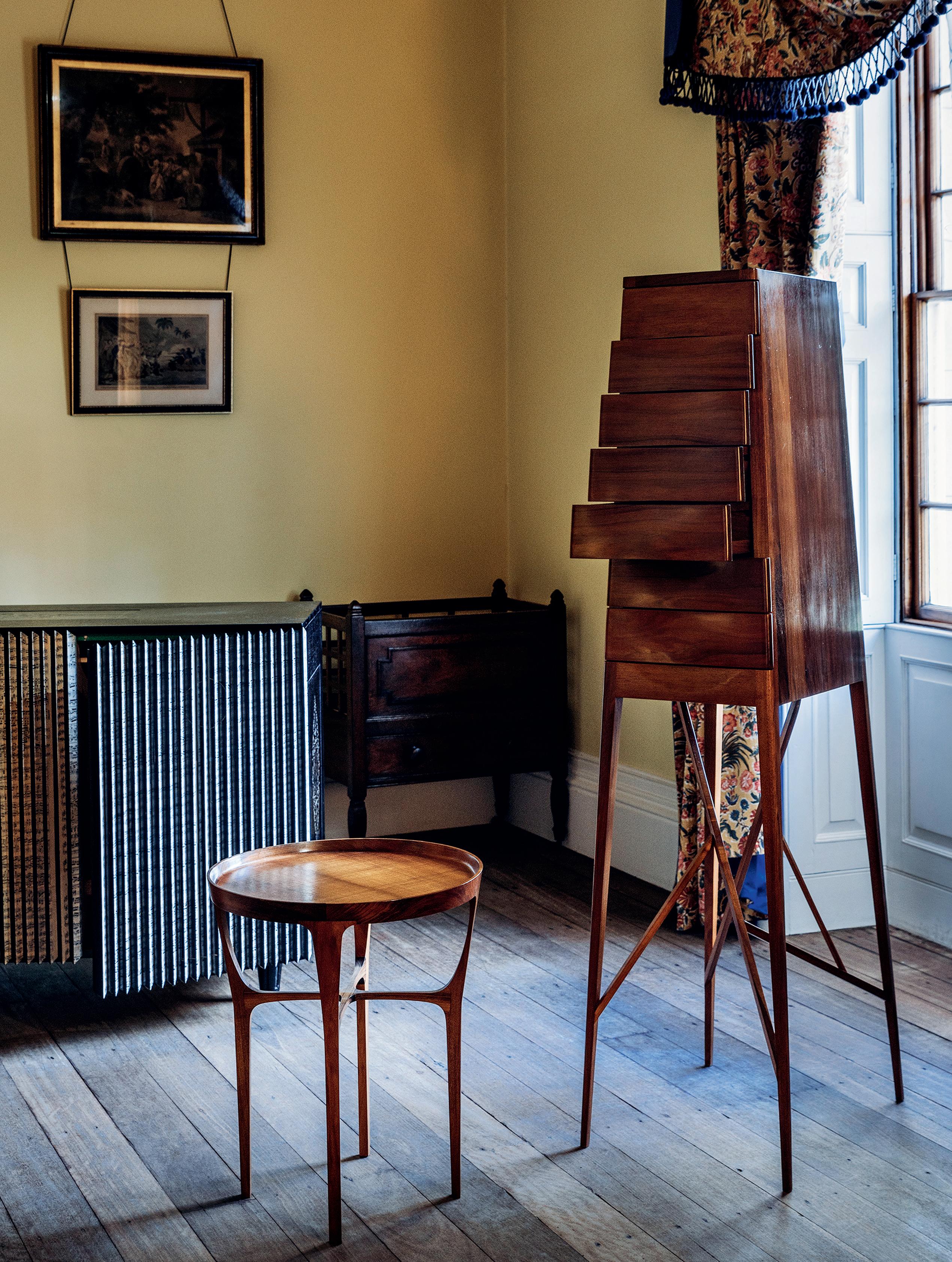
issue #35 habitusliving.com
Once upon a time... in a land not far away
Narrative can imbue Australian design with a sense of its singularity.
Tex T Stephen todd
Everyone needs a narrative these days, but some stories are more coherent than others. We understand the origins of Nordic design, for instance, its softening of Bauhaus rigour by a pronounced penchant for wood. We readily decode the essentialism of Shaker, the infantile joy of Memphis, the quirk of the latter day Dutch. But what do we understand of Australian design? What tales do our objects tell of our history, our context, our place? Has current Australian design practice sprung from the loins of Modernism, perfectly formed in blond wood – or is it just a Pinterest board away?
As a nation, we love a good yarn. But as a people we still balk at talking about ourselves. With a mere two hundred and twenty nine years separating us from the unleashing of one of the most ignominious periods of British history, uneasiness about our roots is understandable. But by minimising gesture, effectively damning the decorative, we risk obliterating allegory, denying anecdote a place in our own heritage tale.
Our inherent antipathy to the applied arts may be, according to curator David Clark, “a result of the fact that Australia came of age in the Modernist era, which was aggressively anti-decoration. Before that, there is no long history of aesthetics that we can use as a touchstone.” We’re talking about David’s recent At Home show at Old Government House in Parramatta, in which he adroitly set some 60 pieces by 50 modern and contemporary designers in the context of the historic Georgian manner house inhabited most notably by Governor Lachlan and Mrs Macquarie.
Among those pieces was Trent Jansen’s Briggs Family Tea Service, a gnarly set of six pieces in porcelain, brass, kelp and wallaby pelt representing the union of George Briggs, a free settler to Tasmania, and Woretermoeteyenner of the Pairrebeenne people and their four children. Developed for Melbourne creative powerhouse, Broached Commissions, the mix of British and indigenous materials was intended to symbolize the beginnings of a hybrid, uniquely antipodean culture.
As At Home was being installed in Parramatta, Trent was at work in his studio at Wollongong University (where he is a sessional lecturer and PhD candidate) preparing his latest collection. Broached MONSTERS is a series of variously hairy and scaly pieces inspired by mythologies trafficked between European and Indigenous Australian cultures. One is the Pankalangu of Western Arrernte mythology anchored in the area west of Alice Springs around an old Lutheran mission that is now the Aboriginal community of Hermannsberg. Narrated by tribal elder, Baden Williams, the Pankalangu, Trent relays, “is a creature who is invisible in the bush. He’s so well camouflaged that the only time you can see him is if it rains and the sunlight hits him and the rain drops transform his body into this glistening thing.”
The other fabulous creature is a pure British invention, conjured up in advance of the First Fleet even leaving England. The Hairy Wild Man of Botany was a bog-standard Bogey Man, evoked as a cautionary tale to the unruly. “But then they found out when they got here that there was a local mythological creature called the Yahoo or Yowie, so there was this linkage through story telling,” says Trent.
previous |
| cH arles Wilson’s Gov Ta B le and Broac H ed c olonial TallB oy insTalled as parT of TH e At Home ex H i B iTion aT o ld Govern M enT House, parra M aTTa. eccentric # 83
TrenT Jansen’s Hairy Wild Man of BoTany Bay B oW l, parT of TH e Broac H ed M onsTers collecTion. opposiTe
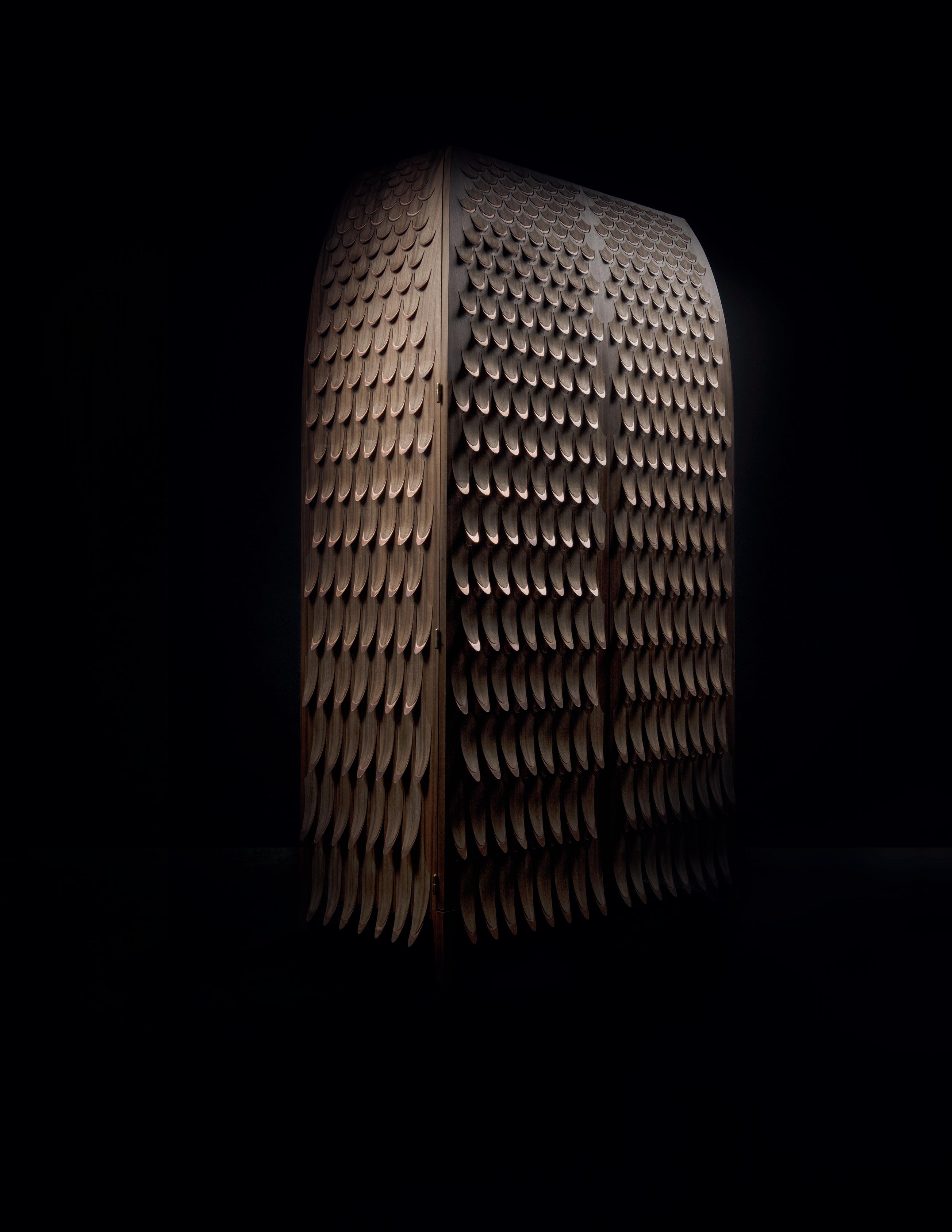
issue #35 habitusliving.com
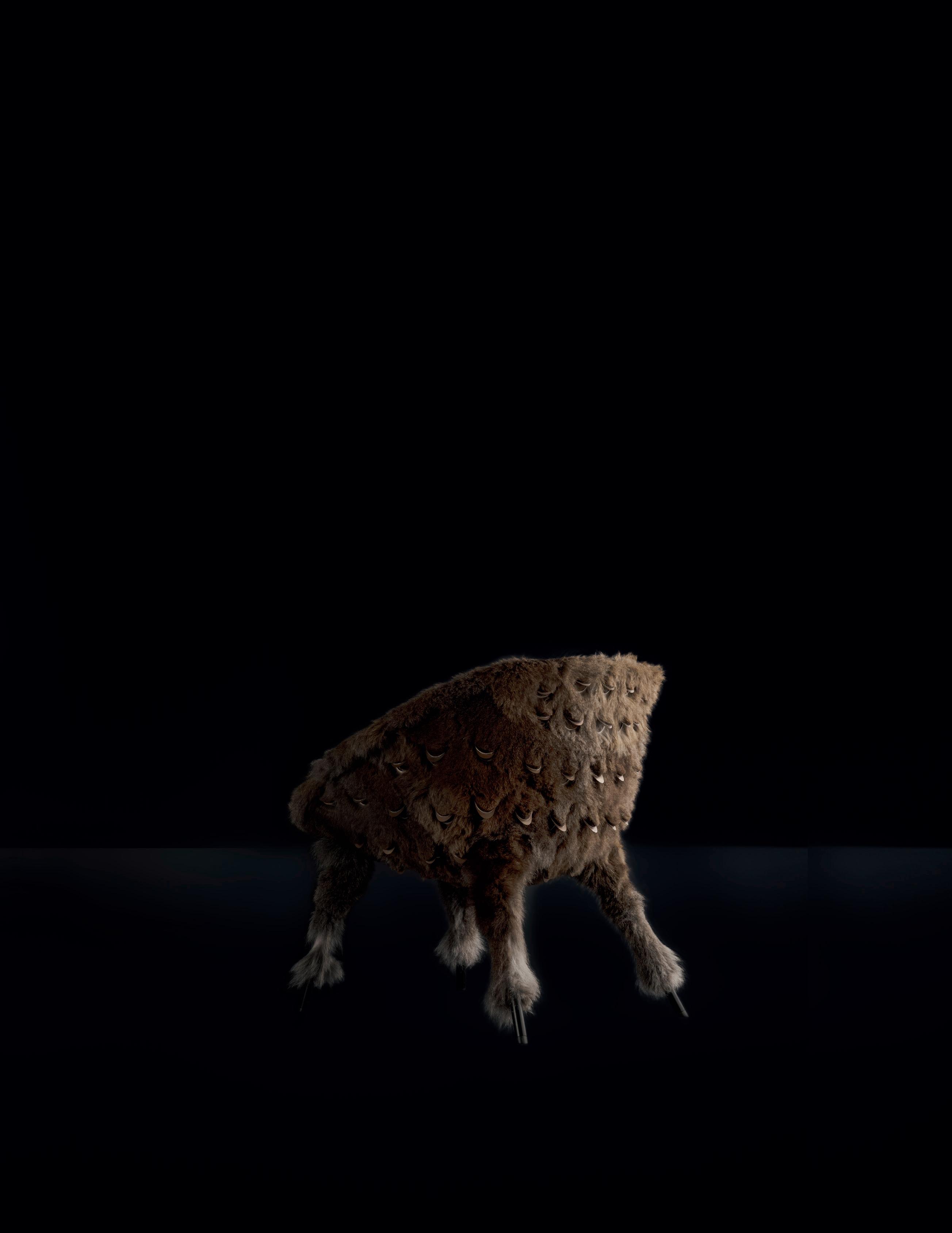
eccentric # 85

issue #35 habitusliving.com
“They represent a kind of cultural hybrid, an exotic creature made up of known European creatures.”

eccentric # 87
The Pankalangu is manifest in the MONSTERS wardrobe and chest. Crafted from Queensland walnut and molded plywood, their proud, bombée forms are covered in a scaly, copper-lined armature that glistens surreptitiously as one moves around it. The accompanying hairy, scaled chair is squat and pert. Alert, it appears ready to pounce. The chaise longue is related, though notably more languid.
The Hairy Wild Man of Botany is incarnated in a series of flat, New Zealand cow leather bowls covered in wry Icelandic sheep fleece. “They represent a kind of cultural hybrid, an exotic creature made up of known European creatures. They are not made from Australian native materials because the Hairy Wild Man was an imagined creature conjured up through British imagination.”
Broached MONSTERS comes replete with its own creation story. In 2010, Trent was awarded a residency with Edra to work alongside its visionary creative director, Massimo Morozzi at the Tuscan factory. “Toward the end of the three months, Massimo sat me down and encouraged me to embrace the, I guess you might say, exoticism of aspects of Australian culture and landscape that don’t exist elsewhere. He was speaking specifically about central Australia.” Massimo gave Trent a copy of Bruce Chatwin’s The Songlines shortly before he died, the Edra collaboration perishing with him. Reincarnated as Broached MONSTERS, the capacity of the series to encapsulate a specific history is inspiring. Collector pieces, the wardrobe, chest, side table, armchair and chandelier are in limited edition of three. The XL, M and S bowls are in open edition.
Around the same time as Trent was conjuring up his Monsters, Nicole Monks was confronting her own demons, bringing them to life in her Marlu (Kangaroo) series of seating. “Growing up, I didn’t know I was Aboriginal,” she recounts, “that I was a product of the Stolen Generation. I’m also of Dutch and English descent, and I wanted to express that complexity of origin in my designs.”
“My mother had always told me that her grandmother was adopted. She was quite fair and spoke with an English accent since she had grown up with the Salvation Army, had undergone deportment lessons, language classes. We’d had our suspicions that she was aboriginal, but she wanted no one to know because being aboriginal entailed so much tracking and control of behaviour and movement.”
A graduate of the KVB Institute of Technology in North Sydney, Marlu is Nicole’s means of coming to terms with that discovery, of distilling her history into furniture that tells a tale of cultures historically – and somewhat haphazardly – intertwined. Gesturally refined, ‘waburn-waburn’ (Bounce), ‘walarnu’ (Boomerang) and ‘Nyinajimanha’ (Sitting Together) are respectively a hammock seat in hemp canvas, kangaroo hide and goldplated steel; a tensile, bent wire chair embellished with kangaroo fur; and a seating unit comprised of a Tasmanian oak low table and attendant stools arrayed around a sixpointed kangaroo tail rug. As much as the waburn-waburn chair provides flaps of kangaroo skins to create a kind of nurturing pouch, walarnu emboldens the sitter, puts them on the alert. Finely crafted, the series riffs off the sleekness of mid-century Modernism while the story they tell goes back many millennia.
Designers don’t need to have a unique family background like Nicole’s to inspire their work. Neither do they need be cultural anthropologists, like Trent. They just need to be curious, to look beyond a reductive Modernist canon which – lacking historical grounding – can come off as simply uninspired. There are so many moments in our various stories and histories of this country to be mined for contemporary design. David Clark’s At Home show was exemplary. By inserting contemporary designs by the likes of Adam Goodrum, Charles Wilson, Elliat Rich, Chen Lu & Co into a historical context it created compelling peripheral noise, the kind of musical frisson that arises as piano notes get closer together. David was wary not to impose narrative where there was none, but the recontextualisation of current creation opened up dialogues previously unheard. Seen again now removed from that historical setting, the objects still glow with an aura of new authenticity. The very idea suggested by David’s curation appears to stick to them, reposition them in our mind’s eye. Once seen, history it seems can’t be unseen.
Trent Jansen’s Broached MONSTERS will be on show at Criteria, Melbourne from February 16th 2017 through March 2017.
issue #35 habitusliving.com
previous
| TrenT Jansen’s pankalungu wardrobe, chair and chesT of drawers from The b roached monsTers collecTion. c oncep T and arT direcTion by pim van n unen - unkl . phoTography by m ichael c orridore. opposiTe | ‘waburn-waburn’ (b ounce) chair by n icole m onks.
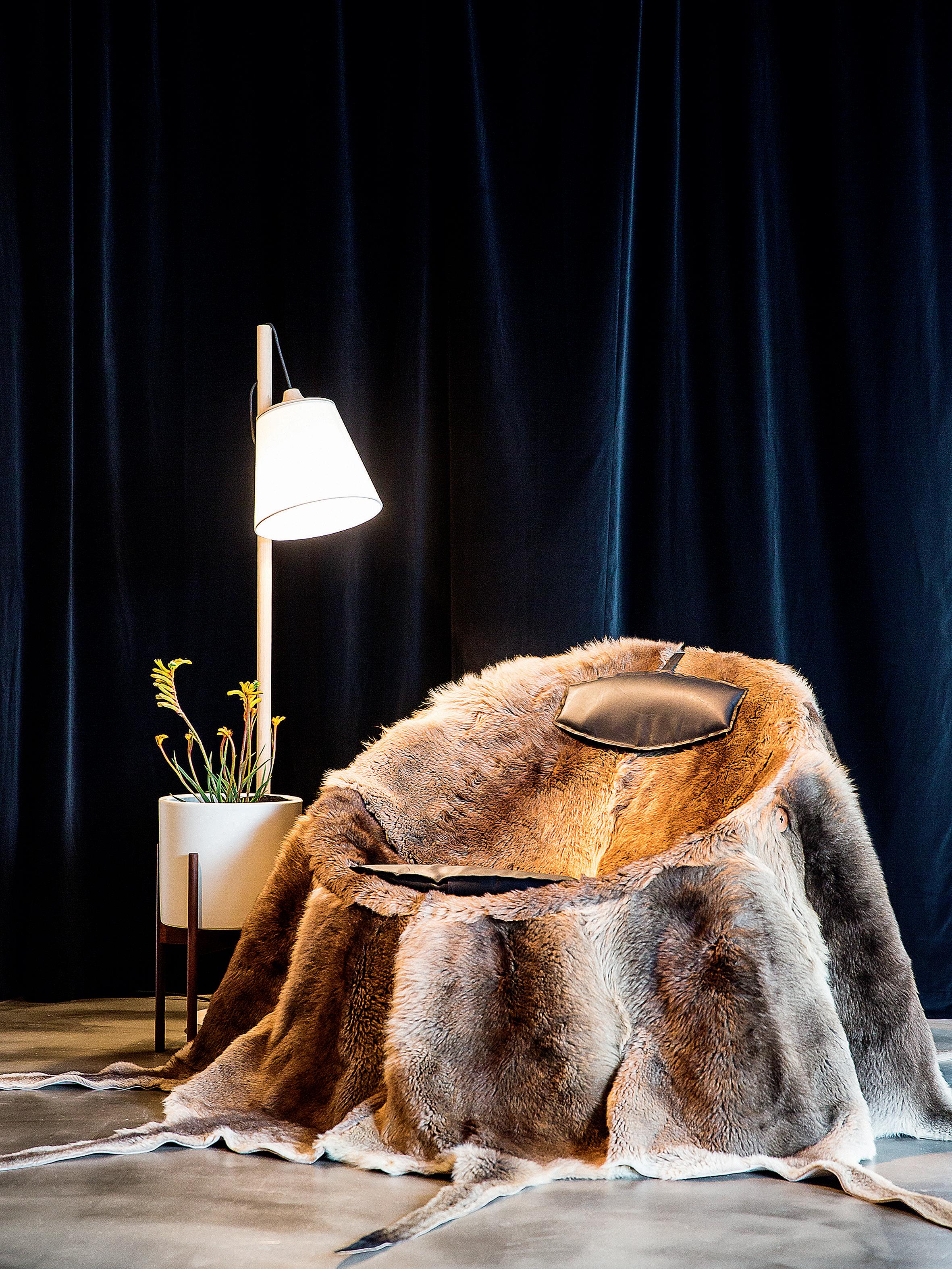
eccentric # 89
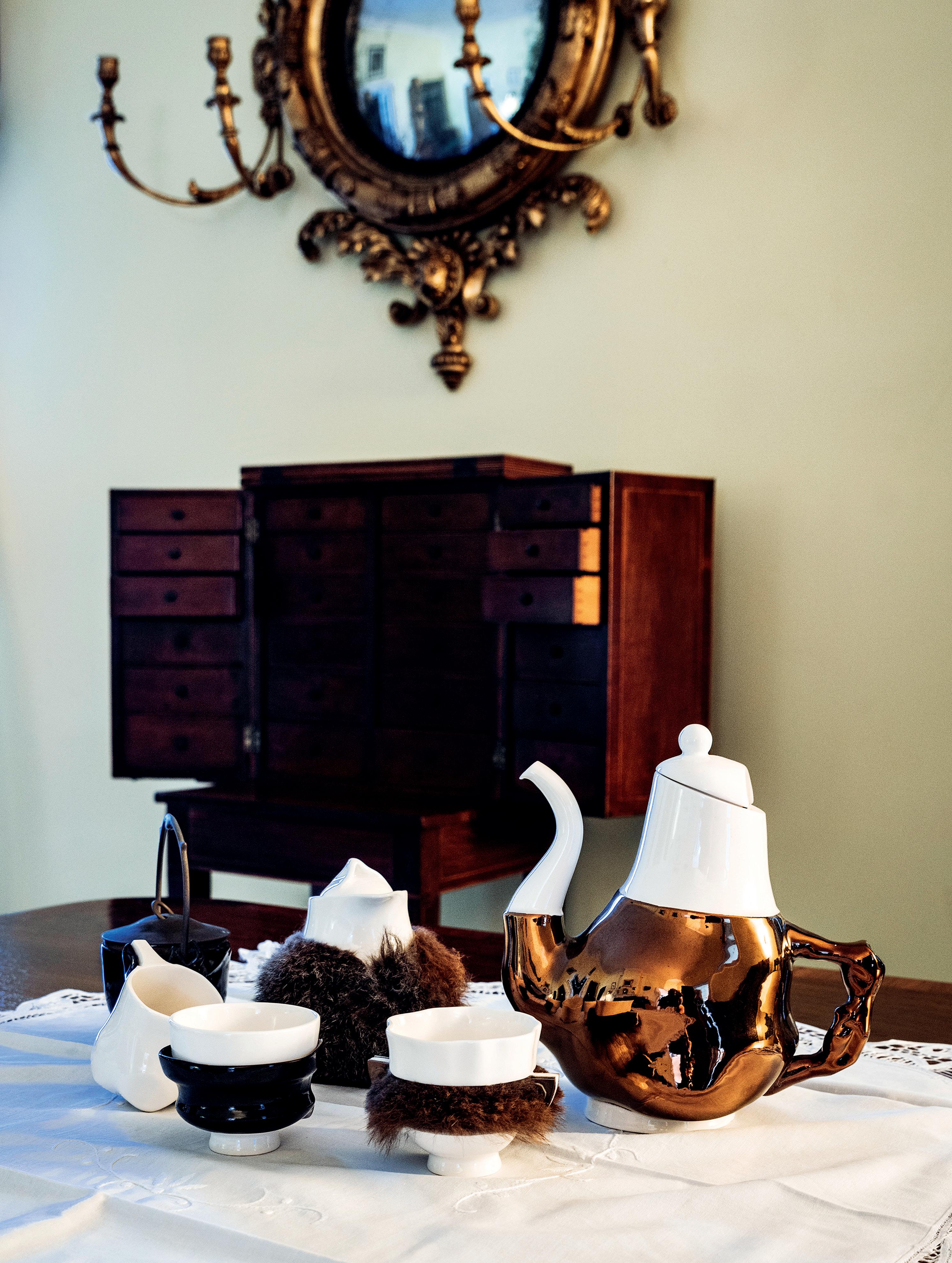
issue #35 habitusliving.com
The richness of historical glitch
Six days after Captain Arthur Phillip anchored the First Fleet at Botany Bay in January 1788, captain JeanFrançois de Galaup, comte de Lapérouse arrived aboard the French supply ship, Astrolabe. Less than one week, and we might have been French. History is made of such accidents of fate, and one of the most significant in the Australian decorative arts is the arrival of Frenchman Lucien Henry on our fatal shores in 1879, at the height of Georgian stoicism. Henry, who had trained under Gothic Revival architect, Eugène Viollet-le-Duc and at the Paris École des Beaux-Arts was a radical socialist and for his part in the anti-Napoleonic Paris Commune uprising of 1871 he was exiled to New Caledonia.
Upon release, he washed up in Sydney where he obtained a position teaching model making at the Sydney Mechanics’ School of Art, then as a teacher at Sydney Technical College. Drawn to the unique flora and fauna of the new British colony (as had been Marie-Antoinette: before the 1789 revolution the French queen had supervised the importation of acacia and maleleuca, black swans and kanagaroos to her gardens at Malmaison just outside of Paris) Henry’s particular skill was in incorporating colonial motifs into classical architectural forms.
At his hand, pistils of the stenocarpus (or Firewheel tree) replace the crown and fluted base of classical Corinthian columns, rams’ heads form wall sconces, banksia become decanters, proteas cups. One design for a garden folly features a bulbous waratah cupola, pregnant with possibility. Henry had been compiling his sketches –for everything from chimneys, to cornices to crematoria – into a volume to be titled Australian Decorative Arts. He returned to Paris to seek a publisher, but the economic slump of the 1890s meant his project remains unpublished. Many of his elaborately detailed sketches are in the permanent collection of the Museum of Applied Arts & Sciences whose catalogue, Visions of a Republic: the collected works of Lucien Henry (2001) remains a visionary inspiration to this day.
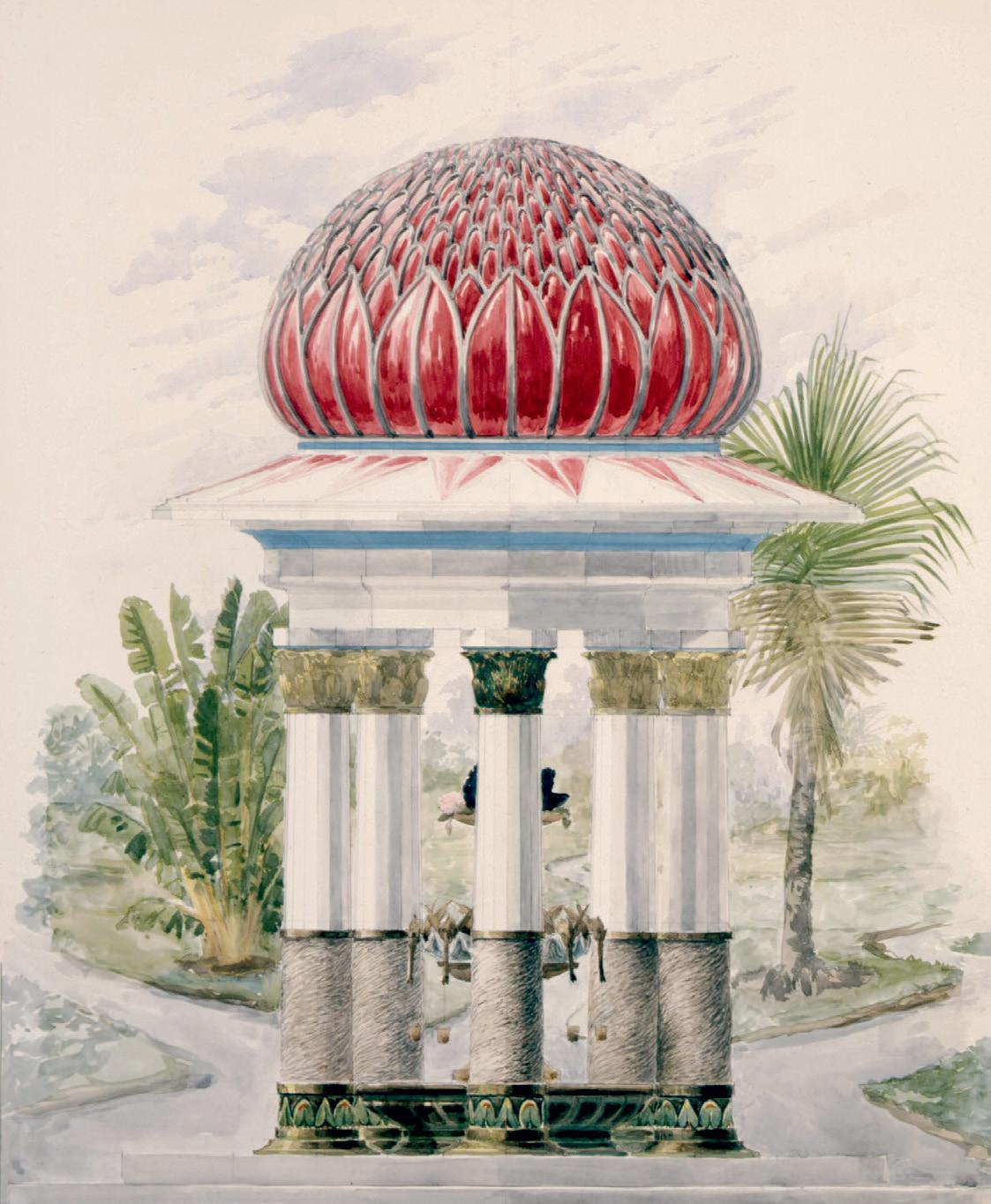
OppOsite |
m
BrOached cO lO nial c O llecti O n,
at the at hO me exhi B iti O n at Old gOvernment hO use, parramatta. aBOve | Public Park Fountain; Hi PP ocam P us and warataH By lucien h enry FrO m unpu B lished australian d ec O rative a rts, waterc O lO ur Over pencil, 1889-1891. cO llecti O n: m useum OF a pplied a rts and s ciences,
trent Jansen’s Briggs Family tea set FrO
the
installed
sydney.
eccentric # 91

in Mumbai Studies

—
Tex T Stephen todd eccentric # 93
St udio Mumbai’s limited edition furniture for the Belgian company Manieri are exercises in architectural form. The Brick Studies series of benches and chairs uses precise, scaled down replicas of traditional clay bricks, dry-stacked according to heritage methods into evocative open-work arches that sit atop simple, almost gestureless rosewood benches. The Illumination Studies appropriate the traditional Tazia, models of monuments that are carried on men’s shoulders in processions during Muharram month in India, in remembrance of the martyred son of the prophet Mohammed. In the hands of Studio Mumbai’s craftsmen, the fine bamboo sticks are secured with silk thread, covered in gold leaf to reflect the light when a bulb is suspended within the structure. The Net Room is demarcated by a slung nastary silk net tinted with organic marigold dye, held up by bamboo bound with bimel tree bark rope. Apparently haphazard, the poetry resides in the informality of the gesture.
Studio Mumbai buildings are notable for their inherent reliance on craft, and built from materials often gathered onsite. What’s extraordinary is, the more one pulls back from them, the more their modernist lines become pronounced. It’s like watching pixels slowly coalesce into solid form. “This idea of zooming in and zooming out – that’s the idea of agility,” says Bijoy. “This allows the building to exist in different dimensions.”
The same can be said of the furniture, which from close quarters privilege an interpretation as craft, but with distance appear architectonic. “The way craft is understood, I find it very nostalgic,” says Bijoy. “And I want to move away from nostalgia. What I discovered, after working for a time was, why is craft important? In fact, it’s a question of touch. It’s touch that’s important, not craft in itself.”
Studio Mumbai Studies series for Maniera, available in a limited editions of one to 15, according to the model.

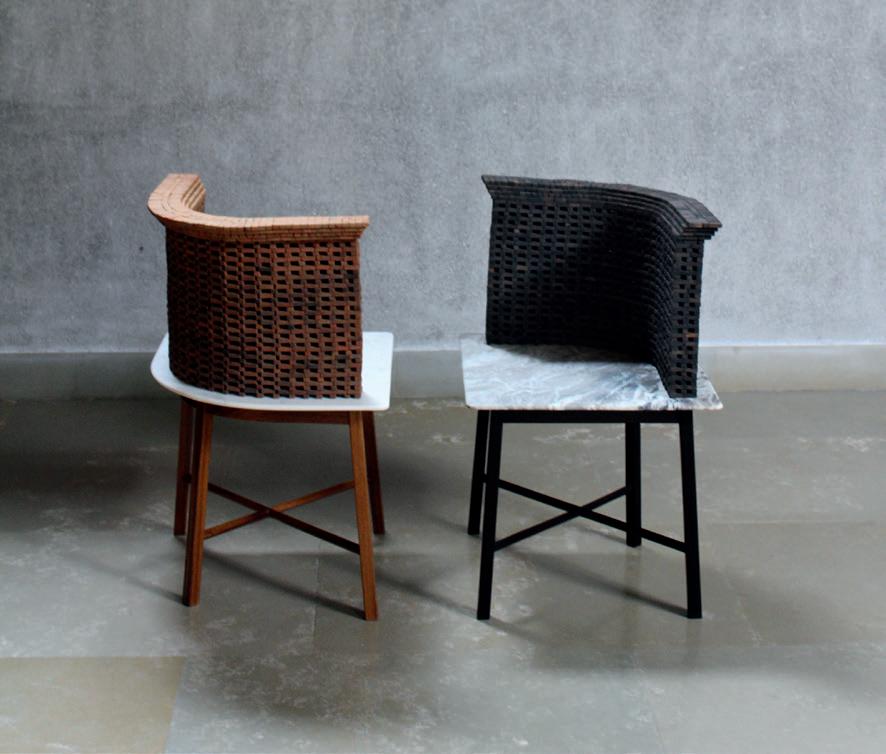
previous | The Ne T room feaT ures a ha N d slu N g N e T Ti NTed wiTh orga N ic marigold dye. ediTio N of Three. above lef T | b rick sT udy a & b chairs i N marble, brick, rosewood a N d beeswax. ediTio N of 12. above righT | b rick sT udy ii , marble,
N
T
N of 11. issue #35 habitusliving.com
“The way craft is understood, I find it very nostalgic. And I want to move away from nostalgia.”
brick, rosewood, beeswax, coco
u
oil. ediTio



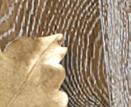


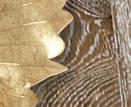



we live The Way
Radical eclecticism inside a Point Piper apartment proves there is life after mid-century modernism.
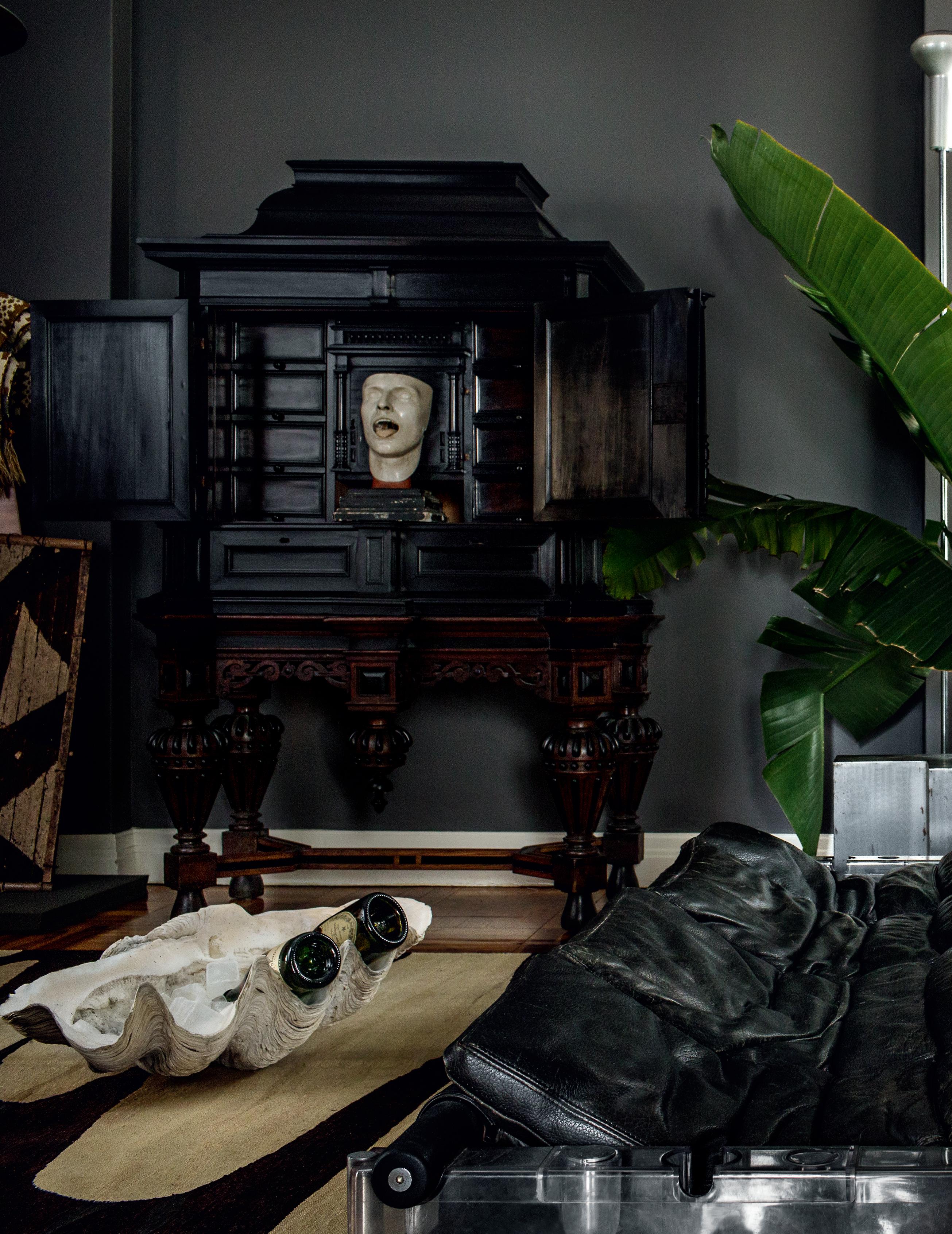
issue #35 habitusliving.com
Tex T Stephen todd | phoTographY Anthony GeernA ert arT direcTor don cA meon

eccentric # 97
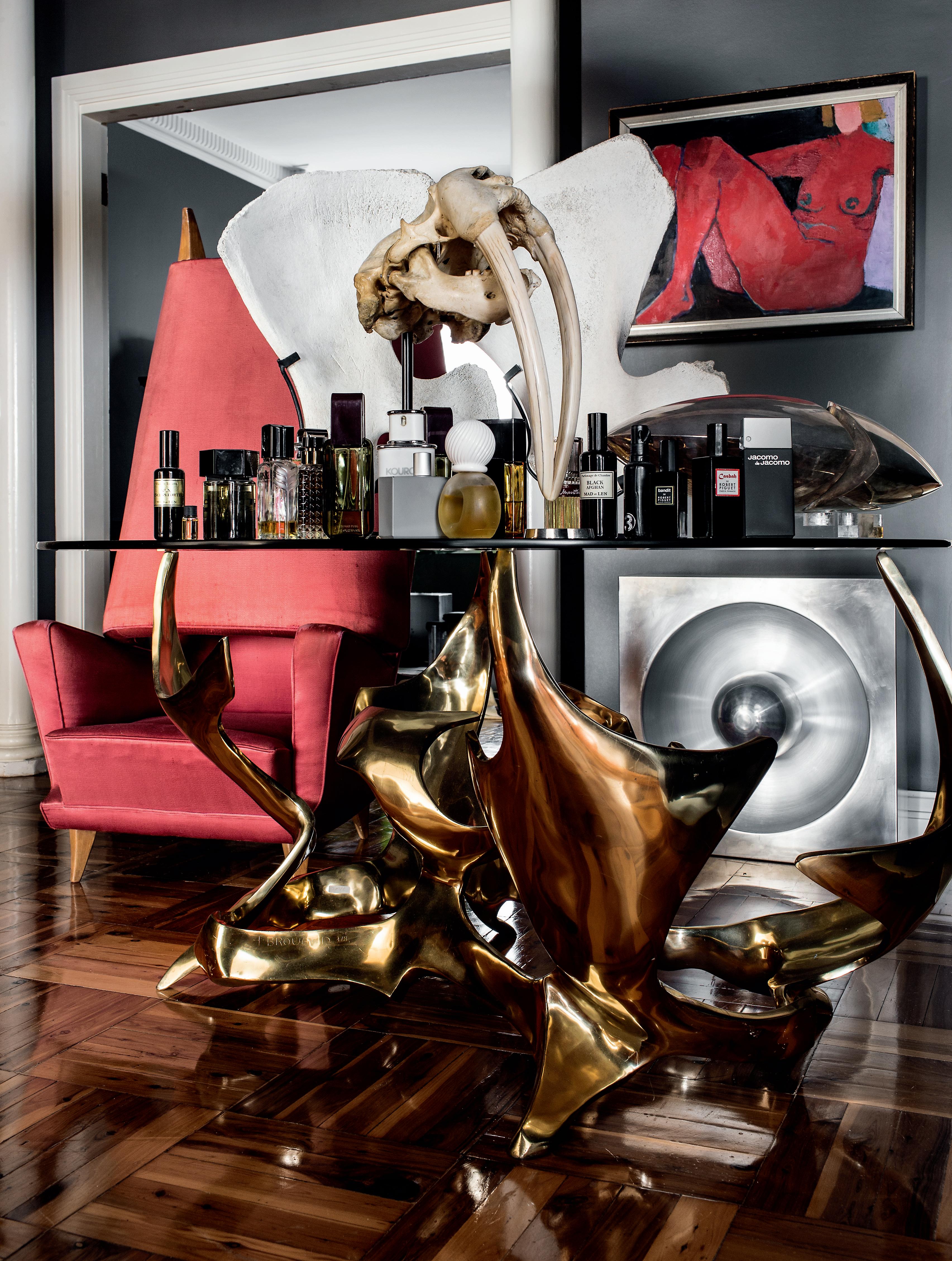
issue #35 habitusliving.com
Don Cameron walks through his space with all the grace of a Giacometti sculpture. Which is just as well, since the interior of his apartment on the ground floor of a 1930s tower is awash with the flotsam of his travels. Twice a year, the boy from Dubbo spends several weeks in Europe – mostly Italy, but also Belgium, Paris, Holland – scouring markets and fairs, visiting dealers in search of rare furniture, lighting and objects with which to fill a shipping container, maybe two, and send by slow boat back to Australia. These rare pieces are his stock and trade, the goods he supplies to a small but growing number of private clients who share his taste for the truly exceptional.
Nowhere in any of his many rooms is there a Jacobson Series 7 chair, an Eames lounge and ottoman, an LC3 Chaise à Grand Confort. Not even a Noguchi Coffee Table. (I once asked him if he would broker a pair of my Gio Ponti Dezza armchairs. He just smiled, quietly declined.)
It’s not that Don Cameron disdains mid-century classics; his mind is simply elsewhere. A graduate of Visual Communication at University of Technology Sydney, he completed his studies at London’s Central Saint Martins College of Art, from 1996-98. The years are key: New Labour was barely nascent, London still harboured true grit, the creative industries were flourishing, unfettered. This was a time when Alexander McQueen and Isabella Blow ruled the roost (Galliano having fled to Paris) with their aggressive take on sexuality, power and beauty, their filmic approach to fashion as extravaganza. Soho was still filled with sex shops – and film editing suites.
It was in one of these that Don Cameron was dubbing his third film, Paradisiac (the first was called Sadisteria –“between Sadism and hysteria” – the second, Distensione) when it was spotted by a couple of producers from the record label, UTH Records. Impressed, they approached him. “And before I knew it, I was directing three music videos back-to-back in three weeks.” Including one for Moloko’s Indigo, another for Blur’s Music Is My Radar – which was recently nominated one of the Top 100 British music videos of the last 50 years, by the British Film Institute.
Around the same time, he’d moved into a flat shared with furniture dealer Claudio Holdener, who had a shop at Camden Market. One of the most respected dealers on the planet today, it was Holdener who revealed to him the power of design to imbue emotion. “Claudio exposed me to rare historic design. Italian, Swiss, these shapes and forms and materials I had never seen before. In my videos I liked to work in cycloramas, in flat wall set ups, to make these kind of evocative tableaux. And so I began working with Claudio to prop my work. I really enjoyed playing with the expressive potential of design in video. I was never too much interested in narrative or dialogue or humour.”
In the same way, his interior work is best understood as a series of tableaux. “As you move through a home,” he explains, walking me from room to room across dark marquetry floors, “the way you use lighting, edit a sequence, cut away, action, combine close shots and long shots, you create a kind of beat, beat, beat.” A partial view from a vestibule through an arched doorway into
previous | Flemish cabinet on stand, 17th century. Gino sarFatti For arteluce model 1073 lamp, italy 1950s. vittorio mazzucconi positv by icF de padova, 1971. metal Façade elements by claude Ferret, France 1970s. lino tiné bronze sculpture, italy 1970s. opposite | sculptural italian 1950s club chairs. Fred b rouard cast bronze table, edition 1/5 surmounted by a walrus skull, lino sabattini Jato sculpture and a collection oF male FraGrances From 1950-1970. spieGel lamp n º70004 by verner panton.
eccentric # 99
“My home acts as a film set, a sketch pad for ideas where constantly evolving scenes are played out. The pieces from different periods become characters in a narrative that in turn find their way into collections, projects and the homes of clients.”
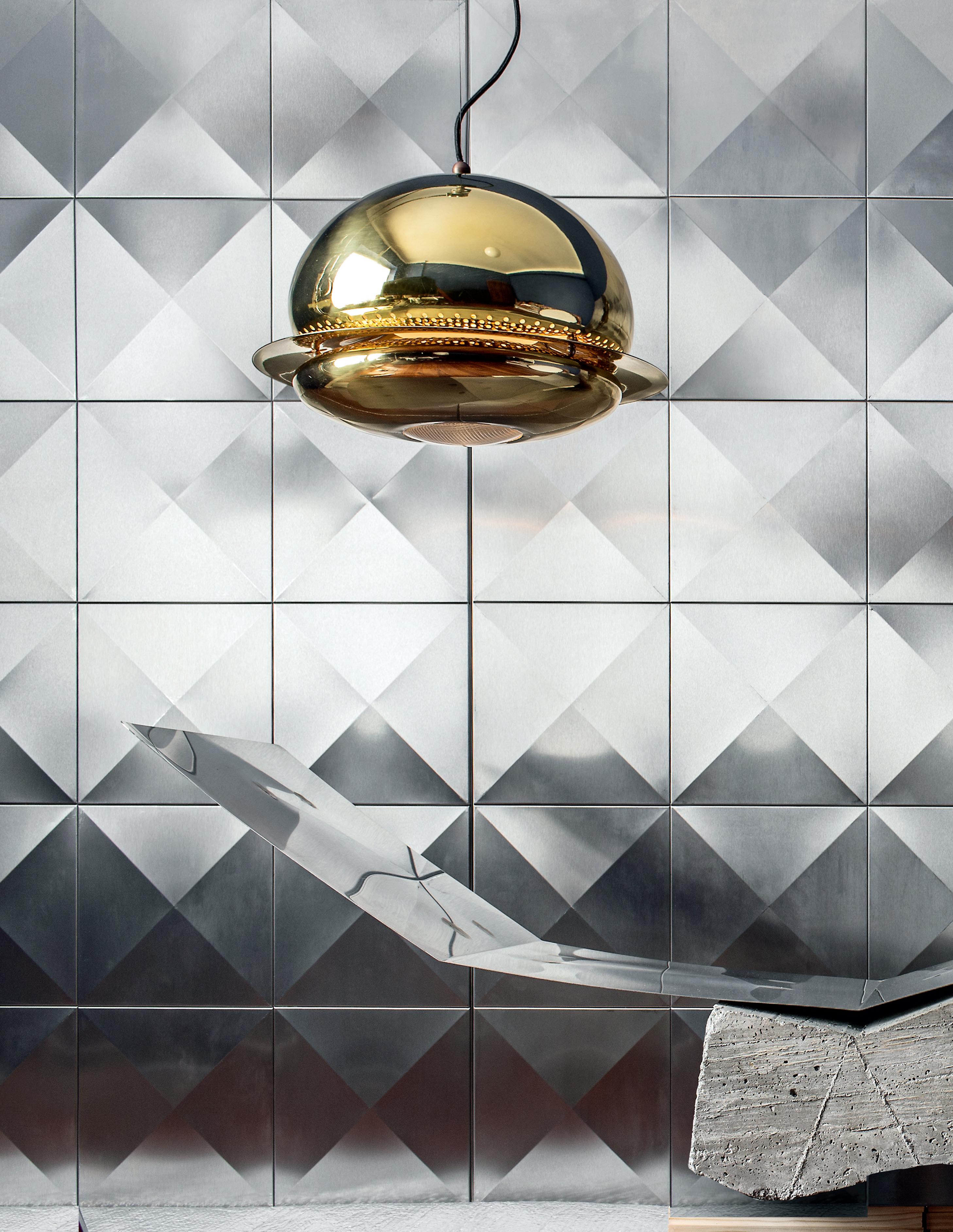
issue #35 habitusliving.com

eccentric # 101
“As you move through a home, the way you use lighting, edit a sequence, cut away, action, combine close shots and long shots, you create a kind of beat.”
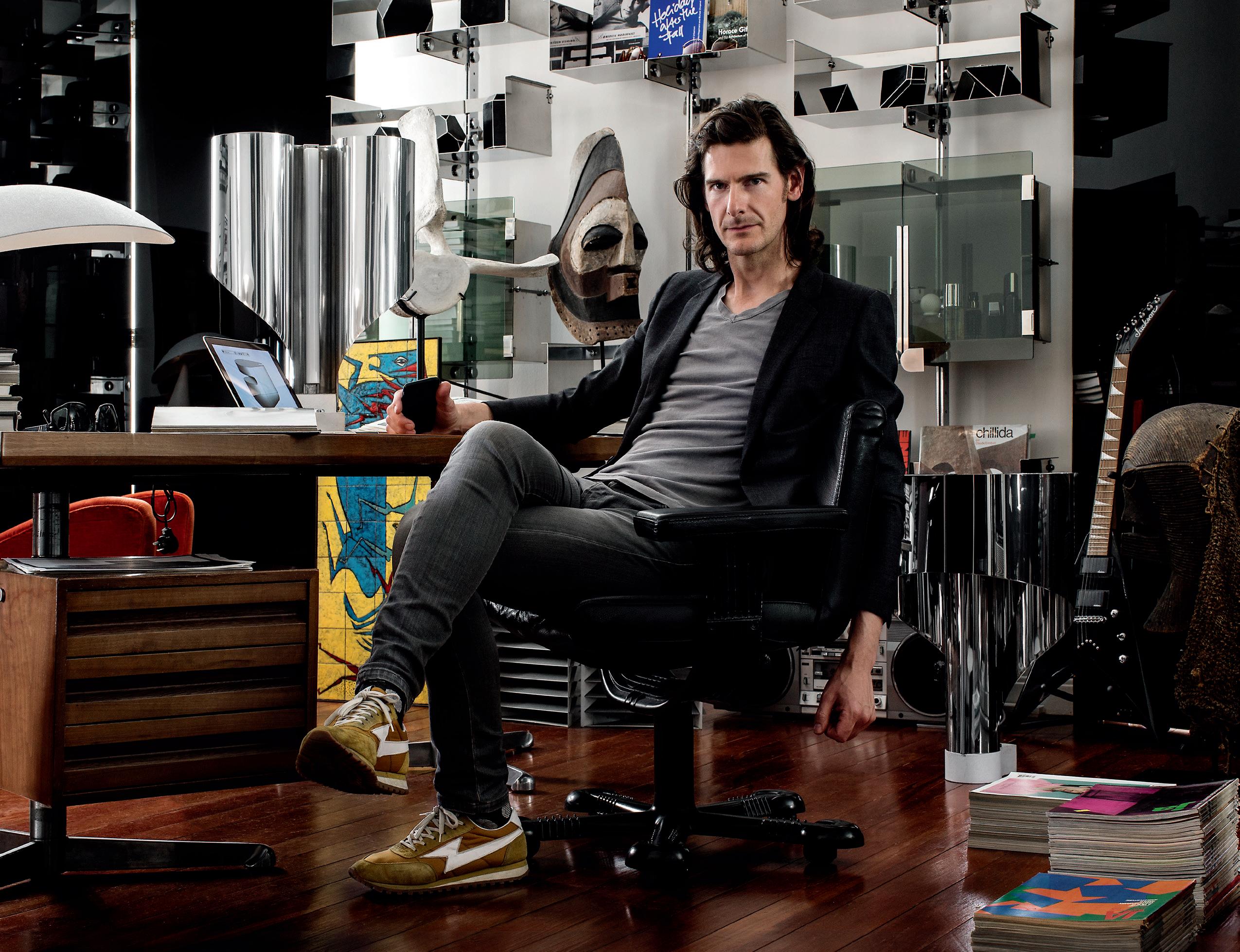
issue #35 habitusliving.com
previous | Decorative presseD steel panels, France 1970s. aFra & tobia s carpa n ictea’ pen Dant Flos 1962. Gothic carveD woo D en c hrist, 14th century. Diapason concrete loun G e by Giovanni De lucchi an D titti saracino, 1973. opposite | Don cameron in his o FFice, seateD on an aFra & tobia s carpa o FFice chair F or u ni F or/ m olteni, italy 1975. o n the o svalD o b orsani D esk, tecno, italy 1950s, a l avinia lamp by m asayaki k urosawa F or a rtemi D e, italy 1965, a s pinnaker table lamp by c onstantino c orsini & GeorG e w iskerman F or stilnova, italy 1968. above | l ari lamp by a n G elo m an G iarotti F or a rtemi D e, italy 1978. o n the v ittorio Dassi (italy 1950s) si D eboarD, black bakelite scienti Fic crystal mo D els ( austria, 1930s) an D natural coral. paintin G , 3 (1969) by Jean Firoux. c eramic mosaic tabletop, italy 1950s.

eccentric # 103

issue #35 habitusliving.com
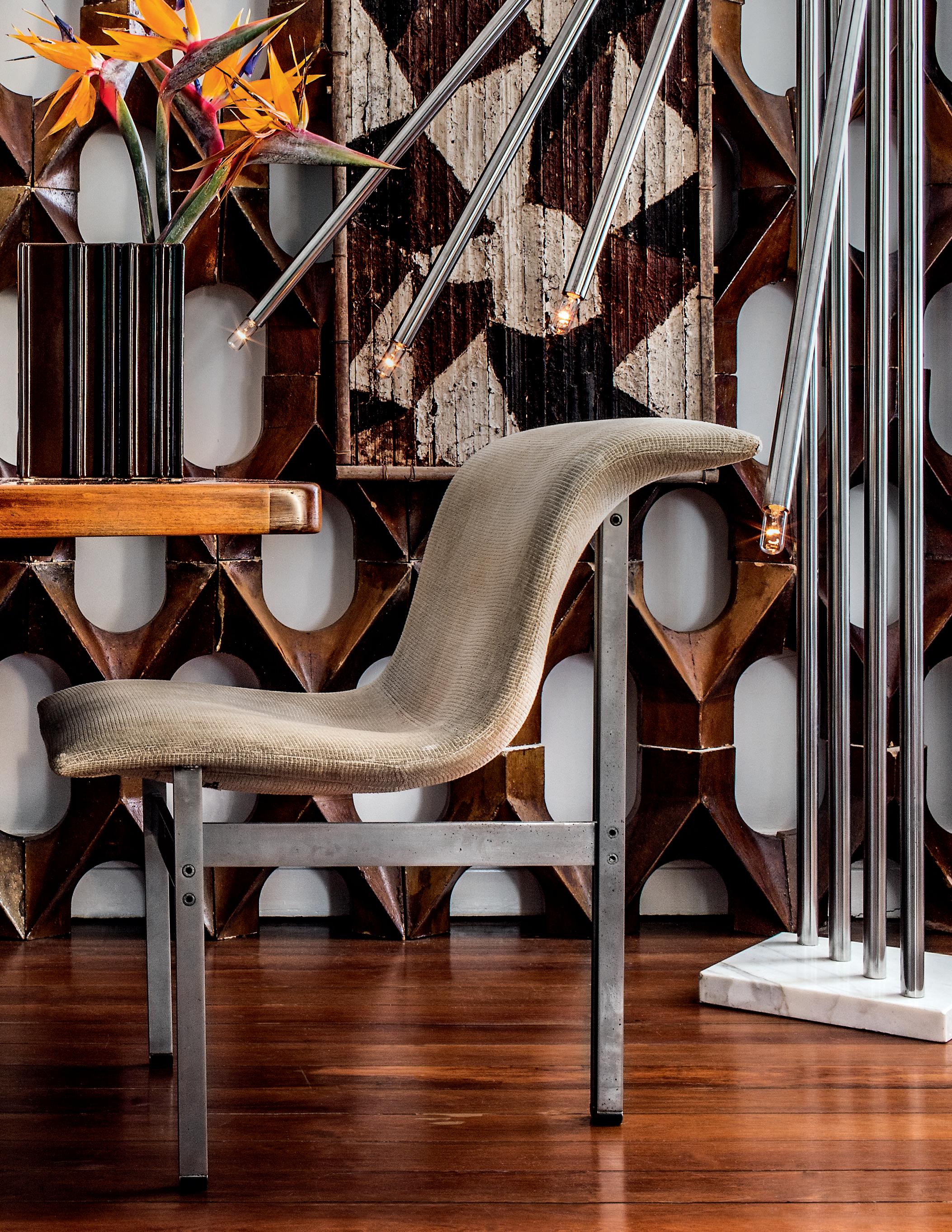
eccentric # 105
a dining enclave, the way that perspective shifts as you move through and around rooms, each angle very carefully considered, each pan anticipated. Incidentally, there is a magnificent view down the harbour and right out to the Heads. Very incidentally.
“My home is a very special space for me,” he says, “both primary and essential. In equal parts inventory, creative source and staging area, it acts as a film set, a sketch pad for ideas where constantly evolving scenes are played out. The pieces from different periods become characters in a narrative that in turn find their way into collections, projects and the homes of clients.”

The private clients are just that, private. Suffice to say they’re mostly artists and musicians, an actor or two, boldfaced. As for the projects, the most notable is Canberra’s Hotel Hotel for which he was originally commissioned to source, acquire, restore and place vintage design throughout the development. That initial remit soon mutated into designing lighting, cabinetry and surface finishes for all 68 rooms. Rooms which often bring to my mind the interior of the Los Angeles home of Fred Madison (Bill Pullman) and his wife Renée (Patricia Arquette) in David Lynch’s 1997 neo-noir, Lost Highway. The tunneling hallways, the shadowy lighting arcs from the bedside lamps, the topsy-turvy surfaces – crenelated clay rendering on walls, grass wallpaper on ceilings, the stacked volumes of oriented strand board cabinetry. It’s not that the rooms are sinister, just dramatic. “They are like 68 little film sets,” he says.
Collecting and dealing in historical design is not simply a matter of fetishizing the past. “I like being out in the world, being around dealers and collectors, hearing the stories that are embedded in the objects themselves, how they’ve passed from hand to hand. The kind of things I’m interested in don’t even hit the internet, they circulate in a very specific orbit. I am above all interested in authenticity, character and originality.”
pr la M p, s irrah 1971. b rass Table basse, d on ca M eron 2016.
previous | Murano Tribulino chandelier v enini 1970s. Jorge ZalsZipin g uanabara dining Table, caviona wood Top on concre Te base, laTelier, b rasil 1960s. vase by a ngelo MangiaroTTi, b ra M billa, 1960. g iovanni o ffredi o nda dining chair for saporiTTi, 1970s. g iraffa floor la M p by s ergio Moscheni for s elenova, iTaly 1970s. s caleable sculp T ure by french M ulTidisciplinary collecTive oce (o euf c enTre d’ eT udes), Modèle c lausTra cl5 y (1962-1970). above | n icoli iM ino c osTru TTivo Modulo l sculp T ure. Massi M o v ignelli saraToga sofa, p olTranova, 1964. v ico MagisTre TTi g uinione floor la M p, a rTeM ide 1969. a ndré b ogaerT brass wall asseM blage, b elgiu M pino c uniberTi
issue #35 habitusliving.com
Available exclusively at
Introducing the unique Aio halo-shaped design. 20% more spray force. Twice the amount of skin contact.* Experience Aurajet™ for yourself at methven.com/aurajet
* Compared to a Methven conventional shower at 9L per minute
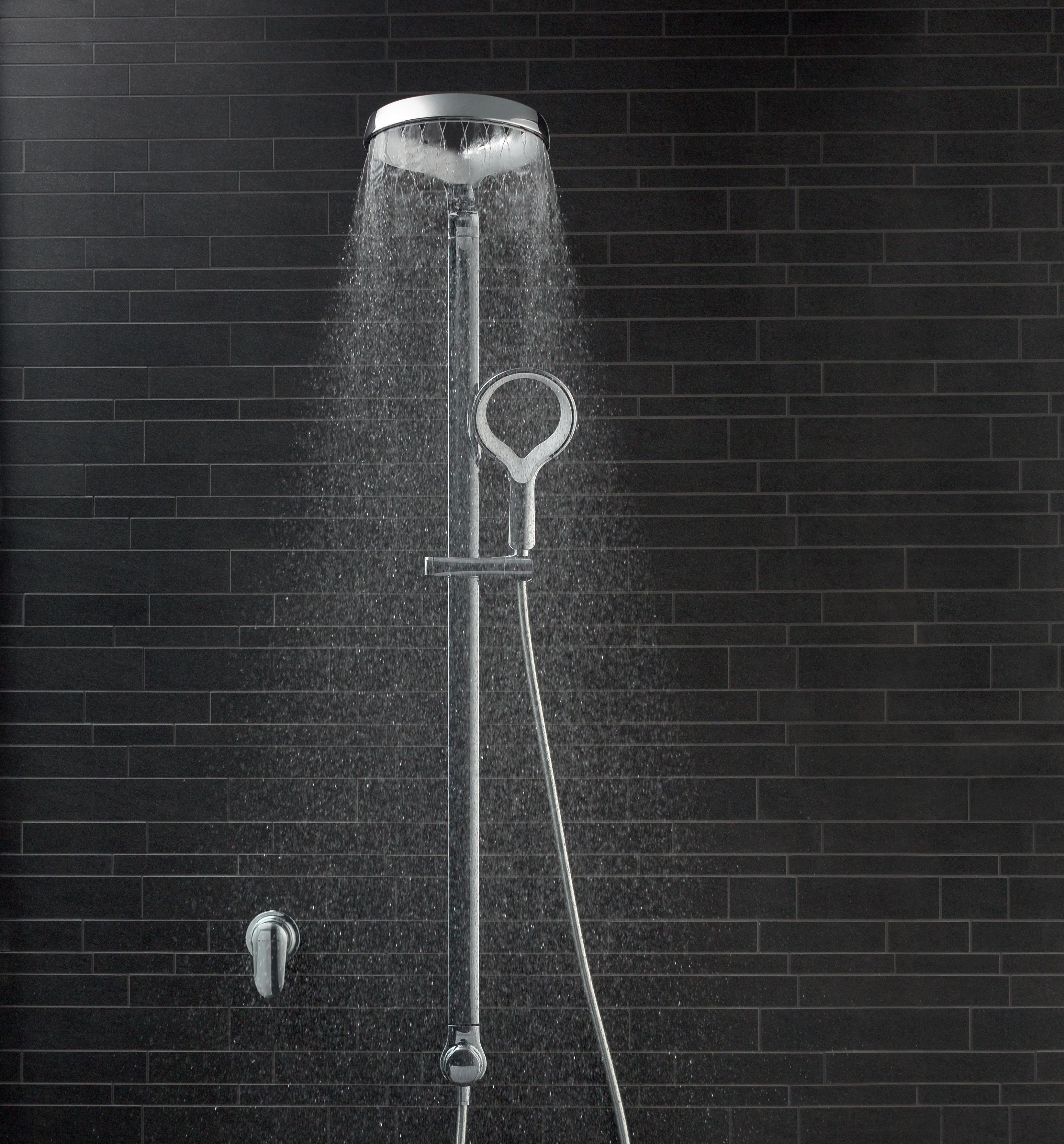
You’re looking at the next generation of showering. Now imagine how it feels.
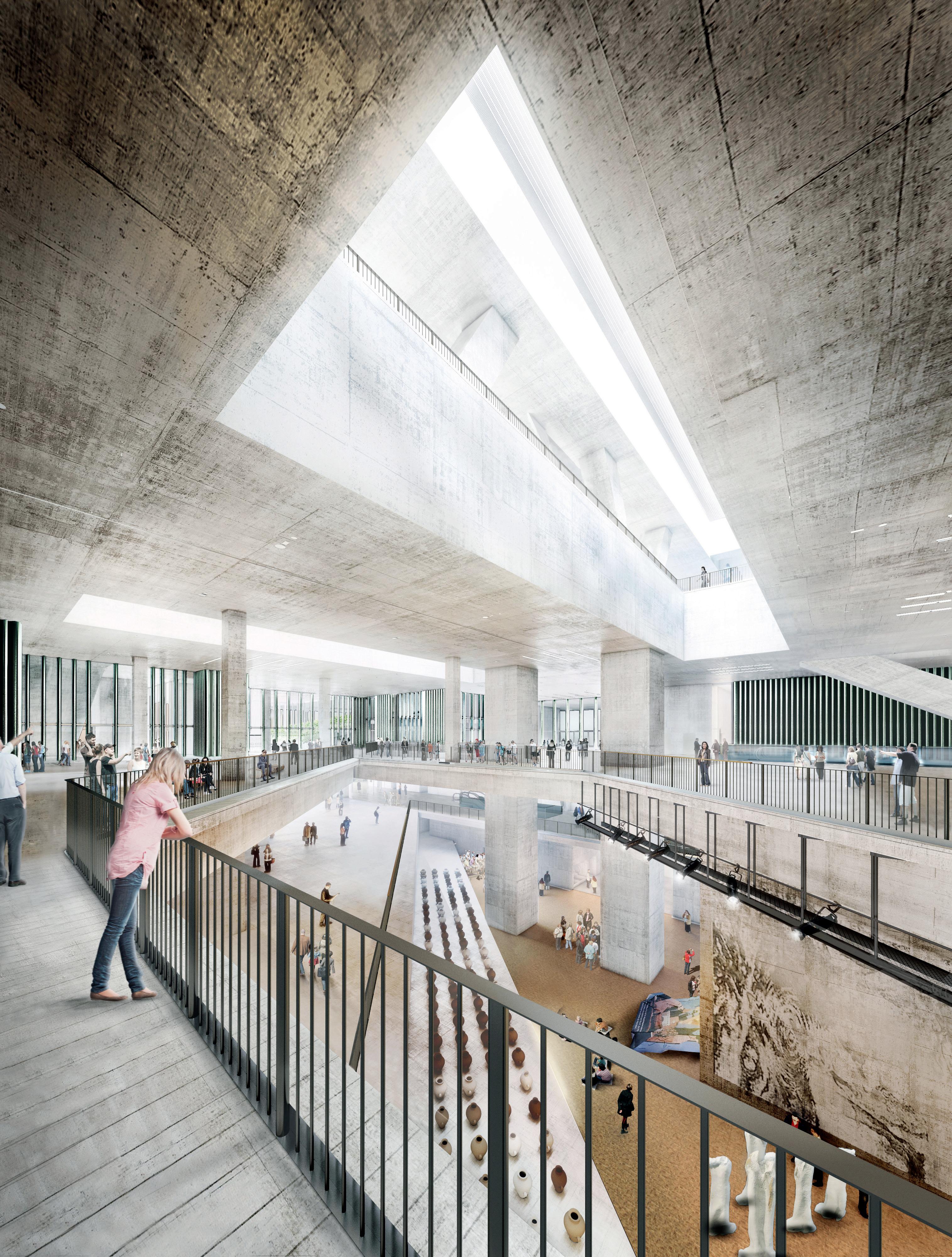
interview felix Burrichter | t ext Stephen todd | portrait Kary KwoK plus Museum issue #35 habitusliving.com
A new Asian Institution super sizes Architecture & Design.
Things you learn when visiting Beijing for the first time, in the middle of winter. Do not get out of a taxi in Tiananmen Square wearing a blue chapka, unless you wish the entire Red Army contingent to stare with scary precision your way. (Blue chapkas designate Russian military, not a good look in these parts.)
If, when walking around the frozen lakes of the Forbidden City, you realize that in a metropolis of 11.5 million people you and your companion are suddenly eerily alone as the mercury drops to -18º celcius, run for cover. If your friend’s contact lenses freeze over, stumble for cover, leading him along rocky pathways, gingerly, by the hand.
Said friend was Aric Chen, who had moved to Beijing from New York City only a few months before I went to visit him that fateful winter of 2008/09. Born and raised in Chicago, despite his ethnic Chinese appearance he had not an inkling of Mandarin, even less Cantonese. “I basically just went to China on a whim, looking for new adventures. Beijing had just had the Olympics, there was a lot of optimism. A lot of things seemed possible. The design scene was just kind of beginning then, and so I wasn’t too worried about finding things to do.”
Things Aric Chen did in China. In 2008 and 2009 he creative directed the nascent 100% Design Week Shanghai. In 2011 he relaunched Beijing Design Week as a viable fair, consolidating its reputation before he resigned in 2012 and moved to Hong Kong to take up the mantle of Lead Curator for Design and Architecture at the new M+ museum of visual culture. “For us, Asia is the centre,” he stated when the appointment was announced in August 2012. As whims go, Aric’s was turbo-charged.
Designed by Herzog & de Meuron, when it is completed in 2019 the 60,000 square-metre M+ will be one of the largest cultural centres in the world. As part of mainland Hong Kong’s West Kowloon Cultural District master planned by Foster + Partners, M+ is designed to integrate and enhance the northern shoreline of Victoria Harbour, developing a glitzy skyline to rival the island precinct of the city to the south. By any measure, M+ is positioned to attract visitors from the immediate Asia-Pacific region –and beyond.
“In talking about the site, there had been a number of discussions about building a franchise of a Guggenheim or a Centre Pompidou,” Aric explains. “But there was great public outcry and the city very smartly thought, ‘Well, instead of importing a museum brand from elsewhere, why don’t we do something really radical and start our own, build and nurture our own museum?’”
Disingenuous in its apparent kowtowing to Modernist canon, M+ comprises a semi-transparent block tower (containing research centre, restaurants and shops) poised atop a horizontal slab to house exhibitions. But as the Swiss architects clarified in a statement, “This is a universal place with an inner organisation whose openness and transparency make it possible to link the complexities of the content and the space in many different ways.”
“There is a lot of expectation that the opening of M+ will be a game changer not just for Hong Kong but for the region,” says Aric, “M+ has been positioned as part of the global constellation of museums. There’s a lot of hope that M+ will add another strong institutional voice to the global conversation.”
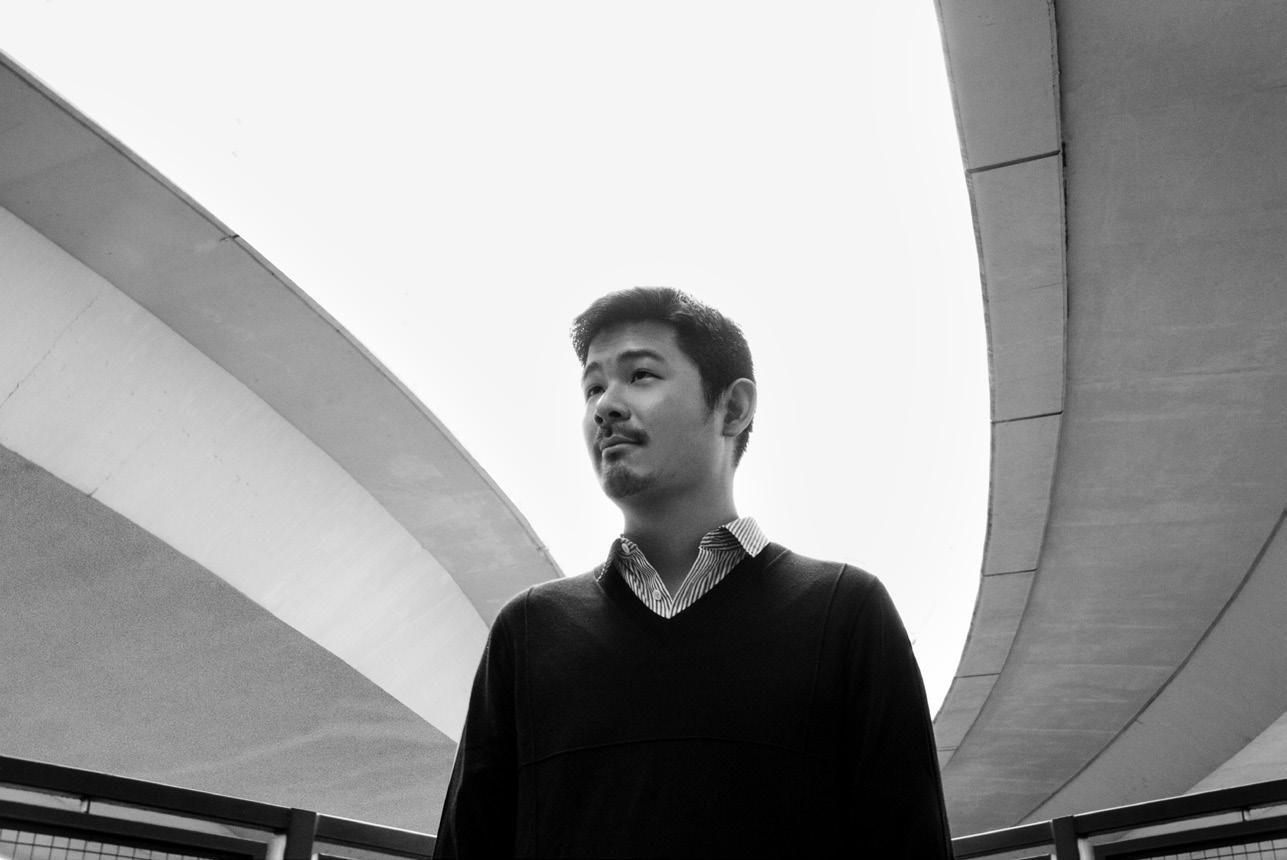
eccentric # 109


issue #35 habitusliving.com
It seems somehow fitting that Aric Chen, American-born with Chinese hertiage, should have one foot in the East, one in the West. In the States he’d made a name for himself as a lucid critic of contemporary culture, writing regularly on architecture and design for The New York Times, Architectural Record, and PIN-UP. He has also made forays into curating at the Center for Architecture in New York, Design Miami, ExperimentaDesign in Amsterdam, the Saint-Etienne Internationale Design Biennale in France, and the Design Museum Holon in Israel. While Hong Kong was never his intended destination, his position at the apex of M+ has him straddling Victoria Harbour, between mainland China and its island dependency. A position that, admittedly, is not always the most comfortable.
“For a long time there was a feeling and perhaps even a hope that as Hong Kong grew closer to China [since the Handover by Britain to the People’s Republic of China in July 1997] it would have a liberalizing effect on China. That has of course turned out to be the opposite of what’s happened. If anything, the two are moving further and further apart – especially in terms of psyche. Just in the past months there have been calls for outright independence in Hong Kong which would have been completely unheard of even a year ago. The situation between Hong Kong and China is incredibly tense right now, and where M+ fits into that is just as complicated.”
Aric’s inaugural show was titled Shifting Objectives, a double-pun on the reorienting of design focus to an Asian point of view at the same time indicating just how much

M+ is operating in flux. It effectively laid the foundations of the museum’s remit, which is, according to the catalogue, “constructing and revisiting the historical narratives of design in Asia within a global, transnational context.” More prosaically, Aric calls it “Design 101”.
“When I first arrived in China and would tell people I was a design curator, they really didn’t understand what I meant. It was really unclear what design was. People used ‘artist’ and ‘designer’ almost interchangeably. Design was very much seen as an aesthetic pursuit, and architecture at that point was perceived through the prism of iconicism. Since then things have evolved a lot in both architecture and design, but perhaps most notably in design since it was the more underdeveloped domain. Now you can see quite a sophisticated approach in the way design is produced experimentally and received with interest. It’s become much more than about mere styling of product.
“At M+ we are trying to tell the narratives of design and architecture within Asia, between parts of Asia and between Asia and the rest of the world. We tend to forget how important it is to give contemporary designers something to contextualize their work, something to expand upon, even to react against. Contemporary designers in the region have trouble knowing what it is they’re responding to, or could be responding to. M+ has been conceived to try to rectify that situation.”
“M+ will be a game changer not just for Hong Kong but for the region. It is part of the global constellation of museums.”
previous & opposite | Herzog & de Meuron’s M+ M usueM – Found s pace, park v iew and Main entrance ©Herzog & de Meuron. above | wardrobe by cH inese designer n ai H an Li s H aped Like o M a’s cctv tower in b eijing is part o F nai H an’s i aM a Monu M ent series (2014). eccentric # 111

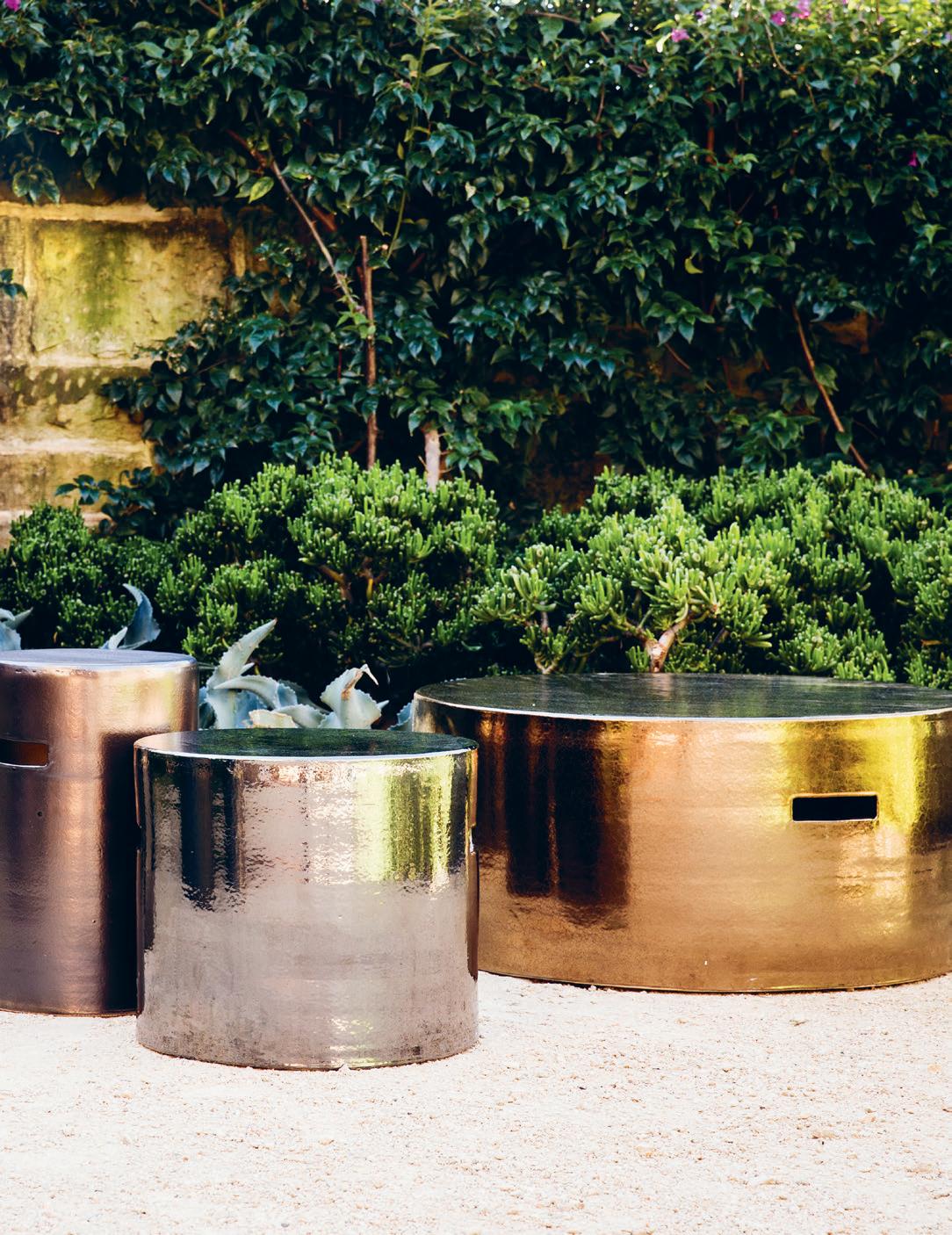

living in design #35 9 771836 055007 In Habitus Veritas new way forward Don cameron unapologetically eccentric personality pared-back minimalism. PAYMENT METHOD Cheque / money order AUD$ Charge my credit card AUD$ Name on Card Card Type Card Number Expiry Date Signature IT’S EASY TO ORDER Fill in your response below, overleaf or subscribe securely online at habitusliving.com/subscribe. FOR A GIFT – RECIPIENT DETAILS: FOR MYSELF PLEASE SELECT BELOW Mrs/Ms/Miss/Mr First Name Surname Address State Postcode Country Email Phone Mrs/Ms/Miss/Mr First Name Surname Address State Postcode Country Email Phone ONLINE: habitusliving.com/subscribe PHONE: (61 2) 9368 0150 MAIL TO: EMAIL: subscriptions@indesign.com.au FAX: (61 2) 9368 0289 Indesign Media Asia Pacific Level 1, 50 Marshall Street, Surry Hills NSW 2010 WHERE’S YOUR FAVOURITE PLACE TO ESCAPE/EXPLORE AND WHY? AUSTRALIA INTERNATIONAL (AUD$) 12 ISSUES SAVE 8 ISSUES SAVE 4 ISSUES SAVE 12 ISSUES SAVE 8 ISSUES SAVE 4 ISSUES INDESIGN $155 $43 $105 $27 $55 $11 $240 $39 $200 $21 $110 HABITUS $132 $47.40 $93 $26.60 $49 $10.80 $240 $30 $180 $10 $90 THE COLLECTION Vol. 2 Australia $29.90 (1 ISSUE) International $49.95 (1 ISSUE) Subscribe to Habitus magazine for your chance to win two Southie side tables (D300xH450 and D550xH450) from Robert Plumb. Co-directors of the brand, William Dangar and Bill Clifton bring a unique architectural approach to the design of their outdoor furniture. Designed in Australia and hand made by a local potter, please note a lead time of approximately six weeks. robertplumb.com.au includes shipping within Australia only Valued at $1995 Subscribe to Habitus magazine Subscribe to win two Southie side tables from Robert Plumb living in design #34 spirit. Johnson: It’s a team effort. The zen house: A place to escape – together
The heart and soul of architecture
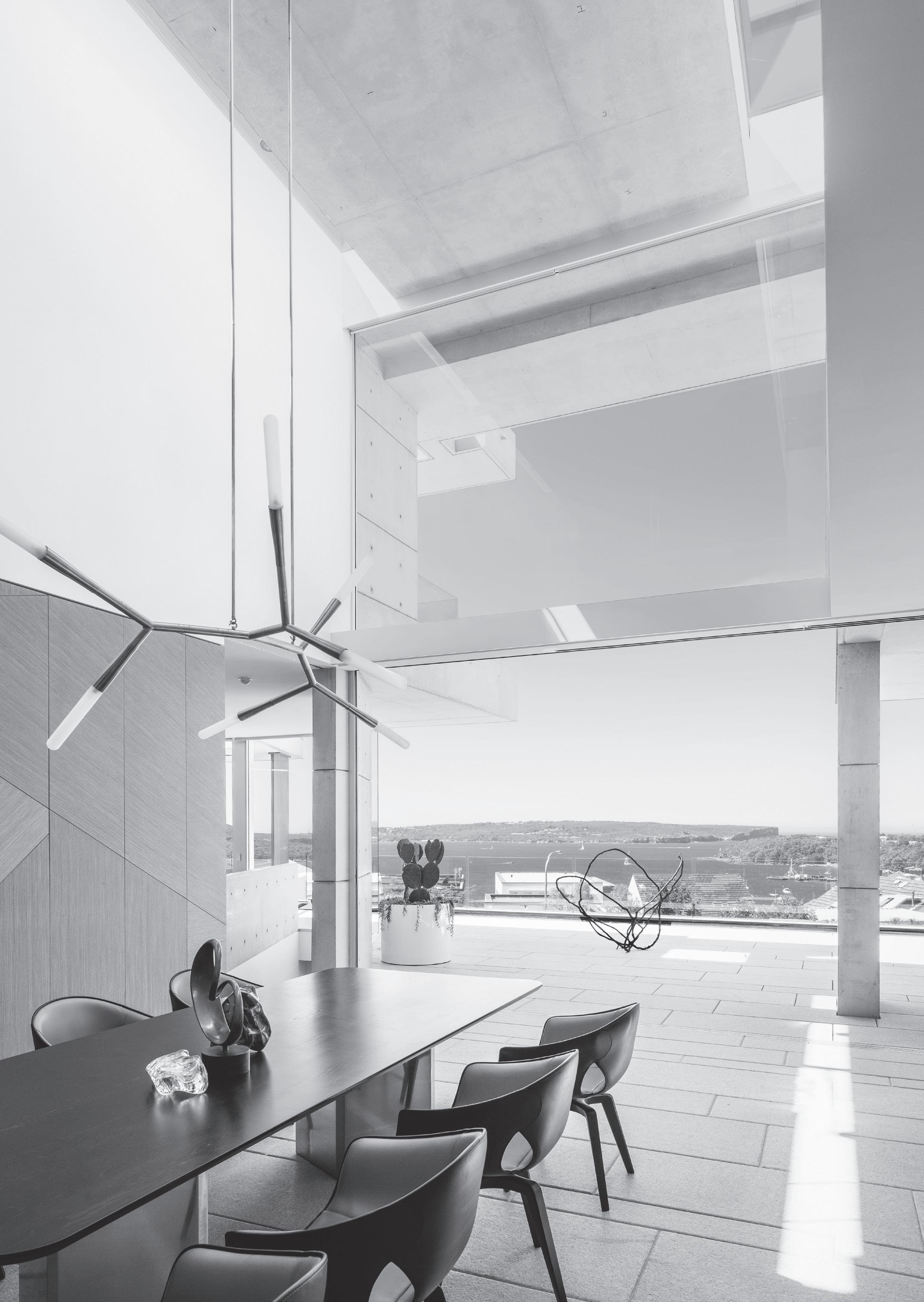
Born of Bauhaus
A South African couple bring their love of Bauhaus architecture to life on Queensland’s Sun S hine CoaS t with the help of n orman r i C hard S , who created a strikingly simple design rising from rocky terrain to frame magnificent views. tamara Simoneau explores.

issue #35 habitusliving.com
text Tamara Simoneau | photography a na STa Sia KariofyllidiS

# 115 3 . on location
It was a leisurely drive around the coastal towns and hinterland villages that make up Australia’s idyllic Sunshine Coast that first connected the owners of this stunning home and its designer. Hannelie and Werner had recently migrated from South Africa and were out exploring their new backyard when they saw a residence that instantly impressed. They stopped to enquire after the architect, despite the fact they hadn’t yet found a block to build on.
The couple, both healthcare professionals, moved to Queensland with their two sons after a serendipitous holiday in 2006. “We travelled from Sydney to Cairns and immediately fell in love with the natural beauty and diversity of Australia,” says Werner. “We were especially fond of South East Queensland with its gorgeous beaches and relaxed lifestyle.”
Similar reasons prompted Canadian architect, Norman Richards, to make his own sea change to the area with his family following professional stints in Toronto and London. It was one of his projects that had stopped Hannelie and Werner in their tracks. “We’re both fans of the Bauhaus Movement. We were attracted to the simplicity of Norman’s designs and his ability to integrate a building into its surroundings,” explains Werner. Two and a half years later, the couple purchased a steep block on the side of Buderim Mountain,

issue #35 habitusliving.com
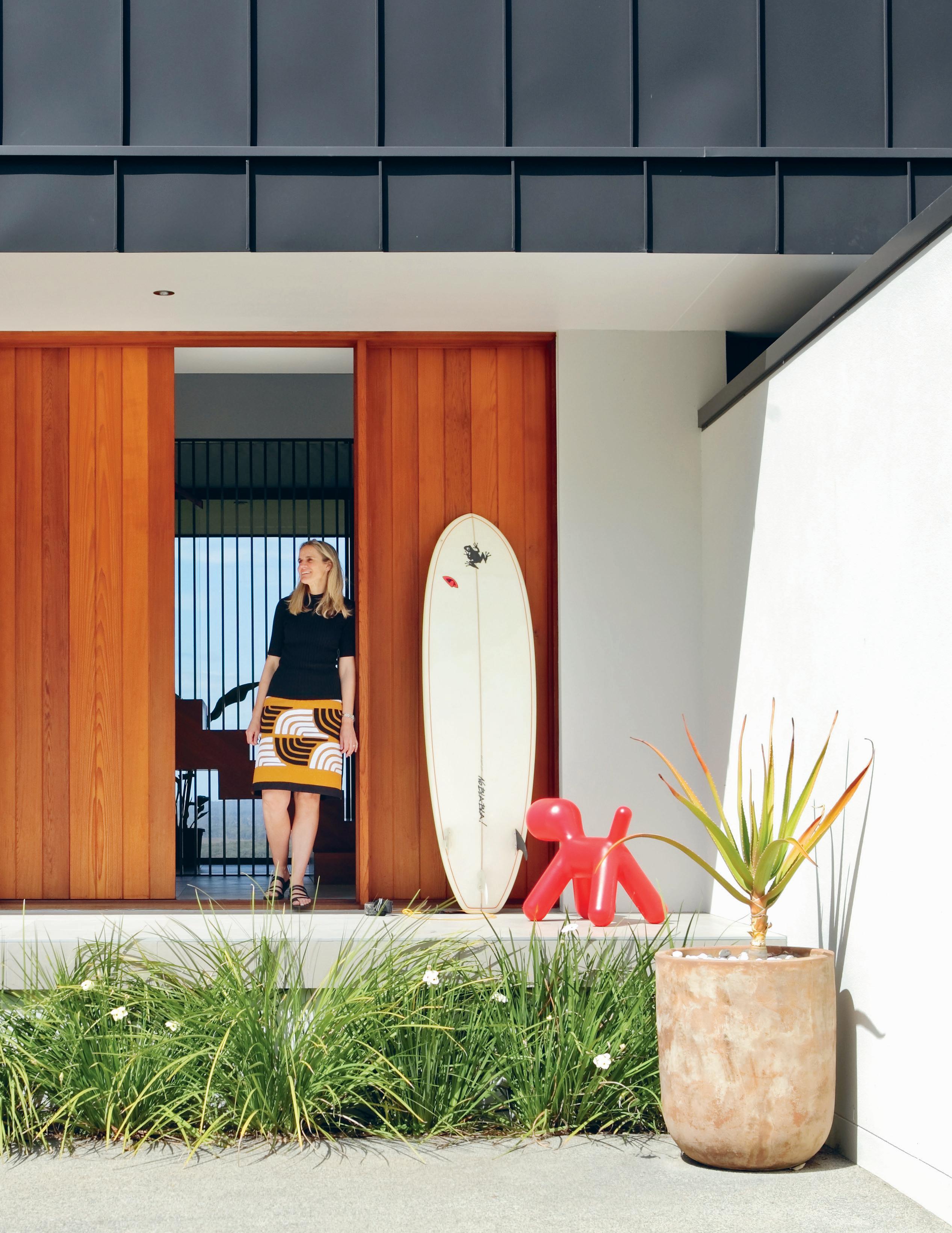
# 117 3 . on location

issue #35 habitusliving.com
a community built on and around a volcanic plateau rising 180 metres above the coast. Resulting views over the undulating tropical rainforest and the blending blues of ocean and sky beyond are a big drawcard to the area. Norman Richards was their first call. “When Norman first visited the site he immediately saw that the location should take centre stage,” recalls Werner.
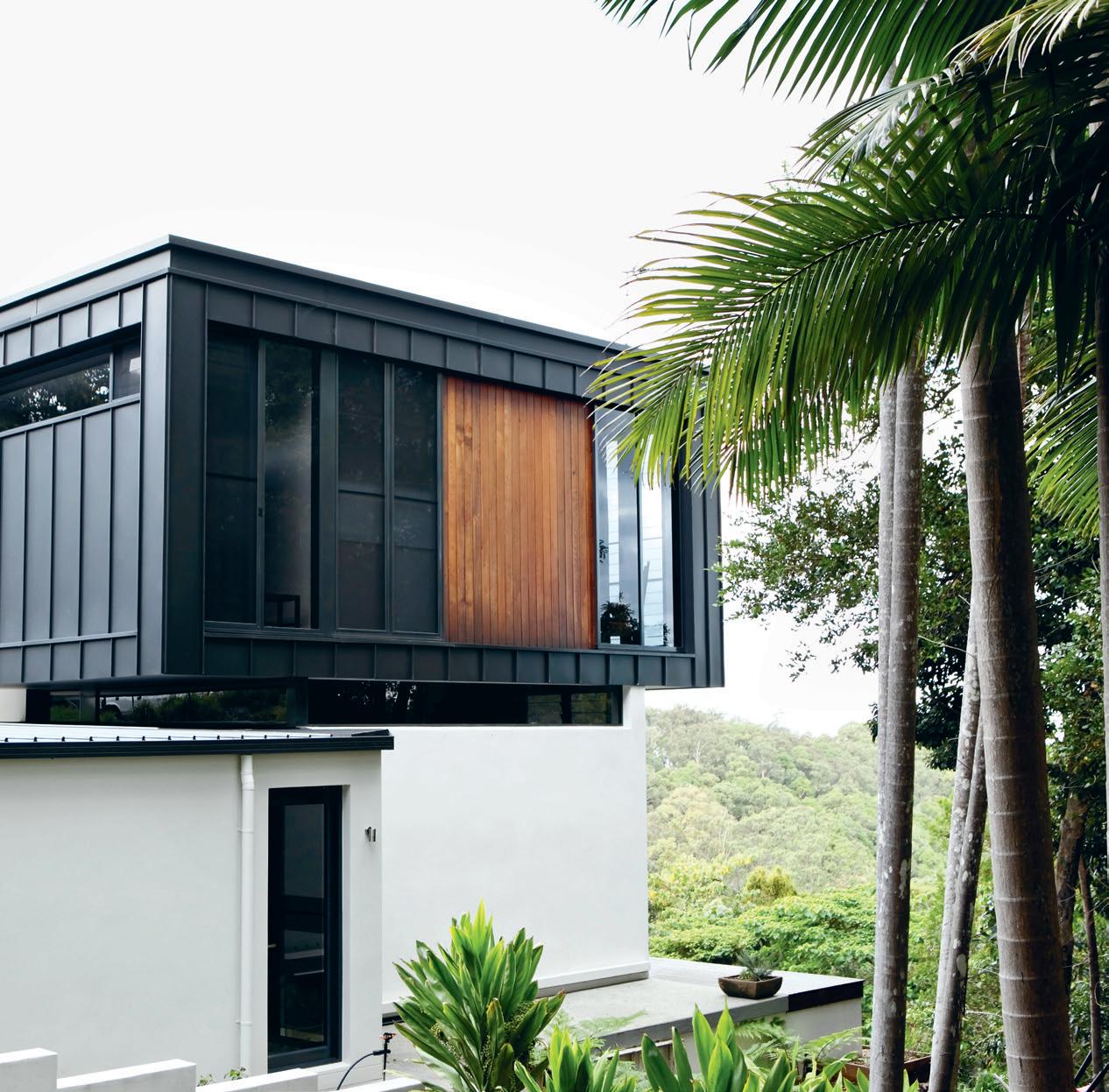
“It was pretty remarkable for a suburban cul-de-sac site,” Norman concurs. “There were, however, some pretty serious constraints and in my research I found out two previous owners had attempted to build on the site and given up.”
The last block in a small enclave of hillside homes, it wasn’t hard to figure out why. “It had been used as a quarry and later as a dumping ground for rock and spoil when developing the subdivision,” says Norman. “Added to this, the 2600-sqaure-metre block was truncated by numerous easements for every manner of services.” It wasn’t going to be easy, but the clients were determined, and challenged Norman to create a design with “bold form, clean lines and simple materials” that would capitalise on the magnificent vistas without obstructing the views of neighbours or being overly large. And since the home would be below others further up the hill, privacy on the northern side was paramount.
Opener | The h O me is less Than six
me Tres
m
m O
c O mmuniT
O
b
a
O
180
Tres
Ove
O
O
WO
O pp O siTe | “ m y
uriTe parT O f The
jecT
h OW iT
|
is simple, a black me Tal b Ox aTO p a smaller W hiTe mas O nry b Ox.
kilO
frO
The beach in The
unTain
y
f
uderim,
village
n and arO und a vO lcanic plaTeau rising
me
ab
sea level. previ
us | h annelie and Werner kne W exacTly W haT They WanTed in Their family h
me – a b auhaus-inspired b Ox sT yle ThaT
uld be space-efficienT and prOve Timeless.
favO
prO
is
siTs in The landscape,” says archiTecT nO rman richards. ab Ove
The idea behind The design
3 . on location # 119
Norman responded with a strikingly simple floating black metal box on top of a smaller white masonry box. “I wanted the house to increase the natural drama of the site through contrast between how it appears from the street – opaque and impermeable to glassy and transparent from inside,” he says.
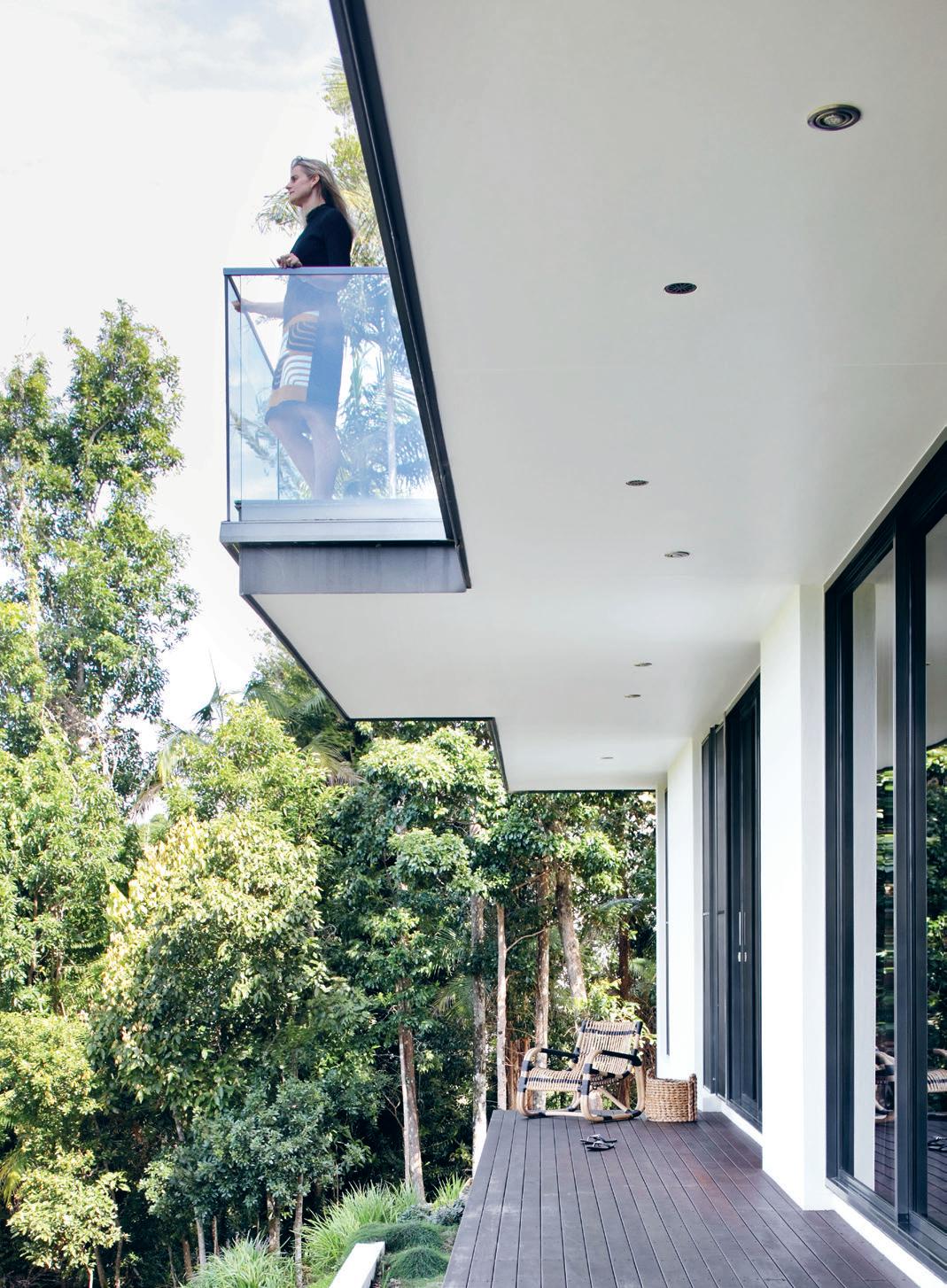
“The initial idea was to arrive in a relatively small forecourt with no views and to then have the arrival sequence through the home slowly reveal the views,” he explains, “a tease in the foyer through a batten screen, then up the stairs to the high and open living space with the full panorama revealed.” He dubbed it “the squeeze and release” and his design-savvy clients loved it.
Upstairs a streamlined kitchen of walnut and Corian stretches the width of the home, with a grey-tinted ribbon window splashback and floor-to-ceiling glass on the front side. It opens to an oversized living and dining zone that becomes a pseudo-alfresco space when eight-metre-long glass doors retract into a wall cavity near the dining area. This was a more sensible alternative to a large outdoor deck, common in Queensland architecture. “Views are due south into the prevailing weather. It gets hammered by storms,” says Norman of the area’s severe summer storm period.
“As designers know, the challenge with minimalism is to rigorously control the details. Literally one screw can ruin the illusion of simplicity.”
above | b
from several
points.
| oversized
and
keep the c
of natural light
windows on three sides. issue #35 habitusliving.com
alconies on both floors of the front side of the home provide room for the family to spread out and enjoy views
vantage
opposite
drawers
cabinets
orian countertop uncluttered and there’s always plenty
with tinted glass

3 . on location # 121

issue #35 habitusliving.com
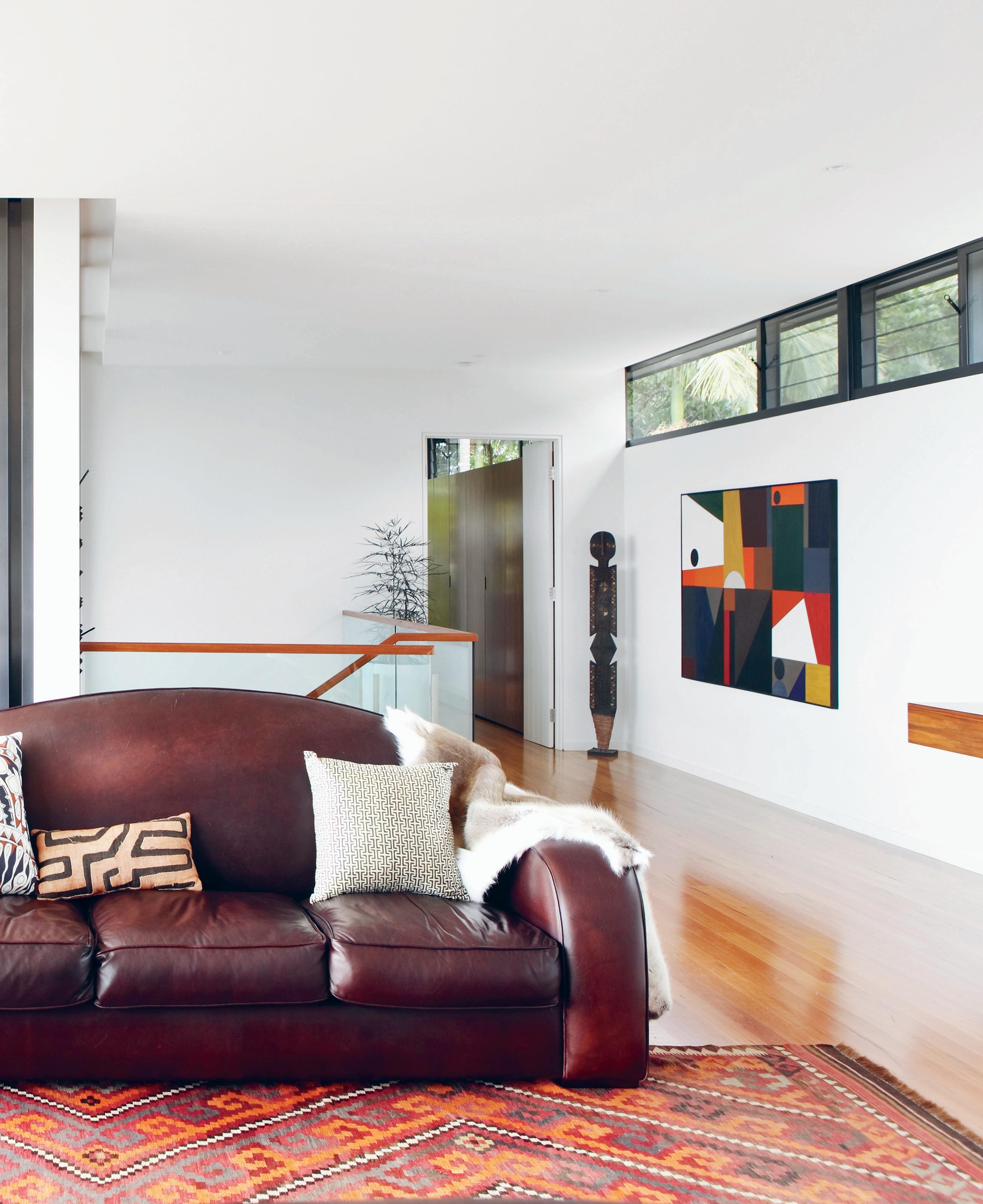
# 123 3 . on location
Time fades the dramas of construction and what endures is a project that perfectly suits a family who knew what they wanted and went after it with gusto.
ground floor first floor sECtion 1 2 3 4 5 6 7 8 9 0 q w e r t y ENTRY BEDROOM BATHROOM OFFICE RUMPUS LAUNDRY GARAGE BICYCLE STORAGE PORTICO FORECOURT KITCHEN DINING LIVING DECK MASTER BEDROOM ENSUITE 1 2 3 2 4 3 5 6 7 8 9 0 q w e r t y issue #35 habitusliving.com
Beyond the Blackbutt staircase void is the master bedroom and ensuite, with an internal bath and vanity beside a shower that opens spectacularly to a verdant tropical canopy via wall-to-wall, one-way glass windows.
Downstairs is almost completely floor to ceiling glass on the front side, ticking the box for his client’s desire to capture views from every room. East of the front door, a hallway lined with clerestory ribbon windows provides the requisite light and privacy, leading past an office nook beyond the floating staircase and batten detail to the boys’ bedrooms and shared bathroom between. The only room without a view is a rumpus room below the master suite on the west side that doubles as a guest room with a built-in wall bed.

Hannelie has subtle nods to her homeland in her styling throughout, but has very deliberately kept spaces clutter-free. “The ever-changing, incredible views from all the living areas and bedrooms in the house draw your focus away from the interior,” she says.
The couple wanted the exterior to underscore the natural surrounds as well. Every detail was considered; sun and shade,

previous | “The home is one room deep To maximise naT ural venTilaTion,” says n orman. opposiTe | plans. above | ausTralian i ndigenous arT graces The enTry and subTly complimenTs The sT unning blackbu TT floaTing sTaircase. below | a space behind The sTaircase has been cleverly u Tilised as a sT udy nook wiTh a baTTen screen for privacy. 3 . on location # 125
the topography of the neighbourhood; the distance between vertical lines on the aluminium-cladded upper floor. “The standing seams were hand-folded in situ and the vertical lines provide relief and texture to the exterior,” says Norman. “My goal is to have the architecture disappear. I don’t want it to get in the way of the setting or the owners’ lifestyle. Detailing is minimalist, the structure and fixtures are concealed,” he says. “As designers know, the challenge with minimalism is to rigorously control the details. Literally one screw can ruin the illusion of simplicity. The end result looks easy, effortless.”
Time fades the dramas of construction and what endures is a project that perfectly suits a family who knew what they wanted and went after it with gusto. “It’s easy when you share the same vision,” says Norman. “Hannelie was instrumental in ensuring nothing during the build got in way of that vision.”

“The boys have their own space downstairs and it is out of the way enough so that I don’t see their untidy rooms,” says Hannelie. “We spend our family time together at the dinner table every night and then they usually spend a lot of time in their rooms relaxing or doing homework at their desks. The house does not have any wasted space or rooms, we use it all.”

above | The masTer bedroom siTs aT one end of The home wiTh floor-To-ceiling glass on T wo sides giving The owners a Treehouse effecT h annelie painTed The absTracT canvas on The wall. below | The ensuiTe colour pale TTe is undersTaTed in calming grey Tones wiTh minimalisT sT yling in The form of a painTing by s ou Th a frican arTisT s hany van den b erg.
issue #35 habitusliving.com
Sunbrella Design + Performance
style and
A new approach to the Sunbrella brand – one that showcases the design appeal of the iconic performance fabric – is set to launch globally this year. “Textiles are an important ingredient in great product design,” said Hal Hunnicutt, Vice President of marketing for Glen Raven, the makers of Sunbrella. “Sunbrella has evolved to combine our advanced performance features with globally inspired designs that are quite surprising if you’re still thinking of us as strictly solid and striped canvas.”
Sunbrella began in 1961 as a trusted brand for the awning industry, with unmatched fade and mildew resistance as well as easy cleanability. It soon extended to the marine
durability
and outdoor furniture markets. But it’s the advances in technology and design-centric product development in recent years that have resulted in an inspired palette of colours, styles and textures allowing consumers, designers and architects alike to create extraordinary environments indoors and out.
“Our investments in design, R&D and manufacturing capabilities have made tremendous advances over the last 15 years,” says Hal. “Our design team travels extensively to understand the market and stay on ahead of colour trends. [They have] been instrumental in how this story reflects the romance, beauty, comfort and performance achievable with Sunbrella.”
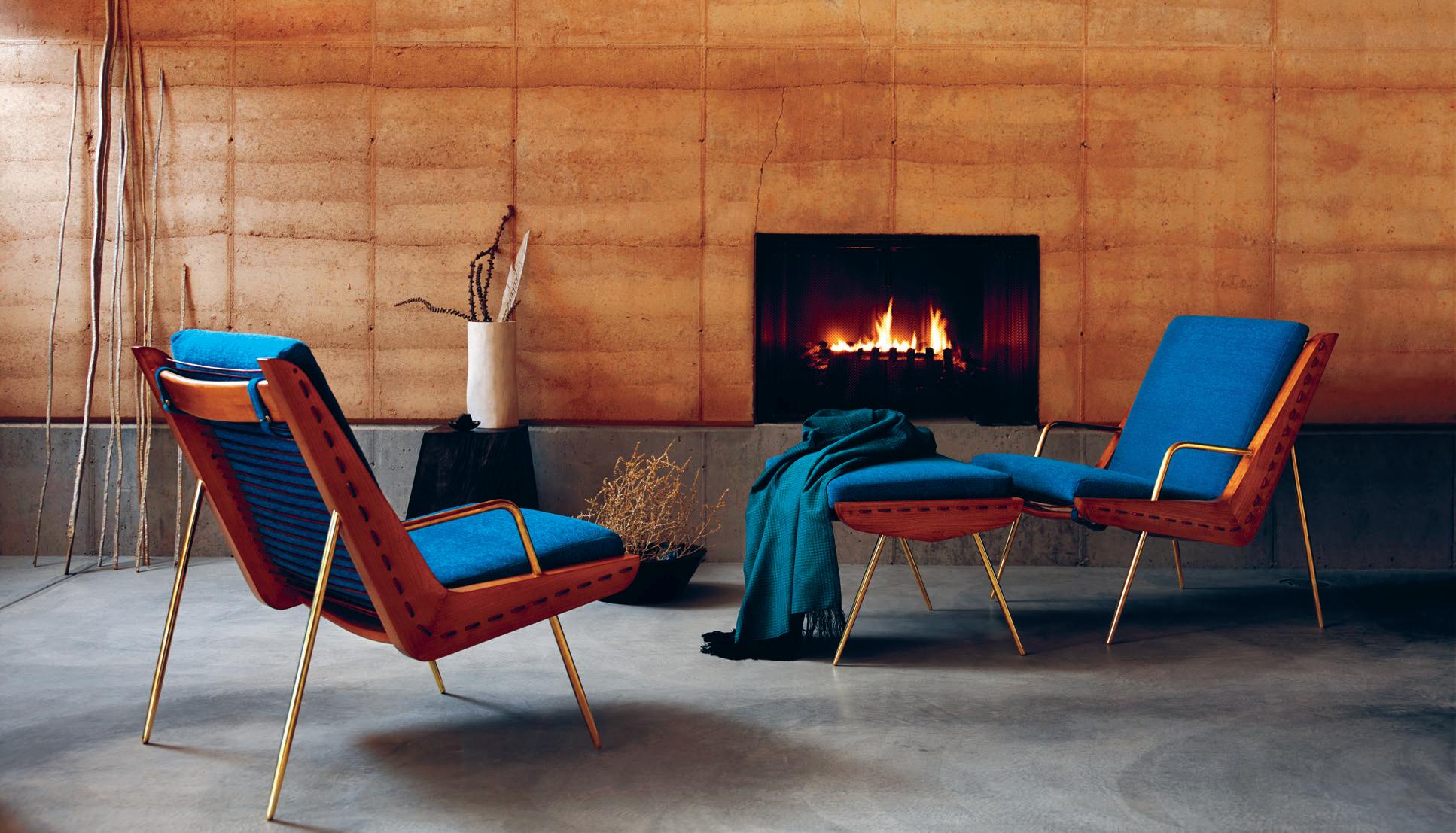
habitus promotion › Sunbrella #127 issue #35 habitusliving.com
above | Legendary Performance fabrics™.
A global influence, elevated
legendary
–but that’s no reason to rest on your laurels.
Sunbrella | sunbrella.com
Bosch Design: setting the standards
300 international Design Awards in the past 5 years
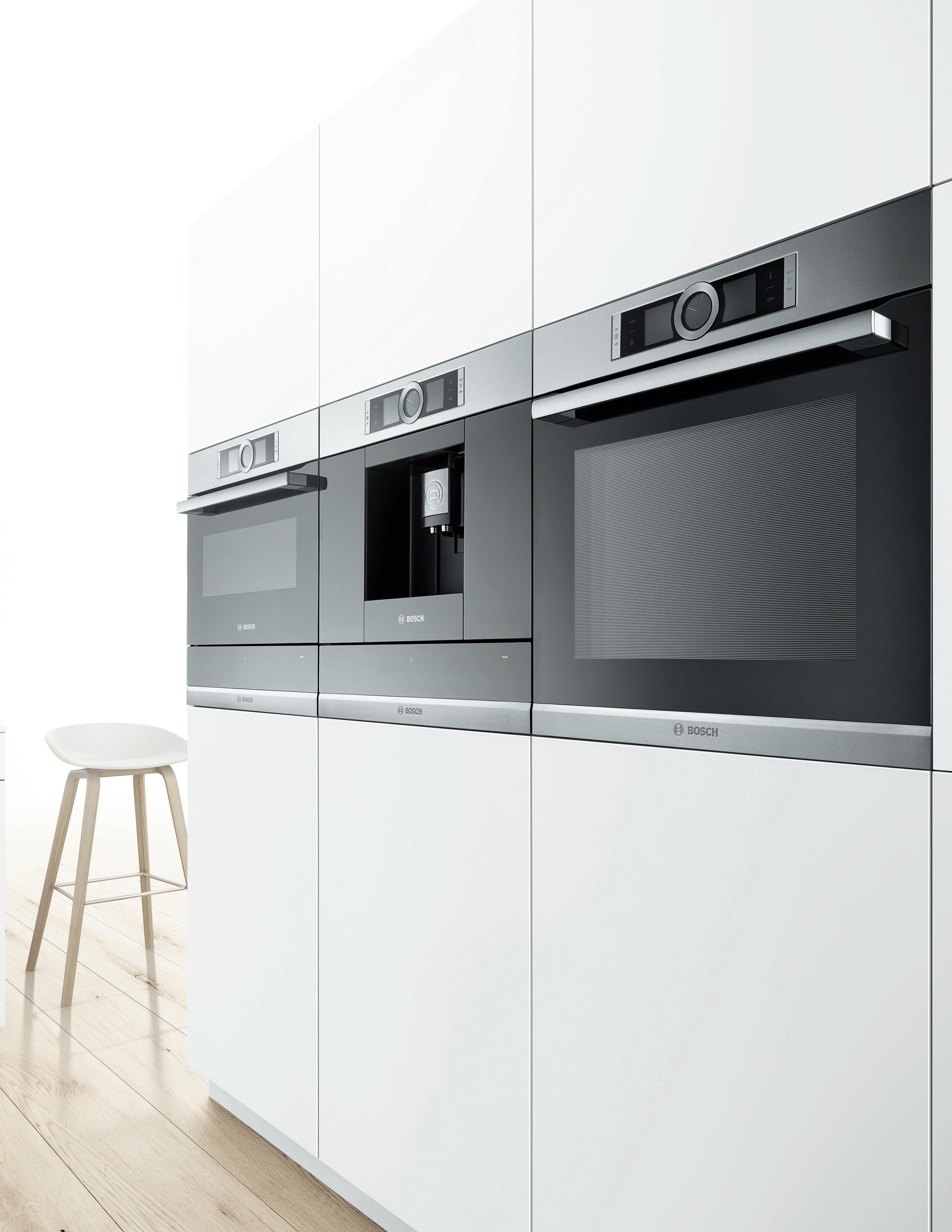
Live, Work, Play
The Adnyana family lives their life in the true spirit of yin and yang. Sophia WatS on speaks with the architect and man of the house, Widi Adnyana, to discover a design led by ‘ S ujiva’ – comfortable living.
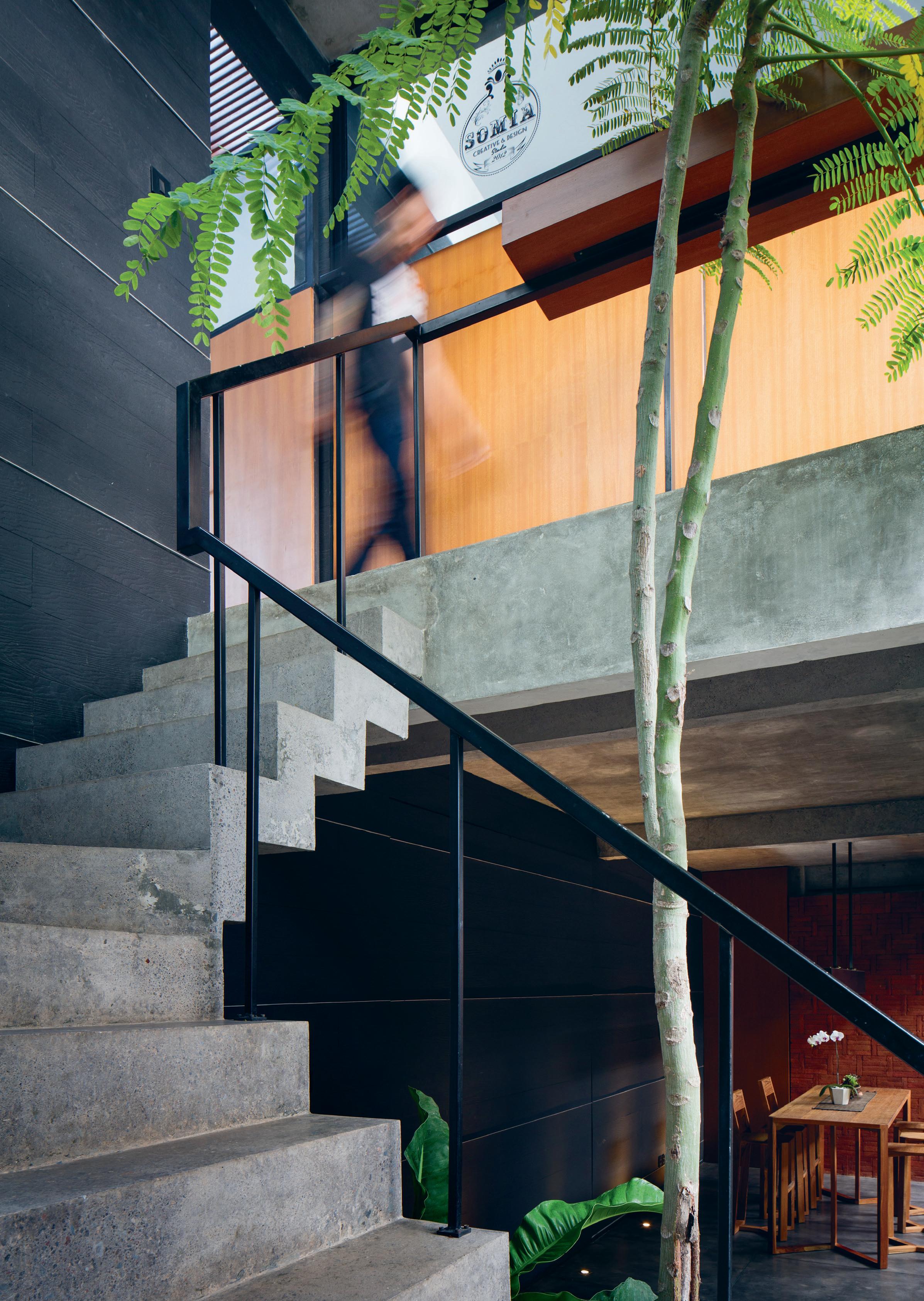 text sophia watson | photography mario wibowa
text sophia watson | photography mario wibowa
# 129 3 . on location

issue #35 habitusliving.com
The lives of this Bali-based family is a busy one. Man of the house, Widi Ad nyana , is one of the founders and the principal architect of boutique design firm, Somia Design, while his wife Sulis – an experienced design consultant –also has a boutique consultancy of her own. Having lived, worked and met in Singapore before moving to Bali, Widi recalls “living in small apartments in Singapore, we had always dreamt of having a spacious home with a small working studio in Bali, where we could have a comfortable home garden atmosphere to start a family while being able to continue our professional practices not too far from home.”
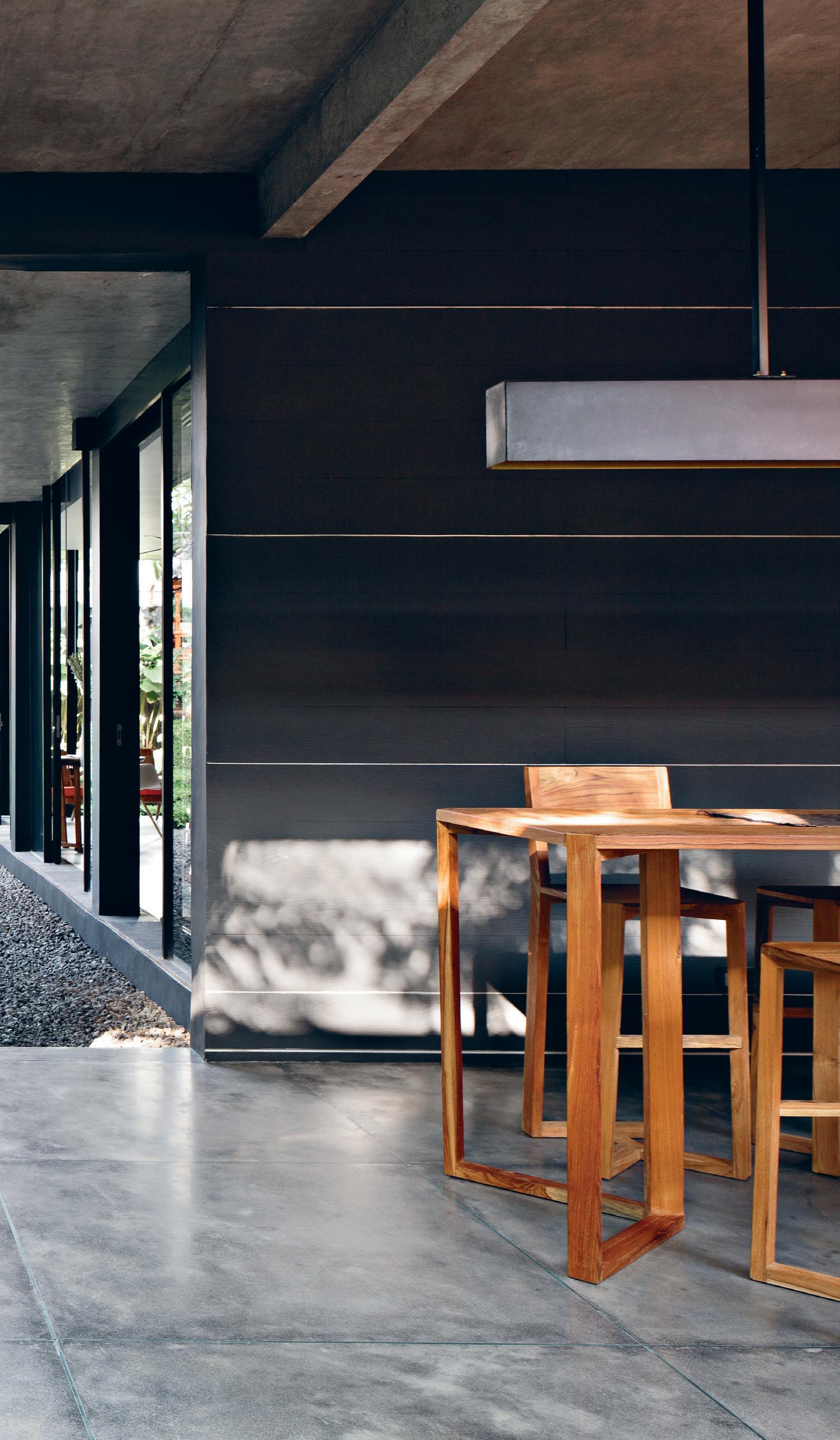
And that’s the dream, right? Being able to design a way of life for ourselves that perfectly satisfies our needs to work, live and play – but where do you start? For Widi, it began with understanding the daily routines of his family. And from there, the design needs of their dynamic became clear.
Widi and Sulis, for instance, work 8-12 hours a day out of the studio. As a consultant, Sulis often hotdesks within the comfort of her own home, working on her laptop from the living areas, outdoor lounge, or studio to garner inspiration. In the time spent outside work, the Adnyana’s relax around the home, read books outdoors and in the living areas, watch movies in the family room on the second floor, and dine and drink in the living or bar areas with friends and family. The bedrooms are mostly for sleeping and resting, so making them expansive wasn’t big on the priority list. However, Widi discovered that it was important to have ample natural lighting and fresh air circulating in the sleeping areas in order to create a space for refuge and recharging.
previous | THe repeATeD use oF CoNCreTe THrouGHouT is NoT oNLY useD As AN AesTHeTiC reFereNCe To MoDerNisT ArCHiTeCTure, BuT A pr ACTiCAL MATeriAL CHoiCe For THe HuMiD BALiNese CLiMATe ABove | THe pArTiALLY CovereD ouTDoor DiNiNG AreA is pArT oF THe puBLiC' AreA oF THe HoMe DesiGNeD To TAKe FuLL ADvANTAGe oF THe GArDeN. 3 . on location # 131
To anyone else, these routines are nothing more than seemingly random pieces of information. To the Adnyana’s however – two very practiced and skilled design minds – this was the basis for creating their brief. And from this, the design concept of Asta Kosala Kosali became the driving principle.
Asta Kosala Kosali is the organising principle for traditional houses in Bali based on Nawa Sanga – the nine cardinal directions around the center point of Siwa – and the mountain–sea axis, and sunrise–sunset axis, whereby dividing the site into nine areas each serving a different and specific function. This segmented approach to living presented the perfect design response on which to frame the Adnyana’s needs.
Rather than spate buildings (which is the traditional implementation of Asta Kosala Kosali), the Adnyana’s chose to identify the purpose of each room in their home, and create design solutions to divide them from each other within a single space. “We looked at our daily routines, and began selecting and grouping spaces based on how we, as a family, were going to use them. Areas that were to be accessed by the public were collected together closer to the entrance, while private areas were positioned at the back for more privacy, ultimately using a large, expansive feature wall to clearly separate the two zones.”
Despite being broken into various sectors for work, living and play, the house is comfortably designed to meet the ideal and ergonomic needs of the homeowners. Entering the house from the black timber frame sliding glass doors, the open living area – which consists of the living and dining areas – greets the Adnyana’s with a pleasant mood through the delicate composition of a bespoke red brick wall. The walls adjacent to the garden are filled with glass doors and windows, making it easier for Widi and his family to have an indoor-outdoor experience from every corner.
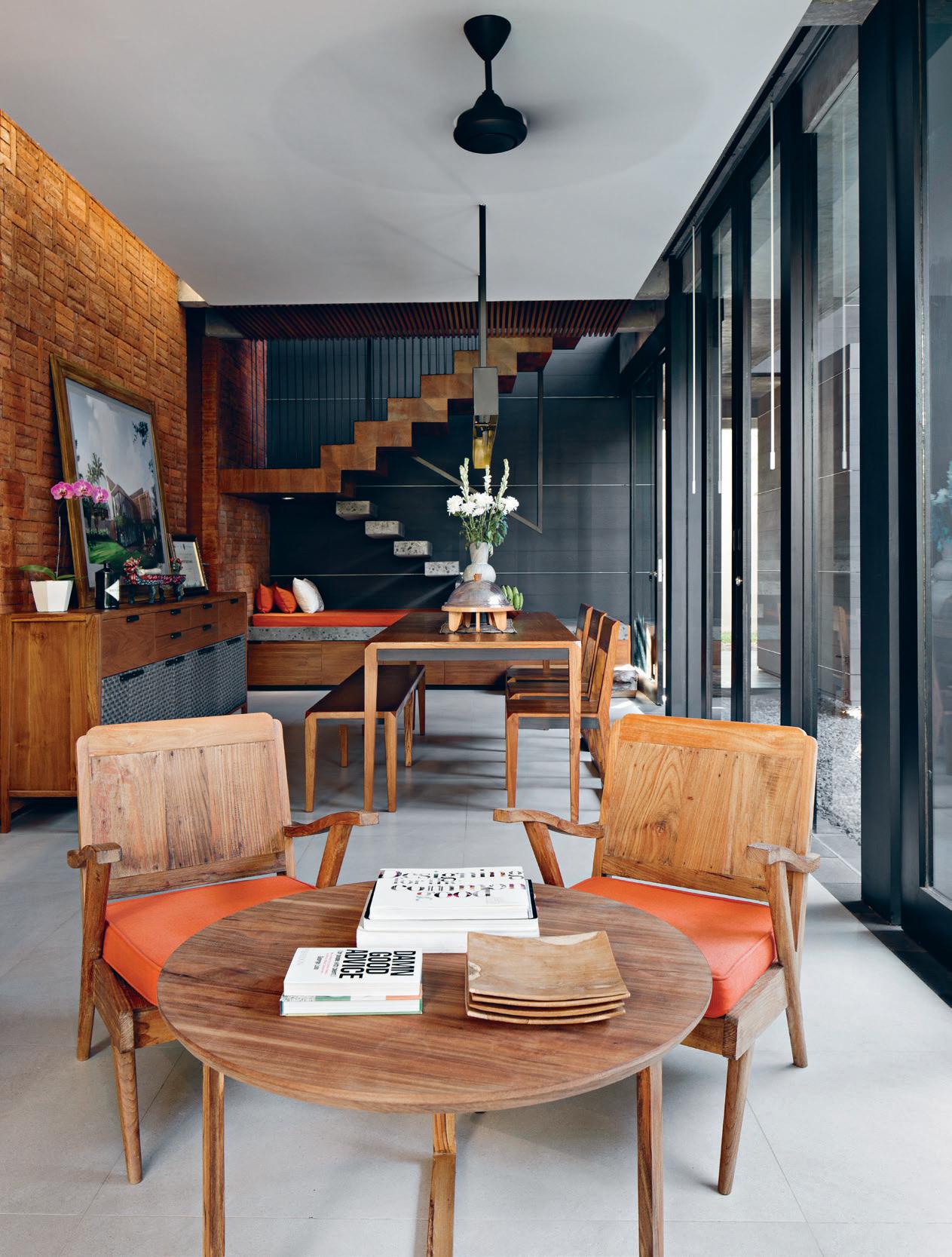
ABOVE | BOth thE PUBLIC AND PRIVAtE AREAS OF thE hOME ARE COAtED IN WARM tIMBER FURNIShINGS AND FIX tURES AGAINSt thE COOL CONCREtE StRUCtURE tO REPRESENt tRADItIONAL BALINESE DESIGN CULtURE WIthIN A MORE CONtEMPORARY ARChItECtURAL SEttING. OPPOSItE | thE PRIVAtE LIVING WING OF thE BUILDING IS PLACED At thE REAR OF thE PROPERt Y tO OFFER thE RESIDENtS PRIVACY AND REFUGE FROM thE FRONt PUBLIC AREAS, AS WELL AS ALLOWING thEM tO COMMUNE WIth thE LUSh VEGEtAtION OF thE LAND. issue #35 habitusliving.com
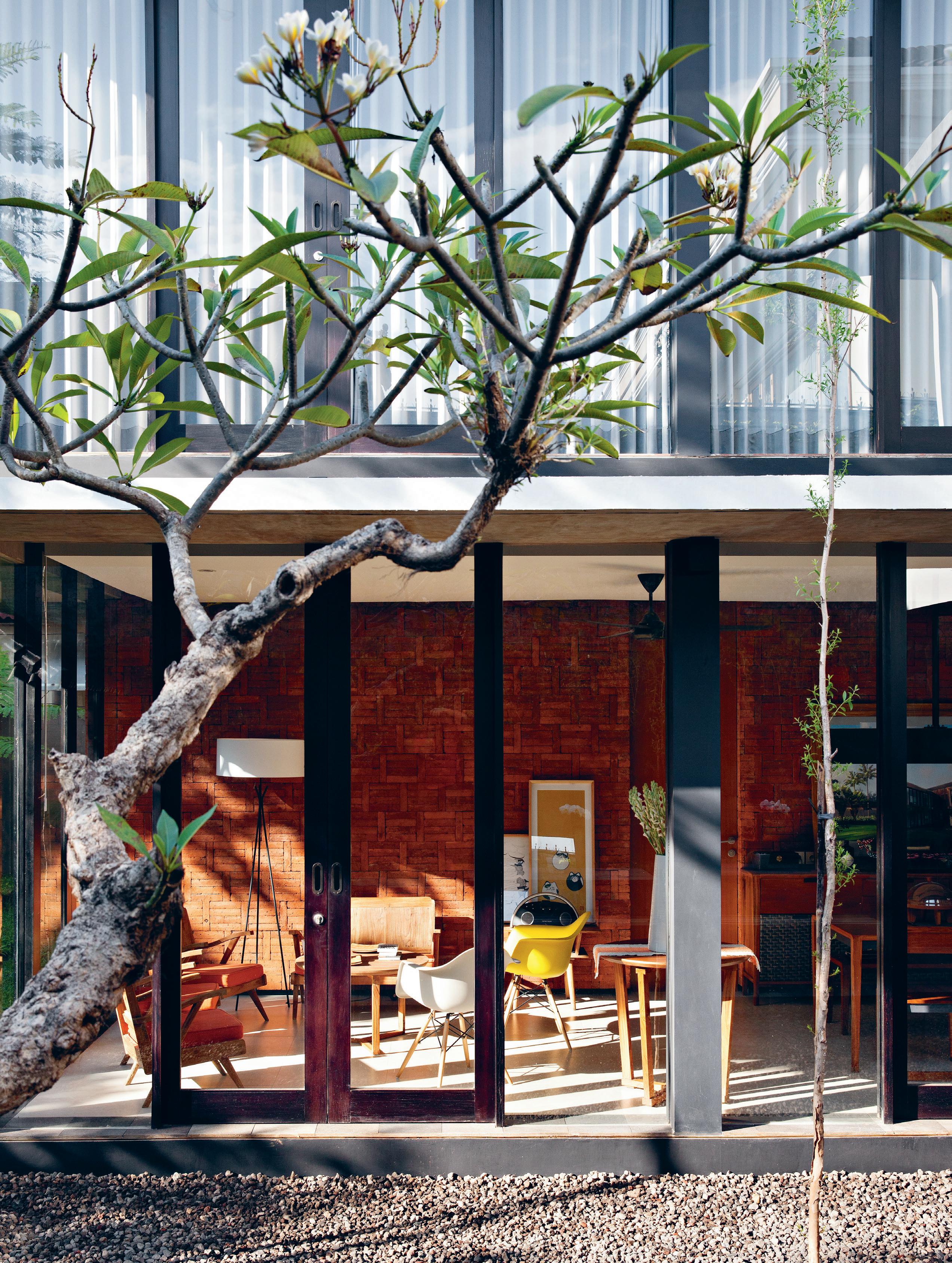
3 . on location # 133
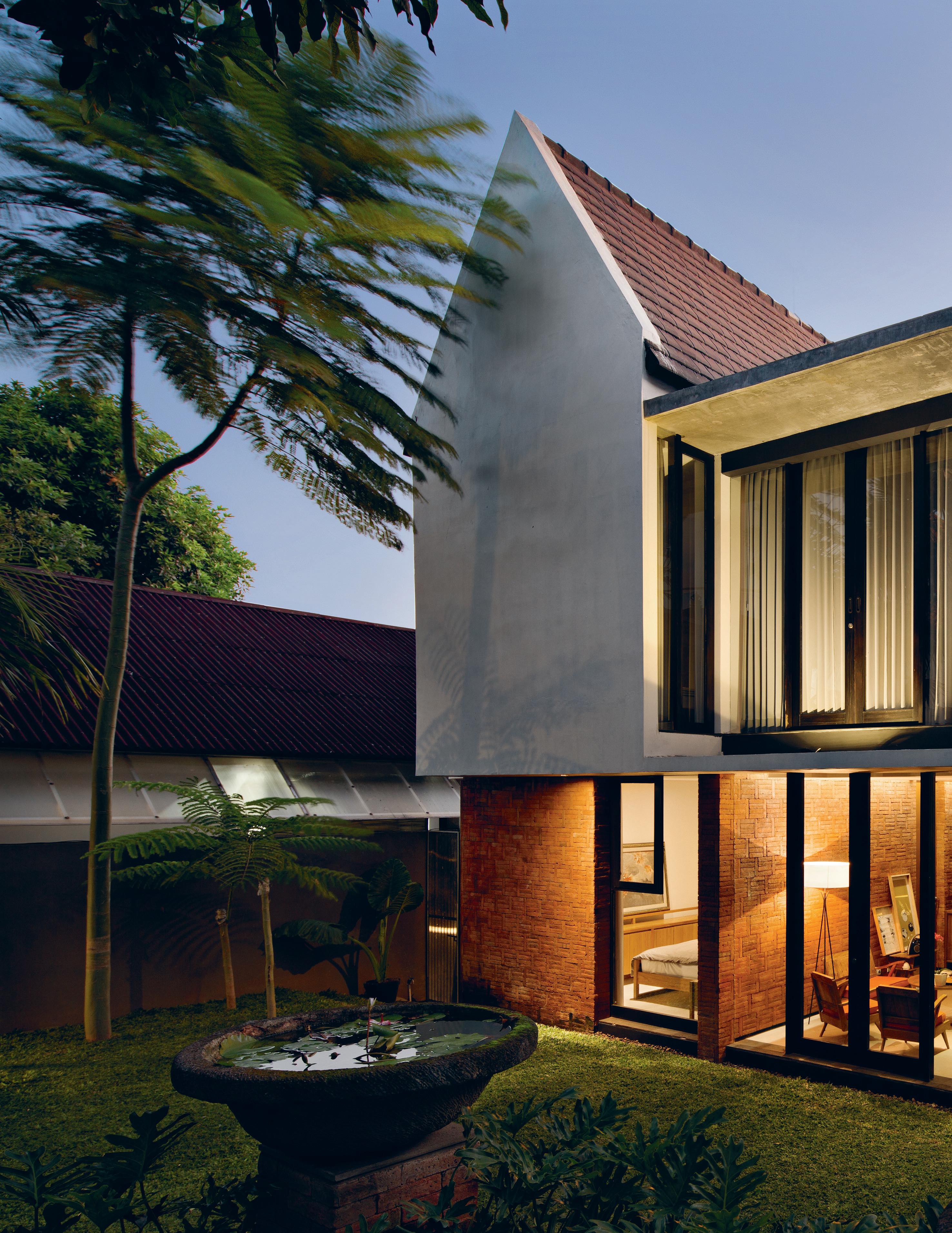
issue #35 habitusliving.com
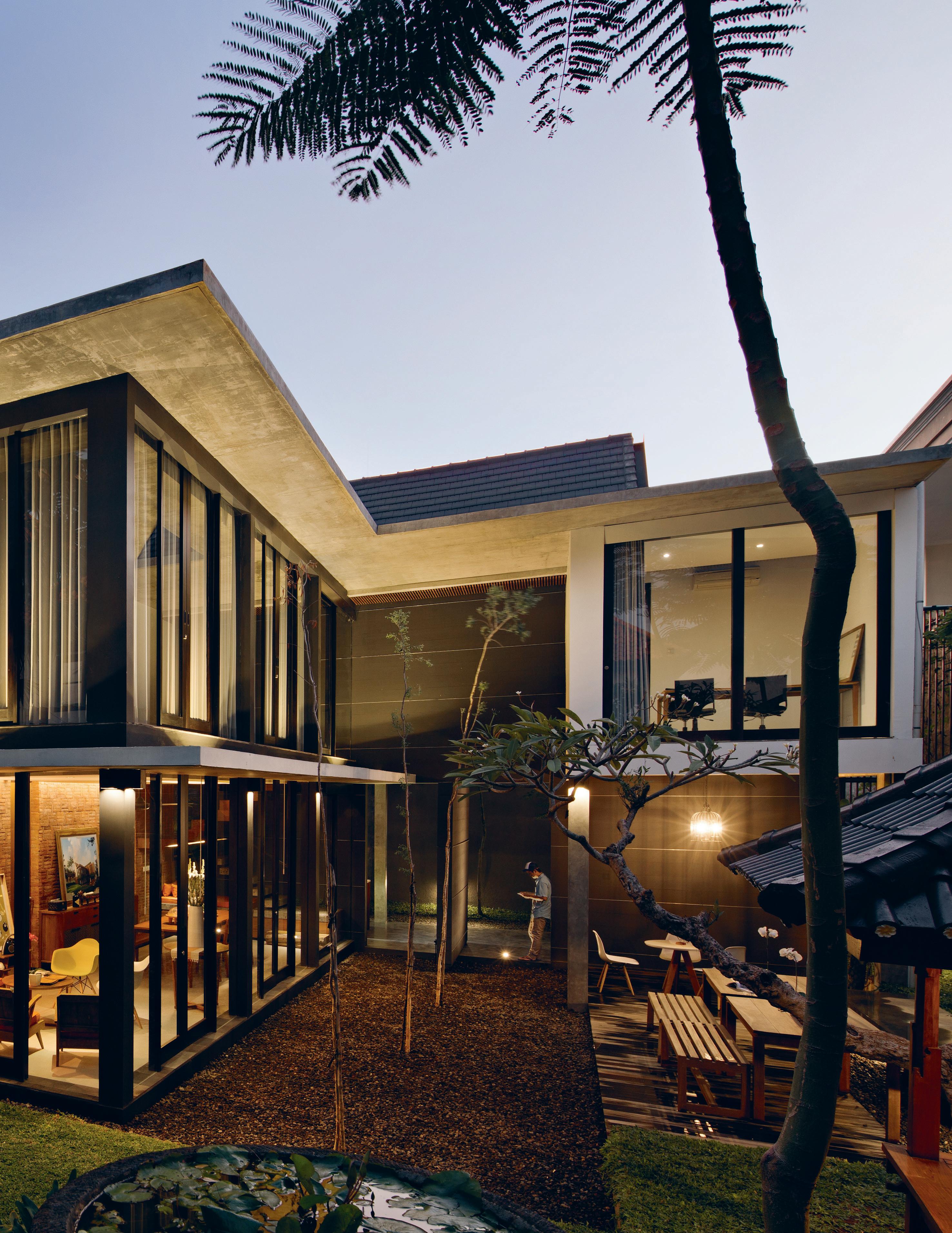
# 135 3 . on location
Creating a balanced yin–yang dynamic was not without its challenges.

previous | the DesiGN is tieD ArouND core coNcepts: LocAL reD brick Which is reGuLArLy useD iN tr ADitioNAL bALiNese buiLDiNGs; the coLor bLAck to proDuce A MoDerN AND MAscuLiNe feeL to the buiLDiNG AND to bALANce out the brick AND bLAck, ceMeNt Acts As A Neutr AL coLour Device Above | the MAster bAthrooM proviDes AN iNDiviDuAL scope for the shoWer AND the cLoset AreA ALoNG With the vANity couNter At froNt. opposite | pLANs. issue #35 habitusliving.com
The master bedroom is located on the east side, next to the grass-covered steps towards the garden, capitalising on the spectacular views as well as enabling the sunlight to drench the room graciously. The second-storey features two common bedrooms, in anticipation of a new family member, facilitated with a shared bathroom and a small family lounge area to act as the gathering space for the kids.
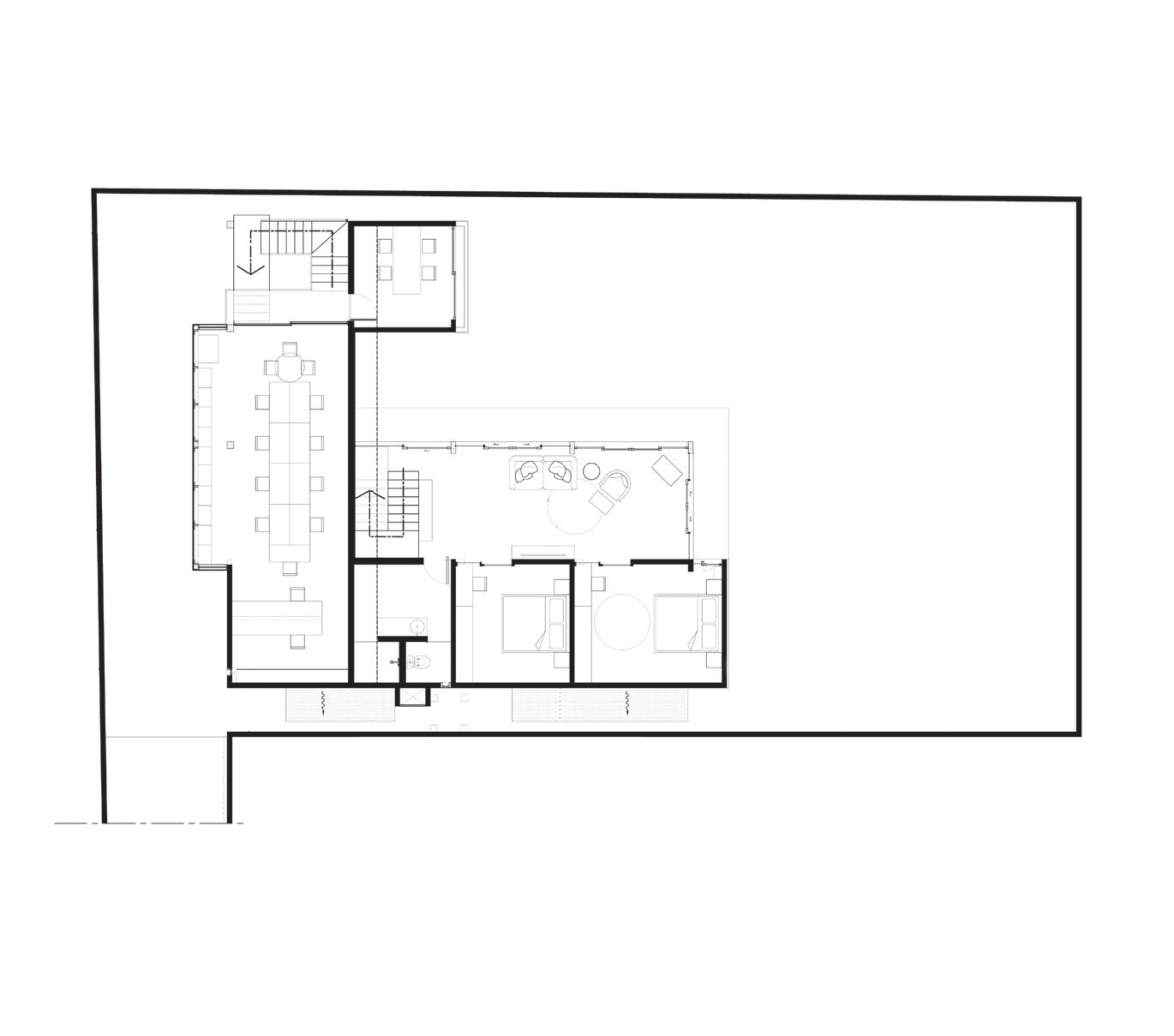

Widi explains that their goal with the Sujiva House was to “prioritise the following: to [observe] Balinese traditional zoning of holy zone, living zone and cleaning/service zone; [have] clear separation between public and private living spaces; to build on one quarter of the land area to leave spacious opportunities for a lush garden and outdoor area.”
Creating a balanced yin–yang dynamic was not without its challenges. “Combining two different (and sometimes opposing) architectural typologies – modernist/ contemporary and traditional Balinese, was difficult,” recalls Widi. “We used the modern philosophy in the shape of the building; its mass composition, layout, and detailed technical execution of the material construction. For the more traditional character, we took the philosophy of Yin and Yang to locate the position for the holy space (family temple), kitchen, bedrooms, and service areas according to [traditional Balinese] rules.”
To further serve the cultural function of their home, the Adnyana’s specified a selection of traditional materials used in Balinese houses, such as exposed red bricks, wood with natural finishing, coral accents, and tropical vegetation and landscape. This unexpected combination resulted in a well-resolved tropical–contemporary space that Widi and his family believe, “bring harmony to the people who live in it.”
9 w r t y 0 u 4 4 2 6 7 5 8 3 3 q e e o p a a main gate driveway garden temple foyer home bar courtyard 1 2 3 4 5 6 7 timber deck dining living m aster bedroom walk-in closet ensuite spare room 8 9 0 q w e r kitchen bathroom storage meeting room studio family room bedroom t y u i o p a Ground F loor 3 . on location # 137
City of lights
Canadian lighting house Lambert et Fils makes its way to Australian shores and Living Edge is the only place you’ll find it.

issue #35 habitusliving.com above | Laurent 02, Laurent 06 and Laurent 07 Lights from Lambert et fiLs, avaiL abLe excLusiveLy at Living edge.
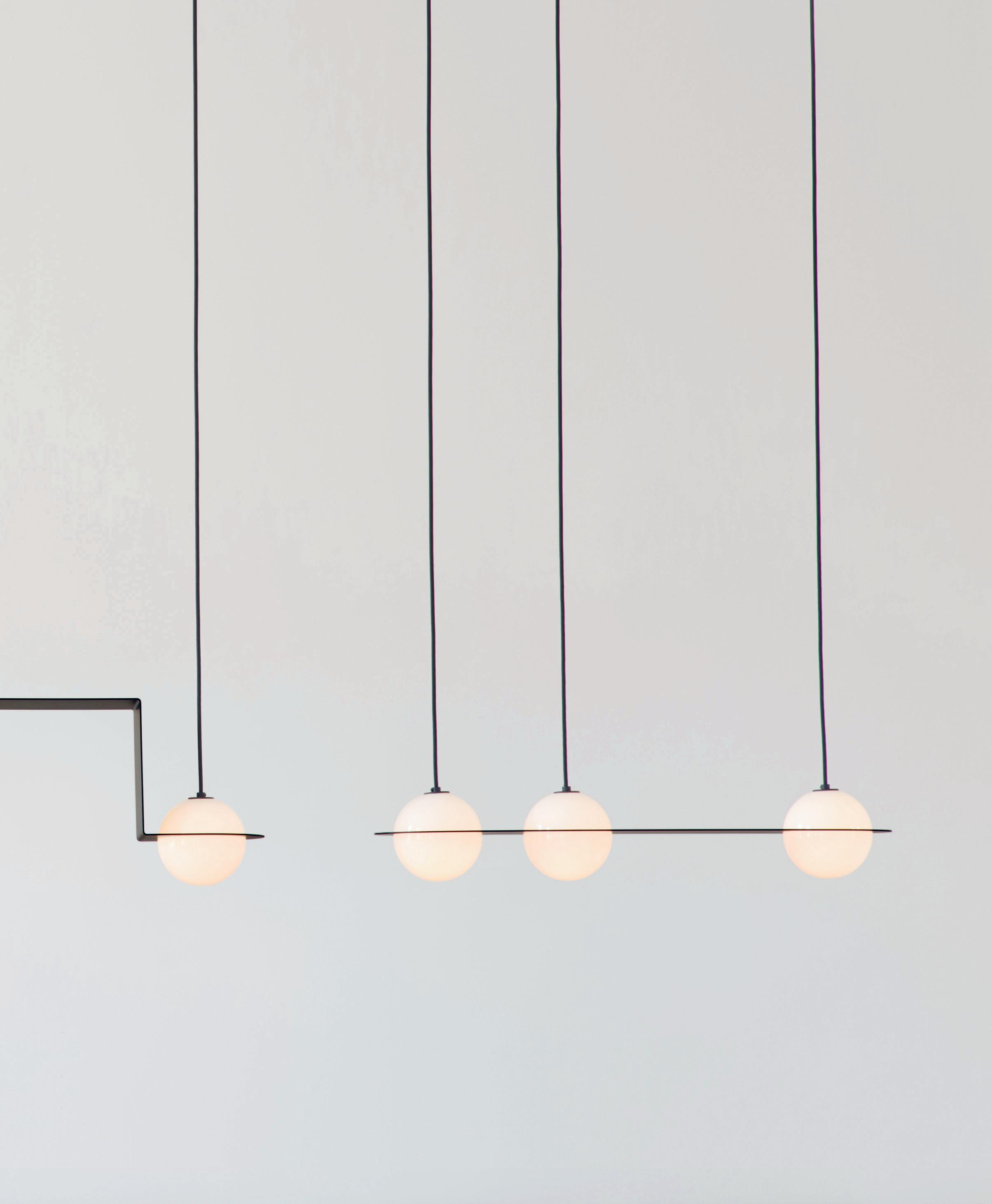
habitus promotion › Living Edge #139
Lambert et Fils complements Living Edge with its Modernist, minimal style that hints at an industrial edge.
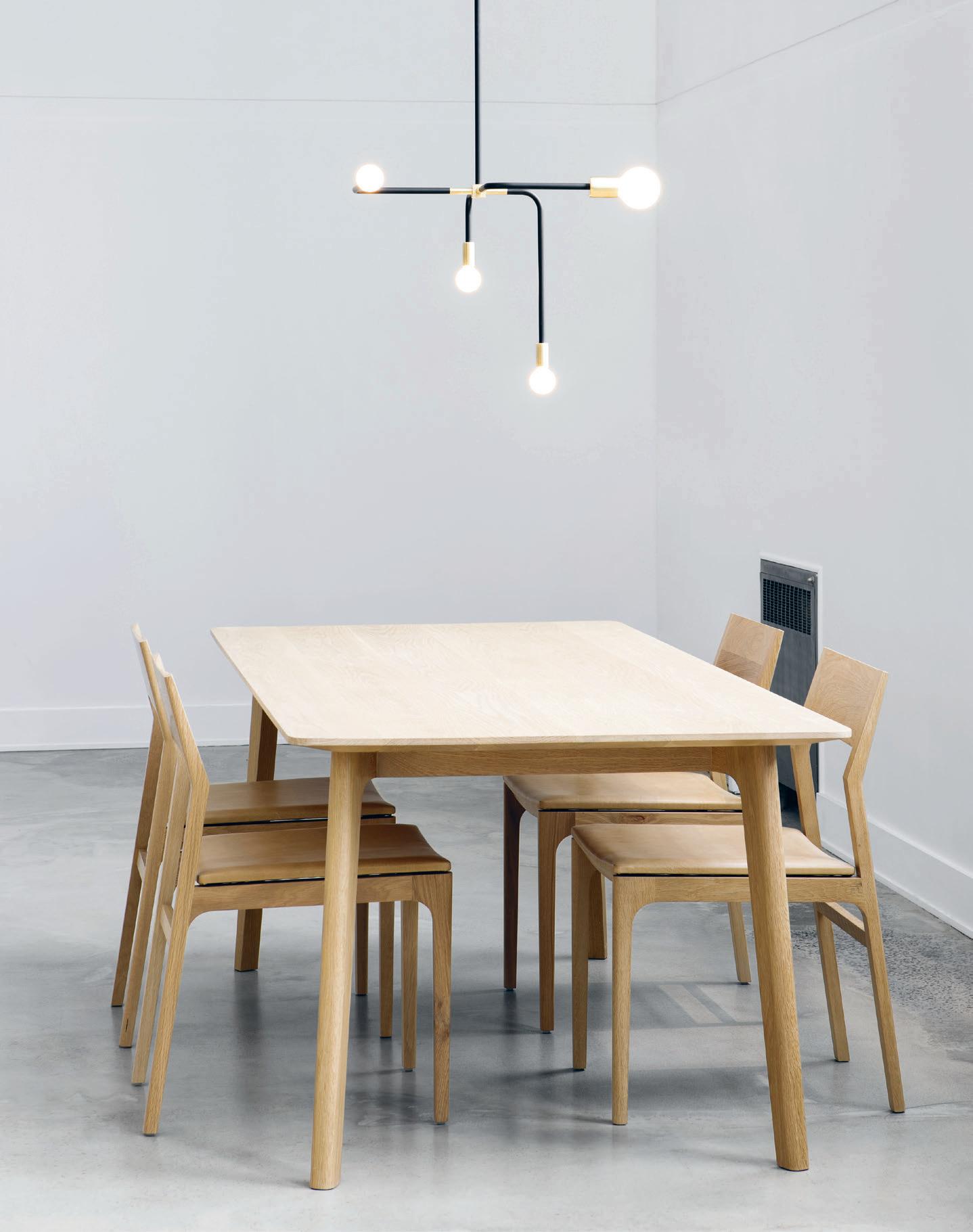
issue #35 habitusliving.com ABOVE | BEAUBIEN SUSPENSION. OPPOSITE ABOVE LEFT | DOT AMOMIUM. OPPOSITE ABOVE RIGHT | BEAUBIEN WALL DOUBLE SHADE. OPPOSITE BELOW LEFT | BEAUBIEN THREE POSITIONS.
“Lambert et Fils complements Living Edge with its Modernist, minimal style that hints at an industrial edge,” says Jo Mawhinney, Head of Retail at Living Edge, of Lambert et Fils: a new – and exclusive – addition to the Living Edge offering. The Canadian lighting house sits comfortably among existing brands such as the Herman Miller Collection, BassamFellows, Vitra and the Utility range from Stellar Works.


A small but growing team within the company design and manufacture the products in-house at Lambert et Fils, including Samuel Lambert himself. Not only does this allow bespoke offerings for the consumer, but it affords a keen attention to detail as well as continuity within the existing range. This is something that’s so integral to any collection particularly in Australia as we’re a country that likes to constantly add to and refine our living spaces.
It may be hard to pick a favourite but it’s even harder for Jo to supress her excitement about the Laurent range. “It has an Art Deco feel with a modern twist and is captivating when displayed in a series,” she says. “Your eye is drawn along a metal line with these stunning milk blown-glass spheres dividing the horizon. It is striking in black, nostalgic in brass and cute in colour.”
“We are so happy to be bringing Lambert et Fils to our customers and the Australian market,” adds Jo. So are we.

habitus promotion › Living Edge #141 Living Edge | livingedge.com.au
Modern Family
A penchant for modern architecture results in a Mos Man home that incorporates the movement’s philosophy with the Australian lifestyle. Enya Moor E explores the multi-layered residence that allows its owners to live in harmony with the surrounding environment.
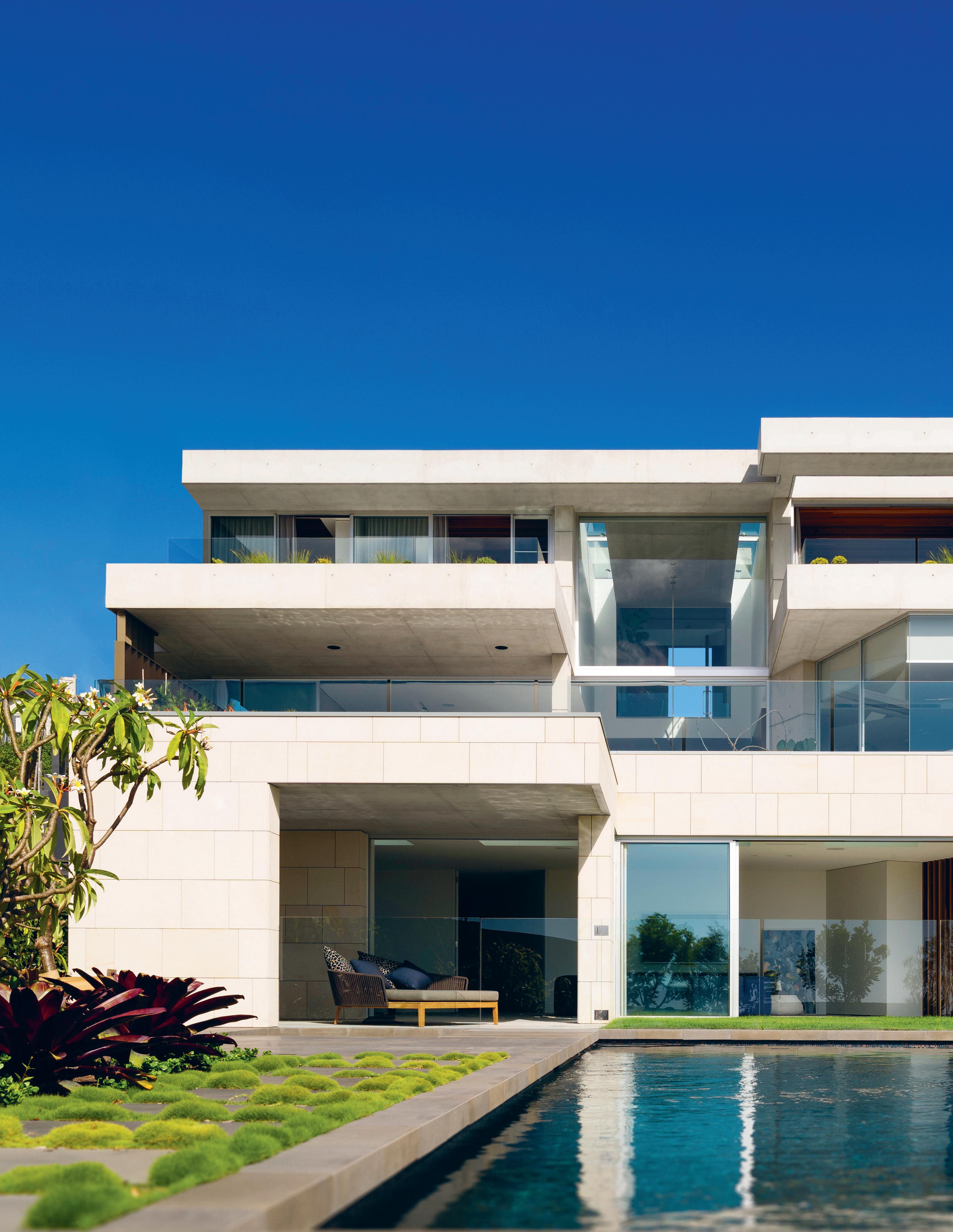 text Enya Moor E | photography Justin a lE xandEr
text Enya Moor E | photography Justin a lE xandEr
issue #35 habitusliving.com
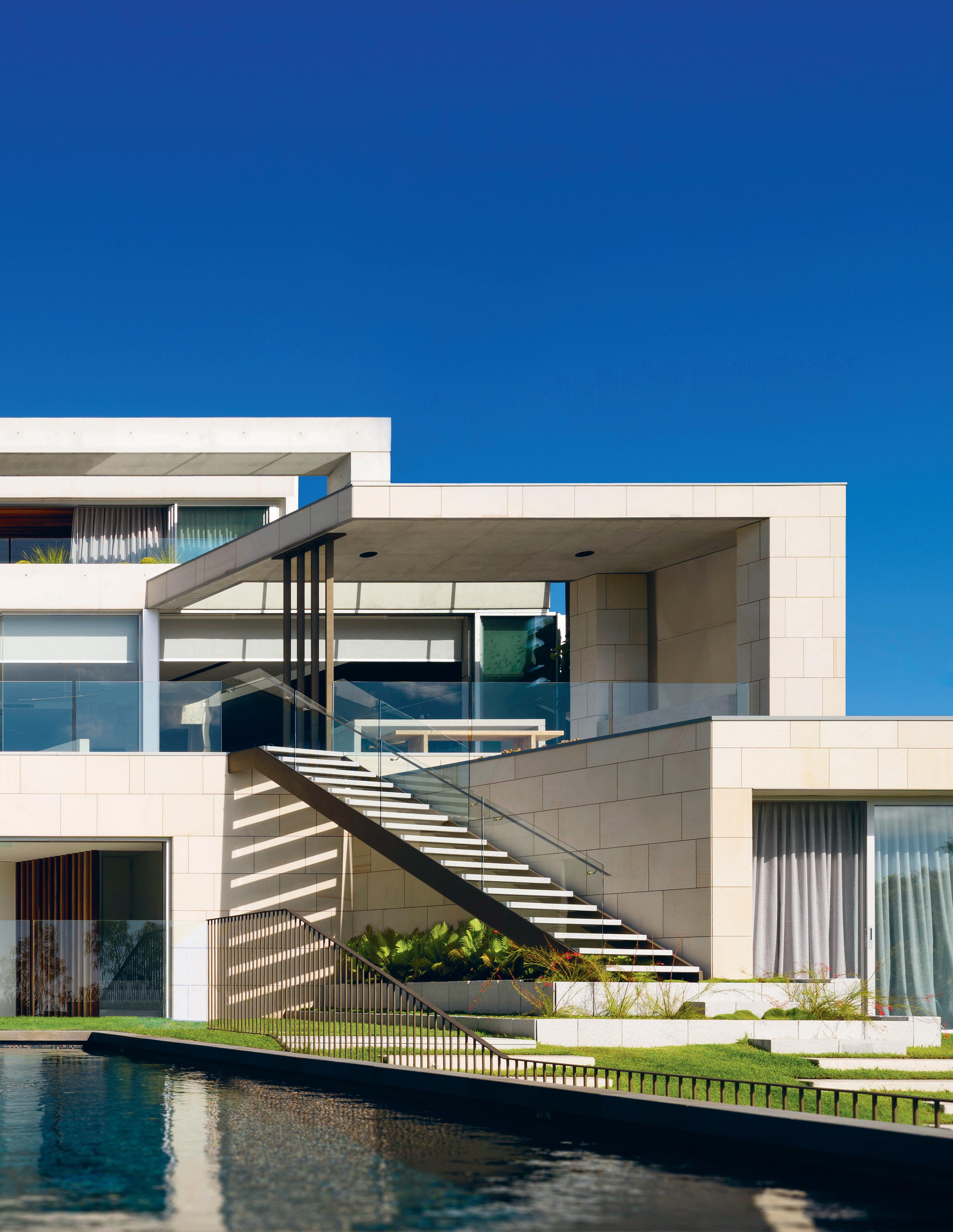
# 143 3 . on location
Of one of his most iconic works, pioneering modernist architect, Mies van der Rohe, once said: “If you view nature through the glass walls of the Farnsworth House, it gains a more profound significance than if viewed from the outside. That way, more is said about nature –it becomes part of a larger whole.”

The weekend retreat that Mies was commissioned to design and construct near the city of Plano in Illinois exemplified much of his approach to architecture and spoke volumes about the modernist movement. The striking, white, ‘skins-and-bones’ structure demonstrated a minimal framework where the inhabitants could exist in harmony with nature.
When Peter and Kirsty first walked onto the site that they purchased in Mosman, the desirable suburb on the lower north shore of Sydney, their task was immediately clear. Their ambition for their new home resonated with Van der Rohe’s vision for Farnsworth. “All you could see was the sky and water – we had to maintain it,” Peter recalls.
Peter, an avid fan of modern architecture, was set on creating a home that would allow a close relationship with the great outdoors. Mosman shares, in aesthetics, materials and concept alike, much with Farnsworth House. Kirsty, despite playing an integral role in the realisation of the family home, was not always a modern architecture enthusiast. “It’s actually
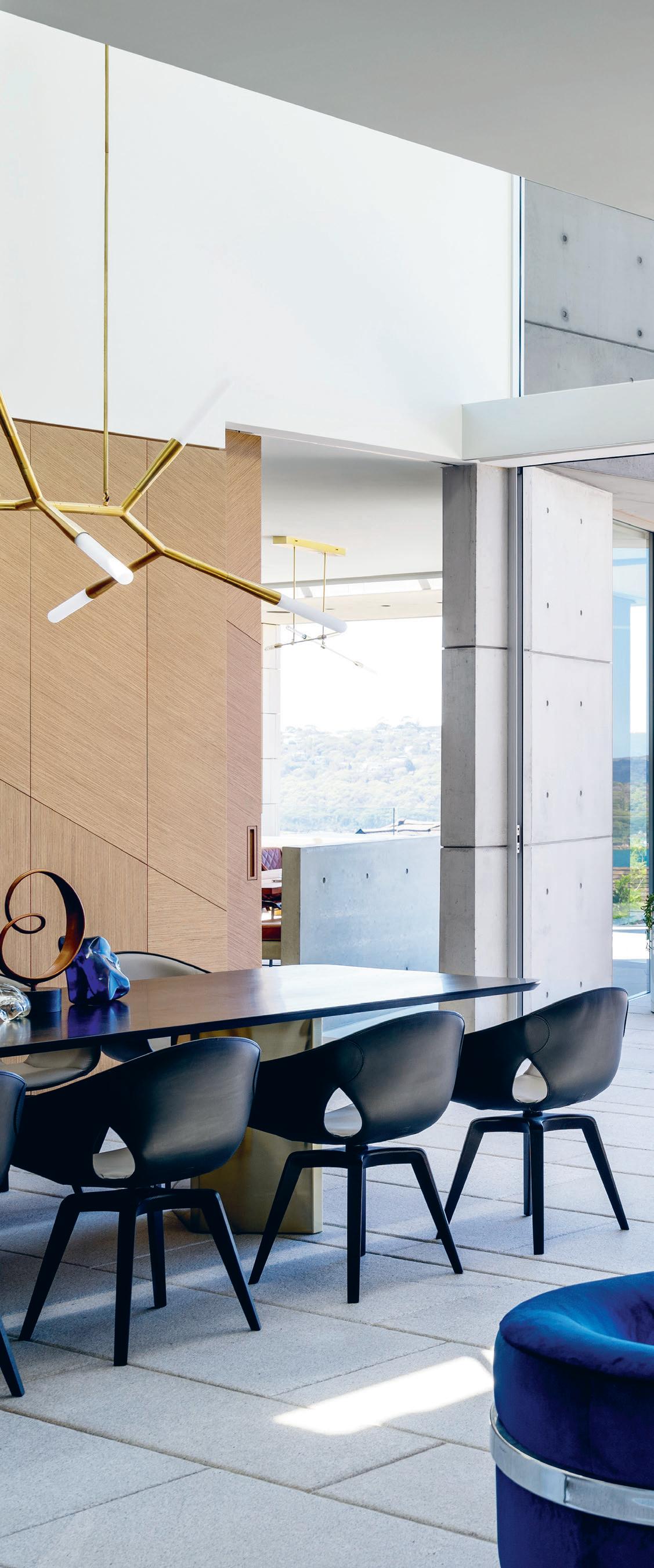
issue #35 habitusliving.com
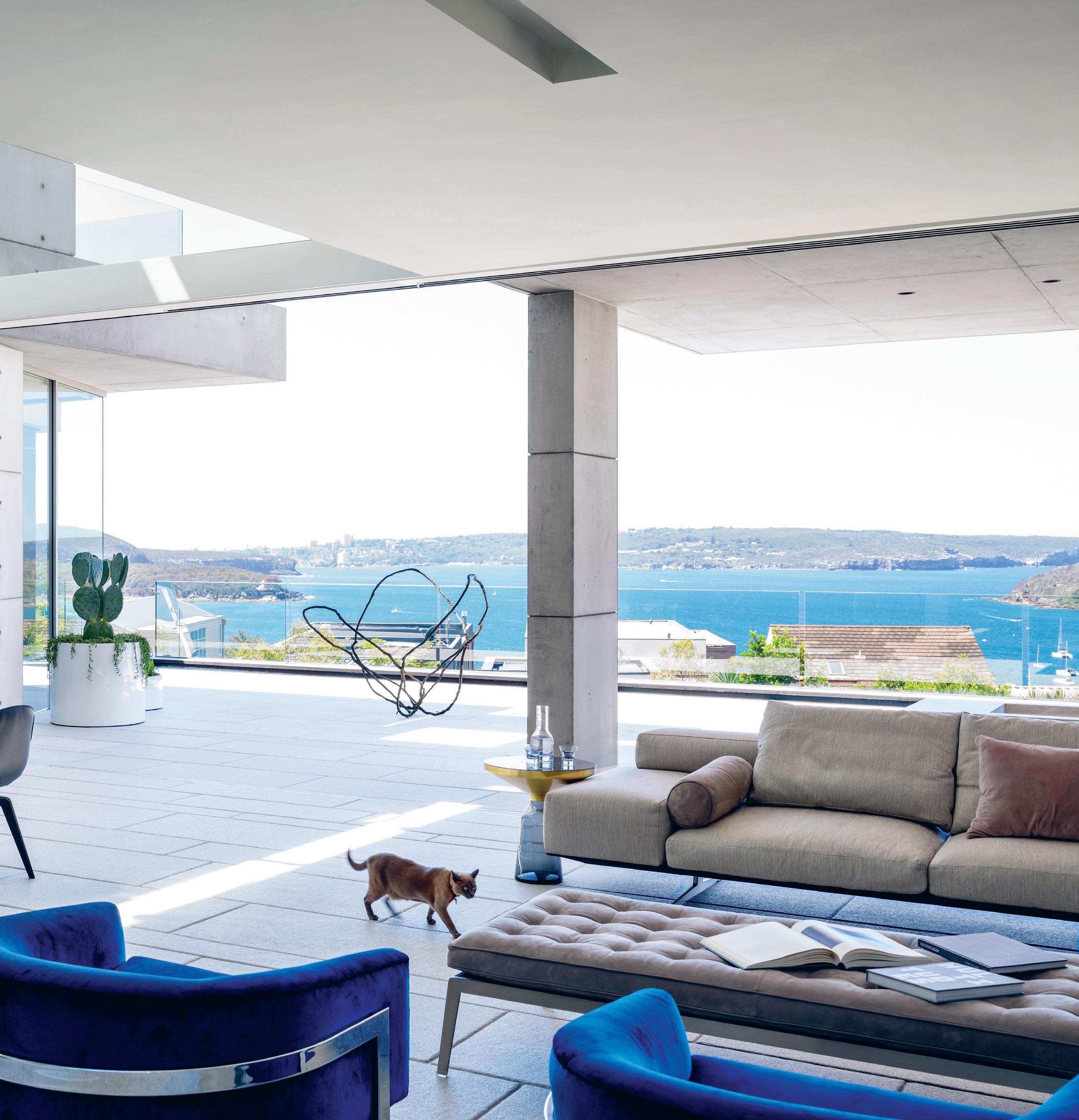
previous | the MosMan
house was designed by
in
with
|
double
allow entry to the
house froM street level. above | the living-cuM-dining rooM offers unobstructed views of the
3 . on location # 145
beach
south african firM saoto
collaboration
sydney-based tkd architects. opposite
wooden
doors
MosMan
harbour.

issue #35 habitusliving.com
an irony that Pete liked the modern home,” she smiles. “I didn’t because I came from a traditional federation house. Since we built this place I have gotten more and more into mid-century architecture and learning about the architects.”
Unlike Farnsworth house, Mosman is not set on a secluded meadow surrounded by trees. Recessed into the hills of one of Sydney’s most desirable suburbs, the architects had to work hard to maintain a connection with nature unobstructed by the countless properties surrounding them.

The monumental house achieves this through the culmination of a number of factors. Stepping through the imposing wooden double doors located at the main street level entrance, visitors are greeted immediately by a magnificent view of the harbour, interrupted only by bobbing sailboats. This scene stays with you as you venture around the house, discovering hidden nooks and discreet crannies. While the house itself is built from imposing, exposed concrete slabs, the innate feeling of being at once, inside and outside, is striking.
Split across three levels, the living space could be read as an ode to modern architecture. The flexible and open interior allows the family
opposite |
3 . on location # 147
wood panelling in the dining room adds warmth to an otherwise concrete interior. above | in the kitchen a giant, hand-cut granite island takes centre stage.
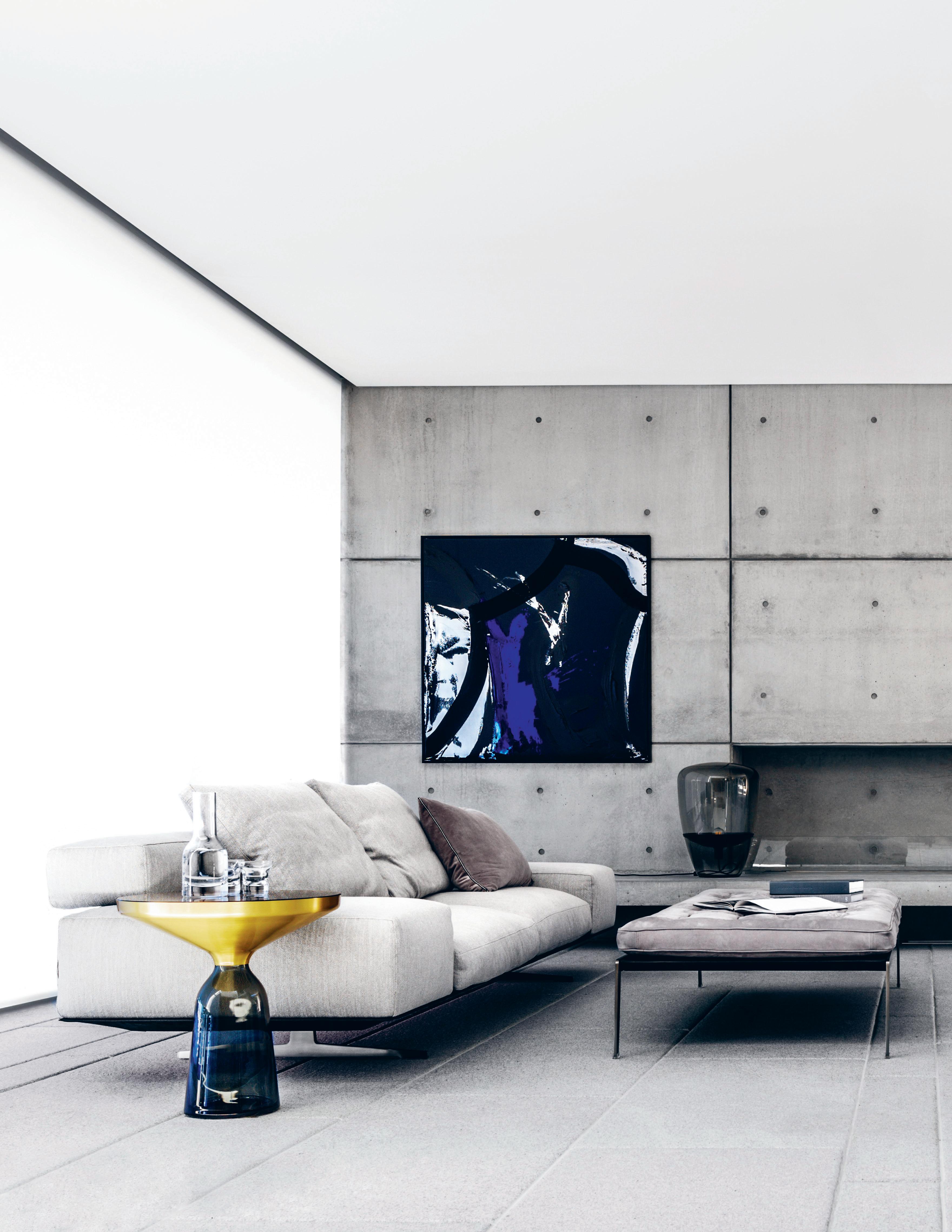
issue #35 habitusliving.com
Bolts of blue constantly remind visitors of the dazzling sky and shimmering sea that lies beyond the grey walls.

3 . on location # 149
the freedom to experience and enjoy the house uninhibited, while the intense connection with nature remains constant. Not only is there the arresting indoor–outdoor quality, the largely concrete and glass structure continuously incorporates flourishes of nature; from smatterings of succulents to peep-through windows that reveal thriving gardens. The best example of said windows is the one that acts as a splashback in the kitchen. Instead of washing dishes, head down, engrossed in scrubbing, one has the opportunity to lose themselves in a miniature, enclosed jungle. Elsewhere, bolts of blue – electric in Melbourne-based Kerry Armstrong’s Storm Comes Early #1, royal in the opulent velvet armchairs by American modernist Milo Baughman and marine in Patricia Urquiola’s Tufty Time sofa – constantly remind visitors of the dazzling sky and shimmering sea that lies beyond the grey walls.
Not only do Kirsty and Peter have a good historical understanding of architecture, they also have a solid grasp of what is involved in building a house. Mosman is the third house they have developed and, with a build of 22 months and a commitment of four years, the couple has perhaps flown beyond the ranks of the amateur property enthusiasts. While their home is undoubtedly a labour of love, crafted with care by its proud owners, its success is thanks to a whole cast of actors. Kirsty and Peter sought out an international mix of architects and designers to create a dream team of sorts. After a few visits to South Africa, the couple became familiar with the work of Cape Town-based architecture firm SAOTO.

issue #35 habitusliving.com
previous | the living room features an array of design objects from internationally- renowned designers such as tom dixon and milo baughman. above | throughout the home lines between the natural and the manmade environment are blurred. opposite | a sculpture by sydney-based artist camie lyons sits on the expansive terrace.

3 . on location # 151
GARAGE
POOL
HOT TUB
POOL DECK
RUMPUS
SAUNA
GUEST ROOM
GYM
FIRST FLOOR
2
UPPER GROUND FLOOR GROUND FLOOR
ENTRY
LAUNDRY KITCHEN
SCULLERY LIVING DINING
1 2 3 4 5 6 7 8 9 0 q w e r t y u i o p 9 w 0 4 1 6 7 5 8 3 q r t y u i e o p p p i i o o o o o
#35 habitusliving.com
FORMAL LIVING HOME CINEMA TERRACE STUDY BATHROOM BEDROOM
issue
They were so enamored with the firm’s portfolio, they enlisted the practice for the project, despite the long-distance relationship it required. With Kirsty and Peter’s previous experience, they understood they could not realize the project without the help of a local outfit. In that respect, Tanner Kibble Denton Architects (TKD) was an obvious choice. Working in close collaboration with their South-African counterparts, TKD brought an important understanding of the locality to the project, particularly in terms of materiality. One of TKD’s principal architects John Rose explains; “In SAOTO’s design, there is materiality suggested but that materiality is from a South African point of view so we had to work out how to apply that to Australian conditions.” In addition to two architecture firms, Sydney interior designer, Alexandra Kidd was brought in to bring together the interior elements.

Despite the simplicity that has been achieved in the design, the complexity of the project defines it. Realising so many interlinking, open spaces, without losing the feel of a family home, was an element that Kirsty and Peter were keen to get right. “We wanted to create a sense of family and connection – the void spaces
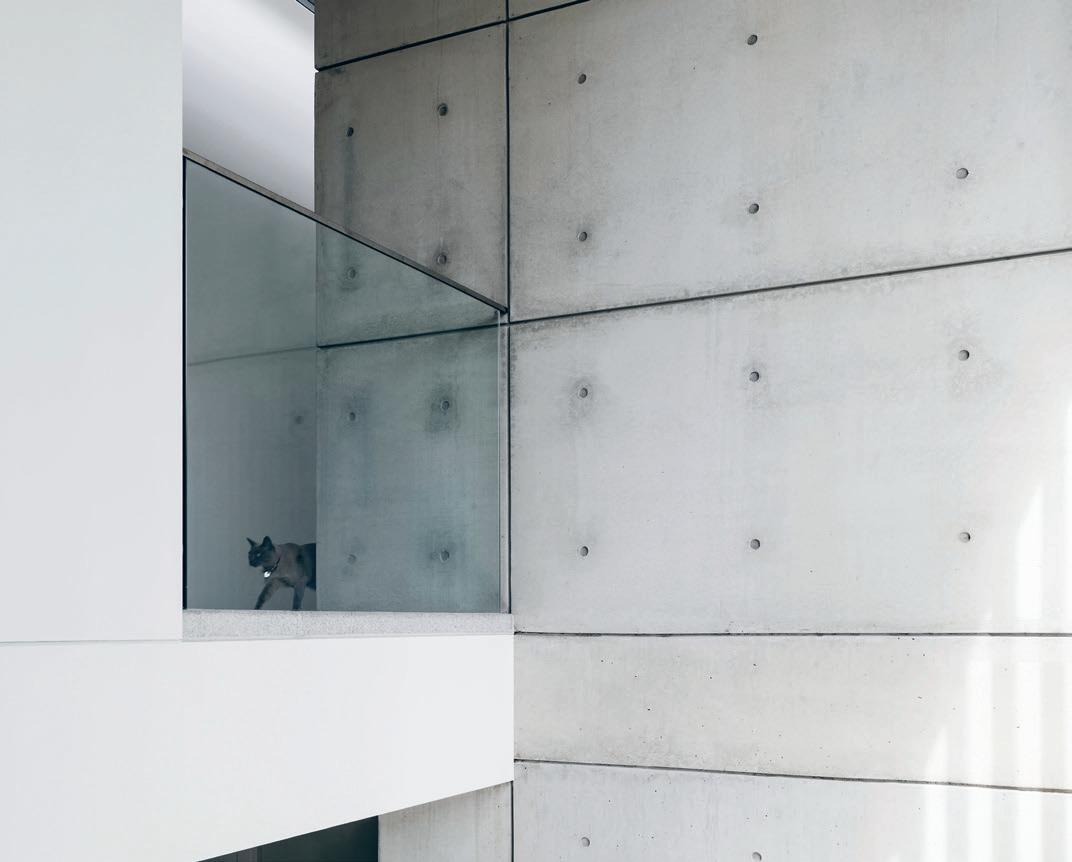
opposite | plans. above | patricia UrqUiola's tUfty time sofa for b&b italia brings plUmped oUt comfort to the living room. below | in all corners of the hoUse carefUlly considered material jUxtapposition is paramoUnt. 3 . on location # 153

issue #35 habitusliving.com
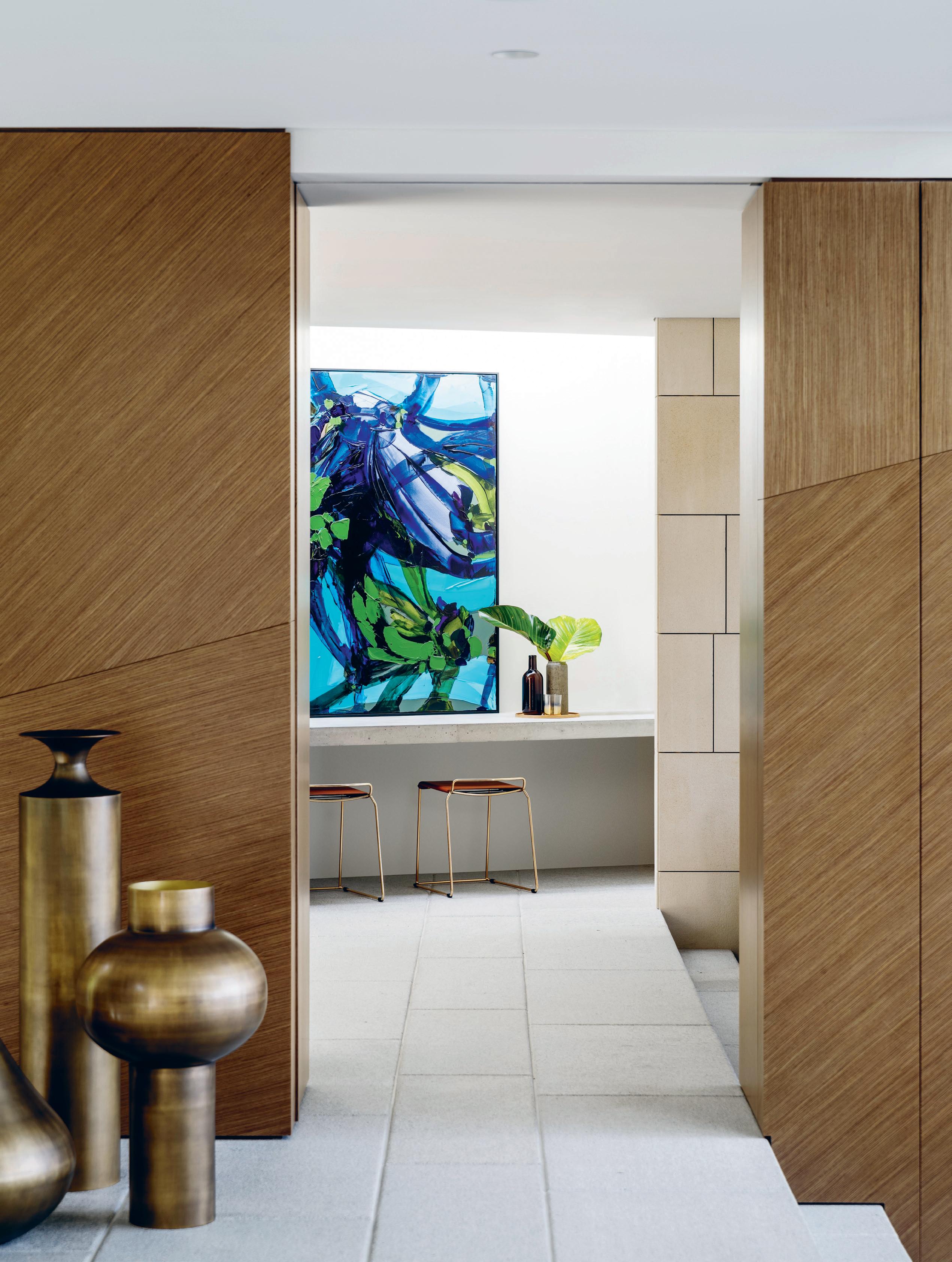
3 . on location # 155
open up the house,” explains Kirsty. “It can’t be a precious house or an art gallery. With kids, it has to be a lived-in home.” A tough task when working predominantly with glass and concrete as materials. However, a layered approach to materials means that rich fabrics and stand-out surfaces create a tactile interior that warms the colder base materials. This can be seen in the sleek wooden floor-to-ceiling cabinets in the dining room, the richly-veined marble in the powder room and the velvet-upholstered Platner lounge chair by Knoll in the master bedroom.
While the majority of the home speaks of a quiet elegance, a strong connection between the natural and the manmade, and distinct spatial harmony, there are some more eccentric moments. These ‘moments’ are perhaps testament to Kirsty’s Melbourne roots. Describing her favourite space, the powder room, as “very Melbourne”, Kirsty has incorporated Melbourne’s own Christopher Boots both here and throughout the house, too. His Prometheus wall sconce made from an eclectic mix of brass, quartz, crystal, iron and polymer is striking in the powder room, while his Phasmida pendant light takes pride of place in the entrance hall. In the famous words of Mies: “God is in the details”.
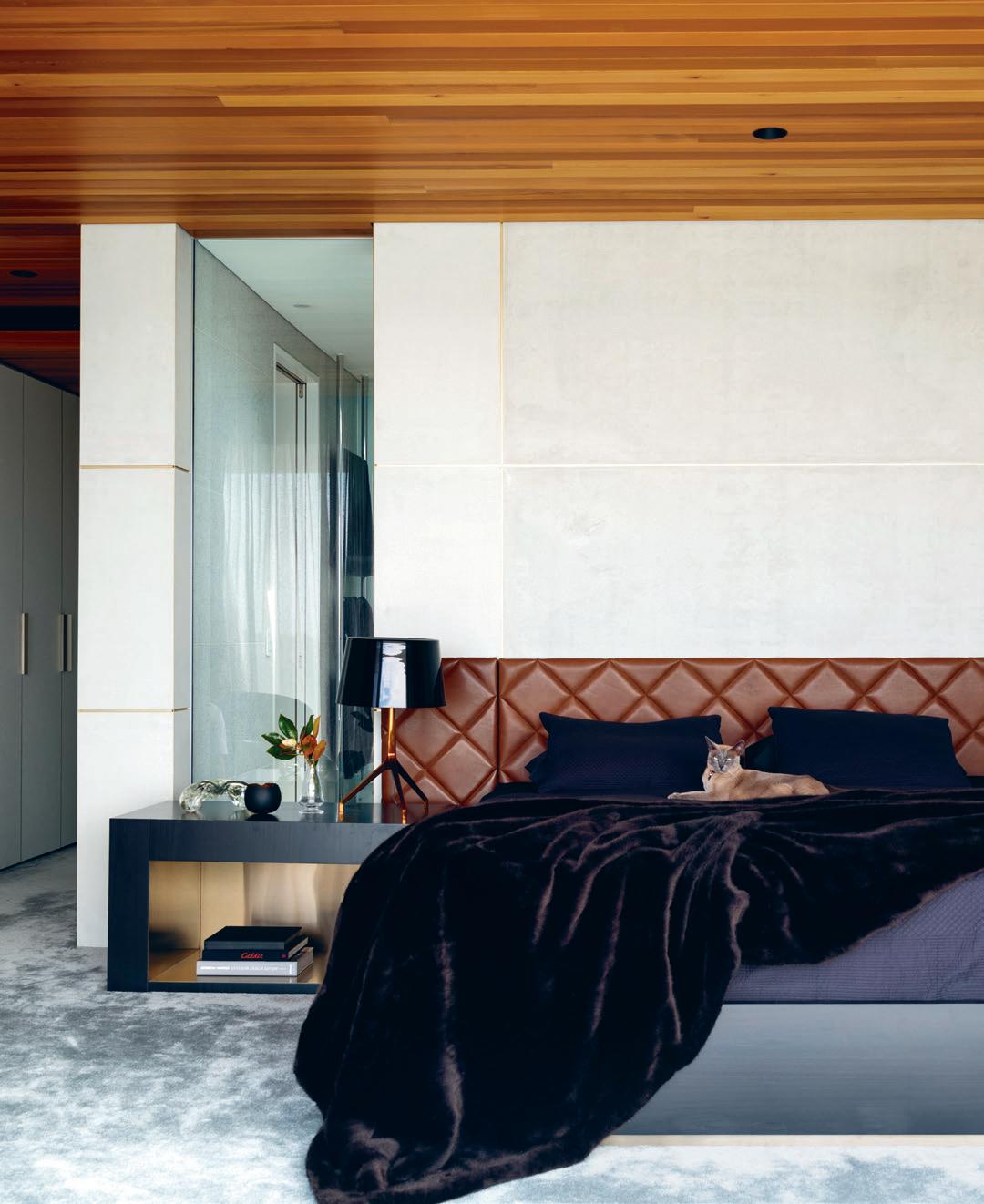

issue #35 habitusliving.com
Previous left | the Powder room features the Prometheus wall sconce by melbourne designer christoPher boots. Previous right | the brassy tones of tom dixon's beat vessels comPlement the rich wooden Panelling. above | richly-veined marble accentuates the bathroom's grey and white Palette. below | the master bedroom takes a more luxurious aPProach in its finishings with a velvet throw, a leather bedhead and Plush carPet. right | the velvet uPholstered Platner chair by knoll takes its Place n the master bedroom.

3 . on location # 157

Submissions from Asia Pacific’s most progressive buildings, spaces, objects, concepts and people are now in the hands of our eminent Jury.
close to greatness. Join us.
Who will be your 2017 INDE. winners? Reserve your seat now. indeawards.com Get
In



b zer o -wolf.com.au
FOOD IS ART. PRESERVE IT. su
craftsmanship and performance, Sub-Zero is without rival. Its advanced technology keeps food fresher longer.
in the right measure Openness
Dock4 Architects ’ thoughtful renovation of an 1870s Heritage-listed sandstone terrace has filled sAm LeishmAn’s home with colour and light, while giving it a sense of openness — but not too much.
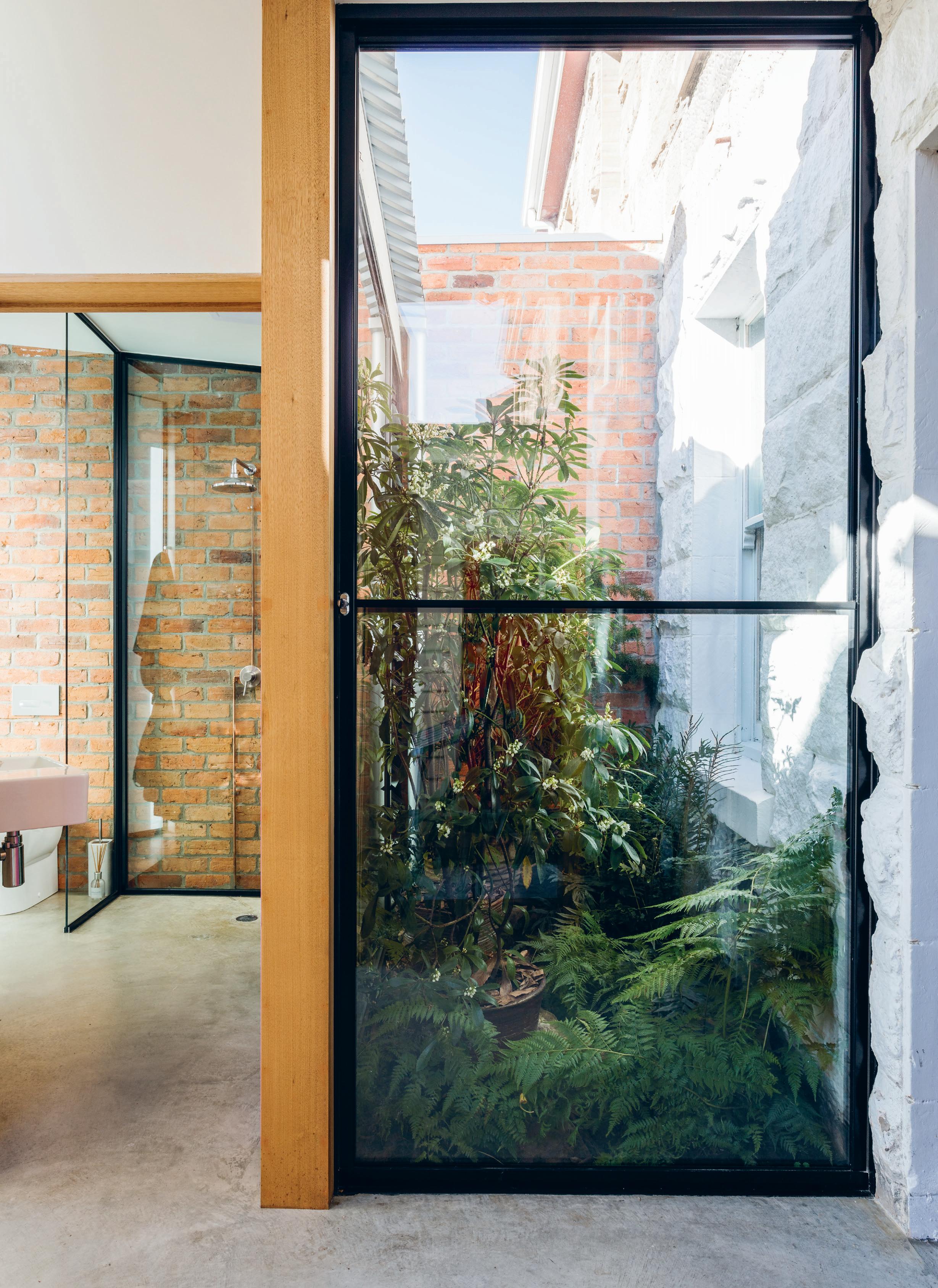
Tex T SuS anne Kennedy | PhoTogra Phy a dam Gib Son
3 . on location # 161
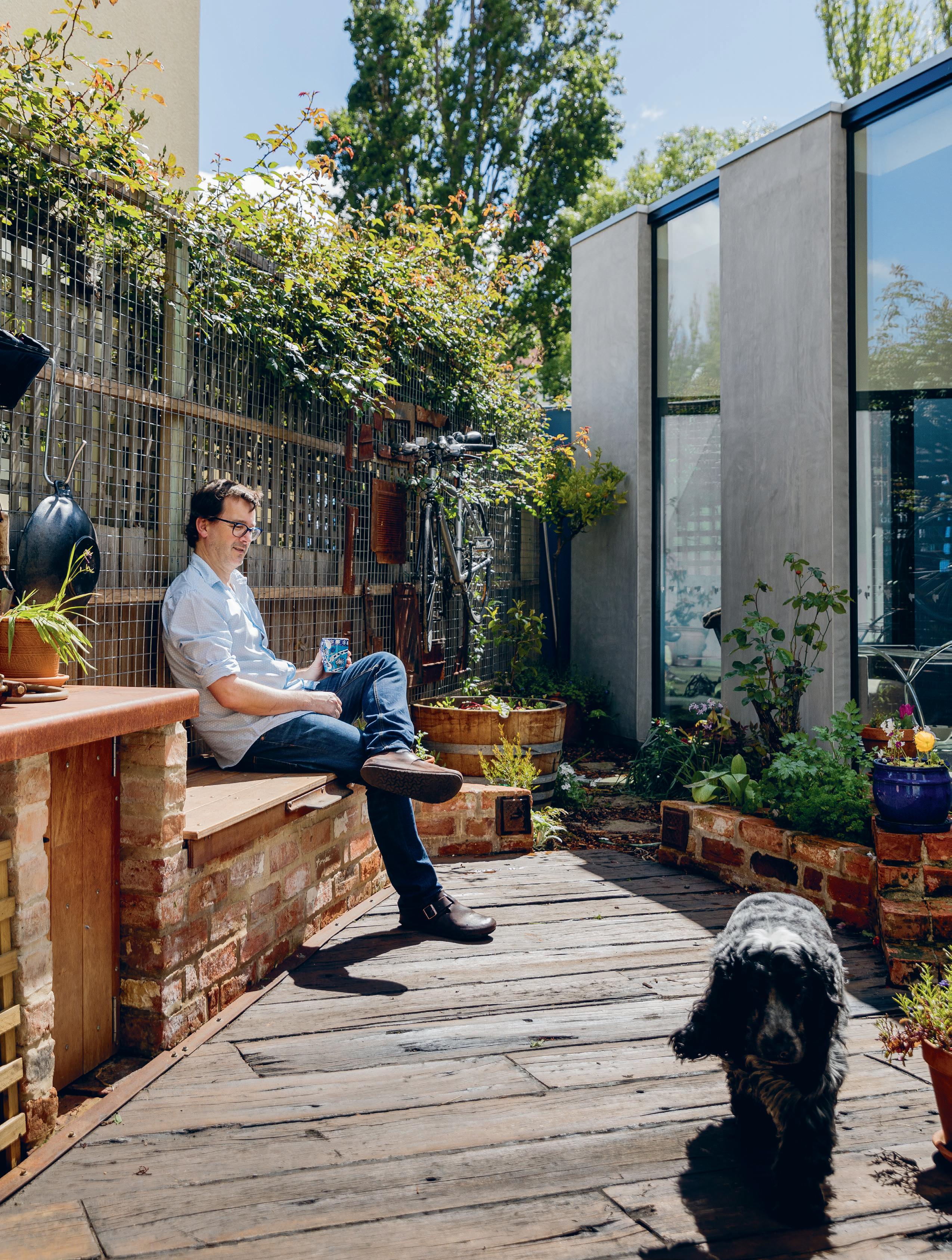
issue #35 habitusliving.com
Sam, a registered nurse, purchased his inner-city Hobart terrace on a whim during a Christmas break in 1999. “I saw the house in a real estate window,” says Sam. “It seemed much better value than the tiny flats I was looking at in Sydney so I put in an offer the same day.”
Sam returned to Hobart, his hometown, after six years of letting the house out, then lived in it for another six before approaching Dock4 Architect’s Richard Loney about demolishing and rebuilding the back of the house.
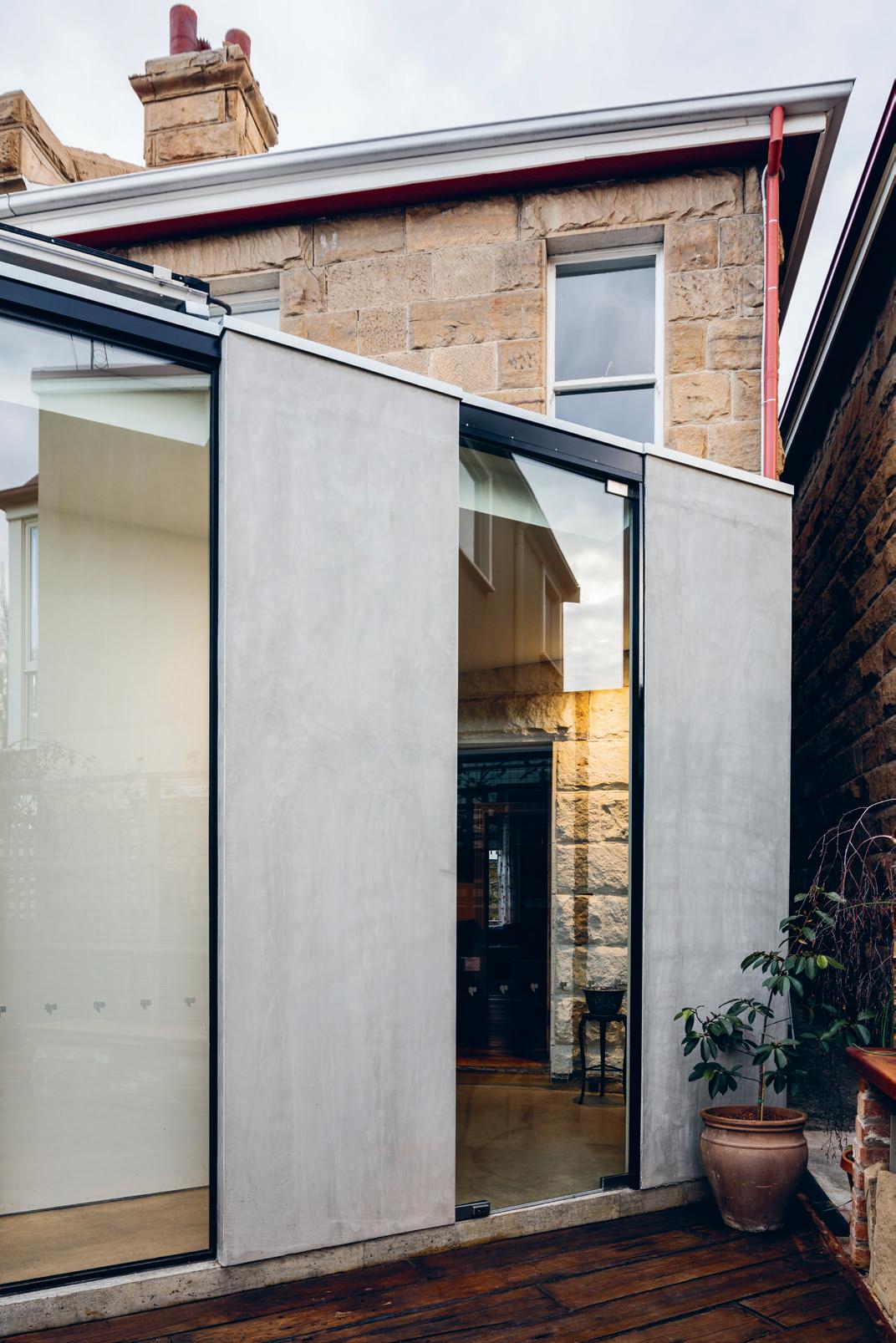
Ample time in the unrenovated house made Sam very clear about priorities. “If someone asked me for [renovation] advice, I’d tell them not to rush into anything,” he says. “I wanted to fill the house with as much light as possible, and make the new part somehow distinct, or separate, from the old,” says Sam. “And people have always naturally migrated to the kitchen, so I also wanted to continue that feeling.”
Today, Sam shares the terrace with friend, Andrew Christian, and 10-month old spaniel, Gilbert. His workplace is just a few blocks away, and house guests are spoilt for positive first impressions.
previous | Charming spaC es and transitions C ome from inside-out C onneCtivity, and the distin Ction between old and new house seCtions. opposite | sam shares the house with friend, a ndrew, and spaniel, g ilbert. above | Jethro plunkett’s lands Cape design in C orporates reCyC led railway sleepers from northern tasmania and bri C ks from sam’s old garden shed.
# 163 3 . on location
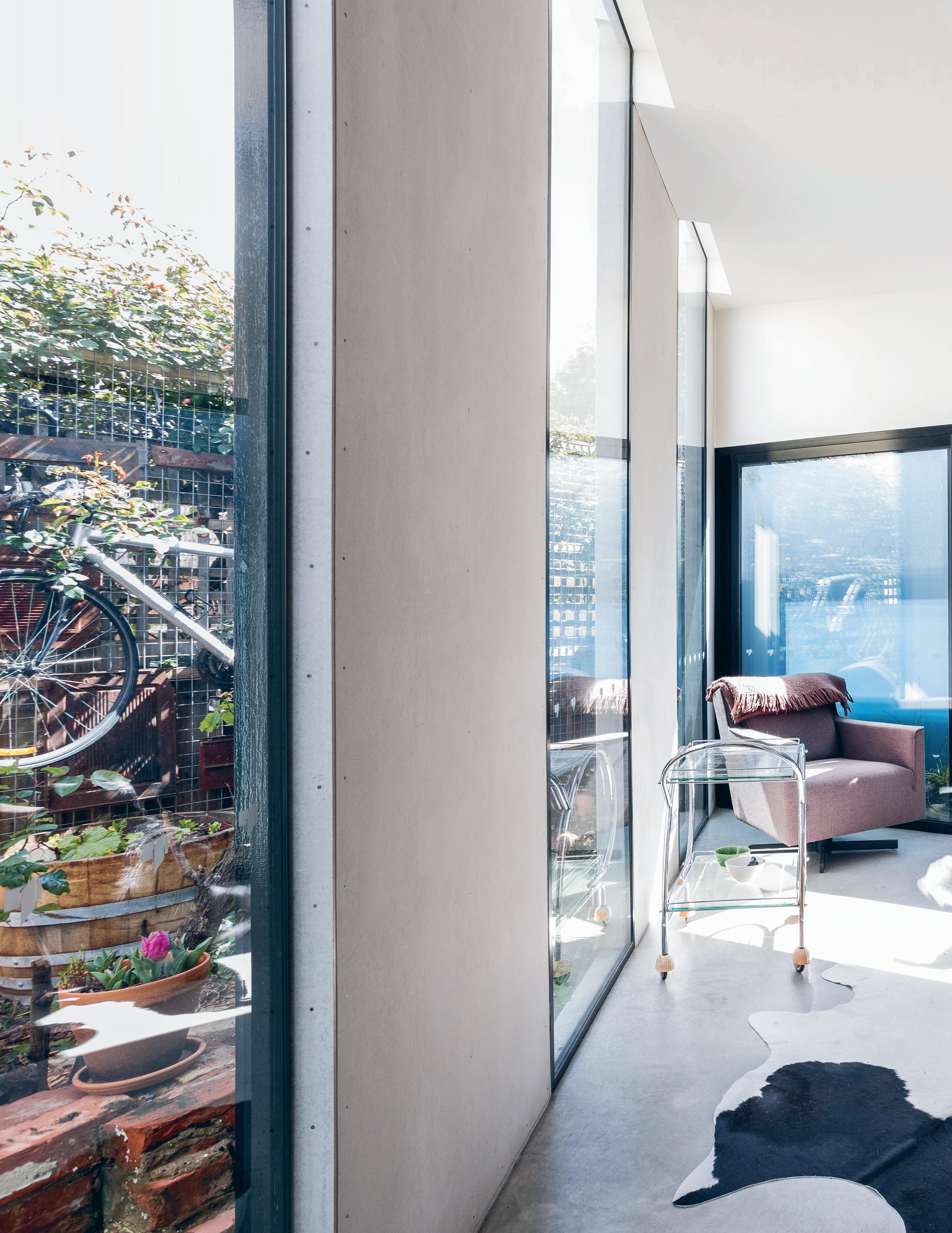
issue #35 habitusliving.com

3 . on location # 165
The new living room, with a wildly colourful work by pop artist Johnny Romeo at its centre, is small and “battle axe shaped”, according to Sam.
They begin at the front door - a huge piece of timber that glides open on cue. “It’s almost as if the whole wall opens,” says Sam. “Gracefully pivoting doors are Richard’s specialty.”
Behind the door, one finds an interior full of natural light, and kitchen with instant, quirky charm. Not one for convention, Sam painted the walls vibrant French Blue, and the colour’s freshness is matched by shiny copper chairs and light fittings chosen by Richard.
“The kitchen is a lovely amalgamation of the architect’s contribution and the bits and pieces I have collected over the years,” says Sam. Among these “bits and pieces” are two small oils by Sandro Nocentini and Jo Vintiner of a Mudgee cow and fish, respectively, a pop artwork by Nigel Sense, bright Art Deco china toucans above the stove, and a Ned Kelly puppet made from recycled cutlery and an old pewter cup from Paddington market. All quirky, mostly colourful, additions.
The brief was for a better, lighter kitchen, but not a complicated one. “I like cooking, but there’s nothing MasterChef about what I do,” says Sam. “The kitchen has a stove, bench, sink, table, fridge and drawers – that’s it! I have no need for a dishwasher or microwave.”
Brickwork preserved from the original hearth now frames a gloss black, Belling
wood-fired stove, which is perfect for the slow cooking and old-style puddings Sam enjoys preparing for friends. An architect-designed, square oak table – with a built-in, removable chopping board and castors for portability –is now the room’s centerpiece.
The new kitchen was always a social magnet, only now daylight pours in through a large vertical window that also frames a hearty flowering laurel tree. “Yesterday ten of us were sitting around the table planning our next walk to Frenchman’s Cap over breakfast,” says Sam. “It was lovely.”
The relocated entrance, with its impressive pivoting door, stands between the terrace’s new and old sections, and a dilapidated lean-to bathroom and brick garden shed were knocked down to make way for the former, comprises of a modern living room and bathroom.
Four separate outdoor areas – a front yard, large outside courtyard, internal courtyard, and a fountain-pond at the rear boundary –contribute to the house’s newfound lightness while connecting indoor and outdoor spaces. “All let light into the house at different times of the day,” says Richard.
Preserved artefacts create another sort of connectivity, one between new and old: outdoor landscaping by Jethro Plunkett
previous | The T wo housemaTes can enjoy privacy aT opposiTe ends of The house. large windows in The laTTer give iT a sense of spaciousness, despiTe The room’s small and odd dimensions. opposiTe | The impressive fronT door – a large piece of pivoTing Timber – was relocaTed from The fronT To The side of The house.
The relocated entrance, with its impressive pivoting door, stands between the terrace’s new and old sections.
issue #35 habitusliving.com
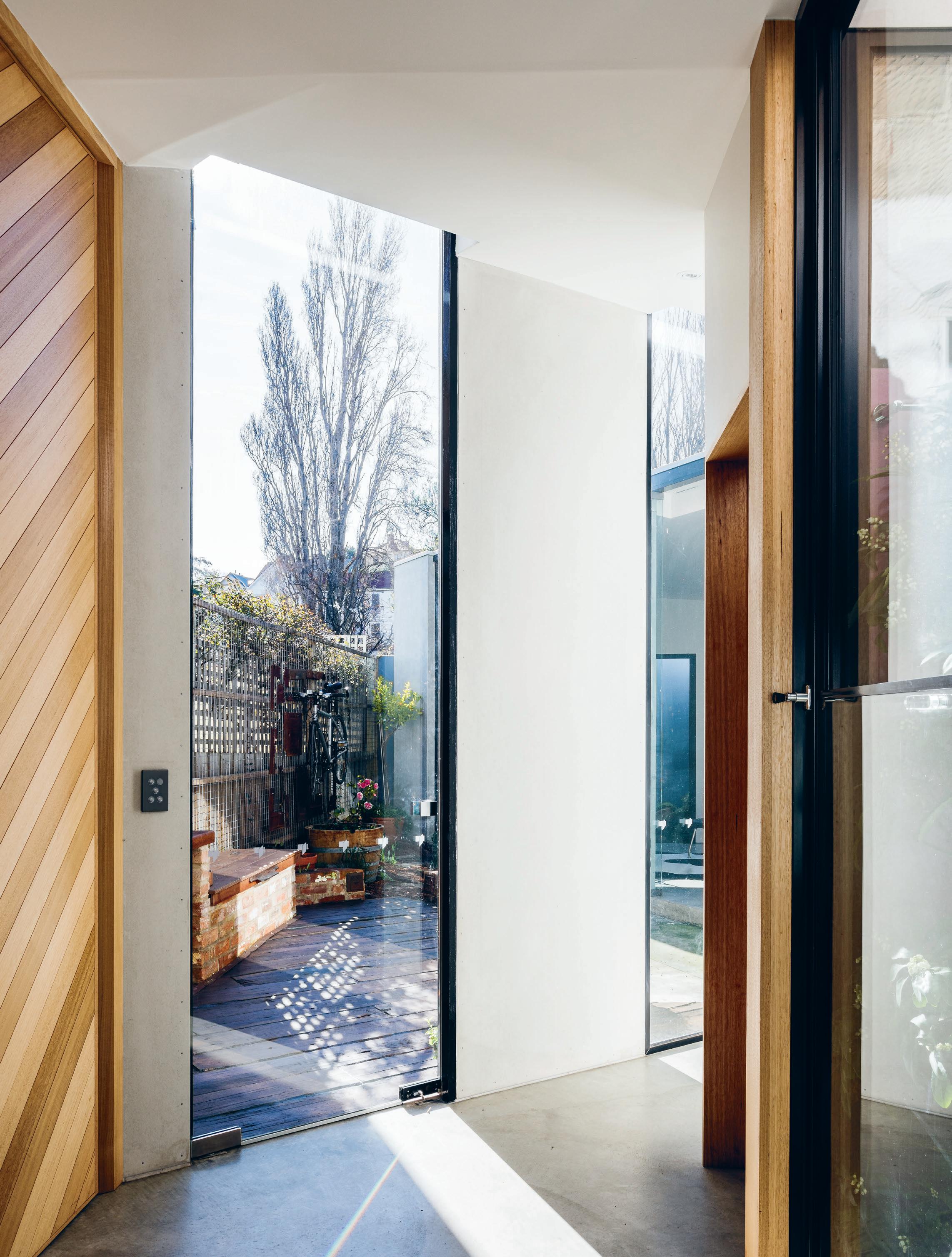
# 167 3 . on location

issue #35 habitusliving.com

# 169 3 . on location
GROUND FLOOR 4 1 2 6 5 3 ENTRY KITCHEN LOUNGE BATHROOM LIVING COURTYARD 1 2 3 4 5 6
issue #35 habitusliving.com
“There is quite a bit of circulation space in this small house, so movement from one part to another becomes a small journey.”
utilised recycled railway sleepers from Smithton, and bricks from the original shed. The latter were repurposed as barbecue and garden borders and steps. In the same spirit, elements of the original kitchen stove hang on the back fence, and a builder’s scrawls and measurements can be found on a living room wall. “They are part of the house’s story,” says Sam. “So they’re going to stay.”
The fountain-pond at the back of the living room is a slightly eccentric water feature that sends the sound of moving water through the ground floor – particularly in fine weather when all the doors are open. The sound also effectively neutralises traffic noise from the highway and main road that bookend the property.
The new living room, with a wildly colourful work by pop artist Johnny Romeo at its centre, is small and “battle axe shaped”, according to Sam. Nonetheless, an abundance of light from large vertical panes creates

previous |
As intended, the light-filled kitchen remAins the he Art of the house. sAm enjoys prepAring old-style, slow cooked dishes on the Belling stove while chAtting to guests. opposite
| pl
Ans.
AB
ove | sleeping quArters inhAB it the upper storey, while sociAl And utility spAces fill the ground floor.
3 . on location # 171
a bright and inviting space. The room also partially opens out to the courtyard for inside-out entertaining.
While light, openness, and connectivity characterise Sam’s invigorated terrace, it is still possible to close a door for privacy and a sense of cosiness. “Andrew or I can be at one end of the house watching telly without disturbing each other,” he says. And the balance between social and private spaces is also facilitated by a separate sleeping zone on the top floor of the old part of the building.
Every aspect of this long-awaited renovation is deemed successful by Sam, greatly enhancing his quality of life. He believes its success is as much to do with Richard’s skill as with clear priorities.
Priorities based on instinct and common sense, rather than trends. “Lots of terrace renovations involve simply knocking down walls to create open plan spaces,” says Sam. “But I deliberately didn’t want to do just that. There is quite a bit of circulation space in this small house, so movement from one part to another becomes a small journey. It is the opposite of open plan living, and works remarkably well, particularly for this colder climate.”
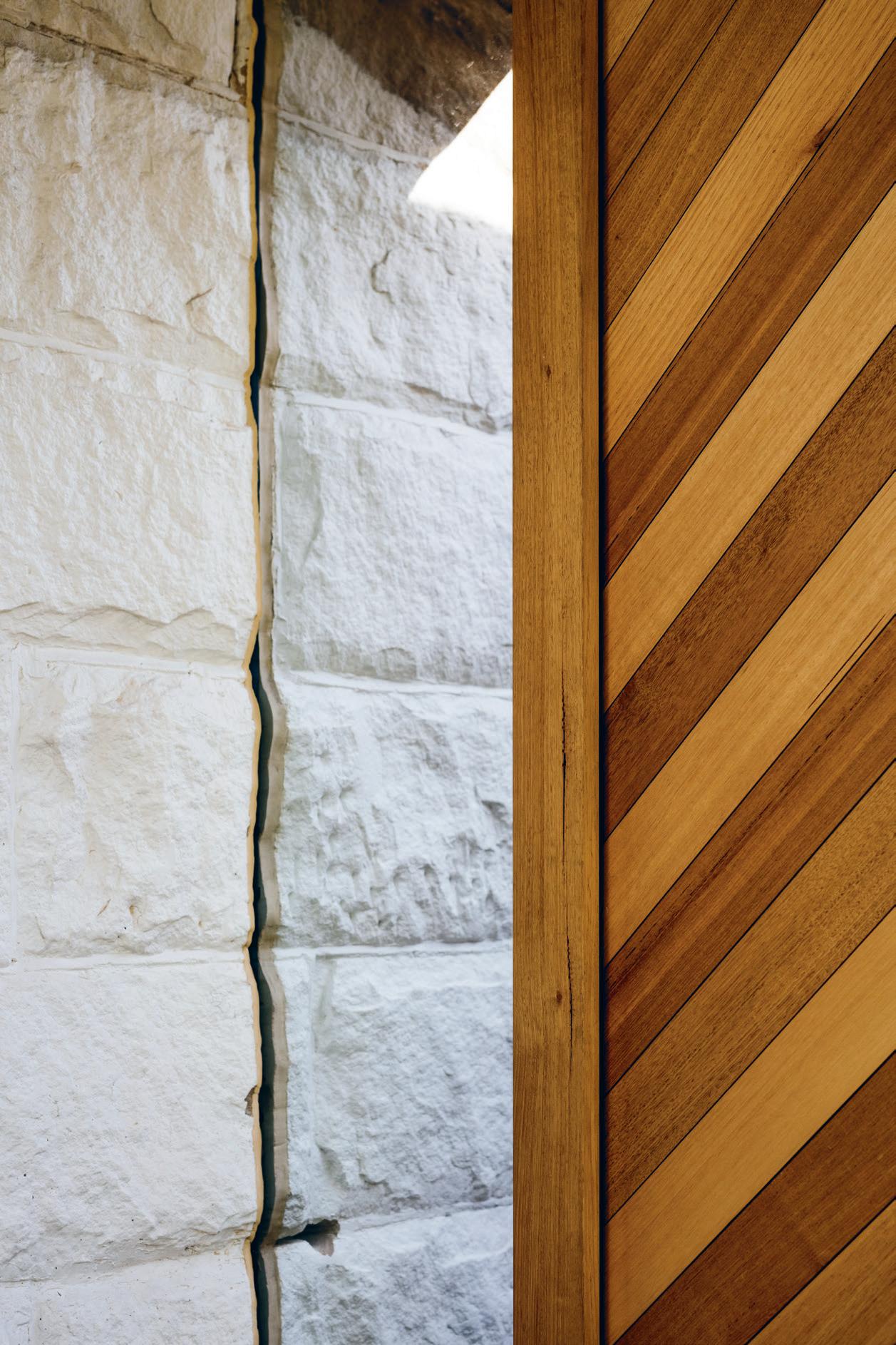
above | The juncTion be T ween old and new, marked by sTone and oak. opposiTe | Two original hearThs – in The kiTchen and rear room – were re Tained in accordance wiTh sam’s wish To preserve arTefacTs and The house’s sTory.
issue #35 habitusliving.com
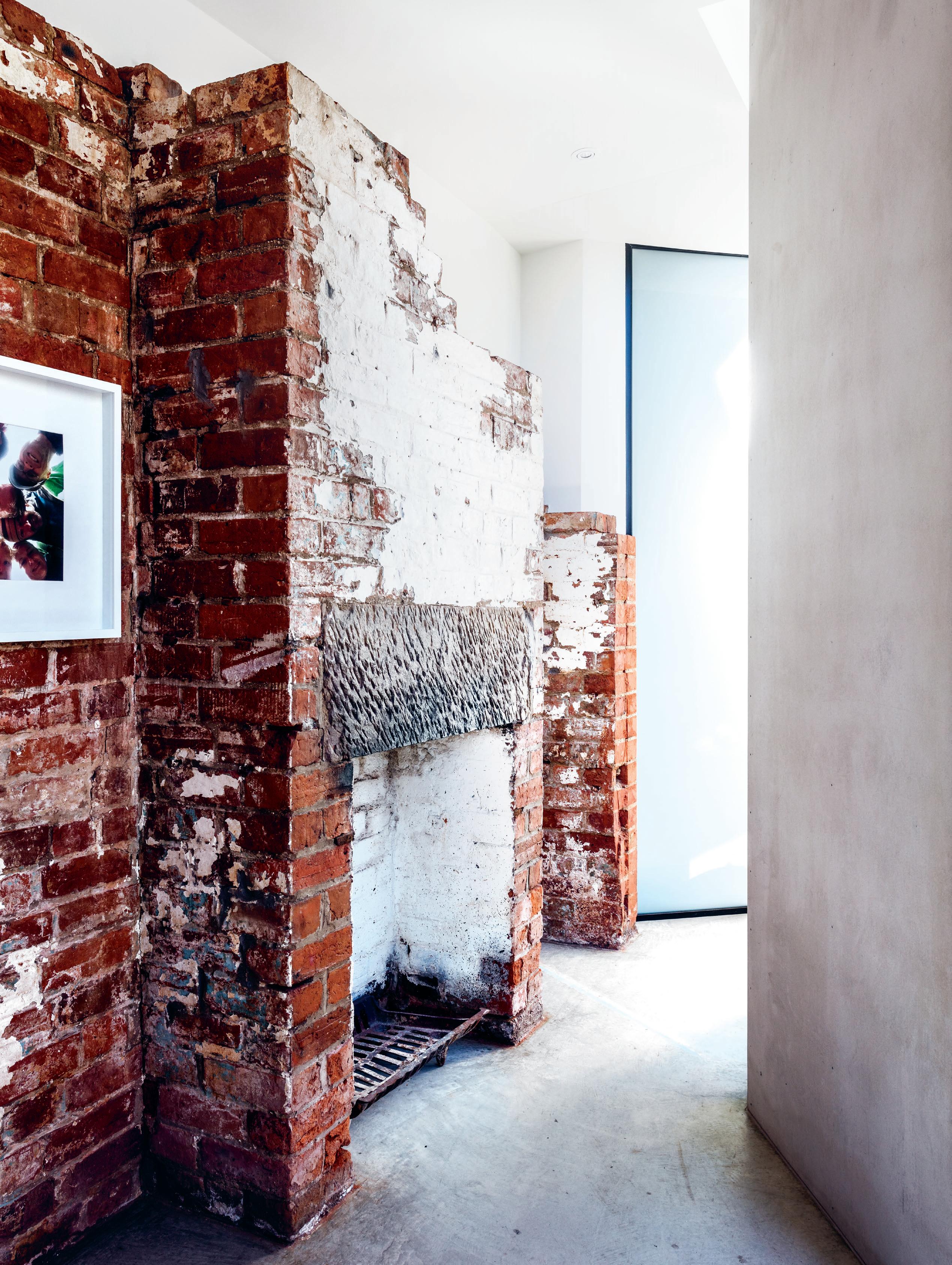
3 . on location # 173
SENSITIVE CHOICE IS AN OFFICIAL MARK OF APPROVAL IDENTIFYING BUILDING AND OTHER PRODUCTS THAT MAY BE A BETTER CHOICE FOR PEOPLE WITH ASTHMA AND ALLERGIES.
“YES. IT’S ABOUT TIME THIS GOT AN AIRING!”
We’re the 7,000,000 Australians whose future wellbeing depends in large on the product decisions you make today.


Sensitive Choice is a community service created by National Asthma Council Australia for people with asthma and allergies. From building products to bedding, to insulation to carpets and appliances, to the very paint you choose for the walls, hundreds of products that care for our air wear our symbol.

Find out more at sensitivechoice.com
IT’S ABOUT BREATHING
ASTHMA AND ALLERGY AWARE PRODUCTS


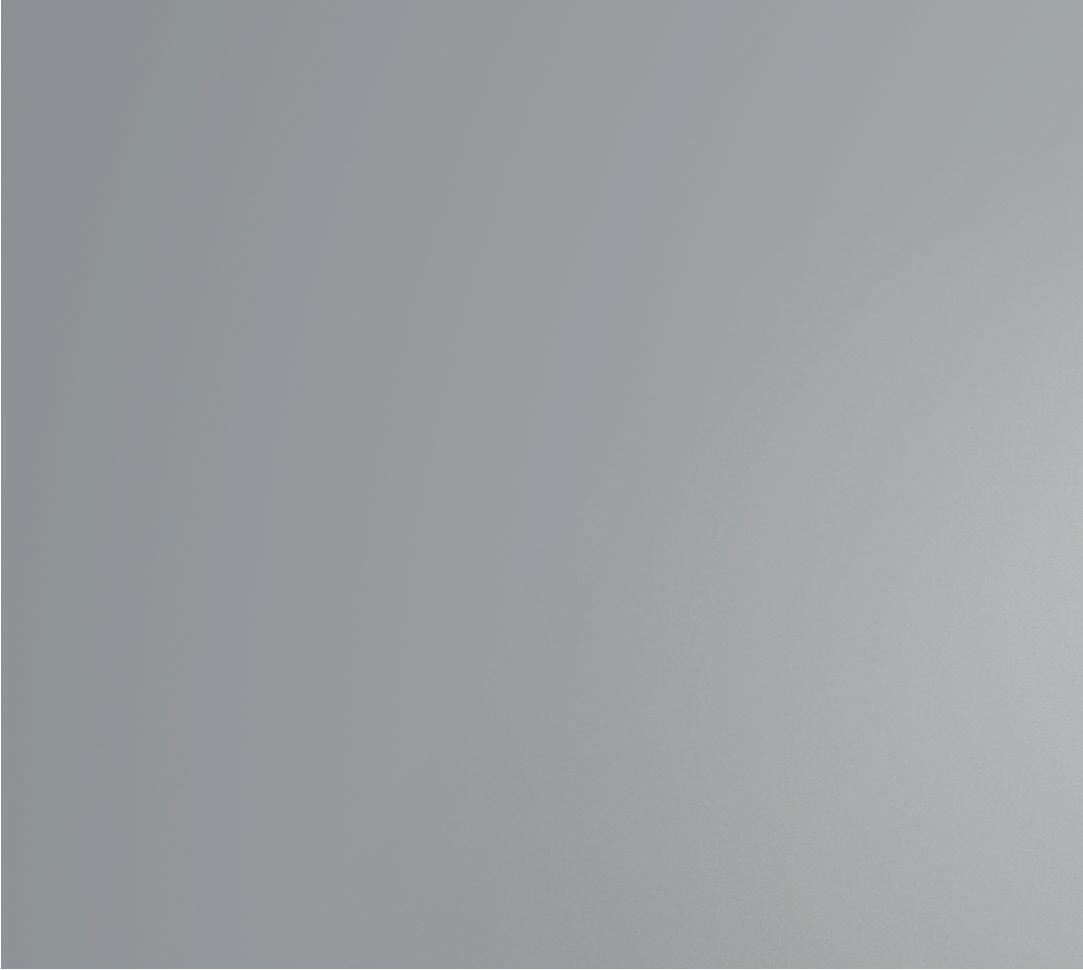
WEAR THIS SIGN. SENSITIVECHOICE.COM
Acute at 90-degrees
Deep within the hysterical boisterousness of Johor Bahru is a house that self-distils into essential, quiet forms. DaviD Congram learns how to seek sanctuary in the 90-degree angle with architects Jason sim and Fion hsu

Tex T DaviD Congram | PhoTogra Phy DaviD yeow
3 . on location # 175

issue #35 habitusliving.com
In journalism, a right angle is rarely either. In architecture, it’s practically law. Having pronounced it thusly, I can only apologise for the following hypocrisy. There is only one right angle for this article –and it is, squarely, that: the right angle.

You see, right angles occupy a highly singular position in both the politics of taste and mathematics. Of mathematics, Euclid famously theorised the 90-degree angle as (basically) that which could never be any other angle. For him the right angle is foundational, virginal, existing alone so perfectly apart from all of its incalculable obtuse and acute counterparts. In short: it is neither here nor there; neither this nor that –it simply just ‘is’, always as such, revelling in its own peculiar eccentricity.
Meanwhile the right angle in the politics of taste presents just as much astonishing slipperiness. For some it is principally rigid, austere, cold or (dare I say it) unimaginative. And yet for others, the sensibility of flawless corners, perpendicularity and the play of the vertical and horizontal expresses precisely the opposite – the absolute triumph of the imagination. As right angles cannot form in the natural world we, then, created them. They represent, that is, the beauty and the power of our creative, visionary potential.
Nothing quite square about squares, after all. This is what flew straight through my mind when I first glimpsed the JS & Ning Terrace in Malaysia’s Johor Bahru. Designed by the team at s:lab 10 – a practice originally founded in Sydney but operating throughout Australia, Taiwan and Malaysia – it is home to two of Asia Pacific’s most accomplished young architects Fion Hsu and Jason Sim, who also are among s:lab 10’s founding members.
previous | formally restrained interiors are accented by Jason and fion's personal collection of fine furnishings and artwork. above | a discrete tonal scheme of black, white and blond timbers throughout creates a warm palette, offset by bold, unadorned textural contrasts.
3 . on location # 177
At once insouciant and svelte, discreet and dynamic, their home declares a system of play as paramount through its spatial attuning and negotiation of what is commonly found outdoors suddenly springing up within. And yet, what remains the most hypnotic is the filtration of light throughout the structure. From various internal courtyards, each separate yet interconnected room visually unfurls through a succession of rectilinear frames all delicately reinterpreting the right angle leitmotif.
Semi-permeable balustrades, squared-off recesses, eaves and apertures – their home is a spatial revealing – frame upon frame upon frame where the resulting vista peers out onto … well, nothing. Or, simply, just opening out on a deep ‘within-ness’.
This is not framing as device but framing, itself, as pleasure. Here is orthogonal euphony designed with such inspired care that it plays with perspective and enclosure, of in and out. Or, quite simply, it is a home that plays with the act of creating. Whitewashed brickwork laid in a running bond is echoed through floating timber steps jittering down the wall in delicate 90-degree turns. Trimmed in staggered black steel, the banister re-whispers the alternating gradation of the brickwork – framing a vaulted double-height negative space, drawing the eye to a lively negotiation of angles constantly being reinterpreted in three dimensions. Eventually, what began as a meditation on minimal arrangement around 90-degrees becomes an intricate saga of the space’s essential form.
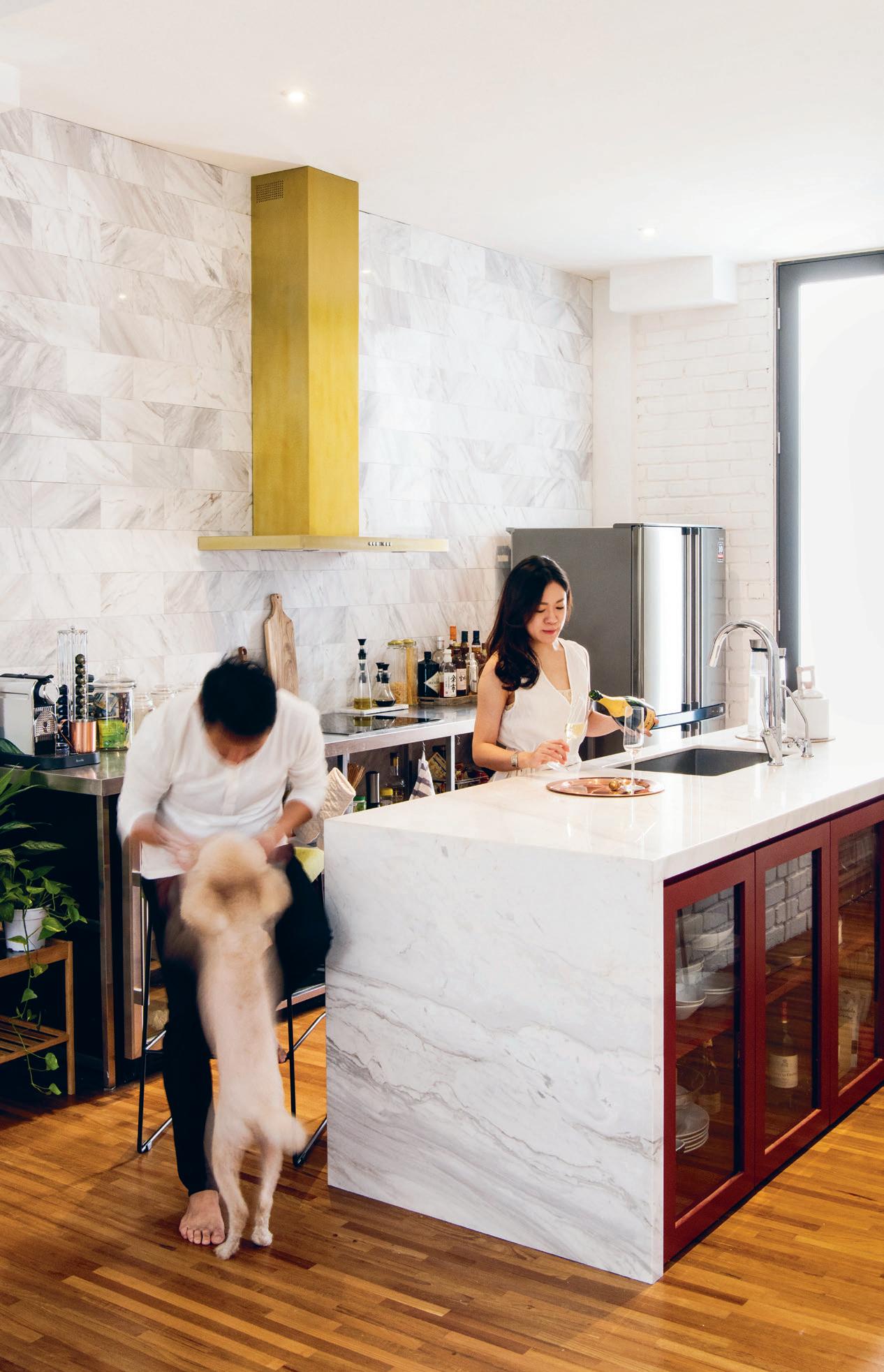
above | a study in contrasts, the
| the
kitchen counterpoises the depth of marble finishings with gloss steel fixtures and lacquered timber.
opposite
home's floorplan
is
rhythmically punctuated by indoor-outdoor spaces including small internal courtyards.
“The house is tailored to our style of living, depicting what we appreciate from the scale of architecture down to the smallest of items.”
issue #35 habitusliving.com

3 . on location # 179
For these two architects, the plan of the home addresses the peculiar need for sanctuary from the sometimes-frenetic pell-mell of Johor Bahru – the Malay Peninsula’s most wildly yet passionately developing urban centre. Throughout the 1990s, state and federal governments channelled considerable funding for the redevelopment of the city as a substantial investment in the vibrant potential of a young, cosmopolitan creative class. In more ways than one, Jason and Fion exemplify the vision developers held.
With a truly impressive portfolio of international projects, the pair is also fain to embrace design as a mode of thinking about the sometimes-unforeseen social costs a programme of mass urban development manifests in a community. “Generally, with landed property in Malaysia”, says Jason, “given that similar properties are not located within a guarded and gated community, security is a definite issue. We took this into thorough consideration when designing the terrace.”
With simplified exteriors bearing marginal windows, the floorplan is oriented largely inwards. Almost formally introspective, embedded interior spaces such as carved out courtyards provide small enclaves of retreat socketed within a broader structure that extolls the virtues of quiet, serenity, thoughtfulness and safety in our spaces and lives.
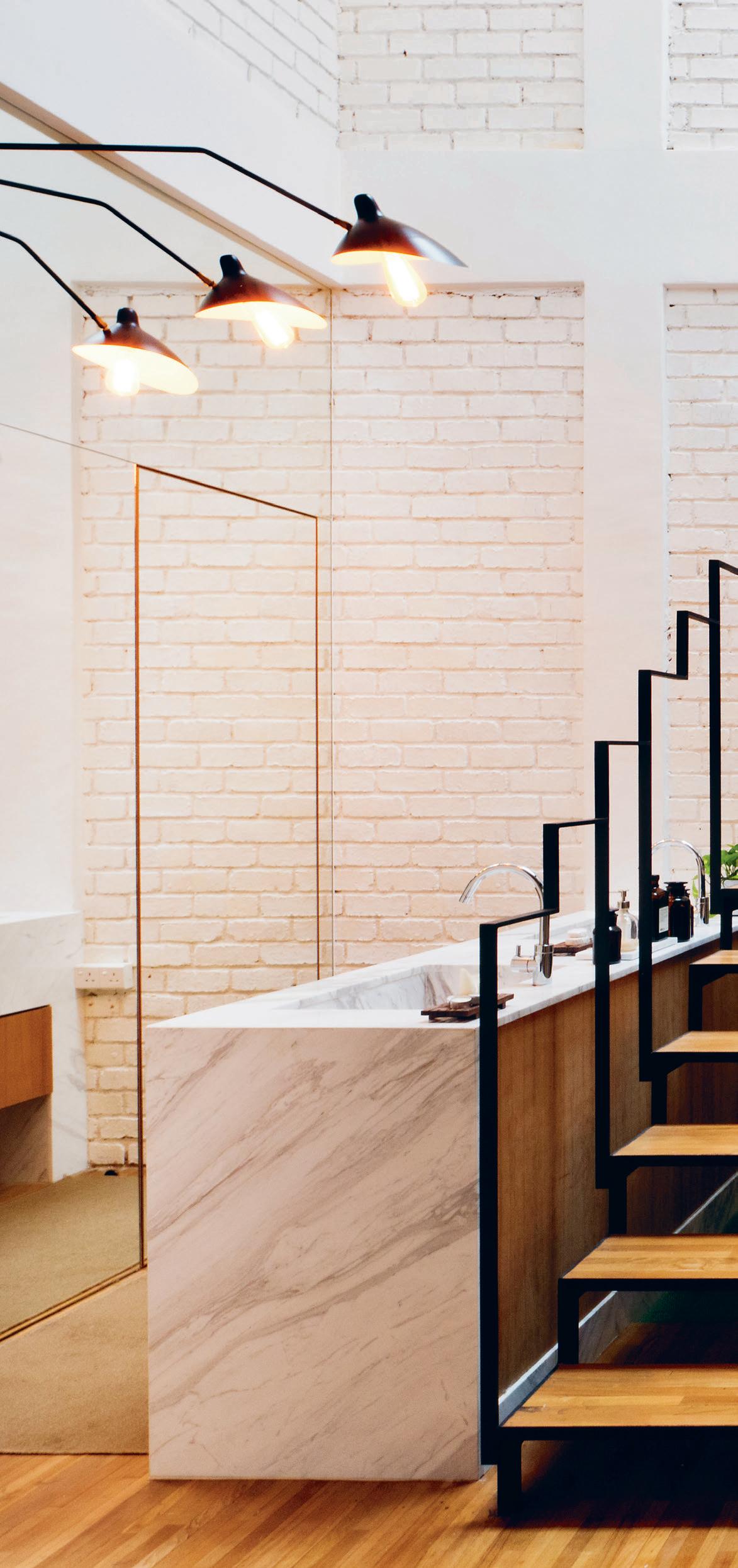
issue #35 habitusliving.com
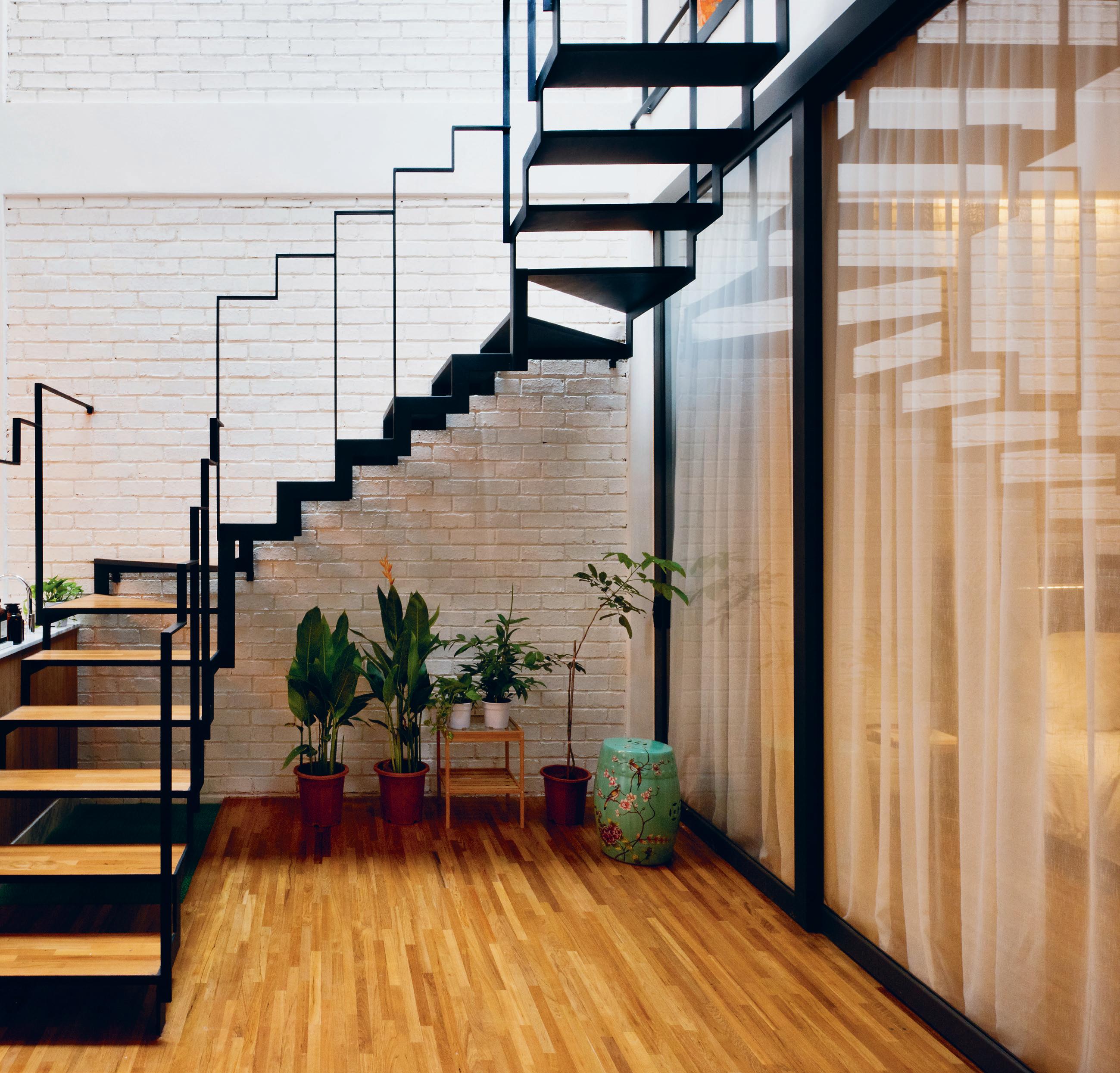
ABOVE | Th E c O mp O siTi O n O f Th E m A in liV ing quA rTErs O f Th E h O m E is Acc EnT uATEd By A dr A m ATic sTA ircA s E Th AT d O u B ly s ErVEs TO d Em A rcATE VEsTi B ul A r zO n Es A nd Th E m A sTEr suiTE ABOVE # 181 3 . on location
SECTION FIRST FLOOR GROUND FLOOR 9 w r t 0 4 1 2 6 7 5 8 3 q e GARAGE SUNKEN COURTYARD WALKWAY LIVING DINING 1 2 3 4 5 KITCHEN MASTER BEDROOM WARDROBE VANITY SHOWER 6 7 8 9 0 WATER CLOSET LAUNDRY ART ROOM OUTDOOR COURTYARD STUDY ROOM q w e r t issue #35 habitusliving.com
When I asked for the story behind their home, Jason’s response seemed simple in its off-the-cuff delivery, yet carried profound depth. “We wanted a home that is associated with our living style,” he quietly, assuredly replied. And yes, the space, mood, fittings and elements murmur memories of their travels through places such as Paris, Sydney, Japan, Singapore and Malaysia – but their home’s quiet soul-searching charisma speaks also to an oft-ignored but pressing necessity in our contemporary way of living in design.
In our overstimulated and interconnected (read: over-connected) lives, fractured attention is swiftly becoming a knotty trait of our everyday. Jason and Fion’s home beckons one to step back from the helter-skelter and retreat into the consciousness of a total sensory profusion. Their design tempts the senses not with a clutter of colour and activity but, rather, its absence: natural stone and timber, muted light and the concision of right angles promises deep recesses of slow dwelling and sanctuary on an otherwise small parcel of fifteen-by-six metres in a bustling urban centre of high population density.
In their own words, the home “depicts what we appreciate from the scale of architecture and interiors down to the
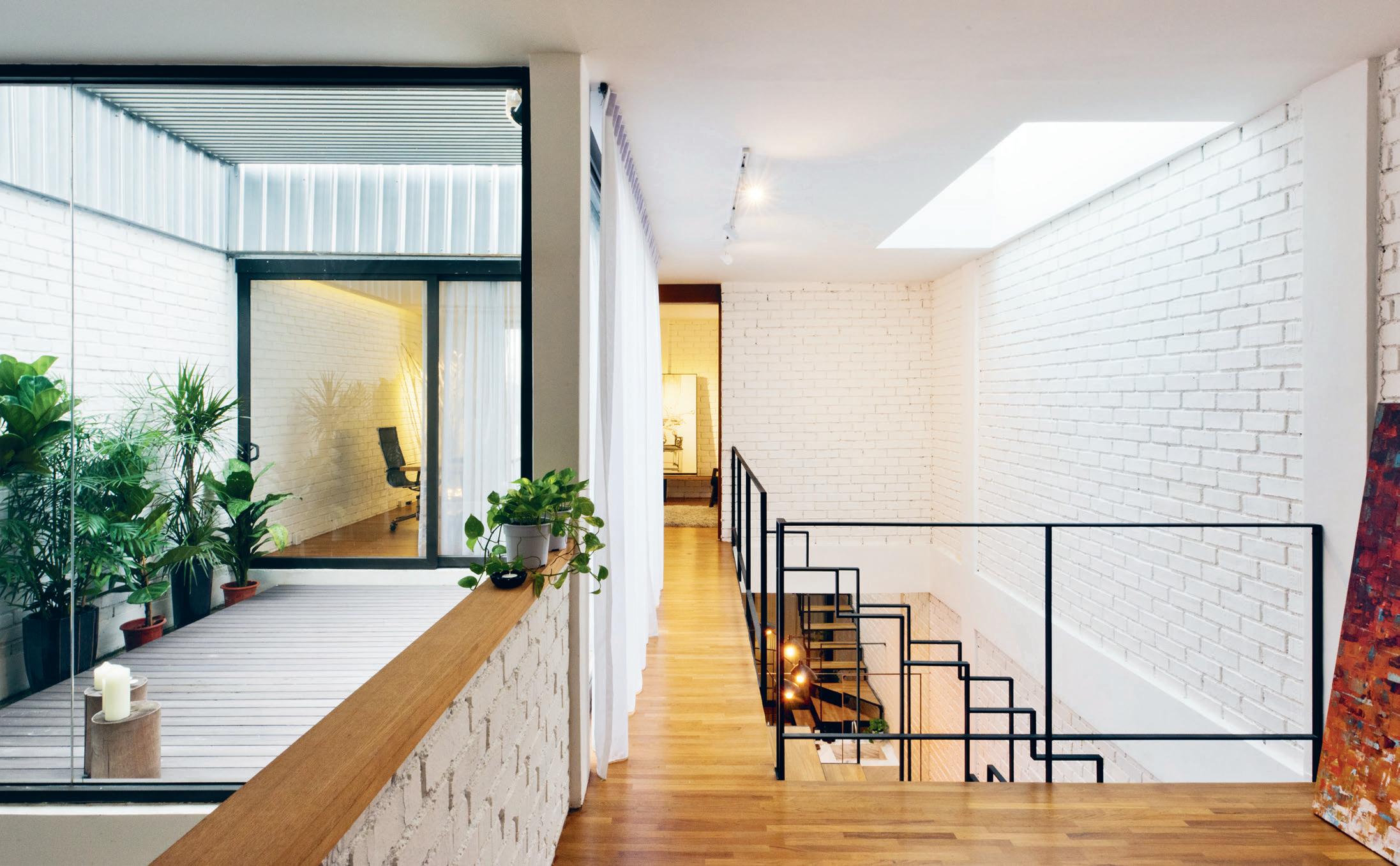
smallest of items like kitchen accessories”. Reflecting a particularly modern orientation to thoughtful living, essential furnishings are tailored to the functional possibilities of each space; passive spatial arrangement demarcates zones through the changing rhythm of the home seen in the landscape and textures of the ceiling, walls or floor suddenly breaking and changing.
Meanwhile, expanses of unadorned brick and glass – quintessentially contemporary industrial materials – perform a material and textural duet with gleaming flaxen timbers and powdercoated steel tomorrow-proofed against the passing vicissitudes of kitsch.
But, 90-degrees? Everywhere, their home performs a variation on the angular theme from the square-aligned shapeliness of bathroom fittings, minimalist, delicate linework in joinery, all the way through to the peaceful perpendicular flow of the floorplan as you navigate between rooms. Suddenly, I notice the discreet charm of the right angle assuming the material form of creative, thoughtful design. A mode, Jason encourages, “to articulate the future”.
opposite | plans. above | throughout the terrace, jason and fion courageously redefine the meaning of 'home' as a bold statement of comfort and retreat.
3 . on location # 183
Born of Bauhaus
ARCHITECT Norman Richards
BUILDER Ross Sinclair Construction
JOINERY Nambour Creative Kitchens
Norma N r ichards
(61) 409 558 729 normanrichards.com
FURNITURE
Couches and Kilim from South Africa. Bandhini Screen Black and Totem Orange and Navy cushions, and InArtisan Reindeer hide and Lucinda Rose Rodeo stool from Serengeti Noosaville. Bedding in Master by Sheridan with Kip & Co Sandlines throw and Society of Wanderers Sheepskin cushion. Bed from Snooze. Vintage stool and Toya large basket from Serengeti Noosaville. Basket under staircase from Serengeti Noosaville. Babanees plant stand by Green Cathedral Bespoke Furniture in large with white Modern Muse pot. Outdoors: Cane-line Curve Lounge chair, Wisteria Bamboo Director’s Chairs and throw from Serengeti Noosaville. Cushions by The Coastal Cushion Company. Fire pit from Bunnings.
LIGHTING
Dining pendant Coco by Cult Design. Foscarini Twiggy floor lamp in living area from Space Furniture. Master pendants from Haymans Electrical.
FINISHES
Upper level exterior is off black aluminium sheet metal cladding with custom standing seams, lower level is brick veneer with cement rendered finish in Solagard Masonry Matt Double Alabaster by Wattyl, with western red cedar shiplap cladding finished with clear Cutek CD50 by Timberdeck Architectural.
Interior is painted SpaceCote flat Double Alabaster by Resene. Grey tinted glass throughout. Porcelain tiles on floor and walls are 600 x 600 industrial Sage by Flor Gres from Ace Stone + Tiles.
FIXED & FITTED
Flooring is blackbutt throughout with custom Corian and American Walnut joinery in kitchen and bathrooms by Nambour Creative Kitchens. Aluminium windows and doors by Architectural Windows & Doors.


Live, Work, Play
ARCHITECT Somia Design Studio
DESIGN TEAM Widi Adnyana, Trisna Mesi and Dafit Ascari
BUILDER 2 Brothers Contruction
STRUCTURAL ENGINEERS Saka Undagi Bali
MEP ENGINEERS A-MEP Bali
LANDSCAPING Somia Design Studio
INTERIOR DESIGNER Mae Kayu Bali

somia desigN studio (0361) 226 321 somiadesign.com
FURNITURE
Kitchen set furniture cuts made by Dadi Jaya. Kitchen appliances from Modena and TOTO. General loose furniture custom made by Kayu Manis Workshop.
LIGHTING
Hanging lamps designed by Somia Design and custom made by iron craftsman. Table lamp & pendant at staircase by Pigment Rouge Lighting. General lighting is locally sourced.
FINISHES
Local red brick exposed with modular pattern as feature wall on ground floor. Black composite panels from Conwood with Dulux weather shield black Mica finish as a divider wall. General Floor tiles by Roman Granite and local natural stone. Various protection finishes by Mortal Utama.
FIXED & FITTED
All fittings and bathroom accessories by TOTO. Hinges, handles and locks by Dekson & PC Henderson.
It's all in the details...
issue #35 habitusliving.com
Dress it up or play it down, here are the pieces that turned these houses into homes.
Modern Family
ARCHITECTS & INTERIOR ARCHITECTS
SAOTA
PROJECT ARCHITECTS Tanner Kibble Denton Architects
CONSULTING ENGINEERS Northrop
INTERIOR DESIGN Tanner Kibble Denton Architects and Alexandra Kidd Design
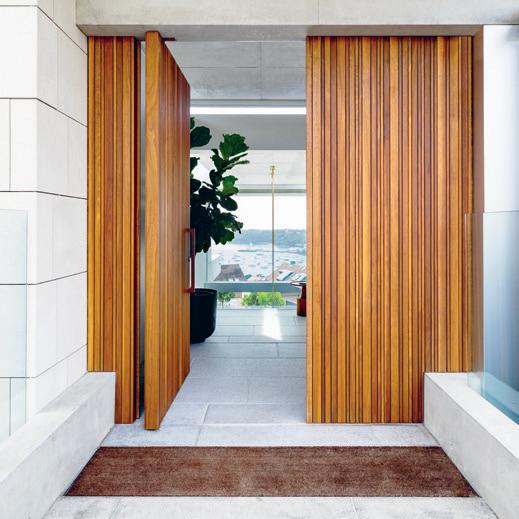
INTERIOR DECOR Alexandra Kidd Design
LANDSCAPING Secret Gardens
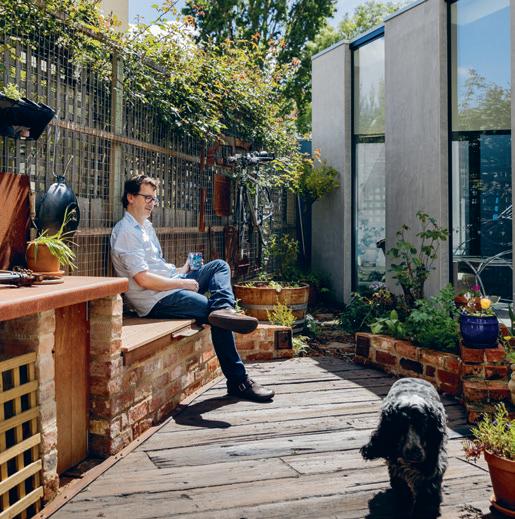
SAOTA (272) 1468 4400 saota.com
TA nner Kibble Den TOn
Archi T ecTS (61 2) 9281 4399 tkda.com.au
FURNITURE
Entry hall side table supplied by Blu Dot. Bedroom side tables, bedhead, bed base and dressing stool custom designed by Alexandra Kidd Design. Bedroom fossil sculpture supplied by Arida. Bedroom side chair by Knoll. Children’s bedroom den and shelving custom designed by Alexandra Kidd Design. Children’s bedroom Missoni cushion supplied by Spence & Lyda. Children’s bedroom bed frame and mattress supplied by Lilly and Lolly. Children’s bedroom elephant stool by Sori Yanagi supplied by Vitra. Kid’s studio stools are Barbera Uccio stools supplied by Catapult. Kid’s studio desk supplied by Kristalia. Informal kitchen concrete banquette seating, banquette and bolster, and dining table custom designed by Alexandra Kidd Design. Informal dining chairs supplied by Piet Boon - Ecc NZ. Formal dining room table custom designed by Alexandra Kidd Design and supplied by MSA Prestige Woodcraft. Formal dining chairs supplied
by Poltrona Frau. Dining room giant vessel by Tom Dixon and supplied by Macleay on Maning. Living room sofa and bench seat by Flexform. Formal living room side table supplied by Classicon. Formal living room armchairs are reupholstered vintage Milo Baughman supplied by 1st Dibbs. Living room bronze sculptures by Morgan Shield supplied by Living Edge. Entertainment terrace custom recycled teak benches supplied by Sentosa. Cellar Icha Icha bar stools supplied by Spence & Lyda. Lower living room sofa is Patricia Urquiola’s Tufty Time for B&B Italia. B&B Italia round coffee table also in lower living room.
LIGHTING
Phasmida 7 Branches pendant light in entrance void and Prometheus wall sconce in powder room by Christopher Boots. Cellar pendant light by Ben Tovim from Catapult. Floor Balloon lamps in living room by Lucie Moldova and Dan Yeffet for Brokis supplied by Spence & Lyda. Informal dining table pendant by supplied by Studio Dunn. Monkey lamp in children’s bedroom by Seletti and supplied by Macleay on Manning. Eclipse wall sconce in master bedroom by Articolo. Bedroom side table lamps by Foscarini.
FIXED & FITTED
Cupboard handles custom designed by Alexandra Kidd Design. Wallpaper in children’s bedroom supplied by South Pacific Fabrics. Kid’s studio rug custom designed by Alexandra Kidd Design and supplied by Art Hide.
Openness in the Right Measure
ARCHITECT Dock4 Architects
PROJECT ARCHITECT Richard Loney and Dana McCarter
ENGINEER Peter Holmes
BUILDER Island Workshop
D O cK4 Archi TS (61 3) 8376 6169 dock4 architects.com.au
FURNITURE
Kitchen table, timber chopping block and window seat designed by Dock4 Architects. Artwork by Johnny Romeo in living space.
LIGHTING
Arcade mini up & down lighting and Chi Chi single pendant by Masson. Vesta exterior floor lights by Telbix. Mr Copper pendant light by Coco Flip. Aquovis AQ5 lighting by Acquovis.
FINISHES
Vertical finish is exposed raw cement sheets. Joinery is Tasmanian Oak with Tung oil finish. Flooring is burnished concrete. Glazing is frameless double glazing.
FIXED & FITTED
Bathroom hand basin, tapware, shower head, shower arm, shower tap ware, coat hook and towel rail by Caroma. Toilet suite supplied by Rogerseller with Sfera Peak Inwall System. Kitchen sink by Geo Ceramic.
Acute at 90-Degrees
ARCHITECT S:lab10
INTERIORS S:lab10
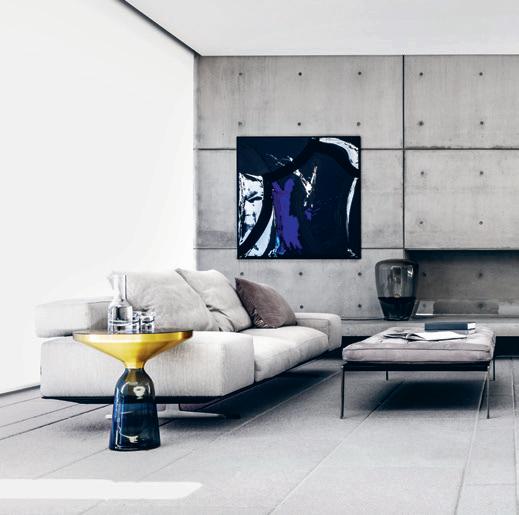
PROJECT TEAM Jason Sim, Fion Hsu and Hao Wang
BUILDER Unibuilt Construction Works
JOINERY Ming Long ID Sdn Bhd
S:l A b10
(60) 12 734 7234 slab10.com
FURNITURE
Bed supplied by Asleep Store Bangsar. Television cabinet supplied by Best Home Furnishing JB. Study table, blue sofa, single brown sofa, hexagon stainless steel table, and kitchen stainless steel station custom made to architect’s detail.
LIGHTING
Light switches supplied by Legrand. General lighting supplied by ML Lamps and Electrical Supply Sdn Bhd. Track lights and pendant lights supplied by Brighton Lighting Sdn Bhd.
FINISHES
Interior paints are Nippon Morning Dew White. Flooring and stairs are natural solid teak. Kitchen wall, kitchen island and vanity are Volakas marble. Joinery works are natural teak veneer. Solid oak timber lattice door.

FIXED & FITTED
Kitchen island is Axor Hansgrohe. Vanity and shower supplied by Toto. Mixer supplied by Hansgrohe. Wine fridge supplied by Haustern. Kitchen hob and hood supplied by Ariston.
3 . on location # 185
habitus on the ground...
_habitus #34 launch
After all the hard work that went into Habitus #34, the social issue, we couldn’t wait to get together, celebrate – and show it off! We teamed up with Fisher&Paykel and, in the spirit of the social theme, invited a few of our nearest and dearest friends (including a few wellconnected readers) to their new Experience Centre in Sydney.
The evening was spent flicking through advanced copies of the magazine and chatting to #teamHabitus, contributors, and a few of the faces featured through the magazine. With free flowing prosecco and catering by COOH café, it ended all too quickly.
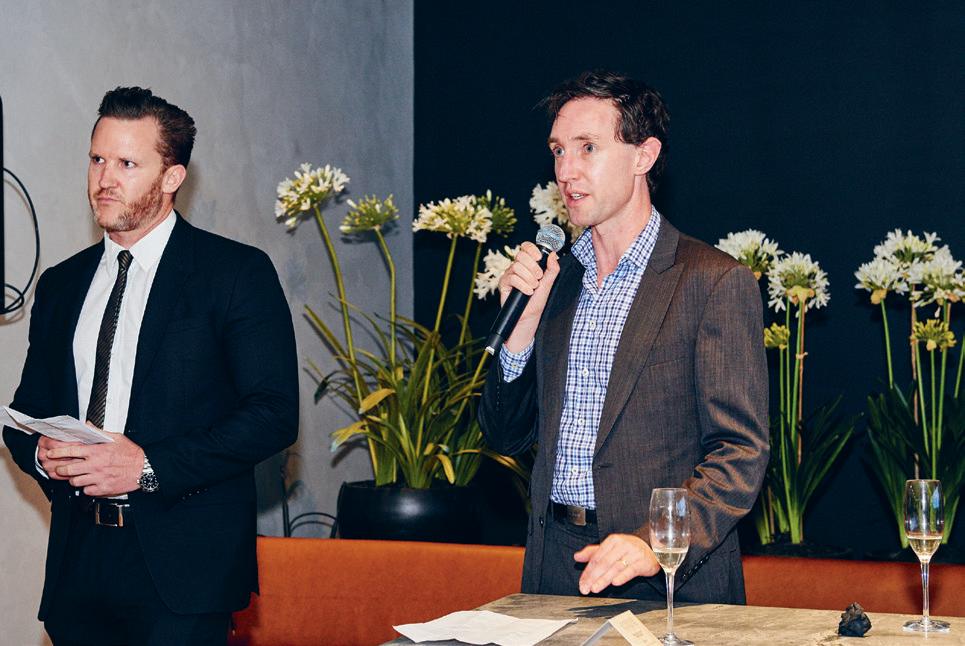
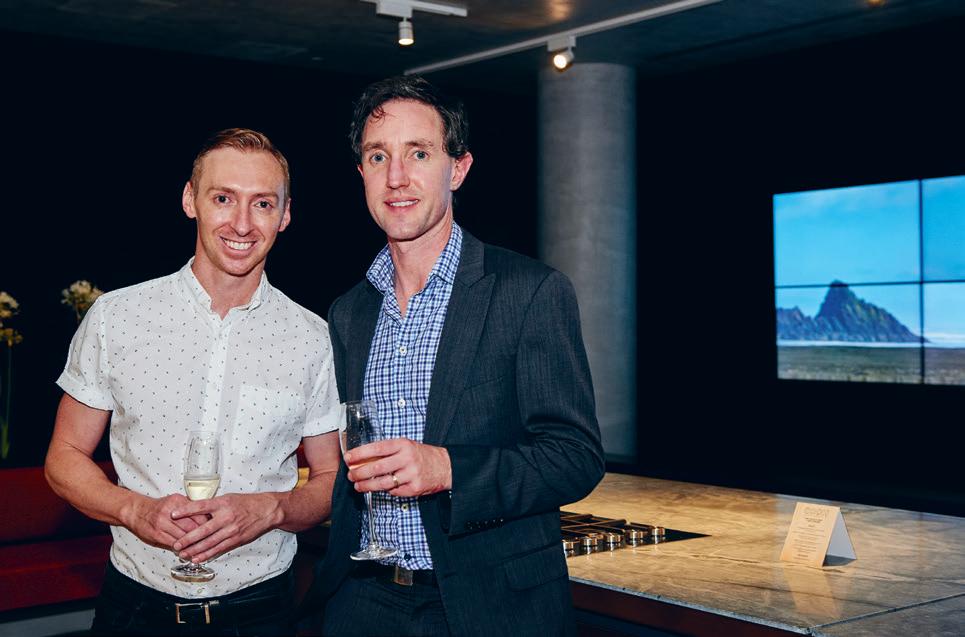
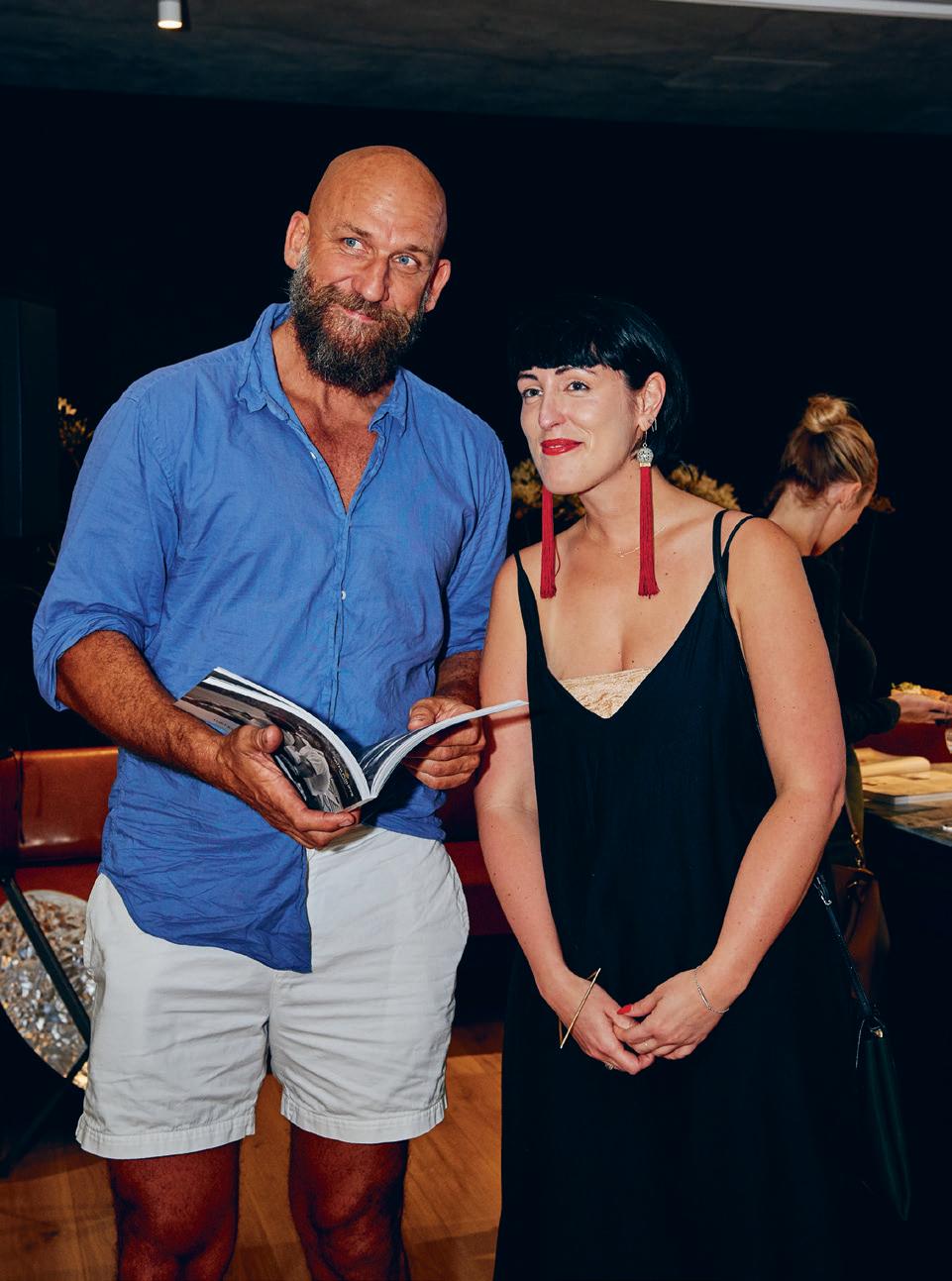
Habitus Living habitusliving.com
Fisher&Paykel fisherpaykel.com
photography by fiona susanto
issue #35 habitusliving.com


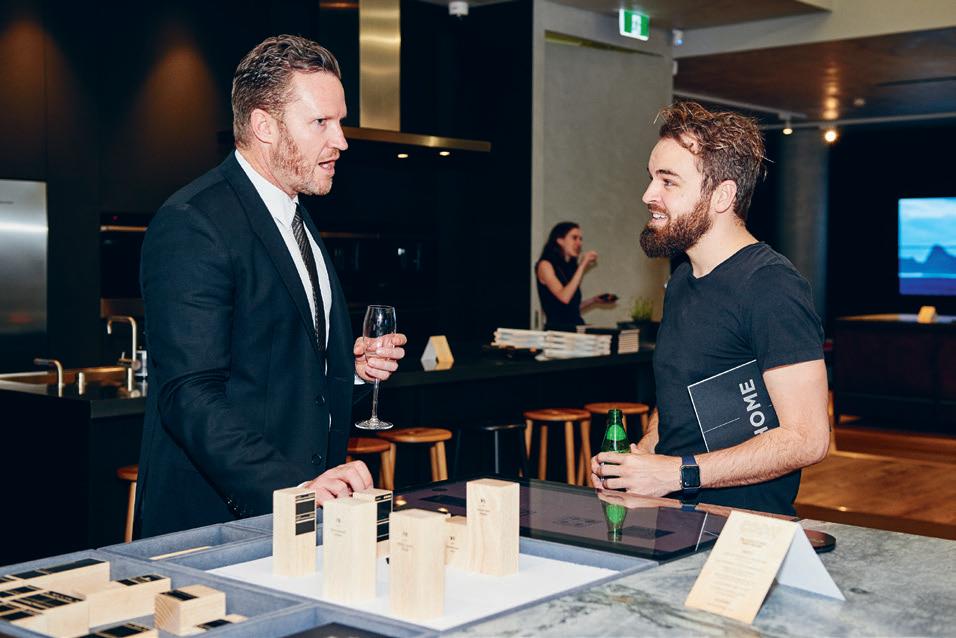
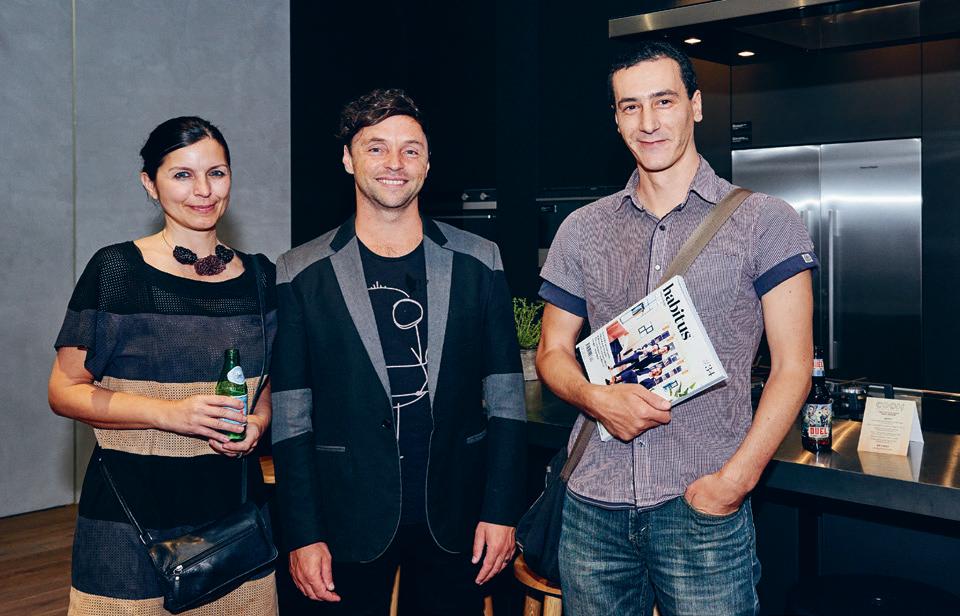
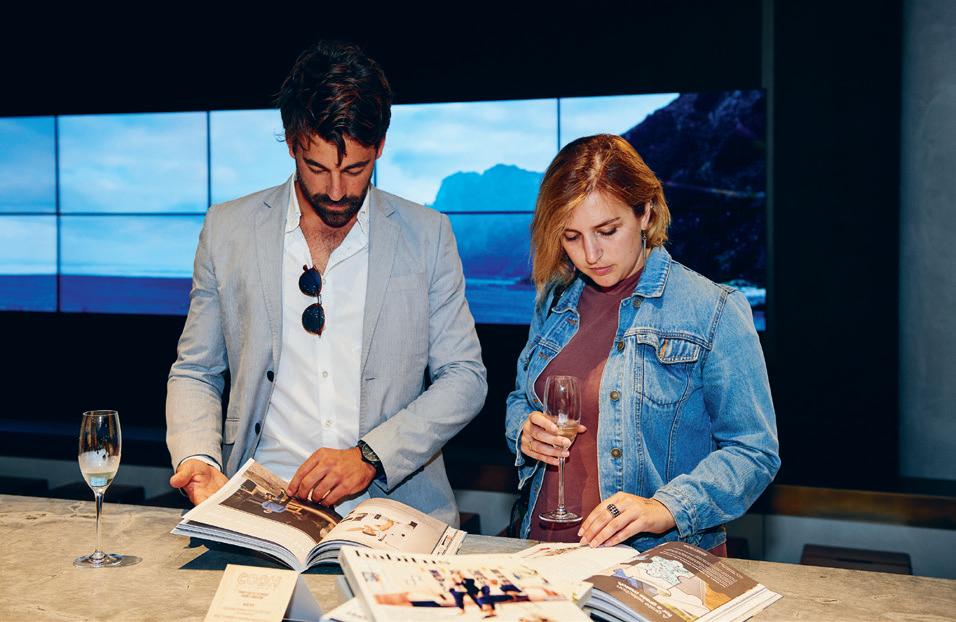
# 187
_10 Keele St
In case you missed it Habitus recently hosted a design discussion about the upsurgeance of new building developments in culturally rich hotspots. Hosted by Pirovich in their display suite for the new 10 Keele Street apartment complex in Melbourne, we spent the evening deep in conversation.
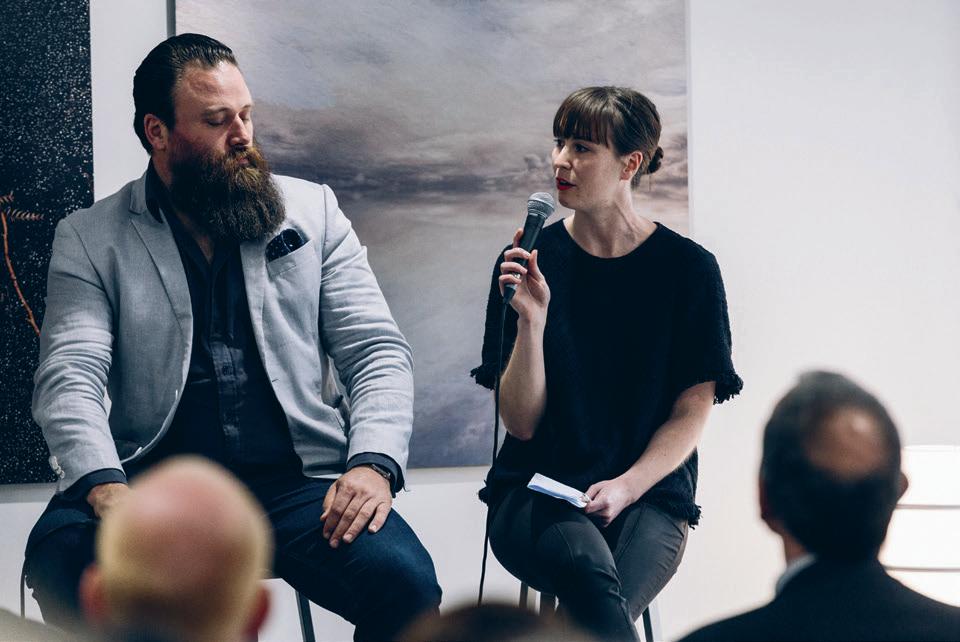

On the panel providing their [expert] two cents were a couple of key players not only in and around the industry but in and around the precinct. Naturally the idea of local culture dominated: how it has changed over the years and how developments such as 10 Keele Street can balance the preservation of existing culture while responding to new models of living.
Habitus Living habitusliving.com
10 Keele St 10keelestreet.com.au
photography by aleksandar Jason
issue #35 habitusliving.com
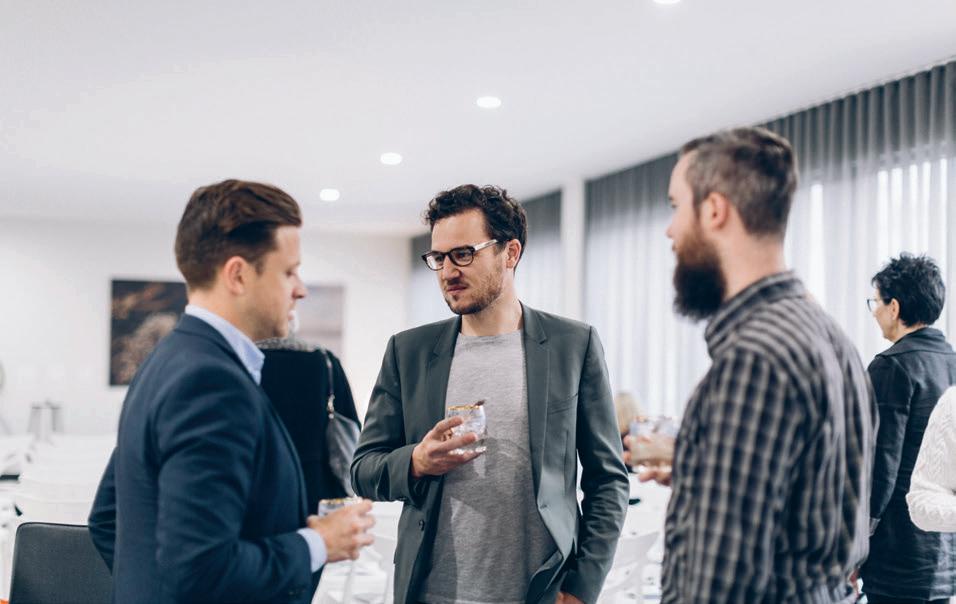

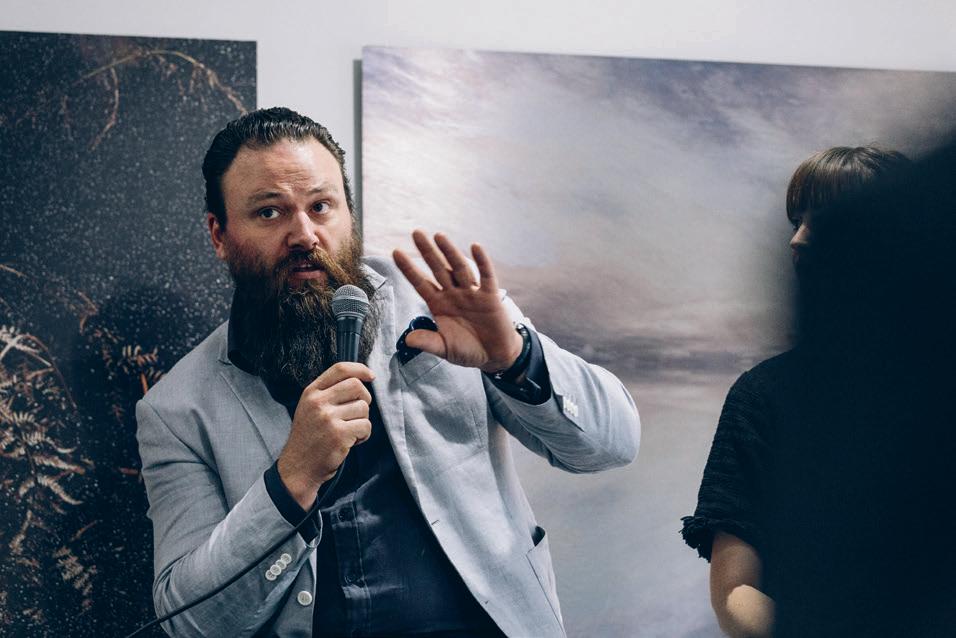
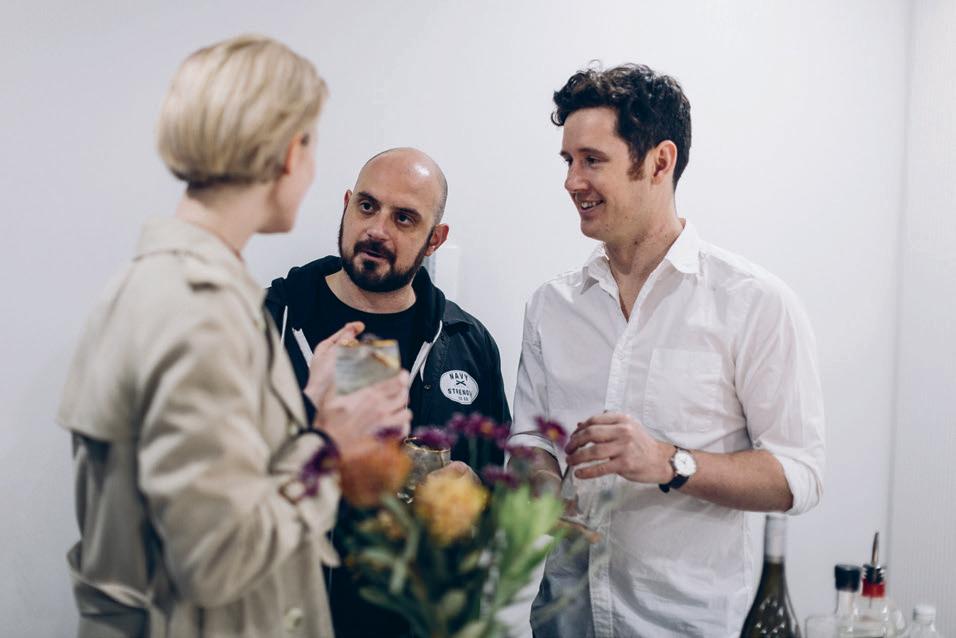


# 189
issue #35 habitusliving.com

Discover beautiful products

Meet inspiring people
Indulge in architecture and design
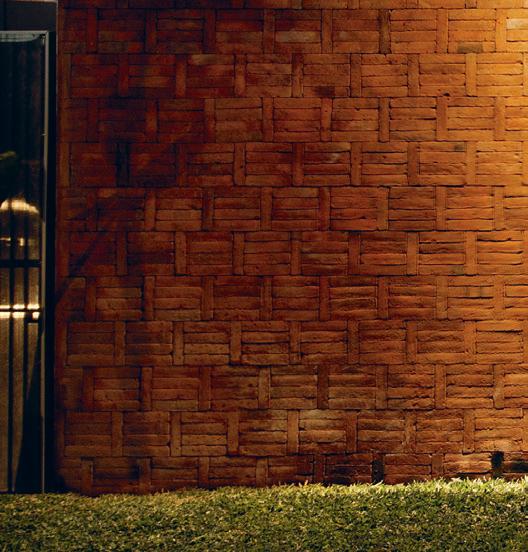
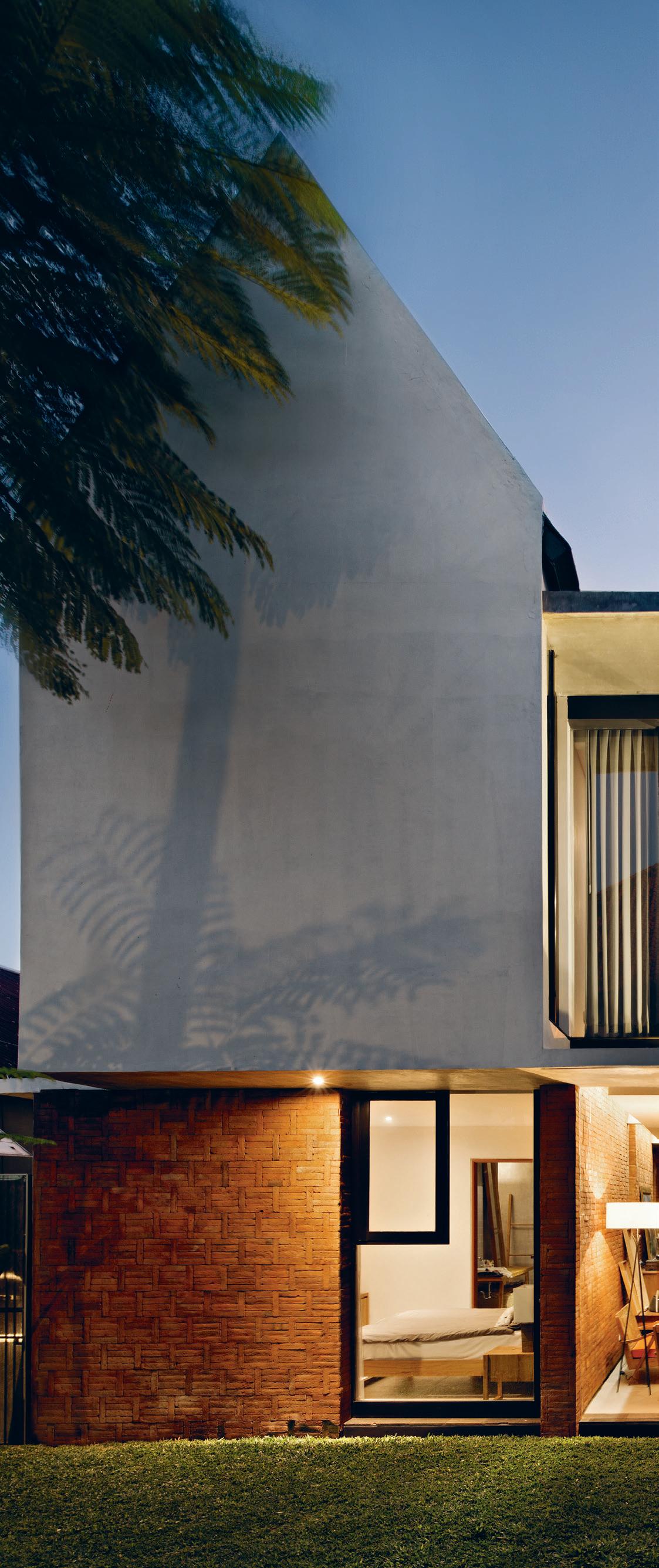
Across Australia, New Zealand, South and South-East Asia
The online community for the Design Hunter®




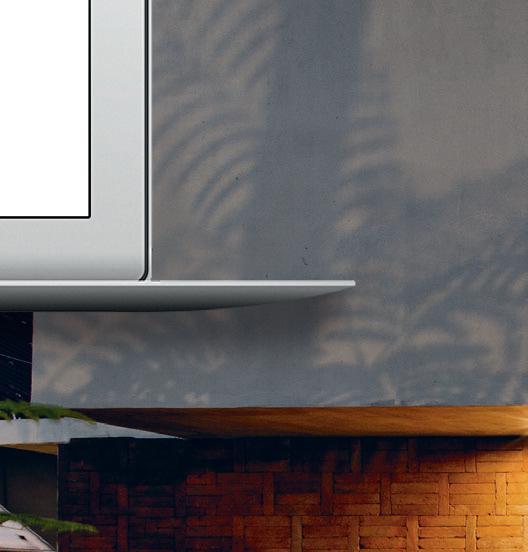


Website | habitusliving.com
Facebook | habitusliving
Pinterest | habitusliving
Instagram | @habitusliving
Twitter | @habitusliving

 Sujiva Living
Photography by Mario Wibowa
Sujiva Living
Photography by Mario Wibowa
THE TEAM AT HABITUS MAGAZINE THANKS OUR ADVERTISERS FOR THEIR SUPPORT. USE THE DIRECTORY TO SEE WHAT PAGE A SPECIFIC BRAND IS FEATURED ON, AND VISIT THEIR WEBSITE TO LEARN ABOUT THE PRODUCTS AND SERVICES THEY PROVIDE.
Habitus magazine is available at newsagents and bookstores across Australasia, South-East Asia, the USA, Canada, Europe, South America and the Middle East. Habitus is published quarterly in March, June, September and December. To subscribe securely online visit habitusliving.com/magazine or email subscriptions@indesign.com.au to subscribe or request a full list of locations where Habitus magazine is available.

# 191 Bosch 128 bosch-home.com.au Careers Indesign 020 careersindesign.com.au Consentino 010-011 sensabycosentino.com Cult 006 cultdesign.com.au Domayne 004-005 domayne.com.au Dorf 077 dorf.com.au Elica 045 elica.com English Tapware 038 englishtapware.com.au Farage 053 farage.com.au Fisher & Paykel 029 fisherpaykel.com.au Gaggenau 014-015 gaggenau.com Indesign Media Asia Pacific 080 indesign.com.au INDE.Awards 158-159 indeawards.com Janus Et Cie 002-003 janusetcie.com Living Edge 012-013, 138-141 livingedge.com.au Methven 107 methven.com/au Parisi 021 parisi.com.au Rogerseller 051, IBC rogerseller.com.au Royal Oak Floors 095 royaloakfloors.com.au SeehoSu 065 seehosu.com.au Sensitive Choice 174 sensitivechoice.com Silent Gliss 019 silentgliss.com.au Smeg IFC-001 smeg.com.au Space Furniture 016, 092 spacefurniture.com Spence and Lyda 054-055 spenceandlyda.com.au Stylecraft 009, 078-079 stylecrafthome.com.au Sub-Zero 160 subzero-wolf.com.au Subscriptions 112 habitusliving.com/subscriptions Sunbrella 066-067, 127 sunbrella.com Sydney Indesign 062 sydneyindesign.com.au The Done Group 022 kendone.com.au The Hour Glass OBC thehourglass.com Vola 030 vola.com ZIP 033 zipwater.com
Your map to where the stories in this issue come from where is available
world
issue #35 habitusliving.com
Malaysia #175
Hobart #161
Buderim #114
Bali #129
ANTON CHEKHOV
“Money, like vodka, turns a person into an eccentric.”
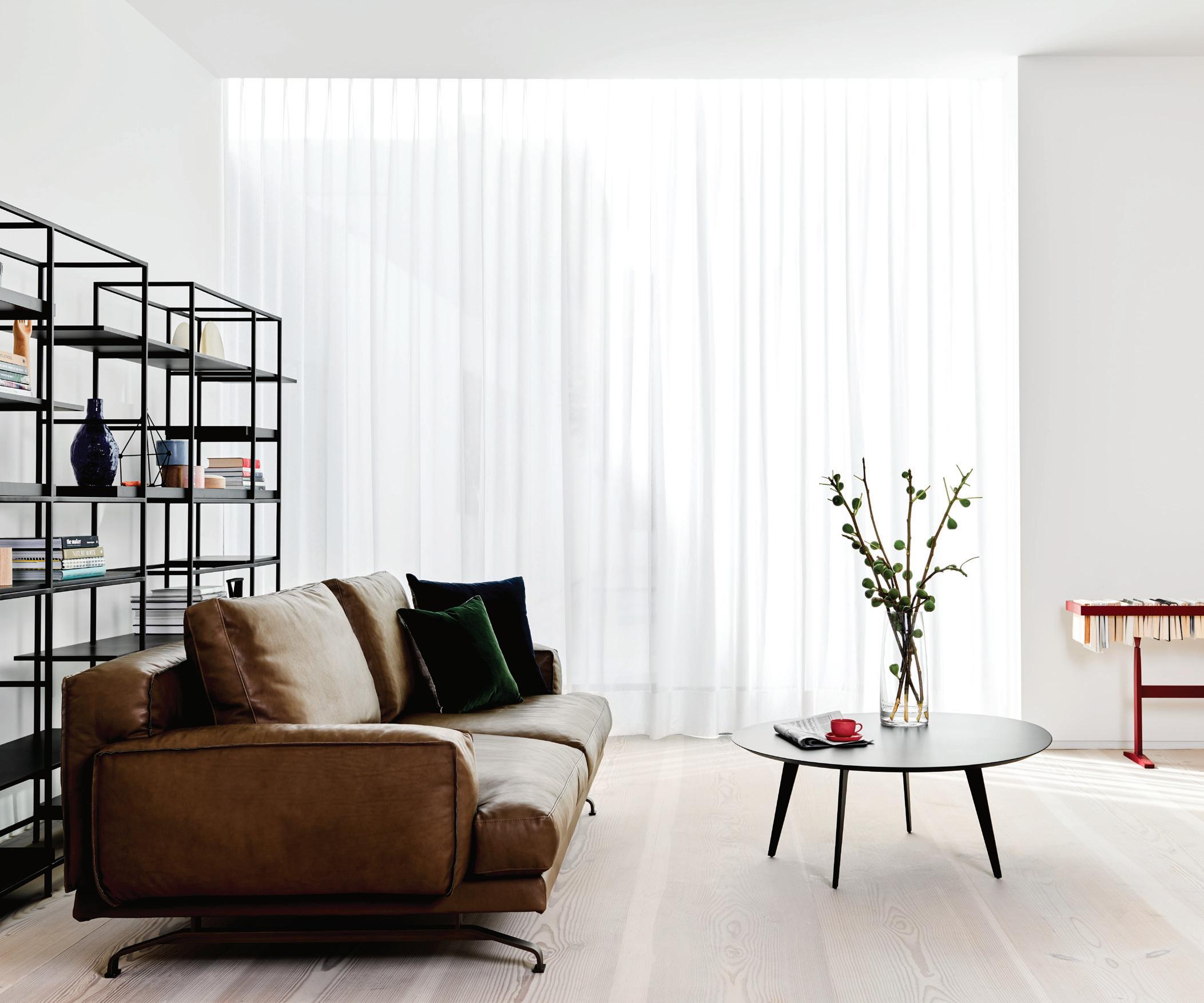
It’s your time. Living Systems, Kitchens & Bathrooms for every moment of the day. 16 : 23 Time to relax. rogerseller.com.au






























































































































 New to Hub Furniture is the SCALTRA LADDER LIGHT. As part of an exclusive collection from Italian welding house Mingardo, the range showcases limited edition, hand-wrought, metal-based pieces for the home.
New to Hub Furniture is the SCALTRA LADDER LIGHT. As part of an exclusive collection from Italian welding house Mingardo, the range showcases limited edition, hand-wrought, metal-based pieces for the home.



















































































































































































 Tex T Christina r ae | PhoTogra Phy DaviD h ewitson
Tex T Christina r ae | PhoTogra Phy DaviD h ewitson









































 Kacey Devlin | kaceydevlin.com
Kacey Devlin | kaceydevlin.com




 — Joan Didion, Slouching Towards Bethlehem (after W.B. Yeats, The Second Coming)
“The centre cannot hold”
— Stephen Todd
— Joan Didion, Slouching Towards Bethlehem (after W.B. Yeats, The Second Coming)
“The centre cannot hold”
— Stephen Todd


























































 text sophia watson | photography mario wibowa
text sophia watson | photography mario wibowa















 text Enya Moor E | photography Justin a lE xandEr
text Enya Moor E | photography Justin a lE xandEr

















































































 Sujiva Living
Photography by Mario Wibowa
Sujiva Living
Photography by Mario Wibowa





