
September – november | 2018 AUD$17.95 | NZ$17.95 | SGD$13.95 41 9 771836055007 InSIDe the most outstanding examples of residential architecture across the region. #41 habitusliving.com/houseoftheyear
SMEG’S FINEST EVER
smeg.com.au
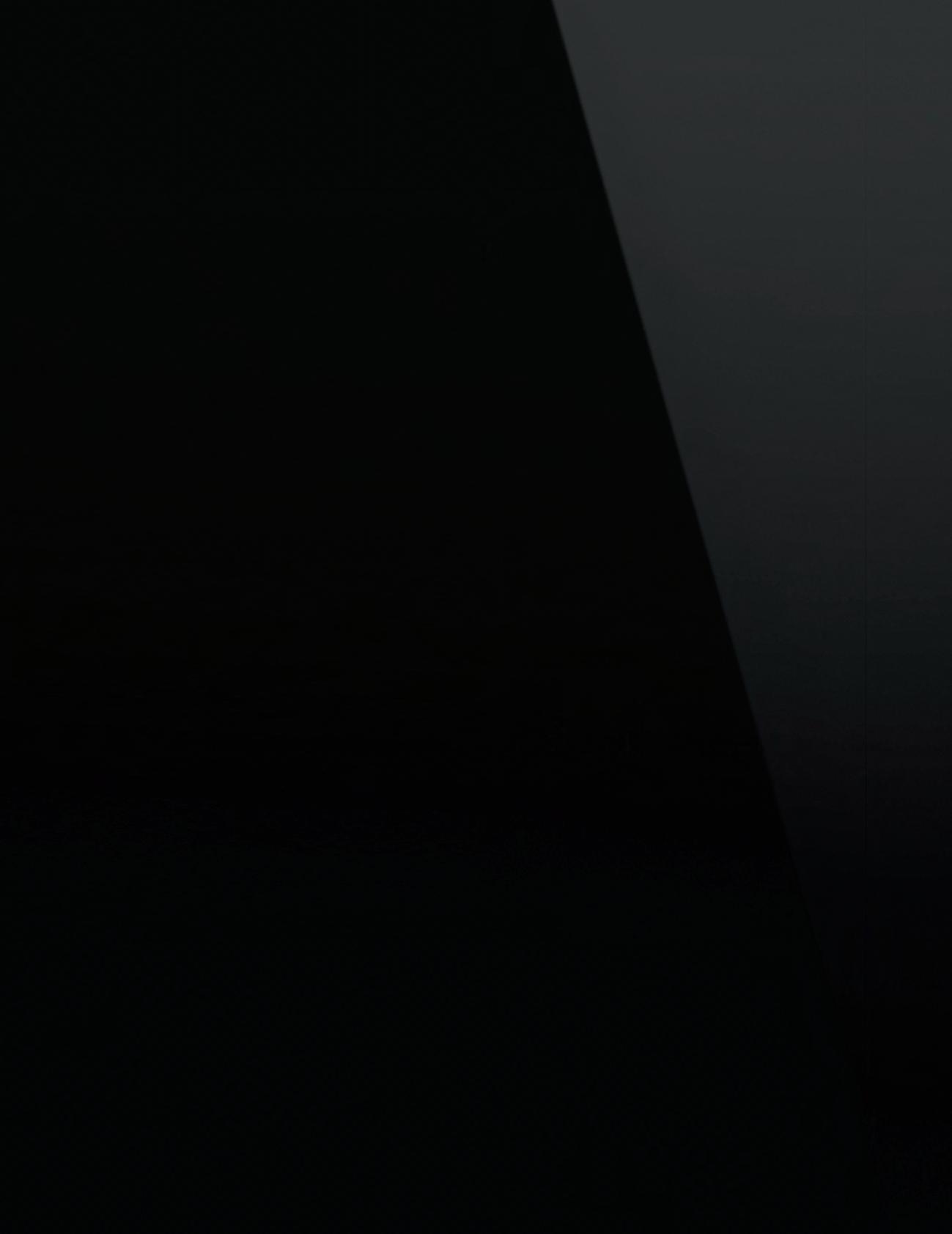
WHERE PASSION MEETS PRECISION, COMES A TRUE CULINARY MASTERPIECE
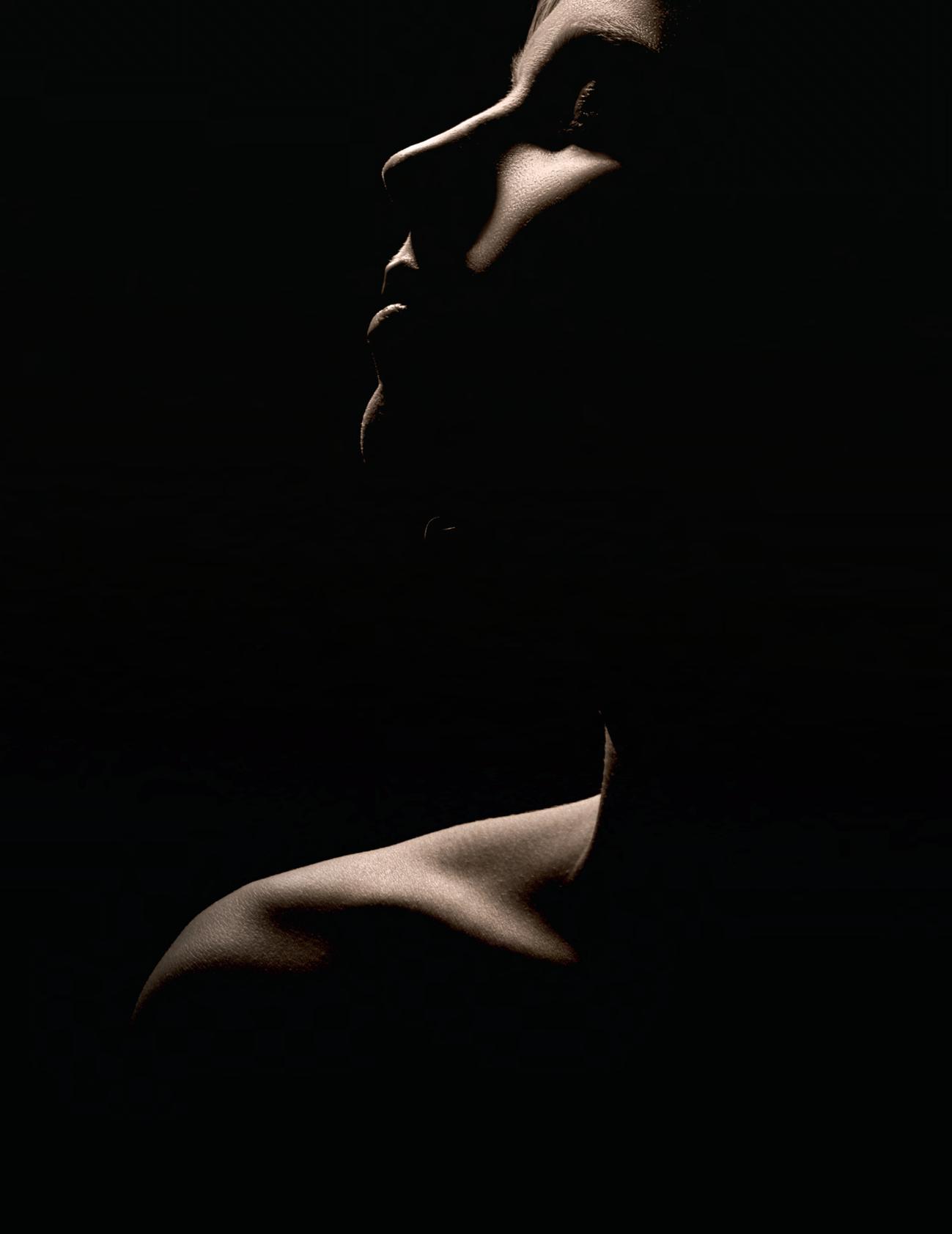
SMA18893






William Smart – Founder & Creative Director, Smart Design Studio
William Smart – Founder & Creative Director, Smart Design Studio
William Smart wins awards blending brilliant architecture and interior design. He has transformed this space with the ultimate in comfort and function from the iconic Living Edge range.
William Smart wins awards blending brilliant architecture and interior design. He has transformed this space with the ultimate in comfort and function from the iconic Living Edge range.
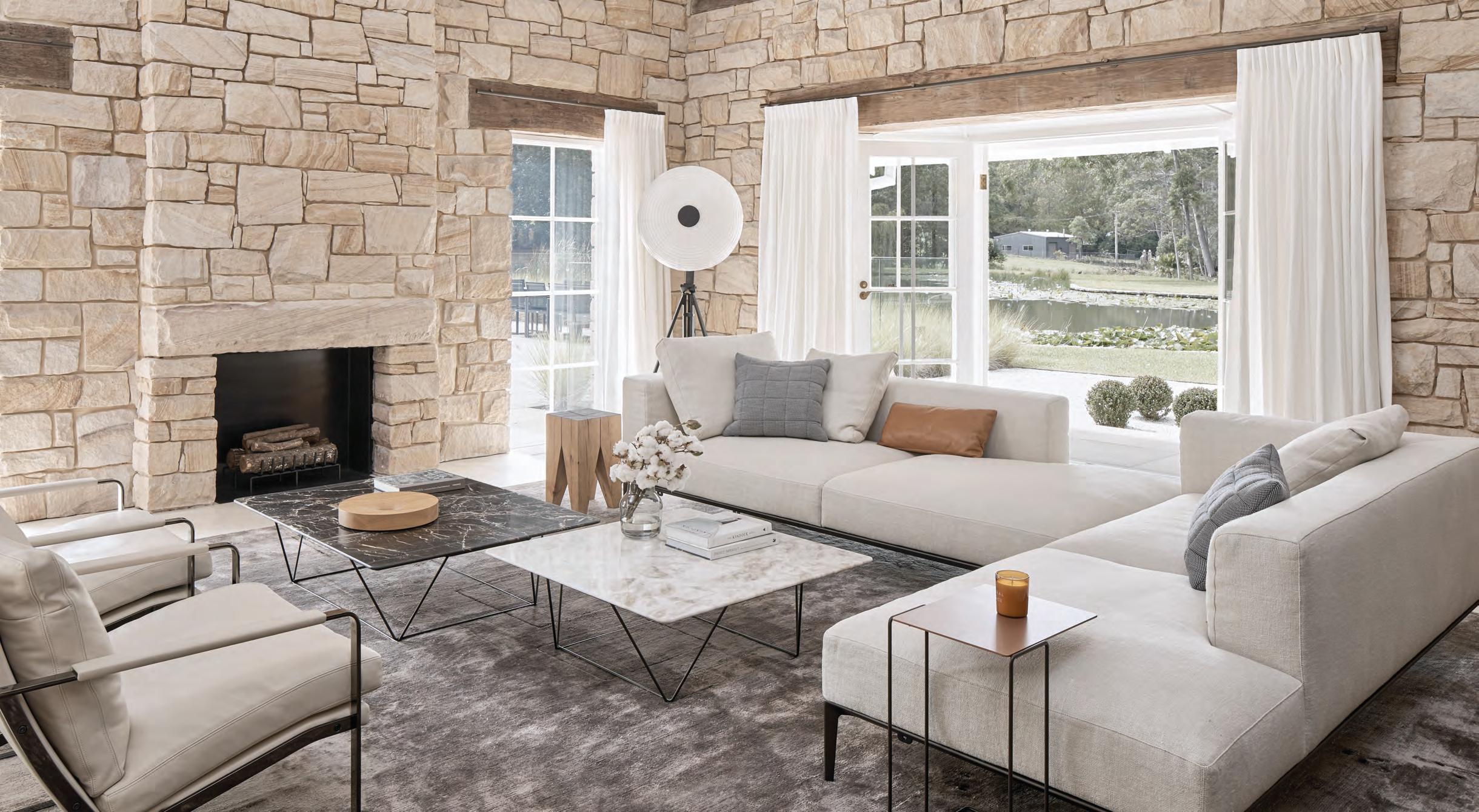
livingedge.com.au
livingedge.com.au
 William Smart
The Oak Residence
William Smart
The Oak Residence
William Smart
The Oak Residence
William Smart
The Oak Residence
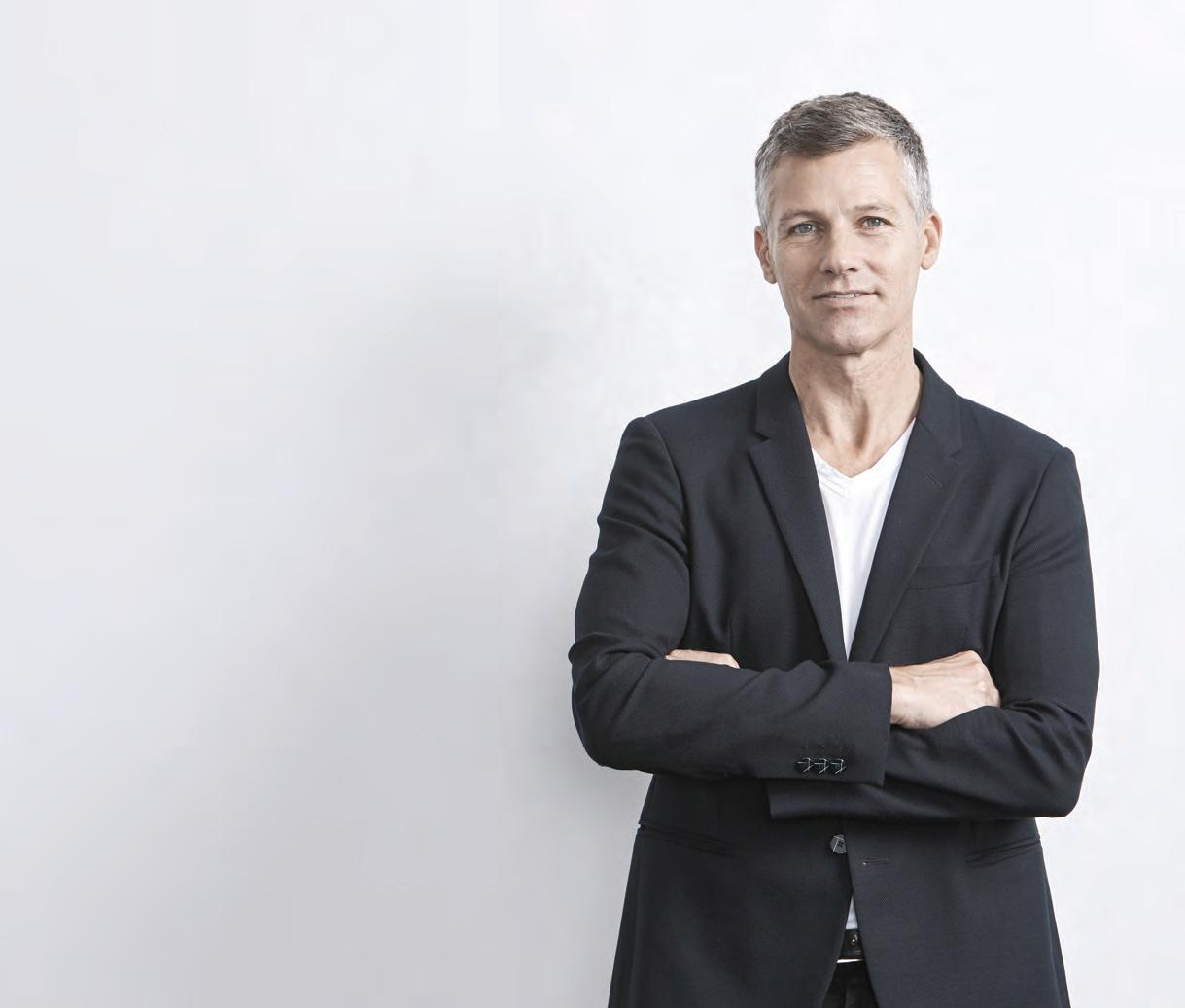


W illiam S mart Furniture for Retreat life. 7 W illiam S mart Furniture for Retreat life. 7
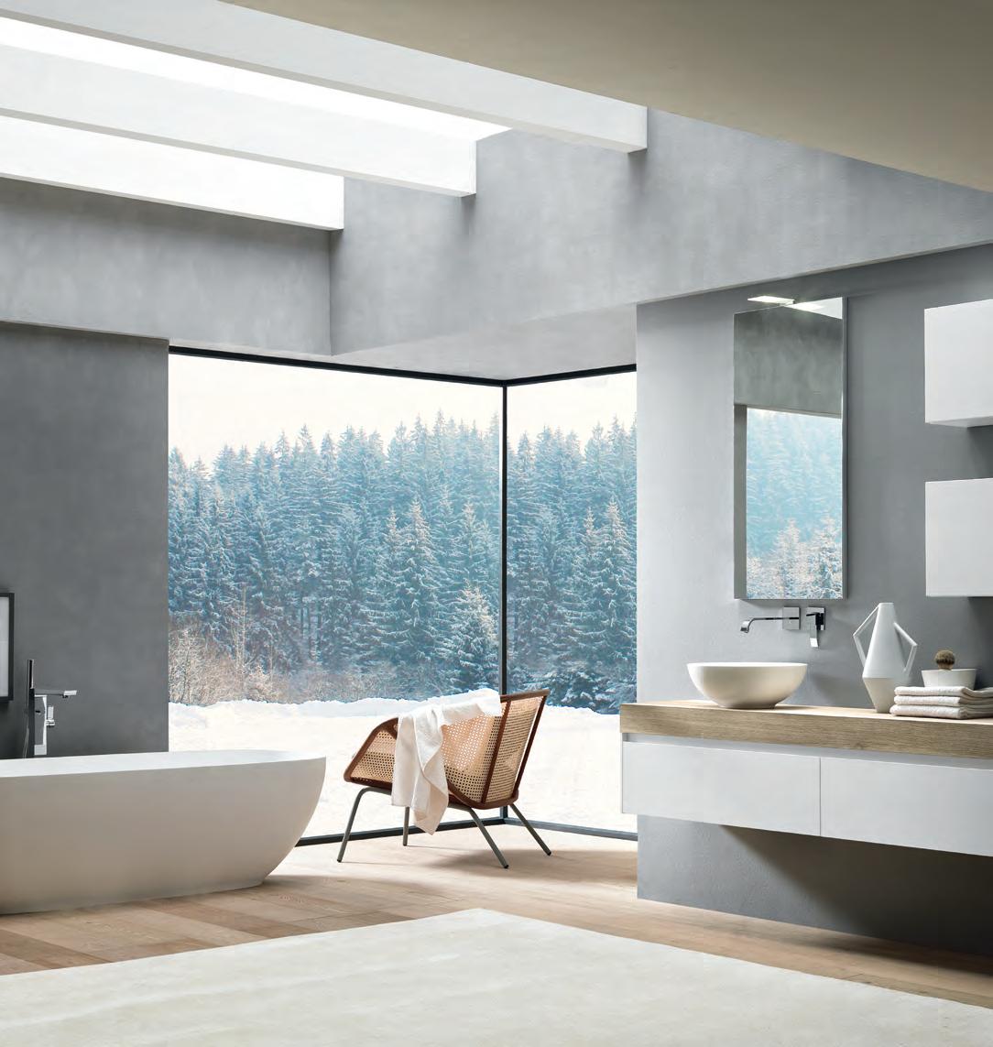
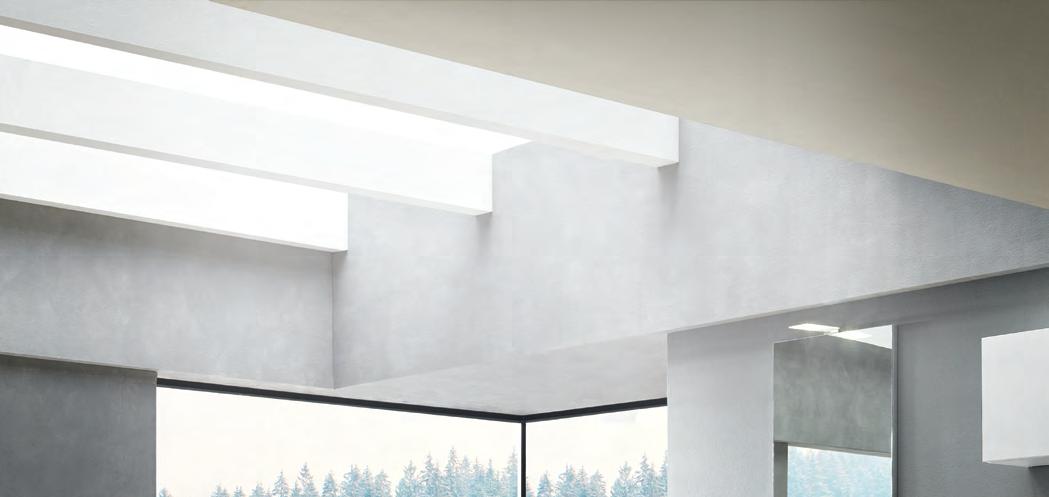
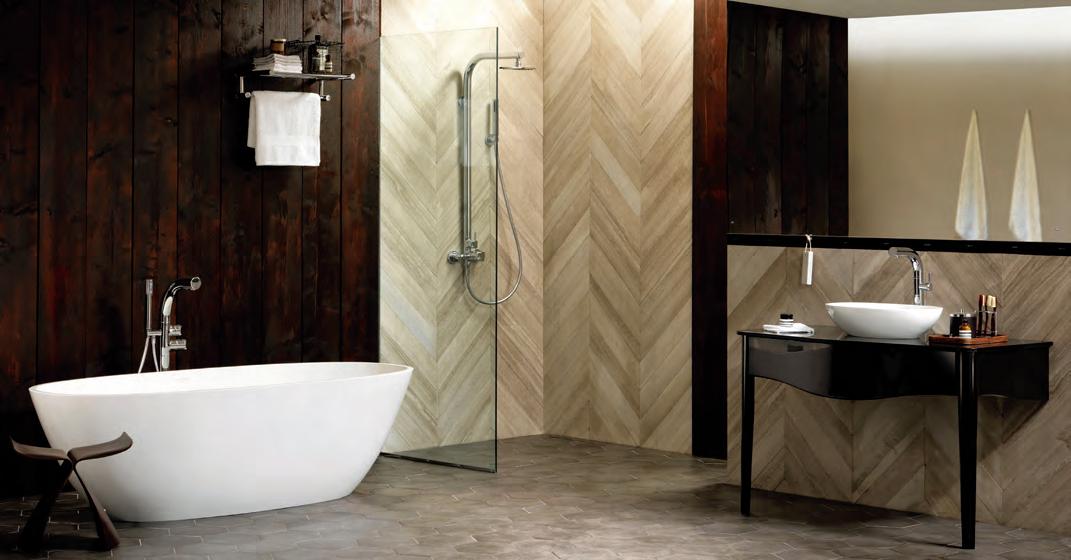
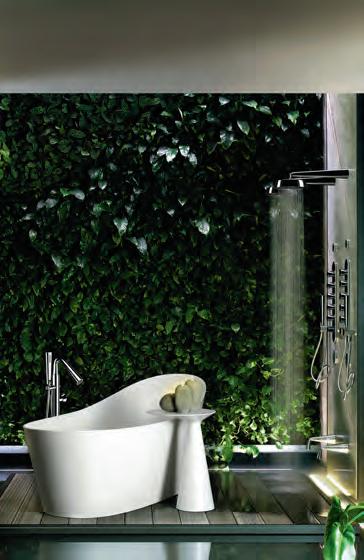
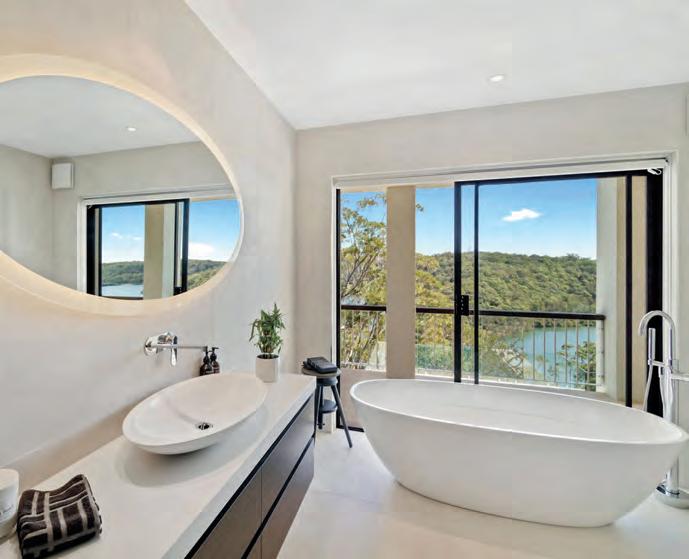
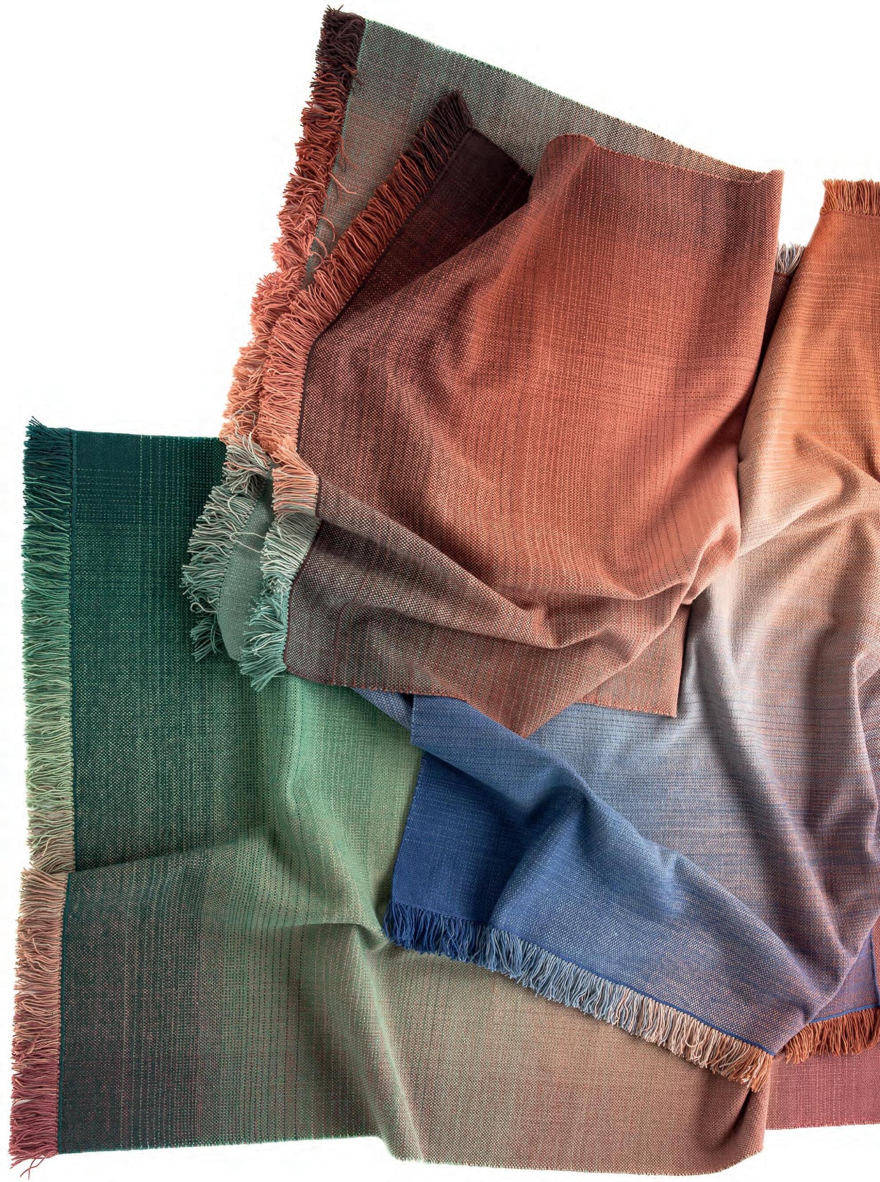
In market abundant with creative and passionate designers, we offer you a highlights reel of the latest pieces not to miss.
26 De siGN N e Ws a n investment in great architecture will go further still when it is complemented by genuine design. e a ch issue we seek out the latest designs that champion innovation, purpose, integrity and beauty.
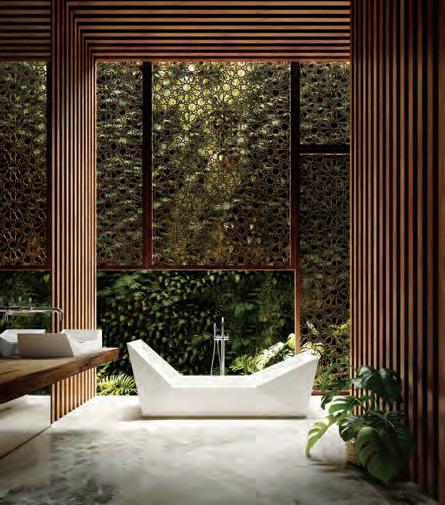
What gives architecture the power to influence human behaviour and how can architects play into this reality to amplify its effect for the greater good?
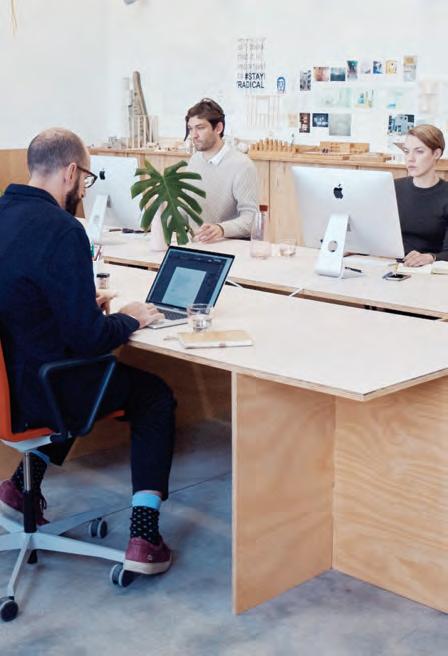
42 Other architects
Grace Mortlock and David Neustein both hail from architecturallyminded families yet the practice they run together, Other a rchitects, has a flavour unique not only to the industry, but to their personal story.
49 ya N N fOl lai N si nce completeing his architectural studies in Paris, the f rench-born Director of W y-tO a rchitects, ya nn follain, has relocated to the ground floor of a long and narrow terrace in si ngapore. We visit ya nn at home for a tour of the space he calls his “cabinet of curiosities”.
58 rOOM 11 a rchitects
it wouldn’t take an architect to appreciate the dramatic spatial sequencing that seems to be a permanent fixture in the work of ro om 11 a rchitects. i n t he 16 years since foundation, the studio has consitistently challenged the industry and its patrons on what to expect, and what is possible, through architecture and design.
#41
42 26
These houses, alongside a further five online exclusives, are contenders for the 2018 Habitus House of the Year Award. Which one is your House of the Year? Cast your vote for the People’s Choice at habitusliving.com/houseoftheyear
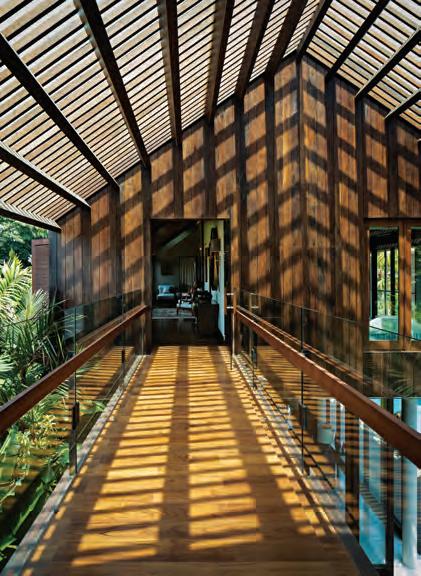
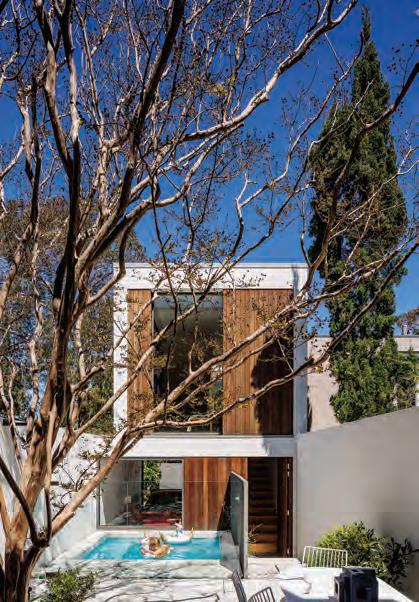
#41
066 H a H e i House New Zealand st udio2 a rchitects 074 Pa rekura House New Zealand Bossley a rch itects 078 c ourtyard House New Zealand Guy ta rrant a rchitects 086 statioN st House au stralia robert si meoni a rchitects 092 B oN e o House au stralia John Wardle a rchitects 100 st V i Nce N ts Place au stralia B. e a rch itecture 108 Hor i ZoN House au stralia Hill t halis a rch itecture + urban Projects 116 t Wo Wa ll House au stralia Woods Bagot 122 B ardoN House au stralia Bureau Proberts 130 Gi BB oN st House au stralia c av ill a rch itects 138 Gl e N f or r e st House au stralia i r edale Pederson Hook 144 i t House i ndonesia a n dra Matin 152 dr a House i ndonesia d-associates 160 Bra N k soM e road singapore a a mer a rch itects 166 oPe N House singapore formwerkz 172 k N i k No House Malaysia fa bian tan 178 House iN cH au doc Vietnam Nishizawaarchitects 184 r a BBi t reside Nce t hailand Boondesign 192 k a set NaWa M i N t hailand Poar 198 a rtists’ retreat sr i l a nka Palinda k an nangara a rch itects 116 152
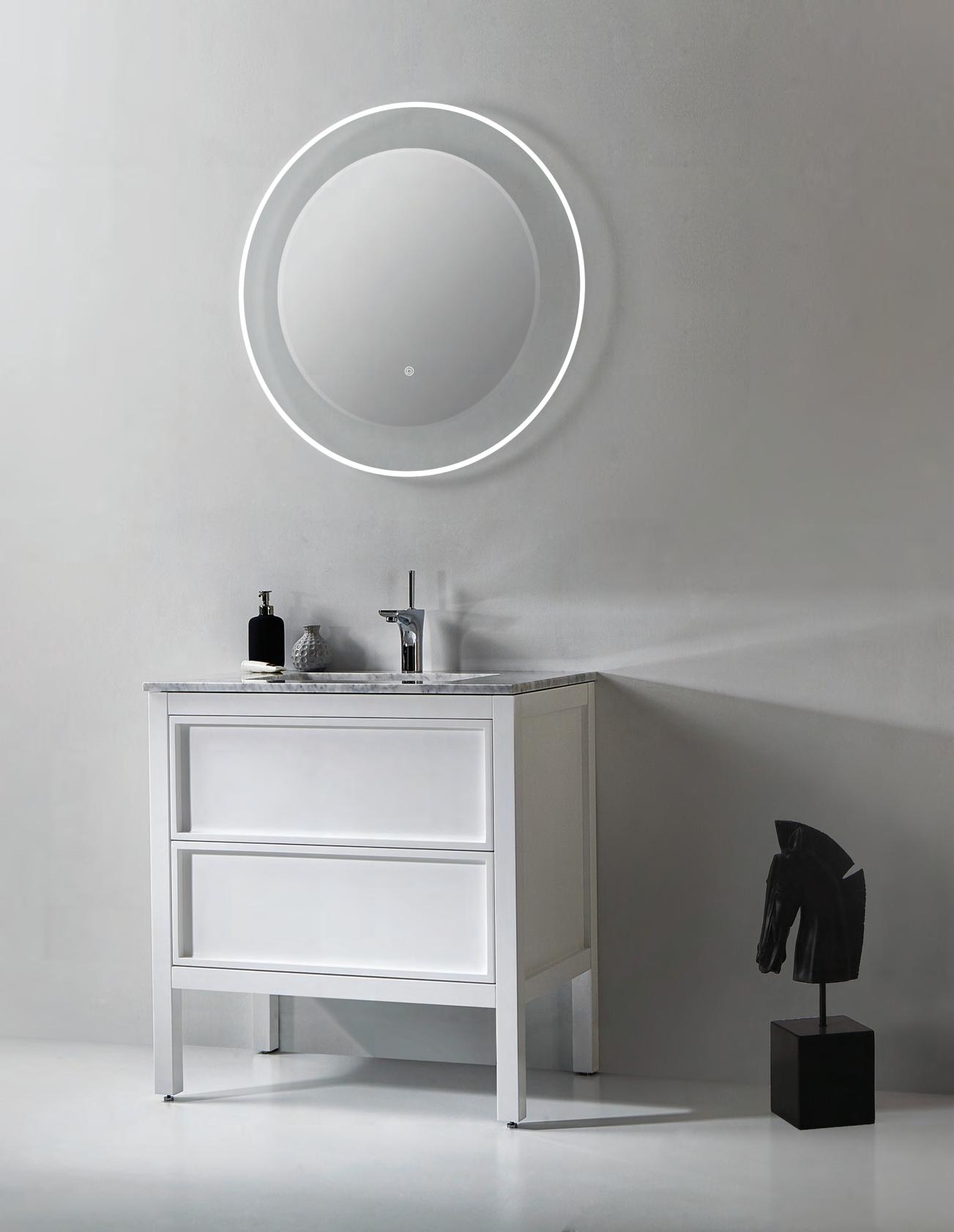
parisi.com.au ARRIVO Collection
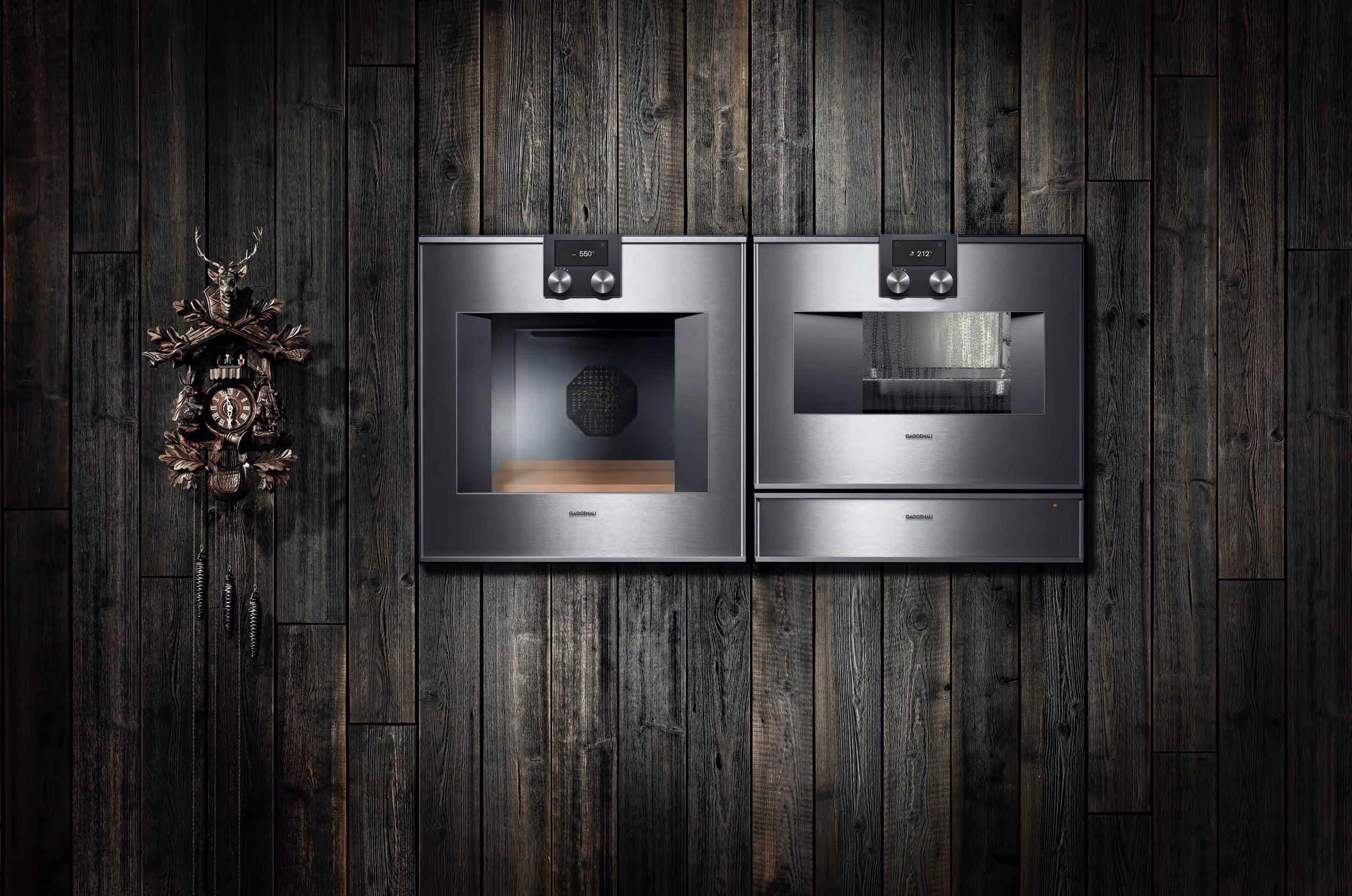 One of the most successful innovations to come out of the Black Forest. And a cuckoo clock.
One of the most successful innovations to come out of the Black Forest. And a cuckoo clock.
The difference is Gaggenau.
In the Black Forest, some things never change – others have been evolving since 1683. Innovation has become a tradition for us ever since our company was founded as a hammer and nail works, along with unique design that is highly regarded the world over. Take the ovens 400 series, shown here with oven, combi-steam oven and warming drawer – a combination that unites cutting-edge technology and premium materials with superior design. Our appliances have been constantly evolving since 1683. The only thing that stays the same is that they just keep looking better and better.
For more information, please visit www.gaggenau.com.au

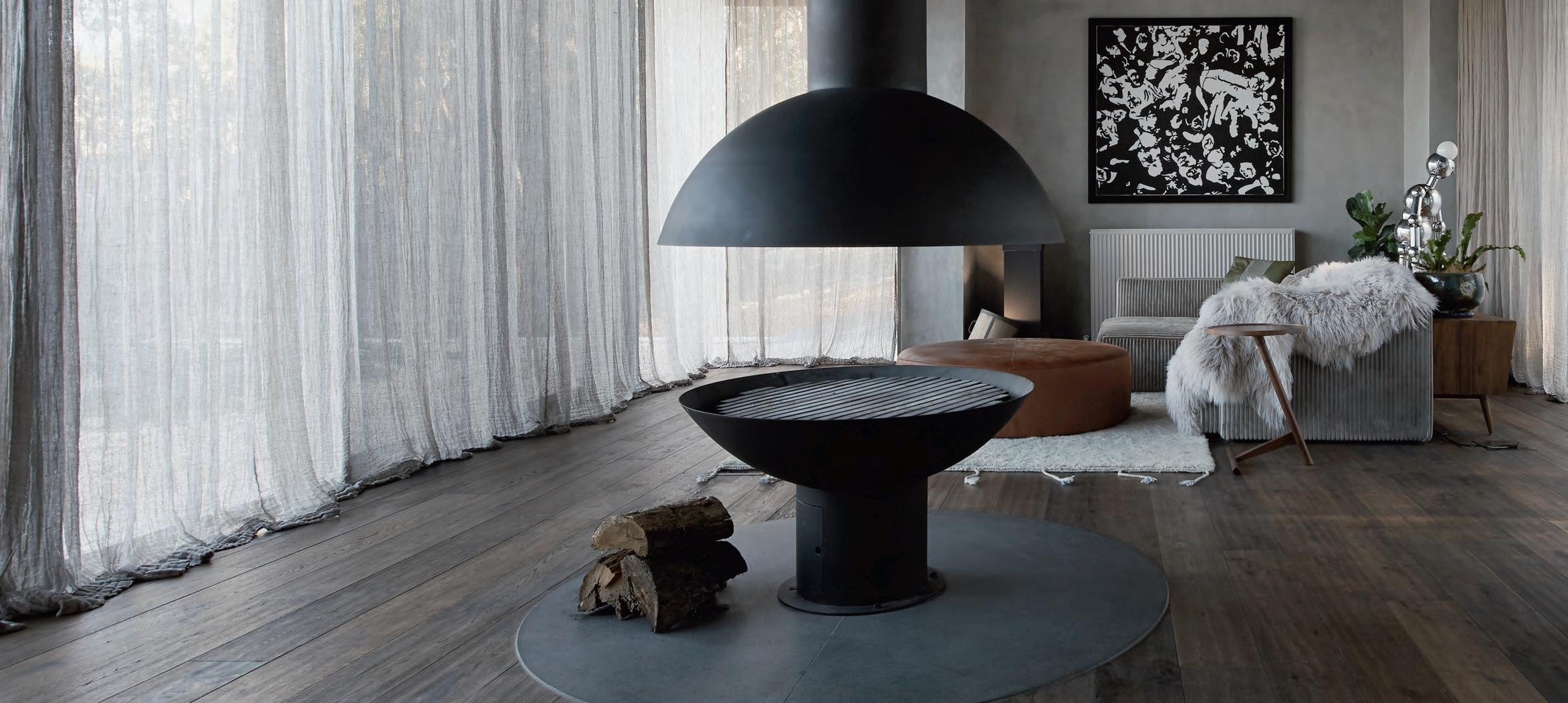



















Cindy Crawford on Silestone Eternal Calacatta Gold








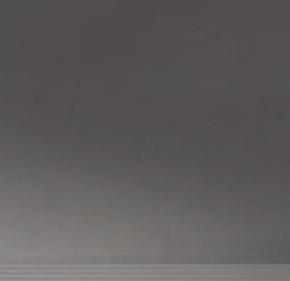
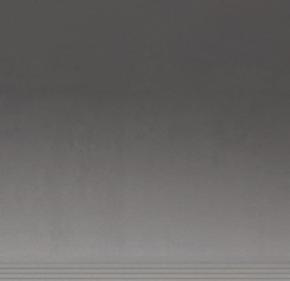
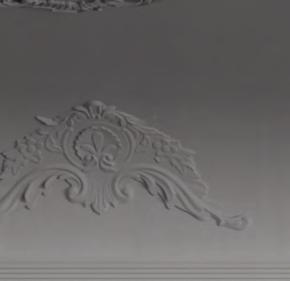
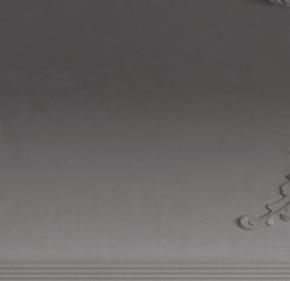

A product
On Top
designed by Cosentino ®
TOPS ON TOP Feel the new velvety texture Discover more at silestone.com | Follow Us F T VISIT OUR SHOWROOMS IN Adelaide | Auckland | Brisbane | Melbourne | Perth | Sydney
the first word
Happy anniversary, dear reader
Welcome to our 10th anniversary issue of Habitus. For me, Habitus has been unwavering in its mission: to seek out the best architecture and design from our Region, the Indo-Pacific, and show how it both serves and expresses the way of life of the people who live there.
Each issue has been a snapshot or moment in time capturing the state of the industry: the ideas that compel us, the issues we face, the innovation that thrusts us forward, and the success that motivates us. One could easily chart the movements of our design community using issues 1-41 as timestamps.
So, for this very special issue, the team is proud to present our 2018 Habitus House of the Year selection. Carefully curated at the hands of myself and founding editor, Paul McGillick, whose editorial note is overleaf, 25 recently completed residential projects – five of them wildcard, online exclusives to Habitus Living – champion what it means to live through design in Australia, New Zealand, South- and South- East Asia.
Marking each project as worthy of our selection – and your attention – is the distinctive, brilliant gold “Habitus House of the Year” stamp. When you see that stamp, either here in this issue or online at habitusliving.com/houseoftheyear, you’ll know immediately we’re talking about oustanding, exemplary architecture exclusive to our Region.
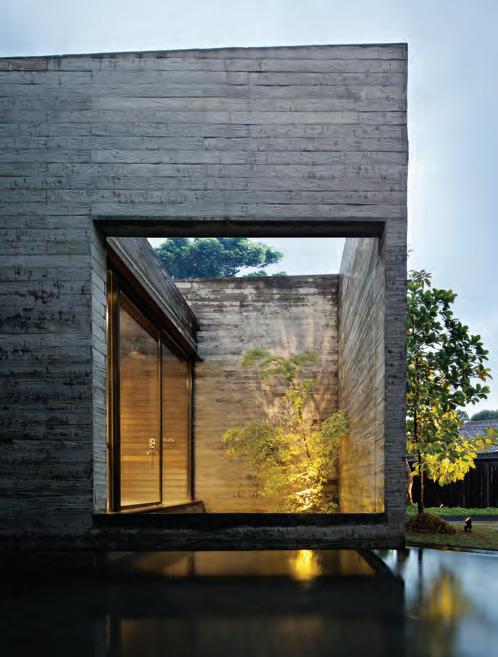
We will be consulting a jury of industry grandées to award one project the title of 2018 Habitus House of the Year in November. However we also value you, our readers’ opinion. So, I encourage you to cast your vote for the People’s Choice, announced at the same time.
I may not have been with Habitus for 10 years, but I’ve loved it for just as many for its innovation and ingenuity. This year, we’re celebrating the Habitus House of the year, but you know us: we’re always evolving. So don’t expect the same thing in the years that follow. Enjoy the issue.
Holly Cunneen | e ditor
When we launched a decade ago, the instant success of Habitus – reflected in the extraordinary and sustained sales figures – confirmed our belief that we were offering a unique product. This would be a magazine like no other magazine in the world.
Sounds a bit boastful, I know – but true. Firstly, Habitus brought together the best residential architecture and design from the Asia-Pacific (these days the Indo-Pacific) incorporating SouthEast Asia, South Asia, Australia and New Zealand. Much of this work was unpublished and so its excellence unappreciated.
Secondly, we prioritised way of life over lifestyle. The aim was to show how people lived on a daily basis and how outstanding local design and products sustained that way of life.
And talking of sustainability, the new wave of architects and designers Habitus revealed set the pace for how to design with the environment not, against it.
Inhabiting the same geographical region we could, through the magazine, share ideas and compare responses to common issues, such as climate.
Over 10 years Habitus has charted an amazing surge of creativity in the Region – the homes, the designers, the products – making it now comparable in quality to any other part of the world.
Our House of the Year Special is the first in a yearly series. No one has done it before. The annual wrap-ups invariably ignore our part of the world (apart from Japan). So, continuing the Habitus tradition of innovation, we present the editors’ selection of the best 25. We have invited a distinguished jury to select one of these as best-ofthe-best and you, our readers, are also invited to participate in a ‘people’s choice’.
So, on behalf of our founder, Raj Nandan, and Habitus Editor, Holly Cunneen, I invite you on board for the next stage of the Habitus journey.
Paul mcgillick | consulting Editor
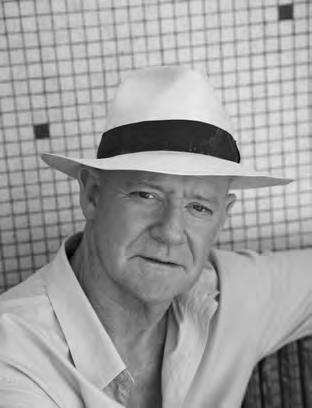
Welcome to this special issue of Habitus – and thankyou for joining us in celebrating our tenth anniversary.
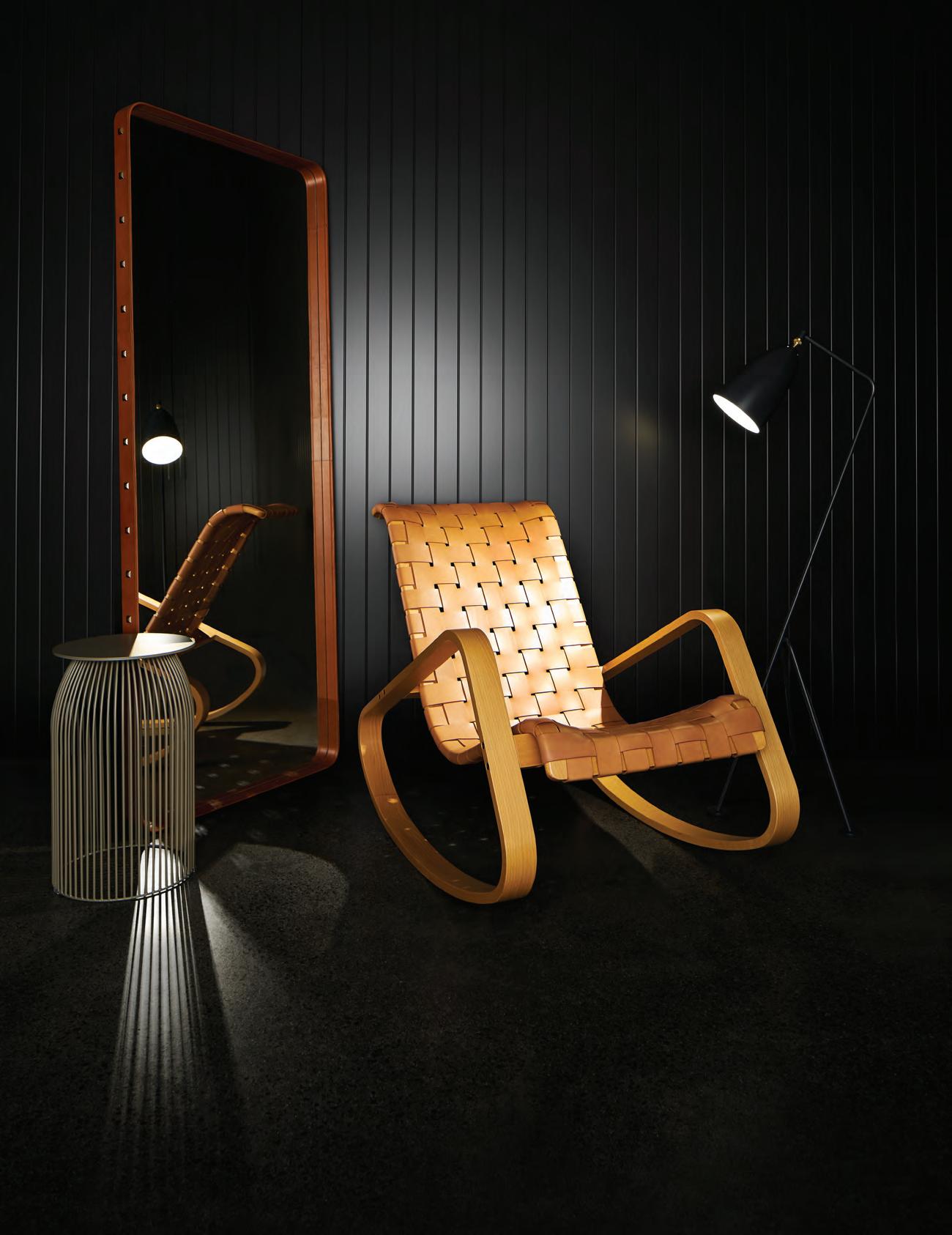
SYDNEY 5/50 Stanley Street Darlinghurst +61 2 9358 1155 MELBOURNE 11 Stanley Street Collingwood +61 3 9416 4822
habitus takes the conversation to our contributors discovering their inspiration and design hunter® journeys
Leanne a mode o never settle #58
l e anne Amodeo is a design writer, editor and media strategist. s h e regularly contributes to national and international publications and consults with architecture practices of all sizes on media strategy. Our Guest Feature e d itor for the Habitus Kitchen & Bathroom special, l e anne is constantly examining the unique climate of our r e gion and how we design and build to suit it. “ t h e Australasian r e gion has some of the best architects and designers working in the world today.”

Luo Jingmei

seductive simplicity #160
l uo Jingmei is a si ngapore-based editor and writer with a passion for architecture and design. After graduating with a ma ster of Architecture, she practiced at ip:li Architects before the lure of the written word seduced her. Jingmei notes that our region is unique in that “we do not simply copy the tenets of classical architecture, instead display creativity in appropriating traditional tropes to create homes that respect occupants’ thermal comfort and space”.
a n drea stevens
muted c Ol Ou r #66 s e asoned design writer Andrea st evens has been bringing over ten years of real world architectural expertise to the pages of Habitus since issue one. r e flecting on our unique position in the Asia pa cific r e gion, Andrea sees our design culture as one where different ideas developed in different climates are brought together. A design language defined by lightness, “a slightly frail and temporary kind of architecture,” she notes.
der
ek sWa LW e LL
HA n d cr A F t ed #100
d erek swalwell is one of Australia’s bestknown and most respected architecture and interiors photographers. t h rough his years of experience he has fully traversed Australia and the Asia pacific, documenting unique and beautiful in design in our region. As for what he’s come to love, “ it ’s the mix of practices and styles; differing flavours of design. Australian designers are always resourceful in what materials can push the boundaries.”
m a rio WiboWa
privAcy A n d c OnnectiOn #144
From a tertiary education majoring in architecture, to a passion with the photographed world, m a rio Wibowa is now considered one of the best architectural photographers in i ndonesia. “ i a m always in search of great architecture; trying to find a good way to document it,” says m a rio. His passion for Asia pa cific architecture stems from our use of traditional materials to promote the cultural side of the region.
r achae L ber nstone
dA i ly tr A n scendence #138
A freelance journalist with a passion for design, r a chael Bernstone brings lived experience of mel bourne, s ydney and Alice s p rings to her pe rth home. “ l i ving in pe rth, we are closer to Asia than the east coast,” r a chael notes. “ t h at shows up in food and hospitality, and holidays and the plethora of Balinese day spas.” t h is cross-cultural diversity is key to r a chel’s appreciation of our region, “ t h e melting pot reference is a cliché, but it’s true!”
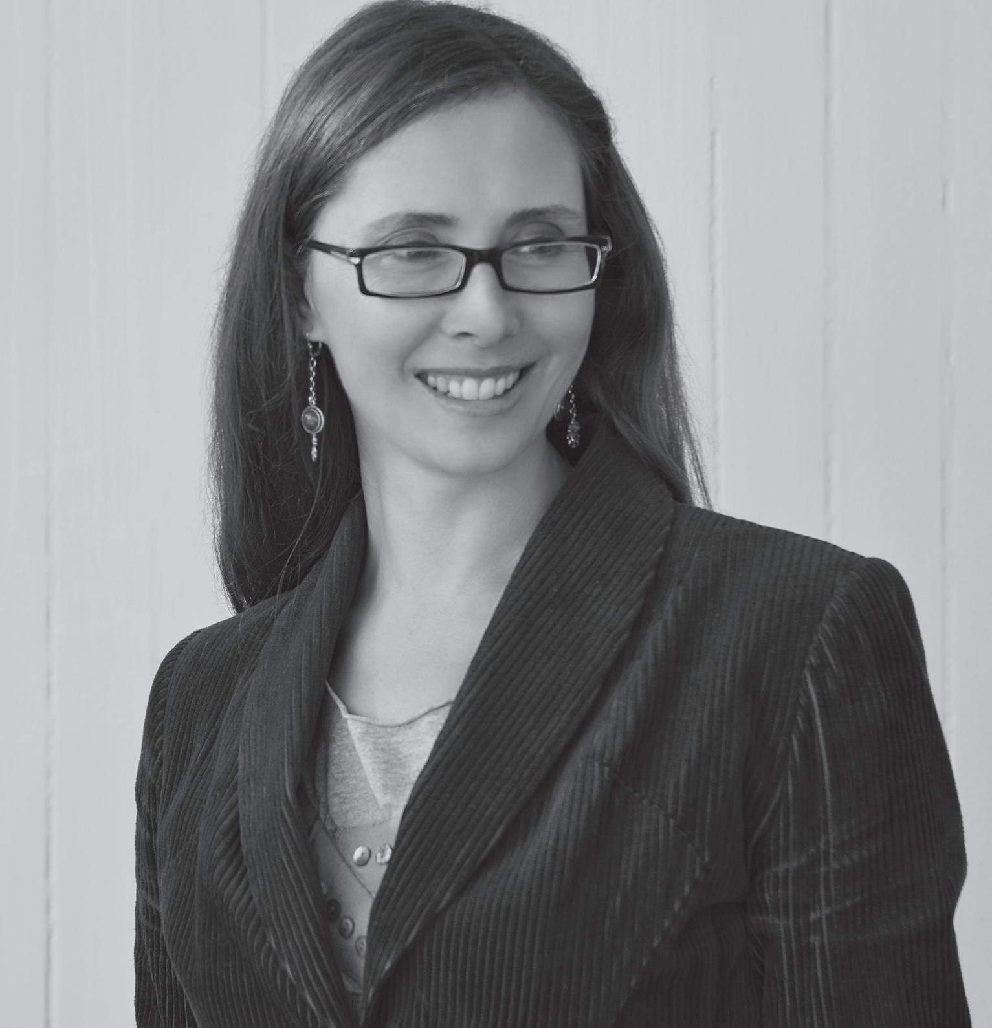
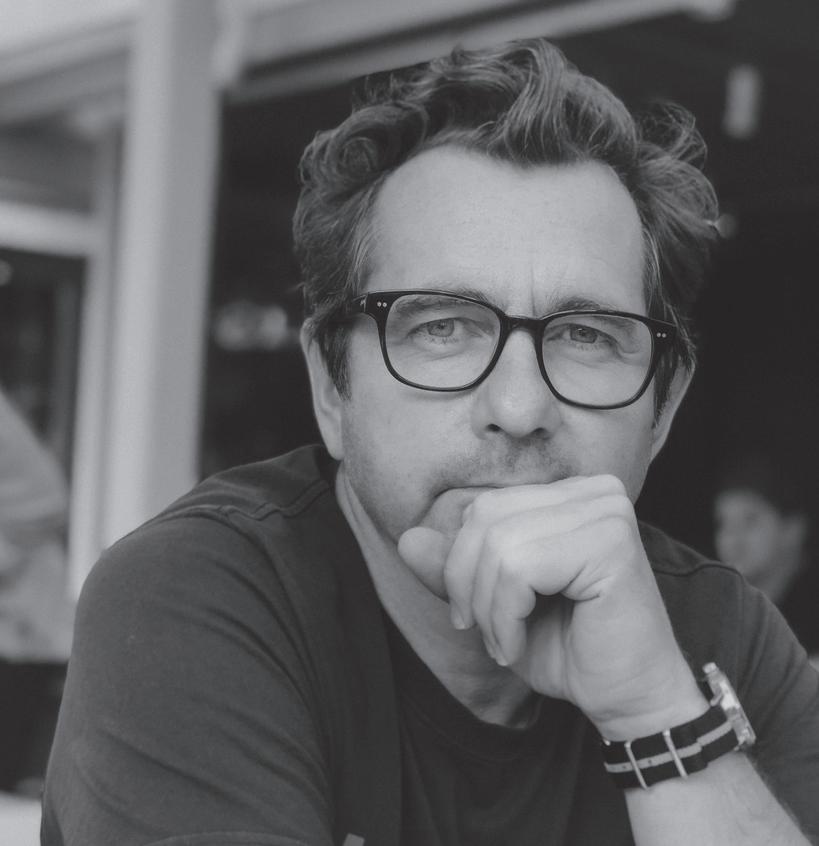
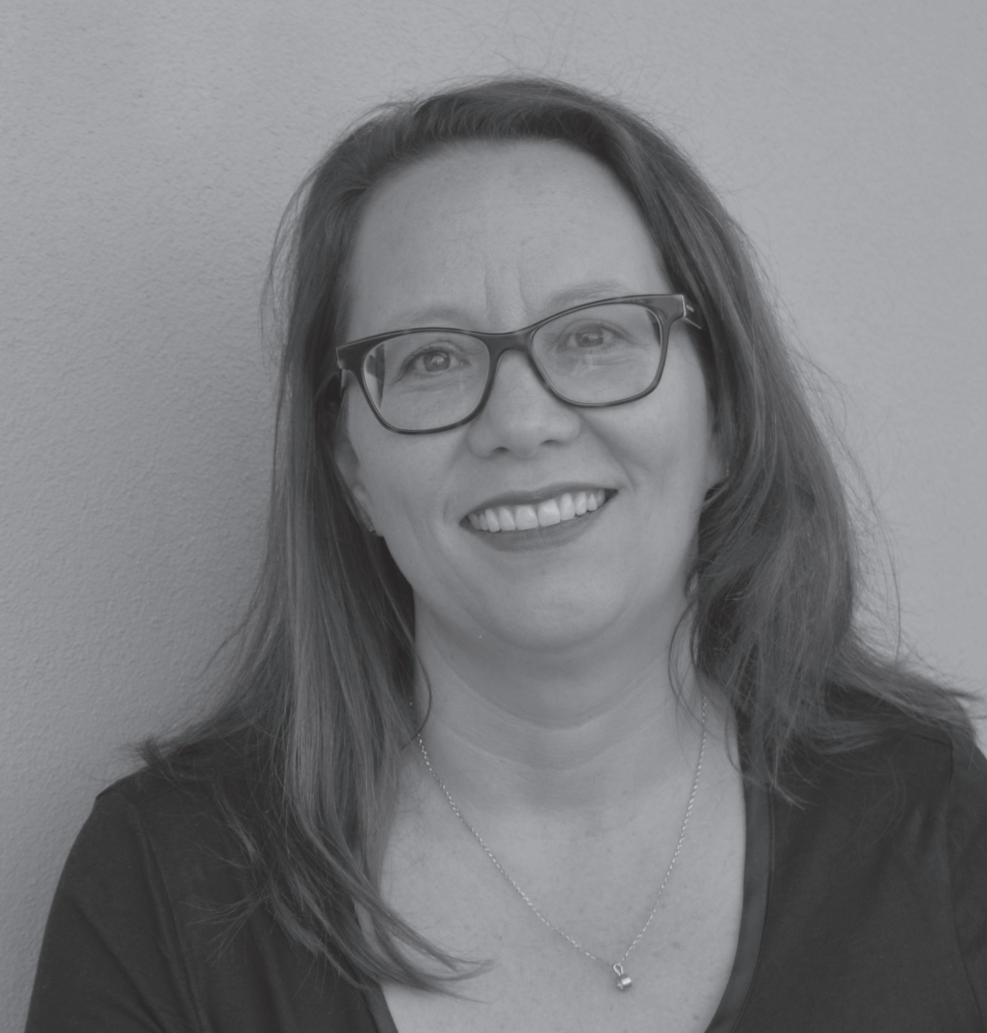
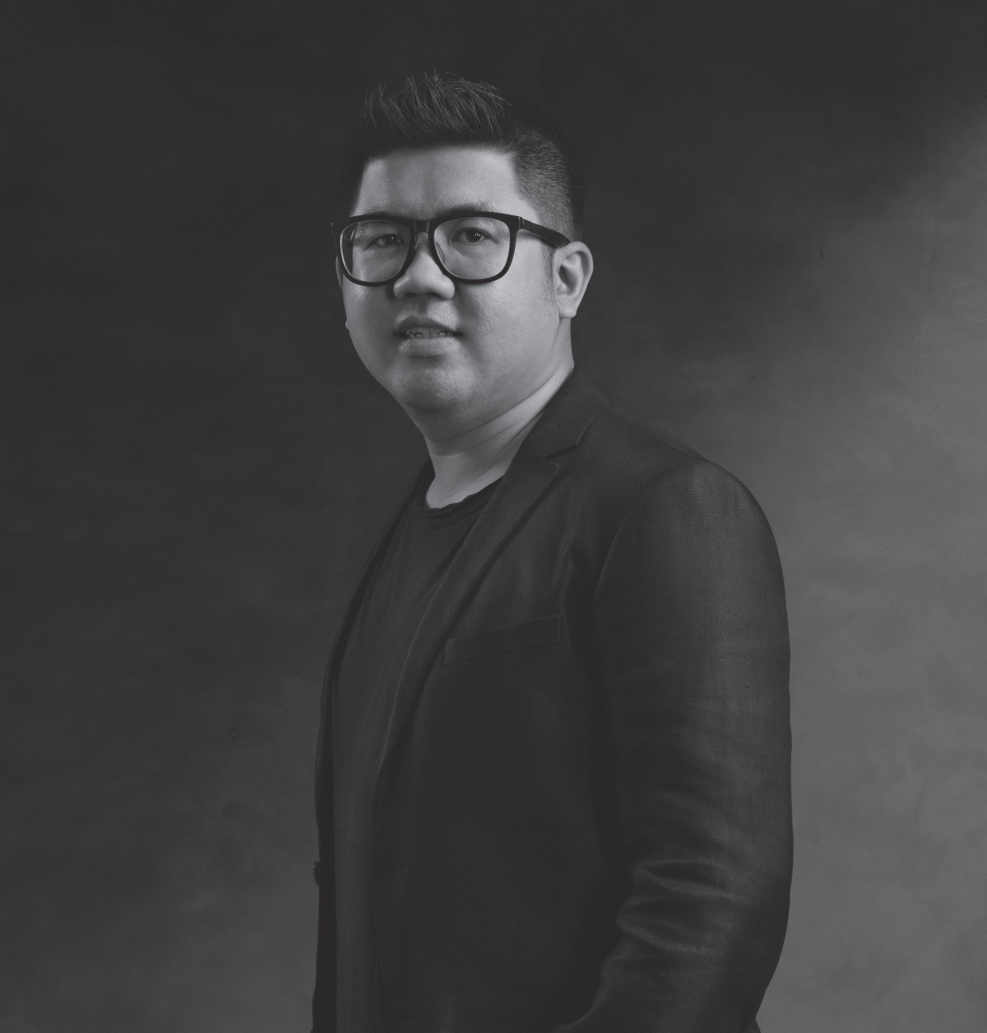
Simon Devitt muted colour #66
Simon d evitt is a New Zealand-based photographer whose unique capturing of architectural landmarks old and new has taken him all across the Asia Pacific. In his travels he’s learned that “our region has beautiful and dynamic contrasts. And even though a great and long design history seems to separate much of Asia and Australasia, we freely and openly collaborate which is reflected so well in Habitus.”
Stephen Crafti
PAuS e f or relfex IoN #86
Stephen crafti started writing on architecture and design in the early 1990s after purchasing a modernist 1950s house designed by montgomery, King & trengove. After years of writing on post-war design, Stephen has moved on to cover all aspects of contemporary design.
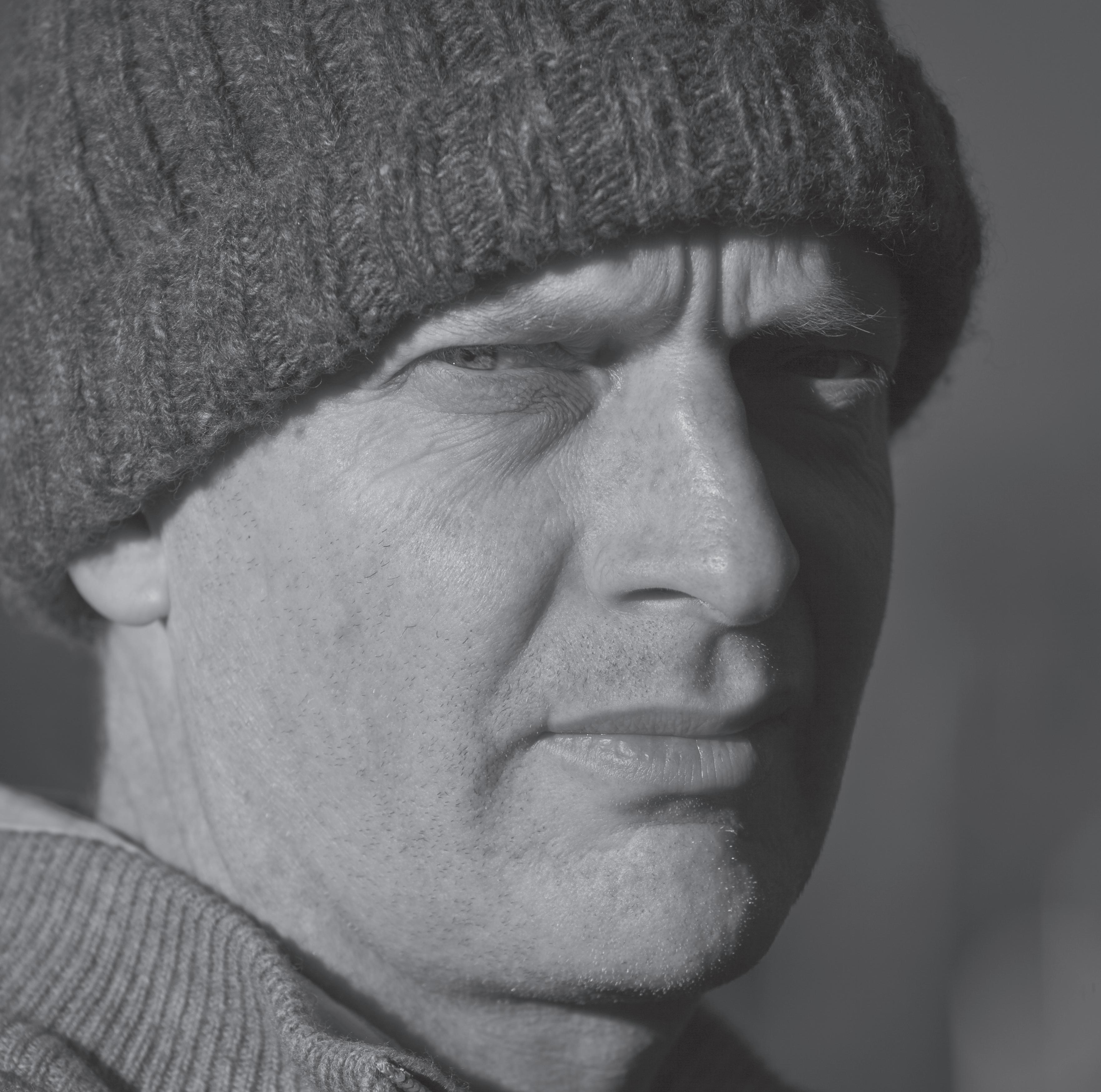
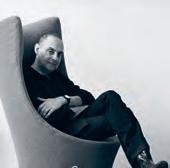
“I’m a visual person. I literally live through my eyes.” In the last seven years, however, he has also used his voice, presenting the award-winning radio podcast ta lking design with rmIt un iversity.


tr evor m ein two for oN e #116 following a brief career in professional architecture, trevor mein turned his attention to work behind the camera lense. Informed by his knowledge and expertise for architecture, trevor’s work serves as an ongoing examination of space, light and atmosphere that has become his trademark. In our region he notes, “anything is possible if designers are not crippled by over governance”.
Ch ar L e S De nninGton f orgI Ng A N e w PAt h #42 c harles d ennington is a Sydney-based photographer whose skill behind the lens has taken him across Australia, the Asia Pacific and eu rope. In documenting our local design culture c harles finds “the blending of architecture into the harsh serene settings we have in the Australian bush is a unique and inspiring facet of architecture in Australia. tw isted gumtrees and winding streams contrasted with large floor-to-ceiling windows is my dream.”
SPIN STOOL
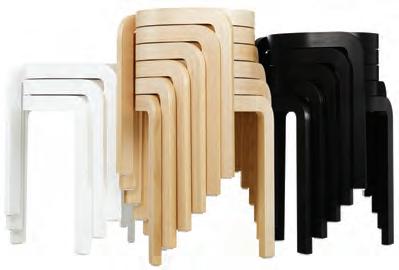
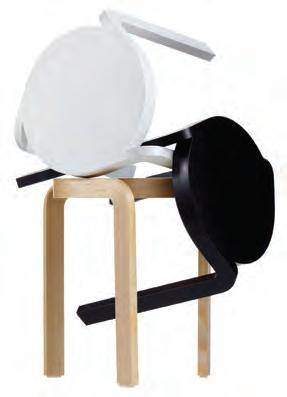 By Staffan Holm
By Staffan Holm
G2/197 Young Street Waterloo NSW 2017 02 7900 9431 I trade@cubencircle.com.au cubencircle.com.au
Made in Sweden I Product of Swedese
“award winning Carpenter’s Challenge”
half PAGE AD_v2.indd 1 9/7/18 1:22
Chairman & founder
Raj Nandan raj@indesign.com.au
Consulting editor
Paul McGillick
editor
Holly Cunneen holly@indesign.com.au
se a sia editor
Janice Seow janice@indesign.com.sg
editorial a s sistant
Andrew McDonald andrew@indesign.com.au
Content editor & Client manager
David Congram david@indesign.com.au
Cre ative direCtor
Sylvia Weimer spacelabdesign.com
designers
Julia Gee julia@indesign.com.au
Tracey Hein tracey@indesign.com.au
Contributing Writers
Leanne Amodeo, Rachael Bernstone, Stephen Crafti, Rebecca Gross, Luo Jingmei, Kirsty Sier, Andrea Stevens, Tonkao Panin
Contributing Photogra Phers
Brett Boardman, Peter Bennetts, Sharyn Cairns, David Chatfield, Ceavs Chua, Charles Dennington, Simon Devitt, Adam Gibson, Khoo Guo Jie, Benjamin Hosking, Sanjay Kewlani, Trevor Mein, Hiroyuki Oki, Fabian Ong, Sebastian Posingis, Patrick Reynolds, Derek Swalwell, Alicia Taylor, Elleni Toumpas, Wison Tungthunya, Mario Wibowa, Patchara Wongboonsin
m a naging direCtor
Kavita Lala kavita@indesign.com.au
brand direCtor
Colleen Black colleen@indesign.com.au
(61) 422 169 218
aCCounts
Ting Zhang ting@indesign.com.au

Anita Arbita anita@indesign.com.au on line manager
Radu Enache radu@indesign.com.au
W eb develoPer
Ryan Sumners ryan@indesign.com.au
business develoPm ent managers
Kim Hider kim@indesign.com.au
Danielle Nichols danielle@indesign.com.au
Laura Hicks laura@indesign.com.au
Client liason Dana Ciaccia dana@indesign.com.au
Cam Pa ign suCCe ss exeCutive Brydie Shephard brydie@indesign.com.au

Cover image
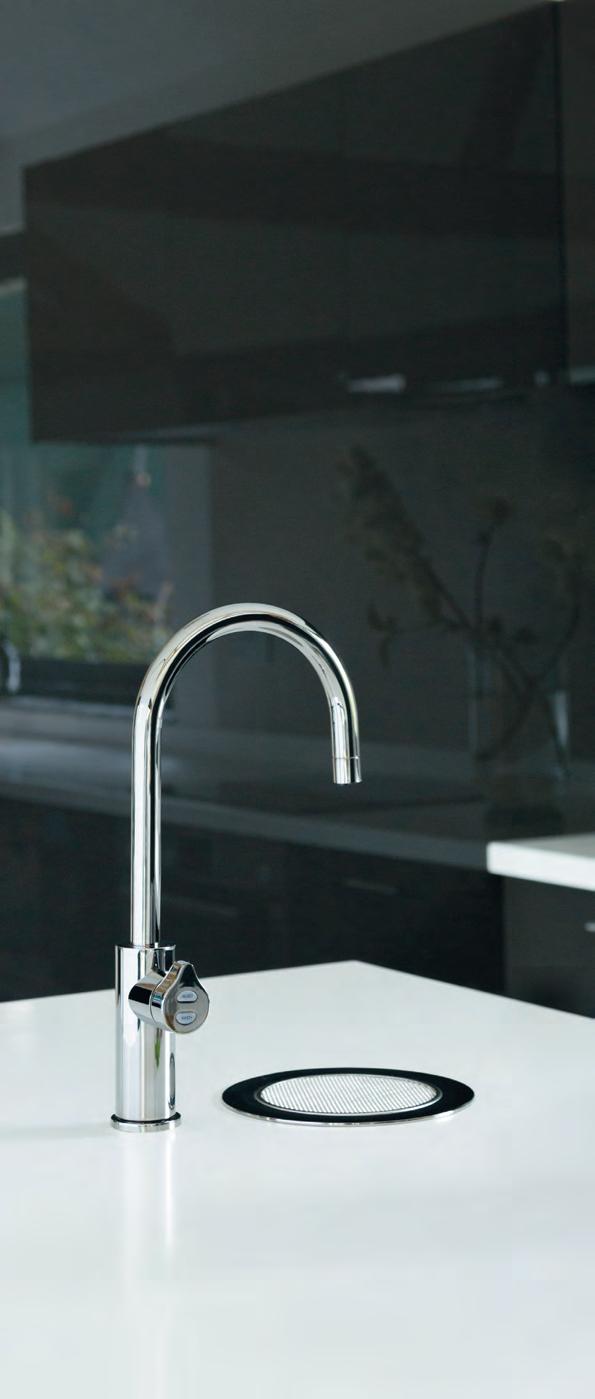
Rabbit Residence (p.118)
Photography by Wison Tungthunya
Head Office Level 1, 50 Marshall Street, Surry Hills NSW 2010 (61 2) 9368 0150 | (61 2) 9368 0289 (fax)
MelbOu rne 1/200 Smith St, Collingwood, VIC, 3066 SingapOr e
4 Leng Kee Road, #06–08 SIS Building, Singapore 159088 (65) 6475 5228 | (65) 6475 5238 (fax)
HOng KOng
Unit 12, 21st Floor, Wayson Commercial Building, 28 Connaught Road West, Sheung Wan, Hong Kong indesign.com.au
issue #41 habitusliving.com
Printed in Singapore. All rights reserved. No part of this publication may be reproduced, stored in a retrieval system, transmitted in any form or by any other means, electronic, mechanical, photocopying, recording or otherwise. While every effort has been made to ensure the accuracy of the information in this publication, the publishers assume no responsibility for errors or omissions or any consequences of reliance on this publication. The opinions expressed in this publication do not necessarily represent the views of the editor, the publisher or the publication. Contributions are submitted at the sender’s risk, and Indesign Media Asia Pacific cannot accept any loss or damage. Please retain duplicates of text and images. Habitus magazine is a wholly owned Australian publication, which is designed and published in Australia. Habitus is published quarterly and is available through subscription, at major newsagencies and bookshops throughout Australia, New Zealand, South-East Asia and the United States of America. This issue of Habitus magazine may contain offers or surveys which may require you to provide information about yourself. If you provide such information to us we may use the information to provide you with products or services we have. We may also provide this information to parties who provide the products or services on our behalf (such as fulfilment organisations). We do not sell your information to third parties under any circumstances, however, these parties may retain the information we provide for future activities of their own, including direct marketing. We may retain your information and use it to inform you of other promotions and publications from time to time. If you would like to know what information Indesign Media Asia Pacific holds about you please contact Nilesh Nandan (61 2) 9368 0150, (61 2) 9368 0289 (fax), info@indesign.com.au. Habitus magazine is published under licence by Indesign Media Asia Pacific. ISSN 1836-0556
ZIP0491 HAB HPV 226.75x90.7 v03.indd 1 9/7/18 9:50 am
ARE YOU DRINKING ENOUGH WATER?
80% OF ZIP HYDROTAP OWNERS DRINK MORE WATER*

































































































































































We are all aware of the benefi ts associated with drinking enough water, but despite this, many of us go about our daily lives dehydrated to some degree.



As world leaders in instant drinking water systems, Zip invented the innovative HydroTap, the smart and essential addition for every kitchen. Our integrated Australian-made system combines patented PowerPulse™ boiling and Direct DryChilling with MicroPurity filtration technologies to create pure-tasting boiling, chilled and sparkling water you will love in an instant.

When water is this convenient and irresistible you’ll love drinking more of it. To improve your hydration and your family’s well-being, discover more at zipwater.com
Zip HydroTap. Now available in 8 new premium finishes.













THE WORLD’S MOST ADVANCED DRINKING WATER SYSTEM ZIP HYDROTAP | PURE TASTING | INSTANT | BOILING | CHILLED | SPARKLING
*Statistic based on a survey of 354 owners of residential-installed Zip HydroTaps.
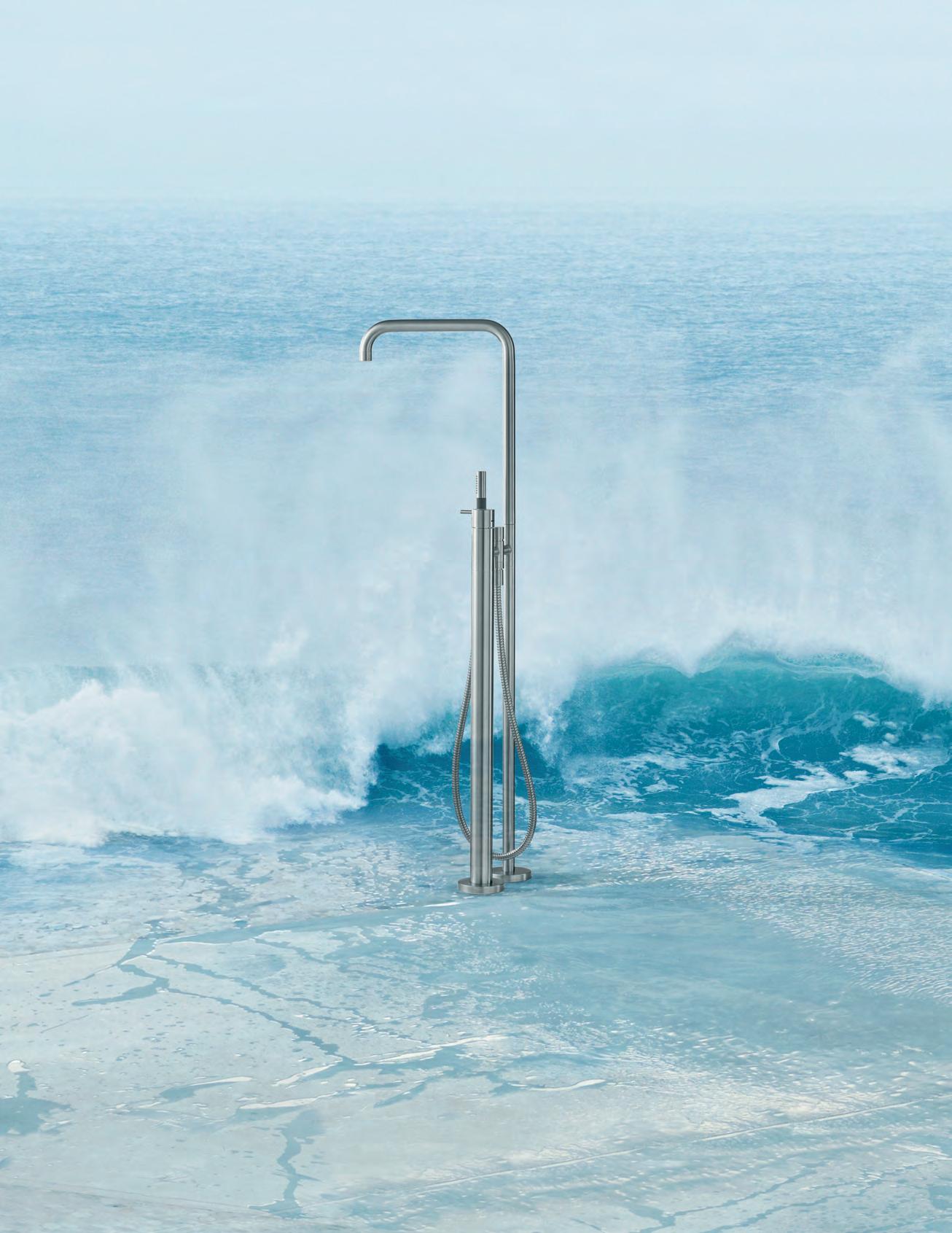
Shaping water naturally since 1968. Celebrating 50 years and beyond. Watch our original stories at vola.com FS1 Free-standing bath mixer with hand shower VOLA Design Pty. Ltd. - Tel.: +61 402 372 480 - sales@vola.com.au - www.vola.com
Seek out the very best








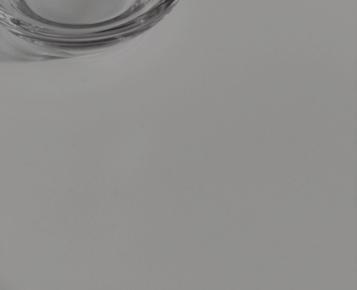
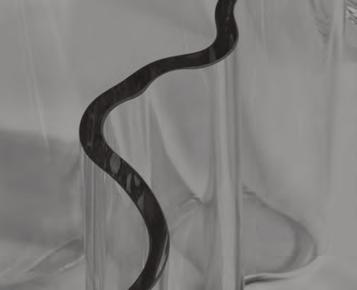
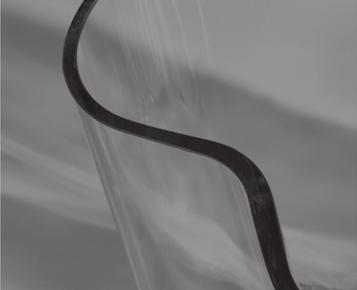
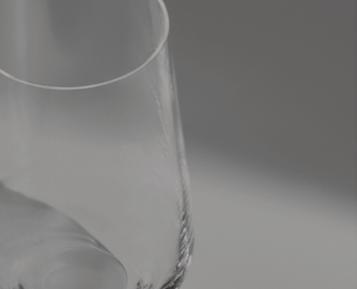
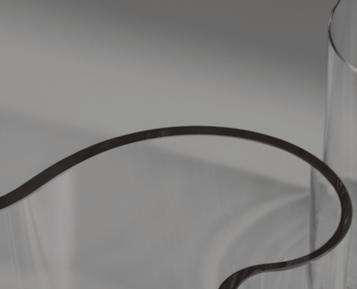
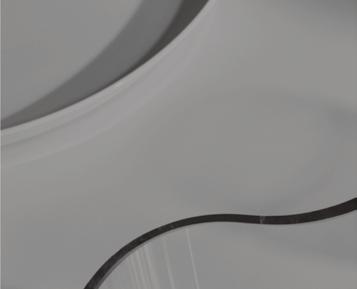
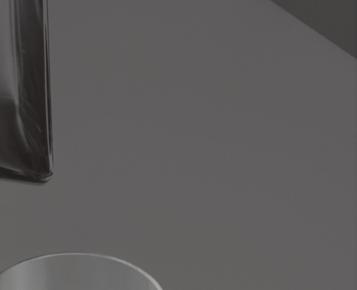
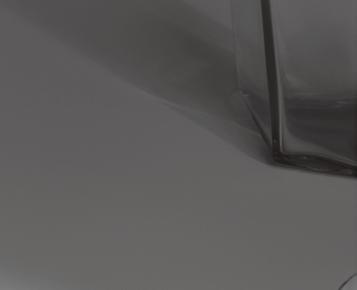
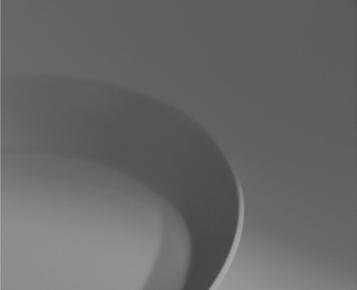
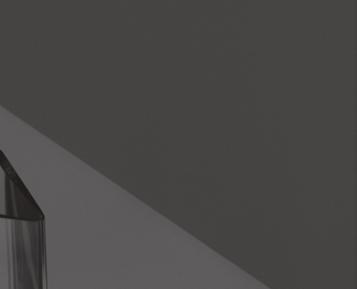
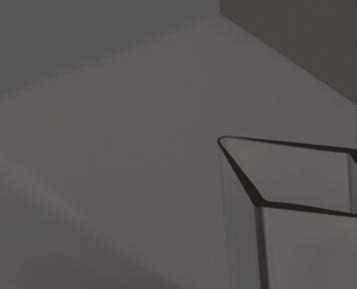

Materials matter
The INDUSTRY COLLECTION by Neri&Hu is a new utilitarian-inspired chair series with simple, clean lines. Comfortable and modern, the collection comprises a dining chair, dining armchair, and lounge chair.
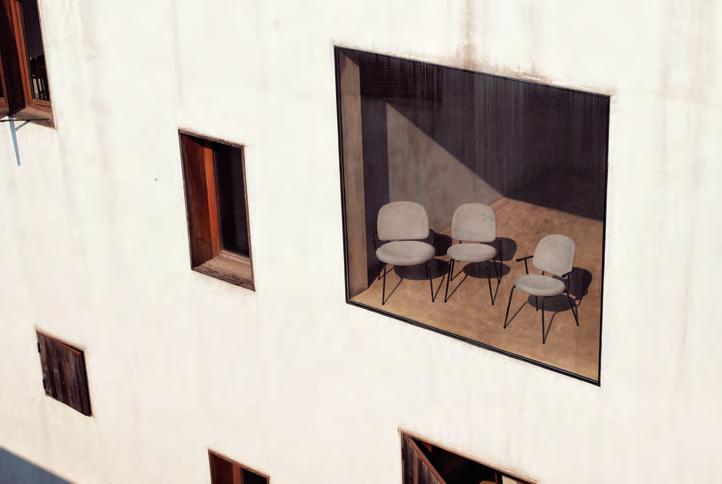
stellarworks.com
Launched as a part of Sight Unseen’s OFFSITE exhibition during New York Design Week 2018, the unique EXHALE THE VOID lamp from Addition Studio is composed of pieces carved from solid travertine. The custom made pieces slide together and can rotate along the arc of the semi circle, so the user can direct light to suit their mood.
additionstudio.com
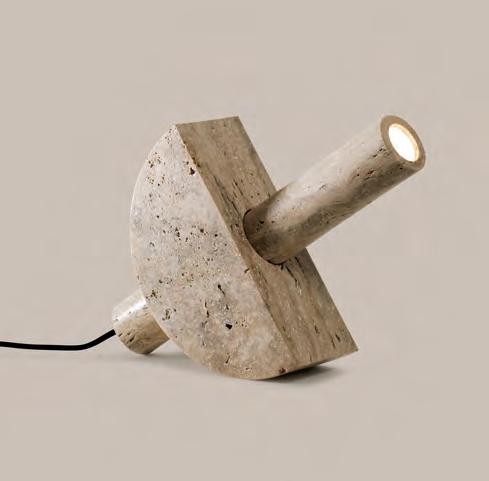
issue #41 habitusliving.com
The unassumingly simple design of the BENT chairs give a powerful impression in any setting – indoors or out. Consisting of a dining chair, lounge chair and a side table in black, white, mint or blush, the collection is available finished with a wool felt Bent Skin in either marble or anthracite colours.
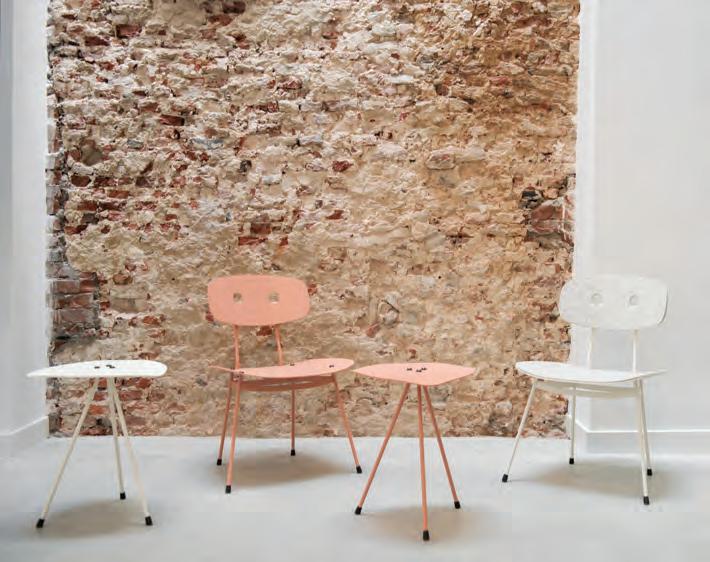
tristanfrencken.com
Melbourne’s Cantilever Interiors have launched their fourth kitchen system: TABLEAU. A distinctly elevated offering, the system’s quiet refinement and luxurious materialisation is only improved by the holisitic and sustainable process of its design and manufacture. Available in a range of colour suites, Tableau is a kitchen system for modern living.
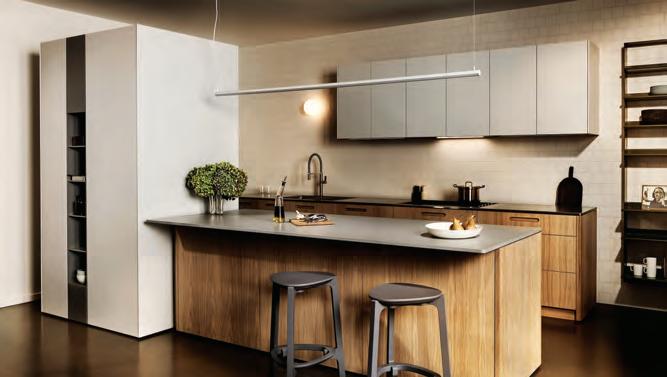
Photography by Haydn Cattach cantileverinteriors.com
STEP, from Nest Studio, is a solution to bland knobs and pulls. Drawing inspiration from Art Deco and the geometric lines of pre-Columbian pyramids, the range is fabricated from solid brass and finished in a play of contrasting sandblasted and hand-polished finishes. Step is offered in a small and large pull, handle, and bail pull, and comes in three standard finishes, making it an ideal solution to any designer ready door or drawer.
neststudiocollection.com
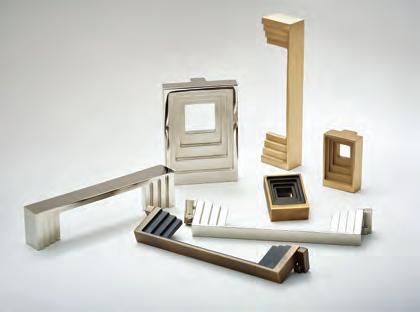
1 . lightbox # 27
Creating Sensation
A Sydney apartment housed in the Art Deco Franconia Building needed a unique flooring solution to maintain the renovated space’s sense of elegance and taste. Precision Flooring ’s PENZA engineered flooring, with its natural and aged oak-coloured grains in midbrown tones, delightfully offsets the apartment’s more contemporary aspects. This helps provide a sense of visual and historic harmony for the home. Made from high quality, solid recycled oak, the flooring is as welcoming and warm as it is reliable. Photography by Tom Ferguson

precisionflooring.com.au
The new 61 centimetre indoor/outdoor refrigerator drawers from Sub-Zero Wolf are sized to work in multiple small space settings. No matter if you’re dining indoors or al fresco, the advanced features keep your food fresher longer and make your experience more delicious.
au.subzero-wolf.com

issue #41 habitusliving.com
Artedomus ’ inaugural collection for the home and office, NEW VOLUMES, explores the boundaries of a single natural material — E lba. A complex stone, 250 million years in the making, led to a collection of products that are sincere, serene and strong.
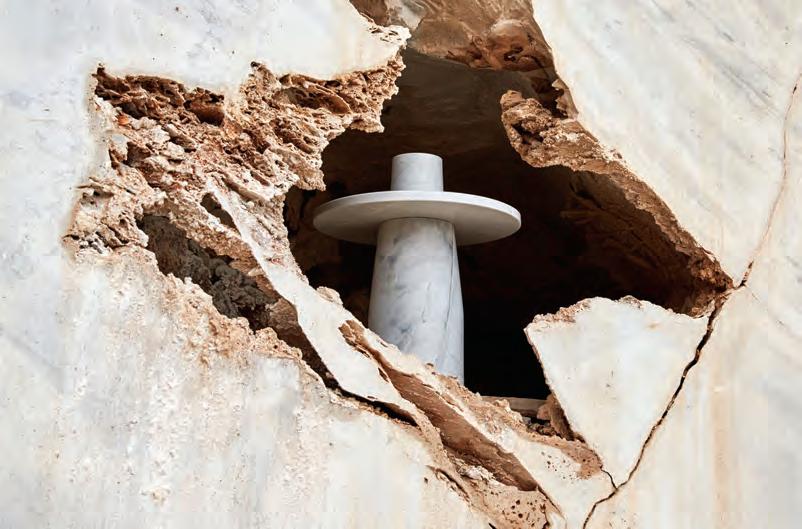

newvolumes.com
stylcrafthome.com.au
Designed in response to the continuing trend towards merging the kitchen space with the living and dining areas, the O’RAMA kitchen mixer from Parisi features a unique and attractive design complementary to function. Able to swivel 360 degrees, the mixer is detachable and easily reattached with a magnetic connection.
parisi.com.au
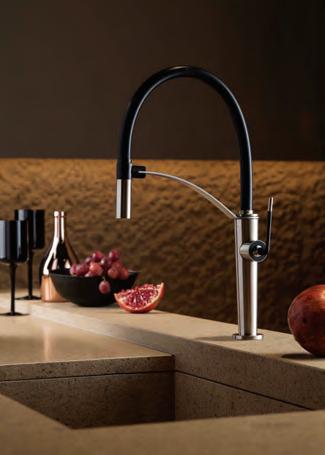 Designed by Ross Gardam and available through StylecraftHOME , the NOON lounge and armchair are part of a modular collection characterised by a soft and subtle arc at the edges. Two coffee tables, a mirror and rug complete the collection.
Designed by Ross Gardam and available through StylecraftHOME , the NOON lounge and armchair are part of a modular collection characterised by a soft and subtle arc at the edges. Two coffee tables, a mirror and rug complete the collection.
1 . lightbox # 29
Hunters and Gatherers
The SAMPAN collection from apaiser, entrenched in the local history of Singapore, combines functionality with elegance. It is a symphony of clean lines and geometry, adorned with subtle detail – such as infinity overflow, polished and textural surfaces and elements driven by usability and comfort. The result is architectural in its simplicity and yet the dynamic shapes create a sense of the theatrical. The collection features double and single baths and basins, as well as a creative shower bath design.
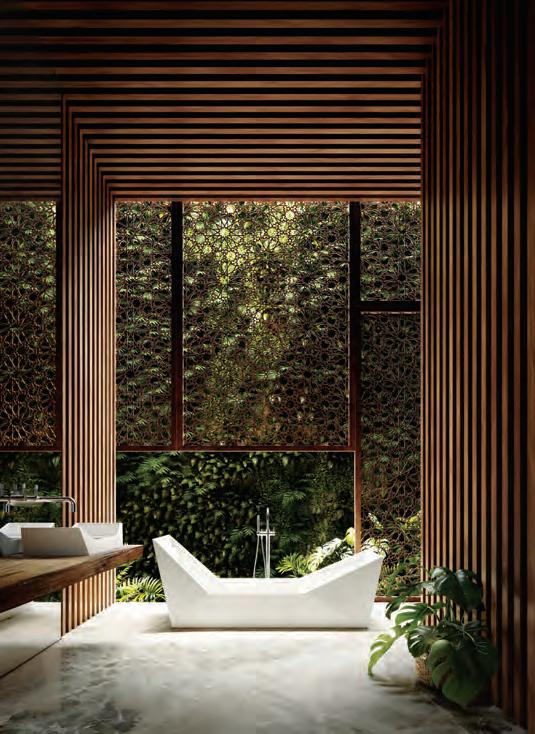
apaiser.com
Designed by renowned mid-20th century designer Svend Aage HolmSørensen , the recently discovered BEAK BIRDS are charming teak birds with personality, the teak design will change and age with time, creating a unique and lasting impression.
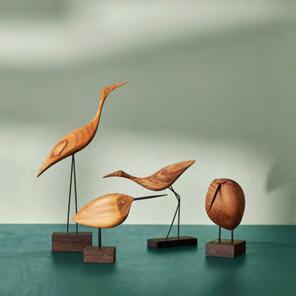
warmnordic.com
Iittala highlights the versatility of its glass colour library with the launch of AQUA , a delicate, yet bold hue. Inspired by the varying depths of water and its shades, the rich, liquid colour creates interesting reflections and brilliant opacity perfectly suited to our vibrant coastal culture.
iittala.com.au
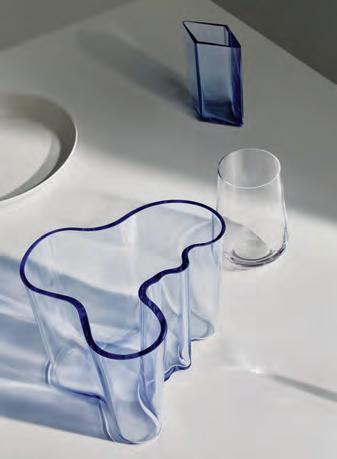
issue #41 habitusliving.com
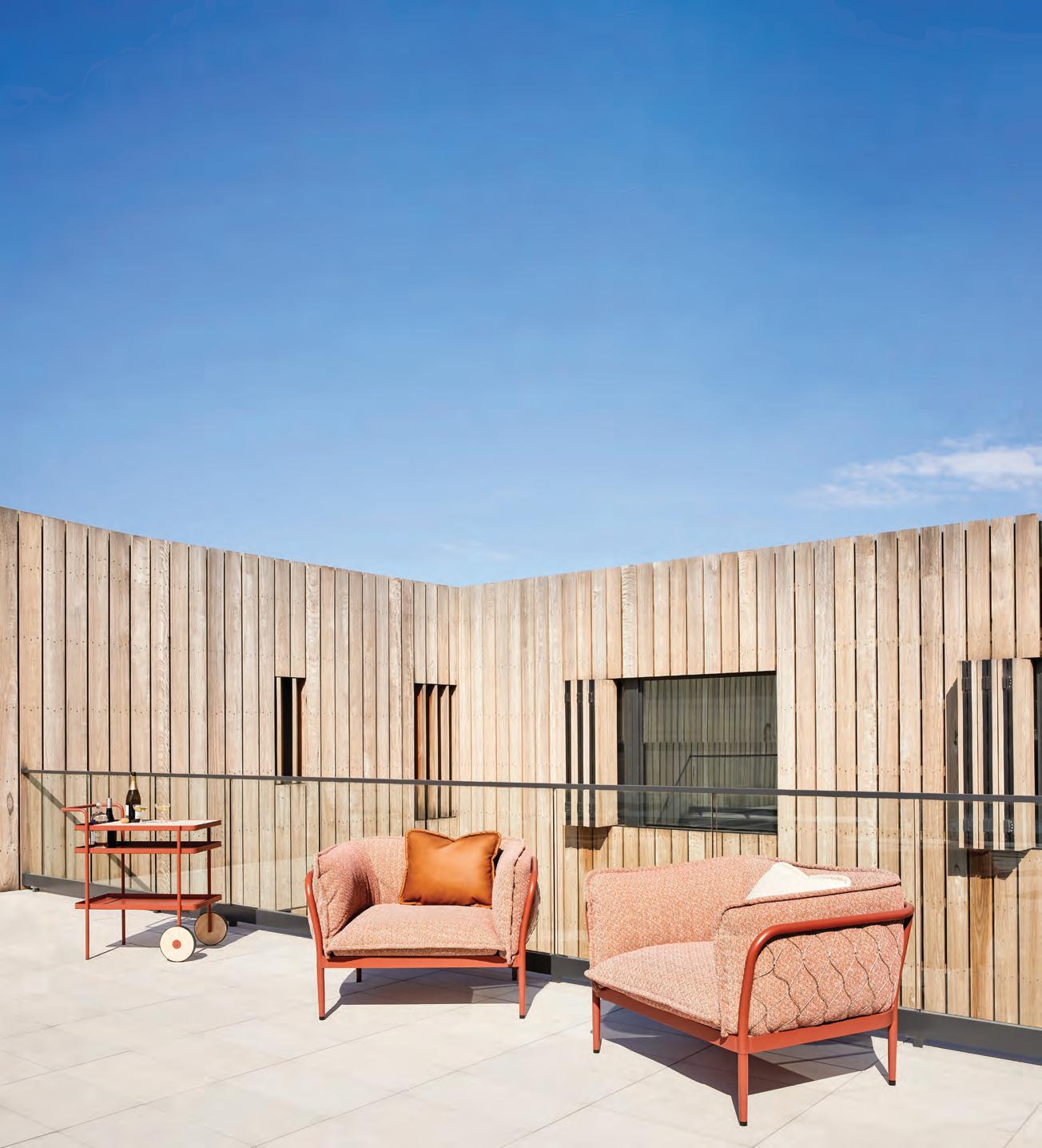
Indulge a different Perspective
Nicholas Fuller ’s FLOOR LAMP is a paired back yet inviting lamp for contemporary living. The small but crucial mechanical components of the lamp have been designed and manufactured to the highest level. The light’s interactive nature invites the user to control the height by adjusting the counterweighted pivoting arm.
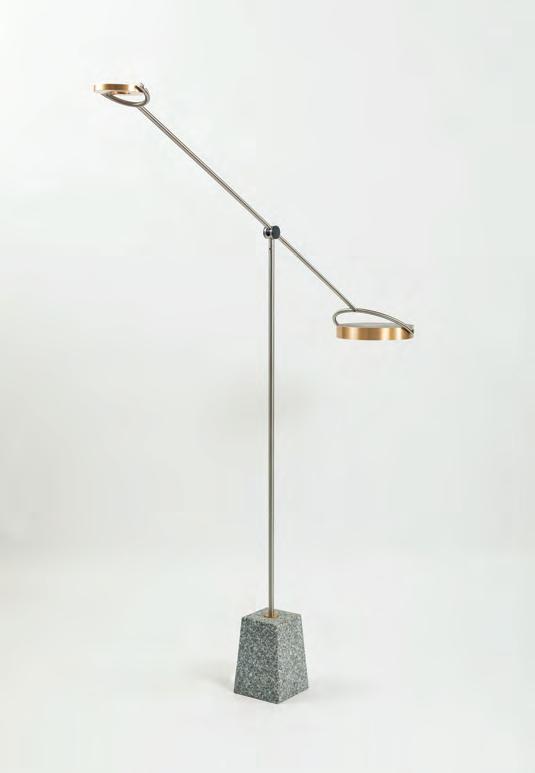
nicholasfuller.com.au
Japanese-based Australian designer Liam Mugavin recently exhibited this series of seating, UNCONFINED BY CONVENTION, for Criteria Collection . Exploring cultural and design narratives referencing home, domesticity and traditional Japanese aesthetics, the collection uses reclaimed Australian wood and traditional Japanese woodworking techniques. The result is a humble range showcasing the dark patina of the timber within refined silhouettes.
liammugavin.com; criteriacollection.com.au
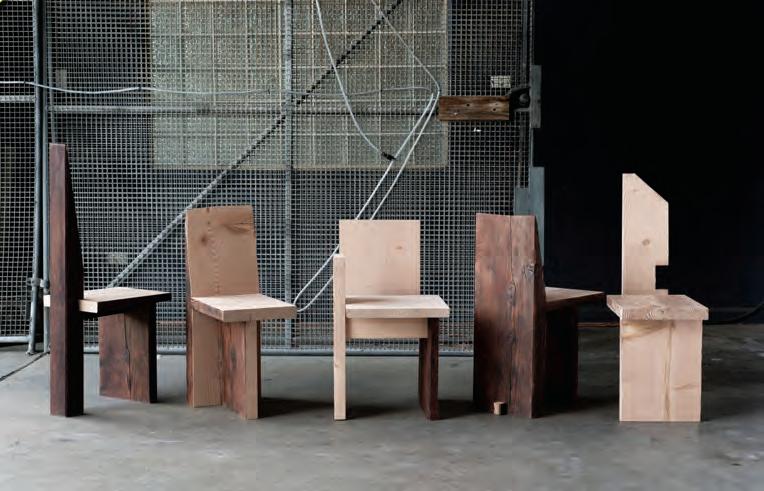
issue #41 habitusliving.com
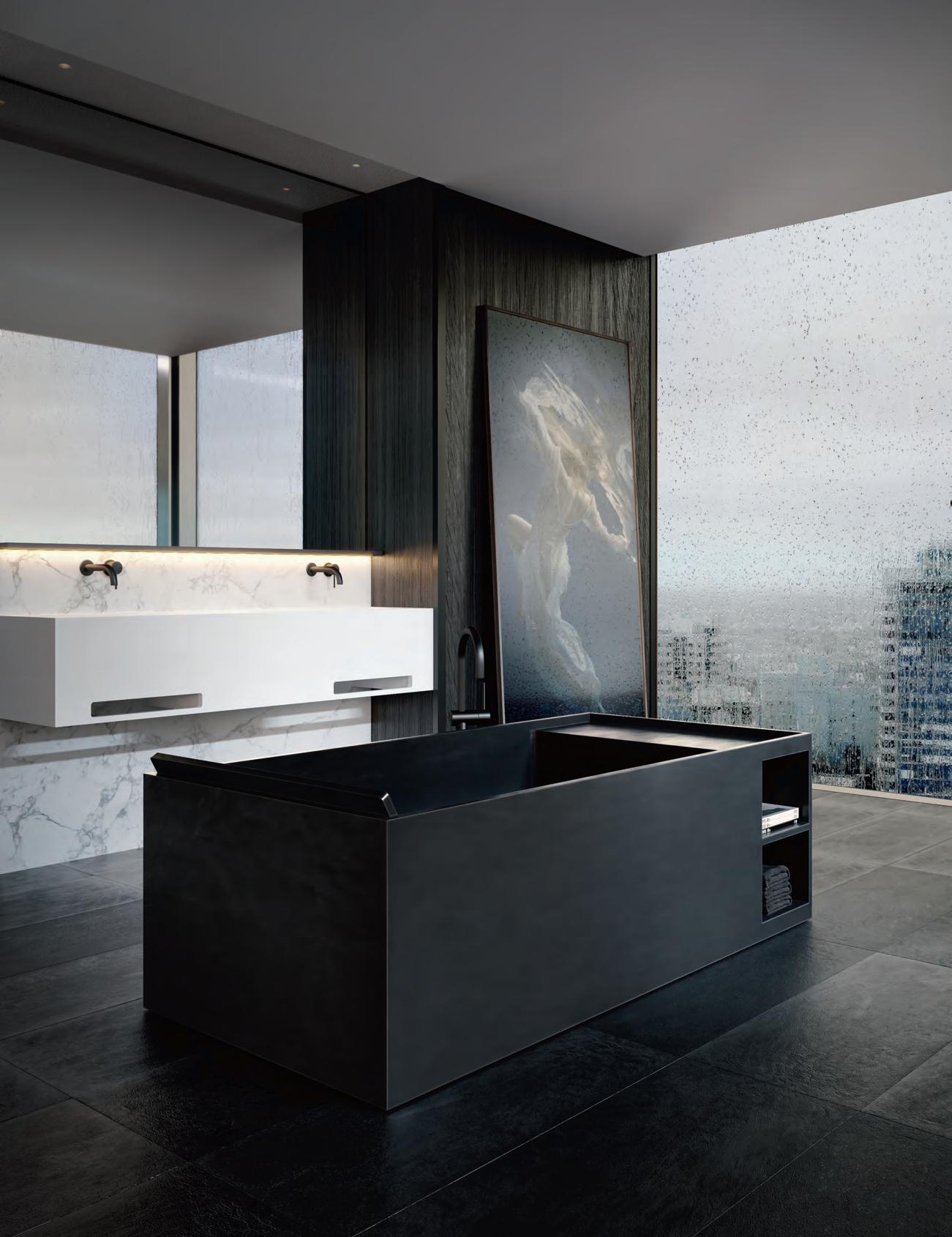
Make it personal
THE VANITY – a result of collaboration between WANT Les Essentiels and Harry’s – is a bold piece that makes a statment. A full length mirror sitting atop a leather upholstered seat, The Vanity has a hook on one side for a jacket or bag and a slim tray on the mirrored side for small, peronsal items.


wantlesessentiels.com
Inspired by the way in which a piece of fabric is tailored into a form-fitting garment, Tait ’s SEAM collection emanates timeless style, durability and usability. Spanning commercial to residential applications, the collection forms a family of seating and tables comprising six typologies. Seam sees a dining chair, stacking chair, bar stool, dining table, café table and bar table working together as a family of rich, personable furniture.
madebytait.com.au
Technē Architecture + Interior Design is venturing into furniture design with THE COLLABORATIVE COLLECTION As the name suggests, the objects were born out of collaboration. Working with Grazia & Co, the collection sees elements of transparency constrasted with fortitude, resulting in a practical, eye-catching storage solutions.
techne.com.au
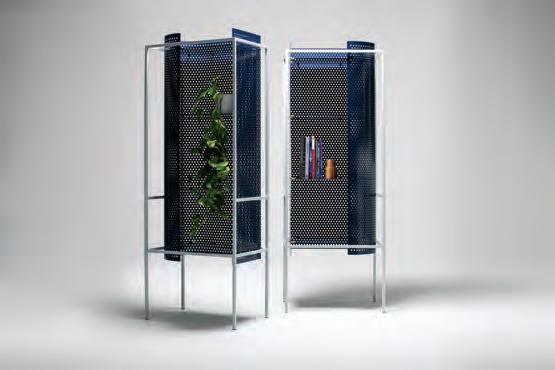
issue #41 habitusliving.com
Progressive Nordic Living
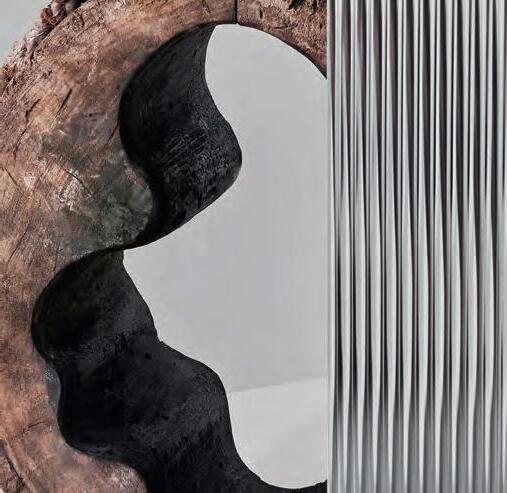
iittala.com.au
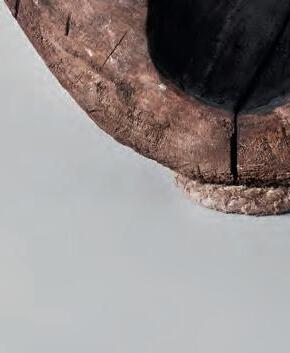
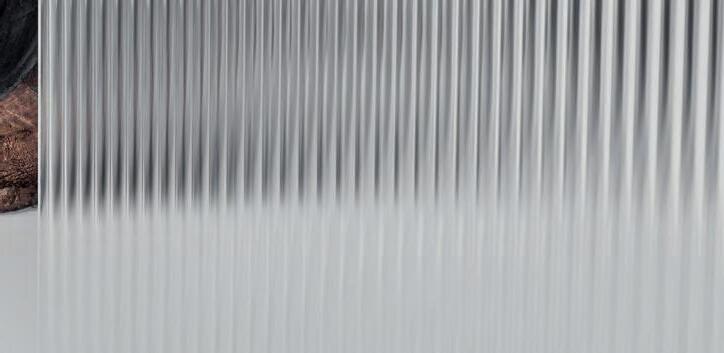
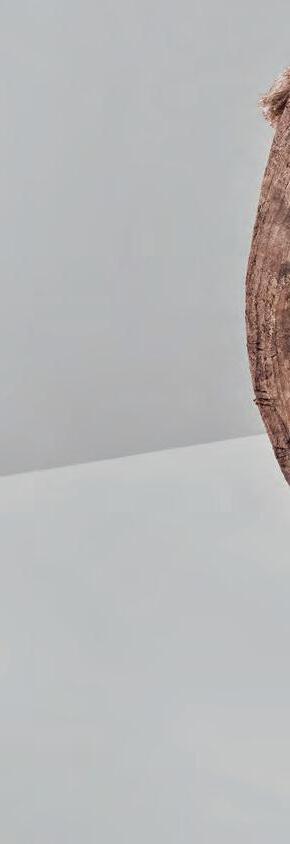
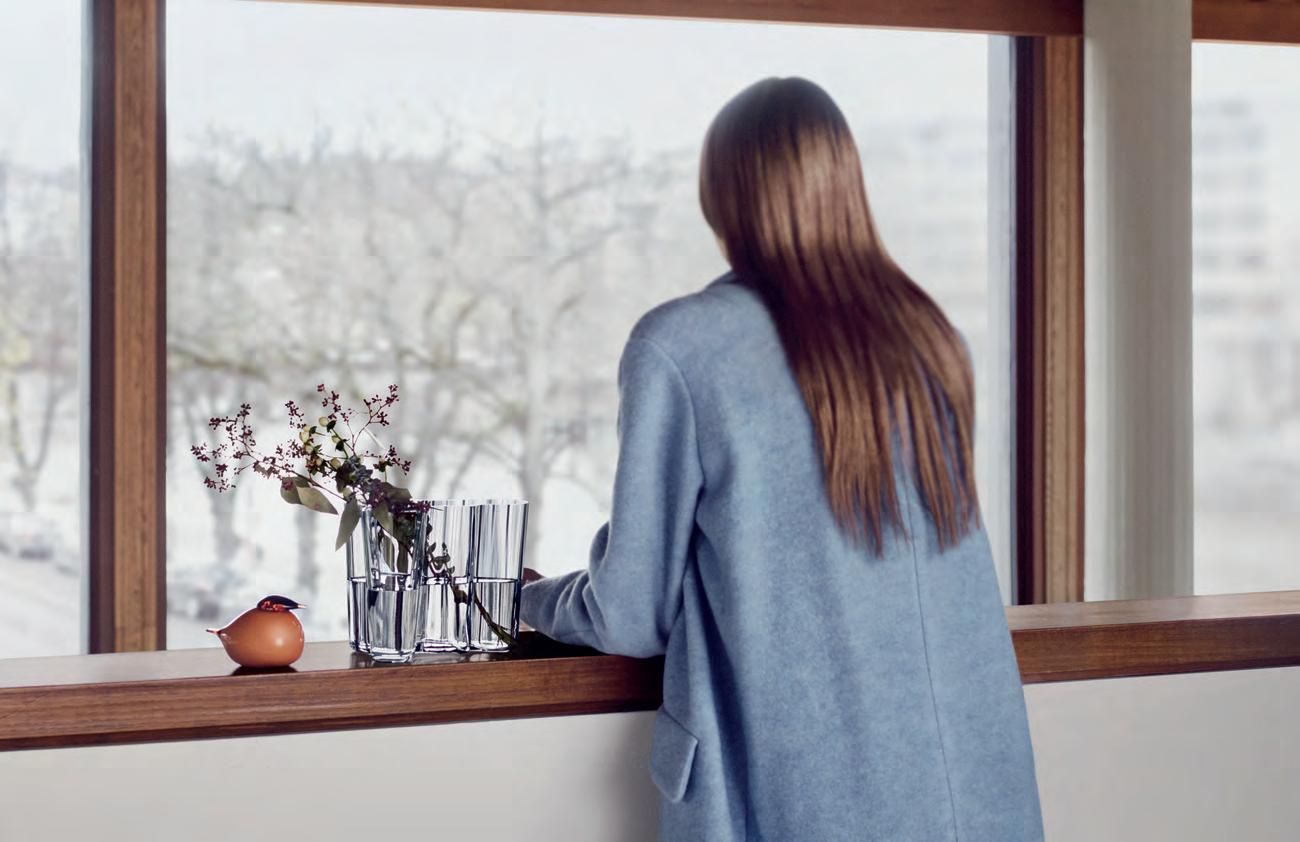
The Aalto Collection laid the foundation for timeless design. It has since become an icon of Finnish design and one of the world’s most famous glass objects. Simple yet rebellious, it’s the shape that moves.

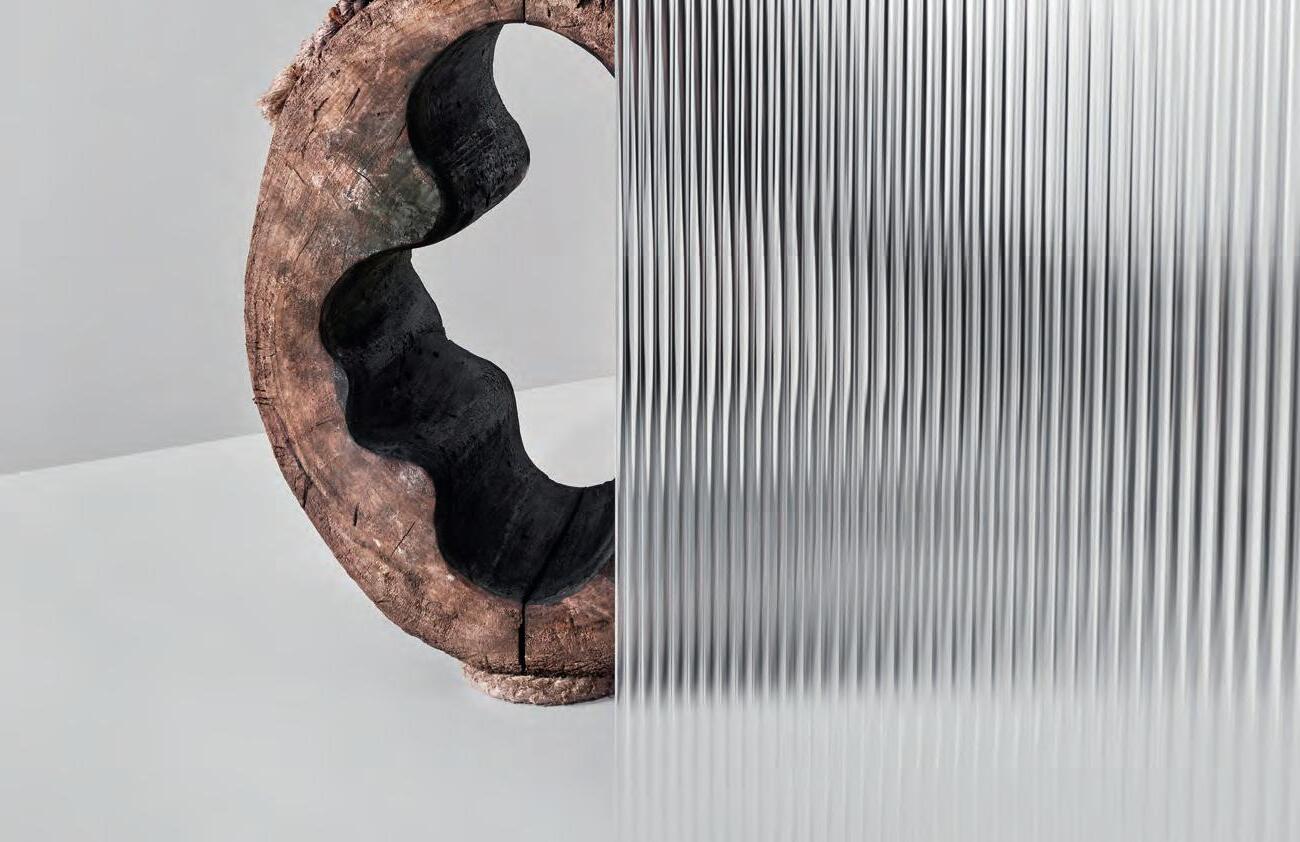
Available
and in selected
online
David Jones, Myer and design gift stores.
A new Lease on Life
The INDE.Award winning REMNANTS table series from Josh Carmody is a reimagining of what is possible with table design – inspiring interior designers and architects to reuse their stone, tile and timber samples. Taking the form of a clamp system, the legs support the clamps which can hold any manner of stone such as marble or granite. This then forms a unique side table, or paired together, tables of varying thicknesses and sizes.
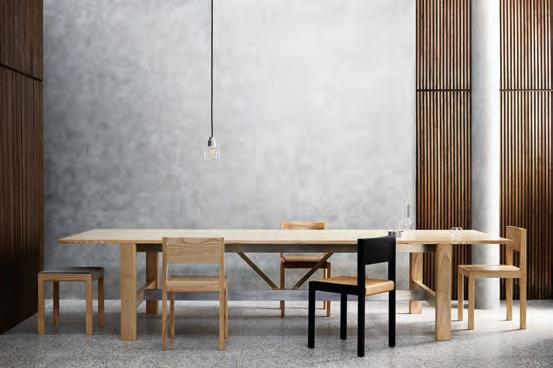
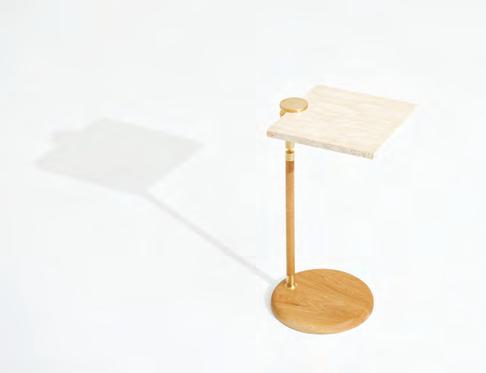
joshcarmody.com.au
In 1971 Verner Panton designed the PANTHELLA light for Louis Poulsen. In 2016 it was reimagined as the PANTHELLA MINI and this year it shines bright anew with its updated chrome finish. As the metal chrome exterior mirrors and playfully distorts its surroundings, the Panthella MINI becomes an integral part of a given space, enriching and enlivening our interior spaces.
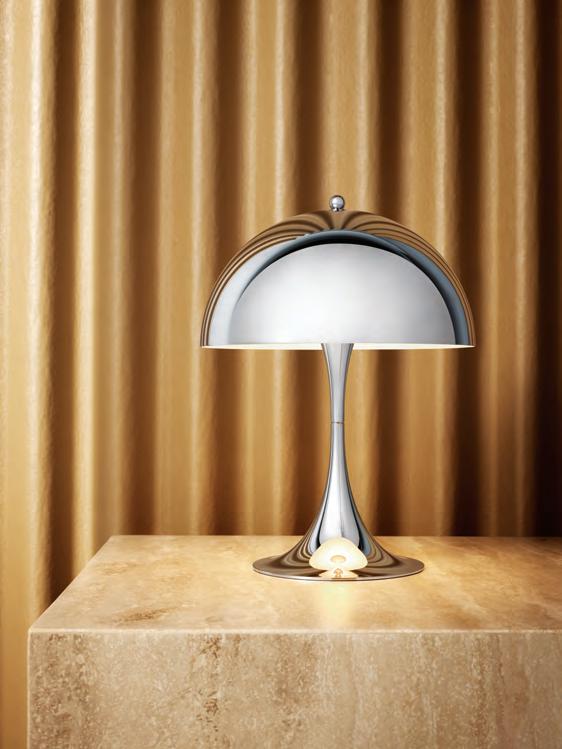
louispoulsen.com
New and exclusive to James Richardson is RD BY ROSS DIDIER . Taking inspiration from a time in Australia when creating objects for public use was an ultimate in engineered craftmanship, the GUNZEL range includes chairs, stools, armchairs, a lounge, tables and bar tables with a flexibility that allows for wide broad use. Photography by Sharyn Cairns
rdbyrossdidier.com.au
issue #41 habitusliving.com




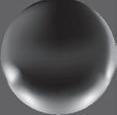





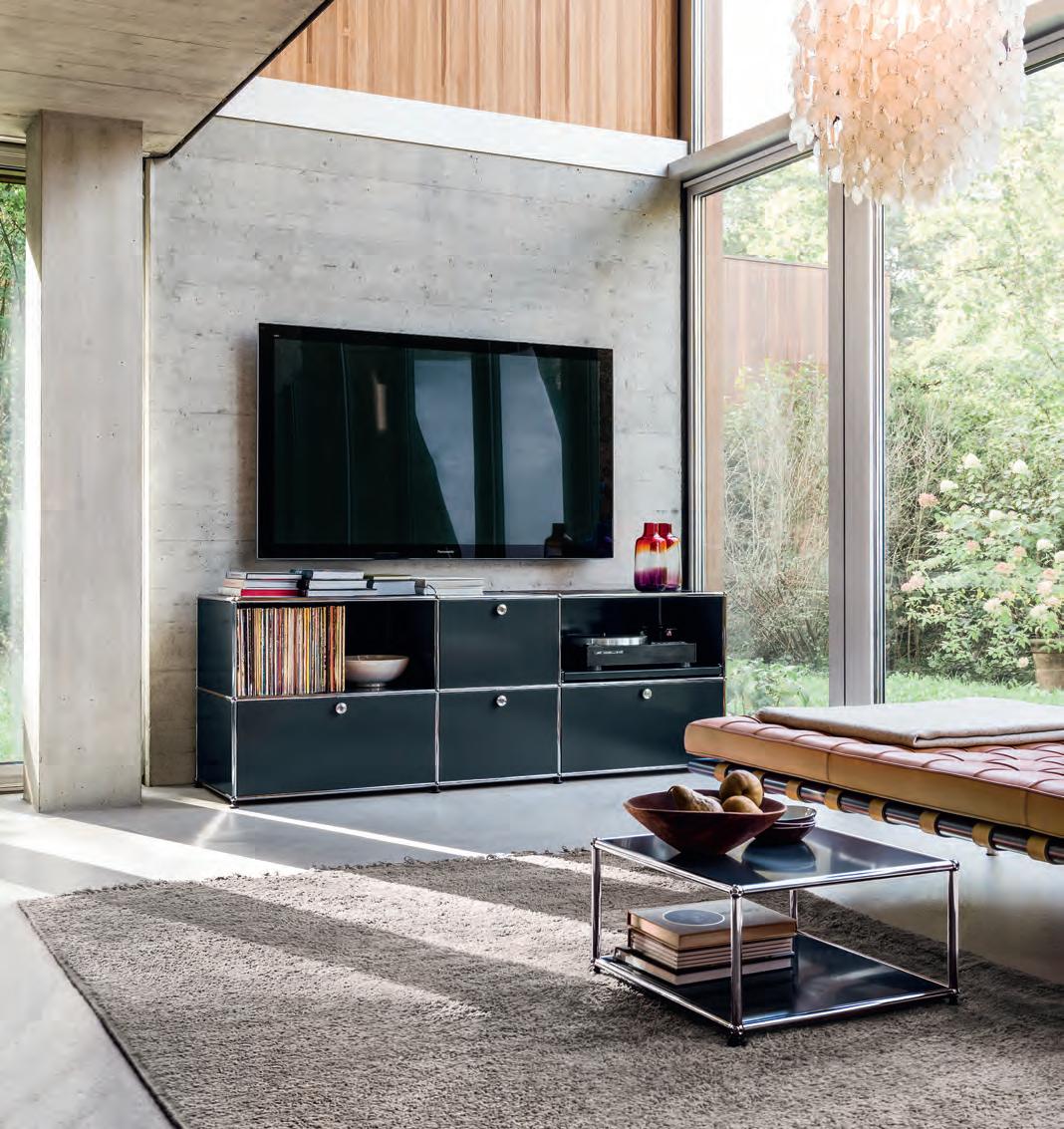
Available at Anibou – www.anibou.com.au Sydney 726 Bourke St. Redfern NSW 2016, 02 9319 0655 Melbourne 32 Glasgow St. Collingwood VIC 3066, 03 9416 3671 info@anibou.com.au Make it yours ! Stylish media storage and shelving for every room in your home. www.usm.com
Shedding Light on Icons
Since 1962, Northern Italy’s Flos has been creating a legacy in the world of lighting. Authentic and inspired, we shine on light on the design of icons.
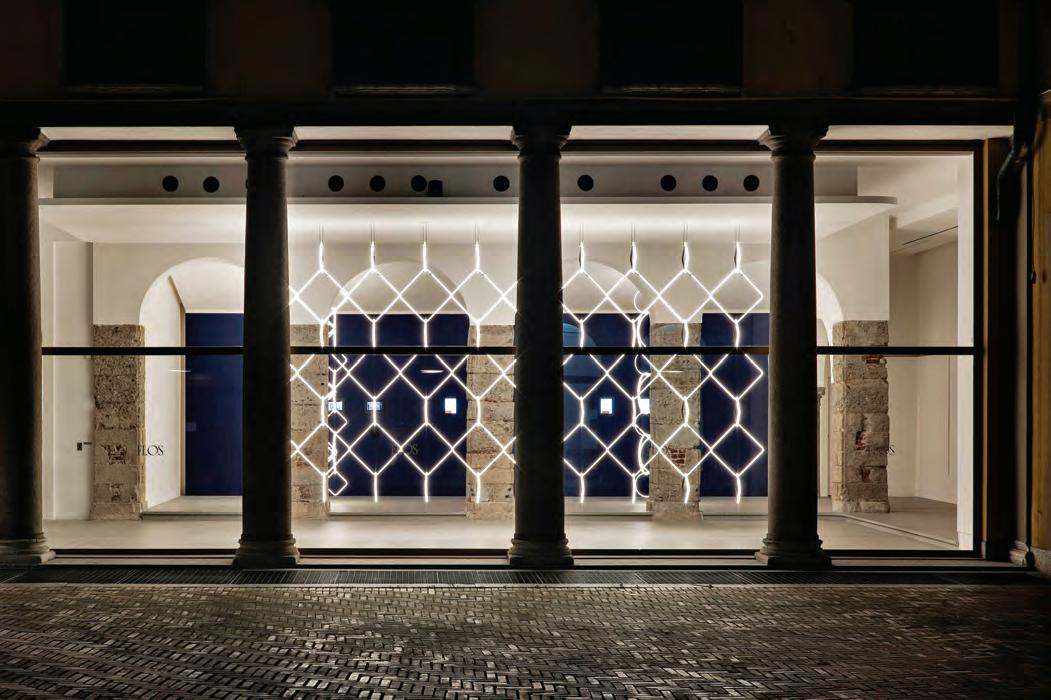
issue #41 habitusliving.com above & opposite | arrangements by michael anastassiades in the
showroom in milan.
Flos
For over fifty years, the Flos name has stood for superior craftsmanship in the design of beautiful lighting. Over five decades, the team has built a brand famous for solutions that are creative and pioneering in the architecture and design world, earning them acclaim and praise from celebrated designers around the globe.
One of their most recently launched lighting collections is the markedly contemporary Arrangements collection. Designed by the Michael Anastassiades and debuted at Salone del Mobile 2018, Arrangements toes the line between light sculpture and an industrial design object. I nterestingly, the concept was inspired by parallels between lighting and jewellery observed by the Cyprusb orn, London-based designed.
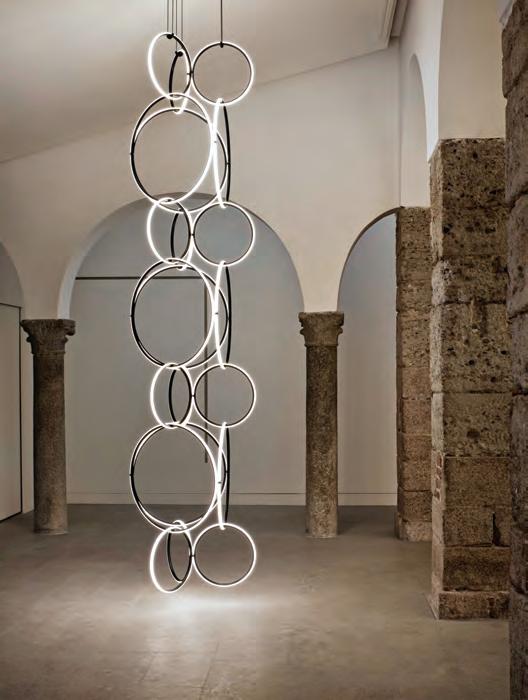
“Each piece relates to the human scale: one is designed to be worn on the body whereas the other is made to decorate the space someone occupies,” said Michael Anastassiades following the release of the collection. “I’m challenged in how the delicate nature of something small can be translated spatially and still manage to retain its preciousness in the way materials are presented. It is no coincidence that the word ‘pendant’ has a double meaning.”
The modular system of lights takes geometric forms such as lines, circles, squares, and abstract shapes to create a wide range of possible compositions. The individual units connect to each other in perfect balance.
With timeless yet forward-thinking design, the Flos Home Collection – including Arrangements – sits effortlessly alongside other brands at Living Edge, Australia.
#39 Living Edge | livingedge.com.au habitus promotion › Living Edge
Italian for style.
The new STILE tapware collection from Gareth Ashton encapsulates the definition of style across five high-end metallic finishes for the bathroom. Made in Italy, STILE is now available in Australia. Visit an Abey Australia Selection Gallery to immerse yourself in the collection.
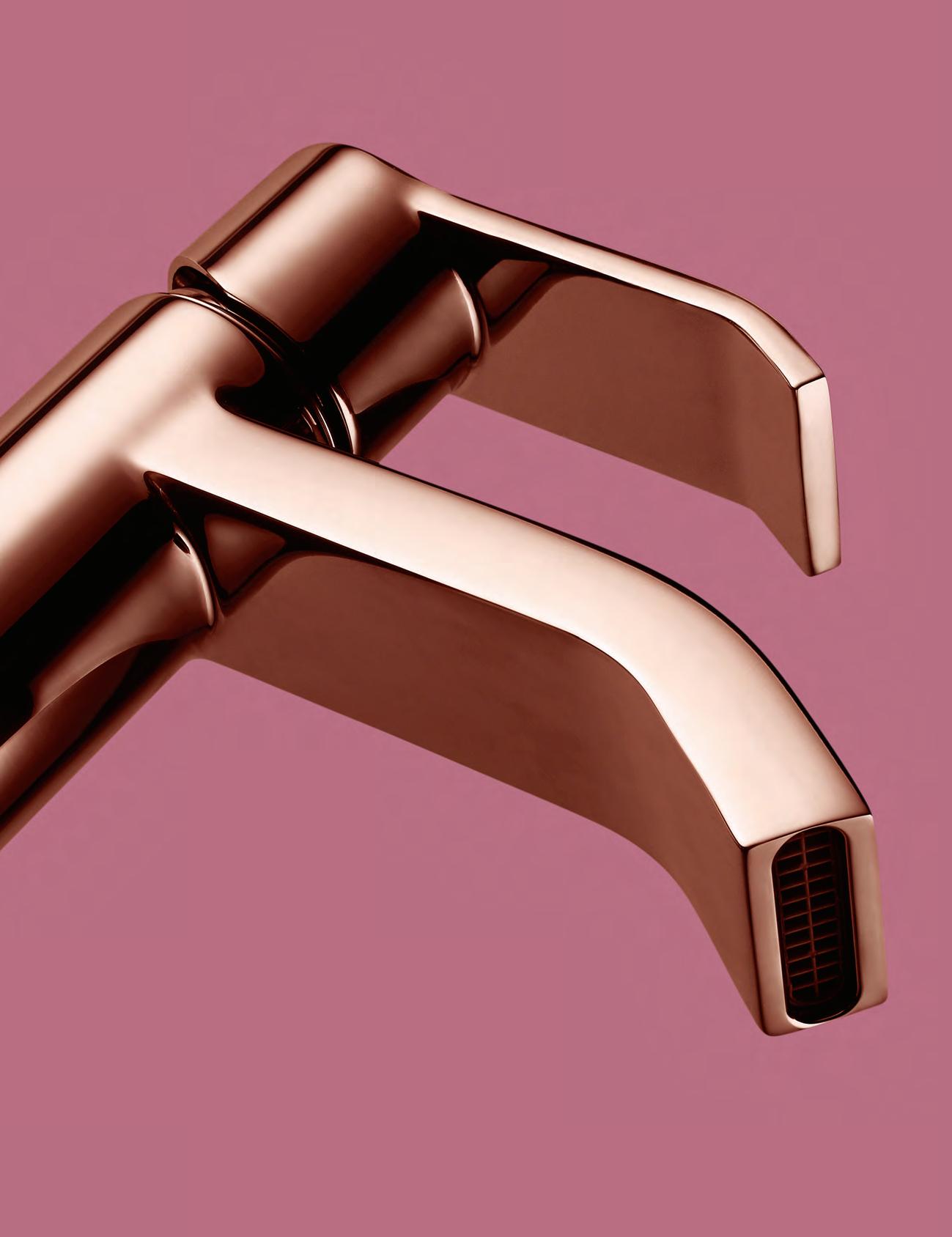
VICTORIA Selection Gallery 335 Ferrars St Albert Park Ph: 03 8696 4000 WESTERN AUSTRALIA Selection Gallery 12 Sundercombe St Osborne Park Ph: 08 9208 4500 NEW SOUTH WALES Selection Gallery 1E Danks St Waterloo Ph: 02 8572 8500 QUEENSLAND Selection Gallery 94 Petrie Tce Brisbane Ph: 07 3369 4777
A shared economy of ideas





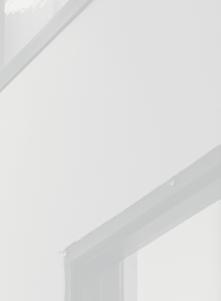







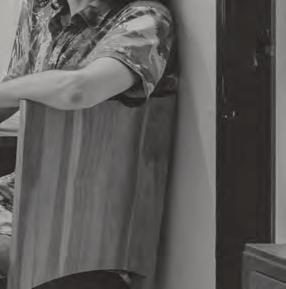

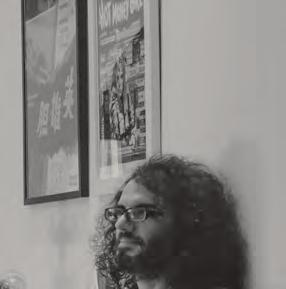
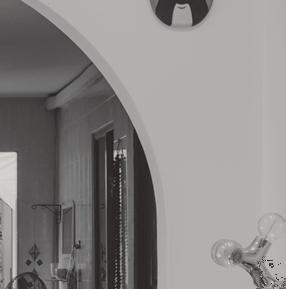
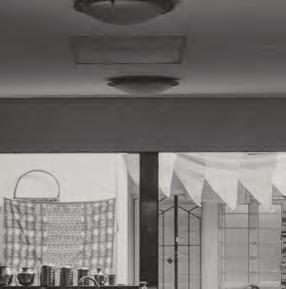

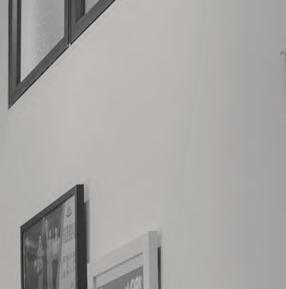
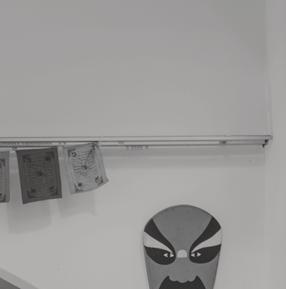

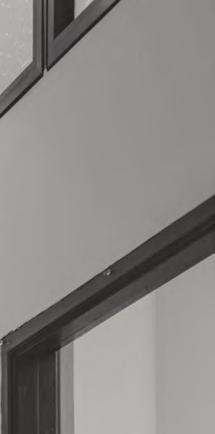
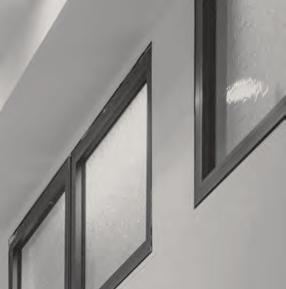

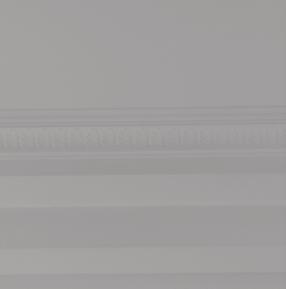
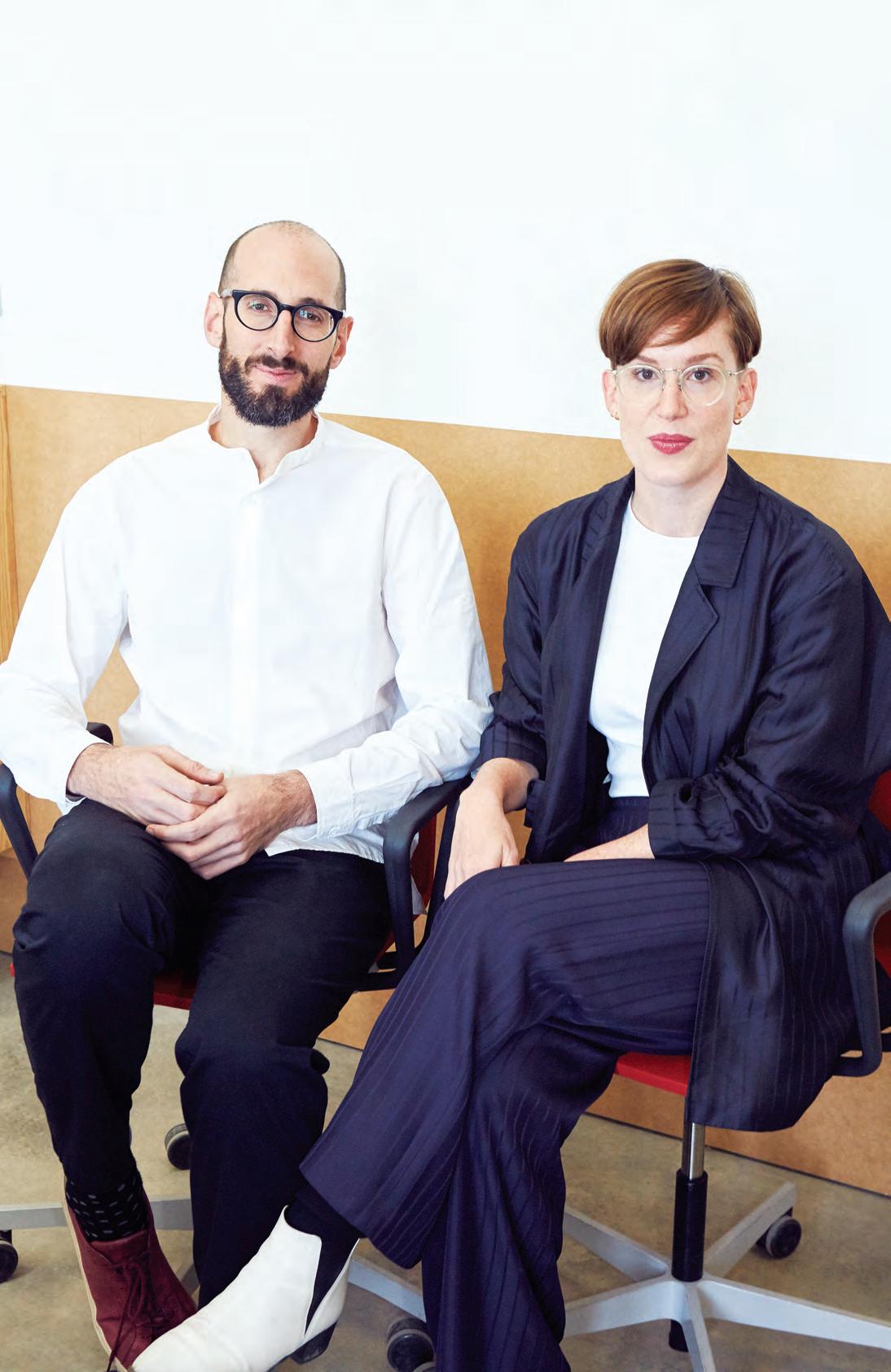
issue #41 habitusliving.com
Forging a new path
From a young age Grace Mortlock and David Neustein – directors of Other Architects – were exposed to a mindset that recognised the value of architecture and design, as well as the ability to use it as a medium to challenge and provoke thought. David’s father is an architect and town planner and Grace’s grandfather the celebrated Australian modernist architect Bryce Mortlock, partner in the famous Ancher Mortlock & Woolley practice that adapted modernist Scandinavian architecture to Australian conditions.
Growing up in families where the daily conversation was about architecture and planning, you wouldn’t be surprised if a younger generation took up the pencils and set square as well. Sure enough, David and Grace did indeed go down that path. But distinctly in their own way.
Not exactly turning their backs on the everyday tasks of architecture, they have gained a reputation for the way they explore the potentialities of architecture through installations and exhibitions. This began with their installation at the 2015 Chicago Architecture Biennial, was reinforced by winning (in collaboration with Retallack Thompson) the 2018 National Gallery of Victoria Architecture Comission, and has been capped off by winning the 2018 INDE Prodigy Award.
2 . portrait # 43 Tex T Holly Cunneen | PhoTo gra Phy CH a rles Dennington
Challenging conventions and provoking thought, we visit Grace Mortlock and David Neustein of Other Architects at their Sydney studio.
Separately, the pair have worked for some of the bigger architecture powerhouses of the local industry. And while they did work together on projects in their own time, it wasn’t until 2016 that Grace joined as co-director of Other Architects.
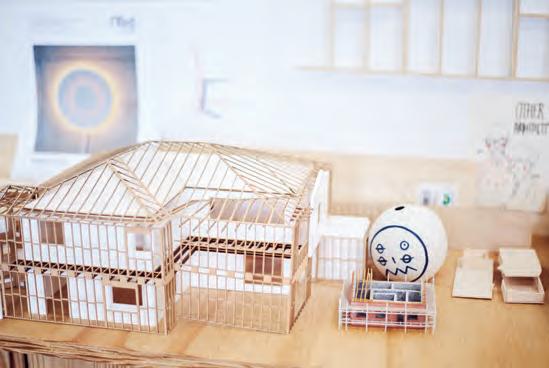
Their now iconic exhibition at the Chicago Architecture Biennial really propelled them into the spotlight they’ve found today forcing the industry – colleagues and media alike – to stop and take note. But in fact it was an unsuccessful proposal to curate the Australian Pavilion at the 2013 Venice Biennale of Architecture, a proposal they worked on with Sydney architectural critic Elizabeth Farrelly, that sparked the concept.
“We felt this pressure to represent Australia as this place without conflict, this place with beautiful houses,” says David. “The [Venice] Biennale is an opportunity to talk about our challenges not our successes; it’s not a trade fair, it’s an exchange of ideas, problems and potential solutions.”
The opportunity that arose shortly after to exhibit in Chicago was a second chance to express their ideas that had since been recalculated and refined.
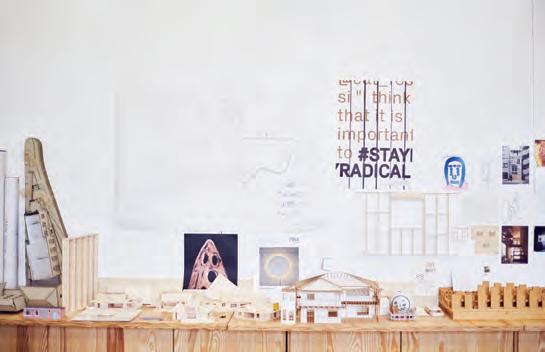
Out of a shortlist of just 20 Australian practices, Other Architects won the bid to exhibit responding to the question: What is the state of the art of architecture in Australia. In brief, their thesis was to take suburban architecture, being the reality of where and how most people live in Australia, and explore possible reconfiguration of the popularly criticised and regularly written off McMansions. In their detailed and meticulous research and development, Grace and David became transfixed on the stud frame component, a.k.a. the balloon frame, and its history.
“There is a disconnect between the flexibility and ingenuity of the stud frame,” says David. “When you look at it there’s this modularity and as a skeleton it looks extremely efficient and light. There’s no fat on it. The contrast between that and when those houses are clad: suddenly they look like these bloated, aspirational and slightly confused buildings. They always have these contradictory qualities.”
issue #41 habitusliving.com
“We started to think about whether architecture could operate in the background rather than the foreground.”
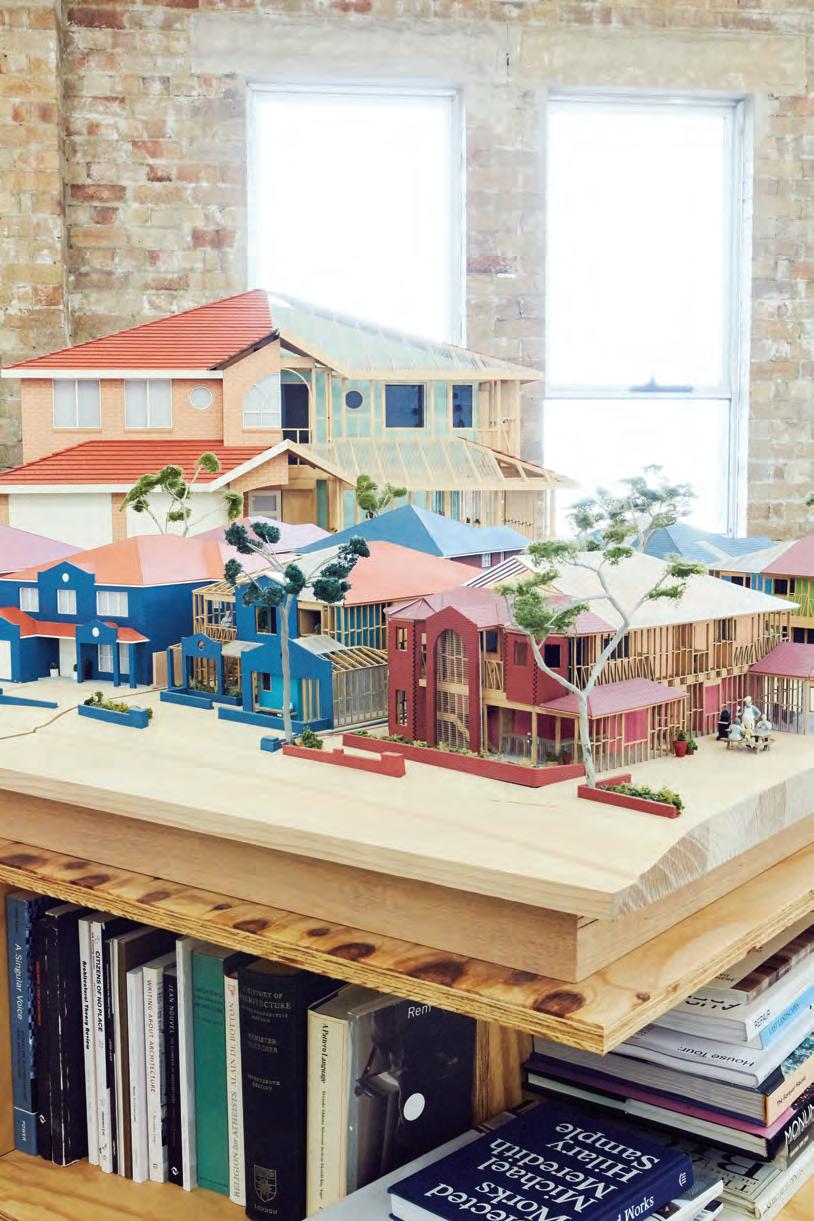
2 . portrait # 45
opener | DaviD neustein anD Grace Mortlock. oppostite above | strippinG the McMansion MoDel riGht back to its balloon fraMe Gr ace anD DaviD were cautious not to over DesiGn Despite the resultinG spatial opportunities. this architectural restraint has stayeD with theM opposite below | alonG the siDeboarD sit MoDels anD e xaMples of the stuDio’s work. above | offset house, final MoDels presenteD by other architects at the 2015 chicaG o architecture biennial.
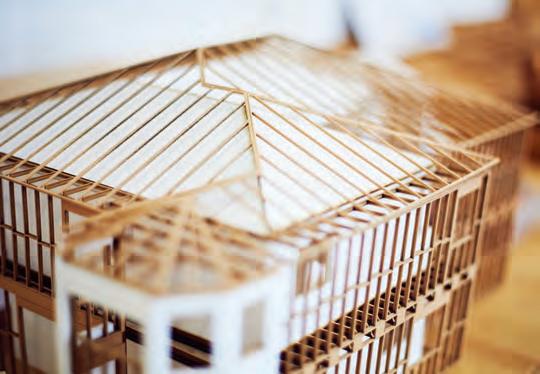
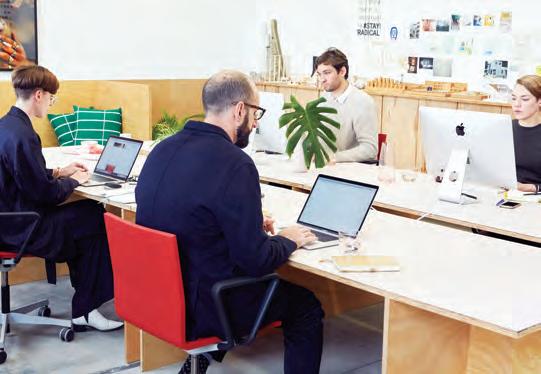
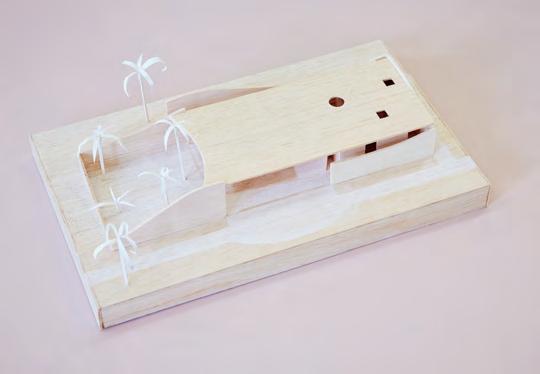
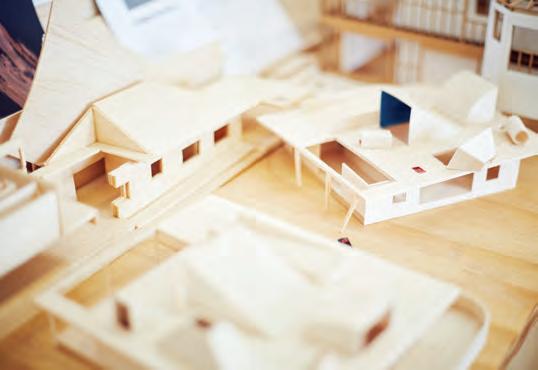
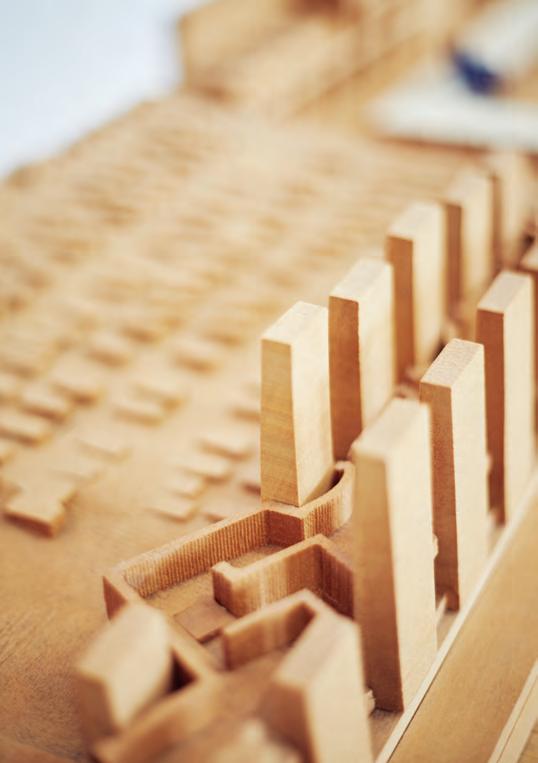
issue #41 habitusliving.com
above
left & right, below right & below left | examples of other architects’ built and conceptual work. middle left | Jack g i llbanks sits opposite grace and li ndsay m u lligan sits opposite david.
Stripping back these houses they realised the frame itself was valuable, they could retain it and as such also the roof and potentially even the plumbing. With this, architects could effectively take the frame as a “found object” and build different housing within it, more suitable to people and place. The final work became a way to communicate their discovery: that architects could reconfigure these houses in ways that are flexible, modern, passive, and – most importantly – desirable.
“One of the essential problems of these houses is that they’re huge and there’s an aging population that live in them,” adds Grace, explaining just one reason why one might reconfigure. “So this allowed an opportunity for these people to downsize in place.”
More recently, Other Architects were part of the winning team for the 2018 NGV Architecture Commission Design Competition. Garden Wall was born out of a conversation with Jemima Retallack and Mitchell Thompson of Retallack Thompson, who they ultimately collaborated with for the entry. The two major sources of inspiration were Retallack Thompson’s preference towards having “less building, more landscape”; and revelations realised while travelling. It became apparent to Grace and David, during their travels, that
they enjoyed themselves the most, felt lively and noticed other people uninhibited, when there was little or invisible architecture.
“We started to think about whether architecture could operate in the background rather than the foreground,” says David. As a result all four team members began to focus on the garden and its attributes; such as the Henry Moore sculpture, the Rodin, the Pin Oak trees and the leftover space on top of the carpark roof. And they were all on the same page intent on avoiding another pavilion-style entry. The wall became a means to hide the garden path and encourage users to rediscover the spaces without expectation.
It’s easy to get excited about the work Other Architects is producing. Complementary to their exisiting portfolio of exhibition and installation work, the current schedule includes a cemetery masterplan, single residences, an apartment building and an Islamic prayer and ablution space.
The ideas they are discussing and the future of Australian architecture they’re working towards are well worth our attention. Prodigies indeed. Other
Other Architects were part of the winning team for the 2018 NGV Architecture Commission Design Competition.
otherarchitects.com 2 . portrait # 47
Architects |
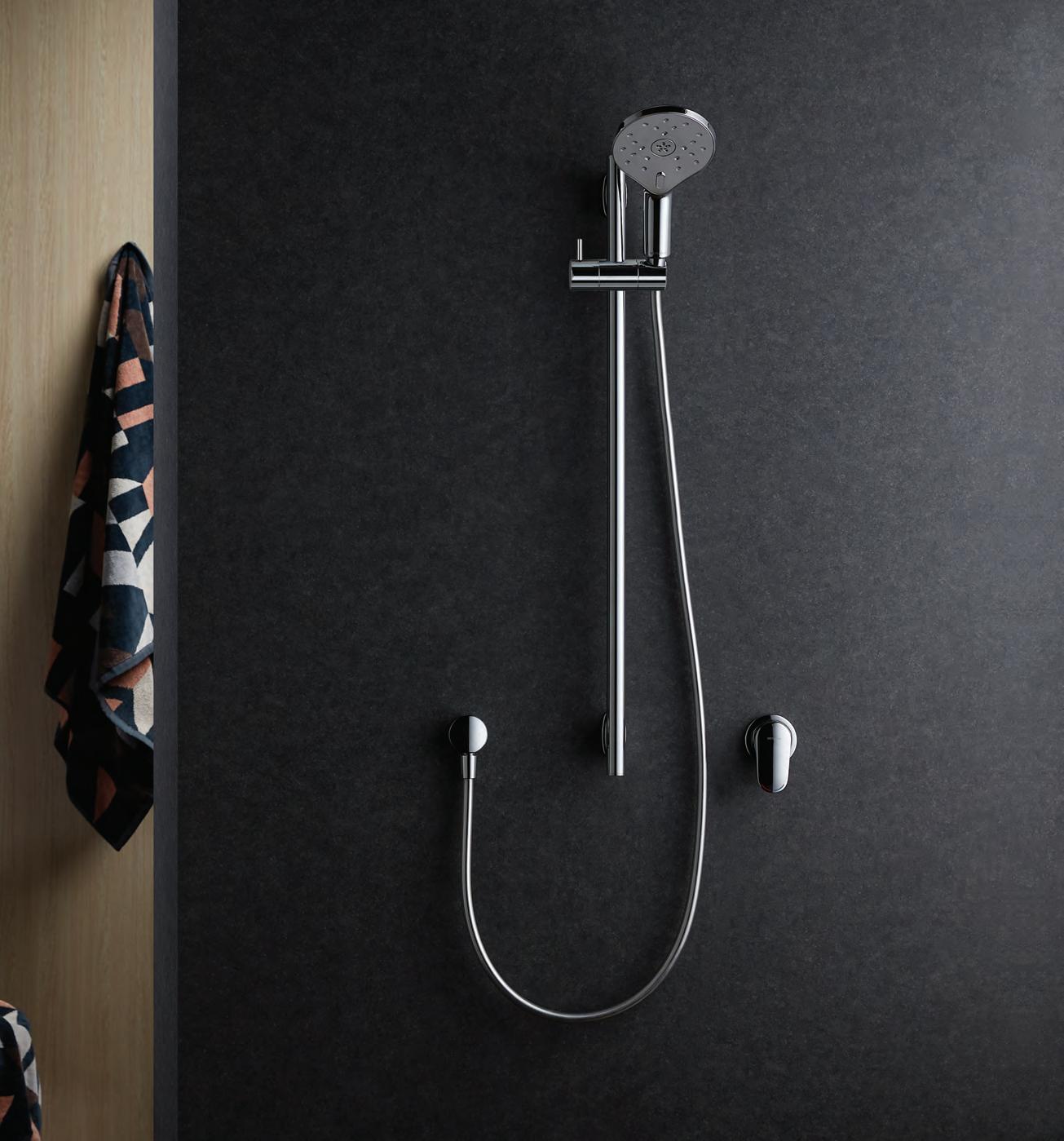

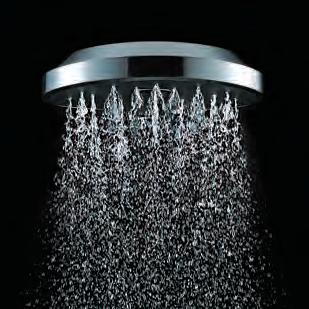
For the People
Architect Yann Follain of WY-TO is focused on changing people’s lives through design.
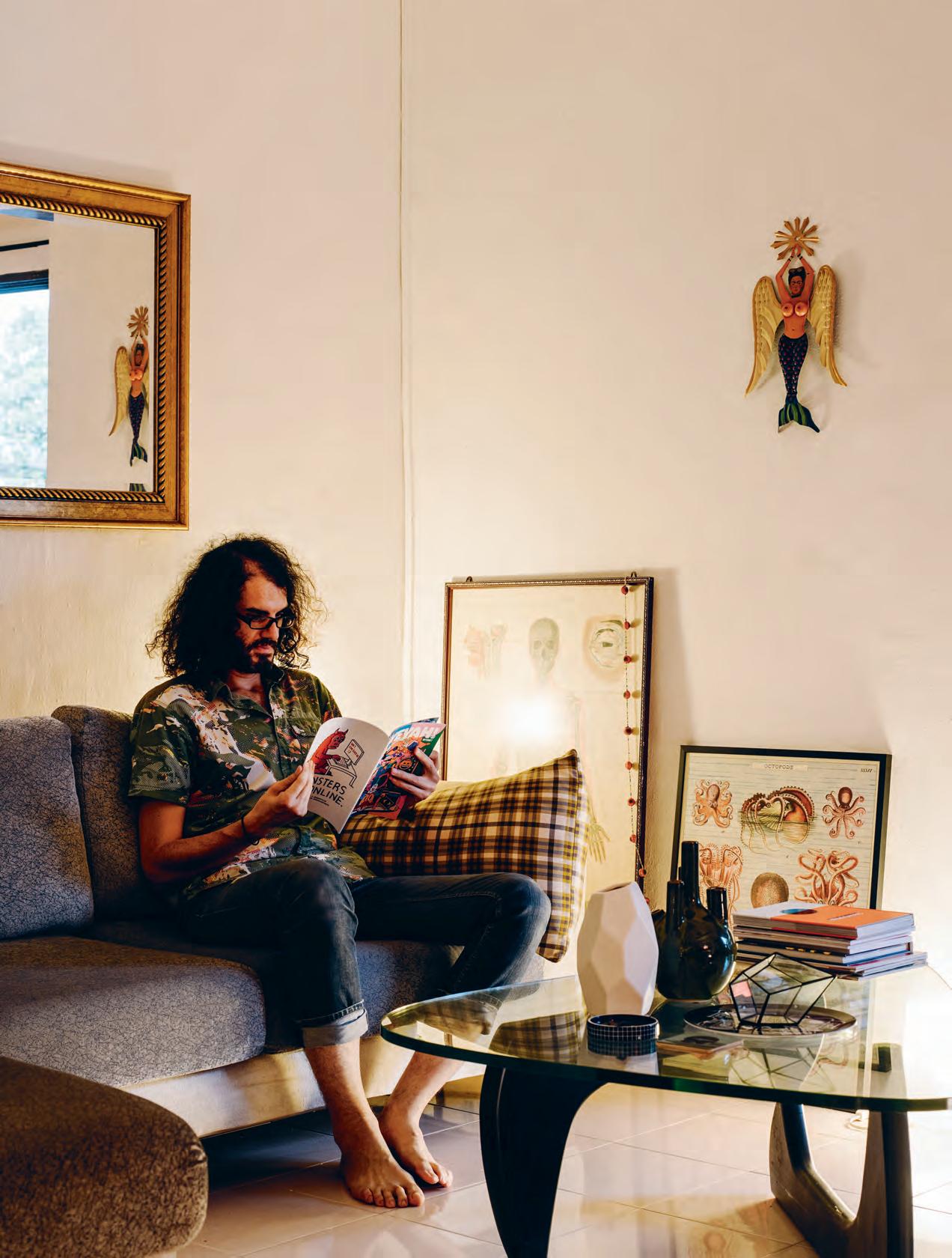
Tex T r ebecca gross | PhoTo gra Phy Khoo guo jie
2 . portrait # 49
The most important element in design is the people. We design for the people,” says architect Yann Follain, co-founder of WY-TO. With offices in Singapore and Paris, WY-TO works across a large variety and scale of projects from exhibition, installation and interior design up to cultural, public, residential and mixed-use developments. But despite the size or typology of the project, the focus remains firmly on designing for the end user to improve their daily experience and quality of life. “Good design is not necessarily spectacular. You see what is big and loud, but often you have understated projects that are truly and sincerely changing the lives of people. And this is design you don’t see,” says Yann.
Yann established WY-TO in Singapore in 2010 and opened WY-TO in Paris in 2011 with co-founder Pauline Gandry. The pair met while studying at the prestigious National School of Architecture of Paris-Belleville, and while they joined different architecture practices after graduation, they also collaborated on small-
scale interior design projects. In 2009, Yann moved to Singapore to work for studioMilou on National Gallery Singapore, laying the foundation for the future of WY-TO.

South East Asia not only provided a dynamic environment for Yann to explore different areas of architecture, but development in the region spurred the rapid growth of the practice. Museum and exhibition design was a flourishing field and Yann quickly established WY-TO as specialists. From his first exhibition design project, Andy Warhol: 15 Minutes Eternal at ArtScience Museum in Singapore, WY-TO has since designed the permanent collection exhibition at National Gallery Singapore and is working on museum projects in India and Indonesia.
While the studio and the scale of projects grow, WY-TO continues to work on smaller interior design projects, refurbishing and building homes and apartments. “Doing interior design projects, you learn about the way people live, their culture, their habits,” Yann says. He designs spaces specifically
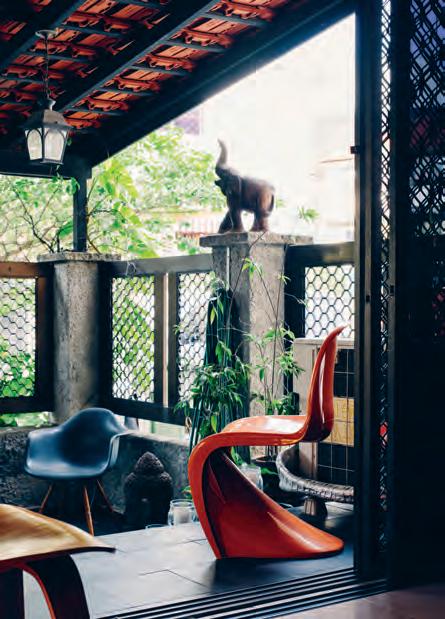
issue #41 habitusliving.com

opener
leF t | " th ere i S nothing better than an orange pa nton c h air to complement the lu S h tropical
right | Yann F o und the
F ted bird cage in a S h op in Singapore and tran S F o rmed it into a light Fitting, which now S itS on top o F an almo St centurY- old c h ineS e temple altar. above | Yann liveS on the ground Floor o F a terrace hou S e w ith a lu S h garden in Front. 2 . portrait # 51
Southeast Asia provided a dynamic environment for Yann to explore different areas of architecture.
| French-born, Singapore-ba S ed architect Yann F o llain. oppoSite
environment." oppoSite
handcra
focused on usage, and to connect with the outdoors despite the high-density living and hot, humid climate. “We live under the tropics, so you need to be able to open the windows –that’s what I promote. To open the windows, the door, to feel the wind, to smell the rain, to feel the heat. That connects you to your environment,” says Yann. It’s certainly the way he likes to live, with lush green gardens at the front and back of his terrace apartment – his “cabinet of curiosities”, as he calls it – and doors and windows wide open at each end.
Understanding and designing for how people live on a small scale helps WY-TO develop projects at a large scale. Yann describes this as an “inside-out phenomenon”. In high-rise towers, mixed-use developments or school campuses, WY-TO designs the single unit – an apartment, office or classroom –based on usage, views, light and ventilation, while at the same time developing the building or environment to consider the full user experience and passive solar principles, screening from the hot sun and opening to prevailing windows: “People’s wellbeing and comfort is paramount.”
This emphasis on designing for people is evident in WY-TO’s self-initiated humanitarian and community engagement projects. “It is a way of giving back and
contributing to the people who are most in need and deserving of a better living environment,” says Yann. WY-TO’s first project, Living Shelter for Disaster Relief, exhibited at Venice Biennale of Architecture in 2016. The flat-pack capsule can be shipped and easily assembled to provide emergency accommodation for people experiencing natural disasters in tropical environments. Mobile Lotus, for which WY-TO was shortlisted in The Influencer category of the 2018 INDE. Awards, is a floating platform that provides an infrastructure hub to support the communities living on Tonlé Sap Lake in Cambodia. These projects demonstrate WY-TO’s core philosophy that design must serve a cause and respond to genuine, human needs.
In 2016, Yann received a Europe 40 Under 40 award from The European Centre for Architecture Art Design and Urban Studies, being recognised as an important and promising emerging young architect. He continues to prove and build on that reputation, designing buildings and spaces to improve the quality of life for everyday people. “Being an architect is not being a star,” he says. “Being an architect is helping to change the world.”
“Being an architect is not being a star,” says Yann. “Being an architect is helping to change the world.”
issue #41 habitusliving.com
WY-TO | wy-to.com
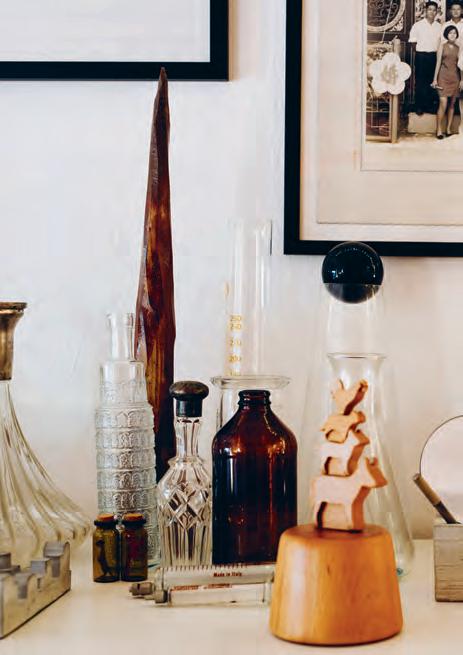
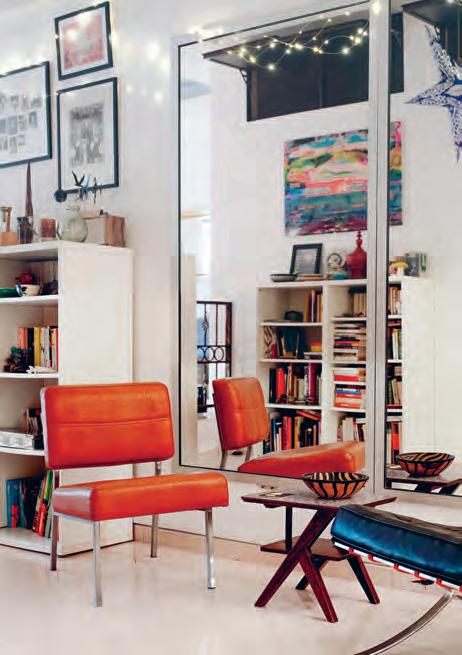
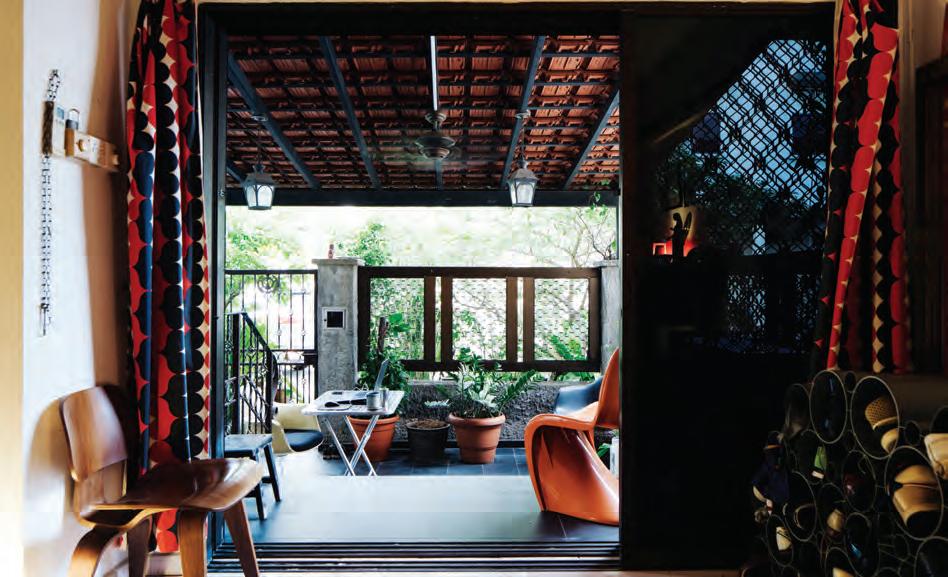
# 53 2 . portrait
above left | amongst the glass containers, which Yann collected from around the world, sits a beautiful art deco vial that belonged to his late grandmother. above right | the colourful artwork reflected in the mirror is a psYchedelic resin piece from the singaporean artist collective weJungle. it depicts the nuclear impact on hiroshima as seen from a peaceful beach. below | with a long, narrow plan and rear court Yard, Yann's house staYs cool in the tropical climate.
The Difference is (and always has been) Gaggenau
Gaggenau’s rich history spans more than three centuries. During this time, the German-based company has redefined what it means to be a brand. Its new showroom in Melbourne takes this one step further to reinforce how exquisite design can allow a home’s true soul to sing.
“From a Gaggenau perspective, we are constantly inspired by considered design, professional cooking and craftsmanship,” says Robert Warner, General Manager of Gaggenau Australia. He continues: “We have strived to deliver a space that will inspire our customers.” A better word could not have been chosen. Inspire.
At the heart of Gaggenau – the brand, the icon, the legacy – is this drive to inspire. So much of its 335 years speaks to this concept of design that is transcendental in its capacity to inspire, to elevate the everyday through craftsmanship, precision and quality, and ultimately celebrate the human spirit of creativity.
So as the backdrop against which the brand recently launched its first showroom in Australia, the luxury brand sought to bring this thoughtful design legacy from the Northern to the Southern Hemisphere – proving again that with Gaggenau, excellence transcends design and becomes a way of living.

issue #41 habitusliving.com
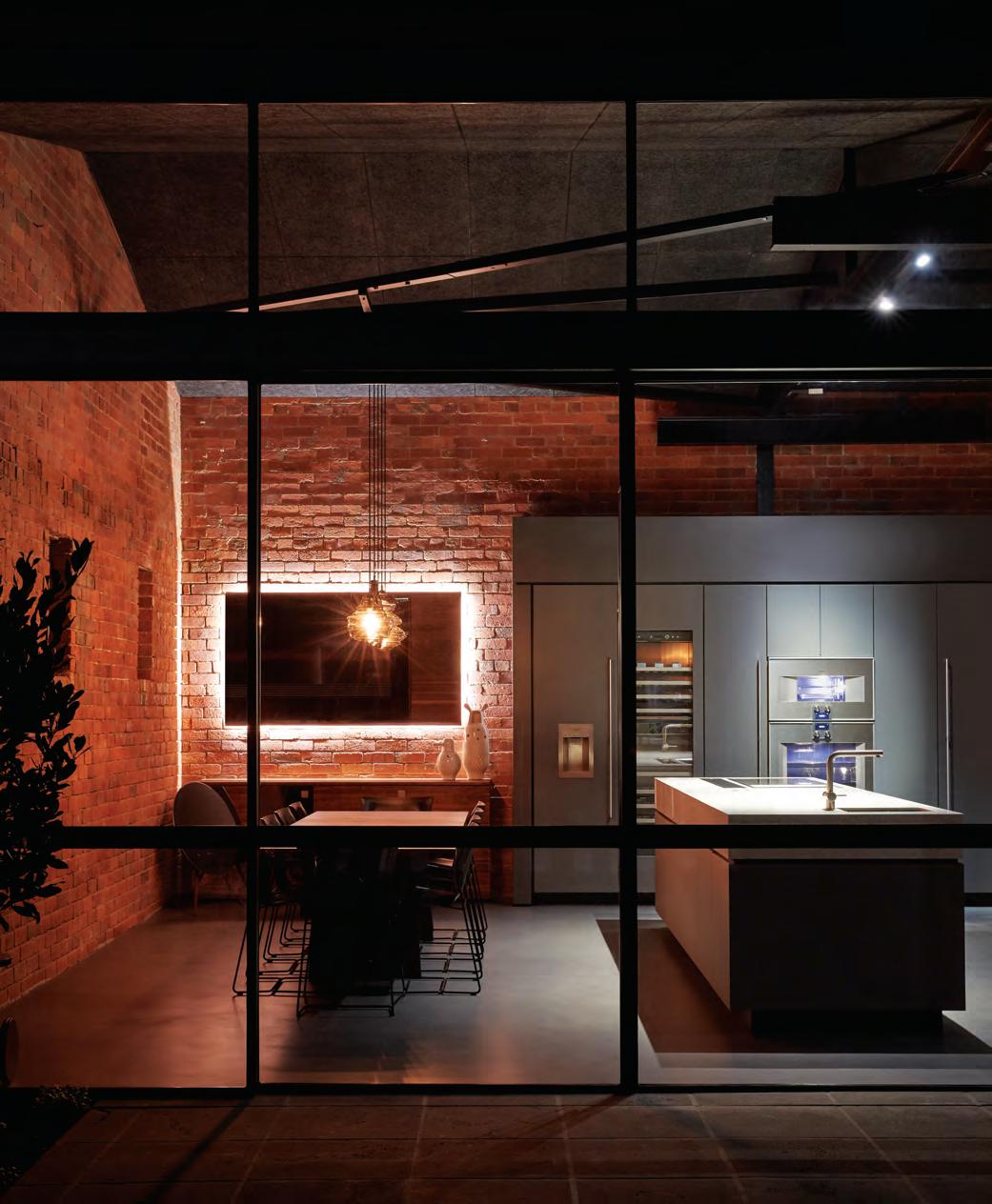
#55 Gaggenau | gaggenau.com.au habitus promotion › Gaggenau
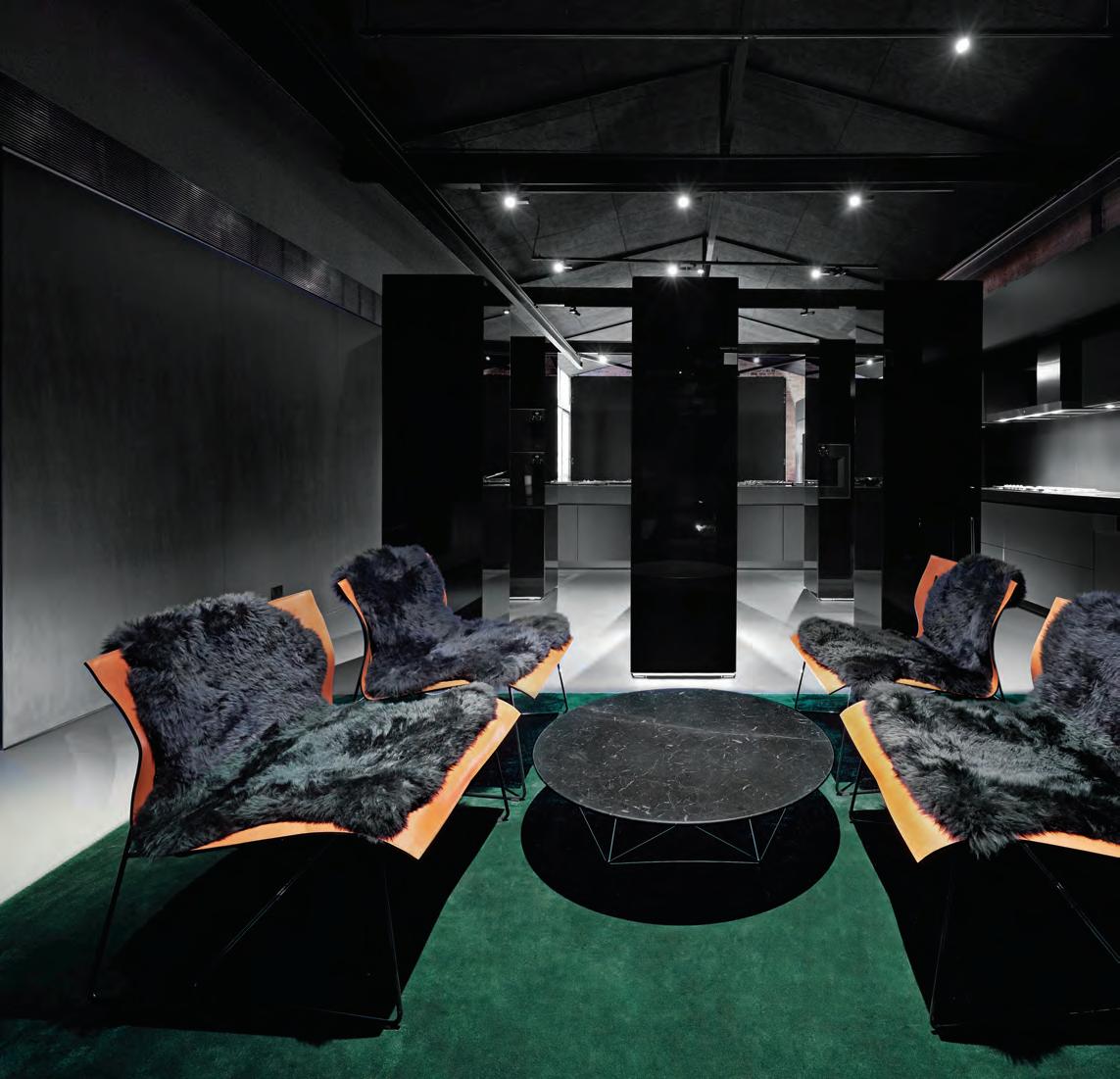
issue #41 habitusliving.com above | vi sit the GaG Genau Melbourne showrooM at 192 Coventry street, so uth Melbourne. the spaCe is open froM 10aM – 4pM Monday to friday.
Upon opening the doors to this sleek, enthralling space, the showroom brings to the fore all the possibilities of what can be achieved when embracing the cultural connoisseur’s lifestyle: equal delight in the eating and preparing of food with Gaggenau’s state-ofthe-art appliances.
Collaborating with Carr Design Group, the space creates dialogue between design, architecture and culinary encounters like never before. The compelling relationship to our local design heritage, Gaggenau’s vast history and the industrial innovation at the heart of its products, are all showcased here with pride.
With Carr, Gaggenau’s new Australian home is an architectural performance – a narrative of ideas and design history – that revels in the brand’s unique story, its Germanic origins, and the wealth of culinary joy that Gaggenau has brought to countless homes and restaurants across the globe.
Like the act of cooking itself, the showroom provides a sensory immersion; intimacy is paramount. Access is gained through a moody and dramatic entry with hints of black and exposed brick redolent of Gaggenau’s Black Forest origins. Counterbalanced by the dimly lit interiors, this motif is continued throughout, with the articulated form of black mirrored towers representing the verticality of the forest trees. Gaggenau’s renowned cooking appliances are partially hidden from view, creating a curious succession as consumers make their way further and further into the space. Curated appliances are inserted within each tower, lit above like a “gemstone in a jewellery box” – on the edge of extravagance and inquisitiveness.
The Gaggenau Melbourne showroom represents an important milestone in the brand’s long history – one that started on the edge of the Black Forest when the very first nail was struck from the forge. “All it took was one idea,” says Gaggenau Australia’s Senior Brand Manager, Aleks Efeian. “That spark – the desire to take something raw and make it into something that was beautiful – is the same spark that brings us here.”
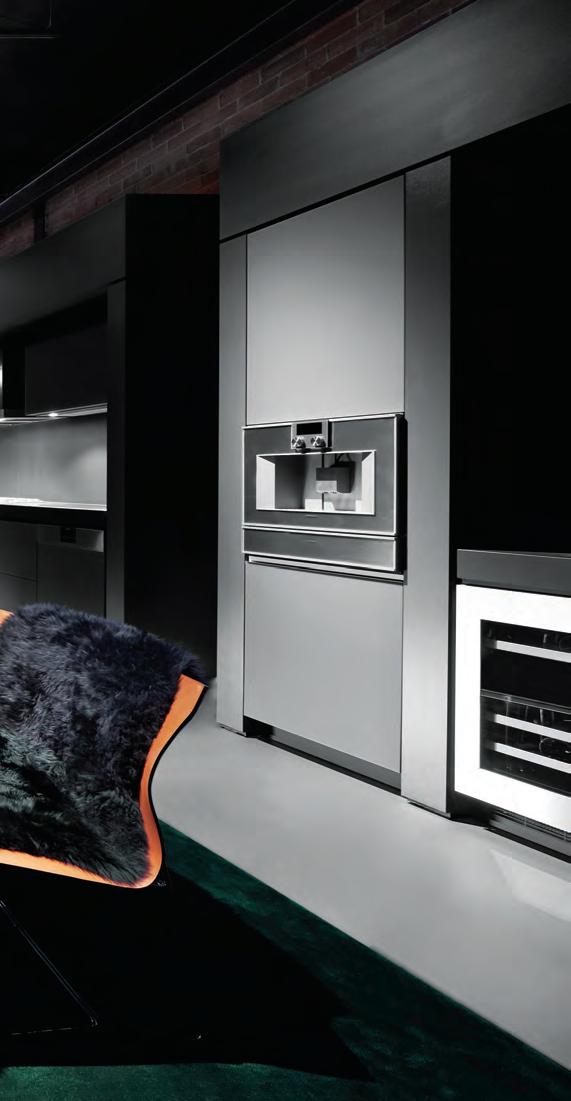
#57
habitus promotion › Gaggenau
| gaggenau.com.au
Gaggenau
Never settle
Room 11 is pushing architectural boundaries of what is possible, and what is acceptable.
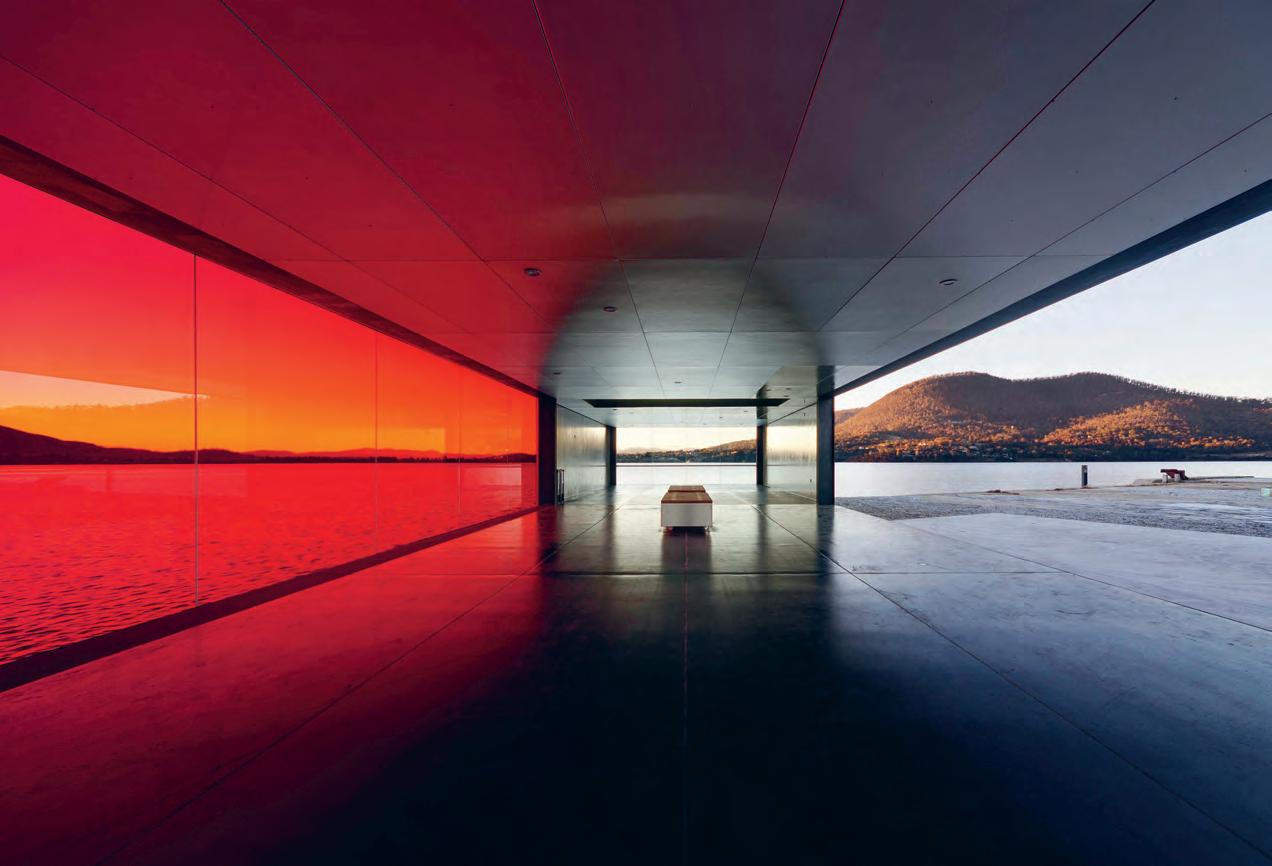
Tex T Leanne amodeo | PhoTo gra Phy adam gibson
issue #41 habitusliving.com
It has been 16 years since Room 11 first caught the industry’s attention. The Tasmanian practice arrived on the scene with the type of youthful energy that immediately turns heads and gets people talking. They had the goods to back it up, too, introducing an architecture so fresh and pure in form and concept it leaves even the minutest detail exposed. The fact every single one of their projects still stands up to scrutiny is testament to the considerable talents and expertise of the practice’s co-founders Thomas Bailey, Aaron Roberts, Nathan Crump and James Wilson. James, Thomas and Aaron first met at the University of Tasmania and even though they were studying at the School of Architecture, they were moving in Art School circles. It was Aaron who found the room (with a number 11 on the door) that would serve as their regular meeting place, where they gathered with
other likeminded students to produce new work. The emphasis was on cross-disciplinary collaboration and sharing creative ideas in much the same way as an art collective does. Unsurprisingly, they graduated with a broad understanding of different ways of working and when they eventually established Room 11, it was with a strong sense of where they stood within a learned architecture tradition. Nathan came on board soon after and the four of them continued to champion a design approach that’s elemental, direct and experiential.
Today, Thomas remains the sole Director, alongside Megan Baynes as Director of Urbanism and a team of seven working across two studios in Hobart. The practice’s core values haven’t changed since those early undergraduate days and its residential, commercial and public work is still distinctly Australian, in as much as it has a modesty that reflects a local vernacular

2. portrait # 59
borne of place. “We’re driven to make really powerful architecture and we want to do it in a way that’s logical in terms of construction and process, while aligning our work with a sort of regional Brutalism,” says Thomas. In this respect, the practice follows in the footsteps of Glen Murcutt and Sean Godsell and Thomas cites Craig Rosevear, John Wardle and J. Esmond Dorney as early influences.
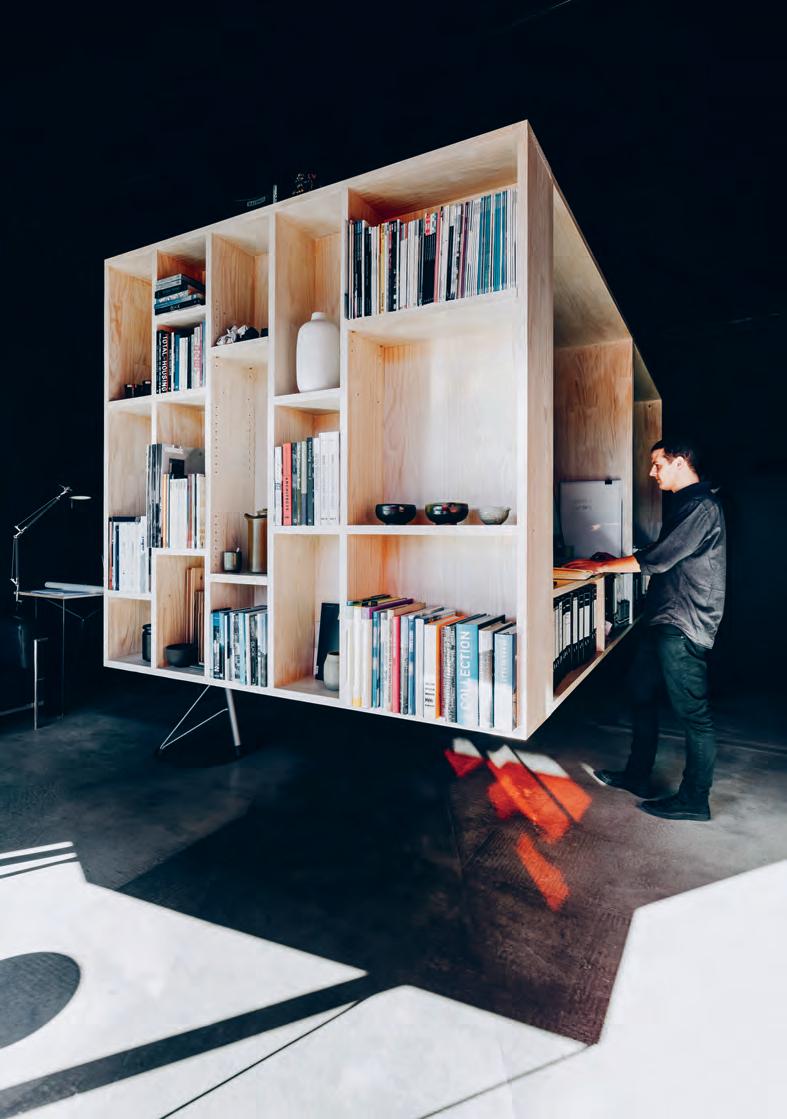
Designing spaces that impact the end user through dramatic spatial sequencing has long been a priority for Room 11 and there’s a strong desire to do this with the minimum of means. Significantly, the fewer stages involved in achieving this outcome, the greater the scope for intellectual rigour, which is particularly evident in the practice’s seminal works, from Clifton Beach House to Little Big House and GASP.
The Clifton Beach project may have launched the profile of the practice locally, but it was Little Big House that was the true measure of their ability. It’s actually Thomas and Megan’s own home and while it was a personal undertaking, it was also an unprecedented opportunity for Room 11 to express a design clarity that’s genuinely progressive. The project talks loudly to the practice’s fundamental principles – there’s a reductiveness to it, but also a strong sensual relationship to landscape.
Indeed, Little Big House, situated on the eastern slopes of Mount Wellington high above Hobart, has a structural lightness that belies its staggering performance, made possible because of good orientation and an understanding of micro-climactic factors. It is environmentally responsive architecture at its very best and for Thomas, it also serves to succinctly contextualise the issue of climate within their overall
issue #41 habitusliving.com
GASP reveals the poetry in Room 11’s architecture as well as a commitment to delivering functional results underscored by highly critical thinking.
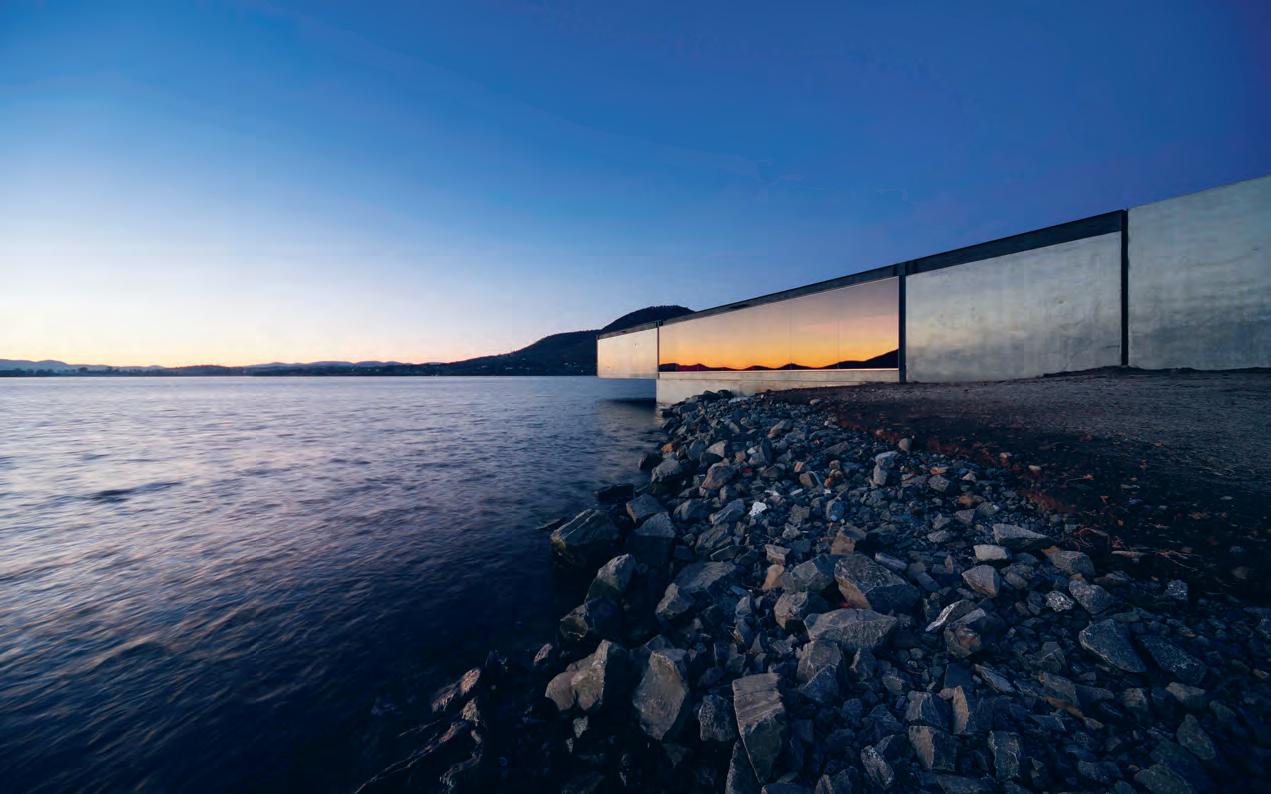
# 61
previous left | th e pavilion at Wilkinsons p o int is part of stage tWo o f ro om 11’s aWa rd-W i nning g lenorchy a rt and s c ulpture pa rk (gasp). ph otography by ben hosking previous right | ro om 11 d i rector th omas b a iley. opposite | a custom designed and made standing Wo rkstation at room 11 headquarters in tasmania. above | gasp ’ s Wilkinson p o int pavilion cantilevers over the expansive elW i ck b ay. ph otography by ben hosking 2. portrait
design process. As he explains, “Architecture is a synthesis across broad perceived boundaries where lots of elements have to be distilled into something at one point. Climate is imperative, but so is the client, landscape, detail and form. The great skill of architecture is to bring them all together with a sense of clarity for a particular site and budget.”
They proved this possible with GASP (Glenorchy Art and Sculpture Park), comprising a series of pavilions and boardwalks along three kilometres of the River Derwent. It’s such a finely nuanced yet solid piece of infrastructure, all the more impressive for its handling of extreme weather conditions. It reveals the poetry in Room 11’s architecture as well as a commitment to delivering functional results underscored by highly critical thinking. Such solution-based outcomes are also possible because of the practice’s deft handling of materials. GASP’s palette is particularly robust and the practice is widely recognised for its singular use of materiality; timber in Little Big House, for example, and most recently, stone for D’Entrecasteaux House in Apollo Bay.
Thomas doesn’t believe there’s a generic set of rules that can be applied to all projects and that’s why each Room 11 building appears customised, with a high degree of detailing and craftsmanship. He’s currently continuing the practice’s explorations of material and place with finely tuned small projects along with works of a much larger scale. Expect Room 11 to still be pushing boundaries in another sixteen years’ time, challenging what’s become acceptable to further progress tradition.
Room 11 | room11.com.au
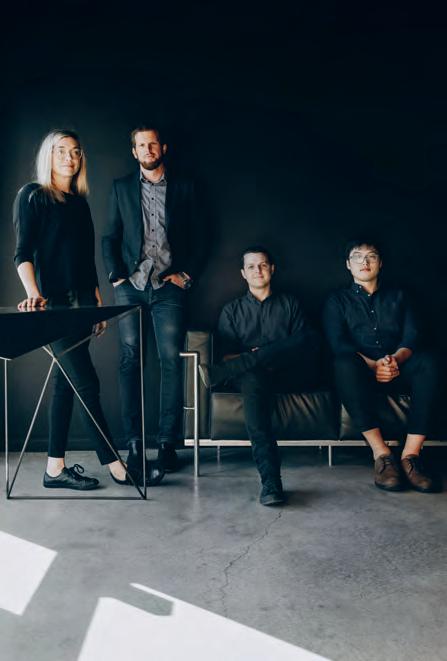
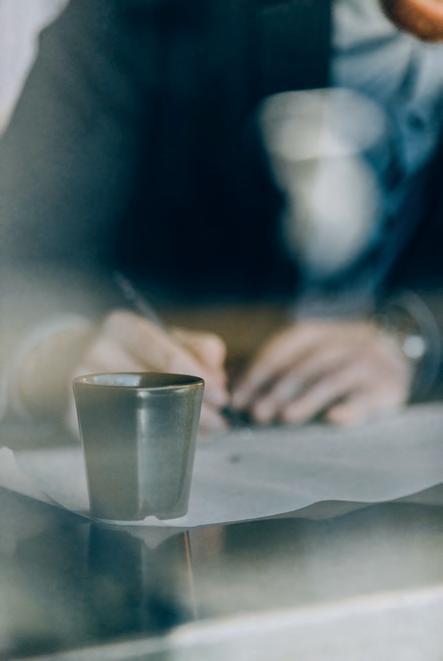
above | from
left to right: kate phillips, thomas bailey, tim sidebottom, jason park. below | thomas in the workshop.
issue #41 habitusliving.com
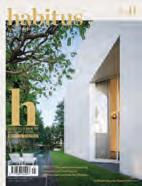
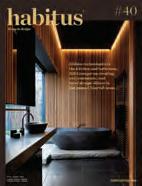
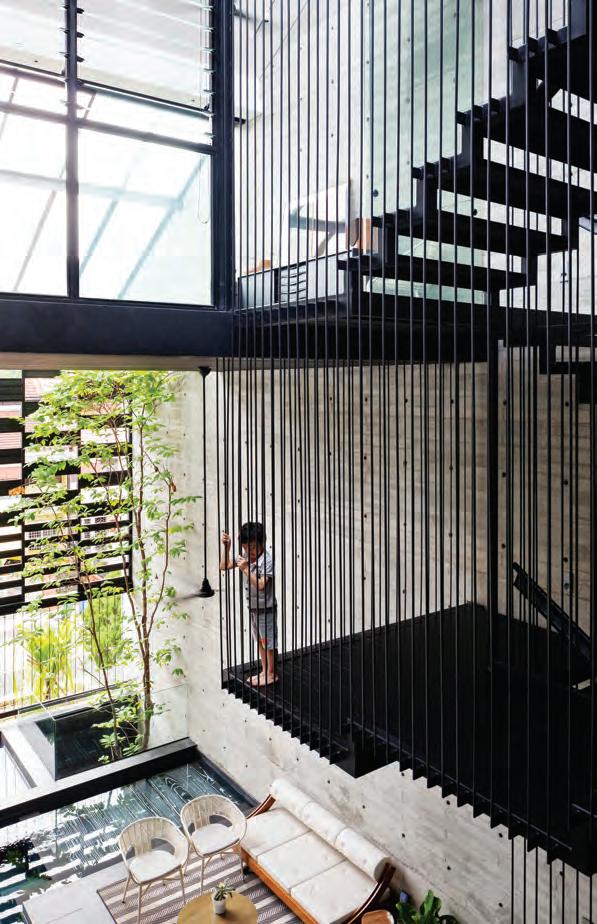
PAYMENT METHOD Cheque / money order AUD$ Charge my credit card AUD$ Name on Card Card Type Card Number E xpiry Date Signature IT’S EASY TO ORDER Fill in your response below, overleaf or subscribe securely online at habitusliving.com/subscribe. FOR A GIFT – RECIPIENT DETAILS: FOR MYSELF PLEASE SELECT BELOW Mrs/Ms/Miss/Mr First Name Surname Address State Postcode Country Email Phone Mrs/Ms/Miss/Mr First Name Surname Address State Postcode Country Email Phone ONLINE: habitusliving.com/subscribe PHONE: (61 2) 9368 0150 MAIL TO: EMAIL: subscriptions@indesign.com.au FAX: (61 2) 9368 0289 Indesign Media Asia Pacific Level 1, 50 Marshall Street, Surry Hills NSW 2010 WHERE’S YOUR FAVOURITE PLACE TO ESCAPE/EXPLORE AND WHY? Enjoy your quarterly dose of Habitus delivered straight to your door. This issue, extend or renew you subscription to the next four issues and you’ll get a complimentary fifth! Offer ends the 28th of February, 2018. includes shipping within Australia only Subscribe to Habitus magazine Subscribe to Habitus 5 issues for $49! AUSTRALIA INTERNATIONAL (AUD$) 12 ISSUES SAVE 8 ISSUES SAVE 4 ISSUES SAVE 12 ISSUES SAVE 8 ISSUES SAVE 4 ISSUES INDESIGN $155 $43 $105 $ 27 $55 $11 $240 $ 39 $200 $21 $110 HABITUS $132 $59.40 $93 $34.6 $49 $14.80 $240 $42 $180 $22 $102 THE COLLECTION Vol. 2 Australia $29.90 (1 ISSUE) International $49.95 (1 ISSUE)
Major Sponsors
Join us in celebration of the outstanding work being achieved by architects across the Region. For this new, annual edition, we have selected 25 exemplary projects. One will be judged House of the Year and another the People’s Choice.
Chairman & Founder Raj Nandan,
Cast your vote for People’s Choice. habitusliving.com/houseoftheyear
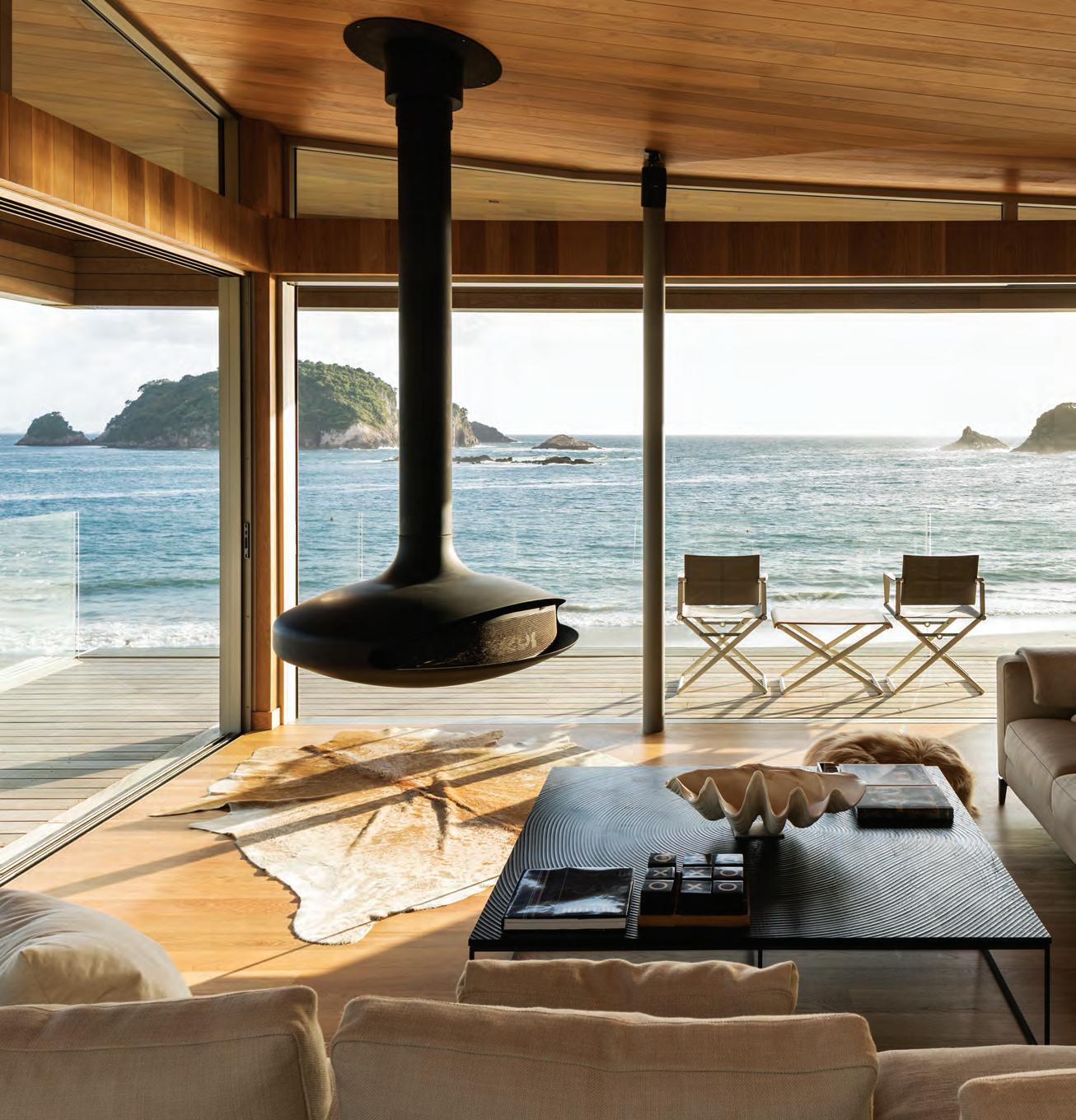
issue #41 habitusliving.com/houseoftheyear
Muted 1. Colour
For this prominent beachfront site, the architect has taken his cues from natural forms and colours, developing a soft aesthetic to blend the house into its setting.
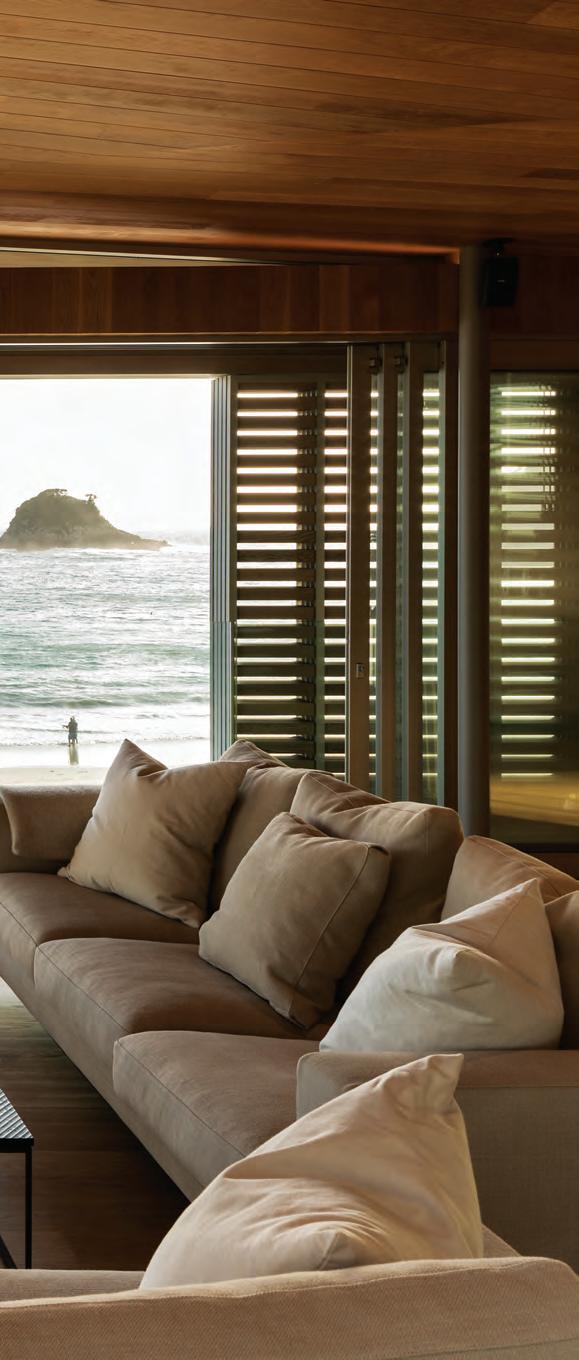
As a dialogue between form and context, a building sits somewhere on the scale between assimilation and juxtaposition. The geometries of this beach retreat create contrast while borrowing from the organic forms of the coastline. It strongly assimilates in colour and material – the grey-stained cedar, sandstone, and light grey roofing iron all have the same bleached out surface of the sand and rock. Large panels of glass are recessed behind a deep, shadowed verandah and, overall, it is matt and silvered like a piece of driftwood washed up on the beach.
It is a subtle house in other ways too.
Architect Paul Clarke has addressed the broad beachfront but utilised a large sand dune to disguise its two-storey volume. The L-shaped house appears to be a single storey as it wraps around the hill creating courtyards sheltered from onshore winds.
Tex T A ndre A StevenS |
PhoTo gra Phy Simon de vitt
3 . habitus house of the year # 67
“By referencing the style and scale of the bach culture,” says Paul, “we have worked with traditional forms and details, but been respectful in how we have reinvented them. The low-lying roof, recessed verandahs and outdoor roof structures provide a human scale appropriate for the beach and casual holiday life.”
He has used natural metaphors from sand forms and reflected these in the roof geometries. Folded rectangles tip and tilt on the elevations, reflected in soffits and ceilings – subtle structures that have the form and lightness of a folded paper plane.
There is a wonderful sense of space and scale with rooms, wings and zones dispersed throughout the 340-square-metre interior. “The house was built for a family of five – with young adult children – and to accommodate family and friends,” says Paul. “So the house has to have different zones to give the owners retreat spaces even when the house is full. There’s a lot going on with hidden surprises that relate to the family’s routine – things they enjoy.”
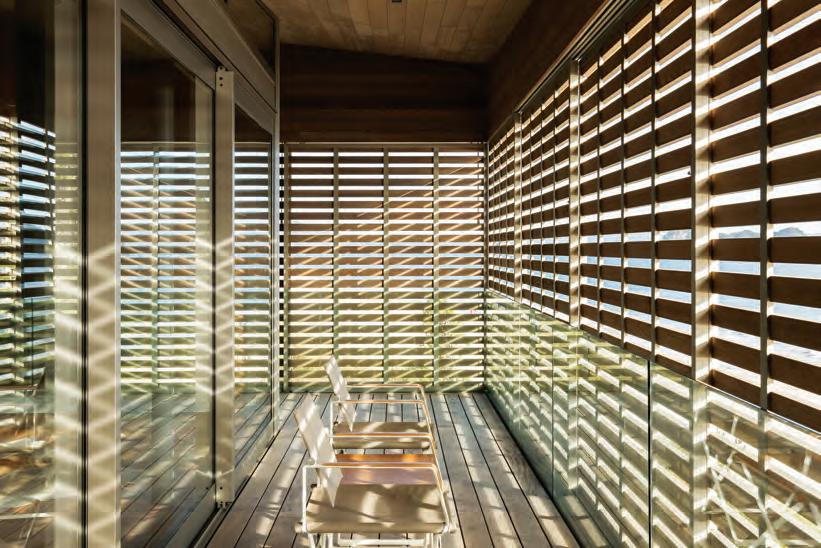
opener | The archiTecT achieves a balance of prospecT and re TreaT on Th e beach edge. above | c edar screens provide sun and wind proTecTi on, and allow Th e house To b e locked up be T w een sTays. opposiTe | The large house has a relaTively low-key presence on Th e beach fronT issue #41 habitusliving.com/houseoftheyear
Large panels of glass are recessed behind a deep, shadowed veranda and, overall, it is matt and silvered like a piece of driftwood washed up on the beach.
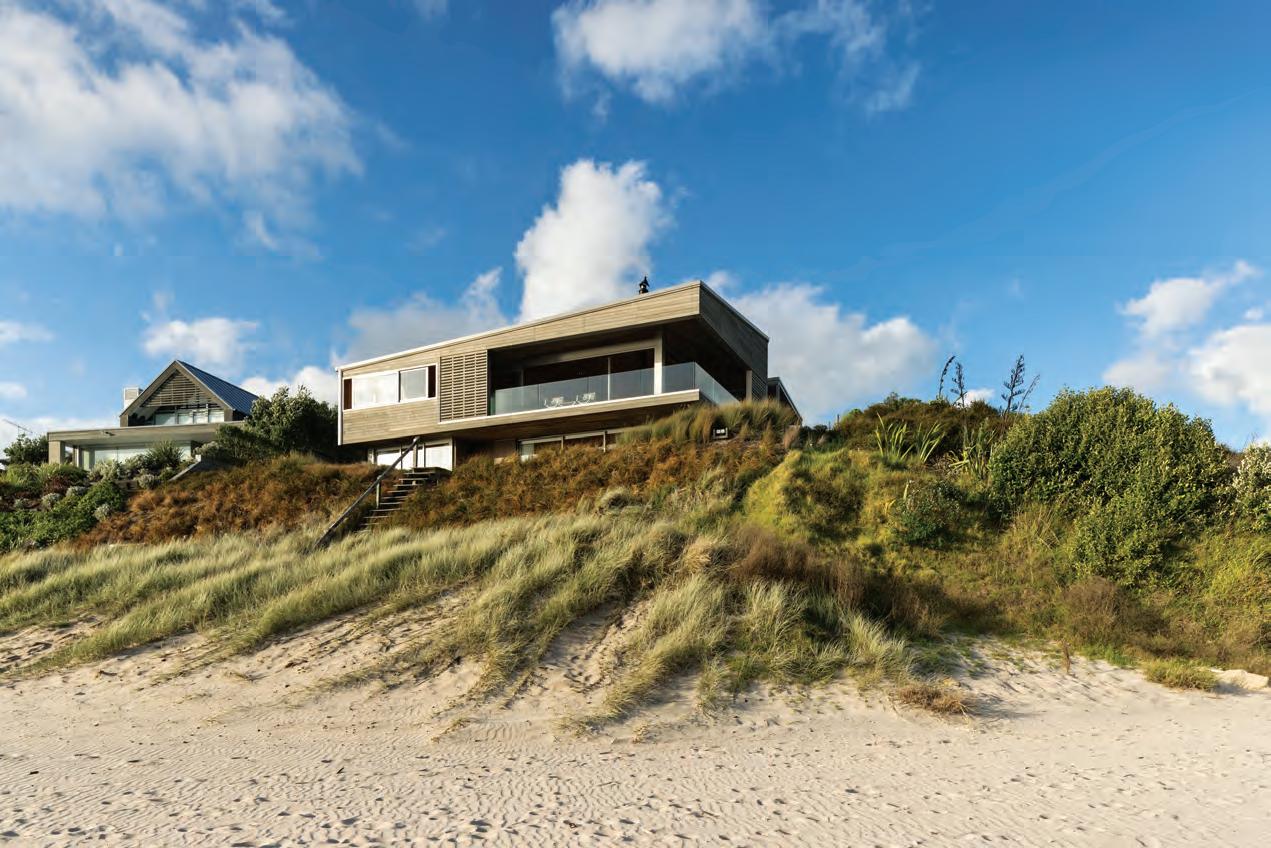
3 . habitus house of the year # 69
The transfer between public and private space is ingeniously conceived across the two levels and between open beachfront and the more blinkered site interior. The architect has split the two wings of the L into separate forms, linked by a circulation zone. This patterns the house into four areas: bedrooms downstairs, two that face the beach plus a large den with bunks and seating; a further two bedrooms upstairs and night lounge; and the main living space in the prime position. The arrangement and humble scale of each space makes it adaptable to small or large numbers without feeling empty or full.
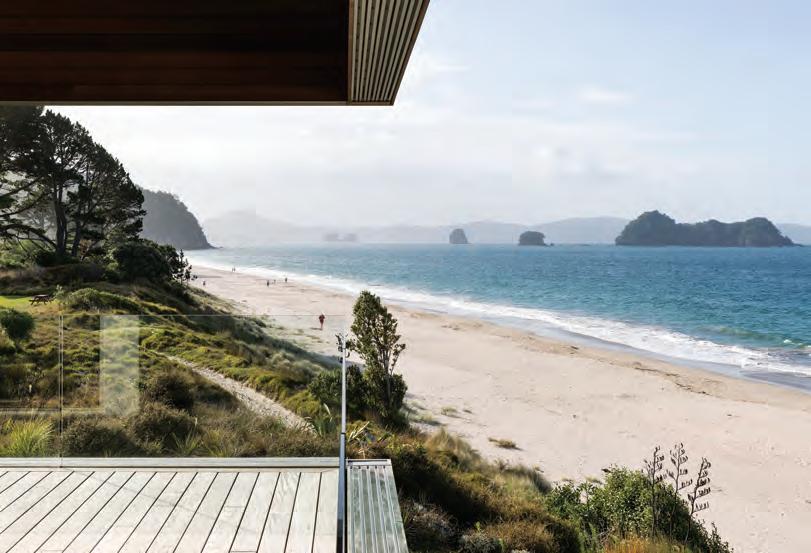
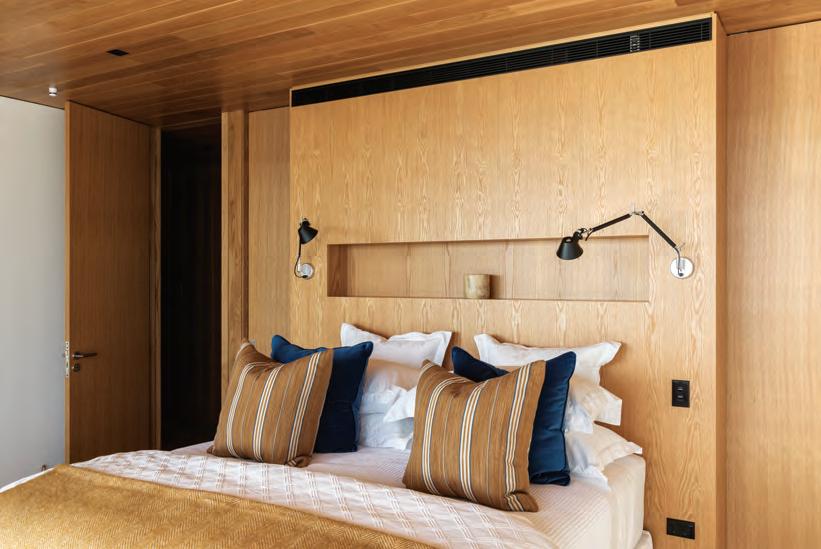
above | beautiful tim ber detailing features throughout the entire
|
semi-sheltered on the
the
o cean. oPPosite | th e
issue #41 habitusliving.com/houseoftheyear
residence, including the bedrooms. below
th e cove is
edge of
Pacific
oak-lined interior is cave-like and restful. th e ceiling reflects the subtle geometry Pl ays of the roof.
The main family space runs the full length of the front elevation on level one and features the hero view of the ocean.
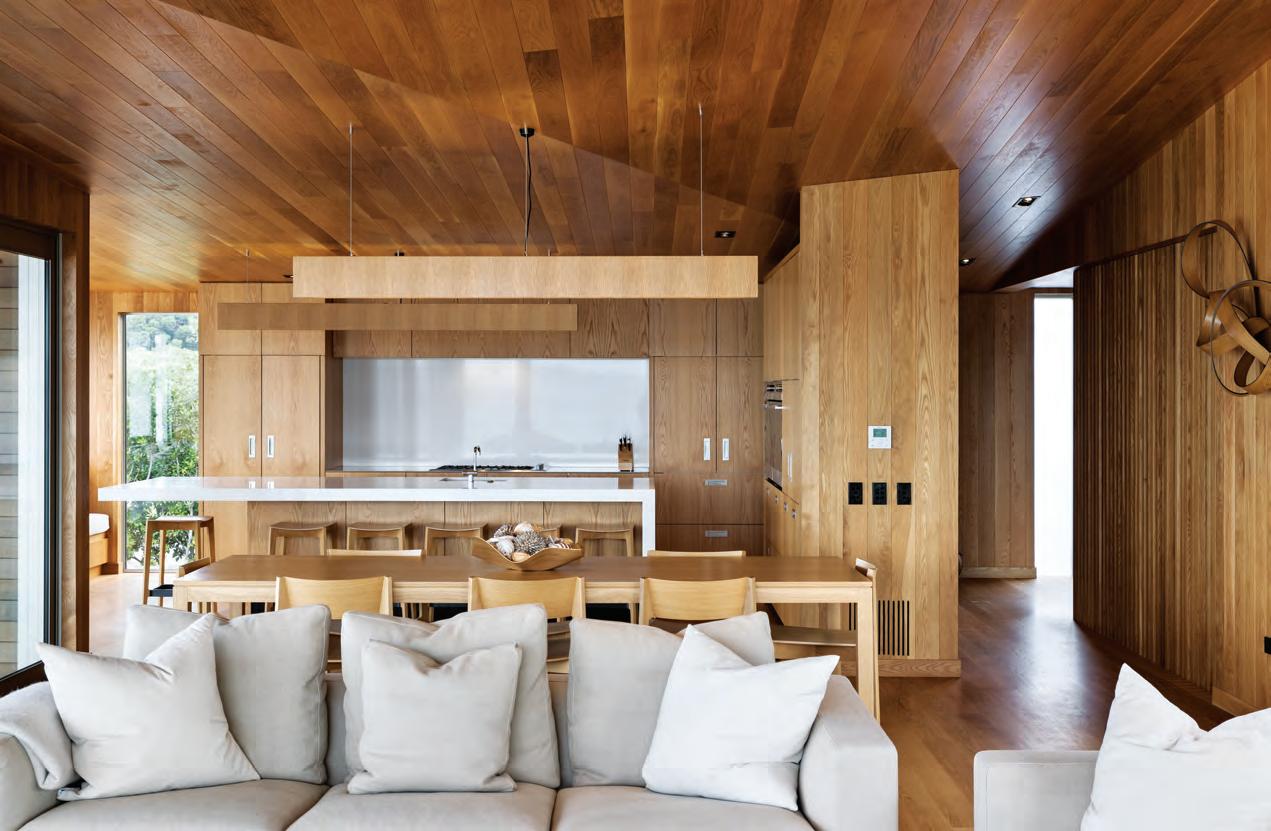
3 . habitus house of the year # 71
The main family space runs the full length of the front elevation on level one and features the hero view of the ocean. It is an exposed position – like the prow of the ship – and so the architect has detailed a deep verandah along two sides, protected by wind shutters with close connection to a protected courtyard behind. A ‘night’ lounge also looks onto the courtyard, a quiet retreat space away from the kitchen and dining. And behind this courtyard is a second courtyard with a hot tub and a wonderful garden. Two guest bedrooms look onto this space, tucked discreetly away from the living rooms areas. One of the most alluring aspects of the house is the timbered interior. Like the interior of a boat or cabin, the American Oak-lined floors, walls, and ceilings are warm and enveloping. It gets fairly cold in New Zealand, and the Oak provides real clarity about being inside. In contrast to ‘bringing the outdoors in’, these spaces do the opposite. From being cocooned by the golden oak to then move outside to the bleached greys is a sensory contrast that elevates the sense of protection on the edge of a vast ocean front.
s2a.co.nz
ABOVE | PLANS. OPPOSITE ABOVE LEFT | A SECOND LIVING ROOM PROVIDES A SECLUDED SPACE FOR READING OR WATCHING MOVIES. OPPOSITE ABOVE RIGHT | CEDAR SHUTTERS STACK AWAY IN GOOD WEATHER, WITH THE TIMBER WASHED IN A SOFT GREY. OPPOSITE BELOW | THE WALKWAY TO THE MAIN ENTRY IS SHELTERED BY THE CANTILEVERED TOP FLOOR.
ENTRY BEDROM ROBE ENSUITE BATHROOM 1 2 3 4 5 LAUNDRY SITTING ROOM BUNK ROOM GARAGE TERRACE KITCHEN DINING LIVING OUTDOOR LIVING 6 7 8 9 0 q w e r 9 6 7 5 GROUND FLOOR 1 2 3 4 8 0 2 3 r FIRST FLOOR q 0 w e 2 2 e 4 issue #41 habitusliving.com/houseoftheyear
Hahei House
ARCHITECT Studio2 Architects
BUILDER Hot Water Beach Design & Construction
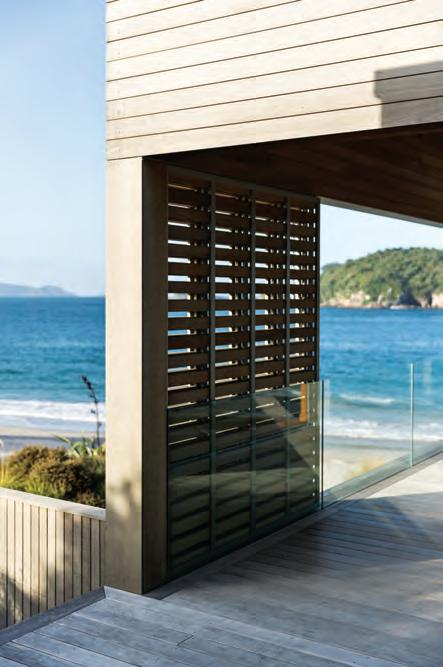
Studio2 ArchitectS (64) 09 304 0090
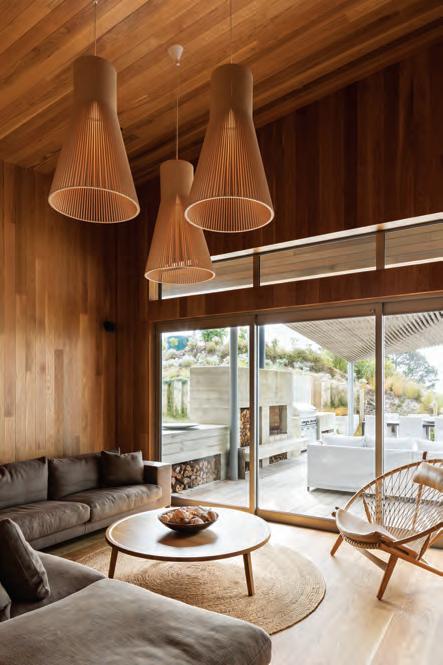
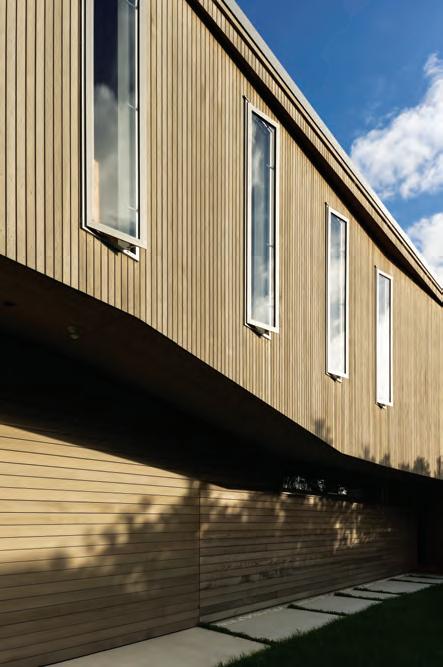
s2a.co.nz
FINISHES
Concrete floor by Hot Water Beach Design & Construction. American Oak wall, ceiling and overlay flooring from Timspec. Island bench top and splash back in Snow from Caesarstone. Euro-Tray Roof from MDS (Metal Design Solutions).
FURNITURE
Sofa from ECC Lighting and Furniture. Tables chairs and stools by David Shaw.
LIGHTING
Inlite lighting throughout.
FIXED & FITTED
Kitchen and bathroom cabinetry by Customtone Kitchens. Appliances supplied by Fisher & Paykel. Tapware supplied by Metrix. Gyofocus inteiror fireplace from Focus Fireplaces.
3 . habitus house of the year # 73
From Farm to Bush
Omarino is a significant headland in the Bay of Islands which, just 15 years ago, was a grazed, dry stock farm. Like many of the nearby colonial-era farms, low productivity and distance to market provoked a change in use to smaller, private holiday sites. Cattle have been replaced with over a million native trees, bringing back the bush and wildlife with it. These farm conversions are essentially sponsors for forest regeneration, with mass replanting mandatory under the district plan.
Bossley Architects worked with Boffa Miskell environmental planners to develop a masterplan for Omarino – the former Bentzen farm –defining 17 residential blocks from 12 to 17 acres each. With defined building ‘islands’ amidst the new bush, the resource consent process required model house designs for each new site with flyovers showing the effect now and in ten years’ time. Sensitivity was placed on views from the sea, meaning house scale, design and materials had to minimise visual and physical impact to maintain the beauty of the coast.
Parekura House is the 10th building Bossley Architects has designed for the subdivision, following Fold House, the manager’s house, two community buildings beside the wharf, plus boatsheds and workshops. “This house is an iteration of our ‘encampment’ house idea,” says Pete. “Big houses that are broken into small units to reduce bulk, and where spaces and relationships between the buildings become really important. How you negotiate those spaces, and how much or how little connection, becomes an interesting aspect and offers more of a holiday feeling than a city house.”
Pete has designed a floor plan with three parallel wings that step down with the natural contours of the land. Each wing has sea views over the roof of the one below, which feel like terraces of a large amphitheatre. Mature trees growing between the wings are slowly camouflaging the building and blending it into the forest.

Tex T A ndre A StevenS | PhoTo gra Phy Simon de vitt
2. issue #41 habitusliving.com/houseoftheyear
Remote coastal farms are being reforested and converted into luxury retreats around the Bay of Islands. Pete Bossley speaks about his latest house at Omarino, building in concrete, and how these projects sponsor the environment.
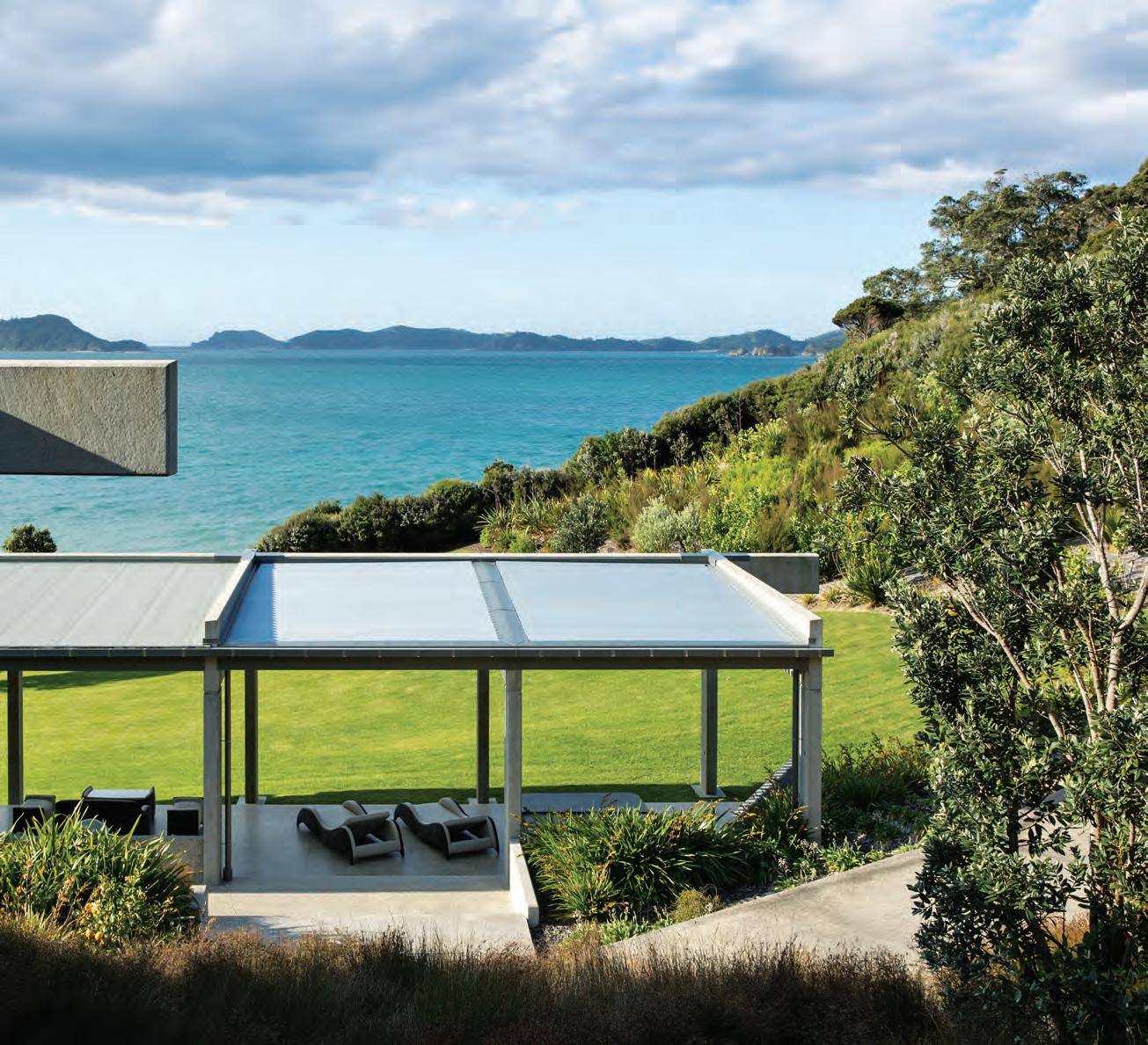
3 . habitus house of the year # 75
At the top level, an independent guest house, carport and garage have the longest sea views out across the main dwelling. The middle level contains three bedrooms, bathrooms and a living room, and connects down to the main dwelling via a glazed staircase. From here, it opens out onto the living, kitchen, and dining level, and a large sheltered terrace. A 30-metre foreshore setback means a broad lawn separates the house from the beach while regenerating bush envelops the house on the other three sides.
“In the construction business, the clients asked for a concrete house,” says Pete. “But rather than a concrete walled house, we developed a lighter language of exposed pre-cast concrete columns and beams. This creates a lovely rhythm, articulates the masses, and breaks the expanse of roof when viewed from the entry road above.”
Viewed from a boat, the house appears as a series of terraces and colonnades. The cladding system of aluminium, glass, and an ochre-coloured Eterpan are recessed and disguised by shadow. Interlocking columns and beams read independently of the walls and make the buildings themselves feel separate and light. The seeming independence of structure to wall is reminiscent of the modernism and rationality of the Case Study Houses, with this spirit continuing inside in the same panelised wall and the addition of warm plywood elements.
Parekura House is a very modern response by an architect and client who are both interested in, and understand, commercial construction techniques, and on a site that might otherwise illicit an historic or sculptural landscape response. By contrast, they have chosen an abstract, tectonic language to frame three generous living terraces for a family who are thrilled that their presence sponsors the extensive forest regeneration at Omarino.
bossleyarchitects.co.nz
COVERED TERRACE KITCHEN PANTRY DINING LIVING TV ROOM MUD ROOM / WC LAUNDRY MASTER BEDROOM 1 2 3 4 5 6 7 8 9 WALK-IN-ROBE ENSUITE STUDY GALLERY BEDROOM BATHROOM TERRACE BUNK ROOM ROOF 0 q w e r t y u i WING 3 WING 2 WING 1 9 w r r r t t t y 0 i u 4 4 6 5 5 8 q e 3 2 2 1 1 7 issue #41 habitusliving.com/houseoftheyear
Parekura House
archiTecT Bossley Architects
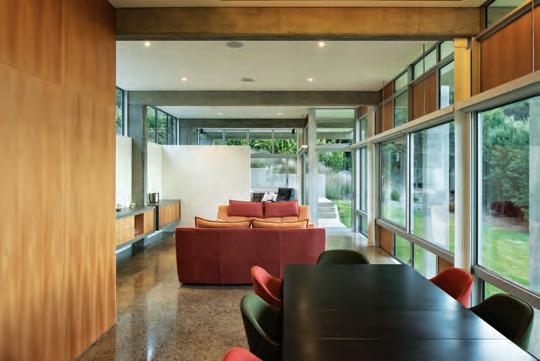
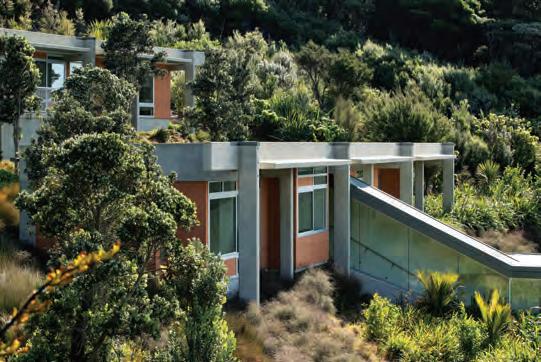
builder PSL Construction, Phil Leach engineer Brown & Thomson landscape consTrucTion Plant Pro
kiTchen designer Bossley Architects
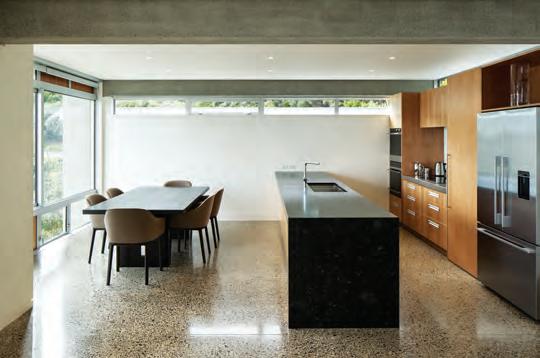
kiTchen manufacTurer
Johannes Erren Cabinetmakers
plumber Point Plumbers, Peter Drummond
elecTrician Robert Gibson Electrical
painTer Wayne Peters Painting
Bossley Architects (64) 09 361 2201 bossleyarchitects.co.nz
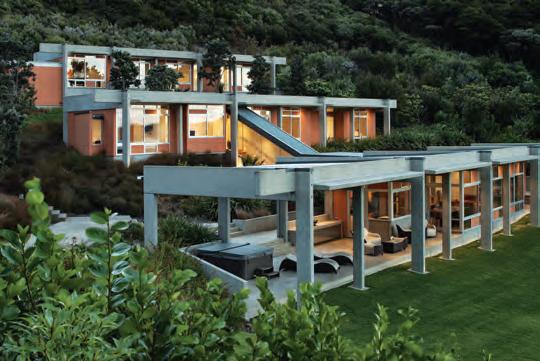
finishes
Silver beech veneer kitchen cabinetry on MDF. Neolith porcelain benchtop on MDF. Aluminium windows and doors supplied by APL Metro Series. Door and window hardware from Chant Hardware. Concrete supplied by Atlas Concrete. Existing concrete polished by Concrete Grinding Northland. Solaris opening louvres from Insol.
lighTing
I nlite lighting throughout.
fiXed & fiTTed
Tapware Mixers META Design. Basin from Laufen. Stark 3 toilet from Duravit.
opener | The slender column-and-beam sTrucTure provides long-Term durabiliT y while also appearing lighT weighT opposiTe | plans. above lef T | The slope meanT each pavilion is lower Than The one above for unobsTrucTed sea views. above righT | The guesT house dining and kiTchen have simple, robusT surfaces for easy lock-up-andleave. below lef T | large glass panes allow The residenTs To feel like They are living in naTure. below righT | The slender pavilions mainTain
The
# 77
a low profile on
siTe
3 . habitus house of the year
Viewed from a boat, the house appears as a series of terraces and colonnades.
3.
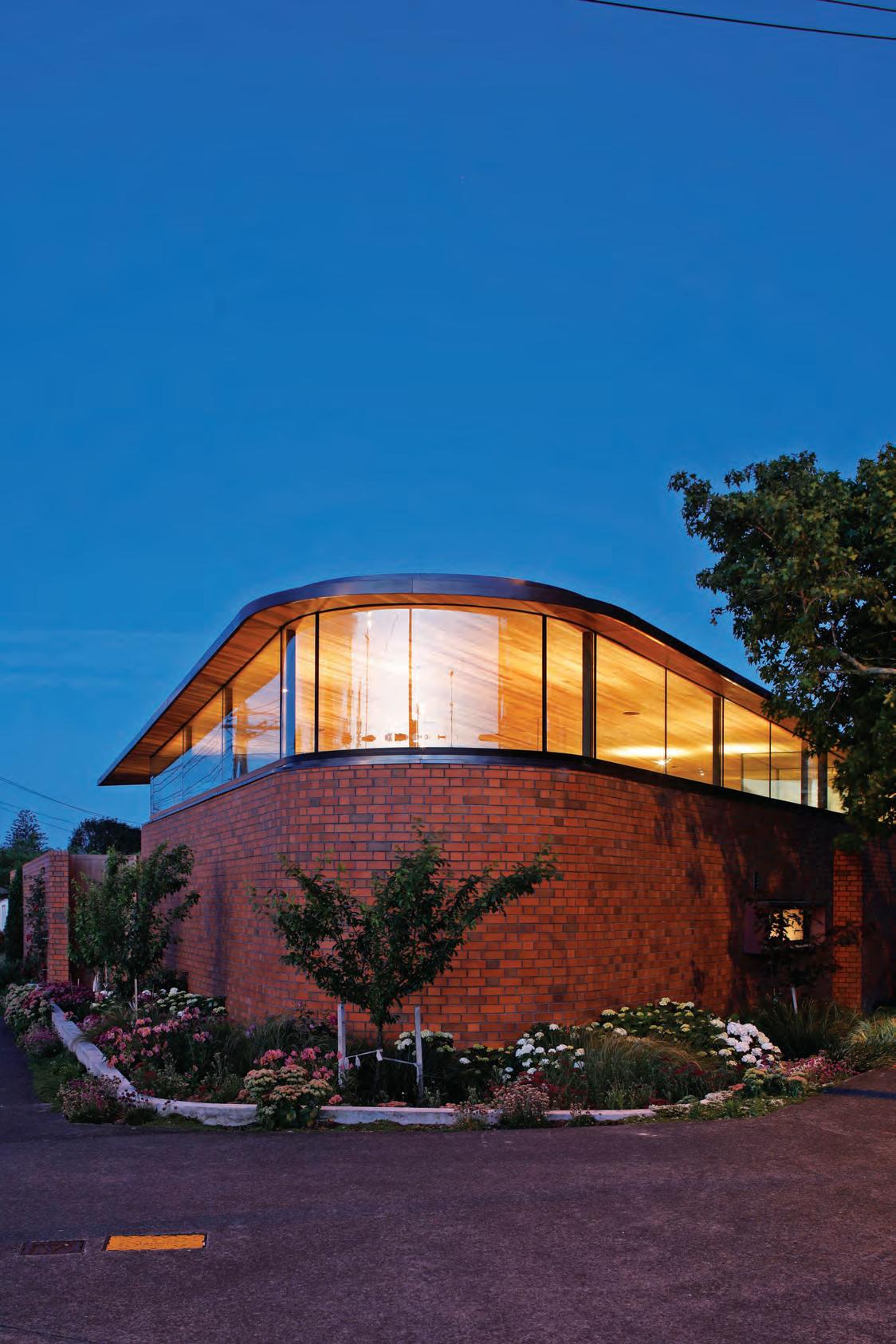
Figure- Ground
Tex T A ndre A StevenS | PhoTo gra Phy PAtrick r e ynold S
The solution to a challenging residential site came in the form of a simple brick wall. issue #41 habitusliving.com/houseoftheyear
This is one of the most fascinating houses I’ve seen for a while. I live around the corner, so watched closely as the previous house was removed and the new one started taking shape. The only thing the two dwellings had in common was their brick cladding. While the original 1940s house sat in the middle of the wedge-shaped site, the new house settles its road boundaries. What was once solid is now open. And what was once side yard is now built over. The little brick box is now a brick wall that protects yet connects the private site with the public realm.
The 700-square-metre corner site presented a few challenges – its awkward wedge shape and position on a corner of the busy Point Chevalier Road, for a start. It would be a challenge to create privacy, screen the noise, and to make the most of the site. Before architect Guy Tarrant and his partner, publisher Debra Millar, put in an offer, he had already settled on a courtyard design. “Courtyards are a wonderful plan form,” says Guy. “On large sites they create a boundary
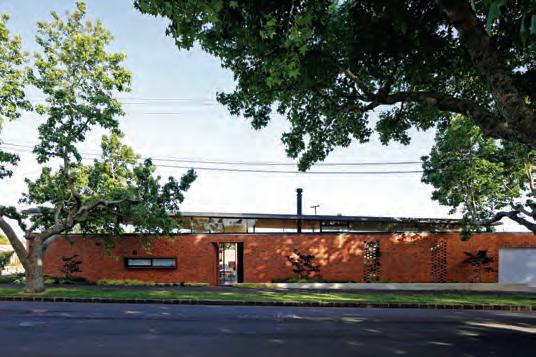
and on tight urban sites they create privacy. Busy roads become white noise – it’s a solution that can help us inhabit urban sites.”
He started with the idea of a simple garden wall built close to the two road boundaries. In his final design, the wall is tall and strong with openings, lattices, and a clerestory and light roof floating above. What’s most intriguing is that this apparently ‘aloof’ wall is actually very permeable. You can peer into the house as you walk past, and the owners often hear footpath conversations from inside.
What was previously resolved with yards and picket fences is now resolved with solid materials and design. Bringing living spaces closer to the street has created greater sense of and intimacy with the community. The house is in fact surrounded by public venues – a church, bowling club, community garden, a strip of suburban shops and offices. Buses roar by and the nearby public park and beach attract crowds on weekends. It’s a vibrant, peopled area, and this house responds to all those wider influences.
opener | Brick is B oth familiar in the area and a B le to facilitate the tightly curved corner. aB ove | th e house is located on the street edge to maximise the internal courtyard. 3 . habitus house of the year # 79
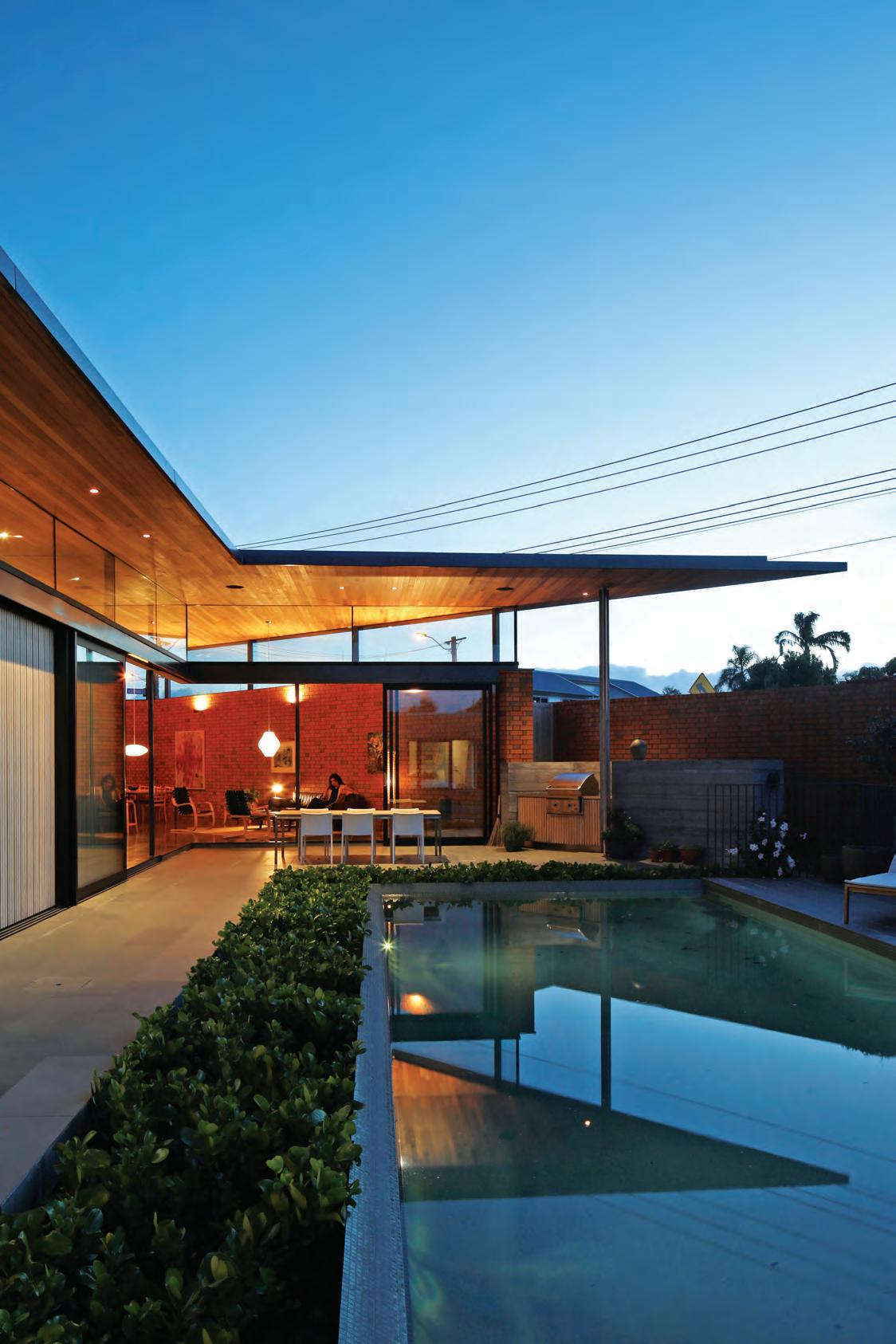
issue #41 habitusliving.com/houseoftheyear
“Courtyards are a wonderful plan form. On large sites they create a boundary and on tight urban sites they create privacy.”
“The form and its closeness to the street has really challenged people,” says Guy. “During construction, locals thought we were building a community library! I hope the fi nal result will stimulate other courtyard-models when domesticating similarly exposed sites.”
The main entrance is an over-scaled portico recessed into the brick wall. You step down to enter, passing through a sunken garden on either side. A huge timber door leads into an entrance hall, with views to the courtyard straight ahead, family living to the left, and private rooms to the right.
Inside the main living space, the unplastered and unpainted red brick wall creates a textured backdrop. The extreme corner of the site – the point of the wedge shape – is addressed by the brick curving around to form a soft point. It’s an elegant solution that solves three problems at once. By taking the floor plan right into the corner, it maximises internal space. The curve creates a defi nite corner gesture to the street. And, inside, a beautiful dining alcove is formed.
From this living space, the rest of the site opens up. With a pool at the centre, and north straight ahead, the house wraps around the edges leaving a generous, open courtyard. The far corners of the site can be appreciated as you move through the building, along a glass corridor leading to the other parts of the house.
Additional to the red brick, the architect has detailed cedar, polished concrete, and slender black steelwork to complete a very textural and earthy palette. Although very modern in its scale and design, the rustic materials feel warm and familiar.
ENTRY KITCHEN DINING LIVING NIGHT ROOM BATHROOM BEDROOM 1 2 3 4 5 6 7 MASTER BEDROOM WALK-IN-ROBE ENSUITE TERRACE POOL GARAGE LAUNDRY 8 9 0 q w e r 1 2 3 4 5 6 7 7 e q 8 w 0 r 9 3 . habitus house of the year # 81
guytarrant.co.nz
Courtyard House
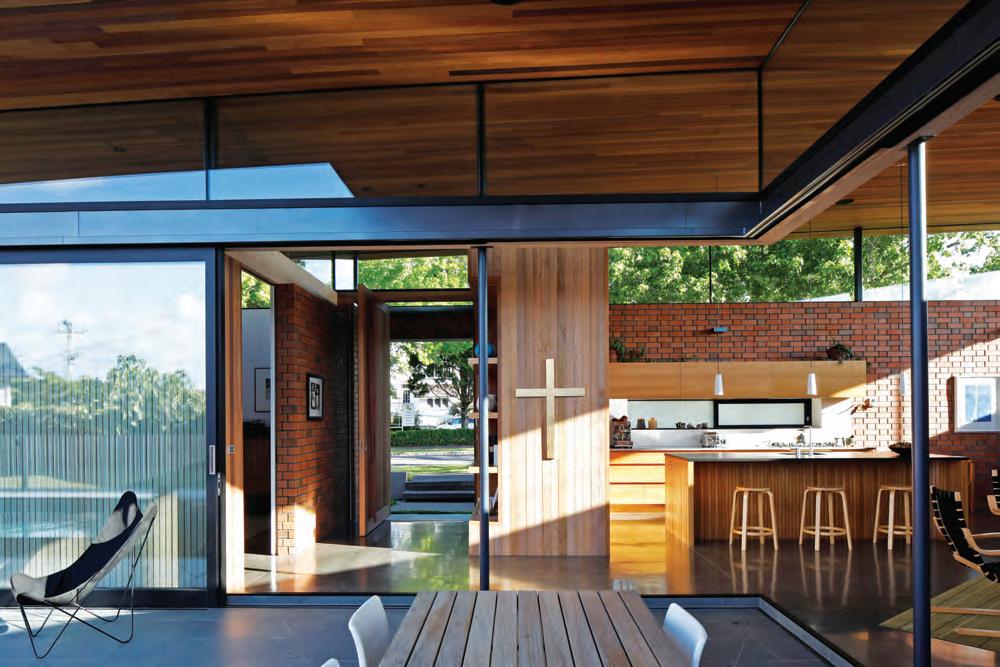
ARCHITECT Guy Tarrant Architects
PROJECT ARCHITECTS Guy Tarrant
BuIldER Bradshaw and Hamilton Builders
CABInETRy Form Design
lAndSCAPE dESIgn Xanthe White Design
Guy Tarran T a rchiTecTs
(64) 21 673 924 guytarrant.co.nz
FInISHES
Polished concrete floor. American oak cabinetry designed by Guy Tarrant and made by Form Design. Cedar Tongue N Groove walls inside and out, ceilings and soffits. Monier bricks. Window joinery by APL. Terrace finished in grey slate tiles from Artedomus. Alarti marble tile splashback in kitchen and black honed kitchen island benchtop from Artedomus.
FuRnITuRE
O utdoor table from IMO Group. Magis Air outdoor chairs by Jasper Morrison from ECC Furniture. Butterfly chairs from Flutter Design. DCS barbecue from Fisher & Paykel. Alvar Aalto 406 chairs and 64 bar stools by Artek. Hudson sofa by Norman and Quaine from Katalog.
lIgHTIng
Steng wall uplights and pendant lights over kitchen bar from Katalog. George Jensen pendant lights from Homage.
FIXEd & FITTEd
Cox kitchen mixer from Metrix.
ARTwORk
G old cross by Mary-Louise Browne. Painting behind dining table by Charlotte Handley. Blue framed lithograph by John Reynolds.
PRE vIO uS lEFT | wITH n O lO n g-d I STA n C E v I E w A CEnTRA l POO l wA S u S Ed TO CREATE A FOC u S FOR THE HO u S E PRE vIO uS RIgHT | Pl A n S ABOvE | lARg E S lI d I n g d O ORS STAC k AwAy TO m A k E THE COv EREd O u Td O OR d I n I n g SPACE FEEl lI k E PART OF THE I nTERIOR issue #41 habitusliving.com/houseoftheyear
LEON HOUSE IS THE ARCHITECT BEHIND THE EPONYMOUS STUDIO BASED IN PERTH, WESTERN AUSTRALIA.
LEON HOUSE’S PRACTICE SPECIALISES IN SIMPLE, RESPECTFUL COMPLETE HOUSE & INTERIOR DESIGN. REIMAGINING ELITE RESIDENTIAL ENVIRONMENTS THROUGH CONTEMPORARY DESIGN.
LEONHOUSE.NET

Design with Purpose
Tony Russell, Brand Director at StylecraftHOME has a unqiue and informed perspective on the level of design coming out of the Indo Pacific. Here, he discusses Habitus House of the Year, what he feels it adds to the local design calendar, and what StylecraftHOME defines as award winning qualities.
What makes a house worthy of the Habitus House of the Year shortlist in the eyes of StylecraftHOME?
There are multiple factors to consider when critiquing residential architecture for it to be a fair and just assessment. For a house to be worthy for Habitus House of the Year, we would pay special attention to the following: the house should feature a distinct and unique design language with at least one defining feature; how a residence fits in amongst its neighbourhood and natural surroundings; show an awareness of impact on the environment; finally, use of sustainable methods and materials. Ultimately though, the resident has to find it comfortable to reside within.
What are the key considerations you would look for?
The physical nature of the house for starters i.e. design, materiality and suitability in the immediate environment. In addition to that, the true objective of the Habitus House of the Year – according to StylecraftHOME – would be the enjoyment of its occupants: an architecturally-designed house should provide a functional canvas for the occupants to personalise. This can only be achieved through key furniture pieces, an investment in decorative arts and of course, the memories.
What is it about the Habitus House of the Year initiative that aligns so well with StylecraftHOME?
Stylecraft have been a supporter of Habitus since the inaugural issue 10 years ago.
As Habitus has grown to become the go-to resource for design within the residential space, Stylecraft has evolved with the expansion of our residential offering into StylecraftHOME in Sydney and Melbourne. For us there is a natural synergy in supporting Habitus House of the Year.
Why do you think it is a necessary addition to the Australasian design calender? This Region has amazing design talent and we feel this should be recognised and celebrated. It’s important for us, and the industry at large, to foster design culture and also be inspiring for new talent allowing our industry to continue to grow.
How does your team design and supply design for the uniqueness of our region? At StylecraftHOME we work with many international brands together with Australia’s best design talent. Our Italian and Spanish suppliers target a wider international audience, whereas our Japanese brands have a European aesthetic combined with the unique craftsmanship associated with that country. The Australian talent we partner with have all taken steps towards a greater international reach – due to the quality of work they are producing. It is a combination of these factors, and the brands that we chose to partner with, that we can provide solutions for multiple spaces within the home.
OPPOSITE | THE REcEnTlY REnOvaTED HaS SEll-DESIgnED STYlEcR af THOME SPacE In MElB O uRnE PHOTO gR aPHY BY nIcOlE EnglanD issue #41 habitusliving.com/houseoftheyear
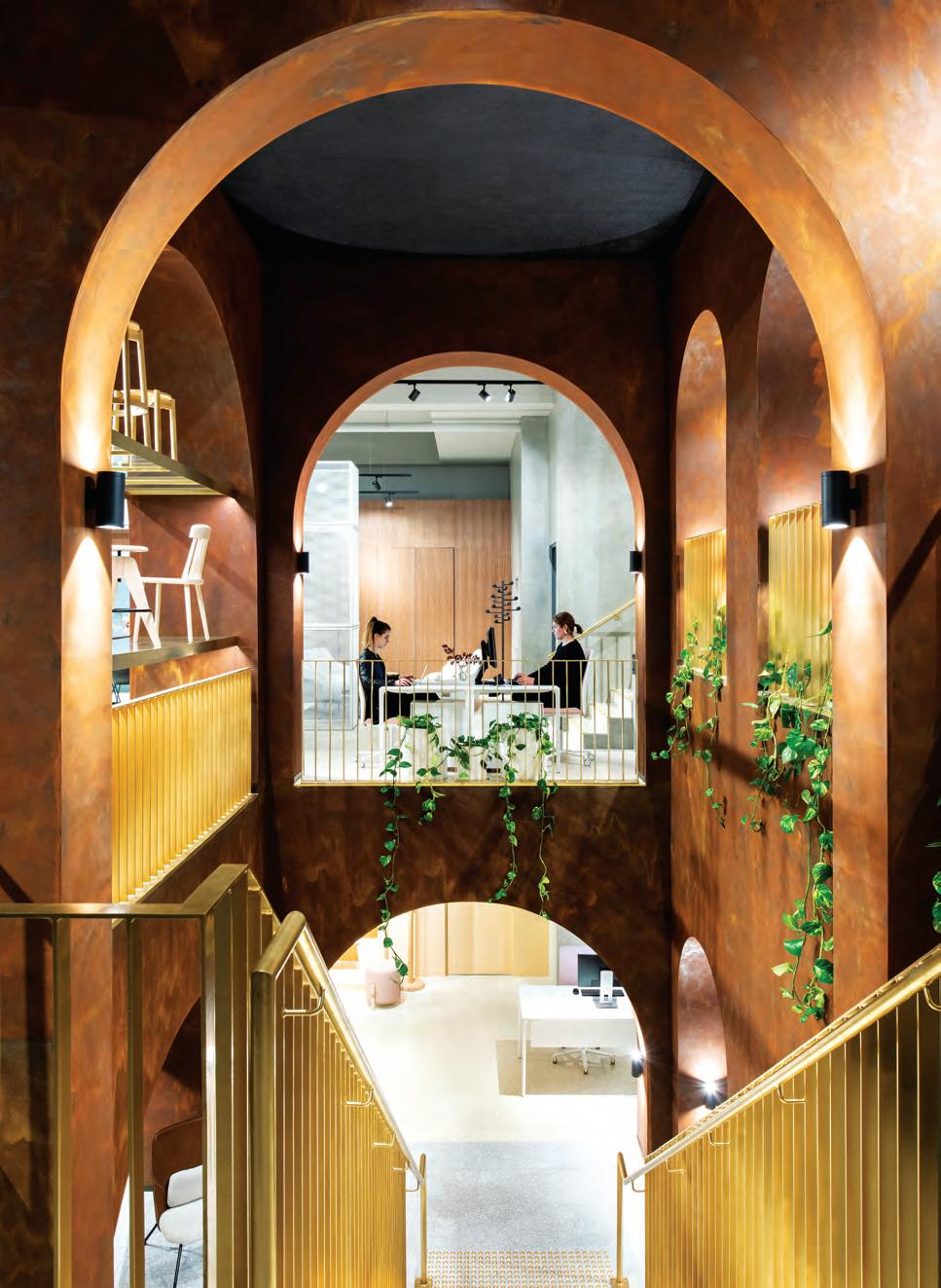
StylecraftHOME | stylecrafthome.com.au #85 habitus house of the year major sponsor stylecraftHOME
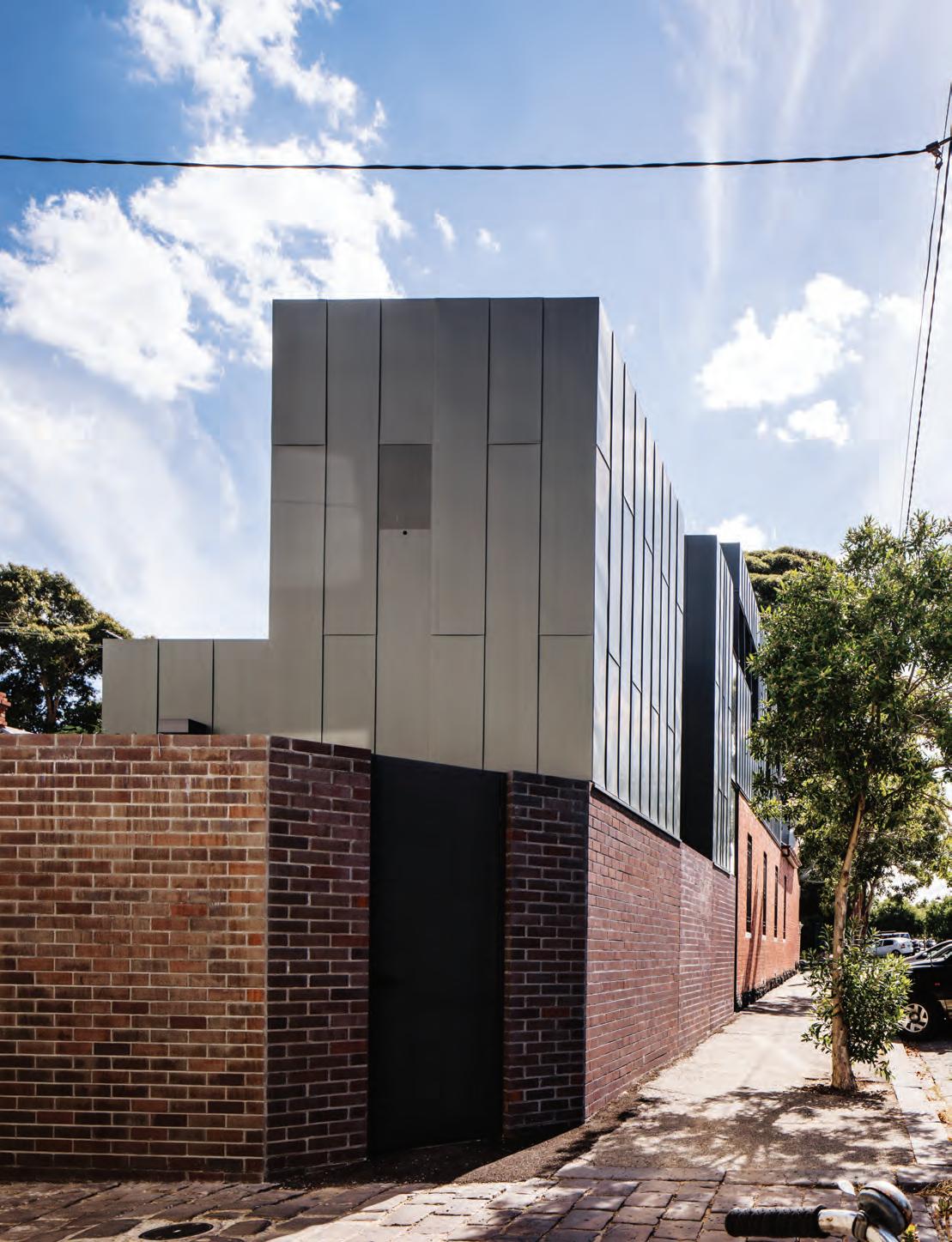
issue #41 habitusliving.com/houseoftheyear
Pause for reflection
This long, narrow late Victorian terrace house in Melbourne’s North Carlton appears relatively understated from the outside. Part of a row of early 20th century terraces, it is only the home’s first floor, partially clad in black zinc, which suggests an architect may be involved. Designed by leading Melbourne architect, Robert Simeoni, the house (home to a couple with two teenage children) offers a sense of calm reflection not normally associated with inner-city living. “We wanted to make the internal spaces feel intimate, in contrast to the regular foot traffic on the pavement,” says Robert Simeoni.
He approached this renovation as a series of ‘moments’: quiet pockets to gravitate towards within the home that allow the family their own spaces, as much as coming together. Julian, the owner, comments: “What attracted us to Robert’s work initially was his clean and minimalist design.”
Very little remains of the original house. From the moment one passes the threshold, there is a realisation that this is no ordinary terrace renovation. The long passage, for example, features dark-stained timber walls and floors, with the party wall painted in a colour described by Robert as ‘pitch’ (black). “Traditional terrace corridors,” he says, “often referred to as ‘shotgun corridors’, tend to pull you through with period detailing, and they’re often dotted with skylights.”
Robert saw this passage not only as a corridor that accesses the main bedroom and guest powder room, but also as a moment to take stock and leave the outside world behind. At the end of the passage, there is another pocket with mild steel bookshelves which creates a ‘veil’ to the open plan kitchen and dining area. As with the corridor, the ambience, through the selection of materials, is relatively dark and sombre. Dark-stained oak kitchen joinery, marble benches and
Tex T Stephen Crafti | PhoTo gra Phy trevor Mein
A family of rooms becomes a series of moments in this extensively renovated Victorian terrace house.
3 . habitus house of the year # 87
4.
splashback complement the Oak floor. And although the home’s side elevation is orientated to the north, there are curtains on window brackets that open in a way not dissimilar to a Victorian shutter. “I wanted to eliminate the glare from the northern light, but was also keen to create a softer feel to these spaces,” says Robert, who took a similar approach when designing the high brick northern wall that encloses the internal courtyard. “It’s about giving spaces a more intimate feel, while still allowing for vignettes through the home. The courtyard acts as an interstitial space connecting the kitchen to the separate living area.”
As this home is virtually a new build, some of the di cult aspects associated with Victorian homes, including staircases with high and narrow treads, could be eliminated. In this case, access to the children’s two bedrooms and bathroom is via a mild steel staircase punctuated to allow both natural and artificial light (at night) to animate the journey. The staircase also allowed Robert to include a study nook on the way up. “This is obviously steel,” he points out, “but in the right light it takes on a di erent, almost softer, feel.”
While the owner’s brief wasn’t stylistically driven (read presentation of tear sheets from magazines), Robert was given a pragmatic brief, one that included three bedrooms, the main with an ensuite and walk-in dressing area. There was also the request for a separate
ENTRY MASTER BEDROOM WALK-IN-ROBE ENSUITE POWDER ROOM 1 2 3 4 5 LAUNDRY KITCHEN DINING COURTYARD LIVING STUDY TERRACE LIBRARY BEDROOM BATHROOM 6 7 8 9 0 q w e r t GROUND FLOOR 0 4 6 7 8 3 1 2 5 9 FIRST FLOOR t q q e r r w issue #41 habitusliving.com/houseoftheyear
Station Street House
ARCHITECT Robert Simeoni Architects
PROJECT ARCHITECT Robert Simeoni
BUILDER Famous Constructions
ENGINEER Perrett Simpson
Robe Rt Simeoni A RchitectS (61) 3 9347 4411 robertsimeoniarchitects.com
FINISHES
French Grey floorboards from Royal Oak Timber. Silver Birch from Tretford Carpet. Elba Stone. Calcite Stone in White Fantasy from Artedomus.
Titanium Zinc in Graphite Grey in Rheinzink. Dry Pressed Bowral Blue Brick. Iron Bark External deck.
LIGHTING
Minigrid Trimless downlights throughout from Inlite. Lambert & Fils Waldorf Suspension Triple Light from Living Edge.
FIXED & FITTED
Oven, cooktop, dishwasher and laundry from VZug. Sen by Agape tapware and bathroom accessories from Artedomus. Evo by Agape bathroom basins from Artedomus.
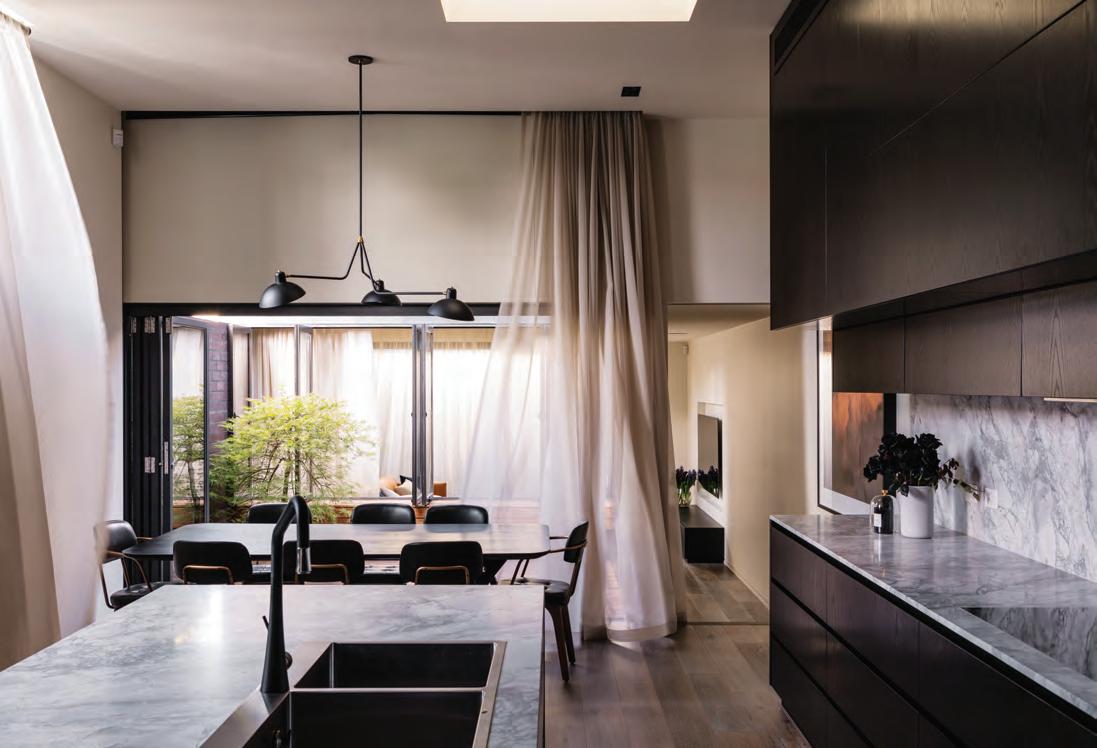
From the moment one passes the threshold, there is a realisation that this is no ordinary terrace renovation.
OPENER | TH E zI NC CLADDING USED ON THE HO m E ’ S NORTHERN FAçA DE ADDS A CONTEm P ORARy FEEL IN THE PERIOD STREETSCAPE OPPOSITE | PLANS ABOvE | THE k ITCHEN AND m E ALS AREA AS w ITH OTHER AREAS w ITHIN THE HO m E HAv E A DARk AND m O ODy FEEL TH E DARk STAINED TI m B ER JOINERy AND TI m B ER FLOORS CONTRIBUTE TO THIS A m B IENCE 3 . habitus house of the year # 89
study, a zen-like space that would allow one of the owners complete privacy. Accessed from a bridge on the first floor, this ‘sound booth’ becomes an ‘oasis’. “Despite the prominent corner position,” says Julian, “Robert has created a sense of tranquility and retreat. It provides a sanctuary from which to explore the surrounding vibrant inner city.”
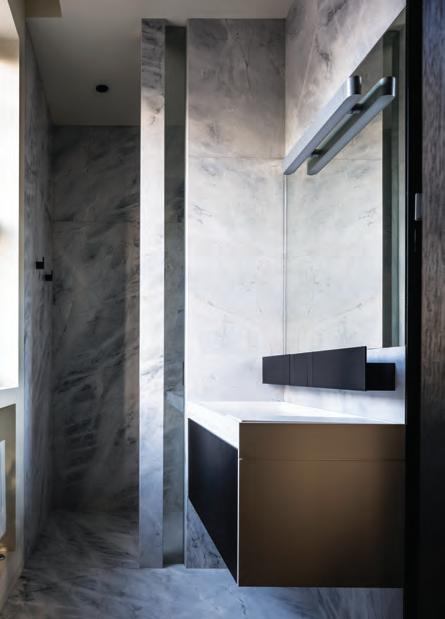
For Robert Simeoni, this renovation is more a series of moments. “The spaces have a certain complexity, but there’s also that sense of discovery, of something beyond.”
For this writer, fortunate to visit this home, these architectural features are not only masterfully handled, but create truly magical and memorable moments.
robertsimeoniarchitects.com
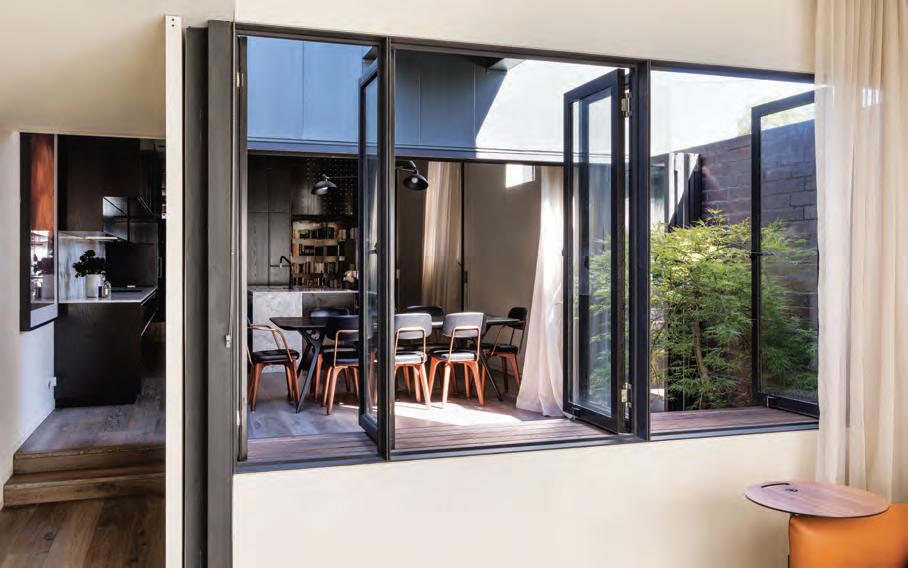
above | a small courtyard between
minimal
a
the kitchen
and the separate living area acts as a lightwell, trapping northern light. below | th e bathroom is restrained and
with
limited
palette of materials.
issue #41 habitusliving.com/houseoftheyear


issue #41 habitusliving.com/houseoftheyear
5.
orchestrating the Views
Old and new come together in this house to create an experience which selectively embraces the stunning views.
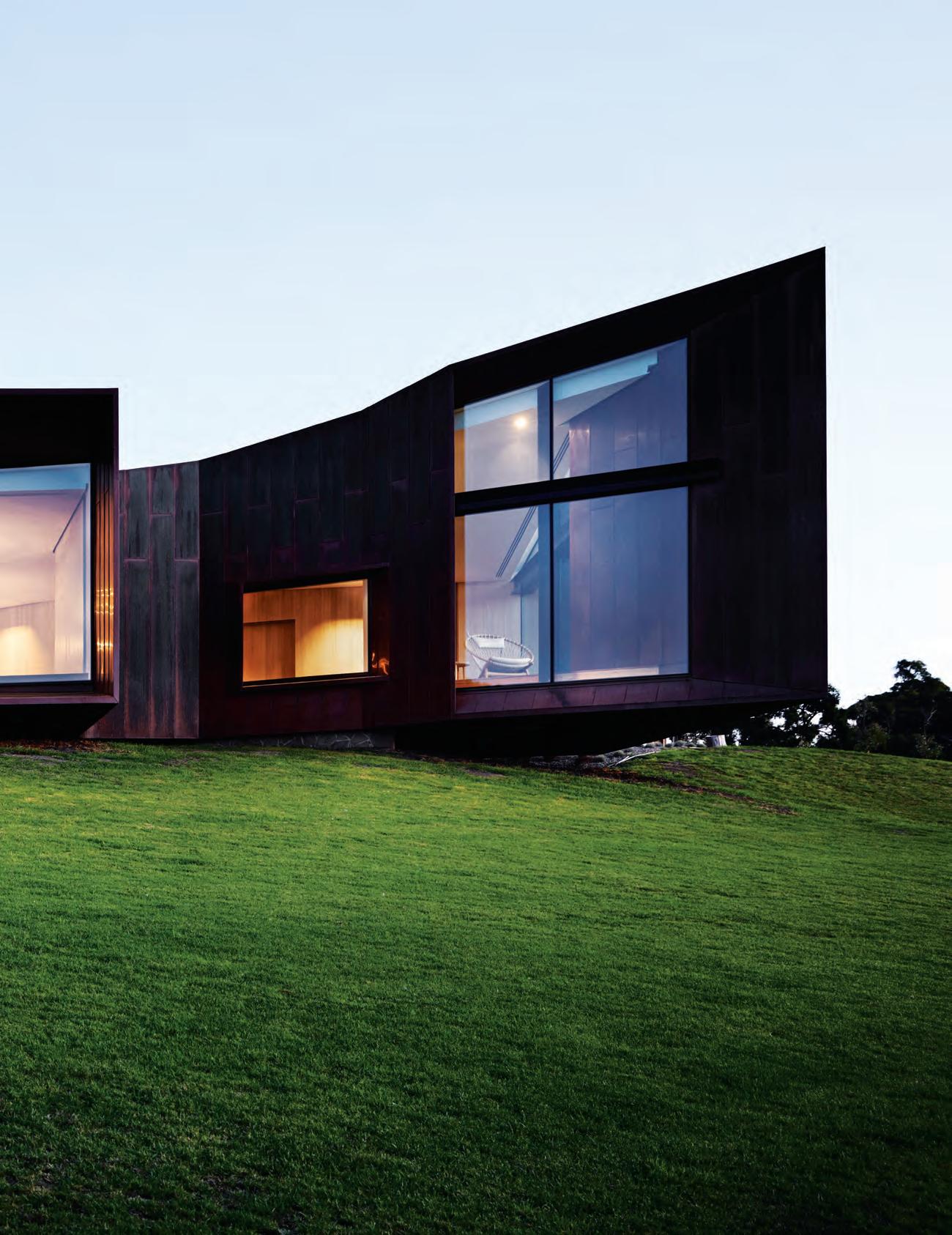
Tex T Stephen Crafti | PhoTo gra Phy Sharyn CairnS
3 . habitus house of the year # 93
Given the location, overlooking the Bass Strait and Port Phillip Bay, it could have been tempting to create two large picture windows in this home to capture each vista. However, architect John Wardle, known for crafting his bespoke homes, set up a journey that not only embraces these outlooks, but –just as importantly – also the rolling hills surrounding this unique rural property.
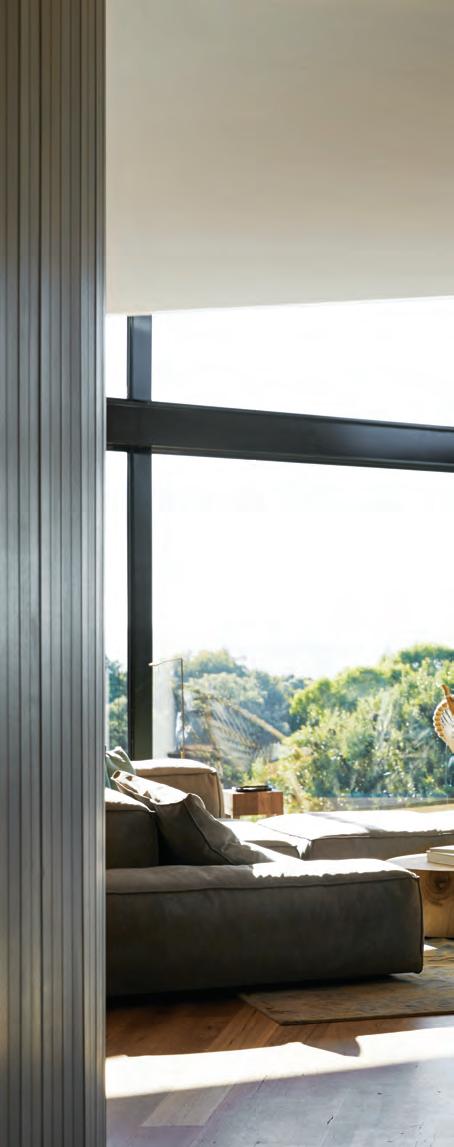
This multifaceted home is located at Boneo on Victoria’s Mornington Peninsula, just over an hour’s drive from Melbourne. Thoughtfully “clipped on” to a 1980s fourbedroom house, the large contemporary addition, approximately 400-square-metres in area, allows the owners and their four adult children to live independently, but also come together as a family.
“Our clients saw my modest house on Bruny Island in Tasmania (previously featured in Habitus magazine and recipient of the prestigious national architecture award, the Robin Boyd Award in 2012). They weren’t sure what they should do with this property: retain and update the 1980s house; move forward and build a new house; or do both,” says John Wardle. The architects from his practice who worked closely with John, Andrew Wong and Diego Bekinschtein, came up with a number of strategies including demolishing the original house, or, as decided, creating a design with two separate parts. “John and his team have created something greater than the sum of its parts,” says the owner, who sees the solution as capturing the “textural feel” of the land itself. “He’s nailed the essence of what we were looking for.”
Family, friends and visitors (the house is regularly used for entertaining large groups of people) are not exposed to the magical views until they arrive at the ‘knuckle’ of the home, the entrance and link between the past and the present. They arrive at the centre of the floor plan via a 4.5-metre-high timber ‘hedge’ of four parallel fences. These timber layers screen a courtyard garden linked to the original home and create a dialogue with the copper cladding used for the contemporary design. “There’s a considerable amount of mist that falls over Main Ridge that will give the copper a rich patina in a relatively short time,” says Diego.
The house, orientated to the north, doesn’t present either a singular view, nor the same qualities of light throughout. The dining area, for example, embracing the northwest light, is protected through deep window reveals. As with the changing light, the dining area takes on a different voice depending on whether the finely crafted built-in bar is concealed behind a limed timber sliding wall/door or left open, as is the case when entertaining. “You’ll find that the walls vary in thickness, up to a metre in depth to accommodate such pieces,” says John, who worked closely with furniture designer/ maker, Andrew Lowe, in creating the timber dining table.
The kitchen, also orientated to the north, and benefiting from a rural rather than a bay or ocean aspect, is contemporary, but with a strong dose of country – or as John says, “romantic contemporary”, referencing the open brass shelves, timber-battened walls and Moorishstyle ceramic tiles on the walls, as well as those embedded in the kitchen’s timber island bench.
opener | r ather than creating one ‘heroic’ vista, John Wardle
space its oW n u nique character. opposite
W
a
a rchitects conceived
a series of different sight lines over the undulating landscape, giving each
| th e living area features dramatic floor-to-ceiling W i ndoW s to take advantage of the vie
s
nd the light.
issue #41 habitusliving.com/houseoftheyear

3 . habitus house of the year # 95
This 1980s home has been lightly touched by John Wardle Architects.
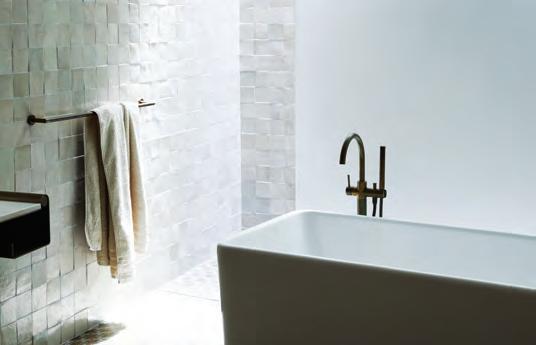
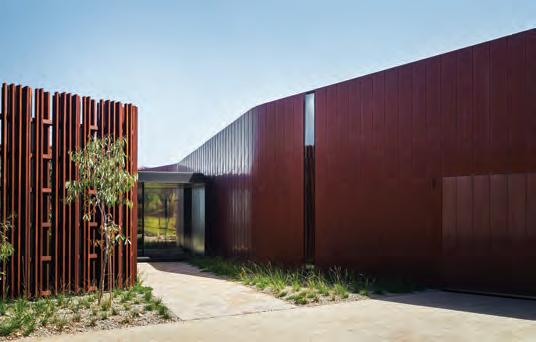
3 . on location As with the changing light, the dining area takes on a di erent ‘voice’. 2 q 4 w 6 3 8 9 0 1 ENTRY LIVING DINING KITCHEN BEDROOM WALK-IN ROBE BATHROOM STUDY WC LAUNDRY GARAGE WEST COURTYARD + BBQ 1 2 3 4 5 6 7 8 9 0 q w 5 7 issue #41 habitusliving.com/houseoftheyear
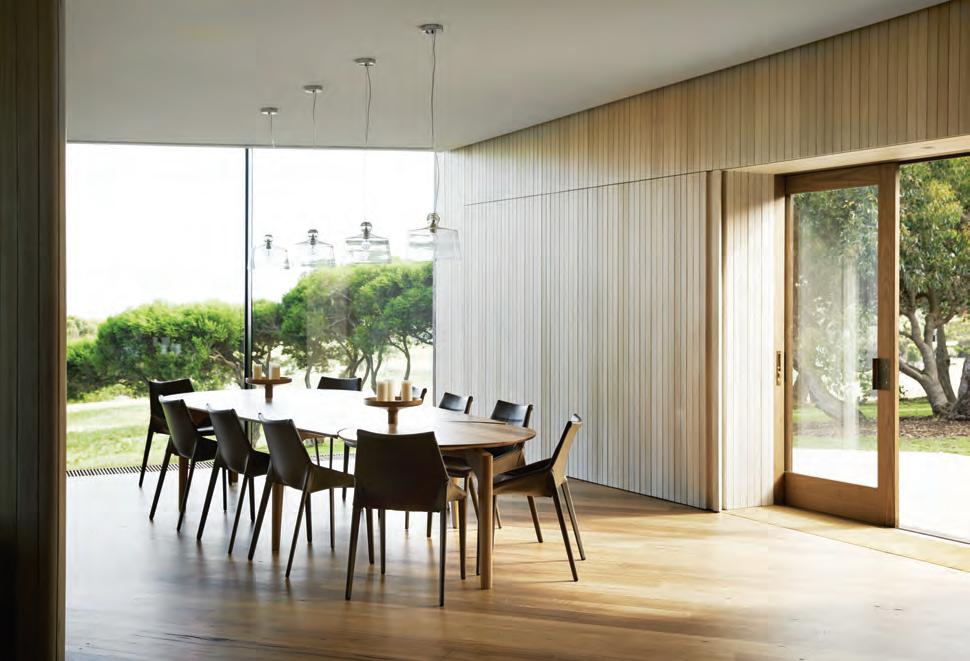
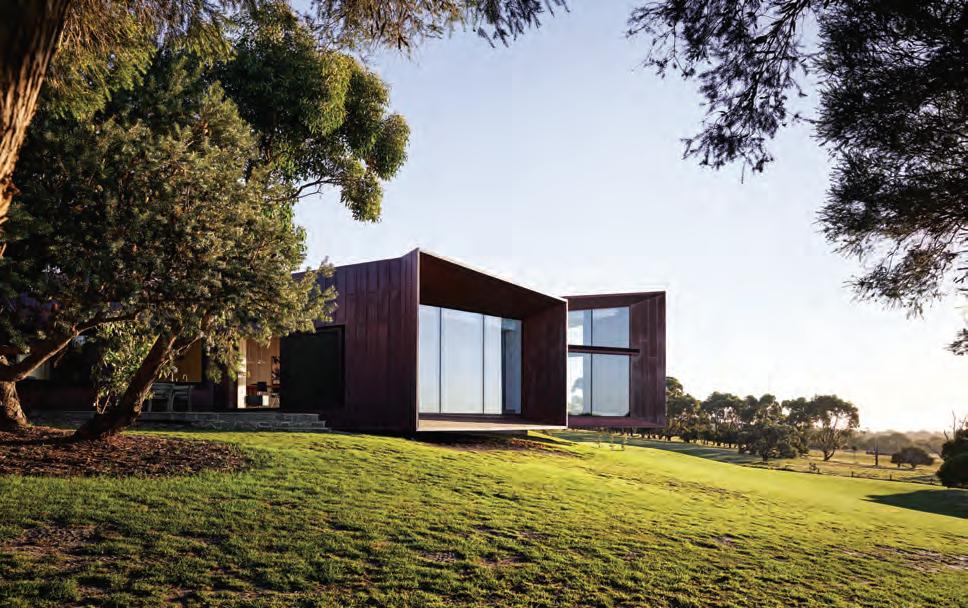
# 97
3 . habitus house of the year
opposite above | plans. opposite below left | th e entrance to the home is via a meandering path that takes one into the core, one that separates the past from the present. opposite below right | th e bathroom enjoys filtered light from skylights. above | th e dining area can be closed down when the owners come down on their own, or opened up to reveal a built-in cocktail bar when they are entertaining. below | th e angular extension embraces this unique site.
Boneo House
archiTecT John Wardle Architects
pro JecT Team John Wardle, Diego Bekinschtein, Andrew Wong, Danielle Peck, Jeff Arnold, Jenna Ong, Luca Vezzosi, Elisabetta Zanella consTrucTion S pence Construction pro JecT lighTing L ight Project
john wardle a rchitects (61 3) 8662 0400 johnwardlearchitects.com
finishes
Yellow Stringybark flooring, and profiled timber cladding with Whittle Waxes matt finish from Mill Direct. Victorian Ash lining boards with Porters White Wood Wash. Azulej – Mutina tiles from Academy Tiles used on kitchen bench, kitchen splashback and pantry splashback. Zellij and St Tropez Handmade wall tiles from Bespoke Tile & Stone used in ensuite and powder room. Custom brass shelves. Copper cladding from KME, installed by Advanced Metal Cladding.
furniTure
E xtrasoft sofa by Piero Lissoni for Living Divani; Gentry armchair by Patricia Urquiola for Moroso; Bowlkan Coffee Table and
Quiet Stool (used as side table) by Zanat; and Outline Dining Chair by Arik Levy for Molteni all from Hub Furniture. PP130 chair by Hans J. Wegner for PP Møbler from Cult. Side Table Legno Vivo by Riva 1920 and Coffee Table by Maurizio & Davide Riva for Riva 1920 from Fanuli. Golran Topkapi Lapis rug. Custom Dining Table in Blackbutt timber designed by John Wardle built by Lowe Furniture. Klip bar stools (without arms) by Victor Carrasco for Viccarbe from Hub Furniture. Flow Slim Padded XL Armchair by Jean Marie Massaud for MDF Italila from Space Furniture.
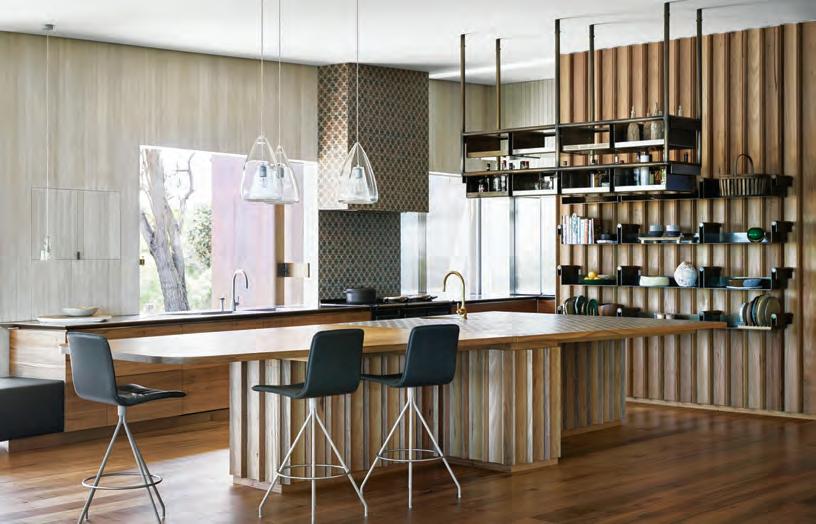
lighTing
P roduzione Privata Acquatinta XL and Acquamiki; Cuore Aperto suspension lamps; Belle Soiree da tavolo table lamp and Dioscuri Parete wall light from Artemide. Roy Lettura floor lamp and Roy Tavolo bedside lamp from Viabizzuno.
fiXed & fiT Ted
Cheminee Phillippe Fireplace from Wignells. Warema external venetian blinds from Shadefactor. Aga 5 Oven Total Control Cooker. Taps from Astra Walker. Home automation by Connected Living.
above | The kiTchen has a slighT counTry feel wiTh ceramic Tiled benches and open shelves. opposiTe | deep reveals around The window diffuse The afTernoon wesTern lighT
issue #41 habitusliving.com/houseoftheyear
Although there are open and fluid spaces at Boneo House, there are also intimate nooks, such as the walk-in dressing area, the ensuite bathroom and the study. Accessed through secret doors (timber battens extend from the walls to the doors), light filters in from generous skylights. “We located all the services, including the laundry and guest powder room, into one core,” says Andrew.
This 1980s home has been lightly touched by John Wardle Architects. New bathrooms, double-glazing and open fireplaces bring the original home into a new comfort zone. But it is the recent addition that acts as the beacon for both family and friends, with the owners shutting the glass doors behind them and settling in for their extended weekends.
johnwardlearchitects.com
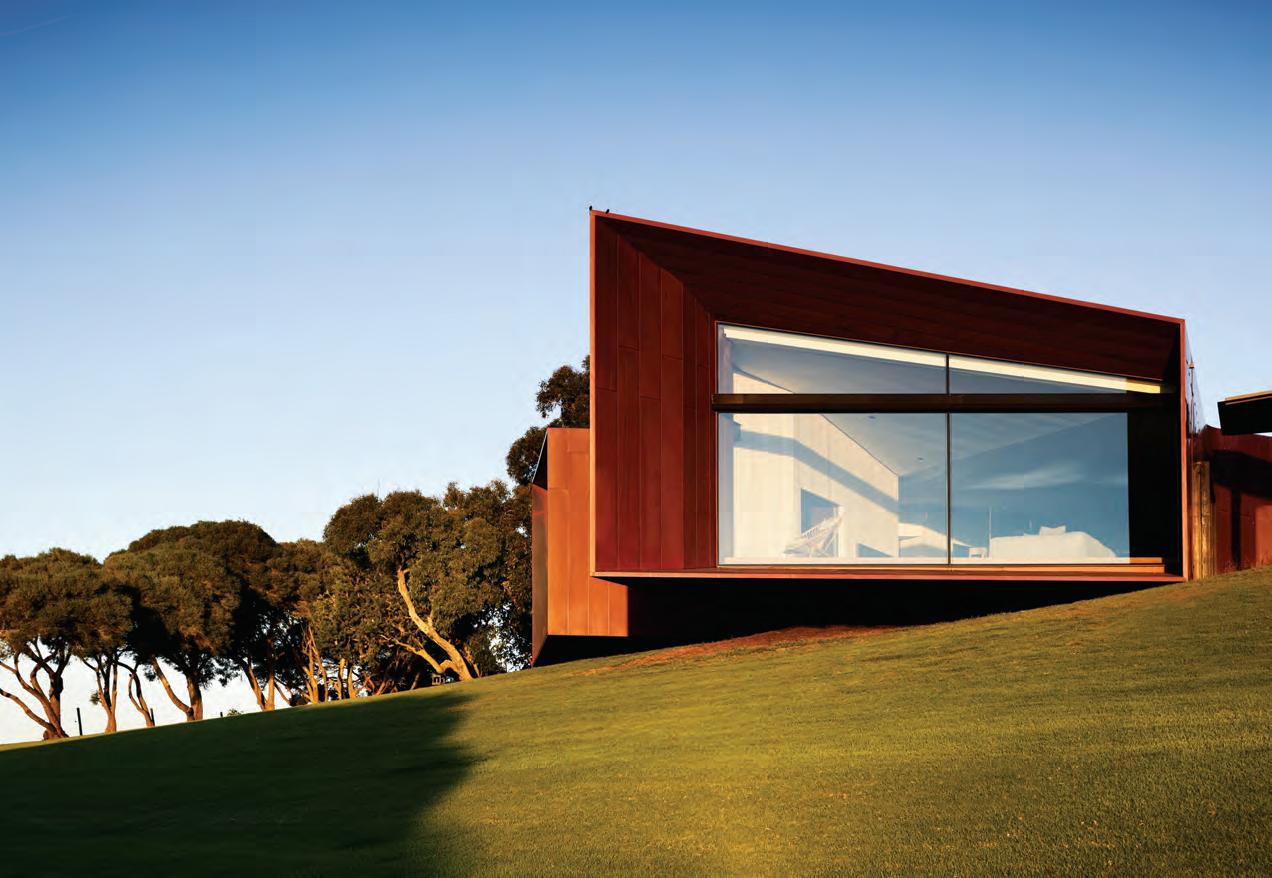
3 . habitus house of the year # 99
Although there are open and fluid spaces at Boneo House, there are also intimate nooks.
hand crafted
St Vincents Place in Albert Park is one of Melbourne’s most coveted addresses. The heritage-listed Victorian streetscape, with its intact period homes, appears to have been preserved in aspic since the mid-to-late 1800s. However, behind one of the largest Victorian terrace frontages in the street is a fine contemporary home designed by B.E Architecture. The only sign of a contemporary gesture is the leadlight surrounding the Victorian-style door, with said leadlight speaking of the present rather than the past.
Had everything been intact, the renovation by B.E Architecture would have been considerably different. But apart from the 250 millimetres of brickwork that constituted the northern façade, virtually every other Victorian detail had been decimated by previous owners, including its use for several decades as a convent, not to mention the time it was used by squatters.
For the owner, engaging B.E Architecture was an opportunity to not only create a new
home, but use the architectural practice’s entire range of services, from the granite and timber lining floors, to the furniture and artwork gracing the many walls and even courtyard garden. Nathan Coley’s artwork, Heaven Is A Place Where Nothing Ever Happens (also a well-known song by Iva Davies), was purchased well before the design of the house was even completed.
“George and I went to Sydney to meet the artist to get greater insight into this work,” says Broderick Ely, Design Director at B.E Architecture, who worked closely with the firm’s architect and director, Andrew Piva. Well-known artists such as Tony Clark and Brook Andrews are also represented. “I wasn’t just looking for ‘bricks and mortar’. You could say I wanted to be taken on a much larger journey, learning more about art, furniture and the decorative arts,” says the owner, who interviewed a number of architects for this project. “It wasn’t just [B.E Architecture’s] ideas, but also their enthusiasm and passion for what they do,” he adds.
Tex T Stephen crafti | PhoTo gra Phy Derek Swalwell
Rescued from decay, this Victorian mansion blends its past with an elegant, new contemporary character.
6. issue #41 habitusliving.com/houseoftheyear
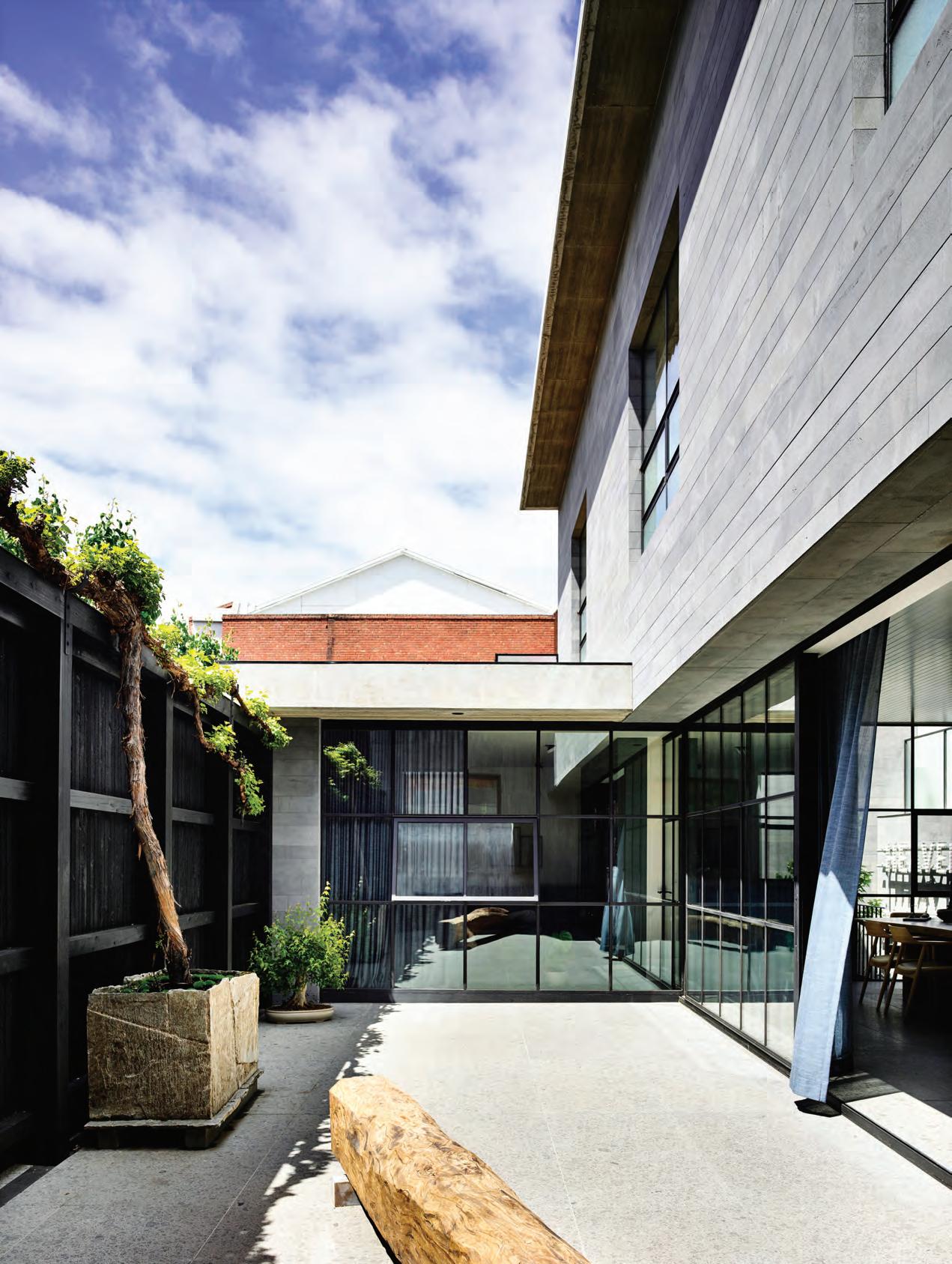
3 . habitus house of the year # 101
Only the heritage-listed façade was salvageable, so beyond the tessilated verandah, everything is new, except an adjoining wall. The formal lounge at the front of the house, for example, is contemporary, but has a strong feel for the past. Instead of marble over mantles, B.E Architecture used marble above the fi replace. Likewise, in the main bedroom located on the fi rst floor, green onyx was used for the feature wall. Skirting, architraves and ceiling mouldings, all designed by B.E Architecture, show a level of craftsmanship rarely seen in contemporary renovations. The timber skirting boards, for example, are all dove-tailed together, capturing their hand-crafted beauty.
Likewise, rather than just creating a brick addition, the courtyard wall (referred to as the bookend of the Victorian façade) features an in-situ concrete wall with a gentle curved edge, not dissimilar to the rolled edges in many of the rooms. Swiss timber used for the kitchen joinery went through a number of processes including being lightly tinted to create the e ect of a fi ne 1960s Danish credenza. While the kitchen overlooks an impressive twisted grapevine, the wine-tasting room that doubles as a dining area is animated via its floor-toceiling steel wine shelves on four sides. “This house allowed us to pursue ideas we’ve been researching for years,” says Andrew Piva, who was keen to create the artistry of the Victorian period without resorting to what can often be quite heavy and inward-looking.
St Vincents Place took a year to design and over three years to build. It is a large and palatial home (approximately 750 square metres), including a 22-metre-long swimming pool at the lowest level, complete with a gymnasium, steam room and onsen, the latter being a Japanese-style room to cleanse oneself before diving into the pool. “It is a complex home, but I found the process to be extremely creative and rewarding. What could have been a stressful build really felt quite e ortless,” the owner reflects.
bearchitecture.com
VERANDAH ENTRY FORMAL LIVING WINE ROOM STUDY POWDER ROOM ELEVATOR PANTRY KITCHEN 1 2 3 4 5 6 7 8 9 DINING TERRACE ENTERTAINING ROOM LIGHT WELL MUD ROOM STORAGE GARAGE MASTER BEDROOM MASTER ENSUITE MASTER WALK-IN-ROBE BEDROOM ENSUITE LAUNDRY GYM POOL ONSEN STEAM ROOM 0 q w e r t y u i o p a s d f g h t o 1 GROUND FLOOR FIRST FLOOR BASEMENT 2 3 4 5 6 7 8 9 0 q w e r y i u p a p a p s q 1 d f 6 7 t g h issue #41 habitusliving.com/houseoftheyear
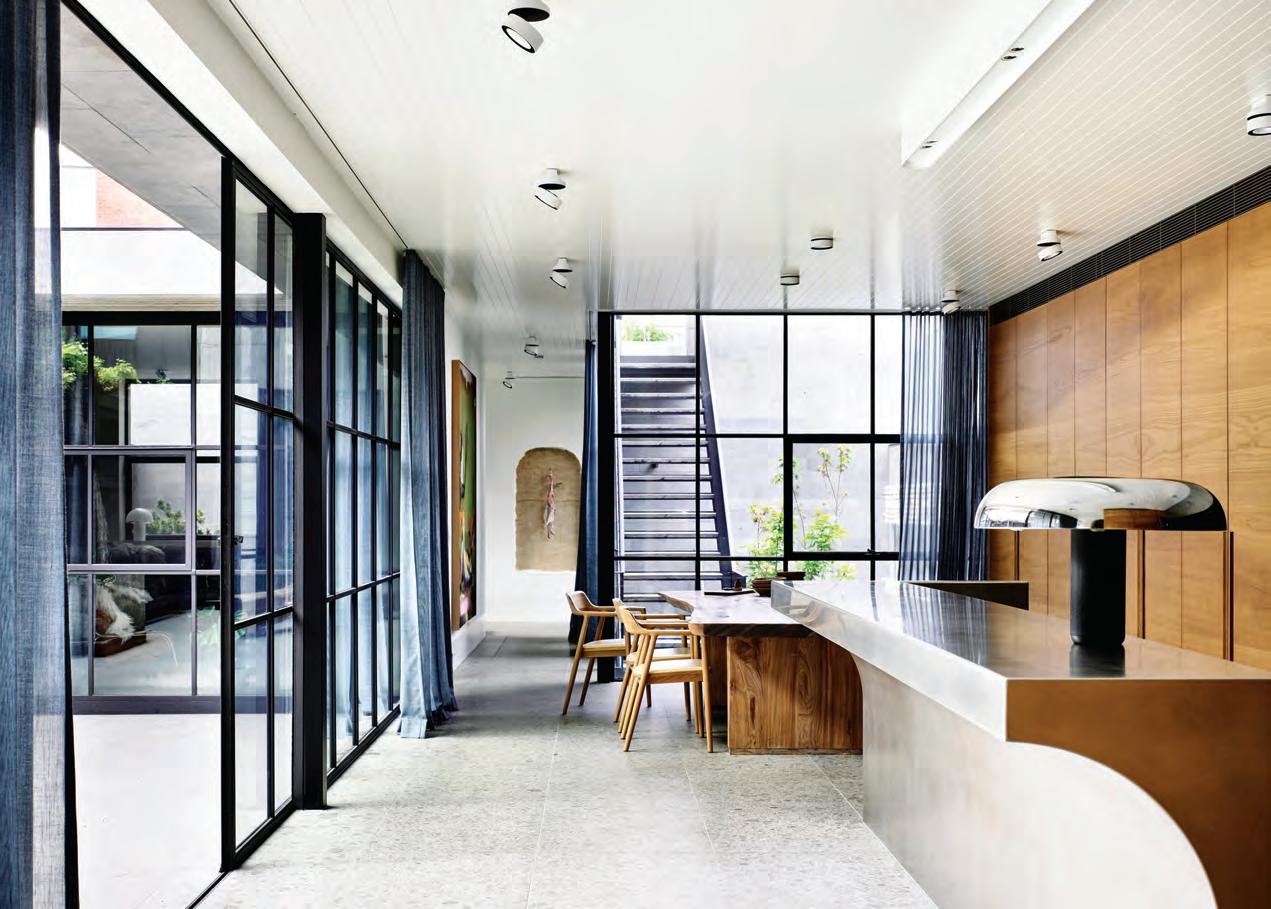
opener | a mature vine creates a sculptural backdrop for the kitchen and meals area. opposite | plans. above | th e kitchen has been beautifully crafted using extensive built-in timber joinery. 3 . habitus house of the year # 103
Swiss timber used for the kitchen joinery went through a number of processes including being lightly tinted to create the effect of a fine 1960s Danish credenza.
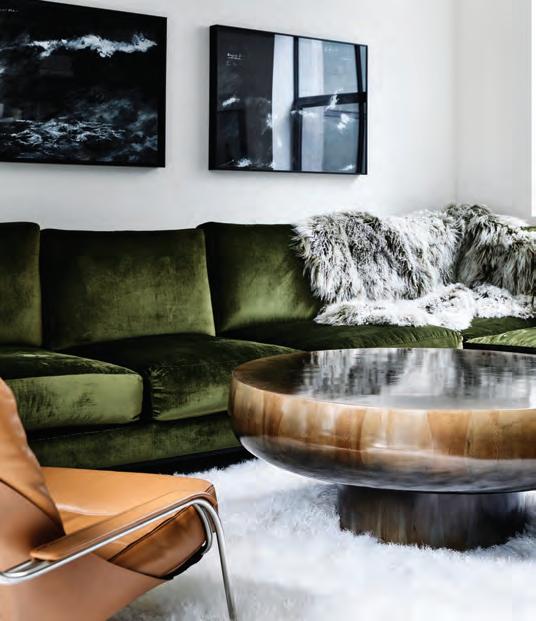
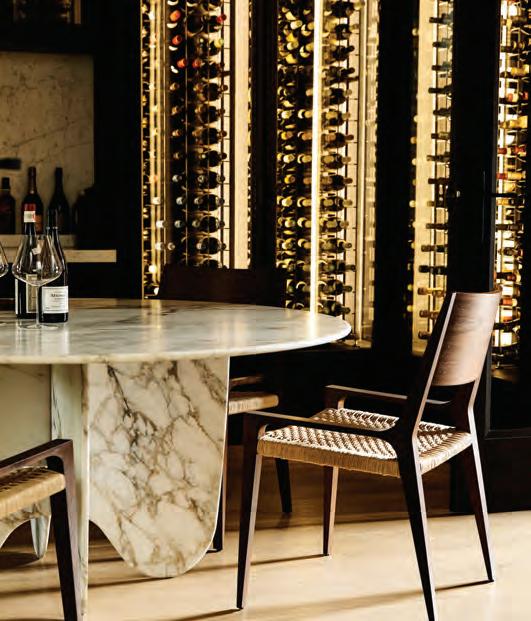
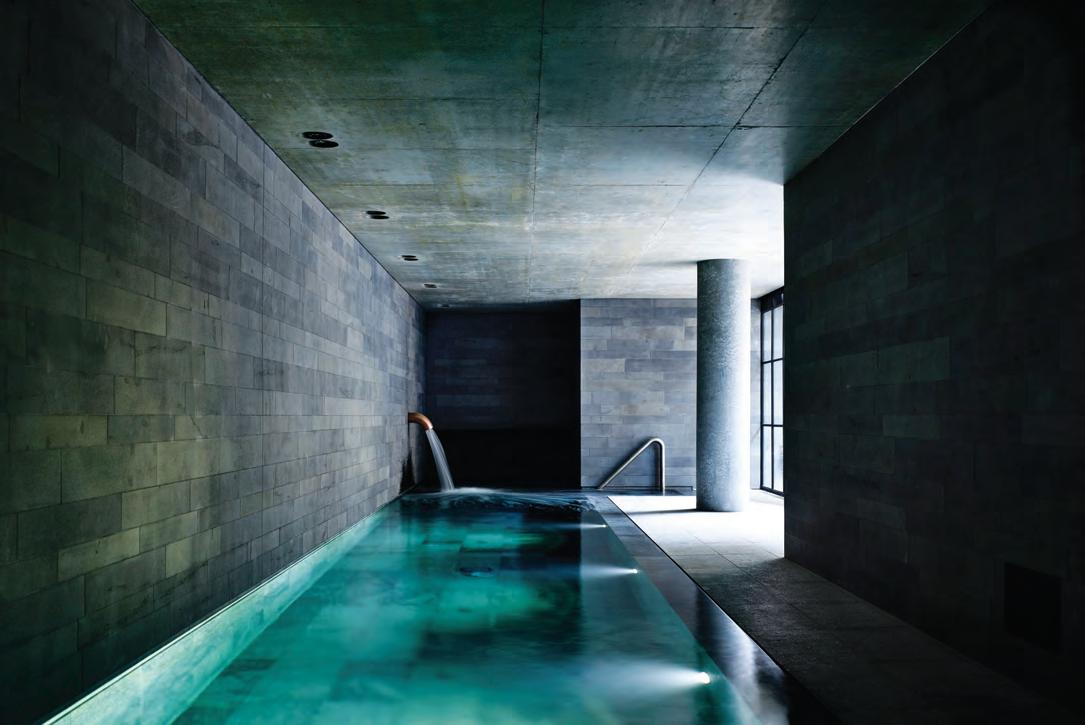
above | The
sT y le
cu T inTo Th e floor plan To c reaTe lighT v isTa s, and
issue #41 habitusliving.com/houseoftheyear
groT
To
-like swimming pool in Th e basemenT of Th e home offers a Zen-like experience. below lef T | The Television/media room is like a sancT uary wiTh deep velve T- covered lounges and armchairs. below righT | The wine room is framed on all sides by glass walls and racks of wine boT Tles. opposiTe | The courT ya rd-
gardens
privacy.
St Vincents Place
ARCHITECT B.E Architecture
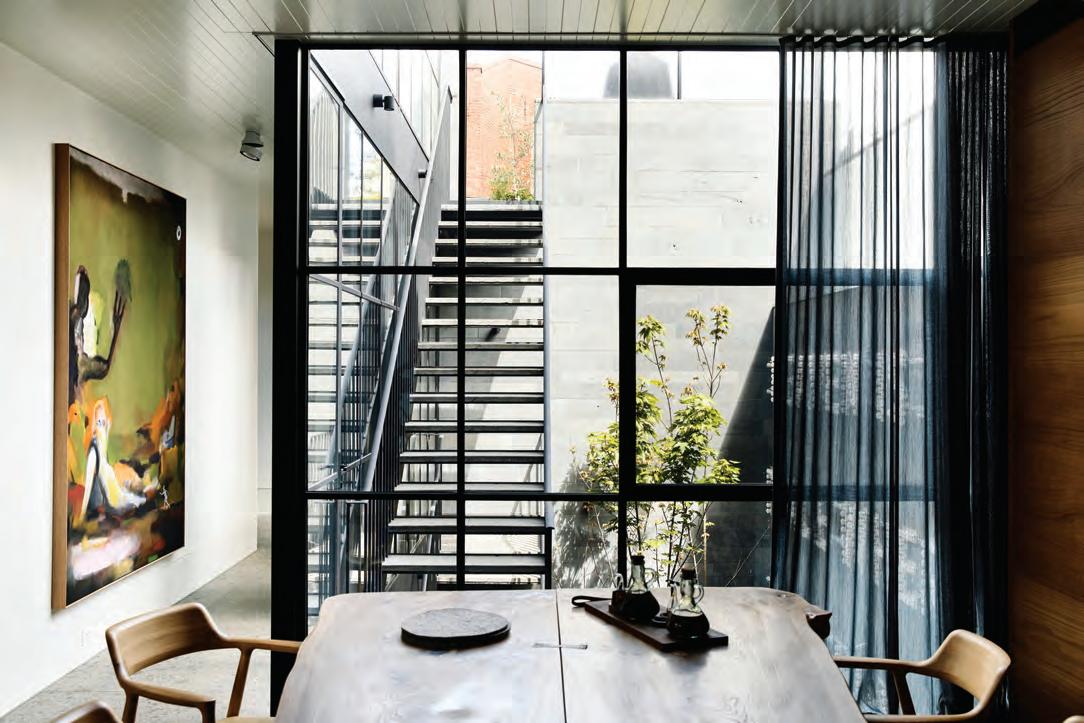
PRojECT ARCHITECTs Broderick Ely, Jon Boucher, Andrew Piva, Duncan McLeary BuIldER Mckimm
sTRuCTuRAl EngInEER McLeod Consulting joInERy Distinct Joinery
B.E ArchitEctur E (61 3) 8416 1600 www.bearchitecture.com
FInIsHEs
Bluestone cladding from Granite Works. American Oak flooring from Kilburn Joinery. Insitu concrete. Torino Granite. Painted V-groove ceilings. Fallow granite bathrooms and pool. B.E Architecture custom-designed curved granite tiles, basins, and bath by Eco Outdoor. Fireplace in black steel, green onyx, carrara marble, and natural hand-finished chestnut joinery.
FuRnITuRE
Tufty-Time Sofa by Patricia Urquiola for B&B Italia. B.E Architecture customdesigned perspex box cluster coffee table. St Luc Gaston Chair. Vintage Spanish Chair. Hiroshima dining chairs by Naoto Fukasawa
for Maruni from Luke. B.E Architecture custom-designed timber slab table. McGuire Chair. B.E Architecture custom-designed Enkei Table. B.E Architecture custom designed marble table. Womb Chairs by Eero Saarinen for Walter Knoll. Saba New York Chairs by Sergio Bicego for Saba Italia from Cafe Culture + Insitu. B.E Architecture custom-designed bedhead made by Arthur G.
lIgHTIng
I nlight downlights designed by B.E Architecture. Vintage Lumenform Lamp. Muffin Lights by Brokis.
FIXEd & FITTEd
Custom granite basins designed by B.E Architecture made by Eco Outdoor. Basins from Agape. Tapware from Brodware. Integrated refrigerator from Sub-Zero. Cooktop, oven and dishwasher from Gaggenau. Custom-designed rangehood by Ecocanopy.
ARTWoRK
Nathan Coley, Heaven Is A Place Where Nothing Ever Happens (2008), scaffolding and illuminated text, 6m x 6m x 4m.
3 . habitus house of the year # 105
“I wanted to be taken on a much larger journey, learning more about art, furniture and the decorative arts.”
A shared Passion for Innovation
andrew mumford, the managing director of sub-zero wolf
australia, has chosen st vincents place by b e architecture as his house of the year. here, he tells us what it is about this project that he feels so perfectly mirrors the values of sub-zero wolf.
What is it about the architecture and design of St Vincents Place by B.E. Architecture that most aligns with the core DNA of Sub-Zero Wolf?
B.E Architecture have designed a space that offers timeless appeal, that in itself is something that we are endlessly seeking to ensure we achieve with the research, development, design and production of the range at Sub-Zero Wolf. As evidenced in much of the custom-designed furniture and finishes within this residence, we share with B.E Architecture an uncompromising dedication to craftsmanship alongside a unique and considered approach to design. There seems to be a shared passion for innovation that really inspires us in appreciation of this project.
What do you think is imperative to consider in reorganising spaces within their home?
Given the kitchen an area within the home that is likely to be used at least twice a day in quite a practical sense, we strongly encourage clients to think about how they use the space. Not just on a daily basis but for entertaining purposes, too. We’ll query them on their design style: whether they want to make a statement or take a more subtle approach; what types of cooking they enjoy; are they wine buffs. We’ll also ask them to consider how they utilise spaces outside the kitchen, for example wine storage in dining area, refrigeration in a home theatre. Questions like these we hope will prompt a brief that answers to their functionality needs as well as aesthetic preferences.
How does the diverse range of products available at Sub-Zero Wolf enhance a life lived through design?
First and foremost we provide design solutions that offer flexibility, this is a non-negotiable during the research and development phases as we’re all so aware of the subtle yet distinct differences in how citizens of the world live day-to-day. There’s also diversity in terms of aesthetics, too. Our design styles include the ultra-sleek and contemporary, timeless classics, transitional and professional options. They’re powerful combinations of performance, design and dependability. Like St Vincents Place and the work of B.E Architecture holistically, we design with forever in mind, not seasonability.
What do you think is unique about our region’s approach to design?
There is such strong and unique design that comes out of the Asia Pacific and I think that is born out of a willingness to push the boundaries, experiment with materials and finishes, and design with a forwardthinking, considered approach. I also think it’s important to note the resourcefulness of architects and designers of the region, every element should have a purpose and that is a maker of pure, honest design.
opposite above | the sub-zero wolf showroom in melbourne was designed by interior designer and architect miriam fanning. opposite below | the dining area at st vincents place by b.e. architecture. photography by derek swalwell
issue #41 habitusliving.com/houseoftheyear
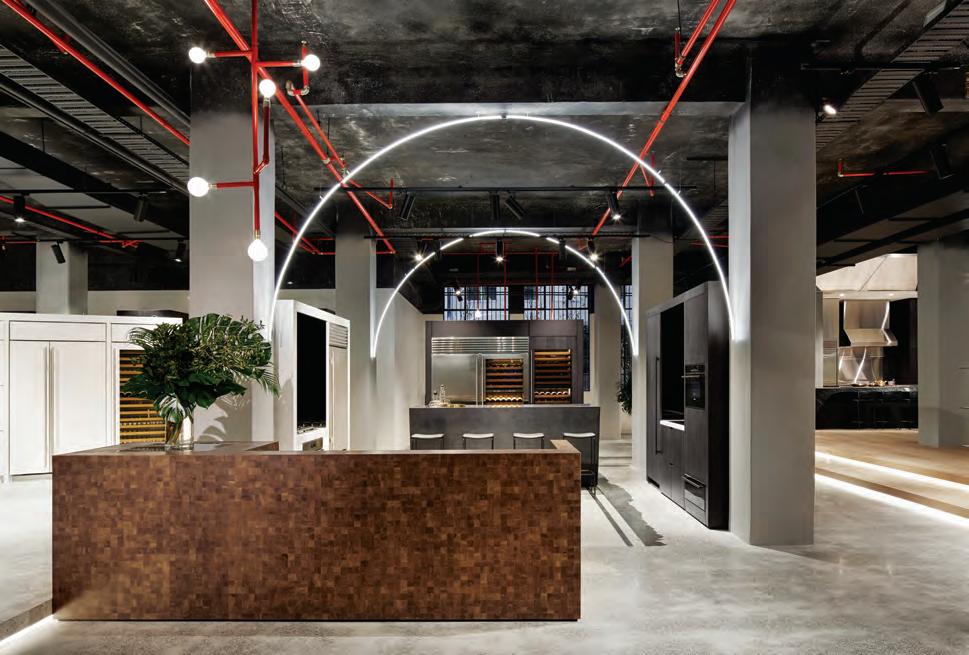
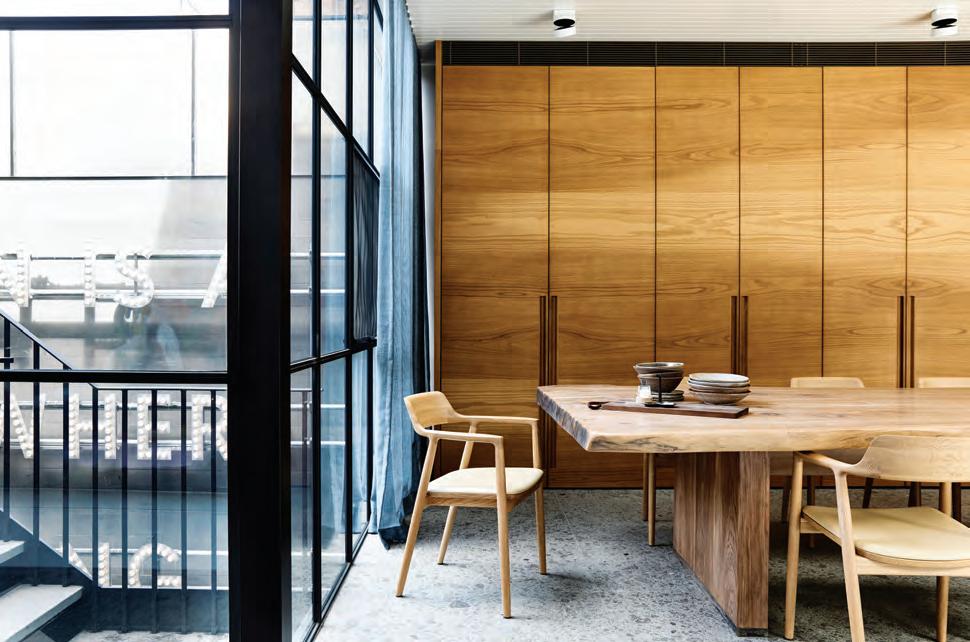
Sub-Zero Wolf | au.subzero-wolf.com habitus house of the year major sponsor sub-zero wolf # 107
7.
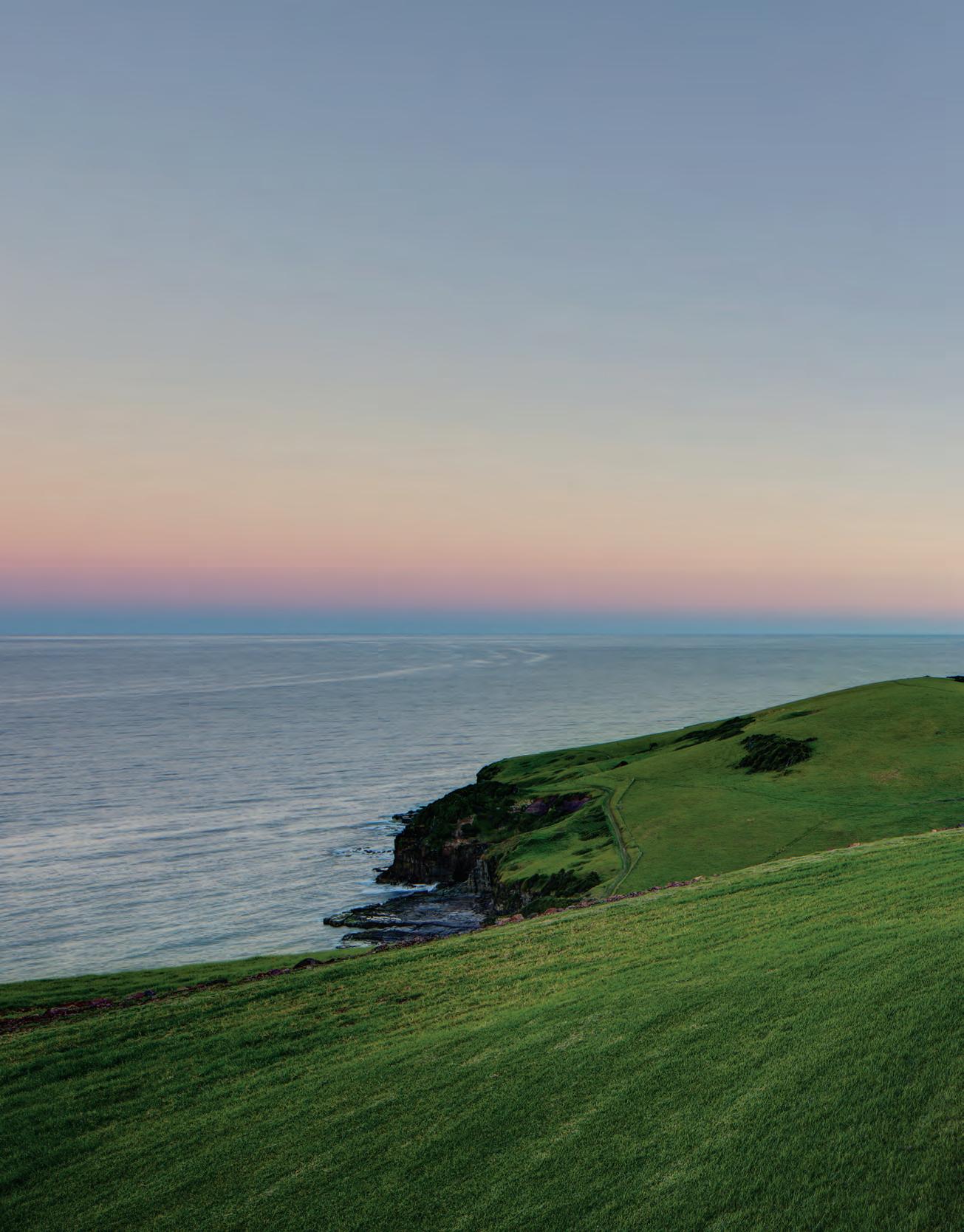
a n epic Journey
Tex T Paul McGillick | PhoTo gra Phy Brett BoardM a n
It took seventeen years to complete, but this house offers an experience worth waiting for.
issue #41 habitusliving.com/houseoftheyear

3 . habitus house of the year # 109
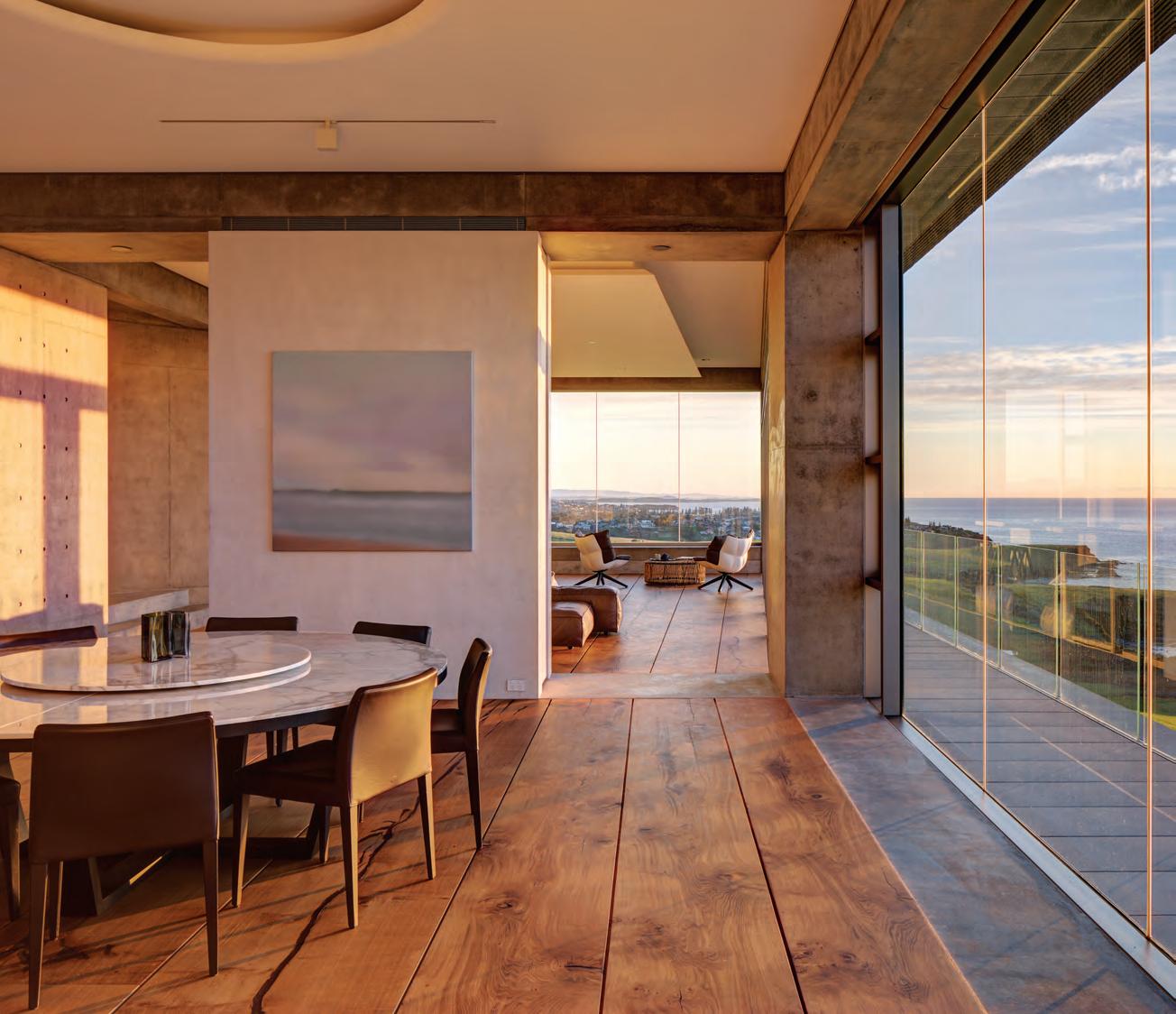
opener | Horizon H o use sits on tH e ridge of a spur looking east over tH e pacific o c ean. above | tH e g rand suite of tH ree connected rooms spread over 25 metres. opposite | s een from above, tH e plan tH rusts like an arrow H e ad towards tH e o cean. issue #41 habitusliving.com/houseoftheyear
Architects Philip Thalis and Laura Harding frequently use the word ‘epic’ when they talk about this house, located on the coast south of Sydney. It was – and is – an epic journey. For a start, the project commenced in 2001, but a complex approval process delayed construction until 2008. Then the client was unable to continue and the house remained as a “landscape ruin” until it was onsold in 2015. The new owners, however, approached Hill Thalis Architecture + Urban Projects to complete the building with a new builder, changing the purpose of the building from a holiday home to a permanent residence.
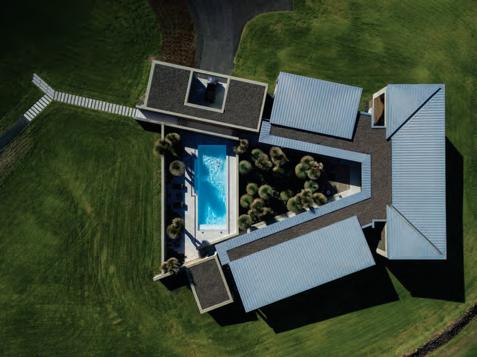
But the house is epic also in terms of its site and the way it engages with site, showcasing splendid views north and south of the the Pacific Ocean and a view eastwards through which you can see the curvature of the earth.
“You just don’t want to put an ordinary house there,” says Philip Thalis. It sits on the ridge of a spur thrusting out towards the ocean. It is very exposed and very windy. The planning
is based on two intersecting axes – one effectively responding to the coastline, the other out towards the horizon. Hence, on approach down a slope, the roofline anticipates the line of the horizon and, thereafter, it is a journey towards said horizon and the water. On entry, one journeys through a tapered courtyard cut into the earth with tantalising glimpses of the ocean spectacle to come.
This entry sequence leads ultimately to a “grand suite of rooms”, or three connected spaces 25 metres wide which comprise the living/dining/kitchen wing with their panoramic views out over the ocean.

“Everything is foreshortened,” says Laura Harding, “until you come into the front wing when everything explodes.” But before then it is like looking down a telescope with a gathering sense of excitement until the full majesty of the ocean is revealed.
The house itself is not especially large, nor is it particularly elevated with a height restriction of six metres. In fact, the aim was to create a sense of domestic security. “We think that
3 . habitus house of the year # 111
privacy, enclosure and a sense of protection is quite important,” says Philip. “It’s a house you’re within, but you experience the changing landscape.” Accordingly, the bedrooms are equal wall and window.
The side bedroom wings – north for the owners, south for guests – don’t look out to the ocean, but to the rural landscape and inwards to the courtyard. The courtyard itself is protected and populated by aged grass trees – “looking like Jurassic Park,” says Laura – its tapered form defi ned at the western end by a swimming pool and glimpsed views of the ocean through the living/dining space at the eastern end. The e ect is a striking contrast between the still, cultivated and enclosed character of the courtyard and the wild, seemingly limitless rural and marine vistas.
The interior has a powerful haptic quality which begins with the ‘epic’ scale of the oform, polished concrete frames tempered by a restrained palette of grey, white and silver – itself complementing the vivid blues and greens outside the house. As a further contrast, the oak floorboards (kept in the basement for ten years and measuring up to one metre wide and 10 metres long) resonate against full-sized marble slabs which trim the floors, walls and joinery panels of the eastern wing. Just as epic is the all-glass kitchen imported from Italy by the food-loving owners. It can be opened and closed and creates, says Laura, “a fascinating reflectivity and theatricality”.
The house, say the architects, “is a bespoke lens through which the experience of a most extraordinary place is heightened. Landscape, weather, water and sky shift in a ceaseless complexity and beauty against its resolute frame.”
hillthalis.com.au
ENTRY OFFICE BATHROOM MAIN BEDROOM KITCHEN 1 2 3 4 5 DINING LIVING BEDROOM ENSUITE LIBRARY 6 7 8 9 0 SAUNA PLANT DECK POOL DECK GARAGE q w e r t w r t t 0 4 3 2 6 7 5 8 8 q e 1 1 3 9 9 3 ABOVE | PLANS. OPPOSITE ABOVE | LOOKING BACK PAST A RETAINING WALL OF LOCAL
BELOW |
SPACE WITH ITS CIRCULAR CHINESE DINING TABLE ECHOES THE ROUNDED SPUR. issue #41 habitusliving.com/houseoftheyear
STONE, THE HOUSE IS SET INTO THE LANDSCAPE. OPPOSITE
THE CENTRAL DINING
The planning is based on two intersecting axes – one effectively responding to the coastline, the other out towards the horizon.
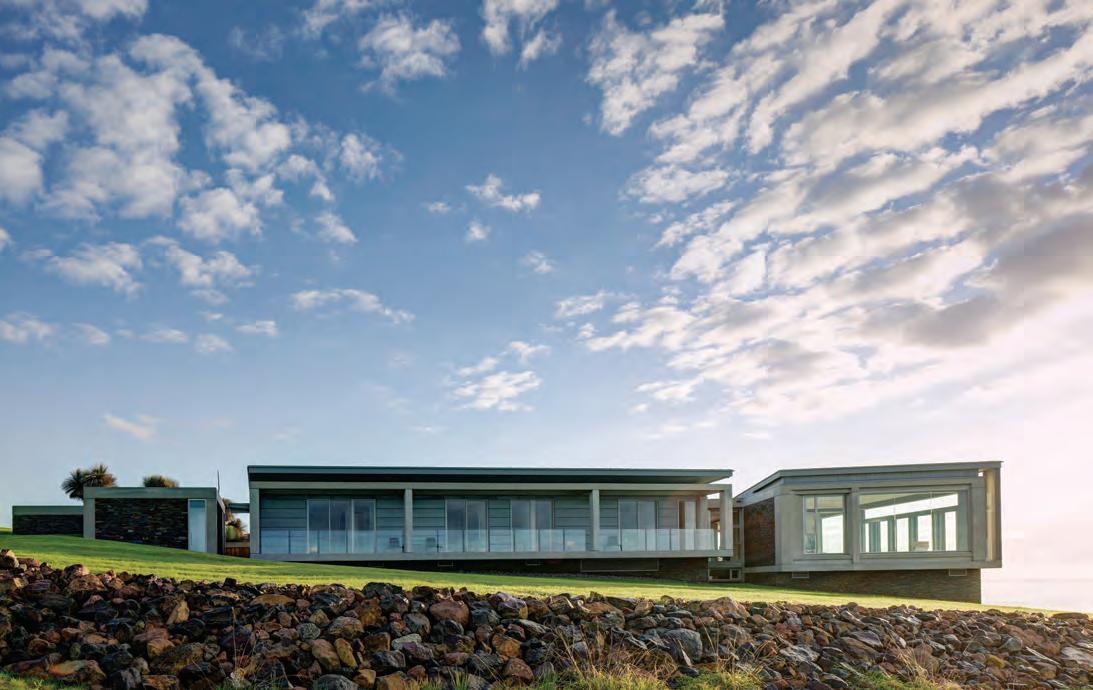
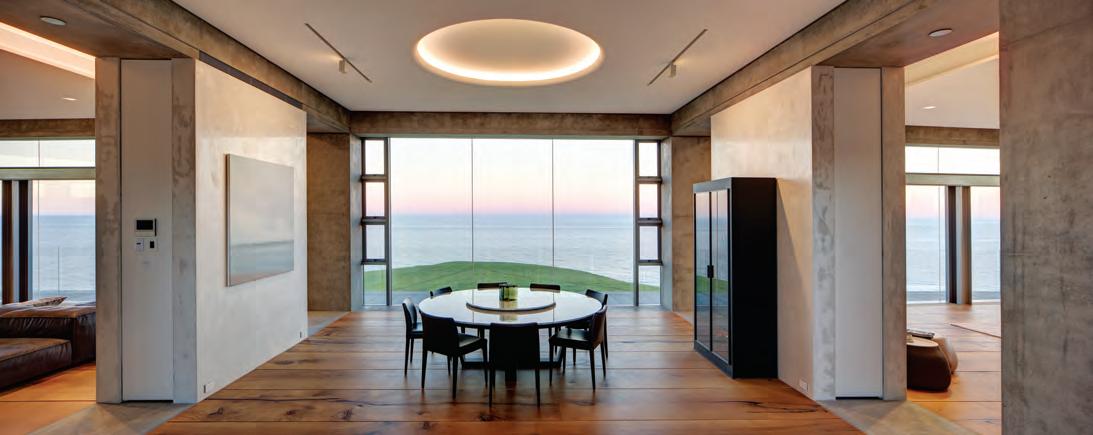
3 . habitus house of the year # 113
Horizon House
ARCHITECT Hill Thalis Architecture + Urban Projects
Hill TH a lis a rcHiTecT u re + u r ban ProjecTs (61 2) 9211 6276 hillthalis.com.au

FINISHES
Off-form concrete. Recycled antique oak flooring sourced by Graham Cornall Antiques. Contemporary engineered oak flooring by Eurostyle floors. Craft Metals/ ARC Rheinzink. Proyalbi polished plaster. Grigio argento honed marble and Maximum porcelain panels from Artedomus. Spinnybeck leather. Valcucine New Logica kitchen joinery. Custom stainless steel, oak veneer and polyurethane joinery by Mark Watson, Trubuilt Leather handrails by Bound Interiors.
FURNITURE
Xilos table by Antonio Citterio for Maxalto; Eucalipto and Eracle storage units by Antonio Citterio for B&B Italia; Husk armchair by Patricia Urquiola for B&B Italia; Almora armchair by Nipa Doshi +
Jonathan Levien for B&B Italia; Husk bed by Patricia Urquiola for B&B Italia; Alys bed by Gabriele & Oscar Buratti for B&B Italia; Fat-Fat ottomans and Lady-Fat side tables by Patricia Urquiola for B&B Italia; Eileen side table by Antonio Citterio for B&B Italia and Extrasoft Sofa by Piero Lissoni for Living Divani all from Space Furniture or Spotti Milan. HAY Copenhague stools from Cult. e15 Backenzahn stools from Living Edge. Ribs bench by DesignByThem. Stubb wool and linen rug by Kasthall from Spotti Milan. Gandia Blasco flat table and sun loungers from Hub Furniture.
LIGHTING
ERCO track lighting. FLOS USO and Teardrop ceiling lights. KKDC linear outdoor lighting. Tatou light by Patricia Urquiola for FLOS. 28d light by Bocci.
FIXED & FITTED
Porcelain ware from Caroma and Rogerseller. Accessories from Agape. Basins from Agape and Falper. Aquatonica showers. D28 tapware. Effegibi steam/sauna. Sourced from Spotti Milan, Artedomus, Rogerseller and Disegno Casa.
AbovE | Ho RIzo N H o U SE SITS o N A RECESSED po D IU m o F Lo CAL STo N E issue #41 habitusliving.com/houseoftheyear
The house, say the architects, “is a bespoke lens through which the experience of a most extraordinary place is heightened.”
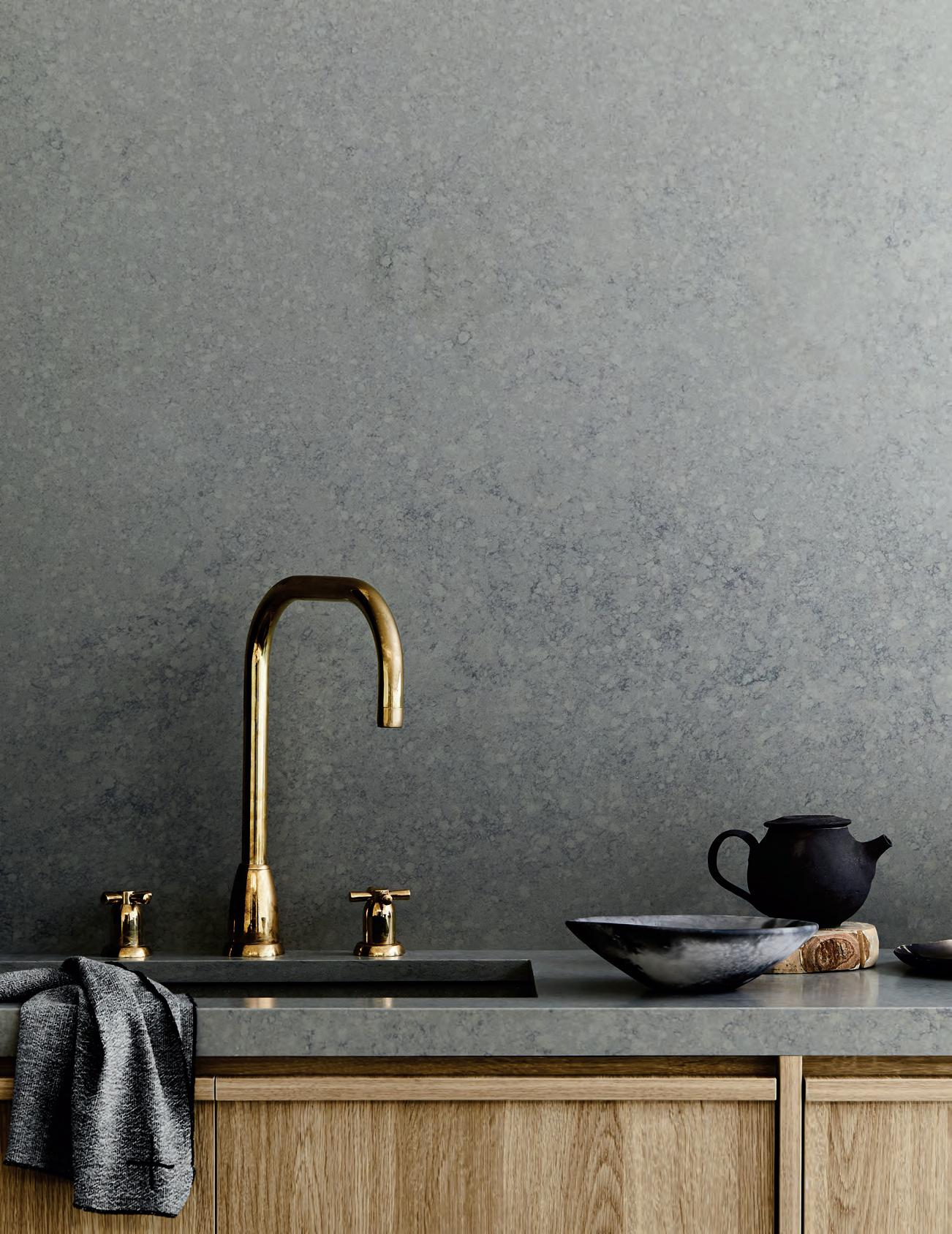
COLLECTION Smartstone introduces a collection of REFINED, HONED quartz surfaces. These surfaces are manufactured to offer the AUTHENTIC, semi-matte look of NATURAL stone while still delivering Smartstone’s SUPERIOR DURABILITY. To find out more call 1300 888 607 or visit smartstone.com.au
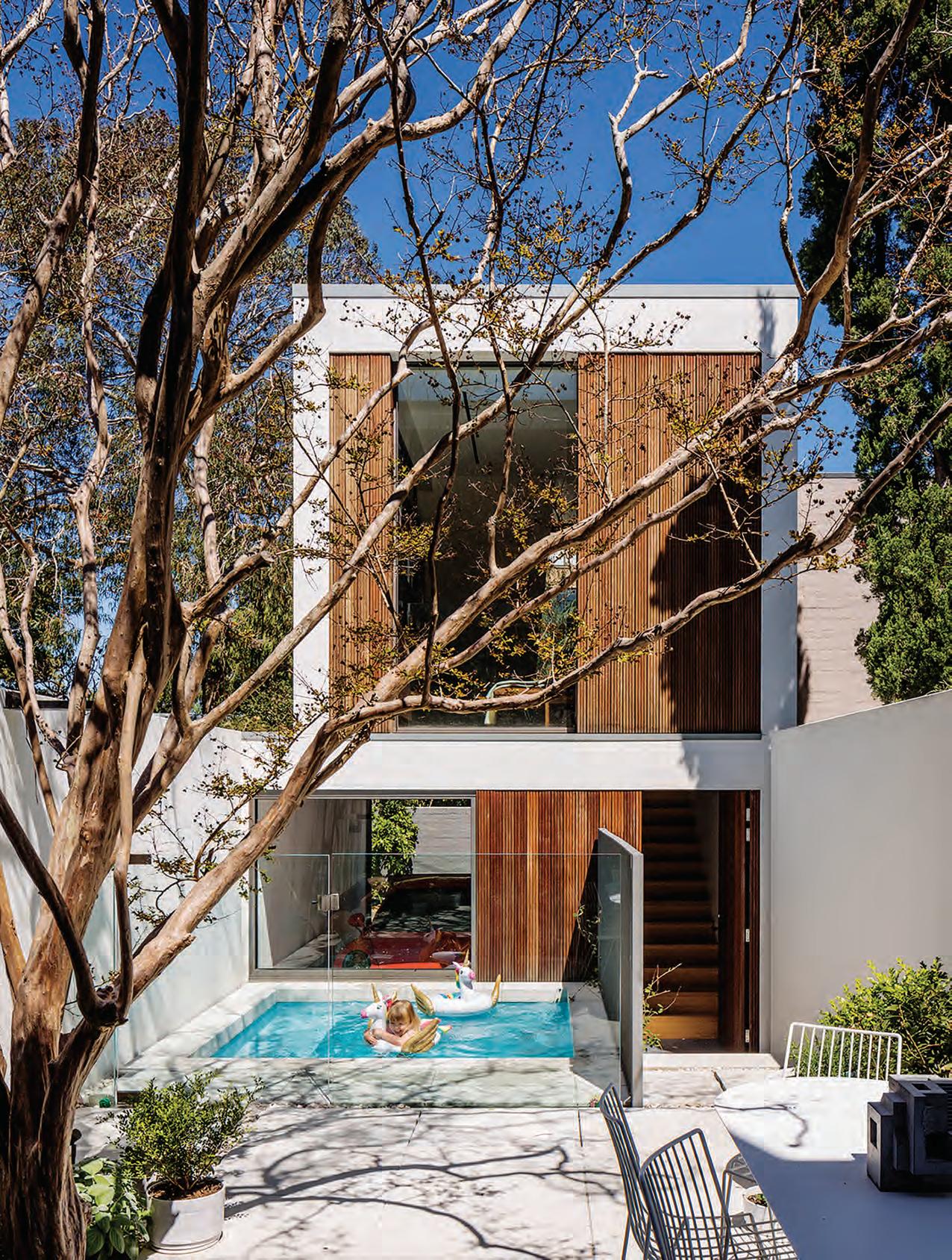
issue #41 habitusliving.com/houseoftheyear
Two for o ne
The site is in a relatively dense inner suburban area characterised by early 20th-century, single-storey cottages. However, this plot accommodated a fairly grand 4.85-metre-wide, two-storey Victorian terrace house. It was positioned in the corner of the plot which suggested to the co-owners that a second dwelling might optimise the use of the site giving each their own residence.
Realistically, the useable land was not sufficient for a truly habitable free-standing house. The solution was to join the two houses with a party wall and, inside, take 700 millimetres away from the width of the existing house. This left an interior width of 4.2 metres for each house and leaving the new single-storey house a very modest 3.7-metres street façade.
The façade, though, is subtly designed with a low-rise concrete garden planter behind a steel grill fence to separate it from the street, a scaled up timber door and an imposing frangipani tree screening the feature window of the small front sitting room. The scale of the
doorway is repeated above with a large dormer window extruding from the pitched zinc roof. These shapes quietly resonate with the imposing upright form of the next door terrace. In turn, the steel frame and balustrading of the terrace’s upper verandah shake hands with the steel grill fence of the smaller house. This conversation – which is also quietly about the new and the old – is repeated more explicitly at the back of the two houses where their two rear elevations in steel and glass replicate one another.
The interiors of the new single-storey terrace feel surprisingly spacious. Even the small front sitting room seems far more capacious once the blind is up and the feature window lets in the frangipani’s dappled light.
The ceiling height is 2.7 metres at the entry, but the house then steps down twice keeping the ceiling height constant. We first pass a dark timber pod containing a powder room, then step down to the kitchen/dining space, then down to a large family room looking on to the courtyard. By now the height is almost four metres.
Tex T
Paul McGillick | PhoTo gra Phy Trevor Mein
With an existing house already there, the plot seemed too small for another one –until the architects invented a party wall.
3 . habitus house of the year # 117 8.
This journey is defi ned on the party wall side by joinery, by the stairway (up to the three bedrooms and master bathroom) and the kitchen. On the other side a slender skylight runs almost the length of the house further expanding our sense of space. Another such skylight illuminates the stairwell on the party wall side.
Similarly, the family room has full-height sliding glass doors onto the courtyard with its plunge pool and delicate crepe myrtle. Bookending the site is the timber-clad garage with an upstairs studio boasting another generous feature window to look back on the house.
The architect and owner, Domenic Alvaro of Woods Bagot, sees the project as an investigation into the potential of the terrace house typology and into how, through urban infi ll projects such as these, we can achieve more density without loss of amenity. He also points out that this house cost less than a city apartment of similar scale. The result is a family home which despite its size (a mere 160 square metres) never seems short of space and light or connection to nature. It is a thoroughly modern home which sits quite comfortably in an historical context of early 20th century cottages and terraces.
woodsbagot.com
The solution was to join the two houses with a party wall.
ENTRY FORMAL LIVING/ GUEST ROOM POWDER ROOM KITCHEN DINING LAUNDRY LIVING COURTYARD POOL GARAGE BEDROOM BATHROOM MASTER BEDROOM ENSUITE STUDY/ BEDROOM (SELF CONTAINED) 1 2 3 4 5 6 7 8 9 0 q w e r t 5 q GROUND FLOOR FIRST FLOOR 1 2 3 6 4 7 8 9 0 3 t e r q w issue #41 habitusliving.com/houseoftheyear
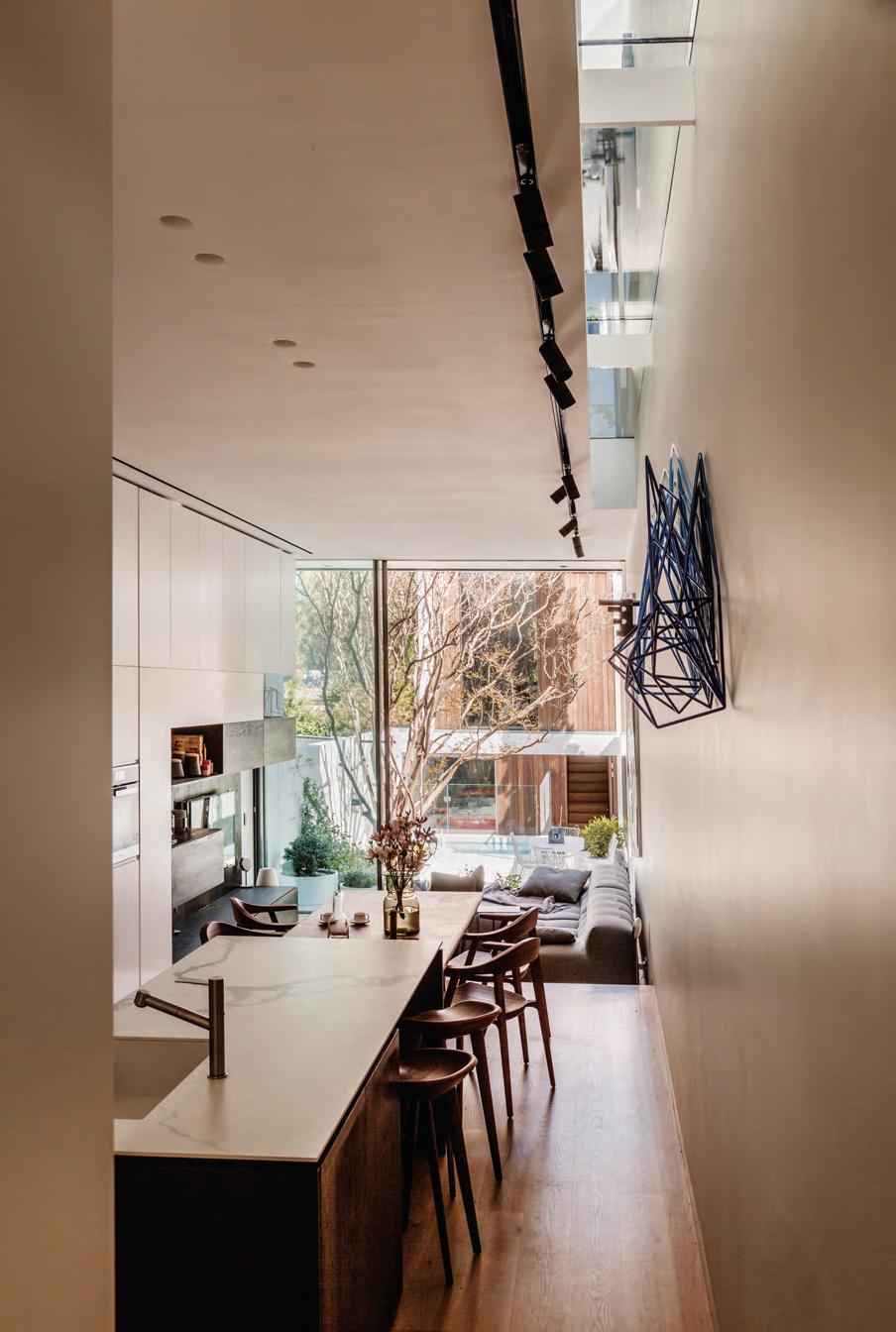
opener | Looking back across the courtyard, past the pLu nge poo L , towards the rear pavi Li on. opposite | pL a ns. above | the eLe vated kitchen and dining space Le ads through to the Living area and backyard. # 119 3 . habitus house of the year
Two Wall House
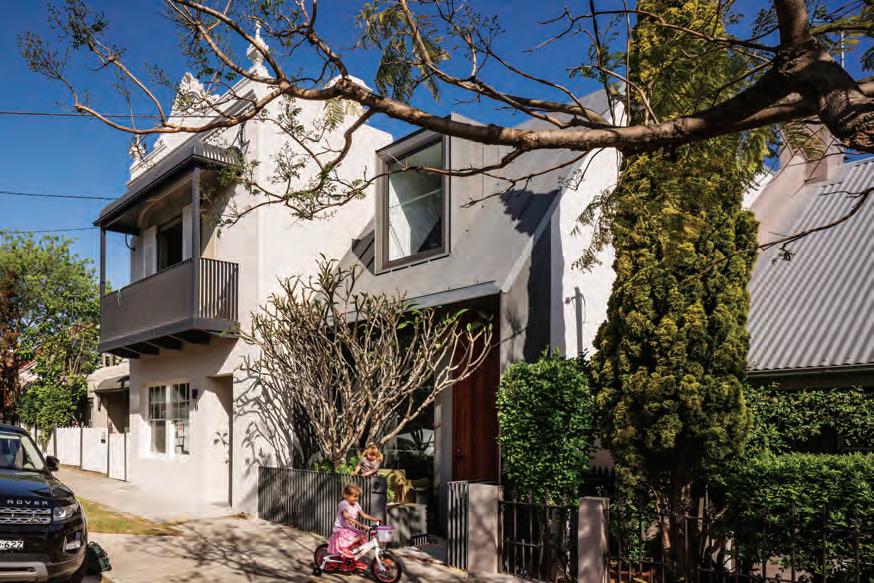
ARCHITECT Woods Bagot
PROJECT ARCHITECTS Domenic Alvaro, Simon Lee, Amy Lee, Mitch Reed, India Collins
STRUCTURAL ENGINEER Tall Ideas Consulting Engineers
JOINERY Élan
PLANNER Planning Lab
HERITAGE Urbis
Woods Bagot (61 2) 9249 2500 woodsbagot.com
FINISHES
Lysaght Colorbond Roofing Paving and pool/coping: Anston Architectural, Vega ‘white’. Solid American Oak Flooring. Zinc Roofing All joinery and internal doors custom designed by architect and manufactured by joiner.
FURNITURE
BassamFellows Wood Frame Lounge Seating; Mantis Chairs; CB-21 Tractor
Stools: Circular Table; Tray Rack side table; Kant Table; Day Bed. E15 Habibi table, Walter Knoll Oki Occasional Table, La Chance Salute coffee table, all from Living Edge. Mart Armchair by Antonio Citterio for B&B Italia, Tufty-Too Sofa by Patricia Urquiola for B&B Italia, Husk armchair and footstool by Patricia Urquiola for B&B Italia, all from Space Furniture.
LIGHTING
XAL by Artemide from ECC Lighting & Furniture.
FIXED & FITTED
Bathrooms by Agape. Sen fittings and Fiandre Maxium surfaces from Artedomus.
ARTWORK
Mixed Media (2013) by Linus Bill and Adrian Homi. Moving in Circles (2011) by Anton Parsons. Converge bronze and Vertical Relief in white by Morgan Shimeld. Settlements by David Umemoto. Blue by Dion Horstman.
Ab OvE | TH E NEW TERRACE REFERENCES THE LARGER EXISTING TERRACE IN FORm AND m ATERIALS issue #41 habitusliving.com/houseoftheyear
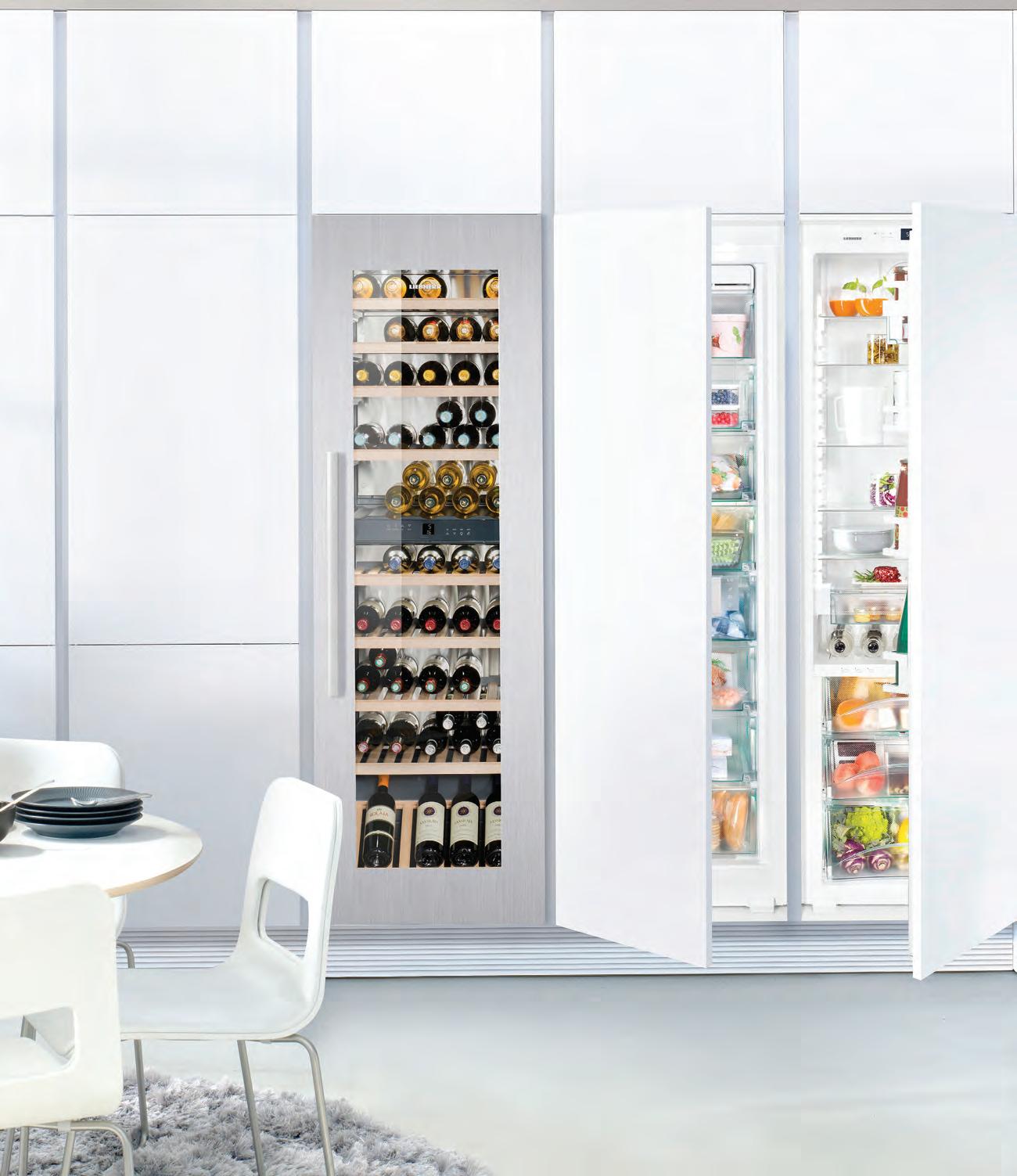

Life Tastes Better With a Liebherr Your Elegant Solution for Preserving Wine & Food home.liebherr.com.au
EWTdf 3553
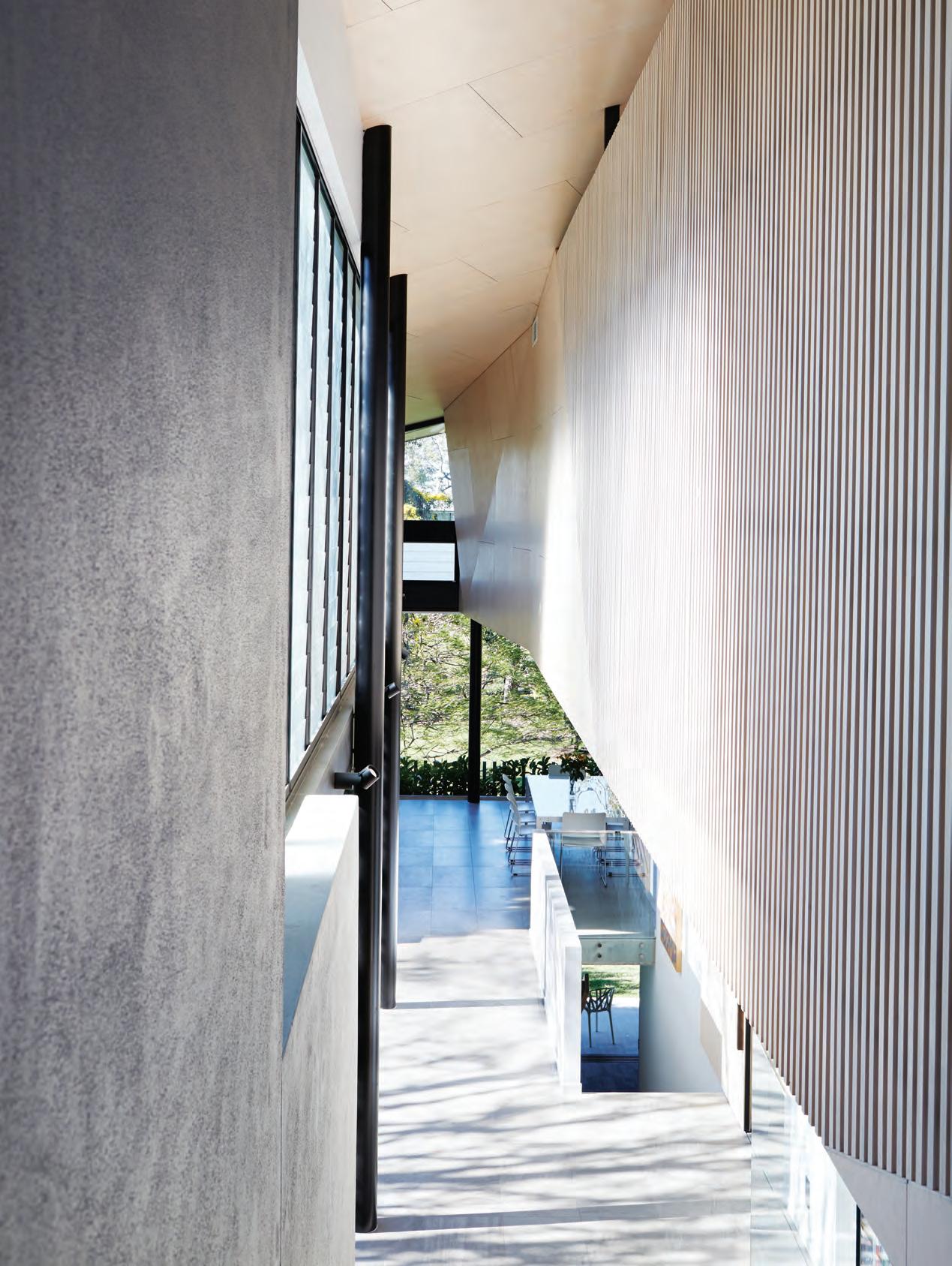
issue #41 habitusliving.com/houseoftheyear
9.
Modernist Tradition
A contemporary family home which responds to context, blending a rich architectural vernacular with a lush tropical landscape.
Tex T Paul McGillick | PhoTo gra Phy a licia Taylor
3 . habitus house of the year # 123
Liam Proberts is a principal in the outstanding Brisbane architectural practice, bureau proberts, and he designed this house for himself and his family. It has all the modernist rigour and functionality that mark the practice’s work, but it also has a warmth and sensuality that derive from two contextual issues close to Liam’s heart: the rich architectural vernacular of this fringe CBD suburb and the lush tropical landscape it overlooks.
The suburb is typified by ‘Ashgrovian’ bungalows (1920-30s), a blend of the Queenslander and Californian bungalow. The Ashgrovian dispenses with the Queenslander’s central entry and corridor, but retains the gable roof, enclosed verandah (or sleepout), entry porch, the use of timber batten screens and various decorative elements such as latticework. Bardon House responds to this context not with pastiche, but with discreet contemporary elements that distil the character of the Ashgrovian bungalow,
especially in its street presence. The result is a satisfying sense of architectural continuity and cultural coherence.
The house’s roof form references the gables and hipped rooves of the Ashgrovian. Similarly, the screened front of the house with its black and white triangulated decorative screen hints at the latticework and battens –but in an entirely modern format.
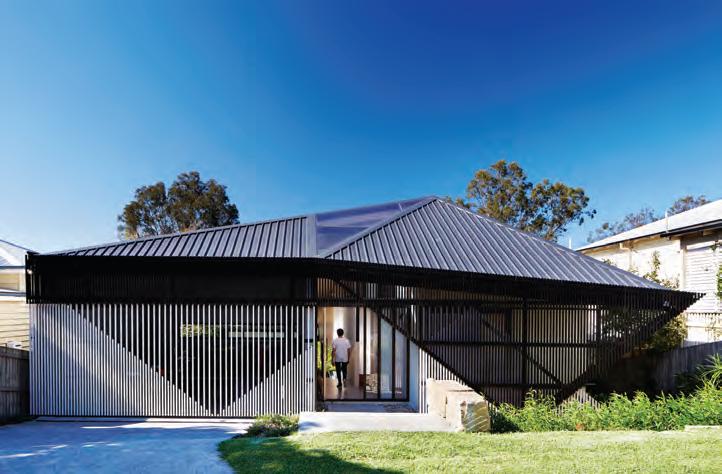
The low-lying street façade is deceptive, concealing as it does the interior from the public domain. In fact, the house sits on a north-facing ridge with the land falling away steeply to a lush and variegated bushland reserve at the back, giving Liam the opportunity to luxuriate in his love of the tropical landscape. Not surprisingly, he has devised an arrival sequence that leads the visitor in stages to the grand reveal of the reserve.
The Ashgrovian entry porch is only faintly seen from the street, set back from the screened façade. It acts an internal mid-level
issue #41 habitusliving.com/houseoftheyear
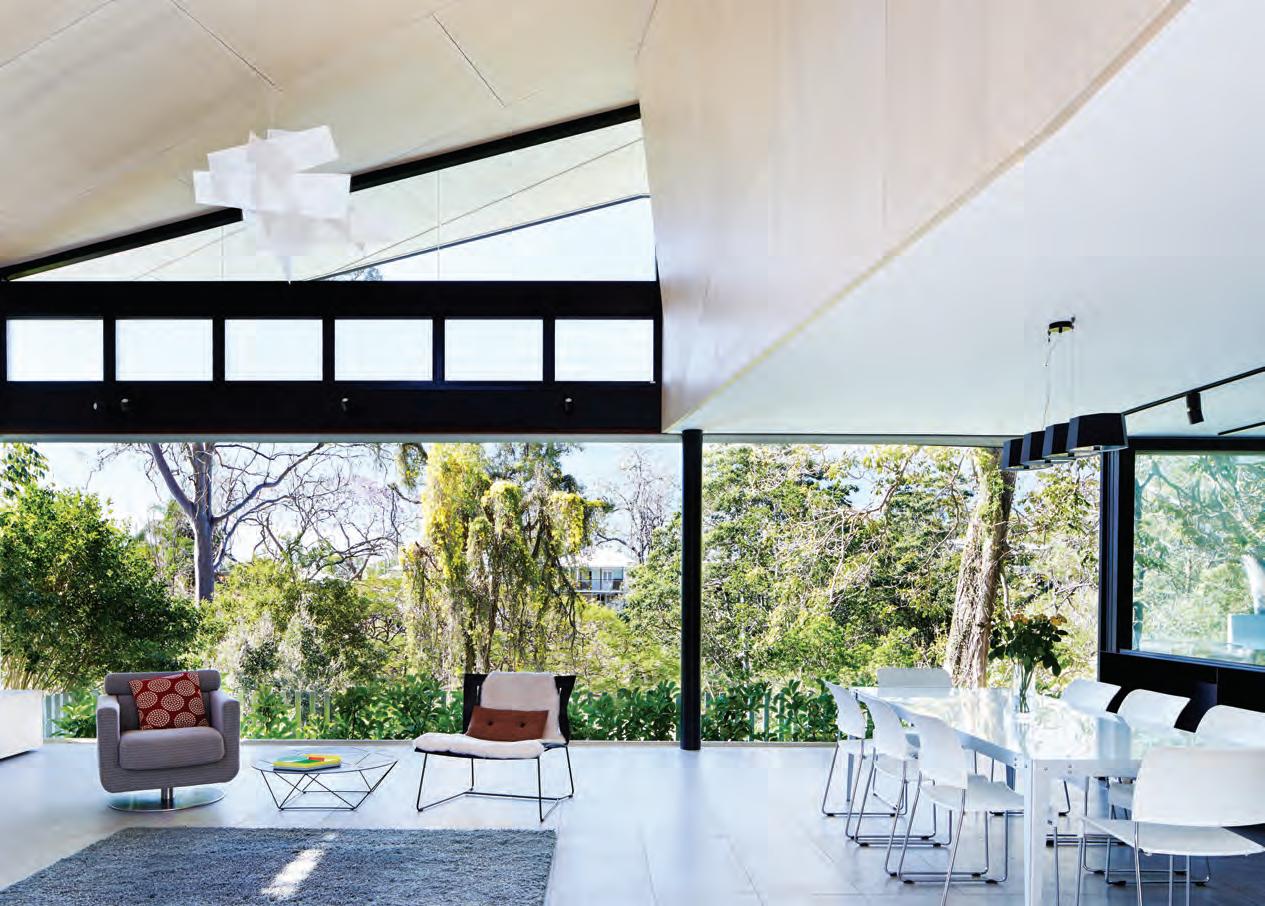
opener | A timber screen shields the privAte upper level from the stA i rs le A d ing down pA st the gA rden court to the living/dining/kitchen spAc e. opposite | fro m the street the house is discreetly screened while quietly referencing the locA l h ousing typology. Above | th e living/dining/kitchen spAc e feels like it is pA rt of the trees in the reserve.
3 . habitus house of the year # 125
It is as though we are floating amongst the tall-ranging trees outside.
On the one hand, this is a sleek and unadorned modernist house. Yet it also has a decorative dimension with its de Stijl-like geometry of triangulated patterns.
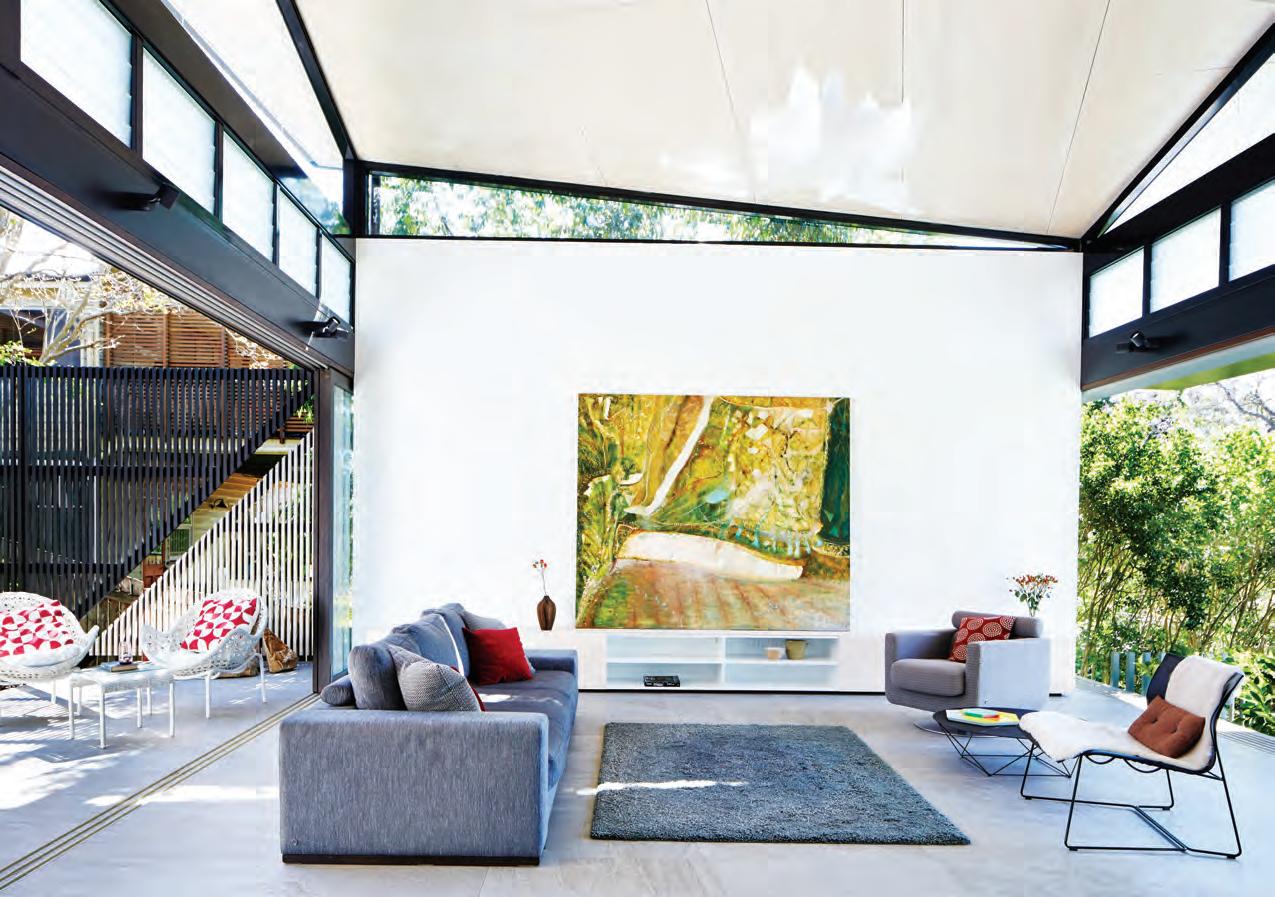
above | The living space is like an ou Td oor room wiTh Th e garden courT To Th e lef T and Th e reserve To Th e righT opposiTe | lo oking back To Th e house from Th e garden showing Th e ground level enTerTa inmenT space.
issue #41 habitusliving.com/houseoftheyear
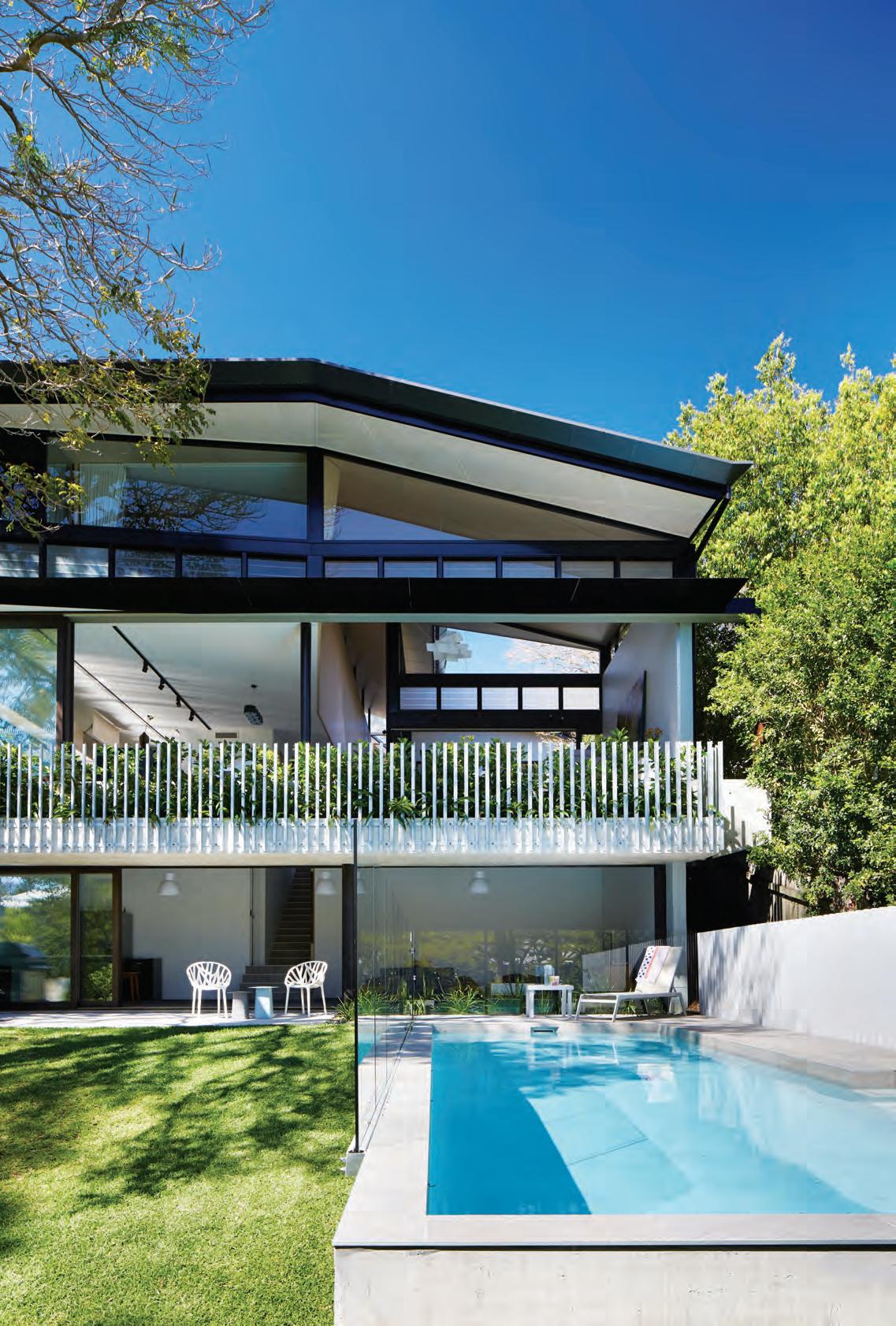
3 . habitus house of the year # 127
entry lobby. One either goes upstairs to the bedrooms or downstairs along a slightly kinked stairway and open corridor to the main living, dining and kitchen space. On the left is an operable screen which draws the eye to an internal garden court. This carefully manicured Japanese-style pebbled garden, we quickly realise, acts to complement the wild tropicality of the reserve.
Finally, we reach the main space. Like a huge verandah, it is fully glazed with massive sliding glass doors, across the full 12-metre width of the living area and kitchen. It is as though we are floating amongst the tall-ranging trees outside. A planter strip acts like a ha-ha, accentuating the illusion that we have come to the edge of the world. In fact, there is a lower level with a family room, garden and pool before we reach the edge of the property, but this remains unseen from the living space.
On the one hand, this is a sleek and unadorned modernist house. Yet it also has a decorative dimension with its de Stijl-like geometry of triangulated patterns. It is further softened by the use of stone tiles, timber and plywood. These elements are combined with the rear walls and ceiling using a faceted pattern of limewashed hooped pine panels, creating a soft but energetic geometric frisson to the interior.
This is a family home designed to adapt to the changing needs of a growing household. It is also a good neighbour, its street frontage respecting the scale of surrounding homes, while still able to fully exploit the steep fall of its site and embrace a spectacular natural setting.
bureauproberts.com.au
ENTRY PORCH BEDROOM BATHROOM MASTER BEDROOM 1 2 3 4 5 WALK-IN-ROBE ENSUITE WC KITCHEN LAUNDRY DINING LIVING COURTYARD POOL 6 7 8 9 0 q w e r UPPER FLOOR 4 6 7 5 3 3 2 1 LOWER FLOOR w r 4 MIDDLE FLOOR 9 e q 7 8 w 3 0 issue #41 habitusliving.com/houseoftheyear
Bardon House
ARCHITECT bureau proberts
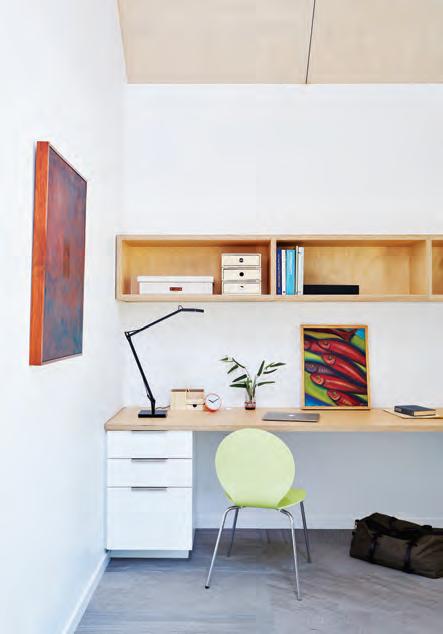
PROJECT TEAM Nathan Lane, Jack Battle, Elle Trevorrow, Andrew Bell, Edward Armstrong, Saskia Ruijs BUILDER & ENGINEER Craft Building Company
DOCUMENTATION Andrew Drummond of Drummond Architecture
LANDSCAPE Greg O’Shea of Environmental Design Group, John Mongard Landscape Architects
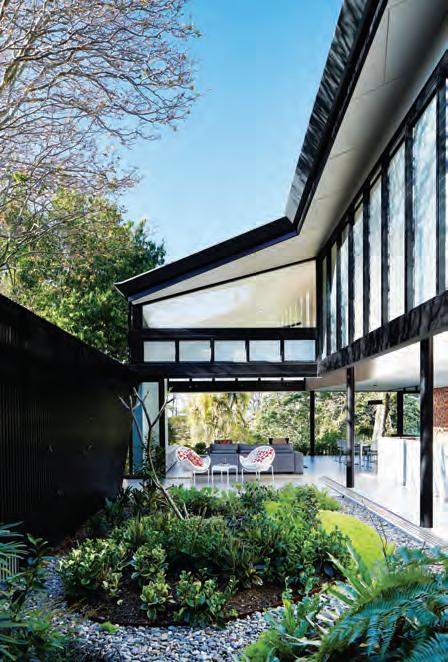
Bureau ProBe rts (61 7) 3221 0672 bureauproberts.com.au
FINISHES
Cavalier Bremworth carpet. Spotted gum floorboards. Triboo tiles in Smoke from Classic Ceramics. Hoop pine veneer in limewashed finish and Dulux paint in Lexicon (quarter strength) on internal
walls. Custom hoop pine batten screen on hardwood frames. Timber batten screen on galvanized steel frame on external walls. Altair Louvre Windows from Breezway. Hardware on windows and doors from Gainsborough. Centor ply-clad solid internal sliding doors. Lysaght Trimdek sheeting in Colorbond Monument.
LIGHTING
Big Bang suspension lamp by Enrico Franzolini & Vicente Garcia Jimenez for Foscarini; Flos Easy Kap downlights; Reggiani Sunny LED track lighting; Faretto external light and Multiline strip lighting all from Euroluce.
FIXED & FITTED
Appliances from Bosch. Caroma Liano basin and toilet and Epic tapware. Clark Evolution sink.
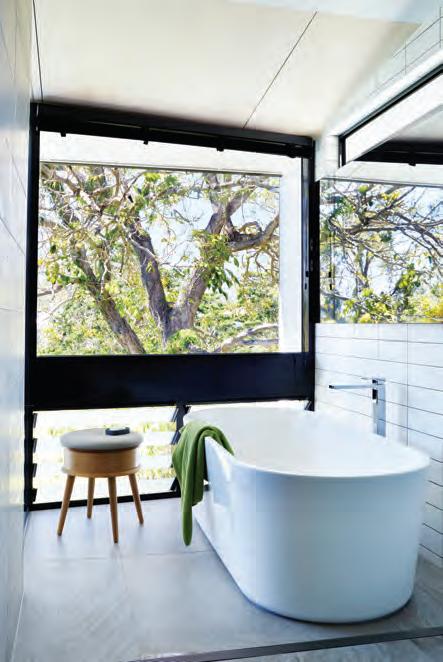
OPPOSITE | CHARCOAL STANDING SEAM CLADDING A TRADITIONALLy EXTERNAL MATERIAL IS REINTERPRETED AS A GRAPHIC INTERIOR FEATURE ALLUDING TO THE BUILDING ’ S BOLD FAçADE wHILE ILLUMINATING THE SOFT kITCHEN AND LIvING SPACES ABOvE LEFT | THE GARDEN COURT ABOvE RIGHT | THE MASTER BATHROOM BELOw LEFT | A DOwNSTAIRS STUDy NOOk 3 . habitus house of the year # 129
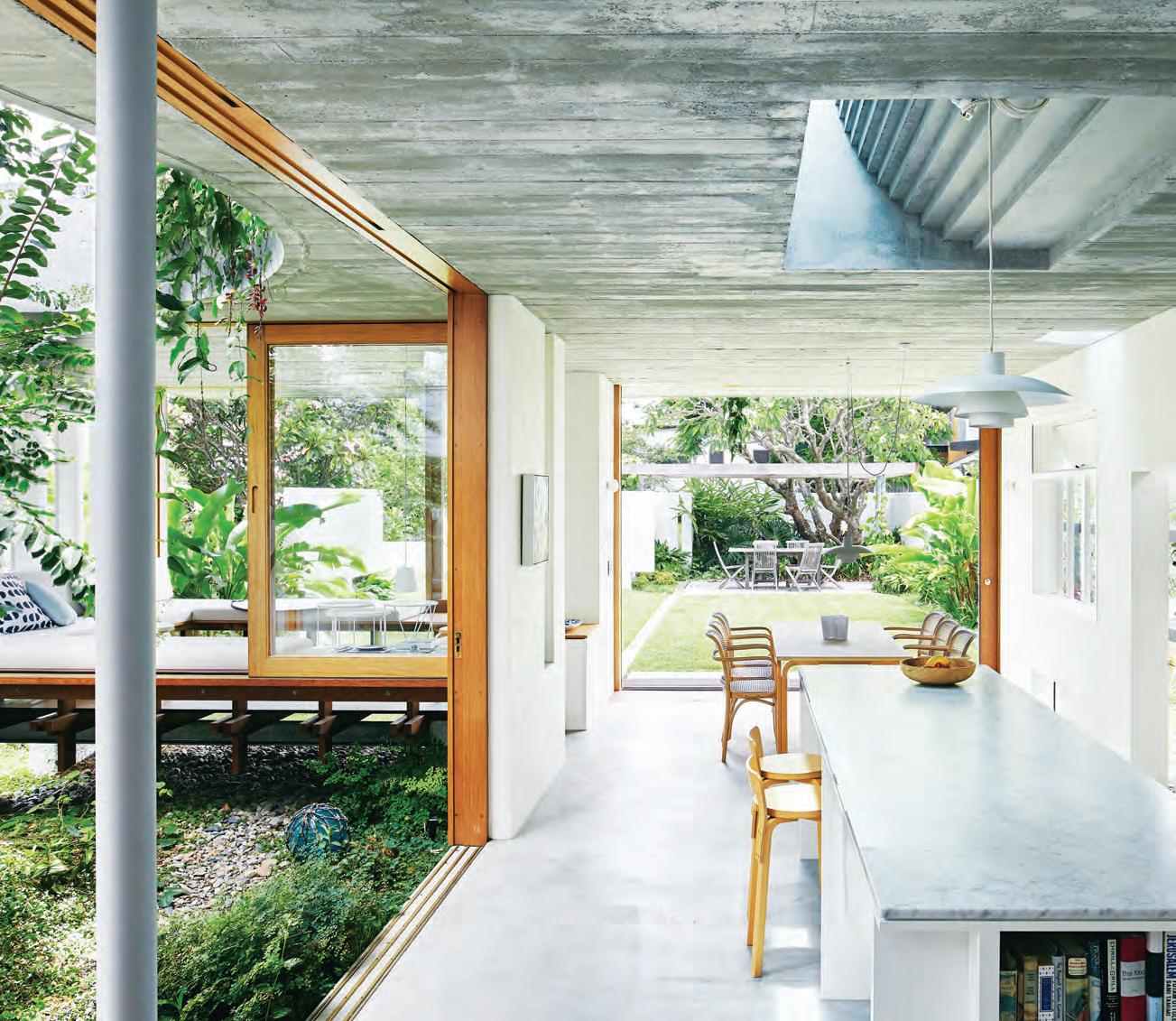
issue #41 habitusliving.com/houseoftheyear
Family of Spaces
It is a worker’s cottage, but in the Q ueenslander style – raised up from the ground with generous verandah and eaves, the sub-floor now a carport with a timber batten screen to reference the traditional Queenslander façades. But this street also saw a cluster of Italian immigrants who ‘Mediterraneanised’ their Queenslanders, complete with fecund backyard gardens. It was this added character which inspired architect, Sandy Cavill, to re-think the house as “an imaginary Italian ruin”, so that the building seems made up from fragments of ruins.
Hence the use of rough concrete rendering, curved elements in the roof form, and the creation of a private landscape connected to the house – but with glimpses beyond to the cyclone-fenced garden next door.
The old and the new are clearly articulated and the original, traditional entry (stairs up to a central doorway) has been replaced by a ground-level side arrival sequence, along a
timber boardwalk through a tropical garden. The new entry is where the old and new structures meet.
The clients did not want a traditional ‘box and trailer’ addition or a free open plan. Rather they wanted a family of spaces, each specific to its use, but all connected physically and by through-views. They also wanted a high degree of privacy (in an area which offered little), but still with connection to the neighbourhood. They wanted to “experience the landscape in a very private way”. Hence, the new spaces are arranged around a slightly sunken garden courtyard and the openings are either to the garden or to the sky. Indeed, the seemingly random openings, big and small, are part of the joy of this house, offering often unexpected, edited glimpses of sky and greenery.
The constellation of spaces is given further interest by a variety of levels. At the entry one can turn left and go up the stairs to the refurbished original house which contains
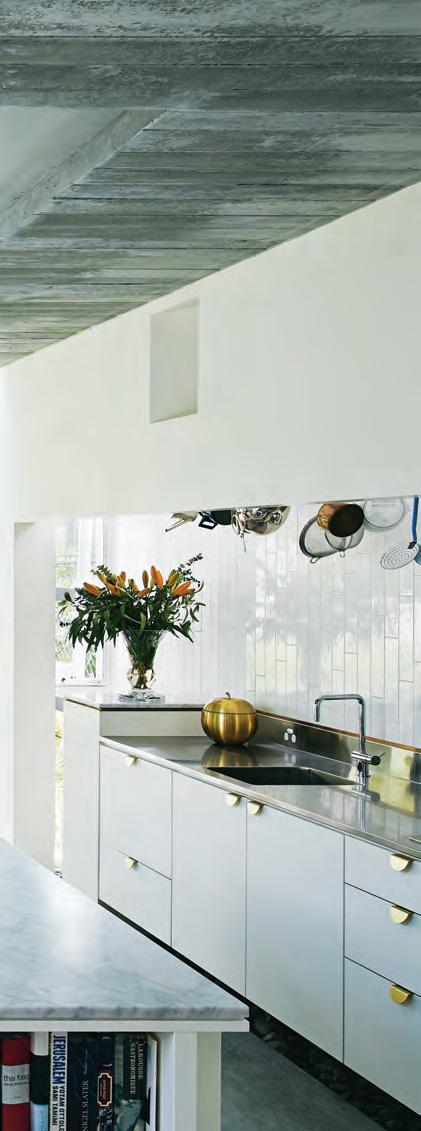
Tex T Paul Mcgillick | PhoTo gra Phy DaviD ch atfielD
Alterations and additions to this worker’s cottage have created a whole new world behind a traditional façade.
10. 3 . habitus house of the year # 131
the bedrooms and a study leading on to a roof garden above the new extension. Alternatively, one can go straight ahead to the sunken living area which looks directly on to the garden court. Or turn right and follow the spine through the kitchen – slightly recessed with a narrow slot window at bench height providing a glimpse of an outside garden corridor. Continuing through one will reach the dining space and, following along the axis, the rear garden and outdoor dining area under the shade of a mature frangipani tree. Here the lawn is also on two levels, one continuing the kitchen/dining axis.
The whole ensemble has a wonderfully calming and contemplative character, sublimely captured by the ‘floating’ pavilion which the architect calls a sitting room. Open on three sides with sliding rosewood-framed glass doors – complementing the Tallowood flooring throughout – this pavilion resonates with an Asian ambience. The architect says it replicates the functions of a deck; for me it is akin to the Indonesian bale, a place to lounge around and chat to family and friends.
From the pavilion it is possible to keep an eye on the kitchen, enjoy the enclosed rear garden or reflect on the garden court with its central tree and the oculus-like curves of the creepered overhang of the rooftop garden.
The easy connection between inside and outside is maintained even in the intimate powder room, lit by indirect internal lighting, but otherwise by natural light courtesy of a generous window on to the outside garden strip.
So many rear extensions are generic and preoccupied with opening up the interior. This one, though, remains private and intimate while also embracing the landscape. It has its own character, but also quietly acknowledges its idiosyncratic urban context.
cavillarchitects.com
ENTRY LAUNDRY LIVING POWDER ROOM KITCHEN DINING 1 2 3 4 5 6 PANTRY COURTYARD SITTING ROOM GARAGE TV ROOM MASTER BEDROOM ENSUITE BEDROOM BATHROOM STUDY TERRACE 7 8 9 0 q w e r t y u GROUND FLOOR FIRST FLOOR 9 w r r t y 7 5 8 3 2 4 6 0 q e u 1 issue #41 habitusliving.com/houseoftheyear
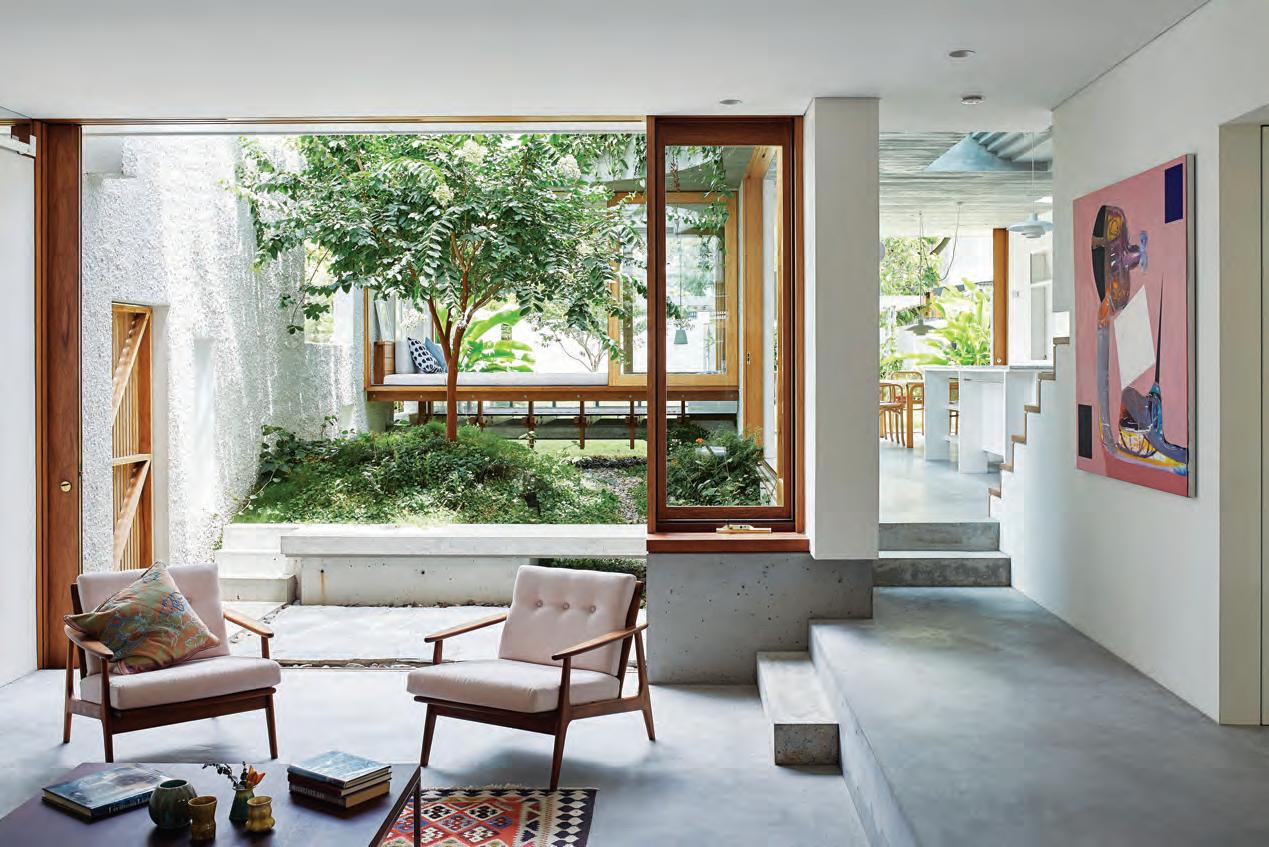
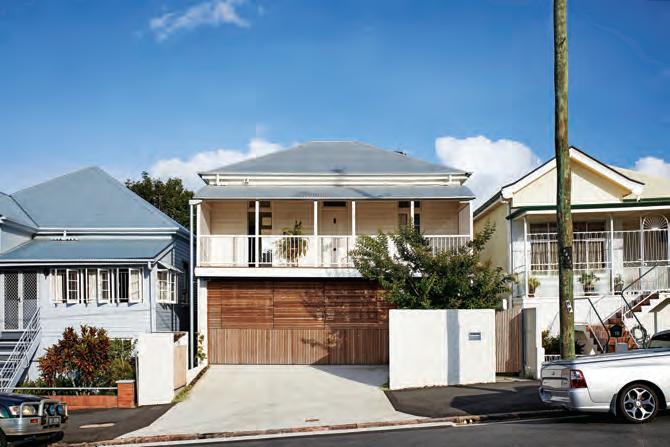
opener | The kiTc hen opens on To Th e inTernal garden courT Th e rear garden and Th e floaTi ng siT Ti ng room. opposiTe | plans. above | The sunken living room looks on To Th e garden courT and Th e floaTi ng siT Ti ng room. below | The Queenslander sub-floor is now Th e garage, screened by Ti mber baT Tens. # 133 3 . habitus house of the year
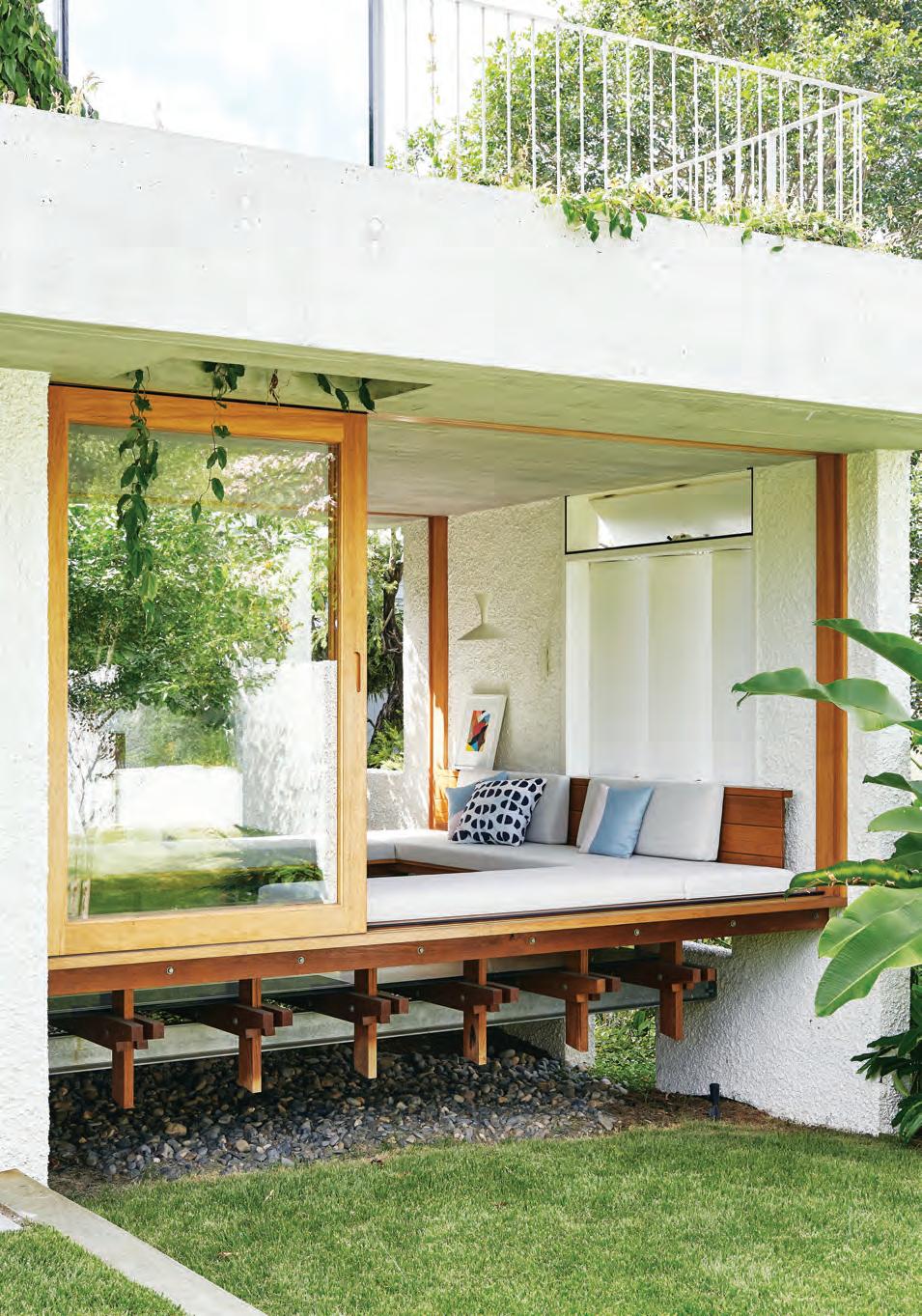
issue #41 habitusliving.com/houseoftheyear
Gibbon Street House
arChiteCt Cavill Architects pro jeCt team Sandy Cavill, Scott Wilson l andsCape arChiteCt
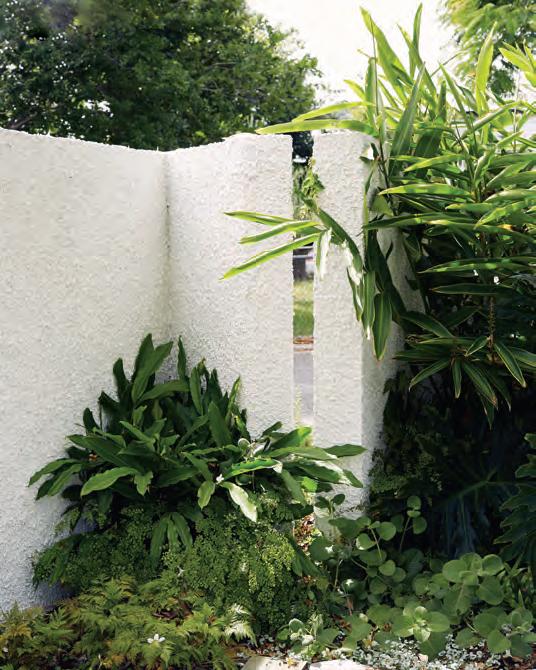
Dan Young Landscape
stru Ctural engineer Westera Partners
CAVILL ArCh I t e Cts (61 7) 3852 2664 cavillaarchitects.com
finishes
Wet wiped concrete flooring in Steel Trowel. Tallowwood Floorboards in Bona Traffic Extra Matt. Venetian Lime Plaster on internal walls from Idea Creations in Stucco Lamundo. Wet Dash Concrete Render on external walls from McLynn Plastering in Dulux Whisper white. Off-form concrete formed with recycled pine floorboards on ceiling. Kitchen Island Bench by Cavill Architects built by Architectural Timber Joinery in hardwood shelving with carrara marble benchtop. Brass Cabinet Pull from Auhaus Architecture. Tone ceramic wall tiles from Marca Corona. Custom Brass Sink Stand by Cavill Architects built by Bendtech. Rooftop Balustrade by Cavill Architects built by Fast Eddies Garage.
FURNITURE
Vintage Alvar Aalto dining table and High Chair K65 by Alvar Aalto from Artek. 811 Josef Hoffman Bentwood Armchairs from Thonet. Eames Task Chair in brown leather by Herman Miller, supplied by Innerspace. Bespoke desk and day bed by Cavill Architects built by Pryde Constructions finished in Dulux Whisper White.
LIGHTING
Twin Arm Pendant Light by Chris Connell Design from Copper Design. Flos Mini Glo-Ball Wall Light from Euroluce. Lampe De Marseille Mini from Cult. Louis Poulsen Paul Henningsen PH 4/3 Pendant.
opposite | th e floating pavilion and roof garden above. above | o n e of many tantalising glimpsed views, here through a slot in the garden wall to the rear lane.
The constellation of spaces is given further interest by a variety of levels.
3 . habitus house of the year # 135
FOOD IS ART.
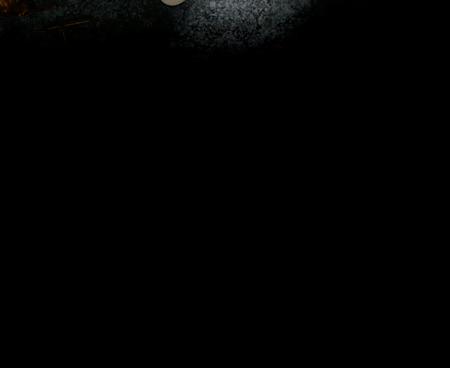


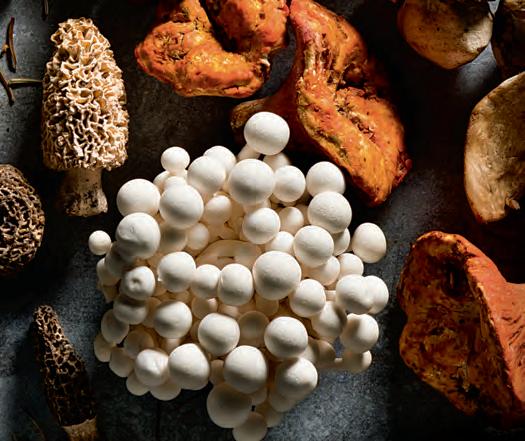
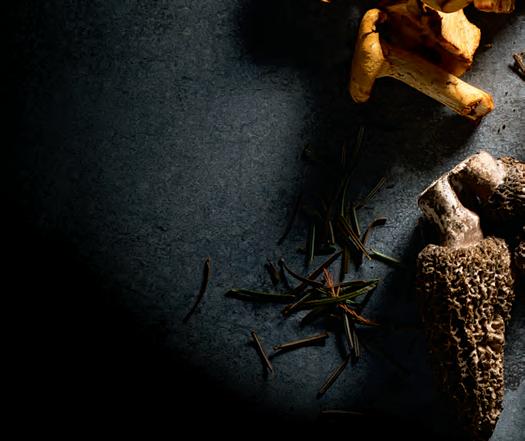



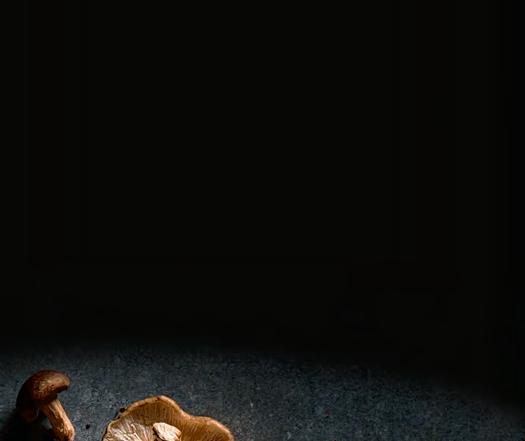
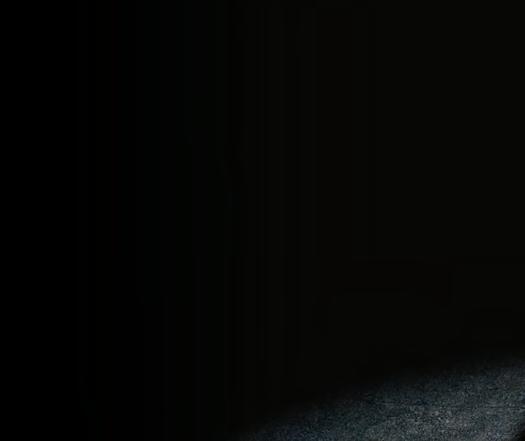
Superior food preservation. Professional cooking performance. Craftsmanship and technology without equal.
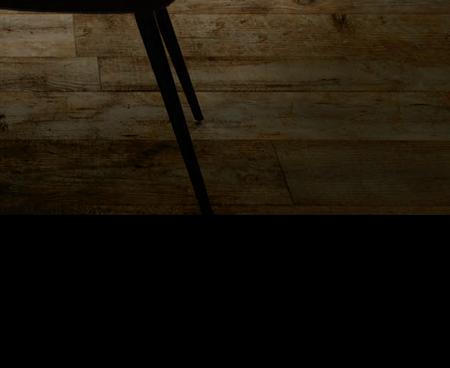
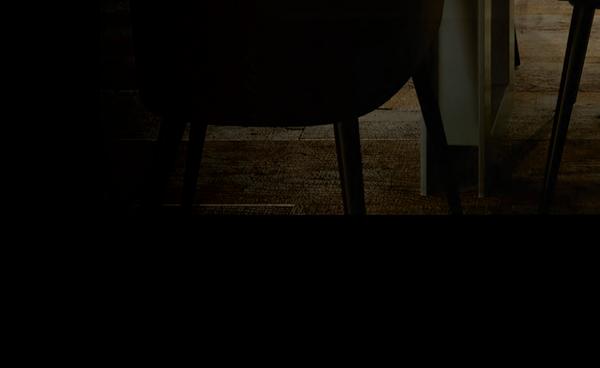
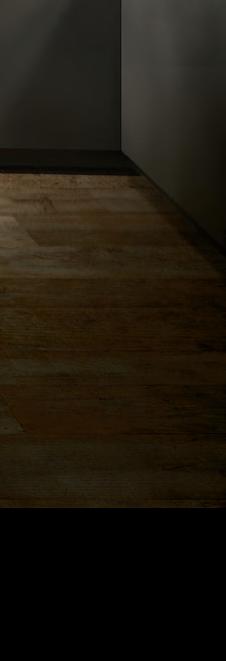

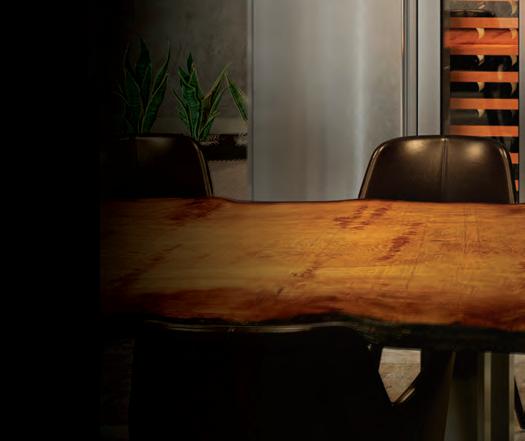
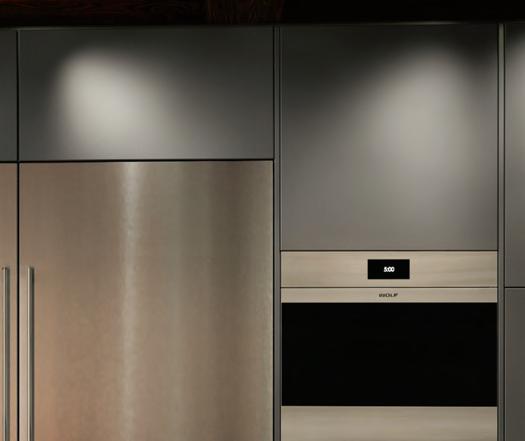
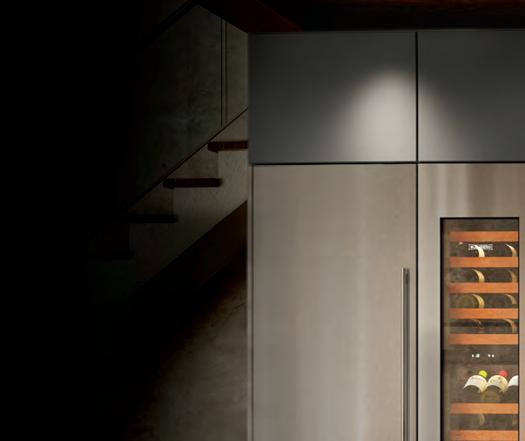

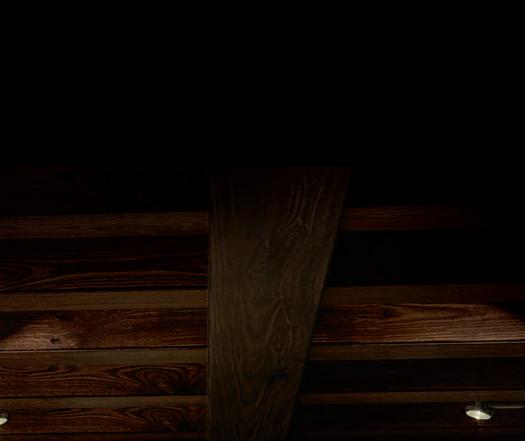
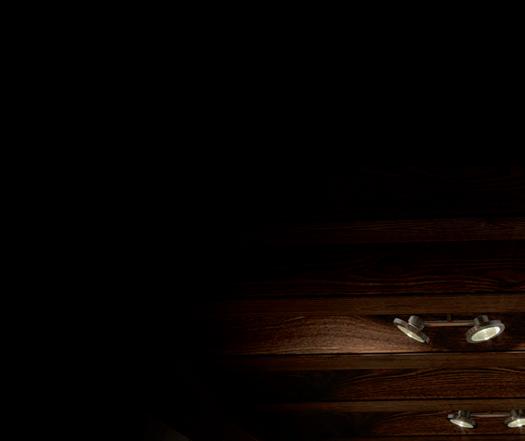
IT.
b zer o -wolf.com.au
RESPECT
su
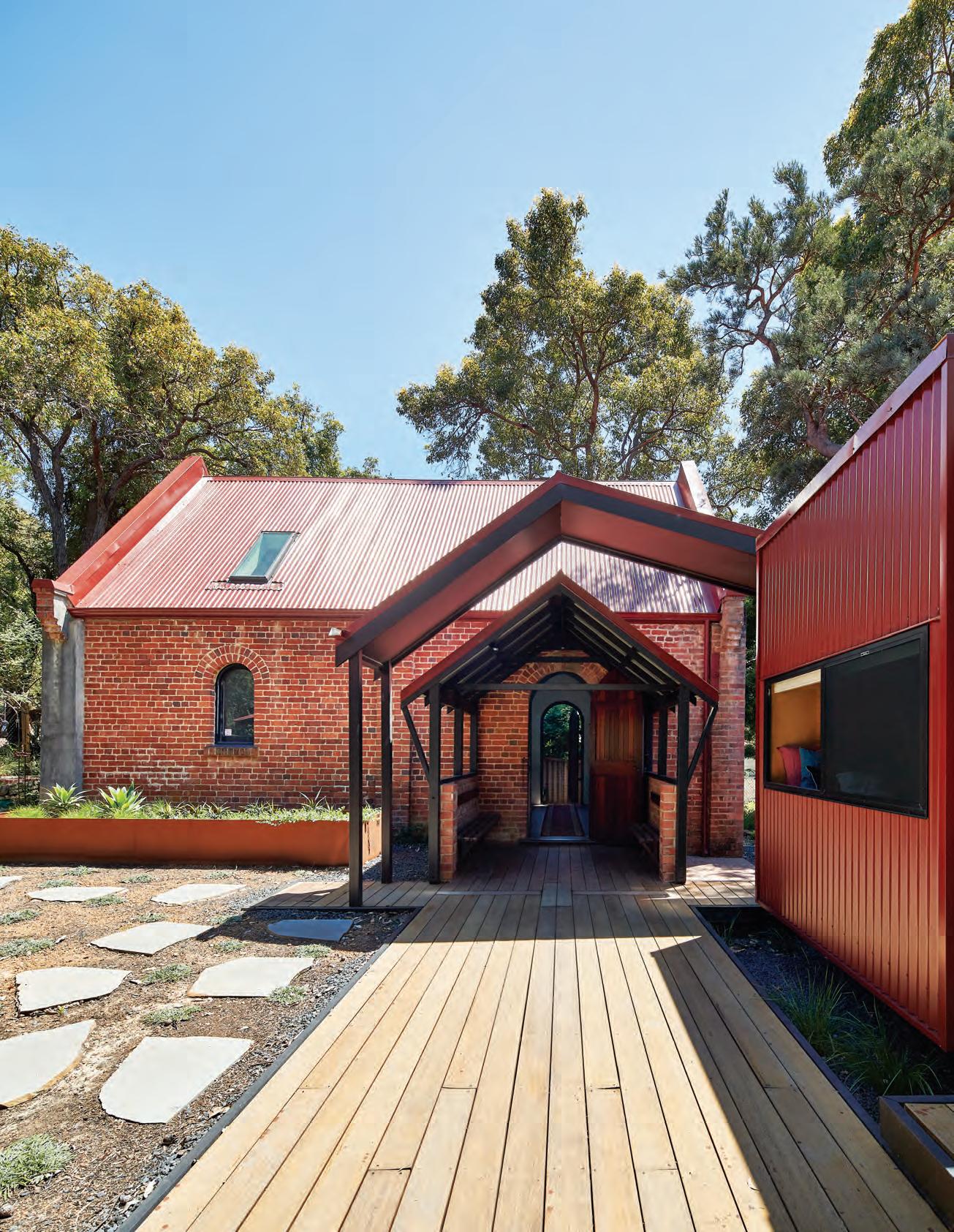
issue #41 habitusliving.com/houseoftheyear
transcendence
When a family of four bought a de-consecrated church in Glen Forrest, a small timber town just 30 kilometres east of Perth, they weren’t sure how to make it a home. “It would have been cheaper and easier to buy a regular house in Perth, but I saw this as a possibility to do something really beautiful,” says the owner.
The couple have long ties to the area and were scouting for a house block when they discovered the 1903 heritage-listed former church was for sale. “My husband has been visiting Glen Forrest to ride mountain bikes for 30 years, and when we first visited the church, we just fell in love with it,” she says. They engaged architect Adrian Iredale to guide them on a journey that would take ten years.
The couple had a modest budget, adding to the challenge for the architect. Adrian was acutely aware that his design solution had to combine a contemporary family home with a respectful re-use of the church, which had an “emotionally and culturally loaded” position in the local community.

From the outset, they envisaged the church as a stand-alone entity. To preserve its appearance from the road, Adrian located the new house near the front of the block, along the southern boundary. That necessarily narrowed the building envelope, but he still managed to create spacious interiors, elevated in the tree canopy and boasting generous outlooks across borrowed landscapes.
The arrangement of buildings on the sloping site, and the meandering native garden that cascades down the hill towards the road, helps to frame the original structure in an unexpected way. “We envisaged three elements on the site: the church, the gazebo dating from the 1980s which gives definition to the courtyard, and the new house,” says Adrian Iredale. “By binding these three pieces together, they all become significant and the arrangement increased the value and presence of the church.”
Just as the church brought people together for more than 100 years, the owners viewed it as a social gathering space for their family.
Tex T R achael BeR nstone | PhoTo gra Phy PeteR Bennetts Daily
For just over a century, this one-room church was the gathering place for a small community. Now, it is at the heart of a family’s life.
11. 3 . habitus house of the year # 139
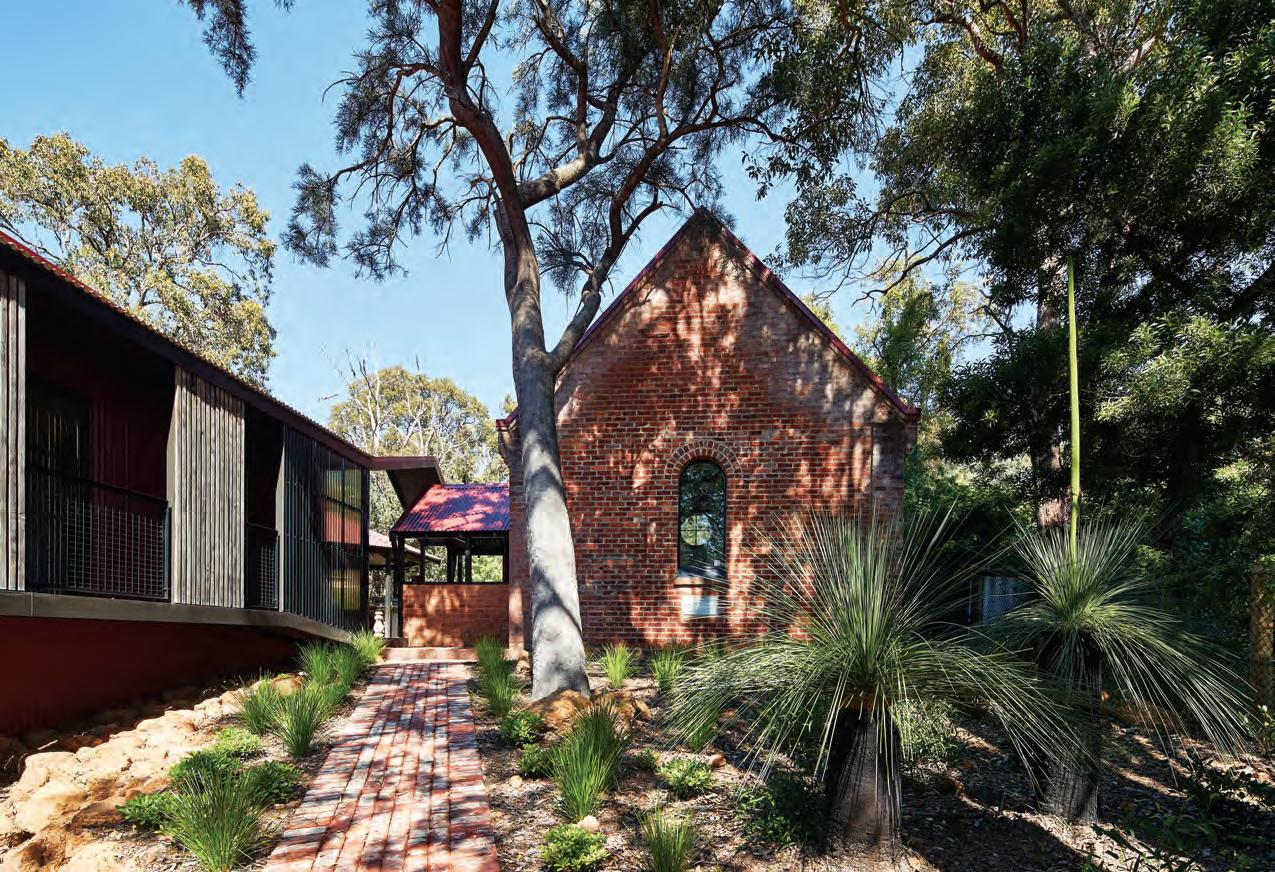 opener | the new house on the southern boundary maintains views of the church from the street; this arrangement of the site’s three structures defines a sunny afternoon courtyard. above | a processional paved brick path from the street rises towards the house and church through a native garden. opposite left | the staircase is a subtle yet striking feature. opposite right | the processional path continues along the verandah.
opener | the new house on the southern boundary maintains views of the church from the street; this arrangement of the site’s three structures defines a sunny afternoon courtyard. above | a processional paved brick path from the street rises towards the house and church through a native garden. opposite left | the staircase is a subtle yet striking feature. opposite right | the processional path continues along the verandah.
issue #41 habitusliving.com/houseoftheyear
“The meandering native garden that cascades down the hill towards the road helps to frame the original structure in an unexpected way.”
Glen Forrest House
ARCHITECT iredale pedersen hook architects
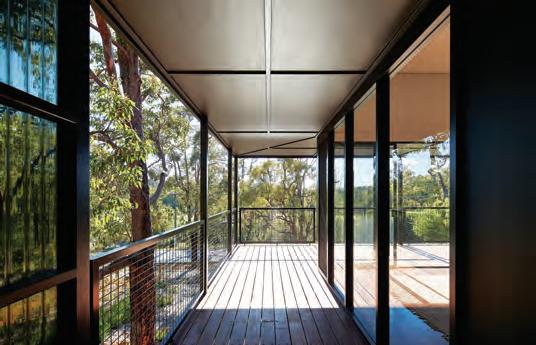
STRUCTURAL ENGINEER Terpkos
Engineering
LANDSCAPE DESIGNER Sue Torlach, Wild About Gardens
BUILDER EZE Constructions
JOINERY JFG Hogan Cabinet Maker
iredale pedersen hook architects (61 8) 9322 9750 iredalepedersenhook.com
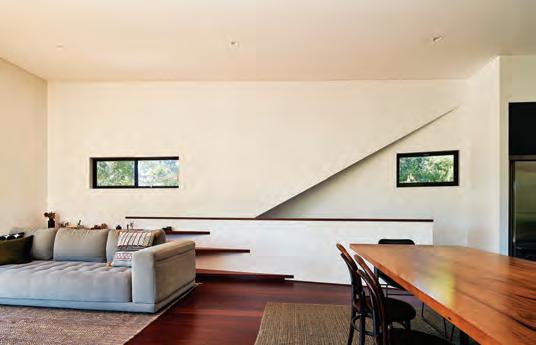
FINISHES
Manor Red Colorbond Custom Orb Steel Cladding. Gipps solid sandstock bricks by Austral Bricks. Rough sawn recycled jarrah timber battens. Velux fixed skylights. Solar Grey corrugated polycarbonate sheeting by Suntuf. Recycled jarrah timber flooring with Osmo Polyx Oil finish. Joinery including timber veneer finished with
Feast Watson Black Japan, and Laminex Charcoal Laminates. French Black Essastone benchtops. Ceramic Tiles from Original Ceramics. Hoop pine plywood with limewash finish.
FURNITURE
Custom made built-in furniture and joinery.
LIGHTING
Lighting and electrical fixtures throughout from Pierlite and Clipsal.
FIXED & FITTED
Free standing cooker from Falcon. Fridge from Fisher & Paykel. Kitchen sink by Franke. Dishwasher and rangehood from Miele. Washing machine and dryer from Fisher & Paykel. Cannon Canterbury heater to House. Nectre Gas Log Fire heater to church. Exposed copper conduits to church electrical fixtures.
“We didn’t want visceral experiences in the church,” the owner says. “It had been a sacred space, so we wanted it to remain a separate place for family time, music and art.”
The profane aspects of daily life are confined to the house, and the church was left in almost its original state. The original Jarrah floors remain, as does the raised altar platform. At the eastern end, a long desk hosts painting and craft activities, while the central area provides space for playing games and relaxing with a book.
Adrian deliberately preserved the main axes inside the church –established by windows at each end and in the side walls, and the symmetrical entry and exit doors. “We installed the fireplace opposite the basin and the new skylights in the roof in keeping with those existing axes, and kept the altar space free.”
The east-west axis plays an important role in daily life, with the family following the course of the sun throughout the day. “We wake up and have breakfast and enjoy sunny mornings in the main living space, and then move to the western part of the site in the afternoons and evenings, when we tend to spend time in the garden, the courtyard and church,” the owner says. “In winter, it’s lovely in the church, with the slow-combustion heater going.”
3 . habitus house of the year # 141
In keeping with the church’s character, Adrian constructed the new house with a rustic brick base, red steel cladding, and blackened timber detailing along the verandah, which helps the building recede into the surrounding treescape.
He collaborated closely with builder Vince Daly, whom he’s worked with many times before, to bring down construction costs to about $1,600 per sqaure metre, well below the cost of an architect-designed home.
But, like the building itself, which appears smaller from the street than its interiors suggest – and the church, whose imposing façade belies its diminutive footprint – that budget figure is deceptive. The spaces transcend expectations thanks to lofty ceilings and carefully placed windows and doors that connect with near and distant views, nature and sky.
There are plenty of architectural ideas to be discovered throughout, including the screens along the verandah’s edge that both fi lter and distort the view as one moves along the processional aisle to the cantilevered endpoint; the carefully positioned skylights above the main bed that allow nighttime stargazing; and the way the verandah roof reverently wraps up and over the church porch, enveloping but not touching the historic building.
Clever use of space internally helps maximise flexibility and reduce waste. The two children’s bedrooms are arranged in a linear sequence with a spare room between for guests, and sliding walls that can easily reconfigure the spaces.
LIVING DINING KITCHEN BEDROOM SHARED ROOM MASTER BEDROOM ENSUITE POWDER ROOM 1 2 3 4 5 6 7 8 BATHROOM / LAUNDRY MULTI PURPOSE ROOM (FORMER CHURCH) VERANDAH GAZEBO STORAGE WORKSHOP GARAGE 9 0 q w e r t q 5 1 LOWER FLOOR UPPER FLOOR 2 3 4 4 6 7 8 9 0 w e r t issue #41 habitusliving.com/houseoftheyear
The L-shaped kitchen – with an island bench resembling an altar to the dining and living spaces – conceals a walk-in pantry behind the impressive stove, and multiple benchtops enable mother and daughter to indulge in Masterchef-style bake-offs. Downstairs, the entire double garage and workshop is given over to mountain bikes.
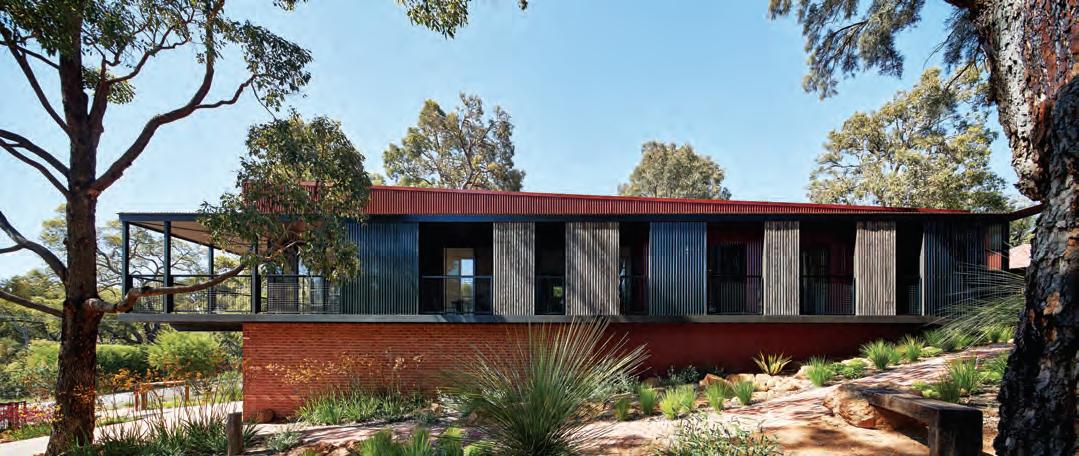
In contrast with the main house, which is almost spartan in its appearance, the church is the centre of activity: a place to indulge in hobbies, have fun, and make a mess. “The way they have separated the church and moved all of their activities out there is a liberating way of thinking about how to use that space,” Adrian says. “It’s a genuine display of how they live, and a great use for what was effectively a shared public space.”
While this may have been an economical project to design and build, it is rich in ideas, imagery and meaning, totally in keeping with the church’s pivotal role at the heart of community life for a century.
iredalepedersenhook.com
# 143
opposite | plans. above | th e verandah is punctuated by two different screens – rough timber battens and tinted polycarbonate – that filter and distort the view respectively. th ey are placed to coincide with fixed walls on the northern elevation, leaving the windows clear.
3 . habitus house of the year # 143
“The way they have separated the church and moved all of their activities out there is a liberating way of thinking about how to use that space.”
12.
Privacy and connection
Ideal as a family weekender, this house mixes privacy with endless visual stimulation.
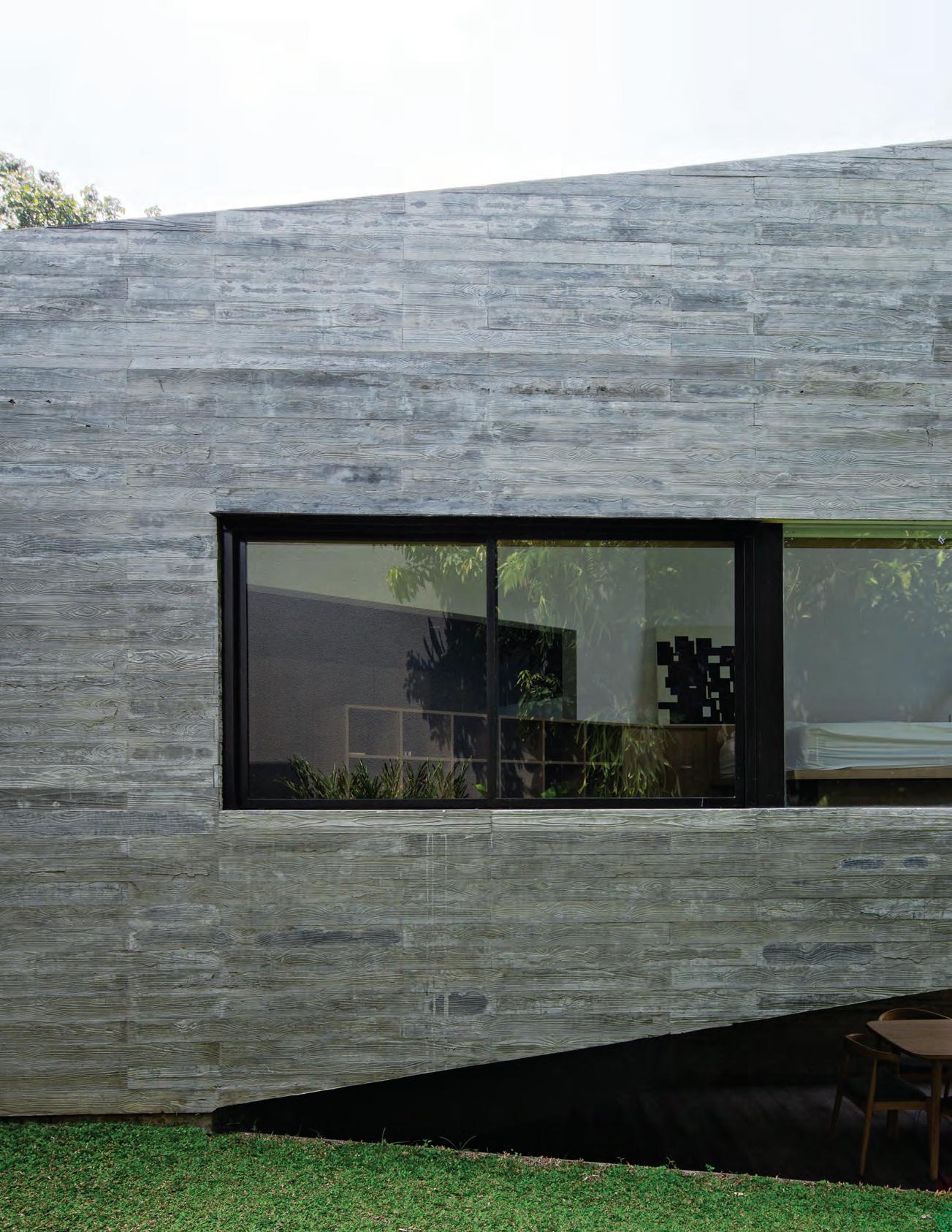
Tex T Paul Mcgillick | PhoTo gra Phy Mario WiboWo
issue #41 habitusliving.com/houseoftheyear
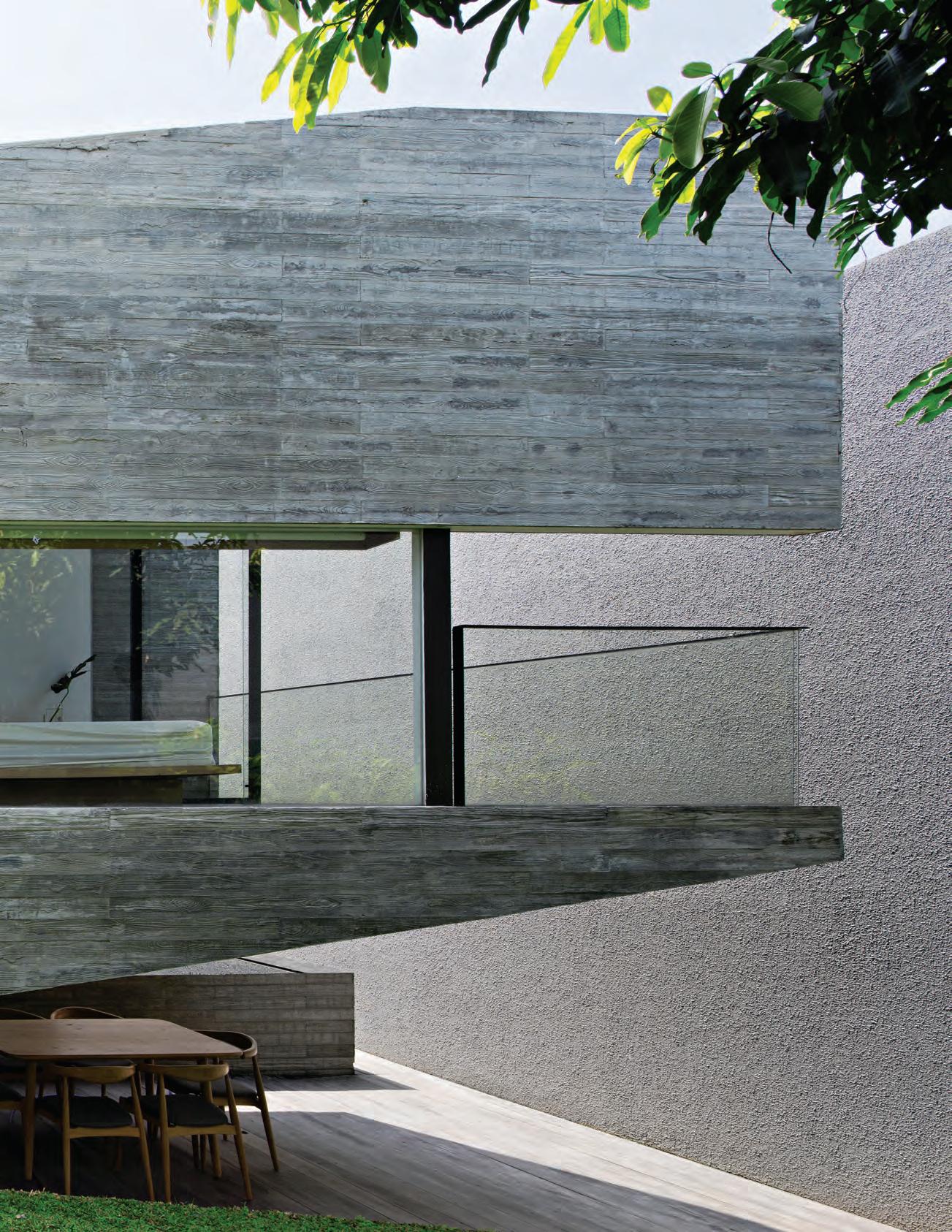
3 . habitus house of the year # 145
The house is a weekender for a family of four. It is located in a densely urban part of Bogor, a city 60 kilometres south of Jakarta and (with Bandung) a favourite getaway for Jakartans looking for fresh air. Colloquially known as kota hujan (rain city) it has a humid rainforest climate, but still represents a relief from the pollution and manic congestion of Jakarta.
At 256 square metres with just one storey and one bedroom it is modest in scale, but without any sense of being confined. Initially, the clients were unsure about just one bedroom for two adults and two children, but given the spatial variety of the house, they came to believe that it actually is just the right blend of intimacy and connection for a weekend villa. The house occupies its own space with high perimeter walls and a timber screened double garage maintaining its privacy from the street and neighbours.
Still, once inside, the architects have set the house back from its perimeter to avoid any sense of claustrophobia and to allow optimal air circulation and give every part of the house access to the garden and fresh air.
The architect, Andra Matin, is known for his imaginative planning and this house is no exception. By employing two intersecting but displaced axes he has been able to create an endlessly interesting visual experience. From the centre of the house there is a choice of cross-views, while every space in the house simultaneously enjoys both privacy and connection – connection to the rest of the house, but also connection to the green space outside. In fact, it is partially split-level as the master bedroom is elevated by one metre. This not only generates further visual variety inside the house, but also, with the bedroom cantilevering out, allows for an open terrace entertaining area outside and underneath.
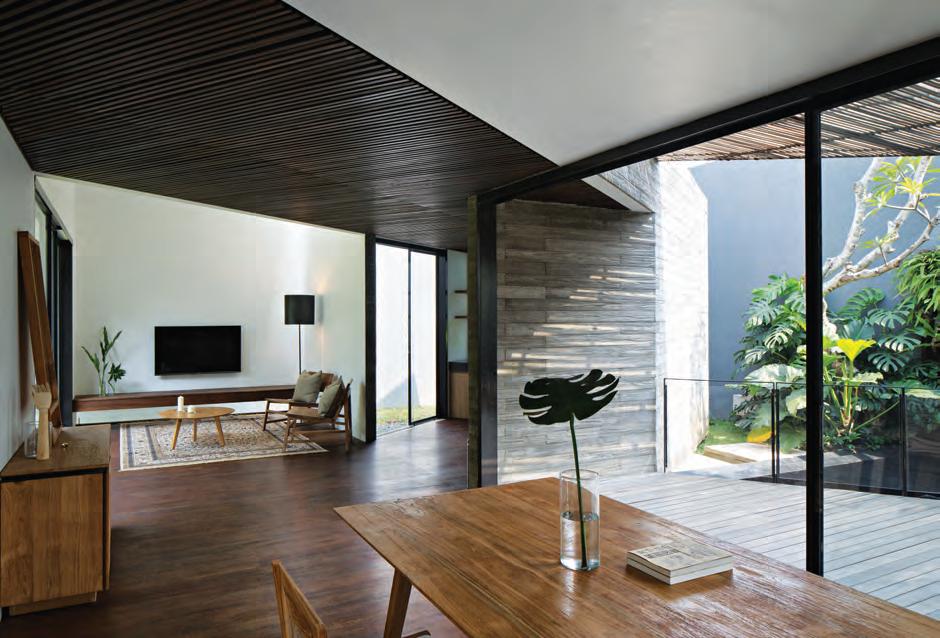
opener | The canTi levered bedroom allows for an ou Ts ide enTerTa inmenT space below. above | appropriaTely for a holiday house, Th ere is a flowing open plan. opposiTe | ga rden courT yards conTribu Te To naT ural cooling.
issue #41 habitusliving.com/houseoftheyear
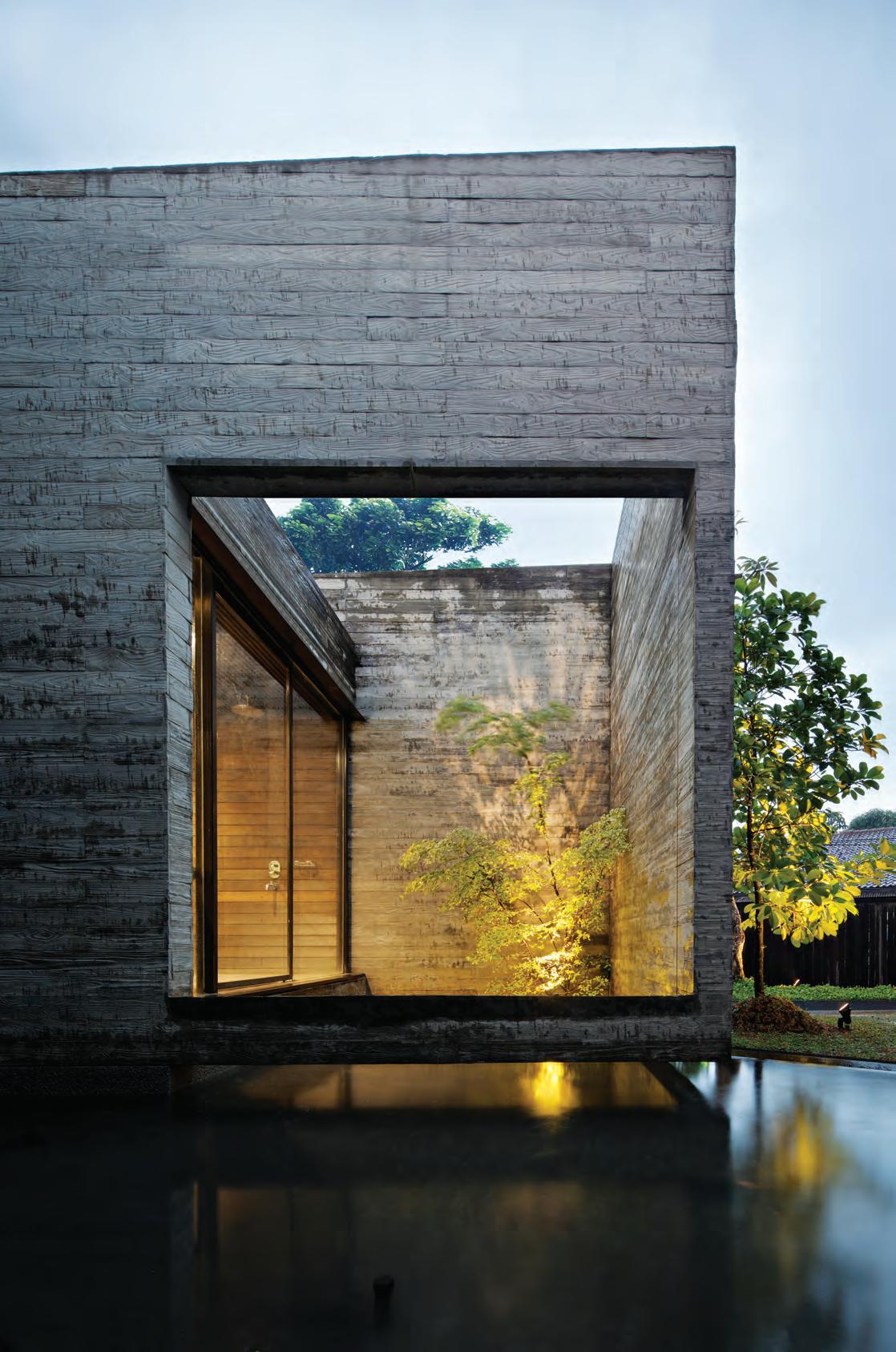
3 . habitus house of the year # 147
Typical of Andra Matin is the sensitivity to materials which invariably gives his houses a satisfyingly haptic quality.
The cantilever provides shade for the terrace, which is further cooled by the nearby water feature. Each part of the house enjoys connection with intimate garden courtyards that generate light and cross-ventilaton. Also typical of Andra is the sensitivity to materials ,which invariably gives his houses a satisfyingly haptic quality. In this case he has used o -form concrete, allowing the grain of the timber formwork to animate the façades. This textural character is further highlighted by a gentle wash from the concealed lighting. The concrete complements a delicate use of timber which begins outside with a timber walkway from the garage to the house entry and then continues inside with timber flooring and ceilings.
andramatin.com
IT House
ARCHITECT Andra Matin
ANDRA MATIN
(62) 21 735 33388 andramatin.com
FINISHES
The façade is dominated with boardformed concrete, a process of in-situ concrete casting that leaves wood grains on the casted surface, creating a monolith expression throughout the building exterior.
FURNITURE
Supplied by ETHNICRAFT and Mulia Furniture.
FIXED & FITTED
Supplied by Toto.
ABOVE | PLANS. OPPOSITE ABOVE | THE OUTDOOR ENTERTAINING TERRACE IS SHELTERED BY THE CANTILEVERED BEDROOM. OPPOSITE BELOW | A GARDEN COURTYARD OFF THE BATHROOM COOLS, WHILE ALSO HELPS TO REDUCE MOULD.
ENTRY KITCHEN LIVING AREA 1 2 3 DINING AREA POWDER ROOM BEDROOM 4 5 6 GROUND FLOOR BASEMENT 9 4 3 2 6 7 8 1 5 BATHROOM GARAGE SERVICE QUARTERS 7 8 9 issue #41 habitusliving.com/houseoftheyear
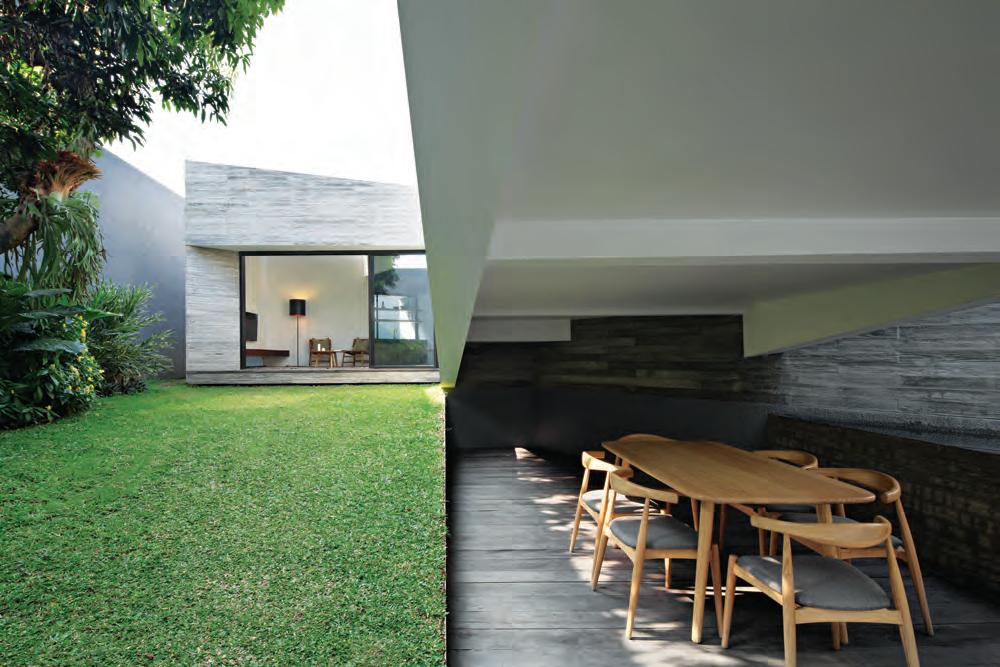
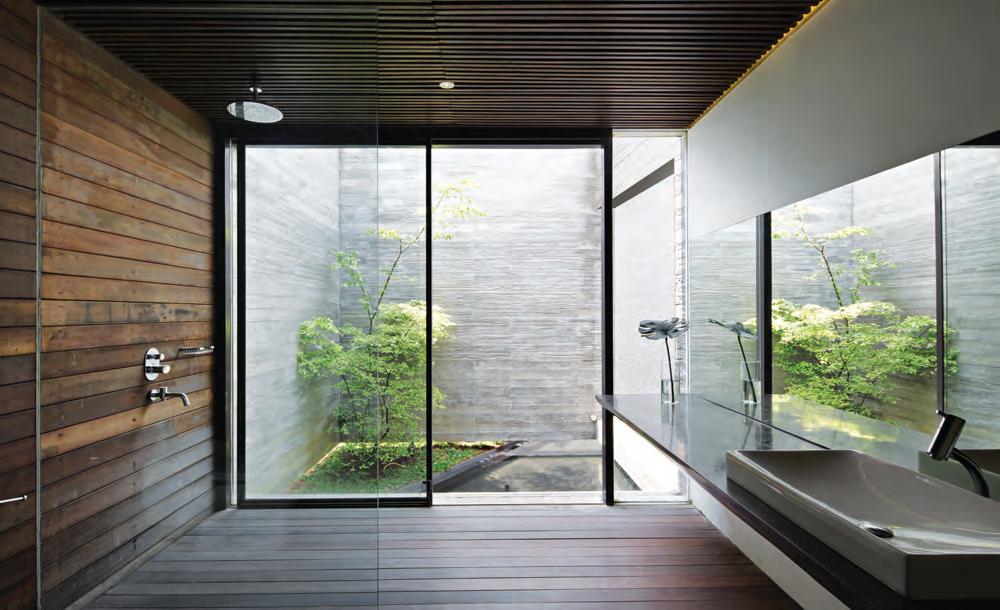
3 . habitus house of the year # 149
The supporting role of Architecture
Tom Fisher, the Marketing Director of Zip Water, celebrates Hahei House by Studio2 Architects as his Habitus House of the Year. We find out what sets this residence apart and Zip Water’s take on our Region’s unique approach to design.
Why have you chosen Hahei House by Studio2 Architects as the most apt representation of Zip Water’s DNA ?
Studio 2 have created a beautifully inviting space that wraps itself around the occupants and gently directs them towards the hero views. This aligns perfectly with Zip Water’s DNA not only because of the focus on water, but more so because the residence isn’t trying to be the hero of the location. Rather, it integrates naturally into the existing surrounds providing a rejuvenating haven for the residents and their guests. Zip Water designs and manufactures a stunning range of instant drinking water systems that deliver essential, crystal clear boiling, chilled and sparkling water, all from one beautifully designed tap. Just like this home we’re unique and very clear about our purpose: to improve the lived experience of people’s day-to-day life.
What is the most important consideration when designing a home?
Great design can have an immense impact on human emotion and wellbeing, so its important to make it positive. This comes with an understanding of who will use the home, how they will use it, and what they want to experience in every space. Just like our selection for the Habitus House of the Year, design needs to consider it’s environment and how this may impact everyone in their spaces.
How does the offering at Zip enhance a life lived through design?
Healthy hydration is an essential part of life so we strive to provide our Zip HydroTaps in a range of contemporary designs and colours that complement and enhance every kitchen and entertaining space so that convenient, delicious instant boiling, chilled and sparkling drinking water is close on hand. This has led to our clients reportedly drinking 80 per cent more water. That’s obviously better for them and their families. Few other brands can offer such an enormous impact on family life – it’s not a responsibility we take lightly.
What do you think is unique about our Region’s approach to design?
The weather and natural environment native to this Region is amazing so we love to see open plan design that combines the kitchen, dining and living areas that acknowledge incredible views or curated outdoor entertaining areas. We are a naturally sociable part of the world so this form of design allows everyone to openly and easily interact. Furthermore, the use of natural materials like wood and stone in contemporary finishes adds not only durability but also comfortable visual warmth. We are incredibly fortunate — and proud – to live in this corner of the world.
oppoSiTe Above | THe Zip HYDRoTAp CelSiuS All-in-one, boiling, CHilleD AnD SpARkling pluS HoT AnD ColD oppoSiTe beloW | uninTeRupTeD vieWS FRoM HAHei HouSe bY STuDio2 ARCHiTeCTS issue #41 habitusliving.com/houseoftheyear
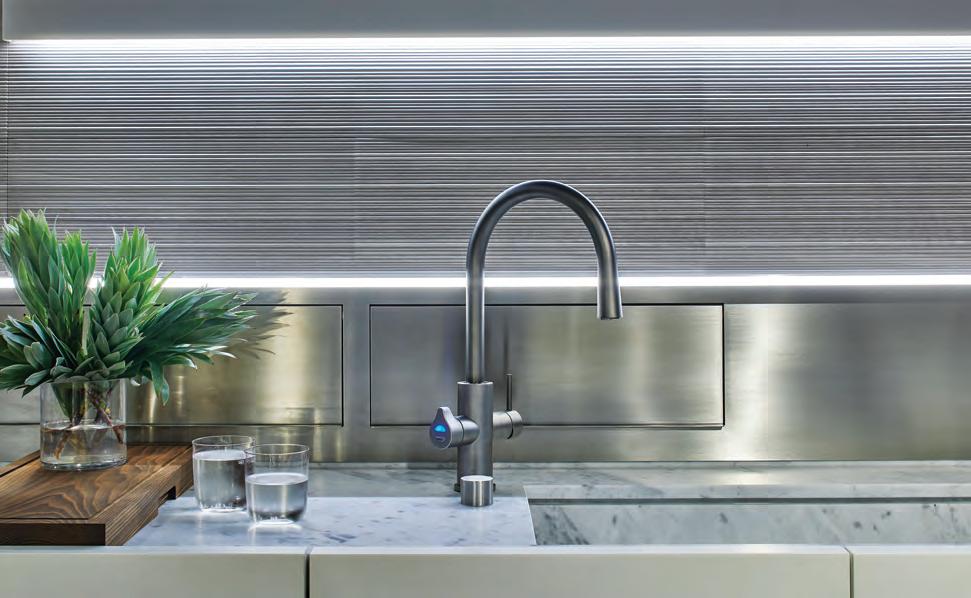
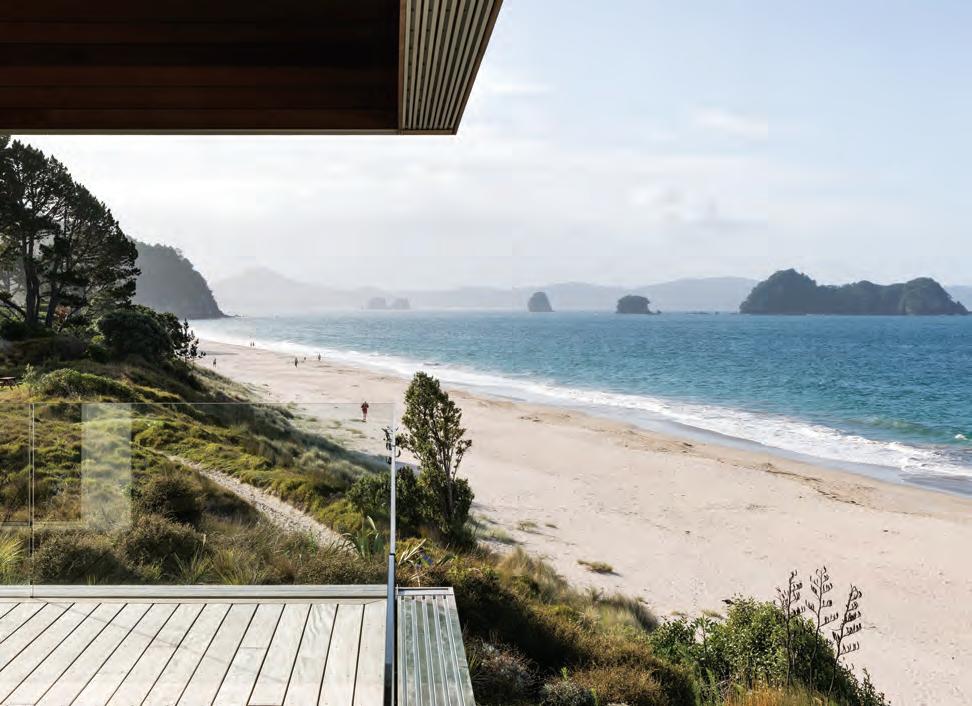
Zip Water | zip.com.au habitus house of the year major sponsor zip water # 151
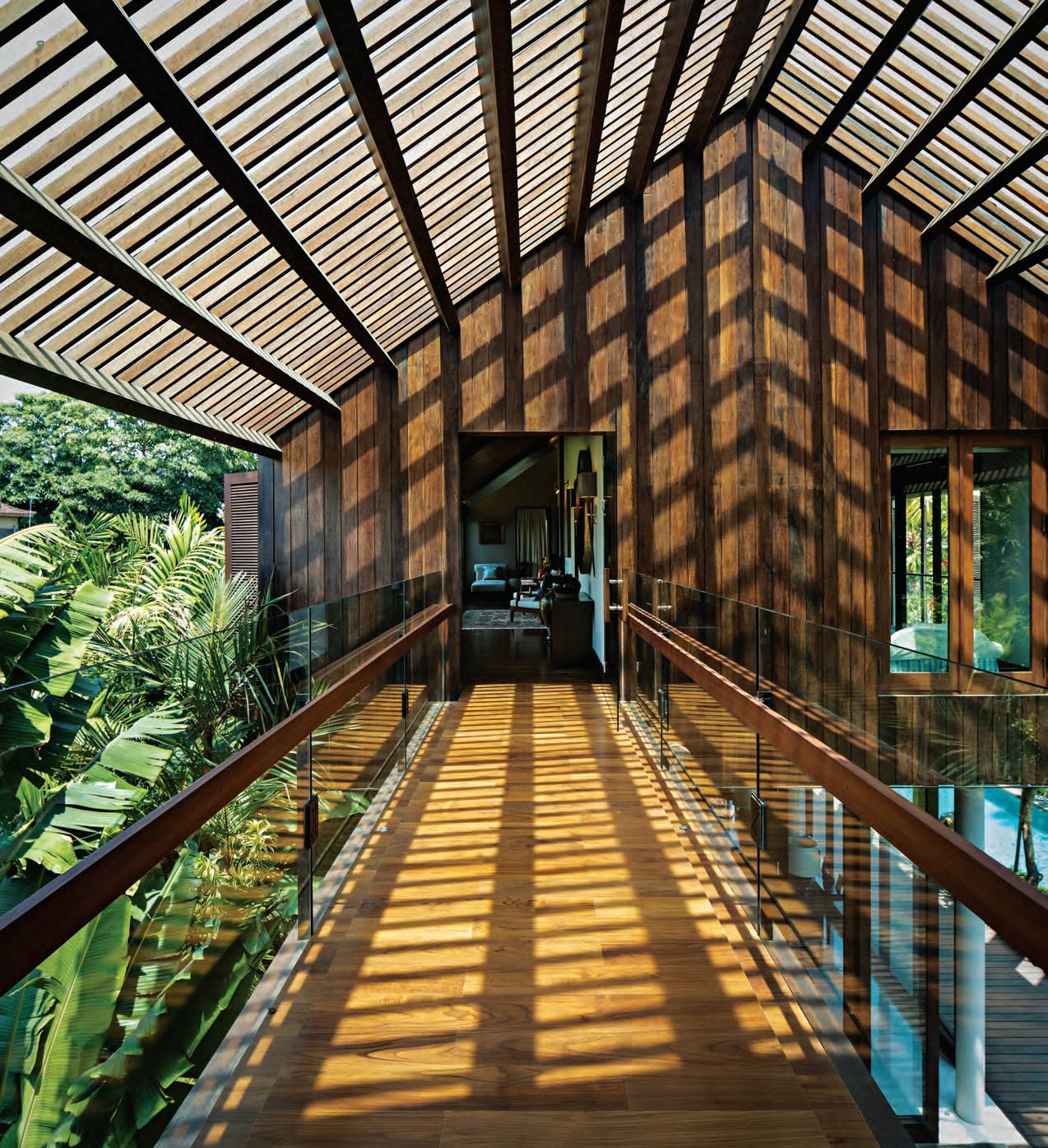
issue #41 habitusliving.com/houseoftheyear
rooms with Views
Reinventing the traditional Indonesian house, this residence is both modern and authentic.
Bali is forever active with new residential projects, many – if not most – of them repeating the idea of ‘Bali-style’. While they claim regional authenticity, in fact it is largely a combination of pastiche and decorative landscape gestures.
This house, however, is the real thing – not in the sense of replicating vernacular domestic architecture, but in the way it quietly references the structures and materials of traditional homes. A longitudinal structure running eastwest (and so minimising exposure to the sun) it is on a plot of 1,277 square metres and sited overlooking a golf course. The upper level (the private and bedroom area) appears solid and enclosed and, with its high-pitched roof and timber shutters, suggests the traditional village or kampong houses of Indonesia and Malaysia.
The lower level, however, is open and transparent. This is the public domain of the house with its pavilion-like dining and living spaces separated by a timber platform courtyard and tropical garden. Slender, round,
Tex
T Paul Mcgillick | PhoTo gra Phy Mario WiboWo
13. 3 . habitus house of the year # 153
white concrete columns and floor-to-ceiling operable glass windows generate a sense of being part of the tropical garden landscape. The poles – which given the illusion of supporting the upper level – are another acknowledgement of traditional architecture, namely the rumah panggung, the traditional wooden house elevated on timber poles.
Adding to the subtlely traditional character of the house is the approach to design, which consists of a series of zones, a processional feel as we transition from the public domain to the private. From a forecourt leading off from the garage we progress through a boldly simple gateway cut out in the middle of a stone wall. Then through a tropical garden forecourt defined by grey river stone rubble walls across a concrete pathway suspended above a pond, before reaching an entry pavilion or small gatehouse. This simple, open timber structure suggests an alung-alung, the traditional Balinese screen that draws attention to the act of arrival and transition.
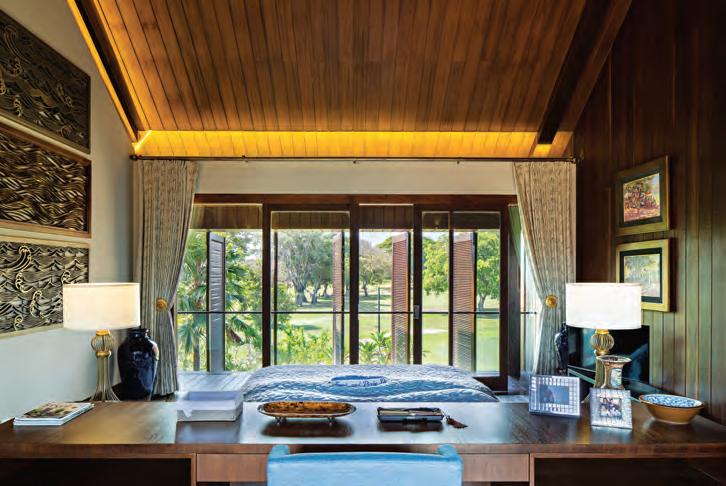
opener
| th e living A n d dining pAv ilions A
A
A
| A
covered footbridge links the two bedroom wings A n d looks down on to the pool A n d gA rden. Above | An upstA i rs bedroom looks out on to the golf course. opposite
re connected by
courtyA rd
n d bAc ked by A tropicA l gA rden.
issue #41 habitusliving.com/houseoftheyear
The bridge is part of the garden court void separating the two volumes of the house.
DRA House
ARCHITECT d-associates
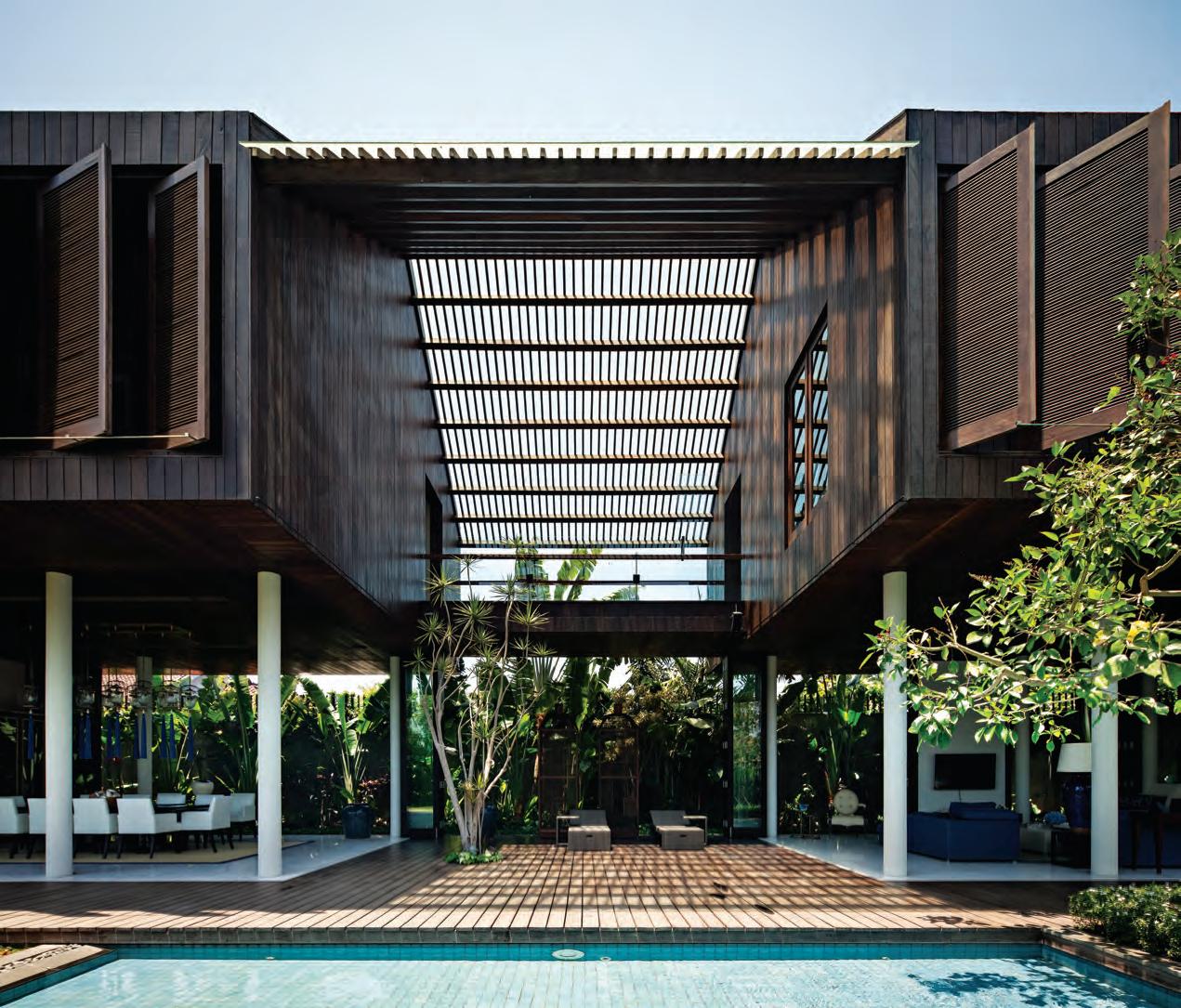
PROJECT ARCHITECTS Gregorius Supie Yolodi, Maria Rosantina, C.Kunti
Dewanggani
STRUCTURAL ENGINEER Krisna Triadi
MEP CONSULTANT Rusman Riady
CONTRACTOR Paul Tendean of PT.CKBP
D-Associ At es
(62) 21 7183 214
d-associates.com
LIGHTING
L ighting design by d-associates.
3 . habitus house of the year # 155
The house in Bali’s southern Sanur area is a retreat for an extended family and intended as a respite from living in Jakarta. The architects’ aim – consistent with the traditional sub-text – was to break up the volumes of the house and create a sense of connection between indoor and outdoor spaces. This is most evident on the ground floor level with the transparency of the two pavilions creating a sense that the upper volume is almost floating above them. The mass of the otherwise more enclosed upper level is fi rstly broken down by an enfi lade of timber shutter windows. Then the mass is actually broken into two volumes with a glazed connecting bridge linking the two.
Of course, the ground level is also two pavilions, so the bridge is part of the garden court void separating the two volumes of the house. The bridge looks down into the court to the pool and on to the golf course beyond. With the golf course o ering an open, natural vista, the rear of the house has its own lush tropical landscape to embrace the house.
The overall experience is of a world within a world – tranquil, cool and enriching. But with the sense of connection across several zones of natural landscape – especially with the openness of the golf course – it never seems claustrophobic. That feeling of easy, flowing connection is continued inside the house with spaces merging into one another, and the connection with nature emphasised by the use of natural materials.
d-associates.com
ABOVE | PLANS. ENTRY FOYER DECK KITCHEN DINING 1 2 3 4 5 LIVING BATHROOM BEDROOM ENSUITE MASTER BEDROOM WALK-IN-ROBE ENSUITE SERVICE QUARTERS ENTERTAINMENT ROOM 6 7 8 9 0 q w e r r BASEMENT e FIRST FLOOR 0 8 8 9 9 q w q GROUND FLOOR 4 8 1 5 6 7 9 2 3 issue #41 habitusliving.com/houseoftheyear
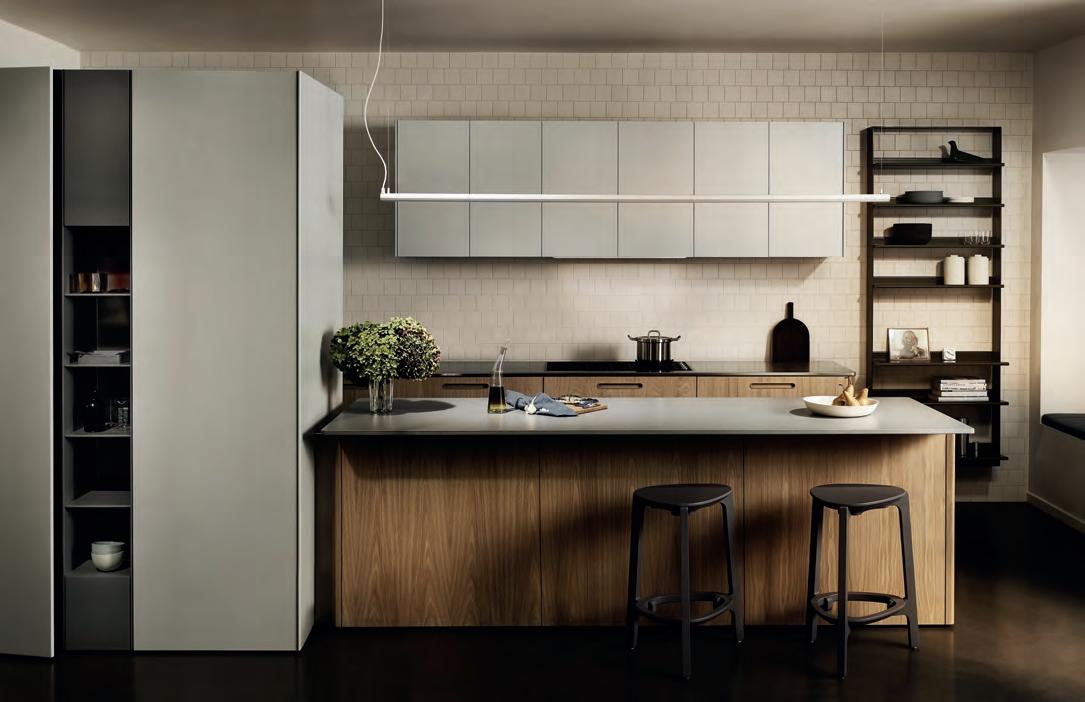
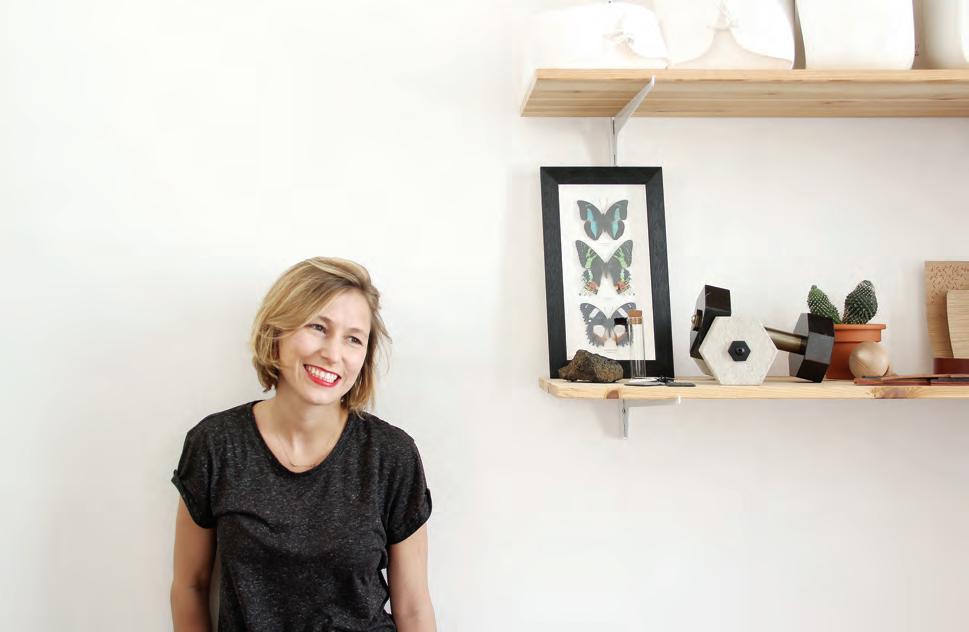
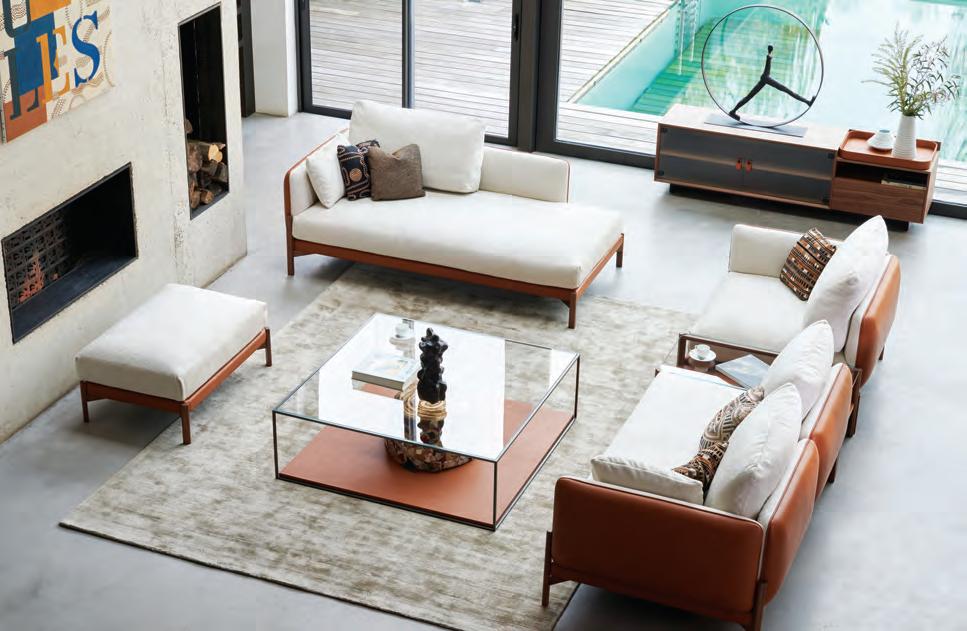
issue #41 habitusliving.com above | Charlotte Juillard’s youthful eye for design led to the refreshed design of
duvivier Canapés’ designs, inspired by Coastal frenCh houses.
The Legacy of French Design. Refreshed.
Duvivier Canapés’ legacy of furniture making draws on the history of French craftsmanship – its latest collaboration sees the esteemed manufacturer team up with Charlotte Juillard.
Bringing a youthful energy to the legacy of design house of Duvivier Canapés, Charlotte’s collaboration has lead to a seating range that’s equally inspired by international style and traditional French aesthetics.
Like Duvivier, Charlotte has an unwavering passion for craftsmanship and design pieces with a subtle emphasis on the combination of materials: leather, fabric, wood, and glass. This is all clearly present in Jules’ style and function.
Taking visual cues from the traditional tchanqué cabins on the southwest of France, the wooden base and legs of the modular system can’t help but recall the platform legs of these timeless designs. The sofas, sectional sofas, armchairs, corner units, chairs, ottomans, table separators and
coffee tables comprising the range all channel e legant and aerial lines with their raised wooden structures giving an overall ethereal appearance.
The seating can be upholstered in fabric, velvet or rich full-grain leather that showcases the character and beauty of each hide. When combined, the fabric and leather emphasise colour and texture and accentuate the padded frame and upholstered cushions. Quality furniture of the likes of Duvivier is an investment, and local distribution partner DOMO knows this, and offer a five-year unconditional guarantee on all frames, suspension and stitching. The Jules collection is now available at all DOMO Showrooms, bringing timeless French chic for all Australian design lovers.
#159 DOMO | domo.com.au habitus promotion › DOMO
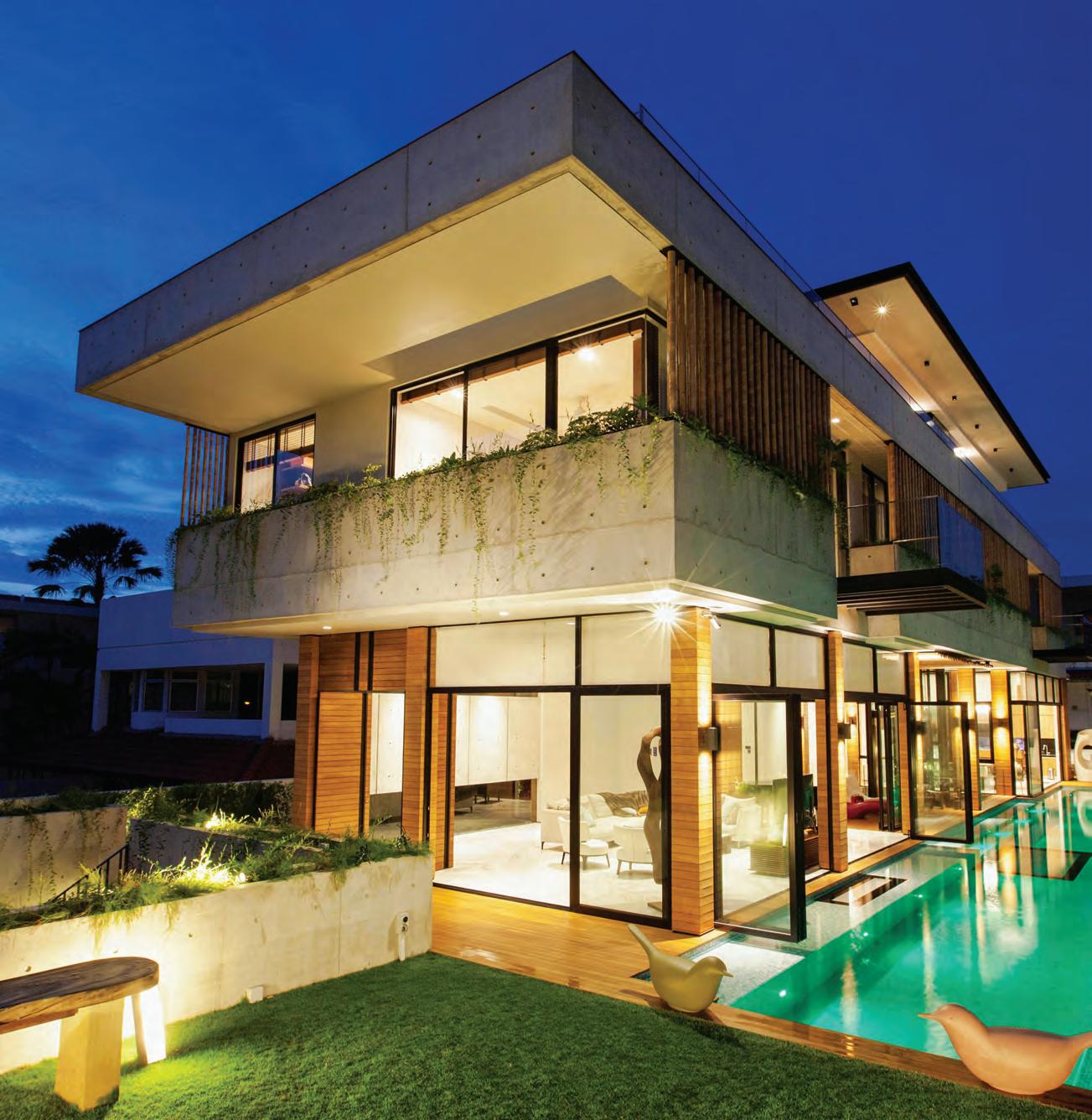
issue #41 habitusliving.com/houseoftheyear
Seductive Simplicity
Approaching this house in the east of Singapore, I am struck first by the tactility of the dusty grey, off-form concrete walls which define it, starting from the boundary wall and continuing upwards two-and-a-half storeys in a layered stratum of beton brut and hardwood-cladd walls. But beyond that, I am drawn to how the house’s rigorous rectilinear structure has been softened by a drapery of creepers and bamboo screens used in their natural round form.
This juxtaposition of the bucolic and hard edges lends the house its unique character. It is recognisably a house designed by Aamer Taher, where nature is always the protagonist, weaving its way inwards through gardens, courtyards and planters. The key strategy for the house, he explains, is to maximise shade, natural light and cross-ventilation as passive measures for comfort and sustainability –basic tenets of tropical living, but more often than not overlooked. “We achieved this with a subtle, minimalist, almost Zen-like house,” says Aamer.
Indeed, the building emanates calm. An extremely open concept with strategies maximising greenery, natural light and wind certainly contributes to this. And using materials such as timber and concrete in their ‘natural’ state further reduces visual bustle.
Aamer’s contemporary design replaces a previous Balinese-style house that the owner, who lives here with his wife, son and daughterin-law, had built ten years back. More space for new and future family members was the impetus for the change, as was the desire for more entertainment space.
A new basement provides plenty of room for these purposes. It contains a bar, TV area, gym, spa, tearoom and steam room, all surrounding a sizeable courtyard that rises up to the roof, punctuated by a glass lift. Building regulations stipulating that the first storey (ground floor) be raised three metres above ground level to avert potential flooding meant that the basement is only partially sunken. This, coupled with plenty of light from skylights and the courtyard, results in a space that doesn’t feel like a typical drab and dark basement.

Tex T Luo Jingmei | PhoTo gra Phy
Kew L a ni
SanJay
In this house, modernist form and materiality fuse with organic elements and openness to create social and functional harmony.
3 . habitus house of the year # 161 14.
The courtyard, cutting through the heart of the plan, is the house’s key datum allowing for both physical porosity and social connectivity between levels and rooms, and hence, among various family members on a daily basis, and guests on occasions. The fi rst storey common spaces abut this breather of negative space, and on the second storey, it becomes an informal zone divider between the master and other bedrooms.
Creating an inward-looking layout is Aamer’s strategy to granting the family privacy in a plot closely bound by neighbours, all except for the roof terrace that focuses outwards to the spectacular view of the Marina Bay city skyline. Taking advantage of this, Aamer introduced a lawn on the roof, which also cools the rooms below.
Throughout, full-height glass doors and windows promote the feeling of openness together with transparent and semi-opaque surfaces (cue the lift and glass-walled attic prayer room). At ground level, the swimming pool running the length of the house o ers visual tranquility. Deep overhangs and bamboo screens provide su cient shade for thermal comfort, as do the green roof and the plants. The owners point out that the house rarely feels hot, despite being so open.
OPENER | WITH THE BASEMENT ALMOST AT ROAD LEVEL, THE FIRST STOREY'S ELEVATED GARDEN ENJOYS ADDED PRIVACY AND SPACE. ABOVE | PLANS. OPPOSITE | THE ATRIUM IN THE MIDDLE OF THE HOUSE ENABLES OCCUPANTS TO EXPERIENCE VERTICAL AND HORIZONTAL POROSITY.
Creating an inward-looking layout is Aamer’s strategy to granting the family privacy in a plot closely bound by neighbours.
BASEMENT FIRST STOREY SECOND STOREY ATTIC TIMBER DECK/ENTRY LIVING ROOM COURTYARD POWDER ROOM GUEST BATHROOM GUEST BEDROOM DINING KITCHEN 1 2 3 4 5 6 7 8 SERVICE QUARTERS POOL DRIVE WAY KIDS ROOM BEDROOM WALK-IN-ROBE ENSUITE PRAYER ROOM OUTDOOR TERRACE GARDEN STUDY ROOM GARAGE ENTERTAINMENT ROOM GYM TATAMI ROOM STEAM ROOM 9 0 q w e r t y u i o p a s d f 9 w r r t t y u i 4 4 4 4 4 2 6 7 5 8 q e e o p a a d f s 1 3 3 0 issue #41 habitusliving.com/houseoftheyear
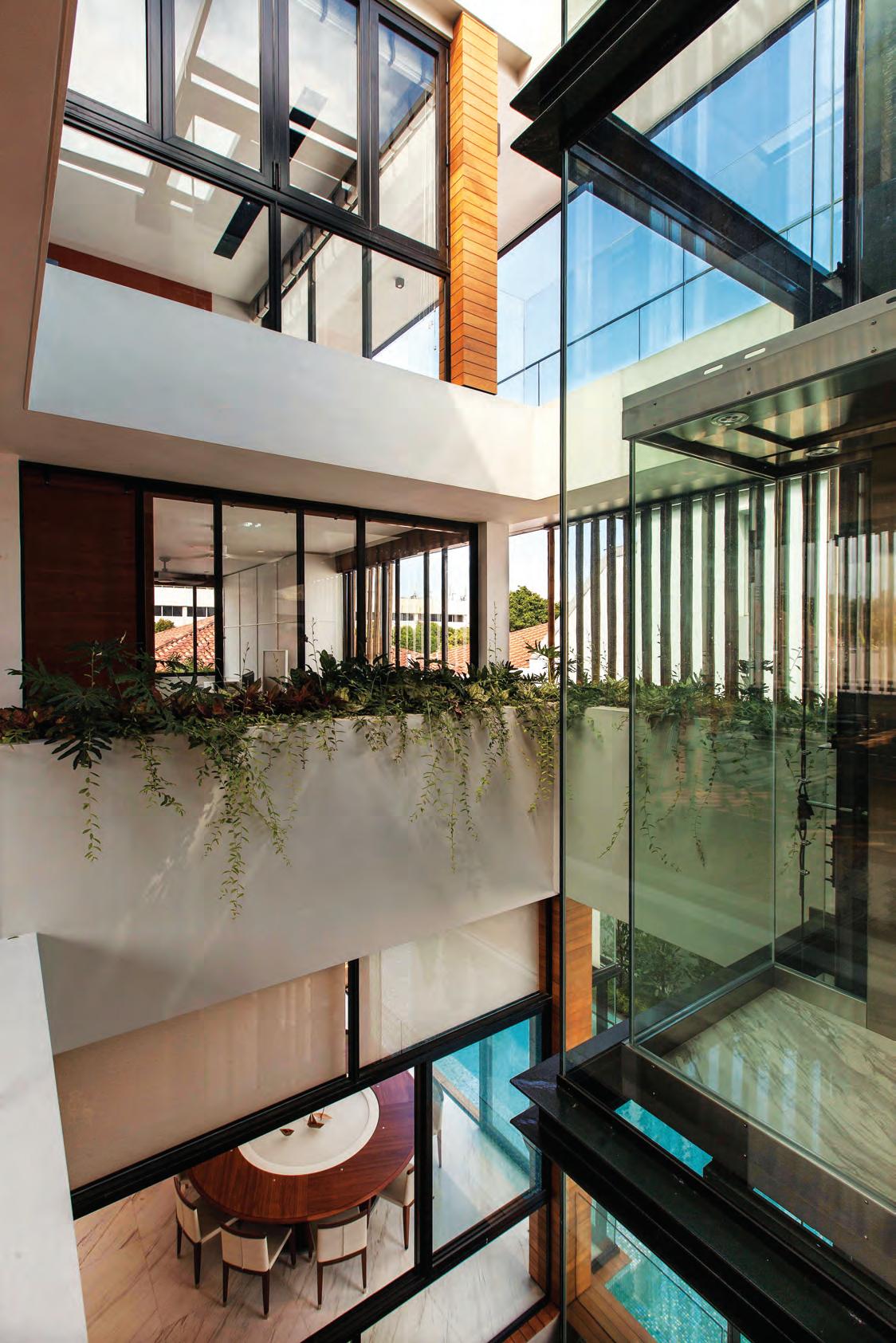
# 163 3 . habitus house of the year
Branksome Road
architect A amer Architects
project architects A amer Taher, Jasni Ngahtemin, Ryan Kim, Vicknesan Subramaniam
b uilder S pace Scope
civil and structural engineer
A.J.’s Ingenieurs
m&e engineer PTA Consultants
Q uantity surveyor BKG Consultants
l andscape contractor Nyee Phoe Flower Garden
A A m er Architects (65) 6258 2838
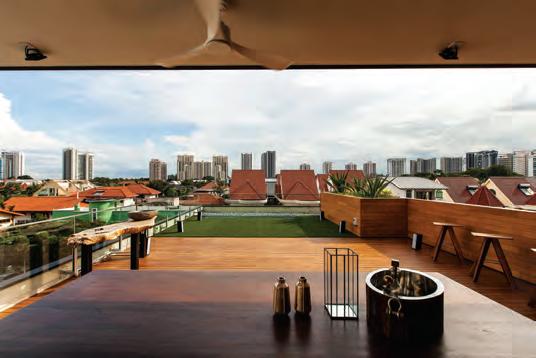
aamertaher.com
finishes
C abinetry by Moment Design MFG. Wardrobes and kitchen
While the house ticks all the boxes in terms of function, it is anything but sterile. Aamer has thoughtfully crafted in details that prompt the senses to take notice: rough-hewn chunks of wood as steps leading to the lift; a wall in the basement that dissolves from interlocking fine hardwood into burnished clay bricks – small gaps in the brick patterning are an elegant solution to air the steam room within; suspended steel cables as staircase balustrades evoke a lightness of touch; a drawing of a Sakura tree by Aamer himself gracing the tea room wall that provides a personal touch.
As such, the house is imbued with a poetic sensibility elevating the mundane domesticity of house design to that of the level of art, where details slowly unveil themselves.
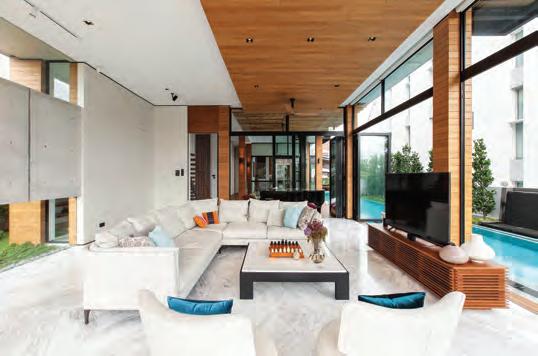
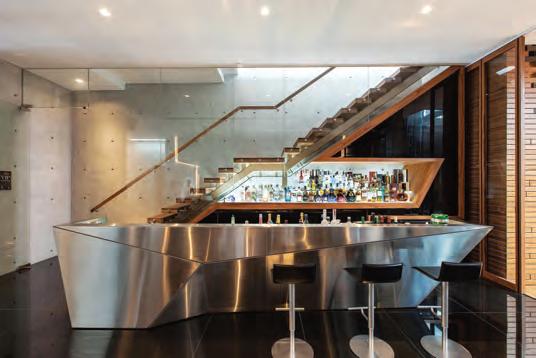
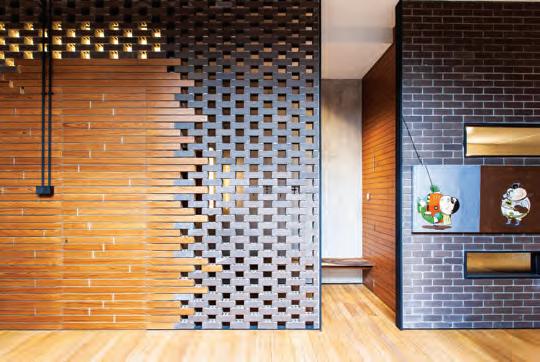
Aamer’s christening of the house as ‘Seductive Simplicity’ is most apt.
aamertaher.com
above left | a stainless steel bar makes for a strong statement. above right | the living area opens out to the pool. below right | in the basement is a wall where burnished clay bricks and hardwood panels provide texture and a point of interest. below left | at the attic level is a terrace that enjoys views to the city, making it a perfect location for social gatherings.
issue #41 habitusliving.com/houseoftheyear
joinery by Artisan Furnishing.
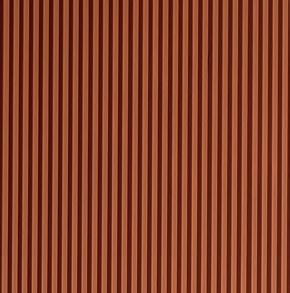




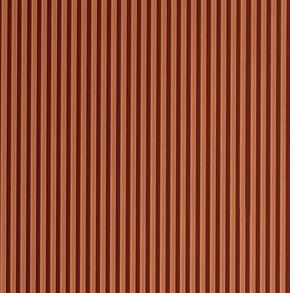
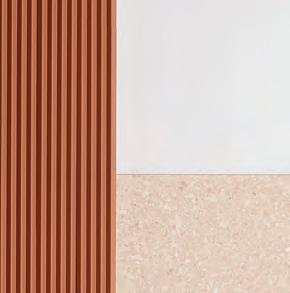
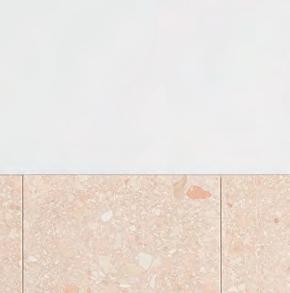
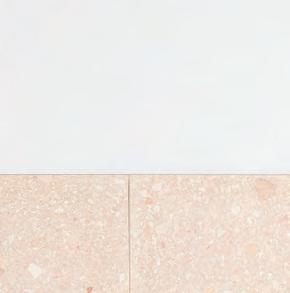
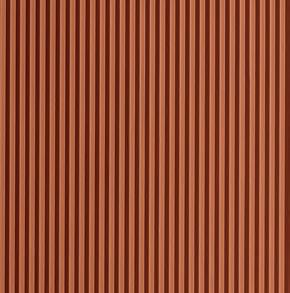
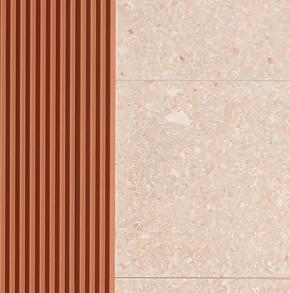

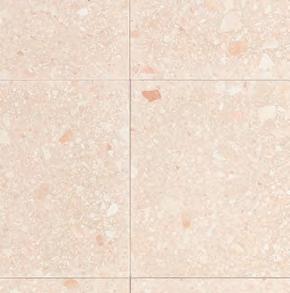

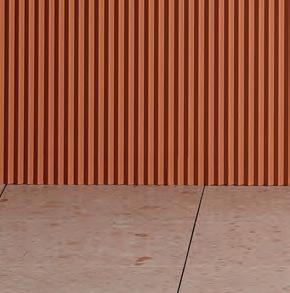

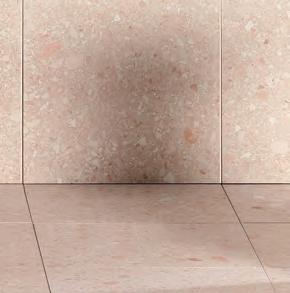

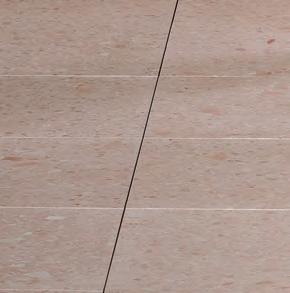
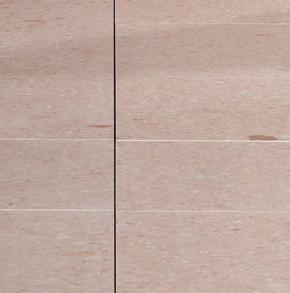
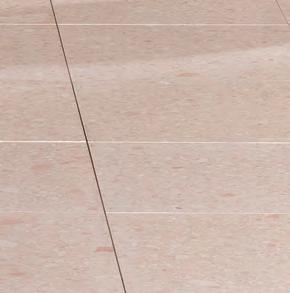

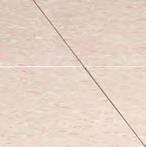
Explore the new collection fibonaccistone.com.au
The palest tones of flesh, blush and salmon, inspired by the beauty of a ballerina’s steps en pointe.
Fibonacci Pavlova
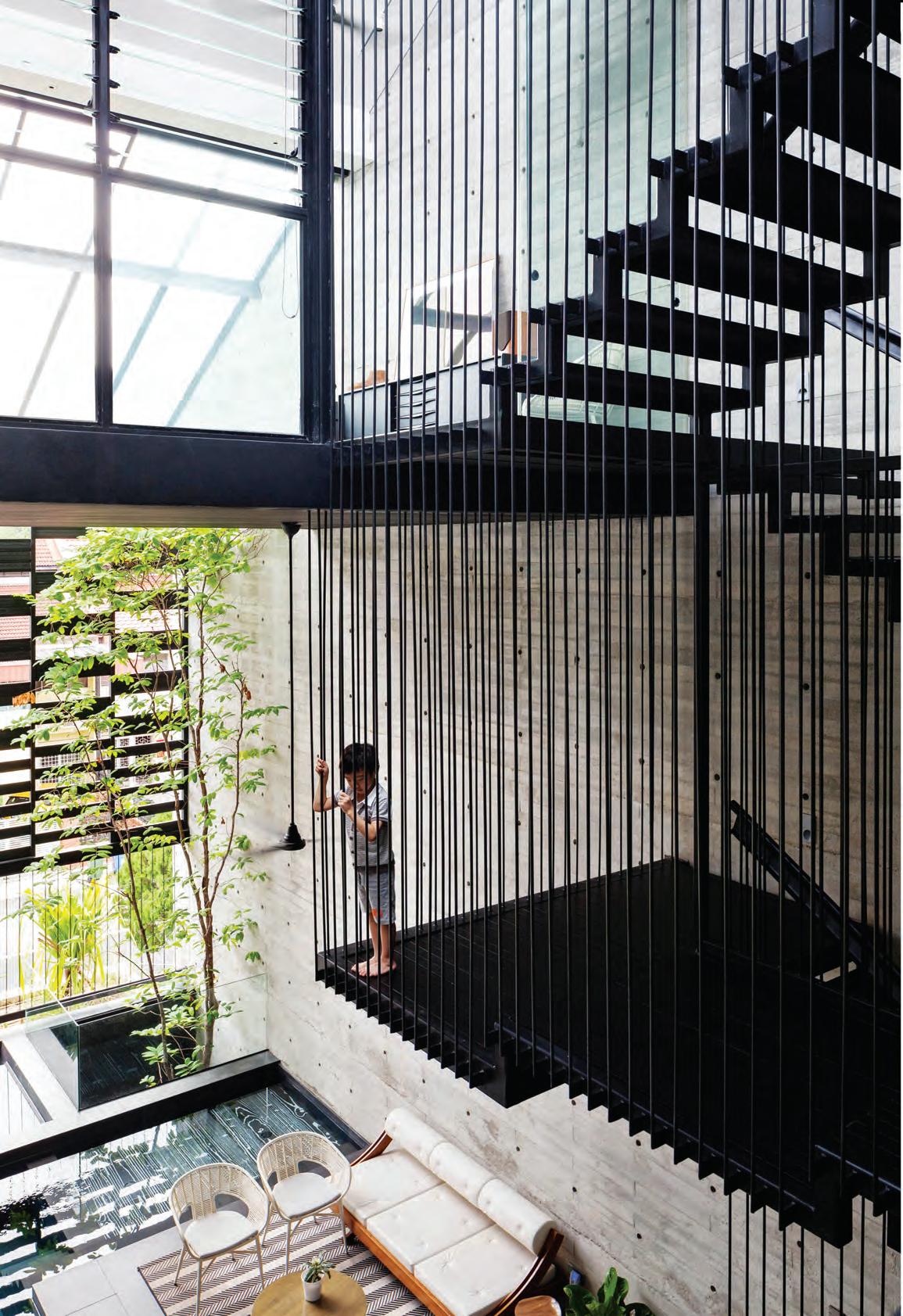
issue #41 habitusliving.com/houseoftheyear
Truly tropical
At first glance, it is hard to imagine the porosity of Open House. An entirely opaque, timberclad wall on the first storey camouflages the front door while above, a feathery crop of plants on the car porch roof and matrix of louvred panels prevent any direct exposure to passers-by. And yet, an exploration of this home designed by architect Gwen Tan (a partner at Formwerkz Architects) for her family comprising her young son, mother, mother-in-law and husband Berlin (also a partner in the experiential, multi-disciplinary design studio) reveals otherwise.
The name of this home is fitting, for it is closely intertwined with nature. Fronted by a side road that faces another row of houses, it is blessed at the rear with a verdant park, home to tall, leafy trees which not only provide views, but also filter the sun before its heat reaches the house – a function fulfilled at the front of the house by the louvred façade facilitating cross-ventilation.
Greenery is the protagonist in the house’s spatial trajectory. A forecourt with a single, slender tree trunk rises up to a skylight as natural illumination rains down. Housing the powder room and storage spaces in a capsule of black-stained timber, it is a poetic prelude to the house’s encompassing duet with nature. An open kitchen and living space is privy to a picture-frame view of a sheltered patio and park beyond, encountered in full glory when foldable glass doors are pushed to the sides. A single flight of stairs bordered by thin metal rods float upstairs to the crux of the home – a swimming pool with a patio, gloriously celebrated in a two-and-a-halfstorey volume. It is fronted by the façade louvres on one side, and a staircase filigree on the other that leads to the stack of bedrooms with views both ways. A bay window seat provides the opportunity to appreciate a colourful planter, while on the third storey and attic levels, Gwen’s mother and mother-in-law enjoy large balconies for drying individual laundry and growing plants.
Tex T Luo Jingmei | PhoTo gra Phy Fabian ong
15. 3 . habitus house of the year # 167
By way of an unconventional layout and remarkably open design, this house embraces nature instead of shutting it out.
The pool is Gwen’s own semi-outdoor haven, offering respite to the family members at all times of the day. “I know that a pool on the rooftop gets most sun and access for a young child can be potentially difficult to control, and I’m also aware that if it’s out of sight, it could very well be out of mind. The idea of creating another ‘ground floor’ or big outdoor space on the second level came. When testing the section, I immediately saw the great potential of making the pool the heart and soul of the house,” says Gwen. Every part of the house connects to the pool, even the first storey via a circular opening. “That opening also allows one to catch a glimpse of the extensive greens behind the property even when inside the water,” she points out.
The pool also creates a passive cooling effect as winds move across the large water body. This approach of passive thermal comfort is complemented by the fans throughout the house that aid circulation on stuffy days. Hot air escapes through air gaps built into the low-e glass roof and a motorised blind is integrated into the front louvre design for extra shade and protection from rain or glare, although the sun is generally welcomed to regulate the pool’s temperature.
With nature taking centre stage, the house’s neutral material palette of epoxy terrazzo on the first-storey flooring, pine wood board-form concrete walls and black-stained treated ash for the joinery and exterior elements is apt. It is also the perfect foil for Gwen’s collection of furniture and artwork amassed over the years.
The house, like nature, is a living thing and a work in progress. From day to night there are theatrics of light and shadow by the pool, the cadence of a drumming rain chorus with birdsong from exotic visiting species, and new plants and herbs are regularly added. “Green makes us so happy,” smiles Gwen.

formwerkz.com opener | A l At ticed stAircAse of
Ab
A
into the
And
issue #41 habitusliving.com/houseoftheyear
steel rises
ove the swimming pool As
cAptivAting fe Ature in itself. Above | entering the house, the view of the open-pl An living And dining room flows
bAck gArden
pArk beyond.
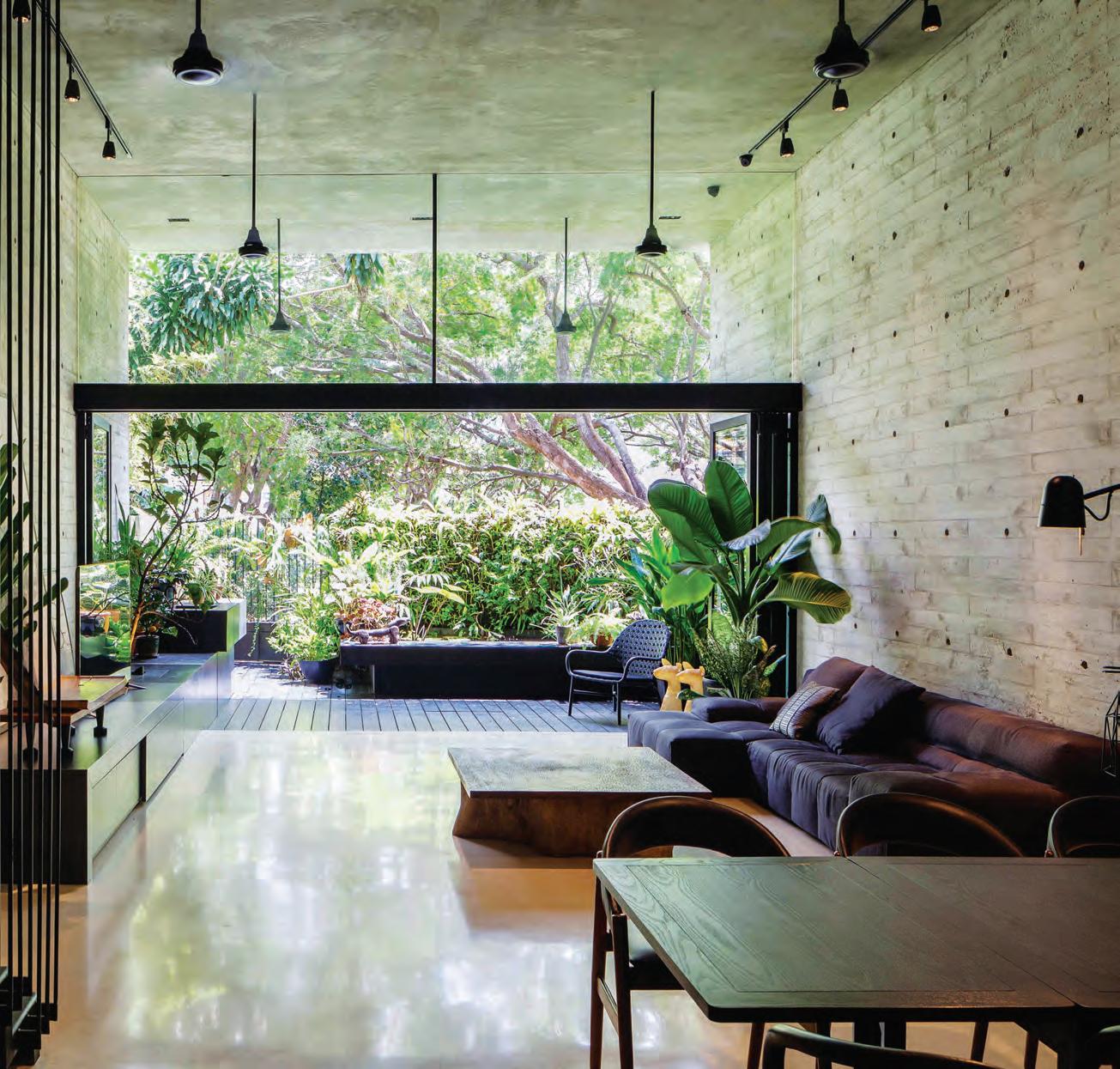
# 169
3 . habitus house of the year
Greenery is the protagonist in the house’s spatial trajectory.
Open House
ARCHITECT Formwerkz Architects
FORMWERKZ ARCHITECTS (65) 6440 0551 formwerkz.com
FINISHES
Flooring provided by Floorrich, GF+A Global, Kronotex and Polybuilding.
FURNITURE
Carpentry Works by Lazon Design & Contract.
LIGHTING
Lighting by FLOS, Soraa, White House Living and Lux Light. EIB Systems from Berker by Hager.
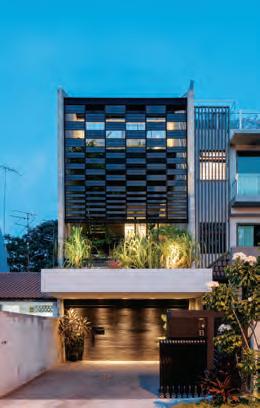
FIXED & FITTED
Aluminium and glazing from Modern Building Materials Pte Ltd. Ironmongery and accessories from Homewerkz. Kitchen appliances supplied by Gaggenau. Bathroomware supplied by Geberit, Azzurra, Hansa, Steinberg, and Remington.
ENTRY MUD ROOM STORAGE POWDER ROOM FOYER KITCHEN PANTRY DINING 1 2 3 4 5 6 7 8 LIVING TERRACE FISH POND MASTER BEDROOM ENSUITE POOL POOL DECK WADING POOL JACUZZI PLAY ROOM BATHROOM BEDROOM BALCONY ROOF TERRACE FAMILY ROOM 9 0 q w e r t y u i o p a s d ATTIC SECOND FLOOR FIRST FLOOR GROUND FLOOR 4 3 2 1 6 5 9 w r r t y 0 q e p p p a d s 7 8 o i o 6 ABOVE LEFT | PLANS. ABOVE RIGHT | THE FRONT OF THE HOUSE AT NIGHT SHINES LIKE A LANTERN, COURTESY OF THE SCREENS THAT PROVIDE PRIVACY TO THE OCCUPANTS. issue #41 habitusliving.com/houseoftheyear
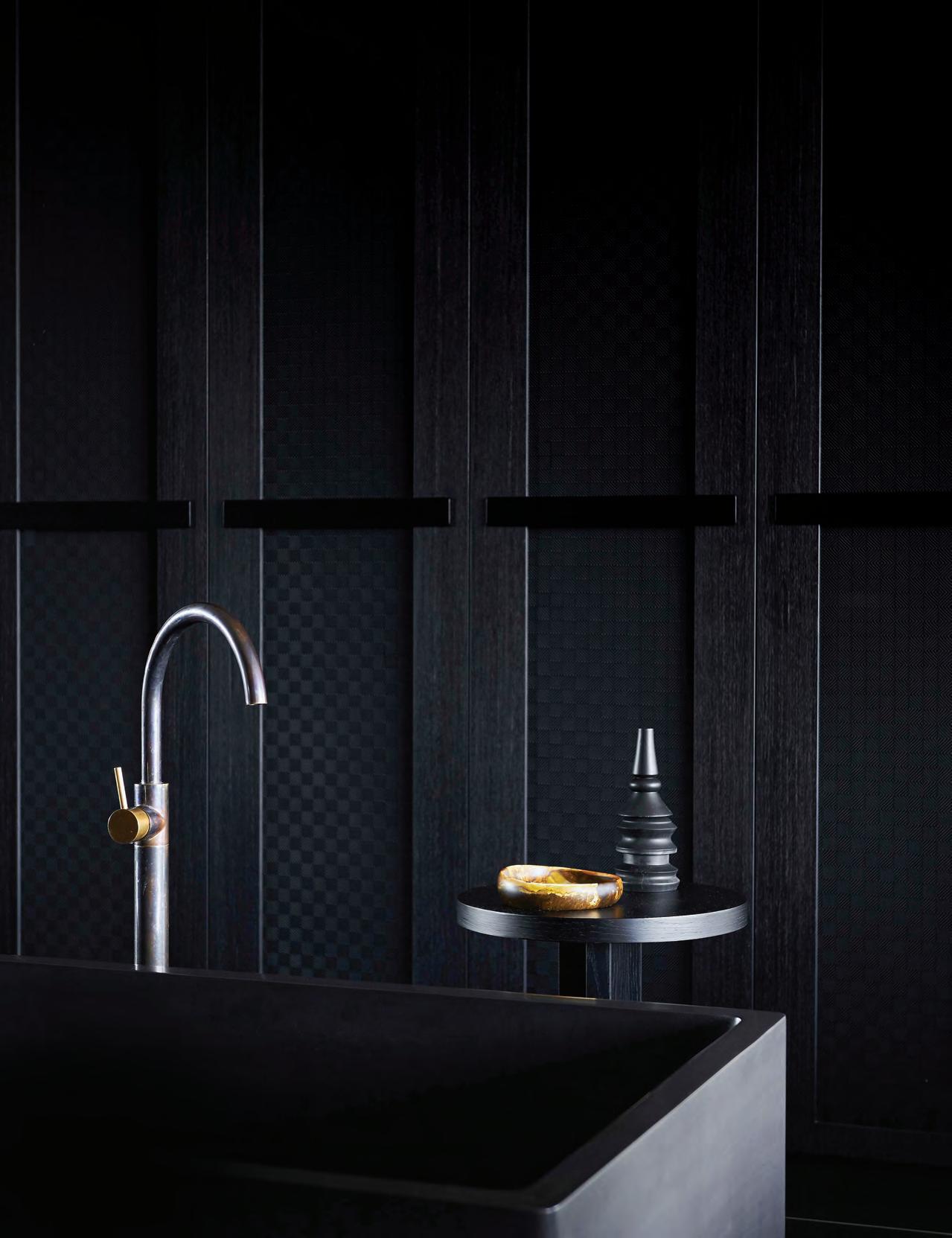
Architectural Bathware Concept Showroom 44 Gurner Street Paddington NSW 2021 T + 61 2 8838 5100 www.astrawalker.com.au Tapware of choice for award winning Jackalope Hotel.
Curated by Carr Design, featured in Aged Brass.
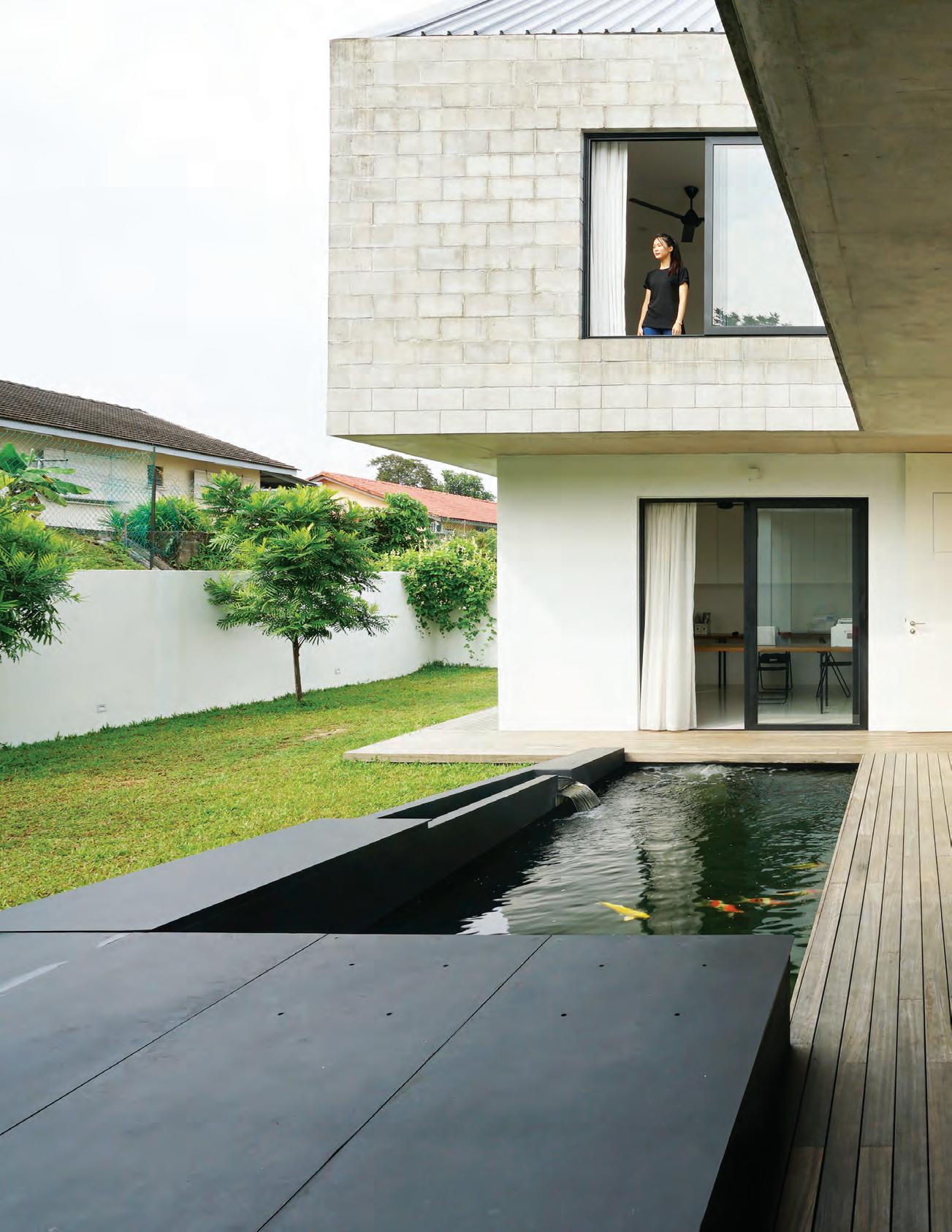
issue #41 habitusliving.com/houseoftheyear
16.
Playing with space
On a relatively small plot, the architect of this house has managed to create a fascinating family of spaces where inside and outside are brought together.
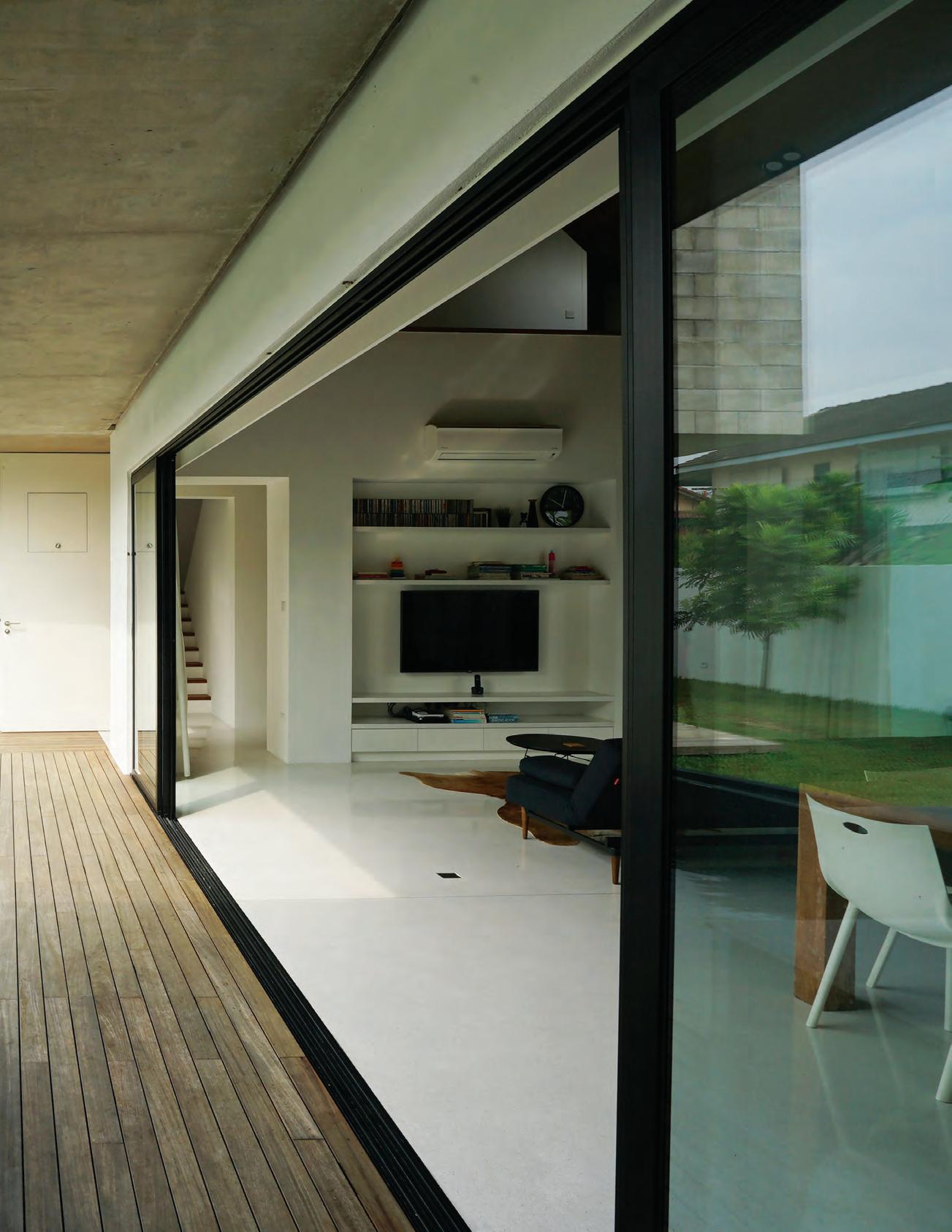 Tex T Paul Mcgillick | PhoTo gra Phy ceavs chua
Tex T Paul Mcgillick | PhoTo gra Phy ceavs chua
3 . habitus house of the year # 173
The architect of Knikno House, Fabian Tan, trained at the University of South Australia before returning to practise in his native Malaysia. But he is typical of South-East Asian architects in that his creativity is multi-faceted, ranging from architecture to art and furniture design. This is evident in the imaginative spatial configuration of this house and in the detailing which plays with a complementarity of materials and palette enhanced by the sensitive manipulation of light.
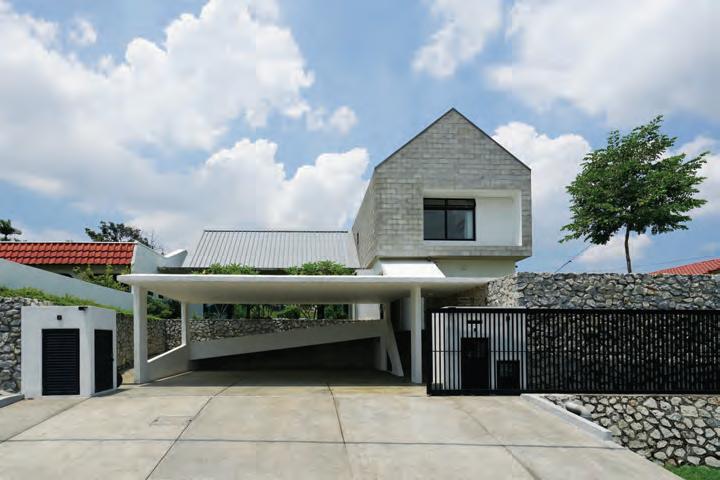
In the words of the architect: “The spaces are subtle and experiential and the parts relate to each other to make a whole through materiality, form and light.”
The brief was for a modestly scaled house, but with sufficient space for a family of four plus two dogs – and a koi pond. In fact, the house is semi-detached, with the short wall at the end of the living space being the party wall. Hence, Fabian Tan set out to create the sense that the house was actually freestanding with the spatial amenity of a bungalow.
The clients also suggested something along the lines of a country house or barn without being old-fashioned. This led to the idea of using gabled rooves and warm materials such
as exposed timber. More pertinently perhaps, we can see the roof profile and vaulted interior spaces hinting at the traditional Malay kampung house – an image supported by the way the longitudinal, single-storey groundfloor living pavilion blends seamlessly with the front and back outdoor spaces, and by the dramatic internal views from the upper level of the intersecting private wing down into the public area of the living space.
The plot is a little over 500 square metres and has a drop in level on the street elevation. This sets up an ongoing conversation between verticality and horizontality, open space and enclosure which is played out immediately on arrival when the visitor can either approach the house from the carport via a flight of steps up to the front door or via a kinked ramp. The entry leads into a corridor which offers a choice of turning left into the living pavilion or right into the private wing of the house.
The understated rustic character of the house is supported by the rubble stone walls which define the perimeter and provide privacy from the street. These stone ‘ramparts’ also lend a castle-like character to the house where the longitudinal living pavilion meets the vertical two-storey private bedroom wing.
opener | The caTh edral-like living space looks ou T on To Th e koi pond and garden. above | The enTry from Th e sTree T illusTr aTes how Th e sT y lishly designed car porT and sTo ne re Ta ining wall ensure privacy. opposiTe | The high-piTc hed volume of Th e living and dining space inTeracTs w iTh Th e upper level.
issue #41 habitusliving.com/houseoftheyear
Needless to say, the double-sided opening of the living pavilion with its soaring ceiling encourages cross-ventilation, drawing warm air up and out.
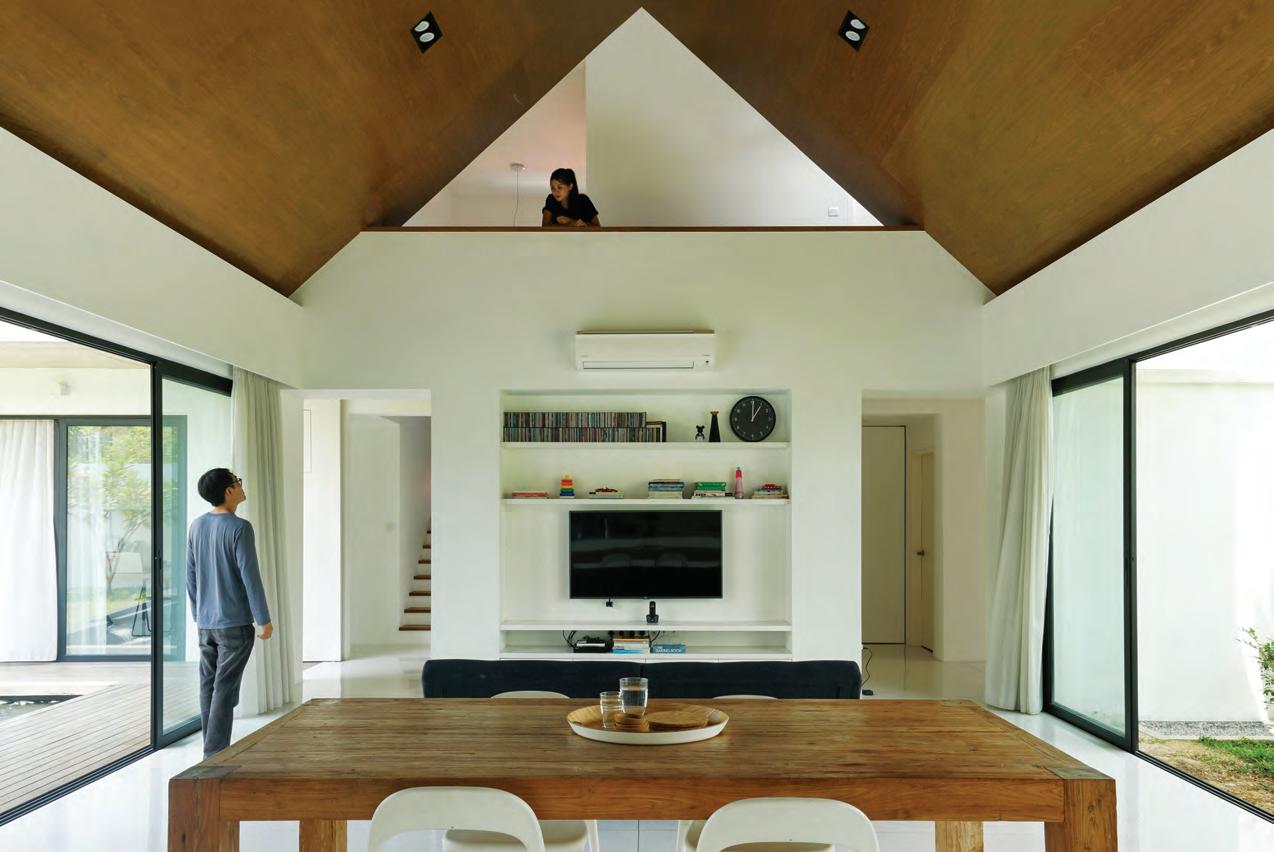
3 . habitus house of the year # 175
There is also a play with contrasting tones between the grey concrete blockwork of the two-storey volume and the sleek white modernity of the living space. In turn, these tones complement the charcoal framing of the sliding glass doors, the grey stonework of the back terrace and black koi pond and, inside, the timber lining of the inverted gable ceiling of the living room space.
Needless to say, the double-sided opening of the living pavilion with its soaring ceiling encourages cross-ventilation, drawing warm air up and out.
The spatial intrigue of the house – with its T-shaped plan generated by the intersection of the two gable-rooves – is modulated beautifully by the way the entry of light is crafted and by the way the living pavilion becomes a kind of central verandah, a way-station between the front garden and the enclosed rear garden. Hence, there is a satisfying balance of privacy and community within the house and between the house and its neighbours.
fabian-tan.com
Knikno House
ARCHITECT Fabian Tan Architect
FABIAN TAN ARCHITECT (6) 012 974 9511 fabian-tan.com
FINISHES
Custom made white terrazzo flooring at ground floor. African Greenheart Timber decking and timber strip floor on fi rst floor. Bluescope KlipLok Steel Roof. Solid acrylic kitchen countertop from LG Hi Macs. First floor wall concrete blocks with cavity from PremierBM.
FITTINGS
Bathroom fi xtures from Hansgrohe. Toilet from Johnson Suisse. Cooker and rangehood from Belling.
ENTRY KITCHEN DINING LIVING OUTDOOR DINING 1 2 3 4 5 KOI POND STUDY BATHROOM LAUNDRY YARD BEDROOM CAR PORT ENSUITE DOUBLE HEIGHTED VOID 6 7 8 9 0 q w e r FIRST FLOOR GROUND FLOOR ABOVE | PLANS. 9 w r 0 4 6 7 5 8 8 q q e e 1 2 3 q q issue #41 habitusliving.com/houseoftheyear
WAVES OF SHADE.
– Introducing the all-new Wave Panel Glide System
The Wave Panel Glide System from Silent Gliss creates the perfect blend of light and shade. The clear, elegant wave forms allow natural light to enhance your room space and give you the freedom to explore an array of visual and shading effects.
silentgliss.com.au
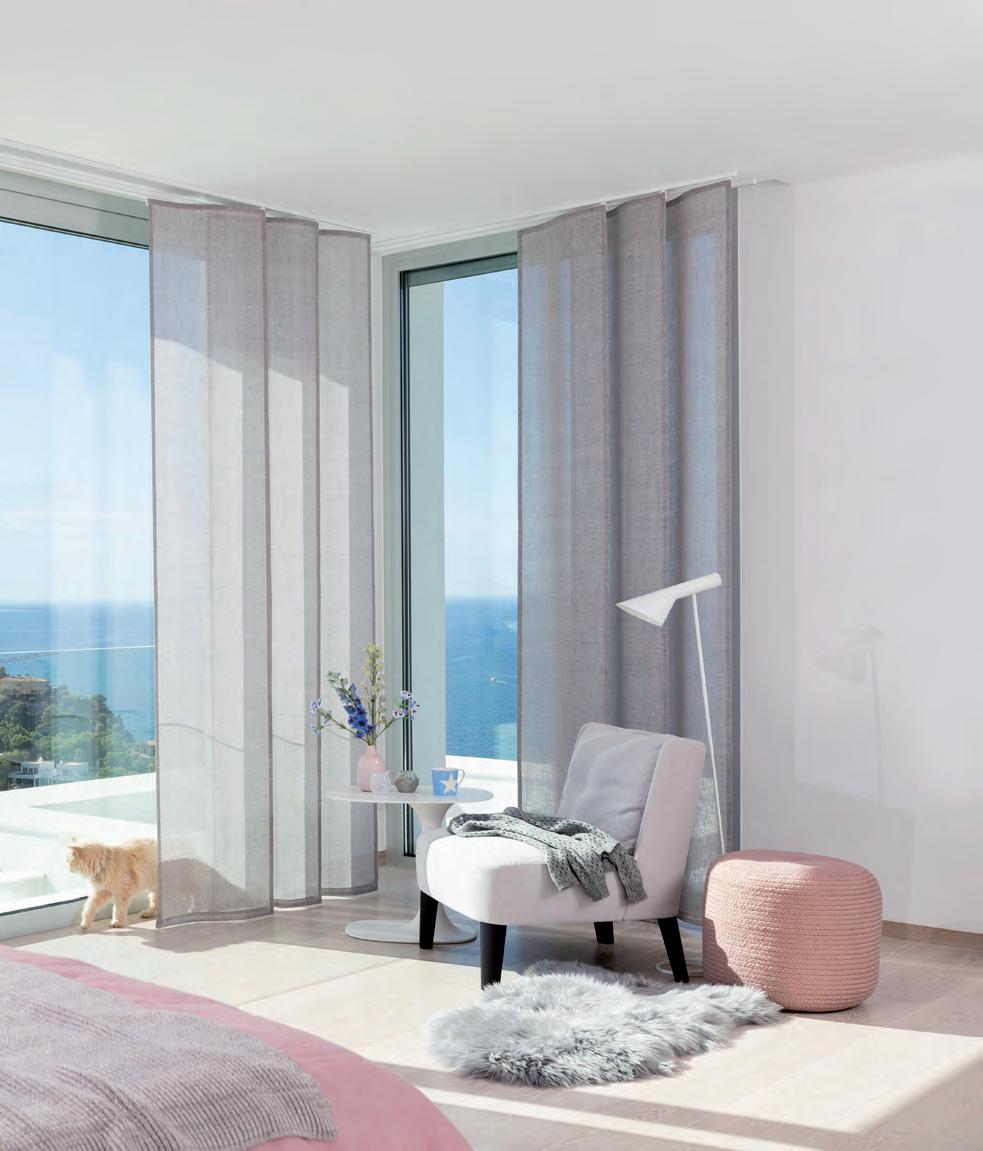
Comfortable connection
Chau Doc House is located in An Giang province (seven hours journey from Ho Chi Minh City), on the Cambodian border and a block back from the Mekong River. It resonates with a host of contextual issues and, like so much contemporary Vietnamese architecture, it is preoccupied with how a traditional way of life can accommodate the rapid changes taking place in Vietnam.
In this case, the house is a remarkably imaginative response to how it might be possible to accommodate an extended family. At the same time, it set out to preserve the traditional “floor-sitting lifestyle” while also providing the amenity of a contemporary house, including passive responses to climatic issues through natural ventilation, control of sunlight and extensive greenery in and around the house.
The local housing vernacular typically consists of corrugated iron cladding and pitched rooves with the structures raised up on pilotis. The area is flood-prone and previously the house site would be flooded for up to five
months of the year. However, new concrete embankments along the river have eliminated the flood issue – albeit creating another problem, namely badly polluted ground levels which previously would have been regularly cleaned out by flooding.
Chau Doc House aims to reflect the local vernacular housing, although to some extent this is an imposed regulatory condition – namely the use of corrugated cladding. Existing height limits were driven by flood conditions, but with the newly dry topography, the architects have been able to create a threelevel house within the height restrictions by dropping the ground floor down two metres. This area is now the communal living and dining area for the three families. Rather than a pitched roof, the architects have used a butterfly roof which has the effect of opening the house up to the outside, especially to attractive views out to distant paddy fields.
The pilotis are subtly referenced by the floating timber frame (on concrete columns) of the house. These timber frames create a series
Tex T Paul Mcgillick | PhoTo gra Phy Hiroyuki ok i
17. issue #41 habitusliving.com/houseoftheyear
Three kin-related families share an open house that explores the challenge of balancing privacy and community.
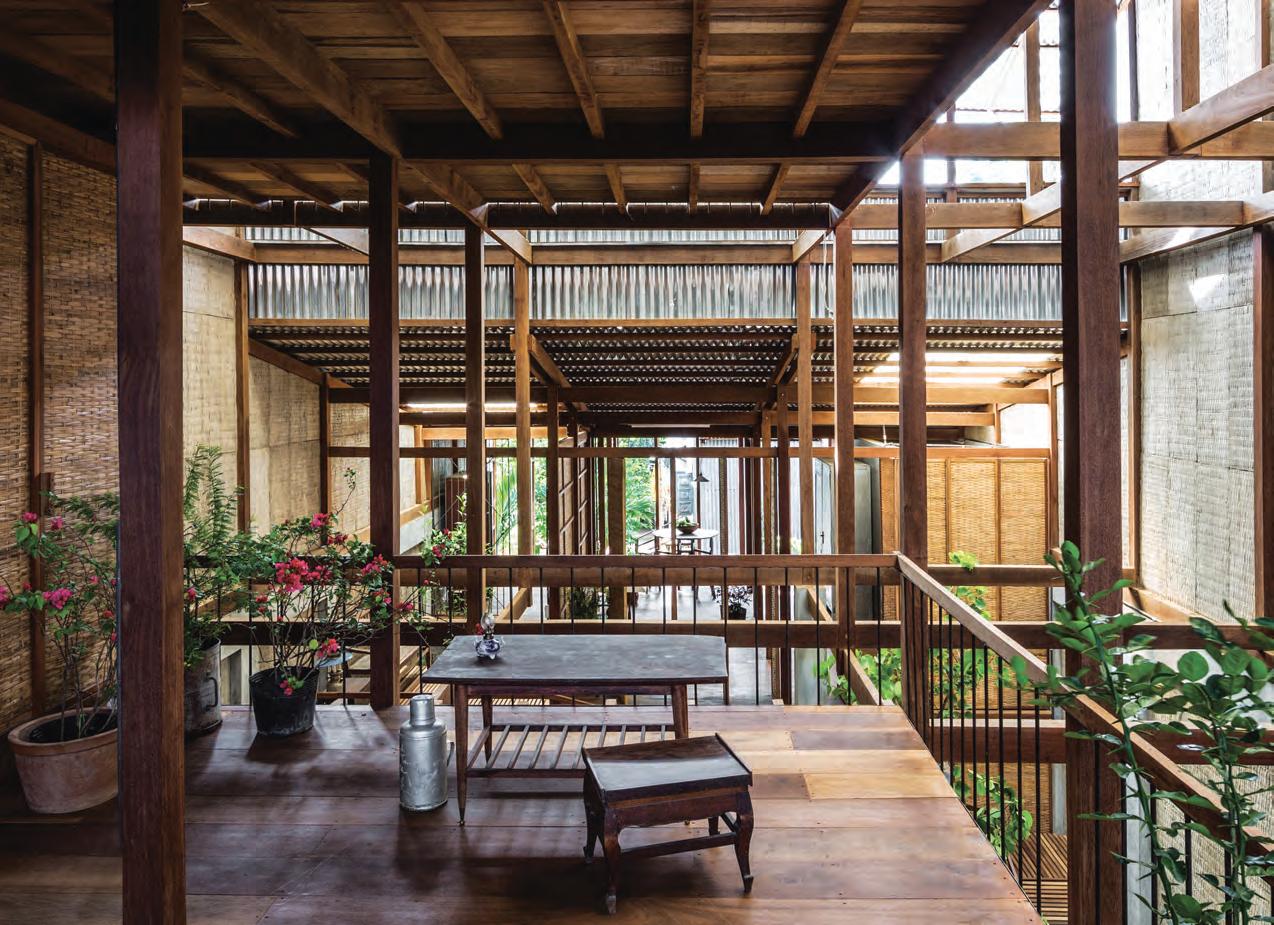
3 . habitus house of the year # 179
The timber frames, timber detailing and extensive use of plants soften what might otherwise be a somewhat industrial building.
SECOND
of private, but connected, spaces. The balance of privacy and community is also calibrated by the use of moveable partitions rather than fi xed, solid walls. The cladding is mandated corrugated iron, which is also used for the kitchen cabinetry.
The architectural language of the house is clearly modern. However, it remains a good neighbour because its lightweight transparency ensures that it does not impose its modern character on its immediate neighbours.
A key feature of its flexibility and adaptability is the use of pivoting, metalframed, semi-translucent corrugated windows to control the often intense sunlight as well as directing breezes. These pivot both horizontally and vertically, the verticals being an enfi lade of almost full-height doors.
The timber frames, timber detailing and extensive use of plants soften what might otherwise be a somewhat industrial building. Private space is achieved by the fi ligree delicacy of the spatial composition which connects all the spaces – and the interior to the outside – while still creating the required sense of separation.
This is a house which is very much of its place and highly sustainable both culturally and climatically, not to mention in the way it provides a home for three distinct but related families, enabling them to be independent while still enjoying the benefits of communal living.
nishizawaarchitects.com
FLOOR ENTRY BEDROOM KITCHEN DINING 1 2 3 4 BATHROOM OUTDOOR LIVING SLEEPING ROOFTOP TERRACE 5 6 7 8 FIRST FLOOR 4 6 7 8 5 5 3 GROUND FLOOR 6 5 3 2 2 1 4 issue #41 habitusliving.com/houseoftheyear
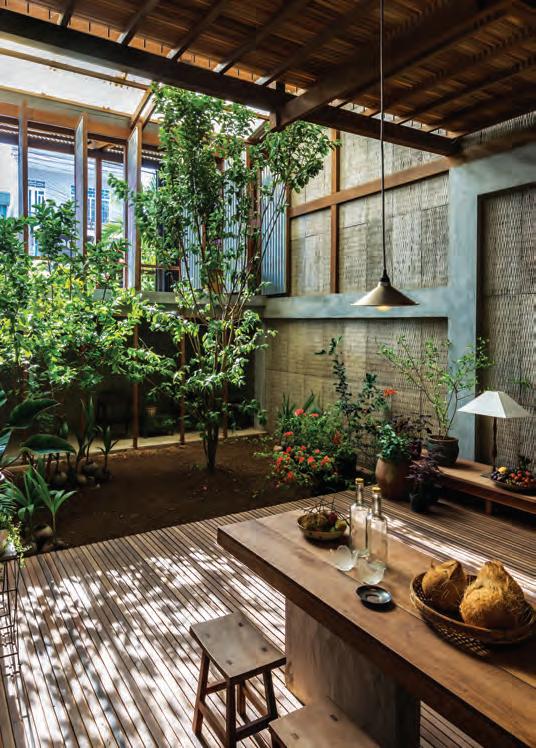

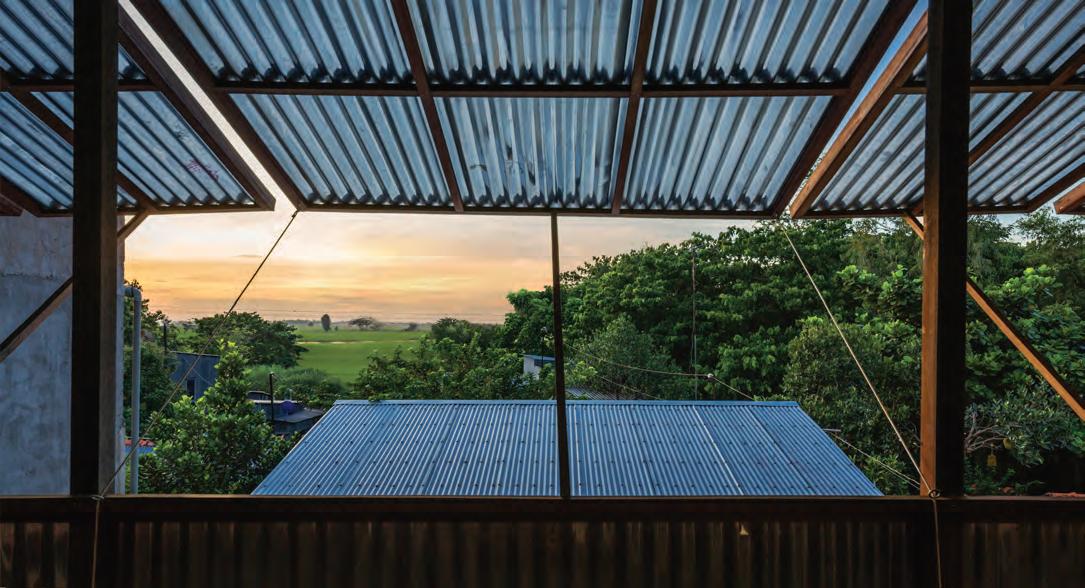
opener | The open Ti mber framing combines complexiT y w iTh Tr ansparency To c reaTe a v isually sTi mulaTi ng inTerior. opposiTe | plans. above | pivoTing corrugaTed windows conTrol sunlighT and air movemenT below lef T | The communal dining area is se T below sTree T level. below righT | The house promoTes a saTis fying conversaTi on be T w een Ti mber and indusTrial maTerials. # 181 3 . habitus house of the year
Chau Doc House
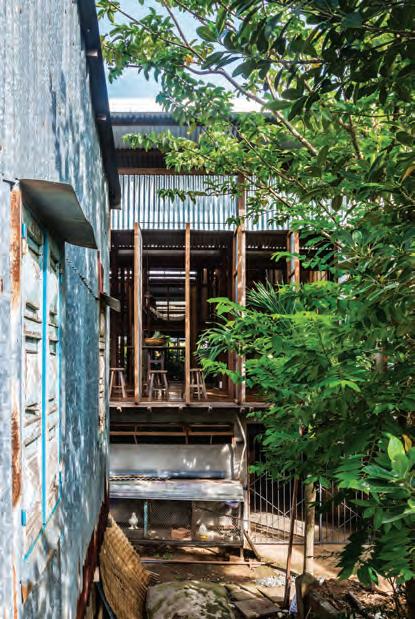
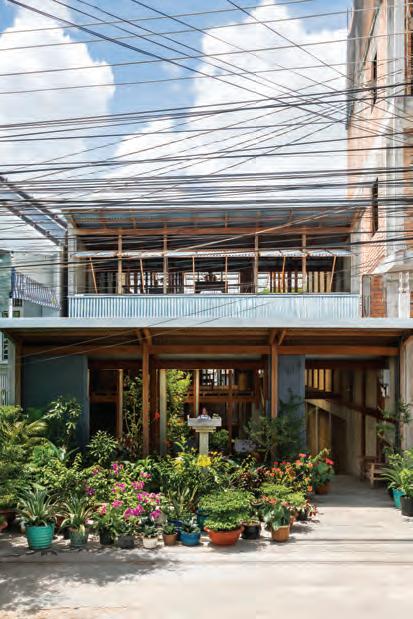
architect N ISHIZAWAARCHITECTS
proJect architects Shunri Nishizawa, Nguyen Do Hong Quan, Luong Thanh Tung
NISHIZAWAARCHITECTS
(84) 86 2726 926
nishizawaarchitects.com
finishes
Concrete cladding on wall and the floor from HaTien. Handrails from Viet Nhat 3 Co. Corrugated metal panels from Hoa Sen. Cement surfaces made by Vinh Tuong Group.
furniture
Furniture custom designed by NISHIZAWAARCHITECTS, made from locally found Apitong Wood.
fixed & fitted
Sinks and wc’s supplied by TOTO and American Standard. Bathroom tiles from Taicera and Porcelain Tiles.
above
| th e entry to the
left
house with its luxuriant planters. above right | from the rear the house appears to float over the backyard.
issue #41 habitusliving.com/houseoftheyear
This is a house which is very much of its place and highly sustainable both culturally and climatically.
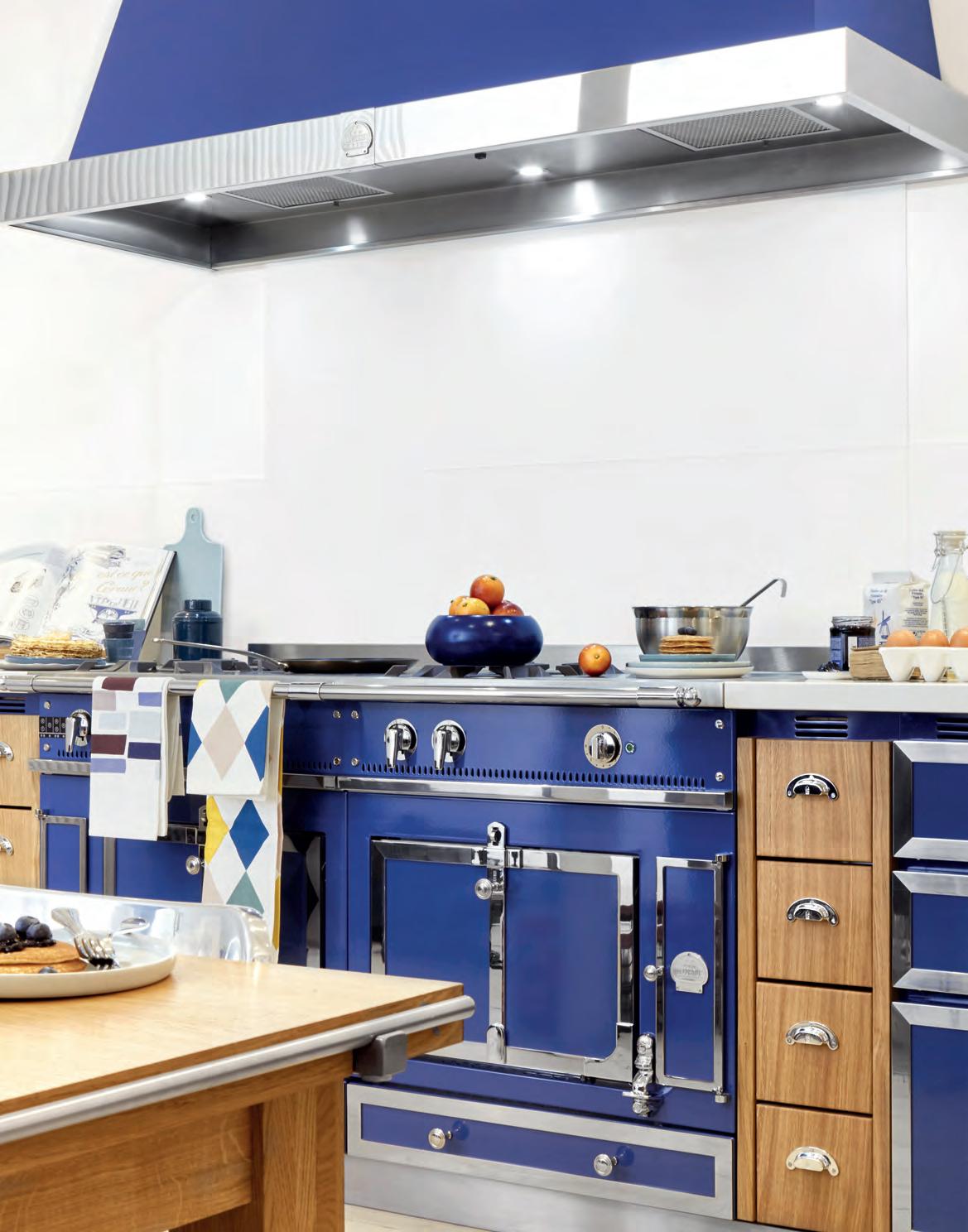
years of French excellence www.lacornue.com
110
a Family of spaces
This is a residence in which the architecture and carefully considered landscaping are perfectly aligned.
Nestled in a quiet residential neighborhood of Bangkok, Residence Rabbit is the work of Boondesign. Known for his unique and innovative design, architect Boonlert Hemvijitraphan here offers us another kind of solution for an urban home.
As a home for a young couple and their son, three requirements predicated the design of the house: it should be able to grow along with the gradual transformation of the lives of the occupants; it must accommodate two generations with widely differing preferences and needs; and it needed to provide close connection to the natural environment despite being located in the heart of a metropolis. These requirements have been translated into subtle but creative design solutions, with the architect simply considering such requirements as opportunities rather than problems.
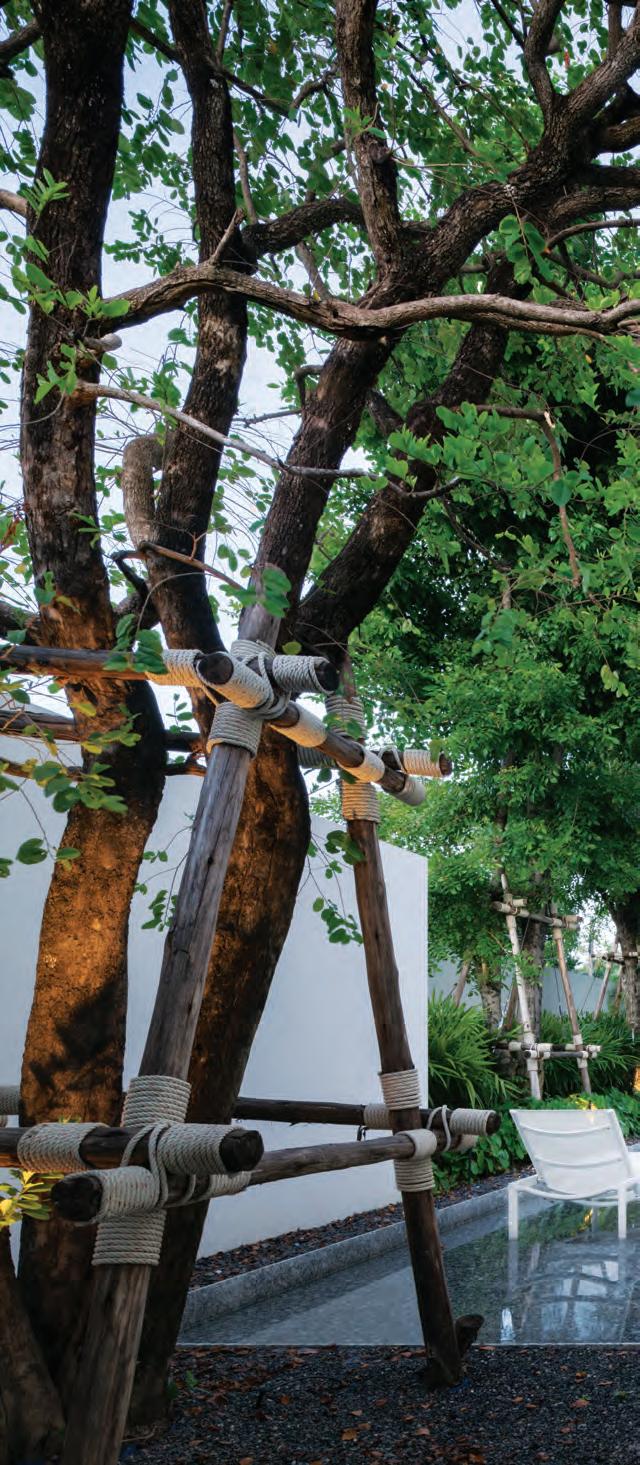
Tex T
Tonkao Panin | PhoTo gra Phy Wison TungTh unya
18. issue #41 habitusliving.com/houseoftheyear
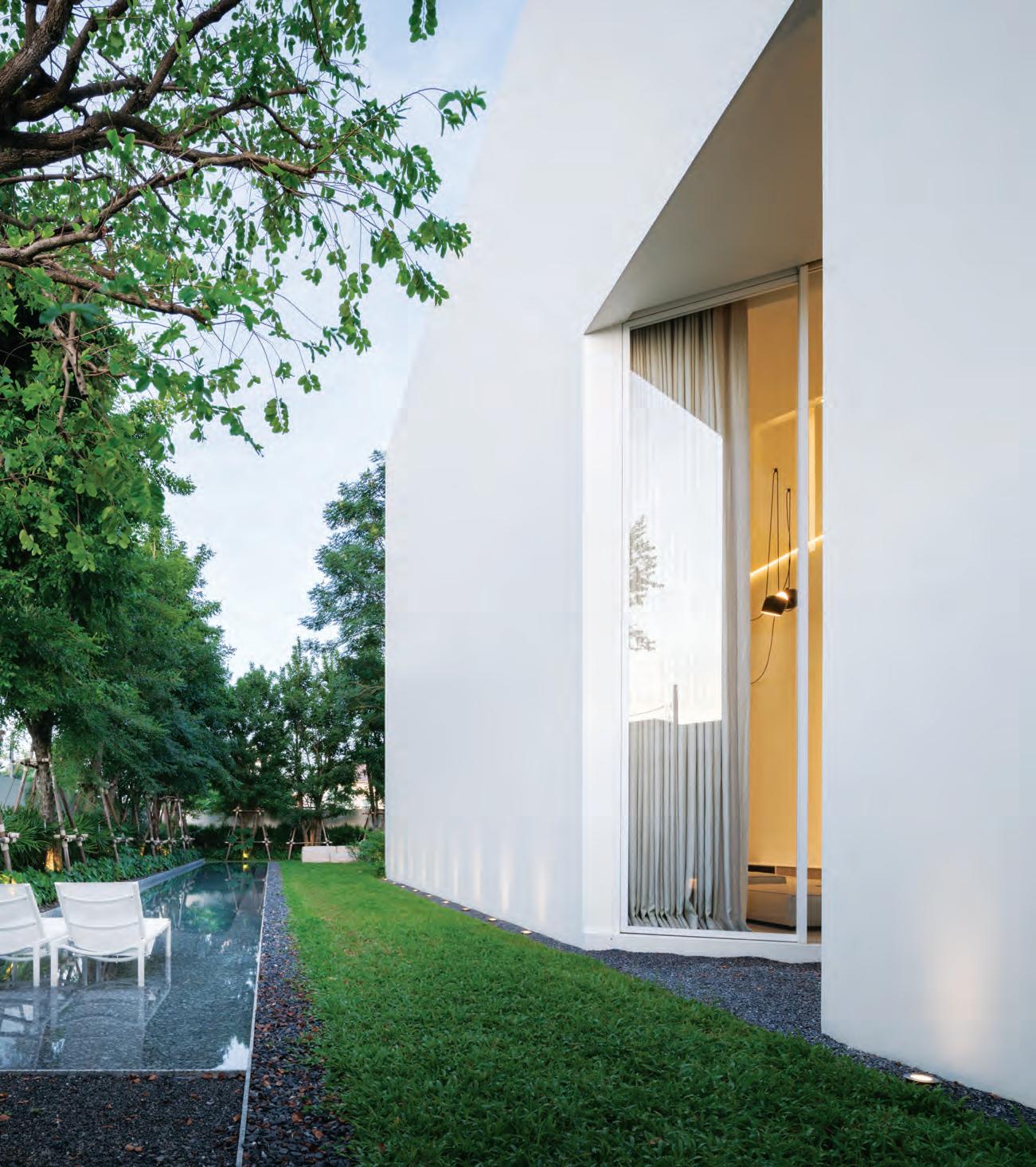
3 . habitus house of the year # 185
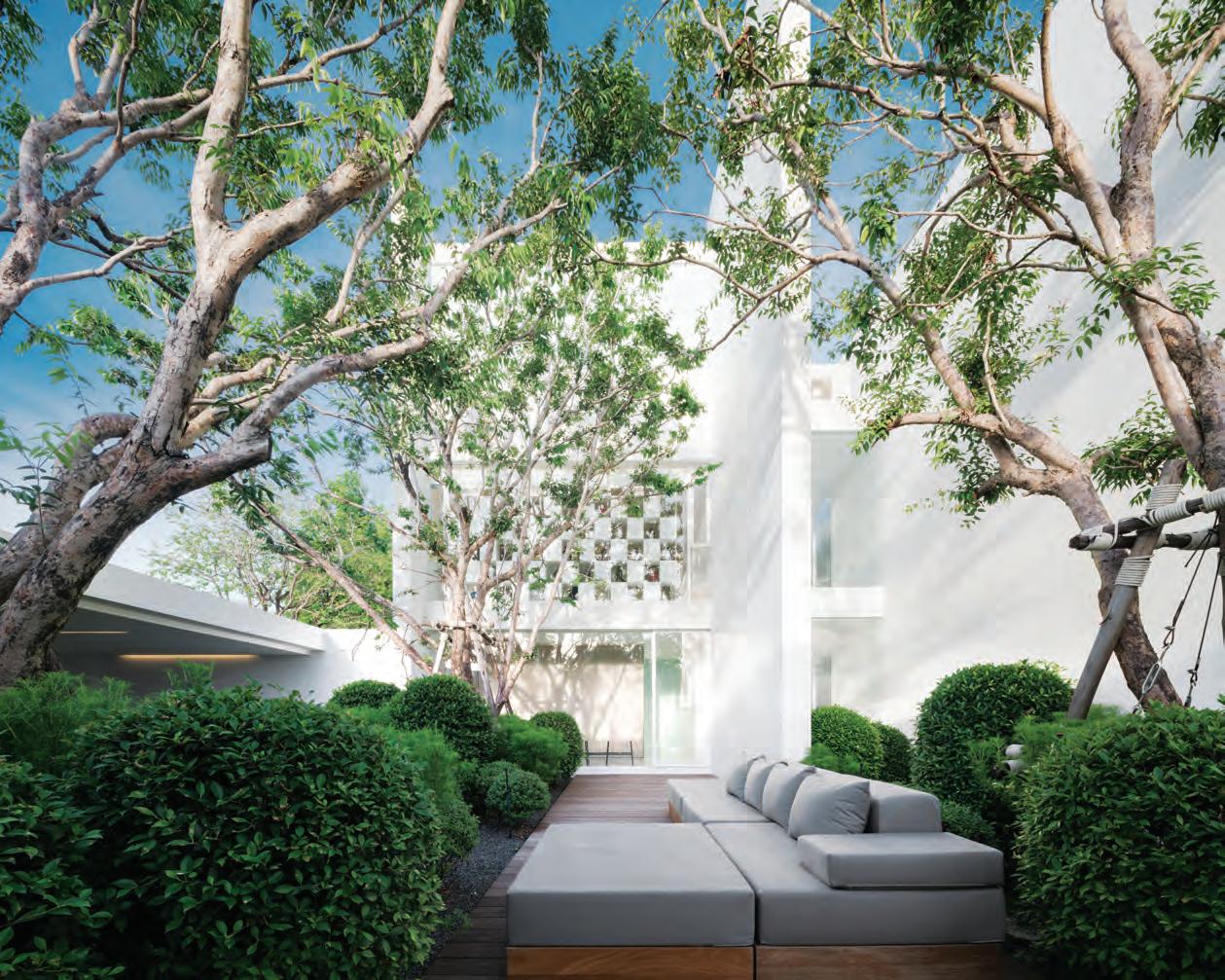
opener | The landscape embraces r a bbiT residence, jusT as r a bbiT residence embraces Th e landscape. above | The Trees and planTs f orm a kind of ou Td oor room. opposiTe lef T | The living space is enriched by Th e full-heighT glazing on To Th e garden and Th e concealed lighTi ng. opposiTe righT | likewise, The dining space culminaTes in full-heighT glazing on To Th e garden.
issue #41 habitusliving.com/houseoftheyear
The two-storey house occupies the site while leaving enough open space for a calming pool, large trees and an inviting lawn.
The two-storey house occupies the site while leaving enough open space for a calming pool, large trees and an inviting lawn. As the owner, Attaporn Kobkongsanti, is a renowned landscape architect, the relationship between the house and the landscape was naturally crucial. By dividing the house into two closely interconnected volumes, the architects gave the owners the natural environment they so much wanted. The landscape becomes at once a protective buffer and an energising setting for the lives inside the house.
From its exterior, the house is subtly quiet, while the richness begins to show in its interior organisation and its integral relationship to the landscape. The stark white walls become a blank canvas juxtaposed against the surrounding landscape. The contextual meaning for this house is not so much about a dialogue with its neighbours, as a story about the constructed natural surroundings that allow the owner to be immersed in their richness. Factors such as the location and amount of sunlight are taken into account and translated into the house’s configuration as well as its openings. Given such a relationship
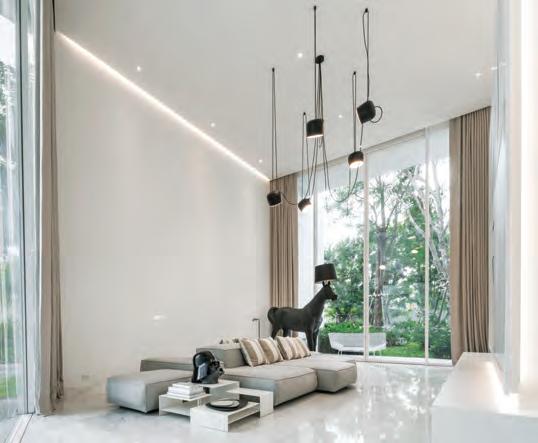
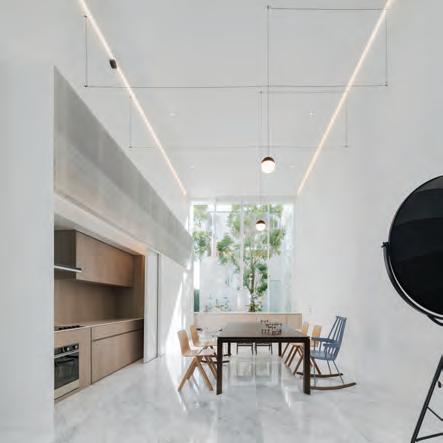
3 . habitus house of the year # 187
between the house and its landscape, it becomes a place for the activities and experiences of the inhabitants rather than the expression of stylistic character from the outside.
Spaces in the house are positioned, organised and orchestrated as an ensemble of both interior and exterior places that reflect their activities. Everyone is given both private and collective spaces, thus living, working and playing within the house are simultaneously separated and joined. Activities flow easily from one space into the next. Hence, it is not di cult to imagine each space being reorganised and reshaped if the need were to arise. Rather than a complete object composed by the designer, the house seems like a container waiting to be fi lled by the owners’ actions.
The house is equipped with a great sense of flexibility and the architecture is complemented by a spatial organisation that ensures that whatever is necessary for everyday living is easily accessed. Well-designed settings for living, cooking, dining, working and playing deploy their items so that they are always near enough to be useful, but can also be hidden from view. No single element in the spatial ensemble is positioned to stand out from the rest; no single piece of
FIRST FLOOR GROUND FLOOR SECOND FLOOR ENTRY CORRIDOR LIVING POWDER ROOM DINING BEDROOM 1 2 3 4 5 6 ENSUITE WORKING ROOM ROBE MASTER BEDROOM MASTER ENSUITE 7 8 9 0 q 3 2 2 2 1 4 4 5 6 6 7 7 8 8 9 0 q issue #41 habitusliving.com/houseoftheyear
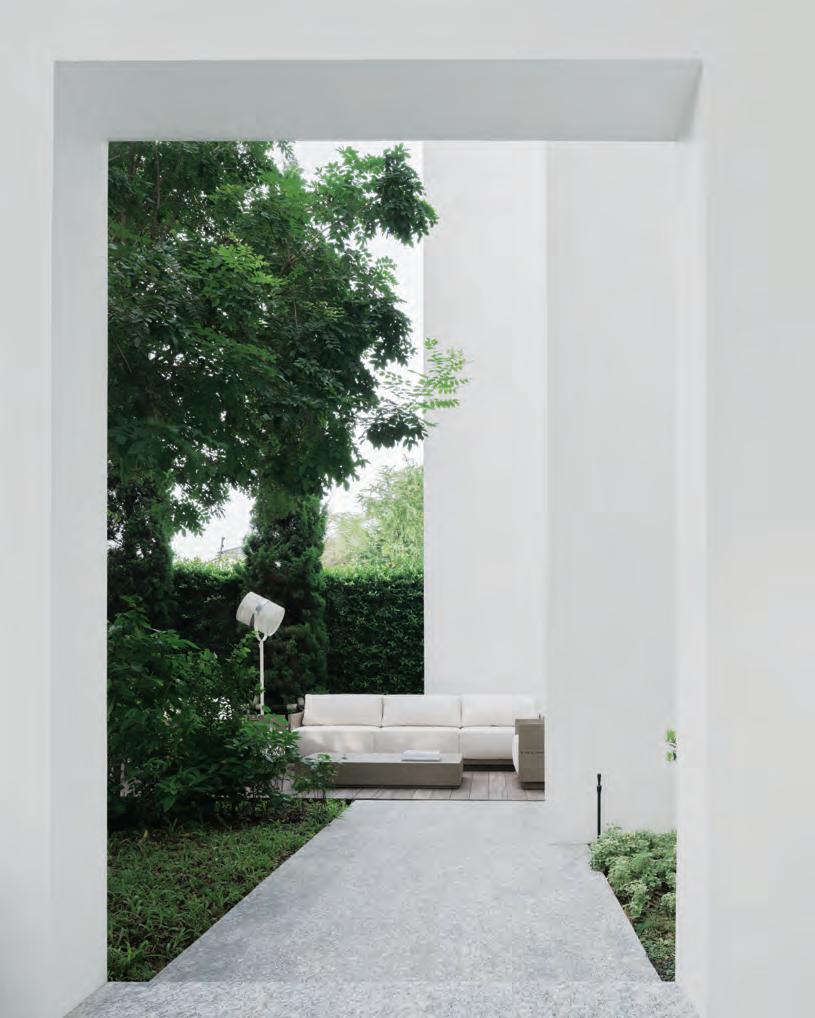
# 189
3 . habitus house of the year # 189
The house is designed as an ensemble of flexible spaces that allow internal and external factors to come into play.
equipment intrudes into one’s awareness, but always with a sensitivity to established patterns of behaviour.
Both the architectural elements and the fittings and furnishings of the interior spaces are designed to last. And just as important as their stability is their flexibility. This allows the house to live and breathe while it envelopes life. Everything in the house can be re-configured to suit the changing needs of the occupants. This re-arrangement is facilitated by the fluid interior organisation of the spaces. Mostly open and free, the spaces of the house flow seamlessly from one part to the next. There is only the hint of territorial demarcation. And because of the openness, when the house is filled with friends and family, it becomes a welcoming social space filled with familiar objects around which everyone feels at home.
Through its configuration and constitutive elements, the house is designed as an ensemble of flexible spaces that allow internal and external factors to come into play. It furthers the notion of lived experience as a constant state of flux. Seeing it this way allows us to understand and imagine the real subject matter of the house’s design intent.
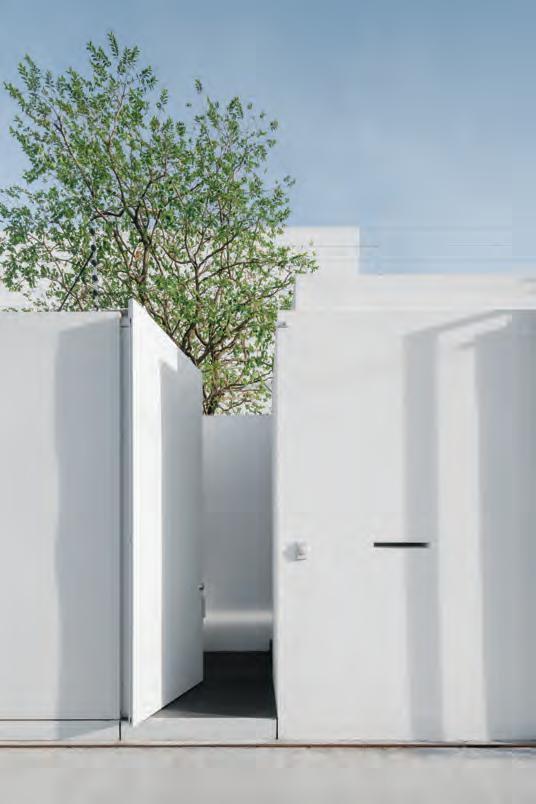
boondesign.co.th
Rabbit Residence
architect Boondesign
BOONdesigN
0 2 530 1765 - 6 boondesign.co.th
finishes
Marble flooring and engineered wood in working room and bedroom. White wash plaster walls.
furniture
B uilt-in furniture designed by Boondesign. Loose Furniture designed by Pok Kobkongsanti.
lighting
L ED lighting and decorative Lamp designed by Pok Kobkongsanti.
previous left | plans. previous right | o n a
what is to come.
pproach the garden is framed by an elegant portal. above | th e entry to the house does not reveal all at once – merely suggests
issue #41 habitusliving.com/houseoftheyear

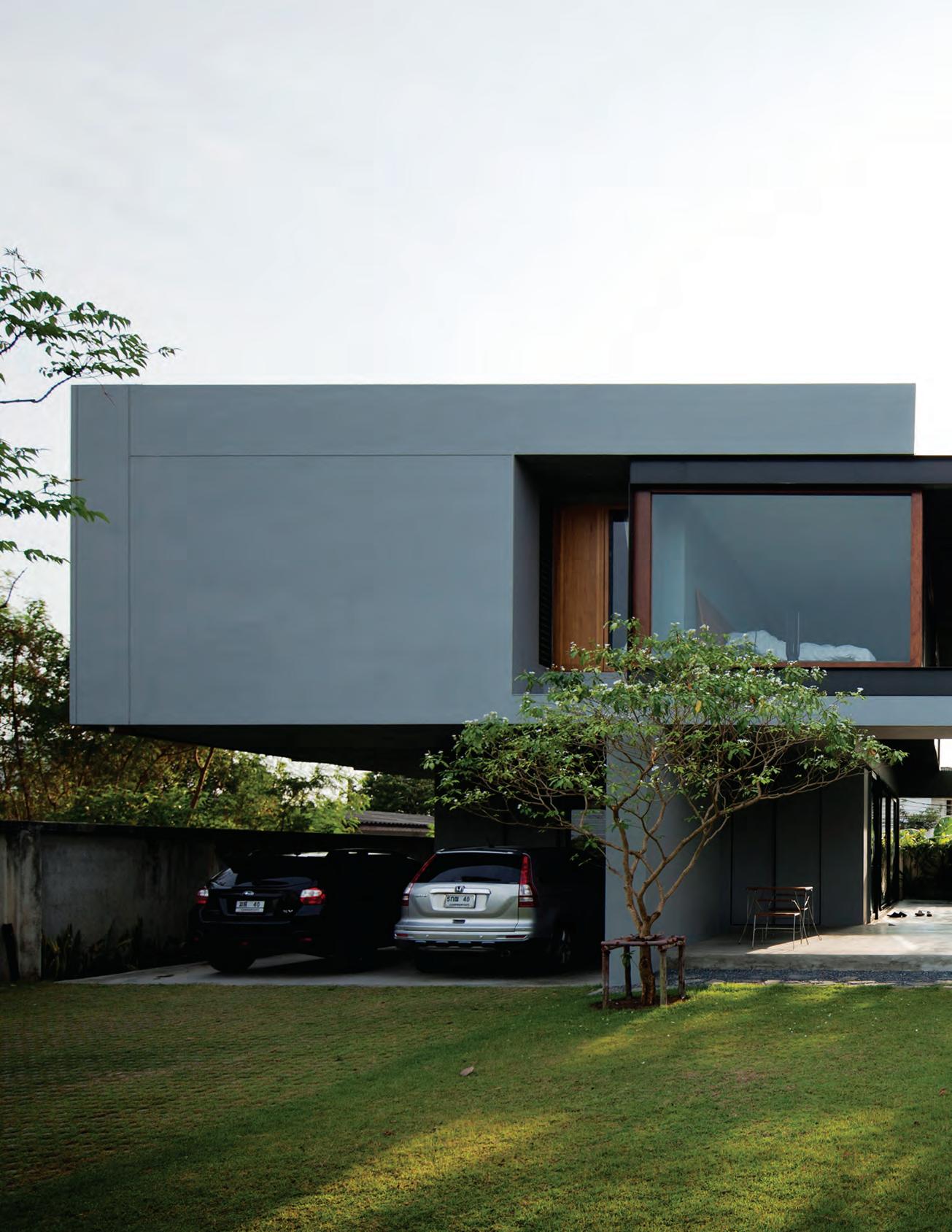
issue #41 habitusliving.com/houseoftheyear
Privacy and Connection
This house celebrates an interplay between openness and privacy through a juxtaposition of architectural and landscape elements.

Negotiating
3 . habitus house of the year # 193
Tex T Tonkao Panin | PhoTo gra Phy PaTCh ara Wongboonsin
19.
The 350-square-metre house of Patchara Wongboonsin, Ornnicha Duriyaprapan and their young son is located in one of the busy areas of Bangkok. Accommodating a family of three, the house greets us with its powerful gesture of a pure and decisive geometry. Carefully crafted, the house’s exterior camouflages astonishingly voluminous spaces and a complex interior organisation. It is a house that projects a sense of wonder with its exterior and a sense of surprise once inside.
Despite being located in the heart of Bangkok, the house seems as if it rests in a place far more secluded that allows the busy city life to fade away. Designed by the architects as their own home, the house is a testament to their vision and determination to design a house that works with the existing condition of the site. It seems as if the house has always been there and has been transformed along with the growing trees around it. It gives the inhabitants a sense of connection, of being one with the surrounding landscape, yet at the same time provides a sense of security and comfort. Aiming for both openness and privacy, the residents are protected by the different types of architectural enclosures that
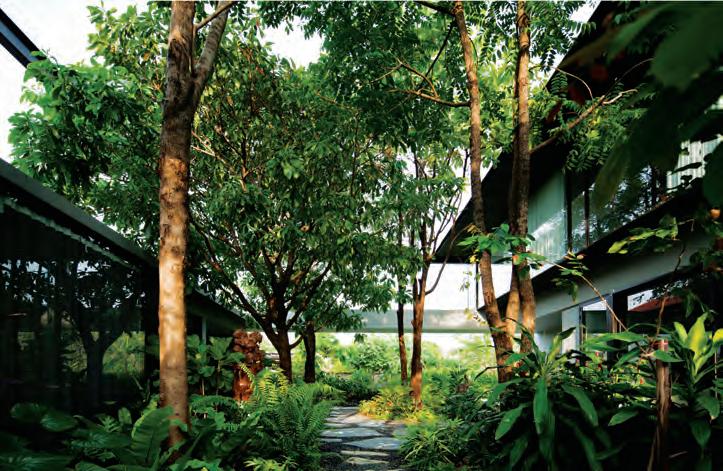
envelope the spaces, giving each and every area a sense of functional particularity while lending the whole configuration a sense of localised uniformity.
Being the architect of one’s own home presents considerable advantages. It gives the owners the freedom to craft, define and redefine every element that comes into play. As for its functional requirements, the three bedrooms on the upper level are complemented by a family space as well as multi-purpose spaces. The master bedroom is particularly spacious, opening onto an internal courtyard that offers a personal sanctuary. One feels at once joined as a part of a family and detached as an individual dweller. Located on the more public ground level, family spaces are designed to cater for the different needs of the family members, from recreation to entertainment. The generous space that flows in and out also keeps the inhabitants in touch with the surrounding landscape. Both the penetrating space and the large apertures lend the house a highly dynamic interior as opposed to its uniform and static exterior. While the exterior language of the house may seem at first simple, it also suggests there are no façades forming a frontal or formal picture plane of architectural disclosure.
opener | From the street the connection between house and garden is signaled by an elegant steel Fr ame. above | th e lush garden has a strong impact on the visual appeal and atmosphere o F the site. opposite above | th e living space is oriented to savour the tropical landscape. opposite below | the master bedroom seems to Float amongst the trees.
issue #41 habitusliving.com/houseoftheyear
The house seems as if it rests in a place far more secluded that allows the busy city life to fade away.
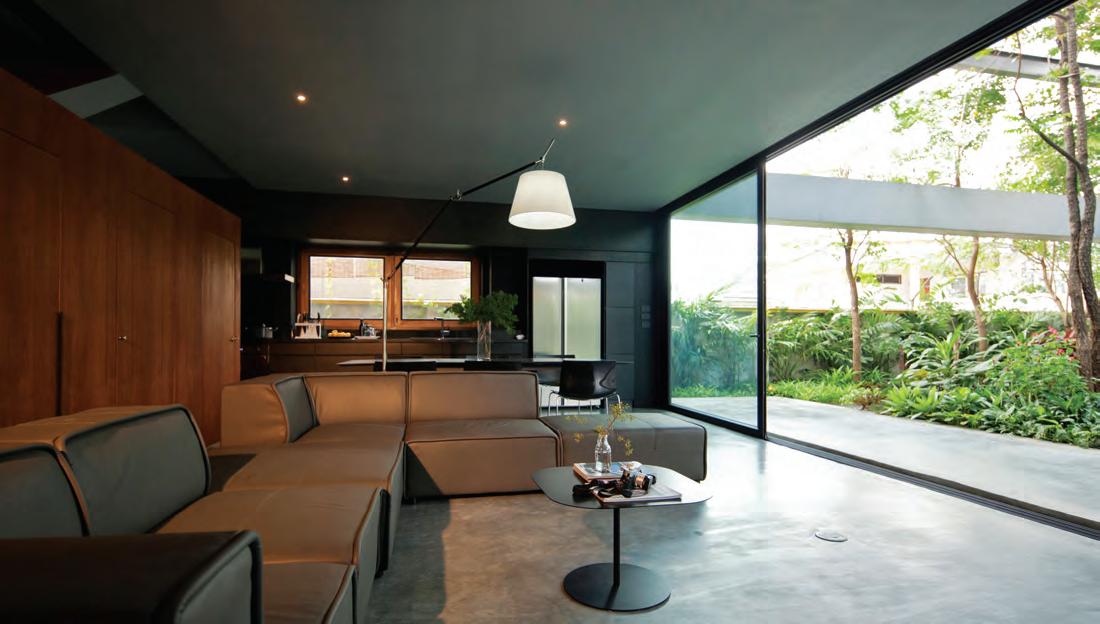
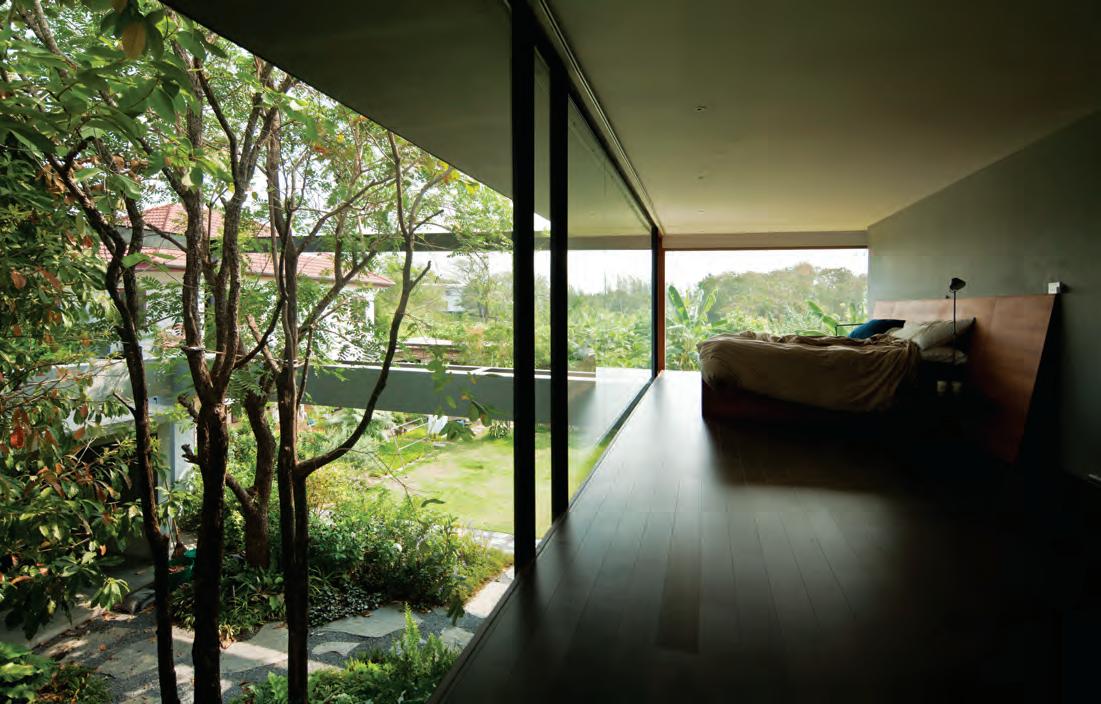
3 . habitus house of the year # 195
Yet there are boundaries created by both solid walls and openings that allow one space to pass onto the next. These openings allow interior spaces close connection with the internal courtyard and represent a response to the tropical climate of Bangkok. Space, light and air – three elements that seem so readily familiar that we often forget to take them into account – work together to create a setting that rightly belongs to both the inhabitants and to the place where the house is located.
Every bit of land is utilised, allowing the inhabitants to establish a unique relationship with the landscape. Large, flowing interior spaces create a feeling of lightness and sense of close proximity to the exterior. The landscape is brought into the interior through high and wide openings. Kaset Nawamin does not come alive by the way it looks, but by the way it interacts. In this sense, life in the house is not overshadowed by stylistic appearance.
poar.co
Kaset Nawamin
ARCHITECT + BUILDER POAR (Patchara+Ornnicha Architects)
POAR (PATCHARA+ORNNICHA ARCHITECTS)
(66) 82 346 7770 poar.co
FINISHES
Bathroom tiles from L-Thai. Engineeredwood floor from Aree.
FURNITURE
Dining table and sofa from BoConcept. Dining chair from Vitra. Customised teak plywood headboard. Teak plywood joinery by Parallel Woodwork. Curtain by VC fabric.
LIGHTING
Throughout lighting from Lamptitude.
FIXED & FITTED
Bathtub from Villeroy & Boch.
GROUND FLOOR FIRST FLOOR ENTRY LIVING + DINING KITCHEN SERVICE AREA POWDER ROOM TERRACE GARDEN 1 2 3 4 5 6 7 MULTI-PURPOSE AREA BATHROOM CAR PORT BEDROOM MASTER BEDROOM WALK-IN-ROBE / ENSUITE UPPER FLOOR TERRACE 8 9 0 q w e r ABOVE | PLANS. 0 4 7 9 5 8 q q r 3 2 1 6 9 9 9 e w issue #41 habitusliving.com/houseoftheyear
That’s a bright Idea
Details like electrical switches and outlets are easily overlooked; yet when properly considered can add depth and character to an interior space, as well as bringing greater comfort to the home.
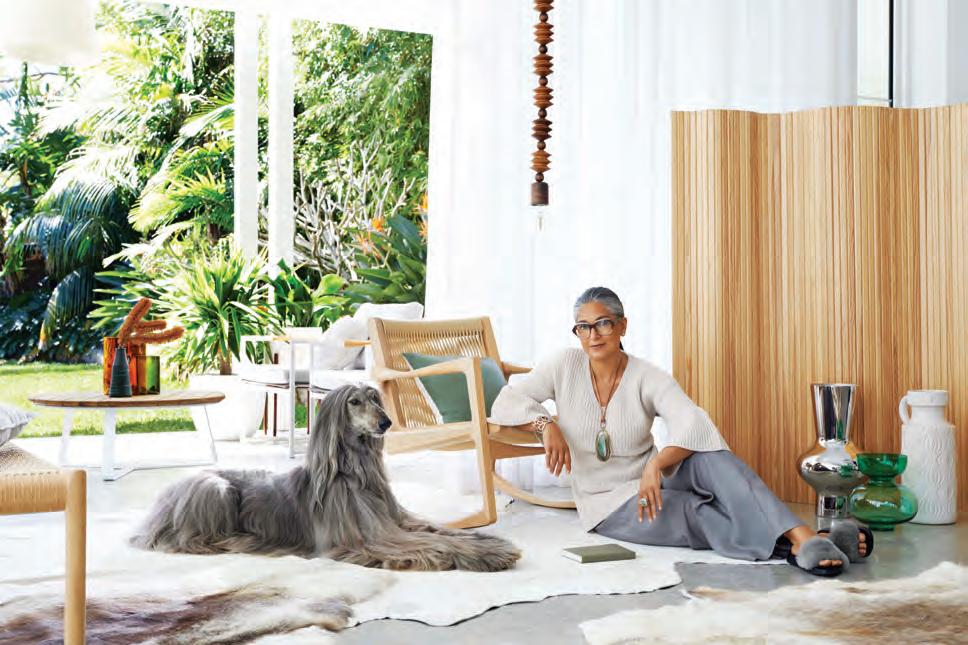
Clipsal’s Saturn Zen switch is a design that has removed all but the essential. The result is geometric with a little asymmetry in the way the buttons are positioned to balance the whole plate. The buttons are flush to the surface with an elegant pinhole to let the light shine through, which helps locate the switch.
For a bolder or more experimental space, Iconic is a complete range of switches, outlets and electrical accessories with Bluetooth control, also available from the award winning Clipsal team. With modular design and ease to update, your design is future ready in both style and function. Optional subtle warm white LEDs can also be set as indicators, making this design shine no matter the light. clipsal |
habitus promotion › clipsal #197 issue #41 habitusliving.com above | For more electrical accessory inspiration, visit clipsal.com.au/interiordesign by schneider electric.
clipsal.com
Details are the essence of good design – making sure a whole room is in tune. Clipsal’s switch design is pared down to the essentials, turning on harmonious design.
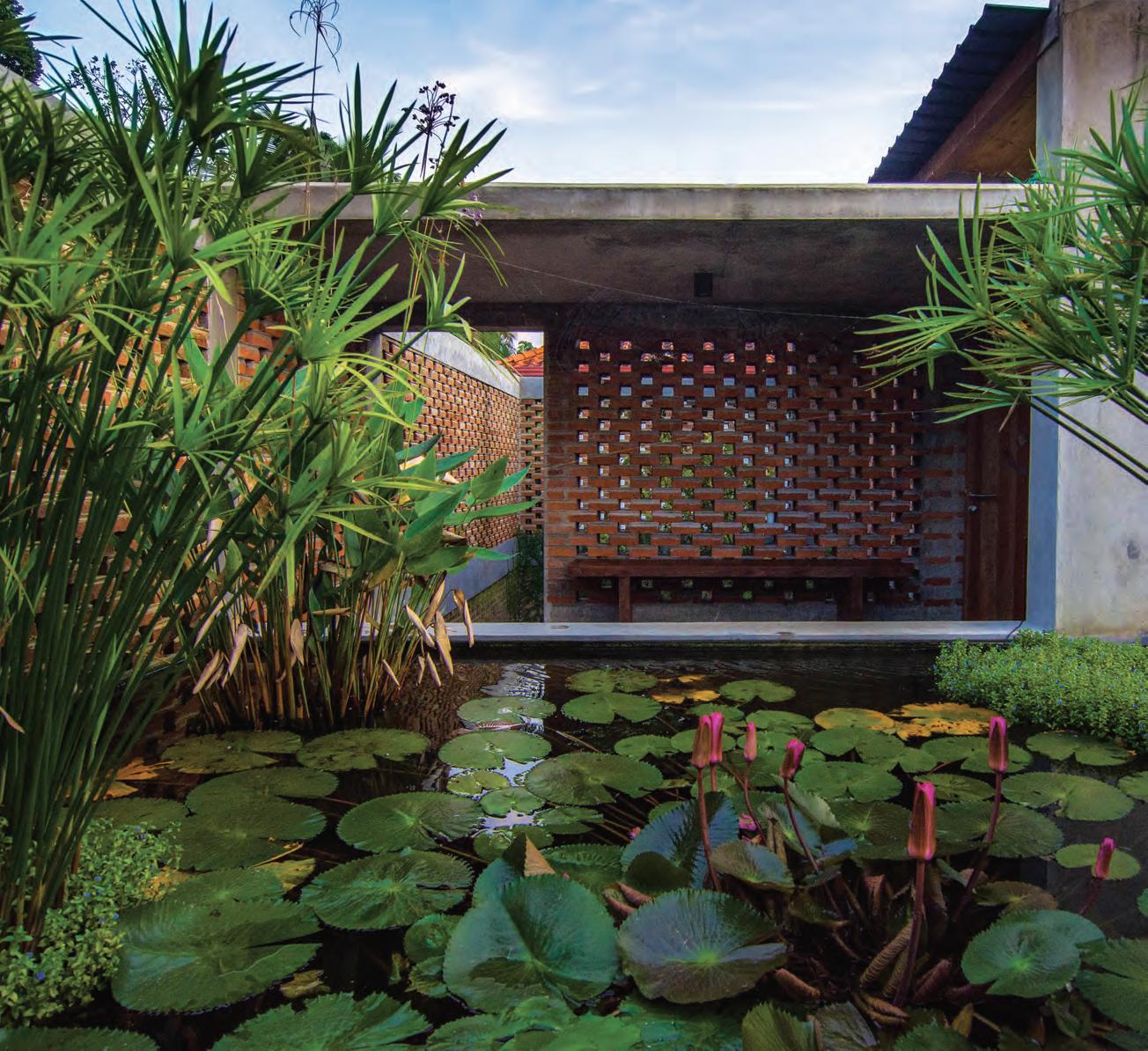
issue #41 habitusliving.com/houseoftheyear
Slow a rchitecture
This Buddhist-inspired home and studio to two artists invites us to slow down, enjoy the present and accept the transience and imperfection of life.
Set amongst paddy fields on the edge of Colombo, this is a combination of home, studio and exhibition space for an artist couple, J.C. Ratnayake and his printmaker wife, Thanuja. But – as a glance at Ratnayake’s hypnotic paintings confirms – it also embodies a state of mind, an understanding of life that values the process over the outcome, the journey over the destination.
The simplicity of the clients’ lifestyle is reflected in the building, its materials and its relationship to the landscape and natural world. This is slow architecture, an antidote to look-at-me fashionability. And it is sustainable architecture in the broadest and deepest sense.
It was a small budget of $US65,000, collected gradually over the three years of design and construction with interruptions to the process as the client regularly ran out of money. In fact, its was a collaborative process with client and architect working from site sketches and basic drawings. The client
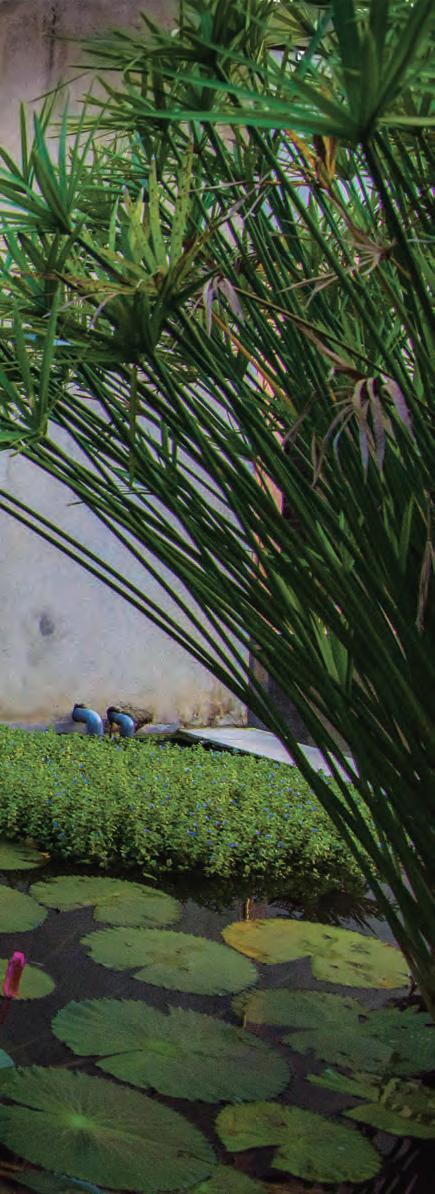
managed the project, employing local bass (workmen) and using local and recycled and reclaimed materials, including re-purposed furnishings, such as an old baker’s table for a worktop/dining table.
The architect comments that “the architecture aims to be a backdrop to the artists’ simple lifestyle, providing them with close connection to the natural environment”. He also draws attention to the wabi sabi quality of the material palette – wabi sabi being a Japanese Buddhist aesthetic principle that values acceptance, transience and imperfection with the qualities of roughness, simplicity, economy, modesty and intimacy.
The building sits on a site sloped down towards paddy fields that act as a buffer to nearby urban life and an expressway – but also as a complement to the internal gardens, creating a sense of connection between the internal and external landscapes. The architect describes the house as a cluster of garden pavilions, “roofed but open to the natural environment”.
Tex T Paul mcgillick | PhoTo gra Phy Seba Sti an Po SingiS
20. 3 . habitus house of the year # 199
The building is a split-level construction responding to the sloping site, thus avoiding cutting and fi lling. The ground floor is given over to the artists’ studio and gallery space looking out on to the gardens and paddy fields beyond. It also includes dining, kitchen and garage spaces and is completely open without doors or windows. The upper floor is the secure, private domain with three bedrooms and a two-sqaure-metre rooftop lily pond “fi lled with freshwater fi sh that acts as a meditative oasis for the couple”.
The upstairs walls are plastered with an earth pigment, creating an ochre hue “reminiscent of the landscape of ancient Sri Lankan Buddhist temples,” says the architect, while downstairs a series of wide steps suggesting Sri Lankan monastic gardens acts as an overflow space for entertaining guests. At ground level, courtyards connect the living/ dining and studio pavilions reinforcing the artists’ sense of working in a garden landscape. The overall impression is one of working with the environment as expressed through the high degree of handwork and craftsmanship. The whole house is passively ventilated using voids and hollow bricks. Materials are simple – unpainted apart from the white studio, unplastered brick masonry, unpolished cut cement flooring and steps made from local rubble “occasionally broken by Sygzinum trees and wild creepers,” notes the architect.
This is a home and workplace which embodies the Buddhist concept of living with a constant awareness of the natural world, a world which is both beautiful and transitory. It is simple and unostentatious, functional and fully sustaining; a building which makes only minimal demands on its environment.
palindakannangara.com
The building is a split-level construction responding to the sloping site.
GROUND FLOOR ENTRY LIVING DINING + STUDIO KITCHEN SERVICE BEDROOM SERVICE BATHROOM NATURE GARAGE 1 2 3 4 5 6 7 8 FAMILY ROOM BEDROOM ENSUITE MASTER BEDROOM ENSUITE WC GARDEN BELOW POND 9 0 q w e r t y FIRST FLOOR 9 w r t y 0 4 6 7 7 5 8 q q e 3 2 1 issue #41 habitusliving.com/houseoftheyear
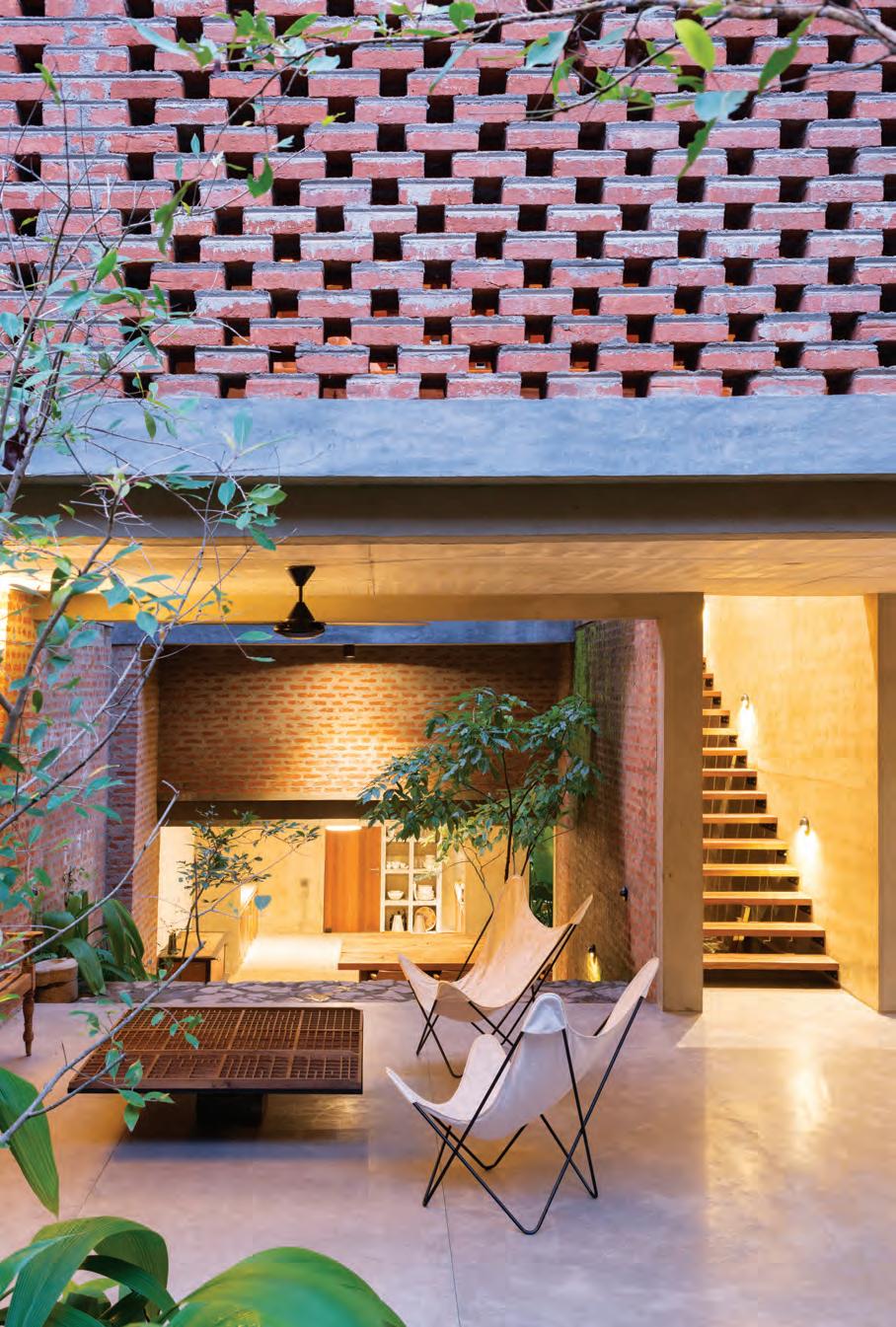
opener | The house is an easy-flowing family of indoor and ou Td oor spaces. opposiTe | plans. above | The lower levels are comple Tely open and animaTed by varied maTerials and conTrasTing Tex T u res. # 201 3 . habitus house of the year # 201
Artists’ Retreat
architect Palinda Kannangara Architects
Palinda Kannangara
a rchitects (94) 112 864 844 palindakannangara.com
finishes Cut cement flooring to a bleached effect. Selected local rubble used for steps (internal and external). Un-plastered brick walls throughout the house. Upper level plastered with earth pigments.
fiXed & fitted
Most pieces designed by Palinda Kannangara Architects and manufactured
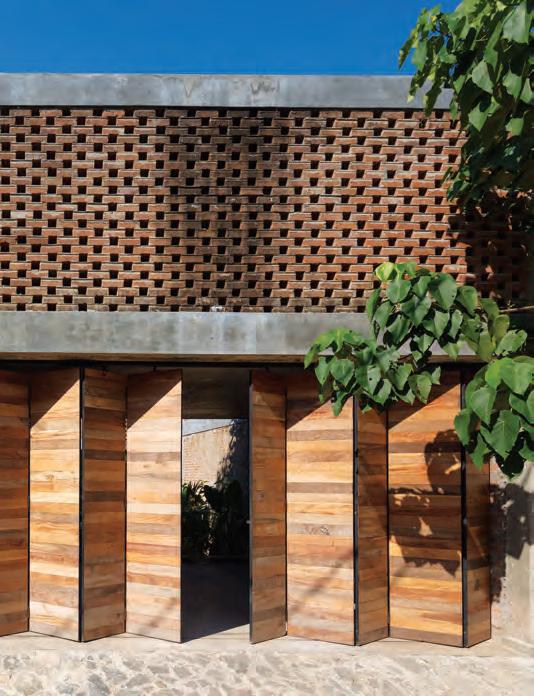
by local workers. Several pieces salvaged, reclaimed and re-appropriated by Palinda Kannangara Architects and client: Old baker’s table converted as the dining table by removing timber bracing at floor level; coffee table comprised of old printers type setting drawers connected with steel frame kept on antique rice measuring box ‘Basela’; living room has an antique bench from an old verandah, custom designed butterfly chairs (with canvas used by the artists for paintings); Beds are on 18-millimetre thick plywood based on a recessed timber box made out of plywood; TV sofa is made out of steel frame 1-inch by 1-inch box bar , with 2-inch by 2-inch gi mesh (typically used for fencing and outdoor screens).
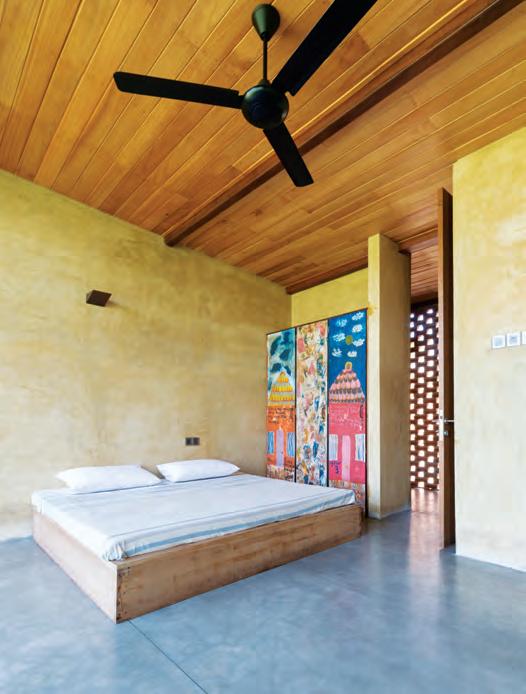
left
| timber and brickwork feature heavily throughout this project. right | ochre covered walls in the bedrooms hint at ancient sri l ankan buddhist temples.
issue #41 habitusliving.com/houseoftheyear
The whole house is passively ventilated using voids and hollow bricks.
Breaking the Formula
Since its founding, Gessi’s mission has been to reinterpret the traditional image of the bathroom faucet. With this as their driving idea, Gessi has been the frontrunner of a revolution in the vision of the residential and hospitality bathscape.
Disruptions can serve as the catalyst for regeneration, resulting in new and different forms of beauty and perfection. The sensational Rettangolo K demonstrates how this can be true even for disruptions in the perfect harmony and established shape of an icon. K’s concept consists in having slivered Rettangolo silhouette with a bold diagonal cut.
Together with the resulting bent lever, the cut designs the fascinating signature “K” of the Line: the iconic Rettangolo has generated a new piece of art.
From a single location in Italy, the unique “Made in Gessi” production process embodies the “Made in Italy” philosophy – Italian elegance, aesthetics and lifestyle, available locally through Abey.
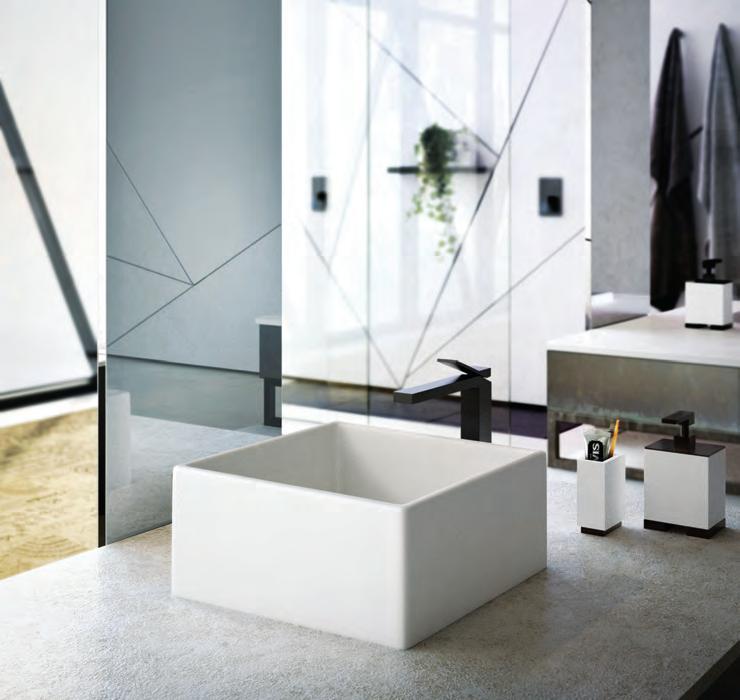
habitus promotion › abey #203 issue #41 habitusliving.com above | The geomeTric beauT y of The reT Tangolo K basin is perfeclT y suiTed To conTemporary baThrooms.
abey | abey.com.au
Breaks in objects, like those in life, are to be treasured, creating the true essence of a story. This defines Gessi’s Rettangolo faucets.
habitus on the ground...
The Kitchen & Bathroom launch
Earlier this year, hosted by Sub-Zero Wolf in their Melbourne CBD showroom, the team at Habitus celebrated the launch of our annual Kitchen & Bathroom special issue.

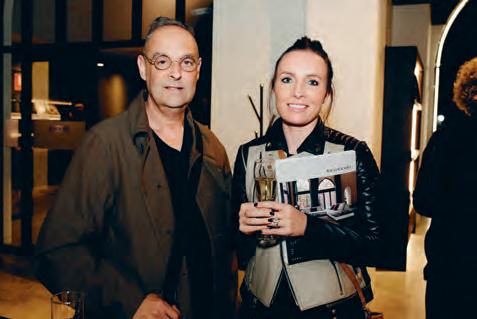
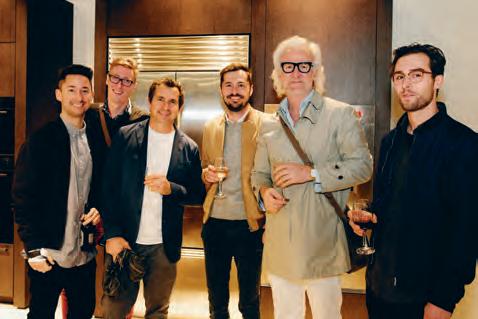
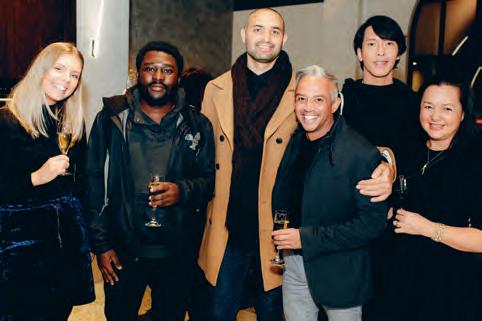
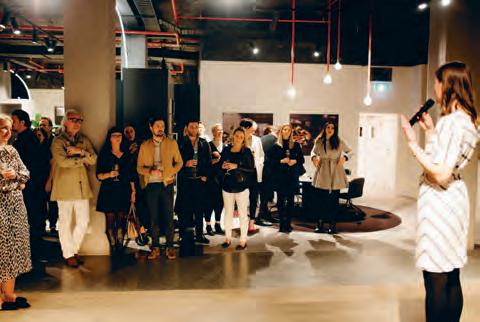
Accompanied by our colleagues, collaborators, and keen contributors, the evening was spent sharing good conversation and indulging in great food and wine.
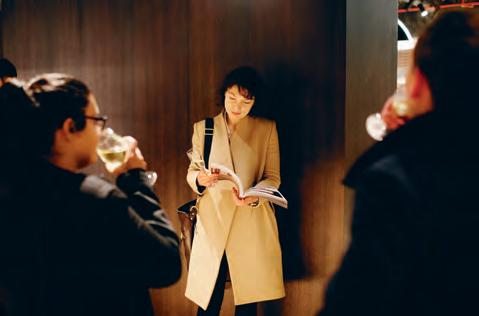
Habitus Living habitusliving.com
Sub-Zero Wolf au.subzero-wolf.com
photography by EllEni toumpas
issue #41 habitusliving.com
Authentic Contemporary Design
 PP 225 Flag Halyard chair. PP Mobler by Hans J Wenger PP Mobler is available through SeehoSu
PP 225 Flag Halyard chair. PP Mobler by Hans J Wenger PP Mobler is available through SeehoSu
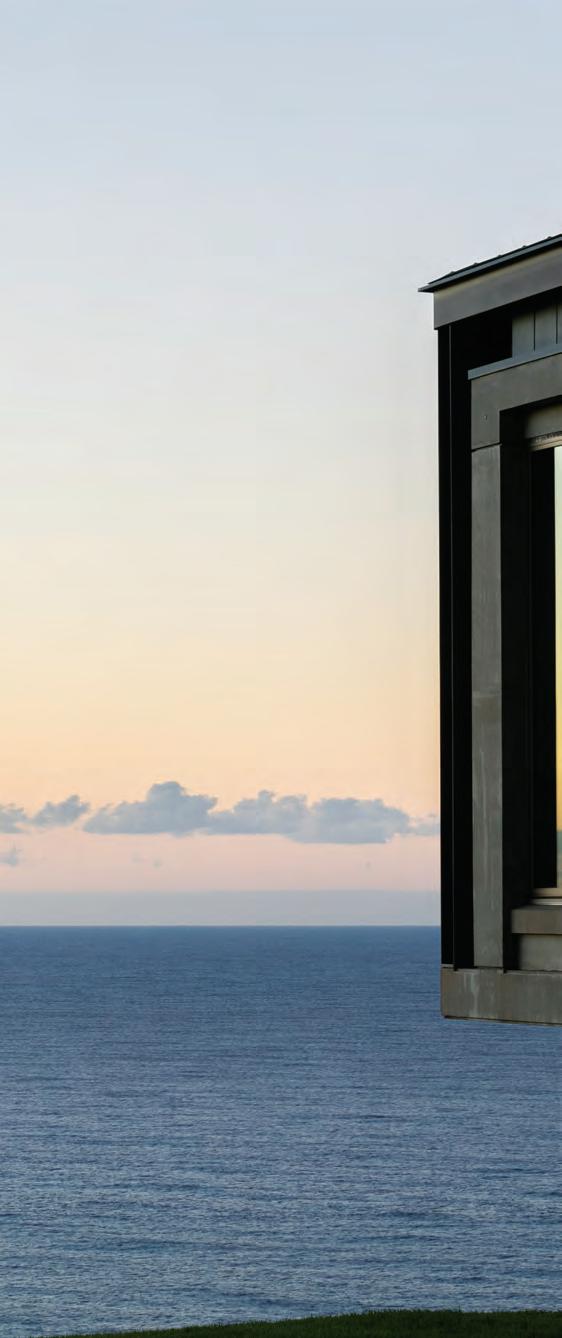
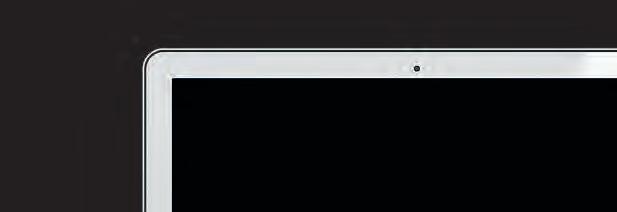
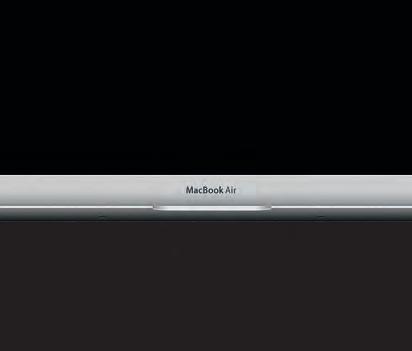

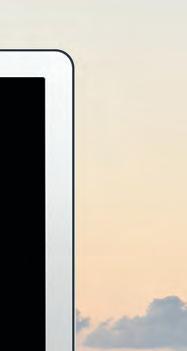
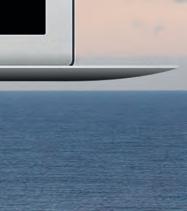
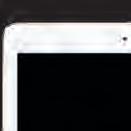
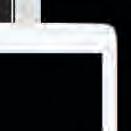

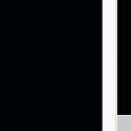


The online community for the Design Hunter® Website | habitusliving.com Facebook | habitusliving Pinterest | habitusliving Instagram | @habitusliving Twitter | @habitusliving
Horizon House, Hill Thalis
Habitus House of the Year 2018. Help us celebrate the outstanding residential architecture of the Region and recognise the talented designers, both established and emerging, behind those houses. Cast your vote for People’s Choice. habitusliving.com/houseoftheyear issue #41 habitusliving.com/houseoftheyear
Photography by Brett Boardman
THE TEAM AT HABITUS MAGAZINE THANKS OUR ADVERTISERS FOR THEIR SUPPORT. USE THE DIRECTORY TO SEE WHAT PAGE A SPECIFIC BRAND IS FEATURED ON, AND VISIT THEIR WEBSITE TO LEARN ABOUT THE PRODUCTS AND SERVICES THEY PROVIDE.
Habitus magazine is available at newsagents and bookstores across Australasia, South-East Asia, the USA, Canada, Europe, South America and the Middle East. Habitus is published quarterly in March, June, September and December. To subscribe securely online visit habitusliving.com/magazine or email subscriptions@indesign.com.au to subscribe or request a full list of locations where Habitus magazine is available.
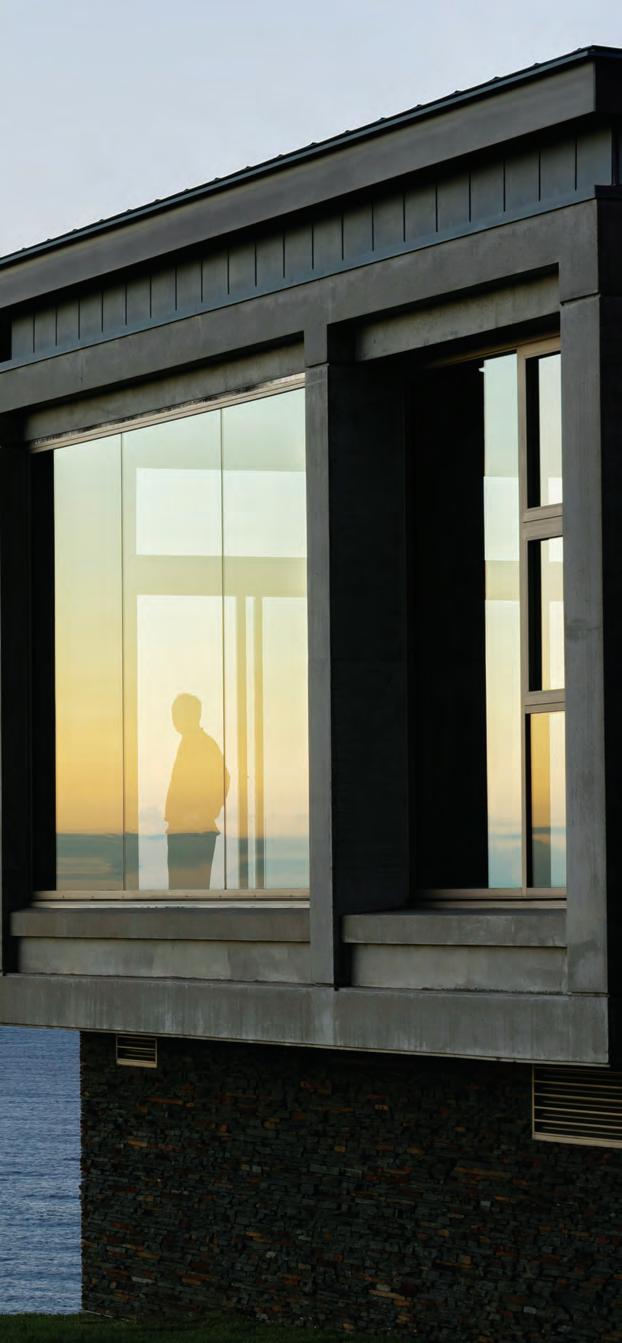
# 207 Abey 040, 203 abey.com.au Apaiser 033 apaiser.com Astrawalker 171 astrawalker.com.au Cantilever 157 cantileverinteriors.com Clipsal 197 clipsal.com Cosentino 016 cosentino.com/en-au/ Cube + Circle 021 cubencircle.com.au Cult 006 cultdesign.com.au Dinosaur Designs 209 dinosaurdesigns.com.au Domayne 004-005 domayne.com.au Domo 158-159 domo.com.au Fibonacci Stone 165 fibonaccistone.com.au Gaggenau 010-011, 054-057 gaggenau.com.au Geberit 191 geberit.com.au iittala 035 iittala.com.au Ilve 014-015 ilve.com.au La Cornue 183 lacornue.com Leon House 083 leonhouse.net Liebherr 121 home.liebherr.com.au Living Edge 002 - 003, 038-039 livingedge.com.au Methven 048 methven.com/au Own World 019 ownworld.com.au Parisi 009 parisi.com.au Residentia 091 residentia.group SeehoSu 205 seehosu.com.au SilentGliss 177 silentgliss.com.au Smartstone 115 smartstone.com.au Smeg IFC - 001 smeg.com.au StylecraftHOME 084-085, 210 stylecraftHOME.com.au Subscriptions 063 habitusliving.com/subscribe Sub-Zero Wolf 106-107, 136-137 subzero-wolf.com.au Tait 031 madebytait.com.au tongue n groove 012 - 013 tngflooring.com.au USM 037 usm.com Vola 024 vola.com Zip 022-023, 150-151 zipwater.com
Your map to where the stories in this issue come from where is available
Thailand #184
Sri Lanka #198
Vietnam #178
Malaysia #172
Singapore #160
Indonesia #144
Australia #86
New Zealand #66
world
issue #41 habitusliving.com
“I don’t divide architecture, landscape and gardening; to me they are one.”
LUIS BARRAGÁN
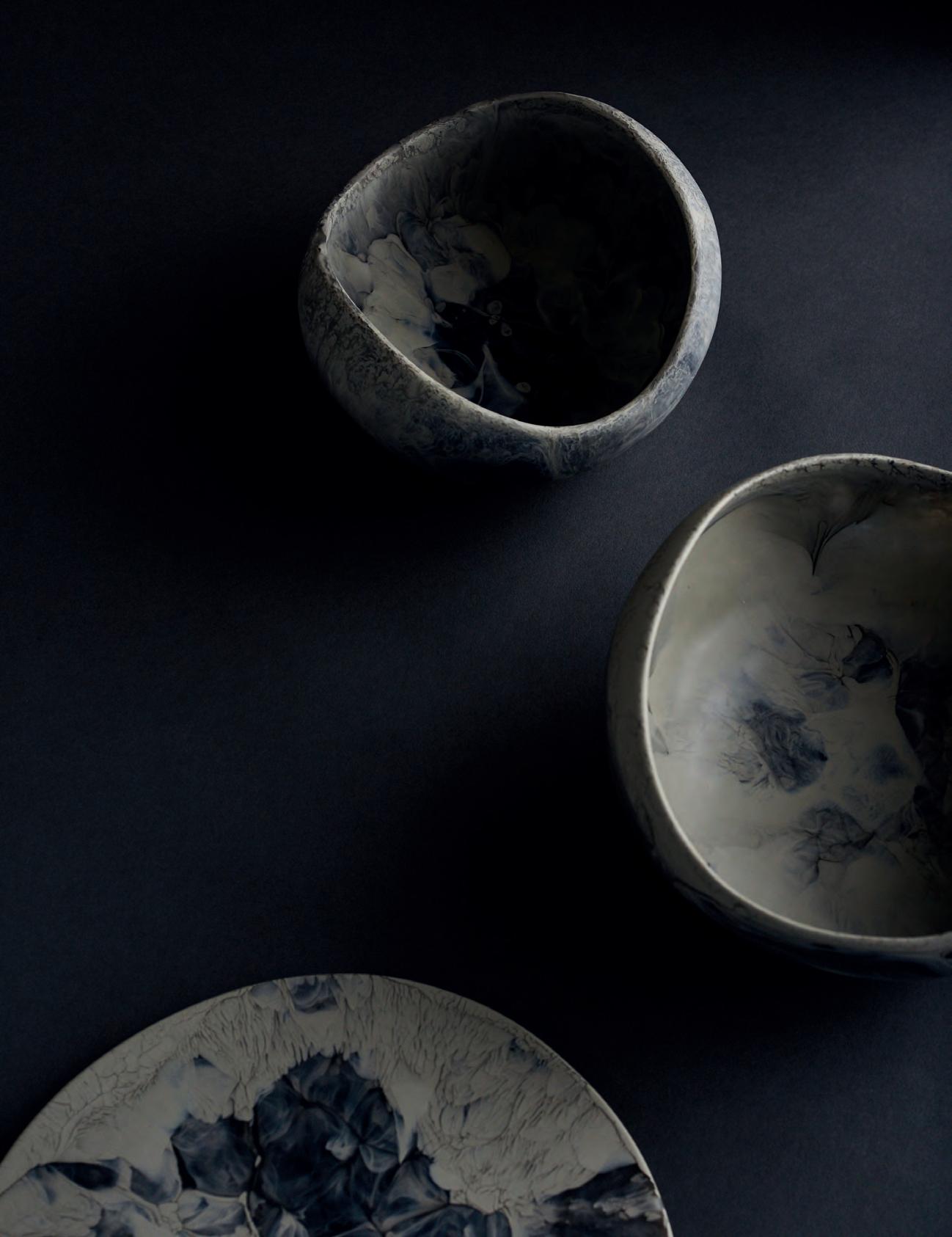
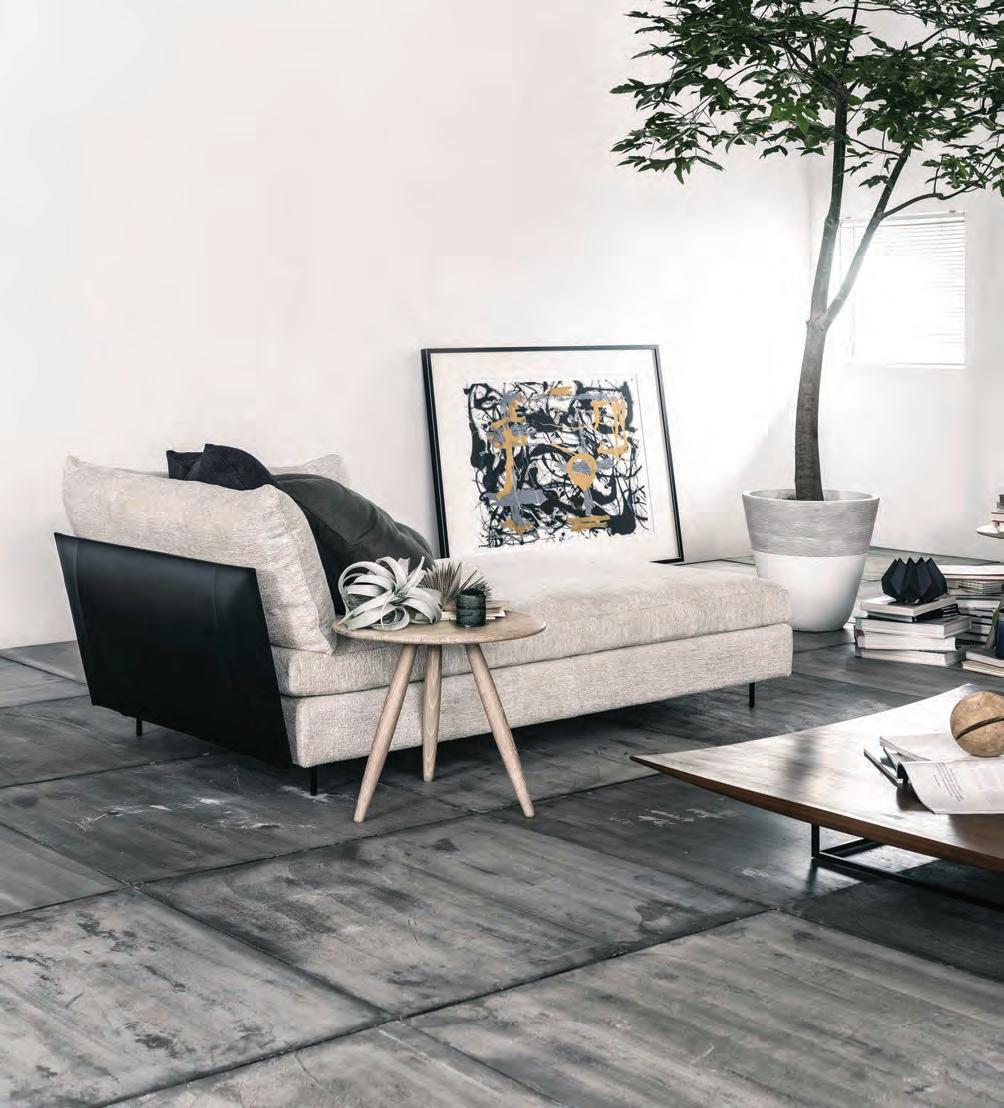
Light Field Chaise Lounge & MO Side Table
by Shinsaku Miyamoto for Ritzwell stylecraftHOME.com.au Mon - Fri: 8:30am - 5:00pm, Sat: 10:00am - 4:00pm info@stylecraftHOME.com.au Melbourne 145 Flinders Lane, Melbourne CBD Sydney 100 William Street, Woolloomooloo
designed










 William Smart
The Oak Residence
William Smart
The Oak Residence
William Smart
The Oak Residence
William Smart
The Oak Residence














 One of the most successful innovations to come out of the Black Forest. And a cuckoo clock.
One of the most successful innovations to come out of the Black Forest. And a cuckoo clock.
















































 By Staffan Holm
By Staffan Holm









































































































































 Designed by Ross Gardam and available through StylecraftHOME , the NOON lounge and armchair are part of a modular collection characterised by a soft and subtle arc at the edges. Two coffee tables, a mirror and rug complete the collection.
Designed by Ross Gardam and available through StylecraftHOME , the NOON lounge and armchair are part of a modular collection characterised by a soft and subtle arc at the edges. Two coffee tables, a mirror and rug complete the collection.





















































































































































































 opener | the new house on the southern boundary maintains views of the church from the street; this arrangement of the site’s three structures defines a sunny afternoon courtyard. above | a processional paved brick path from the street rises towards the house and church through a native garden. opposite left | the staircase is a subtle yet striking feature. opposite right | the processional path continues along the verandah.
opener | the new house on the southern boundary maintains views of the church from the street; this arrangement of the site’s three structures defines a sunny afternoon courtyard. above | a processional paved brick path from the street rises towards the house and church through a native garden. opposite left | the staircase is a subtle yet striking feature. opposite right | the processional path continues along the verandah.





















































 Tex T Paul Mcgillick | PhoTo gra Phy ceavs chua
Tex T Paul Mcgillick | PhoTo gra Phy ceavs chua




































 PP 225 Flag Halyard chair. PP Mobler by Hans J Wenger PP Mobler is available through SeehoSu
PP 225 Flag Halyard chair. PP Mobler by Hans J Wenger PP Mobler is available through SeehoSu














