
SEPTEMBER – NOVEMBER | 2019 AUD$17.95 | NZ$17.95 | SGD$13.95 #45
Pacific. habitusliving.com/houseoftheyear
INSIDE The most impressive examples of residential architecture across the Indo
Katherine Ashe & Marco Vittino – Founders & Creative Directors, vittinoAshe

Katherine and Marco’s life work is making spaces work - for life. Every detail in their designs, as well as each iconic piece within them, is chosen to elevate living in every way.
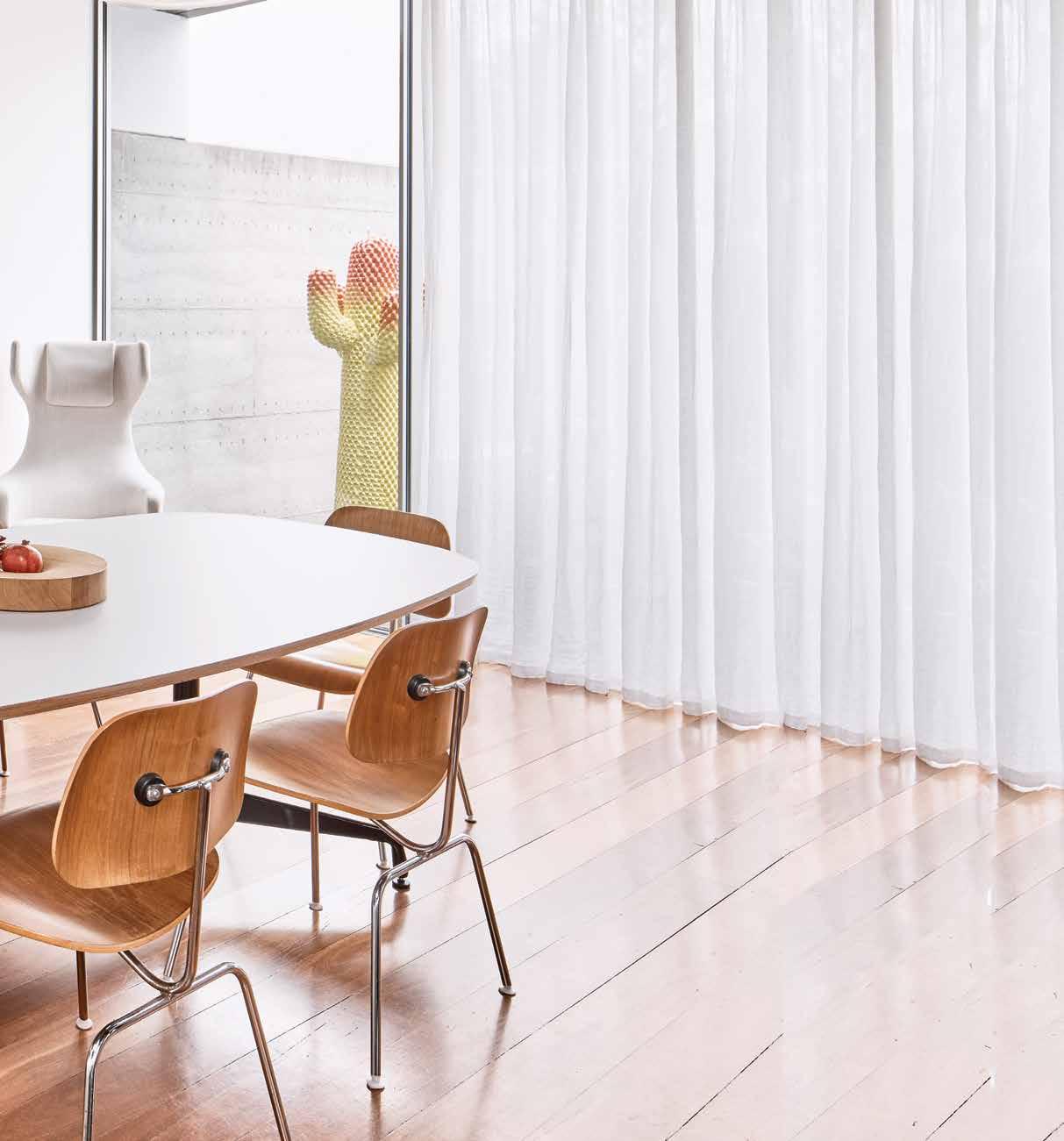
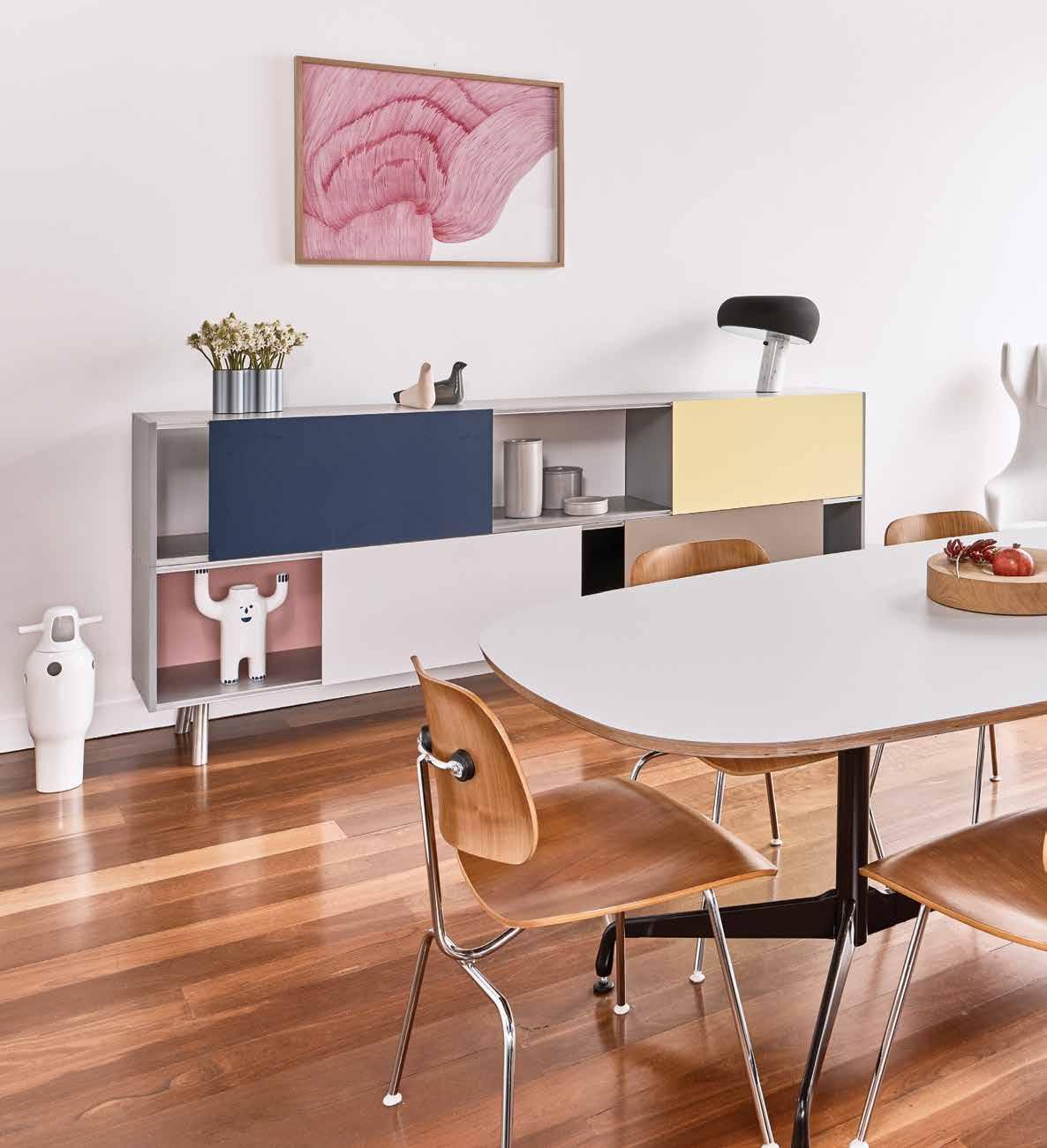
livingedge.com.au
 vittinoAshe Orange Avenue
vittinoAshe Orange Avenue




vittinoAshe Furniture for Family life. 19
Your design statement...
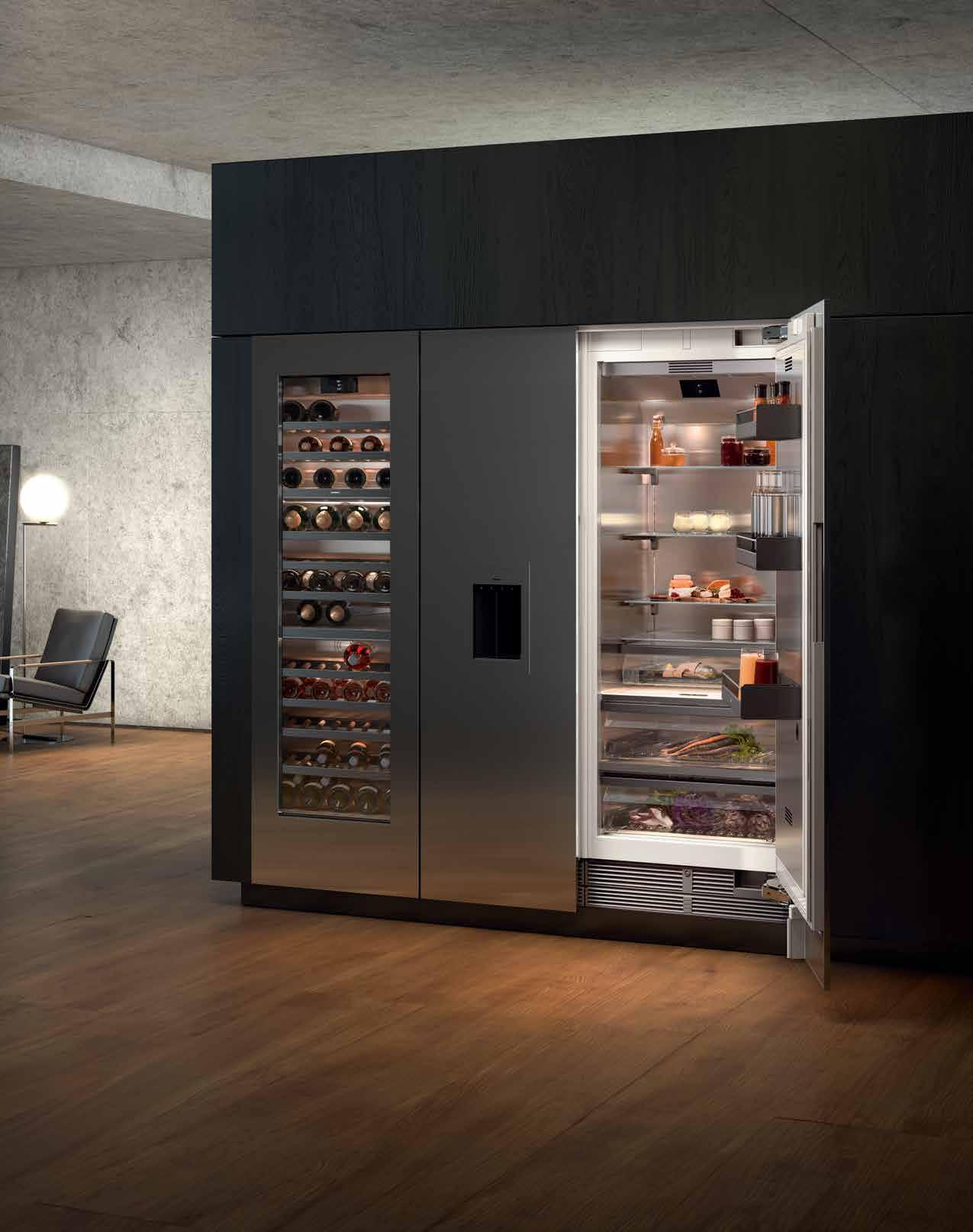
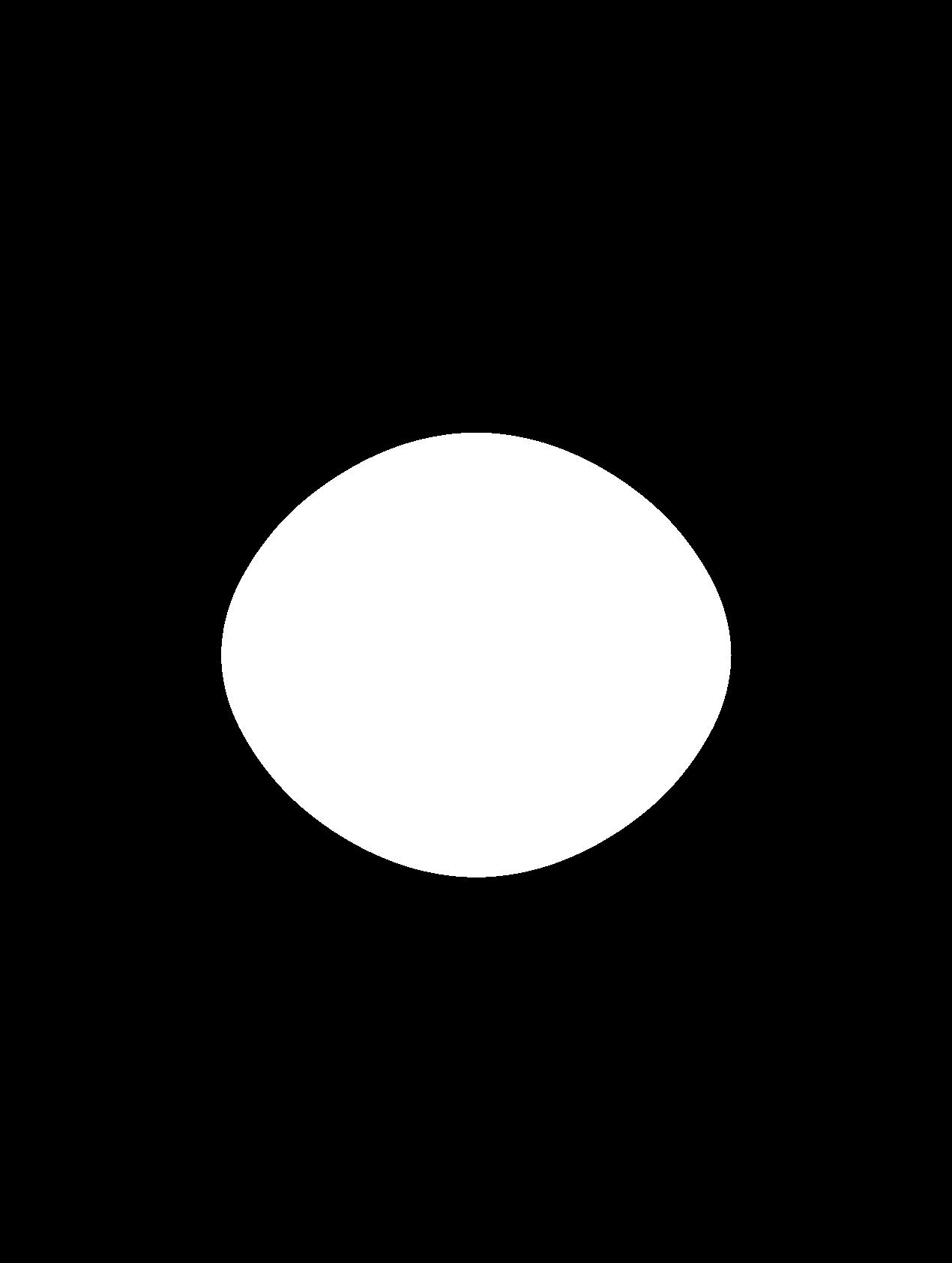
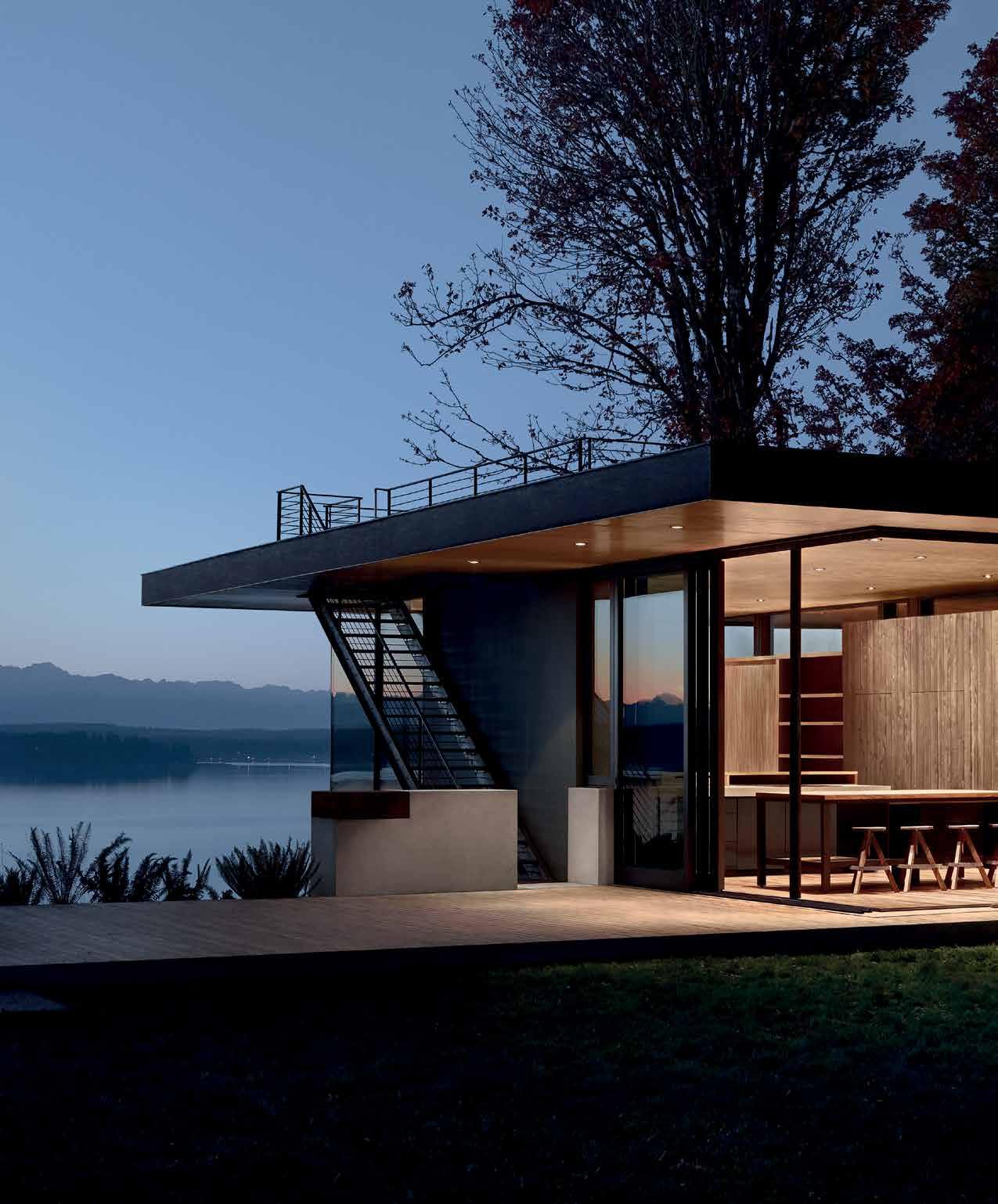
... lies within.
The difference is Gaggenau.
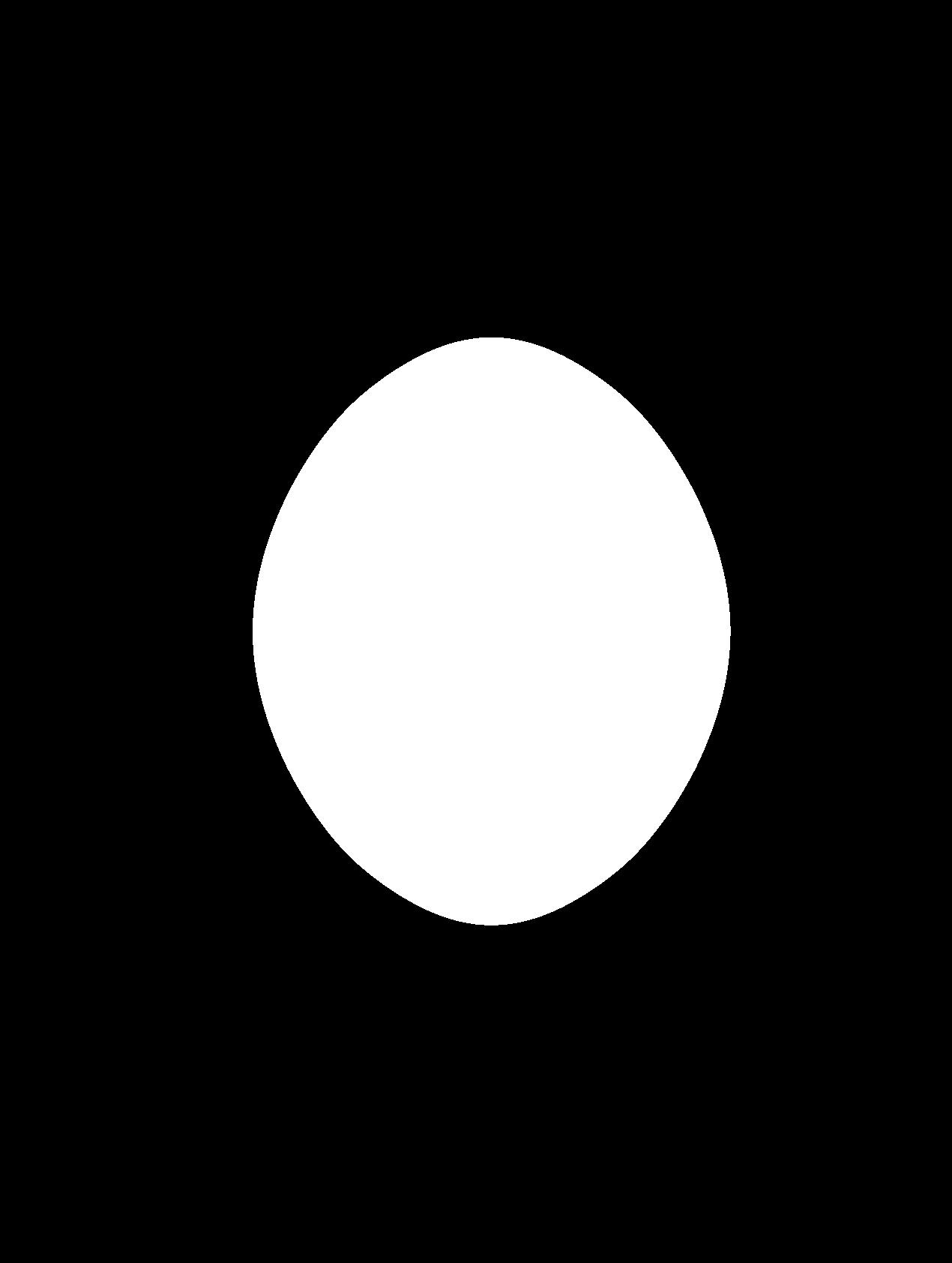
Grand architecture demands grand interior pieces. Refrigeration is one such design element and should speak to who you are. Every Gaggenau piece is distinctively designed, crafted from exceptional materials, offers professional performance, and has done so since 1683.
Make a statement: gaggenau.com.au

 table SKORPIO KERAMIK - chairs BELINDA - lamp PHOENIX - sideboards TIFFANY - rug MUMBAI
table SKORPIO KERAMIK - chairs BELINDA - lamp PHOENIX - sideboards TIFFANY - rug MUMBAI

info@cattelanitalia.com cattelanitalia.com
Less is More
Escea’s DS Series gives you less of everything to give you more than ever before. Less frame and unnecessary detail for more focus on the flames. Less wasted heat with a higher efficiency rating. And less depth to give you a sleek gas fireplace that uses a small footprint in the home. Available both single and double sided.
Learn more at escea.com/DS-Series
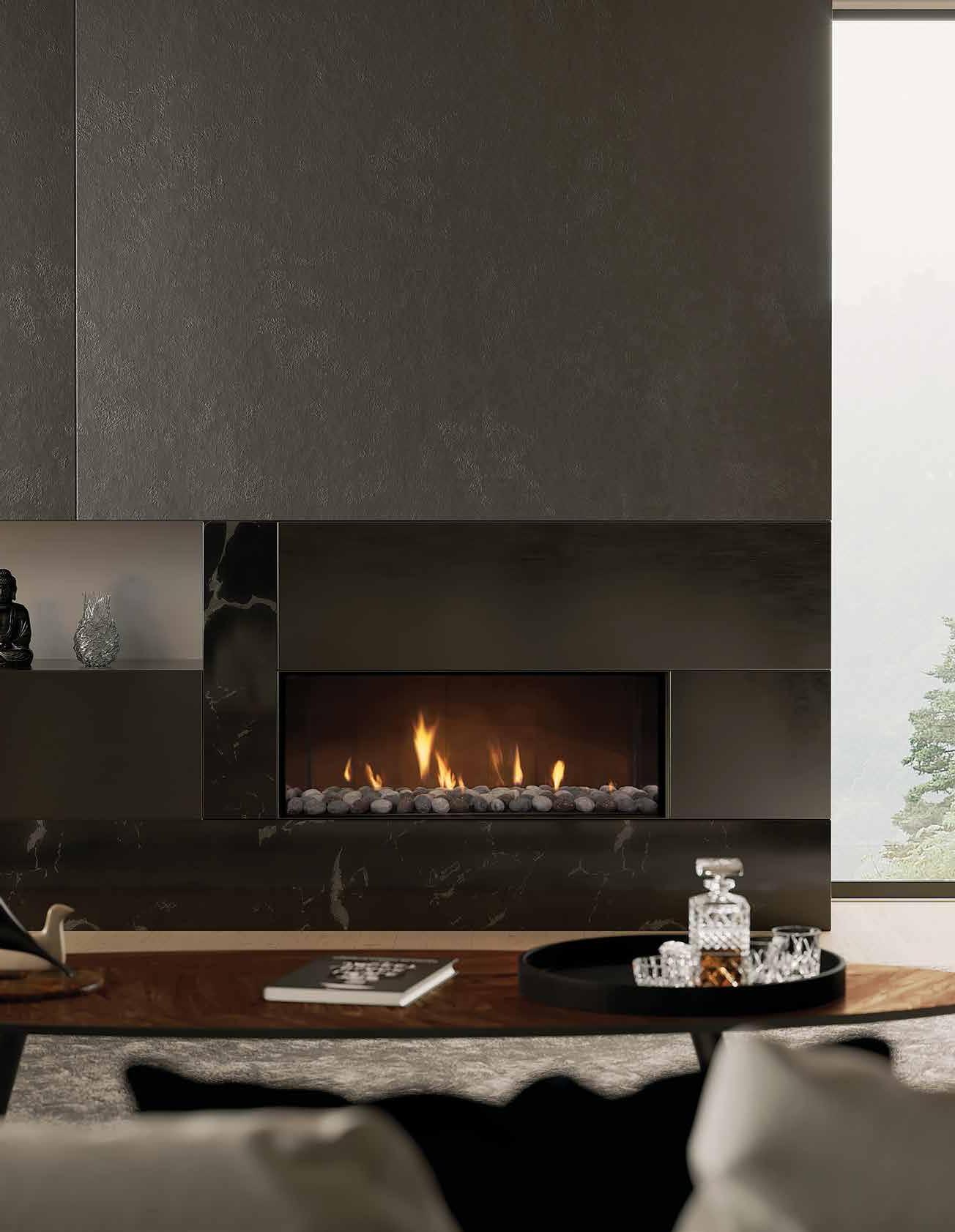
Keep your finger on the pulse when it comes to the fast-moving, ever-evolving world of architecture and product design.
28
DESIGN NEWS
A house is made a home by the materials, appliances, finishes and furniture its residents choose to live with. Each issue we are dedicated to presenting to you, our reader, the latest, best and most iconic designs so you are able to make the most informed decisions when fitting out or updating your own homes.

#45
28
Habitus has identified 20 of the most outstanding examples of recently completed residential architecture for the 2019
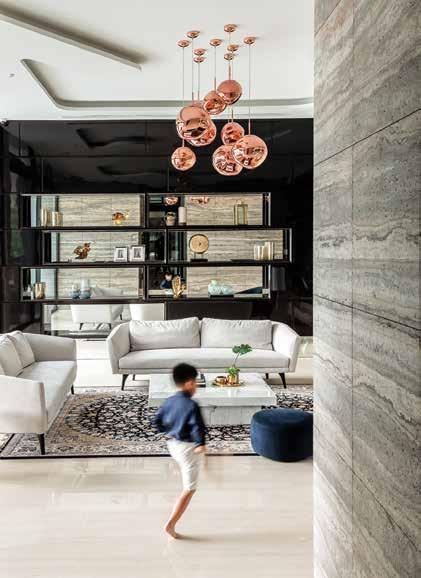
House of the Year selection. Cast your vote for the
Award at habitusliving.com/houseoftheyear
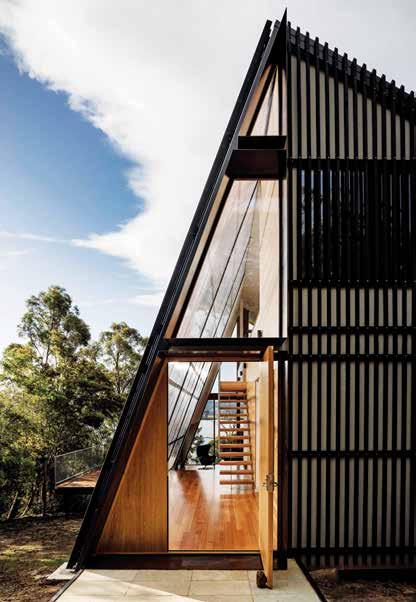
#45
Habitus
People’s
050 HOUSE IN A HOUSE Sri Lanka PUR Architecture 056 HOUSE IN A GROVE India STO.M.P 064 HOUSE DN Thailand Research Studio Panin 070 BAAN Thailand Anonym Studio 078 UMBRELLA HOUSE Vietnam AD+Studio 086 BACHONG HOUSE Vietnam LAB Concept Design 94 C-HOUSE Malaysia Design Collective Architects 100 STARK HOUSE Singapore Park + Associates 110 ROEMAH KAMPOENG Indonesia Paulus Setyabudi Architecture 116 TENERIFFE HOUSE Australia Vokes and Peters 126 SYDNEY STREET HOUSE Australia Fouch é Architects 132 WILDERNESS HOUSE Australia Archterra Architects 140 HART HOUSE Australia Casey Brown Architecture 148 SEED HOUSE Australia Fitzpatrick + Partners 158 ST ANDREWS BEACH HOUSE Australia Austin Maynard Architects 166 CLASSICAL GAS Australia Multiplicity 174 APOLLO BAY HOUSE Australia Dock4 Architects 182 ARROWTOWN HOUSE New Zealand RTA Studio 188 HURU HOUSE New Zealand Wiredog Architecture 196 BIVVY HOUSE New Zealand Vaughn McQuarrie Architects 94 174
Choice
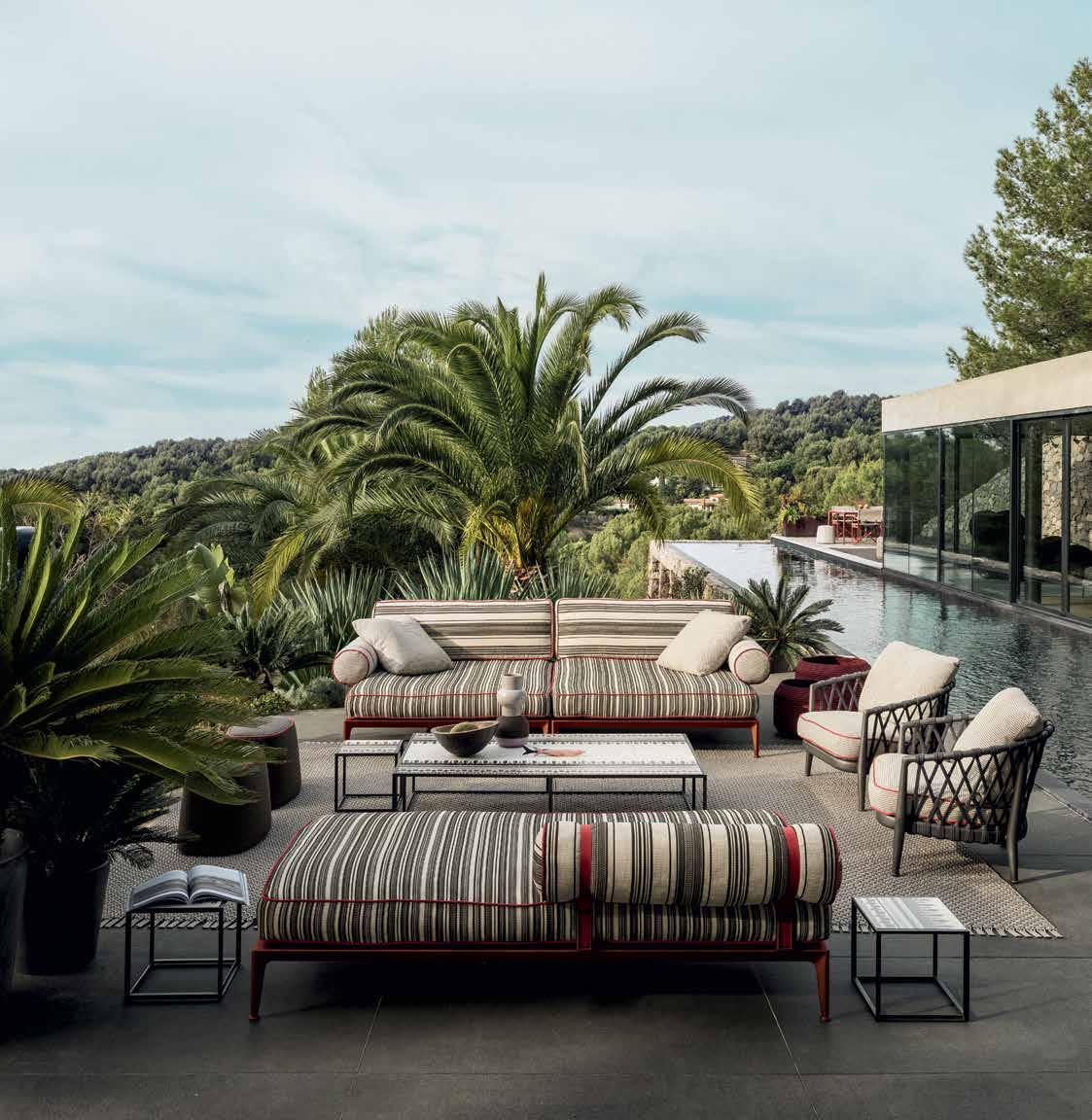
FOOD IS ART.
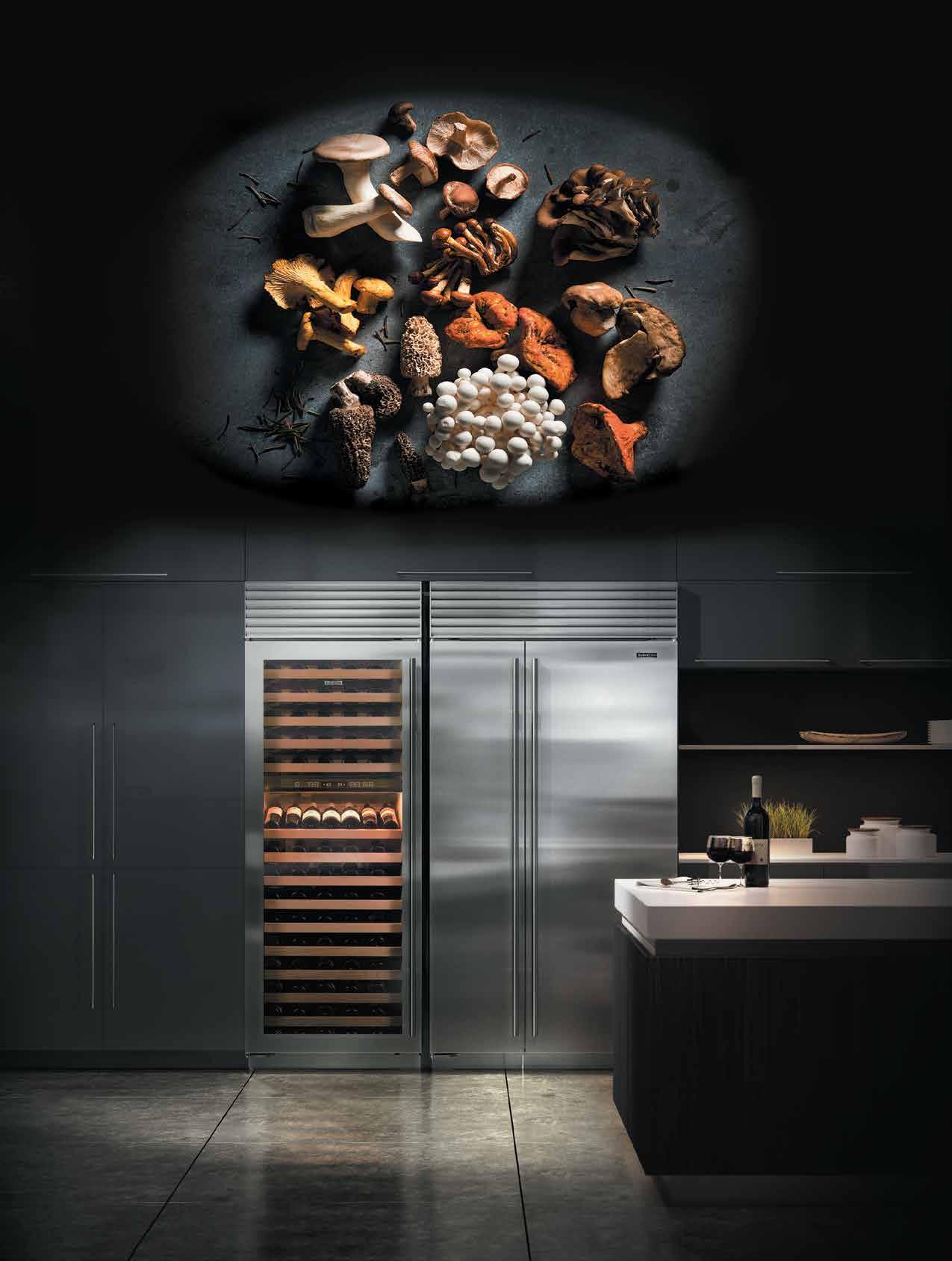
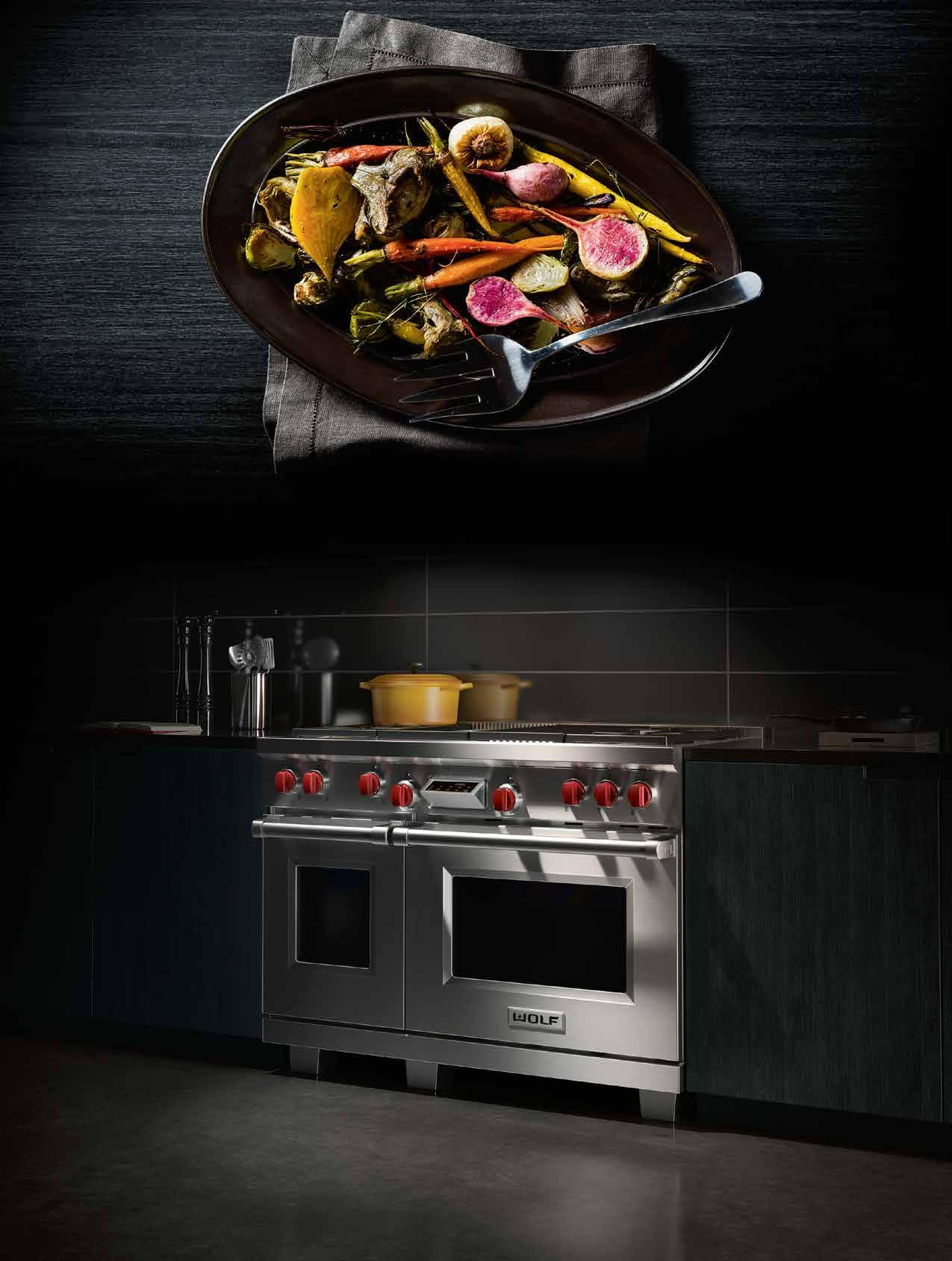

RESPECT IT. su b zer o -wolf.com.au Superior food preservation. Professional cooking performance. Craftsmanship and technology without equal.
DESIGNER
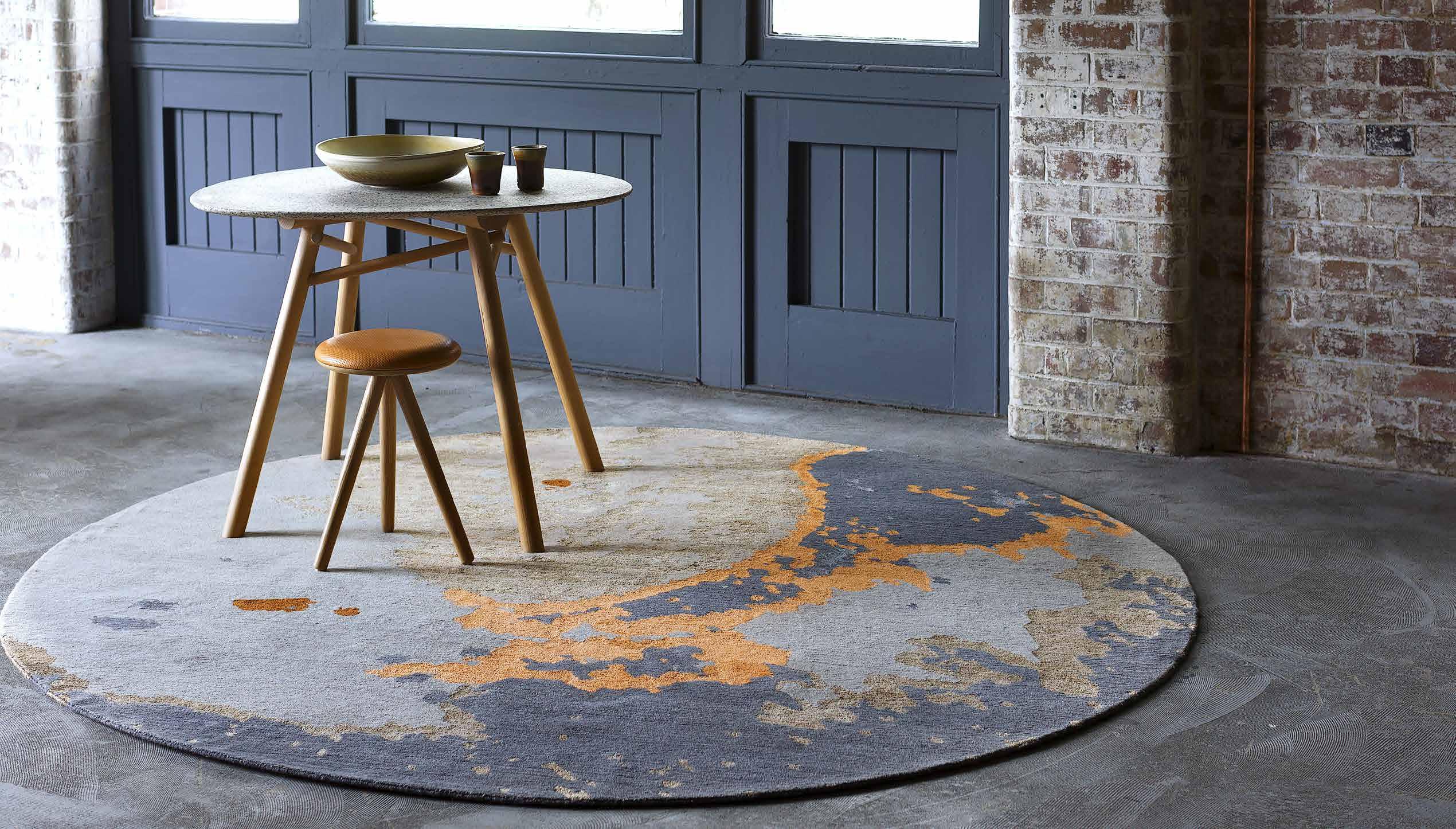
BY HARE + KLEIN
ACETO
RUGS
| MELBOURNE | BRISBANE | AUCKLAND 1300 802 561 | DESIGNERRUGS.COM.AU/HABITUS
- UNIQUE DESIGNS FOR EXTRAORDINARY SPACES SYDNEY


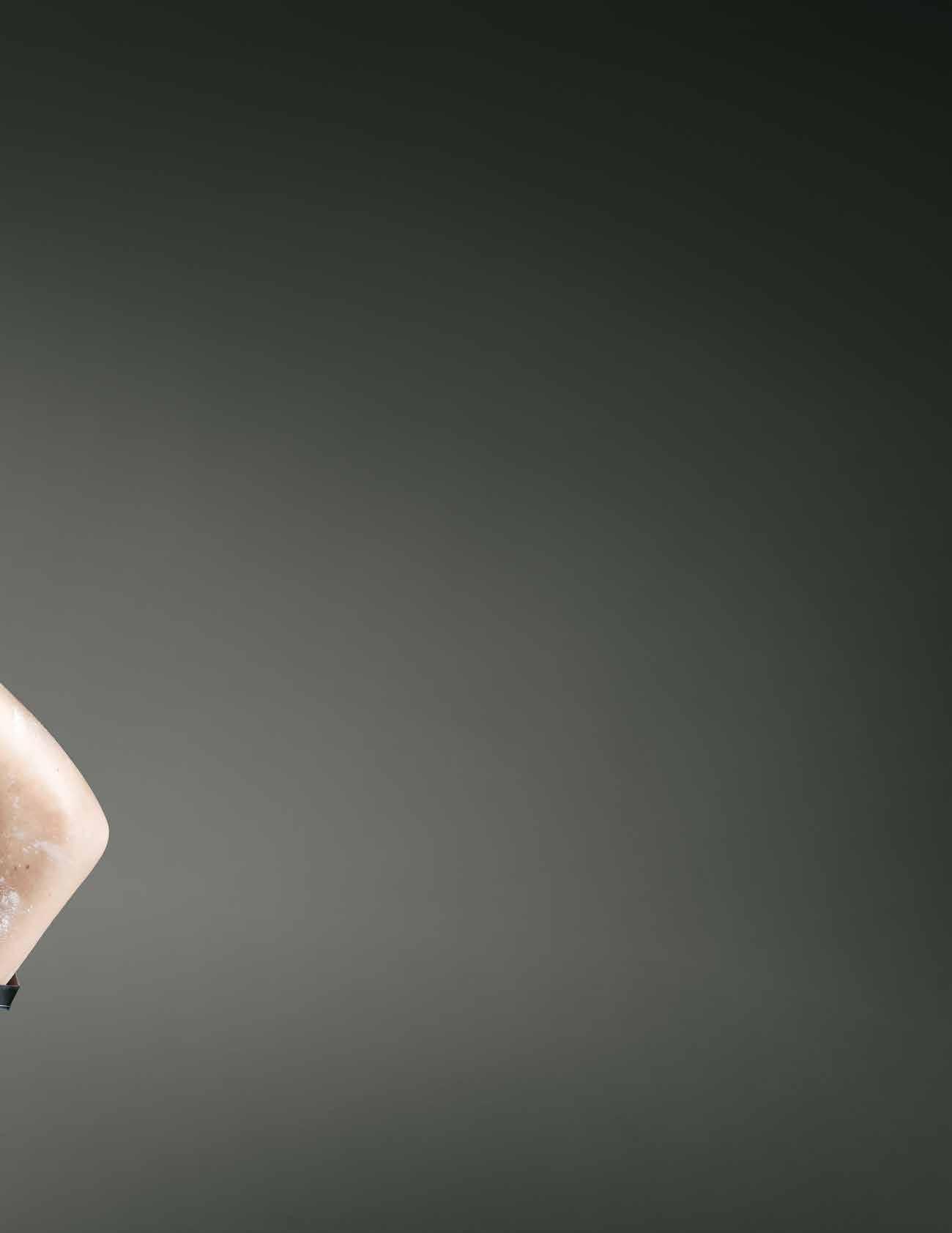






























the first word
And we meet again
Welcome to the second year of Habitus House of the Year. What a pleasure to return and what a pleasure to have you with us once again. Last year we received an incredible reception from architects, designers and design enthusiasts alike. As the editor, I found it incredibly reassuring to see the hard work and dedication of the Habitus team, internal and external, received with applause.
It delighted me that the design-invested community was indeed interested in the work emerging from our Region: its uniqueness, its capability and its attention to detail. And while it is certainly beneficial for the Indo-Pacific Region to understand its work in a global context, Habitus was, is, and always will be a celebration of our Region’s finest.
Having recently attended the gala evening for the 2019 INDE.Awards during which a great many projects featured in recent editions of Habitus were celebrated, I was reminded of this once again.
Our loyal and long-standing contributing writers throughout Australia, New Zealand and South East Asia are our feet on the ground ensuring Habitus House of the Year, Habitus, and habitusliving.com offer the most innovative, forward thinking and challenging examples of residential architecture. We extend our most heartfelt thanks.
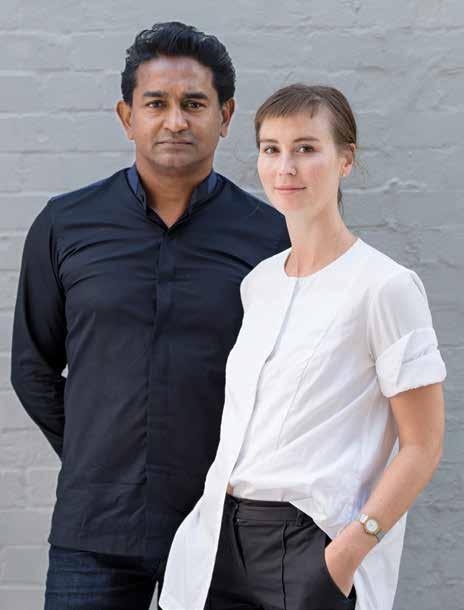
This year, founding editor Paul McGillick and myself have worked tirelessly to present to you, our loyal republic of Design Hunters, what we feel is the most inspiring, regionally representative, yet qualitatively outstanding collection of recently completed residential architecture for the Habitus House of the Year 2019 selection.
And now it’s your turn. Which is your Habitus House of the Year? Head to habitusliving.com/ houseoftheyear to vote for the 2019 People’s Choice.
HOLLY CUNNEEN | EDITOR
Just as human beings are basically all the same, but sufficiently different to present as individuals, so homes from different parts of the world are similar, yet crucially different. What homes have in common derives from the basic human need for shelter and refuge. But homes do not just sustain us by providing physical space, they invest our lives with meaning by generating social and cultural space.
Basically, Habitus magazine was created to celebrate the endlessly fascinating ways in which homes from the Indo-Pacific Region came up with responses to similar challenges. Even allowing for the diversity of climate and culture, the overlaps and commonalities have given Habitus a universal appeal – reflected in its strong readership support across the Region.
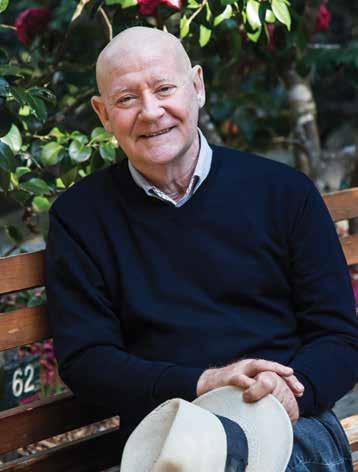
The Habitus House of the Year special issue was introduced last year to celebrate the magazine’s tenth birthday. This year the competition is stiffer with just 20 houses completed in the last 18 months selected for inclusion. Once again, Habitus editor Holly Cunneen and I looked for houses with character, reflecting the personalities of their owners, the creativity of their designers and the specifics of their place – and avoiding the formulaic, the ‘wow! factor’ and the blandness of international style or, indeed, any ‘style’.
We hope you enjoy our selection. And if it leaves you wishing for more, then make sure you subscribe to Habitus for the best architecture and design from this very special part of the world.
PAUL McGILLICK | CONSULTING EDITOR
A house can enrich its resident’s way of life, and reflect their personality
Make every day, less everyday.
For those who are not satisfied with the ordinary and want to turn the everyday into something special, Siemens studioLine inspires with an extraordinary new design. The exterior shines with high quality materials, a reduced appearance, and controls that delight at every touch. Inside, new advances in automation and sensor technology power appliances that are faster and remarkably efficient. Discover Siemens home appliances today. siemens-home.bsh-group.com.au
The future moving in.
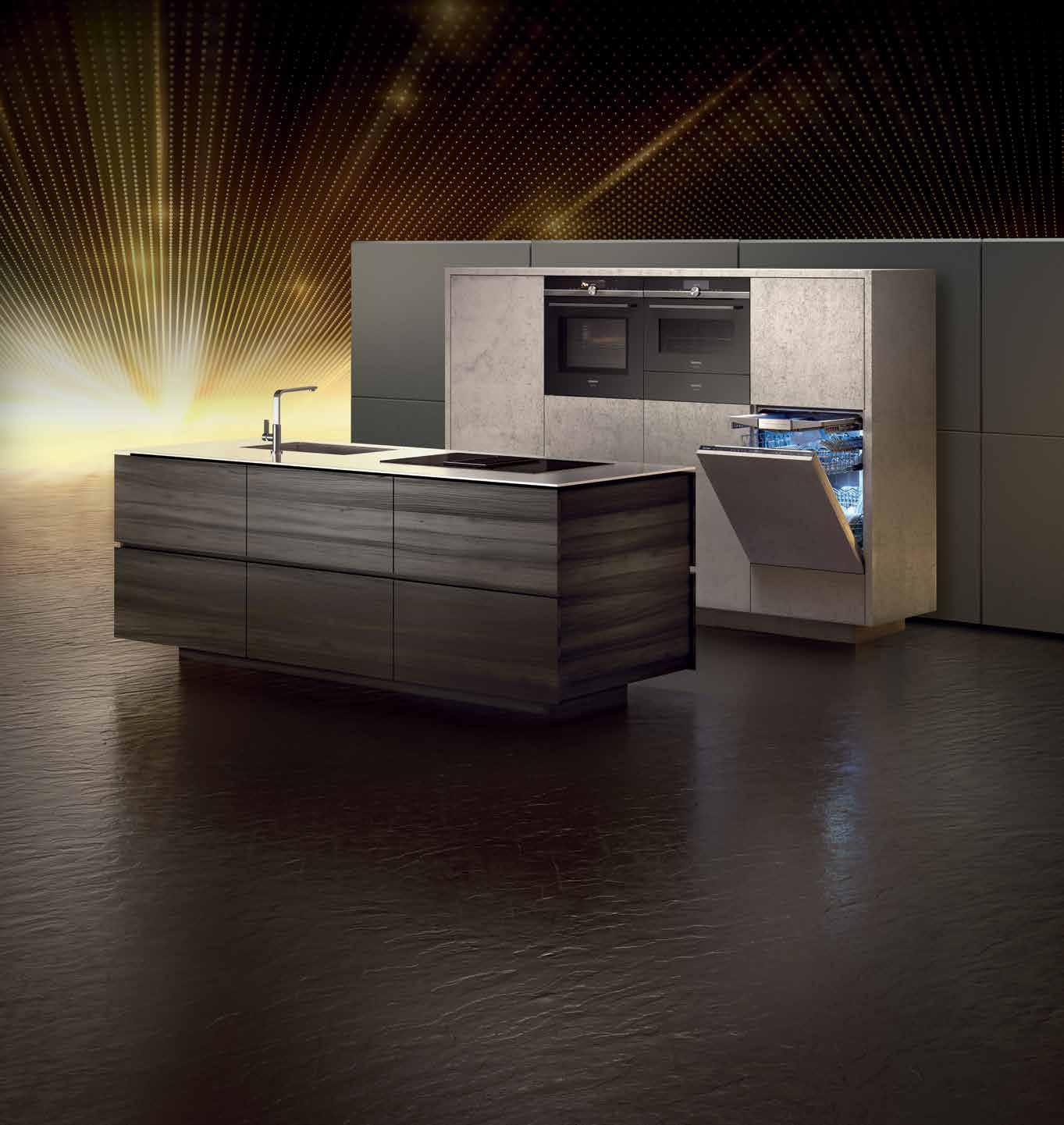
HOME APPLIANCES BRAND IN GERMANY* BSH Group is a Trademark Licensee of Siemens AG.
Siemens Home Appliances
habitus takes the conversation to our contributors discovering their inspiration and design hunter® journeys
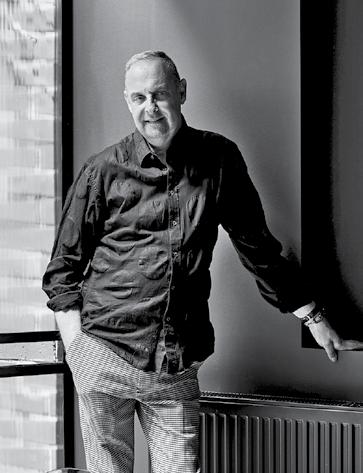
MARGIE FRASER, AUSTRALIA
Habitus has long championed regionalism in architecture and design. The Habitus House of the Year award is fast becoming a critical point of discussion and exposure for some of the most diverse and innovative architectural projects across the Australian and South East Asian regions. I love the scope of this competition, and the way it encourages designers to engage in a collegiate way to share their ideas. It is also an exciting time for home owners, those often un-remarked but crucial collaborators in the vision, to be part of the party. For this issue I have had the opportunity to visit two very different Queenslander houses. From colonial and federation masterpieces to humble cottages, Queenslanders have endured for many reasons. They are so loved and so flexible, and I enjoy watching the many amazing permutations architects devise to adapt and reuse and restore them for contemporary life.
ANDREA STEVENS, NEW ZEALAND
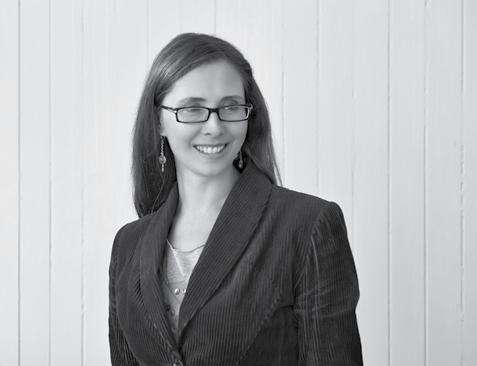
Habitus House of the Year is a chance to highlight remarkable new architecture from the Region. Houses that inspire us through their craft and care, which echo the past while pointing to the future with new techniques and typologies. As a regional survey, we get the chance to contrast designs born from different climates, economies, cultures and aesthetics. Identities and values are expressed within a residential context. From bold form making to delicate timber craft, the New Zealand selection shows its internationalism, but also its regionalism. As a regional ‘best of’, Habitus House of the Year consolidates its architectural survey to a unique yet diverse area of the globe.
STEPHEN CRAFTI, AUSTRALIA
Habitus House of the Year is a time to reflect on some of the most innovative houses designed by some of our leading architects and interior designers. These projects are not measured by their size, but more importantly, what they deliver in terms of ideas and how they are crafted. This year, I was fortunate to cover two Melbourne projects for Habitus House of the Year, one by Austin Maynard Architects, and the other by Multiplicity. Both homes not only capture the clients’ brief, but push the boundaries of design, delivering much more than what was expected. The two projects also exemplify a sense of openness to new ideas, with some features requiring a certain amount of client trust in their delivery.
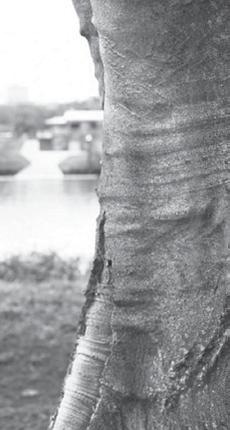 Photo by Derek Swalwell
Photo by Derek Swalwell
The Habitus Collection Online gives Australian Design Hunters instant access to the best design products for residential environments. We take the hard work out of product selection, hand-picking the best design products available in the region. All in a single, comprehensive digital touch-point.
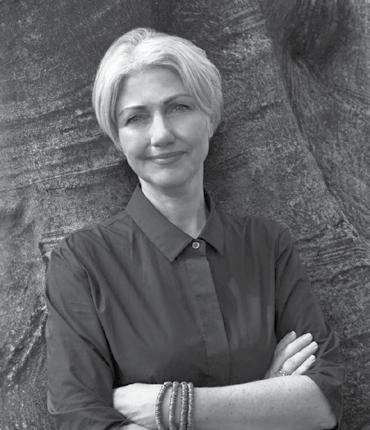

habitusliving.com/collection

TONKAO PANIN, THAILAND
Habitus House of the Year represents diversity of architecture and sociocultural conditions. It offers visions of architectural possibilities, and creates a dialogue among carefully selected houses within the region. Different ways of thinking and approaching architecture thus lead to productive common ground in contemporary architectural practice. And though such diversity, architectural solutions that Habitus offers became both regional and universal. Two houses from Thailand are featured: Research Studio Panin’s design of a family home in Sriracha and Anonym Studio’s recently built Bangkok home that belongs to a larger residential compound. Differing in their spatial–formal configuration as well as stylistic appearances, they both address the relationship between the buildings and their topography through their levels and enclosures.

the
products
home and living.
Discover
best design
for
INSTANT CONVENIENCE
Zip HydroTap provides pure tasting filtered water with instant boiling, chilled and sparkling water.
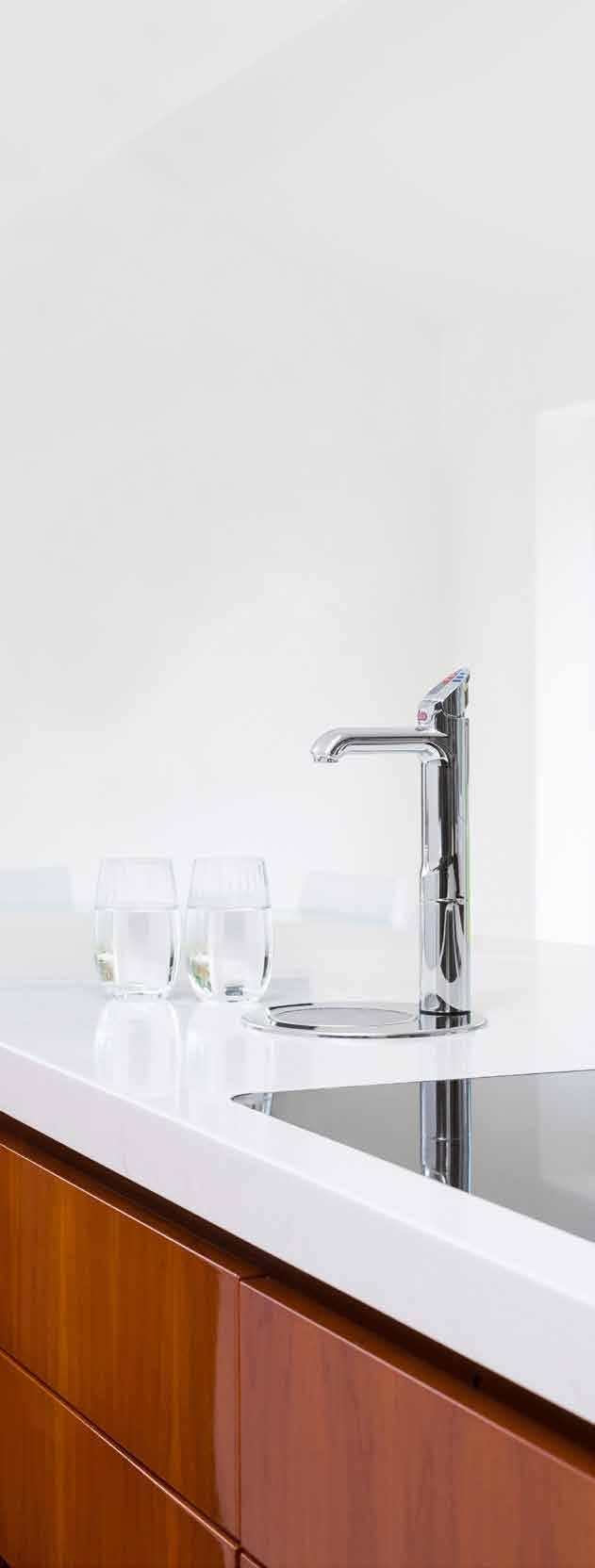
Discover more at zipwater.com

CHAIRMAN & FOUNDER
Raj Nandan raj@indesign.com.au
CONSULTING EDITOR
Paul McGillick
EDITOR
Holly Cunneen holly@indesign.com.au
SE ASIA CO-EDITORS
Janice Seow janice@indesign.com.sg
Narelle Yabuka narelle@indesign.com.sg
EDITORIAL ASSISTANTS
Andrew McDonald andrew@indesign.com.au
Thida Sachathep thida@indesign.com.au
ASSOCIATE ART DIRECTOR
Betty Wong betty@indesign.com.sg
GRAPHIC DESIGNER
Louise Gault louise@indesign.com.au
CONTRIBUTING WRITERS
Chu Lik Ren, Margie Fraser, Rebecca Gross, Asih Jenie, Thanh Nguyen, Tonkao Panin, Andrea Stevens, Emily Sutton, Yen Kien Hang
CONTRIBUTING PHOTOGRAPHERS
Douglas Mark Black, Trieu Chien, Creative Clicks, Emma Cross, Quang Dam, Simon Devitt, Adam Gibson, John Gollings, Rhys Holland, Christopher Frederick Jones, Cieran Murphy, Chaovarith Poonphol, Patrick Reynolds, Prithiv M Samy, Sonny Sandjaja, Beer Singnoi, Strike Photograhy, Derek Swalwell, Iresh Weerasoorya
COVER IMAGE Bivvy House (p.196)
MANAGING DIRECTOR
Kavita Lala kavita@indesign.com.au
BRAND DIRECTOR Colleen Black colleen@indesign.com.au
(61) 422 169 218
ACCOUNTS
Ting Zhang ting@indesign.com.au
Cassie Zeng cassie@indesign.com.au
ONLINE MANAGER
Radu Enache radu@indesign.com.au
WEB DEVELOPER
Ryan Sumners ryan@indesign.com.au
BUSINESS DEVELOPMENT MANAGERS
Kim Hider kim@indesign.com.au Brunetta Stocco brunetta@indesign.com.au Valeria Valera valeria@indesign.com.au
CLIENT LIASON
Dana Ciaccia dana@indesign.com.au
PRODUCTION AND PROJECTS MANAGER
Brydie Shephard brydie@indesign.com.au
PRODUCTION ASSISTANT
Becca Knight becca@indesign.com.au
HEAD OFFICE
Level 1, 50 Marshall Street, Surry Hills NSW 2010 (61 2) 9368 0150 | (61 2) 9368 0289 (fax)
MELBOURNE
1/200 Smith St, Collingwood, VIC, 3066
SINGAPORE
4 Leng Kee Road, #06–08 SIS Building, Singapore 159088 (65) 6475 5228 | (65) 6475 5238 (fax)
HONG KONG
Unit 12, 21st Floor, Wayson Commercial Building, 28 Connaught Road West, Sheung Wan, Hong Kong indesign.com.au
any form or by any other means, electronic, mechanical, photocopying, recording or otherwise. While every effort has been made to ensure the accuracy of the information in this publication, the publishers assume no responsibility for errors or omissions or any consequences of reliance on this publication. The opinions expressed in this publication do not necessarily represent the views of the editor, the publisher or the publication. Contributions are submitted at the sender’s risk, and Indesign Media Asia Pacific cannot accept any loss or damage. Please retain duplicates of text and images. Habitus magazine is a wholly owned Australian publication, which is designed and published in Australia. Habitus is published quarterly and is available through subscription, at major newsagencies and bookshops throughout Australia, New Zealand, South-East Asia and the United States of America. This issue of Habitus magazine may contain offers or surveys which may require you to provide information about yourself. If you provide such information to us we may use the information to provide you with products or services we have. We may also provide this information to parties who provide the products or services on our behalf (such as fulfilment organisations). We do not sell your information to third parties under any circumstances, however, these parties may retain the information we provide for future activities of their own, including direct marketing. We may retain your information and use it to inform you of other promotions and publications from time to time. If you would like to know what information Indesign Media Asia Pacific holds about you please contact Nilesh Nandan (61 2) 9368 0150, (61 2) 9368 0289 (fax), info@indesign.com.au. Habitus magazine is published under licence by Indesign Media Asia Pacific. ISSN 1836-0556
Printed in Singapore. All rights reserved. No part of this publication may be reproduced, stored in a retrieval system, transmitted in
Photography by Simon Dewitt
THE NEW KITCHEN ESSENTIAL
All your drinking water needs, All-in-One beautifully designed system. Remove the need for multiple taps in your kitchen with a single, beautifully designed system that delivers boiling, chilled and sparkling filtered drinking water, as well as hot and cold unfiltered water for your sink.
The Zip HydroTap All-in-One offers every water option you need from one multi-functional tap and a single intelligent compact under-bench system. That’s why the Zip HydroTap will be the one and only hydration solution for your kitchen. Discover more at zipwater.com

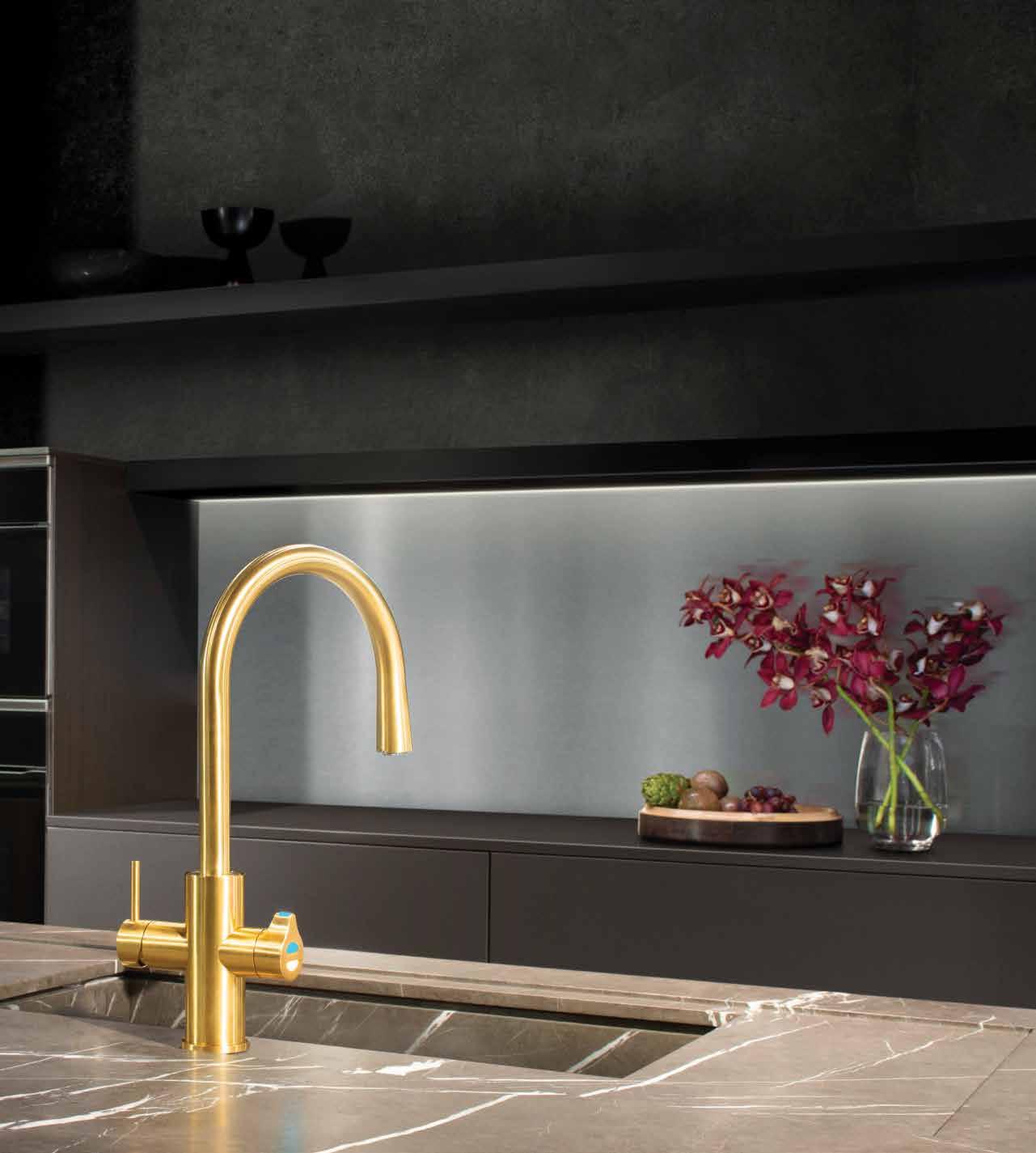
THE
WORLD’S MOST ADVANCED DRINKING WATER SYSTEM
ZIP HYDROTAP | PURE TASTING | INSTANT | BOILING | CHILLED | SPAR KLING
Here at Habitus, we have countless touch points across Australia, New Zealand and South East Asia ensuring we are communicating to you, the absolute top level of architecture and design emanating from our Region.
Chairman & Founder, Indesign Media
Raj Nandan
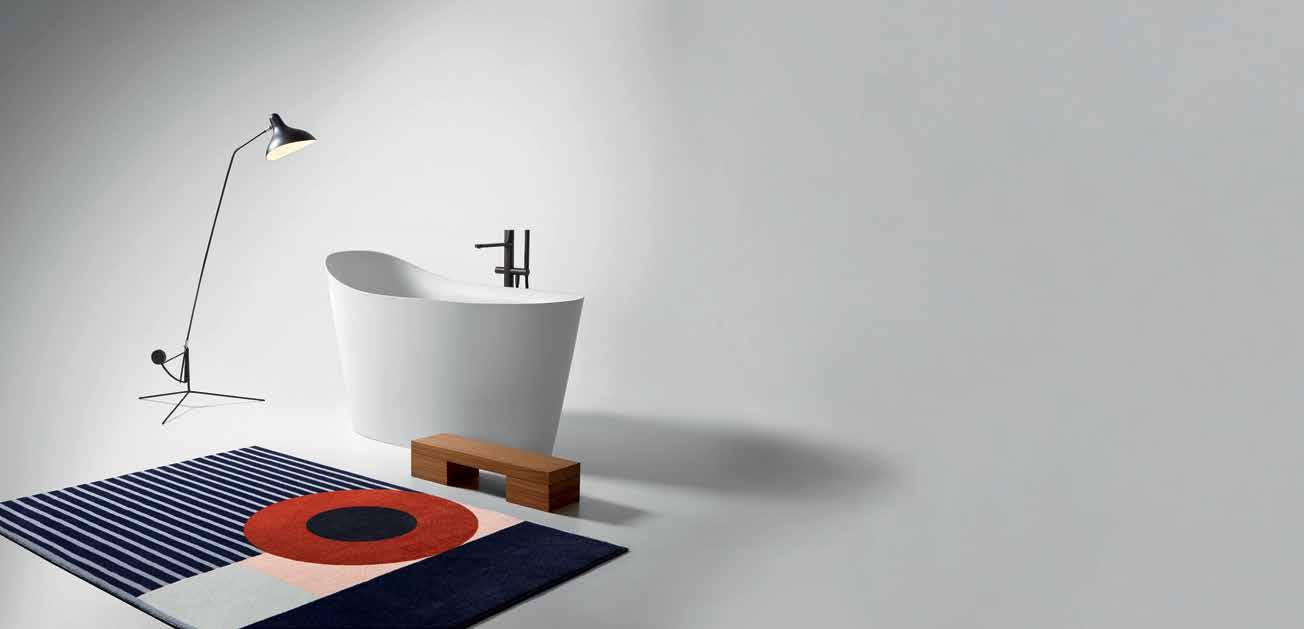
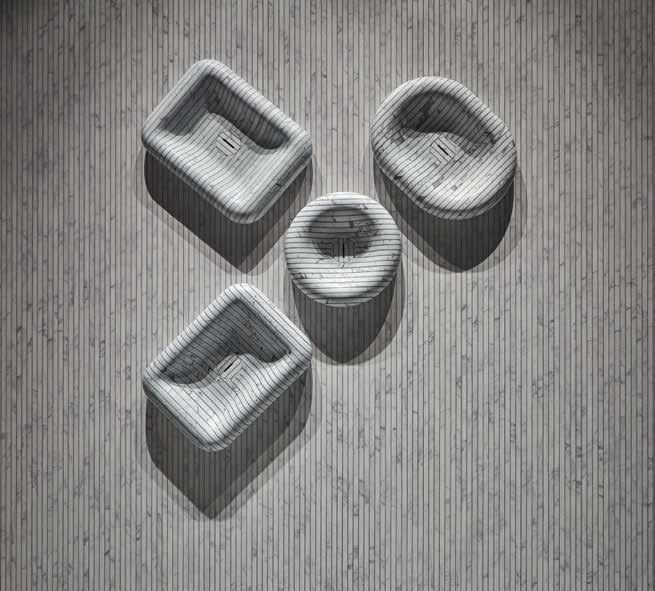
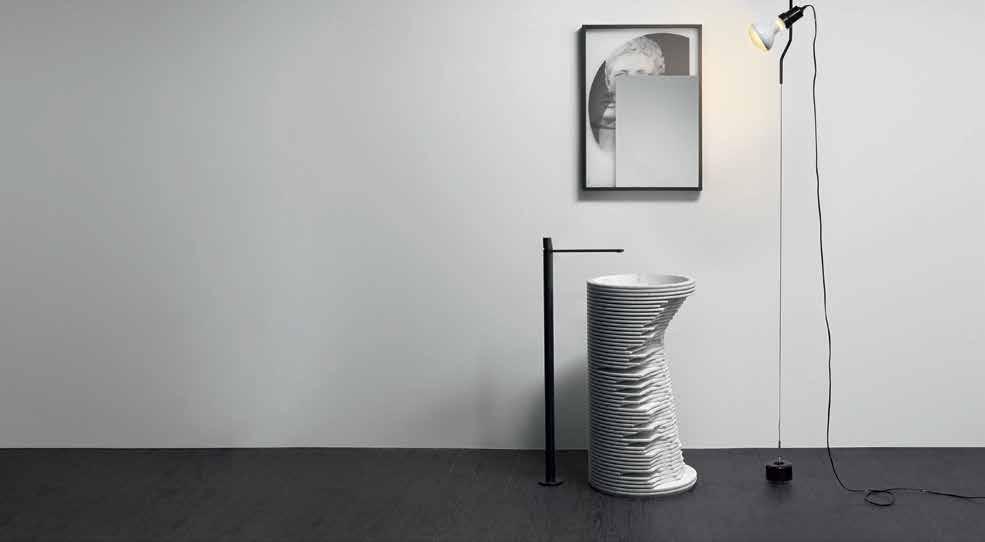
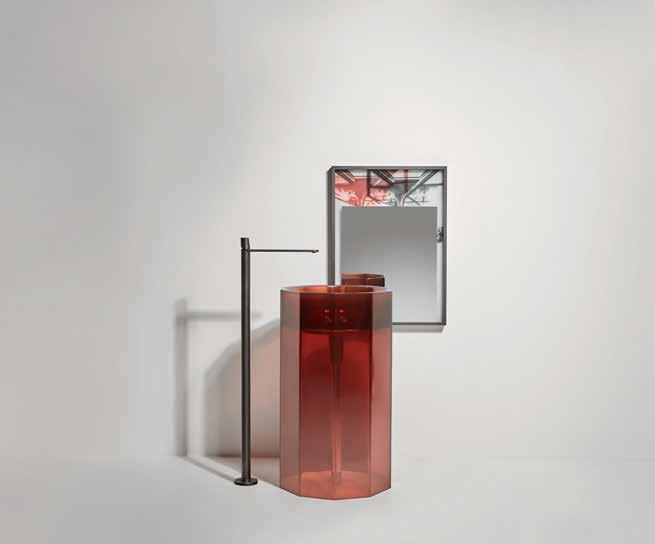

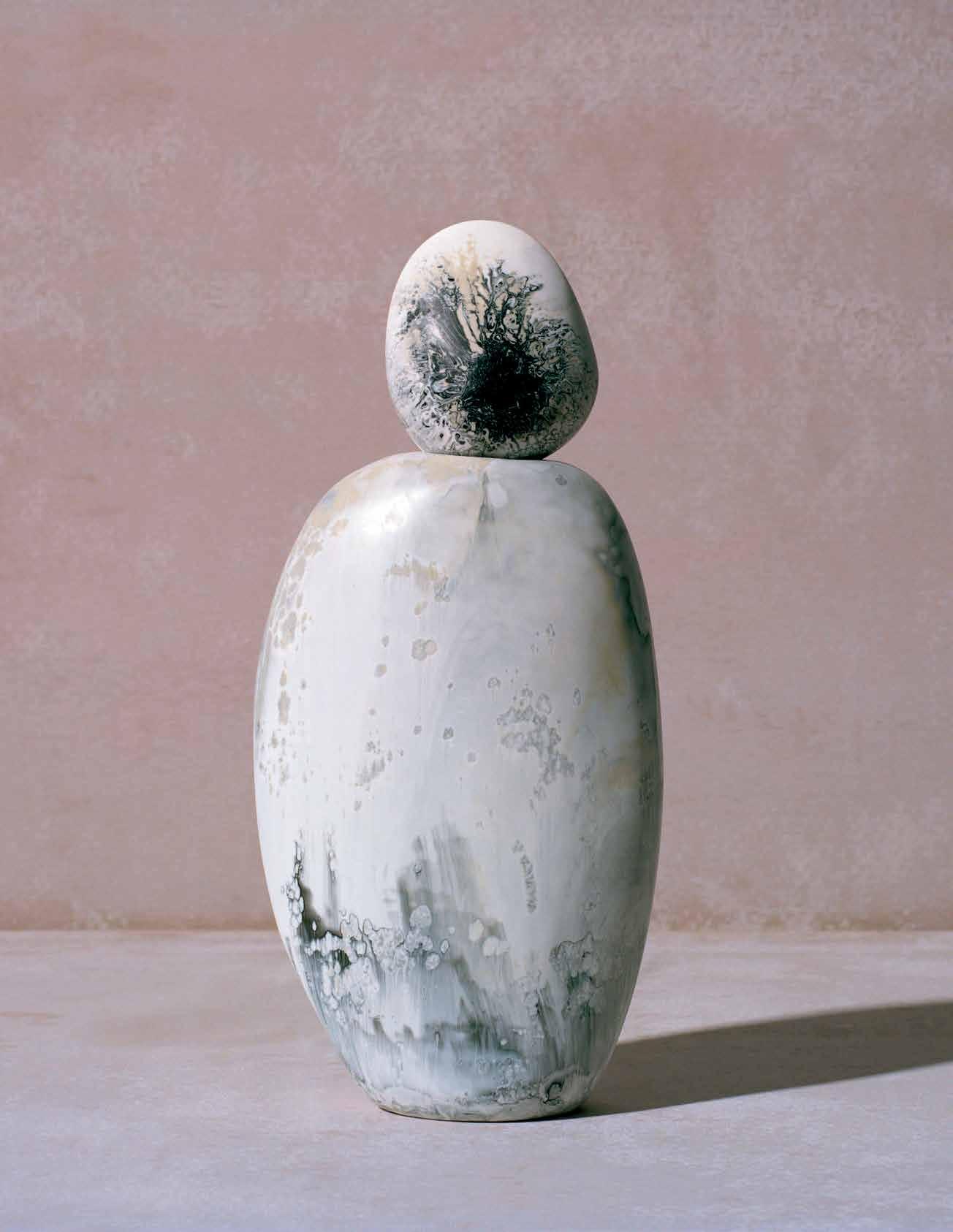
Live the high life
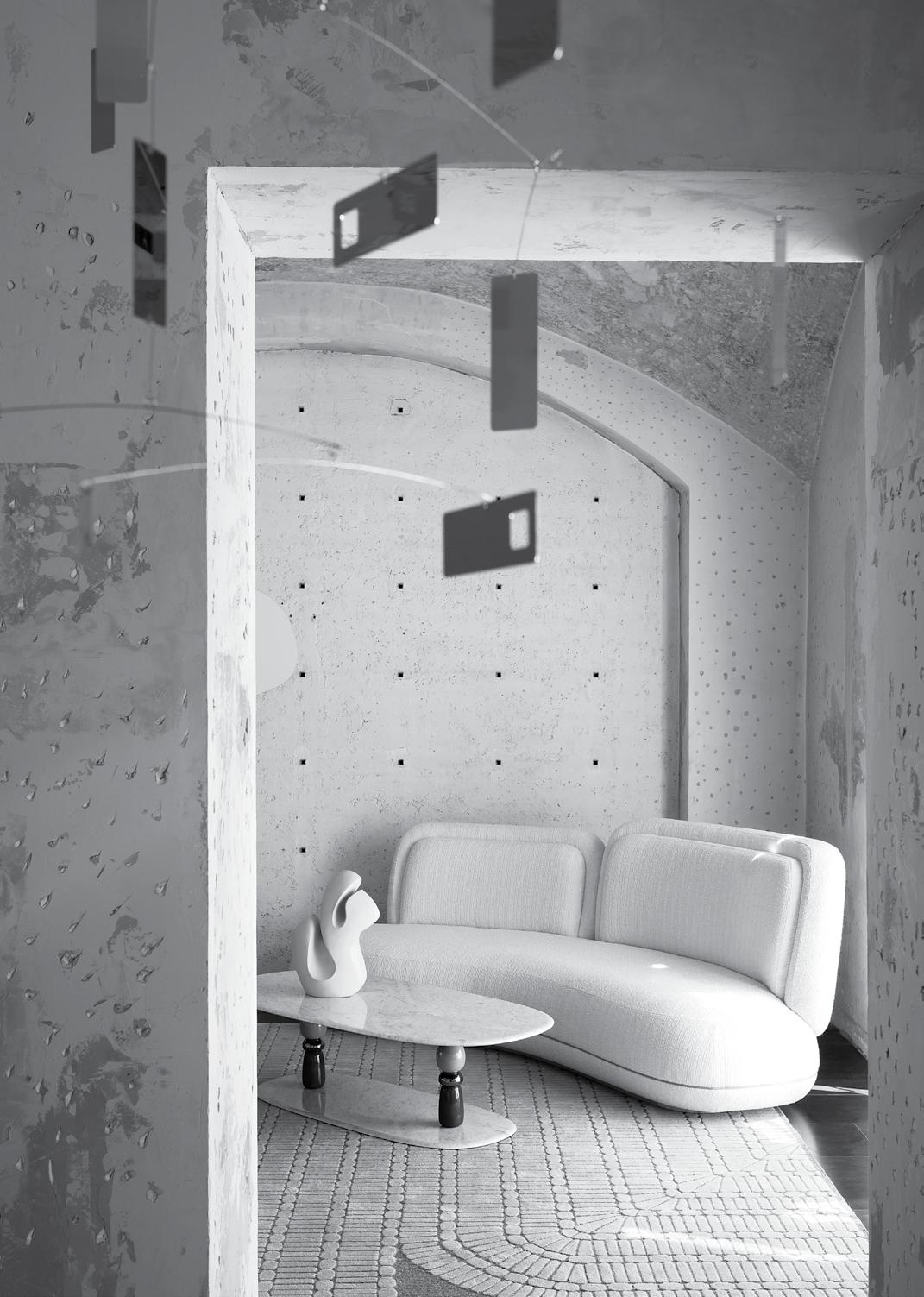
Shapes and shadows
The new RAAMI collection from Jasper Morrison , designed for littala , inspires better living by focusing on the essential. Intended to work together to evoke a Nordicinspired dining atmosphere from morning to night, each item from the Raami collection is perfect on its own, yet significant in its entirety.
iittala.com
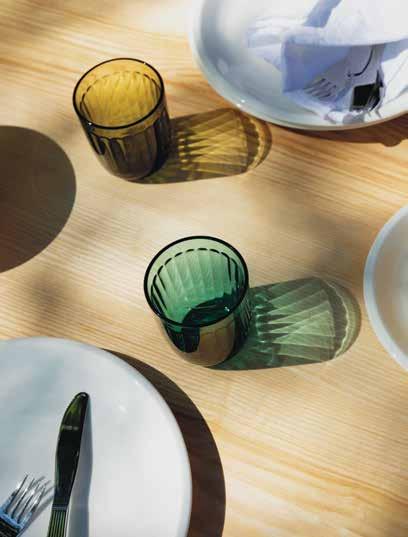
The IVY collection of wall and pendant lights by CTO Lighting available at Spence & Lyda feature elegantly curved branches of gentle light. Satin brass or bronze meets opal or smoked glass spheres to characterise the collection. Refined and elevated, the design lends itself to a sophisticated interior.
spenceandlyda.com.au
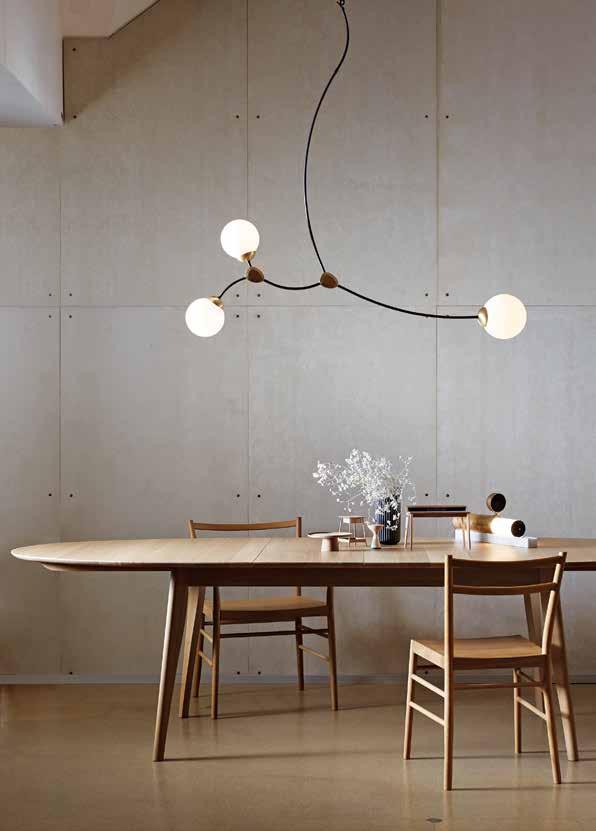
issue #45 habitusliving.com
XTONE by Earp Bros is a water proof, scratch resistant, chemical and stain resistant, fire and thermal shock resistant porcelain slab. Easy to clean and food safe, XTONE is perfect for timelessly beautiful, functional kitchens and countertops.
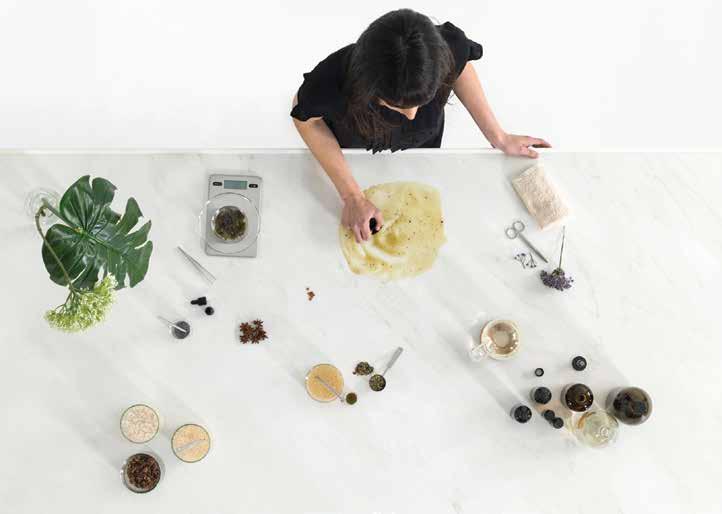
earp.com.au
Kettal ’s raison d’être is the creation of timeless, functional and expressive furniture. The HALF DOME LAMP by Naoto Fukasawa represents the brand’s contemporary culture and offers lighting solutions for a modern lifestyle. A remarkable granite monolith, Half Dome offers numerous variations in lighting potential.
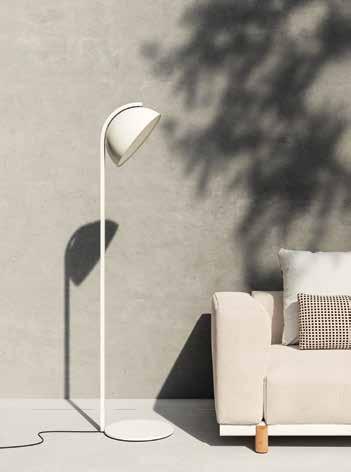
kettal.com
Guided by the desire to create coherent and balanced designs, the QUADRA CHAIR by Mario Ferrarini for Viccarbe is refined with synthetic proportions. The shape of the metal structure is a tribute to the elegance and perfection of the draftman’s square. A chair that interacts not only with the user, but also with space, light and materiality, Quadra is a combination of two profiles that complement each other in perfect harmony.
viccarbe.com
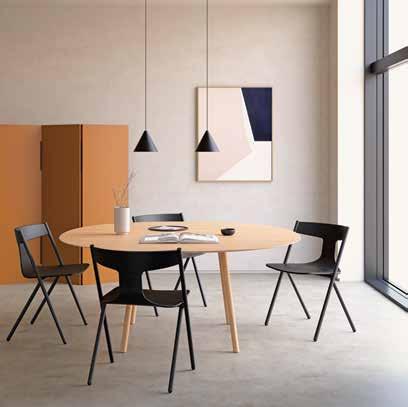
1 . lightbox # 29
Design with an edge
The VARIO COOKTOPS 200 SERIES from Gaggenau offers versatility to create your ideal benchtop space and seamlessly integrate induction, gas, Tepan Yaki and electric grill cooking and matching downdraft ventillation. The new anodized aluminium finish of the control panel has been designed to align the aesthetics of the cooktops to the wider Gaggenau range, creating a visually unified presence that spans throughout the kitchen.
gaggenau.com.au

Classic design icons, future heirlooms and vintage treasures fill the space at NORD in Brunswick, Melbourne. Showcasing a collection of timeless and functional furniture, Nord celebrates timeless pieces that are genuinely original. The team source and restore modern designs that explore tradition and superior craftsmanship.
nordmodern.com
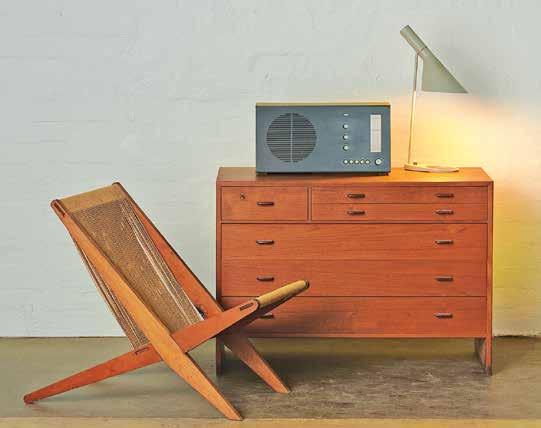
issue #45 habitusliving.com
Designed to define and enhance any space, the BALLA LAMP by King Living is inspired by the fluid and graceful motion of two dancers. Featuring a striking black polished terrazzo base with a textured metal body, this exquisite floor lamp features two diffused light spheres that can be positioned as per your lighting requirements. Available as both a floor and table lamp, the Balla Lamp is minimal elegance exemplified.
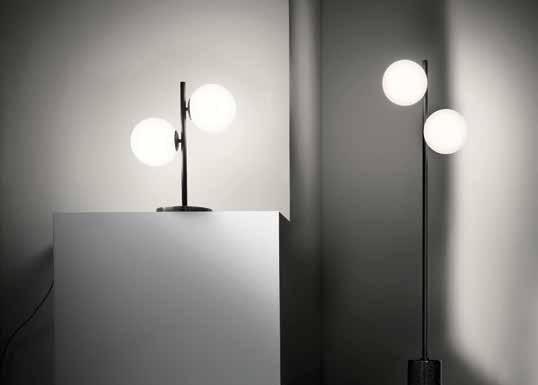
kingliving.com.au
The new USM HALLER SYSTEM illuminates the furniture, its content and the environment. Modular in form, it is adjustable to the user in shape, function and colour. With generous freedom in design, the dimmable light is designed to fit your mood throughout the day and night, creating the perfect atmosphere for any space.
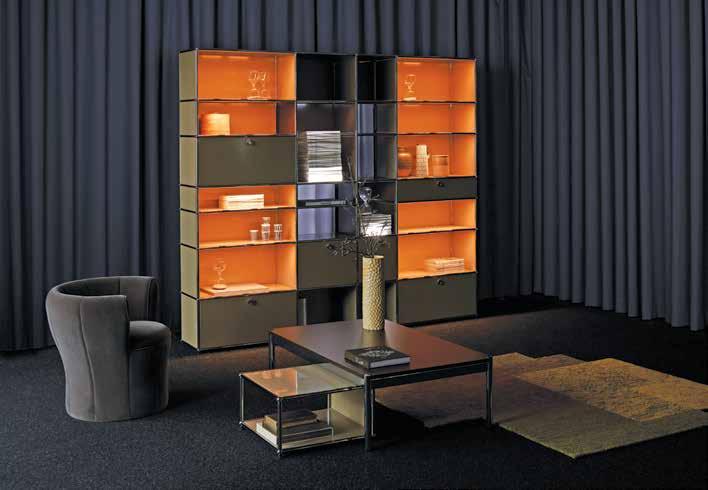
usm.com
Alex Fitzpatrick of ADesignStudio wanted to create a functional wall light, a fitting to be used every day – like your morning coffee – so he called it FLATWHITE . Warm and soft with a smooth tactile quality, the handblown glass diffuser is detailed with a concaved chamfer and acid etch opal finish. It sits off the wall with a cutaway heatsink that fades into the shadows, almost non-existent, emphasising the most important aspect of this fitting, the light.
adesignstudio.com.au
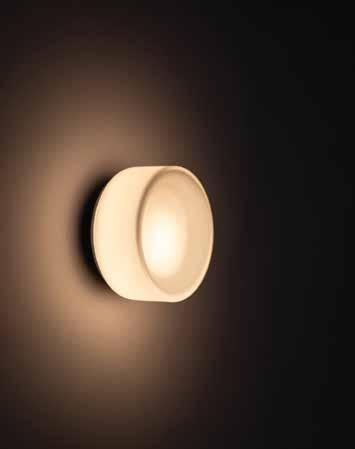
1 . lightbox # 31
All together
The global leader in high tech modernist blinds and curtains, the ground-breaking SILVERSCREEN technology by Verosol speaks for itself. The metallisation of fabrics make it possible to reflect heat and glare on the exteriors, while regulating the heat and light indoors. Designed for efficiency and quality, SilverScreen is uniquely exceptional.

verosol.com.au
The ZIP HYDROTAP CELSIUS ALL-IN-ONE ARC offers all of your drinking water needs including filtered boiling, chilled and sparkling water plus hot and cold unfiltered water. Committed to evolve, innovate and refresh the way we drink water, this single multifunctional hydration system is the only tap you will ever need.
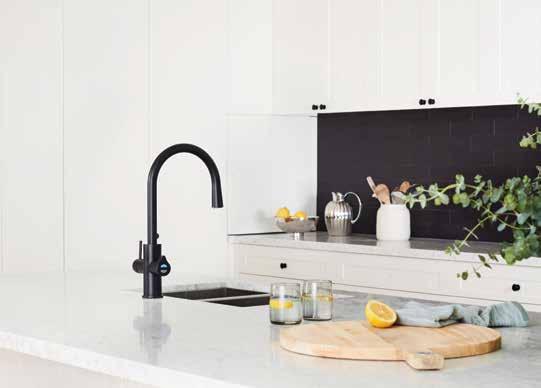
zipwater.com
Refined luxury, distinctive good looks and sumptuous comfort define TRACE
Designed by Adam Goodrum for Tait using aluminium, stainless steel mesh, sustainable timbers and exterior-grade fabric, this collection is engineered to withstand the harsh elements. The multi-faceted Trace collection is alluring and dynamic.
madebytait.com.au
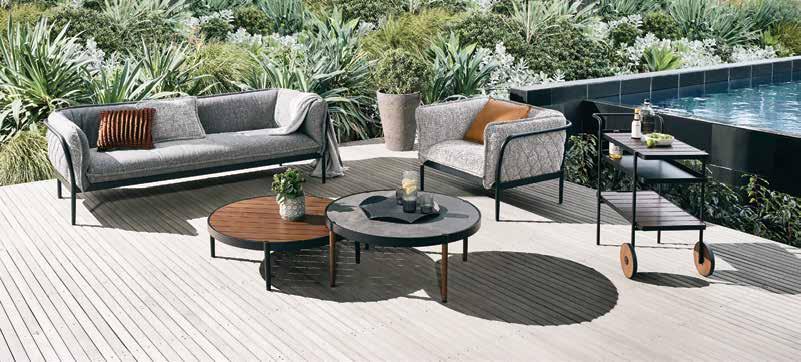
issue #45 habitusliving.com
Designed by Fabrizio Crisá for elica , the NIKOLATESLA FLAME is the world’s first gas cooktop with integrated extraction. Crafted in Italy, it comes in either black or grey glass, with a wok support to enhance the extraction by placing it over the suction inlet for a superior cooking experience.
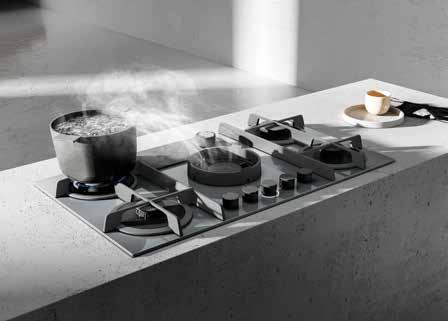
residentia.group
Merging the old with the new, DX Architects transforms a doublefronted, heritage residence. Complemented with Tongue n Groove European Oak timber floorboards in Alpacca, the accents of warm neutral tones and deeply Eterno classic wire-brushed grain create an atmosphere of comfort and tranquillity. Tongue n Groove offers durability and versatility without compromising on stylistics.
tngflooring.com.au
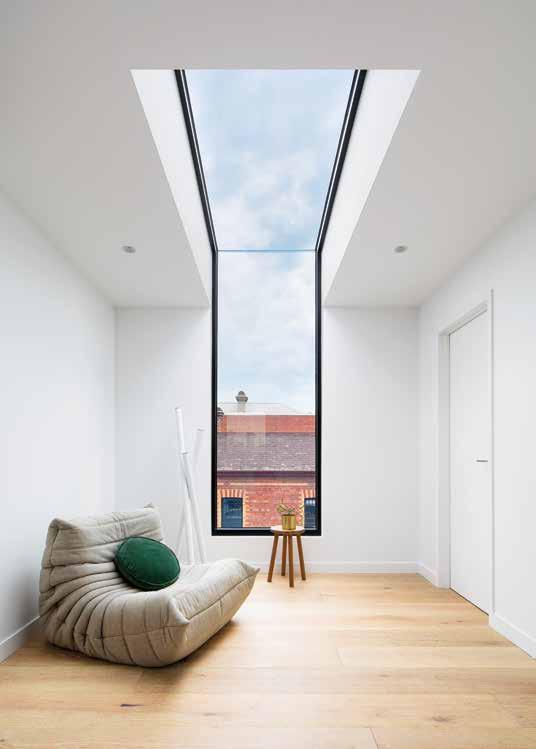
Perennials , in collaboration with European brand Sé , bring a furniture collection that merges texture, materiality and form, to create a series of luxurious yet liveable pieces. Characterful, sculptural and captivating, this new collection is contemporary glamour at its finest.
se-collections.com
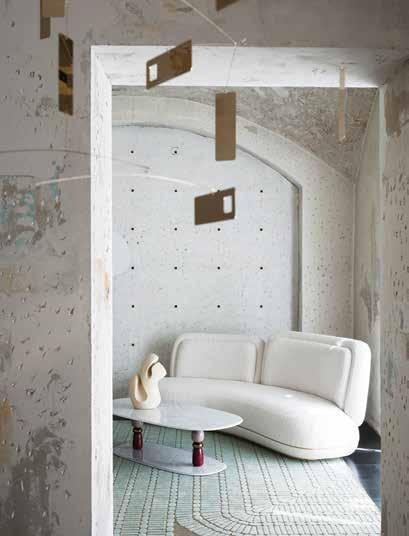
1 . lightbox # 33
Indulge life’s luxuries
The DRAGON KERAMIK PREMIUM from Cattelan Italia is a note of elegance and high-class modernity. Designed by Paolo Cattelan , this table is a stylish interpretation of the classic dining table and a nod to the brand’s 35-year tradition of sophisticated opulence.
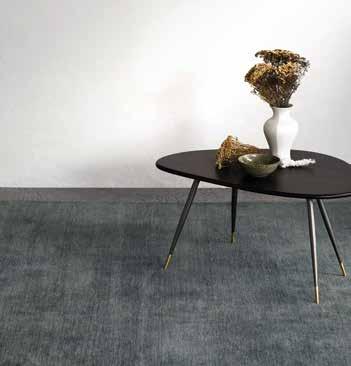
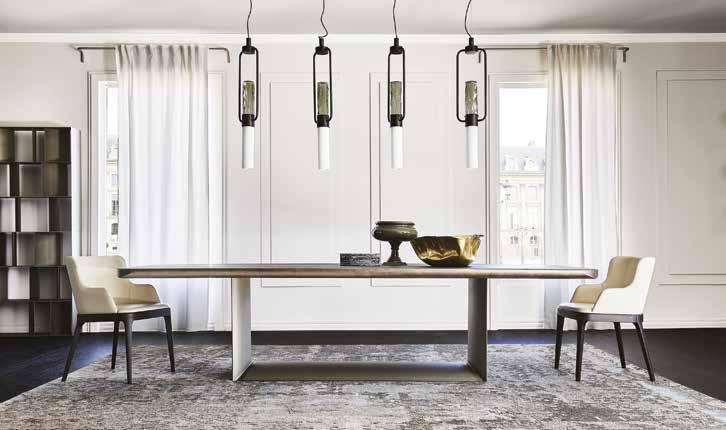
cattelanitalia.com
In celebration of Armadillo & Co ’s 10-year anniversary, the AGRA collection honours the brand’s extraordinary decade in design with ten unique hues. Inspired by the exquisite alchemy of a single colour, through neutral and earthy tones, the Agra collection is a vibrant explosion of design possibilities. Meticulously hand knotted, Agra honours the age-old methods of craftsmanship and the hands of skilled artisans.
armadillo-co.com
Inspired by the enduring pin-lever design, the GARETH ASHTON POCO TAPWARE range by Abey explores a styled minimalism featuring an innovative contemporary handle and cylindrical shape. Elegantly beautiful in form, the simplicity and grace within this collection is the perfect compliment to any space.
abey.com.au
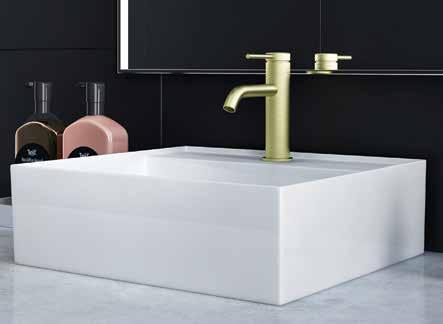
issue #45 habitusliving.com
The classic in a new light
The classic in a new light
See the difference light makes…
See the difference light makes…






USM Haller E lighting is now available and can be integrated into your customised furniture.
USM Haller E lighting is now available and can be integrated into your customised furniture.
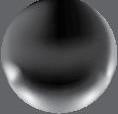
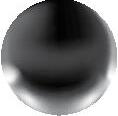



at Anibou – www.anibou.com.au
726 Bourke St. Redfern NSW 2016, 02 9319 0655 Melbourne 32 Glasgow St. Collingwood VIC 3066, 03 9416 3671 info@anibou.com.au
www.usm.com Available
Sydney
at Anibou – www.anibou.com.au Sydney 726 Bourke St. Redfern NSW 2016, 02 9319 0655 Melbourne 32 Glasgow St. Collingwood VIC 3066, 03 9416 3671 info@anibou.com.au
www.usm.com Available
Elemental
Iconic design paired with superior cooking performance, the WOLF DUAL FUEL RANGE by Sub-Zero and Wolf combines a dual convention electric oven with a gas cooktop. This range offers endless possibilities with sophisticated cooktop configuration options including a 2-burner gas, Teppan Yaki and chargrill. A combination of design, dependability and finesse.
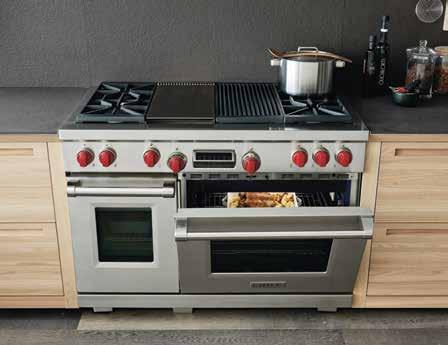
subzero-wolf.com.au
A lighting system that creates a relationship between a space and its architecture, the STICKS collection from VIBIA is innovative and creative. Flexible in form and rotation on its own axis, there is unlimited freedom in directing the light source within the space. Transforming light into a sculptural element, Sticks is an effortless fusion of technology, poetry and industrial art.

vibia.com
Continuing the bold aesthetic themes and elegance established in the mirror series, the new MICHELLE seating collection by Tim Rundle for SP01 is an exercise in pure, architectural geometry. Singularly, Michelle is a subtle statement while in multiples the arched form becomes an ordered repetitive element that references the classical colonnade.
sp01design.com.au
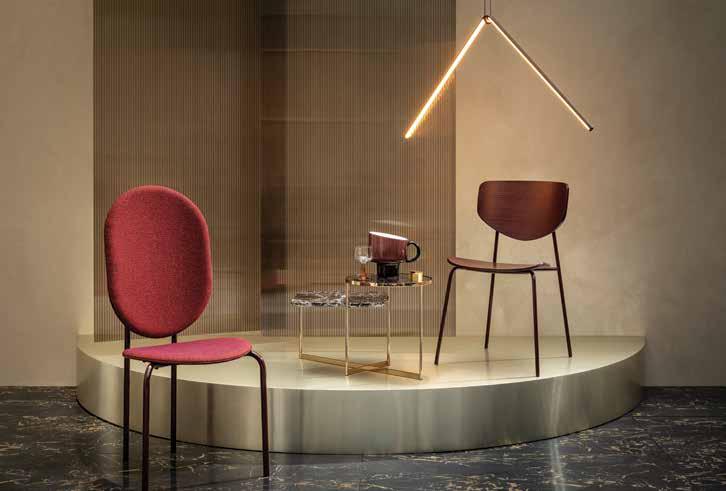
issue #45 habitusliving.com
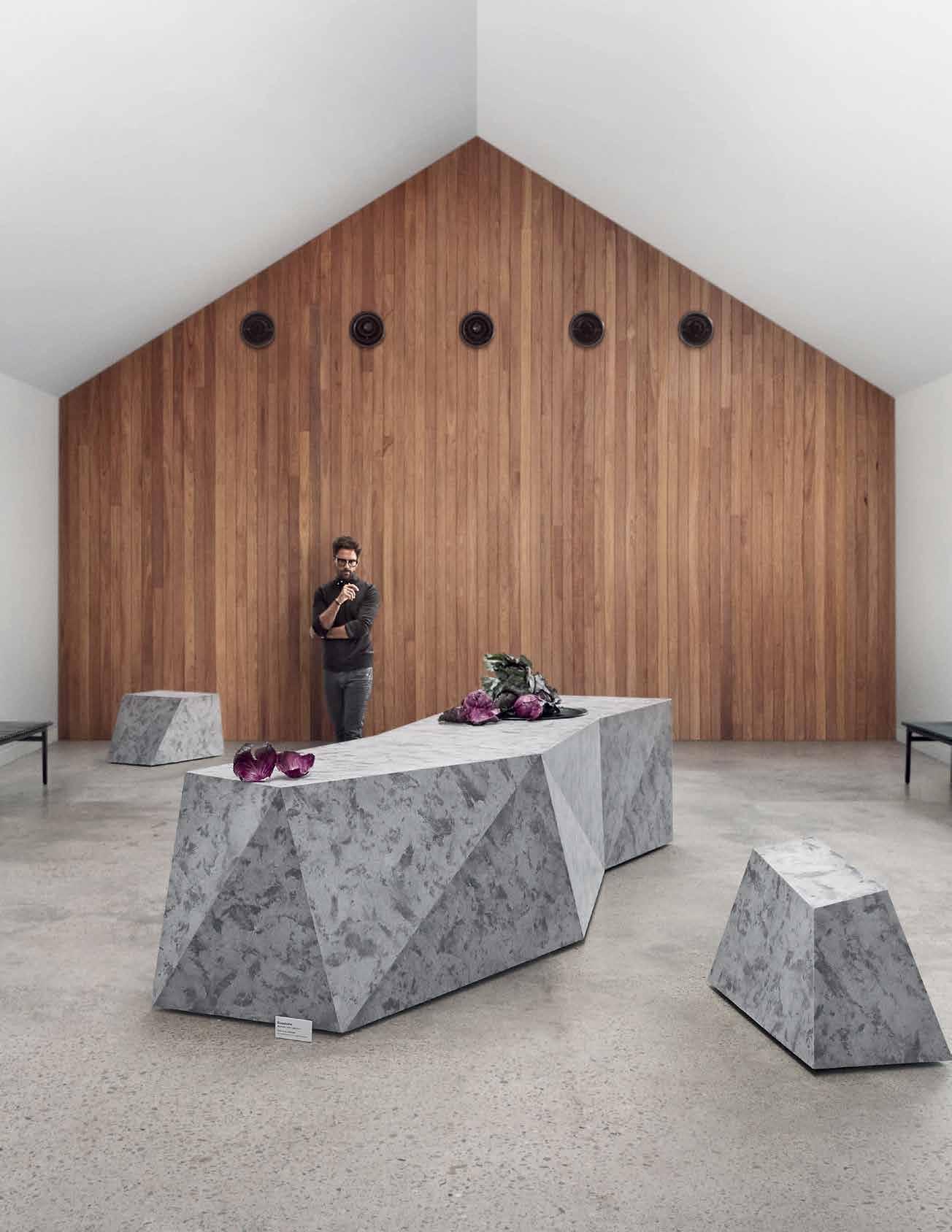






Feel your way
Cherishing the connection between nature and freedom, Daniel Boddam redefines the classic form of the surfboard in the MALIBU DINING TABLE . Considered simplicity is at the core of the studio’s philosophy and is articulated in every piece. Carved from the finest solid oak and crafted with sumptuous edges, the table invites a sense of the coastal lifestyle indoors.
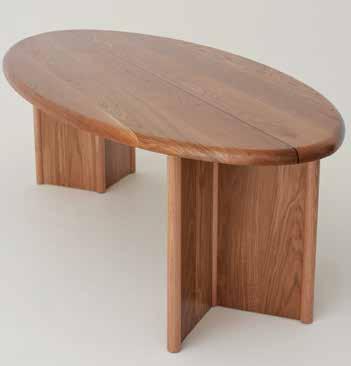
danielboddam.com
GLORY DAYS , a palette of elegant and modern hues intricately handknotted using age-old techniques in 100 per cent bamboo silk. Discover the comprehensive range of unique handknot rugs in both contemporary and classic designs, to be treasured for generations to come..
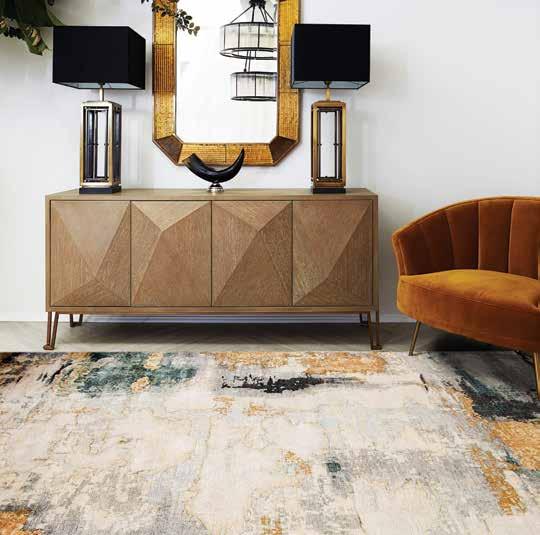
designerrugs.com.au/handknots
Pioneers in redefining the contemporary lining board, Glosswood have created the FORM SERIES ; an exploration of movement and depth in super timber lining boards. The Form Series introduces three contoured profiles: Wave, Concave and Round, created for architects and design enthusiasts alike.
glosswood.com.au
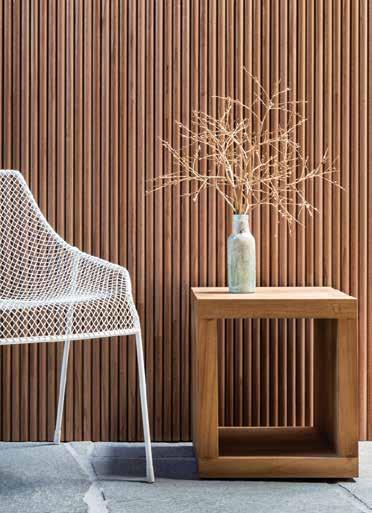
issue #45 habitusliving.com
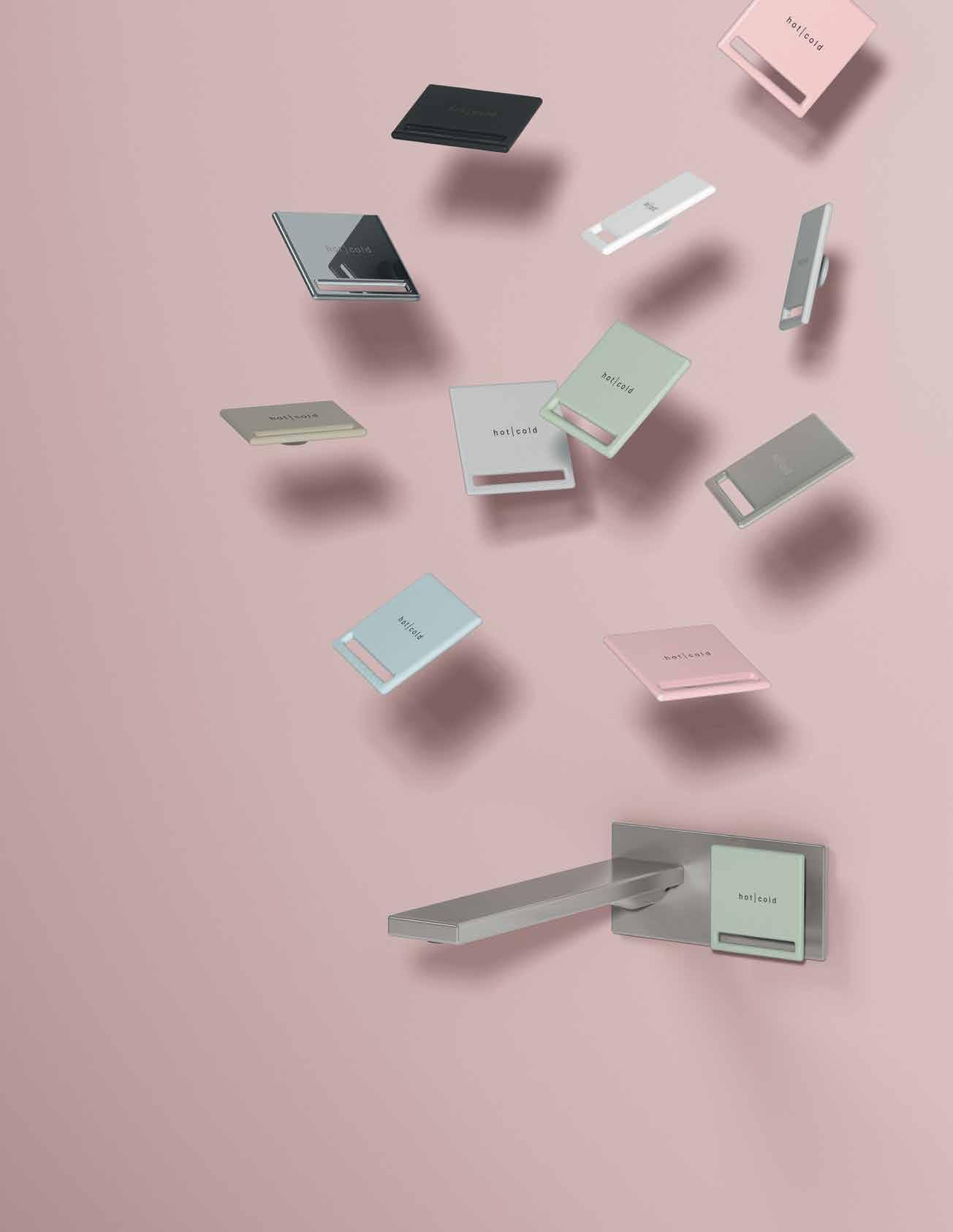



Furniture as Micro-architecture
Trained as architects, Stine Gam and Enrico Fratesi are based in Copenhagen, Denmark. It was their shared appreciation for detail and materiality that led them to furniture design and ultimately to the foundation their studio, GamFratesi, in 2006.
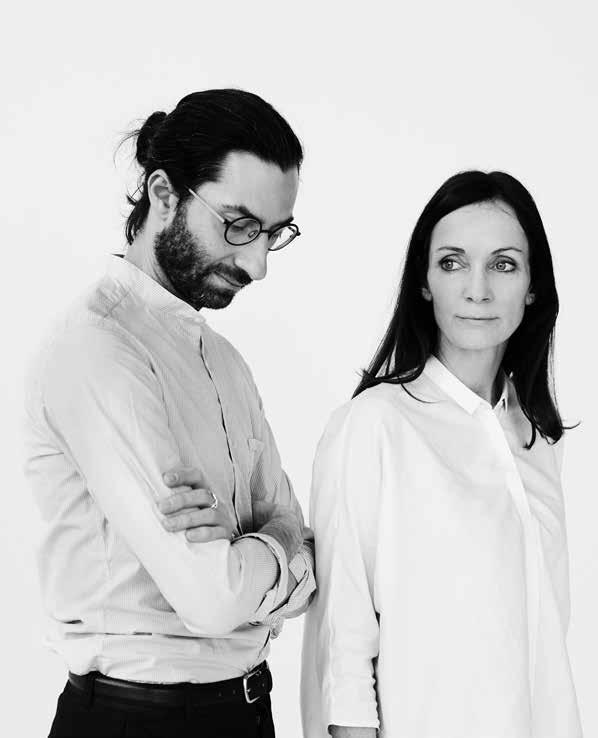
But when you spend several years studying as an architect, it’s hard to leave what you’ve learned behind. In fact, it has given Stine and Enrico their unique point of difference in a highly competitive profession. GamFratesi abides by a design philosophy that sees object and furniture design as “micro-architecture”. Be it an interior space or an object that is to exist within one, it’s important to Stine and Enrico that people interact positively with the spaces associated with their designs.
By Enrico’s own admission, GamFratesi’s reputation grew slowly. “Design is a slow matter that requires time and dedication. There have been many years of work and patience,” he says. And this dedication and perseverance certainly did pay off – over the years their work has received an increased amount of attention and support from design consumers and critics alike. So much so that fast forward to today and GamFratesi has numerous collaborations with major brands under its belt. Stine and Enrico have worked with Italian powerhouses
(De Padova, Poltrona Frau, Minotti) and international enterprises alike (Gubi, Dedon, Louis Poulsen, Hay, Hermés and Gebrüder Thonet Vienna). Perhaps you’ll recall the Targa lounge chairs and sofa designed for Gebrüder Thonet Vienna back in 2015; the Yuh lamp designed for Louis Poulsen in 2017 that won an iF Gold Design Award in 2018; the Étiquette sofa designed for De Padova in 2018; or the Rilly lounge chair designed for Dedon and released earlier this year at Salone del Mobile Milano.
But it’s not just the big fish that Stine and Enrico are interested in working with. Collaborations with smaller studios are just as creatively charged and professionally fulfilling. “Kyukyodo is a Japanese company with amazing craft and tradition. [It’s] an old factory that has been producing incense for many centuries in a very traditional way,” says Stine. GamFratesi recently worked with the Kyoto-based studio on designs for two contemporary incense burners that offer a new way to experience the act of burning incense whilst careful not to loose sight of tradition.
Whether they’re collaborating with small studios or big brands, prototyping and hands-on development is a major part of the studio’s process. “The workshop has been
a fundamental part of our education, and it still plays a key role in several projects,” says Enrico. It’s here that they are able to see and experience the physical form and characteristics of materials specified, never afraid to scrap something that doesn’t feel right (physically or sentimentally) and start again.
Judging by their current trajectory and a passion that hasn’t wavered in thirteen years, one could expect exponential growth from the duo. But that’s not what they have in mind. Actually, they quite like where they are positioned. From there, GamFratesi is able to work on projects of different scales, from small technical products to more complex furniture collections and interior architecture jobs. There’s a variety here that keeps the feeling fresh and leaves room for inspiration to strike. Given Enrico’s prediction that the industry will see “an increasingly extreme division between huge brands and very small brands” in the next five to ten years, it’s not a bad place to exist.
GamFratesi | gamfratesi.com
TEXT HOLLY CUNNEEN | PHOTOGRAPHY PETRA KLEIS
GamFratesi is known for it’s intellectual approach to design and works with some of the industry’s most well known brands. If you don’t recognise the name, you’ll surely recognise its designs.
issue #45 habitusliving.com
Introducing Colour 28, Matt white
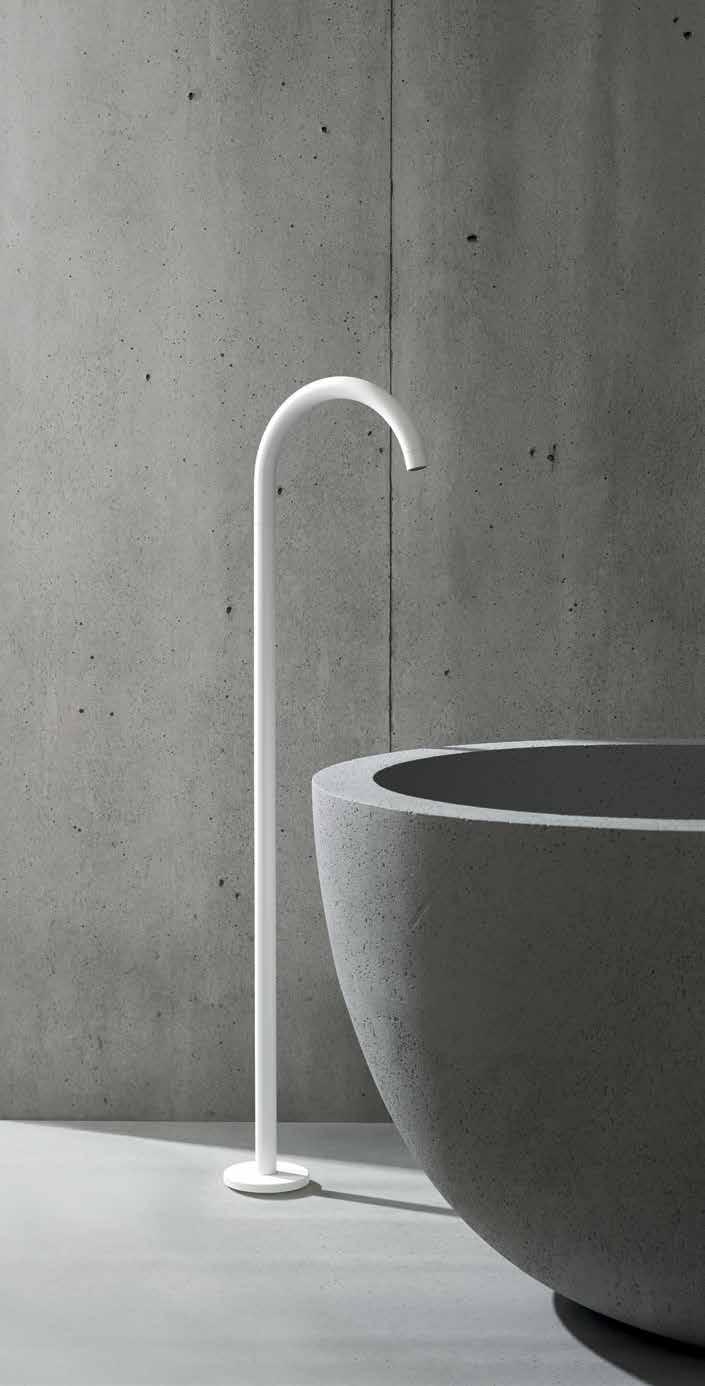
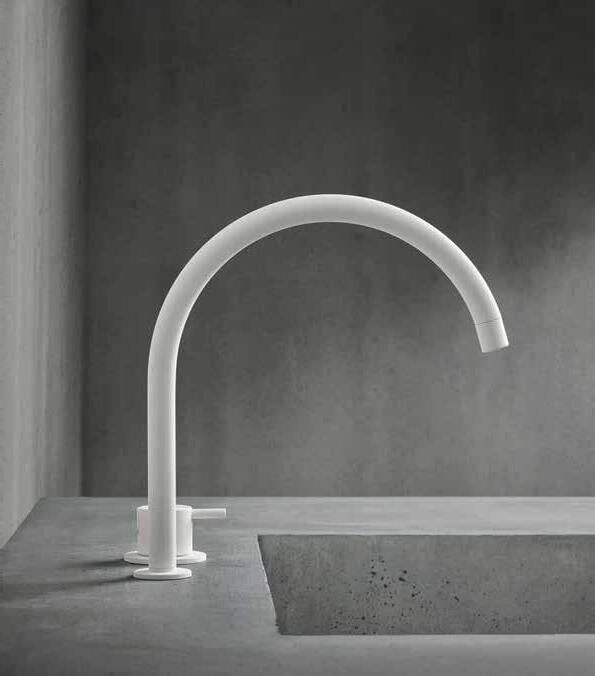

vola.com
original
Top left: 060 round head shower. Bottom left: 590H basin mixer. Right: 090FM/800 floor mounted bath filler.
The
Bringing colour to life since 1968
VOLA Design Pty. Ltd. 94 Wellington Street VIC 3066 Collingwood Phone: +61 402 372 480 sales@vola.com.au
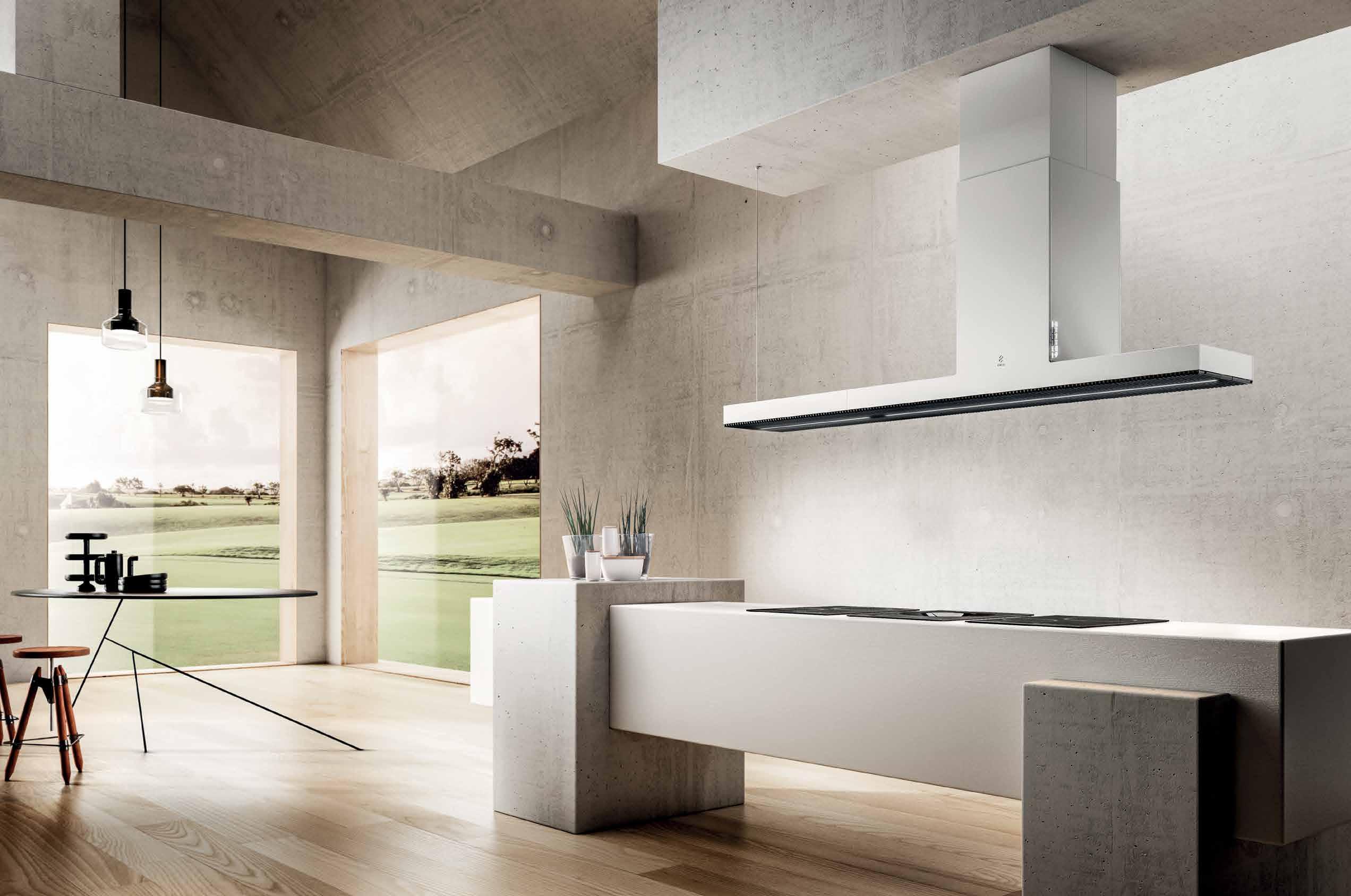

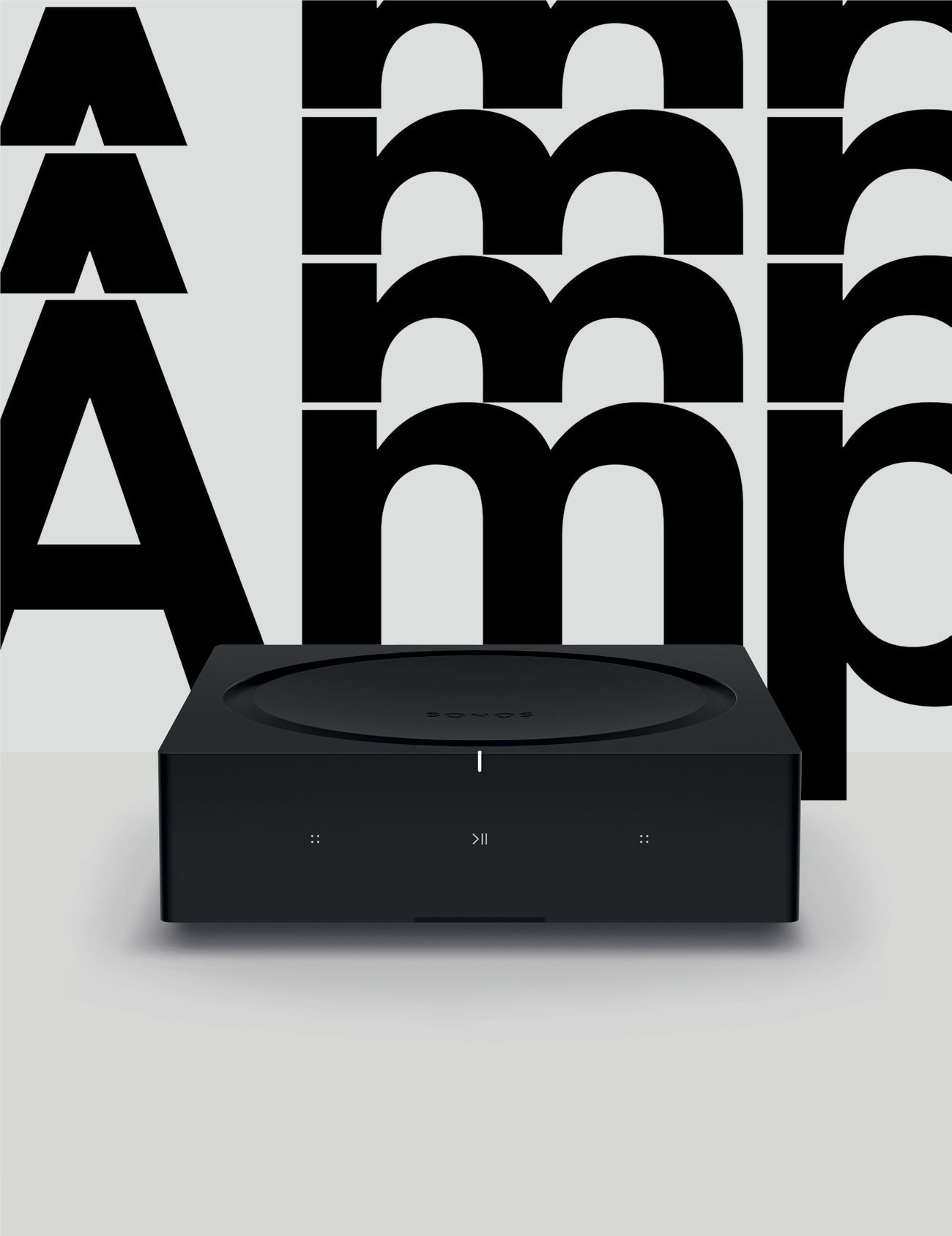
Make sound decisions for your home
While physical elements can shape the way our homes look, thoughtful sound design can go a long way in influencing how we experience our private sanctuaries.
Audio and visual go hand in hand. Just like interior design and architecture can physically impact the appearance of a room, sound has the potential to dictate how a space truly feels. To help music lovers make the best sound decisions for their home, Sonos recently introduced the Sonos Amp and a range of architectural speakers designed in collaboration with Sonance. A versatile and cutting-edge amplifier, the Sonos Amp powers everything from your turntable and stereo, to bookshelf and wired speakers, enabling listeners to enjoy vinyl, CDs, and music streaming services. Controlled via the Sonos app you can choose what plays in each room, or group
rooms to play in sync, letting you easily move music around your whole home.
Form plays a crucial role in the Sonos Amp, with the design team ensuring the delivery of power and sound while balancing it against a compact and visually appealing product. Inspiration came from the earliest shapes of sound – a round record on a turntable, a CD in its square case. “The Sonos Amp fits easily into spaces that are sonically relevant, like the credenza next to the turntable. It’s the kind of thing that you just want to show off,” explains Sonos Product Manager Benji Rappoport.

habitus promotion › Sonos #45 ABOVE | SONOS IN-WALL ARCHITECTURAL SPEAKERS BY SONANCE. Sonos | sonos.com
Sonic Architecture
Sonos’ latest range of architectural speakers in partnership with Sonance are optimised to work with the Sonos Amp. Offering the aesthetically minded a beautiful sound solution, these are a treat rarely seen from an audio speaker company. Designed to disappear, this series of three passive, installed speakers – In-Ceiling, In-Wall and Outdoor – can be painted to match any interior or exterior colour.

Sonos’ first ever outdoor speaker also comes with a weatherproof design to stand up to the seasonal weather conditions that Australian homes endure. When optimised with the Amp, the In-Ceiling and In-Wall speakers benefit from Sonos’ Trueplay tuning technology. Using any Apple iOS device, Trueplay factors in the size, construction and furnishings of the room where the speaker is placed and adjusts the equalisation, creating the optimal sound for the space. The result is brilliant sound. “Sonic architecture is really about actively considering how to incorporate sound into the environment and acoustics where people live and meeting them where they are, not where they should be,” says Sonos VP of Design, Tad Toulis.
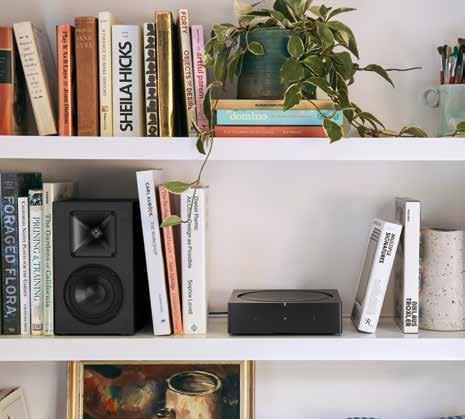
issue #45 habitusliving.com ABOVE | SONOS AMP Sonos | sonos.com
Tapping into the senses, Sonos has created a fully immersive sound experience, making it suitable for any space.
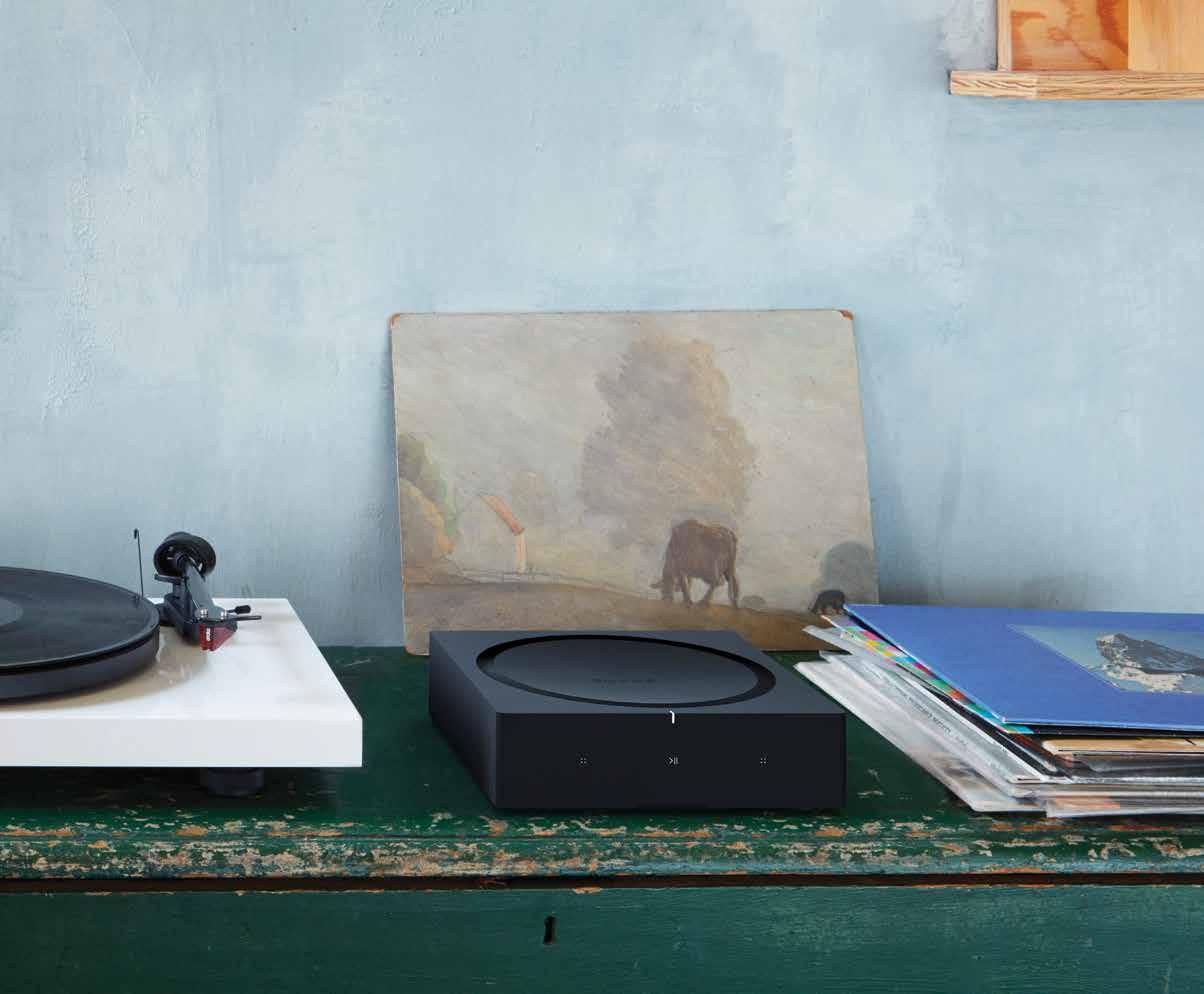
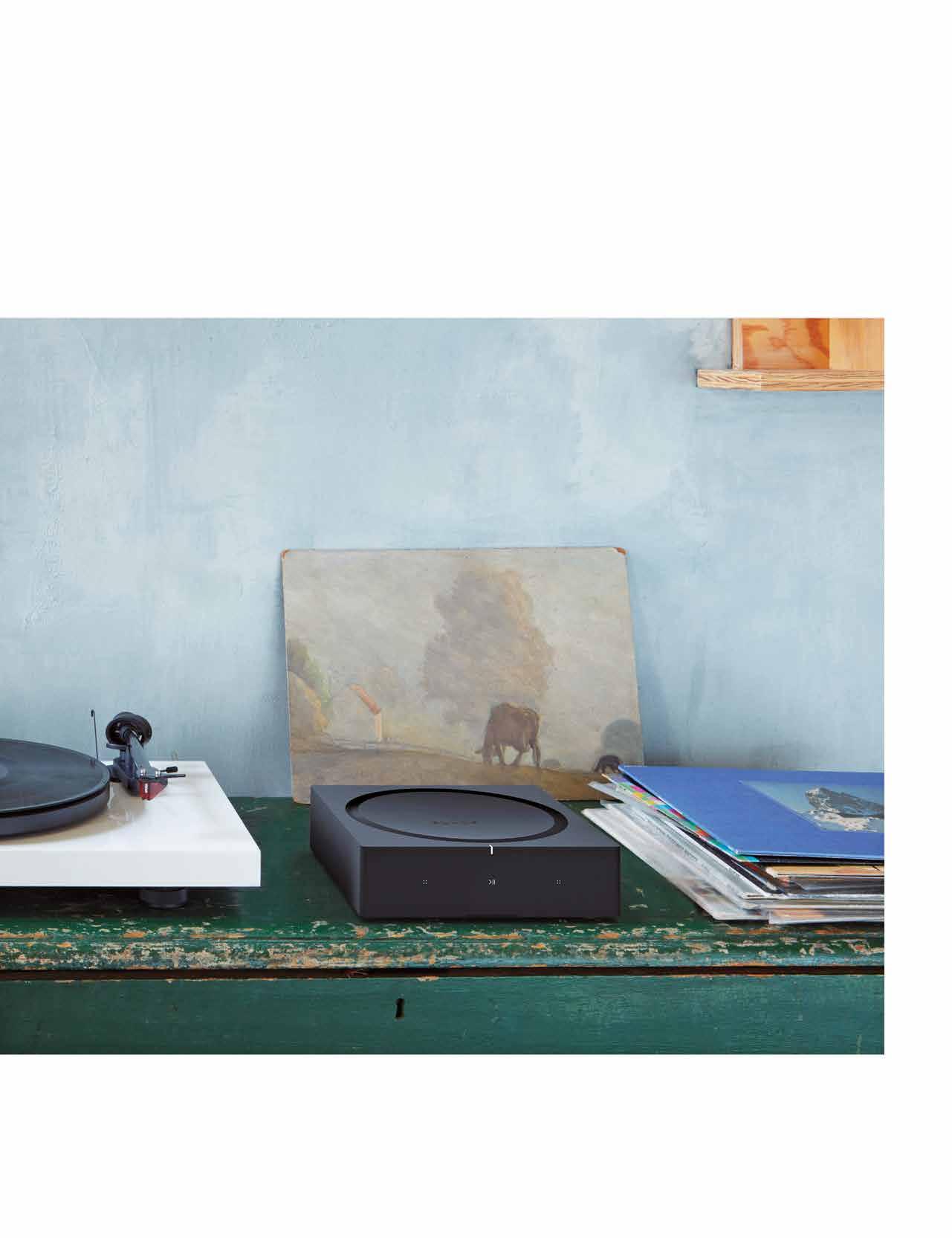
Major Sponsors
Supporting Partners
Welcome to another year of Habitus House of the Year and 20 new projects that we feel exemplify what it means to live a life through design in the Indo Pacific Region. We have selected these houses for their response to site, formal expression of a brief, and clarity of purpose.
Cast your vote for People’s Choice. habitusliving.com/houseoftheyear
Sustaining
family life
House in a House Pannipitiya, Colombo, Sri Lanka Architect: PUR Architecture
Summing up this house, the architects speak of “a new vernacular in a seemingly contemporary envelope”. Like so many houses in the ‘tropical modern’ idiom, House in a House offers connection with the natural world outside, but separation from direct exposure to the harsh tropical climate by screening devices. This screening – often using actual screens, but typically through an enfilade of open, connected, retreating spaces – provides softened visual connection, and protection from direct sunlight, along with cross-ventilation. At the same time, indirect natural lighting and subtle manipulation of light and shade create the perception of a cooler space.
This house, on a 368-square-metre site (living space 237 square metres across two levels), is in a dense urban residential suburb
of Colombo, characterised by small plots. It is rectilinear, running along a north–south axis. Given the tropical context, the architects chose to minimise fenestration along the long east–west elevations.
The conceptualisation of the house grew from discussions with the client and his family – a process that ensured ownership of the final result by the family. The client had grown up as one of five siblings on the south coast of Sri Lanka and, say the architects, “had fond memories of his childhood home – soft light filtering through barred windows, lazy afternoons spent on a breezy verandah in a large garden” together with festive occasions when the extended family gathered around the dining room table.
The aim here was not to replicate that environment, but simulate it by capturing the essence of that childhood home and the traditional Sri Lankan house – to “bring the comfort of the familiar”.
The result is a barn-like structure with a gable roof. It is divided into two domains. On the left of the entry are the private spaces (upstairs and downstairs), and on the right, the
WORDS PAUL MCGILLICK | PHOTOGRAPHY IRESH WEERASOORYA
The challenge here was how to sustain traditional family life and cope with a tropical climate within a very contemporary home.
issue #45 habitusliving.com/houseoftheyear

habitus house of the year # 51
public spaces are all connected in the form of a long corridor. The public area is a double-height volume with visual connection to the upstairs family room. In fact, visual connection has been a priority along the length of the corridor and with the garden at both ends of the house. Indeed, the garden extends into the house with small trees growing along its length.
We encounter the first of these trees at the entry. The house is approached through a metal gate set in a perforated brick wall and somewhat concave garden, then into a vestibule with two trees before entering the kitchen/living/ dining space through glass doors. The façade of the house is largely covered by a metal screen with geometric patterning and referencing the shape of the main structure. During the day this screen provides security but allows for crossventilation, while at night the house appears to shimmer like a lantern in the dark.
Large openings at either end on the ground floor, together with indirect skylights, capture morning sun while avoiding the hot afternoon sun. Recessed glazing and ceiling insulation provide further solar protection, while crossventilation is engendered by the stack effect of the high ceiling and the openings at either end.
The house provides for both privacy and community. Hence, it caters to traditional extended family life. But it does so in the context of providing contemporary amenity.
PUR
Architecture | purarchitecture.com
ENTRY VERANDAH LIVING DINING KITCHEN 1 2 3 4 5 GROUND FLOOR FIRST FLOOR 6 7 8 9 0 PANTRY LAUNDRY BATHROOM STUDY BEDROOM q w e r ENSUITE ATTIC FAMILY LIVING SERVICES issue #45 habitusliving.com/houseoftheyear
The public area is a double-height volume with visual connection to the upstairs family room.
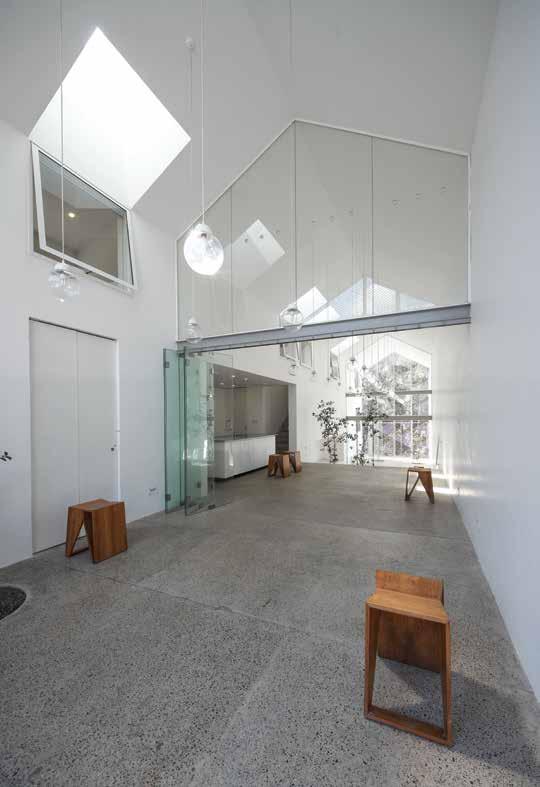
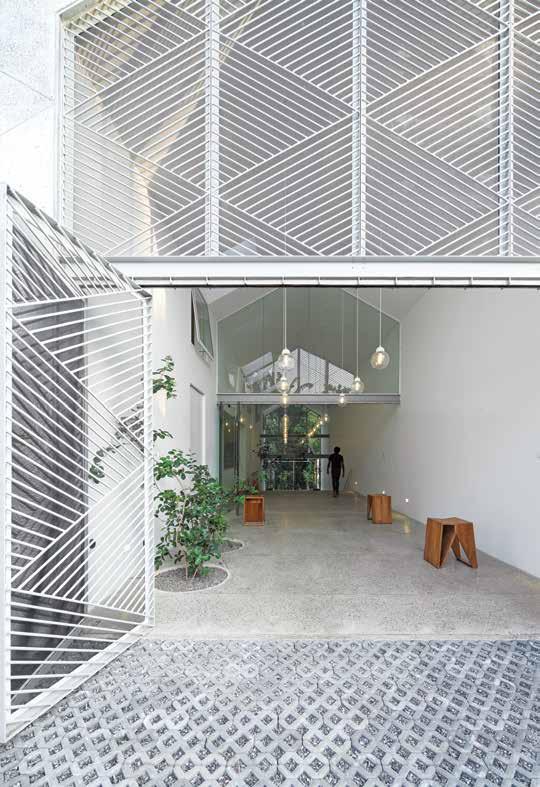
OPENER | A DELICATE METAL SCREEN PROVIDES SECURITY, NATURAL LIGHT AND CONNECTION WITH THE OUTSIDE. OPPOSITE | PLANS. ABOVE LEFT | THE HOUSE OPENS UP TO REVEAL THE DOUBLE-HEIGHT GROUND FLOOR PUBLIC SPACE. ABOVE RIGHT | NATURAL LIGHT IS DRAWN INTO THE DOWNSTAIRS SPACE BY SKYLIGHTS.
habitus house of the year # 53
House in a House, Sri Lanka

ARCHITECT PUR Architecture
LEAD ARCHITECT Pulasthi Wijekoon, Ruwani Guruge
BUILDER Sensor Constructions
PUR ARCHITECTURE (61) 468 833 571 purarchitecture.com
FINISHES
Cut and polished concrete flooring. Internal plaster and paint on brick masonry wall. Custom Orb profile
roofing sheets from BlueScope Lysaght. Window frames from Finadri Windows. Frameless glass door hinges and roof ventilators sourced from Melbourne. All joinery by Sensor Constructions.
LIGHTING
Globe pendant lights and recessed downlights sourced from Colombo.
FIXED & FITTED
Oven from Westinghouse. Dishwasher from Samsung. Refrigerator from Haier. Washing machine from Fisher & Paykel.
ABOVE | THE REAR OF THE HOUSE OPENS ON TO A LEAFY COURTYARD. PHOTOGRAPHY BY DESHADI PERERA
issue #45 habitusliving.com/houseoftheyear
House in a House offers connection with the natural world outside, but separation from direct exposure to the harsh tropical climate.
CEILING CASSETTE

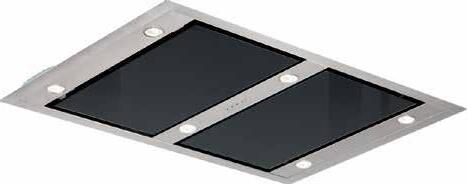


schweigen.com.au 1300 299 894
IT’S A DIFFERENT KIND OF RANGEHOOD The Silent Ceiling Cassette seamlessly integrates within the ceiling and provides an innovative, functional, and powerful extraction solution
A Touch of
the Past
WORDS PAUL MCGILLICK | PHOTOGRAPHY PRITHVI M. SAMY
A tired villa is revitalised as a modern home with all the architectural heritage of its location.
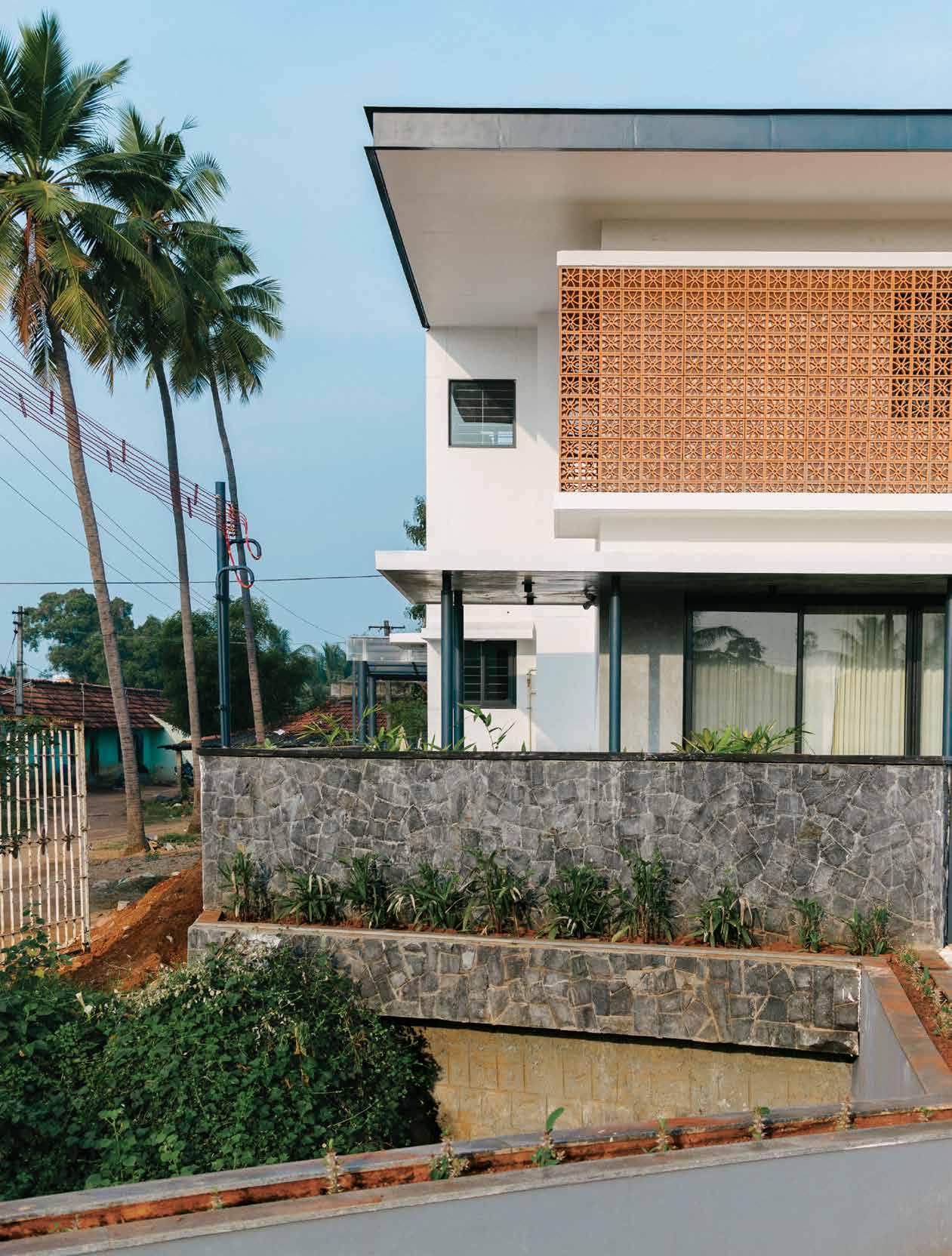
issue #45 habitusliving.com/houseoftheyear
House in a Grove Thiruppathur, Chettinad, India Architect: STO.M.P
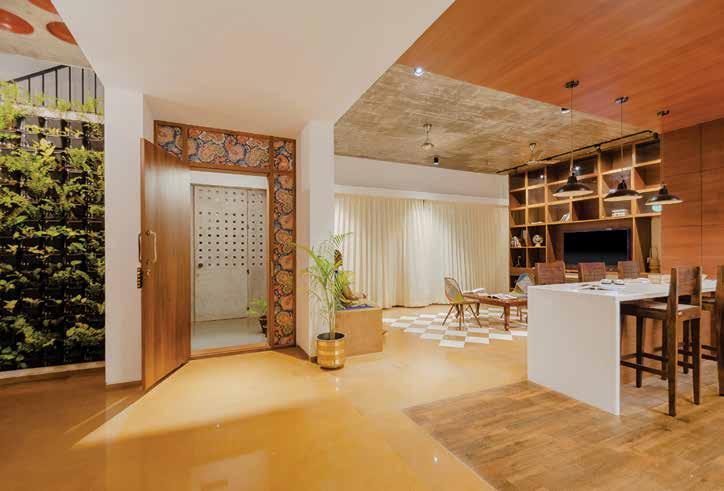
Chettinad in Tamil Nadu was once home to wealthy merchants who built homes to reflect that wealth. But the Great Depression devastated the merchant class and those homes fell into disrepair and, in the words of the architects, “the city today resembles a discoloured painting”.
This villa, standing in a kind of raffish no-man’s land, has inherited that history. The clients wanted to modernise the house without sacrificing its links to the past. This involved rethinking the massing of the house, creating an open plan and a hierarchy of spaces linked by corridors and voids, the creation of indoor–outdoor spaces and a strategy to cope with a hot climate.
This starts with the skin of the house. The upper façade is wrapped in a terracotta jaali –an Urdu/Hindi word literally meaning ‘net’, but used to denote a perforated screen and related to the Islamic mashrabiya with its decorative patterning. This screen, along with generous eaves, provides protection from direct sunlight but lets in the breeze and beautiful dappled light to the private spaces on the upper level.
Inside there are skylights and two light wells which draw in further natural light and help generate a satisfying play of light and shadow. This light filters down into the ground floor living spaces generating a reassuring sense of changing light during the course of the day.
Entry to the house is through a sliding metal-grilled gate and stone-walled garden which, with its cultivated flowers and water feature, provides a transition from the unprepossessing semi-urban context. The small square pavers set into the grassy ground quietly reference the orthogonal patterning of the jaali above and signal the way the constituent elements of the house will work in unison to create its character. Inside the entry vestibule, stairs lead up to the private spaces while a handsome timber door leads into the living spaces. Here, there is a bold mix of elegant timber finishes and a more rusticated feel as with the exposed concrete ceiling. Marble plaster is used on the walls, while the floors are a mix of Jaisalmer and Kota marble with Athangudi tiles. The latter are traditional handmade cement tiles, part of the Chettinad legacy dating back to the British era.
habitus house of the year # 57
The use of the Athangudi tiles is only partly a nod to the Chettinad legacy – it is also part of a strategy to source materials within a 50-kilometre radius of the site. Even the terracotta pots used in the filler slabs were made from soil excavated on site and ageing trees from the site were cut for use as concrete shuttering.
The house functions as a loose but physically and aesthetically related series of spaces, linked primarily by the light which filters down through the voids. At the same time, the interiors are linked to the outside, not in any direct way, but subtly so as to insulate the interior from an often harsh exterior.
The architects comment that “the intent was perhaps never to mirror heritage or revel in the nostalgia of the past, but in the Chettinad architecture lay the seed of an idea and the project team trailed their journey from the house from thereon”.
The achievement of this house is to create a thoroughly modern home which amplifies its meaning to its residents by unforced references to its cultural history.
STO.M.P | stomparchitects.com
ENTRY LIVING KITCHEN PREP KITCHEN PANTRY GREEN WALL STUDY BEDROOM 1 2 3 4 5 6 7 8 BATHROOM ENSUITE STORAGE 9 0 q
GROUND FLOOR FIRST FLOOR issue #45 habitusliving.com/houseoftheyear
The house functions as a series of spaces, linked primarily by the light which filters down through the voids.

OPENER | THE EXTERIOR OF HOUSE IN A GROVE ADDS INTEREST TO THE STREETSCAPE. PREVIOUS RIGHT | THE VESTIBULE OPENS ONTO THE MAIN LIVING/DINING SPACE. OPPOSITE | PLANS. ABOVE | INVERTED TERRACOTTA POTS FORM A PATTERN WITH THE SKYLIGHTS. habitus house of the year # 59
House in a Grove, India
ARCHITECT STO.M.P (Studio for Modern & Practical Aesthetics)
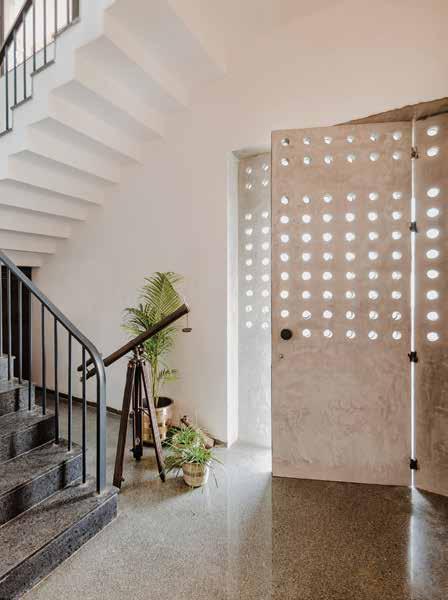
LEAD ARCHITECT Vignesh Sekar
PROJECT TEAM Balaji Pandiyan, Shoba Sekar, Shamini Lakshmanan
ENGINEERING STO.M.P Engineering
ELECTRICAL CONSULTANT Unitec Engineering
STO.M.P (91) 96778 49774 stomparchitects.com
FINISHES
Performance aluminium sections from MyWindows. Dual glazed laminated glass from Saint-Gobain. Veneers from CenturyPly. Terracotta jaali blocks from Bangalore Tile Company.

LIGHTING
Surface mounted lighting from Hybec.
FIXED & FITTED
Kitchen accessories from Hettich and Blum.
ABOVE | A PERFORATED ENTRY DOOR HELPS TO GENERATE CROSS-VENTILATION. BELOW | A TERRACOTTA JAALI WRAPS THE UPPER FLOOR CASTING PLAYFUL SHADOWS DURING THE DAY. issue #45 habitusliving.com/houseoftheyear
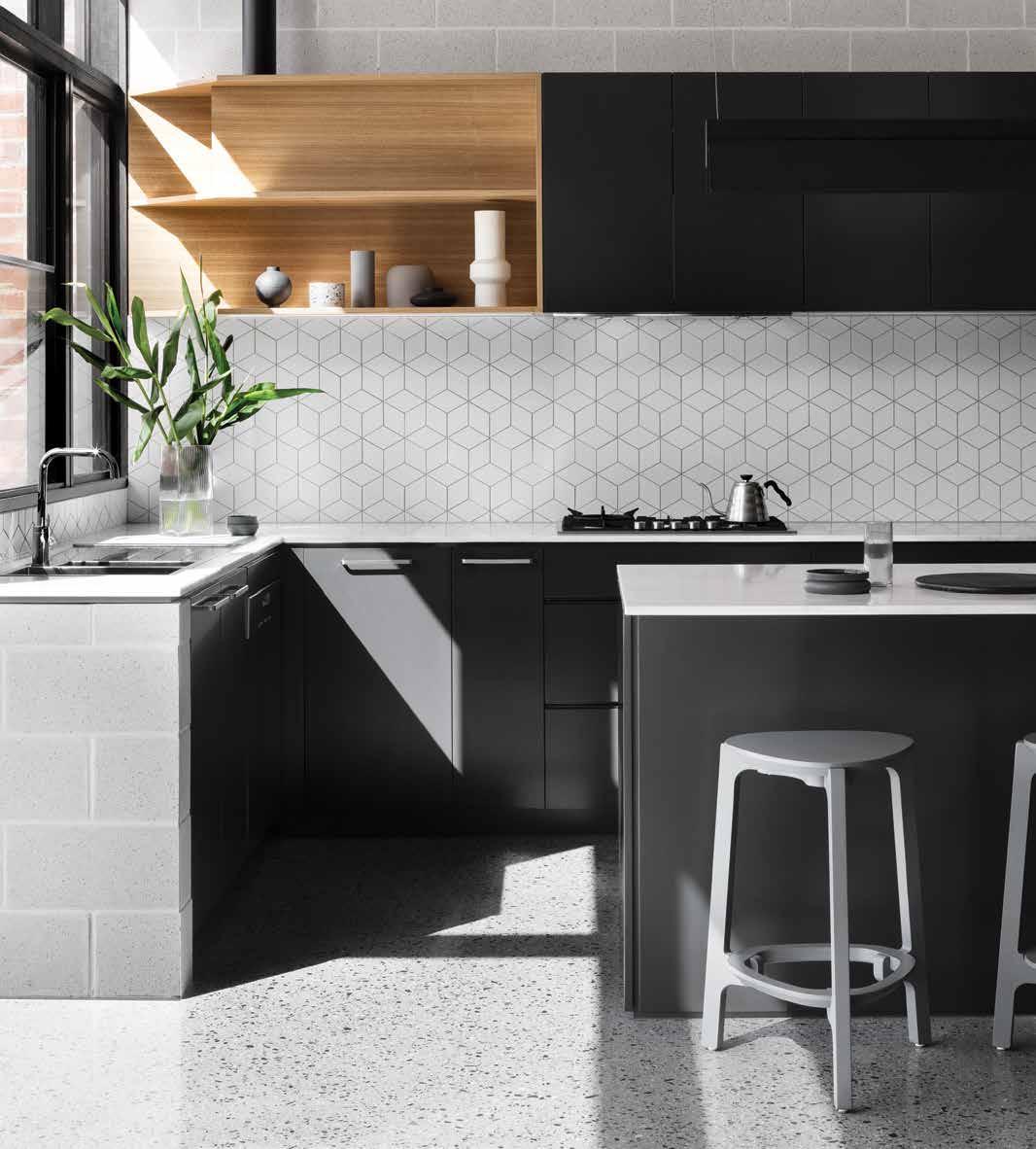

issue #45 habitusliving.com/houseoftheyear
A joint venture
The clients and designers merged during the evolution of this house, much as the different spaces within the house itself continually merge and separate.

WORDS TONKA0 PANIN | PHOTOGRAPHY BEER SINGNOI
habitus house of the year # 63
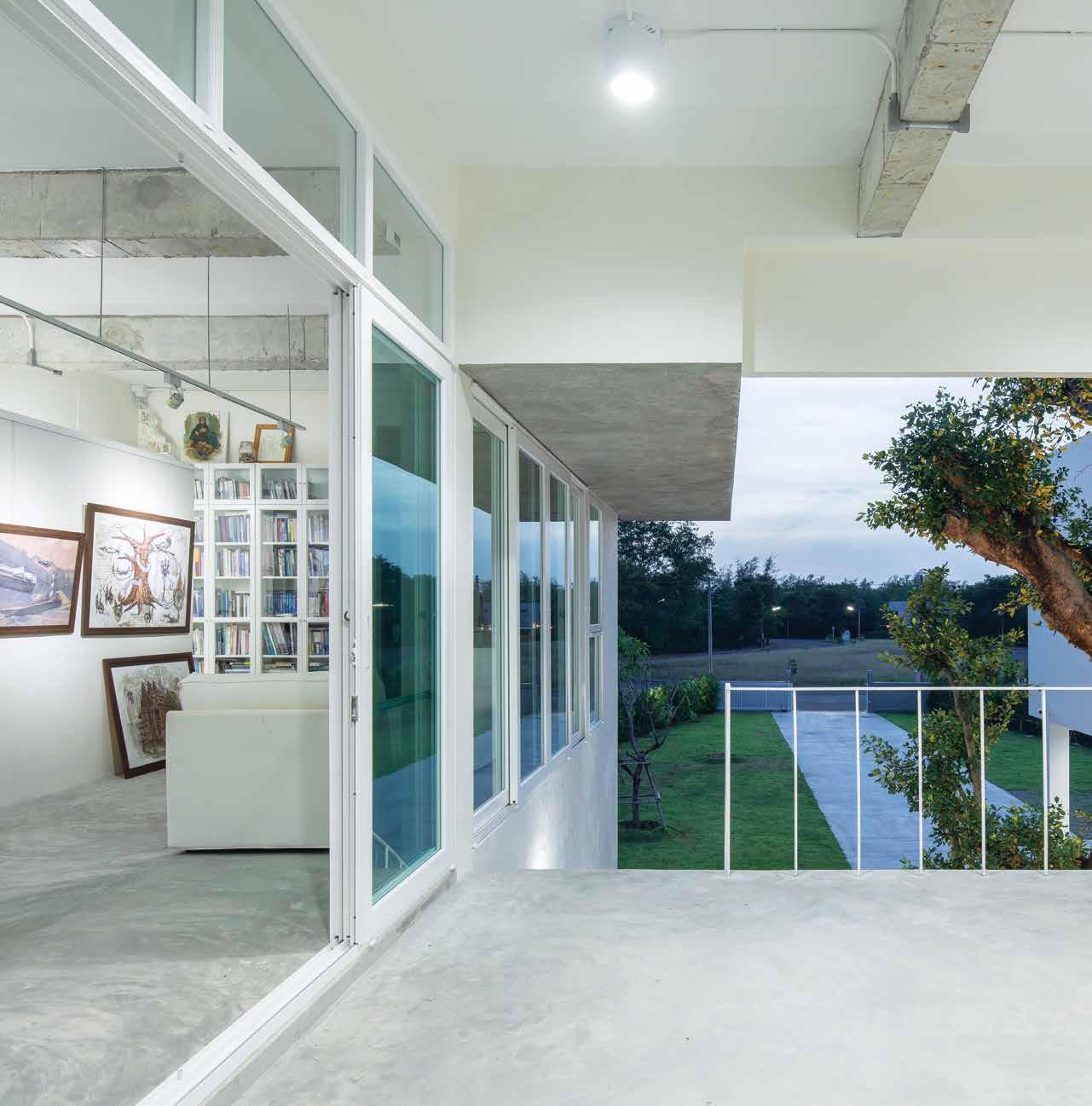
OPENER | HOUSE DN AS SEEN FROM THE FRONT, LOOKING TOWARDS AND THROUGH THE COURTYARD. ABOVE | THE OPEN-AIR ENTRY ROOM CONNECTING THE LIVING SPACES AND GALLERY.
issue #45 habitusliving.com/houseoftheyear
The climate has driven the design resulting in courtyards, verandahs and porches enclosed with glass panels.
House DN Bangkok, Thailand Architect: Research Studio Panin
Located in a quiet gated community in Sriracha, House DN is a home for a family of two, designed by Research Studio Panin, a practice based in Bangkok and known for its climaticpragmatic approach to residential projects. The location in front of a private canal leading to a beautiful lake is ideal, complemented by a mountain view beyond. It is designed to grow and transform along with the lives of its owners, the Nakaprasit family.
The first and foremost requirement for the house is to be opened on to the canal at its back, and for its spaces to be organised around a central courtyard to provide privacy for the owners. Thus the orientation and the court act as a pretext for the design; it provides the framework for both the interior and exterior spaces. During the design process the roles of owner and architect gradually merged. Creative inputs and active dialogues from both sides allowed the design to transform into something neither deliberately ‘owned’ nor ‘designed’. It would become a place that accepts and welcomes both prosaic and aesthetic transformation.
Organised around a central courtyard, activities are simply divided into two groups of private and public activity. Yet there is never a clear line between them as the court allows both parts to participate in any daily activities that may occur. This house constantly transforms itself, merging different activities into a unified whole. The public space of the house integrates four distinct settings into one ensemble: the kitchen or cooking area, the dining space, the living room and the studio. Each is defined by its own fittings and furnishings. The long porch enveloping the spaces simply binds together settings for cooking, eating, living and working.
The climate, which enables one to spend much time out of doors, has driven the design resulting in courtyards, verandahs and porches enclosed with glass panels. This makes it possible for the inhabitants to live both inside and outside the house, and also in the in-between areas.
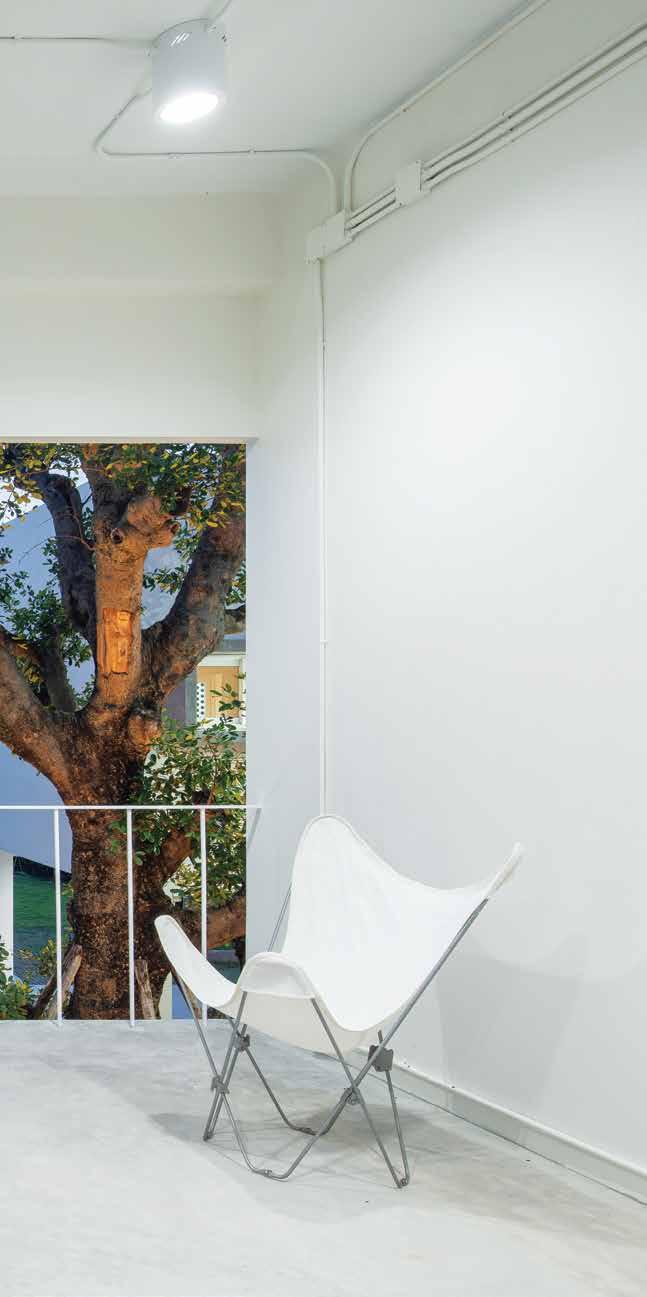
habitus house of the year # 65
Shade is provided both for inside and outside by the brim of a solid slab, under which daily domestic activities can unfold. In so far as the Thais are still the same people and the climate had not changed, these types are still valid, no matter how traditional or modern the house may appear. By means of open-air covered spaces, interior and exterior come together.
Once inside, different types of apertures give an accent of openness that easily disguises the fact that there is much spatial separation in the house – indeed some parts of the interior are decisively walled in to accommodate diverse and simultaneous usage. The diversity and strategic positioning of openings create a close relationship between interior activities and exterior spaces, making the walls less constraining. It is as if the living box is pierced and penetrated allowing space to come in and go out. Yet, the openings are not necessarily there to be gazed through. In the house, one is aware of the landscape not because one sees it at all times, but because one knows it exists simply through light and air. And through using such architectural tools, the house is both detached and attached to its location, becoming a personal space defined by both inner demands and outer relationship with its surroundings. Moving from one space to the next, the task of describing the place becomes clearer. It is to develop vocabularies and concepts that will demonstrate how settings that are distant and distinct from one another can also be interconnected, how they can remain apart and be joined. To inhabit the house means to focus on the performances that the separate settings sustain, and to discover similarities between them. Only in this way will the architectural setting be seen to exhibit not just remoteness, but also familiarity and the typicality of recurring situations in a different place. Research
PARKING ENTRY W.C. M&E STUDIO STORAGE MAIN BEDROOM WALK IN ROBE 1 2 3 4 5 6 7 8 ENSUITE VERANDAH BATHROOM KITCHEN LIVING GALLERY 9 0 q w e r GROUND FLOOR FIRST FLOOR
issue #45 habitusliving.com/houseoftheyear
Studio Panin | researchstudiopanin.com
House DN, Thailand
ARCHITECT Research Studio Panin
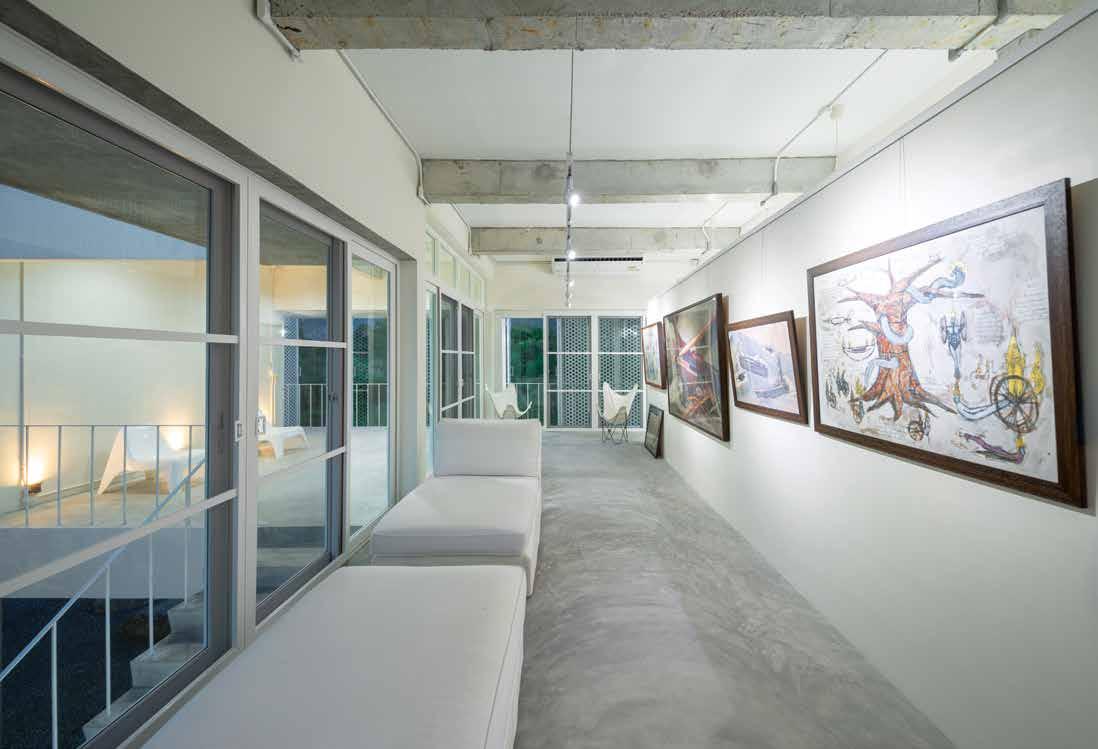
PROJECT TEAM Tonkao Panin, Tanakarn Mokkhasmita, Sokotyt Charunut, Tanasab
Apiwanarat
ENGINEER Yongyot Rotchaya
CONSTRUCTION Nutwanun Construction
RESEARCH STUDIO PANIN (66) 8 6772 7777 researchstudiopanin.com
FINISHES
Perforated metal façade by Prakan Steel Co., ltd. UPVS doors and windows from Winsor Thailand. Q-CON Brick from SCG Building Materials. Roof shield coating from TOA Roofseal. Vent Block from RCM88 Co., ltd.
FIXED & FITTED
Sanitaryware from Cotto Thailand. Built-in kitchen by Modernform Thailand.
OPPOSITE | PLANS. ABOVE | THE FAMILY GALLERY FACES THE INNER COURTYARD.
habitus house of the year # 67
The house is both detached and attached to its location, becoming a personal space defined by both inner demands and outer relationship with its surroundings.
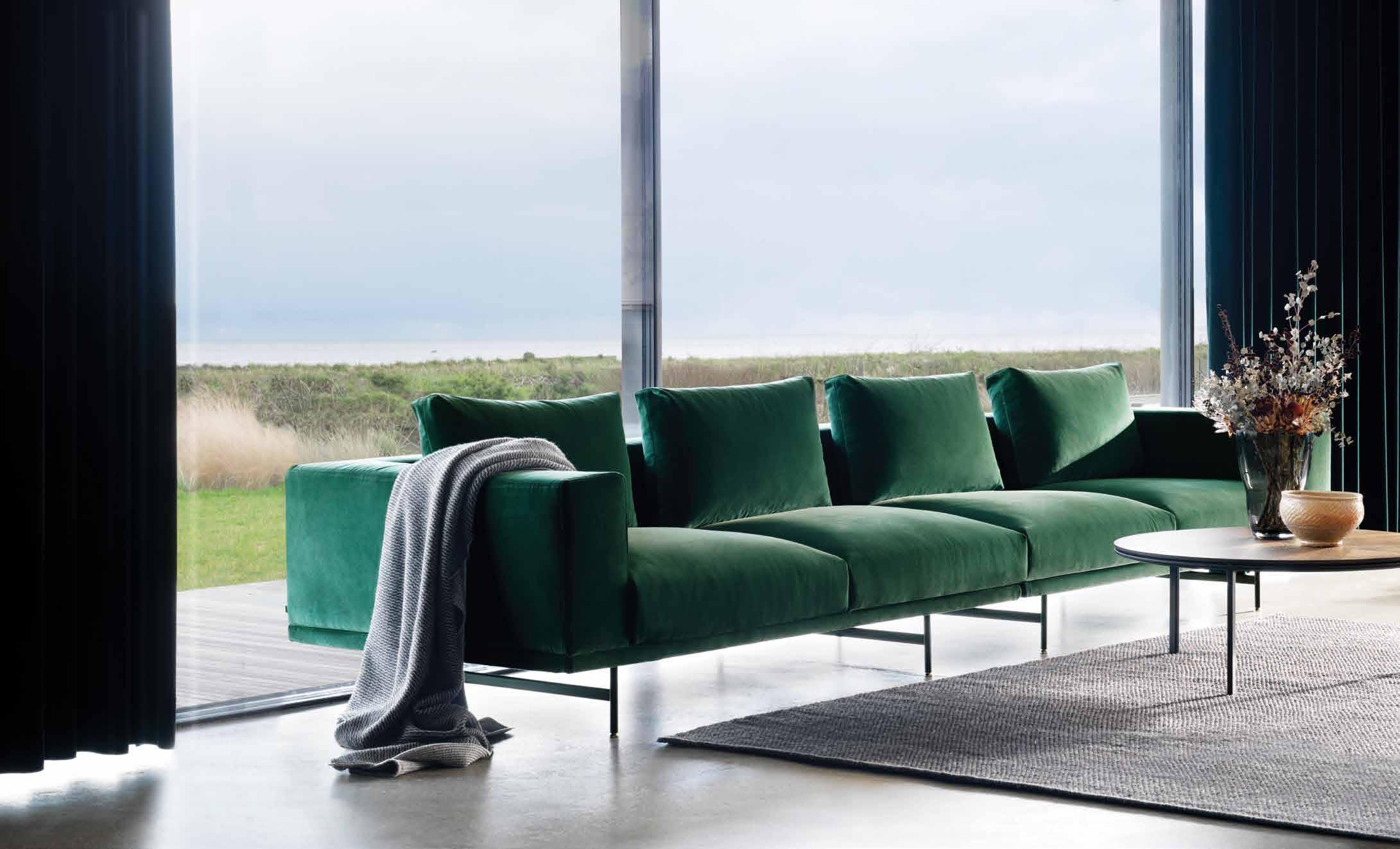

Poetry and
prose of living
WORDS TONKAO PANIN | PHOTOGRAPHY CHAOVARITH POONPHOL
In Thai, the word ‘baan’ simply means ‘home’ – a clue to what the architects set out to achieve with this project.
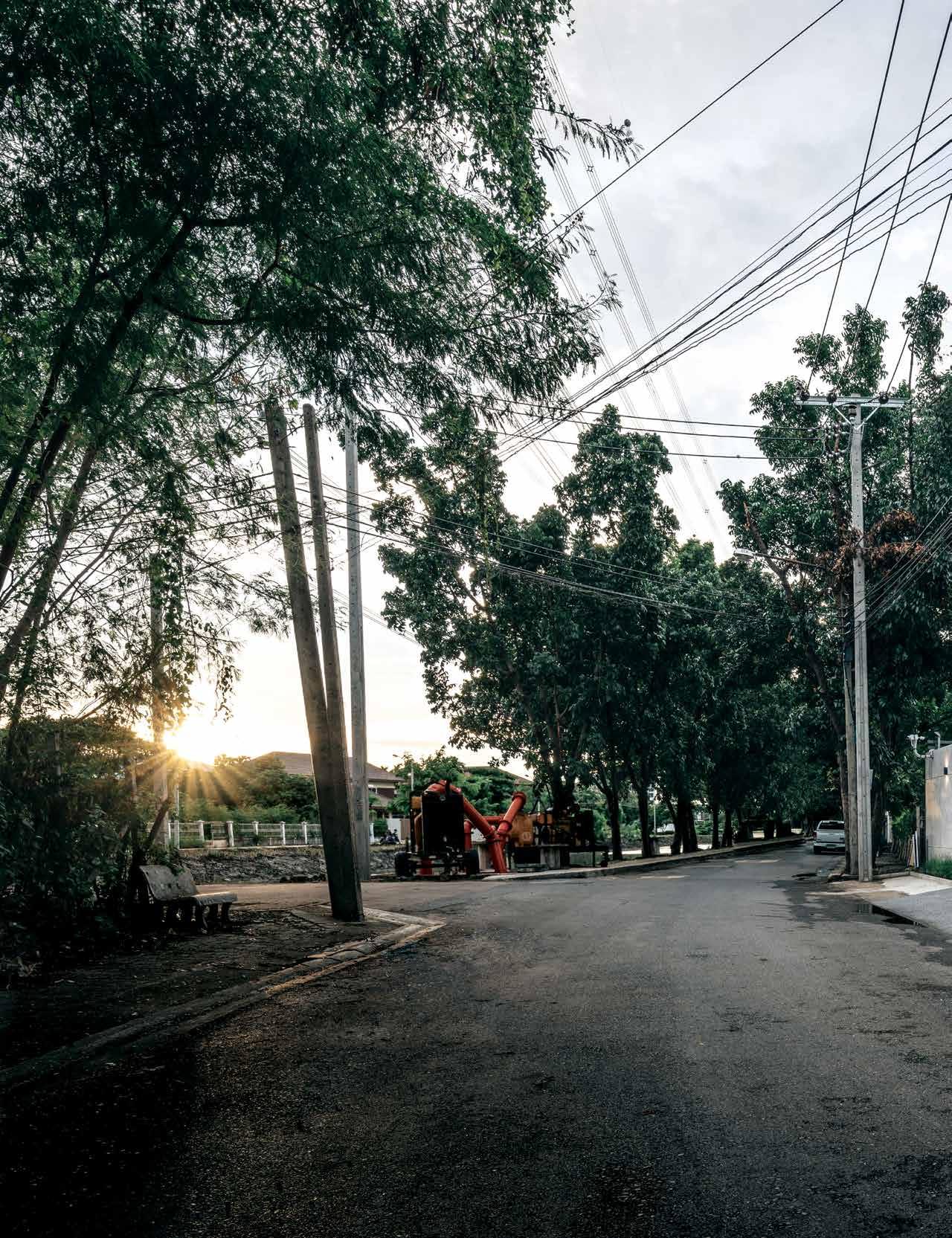
issue #45 habitusliving.com/houseoftheyear
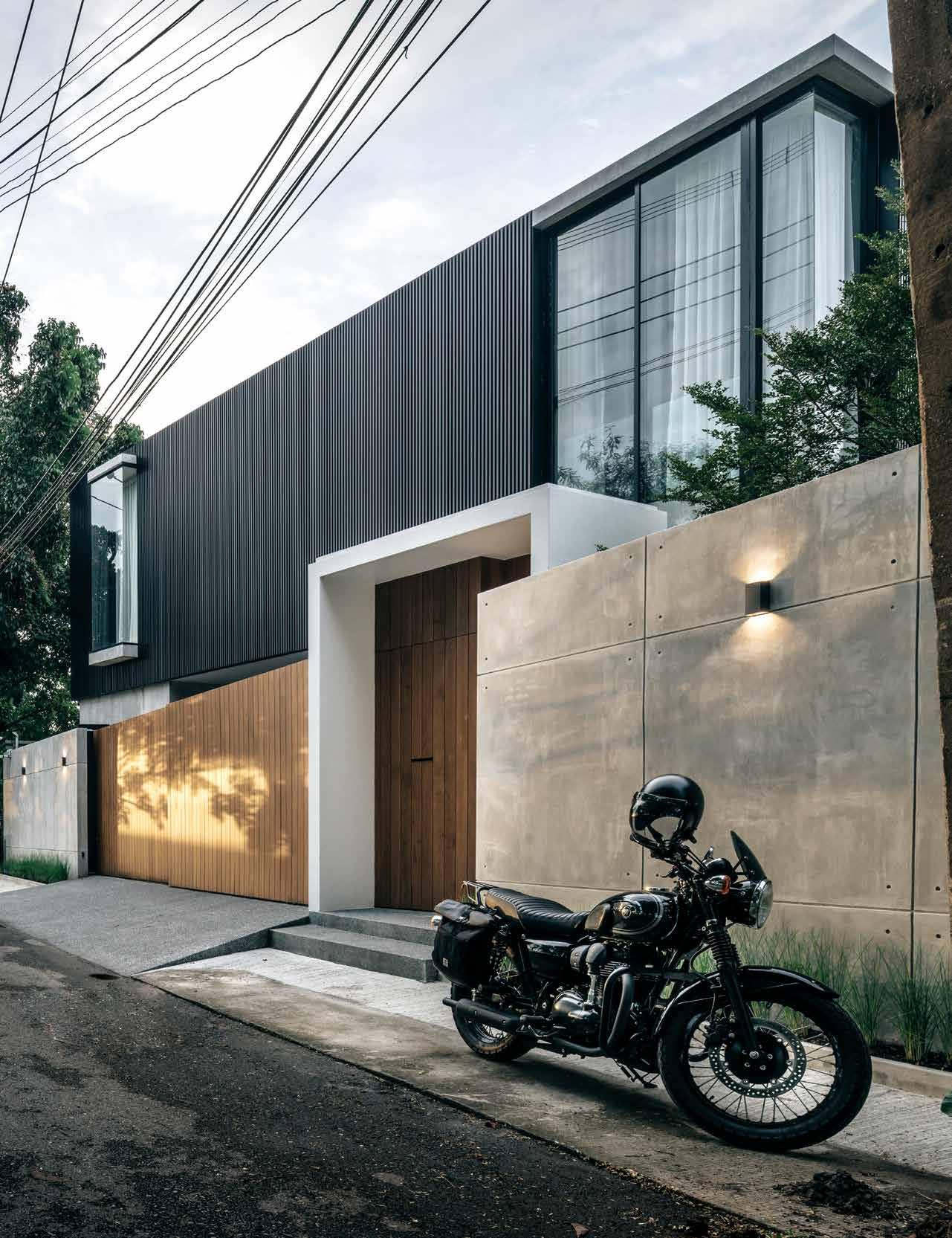
habitus house of the year # 71
The idea of this house – while certainly creating an integral relationship between architectural elements, spaces and their context – firmly focuses on the habits and rituals of its inhabitants, both ideal and prosaic.


Anonym Studio is a Bangkok-based architectural design studio led by Phongphat Ueasangkhomset and Parnduangjai Roojnawate. Known for their masterful use of pure geometry and expressive reinterpretation of architectural elements, their projects are at once simple and complex – and bAAn is no exception.
Located in Bangkok, the 500 square-metrehouse is designed for an extended family whose old home still exists on the same site. The first task of the architect was, therefore, to understand not only the physical requirements, but also the socio-cultural specificities within the micro-scale of the family. Only when such understanding was established, could the design begin to translate both individual and collective needs into a unique spatial and formal configuration.
issue #45 habitusliving.com/houseoftheyear
bAAn Bangkok, Thailand Architect: Anonym Studio
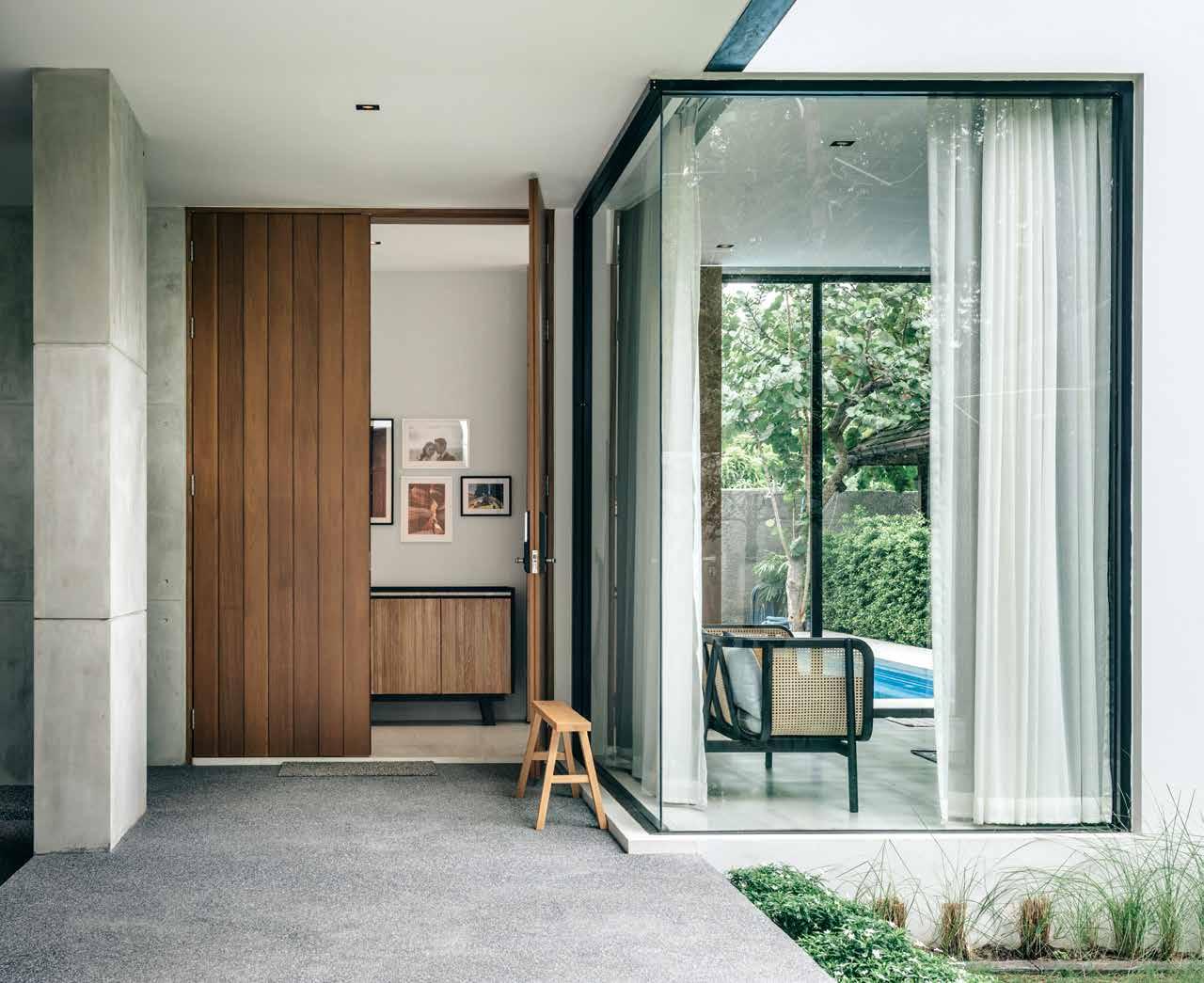
OPENER | THE EXTERIOR FAÇADE OF THIS HOUSE IS A PROTECTIVE SHELL THAT NONETHELESS ALLOWS LIGHT TO FILTER IN. OPPOSITE | THE LOWER LEVEL KITCHEN/DINING SPACE OVERLOOKS THE POOL AND TERRACE. ABOVE | IF THE CURTAINS ARE PULLED BACK, THE ENTRANCE ALLUDES TO THE POOL OUT BACK. habitus house of the year # 73
1 2 3 4 5 6 7 8 9 0 q GROUND
KITCHEN
KITCHEN TERRACE POOL MAIN BEDROOM WALK IN ROBE MAIN ENSUITE BEDROOM ENSUITE UPSTAIRS DECK VOID w e r t y u i o p a
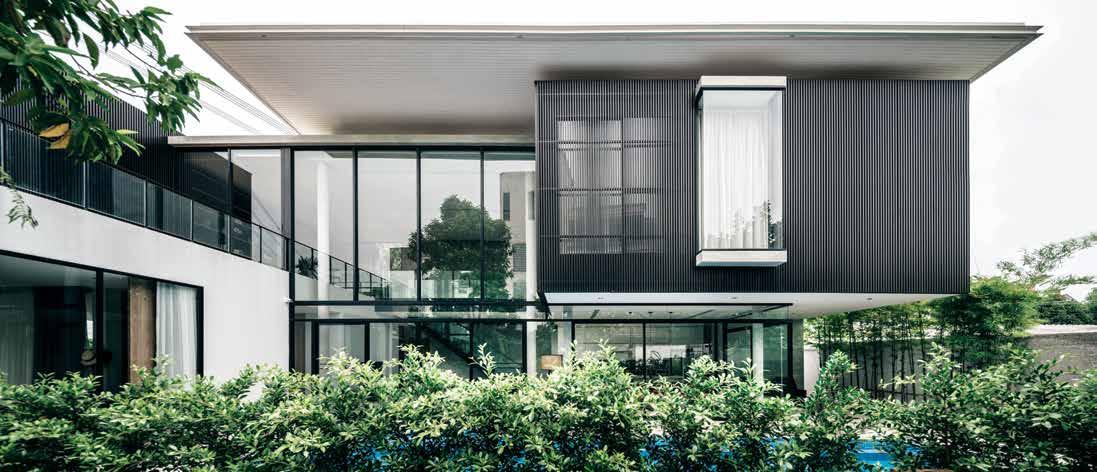
ENTRY
PARKING FOYER STUDY SIDE ROOM
POWDER ROOM STORAGE LAUNDRY LIVING
FORMAL FLOOR FIRST FLOOR
DINING
#45 habitusliving.com/houseoftheyear
The private areas are located on the upper level, organised around the double-height space of the living room.
issue
The second, but equally important question, was how the new house could be both independent from and linked to its predecessor. The aim was to give it a life of its own, yet not be completely separated from the old house that forms part of its immediate context. Most houses in Bangkok are usually surrounded by solid fences shielding the living spaces from their adjacent neighbours, here, the old house becomes the point of reference as to how the new one is to be oriented.
Aligned parallel to each other, the existing house and bAAn are at once separated and joined by a swimming pool and outdoor familial spaces that are extended from the house’s interior perimeter. The ground floor thus becomes an ideal location for all public activities that do not need to be closed off from their surrounding natural and habitual landscape belonging to the extended family. The more private areas are located on the upper level, organised around the double-height space
of the living room that allows both visual and actual connection between the two levels. A transparent walkway linking both sides of the private spaces becomes a transitional element allowing both ends of the house to coexist as one. While most interior spaces are intended to embrace both natural light and views out to the surrounding garden, the west-facing walls are solid and contain storage spaces and restrooms, thus protecting the living spaces from the afternoon sun, known in Thailand for its extreme heat.
Once inside, high, wide apertures give a sense of openness, while their diversity and strategic positioning creates a close relationship between interior activities and exterior spaces, making all the walls feel less confining. While private spaces are more walled-in, public areas are loosely demarcated by dematerialised openings. It is as if the simple geometrical boxes are penetrated allowing the surrounding landscape to come in and out.
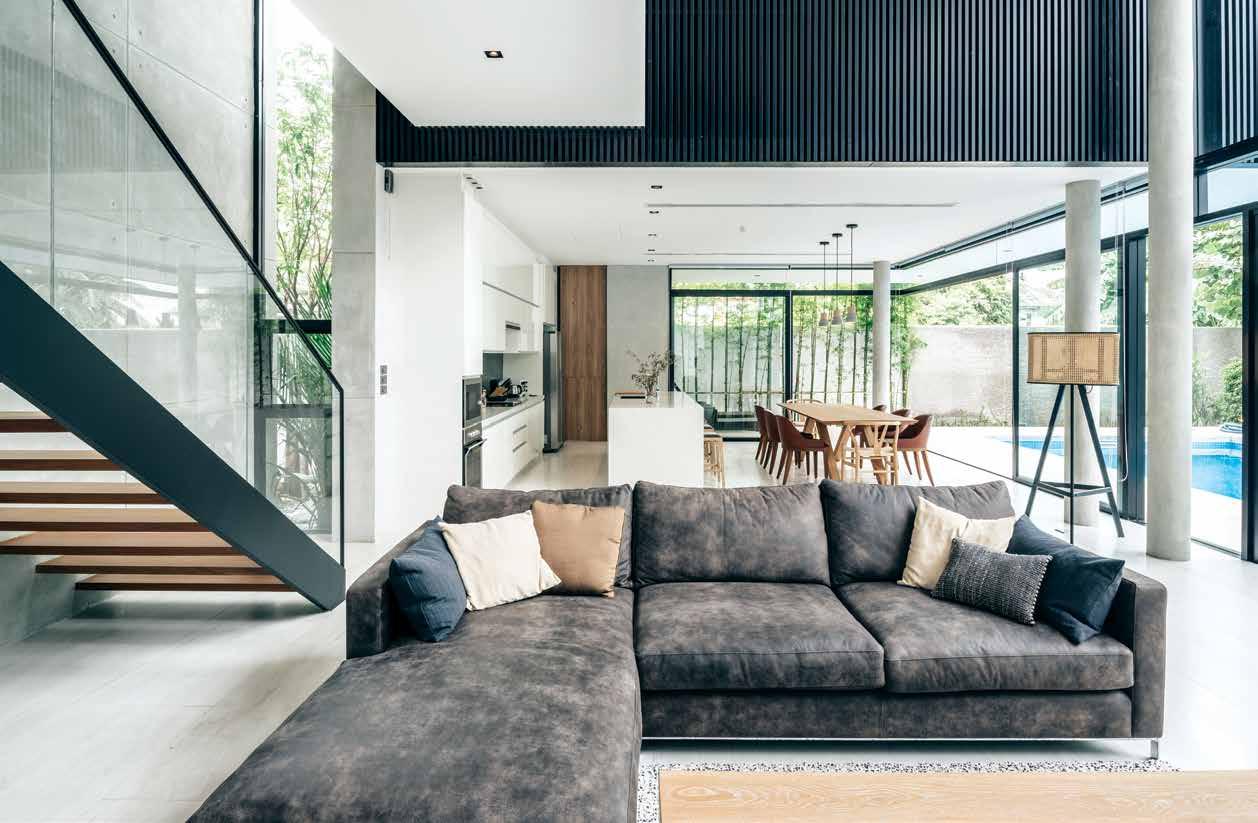
OPPOSITE ABOVE | PLANS. OPPOSITE BELOW | A VIEW OF THE ADDITION, BAAN, FROM THE ORIGINAL BUILD. ABOVE | THE LIVING ROOM BENEFITS FROM A DOUBLE-HEIGHT VOID ABOVE, BEFORE MOVING INTO THE KITCHEN/DINING AREA CARE OF A GENEROUS OPEN PLAN LAYOUT.
habitus house of the year # 75
Inside and out of the house, the inhabitants are aware of the surrounding landscape, not only because they often see it, but because they can feel it through the light and air.
In its appearance, bAAn is not stylised in the sense that it necessarily signifies authorship. Rather it sets out to re-define prosaic activities into distinct spatial settings as well as a unique formal configuration. It speaks not through rhetoric language, but by its operative performance. As it performs its contemporary tasks, the house also anticipates change, leaving ample room for later transformation to meet new needs. In the end, bAAn is a project that may not be considered as exemplary of creative genius, but is nevertheless indicative of what a home really answers to. If such an architectural project is prosaic, it is also capable of addressing the stories of the lives embedded in its spaces, thus transforming the practical into the ideal.
bAAn, Thailand
ARCHITECT Anonym Studio
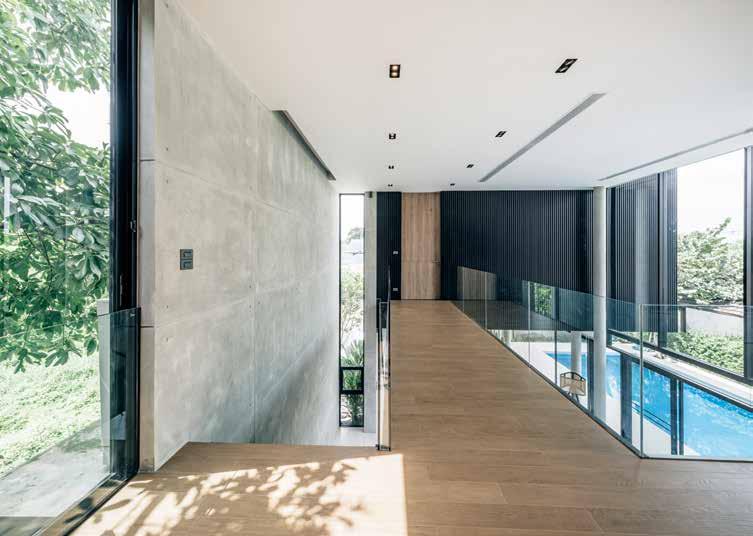
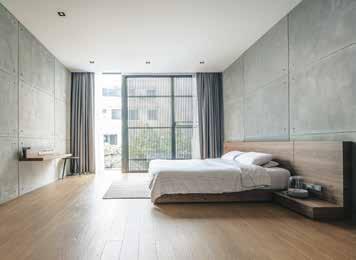
PROJECT TEAM Phongphat Ueasangkhomset, Parnduangjai Roojnawate
ANONYM STUDIO
(66) 8 6065 2299
anonymstudio.com
FINISHES
Ceramic tiles from Tile It.
FURNITURE
Sofa from Studio 128. Dining table chairs from Sesia Furniture.
FIXED & FITTED Sanitaryware from TOTO.

ABOVE | THE UPPER LEVEL WALKWAY CONNECTING BAAN TO THE ORIGINAL BUILD. BELOW | THE MAIN BEDROOM (RIGHT) AND ENSUITE (LEFT).
Anonym Studio | anonymstudio.com
issue #45 habitusliving.com/houseoftheyear
A transparent walkway linking both sides of the private spaces becomes a transitional element allowing both ends of the house to coexist as one.
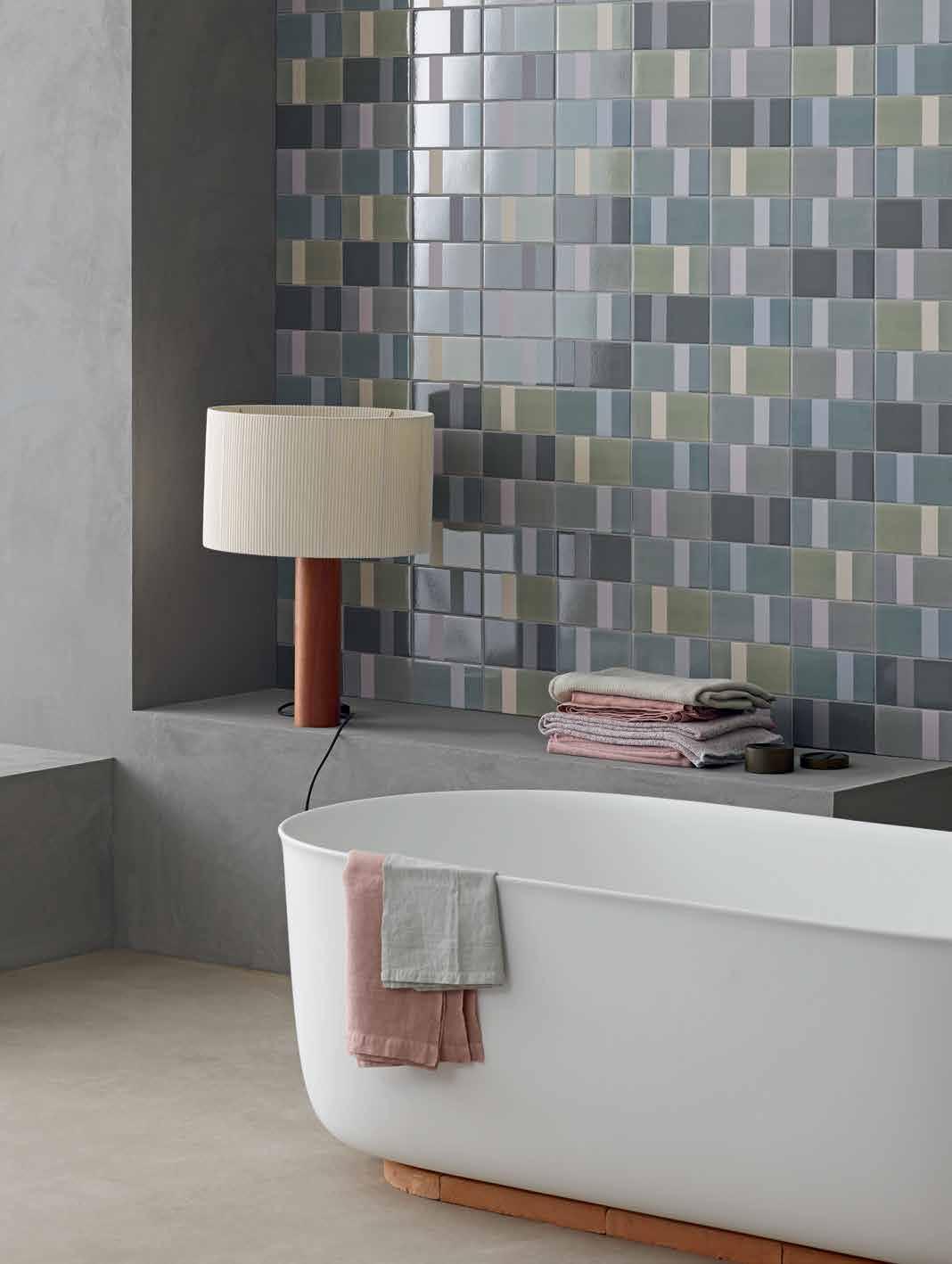
DI LORENZO TILES Pty Ltd Tile Merchants | www.dilorenzo.com.au V85860
DIARAMA BY MUTINA — Glazed chromatic porcelain designed by Hella Jongerius
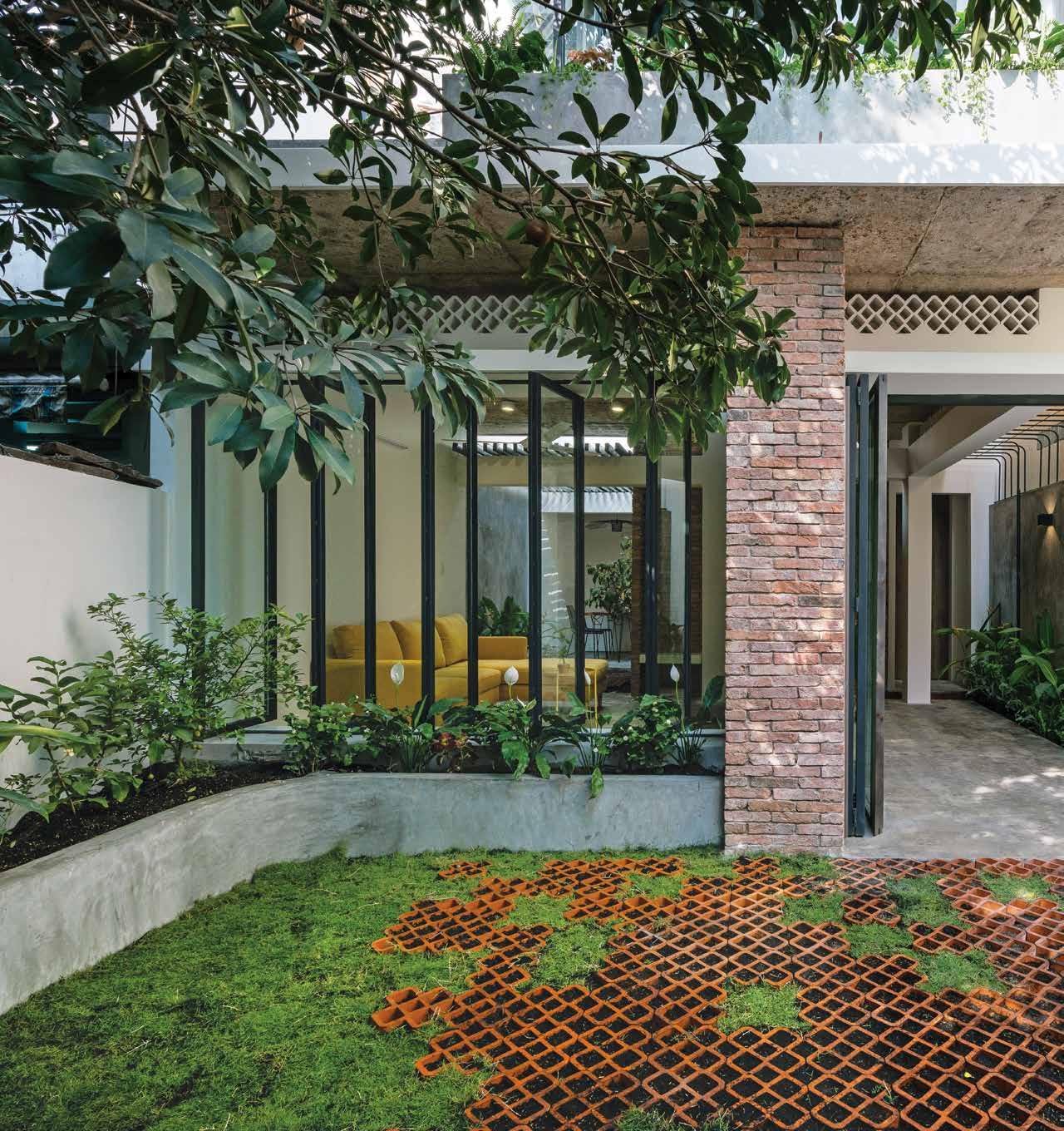
issue #45 habitusliving.com/houseoftheyear
Maximising
the minimal
Retaining the old structure on such a small plot made organising space a challenge – one taken up with enthusiasm by the architects, with some intriguing results.
Ho Chi Minh City, Vietnam Architect: AD+Studio
The architects speak of this as a renovated house. The drawings show that actually only some columns and beams have been retained, while the old floor has been taken out. So, while it is not strictlyspeaking a conversion, it can reasonably be seen as one from the point of view of the clients – a young couple with a ‘simple lifestyle’ – and the designer. Umbrella House is located deep in the high density housing quarter of Ho Chi Minh City and there’s not too much of interest in close proximity, hence the architects chose to focus on the interiors. Accordingly, every part of the site is used, but not every nook and cranny is utilised, ensuring that the small house is compact but not compressed. The construction components (walls, beams, columns, stairs and so forth) are also used as interior elements. Each of them appears in only one or two places, so it does not repeat itself while maximising its uniqueness. The whole house is a series of cleverly designed spaces and seemingly, nothing is redundant.
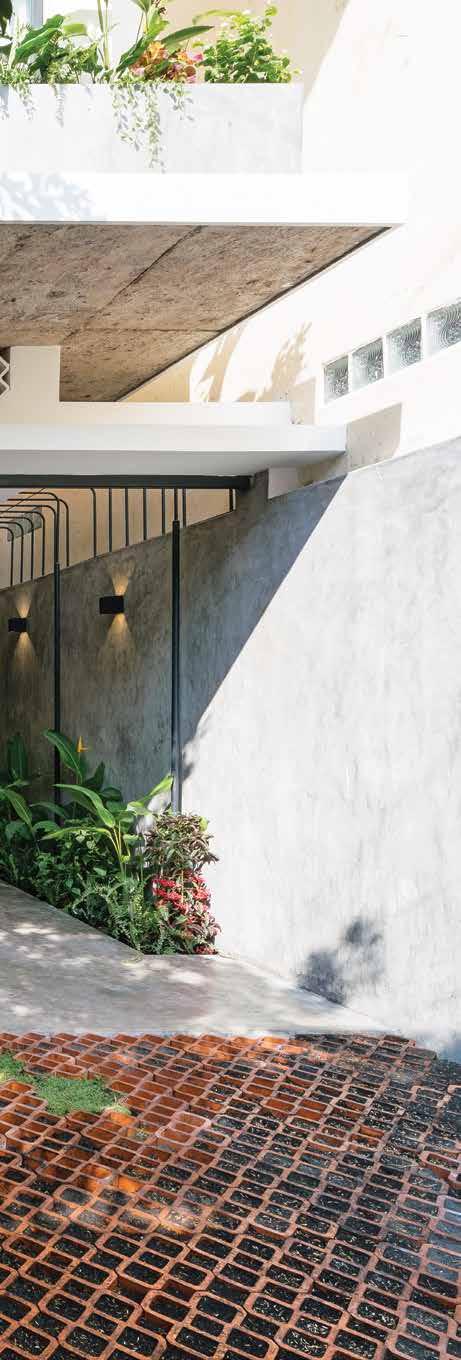 WORDS NGUYEN TRI THANH | PHOTOGRAPHY QUANG DAM
Umbrella House
WORDS NGUYEN TRI THANH | PHOTOGRAPHY QUANG DAM
Umbrella House
habitus house of the year # 79
Spatial organisation becomes a game of visual juxposition in the architects’ hands. We can see their intention to make familiar elements unfamiliar in the face of common sense: the ceiling is made of glass like a curtain wall and the ground is paved with air-bricks like a screen wall. The intention is to create perceptual confusion: the old structure is finished like a new one, while the new elements are made as old (brick walls, concrete ceilings and stairs are not plastered or painted); the bedroom, which should be private and discreet, is open; the kitchen, which should be lightfilled and ventilated, is shielded.
The intention is to create dramatic situations: backgrounding the sophisticated forms (of furnishings and fittings) and orienting views from spacious areas to cramped ones, creating shadows to draw attention to the light sources, and the use of white paint to emphasise the prominence of dark holes.
Glass and bricks are used – because they make sense. Not only does transparency help to expand views and draw in light, but being allowed to see something behind glass also creates the effect of photo-collage because of the reflected images. Bricks on the internal wall seem separated from each other and create the sense that this wall is broken by being ‘bent’ or overloaded by the stairs. The convex surface has a tendency to push everything away from it, but two walls bending in, in opposite directions, create a conflict and squeeze the stairs between them.
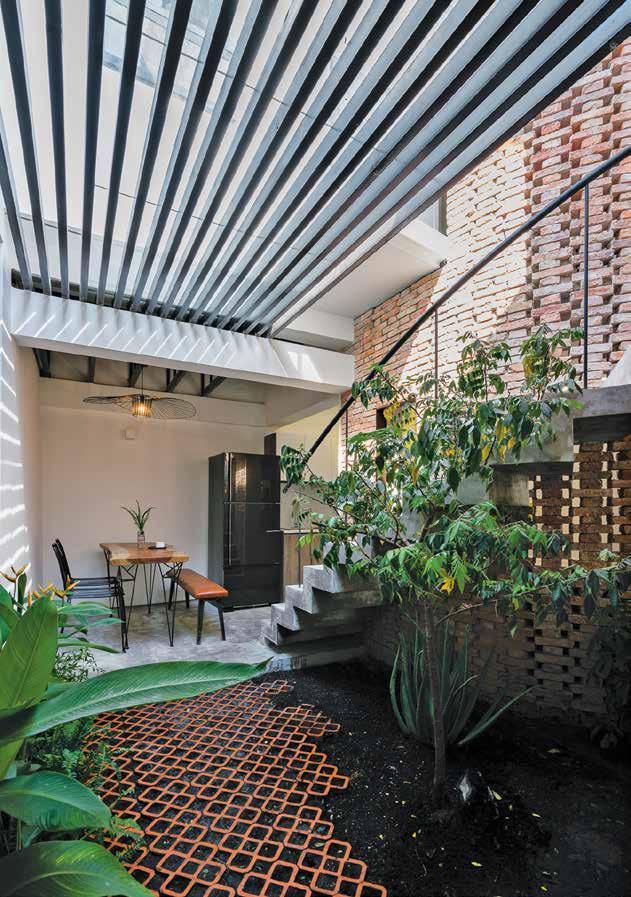 OPENER | THE ENTRANCE TO UMBRELLA HOUSE BLURS THE LINE BETWEEN INDOORS AND OUT. ABOVE | THE PATTERN OF THE FRONT YARD IS PULLED INSIDE THE HOUSE, SHOWN HERE BETWEEN THE LIVING ROOM AND THE DINING AREA. OPPOSITE | BENT AND REVERSED, STAIRS APPEAR IN DIFFERENT PLACES LIKE PLAYING HIDE AND SEEK. VIEW FROM KITCHEN (ABOVE) AND DINING AREA (BELOW).
OPENER | THE ENTRANCE TO UMBRELLA HOUSE BLURS THE LINE BETWEEN INDOORS AND OUT. ABOVE | THE PATTERN OF THE FRONT YARD IS PULLED INSIDE THE HOUSE, SHOWN HERE BETWEEN THE LIVING ROOM AND THE DINING AREA. OPPOSITE | BENT AND REVERSED, STAIRS APPEAR IN DIFFERENT PLACES LIKE PLAYING HIDE AND SEEK. VIEW FROM KITCHEN (ABOVE) AND DINING AREA (BELOW).
issue #45 habitusliving.com/houseoftheyear
Two walls bending in – in opposite directions – squeeze the stairs between them.
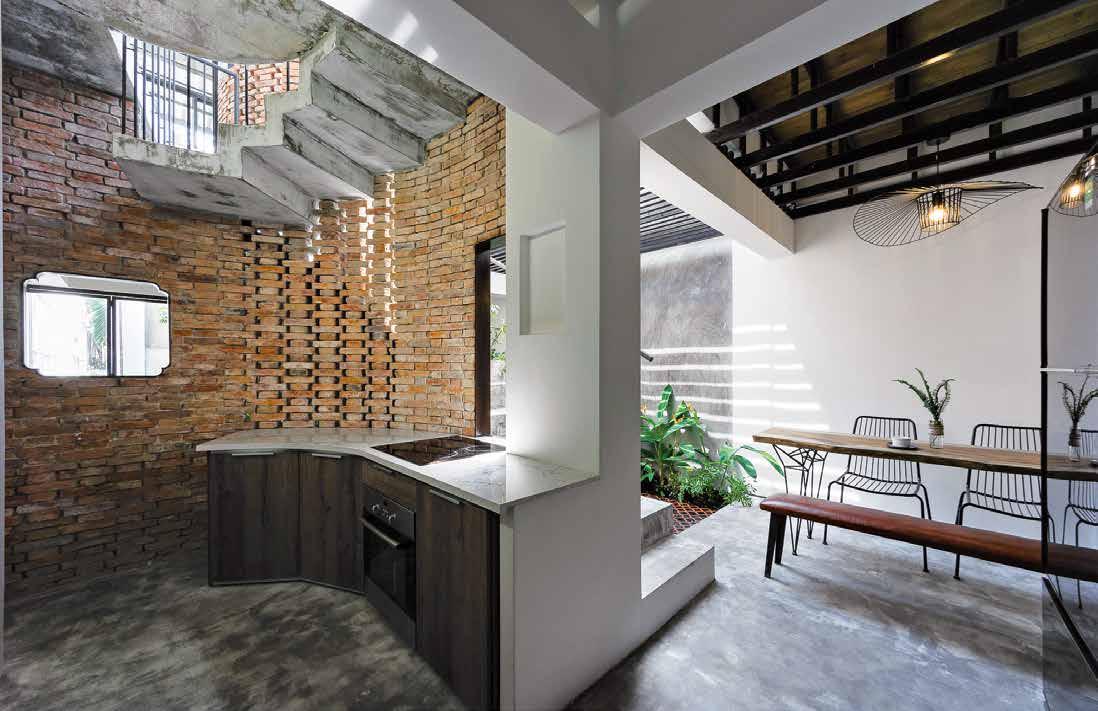

habitus house of the year # 81
The idea of an umbrella is also part of the visual game. The architects want to create a pleasant space in the shadow of a wide roof, which is more airy and cooler than outside. Thus the columns from one side of the bedroom upstairs are removed to expand the panoramic view and let the wind blow in. The structural transition from the roof fringe to the central column (characteristic of an umbrella) is intentionally shown off through the glass ceiling above the bed. This umbrella is of the rectangular type used in coffee shops or swimming pools, hence evoking the relaxed feeling of being in a bungalow at the beach, not in a fast-paced, bustling city.
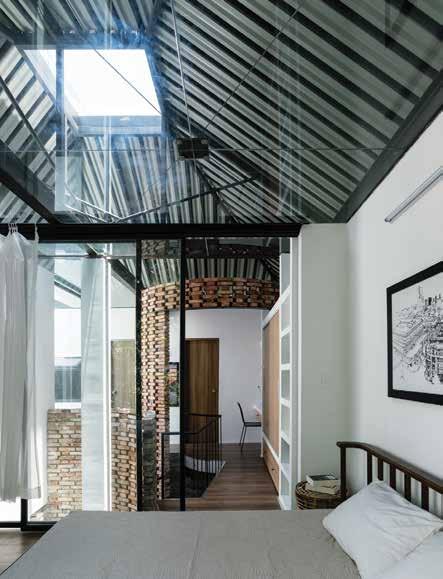
Umbrella House, with its moderated simple design, welcomes everyone to live in it, with all their belongings.

AD+Studio
| Adplus-studio.com
issue #45 habitusliving.com/houseoftheyear
ABOVE | THE SUNNY WALL IS DAZZLING, HIDING THE CHAOTIC SURROUNDINGS AND HEADING TOWARDS THE TREES IN FRONT OF THE HOUSE. BELOW | A PRIVATE PIECE OF SKY IN THE BEDROOM. OPPOSITE | THE CONVERGENCE OF BASIC ELEMENTS: BRICKS (AS EARTH), STEEL (AS METAL), GLASS (AS WATER), WOOD AND SUNLIGHT (AS FIRE).

habitus house of the year # 83
The idea of an umbrella is also part of the visual game. The architects want to create a pleasant space in the shadow of a wide roof.
issue
GROUND FLOOR
1 2 3 4 5 6 7 8 9 0 q w
FORECOURT
ENTRY
LIVING
INTERNAL GARDEN
DINING
KITCHEN
BATHROOM
BEDROOM
BALCONY
GUEST ROOM
STORAGE
WARDROBE
Umbrella House, Vietnam
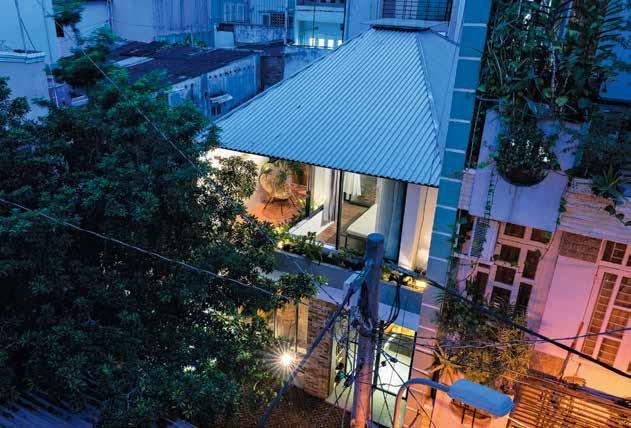
ARCHITECT AD+studio
LEAD ARCHITECT Nguyen Dang Anh Dung BUILDER AAplus Dinh Duc Thien An
AD+STUDIO (84) 90 9966 025 adplus-studio.com
FINISHES
Raw concrete ceiling. Epoxy flooring. Colonial brick wall. Corrugated roof. Steel structure by Pham Xuan Truong.
FURNITURE
Sofa from Hè Studio. Homeware and décor from Đêm Trang Studio. Coffee table from IKEA.
FIXED & FITTED Oven from BOSCH.
ABOVE | PLANS. BELOW | THE SMALL HOUSE LIGHTS UP AS ANOTHER WORLD BETWEEN THE SUFFOCATING AND BUSTLING CITY.
FIRST FLOOR #45 habitusliving.com/houseoftheyear
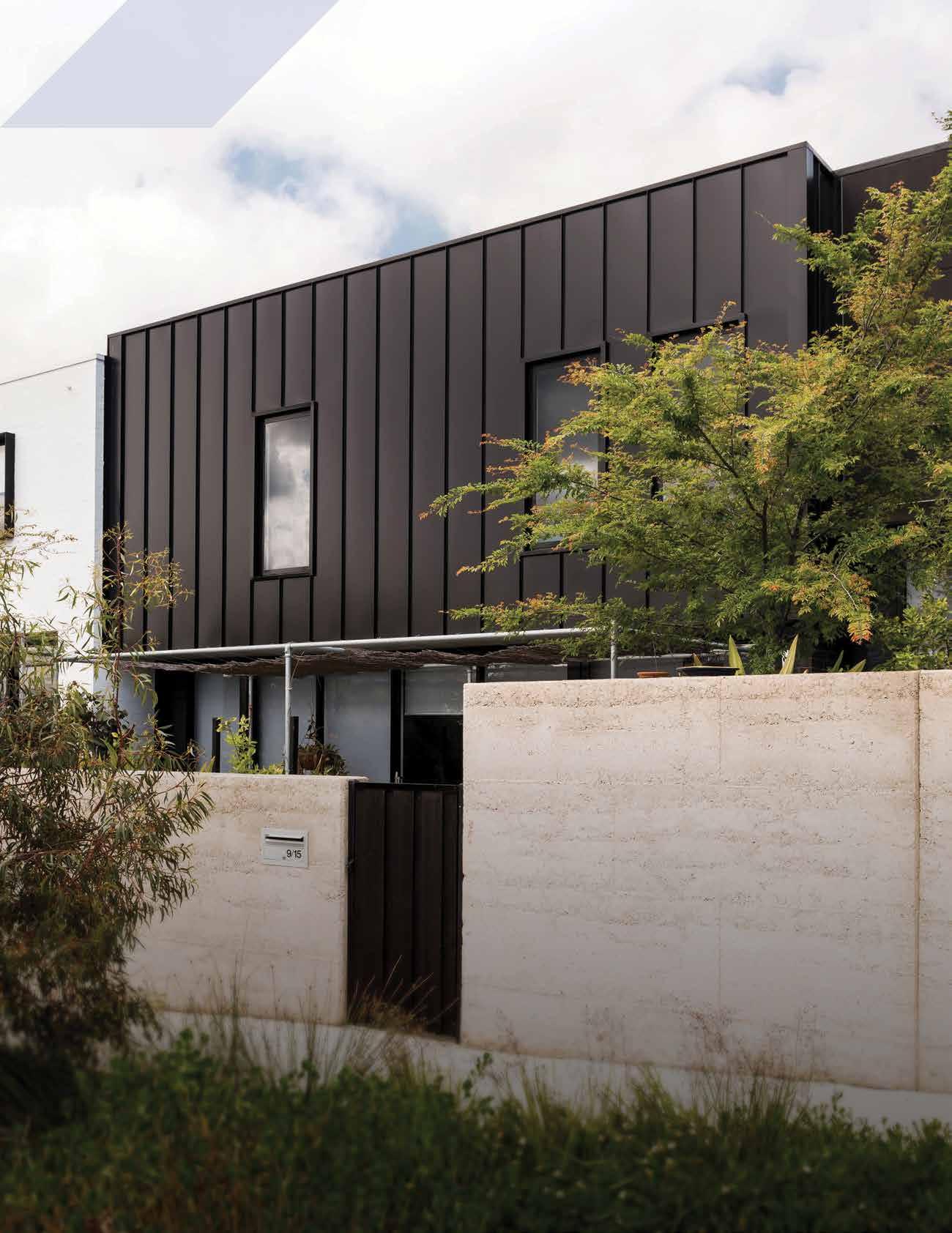

Not just a House
BacHong House Hanoi, Vietnam Architect: LAB Concept
BacHong House is located in a suburban village of Hanoi, on 700 square metres of ancestral land with a family temple. The 70 year-old owner is the chief of the ancestral clan whose existing house has a unique roof made using traditional techniques. The eldest son needed to rebuild the house and take over his father’s role. Hence, he became LAB Concept’s client.
The brief called for a family temple; a large yard for meeting hundreds of people from the ancestral clan; accommodation for grandparents; and accommodation for children and grandchildren on weekends. The client wanted to retain the character of the compound (brick walls, tile rooves, water well, perennials), but also wanted to delight his children such that they would always love the family home and look forward to visits. The challenge was to integrate the needs of modern life into traditional forms and to combine individual spaces with differing needs and activities.
LAB Concept sought to creatively resolve social problems in different situations. Recently, the architecture firm has focused
on renewing rural identities and undertaking experiments in Hanoi whereby the traditional peri-urban villages are threatened by a wave of urbanisation. In the case of BacHong House, the idea was to transform the conflicting shapes into something more visually coherent – not only recreating one to two houses, but recreating a sense of the village’s spirit (with the aim of unrolling this model nationally).
Accordingly, the blocks with sloping rooves are separated and buckled into different directions (in order to create vivid images with modestly scaled volumes), and freely arranged around the wide yard in front of the temple. The multi-directional, multi-centred elliptical patio and eaves create a soft connection, turning oppositions into dialogue.
The grandparents need peace and quiet, but are situated together with the active grandchildren with increased opportunity to engage with them, or simply watch them play. It also gives the parents on the other side a certain independence and privacy. There are many exciting corners, stimulating children to explore. The gate can be opened widely at the land corner to expand the village road space during the Tet holiday, weddings, funerals and more for the entire clan.
The main materials are bricks and tiles which harmonise with the existing context. Bricks are taken from multiple sources so as not to feel like “wearing new uniforms”; the courtyard is paved according to the different
WORDS NGUYEN TRI
THANH | PHOTOGRAPHY TRIEU CHIEN
Usually, three generations in a house represent a family. But a house can also bring together the past, present and future of a whole community, especially when it is organised like a village.
issue #45 habitusliving.com/houseoftheyear
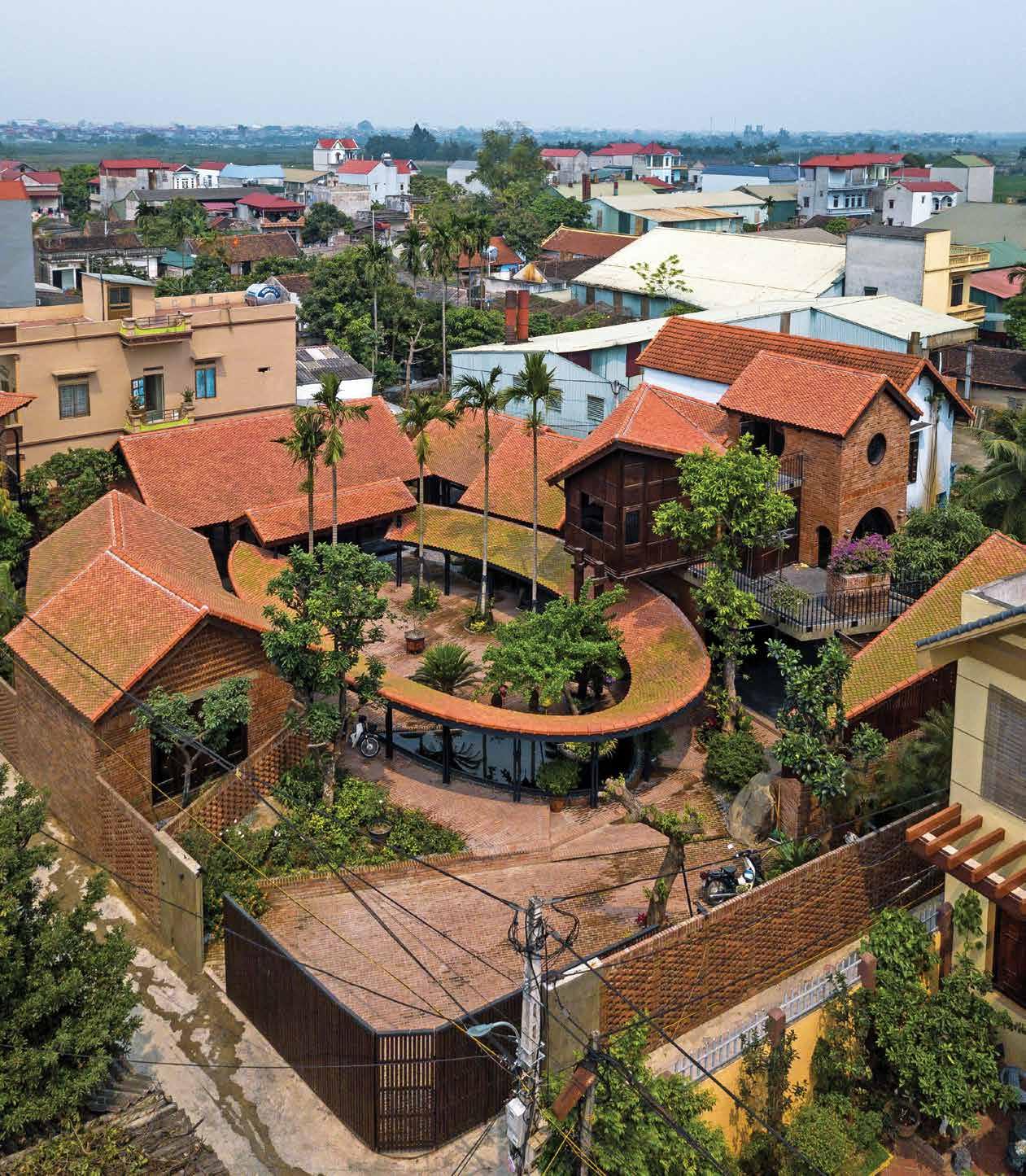
habitus house of the year # 87
issue
SECOND FLOOR
FIRST FLOOR
CENTRAL COURTYARD CARPARK
GROUND FLOOR
ENTRY
PANTRY
KITCHEN
DINING LIVING BATHROOM BEDROOM TERRACE 1 2 3 4 5 6 7 8 9 0
#45
habitusliving.com/houseoftheyear
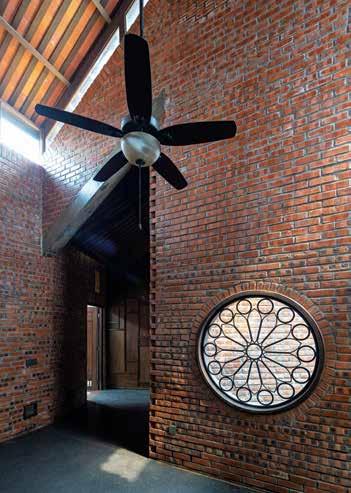
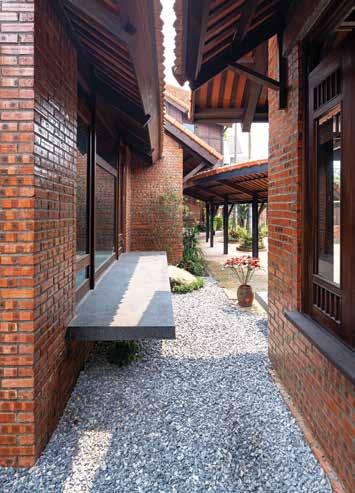
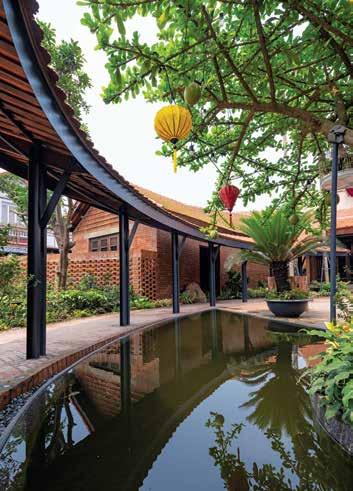
OPENER | IT IS POSSIBLE FOR FUTURE GENERATIONS TO MAKE 1-2 MORE ROOFS TO MEET THEIR FUTURE NEEDS AND COMPLETE THIS SCENE. OPPOSITE | PLANS. LEFT | THE INTRICATE WINDOW DRAWS OUR ATTENTION TO THE SUNNY BRICK WALL. CENTRE | A FENG SHUI POND SUPPORTS THE VENTILATION AND COOLING OF THE WEST ROOMS. RIGHT | THE VIEWS CHANGE AS ONE PASSES THROUGH THE SINUOUS ALLEYS OF THE MICRO VILLAGE.
habitus house of the year # 89
LAB Concept has focused on renewing rural identities and undertaking experiments in Hanoi whereby the traditional peri-urban villages are threatened by a wave of urbanisation.
patterns of the old village roads; even the tiles are manually produced to allow moss to grow. Fish-scale tiles are chosen because it allows roofing to consist of complex shapes (including funnel-shaped curved eaves). Brick walls and concrete structures are not plastered in order to retain the Brutalism as a background for sophisticatedly crafted wood/steel components. This is also an opportunity to apply and improve the traditional construction techniques: solid walls to block the sun, light walls with holes for ventilation, multi-layered roof for waterproofing and insulation. The result is a retrospective and eclectic scene – but visually effective. What is notable is the combination of the western elliptical patio with an oriental composition according to feng shui principles. It catches the attention because it is unexpected and, therefore, the ellipse needed to be moderated so as not to emphasise this foreign element. Hence, it is only at the roof border. The patio and the yard are paved with the same patterns – without the elliptical boundary. The eaves also cross residential blocks at a few points so that there is no longer a continuous second ellipse.
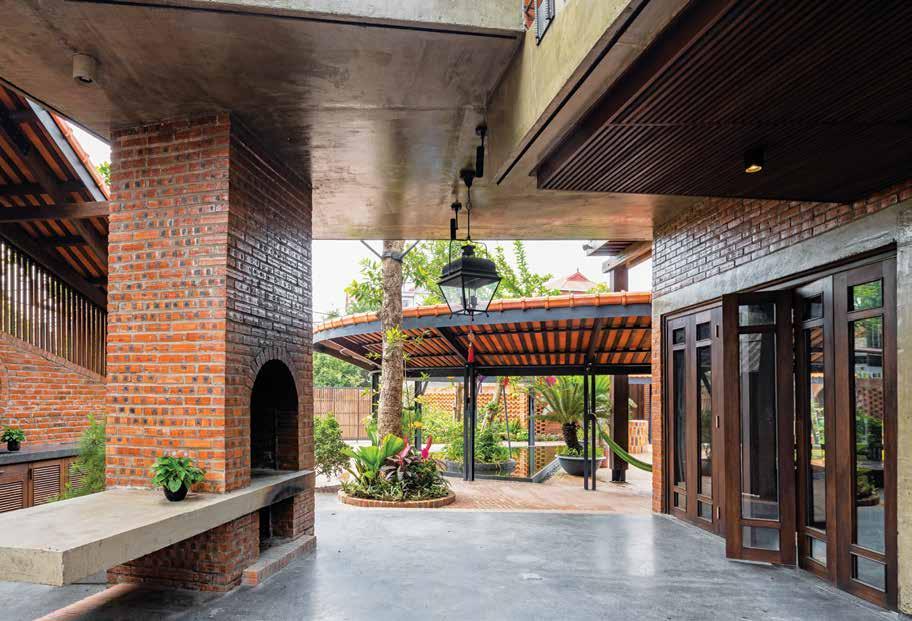
issue #45 habitusliving.com/houseoftheyear
LAB Concept Design
BacHong House, Vietnam

ARCHITECTS LAB Concept Design
STRUCTURAL DESIGN Pyramids Architectural And Construction
MECHANICAL / ELECTRICAL DESIGN BMEC
Electromechanical
CONSTRUCTION Cuong Thinh Trading
INTERIOR DESIGN Gia Long Furniture, Moc Tung Furniture
LAB CONCEPT DESIGN (84) 98 987 0911
FINISHES
Granite floor by Vietnam Decorative Concrete. Tiles manufactured by Thach Ban.
FURNITURE Wood furniture from Woodon Furniture.
FIXED & FITTED Sanitaryware from Kanly.
What is notable is the combination of the western elliptical patio with an oriental composition according to feng shui principles.
OPPOSITE | AN OUTDOOR DINING AREA WELCOMES THE SOUTH-EAST
IN THE
FOR
IN THE WINTER). ABOVE | THE RAIN, FALLING DOWN FROM THE EAVES, WILL CREATE A FRAGILE CURTAIN AROUND THE CENTRAL YARD. habitus house of the year # 91
BREEZE
SUMMER (WITH WOOD STOVES
WARMTH
Honest and expressive design
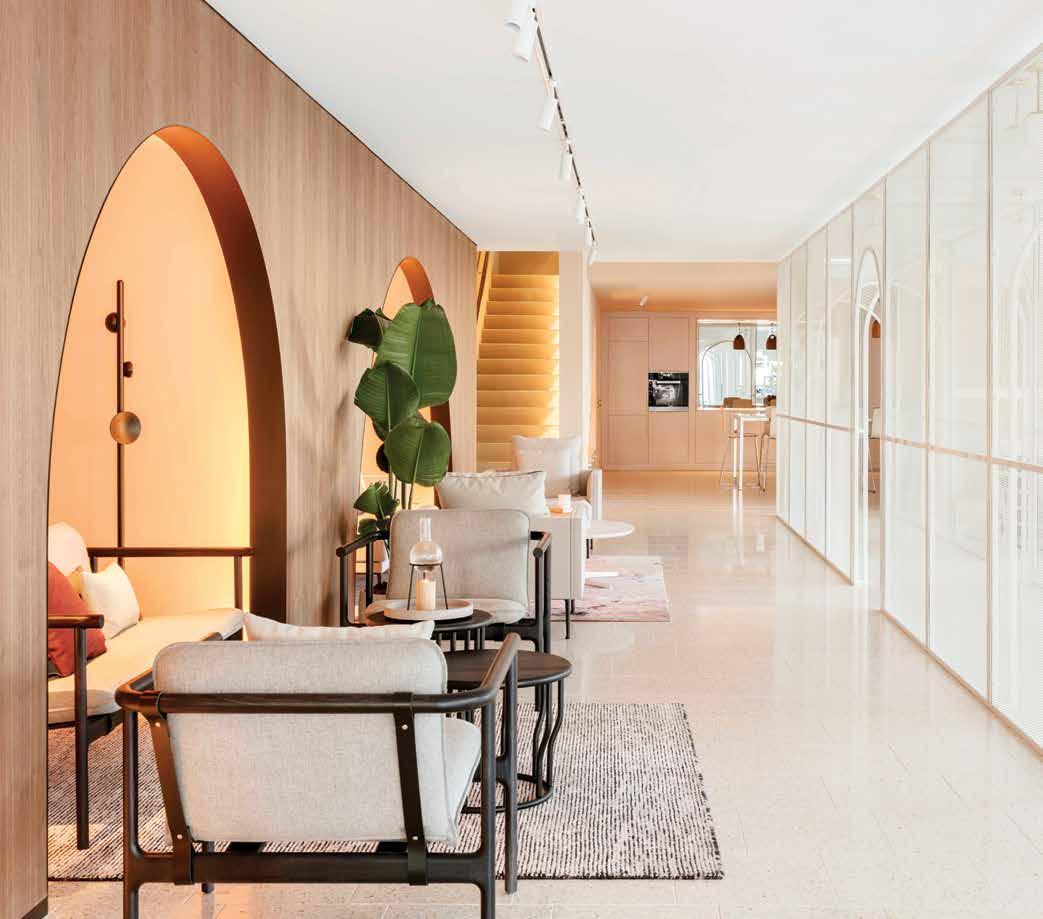
issue #45 habitusliving.com/houseoftheyear ABOVE | STYLECRAFTHOME SYDNEY SHOWROOM, PHOTOGRAPHY BY FELIX FOREST
Tony Russell, Brand Director at StylecraftHOME, is working towards elegant and contemporary pieces to enhance residential spaces. Here, he discusses Habitus House of the Year and the evolving nature of design across the Indo Pacific Region.
For a brand like StylecraftHOME, its sophistication and thoughtfulness has put them on centre stage within the architecture and design industry and has influenced the way that we look at spaces.
Working with brands and renowned designers from across the globe, StylecraftHOME has earned a reputation for delivering elegant and high quality furniture that pushes the boundaries between aesthetics and functionality. Returning as a Major Sponsor for Habitus House of the Year, StylecraftHOME celebrates how design can redefine and inspire the way we live.
The philosophy of Habitus draws on residential projects that celebrate the diverse landscapes across the Indo Pacific region. Looking towards architecture and design as expressions of personality, culture and art, Habitus explores the narrative and stories of the creatives that live within. An avid supporter of architecture and design as a means to express memories and diverse ways of life, StylecraftHOME continues to offer a distinct design aesthetic that can be paired to any unique narrative. With timeless pieces that personify creativity and design, StylecraftHOME believes that residential spaces have the ability to act as a canvas for the residents to humanise the home.
As a brand that honours honest design with a respect for its context and surroundings, StylecraftHOME is proud to be a part of the Habitus House of the Year initiative.
How do the collections within StylecraftHOME cater to the evolving nature of architecture and design within this region?
The very nature of design and architecture is that it continually evolves and adapts to cater to our changing lifestyles, our social conscience, and advances in the use of materiality. Individual style
can then be incorporated to reflect these values. It is our position to ensure the collections within StylecraftHOME resonate with the values and style of our clients.
In your opinion, where do you see residential design in the next ten years? And how will this be supported by StylecraftHOME?
I think we are all becoming extremely aware of the physical and natural habitat that we live in. We’re more conscious to the effects of our actions on the built and living environments and the need to be vigilant for the future. There will be more considerations to our spaces and neighbourhoods, whether it be size, density or liveability. Residential design will reflect our individual values, and StylecraftHOME will support this by our offering of local and international collections of furniture, lighting and accessories.
In what ways does the Habitus House of the Year initiative resonate with StylecraftHOME?
StylecraftHOME, and by extension Stylecraft, have always been a strong supporter of the local design culture. We truly believe the world’s best practice originates from our region and deserves to be celebrated and internationally recognised and StylecraftHOME are thrilled to support the programme in its second year.
What are the key considerations you look for when it comes to picking the best of the best within the Indo Pacific Region?
The inaugural Habitus House of the Year programme was a true reflection of what makes design in our region notable. This year, I believe rewarding designs which are unique and sensitive to the landscape and locality in which they reside are key factors for success.
Why do you think it is an important addition to the Region’s architecture and design calendar?
As well as the benefit of exposing the general public and design community to the innovative designs of the shortlisted residences, I think the merit of the programme also lies in the exposure that small-scale or up-and-coming design firms can receive as a result of Habitus House of the Year. It is an important program to foster and inspire our local design community.
How can the selected projects influence and inspire young, emerging designers facing the changing nature of the architecture and design industry?
The selected projects can influence how young designers can be bold and creative whilst also being sympathetic to the surrounding landscape. Whether it be a new build or renovation, our region offers broad inspiration taking into account our cultures, climate, environment and the individuality of a clients’ specific needs.
#93 StylecraftHOME | stylecrafthome.com.au habitus house of the year major sponsor stylecraftHOME
living Top tier
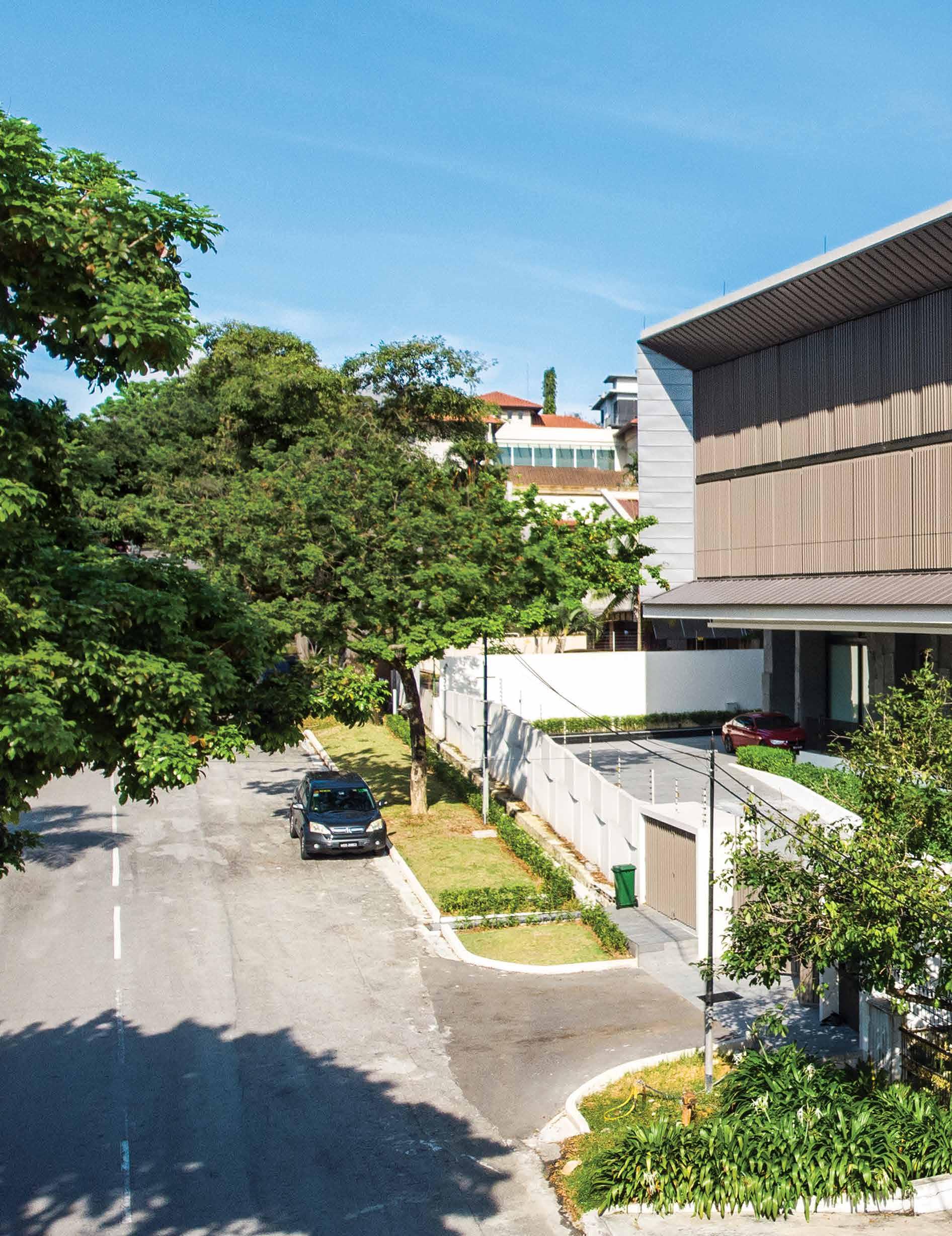
WORDS YEN KIEN HANG | PHOTOGRAPHY CREATIVE CLICKS
issue #45 habitusliving.com/houseoftheyear
As though on a magic carpet, this boxy house has successfully soared to great heights, creating unexpected amenity for an extended family.
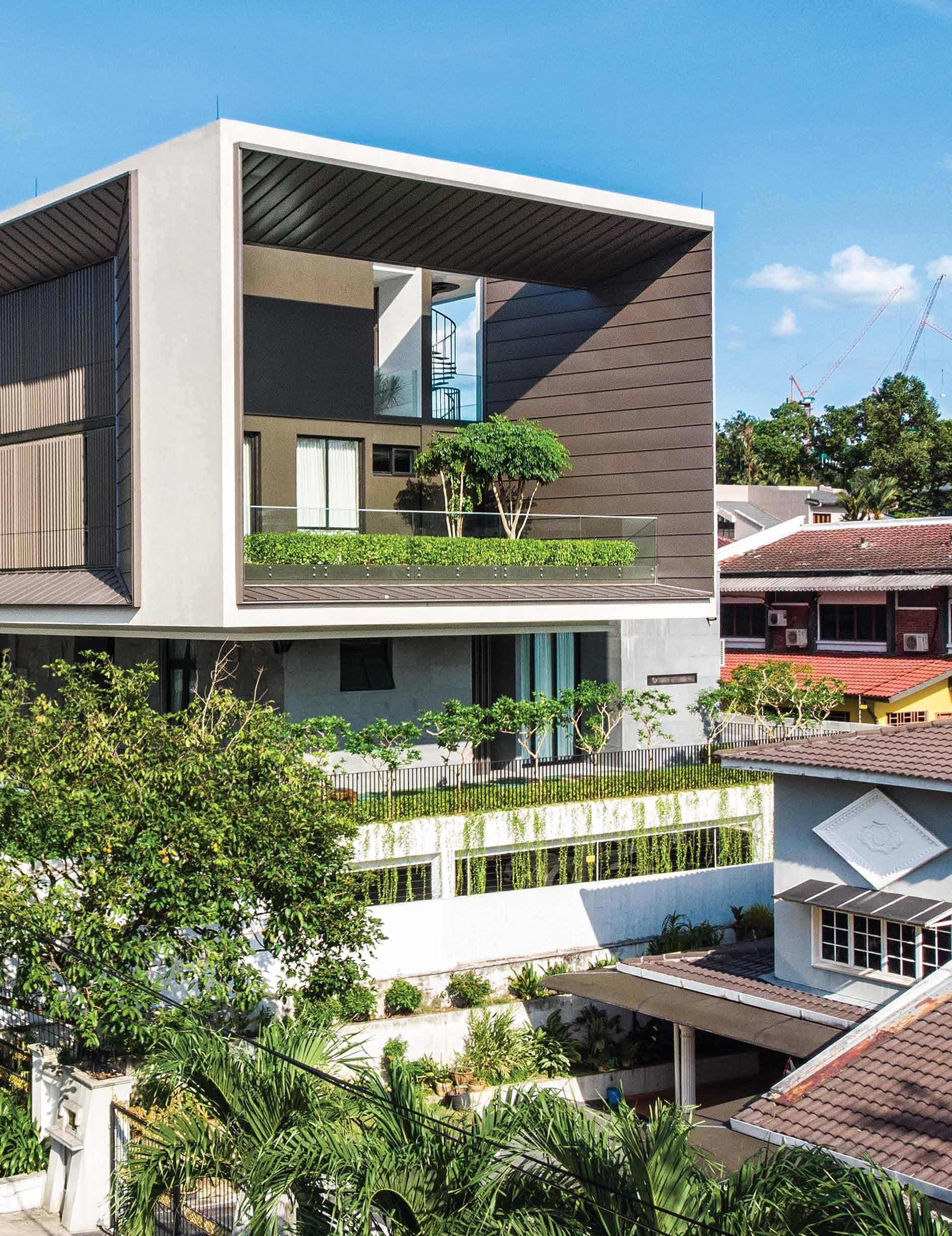
habitus house of the year # 95
C-HOUSE Kuala Lumpur, Malaysia
Architect: DCA
Things are a-changing in Kuala Lumpur. With new guidelines allowing the increase in storey height, density and size, homes in affluent and mature residential enclaves like Damansara Heights have seen quite a transformation in recent years. As many standard double-storey houses built in the 1980s did not cater to current needs, they were mostly sold, demolished and rebuilt. For the owner of C-House, purchasing and combining two average residential plots (now totaling 1200-square-metres) was necessary to accommodate a growing, multigenerational family.
Accordingly, Design Collective Architects (DCA) was tasked to realise that dream home. “The building site was still in a state of flux with neighbouring homes putting up ‘for sale’ signs. Some having just been transacted and new houses are being planned,” explains Chan Mun Inn, architect and co founder of the firm. Hence, to fulfill all the spatial requirements while providing future-proofing flexibility, a “shifting boxes” design was suggested.
Essentially, the design calls for two rectilinear boxes placed on top of one another with the top one shifted out of alignment. This creates two extra outdoor spaces: a covered verandah along the ground floor with connections to the formal living and dining room; and a terrace on the upper level to accommodate the swimming pool. The twostorey, overhanging structure is supported by cantilevered slabs and beams with all of the bedrooms placed here.
Sounds easy, doesn’t it? But that’s only half of the challenge because feng shui also comes into play. For example, the placement of the family rooms had to take into consideration the five elements such as fire (the stove) and water
(sinks in the kitchen), while the main entrance door had to be at a specific angle, resulting in the overall siting of the house being slightly skewed. However, to the architects’ credit, these requirements were communicated during the early stage of design and have been subtly woven into the fabric of the house without sticking out like a sore thumb.
C-House also took on a sustainable approach by adopting principles of natural ventilation. This is achieved by restricting the building depth to ensure the effective cross ventilation of fresh air through the house.
“The outdoor verandah, gardens, pool deck and rooms located on opposite sides are fitted with sliding doors and windows to allow for air to move through the building,” says Mun Inn. “The internal voids and staircases have also been designed as heat stacks to extract warm air upwards to be exhausted through openings above.”
To manage natural daylight and avoid excessive heat gain, vertical sun shading elements were introduced along the northwest facing front of the house. So, even under a hot afternoon sun, this area hardly needs airconditioning. Furthermore, locally sourced trees and shrubs have been placed throughout the landscaping of the gardens. Each plant plays its part in providing shading and screening while softening the hard architectural exterior.
C-House took three years to complete, but it was definitely worth the wait for the family, especially with the inclusion of the pièce de résistance: a two-storey high roof garden. It is created by having the façade wall recessed into the ‘frame’ of the building, while attached to the son’s bedroom and visible from the master bathroom. As it overhangs the neighbouring houses and conceals the rooflines, it frames the view of Kuala Lumpur city. Due to its southwestern facing façade, the view out can also catch the setting sun and the amber skies during the evenings – that’s certainly a ‘top tier’ of living that any child (or adult) can hope for.
Design Collective Architects | dca.com.my
To fulfill all the spatial requirements while providing futureproofing flexibility, a “shifting boxes” design was suggested.
issue #45 habitusliving.com/houseoftheyear
C-House, Malaysia
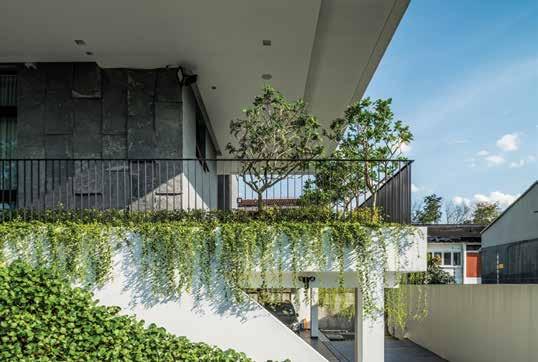
ARCHITECT DCA (Design Collective Architects)
PROJECT TEAM David Chan, MunInn Chan, Quah Zheng Wei
INTERIOR DESIGN Peisan Wong and Cherry Chung of Essential Design Integrated CIVIL + STRUCTURAL ENGINEER LTE Engineers
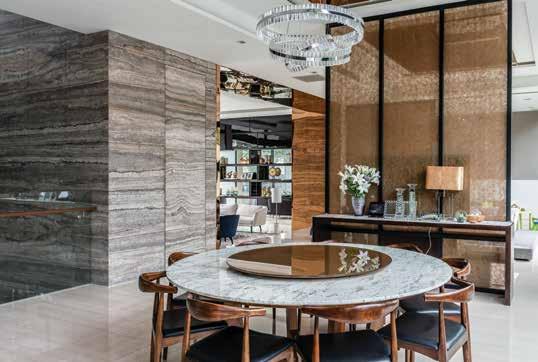
MECHANICAL + ELECTRICAL ENGINEER
Perunding MNE-Mexergy
DCA
(60) 3 7727 0199 dca.com.my
FINISHES
Solid walnut timber flooring from Netwood Floors. Wallpaper from Goodrich Global. Colour glass from GlassKote. Marble from Kintaly. Lepto Slate. Solid surface from Yaxis. Paint from
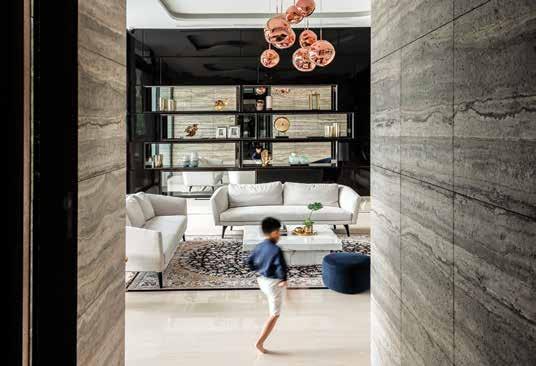
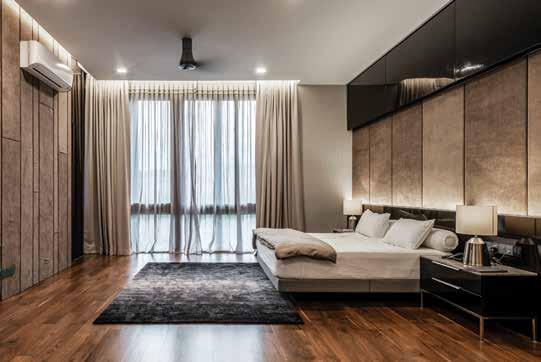
Dulux. uPVC windows from Fascina. Built in veneer from Foo Bee Natural Wood Products. Laminate from Lamitak. Motor for curtain and blinds from Bononia Motori Tubolari.
FURNITURE
Armchair from Cellini. Sofa from XZQT. Dining chair and coffee table from Kintaly. Custom dining table from Kintaly and XENO. Sofa and armchair from King Living. Divan and bedframe from Harvey Norman. Furniture fittings from Häfele.
FIXED & FITTED
Glass elevators by Mitsubishi Electric. Sink mixers from Hansgrohe and Blanco. Induction cooktop, dishwasher, built-in oven, steam oven, warming drawer and extendable table ventilation
from Gaggenau. Free-standing wine conditioning unit from Miele. Wall-mounted rangehood, gas hob, free-standing freezer and refrigerator and food waste disposal from TEKA. Kitchen cabinetry by Bina Warehouse. Ultra compact surface worktop from Dekton. Bathtub mixer, basin mixer, shower set, and Raindance shower from Hansgrohe. Free standing bath from Kreiner Dresden. Basin from Kohler. Neorest AH Auto flush WC from TOTO. Bathroom fittings from TOTO. Washers from LG and Samsung. Washer and dryer from Electrolux.
OPENER | WITH ITS MODERNIST FORM, C-HOUSE OFFERS A FAÇADE OF MINIMAL DECORATIVE EMBELLISHMENTS AND A SOUTH-WEST FACING ROOF GARDEN. ABOVE LEFT & ABOVE RIGHT | THE FORMAL LIVING AND DINING ROOMS ARE FINISHED IN A COLOUR PALETTE OF EARHTY TONES WITH HINTS OF BRONZE. BELOW RIGHT | THE VERANDAH FEATURES A STONE WALL OF ALTERNATING SLABS TO ADD VISUAL INTEREST. BELOW LEFT | THE SPACIOUS MASTER BEDROOM BENEFITS FROM FLOOR-TO-CEILING WINDOWS.
habitus house of the year # 97
issue #45 habitusliving.com/houseoftheyear
DRIVEWAY
CAR PORCH
MAIN ENTRANCE
FOYER
LIFT
SERVICE UTILITY
SERVICE QUARTERS
W.C.
A.V. ROOM
SHOE ROOM
STORAGE
FORMAL LIVING
POWDER ROOM
STUDY
RUMPUS
FORMAL DINING
LOUNGE
BEDROOM
ENSUITE
ROOF GARDEN
LANDSCAPING
FAMILY ROOM
MAIN BEDROOM
WALK IN ROBE
OUTDOOR TERRACE
POOL
OUTDOOR BATH
PUMP ROOM
MASTER LOUNGE
MASTER BEDROOM
1 2 3 4 5 6 7 8 9 0 q w e r t y BASEMENT GROUND FLOOR FIRST FLOOR SECOND FLOOR u i o p a s d f g h j k l z KITCHEN
WET KITCHN
A showstopper by Sydney Harbour
Crescent House is a luxe beach-style haven complete with contemporary and coastal vibes. Located in Vaucluse, Sydney, the waterfront property boasts of enchanting ocean views across Sydney Harbour and is a welcoming retreat for its owners to relax and unwind in. For leading architectural firm Matthew Woodward Architecture, the brief was to create a future-ready home for five that would help serve multiple functions like living, entertaining, relaxation and rest.
The built structure responds fittingly to its outdoor environment, blending in effortlessly yet also managing to stand out and make a statement.
Externally the home has the appearance of a single, undulating white structure, surrounded by garden courtyards and green roofs. Internally, it embraces expansive light-filled spaces and luxe detailing in combination with concrete and white walls. The design is minimalistic while the colour palette is mostly muted, creating a beautiful canvas for greenery and compelling artworks to be displayed in.
Strategically located skylights, openings and voids help bring the outdoors in while also highlighting the home’s
refined material palette – concrete, brass and rendered white masonry – through a play of light and shadow.
This design narrative also extends into the kitchen, where the white palette is elevated by an expansive island bench and cabinets that blend seamlessly into the surrounding walls. When it came to selecting fixtures and finishes for the space, Matthew Woodward looked for products that mirrored the overall aesthetic, with sleek lines and precise functionality that feed into the minimalist ethos.

Providing on-demand boiling, chilled and sparkling water, the Zip HydroTap lent itself as the perfect addition to the refined kitchen space. Effortlessly balancing practicality and sophistication, the Zip HydroTap was Matthew’s first choice to make a functional yet striking addition to the space.
Speaking about his preference for Zip Water, Matthew adds, “The Zip HydroTap range is strikingly different to the adjacent kitchen faucets. We also liked that it was available in a range of finishes. In our case, the matte black colour provided a point of contrast to the white and brass finishes installed throughout the home.”
Crescent House embraces thoughtful and environmentallyresponsive design. Passive solar heating and cooling has been integrated through site-specific planning, considered location of openings and thermal mass. Solar panels help offset electricity demands while harvested rainwater comes in handy for use throughout the home and the site.
The design is a stunning reflection of the client’s brief; on the one hand, it offers calm and respite, on the other, it succeeds in making a bold architectural statement.
habitus promotion › Zip #99 ABOVE | THE ZIP HYDROTAP MAKES A STATEMENT IN CRESCENT HOUSE BY MATTHEW WOODWARD ARCHITECTURE. PHOTOGRAPHY BY MURRAY FREDERICKS PHOTOGRAPHY Zip | zipwater.com.au
Matthew Woodward
Architecture
selects
Zip
HydroTap to celebrate the perfect coming together of nature and architecture.
Against
the trend
Singapore is not always known for its restraint when it comes to residential design, but this house illustrates the truism that less is more.
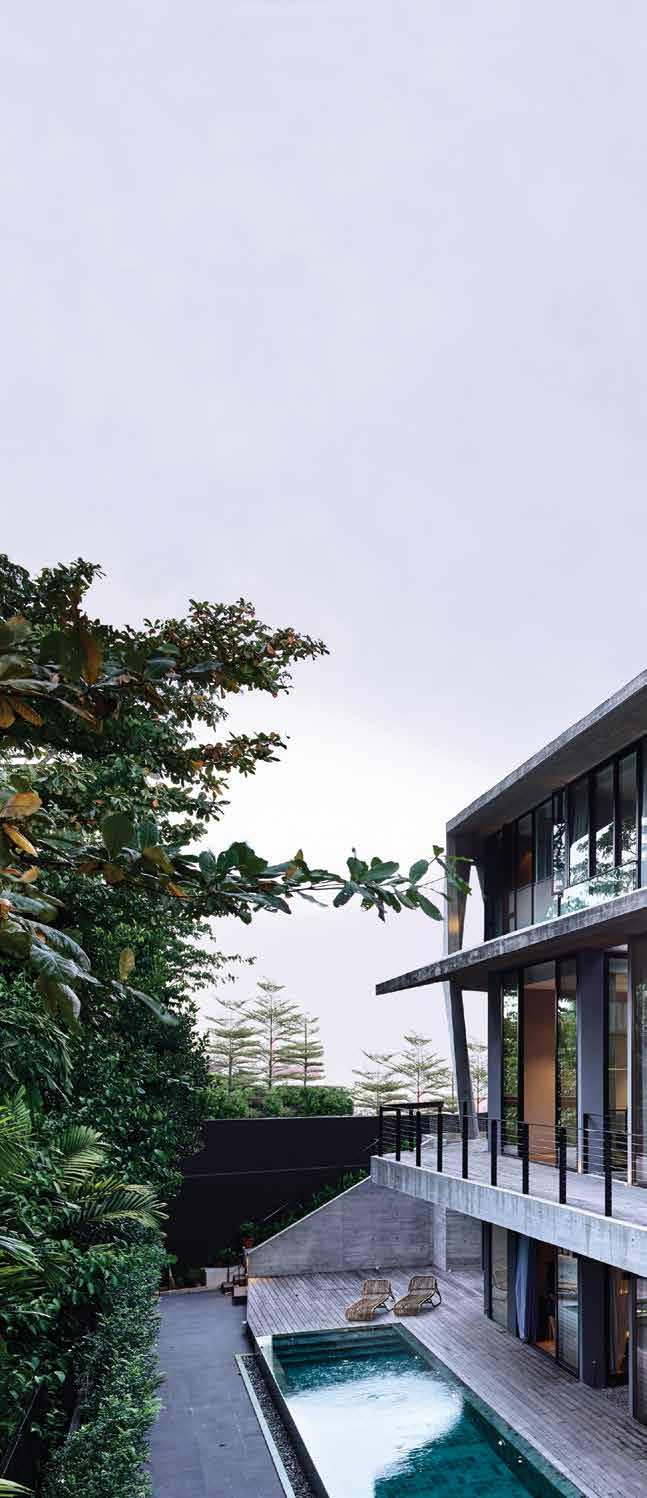
WORDS CHU LIK REN | PHOTOGRAPHY DEREK SWALWELL
issue #45 habitusliving.com/houseoftheyear
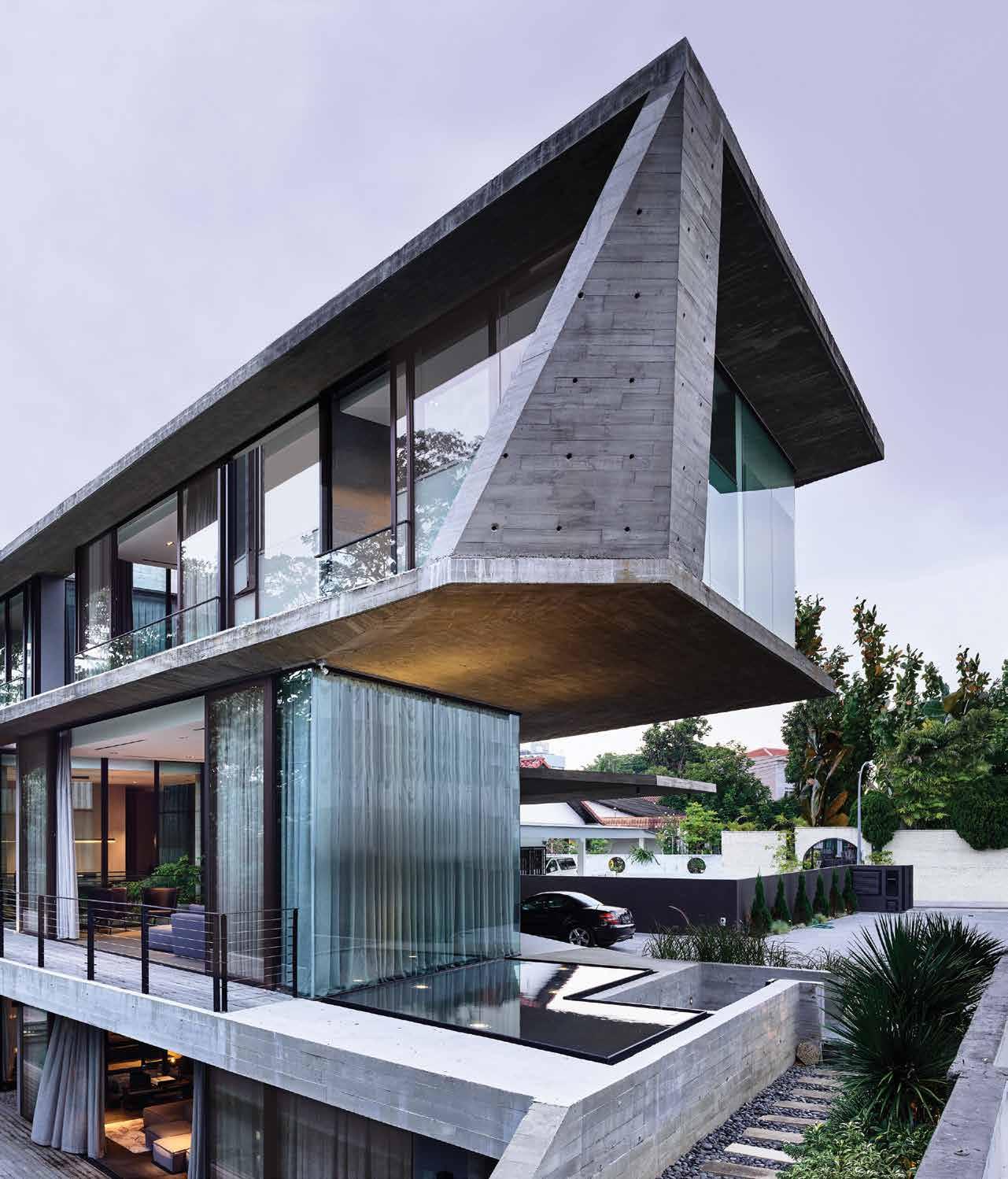
habitus house of the year # 101
It is not uncommon for houses within any 3-storey zone in Singapore to have owners rebuilding their house up to five levels. By adding an allowable basement and attic floor to the mix, the underlying motivation, eagerly supported by the financial industry (should additional funds be needed) is to maximise a site’s potential ‘yield’ and save on a construction’s mobilisation cost. This is especially the case when landed residential designs are not subject to a cap in maximum floor area buildable, but rather on building setbacks and envelope control. In this milieu, it takes considerable restraint and self-knowledge for any landowner to build less.
Happily, for Christina Thean, director at Park + Associates, one such owner approached her with just such a brief for their family of five. “Mr Teo’s brief to us was that they didn’t want a giant boxy house like those in the neighbourhood,” she recalls. Presenting them with an initial ground-hugging design, the owners were glad to see their ideas on scale aligned. “How did you guess we had also wanted a 2-storey house?” they asked. Composed in a horizontal sweep, the run of the residence’s upper body is perched over the entry hall with a dramatic cantilever, as if the house is poised for takeoff like the planes at Changi Airport, which is less than 1.5 kilometres from its location. A semi-basement level is tucked away from the approaching view by taking advantage of a
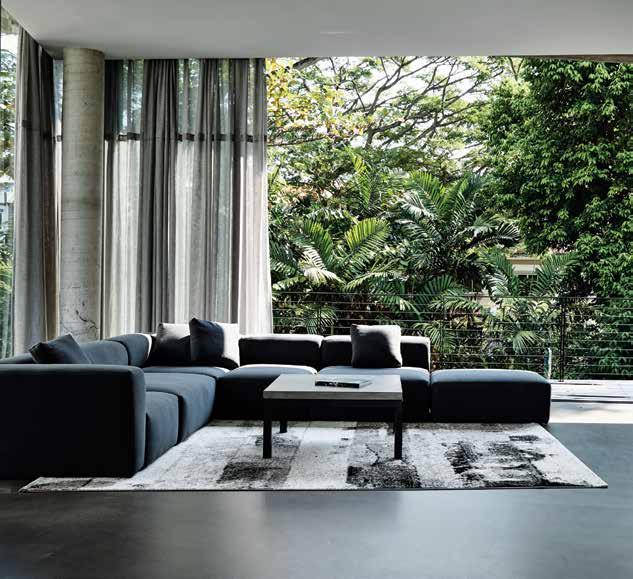
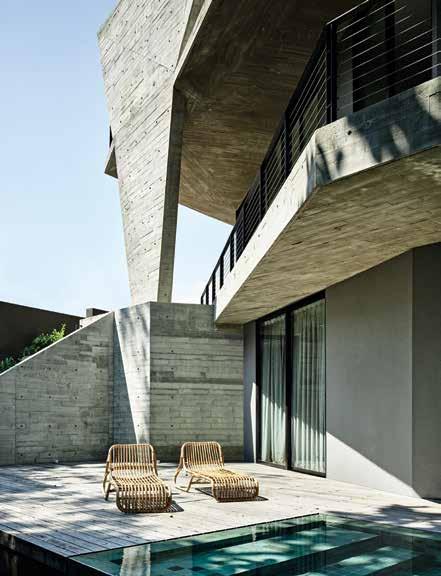
OPENER | A DRAMATIC GESTURE OVER THE ENTRANCE PORCH PROVIDES A STARTLING CONTRAST TO THE RESTRAINT IN DESIGN EXHIBITED ELSEWHERE. ABOVE LEFT | FULL HEIGHT SLIDING DOORS ARE OPENED FOR IMMERSIVE COMMUNION WITH NATURE. ABOVE RIGHT | A PLAY OF SHADOWS ON UNADORNED AND SCULPTURAL PLANES. OPPOSITE | THE BASEMENT LEVEL EXTENDS OUT ONTO A LAP POOL WITH TIMBER-DECK PATIO.
issue #45 habitusliving.com/houseoftheyear
Stark House Singapore Architect: Park + Associates
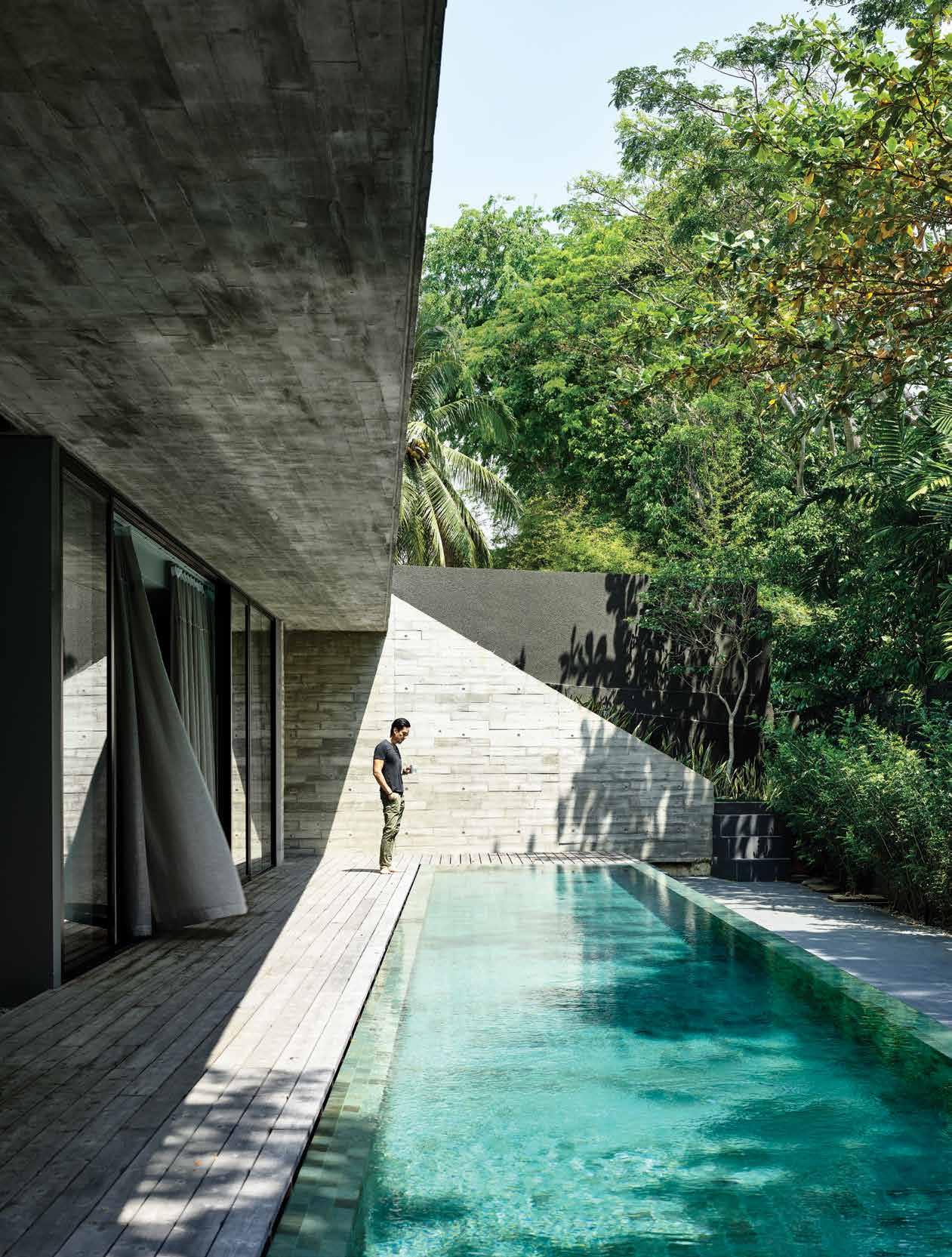
habitus house of the year # 103
It is here that entertainment can spill out to the outdoors, onto the deck of a 23-metre-long swimming pool.
issue #45 habitusliving.com/houseoftheyear
SECOND FLOOR
FIRST FLOOR
BASEMENT
1 2 3 4 5 6 7 8 9 0 q w
ENTRY STAIRCASE
FAMILY ROOM
OPEN GARDEN
BEDROOM
ENSUITE
WALK IN ROBE
LAUNDRY
SERVICE QUARTERS
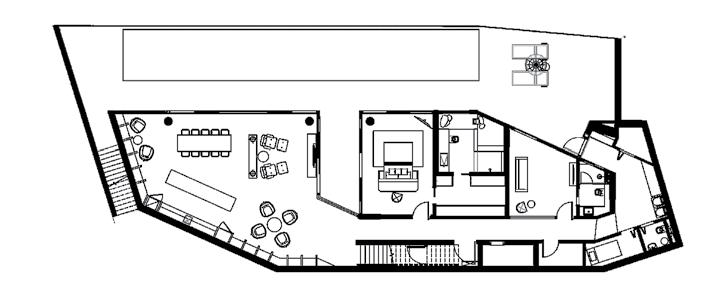

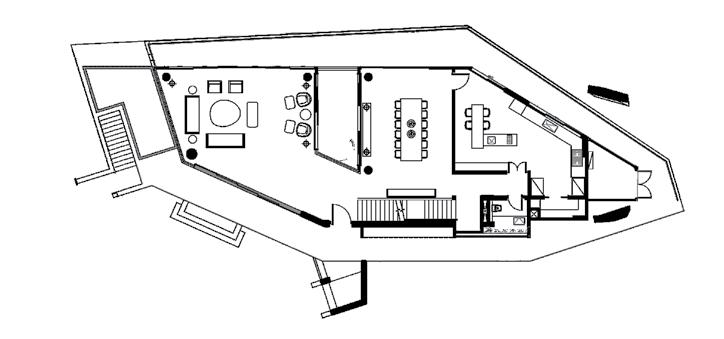
STORAGE
HS
PUMP ROOM
DECK
e r t y u i o p a s d
POOL
KITCHEN
FOOD STORAGE
DINING
LIVING
REFLECTIVE POOL
FRONT PORCH
BALCONY
MAIN BEDROOM
MAIN ENSUITE
SHARED ROBE
floor-high drop in the terrain, but it is otherwise entirely open towards the greenery at the back. Elsewhere, the language is faceted and angular, making the massing more terrestrial than aerial, as if hewed tectonic plates have been playfully folded over fragile planes of ethereal glazing. The composition is simple and complete, both externally and internally, in that nothing can be added or subtracted without jarring the whole. “We wanted the architecture to be its structure, without frills,” Christina explains.
Architect and clients were also in harmony over a more austere selection of materials. The natural off-form concrete finish with timber imprints showcases the integrity of its construction – no reliance on plastering to cover up any shoddy workmanship. “We like grey and having this off-set against the Kebony timber that would also turn grey over time turned out to be a good outcome,” adds Wendy Teo, daughter of the owner. “They were also our only clients who kept asking for darker interiors,” laughs Christina, and this tonality is most apparent in the spacious family nook of the semi-basement. Here, the walls are lined with black cabinetry works, housing a good stock
of books and liquor. Their neat placement in a monochromatic setting is almost an exemplary showcase for the current decluttering craze, even in this most social of spaces within the house. For it is here that entertainment can spill out to the outdoors, onto the deck of a 23-metre-long swimming pool, flanked by a luxuriant row of mature trees just beyond the porous BRC fence.
Not surprisingly, visual porosity towards the trees behind was a major driving force governing the design. Almost without exception, all the major rooms and even beds are orientated towards the trees. Views are framed by frameless glass, or else framed glass windows are slid open for direct biophilic connection. A vertical courtyard links all three floors to a dry garden at the basement, and it is positioned to be the first sight that greets the visitor upon entering the front door. There is everywhere a Zen touch that imbues the design, one that downplays the architecture so that nature can be its focus.
Park + Associates | parkassociates.com.sg
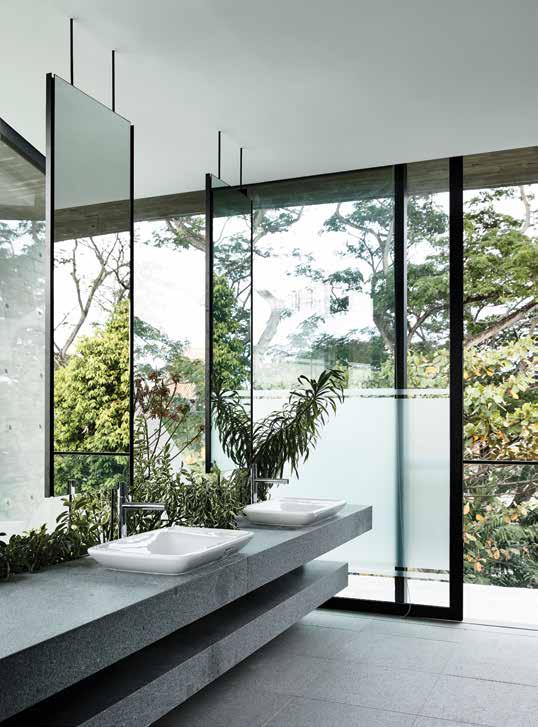
OPPOSITE | PLANS. ABOVE | A SELECTION OF INDOOR PLANTS IS PERCHED OVER THE WASH BASINS IN THE MAIN BATHROOM.
habitus house of the year # 105
Stark House, Singapore
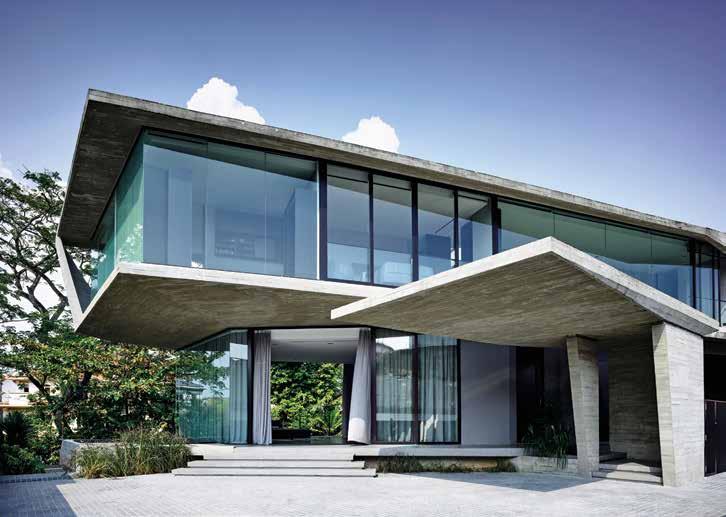
ARCHITECT Park + Associates
LEADER ARCHITECT Lim Koon Park
PROJECT TEAM Christina Thean, Phachara Atiratana, Adrian Abano Gesmundo, Siriphong Saksurasub, Mutiara Herawati BUILDER Choice Builder
PARK + ASSOCIATES (65) 6282 0604 parkassociates.com.sg
FURNITURE
Peanut sofa from Bonaldo. Eames Wire Chair from Herman Miller. Aura Chair designed by Mikko Laakkonen for Inno. Egg Chair designed by Arne Jacobsen for Fritz Hansen. 271 Mex Cube Sofa designed by Piero Lissoni for Cassina. CH07 Shell Chair designed by Hans J. Wegner for Carl Hansen. Archibald Armchair and sofa designed by Jean-Marie Massaud for Poltrona Frau.
LIGHTING
After 8 pendant light from Molto Luce Lighting.
FIXED & FITTED
Puravida wash basin and basin mixer from Hansgrohe. Free standing bathtub, wall-hung W.C. and basin mixer from Bravat. Kappa concealed cistern from Geberit. Thermostatic mixer and Raindance shower head from Hansgrohe.
issue #45 habitusliving.com/houseoftheyear
Composed in a horizontal sweep, the run of the residence’s upper body is perched over the entry hall with a dramatic cantilever.
ABOVE
| THE HOUSE IS CHARACTERISED BY VISUAL POROSITY WHICH SHOWCASES THE TREES BEHIND. OPPOSITE | A TRIPLE VOLUME AIR-WELL BATHES THE MID-POINT OF THE HOUSE WITH LIGHT, AIR AND GREENERY.
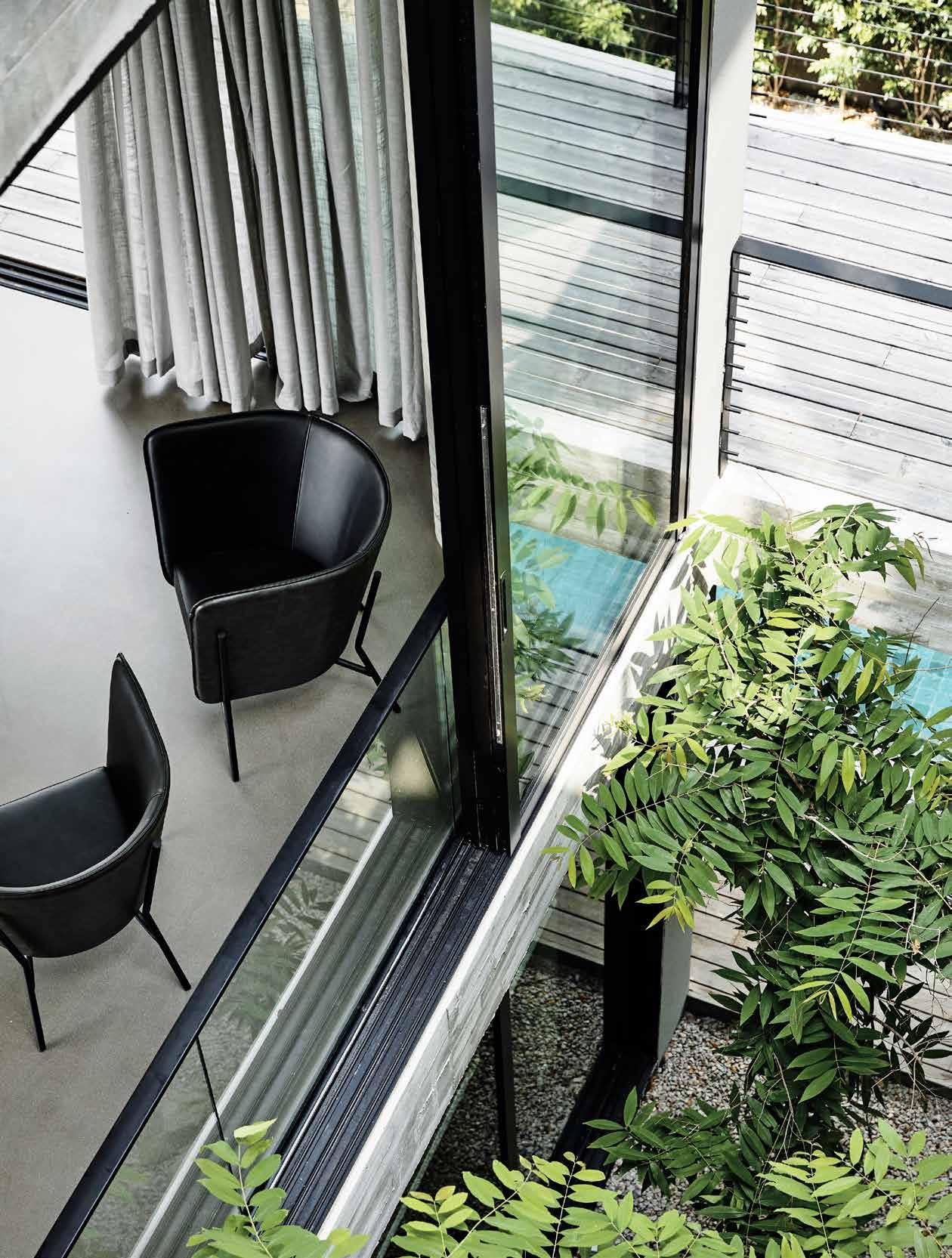
habitus house of the year # 107
Enhancing life through architecture
Zip believes that healthy hydration is an essential part of life. With over seven decades of experience, the uniquely Australian Zip Water strives to refresh our relationship with drinking water.
Their contemporary HydroTap designs in a range of metallic colours, are thoughtfully crafted to elevate healthy hydration throughout the home. The success of HydroTap lies in their commitment to influencing and enhancing the way we live, with a brand philosophy that acknowledges the positive impacts of welldesigned spaces and hydration on human emotion and wellbeing.
Zip Water is proud to be involved with the Habitus House of the Year initiative, continuously supporting the state of the architecture and design industry across the Indo Pacific Region. Habitus recognises the importance of how a space impacts residents’ in their surrounding environment – the ways in which a home represents the individual’s past, present and future. Zip Water strives to create innovative products that complement these rejuvenating havens. A brand that celebrates innovative human-centric design and its impact on residents’ lives and the environment, Zip Water is pleased to be a partner of Habitus House of the Year
How do the Zip Water products enhance and improve a way of life?
We provide beautifully convenient drinking water solutions in the form of our Zip HydroTap. Our advanced technology filters ordinary water, removing impurities and then instantly transforms it into a form our customers love – boiling, chilled still or chilled sparkling. Instantly at the touch of a button.
What would Zip suggest as the key considerations to address when designing a home?
Design is such a personal thing, and it invokes all kinds of emotions. I think it’s important to understand how you’ll live in your spaces, and where family and friends will congregate. For example, your kitchen often also serves as a social hub, a place to connect and re-group so investing in products and appliances that serve your family and friends is important.
How is the approach to architecture and design across the Indo Pacific unique to the rest of the world?
We’re proud to have been an INDE.Awards Partner, an important celebration of what makes architecture and design unique in the Indo Pacific Region. Our region demonstrates progression through its unique architecture placed in the surrounding natural landscapes. It incorporates a variety of cultural influences and living preferences while always looking to improve ways of living.
How do you see the context and environments influence and inspire the approach to innovative residential designs?
I believe that our architecture and interior design is powering forward with innovative new designs incorporating technological advances in building products, appliances and systems. The surrounding natural landscape and suburban development continues to inform new and interesting designs which challenge our norms while incorporating smarter, more efficient sustainable designs.
issue #45 habitusliving.com/houseoftheyear OPPOSITE | THE ZIP HYDROTAP ALL-IN-ONE CELSIUS ARC SUITS AN ARCHITECTURAL ENVIRONMENT. IMAGE COURTESY OF GIA BATHROOMS & KITCHENS
Tom Fisher, Marketing Director of Zip Water, recognises unique and sophisticated design that enhances the way we live.

#109 Zip Water | zipwater.com habitus house of the year major sponsor Zip Water
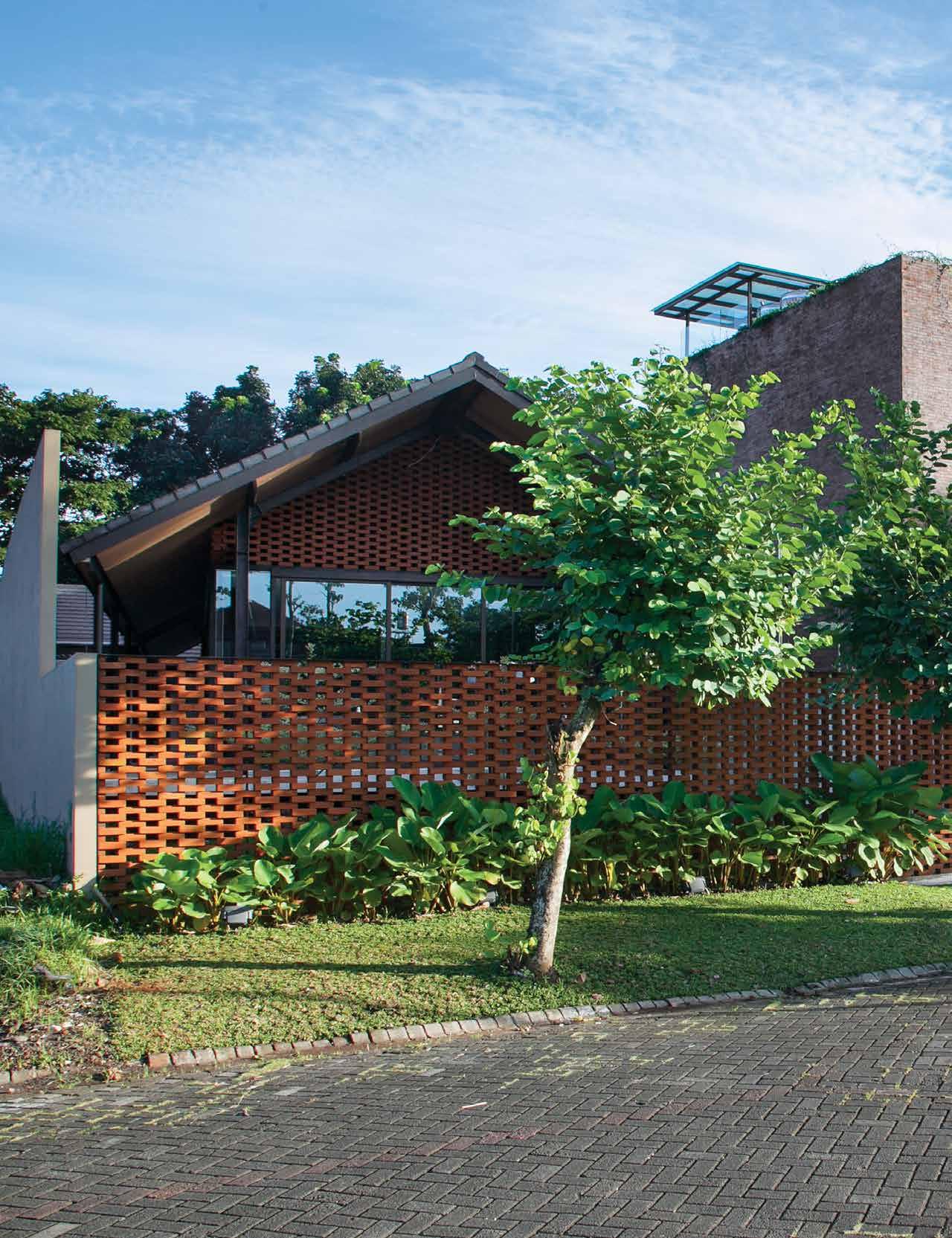
issue #45 habitusliving.com/houseoftheyear
the Javanese Spirit of
Kampung
Borrowing from traditional Javanese architecture, then tweaking it ten degrees, creates an exceptional indoor–outdoor experience in this family home.
 WORDS ASIH JENIE | PHOTOGRAPHY SONNY SANDJAJA
WORDS ASIH JENIE | PHOTOGRAPHY SONNY SANDJAJA
habitus house of the year # 111
Roemah Kampoeng
Malang, East Java, Indonesia
Architect: Paulus Setyabudi
Roemah Kampoeng (Kampung House) is a story of familial bonds in the age of individualism. The house sits lightly on a 1,000-square-metre plot overlooking a green, sprawling golf course. It is designed by Surabaya-based architect, Paulus Setyabudi, for Teddy Gunawan, a returning client who wanted to build a house for his younger brother, Ruddy.
Paulus had previously designed Teddy’s home in Surabaya, the hot, humid and bustling capital of the East Java Province and Indonesia’s second largest port city. Malang, however, is ensconced in a mountainous area 500 metres above sea level and blessed with a cool climate that borders on the sub-tropical. These two climatically different cities shared a version of Javanese culture that is a touch more egalitarian than that of the more blue-blooded cities in Central Java like Jogjakarta or Solo.
Teddy specified only two things for the project: the budget and the contractor (who specialises in building warehouses and factories) and let Paulus shape the rest of the design brief. “Physically it must be light,” he said of the architectural shell of the house. “So, we set the maximum built area of 500 metressqaured and decided to use steel structure and as many local materials as we could, making the best out of the budget and the contractor’s skill.”
As its name suggests, Paulus took the inspiration for Roemah Kampoeng’s concept
from the traditional Javanese kampung house “The kampung house typology is very simple: gable roof and post-and-lintel system with nonstructural walls. It’s the most effective solution to answer the challenges and harness the benefit of Indonesia’s climate,” he explains. In Javanese philosophy, a house is an embodiment of one’s relationship with one’s surroundings – be it nature, other people or other buildings. There are many types of traditional Javanese houses; the higher up its dwellers’ place in the (feudal) society, the more complex the shape of its roof and the more layered its spatial zoning. The simplified version of this consists of three main areas: pendopo (public area consisting a multi-functional open-air pavilion), pringgitan (semi-public, transitional areas that include service areas), and omah ndalem (private spaces like bedrooms). In the olden days, one could tell a family’s relationship with its neighbours by the size and liveliness of its pendopo
Paulus was inspired by how this traditional zoning places equal importance on indoor and outdoor spaces. “We are living in the age of individualism that has weakened family and social ties. I wanted to highlight the outdoors as a space for social interaction,” he explains. The house’s green and breezy site was a perfect backdrop for this vision.
The site’s rectangular footprint of 20x50 metres could have easily resulted in a series of linear masses with monotonous corridors.
 OPENER | AT ROEMAH KAMPOENG, BRICKS ARE STACKED WITH GAPS TO CREATE BREATHABLE AND VISUALLY PERMEABLE BARRIERS. ABOVE | CORRIDORS MIMIC THE ALLEYWAYS OF TRADITIONAL KAMPUNG. OPPOSITE ABOVE | PLANS. OPPOSITE BELOW RIGHT | THE UTILITARIAN STEEL STRUCTURE IS BALANCED WITH THE USE OF WARM-TONED TIMBER, BRICKS, PALIMANAN STONE AND GREENERY. OPPOSITE BELOW LEFT | THE POOL AREA IS A QUIET, SHADED SPACE TO RETREAT.
OPENER | AT ROEMAH KAMPOENG, BRICKS ARE STACKED WITH GAPS TO CREATE BREATHABLE AND VISUALLY PERMEABLE BARRIERS. ABOVE | CORRIDORS MIMIC THE ALLEYWAYS OF TRADITIONAL KAMPUNG. OPPOSITE ABOVE | PLANS. OPPOSITE BELOW RIGHT | THE UTILITARIAN STEEL STRUCTURE IS BALANCED WITH THE USE OF WARM-TONED TIMBER, BRICKS, PALIMANAN STONE AND GREENERY. OPPOSITE BELOW LEFT | THE POOL AREA IS A QUIET, SHADED SPACE TO RETREAT.
issue #45 habitusliving.com/houseoftheyear
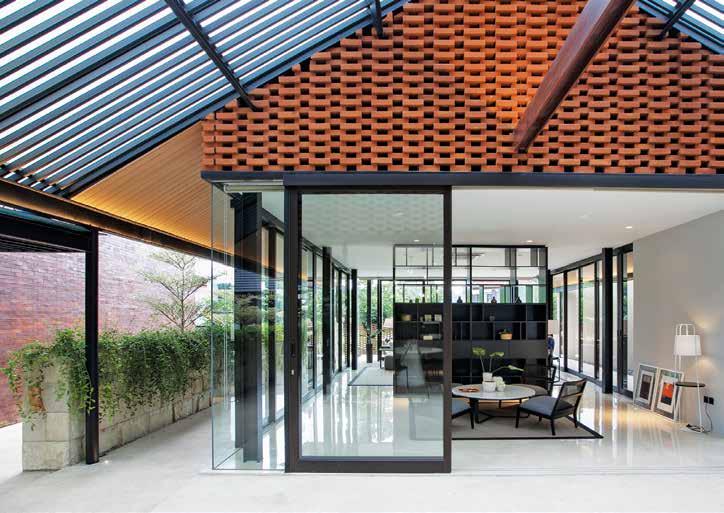
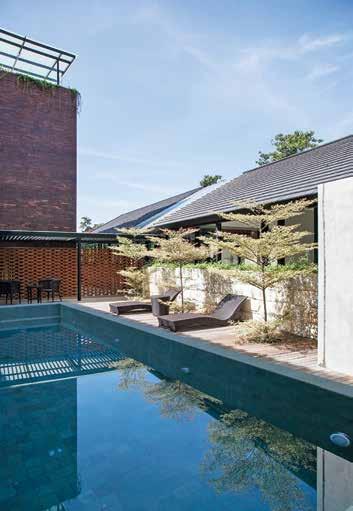
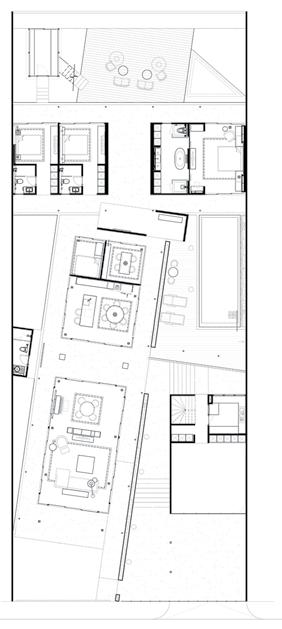
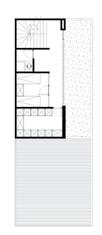

. DRIVEWAY GARAGE ENTRY LIVING LIVING / DINING KITCHEN DINING BEDROOM ENSUITE MAIN BEDROOM DECK STORAGE POOL SERVICE QUARTERS 1 2 3 4 5 6 7 8 9 0 q w e r GROUND FLOOR FIRST FLOOR SECOND FLOOR habitus house of the year # 113
Paulus took the inspiration for Roemah Kampoeng’s concept from the traditional Javanese kampung house
Paulus sidestepped this trap by rotating the axis of the main volume by ten degrees.
“This design decision resulted in spaces with interesting perspectives – the wide narrows and the narrow widens. We use narrowing perspectives for private spaces and widening ones for more public functions,” he says. The volume was split into two areas connected by a roofed courtyard. The front part serves as the pendopo, comprising the verandah and living space, and the rear serves as the pringgitan, comprising dining room and pantry.
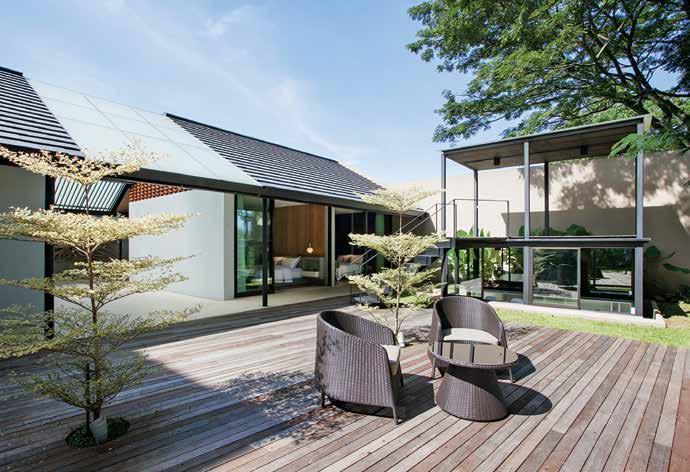
Barring the service area, which is a threestorey brick volume placed on the side of the site, the house is composed entirely of singlestorey volumes. Solid walls are reserved for bedrooms, powder room and bathrooms at the rear part of the site that overlooks the golf course. Everywhere else, steel structures are paired with operable glazed surfaces and perforated brick screens, creating a visually porous environment with fluid indoor-outdoor boundaries.
The local materials shine in its bare simplicity. Terracotta rooves with generous overhangs cast shadows on the cream-coloured terrazzo and Tulungagung marble floor. Greenery is peeking out among the gaps between the bricks, through which fresh air flows inside. Semi-enclosed spaces and corridors between volumes form a network of alleyways that strengthens the kampung atmosphere.
It’s easy to imagine the family members and friends mingling and lounging around the pendopo area, prepping and enjoying a meal together in pringgitan, and children exploring the indoors and out before retreating to one of the calmer corners of omah ndalem and bonding with each other instead of their smartphones. Roemah Kampoeng makes a strong case for forging a familial bond with its warm and sophisticatedly articulated kampung spirit.
Paulus Setyabudi | paulussetyabudi-architect.com
Roemah Kampoeng, Indonesia
ARCHITECT Paulus Setyabudi Architects
LEAD ARCHITECT Paulus Setyabudi
LEAD INTERIOR DESIGNER Joannita Wijaya
STRUCTURAL ENGINEER Herwan Widiyanto
CONTRACTOR Setiawan
PAULUS SETYABUDI ARCHITECTS
(62) 31 9900 5078
paulussetyabudi-architect.com
FINISHES
Marble and terrazzo flooring sourced locally. Red bricks on walls sourced locally. Concrete from MU. Paint from PT. Mowilex. Exposed façade finishes. Windows from Indalex. Roof from Jawa Beton. Merbau wood used for doors.
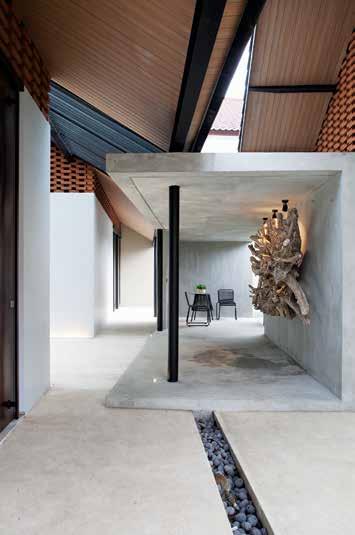
FURNITURE
Custom furniture.
LIGHTING
Lighting from Glo Led Lighting.
FIXED & FITTED
Custom kitchenware. Sanitaryware from TOTO.
ABOVE | THE SUN DECK IN THE BACKYARD FEATURES A SUNKEN LIBRARY. BELOW | THE ANGLED AXIS CREATES AN INTERESTING POCKET OF SPACE BETWEEN THE PRINGGITAN AND OMAH NDALEM, WHICH SERVES AS AN ART GALLERY.
In Javanese philosophy, a house is an embodiment of one’s relationship with one’s surroundings.
issue #45 habitusliving.com/houseoftheyear
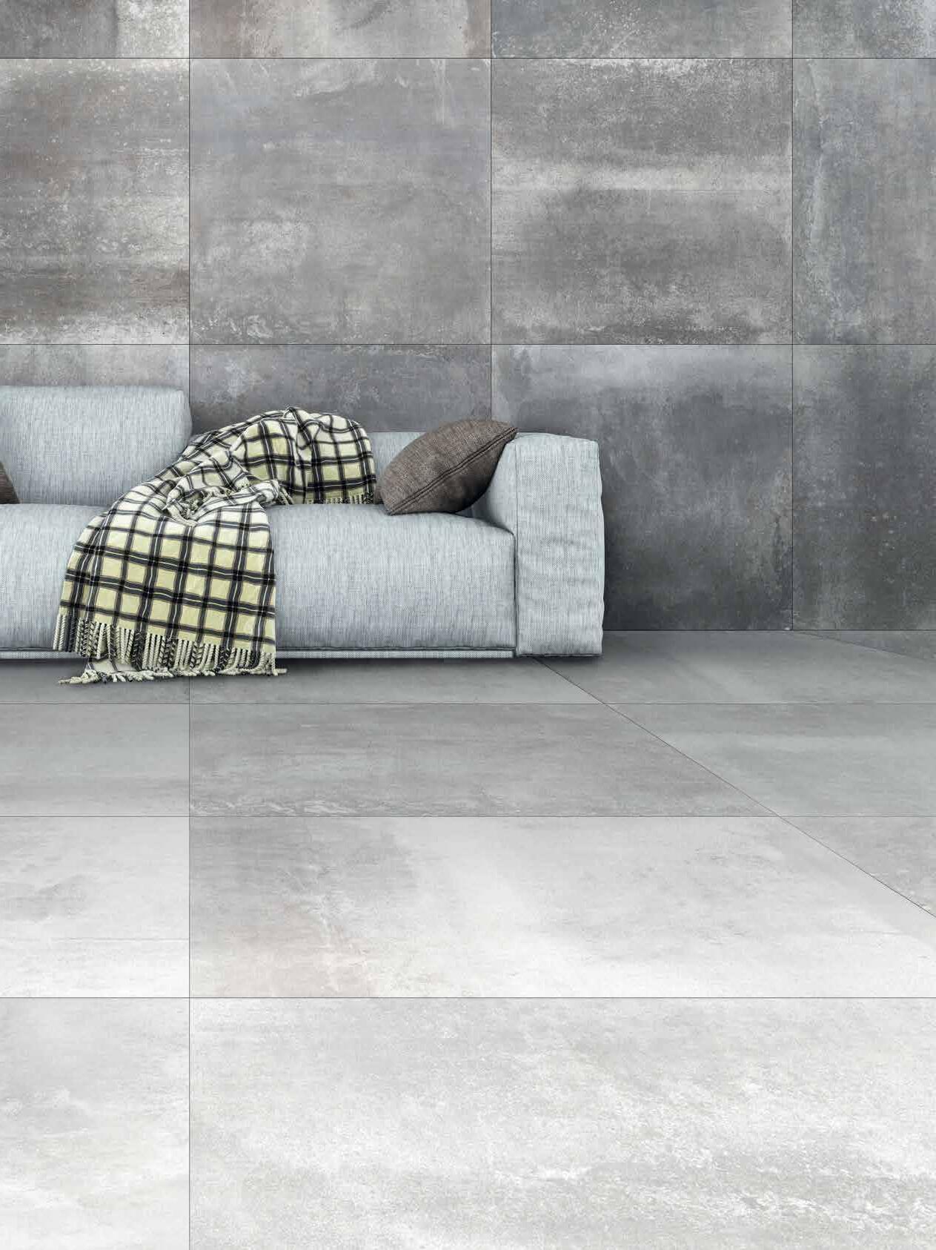
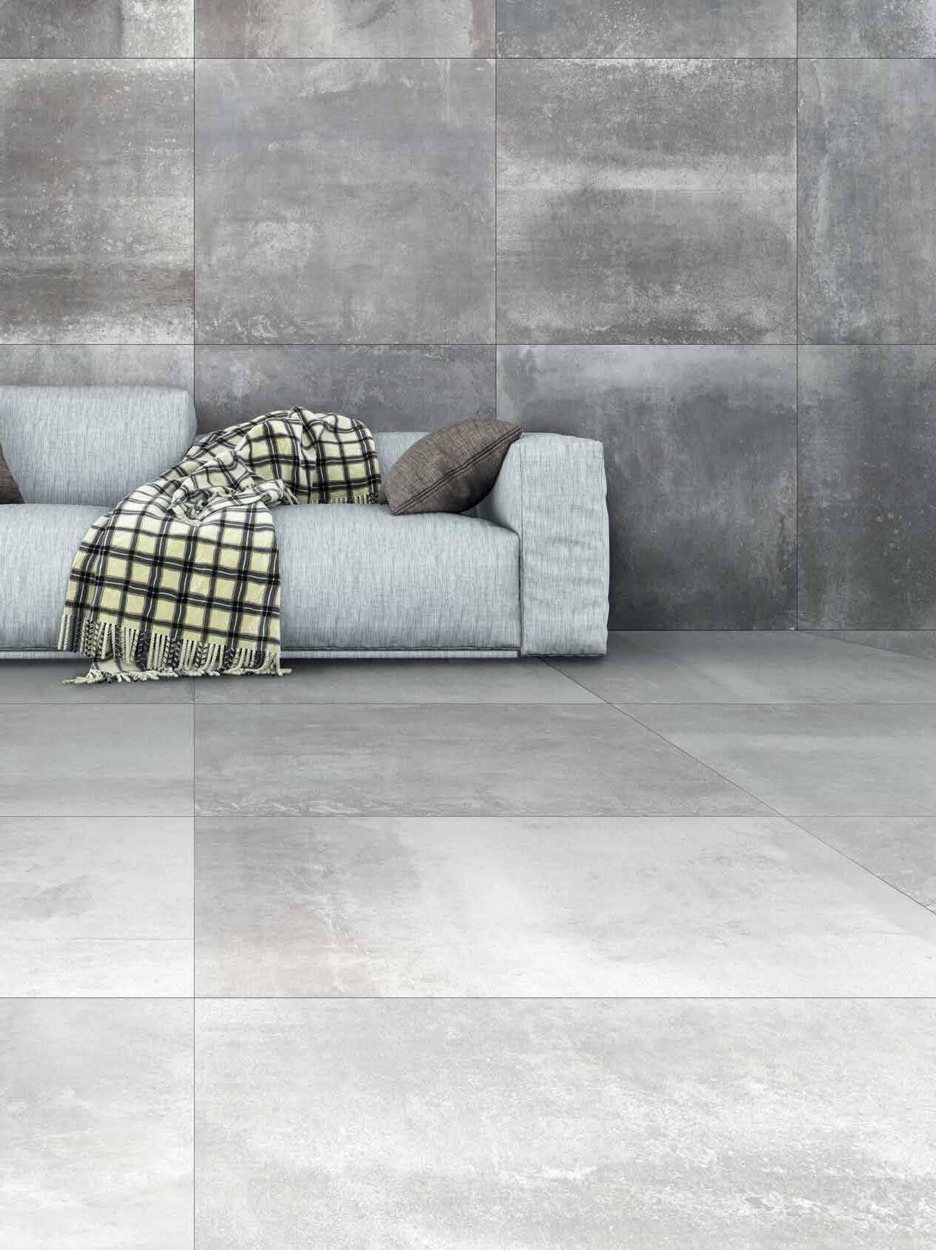

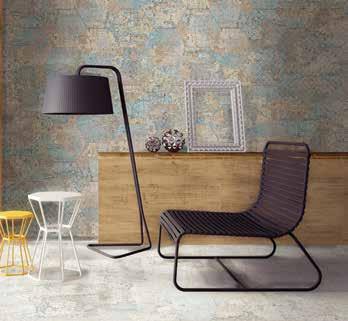
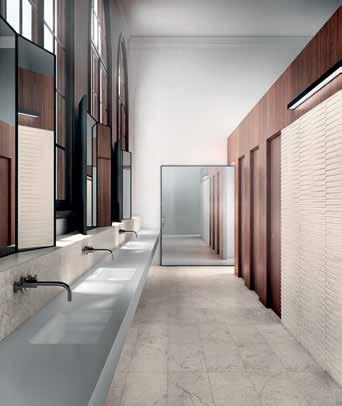
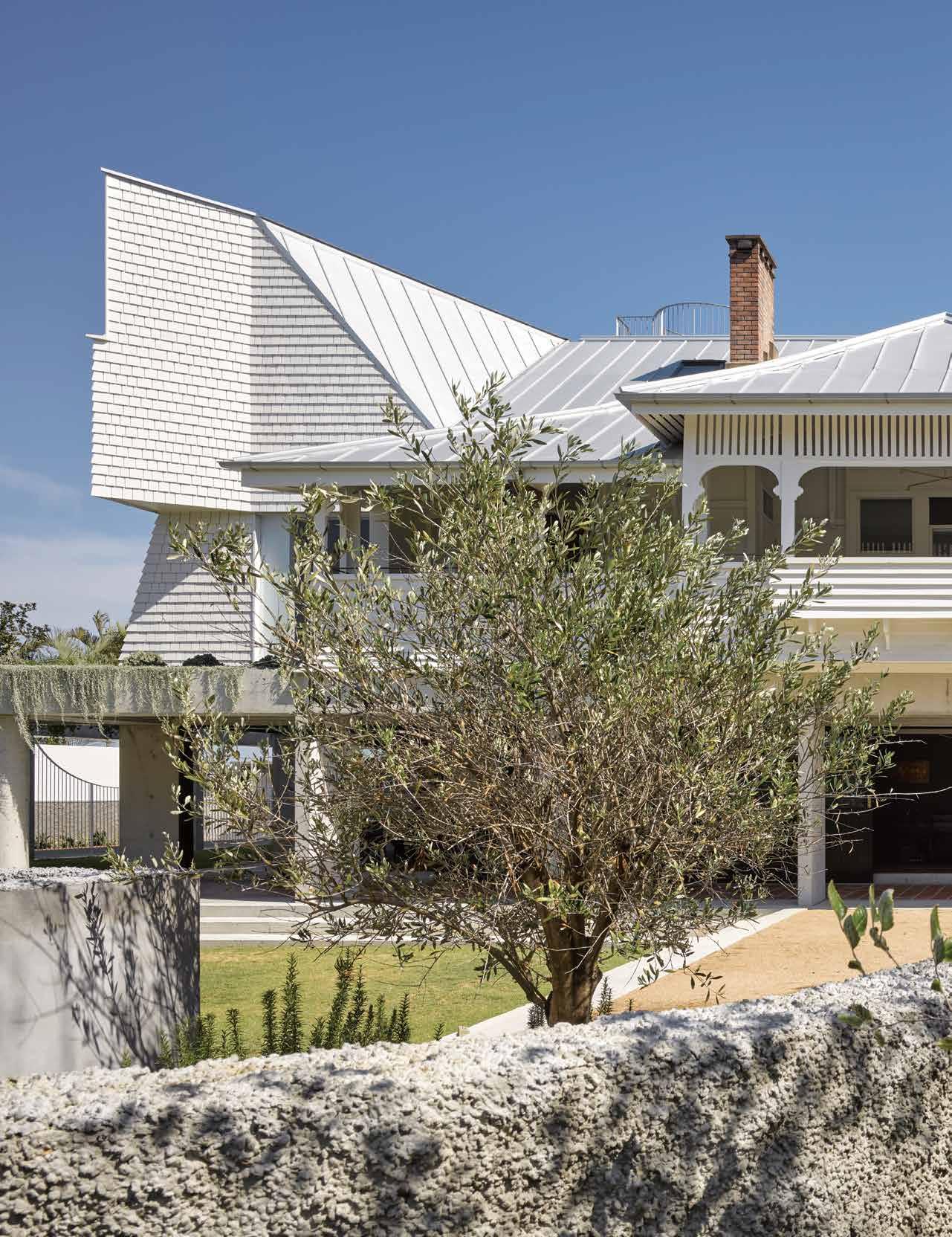
issue #45 habitusliving.com/houseoftheyear
Honouring the past
Designed by a notable architect, this house fell upon bad times only to be restored to its former dignity.
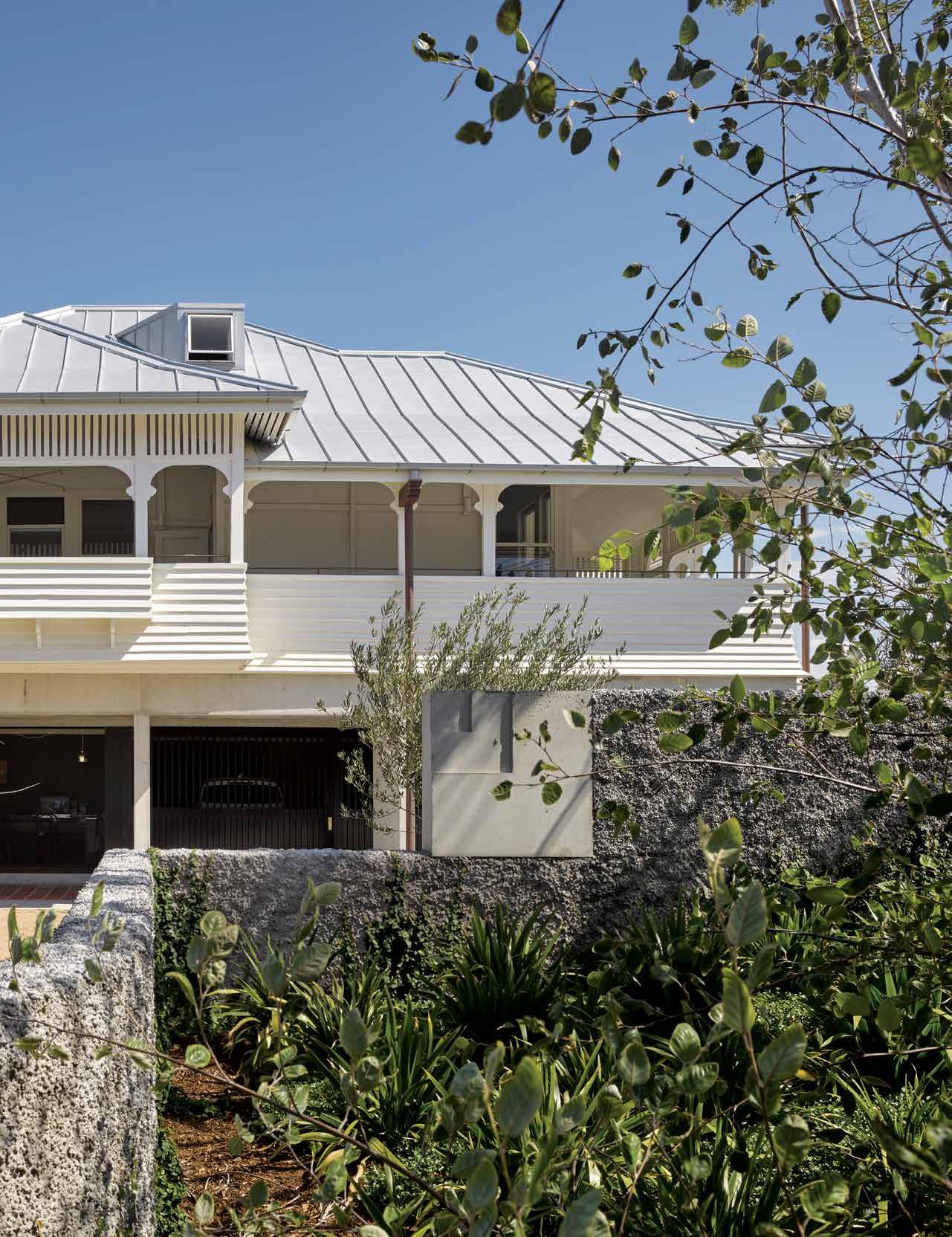 WORDS MARGIE FRASER | PHOTOGRAPHY CHRISTOPHER FREDERICK JONES
WORDS MARGIE FRASER | PHOTOGRAPHY CHRISTOPHER FREDERICK JONES
habitus house of the year # 117
Teneriffe House Brisbane, Australia Architect: Vokes and Peters
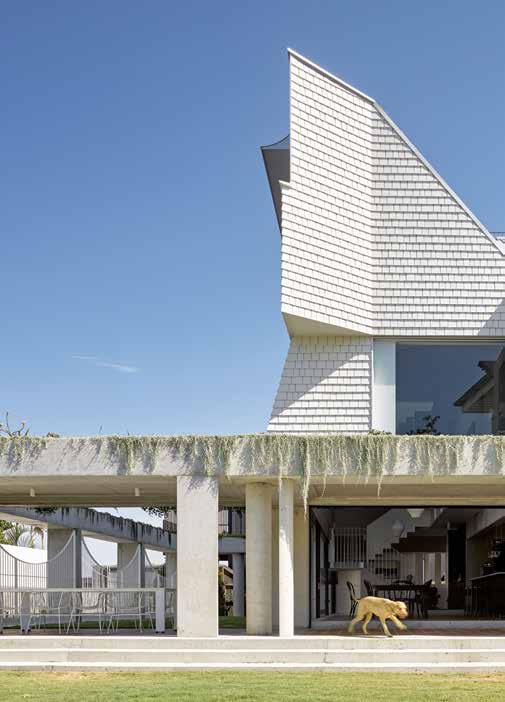
The story of this beautiful old Queenslander in Brisbane’s Teneriffe reflects the story of the suburb itself. The elegant, sprawling house was built in 1909 by a retired Scottish sea captain and his wife who enjoyed commanding views of the Brisbane River from their elevated perch. They commissioned local architect, A.B. Wilson (whose descendants still run Wilson Architects, the city’s oldest practice), to construct a house that soon became a focal point for local social and charitable activities.
When the current owners bought it, it had long been a halfway house for disadvantaged men. Its original plan was obscured by its 26 bedrooms and 13 bathrooms, and the serious attrition of its materials. Concurrent with the area’s trajectory to one of the city’s most desired real estate havens, the uncovering, re-establishing and re-thinking of the “beautiful old girl” (as architect, Stuart Vokes of Vokes and Peters refers to it) was the remit for a fine collaboration between architect and client.
“Our clients were visionary about the proposition of the site,” recalls Stuart. “The idea of a house in the garden, and of the civic gesture of sharing the garden with the street rather than marking off territory in a gesture of greed, was appealing.”
The first step in the re-jig was to turn the house 90 degrees and push it back further on the block, easing up generous garden space on the streetside north and offering the length of the house to that aspect.
The connection to the garden is paramount, and aligns with the home’s early history, when all manner of morning and afternoon teas took place in the garden and were served from the home’s undercroft. Reclaiming the undercroft for the main family living spaces is the key intervention in the plan. As most people who have lived in a Queenslander know, the best place to be is ‘down under’.
OPENER | LIVING SPACES ON THE GROUND FLOOR OPEN OUT TO THE GARDEN AND BENEFIT FROM THE NORTHERN ASPECT. ABOVE | A HIGHLY CRAFTED SHINGLE-CLAD TOWER ENCASES A LIGHT WELL. A CONCRETE ARCADE IS THE HOME’S NEW BASE AND EVOCATIVE UNDERCROFT. OPPOSITE | A CONCRETE AND METAL STAIRWELL LINKS THE HOUSE’S THREE MAIN LEVELS, PROVIDING AN INTRIGUING GEOMETRY AND LEGIBLE CIRCULATION.
issue #45 habitusliving.com/houseoftheyear
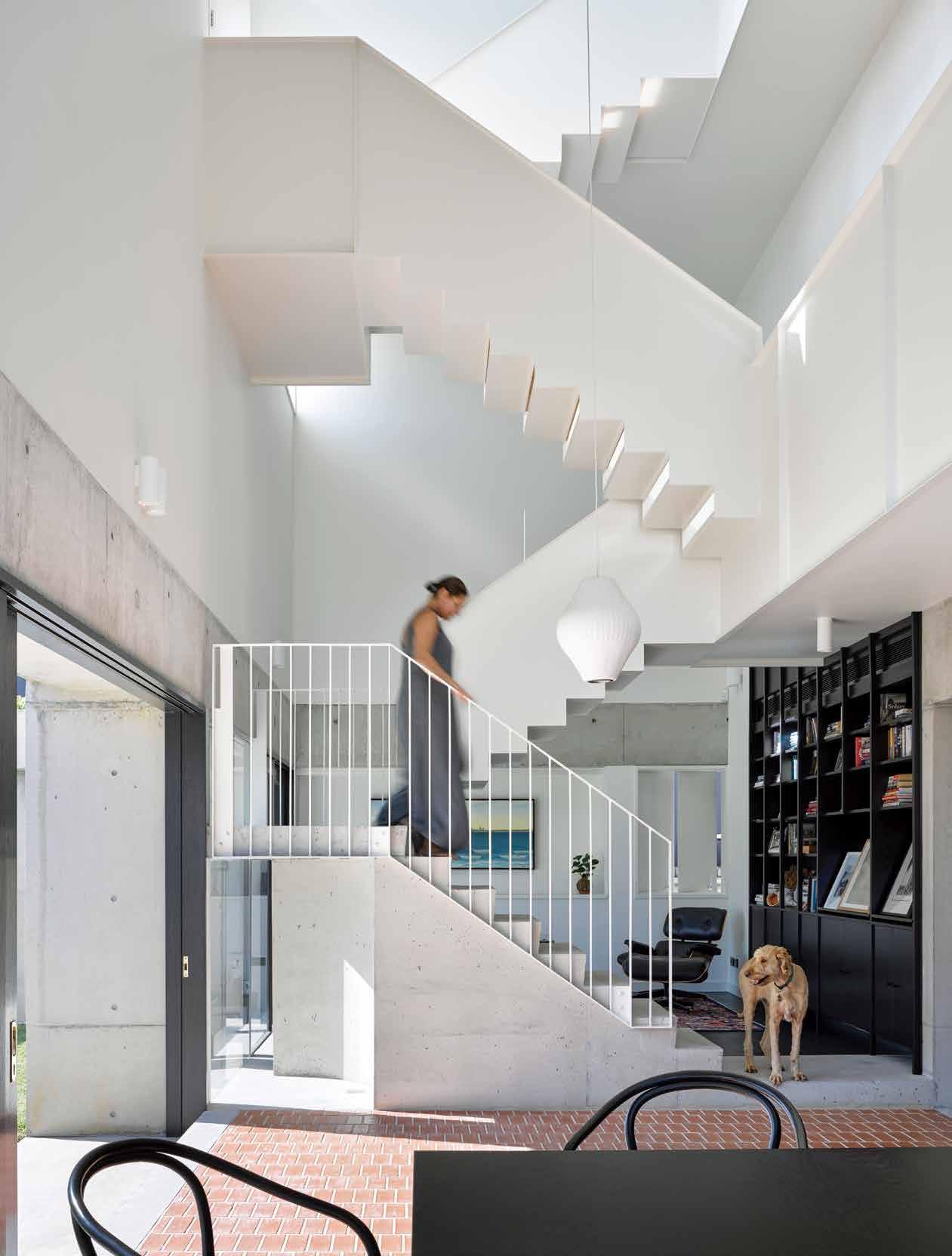
habitus house of the year # 119
In a feat of future-proofing, the house’s ground level could operate independently.
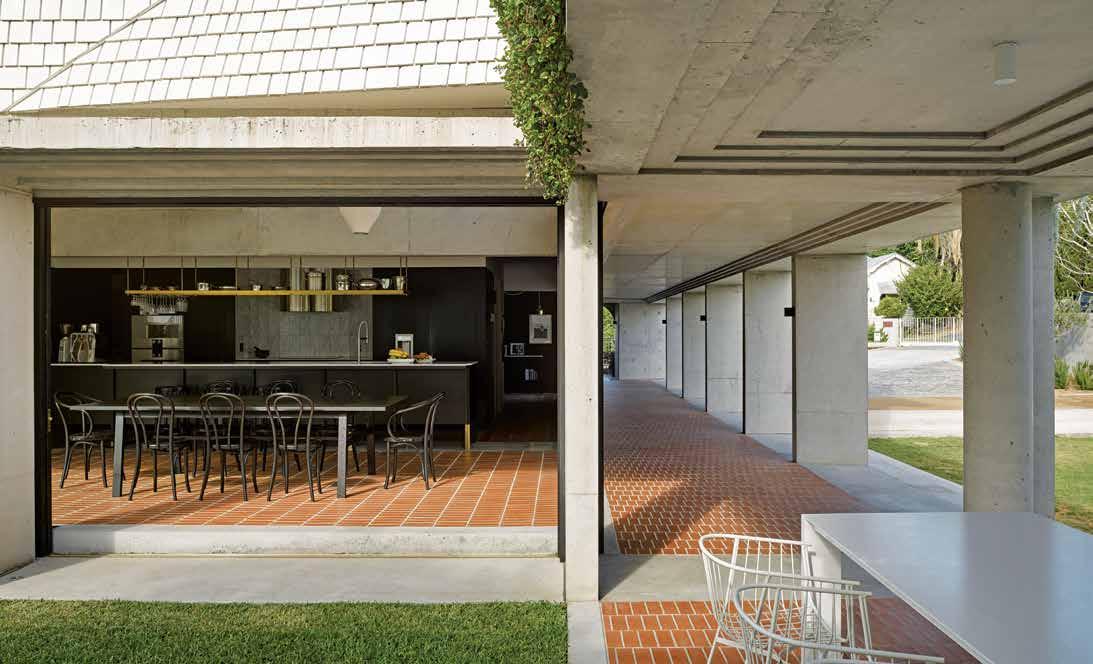
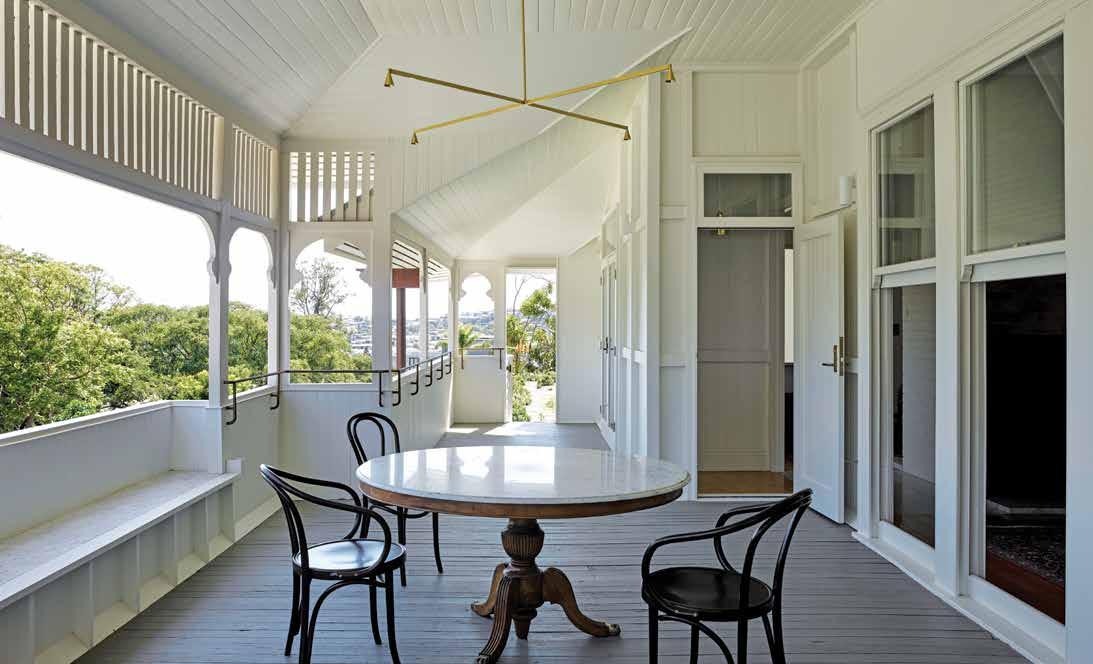
ABOVE | THE KITCHEN/DINING FACES EAST ACROSS A FORMER CROQUET LAWN,
A GENEROUS
BELOW | THE NORTH-FACING VERANDAH FLANKS UPPER LEVEL LIVING SPACES. OPPOSITE | THE MASTER BEDROOM SHOWS THE ORIGINAL HOME’S ARTS AND CRAFTS INFLUENCE. THE ADJACENT BATHROOM SITS BENEATH THE DRAPING VERANDAH ROOF. issue #45 habitusliving.com/houseoftheyear
BORDERED BY
ARCADE.
Writer, David Malouf, eulogised the mysterious charms of these musty spaces, where laundering took place in coppers and ringers, and garden tools and life’s detritus gather dust. Dogs know it is where to rest and pant out a hot summer’s day. And, as Stuart notes, “the social life of the house is always underneath”.
The kitchen takes up the pivotal ground corner position, facing the pool to the east and the expansive northern garden, replete with a playful amphitheatre for children’s shows. A paved brick arcade extends the kitchen floor space outside. Original timber stumps are replaced by a substructure of concrete beams, and the wide concrete arcade becomes the new support. Black striated screen walls and stable doors recall darkened battens, supporting the more refined white timber and shingle structure above. A flanged edge to the base of the timber gives a nod to the original Arts and Crafts influence, while editing the connection made during the concrete pour. The whole structure is crowned by a zinc roof worked in the historic Parliament profile. Far from according with the slavishly ‘historic’, the northern elevation terminates in a sharp wedge that projects like a ship’s bowsprit and seems to point to the sky
and the river. This tower device establishes a lofty internal presence and brings in light to the kitchen and the levels above.
An internal stair concentrates and makes openly legible the circulation between floors. “The stair becomes a room in its own right,” says Stuart, “and sets up the drama of family life.”
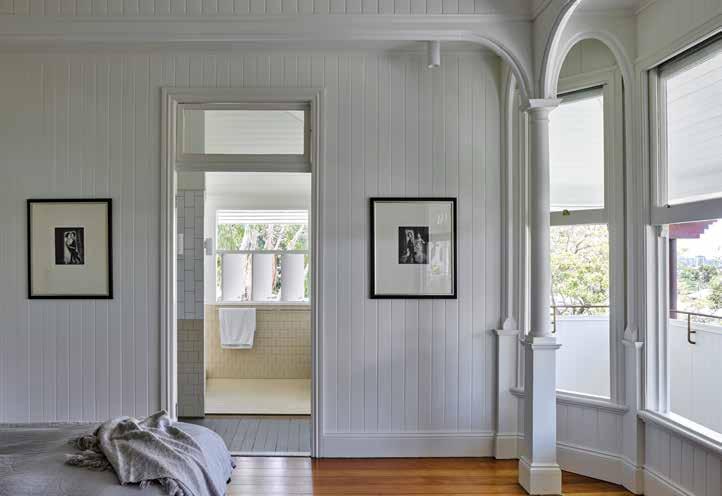
Upstairs a series of bedrooms and elegant living rooms enjoy verandah access, with the length of the southern verandah edge devoted to a series of washroom spaces under the sloping roof. An attic level is self-contained. In a feat of future-proofing, the house’s ground level could operate independently, but for now the home breathes new life for its inhabitants and the surrounding suburb.
Vokes and Peters | vokesandpeters.com
The connection to the garden is paramount, and aligns with the home’s early history.
habitus house of the year # 121
Teneriffe House, Australia
ARCHITECT Vokes and Peters
PROJECT TEAM Stuart Vokes, Aaron Peters, Emma Denman, Christopher Skinner
CONTRACTOR John Marinov of Equinox Constructions
STRUCTURAL ENGINEER Greg Killen
LANDSCAPER Martin Brothers
VOKES AND PETERS
(61 7) 3846 2044 vokesandpeters.com
FINISHES
Brass components from George Weston & Sons, manufactured by Bendtech. Smooth brick range in terracotta from PGH Bricks & Pavers. Off-form concrete in Ordinary Portland Cement with Driwal P6 sealer from Cementaid. Blackbutt Timber flooring from Woodcare. Winckelmans floors tiles in Blanc from Metro Tiles. Magellan Grey 373 grout from Ardex. Timber decking paint finish from Dulux. Stormwater grated sump and stormwater trench grate in welded galvanised steel from ACO Polycrete. Shake cladding in Red Cedar from Cedar Roofing. Weatherboard, solid timber, fibre cement, timber moulding, timber board soffits, fascia board, framing, balustrades, timber post, skirting, architrave, cornice, and handrail painted in Whisper White with a semi-gloss acrylic finish from Dulux. Shake cladding painted in Whisper White with a low sheen finish from Dulux. Glass skylights in Clear Glass Laminated from Skydome. Front eaves gutter with a Zincalume finish from
BlueScope Lysaght. Vent sand pipework in semi gloss finish from Resene. Painted steel components fabricated by Hayes Welding with paint from Dulux. Concrete stairs in Winckelmans Blanc from Metro Tiles with grout from Ardex. Shower grate in Stainless Steel from Stormtech. Painted timber window and door joinery from Darra Joinery.
LIGHTING
A330 pendant light designed by Alvar
Aalto for Artek from Anibou. Nelson Bubble Lamp designed by George Nelson for Herman Miller from Living Edge. Smart 82 Surface Tubed XL in Lotis and Nude Wall light up or down from JSB Lighting. Louis Poulsen AJ wall light from Cult. Wall mounted downlight in Ligman Gino 6 from Raylinc Lighting. Ray Series inground lights from Lumen8. Brass ceiling string pull switch from Bakelite Products.
FIXED & FITTED
Rangehood and dishwasher from Smeg. Vario refrigerator 400 series, induction cooktop and oven from Gaggenau. The Hunter 30L single bowl sink from Abey. Duravit Vero basin from Elite Bathware & Tiles. Duravit Starck 3 WC from Elite Bathware & Tiles. Icon bench mounted one-handle mixer, Icon basin mixer, Icon floor-mounted bath mixer, Icon wall mounted toilet brush holder and Icon soap basket from Astra Walker. Madinoz 7300 series toilet paper holder by Madinoz from Dove Industry.
FIRST FLOOR
GROUND FLOOR
1 2 3 4 5 6 7 8 9 0 q
STREET ACCESS
DRIVEWAY
GATEHOUSE
DINING
LIVING
KITCHEN
LARDER
STUDY
STORAGE
GARAGE
LAUNDRY
w e r t y u i o p a s
BEDROOM
BATHROOM
RUMPUS
ARCADE
COURTYARD
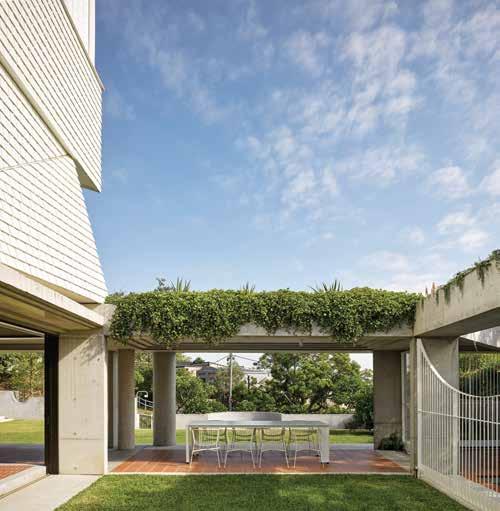
POOL
FIREPLACE
DRESSING ROOM
LIBRARY
VERANDAH
ROOF GARDEN
ABOVE | LOOKING ACROSS THE FORMER CROQUET LAWN ADJACENT THE POOL, A PLAYFUL AMPHITHEATRE IS VISIBLE CARVED FROM THE LAWN BEYOND. RIGHT | PLANS. issue #45 habitusliving.com/houseoftheyear
Bringing substance to luxury
In 1945 Wisconsin, Westye F. Bakke established Sub-Zero as a result of looking for a solution to store his son’s insulin. At the time, existing freezers did not do a reliable job of preserving food, medication or other necessities, so Westye embarked on a journey to rectify this while making durable products with distinct aesthetics and strong product engineering.
Sub-Zero quickly became industry pioneers for unrivalled frozen food storage systems at below-zero temperatures, ensuring that food is fresher for longer. Today, the company remains a third generation family-owned business that is committed to function and design, and prides itself on attention to detail and design flexibility.
All models in the Sub-Zero range include functions that address the three main pillars of food preservation; precise temperature control, optimal humidity and purified air.
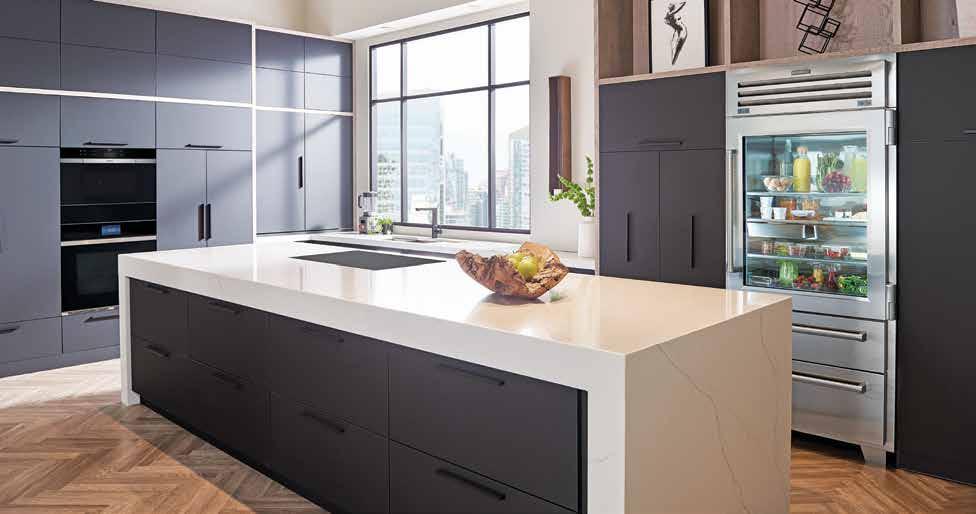
#123
habitus promotion › Sub-Zero
Regarded as showpieces rather than just appliances, Sub-Zero products are globally revered for its combination of performance, design and dependability.
Sub-Zero | www.subzero-wolf.com.au
ABOVE | SUB-ZERO ICBPRO3650G REFRIGERATOR/FREEZER. WOLF ICBCSO30CMB CONVECTION STEAM OVEN, ICBSO30CMB OVEN, ICBCI365CB INDUCTION COOKTOP.
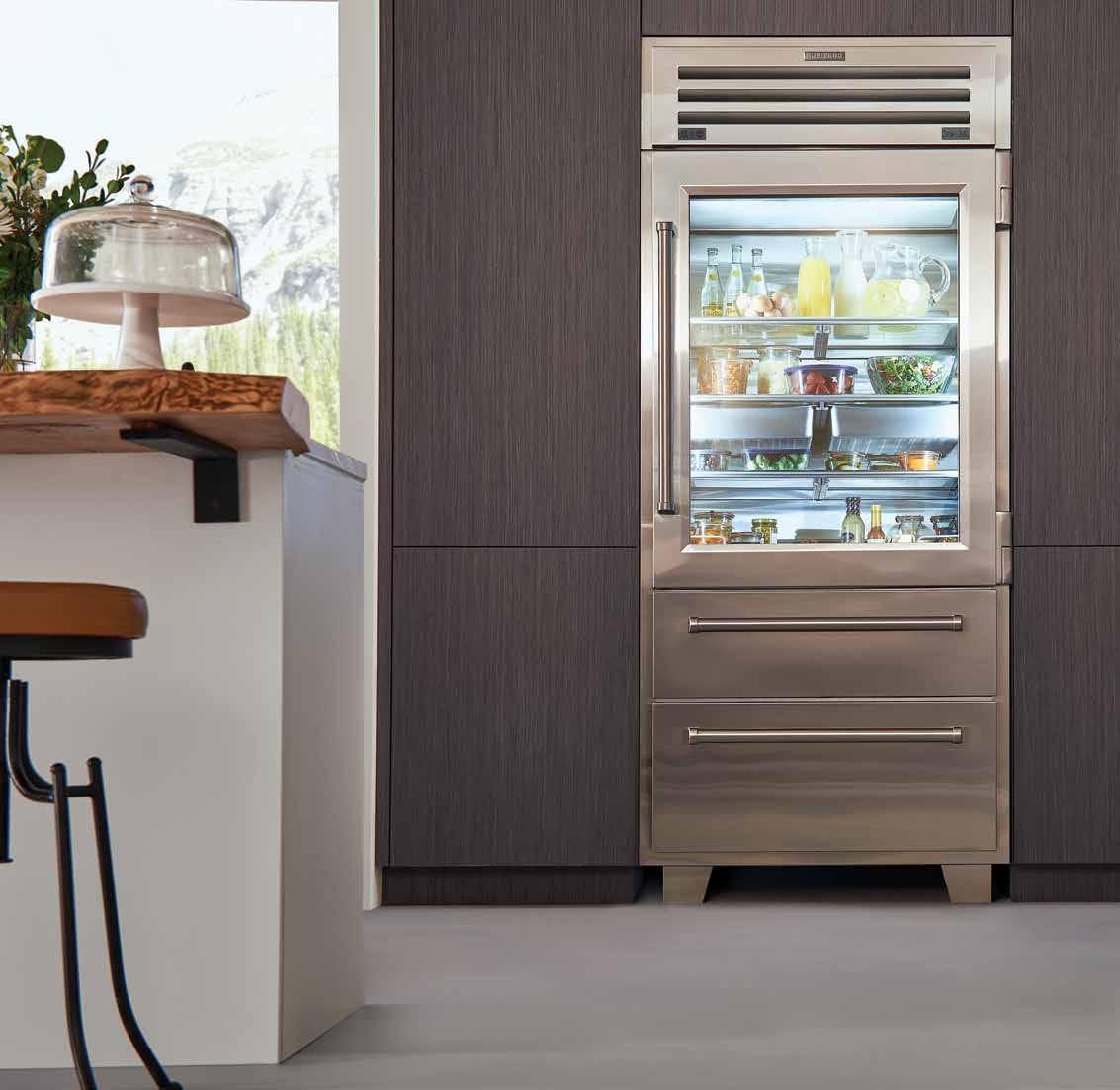
issue #45 habitusliving.com ABOVE | SUB-ZERO ICBPRO3650G REFRIGERATOR/FREEZER.
Digital controls maintain consistent temperature, varying only 1 degree Celsius of the set temperature. Magnetically sealed doors that complement the heavy gauge steel insulated cabinet have been designed to contain cold air and improve efficiency. Dual refrigeration generates separate sealed systems for the refrigerator and freezer, instead of sharing the same air-cooling system in order to ensure optimal humidity for both. In this case, the refrigerator retains food fresh with cold, humid air, while the freezer air remains dry to eliminate freezer burns. Equipped with air purification methods based on technology developed by NASA, Sub-Zero’s air purification system eliminates air in the refrigerator and freezer of ethylene gas, mould, viruses and bacteria every twenty minutes.
With over 48 different models in the range of various widths and configurations, each piece can be as unique as it’s owners without compromising on superior-grade materials, careful craftsmanship and reliability.
Sub-Zero models are categorised into three main series; Classic Series, Designer Series and PRO Series. The Classic Series is made up of built-in refrigeration models that incorporate Sub-Zero’s iconic design elements with vertical lines, a distinctive grille and sleek hinges, hand-finished with wrapped stainless steel doors or custom cabinet panels.
The Designer Series was formed around the concept of seamless and integrated refrigeration. With no visible hinges or grilles, the refrigeration and freezer units become indistinguishable from other cabinets and joinery in the kitchen. The entire series is available in various sizes and configurations, allowing customisability to fit seamlessly into any contemporary kitchen design.

Sub-Zero’s most luxurious design statement, the PRO Series is entirely sculpted in stainless steal, inside and out. Hand-finished handles, hinges and touch controls merely emphasise the ranges’ professional aesthetic.
The most recent addition to the PRO Series, PRO 36, has a bold exterior with groundbreaking technology internally. Designed and manufactured as a monument to food preservation, the Sub-Zero PRO 36 is a sculpted metal design statement in any kitchen. Sitting at 91 centimetres wide, the PRO 36 refrigerator and freezer is available as a freestanding system, as a built in, with a stainless steel door or a UV resistant glass door.
The PRO 36 refrigerator and freezer is simply a culmination of the latest and greatest from Sub-Zero. Choosing Sub-Zero is more about than just selecting an appliance, it is about long-term performance, durability, craftsmanship and technology – all wrapped up in a welldesigned package. Over the past seven decades, the reliability of SubZero has given design enthusiasts, designers and architects alike, a confidence to invest in a lifetime of satisfaction.
#125
habitus promotion › Sub-Zero Sub-Zero | www.subzero-wolf.com.au
Back to the Original
 WORDS MARGIE FRASER | PHOTOGRAPHY CIERAN MURPHY
WORDS MARGIE FRASER | PHOTOGRAPHY CIERAN MURPHY
This exercise in reconciling heritage with contemporary needs has seen a humble worker’s cottage given new life.
issue #45 habitusliving.com/houseoftheyear
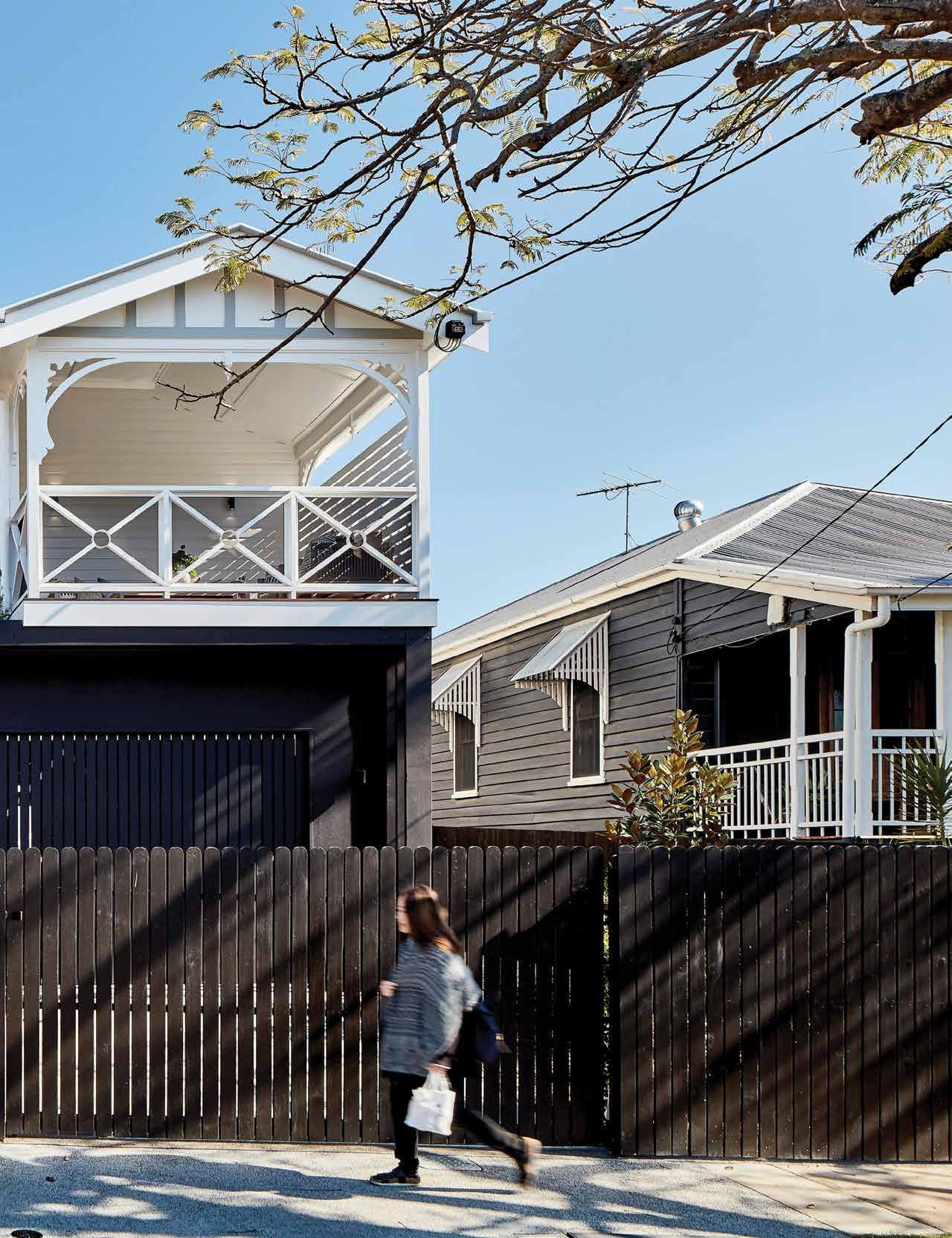
habitus house of the year # 127
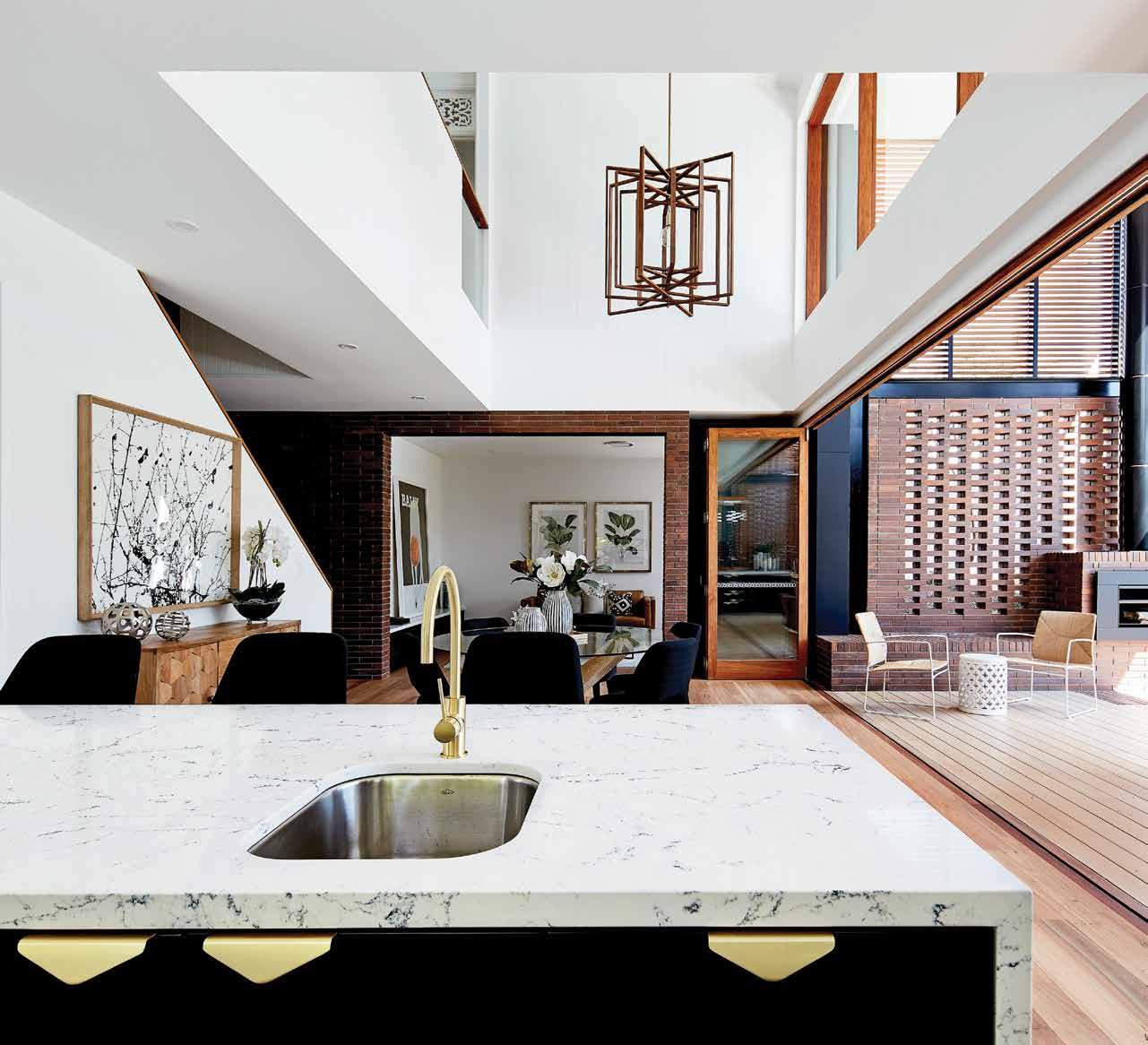
OPENER | THE ORIGINAL WORKER’S COTTAGE SITS ELEVATED ON A NEW BRICK BASE THAT AFFORDS SPACIOUS LIGHT-FILLED LIVING ZONES. ABOVE | THE KITCHEN AND DINING RITUALS ARE ENHANCED BY THE FLOW BETWEEN INDOORS AND OUT, AND A CONNECTION TO THE UPPER FLOOR. issue #45 habitusliving.com/houseoftheyear
Sydney Street House
Brisbane, Australia
Architect: Fouché Architects
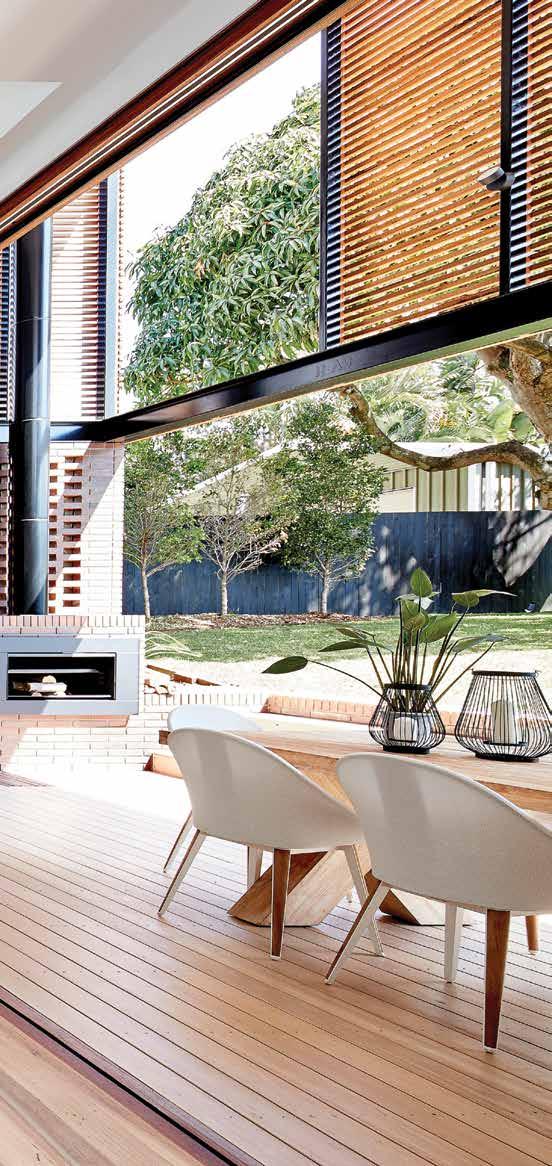
This project extends the romance of the tin and timber worker’s cottage. Once the humble abodes of labourers, these beauties which sat on tiny allotments in inner city Brisbane have stood the test of time. The worker’s cottage, and indeed their grander Queenslander cousins, were designed around expediency. One layer of vertical joist walls divided rooms, which were laid out in a symmetrical plan orbiting around a central breezeway hall. Fanlights above doors kept the air circulating. Chamfer or weatherboard cladding and cross-braced verandah walls featured in homes both miniscule and grand. A kitchen was often suspended off the rear under a corrugated iron hood, and, once plumbing allowed it, toilets and bathrooms migrated from the backyard or undercroft and were re-inserted onto back porches and side verandahs. A pyramid shaped tin roof crowned the lot, and verandahs doubled as bedrooms as families grew.
Needs and ambitions have changed since carbon copies of those simple four-room homes populated the steep hillsides. But the Brisbane City Council’s character code is adamant in preserving the pretty façades of such pre-1946 homes, and retaining a streetscape that pays heed to earlier times.
Larissa and Rayne Fouché of Fouché Architects were commissioned to convert this small cottage in the desirable suburb of New Farm into a four-bedroom family home with all of today’s conveniences and amenities. The project was an investment by their clients, two local couples who intended to sell on completion. The resulting budgetary constraints and balance between pragmatism and indulgence have been finely resolved by the architects.
“When we first saw the home, it had been used as a share house for many years,” says Rayne. “There were lots of internal rooms, things were very rudimentary and it was all a bit of a mess.”
habitus house of the year # 129
He and Larissa embarked on what they refer to as a “game of abstraction” to discover the original and retain what was practicable.
“A double garage was not negotiable,” says Larissa, and thus the plan’s first pivot point was embedded. External front stairs were removed to accommodate the cars underneath the original front verandah. The wide garage entry kinks the symmetry of the original central entry door to one side, and now pedestrian and car entries are clearly delineated by a brick partition wall between that divides the garden.
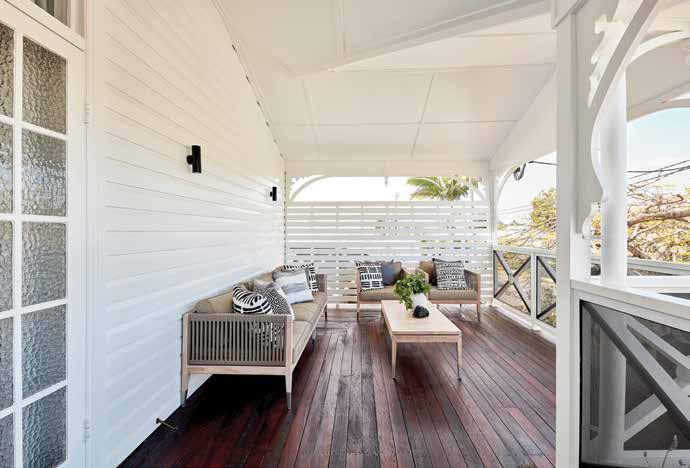
While bedrooms occupy the upper, original floor and echo the original light timber construction, the lower level of living spaces is grounded in dark brick. On entering through the garden gate, a clear ‘spine’ of brickwork takes the eye straight through the core of the plan to the pleasing outdoor room and rear garden. A careful manipulation of landscape levels ensures the capturing of different vistas as one walks from front to back, drawn to the green swathe of lawn, topped by a shady old Mango tree, and sloping down to a pool running the edge of the boundary. The internal living area sits in a light-filled double height void, and flows seamlessly to the outdoor room. Indoor and outdoor become one, and the upstairs level overlooks and shares in the arrangement over its mezzanine balcony. Operable timber batten screens wrap the outdoor living room and modulate breeze, privacy and sunshine.
The intimacy of the dining room to one side of the living space is enhanced by the manipulation of a garden made level with the low widowsill, establishing a secondary landscape-in-miniature that is claimed as part of the interior space.
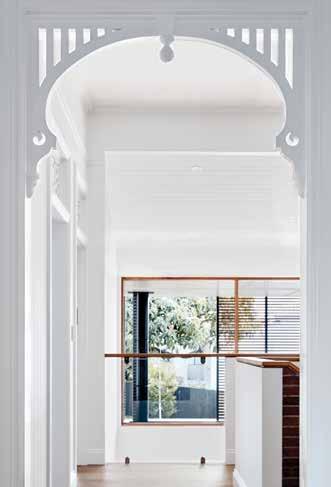
The project is the first major one for the infant practice and shows a maturity of understanding of where to privilege the key moments and proportions of a building and create pleasurable and humane living.
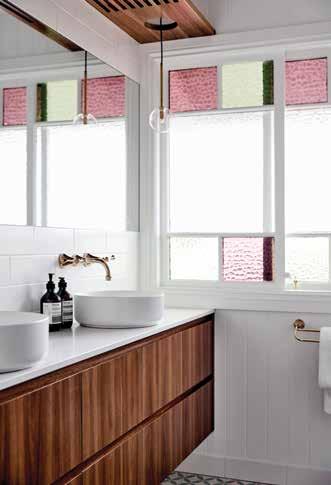
ABOVE | THE HOME’S ORIGINAL AESTHETIC IS CELEBRATED IN THE PRIVATE VERANDAH ADJACENT TO THE MASTER BEDROOM. BELOW RIGHT | THE ORIGINAL COLOURED GLASS IN THE BATHROOM WINDOWS GIVES PRIVACY FROM NEIGHBOURS. BELOW LEFT | FRETWORK ARCHWAYS AND FANLIGHTS ARE PRESERVED, BLENDING WELL WITH THE CONTEMPORARY ADDITIONS. OPPOSITE ABOVE | PLANS. OPPOSITE BELOW | A PERMEABLE, OPERABLE LOUVRED WALL ENCASES THE UPPER VOID OF THE OUTDOOR ROOM, ALLOWING FOR LIGHT, BREEZE AND PRIVACY.
Fouché Architects | fouchearchitects.com.au
issue #45 habitusliving.com/houseoftheyear
Budgetary constraints and balance between pragmatism and indulgence have been finely resolved by the architects.
LAUNDRY STORAGE
GARAGE POOL MAIN BEDROOM
ENSUITE WALK IN ROBE
VOID
UPPER VERANDAH
GROUND FLOOR
FIRST FLOOR
Sydney Street House, Australia

ARCHITECT Fouché Architects
LEAD ARCHITECTS Larissa Fouché, Rayne Fouché
BUILDER Rod Mahoney
PLANNER Urban Strategies
FOUCHÉ ARCHITECTS
(61) 432 294 637 fouchearchitects.com.au
FINISHES
Timber floor and decking from Boral. Timber doors and windows from Allkind Joinery & Glass. Timber veneer from Briggs Veneers. Bricks from PGH Bricks.
FURNITURE
Furniture from Coco Republic.
FIXED & FITTED
Benchtops from Caesarstone. Appliances from Miele. Fireplace from Escea.
DRIVEWAY ENTRY BEDROOM BATHROOM STUDY LIVING OUTDOOR LIVING DINING KITCHEN
PANTRY 1 2 3 4 5 6 7 8 9 0 q w e r t y u i o
BUTLER'S
habitus house of the year # 131
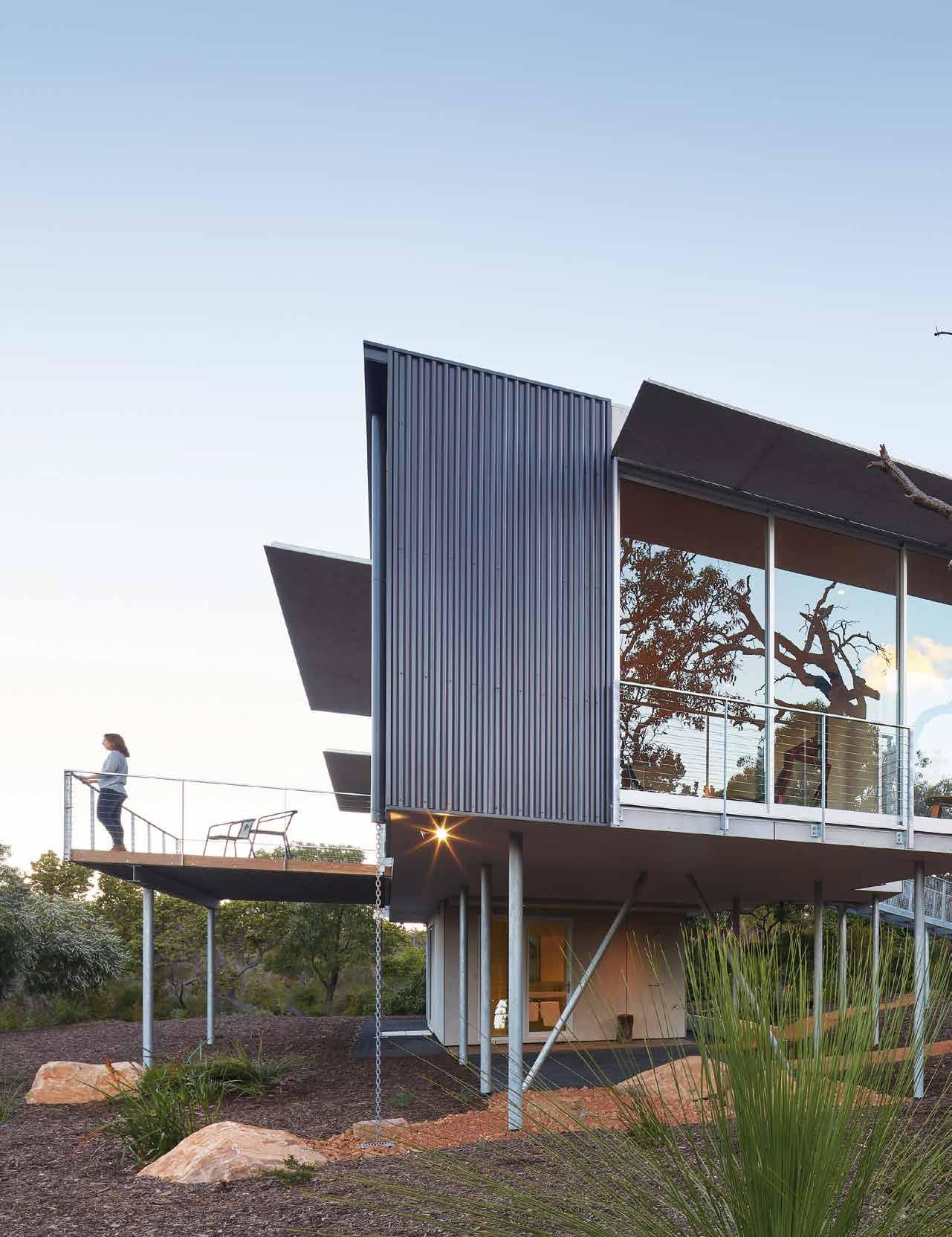
issue #45 habitusliving.com/houseoftheyear
Diurnal
living
Designed to respond to the diurnal rhythm of sunrise and sunset, this house floats immaterially above the ground.
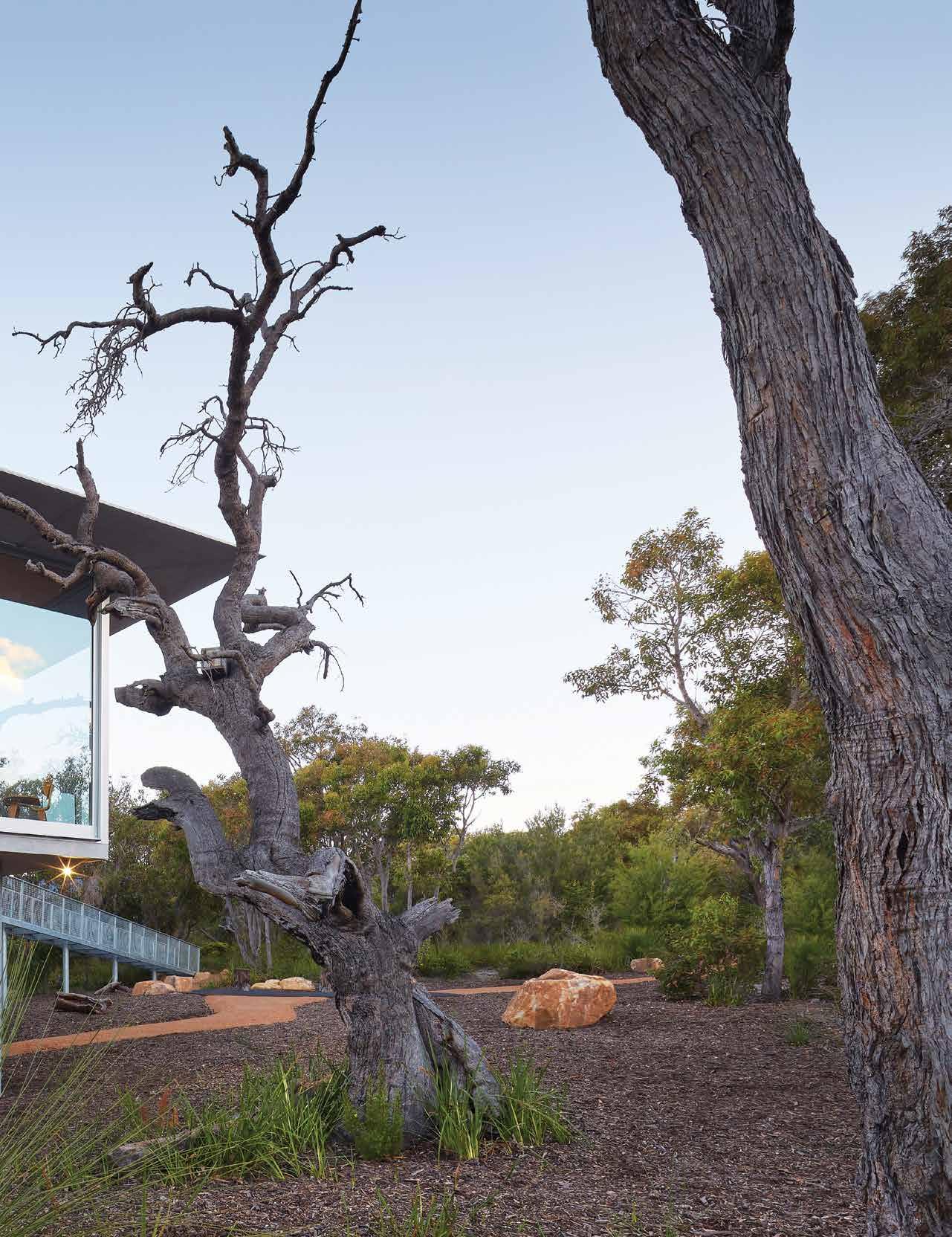 WORDS REBECCA GROSS | PHOTOGRAPHY DOUGLAS MARK BLACK
WORDS REBECCA GROSS | PHOTOGRAPHY DOUGLAS MARK BLACK
habitus house of the year # 133
Ian and Yvette Keith live in tune with nature, waking with the sunrise, relaxing with the sunset, and taking in the sights and sounds of the natural landscape.
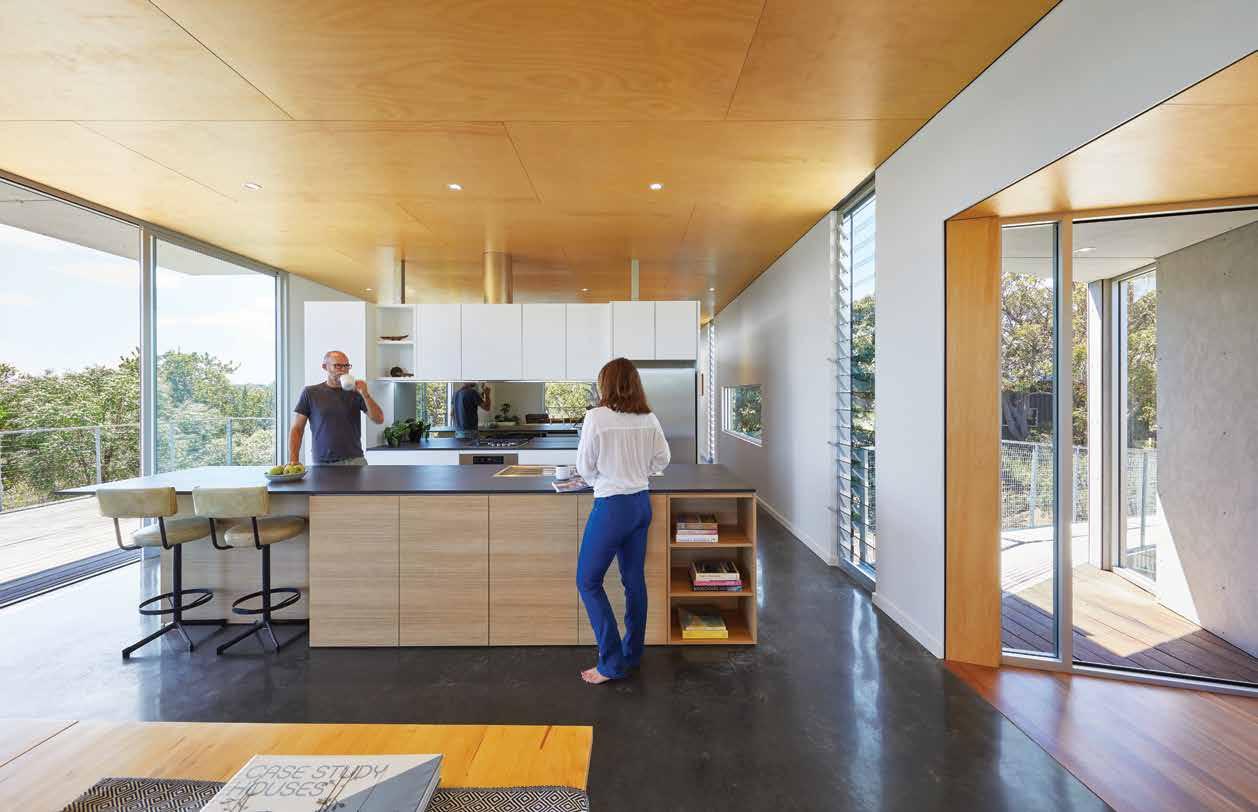
issue #45 habitusliving.com/houseoftheyear
Wilderness House
Margaret River, Australia Architect: Archterra Architects
The south-west region of Western Australia is one of the most biodiverse areas in the world with a rich concentration of flora and fauna species, many of which are endemic to the area. Wilderness House sits on the ridgeline of the Leeuwin-Naturaliste National Park, surrounded by coastal woodland and just a stone’s throw to the white sands and famous surf breaks of the Margaret River beaches. Here, Ian and Yvette Keith – keen surfers and early risers – live in tune with nature, waking with the sunrise, relaxing with the sunset, and taking in the sights and sounds of the natural landscape, while disturbing the plants and wildlife as little as possible.
They bought the secluded property with an existing two-bedroom cottage 15 years ago. In 2016, they engaged Archterra Architects to design a new house within an established clearing with a brief to elevate the new structure and create the feeling of living in a tent. “The design response is a modernist elevated
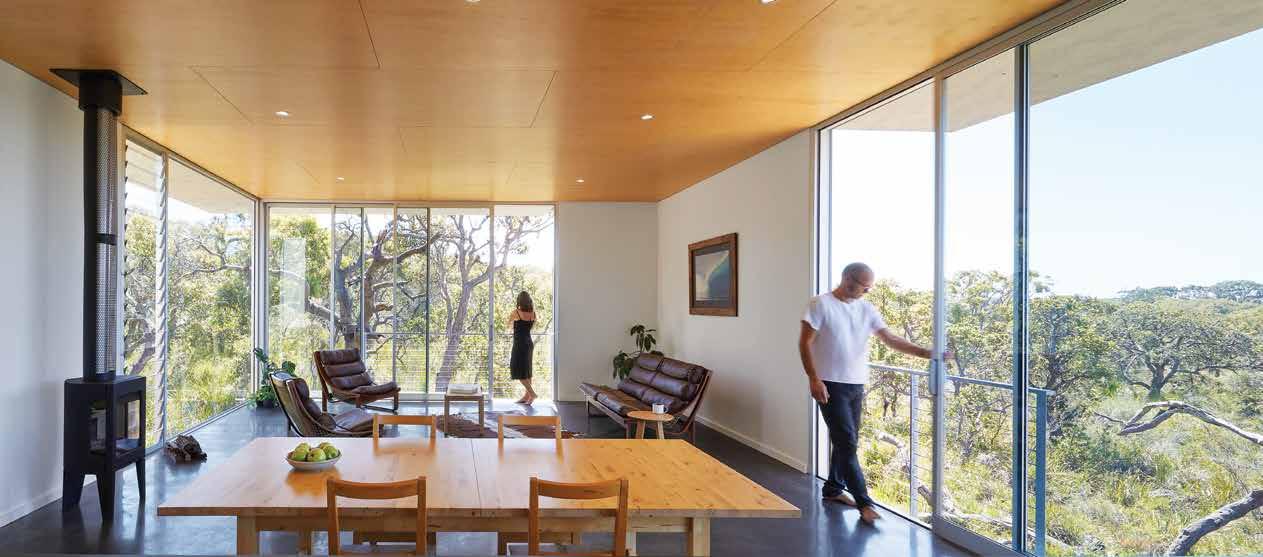
platform with large areas of glass that can be slid aside to evoke the feeling of being on an open platform up amongst the treetops,” says Paul O’Reilly, principal of Archterra.
Archterra designed a glass-and-steel house with a flat roof and simple rectangular plan. Much of it hovers above the ground on galvanized steel piloti, inspired by beach houses on the Mornington Peninsula, with the 3.6-metre grid construction taking its cues from the Case Study Houses to achieve structural and material efficiency. Clad in Colorbond steel and compressed cement sheeting, the exterior requires zero maintenance and is BAL 29 compliant.
The house is accessed by a long, galvanized steel mesh ramp to the upper level – inspired by Harry Seidler’s houses and national park gantries in northern Western Australia and the Northern Territory. Rising over the ground plane it provides a gradual transition to the house where a covered entry projects from the side.
OPENER | THE HOUSE IS LOCATED IN A SEMI-CLEARED AREA, MINIMISING THE ENVIRONMENTAL IMPACT OF THE CONSTRUCTION AND RETAINING THE SIZEABLE TREES. OPPOSITE | THE TRIANGULAR FORM OF THE ENTRANCE PORCH PROVIDES A TRANSITION BETWEEN THE WALKWAY AND RECTANGULAR FORM OF THE HOUSE. ABOVE | NARROW LOUVRES ON THE SOUTH FAÇADE WORK IN TANDEM WITH LARGE SLIDING DOORS TO THE NORTH FOR CROSS VENTILATION.
habitus house of the year # 135
The floor plan is oriented to suit Ian and Yvette’s lifestyle and circadian rhythm. “We go with nature,” says Ian. “When it’s light we get up, when it’s dark we go to bed, which is also why we have no blinds.” Their bedroom faces east at one end of the house where they wake to the sun as it rises over the treetops. The kitchen, dining and living area are at the other end of the house, with large expanses of glass for views to the north, west and south. The bathroom and services are in the centre, and there is a guest suite and outdoor shower on the ground floor.
Archterra met Ian and Yvette’s request for “views all around” with minimal exterior walls along the south elevation and in the northwest corner. There is a single deck, which projects to the north, so as not to impede the view down into the vegetation from the living and sleeping areas. The interior is calm and neutral with white walls and Hoop Pine ceiling to draw focus to the natural landscape. The walls stop short of the ceiling and there are no internal doors in order to enhance the visual flow and amplify the sense of a singular open space. Eaves extend beyond the glass walls of the house, like the awning of a tent, to block summer sun while allowing winter rays to warm the charcoal-pigmented floor slab.
Enveloped with louvre windows and sliding glass doors, Wilderness House has the feeling of an open floating platform with eye-level views into the tree canopies and over the woodland, and the chatter and song of the wildlife providing natural ambient noise. “With the birds flying around, lizards crawling through the plants and the kangaroos sitting downstairs, we feel part of nature,” says Ian.
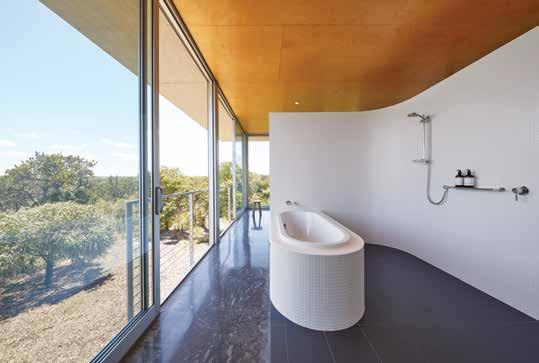
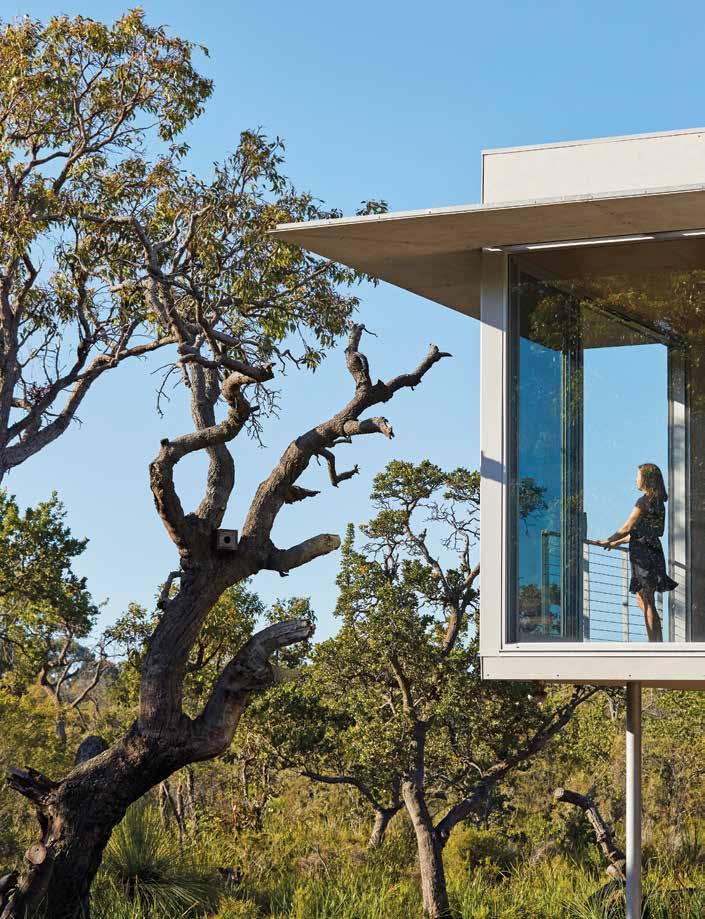
issue #45 habitusliving.com/houseoftheyear
Archterra Architects | archterra.com.au
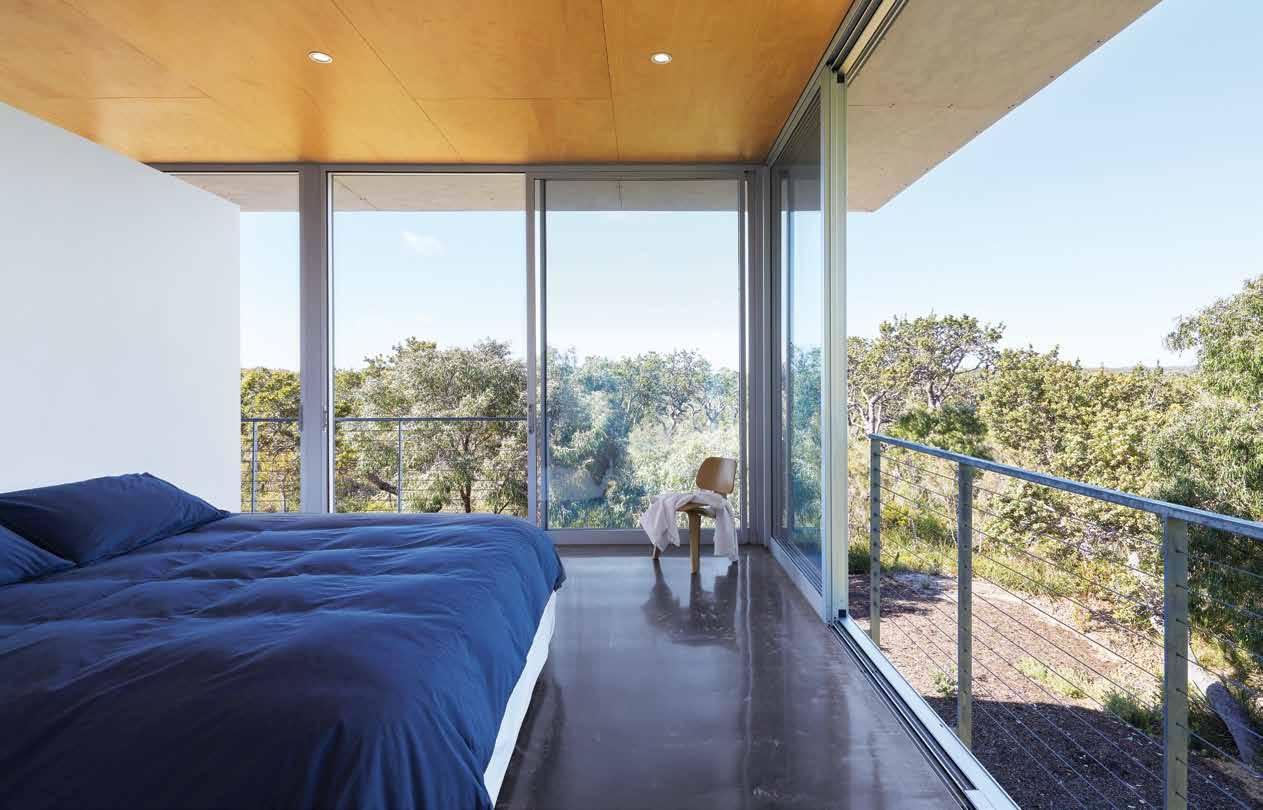 OPPOSITE ABOVE | THE ELEVATED PLATFORM ENABLES IAN AND YVETTE TO TAKE IN THE VIEWS AT EYE LEVEL, RATHER THAN LOOKING UP. OPPOSITE BELOW | A CURVED MOSAIC-TILED WALL SOFTLY DEFINES THE MAIN BATHROOM AND IS MIRRORED IN THE CURVED SURROUND TO THE BATH. ABOVE | RAW GALVANISED STEEL JULIET BALCONIES IN FRONT OF THE SLIDING GLASS DOORS OPEN THE HOUSE UP TO THE OUTDOORS.
OPPOSITE ABOVE | THE ELEVATED PLATFORM ENABLES IAN AND YVETTE TO TAKE IN THE VIEWS AT EYE LEVEL, RATHER THAN LOOKING UP. OPPOSITE BELOW | A CURVED MOSAIC-TILED WALL SOFTLY DEFINES THE MAIN BATHROOM AND IS MIRRORED IN THE CURVED SURROUND TO THE BATH. ABOVE | RAW GALVANISED STEEL JULIET BALCONIES IN FRONT OF THE SLIDING GLASS DOORS OPEN THE HOUSE UP TO THE OUTDOORS.
habitus house of the year # 137
“The design response is a modernist elevated platform with large areas of glass that can be slid aside to evoke the feeling of being on an open platform up amongst the treetops.”
issue #45 habitusliving.com/houseoftheyear
1 2 3 4 5
ENTRY LIVING
DINING KITCHEN STUDY
MAIN BEDROOM WALK IN ROBE ENSUITE W.C.

Wilderness House, Australia

ARCHITECT Archterra Architects
LEAD ARCHITECT Paul O’Reilly
ENGINEER Cotan
BUILDER Hanrahan Construction
ARCHTERRA ARCHITECTS

(61) 424 440 957 archterra.com.au
FINISHES
Trowel finish charcoal concrete slab with Husqvana Hyperfloor finish. Decking in Spotted Gum. Hot dip galvanised metal entrance ramp. Spandek steel cladding and roofing from Colorbond. Roof, ceiling and wall Earthwool insulation from Knauff Insulation. Anodised sliding door frames from AWS. Louvre inserts from Breezway. Hoop Pine plywood ceilings finished with Low VOC Poly X Oil. Plasterboard finish in Enviro2 from Dulux. Decking finish with Cutek CD50.
FURNITURE
T4 Lounge Suite from Tessa Furniture. Coffee table and stools designed by Nathan Day. Dining table and chairs from Ikea.
LIGHTING
LED downlights from Brightgreen. LED strip lights in kitchen and bathroom. Onyx LED exterior lights from Premium Lighting.
FIXED & FITTED
Hot water heat pump from Stiebel Eltron. Vivid collection tapware and shower from Phoenix Tapware. Classical Duo Oval bathtub from Kaldwei. Centrum collection toilets from Rogerseller. Jotul F163 fireplace from Subiaco Restorations. Rangehood from Qasair. Washing machine and dryer from Miele. Kitchen sink and laundry from Oliveri.
ABOVE | PLANS. BELOW | A RAW GALVANISED MESH WALKWAY PROVIDES A GRADUAL TRANSITION TO HOUSE WITH VIEWS THROUGH THE LANDSCAPE BELOW.
LOWER FLOOR UPPER FLOOR 6 7 8 9 0 q w e
LAUNDRY
VERANDAH BEDROOM BATHROOM
Home among the trees
Turquoise waters and the picturesque beauty of Middleton Beach served as the backdrop for this inspired home from Grace Schlager that matches natural beauty of its surrounds inside and out.
This home, known to its local community as the Tree House on Wylie, has been designed to encapsulate the atmosphere and aesthetic of its surroundings – a beautiful beach, the contours of a steep site, and the greenery of the nearby trees. Created to serve as a modern family home, Tree House’s spaces have been designed with flexibility and adaptability in accord with the changing needs of a growing family.
Featuring wide open spaces perfect for the family to gather, socialise, relax and entertain, the kitchen evolves to become more than just a functional workspace. It becomes fundamental in how the family will utilise the space, allowing conversations and family interactions to flow from within the kitchen into the rest of the home. “The open plan living, dining and kitchen areas with its large floor-to-ceiling windows and ocean views create a special central hub for the home,” says architect Grace Schlager.
With the possibilities for change in this central aspect of the home, the permanence provided by the appliances was an important aspect in the design of the house – and required careful consideration. The choice to incorporate Siemens appliances in both the kitchen and laundry was made after acknowledging that the brand ticked all the right boxes for the
family. Not only were the design aspects and aesthetics of the appliances important, but the technological advancements that the brand makes outside of residential projects played an important role.
The kitchen sees a Siemens iQ700 built-in oven, a second built-in oven with microwave and pulseSteam capabilities, a warming drawer, fully automatic built-in coffee machine, 90cm gas cooktop with integrated rangehood as well as an iQ500 fully integrated dishwasher. The suite of sleek appliances cuts down on hard work in the kitchen, and offers exciting culinary opportunities in a space saving design.
This intuitive technology extends into the laundry as well, with the intelligent Siemens iQ800 washing machine and heat pump dryer set to benefit the entire family. The washing machine features an elegant design with the i-Dos automatic dosing and stain removal system, while the intuitive and convenient selfCleaning condenser in the heat pump dryer ensures the whole family can spend more time enjoying their time together than spending it on chores.
Whether looked at from the inside or the out, Tree House on Wylie is a home that responds to its surrounds and needs –thanks to a careful design eye and considered appliances.
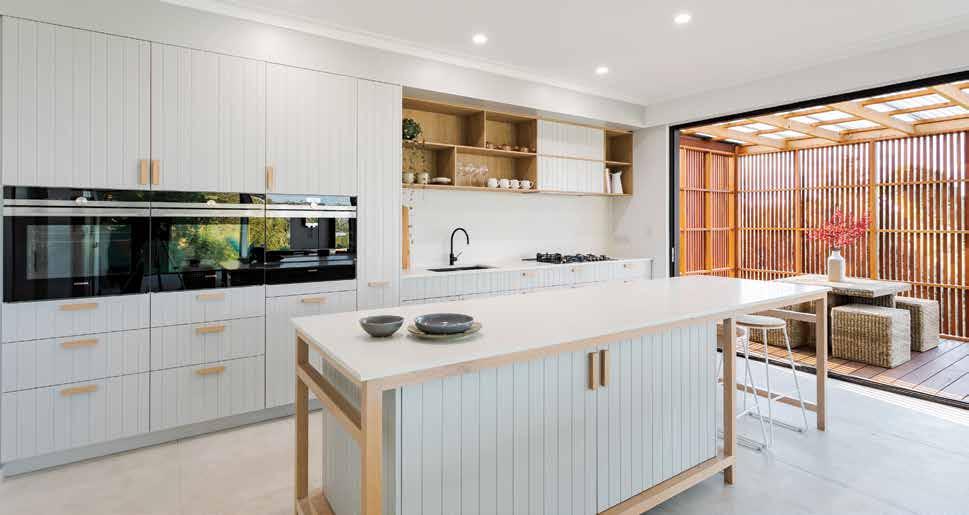
habitus promotion › Siemens #139 ABOVE | THE OPEN PLAN KITCHEN SPILLS OUT TO THE DECK, SO THAT COOKING, DINING AND ENTERTAINING MERGE AS ONE. PHOTOGRAPHY BY LEE GRIFFITH PHOTOGRAPHY
Siemens | siemens-home.bsh-group.com.au
Slow living
WORDS PAUL MCGILLICK | PHOTOGRAPHY RHYS HOLLAND
A ten-minute ferry trip takes you from one world to a place and a house where life moves to a slower and more enriching rhythm.
issue #45 habitusliving.com/houseoftheyear
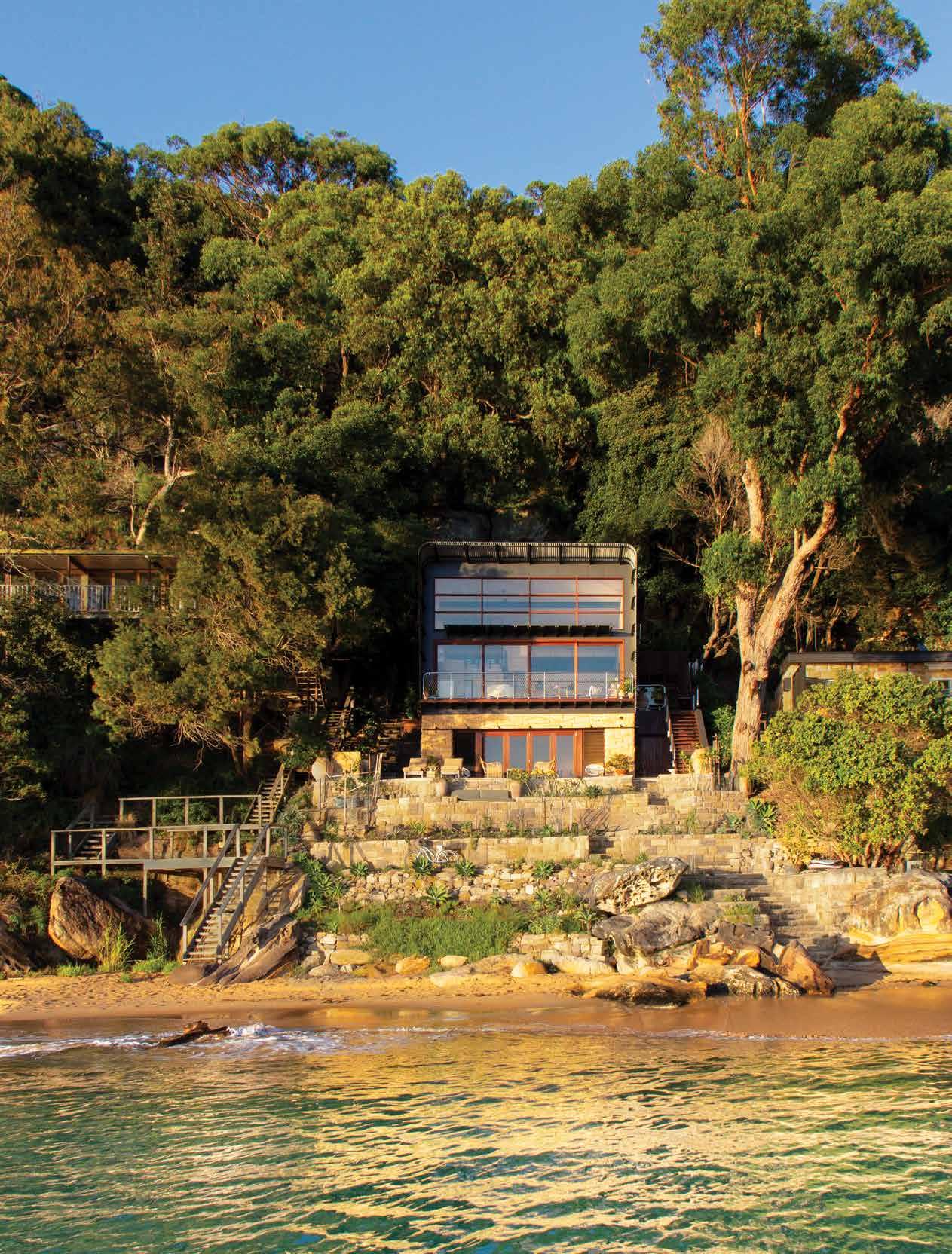
habitus house of the year # 141
Hart House Sydney, Australia Architect: Casey Brown Architecture
There can be few more magical places. Just over an hour’s drive from Sydney is Pittwater, formed on one side by the peninsula ending at Palm Beach and on the other by a national park, while in between lies the majestic opening to the Pacific Ocean.
Great Mackerel Beach lies at the foot of the national park escarpment and is only accessible by water. To live here is to be part of a special world of extraordinary beauty. So, it is fitting that there be a transition and this is the short ferry ride which, as it approaches the little wharf, gives us the perfect introduction to this modest, but distinctive house.
Hart House’s dark tones enable it to blend in with the escarpment which towers over it and with the rich greenery surrounding it. It is perfectly framed by a handsome Gum on one side and a vivacious Sheoak on the other. Like most of the small number of houses at Great Mackerel Beach, it sits directly above the water of the bay and is cut into the hill, sitting on a sandstone base.
The base, in fact, is a series of terraces made from sandstone blocks cut from the site. Wrapped in a corrugated metal shell, the house, in the words of architect Rob Brown, is like “a shell on the beach with the animal coming out of it”.
Rob has himself owned a house here for 12 years and built another distinctive house just a little further along the beach 18 years ago. This experience helps, he says, getting to know the finer points of living in this little piece of paradise – like the micro-climate and the rhythms peculiar to the place such as the halfhourly ferry arrivals and departures.
The house he describes as a warm shell with a panoramic view. In fact, at 120 square metres it is very small but feels big because of the way it opens up to the vista of Pittwater and the 5.5 metre-height of the upstairs living/ dining/kitchen space with its sliding doors

issue #45 habitusliving.com/houseoftheyear
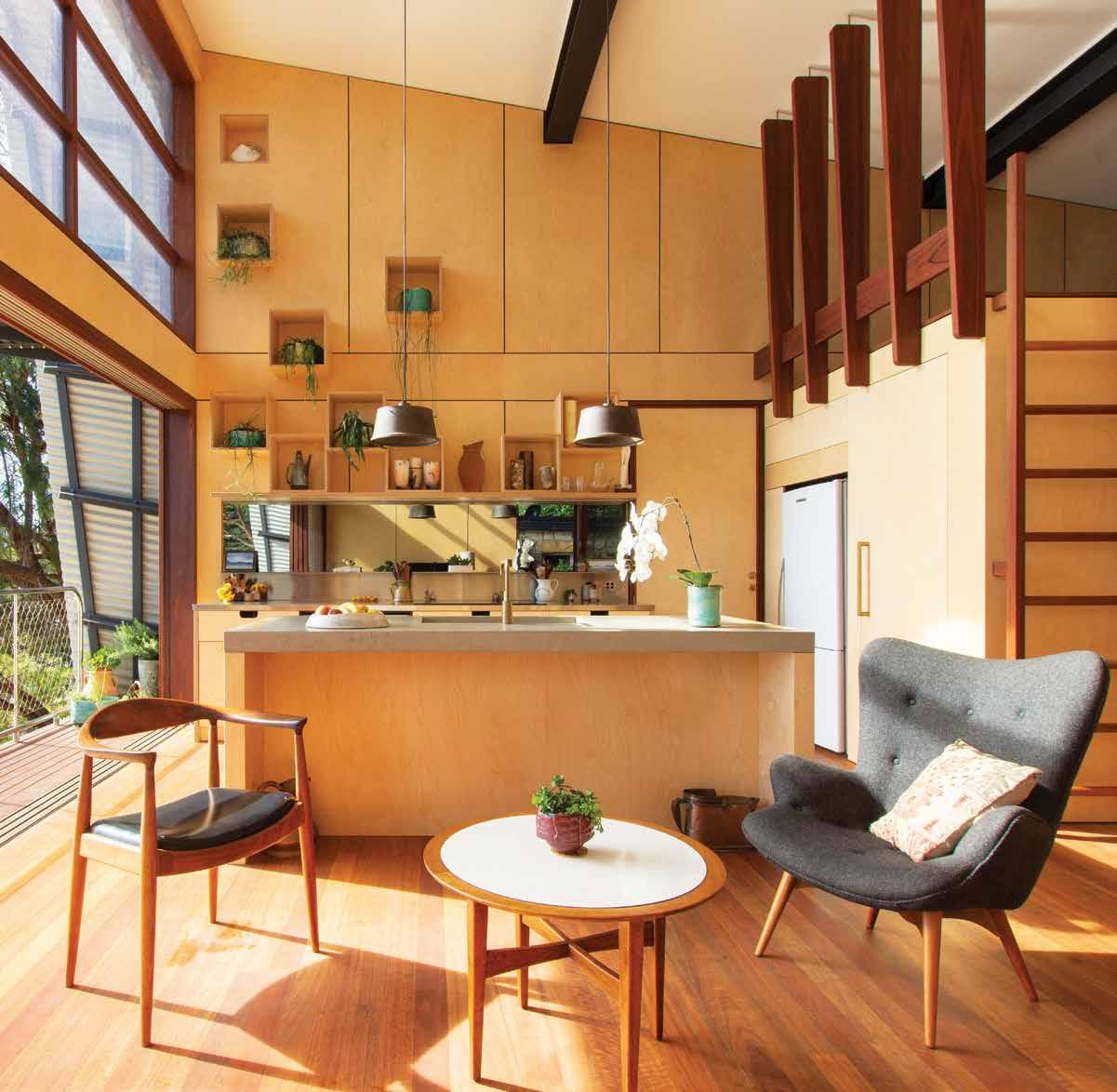
OPENER | VIEW
| THE
LIVING/DINING/KITCHEN
ENJOYS MAGNIFICENT
habitus house of the year # 143
FROM THE WATER: THE HOUSE IS FRAMED BY TREES AGAINST THE BACKDROP OF THE ESCARPMENT. ABOVE
MAIN
SPACE
VIEWS EAST AND NORTH ACROSS PITTWATER.
and high windows. Here, a sandstone terrace extends the living area and neatly crops the beach below to ensure privacy from passersby. The orientation is north-east with the view edited to the north-west by the headland of the bay. But the architect has inserted a neatly scaled square window high on the wall to capture the afternoon light and trees outside. On the outside, this window, along with the house entry, is framed by a Corten hood whose rusting patina helps the house blend with the surrounding forest.
This forest includes a magnificent Moreton Bay Fig which looks down on the solar panels which cover the roof – although invisible from the front because of a nicely judged rake to the roof. In this location, every household has to be largely self-sufficient and these panels provide most of the house’s power. In winter, because of the maritime climate and the house’s orientation to the north, the house requires no heating.
Originally the lower level of the house was a plant room (although an earlier build was never completed). This is now the bedroom –there is another small guest bedroom upstairs and a small loft sleeping area for children above the kitchen area. Birch ply is used for all the cabinetry, including an intriguing wall of backlit timber vitrines designed by Caroline Casey, each holding ceramics designed by one of the clients. The flooring is Spotted Gum, combining to create, says Rob, “a rich, but light, internal feel”.
“Time does stop a bit,” says Rob, of living in paradise. It certainly slows you down with the gentle breaking of waves, the quietly circling sea eagles, the silent ferry going about its business and the diurnal transit of the sun across a timeless marinescape.
ENTRY DECK LIVING KITCHEN DINING STUDY 1 2 3 4 5 BASEMENT GROUND FLOOR 6 7 8 9 0 BATHROOM LADDER TO LOFT BEDROOM LAUNDRY TERRACE
issue #45 habitusliving.com/houseoftheyear
Casey Brown Architecture | caseybrown.com.au
In winter, because of the maritime climate and the house’s orientation to the north, the house requires no heating.
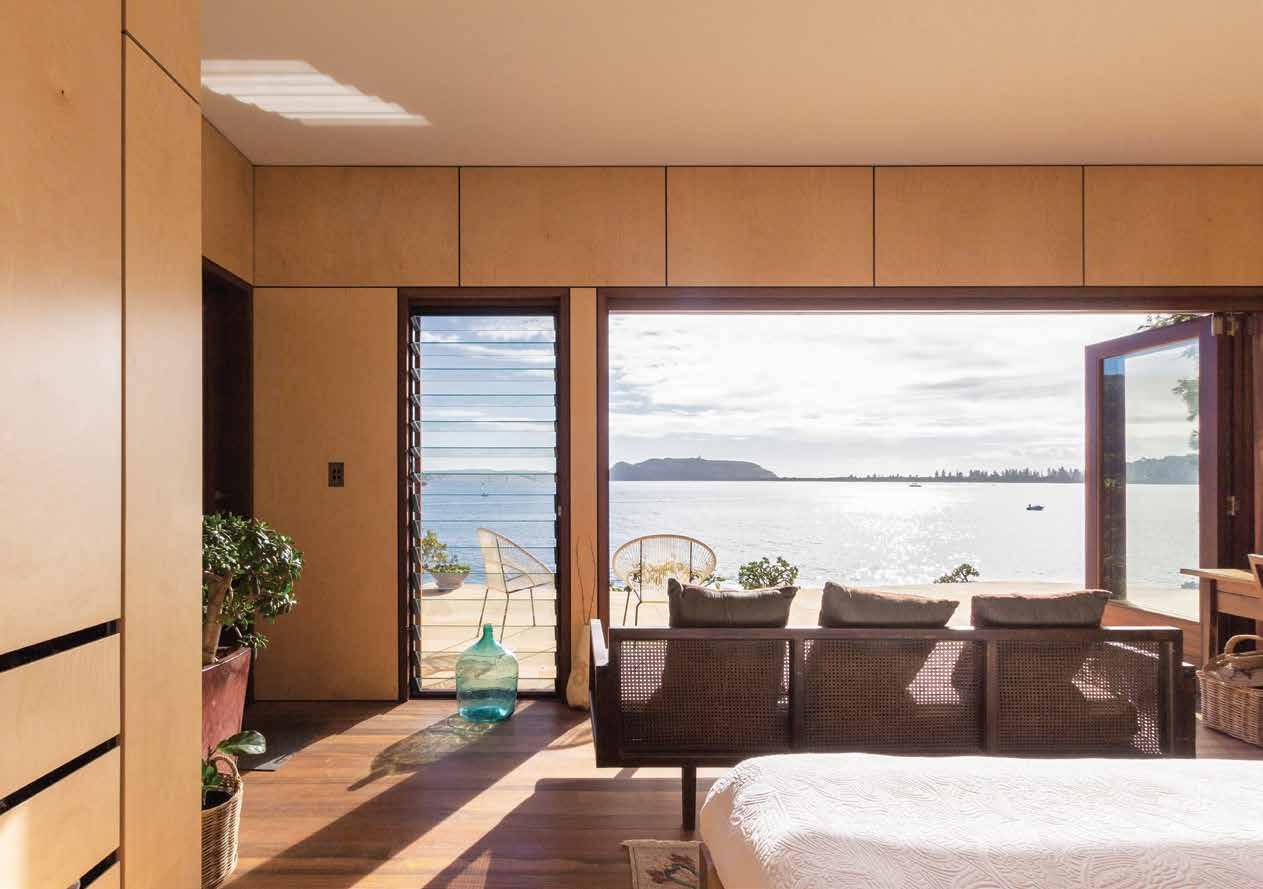
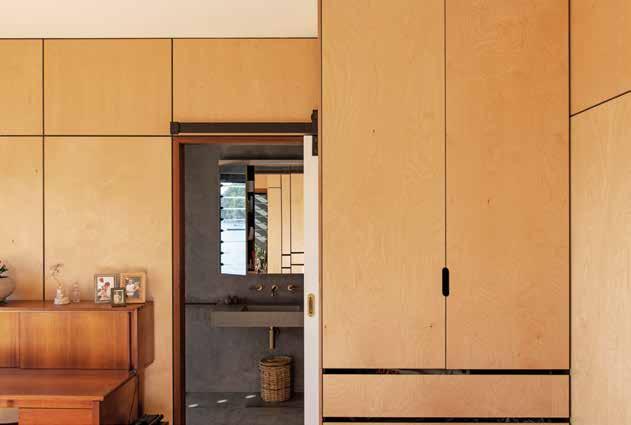
OPPOSITE | PLANS. ABOVE | THE DOWNSTAIRS MAIN BEDROOM. BELOW | BIRCH PLY FINISHES AND CABINETRY LINE THE BATHROOM ENTRY.
habitus house of the year # 145
Hart House, Australia
ARCHITECT Casey Brown Architecture

DESIGN ARCHITECT Robert Brown
PROJECT ARCHITECT Carly Martin
BUILDER Moneghittie Built JOINERY Rivergum Joinery
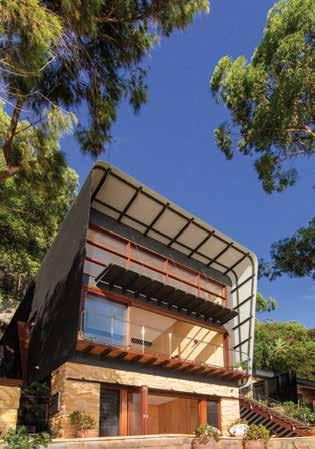
CASEY BROWN ARCHITECTURE
(61) 2 9360 7977 caseybrown.com.au
FINISHES
Corrugated aluminium wall cladding. Corten window surrounds. Spotted gum BAL 29 doors and windows. Solid spotted gum flooring and decking. Birch plywood wall lining. Dulux Ferreko No. 3 steel paint. Concrete and stainless steel kitchen benches. Mirrored kitchen splashback. Birch plywood cabinetry.
FURNITURE
Dining table and chairs by Haus Mobler. Round arm chair by Hans Wegner. Small armchair by Thonet. Spotted gum bed and bedside tables by Planet Furniture. Sewing table and chair by Derek Wrigley. Bookcase by Furniture by Holger.
LIGHTING
Panorama Vaucluse, Wedgie Mini Uplighters, Panorama Noosa adjustable spotlights, Panorama Airlie garden spikes, semi trimless adjustable downlights and custom LED extrusions by Tovo Lighting. Il Fanale Officina and Khonus pendants.
FIXED & FITTED
Icon series tapware by Astra Walker in Eco Brass. Custom brass bathroom shelving and towel rails by Moneghittie Built. Caroma Urbane wall faced toilet suite. Custom concrete bathroom basins by Moneghittie Built.
LEFT | THE VIEW BENEATH AND OUTWARDS FROM THE SLEEPING LOFT IN THE MAIN SPACE. RIGHT | THE ‘WARM’ CORRUGATED METAL SHELL WRAPS AROUND THE HOUSE. issue #45 habitusliving.com/houseoftheyear
“Time does stop a bit,” says Rob, of living in paradise.
SUNDAYS
FROM
2.30PM
26 NEW EPISODES
There is no other television program in Australia like AUSTRALIA by DESIGN.
The program aims to bring beauty and creativity into the hearts and minds of Australians as we explore the impact of good design on our lives. Each series serves as an important ‘document’ in the recording of Australian design excellence.
In every episode we visit Australia’s most creative designs, interview the designers and the key players to uncover the human stories behind their pursuit of design excellence.
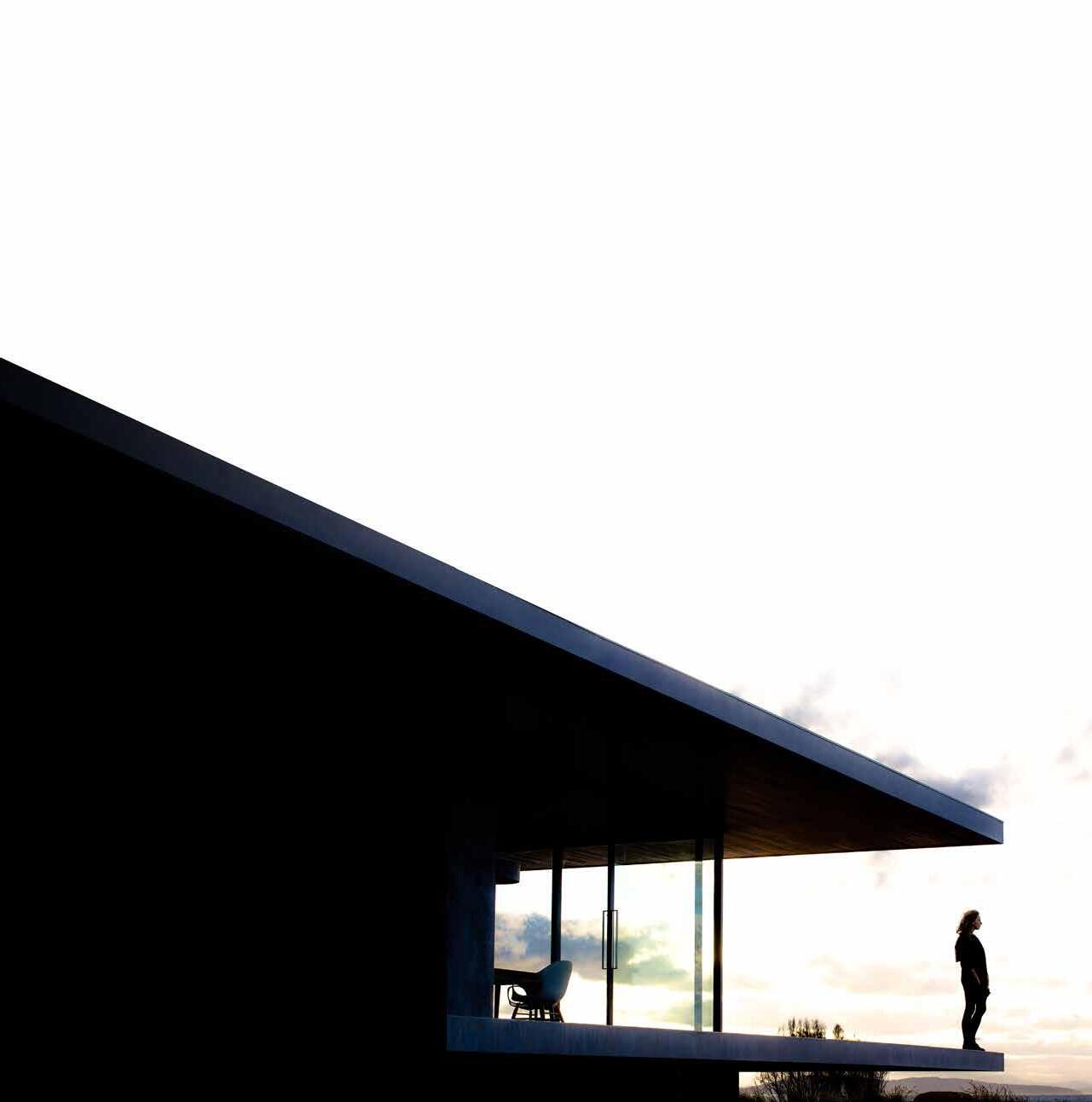
ARCHITECTURE | LANDSCAPES & GARDENS | INTERIORS | INNOVATIONS
Image: Brett Boardman

issue #45 habitusliving.com/houseoftheyear
Opening pod
With this house, context, scale, materiality and function all come together to create an endlessly fascinating family home.
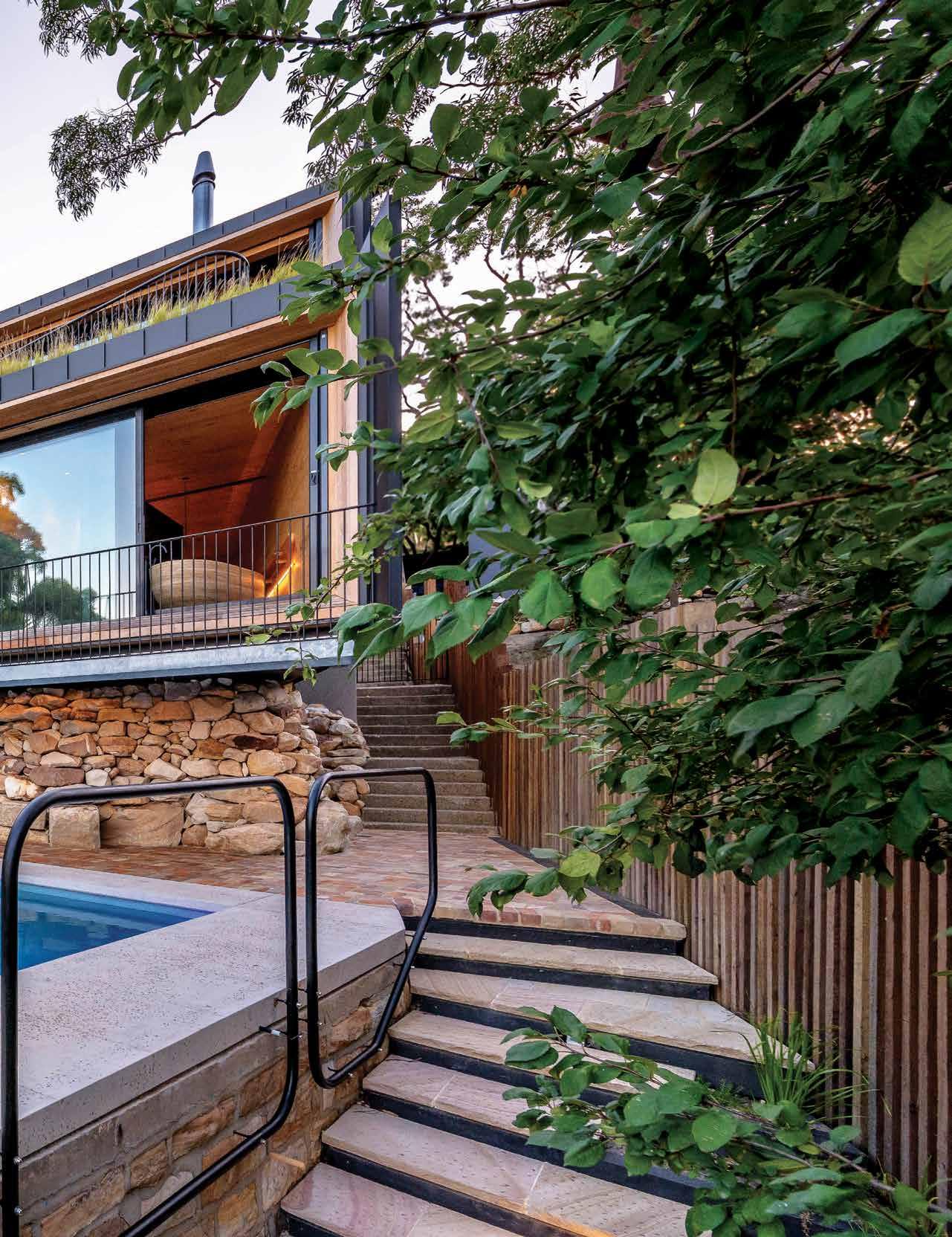 WORDS PAUL MCGILLICK | PHOTOGRAPHY JOHN GOLLINGS & BEN GUTHRIE
WORDS PAUL MCGILLICK | PHOTOGRAPHY JOHN GOLLINGS & BEN GUTHRIE
habitus house of the year # 149
Seed House
Sydney, Australia
Architect: Fitzpatrick+Partners
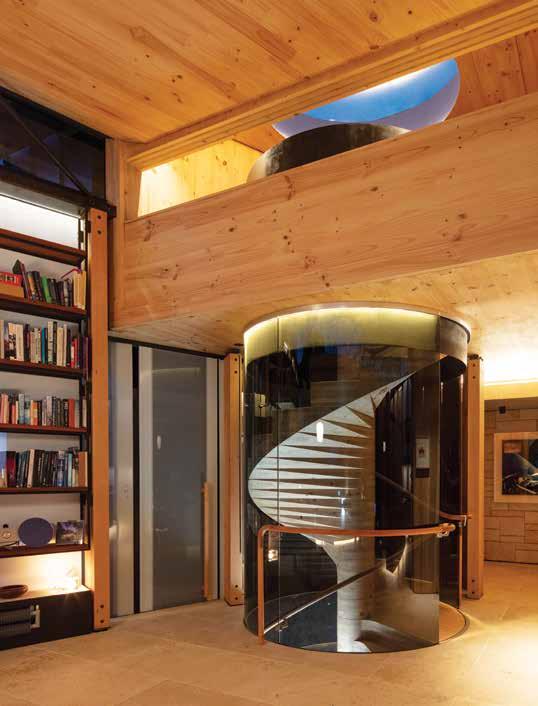
The entry to this house on Sydney’s lower north shore is discreetly tucked away down a flight of steps and behind a gently curved sandstone wall. Look carefully and you will see the operable vertical slot window which allows anyone in the kitchen to see who is at the door.
Once inside, the house opens up in a wonderland of fluid space, endless intriguing detailing, a celebration of timber and a clutch of edited and always different views out past a loose stand of Angophora trees and rocky outcrops to the magical Sugarloaf Bay, part of Sydney’s Middle Harbour.
After walking through the four levels of the house (including the swimming pool terrace at the bottom from where the site extends even further down the ridge to include a tennis court and more bushland) I quip to architect, James Fitzpatrick, that this house requires a whole book, not just a short article. He agrees, if only because this house (designed for himself, his wife and two children) which he describes as a “forever” house, will constantly adapt to a changing family, epitomised by the seed pods of the surrounding Angophoras.
The trees are part of the context to which the house responds so strongly. In the suburb of Castlecrag, the site tracks down from the ridge towards the drowned river valley of Middle Harbour. It is inseparable from its landscape, not enjoying the fabulous views voyeuristically, but becoming one with the site. This is also a response to its architectural context because Castlecrag is home to the Mahoney/Burley Griffin legacy and its local application of Frank Lloyd Wright’s vision: the house as a shelter, borrowed landscape, use of local sandstone, prospect out to the landscape as well as internal prospect across a free collection of loosely defined functional spaces.
OPENER | THE SLIGHTLY SPLAYED VOLUMES OF THE TWO LIVING SPACES SIT ON A SANDSTONE BASE AND THRUST OUT TOWARDS THE VIEW. ABOVE | THE CUSTOMISED SPIRAL STAIRCASE LEADS UP TO THE STUDY OVERLOOKING THE LIVING SPACES. OPPOSITE ABOVE | THE KITCHEN/DINING AREA FLOWS INTO THE TWO LIVING SPACES. OPPOSITE BELOW | THE KITCHEN WITH THE STUDY ABOVE.
issue #45 habitusliving.com/houseoftheyear
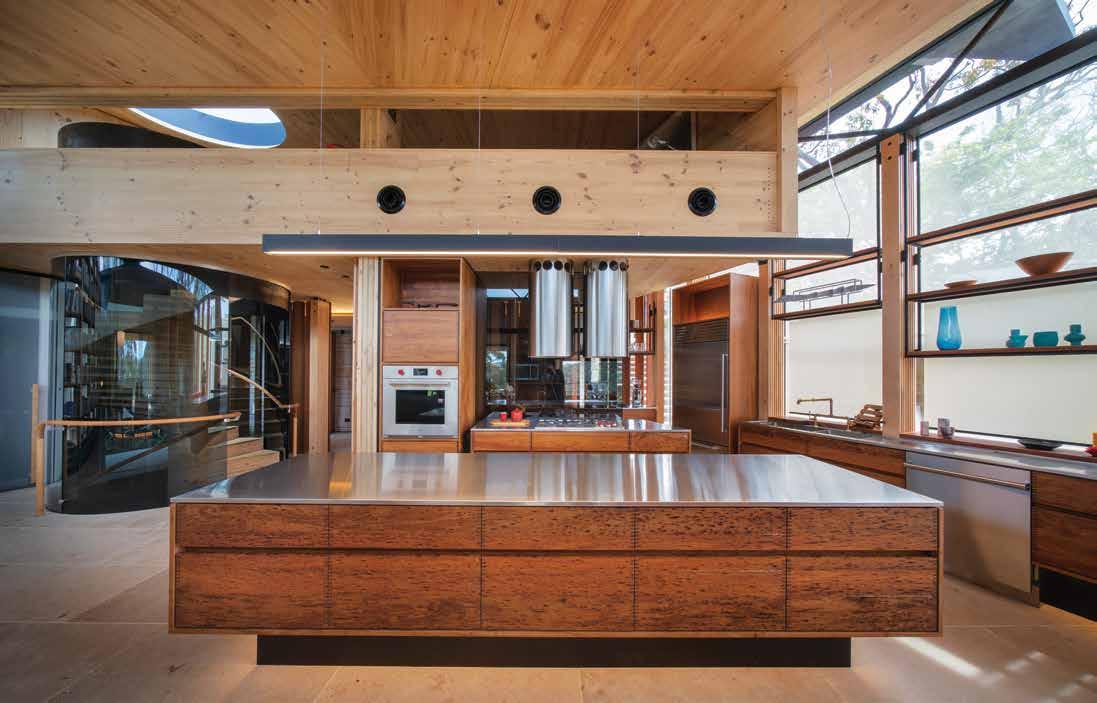
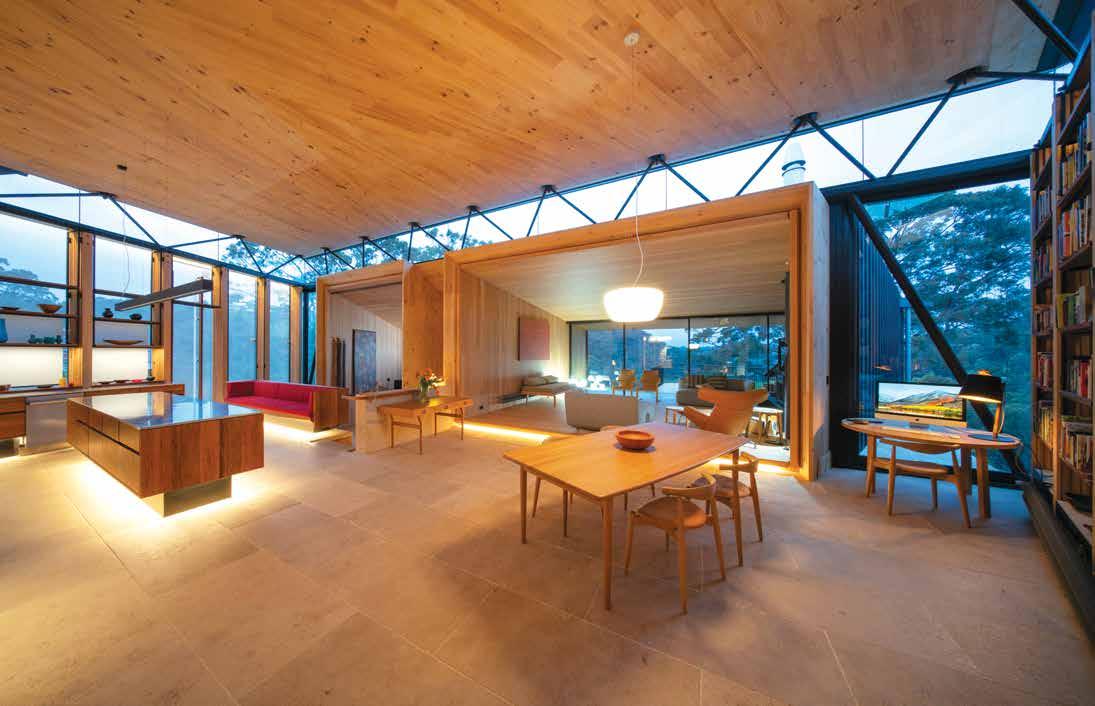
habitus house of the year # 151
issue #45 habitusliving.com/houseoftheyear
tzpatrick+partners tzpatrick+partners
tzpatrick+partners
LEVEL 3
LEVEL 4
LEVEL 2
LEVEL 1
GARAGE
STUDY
LIFT
ENTRY
COAT LOCKER
ELECTRICAL/ COMMS.
STORAGE
POWDER ROOM
BUTLER'S KITCHEN
KITCHEN
DINING
LIBRARY
LIVING
FAMILY LOUNGE
t y u i o p a s d f g h j
OPEN TERRACE
ROOFTOP GARDEN
PLANT ROOM
LAUNDRY
BEDROOM
ENSUITE
A.V. ROOM
MAIN BEDROOM
BATHHOUSE
VANITY
CHANGE ROOM
POOL
OUTDOOR LIVING
1 2 3 4 5 6 7 8 9 0 q w e r
While the spaces – especially on the entry level (kitchen, dining, sitting rooms) – flow freely into one another, there are many spaces which reveal themselves only when one opens the flush, timber-battened doors, creating a sense of perpetual discovery. It is a home designed to accommodate the different existing needs of the family while also adapting over time as needs change.
This is a project which took over eight years, including a design period of three years (and more than 400 drawings) and a construction period of 2.5 years. It entailed, says James, “exploring new and old and technologies, every material and finish choice (no plasterboard, minimal paint and optimal recycling of onsite materials) to create a low-energy, healthy and natural home, and allowing these decisions to inform both the interior and external aesthetic”.
This is a house made primarily from cross-laminated timber (CLT), manufactured and processed in New Zealand. This includes structural frames and a boldly cantilevered volume forming one of the two main living spaces. James grew up and trained in Tasmania where he formed a love of local timbers. Hence, the timber linings in the house are Huon Pine, Blackwood and Celery Top Pine – the latter two being sourced from Hydrowood which recovers timber from Tasmania’s drowned forests. Collecting the Tasmanian timber took ten years, while the Hydrowood required ordering whole trees up to two years ahead in order to allow for drying and processing.
James has been fastidious in his attention not just to detail, but to the right detail. “Every bracket and screw,” he says, “is used to inform the overall aesthetic of the home with materials selected to develop a patina of use and character with time.” Hence, the tapware is from New York, the hydronic heating from the Czech Republic, the limestone flooring from
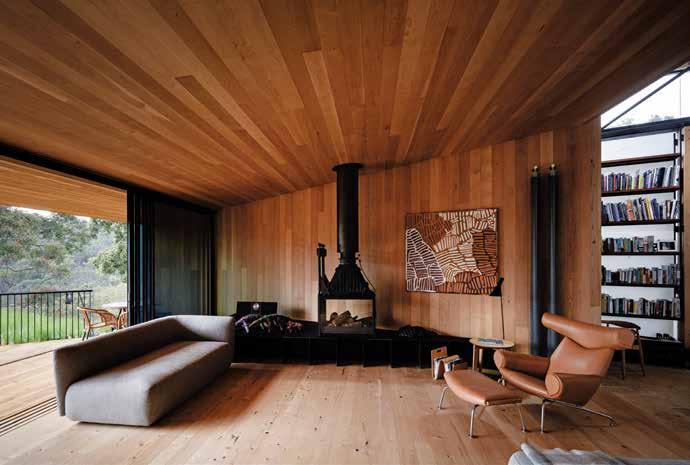
OPPOSITE | PLANS. ABOVE | THE MAIN LIVING SPACE OPENS ON TO AN EXTERNAL DECK.
habitus house of the year # 153
This is a house made primarily from cross-laminated timber, manufactured and processed in New Zealand.
Germany (cut and processed in Hong Kong), the travertine bath is from New Zealand, the superbly honed concrete vanities from the Gold Coast, and steel window frames and cladding from Austria – plus a host of sustainable features.
The house is a splendid example of privacy and community. At any point, one feels part of a whole while still enjoying private spaces which lend themselves to being adapted for different uses. Above all, it is a house of its place – growing out of the topography, its use of stone and timber acknowledging the site and its architectural inspiration responding to the architectural heritage of the area.
It is a many-faceted house both literally and metaphorically because its geometries – from the spaces to the window frames – are never orthogonal but always angled to generate constant surprise, stir the imagination and creatively edit the views.
Fitzpatrick+Partners
Seed House, Australia
ARCHITECT Fitzpatrick+Partners
LEAD ARCHITECT James Fitzpatrick
STRUCTURAL ENGINEER TTW - Barry Yong and Jane Armstrong BUILDER David Campbell Building
FITZPATRICK+PARTNERS (61) 2 8274 8200 fitzpatrickpartners.com
FINISHES
Cross-laminated timber manufactured and prefabricated in New Zealand by XLAM.
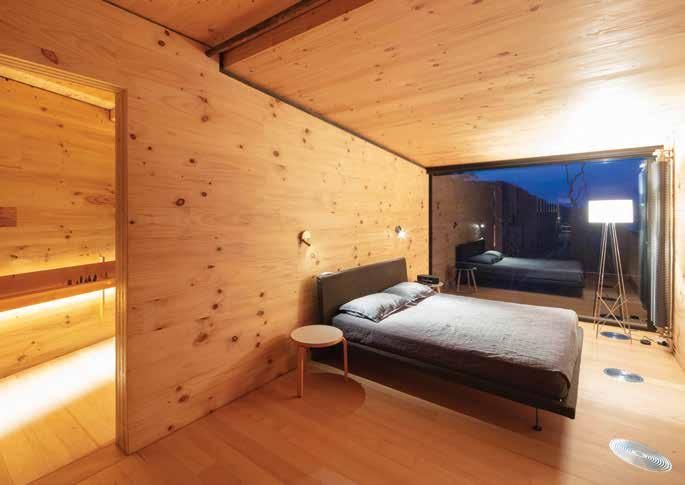
Pre-coloured sheet metal cladding sourced from Austria. German Limestone floor and stair slabs from Volpato Stone. Celery top pine floor and wall lining, Tasmanian blackwood kitchen, Huon pine in ensuite all from Birtton Timbers. Double glazed steel framed windows.
FURNITURE
Wegner and Aalto Furniture. Danish Ceramic.
FIXED & FITTED
Taps from Watermark and Sussex Taps. Stone bathtub in Greek Travertine by Stoneface NZ. Vanities made from concrete from Concrete Benches. Hydronic Heaters from ISAN Czech Republic.
ABOVE | THE MAIN BEDROOM IS REALISED AS A SIMPLE TIMBER REFUGE. OPPOSITE | THE MASTER BATHROOM WITH ITS BESPOKE CONCRETE VANITY STAND.
| fitzpatrickpartners.com
issue #45 habitusliving.com/houseoftheyear
“Materials [were] selected to develop a patina of use and character with time.”
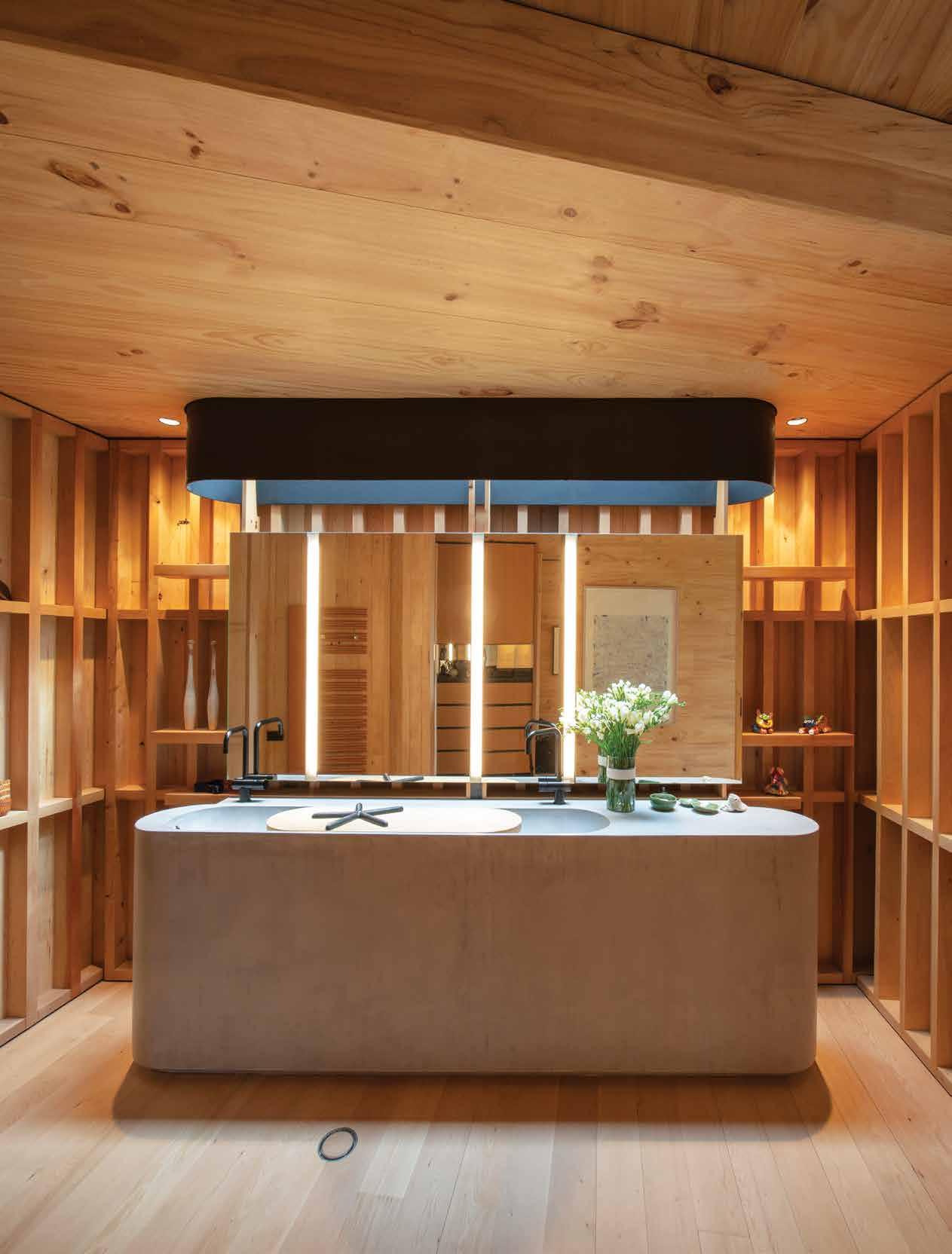
habitus house of the year # 155
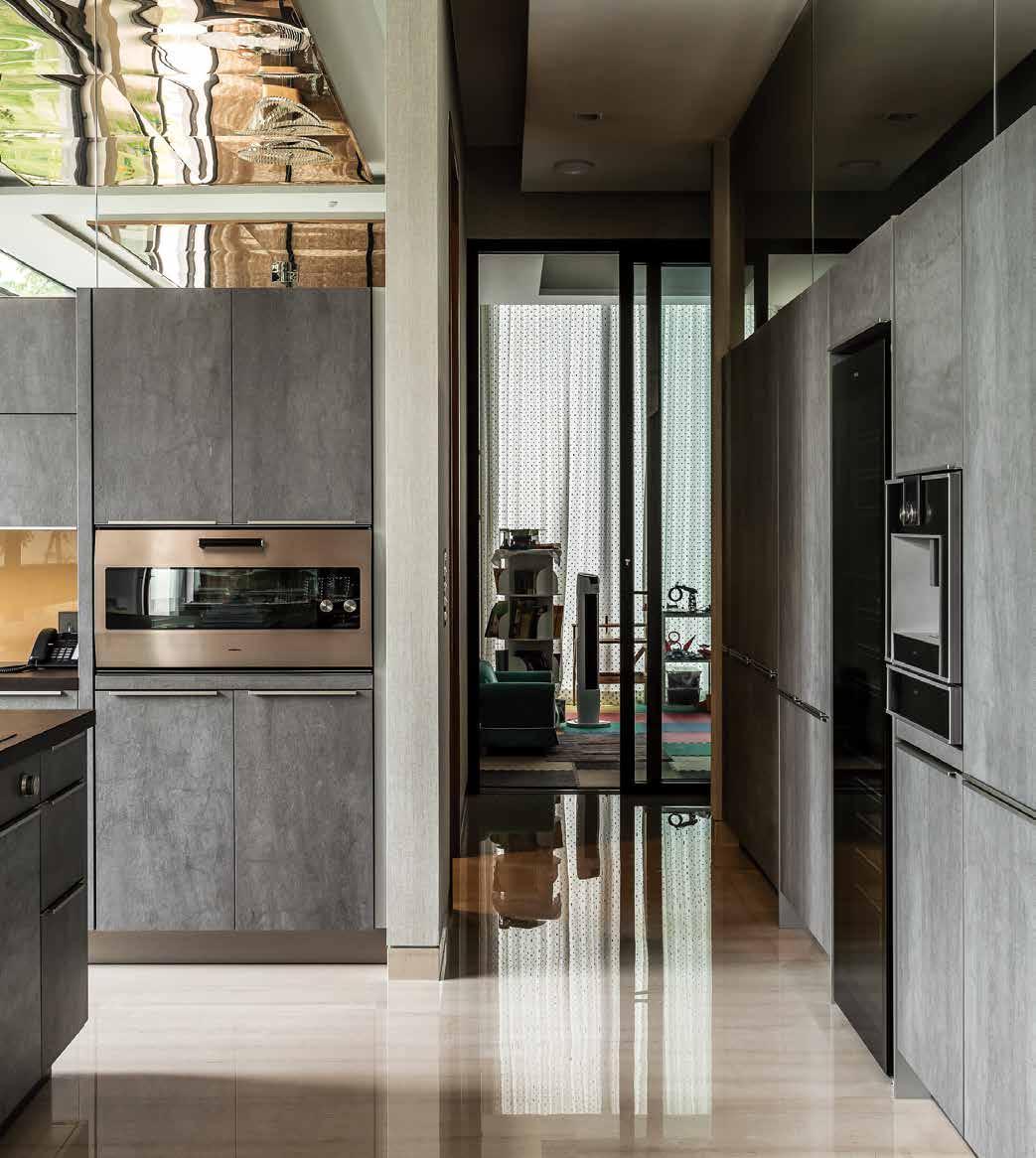
issue #45 habitusliving.com/houseoftheyear ABOVE | C-HOUSE
BY DCA, FEATURING GAGGENAU EB333 90CM OVEN, GAGGENAU 400 SERIES COFFEE MACHINE AND WARMING DRAWER, GAGGENAU VARIO 400 SERIES INDUCTION COOKTOP.
Exquisite innovation
For the Habitus team, one of the most exciting parts of the House of the Year programme is sitting back and taking stock of the trends, designs and residential movements that will inform projects to come. We look for new developments in sustainability and materiality, where architectural innovation and design brilliance set a new standard for future residential homes in our region.
Throughout this process, we find ourselves drawn to the kitchen – a room so often referred to as “the heart of the home”. We look to this space as one of perpetual change, a snapshot into the lifestyles, habits and tastes of its inhabitants.
As we review the kitchens within our 2019 selection, we’re seeing a reimagination of open plan living, where hybrid and dynamic design are front and centre. Forget the hidden food preparation areas of kitchens past; this new breed of space is central and open, where cooking shares the floor with serving, dining, entertaining and living.
These are kitchens for conversation and contemplation, where flexibility is at the heart of the design and everything from appliances to finishes are selected for their ability to fit lifestyles that flit between work, rest and play. They’re for the chefs and the entertainers, for the kids and the designers: one space, four ways, all at the same time.
We’re seeing industrial range hoods paired with oversized island benches, appliances fit for Michelin stars next to spaces perfect for a late night UberEats. These kitchens speak to our growing
need for change and adaptation, for spaces and services that work harder than ever before, effortlessly complementing lives that are constantly on the move.
With a longstanding commitment to enhancing the way we live, Gaggenau is the perfect accompaniment for the modern kitchen. Combining timeless beauty with technical excellence, the Gaggenau range is made for kitchens that need to work as hard as we do. Zeroing in on integrated design and exquisite performance, each product delivers on functionality and craftsmanship, with options available for every personality and every lifestyle.
As we look over the Habitus House of the Year 2019 shortlist, Gaggenau proves to be a favourite among the architects, designers and families whose homes we have featured. From the multi-level, family orientated design of DCA’s C-House to the elegant Teneriffe House by Vokes and Peters, Gaggenau provides the flexibility needed for innovative design and modern day living.
As we continue our journey through the latest in design excellence, the kitchen will continue to serve as a microcosm of residential design, a window that provides a glimpse into who we are as Design Hunters and as people. Through all our evolutions and innovations, it’s our appliances that will need to improve and develop, offering us solutions to save energy, time and space while still hitting the brief on design. This is a challenge through which many will come and go, but Gaggenau, with a legacy of over 335 years, will continue to lead.
#157 Gaggenau | gaggenau.com.au habitus house of the year major sponsor Gaggenau
As we look for kitchens made to suit our rapidly changing lifestyles, Gaggenau provides the design excellence and technical finesse that ticks all the boxes.
Full circle
WORDS STEPHEN CRAFTI | PHOTOGRAPHY DEREK SWALWELL
Once an improvised shack with minimal amenities, this contemporary beach house has become an opportunity for place-making.
St Andrews Beach House
Victoria, Australia
Architect: Austin Maynard Architects
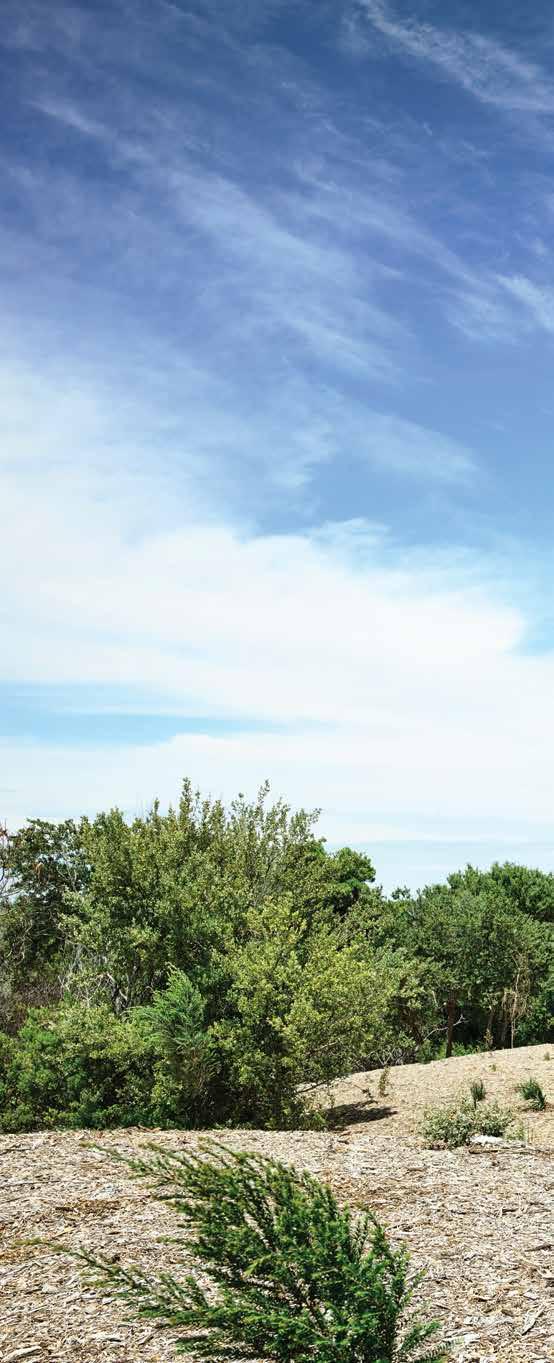
Beach houses offer an escape from the city or urban pad. This beach house by Austin Maynard Architects highlights the contrast between home and holiday, but also demonstrates that it’s not all about size. Located amongst the sand dunes at St Andrews Beach, a one-and-a-half hours drive from Melbourne, the modest home (approximately 140-square metres in area) offers a unique beachside experience.
Nestled within the dunes, surrounded by titrees and the humming of waves from Bass Strait, this house, designed in the round and clad in timber, offers a retreat from urban life. Designed for a couple who have had their first child, this beach house is a reminder that sometimes it’s the simple things that make for an idyllic holiday.
“Our clients came to us with a sketch, slightly trapezoid in shape. The opening comments referred to a ‘bach’, a term used to describe weekenders in New Zealand,” says architect, Mark Austin, co-director of Austin Maynard Architects. “Owen and Belinda [the owners] didn’t want to replicate a city house by the sea,
issue #45 habitusliving.com/houseoftheyear
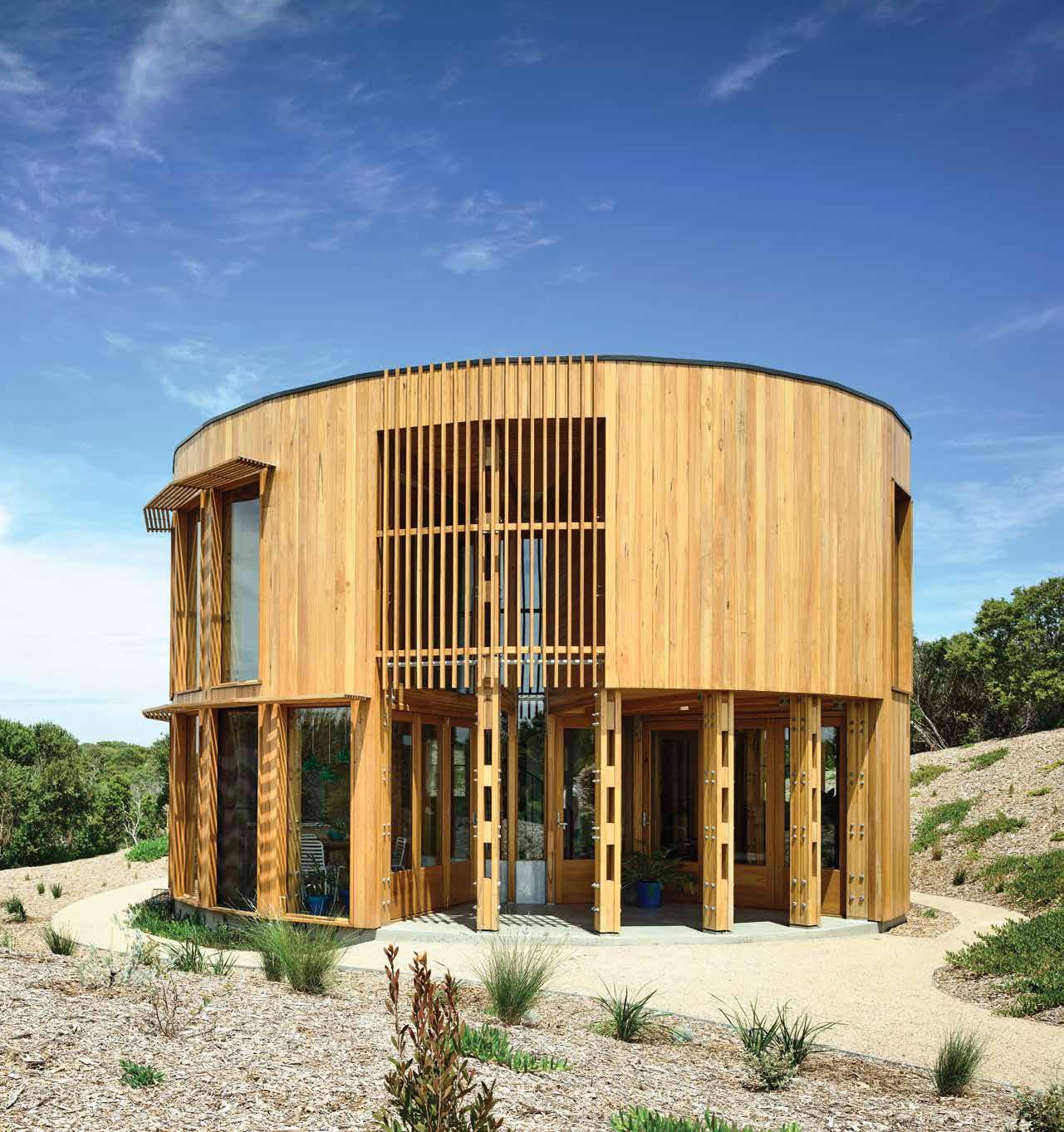
habitus house of the year # 159
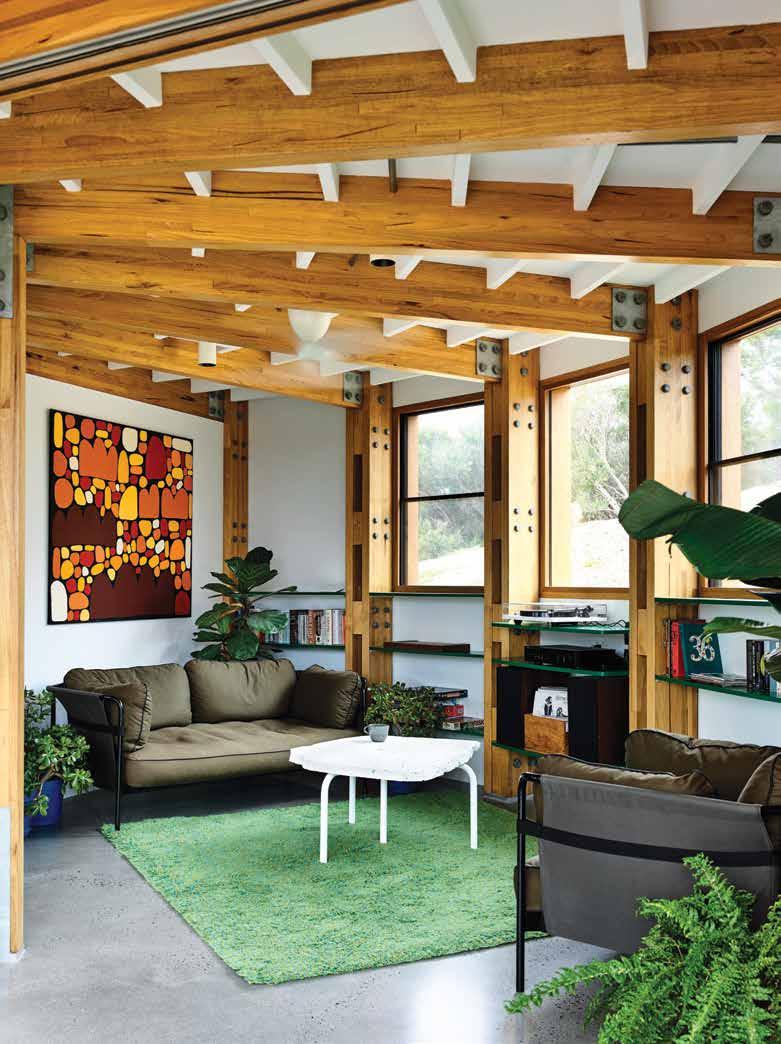
OPENER |
IN THE
AN ENTIRELY DIFFERENT EXPERIENCE FROM CITY LIVING. ABOVE | THE MAIN LIVING AREA OFFERS A COMFY NOOK RATHER THAN ROOMS THAT ARE NOT USED, WITH AN EMPHASIS PLACED ON BEING COCOONED. OPPOSITE | CHUNKY TIMBER BEAMS DEFINE THE KITCHEN AND DINING AREAS. POLISHED CONCRETE FLOORS ALLOW THE SAND FROM THE BEACH TO BE EASILY SWEPT UP.
DESIGNED
ROUND AND LOCATED AT THE TOP OF THE SAND DUNES, THIS SIMPLE BEACH HOUSE BY AUSTIN MAYNARD ARCHITECTS OFFERS
issue #45 habitusliving.com/houseoftheyear
This house, designed in the round and clad in timber, offers a retreat from urban life.
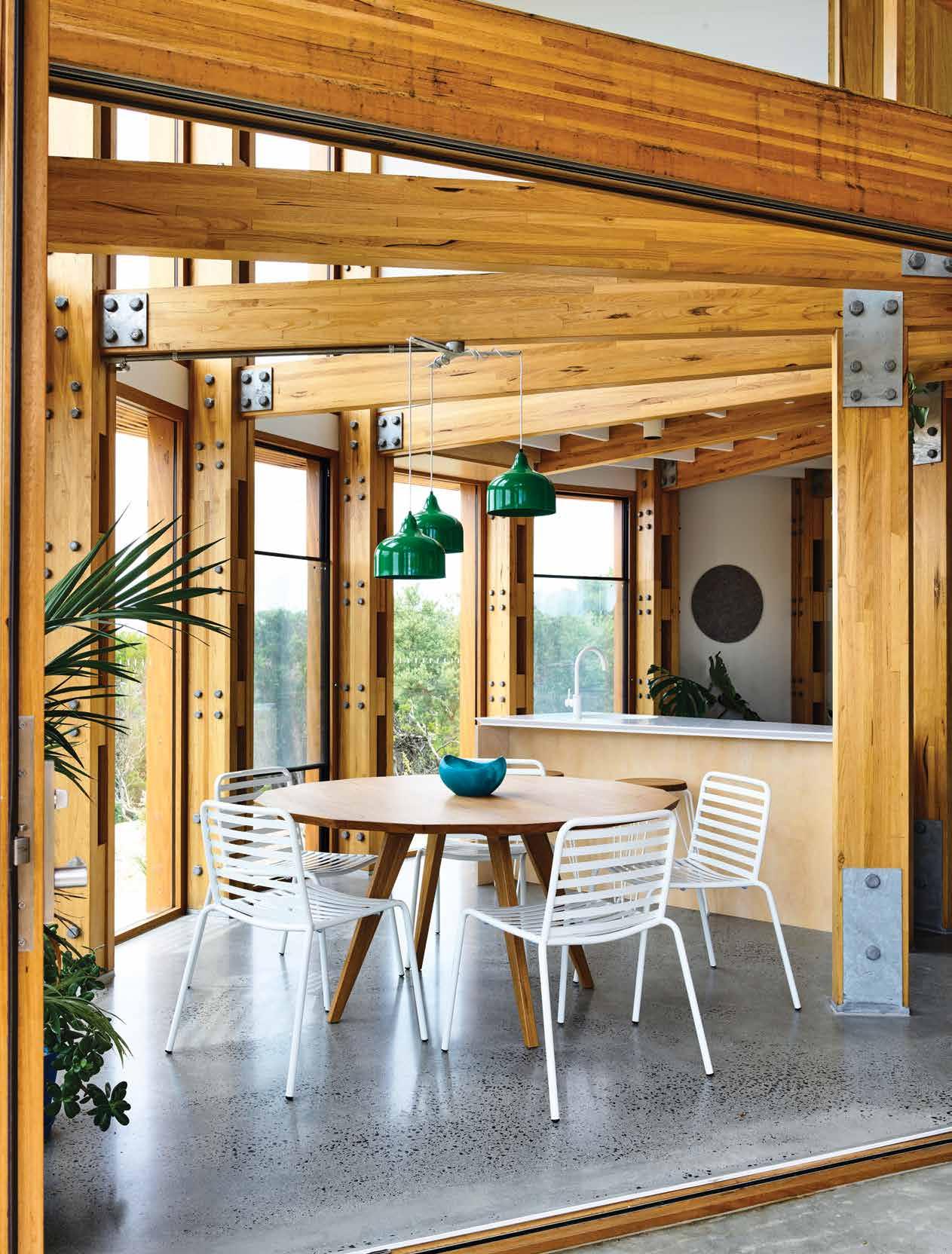
habitus house of the year # 161
but rather something that was quite raw, slightly rough,” he adds. “Belinda is a Kiwi which led to the idea of a bach. Shack seemed inadequate and as you can see it’s very different from the typical beach house,” says Owen. ”You could say it’s a bolt hole amongst the sand and scrub.”
Although the sketch and accompanying words were taken to heart by the Austin Maynard team, a round shape was conceived for the design, rather than the skewed shape initially presented. “We wanted to take in the entire view of the dunes (bordering a national park) as well as create a form that felt ‘comfortable’ in this landscape,” says Mark, pointing out the curvaceous and sinuous dunes surrounding this home.
Simply arranged over two levels, St Andrews Beach House comprises a kitchen dining and living area at ground level together with a laundry/ guest powder room. On the first floor, connected by a circular steel staircase, are three spaces that can be opened into one or separated by a curtain, enclosing a bunk bed, a second bedroom or a breakout area. “Initially the brief included three bedrooms, but it made more sense to create a level
ENTRY LIVING BATHROOM STORAGE (EXTERNAL ACCESS) KITCHEN DINING STAIRCASE BEDROOM/ LIVING MAIN BEDROOM WARDROBE VOID 1 2 3 4 5 6 7 8 9 0 q
FIRST
GROUND FLOOR
FLOOR
issue #45 habitusliving.com/houseoftheyear
On the first floor, connected by a circular steel staircase, are three spaces that can be opened into one or separated by a curtain.
of flexibility that could accommodate guests or simply be for themselves,” says Mark.
Although the circular form resonated with Mark and his colleagues, it proved to be more challenging than simply going ahead with a more traditional orthogonal form. The kitchen, for example, features an island bench that tapers at end to create an entrance into the kitchen. Likewise, the bunk beds on the first floor taper at their feet in order to fit into the circular arrangement. “In a sense, once we established this form, we then created a series of rules for ourselves that had to be appropriate for this model,” says Mark.
The spaces are relatively modest in comparison to most beach houses built today. However, the rules did allow the practice to create new forms within the circular format. The front porch, for example, features a central door and is framed by two sets of bi-fold glass doors. When both sets of doors are left open, as they are during the summer months, the division between inside and out is blurred, together with the delineation of rooms inside.
And instead of traditional doors that carve up the spaces, the chunky timber beams, expressed with bolts and plates, act as thoroughfares.
Although the Roy Grounds House at Olivers Hill designed in the 1950s by Sir Roy Grounds himself, comes to mind – being round and clad in timber – this home actually found more inspiration in a previous Austin Maynard design for a round house that never came to fruition.
“We weren’t really thinking of the Grounds House, but we were thinking of the more humble beach shack or as our clients refer to it as a bach,” says Mark, “a place that offers the opportunity to experience the coastal environment,” he adds. For the owners, this beach house is the ultimate retreat. “It’s a place to recharge our batteries and not think about the pile of emails sitting in our inbox,” says Owen.
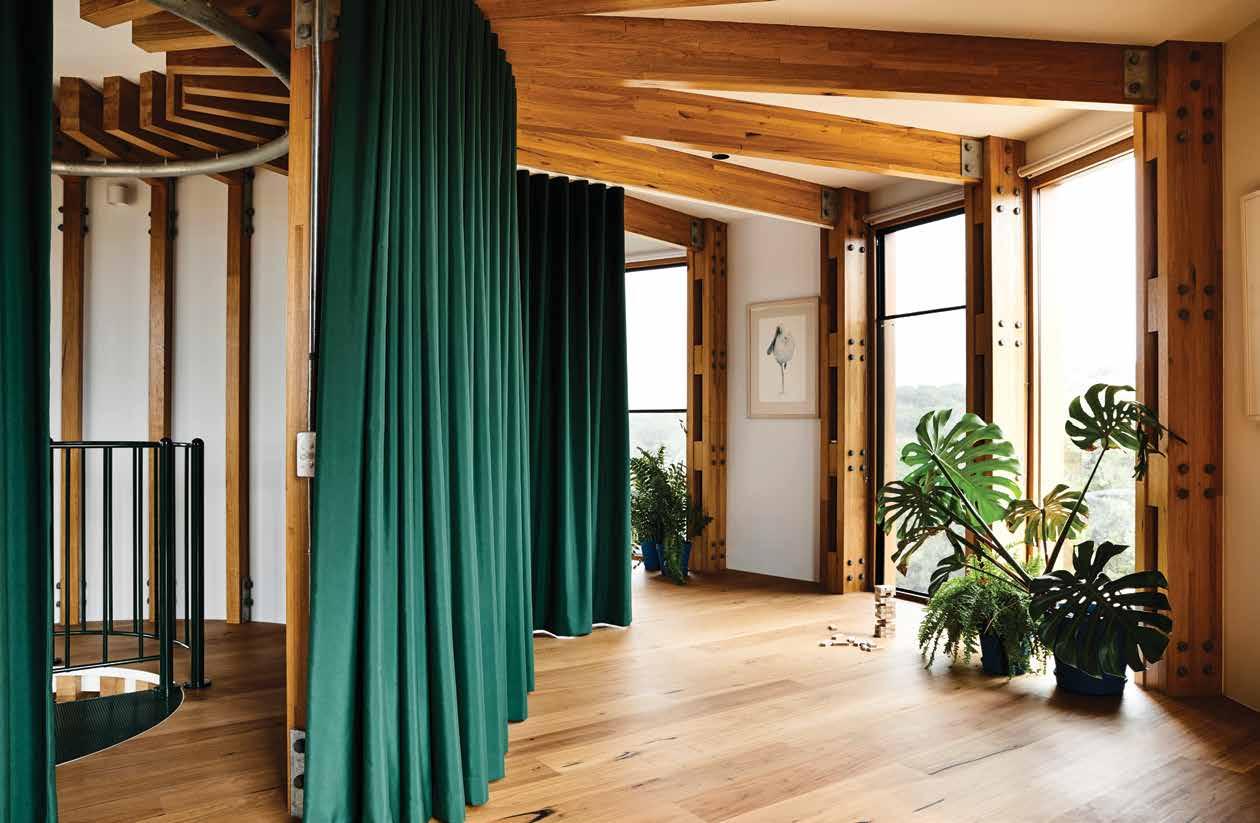
OPPOSITE | PLANS. ABOVE | THE SPACES ON THE FIRST FLOOR CAN BE EASILY DELINEATED BY SIMPLY DRAWING THE CURTAINS ACROSS – IDEAL WHEN AN ADDITIONAL BEDROOM FOR GUESTS IS REQUIRED. habitus house of the year # 163
Austin Maynard Architects | maynardarchitects.com
St Andrews Beach House, Australia
ARCHITECT Austin Maynard Architects
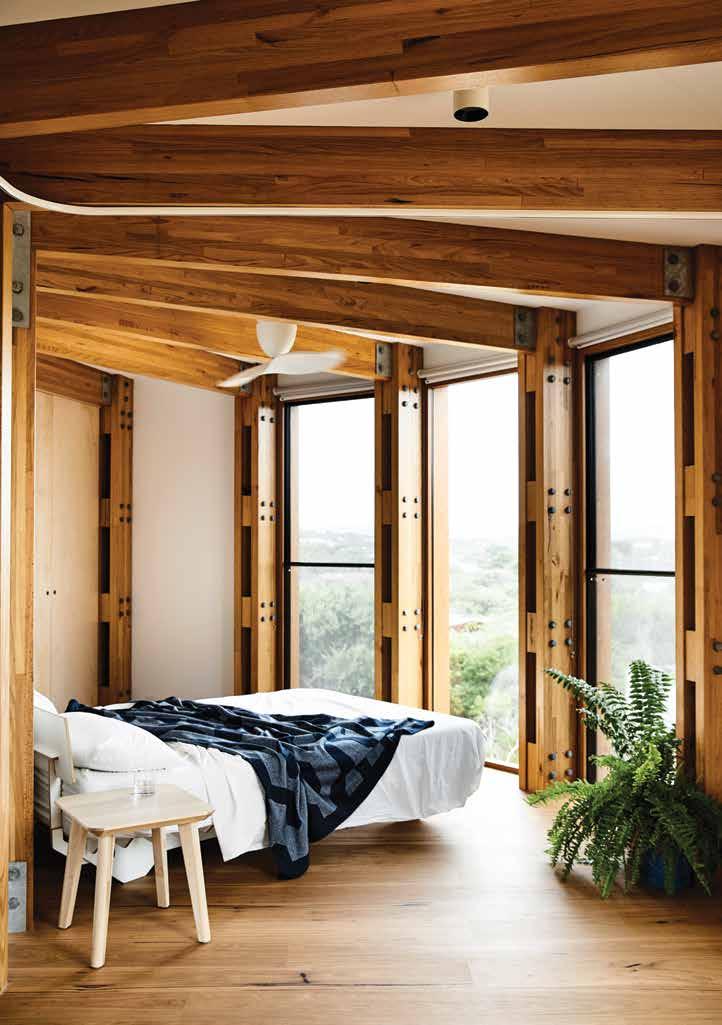
PROJECT TEAM Andrew Maynard, Mark Austin, Ray Dinh
ENGINEER Perret Simpson BUILDER Spence Construction
AUSTIN MAYNARD ARCHITECTS maynardarchitects.com
(61) 497 020 635
FINISHES
Timber cladding boards and shiplap timber lining boards in Silvertop Ash with Natural Stain finish from Intergrain. Strip timber flooring in Blackbutt timber with Traffic Natural finish from Bona. Timber lining finish in Hardwax Oil Classic with satin finish from Whittle Wax. ThermoTech windows from Viridian. Phenomenon collection Fango floor tiles designed by Tokujin Yoshioka for Mutina. Phenomenon collection Fango and Snow wall tiles designed by Tokujin Yoshioka for Mutina. Lexicon Half, Black, and Green Paw Paw paint finishes from Dulux. Powder coat finishes in White Satin, Black Satin and Deluxe Classic Hawthorn Green Gloss.
LIGHTING
Ceiling light from Brightgreen. Popper pendant light supplied by LAAL Official in Mistletoe Gloss finish, designed by Light Lab de Stu.
FIXED & FITTED
Spiral stair series 1500 from Enzie Universal. Pull out double-bin Euro Cargo from Häfele. Albany rangehood from Qasair. Cooktops and oven from Smeg. Refrigerator and freezer from LG. Washing machine from Bosch. Integrated sink from Corian. Solitaire round bowl sink from Oliveri. Neo basins from Omvivo. Pegasi range shower faucet, shower mixer, towel rail, hook faucet and toilet roll holder from Faucet Strommen.
ABOVE | THE MAIN BEDROOM ON THE FIRST FLOOR ENJOYS UNIMPEDED
THE
THE
VIEWS OVER
SAND DUNES AND
GNARLED COASTAL SCRUB.
issue #45 habitusliving.com/houseoftheyear
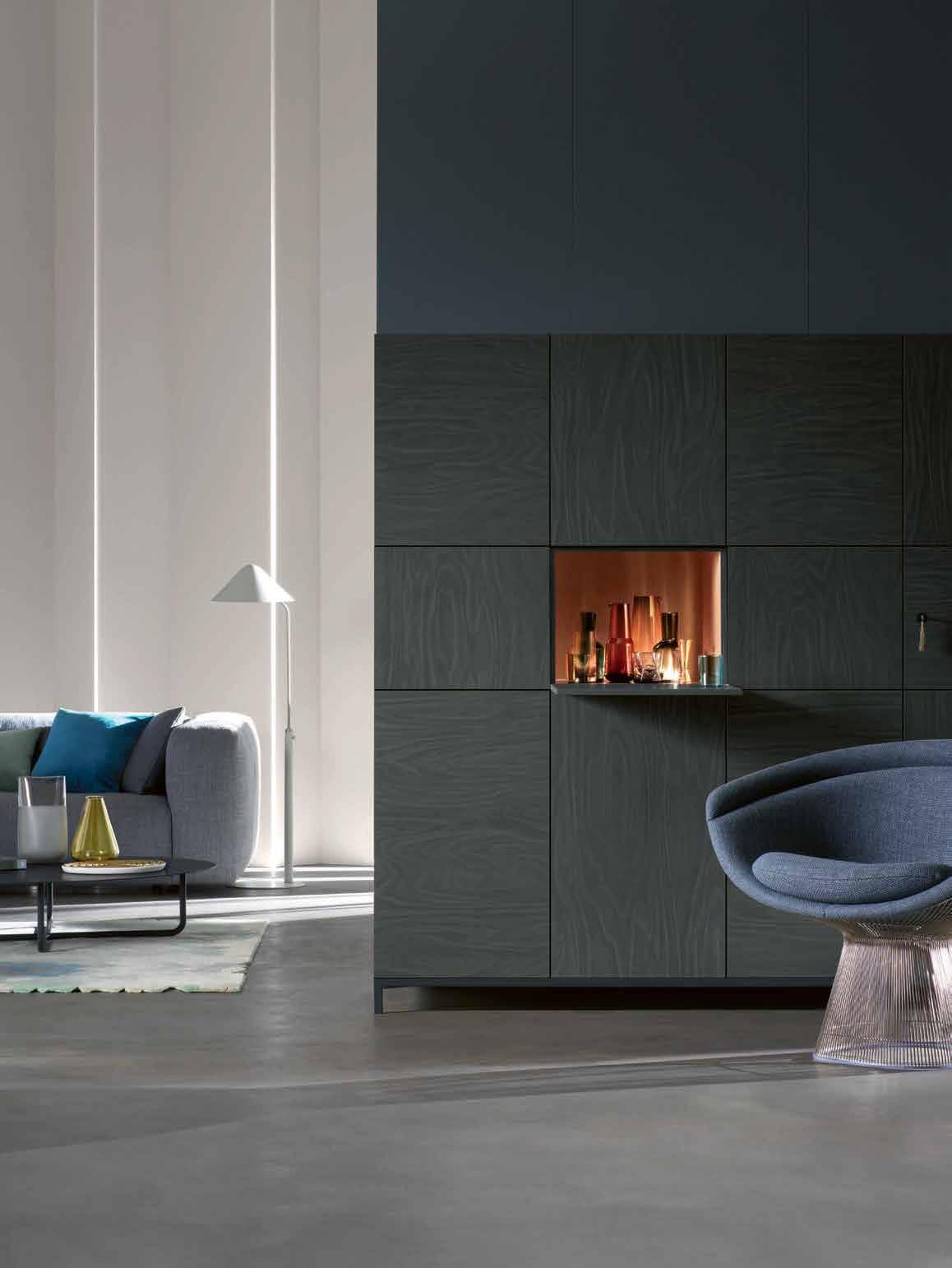
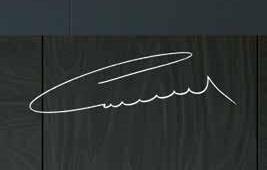
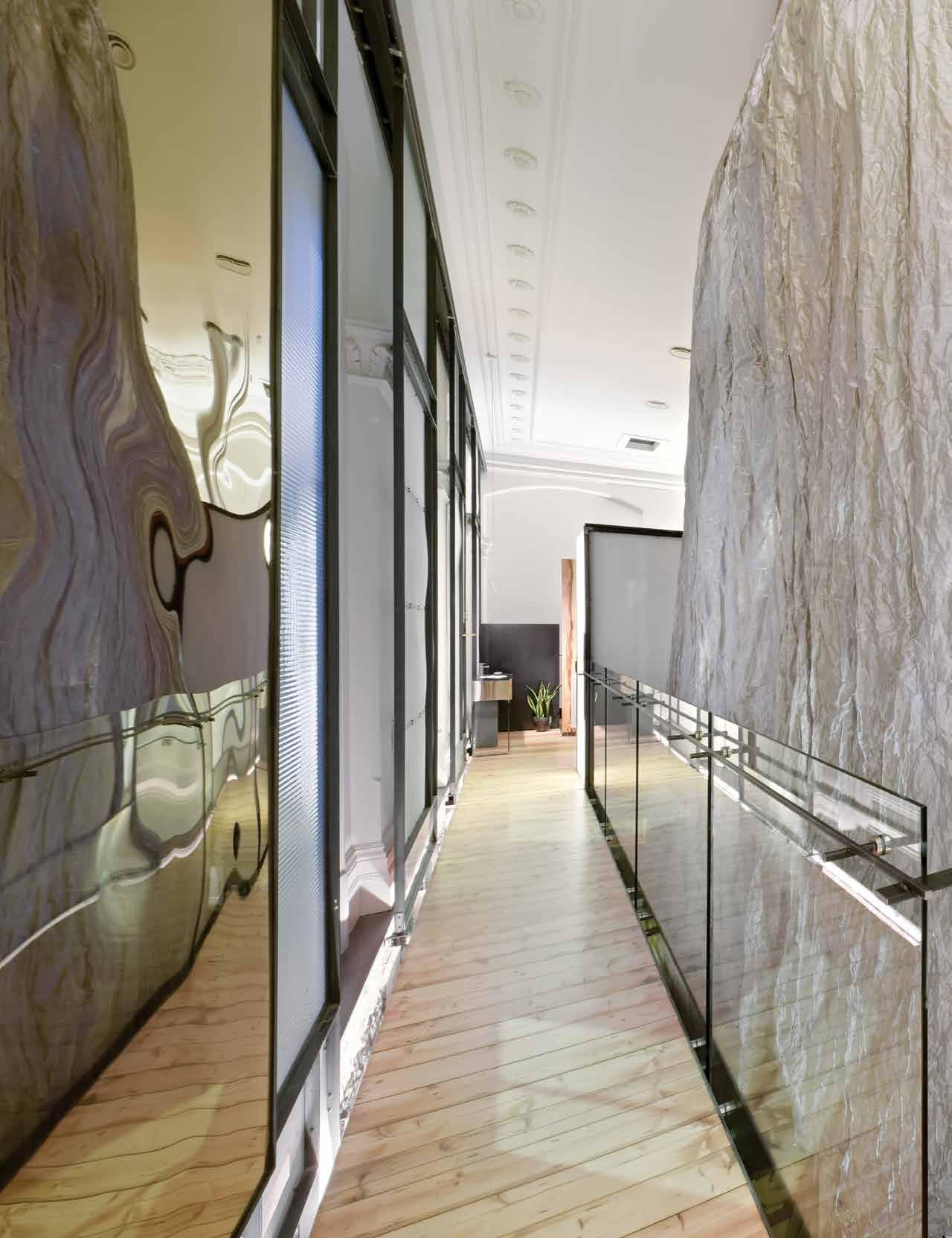
issue #45 habitusliving.com/houseoftheyear
Transforming Heritage
It wasn’t what they had in mind, but when the now owners stumbled across a former industrial building in inner-suburban Melbourne, they completely re-imagined their plans.
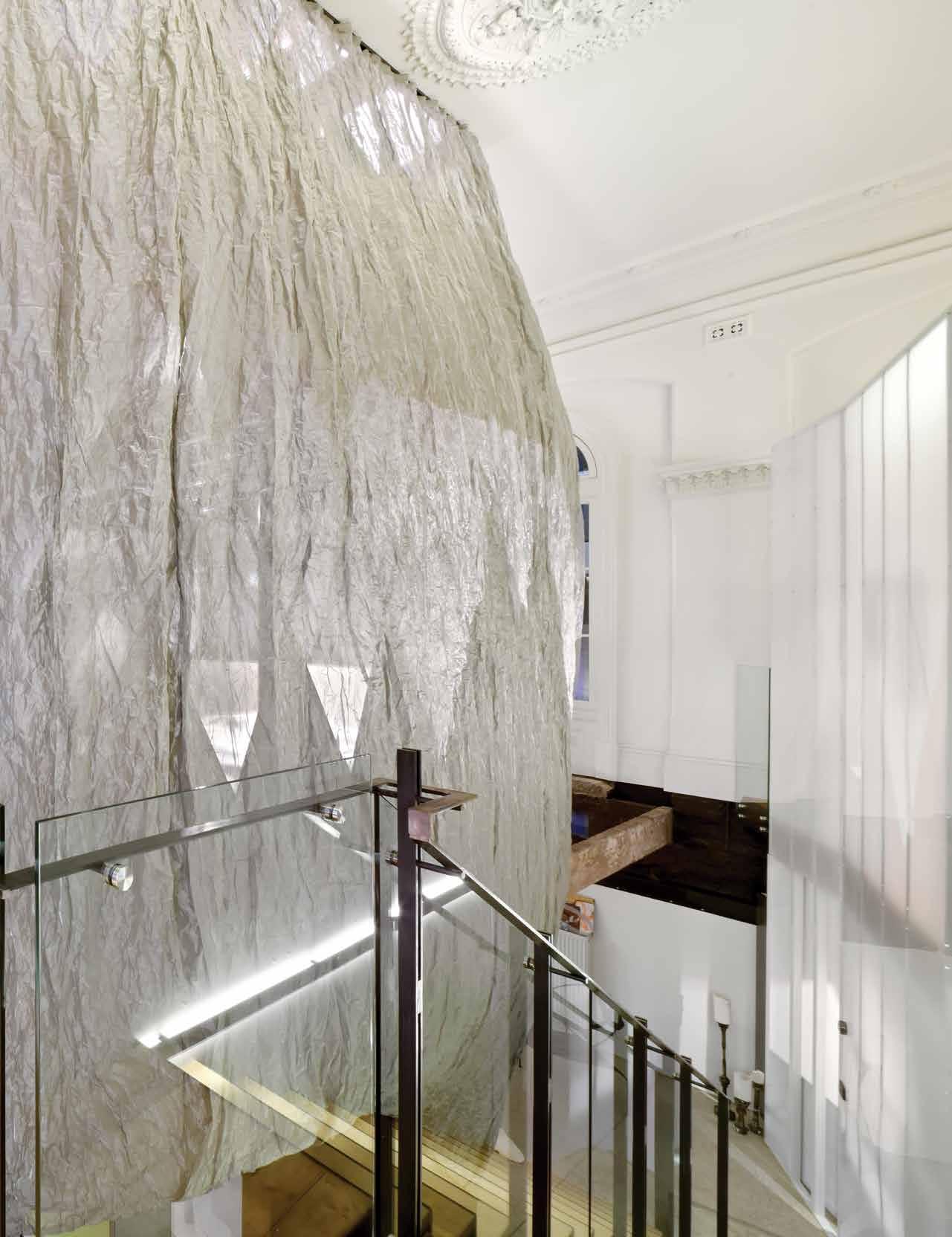 WORDS STEPHEN CRAFTI | PHOTOGRAPHY EMMA CROSS
WORDS STEPHEN CRAFTI | PHOTOGRAPHY EMMA CROSS
habitus house of the year # 167
Classical Gas Melbourne, Australia Architect: Multiplicity
This c.1889 heritage-listed building in North Melbourne, originally occupied by the Metropolitan Gas Company, still stands proud with its arched windows and tessellated brickwork. Re-worked by Multiplicity, what was formerly a shell carved into two levels is now an extraordinary new home. “We presented at least eight different schemes to our clients, with this one being one of the most adventurous,” says architect, Cimone McIntosh, an associate of Multiplicity, who worked closely with the practice’s directors, architect Tim O’Sullivan and interior designer Sioux Clark.
Although the team faced the usual heritage constraints, they didn’t need to be coerced into retaining the building’s many fine features: rosettes, wide cornices and chunky beams.
The 150-metre-squared footprint with the opportunity to create over seven-metrehigh volumes is a rarity so close to the city. Designed for a couple who were originally looking for a considerably smaller project, the strength of the building, combined with its location directly opposite parkland, secured the deal. “Rosie and I gave Multiplicity a fairly unusual brief. We said forget about how this space has been dissected and look at it more as a theatre, a place that would continually excite us,” says owner John Carruthers, who was keen to be taken on a journey.
This fit-out breaks numerous rules and provides the ability to navigate this place in various ways. Past the enclosed courtyardstyle garden, designed by Mel Ogden, one can walk down a corridor framed by translucent polycarbonate and descend into the kitchen and informal living area. Alternatively, it’s tempting to pass by the over-scaled arched windows along the passage and admire the established gum trees in the park, reflected back into the space with the use of reflective gold acrylic panels. This choice leads to an ensuite bathroom and dressing area to the main bedroom. This path also allows you to pop your head into the void, with the main living area directly below. “Following our brief, we felt it was important to create a certain looseness to the way the spaces are navigated, unfolding and revealing themselves depending on the choices made,” says Tim.
The ‘pod’ which acts as the spine of Multiplicity’s design comprising a steel woven basket-like frame, is fully enclosed with a steel mesh fabric that allows diffused light while still maintaining privacy for the main bedroom. A second staircase, winding past the main bedroom to a guest powder room below, is almost discovered by chance. “You could bring in the word ‘Escher’ to describe this effect. But we see it more as simply defining spaces within spaces and creating a different experience,” says Sioux.
OPENER | ORIGINALLY A
A
TO ALLOW FOR NATURAL LIGHT TO FILTER INTO THE KITCHEN,
AT BASEMENT LEVEL. OPPOSITE ABOVE RIGHT | THE SITTING AREA ADJACENT TO THE KITCHEN BENEFITS FROM THE VOIDS CREATED BY MULTIPLICITY. OPPOSITE BELOW | MATERIALS ARE EXPRESSED IN AN HONEST MANNER, INCLUDING POLYCARBONATE, STEEL AND MARBLE.
PUMP STATION, THIS HERITAGE-LISTED WAREHOUSE IS NOW
FINE CONTEMPORARY RESIDENCE. OPPOSITE ABOVE LEFT | A SECTION OF THE TIMBER FLOOR WAS REMOVED
LOCATED
issue #45 habitusliving.com/houseoftheyear
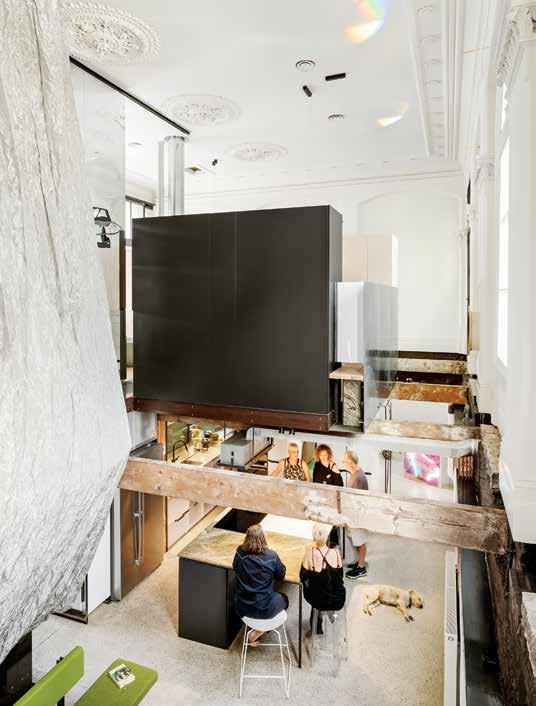
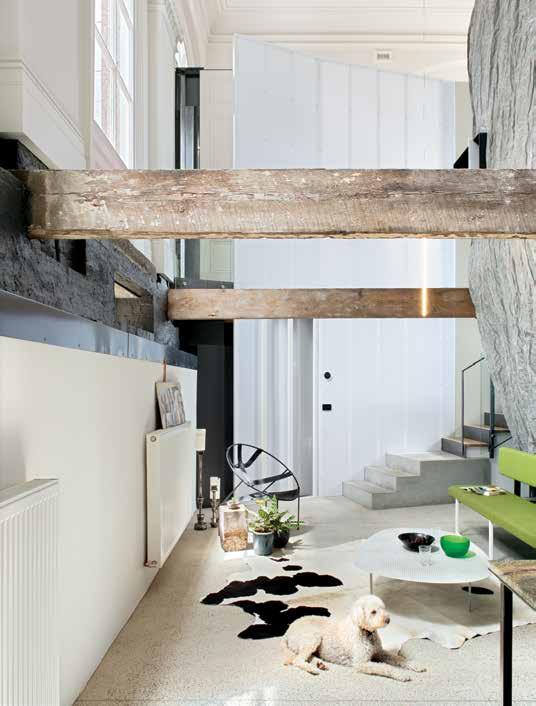
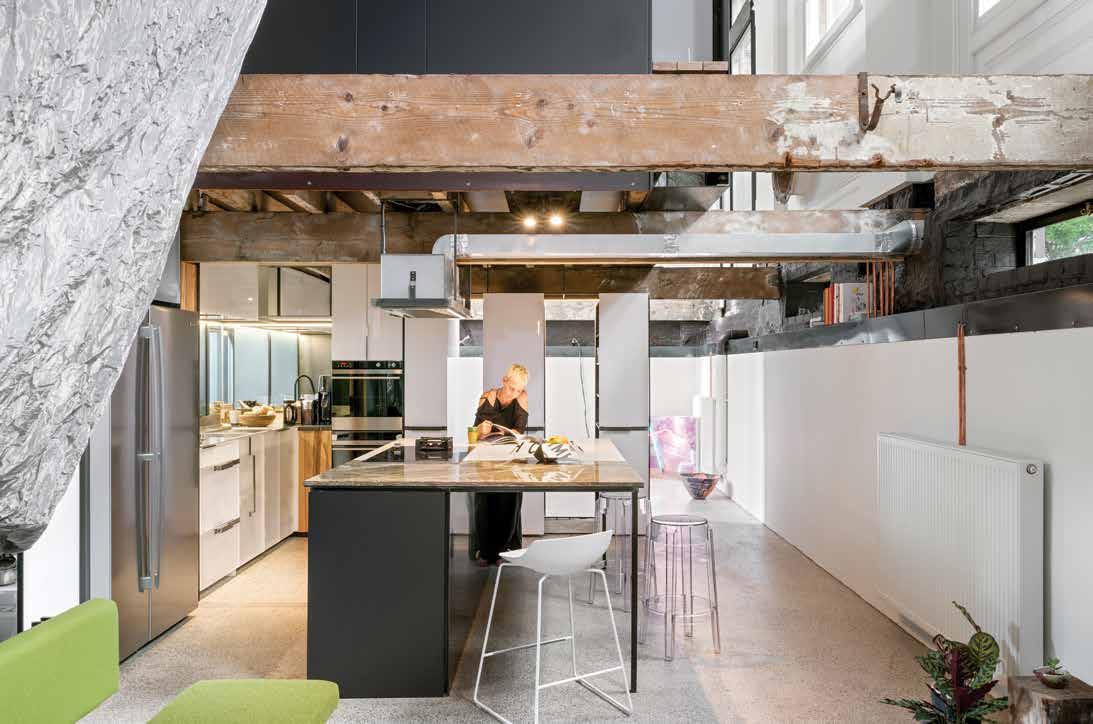
habitus house of the year # 169
issue #45 habitusliving.com/houseoftheyear
GROUND FLOOR
ENTRY COURTYARD WALKWAY BEDROOM BATHROOM WALK IN ROBE READING ROOM DINING KITCHEN LIVING LAUNDRY STORAGE STUDY 1 2 3 4 5 6 7 8 9 0 q w e
MEZZANINE BASEMENT
At ground, level there’s the kitchen, separated from the main living area by an operable shelving system, together with John’s study and a second living area that can be used either for guests or watching television. “We love how the spaces continually change. During the day, you receive the sunlight and in the evening, you experience the washed moonlight,” says John. The materials used by Multiplicity, juxtaposing raw with highly polished, enhance the magic of this space. The kitchen, for example, features the carcass of a rangehood over the large island bench, together with translucent polycarbonate sheets for the kitchen joinery that allows the screws of the dishwasher drawer to be on view. In other areas, the gold and silver acrylic panels almost distort some of the period features. Victorian cornices and architraves are blurred in the process. “We don’t like to be too reverential when we’re looking at period buildings. It’s important to add something new in the design, something that keeps you looking at spaces in a different way,” adds Sioux.
Multiplicity | multiplicity.com.au
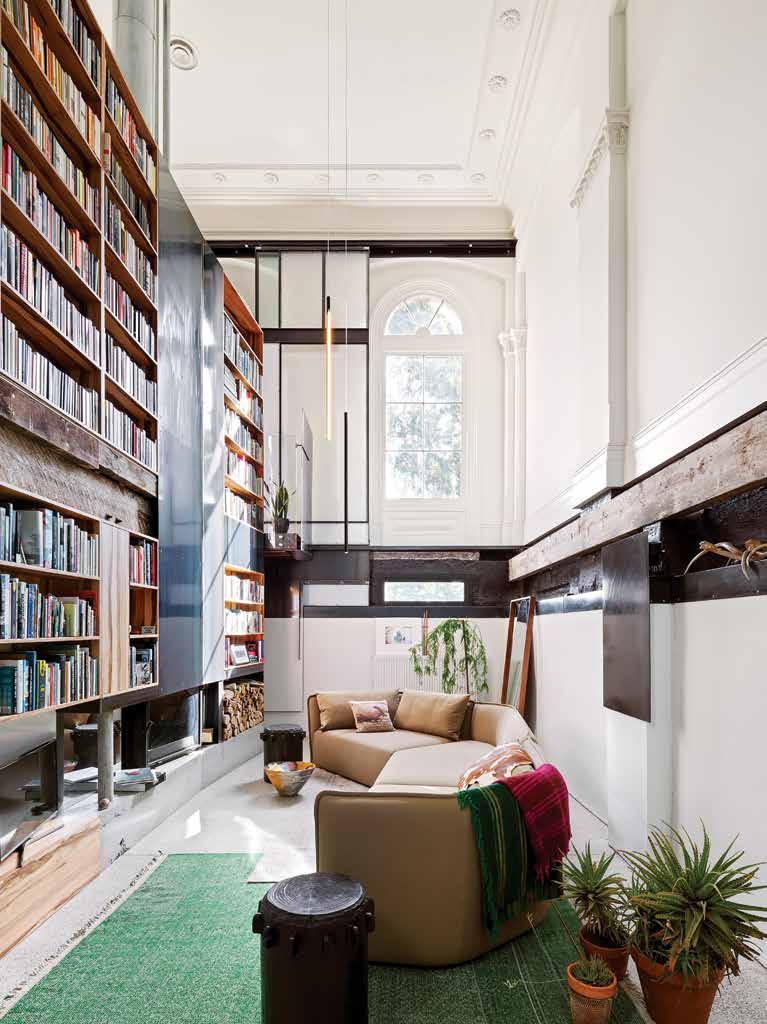
OPPOSITE | PLANS. ABOVE | THE MAIN LIVING AREA IN THE NORTH MELBOURNE HOME CELEBRATES THE BUILDING’S GENEROUS CEILING HEIGHTS AND ITS ORIGINAL DECORATIVE CEILING.
habitus house of the year # 171
“Rosie and I gave Multiplicity a fairly unusual brief. We said…look at it more as a theatre, a place that would continually excite us.”
Classical Gas, Australia
ARCHITECT Multiplicity
PROJECT TEAM Tim O’Sullivan, Sioux Clark, Cimone McIntosh
ENGINEER Tim Hall & Associates
BUILDER Caedman Constructions
LANDSCAPER Mel Ogden Landscapes
JOINERY Colonial Cabinets
MULTIPLICITY
(61) 3 9388 0790 multiplicity.com.au
FINISHES
Original Baltic Pine floorboards, additional flooring American Oak from Provans Timber and Hardware. Raw black steel. Steel structure, sheets and fabricated doors and windows in raw black with a penetrol finish. Wall and floor tiles in Marble Forest Green from De Fazio Tiles & Stone. Margacitta acrylic sheets from Australian Sheet Traders and Euromir acrylic sheets from Mitchell Plastics in shower. Windows, plaster walls and ceilings, steel splayed wall and steel seat frame painted in Wishful from Haymes Paint. Downpipes and steel frame iron bench painted in Diesel from from Resene. Carpet from
Mr Carpets and Innercity Floorworld. Tredford carpet Apple. Red Heart Eucalypt veneer from George Fethers. Acrylic surface board in Gloss One from Mitchell Laminates. Steel lip pulls from Eurofit. Purpose designed black steel pulls and front door handles by Multiplicity. Window coverings designed by Multiplicity, manufactured by Caedman Constructions.
FURNITURE
Modular Chamfer Sofa designed by Patricia Urquiola for Moroso; FDC1 armchair in black designed by Flavio De Carvalho for Objekto; Cloud Table designed by nendo for Moroso; Mayfair Small Table designed by Rodolfo Dordoni for Molteni & C; and Tropicalia armchair designed by Patricia Urquiola for Moroso all from Hub Furniture. Candelabra by Jeremy Watts for Living Metals. Cowhide by Leffler Leather Merchants. Toga chair designed by Michel Ducaroy for Ligne Roset. Ghost Stools designed by Philippe Starck for Kartell. Carpet Reloaded by Golran for Moroso; Argali carpet designed by Hella Jongerius for Danskina; Raw Spaces rug in blue designed by Borja Garcia for GAN all from Hub Furniture.
LIGHTING
Floor lamp repurposed by Multiplicity. LEDlux lighting from Beacon Lighting. Single Track BARRO, LED single track BARRO and surface mounted BARRO from Richmond Lighting. Linescapes Horizontal & Vertical pendant lights by Nemo from Mondoluce.
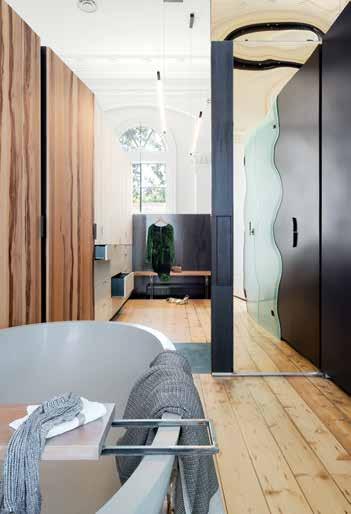
FIXED & FITTED
Pan mixer in black from Zucchetti. Mirrored glass splashback. Fridge and freezer from Westinghouse. Oven and dishwasher from Fisher & Paykel. Gas cooktop from Asko. Rangehood from Qasair. Wine fridge from Vintec. Vanity top from Corian. Arq tapware in graphite from Rogerseller. Shower rose from Zucchetti. Haven bath from Apaiser. Foster basin from Duravit. Parisi basin. WC from Astra Walker. In-wall cisterns fro Geberit. Lucia gooseneck sidelever mixer from Abey.

issue #45 habitusliving.com/houseoftheyear
LEFT | THE MAIN BEDROOM IS SHROUDED WITHIN A STEEL FRAME COVERED WITH A METALLIC FABRIC ALLOWING FOR PRIVACY, AS WELL AS DIFFUSED LIGHT. RIGHT | ACROSS FROM THE MAIN BEDROOM’S PRIVATE ENSUITE IS A GENEROUS WALK IN ROBE.
Ever the wiser
A decade in design means a decade’s worth of lessons in design, brand evolution and maturation. For Armadillo & Co, the most worthwhile lesson was to never lose sight of its original intent.
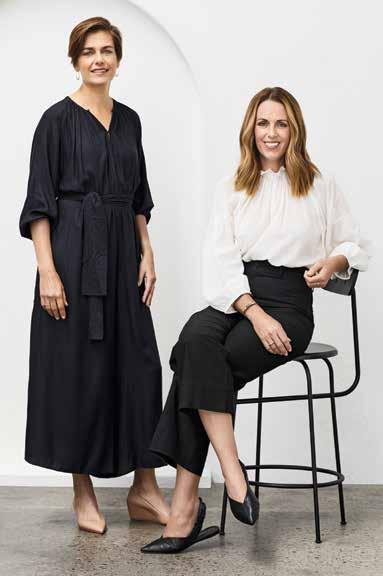
Some things never change. Jodie Fried’s and Sally Pottharst’s unwavering dedication to the design, production and execution of Armadillo & Co, is one of those things. In the ten years since the friends became business partners the core mission of the brand has remained strong; to create and produce beautifully designed, handmade, sustainable rugs.
What that has looked like, however, has naturally and organically evolved over the years. What began with a timeless, capsule collection of jute and wool rugs has evolved with sophistication to include premium collections that explore materiality, luxury and opulent-opalescent colouring.
The Heirloom Collection is the epitome of this maturation; and within that, the Agra Collection. As one of Armadillo & Co’s most loved collections, Agra is inspired by the “exquisite alchemy of a single colour”. Each rug, expanded now to 10 colour ways, is hand knotted from hand-spun wool in a single colour. The rich hues and a deep cut pile reflect light to offer variations in shading and tonal depth, which heightens interest in a supposedly simple concept.
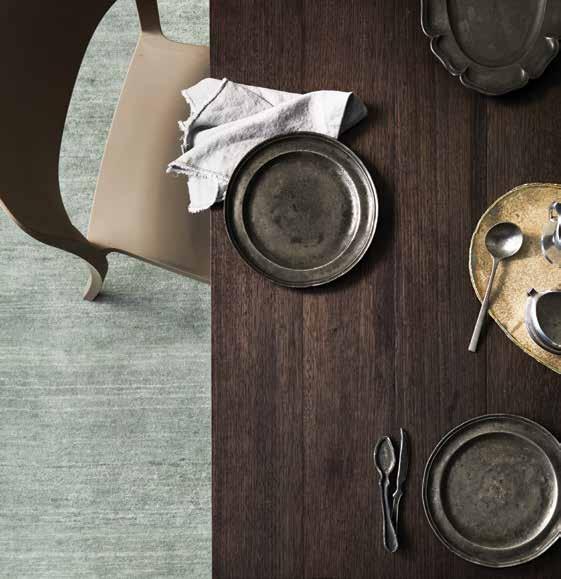
By way of its minimalist approach to colour and design, the Agra Collection is designed intentionally to elicit an appreciation for visual restraint and covetable luxury. But the appeal isn’t only in the aesthetic, but also in the design intention. And it’s the intent with which Habitus is most impressed. Armadillo & Co rugs, under the Heirloom umbrella or otherwise, are designed to develop a patina over time as they are passed down the generations. Timelessness and durability are a large part of the design brief, allowing the pieces to last a lifetime, reducing the need and desire to replace.
Conceptually, this understated luxury so sought after by the brand and its clients is found in the materials used and traditional artisanal processes, yes, but also in the weight of ownership. The Agra rugs, while they embody intention, are not prescriptive by any means – leaving space for the future and way of life of the individual: their family, their circumstance, their environment, and their story.
And the result is most certainly an understated luxury.
Armadillo & Co | armadillo-co.com
habitus promotion › Armadillo & Co #173 LEFT | SALLY POTTHARST AND JODIE FRIED. RIGHT | THE AGRA RUG, FROM THE HEIRLOOM COLLECTION, IN MOONSTONE.
An Apollonian Dream
A holiday house for family and friends on Tasmania’s idyllic Bruny Island celebrates the character of the island and offers a total change of pace for the owners.
 WORDS PAUL MCGILLICK | PHOTOGRAPHY ADAM GIBSON
WORDS PAUL MCGILLICK | PHOTOGRAPHY ADAM GIBSON
issue #45 habitusliving.com/houseoftheyear
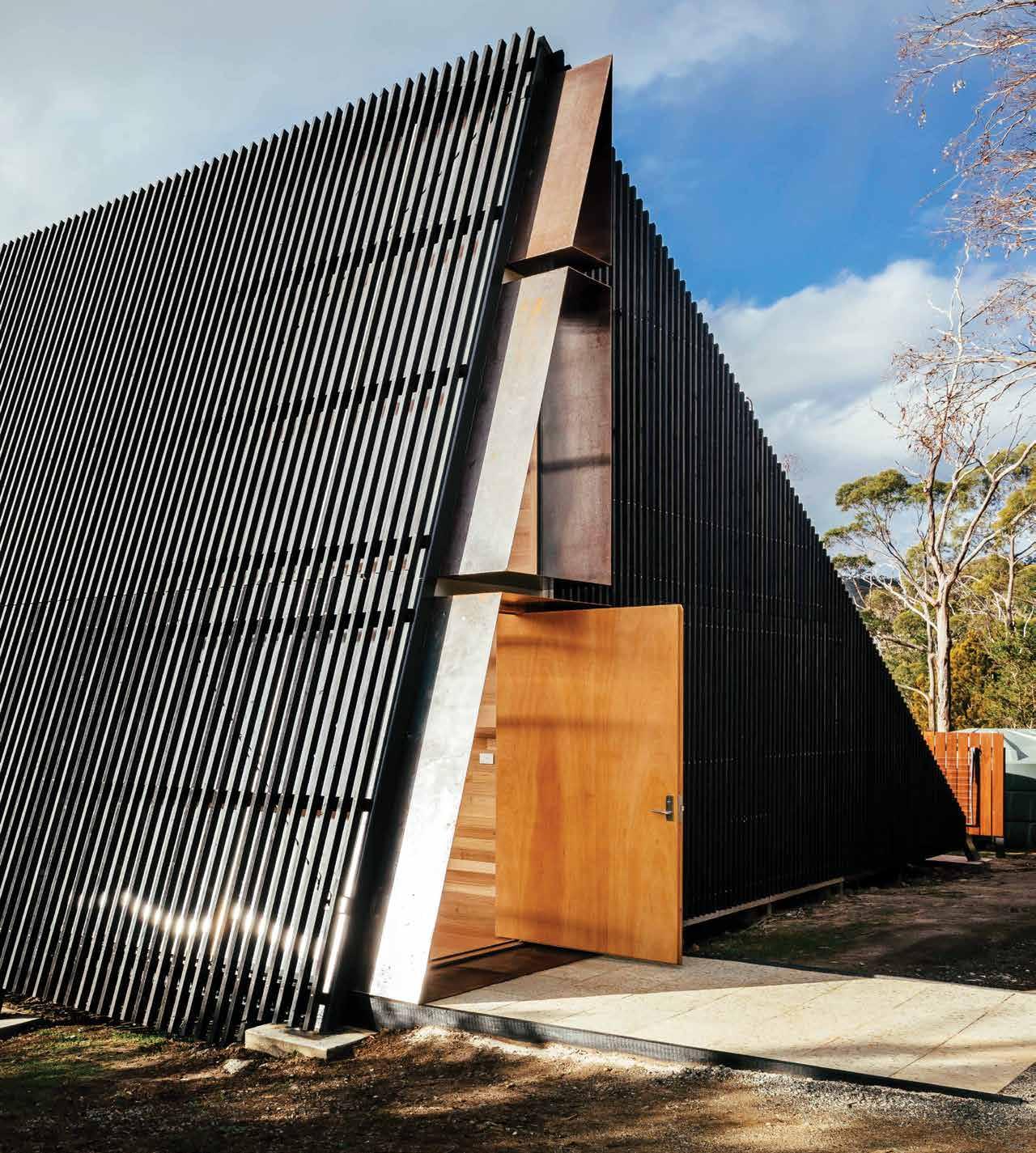
habitus house of the year # 175
Apollo Bay House Bruny Island, Australia Architect: Dock4 Architects
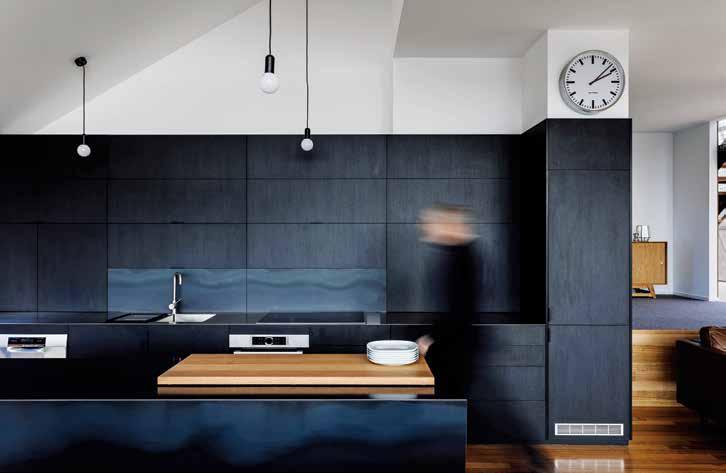
If you live in inner suburban Melbourne and need a regular spring clean, Bruny Island (less than an hour by car and ferry from Hobart in Tasmania) couldn’t be more perfect. The island is a 15-minute ferry trip from the main island of Tasmania and was named after the French explorer, Antoine Bruni d’Entrecasteaux who, in 1793, surveyed the Derwent River and the channel (also named after him) separating Bruny Island from the mainland.
Bruny Island is alternately dramatic and enchanting and nowhere is this more the case than Apollo Bay, just a short drive from the ferry terminal. The house has water frontage and enjoys sensational views across the bay and beyond to Hobart and Mount Wellington. The client wanted something completely different from his family’s customary lifestyle and something closely connected with its coastal environment. He had worked with architects before and was relaxed about leaving it to Dock4 Architects to develop the driving ideas.
There was an existing three-bedroom Cedar shack on the site and architect, Richard Loney, says that the concept for the new house was driven from the start by the dilemma of “whether it was worth keeping the existing fabric” of what was realistically a nondescript structure. In the end, a lot went, but the architects retained the flooring, the stud walls and footings.
The new 125-metre-squared house consists of the old shack expanded with spaces alongside, in front of and on top – all wrapped in an angled lightweight steel frame that hints at a tent structure, thus signalling that this is a house that is not imposed on its site, but an integral part of it. All the new spaces – the living/kitchen/dining area, two external decks sharing the same contour, and the bedrooms above – have a strong connection to the outside and the house itself is filled with light. The light comes from extensive glazing but is also filtered through the polycarbonate screen that seems to almost casually lie against the side of the house on the entry side – the entry being a corridor
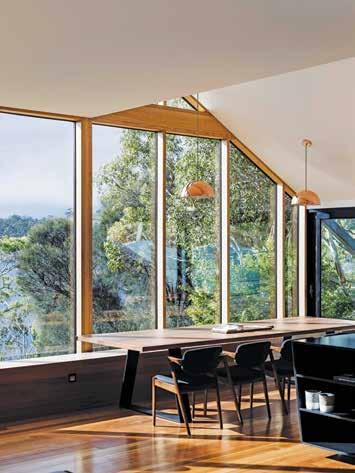
OPENER |
THE LIGHTWEIGHT, TRANSLUCENT FRAME HINTS AT A TENT AND SITS EASILY IN THE LANDSCAPE. LEFT | THE LIVING AREA WITH VIEWS OUT TO APOLLO BAY. RIGHT |
THE KITCHEN
WITH STEPS UP TO THE LOUNGE BEHIND. OPPOSITE | THE ENTRY CORRIDOR WITH STEPS UP TO THE BEDROOM LEVEL.
issue #45 habitusliving.com/houseoftheyear
The client wanted something completely different from his family’s customary lifestyle and something closely connected with its coastal environment.
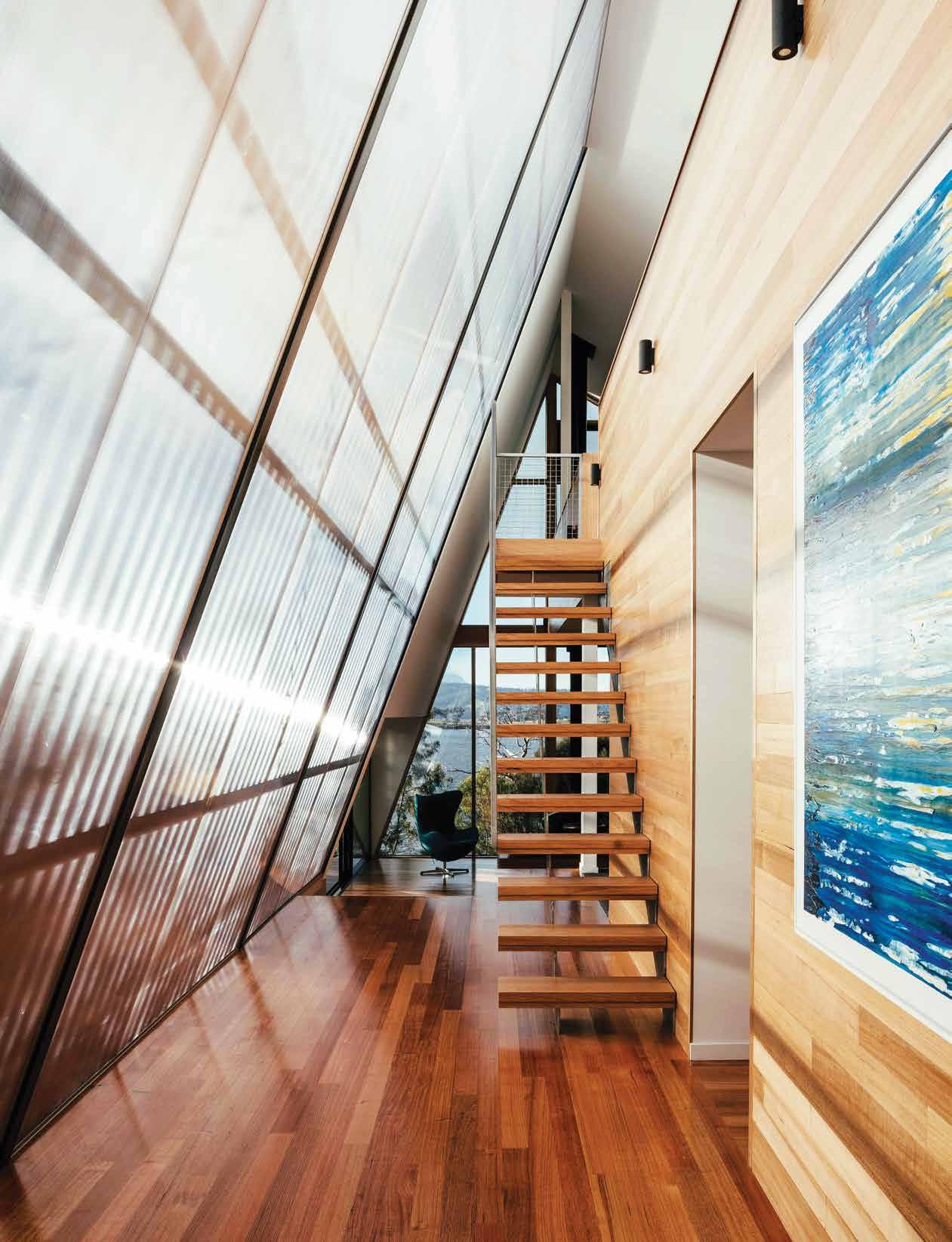
habitus house of the year # 177
that runs down the side of the original shack to the living area. From the corridor, stairs lead up to a mezzanine-like level containing three bedrooms.
Down the entry corridor, a suspended fireplace draws the visitor towards the living spaces. Here, ample visual connections; the external decks on either side of the living space; a long bench seat extending from inside to outside, together with the extended kitchen, all reinforce the sense of inside and outside being one.
Almost as a relief from this, there is a lounge tucked away behind the kitchen, a private nook raised up a little from the living space.
The achievement of this house is that it combines the uniqueness of its rural context with the relaxed comfort and amenity of a completely modern home. The material palette helps to generate this happy union – light in tone and modern in character inside, while outside the darker tones resonate with the surrounding bush and marinescape.
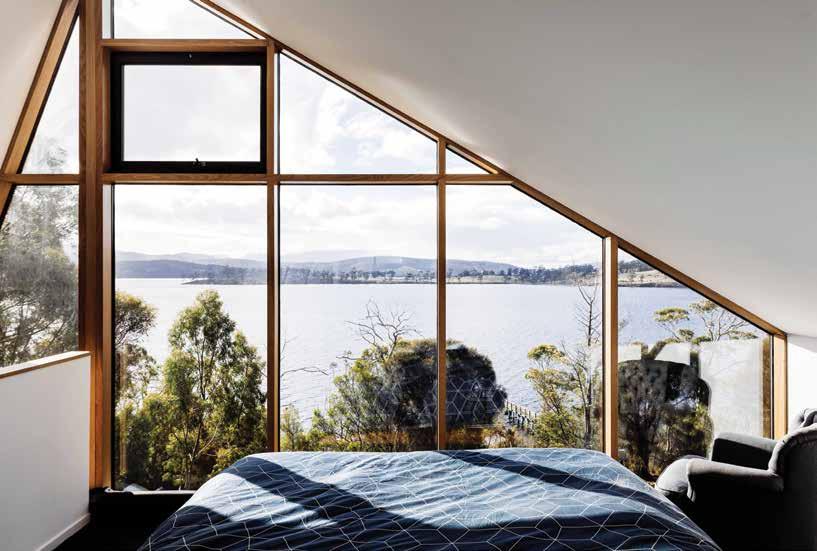
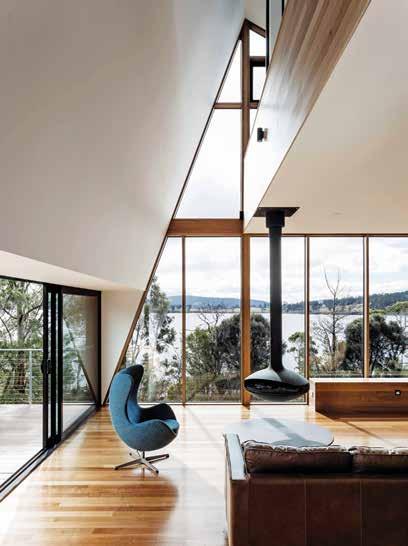
ABOVE | THE
MAIN BEDROOM WITH ITS ENVIABLE VIEWS. BELOW | THE MAIN LIVING AREA AS SEEN FROM THE ENTRY CORRIDOR. OPPOSITE | VIEW FROM THE DECK BACK INTO THE MAIN LIVING AREA, KITCHEN AND LOUNGE.
issue #45 habitusliving.com/houseoftheyear
Dock4 Architects | dock4architects.com.au
The new 125-metre-squared house consists of the old shack expanded with spaces alongside – all wrapped in an angled lightweight steel frame that hints at a tent structure.

habitus house of the year # 179
FIRST FLOOR
GROUND FLOOR
Apollo Bay House, Australia

ARCHITECT Dock4 Architects
PROJECT TEAM Richard Loney, Kirsten Fox, Sebastian Young
BUILDER Aspect Building
ENGINEER JSA Consulting Engineers
DOCK4 ARCHITECTS (61) 3 6231 0469 dock4architects.com.au
FINISHES
Klip-lok Roofing in Monument from Lysaght. Plasterboard walls by USG Boral in Dulux Lexicon Quarter. Polycarbonate sheeting from Everbright. Aluminium windows in matt black finish with low-reflectivity glazing from Summit Window Systems. Installed sliding door in matt black finish from Summit Window Systems. Custom pivot door in
Marine plywood. Tasmanian Oak floorboards. Brushed stainless steel benchtop. Blue steel splashback and island bench. Cupboard fronts in Burnished Wood from Laminex.
FURNITURE
Coral Cut carpet from Designer Rugs.
LIGHTING
Directional and downlights from Modular Lighting. Pendants and wall lights from ISM Objects.
FIXED & FITTED
Integrated fridge from Fisher & Paykel. Dishwasher, oven and cooktop from Bosch. Kitchen sink from Franke. Toilets by Kado. Milli tapware, basins and baths from Reece.
1 2 3 4 5 6 7 8 9
ENTRY
BEDROOM
BATHROOM
LAUNDRY
UTILITY ROOM
LOUNGE
MAIN LIVING
DINING
BENCH SEAT
0 q w e r t y u i
KITCHEN
OUTDOOR KITCHEN
DECK
PRIVATE GARDEN
MAIN BEDROOM
WALK IN ROBE
ENSUITE
POWDER ROOM
VOID
ABOVE | THE HOUSE MERGES EASILY WITH ITS SITE. OPPOSITE | PLANS. GSPublisherVersion
issue #45 habitusliving.com/houseoftheyear
A celebration of Italian history and design
Dedicated to engaging and thoughtful pieces, Living Edge honours the artistry and heritage of Italian craftsmanship and manufacturing with Brionvega.
When we think of Italian design, one may think of an aesthetic that is indulgent and sumptuous, where timeless design and exquisite craftsmanship fuse in a material ode to la dolce vita. Never is this truer than in Brionvega’s range of smooth electronics – iconic products produced in collaboration with Italy’s leading design names since 1960.
Paying homage to Achille Catiglioni as one of Italy’s most prolific designers, Brionvega’s latest collection sees a re-release of Catiglioni’s most iconic work with the brand. In collaboration with Living Edge, Brionvega welcomes the return of its mid-century masterpieces, with Catiglioni’s Radiofonografo headlining the act.
A complete radio and record player: the reimagined Radiofonografo RR226 is a meticulous speaker system. Distinctly Italian-made, the origin of the Radiofonografo RR226 speaks to a manufacturing process of extreme precision by the skilled hands of Castiglioni and his brother Piergiacomo. A truly celebrated design, the late David Bowie cherished the Brionvega artefact in his own personal collection of artwork and deemed it as his ‘musical pet.’ Distinct in colour and form, the elegant white finished in rich tobacco detailing makes it significantly timeless.
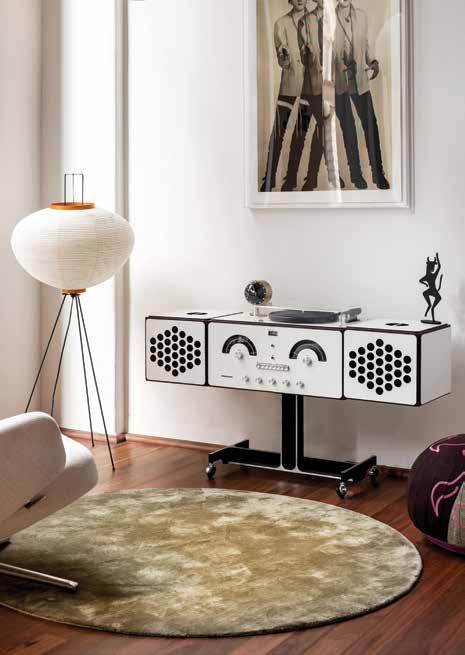
As an accompaniment to the Radiofonografo, Brionvega and Living Edge have also brought the legendary radio.cubo and WEARiT to Australian shores.
A modern remake of a classic, the radio.cubo TS502 continues Brionvega’s synchronisation of past and present. Originally designed by Richard Sapper and Marco Zanuso, the 2018 version offers the latest in technological advancements while still honouring the design and shape that earned it cult status some 50 years ago.
Capping off the nostalgic collection, the TS217 WEARiT offers a contemporary review of the iconic Brionvega TS217. Powered by British designer Michael Young, this reinvention of a 60s icon impresses with its compact, yet powerful sound. Complemented by a sophisticated leather bag case, the WEARiT TS217 is reminiscent of its former model through a refined and energetic aesthetic that excels into the 21st century.
Honouring the heritage of design, Brionvega redefines the position of aesthetic functionality within the contemporary landscape. This collection extends to celebrate and revolutionise our relationship with everyday projects and acknowledges the importance of pieces that personify creativity and design together. Living Edge, paired with Brionvega’s favoured avant-garde nature, brings the finest of Italian mastery to Australia.
habitus promotion › Living Edge #181 ABOVE | RADIOFONOGRAFO LIMITED EDITION IN WHITE RRP: $13,520 Living Edge | livingedge.com.au
The deep south
In arguably the most beautiful landscape in New Zealand, this new family home is shaped by its environment.

WORDS ANDREA STEVENS | PHOTOGRAPHY PATRICK REYNOLDS
issue #45 habitusliving.com/houseoftheyear
Arrowtown House
Arrowtown, New Zealand
Architect: RTA Studio
With its dark beauty and icy winters, the remote Wakatipu Basin attracts adventurers, entrepreneurs and nature lovers. Twenty kilometres from Queenstown, it is cradled by the Southern Alps and exposed to a climate of extremes. Architects navigate the strictest rules of the ‘outstanding natural landscape’ zoning, so that buildings bed themselves in and create an architecture of place.
The owners of this house – a sculptor and a graphic designer – are no strangers to abstraction or monumentality; dream clients for any ideas-driven architect. Having grown up in the area, and very conscious of the responsibilities when building in a sensitive landscape, they decided to put their three-bedroom family home out to a selected architectural competition.
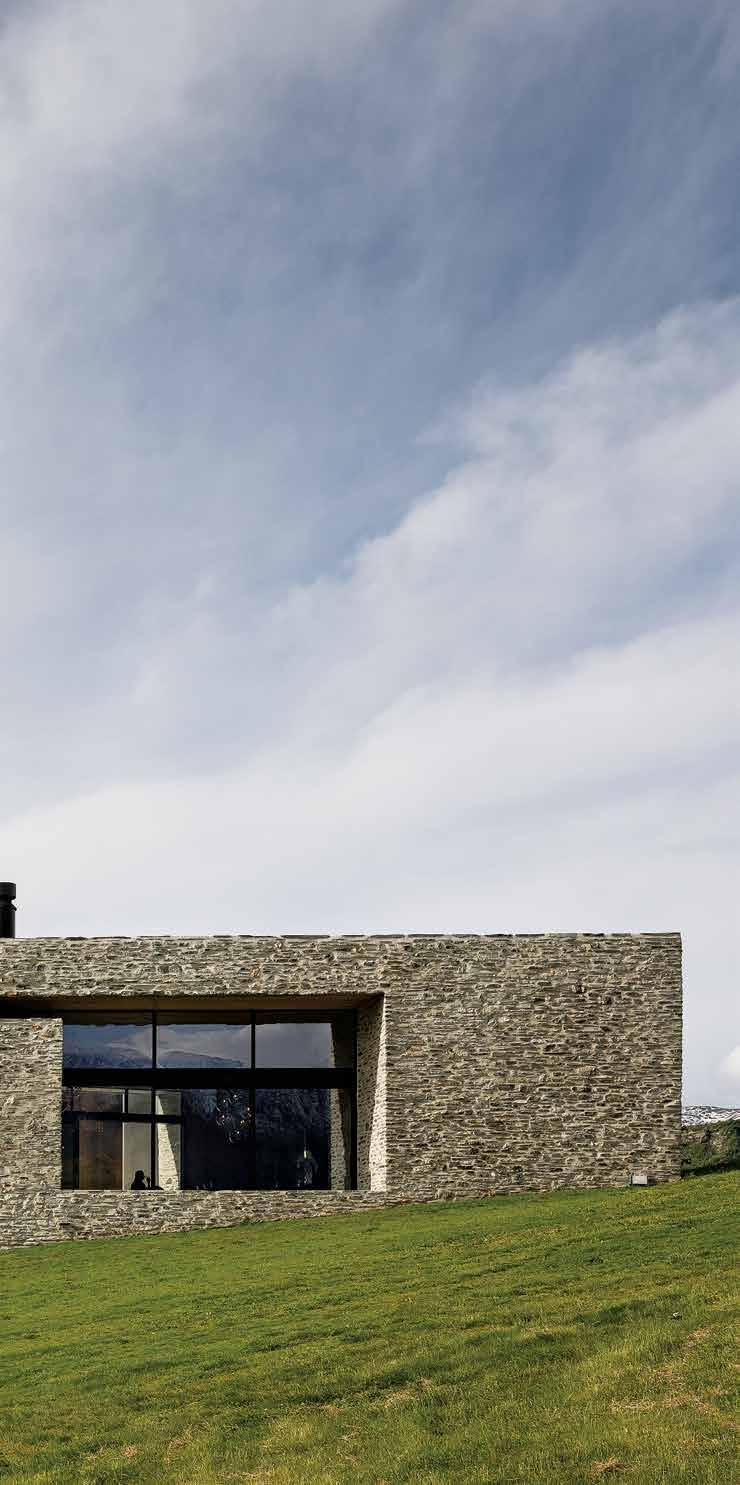
Rich Naish of RTA Studio won the competition based on the experience of the landscape from inside the house and the natural sculptural qualities his play of forms evoke. Having built his own family retreat 20 minutes away and the Wanaka House in 2013, Rich knows the area well. “Sculpture was an important part of the brief,” he says, “the house as both an object in the landscape and as a place to display the client’s work. We proposed a series of pavilions set into the ground at various levels and angles, following the contours of the land rather than modifying them. We saw the building being ‘of’ the land rather than a building ‘on’ the land.”
The whole area is in fact sculpted by glaciation and erosion with the basin floor peppered with exposed stone outcrops. As well as this very raw, physical environment, there are the remnants of 18th century gold mining. Scoured rivers with the iron huts and stone stores abandoned after the gold rush, left to weather and rust. These simple structures formed a basis for the geometric and material expression of the house – shed-like ‘remnants’ recreated in weathered Corten steel for the bedroom pavilions and the local Glenorchy schist for the living pavilion and garage.
habitus house of the year # 183
These four pavilions – two stone and two steel – are carefully placed around a small rise and accessed from a central sculpture court. Reached from the driveway below by a flight of steps, this arrival space is an urban (almost civic) experience. Lined in granite cobblestones, and enclosed by the four wings of variable height, the space feels like the plaza of a medieval hill town. It’s where the full palette of materials combine – steel, mountain schist, exposed concrete and a large bronze front door recalling the gold nuggets once gleaming from the river beds. The client’s own organic sculpture adorns the court and has recently been joined by another work, the two pieces activating the space, their organic lines contrasting against the cubic forms of the house.
Internal planning was all about celebrating the landscape through captured and framed views. The experience is of a house that is part compass and part hide with each room offering a unique perspective. The owners’ favourite view is of the Remarkables mountain range to the south, so the living pavilion frames this
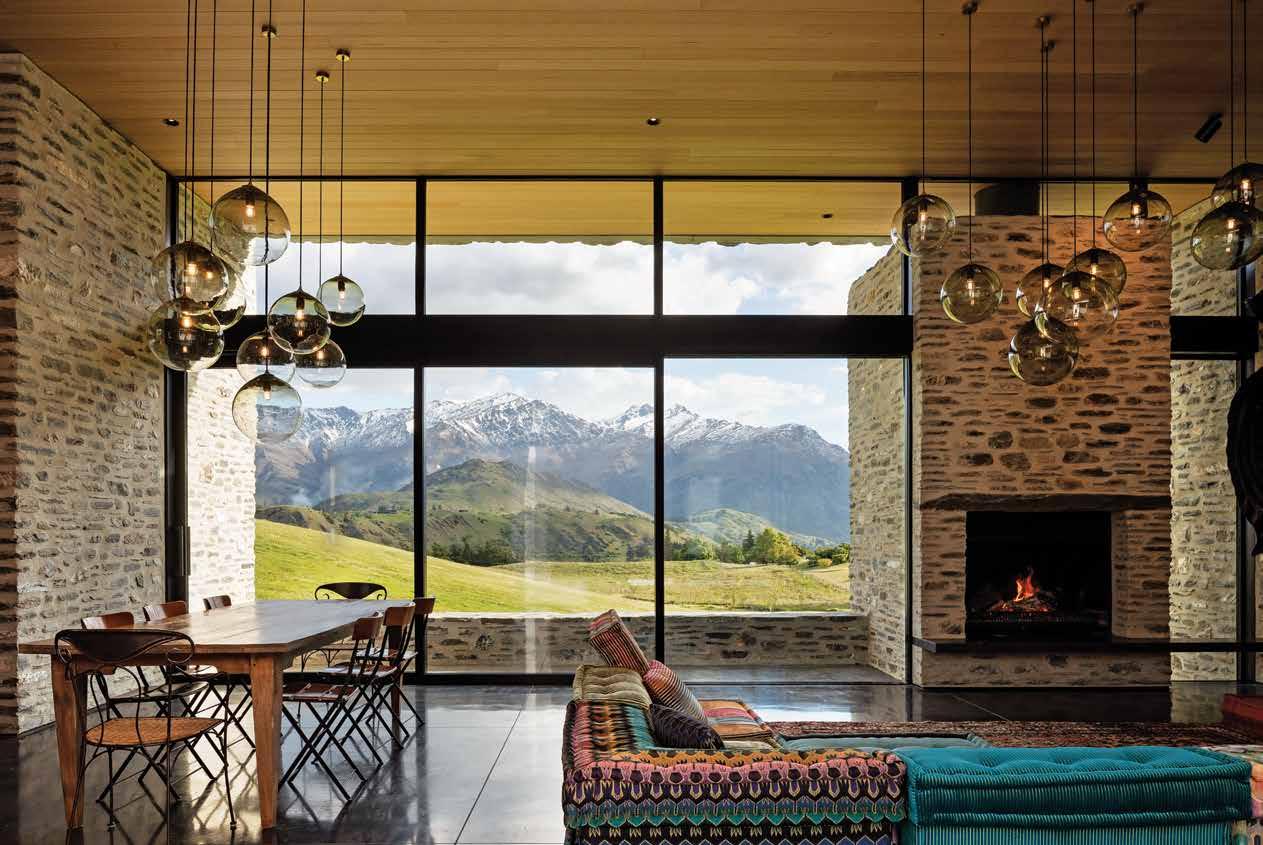
panorama while catching sun from the north. The main bedroom and study frame a more intimate view of Mount Soho to the north, while the sons’ bedrooms frame Cecil Peak to the southwest.
“These view catchers explain the wedge shapes of the house,” says Rich, “both in plan and section. Rooms stretch out toward the landmarks, like navigational lines on a map. This was the dream the owners had. It was always about framing these beautiful views that they had grown up with and bringing the landscape into the house.”
issue #45 habitusliving.com/houseoftheyear
RTA Studio | rtastudio.co.nz
1 2 3 4 5 6 7 8 9 0 q w e r
STEPS TO FORECOURT
FORECOURT
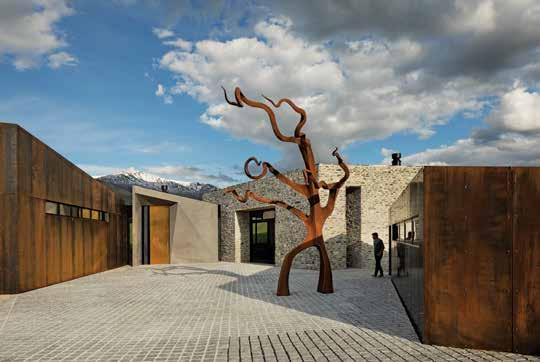
ENTRY
GLASS HOUSE
BEDROOM
WARDROBE
BATHROOM STUDY
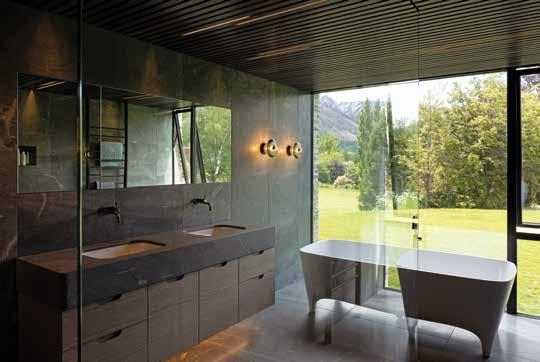
LAUNDRY
KITCHEN
DINING
LIVING
FIREPLACE
GARAGE
The owners’ favourite view is of the Remarkables mountain range to the south.
OPENER | THE SITE
SELECTED FOR ITS GENTLE RISE
| A
VIEW OF THE REMARKABLES MOUNTAIN RANGE IN THE LIVING ROOM. ABOVE | PLANS. BELOW RIGHT | THE SCULPTURE AND FORECOURT HAS AN ALMOST CIVIC FEEL AND ECHOES THE MAJESTY OF THE SURROUNDING ALPS. BELOW LEFT | THE MOODY STONE AND TIMBER BATHROOM LOOKS OVER A PRIVATE NORTHERN LAWN. GROUND FLOOR habitus house of the year # 185
WAS
AND THE PAVILIONS FIT SENSITIVELY INTO THE LAND. OPPOSITE
PERFECTLY-FRAMED
Arrowtown House, New Zealand
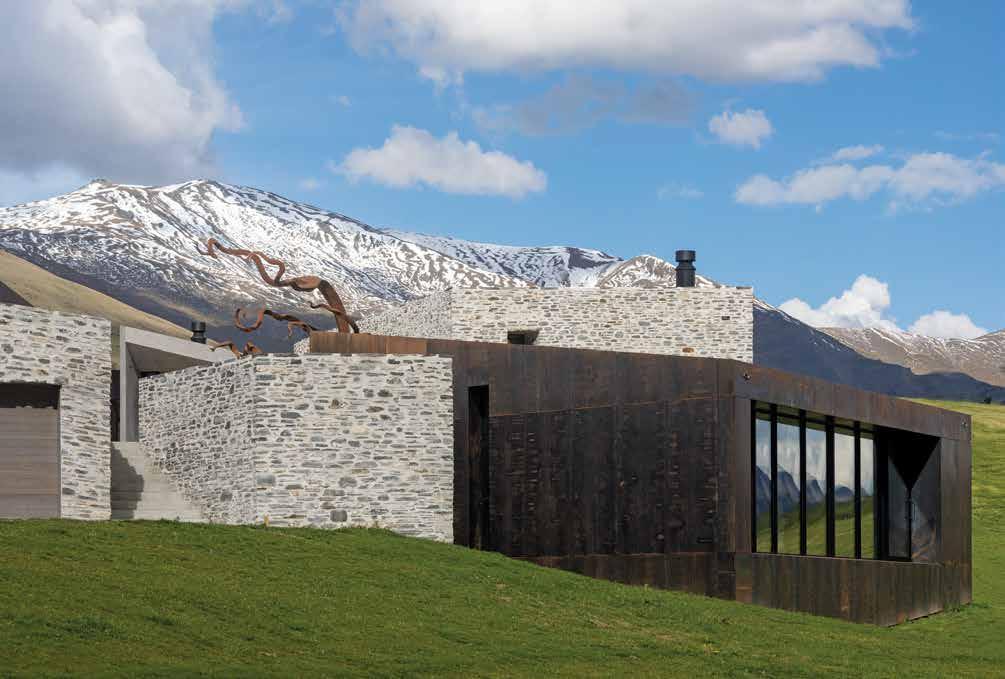
ARCHITECT RTA Studio
BUILDER Rogers Brothers (RBJ)
ENGINEER HFC Group
RTA STUDIO
(64) 9 360 3313 rtastudio.co.nz
FINISHES
Corten steel. Gibbston Schist and Glenorchy stone (interior and exterior). Split face granite sett flooring (interior and exterior). Spotted Gum flooring. Victorian Ash ceiling and soffits. Exposed concrete floor slabs/hearth with oxide from Peter Fell. Hot rolled mild steel wall linings. Black stained pine battens to glass house ceiling. Interior door hardware from Chant.
LIGHTING
Hand-blown light pendants in bronze tinted glass by NZ glass artist Luke Jacomb. Pressed Glass Bowl wall light by Tom Dixon.
FIXED & FITTED
Bathroom mixers from Yokato. Bath from Teuco. Undermount sinks from Duravit.
ABOVE | BOTH IN FORM AND MATERIALS, THE HOUSE SHOWS A HIGH SENSITIVITY TO ITS LANDSCAPE.
We proposed a series of pavilions set into the ground at various levels, following the contours of the land rather than modifying them.
issue #45 habitusliving.com/houseoftheyear
Business & sustainability
Founded and established in 1883 by George Fredrick Earp,
Bros – Australia’s leading tile designers and suppliers – have come a long way. With operations spanning 135 years, across six generations, the brand has evolved and witnessed phenomenal growth over the years. Today, they have garnered the reputation for being Australia’s first and only tile suppliers to achieve a Global GreenTag, Gold Plus and Level A certification with Declare Red List Free status.
In 1883, George Fredrick Earp was Australia-bound on a cargo ship – SS Coniston – seeking respite from the cold London weather. After settling down in Newcastle, he established himself as an import merchant for products like vinegar, dried milk, pickles and matches.
Over the years, his team grew as did imported products like produce, commodities and building materials. The business even opened an automotive repair shop called the City Garage in 1914. After the first World War, City Garage was upgraded to the title of Earp’s Motors Ltd, even becoming the first importers of the iconic Model T Ford. In compliance with the Companies Act 1936, Earp Brothers & Co. Ltd became a proprietary company on 22 June 1937.
After the second World War, there was a visible shortage of manufactured products. This sudden gap in availability prompted the company’s decision to import substantial quantities of ceramic tiles, baths and bathroom furniture. There was no looking back from there. The company grew from strength to strength as the import business flourished.
Today, Earp Bros is highly regarded for its quality tile products – both designed and procured. Their approach involves working closely with manufacturers so that products perform better, offer substantial health benefits, and are in alignment with the Australian environment and design sensibilities.
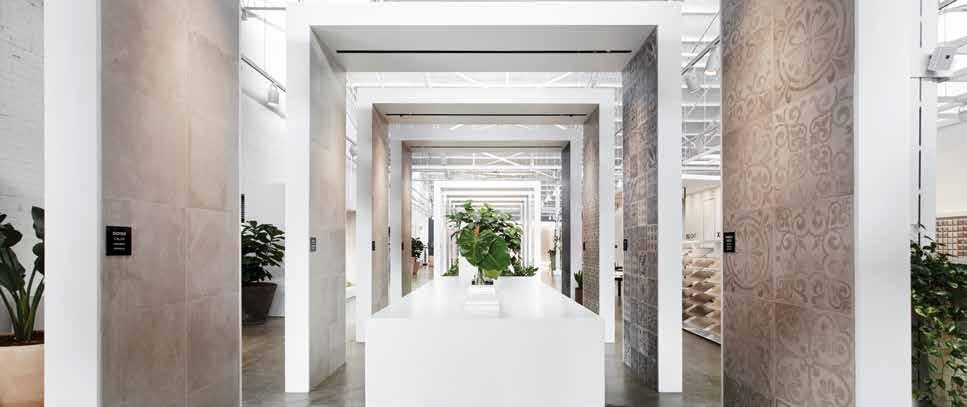
Sustainable practises also top the brand’s list of business priorities. For instance, all major supplier facilities have been fitted with timers, motion sensors and energy saving lighting to reduce energy consumption. All waste is typically recycled into the production process. Even an MDR system has been implemented to reduce natural gas use significantly.
The company has also developed a Product Stewardship Program to provide customers with information on the best practices for recycling their products after use.
Earp Bros is, most importantly, the first tile supplier in Australia to be independently certified by the world’s most trusted and robust eco-labels – Global GreenTag. They’ve also received Red List Free certification under the Living Future Institute’s Declare Label System. Certified products include their Porcelanosa range of wall and floor tiles, recently gaining Global GreenTag certification for their STON-KER cladding.
Both certifications are a result of in-depth assessments of their products and their overall environmental impact. The benefits for design professionals and building owners in Australia, are, needless to say, substantial.
habitus promotion › Earp Bros #187 ABOVE | EARP BROS FLAGSHIP SHOWROOM IN ALEXANDRIA, SYDNEY. DESIGNED BY VILLA + VILLA
Earp Bros | earp.com.au
Earp
This 100% family-owned wall and floor tile brand is a beacon of inspiration for many local businesses today. Here’s a look at their fascinating journey of growth and success.
Feather light
Japanese modernism meets New Zealand construction to create a sensitive and fine-grained coastal home.
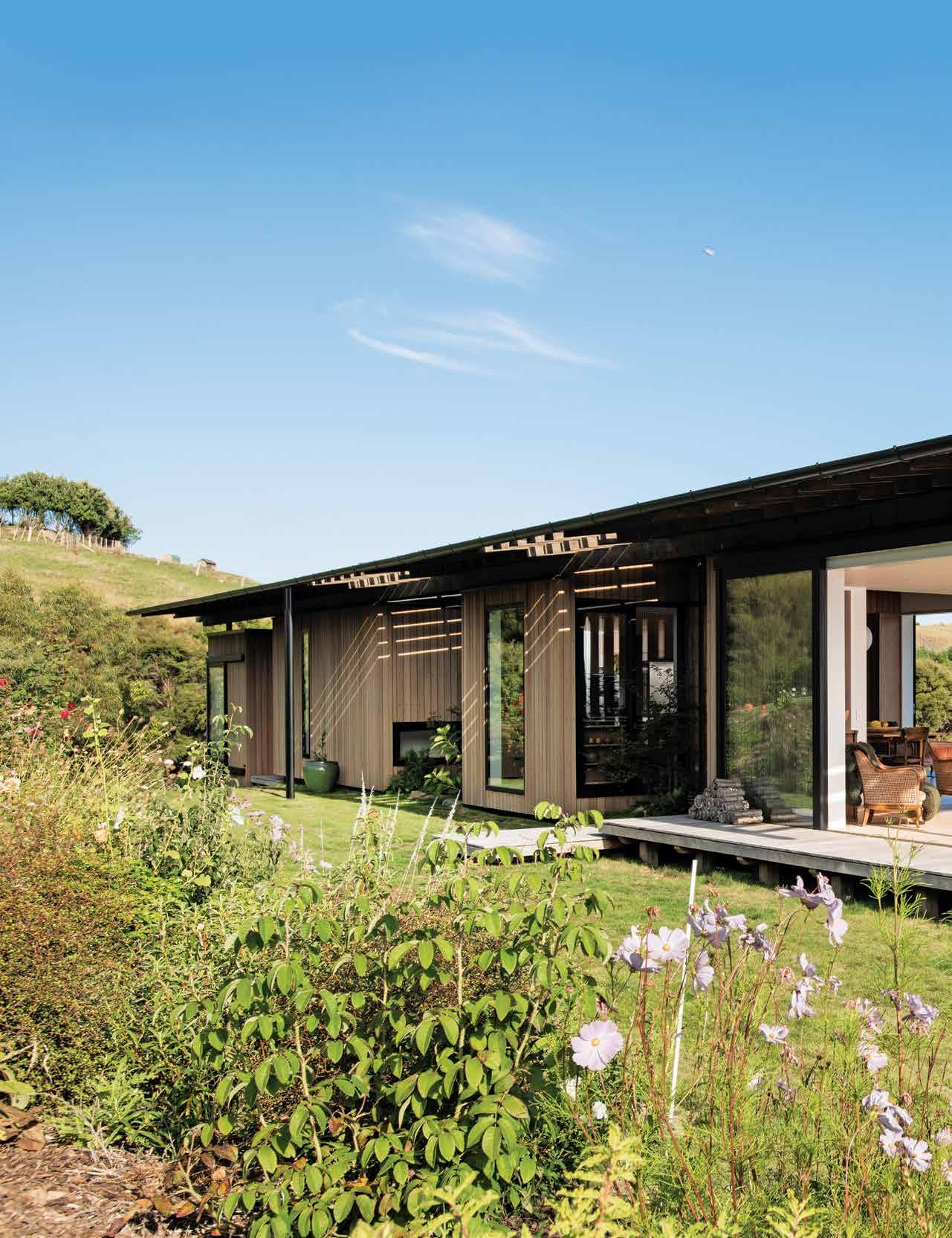
ANDREA STEVENS | PHOTOGRAPHY STRIKE PHOTOGRAPHY
WORDS
issue #45 habitusliving.com/houseoftheyear
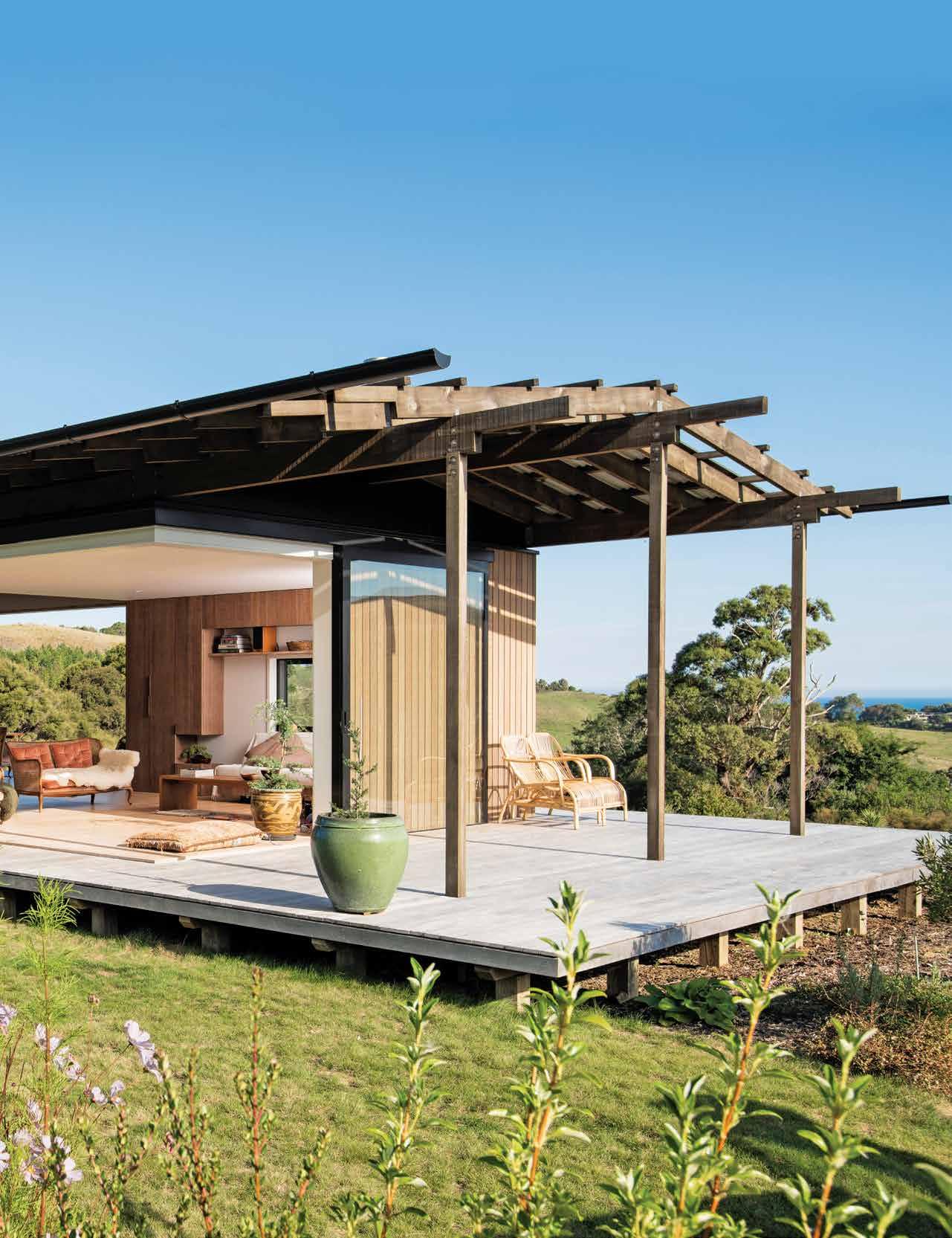
habitus house of the year # 189
Named after the Maori word for ‘feather’, the Huru House reflects the owners’ desire for a lightweight house both in scale and environmental footprint. Set in the rural foothills above the small east coast city of Gisborne, this is a beautifully subtle building; a family retreat with rural views and glimpses of the Pacific Ocean.
Designed by Andrew Simpson of Wiredog Architecture, the client brief was for a Japanese-inspired home. “One of the clients works from Tokyo two weeks out of four, so the couple has a real love for Japanese craft and modernism,” says Andrew. “They are both passionate about design and understand how finely tuned this style of building is. It needed to have a conceptual story to anchor it and avoid imitation, and it required a high level of craft on site by the builder, Matt Evans.”
Andrew’s own house, the Nine Tsubo House in Wellington, was an exploration of a midcentury Japanese small house model. This project caught the attention of the Gisborne clients, as it combined all their fascinations into one – Japan, timber craft and low-impact.
Ironically, the rural subdivision covenants required a minimum floor area of 140 metres squared, which worked against a small footprint. However, Andrew designed a lowprofile, two-bedroom house to this minimum by combining two strong traditions into one – the Japanese courtyard house and the Modernist box. Open and closed, crafted and machined, cool abstraction and the every day, it is an approach that has given the house equal measures of efficiency and poetry.
With a wide, open site catching views to the south and sun from the north, Andrew unravelled the Japanese courtyard house plan to translate it into a linear form.
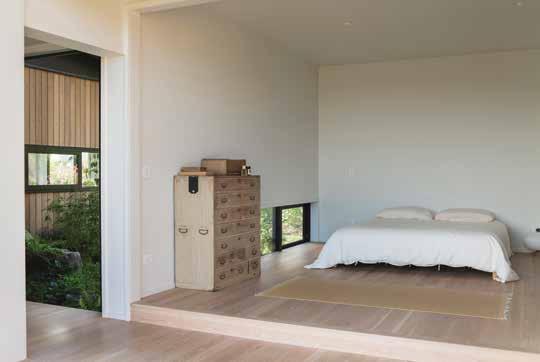
 OPENER | WITH ITS LONG, LOW FORM, THE HOUSE CREATES A GENTLY-SCALED CONNECTION WITH THE OUTDOORS. ABOVE | THE MAIN BEDROOM IS WIDE OPEN TO THE CORRIDOR FOR THE EXTRA VOLUME. BELOW | AN AUTHENTIC TIMBER BATH FROM JAPAN ELEVATES THE CRAFT AND TEXTURE OF THE SPACE. OPPOSITE ABOVE | A RECESSED GARDEN CREATES A NOOK FOR THE FRONT ENTRANCE, ACCESSED BY A FLOATING DECK. OPPOSITE BELOW | SET BETWEEN
OPENER | WITH ITS LONG, LOW FORM, THE HOUSE CREATES A GENTLY-SCALED CONNECTION WITH THE OUTDOORS. ABOVE | THE MAIN BEDROOM IS WIDE OPEN TO THE CORRIDOR FOR THE EXTRA VOLUME. BELOW | AN AUTHENTIC TIMBER BATH FROM JAPAN ELEVATES THE CRAFT AND TEXTURE OF THE SPACE. OPPOSITE ABOVE | A RECESSED GARDEN CREATES A NOOK FOR THE FRONT ENTRANCE, ACCESSED BY A FLOATING DECK. OPPOSITE BELOW | SET BETWEEN
TWO
SMALL COURTYARDS, THE BAMBOO KITCHEN IS CONNECTED TO THE GARDEN ON FOUR SIDES.
Huru House
issue #45 habitusliving.com/houseoftheyear
Gisborne, New Zealand Architect: Wiredog Architecture
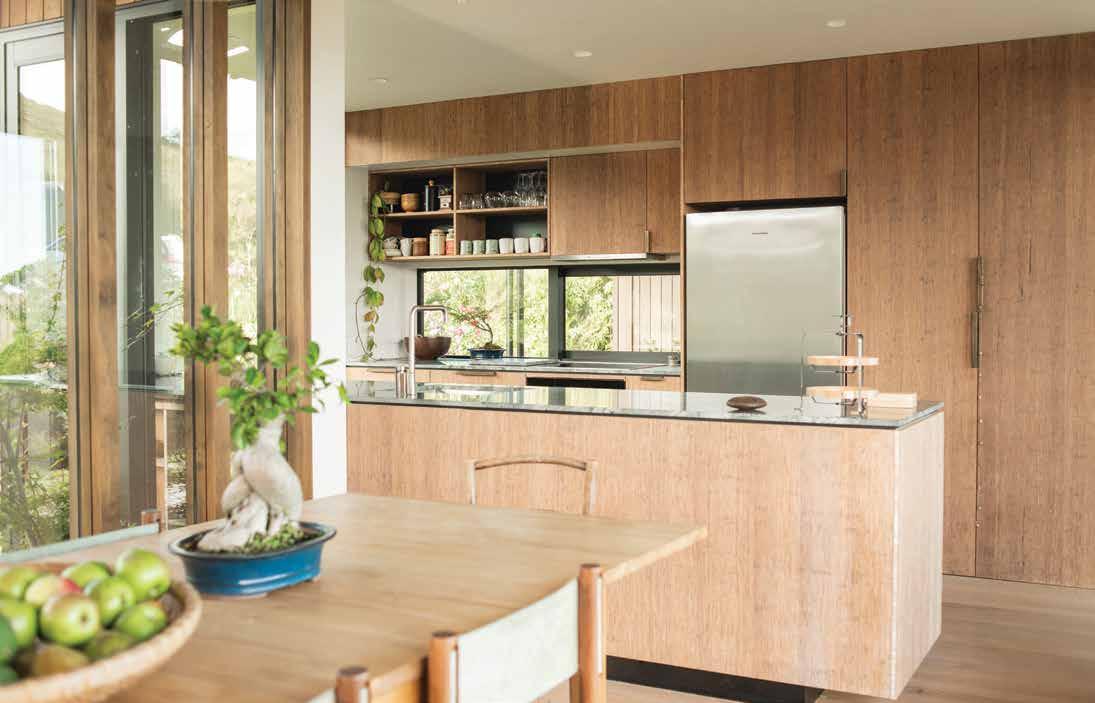
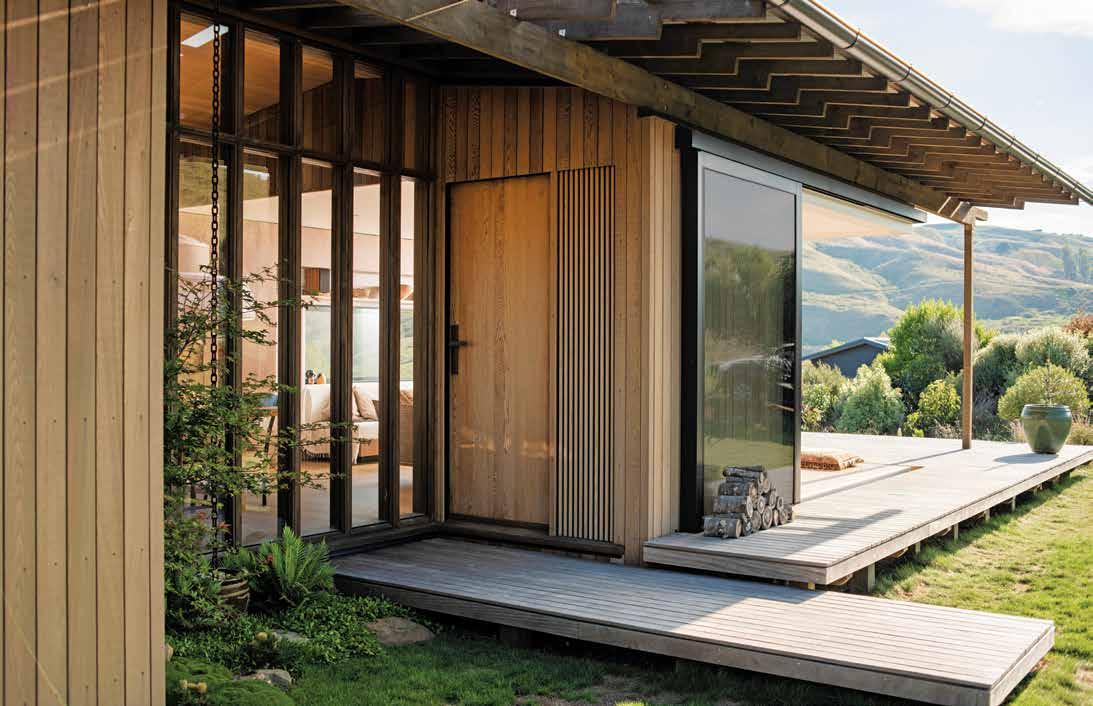
habitus house of the year # 191
The region’s hot summers and stormy winters made the wide Japanese eaves appropriate for the local climate. The eave is also favoured for its ability to blend the inside with the outside.
“This house explores how traditional Japanese spatial arrangements can be created within an alternative footprint,” says Andrew. “It has some of the poetic and intimate spatial sequences the Japanese do so well, but with the minimal box form for a simple outline.”
Formally, the building is a series of Cedar boxes with a floating roof. The plan has a sense of exploration as you move through the house – some rooms are recessed to create small courtyards for internal views, some push out to the edge of the roof. References to Japanese garden pavilions and their layering of outdoor and indoor space afford glimpses of things that will be found further along the track. Low windows overlooking the fernery, and peeks into the kitchen from the entry, give information about the house without a full reveal. In contrast to these intimate spatial plays, Andrew uses the
open floor plan, so familiar in New Zealand, to create the spectacle of the big picture window and decks stepping out to the wider landscape.
In New Zealand construction, timber is generally concealed behind plasterboard linings for cost reasons. But in the Huru House, timber is exposed and celebrated in claddings, linings, joinery and structure linking the house to a Japanese appreciation of craft, yet not overtly Japanese. This is most pronounced in the lattice roof – the layering of roofing, timber beams, rafters and purlins. With no fascia, the eaves have a very fine and feathered edge, the whole roof floating over the more solid cedar boxes.
“These houses are such a collaboration,” says Andrew. “The owners were driven and engaged, and the builder was very pedantic and focused on a beautiful job. Without this combination, a house like this just wouldn’t happen.”
WireDog Architecture | wiredogarchitecture.co.nz
DECK ENTRY LIVING FIREPLACE DINING 1 2 3 4 5 6 7 8 9 0 q w KITCHEN FERNERY BEDROOM WALK IN ROBE W.C. BATHROOM LAUNDRY
issue #45 habitusliving.com/houseoftheyear
Huru House, New Zealand
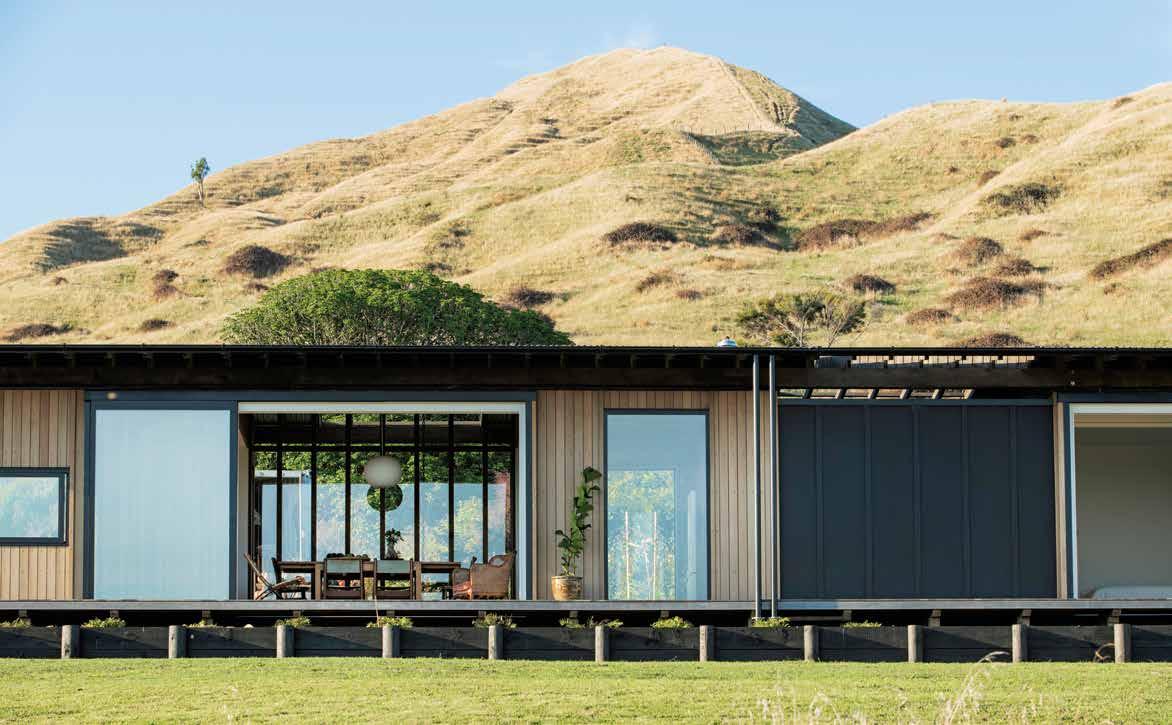
ARCHITECT WireDog Architecture
PROJECT TEAM Andrew Simpson, Melissa O’Keeffe, Campbell Sutton
ENGINEER Spencer Holmes
BUILDER Evans Construction
WIREDOG ARCHITECTURE
(64) 4 387 4433 wiredogarchitecture.co.nz
FINISHES
Cladding in cedar from Rosenfeld Kidson. American White Oak floor and ceiling finished with Woca Oil. Decking from Garapa. Kitchen and door handles from BlacksandBronze. Joinery from Plantation Bamboo. Bespoke bookshelf. Cabinetry from Summerfield Joinery.
FURNITURE
Vintage cane lounge settee. Tansu storage chest. Foldout lounger from Cane. Coffee tables from Pip Barker. Persian carpet squares from St Vincents de Paul. Rugs from Nodi. Tatami floor mat from Bingoya. Japanese linen duvet cover from InBed.
LIGHTING
Foscarini bedside table lamp from ECC. Nelson Bubble Pendant light designed by George Nelson for Herman Miller.
FIXED & FITTED
Hinoki bathtub from Hinokisoken. Quadro Ottavo tapware from Inox. Oven from Miele.
The region’s hot summers and stormy winters made the wide Japanese eaves appropriate for the local climate.
OPPOSITE | PLANS. ABOVE | THE DINING ROOM OPENS ONTO A FULL-LENGTH VERANDAH AFFORDING EXPANSIVE SOUTHERN VIEWS OF THE COAST. habitus house of the year # 193
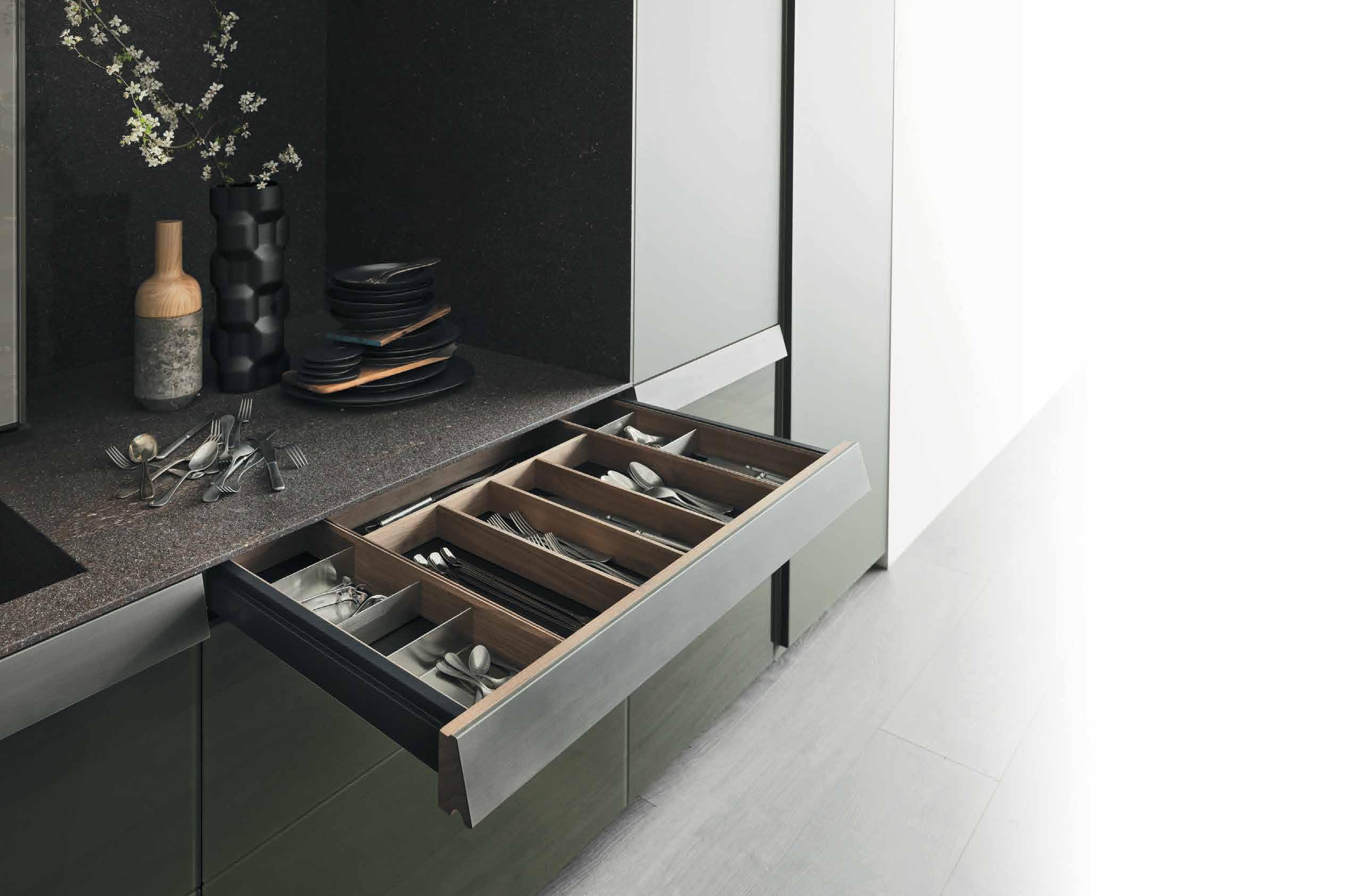
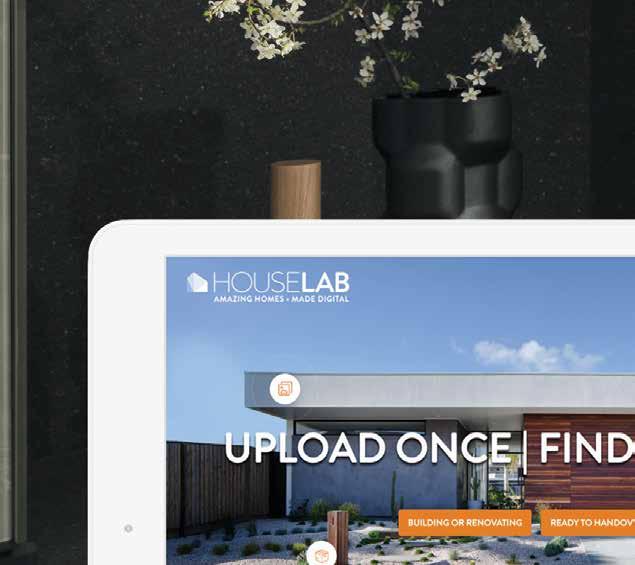
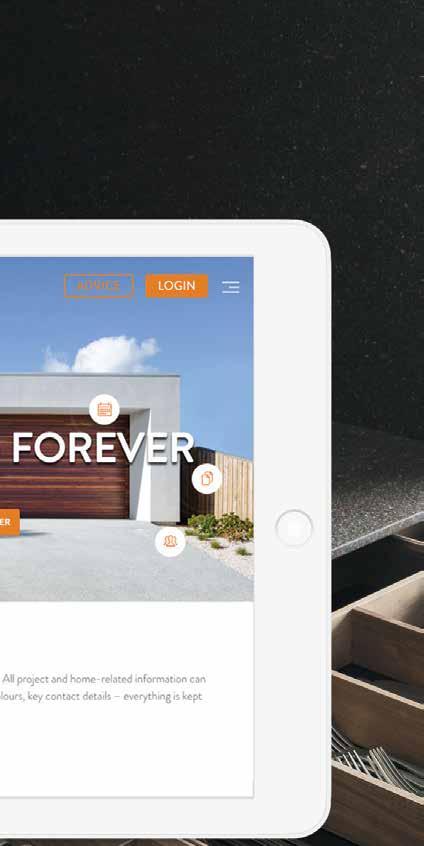
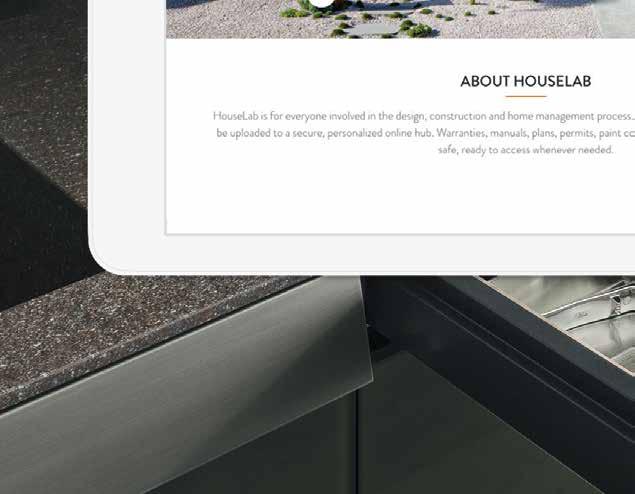
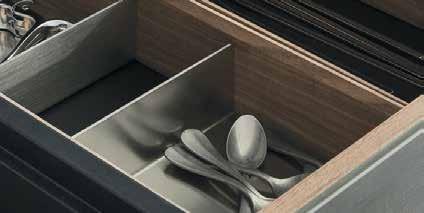
VALCUCINE KITCHEN EXCLUSIVE TO ROGERSELLER | HOMEPAGE PHOTOGRAPHY
BY ANDY MACPHERSON
Kitchen drawers are for cutlery, not paper trails.

Say goodbye to folders stu ed with documents. Now all project and home-related information can be uploaded to a secure, personalised online hub.
MAKE HANDOVERS, RENOVATIONS AND HOME MANAGEMENT EASY.
See how simple it can be at HOUSELAB.COM.AU



Beautiful ruins
Set in the Southern Alps of New Zealand, Bivvy House alludes to old improvised miners’ huts – like bivouacs –and the quirky geometries of local contours and sightlines.
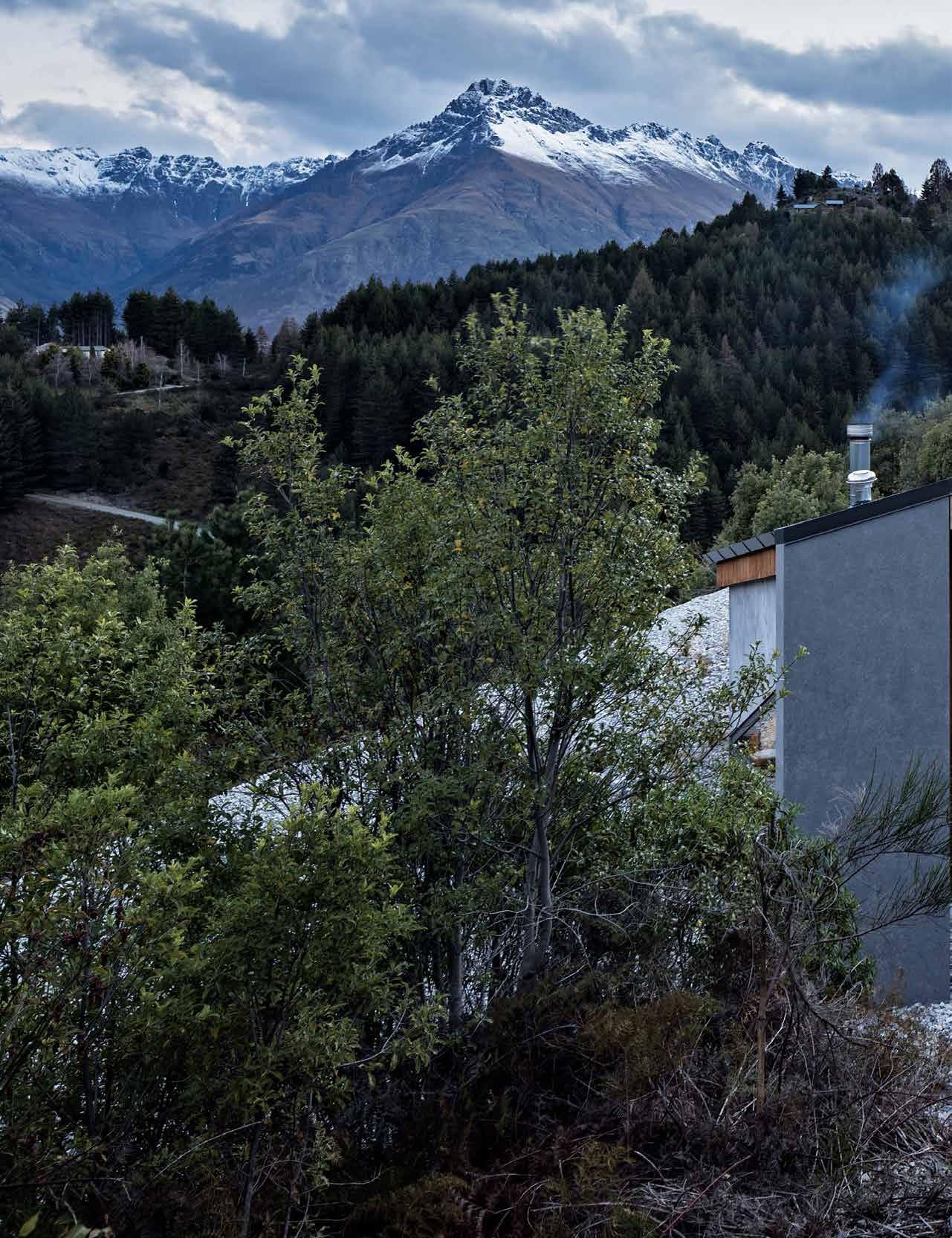 WORDS ANDREA STEVENS | PHOTOGRAPHY SIMON DEVITT
WORDS ANDREA STEVENS | PHOTOGRAPHY SIMON DEVITT
issue #45 habitusliving.com/houseoftheyear
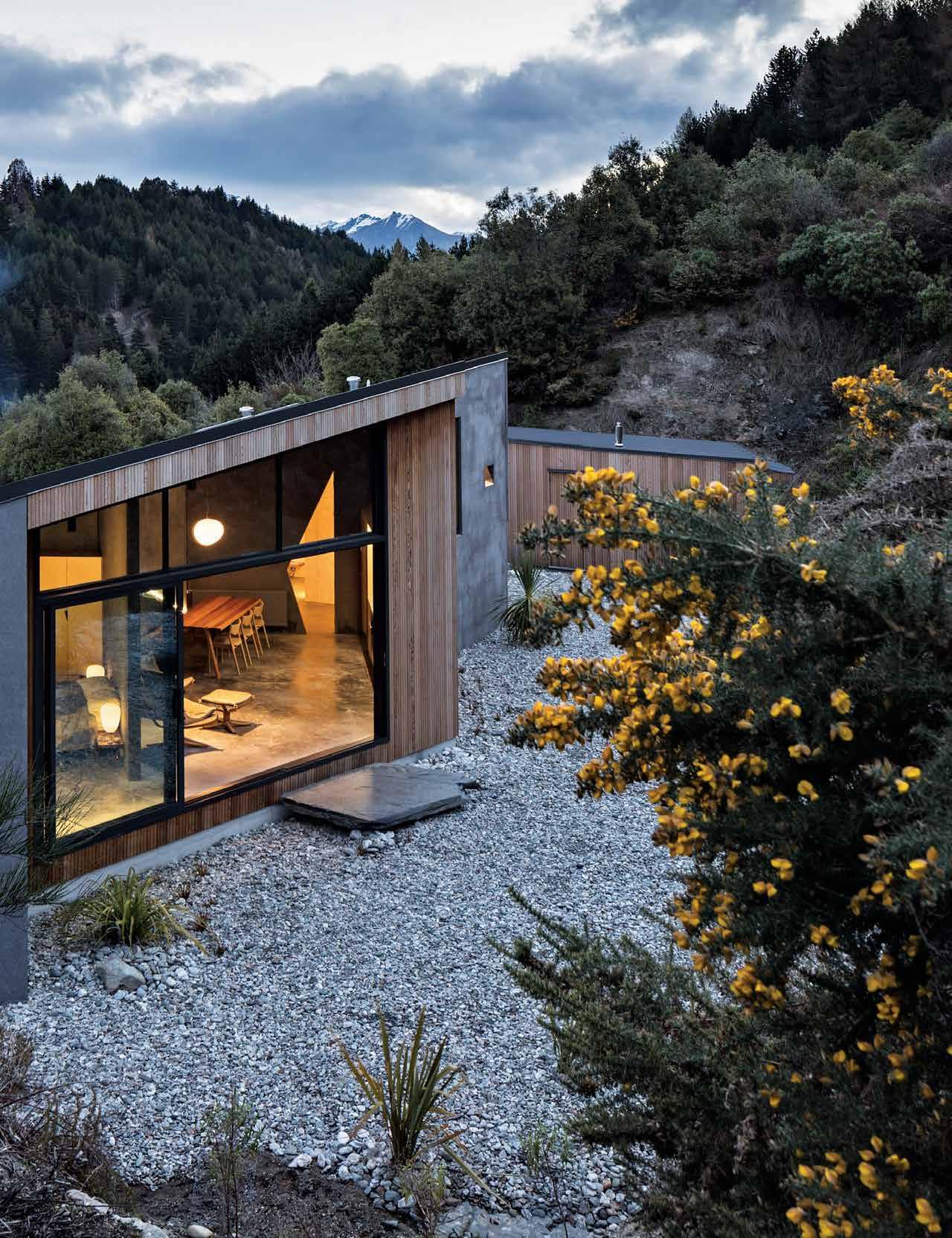
habitus house of the year # 197
Bivvy House Lake Wakatipu, New Zealand Architect: Vaughn McQuarrie Architects
hen I first met the clients, they were heading off for a 12-day hike,” says architect, Vaughn McQuarrie. “They gave me a simple and elegant brief : ‘a space to eat, a space to sleep, a space to wash, a space to play, a space to read and to share with friends.’ It needed to ‘contain and balance the elements’ and to ‘sing with the music of the wind and rain’. They didn’t want a conventional house. They were after something different.” With this dream brief, Vaughn drew on his intimate knowledge of the area, a place of his own childhood memories. “I was always fascinated by the gold miner’s huts: the stacked stone walls; the sheets of iron for shelter. These beautiful little ruins dotted all around the area.” In a nearby valley, Sam Summers’ historic hut offered particular inspiration for this project. With its humble but strong form, it implies the basics of shelter and how to live in a mountain environment.
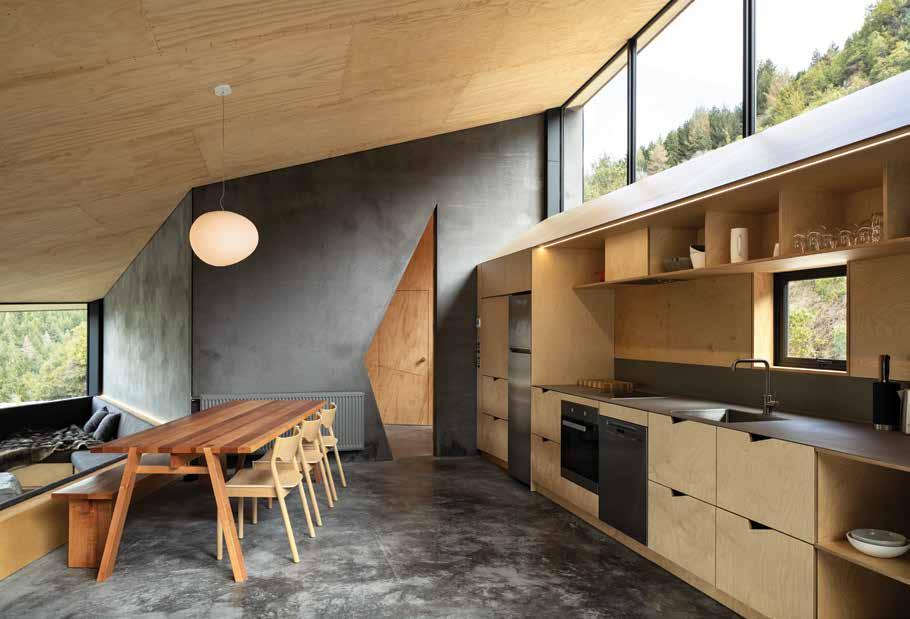
“WWhile Sam’s hut is on the forest floor, the site for this house overlooks Lake Wakatipu near Queenstown – on a platform created by a large cut in the side of the valley wall. “It wouldn’t have been my approach to create a house site,” says Vaughn. “So we began to imagine how we could somehow repair or reinstate part of the site by referencing the original contour. This led to how the house might have been formed around large rock fragments left during the platform excavation. A rock bivvy perhaps.”
The resulting shape is anchored to the slope, winter sun path, and survey data of surrounding peaks. The asterisk in plan, and the triangle in section, set the house boundaries and angles. When you view it from the side, it recreates the same steep slope as the valley wall and visually joins the hill back together; walls point towards landmarks making the vertical and horizontal planes collide at abstract angles.
Sensitive use of materials internally creates very different moods according to the use of the room. Vaughn has assigned three areas as

OPENER | THE ROOF PITCH ALIGNS PERFECTLY
THE
TO
RECONNECT THE
| NATURAL,
TIMBERS AND CHARCOAL-COLOURED CONCRETE REFLECT THE COLOUR PALETTE OUTSIDE. OPPOSITE | A VIEW DOWN INTO THE LOUNGE REVEALS A SNUG SPACE.
WITH
HILL
VISUALLY
CONTOUR. ABOVE
OILED
issue #45 habitusliving.com/houseoftheyear
“The clients didn’t want a glass box, so the house became a curated series of views depending on the nature of the room.”
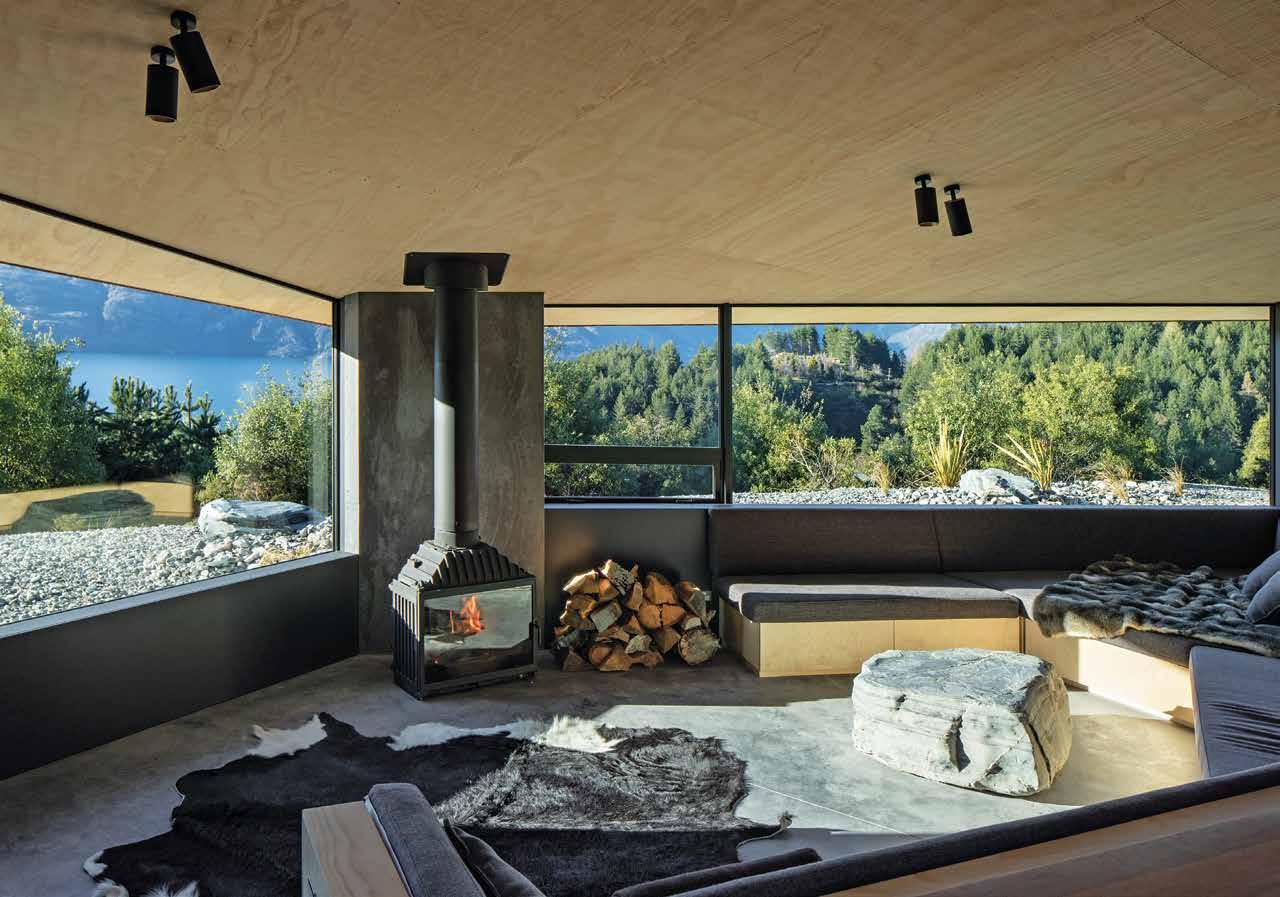
habitus house of the year # 199

GARAGE ENTRY BEDROOM BATHROOM LAUNDRY KITCHEN DINING LIVING LOUNGE ENSUITE 1 2 3 4 5 6 7 8 9 0
#45 habitusliving.com/houseoftheyear
issue
the notional rock fragments – the garage and two sleeping spaces. Wrapped in thermallyseparated pre-cast concrete, they are coloured the same dark grey as the underlying schist. Spaces in between – kitchen, dining and living –are clad more lightly in glass and cedar.

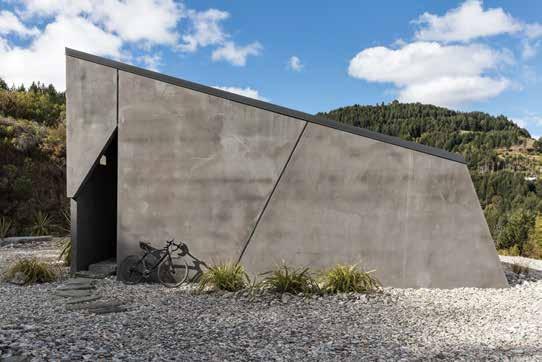
The opportunity to create a unique escape extended to window treatments. From the upper level kitchen and dining platform, visitors are not presented with the big view. “Some people find that confronting,” says Vaughn. “The clients didn’t want a glass box, so the house became a curated series of views depending on the nature of the room.” Instead, this space opens to the northern sun and has a dramatic view up the face of the mountain. Then, stepping down into the lounge, a panoramic lake view opens up via a wrap-around window positioned perfectly for seating height.
With concrete for its high thermal mass, these social spaces feel solid, hunkered down and reverberate with a slight echo. But on turning the corner into one of the sleeping areas, the whole ambience changes. Untreated band-sawn plywood walls and ceilings create softer acoustics and light. A low slot window is setup to be viewed from one bed, and a perfectly square window frames the landscape from another. These private areas are intimate and cocooned and offer true spatial variety and contrast within the small footprint.
This modern rock bivvy with its abstract geometries alludes to the glacial action of the alps, their rocky outcrops and the simple shelter of old miner’s huts. It tells a story of human occupation in nature and seeks to be part of the land – to contain and balance the elements.
OPPOSITE LEFT | PLANS. OPPOSITE RIGHT | THE STEP-DOWN TUB, SURROUNDED IN GLASS MOSAICS, IS AFFORDED A SPECTACULAR VIEW OF THE LAKE. ABOVE | THIS SLEEPING SPACE HAS THE BATHROOM IN THE FAR CORNER AND A FRAMED VIEW OF THE LAKE FROM THE BED. BELOW | PRECAST CONCRETE CREATES A MUTE FRONT ELEVATION, THE SLOT ON THE LEFT REVEALING A CAVE-LIKE ENTRANCE.
habitus house of the year # 201
Vaughn McQuarrie Architects | vaughnmcquarrie.co.nz
Bivvy House, New Zealand
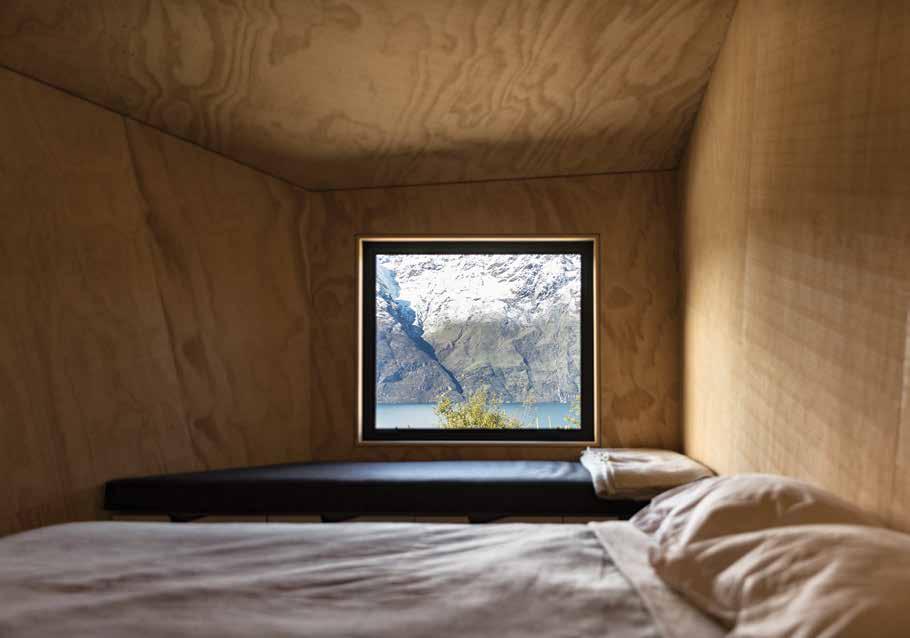
ARCHITECT Vaughn McQuarrie Architects

VAUGHN MCQUARRIE ARCHITECTS (64) 9 372 6086 vaughnmcquarrie.co.nz
FINISHES
Cedar cladding. Concrete with colour tint from Peter Fell. Bandsawn pine plywood ceiling and wall lining by Westpine.
FURNITURE
Falcon Chairs designed by Sigurd Ressell for Vatne Møbler. Tangerine dining chairs by Simon James. Dining table and bench seat custom by Vaughn McQuarrie and Darren Scott. Wood burner from Cheminees Philippe.
LIGHTING
Gregg pendant lights from Foscarini. Rituals bedside lamps from Foscarini. MaxiSpy spotlights by Delta Light.
FIXED & FITTED
Buddy collection tapware by Plumbline. Appliances from Miele.
ABOVE | THE SECOND SLEEPING SPACE TAPERS TO A FOCUSSED VIEW OF THE LAKE AND MOUNTAIN – THE WINDOW FRAMED LIKE A PAINTING. BELOW | A VIEW FROM THE ENTRANCE LOBBY INTO THE KITCHEN, THE ANGULAR DOOR REFLECTS THE GEOMETRIES AT PLAY IN PLAN AND SECTION.
issue #45 habitusliving.com/houseoftheyear
This modern rock bivvy with its abstract geometries alludes to the glacial action of the alps.
Durie Duty
21 years ago in 1998, Jamie Durie started his design practice Durie Design. Today, that name is synonymous with quality and carefully considered landscape and furniture design –design for honouring the outdoor environment.
Given Jamie’s background in horticulture, it’s little surprise the design practice flourished in the field of landscape architecture. Jamie’s design philosophy shines through in every project the company undertakes; a sophisticated blend of the natural form and clean-line geometry – Raw Luxury. After establishing the brand as a renowned name in landscape design, Durie Design evolved into a multi-disciplinary design practice in areas of architecture, interior architecture, landscape, and Jamie’s greatest passion, furniture design.
Bringing his passion for environmental sustainability from his landscape design experience, Jamie started his furniture design career collaborating with a major department store on the creation of a range of sustainably sourced furniture. The range was designed using recycled materials, efficient manufacturing processes and ethical work practices – resulting in an outdoor furniture collection that has spent over twelve years in Australia’s retail market.
Australia’s first one hundred per cent FSC certified outdoor range, and designed using a combination of recycled materials and certified lumber from managed forests,
the Durie Design outdoor furniture range honours the connection we have between the built world and the natural one. Matching this luxury is his high-end interior collection, first launched at Milan Furniture Fair in 2013 with immediate commissions from design lovers from across the globe. Notably, the Tubular Chair launched with Italy’s Riva 1920 received the New York Design Award in 2014, while the Elle Ecrit writing desk and Rainbow Modulare also picked up the London design in 2014.
In 2019, Jamie’s furniture range, indoor and out, continues to impress, inspire, and grow, having quintupled in size since 2013 and shows no signs of slowing down.
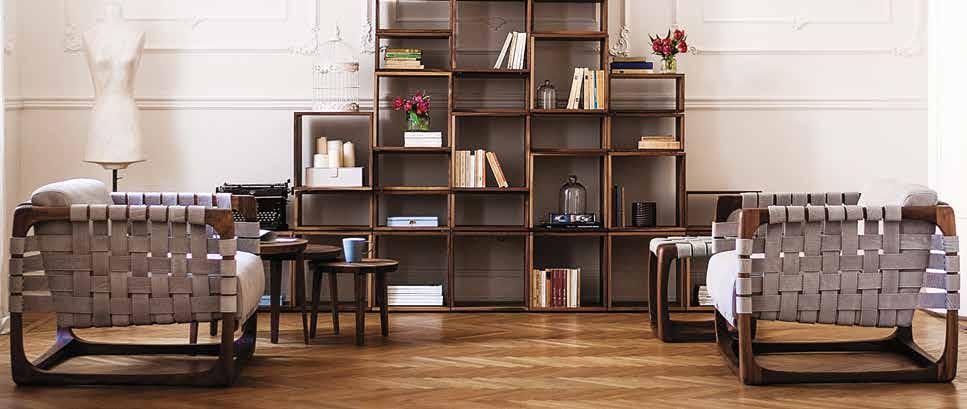
Behind the success of this brand is the man himself. Not simply a tireless designer, Jamie is the author of 12 bestselling books and a major staple on television shows in over 180 countries – including his recent hosting role for Habitus House of the Year: People’s Choice. In 2019, Jamie is helping showcase both the thoughtful design decisions and human story behind some of the most innovative and creative designers & builders in Australia as the new host of TEN’s Australia by Design series.
“Australia has some of the most talented designers in the world and I want to spread the word and showcase their work with all of my experience and enthusiasm,” says Jamie on why he teamed with Australia’s favourite design show. Durie
habitus promotion › Durie Design #203 ABOVE | DURIE DESIGN’S BUNGALOW COLLECTION WITH RIVA 1920 EXEMPLIFIES THE CONSIDERED AND THOUGHTFUL DESIGN THE BRAND BELIEVES IN.
Design | jamiedurie.com
You may think you know Jamie Durie – from his acclaimed landscape architecture, furniture design, international awards and television shows he’s one of Australia’s most prominent design names. But there’s always more to the man…
Powered by Trimension® for an unmatched range of 3D movement, the new Wilkhahn AT task chair is more active, more dynamic, healthier. Same Wilkhahn quality, new Wilkhahn agility.
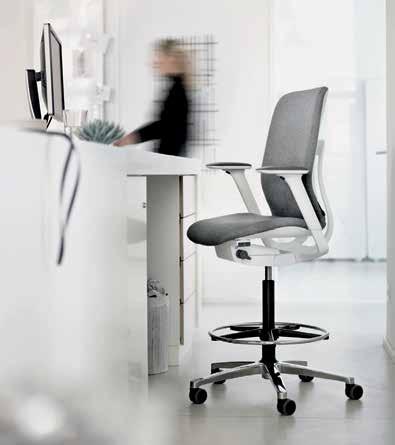

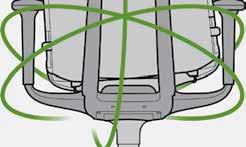

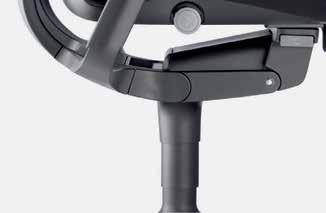

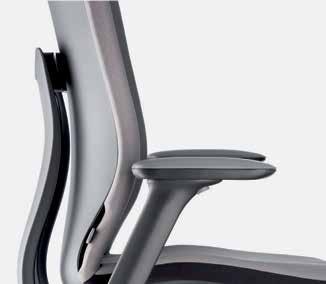
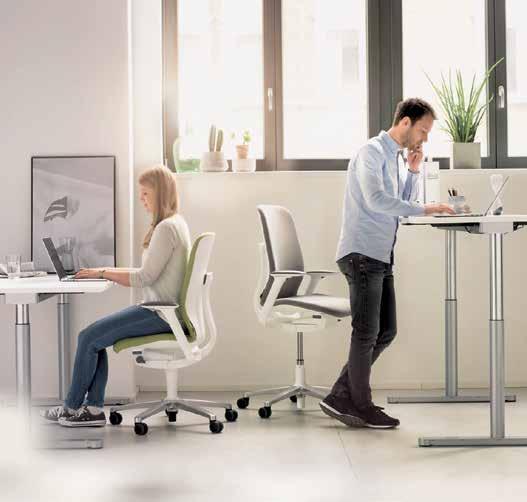
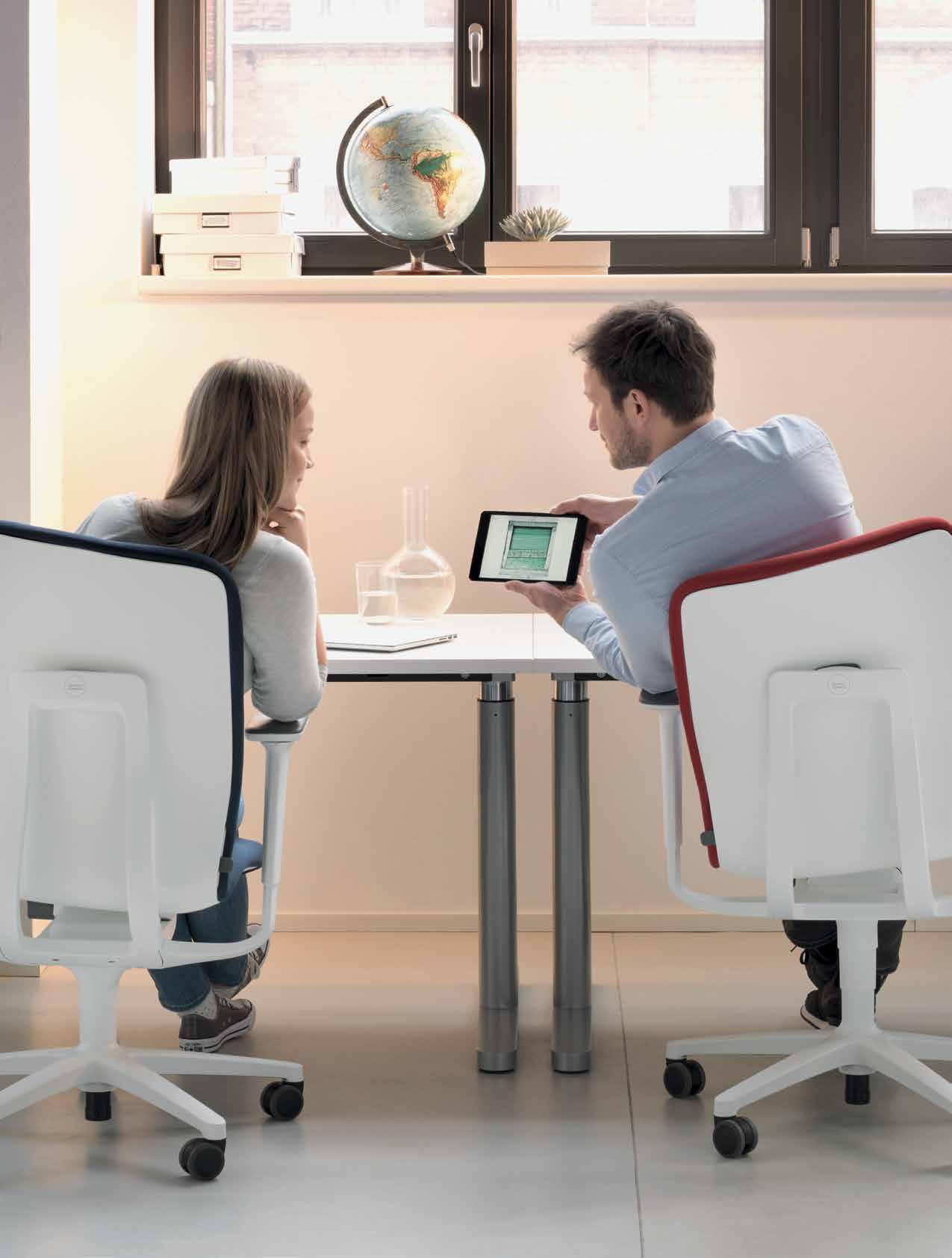

OFFICIAL SUIT PARTNER OF THE SYDNEY SWANS
FARAGE.COM.AU
THE TEAM AT HABITUS MAGAZINE THANKS OUR ADVERTISERS FOR THEIR SUPPORT. USE THE DIRECTORY TO SEE WHAT PAGE A SPECIFIC BRAND IS FEATURED ON, AND VISIT THEIR WEBSITE TO LEARN ABOUT THE PRODUCTS AND SERVICES THEY PROVIDE.
Habitus magazine is available at newsagents and bookstores across Australasia, South-East Asia, the USA, Canada, Europe, South America and the Middle East. Habitus is published quarterly in March, June, September and December. To subscribe securely online visit habitusliving.com/subscribe or email subscriptions@indesign.com.au to subscribe or request a full list of locations where Habitus magazine is available.

The online community for the Design Hunter® Website | habitusliving.com Facebook | habitusliving Pinterest | habitusliving Instagram | @habitusliving Twitter | @habitusliving
for People’s
habitusliving.com/ houseoftheyear # 207 Abey IBC abey.com.au Armadillo & Co 173 armadillo-co.com Australia by Design 147,203 australiabydesign.com.au Antonio Lupi 025 antoniolupi.it Cantilever 061 cantileverinteriors.com Cattelan Italia 004-005 cattelanitalia.com Cult 068-069 cultdesign.com.au Dinosaur Designs 026 dinosaurdesigns.com.au Designer Rugs 012-013 designerrugs.com.au/habitus Di Lorenzo 077 dilorenzo.com.au Earp Bros 016,187 earp.com.au Elica 042-043 shop.elica.com.au Escea 006 escea.com/DS-Series Essastone 037 essastone.com.au Farage 206 farage.com.au Fielders 085 fielders.com.au/finesse Gaggenau 002-003,156-157 gaggenau.com.au Habitus Collection 021 habitusliving.com/collection House Lab 194-195 houselab.com.au ILVE 014-015 ilve.com.au Laminex 165 laminex.com.au Living Edge IFC-001,181 livingedge.com.au Phoenix Tapware 039 phoenixtapware.com.au Rocks On 115 rockson.com.au Schweigen 055 schweigen.com.au Siemens 019,139 siemens-home.bsh-group.com.au Sonos 044-047 sonos.com Space Furniture 009 spacefurniture.com StylecraftHOME 092-093, OBC stylecraftHOME.com.au Sub-Zero & Wolf 010-011,123-125 subzero-wolf.com.au USM 035 usm.com Vola 041 vola.com Wilkhahn 204-205 wilkhahn.com.au Zip 022-023,099,108-109 zipwater.com
Habitus House of the Year 2019. Help us celebrate the outstanding residential architecture of the Region and recognise the talented designers, both established and emerging, behind those houses. Cast your vote
Choice.
Your map to where the stories in this issue come from where is available
India #56
Thailand #62 Vietnam #78
Sri Lanka #50
Malaysia #94
Singapore #100
Indonesia #110
Australia #116
New Zealand #182
world
I. M. PEI
“Life is architecture and architecture is the mirror of life.”
#45 habitusliving.com/houseoftheyear
issue
Be
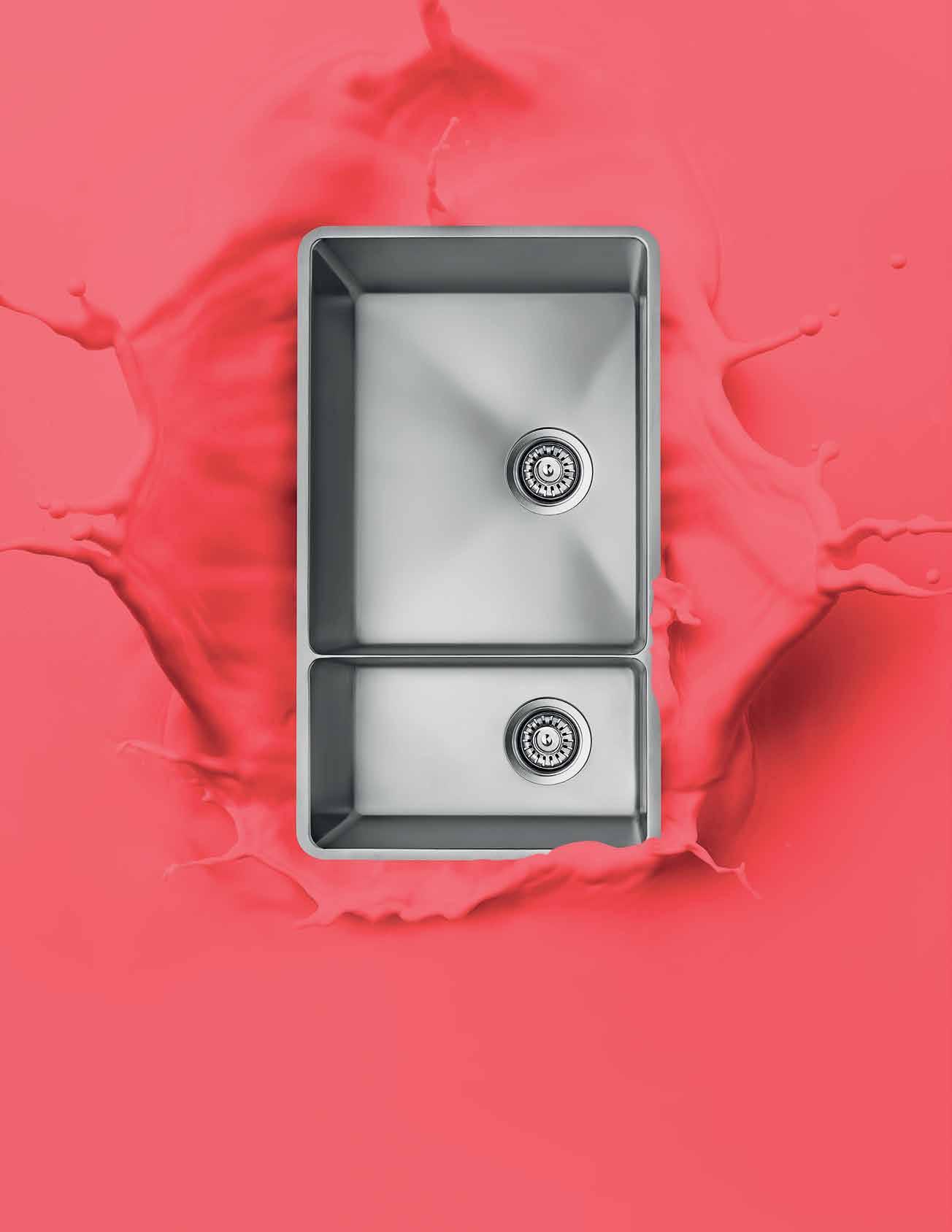
immersed. Abey Australia’s diverse range of sinks provides you with a selection from around the world. Visit an Abey Selection Gallery to immerse yourself in the collection. Lucia Bowl & 3/4 VICTORIA Selection Gallery 335 Ferrars St Albert Park Ph: 03 8696 4000 NEW SOUTH WALES Selection Gallery 1E Danks St Waterloo Ph: 02 8572 8500 QU EENSLAND Selection Gallery 94 Petrie Tce Brisbane Ph: 07 3369 4777 WESTERN AUSTRALIA Selection Gallery 12 Sundercombe St Osborne Park Ph: 08 9208 4500
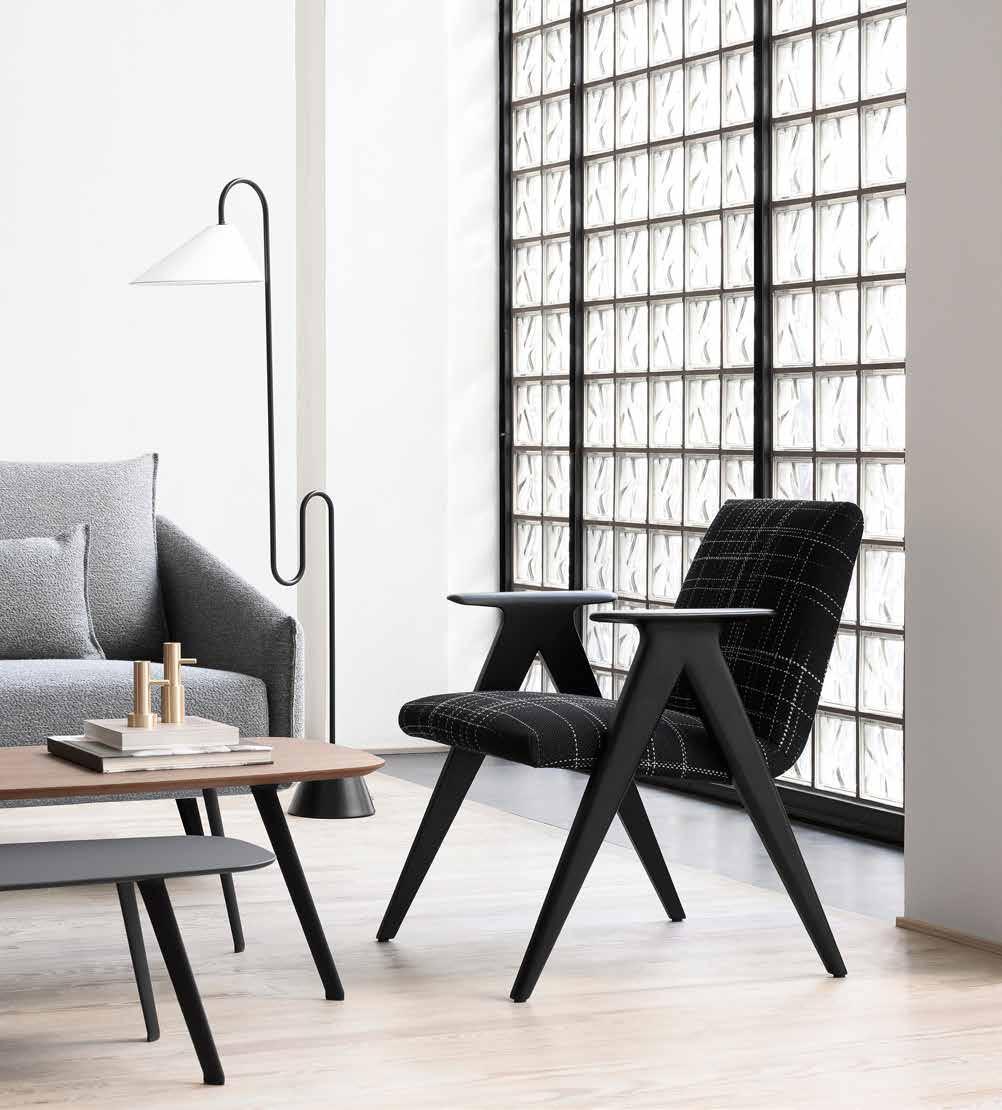
stylecraftHOME.com.au Mon - Fri: 8:30am - 5:00pm info@stylecraftHOME.com.au Melbourne 145 Flinders Lane, Melbourne CBD Sydney 100 William Street, Woolloomooloo
Libera Armchair by Jesús & Jon Gasca for Stua Costura Lounge & Solapa Tables by Jon Gasca for Stua




 vittinoAshe Orange Avenue
vittinoAshe Orange Avenue









 table SKORPIO KERAMIK - chairs BELINDA - lamp PHOENIX - sideboards TIFFANY - rug MUMBAI
table SKORPIO KERAMIK - chairs BELINDA - lamp PHOENIX - sideboards TIFFANY - rug MUMBAI

















































 Photo by Derek Swalwell
Photo by Derek Swalwell



























































































 WORDS NGUYEN TRI THANH | PHOTOGRAPHY QUANG DAM
Umbrella House
WORDS NGUYEN TRI THANH | PHOTOGRAPHY QUANG DAM
Umbrella House
 OPENER | THE ENTRANCE TO UMBRELLA HOUSE BLURS THE LINE BETWEEN INDOORS AND OUT. ABOVE | THE PATTERN OF THE FRONT YARD IS PULLED INSIDE THE HOUSE, SHOWN HERE BETWEEN THE LIVING ROOM AND THE DINING AREA. OPPOSITE | BENT AND REVERSED, STAIRS APPEAR IN DIFFERENT PLACES LIKE PLAYING HIDE AND SEEK. VIEW FROM KITCHEN (ABOVE) AND DINING AREA (BELOW).
OPENER | THE ENTRANCE TO UMBRELLA HOUSE BLURS THE LINE BETWEEN INDOORS AND OUT. ABOVE | THE PATTERN OF THE FRONT YARD IS PULLED INSIDE THE HOUSE, SHOWN HERE BETWEEN THE LIVING ROOM AND THE DINING AREA. OPPOSITE | BENT AND REVERSED, STAIRS APPEAR IN DIFFERENT PLACES LIKE PLAYING HIDE AND SEEK. VIEW FROM KITCHEN (ABOVE) AND DINING AREA (BELOW).



































 WORDS ASIH JENIE | PHOTOGRAPHY SONNY SANDJAJA
WORDS ASIH JENIE | PHOTOGRAPHY SONNY SANDJAJA
 OPENER | AT ROEMAH KAMPOENG, BRICKS ARE STACKED WITH GAPS TO CREATE BREATHABLE AND VISUALLY PERMEABLE BARRIERS. ABOVE | CORRIDORS MIMIC THE ALLEYWAYS OF TRADITIONAL KAMPUNG. OPPOSITE ABOVE | PLANS. OPPOSITE BELOW RIGHT | THE UTILITARIAN STEEL STRUCTURE IS BALANCED WITH THE USE OF WARM-TONED TIMBER, BRICKS, PALIMANAN STONE AND GREENERY. OPPOSITE BELOW LEFT | THE POOL AREA IS A QUIET, SHADED SPACE TO RETREAT.
OPENER | AT ROEMAH KAMPOENG, BRICKS ARE STACKED WITH GAPS TO CREATE BREATHABLE AND VISUALLY PERMEABLE BARRIERS. ABOVE | CORRIDORS MIMIC THE ALLEYWAYS OF TRADITIONAL KAMPUNG. OPPOSITE ABOVE | PLANS. OPPOSITE BELOW RIGHT | THE UTILITARIAN STEEL STRUCTURE IS BALANCED WITH THE USE OF WARM-TONED TIMBER, BRICKS, PALIMANAN STONE AND GREENERY. OPPOSITE BELOW LEFT | THE POOL AREA IS A QUIET, SHADED SPACE TO RETREAT.













 WORDS MARGIE FRASER | PHOTOGRAPHY CHRISTOPHER FREDERICK JONES
WORDS MARGIE FRASER | PHOTOGRAPHY CHRISTOPHER FREDERICK JONES









 WORDS MARGIE FRASER | PHOTOGRAPHY CIERAN MURPHY
WORDS MARGIE FRASER | PHOTOGRAPHY CIERAN MURPHY








 WORDS REBECCA GROSS | PHOTOGRAPHY DOUGLAS MARK BLACK
WORDS REBECCA GROSS | PHOTOGRAPHY DOUGLAS MARK BLACK




 OPPOSITE ABOVE | THE ELEVATED PLATFORM ENABLES IAN AND YVETTE TO TAKE IN THE VIEWS AT EYE LEVEL, RATHER THAN LOOKING UP. OPPOSITE BELOW | A CURVED MOSAIC-TILED WALL SOFTLY DEFINES THE MAIN BATHROOM AND IS MIRRORED IN THE CURVED SURROUND TO THE BATH. ABOVE | RAW GALVANISED STEEL JULIET BALCONIES IN FRONT OF THE SLIDING GLASS DOORS OPEN THE HOUSE UP TO THE OUTDOORS.
OPPOSITE ABOVE | THE ELEVATED PLATFORM ENABLES IAN AND YVETTE TO TAKE IN THE VIEWS AT EYE LEVEL, RATHER THAN LOOKING UP. OPPOSITE BELOW | A CURVED MOSAIC-TILED WALL SOFTLY DEFINES THE MAIN BATHROOM AND IS MIRRORED IN THE CURVED SURROUND TO THE BATH. ABOVE | RAW GALVANISED STEEL JULIET BALCONIES IN FRONT OF THE SLIDING GLASS DOORS OPEN THE HOUSE UP TO THE OUTDOORS.













 WORDS PAUL MCGILLICK | PHOTOGRAPHY JOHN GOLLINGS & BEN GUTHRIE
WORDS PAUL MCGILLICK | PHOTOGRAPHY JOHN GOLLINGS & BEN GUTHRIE
















 WORDS STEPHEN CRAFTI | PHOTOGRAPHY EMMA CROSS
WORDS STEPHEN CRAFTI | PHOTOGRAPHY EMMA CROSS








 WORDS PAUL MCGILLICK | PHOTOGRAPHY ADAM GIBSON
WORDS PAUL MCGILLICK | PHOTOGRAPHY ADAM GIBSON



















 OPENER | WITH ITS LONG, LOW FORM, THE HOUSE CREATES A GENTLY-SCALED CONNECTION WITH THE OUTDOORS. ABOVE | THE MAIN BEDROOM IS WIDE OPEN TO THE CORRIDOR FOR THE EXTRA VOLUME. BELOW | AN AUTHENTIC TIMBER BATH FROM JAPAN ELEVATES THE CRAFT AND TEXTURE OF THE SPACE. OPPOSITE ABOVE | A RECESSED GARDEN CREATES A NOOK FOR THE FRONT ENTRANCE, ACCESSED BY A FLOATING DECK. OPPOSITE BELOW | SET BETWEEN
OPENER | WITH ITS LONG, LOW FORM, THE HOUSE CREATES A GENTLY-SCALED CONNECTION WITH THE OUTDOORS. ABOVE | THE MAIN BEDROOM IS WIDE OPEN TO THE CORRIDOR FOR THE EXTRA VOLUME. BELOW | AN AUTHENTIC TIMBER BATH FROM JAPAN ELEVATES THE CRAFT AND TEXTURE OF THE SPACE. OPPOSITE ABOVE | A RECESSED GARDEN CREATES A NOOK FOR THE FRONT ENTRANCE, ACCESSED BY A FLOATING DECK. OPPOSITE BELOW | SET BETWEEN








 WORDS ANDREA STEVENS | PHOTOGRAPHY SIMON DEVITT
WORDS ANDREA STEVENS | PHOTOGRAPHY SIMON DEVITT






















