Kitchen designs that defined the decade, bathroom products that will take us into the next, and Artificial Intelligence in the home. This is the annual Kitchen and Bathroom issue.

#48
JULY - SEPTEMBER | 2020 AUD$17.95 | NZ$17.95 | SGD$13.95 9 > 771836 055007 48
MORE FREEDOM
THAN EVER BEFORE
Miele’s full-surface Induction Cooktop has no predefined cooking zones so you have the freedom to move pots and pans anywhere you like. Heat settings can be retained thanks to the innovative intelligent pan recognition.
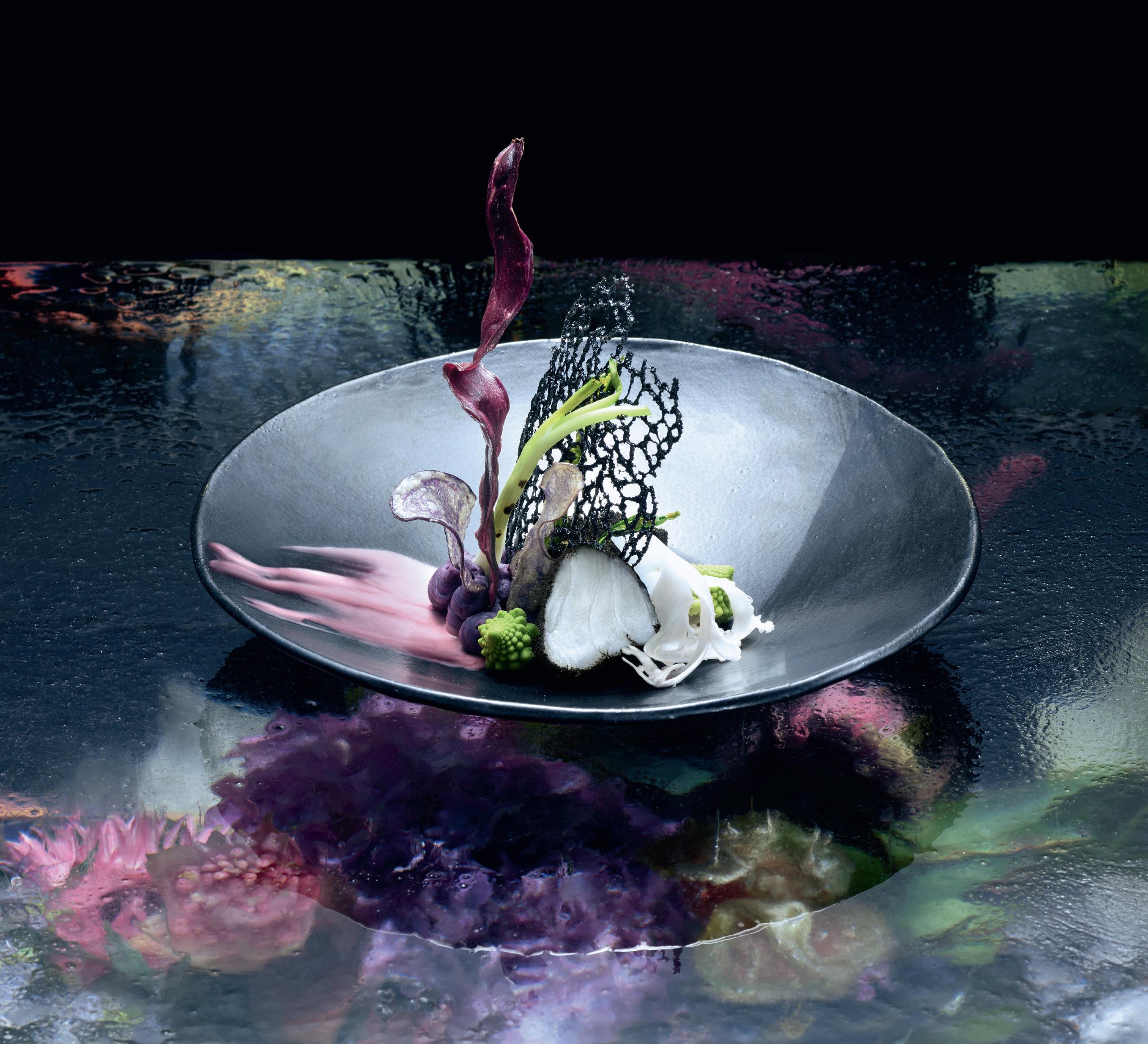

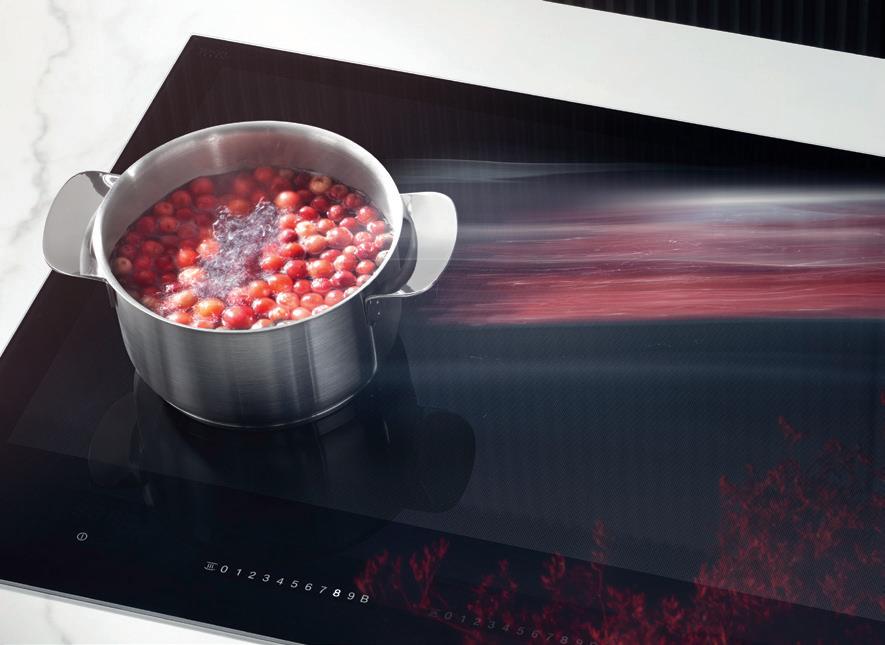
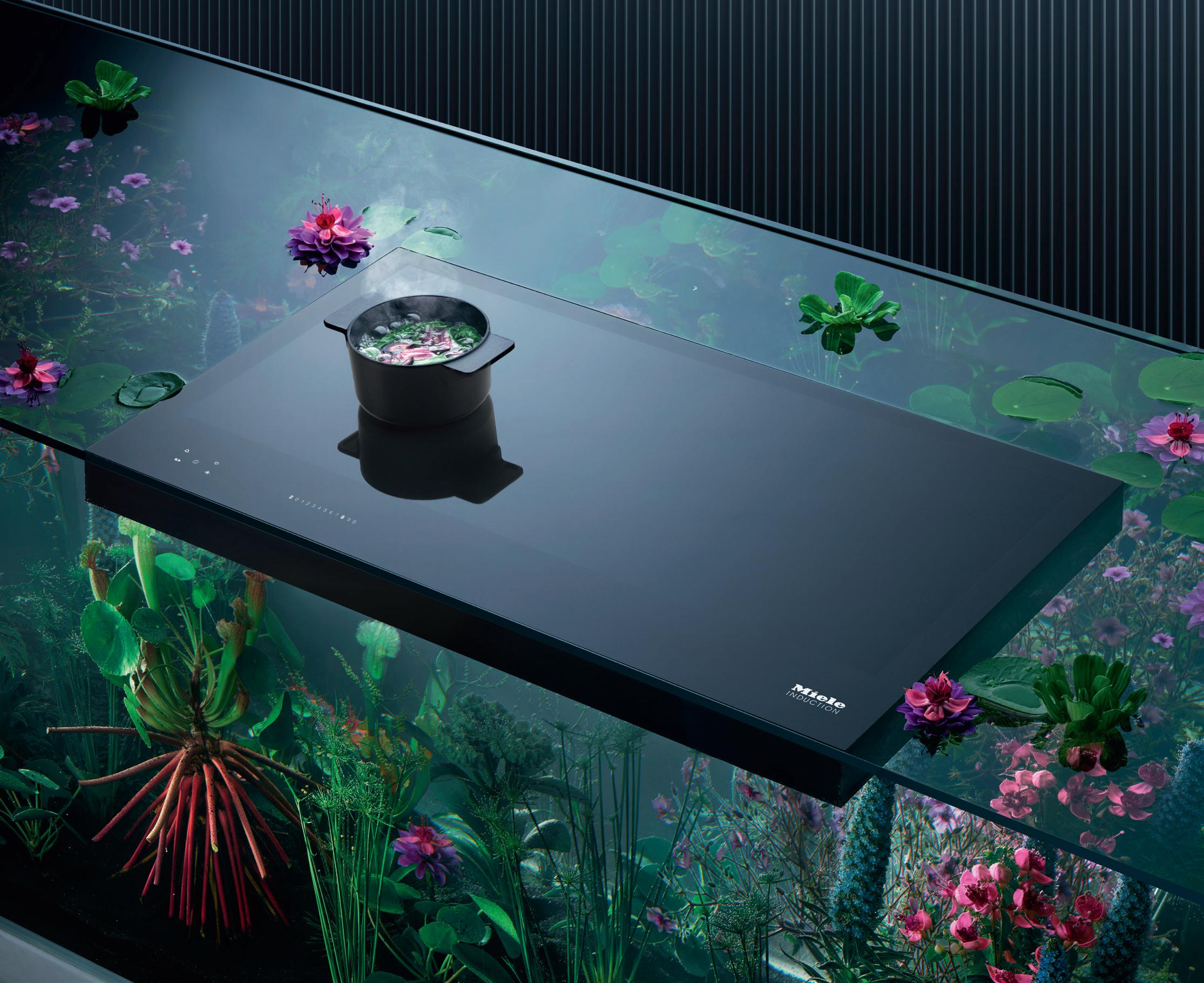 GENERATION 7000 INDUCTION COOKTOP
CREATED BY KYLE CONNAUGHTON
GENERATION 7000 INDUCTION COOKTOP
CREATED BY KYLE CONNAUGHTON
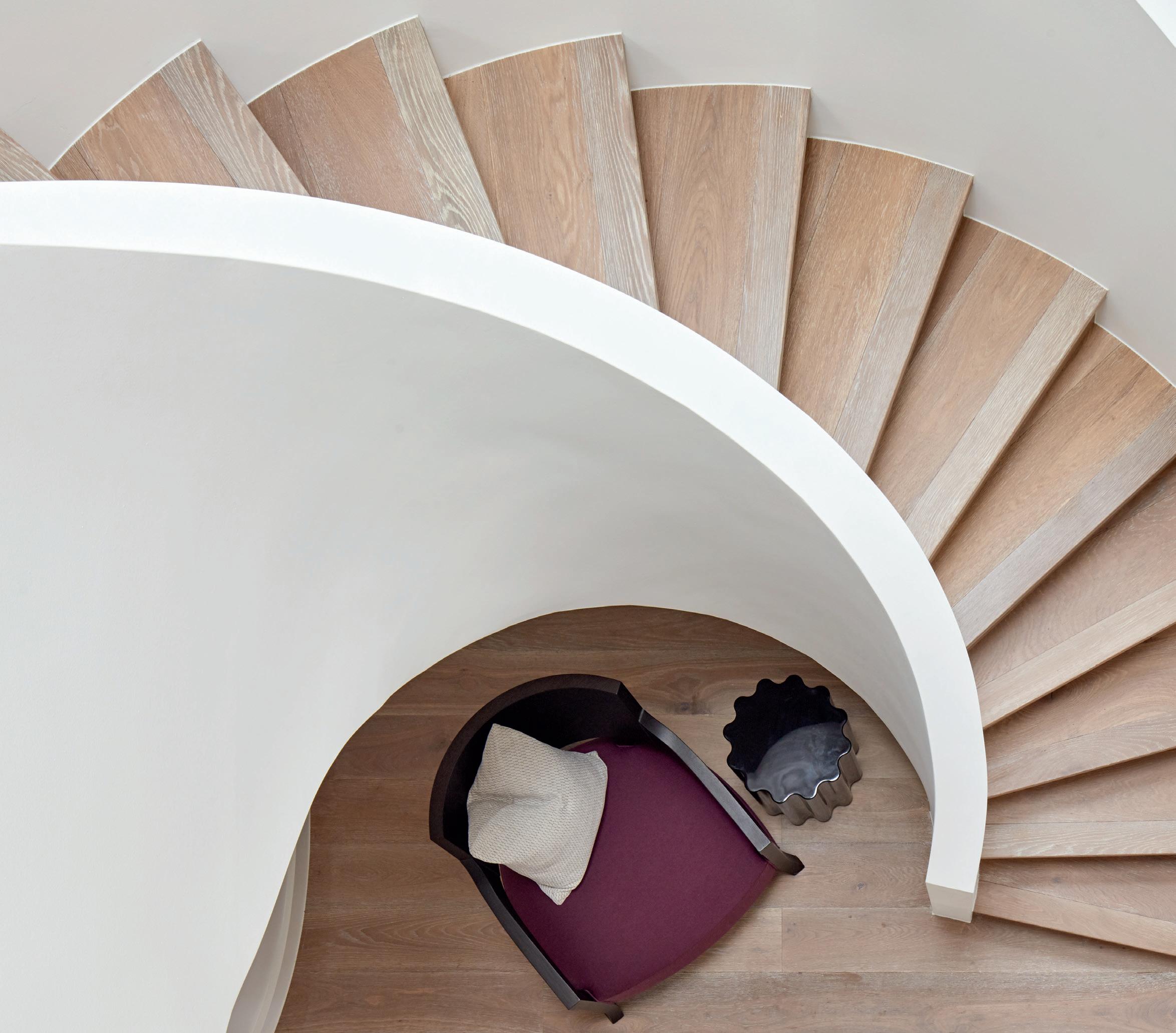
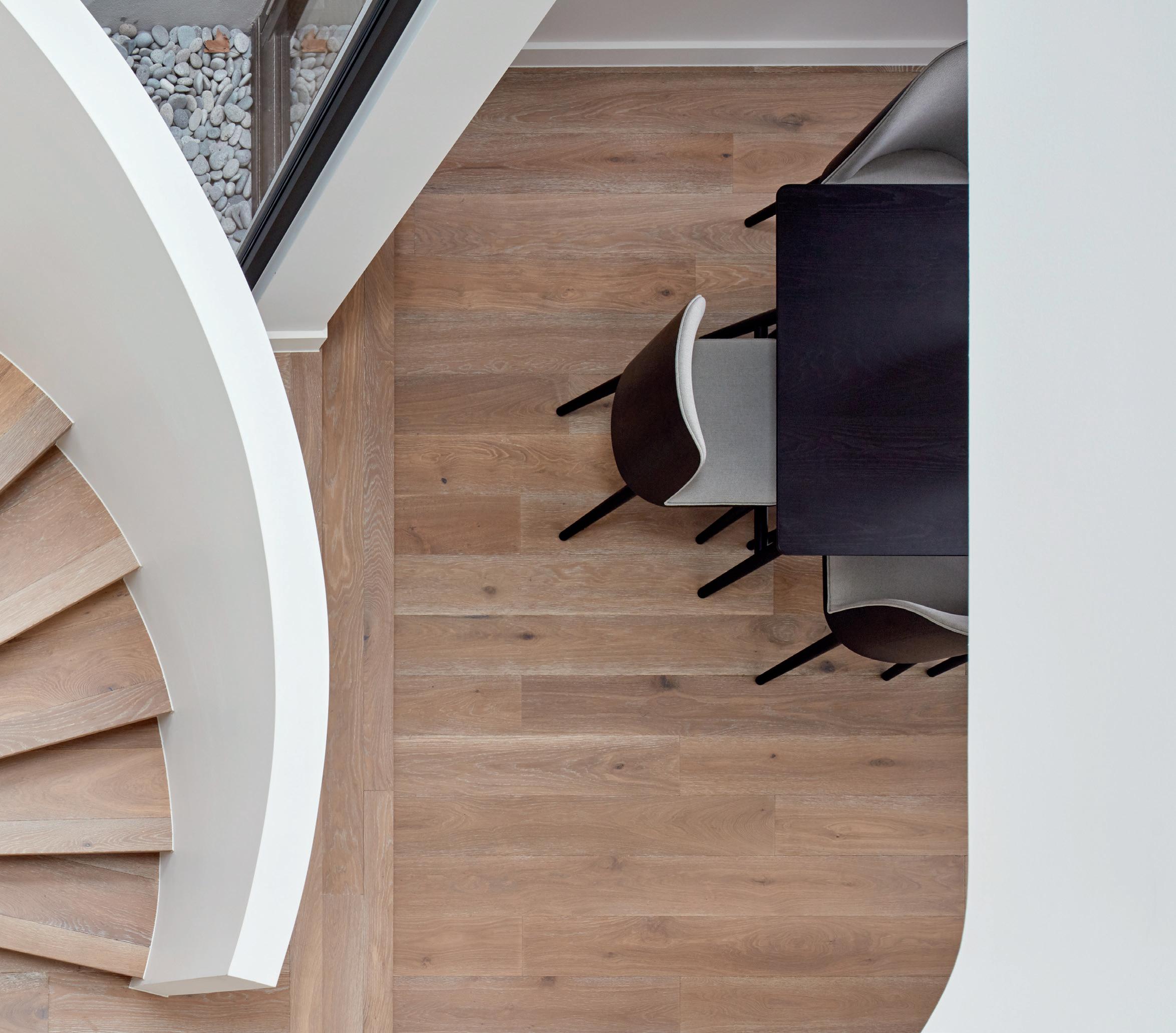



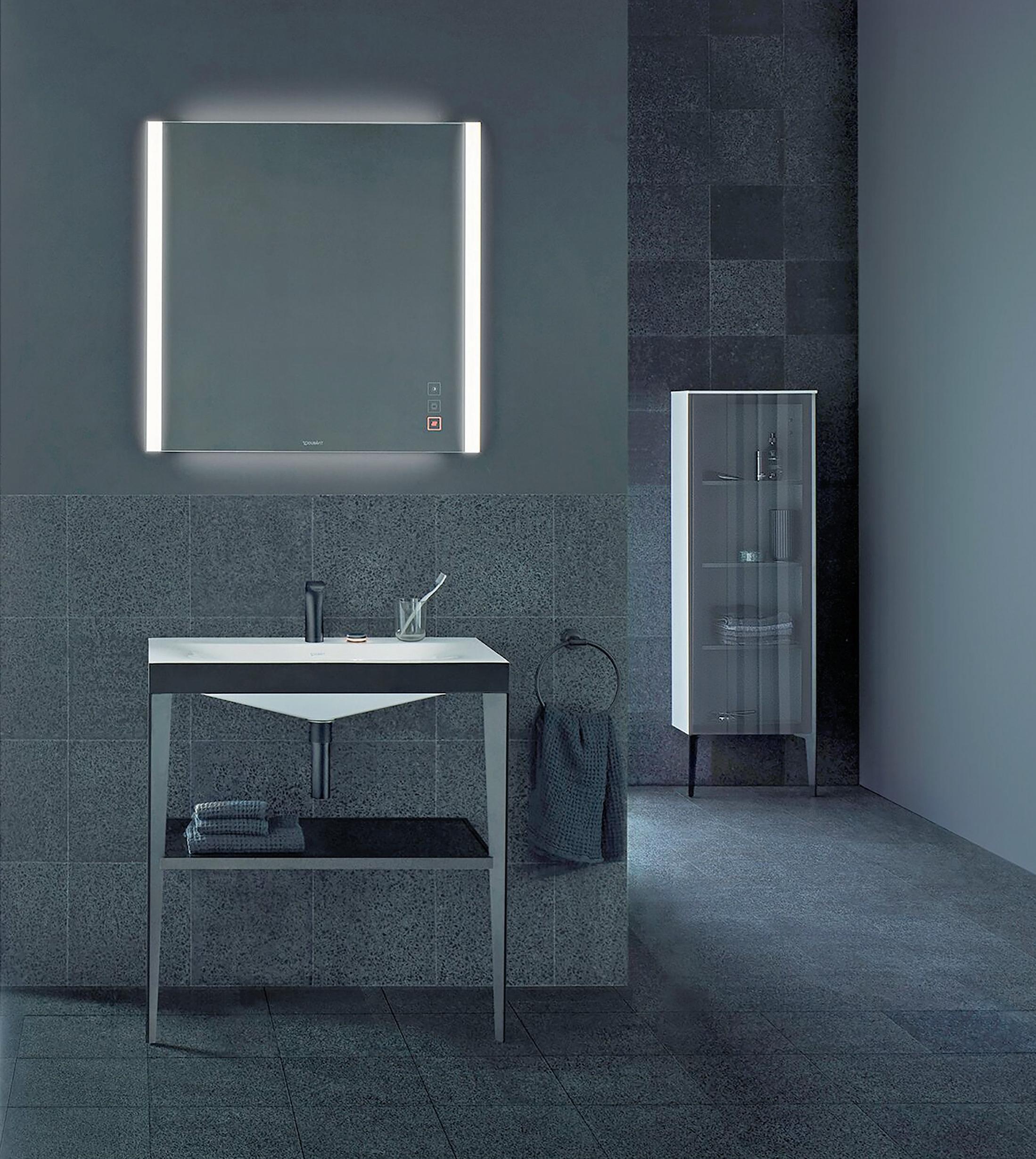

Whether you’re looking for the unashamedly luxurious or no-nonsense functionality, Design News has got you covered.
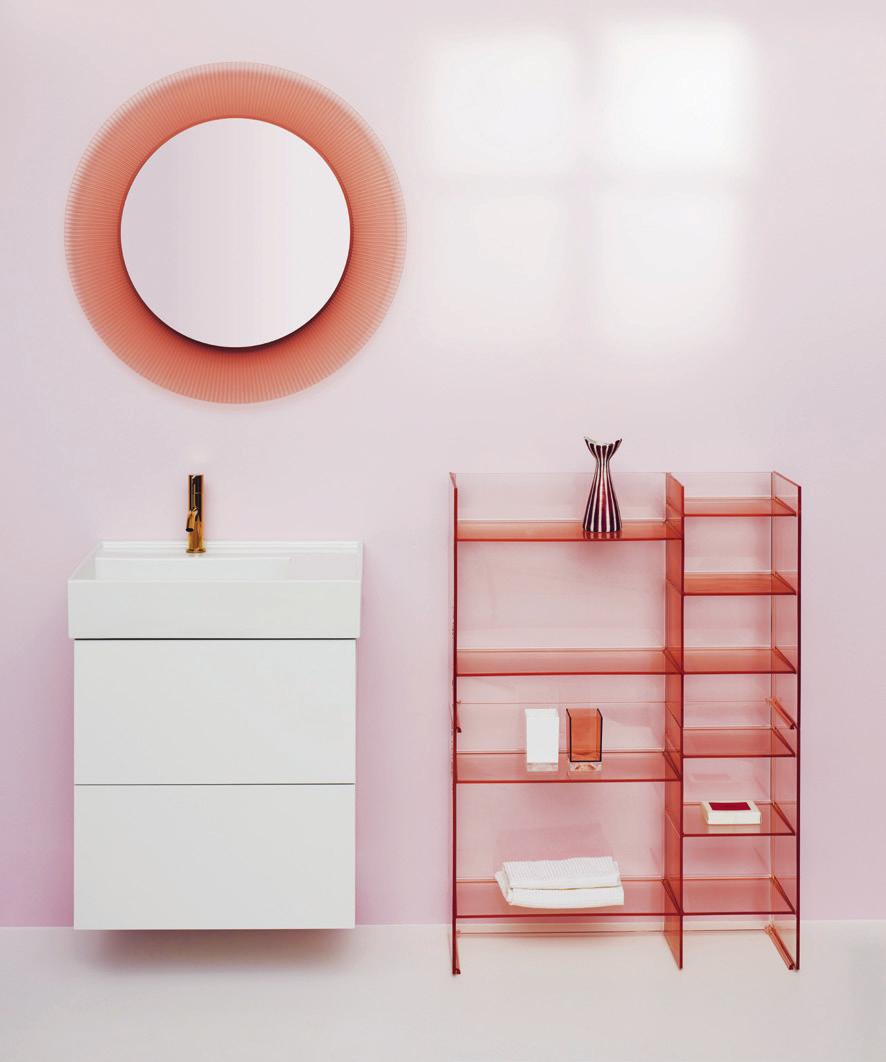
26 DESIGN NEWS
lightbox portrait
The kitchen and bathroom can be an inimitable puzzle for architects and designers, as they are highly utilitarian while necessarily nourishing. As their restorative capabilities continue to evolve with advancements in technology, and new approaches to design are explored, Habitus has curated a selection of designs (new releases and long standing favourites) for timeless interiors.
Be a fly on a the wall each issue as we visit architects, interior designers, industrial designers and creatives to whom we often find ourselves looking.
40 CUSHLA MCFADDEN
Interior designer and co founder of TomMarkHenry, Cushla McFadden took a narrow and disjointed site in Sydney’s Inner West and turned it into a spacious, flexible residence for her young family as they move into the future.
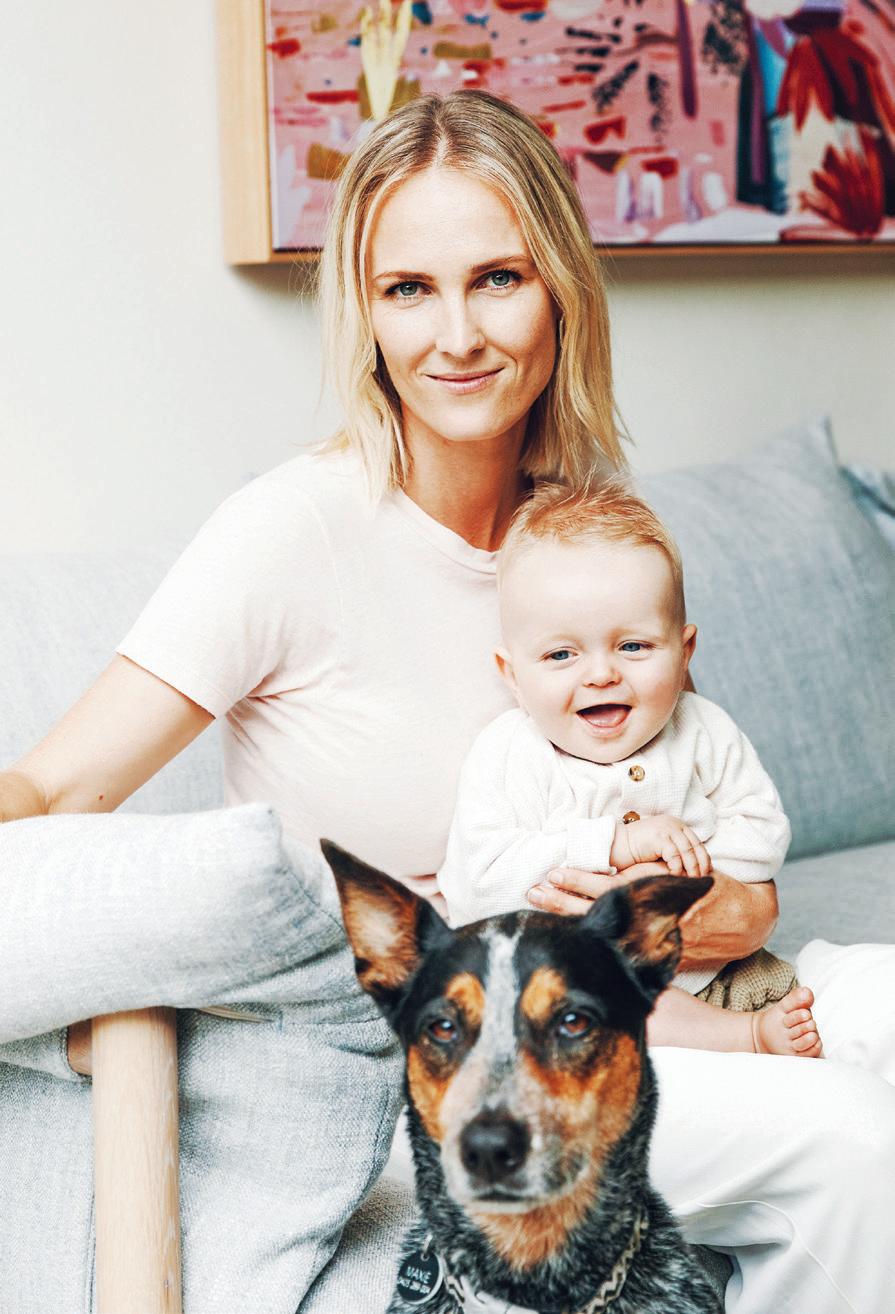
52 HIJJAS KASTURI
Like many architects who claim to be retired, Hijjas Kasturi is far from it. The iconic Malaysian architect begins each day sketching; continues to teach; and acts as a consultant at Hijjas Kasturi Associates – where his daughter is now a director.
48 THOMAS COWARD
58 BIG-GAME
72 HENRY TIMI
110 GIDON BING
128 INGA SEMPÉ
#48
40 26
Kitchen & Bathroom Special
FEATURES KITCHENS
66 EMERGING BATHROOM PRODUCT DESIGN
They’re beautiful, functional, timeless and enduring. To specify these pieces in the bathroom is to specify for good.
75 THE HYPER KITCHEN
After nearly two decades, Michael Trudgeon and Crowd Productions have perfected the Mobile Hyper Kitchen prototype, ready to find a manufacturer.
82 A.I. IN THE HOME
Major household brands are researching ways to incorporate Artificial Intelligence into their product ranges; not just for ease and convenience, but also to accommodate the elderly and less able.
88 A KITCHEN RETROSPECTIVE
At the dawn of a new decade, we look at the evolution of this space and the architecture that facilitated – or encouraged – change.
98 WALLIS LAKE HOUSE
Matthew Woodward Architecture
100 TAMA HOUSE
Carla Middleton Architecture
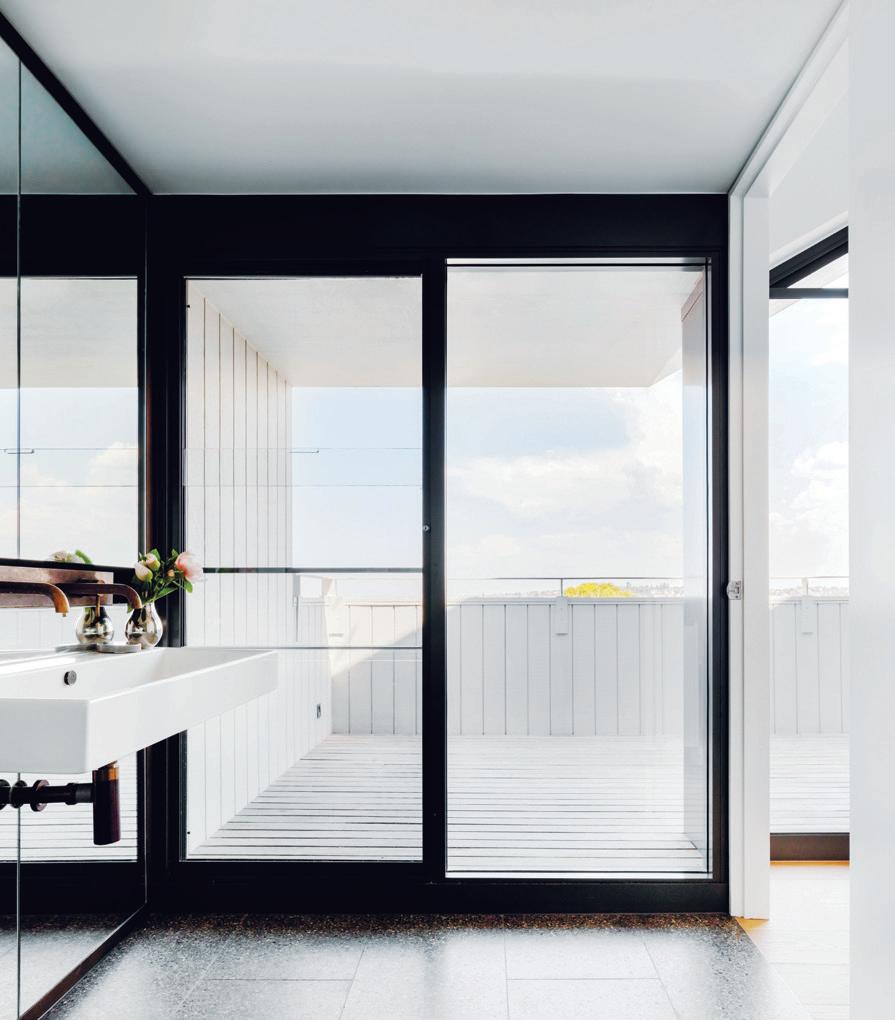
104 OHTSUKA KITCHEN
Timmins+Whyte Architects
106 HOUSE IN SEMBAWANG
Three D Conceptwerke
108 CHIAROSCURO KITCHEN Rowson Homes
BATHROOMS
116 INDOOROOPILLY HOUSE
Owen Architecture
118 RSB RESIDENCE
Davidov Architects
120 TILED BATHROOM
Katie Lockheart Studio
122 VENUS HOUSE Ming Architects
124 IMPERFECT RESIDENCE
NC Design & Architecture
on location
With touch points all across the Indo Pacific Region, each issue we delight in showing you our latest findings in outstanding residential architecture.
134 BAY GUARELLA HOUSE
An unfussy plan and minimal impact on the site’s surrounds are characteristic of Peter Stutchbury’s work. This house on the south coast of New South Wales is no exception.
144 HOUSE FOR A DAUGHTER
The client of Khuôn Studio wanted a residence that could accommodate her parents when they came to visit, without imposing on her privacy.
154 CLOVELLY HOUSE
After more than a decade living in a Federation bungalow with an illconceived addition, the residents of Clovelly House approached Smart Design Studio to better align the place with their unique way of life.
164 WINDSOR PARK HOUSE
A light touch perfectly describes the architecture of this house in Singapore by Millet Architects.
#48
154
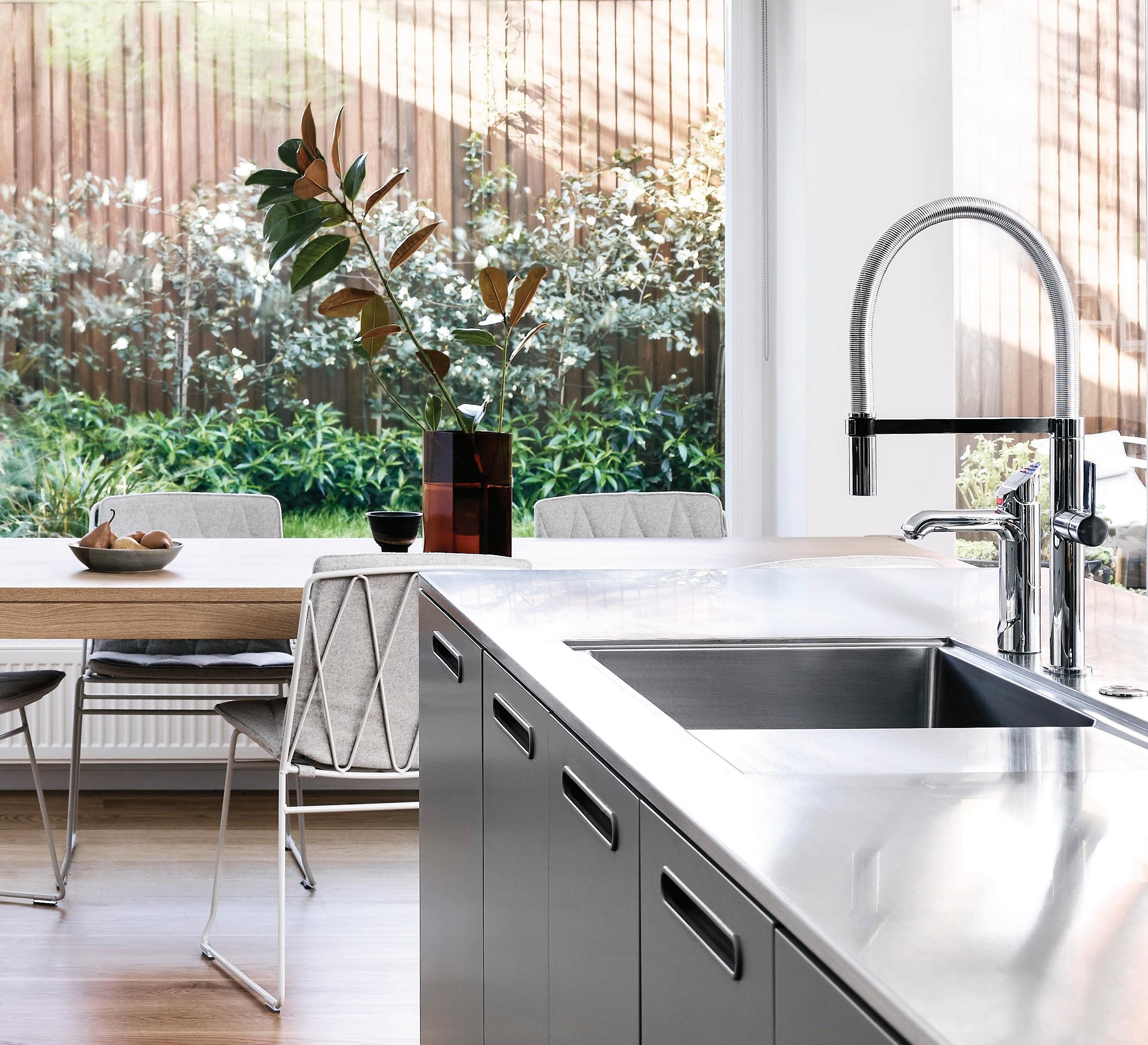
Introducing the stylish black oven range.
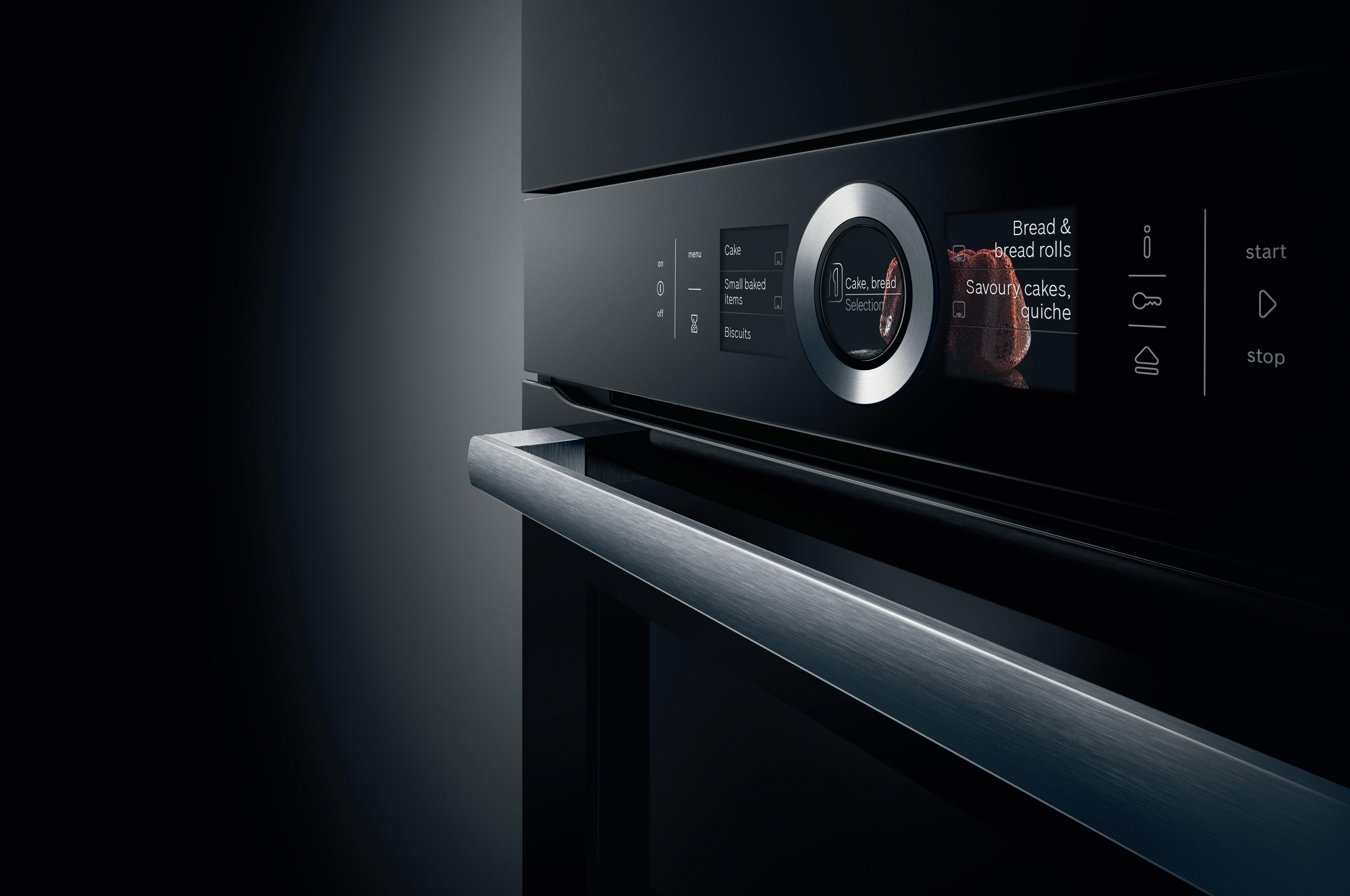
Combining a sleek, premium design with intuitive features, the Bosch Series 8 black glass ovens provide a contemporary edge over the traditional stainless steel look. Perfect for those looking for something different.
www.bosch-home.com.au


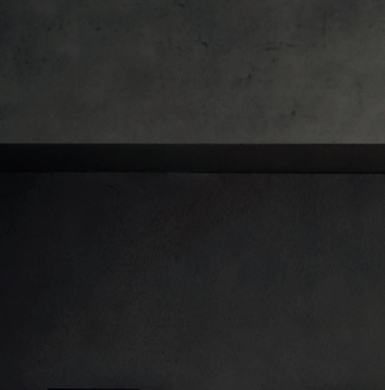


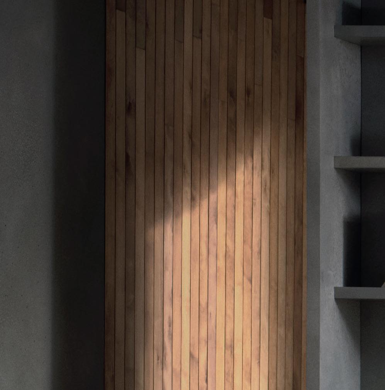
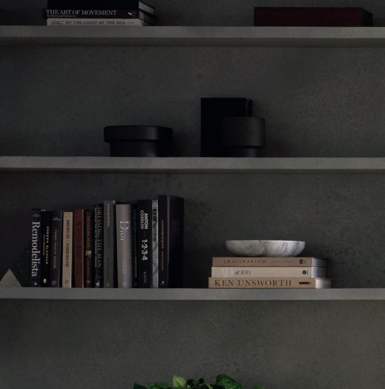
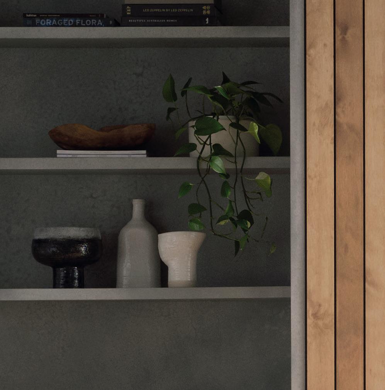
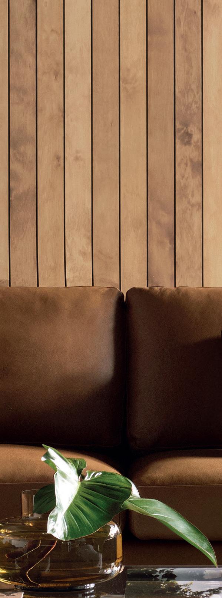
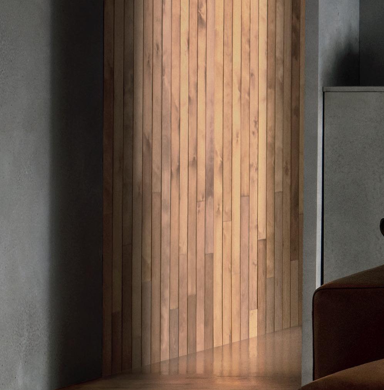
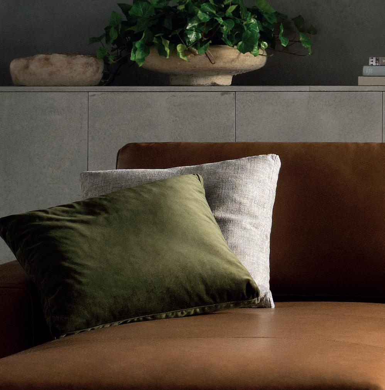
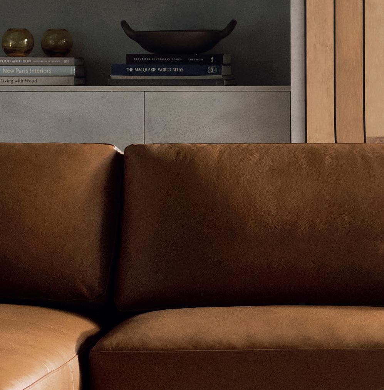
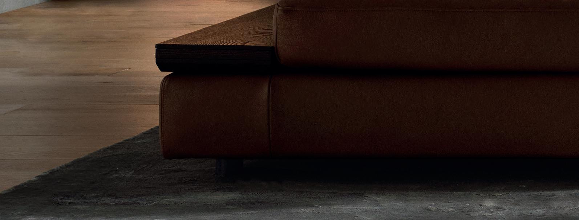

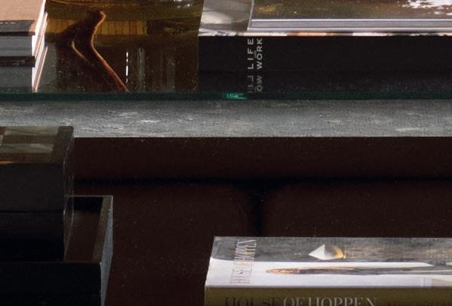
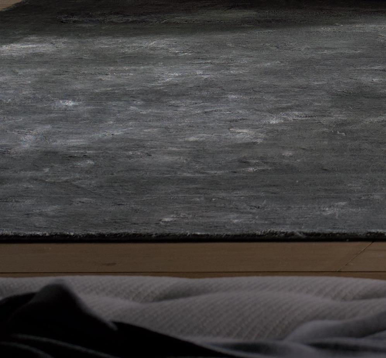

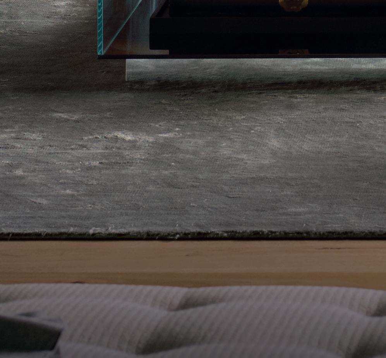
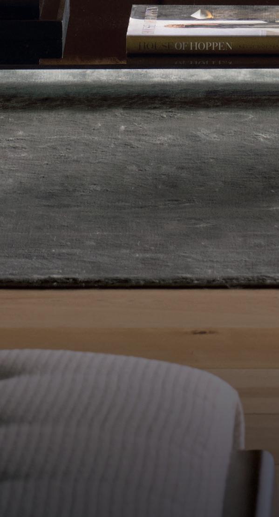
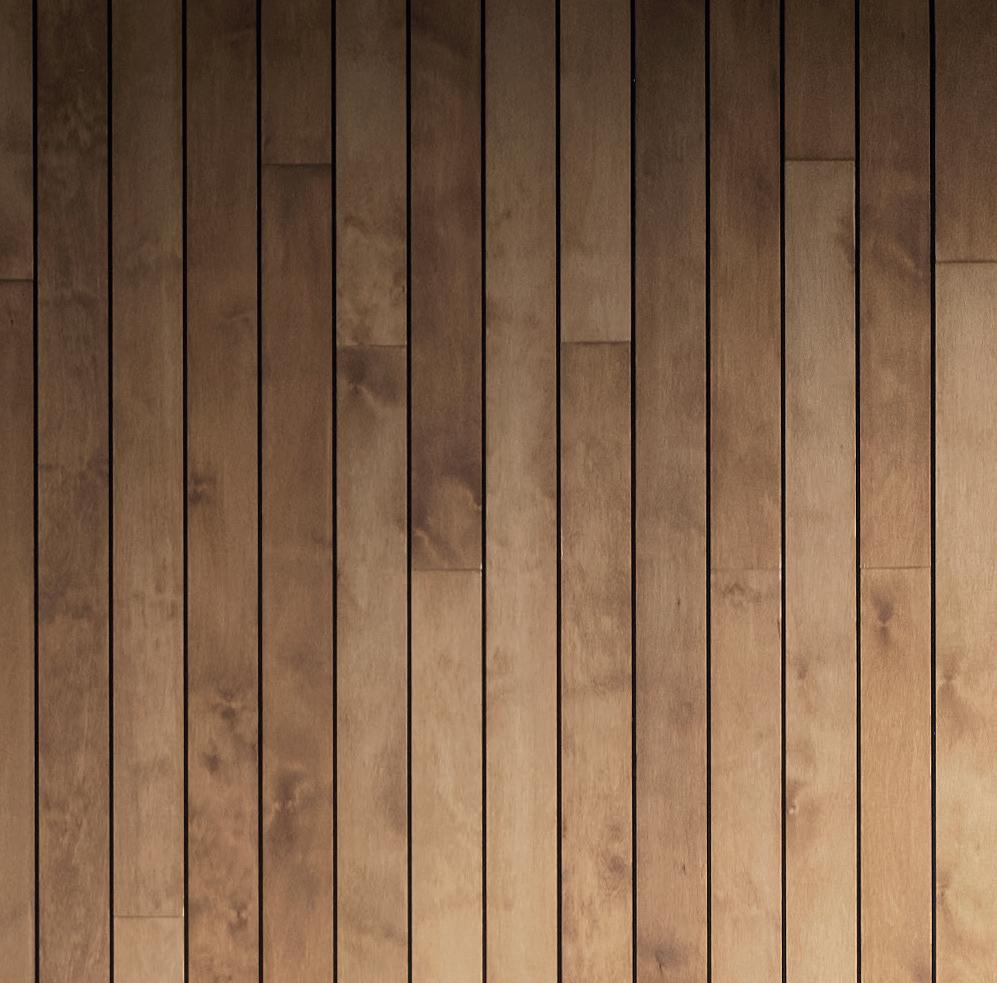

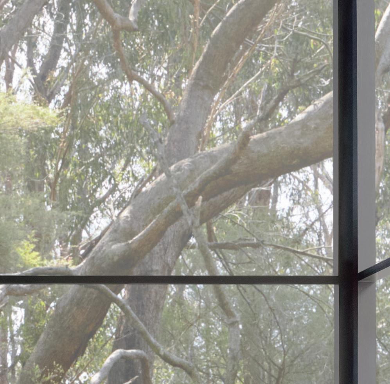
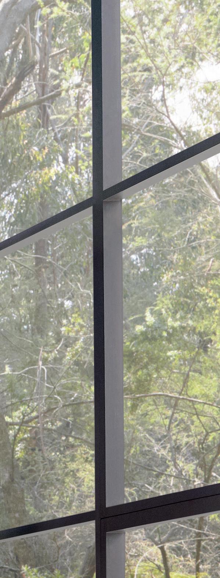
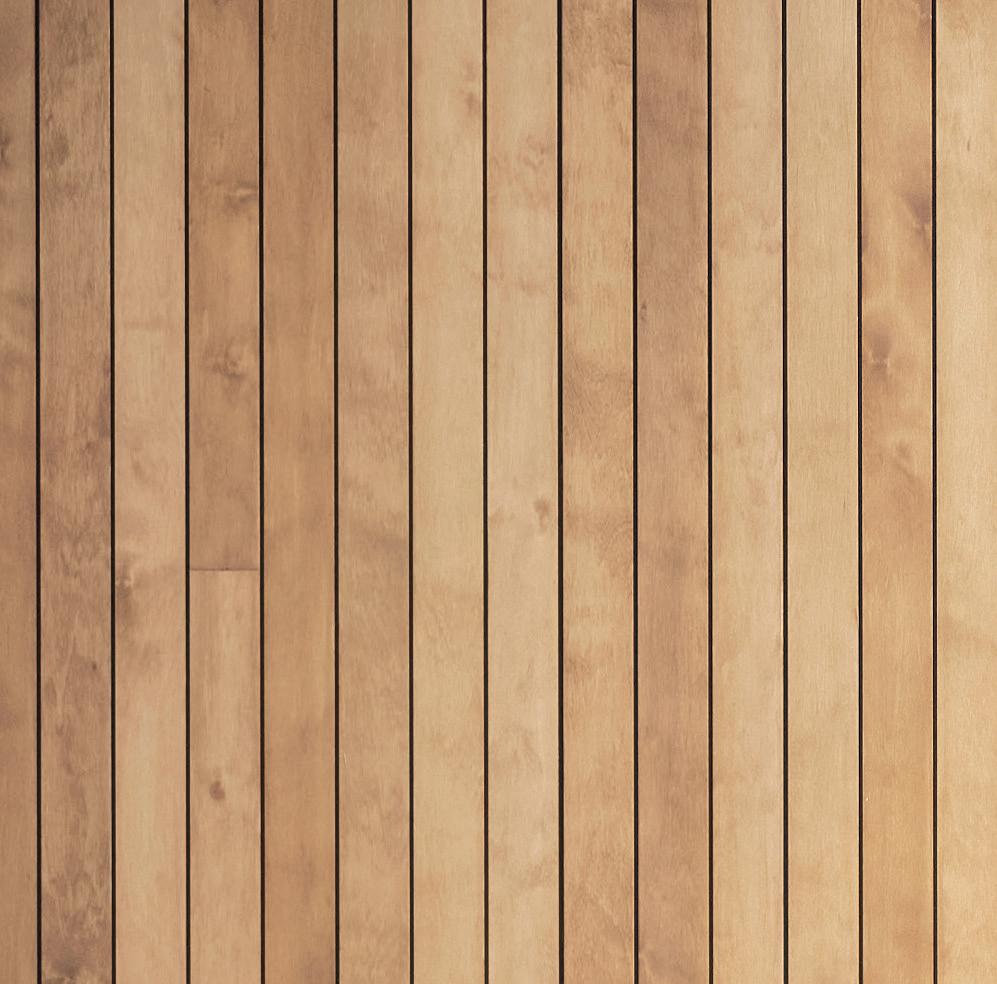
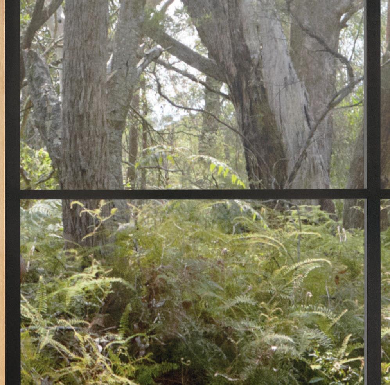
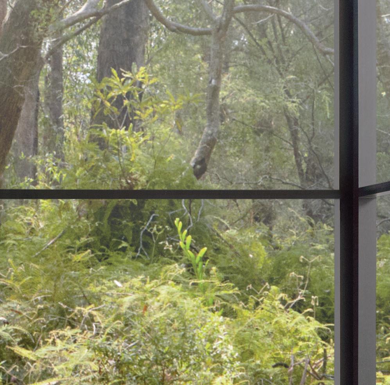
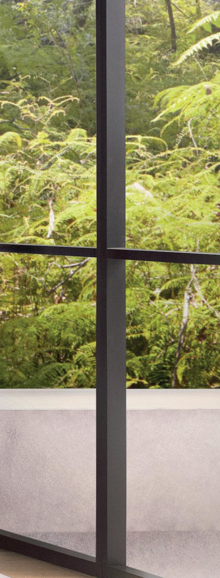
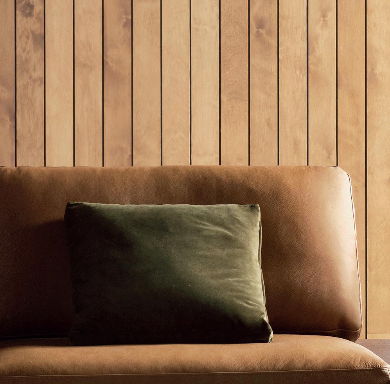
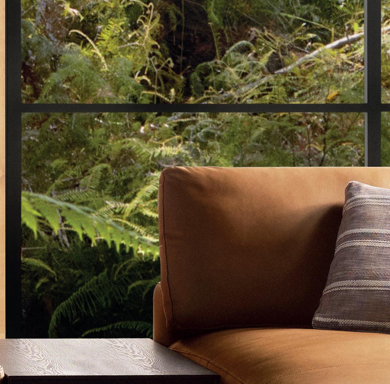
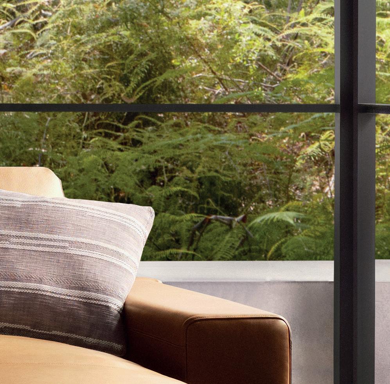
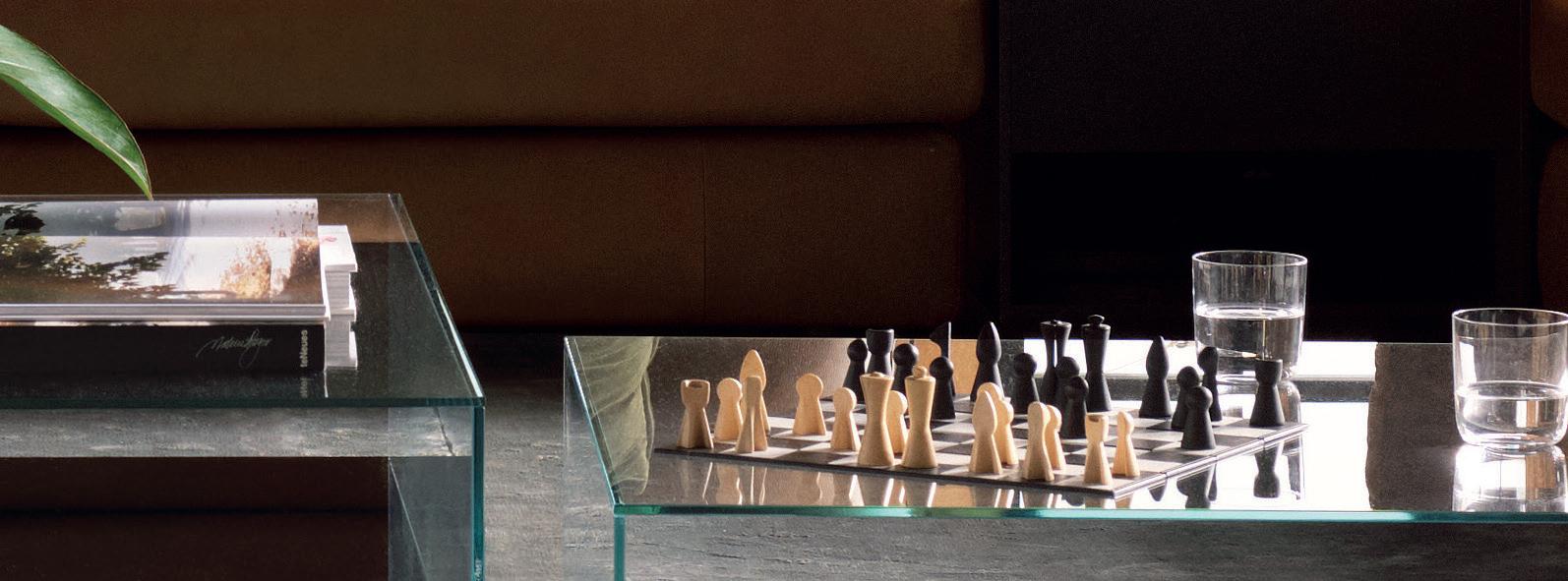
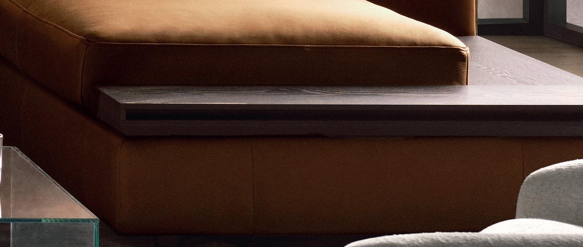
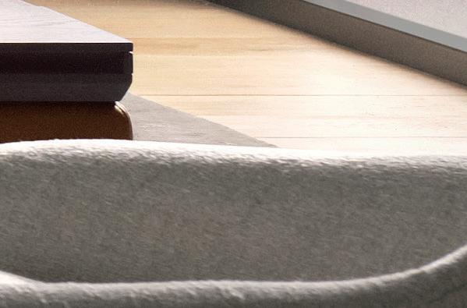
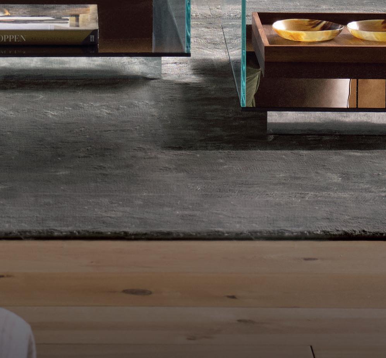


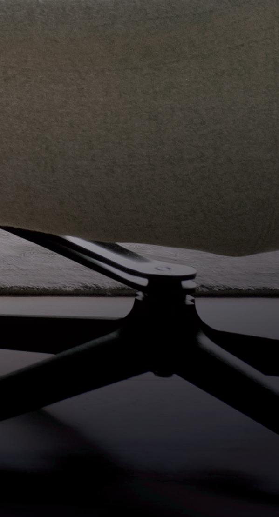

Savour the ingredients that stay fresher longer with Sub-Zero, the food and wine preservation specialist, the meals that are cooked to masterful precision with Wolf, the cooking specialist, and a kitchen appointed with elegantly crafted appliances.
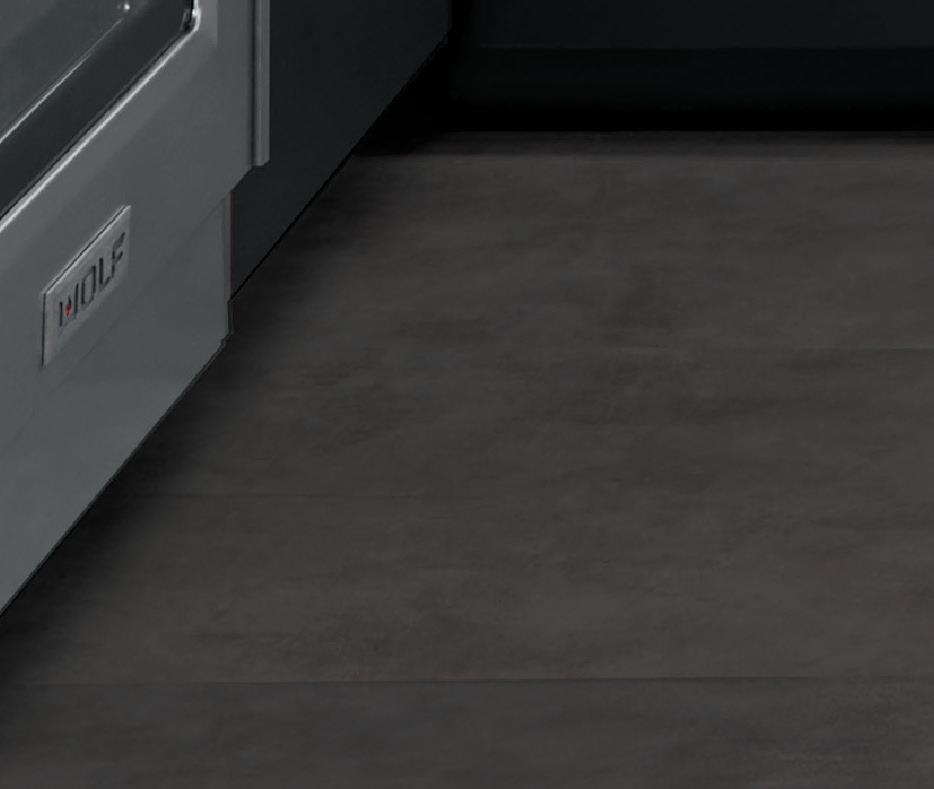
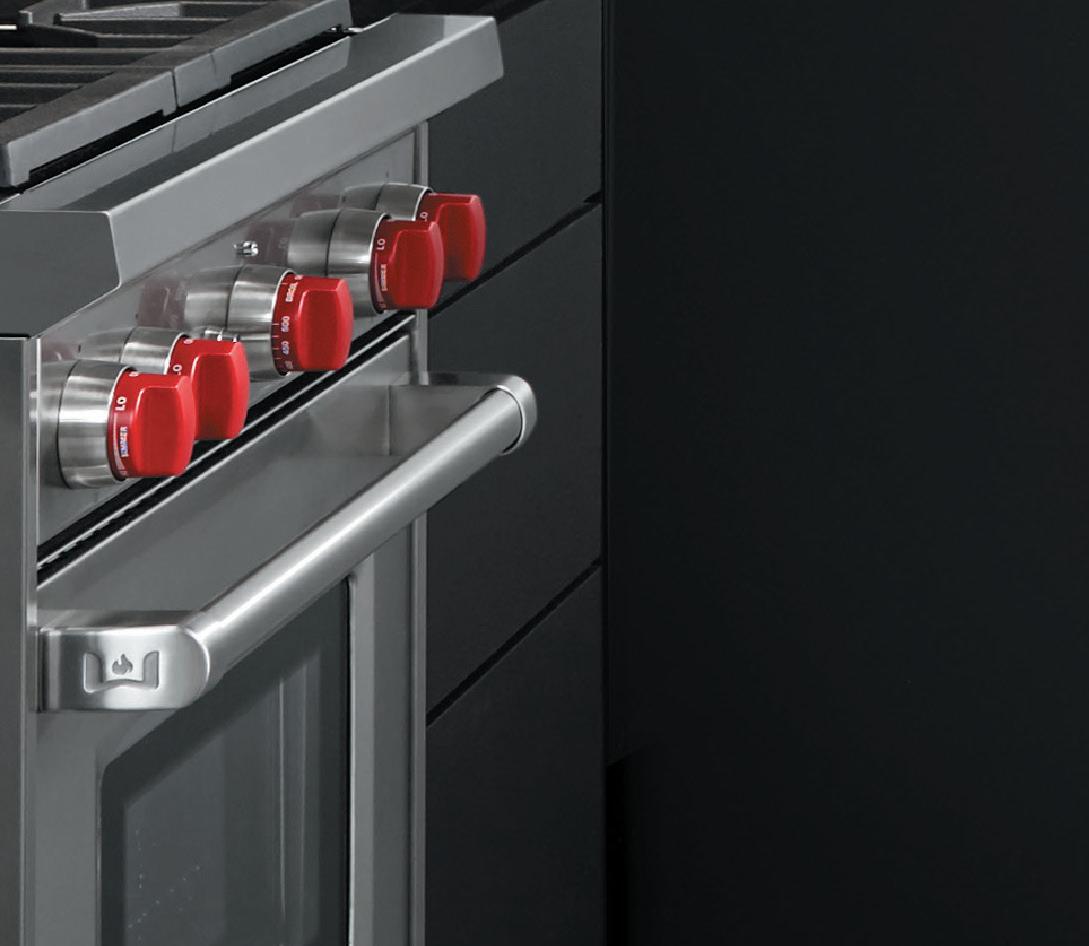
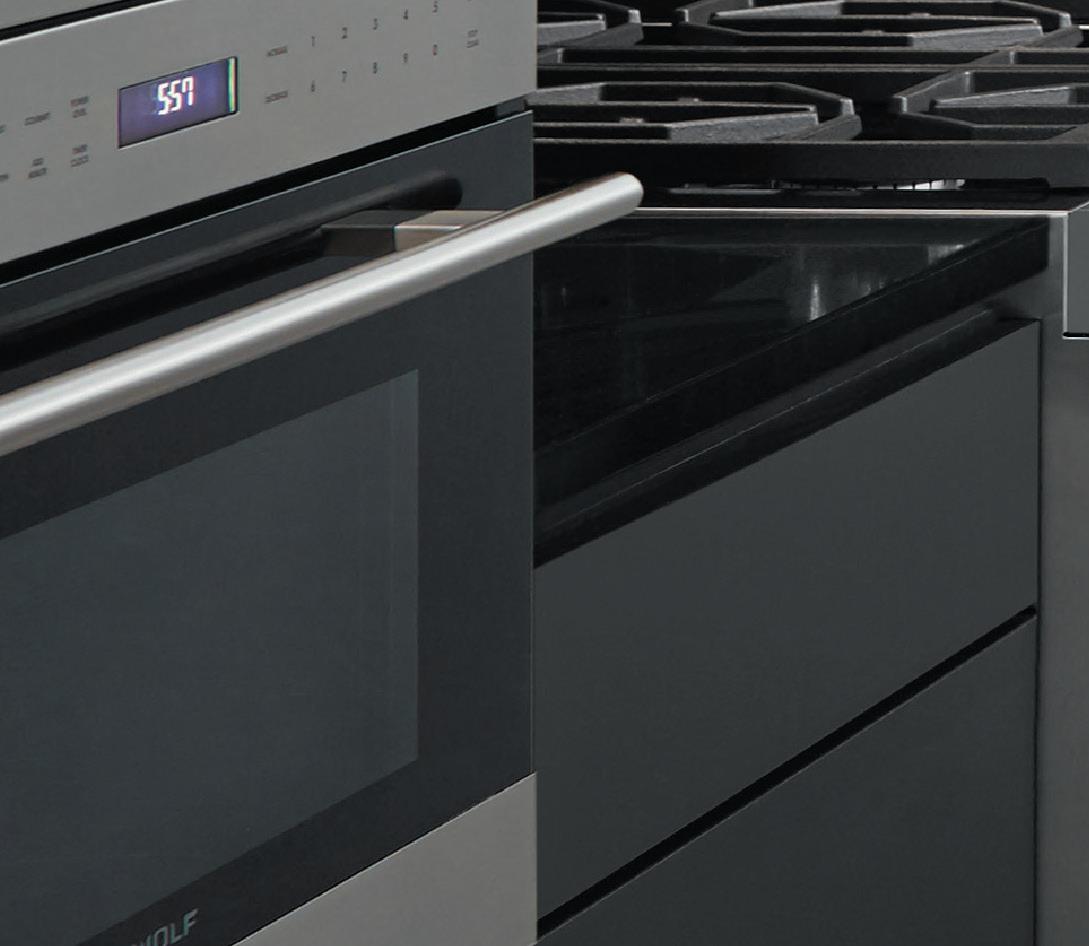
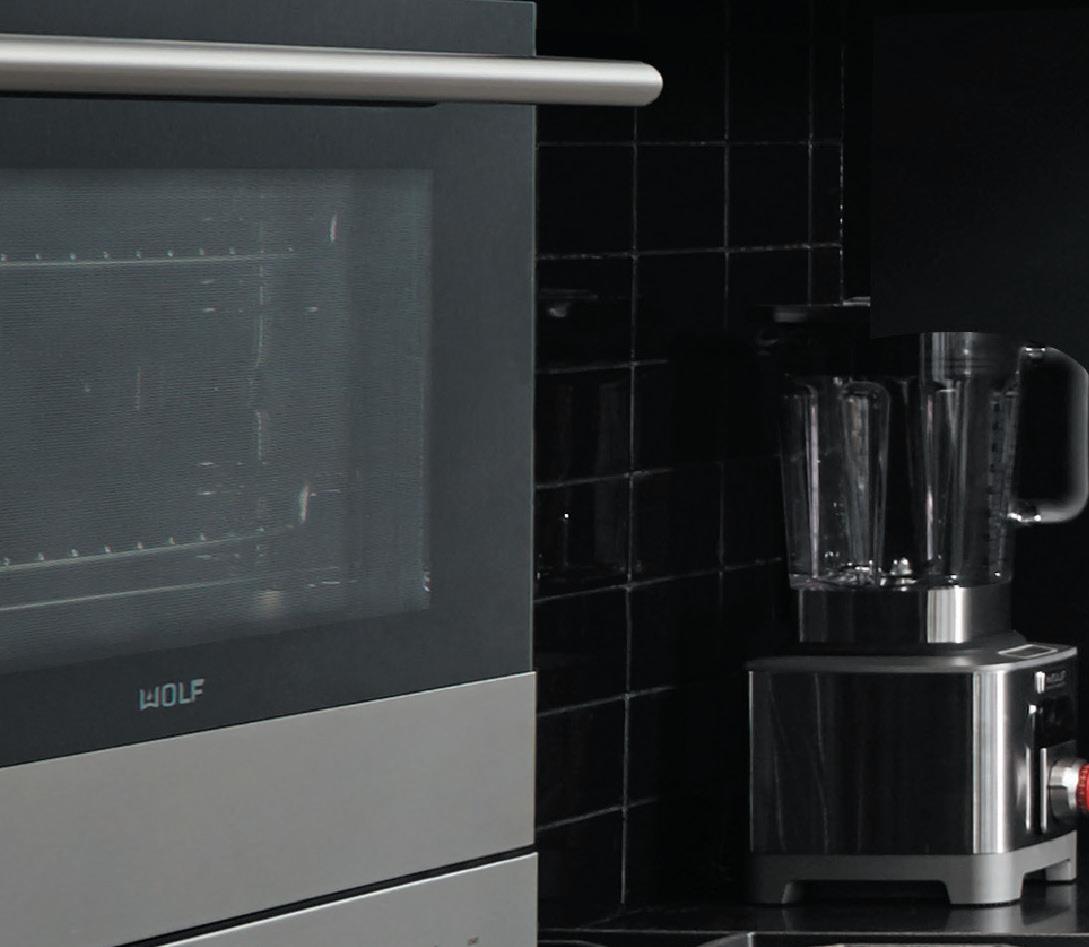

Melbourne Showroom, Bank House. 11-19 Bank Place, Melbourne.
Sydney Showroom, (opening May 2020) 63 Foveaux Street, Surry Hills.

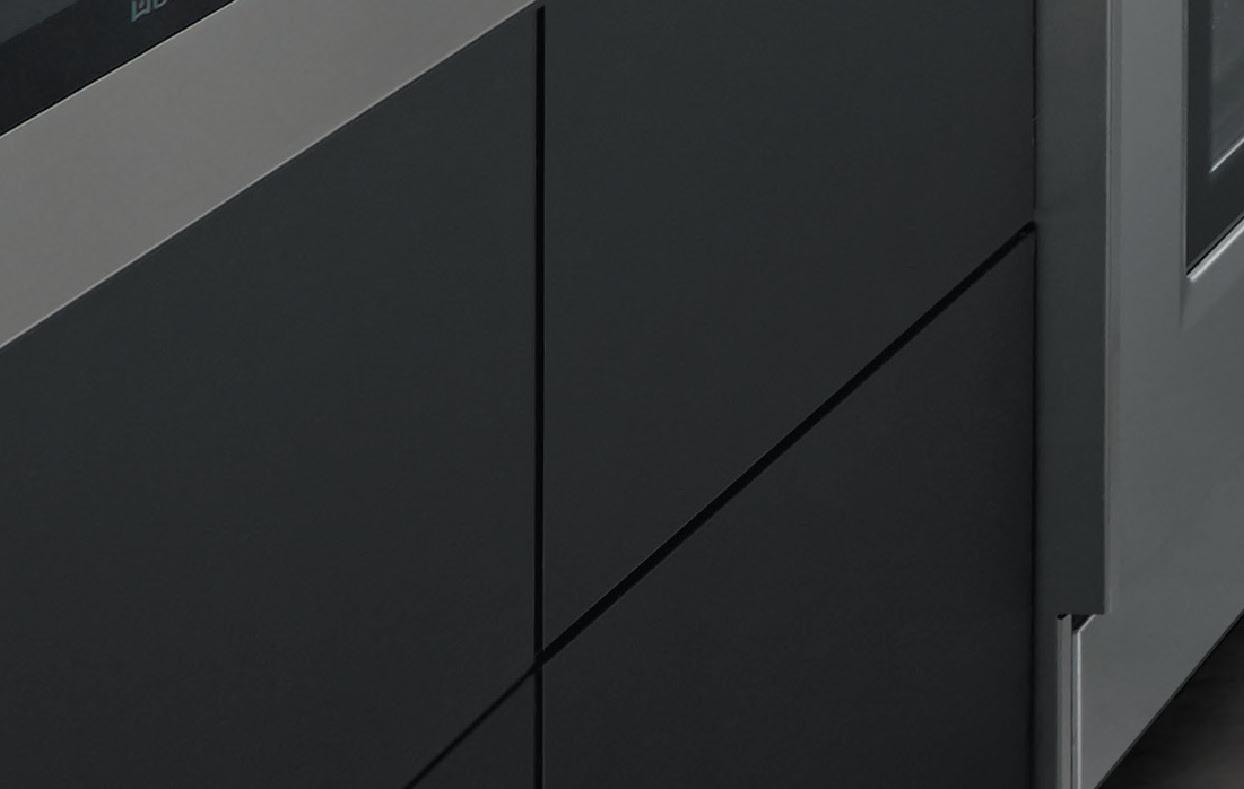

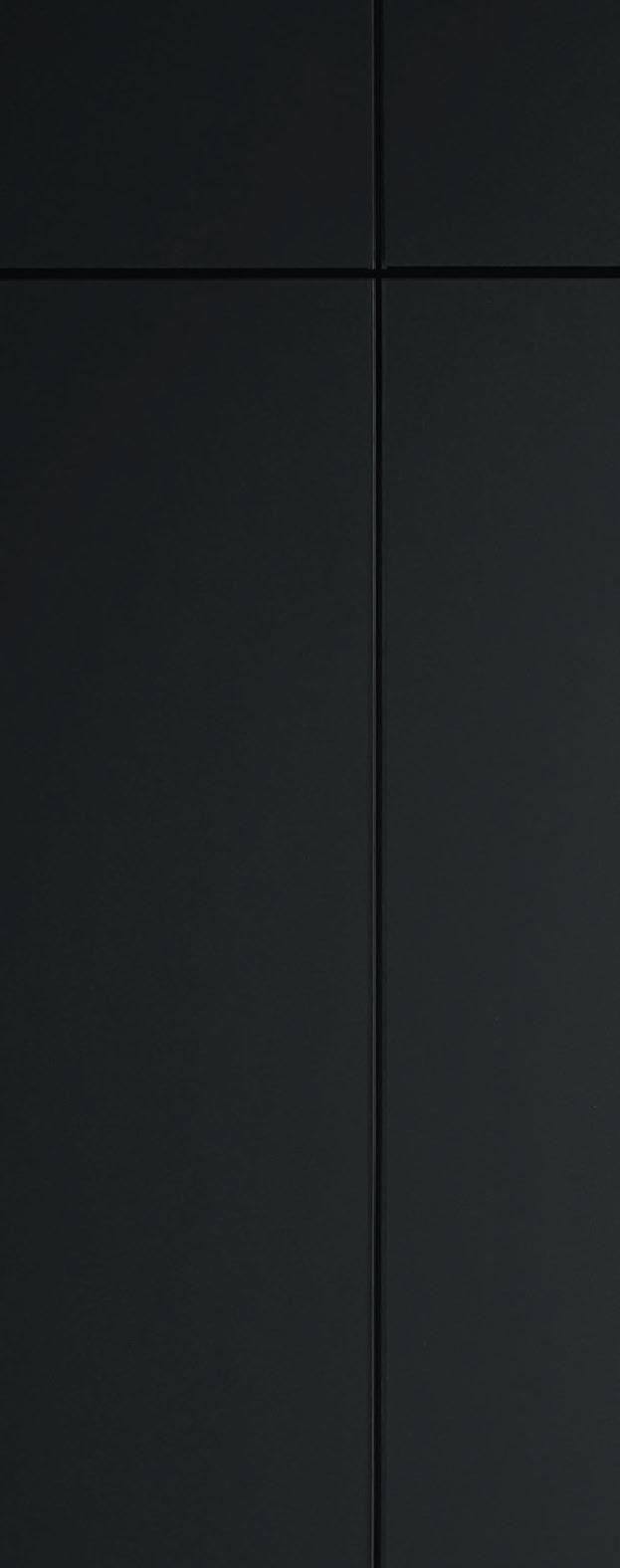
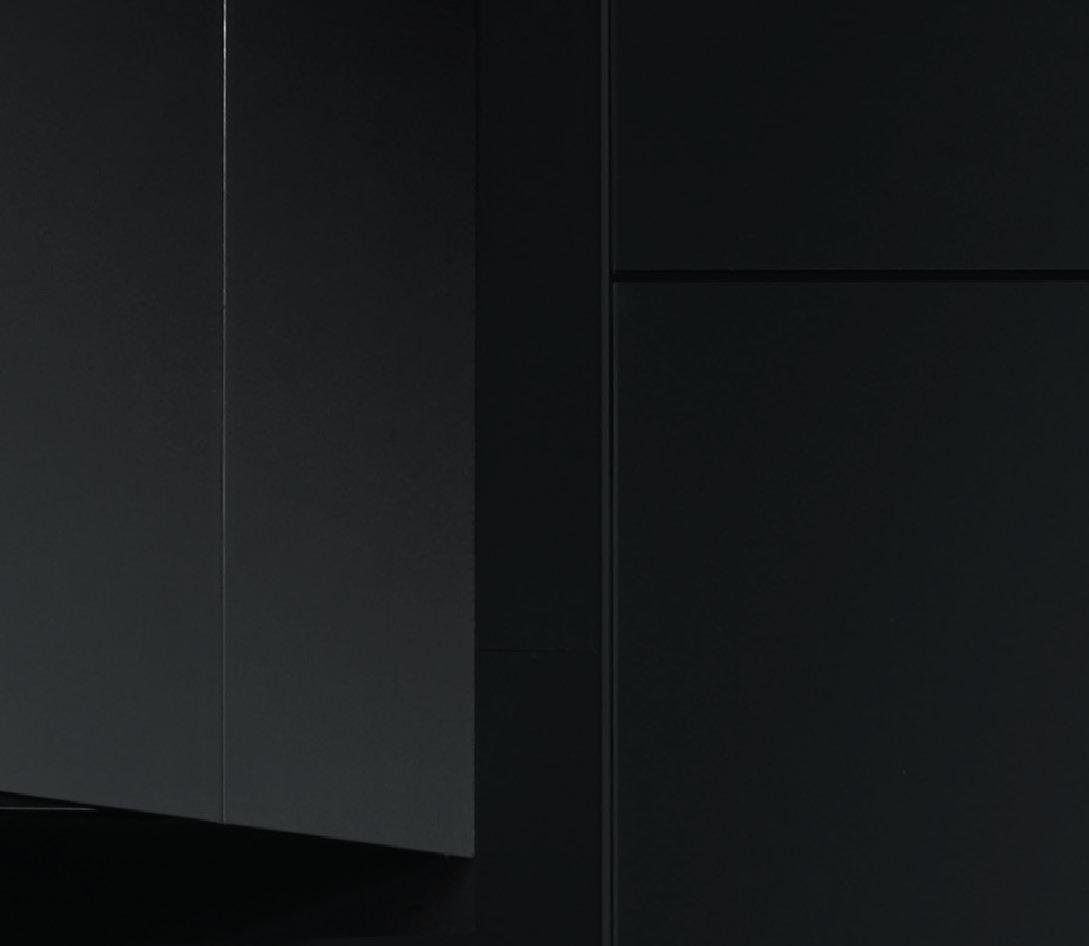
subzero-wolf.com.au
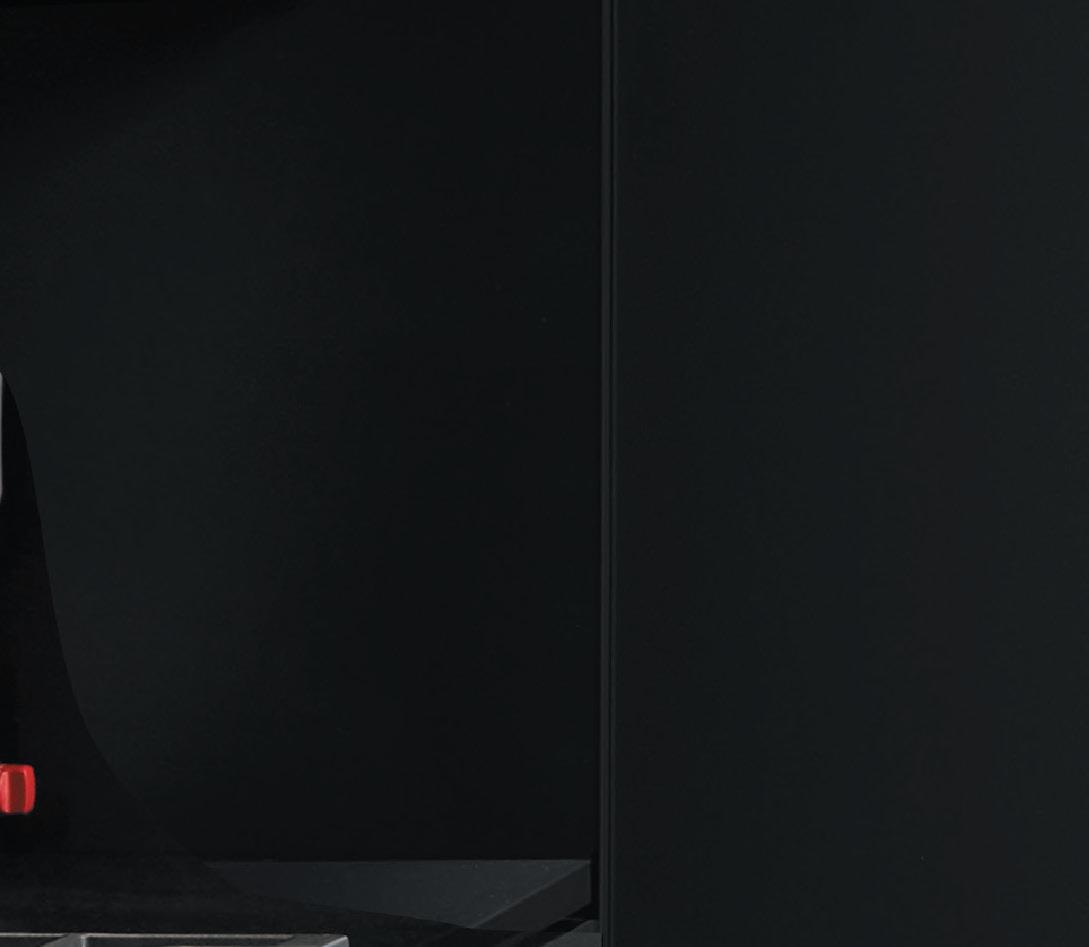
Preserve
masterfully. Cook precisely. Live deliciously.

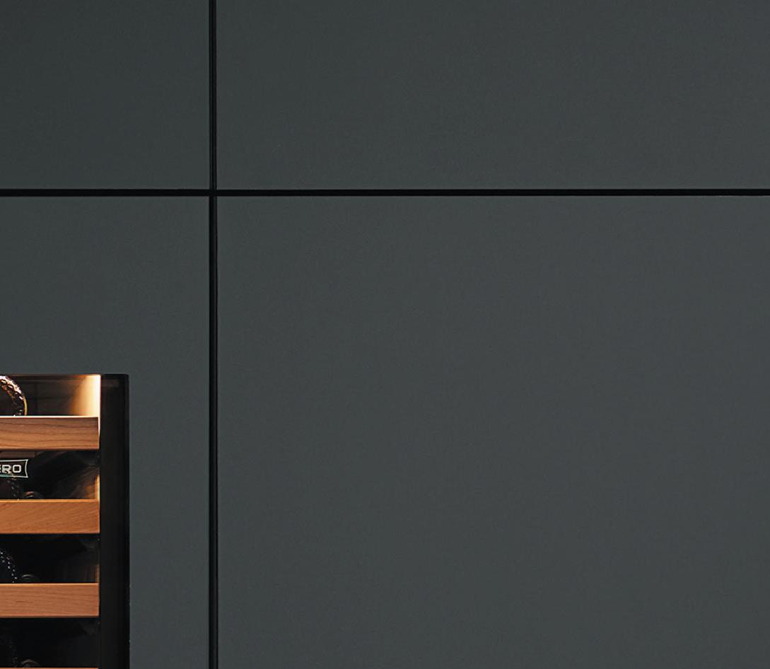


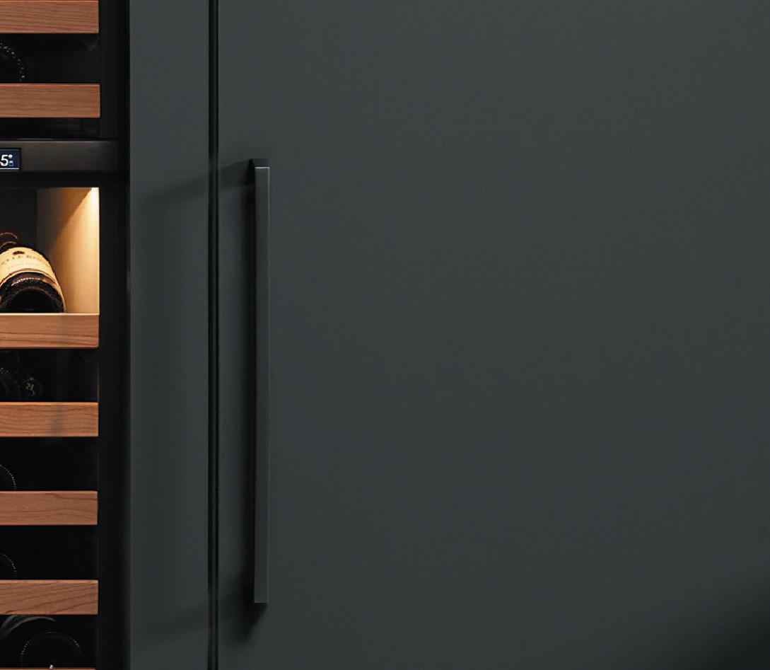
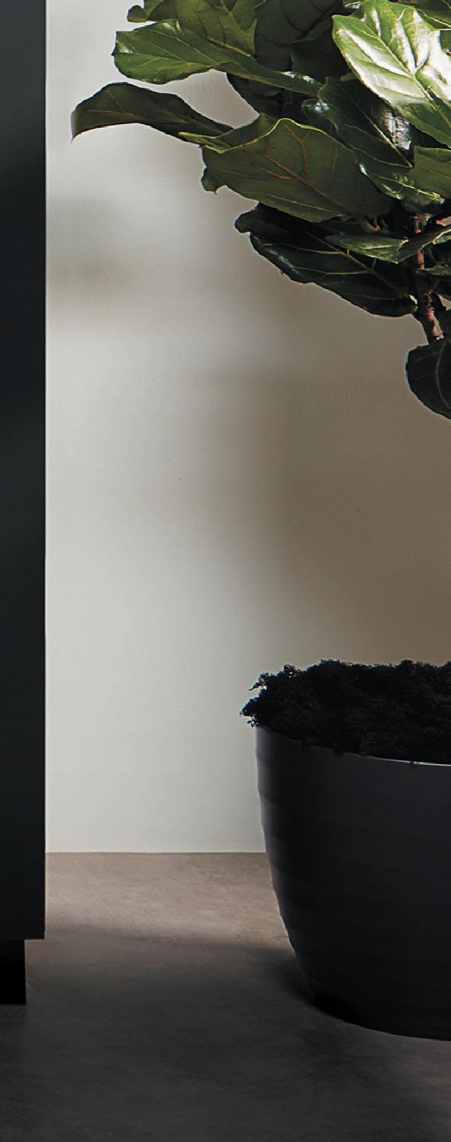
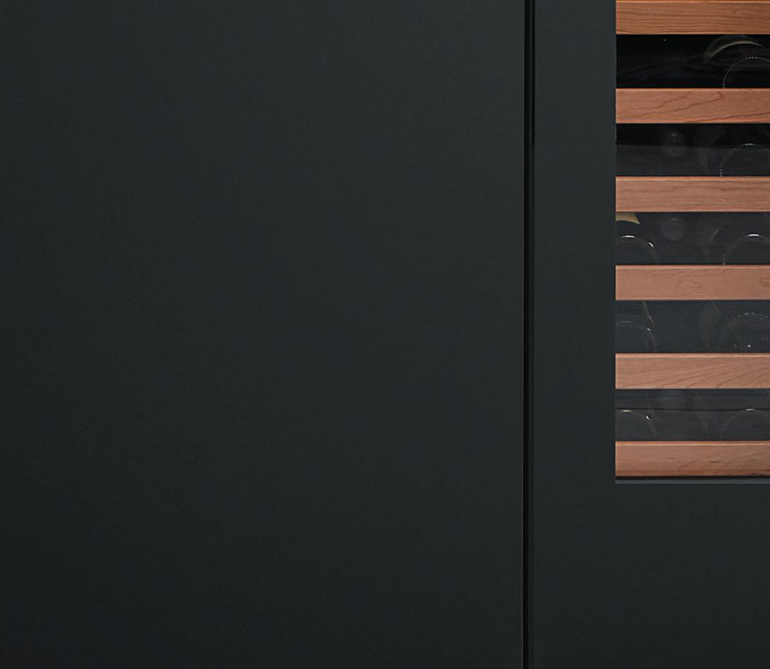
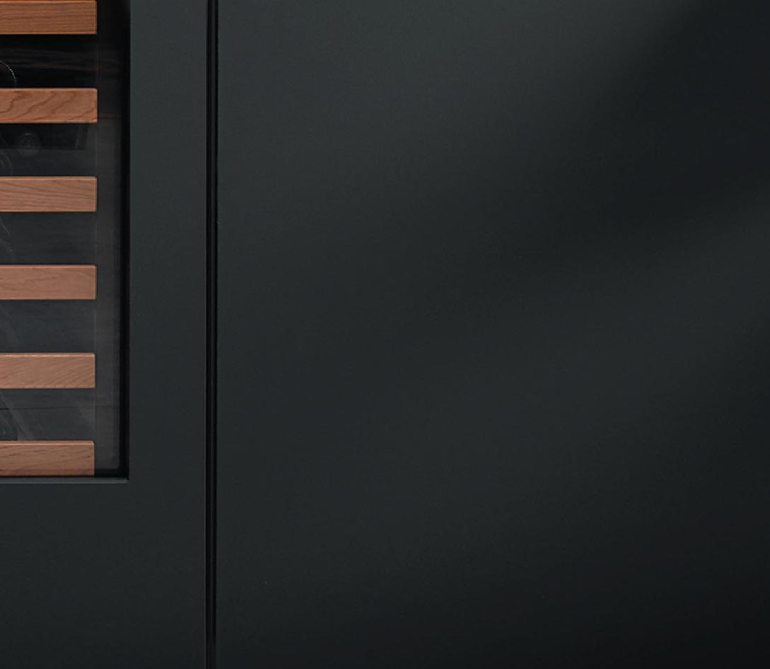
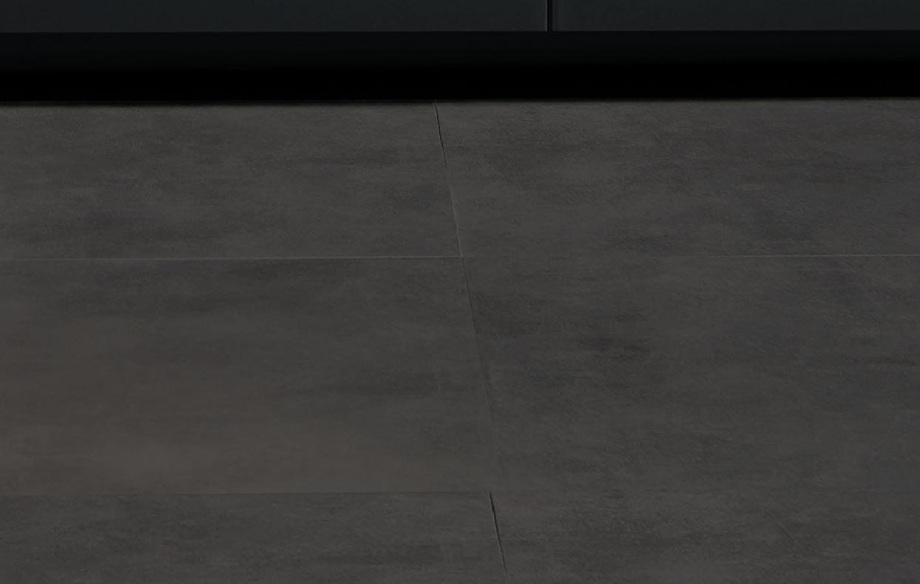
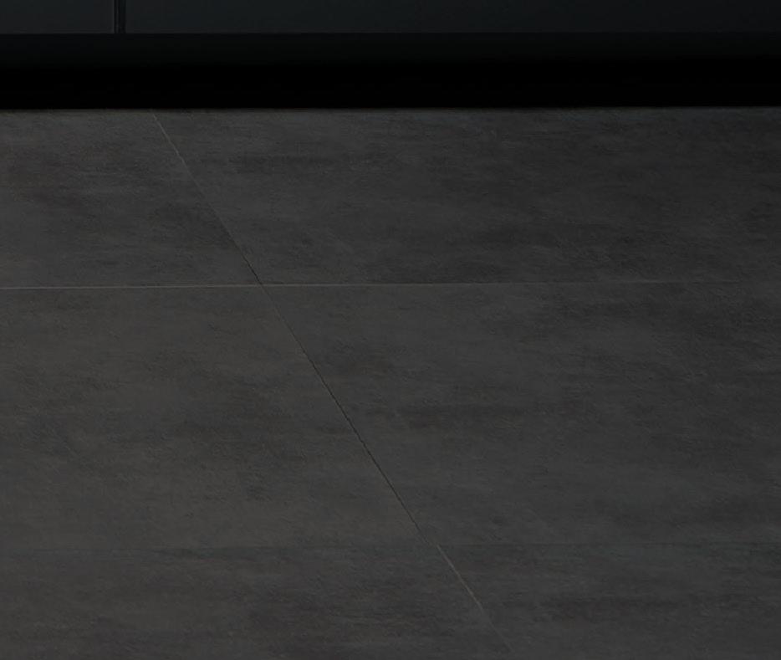
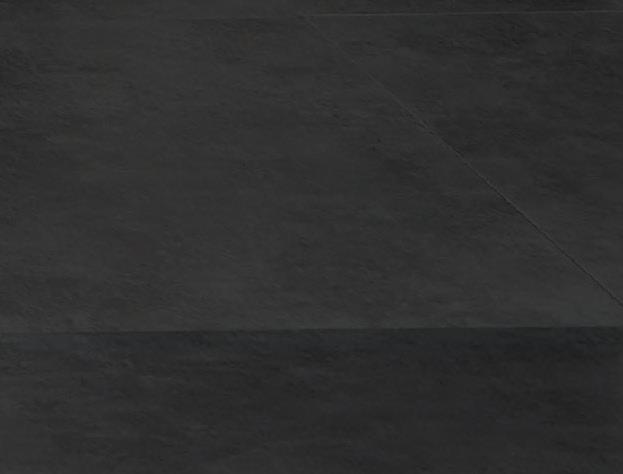




Re f r ig er at ion. C ook i ng
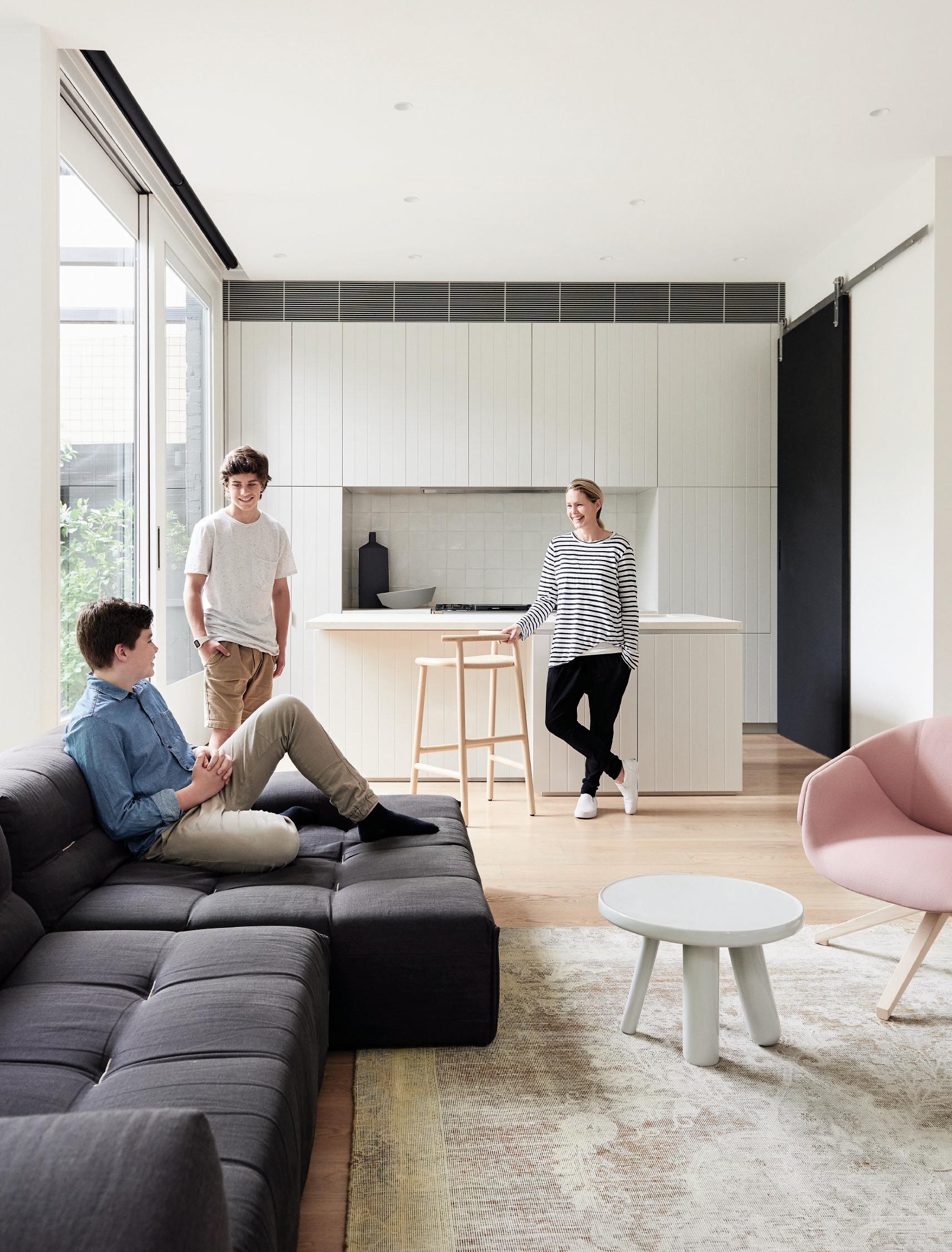
the first word
OUR SANCTUARY
As we send the annual Kitchen & Bathroom special edition off to print, the world is now a very different place to what it was when we began putting it together. And while humanity has always moved at a rapid pace, it certainly feels like the past six months have seen this accelerate even further.
So perhaps it is now more than ever that we retreat to the sanctuaries that are our homes. We look to architects and architecture to provide spaces that protect us from the elements, keep us safe, and promote our wellbeing. We look to designers of technology, furniture and appliances to keep us connected, comfortable and healthy.
At Habitus, we often liken the kitchen and bathroom to places of nourishment on both a physical and emotional level. They serve our most primal needs, but it has been in more recent times that, as a society, we’ve cottoned on to just how enjoyable these spaces can be.
In Sydney, architect Carla Middleton has designed a kitchen with a dedicated coffee nook that caters to her husband’s no.1 hobby. In Singapore, Three D Conceptwerke reorganised a modest HDB apartment to conceal the utilitarian elements of the kitchen whilst flowing the prepping and dining bench out the living area opposite.
In Melbourne, Davidov Architects make a return to the family bathroom at the behest of its clients who, with young children, cherish bath time as an occasion for siblings and parents to bond. And as the reality of Artificial Intelligence becomes increasingly prominent, we look at how some of the major household brands are incorporating the technology into its main product lines, not just for convenience, but also to afford greater capacity to use and enjoy the kitchen and bathroom regardless of what one’s abilities may be.
As always, we have put this issue of Habitus together to show you the architecture, ideas, products, and ways of thinking taking hold across our neck of the woods. We invite you to continue the conversation with us at habitusliving.com
HOLLY CUNNEEN | EDITOR
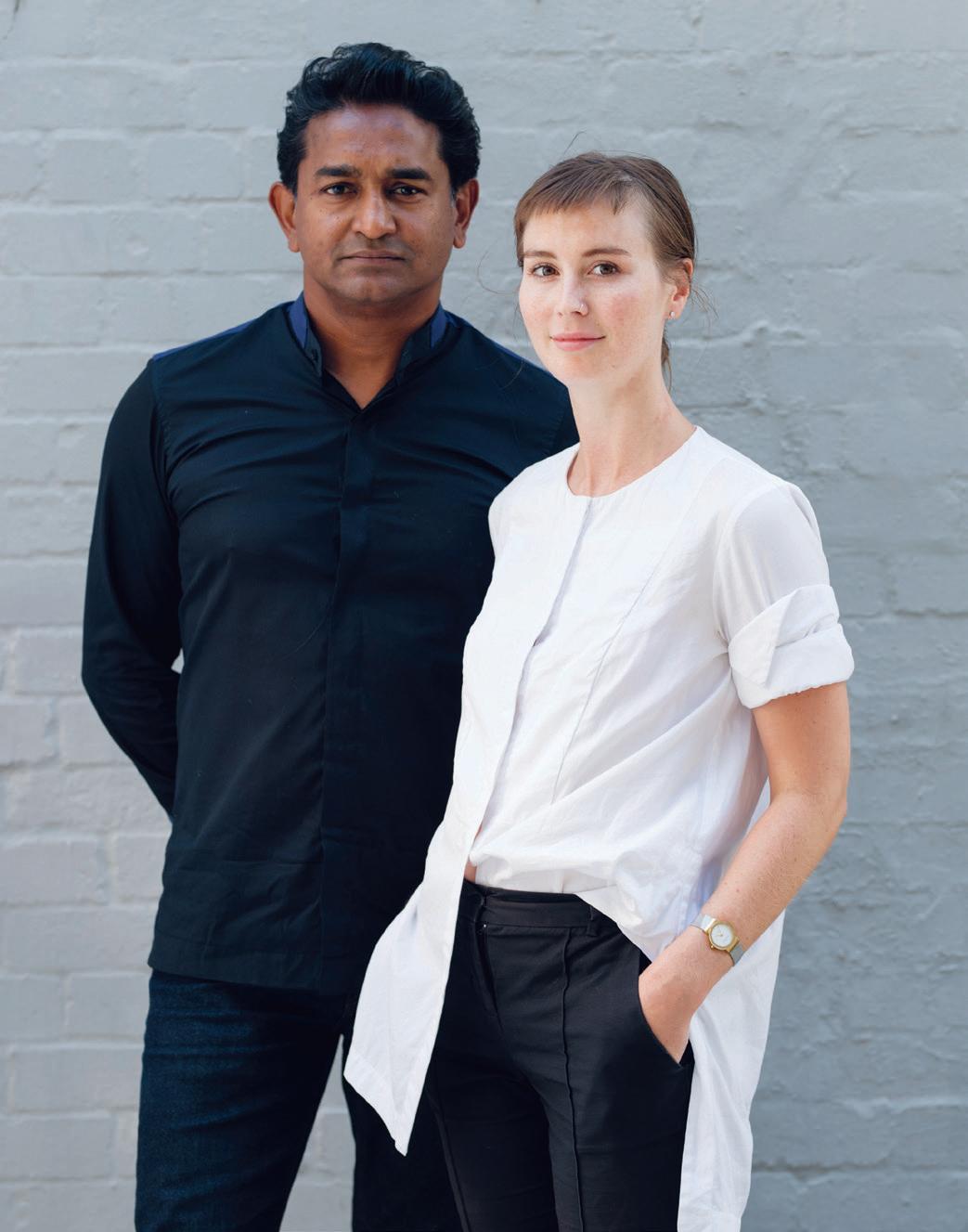 ABOVE Raj Nandan chairman & founder Indesign Media, Holly Cunneen editor Habitus
ABOVE Raj Nandan chairman & founder Indesign Media, Holly Cunneen editor Habitus
habitus takes the conversation to our contributors discovering their inspiration and design hunter® journeys
ELANA CASTLE
ARTIFICIAL INTELLIGENCE #82
Elana is an architect, photographer and design writer based in New York City. Her work is regularly featured in a range of Australian and global titles. She is also an incurable traveller, constantly on the lookout for emerging trends and untapped travel destinations. Living in tight quarters in NYC, Elana says that her favourite space in her home would have to be the living room, “which is also a home office, kids playroom, and TV room”. Looking forward to the design of kitchen and bathroom spaces in the decade ahead, Elana believes that the integration of technology will only become more pronounced as time goes on. “Hopefully kitchens will revert to being more personalised, but the sleek, minimalist style seems destined to stay,” she muses.
KATHERINE LU A COMPLEMENT TO CLOVELLY #152
Katherine Lu is an architectural photographer based in Sydney. Her work is regularly published and her interest lies in documenting how the built environment can shape and influence its inhabitants. She believes that good architecture has the ability to improve our quality of life and by designing thoughtful spaces, we can significantly impact general wellbeing. In her own house, Katherine’s favourite space is not an internal room as such.

“I have a lush small courtyard full of plants which provides a much-needed respite from all my screen work. We grow fresh herbs and vegetables that we use in our cooking and have planted native plants to encourage more bees. Even hanging out clean laundry and looking up into the sky is a great mental health break routine,” she says.
KHOO GUO JIE

NATURE RESERVED #162
Khoo Guo Jie is an architectural photographer based in Singapore. Khoo believes that the kitchen is only going to become a greater focal point in residential design over the next decade. “As people are more and more conscious of what they put in their body, I think the kitchen will become more and more of a centrepiece compared to the other rooms. I see the possibility of people growing their own produce such as worms for protein source within the house,” he says.
SUSAN MULDOWNEY PURE AND SIMPLE #72
Susan Muldowney is a Melbourne-based freelance writer specialising in business, architecture and design. She is also a former editor of the Australian architecture magazine, Monument . She recently finished her first renovation, which she’s happy to say went off without a hitch. Her favourite space is the kitchen. “We were lucky to work with a brilliant team, led by designer Rabindra Naidoo, who didn’t allow an inch of space go to waste. It’s form – which we love – is matched by functionality in equal measure,” says Susan. “I think the growth in small-scale architecture is giving rise to some really clever ways of thinking about design, especially for important spaces like kitchens.”

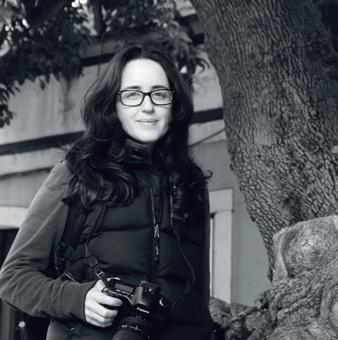
TAMSIN BRADSHAW SANCTUARY FOUND #122
With an Australian mum, a dad from New Zealand, and a childhood in Hong Kong, Tamsin Bradshaw is truly a citizen of the world. Tamsin has been writing about design for 12 years, during which she’s spent chunks of time in Bali, Tokyo, Shanghai and Sydney and can’t get enough of Asia. During her time in Tokyo, she fell in love with Japanese design and its respect for the natural state of materials – which made writing about Imperfect Residence’s bathroom a real pleasure. Tamsin’s favourite room in her house is her bathroom. “With its deep soaking tub, black granite finishes and herringbone oak floors, it’s my sanctuary,” she says. “For me, there’s no better way to unwind than with a steaming hot bath and some fab bath salts.”
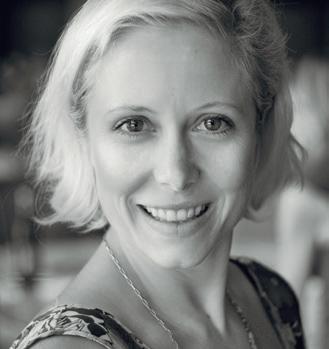
TOM FERGUSON A SELF PORTRAIT #100
Tom is an architect who has (nearly completely) segued into a career in photography, in which his process is equally considered. “In order to tell the whole story of a building in photos you need to capture everything from intimate details and evidence of habitation through to architectural hero shots,” he says. Harking an affinity towards minimalism, Tom has eyes for the upstairs bathroom of Peter Stutchbury’s Invisible House: “It feels both austere and luxurious at the same time; a feeling created by the uniform surfaces of plain grey CFC panels mixed with warm brass and an amazing view.” In his own home, Tom’s favourite space is a newly built balcony. “It’s small but has had a great impact on the apartment, connecting a living area and bedroom to the outside and creating a new space for plants with a city view.”
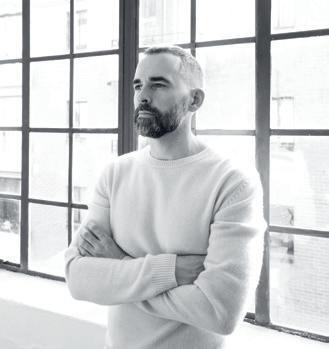
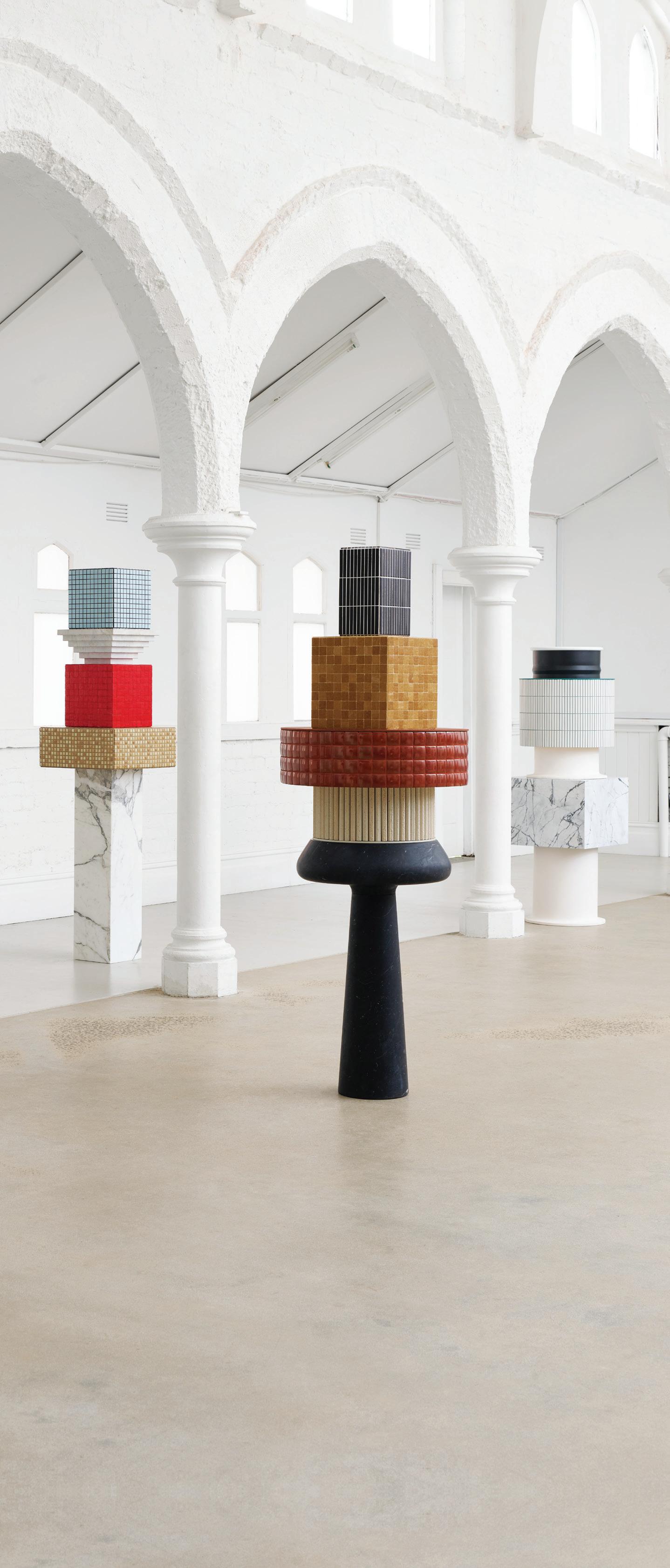
From Italy to Japan, our exclusive range of natural stone, tiles, bathware and architectural ceramics showcase the work of leading designers and artisans. Visit artedomus.com to experience our world.
INSTANT CONVENIENCE
Zip HydroTap provides pure tasting filtered water with instant boiling, chilled and sparkling water. Discover more at zipwater.com
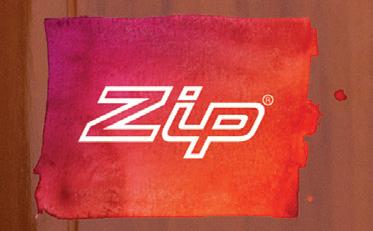
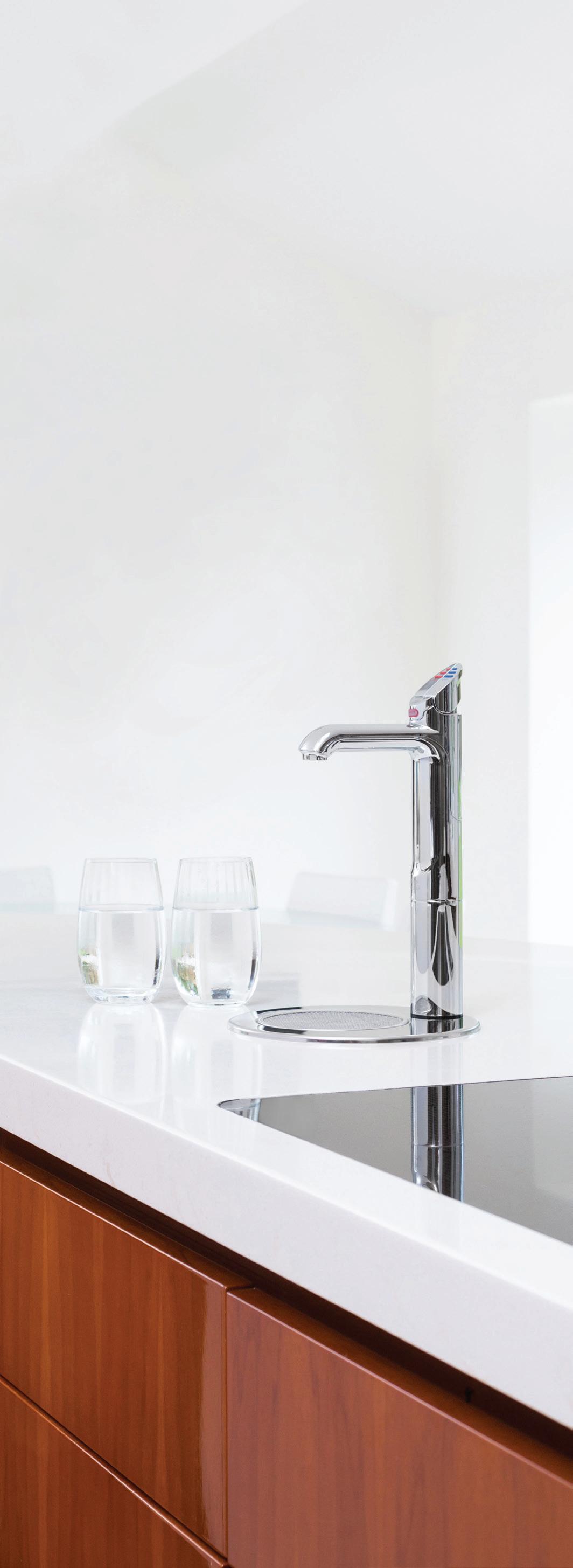
CHAIRMAN & FOUNDER
Raj Nandan raj@indesign.com.au
CONSULTING EDITOR
Paul McGillick
EDITOR
Holly Cunneen holly@indesign.com.au
SE ASIA CO-EDITOR
Janice Seow janice@indesign.com.sg
EDITORIAL ASSISTANT
Vicki Wilson vicki@indesign.com.au
ART DIRECTOR
Marcus Piper m@marcuspiper.com
SENIOR DESIGNER
Louise Gault louise@indesign.com.au
CONTRIBUTING WRITERS
Asih Jenie, Elana Castle, Leanne Amodeo, Luo Jingmei, Olha Romaniuk, Rebecca Gross, Sandra Tan, Susan Muldowney, Tamsin Bradshaw, Yvonne Xu
CONTRIBUTING PHOTOGRAPHERS
Brett Boardman, Claire Lavabre, Damien Bennett, Greta van der Star, Harold De Puymorin, Hiroyuki Oki, Jack Lovel, Julien Posture, Katherine Lu, Khoo Guo Jie, Marc Tan, Marnie Hawson, Michael Nicholson, Neeve Woodward, Peter Bennetts, Simon Devitt, Toby Scott, Tom Ferguson
MANAGING DIRECTOR
Kavita Lala kavita@indesign.com.au
BRAND DIRECTOR
Colleen Black colleen@indesign.com.au
(61) 422 169 218
ACCOUNTS
Cassie Zeng cassie@indesign.com.au
Flora Li flora@indesign.com.au
ONLINE MANAGER
Radu Enache radu@indesign.com.au
WEB DEVELOPER Ryan Sumners ryan@indesign.com.au
BUSINESS DEVELOPMENT MANAGER
Brunetta Stocco brunetta@indesign.com.au
CLIENT LIASON
Dana Ciaccia dana@indesign.com.au
PRODUCTION AND PROJECTS MANAGER
Brydie Shephard brydie@indesign.com.au
PRODUCTION ASSISTANT Becca Knight becca@indesign.com.au
COVER IMAGE
Wallis Lake House (p.98)
Photography by Brett Boardman
HEAD OFFICE
Level 1, 50 Marshall Street, Surry Hills NSW 2010 (61 2) 9368 0150 | (61 2) 9368 0289 (fax)
MELBOURNE
1/200 Smith St, Collingwood, VIC, 3066 SINGAPORE
4 Leng Kee Road, #06–08 SIS Building, Singapore 159088 (65) 6475 5228 | (65) 6475 5238 (fax)
HONG KONG
Unit 12, 21st Floor, Wayson Commercial Building, 28 Connaught Road West, Sheung Wan, Hong Kong indesign.com.au
opinions expressed in this publication do not necessarily represent the views of the editor, the publisher or the publication. Contributions are submitted at the sender’s risk, and Indesign Media Asia Pacific cannot accept any loss or damage. Please retain duplicates of text and images. Habitus magazine is a wholly owned Australian publication, which is designed and published in Australia. Habitus is published quarterly and is available through subscription, at major newsagencies and bookshops throughout Australia, New Zealand, South-East Asia and the United States of America. This issue of Habitus magazine may contain o ers or surveys which may require you to provide information about yourself. If you provide such information to us we may use the information to provide you with products or services we have. We may also provide this information to parties who provide the products or services on our behalf (such as fulfi lment organisations). We do not sell your information to third parties under any circumstances, however, these parties may retain the information we provide for future activities of their own, including direct marketing. We may retain your information and use it to inform you of other promotions and publications from time to time. If you would like to know what information Indesign Media Asia Pacific holds about you please contact Nilesh Nandan (61 2) 9368 0150, (61 2) 9368 0289 (fax), info@indesign.com.au. Habitus magazine is published under licence by Indesign Media Asia Pacific. ISSN 1836-0556
#48
issue
habitusliving.com
Printed in Singapore. All rights reserved. No part of this publication may be reproduced, stored in a retrieval system, transmitted in any form or by any other means, electronic, mechanical, photocopying, recording or otherwise. While every e ort has been made to ensure the accuracy of the information in this publication, the publishers assume no responsibility for errors or omissions or any consequences of reliance on this publication. The
HAB45_AD_HP_Zip.indd 1 2/7/19 5:19 PM
THE KITCHEN ESSENTIAL

All your drinking water needs, All-in-One beautifully designed system. Remove the need for multiple taps in your kitchen with a single, beautifully designed system that delivers boiling, chilled and sparkling filtered drinking water, as well as hot and cold unfiltered water for your sink.
The Zip HydroTap All-in-One offers every water option you need from one multi-functional tap and a single intelligent compact under-bench system. That’s why the Zip HydroTap will be the one and only hydration solution for your kitchen. Discover more at zipwater.com

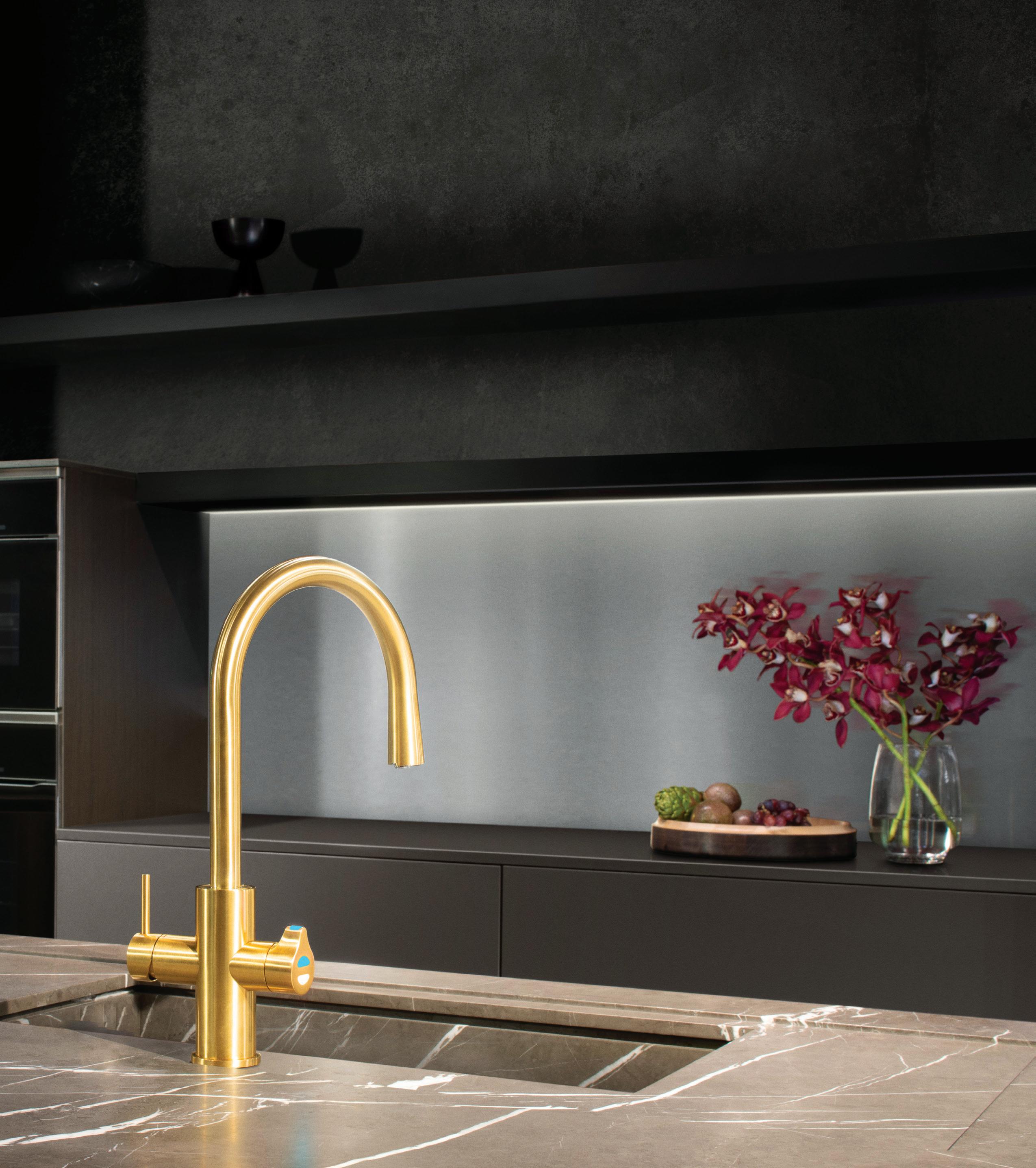
THE WORLD’S MOST ADVANCED DRINKING WATER SYSTEM ZIP HYDROTAP | PURE TASTING | INSTANT | BOILING | CHILLED | SPAR KLING
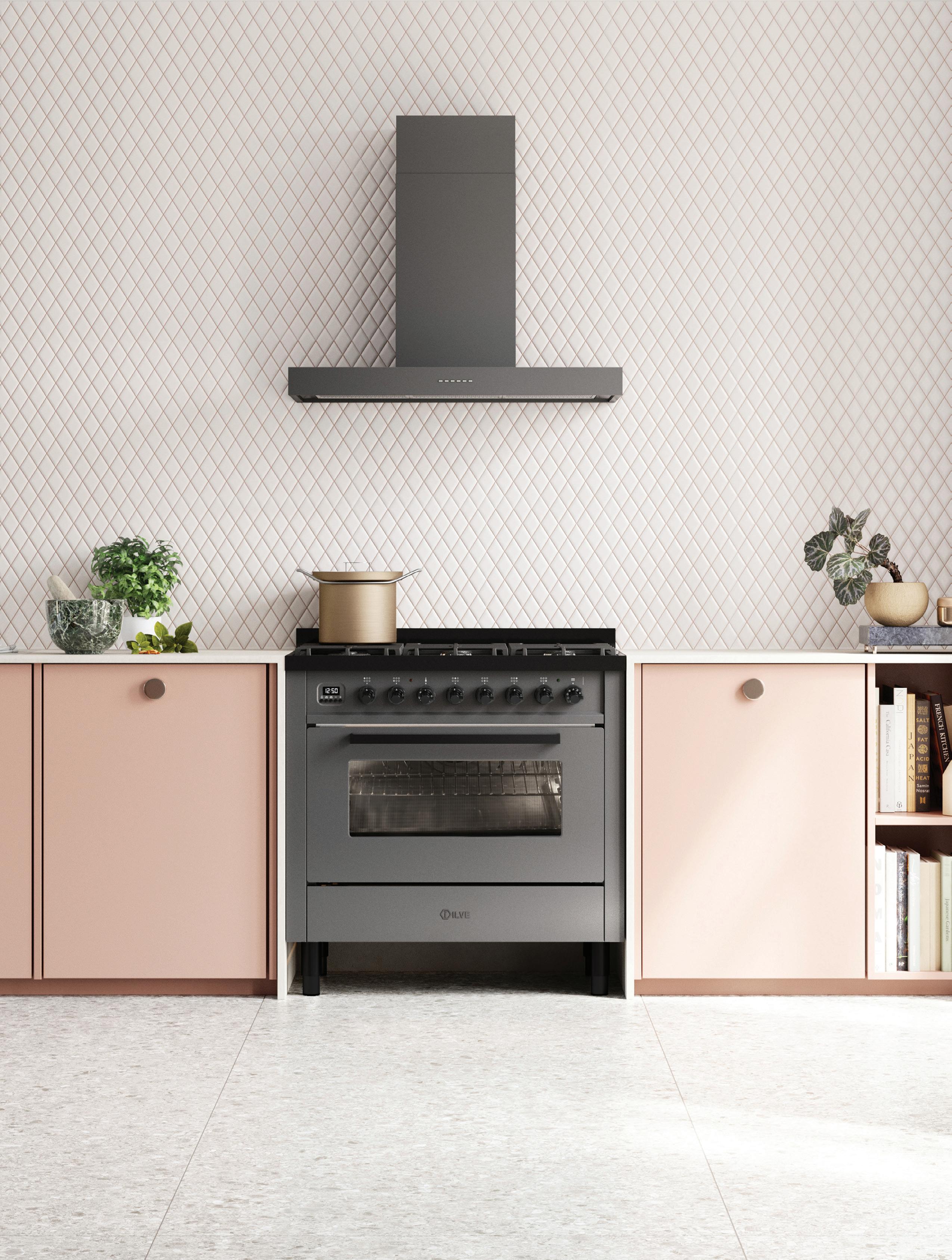

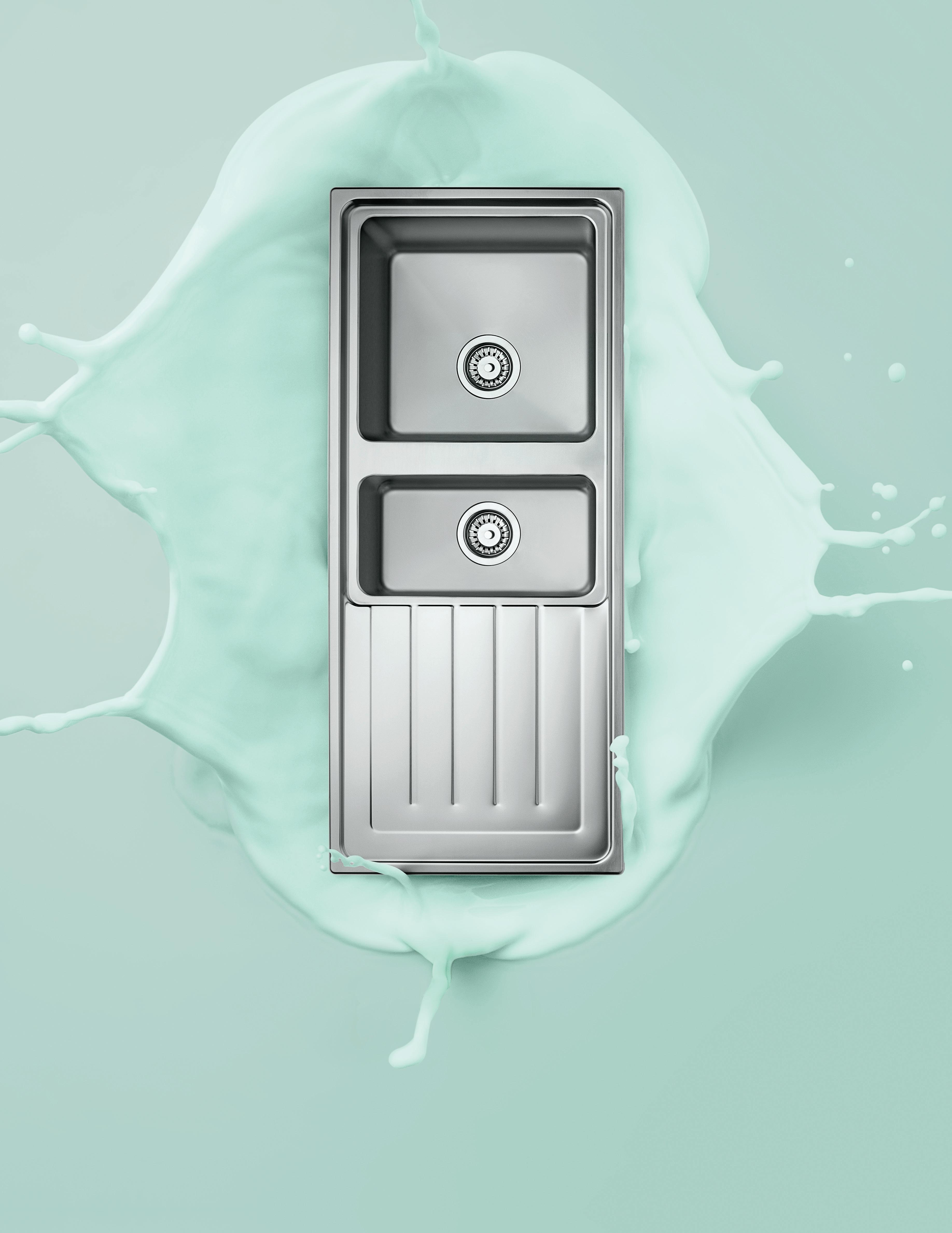
immersed. Abey Australia’s diverse range of sinks provides you with a selection from around the world. Visit an Abey Selection Gallery to immerse yourself in the collection. Lago Plus 1 & 1/2 Bowl with Drainer VICTORIA Selection Gallery 335 Ferrars St Albert Park Ph: 03 8696 4000 WESTERN AUSTRALIA Selection Gallery 12 Sundercombe St Osborne Park Ph: 08 9208 4500 www.abey.com.au NEW SOUTH WALES Selection Gallery 1E Danks St Waterloo Ph: 02 8572 8500 QUEENSLAND Selection Gallery 94 Petrie Tce Brisbane Ph: 07 3369 4777
Be
lightbox



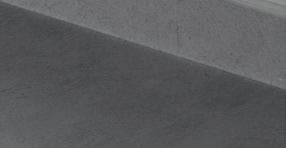
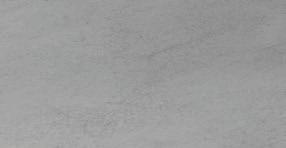

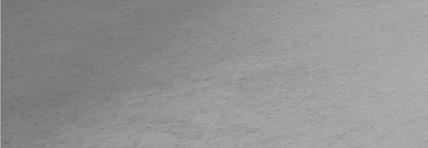
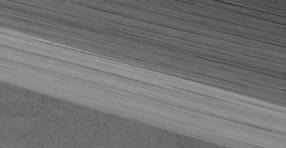
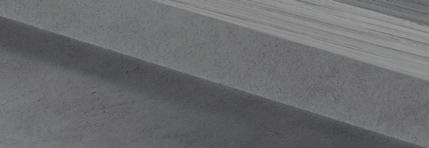


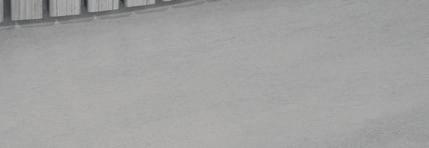
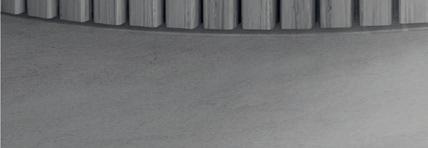
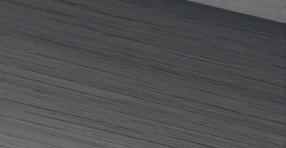
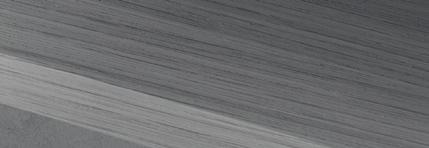
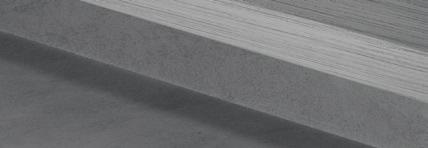

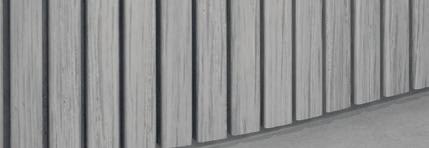
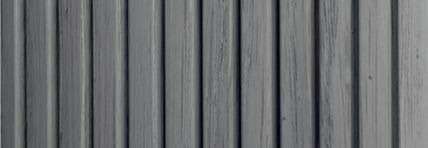
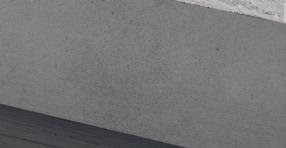

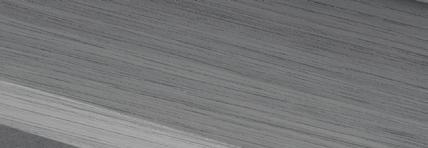
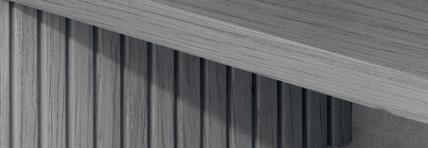

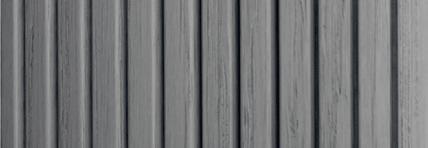

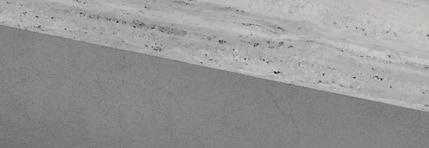
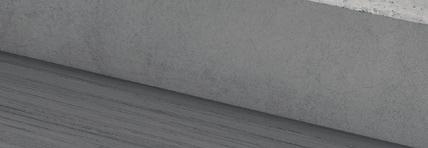
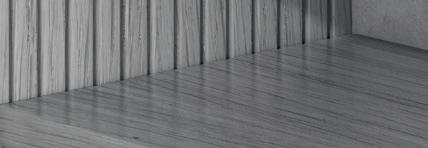
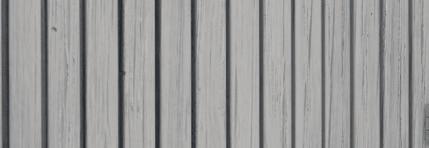
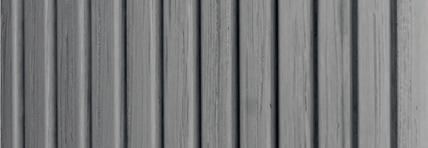



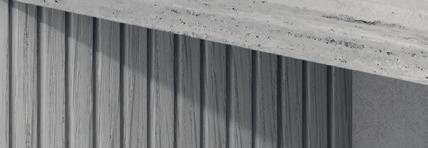
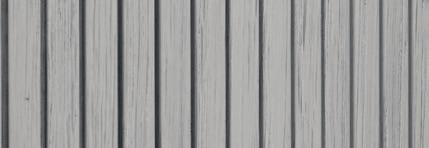





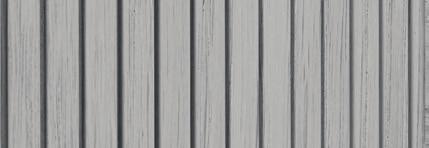
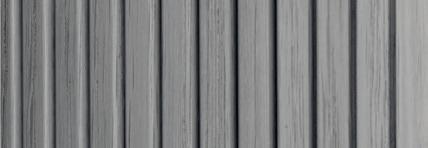


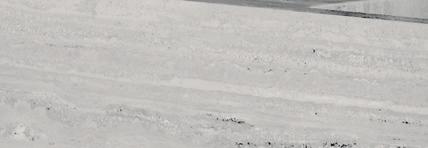

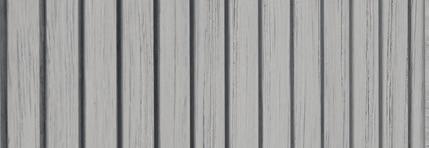
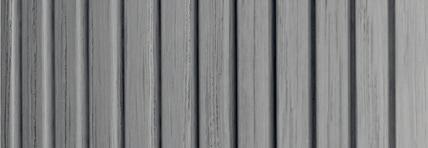





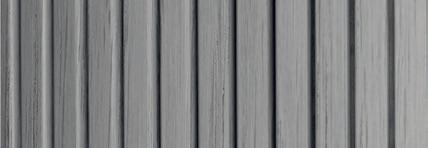

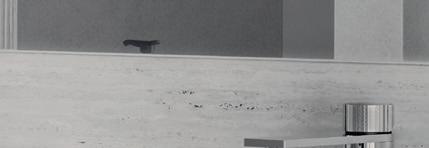


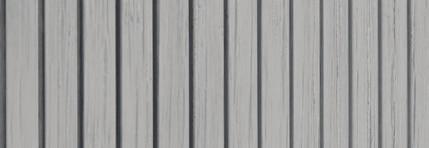
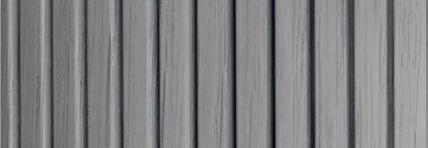

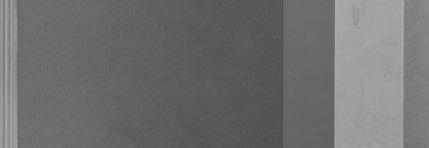
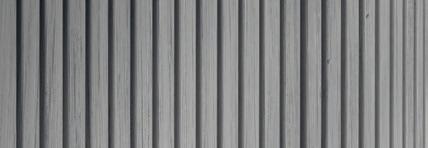
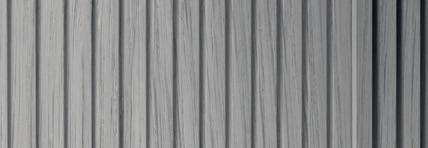

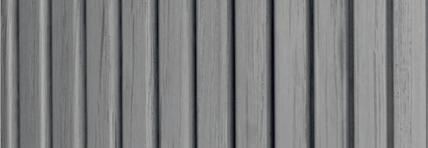

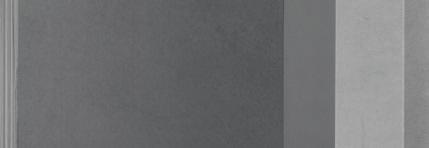
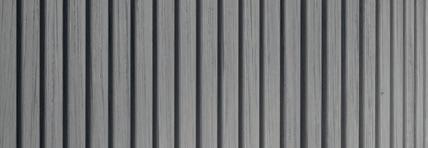
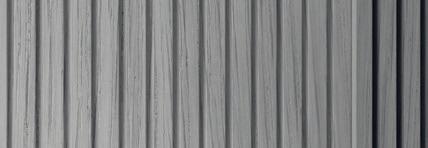
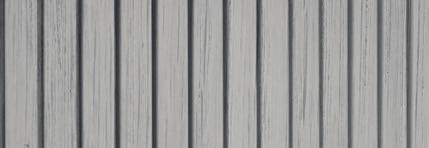


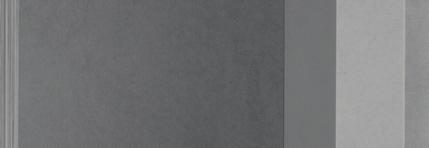
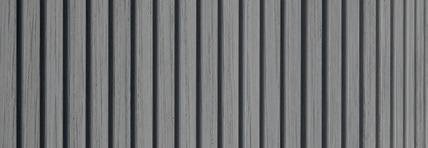
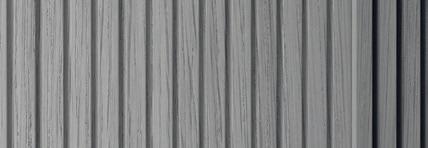
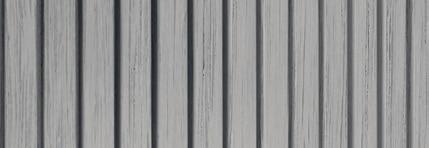
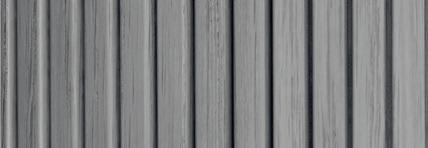

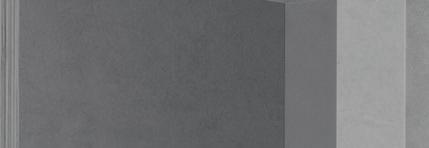
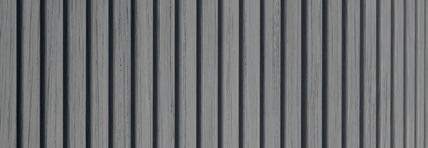
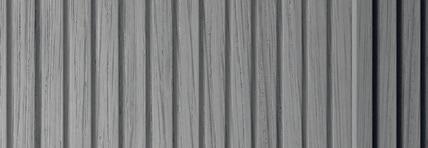
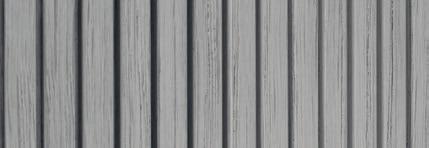



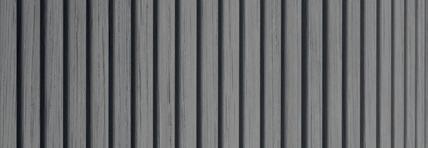
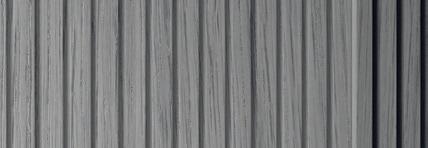



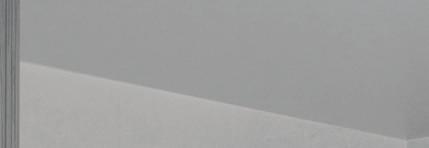
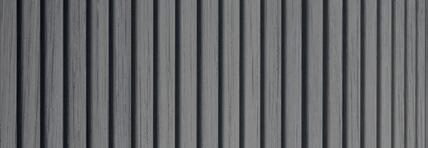
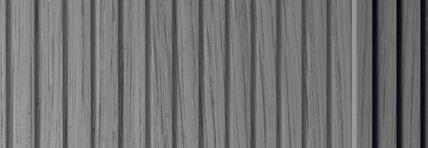
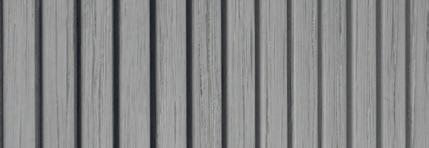



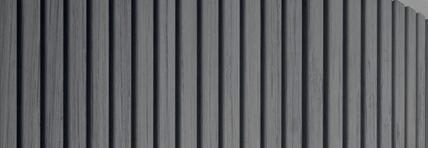
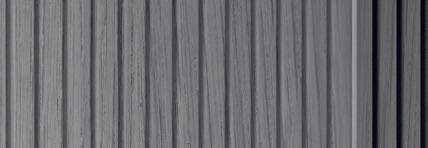
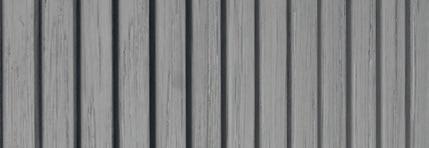
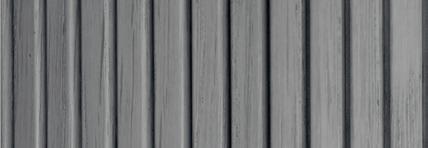


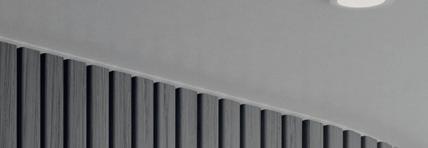
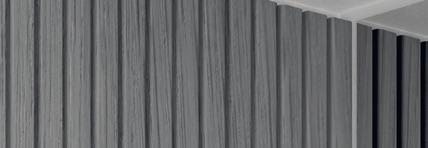




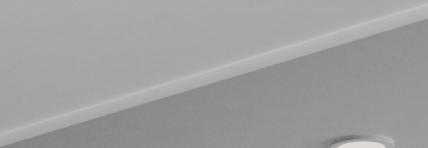

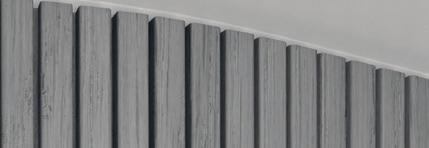
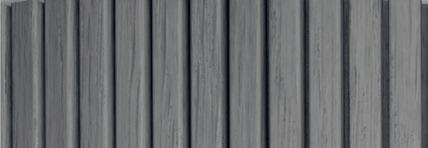
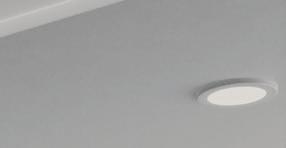
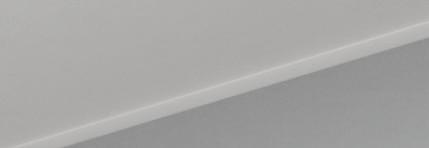




STEEL A MOMENT
From Cosentino, DEKTON SLIM is a revolutionary new range of surfaces with an ultra-fine profile. At just 4-millimetres thick, Dekton Slim has a sleek, minimalist design for cladding, furniture, door panels and more.
cosentino.com/en-au
From antoniolupi, REFLEX is a range of Cristalmood baths and basins that celebrate the poetry of opposites: lightness and solidarity; rigorously and expressiveness; material and colour.

antoniolupi.it
Duravit presents a new shower-toilet generation; SENSOWASH STARCK F. Convenient to operate via a remote control, it sports a minimalist design for maximum shower-toilet comfort.
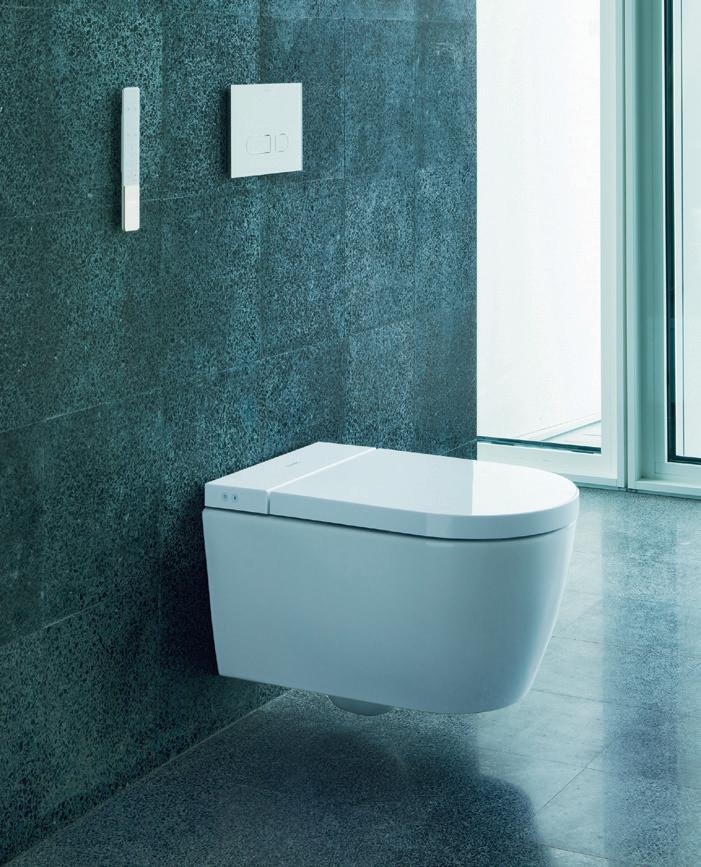
bathe.net.au
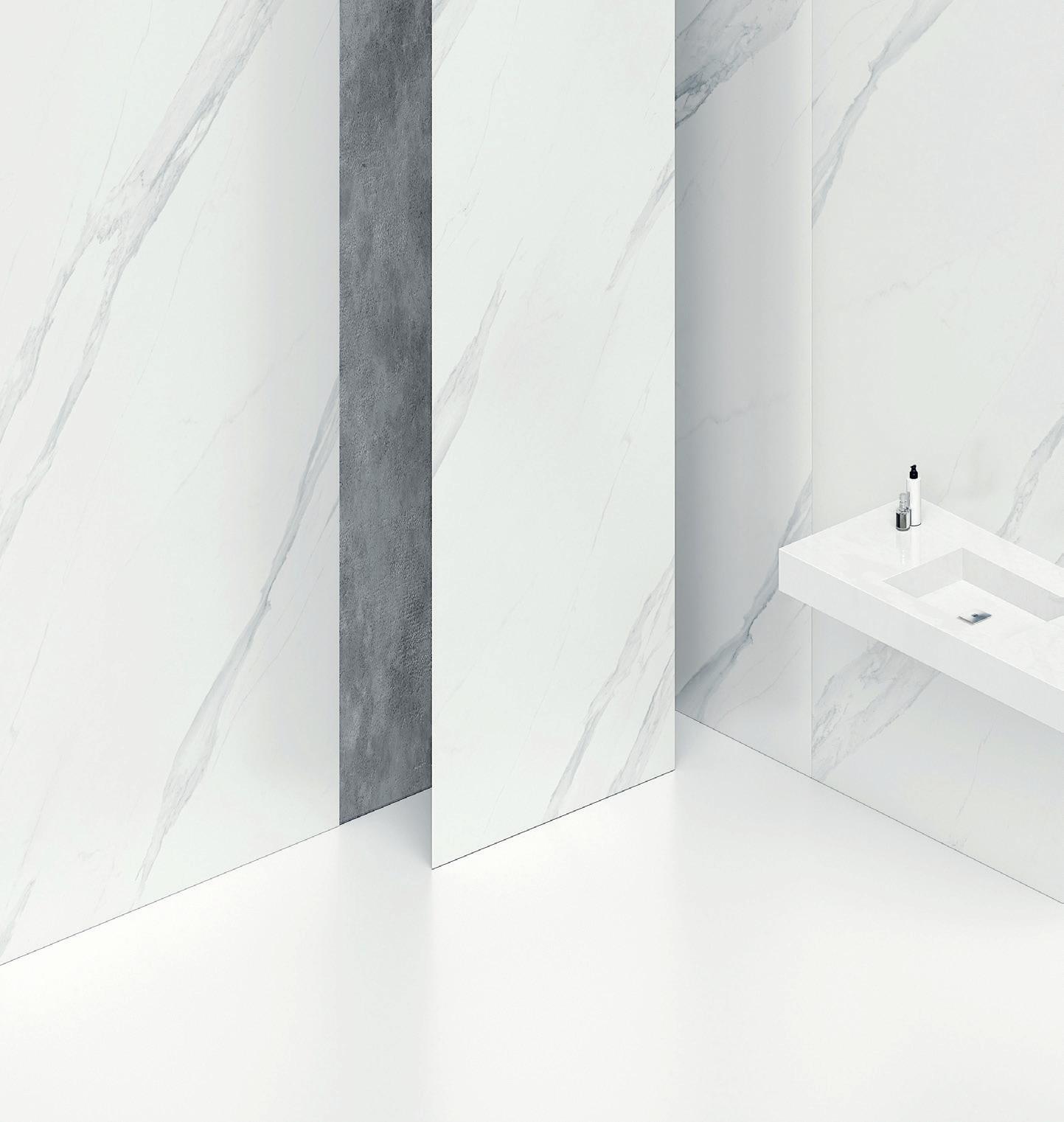
issue #48 habitusliving.com
Take a moment for yourself not just to unwind from the day – or gear up for it – but to appreciate the beauty around you.
Designed by Matteo Thun and Antonio Rodriguez for Zuchetti , BELLAGIO is more than a simple tap. If one were to try to describe it, it would be a she: a cosmopolitan woman, cultured, refi ned, eclectic, vain, and above all... beautiful!
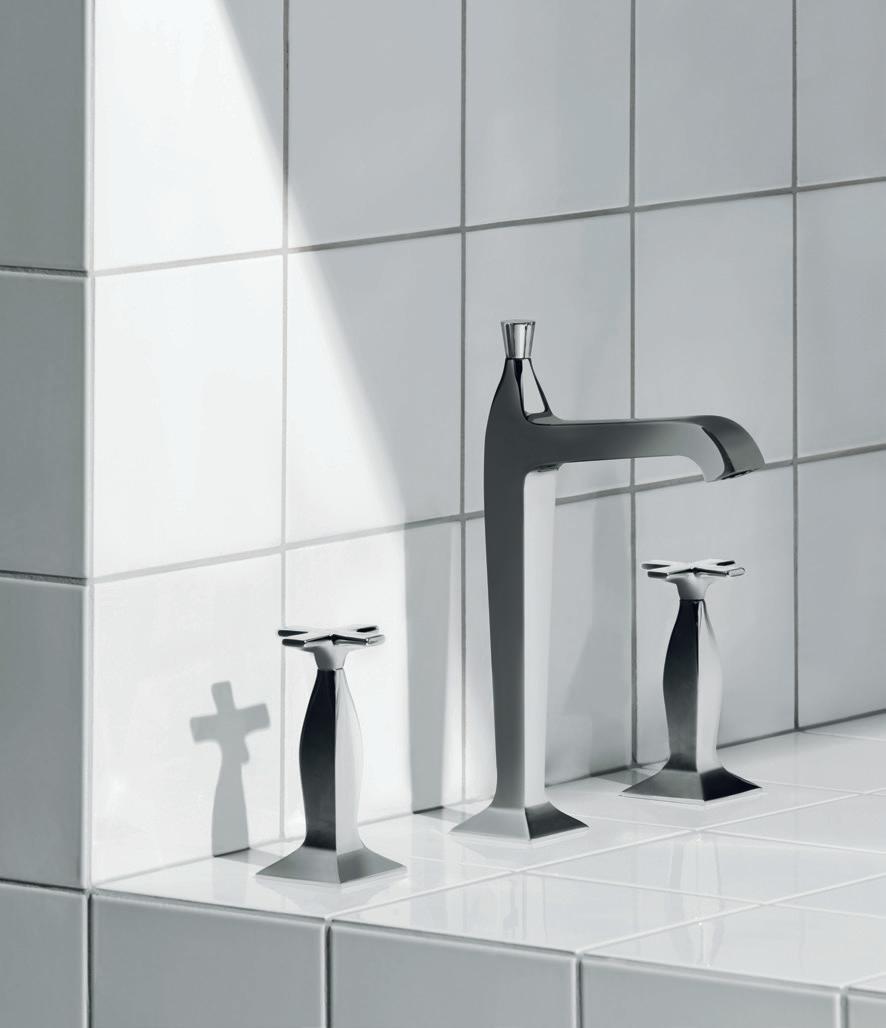
zucchettikos.it
The VIPP BATH MODULE is a clean, timeless and functional addition to the bathroom, and ideal for bathrooms where storage space is needed. All modules are fitted with a durable tabletop with integrated sink, Vipp bathroom tap, and soft slide drawers.
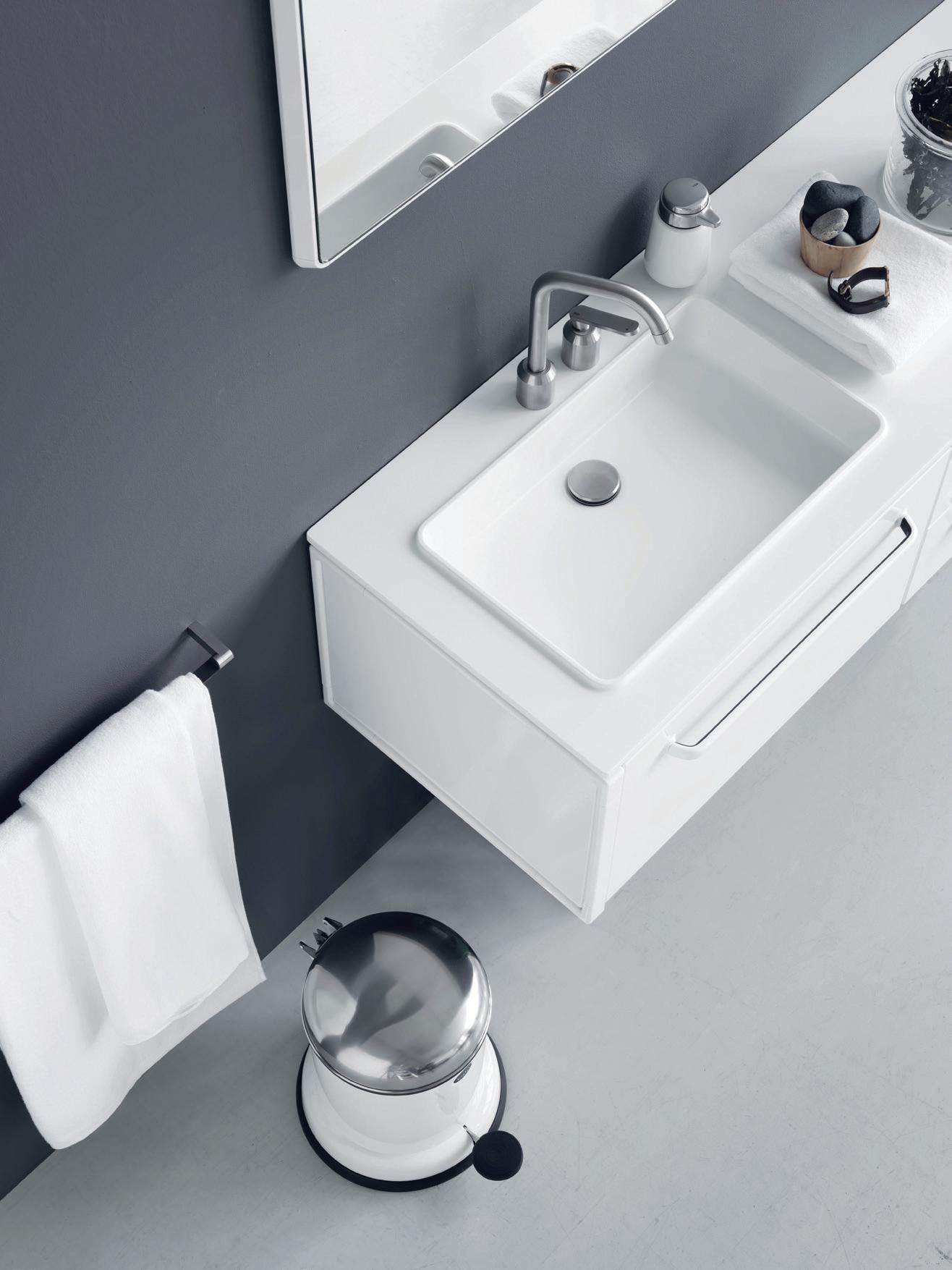
cultdesign.com.au
Indulge in the drenching rain or massaging waterfall functions of TECTONIC SHOWERS by Rogerseller. A soft halo of LED light above subtly illuminates while a quiet extraction fan lifts the steam away.
rogerseller.com.au
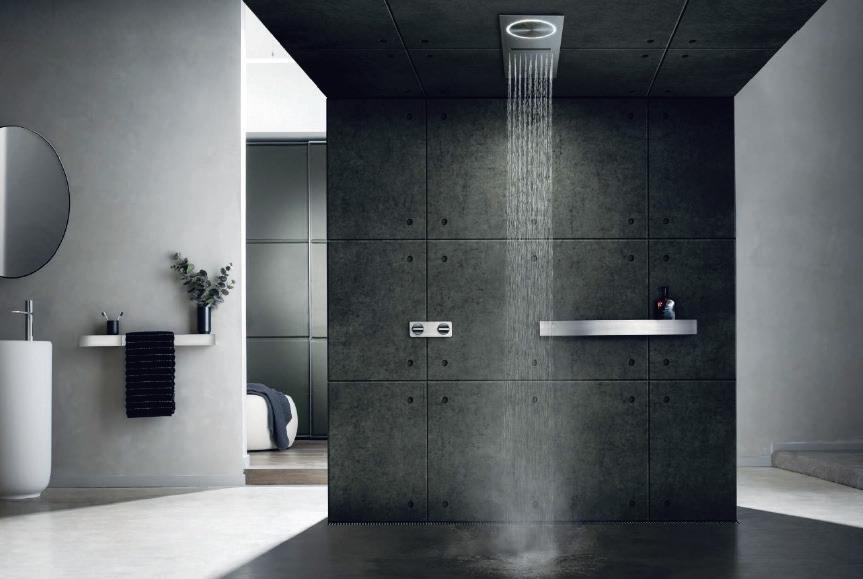
lightbox # 27
PIECEMEAL
Armadillo & Co’s new CUSTOM COLOUR PROGRAM is a vibrant palette of nature-inspired hues, available exclusively to trade clients across a luxurious range of pure wool hand-knotted rugs.
armadillo-co.com
The vast collection of INAX handmade mosaics and architectural ceramics from Artedomus demonstrates Japanese artisans’ sensitivities towards the beauty of nature; the changing seasons, picturesque countryside and ebb and flow of the tides.
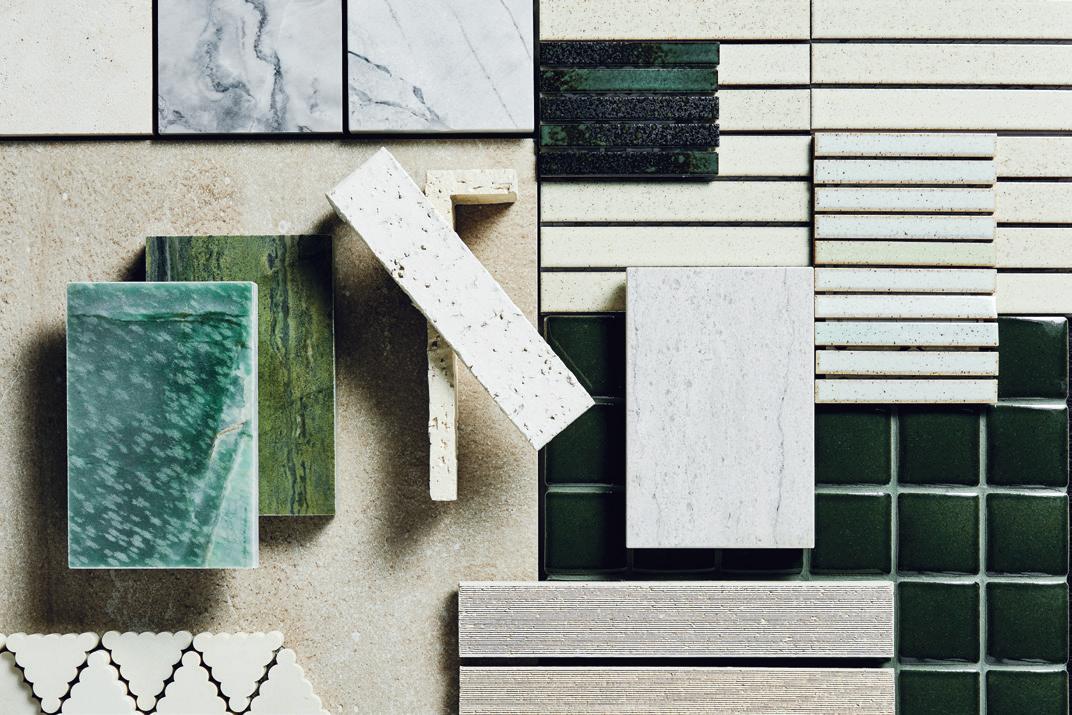
artedomus.com
Designed by Helle Damkjær for Georg Jensen , BLOOM BOTANICA introduces a world of stunning vases and candleholders to complement the iconic Bloom collection, elevating its organic design language to new heights through Helle’s masterful eye for minimalist design language combined with a poetic approach.

georgjensen.com
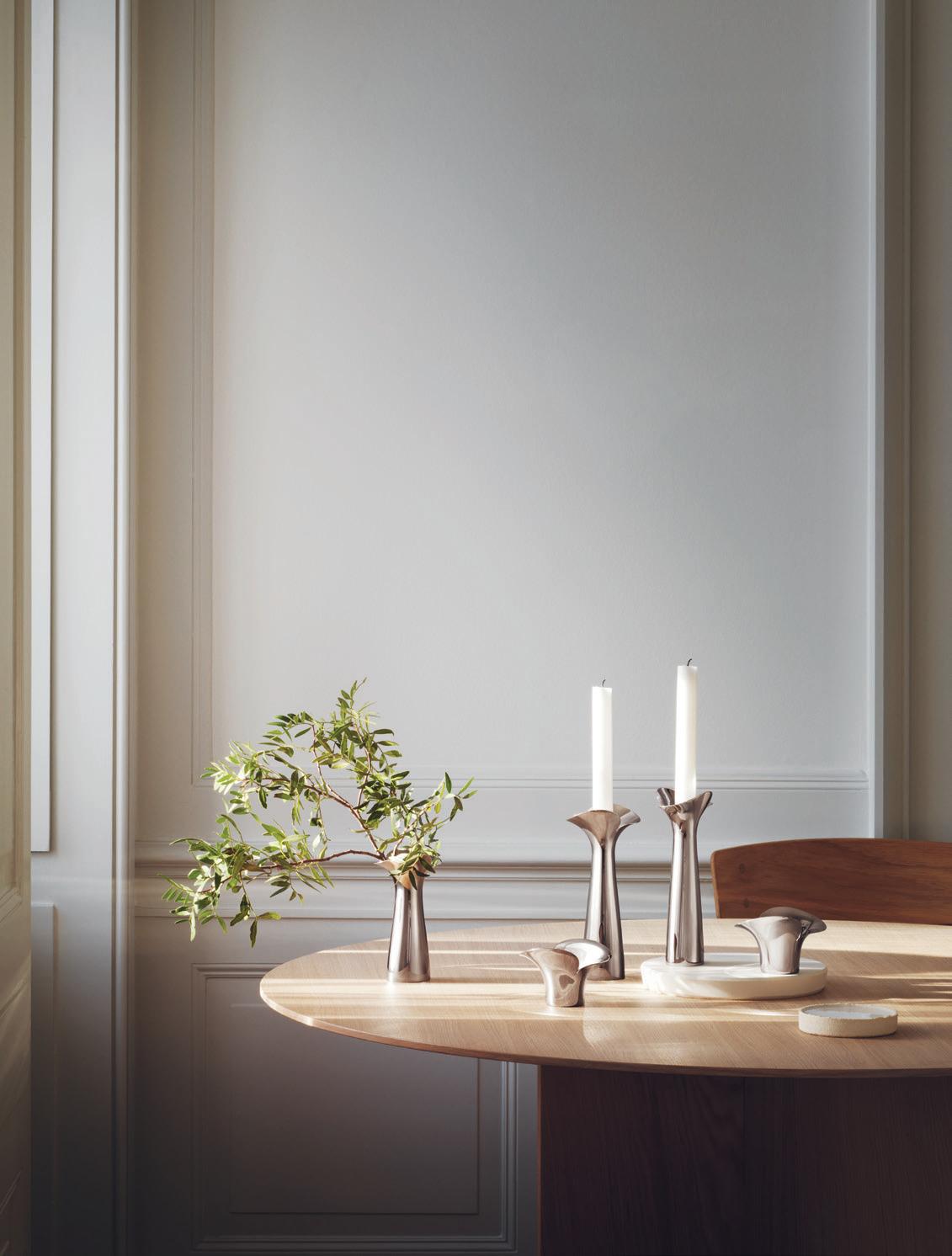
issue #48 habitusliving.com
Pieces great or small, a fully considered interior considers all.
The moonlight has a particular size of diameter as people imagine it. The dimension of HALF DOME LAMP follows our image of the moonlight size. This outdoor light, suspended over the structure, seems to be the moonlight.
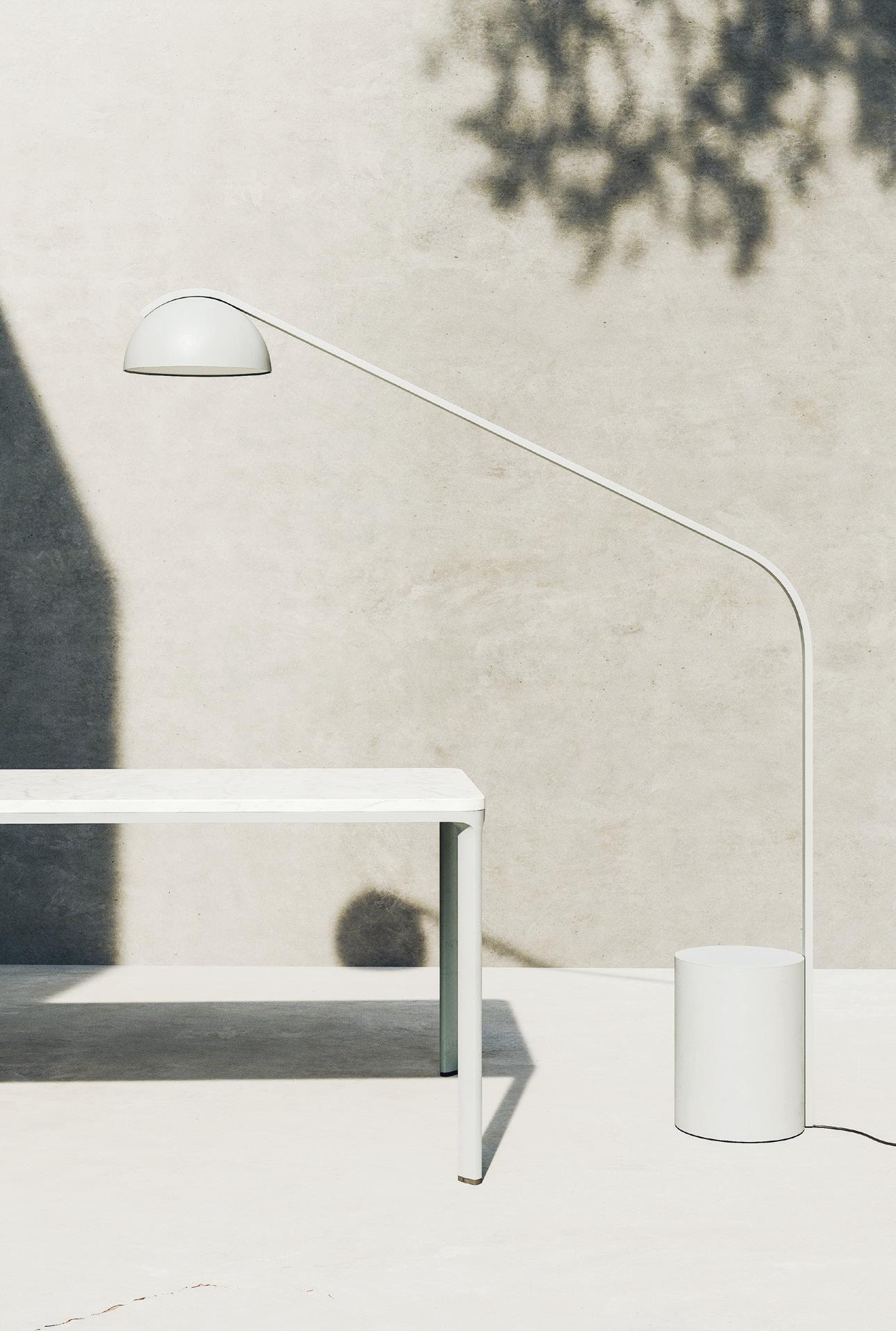
kettal.com
Luxury bathroomware importer Paco Jaanson has proved once again taps are not an afterthought when renovating a bathroom with the SUPERBOX COLLECTION from I.B. Rubinetterie.
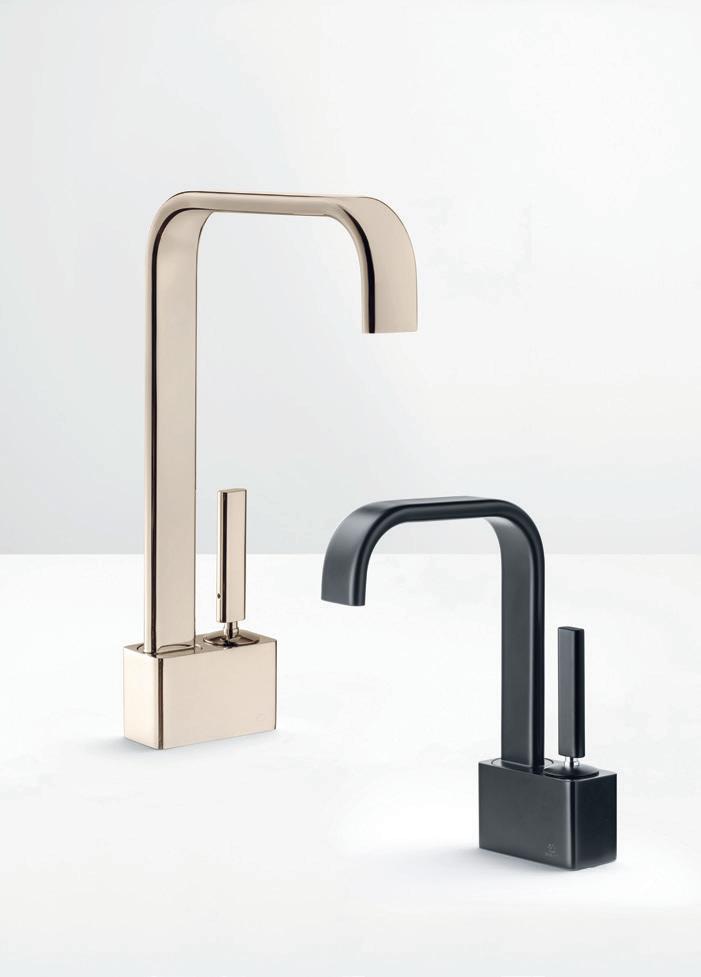
pacojaanson.com.au
The movable furnishings and acrylic glass accessories of KARTELL BY LAUFEN stress the bathroom’s chameleon-like character and, by way of their colour, light and transparency, transform it into a sensual and emotional space.
laufen.com.au
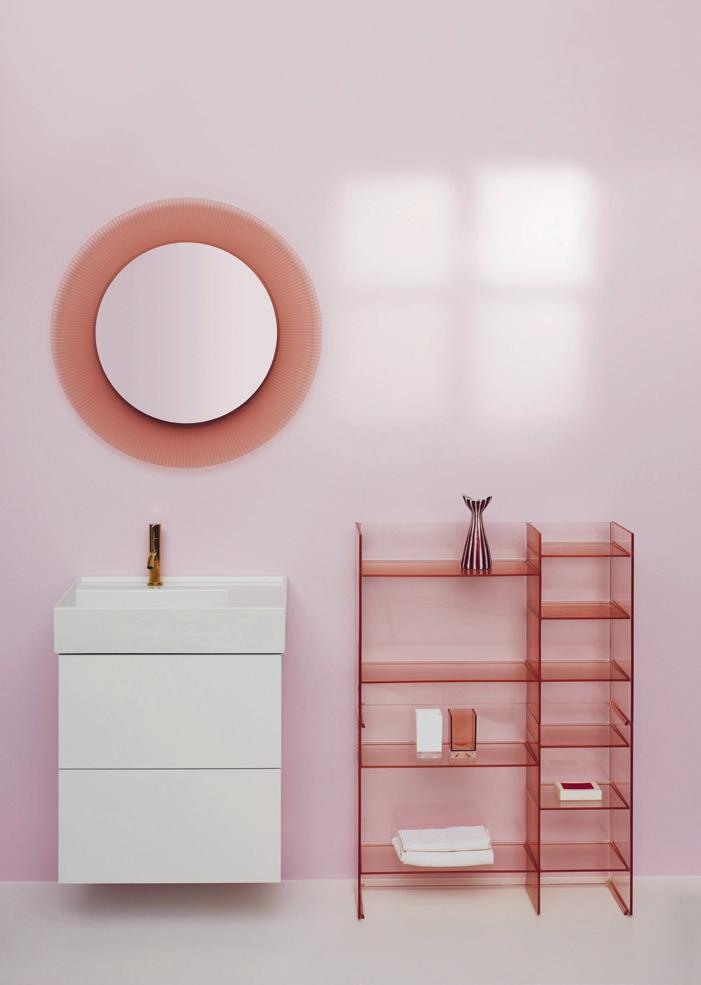
lightbox # 29
SURFACE VALUE
Hang 1 in your bathroom. Hang 1 in your bedroom. Hang 1 in your entry. You get the idea. the HANG 1 MIRROR from Blu Dot is a smooth, radius-edged modern mirror mounted on a playful solid walnut peg.
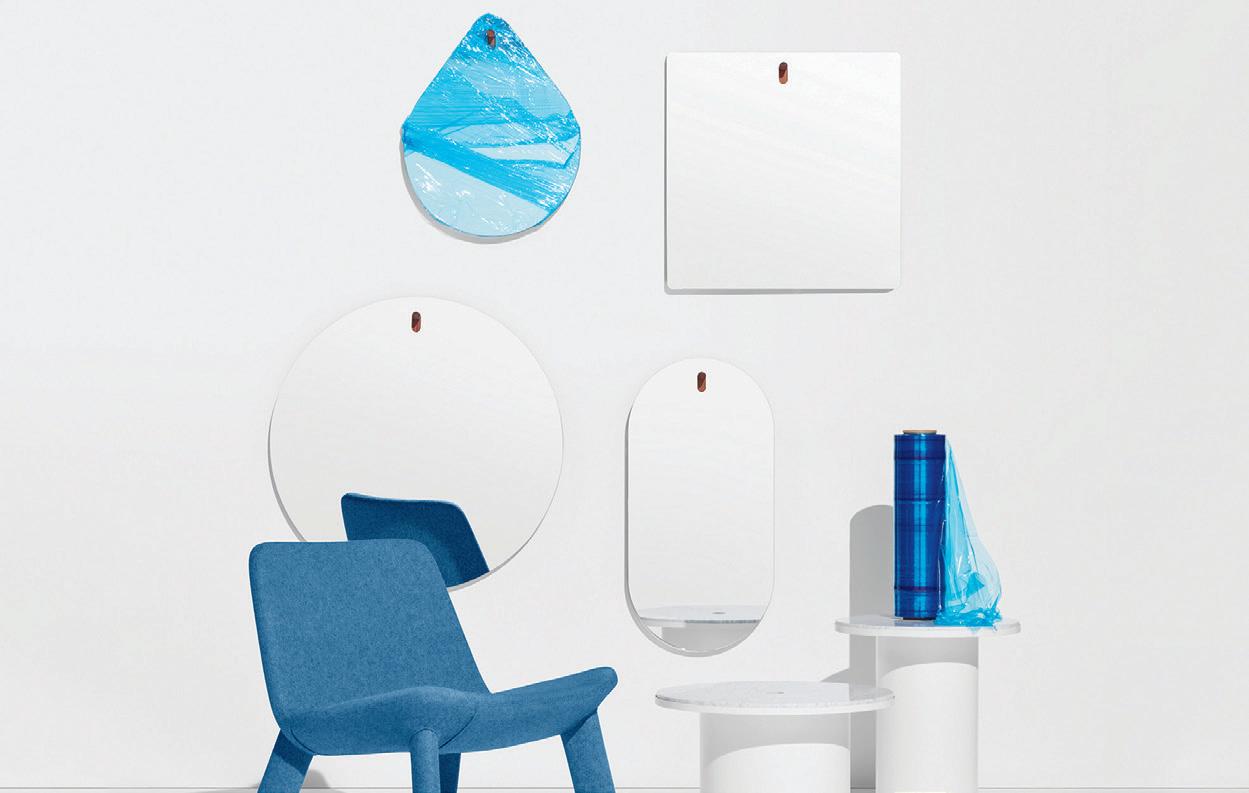
bludot.com.au
Designed and purpose built for Artusi’s alfresco appliances, the ALFRESCO KITCHEN comes complete with the Artusi gas BBQ, BBQ lid, beverage centre and optional sink space with stone Granitek sink and matte black tap.
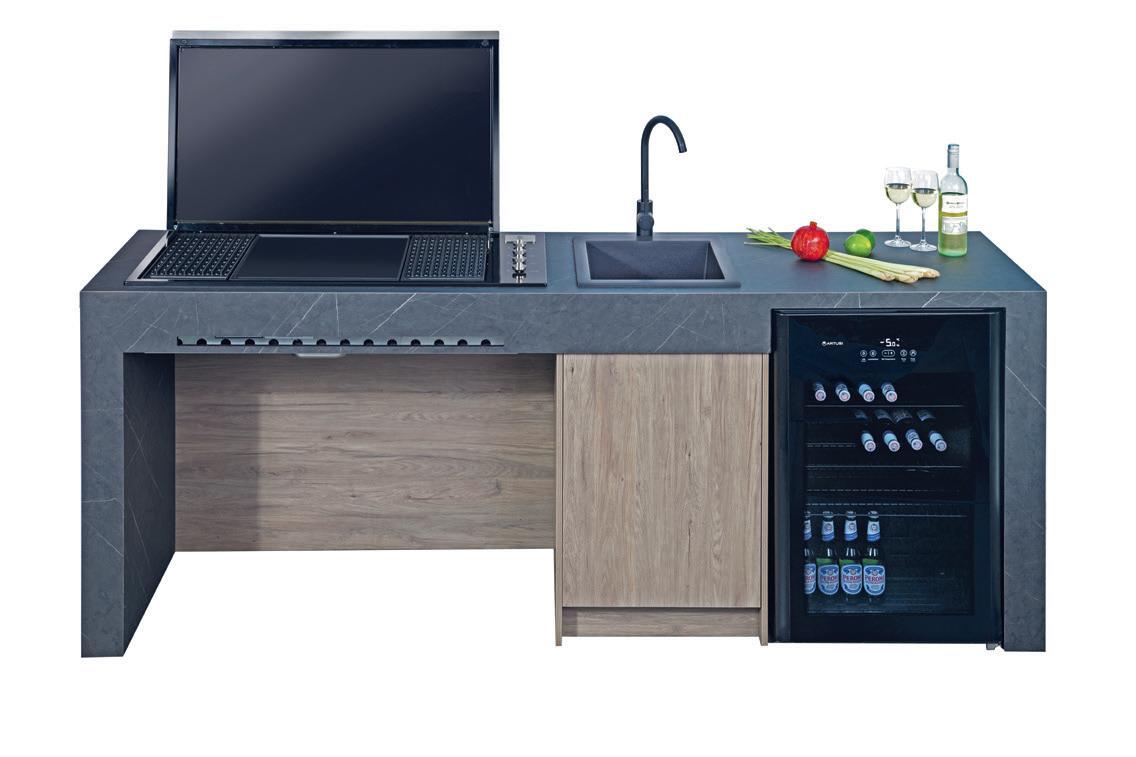
eurolinx.com.au
Having introduced the first steam oven into the private home in 1999, the newest generation of the Gaggenau COMBI STEAM OVEN is capable of steaming, baking, cooking, braising, grilling, simmering, regenerating, extracting juice and sous-vide cooking.
gaggenau.com.au
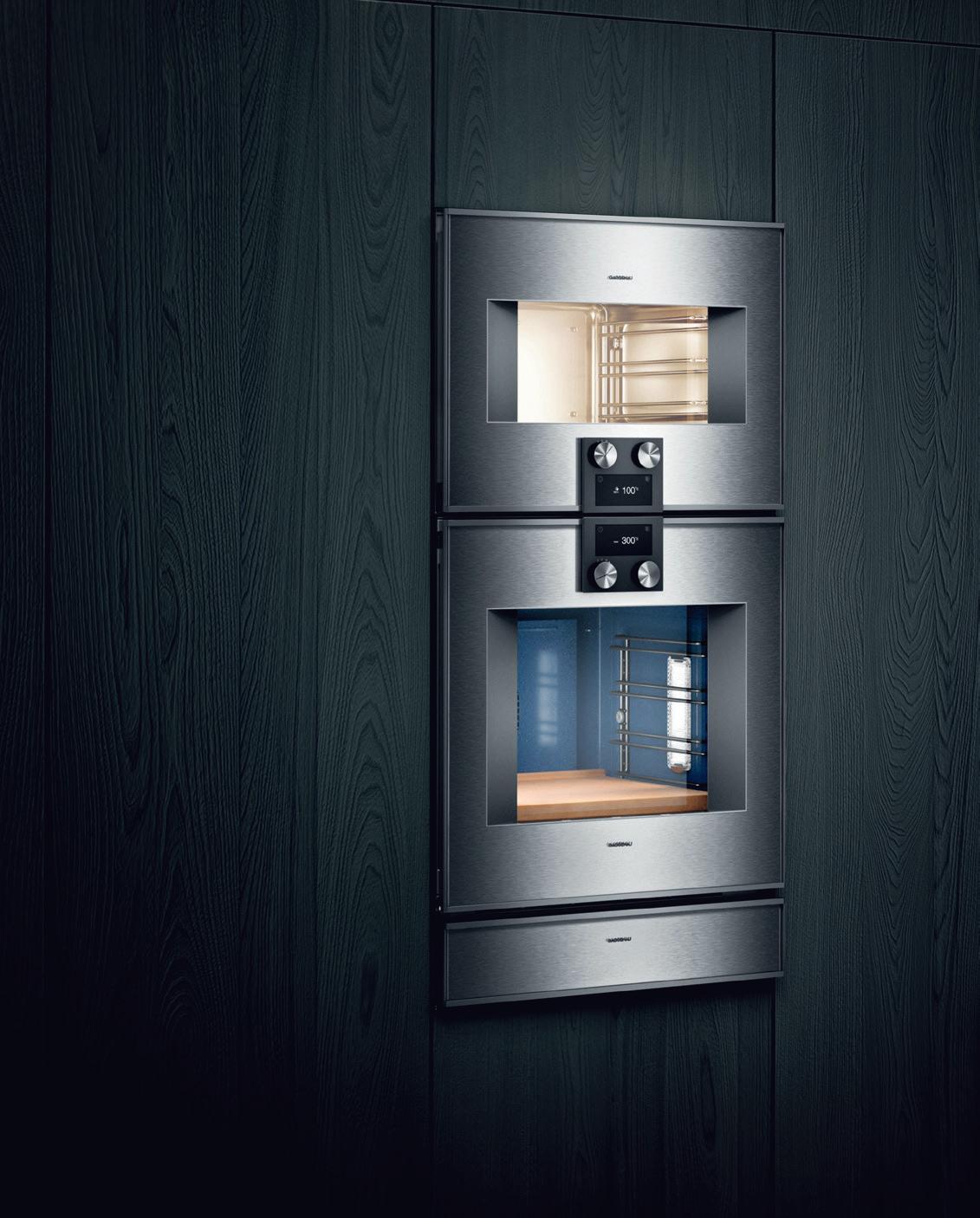
A discerning eye when it comes to surface selection will find high performance alongside stunning good looks.
issue #48 habitusliving.com
Flowing, dynamic, calming. A milky white background with delicate white veining and soft white particulates. SUPREME FLUX from Staron Solid Surfaces will complement any palette and create a sense of tranquillity to any application.
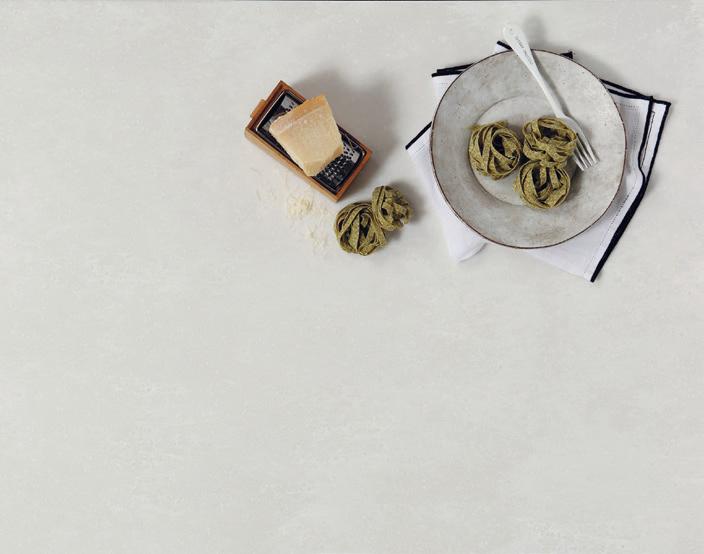
austaron.com.au
Carefully curated by a team of Australian interior design experts, the EXPONA SUPERPLANK range from Polyflor of beautifully authentic wood planks and abstract geometric tile designs can be laid solo for simplicity, or in conjunction with one another to create truly unique interiors.


polyflor.com.au
URBAN CRAFT is a cement-effect porcelain panel with intricate, diffuse markings and varied accents. Urban Craft in any interior inspires an urban and lived in aesthetic. Available in Charcoal, Plaster and Redclay.
parisi.com.au
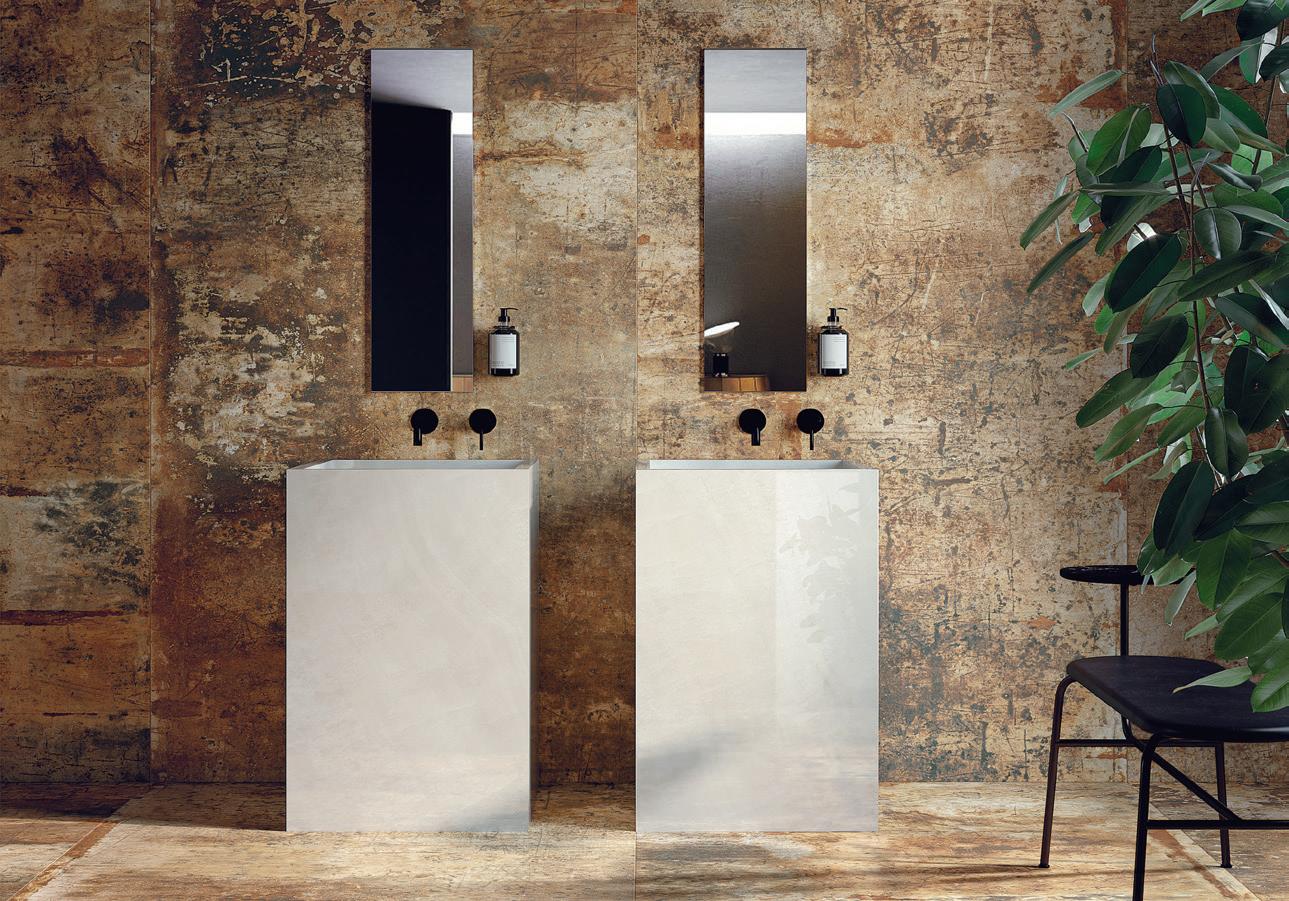
lightbox # 31
SOFT TOUCH
Touchpoints around a residence can add warmth to a modern, minimalist, or industrial interior.
Phoenix Tapware presents the brand new, ultra-thin AXIA collection, proudly designed in Australia. A fresh take on modern minimalism, Axia is the award-winning bathroom brand’s latest premium designer range, two years in the making.
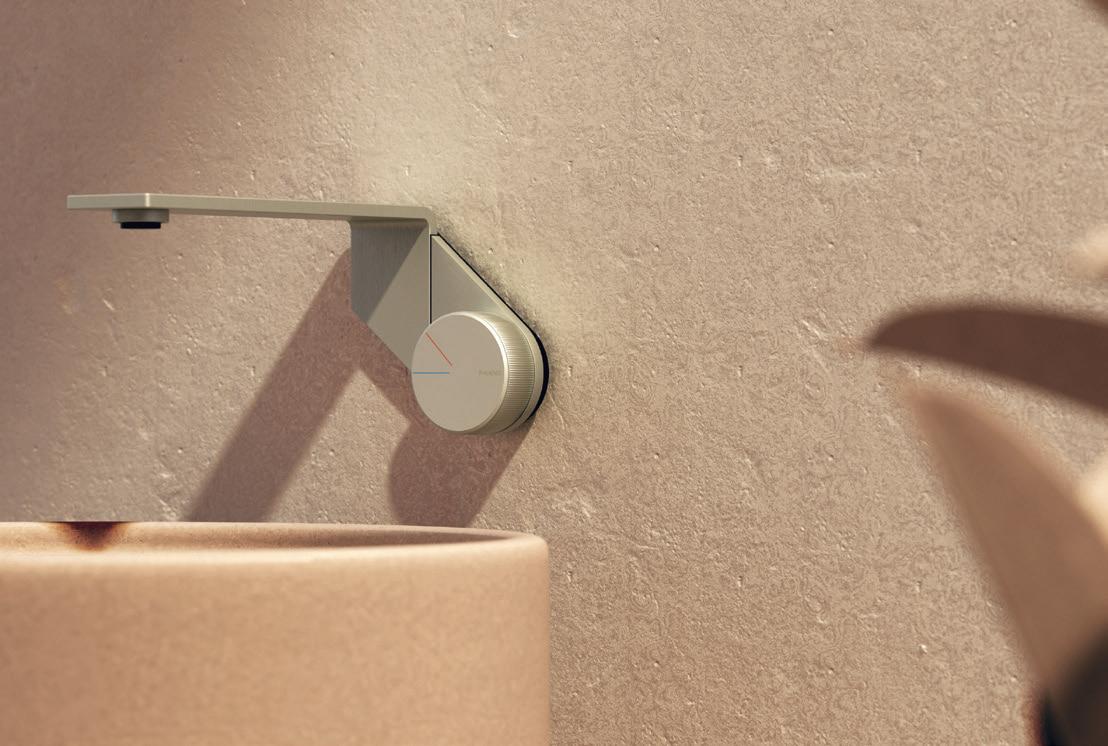
phoenixtapware.com.au
Baina is an Antipodean brand of curated towelling founded by Bailey Meredith and Anna Fahey. Their contemporary, organic cotton towels celebrate the daily bathing ritual, softening into the moments that begin or end the day.

shopbaina.com
Iittala introduces KURU by Philippe Malouin . The home display collection brings a sense of harmony to any interior by allowing one to organise and display their meaningful personal belongings.
iittala.com.au
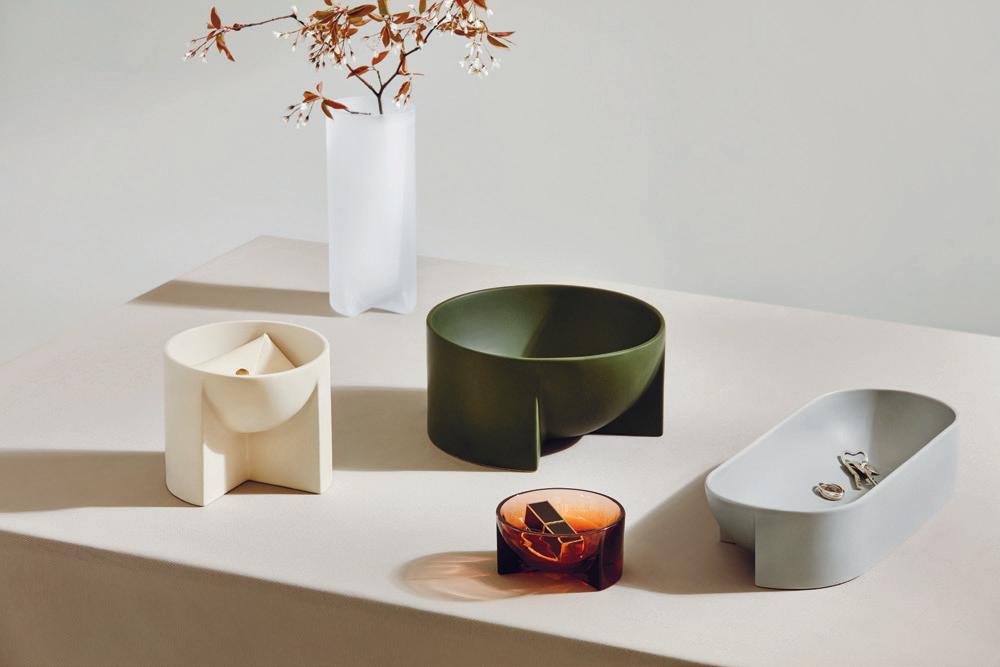
issue #48 habitusliving.com

MECHANICS OF DESIGN
Miele introduces GENERATION 7000, a new range of kitchen appliances that feature never-before-seen technology that makes cooking more intuitive than ever, allowing you to live a life beyond ordinary.
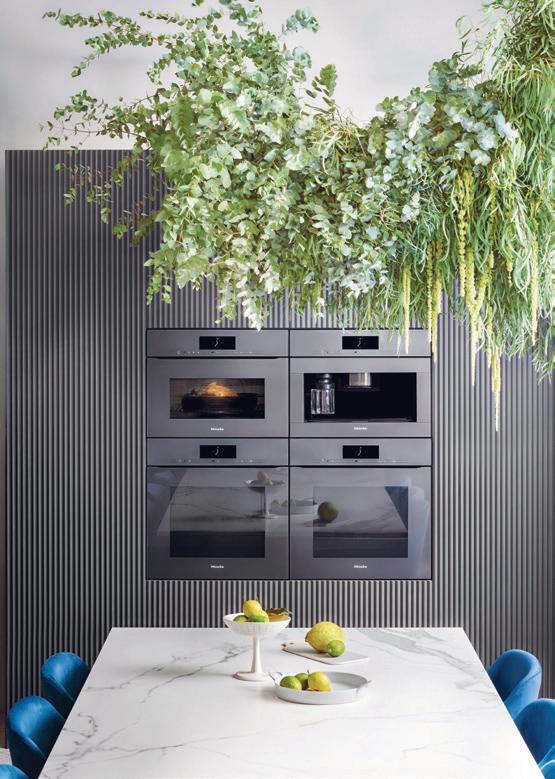
miele.com.au
spacefurniture.com.au

stylecrafthome.com.au
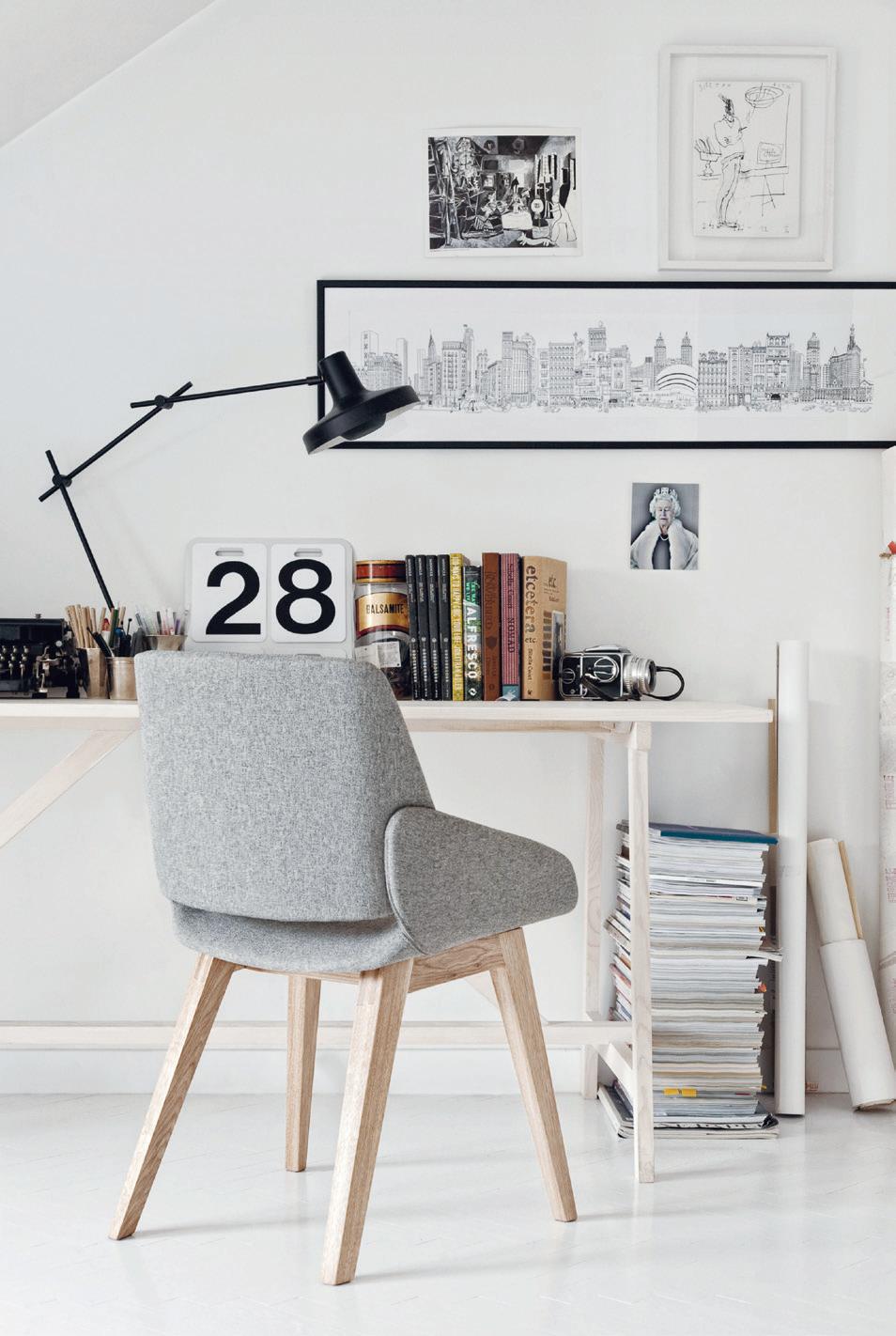
Designed in 2012, Cantilever Interiors’ K2 KITCHEN SYSTEM perpetuates enduring relevance. A resolution of design language, material and application, its flexible palette and formation bring expert joinery solutions to projects across Australia.
cantileverinteriors.com
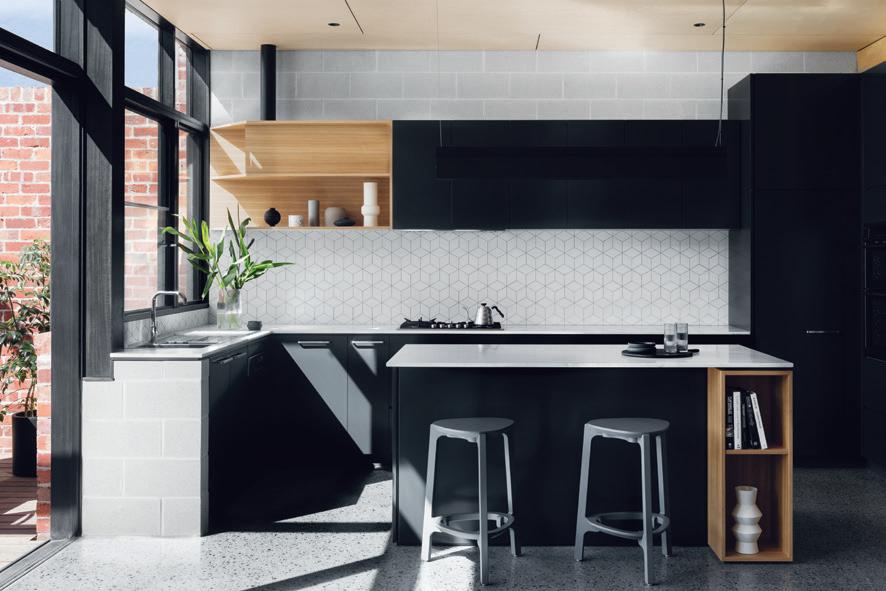 Pierre Jeanneret ’s creative genius is celebrated by Cassina’s 2019 re-issue of the CAPITAL COMPLEX seating collection. Available now through Space Furniture showrooms, the re-issue honours designs produced in 1951 for Chandigarh’s Capitol Complex, an iconic architectural project in India.
The MONK CHAIR designed by Grupa for Prostoria pays homage to its retro design, through an innovative use of bent plywood plates to create a floating effect between the seat and backrest.
Pierre Jeanneret ’s creative genius is celebrated by Cassina’s 2019 re-issue of the CAPITAL COMPLEX seating collection. Available now through Space Furniture showrooms, the re-issue honours designs produced in 1951 for Chandigarh’s Capitol Complex, an iconic architectural project in India.
The MONK CHAIR designed by Grupa for Prostoria pays homage to its retro design, through an innovative use of bent plywood plates to create a floating effect between the seat and backrest.
issue #48 habitusliving.com
Put your best foot forward in your creative pursuits by equipping yourself with the best tools out there.
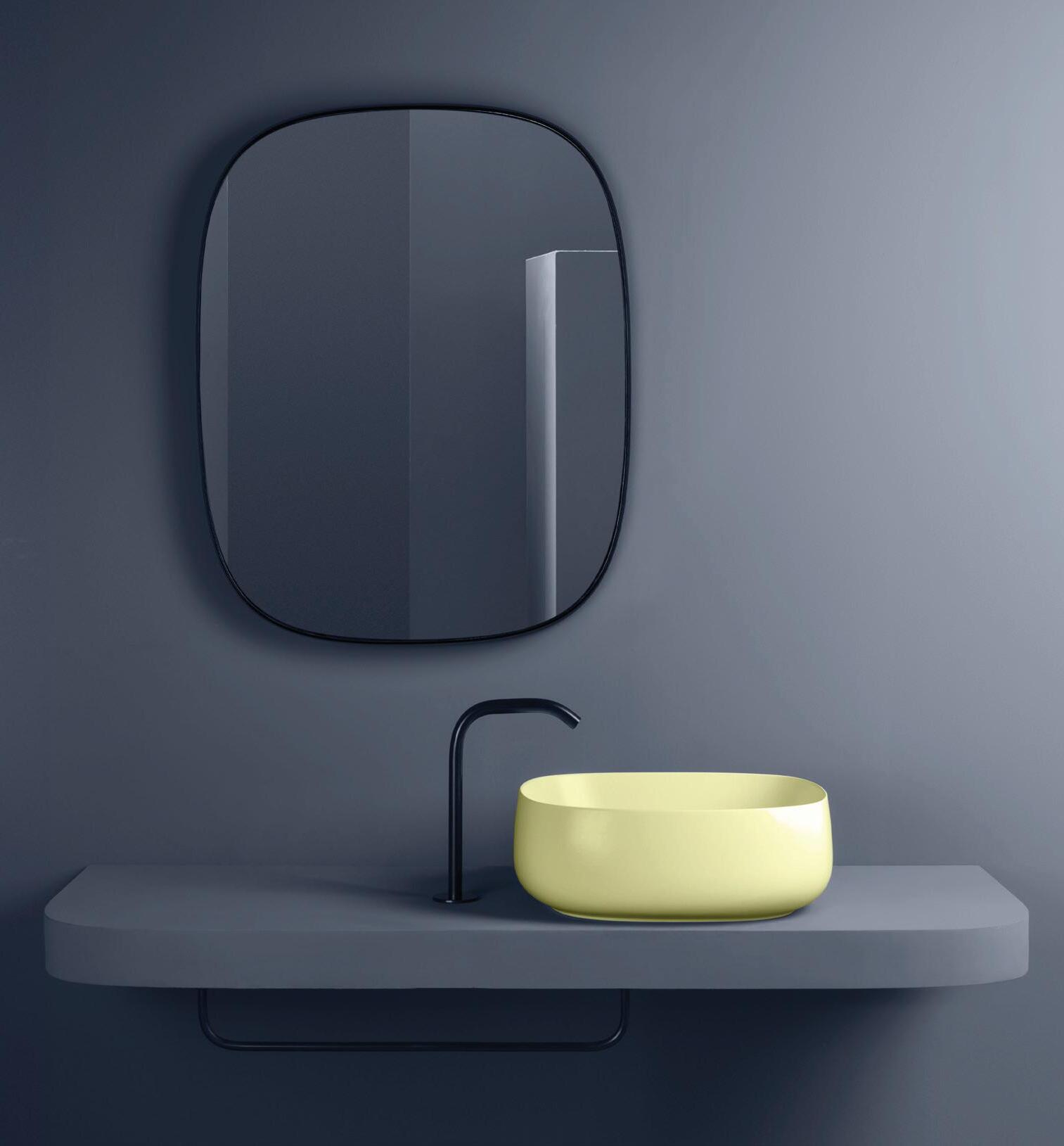
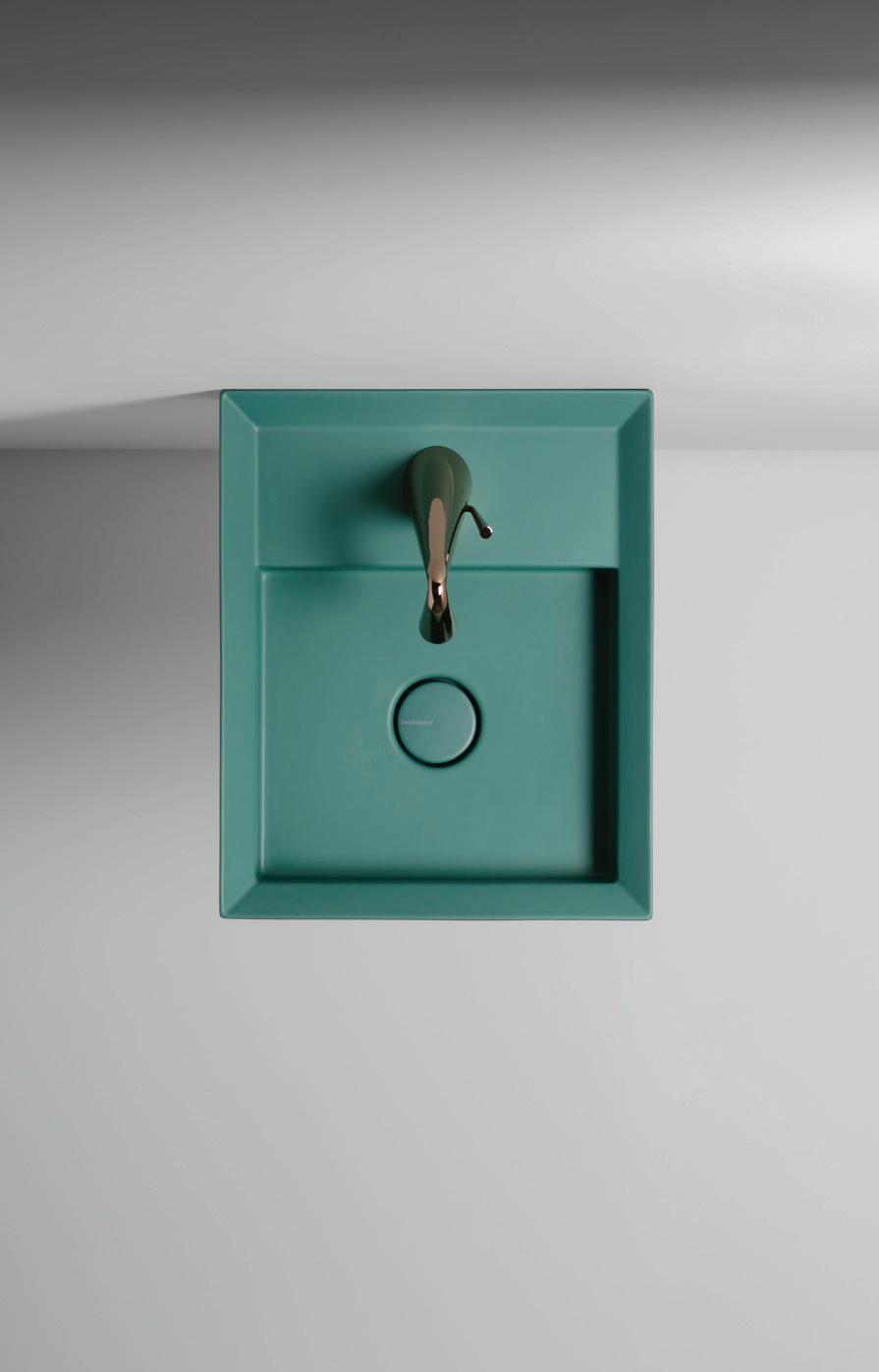
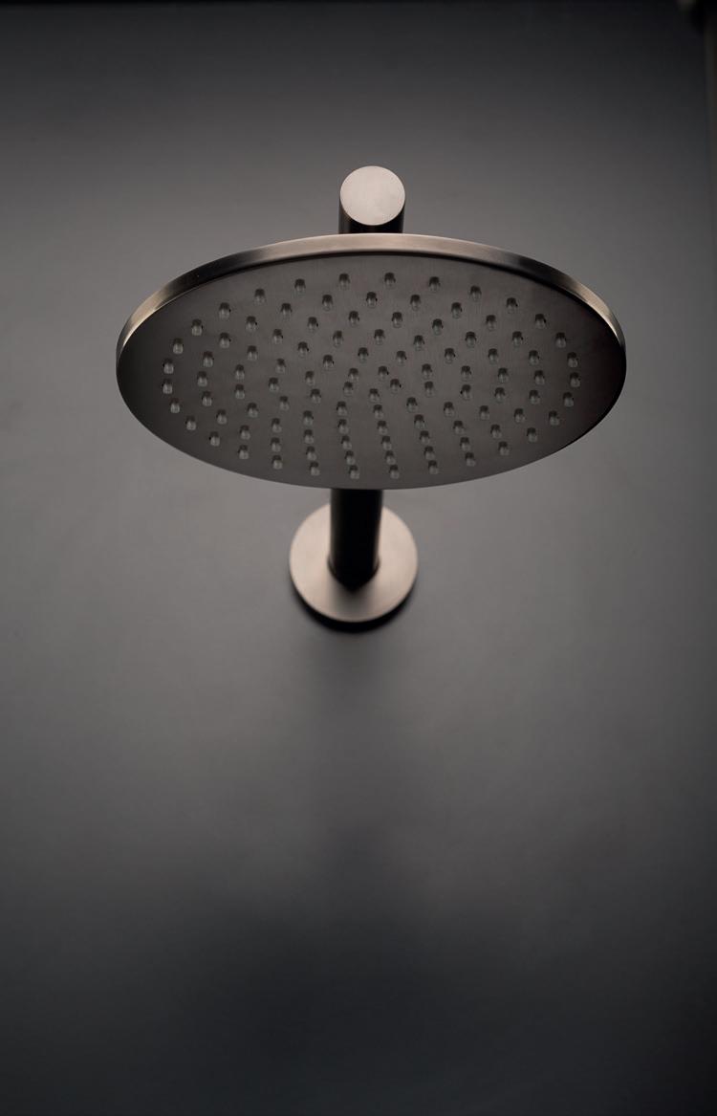
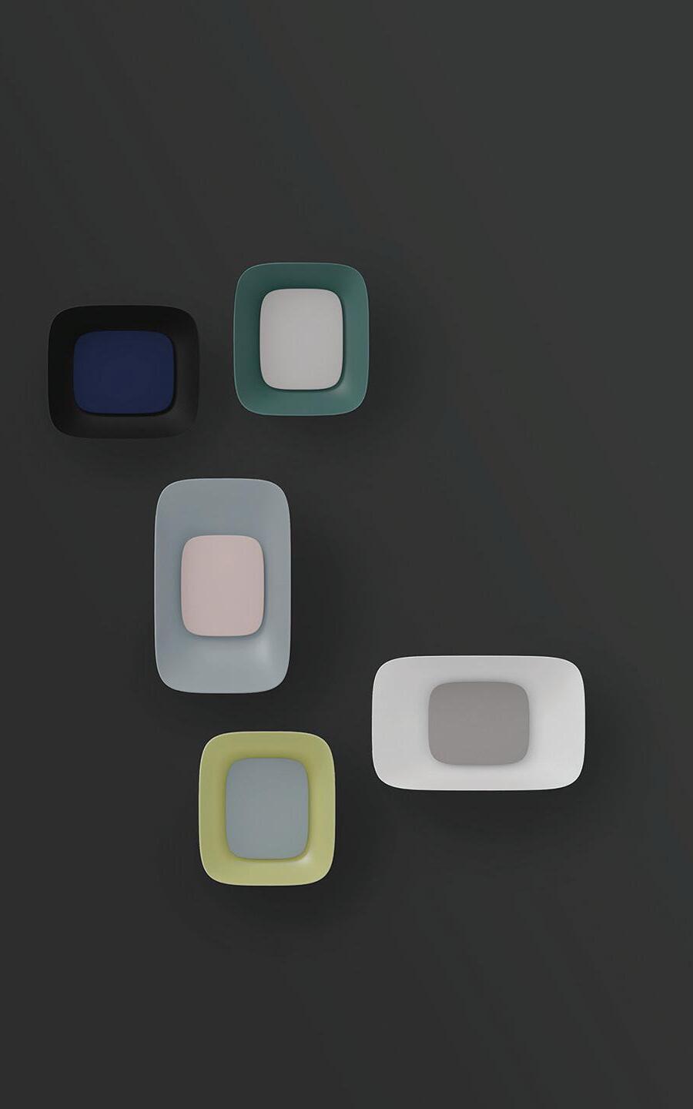
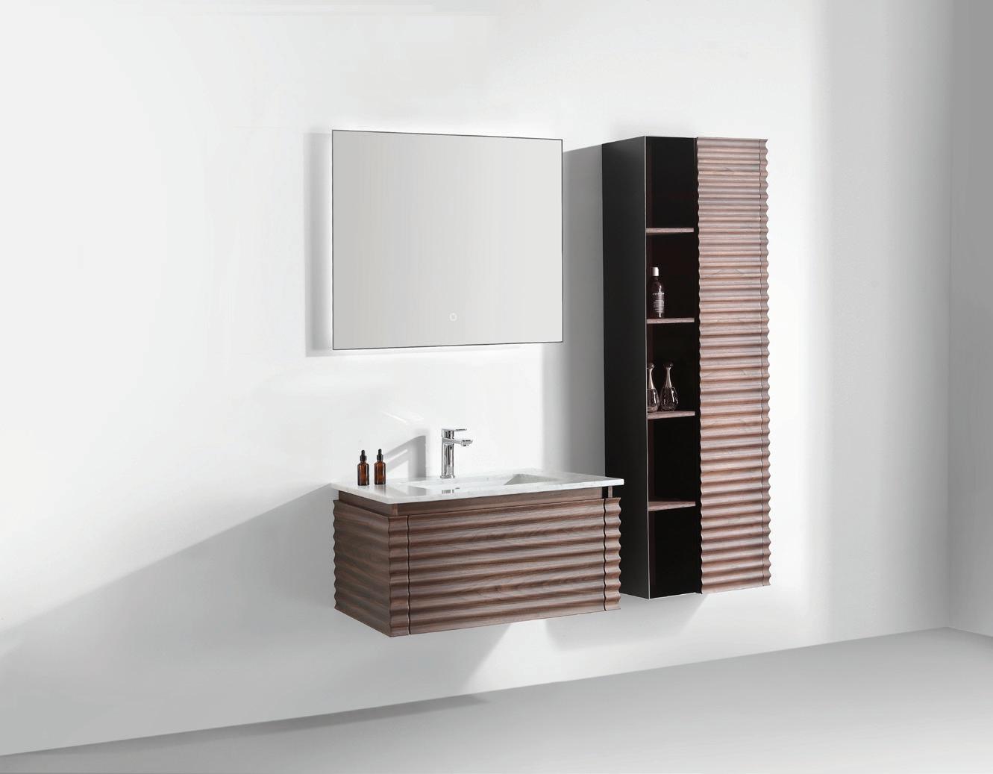
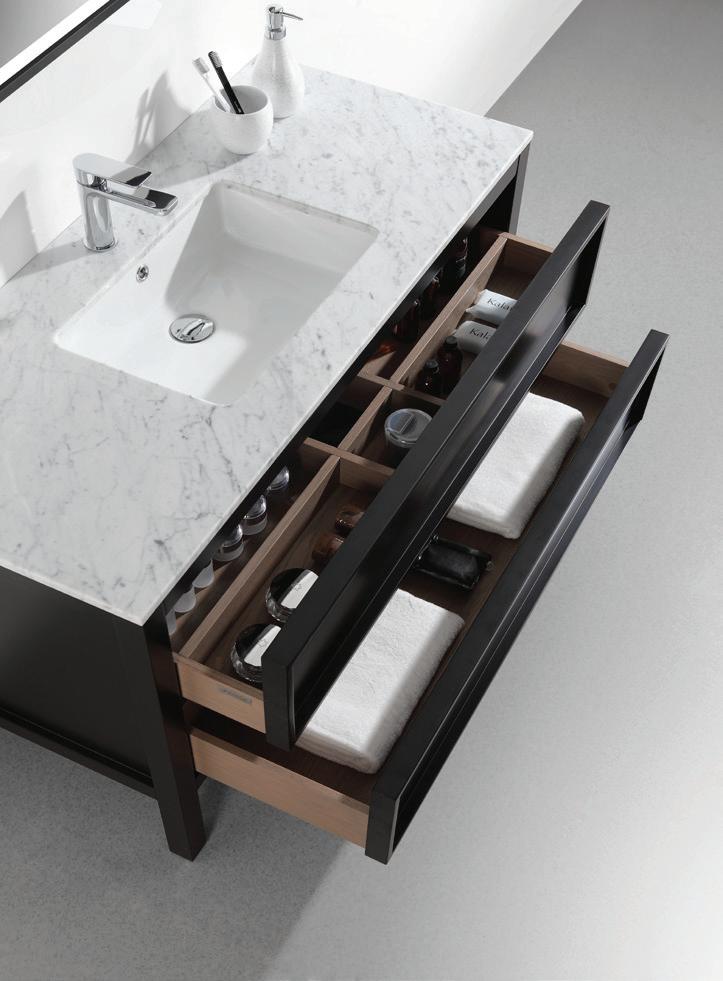

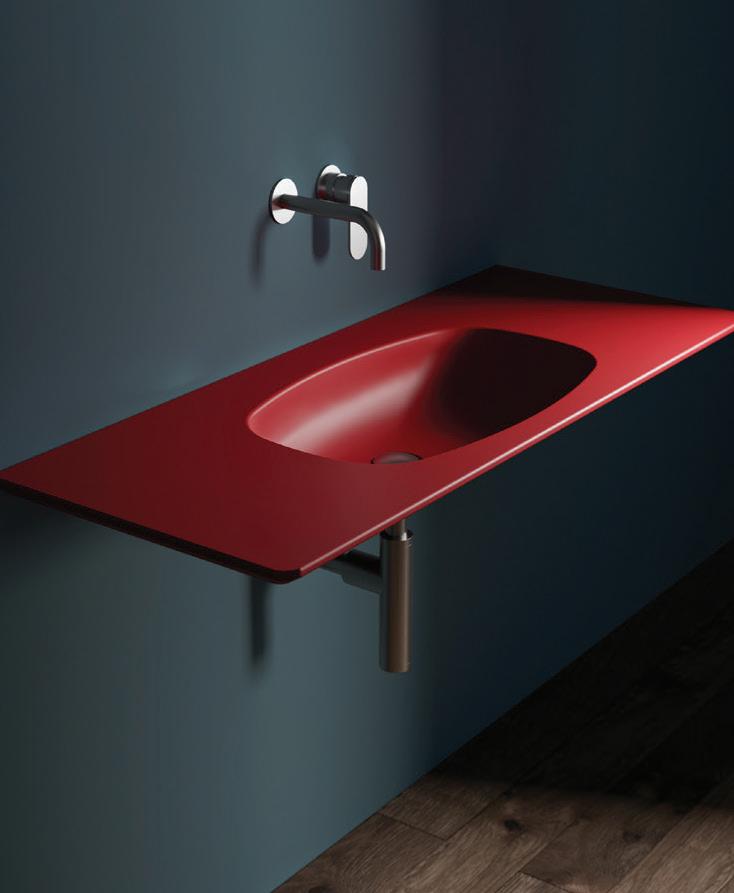



NSW Cass Brothers Petersham 02 9569 5555 cassbrothers.com.au 02 9389 5000 cassbrothers.com.au Maroochydore 07 5443 2522 ncpgroup.com.au SA Routleys Bathroom/Kitchen/Laundry Malvern 08 8291 3000 routleysonline.com.au
ACQUERELLO SEED ARRIVO
PARISI AVAILABLE AT THESE LEADING RETAILERS
LINFA NUDAFLAT O’RAMA
Authentic appeal. Premium performance.
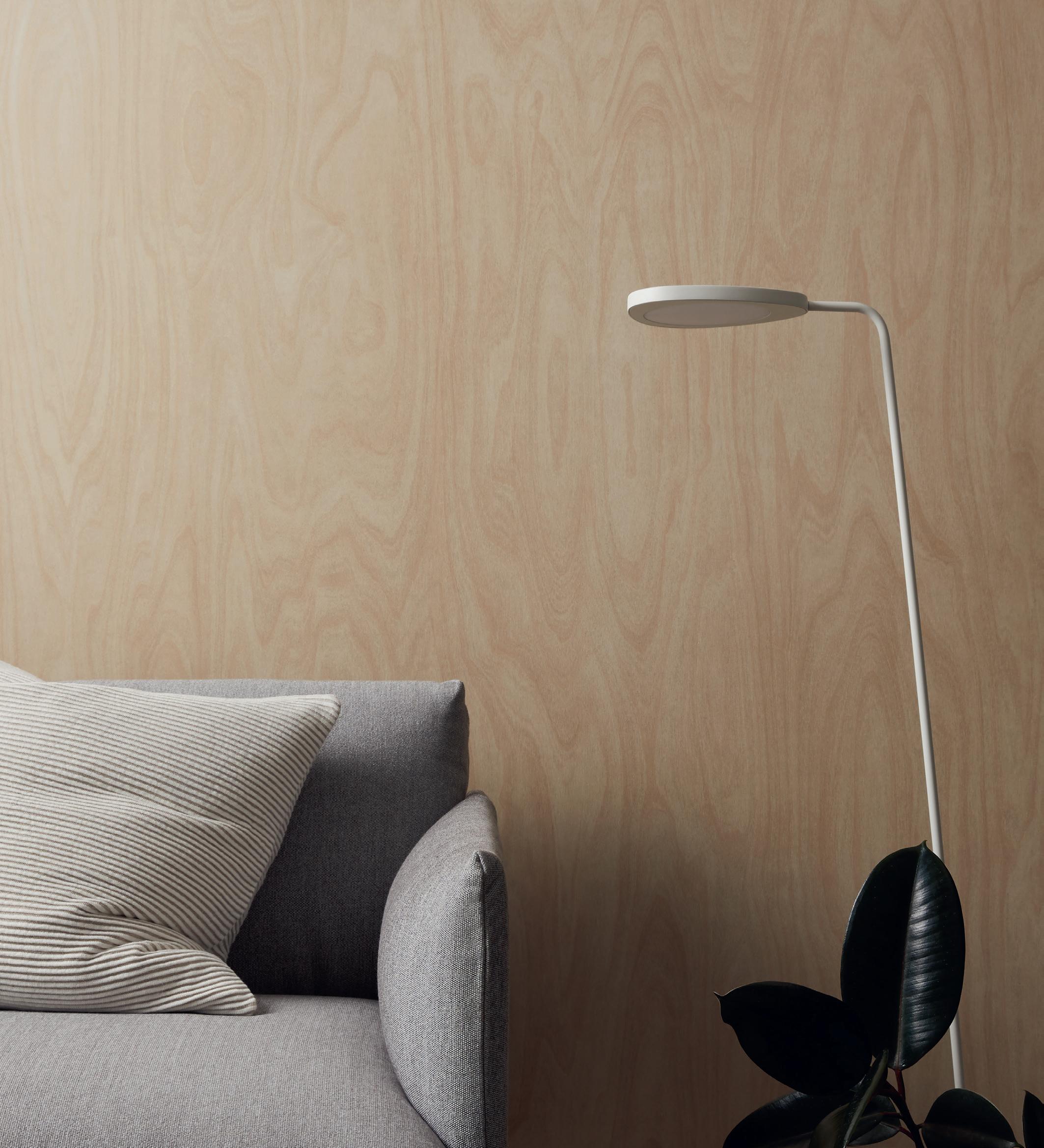 The latest addition to the Laminex® Woodgrain range — three new decors designed to deliver the authentic appeal of plywood, with the hardwearing performance of high-quality laminate.
The latest addition to the Laminex® Woodgrain range — three new decors designed to deliver the authentic appeal of plywood, with the hardwearing performance of high-quality laminate.
Wardrobe joinery
Laminex Raw Birchply
Available in Natural and Chalk finish
Study wall lining
Laminex Smoked Birchply
Available in Natural and Chalk finish
Bedroom wall lining
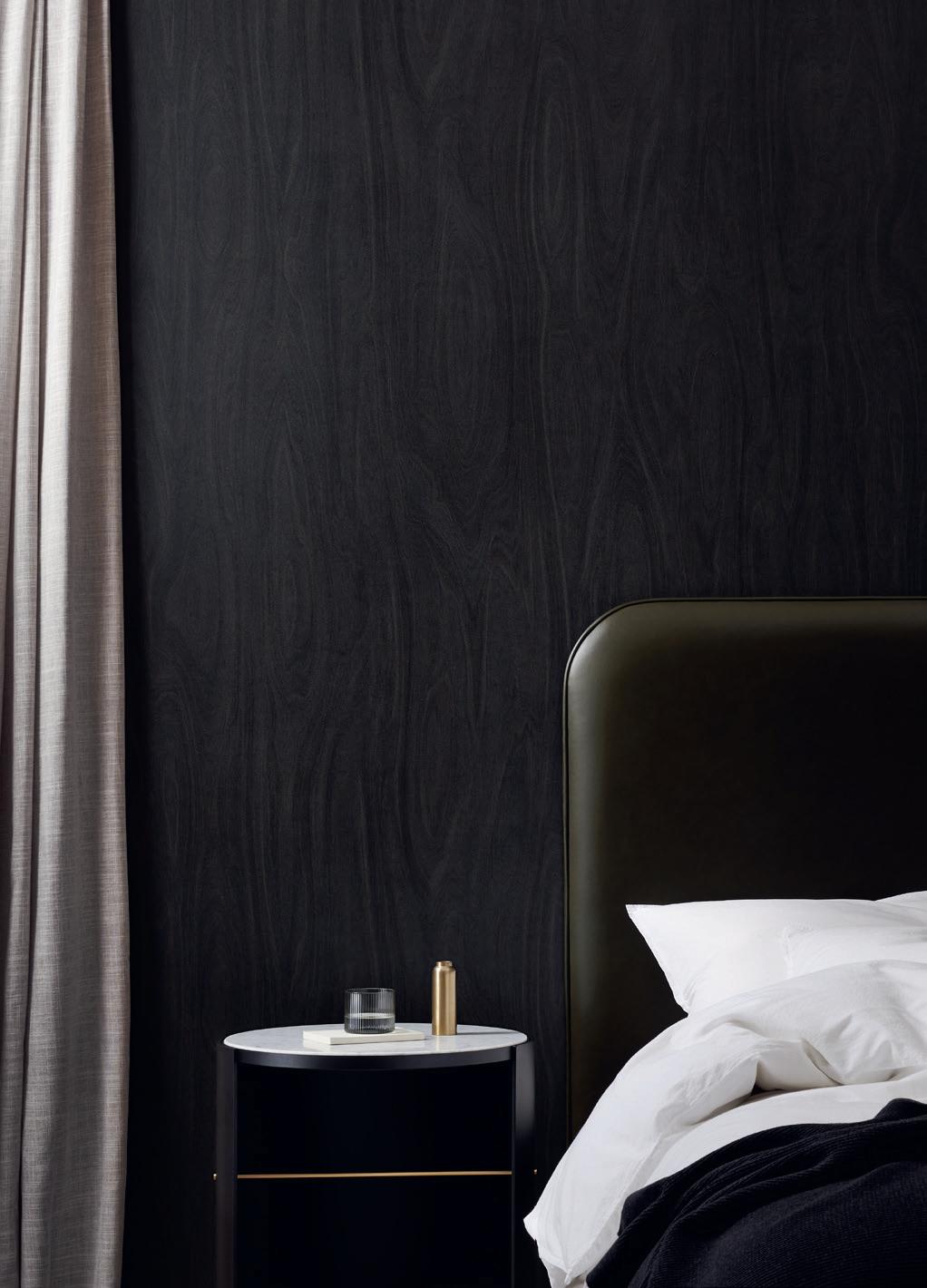
Laminex Black Birchply
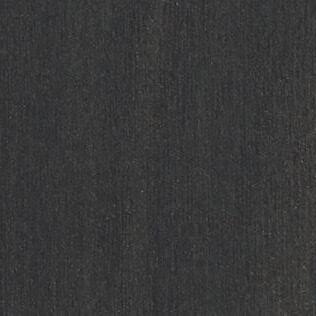
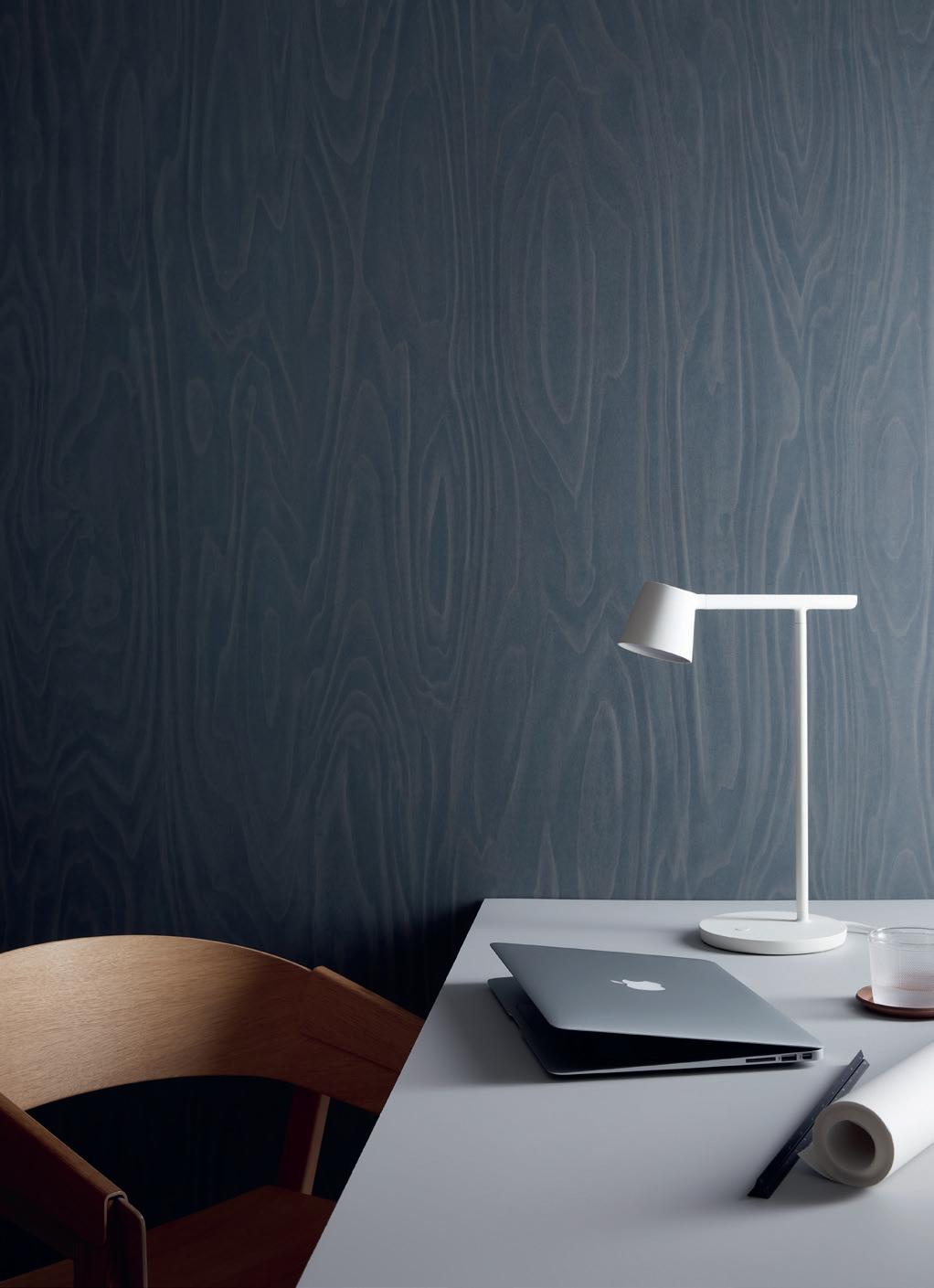
Available in Natural and Chalk finish
The benefits of plywood laminate
Plywood is beautiful, but it’s not suited to every application. That’s why Laminex has created a new-generation laminate that delivers the authentic appeal of rough-sawn plywood with the durability and longevity of high-quality laminate. These new decors are perfect for projects like commercial fit-outs and residential kitchens, where hardwearing, easy-to-clean surfaces are required.
The most obvious reasons for specifying plywood laminate are its resistance to water, scratches and stains, and its colour stability, which means that it won’t “yellow off” under exposure to light like real ply can. But it’s also much simpler to install – each panel comes pre-finished, so there’s no lacquering or staining required; it just has to be cut to size and edged. And the consistency of Laminex’s production process means that panels will match each other for tone and detail, whether they’re specified at the same time, or months apart.

For more information or to order a free sample visit laminex.com.au

‘The process of developing these new decors was all about achieving absolute realism.’
— Neil Sookee Laminex Product Design Manager
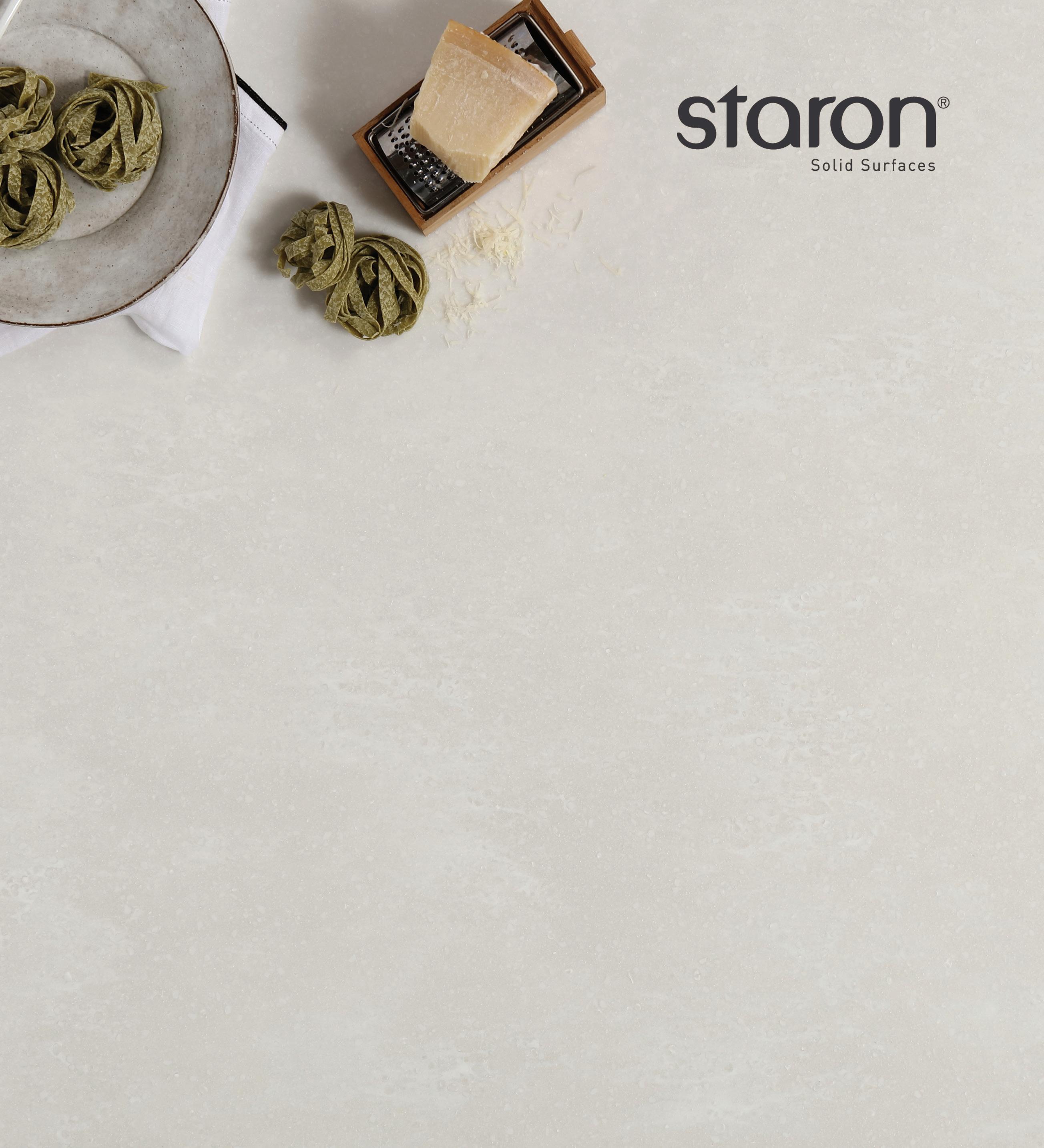


portrait

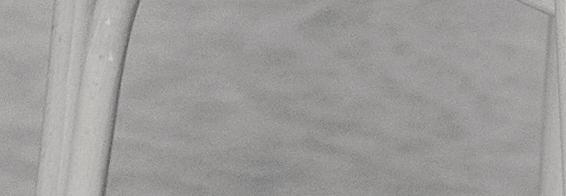
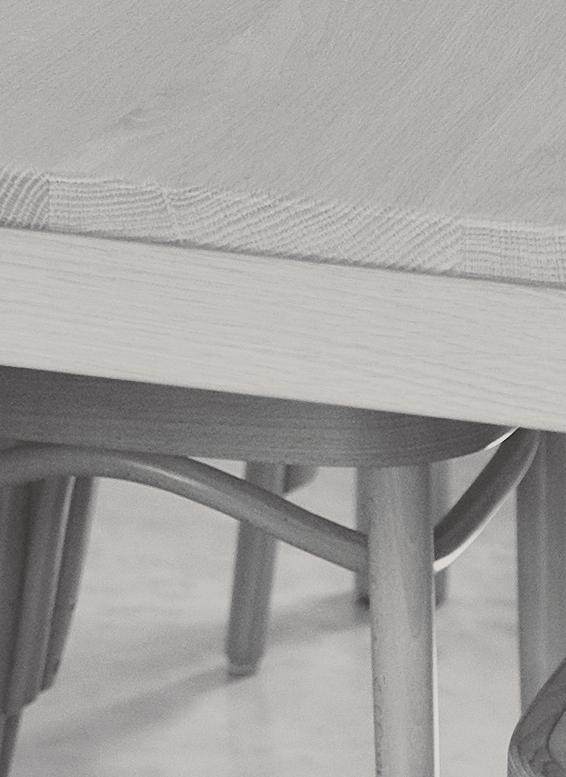
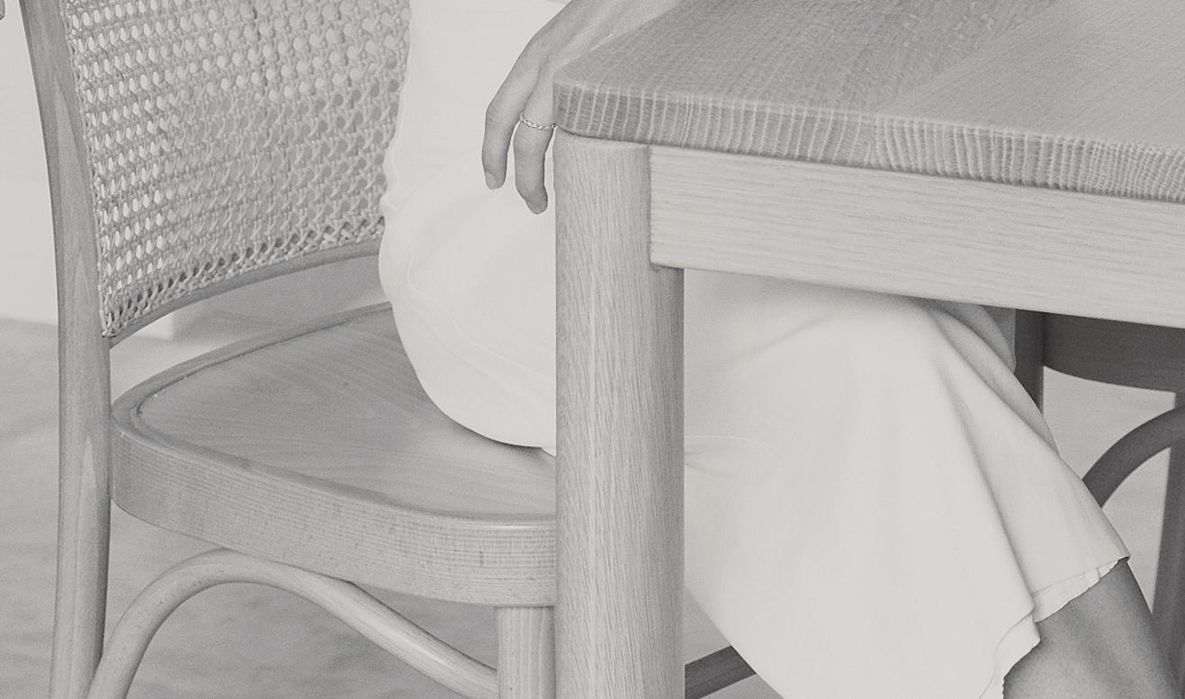


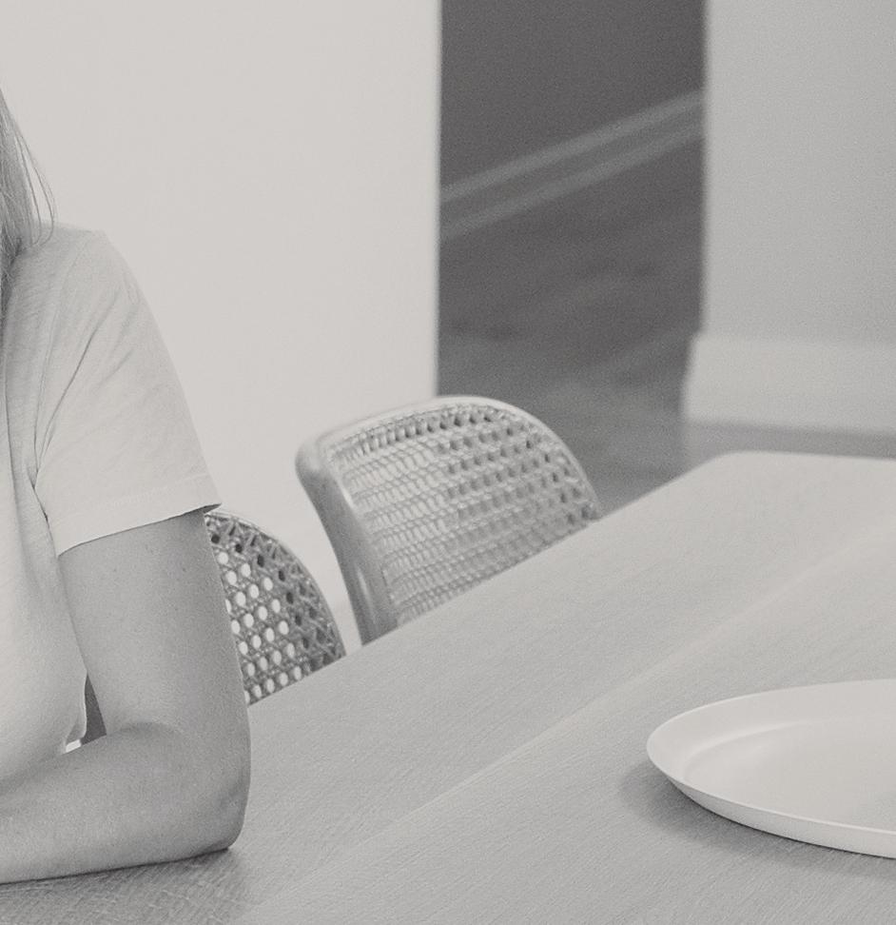

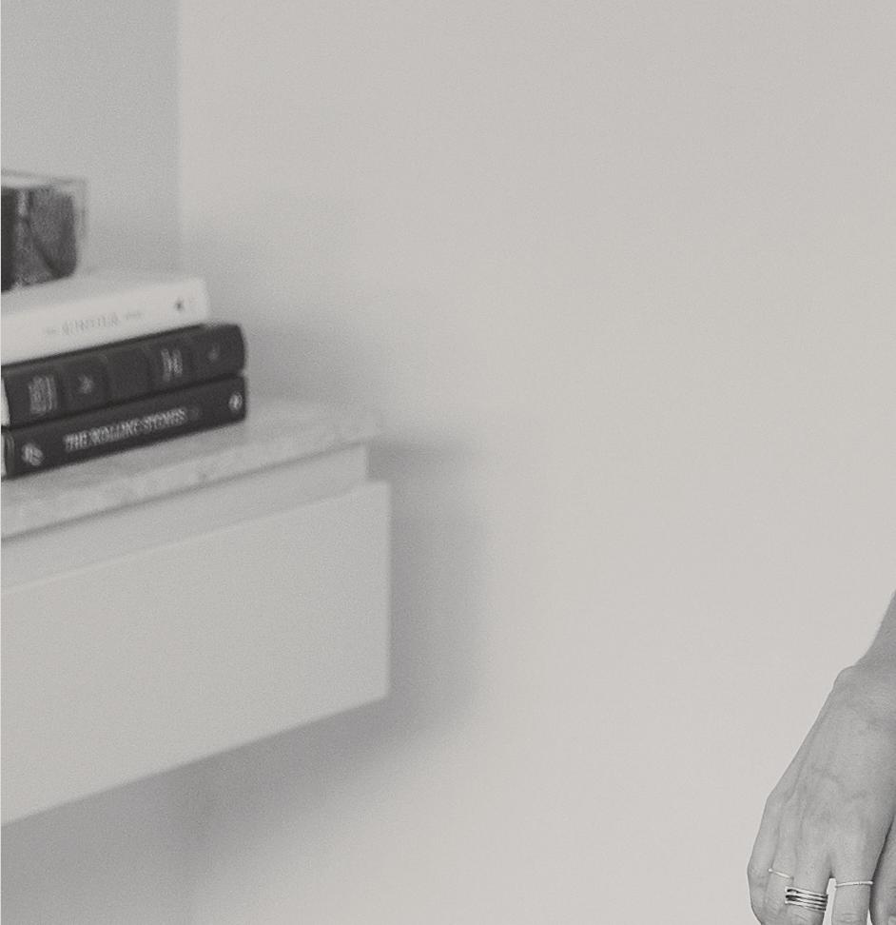
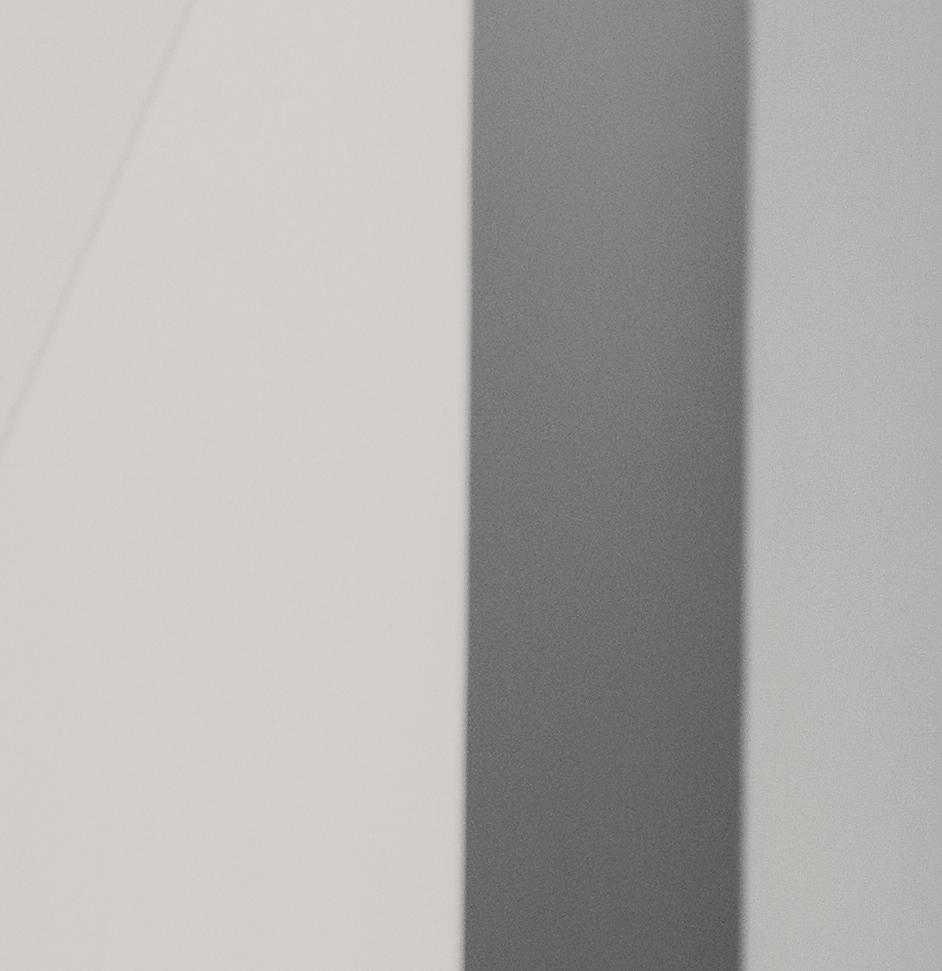
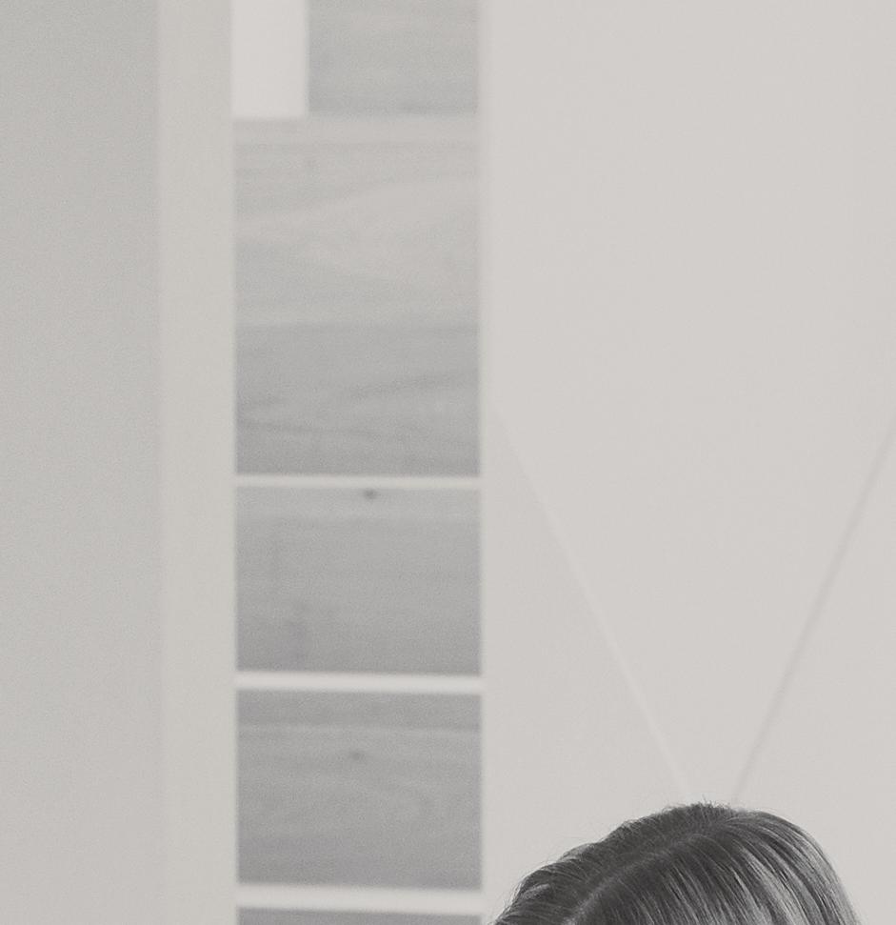
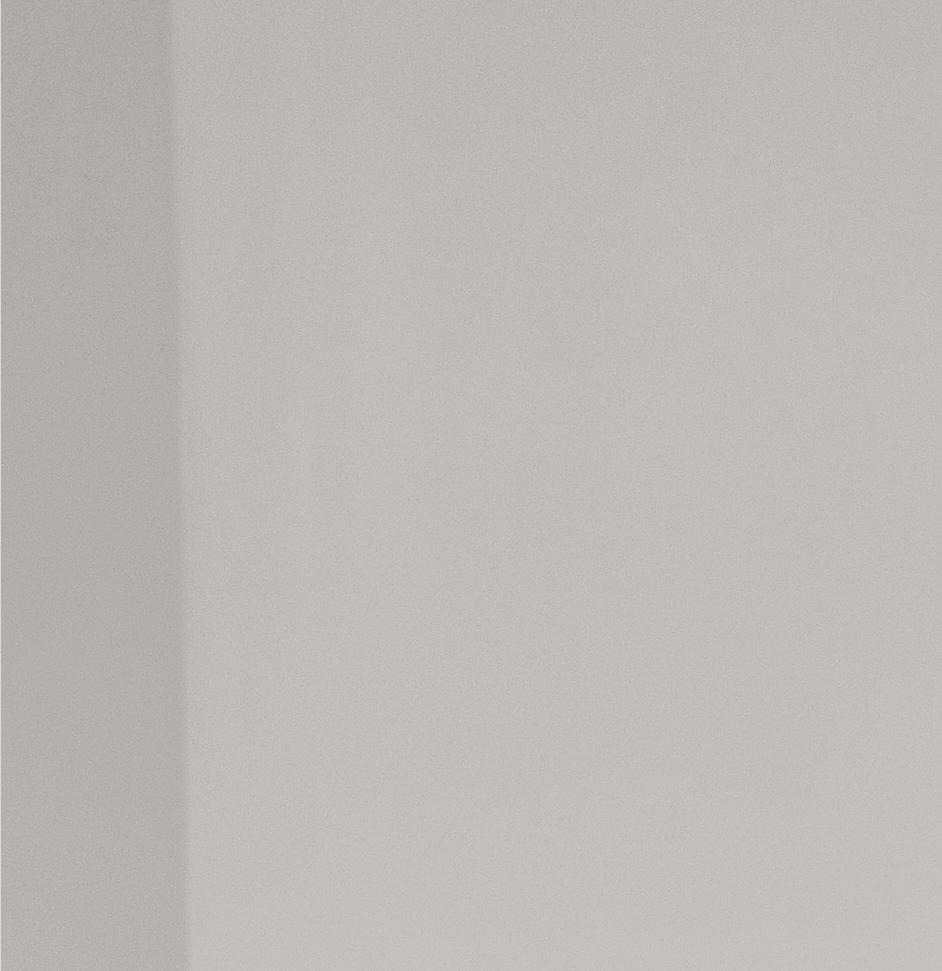


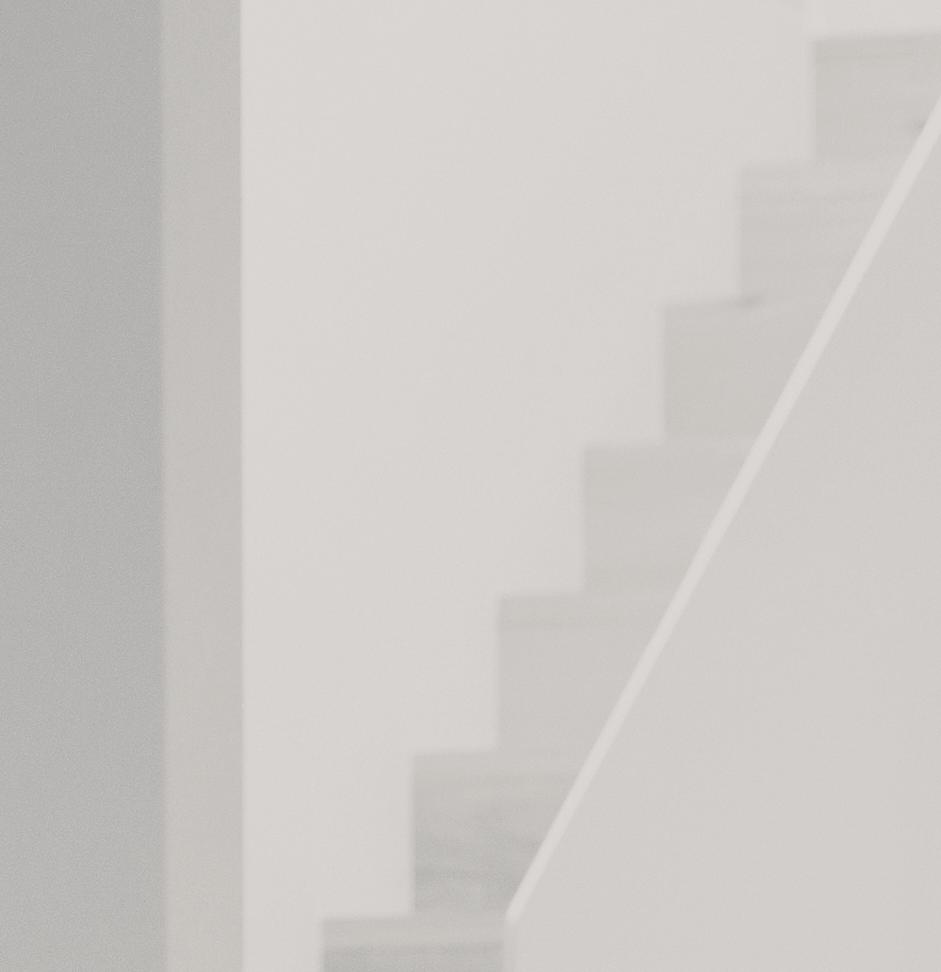
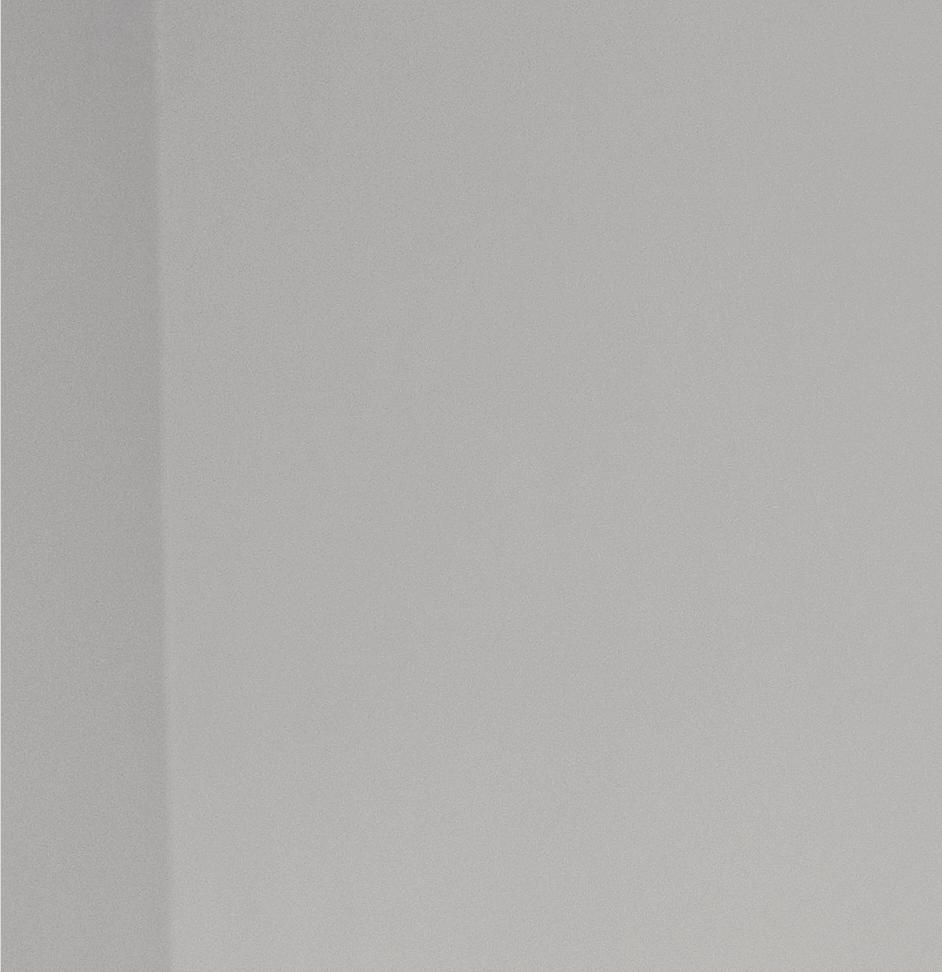
A place for self-expression
Co-founder of interior design practice
TomMarkHenry, Cushla McFadden recently went through the motions of being her own client – and found the process a welcome exercise in self-reflection.
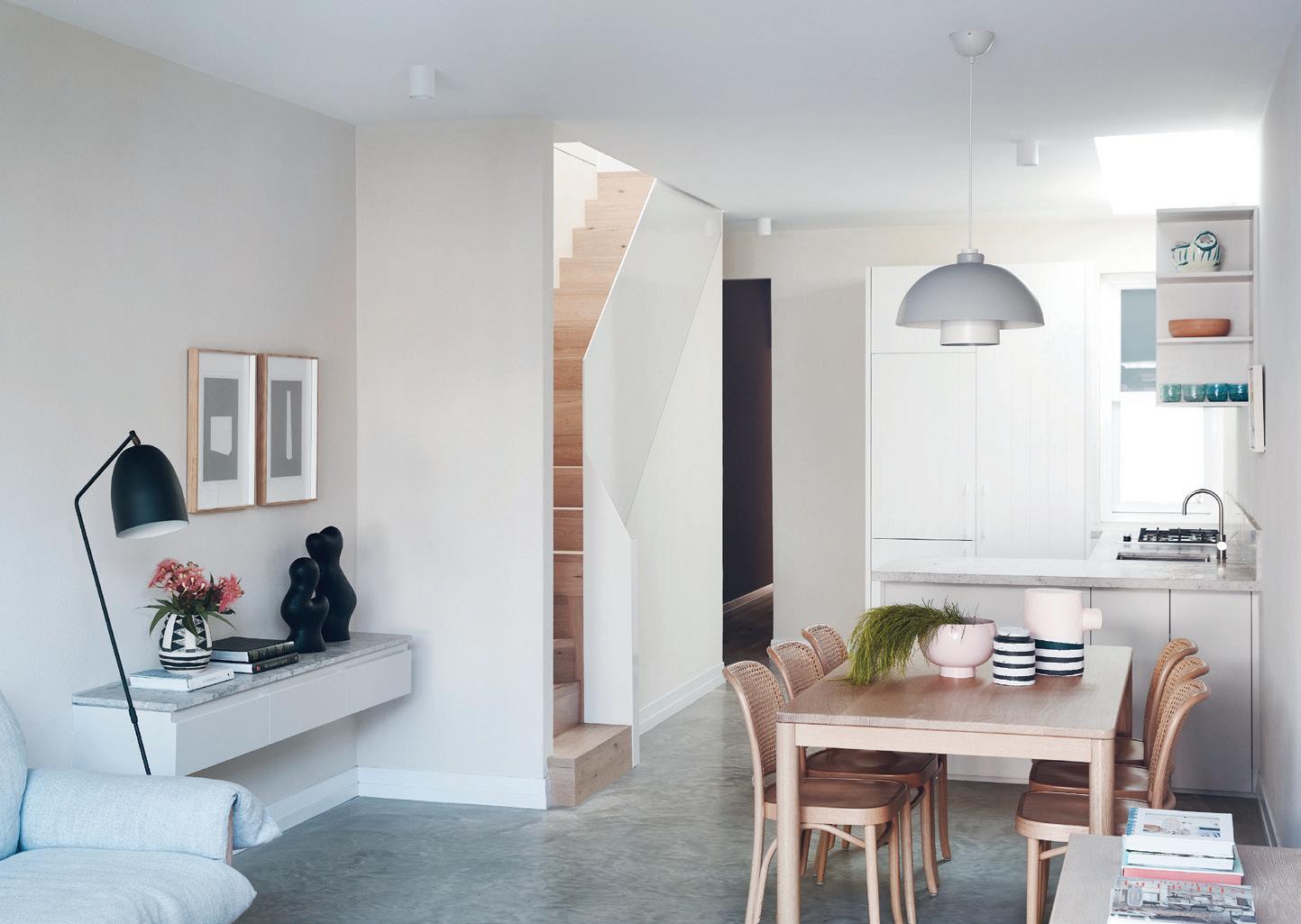
issue #48 habitusliving.com
TEXT HOLLY CUNNEEN | PHOTOGRAPHY DAMIEN BENNETT
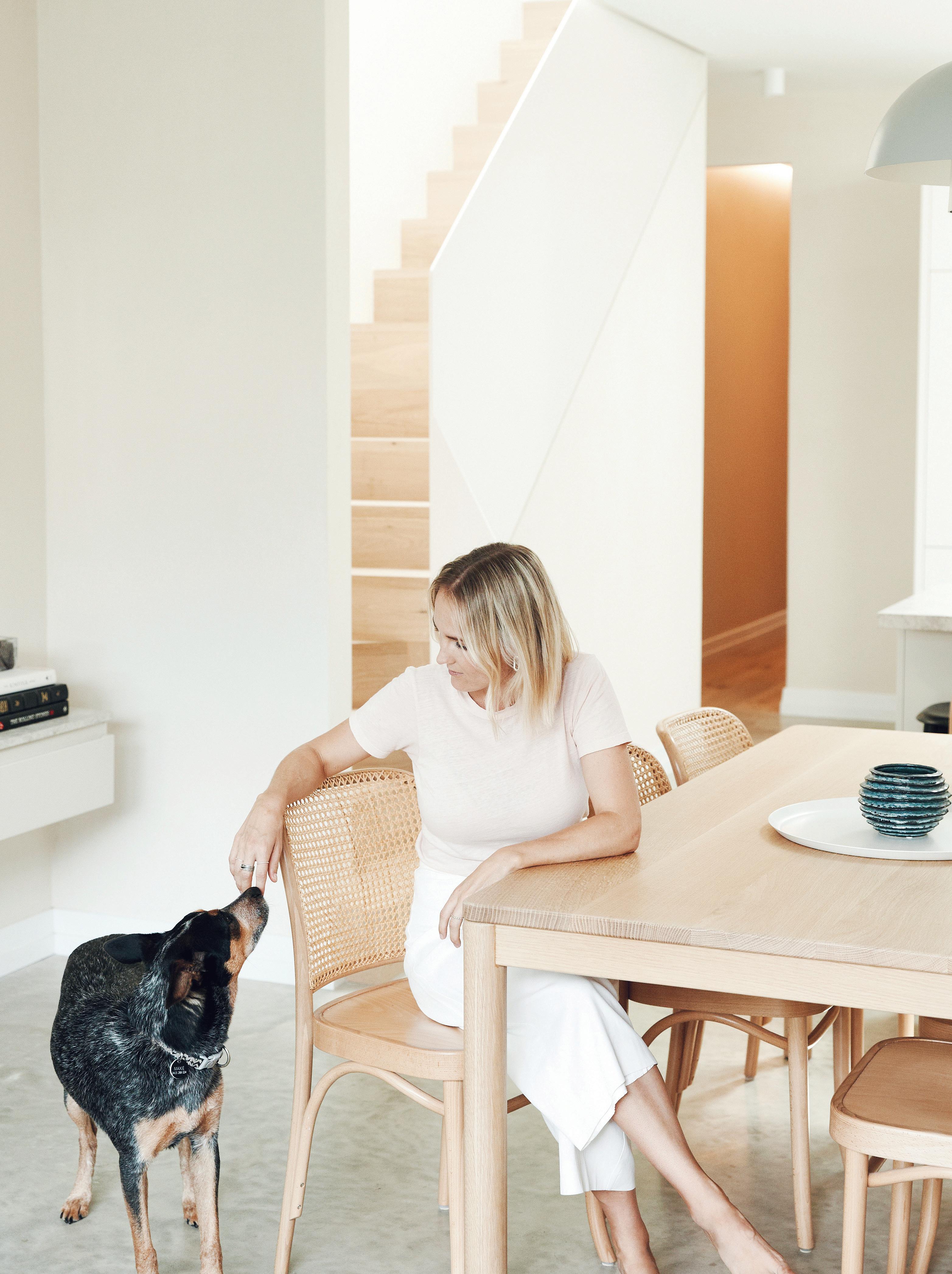
# 41 portrait
PREVIOUS LEFT
PREVIOUS RIGHT
Cushla McFadden might be better known by the name TomMarkHenry, the unlikely pseudonym she and business partner Jade Nottage chose for their interior design practise established in 2014. It’s a combination of paternal names in their respective families. “They were both really influential to us, Jade’s grandfather and my dad,” says Cushla. Moreover, its abstract nature aligns well with the company’s positioning: an architectural approach to interior design projects.
Cushla met Jade while studying for her Interior Architecture degree at the University of New South Wales. But they didn’t start their business until after Cushla had returned to Australia following a stint in New York working for a U.S. architecture firm across high-end residential and commercial projects.
“When I got back from New York, TomMarkHenry naturally evolved from there,” says Cushla. “We didn’t have a business plan or a client list, it just grew organically”. Their first clients were friends (as they tend to be), and then friends of friends, and continued to grow from a network of referrals.
With a number of notable commissions under their belt, and space enough for the smaller residential projects like Cushla’s own house, TomMarkHenry looks to be in a particular kind of sweet spot. “We’re small enough to be really responsive, adaptive, and flexible but just big enough to take complex briefs and play in that market, too,” says Cushla. With a team of 11 (which includes one of their first hires) and a focus on hiring the right people for the company – “we’ll choose fit over skills any time” – Cushla co-leads a young and dynamic studio in which the senior members are across every project.
While Cushla prides TomMarkHenry’s ability to flex to the client’s needs and wishes – rather than rolling out the same design time after time – in her own work she continues to return to early influences like Mies van der Rohe, Philip Johnson and Le Corbusier for inspiration.
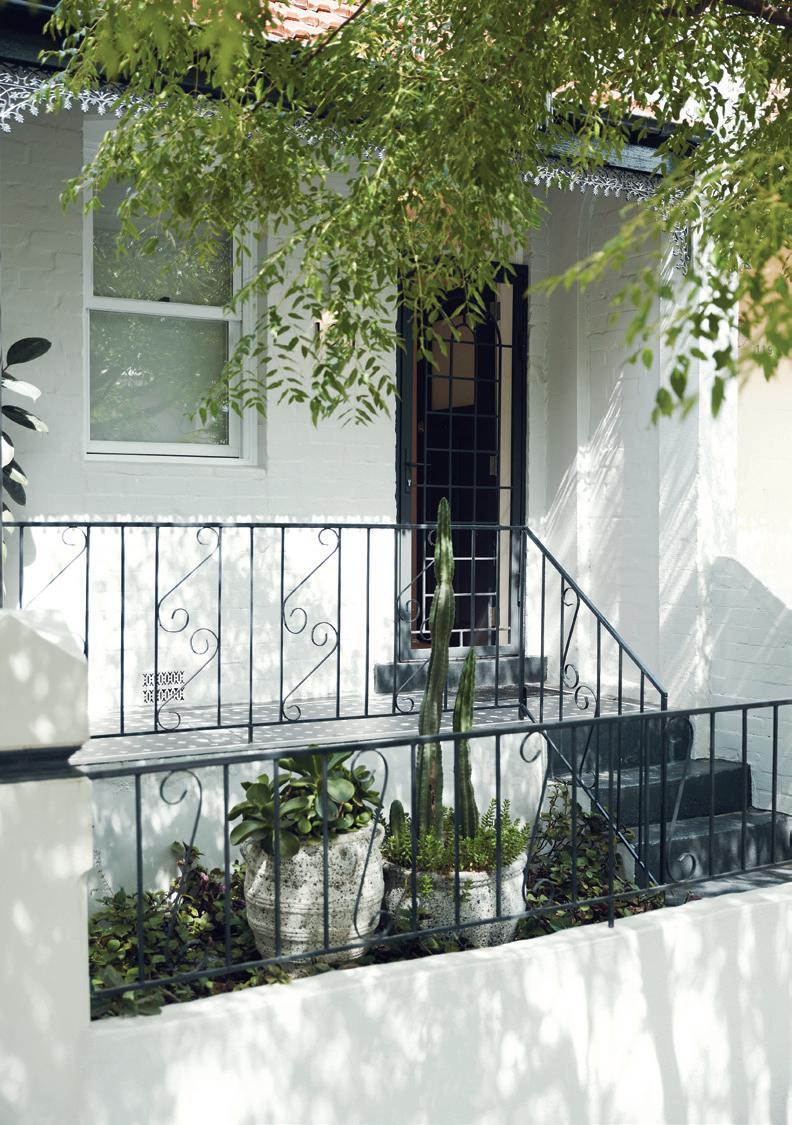 A concrete slab and clay rendered walls are finishes chosen for their passive design properties.
Cushla McFadden studied Interior Architecture at University of New South Wales, pictured here with Maxie.
A concrete slab and clay rendered walls are finishes chosen for their passive design properties.
Cushla McFadden studied Interior Architecture at University of New South Wales, pictured here with Maxie.
issue #48 habitusliving.com
FAR LEFT The terrace façade was given a facelift, however the structure remains unchanged.
LEFT Glass doors can open from either side at the rear of the house, allowing breeze to be captured regardless of its direction.
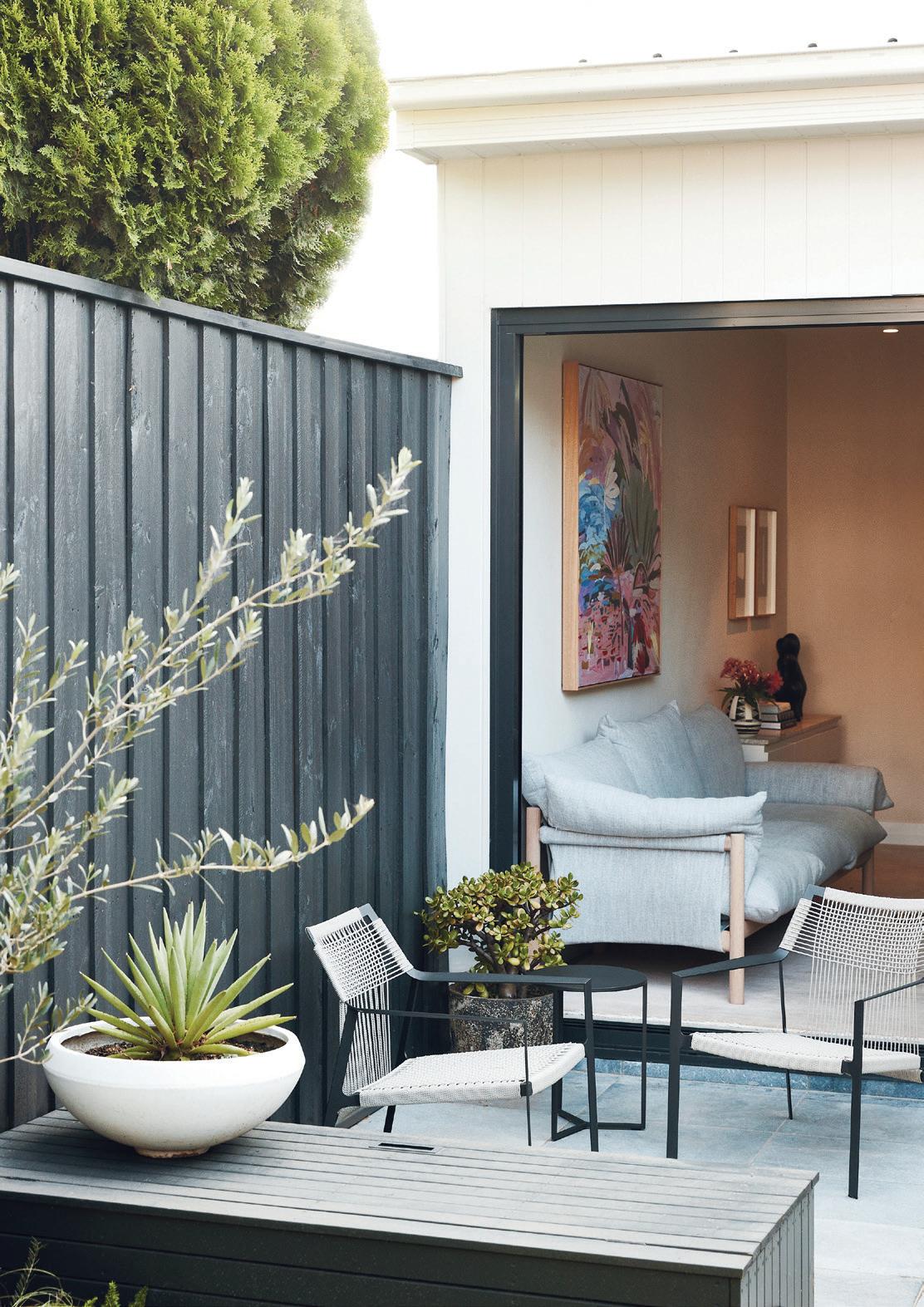
RIGHT Thonet chairs are a timeless choice around the dining table. The furniture, like the interiors, will see the family well into the future.
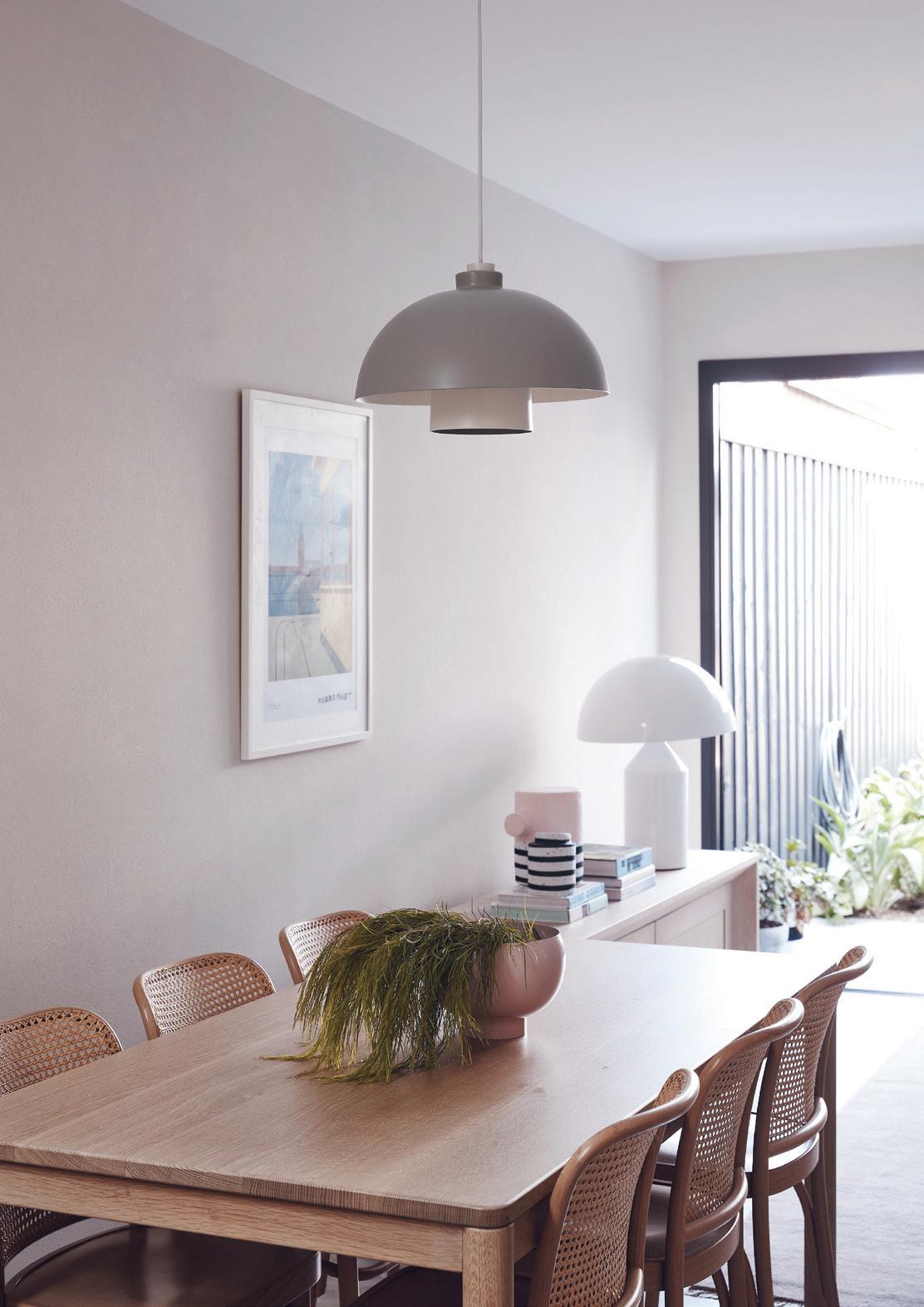
Clay walls help to naturally optimise the internal temperature and humidity levels by absorbing moisture in the air.
# 43 portrait
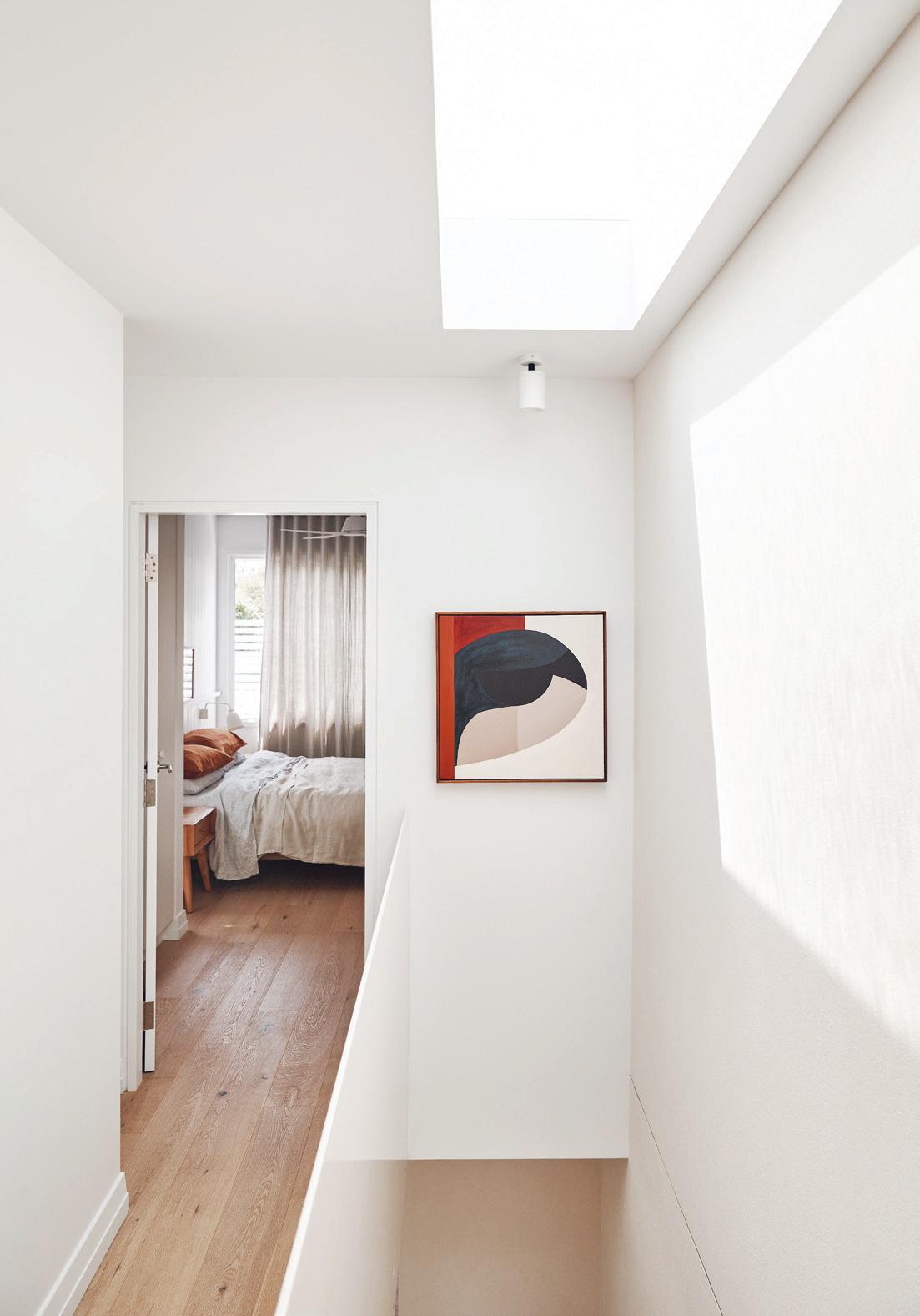
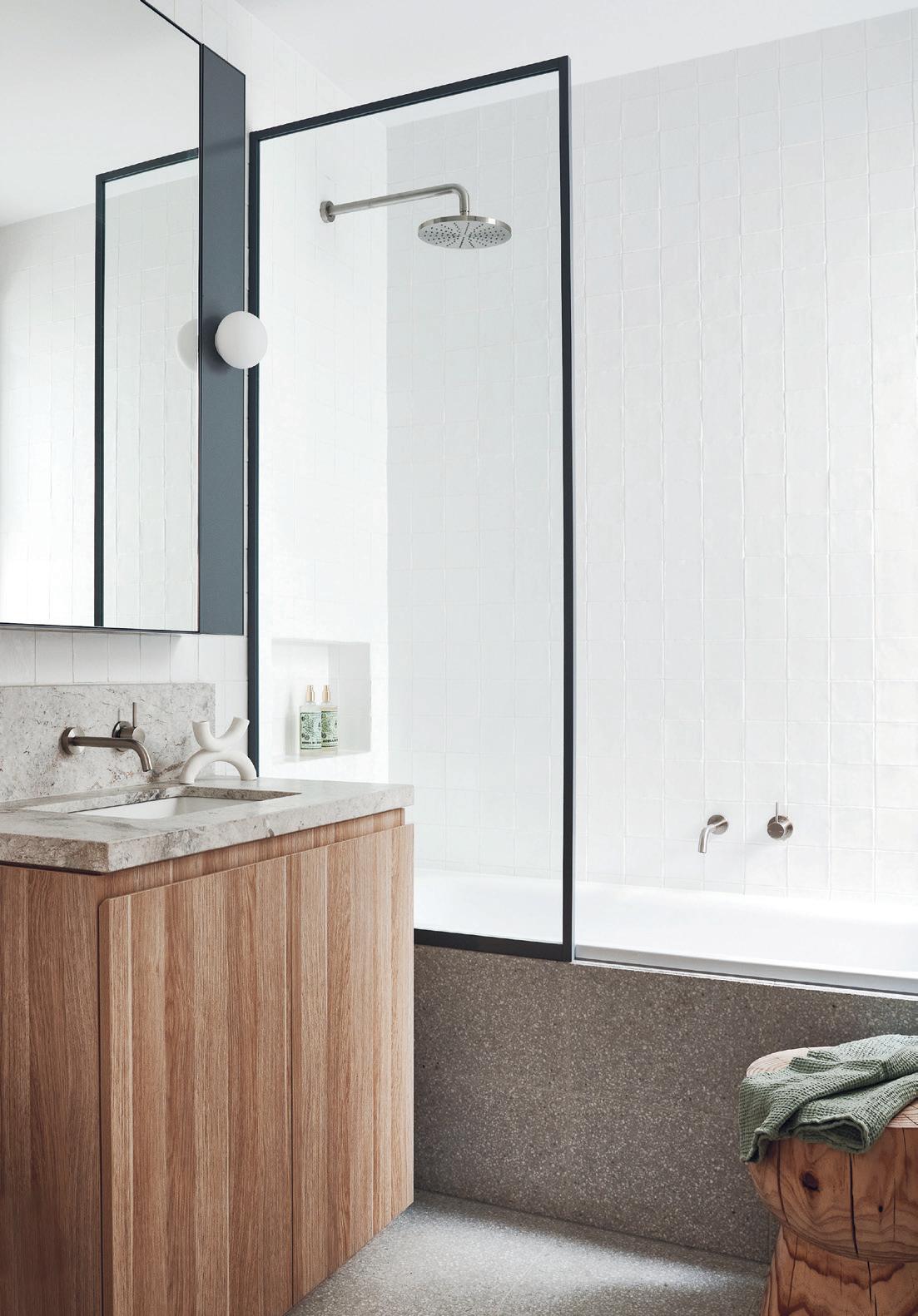
Cushla McFadden continues to return to early influences such as Mies van der Rohe, Philip Johnson and Le Corbusier for inspiration.
LEFT The second storey addition comprises two new bedrooms and a bathroom in between.
issue #48 habitusliving.com
RIGHT The downstairs bathroom is located next to the laundry but is accessed via a separate entry.
“I’ve always been influenced by modernism and quite minimal design,” she says. “It was a nice reflection piece doing my own home to see that that is still very much the case.” Cushla and her husband Brendan have recently moved into their newly renovated house in Annandale, Sydney, with their newborn son August.
Cushla and Brendan bought the 1-bedroom terrace with relative freedom: knowing that ultimately they would be renovating. However there were still some factors with potential knock on effects to what was possible designwise that influenced the purchase. They wanted access to natural light, a sense of connectedness between rooms, and calm spaces to retreat to after busy, sometimes stressful days.
Upon entry, the clay-rendered walls are a pleasant surprise in the context of the Inner West, and yet it feels wholly appropriate. Ever in favour of clean lines, Cushla opted for concealed LED lights along the ceiling cornices in the entry hallway. When on, the light washes down and highlights the texture of the walls.

The clay walls follow through to the open kitchen, dining and living zones at the rear of the house. In order to put a staircase in up to the first floor addition, they needed to extend out to the full 3.8-metre width of the plot by appropriating a passageway along the side.
The staircase balustrade with its effortlessly simple geometry belies quite the challenge. Each piece, 10 milimetres thick and powder coated in white, weighs 350 kilograms and had to get craned in over the carport. Finding the right people for job was equally a challenge: “It’s metal work but it’s craftsmanship at the same time,” says Cushla. Now one of her favourite details, it is often the hardest tasks that give us the greatest sense of accomplishment.
ABOVE The main bedroom features views out to the east.
# 45 portrait
The concrete slab poured for the ground floor was polished and left exposed. “Part of the reason for choosing concrete floors was passive solar design,” says Cushla. “[The rear of the house] faces east so the sun comes through in the morning, heats it up in winter and it stays warm throughout the day. On the flip side, in summer, because it’s slab on ground, it draws up the earth’s temperature. It pretty much stays at 22/23 degrees [celsius] even on hot days.”
The clay walls also help to naturally optimise the internal temperature and humidity levels by absorbing moisture in the air. Double-glazing on the glass windows and doors is an additional barrier. “Even on those really muggy days it stays cool in here,” she adds.

Such attention to the environment and willingness to design for it rather than against it is one of the things Cushla feels most proud of in her peers. “The environment contributes a lot to [Australian architect’s] designs. Before we even put pen and paper we’re researching what is happening around the site,” she says.
That is frequently what our Region is known and celebrated for. Indeed TomMarkHenry have won a number of international design awards. “When things like that happen we do really do need to stop and take note,” says Cushla, referring to herself and her team. Everyone else certainly has noticed.
TomMarkHenry | tommarkhenry.studio
issue #48 habitusliving.com
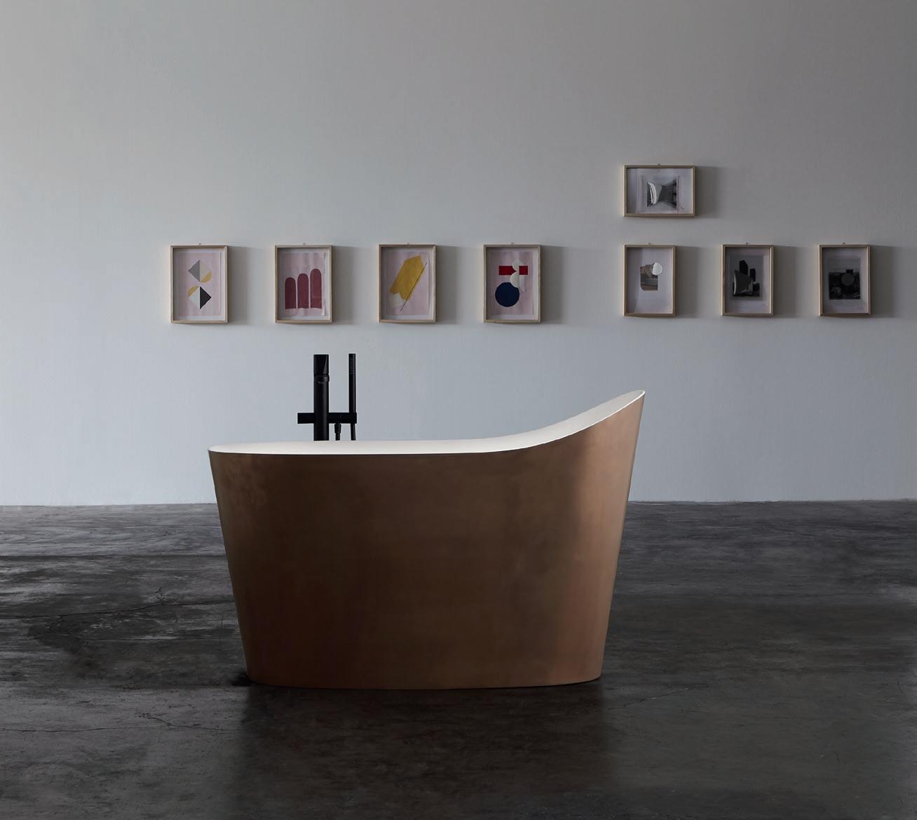
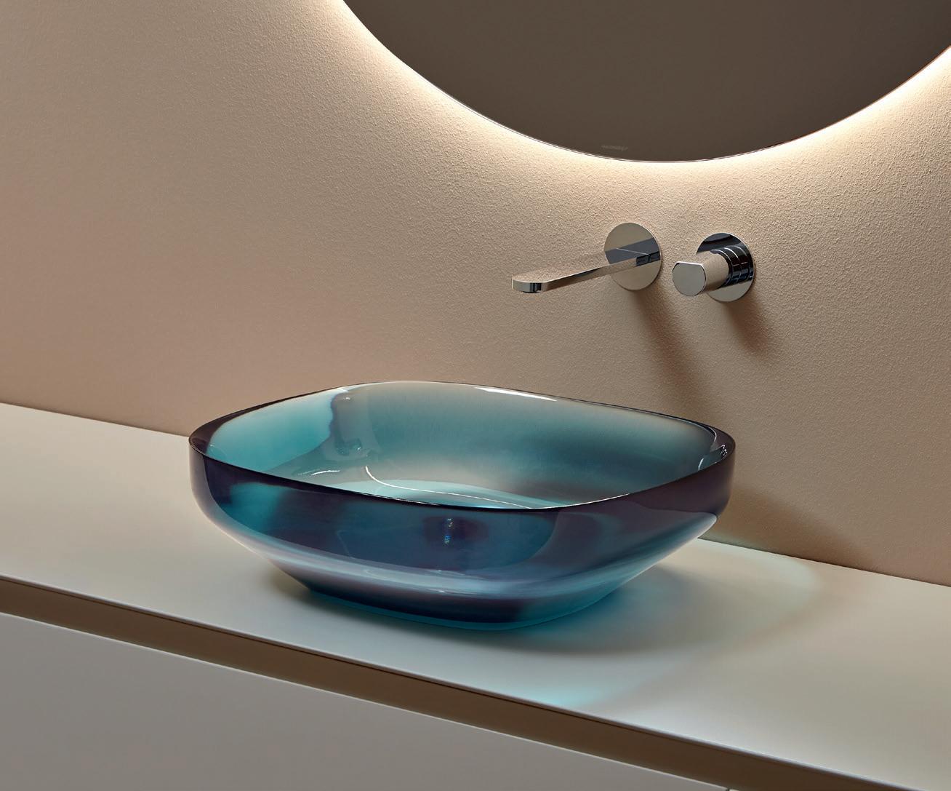
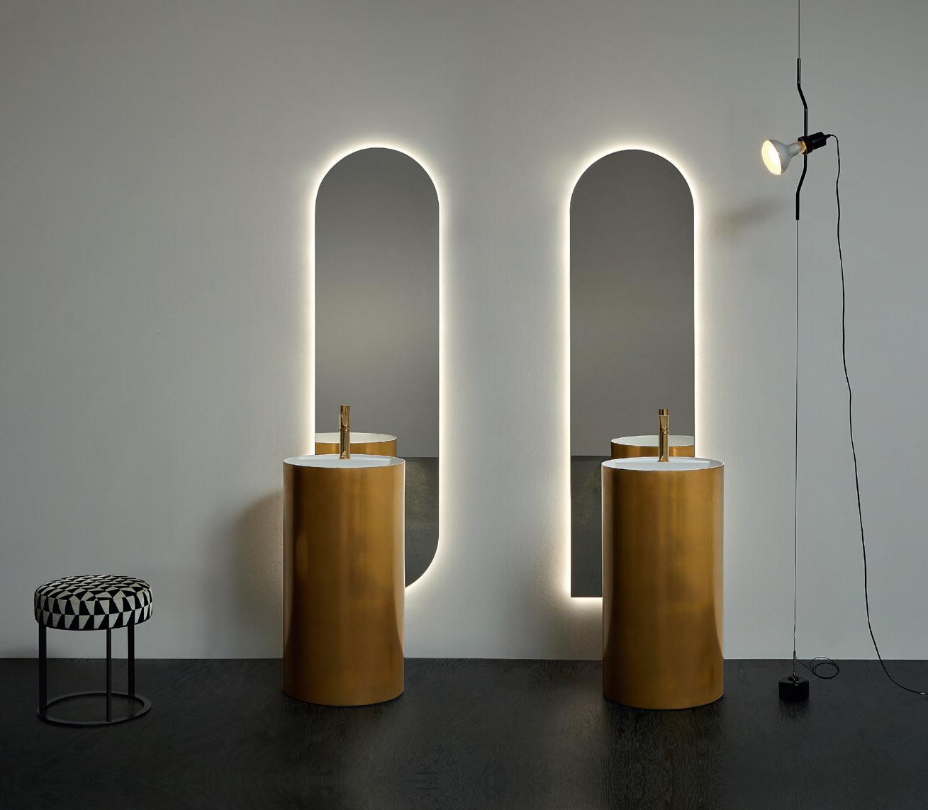
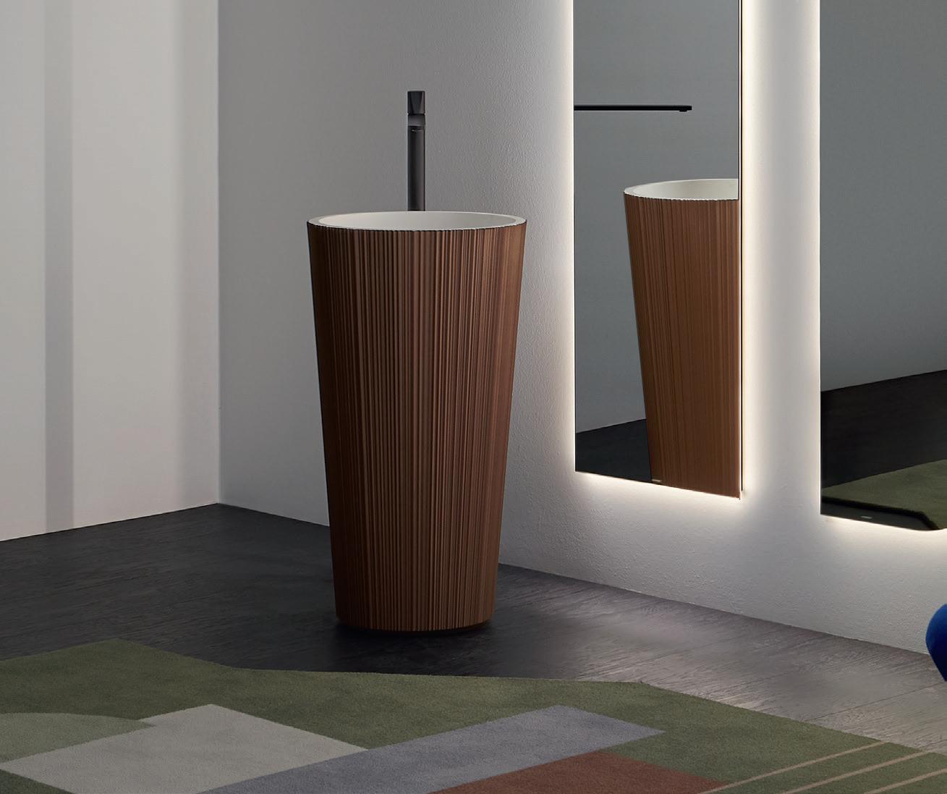

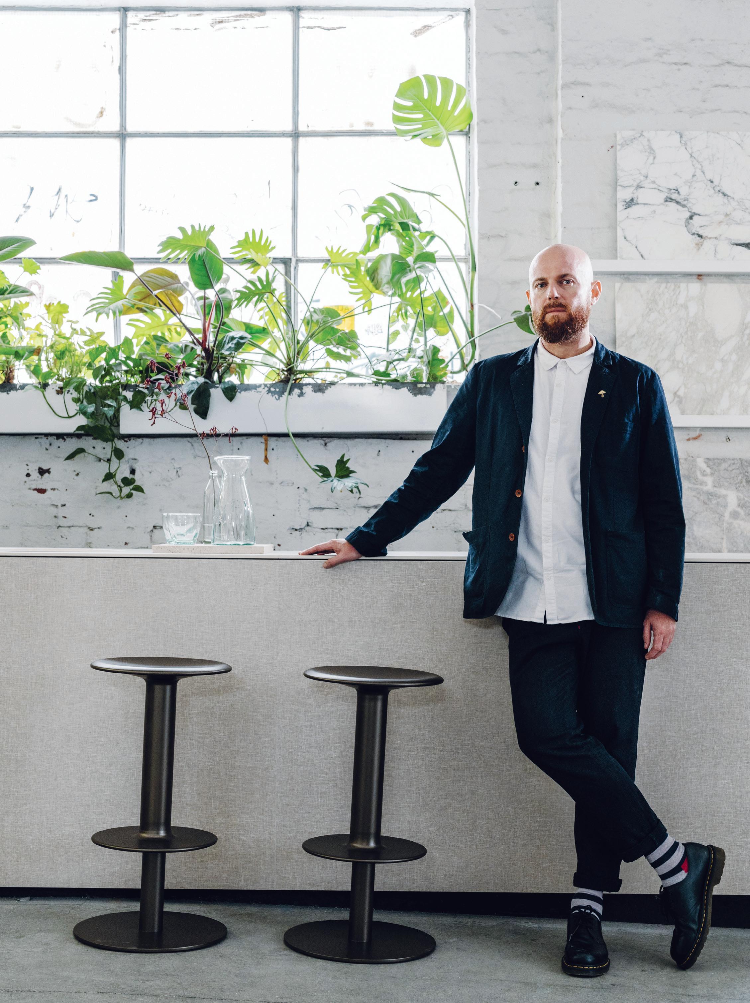
issue #48 habitusliving.com
Now and forever
TEXT HOLLY CUNNEEN | PORTRAIT MARNIE HAWSON
Creative director and designer Thomas Coward’s motivations
Thomas Coward has worked with some of the coolest, funkiest, and most forward thinking bathroom brands out there, and as creative director of a fair few them –Artedomus, United Products and New Volumes – one could begin to wonder if he is the common thread.
Originally from Cornwall in the United Kingdom, Thomas studied furniture design at Ravensbourne College in London – now famous for Foreign Office Architects’ tile covered campus completed in 2010. It was during his time at Ravensbourne that he developed an interest in bathroom products – an interest that has marked his career to date.
In 2004 he came to Australia. “I moved to Melbourne and started working with Joseph Licciardi, who was hugely influential on my way of thinking,” says Thomas.
Many of the most notable designs from Omvivo (founded by Joseph as a joint venture with Schiavello) can be linked to Thomas. In 2009, he designed the Latis Basin carved from natural stone. That was soon followed by Motif in 2011, another solid surface basin featuring etched glass.
Thomas then began working with a number of well-known brands, leaders in the bathroom space. He has designed numerous basins for Artedomus and the interiors for their showrooms in Melbourne, Sydney, Perth and most recently, Il Bosco in Brisbane. In 2017 New Volumes was launched as a joint venture between Thomas and Artedomus. Collection 01 is a series of 12 pieces from eight local designers made from Elba, a dolomite-based raw material at least 250 million years old. “New Volumes
has been a lifelong idea come to fruition. [It] is a brand working with Australian designers to produce collections from singular materials,” he says. That same year his basin designs for United Products, Saturn and Ledge, were released followed by Lunar in 2018.
Although his interest in designing for the bathroom hasn’t waned over the years, his approach has certainly changed. If you sat Motif next to Lunar, it’s quite apparent.
Thomas says his first designs were very much informed by wanting to make a statement. Now he is increasingly interested in using design to answer questions of a physical or emotional nature: “Our relationships with products can be complex so I try and consider those feelings as well tackling the inert functional aspects,” he says.
Function, while imperative, is also “pretty simple”. Conceptually, his work in the bathroom is more concerned with aiding the rituals of bathing and acknowledging the sanctity, privacy and vulnerability of the bathroom. “Materials and form should be sensitive to the naked body,” he adds.
Furthermore, Thomas is intent on understanding the impact of his designs on the
environment and holds some pretty radical – albeit convincing – ideas about the future for makers and consumers. “Designers will become stewards for the products they create and manufacture,” he says. “We can’t absolve ourselves of the responsibility of a product once it has been sold.” As the reality of what happens to products and materials when they are discarded creeps increasingly into a mainstream consciousness, the responsibility is equally with designers, manufacturers and suppliers to educate their customers on the impact of their disposal decisions.
“Perhaps we will start leasing furniture, and never owning anything,” muses Thomas. “Or the opposite, and your ownership does not end once you’ve finished with it. We make it too easy to discard materials.”
His personal future involves more of the same, creating for a space he loves to be in himself. “I’m really into baths. And now phones are waterproof, I take even longer ones,” he jokes. Suffice it to say you can expect his world and worldviews to continue to be a large part of the local design scene.
Thomas Coward | thomascoward.com
“Our relationships with products can be complex so I try and consider those feelings as well tackling the inert functional aspects.”
may have evolved over the years, but his passion for bathroom design hasn’t wavered.
spotlight # 49
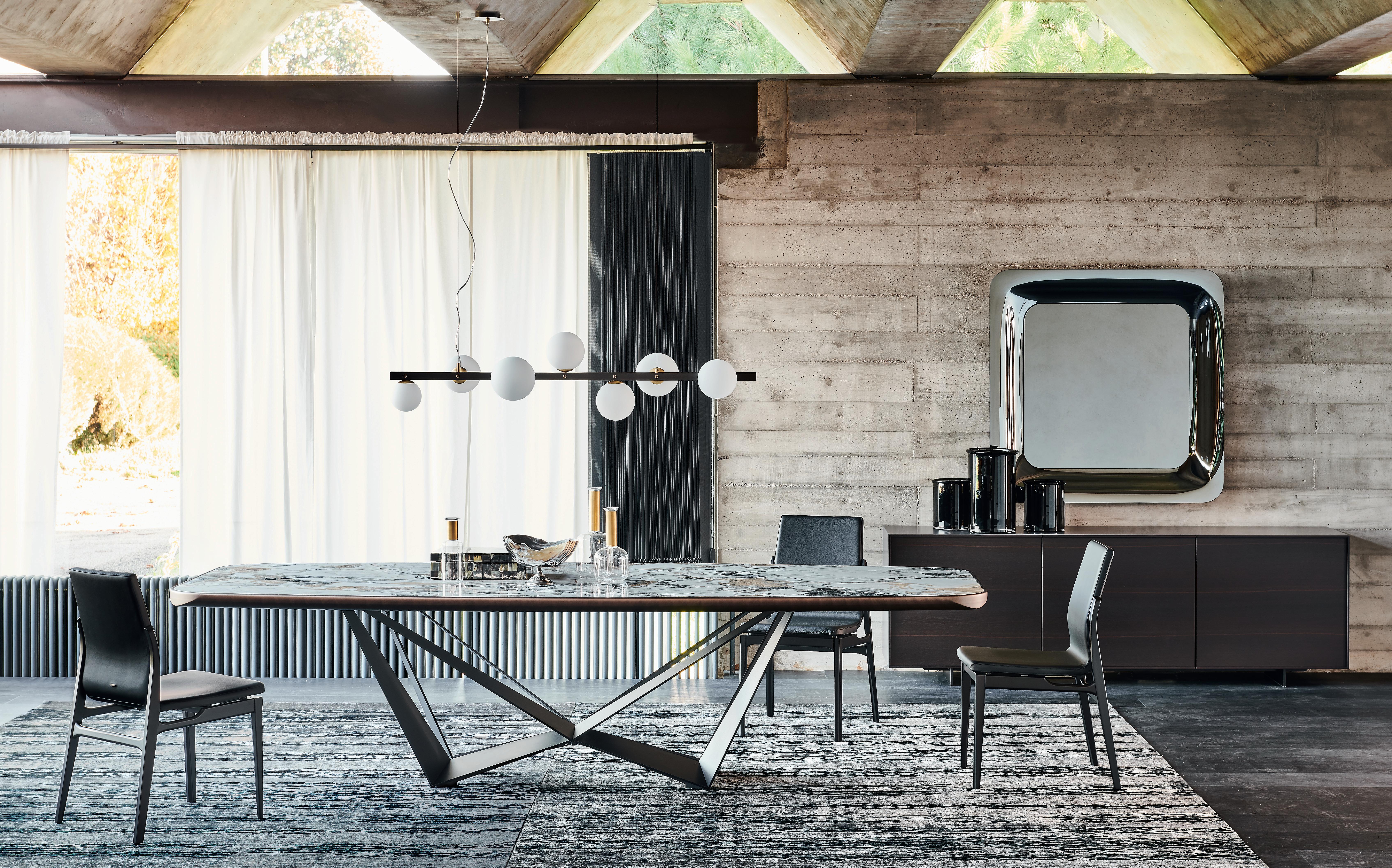
table SKORPIO KERAMIK PREMIUMchairs GINEVRAlamp PLANETAsideboard OXFORDmirror GLENNrugs MUMBAI

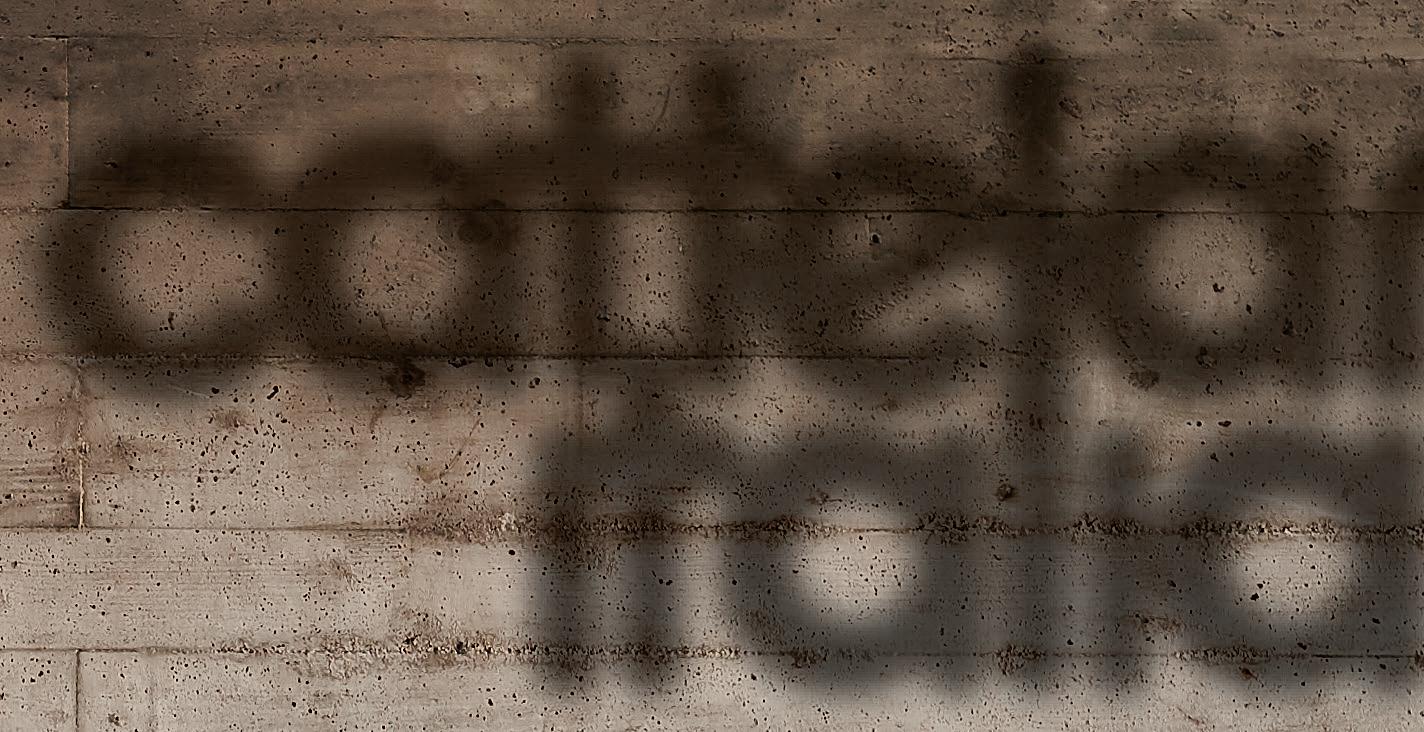

cattelanitalia.com
The restless type
Ostensibly retired, Hijjas Kasturi remains a defining figure in Malaysian architecture – for his iconic buildings and for the cultural and environmental philanthropy of he and his Australian wife, Angela.
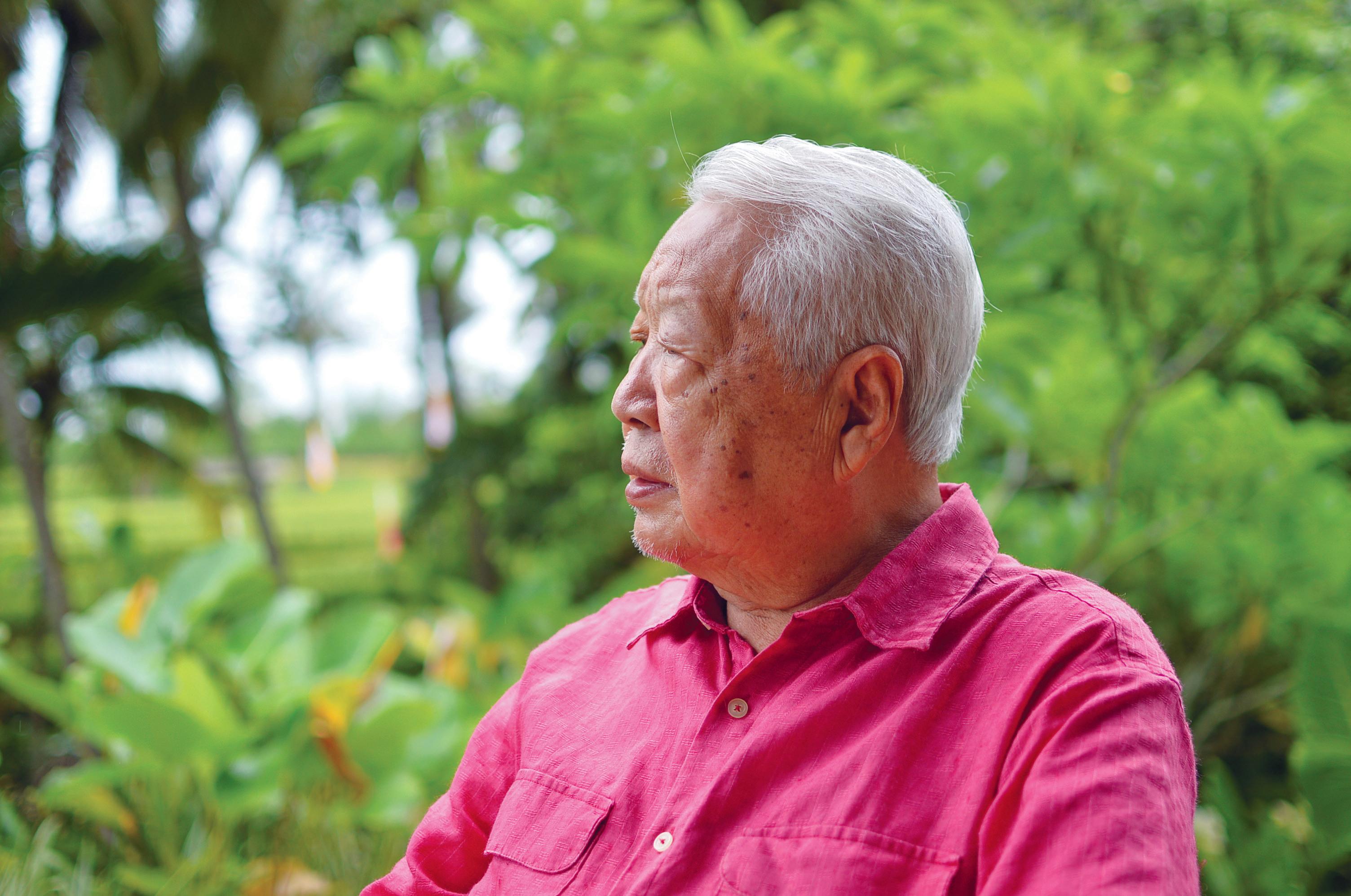
issue #48 habitusliving.com
TEXT PAUL MCGILLICK | PORTRAIT CHARMAINE ZHENG
Halfway between Kuala Lumpur International Airport and the city, either from the freeway or the train, you will see on your left the dynamically twisting Menara Telekom tower on the horizon. It dates from 2002 and, like many other buildings by Hijjas Kasturi Associates (HKA), it has helped define what modern Malaysian architecture aspires to be.
The reason these buildings remain mustsee architectural icons is because of how they express so clearly the values which drove them. At a time when so much Malaysian architecture tried to express national identity through vernacular revival pastiche, Hijjas pursued a “universal architecture” imbued with the essence of local tradition. Elegant in form and refined in detail, these buildings integrate with their urban context and are exemplars of sustainable tropical architecture.
In the Region, Hijjas is comparable to Harry Seidler – whom he admires – in the way his buildings engage at ground level where they open up to create connection and make a high-rise building less overbearing.
Hijjas’s ‘identity project’ also found expression in his own home, Rimbun Dahan, outside Kuala Lumpur where the house is a contemporary expression of the traditional kampung house. The 5.5 hectare property is also home to three re-assembled and restored kampung houses, part of a collection of accommodation and studios for visual and performing artists from Malaysia, ASEAN countries and Australia who enjoy residencies offered by Hijjas and his wife Angela. Also part of the property are gardens including wetlands, an orchard and a forest of indigenous South East Asian trees selected for their medicinal, culinary and fragrant qualities.
Hijjas says he may be physically retired (his daughter Serina, a graduate of Sydney University and the Bartlett School in London, has been running the practice now for some years), but not mentally. Never without his notebook, he begins each day sketching architectural ideas. He also gives guest lectures at the School of Architecture – the same school he “single-handedly” established in 1967 – and still acts as a consultant at HKA.
# 53 2 . portrait
“It dawned on me that you cannot retire to boredom, you must do something,” he says. This damascene moment resulted in two innovative hospitality projects. The first Hotel Penaga (2011) in Penang, on the edge of the Georgetown World Heritage precinct. Hijjas had wanted to build a multi-storey building on the corner site. But its heritage Chinese shophouses and row houses prevented that. So, according to his philosophy of positively responding to circumstances, he and Angela came up with the concept of a modern boutique art hotel that celebrated the Peranakan (Straits Chinese) culture and history.
This is reflected in the furnishings, fittings and detailing of the interiors (sourced from all over SE Asia, even Australia), while the rear service lanes were turned into an oasis of landscaped gardens, including a swimming pool. It is, says Hijjas, a case of adding social value. It is a very green building with solar power and rainwater catchment helping it to a Gold Star rating – the only one in Penang.
Then in 2017, Hijjas and Angela opened The Kasturi, a resort on the East Coast of Malaysia (see Habitus #39) that further explored ideas of connection to both the physical and cultural environment. The guest villas (reinterpretations of the traditional Malay house) are raised above the ground and built around existing trees to conserve the natural landscape. The resort features local materials and craftmanship, uses solar power, harvests rainwater, and sponsors a turtle hatchery on site as part of a programme to conserve the endangered Green Turtle.
These are post-retirement projects. But when asked about projects of which he is especially proud, Hijjas nominates three buildings from the 1980s – Tabung Haji, Menara Apera and Menara Maybank. The first is the headquarters of an Islamic financial institution and the spectacular waisted form of the building is a highly refined contemporary expression of traditional Islamic architecture. Sculptural form was a feature of the latter two buildings as well, both exploiting sloping sites to provide an enriched ground plane experience.“Universal architecture,” he muses. “We must institute that. Now we have
international architecture throughout the world. Where is the culture? The challenge is to introduce that in modern form.”
Born in Singapore in 1936 to a Malay father and Javanese mother, Hijjas overcame his poor background through hard work and what he calls luck – or circumstance. Eventually he trained as a draughtsman before winning a Colombo Plan scholarship to study in Australia where he qualified as an architect and urban planner. Returning to Singapore in 1966, he worked as an architect-planner with the Housing and Development Board before taking up a teaching post at the MARA Institute of Technology in Malaysia where he was promptly asked to establish a school of architecture.
He had no idea how to go about it. But remembering the modest operation at Melbourne University at that time, “I thought if Melbourne in a first world country could do things like that, so could I.” Taking advice wherever he could get it, he based the school on the Bauhaus inter-disciplinary model and recruited teachers from around the world.
But others were less keen on the interdisciplinary model, so Hijjas moved on less than three years later and established Akitek Bersekutu with another Australian graduate before eventually founding HKA in 1977.
issue #48 habitusliving.com
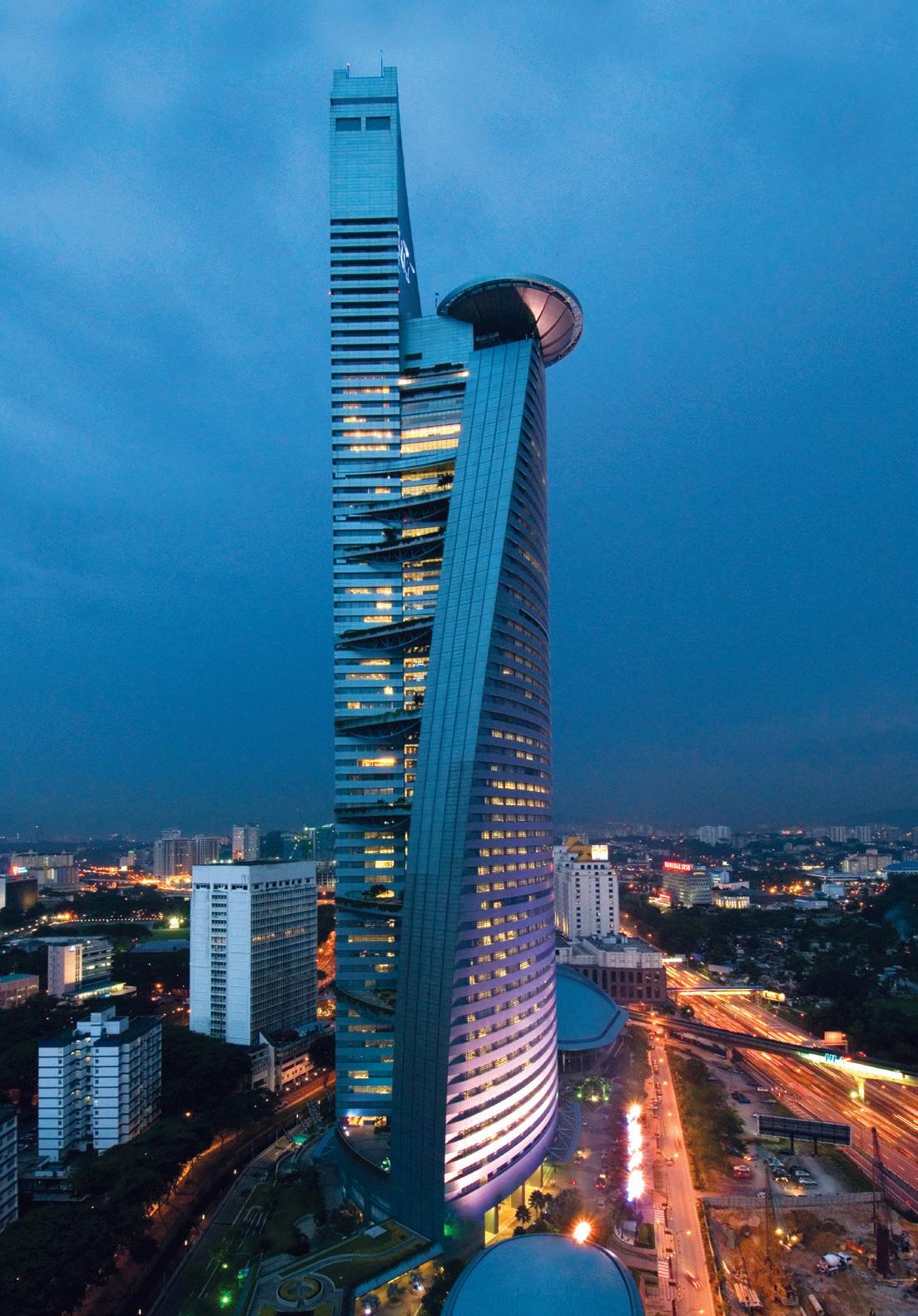
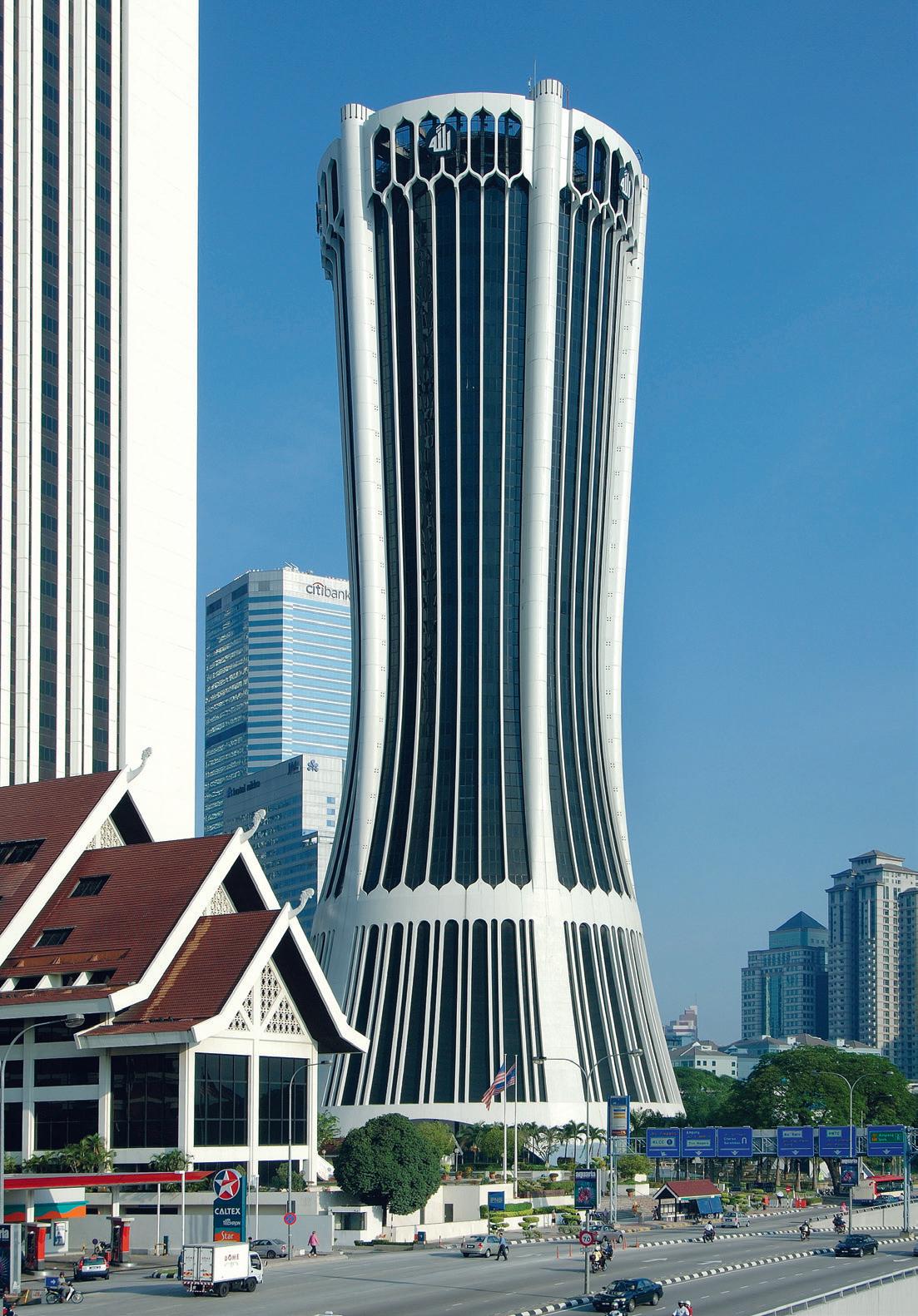
Hijjas Kasturi pursued a “universal architecture”, but imbued with the essence of local tradition.
LEFT The dynamic vertical form of Menara Telekom lifts up to create open public space at ground level with green terraces knitting its façade together.
# 55 2 . portrait
RIGHT Tabung Haji houses an Islamic financial institution and its refined, waisted form is a distillation of Islamic architectural tradition.
Hijjas opines that people are a mix of unthinking, ordinary and restless. He clearly belongs to the last category and believes strongly in constantly testing ideas and assumptions. He believes just as strongly in the need for creativity and imagination in architecture. Most architects, he asserts, are merely builders. “What is important is stimulating the eyes, the imagination, making the environment a delightful thing.” For this reason, his buildings always have sculptural form and material honesty.
He has always felt gratitude to Australia for the opportunity it gave him. But he also has a sense of gratitude for what the circumstances of life have given him and at 83 he wants to give back.
“What can I give? To give [his students] what I missed out on, those things professors never taught me. What is the purpose of going to university? What is the expectancy of the public, of yourself? You have to tell them the fundamentals: you are there to think. And to think you’ve got to expose yourself to a different kind of dialogue. You have to get universal knowledge, otherwise it is just vocational training.”
Hijjas Kasturi Associates | hijjas.com
LEFT Entry to the main Hotel Penaga building is at the corner of the site which consists of heritage Chinese shophouses with two further clusters of restored heritage shophouses at the rear.

issue #48 habitusliving.com
Hijjas says he may be physically retired but not mentally. Never without his notebook, he begins each day sketching architectural ideas.
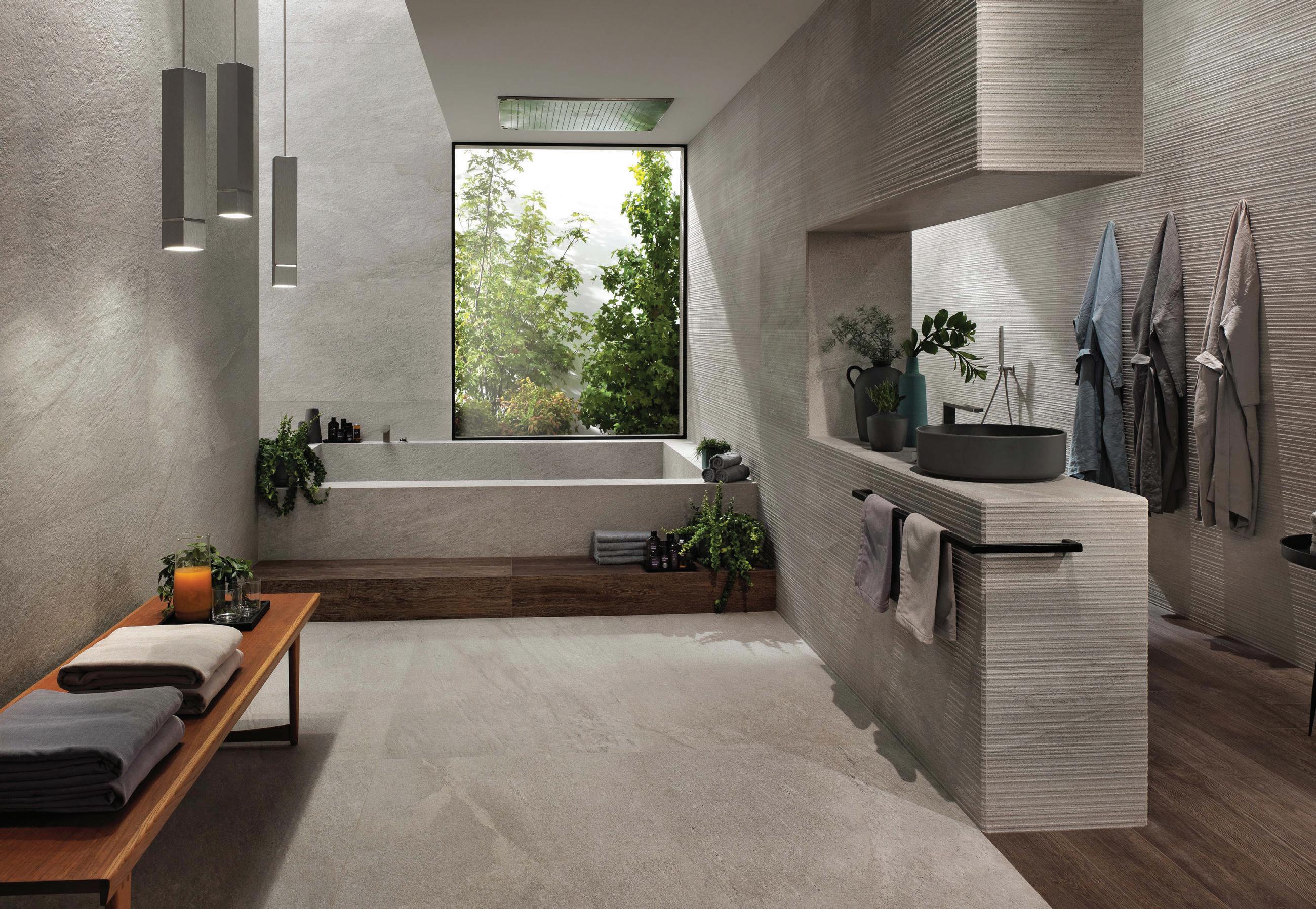
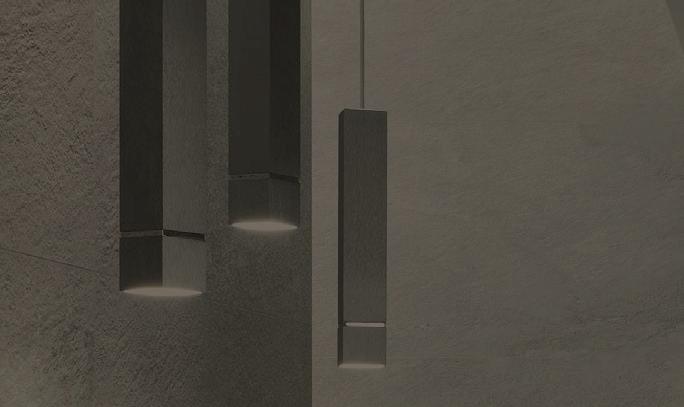
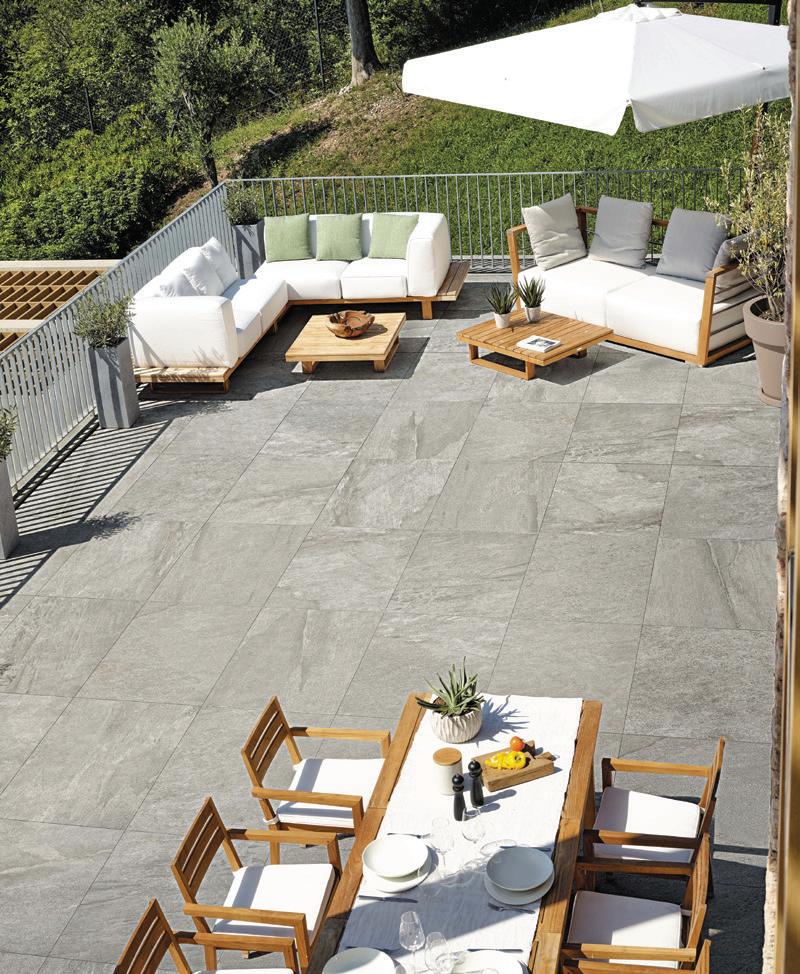
Comfort comes first
The name might be BIG-GAME, but this design studio is about as humble as they come.

issue #48 habitusliving.com
TEXT VICKI WILSON | PORTRAIT CEDRIC WIDMER
“We started working together because we were friends. Fifteen years later we are still friends – this is our greatest achievement.” This statement nicely sums up the humility of the sentiment behind BIG-GAME.
Elric Petit, Grégoire Jeanmonod, and Augustin Scott de Martinville may hail from diverse walks in life (Elric is Belgian; Grégoire, Swiss; and Augustin, French-Swiss raised in Beijing, Hong Kong and Paris) but eventually – by fate or chance – a shared design pursuit merged their paths into one. The trio met while studying industrial design at Écal (a.k.a. University of Art and Design Lausanne, Switzerland) – where they now each entertain teaching gigs on the side – and clearly, they hit it off. Classmates became friends; friends became collaborators; collaborators became co-founders.
From the get-go, BIG-GAME’s intention has been clear-cut: to design simple, practical, and affordable objects for everyday life. But in order to get into the design for everyday use game, the trio focussed first on conquering the exhibition space. Using Salone del Mobile as a springboard, BIG-GAME’s first products were designed for the purpose of capturing the attention of those who could materialise their vision.
The strategy paid off. BIG-GAME quickly earned itself a name, not to mention a prized place in the Museum of Modern Art’s permanent collection, thanks to early pieces such as the BOLD chair designed for Moustache. The real win however was the relationships with some of the most important producers in the international design scene including the likes of Hay, Muuto and Ikea.
Since its inception in 2004, BIG-GAME has worked with household product labels at every scale. “We have designed cups and glasses for Nespresso, flatware for Alessi, cooking knives for Opinel, shelving for Ikea, tables and chairs for Karimoku,” BIG-GAME shares, dropping just a few of the big names. Under no such pretence that bigger equals better, the studio’s portfolio is not without its fair share of collaborations with more discreet brand names.
Namely, there’s the porcelain coffee makers, pots and kettles designed for 2016/ Arita and the bath toys made from recycled cork designed for Amorium – that’s just to focus on the objects meant for use in the kitchen or bathroom.
When it comes to designing such products, two considerations are front of mind for BIGGAME: firstly, that the design respects the DNA of the brand it belongs to; and secondly, comfort is key. “From sitting on a chair to holding a cooking knife or putting a spoon in the mouth, our goal is to design products that are as comfortable as possible,” say the trio.
Above and beyond the intricacies of the interface between person and product, BIGGAME believes that the real challenge faced by designers today lives in the relationship between planet, production, and product.
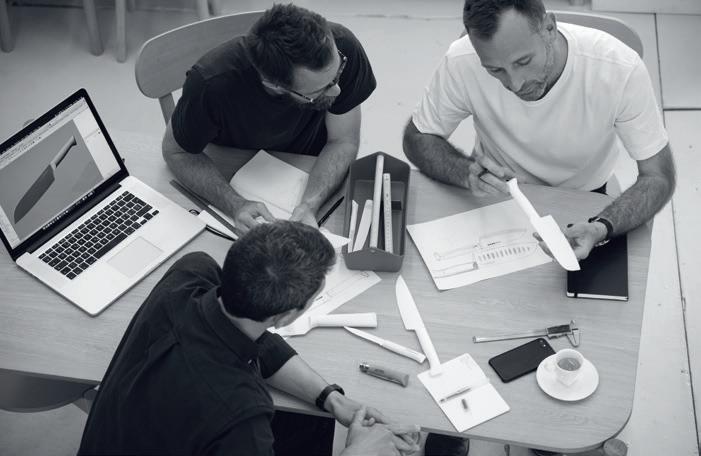
“It is an exciting time for designers,” the studio references the collective conscience’s growing sense of responsibility toward the environment as an ever-present, all-powerful force. “All the projects we work on at the moment bear an aspect of improving our carbon footprint… There is more interest in transparency; how things are made; what impact they have when they are used; when they are produced,” Elric, Grégoire, and Augustin stress the need for designers to take more responsibility for the environmental impact of production and consumerism overall.
This sense of responsibility to the environment plays a big part in BIG-GAME’s game plan, at least for the foreseeable future, with the studio focussing its efforts on finding ways to embellish the everyday lives of people, while minimising the impact on the planet.
BIG-GAME |
big-game.ch
spotlight # 59
“ There is more interest in transparency: how things are made and what impact they have when they are used.”
Intuition in the kitchen
Some say the best things in life are free; we say the best designed things are those you barely see. Intuition is one of those finelyhoned nuances that, though invisible, holds the power to make or break a design. When present, design intuition is what makes things work with a flow that is so seamless that it seems effortless. In its absence, design will inevitably clunk. And in residential design, there is perhaps no faux pas more resounding than a kitchen deprived of design intuition.
With 120 years in the business of design and innovation, Miele has mastered the art of fitting kitchens with intuition. As its guiding design principle, Immer Besser, would suggest, Miele is a not brand ready to rest on its laurels; mastery is not the finish line in the pursuit to be forever better.
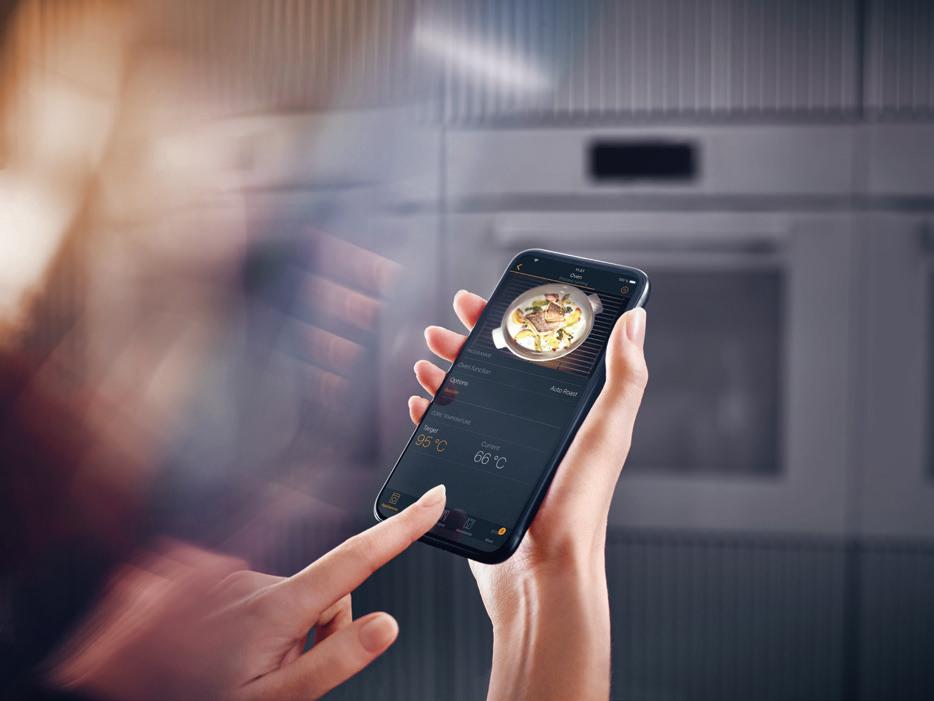
The latest – not to mention largest – product launch to result from Miele’s relentless pursuit is the Generation 7000 Built-In range. The extensive range comprising of 138 models in total features a selection of ovens, speed ovens, built-in coffee machines, and Miele’s inimitable steam appliances. Each and every one of which is equipped with exclusive technology, enhanced connectivity, and ever elusive intuitive design.
As it turns out, the genesis of Miele’s design sensitivity is that the brand does not design appliances for kitchens. It designs for people – specifically people who are enlivened by entertaining, or those for whom the kitchen is not merely the heart of their home – it is their happy place.
issue #48 habitusliving.com
LEFT Thanks to FoodView, Miele’s in-oven camera feature, chefs can keep an eye on their cooking from afar via the Miele@mobile app.
RIGHT The perfectly coordinated appliance fronts of the Generation 7000 Built-In range integrate harmoniously into any kitchen style.
With 120 years in the business of design and innovation, Miele has mastered the art of fitting kitchens with intuition.
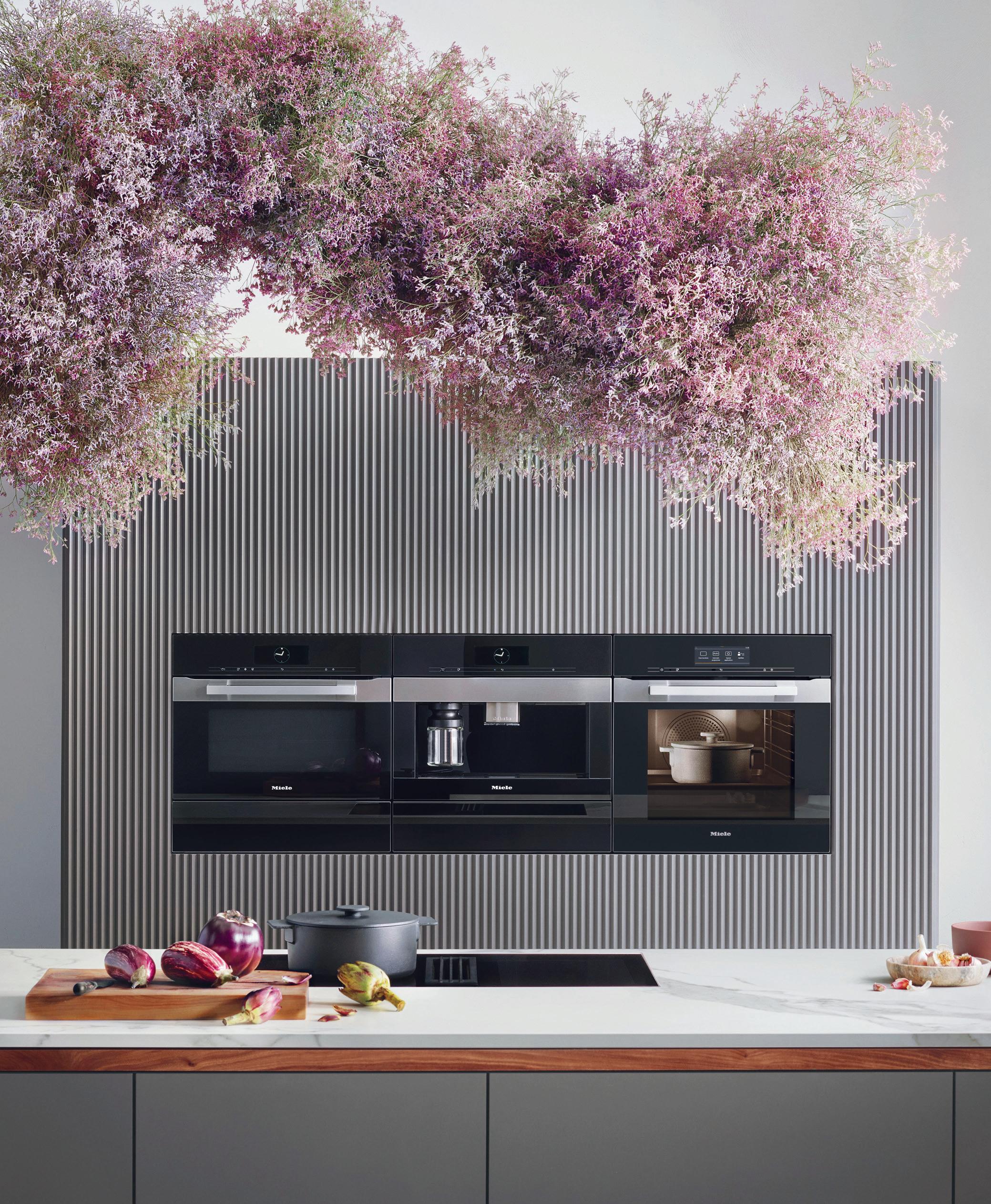
#61 habitus promotion › Miele Miele | miele.com.au
“By putting our user experience at the very heart of the design – cooking has never been more intuitive. Category-leading technology means the Generation 7000 range guarantees the perfect results people have come to expect from our cuttingedge appliances,” says Michele Laghezza, marketing director for Miele in Australia and New Zealand.
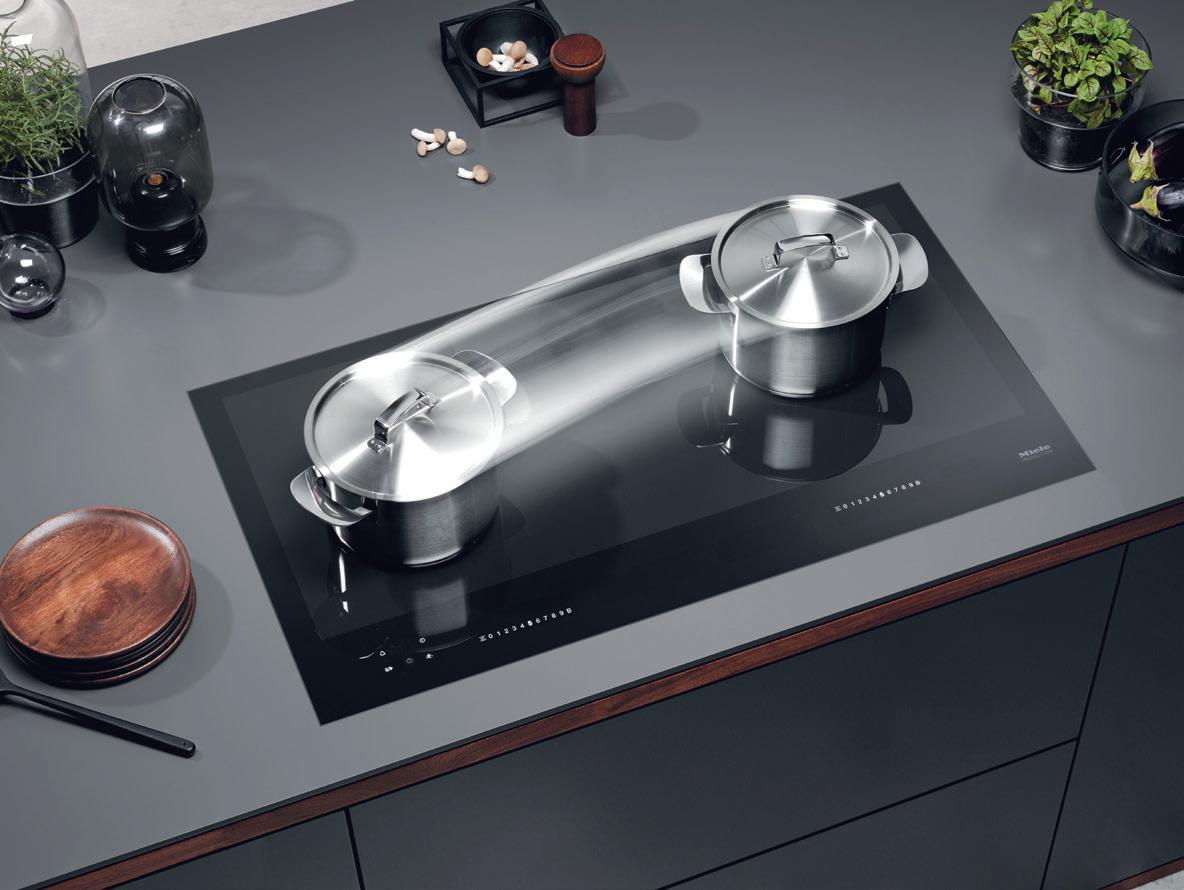

TasteControl is just one of these Miele-exclusive features pioneered by the Generation 7000 Built-In range. Thanks to this feature which automatically opens the oven door slightly once cooking is complete, enabling rapid cooling before switching to warming mode, every dish is sure to taste cooked to perfection. For those who like to keep a watchful eye over their culinary creations, Miele’s FoodView in-oven camera enables just that – and the ability to make remote temperature and time adjustments to boot.
True to its word, Miele’s Generation 7000 range of builtin coffee machines gets forever better at mere mention of the AutoClean and AutoDescale features. “We are beyond proud to bring these innovations to our customers across Australia so they too can experience a new level of flow and intuitiveness in their homes,” said Michele.
issue #48 habitusliving.com
LEFT Full-surface: Miele’s full-surface Induction Cooktop has no predefined cooking zones so you have the freedom to move pots and pans anywhere you like. Heat settings can be retained thanks to innovative intelligent pan recognition.
RIGHT
TasteControl
opens the oven door slightly once cooking is finished to enable rapid cooling before switching to warming mode.
Miele | miele.com.au/generation7000
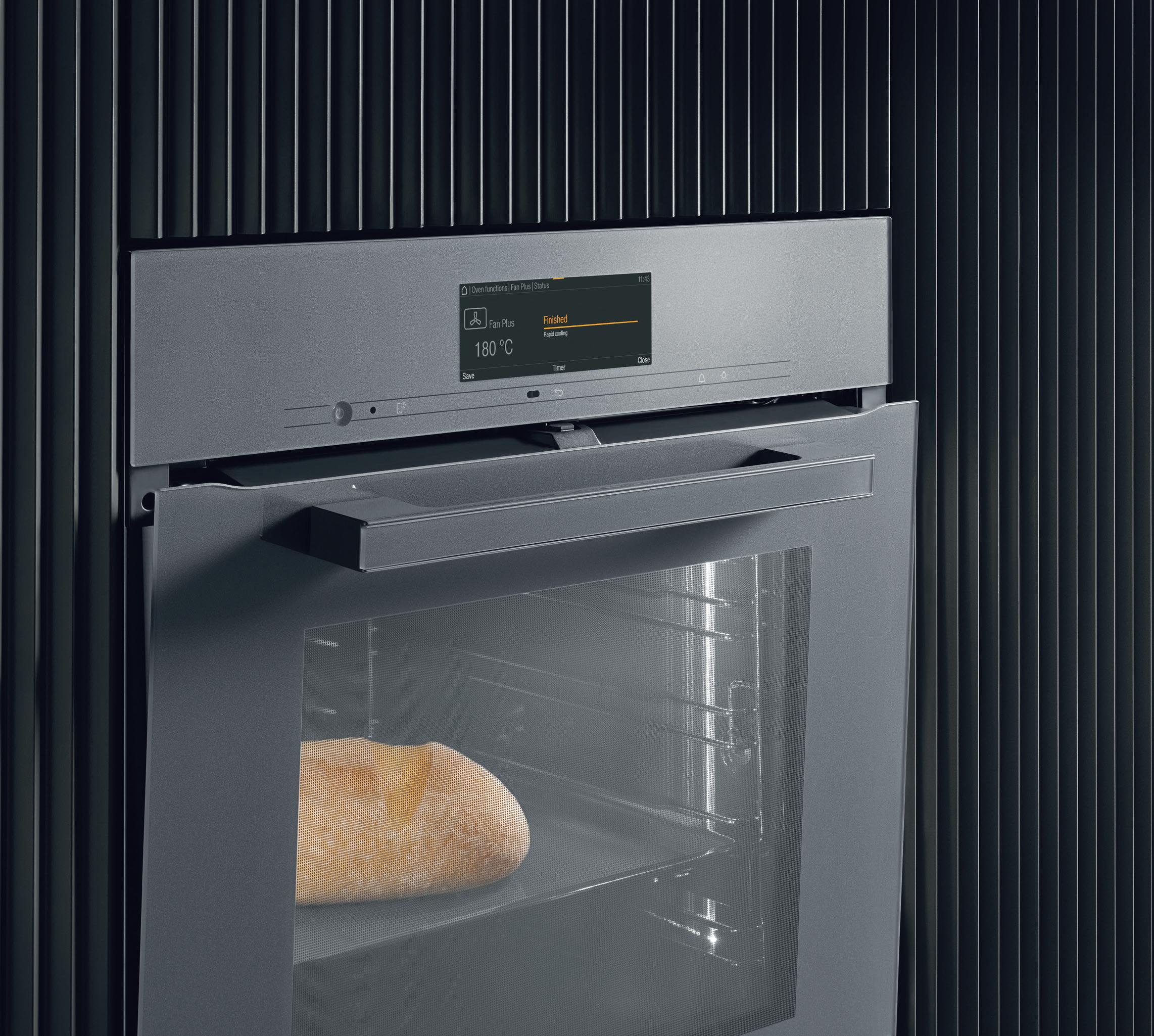
habitus promotion › Miele #63
The
feature automatically


















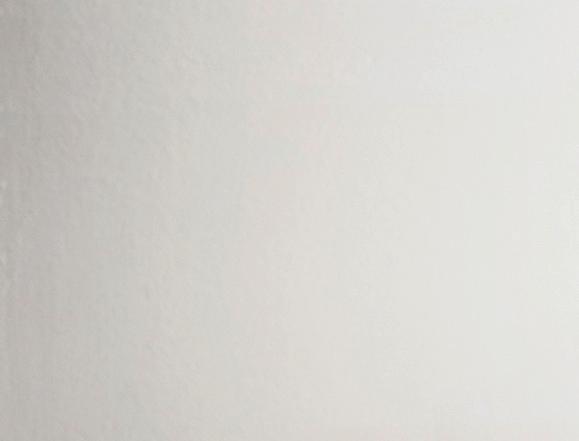




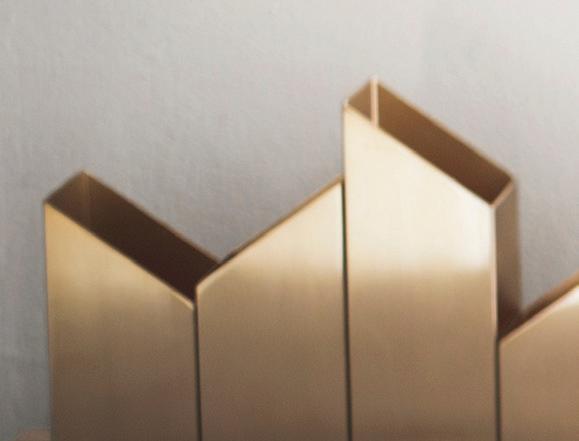
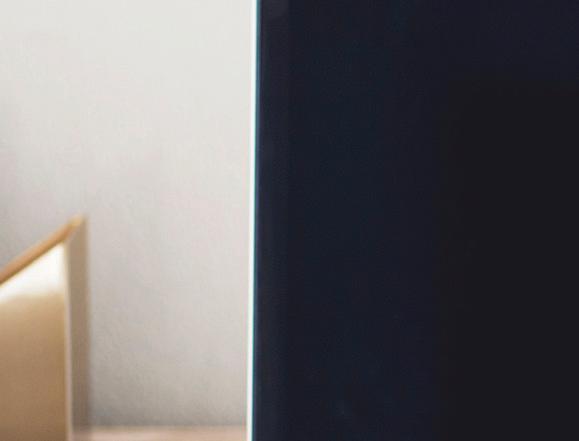

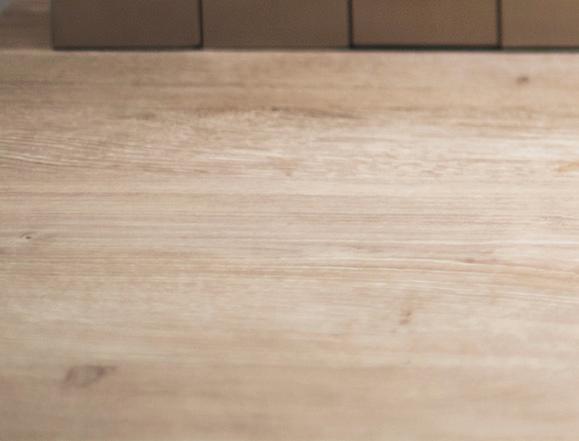



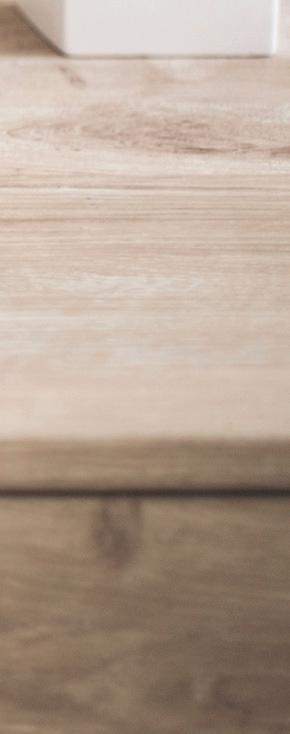
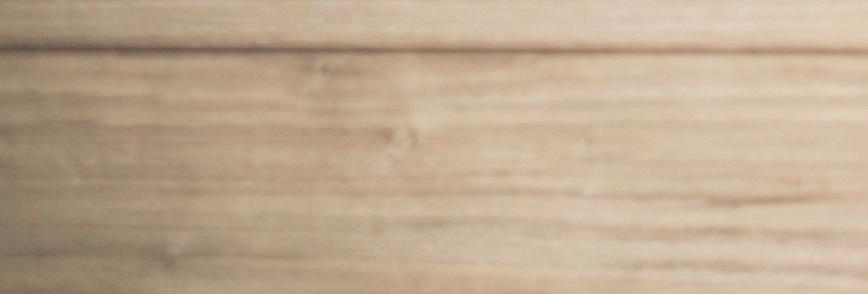
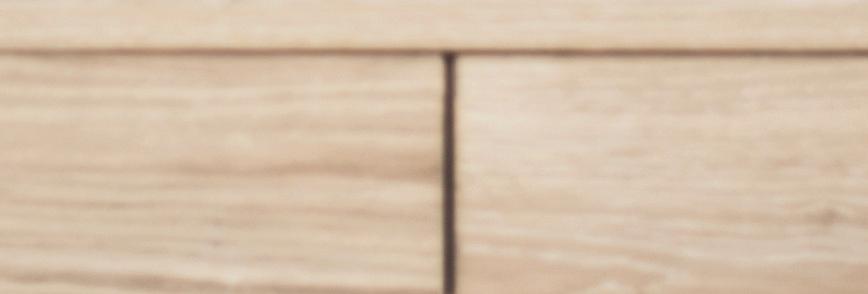
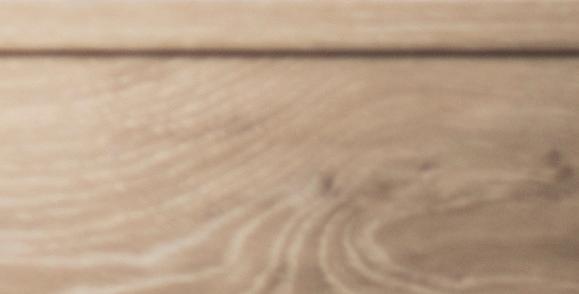
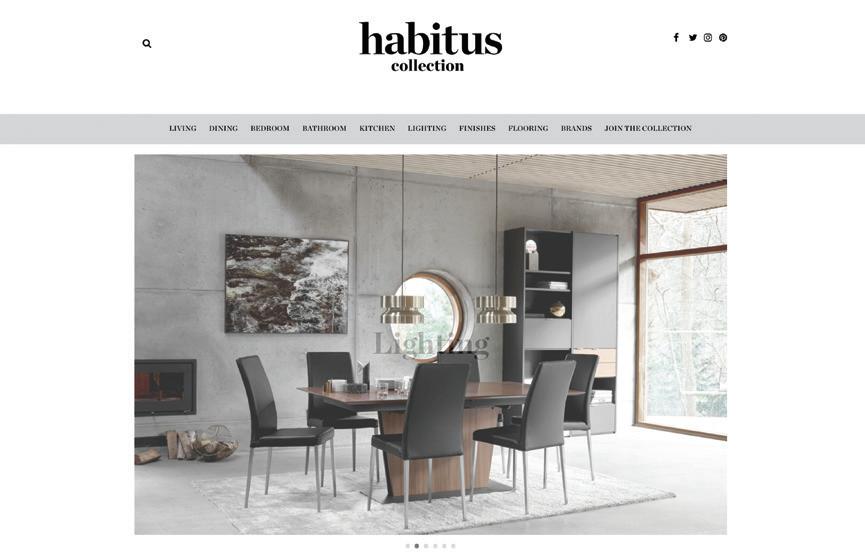
Your Digital Design Destination Scroll. Swipe. Save habitusliving.com/collection
kitchens & bathrooms


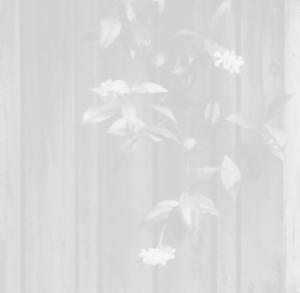
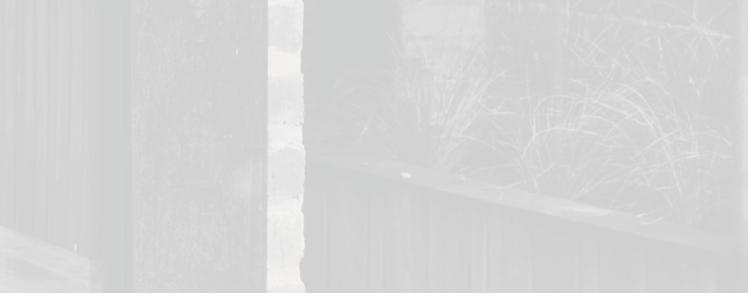
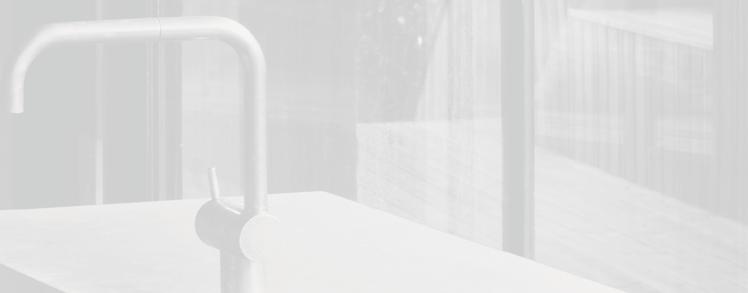
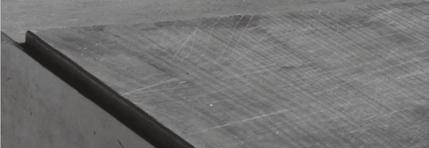
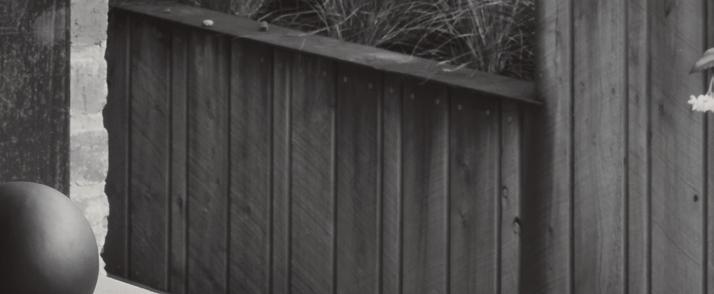
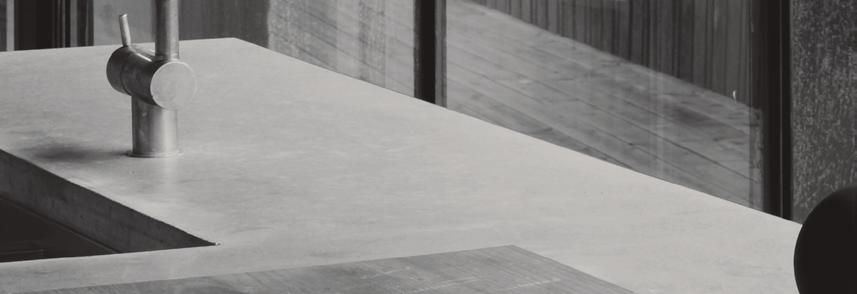


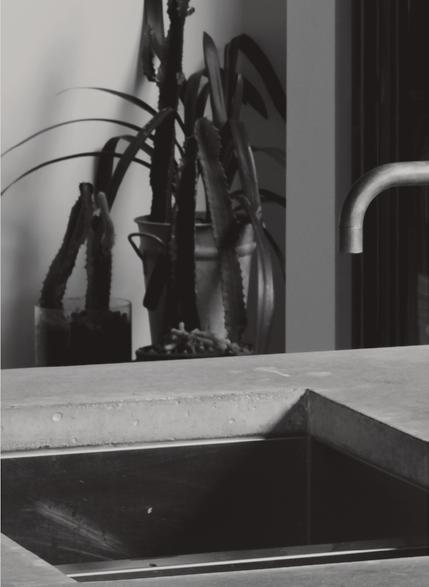
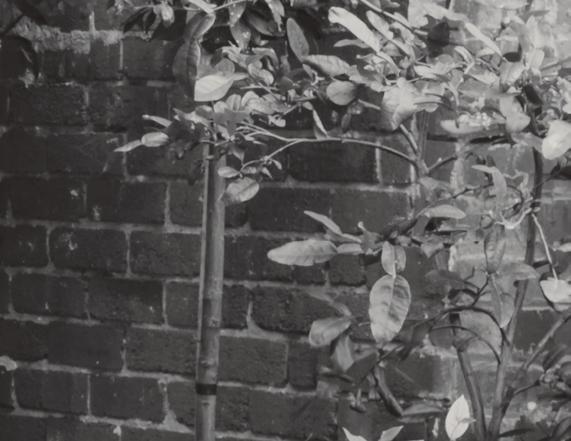
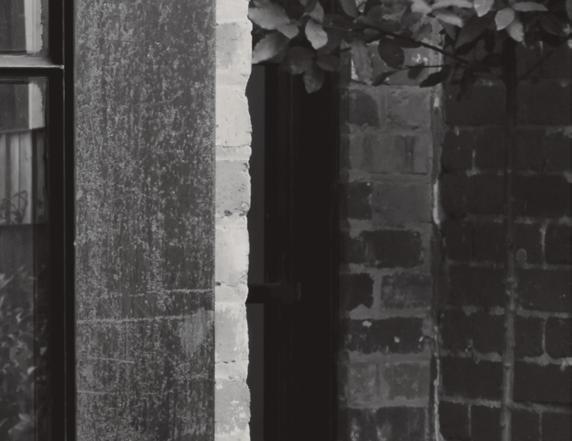
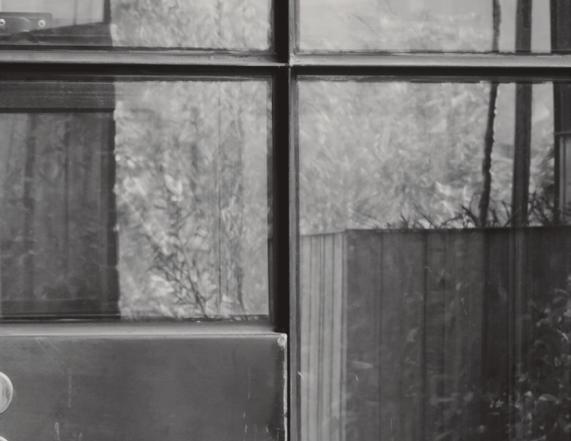
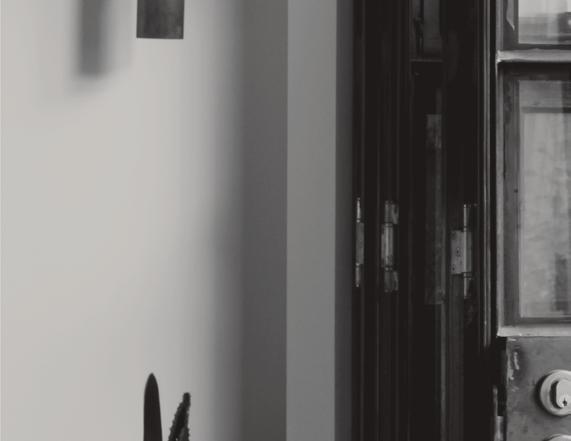
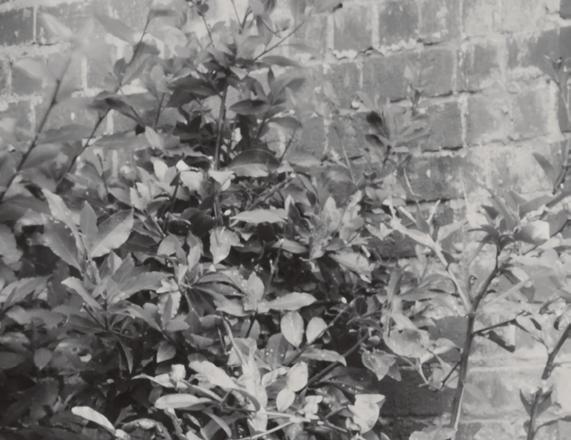
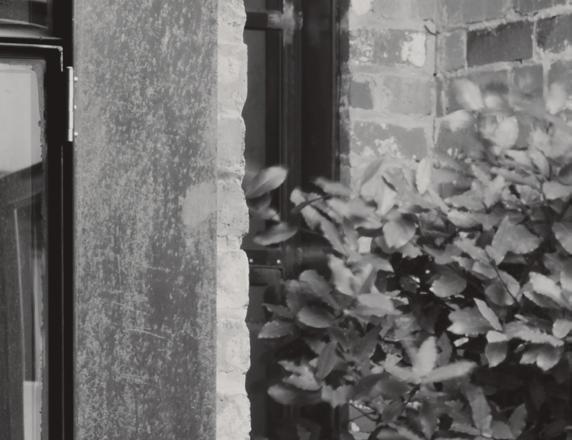
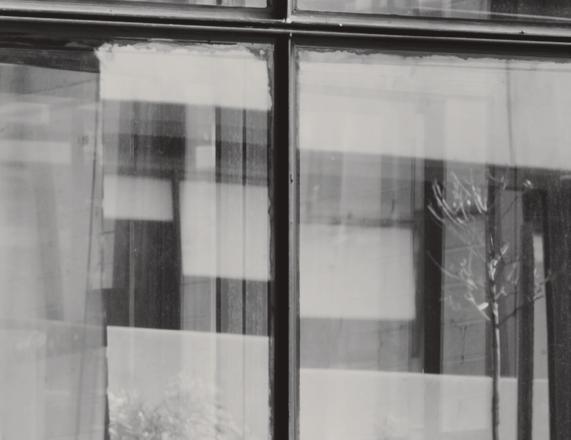
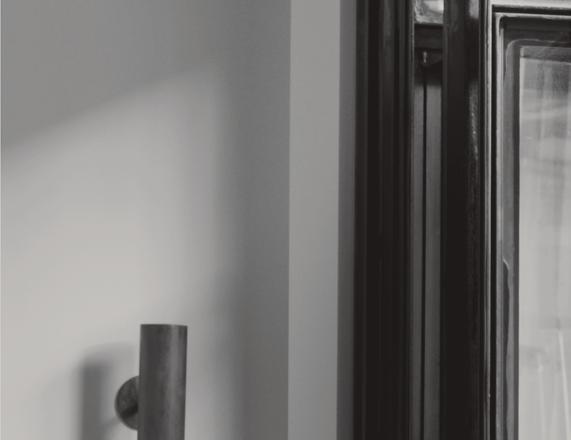
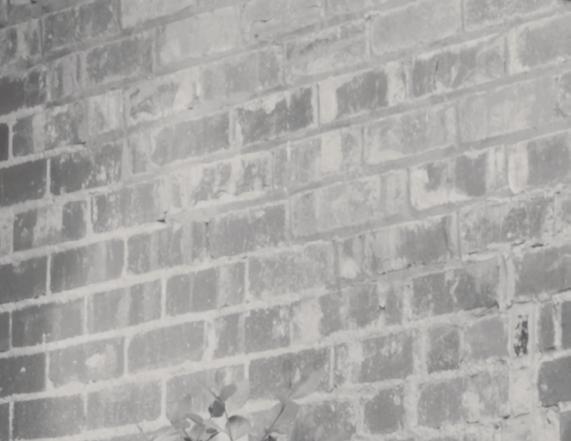
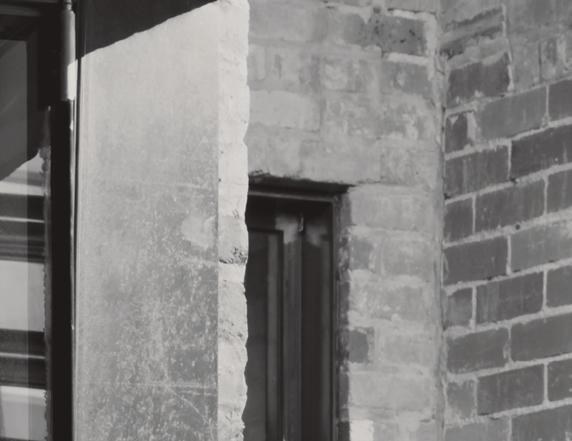
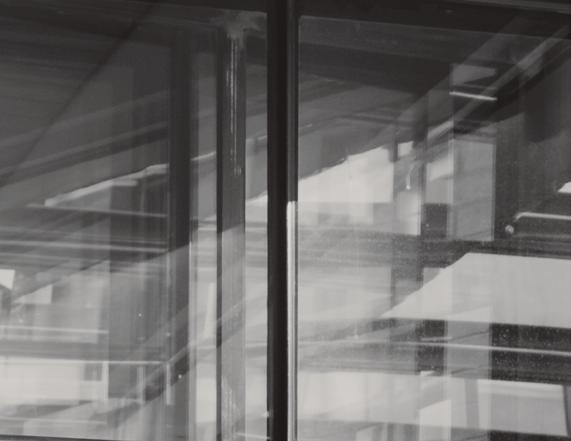

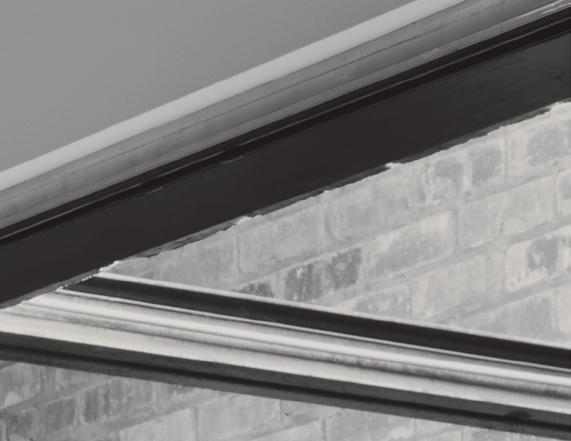
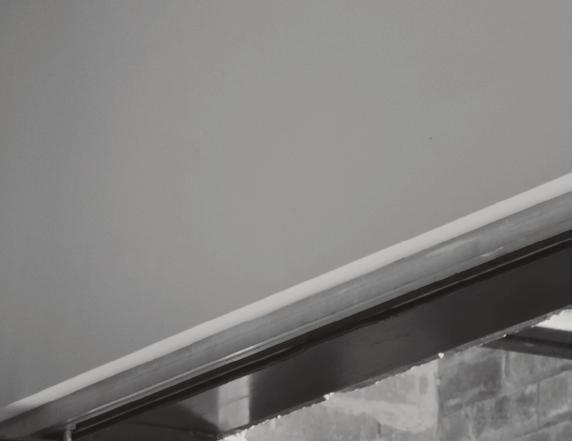
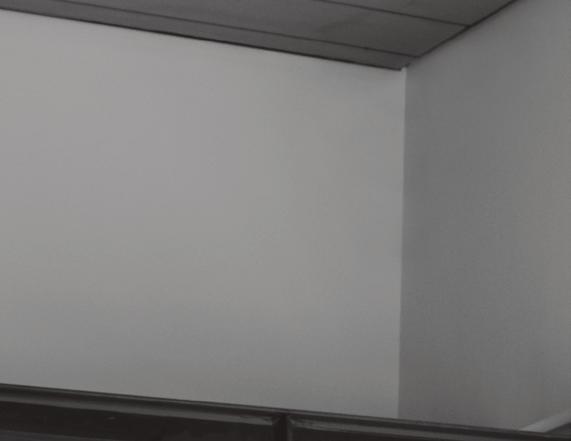
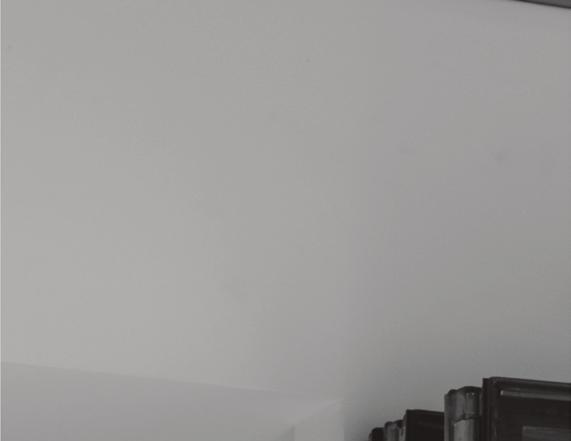
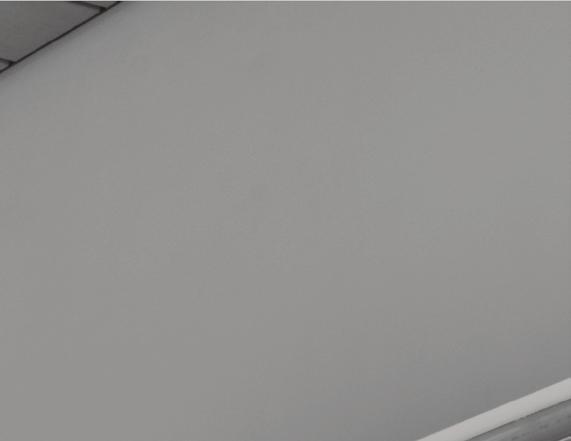



SETTING THE TONE
Art, architecture, nostalgia and evolving patterns of behaviour influence emerging designs in the bathroom.
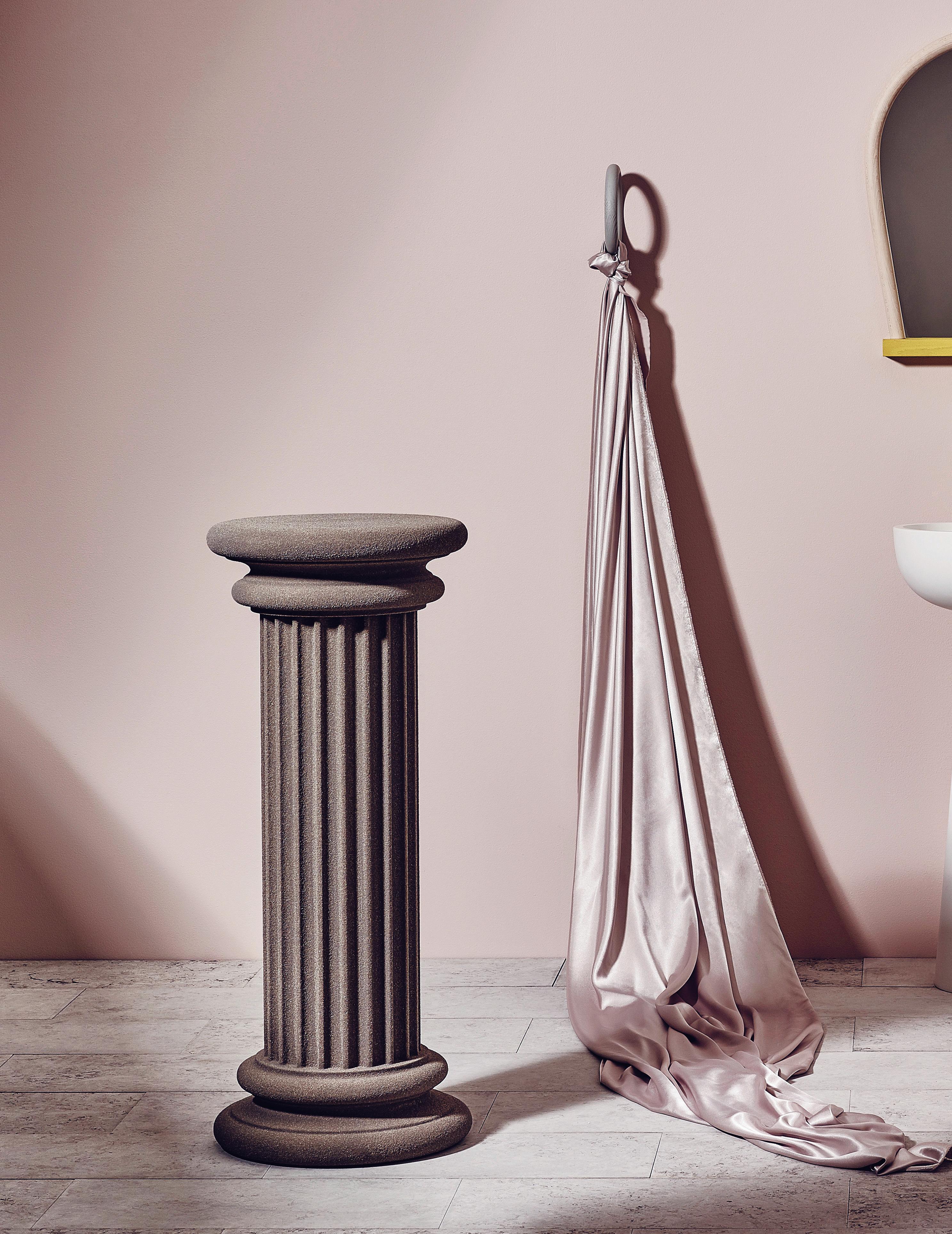
issue #48 habitusliving.com
TEXT REBECCA GROSS
Anew decade has dawned and with it has come a fresh perspective and not-so-serious attitude to the design of bathroom products. Designers are taking a lighter, more playful and sometimes nostalgic approach, creating bathtubs and basins with architectural and sculptural forms inspired by traditional baths, troughs and vessels, and made all the more surprising in ethereal and energising hues. These stand-out pieces can stand alone in a bathroom, or they can be mixed and matched and customised to create an original and positively personal space.
The bathroom is a place we hit refresh in the morning and wash away the day at night. As colour can have a powerful effect on our mood and emotions, a bathroom awash with colour can energise and inspire. Designers are embracing more eclectic colour and combinations, pairing bright and surprising hues with muted colours and neutrals.
The Acquerello basin collection, designed by Prospero Rasulo for Valdama, has a twotone colour-blocking effect to enhance the basin’s fluid form.
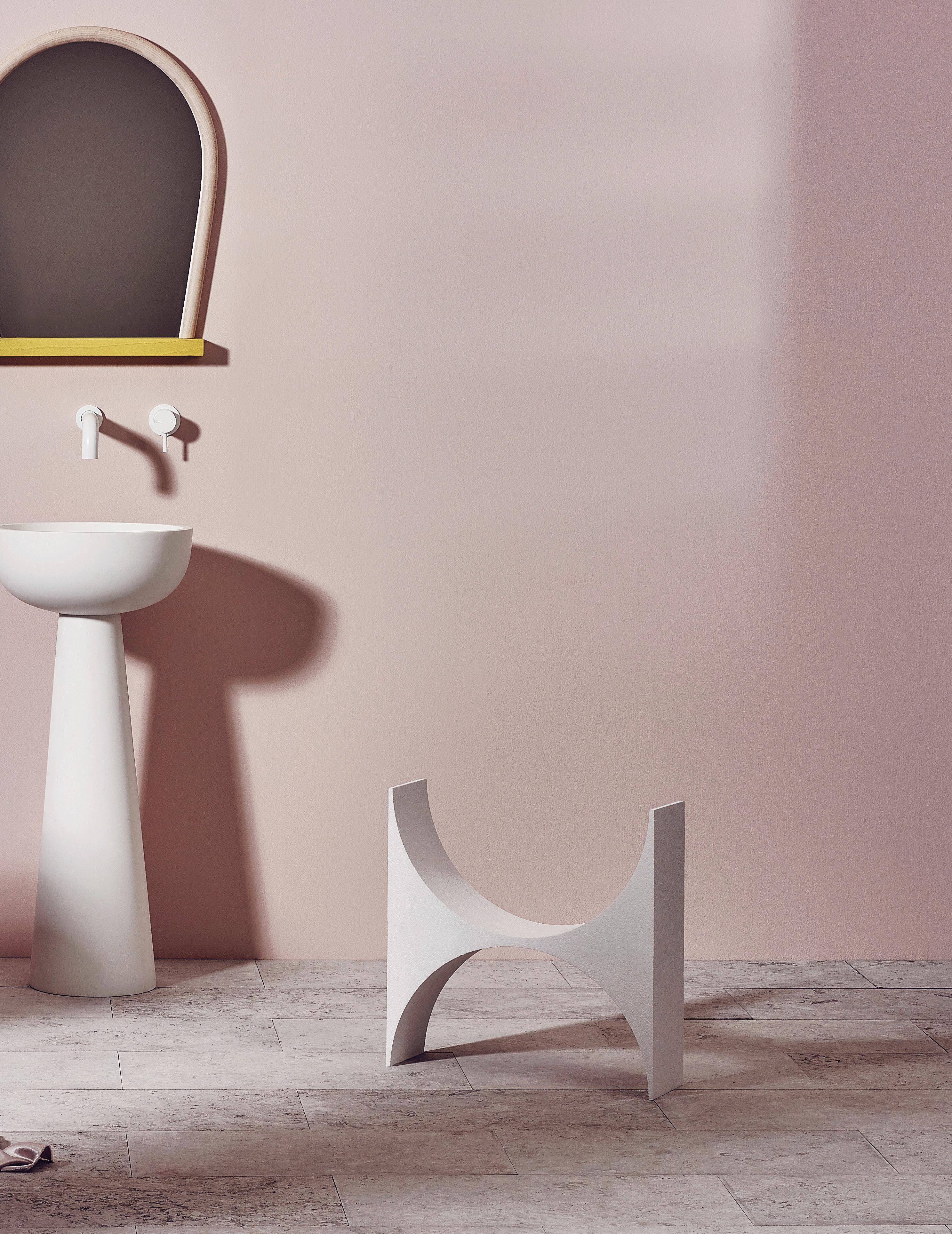
the kitchen and bathroom issue # 67
Acquerello (meaning ‘watercolour’ in Italian) has a soft and sensual shape with gentle, shallow curves that never cast a clear-cut shadow. The interchangeable colours allow for personalisation: the basin and tablet are available in a sulphur yellow, soft pink, ocean blue and lagoon green, along with black, white grey and clay. “The colours have been chosen and interpreted like small inventions,” says Italian artist and designer Prospero. “Each is its own distinctive colour, and a colour capable of representing the shape in the best possible way.” Prospero took inspiration from his homeland, looking to nature, light, art and sculpture, and selecting colours that work in combination and in a variety of settings and styles.
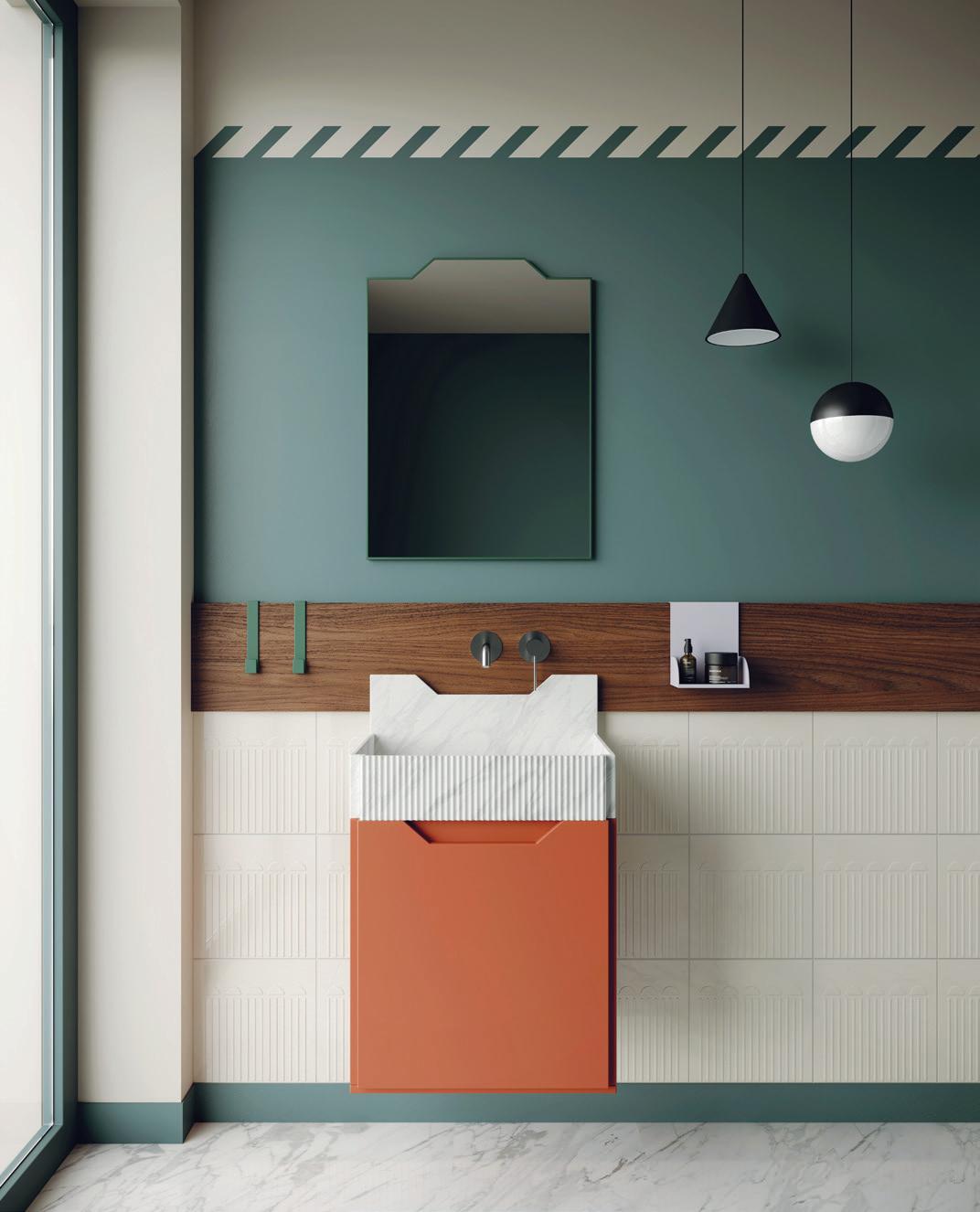
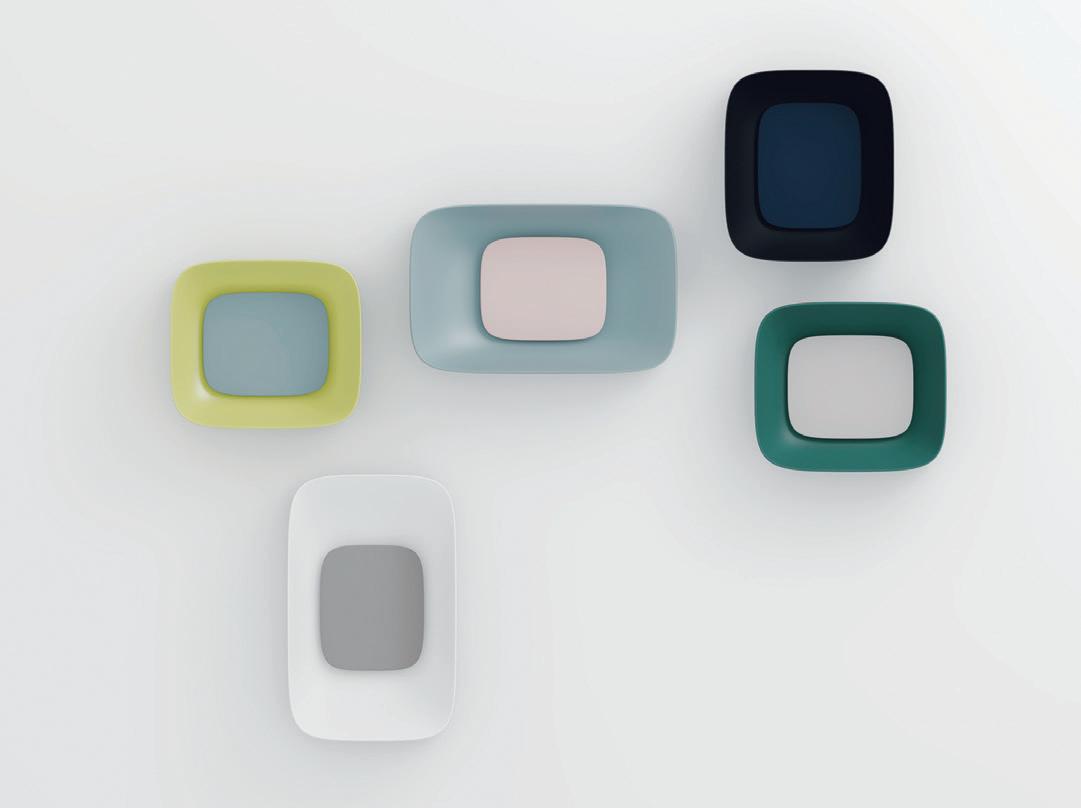
The Freize and Nouveau collections from Ex. T are also a fresh take on colour and form, with inspiration drawn from Roy Lichtenstein’s Entablatures series and the early-twentiethcentury styles of art nouveau and art deco.
Frieze, designed by Marcante Testa, is a colourful collection with a strong architectural imprint. Andrea Marcante and Adelaide Testa looked to Lichtenstein’s Entablatures from the 1970s: a series of paintings comprising horizontal layers evoking the architectural façades and ornamental motifs the artist encountered around New York. Marcante Testa used the same geometry, graphics and colourways in the Frieze collection, creating a range of basins that sit against a horizontal band. The basin, intended as the central element, comes in bright turquoise, lilac and soft pink and can be embellished with graphic patterns. Bathroom accessories can be hung on the horizontal band and different wall finishes can be used above and below. The combinations of shapes, colours, finishes and materials allows for unique and original combinations and a versatile system both spatially and stylistically.
Also from Ex. T, the Nouveau bathtub designed by Paola Vella and Ellen Bernhardt is inspired by the distinctive geometries of art deco and rendered in a blush pink drawn from the colour palette of art nouveau. The small size and asymmetrical shape enable the bathtub to be positioned against the wall, in a corner or as a centrepiece of the room.
As the twenty-first century marches on into territories unknown, many designers are finding comfort in the familiarity of traditional forms of basins and vessels and reinterpreting them in a contemporary way.
PREVIOUS PAGE Thomas Coward’s Lunar basin has a non-directional design so that it can placed against or away from the wall.
ABOVE The vanity is the hero of the Frieze collection.
issue #48 habitusliving.com
BELOW The soft, fluid form of the Acquerello collection is enhanced with two-tone colours and a contrast of finishes.
Designers are embracing more eclectic colour and combinations, pairing bright and surprising hues with muted colours and neutrals.

the kitchen and bathroom issue # 69
ABOVE The round, blushpink Nouveau bathtub is inspired by the geometries of art deco and colour palette of art nouveau.
Inspired by the relaxing Japanese onsen, the Immersion bathtub is smaller, deeper and more upright than a standard tub.
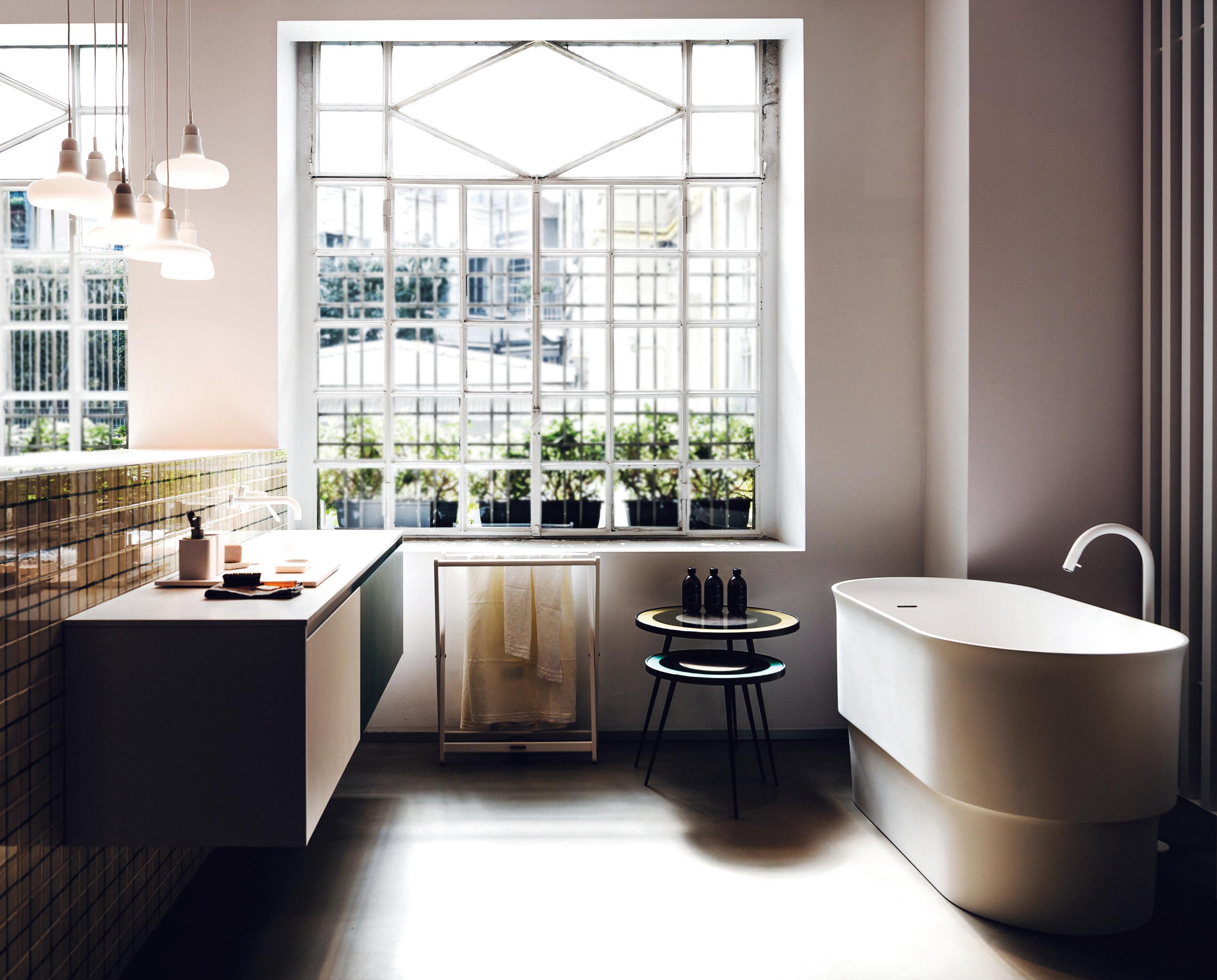
issue #48 habitusliving.com
Hargreaves Vanity is from a collaboration of Central Coast-based designers – Loughlin Furniture, Fabric Architecture and Slabshapers – and is inspired by the classic laundry trough. It has a rectangular concrete basin, VJ panelling on the cabinetry, aged brass taps and timber caddies for bathroom accessories. “It has an underlying coastal vibe that conjures up the image of summer holidays spent at a midcentury beach house,” says Brent Fitzpatrick, co-director of Fabric Architecture.
Neri&Hu also looked to a traditional vessel for its Immersion collection for Agape. Inspired by the relaxing Japanese onsen, the Immersion bathtub is smaller, deeper and more upright than a standard tub. It has a straight outer profile and a half-spherical inner profile that allows for full submersion in a more upright posture.
The compact footprint of the Immersion tub is designed for a smaller bathroom, as is Thomas Coward’s collection of bathroom products for United Products. Halo has a decorative metal ring that enables the hand towel to be part of the basin, while Lunar has a pedestal base, evocative of a baptismal bathing vessel and able to be placed against a wall or away from it to create a stand-out and standalone piece.
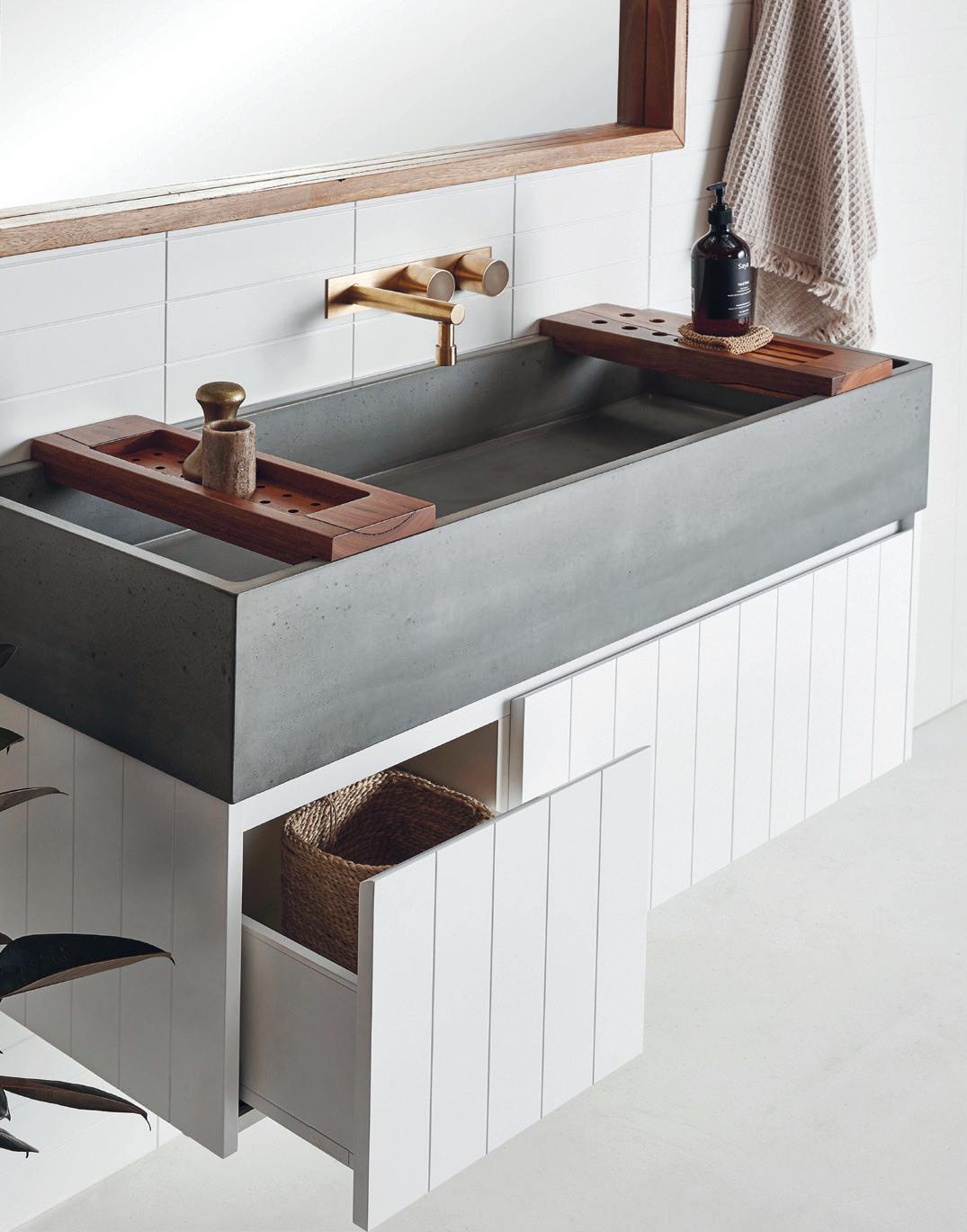
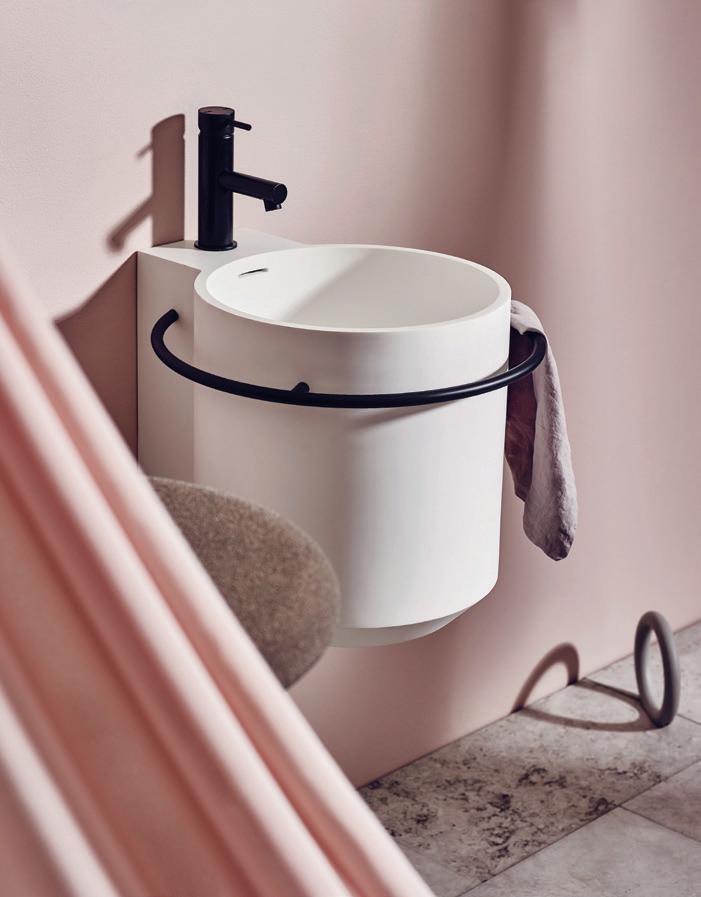
With eclectic colours and forms, the new generation of products enables designers and customers to create a bathroom that indulges their own personal style. To create a space that is energising and refreshing, or calm and relaxing, setting the tone at the start or end of a day.
FAR LEFT Neri&Hu’s Immersion bathtub is designed for smaller bathrooms, having a deeper and more compact form than standard tubs.
ABOVE Inspired by the classic laundry trough, Hargreaves Vanity has a nostalgic character that conjures up the image of summer holidays.
BELOW The Halo is made of recyclable material that United Products can recondition or recast into a new basin or bath.
the kitchen and bathroom issue # 71
Pure and simple
Henry Timi’s luxurious kitchen and bathroom designs are like purposeful works of art – they hero natural materials in a way that conceals, but never compromises, their function.
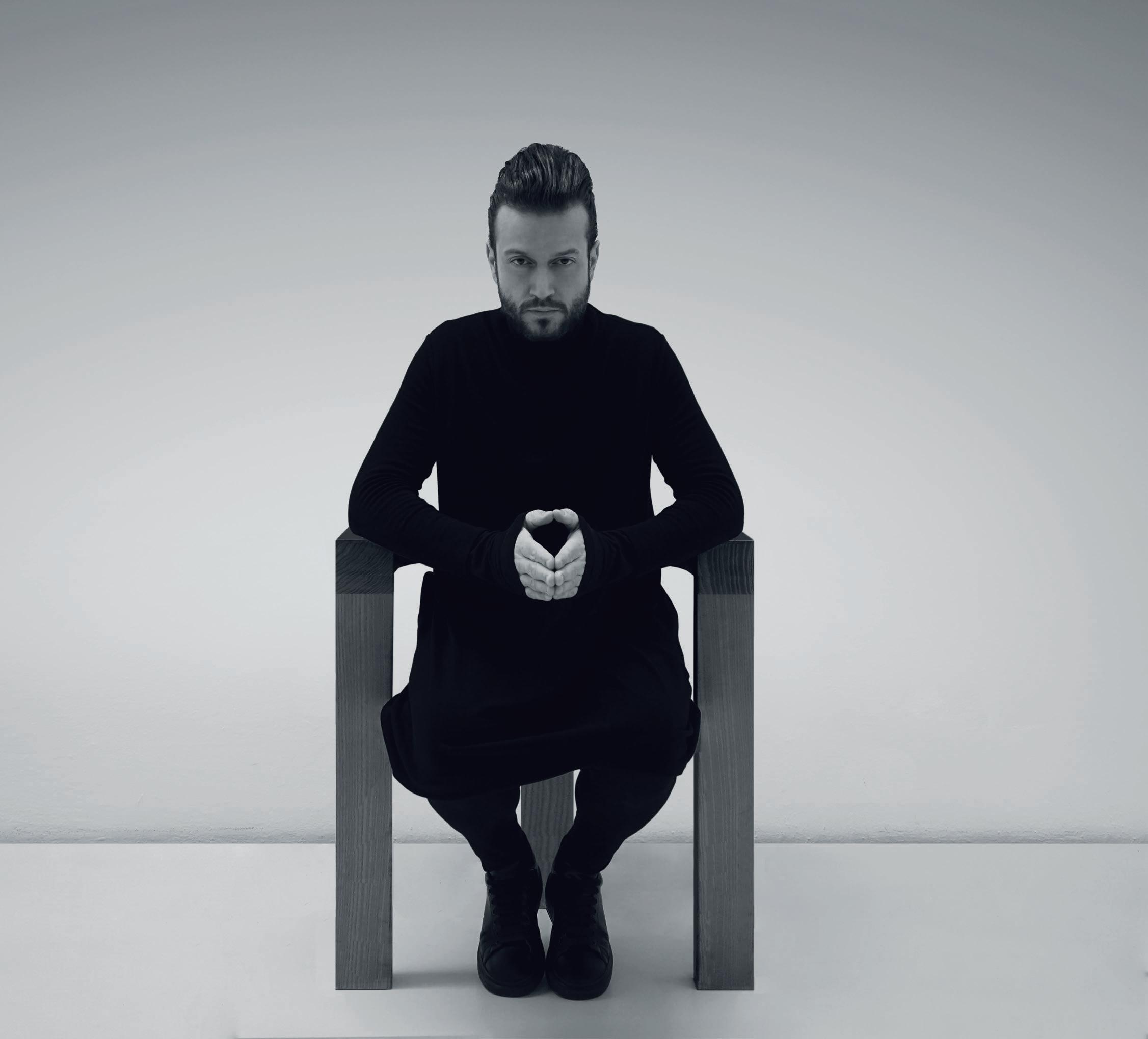
issue #48 habitusliving.com
TEXT SUSAN MULDOWNEY
Many designers express a commitment to simplicity, but few discuss it with the devotion of Henry Timi. “I constantly preach pure forms,” he says. “I think it’s intriguing to achieve beauty and to run after the charm of aesthetic perfection.”
Henry launched his eponymous Milanbased practice in 2009 to explore his minimalist vision through beautifully handcrafted furniture and objects. His products range from tables and chairs to minimalistic kitchen systems and bathroom vanities. “I just think of pure products,” he says. “Purity as the beauty.”
Henry grew up with a fascination of built forms. “Since childhood, I loved to understand and preserve the charm of built things,” he says. “I always observed the world with interested eyes, inspired by nature.”
A respect for local craftsmanship ensures all HENRYTIMI designs are made in Italy from natural materials, such as Carrara marble and oak. Henry describes himself as a “simplicity lover” and a “careful investigator” of the beauty in “shapes, materials and functions, especially of design, fashion, and architecture”.
His kitchens are like functional works of art. Each luxurious design is reduced to its simplest form and the material – solid wood, stone or metal – is always the star.
His monolithic HTGR604 Kitchen system, for example, heroes solid marble – the countertop features an integrated marble sink and clean lines are maintained by concealing cupboards behind marble slabs without handles. As Henry describes, the principal function “is invisible but intrinsic”.
Functionality is also concealed – but not compromised – in the Corpo kitchen bench. It features smooth, clean lines and a sculptural basin that appears to be carved in situ. “All the [kitchen] models show just how important the choice of material is in determining each design and production,” he says. “Material, restraint, purity and functionality are at the basis of the entire collection.”
Henry describes kitchens as “not only a place where you cook, but where you can live and be yourself”. As a result, his designs can be customised for individual requirements.
“The concept behind the design can be translated into other forms, sizes and finishes, according to the bespoke design principles that
inform our philosophy,” he says. “HENRYTIMI kitchens are not furnishing items but unique pieces with a high artistic value.”
Henry’s handcrafted bathroom designs are equally restrained. His HT705 vanity, for example, features two perfectly spherical basins that seem to balance on a solid stone plinth, while his rectangular HTGR703 freestanding bath appears to rise from a rocky terrain.
“Each product displays unquestioned excellence and the special manufacturing process we bring,” says Henry. “I use natural materials to revert to the pristine state of things: monochromatic elements and single materials [create] objects [not] trends.”
Unlike much of the kitchen design industry, Henry says he refuses to follow trends.
“Unfortunately, the kitchen industry will be increasingly boring, repetitive, globalised, devoid of creativity and based on plagiarism,” he states. “The future of companies will increasingly be characterised only by a continuous battle of prices and advertising.”
Henry’s ambition is to continue following his own unique design path and, while he plans to grow his practice through research, he says his approach to design will not change.
“My projects of today or tomorrow are always the same – to be the most exclusive world reference for the luxury of simplicity and formal rigor,” he says. “Living in beauty is one of the greatest pleasures of life.”
HENRYTIMI | henrytimi.com
spotlight # 73
“Living in beauty is one of the greatest pleasures of life.”
Intarsio – from Cesar is a geometric explosion of warmth ,texture and craftsmanship. A privileged way to change your point of view, to be surprised, to escape for an instant from the logic that governs our lives.
Award Winning design studio – simply good thinking
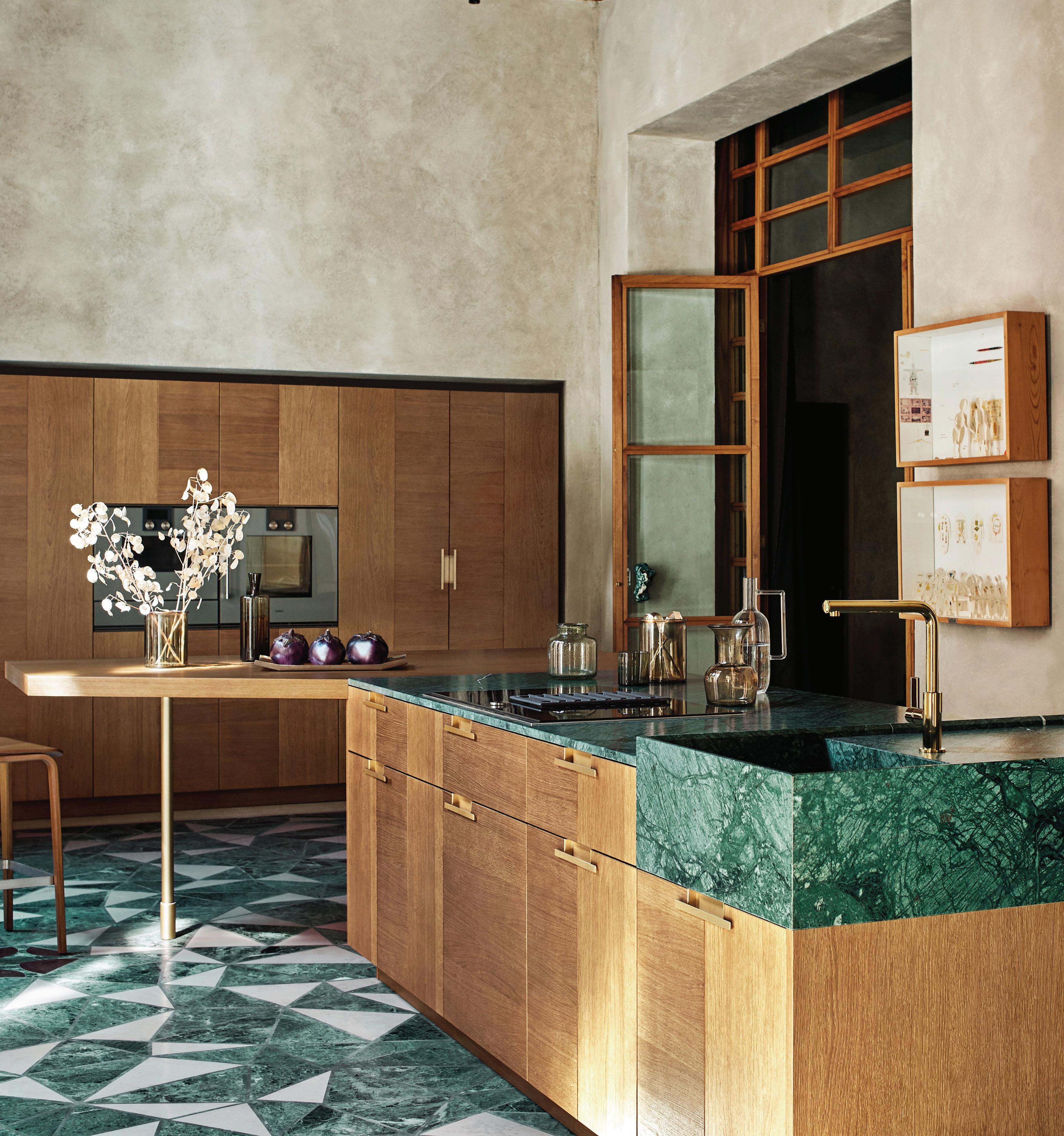
enquiries@thinkdzine.com.au | thinkdzine.com.au | 1300 429 724
URBAN CAMPING
Back in the mid-1990s, Michael Trudgeon and Crowd Productions looked at what it might mean to see your tiny home as a campsite. The result was a mobile kitchen – compact and tech-savvy, “more technologically flexible and convenient than the traditional fixed kitchen,” said Michael at the time.

The idea was to exploit new technology and combine it with compactness. “It went from being an architectural and urban planning framing of the problem – new housing typologies – to what variation would you need, how are cities being filled with more diverse populations, the whole Jane Jacobs idea about trying to design spaces that are not overly complicated, but can accommodate different sorts of occupants,” he said.
Now, after years of development – slotted in between the studio’s other projects – that conceptual prototype is finally a fully working prototype looking for a manufacturer. “It is a classic hot-rod,” says Michael. “It has all the appliances jammed into this matte black box as a demonstrator.”
He points out that in any home, the functional living area is limited and the greater the density the more limited it is. Having a fixed kitchen limits how much one can re-configure the living space. But, as Michael explains, if the kitchen is mobile and can slide out of the way, what you get “is a lot more living area in a compact space – and for the developers, less space is disappearing into a fixed kitchen”.
Michael indicates that in cities like Paris, Berlin and London it is quite common to have apartments without a kitchen – you have to provide and fit your own. In Singapore, they are now designing ‘unfinished’ apartments where the eventual occupants decide on the final interior plan, fittings and fixtures.
These days living space can come at a premium. So, what about the cooking?
Answer: the Mobile Hyper Kitchen.
TEXT PAUL MCGILLICK
the kitchen and bathroom issue # 75
In Australia, the need for greater density is driving new housing typologies that can house more people in less space. Michael suggests that the granny flat, for example, can potentially house more people on suburban sites. And the mobile kitchen seems ideal for the traditional Asian wet kitchen or perhaps a more sophisticated form of outdoor cooking. Then there is share accommodation, refugee accommodation, emergency shelter, pop-up retail and hospitality spaces, not to mention, says Michael, “those who want to live luxuriously in a 21st century micro-apartment”. The idea, he explains, is “that you take a shell and very quickly bring in the cooking amenity, roll it in without the joinery and the multiple trades required to install a kitchen.”
In Michael’s words it is a mechanical camp site. “In a time-poor and space-poor environment it is a case of anything we can do to make it more flexible.” And it really does have the lot. Just roll it in and plug it in to a powerpoint.
It has a down-force extractor, centrifugal fan and a retractable splashback that curls over the cooking space. It has triple filters, an oil filter and a particulate filter. So, it takes out smells and it takes out oil. It blows the air out at four levels, providing the ventilation to deal with cooking smells. It has a pop-up retractable tap, a grey water ejection system, dishwasher, convection oven, an induction cooktop with four hobs, a sink that is re-configurable, two chopping boards that become dish racks and two mini-sinks which can be turned upside down. It has a re-configurable work surface and it has a hot water heater and recycling bins, plus many other features.
And it looks just like a tasteful piece of furniture. O brave new world that has such things in it.
Crowd Productions | crowd.com.au/mhk
OPENER The hyper kitchen is a self-contained mobile kitchen with space-saving features that could revolutionise the way we live.
ABOVE Simply plug in for all that a conventional kitchen can offer.
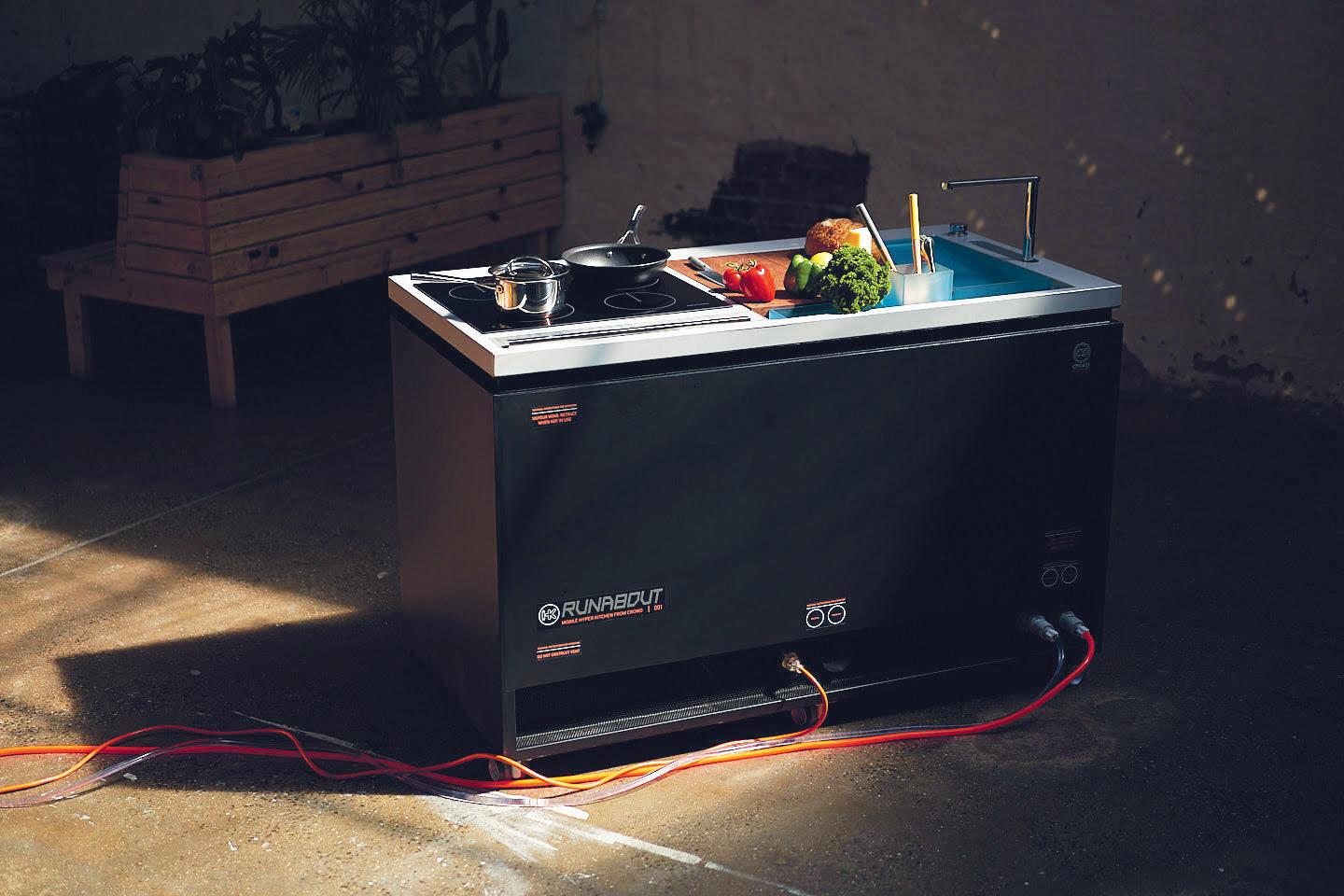
issue #48 habitusliving.com
Createperfecton-trendbathroomswithStormtech’snewblackuPVCdrainagechannels combinedwithablackpowdercoatgrateoption.Designedandmanufacturedin Australia,Stormtechremainsthegoldstandardfordrainagedesignandsustainability ViewourcompleteselectionofdesignerstainlesssteelgratesontheStormtech website,andmatchtheperfectdrainagetoyourdesignneeds.
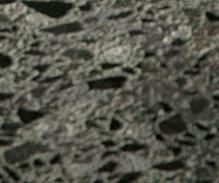


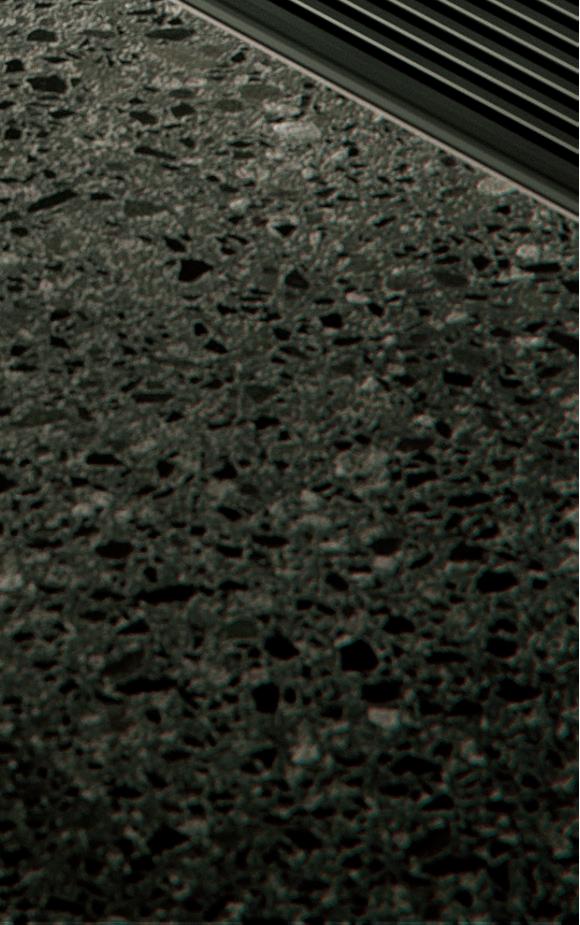
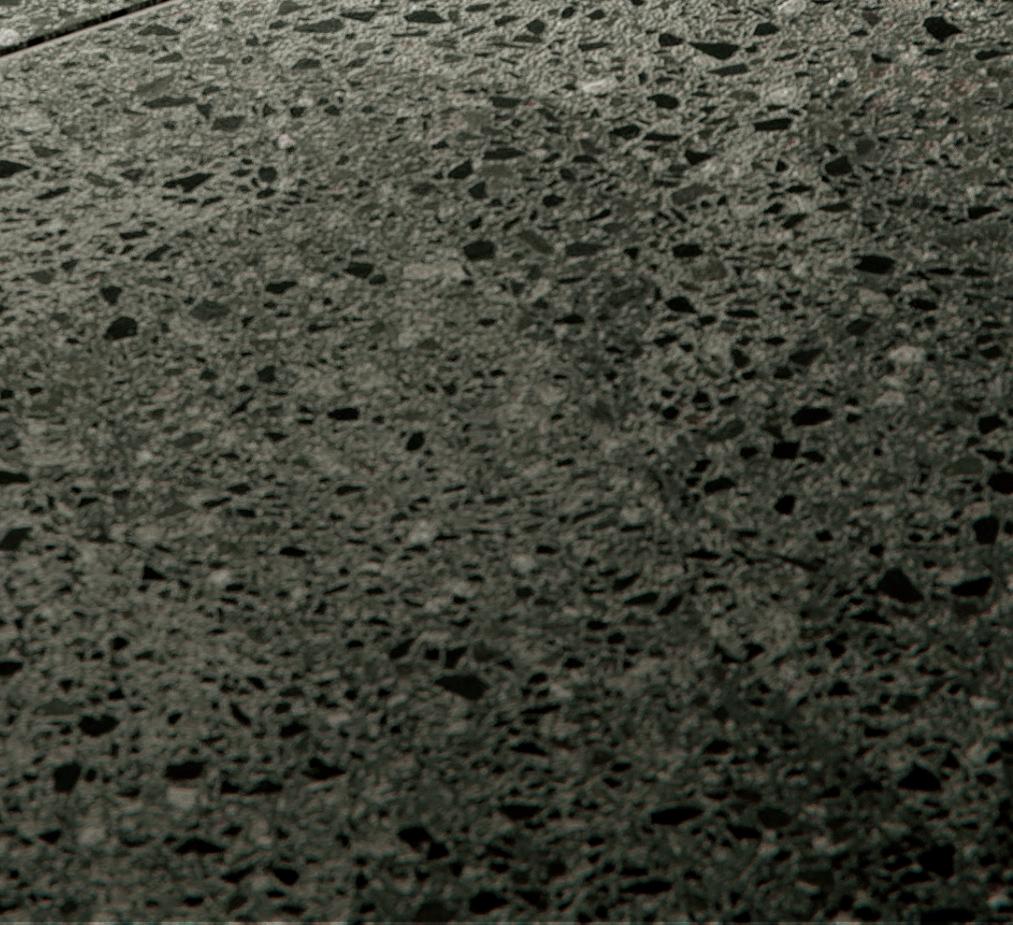
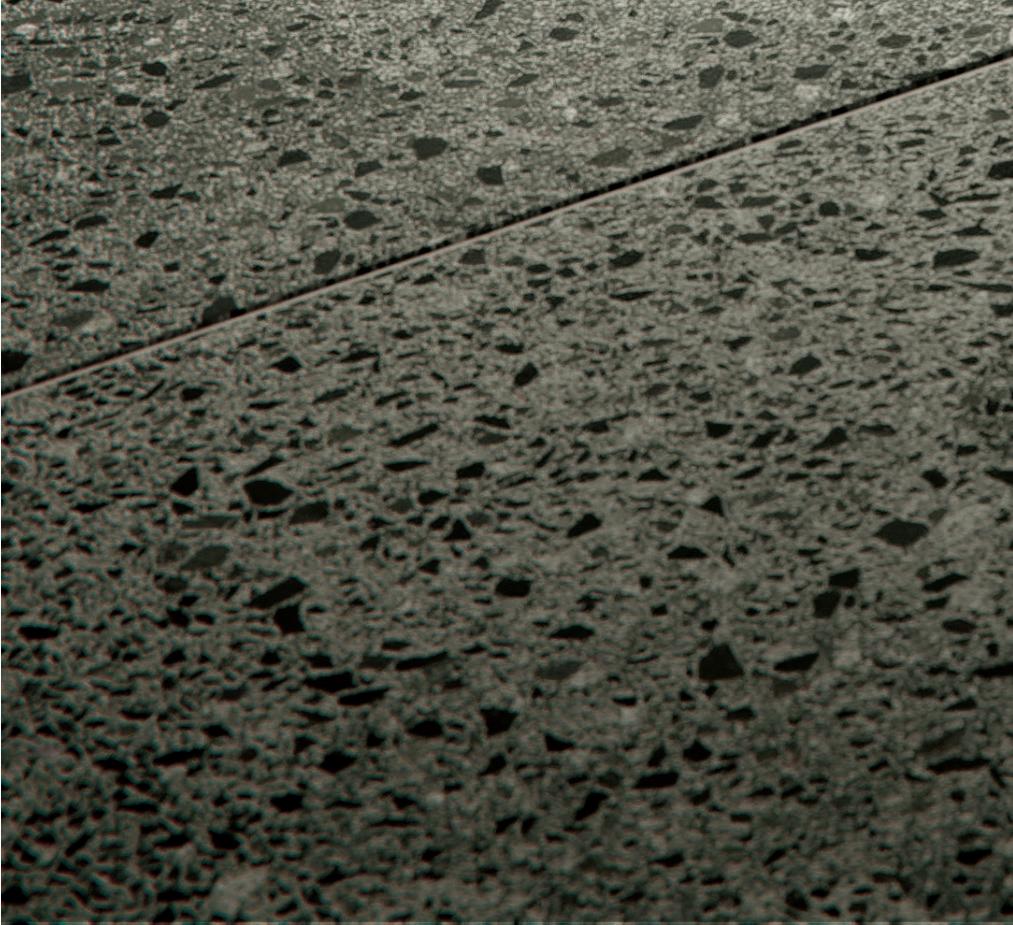
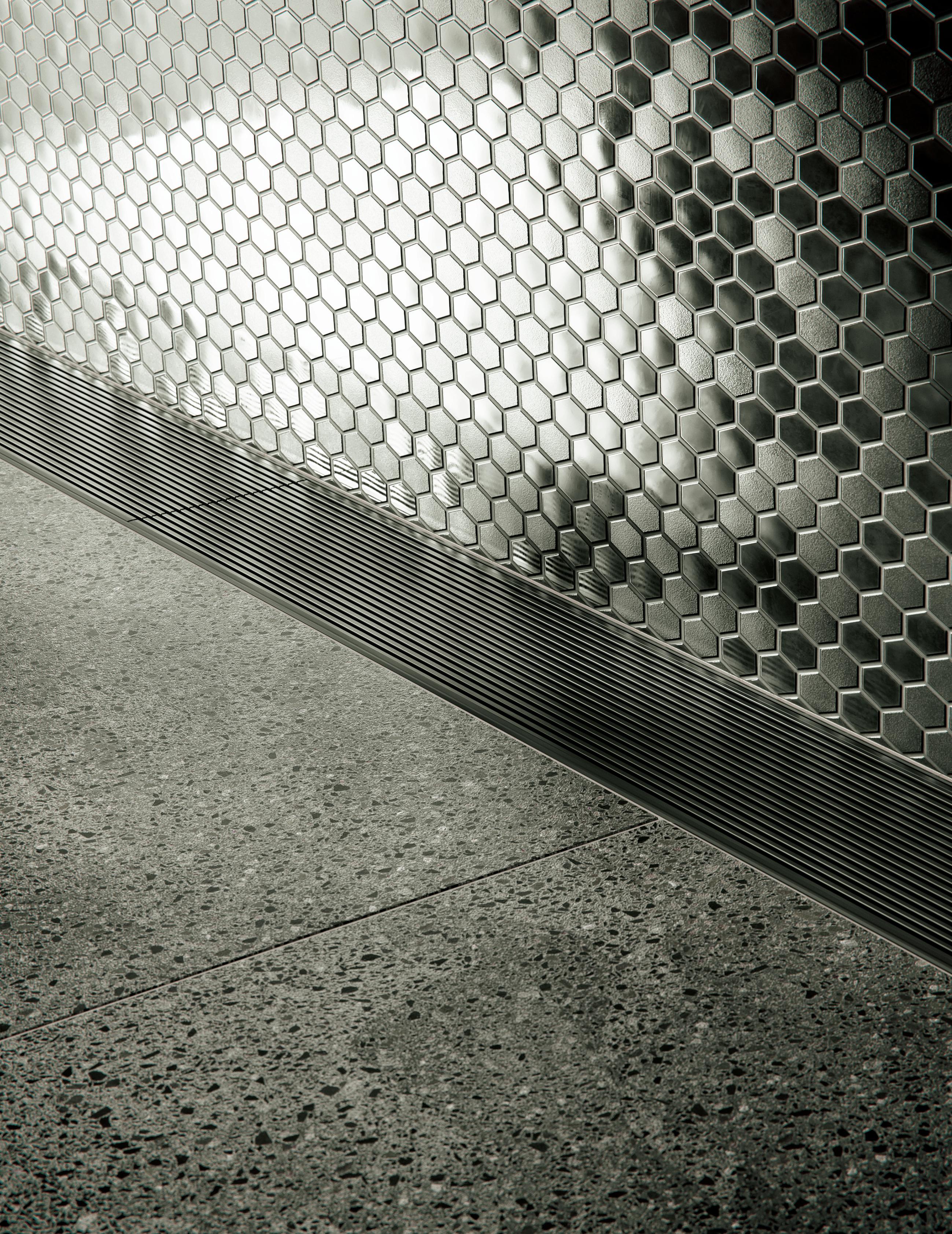
Visit stormtech.com.au for tools + inspiration. Pictured:Stormtech100ARGBLLinearDrainageSystem.Marinegradestainlesssteel,100mmwidearchitecturalstylegratewithblackpowdercoat. Copyright©StormtechPtyLtdFPARGBLHAB48 Darkmode lineargrates. ByStormtech. Blackpowdercoatgratewith newblackuPVCchannels. Telephone 1300 653 403
ARCHITECTURALGRATES+DRAINS
•ExtensiveRange+Styles •LinearThreshold Drainage
Pool Surrounds+Courtyards
Fabrication
•
•Custom
Michelin-star kitchen
Pragmatism, cohesion, and spatial intelligence are the foundations of excellence in contemporary kitchen design –one need not look further than the pages of this magazine to see for oneself. Regardless of designer, location and client, these exemplars of kitchen design is each its own articulation of modern, minimalist, open-plan living. Topologies aside, what makes a space a kitchen and not a living room – as assimilated as they have become – is its utility. A kitchen is for cooking, at the end of the day, and its greatest asset will always be its fixtures and fittings.
The combi-steam oven was first domesticated by Gaggenau in 1999, resetting the bar for the culinary potential of private kitchens and cementing the brand’s position as the industry’s crème de la crème. Over the years, the combi-steam oven has gone through a number of technical, design, and performance iterations – one such being the ground-breaking addition of its fully automatic self-cleaning system in 2015.
Gaggenau now brings the automatic self-cleaning system from the 400 series to the 200 series with a fixed water connection. By simply using a cleaning cartridge the combistem ovens’ water supply effortlessly descales and removes any heavy soiling from the interior. The innovative system is able to clean the entire oven with unrivalled hygiene, leaving it effortlessly pristine in less than four hours. The fixed water connections in both the 200 and 400 series combi-steam ovens’ also ensures that fresh water is constantly available – a vital feature when cooking for long periods of time using the ovens’ sous-vide functionality.
“We believe that having the ability to cook like a professional is a statement of luxury that those who find enjoyment in culinary require,” says Dr. Peter Goetz, global managing director for Gaggenau. With an unwavering commitment to domesticating the means of a professional kitchen, the brand maintains a regular exchange with internationally acclaimed chefs, sommeliers, interior designers and architects. This know-how is what fuels the engine of innovation. “Two decades of refinement and innovation has brought us to our new combisteam ovens 400 and 200 series,” says Peter.
issue #48 habitusliving.com
Gaggenau marries the principles of a professional kitchen, the aspirations of a private chef, and the design sensibilities of an architect.
RIGHT Allowing the private chef unrestricted flexibility, the oven cavity of the new 200 and 400 series combi-steam ovens has been increased to 50 litres.
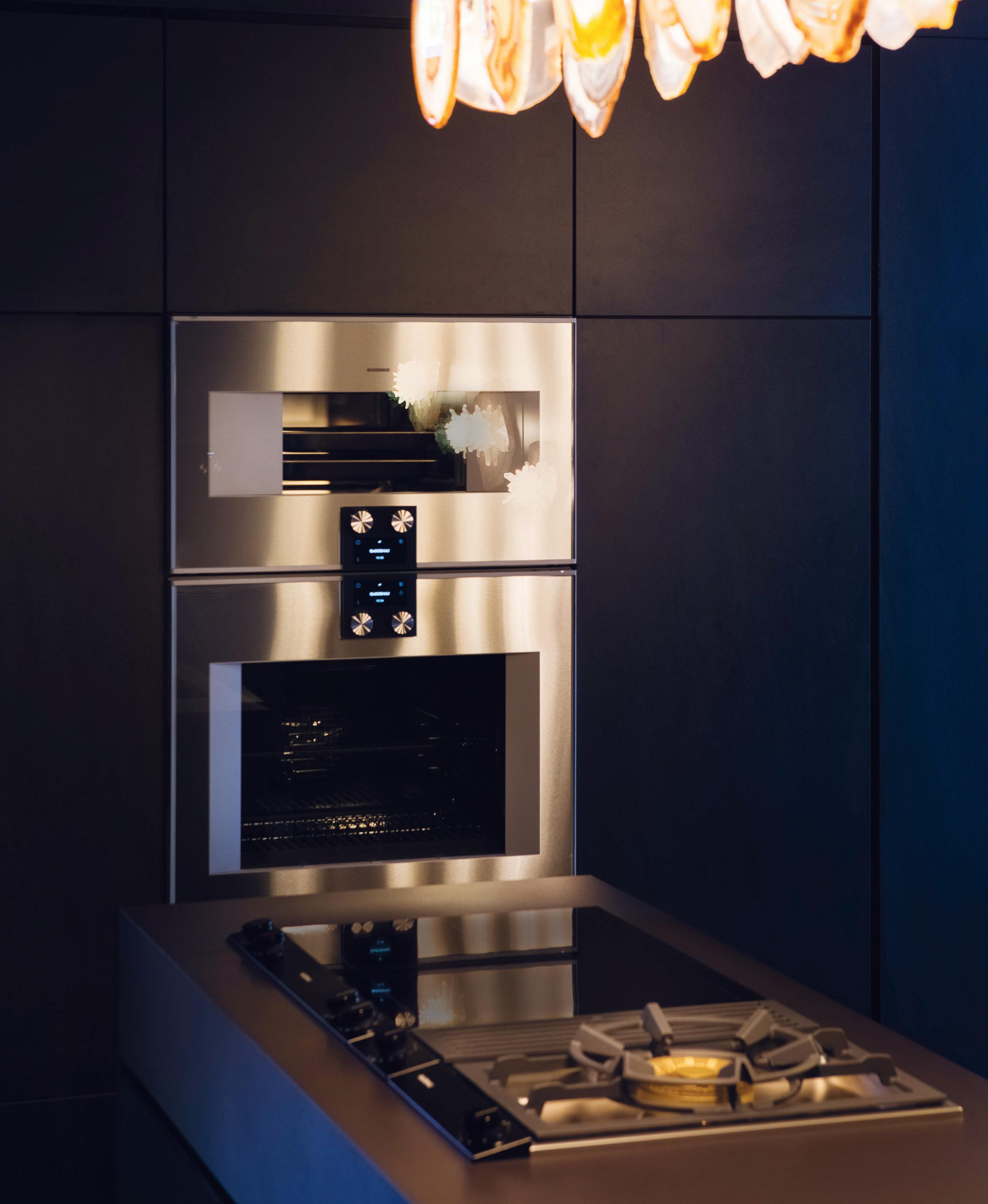
#79 habitus promotion › Gaggenau
Gaggenau | gaggenau.com.au
ABOVE Comprised of modular elements, the Vario 200 series cooktops can be tailored specifically according to culinary tastes.
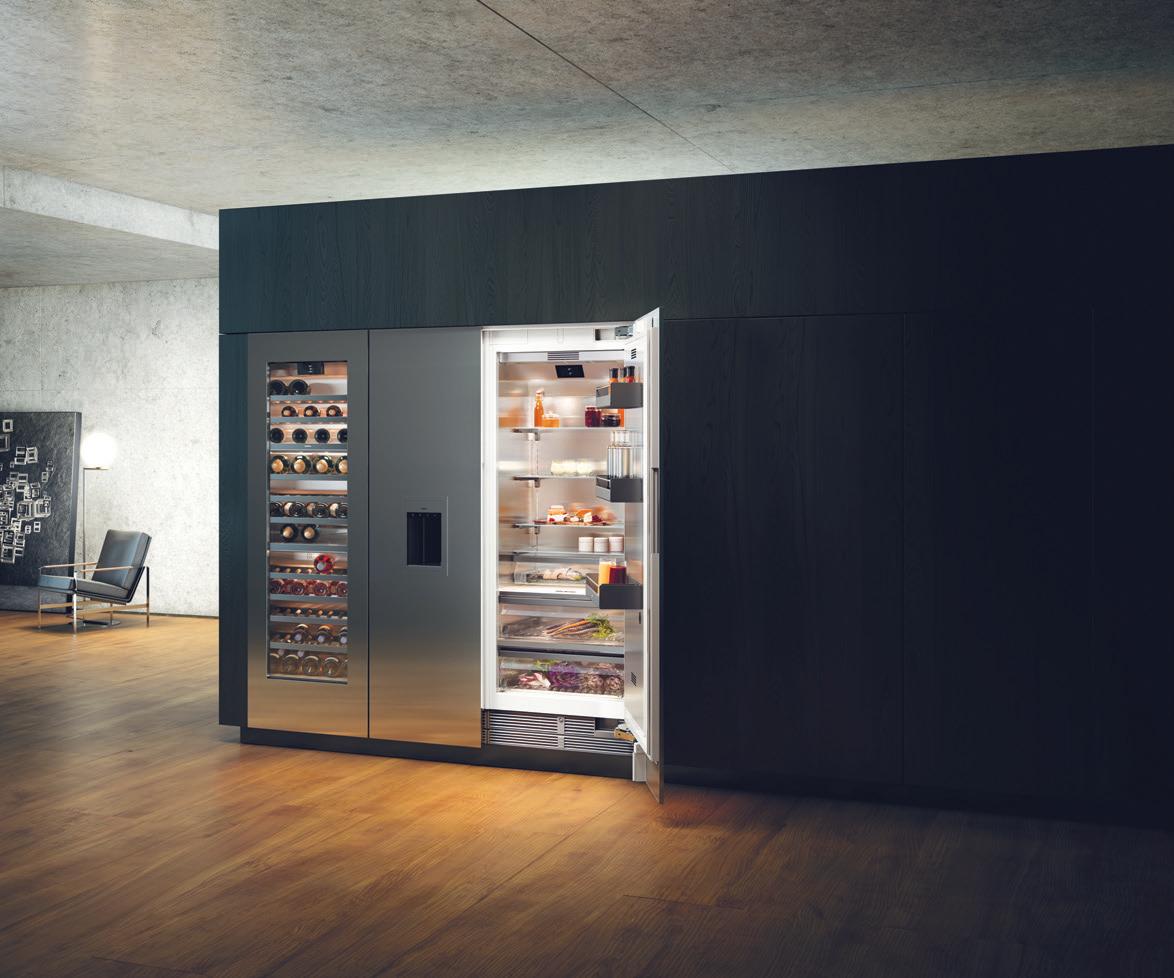

issue #48 habitusliving.com
RIGHT Designed to be on display, Gaggenau’s Vario 400 Wine Climate Cabinet comes with display lighting and crafted bottle trays to showcase a coveted wine collection.
Showing its commitment to creating an aesthetically beautiful product, the combi-steam ovens 200 series joins the 400 series to include a full surface grill hidden behind ceramic glass, ensuring the interior of the oven remains sleek and minimalist. Alongside this, the addition of glare-free, emotive lighting through invisible LEDs directs light towards the back, to showcase food that deserves admiration.
This design sensitivity continues in Gaggenau’s new Vario 400 cooling series. The first fully integrated, built-in modular family of refrigerators, freezers, fridge-freezer combinations and wine climate cabinets, the Vario 400 cooling series is most impressive when combined in countless variations to form an elegantly concealed cooling wall.
Sven Baacke, Gaggenau’s head of design speaks of the Vario 400 series’ fridge/freezer variations with an assured sense of pride. “This is a very refined product,” he says, “we didn’t think about a refrigerator, we are talking about architecture that can actually cool.” In-situ, the Vario 400 cooling series forms a ‘working wall’. Pragmatic, cohesive, and spatially intelligent, every bit of the modular system is in keeping with the defining trends of excellence in contemporary kitchen design – suffice it to say, refined indeed.
The same can be said of the latest and greatest generation of Gaggenau cooktops. “Our next generation of Vario cooktops 200 series comes at a time when the rapidly evolving landscape of at home culinary culture has never been more apparent,” says the brands global head. “As the value of space and time increases, so too does the need for appliances that can adapt without compromising sophisticated design and professional function.”
Iconic in form and essential in function, one of the key aesthetic modifications to the Vario 200 series cooktops is the quintessential Gaggenau control knob and matching control panel in black, anodised, aluminium finish. Synonymous with minimalist design, the flexibility and humble size of this redesigned range responds to modern living aspirations and small space design trends.
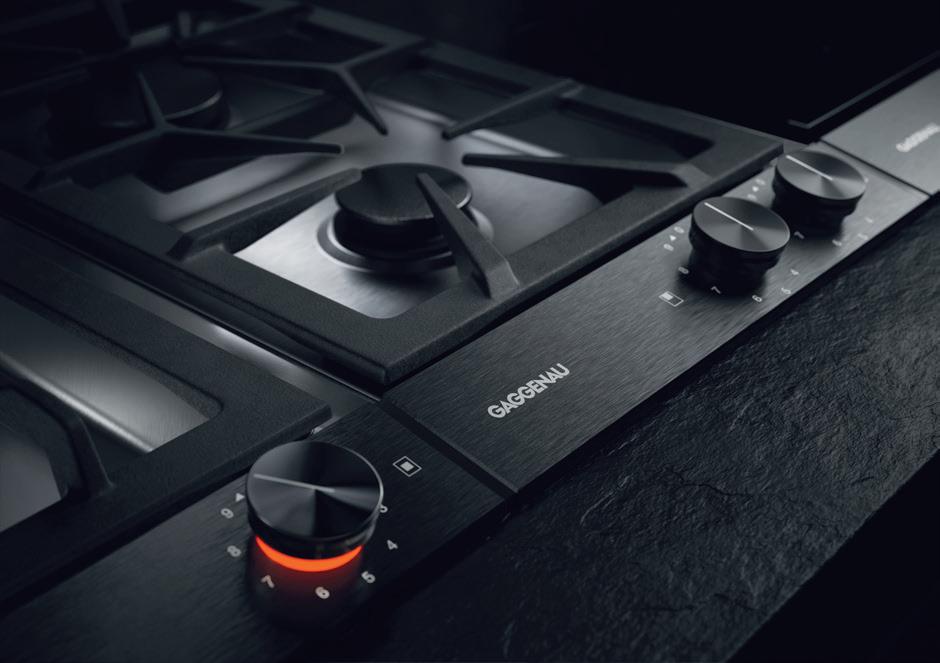
Finely attuned to the movements of culinary culture as well as residential architecture and design, Gaggenau marries the principles of a professional kitchen, the aspirations of a private chef, and the design sensibilities of an architect.

habitus promotion › Gaggenau #81
Gaggenau | gaggenau.com.au
ABOVE A new finish of black, anodised aluminium for the classic Gaggenau control knob and panel is one of the key aesthetic modifications to the new Vario 200 series cooktops.
I-ROBOT
Pre-programmed seat warmers are just the beginning. Artificial Intelligence is poised to enter the domestic milieu.

| ILLUSTRATION JULIEN POSTURE issue #48 habitusliving.com
TEXT ELANA CASTLE
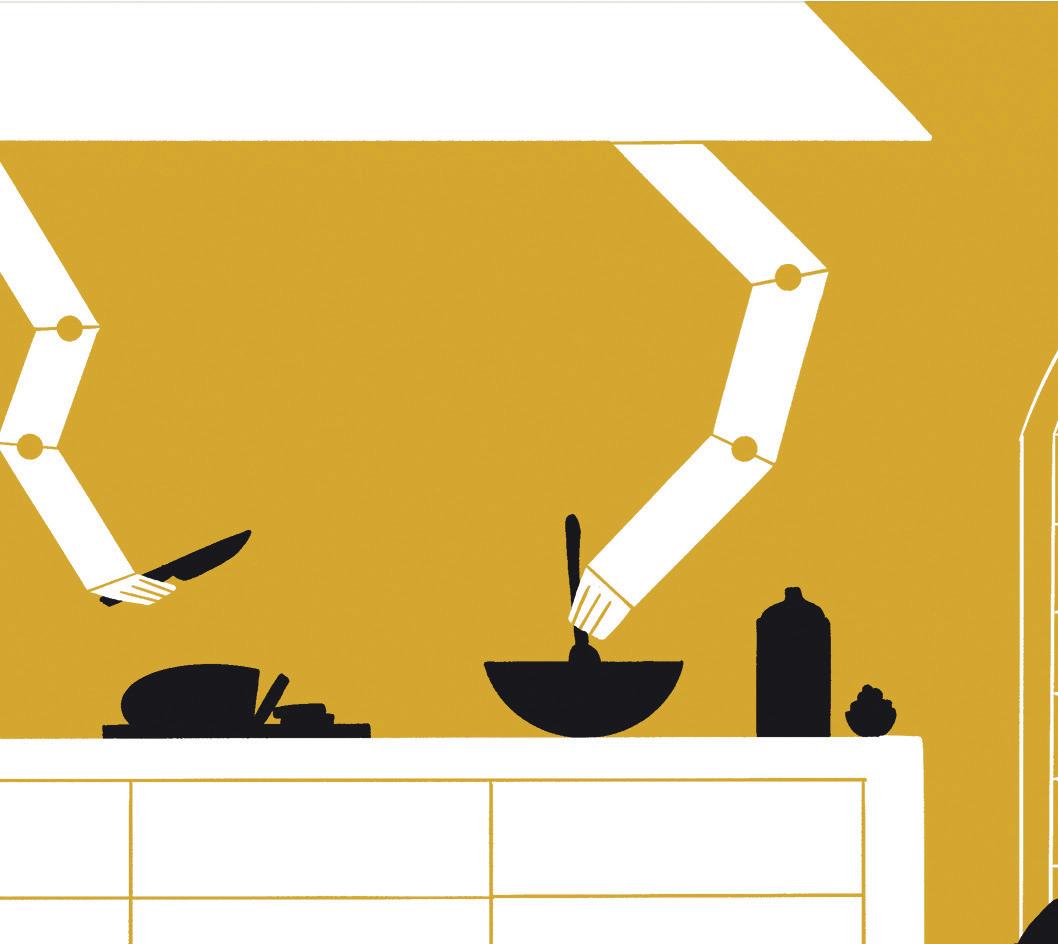



the kitchen and bathroom issue # 83




issue #48 habitusliving.com
“A.I. could study the way we live and adjust the space in which we live to make our day-to-day more comfortable, easy, and ultimately more sustainable for our planet.”
Artifi cial Intelligence has already made signifi cant inroads into our daily lives, notably in the form of digital voice assistants like Apple’s Siri and Amazon’s Alexa that respond to our requests though patterns of learned behaviour. It was only a matter of time before the tech giants in this space made a play for kitchens and bathrooms, the most functional of our domestic environments. In the these areas, multinational heavyweights like Sony, Bosch and Kohler are leveraging their technical know-how to create domestic products that promise to save us time, aid the elderly and incapacitated, and create radically new bathing and gastronomic experiences.

Sony have earmarked the culinary arts as one of three primary focus areas in the field of machine learning, with the lofty aim of creating new tastes and aromas through the artificial manipulation of the molecular structures present in food. Whilst the outcomes and impact of these early stage developments remain to be seen, the Sony A.I. Cooking Unit, launched in 2019, certainly gives us a clear indication of how A.I. will influence how some of us may cook in the not-too-distant future.
Sony’s marketing campaign presents an almost-autonomous kitchen: a sleek, white, linear island unit that houses a multitude of kitchen utensils. Some of these mimic existing products (hand mixers, for example), while others are entirely innovative, like a watertight glass cover that washes food directly on the countertop (without the need for a sink); a heated vacuum covering for cooking; or a robotic metal rod which heats items in lieu of a stovetop. A sanitised and temperature controlled countertop is also equipped with sensors that detect when a wine glass is empty – consequently providing a menu of drinks from which to choose.
Given the capabilities of such a system, Sony also foresees the creation of a robotic kitchen to help elderly and incapacitated people prepare meals at home.
Samsung’s Bot Chef is another cobot (a collaborative robot) with a highly-flexible robotic arm that is capable of a multitude of everyday kitchen tasks, these include chopping, lifting and pouring upon request. “We predict that A.I. will be increasingly used in the home, and will change the lives of people with movement or communication disabilities like motor neuron disease, Alzheimer’s and
paraplegia,” says Ana Sá, a senior associate at Woods Bagot. “The beauty of A.I. is that it can teach itself, predicting events and taking actions based on patterns it detects.”
In the bathroom, Kohler are leading the way with the Numi Intelligent Toilet with KOHLER Konnect. This all-singing, all-dancing, handsfree toilet provides users with the opportunity to personalise every aspect of their experience. From ambient, multi-hued lighting to wireless music, to heated seat and foot warmer functionality this toilet also o ers customised cleansing functionality. Whilst not strictly fitting into the A.I. category, the toilet’s voice controls satisfy a wide range of user commands. There’s already an updated version on the market, along with Kohler’s other “smart products” which include a voice-enabled shower, mirror and bathtub, all of which are designed to perform everyday functions and more bespoke requests, like precise temperature control.
It could be some time before many of these products will become available – and a ordable – but Australian designers are aware that integrating these applications into the residential setting could help reach greater sustainability and accessibility goals. “Most of us our inherently lazy in our home,” adds Ana. “Whilst well intended in matters of sustainability, we tend to leave lights on, never quite optimise the underfloor heating, waste food, stack the dishwasher poorly, pick the wrong wash cycle. Wouldn’t it be nice to know that all these task were optimised through A.I.? A.I. could study the way we live and adjust the space in which we live to make our day to day more comfortable, easy and ultimately more sustainable for our planet. Add to that the opportunity to assist those with special needs, and it becomes even more appealing to an ageing western population.”
the kitchen and bathroom issue # 85
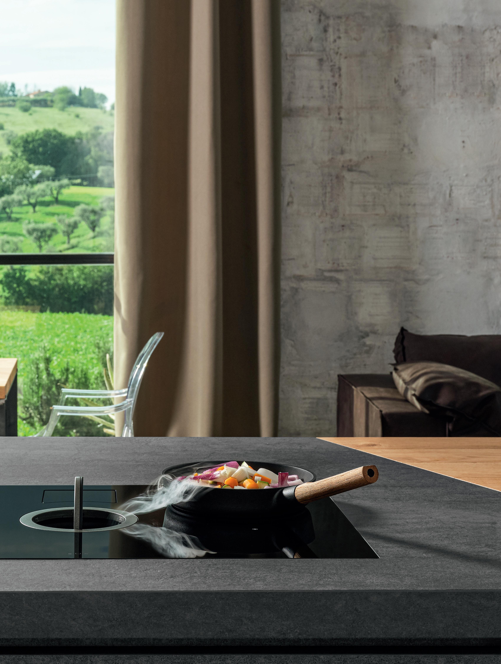
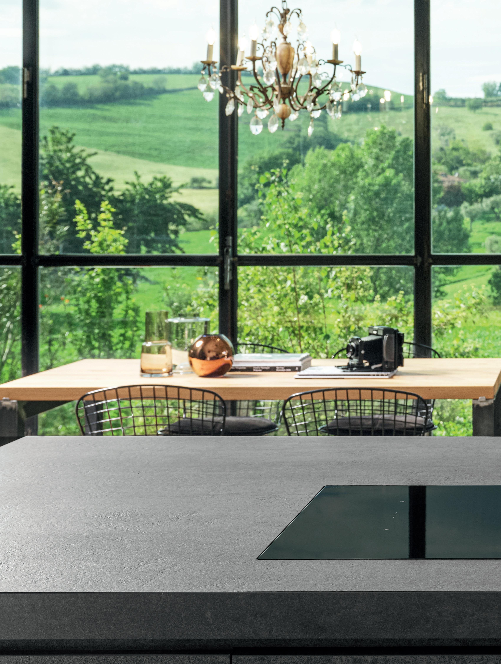

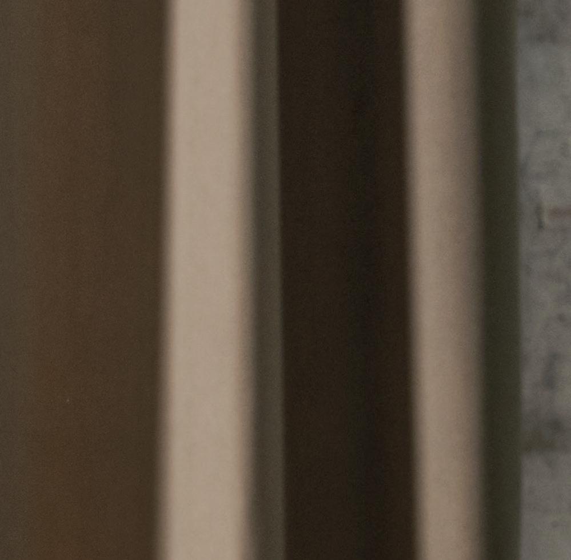
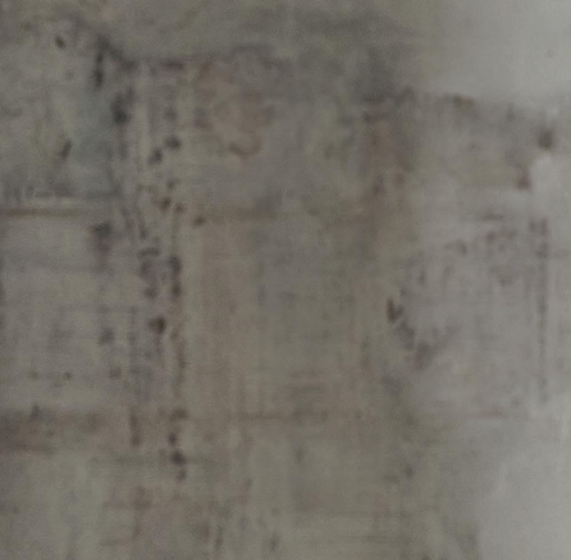

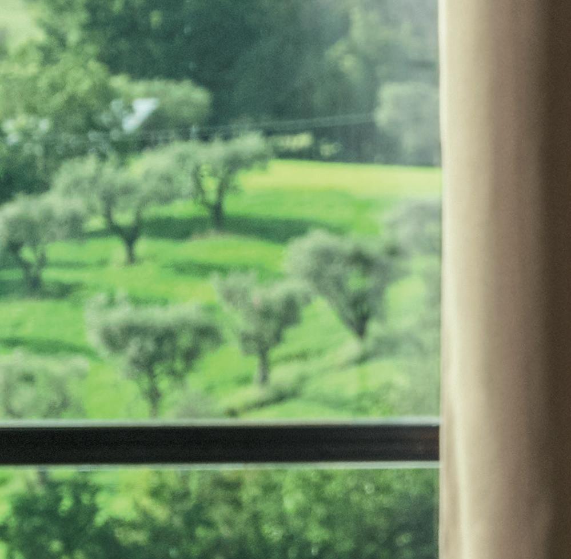

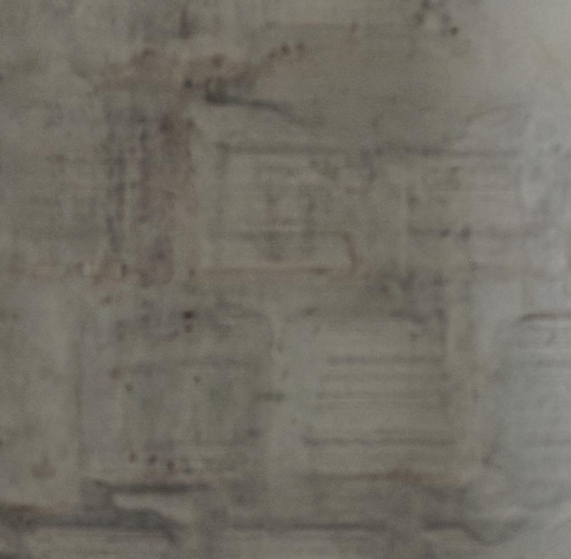
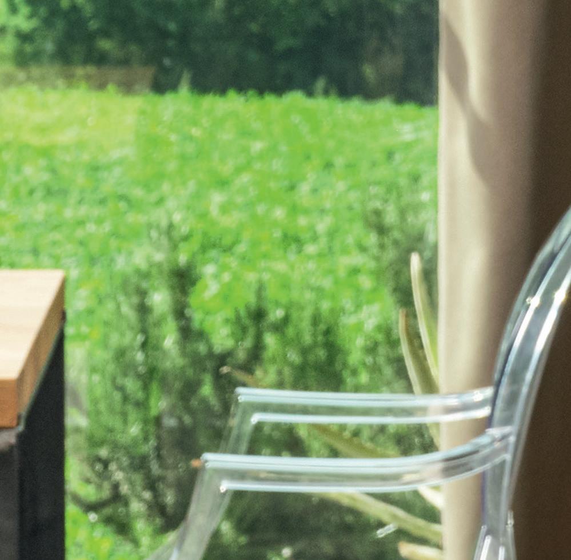
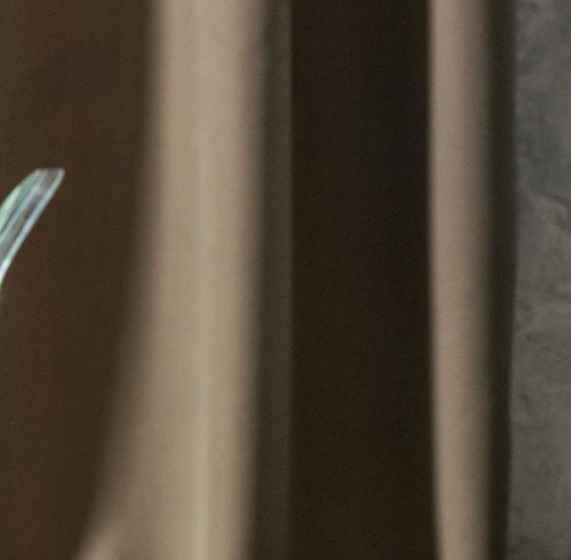
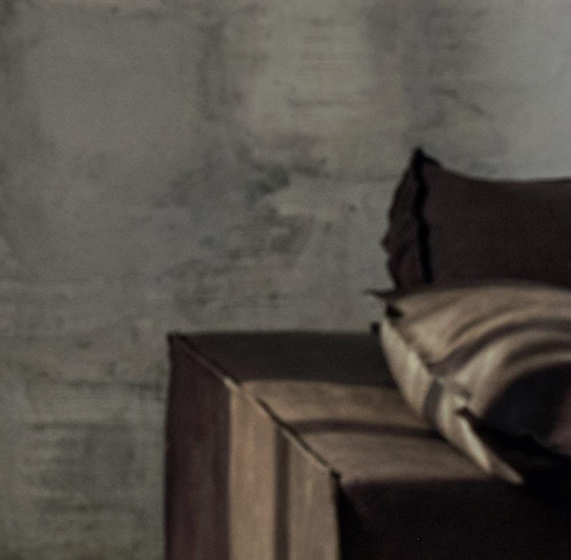


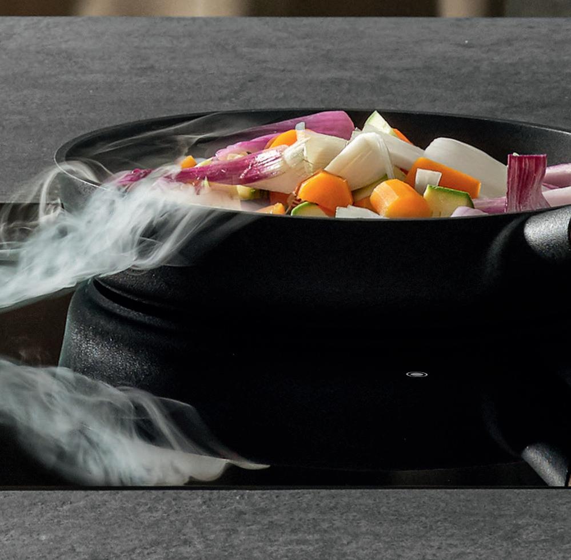
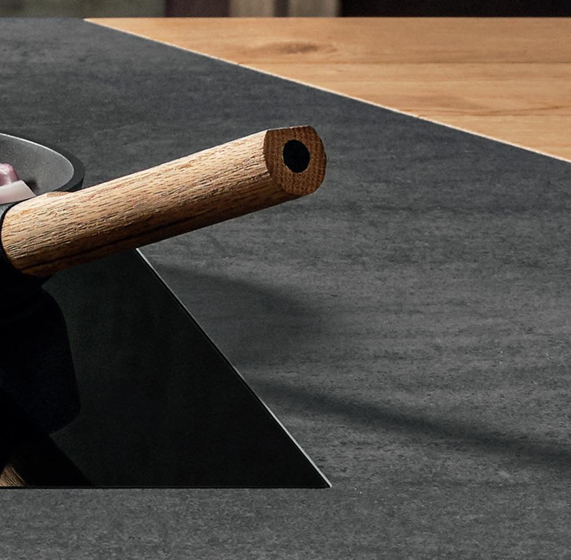
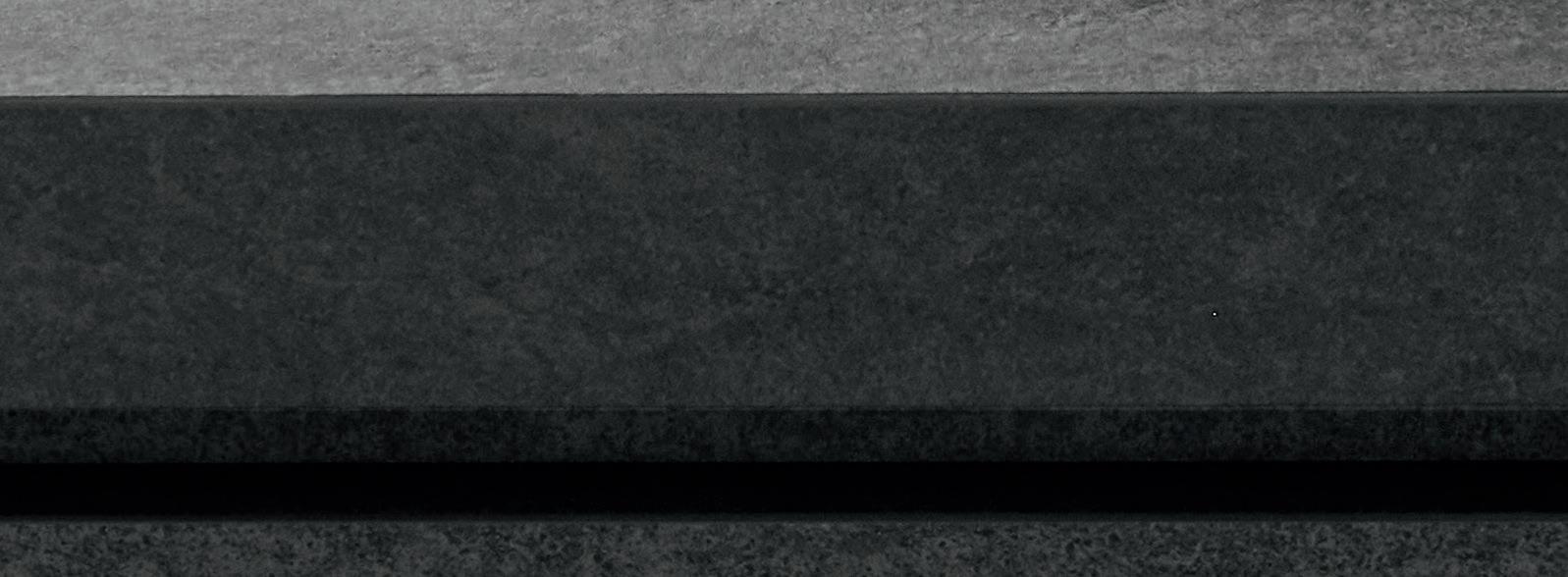
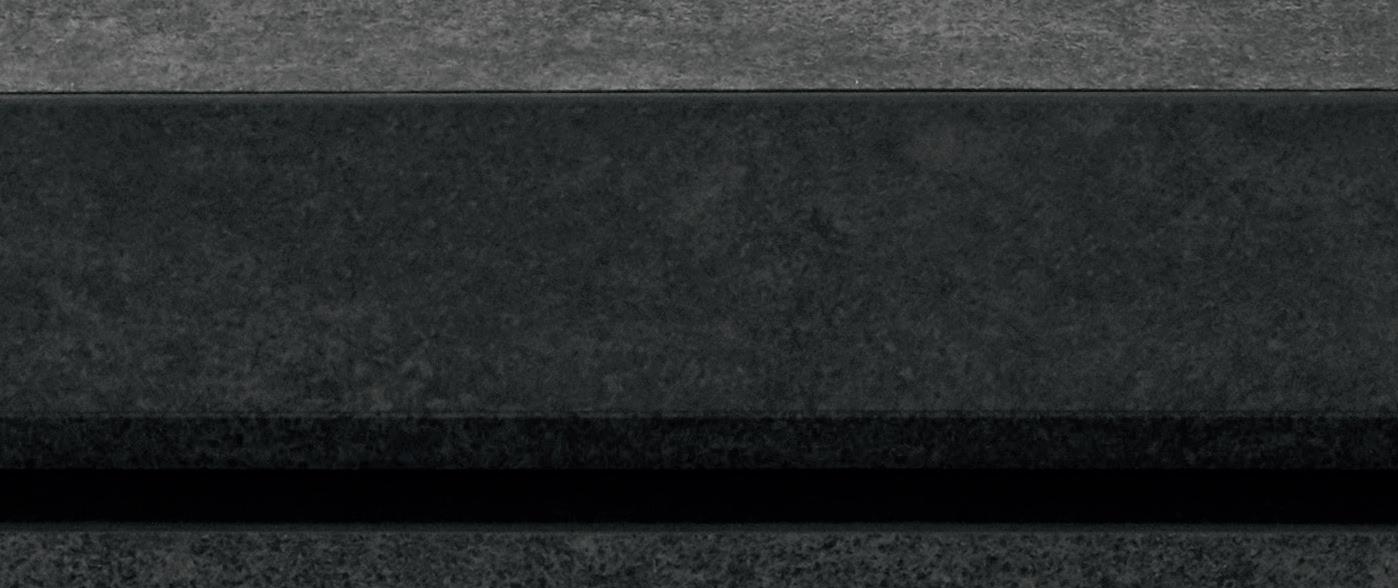

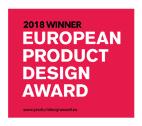


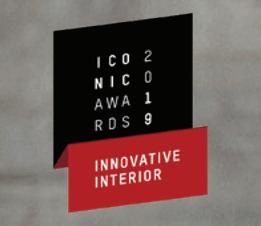



WHERE TO NEXT?
As we enter a new decade, anticipating the kitchen designs to come, one would be remiss not acknowledge key ideas that have influenced the evolution of the kitchen thus far.
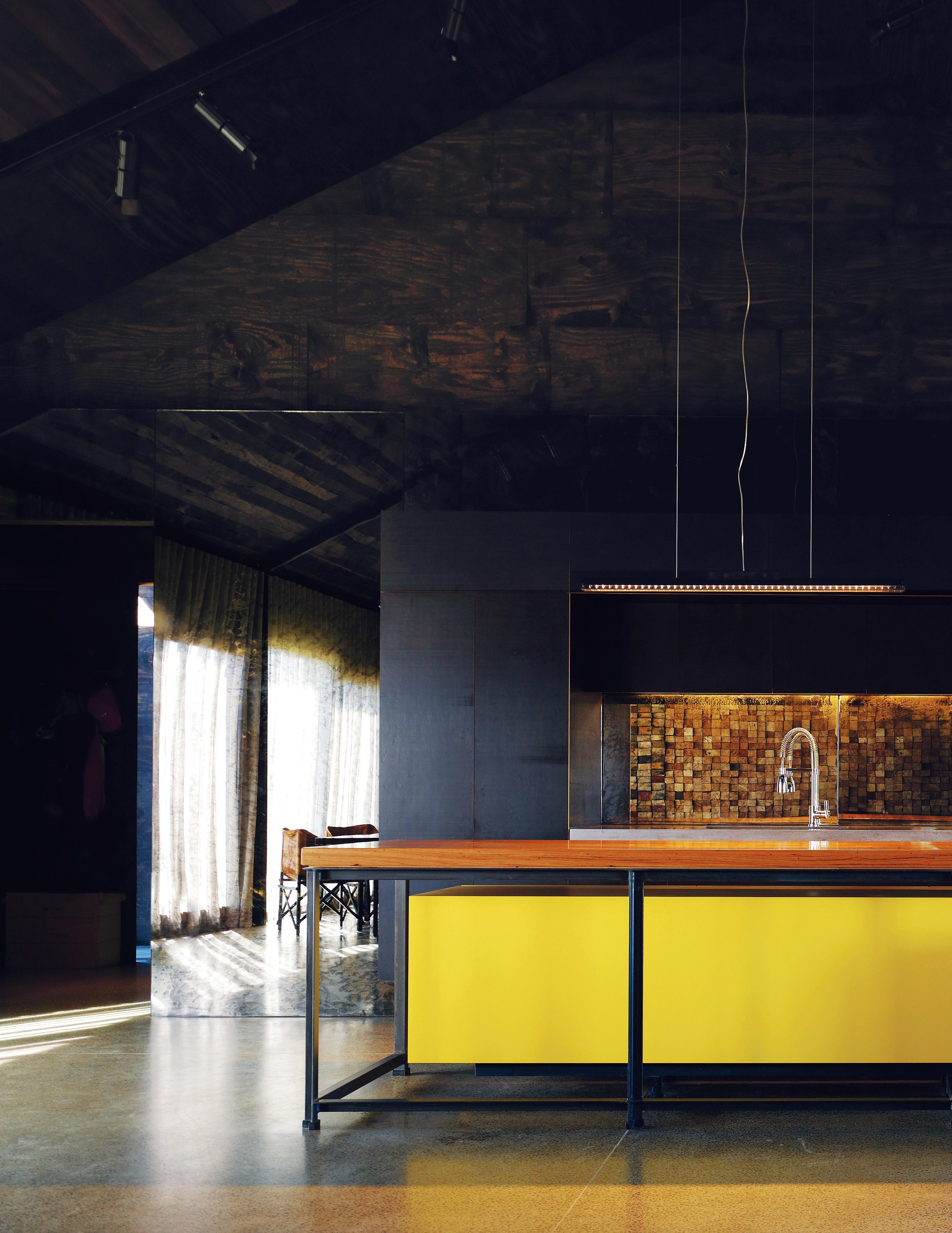
issue #48 habitusliving.com
TEXT LEANNE AMODEO
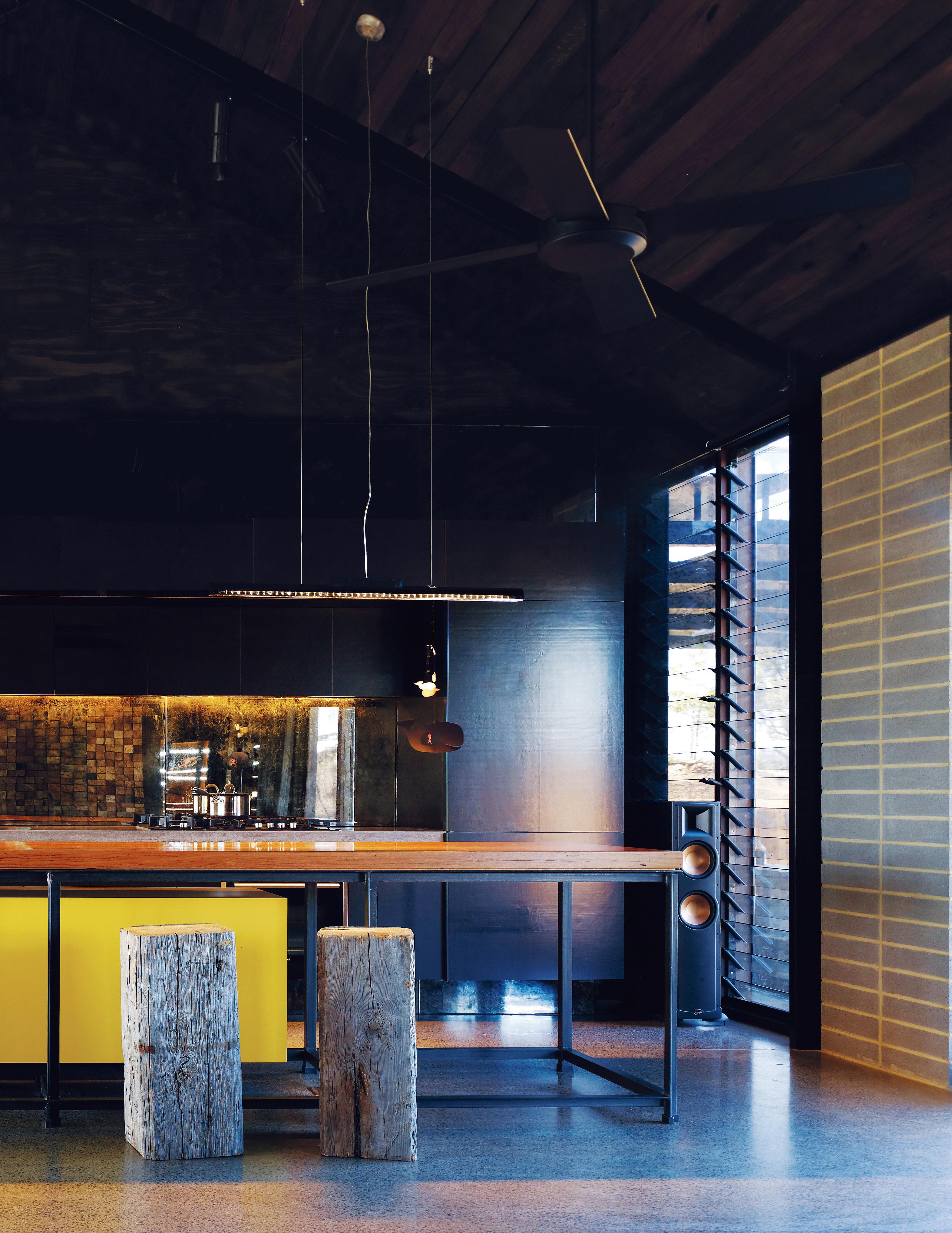
the kitchen and bathroom issue # 89
Australian kitchen design created during the past decade is nothing short of outstanding. From tiny to enormous, extravagant to modest, and everything in between, the very best projects exemplify prevailing trends, set new benchmarks, and appeared on more Pinterest boards than anyone could imagine. Their sheer number is testament to the country’s healthy design industry and the staggering variety just makes each one all the more impressive. But what exactly makes these designs worth revisiting?
Unsurprisingly, there’s no one reason, because it’s virtually impossible to narrow the success of contemporary kitchen design down to a specific formula. Sure, there are commonalities across projects – innovative responses to climate, a bold use of materiality, intelligent spatial planning – however the true value in looking to the past is to find inspiration and learn from practitioners who excel in their field.
The interesting thing is that so many of these kitchens are in fact a precursor to today’s designs and it’s feasible to identify similar sensibilities with projects dating as far back as 2010. Case in point is the striking kitchen in Hills Plain House from Wolveridge Architects. It turned heads back then and still manages to do so for the starkness of its spatial plan and robust yet elegant material palette. The design displays a strong sense of tactility via a timber batten partition cleverly reflected in the splashback and uses bright yellow joinery to break up an otherwise dark, dramatic arrangement. It’s not too far off current kitchen trends and also incorporates passive design features, which is something most architects and designers try to do wherever possible.
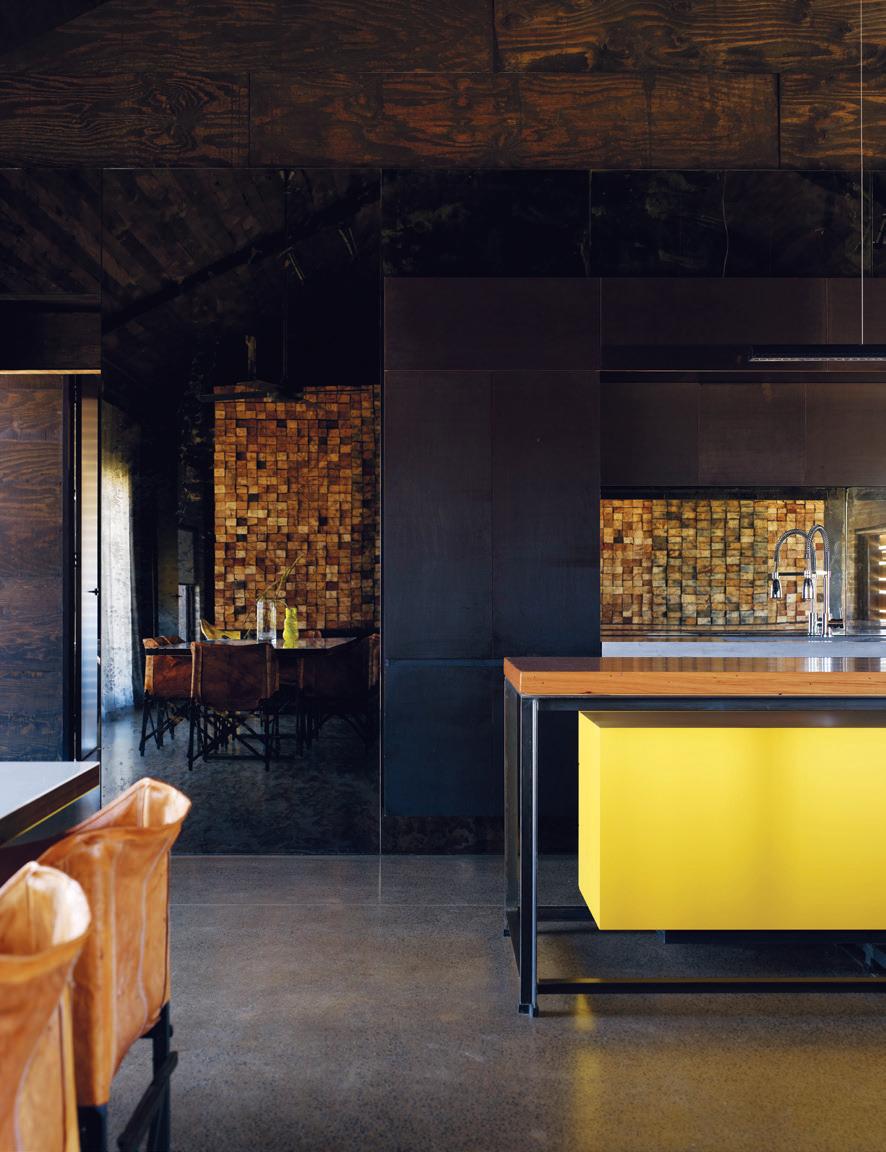 OPENER Hills Plain House completed in 2010 is an off-grid, rural dwelling with a utilitarian kitchen design and aesthetic.
ABOVE Vibrant yellow storage below the kitchen island brings colour into a heavily industrial interior.
OPPOSITE Depsite the dark colour palette, high ceilings and generous windows offer a feeling of spaciousness.
OPENER Hills Plain House completed in 2010 is an off-grid, rural dwelling with a utilitarian kitchen design and aesthetic.
ABOVE Vibrant yellow storage below the kitchen island brings colour into a heavily industrial interior.
OPPOSITE Depsite the dark colour palette, high ceilings and generous windows offer a feeling of spaciousness.
issue #48 habitusliving.com
Photography by Derek Swalwell
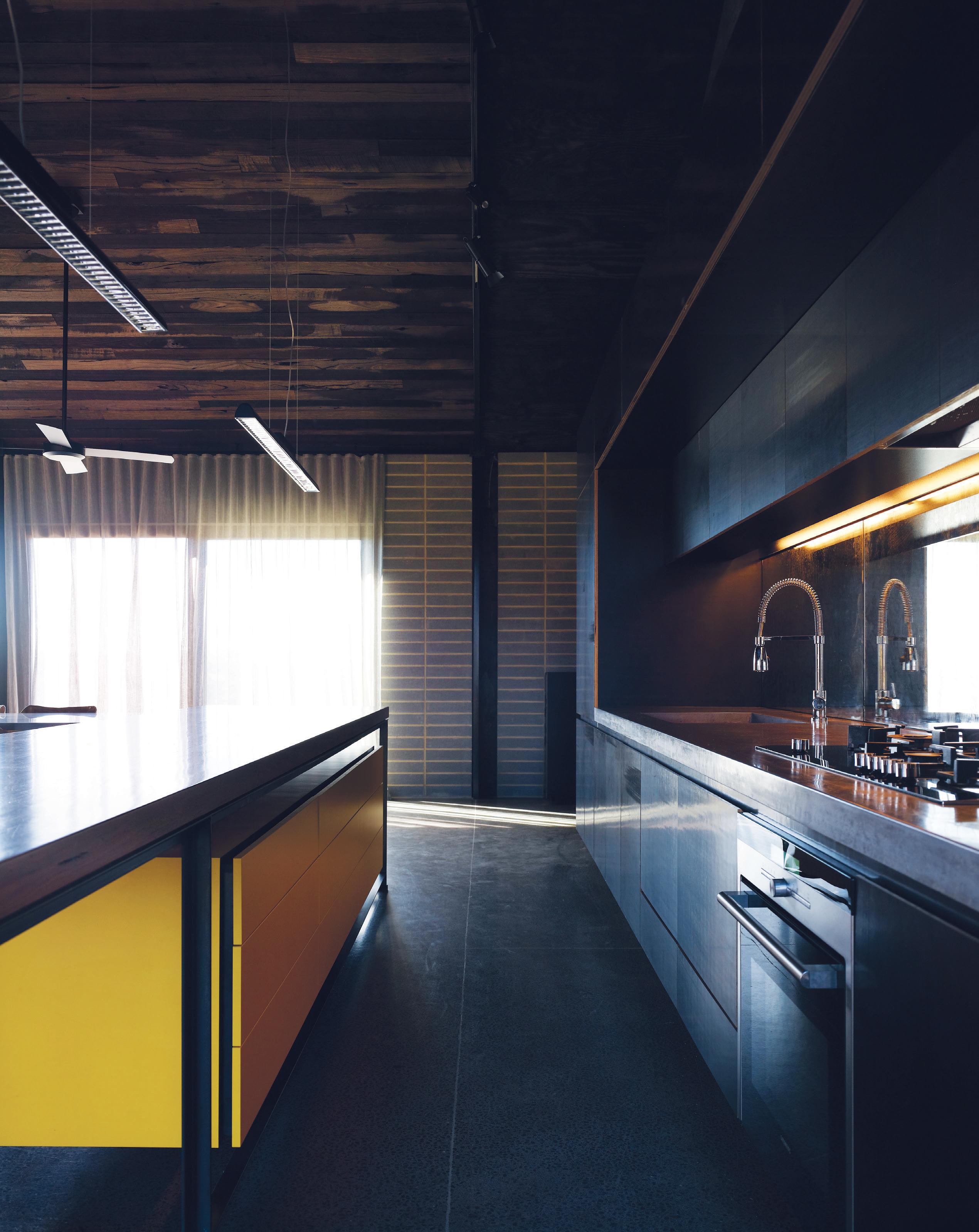
the kitchen and bathroom issue # 91
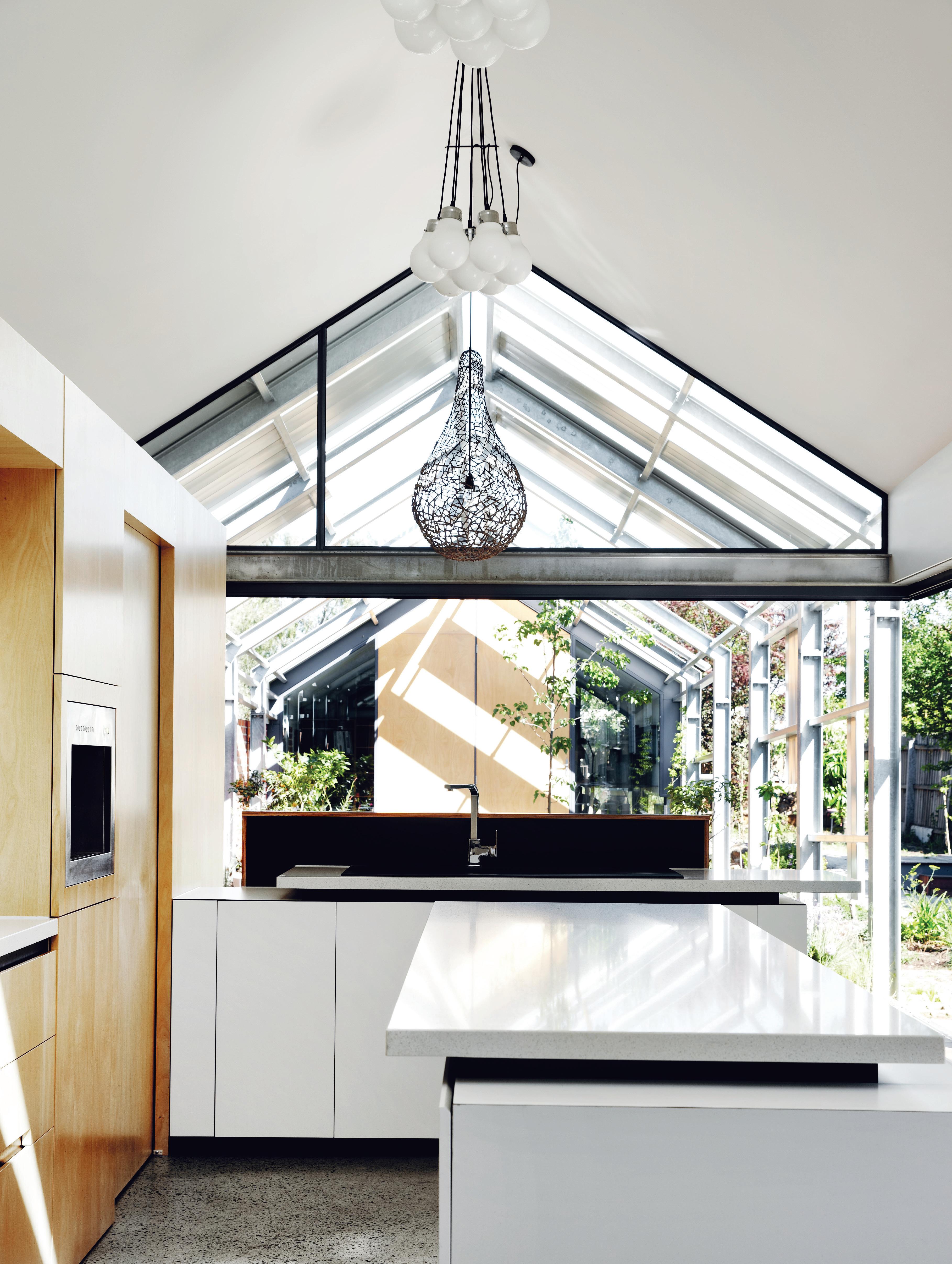
issue #48 habitusliving.com
Sustainability is undeniably at the core of the past decade’s most forward-thinking projects and the 2014 kitchen/dining extension of Austin Maynard Architects’ Cut Paw Paw residence reflects this. Remarkable for how it blurs the boundary between inside and outside, the overall scheme essentially delivers living areas that are inside-out, embedded in the generously sized garden through a series of steel portals. The resulting openings and windows therefore optimise passive solar gain and a pond on the largest north-facing opening also serves to passively cool the interior.
Cut Paw Paw questions what is actually needed in new kitchen design and stands as an excellent study in how to do more with less. As principal Mark Austin says, “Future trends will see more of a focus on reducing waste, environmental impact and our carbon footprint. Natural materials are already being favoured over highly manufactured ones. And why have a fully functioning butler’s pantry, when it just doubles up on fixtures and fittings? We have to ask if we need a second oven or a fridge and if appliances can suit our lifestyle as well as be energy-efficient.”
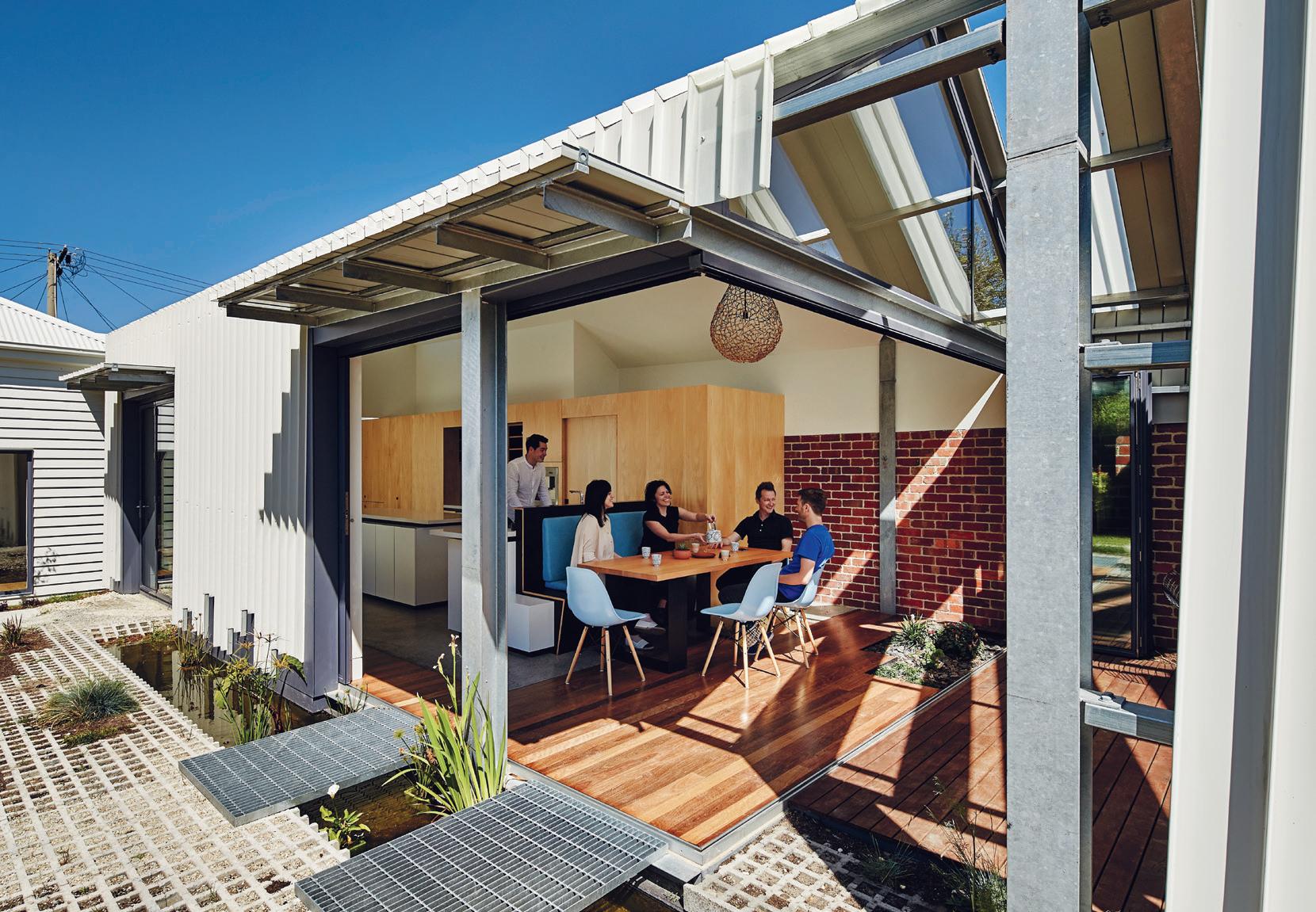
“Future trends will see more of a focus on reducing waste, environmental impact and our carbon footprint.”
LEFT The new, generously sized open-plan kitchen bleeds out to the dining, living and outdoor areas.
the kitchen and bathroom issue # 93
Photography by Tess Kelly RIGHT Cut Paw Paw House has a deliberately “incomplete” aesthetic to it in response to the clients’ desire for something radical. Photography by Peter Bennetts
The boundary between inside and outside is also blurred in Dalgety Street Residence’s kitchen from 2016 by Ha Architecture via retractable steel-framed glass doors. It’s a skilful way to maximise a constrained interior and highlights the prevalence of small footprint living, especially as Australian cities become increasingly densified.
Indeed, architects and designers have been doing their most innovative work in small spaces for many years now and this kitchen confirms that. It also hints at another future trend. “Kitchens and dining spaces will inevitably become one,” says Ha Architecture director Nick Harding. “Seamless integration and the disappearance of the kitchen function will soon become the norm and fundamental to the kitchen of the future.” Expect the next decade to produce even more exciting outcomes.
 ABOVE An urban garden wraps around this kitchen by Ha Architecture.
Photography by Tom Blachford and Kate Ballis.
ABOVE An urban garden wraps around this kitchen by Ha Architecture.
Photography by Tom Blachford and Kate Ballis.
issue #48 habitusliving.com
Styling by Ruth Welsby
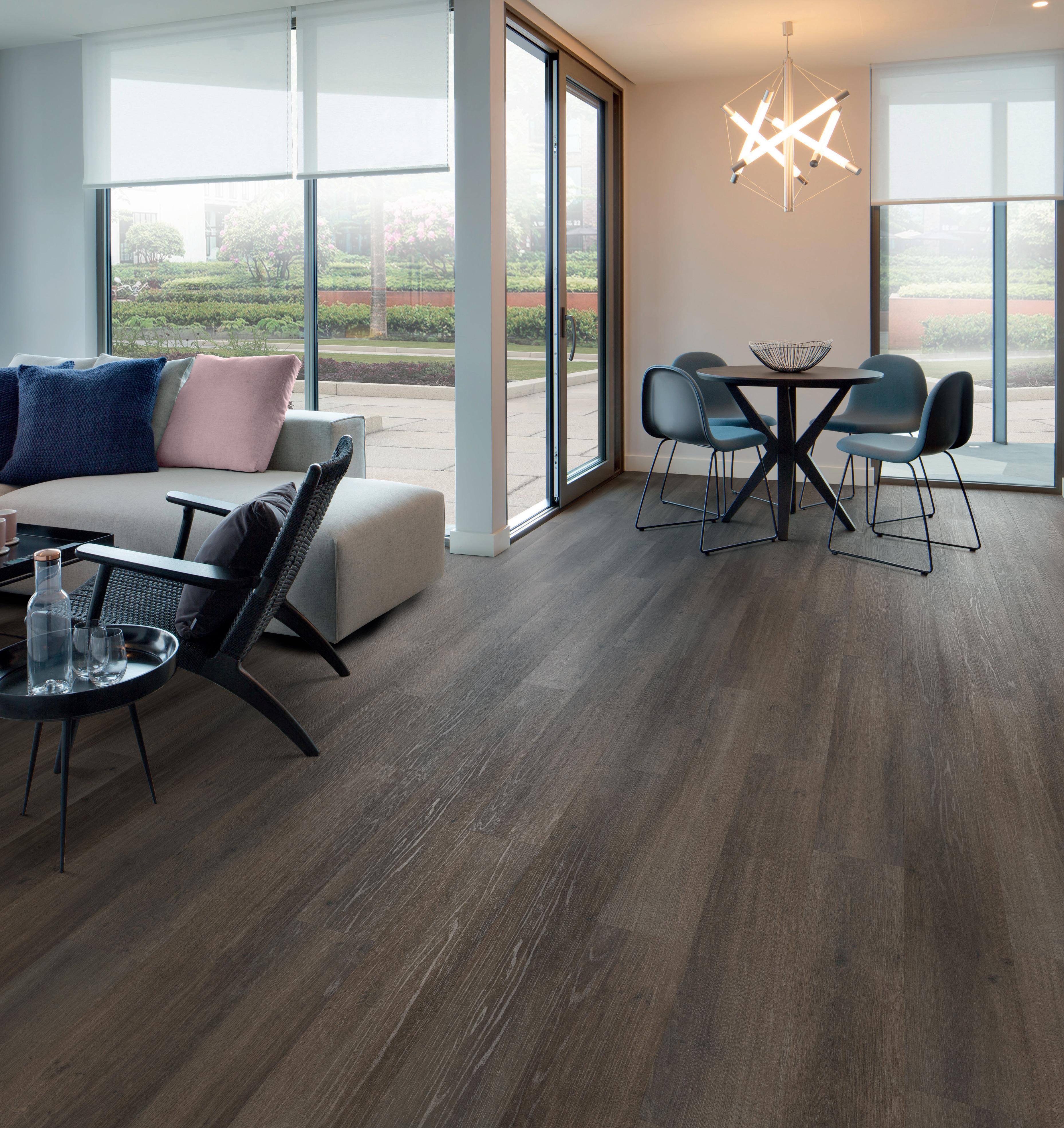
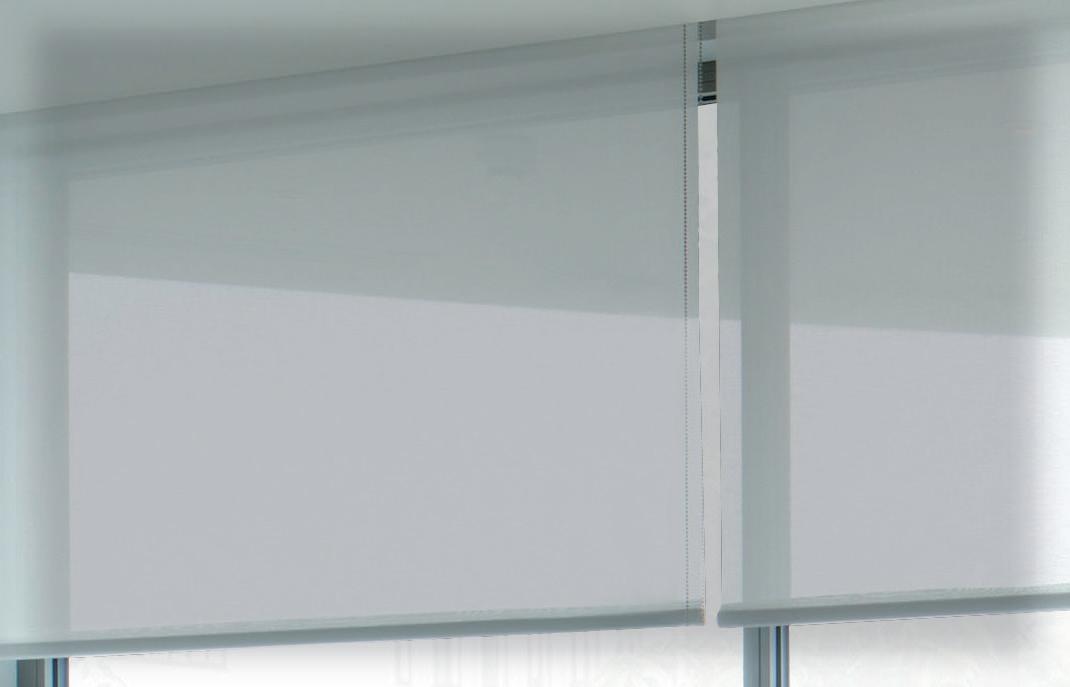
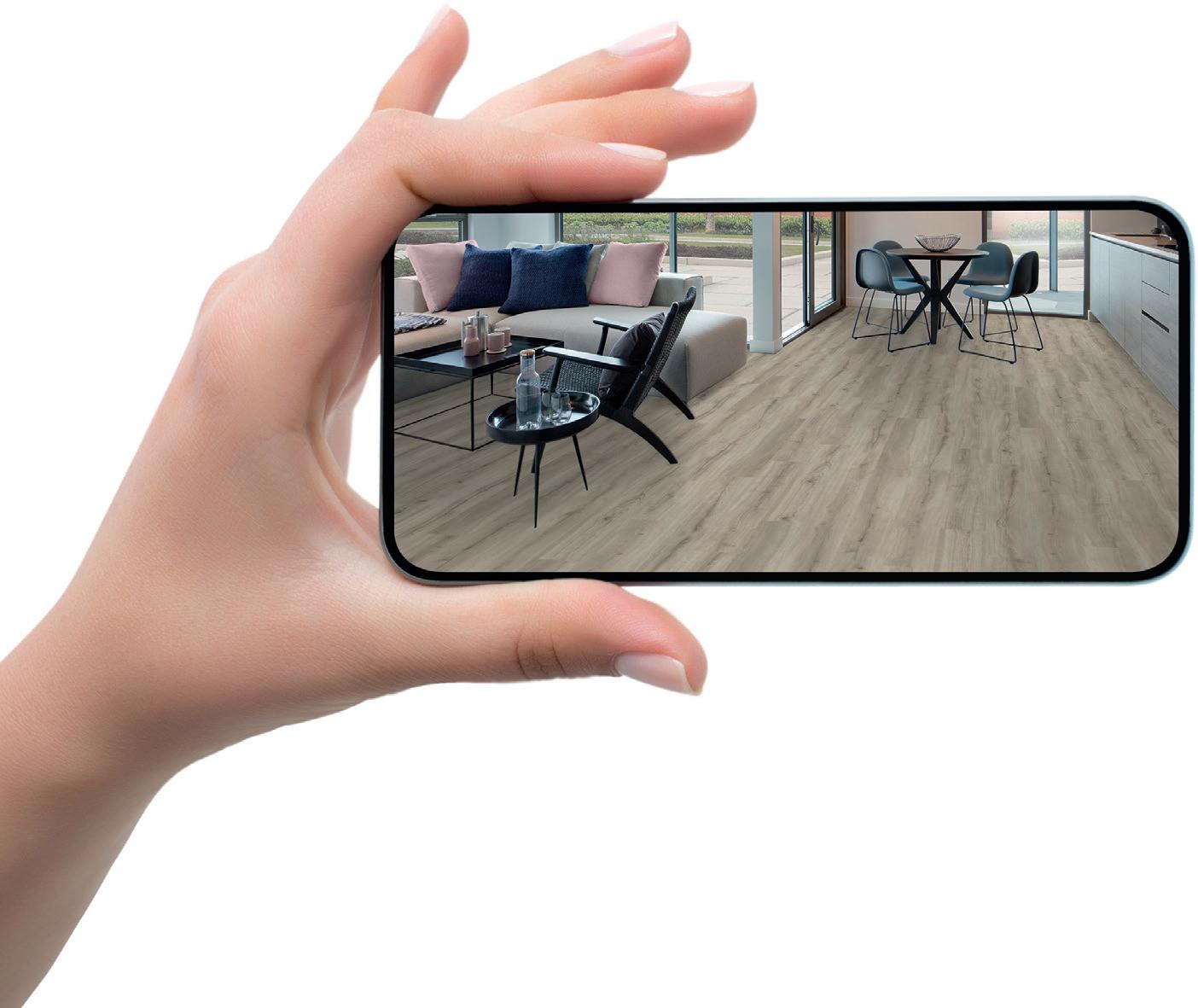
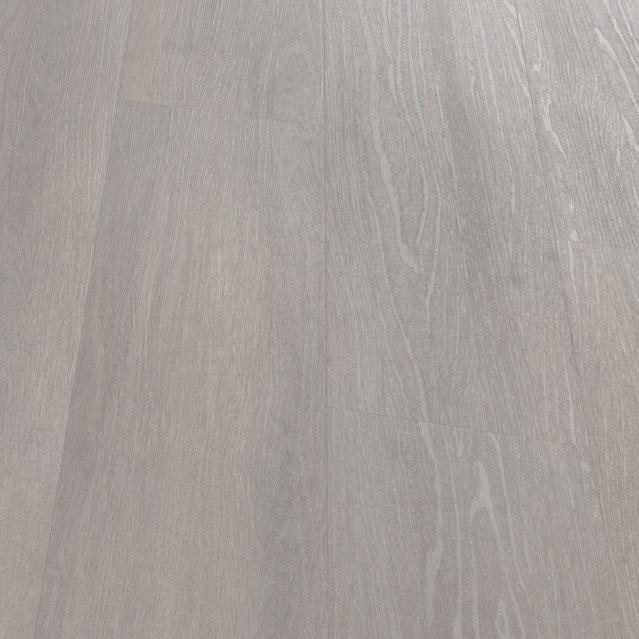
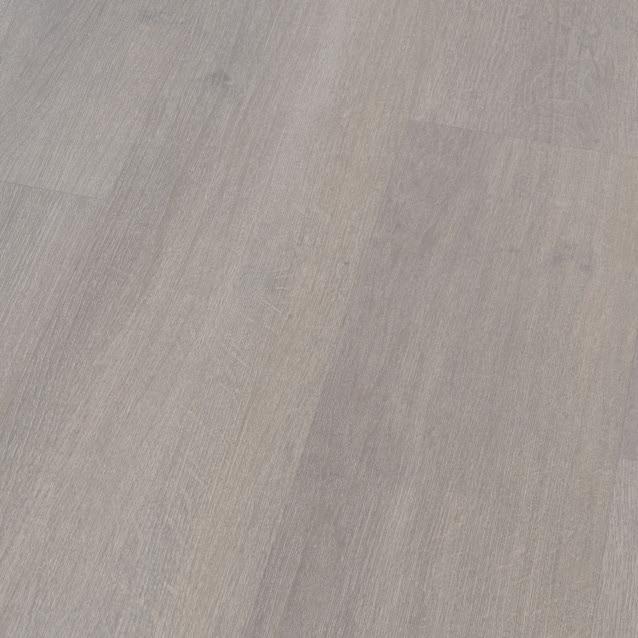


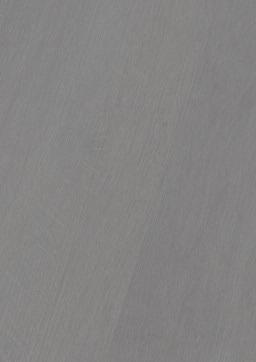
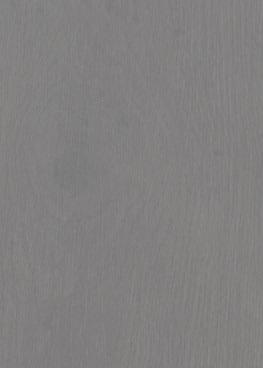
Picture it instantly with our NEW Visualiser! Explore endless options with the click of just one button. For more inspiration visit polyflor.com.au Superplank: 2110 Black Japan 1 2 3 snap! your place visualise the space order samples
Innovation through the ages
What wouldn’t
we do for
family? In 1945 Westye F. Bakke revolutionised frozen food storage at below zero temperatures, hence he named the resulting company, SubZero. The whole world stood to gain from his engineering skills but he was ultimately serving his son, a diabetic who needed to store his insulin at specific temperatures.
Over the course of the following decade Sub-Zero continued to pioneer the refrigeration category with built-in units flush with cabinetry and units customised for recessed fronts. By the 90s, when the trend was for refrigeration to completely disappear, the company introduced fully integrated products.
At the dawn of the new millennium, Sub-Zero acquired Wolf Appliance, Inc., the premier maker of commercial ranges, ovens, cooktops and grills, establishing Sub-Zero and Wolf appliances as the perfect counterparts. Like Sub-Zero, Wolf is celebrated for its engineering, indeed applying commercial technology to domestic appliances for the keen cook.
Today, Sub-Zero celebrates 75 years as a specialist manufacturer of luxury domestic appliances and continues to push the boundaries of what is possible in design-led kitchen appliances.
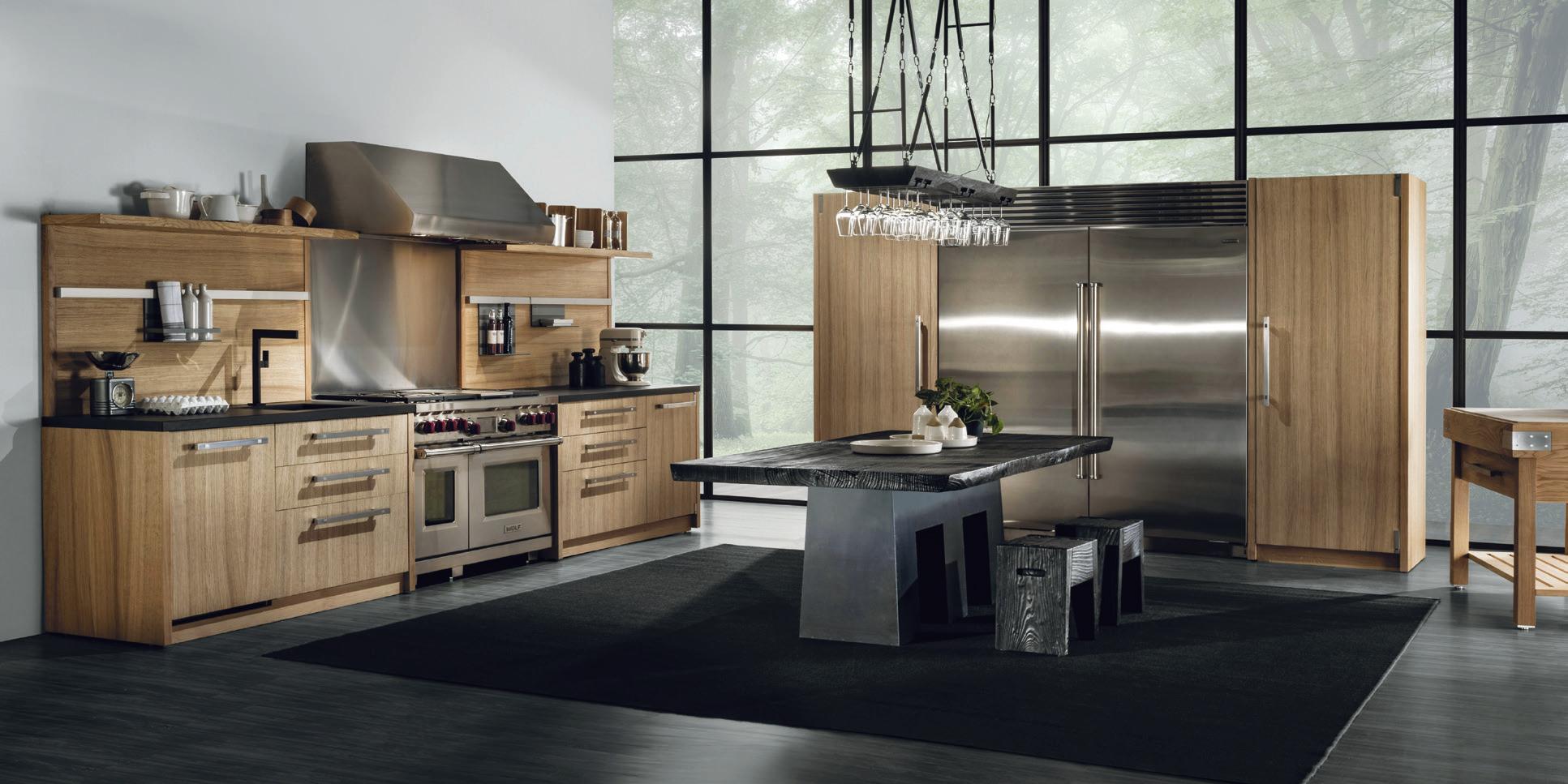
In order to showcase the Sub-Zero and Wolf product range that includes 48 models in various widths and configurations; side-by-side refrigerator and freezer units; individual columns and drawers; and designs that stand out or seamlessly integrate, great attention has been given to the design of the showrooms. Bank Place in Melbourne was designed by Mim Design in 2015 while Foveaux Street in Sydney opens in 2020, designed by Adele Bates.
Both interior design studios were given similar briefs: to create destination showrooms that inspire, engage and inform architects, designers and design consumers. Just as there is diversity across the SubZero and Wolf range of products, breakouts in the showrooms have been designed to convey the different atmospheres they can create.
Moreover, it was key to the brief that both Sydney and Melbourne have interactive spaces to offer visitors the opportunity to experience the products in real life. The origins of the company are in enhancing the lives of our families, and to this day, the main goal of Sub-Zero and Wolf is to ensure that the products in one’s house are exactly suited to that person’s needs and wants.
issue #48 habitusliving.com
Sub-Zero Wolf | au.subzero-wolf.com
A third-generation family-owned business, Sub-Zero celebrates its 75th anniversary.
TOP Wolf Dual Fuel Range ICBDF484CG and Pro Wall Hood. Sub-Zero 914mm Refrigerator ICBBI-36R and Freezer ICBBI-36F.
kitchens



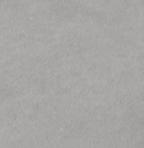



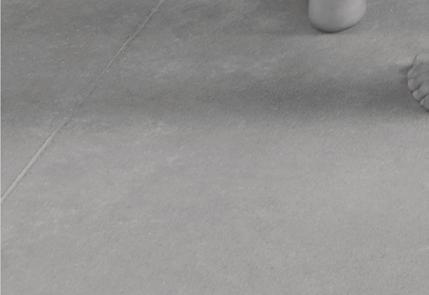
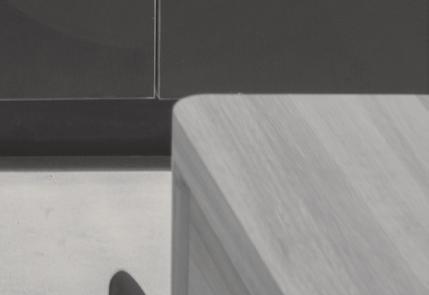
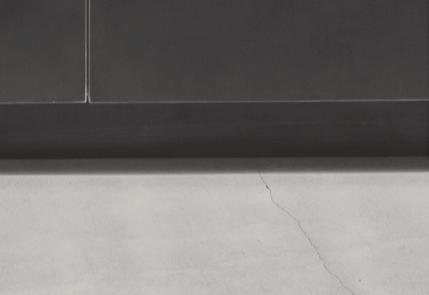
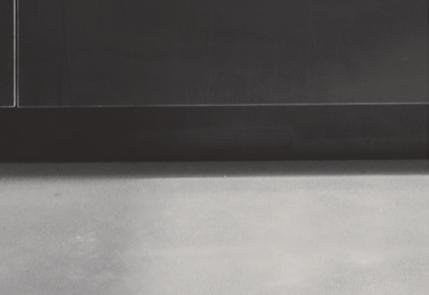


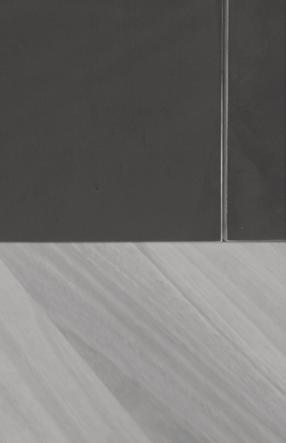


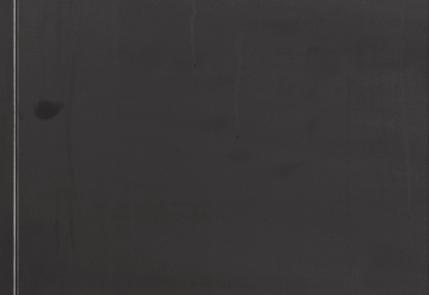
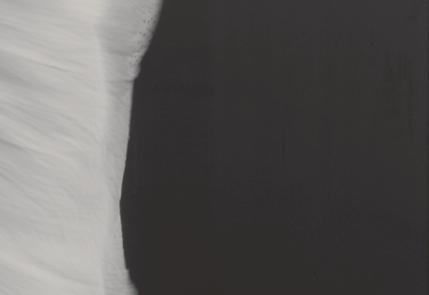

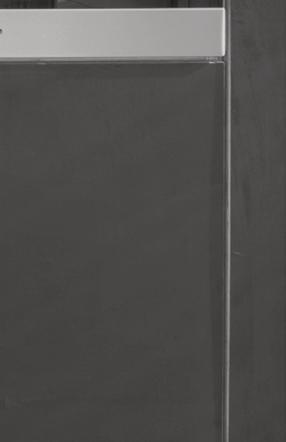
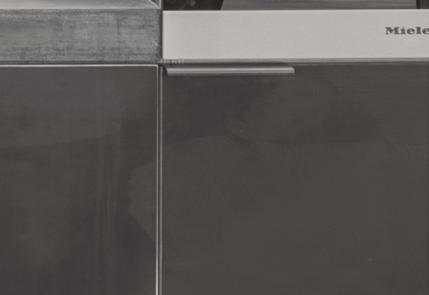
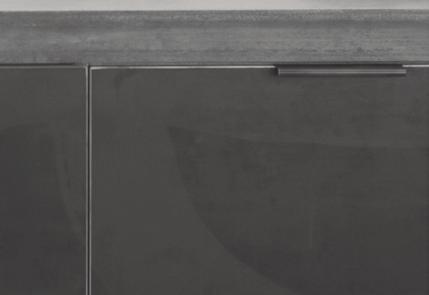
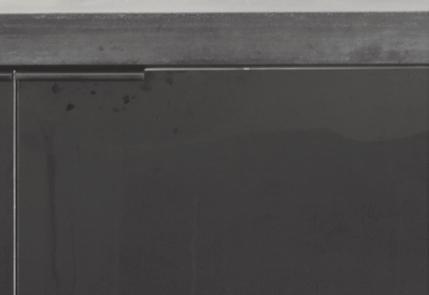
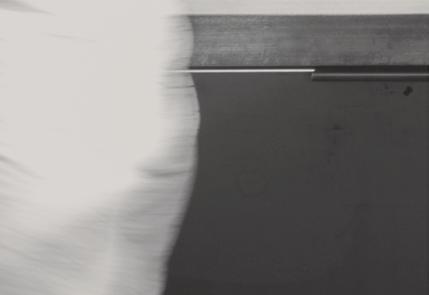
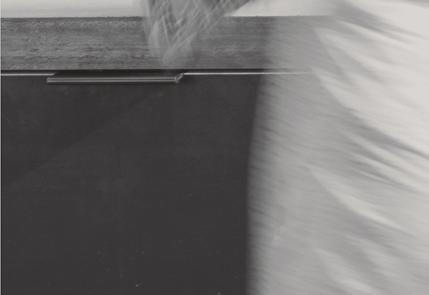

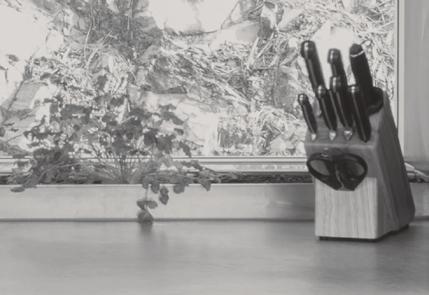
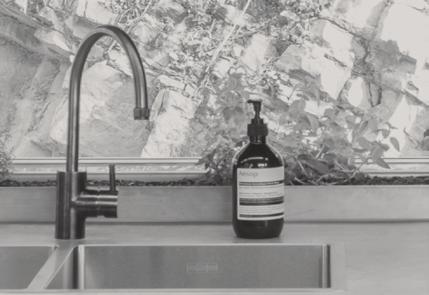
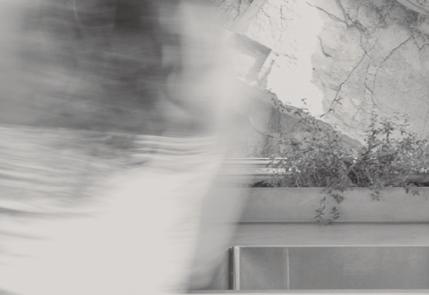
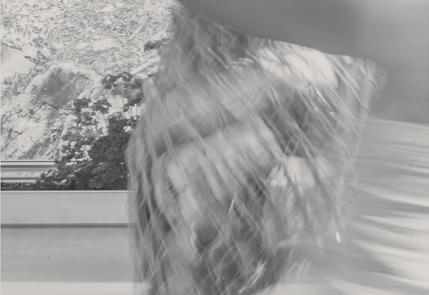


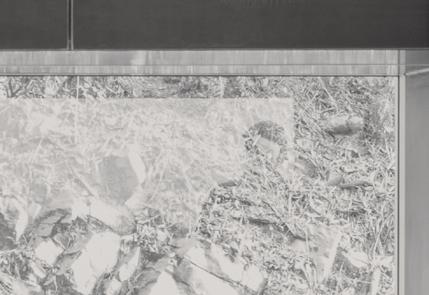

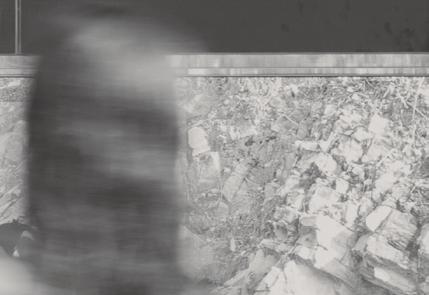


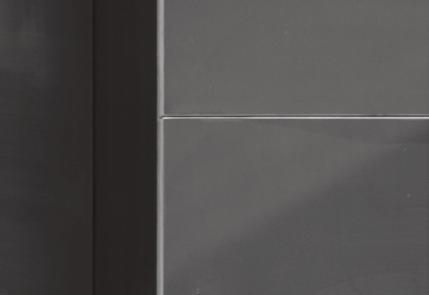

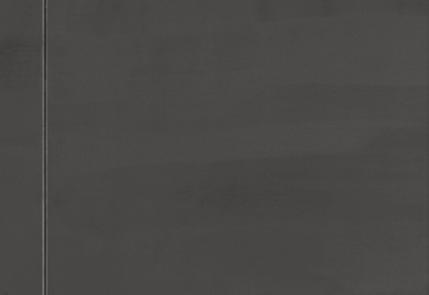
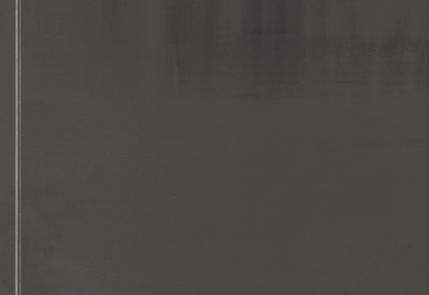

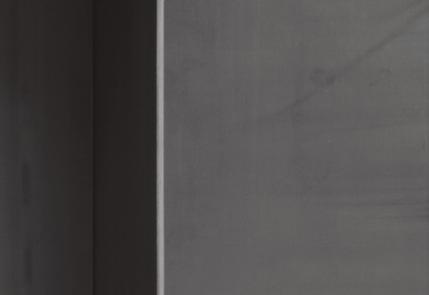


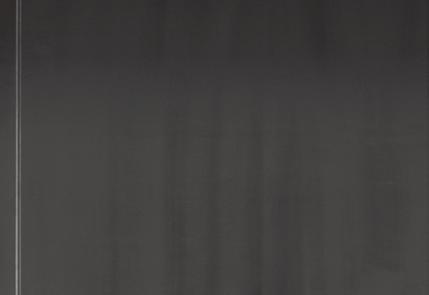

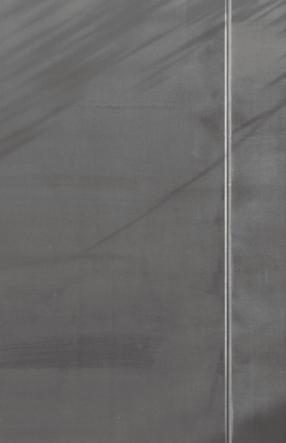


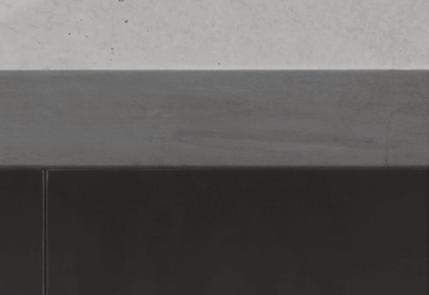
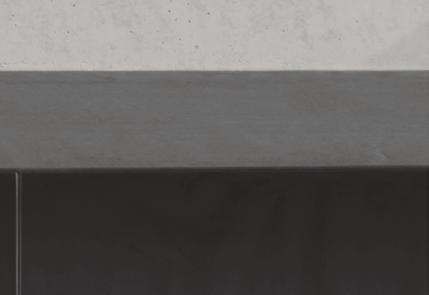
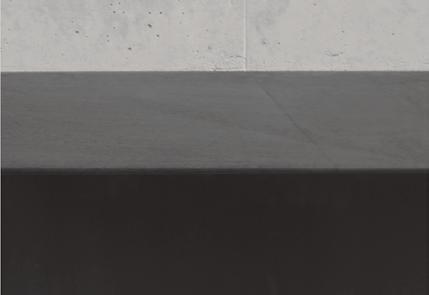
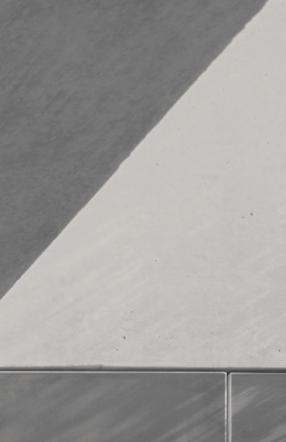
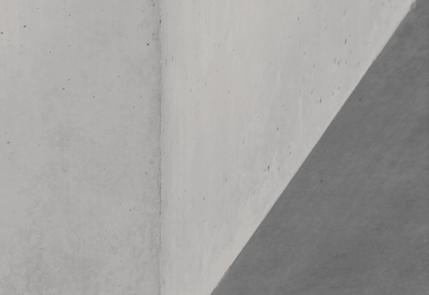



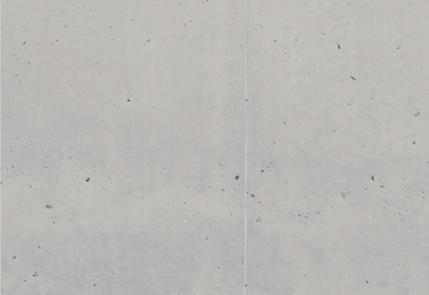
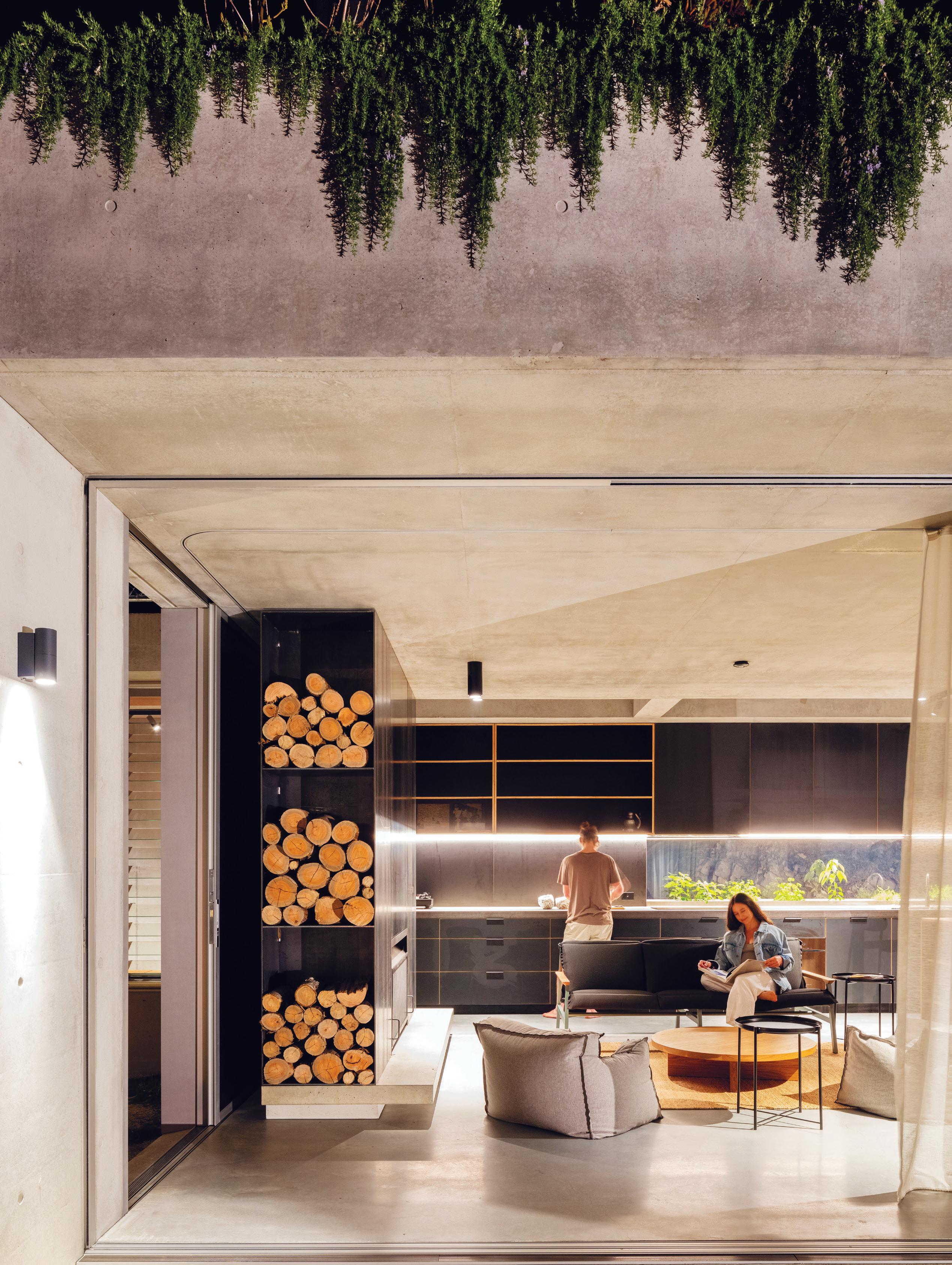
issue #48 habitusliving.com
Wonder wall
TEXT VICKI WILSON | PHOTOGRAPHY BRETT BOARDMAN
At a time in which kitchen designs seem to be assimilating living spaces, the humble kitchen has a renewed sense of self in Wallis Lake House by Matthew Woodward Architecture.
Running almost the entire length of the length of the ground floor, Wallis Lake House’s kitchen passes up its stereotypical role as the heart of the home, to instead form the backbone of the open plan public spaces. Pragmatic and unpretentious, the linear kitchen design connects seamlessly with the living and dining areas, providing ample storage and acting as a ‘working wall’ for both spaces.
A glazed splashback window provides a peek out onto the natural rock face of the escarpment into which Wallis Lake House is nestled. A sunken planter box at the rear of the concrete bench top cultivates fresh herbs for cooking, while adding splashes of greenery to the muted colour palette. Overhead, ribbed skylights invite natural light into the working area and glimpses to a green roof atop walls of black joinery.
As architect Matthew Woodward eloquently describes, “to be inside the kitchen but feel as though you are outside and in tune with the natural environment fosters a powerful sense of place.”
Matthew Woodward Architecture | matthewwoodward.com.au
Wallis Lake House
ARCHITECT Matthew Woodward Architecture
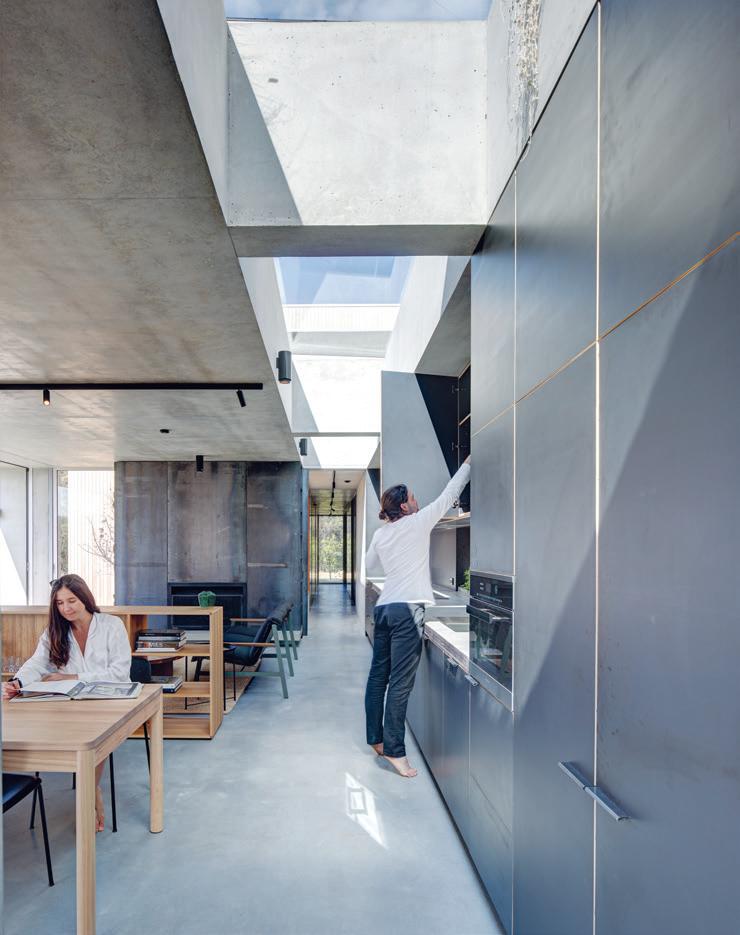
PROJECT TEAM Matthew Woodward, Callum Eve, Patrick Maitland, Nicholas Papas
BUILDER PCM Projects / Jack James
Construction
JOINERY Saltwater Joinery
LANDSCAPING Pangkarra Garden Design
MATTHEW WOODWARD ARCHITECTURE
(61 2) 8041 7802 matthewwoodward.com.au
FINISHES
Burnished concrete flooring with high performance seal coat system. Custom concrete benchtop. Kitchen joinery made of Formply by Saltwater Joinery, finished with Osmo oil.
FURNITURE
Custom room divider designed by Matthew Woodward Architecture and built by Saltwater Joinery.
LIGHTING
Tubular Bells ceiling LED from Flos and semi-trimless LED downlights. Ceiling lights from Reggiani. AJ Wall light designed by Arne Jacobson for Louis Poulsen.
FIXED & FITTED
LEFT With a strong affinity to the outdoors, the client was immediately compelled by the idea of cooking with fresh herbs while facing a cut rock escarpment.
RIGHT A linear layout with ample concealed storage and bench space keeps the kitchen free of clutter.
Brodware kitchen mixer in Aged Iron. Cooktop, oven and Mastercool fridge from Miele. Tandembox Intivo joinery hardware from Blum. Pulls in blackened steel from 12th Avenue Iron.
This kitchen by Matthew Woodward Architecture acts as the spine of residence, connecting the various spaces.
kitchens # 99
A self portrait
LEFT White is dominant in this kitchen, however the textured Caesarstone benchtop adds visual depth.
Architect Carla Middleton says her projects tend to be self-portraits of her clients. So
Home to an architect, her husband and their two young children, Tama House Kitchen feels open and freeflowing despite a long and narrow plot in Sydney’s east.
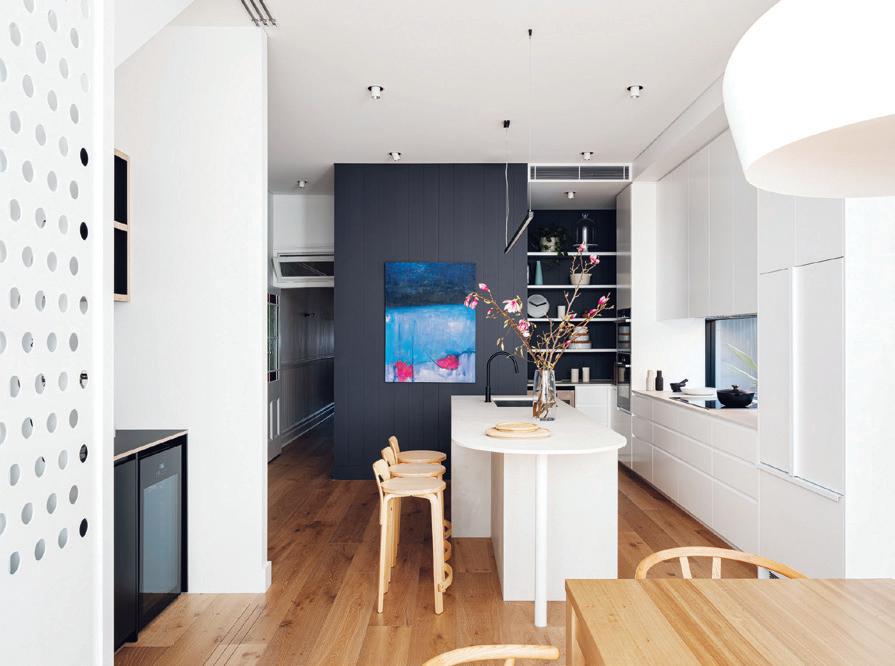
“With a young family I find the kitchen is the centre of our world,” says architect Carla Middleton. Much of the family’s day, she says, is spent around the kitchen island bench or at the adjacent dining table. Although it was important that the kitchen had space to gather, it wasn’t to hinder a natural progression down to the living area and backyard.
The all-important coffee zone, the sole request of Carla’s husband, proved tricky to place. Although she had initially imagined it at the rear of the kitchen – where a small pantry now resides – it was ultimately positioned under the stairs where it doubles as a bar or catering station. Out of the main kitchen area means extra hands can help without causing congestion.
Sliding steel screens can conceal this space when necessary, while the golf ball-sized perforations allow light from above to stream down unrestricted into the kitchen.
The doorless pantry enables Carla to “whiz in and out” while the integrated Fisher & Paykel refrigerator/freezer sits at the end of the inbuilt joinery, bridging the kitchen and dining zones. “Putting it there was a big decision, but I think it works quite well,” says Carla.
“All the houses that I do are self portraits of the people that live in them,” she continues. And in the way that the coffee station reflects her husband’s hobby, the architectural details hint at her life’s passion, and the programme caters to a family who love to spend time with and around each other, Tama House Kitchen is exactly that, an architectural imprint of Carla Middleton’s family.
Carla Middleton Architecture | carlamiddleton.com
RIGHT Carla’s husband roasts his own coffee beans, so the joinery under the bench had to be specially sized to fit all the associated gadgets.
Tama House Kitchen
ARCHITECT Carla Middleton Architecture
INTERIOR DESIGN Carla Middleton Architecture
BUILDER TC Build
JOINERY Kitchen Complex
LANDSCAPING Pepo Botanic
STRUCTURAL ENGINEER Partridge HYDRAULIC ENGINEER ITM Design STYLIST Anna Delprat
CARLA MIDDLETON ARCHITECTURE 0425 365 256 carlamiddleton.com
FINISHES
Engineered timber floorboards in Bistre from Tongue n Groove. Caesarstone Cloudburst Concrete 4011 for kitchen benchtop. Laminex AbsoluteMatte in Black on Birch plywood for coffee area benchtop.
LIGHTING
Coco Pendant by Kate Stokes for Coco Flip.
FIXED & FITTED
Tapware from Brodware. Cooktop and dishwasher from Miele. Oven and steam oven from Neff. Wine fridge and integrated fridge with custom designed handles from Fisher & Paykel. Giotto coffee machine from Rocket Espresso.
it’s no surprise that she designed her own kitchen to follow suit.
TEXT HOLLY CUNNEEN | PHOTOGRAPHY TOM FERGUSON
issue #48 habitusliving.com
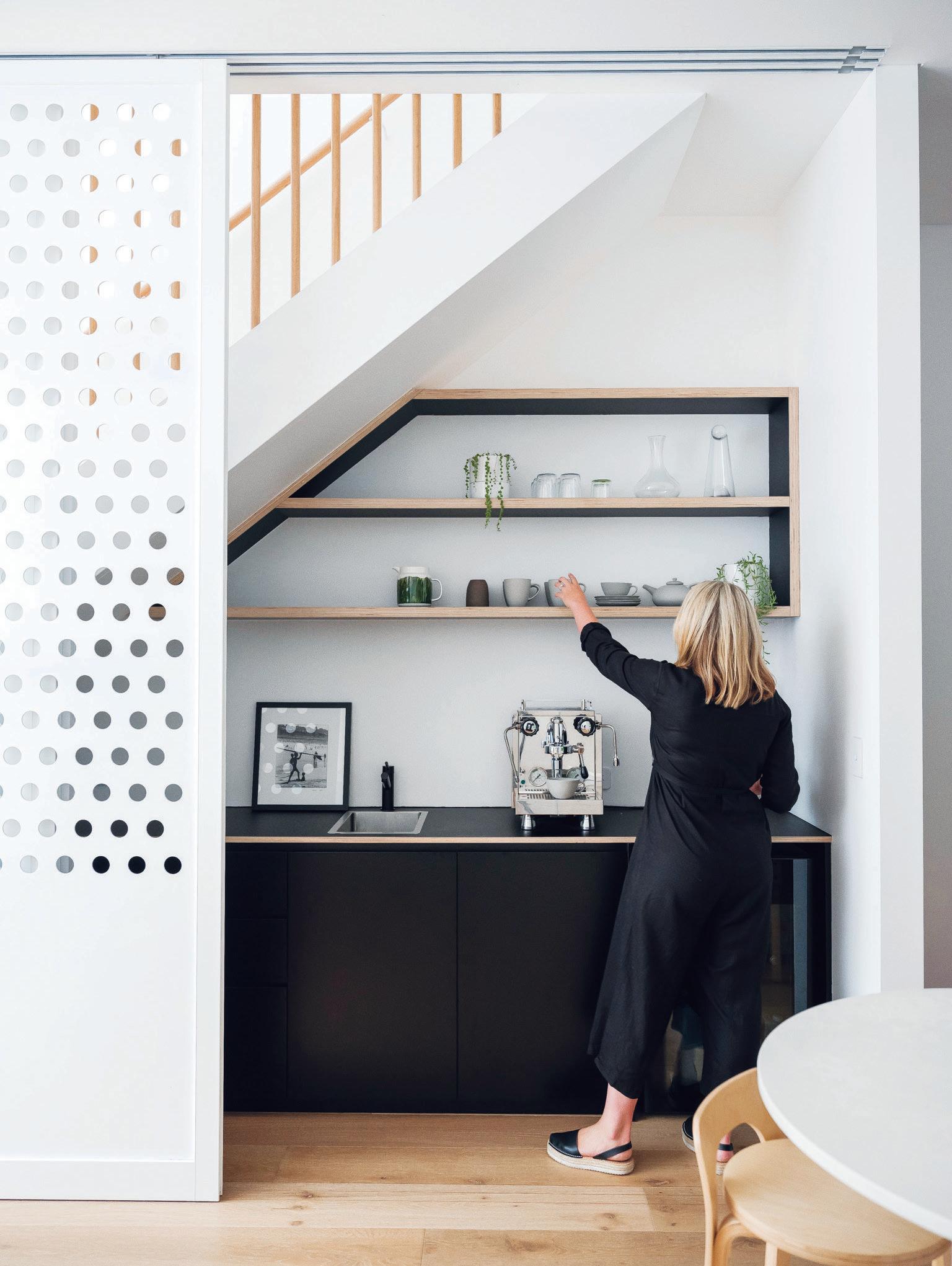
kitchens # 101
Swiss perfection for your home

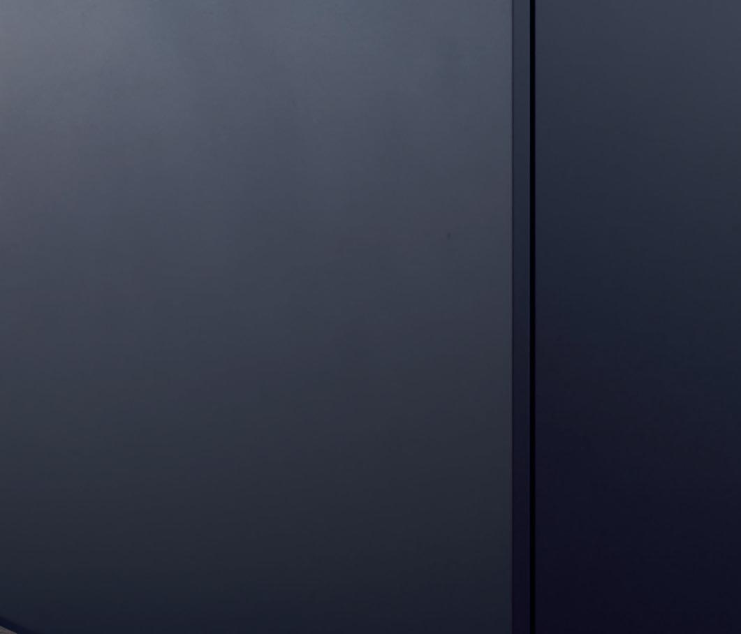
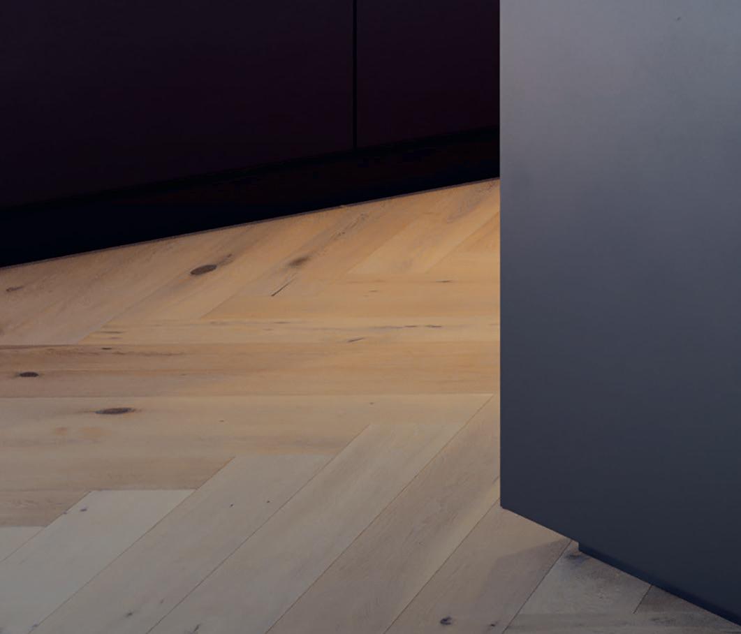
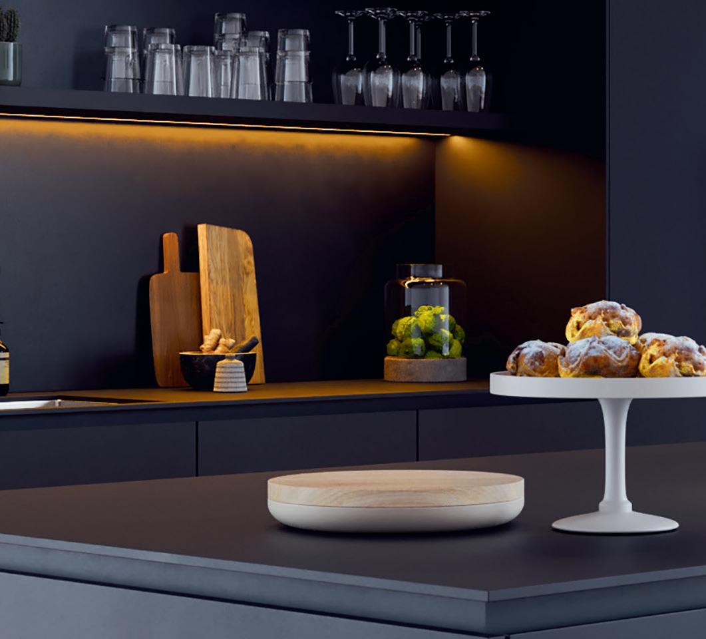
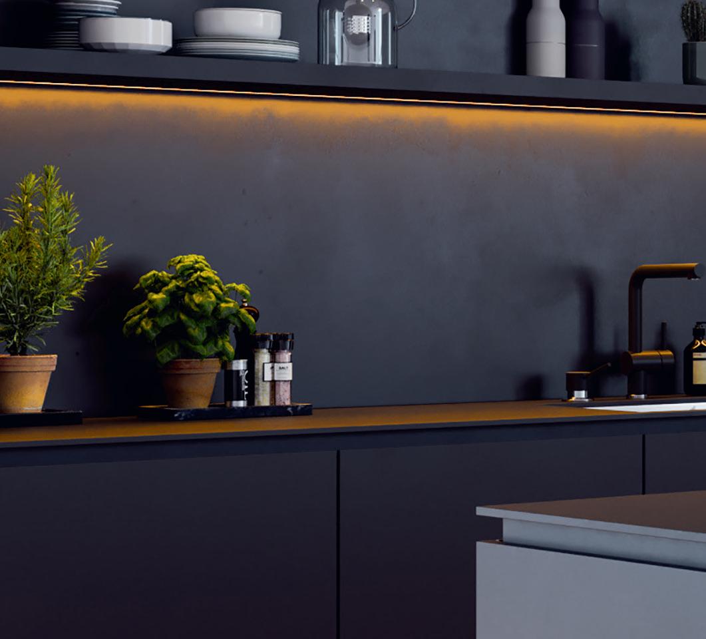


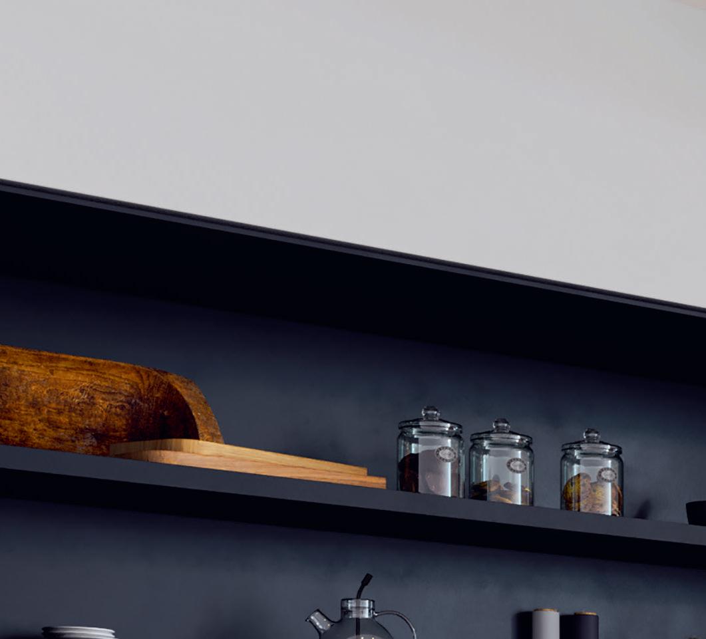
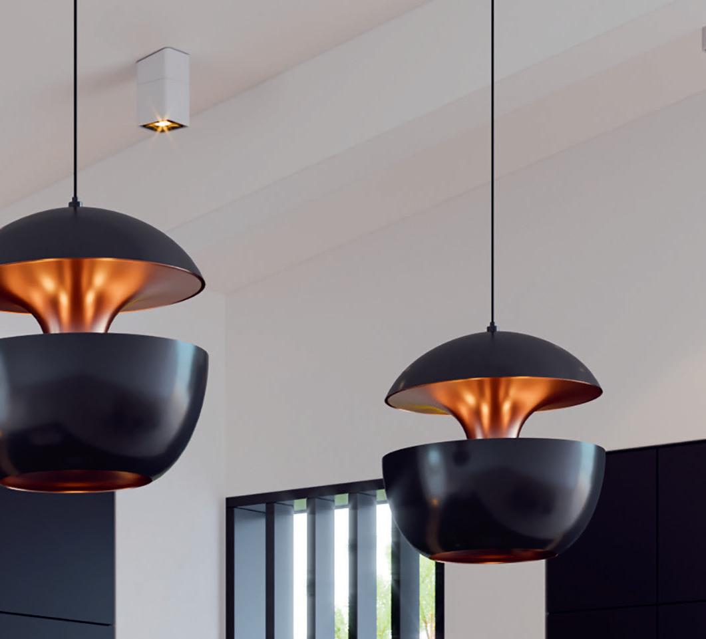
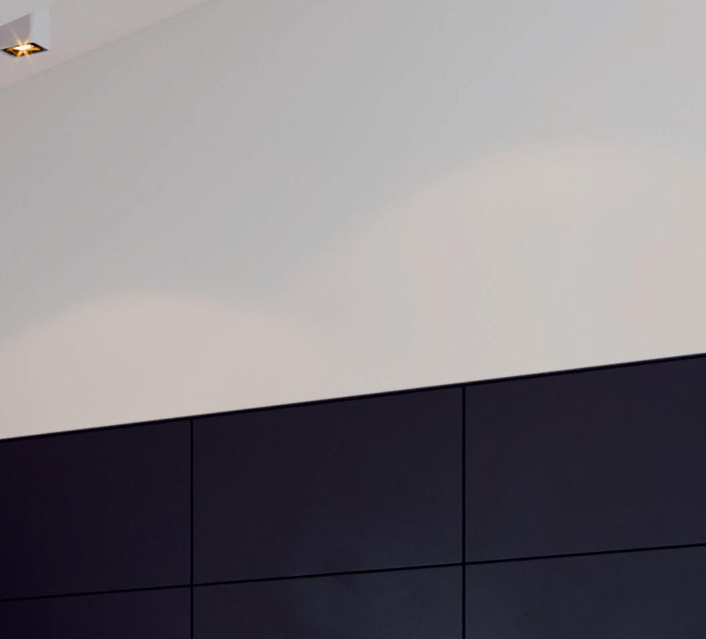




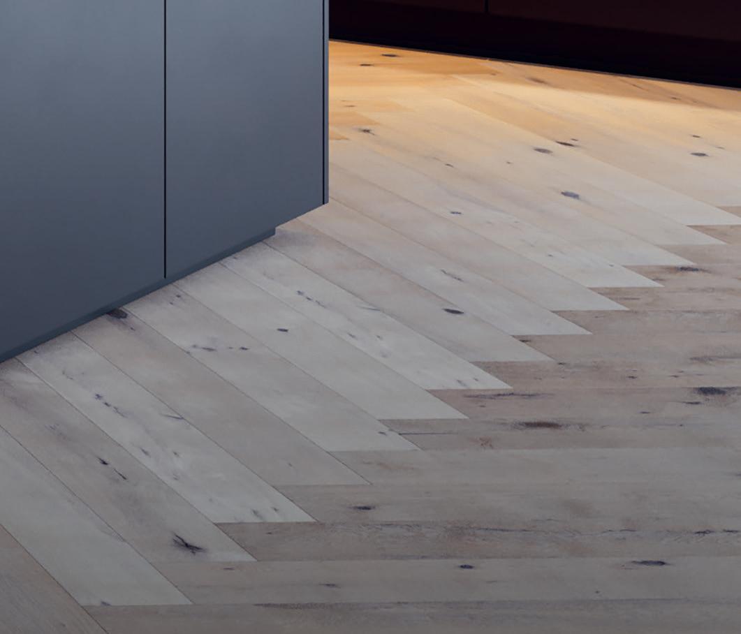

Available exclusively at vzug.com
Mindfully made
TEXT SANDRA TAN | PHOTOGRAPHY PETER BENNETTS
Airy and open, the Ohtsuka Kitchen by Melbourne-based Timmins+Whyte Architects forms a relaxed backdrop to family life.
Ahealthy, beautiful home is a vital respite for a couple who work in mental health. “They wanted the house to feel calm,” says their architect, Sally Timmins of Timmins+Whyte Architects.
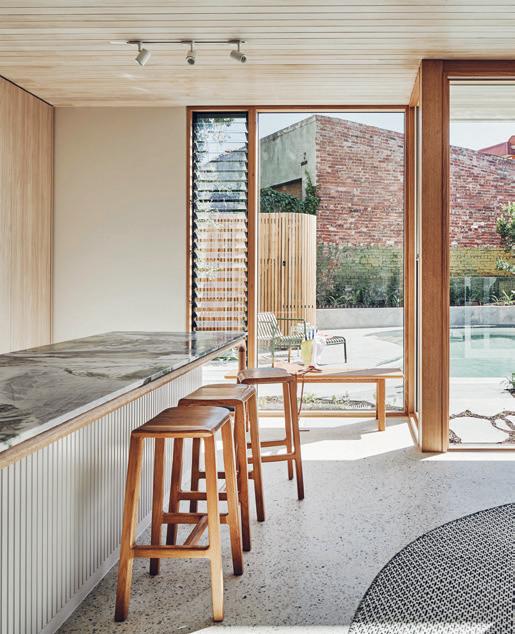
In place of a 1980s extension to a walled-up Victorian home, Timmins+Whyte designed a serene kitchen, expressed through a sensitively composed palette of warm timber and neutral tones.
Overhead, a ceiling features slim Tasmanian Oak slats, whitewashed to achieve a chalky softness. Natural light streams in from expansive timber-lined windows onto an island bench and splashback in rich green marble. Chosen for its intricate mineral variegations, the stone creates continuity with the colours of foliage and masonry features in the adjacent landscaped garden.
“We wanted to create a space that was wellinsulated and quiet, but open at the same time,” says Sally. “Somewhere the family could sit and enjoy, that felt like part of the outdoors.”
Importantly, Ohtsuka Kitchen is hardworking for a family who loves to cook. Custom benches sit slightly lower than standard, specially tailored to the height of the client. A bank of louvres and an operable skylight enable easy ventilation. Purpose-built joinery ensures things are exactly where one might need them, including storage for large utensils and woks. Generous proportions accommodate the clients’ extended family of enthusiastic eaters, with ample bench space for the many bowls and containers used in Japanese cooking.
Timmins+Whyte Architects | timminswhyte.com.au
Ohtsuka House Kitchen
ARCHITECT Timmins+Whyte Architects
INTERIOR DESIGN Timmins+Whyte Architects
BUILDER Robin Riotto (Barkers Burke Pty Ltd)
JOINERY SM Creative Kitchens

LANDSCAPING Mud Office and Josh Norman Landscapes
TIMMINS+WHYTE ARCHITECTS (61 3) 9417 2211 timminswhyte.com.au
FINISHES
Imagecrete from Hanson for polished concrete floors. Tasmanian Oak from Tongue n Groove finished with Porters white wash for ceiling lining. Dusting of Snow Wash&Wear from Dulux. Natural stone benchtops and splashback in Ice Green Marble from Signorino. 2 pac grooved MDF for the front and Tasmanian Oak for the legs of island bench.
FURNITURE
Stools from Earl Pinto. Bench from Tide Design.
LIGHTING
Track light over kitchen from RedSocks Design.
FIXED & FITTED
Neff integrated dishwasher and Mitsubishi 743 Series 6 French door fridge in white. Spectra kitchen sink in Gunmetal Grey from Oliveri. Sink mixer in Urban Brass from Astra Walker.
issue #48 habitusliving.com
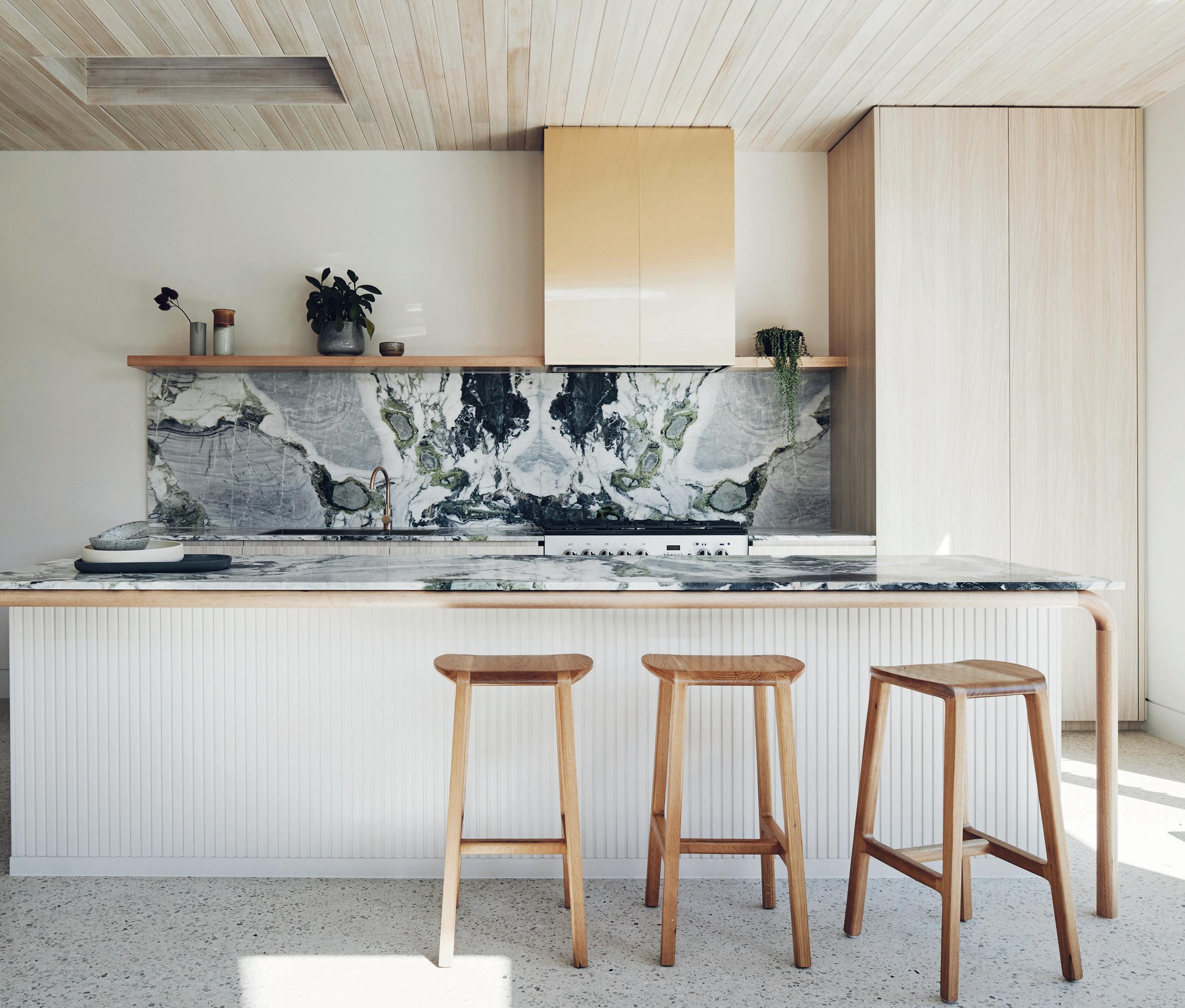 RIGHT Sally notes the painted plaster wall offers a subtle relief from varied textures and surfaces.
RIGHT Sally notes the painted plaster wall offers a subtle relief from varied textures and surfaces.
kitchens # 105
LEFT Timmins+Whyte’s affinity for timber detailing is evident in the kitchen and through the residence.
Community kitchen
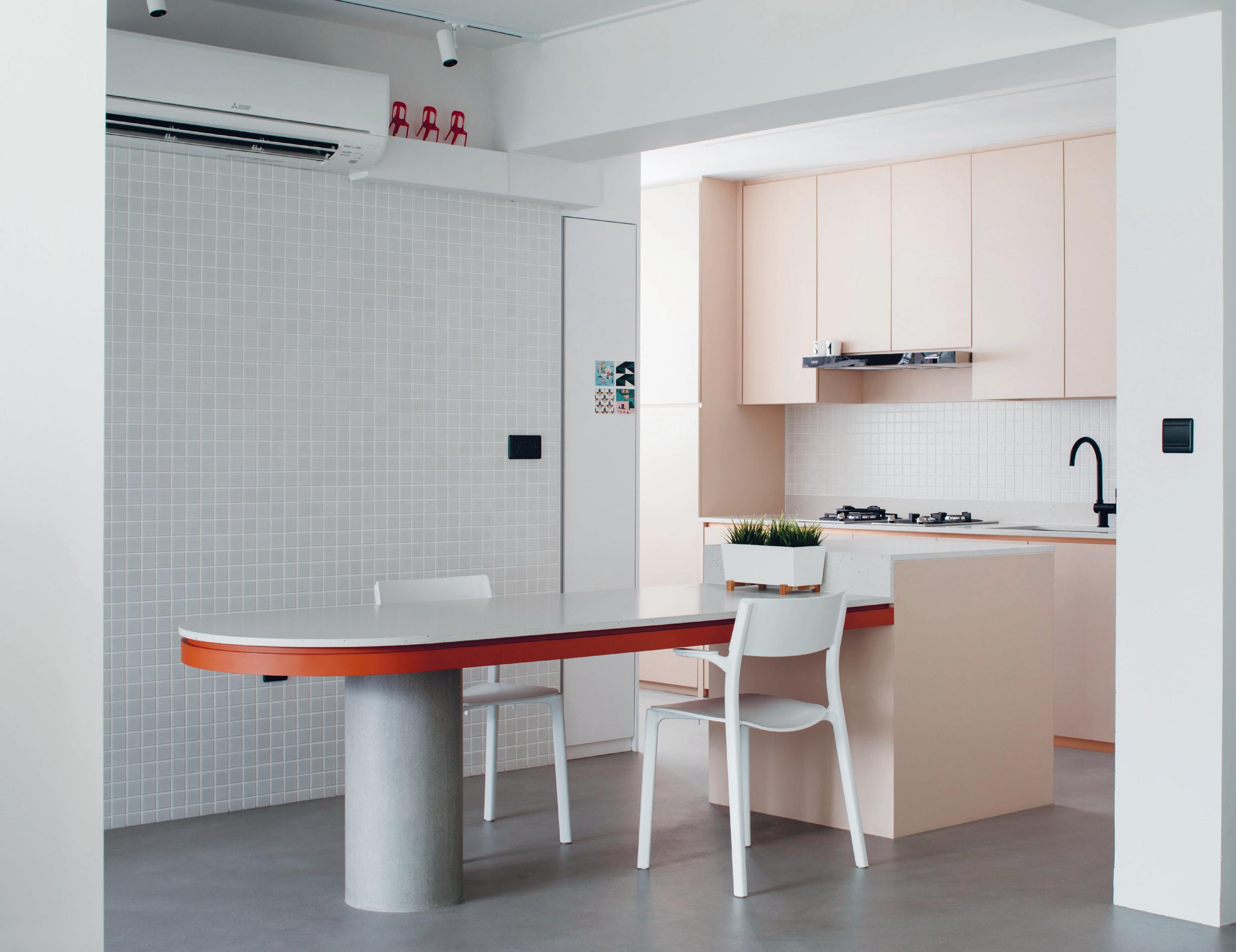
TEXT LUO JINGMEI | PHOTOGRAPHY MARC TAN issue #48 habitusliving.com
Island counters bring much to kitchens in enhancing usability, circulation and connectivity. For interior designer Li Meiyi of Three-d Conceptwerke, it is the anchor of her own apartment.
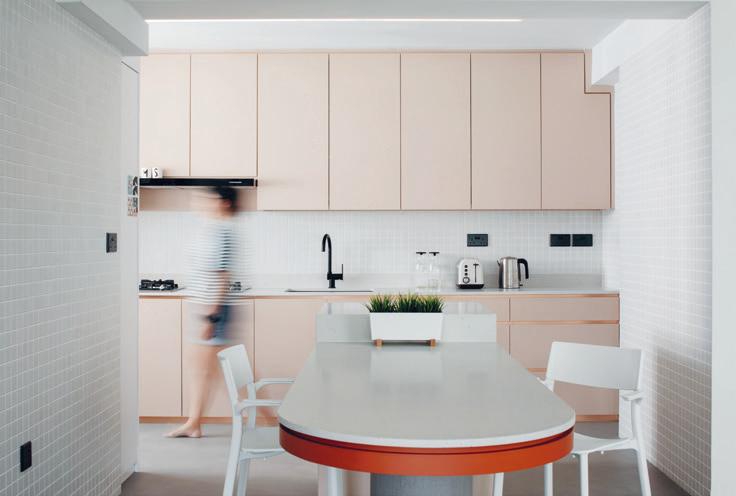
The kitchen island sits at the nexus of the communal areas, poised at the open kitchen’s entrance as a short counter with a built-in table aligned toward the living and play areas. This gesture extends the kitchen’s social possibilities. The rounded edge invites gathering and its width facilitates dialogue across the table.
Incidentally, the island also forms a natural running and biking path for Li’s young son. A centrally located sink enables whoever is doing the dishes to participate in mealtime conversations or watch the children playing outside. Tucking away the refrigerator and stove frames a less utilitarian view into the kitchen.
The Poacher and Hound café by Technē Architecture Li had visited in Melbourne inspired the earthy, industrial palette.
Underfoot, micro-cement flooring unites the common spaces, embedded with gold mica that bounces light. Alabaster mosaic tiles at the dining wall and backsplash aids visual continuity. This is matched with a practical, white, matte terrazzo-like quartz countertop.
Against this neutral foil, the dining table’s rusty accent and the kitchen’s beige-pink joinery doors referencing bleached rattan pops. The joinery’s rose-gold metal finger pulls provide depth and gloss while black light switches and sockets inject graphic character.
This kitchen is a fine example of how in considered design even the most utilitarian situations can be elevated and induce delight.
Three-d Conceptwerke | three-d-conceptwerke.com
LEFT The dining room ensemble breaches the kitchen to connect the two spaces physically and socially.
RIGHT The kitchen’s geometric features are matched with a summery colour palette.
House in Sembawang
Kitchen
INTERIOR DESIGN Three-d Conceptwerke Pte Ltd
PROJECT TEAM Li Meiyi
JOINERY How Wee Ming Carpenters
THREE-D CONCEPTWERKE PTE LTD
(65) 6293 8001 three-d-conceptwerke.com
FINISHES
Micro-cement flooring from Monju. Kitchen countertop from Caesarstone. Wall mosaic tiles from Unlimited Enterprises. Kitchen joinery rose- brushed AL202B laminate from Catalyste.
FURNITURE
Janinge Chair with armrests from Ikea.
LIGHTING
Recessed ceiling light strip from Lumiart.
FIXED & FITTED
Kitchen hood and gas stove from Tecno. Wall switches and power points from Hager. Kitchen sink mixer from NTL.

The kitchen within House in Sembawang by Three-d Conceptwerke in Singapore keeps residents connected as they engage in various acts of living.
kitchens # 107
 LEFT The previously enclosed kitchen opens up to the dining area with chevron flooring, adding a unifying finishing touch.
LEFT The previously enclosed kitchen opens up to the dining area with chevron flooring, adding a unifying finishing touch.
issue #48 habitusliving.com
RIGHT A Corian rangehood unit and island stand out against the black cabinetry and splashback.
A personal touch
TEXT OLHA ROMANIUK | PHOTOGRAPHY SIMON DEVITT
An extensive renovation breathes life into a 1940s kitchen with its owner/designer’s decisively daring approach.
For the design of her family kitchen, director of Rowson Kitchens, Annika Rowson, took full advantage of being her own client. “While my clients are all very trusting and generally allow me an open brief, there were no restrictions for my own kitchen and I could go a little bit wild and push the limits of the project,” says Annika.
An unconventional approach for the Chiaroscuro Kitchen reveals itself in the experimental application of materials extending the character of the 1940s house into the kitchen space while modernising it to suit a growing family. Selecting dark tones for the cabinetry, splashback and benching creates a sense of drama and highlights the centrepieces of the space: the rangehood unit and central kitchen island with reversed Corian in an eye-catching pattern. Adding a subtle touch of luxury, Annika incorporated pops of rose gold via the elegant Zenith G4 Hydrotap and added subtle texture to the matte black cabinets with Buster + Punch closet bar handles.
By removing the nib walls and a sliding door previously separating the kitchen and the dining areas, and installing a large structural steel beam to support the upper level of the home, Annika has created one open layout. Given the narrowness of the space, a galley kitchen was the most functional layout with a raised oak bar to allow seating for three and offer a visual break to the island. An overall integrative approach was essential to allow the back wall of the kitchen to meld back into the space and create a sleek and seamless aesthetic that felt in tune with the rest of the house.
Rowson Kitchens | rowsonkitchens.co.nz
Chiaroscuro Kitchen
ROWSON KITCHENS
(64 6) 769 6886 rowsonkitchens.co.nz
FINISHES
APT Corian kitchen island benchtop and drawer fronts in Witch Hazel reversed. Dekton 12mm in Doomos for hob bench and splashback. Acrymatte cabinetry in black from Sage Doors. Vinyl flooring in chevron pattern from Moduleo. Sheer curtains from Charles Parsons.
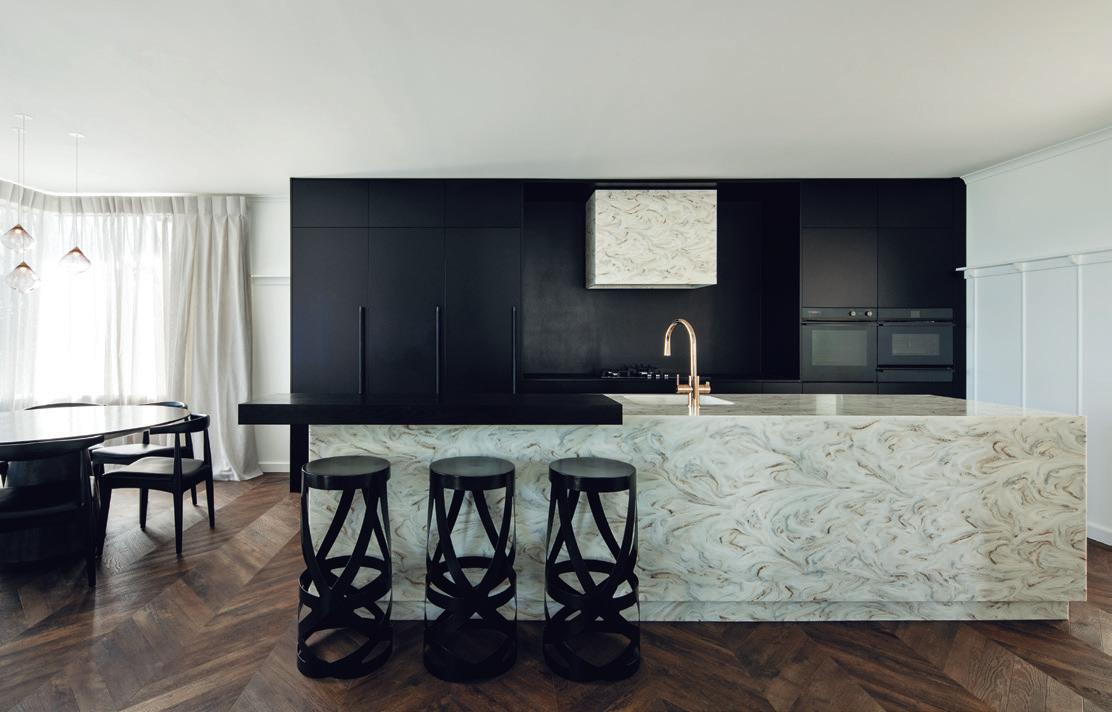
FURNITURE
Custom circular dining table by Lowe Furniture. Dining Chairs by Cintesi. Replica Ribbon Bar Stools by The Kiwi Company in Powder Coated Matte Black.
LIGHTING
Ollo Pendant Light in Tea by Søktas.
FIXED & FITTED
Solid Oak Bar to match dining table by Lowe Furniture. Blum Servo-Drive fitted to Legrabox drawers in black and Blum Flex fitted to Dish drawers. Buster + Punch Closet Pull Bar Handles in Matte Black on the integrated units. 60cm Gas on Glass Cooktop and 30cm Induction Cooktop, black Steam Oven, warming drawer and oven, Integrated Tall Tub Dish Drawers, Integrated 90cm Rangehood, column refrigerator and freezer from Fisher & Paykel. Zip Hydrotap G4 Celsius Arc in Rose Gold from Zenith.
INTERIOR DESIGN Annika Rowson
JOINERY Brad Rowson for Rowson Kitchens
kitchens # 109
Designing daily rituals
TEXT HOLLY CUNNEEN | PHOTOGRAPHY GRETA VAN DER STAR
Gidon Bing Ceramics have been steadily making its way onto Australian shores, infiltrating hearts and homes with the brand’s celebrated utilitarian approach and simple aesthetic. A cult following that is verging on widespread recognition, chances are you’ve seen the citrus juicer (a personal favourite), the twin wall insulated ceramic tea and coffee cups (a crowd favourite), and bone crackle bowls and platters around the traps more than once or twice.
From his base in Auckland, Gidon Bing (the man behind the brand) is the principal of his eponymous creative design studio working across homewares, product design, sculpture and, increasingly, interiors and architecture.
With academic origins in the fields of history and archaeology, it seems fitting that his design work is deeply concerned with human experience: for himself as creator/maker and for others as end-user. “My practice is informed by a passion for materials and material process,” says Gidon, “and a drive to create works that are understated, simple, and deeply connected to us through tradition [or] nature.”
That is to say, the process is as much a source of inspiration as other work. Amidst his exposure to antiquity and primitive artefacts, he counts practices such as bronze casting, mold-
making, foundry work, and woodbending – or Magewappa as it is known in Japanese culture – as such inspirations.
Describing his approach to design as reductive, the Gidon Bing Ceramics pieces you see dotted throughout the home are visually stunning in their simplicity, exude subtle elegance, and avoid the superfluous. Just as importantly, each piece has a clear function. In fact all his designs, be they object, sculpture or interior, are designed to be utilitarian and “invulnerable to the transience of fashion”.
In essence, it is hoped that each piece becomes deeply meaningful to its user, and gradually a part of their daily routine.
Under the hat of his interiors practice, design in the kitchen morphs from objects that adorn the space to designing the space as a whole. For Gidon, his interest lies in kitchens that are sensitively modulated, compressing or decompressing flexibly and creatively:
“Spaces that take into consideration the human experience – not just how it will look,” he adds. Access to natural light, a balance between privacy and connection, a connection to nature, and creating intimacy are key elements Gidon seeks out when planning a kitchen or bathroom – in residential and commercial projects alike.
“These are very traditional principles,” he says, “but they are just as relevant now if not more so.”
A comprehensive practice across multiple design disciplines, one thing remains notably consistent, and that is Gidon Bing’s honour of craft and respect for materials. Creating objects, art or interiors, design decisions are made with intent and a clear purpose is always paramount. The forms are uncomplicated, the functions are clear, and the final pieces are ready for a long future with their new owners.
Gidon Bing Ceramics | gidonbingceramics.com
issue #48 habitusliving.com
Gidon Bing Ceramics may be celebrated for its simplicity, but let it be known that the process behind the pieces is quite the opposite.
Describing his approach to design as reductive, the Gidon Bing pieces you see dotted throughout the home are visually stunning in their simplicity.

spotlight # 111
Superior in deed
Marrying design and contemporary consciousness with the Swiss values of its heritage, boutique appliance manufacturer, V-ZUG has perfected the art of innovation without compromise – for both people and planet.
“Lip service is easy,” says Heinz Buhofer, owner and CEO of V-ZUG. “In an increasingly volatile, uncertain, complex and ambiguous world, the strength and culture of authenticity and sincerity are of eminent importance.”
Or, as the old adage says in Buhofer’s native Switzerland: words are dwarfs, deeds are giants.
This universal truism, along with Swiss values of precision, innovation, exceptional design and superior products, have been core to V-ZUG since the company’s inception in 1913. More than a century on and the premium brand of residential appliances has travelled far and wide, having ventured global in 2008. Yet with Buhofer at the helm of the company his great-great-grandfather founded all those years ago, the V-ZUG affinity with SwissMade excellence is as profound as ever.
One of the core pillars of the brand is its commitment to design-led appliances. Beauty may come naturally to the Swiss-born, but the research, development and integration of modern technology inherent in V-ZUG appliances comes as the result of the company values. The company puts its money where its mouth is with an in-house team of industrial designers who, led by Martin von Freeden, herald a pragmatic and iterative design process with a razor-sharp focus on an exclusive clientele.
“Unlike many other brands, we’ve never been tempted by chasing volumes,” says Martin, “instead staying true to a design-led proposition for a discerning customer, architect, designer or developer who is seeking to differentiate their project from others.” V-ZUG boasts a carefully curated yet extensive range of integrated and discreet appliances for the kitchen and laundry. These include Combi-Steam and Combair Ovens, an array of cooktop solutions, the most energy efficient dishwashers, the vacuum drawer known as Vacuisine, warming drawers, complementary categories such as coffee machines, and clean air extraction solutions. Later in 2020, V-ZUG will complete the kitchen offering with the launch of Supreme refrigeration and wine conditioning. For fabric care, there are washing machines, dryers and the world unique Refresh Butler.
As assured as V-ZUG is in its boutique positioning and innovative, design-led offering, the brand does not mistake these virtues to be a matter of permanence. “The challenge is to always stay at the forefront of the market,” says Buhofer. “We have to constantly innovate to introduce products that bring value to our customers and enable them to do more than was previously possible.” In turn, the perpetual pursuit of advancement comes with a challenge of its own. “As our products become more and more technologically advanced, there is a challenge to keep them simple to operate,” Buhofer explains the Catch-22. The V-ZUG solution is simplexity: to make complex technology simple to use.
Buhofer’s harmonious intentions are not limited to the usability of V-ZUG appliances. More holistically – even altruistically – he is mindful of how his great-greatgrandfather’s legacy might contribute to society beyond material gains. Social responsibility and sustainability have been imbedded within V-ZUG since long before such concerns became in vogue. During the 90’s, innovation and research around heat-pump technology began and saw a market launch in Switzerland in its dryers as early as 2004 – not in response to any such discernible market demand, simply because it was in the best interests of environmental sustainability and energy efficiency. “I believe it’s not just about how much business you do but how you build an ethical and sustainable business,” says Buhofer.
True to self, V-ZUG brings the same precision, innovation, exceptional design and drive for superior outcomes to its sustainability efforts as it does to its product design. Living proof of the company’s genuine commitment to the greater good can be found at its one hundred per cent carbon neutral production facility in Zug, Switzerland. “We do things differently to most others; often motivated by non-traditional business objectives,” notes Alberto Bertoz, international managing director for V-ZUG, “and we’re finding that there’s a growing group of customers wanting to join us on the journey.” Us included.
issue #48 habitusliving.com
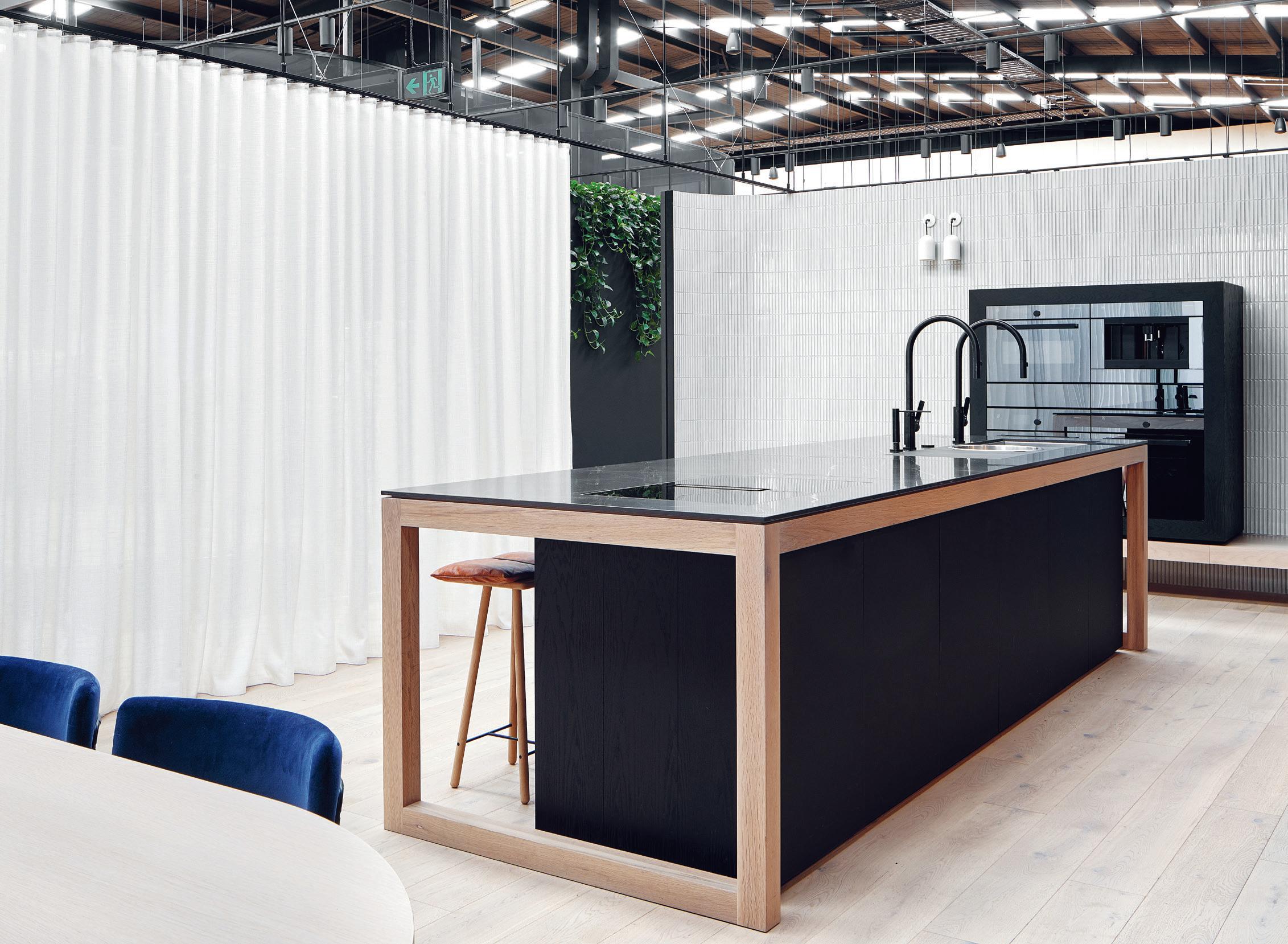
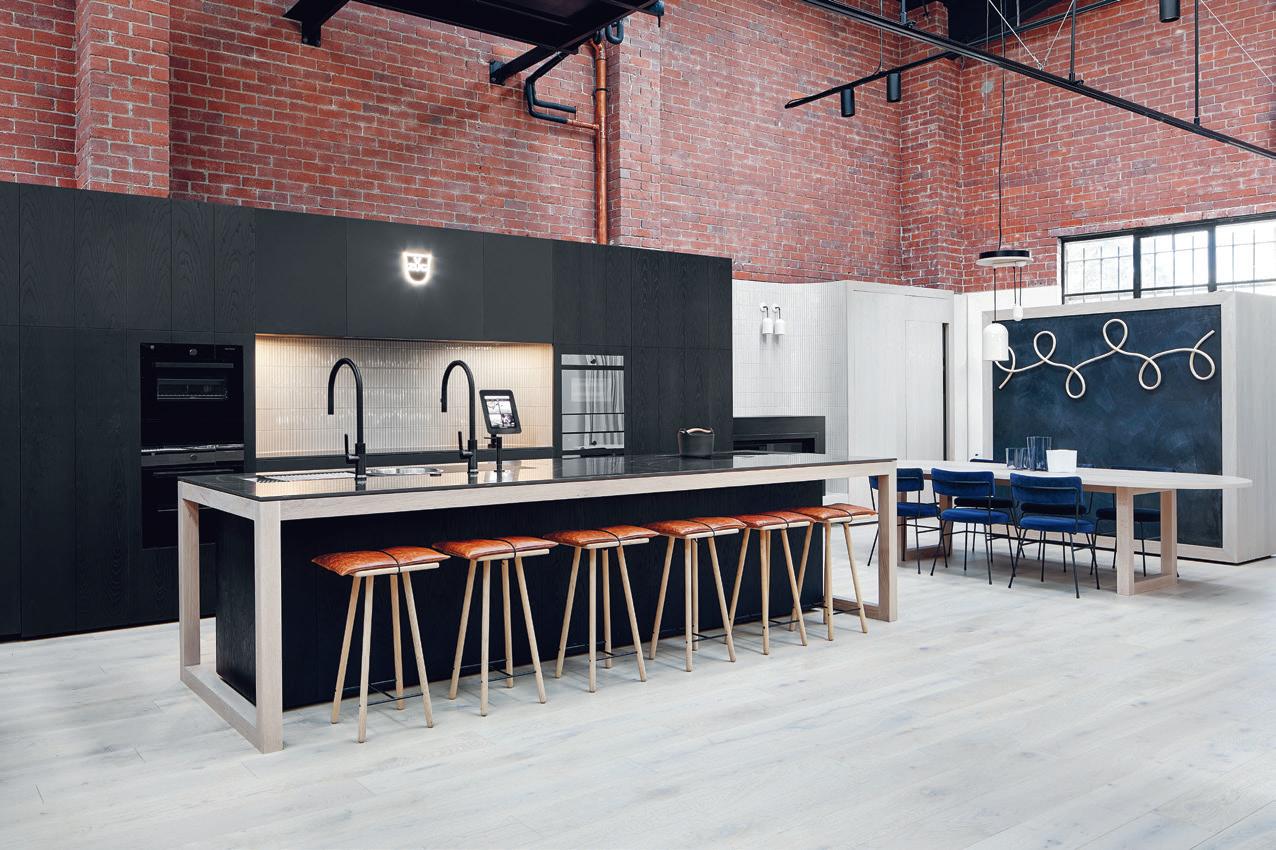
habitus promotion › V-ZUG #113
V-ZUG | vzug.com/au
TOP The V-ZUG kitchen in the Winnings showroom in Melbourne, designed by Carole Whiting Interiors + Design.
RIGHT Much like the Swiss brand, this space respects the heritage of the site while modernising the functionality.
Photography by Dave Kulesza
Atomic kitchen
Enjoying panoramic views of the Georges River from its fine perch, River House is the epitome of an entertainer’s dream – with not one, but three, kitchens. Anything but superfluous, each kitchen, designed by Sebastian Kaintoch and Christian Campoy of KA Design Studio in close collaboration with Poliform, is elegantly finished and distinct in its purpose.
Home to a young family for whom entertaining is second nature, the nucleus of River House is its kitchen – that is to say, its main kitchen. Breathtaking river views fade into the background while an alluring interplay of marble and black timber steals the thunder of the house’s main living and dining areas (featured above). A kitchen designed to be seen and not soiled, its utility is neatly concealed behind the closed doors of dark timber Poliform joinery, while its more pragmatic sibling –a scullery kitchen – resides adjacent.
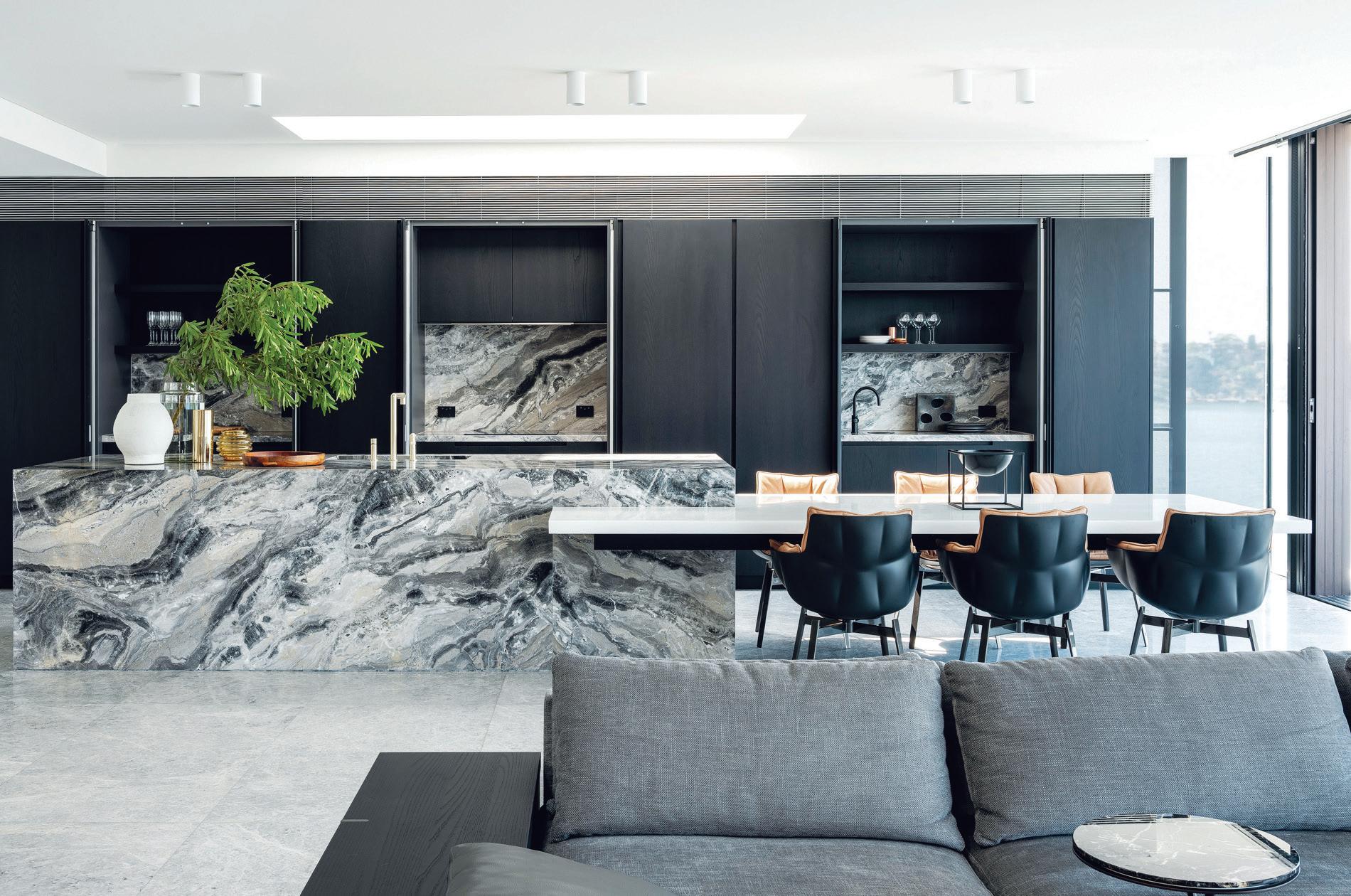
Though profoundly more practical in function, the scullery kitchen is every bit the main kitchen’s equivalent in elegance, many thanks to the meticulous collaboration between client, architect and supplier. “We worked very closely with the architects, the interior designer and the clients over many months, designing the mechanics of the kitchens and how they should function,” says Cathie Noel, assistant manager for Poliform. “Time was spent fine tuning the choice of finishes to be sympathetic to the architecture and materials, the spaces they were being designed for, and the client’s sense of elegance and style.”
The benefits of this harmonious collaboration are not lost on River House’s third and final kitchen downstairs. Finished in light terrazzo paired with white cabinetry, the third kitchen embodies the more summery, spontaneous –though no less luxurious –spirit of the entertainer’s kitchen above. View the complete project on the Poliform website.
issue #48 habitusliving.com
Poliform Australia | poliformaustralia.com.au
Designed in collaboration with Poliform, River House by KA Design Studio boasts three kitchens – each distinct in purpose yet cohesive in finish and finesse.
TOP Three separate work zones in the main kitchen can be cleverly concealed when not in use. Photography by Tom Ferguson




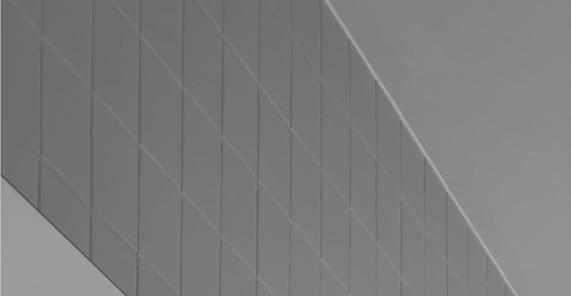



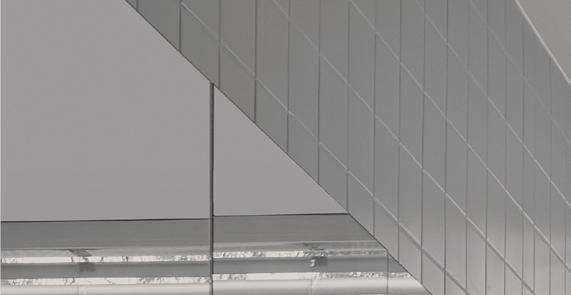
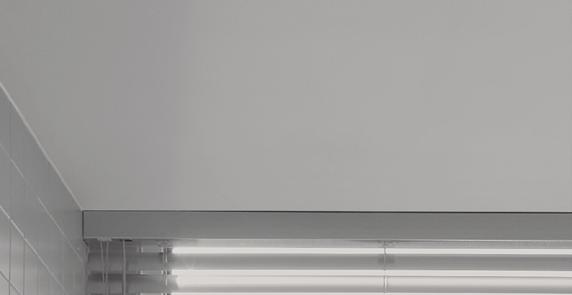
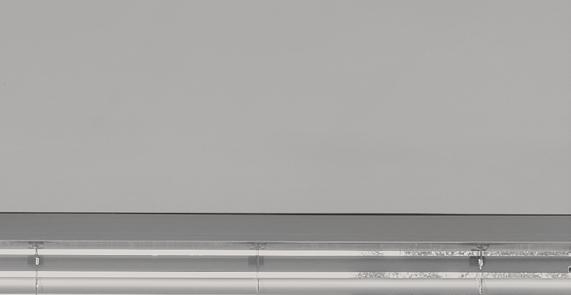
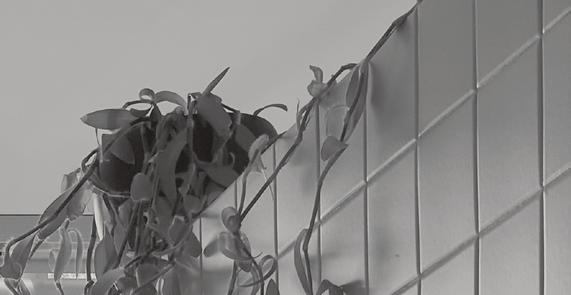
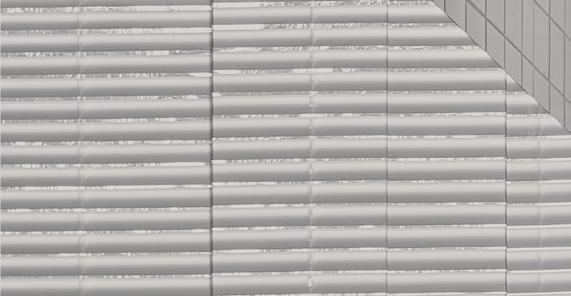
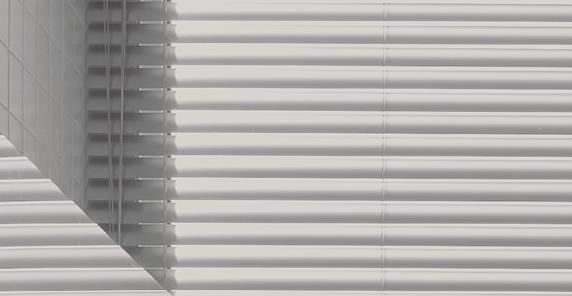

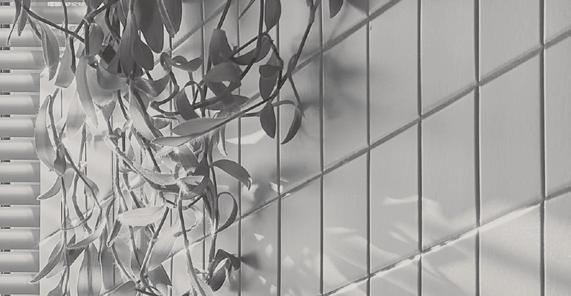
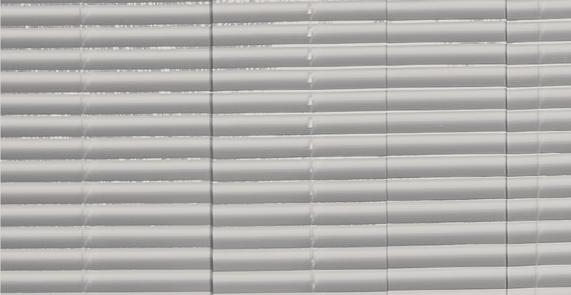
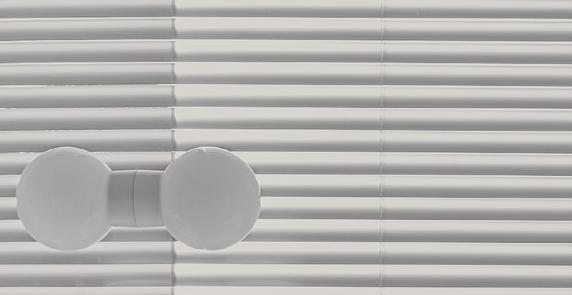
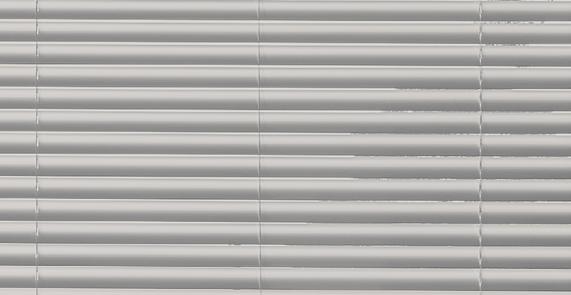
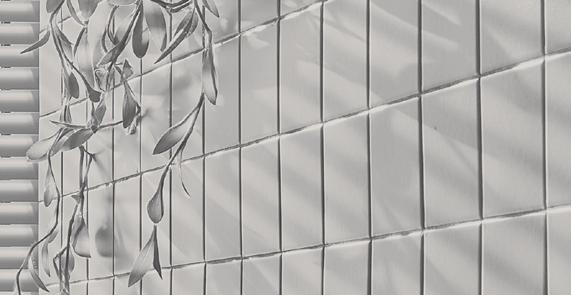
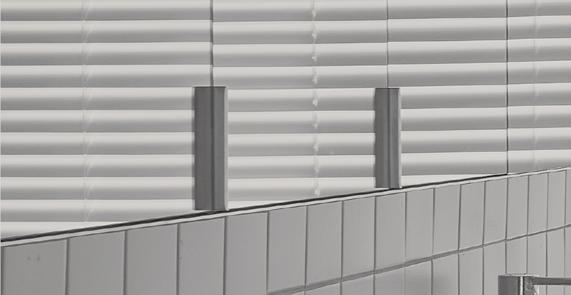
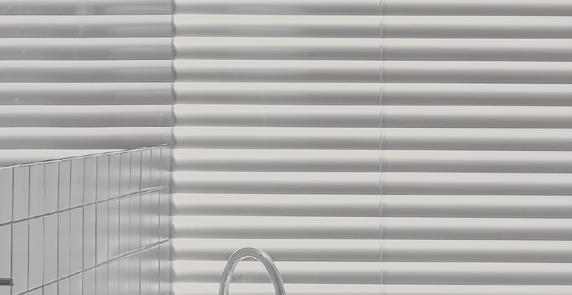
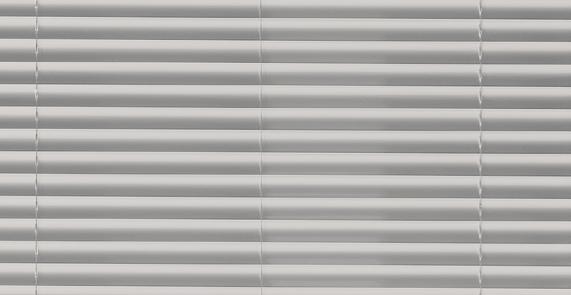
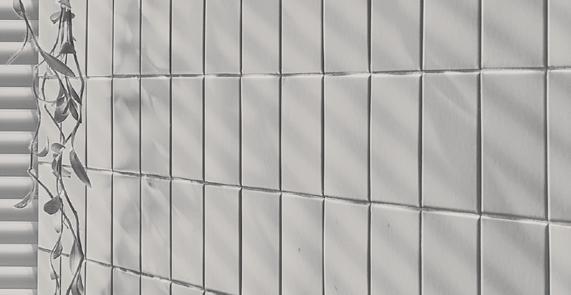

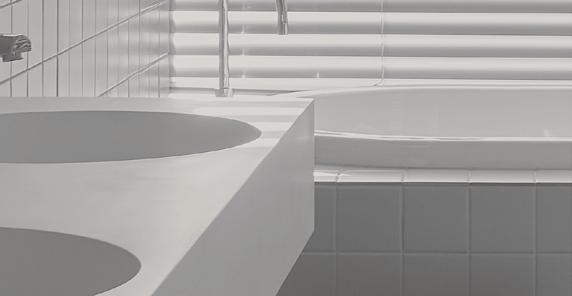
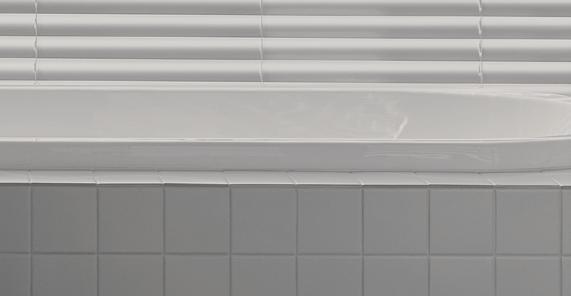
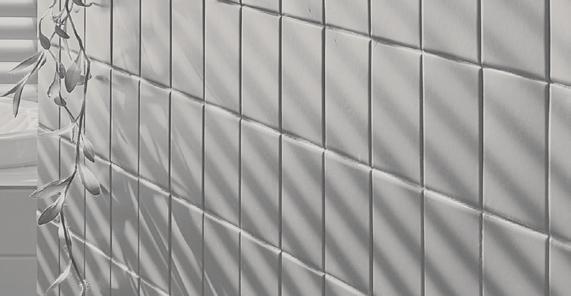

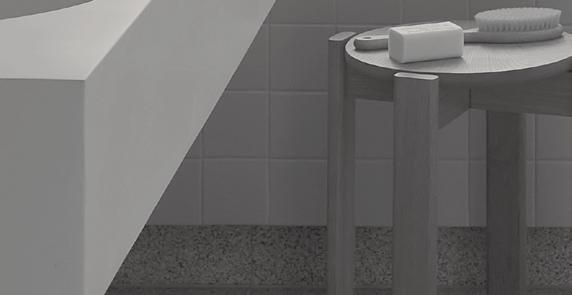
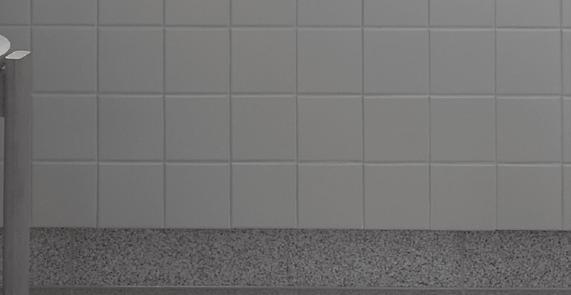
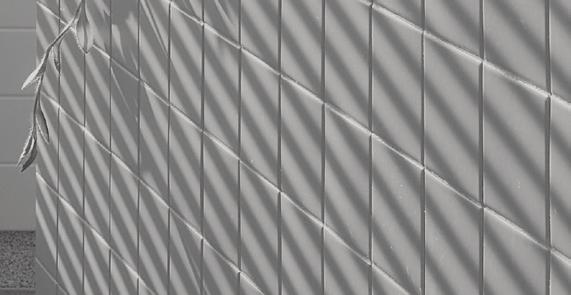
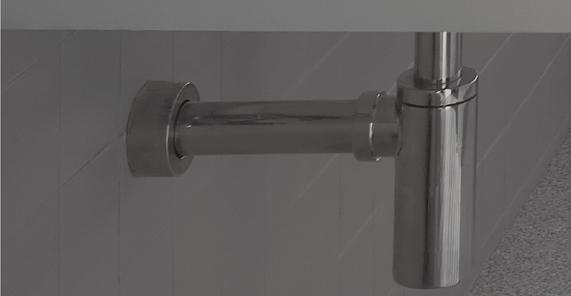
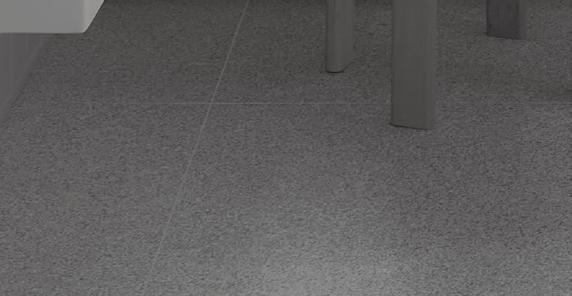

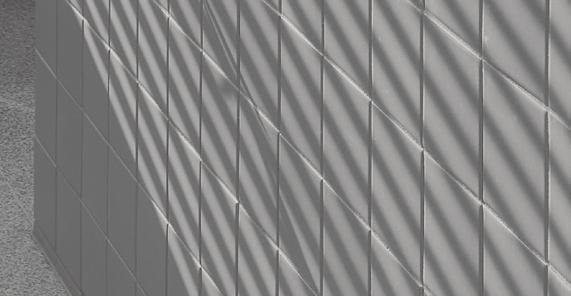




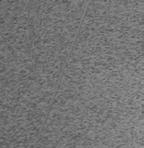
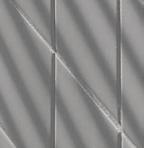


bathrooms
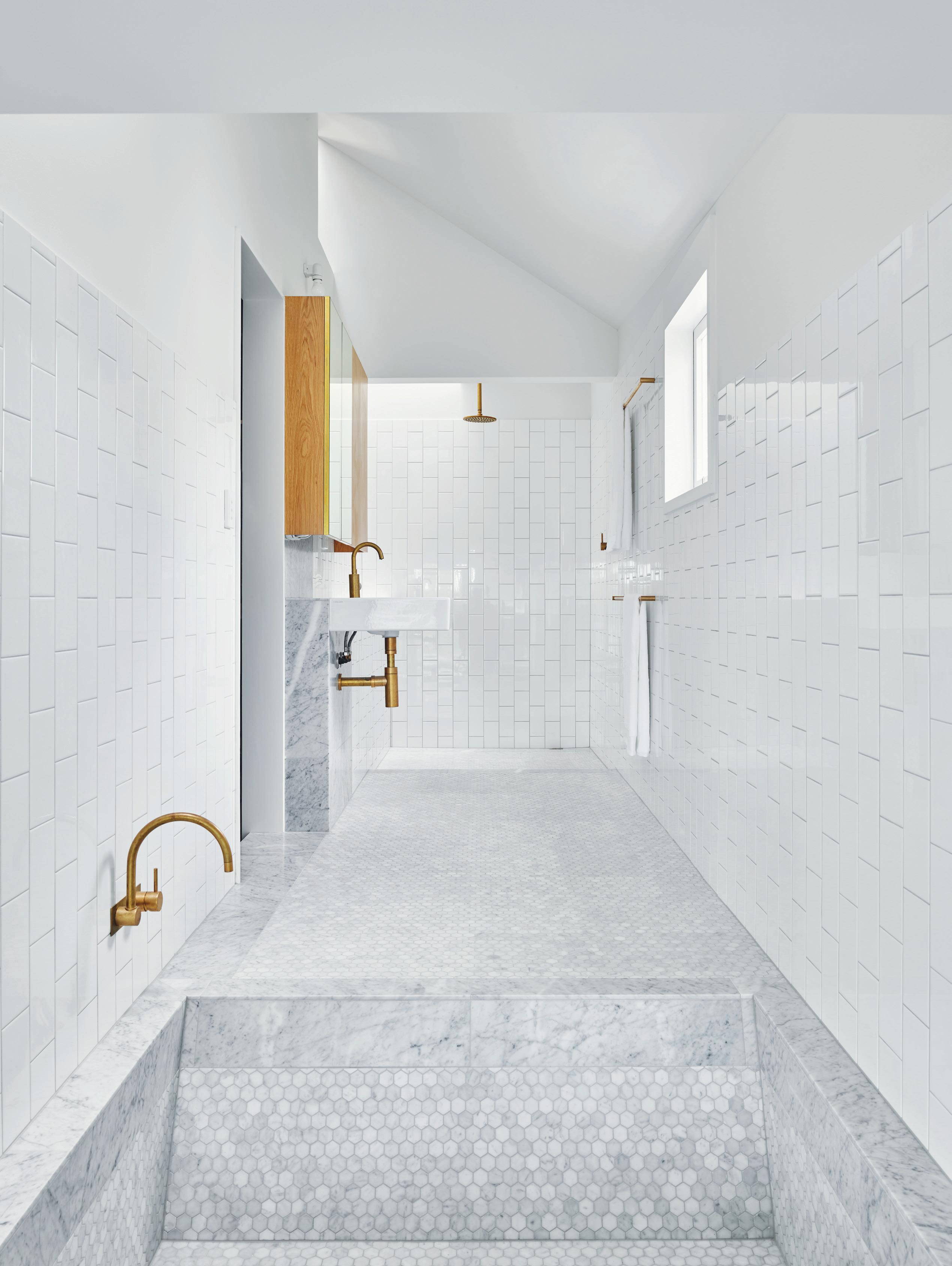
issue #48 habitusliving.com
Forest bathing
TEXT SANDRA TAN | PHOTOGRAPHY TOBY SCOTT
The ensuite at Owen Architecture’s Indooroopilly House forms a scenic, immersive space for contemplation.
Developed by Brisbane-based Owen Architecture in collaboration with Lineburg Wang, Indooroopilly House is designed in sync with its surroundings.
Inside, a strategy of gradual split-levels creates a sequence of platforms emulating the sloping site, which falls away toward Brisbane River. This internal topography is defined by angular custom joinery and a robust material palette of concrete and marble, accented by timber. The effect is confidently minimal, with a bold weight.
“We believe not every finish should be ‘beautiful’,” says architect Paul Owen. “Spaces should feel they have a permanence to them.”
Entering through a walk-in robe in the main bedroom, the linear ensuite also employs a ‘micro’ split level. To the left, a discreet shower drain runoff. To the right, the bathroom floor steps down to form a tiled marble tub, entirely open to the bedroom and densely treed view beyond. This unexpected spatial detail of a raised, skylit masonry bath evokes the feeling of a cave, or eroded cliffside opening.

“There’s a particular type of condition we’re trying to create, of being enclosed but also having an outlook,” explains Paul. “It’s the opposite of open plan, and more about editing or curating the space that you’re in.”
Owen Architecture | owenarchitecture.com.au
LEFT Brass fixtures lend a raw patina to operable elements, an unpolished counterpoint to the sleek white space.
RIGHT Strategic skylights enable a greater connection with the elements, as day turns to night.
bathrooms # 117
Fit for family
Longevity was core to the brief Davidov Architects received from their clients for the wet rooms of RSB House. A couple with young children, they also wanted a return to the family bathroom. “This room is intended to be used by all the children for the time being until they are old enough to graduate to their ensuites,” says architect Robert Davidov.
The highly functional design of the bathroom lends itself an almost civic feel, with an entirely intentional feeling of robustness and utilitarianism. Examples include the shower zone’s tiled niche – “to house a household’s supply of soap and shampoo” – and the extended hob at the end of the bathtub for parents to sit while bathing children; for children drying while their siblings finish up; or simply to sit and keep company.
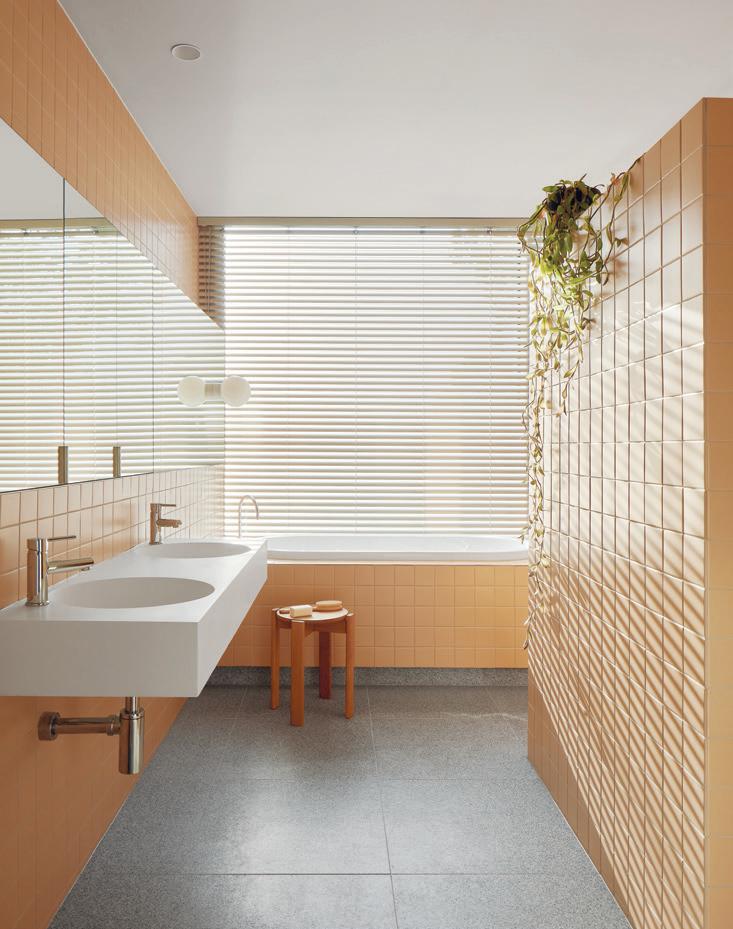
Orange ceramic square tiles extend from the floors to the wall accompanied by venetian blinds and wall-mounted lights. Through the large north-west-facing window light streams in. Cleverly, the partition walls are tall enough to offer privacy while allowing light to traverse the demarcated zones. Together, these design cues delight the younger occupants while simultaneously offering a subtle nod to the building’s 1970s origins.
This sensitive homage plays out through the rest of the renovation, ensuring the bathroom is connected to the house as the young family moves through the complementary spaces.
Davidov Architects | davidov.com.au
ARCHITECT Davidov Architects
INTERIOR DESIGN Davidov Architects
DAVIDOV ARCHITECTS (61 3) 9069 9200 davidov.com.au
FINISHES
Stone from Signorino. Tiles from Classic Ceramics.
LIGHTING
Various lighting solutions from Beacon Lighting, Flos, Ideal Lux, and Masson For Light.
FIXED & FITTED
Bathroom sanitaryware from Phoenix Tapware, Kado, Geberit, and Omvivo.
LEFT For a family bathroom, it was important not to look or feel delicate.
RIGHT The clean lines and minimal material palette we see here is consistent with the rest of the house.
A heavily tiled approach to this bathroom by Davidov Architects meets the clients’ needs for robustness and resilience and offers a subtle nod the site’s history.
TEXT HOLLY CUNNEEN | PHOTOGRAPHY JACK LOVEL
issue #48 habitusliving.com
RSB House Bathroom

bathrooms # 119
Instant Zen
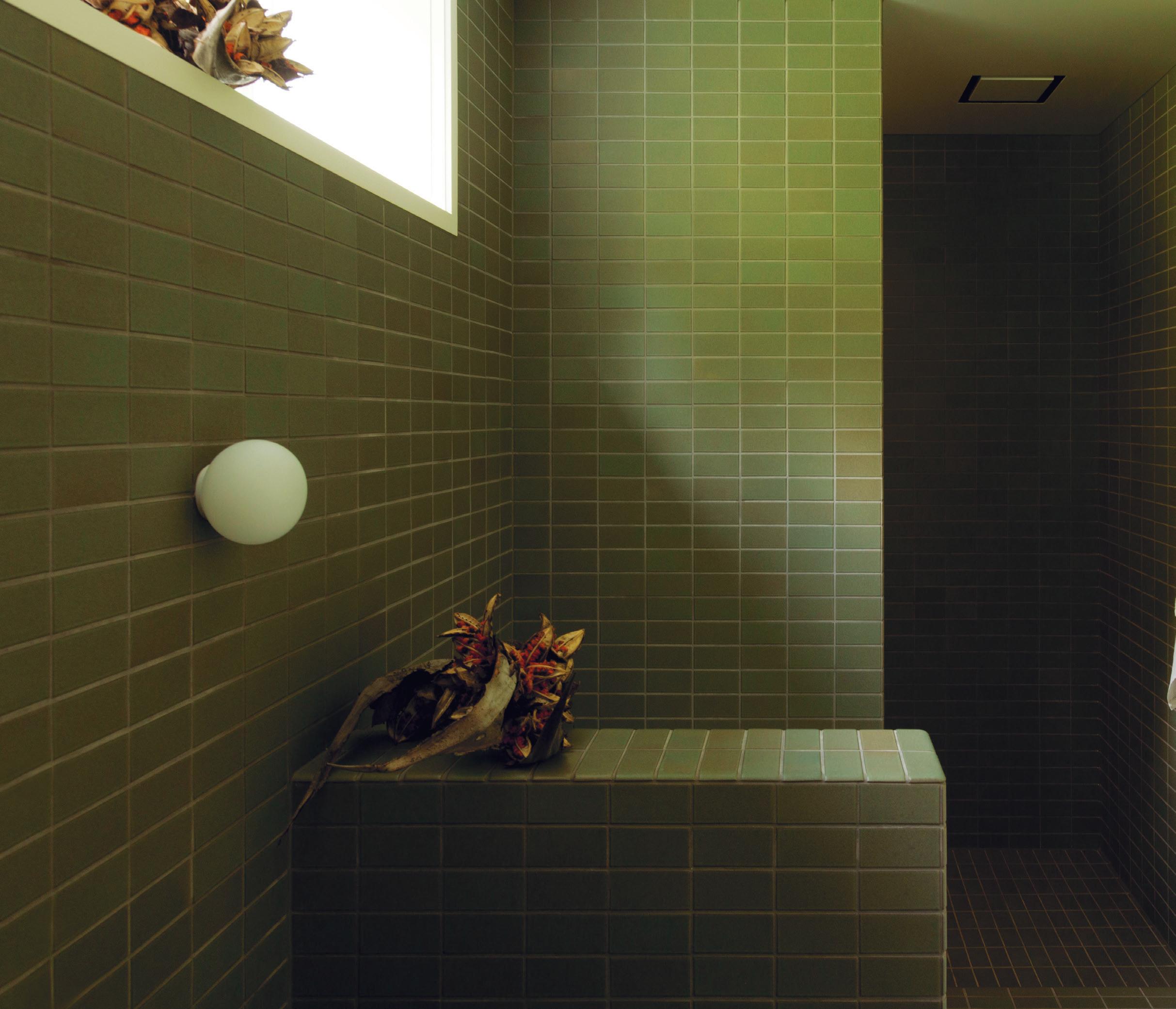
issue #48 habitusliving.com
TEXT VICKI WILSON | PHOTOGRAPHY NEEVE WOODWARD
Abathroom space should evoke a sense of tranquillity and calm. This is true at least from the perspective of New Zealand-based interior designer Katie Lockhart. “I like to be able to relax in a bathroom,” says Katie, sharing an inclination with which most can surely relate. “Good natural light and a simple palette of materials contribute to this overall feel.”
Channelling a mid-century affinity with the mosaic tiles and the material simplicity of Japanese washrooms, Tiled Bathroom by Katie Lockhart Studio offers a tranquil place of respite for the bustling family residence that revolves around it.
At the crux of this bathroom design is the tile that covers almost every surface. “Once we had decided on using this particular tile by Heath Ceramics,” – the soothing hue of which is Soapstone – “the challenge was in planning the tile placements to make use of the bullnose edge tiles,” says Katie.
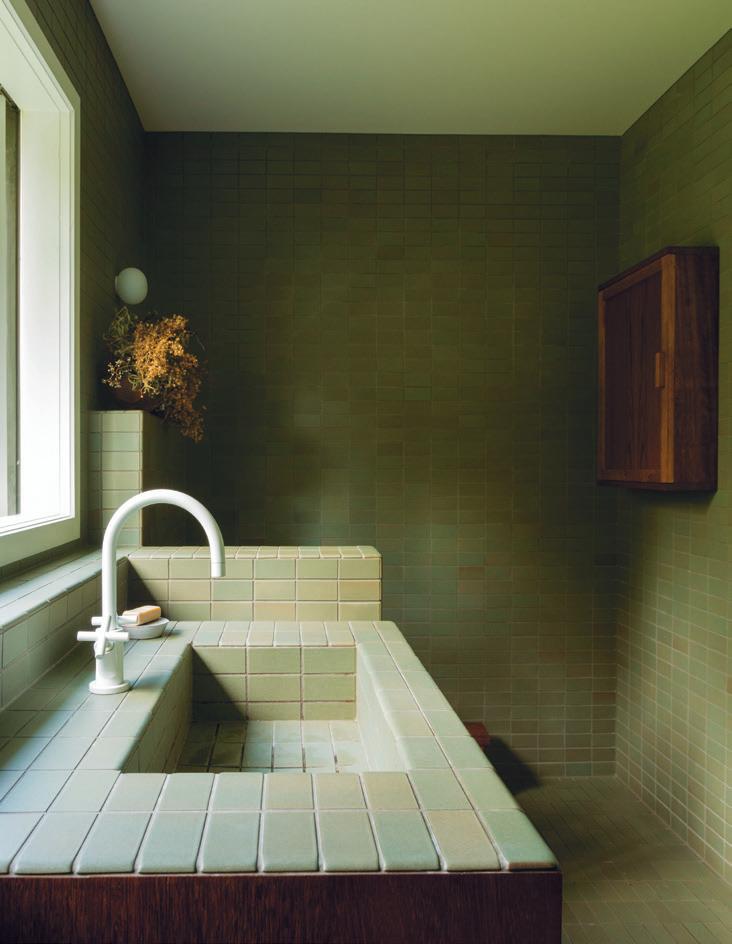
The painstaking intricacies of planning have evidently paid off, with the end result being a bathroom space permeated by a formidable sense of instant zen.
Katie Lockhart Studio | katielockhart.com
LEFT The designer took inspiration from the house’s mid-century origins and existing Japanese influences.

Tiled Bathroom
KATIE LOCKHART STUDIO
katielockhart.com
FINISHES
Tiles
LIGHTING
Flow
FIXED & FITTED
Tara
Less is far more according to this bathroom by Katie Lockhart Studio, in which a single muted green tile heros the overall design.
INTERIOR DESIGN Katie Lockhart Studio
by Heath Ceramics in Soapstone. Custom cabinetry in Iroko by Grant Bailey.
Mini Glo Ball wall lights by Jasper Morrison from ECC.
tapware in white from Dornbracht.
bathrooms # 121
RIGHT The original bathroom was divided into three rooms: a shower in one, toilet in another, and bath and basin in the third.
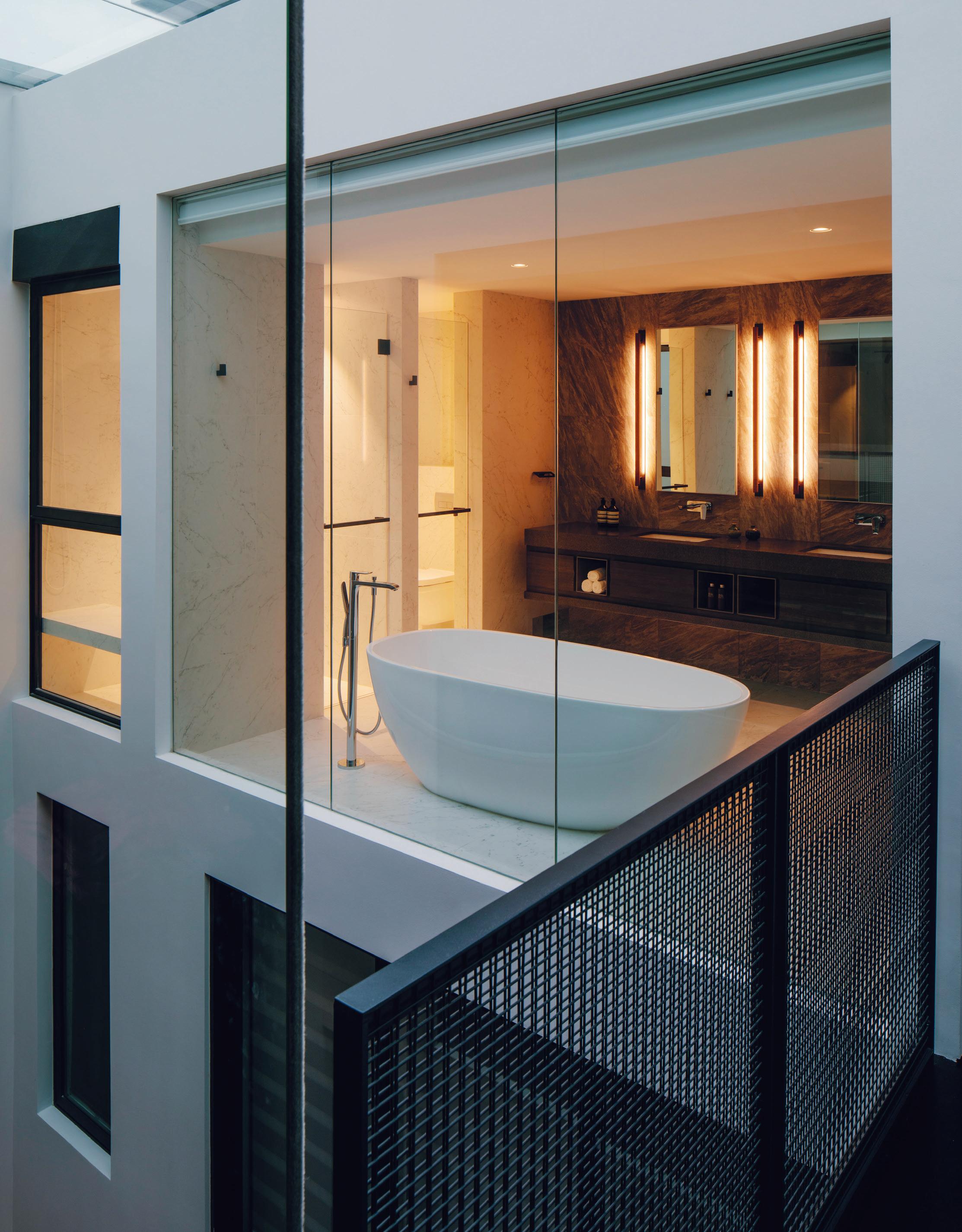 LEFT Venus House has a dominantly industrial palette but the master bathroom is given a touch of luxe with sculptural and dynamic elements.
LEFT Venus House has a dominantly industrial palette but the master bathroom is given a touch of luxe with sculptural and dynamic elements.
issue #48 habitusliving.com
RIGHT The family room’s bathroom is more playful, with triangulated shower tiles in the shower area.
Light and lightness
TEXT LUO JINGMEI | PHOTOGRAPHY STUDIO PERIPHERY
During the
light
into
With just frontal and rear faces, terrace houses are notorious for their dearth of natural illumination. But not this abode by Ming Architects. The Singaporean studio carved an atrium in the plan’s centre, bestowing interiors with not just good light but a deeper connection with the weather’s natural rhythms. The house is designed for a multigenerational family and hence considers a balance of private and common spaces. The master bedroom rules the roost, with the bold ensuite privy to this light and sky view that caps the atrium through ample glazing.
The freestanding bathtub’s curves are put on display through this glass wall like a sculpture. The tranquil vista of pale blue skies and shifting clouds above is a boon when one is soaking away the day’s stresses. When the privacy blinds are drawn up, the bathroom converses with the lofty bedroom across the atrium and the through views enhances the house’s porosity.
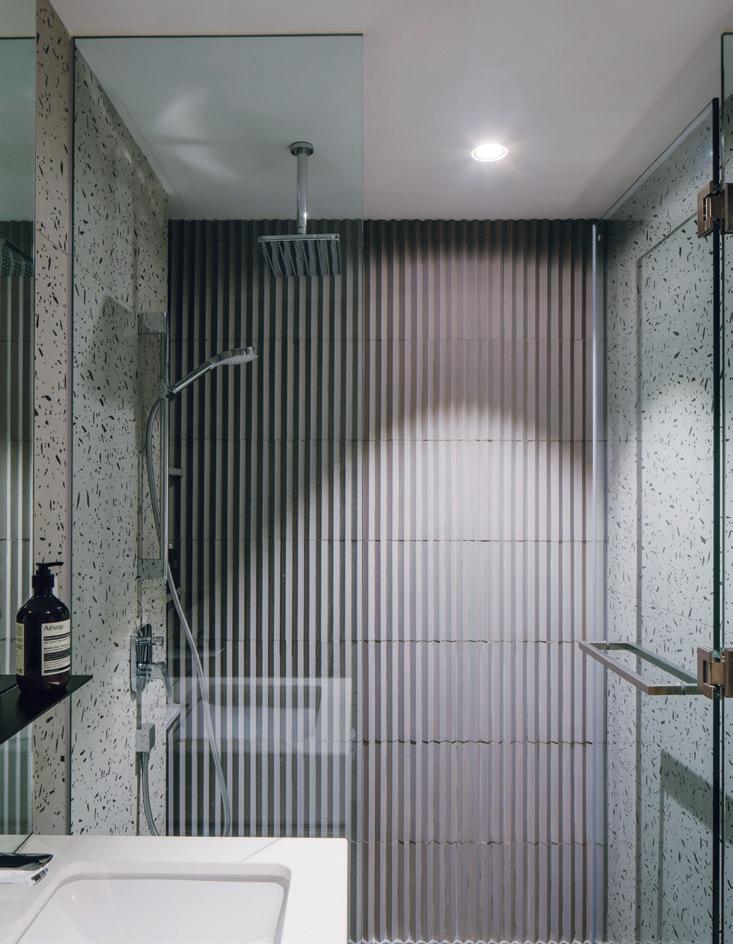
Light is a dominant concept, with the alabaster, marble-inspired homogenous floor and wall tiles selected to bounce light off their surfaces. Behind the bathtub, a dark granite counter and matching joinery contrasts in tone. Yet, designed as an elevated volume, this element evokes a sense of lightness. Customdesigned teak timber and spray painted steel plate lights border the mirrors, their unfussiness accentuating the bathroom’s elegance. Tucked behind opaque walls, the shower and toilet cubicles give added privacy and visual neatness.
Ming Architects | mingarchitects.com
ARCHITECT Ming Architects
PROJECT TEAM Tan Cher Ming, Erica Chan
INTERIOR DESIGN Ming Architects
BUILDER Vtech Construction Pte Ltd
JOINERY Simplicity Space
STRUCTURAL ENGINEER GNG Consultants Pte Ltd
MING ARCHITECTS
(65) 6513 2625 mingarchitects.com
FINISHES
Jet Mist granite countertop from Simplicity Space. Cabinetry laminate from EDL Laminates. Marvel Stone Carrara pure matte porcelain tile and Marvel Pro Bardiglio grey matte porcelain tile by Atlas Concorde from Rice Fields. In family bathroom: Rombini Triangle shower tiles from Rice Fields, dry area Gesso Macro Drops Nero floor and wall tiles from Rubik Material Lab.
FIXED & FITTED
Starck 3 toilet from Duravit. Basin from Duravit. Basin and shower mixer from Hansgrohe. Freestanding acrylic bathtub from Pegasus. Towel hooks and door handles from Kawajun. In family bathroom: washbasin and toilet from Duravit, faucets from Hansgrohe.
day,
streams
this bathroom from the central atrium. At night, it glows like a lantern.
bathrooms # 123
Venus House
Sanctuary found
Bathing becomes meditative in this bathroom by NCDA, which draws on principles of wabi-sabi for a perfectly imperfect encounter.
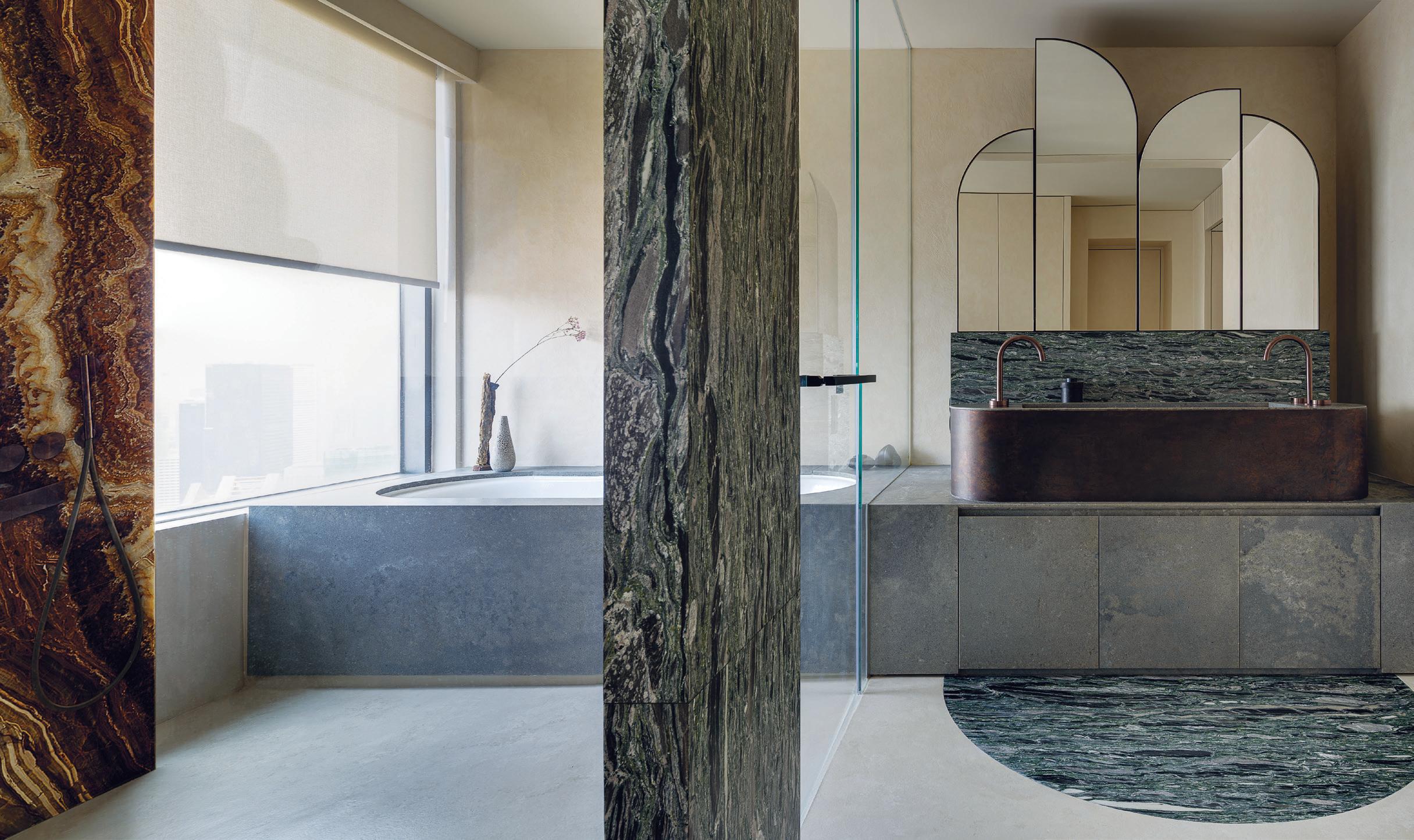
issue #48 habitusliving.com
TEXT TAMSIN BRADSHAW | PHOTOGRAPHY HAROLD DE PUYMORIN
At Imperfect Residence, the bathroom sits like a beacon of light at the end of a dark corridor. It’s the pinnacle in a “series of meditative moments,” says Nelson Chow, founder and principal of Hong Kongbased design firm NC Design & Architecture (NCDA), the design firm behind this home – and it brings a new level of meaning to the idea of the bathroom as sanctuary.
Here, bathing and grooming are a reverential experience; no wonder NCDA called this space ‘the Altar.’ Setting the tone is a round of marble, inlaid on the floor in front of the basin. “When you wash your hands here there’s a sense of ritual and purification. You’re preparing yourself to do certain things,” says Nelson.
The same veined, green marble finds its way onto the basin’s splashback and the column separating the bathing space from the basin area, creating balance without the need for perfect symmetry. Other materials also repeat across floors, walls, ceilings and other surfaces: plaster, Caesarstone that resembles concrete, and oxidised metal.
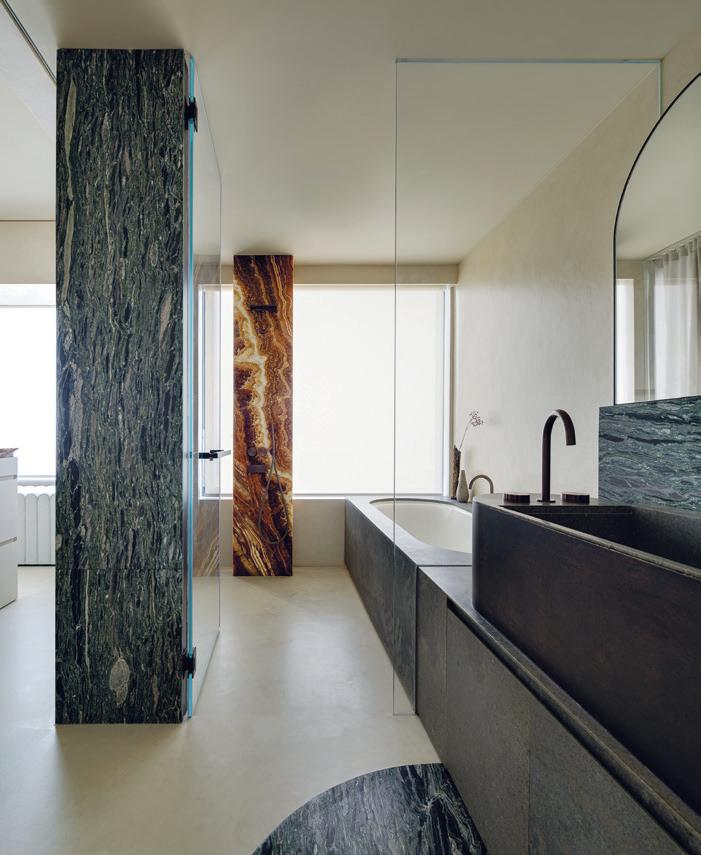
“We used the same materials in different ways to create a variety of layers and depths,” says Nelson. “By keeping our colour palette really simple, you get to see how the light changes the textures of the materials, and the environment.”
This is a space that revels in the integrity of materials, in their imperfections, and in the harmony that comes from asymmetry and contrast. It’s wabi-sabi made modern, and the result is sculptural and serene.

NC Design & Architecture | ncda.biz
Imperfect Residence Bathroom
DESIGN STUDIO NC Design & Architecture (NCDA)
LEAD DESIGNER Nelson Chow
NC DESIGN & ARCHITECTURE
(85 2) 2915 8088
ncda.biz
FINISHES
Custom made concrete cement screeding for flooring and plaster cement paint for walls and concealed closet doors by Avant Garde
Construction Material Ltd. Bathtub and vanity counter finished with Rugged Concrete by Caesarstone. Basin made from Lava Rock by Corian clad with oxidizing brass sheet by Avant Garde Construction Material Ltd. Mirror cabinet sides and interior. Bryson Tobias Steel by Lamitak from Challpac Ltd.
FURNITURE
Custom island cabinet made from Celine Red Marble from Markway International Ltd.
LEFT NCDA played with different materials across various surfaces on the floor, walls and ceiling.
bathrooms # 125
RIGHT The architect worked with a local artisan, who hand-painted each of the plaster surfaces.
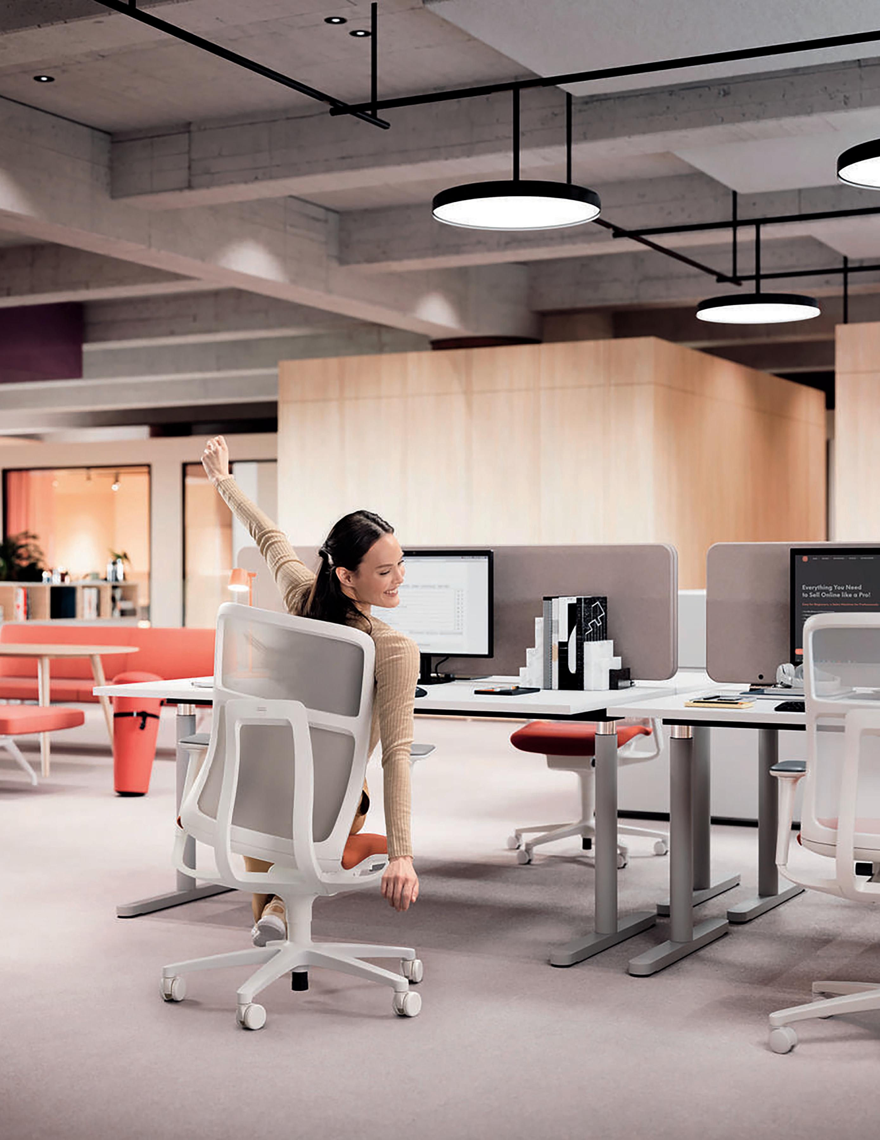
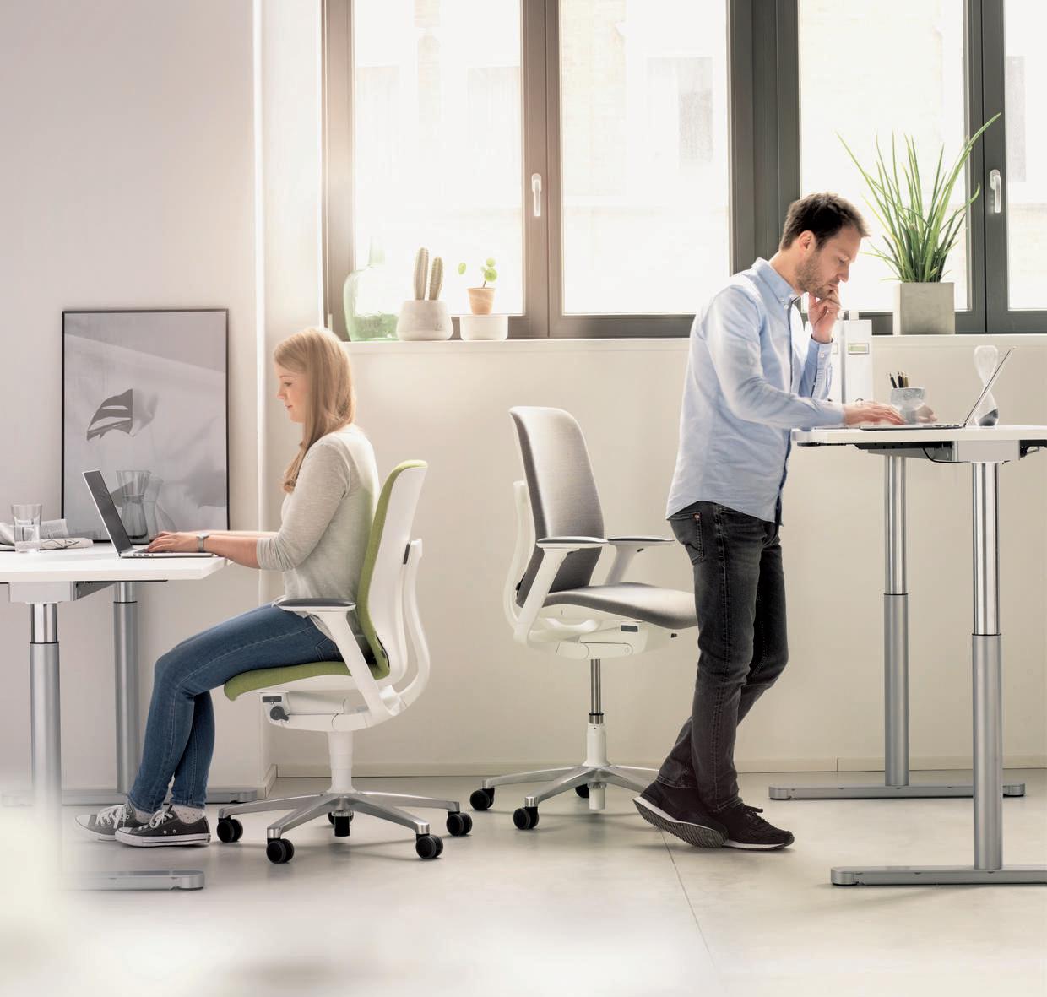
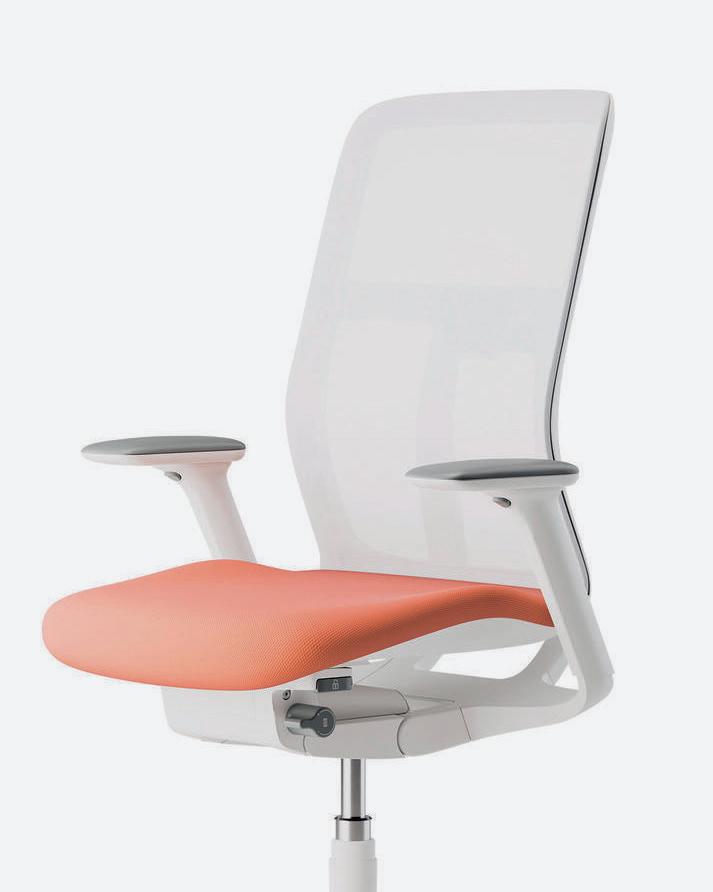




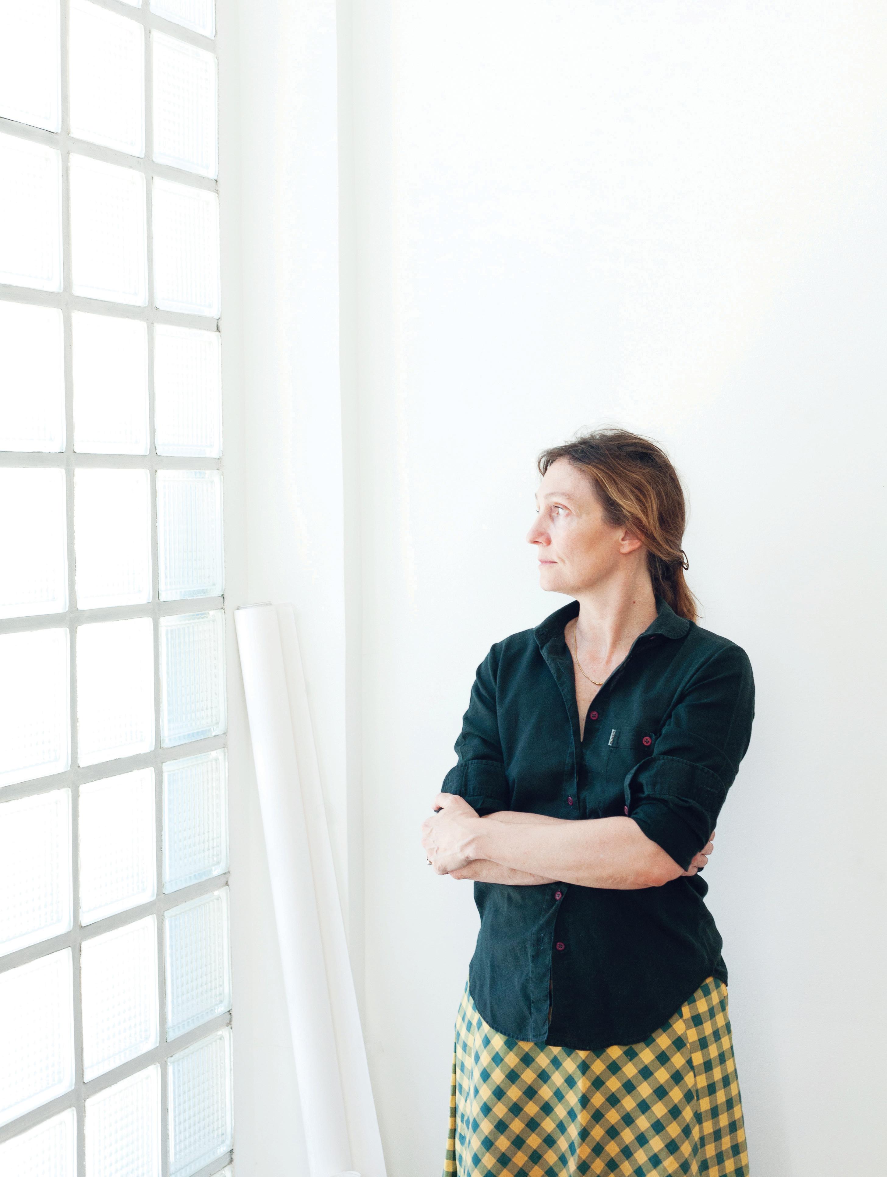
“
issue #48 habitusliving.com
I’ve always had in mind to try to find some aesthetics that might be liked by very young people though to very old.”
Independent by design
TEXT SUSAN MULDOWWNEY | PORTRAIT CLAIRE LAVABRE
Inga Sempé has been at the helm of her Paris-based design studio for almost two decades but wishes she’d had the confidence to start much earlier. “I never wanted to work for other people,” she says. “I am only interested in developing my ideas in design, and I can’t be fully dedicated to other people’s. I find it too painful.”
Inga graduated from ENSCI-Les Ateliers in 1993 and, despite her desire for career independence, she credits her exacting approach to a brief experience working for Australian designer Marc Newson in Paris the year that she graduated.
“With Mark, I learned that designers have to be involved in all steps of the production, so that an object or a piece of furniture will be done with the final choices of the designer, and not according to one of the many other people that participate to the project,” she says. “Industrial techniques have to be understood and loved.”
Inga has collaborated with iconic global brands such as Cappellini, Ligne Roset, Wästberg, Magis and Alessi. Some of her high-profile designs include the lush Chantilly modular sofa for Endra and the Matin table lamp for Hay, which features a pleated cotton shade in vibrant colours.
She approaches her kitchen and bathroom designs with the same philosophy as all of her products: functionality comes first.
“I hate gadgets, bad quality, and poor materials,” she says. “I’ve refused to design some plastic containers for a very famous brand, because I think it is not necessary.”
Her early kitchen designs include a colander prototyped for the 2005 Souvenir d’Italie exhibition in Milan, which was organised by Casa da Abitare and Alessi. Its whimsical form features perforations in the shape of the Italian flag.
Her collaboration with Alessi continued in 2012 when she won a competition to design a risotto serving spoon. The design was extended to an entire cutlery range called Collo-Alto, which is characterised by a slender neck that bridges the cutlery handle and head.
Inga’s enamel ceramic tableware for Japanese manufacturer Koubei Gama has the traditional colours and earthy aesthetic of Japanese Oribe pottery. Her Tratti collection of ceramic kitchen and bathroom tiles for Italian company Mutina feature eight designs with composite elements that reference pieces of fabric, embroidery and cartographic symbols.
Inga’s latest collection of tiles for Mutina is to be unveiled at Milan Design Week and she is currently working a collection of casserole dishes for the 300-year-old French company Revol. “They are made from a special porcelain that can be used on all type of heating – gas, electric and induction,” she says.
For a designer so resolutely independent, Inga says her kitchen and bathroom designs are never influenced by personal preferences.
“My preferences appear when I meet a person from a company that has passion for the work he or she does and a real will for doing a collaboration with me,” she says. “One should never design for oneself.”
While her skills have evolved in line with technological innovations, her approach to design remains the same.
“I never wanted to be the kind of designer who designs for their own generation and the same kind of people,” she says. “I’ve always had in mind to try to find some aesthetics that might be liked by very young people through to very old. This hasn’t evolved at all.”
Working with a small team of three, Inga has no ambition to expand her studio beyond its current size. “I can’t work with too many people nor too many companies,” she says. “My ambition is [focused on] quality, being interested in my projects, designing them from the first sketch to the production. I am not interested in growing.”
Inga Sempé | ingasempe.fr
French industrial designer Inga Sempé has no time for gadgets, low quality, or poor materials.
spotlight # 129
Contemporary Comforts
Studio Esteta has taken a beach house with good bones and mid-century lineage in Victoria, and mindfully renovated it to the standard of contemporary creature comforts –Zip HydroTap included.
According to the popularly imparted adage, the sole constant in life is change. Contrary to this cliché, there are two bearings perennially present in Australian residential design vernacular: coastal contexts and an affinity toward midcentury design. Having colonised the coastline of Victoria’s Port Phillip Bay since the heydays of modernism, Portsea Beach House boasts the best of both. Blessed it may be in site and heritage, until recently, something about Portsea Beach House was amiss: the aged design and build was ill-suited for contemporary creature comforts.
Portsea Beach House hit the desk of Studio Esteta in the form of a well-defined yet not restrictive renovation project brief. Wanting for spatial reconfiguration and some design TLC, the original volume was to be transformed into a light filled, six-bedroom family home. Destined to set the scene of many fond times with family and friends yet to come, the clients’ sought spaces fit for sharing and entertaining more than peace, quiet and respite.
Studio Esteta was entrusted to realise this vision with just two reasoned edicts holding the architects’ response shy of carte blanche. First, to keep the redesign within the existing built footprint; and foremost, to cultivate the mid-century charm of Portsea Beach House’s lineage while bringing contemporary sensibilities to its updated design. The resulting residence is modern and casual, yet with a deep sense of nostalgia and soul.
Consisting of slatted wall panelling, bagged white walls, warm timbers and accents of natural stone, the tactile palette works to create a cohesive, unpretentious and modern seaside home. The use of Crazy Paving articulates the kind of uninterrupted transition between outdoors and in that is synonymous with antipodean life, promoting a sense of continuity between the previously separate environments.
Previously a vacuous space, the reimagined entry foyer is defined by a bespoke, mid-century inspired staircase. Studio Esteta has coupled this prominent design feature with views through to the bar and the coastal aspect beyond for an impactful first impression. The existing kitchen, dining and living areas were maintained to the first-floor level maximising
the coastal aspect and adjacent spacious terrace. The bar provides a relaxed entertainment area, incorporating a high benchtop and operable window that maximizes views and cultivates a connection with the Portsea Pier.
In keeping with the clients’ preferences, Studio Esteta ensured that heritage mid-century details were retained, wherever possible, or used as a point of reference whenever not. This included the reuse of unique wall hooks and existing glazed mosaic tiles that, although couldn’t be salvaged, inspired the palette direct for the five individual wet areas. Meanwhile, the use of a Zip HydroTap in the relevant wet areas acts as a refined nod to the contemporary comforts now enjoyed at Portsea Beach House.
“Innovative and unique to this project was the commitment from our clients and ourselves, as the designers, to cautiously alter the existing home whilst remaining true to, and enhancing, the stylistic significant of its mid-century undertone,” says Sarah Cosentino, co-director of Studio Esteta. “The resulting home has now become a sanctuary where our clients can find a shared respite in their beloved beachside property with friends and family.”
issue #48 habitusliving.com
RIGHT Statement marble surfaces are matched by the impressive Zip HydroTap.
Photography by Sean Fennessy
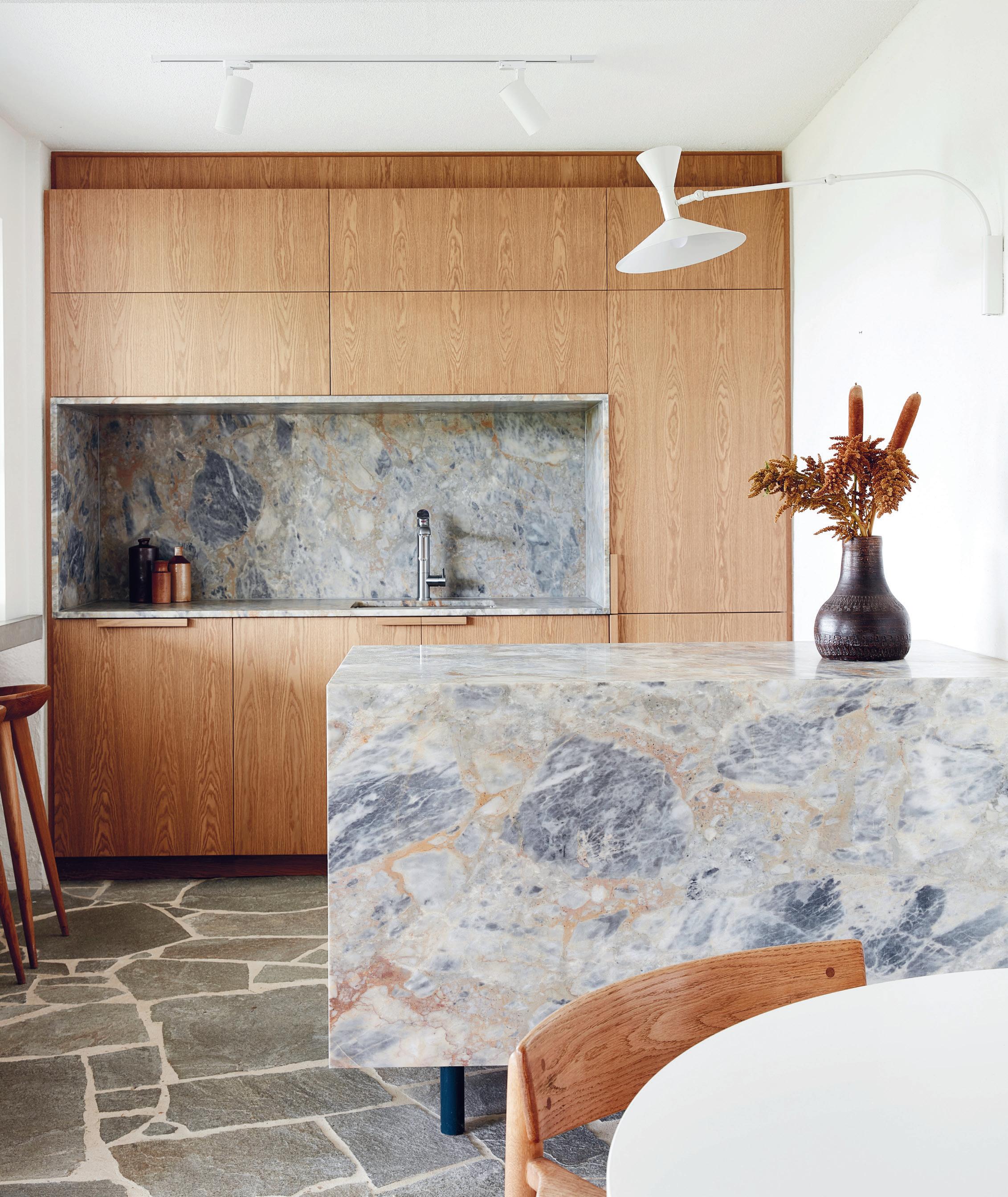
habitus promotion › Zip #153 ZIP | zipwater.com
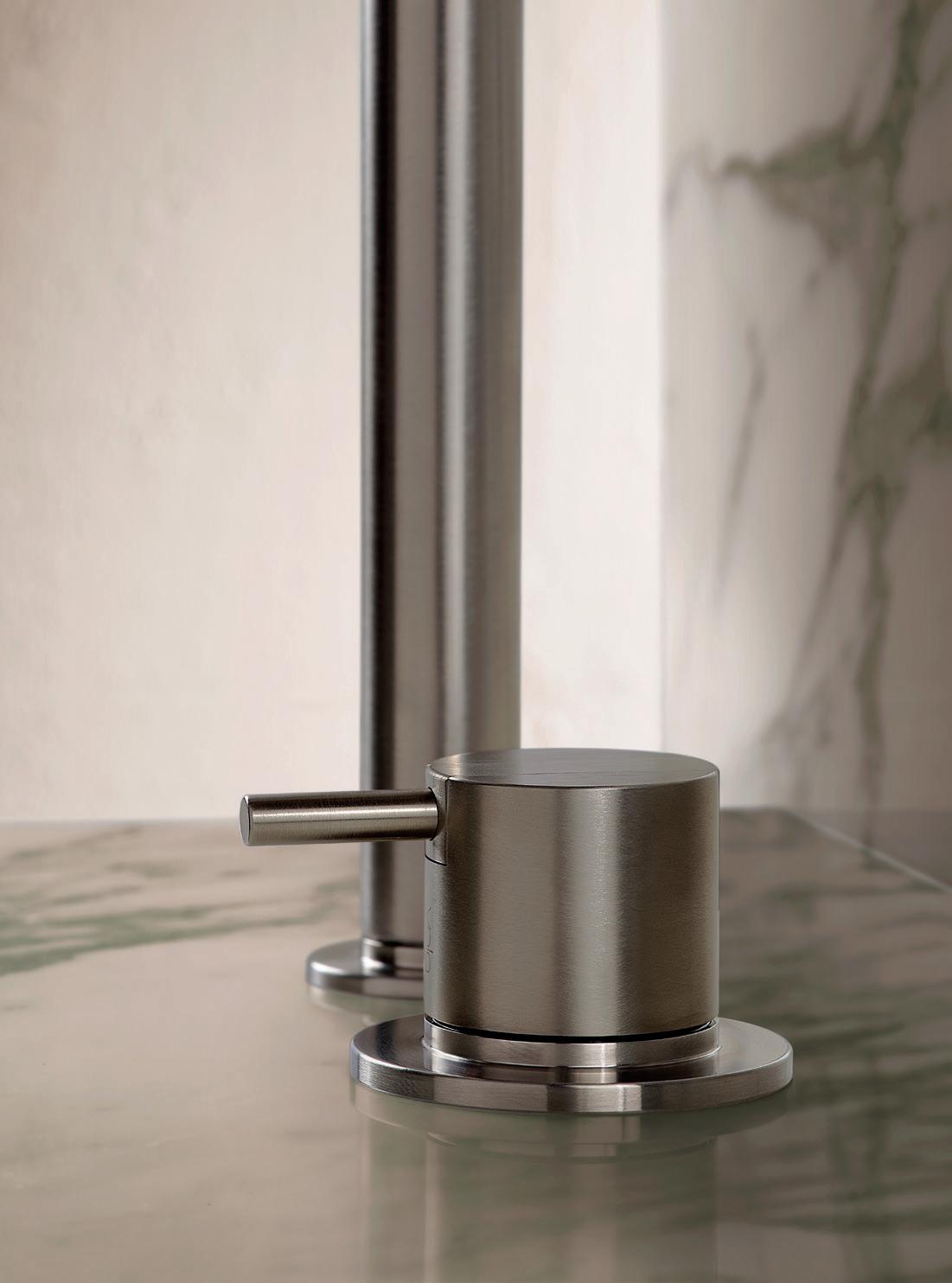







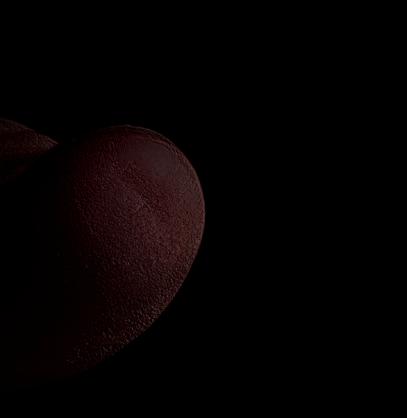


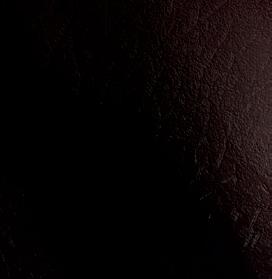
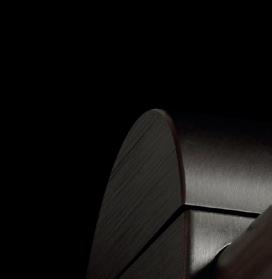


The original Architecture:
materials
design Hand-brushed stainless steel, crafted for generations. VOLA DESIGN PTY. LTD. 94 Wellington Street | VIC 3066 Collingwood Phone: +61 402 372 480 | sales@vola.com.au vola.com
Russell Jones Pure
Pure
SC7 bath mixer

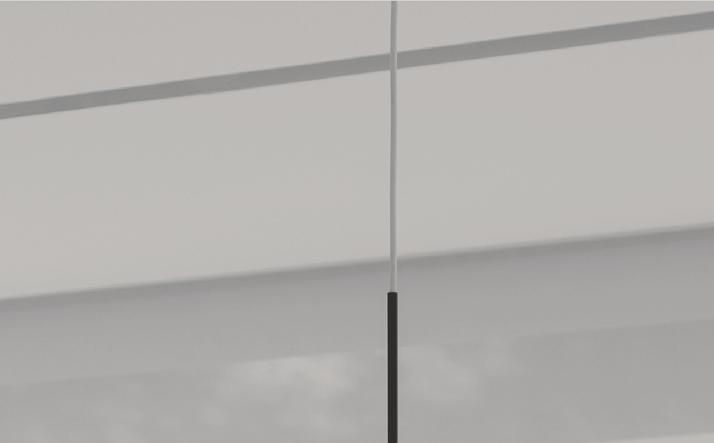
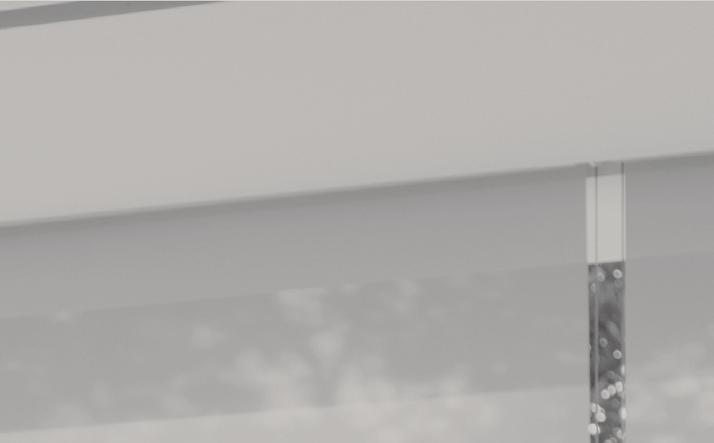

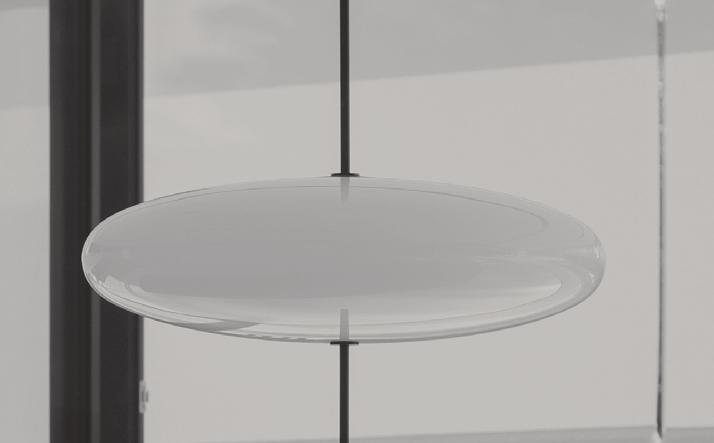
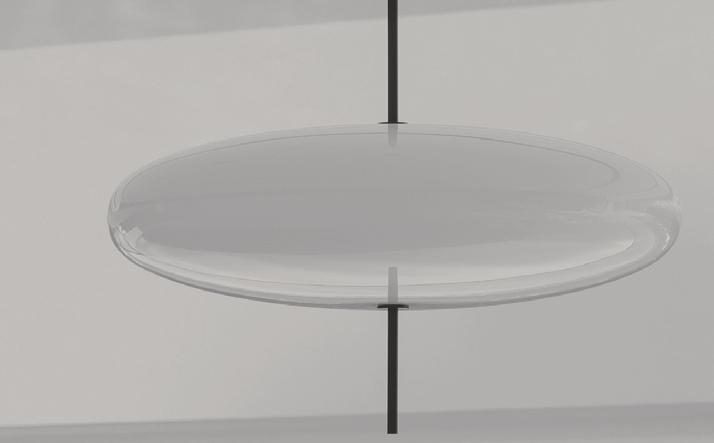





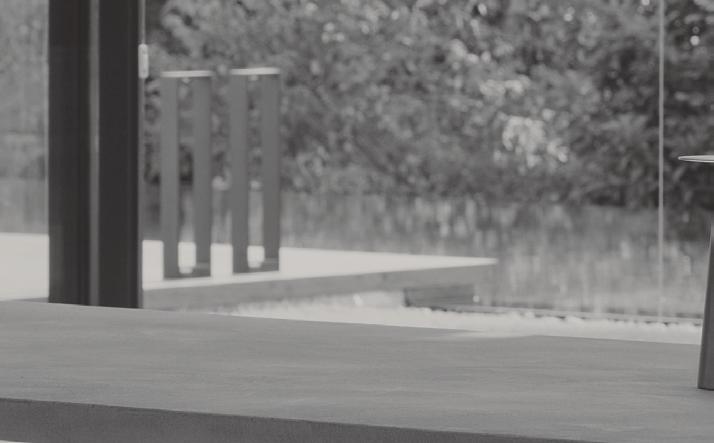



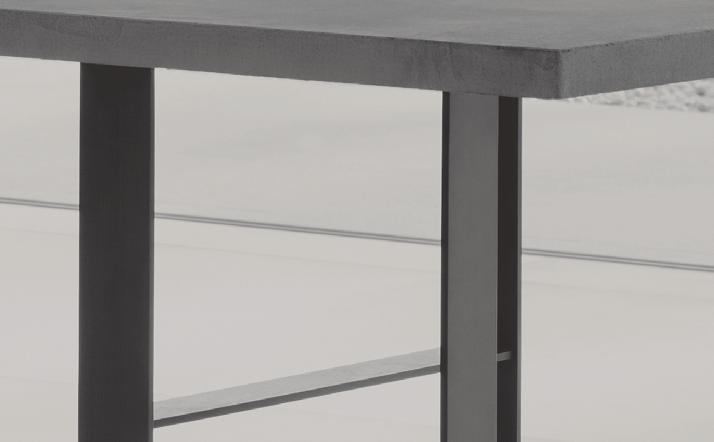
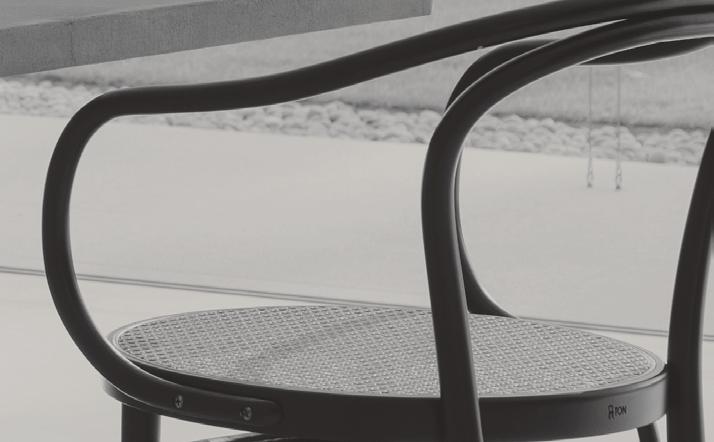

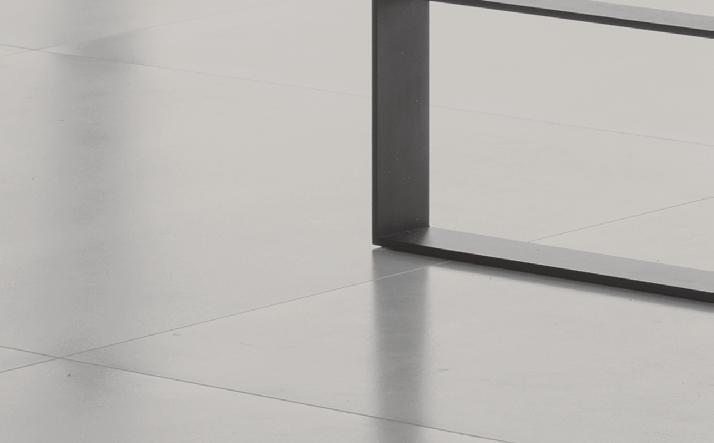
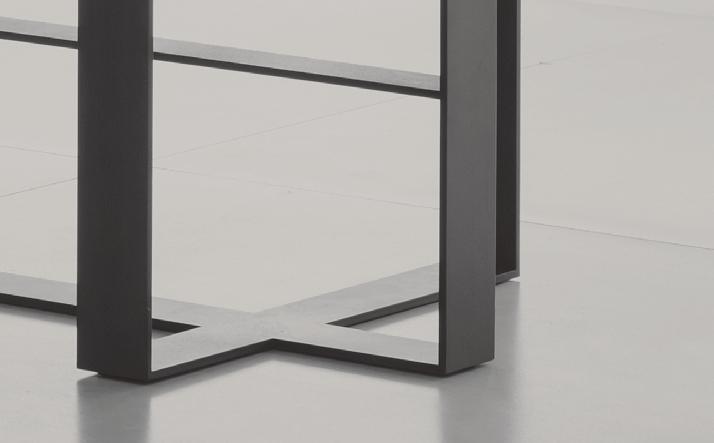
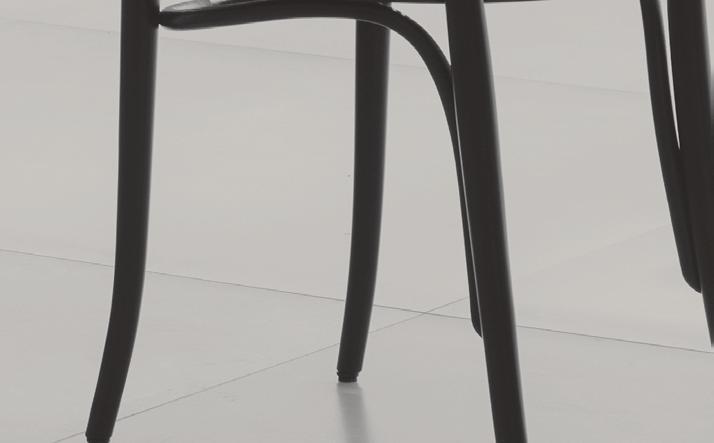

on location
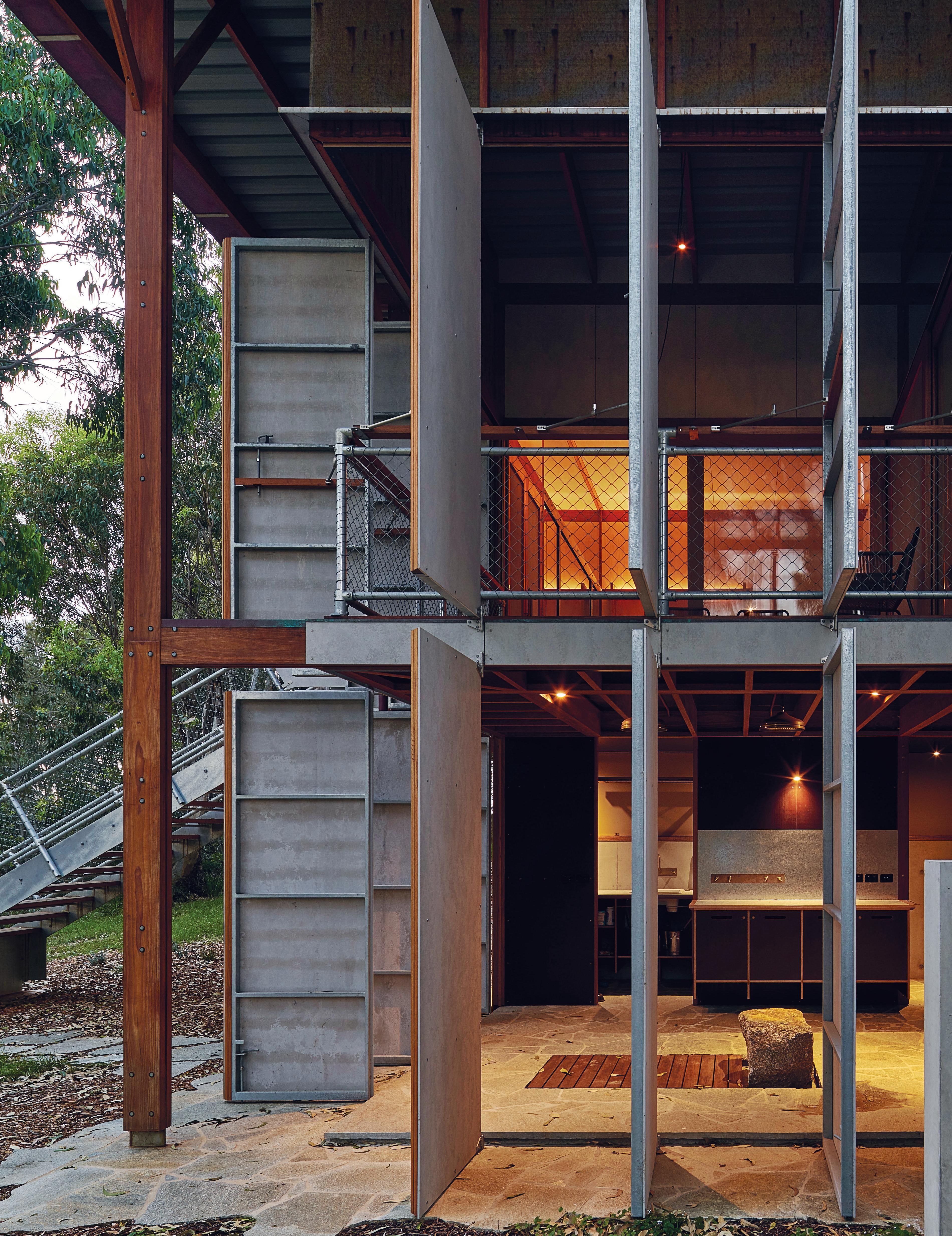
issue #48 habitusliving.com
Celebrating the Beach Hut
In an era when the traditional informal beach retreat has given way to McMansions, Peter Stutchbury re-invents the beach hut of old on the south coast of New South Wales.
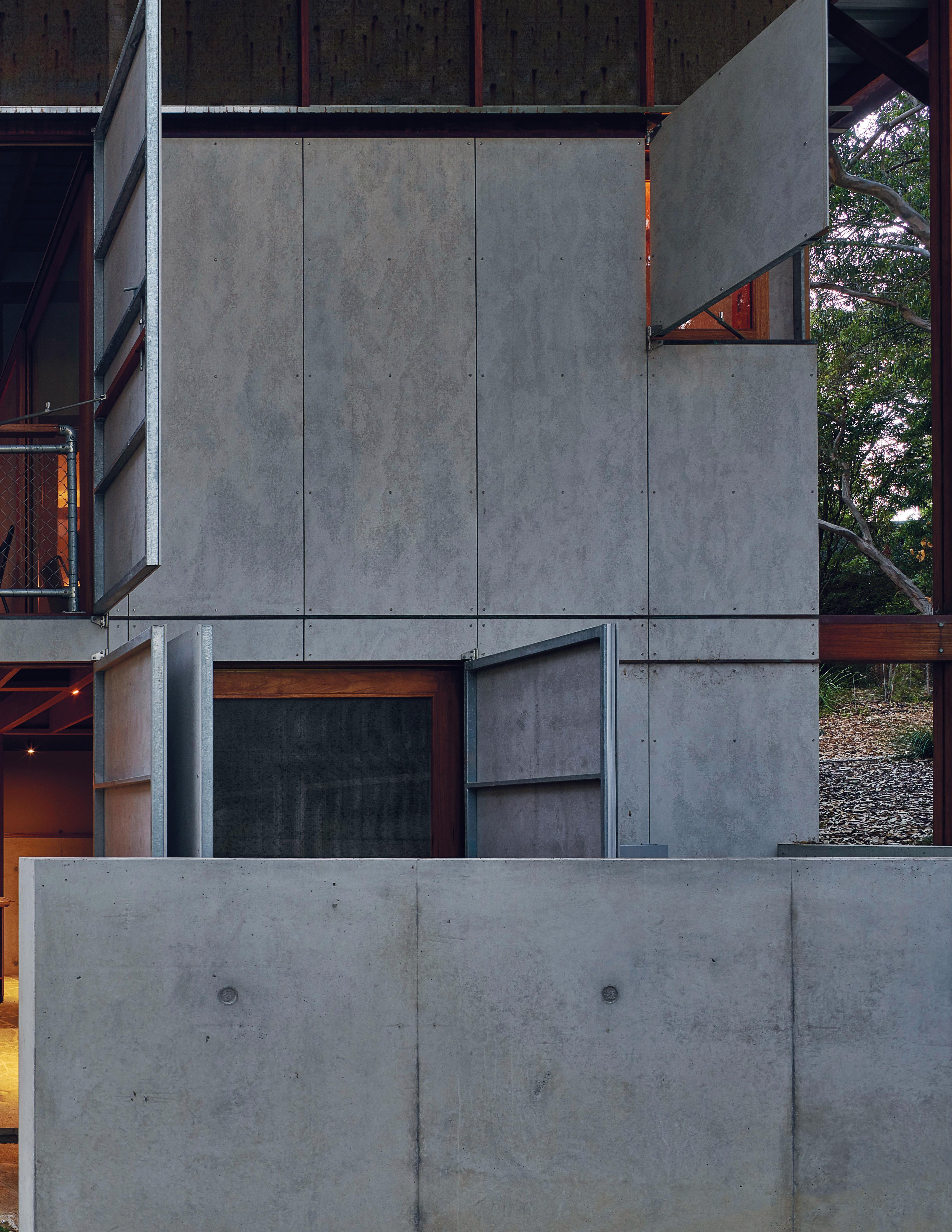
on location # 135
TEXT PAUL MCGILLICK | PHOTOGRAPHY MICHAEL NICHOLSON
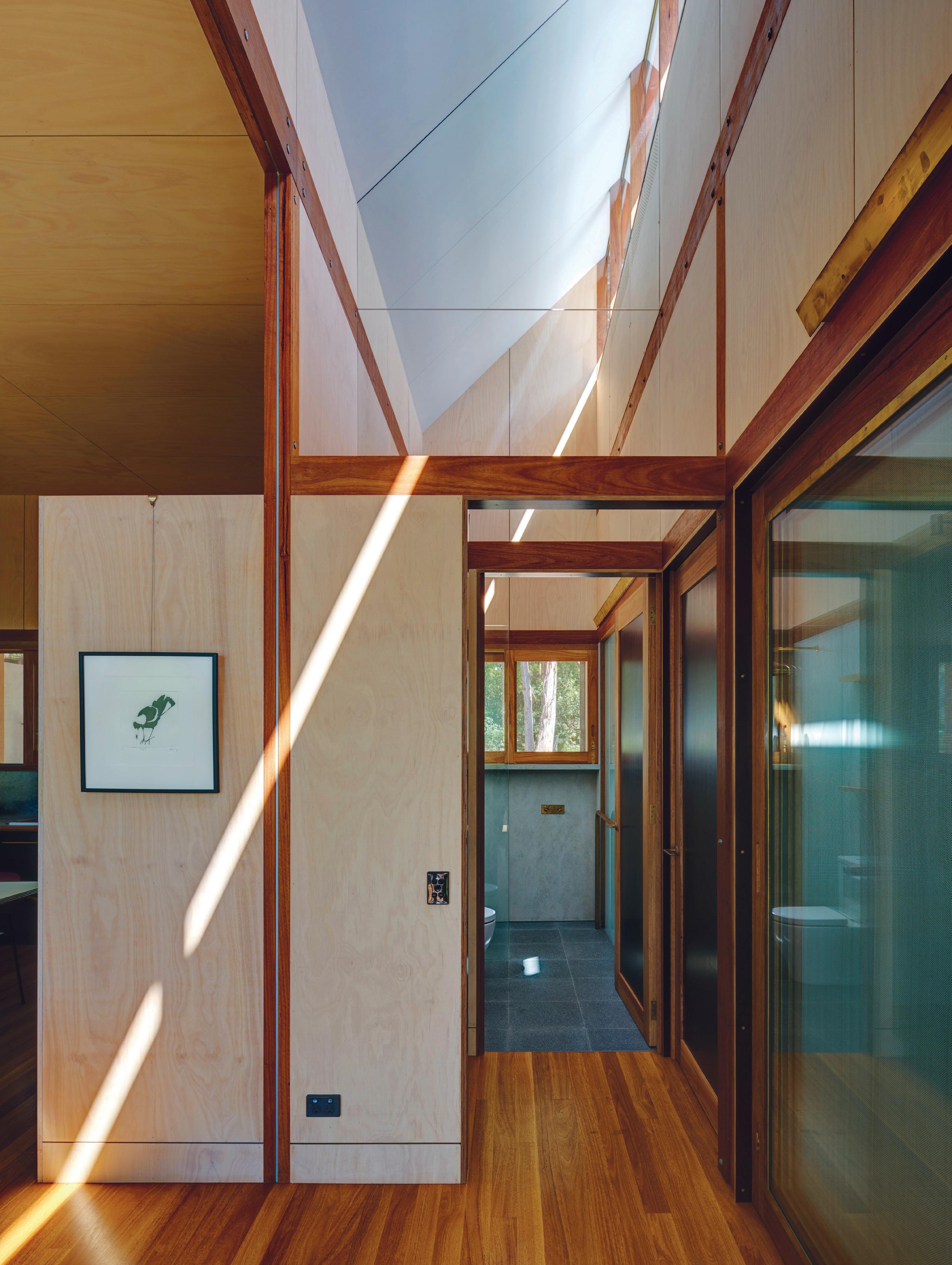
issue #48 habitusliving.com
“The South Coast of New South Wales is, in my view,” says architect Peter Stutchbury, “the romantic coast. It is still largely nature-orientated compared to the north coast, and Guerilla Bay still has that raw or untouched quality.”
Guerilla Bay – or Bay Guarella to use its indigenous name – is a wind-weathered world of its own fringed by woodland coastal forest of stunted Ironbark and Scribbly Gum. The client wanted a retreat from her busy professional life. “She wanted a simple house which would nurture her soul; a house that would connect her to where she is; she wanted privacy; and to be able to shut the front door when she went back to Canberra and not worry about the house,” says Peter.
The client also wanted a house to share with others and that respected its place. Hence, the house is modest in scale (90 square metres) and sits humbly within its forested site just 30 metres from the shoreline and aligned with Black Rock, an isolated sacred rock in the bay. It rests on a sloping contour that runs the length of the house. Just one tree was removed during construction and it was milled on site and the timber used for decking.
“This building is a re-visit of the model of a beach house with all the finesse that architecture can bring,” says Peter. “I am exceptionally proud of it because it is a really wise little building. It has a purity and a clarity. A lot of people call it a temple. It has that sort of quality.”
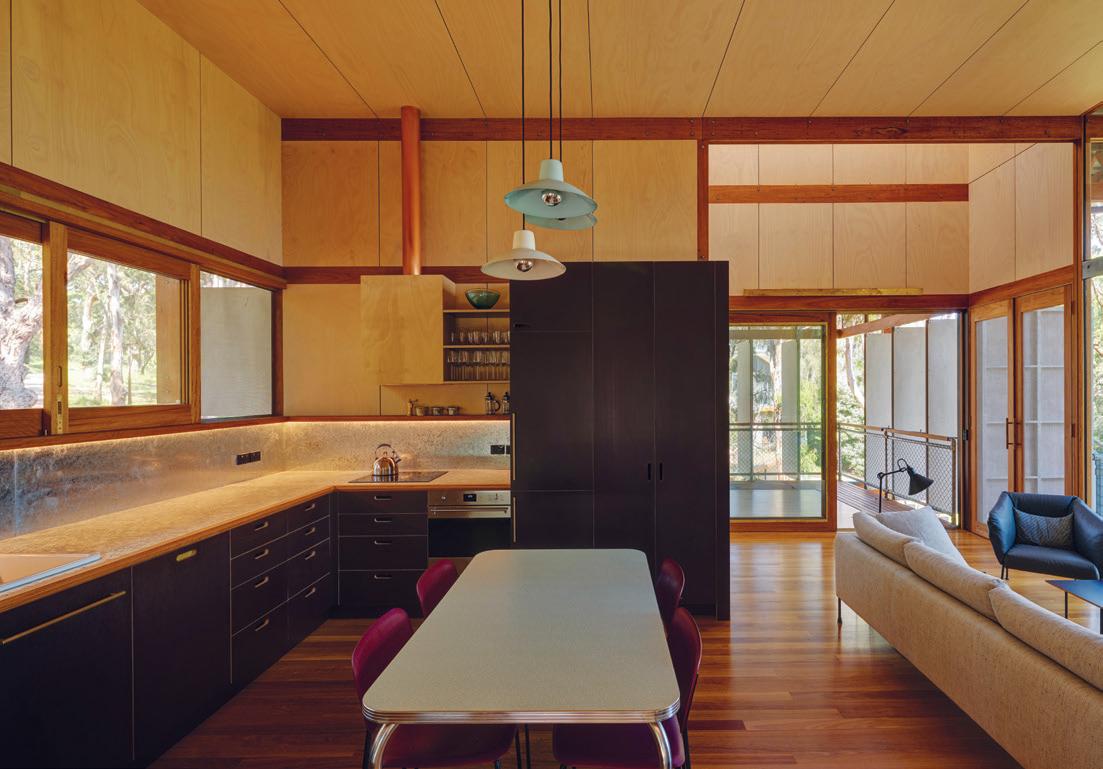
With skylights and fibrecement shutters all round, the house opens up completely to the landscape.
OPENER When open, the shutters draw in light and air, but can be closed as a defence against bushfire.
LEFT The upper level plan is free-flowing around the pivot of the fireplace.
on location # 137
RIGHT The living/ kitchen/dining area on the upper floor.
Utilising the slope has, with just a little excavation, enabled two levels. The lower level is the bunkhouse. Accessed separately from upstairs, it can sleep eight people and has the easy flexibility and informality of the traditional beach house. Furthermore it is self-contained with a kitchen/living/dining space, laundry, bathroom and an outdoor shower.
Entry to the upper level is along a short timber bridge. Once inside, one is immediately faced with a three-way fireplace that can be opened to warm the entry, the living area, or one of the bedrooms. For Peter, the fireplace acts as a sign of the traditional beach house where the fire would be going all day in winter and sometimes late at night in summer.
There are two bedrooms, separated spatially by the living/dining/kitchen area. Peter refers to them respectively as the sky bedroom and the earth bedroom because, once again, the slope offered an opportunity to generate character in the house. So, one bedroom is elevated with access to a verandah, the other is at ground level and opens on to an internal courtyard.
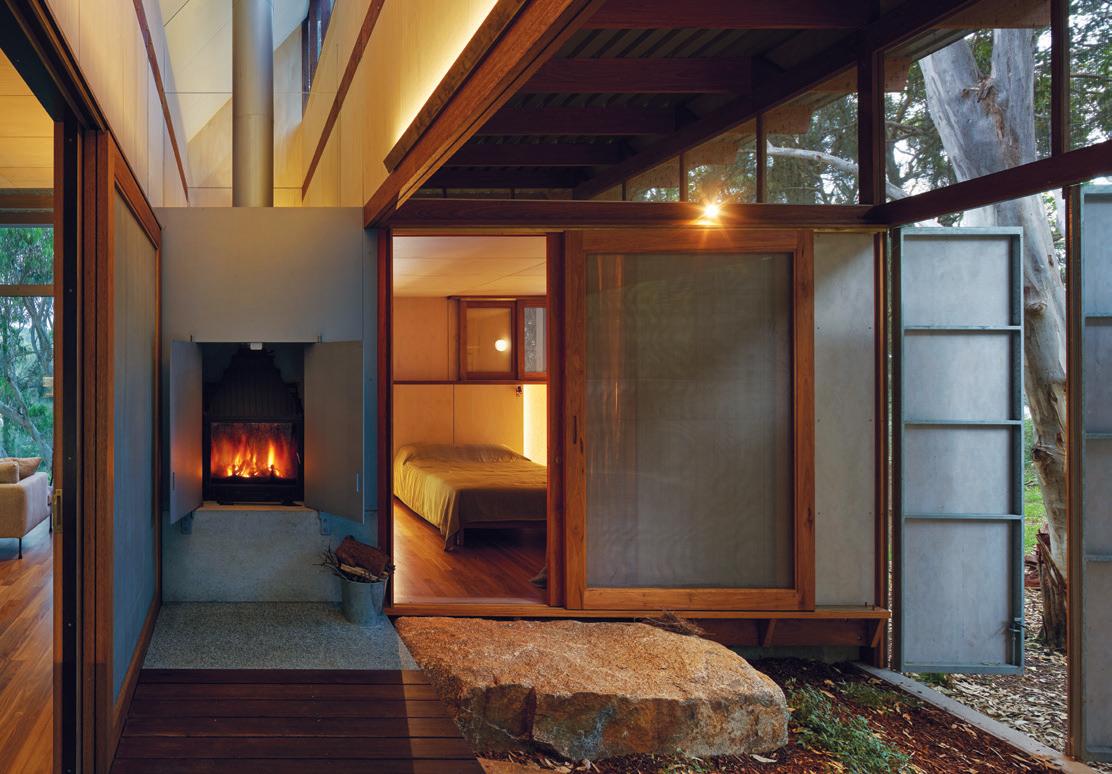

With skylights and fibre-cement shutters all round, the house opens up completely to the landscape and is filled with light, making it “emotionally twice as big”. With the shutters closed, it is fire-resistant. On the outside, the structure is expressed by 1200 millimetres, which not only contributes to the sense of beachside informality, but also helps the building merge with the landscape. “It’s like a rock sitting in the landscape,” says Peter, “with a series of trees planted around it. It doesn’t play any tricks or games with its architecture.”
Like the traditional beach hut, this house is entirely flexible and fully relaxed. But, unlike the beach shack of old, there is great refinement
LEFT The three-way fireplace seen from the bedroom court.
issue #48 habitusliving.com
RIGHT The living space showing the steep slope of the site outside.
The sloping site offered an opportunity to generate character in the house.
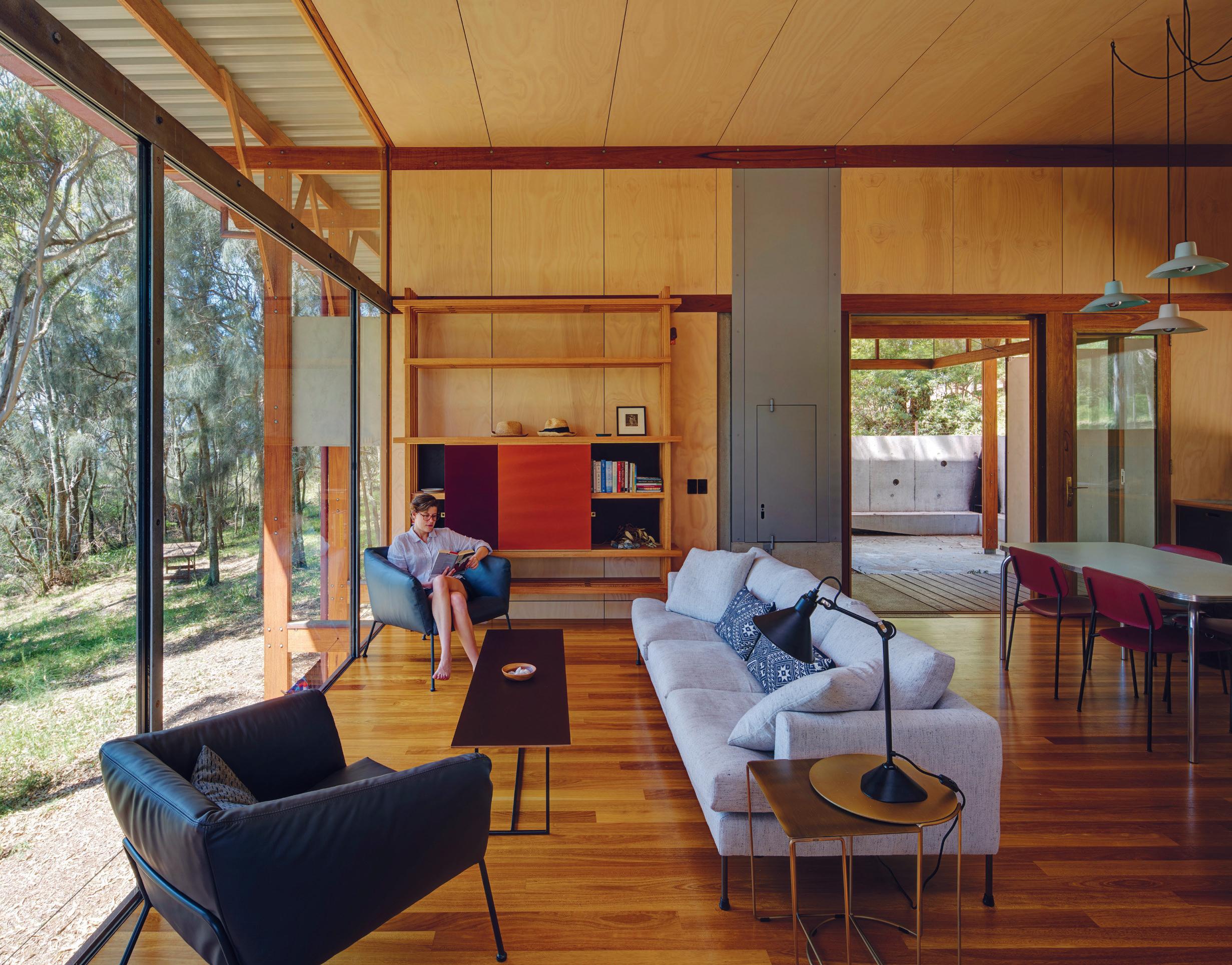
3 . on location # 139
GROUND FLOOR
LOWER GROUND FLOOR
ENTRY KITCHEN DINING LIVING DECK BEDROOM BATHROOM INTERNAL COURTYARD BUNKS SHOWER LAUNDRY 1 2 3 4 5 6 7 8 9 0 q
issue #48 habitusliving.com
and Peter is quick to praise his local builders who are, he says, master craftsmen. So, it is a case of enjoying the beach hut in a civilised way.
“The principle of the beach hut is adequate shelter and a sense of community and freedom, and enough independence you can read a book by yourself,” says Peter. Accordingly, with this house the community is the central area that expands on to the deck, into the courtyard, and the whole wall of the kitchen opens on to the courtyard that has a fire and a barbeque. On the other hand, the bedrooms provide privacy, each seemingly a world of its own.
Peter Stutchbury feels that we have lost a lot by “shelving the beach house tradition”. This house re-visits the traditional typology and aims to be a new model of the beach house.
Peter Stutchbury Architecture | peterstutchbury.com.au
RIGHT Entry to the house is over a short timber bridge into a vestibule with the three-way fireplace – or through a second entrance at the higher sloped rear.
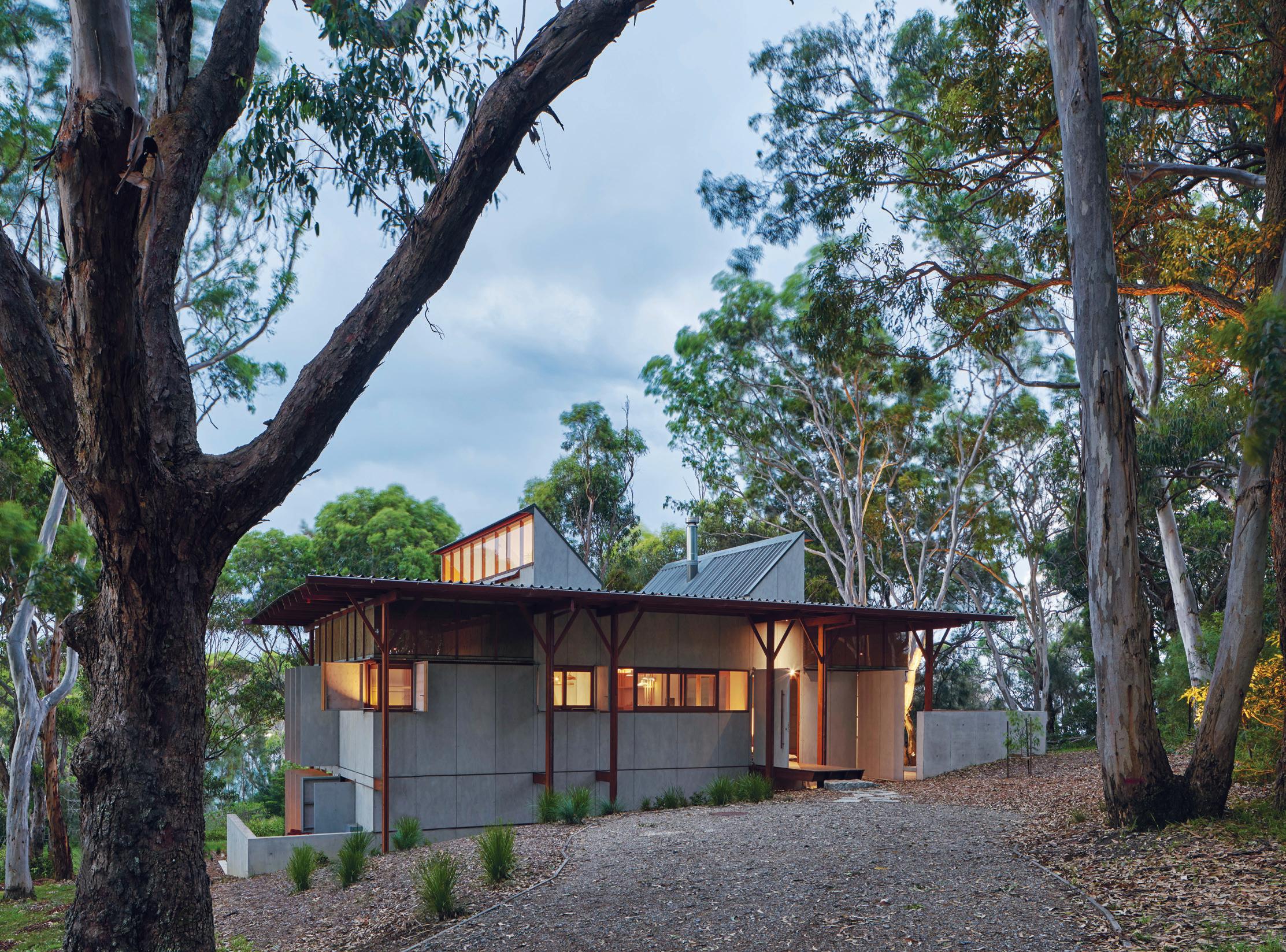
3 . on location # 141
Just one tree was removed during construction and it was milled on site and the timber used for decking.
Fit for purpose
Beauty may be subjective but durability is not. For Janine Allis, Dekton® Ambassador and founder of Boost Juice, both were imperative.
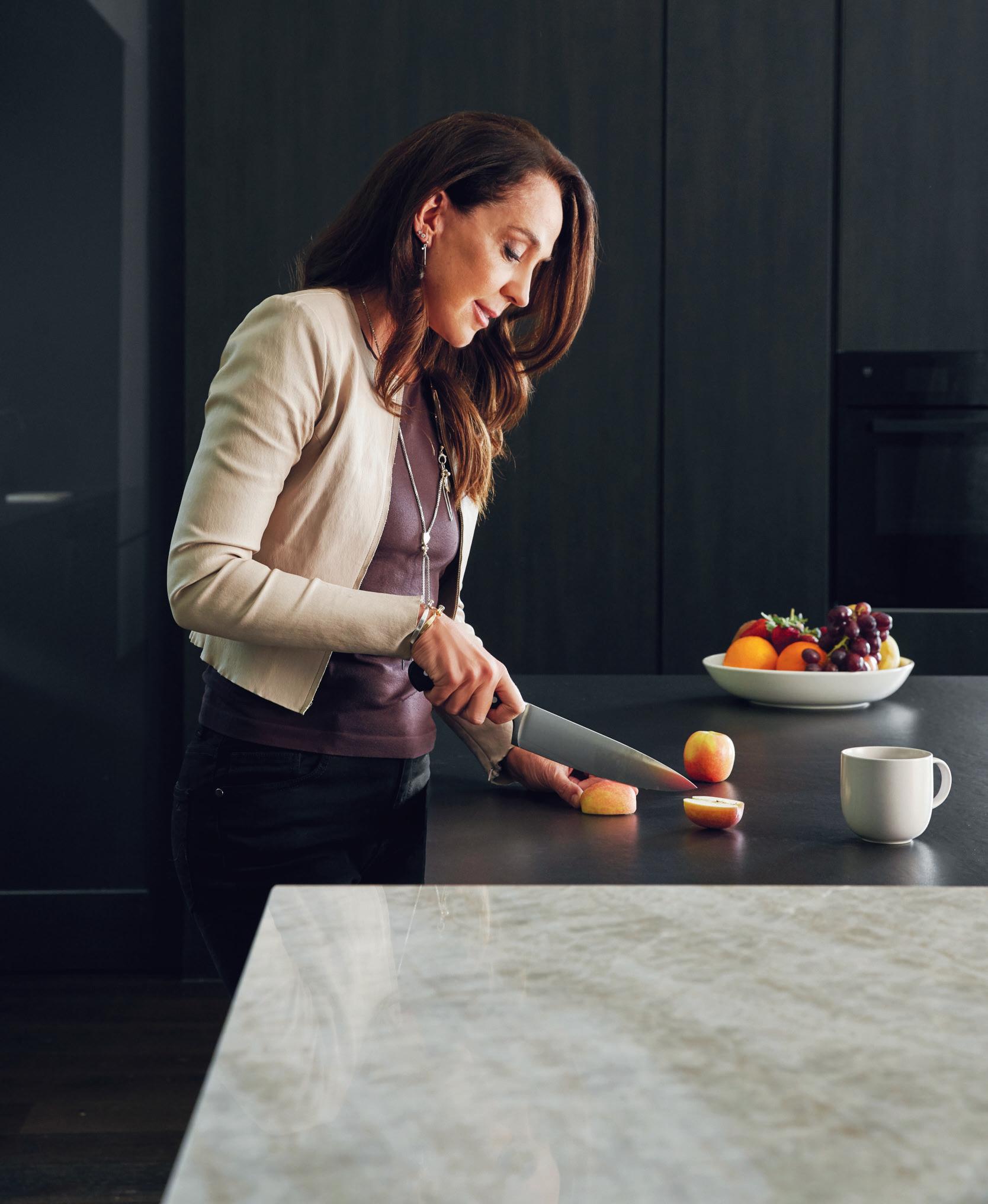
issue #48 habitusliving.com
As a businesswoman, entrepreneur and mother (as so many of us are), Janine Allis leads a busy and often nononsense lifestyle. Having engaged Wolf Architects and Penny del Castillo of In Design International to create a new contemporary residence for her family of five, a large part of the brief was for highly functional spaces that all the while gave an atmosphere of luxury.

For anyone with a busy day-to-day and a large family, hardwearing interior finishes are likely to be high on the list of priorities at home; and nowhere is this more prevalent than in the kitchen.
Dekton® by Cosentino makes a dramatic first impression at the entry of Janine’s house: a single piece in the Radium colourway clads the oversized front door. As impressionable the material is, it is likewise durable and as such has a heavy presence in the kitchen. Alongside Sensa® (also from Cosentino) in Taj Mahal, Dekton® is repeated in the kitchen. Radium returns in the form of the island plinths while Sirius is used for the benchtops to provide diversity in the colour palette while still benefitting from the material’s heat-, scratch- and stain-resistant properties.
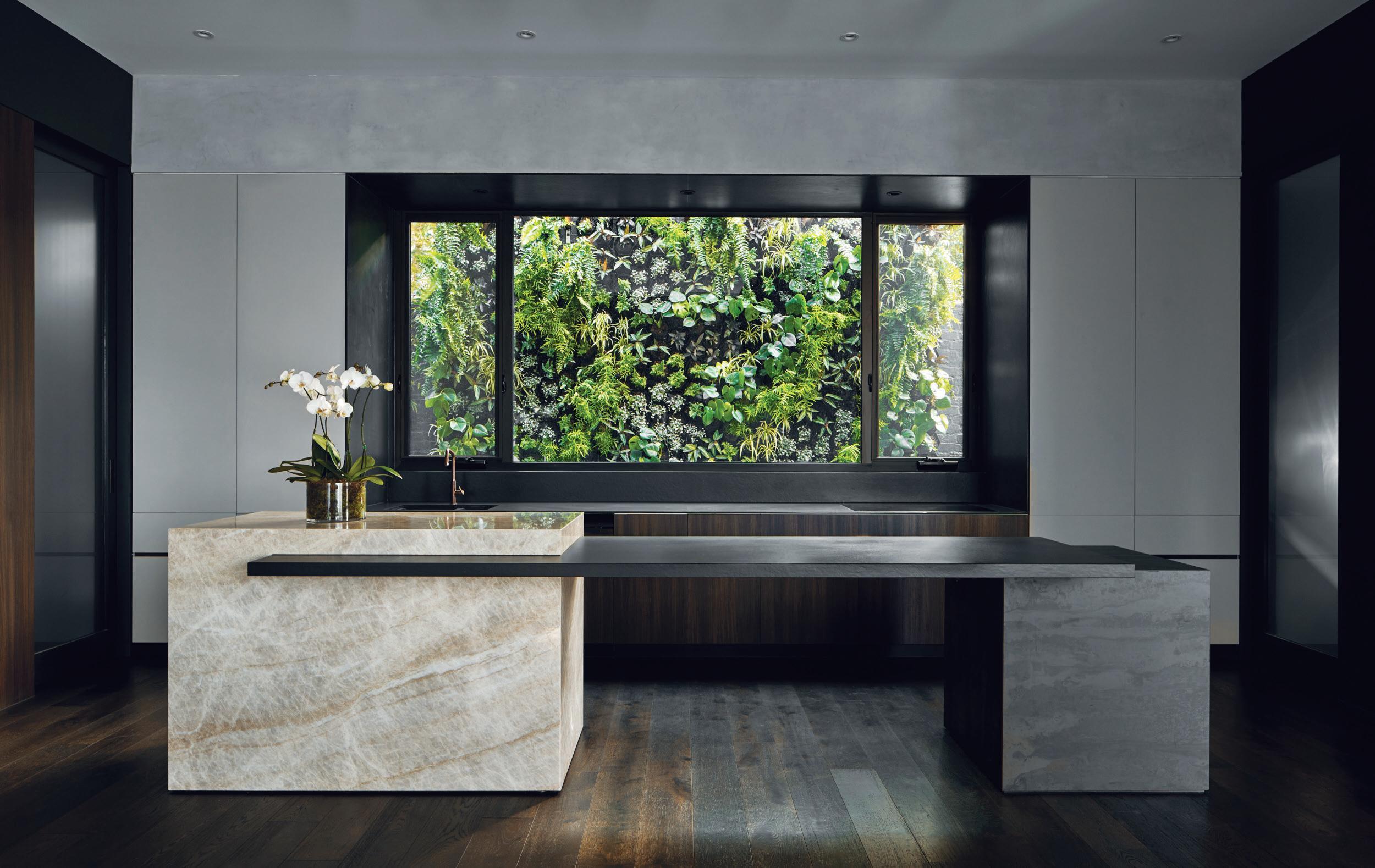
“I find Dekton® takes stress out of my life,” says Janine. “I’m a no-fuss person, so I don’t have to worry where the chopping board is, and when I take a hot pot or pan off the stove, I’m not worried about the benchtop cracking.”
The kitchen is often where we gather, ostensibly for meal times but also where we catch up, study, work or relax, so the little time we have together here now needn’t be burdened by little tasks to protect the look of a room which at its roots is there to serve one of our most primal needs.
Cosentino
habitus promotion › Cosentino #143
| cosentino.com/en-au
LEFT Janine Allis, entrepreneur, founder of Boost Juice, and Dekton® Ambassador.
ABOVE Dekton® in Radium forms the darker benchtop surface and plinth in Janine’s kitchen, complemented by the lighter colouring of Sensa® in Taj Mahal.
BELOW Dekton® features throughout the residence, designed by Wolf Architects and In Design International.
Healthy boundary
Airy, but not empty. Khuôn Studio’s House for a Daughter is a poetic multi-generational home designed to give everyone ample breathing room.
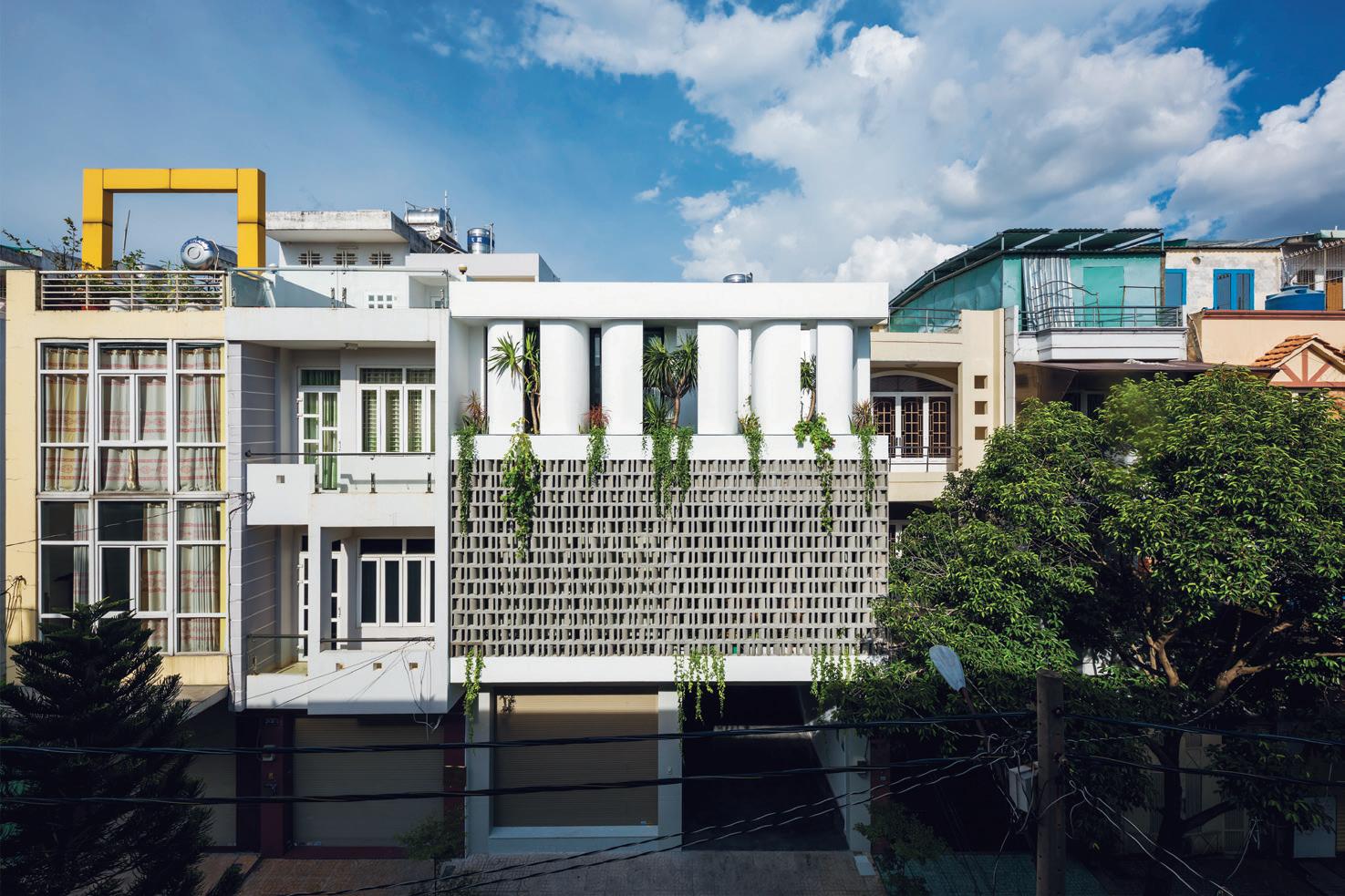
TEXT ASIH JENIE | PHOTOGRAPHY HIROYUKI OKI issue #48 habitusliving.com
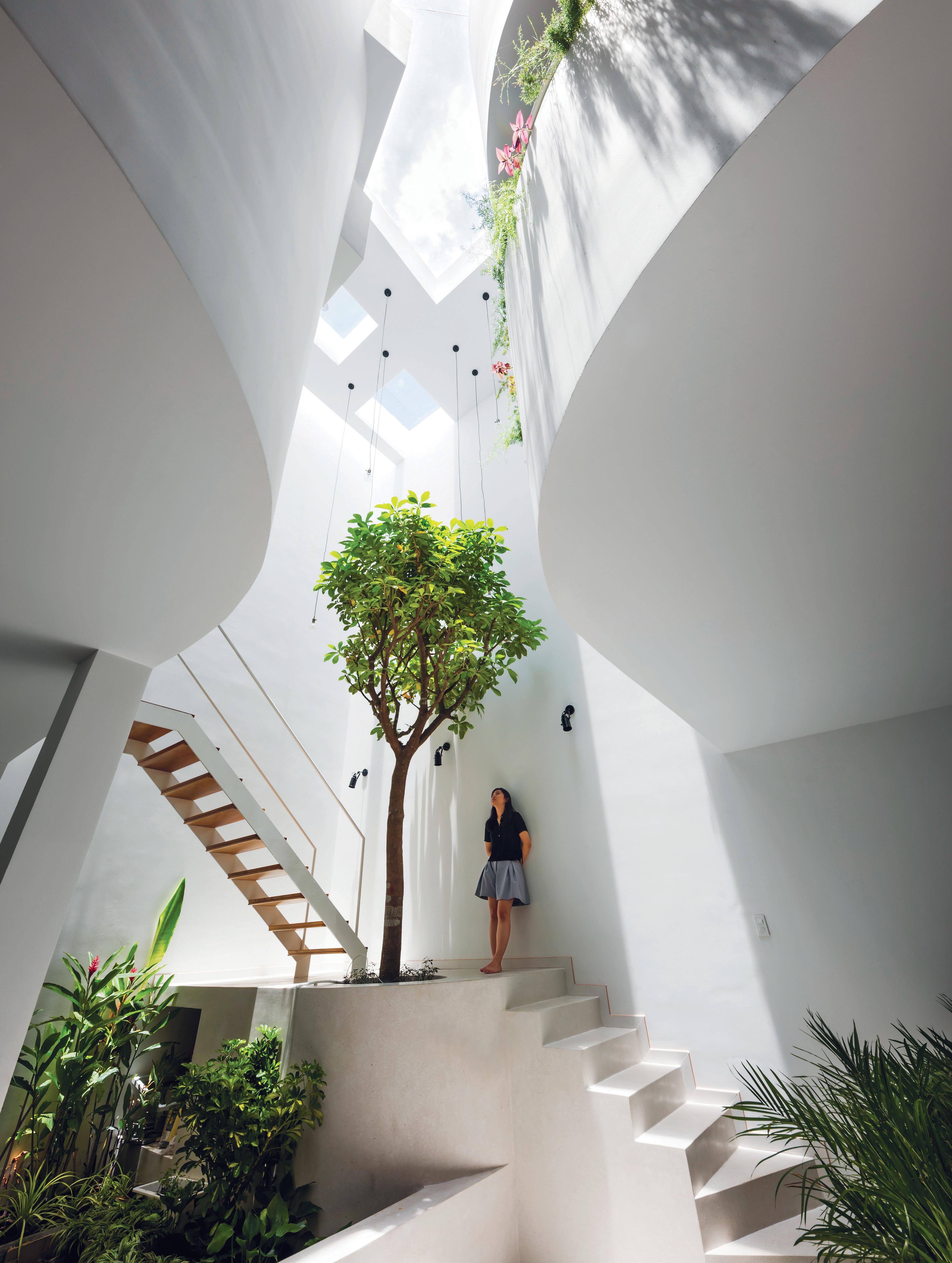
on location # 145
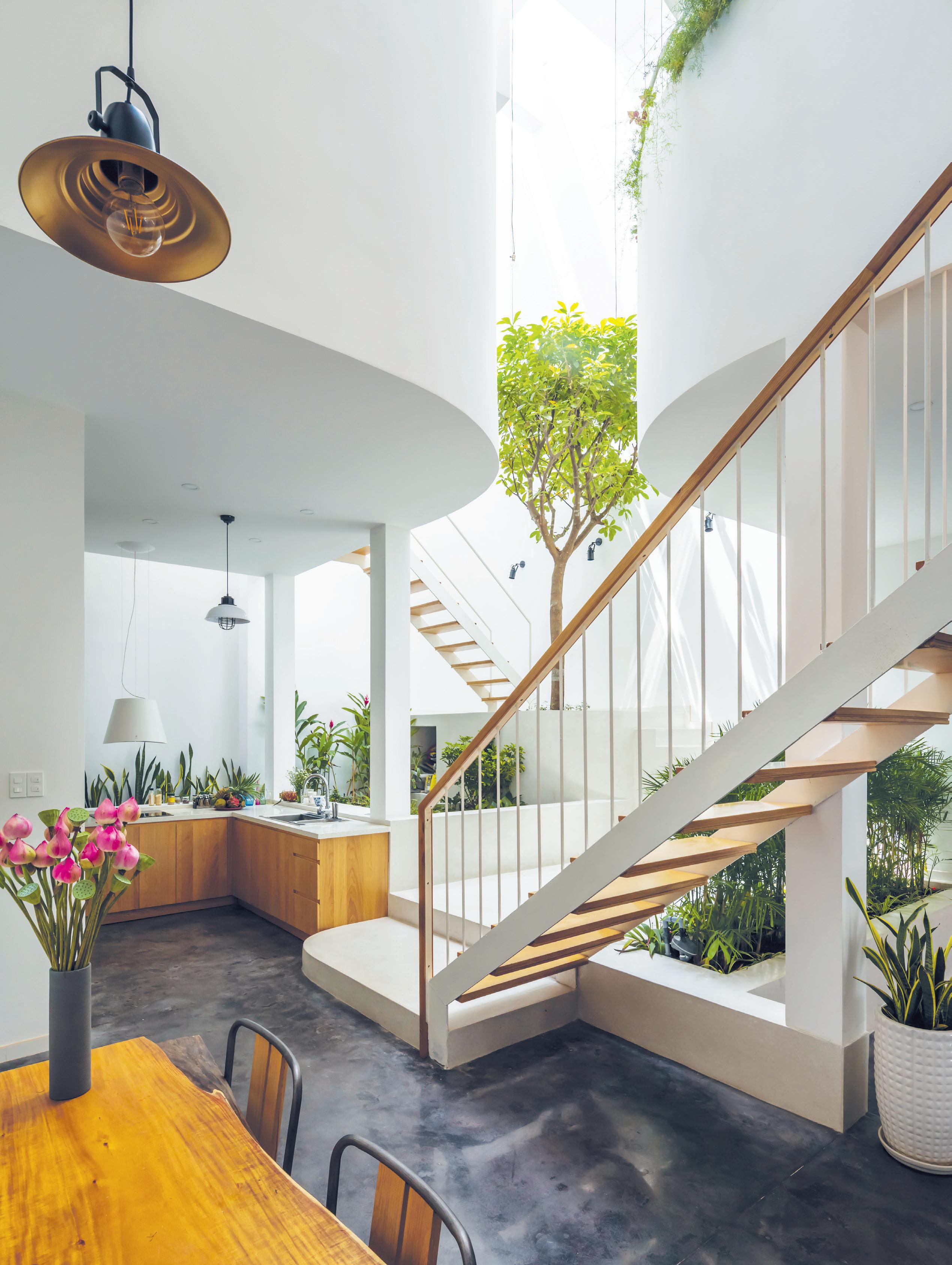
issue #48 habitusliving.com
In cultures across Asia, there are only a few valid reasons to move out of your parents’ home. The most acceptable one is getting married and building your own family. Moving to a faraway place for a job or for pursuing higher education is also fine. Reasons other than these would typically be considered as less than ideal, or as an outright abandonment of one’s filial duty – after all, why wouldn’t you take care of them and the place they raised you in? It’s the ultimate act of filial piety. Adult children, of course, need their own spaces. And so, the ideal, multi-generational homes in the region are the ones that give everyone their own breathing room. House for a Daughter by Vietnamese practice Khuon Studio is a stellar example.
The titular daughter moved to Ho Chi Minh City from her childhood home in Tay Ninh, a city 90 kilometres away, for one of the more valid reasons – to study. The residence in which she resided in also belonged to her parents. The property was purchased to accommodate their children – the daughter and her older brother – as they relocated to attend university in the capitol city. Since the daughter planned to remain there for work following graduation, her parents decided that it was a good time to demolish the old house and build a new one to fit their future lives. In the new house, she could live independently and accommodate them (and other visiting relatives) with ease. They let the daughter choose the architect.
PREVIOUS LEFT In a dense urban environment, House for a Daughter features a porous façade that facilitates airflow.
LEFT The kitchen and dining area is part of the courtyard, from where one can call others to come down for a meal or a chat.
OPENER The courtyard features a series of skylights, planters and rounded corners to create a soft, outdoor-like ambience.
RIGHT View from the top floor down and through the house. The stairs and balconies facilitate diagonal lines of sight.
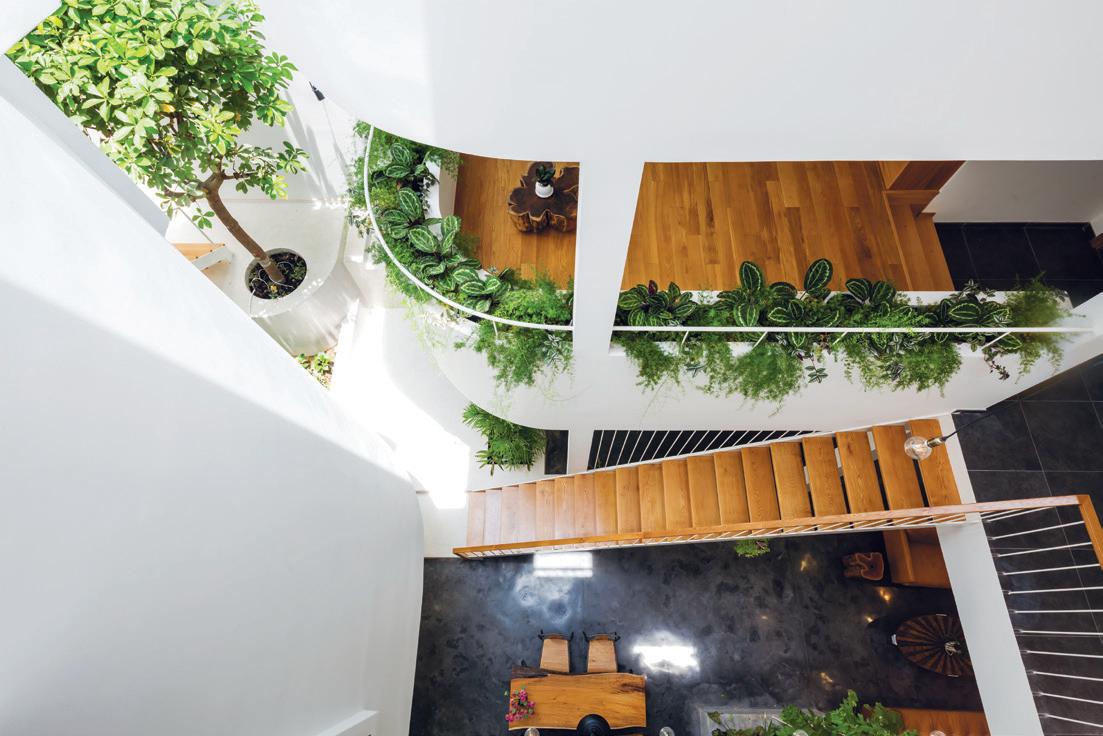
The kitchen on the ground floor can call out the rest of the house to come down for a meal.
on location # 147
Founded in 2015 by architect Huynh Anh Tuan, Khuôn Studio is a four-member enterprise specialising in residential design. While the studio has yet to build an online portfolio, in real life its projects consist of urban houses with small footprints. One of the studio’s signatures is the use of breathable walls, built using perforated bricks that the studio custom-designs for each project.
“In Vietnamese, khuôn literally means brick moulds – we use them to create air bricks of different shapes for different projects. Figuratively, it means framework or standard,” says Huynh. The daughter was intrigued by the studio’s unvarnished aesthetics, resourceful use of space, and clever way with bricks.
Occupying an 8x17 square-metre-site, House for a Daughter is Khuôn Studio’s largest project. “Big or small, all houses are interesting in their own way; what we appreciate is an interesting design brief,” says Huynh.

The brief was indeed interesting, albeit simple. The client sought plenty of natural light and greenery, ample space for herself as the primary occupant, and rooms for her parents and visiting guests. From the outside, the house looks like it employs a strategy to maximise its footprint by merely extruding the buildable area up and dividing the resulted volume into rooms, much like its neighbours.
For Khuôn Studio, it’s the other way around. The studio stacked the room requirements neatly into two three-storey volumes; one for visitors and one for the daughter.
“Big or small, all houses are interesting in their own way; what we appreciate is an interesting design brief.”
LEFT The daughter’s living quarters comprise a bedroom on the first floor and a study/recreation space on the second.
issue #48 habitusliving.com
RIGHT Dubbed the atrium, the courtyard is the convergence point of the many openings on the house’s two main volumes.
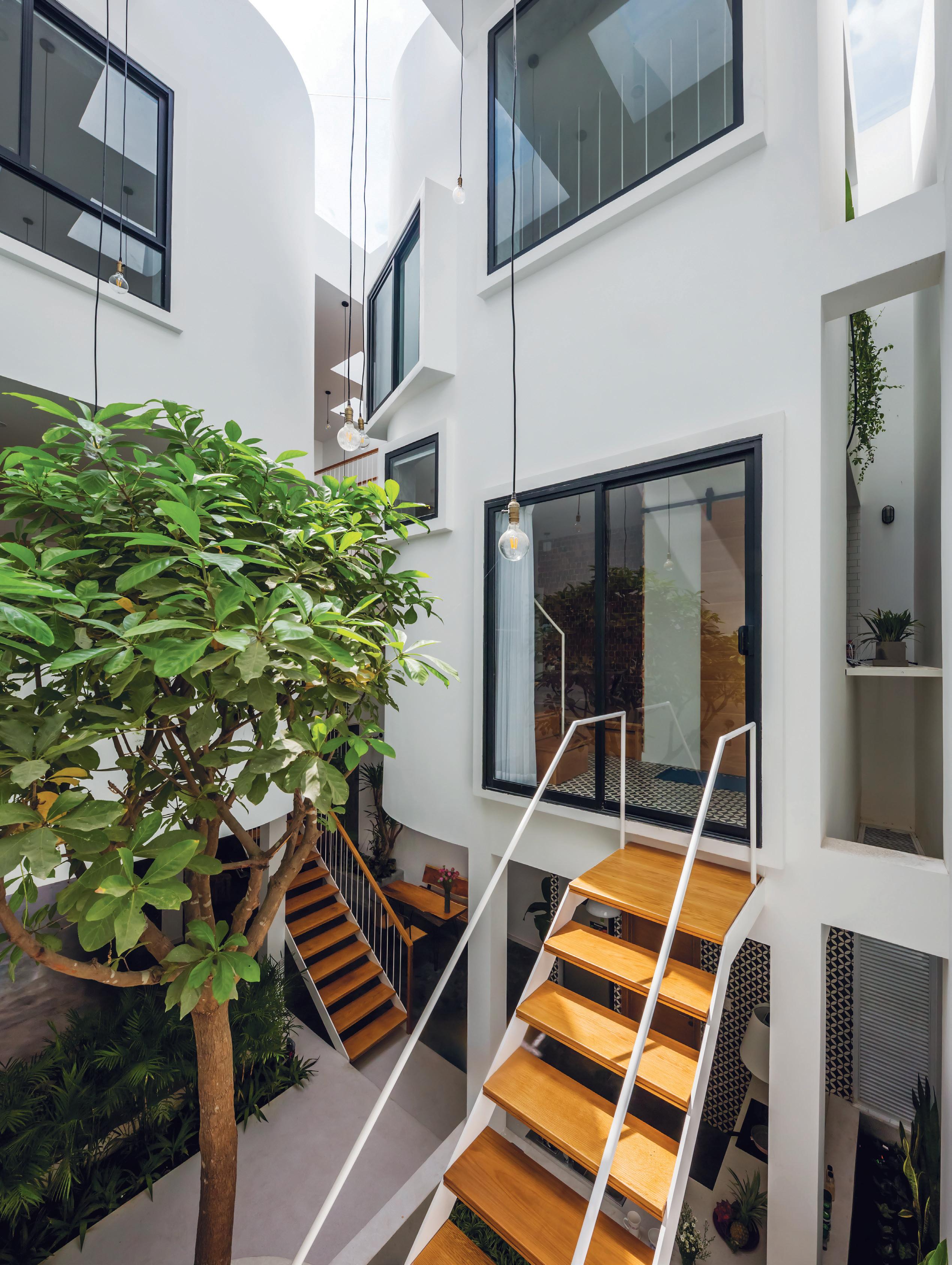
on location # 149
GARAGE ENTRY LIVING DINING KITCHEN W.C. TERRACE OFFICE BEDROOM ENSUITE COMMON SPACE DAUGHTER'S BEDROOM DAUGHTER'S STUDY BATHROOM 1 2 3 4 5 6 7 8 9 0 q w e r GROUND FLOOR FIRST FLOOR SECOND FLOOR issue #48 habitusliving.com
In a more tranquil setting, perhaps these volumes could have been separate pavilions set in a lush garden, but the site is wedged in a dense urban neighbourhood rife with noises, so the two volumes share one roof that spans almost the entire site’s footprint.
The sheltered area between them, dubbed the atrium, is the home’s designated social space, containing the kitchen, dining and sitting areas placed at different heights. It is also designed to feel like as much like the outdoors as possible. The studio’s signature perforated bricks shield the house from prying eyes while letting air flow through the interior. A series of square skylights let air and natural light in and allows occupants to view the sky. These skylights are equipped with sensors that will automatically close at the first hint of rain.
The kitchen and dining areas are an open affair set amidst planter boxes housing trees and shrubs; among them starfruit trees, parlour palms, dracaena and the quintessential indoor houseplant golden pothos. The kitchen is compact, the daughter doesn’t cook too often, shares Huynh. Though I imagine she wouldn’t mind if her mum or dad cook for her during one of their visits.
The atrium facilitates diagonal lines of view – the kitchen on the ground floor can call out the rest of the house to come down for a meal.
 RIGHT A large balcony in the visitors’ volume serves as a secondary living room.
RIGHT A large balcony in the visitors’ volume serves as a secondary living room.
on location # 151
The corners of the two volumes are rounded off, softening the overall visuals of the space when the light hits the walls.
“The house should feel airy, not empty,” says Huynh on the biggest challenge of the design. The largest footprints were given to areas with the most traffic – the daughter’s quarters and the atrium. The rest of the spaces were kept compact. The corners of the two volumes are rounded off, softening the overall visuals of the space when the light hits the walls.
The materials were chosen for their ease of maintenance. The entire atrium is painted white, a brightening backdrop to the greenery and the decorative tiles adorning the kitchen and other wet areas of the house. The floor finishes in public spaces are terrazzo and concrete, while private spaces boast oak parquets.
The daughter’s favourite spot is the atrium, where she can sit and bask in poetic solitude. And perhaps, the best part of the house is that the atrium, the heart of the home, serves as both a common ground and a healthy distance between parents and child.
 Khuôn Studio
Khuôn Studio
issue #48 habitusliving.com
ABOVE A guest bedroom facing the street features Khuôn Studio’s signature use of breeze blocks to filter noise, heat and visibility.
Shower-toilet



Duravit and Philippe Starck present SensoWash ® Starck f, a new generation shower toilet for state-of-the-art, natural toilet hygiene. Maximum comfort is guaranteed thanks to technical finishing touches such as a motion sensor for automatic lid opening through to a wide range of setting options for seat heating, water spray and the controllable warm air dryer. Combinable with all Duravit design series thanks to its uncompromisingly puristic 1300 022 843 www.bathe.net.au
SensoWash ® Starck f. Iconic design. Maximum comfort. design. www.duravit.com and Bathe
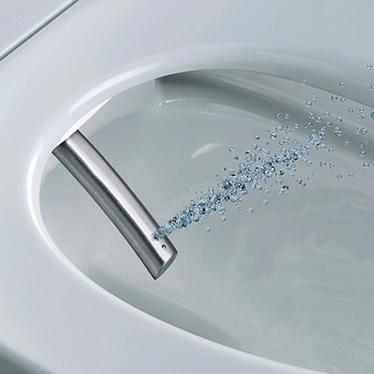
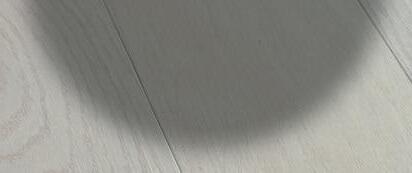
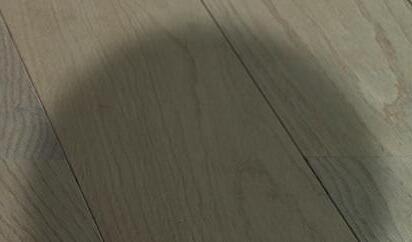



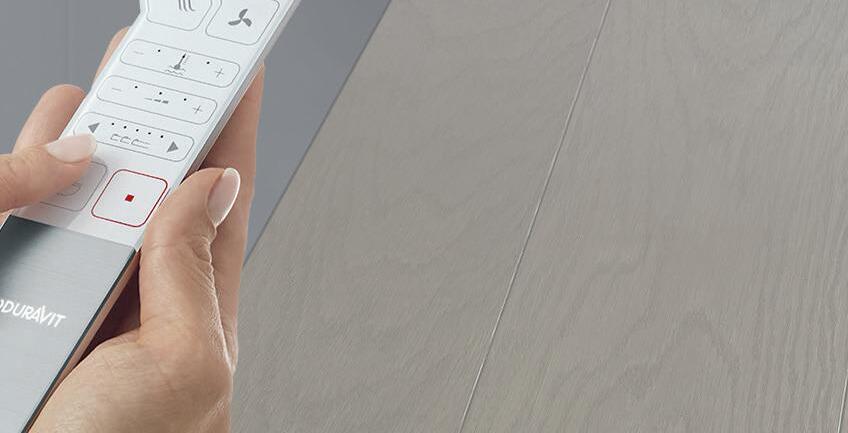

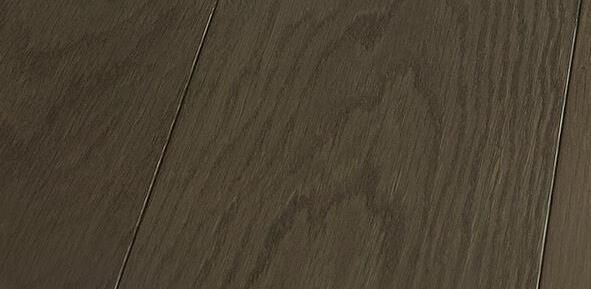
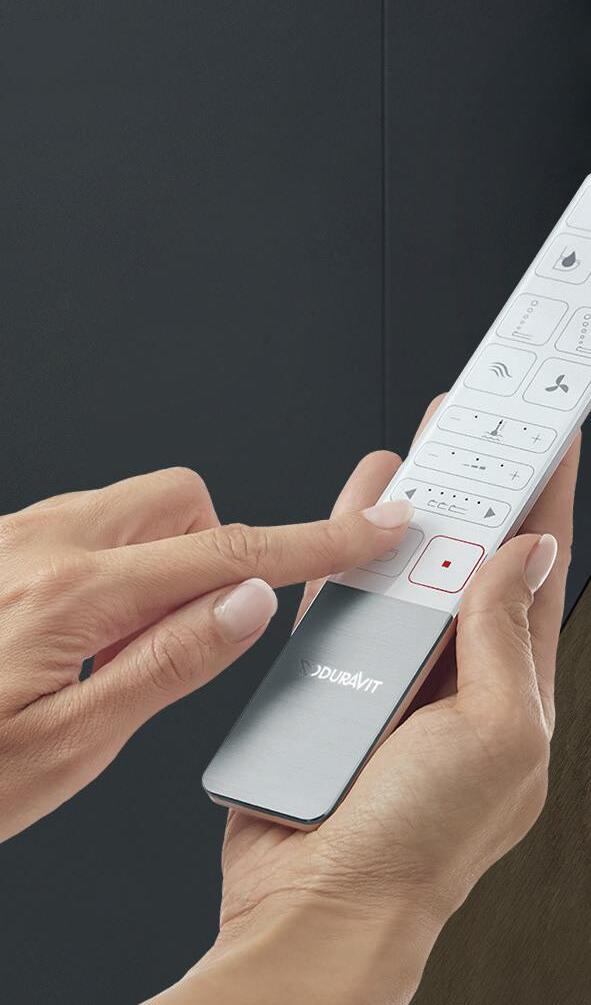
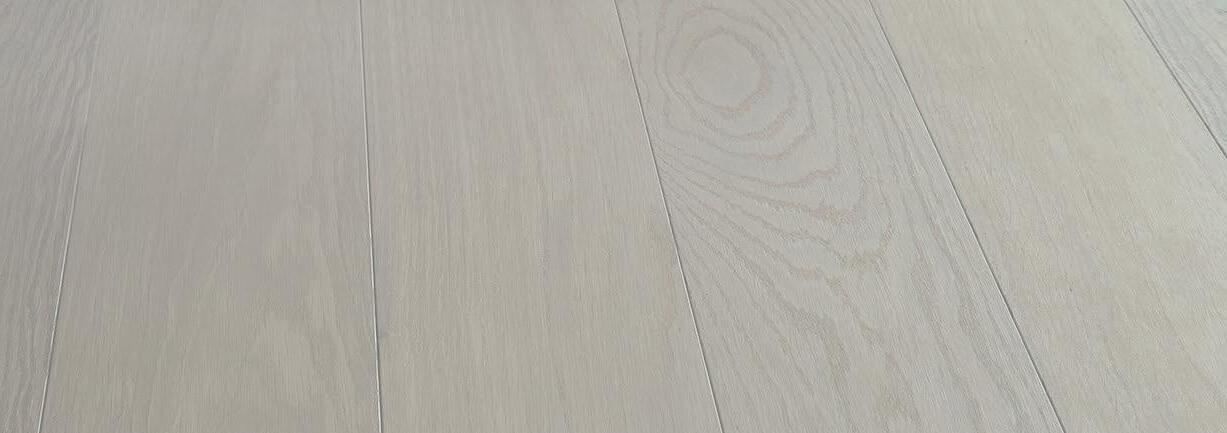
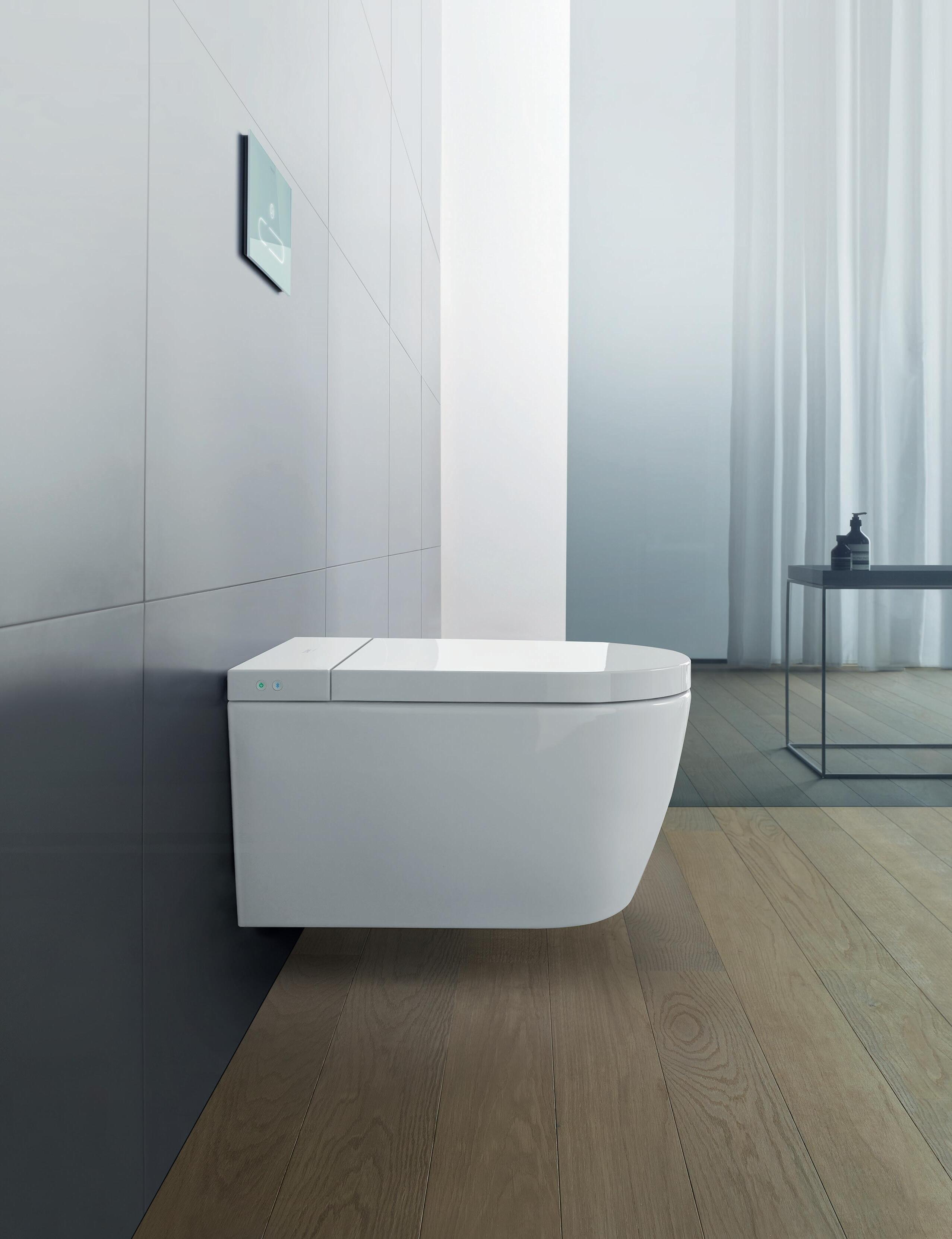
A complement to Clovelly
Clovelly House is an alterations and additions project by Smart Design Studio that chose not to rewrite history, rather to integrate past and future.
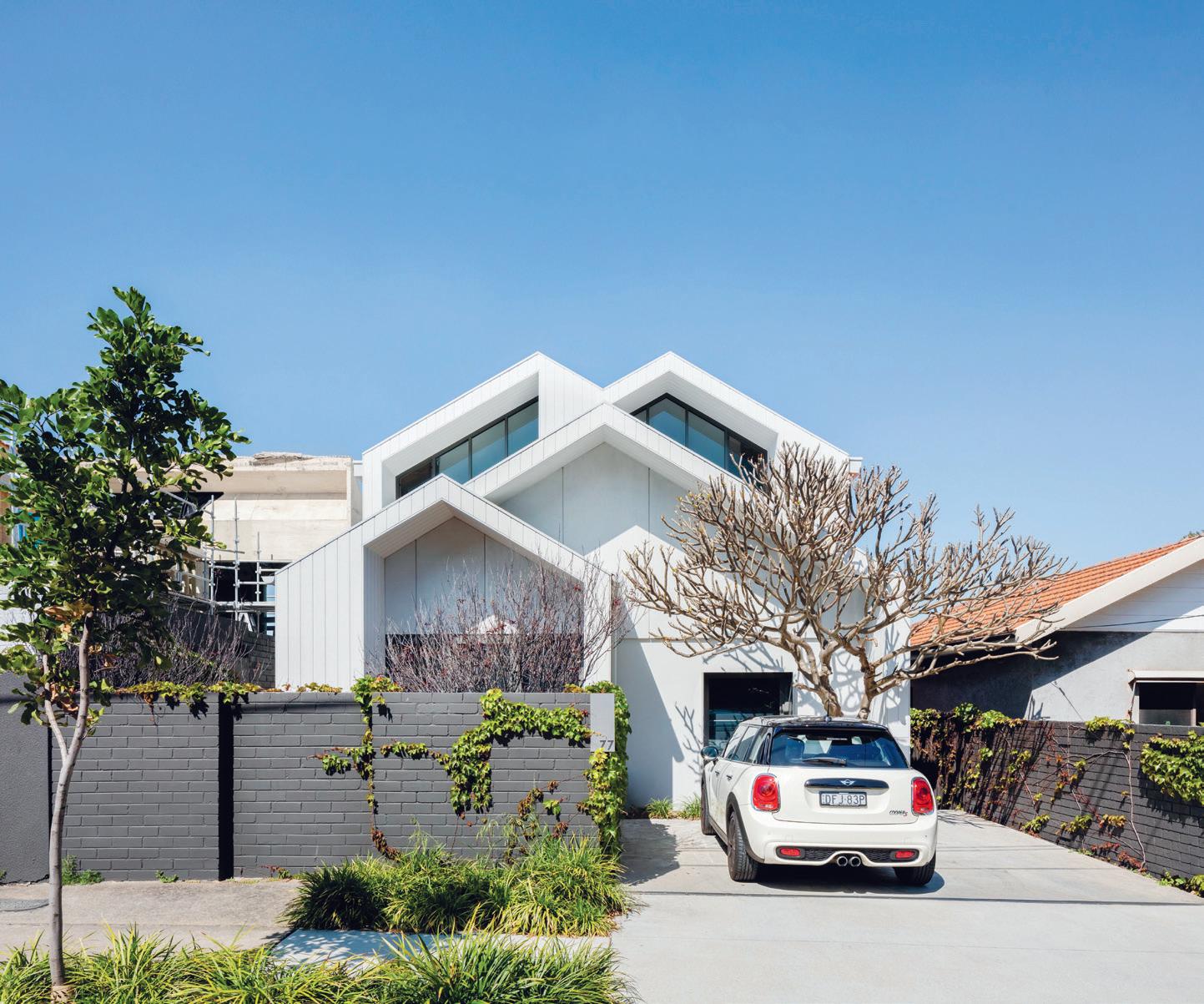
issue #48 habitusliving.com
TEXT HOLLY CUNNEEN | PHOTOGRAPHY KATHERINE LU
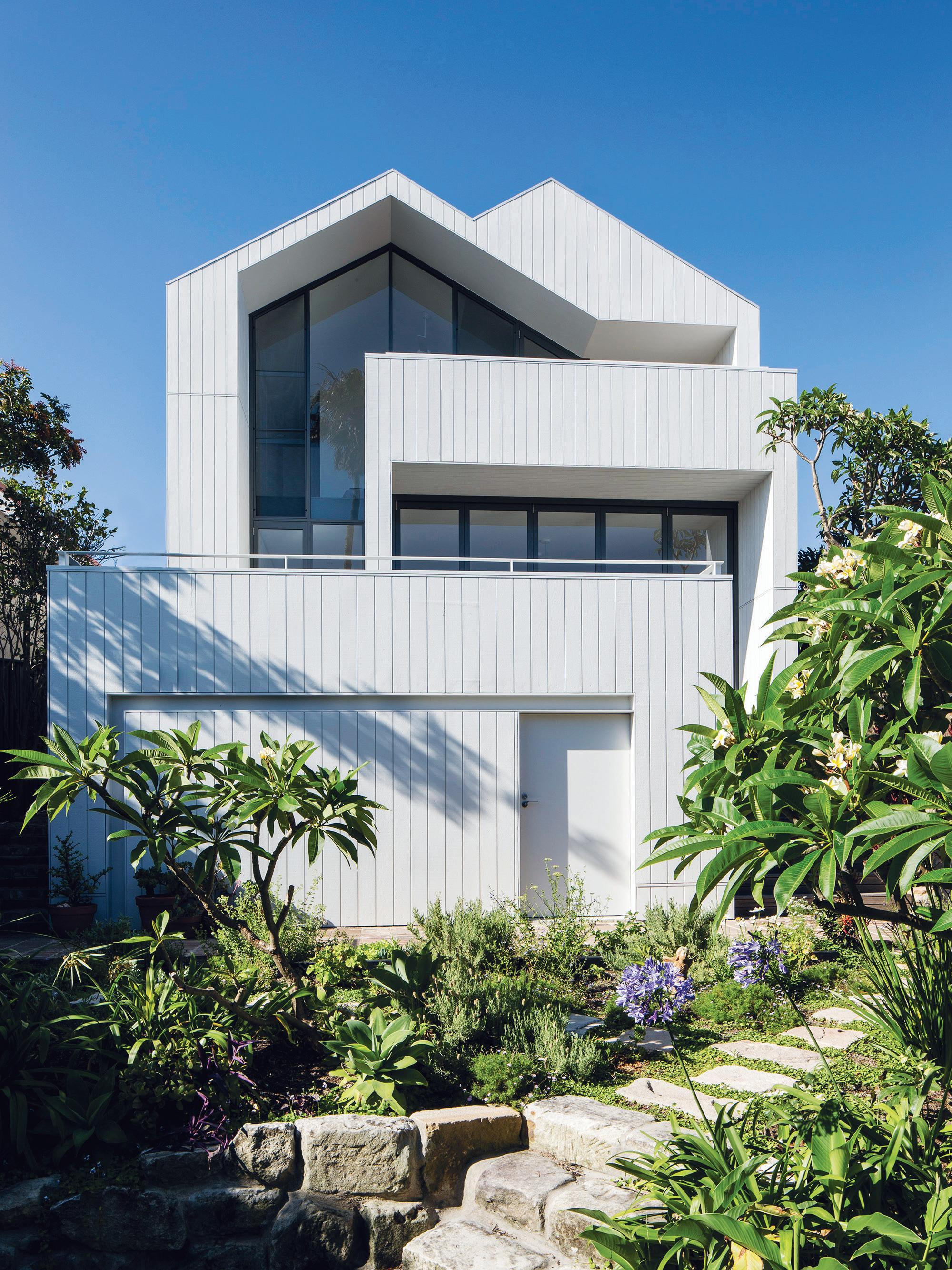
on location # 155
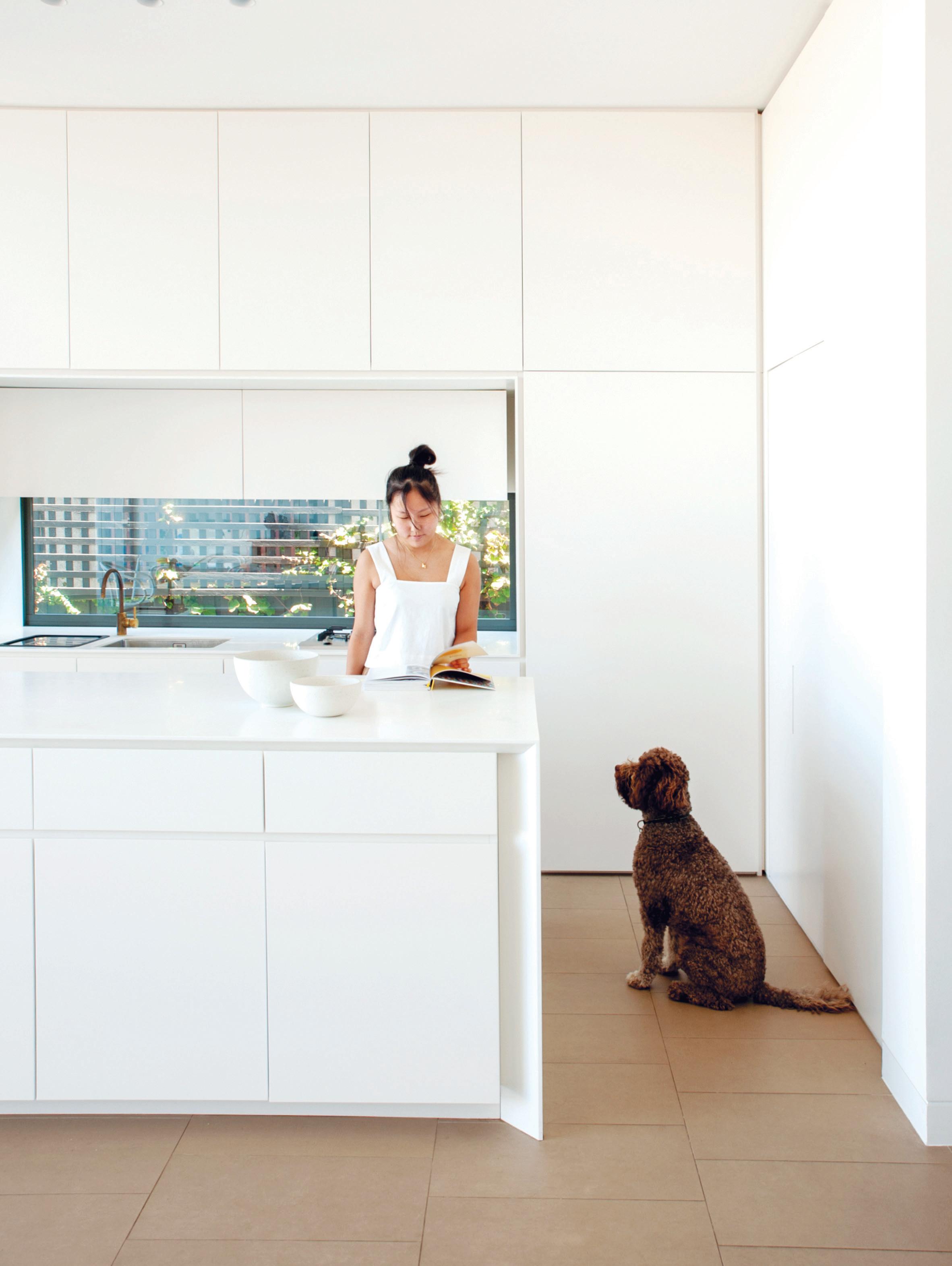
issue #48 habitusliving.com
For more than ten years the residents of Clovelly House lived in this Federation bungalow situated on a headland offering views down to Clovelly Beach and the uninterrupted blue beyond. The couple first bought the residence, adorned by an 80s-era second storey addition, in the knowledge that some things would need to change. However, with two young children priorities were elsewhere. It wasn’t until more recently that they engaged Smart Design Studio to bring the house into the modern era.
Neither husband nor wife knew especially where to look to find an architect, but it was the latter who recalled passing a fascinating corner building in Surry Hills every day on her way to work. She admired how respectfully old and new had been integrated. This was [at the time] the home and studio of William Smart, director of Smart Design Studio. They had found their architect.
The brief was simple, in line with the clients’ tastes. They wanted the common spaces of their home to be open and warm; to encourage natural light and ventilation through the house; to make the most of a modest, but by no means small site; and most importantly, to live in a house that would not date. Sustainability was paramount in the way that materials, finishes and furniture should be location and use appropriate, and anything that could be restored and retained would be. “Preserve what you can, change what you have to,” recalls William.
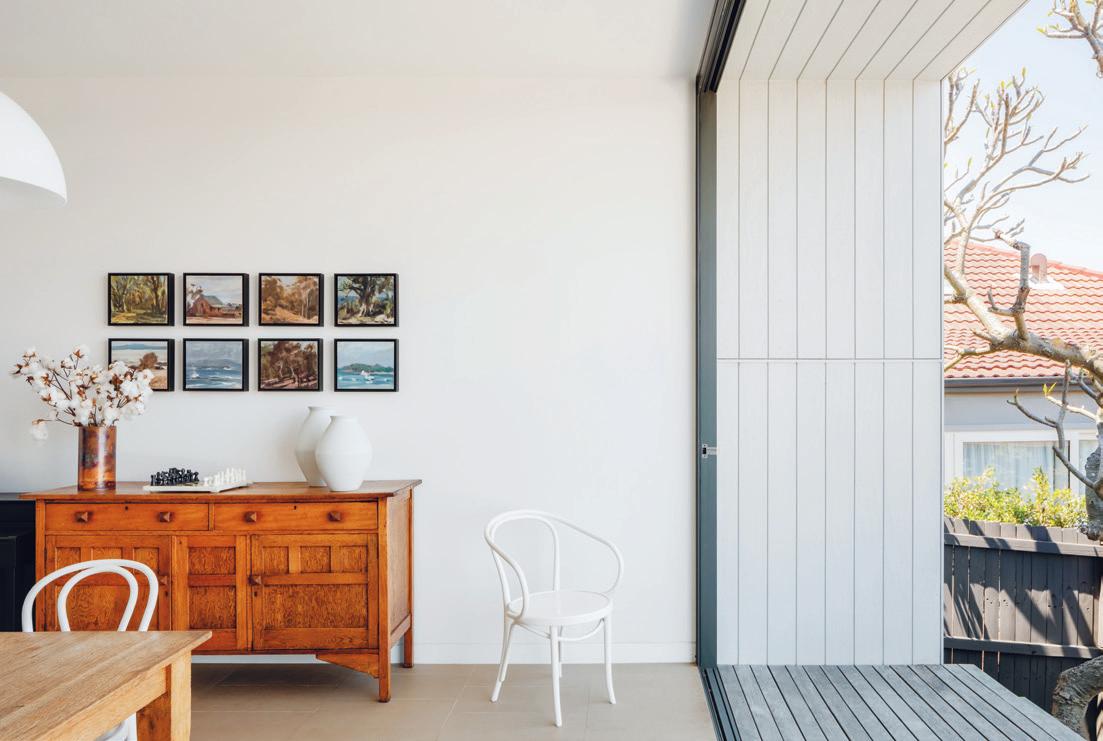
Shadowclad was used on the front and rear façades, painted white with Dulux Weathershield.
PREVIOUS LEFT From the street, Clovelly House barely looks to be more than a single storey.
LEFT Simple joinery belies ample storage and a concealed laundry, to the right.
OPENER The rear view, however, shows three levels (the lowest basement storage) in full glory.
on location # 157
RIGHT The external cladding was chosen for its ability to stand up to a coastal climate.
In the early stages of the project, time was spent considering which step was the best foot forward. The original architecture was lost behind a tall wall at the front and dominating addition at the back. The bungalow wasn’t protected by council or heritage restrictions, so a knock down/rebuild was entirely possible, but not completely necessary. And although the addition had its faults, the clients liked the extra floor space it offered and did not want to give that up. Likewise, the tall brick fence at the front offered rare privacy to the front yard.
It was agreed that the original structure would remain but the rear addition would be rebuilt and reconfigured. And although the façade at the front wasn’t initially part of the brief, William suggested that for visual consistency “it would be very nice to do that as well”. The clients agreed. One of the biggest considerations then became how to reconcile the new work with the existing bungalow and surrounding streetscape without one element dominating all others.
Shadowclad was used on the front and rear façades, painted white with Dulux Weathershield. Both materials are purpose designed for a seaside location. “We felt that really gave it the coastal feeling. The idea was a crisp modern house sitting in a green landscape,” says William. And although solar panels weren’t possible at the time of the project, the roof has been designed with the capacity to take them in future.
The positioning of the entry – along the length of the site via a side passage that extends all the way to the rear garden – was reviewed but ultimately retained. “We were able to split the house in that way and a key move was to [keep] the entrance halfway down,” says William. The interiors of the extension have the distinct hallmarks of modernity – minimal, clean, white – and yet they exist in harmony with elements of the original building that have been retained: the floorboards, stained-glass features, and some hardware and furniture the clients wanted to keep.
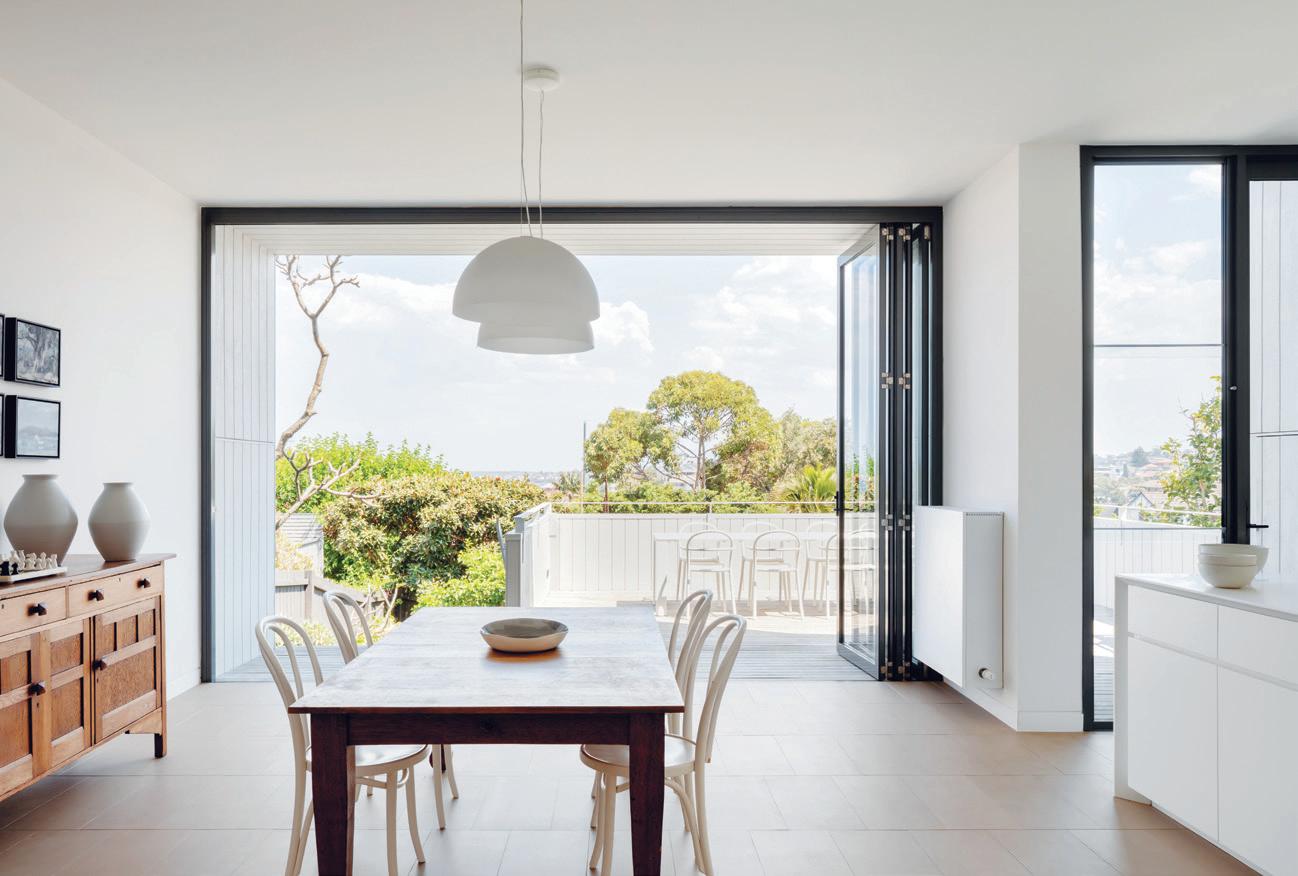
Open yet subtly segmented, the common living area allows the family to engage in different activities yet remain together.
LEFT The free-flowing dining room and kitchen transitions seamlessly to the deck beyond, where the kids like to play.
issue #48 habitusliving.com
RIGHT The main bedroom faces south, while the two smaller bedrooms enjoy northern sun and views out to Waverly Cemetery.
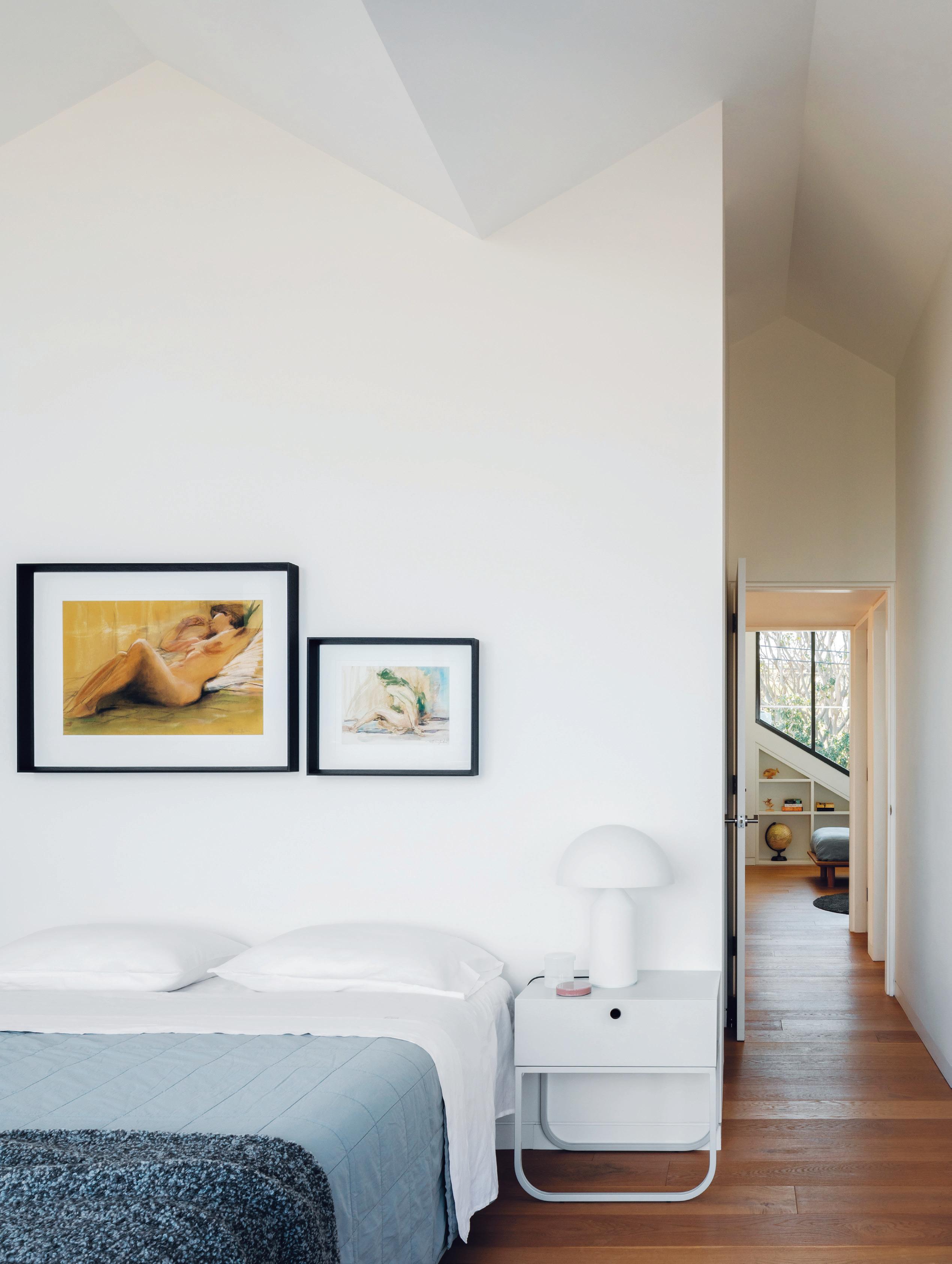
on location # 159
SIDE PASSAGE ENTRY BATHROOM LIVING DINING KITCHEN LAUNDRY DECK SITTING ROOM STUDY BEDROOM W.C. MAIN BEDROOM 1 2 3 4 5 6 7 8 9 0 q w e BASEMENT GROUND FLOOR FIRST FLOOR issue #48 habitusliving.com
The natural progression through the residence is to turn right down the hallway past a walled in living room and staircase up to the three bedrooms (including a main bedroom). This path leads to the new extension comprising an open kitchen, dining room and seamless transition to an exterior deck and garden below. Open yet subtly segmented, the common living area allows the family to engage in different activities yet remain together; and enjoy the south-facing rear with water views.
The all-white kitchen is carried through by white Thonet dining chairs surrounding a timber dining table (a piece of furniture the clients chose to hold on to), plain white vitrified tiles, and a white Kartell exterior dining setting. The joinery is simple but effective – Corian surfaces and polyurethane joinery, all in crisp white and without handles or pulls – which can be quick to date. “We were looking to create something quite disciplined in the space. This is my love really, inexpensive materials detailed in a really crisp way,” says William.
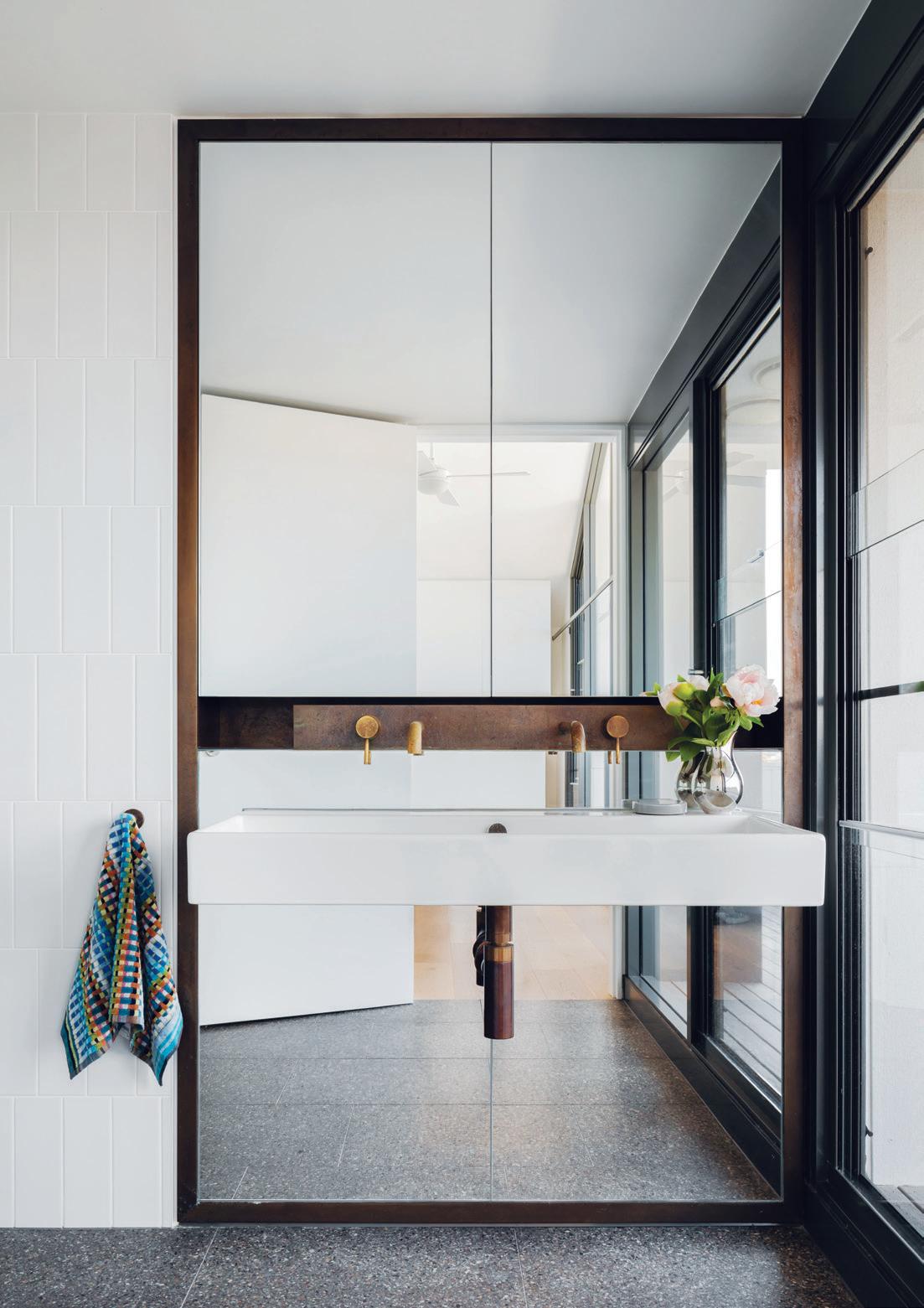
Interestingly, the island bench has no surrounding stools. The residents, who “like a bench to be a bench and a table to be a table” have instead opted for storage on both sides. The inside length caters to food preparation while the outer holds pieces that service the table such as placemats, napkins, platters, vases and so on. The sink and stovetop are located on the bench lining the west wall.
Upstairs in the private domain the kids’ bedrooms sit side-by-side on the north wall, exact duplicates of each other, designed to be ageless and gender neutral. The distinctive peaks from the street view let northern sun into their bedrooms and offer beautiful sightlines to the street. “In my view, that’s a better use of north than a master bedroom,” says William, “because the kids are more likely to be playing in their rooms during the day.” This is no skin off the clients’ teeth, who, from their main bedroom and small balcony, enjoy prized, unobstructed views of Clovelly Beach.
Returning downstairs, and alternatively turning left upon entry towards the front of the house one finds the kids’ living room and
RIGHT Mirrored glass extending the full length of the wall above and below the basin adds a feeling of depth to the main ensuite.
on location # 161
“ We were looking to create something quite disciplined in the space. Inexpensive materials detailed in a really crisp way.”
ABOVE The clients were very engaged in the material and furniture selection. In particular, they were interested in performance and endurance capacities.
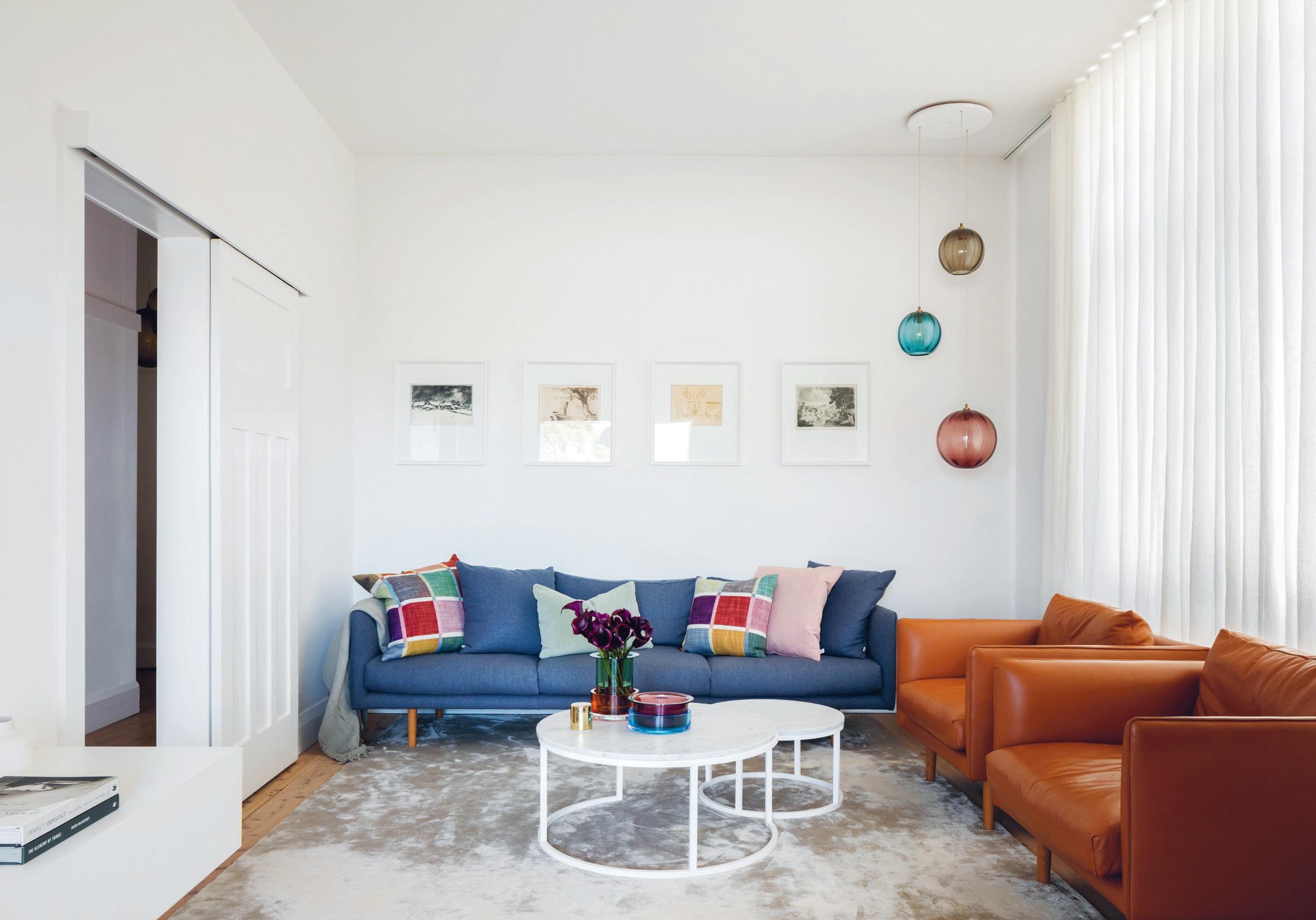
study (or guest room as needed). Here, children playing and parents working are offered privacy and minimal disturbance as family and guests enter or exit. There was little architectural intervention in these rooms from the original bungalow, a simple case of aligning them with the new extension without changing what didn’t need to be changed.
“I feel as though the big success of the project is the transformation,” says William. Neither residents nor architect feel like it could have been better as knock down/rebuild. “We gave the house a new contemporary form, but wanted it to express itself as one language throughout,” he elaborates. A poetic comment that reminds me of the residents’ first impressions of the Smart studio, housed in a building that – now like their own – artfully integrates old and new.
Smart Design Studio | smartdesignstudio.com
issue #48 habitusliving.com
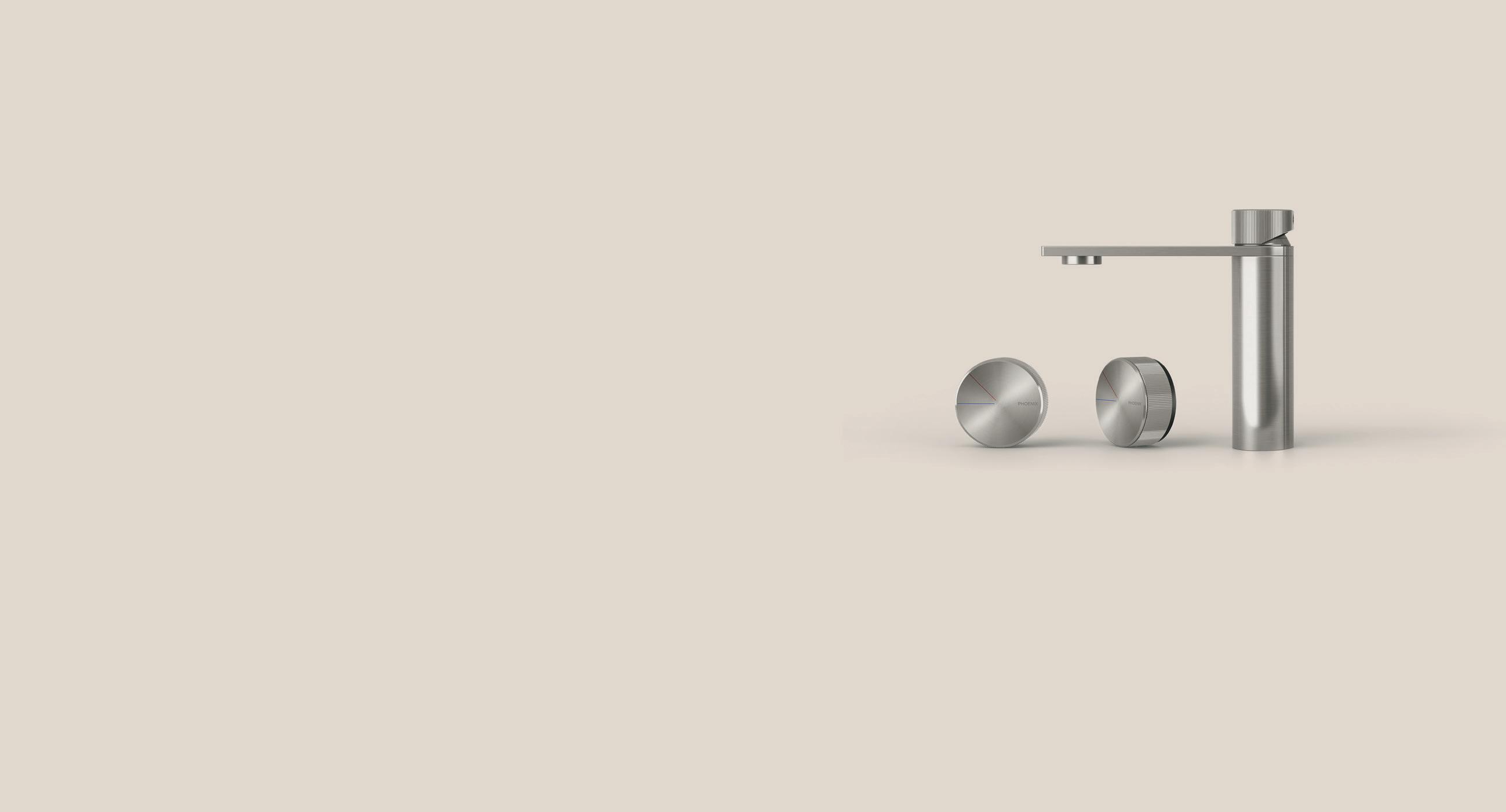
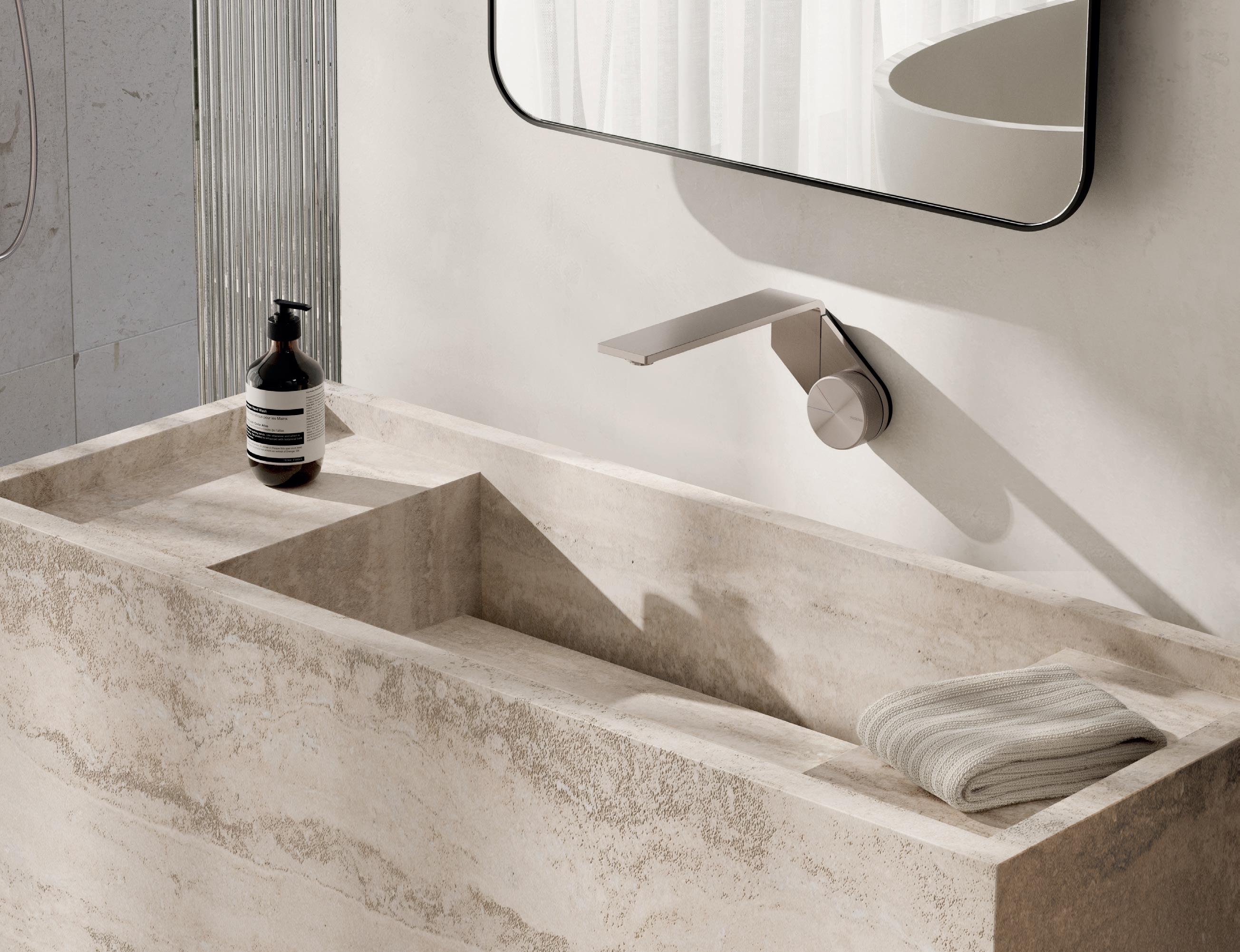
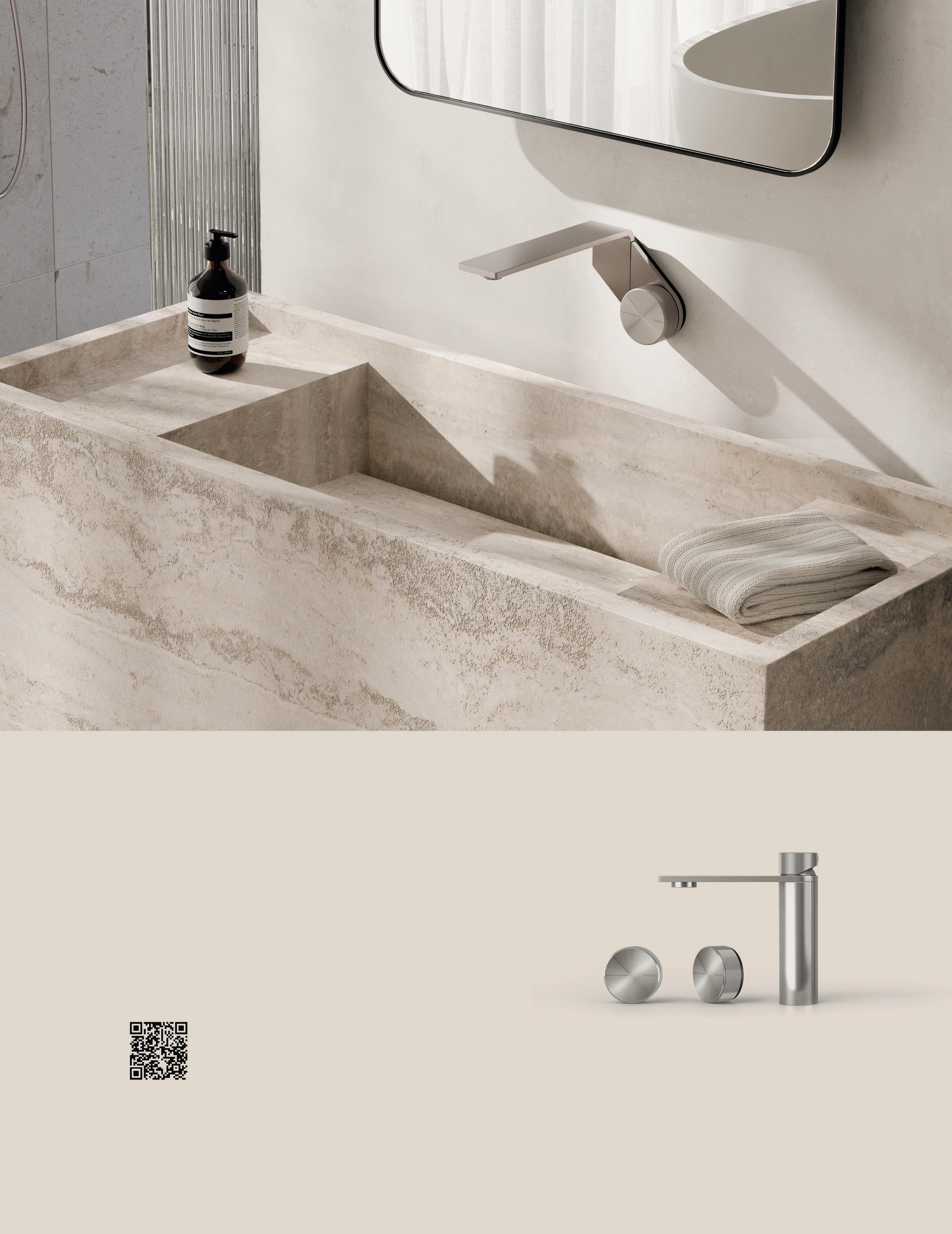

Nature reserved
This house by Millet Architects is created for all the pleasures of the tropics without extravagant design or spending.
 TEXT YVONNE XU | PHOTOGRAPHY KHOO GUO JIE
TEXT YVONNE XU | PHOTOGRAPHY KHOO GUO JIE
issue #48 habitusliving.com
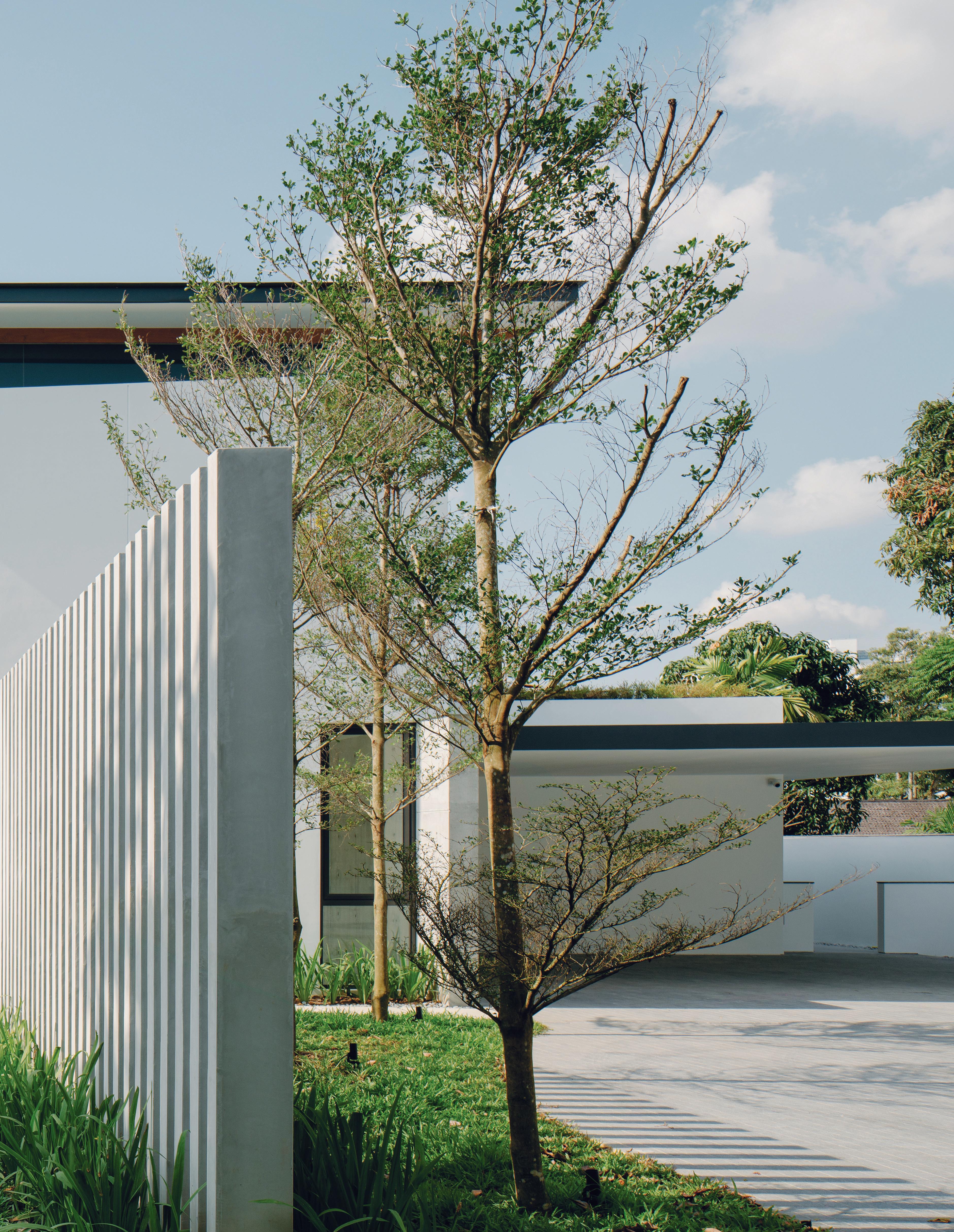
on location # 165
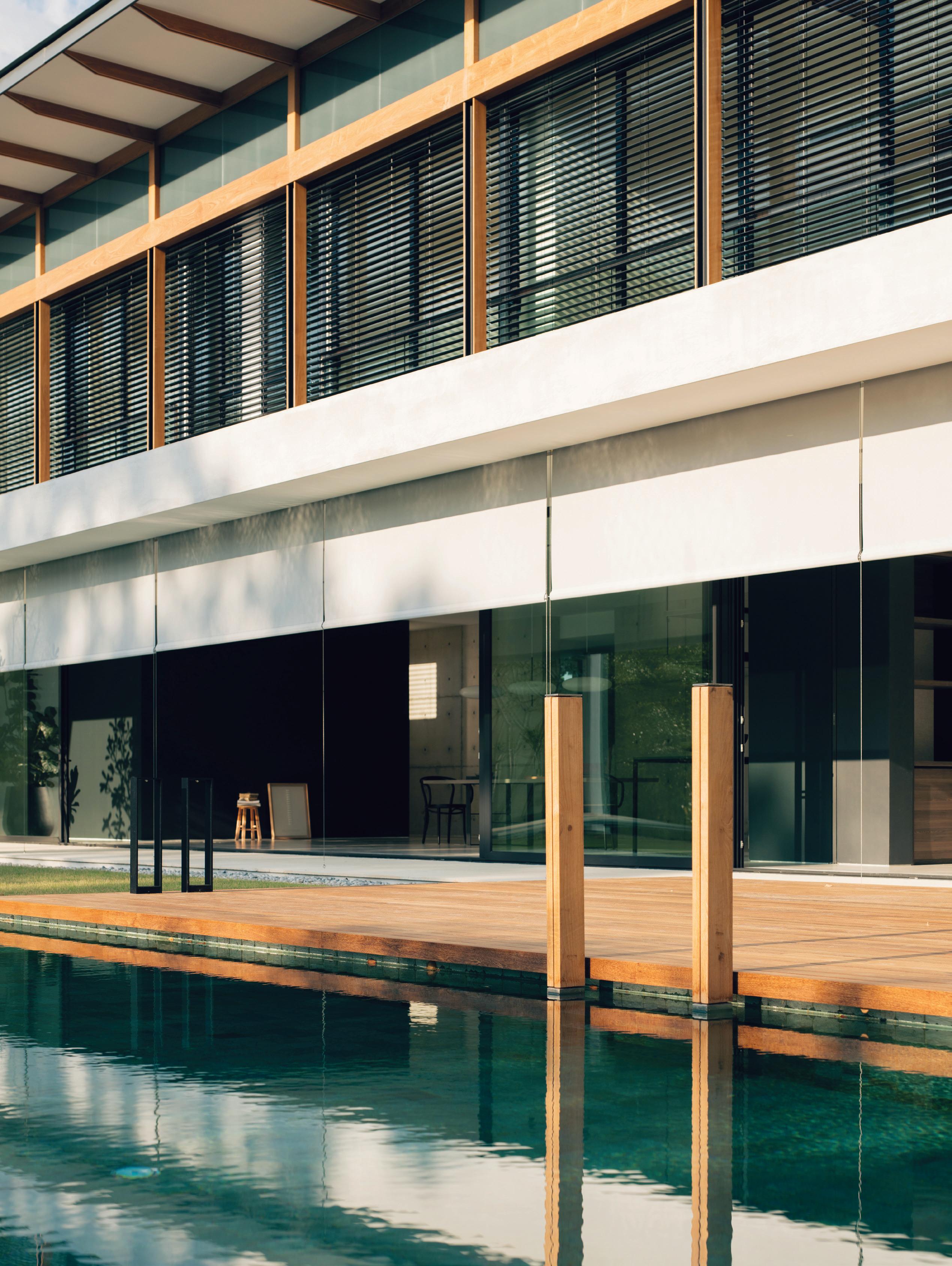
issue #48 habitusliving.com
Robert A.M. Stern once said: “the dialogue between client and architect is about as intimate as any conversation you can have.”
To that, John Pawson responded by saying, “Likewise the dialogue between a client and a finished piece of architecture is about as intimate as any conversation you can have.”
These observations cannot be truer of the relationships that shape the Windsor Park House in Singapore. “Every part of the house has been thought through many, many times,” says Millet Architects’ Chiew Hong Tan of the process she has had with her clients, Marc W. and Ee Lyn L., together with interior designer Vanessa Ong of April Atelier. These have been long conversations about everything from hopes, memories, and aspirations to cost and family dynamics, that slowly, rigorously, over the span of a good year, came to produce this deeply personalised house that not only has a clarity of intention, but also great ingenuity.
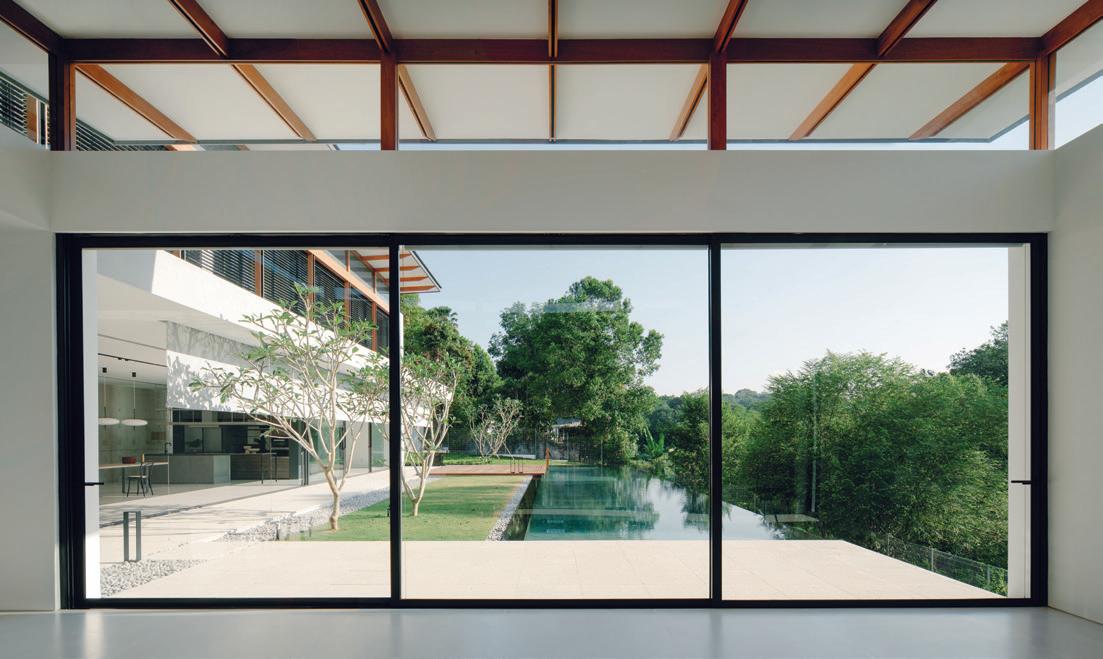
The site is on a sloped hill next to Windsor Nature Park, a forested nature reserve in central Singapore. There was originally on site a single storey house that Marc’s family had moved into in the 1980s, and had then expanded over subsequent years. “It ended up being quite dark, especially in the middle,” Marc recalls of the house, which turned away from the forest. “Back then people didn’t like to face the jungle because it’s very ulu,” he adds, referring to older perceptions of the jungle as being rural. Marc and Ee Lyn had at first considered renovating, but addition and alteration work proved to be challenging given the way the old house had occupied the site. The decision was therefore to tear down the old house and build anew. The house was to be properly future-proofed for their young family, but also re-oriented to face the nature reserve that they love.
The architecture makes the most of the site. The main living areas and upper floor bedrooms are placed in a linear stretch paralleling the expanse of the forest to maximise views. An infinity pool, cleverly created out of the sloped terrain, stretch some 23 metres across the foreground. A compact attic peeks out of the main building, raising above it a lovely lookout point perfect for views of the sun that sets daily into the treeline, and for stargazing when the forest darkens later at night.
Unlike most residences in Singapore, the house is not built to the maximum site coverage allowed; green spaces take up more than 60 per cent of the total land area.
RIGHT Landscaping on the property is kept to a minimal, as the house ‘borrows’ views from the adjacent forest.
The house was to be properly future-proofed for the clients’ young family, but also re-oriented to face the nature reserve.
OPENER The house enjoys the best of the tropics, including a sun-warmed pool and all the quiet and tumult of the rainforest.
LEFT A series of smart shading devices keeps the house cool in the face of the western sun.
on location # 167
Having plenty of outdoor spaces means one-year-old James can learn to cycle on the compound, and poolside gatherings can be hosted on Singapore’s many balmy evenings. Even then, planting is minimal. “We don’t need to create another forest on the property. All the trees we have—the three frangipanis and five bucidas in front –strategically add more texture with their shadows,” Marc says, explaining how they prefer to keep landscaping, and all the rest of the design, as low-maintenance as possible.
“We explored ideas based on the notion of light and shadows, in place of expensive materials or fancy detailing,” Chiew Hong says. The house sports a simple palette of white walls, black window frames, off-form concrete, white oak floors and a modest use of teak cladding. “The idea was to keep the colours neutral so as to draw focus to the natural landscape. At the same time keeping costs low without sacrificing elegance in the architectural design.
“One of the biggest challenges was that the forest view is almost entirely west facing and therefore vulnerable to the afternoon sun that can be quite unbearable in this region,” she continues. She found a smart solution in exterior venetian blinds that shield the house from the western sun. “The good thing with external blinds is that we don’t need to have curtains, so it’s low maintenance,” Ee Lyn says of the blinds, which can be controlled from inside to open or close to varying degrees. One evening, she and her husband raised these blinds to a spectacle of lightning and thunder over the darkened forest canopy.
The interior shares a similar rationality with the architecture, with a focus on economy of design and the use of natural materials to bring warmth. “The intention was for the interior to blend in with the architecture,” Vanessa says. “We didn’t choose anything that was too loud; everything was in neutral, warm tones.”
The main living areas and upper floor bedrooms are placed in a linear stretch paralleling the expanse of the forest to maximise views.
RIGHT, ABOVE A darker palette visually anchors the dry kitchen within the light-toned, expansive living spaces.
issue #48 habitusliving.com
RIGHT, BELOW The stretched dining hall acts as a spacer between the two living rooms placed on the ends of the house.


on location # 169
GROUND FLOOR FIRST FLOOR SECOND FLOOR DRIVEWAY ENTRY STORAGE KITCHEN PANTRY BEDROOM BATHROOM LAUNDRY W.C. FAMILY ROOM FORMAL KITCHEN 1 2 3 4 5 6 7 8 9 0 q w e r t y u i o DINING LIVING TERRACE POOL ENSUITE MAIN BEDROOM STUDY DECK issue #48 habitusliving.com
The choice of fittings is deft. At the stairs a set of Flos String Lights are hung so its geometry of cables engages the spatial volume, and accentuates the puncture of the picture window.
The multi-generational home also caters to family dynamics and future needs. A separate single storey block holds the living room so that the couple can entertain without disturbing grandma who can watch TV in the family room at the other end. Dry and wet kitchens are separated by user-ship – grandma can cook up a storm in the ventilated kitchen while Marc and Ee Lyn host a party.
The ground floor is completely level and without steps passageways and thresholds are wide so every space, including grandma’s bedroom on this floor, is wheelchair-friendly. Four more bedrooms are laid out side by side on the second floor: they could be used separately by future children, or combined into a junior master suite for James when he grows up.
For all its rationality of thought, there is also great poetry in the quiet gestures of the house –in how the torque of the stairs releases into a shaft of the blue sky above, for example or, in the way, as Chiew Hong points out, shadows cast by the supports of a skylight break the silence of white walls.
Millet Architects | milletarchitects.com
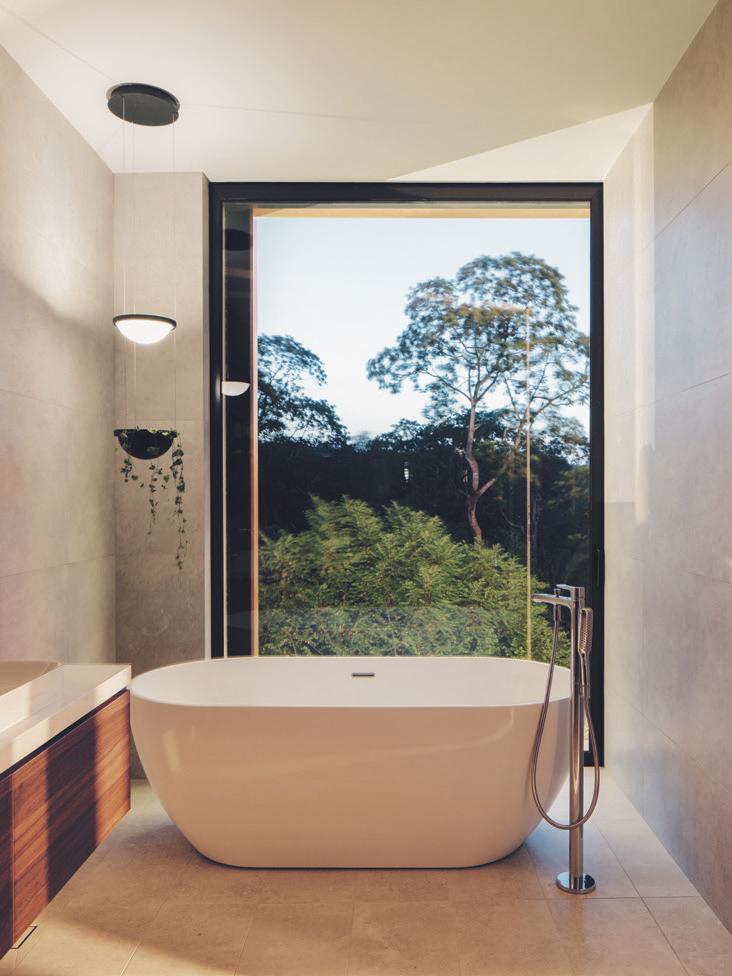
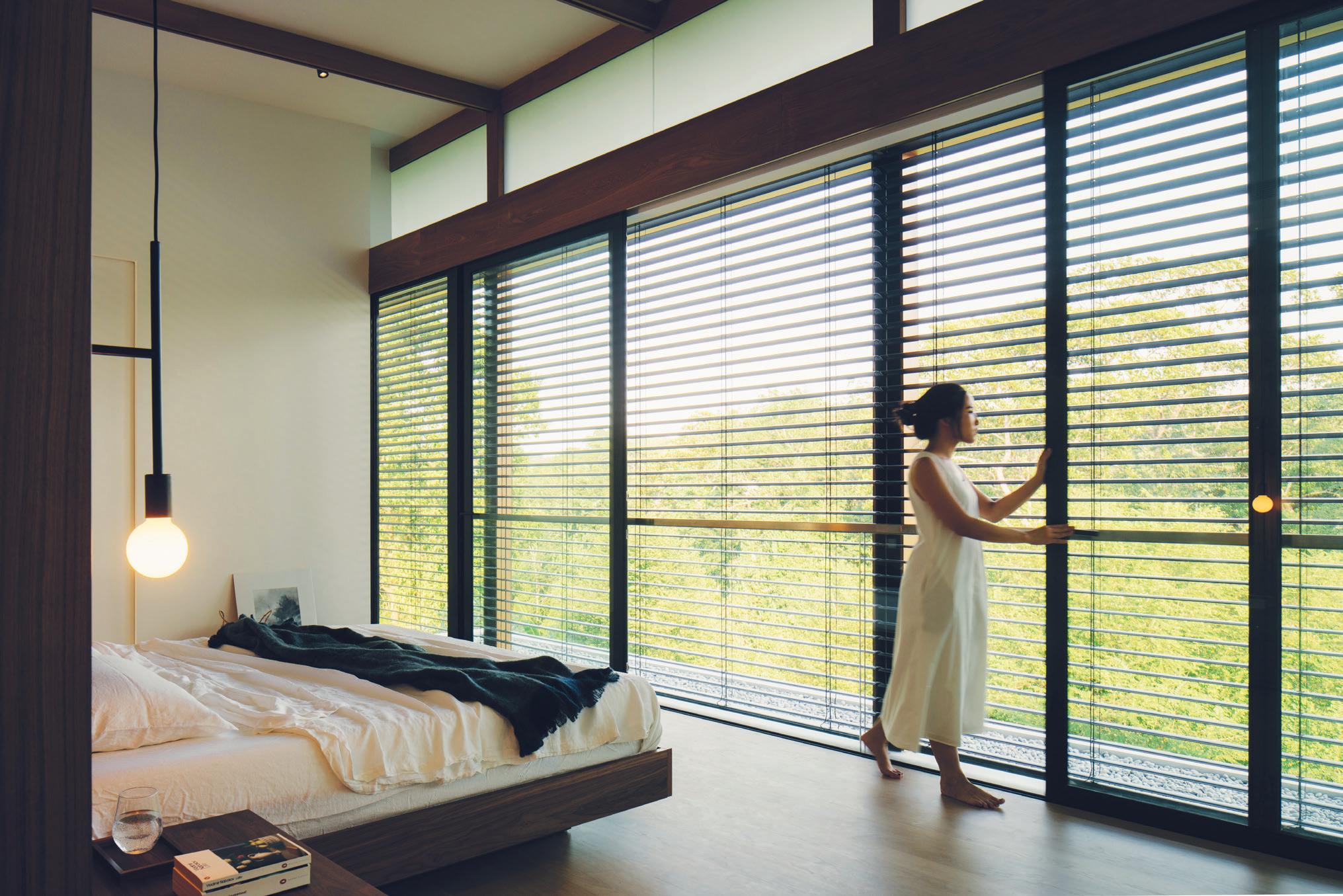 ABOVE The house is protected by external blinds so no curtains are required inside.
ABOVE The house is protected by external blinds so no curtains are required inside.
on location # 171
BELOW Tub soaks are enjoyed with a framed view of the rainforest.
House for a Daughter Bay Guarella House
ARCHITECT Khuôn Studio

INTERIOR DESIGNER Khuôn Studio
ARCHITECT Peter Stutchbury Architecture
PROJECT TEAM Peter Stutchbury, Ava Shirely
BUILDER Smith and Primmer
PETER STUTCHBURY ARCHITECTURE
(61 2) 9979 5030 peterstutchbury.com.au
FINISHES
Paired hardwood post-and-beam with steel plates. Blackbutt hardwood. Compressed fibre cement cladding. Hoop-pine plywood linings. Galvanised steel. Stainless steel mesh.

LANDSCAPE DESIGNER Khuôn Studio
BUILDER 86 Construction Company
KHUÔN STUDIO
(84 9) 0644 3389
FINISHES
Terrazzo tiles and decorative wall tiles from M&A Tiles. White paint for walls from Dulux. Breeze blocks custom designed by Khuôn Studio and made by local builder.
FURNITURE
Chairs from ZAGO Designer Furniture & Home Décor. Bed designed by Khuôn Studio and custom made by local furniture maker.
LIGHTING
Atria pendant lights from Phu Gia Khang Lighting.
FIXED & FITTED
Kitchen appliances by Bosch. Glass automation system for skylights by local provider. Sanitaryware by Toto.
Dress it up or play it down, here are the pieces that turned these houses into homes. issue #48 habitusliving.com
It’s all in the Details
Clovelly Residence Windsor Park House
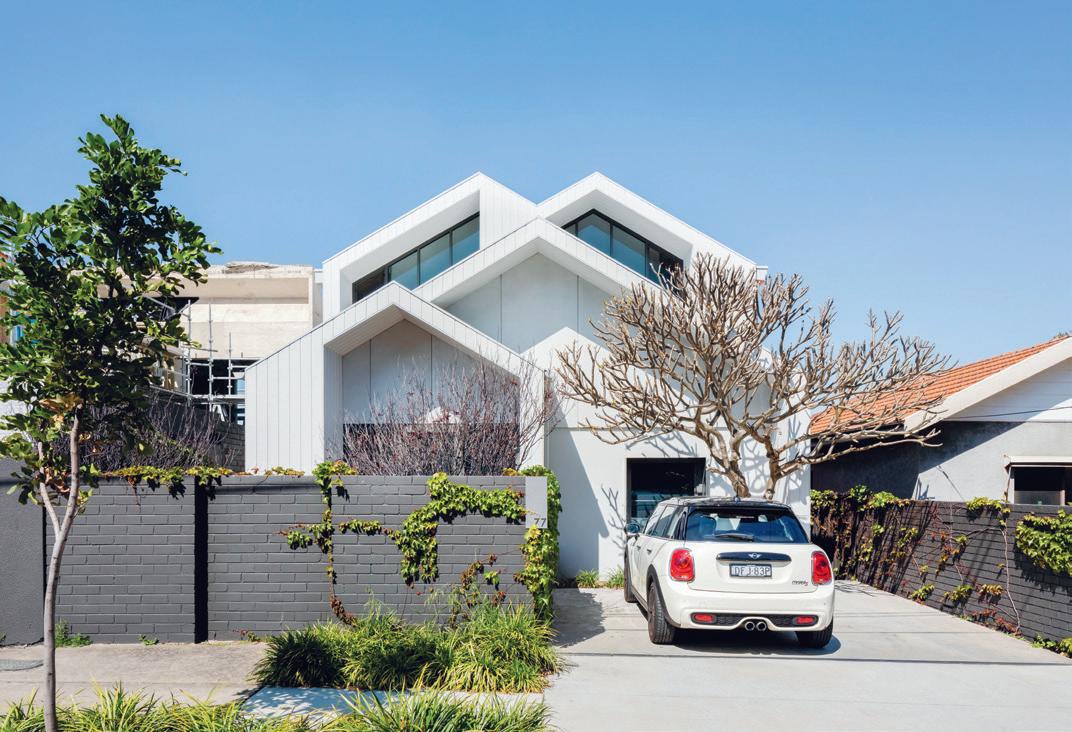
ARCHITECT Smart Design Studio
INTERIOR DESIGN Smart Design Studio
BUILDER To The Mil JOINERY Intermain
SMART DESIGN STUDIO
(61 2) 8332 4333 smartdesignstudio.com
FINISHES
American oak flooring. Terrazzo tiles from Signorino. Tallowood decking from Boral Timber. Externally clad in Shadowclad plywood panels.
FURNITURE
Custom rug from Whitecliffe. Sofa and armchair from Jardan. Thonet dining chairs. Kartell outdoor furniture from Space Furniture. Nau Nest table and &Tradition vases from Cult. Vessels, platter and bowls from Ondene. Society bedlinen from Ondene, Missoni cushions from Spence & Lyda. Throw from Hay. Missoni cushions and towels from Spence & Lyda.
LIGHTING
Custom pendant lights by Mark Douglass. Sonora pendants and Atollo lamp by Oluce from Flos. Tab T lamp by Flos from Euroluce.
FIXED & FITTED
Tapware from Astrawalker. Premium 100 wall hung basin from Rogerseller.
ARCHITECT Millet Architects
INTERIOR DESIGN April Atelier
BUILDER Vtech Construction Pte Ltd
JOINERY Inter-Team Design Construction
LANDSCAPING Nyee Phoe Group
MILLET ARCHITECTS
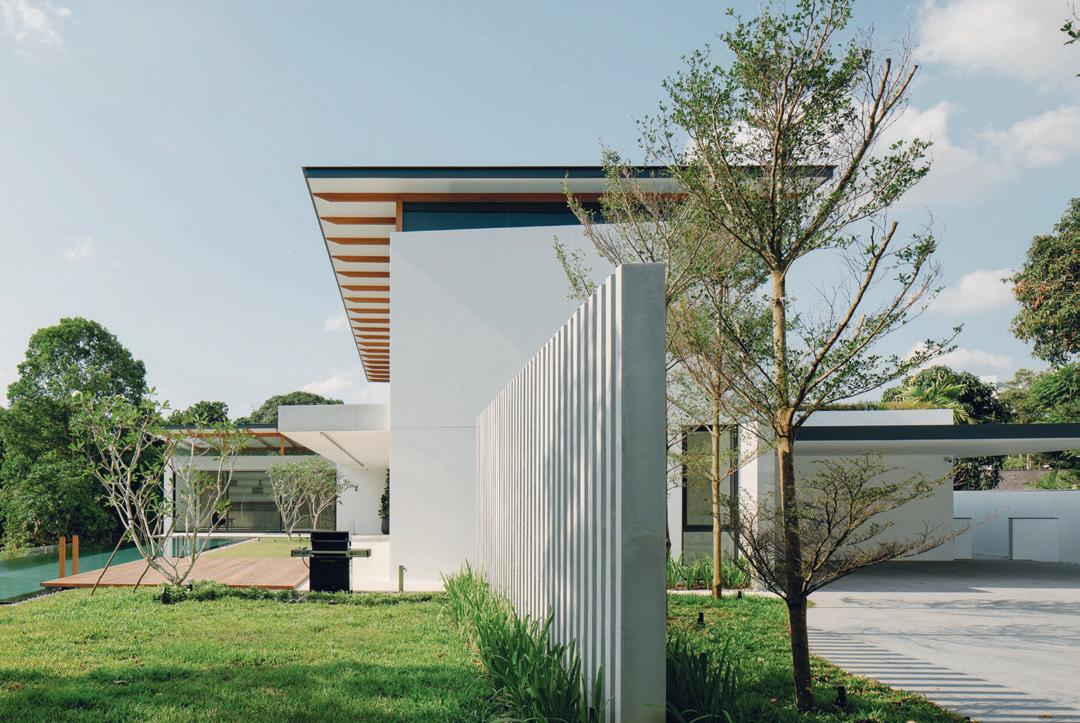
(65) 6592 3387 milletarchitects.com
FINISHES
Custom off form concrete wall. Porcelain floor tiles from Hafary. Solid oak flooring from Perswood. Cabinetry laminates from EDL. Kitchen countertop from Stone Italiana. Railway PaperYarn carpet from Woodnotes.
FURNITURE
Frag Atelier dining table and Stellar Works side table from P5 Studio. Ton dining chairs. P22 armchair designed by Patrick Norguet for Cassina. Accessories from BoConcept.
LIGHTING
Dining pendants by Gino Sarfatti for Flos from Astep. String light designed by Michael Anastassiades for Flos. Wall mounted bedside light from Volker Haug. Miira pendant light from Nuura. Palma Hanging Lamp from Vibia. Elbo Bridge outdoor lamps from Delta. Light Cut Mini spotlight by Flos and profile track system from Luxlight. Easy KAP ceiling downlights by Flos from Luxlight.
FIXED & FITTED
Oven, hob, hood and fridge from Miele. ABB switches and sockets from Intellihub. Hansgrohe mixers and kitchen sinks from VolumeFive. Motorized venetian blinds and roller blinds from GM2000.
on location # 173
issue #48 habitusliving.com
Discover beautiful products
Meet inspiring people
Indulge in architecture and design
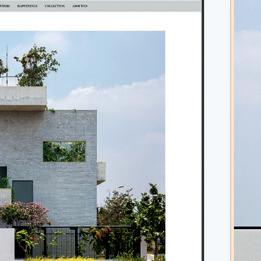
Across Australia, New Zealand, South and South-East Asia
The online community for the Design Hunter ®

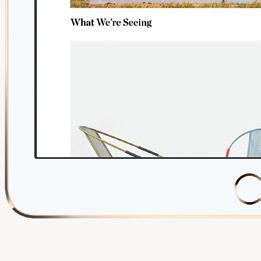
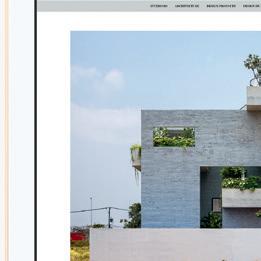
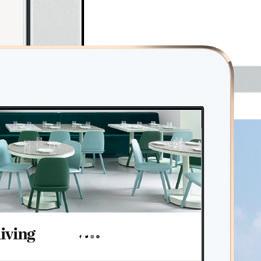
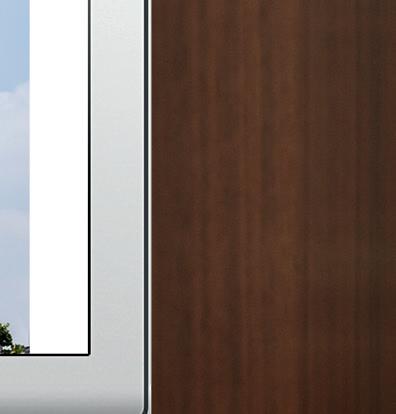
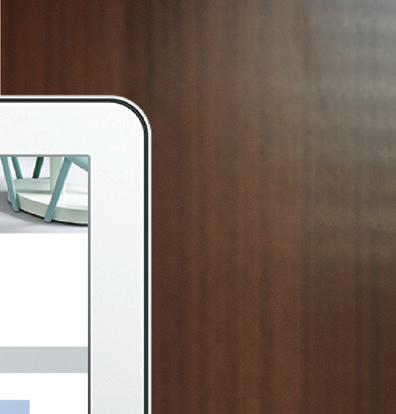

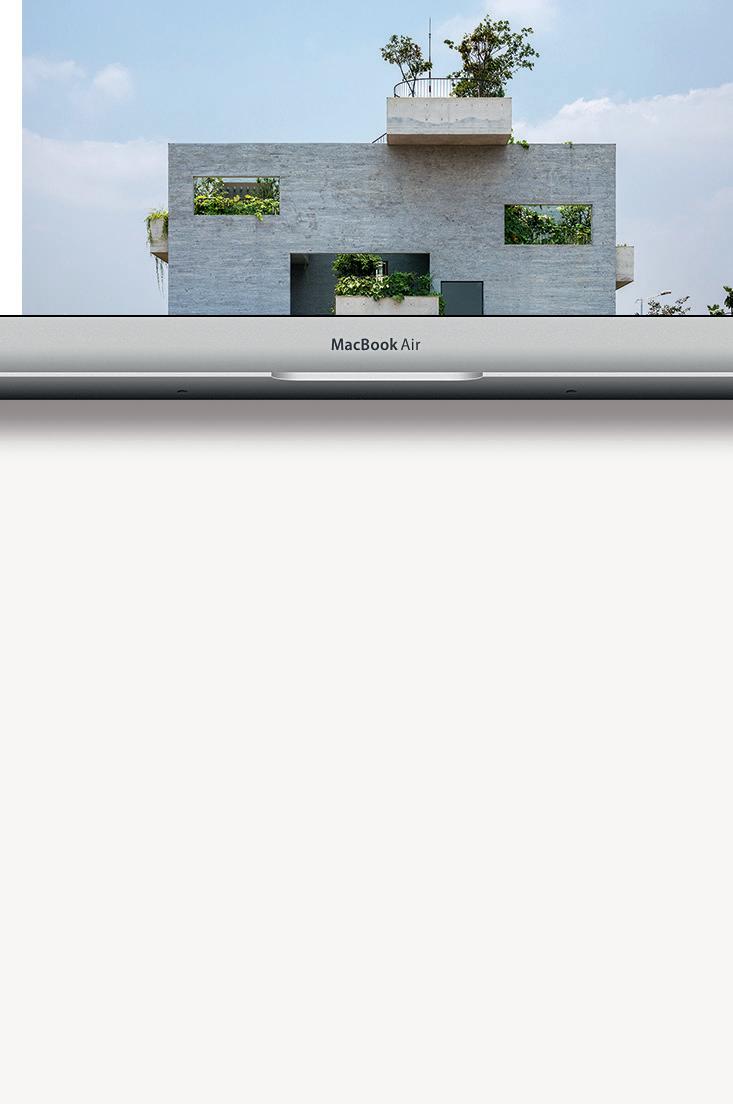
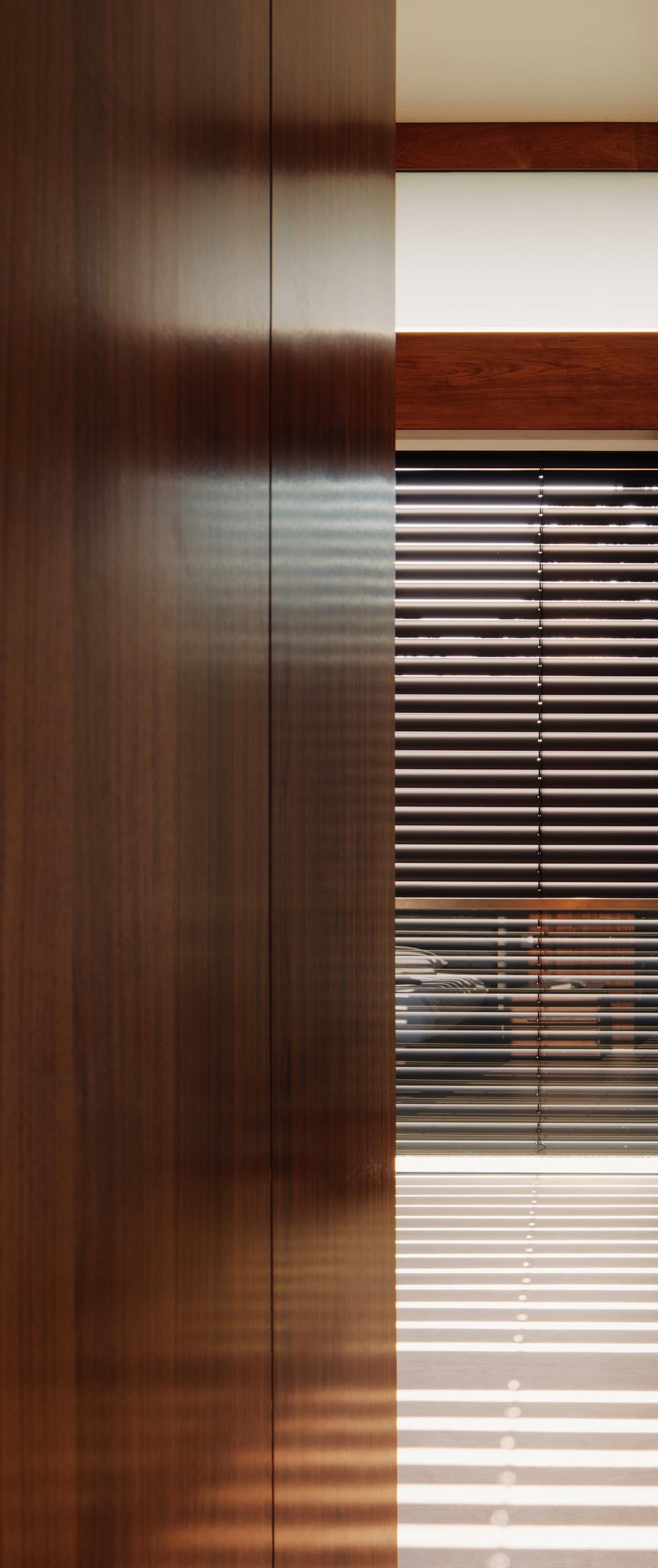
Website | habitusliving.com
Facebook | habitusliving
Pinterest | habitusliving
Instagram | @habitusliving
Twitter | @habitusliving

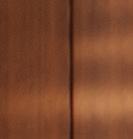
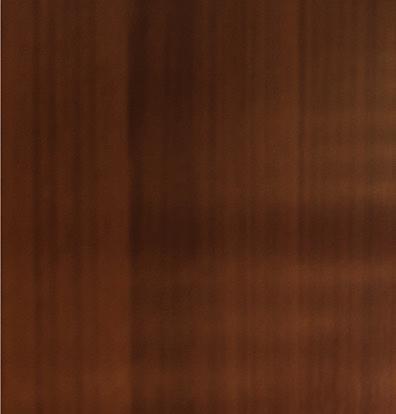

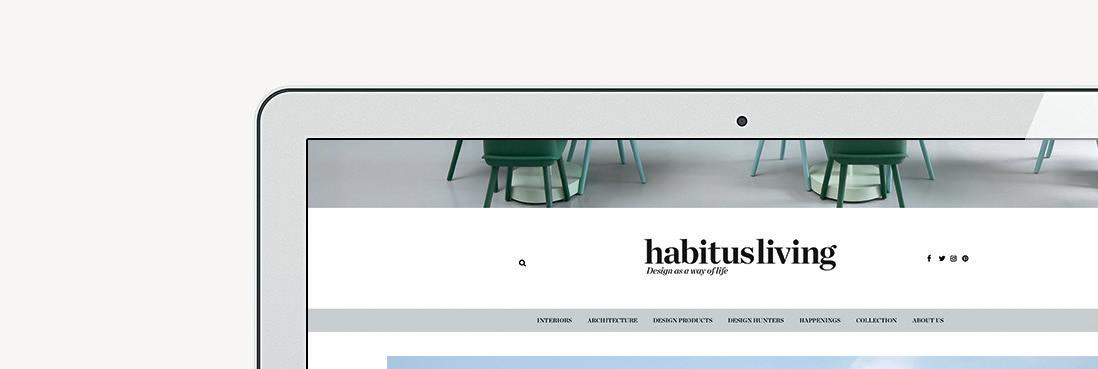 Windsor Park House
Photography by Khoo Guo Jie
Windsor Park House
Photography by Khoo Guo Jie
THE TEAM AT HABITUS MAGAZINE THANKS OUR ADVERTISERS FOR THEIR SUPPORT. USE THE DIRECTORY TO SEE WHAT PAGE A SPECIFIC BRAND IS FEATURED ON, AND VISIT THEIR WEBSITE TO LEARN ABOUT THE PRODUCTS AND SERVICES THEY PROVIDE.
Abey 024 abey.com.au
Antonio Lupi 047 antoniolupi.it
Artedomus 019 artedomus.com
Bathe 153 bathe.net.au
Bosch 010-011 bosch-home.com.au
Cantilever 009 cantileverinteriors.com
Cass Brothers 035 cassbrothers.com.au
Cattelan Italia 050-051 cattelanitalia.com
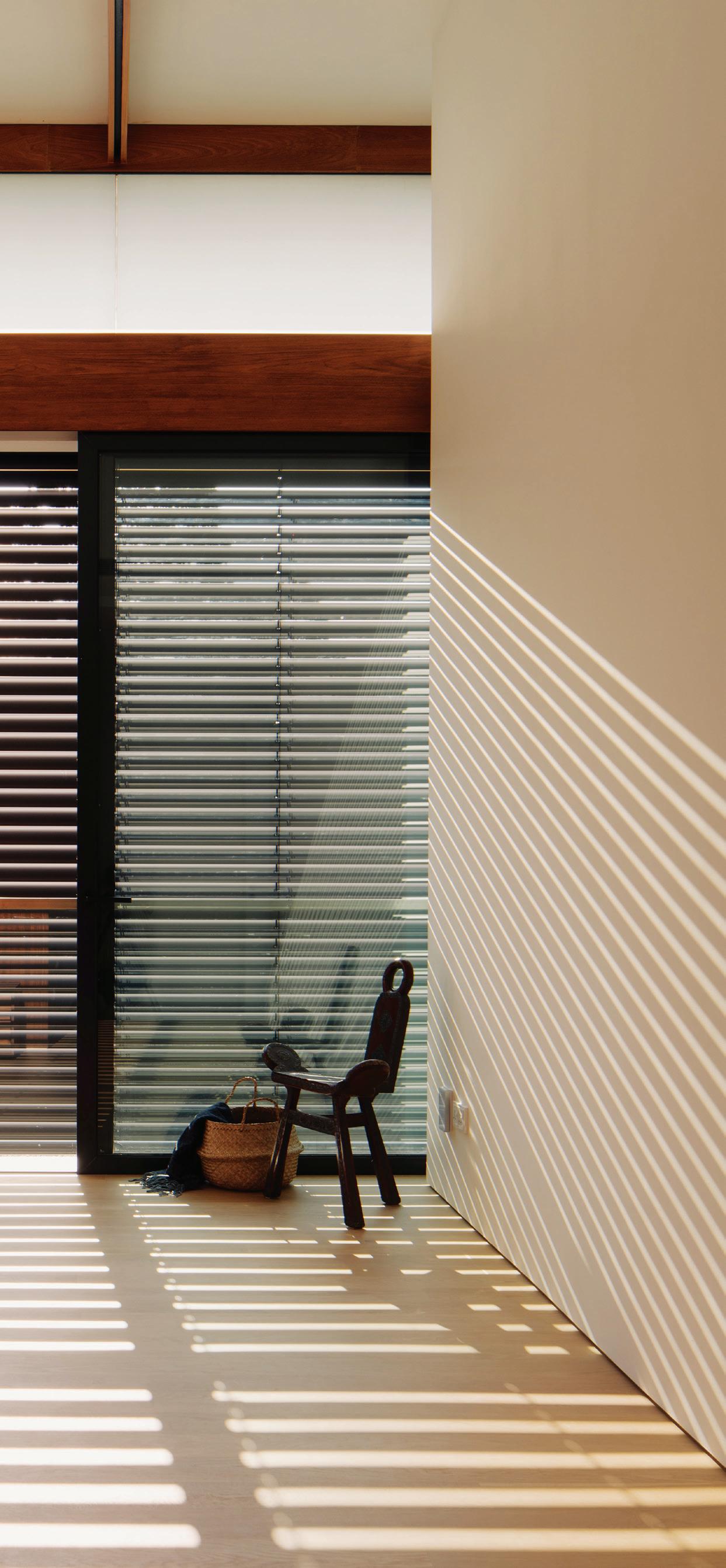
Cosentino 142-143 cosentino.com/en-au/ Cult 033 cultdesign.com.au
Earp Bros IBC earp.com.au
Elica 086-087 shop.elica.com.au
Gaggenau 078-081 gaggenau.com.au
Harvey Norman 004-005 harveynorman.com.au
laminex.com.au Miele IFC-001, 060-063 miele.com.au/generation7000
Habitus magazine is available at newsagents and bookstores across Australasia, South-East Asia, the USA, Canada, Europe, South America and the Middle East. Habitus is published quarterly in March, June, September and December. To subscribe securely online visit habitusliving.com/magazine or email subscriptions@indesign.com.au to subscribe or request a full list of locations where Habitus magazine is available.
# 175
Ilve
King
Laminex
Parisi OBC parisi.com.au Phoenix Tapware 163 phoenixtapware.com.au Poliform 006, 114 poliformaustralia.com.au Polyflor 095 polyflor.com.au Rocks On 057 rockson.com.au Space Furniture 016 spacefurniture.com Staron 038 staron.com.au Stormtech 077 stormtech.com.au Sub-Zero & Wolf 014-015, 096 au.subzero-wolf.com/en/ The Habitus Collection 64 habitusliving.com/collection thinkdzine 074 thinkdzine.com.au Tongue n Groove 002-003 tngflooring.com.au Vola 132 en.vola.com V-ZUG 112-113 vzug.com/au/en/home Wilkhahn 126-127 wilkhahn.com/en-au/ Winning Appliances 102-103 winningappliances.com.au Zip 020, 021, 130-131 zipwater.com
022-023 ilve.com.au
Living 012-013 kingliving.com
036-037
Your map to where the stories in this issue come from where is available
Hong Kong #124
Vietnam #144
Malaysia #52
Brisbane #116
Sydney #40
New Zealand #108
world
issue #48 habitusliving.com
“Design is where science and art break even.”
MIEKE GERRITZEN
It’s a shared responsibility.
Design for the future.
Design for the future.
We should all have an understanding of our responsibility to create healthier, safer and more sustainable environments; the onus is on us as suppliers to develop smarter, more beautiful, environmentally sustainable products that will last a lifetime. We are responsible for creating products that are designed to perform at the highest possible level and look amazing for the longest possible period of time.
It’s a shared responsibility.
We should all have an understanding of our responsibility to create healthier, safer and more sustainable environments; the onus is on us as suppliers to develop smarter, more beautiful, environmentally sustainable products that will last a lifetime. We are responsible for creating products that are designed to perform at the highest possible level and look amazing for the longest possible period of time.
More than 20 years ago we noticed just how much the price/value equation was skewed towards cheap, low quality, unsustainable products. We knew we had to make a change that would shake the industry and redefine the norm.
We decided to align ourselves with manufacturers dedicated to drastically improving their environmental footprint at a radical pace. If we can use the least possible water, energy and raw materials while producing the lowest emissions and a product designed to look good for the life of a building - we knew we must to do it. But how do you know that the products you are selecting are the most sustainable option?
We knew we had to put our time and money where our mouth was, so we had our major manufacturer Porcelanosa Group in Spain independently audited by Ecospecifier Global GreenTag to take an in-depth look at every every part of our products lifecycle - from cradle to grave.
More than 20 years ago we noticed just how much the price/ value equation was skewed towards cheap, low quality, unsustainable products. We knew we had to make a change that would shake the industry and redefine the norm.
We decided to align ourselves with manufacturers dedicated to drastically improving their environmental footprint at a radical pace. If we can use the least possible water, energy and raw materials while producing the lowest emissions and a product designed to look good for the life of a building - we knew we must to do it. But how do you know that the products you are selecting are the most sustainable option?
Today these products stand in a league of their own. Porcelanosa Group tiles are the only green certified products in Australia, regarded globally as the highest quality in design and performance ceramics.
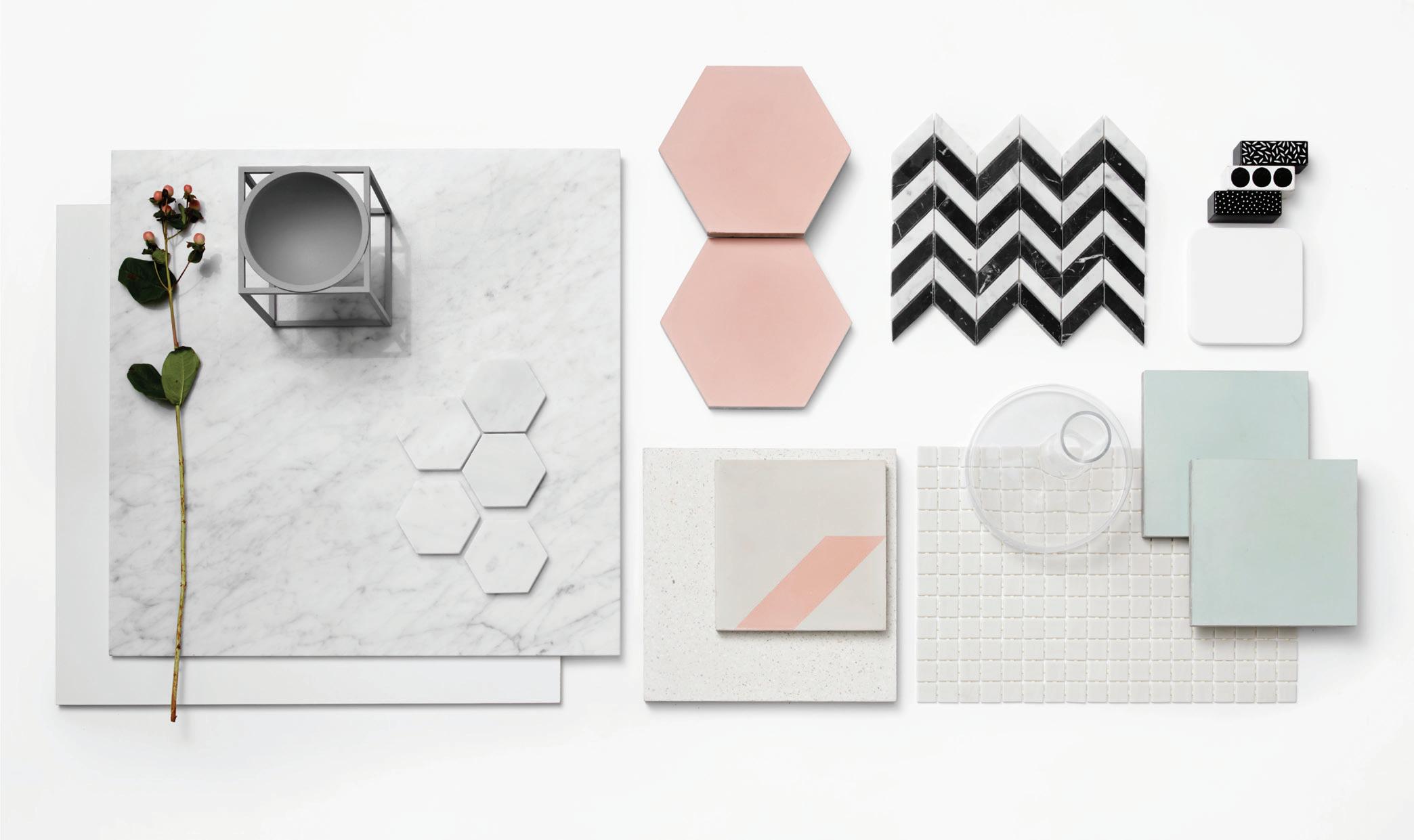
Certified to GoldPlus Level A by Global GreenTag and achieving the Living Institute DECLARE Label as Red List Free, we are backed by scientific evidence and independant review as the most sustainable tile supplier in Australia.
We knew we had to put our time and money where our mouth was, so we had our major manufacturer Porcelanosa Group in Spain independently audited by Ecospecifier Global GreenTag to take an in-depth look at every every part of our products lifecycle - from cradle to grave.
We are passionate that every single square metre of tile we supply instead of an alternative is positively contributing to our beautiful natural environment.
Today these products stand in a league of their own. Porcelanosa Group tiles are the only green certified products in Australia, regarded globally as the highest quality in design and performance ceramics.
Join us in building a better planet now and for the generations that follow.
Certified to GoldPlus Level A by Global GreenTag and achieving the Living Institute DECLARE Label as Red List Free, we are backed by scientific evidence and independant review as the most sustainable tile supplier in Australia.
We are passionate that every single square metre of tile we supply instead of an alternative is positively contributing to our beautiful natural environment.
Join us in building a better planet now and for the generations that follow.

THE NEW GENERATION 7000 MIELE.COM.AU/GENERATION7000 Contact our Projects Specialists: VIC 03 9765 4311 NSW 02 8977 4289 QLD 07 3632 2437 SA 08 8352 9542 WA 08 9286 7836 NZ 09 360 3587 #LifeBeyondOrdinary REDEFINE PERFECTION TRP MI 8813
ACQUERELLO Basins by Valdama
Acquerello collection, designed by Prospero Rasulo for Valdama, revolves around a new basin with soft lines, shaped by the light, with no hard shadows. Light slides over the surfaces in a fluid and natural way.
Acquerello interacts with other design elements, to create harmonious combinations of shapes and colours within the home, just like in a painting. These colourful beauties come with cover plates, with the option to mix and match colours.
Available in Australia exclusively through PARISI, Acquerello basins and cover plates are available in 9 matt colours and 2 gloss colours.
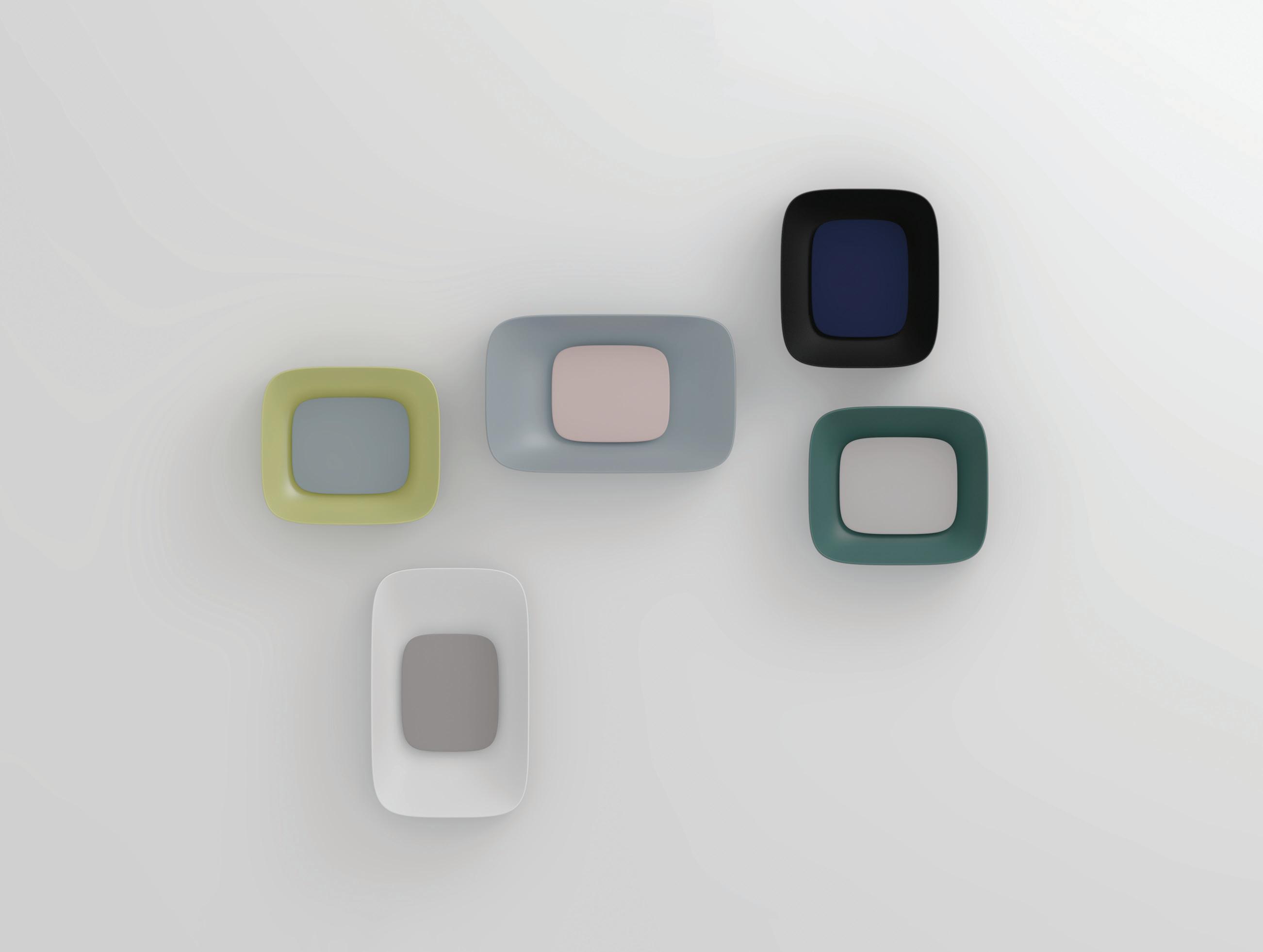
parisi.com.au




 GENERATION 7000 INDUCTION COOKTOP
CREATED BY KYLE CONNAUGHTON
GENERATION 7000 INDUCTION COOKTOP
CREATED BY KYLE CONNAUGHTON













































































 ABOVE Raj Nandan chairman & founder Indesign Media, Holly Cunneen editor Habitus
ABOVE Raj Nandan chairman & founder Indesign Media, Holly Cunneen editor Habitus

































































































































































 Pierre Jeanneret ’s creative genius is celebrated by Cassina’s 2019 re-issue of the CAPITAL COMPLEX seating collection. Available now through Space Furniture showrooms, the re-issue honours designs produced in 1951 for Chandigarh’s Capitol Complex, an iconic architectural project in India.
The MONK CHAIR designed by Grupa for Prostoria pays homage to its retro design, through an innovative use of bent plywood plates to create a floating effect between the seat and backrest.
Pierre Jeanneret ’s creative genius is celebrated by Cassina’s 2019 re-issue of the CAPITAL COMPLEX seating collection. Available now through Space Furniture showrooms, the re-issue honours designs produced in 1951 for Chandigarh’s Capitol Complex, an iconic architectural project in India.
The MONK CHAIR designed by Grupa for Prostoria pays homage to its retro design, through an innovative use of bent plywood plates to create a floating effect between the seat and backrest.










 The latest addition to the Laminex® Woodgrain range — three new decors designed to deliver the authentic appeal of plywood, with the hardwearing performance of high-quality laminate.
The latest addition to the Laminex® Woodgrain range — three new decors designed to deliver the authentic appeal of plywood, with the hardwearing performance of high-quality laminate.
























 A concrete slab and clay rendered walls are finishes chosen for their passive design properties.
Cushla McFadden studied Interior Architecture at University of New South Wales, pictured here with Maxie.
A concrete slab and clay rendered walls are finishes chosen for their passive design properties.
Cushla McFadden studied Interior Architecture at University of New South Wales, pictured here with Maxie.


























































































































































 OPENER Hills Plain House completed in 2010 is an off-grid, rural dwelling with a utilitarian kitchen design and aesthetic.
ABOVE Vibrant yellow storage below the kitchen island brings colour into a heavily industrial interior.
OPPOSITE Depsite the dark colour palette, high ceilings and generous windows offer a feeling of spaciousness.
OPENER Hills Plain House completed in 2010 is an off-grid, rural dwelling with a utilitarian kitchen design and aesthetic.
ABOVE Vibrant yellow storage below the kitchen island brings colour into a heavily industrial interior.
OPPOSITE Depsite the dark colour palette, high ceilings and generous windows offer a feeling of spaciousness.



 ABOVE An urban garden wraps around this kitchen by Ha Architecture.
Photography by Tom Blachford and Kate Ballis.
ABOVE An urban garden wraps around this kitchen by Ha Architecture.
Photography by Tom Blachford and Kate Ballis.



























































































 RIGHT Sally notes the painted plaster wall offers a subtle relief from varied textures and surfaces.
RIGHT Sally notes the painted plaster wall offers a subtle relief from varied textures and surfaces.



 LEFT The previously enclosed kitchen opens up to the dining area with chevron flooring, adding a unifying finishing touch.
LEFT The previously enclosed kitchen opens up to the dining area with chevron flooring, adding a unifying finishing touch.
























































 LEFT Venus House has a dominantly industrial palette but the master bathroom is given a touch of luxe with sculptural and dynamic elements.
LEFT Venus House has a dominantly industrial palette but the master bathroom is given a touch of luxe with sculptural and dynamic elements.


































































 RIGHT A large balcony in the visitors’ volume serves as a secondary living room.
RIGHT A large balcony in the visitors’ volume serves as a secondary living room.
 Khuôn Studio
Khuôn Studio






















 TEXT YVONNE XU | PHOTOGRAPHY KHOO GUO JIE
TEXT YVONNE XU | PHOTOGRAPHY KHOO GUO JIE






 ABOVE The house is protected by external blinds so no curtains are required inside.
ABOVE The house is protected by external blinds so no curtains are required inside.


















 Windsor Park House
Photography by Khoo Guo Jie
Windsor Park House
Photography by Khoo Guo Jie


