Christopher Jenner

AUstr AliA $16.50 New Ze Al ANd $17.50 s iN G A pore $12.95 U s A $21.99 Issue 63. 2015
Prima Tower Kerstin Thompson One Central Park Cox Architecture WorkLife in review
FOOD IS ART.
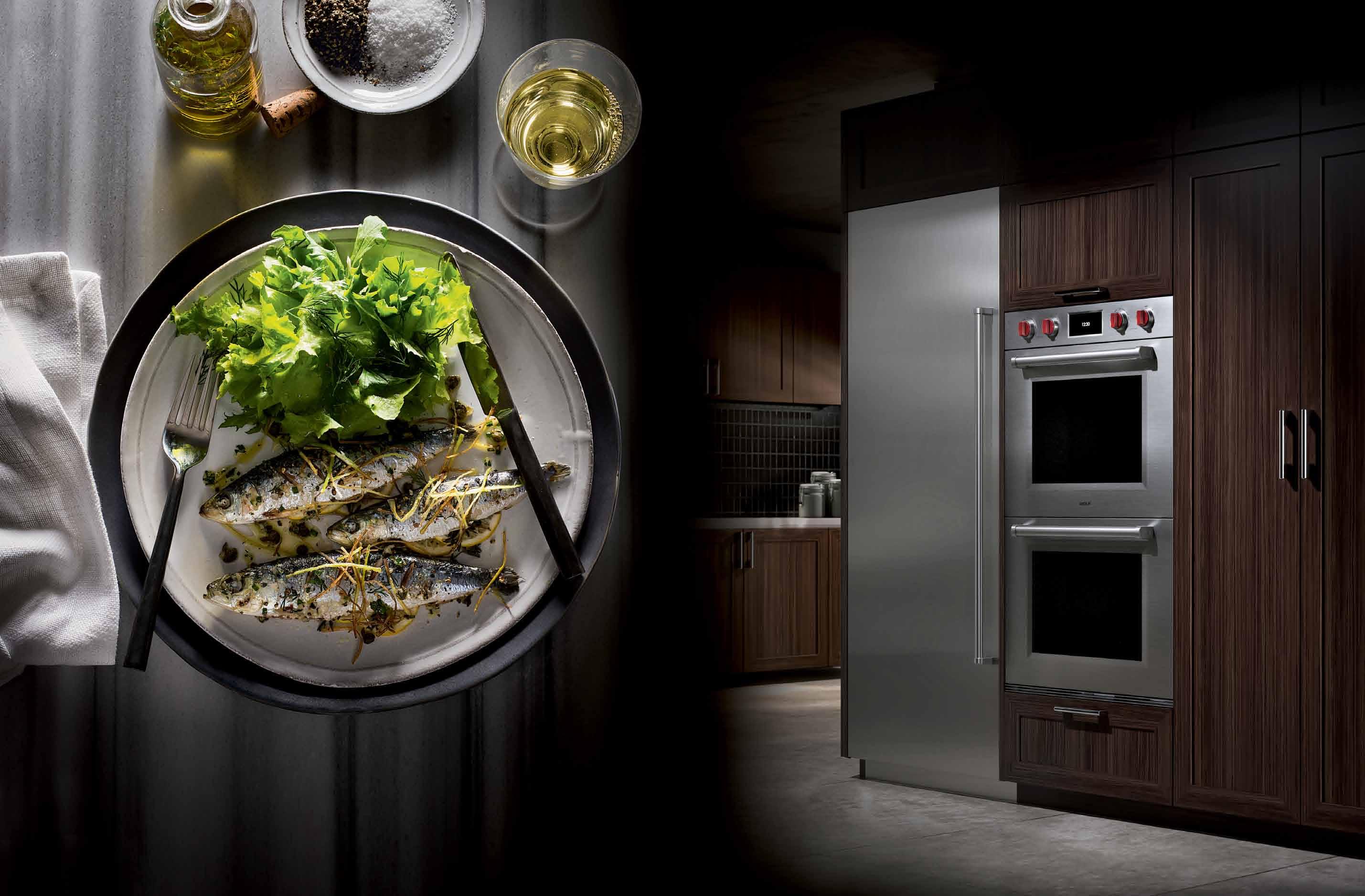



RESPECT IT.
Superior food preservation. Professional cooking performance. Craftsmanship and technology without equal. subzerowolf.com.au


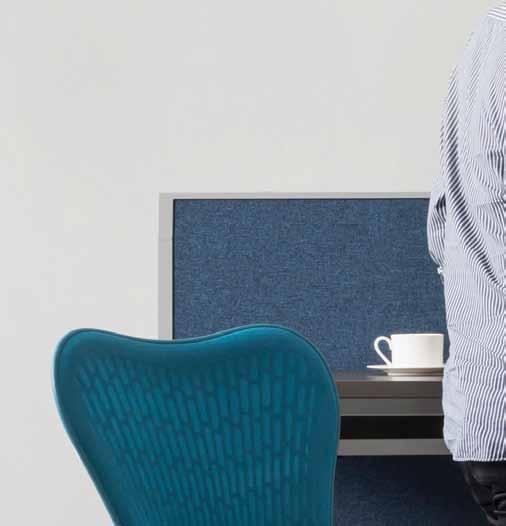





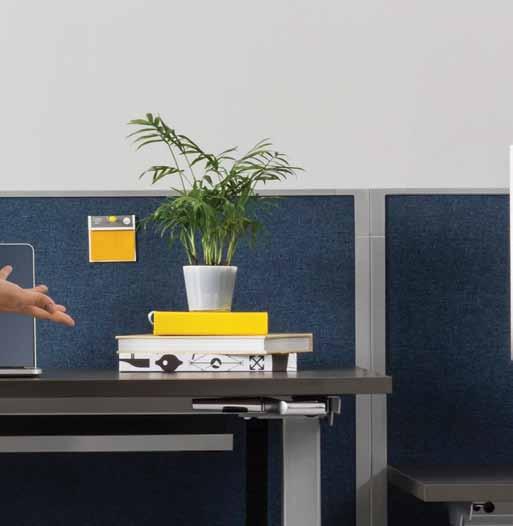
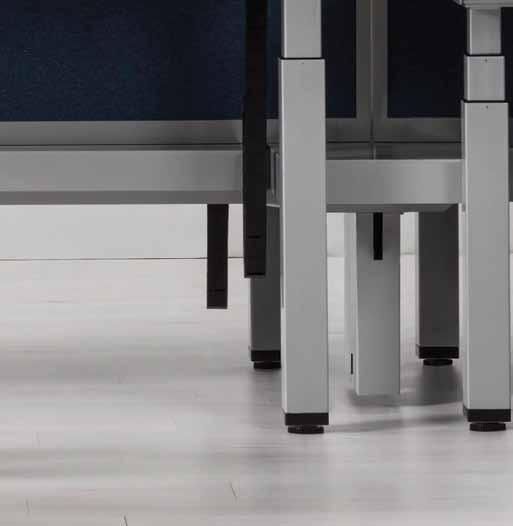








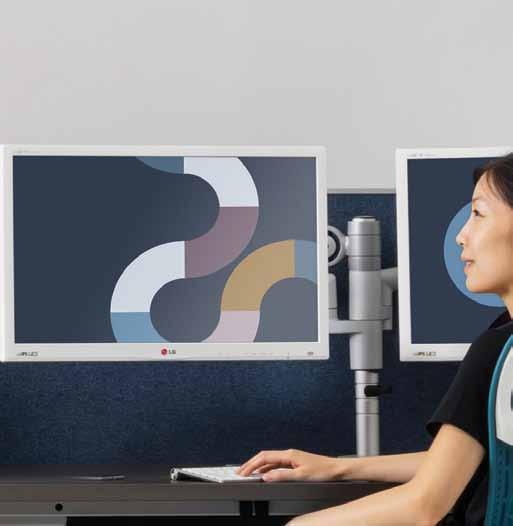
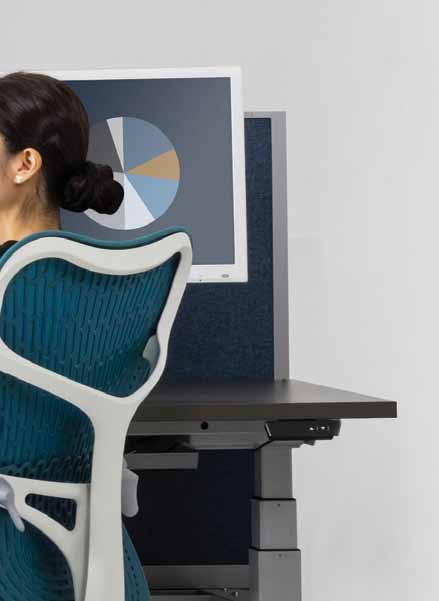


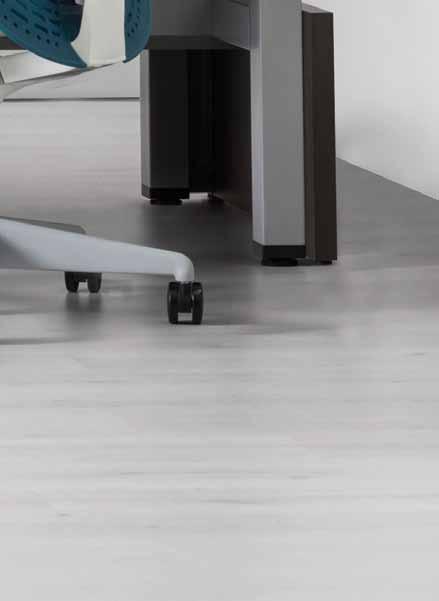



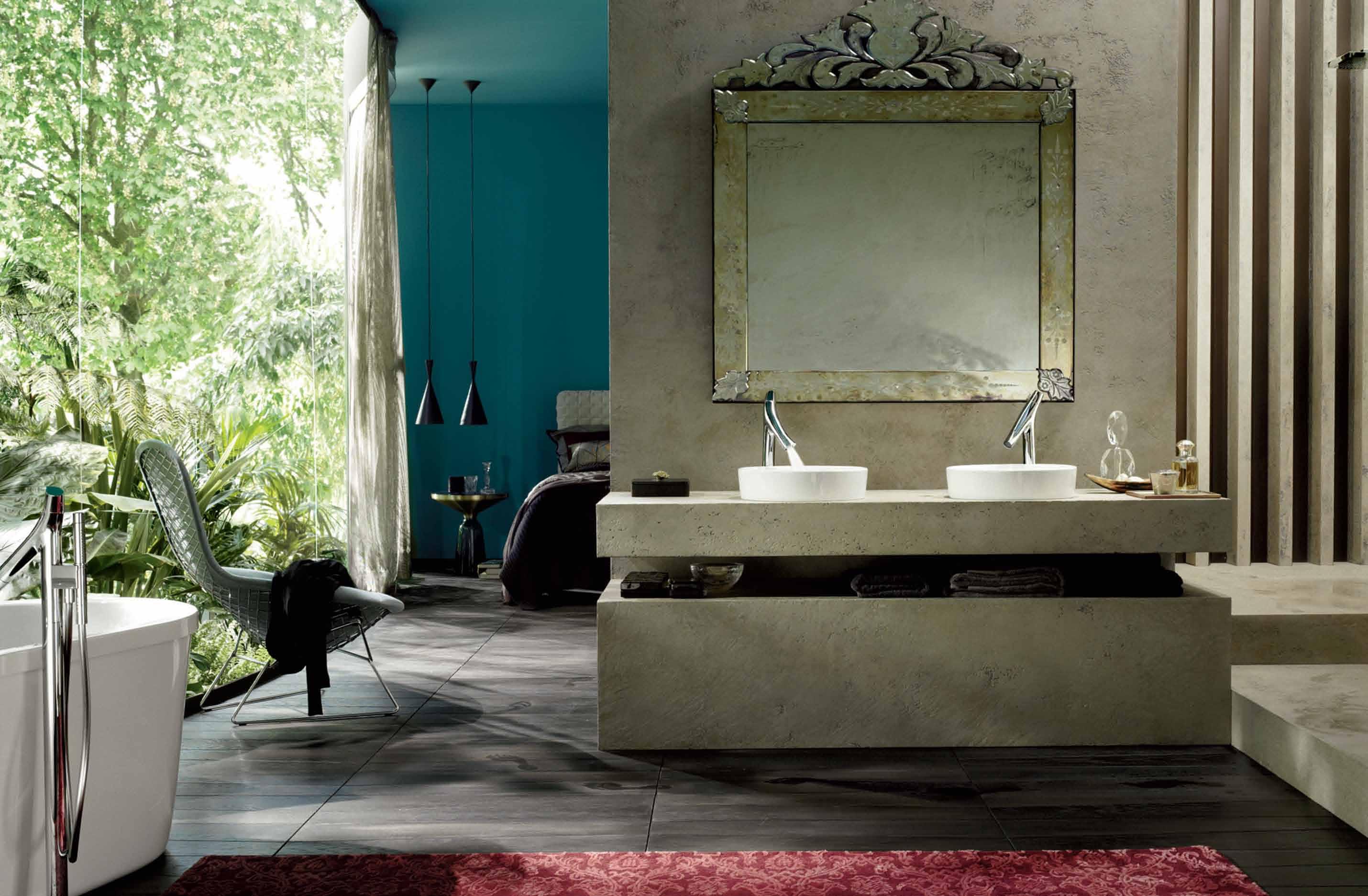




 1. HAN SG RO HE ‘A XO RS TA RC KO RGAN IC ’2 -H AN DL EB AS IN MI XE R WELS 6sta rrati ng ,4.5L/ M, Qu ickClean technology, Comfor tZone 170for greatermovement,S eparatetem peratu re andflow controls, Winner of RedDot Des ig nAwa rd $138 9R RP |
2. DU RAVIT ‘S TA RC K2 ’WAS H BOWL 44 0M MW IT HN OTAP HOL E 440 x4 00 mm $6 51 RR P
EXCU LS IV EAT
1. HAN SG RO HE ‘A XO RS TA RC KO RGAN IC ’2 -H AN DL EB AS IN MI XE R WELS 6sta rrati ng ,4.5L/ M, Qu ickClean technology, Comfor tZone 170for greatermovement,S eparatetem peratu re andflow controls, Winner of RedDot Des ig nAwa rd $138 9R RP |
2. DU RAVIT ‘S TA RC K2 ’WAS H BOWL 44 0M MW IT HN OTAP HOL E 440 x4 00 mm $6 51 RR P
EXCU LS IV EAT


BA THROOM DESIGN CENTRE •A LE XA ND RI A-8 4O ’R IO RD AN ST.0 28 33 97 10 3 •A UB UR N-1 03 -1 23 PA RR AMA TTAR D. 02 87 48 43 67 VI SI TO UR WE BS IT E-W WW .D OM AY NE .C OM .A U Dom ay ne ® st or es ar eo pe ra te db yi ndep enden tf ra nc hi see s. En ds 30 /12/ 15 .A cce ss or ie ss ho wn ar en ot in clu de d. 28 97 81 _N AU
1.
2.
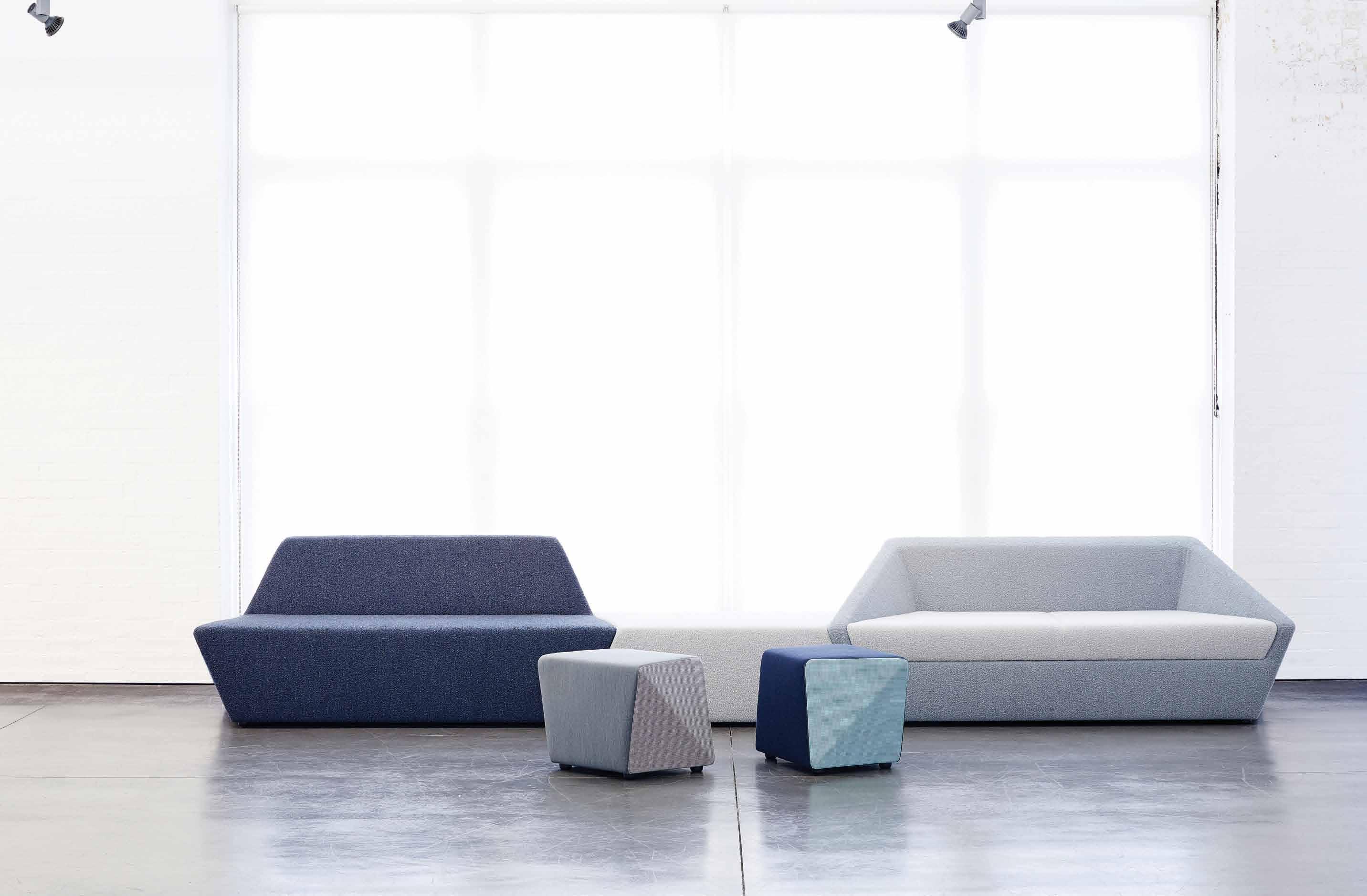














An Everyday Masterpiece The Beauty of Art; The Quality of Caesarstone® New Statuario Nuvo™ www.caesarstone.com.au




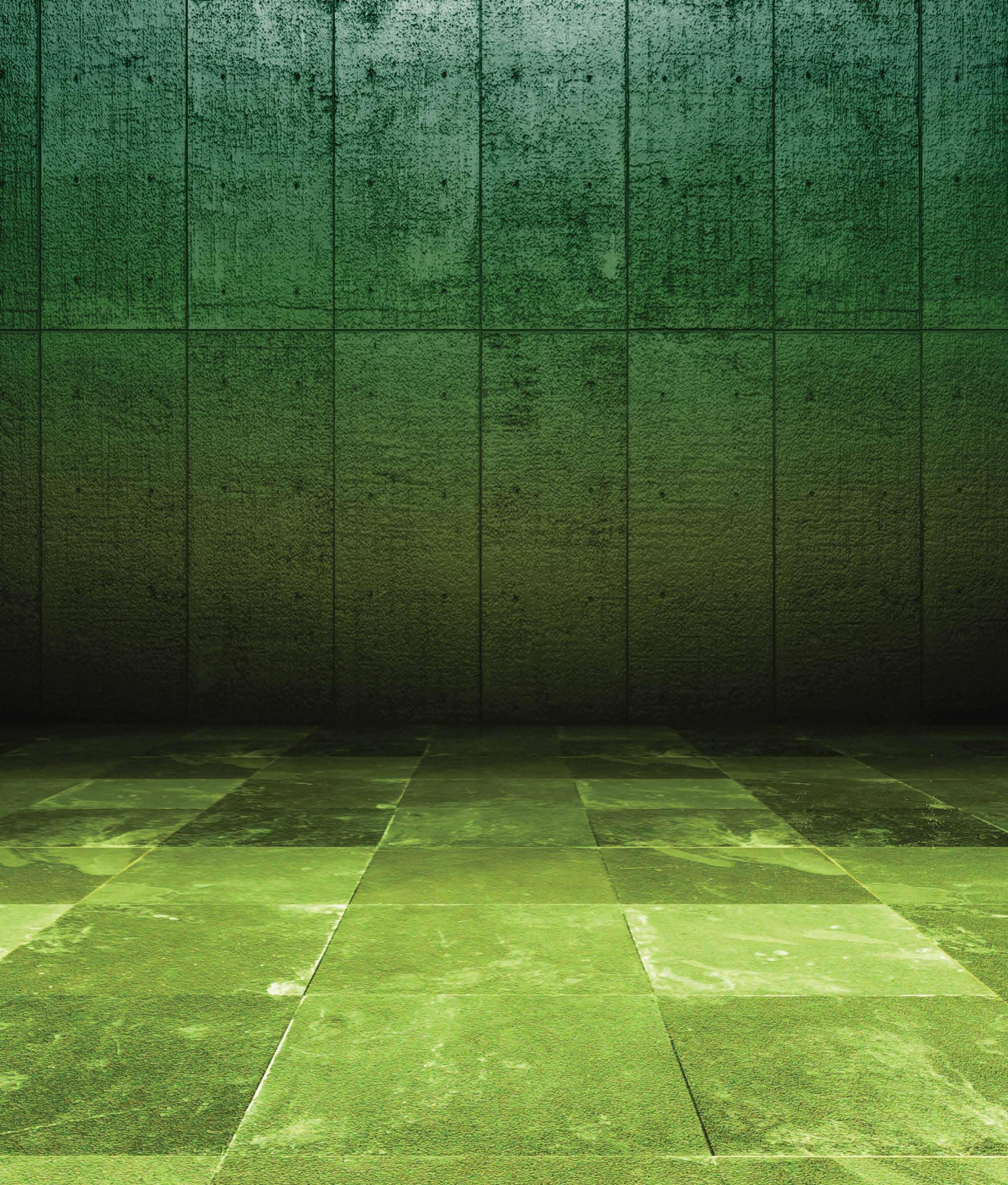
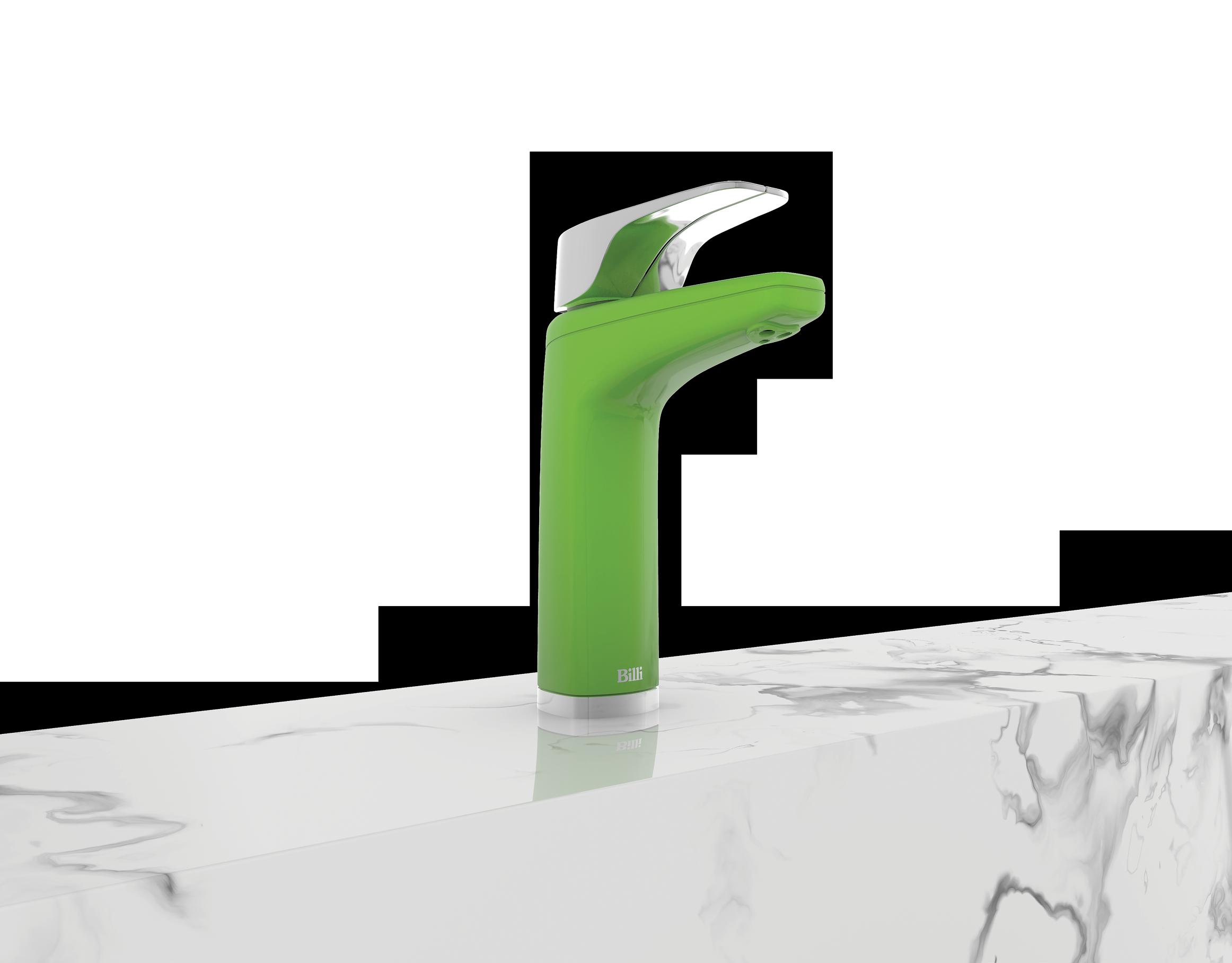





BLI24901 AQUA GENIUS We welcome you to visit www.billi.com.au Boiling, chilled, still, sparkling, filtered. Aqua Genius, that's Billi. Telephone 1800 812 321
Water, the elixir of life. Billi brings water back to its purest elemental form. A four stage high performance filtration system is just the start of Billi’s revolutionary Aqua Genius story.
Drink Pure


Billi's Aqua Genius takes everyday tap water and makes it so much better. Right back to the way nature intended. Pure.
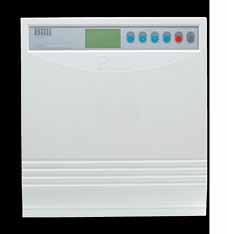
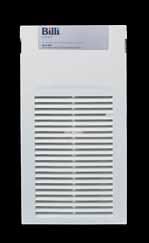
Individual Style




Colours and finishes as individual as you. Billi has a range of tap designs that will complement your space. Choose from handcrafted, artisan colours and finishes.
Matte White, Matte Black, Gloss White, Gloss Black, Grape, French Blue, Red, Gold, Weathered Bronze, Lime Green, Rose Gold, Chrome or specify a custom colour or finish, we will deliver your signature Billi to you.
The Billi Aqua Genius is small and dynamic, easily retrofitting into your existing kitchen. An everyday luxury you will wonder how you ever did without. The convenience of ready boiling, chilled, still or sparkling filtered water. Pure unadulterated hydration on demand.
Aqua Genius, that's Billi.


The topic of multi-residential architecture and design is a prickly one. Linked to a range of issues including urban planning, sustainability, the balance between privacy and community and even the importance of equality, the role that ‘increased density’ plays within our cities is hotly contested.
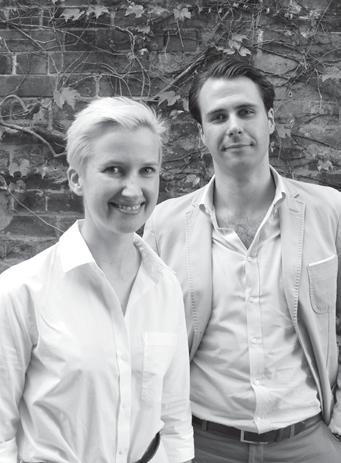
While Indesign does not usually address economic, philosophical or ethical subjects such as these, in the course of planning this issue, more so than in others, we have been struck by the question of how architecture and design can contribute to the quality of life –not just of the occupants in a specific structure, or the users of a specific product, but of whole swathes of the population (almost 90 per cent, in Australia) who live in cities. We don’t presume to offer conclusive solutions, but as we have explored this idea, we have been struck by how much energy is devoted to the cause. From interior designers to landscape architects, members of local council (perhaps the least recognised of the bunch), and now even a minister for cities and the built environment. The trend towards greater density is being viewed as an opportunity for improvement and renewal, rather than a threat. It is this energy we hope to have harnessed in this issue of Indesign, so that we too might lend our voice to shaping this important debate.
As such, our selection of projects and the tone of our articles may be somewhat surprising, and reflect our intention to broaden the conversation beyond glamorous, inner-city developments; from musterers’ quarters in Western Australia to Defence Housing in western Sydney, we have strived to assemble a collection of stories that show the potential of multi-residential projects not just to add density, but to foster communities, connect with context, and ultimately offer residents a sense of place.
indesignlive.com welcome indesign 14
letter from the editor issue 63, 2015
Lorenzo LogI – M A nAgI ng eDITor
A LIce BLAck WooD – MeLBourne eDITor
left Melbourne Editor, Alice Blackwood and Managing Editor, Lorenzo Logi
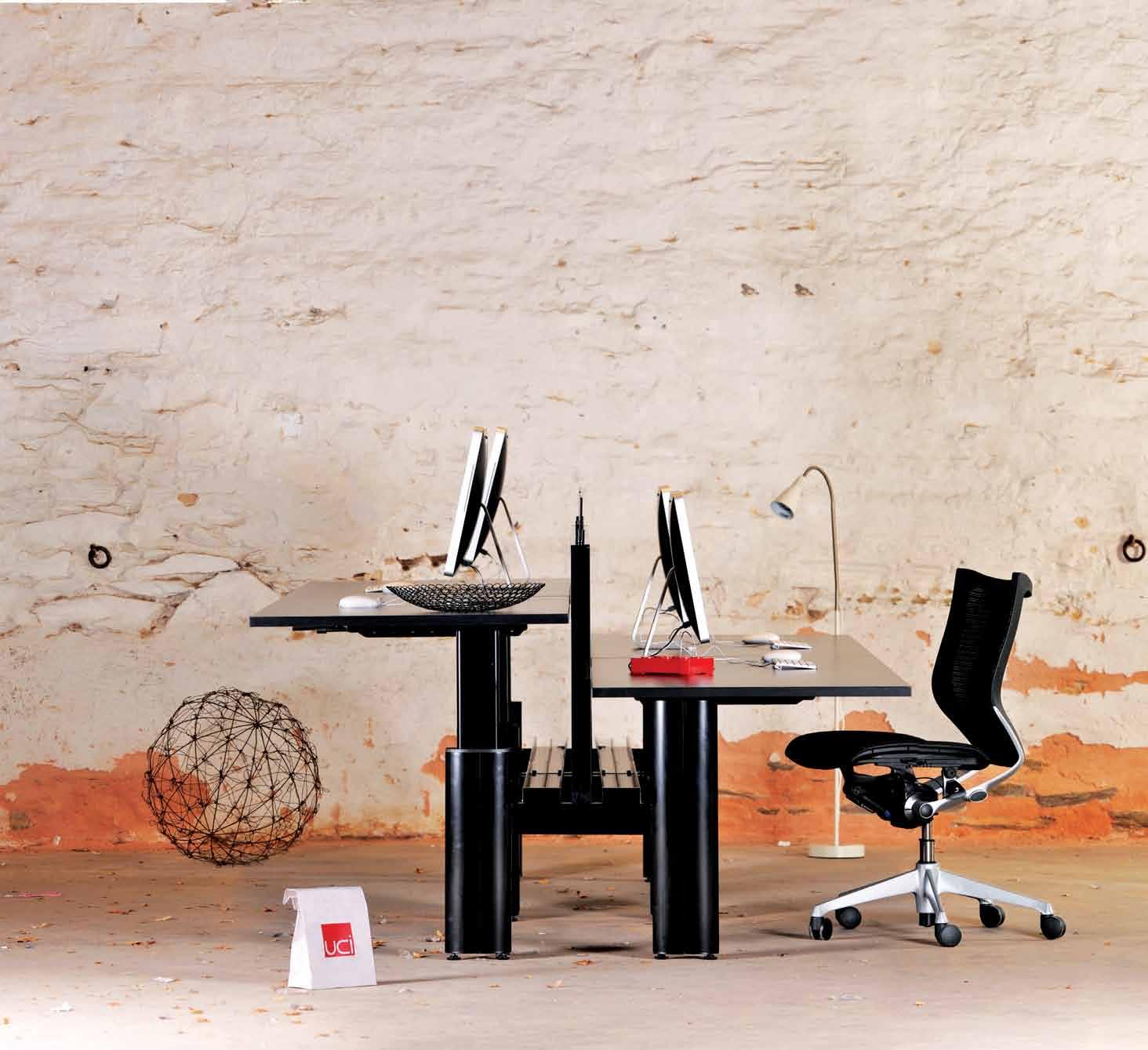
Issue 63
027 eVolVe
Bite-sized portions from the latest people, places, products, events.
050 interface + indesign
For their second creative collaboration in the ‘Beautiful Thinking’ campaign, Interface invite PMDL to design an installation.
053 fuse
Multi-residential projects pose challenges and offer opportunities to lighting designers. Stephen Todd finds out how they are responding.
059 cdK stone + indesign
CDK Stone explores architecture’s love affair with raw materials in this highly visual feature – a joyous collaboration between man and nature.
067 all in the family
Over four generations, the Schärer family has built USM into a globally recognised brand, renowned for its unique fusion of ingenuity, minimalism and flexibility.
074 luminary
Architect Kerstin Thompson is celebrated for a diverse portfolio of work, however architecture is just one of her many passions.
163 pulse
Identity and narrative are at the heart of South African designer Christopher Jenner’s design and interiors work.
Petter Neby, the Norwegian founder of Punkt., speaks on redefining people’s relationship with technology.
171 Zone
BIM technology offers unprecedented precision and efficiency on large-scale projects, such as the rebuilding of a new CBD in the earthquake-rocked Christchurch.
176 ps
Brisbane is set to get a dose of Zaha Hadid design, with the announcement of the ‘Grace on Coronation’ development.
portfolio
commercial
084 Hall & Wilcox Lawyers, Melbourne, Woods Bagot
090 Chessell Group, Melbourne, March Studio
multi-residential
098 White Paper - Australian Multi-residential Retrospective
102 Prima Tower, Melbourne, Disegno Australia with PDG and Schiavello

112 AE2 Defence Housing, Sydney, DKO Architects
118 Musterer’s Quarters, Western Australia, Luigi Rosselli Architects
124 One Central Park, Sydney, Atlelier Jean Nouvel with PTW
130 The River, Bangkok (Thailand), HB Design
education
136 All Hallows’ School, Brisbane, Wilson Architects
studio
142 Cox Architecture, Melbourne, Cox Architecture
residential
149 Elsternwick House, Melbourne, Berton Design
sustainable
156 Polychrome, Sydney, David Boyle Architect
regulars
december, 2015-february, 2016
indesignliVe.com 16 indesign content
coVer Prima Tower, Southbank, Photo: Jeremy Wright

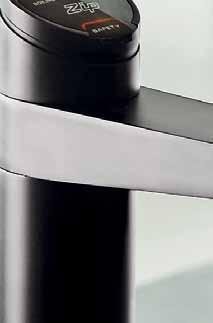
























PURE TASTING INSTANT BOILING CHILLED SPARKLING The new Zip HydroTap® design range is available in various contemporary designs. Healthy living has never looked so good. MODERN DESIGN. MORE WOOHOO. EXPERIENCE THE ZIP EFFECT. zipwater.com
Indes I gn magaz I ne and Its subscr I bers can be found all over the world
Indesign magazine is available at newsagents and bookshops in Australia and internationally. Indesign is published quarterly. To subscribe securely online visit indesignlive.com or alternatively email subscriptions@indesign.com.au to subscribe or request a full list of locations where Indesign magazine is available.
023 Abey Australia abey.com.au
117 Active Mobility activemobility.com.au
161 Anon and Co anonandco.com
082-083 Aquabocci aquabocci.com
012-013 Billi billi.com.au
141 Bo Concept boconcept.com.au
175 Bolon bolon.com.au
010-011 CaesarStone caesarstone.com.au
059-064 CDK STONE cdkstone.com.au
030 Cosentino Group dekton.com.au
004-005 Domayne domayne.com.au
101 English Tapware englishtapware.com.au
160 GECA geca.org.au
002-003 Herman Miller hermanmiller.com.au 175 Hotbeam hotbeam.com
057 IGuzzini Partner iguzzini.com 008-009 Ilve Appliances ilve.com.au
058 IMO Group Ltd T/as Made Here imo.co.nz 065 Innerspace innerspacewa.com.au
Instyle Contract Textiles instyle.com.au
Interface interfaceflor.com.au
Janus et ce janusetcie.com
Krost Business Furniture krost.com.au
Light Culture Australia Pty Ltd. lightculture.com.au
indesign 18 directory IndesIgnlIve.com
019
050-051
021
095
020
123 Locker Group locker.com.au 154-155 Luxxbox luxxbox.com 147 Mother of Pearl and Sons motherofpearl.com I fc-001 Multyflex - Sub Zero Wolf subzerowolf.com.au 162 Novas Architectural novasinteriors.com.au 043 Own World ownworld.com.au 035 Parisi Industries parisi.com.au 049 Premium Floors premiumfloors.com.au 052 Scandinavian Business Seating sbseating.com 073 Screenwood screenwood.com.au 026 Space Furniture spacefurniture.com.au/alifeindividual 111 Signorino signorino.com.au 148 Staron Solid Surfaces staron.com.au 066 Stormtech Pty Ltd stormtech.com.au obc Stylecraft stylecraft.com.au 117 Subscriptions indesignlive.com/offer2015 024-025 Thinkingworks thinking.info 081 tongue n groove tonguengrooveflooring.com.au 015 UCI uci.com.au 067-072 USM, ECC Lighting and Furniture usm.com 170 Whitehouse Institute of Design whitehouse-design.edu.au 037 Woven Image wovenimage.com 006-007 Zenith Interiors zenithinteriors.com 017 Zip Heaters (Australia) Pty Ltd zipwater.com
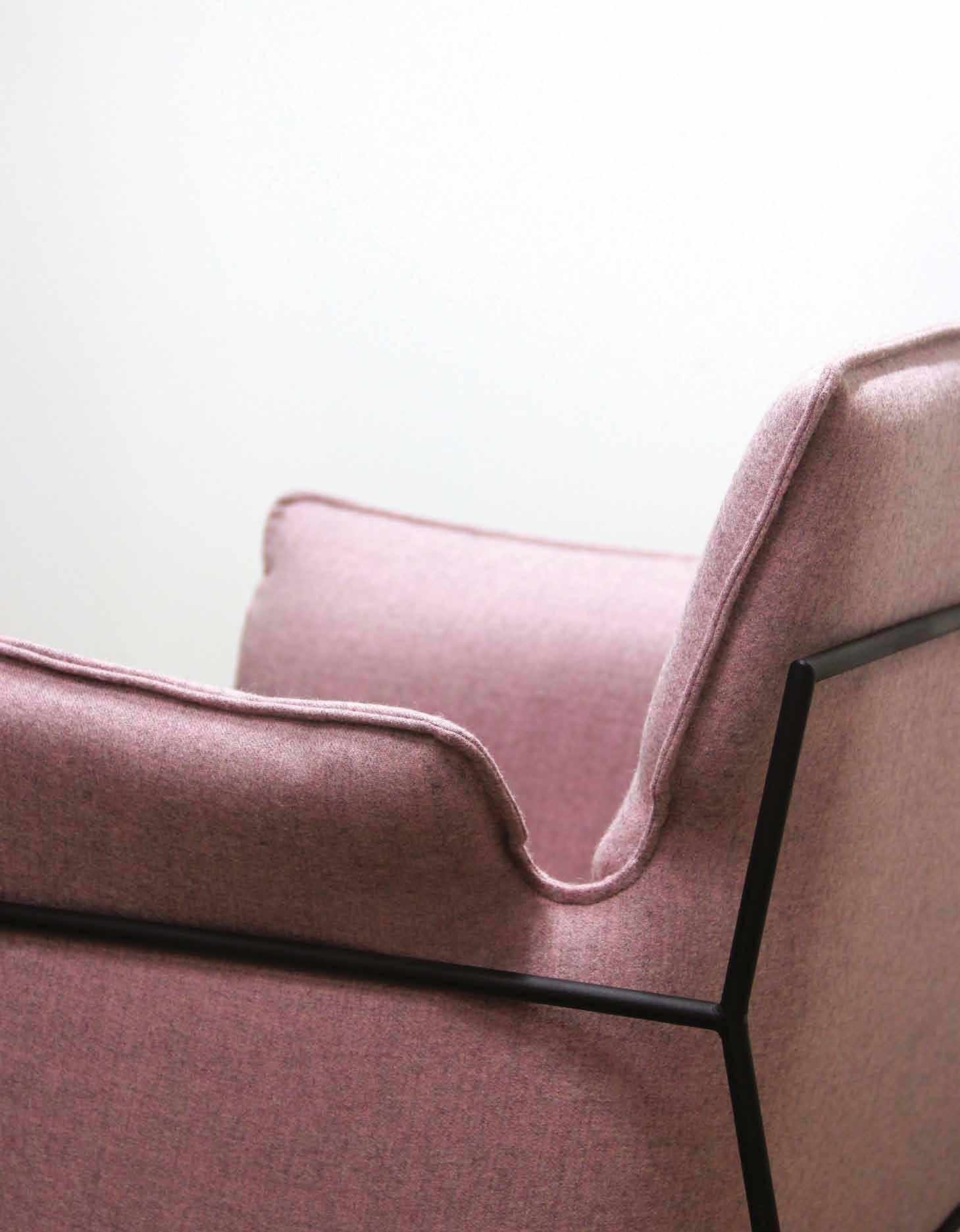


INPLANA LED
INPLANA LED
INPLANA LED
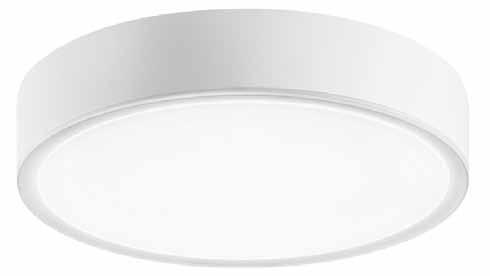

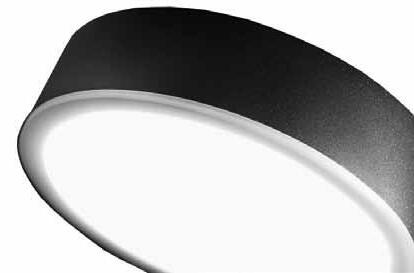
A PRESENCE THAT INSPIRES
A PRESENCE THAT INSPIRES
A PRESENCE THAT INSPIRES
ONPLANA LED
ONPLANA LED
ONPLANA LED
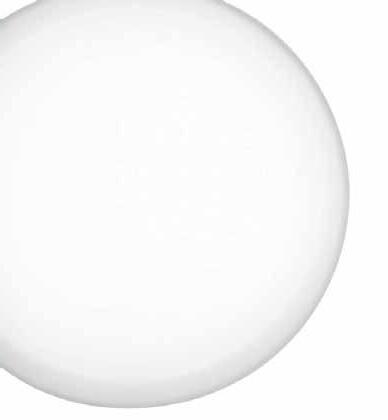
CEO/PUBLISHER
Raj Nandan raj@indesign.com.au
MANAGING EDITOR
Lorenzo Logi lorenzo@indesign.com.au
MELBOUNRE EDITOR
Alice Blackwood alice@indesign.com.au
DIGITAL EDITOR
Ashley Tucker ashley@indesign.com.au
PA TO PUBLISHER & SUBSCRIPTIONS
Elizabeth Davy-Hou liz@indesign.com.au
DESIGNERS
Michelle Byrnes michelle@indesign.com.au
James McLaughlin james@indesign.com.au
Sophie Taylor s.taylor@indesign.com.au
CREATIVE DIRECTOR
Christopher Holt christopher@holtdesign.com.au
PRODUCTION MANAGER
Victoria Kovacs victoria@indesign.com.au
ASSISTANT PRODUCTION MANAGER
Tina Fluerty tina@indesign.com.au
ONLINE MANAGER
Radu Enache radu@indesign.com.au
WEB DEVELOPER
Ryan Sumners ryan@indesign.com.au
BUSINESS DEVELOPMENT MANAGERS
Dana Ciaccia dana@indesign.com.au
Colleen Black colleen@indesign.com.au
FINANCIAL DIRECTOR
Kavita Lala kavita@indesign.com.au
ACCOUNTS
Gabrielle Regan gabrielle@indesign.com.au
BUSINESS MANAGER
Vivia Felice vivia@indesign.com.au
EVENTS AND MARKETING
Tegan Schwarz tegan@indesign.com.au
INDESIGN PERTH
Kay Cohen kay@indesign.com.au
Claire Watkins claire@indesign.com.au
Indesign encourages readers to submit suitable work for consideration by the Editor. Editorial submissions are to be made out to the Editor at the Sydney office. Indesign magazine is published under licence by Indesign Media Asia Pacific.
NSW Light Culture Australia info@lightculture.com.au
QLD/NT Raylinc Lighting info@raylinc.com.au
NSW Light Culture Australia info@lightculture.com.au
VIC/SA Buckford Illumination Group · info@buckford.com.au
NSW Light Culture Australia info@lightculture.com.au
QLD/NT Raylinc Lighting info@raylinc.com.au
WA Lighting Options admin@lightingoptionsaustralia.com.au
All rights reserved. No part of this publication may be reproduced, stored in a retrieval system, transmitted in any form or by any other means, electronic, mechanical, photocopying, recording or otherwise. While every effort has been made to ensure the accuracy of the information in this publication, the publishers assume no responsibility for errors or omissions or any consequences of reliance on this publication. The opinions expressed in this publication do not necessarily represent the views of the editor, the publisher or the publication. Contributions are submitted at the sender’s risk, and Indesign Publishing cannot accept any loss or damage. Please retain duplicates of text and images. Indesign magazine is a wholly owned Australian publication, which is designed and published in Australia. Indesign is published quarterly and is available through subscription, at major newsagencies and bookshops throughout Australia, New Zealand, South East Asia and the United States of America. This issue of Indesign magazine may contain offers or surveys which may require you to provide information about yourself. If you provide such information to us we may use the information to provide you with products or services you have. We may also provide this information to parties who provide the products or services on our behalf (such as fulfilment organisations). We do not sell your information to third parties under any circumstances, however these parties may retain the information we provide for future activities of their own, including direct marketing. We may retain your information and use it to inform you of other promotions and publications from time to time. If you would like to know what information Indesign Media Asia Pacific holds about you please contact Nilesh Nandan (61 2) 9368 0150, (61 2) 9368 0289 (fax), subscriptions@indesign.com.au, indesignlive.com
QLD/NT Raylinc Lighting · info@raylinc.com.au

VIC/SA Buckford Illumination Group · info@buckford.com.au
ACT Integral Lighting · info@integrallighting.com.au



VIC/SA Buckford Illumination Group · info@buckford.com.au
WA Lighting Options admin@lightingoptionsaustralia.com.au
ACT Integral Lighting info@integrallighting.com.au
WA Lighting Options admin@lightingoptionsaustralia.com.au
ACT Integral Lighting info@integrallighting.com.au





SLANT COLLECTION THE DEFINITIVE SOURCE FOR ENDURING SITE, GARDEN AND CASUAL FURNISHINGS ® 50 MCLACHLAN AVENUE, RUSHCUTTERS BAY, NSW 2011 + 61 410 546 999 ATLANTA • BOSTON • CANCÚN • CHICAGO • DALLAS • DANIA BEACH • DUBAI • HIGH POINT • HONG KONG HOUSTON • LONDON • LOS ANGELES • MEXICO CITY • MIAMI • MONTERREY • NEW YORK • SAN FRANCISCO SHANGHAI • SINGAPORE • SYDNEY • TORONTO • WASHINGTON D.C. • WWW.JANUSETCIE.COM
IndesIgn Correspondents
Stephen Crafti (Melbourne), Mandi Keighran (London), Sylvia Robeck (Berlin), Christine Schaum (Munich), Jon Scott Blanthorn (Toronto), Darlene Smyth (Singapore), Andrea Stevens (New Zealand)
LIghtIng edItor
André Tammes
ContrIbutIng WrIters
Stephen Crafti, Lisa Dinham, Alice Haworth, Marg Hearn, Jan Howlin, Neill Johanson, Mandi Keighran, Andrew McDonald, Paul McGillick, Naomi Russo, Andrea Stevens, Stephen Todd, Ashley Tucker, Anne Warr, Sophia Watson
ContrIbutIng photographers
Justin Alexander, Brigid Arnott, Mark Ashkenasy, Edward Birch, Anthony Browell, Lynton Crabb, Tom Evangelidis, Luis Ferreiro, Michael Franke, Christopher Frederick-Jones, Rory Gardiner, Raimon Land, Tommy Miller, Shannon McGrath, Trevor Mein, Tim Robinson, Eric Sierins, Derek Swallwell, Jeremy Wright, David Yeow
prInted In sIngapore
Indesign is printed with ENVIRO Soy-Based Process Black ink, UV Solventless Varnish and on paper which is awarded an Environmental Management Certificate to the level ISO14001:2004 GBT24001-2004 and Eskaboard and Eskapuzzle produced from 100% recycled fibres (post consumer).
advertI sIng e nqu IrIes Dana Ciaccia dana@indesign.com.au
0401 334 133
to subsCrIbe (61 2) 9368 0150 subscriptions@indesign.com.au indesignlive.com/subscribe
Australia $55 (incl. GST) International AUD$110
head o ffice
Level 1, 50 Marshall Street
Surry Hills NSW 2010 (61 2) 9368 0150 (61 2) 9368 0289 (fax) indesignlive.com
Melbourne Suite 11, Level 1, 95 Victoria Street Fitzroy VIC 3065 (61) 402 955 538
singapore 4 Leng Kee Road, #06–08 SIS Building, Singapore 149596 (65) 6475 5228 (65) 6475 5238 (fax) indesignlive.sg
Indesign Group is in strategic partnership with:
hong Kong Unit 12, 21 st Floor Wayson Commercial Building 28 Connaught Road West Sheung Wan, Hong Kong indesignlive.hk
22
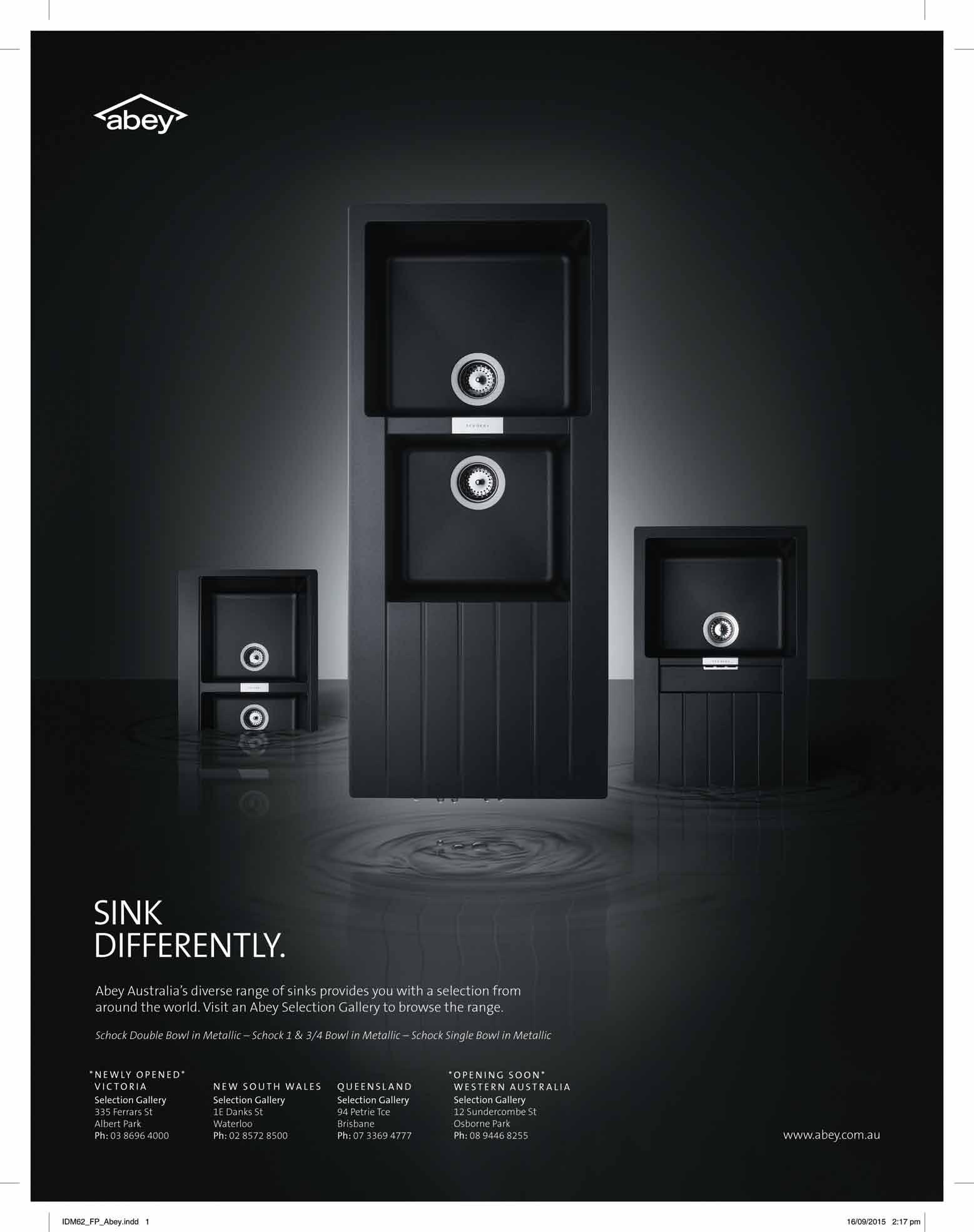
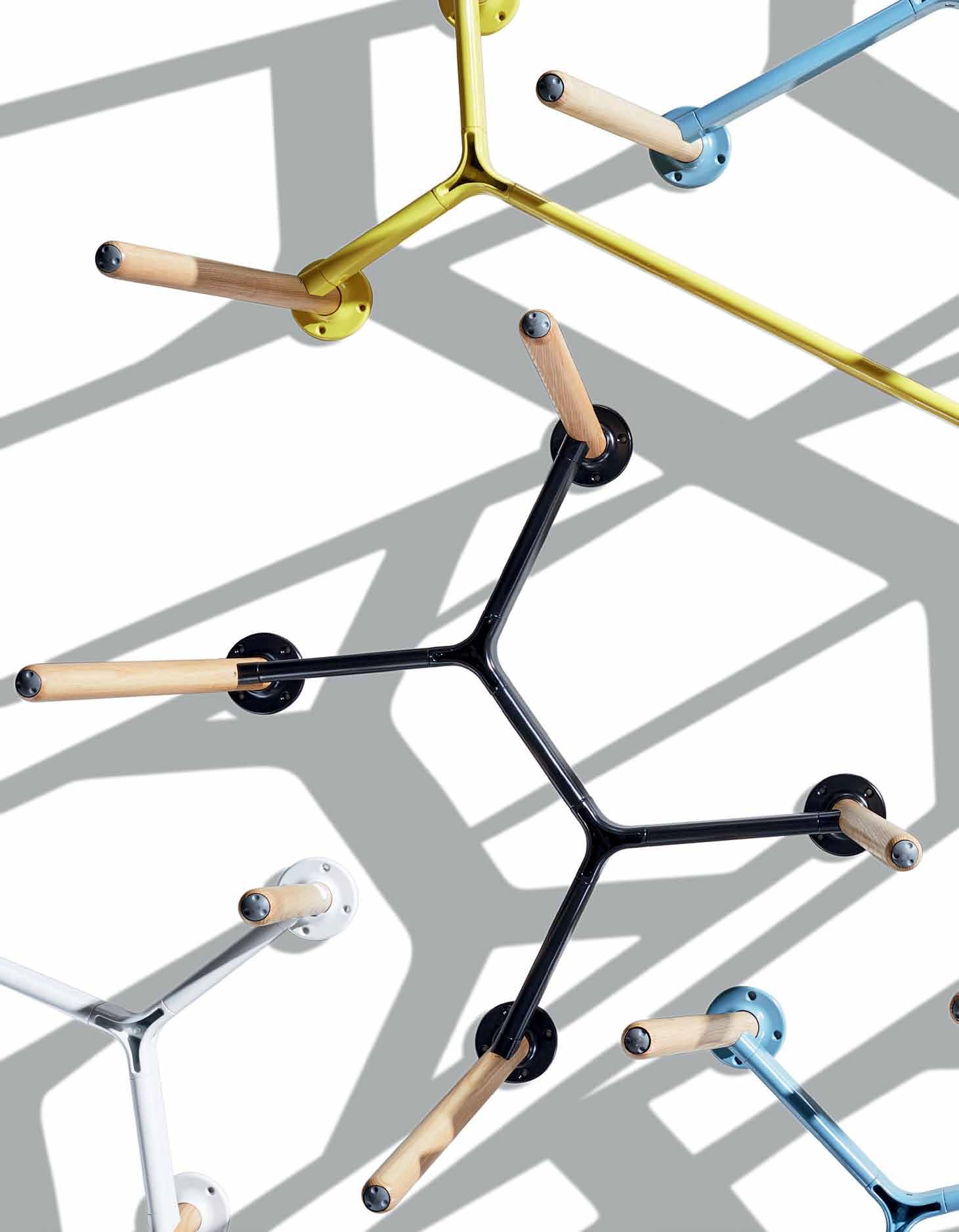

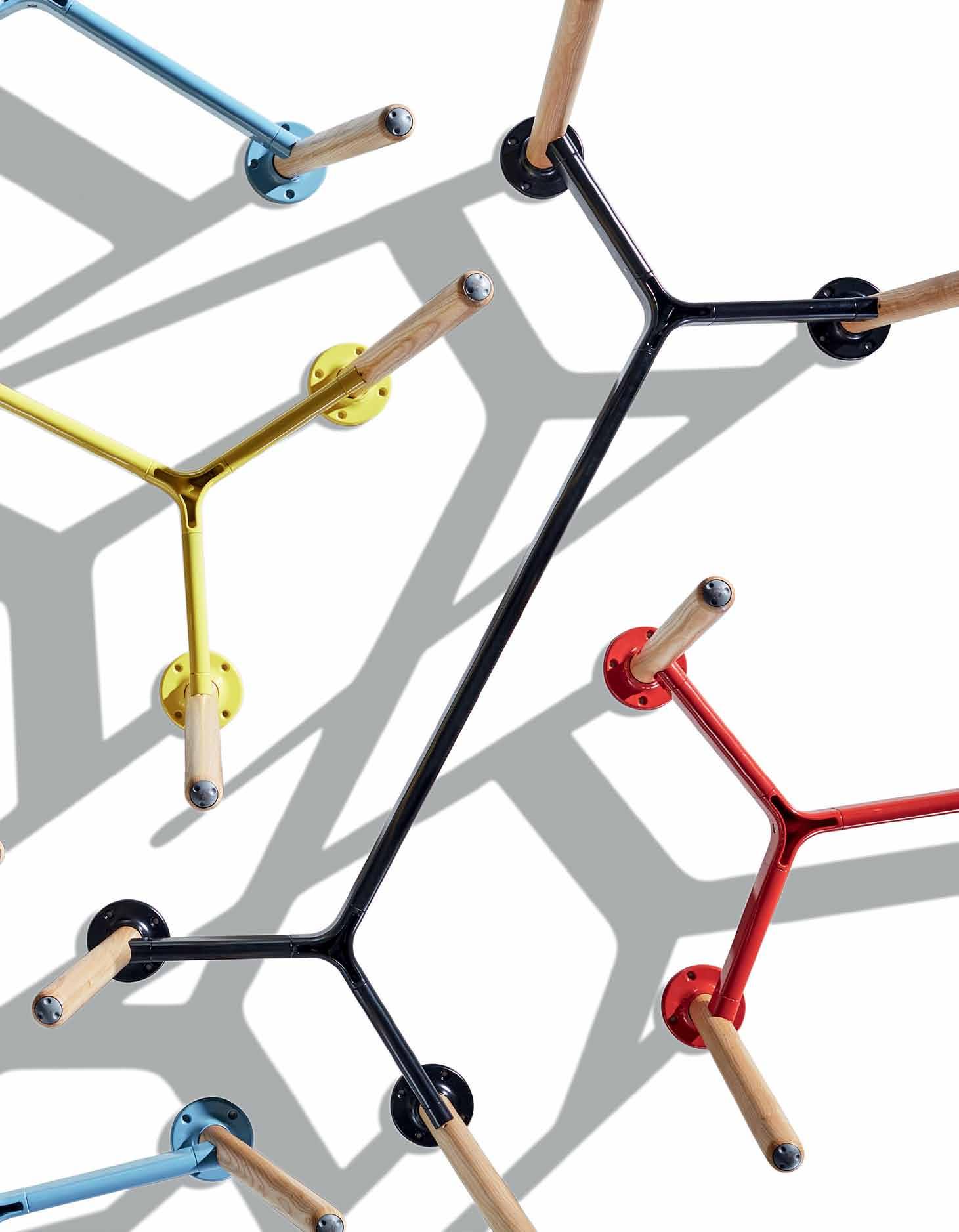



thinking.info

A Life Individual
that magic moment
Lighting designer Flynn talbot is interested in building a connection with the viewer through light. this installation, entitled Primary, was shown as part of a group Light a rt exhibition at Éléphant Paname gallery in Paris, in march. Flynn applies his unique balance of “poetry and technology” to reveal the process of how coloured light mixes. three LeD spotlights project pure light onto the sculpture which is laser cut from cardboard and wall mounted. the sculpture fragments the three primary colours of light (red, green and blue) to reveal a breath-taking display of sharded colour and light.
people places p RoDUc T s even T s

27 indesignlive.com
Flynn Talbot flynntalbot.com
Curated by Alice Blackwood, Melbourne Editor of Indesign
nonchalant grace
Well-proportioned and minimal in design, the Psiche Tall Mirror by Antonio Citterio for Maxalto is a sleek interior embellishment. Its angled top surround allows it to lean comfortably against the wall, emphasising both light and space within a room. “It anchors the design and adds depth and structure to the space,” says Narelle.
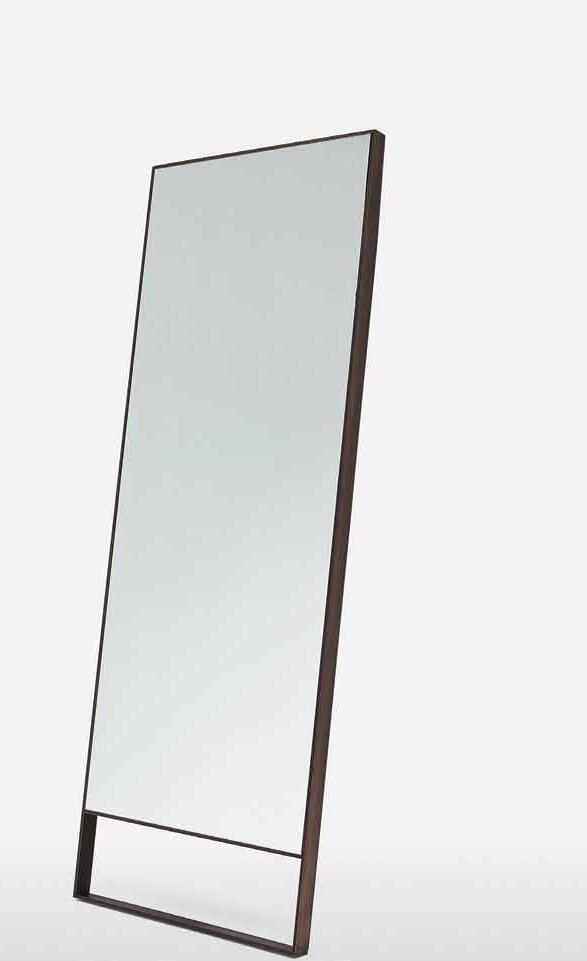
Space Furniture spacefurniture.com.au
our guesT ediTor

true colours revealed
Materiality and colour come into play in this collection of seven vases, designed by Lex Pott for &Tradition. Here, a segment of oxidised metal (copper, steel, brass or aluminium) creates a rough, organic contrast to the lustrous surface of highly polished colour. Pictured below is brass with blue.

Great Dane Furniture greatdanefurniture.com
marble hive

This natural product with its distinctive veining makes for a lovely high-end feature wall. each bruma b ardiglio Nuvolato hexagonal marble tile is different and unique, adding depth when combined with “two-pac, timber and tile”, notes Narelle. Pictured here, tiles in-situ at b onnie Coffee Co, melbourne.
Signorino signorino.com.au

Plus arChiTeCT ure’s seN ior iNTerior desigN er, Narelle Cu ThberT, shares her ediT of ToP desigN sPeC s for mulTiresideNTial eN viroN meNTs.
tie the knot
Handwoven from a single piece of rope, the East Wool Cotton Rug by Karin An Rijlaarrsdam for Danskina is a tactile celebration of expert knotting and weaving. Designer Karin was inspired by the weaving technique of the Chinese knot: a complex shape created from a single rope. “It provides texture and contrast to timber floored areas,” says Narelle.
Hub Furniture hubfurniture.com.au
enhanced comfort
Launched at the Salone del mobile m ilan this year, the f ri easy chair by Jaime hayon for f ritz hansen is playful in proportion but ultimately comfortable – the first step in bringing a home space to cosy life.
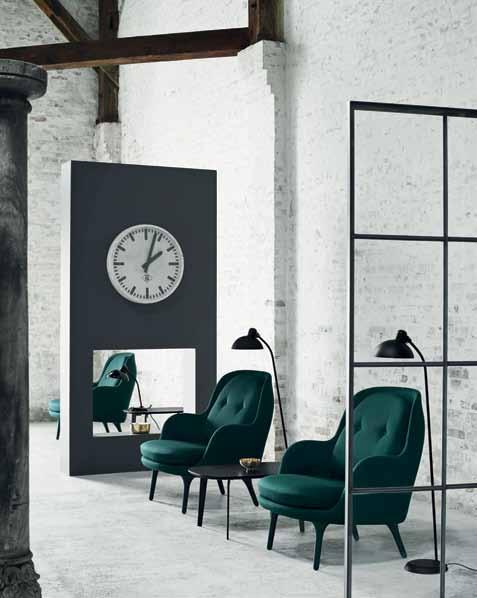
CULT cultdesign.com.au
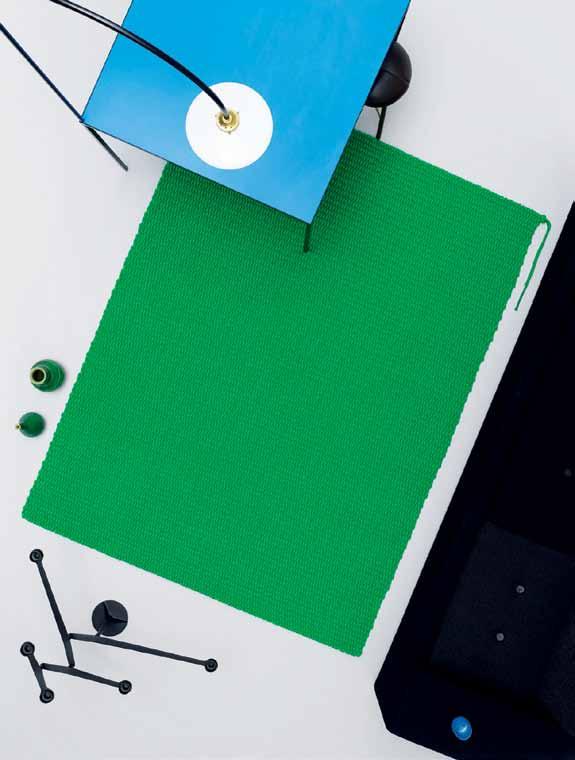

coffee cluster
A delightful cluster of coffee tables from Italian brand, Pianca. These Abaco coffee tables are new to the Australian market, characterised by a sense of simplicity and modernity with interesting frame detail. Use them separately as a coffee, side or bedside table, or combine for a layered effect. Comes in a satin lacquer finish in multiple colours.
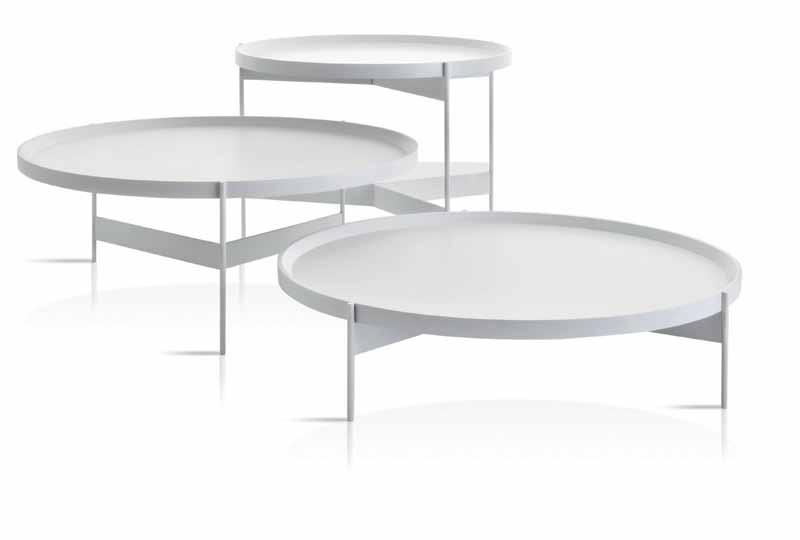
Meizai meizai.com.au

indesignlive.com
indesign evolve 29
DEKTON. UNLIMITED.








BEYOND THE WALL by DANIEL LIBESKIND


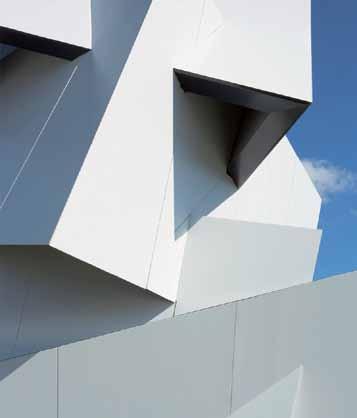
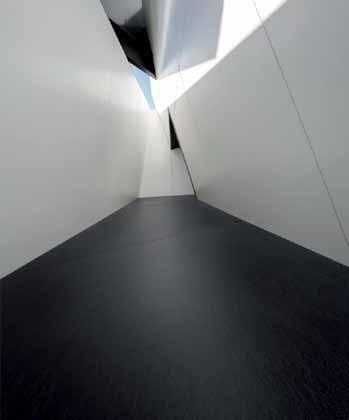
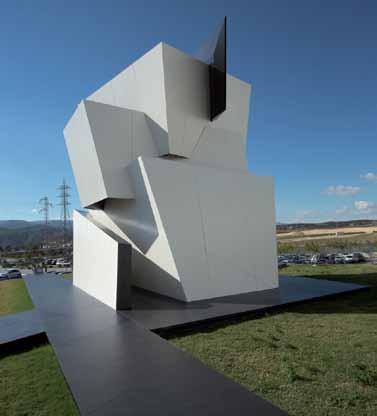





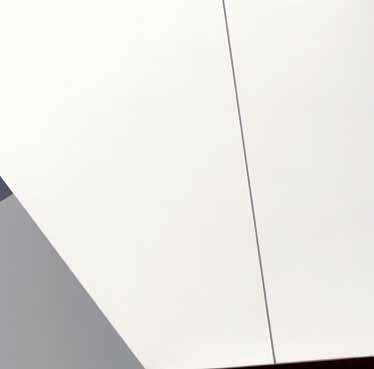

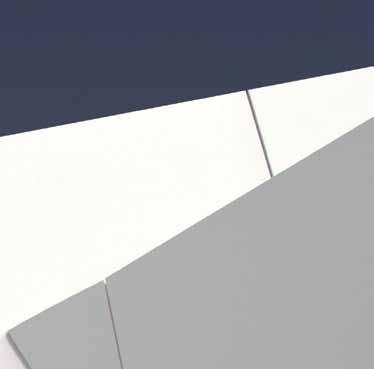
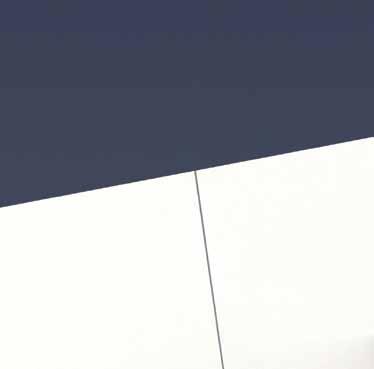

“My first thought about Dekton was that it was full of character, an intrinsic character that is as deep as natural stone but with a totally innovative shape and with improved properties in compacting, resistance and also of course, extra big size.”

For more information visit www.dekton.com.au
Daniel Libeskind
A CUT ABOVE
Build your bathroom narrative with Pittella’s collection of bathroom accessories, starting with the Cut Collection, designed and made by Pittella’s partner manufacturers in Italy. The collection, with its minimalist interpretation of classical form, is designed using precious materials and precise manufacturing techniques to bring extra elegance and refinement to the bathroom environment.
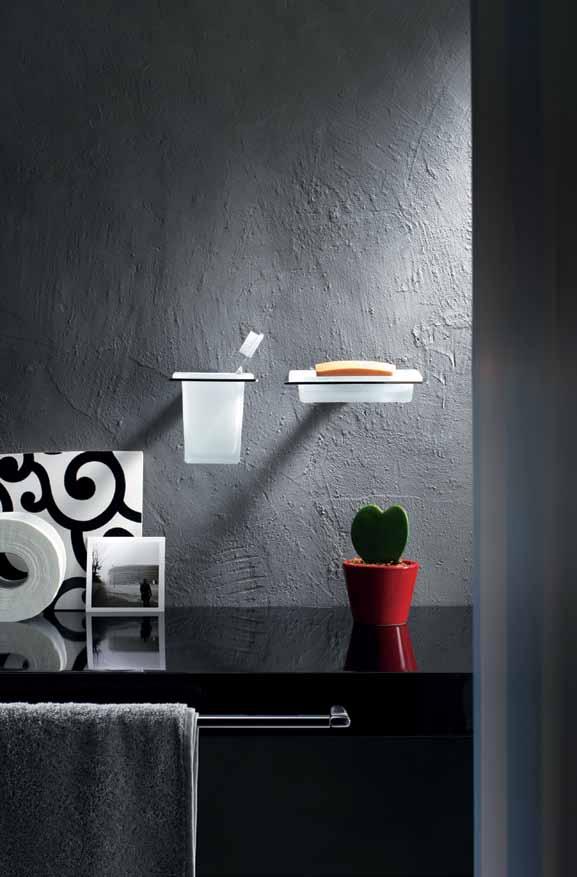
Pittella pittella.com

hidden facets

New York designer-artist Phillip Lowe likes to create pieces that invite closer inspection. His fascination with colour, geometry and scale encourages the viewer to come in close and pick up these prismatic sculptures constructed from colourless and coloured acrylic. Each facet is polished or milled to transmit and reflect light in varying degrees. Featured here are five limited editions for Pieces of Eight.

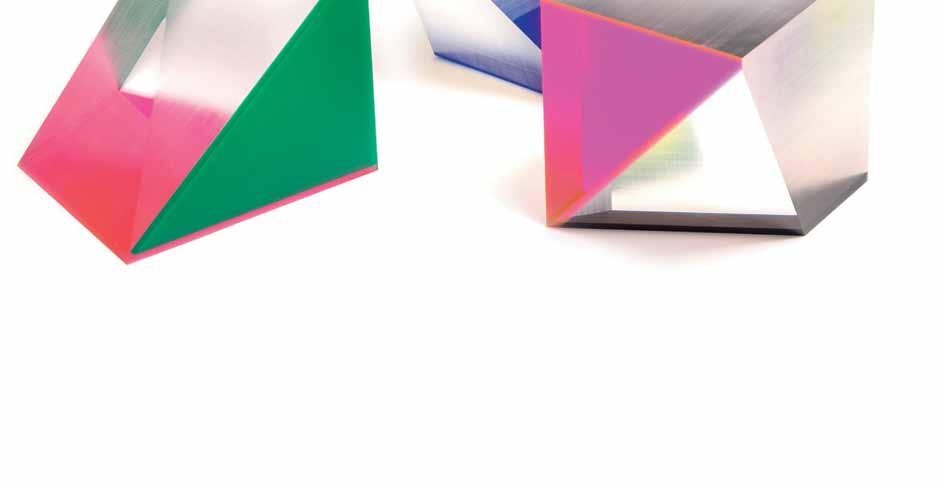
Pieces of Eight piecesofeight.com.au
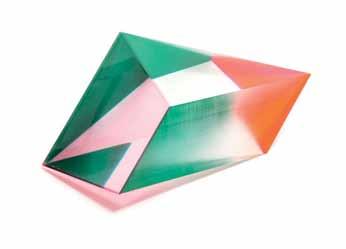
indesignlive.com
indesign evolve 31
serious side to glamping
the modernity of high-tech materials blends with the longheld traditions of nomadic Bedouin culture to create Sway, an impermanent shelter structure that highlights the ever-present human need for shelter. Sway, by tel aviv architectural collective sack and reicher + muller with fabric expert e yal Zur (srm Z) was presented as part of Fugitive Structures, sC a F’s ongoing exploration of temporary pavilions in urban contexts.
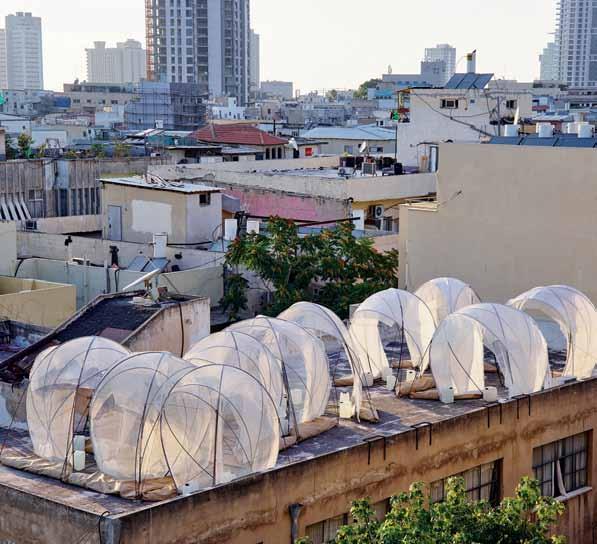
light intervention

Designed objects creatively intercept light-paths in this investigative ‘voie’ light series by Sabine Marcelis. The Dutch/New Zealand product designer uses neon as her primary light source, adding cast polyester resin to diffuse the light path while also using the light source to enhance the colour properties within the resin. New material properties are thus highlighted and discovered.
Sabine Marcelis sabinemarcelis.com
quiet beauty
This beautiful bedroom chair by South Australian based designer, Khai Liew, highlights the unique intersection between design, production and conservation of furniture. Khai presented as part of Parallels – Journeys into Contemporary Making at the NGV in September, a two-day conference that explored the shifting priorities and emerging opportunities for Australian craft and design.
 Sherman Contemporary Art Foundation sherman-scaf.org.au
Sherman Contemporary Art Foundation sherman-scaf.org.au
32 indesign evolve
ahead of the curve
Curves are an architectural feature to be embraced with Screenwood developing customised brackets that allow linear timber modules to conform to internal and external radii. With a range of timber species and profiles to select from, Screenwood comes pre-finished, assembled and cut to length for easy and swift installation. Pictured here, the product was put to the test with amazing results by Westfield Design and Construction.
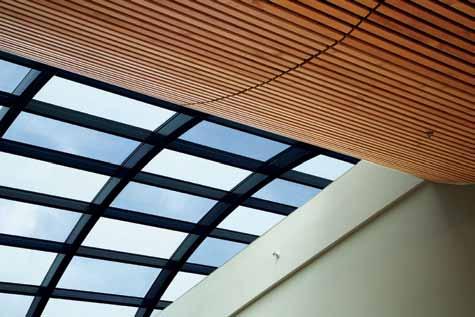
Screenwood
screenwood.com.au
glowing reports
A floating disk surrounded by the gentle glow of leD light is delicately shielded within the canopy of this Aura pendant by ross gardam. p resented for the first time at s ydney indesign in August, Aura made quite the impression on visitors, its unique aesthetic striking a balance between the timeless and contemporary. Aura is available in two sizes and suitable for domestic and commercial settings.
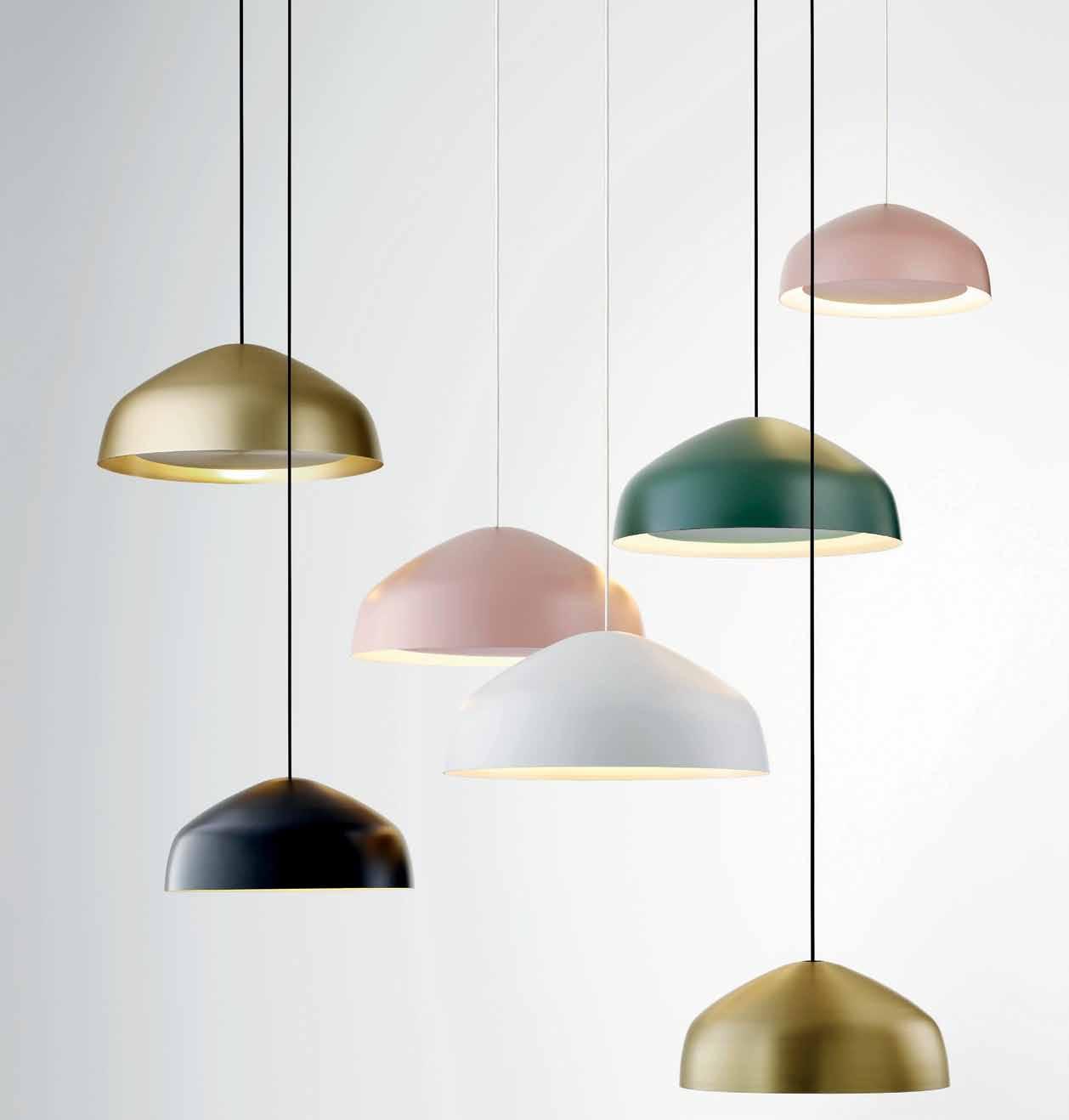 Ross Gardam rossgardam.com.au
Ross Gardam rossgardam.com.au
indesignlive.com
indesign evolve 33
fabric fashioned for furniture
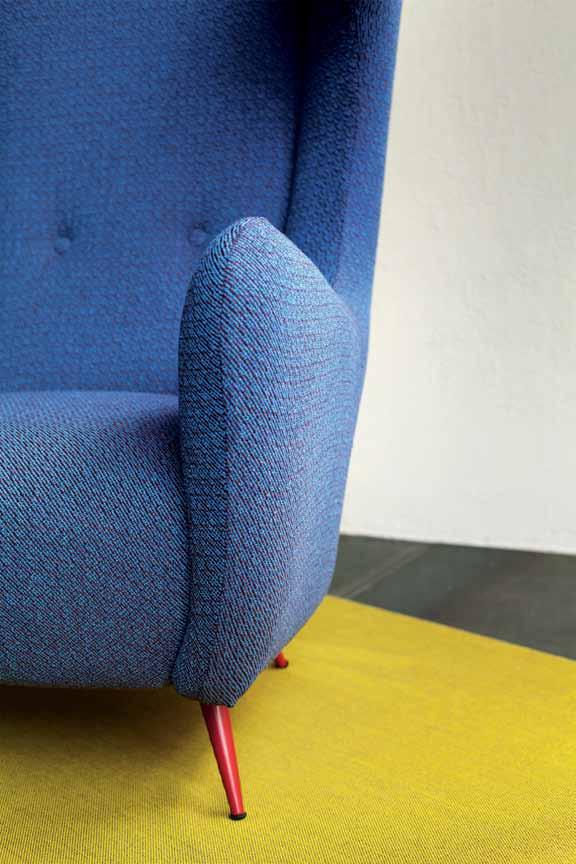
Connoisseur of commercial textiles, Kvadrat, joins forces with fashion aficionado, Raf Simons, to expand the Kvadrat/Raf Simons collection. Now encompassing three new upholstery textile designs and an allied range of cushions and throws, Simons has investigated the potential of twill, which is distinguished by its strong diagonal patterning, and has been accentuated by the use of carefully selected coloured yarns.
Kvadrat Maharam kvadratmaharam.com
Kvadrat/Raf Simons kvadratrafsimons.com
modern expression
The elegant, slim lines of the Vivid Slimline Tall Spring Sink Mixer are supported by the superior functionality of a dual function hand piece with rocker switch and 15 year cartridge warranty. Australian designed and vividly modern.

Phoenix Tapware phoenixtapware.com.au
fresh air, free space
It’s now possible to neutralise all those polluting air-borne agents – such as bacteria, viruses, dust mites, pollen, foul odours, cigarette smoke and more – with the Falmec E-ion® Cookerhood range. The cookerhood uses Bipolar Controlled Ionisation technology to sanitise your kitchen environment, while also doing away with exhaust tubes – no more spatial complications.
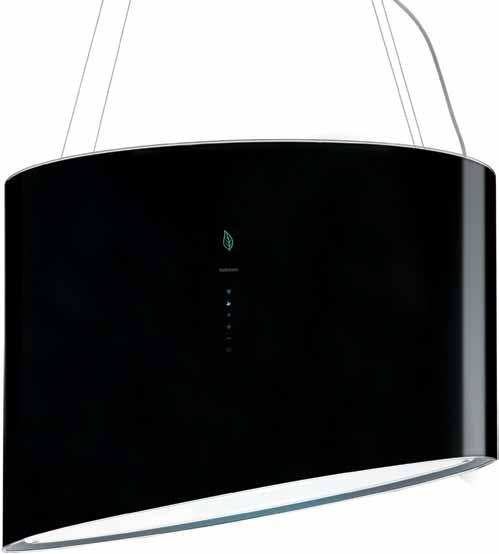
Abey Australia abey.com.au
this way or that
this modular shelving system from Nils holger Moormann is the definition of flexibility. it can be extended in width, combined with diverse heights and levelled using adjustable feet. Use it as a room partition, or set it against a wall – it’s the perfect mix-it-up, fit-to-my-style shelving piece. a nd aptly named, ‘ so oder so’ – this way or that.
(smow) smow.com.au

34 indesign evolve indesignlive.com
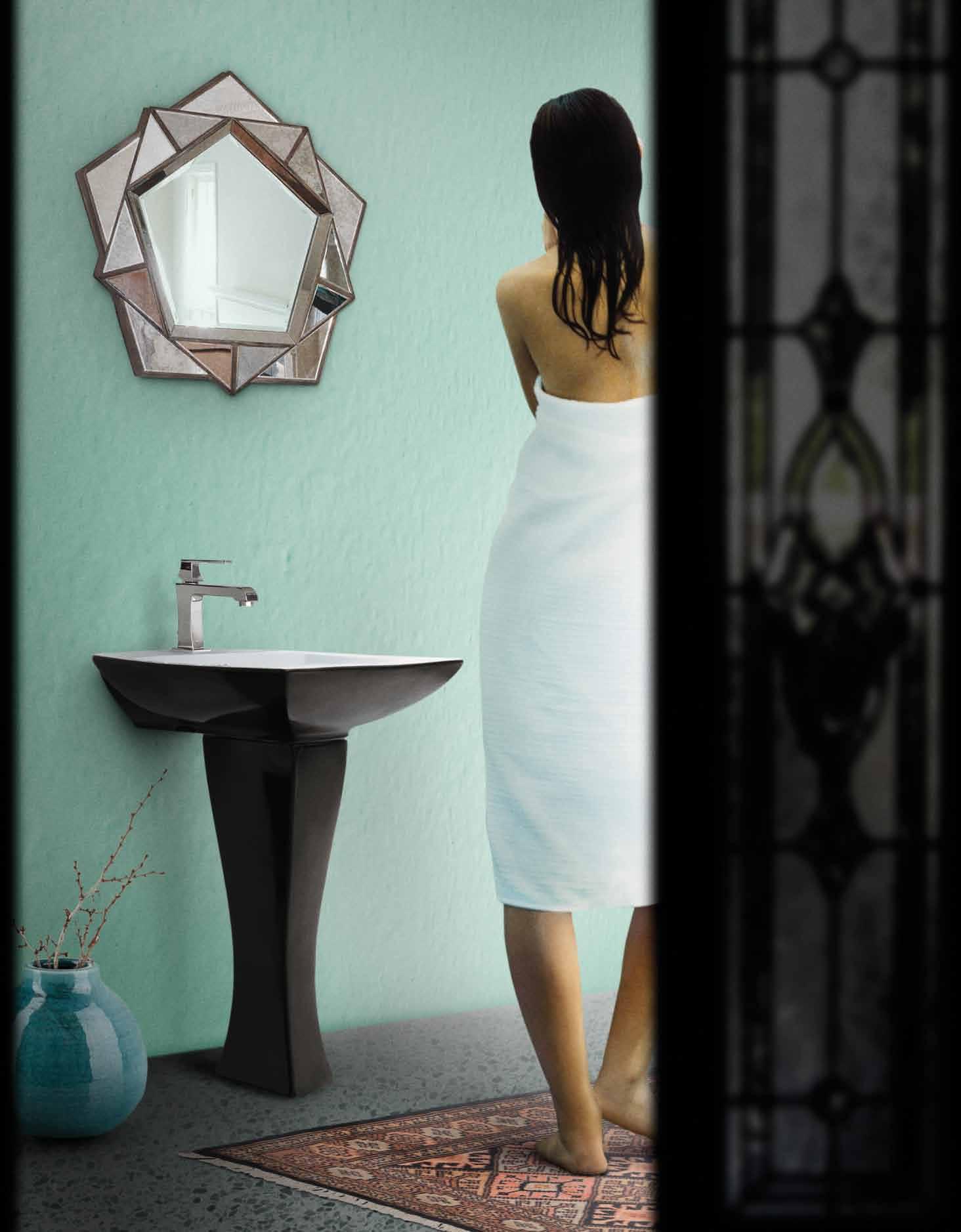
PARISI.com.au
the spirit of art deco


Crafted bathroomware comes to Australia with the launch of the Deco Collection from Perrin & Rowe. The collection conjures the elegance of the Art Deco era while also paying homage to its Cubist origins with subtle geometric design references. Encompassed within the collection is tapware, shower sets, accessories and more.
The English Tapware Company englishtapware.com.au
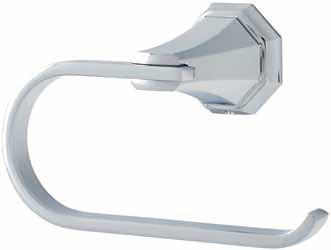
glimmer of light
The Gap pendant by Danish design studio, NUR, combines a raw outer shell with a warm cosy interior – hinted at by the faint glimmer of light, revealed through a thin, hair-line slit in the pendant. Manufactured by Woud.

Woud woud.dk
no size fits all
there is something distinctly off-size about these workplace furniture items – #007 o ff size to be exact! designed by léon de lange for Prooff, these lightweight pieces are like task-oriented props for the office – they can be moved, positioned and clustered to facilitate spontaneous meetings and intimate brainstorms. a nd they are designed to delete sedentary behaviour so you’ll be compelled to twist, stretch and change positions.
Living Edge livingedge.com.au
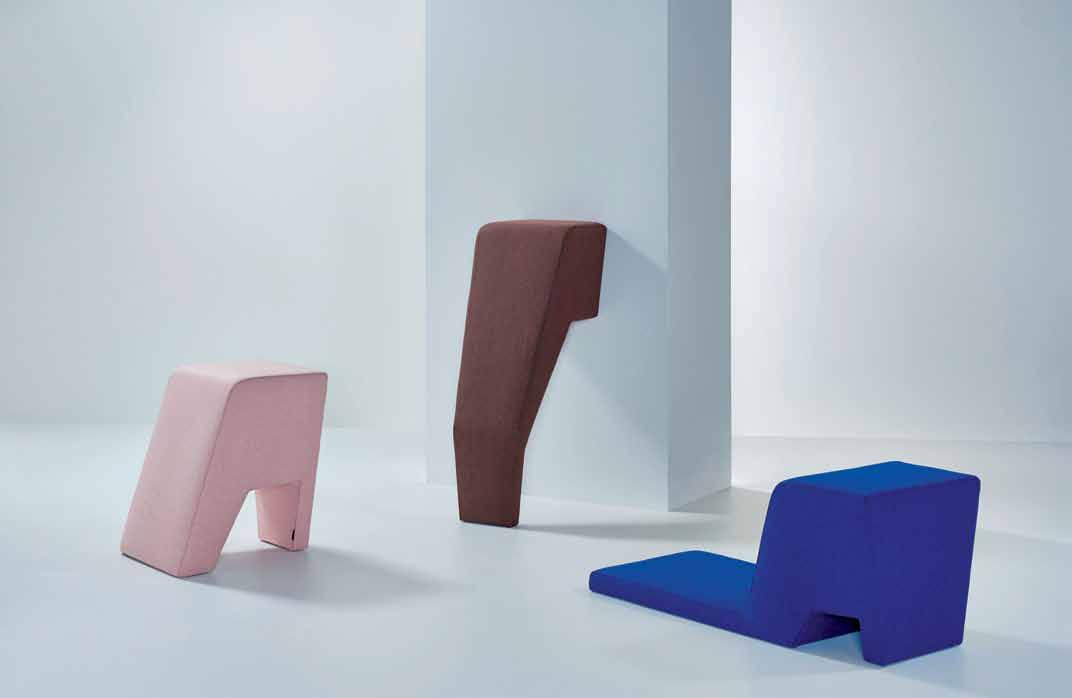
36 indesign evolve indesignlive.com
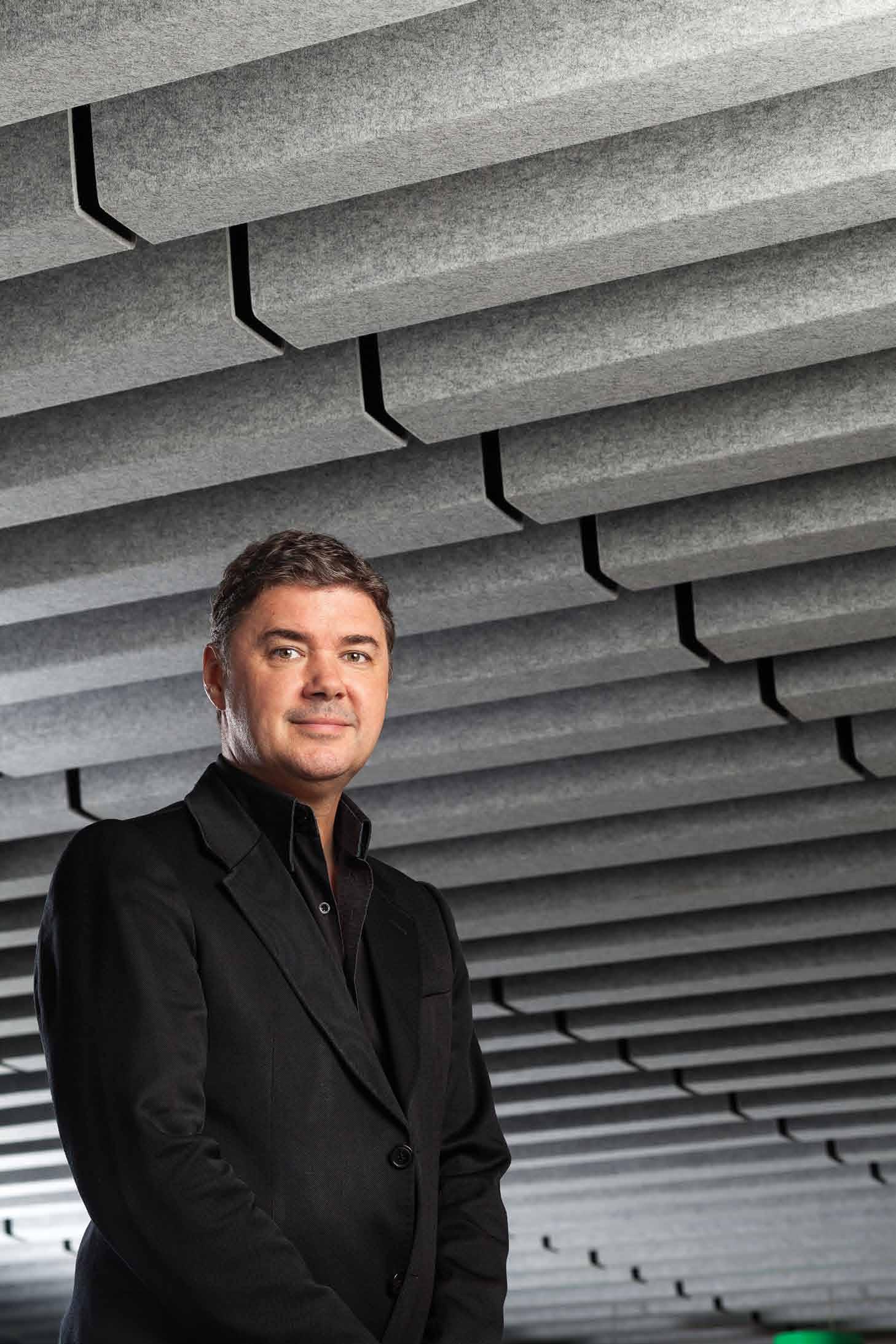
APARTMENTO STYLE

















The rapid growth in apartment living in Australia’s major capitals has seeded new demand for furniture items and settings that respond to tight floor-plans and small quarters. Jardan’s new Apartment Collection is focused on small footprint living. The Noah sideboard, with its tapered base and book-matched grain, injects a touch of Art Deco into your living space.

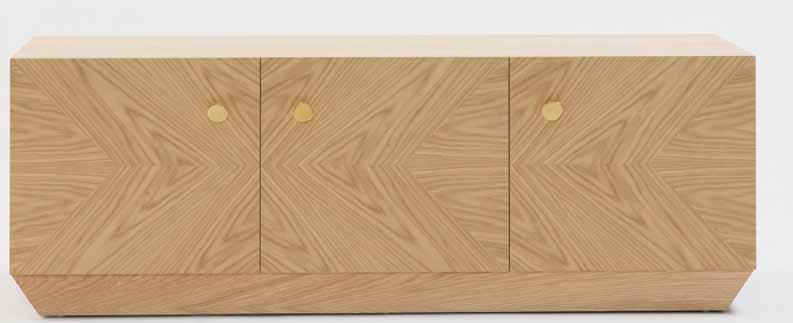
Jardan jardan.com.au




















































SURFACE VISION


















page 108 for a full project review.




















RC&D rc-d.com.au







STRESS LESS










Ginevra from Italian brand Bross gives new meaning to stress-free. This collection of upholstered armchairs in stress-resistant polyurethane foam carries itself in a wide and embracing fashion, inviting relaxation and luxury with leather and fabric upholstery options. Available with three diff erent bases, including wooden legs, sled base or central column. Ideal for residential and community spaces.

Pure Interiors pureinteriors.com.au
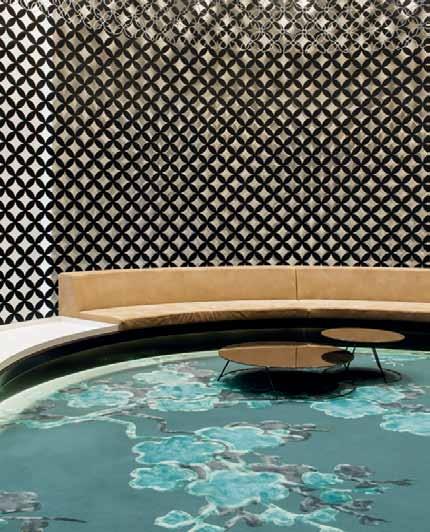 Designed by Sandii Malka of RC&D for the ground floor foyer in Melbourne’s landmark multi-res development, Prima Tower, this custom designed rug is hand tufted in wool and silk, using a loop and cut pile construction. A flower insignia echoes the floral motif that runs throughout the project’s multi-floor common areas. Go to
Designed by Sandii Malka of RC&D for the ground floor foyer in Melbourne’s landmark multi-res development, Prima Tower, this custom designed rug is hand tufted in wool and silk, using a loop and cut pile construction. A flower insignia echoes the floral motif that runs throughout the project’s multi-floor common areas. Go to
38 INDESIGN EVOLVE
CONGO CLASSIC
These smart, modern Congo bar stools are built along simple, classic lines, making them a flexible choice for a range of environments. Made from solid American Oak using mortise and tenon fabrication. The Congo furniture range also includes chairs, and a table available in a range of sizes.

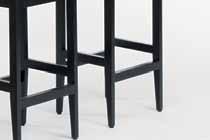
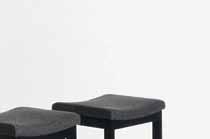
Didier didier.com.au






SMART SUIT
Designer Cesar Cueva reimagines the archetypal men’s jewellery staples with Earn Your Stripes, a series of rings, cuffl inks, wristbands and brooch pins for men. The collection pays homage to traditions once reserved for service men and women, the stripes being both metaphor and motif in this range developed for the Sydney boutique, Mister Mister.
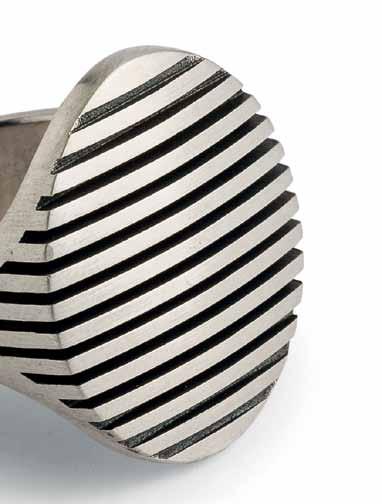
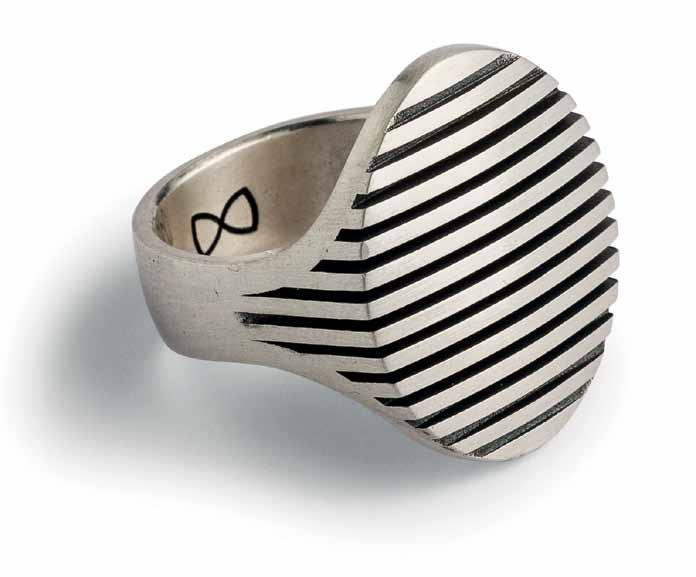
Courtesy of the Artist courtesyoftheartist.com.au
OFFICE BUZZ
This is an indoor picnic table that will inspire you to work! The BuzziPicNic Table from BuzziSpace triples as a lunch table, work space and meeting place. Flexible to the ever-changing flow of your workplace, BuzziPicNic Table is uncomplicated, accessible and conjures the (very) positive associations we have with weekend barbecues and park-side picnics.
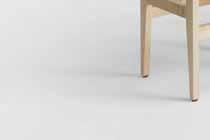
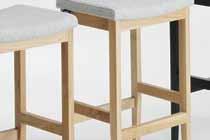

Zenith Interiors zenithinteriors.com
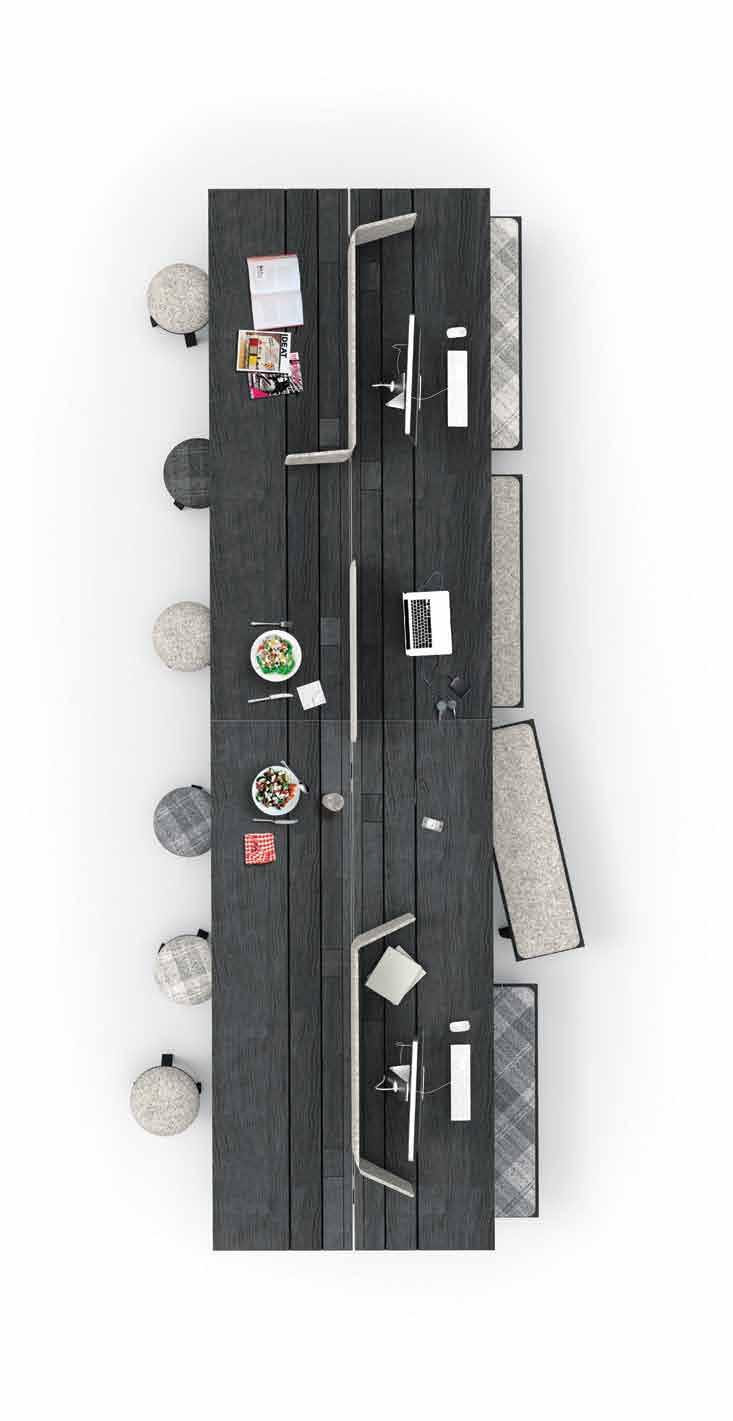
INDESIGNLIVE.COM
INDESIGN EVOLVE 39
living smart and small
Teaming up with the likes of DKO and DesignOffice, boutique developer Milieu has conceived a series of considered and connected living spaces in their latest development, Peel by Milieu. One-, two- and three-bedroom apartments feature clever storage, flexible kitchen design, smart details such as USB power outlets and concealed cable management for appliances, window seats that blur the boundary between indoors and out, and open plan spaces separated and connected by sliding doors.
Milieu milieuproperty.com.au
picture of comfort
Designed with generous proportions, the o mega with its wide seat base and lowered backrest is ideal for break-out and reception areas. its slim profile and chromed steel legs provide the perfect frame for embellishment using fabric, vinyl or leather upholstery of your choice.
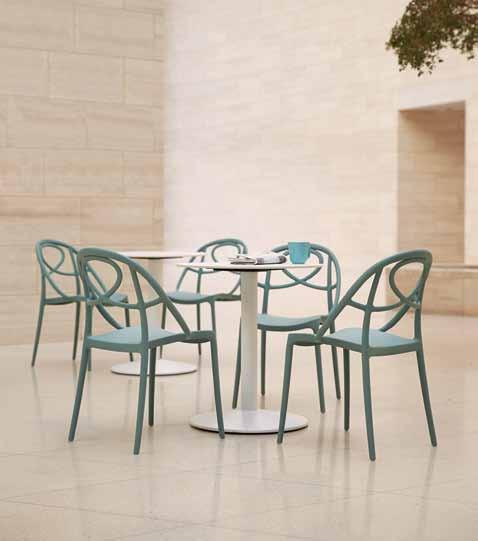
Advanta advanta.com.au
winning appeal
Named Honoree in the Outdoor Category of the NeoCon Interior Design HiP Award, Sketch has a cheerful, scrolling design detail that makes it pop in both office and hospitality settings. Stackable and available in six different shades, Sketch is space saving and budget conscious – an attractive set of attributes, to be sure!
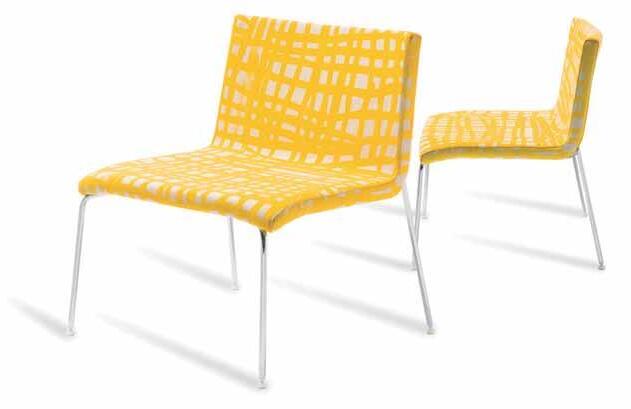
JANUS et Cie janusetcie.com

40 indesign evolve indesignlive.com
COOKING AT ThE TOP Of ThE TOWN
WITh ThE susTAINEd GrOWTh Of ThE Pr Em Ium mulTI-r E sIdENTIA l dE v ElOPm ENT sECTOr, KITChENs A r E bECOm ING l A rGEr, bETTEr Equ IPPEd AN d mOr E luxur IOus.
Designed by Tony Owen & Partners, Eliza sets new benchmarks in six star, luxury city living, offering just 19 generously scaled and beautifully appointed residences. To meet the expectations of its residents, Eliza’s kitchens feature combinations of dark veneers and black glass, with smooth, electrically operated handle-less drawers throughout.
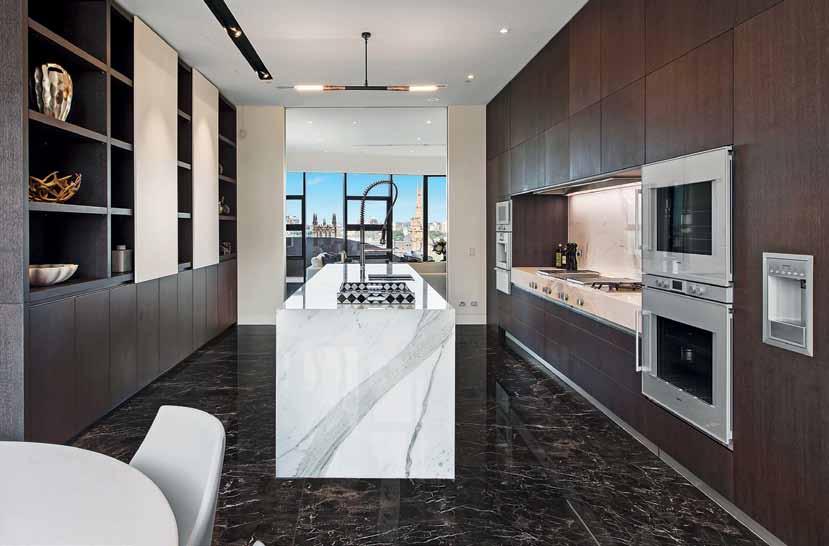
As the main kitchen and associated joinery specifiers, Porcelanosa Grupo’s involvement can be seen in the walk-in closets and wardrobes, with the fullfloor residences featuring high quality veneered shelving and fireplaces designed from products within the Porcelanosa Grupo range. Porcelanosa Grupo has the facility to supply ‘made to measure’ so as to accurately interpret the architecturally designed interiors, with each scheme meeting the standards required by the Tony Owen & Partners team.
Introduced into the Australian market in 2011 Porcelanosa Grupo has quickly established itself as the product of choice for high end developments. With an emphasis on affordable high-end products, the Porcelanosa Grupo collection is both high quality and surprisingly cost effective. With ambassadors that include George Clooney, Nicole Kidman and Prince Charles, it is one of the few brands that could add value to a property’s description.
As part of a global network of Porcelanosa Grupo distributors, the extensive and flexible collection can
be seen in some of the world’s top residential developments, including the Aspire Towers in the Philippines and the Wave Project in Oman. The full collection of products from within the group includes washbasins, taps, baths and sanitaryware, meaning most design briefs can be addressed from within the group’s portfolio.
Read the full story at indesignlive.com/porcelanosa_at_eliza
Above Rich, high performance finishes, premium appliances, generous dimensions and precise joinery characterise the kitchens at Eliza
indesign evolve 41
BRought to you By PoRcElanosa gRouP
diving into design
Words Naomi Russo
Conveying company culture and the ethos behind a collection is an integral part of connecting with clients. the resonance of signature floorconcepts’ and siren design’s collaboration with s ydney indesign’s (sid) visitors this year can therefore be seen as a great sign of success. “ we are often confined by rules, schedules and regulations that determine how much fun we can have in the workplace,” said signature floorconcepts g eneral commercial manager, r ichard braic. “ we felt that creating a fun exhibition space enabled people to better connect to our brand and culture.” director of siren design, nicole pollak, agrees: “ design is fun, the product is fun.” pollak referencing the new shapes collection, launched at sid which encompasses six tessellating shapes in a vast spectrum of colours, allowing for dynamic floor designs and reflecting the playful heart of signature floorconcepts’ brand.
this year the p roject’s theme called upon creative explorations of ritual, asking for collaborations that engaged with ‘ways of doing’ in our everyday lives. the ritual of play immediately emerged as siren’s response to signature’s newly launched and vibrant range. siren design’s motive is to always create spaces that are “inventive, unique and a pure joy to be in.” they brought this joie de vivre to their collaboration with signature floorconcepts, a brand with whom they enjoy a long-standing relationship.
b eginning with the ‘ritual of play’, the challenge, pollak says, was “turning the idea into something constructible” and “creating a really fun experience that was highly visual.” once a ballpit was decided upon they went from there, adding extra elements, such as face painting, to heighten the fun and showcase key elements of the product.
e xternally, the structure was covered in signature’s colourful collection, with
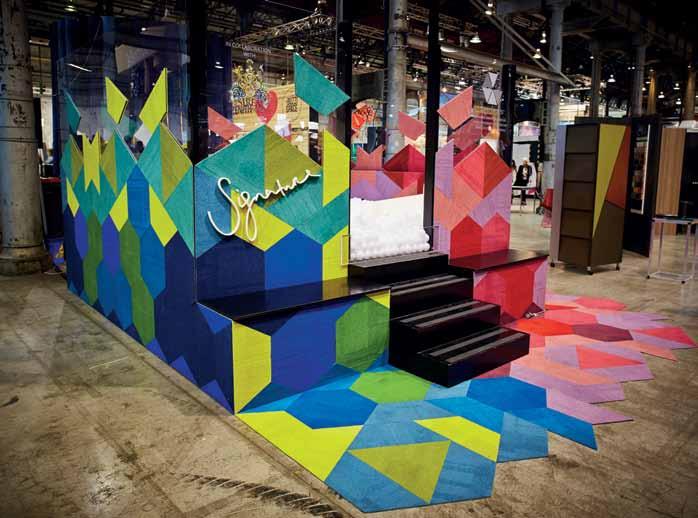
a variety of shapes – from triangles to trapezoids – and a kaleidoscope of colours. inside, visitors dove into a pit of balls and foam, echoing the different shapes available in the collection. m irrored walls created a sense of endless patterns and contours, adding to the immersive experience. the resulting surreal and playful space played on shapes, colour and tactility to connect with visitors on an emotional level.
however this collaboration wasn’t simply about having a bit of fun on the day. integral to siren’s strategy was creating a visual space that encouraged both real world interaction, and social media engagement. “ we wanted a great backdrop for photos to encourage people to post them,” says pollak. the strategy was a success, with the space showcased on instagram and facebook by plenty of visitors.
since 2008, the p roject has aimed not only to create a crowd-pulling and fresh take on design, but to strengthen relationships between creatives in the
industry. signature floorconcepts and siren design already enjoyed a healthy relationship, but both felt the process of collaboration enhanced their bond. “ the great thing is now we have insight into their background,” says pollak. braic agrees: “ we have built a fantastic relationship with siren after working closely with their design team. we definitely understand each other’s business more.”
Congratulations to Signature Floorconcepts and Siren Design for taking out the People’s Choice Award for The Project at Sydney Indesign 2015.
signaturefloors.com.au sirendesign.com.au
42 indesign evolve indesignlive.com
a playful space by siren design highlighted signature floorconcepts’ seriously fun shapes, winning visitors’ hearts and earning them the project 2015 people’s choice award.
above Signature Floorconcepts’ installation for The Project at Sydney Indesign 2015, in collaboration with Siren Design. Photo: Tim Robinson
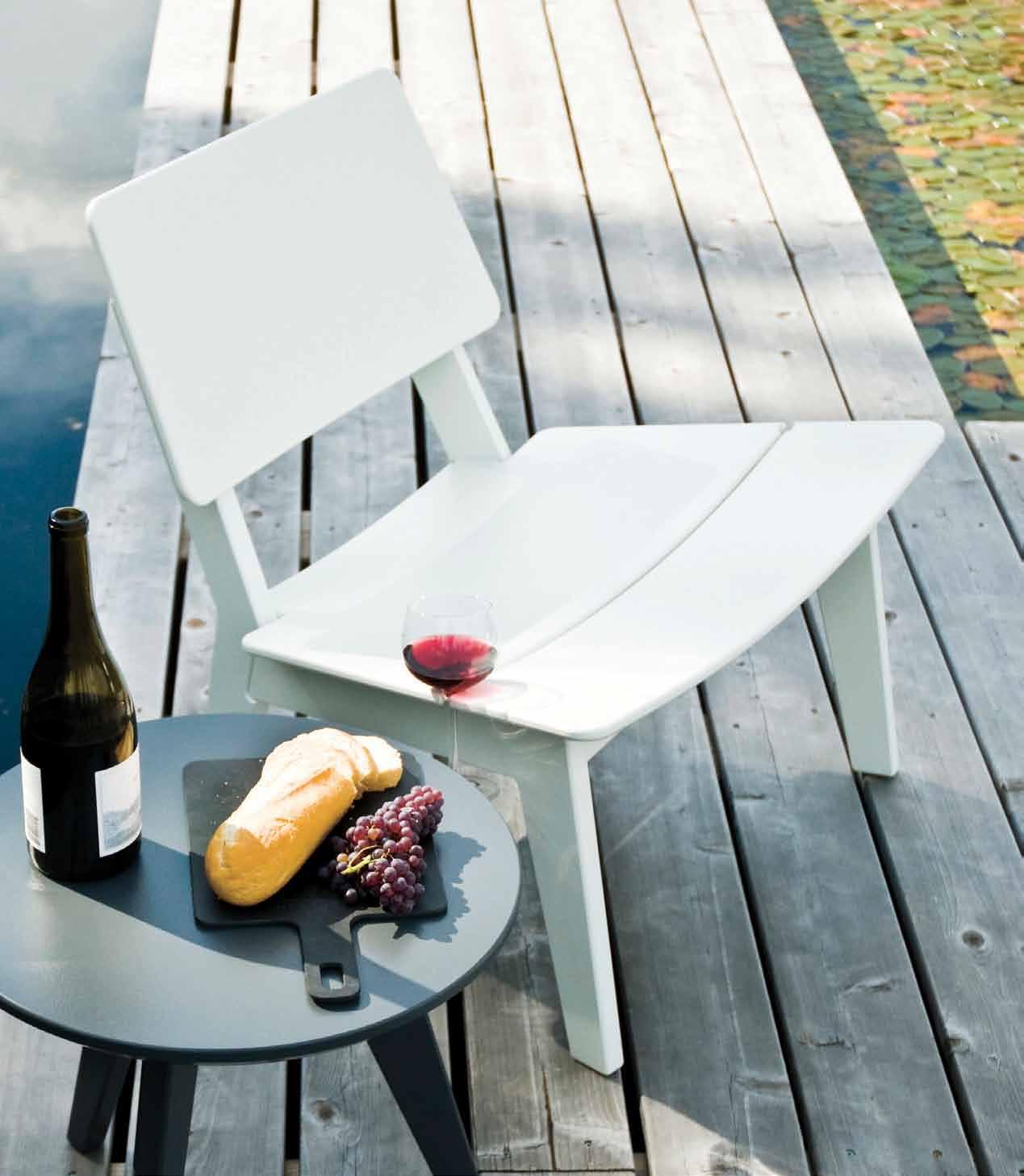
Lago LOLL DESIGNS, USA OWNWORLD.COM.AU 248 Reclaimed Milk jugs FOR DESIGN PEOPLE
Work Life
This year’s indesign WorkLife seminar series highLighTed our ThirsT for discussion and debaTe around The fu T ure of The WorkpL ace and The roLe design pL ays W iThin This. Three designers from Leading archiTecT ura L pracTice, davenporT c ampbeLL , share Their ThoughTs on The series.
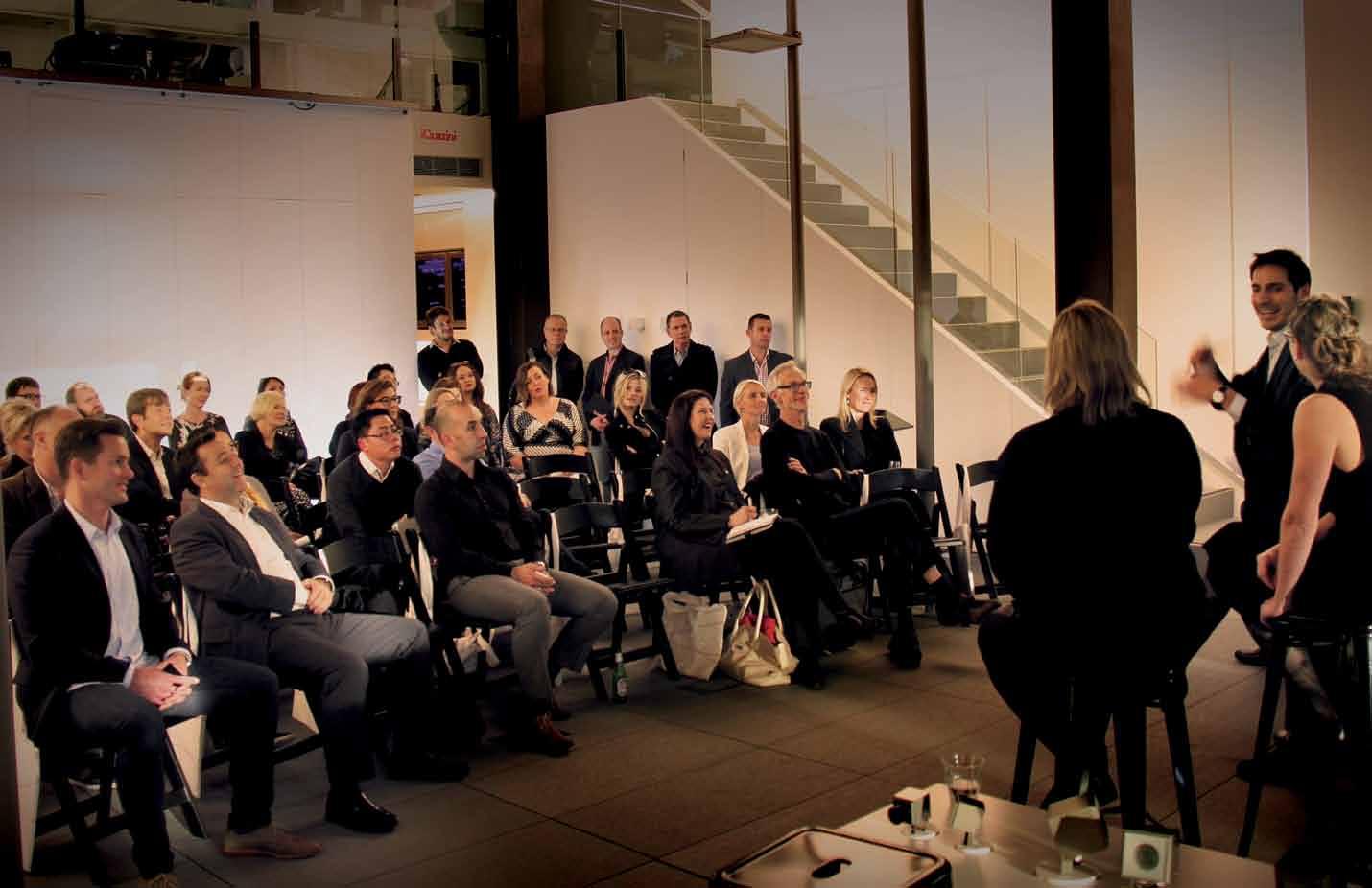 Words Lisa Dinham, Alice Haworth, Neill Johanson
Words Lisa Dinham, Alice Haworth, Neill Johanson
this page Worklife ‘Make Light Work’ discussion, hosted at iGuzzini opposite Audiences listen in to ‘Workplace Workout’ seminar at Indesign Podium 44
At Davenport Campbell we are observing a strong appetite for continued learning, and knowledge sharing among our industry colleagues is strong. Cocreation on projects between two or three practices is delivering unique results for clients, and the emphasis on collaboration and cross-disciplinary education impels us to participate in industry discussion.
For the Indesign WorkLife discussions, debate around Activity Based Working (ABW) and what lies beyond underpinned many of the seminars and was the subject of most questions. In fact, considering this approach has been active in Australia for seven years, and in Europe for the past 15, it was surprising to observe just how unfamiliar this way of working remains for many people.
In particular, the two ‘What’s Beyond ABW?’ seminars revealed several major shifts in our local industry’s approach to workplace design. One major theme was isolated by Herman Miller’s Samantha Giam, who recounted how meeting space is no longer just a room, but any place where people gather. Giam went on to point out that many workplaces are simply being labelled as ABW, but that for an ABW workspace to really work, observational studies are required to understand specific work patterns and unique spatial needs.
This was echoed by Gjis Nooteboom, Managing Partner Australia New Zealand of Veldhoen + Company (who, incidentally, are credited with inventing ABW). Nooteboom castigated designers for only paying lip service to the principles of ABW. He also gave voice to perhaps the greatest quote of the seminars, responding to the question, ‘What lies beyond ABW?’ with: “That’s like asking ‘what’s beyond Buddhism?’ ”
From a product perspective, the market continues to mature with furniture and technology designed specifically to support the increasing demand for collaborative working. Giam spoke of the need to get hold of real-time utilisation rates in ABW environments as a way to further unlock the value of agile working and of how Herman Miller is addressing this with its Living Office Passport software suite.
Whilst it’s important to understand just how the workplace is performing, we also need to ensure we don’t get too caught up in performance metrics and lose sight of the real prize – ensuring that people are healthy, productive and happy at work. Right now over 88 million days are lost in the Australian economy due to absenteeism, at a cost of $27.5 billion per annum in sick leave and lost productivity, according to Direct Health Solutions.
Thus the role nutrition, movement, lighting and training can play in the workplace were also discussed across multiple seminar sessions.
The ‘Workplace Workout’ seminar reinforced just how important it is to encourage movement within the workplace, with David Smith of Alba Ergonomics making the counterintuitive but illuminating observation that too much convenience can be detrimental to a person’s sense of wellbeing. Nigel Hobbs from Welnis explored how human sustainability can be fostered in the workplace, and recounted how without inspired leadership and engagement, workers simply won’t take advantage of the health benefits that a workplace can provide.
The seminar ‘It Takes All Kinds’ exploring diversity in the workplace addressed how physical, environment and intellectual environments need to support different generational needs. With the workplace occupied by five generations: the Lucky Generation,
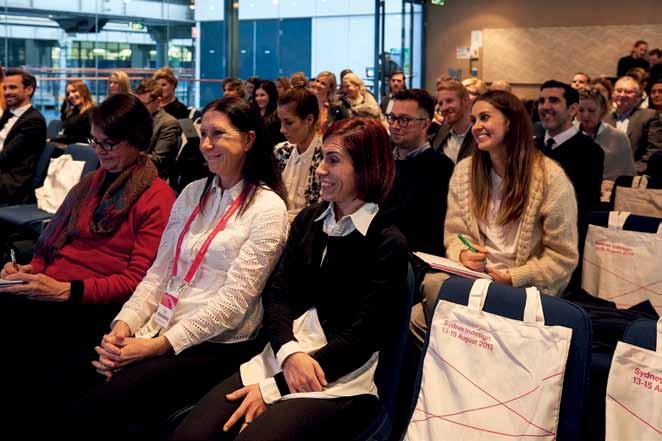
Baby Boomers, Generations X and Y, and Generation Z joining the fray in the next two-to-three years, a multifaceted approach is required.
James Calder of Calder Consultants made the point that some of the workplaces we associate with having the most diverse range of spaces to support varying work styles are in fact the least diverse in terms of age and gender, citing technology companies with populations dominated by males, with 80 per cent under the age of 30.
Roy Green, Dean of the UTS Business School looked at diversity through quite different lenses. UTS are using new methods of thinking and education to draw out talent and innovation from students that sit across multiple generations. The school’s aim is to have their graduates enter the workforce as Symbolic Analysts with boundary crossing skills and integrated thinking (the foundation of this is essentially design thinking). UTS has modelled their engagement spaces to support these new ways of thinking and learning. It’s hard to imagine a more inspiring place to learn than a Frank Gehry designed building.
We all too often think about the workplace in terms of work settings and work points, however our understanding of the impact of lighting and acoustics on our sensory experience is steadily deepening. For instance, Megan Divett from Puzzle Partners spoke about how Ganglion cells at the front of the retina communicate to the brain and
help to synchronise circadian rhythms with the solar day. This contributes to light reflex and other behavioural and physiological responses to environmental illumination.
Knowing this, Divett said we should be developing lighting systems that can encourage the types of behaviour appropriate to, say, a focused or collaborative workspace and to help combat insomnia, obesity and depression.
Seminars and round table discussions are a must for our industry peers and colleagues to continue to discuss the issues that face us as a profession, generate ideas and evolve the future of workplace design, and the level of debate, knowledge sharing and innovation taking place within the industry at this year’s Indesign WorkLife seminars will be remembered as a real watershed in workplace design.
After all, many of our clients today are using design thinking themselves to approach doing business differently.
Indesign WorkLife 2015 was sponsored by Dauphin, Herman Miller, Planex, SB Seating and Wilkhahn
 Lisa Dinham is Head of Interiors, Alice Haworth is a Senior Designer, and Neill Johanson is Director at Davenport Campbell.
Lisa Dinham is Head of Interiors, Alice Haworth is a Senior Designer, and Neill Johanson is Director at Davenport Campbell.
indesign evolve 45
Words Alice Blackwood
portrait Megan Cullen
illustration Michelle Byrnes with © credit to John Stirling, Currie, Edinburgh

comment
I’ve read the news stories, followed the facebook commentaries, attended the meetings – and the talks, and it seems to me that it’s all doom and gloom out there. f inger pointing – the legal system, the loop holes, the home renovation television shows, the ‘uncaring, uneducated’ customers. a nd the reality checks – “it’s on the block; it’s for naff, dumb-arse people who can’t be bothered finding something genuine…” (this from c harles w ilson1), or “… australia is totally out of step with the rest of the world. australia is in fact a laughing stock to the rest of the world” (this from david t rubridge2).
perhaps best of all is a lexander lotersztain’s comment: “it’s so easy to put a bitchy comment on facebook and whine and carry on about it, but what …are you doing about it? w hat are you actually doing about it?”3
well, what are we doing about it?
working so closely to the design industry, i’ve come to understand first-hand just how much of a threat to business replica editions can be –and when you’re a self-employed designer working within the australian market, well, it’s triple threat.
lenient intellectual p roperty laws and a sluggish manufacturing force can be like mud around the feet for aussie designers who might otherwise be able to operate against replica productions in a swifter and more reactive manner. but i’m preaching to the converted, right? we all know this.
there’s another school of thought out there which says, deal with the market you’re in, and the cut-
throat replica culture that’s predated many of our careers and businesses. b e proactive, be ballsy, educate your market.
lotersztain suggests taking the bull by the horns, knocking on the doors of the ‘frenemies’ – that is, c hinese manufacturers and home renovation shows – and giving them a better offer that’s original and price competitive. it’s not a bad idea, this “democratisation”3 of design.
but not every designer is up for aggressive action, and there is certainly purpose to every process – the products of our labour are borne through certain creative processes we undertake on a day-to-day basis – and these make up our brand, our point of difference.
melbourne-based designer Ross gardam concedes that education and law reform are vital – “but i don’t want to blame it all on the law and the end consumer,” he says. “i think australian designers can step up and create original designed pieces which are more cost-effective. this would do away with the ridiculous ‘Robin hood’ argument of the replica furniture industry.” Ross acknowledges that manufacturing in australia is a particular challenge but he remains positive: “ w ith smart use of material and process, i think we can close the gap in the price point of replica versus original.”
gardam is also a proponent of “conversation” as a productive force in facing down replica challenges, and educating both industry peers and consumers. he is also enthusiastic about sharing positive outcomes in the ongoing replica battle. so much of the discussion around replica is
carried out in an accusatory tone, a bruising offensive against supporters of replica furniture. a nd i find it a bit alienating.
i’m not saying the media attention and widening awareness isn’t good – but perhaps it’s time we shift our tone and reframe the conversation.
perhaps it’s time to rethink how we are engaging with the general public on topics of originality, authenticity and quality design. a nd asking ourselves, how can we make it relevant, interesting and meaningful to the people who are shopping our products –or the replica versions.
c urrently we’re hearing a lot of industry views and not many customers’/clients’ view. do we fully comprehend their perspective? their level of understanding? the gap between education and informed choice? t heir needs versus their wants?
growing awareness among audiences is no small task – it’s an ongoing process of building humanity into a product and brand, through storytelling, sharing of process, exchange of values. it’s these cultural and contextual references that will always resonate strongly with the customer – as i said before, the humanity and authenticity of a brand and its product offering.
Richard munao, founder and managing director at c ult, is famous for saying: “ sit on a crate until you have saved the money to buy what you really want. or buy an original product at the price you can afford.”4
it sounds a bit hard-line, but it’s spot on. i f your audience appreciates the quality, value and meaning
embedded within your products and designs, then this will naturally become the choice they make.
a s design starts to enter australia’s mainstream channels and consumers become more discerning in their choices, now is the time to cultivate a positive and engaging story around originality and authenticity in design. give them something they can relate to, they can value and most importantly, identify with.
a s the saying goes, ‘ you can lead a horse to water…’ we’re all ambassadors of authenticity in this battle against replica and every opportunity we get, those of us who know better should be opening up that conversation and inviting australian consumers in, to become ambassadors in their own right.

Gardam has battled out his own replica law suit and come out successful. Gardam shares his journey and personal advice on indesignlive.com/ross-gardam-replicadebate
Alice Blackwood is Melbourne Editor of indesign

“Knock it off: designers fight back against replica furniture industry”, Caitlin Fitzsimmons, www.brw.com.au, published 16 January 2015, updated 19 January 2015
2 “Bella Katz: The ugly side of design in Australia”, Bella Katz, www.nzherald.co.nz, published 28 April 2015
3 “Alexander Lotersztain: Designpreneur ”, Lorenzo Logi, DQ magazine Issue #59, October 2015, pg 94
4 “Knock it off”, Mandi Keighran, www.smh.com.au, published 27 July 2012
indesign evolve 47 indesignlive.com
Replica design in austR alia: it’s the debate that neveR dies – eveRy step foRwa R d seems to be shadowed by two steps back. so i’m heR e to ask, who a R e ou R leadeR s, the ‘authenticity ambassadoR s’ who a R e willing to stand up and inspiR e austR alian consumeR s, not scold them?
REPRODUCING SCHOLTEN & BAIJINGS
By Louise Schouwenberg
Published by Phaidon Press

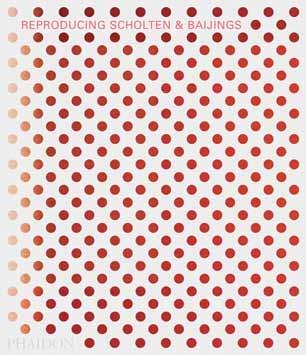




348pp hardcover, AUD$120 phaidon.com
Reviewed by Mandi
 Keighran
Keighran
Despite endless cries over the past decades that the death of publishing is nigh, the industry is showing few signs of disappearing – although it is changing. Books such as Reproducing Scholten & Baijings by Louise Schouwenberg in collaboration with Dutch textile company Maharam show just how the publishing industry can adapt to today’s world by involving big brands in the process, and also why books will never completely disappear.
Published earlier this year, the monograph evolved from a small booklet, intended to accompany Dutch design duo Scholten & Baijing’s collaboration with Maharam. The project, however, quickly became more ambitious.
“The world certainly doesn’t need another coffee table tome or self-aggrandising product catalogue thinly disguised as a monograph,” says Michael Maharam in an introductory conversation with Schouwenberg. “As this project evolved… we returned to the need to document design research.”
Scholten & Baijings felt the team at Maharam were the perfect candidates for their exercise. Founded in 2000 by Stefan Scholten and Carole Baijings, the globally recognised practice has accrued an impressive body of work over the past 15 years, distinguished by its singular use of colour and high quality workmanship.
The book is designed by Joost Grootens, and is gorgeously tactile, with a perforated dust jacket, neon orange edge colouring, and clever use of embossing, foils, fi lms, and graphics to divide the book into chapters. It is a study in how a monograph can do more than simply tell a story, but become a physical homage to its subject.
Each of the seven chapters is dedicated to a particular project, and tracks it from conception through to completion. Thousands of sketches, research, models, presentations, and completed works are presented here, giving a rare and detailed insight into the thoroughness of the studio’s process. This process is – quite pleasingly – not followed chronologically. As Grootens explains in the introduction: “With Scholten & Baijings, there are no fi nal images. The process never stops.”
CITY LIMITS: WHY AUSTRALIA’S CITIES ARE BROKEN AND HOW CAN WE FIX THEM
Written by Jane-Frances Kelly, Paul Donegan
Published by Melbourne University Press 232pp softcover, AUD$32.99 mup.com.au
Reviewed by Ashley Tucker
While our bush heritage still defi nes our nation’s identity, today Australia is a nation of city-dwellers. A higher proportion of Australians live in cities than almost any other country, and a considerable amount of our national wealth is generated in them. But while our cities give us some of the highest living standards in the world, they are no longer keeping up with changes in how will live, nor how our economy works.
City Limits: Why Australia’s Cities Are Broken and How Can We Fix Them reveals that cities have a much larger effect on the way the economy functions and the way we live than most of us realise. When they work properly, cities generate and distribute wealth and opportunity and connect people, both with jobs and each other.
The commute. The housing market. The cost of living. Australia’s cities are dividing Australians, between young and old, rich and poor, home owners and renters, the outer suburbs and the inner city. City Limits suggests that this polarisation can be fi xed, and outlines the kind of changes that would build a richer, fairer and better Australia.
Using a series of stories and case studies to illustrate how individuals, families and businesses experience life in cities today, City Limits provides an account of why Australia’s cities are failing and presents a range of solutions to help solve the problem.
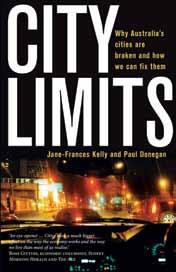
Over eight chapters and 218 black and white pages, the book explores what life is like in Australia’s cities. From the economy and social interaction to housing and transport, each chapter introduces readers to individuals, couples and families all struggling with situations our cities have imposed on them.
The fi nal chapter will leave readers with reasons to be hopeful, and arm them with ideas – and hopefully the courage – to adopt them.
SUPERLUX – SMART LIGHT ART, DESIGN AND ARCHITECTURE FOR CITIES

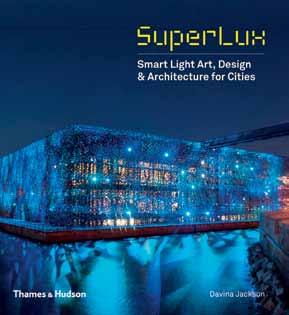 By Davina Jackson and Contributors
By Davina Jackson and Contributors
Published by Thames & Hudson 272pp hardcover, AUD$65 thameshudson.com.au
Reviewed by Andre Tammes
This is a timely book. In a relatively short period, measured in years rather than decades, and turbocharged by the developments in LED lighting, associated programming technology and digital projections systems, the world has been overtaken by an eruption in light art, light festivals, the transformation of city centres at night and an extension of external architectural lighting design into hitherto unknown realms.
Davina Jackson introduces, and edits, a wealth of material surrounding this surge of creativity. The 272 page hardback is a highly informative, and superbly illustrated treatise, offering in excess of 400 images of post-2008 examples of international light-works within and on buildings, as stand-alone art pieces, fusions of light into architecture and dramatically differing ways of presenting and experiencing the night time urban condition.
Three main sections, Elevations, Environments and Exhibits, are sub-divided into nine subject areas such as Architectural Light, City Screens, Projecting Fantasies, Dead Zones, Dark Waters and Dynamic Objects. Each section is supported by an essay, whilst each subject area is prefaced by a well-researched introduction and illustrated by an abundance of excellent photography. Each project also carries a descriptive text, a summary of the lighting technology used and a credit for the creative team.
While there is a degree of overlap between the three main essays, these, coupled with the nine introductions to the subject areas would, alone, comprise a worthy appraisal of the coming of age of the ‘electroluminescent’ period of lighting. The addition of copious and high quality photography, a comprehensive list of global light festivals, a detailed project credit listing and a useful bibliography, makes this book an essential reference source for all those who are active, or interested, in the way in which our nocturnal cities are increasingly experienced and the unprecedented role which light now plays in this.
48 INDESIGN EVOLVE INDESIGNLIVE.COM
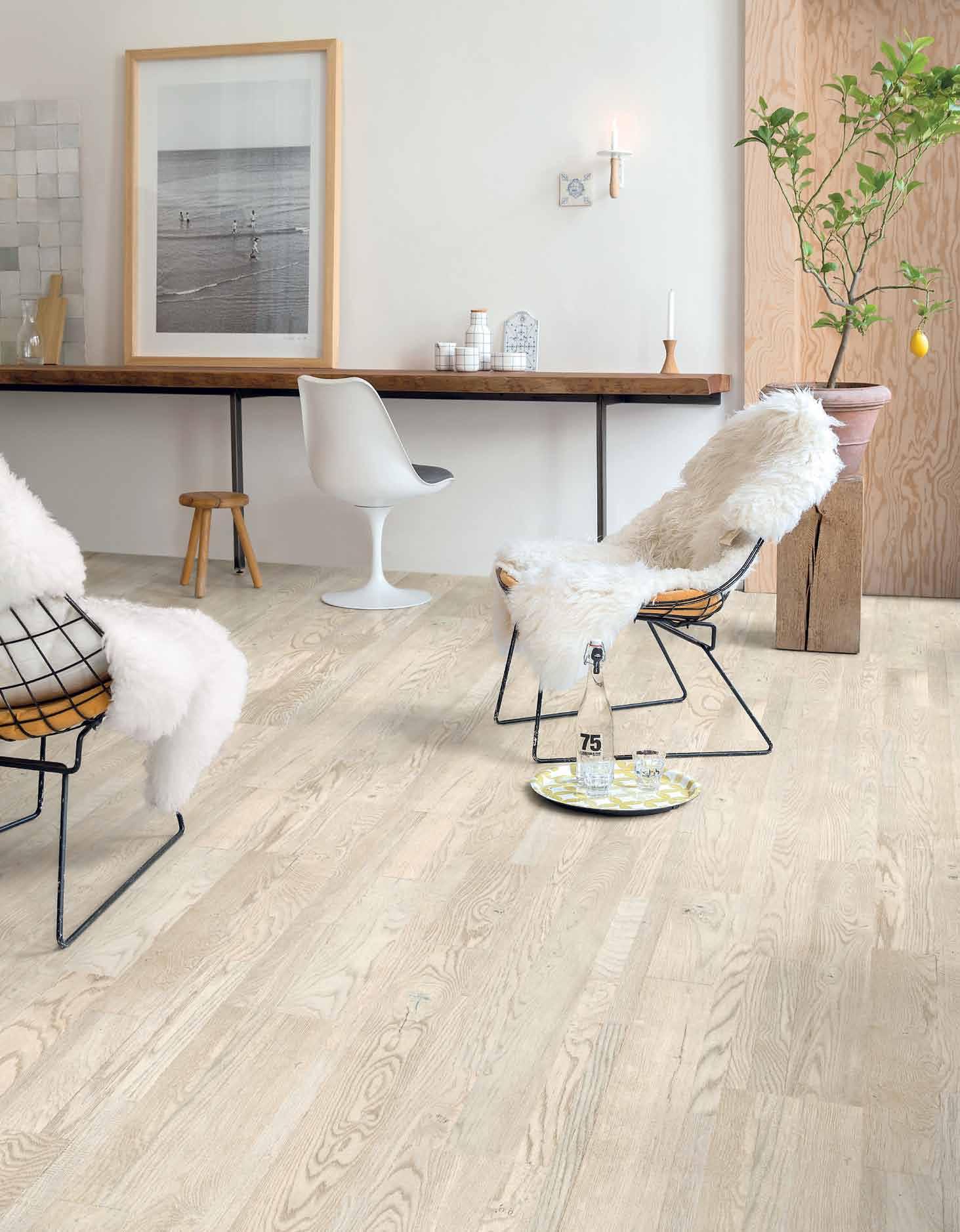
Your go to supplier for timber, laminate, vinyl, cork and bamboo flooring. commercial@premiumfloors.com.au www.premiumfloors.com.au • www.quick-step.com.au
eye of the storm
Interface’s second ‘Beautiful Thinking’ installation finds focus and tranquility amidst density and clutter.

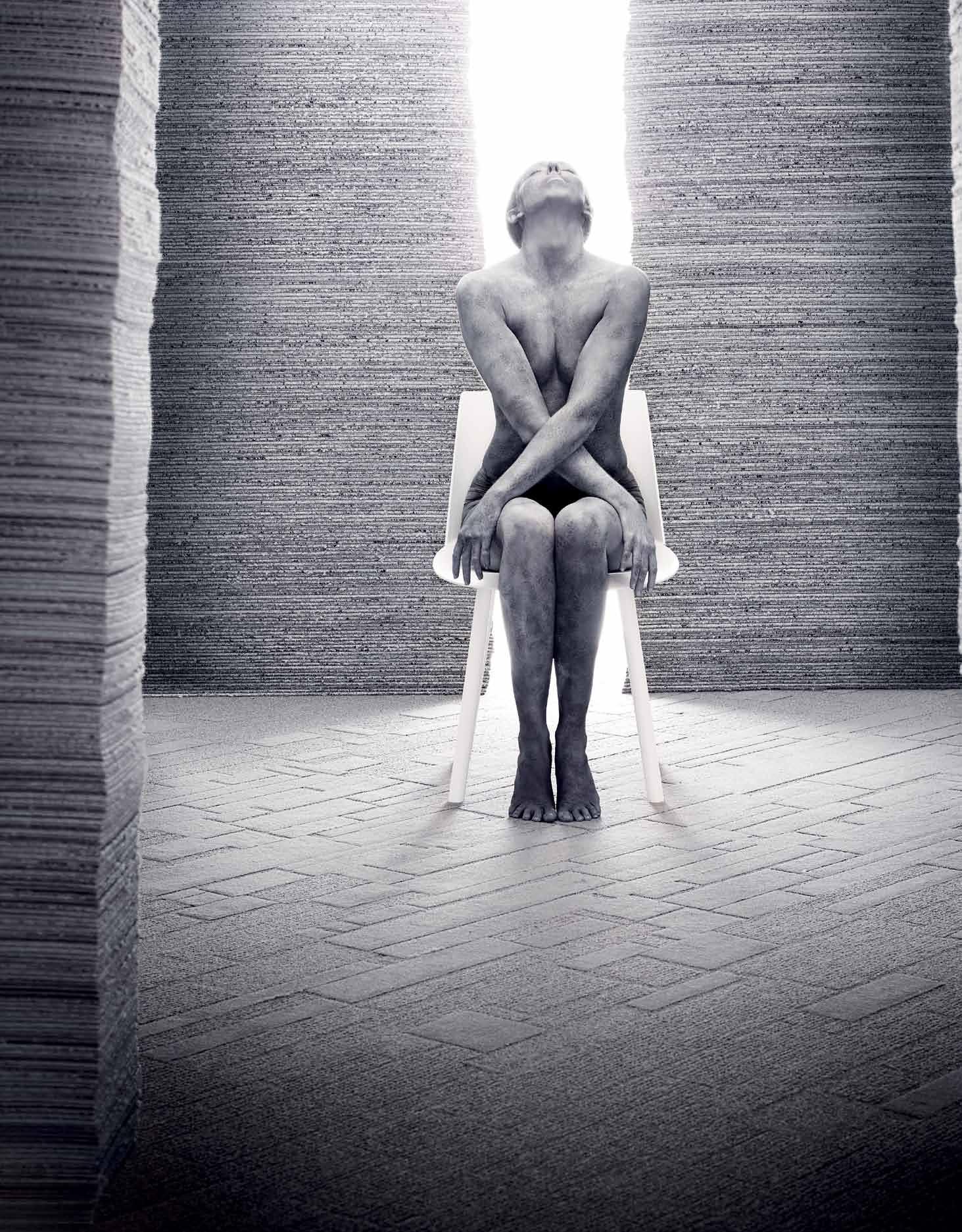
The second collaboration in Interface’s ‘Beautiful Thinking’ campaign saw a team of designers from Sydney-based architecture and interior design practise PMDL interpret the Equal Measure collection of carpet tiles.


Following the campaign’s format, the designers were invited to combine the tiles with a prop or piece of furniture to create a mindful space, where stress is minimised, energy replenished, and creativity cultivated. The campaign is the next step in Interface’s commitment to biophilic design, aiming to create ecosystems in the built environment that awaken one’s ability to thrive, collaborate and think creatively.
PMDL Interior Designers Sarah Carney and Jaqui Shaddock responded to this brief, “We were inspired by the idea of biophilia; the bringing of nature into our environment, and the transition from the dense human space to the more sparse natural space.”
The resulting design explored this idea of density and how to carve out moments of tranquility amidst the intensity of the workplace; “We teased out this idea of density in a carpet, we no longer have a border of when you step into a workplace, where the outside pavement finishes
and the carpet begins... We wanted to capture that on camera, the point where... there’s an absolute stillness,” reflects designer Sarah Karney.
PMDL’s installation makes impressive use of Interface’s tiles in layered stacks, alluding to their versatility while presenting them in a novel and striking way. The solidity of these ‘tile towers’ is juxtaposed against the open space at their centre, which hosts the stylised form of a woman seated on an e15 CH04 Houdini side chair, head thrown back in meditation, whose skin matches her environment.
The varied texture and pattern of the Equal Measure tiles emanate from the centre, alternatively smooth, coarse, gridded and organic; “We also
sought to really look at texture and known geometry and primitive forms,” explains Carney.
The image created is powerfully evocative, alludig to the concepts of tranquility and mindfulness in an artistic, immersive way. The silent central figure, immobile in her meadow of clarity, recalls the calm at the eye of the storm – a sensation longed for in many workplaces.
Shaddock sums up the importance of the themes explored, saying “The concepts of beautiful thinking and mindful space are exceptionally important to everything today, particularly for designers creating spaces for other people; we need beautiful thinking and a place of mindfulness to create.”

�“�We need beautiful thinking and a place of mindfulness to create.”
SARAH CARNEY
CREATIVE dIRECTIon PMDL Designers (left-to-right) Jacqui Shaddock and Sarah Carney
PHoToGRAPHY Tim Robinson
dE sIGn Michelle Byrnes
BRoughT To you By InTeRfaCe interface.com indesign 51 in T e RFACe
WoRds Lorenzo Logi
VITALISING SPACE AND RELATIONS
Meet RBM Noor. A wide range of versatile chairs easily combinable with every purpose, room or environment. A collection with a distinct Scandinavian identity and environmentally friendly. Now available in Australia: info-australia@sbseating.com


INVESTIGATING THE LATEST TRENDS AND PRODUCTS IN LIGHTING

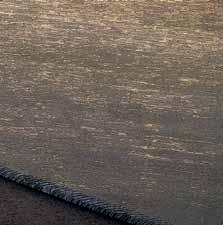

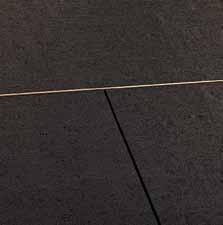
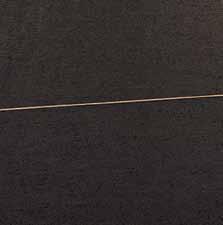


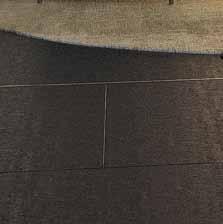
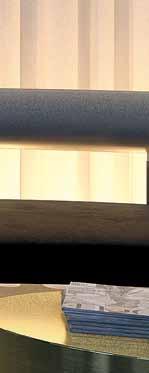
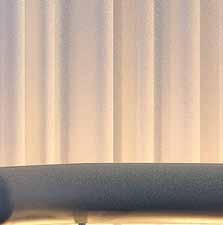
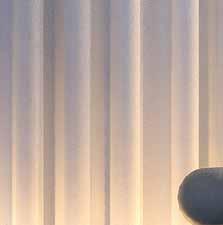
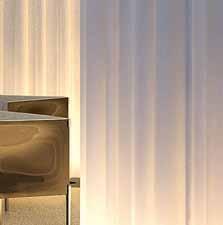


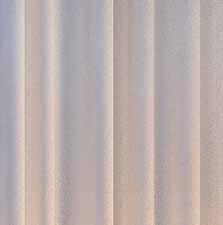
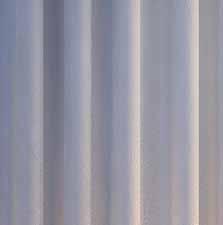
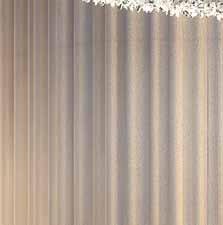
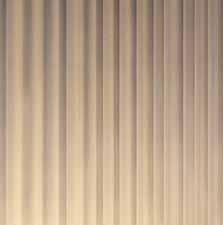
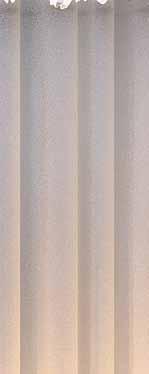




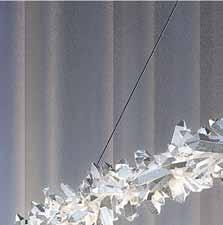
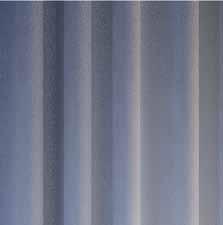
In this issue we look at lighting in multi-residential projects.
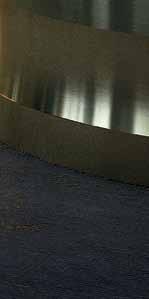


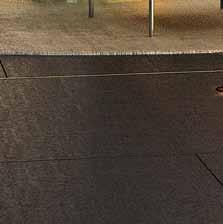



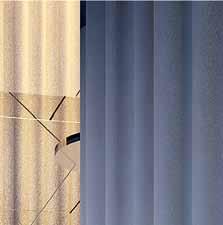


INDESIGNLIVE.COM 53
FUSE BROUGHT TO YOU BY IGUZZINI IGUZZINI.COM
The context has always been thus: community versus privacy, the public domain versus the intimacy of a personal dwelling.
As explored throughout this issue, the pressures of diminishing urban land availability and the necessity that cities accommodate larger populations within denser housing systems create both opportunities and challenges for architects and designers.
The blighted tower blocks found throughout the United Kingdom are examples of planning or design failure and point to the foundational need for an alternative approach to the development and management
of large scale public housing. Cities such as post-war Vienna, Singapore and Hong Kong have successfully steered a course in the provision of mass housing through well-considered design, good transport infrastructure, mixedtenancy policies and encouragement into private ownership.
The same pressures have inevitably been brought to bear in the provision of private housing. However, with a wellfunded, market-driven development industry largely propelling this sector, the potential for optimised design quality arises. Talented and experienced architects, interior designers, landscape architects and lighting designers are recruited to resolve the dilemmas which are ever present around the spectrum
of private versus community in multiresidential developments.
Among the numerous physical design considerations which underpin a successful multi-residential project is the opportunity to use light as something more than the provision of essential illumination. One opportunity lies in guiding the route through the exterior and interior public domain to the private dwelling. This and various others are explored by Stephen Todd in the following article, in discussion with a number of architects and lighting designers.
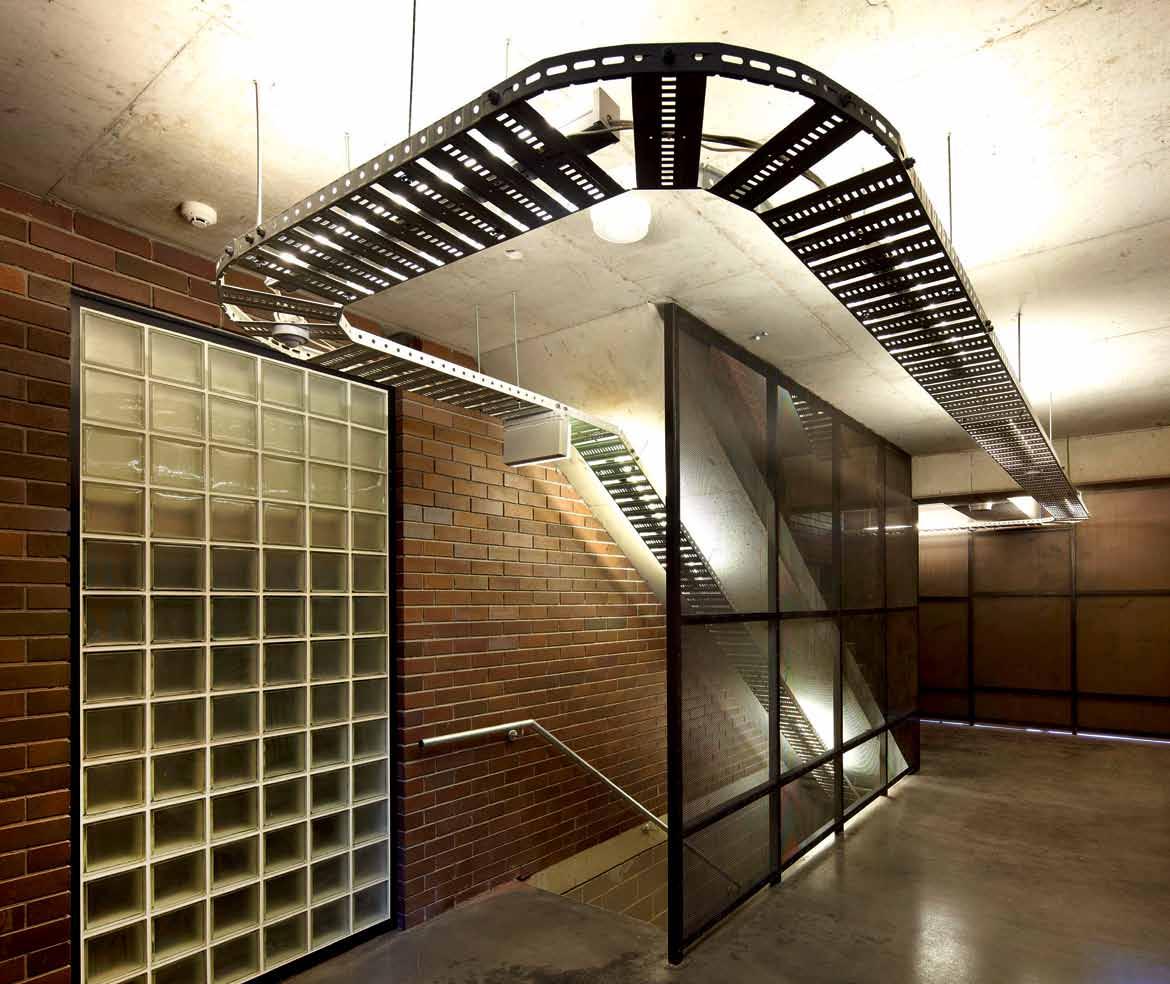 André Tammes is Indesign’s Lighting Editor. andretammes.com
André Tammes is Indesign’s Lighting Editor. andretammes.com
photography credits indesignlive.com
To design lighting for a private client is often a study in high diplomacy; everyone has an idea of how best to light their own home. Designing lighting for a multi-residential development is more like an exercise in practical metaphysics. How, exactly, to best illuminate the homes and surrounds of residents who may be hypothetically conjured but shall in reality never meet their architect? How to anticipate need, allow adequate flexibility, and create a meaningful gestalt in developments that may house thousands of individuals with evolving desires?
Adam de Guara of Glowing Structures, a lighting designer with 20 years in the field, reckons that increasingly, “developers are going to great lengths to deliver a quality experience, and lighting is clearly part of that experience. Nowadays, people want their homes to feel like a resort hotel, to have that kind of elevated lifestyle experience.” De Guara points out some pitfalls to avoid: cool, white lighting is “a minor disaster”; blankets of light are “boring, bland and unimaginative”; grid-like arrangements in corridors “create a ‘gun barrel’ effect that has no interest at all.” You get the picture, and it’s not pretty.
Director of SJB Architects, Adam Haddow quips: “Lighting is not lipstick for the interior. It’s not something you just slap on at the last minute.”
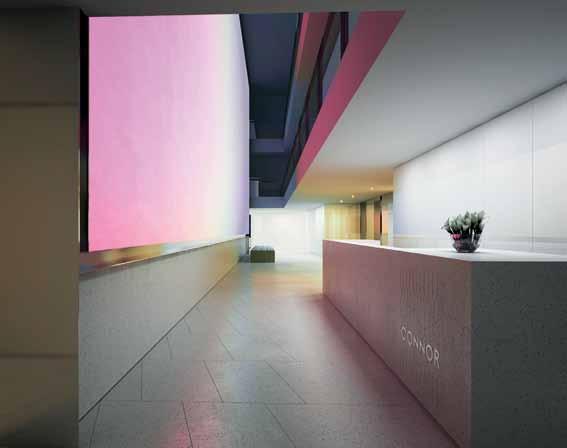
To Haddow’s mind, “a lot of SJB’s work on high-end houses has begun to influence our multi-residential work.”
“Apartment buyers have become notably more sophisticated,” adds his
colleague, Kirsten Stanisich, Director of Interiors at SJB. “They are demanding more nuanced approaches to finishes, and to lighting solutions.” Haddow and Stanisich’s approach is manifest in the collaboration between SJB Architects and SJB Interiors on the Birmingham complex in Sydney’s once-industrial heartland, Alexandria. Housing 25 apartments, the interiors are bathed in subtle washes of light emanating from behind cabinetry and concealed in joinery. “It’s design with the express goal of highlighting the off-form concrete,” says Stanisich. Increasingly, lighting walks hand in hand with developments in materiality, a means of enhancing the architect’s touch.
At their 19-dwelling development on Ralph Street, Alexandria, it’s the communal lobby that gets the trademark SJB ‘glow’, this time via a light source concealed in ceiling-mounted scaffold rigging which emits a warm wave of uplighting that bounces back and rebounds off the poured concrete below. It’s like walking into a funky East London member’s club. “Architecturally, it was important that we revealed the structure of the building,” says Stanisich. “We appropriated industrial materials, using them in a couture way to celebrate the rawness of the building while nodding to the industrial heritage of the site.”
Entries, lobbies and other communal areas of multi-residential developments are increasingly being treated as not mere transition zones, but part of the unique multi-residential experience, a means of adding that resort hotel feel. “We try to give a sense of arrival,
photography credits
indesignlive.com indesign fuse 55
opener Australia 108 tower featuring chandeliers by Christopher Boots previous “Our signature is a glow, rather than a blast,” says Adam Haddow, Director, SJB – Ralph Street, Alexandria above The three-storey lobby is “all about drama”, says William Smart – Connor, Lobby, by Smart Design Studio
words sTepHen Todd pHoTograpHy various
The rise in prevalence – and sophistication – of multi-residential living in Australia poses fresh challenges and opportunities to the lighting solutions they contain. Thankfully, a clutch of talented architects, interior and lighting designers are ensuring we both rise to and capitalise on them.
of progressively entering into the space,” remarks Haddow. “From the fully public to the partially public, to the private: there should be a consistency throughout, but this sense of progression from public to private domain is incredibly important”.
For the new 13-storey, 178 apartment Connor building at Central Park, William Smart and his Smart Design Studio have been “very dramatic in the common areas,” he says. “The entry foyer is three storeys high and lit by a tall backlit Barrisol feature. This has been conceived as a giant artwork as well as a lighting source for the room. We use a matrix of LED lights to change colour to transform the room.” Clad in a reflective rich copper finish and fitted with lenticular fins, Connor will be a shining addition to the city, inside and out.
Smart works with many of the giant developers and his skill is in urging them, where feasible, to greater creativity in what are, after all, significant additions to the urban landscape. “A lot of developers want uniform lighting throughout a space,” admits Smart. “They’re expecting a grid of down lights, but we generally persuade them towards an asymmetrical effect, where we light the wall as well as the floor of the room. Asymmetric lighting adds drama, which along with a top-down approach (lighting from above) creates a more natural lighting effect.” And the
results are market-pleasers – Smart’s multi-residential developments famously sell out in days, if not hours, off the plan. Developments such as the 77-apartment Alexander building at Barangaroo, for Lend Lease, where strip lights are concealed behind folds of joinery or within overhead slots to evenly wash long surface planes, highlighting key elements as appropriate for each room: a joinery island, the bedhead for reading, an artwall. Smart is adamant: the key to individuated multi-res is to think of every project as bespoke: “Suited to the requirements of the brief and developed in response to the unique qualities of each space.”
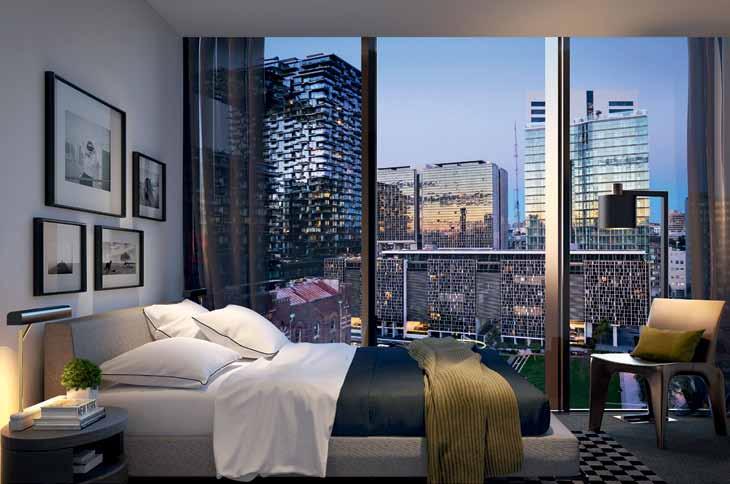
Andrew Hunter, Senior Designer at Carr Design Group says he and his team “take a holistic approach to each project, with lighting, form, materiality and user experience being some of the key drivers at concept stage.” And they follow through, with impressive multi-res builds like monumental 100-level, 1105-apartment Fender Katsalidis designed Australia 108 tower on Melbourne’s South Bank, developed by CBRE. The highest residence in the southern hemisphere has been conceived as something of a luxury hotel – where guest/residents don’t leave. “Multi-res is increasingly aligned with hospitality design and as such lighting requires a similar
approach,” says Hunter. “It must create a range of atmospheres occupants can enjoy across the use of the building.” Most striking are the installations by Melbourne lighting artist, Christopher Boots.
Not far away, Prima Tower’s 667 apartments over 72 levels have been given the fiat luxe touch by lighting guru, Adam de Guara. While the slick bronze façade of the 225-metre high PDG/Schiavello development may appear foreboding, despite its scale, the interiors communicate a message of individual comfort and ease. “Indirect lighting is the predominant technique,” notes de Guara, “with lighting reflected off surfaces to provide a diffuse, welcoming ambience.” Volumes are rendered open and airy, maximising the perception of space. “We have employed decorative fittings in specific areas, particularly in lounge and entertainment zones, and these too provide the lighting qualities required to create the ‘resort’-like ambience and add an element of luxury and refinement to the development.”
No bright white blankets of light, no grid-like arrangements, not a gun barrel effect in sight. The secret of successful multi-residential lighting is clearly to take cues from other shelter genres, from high-end private homes, from resorts and hotels, from the kind of dedicated living environments where comfort, wellbeing and, yes, style, are primordial concerns. Sure, that may mean a bigger spend for the developer, but as de Guara points out, “if a developer has a reputation of providing quality installations which include exciting lighting, the sale price for future installations can be raised based on the demand.”
Stephen Todd is a freelance writer on design and fashion.
below Bespoke lighting within Connor apartments, Central Park, Sydney, by Smart Design Studio
space shaper
iguzzini’s Trick lighTing sysTem designs space using lighT and shadow


specialising in lighting for both commercial and multiresidential spaces, iguzzini presents the Trick lighting system, an exceptionally clever system that breaks the rules (so to speak), to play three-dimensional games with space. o ffering the designer both architectural and artistic license, Trick’s toroidal nano-prismatic lens creates three different effects – light blade, radial and washer. harnessing these effects, the user can begin to move the boundaries of architecture, designing space with light and shadows.
o f Trick, lighting designer and ies nsw awards 2015 judge, mark elliott, says: “in terms of the magic of light and how light can reinforce the form of a space, Trick is an excellent example which has so many applications in sculpting facades, structures and volumes, through the illumination of window reveals and columns, as well as artistic effects both internally and externally.”
indesignlive.com indesign fuse 57
Left, Push the boundaries –a unique, contem P orary P roduct and a rea L techno L ogica L gem in terms of L ight c L arity and range; r ight, t rick L ight b L ade effect 180°
iGuzzini iguzzini.com
SIT BOY

Design your own Mix and match the colours and materials of the Baker Stool’s seat, legs and foot ring to create your perfect perch.

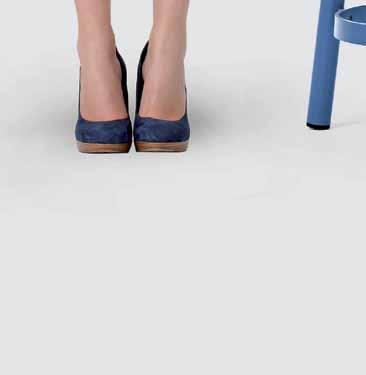
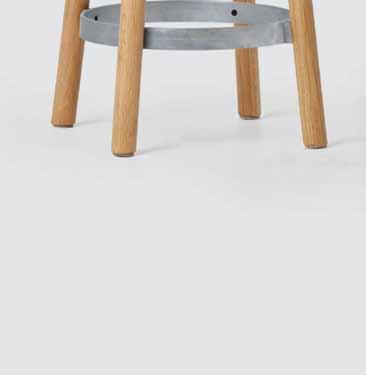



www.imo.co.nz of



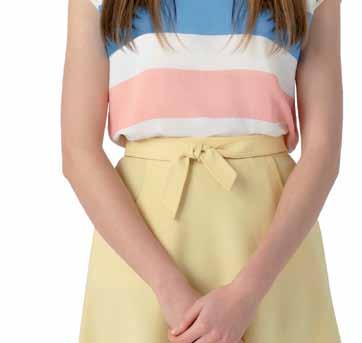












OUR LOVE AFFAIR WITH RAW MATERIALS A CDK STONE & INDESIGN STORY




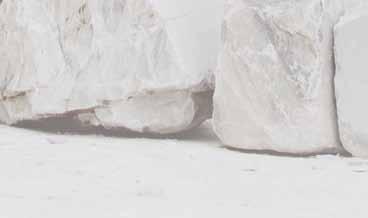






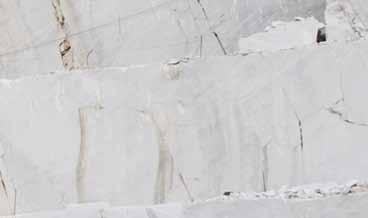












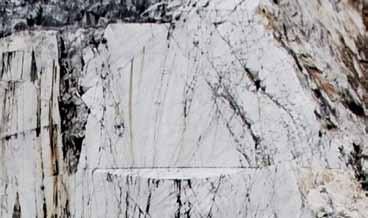













CREATIVE DIRECTION CHRISTOPHER HOLT WORDS NICKY LOBO
INSPIRED BY STONE

Long before it graces our homes and workplaces, CDK Stone’s precious cargo is hewn from the living earth at magnificent quarries around the world.
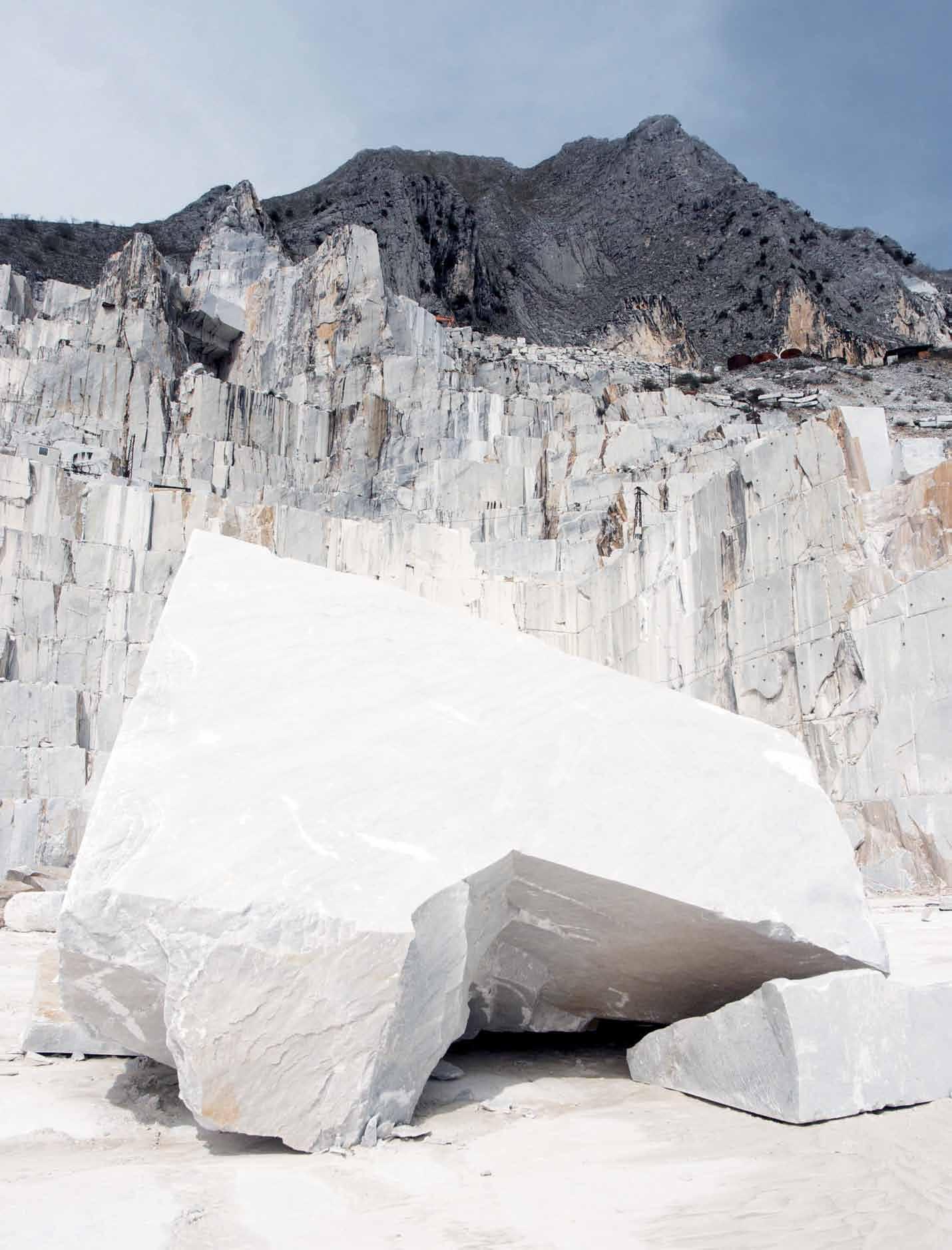
Across continental plates, volcanic regions and geological phenomena, stone deposits vary enormously.
Finding the right piece is a painstaking process, requiring a keen eye for colour, composition and the presence of unique intrusions and veins.
For over 30 years, the CDK Stone team have scoured the globe to find the finest specimens for their clients, gaining an unparalleled knowledge of the most fruitful locations and most talented artisans in this age-old profession.
From the infinite possibilities of the raw material when first hewn in the quarries, stone becomes a glorious and tactile element in our living and working environments.
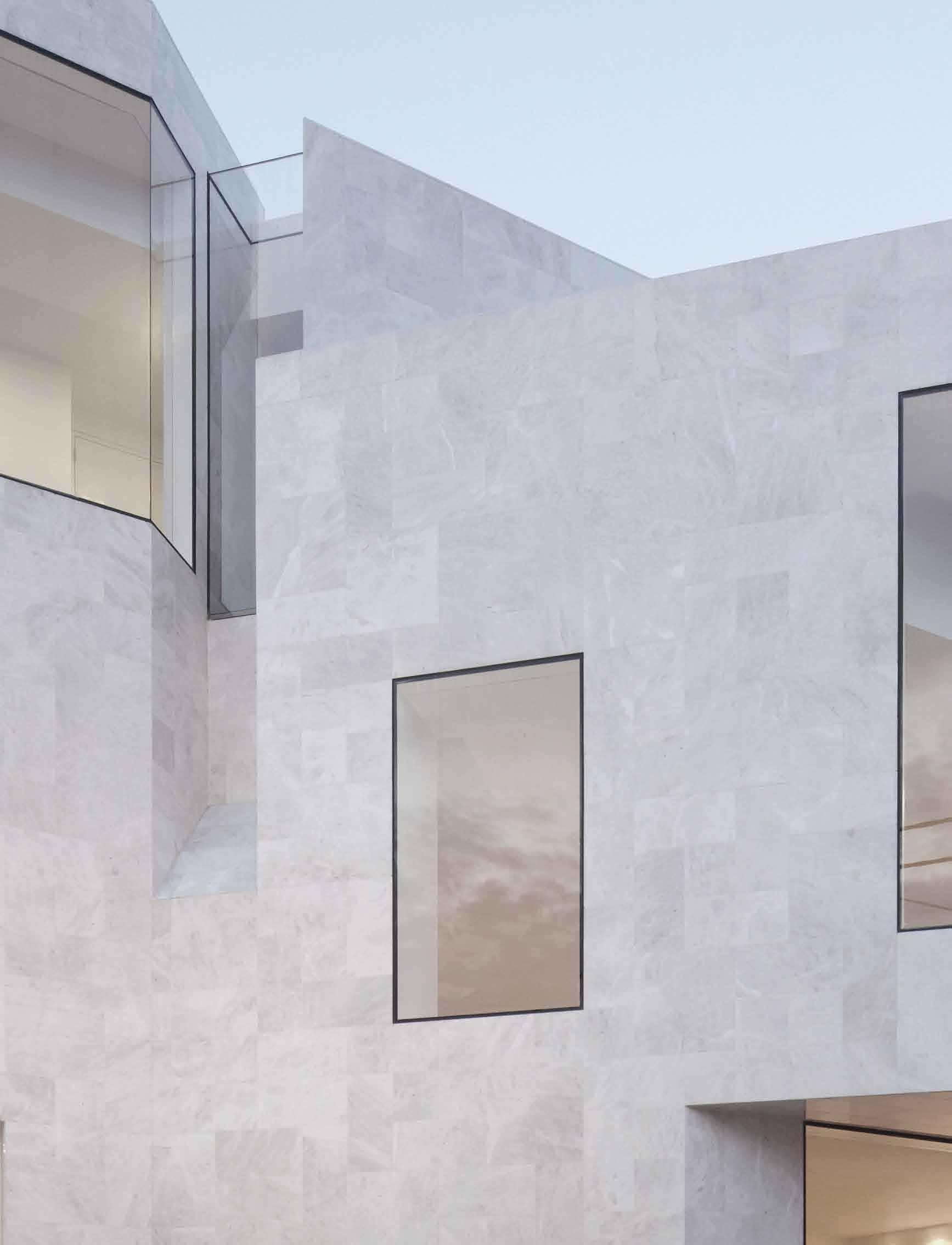
In a joyous collaboration between man and nature, the stone is transformed by human hands and machines into a material that is strong, structural and sculptural. Here, it finds its ultimate expression.
The physical and aesthetic properties of the stone then act as inspiration for the architect and designer, in a wonderful closed circuit of creativity.
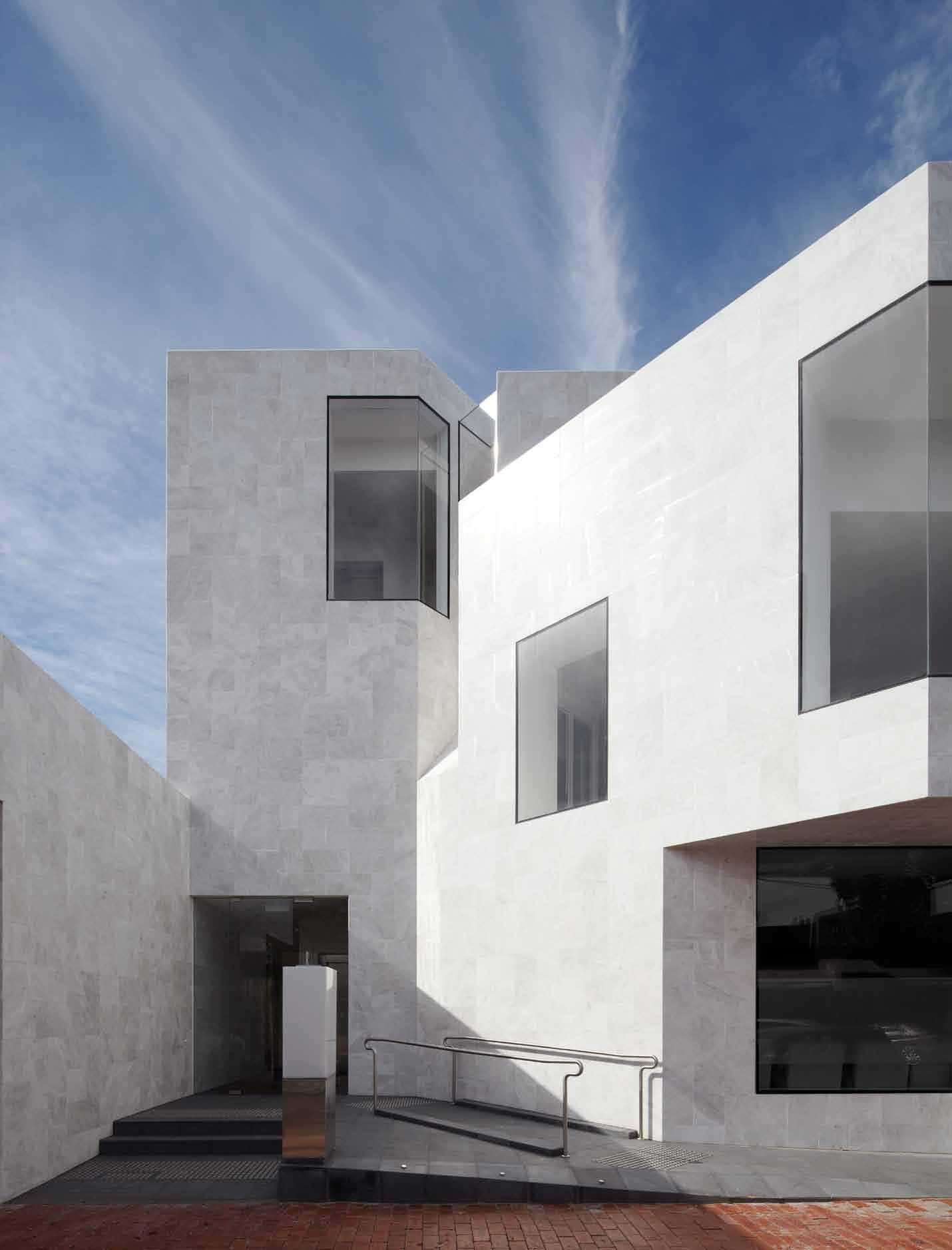

INSPIRED BY STONE
OUR LOVE AFFAIR WITH RAW MATERIALS A CDK STONE & INDESIGN STORY
CDK Stone’s natural stone is sourced from the fi nest quarries around the world. Each piece is unique, allowing you to select a stone artwork for your projects. Whether on the exterior of a building, or internally as a feature island bench in the kitchen, natural stone makes a clear statement of classic, enduring beauty and strength.
With branches in Sydney, Melbourne, Gold Coast, Perth and Auckland, it is possible to integrate the elegance of natural stone into virtually any project within Australia and New Zealand.













A true collaboration takes place with CDK Stone. Working with the expert team, the creative process extends to the specification of the perfect stone. From analysis of the requirements, to researching the possible options and careful selection of the slab, to stringent quality control in the production and supply, CDK Stone supports your design the whole way through. Since 1982 they have been supplying and processing natural stone to the market, building experience, an impressive track record and with that, the utmost trust within the industry.
 Elba Savoir
Titanium Travertine
Turco Argento
Portsea
Antique Brown
Carrara
Elegant Grey Nero Tempesta
Calacatta Superwhite
Titanium Gold
Quarry images courtesy of Shutterstock and iStock. Beaumaris Dental Surgery by Demaine Partnership, photography by Peter Clarke Photography. Kitchen and Bench design by Belinda Selway – Art by Design. Stone Fabrication by DD Stone.
Elba Savoir
Titanium Travertine
Turco Argento
Portsea
Antique Brown
Carrara
Elegant Grey Nero Tempesta
Calacatta Superwhite
Titanium Gold
Quarry images courtesy of Shutterstock and iStock. Beaumaris Dental Surgery by Demaine Partnership, photography by Peter Clarke Photography. Kitchen and Bench design by Belinda Selway – Art by Design. Stone Fabrication by DD Stone.
cdkstone.com.au
Made in Spain. Now available in Australia. Exclusively from Innerspace
For retail and wholesale enquiries contact Innerspace WA 08 9322 6664 or sales@innerspacewa.com.au

Innerspace WA innerspacewa.com.au 509 Murray St Perth
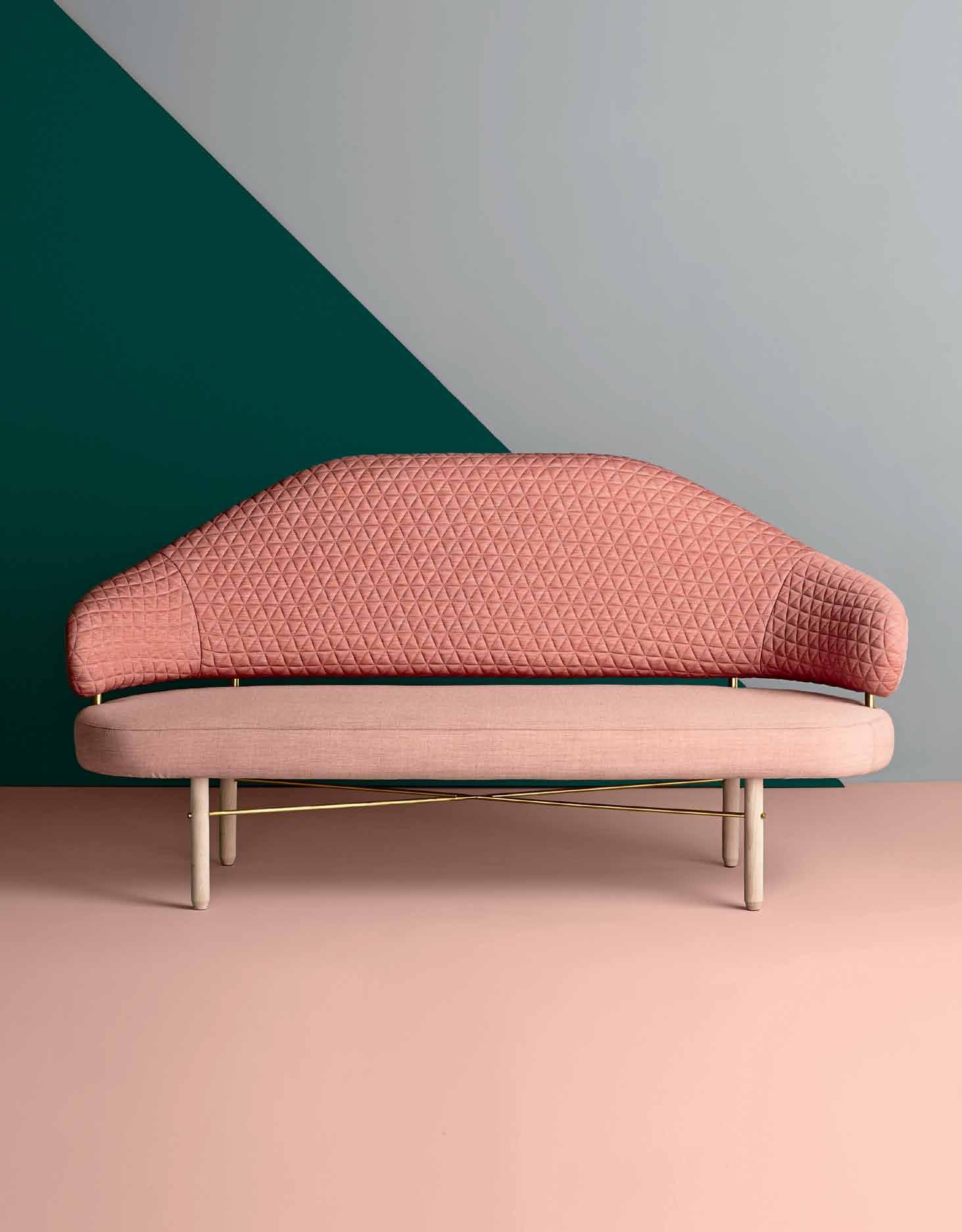
Introducing Missana
Simone Sofa
Why Drainage Has serious implications for Health care and Aged care safety
Accessibility and ease-of-mobility are key focus points in the design and construction of today’s health and aged care facilities.
specifically designed to eliminate the access hazards of conventional ‘step-down’ barrier drainage, stormtech’s linear drainage is a cutting-edge ‘zero stepdown’ drainage solution for both indoor and outdoor applications. Unlike conventional drainage, this level-plane drainage solution requires no hob and only a single gradient fall, providing seamless access possibilities for residents and staff. lineal designs conform to the strict accessibility requirements of A s1428 (Access and Mobility), while ensuring superior water conveyance and egression.
the key benefits linear drainage solutions offer for the modern aged care facility are:
• l inear drains are specially designed for universal access requirements across indoor and outdoor settings; the level plane design eliminates the need for shower hobs and cumbersome stepdown thresholds.
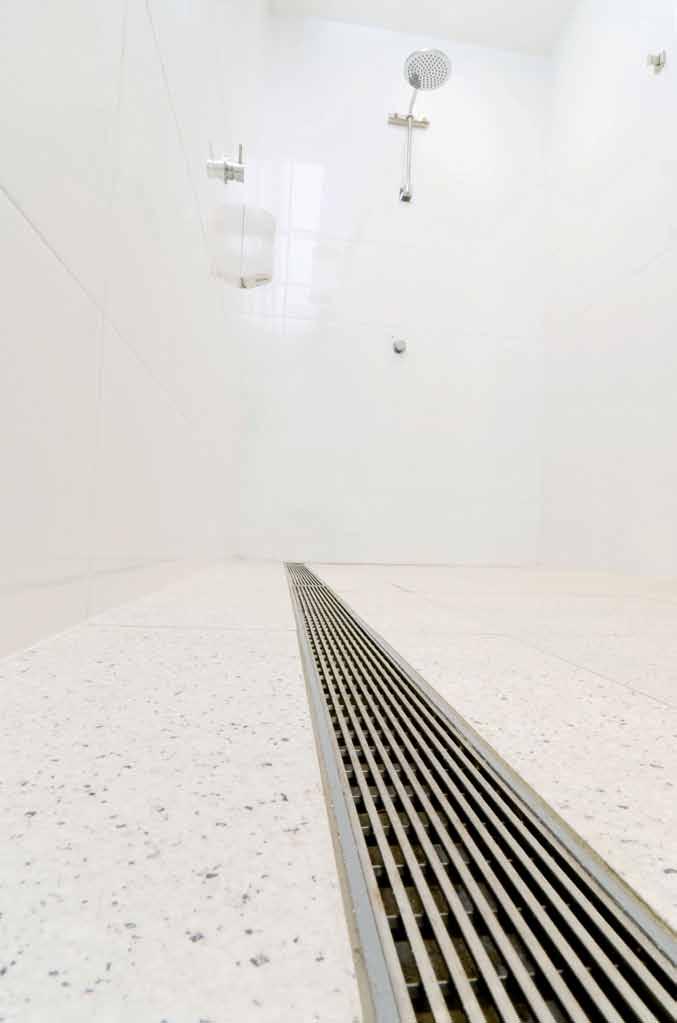
• b uilt to support a single gradient fall towards the drain, lineal systems allow seamless movement in and around the drainage area, as well as fussfree installation.
• by significantly expanding the area of drainage, linear drainage promotes consistent water flow and egress, reducing the incidence of ponding (undrained water pools) – a major ‘trip and slip’ hazard.
• eliminating traditional barriers, linear drainage is perfect accompaniment for open plan designs. With less need for a carer to assist entry and movement, residents are offered more personal access into shower spaces or drainage areas.
• linear designs are a striking visual statement: a chic and ultra-modern look that enhances the visual appeal of any drainage area.
As Australia’s leading drainage manufacturer and supplier, stormtech is committed to delivering expert drainage solutions and recognised globally as an industry leader in the design and manufacture of this ingenious and highly practical drainage solution.
stormtech.com.au indesignpromotion
For more inF ormation please visit stormtech.com.au s ales enquiries 1300 653 403.

The story of USM Powerful ConneCtors indesignlive.com words lorenzo logi photography various, courtesy of usm 67 indesign ALL in THe FAMiLY
opener CEO and President of the Board, Alexander Schärer, fourth generation of the Schärer family to work at USM, oppoSITe above The raised steel and glass Buechli house, designed by Fritz Haller for Paul Schärer, Jr., just a few metres away from the USM factory near Münsingen oppoSITe be LoW LeFT
USM started in 1885 as a small, family-run metalworking firm oppoSITe be LoW rIghT
Top – bottom: Architect Fritz Haller, Paul Schärer, Jr. and Alexander Schärer
The story of USM is closely tied to the industrial development of Switzerland, and the evolving architecture (and politics) of 20 th Century Europe. The superb elegance and functionality of its flagship ball connector marries a legacy of technical expertise with the Schärer family’s passion for design.
Riding the wave of continental Europe’s industrialisation at the end of the 19 th Century, in 1885 Ulrich Schärer founded a small, family-run, metalworking firm. Pragmatically, he named it USM after his own initials, and that of Münsingen, the Swiss village just outside of Bern where he was born.
From 1920 to 1961 Ulrich’s children managed the company, specialising in ornamental hinges for the construction industry and in machining sheet steel.
It was the third generation of the Schärer family, in the form of Paul Schärer, Jr. who would modernise USM, and, in collaboration with Swiss Architect Fritz Haller, create the ball connector system. Holding a degree in engineering from the Swiss Federal Institute of Technology in Zürich, Paul was passionate about architecture and design and a great admirer of Mies van der Rohe and Le Corbusier. Inspired by their functionalist principles, he was committed to creating a new type of flexible factory that could be adapted to various manufacturing processes, and thus engaged Haller, who perfected a modular, metalframed construction system that coincided precisely with Paul’s vision. The new USM factory opened in 1965 in the countryside near Münsingen, and a few years later, Schärer commissioned Haller to design and build him a house, just a few metres from the factory. Raised on columns and named Buechli, the metal-and-glass house was completed in 1969 and still stands today.
Once the new USM factory had opened for business, Paul realised that the only furniture available for his offices were traditional wooden pieces, far from the modernity and function of the glass-and-steel buildings. Haller therefore suggested the creation of a range of furniture based on his modular architecture, and the two men combined
Over four generations, the Schärer family has built USM into a globally recognised brand, celebrated for its unique fusion of ingenuity, minimalism and flexibility.




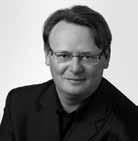
indesign 69 indesignlive.com ALL in THe FAMiLY
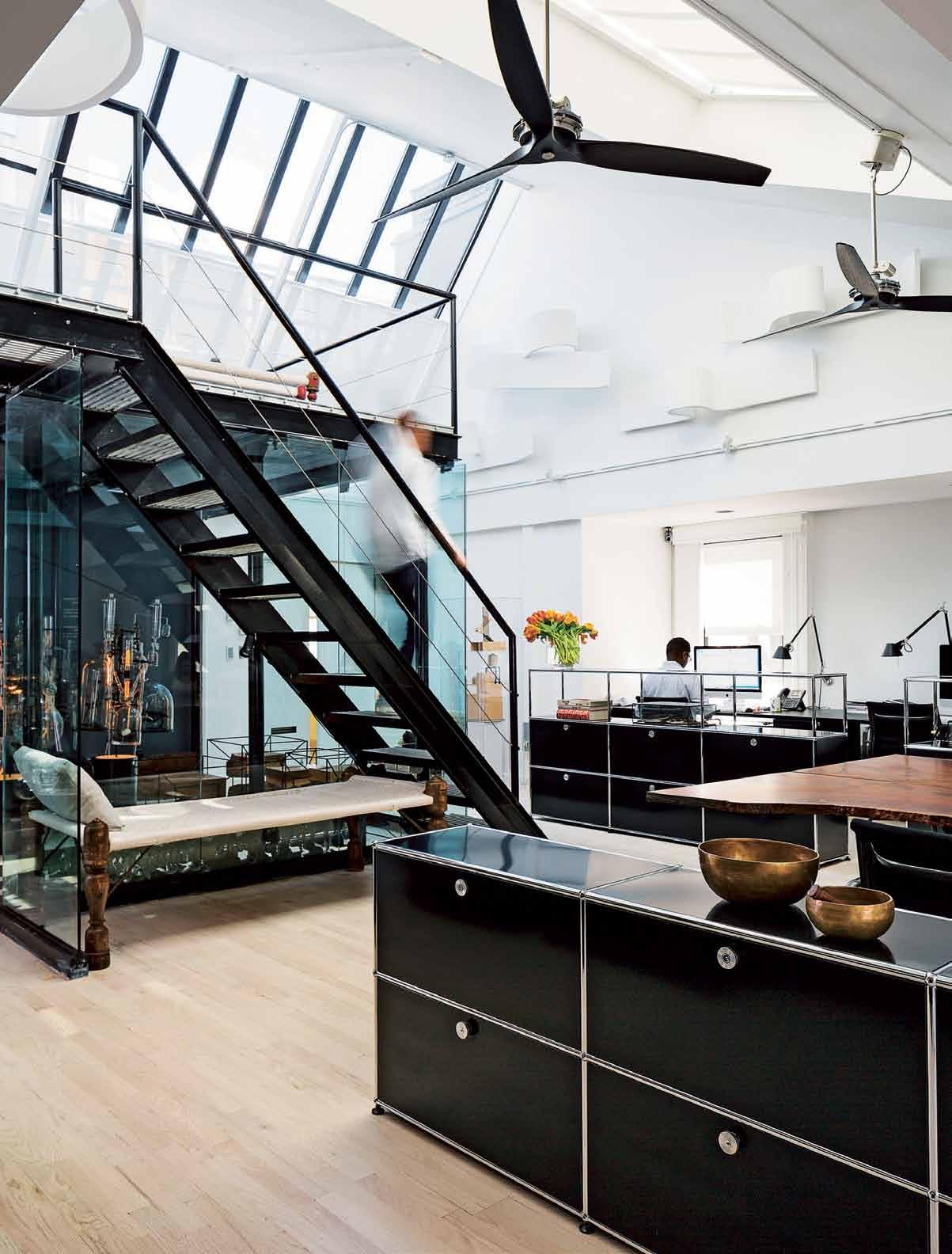
their talents in an industrial design project. Rather than furniture pieces, they perfected a furniture system based on three key elements: chrome-plated steel tubes joined together by ball connectors, with surfaces formed by metal panels of powder-coated sheet steel. They created their first prototypes in 1963 and began to manufacture them at the USM factory in 1965.
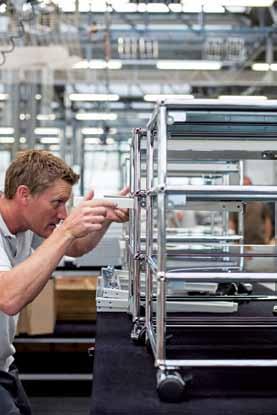
Enthusiastically received by architecture and design publications, the ingenious system caught the imagination of the management team at Rothschild Bank, which, in 1969, was the first customer to place an order: 600 workstations for its new Paris offices. Having never intended to sell the furniture system commercially, Paul had no idea how much to charge for it, and based his costing on the price-per-kilo model of another hero of industrial Europe, the Volkswagen Beetle. As more orders began to pour in, Paul and Haller decided to put the furniture system into mass production and to call it ‘USM Haller’.
Alexander Schärer and his sister Judith StuberSchärer, the children of Paul Schärer, Jr., became the fourth generation of the Schärer family to run USM. Raised in Buechli, the Fritz Haller designed steel-and-glass house a stone’s throw from the USM factory, architecture, design and industry were integral parts of their day-to-day lives. Alexander followed in his father’s footsteps and studied engineering, earning his degree from the Swiss Federal Institute of Technology in Lausanne. While by this stage USM had transitioned from being managed by a group of family members to only Paul, Alexander recalls, “in his later years, his wish was that my sister and I would continue his venture.”
For Alexander, the strength of a family company transcends the surnames of its owners and is manifested in its ethics. At USM, chief among these is the relationship with employees: “What makes the company successful are the people that work for it. The family can only provide them with a positive surrounding and a great infrastructure. We try to keep good employees long term and make them feel like family members,” Alexander explains. Beyond this, a spirit of independence and longevity permeates the company’s activities, ensuring its legacy survives: “We try to finance our expansion with our own means, in order to remain independent of banks and third party investors… and we focus on a long term development rather than to have to report to anonymous shareholders every quarter.”
Alexander, who is CEO and President of the Board, has built on the previous generations of his family’s work by expanding USM while retaining its fundamental values of high quality and business strength. To improve USM’s brand visibility, he set up subsidiaries around the world, has a keen interest in the latest technological developments and has invested in ever-improving production tools and machinery, while still guaranteeing that his company’s products are 100 per cent Swiss manufactured to the highest precision and quality standards. Under Alexander’s leadership, USM has also invested substantially in sustainability. USM’s new powdercoating workshop is a symbol of its commitment to environmentalism; to save energy, the 5000 square metre facility was built underground beneath the Münsingen factory, where it uses 35 per cent less primary energy than a surface facility. The
opposite le Ft USM pieces with black panelling integrate seamlessly with the expressed steel structures at Ghiora Aharoni Design Studio offices in New York ABove The USM factory’s combination of high-tech robots and a highly qualified workforce means that its complex manufacturing process remains unequalled
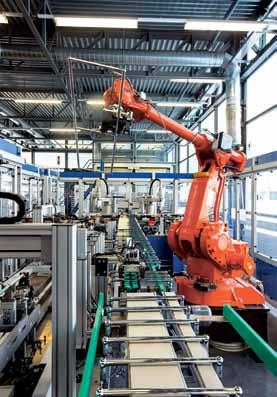
indesignlive.com indesign ALL in THe FAMiLY 71
“�We try to keep good employees long term and make them feel like family members.”
A LE x A ndER SCH ä RER
coloured powders used inside the factory itself are light-resistant and manufactured without the use of solvents or heavy metals such as lead, which means that the powder-spray operators can work without gloves or masks. In recognition of USM’s efforts, in 2007 the company was certified by the Greenguard Environmental Institute.
The USM Haller system remains unique and unparalleled in its field, as much in the quality of its manufacture as in its functionality. The ball connector is the keystone of this evolving, ultraingenious system, which has been copyrighted as a work of applied art since 1988. Containing 47 grams of chrome plated steel and six threaded holes into which six screws can be inserted, it has been nicknamed ‘the magic ball’ in Switzerland. It allows the furniture system to be extended upwards as well as sideways, almost infinitely, while ensuring it remains perfectly stable.
Although the unique USM Haller furniture system design has remained unchanged for 50 years, its sophistication has continually developed. Its quality is constantly improving to conform to the brand’s standards. This includes testing door hinges by opening and closing them 40,000 times without making the slightest noise.
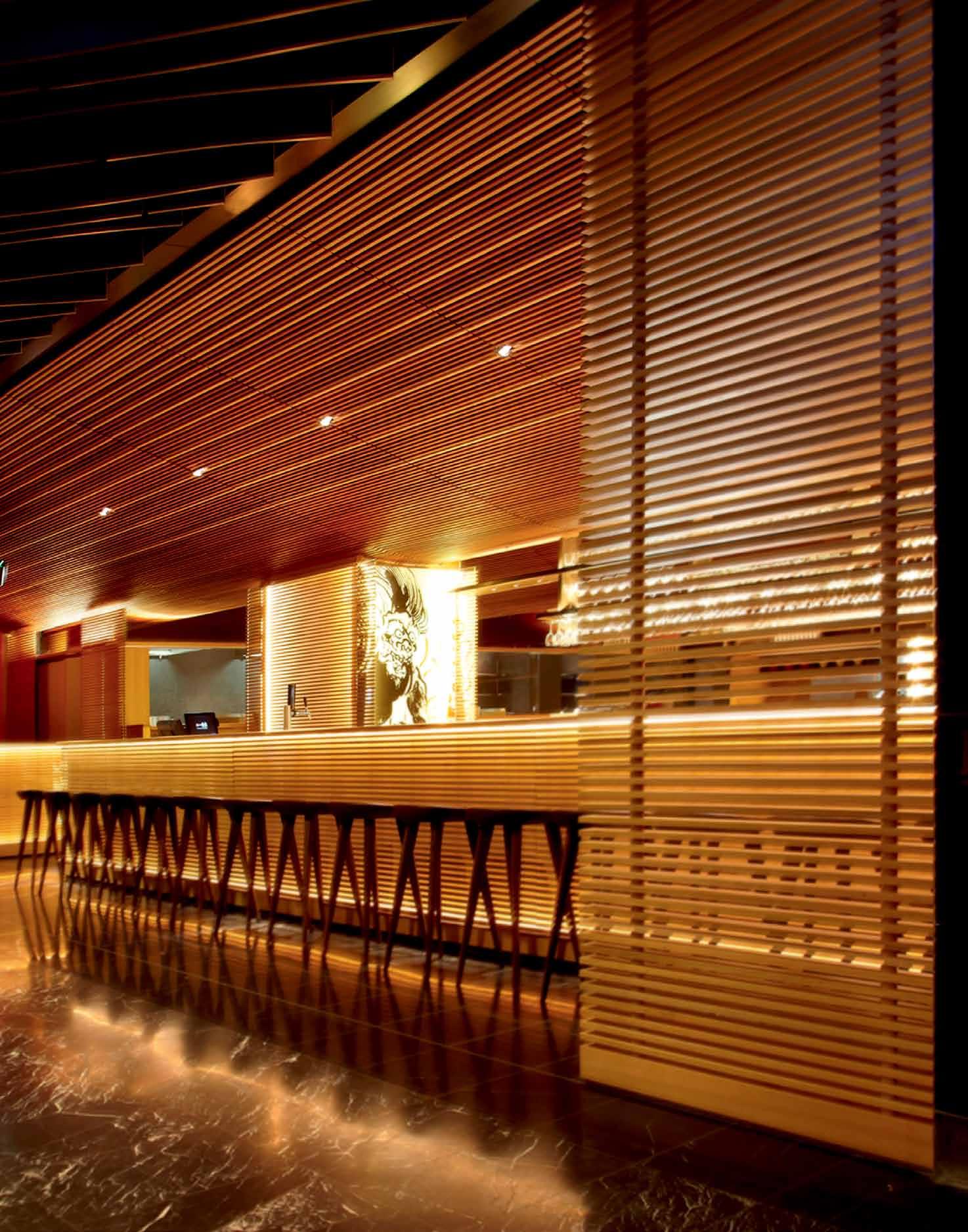

Today, USM Haller furniture systems can be found in the offices of Rolex around the world, as well as in Frank Gehry’s new Louis Vuitton Foundation building in Paris’s Bois de Boulogne, and they boast a majestic presence in the administrative offices of the Musée d’Orsay in Paris and in the permanent collection of the Museum of Modern Art in New York.
Discover more about USM at usm.com
indesignlive.com
Lorenzo Logi is Managing Editor of Indesign .
USM iS available in aUStralia exclUSively throUgh ecc ecc.coM.aU
72 indesign ALL in THe FAMiLY
ABove USM products are found throughout prestigious projects around the world, including the louis vuitton Foundation in Paris by Frank gehry



Architectural and Acoustic Linear Timber Systems Modular Design: Certified Timbers: Acoustic Solutions Email info@screenwood.com.au Web www.screenwood.com.au Tel 02 9521 7200
Specifi er: Koichi Takada Architects
KERSTIN THOMPSON
Chatting with Kerstin Thompson at her inner-city Melbourne practice, she’s direct, unpretentious and engaging, and we discover that when she was in high school architecture was just one of many things she wanted to do in life, with psychiatry and drama also high on the list. At the suggestion that these ambitions might be fulfilled within architecture, she says, “Obviously the people part is. I’m fascinated by people and their motivations and their workings and I think if you can’t understand them you can’t make very good buildings for them. Architecture is completely about people.”
As it happened, Thompson was introduced to building and ‘home-making’ as a teenager too. Her mother, together with her uncle who was a builder, used to do up houses, often the Thompson family’s own, and each time the family moved, she remembers marvelling at the way her mother would “set up house very quickly and remarkably well. Within 24 hours [it’d be] like we’d been there for years.” Thompson says her mother was “a good, strong role model – she did amazing things – and I think that was fairly formative.”
It led Thompson to enrol in interior design at RMIT in 1983. She switched to architecture in her second year and by her third, she says, she “became utterly committed and obsessed.” She spent the next 18 months in Italy. She worked with Memphis co-founder Matteo Thun for seven months, and while she wasn’t a particularly big fan of Memphis she took from the experience an appreciation of working across disciplines, (which she translated into landscape, architecture and interiors), and of the application of design at any scale.

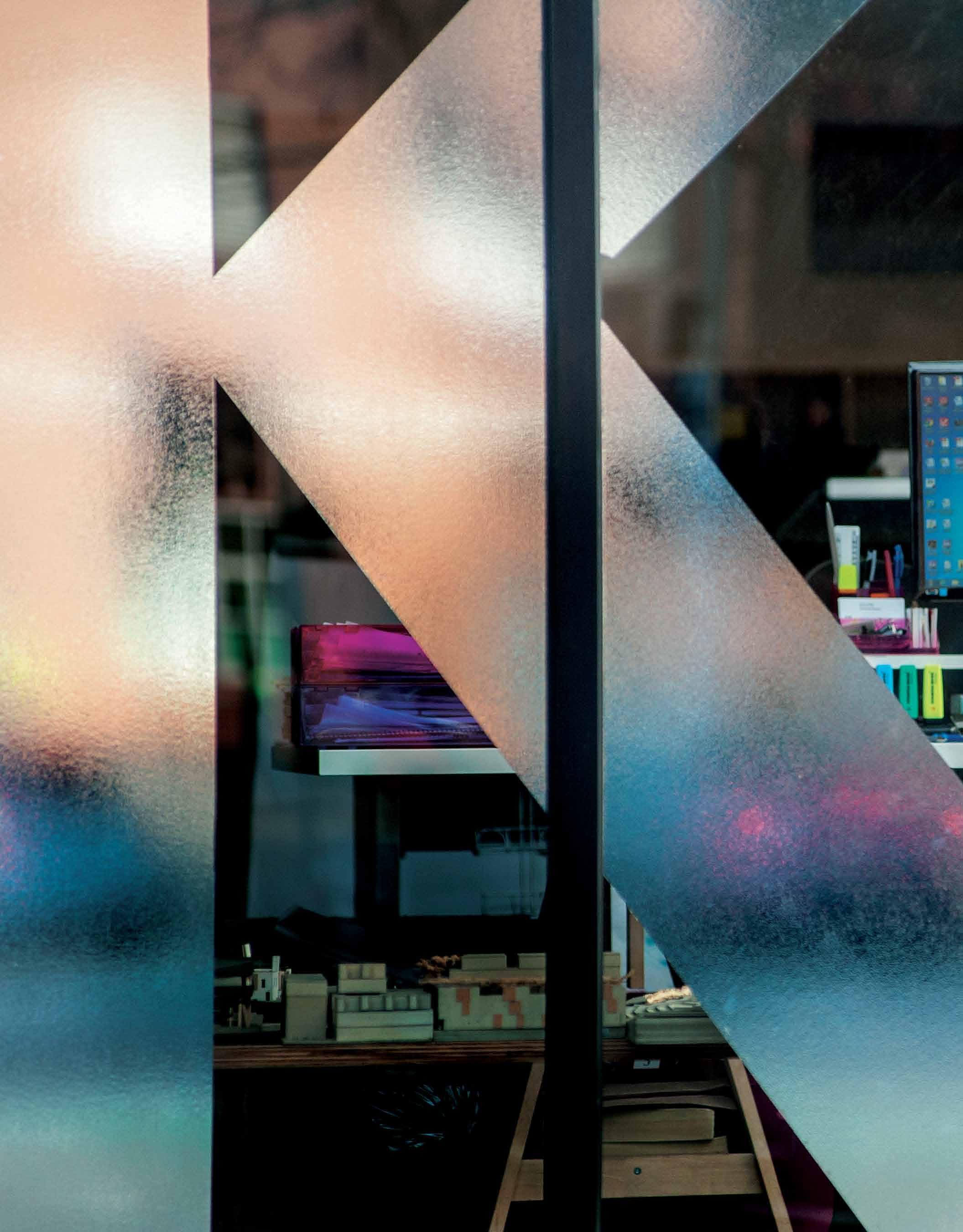
Travelling also brought home the realisation that “the lived experience of architecture is just so different
to the published experience.” Thompson describes her disappointment at seeing Aldo Rossi’s muchpublicised Gallaratese: dull, grey and godforsaken in a thick Milanese fog, with not an ounce of the drama that his drawings led her to expect. Conversely, she was unexpectedly “just blown away by (Le Corbusier’s) Ronchamp, moved to tears, literally.” As a result of many of such instances, she developed “a very keen interest in the lived, or the actual”, as the true measure of architecture.
Returning to RMIT Thompson worked in a few architectural practices while she was studying, most importantly at Robinson Chen, which “was a really extraordinary experience”, and the biggest local influence on her early work. After graduating in 1989, she taught full time at RMIT for the next four years and says, “Teaching is a great way to hone your thinking, your critical enquiry, and to stay open to the more exploratory issues and interests of architecture.” In later years she also enjoyed being able to “bring the actualities of practice to bear on these bigger questions [students] might be asking”, which has made combining teaching with practice doubly rewarding.
After designing a few small renovations and a house for her mother in Lorne, on the coast west of Melbourne, the opportunity for Thompson to start her own practice arose in 1994, with a commission to convert a Fitzroy warehouse into seven apartments. The success of that project led to further conversions, an interest in different residential options, and more houses, notably the House at Lake Connewarre, and West Coast House, which both won Harold Desbrowe-Annear Awards. Twenty-one years later, KTA is the kind of workplace Thompson had first found at Robinson Chen, “a place
Kerstin t hompson recently added the nation’s highest award for housing –the robin boyd award – to a list of accolades for public projects. b ut for all her success, architetcure is just one of her many passions.


photography various indesignlive.com 75 luminary indesign
Words Jan hoWlin portrait anthony BroWell
Below A coherent programme of materiality, illumination and connection to the surrounding natural environment creates an enviable living area
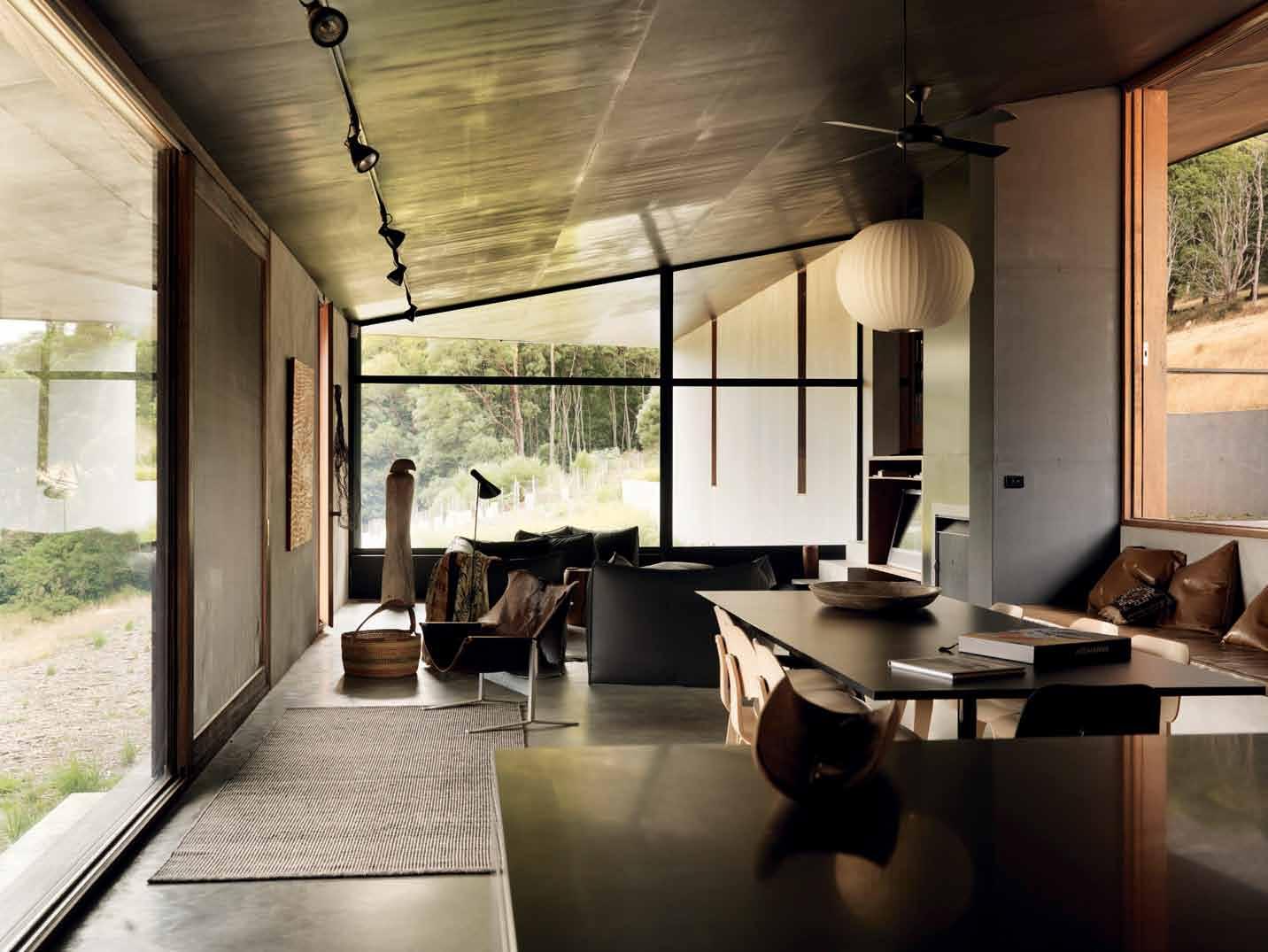 at House at Hanging Rock, Photo: Trevor Mein opposite left Ceiling, walls, columns and window frames create layers of intersecting geometry at Connewarre House, Photo: Trevor Mein opposite right Kerstin Thompson with Kelley Mackay and Laurence Dragomir at the KTA Melbourne studio, Photo: Luis Ferreiro
at House at Hanging Rock, Photo: Trevor Mein opposite left Ceiling, walls, columns and window frames create layers of intersecting geometry at Connewarre House, Photo: Trevor Mein opposite right Kerstin Thompson with Kelley Mackay and Laurence Dragomir at the KTA Melbourne studio, Photo: Luis Ferreiro
“�The lived experience of architecture is just so different to the published experience.”
kerstin thompson
that was serious about architecture [but also] a good place to be.” As design director on all KTA projects, Thompson is supported by a staff of 10. “It’s a really good team, a lot of people have been with me for a really long time, and it’s a great size,” she says. “You can get a lot done with 10, but it still feels like a family of sorts.” She says, “We have a lot of fun. Even though we work hard, it’s pretty balanced.”
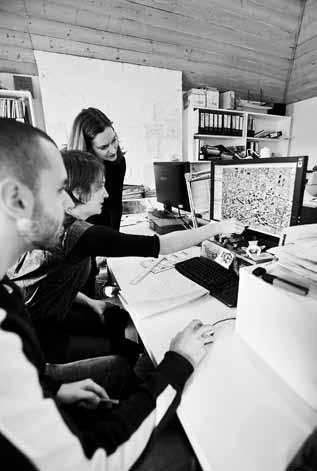
As sole principal of an architectural practice, and a woman, Thompson is a rarity. “You’re still scratching to think of high-profile women practitioners who are not in partnership with a guy, but that’s changing quite dramatically at the moment,” she says. “There’s a real shift happening with this next generation of women.”
A change she sees being fuelled by social media and by websites like Parlour, (archiparlour.org) which focuses on women in architecture and to which Thompson has contributed. She credits her own success over the years to an innate optimism and a heightened awareness of expectations, motivations and perceptions. “I realised early on you had to be very careful what you did and how you did things. You have to be particularly mindful of stereotypes – and [go about] undoing them.”
One of those stereotypes is that women can do housing because the home is a feminine realm. “I’m fascinated by that realm, and deeply committed to it,” says Thompson, “but I also think women have a role in the public realm.” Around the mid-2000s, refusing to be pigeonholed in the field, she began knocking back housing projects to start a push into the public sector. The transition was far from easy but after winning various competitions and commissions, that then won awards, she turned the practice around. Today housing represents just 20 to 30 per cent of KTA’s work, a mix Thompson is happy with. Projects currently on the drawing board include the VCA School of Fine Art,
University of Melbourne; the School of Architecture and Building, Deakin University; and the Jewish Holocaust Centre in Elsternwick. She is also delighted about winning a competition to design a public toilet block at a freeway road stop, which she says is going to be beautiful! “I love the opportunities that we have, and the diversity of what we do. I feel very privileged,” she says.
But what is it that distinguishes KTA’s work? Put simply, Thompson’s approach is to enhance people’s lives through the pleasurable experience of place. She also believes architecture has a civic responsibility. “Even a private house can contribute to the bigger context,” she says, and she’ll look for a civic opportunity in every project they do. Thompson’s idea of ‘architecture as experience’ thus embraces the built structure, inside and out, and makes the surrounding landscape an integral part of the design work. “I’m always thinking about how a building will connect with what’s around it,” she says, pointing to the firm’s design for a police station in Maryville as an example: “It sits on the edge of a park, helps define the parkland, but also connects with the park. It’s like stitching together the street and the park and the people, so I often think of architecture as a thread that ties things together.”
With objectives like these, many KTA buildings, far from being attention-seeking, are often quite modest. Sometimes, says Thompson, “We’re interested in them almost disappearing.” In this instance she’s describing another couple of police stations designed for the greenbelt suburbs of Warrandyte and Hurstbridge, which were built in a lustrous dark green-glazed brick that acts as camouflage in the local landscape.
In many high-profile practices “a huge amount of architectural effort and thinking goes into quite complex detailing,” but on the contrary, Thompson
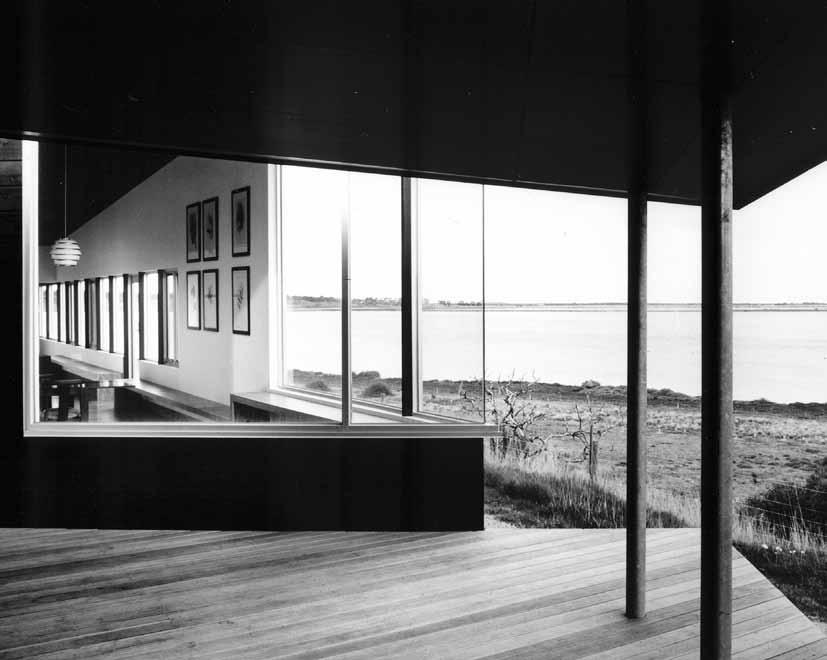
indesign 77 indesignlive.com luminary
isn’t the least bit interested in fancy finishes or complicated detailing. Nor is she fussed over luxury hardware or fittings. She’d much rather spend her time, and her clients’ money, on the big picture, creating beautiful spaces. “Beautiful space is extraordinarily uplifting,” she says. “[Often] we don’t even know why we feel good when we go into it, but that’s the subliminal effect. I’d rather [focus on] the form of the building, the light, the relationships between the spaces, between inside and out. Others do it differently, but that’s my position,” she says, and even with a lavish budget she’d do the same.
In practical terms, this big-picture approach is also very cost-effective. Thompson sets out to provide only the necessary essentials of a building to support her clients’ needs – what she calls “the bones of a project” – irrespective of whether it’s housing or in the public realm, because she believes the embellishment, the finishing touches, should come from what the people who use the space bring with them. “I have a deep interest,” says Thompson, “in the way people take this pretty lean beginning that we give them and make it their own – it’s an amazing process.” And the role of the
architect, as she sees it, is to understand the clients so well that ‘the bones’ are a perfect fit for them.

The design process she’s developed to achieve this end involves anticipating the users’ experience, not just visually, but experientially, as a body inhabiting space: taking in the sound, the quality of light, whether you will feel exposed or calm or a sense of protection, all those things are synthesised in the vision or idea for the place.” As a way of dramatising that experience, Thompson often draws on dualities. She says, “I’ve always liked things that are strong and gentle, they’re dark and they’re light, they can be tough and beautiful, they never have to be one or the other.” She recalls the day she saw the House at Hanging Rock finally finished, with all her client’s belongings in place, and says, “I was really blown away by it, which sounds boastful doesn’t it? But it really felt beautiful. And it’s not just me, other people seem to feel that too. It’s a building that really moves people when they’re in it. It’s what we hoped for – and it’s more than that.”
Thompson teaches in conjunction with her practice, Kerstin Thompson Architects (KTA): she is currently Professor of Design in Architecture at Victoria University in Wellington, New Zealand, and Adjunct Professor of Architecture at Royal Melbourne Institute of Architects (RMIT) and Monash University. She is also a vigorous advocate for the profession. She was Creative Director of the 2005 RAIA National Conference and the 2008 Venice Architecture Biennale, has been an AIA National Councillor, and was made a Fellow of the Institute in 2013. She promotes good design in the wider community through her membership of the Victorian Government’s Design Advisory Panel, and through public speaking “about why what we do matters and why it makes a difference”. Along with all this she manages time for family, home and extensive travel, which is yet another achievement.
KErstin thomPson A rChit ECts kerstinthompson.com
OppOsite Wertheim Factory's semi-transparent façade connects the stairwell and circulation spaces to the street, Photo: Derek s walwell BelOw t he angled structure of Big hill house allows for nature to interplay with the designed environment, Photo: trevor mein
Next page t he bedroom at Big hill house juxtaposes the rich elegance of Australian timber with the raw texture and cool palette of concrete, Photo: trevor mein
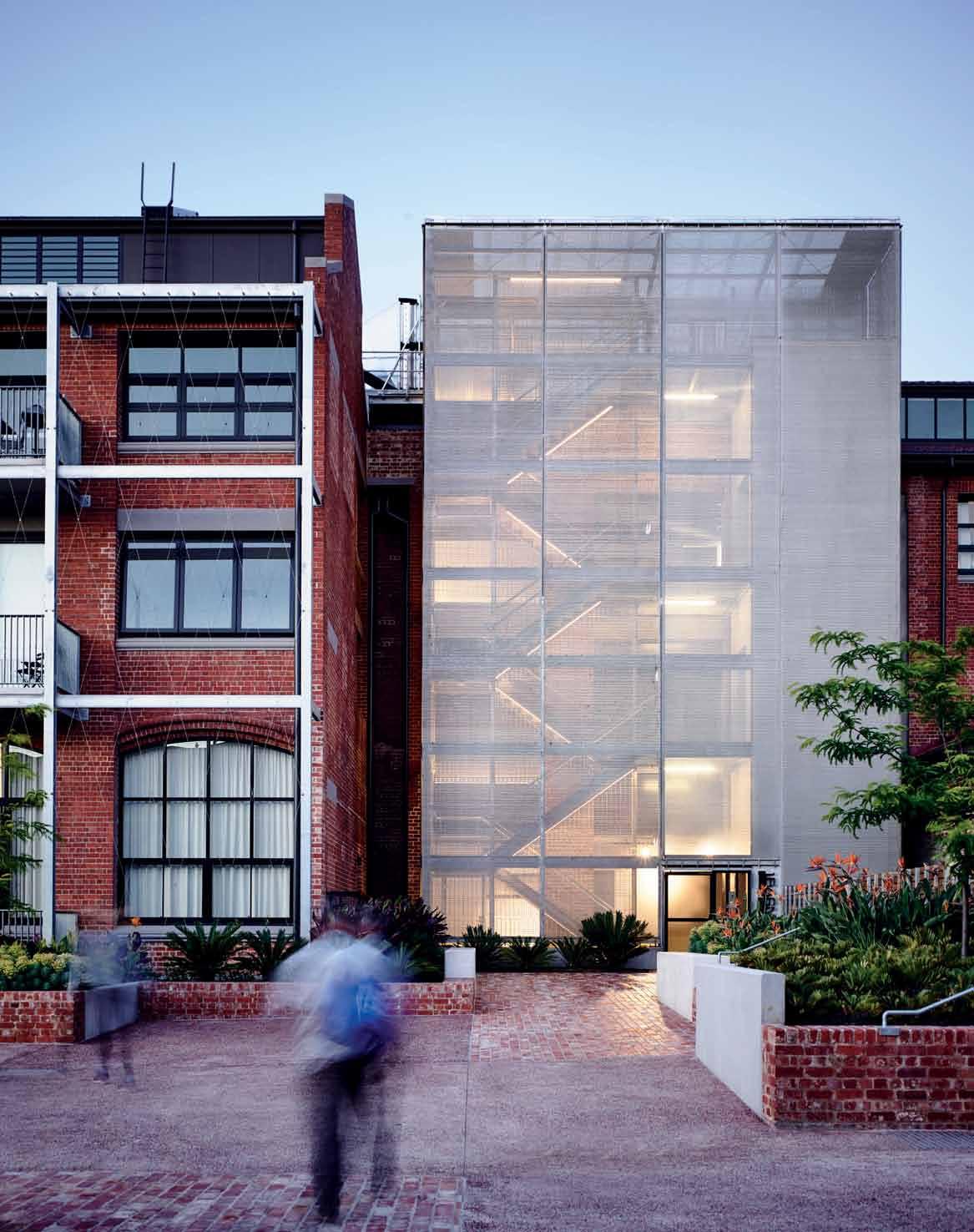
indesign luminary 79 indesignlive.com
KeRsTin THomPson Timeline
1965 Born and raised in Melbourne, where her mother and uncle, a builder, ran a home alteration/renovation business
1983-1985 Attended Royal Melbourne Institute of Technology (RMIT), studying interior design, then transferring to architecture the following year
1985-1986 Worked over summer for the Victorian Ministry of Housing
1986-1987 Spent 18 months in Italy, working for Milan-based architect and designer Matteo Thun
1988-1989 Completed her degree, also working with Melbourne architects Robinson Chen, a highly formative experience
1989 Awarded Bachelor Degree of Architecture (Hons) from RMIT
1990-1992 Worked part-time as assistant site architect at Perrott Lyon Mathieson
1990-1994 Taught full-time at RMIT Faculty of Architecture
1992 Designed a house for her mother in Lorne
1993 CHASA Refereed Design Award for Lorne House
1994 Established Kerstin Thompson Architects, with Webb Street, Fitzroy house conversion project
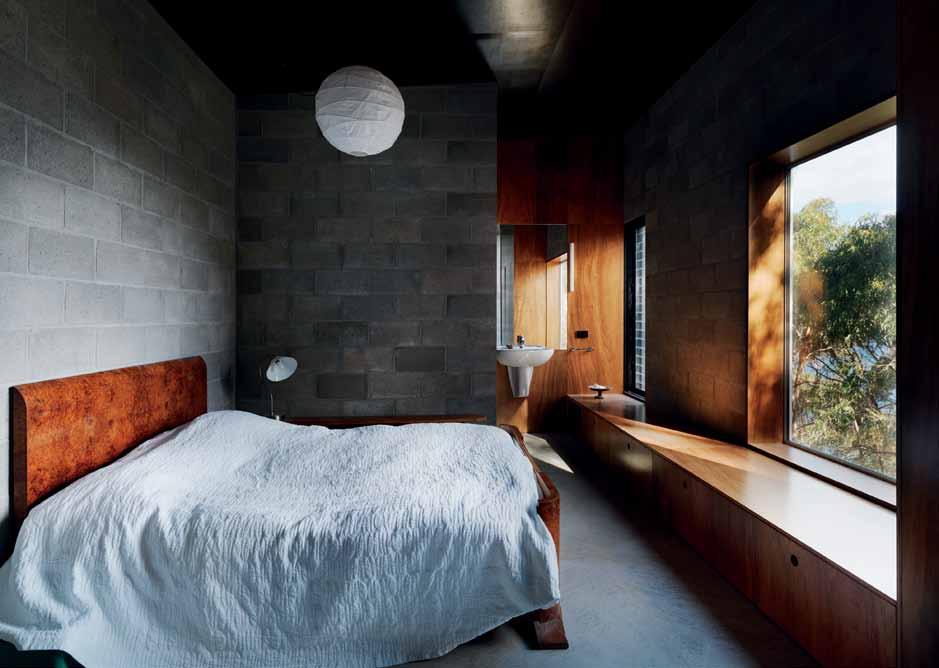
1995 RAIA Merit Award for Webb Street Conversion; RAIA Merit Award for James Service Place, South Melbourne
1998 Five From The Fifth Continent Exhibition: Architecture from Australia, Galerie am Weissenhof, Stuttgart, Germany
1999 RAIA Harold Desbrowe-Annear Award for West Coast House; Awarded Master of Architecture Degree from RMIT; Seppelt Contemporary Art Award for an outstanding body of work, exhibited at MCA Sydney, Nov 1999 – March 2000
2000 Converted a Fitzroy factory into one of four dwellings, one her own with a communal garden
2002 RAIA Architecture Award for Multiple Residential for Napier Street Housing
2003 RAIA Harold Desbrowe-Annear Award for House at Lake Connewarre, Victoria
2004 New Trends of Architecture in Europe and Asia-Pacific
2004–2005: Opened in Lille 2004, travelled to Hong Kong, Tokyo, Cork, and Melbourne in 2005
2005 Creative Director for RAIA National Conference; Victorian Coastal Award – Building and for Building & Design for House at Lake Connewarre
2006 Visitors Centre, Royal Botanical Gardens, Cranbourne won Architectural Excellence in the South East Awards Best Public Project & Chairman’s Premier Award; also National Tourism Alliance, New Tourism Development Award and Australian
Timber Design Awards, Public and Commercial Buildings
Composite Frame
2007 Upside Down House won best new single dwelling in City of Port Phillip Design Development Awards; Living in the Modern: Australian Architecture Exhibition, Berlin Germany, DAZ (Deutsches Architektur Zentrum), featuring 25 Australian architects
2007-2008 Elected National Councillor for the Australian Institute of Architects
2008 Co-Creative Director, Venice Biennale
2008-10 Council Member of the Built Environment Industry Innovation Council (BEIIC)
2009 AIA (Vic) New Residential Award for Ivanhoe House; Became Adjunct Professor in Architecture, RMIT; Featured in Portraits + Architecture at the National Portrait Gallery in Canberra
2010 Became Professor of Design in Architecture, VUW
2011 Monash University Museum of Art (MUMA) won AIA Public Architecture and Marion Mahoney Awards, and Institutional Winner, IDEA Awards; Ian Potter Sculpture Forecourt, MUMA, won AILA Urban Design Award; Carrum Downs Police Station won AIA Public Architecture Award
2102 House at Big Hill took AIA (Vic) Residential Award, AIA (National) Commendation and Houses Award for New House over 200 square metres; Became Adjunct Professor in Architecture, Monash University; Keynote speaker at FLOW 2 – A Conference in Two Parts at The University of Melbourne
2012 Ongoing member, Office of the Victorian Government’s Architectural Review Panel
2013 Marysville Police Station won AIA Regional Architecture Award and shortlisted for WAF; Made a Fellow of the AIA; Architectural Urbanism Exhibition: Melbourne / Seoul. K-Arts University, KNUA, Seoul, curated by Melanie Dodd; Presenter at Designing / Education – 7 th International Conference of AASA
2014 AIA (National) Robin Boyd Award, and (Vic) Harold DesbroweAnnear Award for House at Hanging Rock; Wertheim Factory conversion, Richmond, for Lend Lease, won AIA Heritage Award; Birralee Primary School received AIA Public Architecture Award for Alterations and Additions; Aesop Emporium, Winner of Retail category in IDEA Awards
2015 Girl Power: A Celebration of Women in the Arts, National Gallery of Victoria; Nominee for ArcVision Prize – Women in Architecture; Keynote speaker at Housing Futures Conference, NGV Melbourne
80 indesign luminary indesignlive.com
FOR LOVERS OF FINE
Oslo Parquet featuring a textured grain with a slight grey hue, delivering the natural quality of fine European Oak for The Porter By Gensler.
Tongue n Groove TM floorboards are designed with three solid layers of fine European Oak for optimal finish, longevity and structural integrity.

tonguengrooveflooring.com.au 1f Danks St Waterloo NSW 2017 P | +612 9699 1131 575 Church Street Richmond, VIC 3121 P | +613 9427 7000
OAK
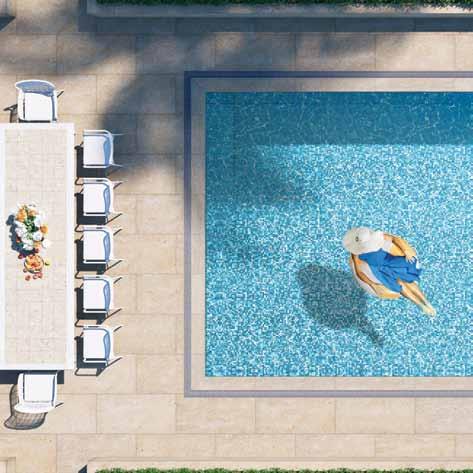
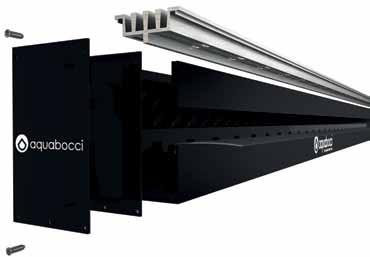
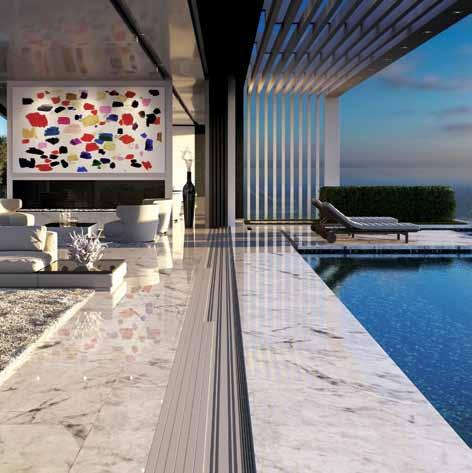
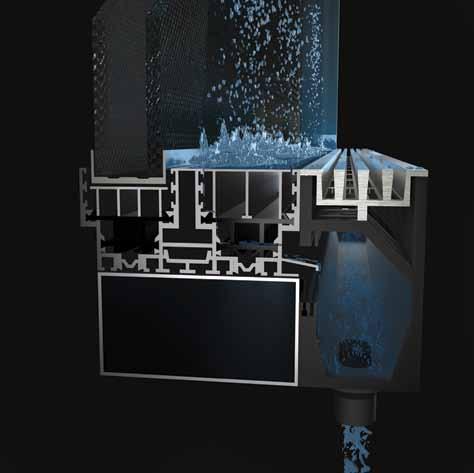
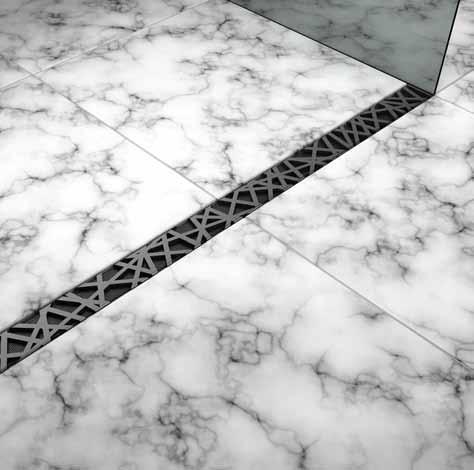


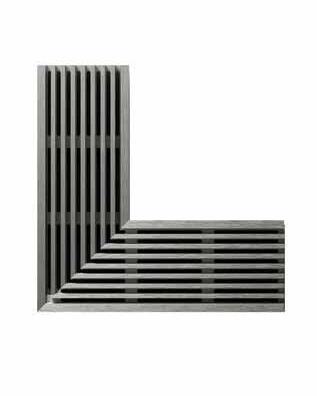

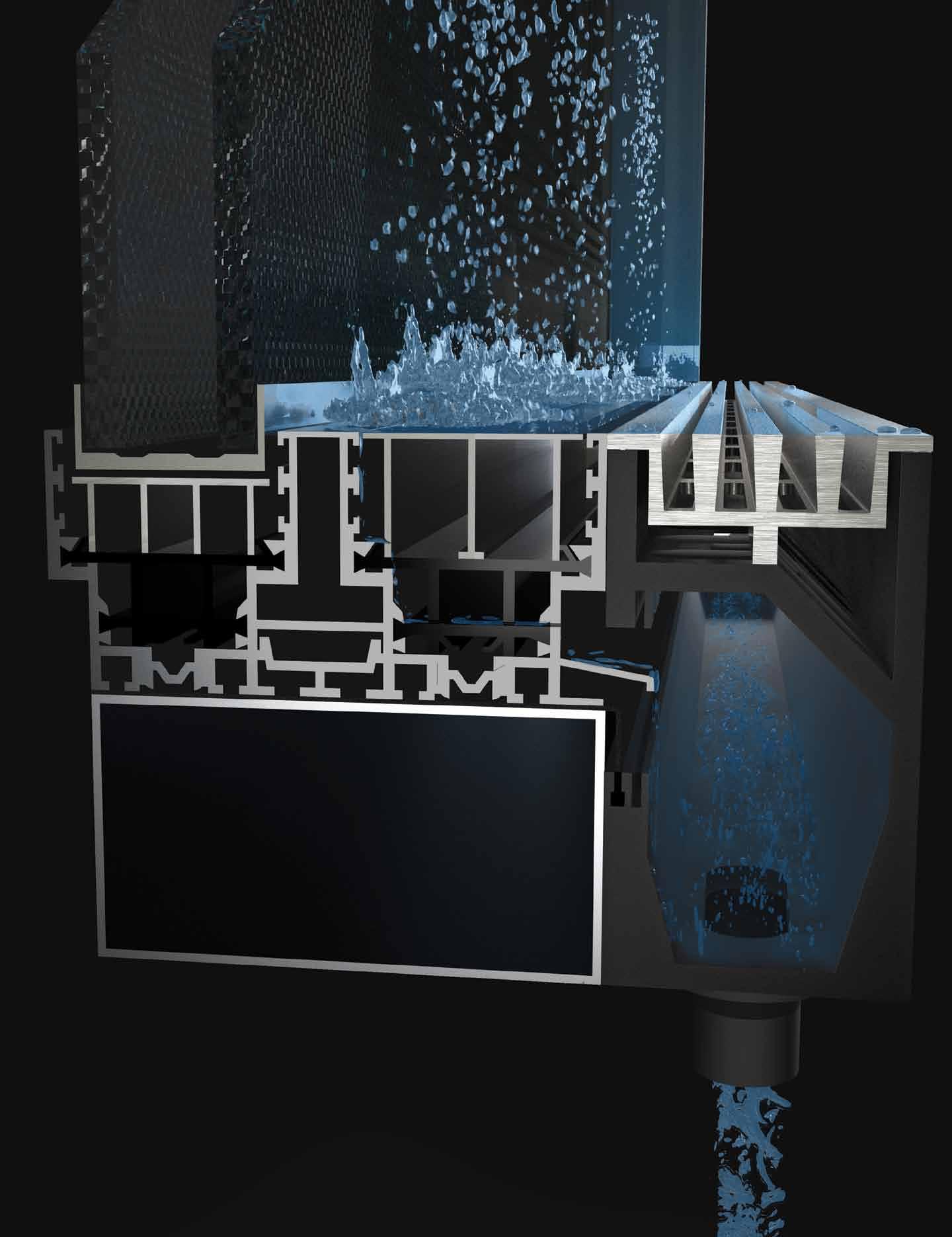

THE WORLD’S MOST VERSATILE DRAINAGE SYSTEMS AQUABOCCI.COM ORDER FREE CATALOGUE ONLINE
THE EVOLUTION OF THE AQUABOCCI R-47 THRESHOLD DRAIN

It was during a chance meeting in Kensington London, that the spark was first ignited to create the R-47 Threshold drain.
The project architect had designed stone slabs to flow from interior to exterior with the door track recessed into the stone slabs, however the project contractor believed that the water from the door track weep holes would finish up inside the house causing the timber floorboards to lift. He had seen it happen before.
For the next 10 months our team set out to develop an off the shelf product, that would appeal to our growing audience within the design community.
The challenge was to catch water from the weep holes in the bottom of the door track, which can be anywhere between 40mm and 70mm below finished floor level.
The solution was to create a product with a double entry drainage point that would drain water from finished floor level as well as the water flowing out through the weep holes in the door track.
Based on our existing lineal design and playful component system, we have developed a fully intergratable product complete with both internal and external corner pieces.
suit suite
this melbourne law firm briefed their architect to create a ‘happy’ workplace that would disrupt the industry norms.
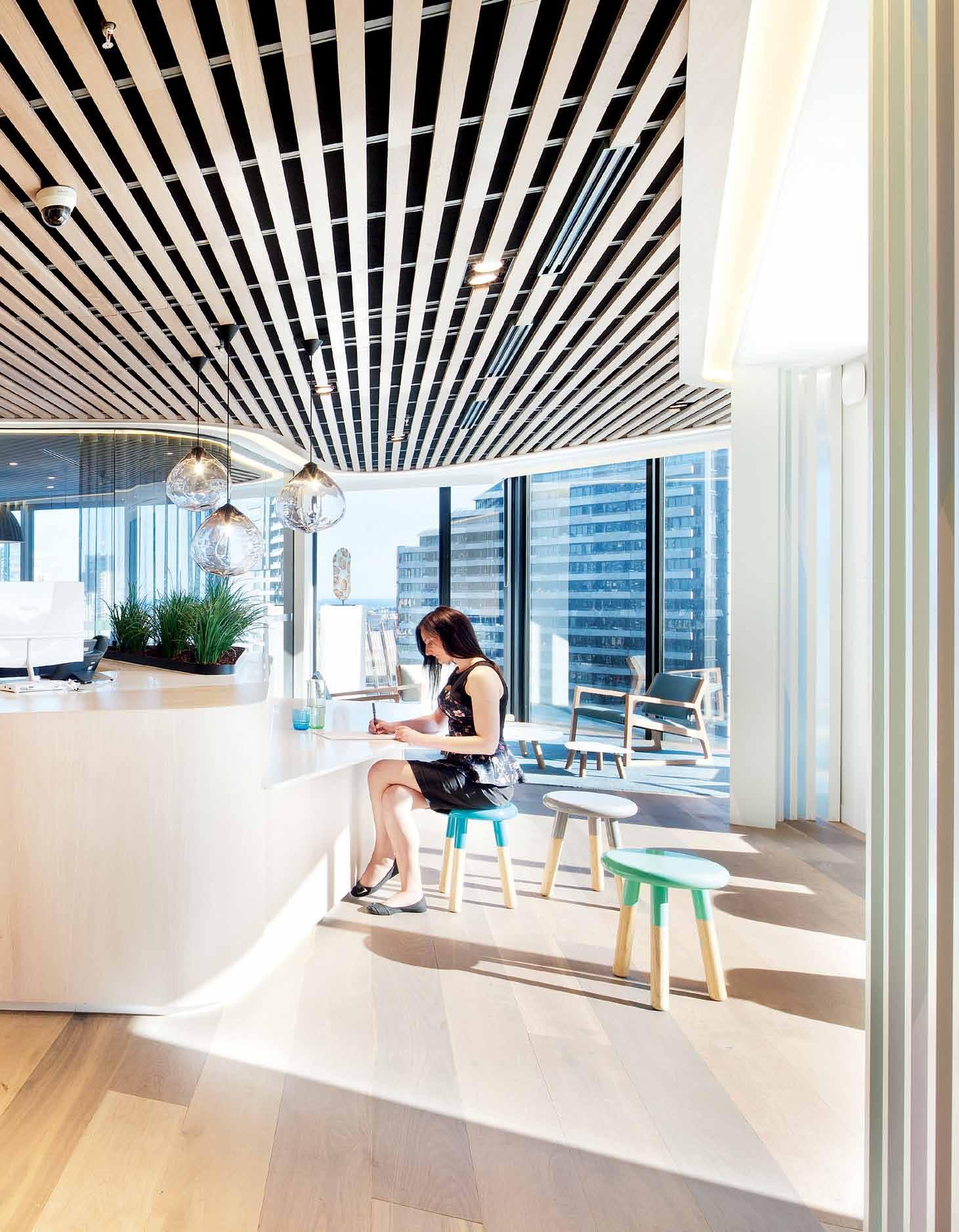

words alice blacKwood PhotograPhy shannon mcgrath
architect woods bagot location melboUrne | aUs ProJect hall & wilcox lawyers


indesign 85 indesignlive.com portfolio
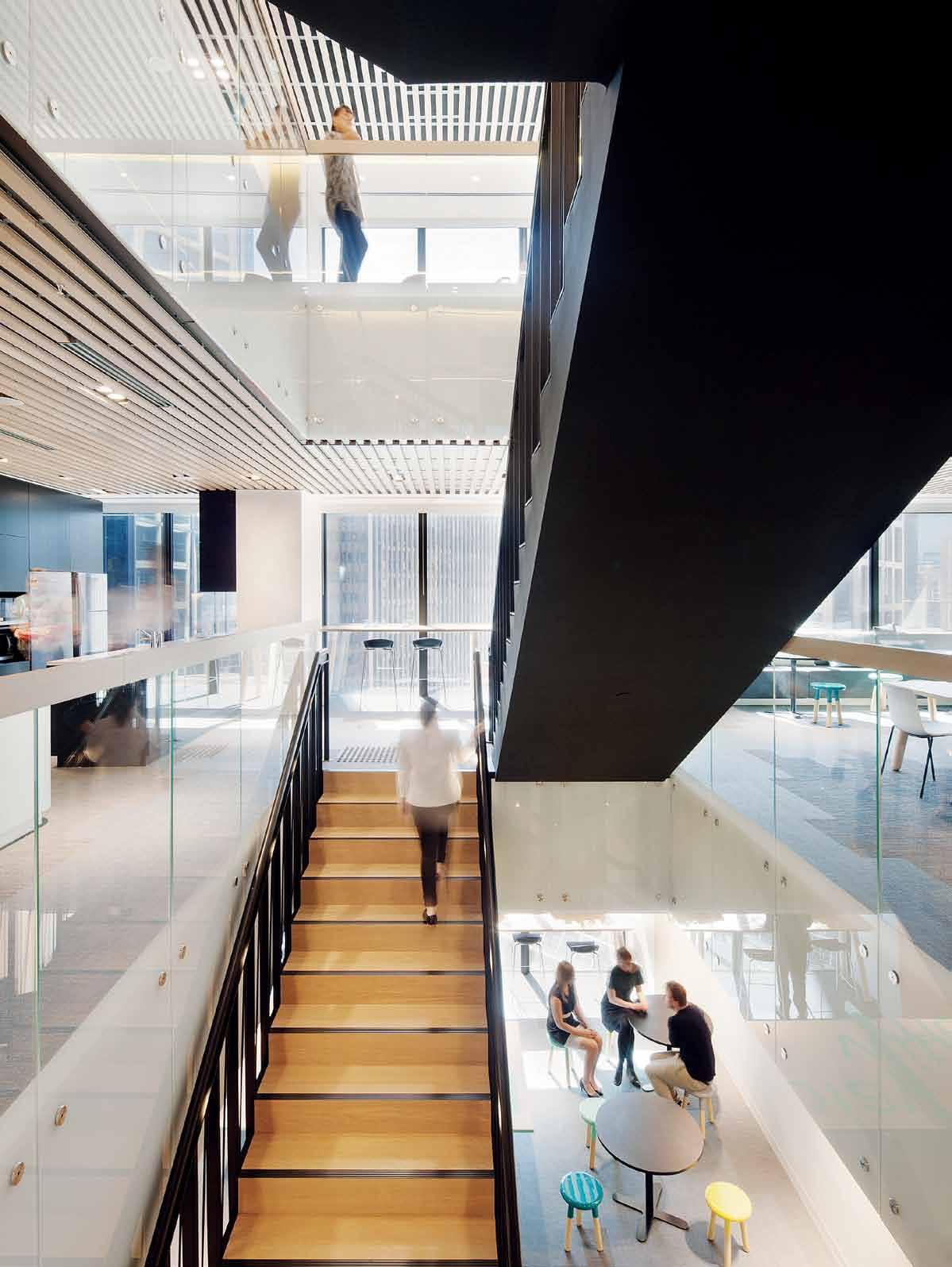
The winds of change are picking up in the law industry. Legal services is undergoing a major shift, disrupted from the comfort of traditional working models by clients looking for super efficient teams that can work in an agile and digitally-enabled manner. Looking to cement their foothold within this rapidly changing landscape, Hall & Wilcox Lawyers has recently undertaken a workplace revamp that has not only put a new face on the firm, but shifted the mindset of its staff – towards what they see as a very happy work-life medium.
Engaging architectural firm Woods Bagot, Hall & Wilcox took the bull by the horns, so to speak, by relocating their Melbourne headquarters to the Rialto Tower. “From our perspective, flexibility is important,” says CEO Sumith Perera. “We were looking to demonstrate to our clients that we are forward-thinking, adopting great technology and being efficient in the way we do our work,” he says.
This formed, in part, the brief to which Woods Bagot responded.
Woods Bagot Associate, Brett Simmonds, led the project, tapping in to Hall & Wilcox’s unique brand values to form a design response that would not only make sense to the company’s internal team, but also their clients. “One of the first things they said was, ‘We’re different from other firms and we want to be seen as different’,” Simmonds recounts. “ ‘We’re a happy firm and a happy team and that’s important to our culture.’ ”
There was also the issue of a disconnected team in their previous location, with staff tucked away in different areas, separated by different floors accessed through separate lift banks.
The reception area is a warm and inviting space sporting many Australian design furniture pieces and facilities that allow the reception area to double as a business centre for visiting contractors, clients and staff far left “We created a vertical connection with the stair to connect social spaces,” comments Woods Bagot Associate Brett Simmonds left “The booths would have to be my favourite space,” says Hall & Wilcox Lawyers CEO, Sumith Perera. “Many of my meetings don’t have the client confidentiality restrictions, so I use any opportunity to have meetings in those spaces”
previous
Tackling both priorities simultaneously, Simmonds and team started by building a bridge: “We created a vertical connection with a central stair, to connect social spaces [that is, common areas] and encourage people to the use stairs. These social spaces are naturally noisier and more rambunctious, and create a buzz that travels down through the floors via the vertical column. This also enabled acoustic separation from the work areas.”
Material palette and colour schemes count for much in this fit-out which Simmonds describes as “Japanese-Scando” – lots of blonde woods and minty tones. And while mint is certainly “fresh, fun and welcoming”, there was a strong purpose behind the use of this popular pastel. “Hall & Wilcox have strong branding which we referenced throughout the fit-out,” says Simmonds. “The logo and colours are quite appropriate for what we wanted to achieve.”
This is strongly present in the reception area, where a bold, island-style greeting desk, expressed in natural timbers, welcomes staff and visitors. A number of services float around this central desk, including a business centre where visitors can recharge their personal devices and self-serve refreshments. Informal meeting spaces gravitate outwards from here, lining the outer perimeter of the reception area. “Law firms are generally more formal, and the reception area breaks that down completely,” says Simmonds.
Behind the scenes, Woods Bagot worked with Calder Consulting to develop a strategy and brief that would enable them to make cultural shifts where it would most matter to the organisation. Moving away from a contained and static office model,
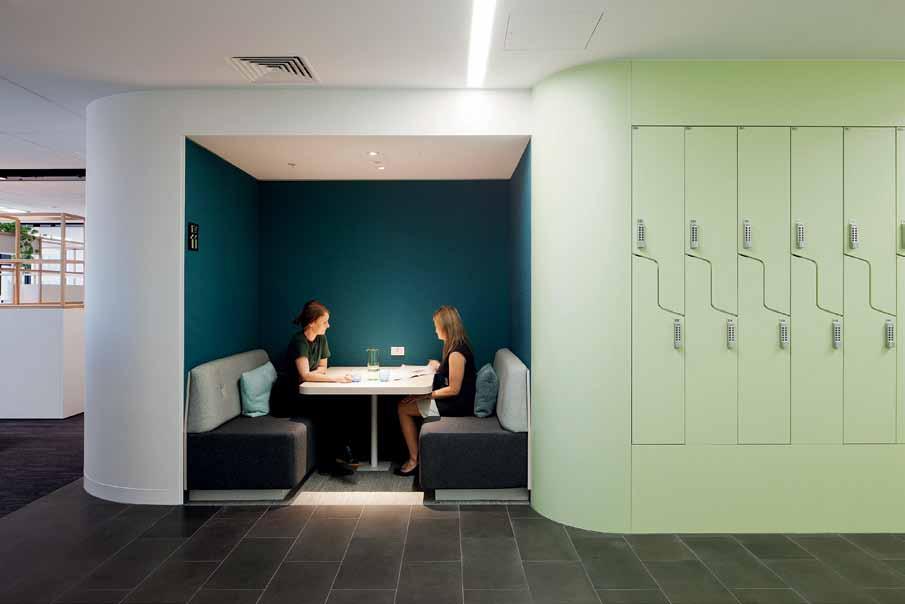
indesignlive.com indesign portfolio 87
Woods Bagot looked to create an open-plan environment that would enable combinations of quiet, focused nooks and lively, engaging spaces.
Assigned work settings are located around the perimeter, with the central core being built out to contain functions with high acoustic requirements and resource spaces. “We used every part of the buffalo,” says Simmonds, pointing out circulation corridors to the core doubling as access to storage and utilities. “We used every square inch of the floor plate.”
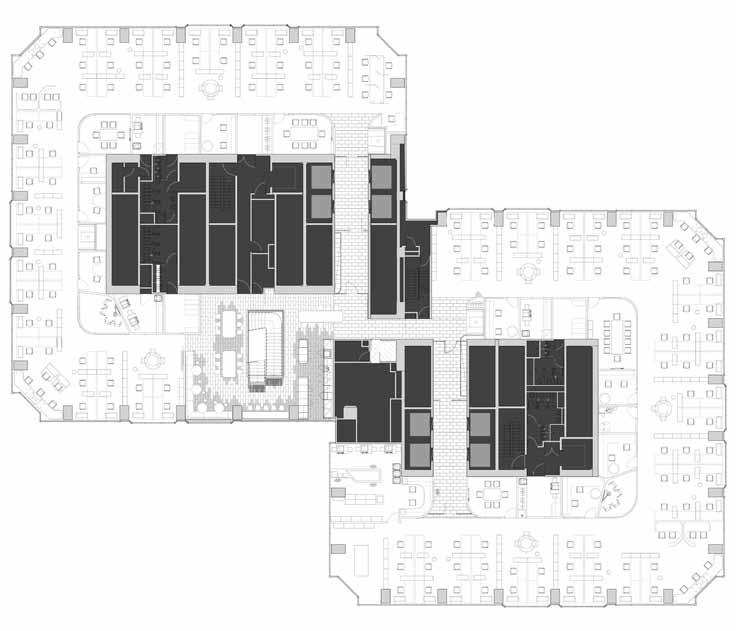
Open timber partitions separate central desking in deference to the clients’ clear aversion to call centre-style desking. Vertical racking elements gave Simmonds and team the opportunity to introduce height around the desks, as well as planting. “We also looked at all the functions a lawyer would have in their office and catered to functions around their desk space,” notes Simmonds.
It’s easy to peel off into a quiet room, or seek out physical isolation in a focused desk space. Workplace furniture is also reconfigurable, to open up numerous possibilities for engaging or retreating.

Breaking up the long tracts of desking, Simmonds and team have removed parts of the ceiling, shedding hints of warm lighting, and introducing an element of white noise from the mechanical services.
Hall & Wilcox were keen for their people to work more closely together, and to stimulate information sharing and informal mentoring between junior and senior lawyers. The move, says Perera, has been effective in facilitating that. “It wasn’t an easy sell,” he says, but it’s been a revelation in new ways of working.
Share your thoughts on Hall & Wilcox Lawyers at indesignlive.com/hall-wilcox
Alice Blackwood is Melbourne Editor of Indesign .
LefT Woods Bagot have made it easy to step away from the desk and find a quiet corner for meeting and collaborating, or finding quiet focus rIGHT “You can hear the buzz between floors,” says Simmonds of the shared social spaces that cluster around the vertical stair
LeveL 10 fLoor pL an
Hall & Wilcox laW yers
arcHitect Woods Bagot
Builder Renascent
services engineers ECM
structural engineer
Meinhardt Group
acoustic engineer Renzo
Tonin and Associates
Building surveyor
Geoff Woolcock
total Floor area 4200 m2
Woods Bagot woodsbagot.com
Furniture
Customised ‘Rumba’ workstations, BuzziBooth free standing booths, Enea Contract lotus chair, Zenith. Partner pods and library table, custom PBS tables, ping pong table, Koskela
Jon Goulder custom splay lounge chair, Thinking Works UR Folding Table, Stylecraft Reception table meeting room table, Jardan. Ronan & Erwan Bouroullec reception chairs, Antonio Citterio pivot high stool,
For the full directory of supplier contacts, visit indesignlive.com/dissections63
Jasper Morrison dining chair, Vitra. Universo Positivo turtle tables, ‘spHaus’ low table, Own World. ‘Caesar’ Executive chair, Allermuir chair, Formway, Sean Dix Design ‘Copine’ Table, relocated life chair, Buzzispace ‘BuzziCube 3D’, Zenith. Pedrali ‘Malmo’ stool, Kfive. Custom marina fold table, Schiavello
ligHting ‘Parison’ by Resident reception pendant, District . ‘Under the Bell’
by Muuto focus area pendant, ‘RGB’ by Lasvit breakout area pendant, Living Edge
FinisHes ‘Hekke’ timber flooring, Tongue n Groove. Goats hair carpet, Gibbon Group. ‘Tarmac’ base build carpet, Shaw Contract Carpets. Feature carpet tile, Interface. ‘Illuminate’ break area woven vinyl, The Andrews Group Kitchen flooring, Altro. Feature rug, RC&D. Wall cladding,
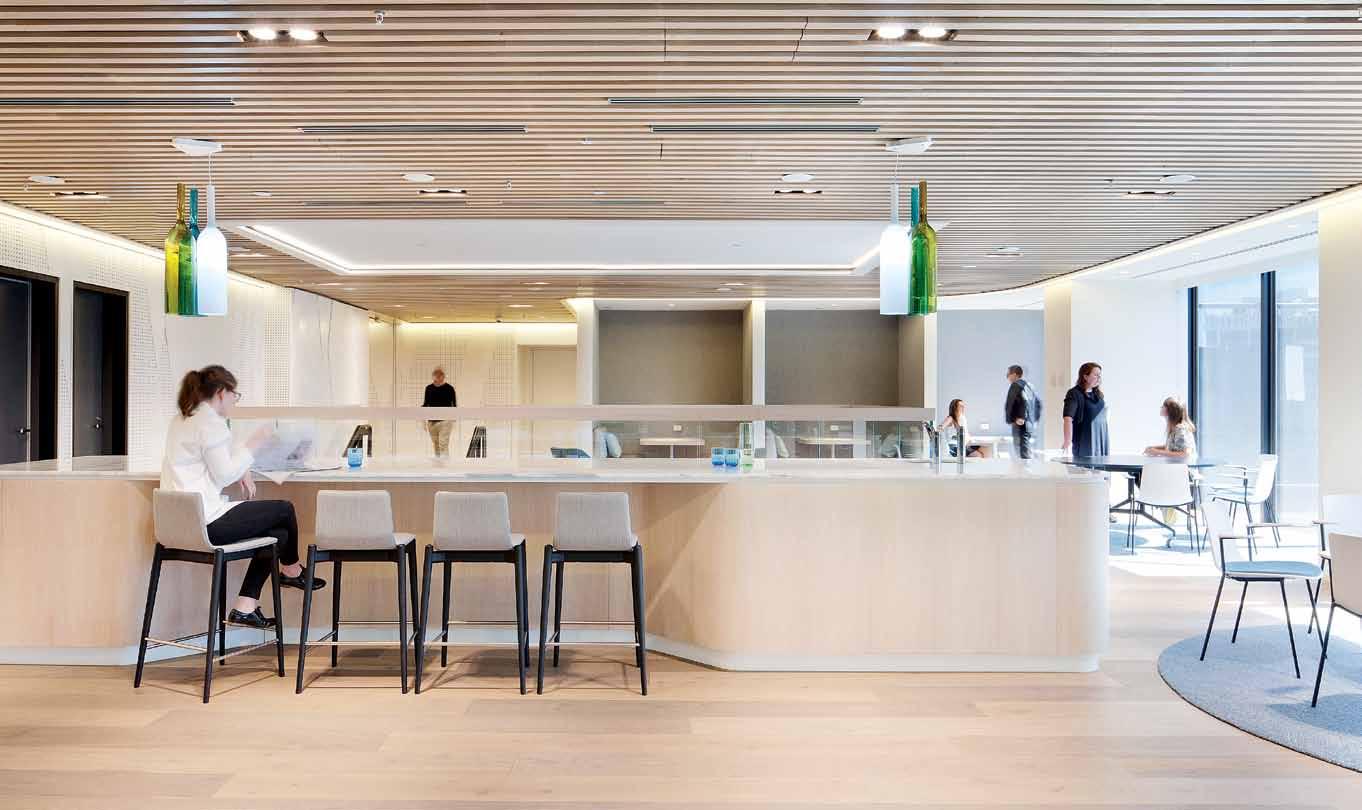
Snaptex , finished in Kvadrat
InStyle. Blue splashback kitchen tiles, Woven Image. ‘Wash n Wear’ eco choice paint finishes, Dulux . Break room ceiling, Woodform. ‘Cleaneo’ meeting room ceiling, Knauf. Kitchen laminate, Laminex
Fixed & Fitted
Trove Lockers, CSM
indesign portfolio 89 indesignlive.com
“�We used every part of the buffalo... every square inch of the floorplate.”
brett simmonds

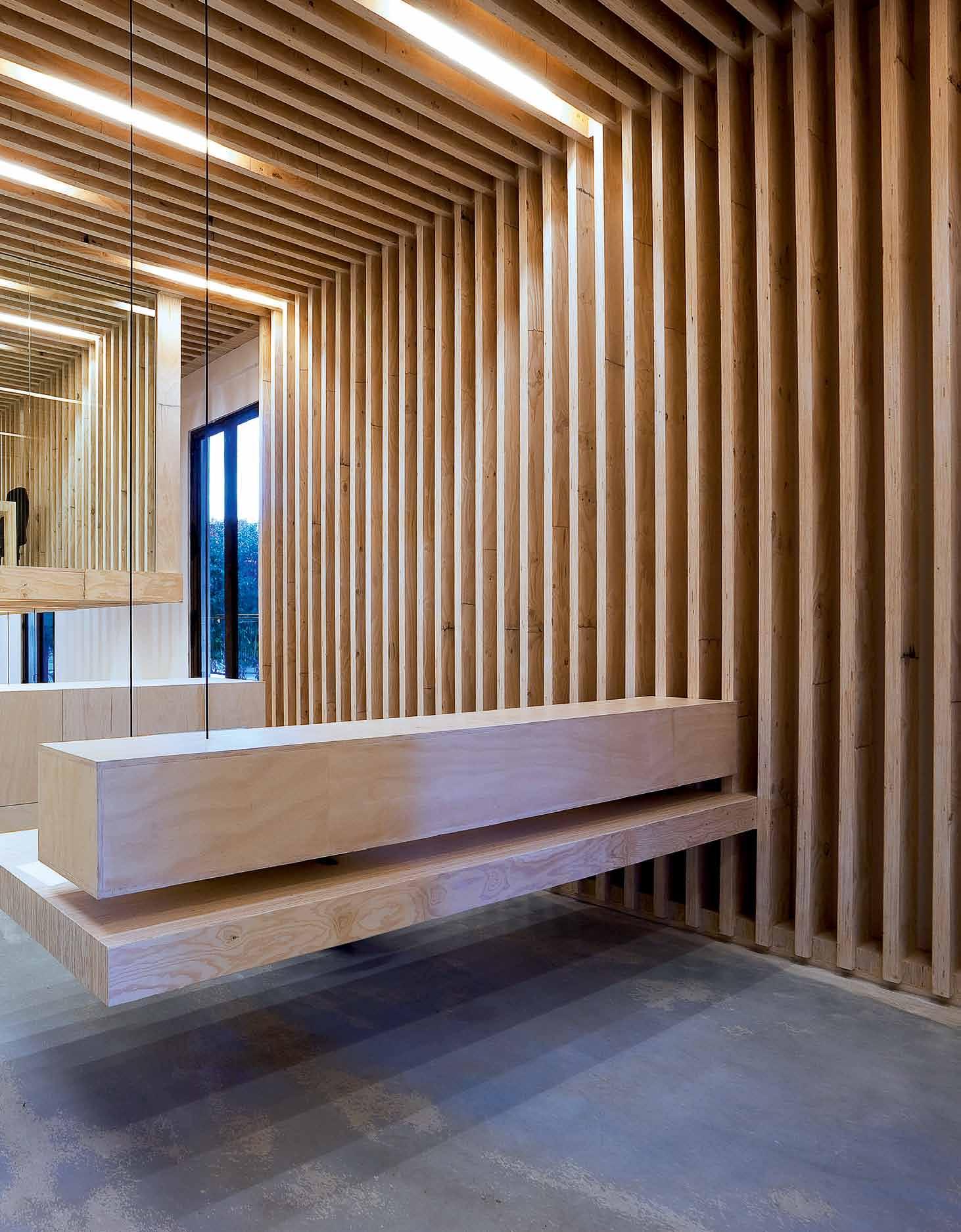
living history
While most 21st century office fit-outs reject f iles and paper, this W orkplace has made a design feature of its physical archives.


indesign 91 indesignlive.com portfolio architect march stUdio location melBoUrne | aUs ProJect chessel groUP words stePhen crafti PhotograPhy mark ashkenasy

�“�They are required to keep three physical copies of each document, even in this age of digital storage.”
Rodney
eggleston
The City Tiler, in Chessell Street, South Melbourne, was a beacon for architects and designers throughout the late 1990s and into the new millennium. The building’s fortified concrete walls and internalised pool with a palm tree provided an oasis within what was then primarily a light industrial precinct. “I was trying to capture a sense of Morocco, as well as the feeling of entering a store you might encounter in Venice,” says interior designer Jurgen Plecko, who designed the iconic landmark in 1997 (now having moved his business to Albert Place, South Melbourne). “The concept responded to the Moroccan-style tiles we were and still are producing today,” he adds.
Plecko’s original vision has faded over the last 10 years, with the swimming pool filled in and the building lying vacant. However, Kevin Logue of the Chessell Group (previously Capital Creation) appreciated the striking building from the outset. Logue commissioned architect Rodney Eggleston of March Studio, not only to restore the imposing courtyard, complete with pool, but also to rework what was once the City Tiler’s showroom into an office. With its soaring ceilings and raw concrete walls and floor, the architect was given a relatively blank canvas. “My brief was fairly open, apart from accommodating the number of staff and all the paperwork a business like ours commands,” says Logue. The other requirement was to include two enclosed meeting rooms, a possibility given the ceiling height of five metres.
When Eggleston inspected the company’s previous office, his first impression was of a business tied to paperwork. “They are required to keep three physical copies of each document, even in this age of digital storage,” says Eggleston, who was overwhelmed with the rooms of folders. Logue initially suggested to March Studio that the paperwork in the new office should be concealed to allow for a more sleek and minimal work environment. However, Eggleston’s response was to the contrary, wanting to ‘celebrate’ the workings of the financial services office. “I thought the
opener Glulam beams create a sense of rhythm in the workplace opposi T e lef T The ceiling height was just enough to allow for mezzanine style offices lefT Timber joinery and polished concrete floors create a restrained, tactile palette below Customised furniture designed by March Studio appears to float

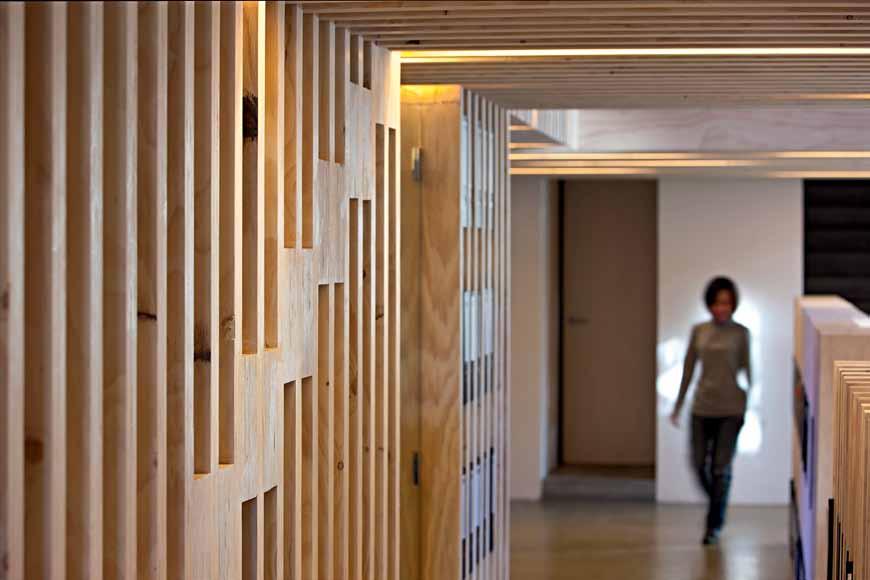
indesignlive.com indesign portfolio 93
grey folders could be integrated with the architecture. Having them on display would also allow easy access to files.”
So the starting point for the office fit-out were the bookshelves, made from laminated veneer lumber (LVL) and appearing in numerous configurations throughout the double-height space. “We started with the bookshelves on the wall of the staircase and expanded from there,” says Eggleston, who expressed the LVL across the ceiling. With each cavity containing a lever arch file, there is a continual rhythm throughout the entire office.
While March Studio’s artistry was used to express the hundreds of grey files, the team also came up with the idea of creating ethereal ‘floating’ workstations, anchored into position with only a few fine steel cables connected to the ceiling and floor. “It was quite a challenging design. It really made us question standard building practices,” says Eggleston, who regularly uses LVL beams for their economy as well as their ability to support considerable weight.
For Logue, coming to the office is akin to great theatre. “We could have easily been presented with a compactus for all our files. But this design is so much more engaging. And after all, it does capture what our business does on a daily basis,” says Logue, who enjoys seeing the transparency through the office, as much as the files themselves. And with the ‘rediscovered’ pool of water at the core of the building, there’s once again a sense of being transported into a completely exotic, faraway place.
Share your thoughts on Chessell Group’s office fit-out at indesignlive.com/chessell-group
chessel group
Architect March Studio
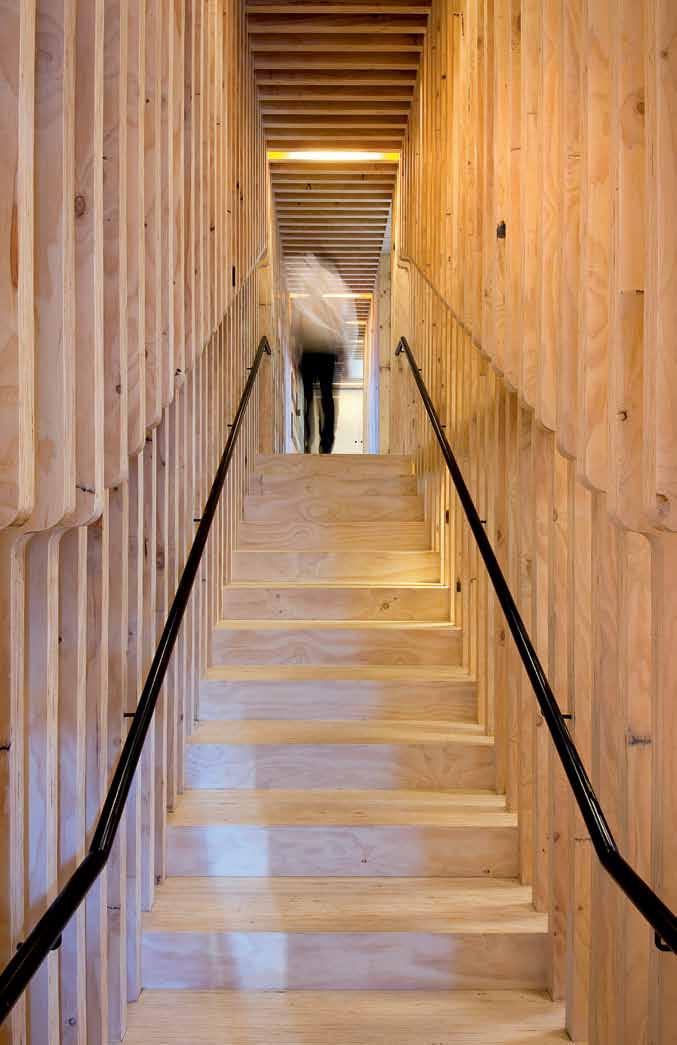
mArch studio marchstudio.com.au
lighting
Fluorescent batten, Fino Copper, Pierlite. Pendant light, Industria. Flos
Recessed ceiling lights, Euroluce. Wall mounted light, Mance
Fixed & Fitted Toilets, Rogerseller, Caroma. Samsung wall-mounted TV, Harvey Norman Skylights, Velux
For the full directory of supplier contacts, visit indesignlive.com/dissections63
94 indesign portfolio
indesignlive.com
right The timber-lined stairwell creates additional storage for folders
Stephen Crafti is Indesign’s Melbourne Correspondent.

The multi-residential topic is wide ranging, and the five projects featured in this issue’s focus section demonstrate just how much diversity there is within the typology. Cutting through the superficial differences, however, we find that a pairing of individual comfort and a sense of community unites them. Building context around this portfolio of projects is a White Paper written by architect and heritage consultant, Anne Warr, who identifies key issues affecting the architecture and design of multiresidential projects across Australia’s largest capital cities. Taking the conversation one step further, we widen our view to consider the case from an international context, with one of Bangkok’s tallest residential towers.
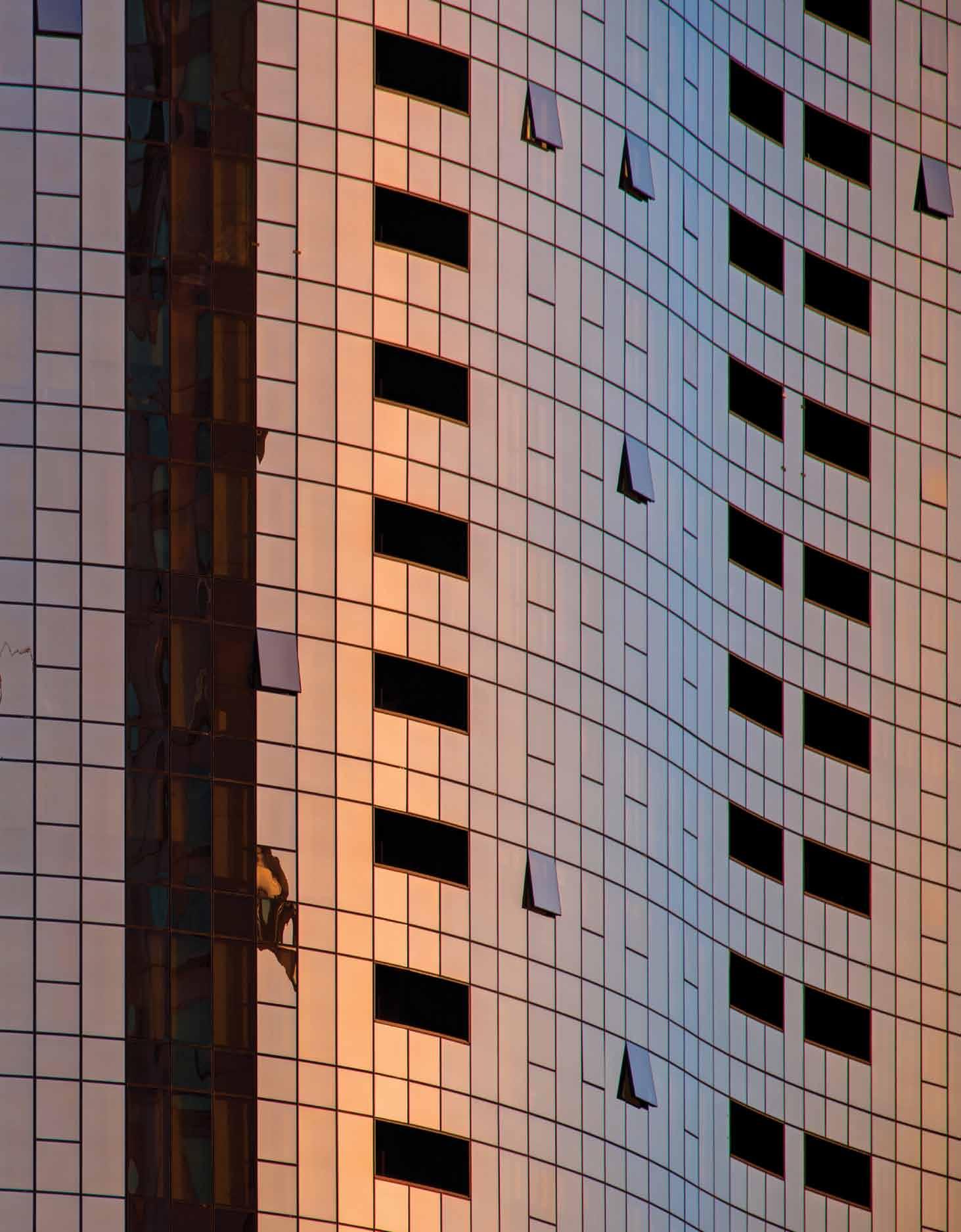
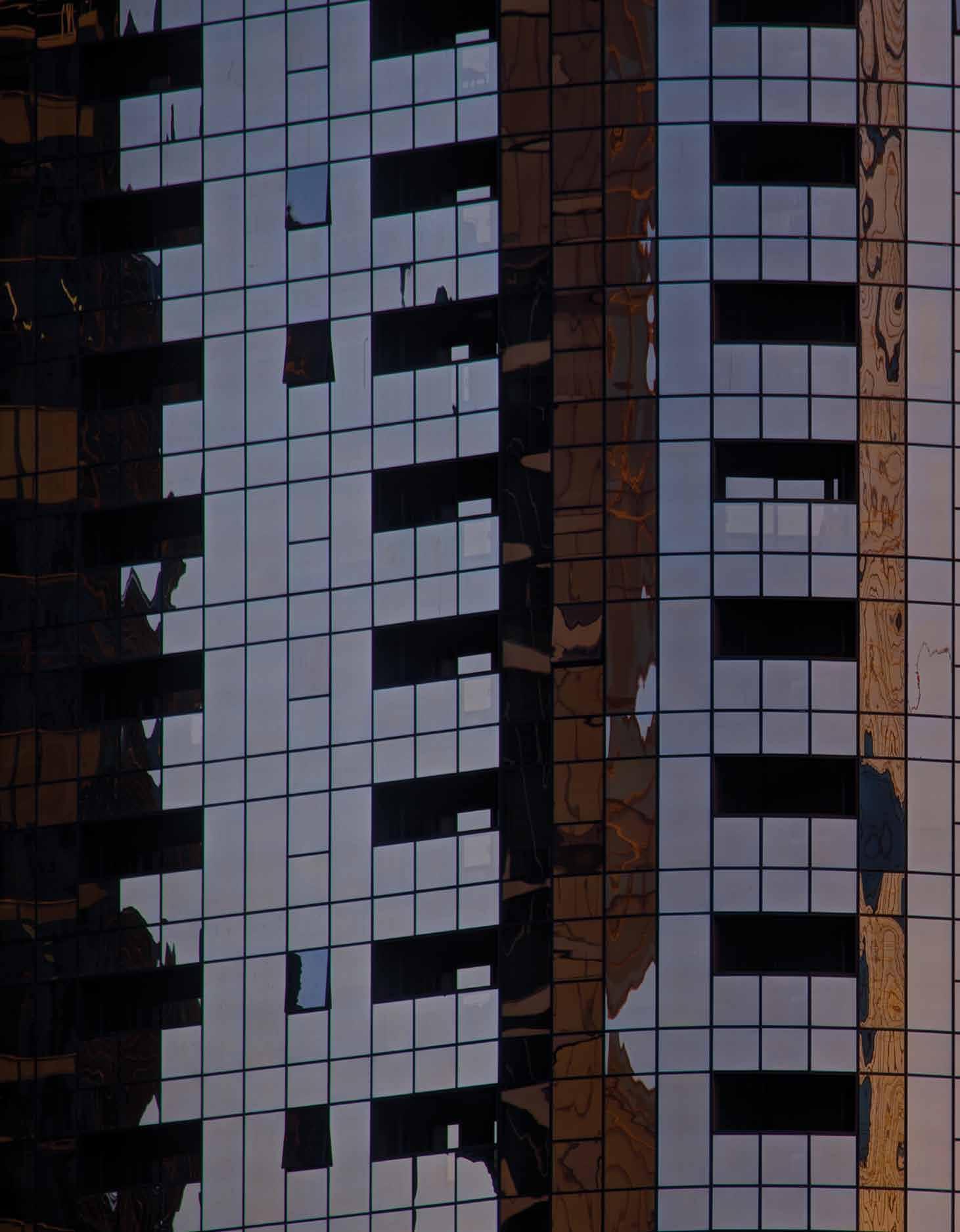 THIS PAGE Prima Tower
façade, Photo: Jeremy Wright
THIS PAGE Prima Tower
façade, Photo: Jeremy Wright


97
australian Multi-residential retrospective



Intro
As the need for higher-density housing continues to increase in line with market demand, an analysis of past approaches to the high-density inner-city living challenge is timely. Tracking the success and status of past multi-residential projects in Australia’s major capitals, we set the context for a new generation of multi-residential developments currently transforming our inner cities.
Words

 Anne Warr
Anne Warr

Illustration
Michelle Byrnes
Liveab L e cities index 2015


The Economist Intelligence Unit’s liveability survey
1. Melbourne
2. Vienna
3. Vancouver
4. Toronto
5. Calgary, Adelaide
6. Sydney
The Monocle Quality of Life Survey

1. Tokyo
2. Vienna
3. Berlin
4. Melbourne
5. Sydney
6. Stockholm
7. Vancouver
“
The move to densify our cities, and provide more diversity of housing choice, has been underway since the beginning of the 20th Century.”
Multi-residential developments are changing the scale of Australian cities, providing more accommodation choice, and demonstrating how new planning models can improve our cities for everyone. They show that Australia can improve on the 20th Century suburban model, learn from international best practice, and respond positively to the changing demographics of Australian society, as well as the pressing global requirements of living sustainably.
Two surveys of 140 cities worldwide consistently rank three Australian cities – Melbourne, Sydney and Adelaide – in the top 10 list of liveable cities. The Economist Intelligence Unit’s survey uses conventional measures such as stability, healthcare, culture, education and infrastructure, while the slightly hipper Monocle Quality of Life Survey recognises a subtler criteria for liveability such as international connectivity, climate/sunshine, quality of architecture, public transport, tolerance, environmental issues, safety/ crime, urban design, business conditions and pro-active policy developments.
The success of the multi-residential model in maximising liveability for citizens relies on two main factors: an acceptance of an increase in density in our cities, and good governance from our elected representatives and public servants in protecting the public interest.
The move to densify our cities, and provide more diversity of housing
choice, has been underway since the beginning of the 20 th Century when ‘mansion flats’ were being built in the centre of cities for wealthy clients at one end of the economic spectrum, and council flats for workers at the other end. Sydney’s first purposebuilt flat building, the Albany in Macquarie Street (1905), was a mixed-use development providing professional suites on the first two floors and apartments on the upper five floors, meeting the needs of doctors working across the road at Sydney Hospital. Potts Point’s first high-rise block of flats, Kingsclere (1912), inspired by New York models, spearheaded luxury apartment living in that suburb, which today contains some of the best examples of apartment design in Sydney. With Potts Point now the densest suburb in Sydney, at 80 dwellings/ha (according to NSW planning), it is arguably the most vibrant and diverse. Balancing the luxury flat market in the early 20 th Century were innovative design solutions for medium density worker’s housing by architects working for government agencies such as Sydney Harbour Trust, the Government Architect’s Branch and Sydney Municipal Council, at locations close to centres of work.
In contrast to the range and quality of apartment designs in the early 20 th Century, the post-war era brought not only an increase in population but competing ideas about urban planning favouring low-density suburbs which nurtured the idea that more space equals better living. While the need for increased density was apparent to most planners, the Australian suburban dream coupled with acceptance of Le Corbusier’s model of town planning with the motor vehicle and highway as the centrepiece, saw the demolition of Sydney’s tram system in the 1950s, funding for major roads at the expense of planned railways, and the expansion of low-density dormitory suburbs.
It wasn’t until the 1990s that the groundwork for increased densities in our cities was laid by Rob Adams, Director of City Design at the City of Melbourne, and Frank Sartor’s community independent team ruling the Sydney City Council. Both Adams and Sartor sought to rejuvenate their cities by encouraging a stronger residential component that would make them 24-hour cities. Adams’ Postcode 3000 strategy brought redundant buildings back into use for innercity apartments, while Sartor’s Living City vision saw the number of apartment units appearing in Central Sydney increase to around 2000 in each of the years following the new Central Sydney Local Environment Plan of 1996. Both cities pursued a change of planning emphasis that sought to lead by projects and development rather than by zoning which tended to segregate rather than integrate residential, commercial and industrial functions. In 2002, the NSW state government strengthened the move towards better apartment buildings by issuing the ‘Residential Flat Design Code’ with the aim of devising ways to help improve the quality
of flat design, updated in 2015 as the ‘Apartment Design Guide’.



The first major push for multiresidential development in inner Sydney had begun in the mid-1950s in McMahon’s Point, led, not by a developer or by government, but by a resident action group. In 1957, the McMahon’s Point and Lavender Bay Progress Association engaged international architect, Harry Seidler, to develop a planning scheme for Blue’s Point as a response to North Sydney Council’s plans to re-zone the peninsula for industrial use. Seidler’s scheme included eight highrise towers, one as a hotel, several mid- and low-rise apartment blocks, all separated by open space, for up to 15,000 people. Although the Progress Association didn’t need to pursue the scheme once the industrial zoning idea was dropped, Dik Dusseldorp, founder of Civil and Civic, which emerged as the Lend Lease Corporation in 1973, proceeded to engage Seidler in a separate commission to design a tower block on a site on Blues Point that had earlier been acquired by Civil and Civic. Blues Point Tower, Sydney’s first skyscraper apartment block with 144 apartments over 25 levels, was completed in 1962. It was the tallest residential building in the southern hemisphere until 1970 and the first high-rise to be registered under the ground-breaking Conveyancing (Strata Titles) Act, 1961, championed by Dusseldorp.
The Conveyancing Act not only allowed private ownership of apartments in high-rise blocks, but spawned the creation of low-rise suburban flats in existing areas, dubbed ‘three storey walk ups’. These pragmatic solutions to increasing density contributed little to existing suburbs in terms of design or amenity and resulted in the lingering prejudice against denser development in suburbs that continues today,
indesign portfolio 99
Terminology
Low-density 8-15 dwellings / hectare
Medium-density 25-80 dwellings / hectare (commonly 30-40 d/ha)
High-density Over 80 dwellings/hectare
Affordable housing
A common benchmark is that affordable housing is housing that does not absorb more than 30 per cent of a very low, low or moderate household’s income (City of Sydney).
S y D ney S TaT i ST ic S
Sydney’s population by 2036 6 million – being an expected population growth of 1.6 million over the next 25 years
Number of additional dwellings required to meet Sydney’s increased population by 2036
777,000
e xample S of me Dium D en S i T y worker S ’ hou S ing in Sy D ney in early 20 T h cen T ury
High Street, Miller’s Point, c1910
Henry Deane Walsh for Sydney Harbour Trust, 72 apartments in 18 attached buildings.
Lower Fort Street, Miller’s Point, c1910
NSW Government Architect, WL Vernon, 27 apartments in 5 attached buildings
Strickland Buildings, Chippendale,1914
Sydney Municipal Council’s architect R. Hargreave Brodrick, 67 apartments plus 8 shops (4 with dwellings)
evidenced by the protests by residents on Sydney’s leafy north shore against government attempts to provide medium-density developments along transport corridors. The listing of Blues Point Tower as a heritage item by North Sydney Council in 1993 added a much-needed layer of complexity to what had become a polarised debate about apartment buildings in Sydney’s suburbs.
Multi-residential developments on the other hand, allow opportunities to provide a number of benefits to local communities and the city as a whole not usually provided by medium-density developments. Their sheer scale allows the developer to employ a range of architects and to seek the best from around the world in design services and innovation –Jean Nouvel at Central Park and Lord Rogers at Barangaroo, for example. Such developments tick boxes for sustainable living for the future – often building on brownfield sites instead of greenfield sites, producing their own power, collecting their own water and recycling their waste. Multi-residential developments provide community facilities such as landscaped open space, sports facilities, shops, security, child-care, equitable access and public art. Affordable housing is an accepted component of large developments, occupying from 2.3 per cent (Barangaroo) to 3 per cent (Green Square) of total residential floor area. Historic buildings and precincts located on former industrial sites can
be conserved thus maintaining historical continuity and a sense of place. Ensuring that the developments are sited next to transport nodes allows for a reduction in vehicle usage, which has environmental as well as health benefits. For the occupant they provide alternatives to the suburban model and a way of life free from house and garden maintenance, offset, of course, by strata levy fees.
Ensuring that multi-residential developments meet all these expectations relies on good governance. Large-scale multi-use development on government-owned, former industrial land requires cooperation between state and local authorities. However, competing visions and priorities can see good planning hijacked by short-term political goals. The lack of public consultation on Sydney’s Darling Harbour redevelopment in the 1980s resulted in the demolition of all the shipping wharves and sheds, leaving a site isolated from its historic and city contexts and in need of costly revitalisation just 25 years later. Melbourne’s Docklands village concept was compromised in the 1990s by the addition of Docklands Stadium, while the integrity of the Barangaroo redevelopment was called into question in 2010 when the State government approved a non-compliant hotel scheme recommended for non-approval by the City of Sydney.
Since 2000, a number of large multi-residential developments have been completed or are underway in Sydney – all on former industrial, or brownfield, sites. Moore Park Gardens, Jackson’s Landing at Pyrmont and Newington Olympic Village all opened around 2000, while Green Square, Central Park, Barangaroo, Harold Park and Wentworth Point are opening progressively from 2013. Yet to start is the largest multi-residential project of all in Sydney –the Bays precinct located on 80 hectares of largely government-owned land around Johnstone’s Bay, White Bay, Rozelle Bay and Blackwattle Bay, currently in the planning stages.
The success of multi-residential developments depends on local and state governments working together to establish a strong master-planning framework within which the developer can securely operate. As protector of the public interest, government needs to ensure that multi-residential projects respect the local character, deliver a percentage of affordable housing, create public space and amenities, appropriately conserve historic items, and are environmentally sustainable. Current changes to State Environmental Planning Policy No 65, incorporating the new ‘Apartment Design Guide’, are ensuring continuous improvements to the processes are underway. The next big challenge will arrive once the large post-industrial sites have been developed and the pressure to build on greenfield sites, or on suburban land, begins.
100 indesign portfolio indesignlive.com
“��The success of multi-residential developments depends on local and state governments working together to establish a strong master-planning framework.”



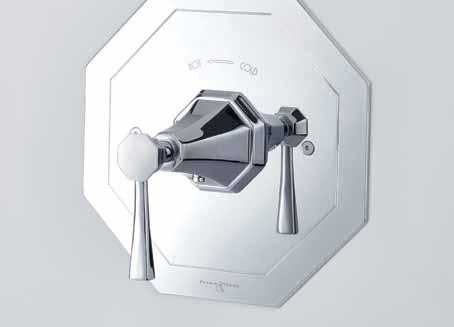
THE ENGLISH TAPWARE COMPANY ARMADALE, VIC: 03 9818 1403 • WOOLLAHRA, NSW: 02 9362 4736 • www.englishtapware.com.au FREECALL AUSTRALIA WIDE: 1300 01 61 81 • AUCKLAND, NZ: In Residence • 09 309 3023 • www.inres.co.nz
paradise found
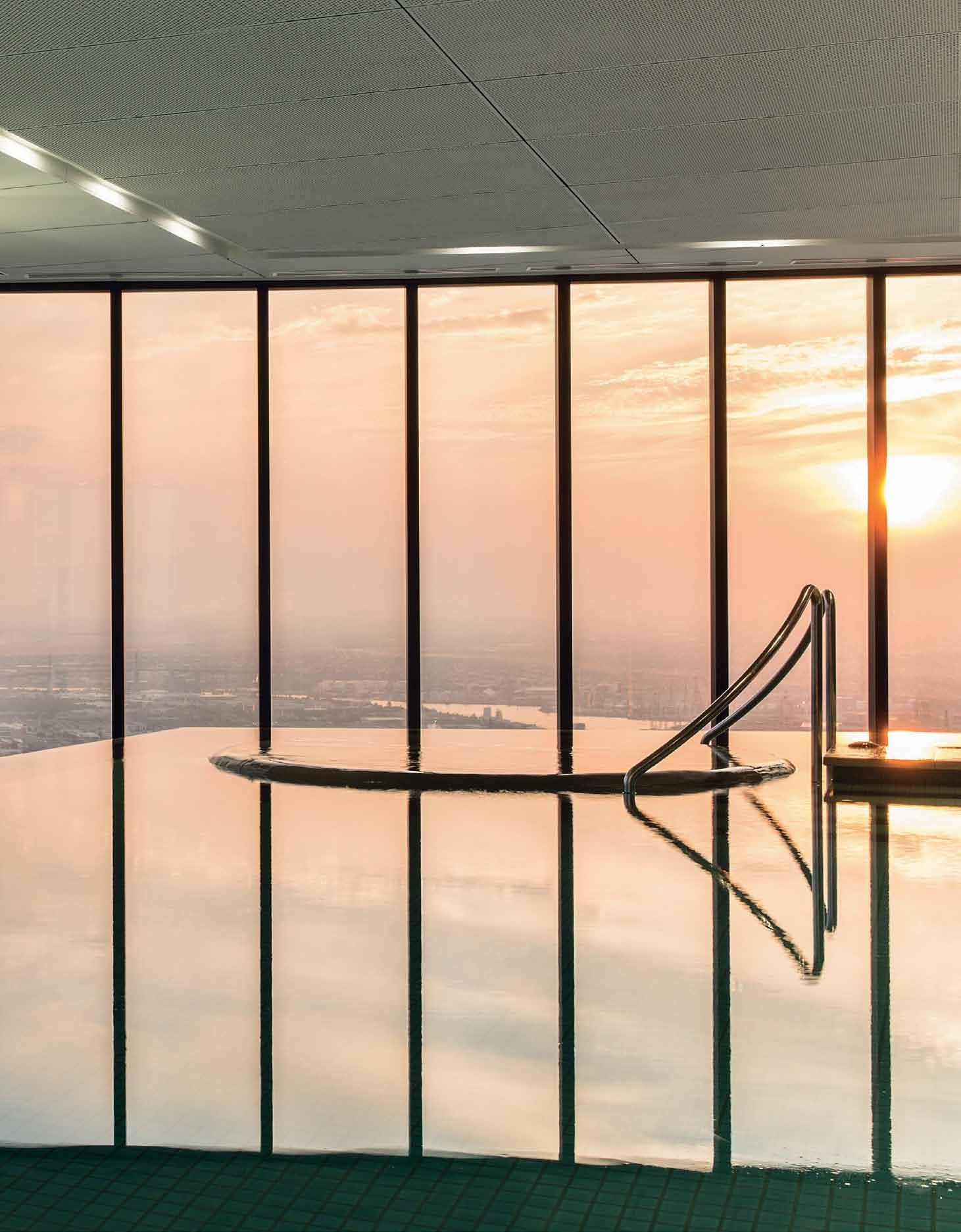
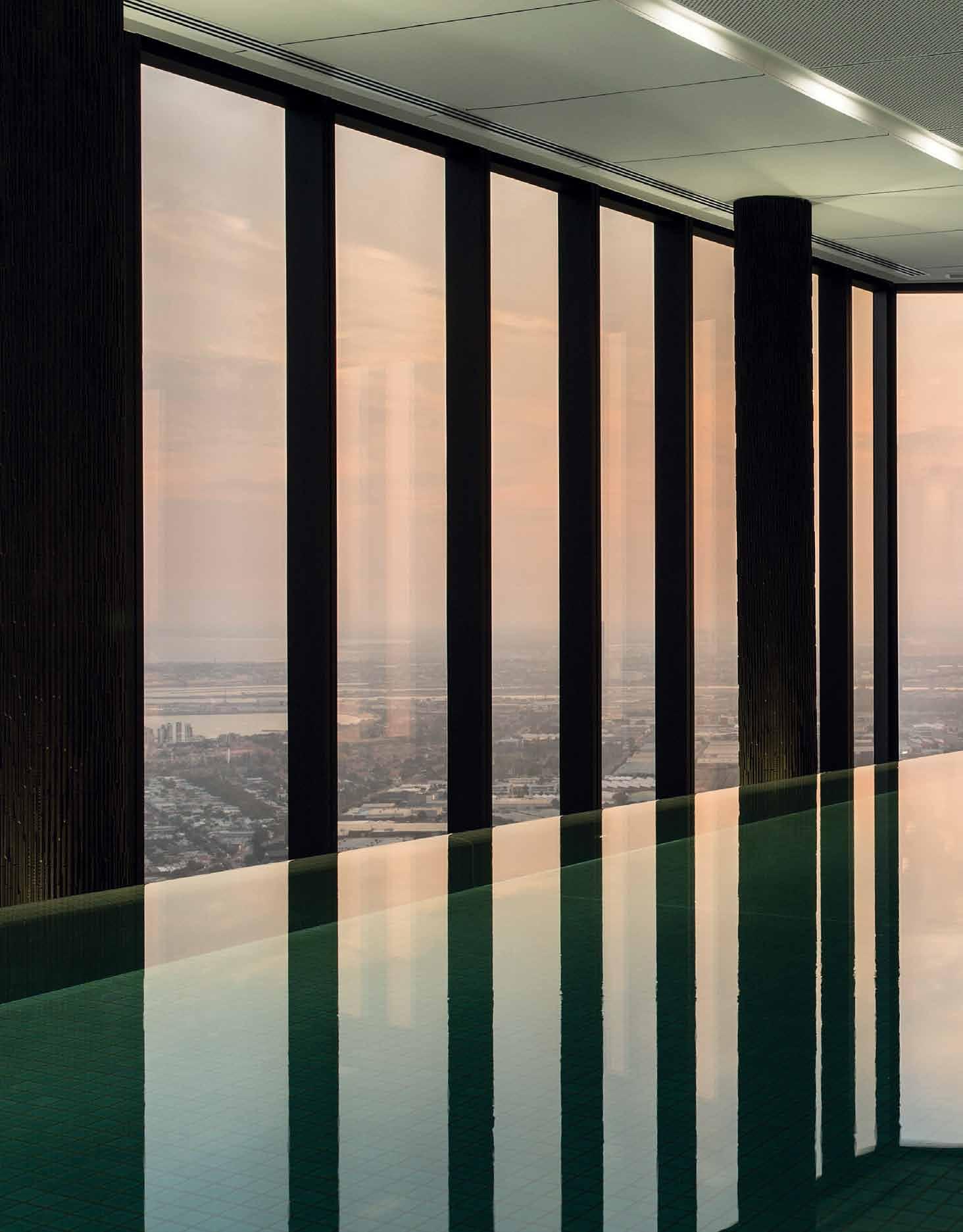
PDG AND SCHIAVELLO GIVE NE w mEANING t O t HE CONCEP t Of A mENI ty IN t HEIR LAt ES t mULt I-RESIDEN t IAL DEVELOP mEN t, PRIm A t O w ER , IN SOU t Hb ANk.


indesign portfolio 103 indesignlive.com
words Alice BlAcKwood photogrAphy jeremy wright
Architect disegno AustrAliA with pdg And schiAvello locAtion melBourne | Aus project primA tower
previous Residents on level 46 and above enjoy exclusive access to level 67’s infinity edge pool above The pool on level nine is flanked by a gym, sauna and spa right The Sky Lounge on level 67 is equipped with zoned audio and custom made soft furnishings, unique to Prima Tower
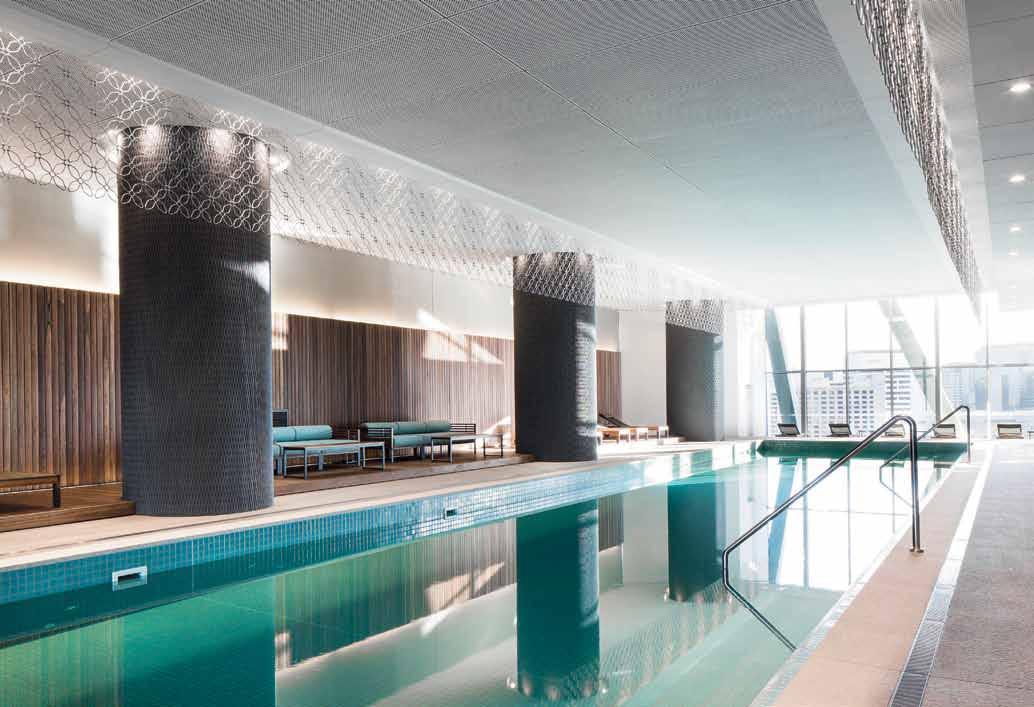
When it comes to multi-residential development, amenity counts for (almost) everything, coming second only to location. Quality of design and build tend to vary – quite drastically – but in the case of a premium development like Prima Tower, quality becomes the ‘stake in the ground’. It’s the credential and the benchmark against which Prima Tower has set the limits, and then proceeded to exceed them.
Spearheaded by Schiavello and PDG, Prima Tower has sprouted into the proverbial tall poppy in a densely populated field of inner-city multi-residential towers. From a property and location perspective, Prima Tower sits on par with its competitors. However, its defining factor has been in its quality design proposition, and the consistent attention to detail that’s been applied by designer and developer from concept through to completion.
The project was headed up by Roberto Dreolini, Senior Associate at Disegno Australia, who led design and construction from start to finish. Working in collaboration with PDG’s Managing Director, Vince Giuliano and Governing Director of Schiavello, Tony Schiavello, Dreolini conceived a design vision that excited his counterparts. He proceeded to breathe life into it over a period of six years, which entailed countless sleepless nights and working weekends.
Led by a shared vision to create “a building unseen before in Melbourne,” Dreolini was all but given a blank canvas upon which to demonstrate his design intent. Some of the more fantastical (and real) ideas included an indoor golfing range (that operates using interactive digital software), an infinity edge pool set 68 levels above ground, two spas, two gyms and two saunas. The proposition is impressive, and the reality no less so.
West elevation
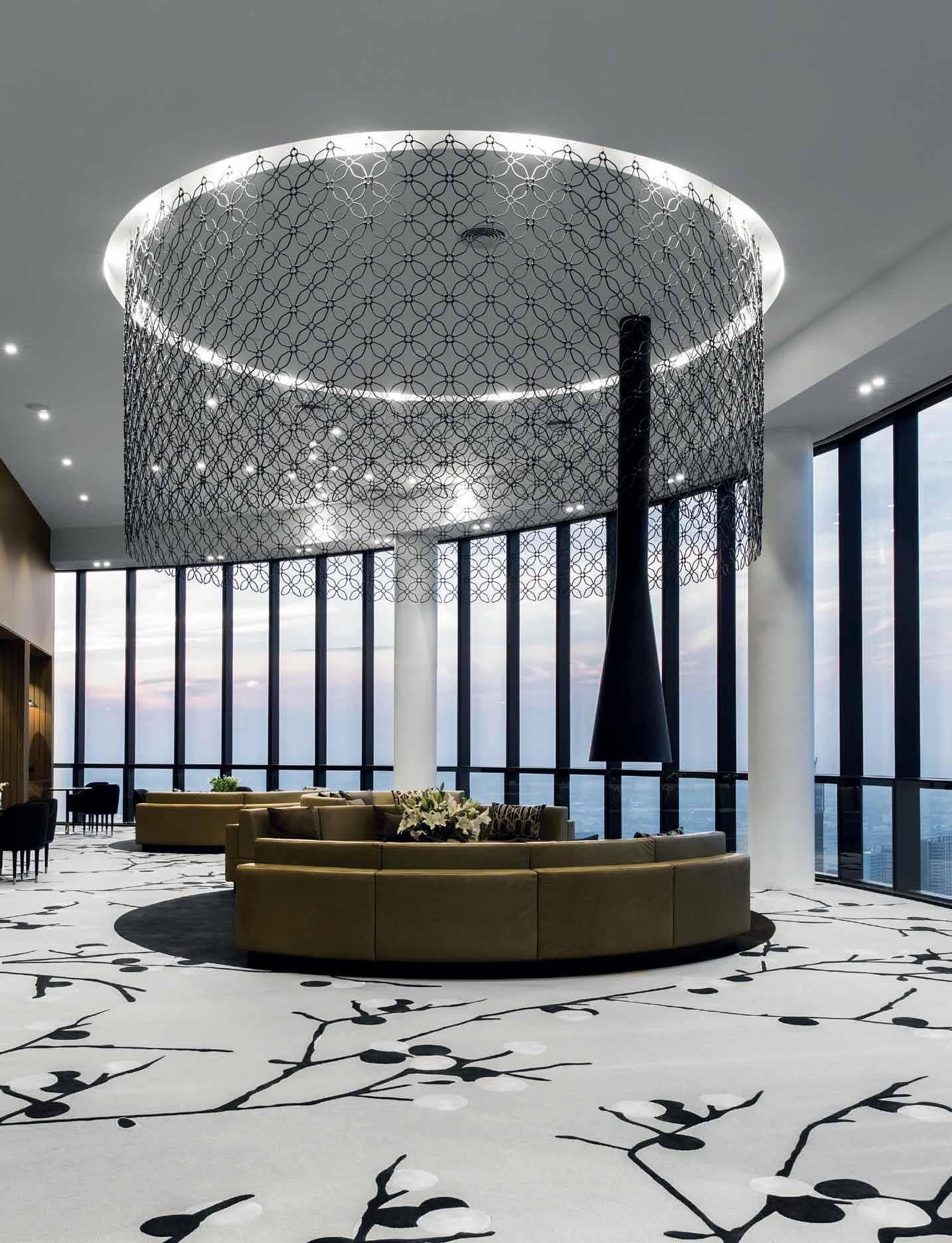
indesignlive.com indesign portfolio 105

�“�Its defining factor has been in its quality design proposition, and the consistent attention to detail...”
alice blackwood
Tempered only by marketing and sales objectives, Dreolini tackled the external tower with a façade that flexes inwards for the first 35 floors, before gradually rolling outwards (by measurements of 80mm per floor) into a convex shape. It took 8500 custom made panels to achieve the unique effect – a hefty investment and really just the start, as Dreolini points out.
The main entry foyer is a statement space in itself. Here, six metre-high ceilings provide a welcome void within which Dreolini could hang a series of sculptural screens fashioned from distinctive flower motifs, laser cut and linked together. These custom made screens were a labour intensive job but also introduce a visual narrative that continues across the design of all common areas within the tower. At ground level, the screens shed sculptural shadows across the foyer space, bringing warmth and definition to what would otherwise be a very large void.
A combination of one-, two- and three-bedroom apartments are serviced by two floors of amenity, the first a series of health, lifestyle and entertainment facilities located on the ninth floor. Dreolini’s eagle eye and consistency in approach is revealed in the shared lounge and dining areas where skilled joinery, luxurious materiality and a seamlessness in finish belies the complexity of detailing and design involved.
Throughout the design and construction process, Dreolini would often undertake challenges that, while difficult to realise, were never impossible. “Many of the things we did, hadn’t been done before,” he comments. “In designing for these spaces I would see things first, in an elegant way, and then from a practical perspective and then considered them from the point of view of expense, difficulty, efficiency,” says Dreolini.

indesignlive.com indesign portfolio 107
leFT A bronze fire flue and bespoke Italian furniture become the centrepiece of the Sitting Room on level 67 righT A marble benchtopped kitchenette on level 67 looks out over sweeping views
level
9 ameniTies
right Framed space –this meeting room is just another example of Dreolini’s unfailing attention to detail across the entirety of the residential tower far right The Resident Lounge on level nine is furnished with custom designed carpets and lounges. The space is bordered by a terrace which incorporates a raised, north-facing deck
A little back to front perhaps, but from his perspective, “as developer, client and architect on the project”, Dreolini was responding to the multiple requirements of his three-pronged role.
At times it would take considerable research and negotiation to find the best sub-contractor to carry out a particular job. This was especially true of Dreolini’s custom-designed doors – which often appear as wall panelling before seamlessly sliding back to reveal private lounge spaces and hidden cinema rooms.
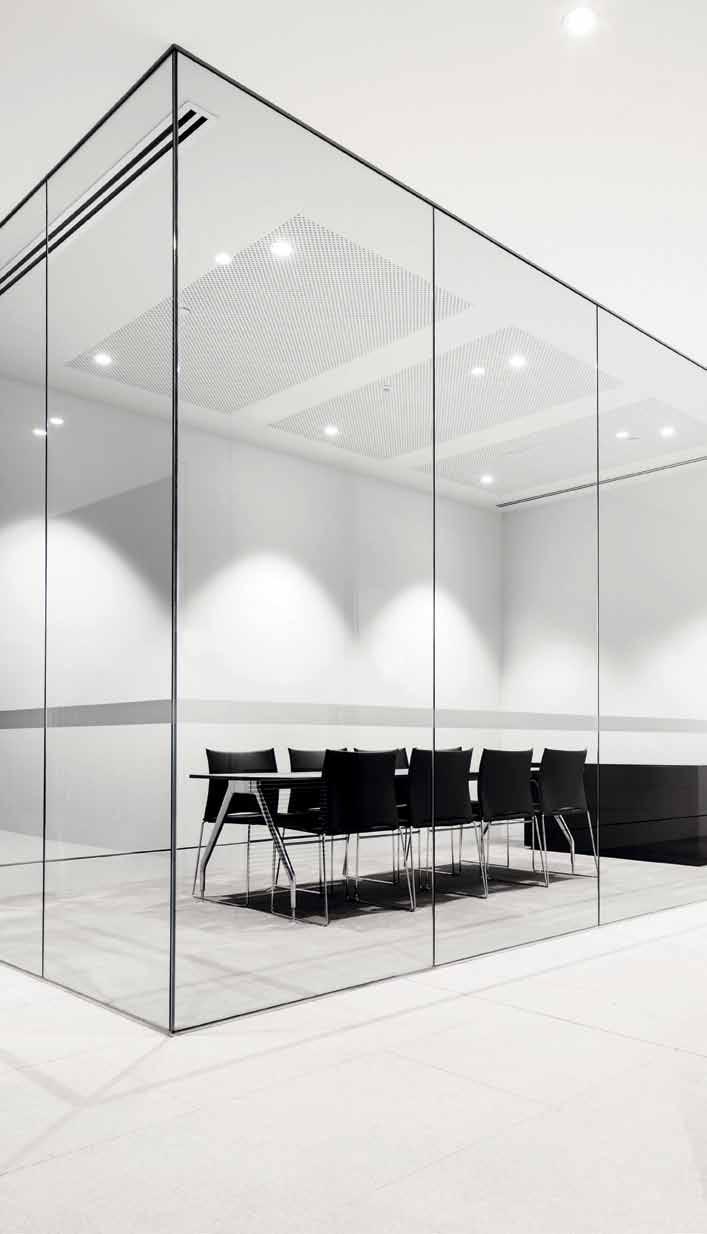
The infinity pool, located in the exclusive Sky Lounge on level 67 (open to residents on level 46 and above), was a feat in itself. The pool sits suspended within the space, balancing upon a series of huge springs which counterbalance the water’s weight and allow swimmers to paddle right up to the glass façade and look out across the city, from Port Phillip Bay across to the Dandenong Ranges. A spa, like a submerged pool within a pool, sits at the crest of the rectangular space, silently simmering away.
Probably most inspiring of all is Dreolini’s strength of conviction – even after completion he emanates a very tangible energy when talking about the project. It’s borne from an enthusiasm for his work and a passion for good design. Dreolini himself chose not to join the list of owner-occupiers lining up to buy in to Prima Tower. His ultimate happiness is in knowing that the residents love the building and amenity as much as he.
Alice Blackwood is Melbourne Editor of Indesign
in discussion
Lara Moro was a senior sales executive for Prima Tower, before she became an owner-occupier. As a resident, the reasons she loves living there are very different to her reasons for purchasing her twobedroom apartment.

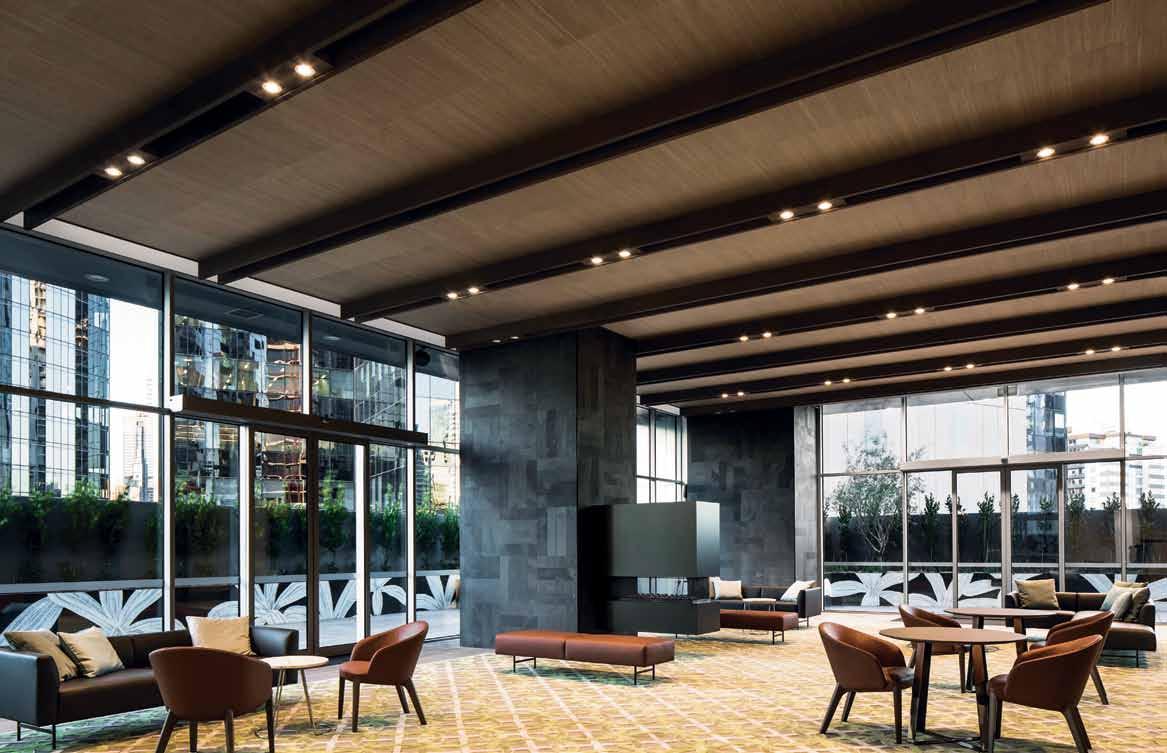
The reasons I chose to buy an apartment in Prima Tower are the exact opposite of why I would buy in Prima today. At the time of purchase, the primary attraction was the position, opposite the Crown Casino where the Packers are regularly renovating their facilities – to me that was a no brainer. Position is always a number one.
Buying off the plan also has its advantages, but at the end of the day I felt the apartment was going to be a good quality build. Design and build quality is a huge thing for PDG; they pay attention to all those little details, like concrete boundary walls between apartments, which for me is hugely important.
When we were selling off the plan, we were limited to renders. And while they were great quality it didn’t give you the true aspect of the amenity.
At that time, I was selling apartments based on location, build quality and design; and the assurance of buying from a local developer.
Now, completed, there is so much more to Prima. From the minute you walk into the building, go up the lifts and walk into your apartment, the experience is always special. It’s like walking in to an amazing lobby, but without so many transient people. You go up the lift, and come out into the extra-wide corridors – it’s such a detail but when you live there it’s a true luxury. It’s that feeling of space and you may go into your apartment –
and that’s your apartment – but it’s the privilege of having all that amenity and attention to detail around you.
I notice when people visit they say, ‘The apartment is an apartment, but the common areas are outstanding’.
One of the most impressive things about those common areas, for example, is the ceiling height. And the Sky Lounge, which I have access to, I love. There’s a unique social aspect to the Sky Lounge area. I live on my own with my dogs, and yet I never feel alone. I’m constantly running into people in the lounge, or the gym. It’s like a vertical extension of living in the suburbs in that respect. You might see your neighbour mowing their lawn, and stop to have a chat. Up there, in the Sky Lounge, it’s running into your neighbours in the pool or on the treadmill and having a chat.
To be able to go to the gym upstairs and have that view in the morning and at night, or go for a swim in that spa… it’s so relaxing and beautiful. Honestly, every time I’m there, I feel like the luckiest person in the world.
indesignlive.com indesign portfolio 109
RighT A custom-designed screen brings a sense of sculpture and definition to the entrance foyer
BeloW Prima Tower’s green entry – a vertical wall of vegetation – creates a lively entrance point for residents, and a nice departure from the busy inner city street.

PRimA ToWeR
ARchiTec T Disegno Australia with PDG and Schiavello
AcousTic engineeR Marshall Day Wind e nginee R Mel Consulting sTRuc TuRAl engineeR Meinhardt FAçAde Access / Bmu consulTAnT CoxGomyl enviRonmenTAl AudiToR Prensa
Time To comPleTe 3 years
ToTAl FlooR AReA 103,665 m2 disegno AusTRAliA disegno.com.au
FuRniTuRe Dining room ‘This Webber’ dining chairs, ‘Chris Connell’ door table, ‘Kenkoon’ outdoor pool furniture, meeting room cabinet, resident lounge sofas, chairs, ottomans, ‘Lunar’ table and chairs, MAP
International Meeting room table and chair, Schiavello
lighTing
‘Arik Levy’ hub pendant lights, Appselec
Finishes
‘Artedomus’ change room and pool tiles, ‘Ebony Slate’ dining room tiles, ‘Cotto’ and ‘Signorino Tile Gallery’ pool tiles, resident lounge tiles, Baron Forge. ‘Winfield Thyboly’ wallpaper, Kravet. Timber panelling, lobby screens, Schiavello. Custom carpet, RC+D
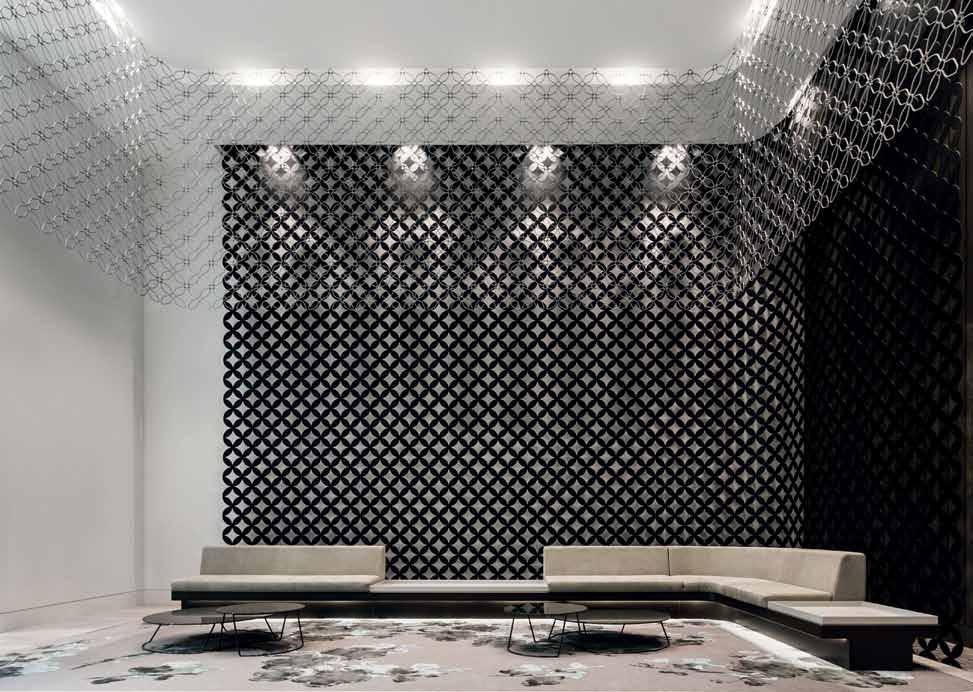
Fixed & FiTTed
‘Alape’ change room wall basins and tapware, Reece. Custom mirrors, timber paneling on apartment doors, Schiavello Gym equipment, Matrix . ‘Landscape’ fireplace, Real Flame. Apartment doors, Novas Architecture
For the full directory of supplier contacts, visit indesignlive.com/dissections63
110 indesign portfolio indesignlive.com
SUPERB SURFACE QUALITY
In today’s increasingly competitive market, Signorino has dedicated its service and product range to providing customers with quality tile solutions for projects spanning commercial, multi-residential and domestic.
The tile and stone specialist has been operating for over 50 years, and are best known for supplying the Australian market with high quality porcelain tiles from Italy and natural stones from across Europe. Signorino cultivates close alliances with its global manufacturing network, to ensure it consistently supplies the most advanced and best-in-class products for a wide variety of applications.
This is further supported by the company’s stateof-the-art facility, Signorino Stone Gallery, which is dedicated to natural stone slabs.
Over the course of five decades, Signorino has built an enviable client portfolio of esteemed architects, interior designers and property developers, to deliver on residential developments, large scale commercial projects, re-development and architectural fit-outs.
Among Signorino’s more recent projects is Emblem Apartments in Hawthorn, Victoria, a mixed-use
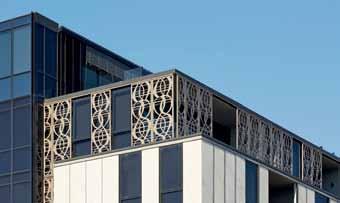

development by UAG with design by SJB. Encompassing 90 apartments over 5 levels, Emblem makes a strong architectural statement within its surrounding landscape through a series of layers stepped back from the street, as well as a vertically sharded facade.
Perhaps most striking of all is its Kerlite Calacatta marble-look cladding, an architectural surface solution from Italian porcelain tile manufacture, Cotto d’Este. The Kerlite marble cladding solution is the first of its kind to be used on a full building façade in Australia – an exciting innovation for the mixeduse sector.
The ultra thin marble-look Kerlite panels are characterised by their grey-green veins and the luminous background tone, which ranges from pure white to ivory. An expression of timeless classicism and Italian elegance, the cladding is manufactured by Cotto d’Este using the innovative glaze jet technology.
As one of the most established businesses in the tile and stone industry, it is this quality of manufacturing and technological innovation that reinforces Signorino as a market leader and exclusive supplier of some of the world’s best tile collections.
For more inF ormation please visit signorino.com.au
s ales enquiries
(61 3) 9427 9100
484 ChurCh street, riChmond viC 3121 enquiries@signorino.Com.au
signorino.com.au indesignpromotion
CompaCt Community
A development on the pA rr A m AttA r iver proposes new possibilities for high-density housing.


words Paul mcgillicK PhotograPhy rory gardiner, eric sierins
architect dKo architecture location sydney | aus ProJect ae2 ermington


indesign 113 indesignlive.com portfolio
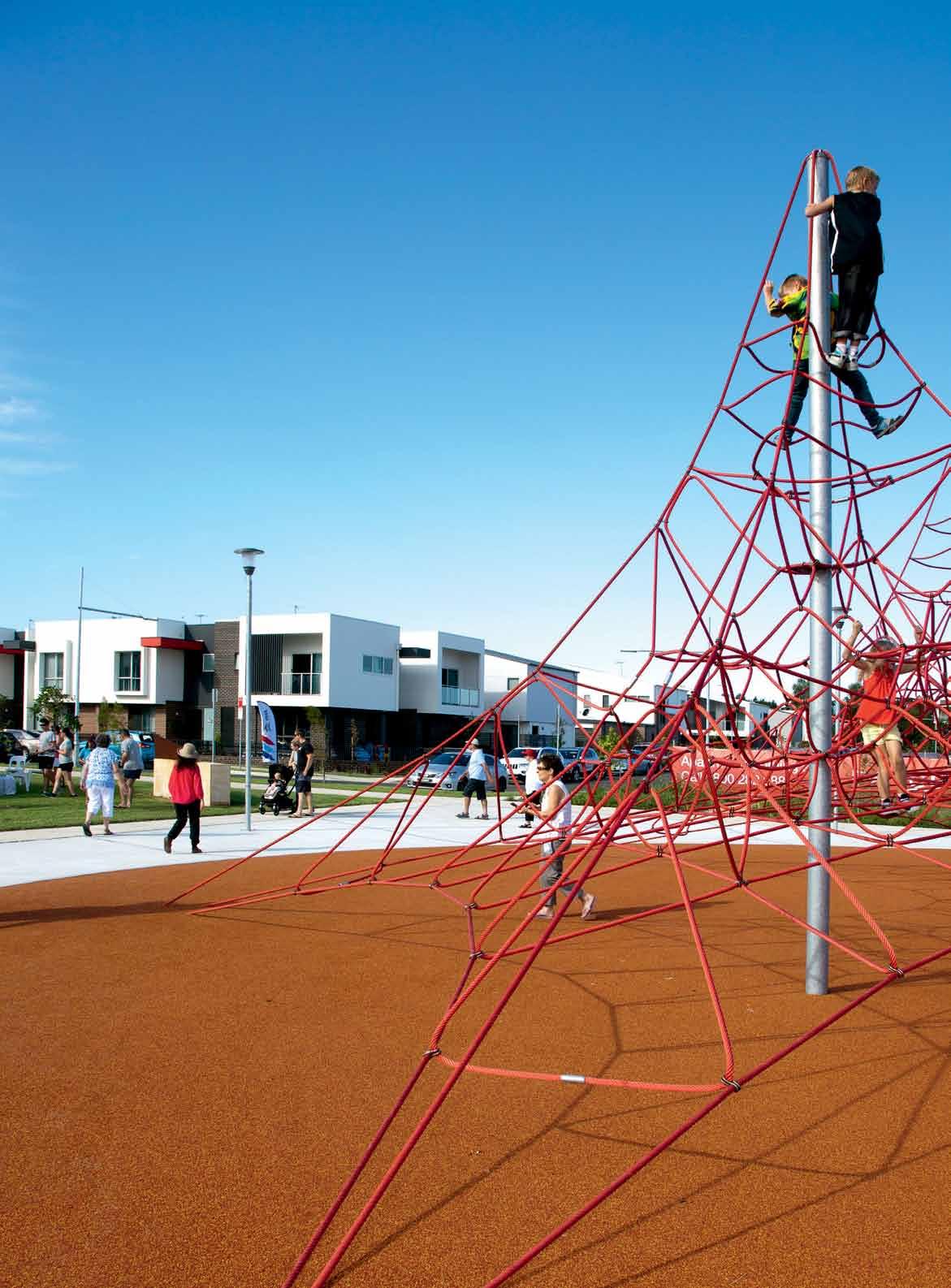
�“�Sometimes it’s not just about the architecture – it’s about the relationship between dwellings.”
DaviD Ran DeR son
opener The development comprises four typologies ranging from free-standing through to two types of terrace, and apartments previous A quarter of the site is green space, including Halvorsen Park situated at the heart of the community above The aim was for an inner city village character with landscaped laneways mixing individuality with connection and community
Throughout the world, as urban populations grow – and along with them the demands on land and infrastructure – greater density becomes inevitable. The question is: what kind of density? Australians have been criticised for their reluctance to let go of the quarter acre block dream but, as DKO Architecture Principal, Koos de Keijzer, comments: “Given a choice, people will always choose a landed house no matter how small the plot.”
The default position today always seems to be highrise multi-residential developments. But from Italian hill towns to the between-the-Wars German/Austrian Siedlungen and numerous contemporary European schemes, there are many examples of low- to mediumrise high density housing, bringing with it a sense of community and connection to the ground generally absent in high-rises.
DKO’s recently completed AE2 high-density housing for Defence Housing Australia (DHA) at Ermington in Sydney is a good example of what is possible with high-density housing. The 16.3-hectare site, a former naval store, abuts an old established suburb and runs down to the Parramatta River. The development involves 210 dwellings (108 courtyard houses, 102 townhouses) and will eventually include approximately 500 apartments in five medium-rise blocks on the river’s edge – the latter representing the customary one-third private occupancy which DHA reserves for its developments.
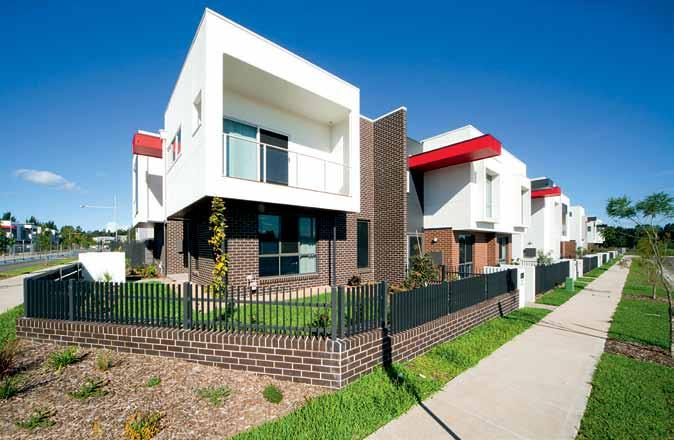
DKO’s Sydney Studio Director, David Randerson, points out that this project was quite innovative for DHA who normally develop much larger plots. But given the cost of property in Sydney, in order to
maintain affordable rents, they needed to go for more compact lots. This required challenging some longestablished DHA norms regarding the amount of private open space, garaging, storage and the way they approached these sorts of communities.
Strategically, the aim was to achieve social and environmental sustainability on a brownfield site, next to an established community and on a site where the developable land was restricted by existing infrastructure and subject to flooding. Extensive consultation with the Ermington Residents’ Committee has ensured a successful integration with the existing community, while a DHA social support programme has helped make AE2 a healthy, functioning community in its own right.
“The main challenge,” says Randerson, “was to make sure the quality of the architecture and the housing came through and justified the smaller lot sizes.” In addition, the masterplanning needed to ensure that the trade-off for density was high quality public open space. “It doesn’t need to be large public space,” he says, “but it needs to be high-quality.”
All up there are four house typologies on plots ranging from 150 square metres to 350 square metres. All houses are two-level and contain three bedrooms and two bathrooms. The site slopes gradually down towards the river. At the top is detached housing with laneway housing in the middle and the apartment blocks at the bottom, spaced to allow generous view corridors to the river – hence a gradation from highdensity through medium to low-density where the development meets the existing suburb of brick and tile cottages on 600-800 square metre plots.
A key objective was getting cars off the streets to optimise the value of the public open space. Crucial to this are the six-metre wide laneways at the rear of the medium-density houses. They take cars off the street, but more importantly they are what Randerson calls a “second place within the community”. Landscaped with plantings, including trees, they are places where children can play and the community can meet. By placing wide-frontage terraces up against smallfrontage terraces the architects have been able to install permeable fencing. This porosity generates layering which obviates any sense of enclosure, but also serves a broader strategy of carefully crafting privacy and solar access, especially given the compact rear yards.
indesignlive.com indesign portfolio 115
This permeability also provides “eyes on the street”, helped by the strategically placed ‘fonzi flats’, studios above the garage, which can provide a second living room – the first, at the front, overlooks the parks and roadways – enabling adults to see their children playing.
Publicly accessible and safe, the laneways also generate a sense of community through their intimate and secure spaces.
The impact of adjoining houses on one another was an important consideration. “Sometimes,” says Randerson, “it’s not just about the architecture – it’s about the relationship between dwellings.” Hence, carefully considered scale, variety of form and permeability all contribute to a livable and stimulating urban environment while also providing solar access and generating cross-ventilation.
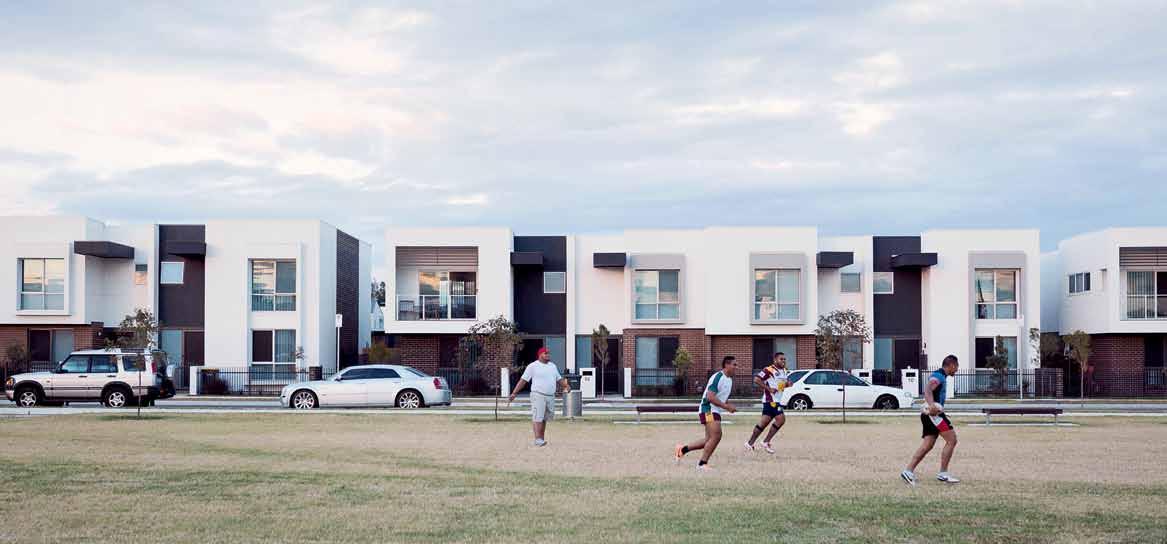
Higher density should not mean entirely losing the amenity of a landed house. It should involve meaningful and beneficial trade-offs. Where purely private amenity is given up in favour of shared amenity, then it should at least be quality with some sense of ownership and intimacy with the added benefit of being part of a community.
AE2 was the first Sydney development to be awarded the UDIA EnviroDevelopment certification in all six elements: ecosystems, waste, energy, materials, water and the community.
Share your thoughts on AE2 Ermington at indesignlive.com/ae2
Paul McGillick is a Sydney-based freelance writer on architecture, art and design.
Ae2 ermington
Architect DKO Architecture
contr Actor Watpac
lAndscApe Architecture
JMD Design
structur Al consultAnt Cardno
dKo Architecture dko.com.au
Finishes
External: Face brick, Austral Scyon cladding throughout, James Hardie
Lightweight render, external and internal paint, Dulux . Internal: Tiles, Beautmont Tiles. Carpet, Godfrey Hirst . Kitchen: benchtop, Quantum Quartz
Fixed & Fitted
Bathroom mirrors, shower screens, Sydney Showers. Cupboards, Polytec. Cupboard highlight colours, vanity bench top, Laminex Block-out blinds, Texstyle
For the full directory of supplier contacts, visit indesignlive.com/dissections63
Below All living rooms face the street, with garages at the rear and additional street parking around the park
116 indesign portfolio indesignlive.com
Universal design is appropriate for all persons regardless of their abilities. ArchabilityTM brings universal design to modern architecture with a fusion of ‘architecture’ and ‘ability’.
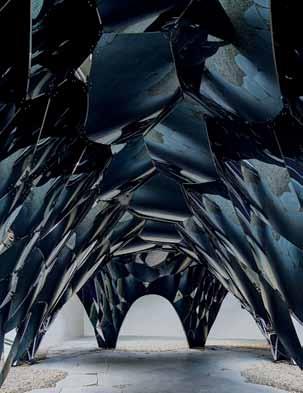

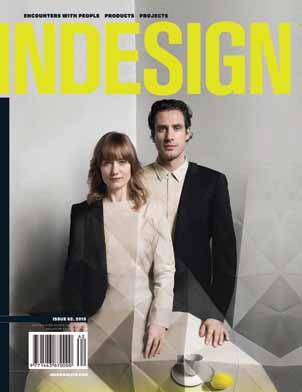

System Ulna by ArchabilityTM brings a new level of accessibility and hygiene to the public domain. Door furniture which is uniquely ‘hands-free’, accessed by the highest number of users, with simple and intuitive use, and a low level of physical effort. activemobility.com.au


ad
Simply subscribe
subscription today. Indesign Magazine has become Australasia’s most popular and comprehensive commercial architecture and design magazine, bringing you a diverse mix of quality design, product, interiors and architecture from the South-East Asia and Australasian region and abroad. Expires 31st December 2015 1 Year Indesign Subscription / $55 5 issues for the price of 4 2 years indesign subscription / $105 10 issues for the price of 8 3 years Indesign subscription / $155 15 issues for the price of 12 indesignlive.com/offer2015 Sydney Indesign 13-15 August 2015
or extend your




indesign portfolio 119 indesignlive.com architect luigi rosselli architects location Pilbara, Wa | aus ProJect musterer’s Quarters Words lorenzo logi PhotograPhy edWard birch Functional, e FF icient and beautiF ul, a clutch oF residences in the Pilbara show how communities can be built amid the harshest environments. ONE WITH NATURE
opener The Musterer’s Quarters and landscaped surroundings, looking out over the ribbon of green that accompanies a river on its way to the Indian Ocean
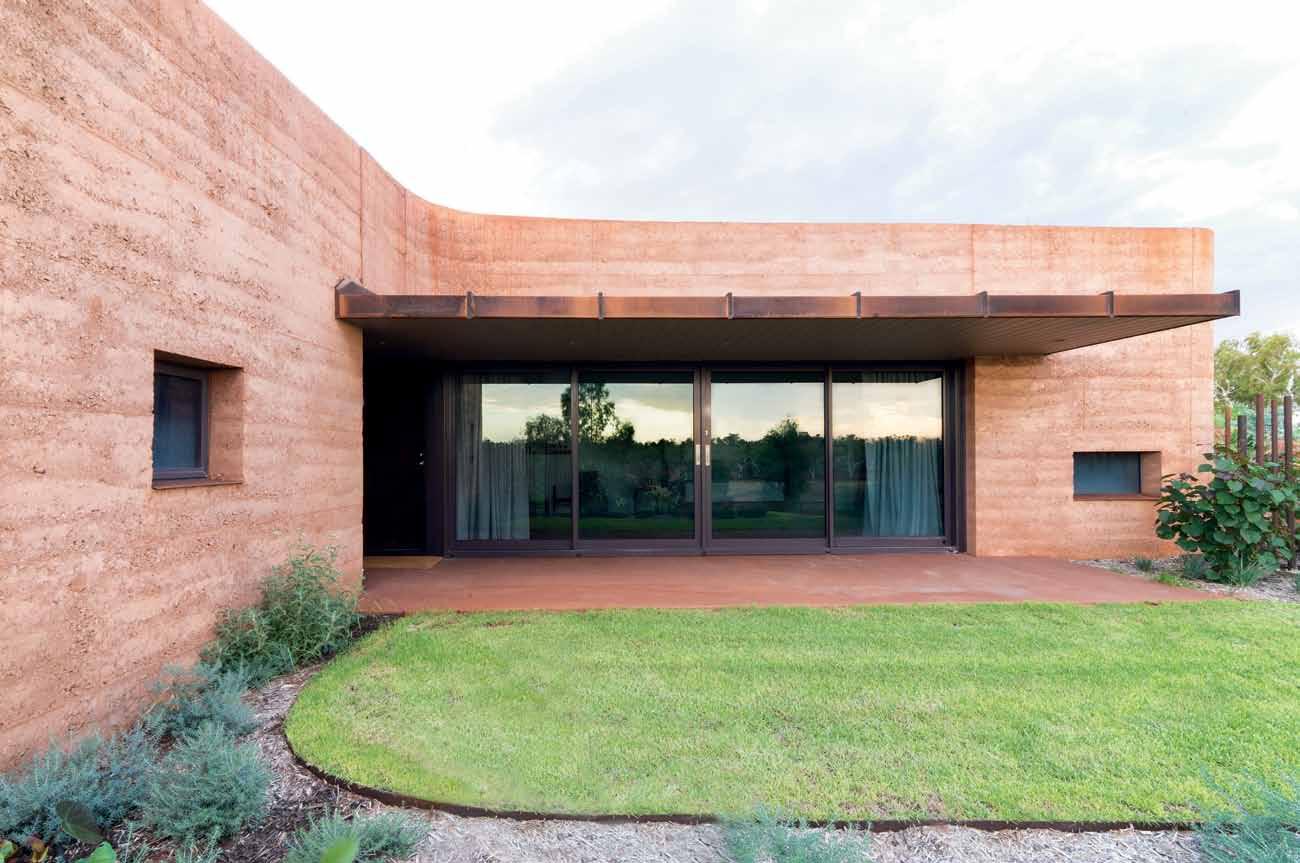
above The orientation and awnings of the residences shield them from the sun and help maintain a cool and constant temperature
right The ‘chapel’ commands expansive views: from the family cemetery all the way to the horizon
opposite The lustrous, bronze-clad ceiling of the ‘-chapel’ catches and reflects sunlight as it spills through the oculus
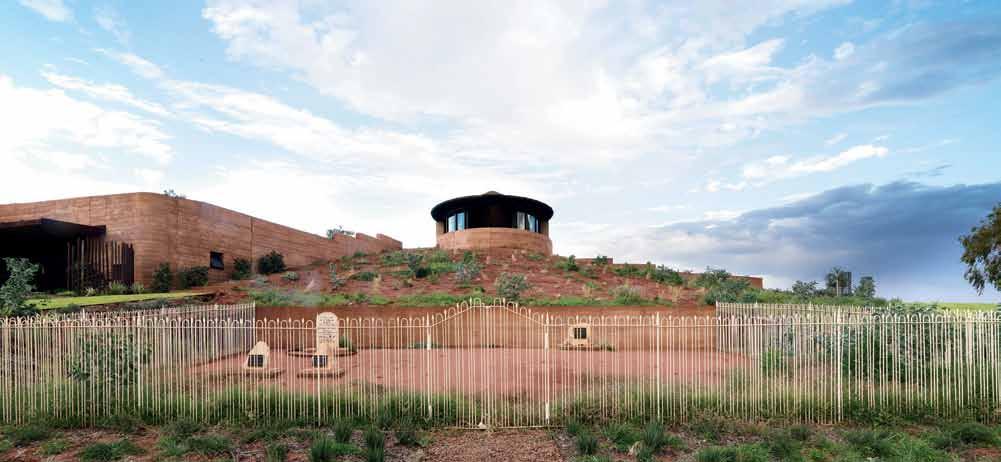
When you think of multi-residential architecture, a dozen dwellings in one of the most sparsely populated regions of an already vast and empty island does not spring to mind. However, whilst Luigi rosselli Architects’ (Lr A) 12 residences do not respond to the pressures of increasing urban density or the affordability pressures of our major cities, they do still offer valuable instruction into how we can build homes – and communities – efficiently, sustainably, and beautifully.
After restoring the main homestead – a rambling, dignified cluster of buildings that pair corrugated iron with pressed metal – Lr A was engaged to design accommodation for the cattle musterers that more or less continually work at the property, as well as the odd visitor, guest, or extra staff-member.
The brief asked for low-cost, low-maintenance buildings, however as Lr A’s response progressed, the client’s vision for the project evolved beyond a collection of temporary residences into an extension of the family space at the homestead. “What is unique to that brief,” says Luigi rosselli, director of the firm, “is that basically it's for a community which is a step away from family. it's very communal: they eat together, there's a large kitchen, they gossip.”
For the residences, Lr A decided to bury the structures under an existing sand dune and to have a continuous zig-zagging rammed earth wall face, thus minimising external surface areas and stabilising and cooling the ambient temperatures. The sand dune arches around the back of the property and the Musterer’s Quarters follow the crest of the dune and fan out toward the view of ghost gums scattered on the river banks. The sealing effect of being almost fully interred means “you can lock them up and they're dust proof and heat proof”, rosselli observes.
The rammed earth wall is an excellent natural cooler; it absorbs humidity from the air and ground and releases it by evaporation. The structures are not exposed to the sun’s heat and UV, protected from wind and cyclones and kept at a constant temperature, making them more comfortable to inhabit, and more durable. internally, the dwellings are essentialist and functional, however their resistance to the extreme temperatures – and insidious dust of their context – is already a luxury.
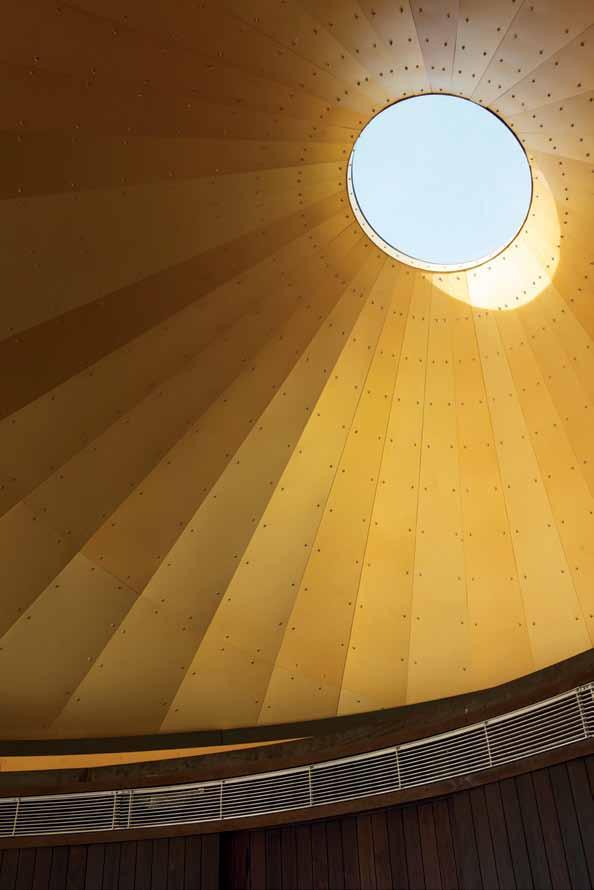
Whilst both these design choices have earned Lr A compliments on the sustainability virtues of the project, they also render the project more sensitive to its site. “i was concerned about putting too many buildings around. it started to look like a little suburban city, all built in the same style and the same time,” recalls rosselli, “so by putting them

indesignlive.com indesign portfolio 121
“�Their resistance to the extreme temperatures – and insidious dust of their context – is already a luxury.”
Lorenzo Logi
underground, you just have much less impact on the landscape.” The process of building them was “like a surgery,” he describes, “you cut and reseal. The sand dunes can take that and they can be rehabilitated.”
These have since been revegetated with a variety of local flora species, including buffer grass and sturt’s desert pea.
The rammed-earth wall, instead, creates a powerful connection to the iron-rich earth that extends for hundreds of kilometres in every direction. “We used the clay from a clay pan not far from the property, mixed with gravel from the river-bed,” explains Rosselli. Requiring only a little cement to stabilise the material and no cooking process, the material has a very low embodied carbon value, further supporting the project’s sustainability credentials.
The sense of community is encapsulated in the ‘chapel’ building: perched at the highest point of the dune, this egg-shaped structure looks out over the panorama, furry with ghost gums under the big skies. With a tea-cabinet, bronze-clad ceiling and an ‘oculus’ at its vertex (“like in the Pantheon”), the structure serves no commercial purpose, instead providing a meeting point, meditation place and contemplative belvedere. “This is the anchoring point, the link to the homestead,” explains Rosselli, “it looks down towards the family cemetery; it is kind of a spiritual place.”
It is perhaps a cliché for city folk to wax lyrical about the beauty of the outback, with its rich colours and bountiful expanses, however LR a’s creation amid the plains of the Pilbara merits praise. Its satisfaction of their client’s brief in a beautiful and sustainable way, and its contribution to creating a sense of community among the inhabitants of this human outpost show just how powerful the disciplines of architecture and design can be in helping us craft better physical environments. Looking at the aerial images of the project, Rosselli observes, “They remind me of a boriginal paintings, you see all of the forms, the colours, and dots, and this landscape, which is in the base colour.” Currently, our cities rarely resemble works of art, but let’s hope that soon starts to change.
Share your thoughts on Musterer’s Quarters at indesignlive.com/musterers-quarters
Lorenzo Logi is Managing Editor of Indesign
aBove The interiors of the residences are utilitarian but comfortable
Below Rich in iron, the earth used to make the rammed earth wall sustains the rusty red of the surrounding landscape
musterer’s Quarter
architect Luigi Rosselli Architects
Builder Jaxons Constructions
structural engineer Pritchard
Frances Civil & Structural Engineering Consultants
environmental consultant
Floyd Energy
Jonery Modern Interiors
rammed earth contractor
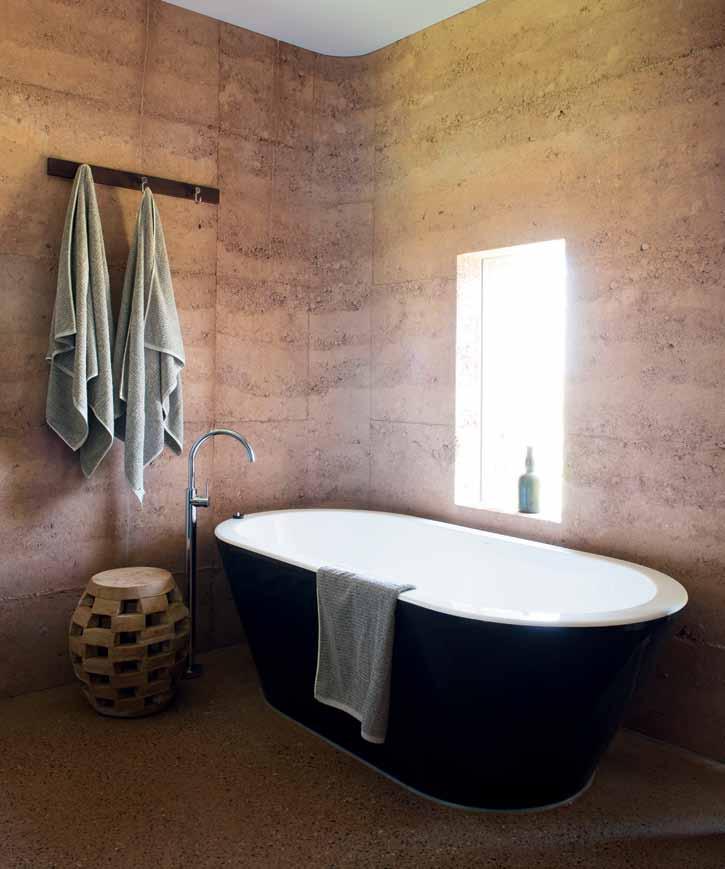
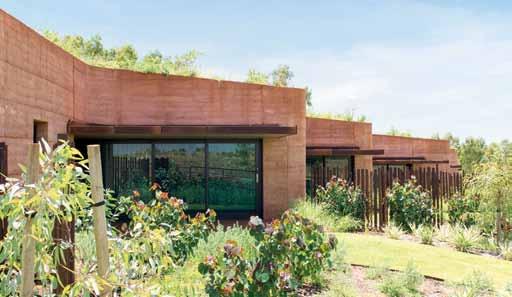
Murchison Stabilised Earth Pty Ltd landscaPe architect
Tim Davies Landscaping
total Floor area 1110 m2
luigi rosselli architects luigirosselli.com
Furniture
American Oak four-poster bed, Mark Tuckey
‘ZZ Teak’ round bed stool, Empire Freo Dining table, Winton Cottage. Chair, Tripoli
lighting
‘Osteria’ Triple Pendant Light, Schots Home Emporium
Finishes
‘Onyx’ bath paint, Dulux
Fixed & Fitted
Freestanding oval bat, Kado Lure. ‘Icon+’ spout, Astra Walker.
For the full directory of supplier contacts, visit indesignlive.com/dissections63
122 indesign portfolio indesignlive.com
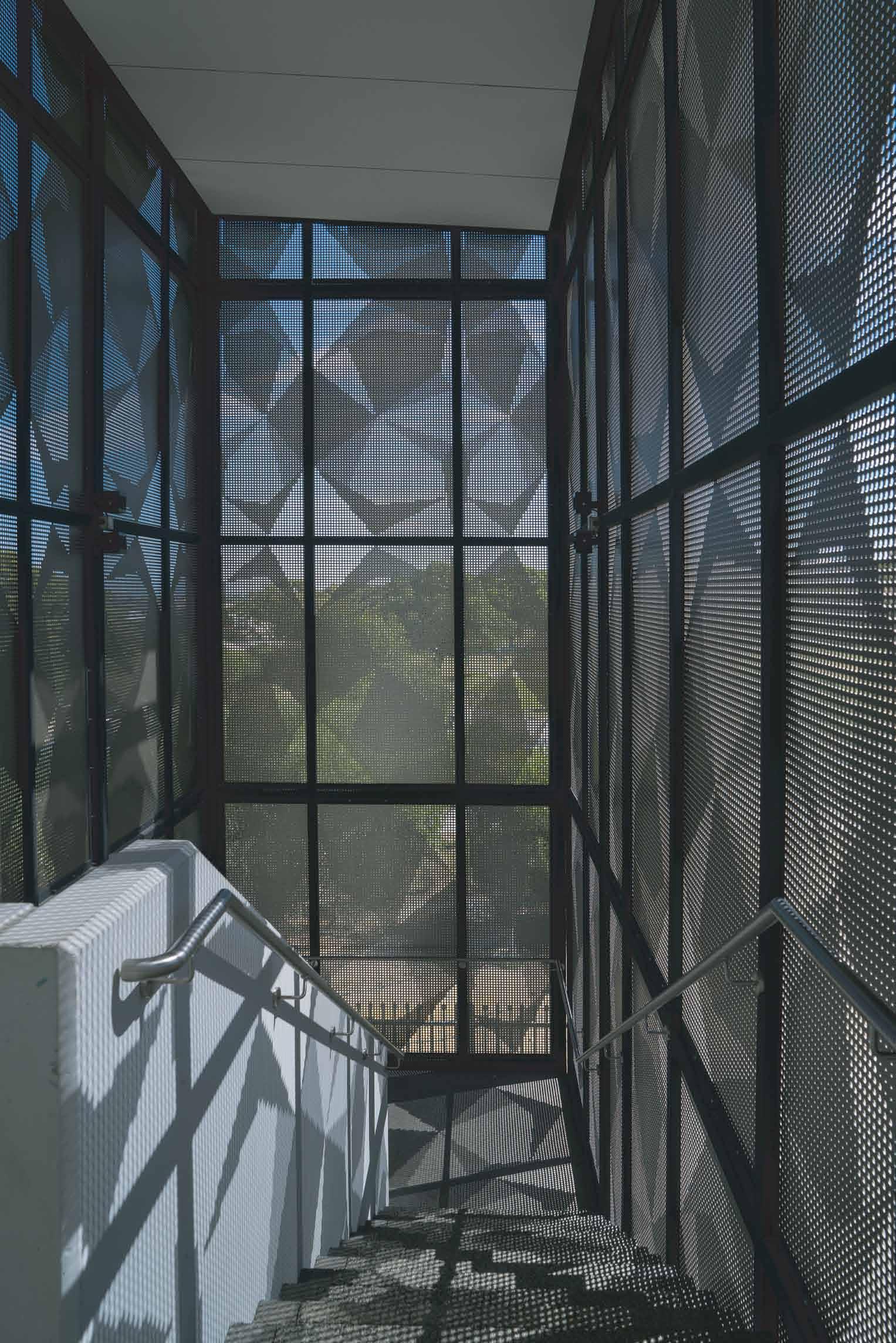

PUSH PULL
ColleC tive Creative thinking and signifiC ant investment has taken sustainability and livability into new realms at one Central Park.
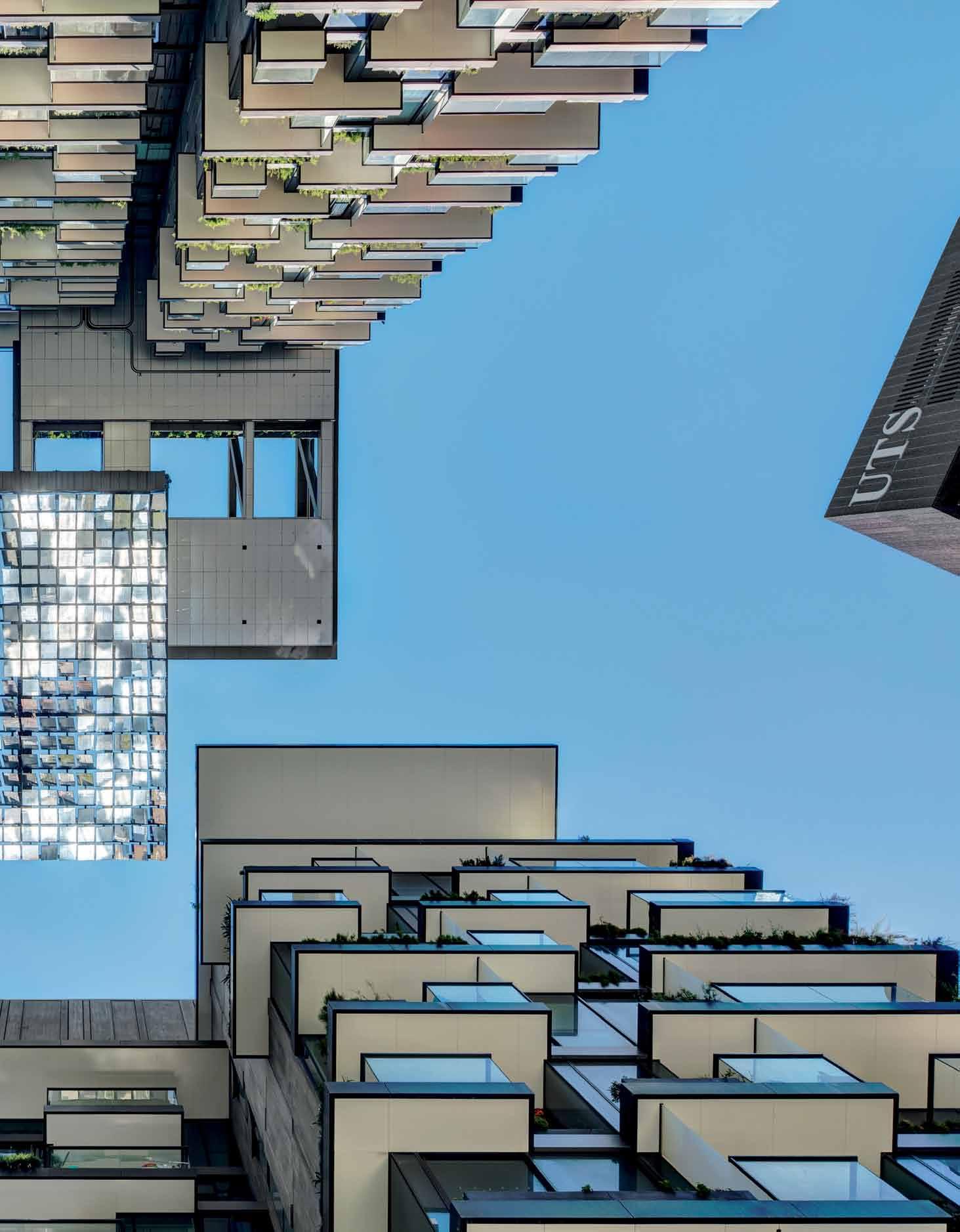
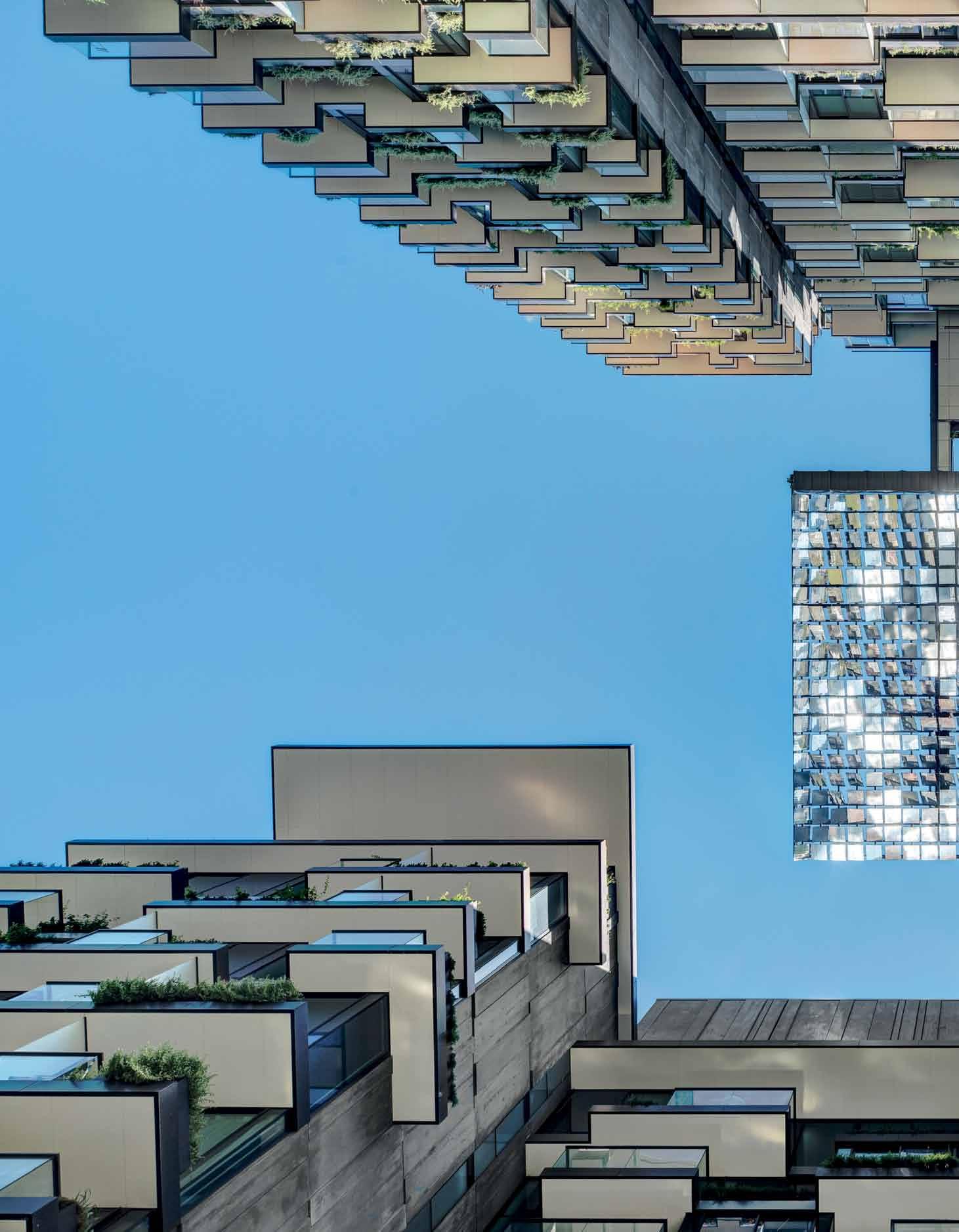


indesignlive.com 125 indesign portfolio architect ateliers Jean noUvel, PtW location sydney | aUs ProJect one central ParK Words marg hearn PhotograPhy varioUs
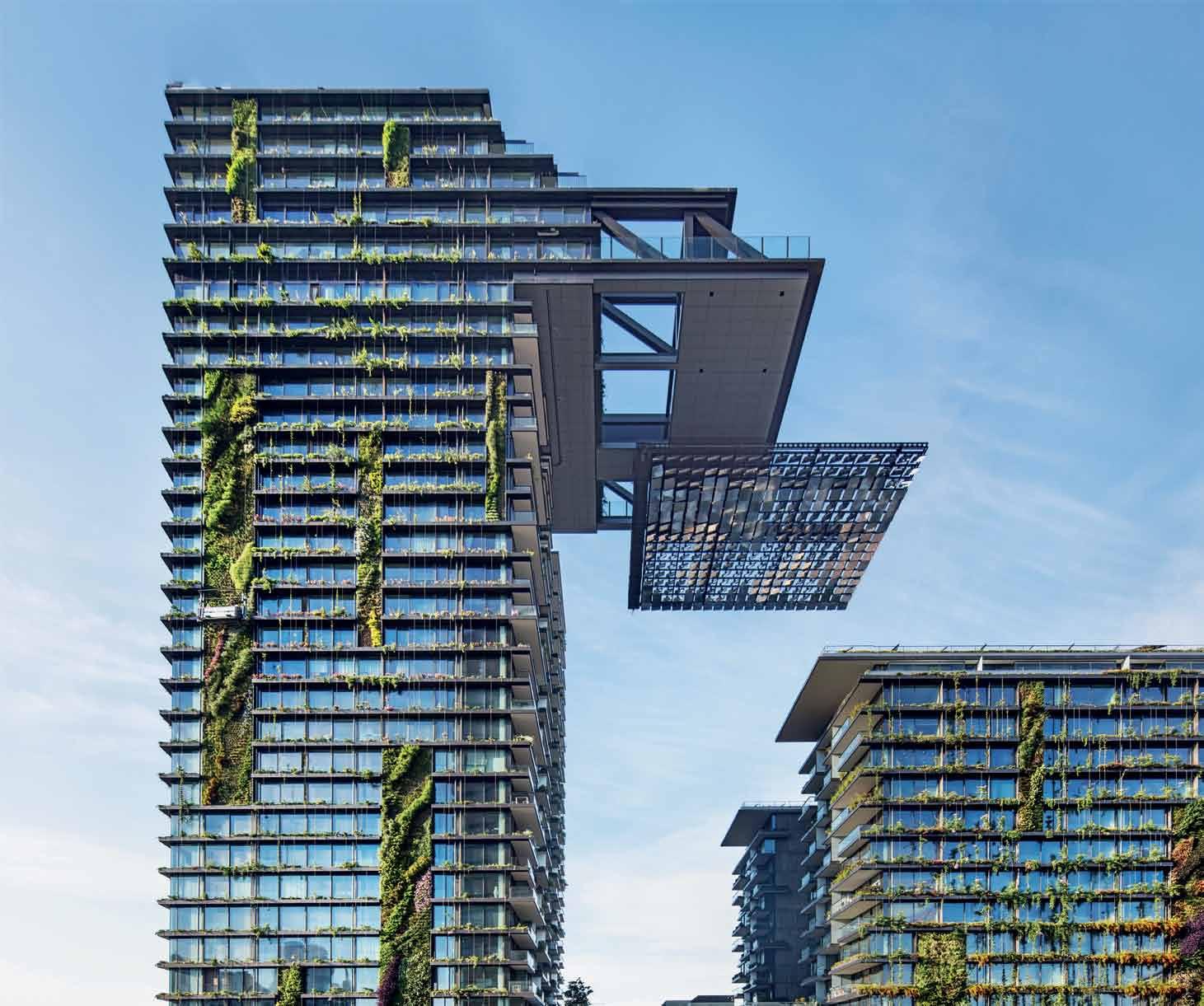
“�The real achievement... is the revitalisation and transformation of the whole site into a community centre.”
Simon Par SonS
One Central Park is the signature residential stage within the $2 billion Central Park mixed-use development’s substantial 5.8 hectare site located in Chippendale, Sydney. Its gateway quality address, on the southern border of the CBD in an established neighbourhood where there’s continuing improvement, infrastructure, and underlying transport, saw Frasers Property Australia acquire the site in 2007 for joint venture development with Sekisui House. An international line-up of eminent planners and architects was assembled to modify a pre-existing master plan.
PTW Architects was appointed on the design team for One Central Park’s East and West towers alongside architecture firm Ateliers Jean Nouvel, artist/botanist Patrick Blanc and lighting artist Yann Kersale, while Smart Design Studio and Koichi Takada Architects were charged with the interior identities.
One Central Park has been conceived around a colossal 6400 square metre public park which extends skywards via dramatic vertical gardens on the east and north façades of both towers. A cantilevered heliostat captures and redirects sunlight onto gardens and into Central Park’s retail atrium by day, and doubles as an LED art installation by night. On-site, there’s a five storey underground thermal tri-generation plant (that can be scaled up as other buildings are completed), and a water recycling plant that minimises mains water demand. There’s also the potential to export surplus water and electricity to the neighbourhood. Central Park ‘The Living Mall’ runs beneath One Central Park and both have been awarded a 5 Star Green Star rating by the Green Building Council of Australia.
“We wanted design excellence, from a sustainability and design perspective, and in terms of livability,” says Frasers Property Australia Sales and Marketing Director, Paul Lowe. In conceptualising One Central Park, PTW Architects Associate Mark Giles says there was a “palpable intention” from the developers to convey the message, “that we are looking after this site and we’re going to do it well.”


“The challenge for us, as collaborating architects, was to turn this extraordinary vision into something that could make sense in a globally demanding commercial environment,” says Simon Parsons, PTW Architects Practice Leader. The solution needed to be “something achievable that matches the local market: that could be procured in a normal way, through a normal builder, and sold to a normal client”, while being mindful of the parameters clients use to compare competing product, he says. Pricing had to “make sense” commercially yet provide “relatively affordable” housing.

Creating apartments that “feel a little bit bigger” than they are, at a square metre rate that gives them “a natural purchase price”, which is competitive or lower, was the subject of months of intensive development, says Giles. It was a holistic process that explored what it would be like for somebody living in the building, their views, how they relate with the green walls, and equally dealing with, “how does this relate with its
opener A monumental cantilever designed by Jean Nouvel houses a Sky Garden terrace on level 29, One Central Park East, for the exclusive use by residents of Sky, the precinct’s premium penthouse and subpenthouse collection left Bertram Beissel of Ateliers Jean Nouvel likens the vertical gardens to, ‘a flower for each resident, and a bouquet to the city’ above top Sinuous lines of timber and lighting at One Central Park’s internal areas. Photo: Simon Wood above bottom Timber joinery reveals the attention to detail paid to all elements throughout the project – on both a large and small scale
indesignlive.com indesign portfolio 127
immediate neighbours, the space around it, and the people, how is it received from a city face and from a Chippendale face, and what does this now contribute to the city?”
“This whole issue of dense living is relatively new to Sydney,” says Parsons, despite “great precedent” around the world. It gets back to suburban preconceptions about space, however, “bigger isn’t better.” He asserts that “an apartment that’s well designed can be very comfortable at quite a tight space –as long as everything has been considered; the amenity, the quality of the finishes and it’s a good environment.”
To address the balance between privacy and community for the end resident at One Central Park in engaging the apartments with the public domain, a more “sensitive” approach was adopted. The façade system on the face to the city is “more linear and orchestrated”, while the face to Chippendale presents “a much softer face, that’s more about the intimate nature of domestic living”, Giles explains.
“We establish enough of the systems and the principles of privacy, and they can be elaborated upon by how people live here, they’ll create systems as well. I don’t think privacy – solely – is going to completely happen with what we do. There’s a certain time for us to pull back.”
The development strove to reach out to the local community’s underlying arts culture. Some initiatives have included conversion of a building to a studio space during the disruptive phase of construction and the allocation of commercial space for creative pursuits in Central’s retail. With the idea of being seen as a place for Sydney, the developer’s championing of Chippendale Green has been rewarded by a “strong sense of community ownership”, says Giles.
Such “extraordinary” investment in green technologies and in community would be regarded by most developers as risks, and normally eschewed, Parsons says. Conversely: “Frasers Property have had a very clear vision about the potential, and the value of contributing to the community, and creating an identity.”
“The real achievement by Frasers Property Australia, is not limited to One Central Park: it’s the revitalisation and transformation of the whole site into a community centre and its positive contribution to the energy and character of the University of Technology Sydney and the projects happening there.”
For the developers, Lowe says, there was the idea that “building what is considered to be beautiful design plus functional and appropriate, is something that leaves an enduring legacy for Sydney in terms of its growth for the future.”

Share your thoughts on One Central Park at indesignlive.com/one-central-park
Marg Hearn is a Melbourne-based writer on architecture, design and property.
One Central Park, Sydney
arChiteC t Ateliers Jean Nouvel, PTW
interiOr arChiteC t Koichi Takada
Architects (One Central Park’s East Tower), Smart Design Studio (One Central Park’s West Tower)
Builder Watpac
develOPerS Frasers Property Australia and Sekisui House Australia
StruC tural engineer S Robert
Bird Group
ServiCeS engineerS (Building) Arup
ServiCe S engineer S (infraStruCture) WSP
façade engineer S Surface Design
Consulting Group
greenery/art 21 vertical gardens by Patrick Blanc, Sea Mirror by Yann Kersale
atelierS Jean nOuvel jeannouvel.com
P t W ptw.com.au
Budget $600 million
lighting
Generally throughout, JSB Lighting
fini She S
Stud walls, framed walls, ceilings, CSR
Bradford. Tiling, Colour Tile. Bathroom floors, kitchen benches, Caesarstone
Kitchen joinery, Briggs Veneers. Paint, Dulux . Timber floors, SELECT Timbers
Carpets, Cavalier Bremworth. Kitchen, bathroom laminate, Polytec, Kitchen waste bins, Häfele
fixed & fitted
Bathroom screens, kitchen splashbacks,
G. James. Doors and hardware, Lockwood
Parisi Scope CS Cavity Sliders Industrial Expressions. Sliding screens, Brio
Bathrooms fixtures, Duravit Meco
Industrial Expressions Astrawalker
Laundry, kitchen fittings, Blanco Omega
Kitchen appliances, SMEG Fisher & Paykel
Omega. Electrical fittings, Clipsal
For the full directory of supplier contacts, visit indesignlive.com/dissections63
in discussion
Rory Calasse and Darren Summors have been residents at One Central Park since November 2014. Indesign visited Rory and Darren at their apartment to find out what attracted them to live there, and what it’s like.

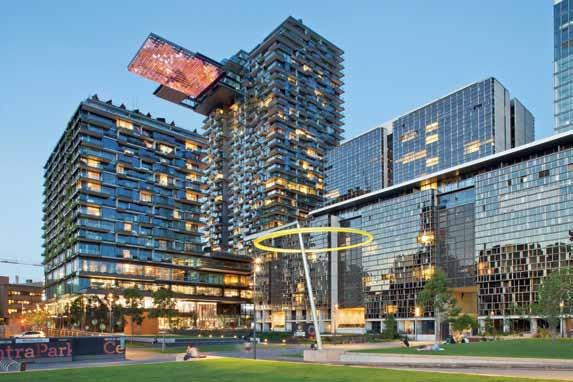
Rory: T he outside of the building was aesthetically pleasing – for me that was the draw-card. When the agent was showing us through, we walked in, saw the view and it was like, “Oh yeah!” From inside, with the balcony doors open, there’s a sense of being on a balcony, of having space. We don’t feel like it’s an apartment as such. There’s a sense of privacy.
With the doors closed it’s zero sound; we hardly ever hear our neighbours or anything else. As far as utility bills go, our water bill is only a few dollars because the development uses recycled water for some of the amenities. We also find that we’re not using the airconditioner that much. The apartment faces north so we get a lot of sun and a good breeze through. After sitting on a bus in traffic recently, and being stationary for about 15 minutes, I’ve decided it’s actually easier to walk to the city. Broadway is just up the road, as well. Everything’s up there, Newtown for more dinner things, Surry Hills is just so close. Twice a month there’s the Brewery Yard Markets within Central Park: there’s cool arty sort of stuff there and very cool food stores.
Darren: I’ve watched the development grow from being nothing and often commented that I wanted to live here. Having this beautiful rooftop swimming pool was a real draw-card. When Rory and I first moved in, we had reservations that the apartment was really small and would only fit say a two-seater sofa and maybe a little round table. But once we got the table, we realised there was room for a bigger sofa and more stuff.
Prior to this, I had mainly lived in share houses in the inner west, Newtown, Camperdown and Chippendale and the Northern Beaches at one stage. I used to feel that going to the city was a bit of chore. Rory and my work at Robertson-Kirkwood Salon involves a lot of shoots, studios and early mornings, so living here is closer to work. It’s pretty perfect. You’ve got everything here. You can just run down in the morning and grab a coffee, grab breakfast, grab a juice, go to the gym. In summer there’s an open-air cinema in Central Park. They put out deck chairs and beanbags. Living here, I feel much more connected to the city, compared to when I lived in Newtown.
indesign portfolio 129 indesignlive.com
oPPosiTe Winner of ‘Best Tall Building’ in the Asian and Australasian region by CTBUH 2014 leFT ToP Residents Rory Calasse and Darren Summors leFT BoTTom Voted fifth best skyscraper in the world by Hamburg-based building and construction data company Emporis 2014
Homes in
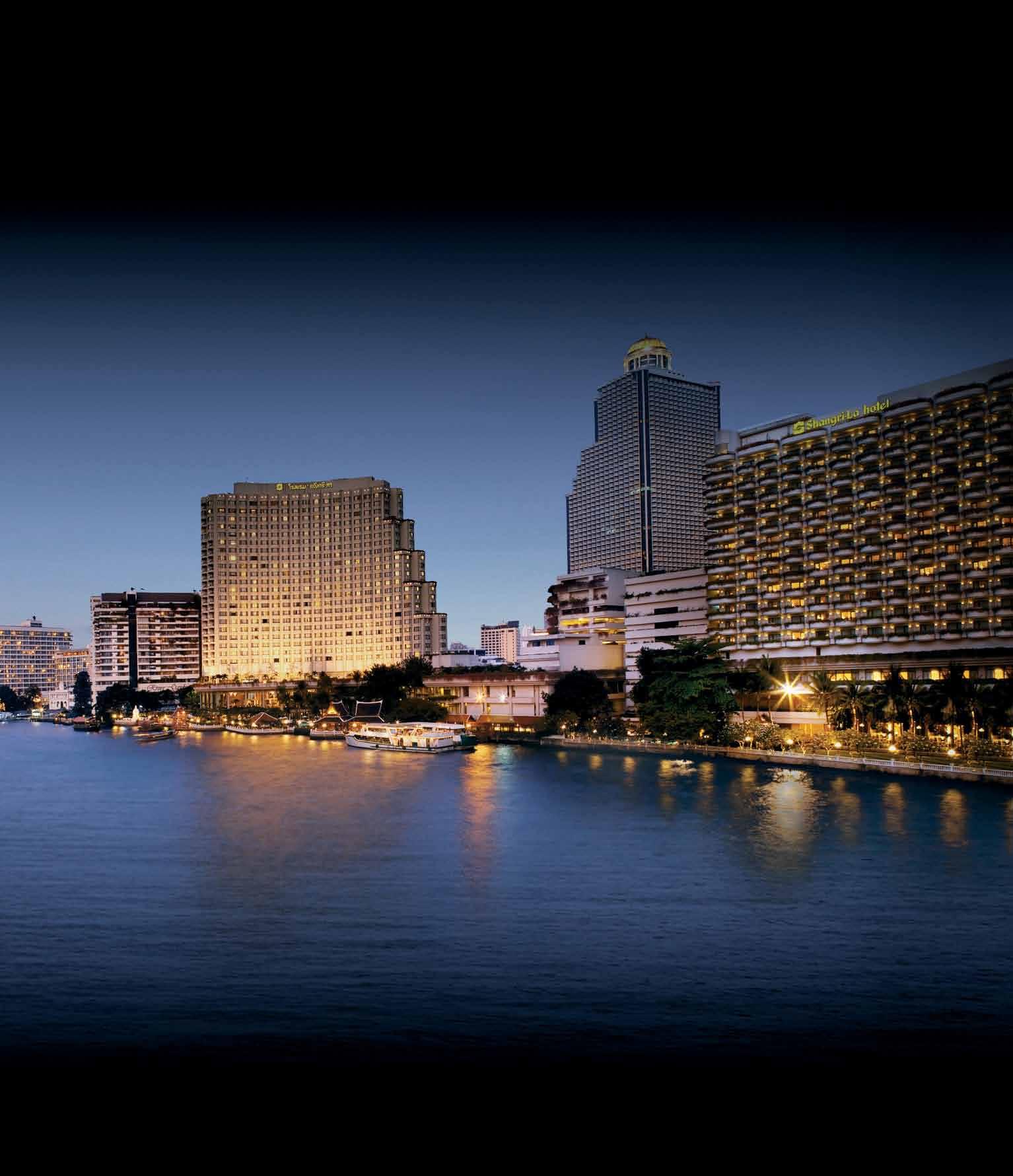
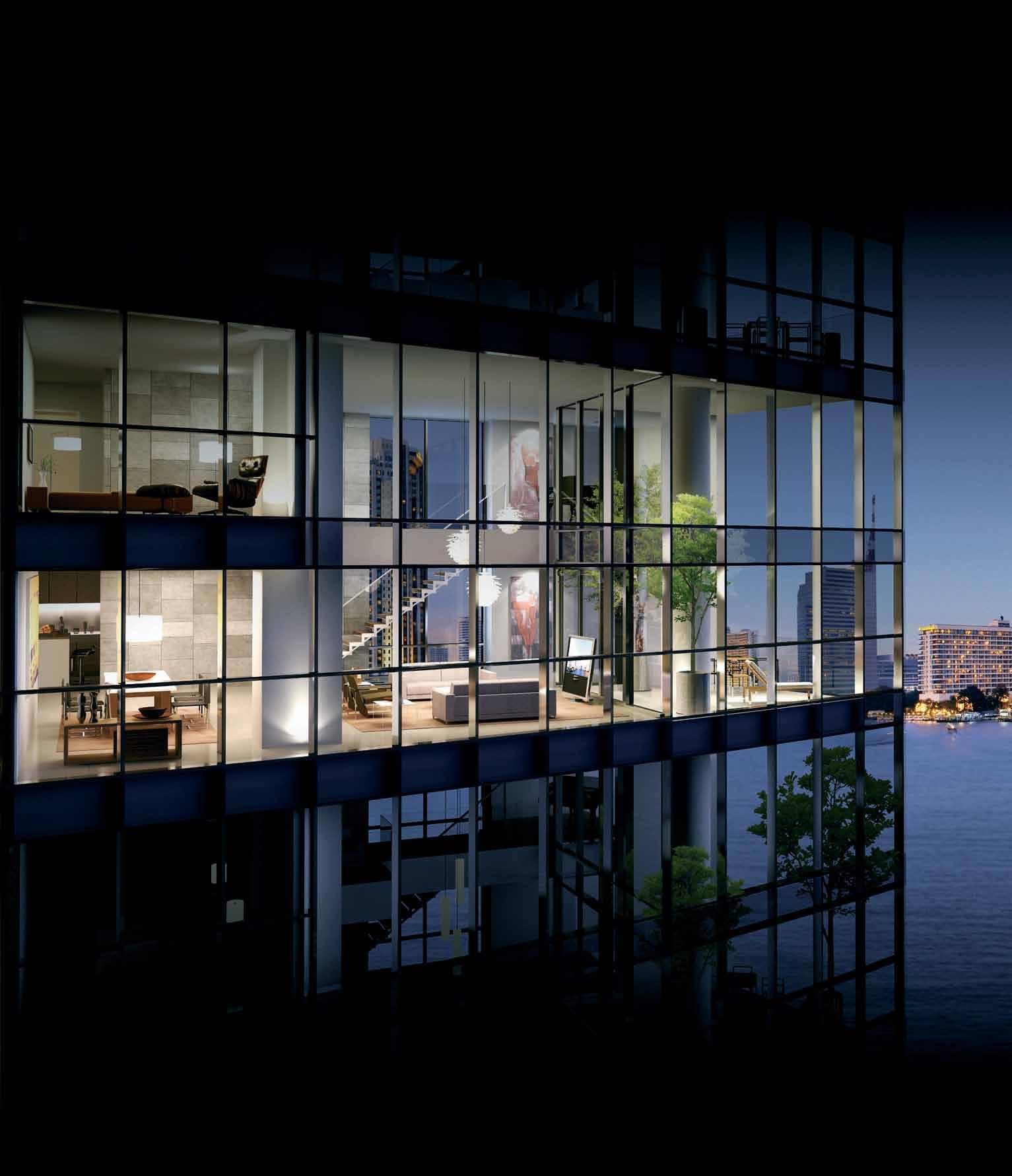
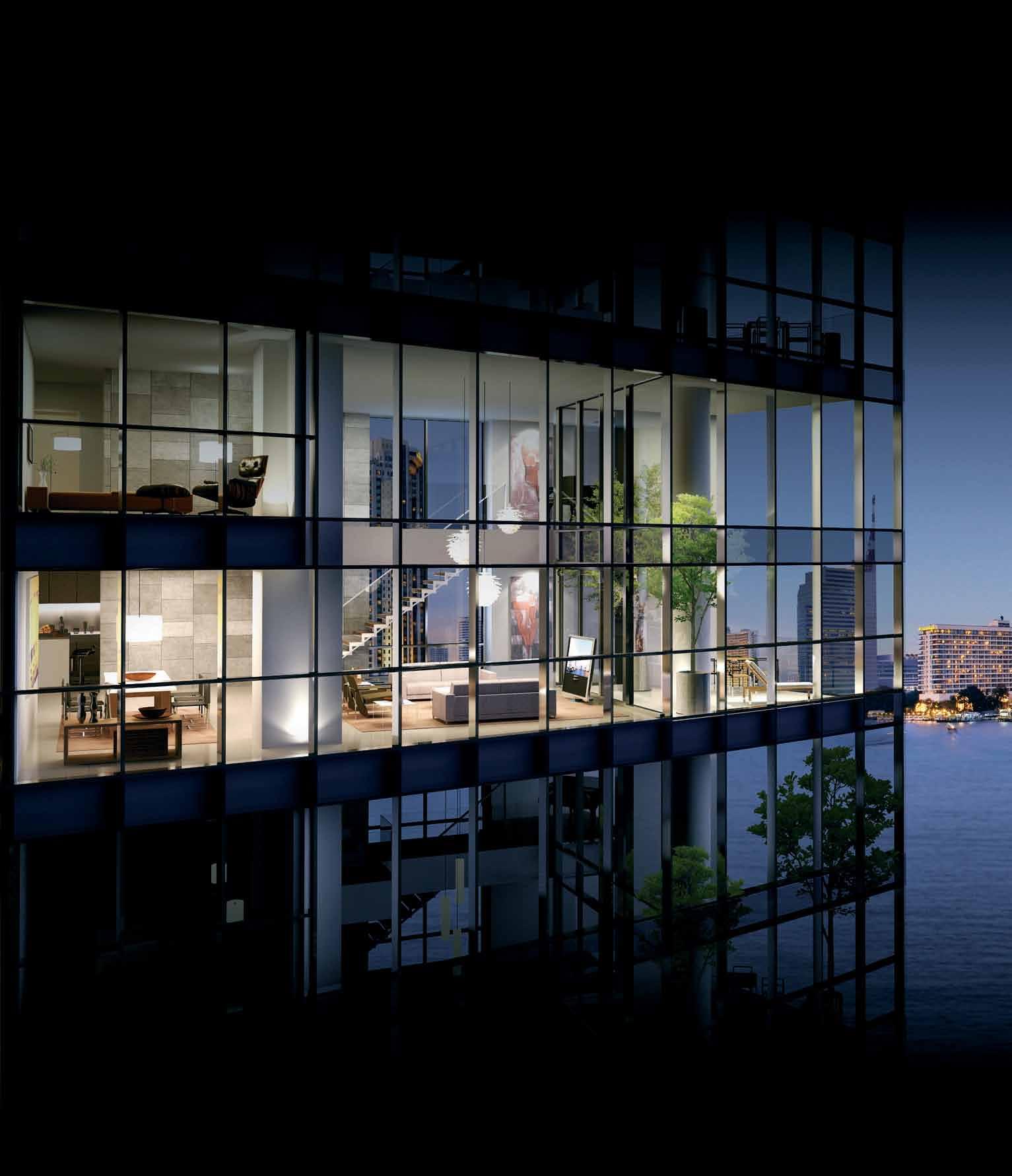

t indesign portfolio 131 indesignlive.com
PhotograPhy
architect hB design location Bangkok | thailand ProJect the river These T owers in Bangkok demons T raT e a T win commi T men T T o equi T y and quali T y in mulT i-residen T ial design.
sky
words Paul mcgillick
raimon land
tHe
opener High levels of transparency ensure direct connection with the Chao Praya River and its ‘right’ side
above A custom-made spiral staircase links the two levels of the marketing pavilion, now retained as a hospitality venue.
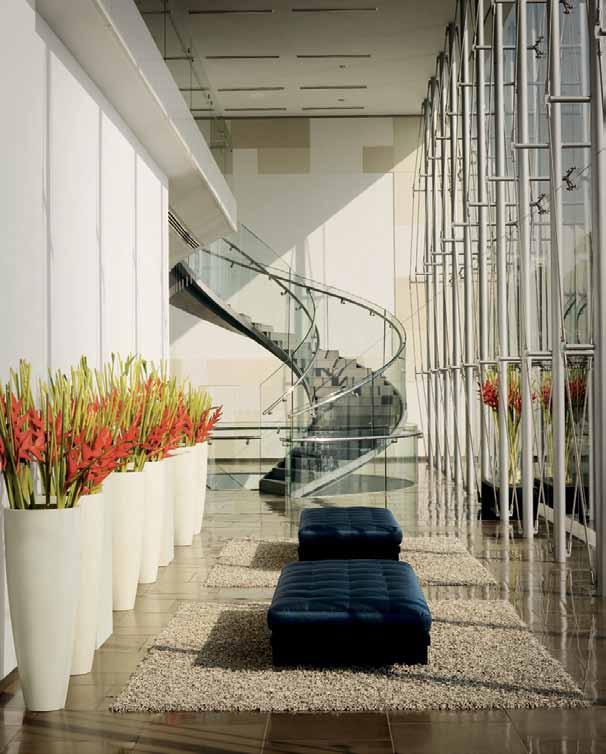
opposite above The elevations of the two towers show their complementarity and the shared podium
opposite below Looking out from the entry lobby the tropical garden landscape sits as part of the public domain
Pushing the envelope is what Singaporebased HB Design (HBD) does. It helps that their developer clients share their sense of adventure, but also that HBD’s design capability extends beyond aesthetics to solutions which create added value for the developer, the occupants and the broader community. Driving value through quality design makes all parties happy.
Talk to HBD’s Hans Brouwer about high-rise multiresidential buildings and the conversation will be laced with expressions such as “democratising the high-rise”, “homes in the sky”, “placemaking” and “humanising the high-rise”. Throughout the world, the exponential growth of cities has made densification no longer an option, but an imperative. Low- and medium-rise development is more of a solution than many people think, but high-rise remains largely the default position. So, the urgent issue is, if people are to live in an apartment, what kind of amenity do they need to make it a home and so avoid the social alienation and high suicide rates which have historically accompanied high-rise living?
The two towers of The River (72 and 44 storeys linked by a common podium) make it one of the tallest structures in Bangkok and the tallest residential building in Thailand. The complex was originally planned as three towers, but HBD was able to rethink it as two, offering the same amount of sellable space with floorplates of 1400 square metres and almost 1000 apartments, all enjoying equally good views of the city and the river. By building only two winged towers off-set from one another and oriented on a northsouth axis, the Chao Praya River is framed to show its
meandering progress either upstream or downstream towards the coast, while also ensuring the best solar orientation.
Often overlooked is the developer’s gut instinct for the right location. In this case, the site was on the ‘wrong’ side of the river with all the top hotels, for example, (bar The Peninsula), on the other side. The challenge was to change that mindset with a landmark building. Seven years later it is the ‘right’ side of the river and the beautifully sculpted forms of the two towers have enhanced the Bangkok skyline.
The architectural expression has a yin-yang inspiration. Not only do the two off-set towers complement one another, but the two principal facades of each building also complement one another with one side an elegant curved curtain wall, the other more textured as a result of expressing the variety of individual units.
“I wanted to sculpt that floorplate so that it didn’t feel like a big lump,” says Brouwer, “and turn it into two wings on a central core. We wanted to manipulate those two wings into two different kinds of architecture.” It is this planning that ensures that all the units have good views. In addition, the “big lump” –the massing – is broken into a visually engaging façade because of the variety of units in the building. By clustering all the serviced areas (kitchens, bathrooms) next to the corridor (which then liberated the risers to be transferred to the main core), a diversity of lay-outs was possible, offering unprecedented planning flexibility and the opportunity for occupants to individualise their units and turn apartments into homes.
A new Australian-developed, water-cooled airconditioning unit not only allowed the CDU to be brought inside off the balcony (where it is a source of heat and noise), but allowed ceiling heights to come down from 3.4 to 3.2 metres, adding three extra floors to each tower.
For the residents, the large parking podium has an eco-deck on top with landscaping, pools and pavilions, while a private boat service links the condominium to the other side of the river.
As part of a placemaking strategy, the ground plane along the riverfront is integrated into its urban context with public access together with retail and hospitality amenities. In this way, the condominium engages with its urban context and supports a sense of community.
The River won Best Condominium S-E Asia at the Thailand Property Awards in 2012. The second tower was completed in 2015.
Share your thoughts on The River at indesignlive.com/the-river Paul
is a freelance
McGillick
writer specialising in architecture, art and design.



indesignlive.com indesign portfolio 133
�“�The architect’s job is not to give the client what he wants, but show him what he never imagined he could have.”
Hans Brouwer
The RiveR, Bangkok
aRchiTec TuR al concep T DesigneR Hans Brouwer
local aRchiTec T Steven J. Leach + Associates Ltd.
civil & sTRuc TuR al engineeR Meinhardt (Thailand) Ltd.
FaçaDe consulTanT Connell Wagner Pte Ltd.
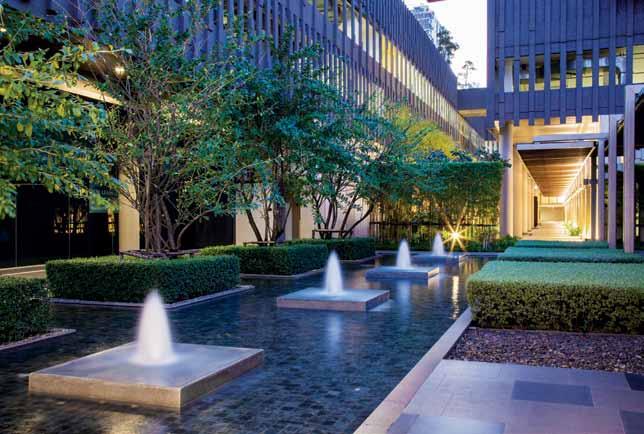
M&e engineeR Lincolne Scott
lighTing DesigneR & consulTanT Meinhardt (Thailand) Ltd.
TiMe To coMpleTe Four years
ToTal FlooR aRea 203,000 m2
hB Design hbdesign.biz
FuRniTuRe
Furniture generally throughout, Baker Barbara Barry Bolier
Thomas Ville Louis Poulsen PP Mobler Christian Liaigre
Baccarat Lalique Ligne Roset Poltrona Frau Ballucco
Kartell MDF Italia Minotti Zanotta Flou Gervasoni Acerbis
Fontana Arte Bonaldo Moooi Meridiani Giorgetti Mood
Natuzzi. Outdoor furniture, Royal Botania Dedon KenKoon
Kettal
Finishes
Carpets, Habitat . Upholstery fabric, Elitis Jim Thompson
FixeD & FiTTeD
Timber blinds, Goodwill International. Appliances, Siemens
Samsung Sony B&O
For the full directory of supplier contacts, visit indesignlive.com/dissections63
aBove The eco-deck sits on top of the shared podium offering luxuriant tropical landscaping
leFT Among the apartment typologies are doubleheight units whose spaciousness creates a sense of home opposiTe aBove
Floor to ceiling glazing in the bathrooms takes advantage of the panoramic views over Bangkok city opposiTe Below Hans Brouwer,
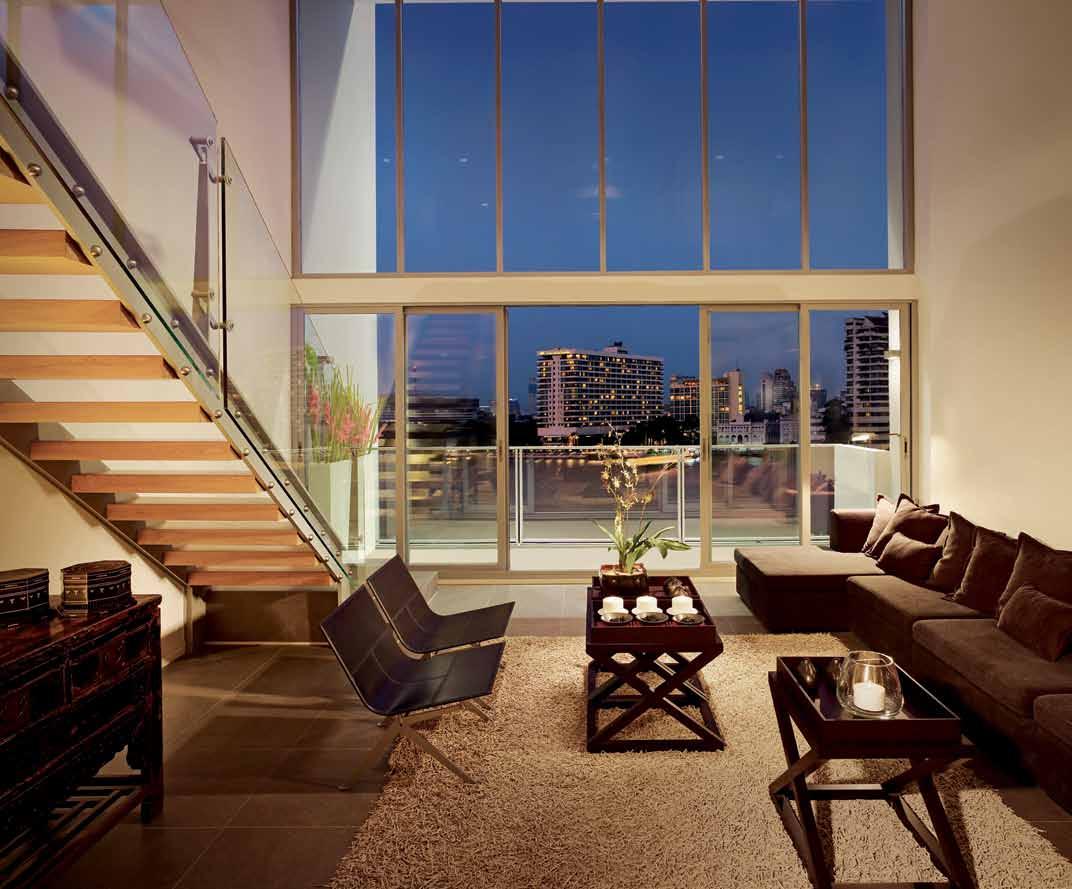 Photo: HB Design
Photo: HB Design
in discussion
him what he never imagined he can have.” From Foster he took the idea of process-driven problem-solving which, he says, has made the biggest difference to the way HBD approach their clients. “I have also found,” says Brouwer, “that the engagement of the client in the journey of problemsolving brings them into the design process.” The tripartite philosophy of approach, process and buildability is a permanent legacy of his Foster years – along with the crucial role of communication. HBD’s commitment to driving value through design is only possible because of a scrupulously crafted armoury of communication skills. As Brouwer reflects: “You can be the greatest designer, but if you can’t communicate…”
Paul McGillick speaks with Hans Brouwer, Director of HB Design, about the evolution of his design approach.
Hans Brouwer began his architectural training in Zurich where the emphasis was on buildability. But he completed his training in California where conceptualising and creativity were encouraged. This collision of two approaches, he says, “made a big impact on how I see architecture, which is a bit of both: being a builder, pragmatism, materials and the weight of a brick; and, at the same time, there was the idea of what things can be.”
On graduation he went almost straight away to work with Norman Foster just when the company was
taking off. He worked on significant projects such as Century Tower in Tokyo, the Commerzbank in Frankfurt and briefly on Hong Kong Airport.
The Foster experience provided added dimension to Brouwer’s binary approach to architecture and laid the foundation for the core values which drive HB Design, the company he established in Hong Kong in 1995.
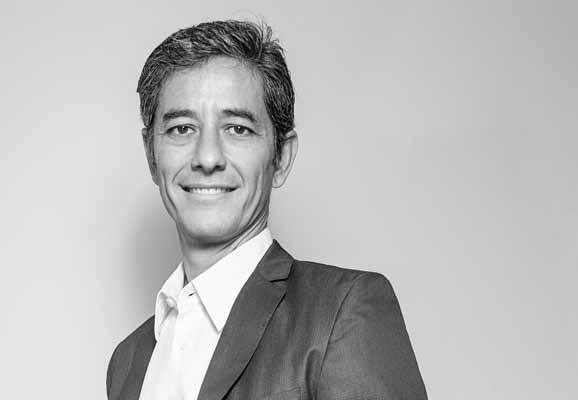
“The process of discovery,” says Brouwer, “whether it’s a tea cup, a house, a condo or a high-rise – is still about the discovery of what it can be. The architect’s job is not to give the client what he wants, but show
Seeing the future in Asia, Brouwer set up his own practice in Hong Kong working on small residential and retail projects until the 1998 financial crisis hit and work dried up. Personal reasons and a relatively healthier economic environment took him to Singapore where the company remains based. Until 2003, the practice continued to work on small scale, but strikingly innovative retail, hospitality and workplace interiors. The Starhub headquarters in 2001 was especially significant for its cutting edge approach to workplace design.
In the years from 2004, HBD moved quickly from individual houses, to villa and apartment resort development in Thailand, to high-rise multiresidential work – in other words, into

a new market, a new scale of work and new typologies – prompting a rapid growth in staff and capability.
In this process every project was seen as unique and right for its place. Reconciling placemaking with the high-rise has been the constant challenge, avoiding pastiche and the vernacular, but ensuring that each building responds to its cultural and physical context. Accompanying this has been the emphasis on democratising and humanising the high-rise, driven by the conviction that home-making goes beyond providing just basic needs. “The manipulation of space, order and light,” says Brouwer, “can elicit surprise and delight.”
Since 2008, HBD has moved into India where they are currently engaged on numerous residential and mixed-use projects. Their commercial projects in India and Vietnam are particularly interesting for the way they bring the amenity of the condominium to the workplace.
HBD is a value-driven practice committed to achieving high levels of liveability and community.
“What is our primary purpose and how can we make that architecture?” asks Brouwer rhetorically. “The beauty of urbanism is the sharing and bringing together of people for purposes which can’t be done alone. We are social creatures. Part of the long-term investigation for us has always been: What does this added quality that co-living, condominiums, bring to the table as an ingredient?”
indesign portfolio 135 indesignlive.com
scholars' stage
New meets old iN a N iN triguiNg architectural dialogue that culmiN ates iN a 'theatre of lear NiNg' at this Bris B a Ne girls' school.
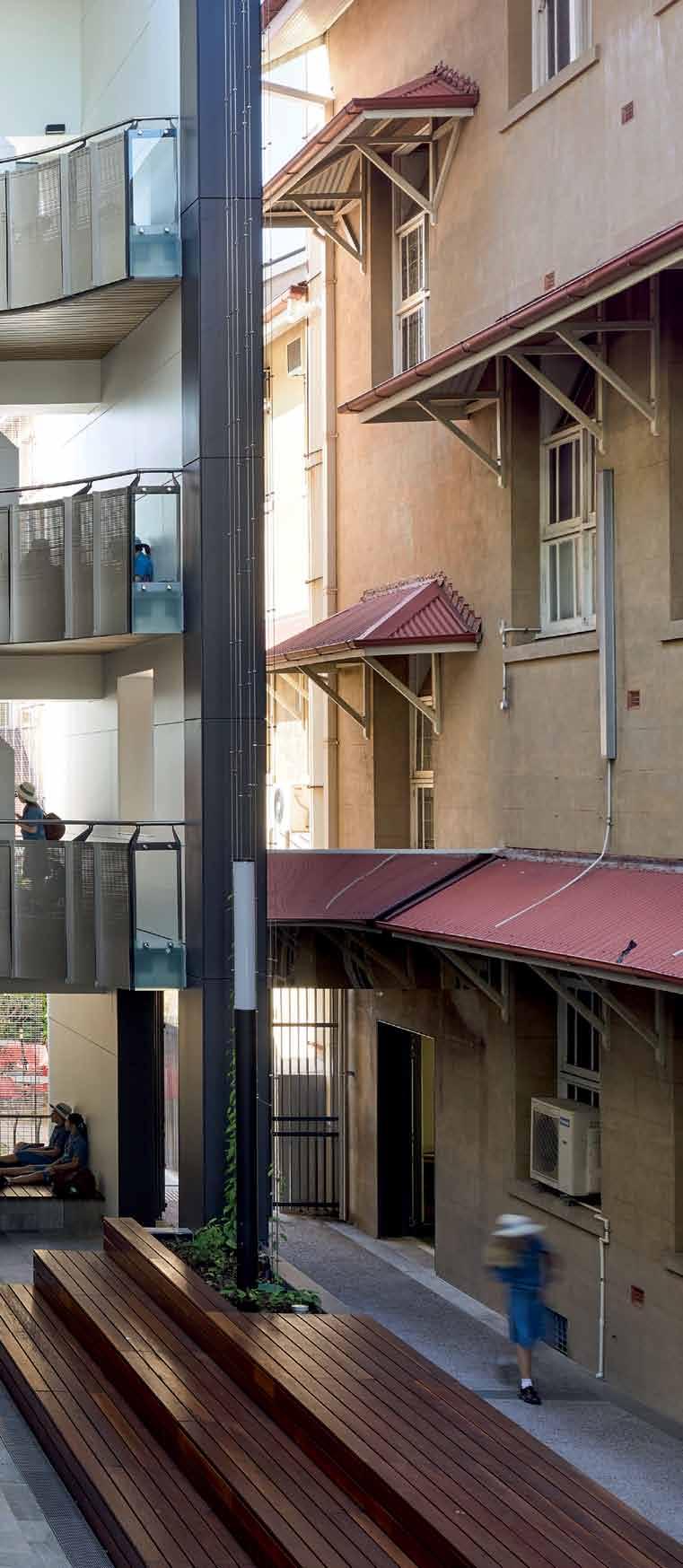
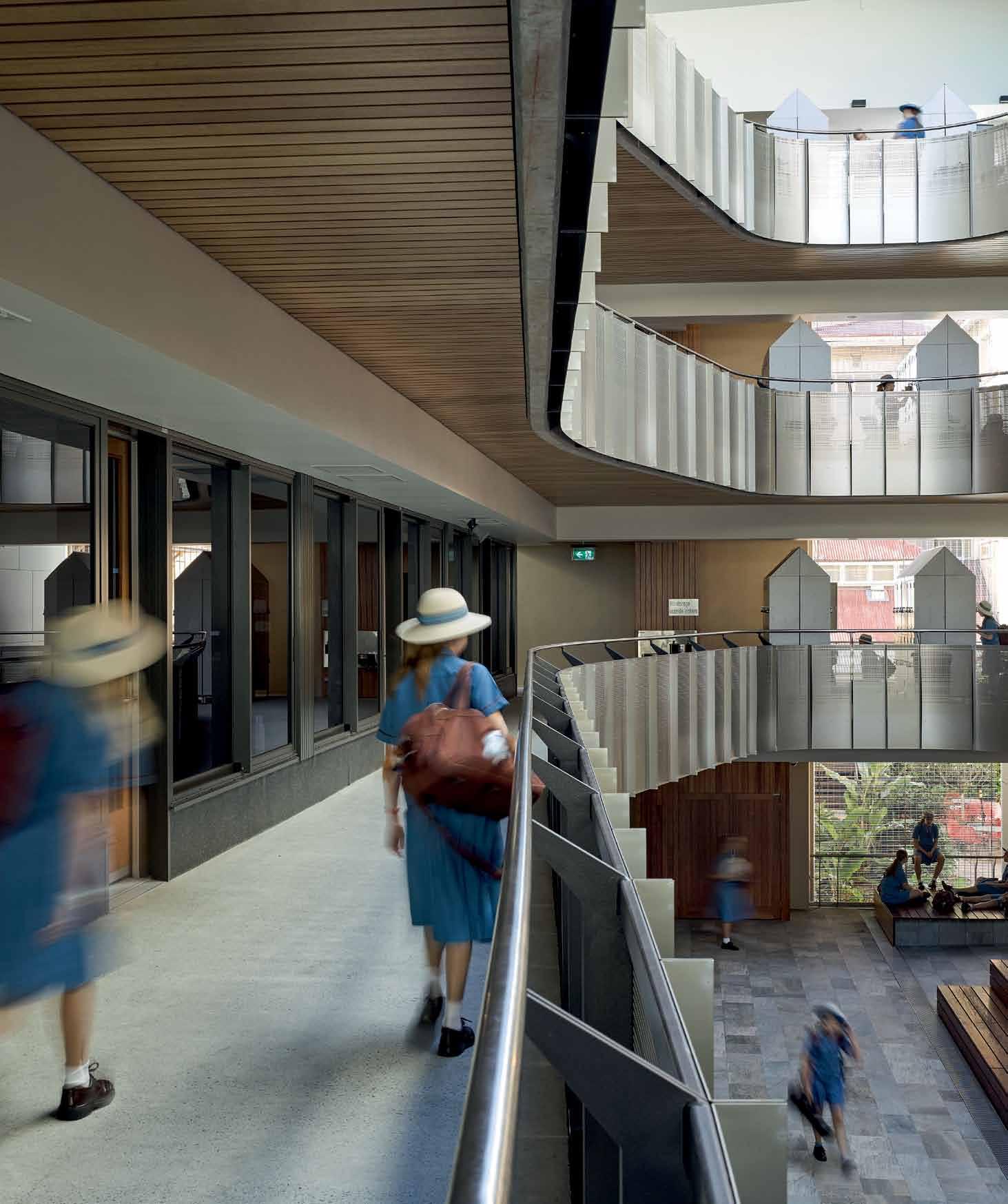 Jones
Jones
In the taxi from Brisbane airport driving down Ann Street in Fortitude Valley, I used to marvel at a magnificent, huge, russetcoloured brick retaining wall, rising upwards to the sky like a Japanese castle. Now I know that it is All Hallows' Catholic girls’ school and that the retaining wall wraps around part of Duncan’s Hill, from the top of which there are the most sensational views of Brisbane, especially the Brisbane River and Story Bridge.
The school began in a house next to what is now St Stephens Cathedral, and moved to its current site in 1863. The first building was the still-existing heritage Adderton House, followed by several others including the neo-Gothic Main Building and the ornate convent on the peak of the hill.
The point is that the school is a classic case of additive architecture with bits and pieces added as necessary with little regard for formal consistency.

Still, like so much additive architecture, it has great charm and, with its beautiful landscaping and seemingly random assortment of buildings, All Hallows' has the character of a charming hill town.
This eclecticism, along with the constraints of the site, became both a challenge and an opportunity for Wilson Architects when they came to design a new Year 7 building. The building had to sit between the 1940 University Wing building (leading off the Main Building) and a roadway (Kemp Place) on the northern side of the campus, as well as accommodating the steep topographic fall to Kemp Place. “The challenge,” says Philip Lukin, Associate Director at Wilson Architects, “was to keep the heritage and let it still be read.

indesign portfolio 137 indesignlive.com
architect Wilson architects location BrisBane | aUs ProJect mary Place, all halloWs’ school
Words PaUl mcgillick PhotograPhy christoPher Frederick
opener Looking down into the activity space with the curved anodised aluminium balustrading which helps set up a conversation of materials right Looking into the activity space which is specifically designed to accommodate the way girls occupy space below The plan shows how the northern façade is kinked to form a skin around the building opposite St Joseph’s Court is a textured layering of materials and forms, including the cathedral-like lockers on the first floor
So, we came up with this concept where the old building became part of a frame within a frame, like a proscenium arch.”
Mary Place, as it is now called, consists of a basement car park and four floors with 15 classrooms – three large ones on the ground floor which can open up to make one large function space, and then four classrooms from the first floor up. It also includes St Joseph’s Court, a courtyard enclosed by the new and old buildings, a student activity space open to the sky and drawing light into the middle of the complex.
It is this space that Philip Lukin likens to a proscenium arch and gallery. More fancifully it is a kind of mini-Elizabethan theatre with a ‘pit’ (an open space at classroom level) and three extended timber-ribbed platforms stepping up to the ‘stage’ – an elevated walkway along the length of the wall of the old building. This wall becomes the set or the ‘scrim’. The top of the proscenium arch edits out the roof of the old building and reflects light into the interior, helped by the mirrors on the staircase landings on either side of the court. The courtyard platforms reflect the fact that girls occupy space differently to boys. Hence, they are large enough to allow the girls to sit in circular groups.
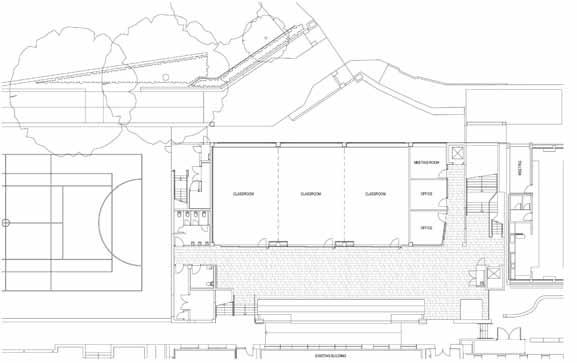
The old building is actually quite nondescript, but the artful conversation of materials and formal variety in the new structure activates the old wall, allowing it to play a role in the theatre of the new space. Here the curving anodised aluminium balustrades are custom-perforated with small dots growing to larger dots creating transparency when students look out from the classrooms, while still ensuring privacy. Tasmanian Oak (Victorian Ash) is used in the void, for all the soffits and for the frames of the large sliding glass doors to the classrooms. The classrooms
 level 1 floor plan
level 1 floor plan

indesignlive.com indesign portfolio 139
themselves are designed to allow maximum flexibility. Even the windows are a kind of breakout space because the sills are desk height and 500 millimetres deep and reinforced, allowing the students to sit on them.
The ingenuity of the interior space is sustained outside by the façade treatment and driveway screening, which modulates in response to topography and other existing elevations in the school. The northern façade, for example, kinks in response to Kemp Place with the sense, says Hamish Wilson, “of someone stretching a skin around the building”. A galvanised screen covers the lower part of the northern façade and continues up the driveway, acting as a support for Lady Bowen Creeper, greening the building, moderating its scale and generating a moiré effect. Meanwhile, the western façade maintains the scale of the University Wing and its galvanised screen is reminiscent of the Thurlow blinds of traditional Queensland verandas while also referencing the privacy screen and lacework of the columns of the old convent building.
If the old school is an example of additive architecture, the new Mary Place building must be an example of responsive architecture, unapologetically new, but acknowledging the existing character of the school, the particularities of the site and the intensity of solar exposure through screening, greening, sun shading and orientation.
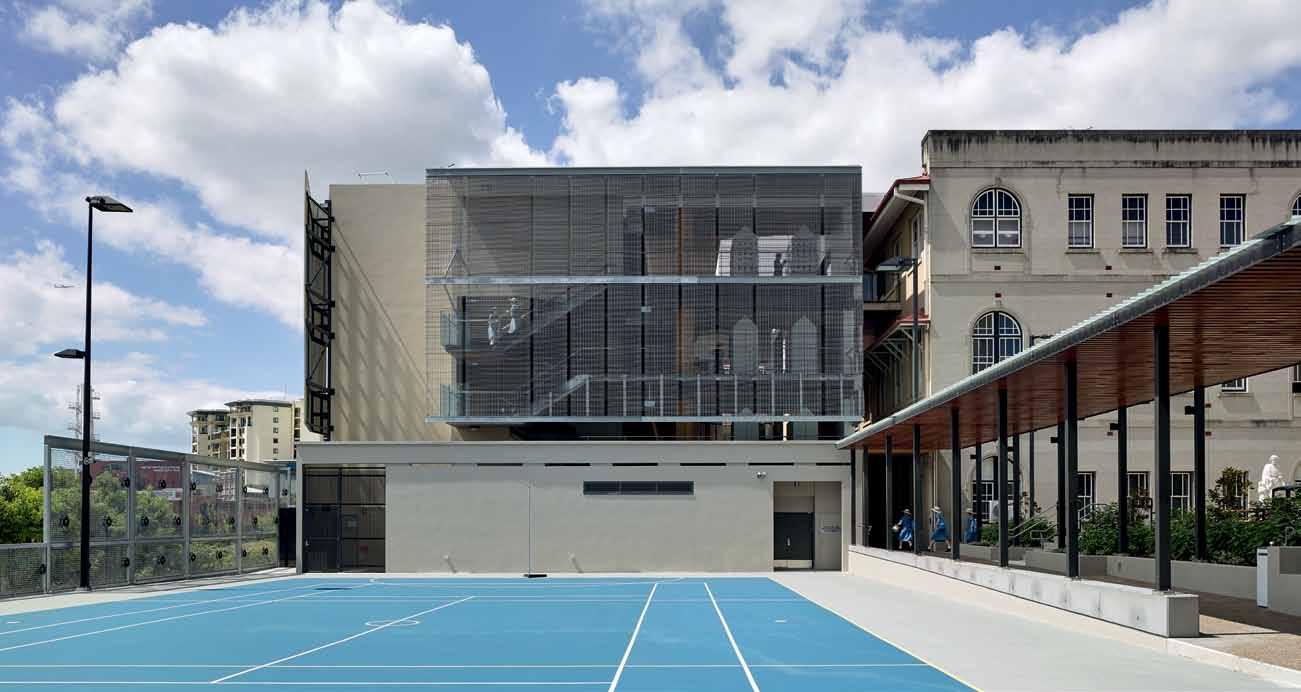
Share your thoughts on Mary Place at indesignlive.com/mary-place
Paul McGillick is a Sydney-based freelance writer on architecture, art and design.
mary Place, all Hallows’ scHool
arcHitect Wilson Architects
surveyor Michael Jolly Surveys
town Planner Craven Ovenden
l andscaPe arcHitect Wilson
Landscape Architects
Heritage e ngineer Michael Kennedy Architect
structural engineer Cardno
construction team Badge
Budget $10.6m total Floor area 3250 m2
wilson arcHitects wilsonarchitects.com.au
Furniture
Student chairs and desks, Sebel
Rectangular flip top table, QLS
ligHting
Generally throughout: Eagle Lighting Pierlite
FinisHes
‘Guinea Rosewood’ timber, Iron Bark . Stone, Ace Stone & Tiles Carpet, Interface. Fibre Cement Sheeting Panel, CSR. Balustrade, Locker Group. ‘Ecousitc’ pinboard panelling, Instyle
Fixed & Fitted
Aluminium windows and doors, G. James. Timber doors, Duce Aluminium screen grating, Hi-Light Industries. Bathroom: fixtures throughout, Caroma. Mirrors, Viridian. Partitions, Laminex
For the full directory of supplier contacts, visit indesignlive.com/dissections63
aBove The western façade is animated by a galvanised screen recalling the Thurlow blinds on the verandas of traditional Queenslander houses
140 indesign portfolio indesignlive.com

Crows Nest Flagship Store - 575 Pacific Hwy Tel. (02) 9437 0066 | Moore Park - Shop GA03 Moore Park Supa Centa Tel. (02) 9697 2886 Trade Enquiries: bianca@boconcept.com.au www.boconcept.com.au
Living | Dining | Bedroom | Study | Rugs | Lighting | Decor Residential & Contract
Adelaide chair designed by Henrik Pedersen

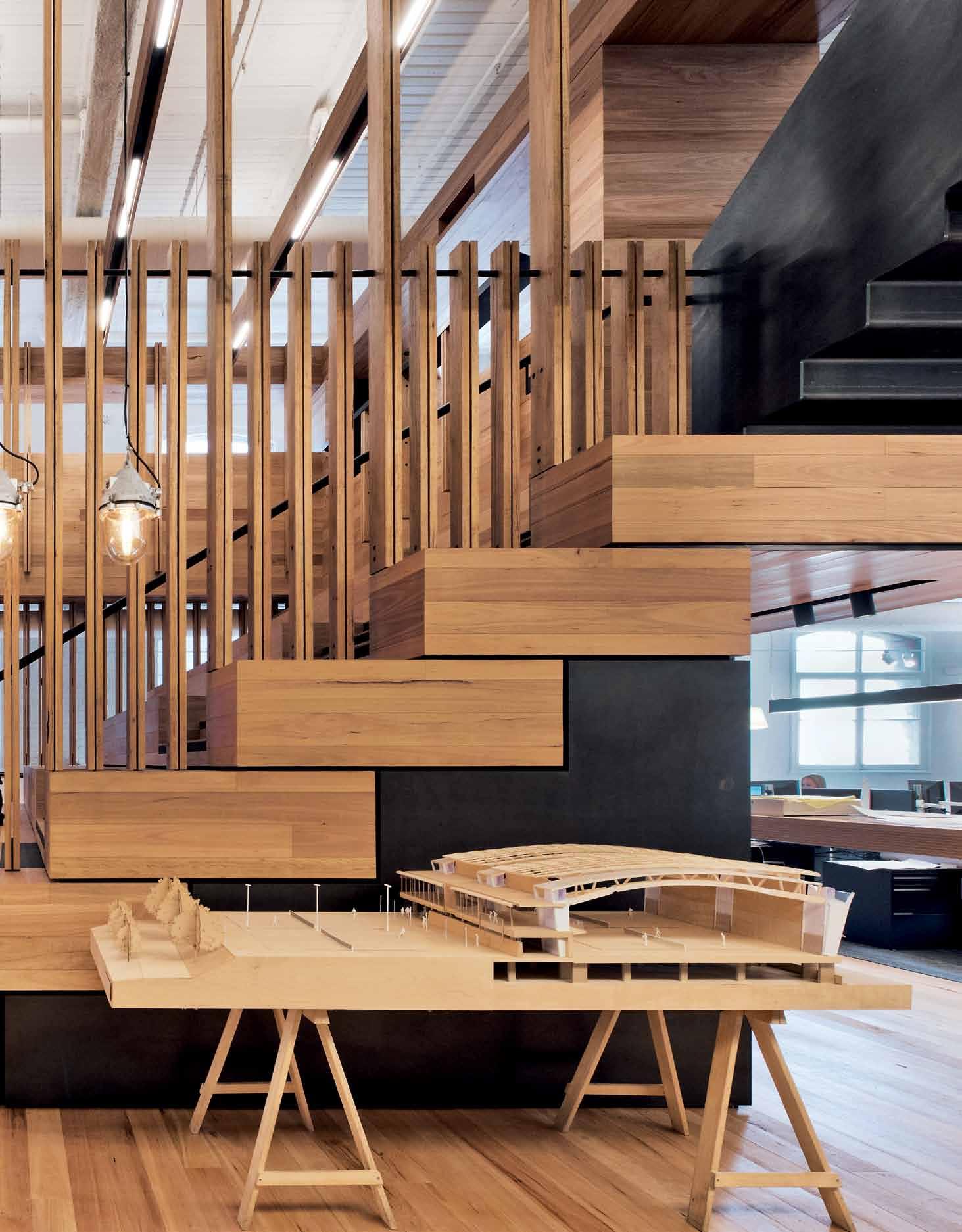
creative nucleus


indesign 143 indesignlive.com portfolio architect coX architectUre location melBoUrne | aUs ProJect coX architectUre words stePhen crafti PhotograPhy tommy miller, david yeow after
a long wait, cox architecture has found the perfect site for a new melbourne studio and crafted an articulated, collaborative workspace.

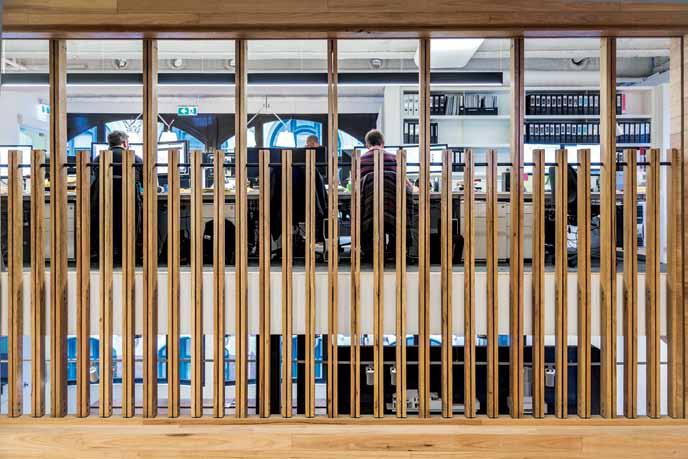
LeveL 3 fLoor pL an
Cox a rchitecture had been in the same office for 20 years. spread over four levels, the office space configuration hardly lent itself to a collaborative studio environment. However, given how difficult it is to find 1000 square metres over two levels (the required footprint), the Flinders Lane practice was anticipating it would remain where it was for a fair while longer. “We wanted to remain as close to Finders Lane as possible. it’s an ideal interface location between our government and private clients,” says Patrick ness, Design Director at cox a rchitecture. “ the lane also captures the culture and character of our office,” he adds.
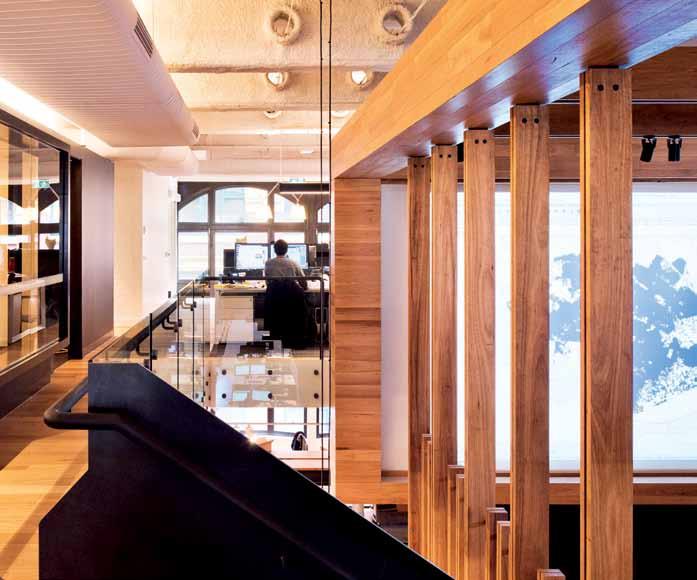
to ness’s surprise, the phone rang from an agent who alerted the practice to two available floors within a period building at 167 Flinders Lane only a block away. a lready housing new Zealand fashion label Zambesi, contemporary jewellery gallery e.g.etal and the k aren Woodbury Gallery, the tenants, as well as the building itself were almost too good to be true.
“it’s a beautiful building, a mixture of Queen a nne and Victorian,” says ness, who likens the building and its occupants to the c helsea Hotel in new York, but at a considerably reduced scale.
While the bones of the two-level occupancy were in mint condition and featuring four-metre high ceilings, the two levels within the building, formerly used as offices, were not connected to each other (thereby negating a studio environment). so one of the first structural changes made by cox a rchitecture was to cut a lantern-like box into the core of each floor plate to strengthen this connectivity. “ the atrium is both the physical and philosophical centre of the design, with everything else revolving around it,” says ness, who likens the atrium to a town square where staff and clients come together for both social events and presentations. a table slides out from one wall and a
large screen is drawn down for projections. “ the space can function as a workshop, or alternatively for staff to meet informally,” says ness.
a lthough there are 78 staff working in the Melbourne office, with the remaining staff of 400 spread around australia and globally, there’s a level of hush-ness as one moves through the open plan work areas. “We deliberately created teams in certain pockets of the building to allow for this low level of noise,” says ness, who located the main gathering space in the large communal kitchen on the lower level, gravitating towards the northern sunlight. “ the kitchen can also be used as another meeting area. it’s not exclusive for lunch or any other meal time,” says ness, who sees the eight-metre-long Oregon pine and steel kitchen bench as a place to ‘break bread and simply talk’.
so while the office appears open plan, there are subtle divisions carved out by the presence of the atrium. the open workshop, for example, where models are made, is located in a niche to one side of the atrium.
opener The central void functions as an informal meeting area or as a place to hold presentations opposite above The kitchen located on the lower level doubles as another meeting area opposite below left Layered transparency across lines of sight within the studio, creating connection while preserving discreet spaces previous below right Level 3 floor plan (the bottom of the two levels the studio occupies) below Cox used a simple palette of black steel and timber
indesignlive.com indesign portfolio 145
“�The atrium is both the physical and philosophical centre of the design.”
Patrick ness
cox Architecture
Architect Cox Architecture
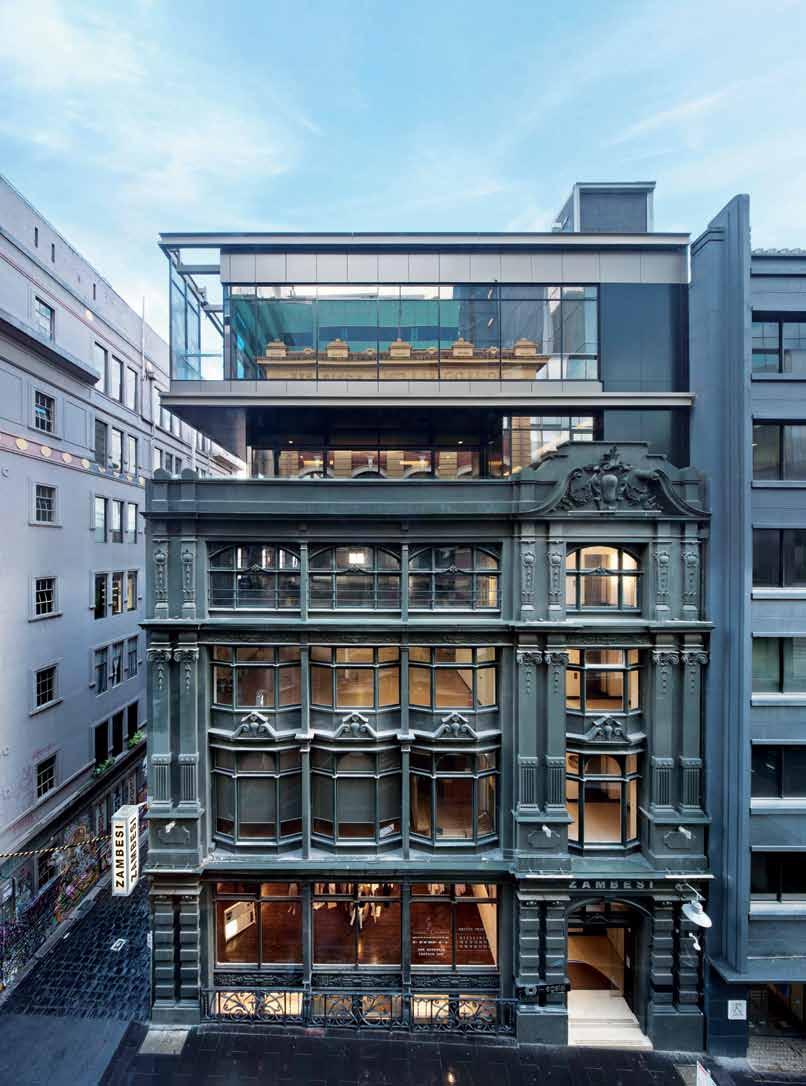
structur Al engineer
Calibre Consulting
construction mAnAgement
ICMG Victoria Auditorium construction
Matherson Construction Group
Joinery Gemwood Administration
Budget $1.3m
time to complete 5 months
totAl Floor AreA 880 m2
Crossing the atrium on the higher level are the IT staff. Accounts are ‘slipped’ into one of the segments on the upper level and the directors share a bench-style table nearby. “It feels like we’re sitting around a large kitchen table at home,” says Ness, who located a small study/office/retreat area adjacent to the directors’ shared space. “It’s an ideal nook to discuss things with staff, or to meet with clients in a more enclosed environment,” says Ness.
Unlike many corporate fit-outs, where the first impression is of a clinical reception desk upon arrival, at the Cox office, the first image is of an oak, domesticstyle-table surrounded by shelved walls in black stained veneer. Complete with a standard lamp and comfy armchair, this reception area could easily be found in one’s home. “A library is an important feature of any building, whether a home or office. It gives you a clear timeline of how the practice has changed over the years. But it also adds a sense of warmth and character,” says Ness.
The new office for Cox Architecture is like finding a needle in a haystack. As well as the ideal location, the office meets the brief of capturing a work environment that’s highly collaborative. The office also creates a framework to provide a multitude of meeting places for staff and clients, and importantly offers a sense of not feeling as though one’s intruding, either for staff, or those visiting. “We wanted to create a feeling that anyone is welcome, even if they happen to be looking for the Karen Woodbury Gallery and accidently cross our threshold,” says Ness.
Share your thoughts on Cox Architecture's studio at indesignlive.com/cox-architecture-studio
cox Architecture coxarchitecture.com.au
lighting
Directional spot lights, suspended track lights, Artefact Industries Surface mounted LED, recessed downlight, can downlight, linear suspension LED, joinery strip lights, surface mounted lineal light, Darkon ‘Vintage Industrial’ pendant light, Fossil Vintage Floor lamp, Meizai
For the full directory of supplier contacts, visit indesignlive.com/dissections63
Finishes
Polished bronze, Rimex . Powder-coat finishes throughout, paint throughout, Dulux . Meeting room paint, Resene Laminate throughout, Laminex . Tea bench top stone, Smartstone. Kitchen benchtop, Artedomus. Boardroom marble, Baron Forge. Tactiles throughout, DTAC
Fixed & Fitted
‘VFloat’ clear sliding door, grey tint mirror, Viridian
146 indesign portfolio indesignlive.com
Stephen Crafti is Indesign’s Melbourne Correspondent.
ABove The early 20th Century building conceals a contemporary interior
By Chant


Sydney Shop 104 PYD building 197 Young street waterloo Melbourne 361 Bridge Road Richmond Victoria Clean crisp modern.
motherofpearl.com
t HE n EW CoLour S oF Staron® L aunCHED
SamSung Staron® introduces the new Supreme™ Collection that adopts the look and beauty of natural stone, while taking on the advantage of the easy maintenance and joining capabilities of solid surface. releasing 10 new colours, the Supreme Collection features distinct wave patterns in different hues and clarities. the ten new colours include Delphi, Cloudbank, natural Bridge, magnolia, Dawn, Dandelion, Pastoral, Loam, ocean View and Presto.
Delphi: Brings to life the sublime purity and spirit of white. It features the many definitions within white and how powerfully it can transform a space, with a crisp white background and subtle, soft white waves.
Cloudbank : Combines the duality of a soft white cloudy sky and the grey of the city cement with soft patterns and cool colours that create a soothing environment.
Natural Bridge : Echoes nature’s soft and lasting limestone. Combining tone-on-tone colours and patterns in a gentle feathery embrace that creates a safe and warm space.
Magnolia: Peeping out shyly like the delicate buds of white blooms that have caught drops of moisture in the morning mist. With fine particulates and a soft smoky haze that creates serenity in any application.
Dawn: Even the bustle of city life is silenced by the calm warmth of dawn. this pattern emulates rhythmically divided concrete exteriors with re-interpreted greys that produce a tranquil modern space.
Dandelion: Comprised of warm earth tones from nature’s palette and patterns in organic forms, this colour creates an inviting, refined natural atmosphere.

Pastoral: the elements of a quiet countryside with clear air. the shapes of field and sky are minimised to a hue that expresses an earthy simplicity.
Loam: Deep rich browns that express a luxurious and peaceful feeling. With dark earthy tones highlighted by lighter sandy patterns, this colour will create an opulent atmosphere.
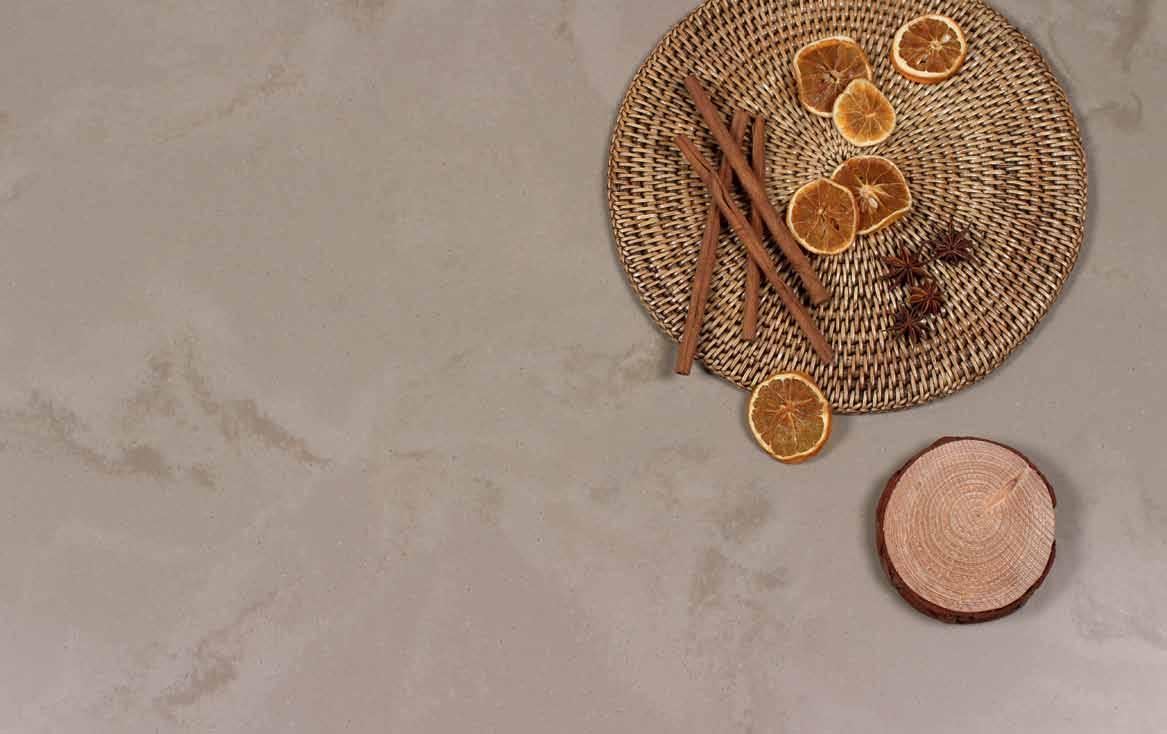
Ocean View : When the waves break on the shores of a white beach, the foamy water droplets splash apart into organic forms that feel refreshing and natural. In the same way, this pattern will emit a subtle shimmer that creates a fresh atmosphere.
Presto: the dark night, deep sea, and the moonlit waves are united in a pattern of black, blue, and green shades whose unknown depths reflect the wonders of mystery. Presto will create a luxurious and distinguished atmosphere in any space.
Staron® Solid Surfaces is created by technology leader Samsung, and is comprised of a natural and pure mineral derived from bauxite and blended with an advanced pure acrylic resin, resulting in the world’s premium surface material.
to view the entire Staron® Supreme™ collection, visit staron.com.au
For more inF ormation please visit staron.com.au s ales enquiries (61 2) 9822 7055
staron.com.au indesignpromotion
a bovE: pastoral rIGHt: m agnolia
DESIGN REMIX



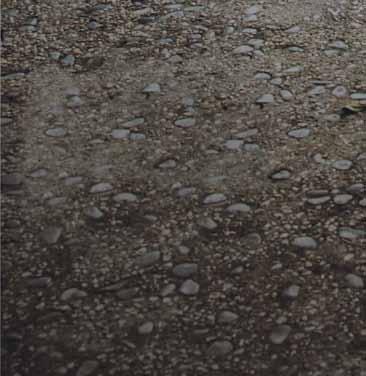
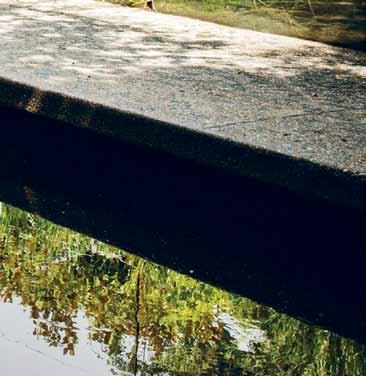



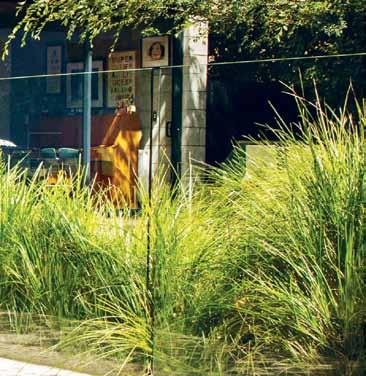
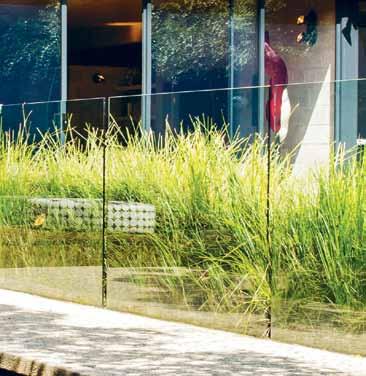
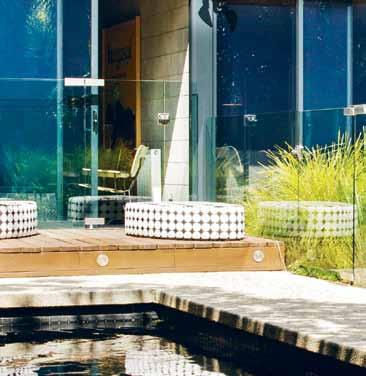
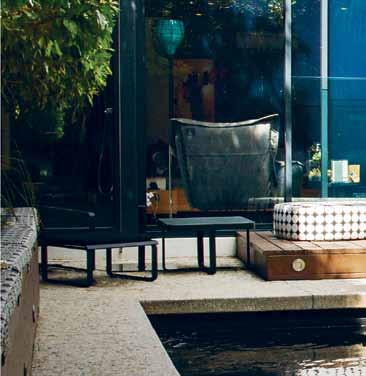
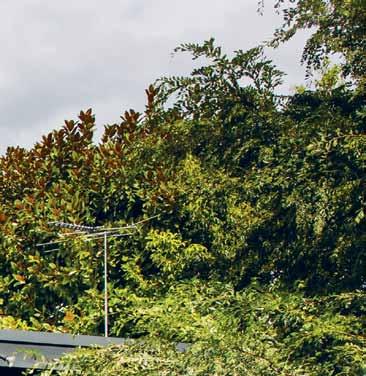
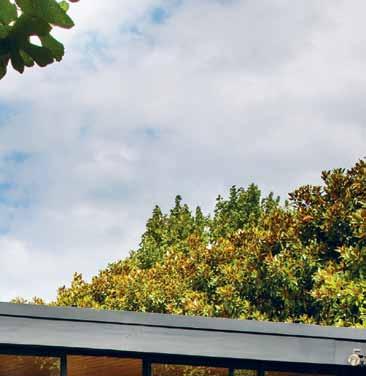
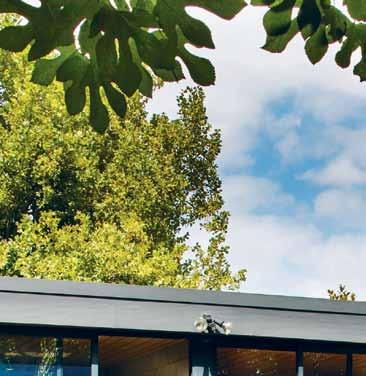
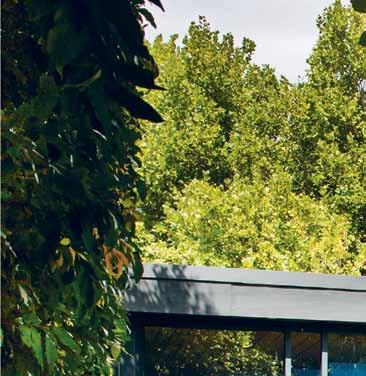



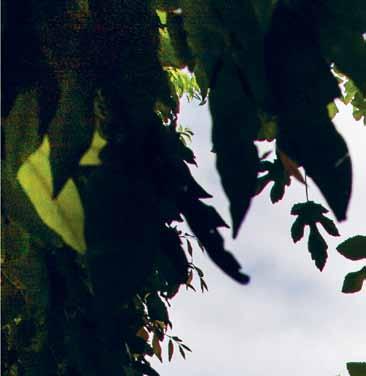
INDESIGN PORTFOLIO 149 INDESIGNLIVE.COM ARCHITECT BERTON DESIGN LOCATION MELBOURNE | AUS PROJECT ELSTERNWICK HOUSE WORDS STEPHEN CRAFTI PHOTOGRAPHY LYNTON CRABB VINTAGE STYLE MEETS MODERN CONVENIENCE IN THIS RENOVATED 1970S HOME.
opener The north facing back garden includes a swimming pool
top The formal side entrance to the house is rarely used except for visitors
above The living room was carefully restored with new steel windows and doors leading to the garden
rIGHt The living and dining areas feature the original concrete block walls

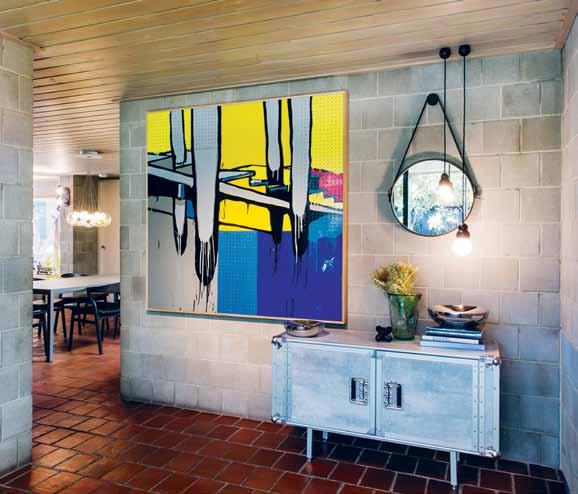
This 1970s house, located in Elsternwick, Melbourne, could easily have been pulled down and replaced with a ‘McMansion’. Designed by architect Ken Edelstein, the concrete-block fence conceals a concrete-block house which is ‘severe’ compared to many new homes. Fortunately, the owners, a couple with two young children, appreciated the modernity of the house, even though it was built over 40 years ago.
“The owners have an eye for style. They could see the house was a one-off,” says interior architect Steven Berton. And while Berton could see the need for the home’s fine-tuning, the owners weren’t quite sure from the outset if it was the family home they were initially looking for. “My clients had some reservations that there weren’t two living areas and no main bedroom ‘wing’ as now currently expected.”
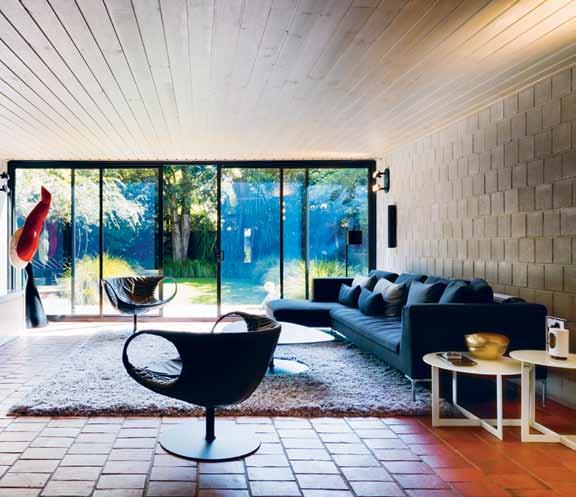
While some architects and designers might have ‘ripped’ into the house, suggesting a new kitchen and wet areas, Berton thought Edelstein’s design stood the test of time. Perhaps the concrete block walls could be cleaned and some of the surfaces retouched. But from the outset, Berton’s mantra was to tread lightly. “Everything was functional. The only thing that was really missing was a main bedroom suite,” says Berton, recalling the previous main bedroom (now one of the children’s rooms).

Although relatively modest in size by today’s standards (approximately 250 square metres), Berton, as well as his clients, weren’t keen to extend much beyond the footprint of the original design. However, there was an opportunity to extend towards a side boundary, enlarging what was previously a narrow bedroom that contained two bunk beds. “There was just sufficient room to create a main bedroom, walk-in dressing area and ensuite,” says Berton, who used the same concrete bricks for the alteration. “I didn’t want the new work to stand out from the original,” he adds.
The main bedroom, with its new floor-to-ceiling picture windows, enjoys both northern light and a full aspect of a Rick Eckersley-designed garden. Likewise, the ensuite is located on the edge of the lap pool. And although the walk-in dressing area is narrow, there was just enough space for built-in cupboards either side. However, with generous light coming from either end of the dressing area, the addition feels considerably more spacious.


indesignlive.com indesign portfolio 151
“�It wouldn’t have made sense to change things around just for the sake of making a statement.”
Steven Berton
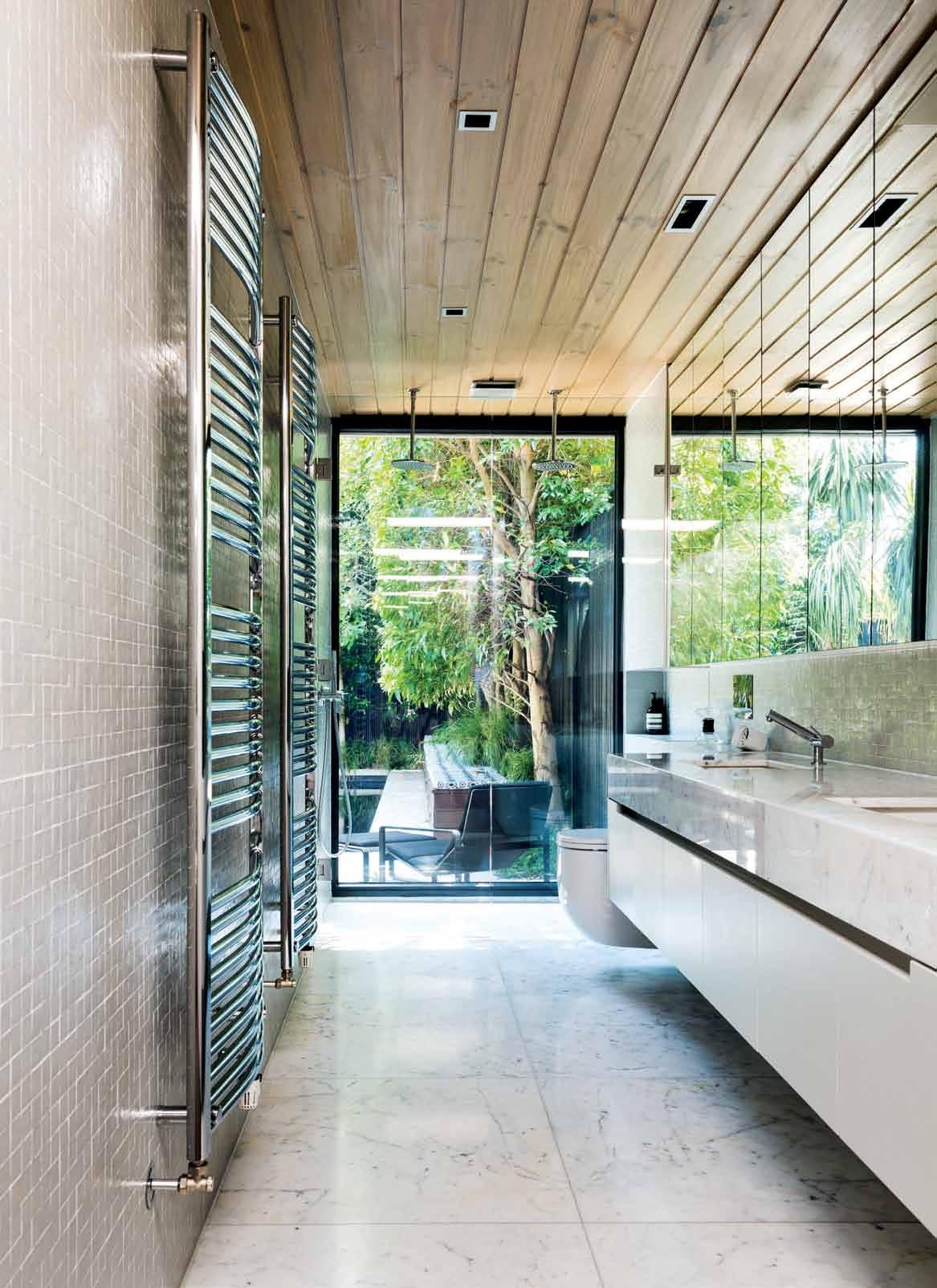
A similar approach was taken with the kitchen and two other bathrooms in the Elsternwick house. Apart from putting in a new vanity in one of the bathrooms, the glass mosaic-tiled walls were simply cleaned. Likewise, the kitchen, which had been reworked in the 1990s, was simply freshened up by re-liming the joinery. “There didn’t seem to be any merit in simply putting in a new kitchen just for the sake of it. Besides its condition, you wouldn’t find a more appropriate location in the house,” says Berton, who also re-limed the timber-lined ceilings.
Other surfaces were also enlivened. The terracotta floors, for example, were scrubbed and the concreteblock walls simply hosed down, made possible because of the tiled floors. “A considerable amount of dirt and grime had built up over the years, including children’s scribbles,” adds Berton.
Other subtle ‘interventions’ were added to the house, including new joinery in the living areas, as well as in an adjacent room divided into a study as well as a play area for the children.
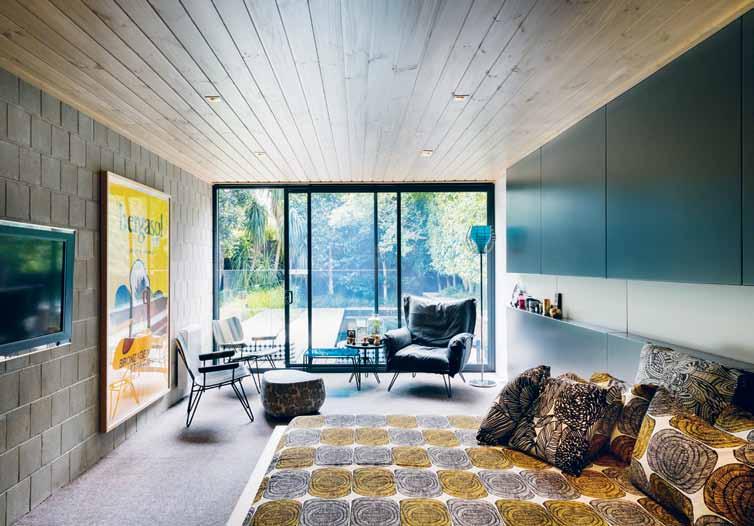
However, Berton was mindful of replacing the relatively fragile aluminium window frames and doors. These frames were replaced by more substantial powder-coated steel frames, which are considerably more compatible with the home’s monumental concrete block construction. Likewise, a new roof formed part of the renovation (lifted by 50 millimetres) to allow the ceiling height of the new wing to meet current standards.
For Berton, as well as the owners, the pleasure comes from being able to live in a contemporary home that still captures the essence of the past. “This house was well designed from the start. It wouldn’t have made sense to change things around just for the sake of making a statement. That statement was already there,” says Berton.
Share your thoughts on Elsternwick House at indesignlive.com/elsternwick-house
elsternwick House
ArcHitect Berton Design
builder Holden Peel Projects
time to complete 4 months
totAl Floor AreA 245 m2
berton design bertondesign.com.au
Furniture
Storage flightcase, kitchen barstools, dining table, chairs, armchairs and coffee table, master bedroom armchairs and coffee table, Hub Furniture. Lounge sofa, Space Furniture. Storage shelving throughout: SEB
ligHting
Generally throughout: Hub Furniture
FinisHes
Ensuite: Flooring, Signorino. Wall tiles, Artedomus. Bedroom floors, Tretford. Master bedroom panelled wall, Berton Design
Fixed & Fitted
Door hardware, PBA . Ensuite: fittings throughout, Reece. External doors and windows, Capral Aluminium. Internal doors, William Russell Doors. GPOs and switch plates, Clipsal
For the full directory of supplier contacts, visit indesignlive.com/dissections63
indesign portfolio 153 indesignlive.com
previous The new ensuite bathroom overlooks the swimming pool below The main bedroom was extended sympathetically
Stephen Crafti is Indesign’s Melbourne Correspondent.
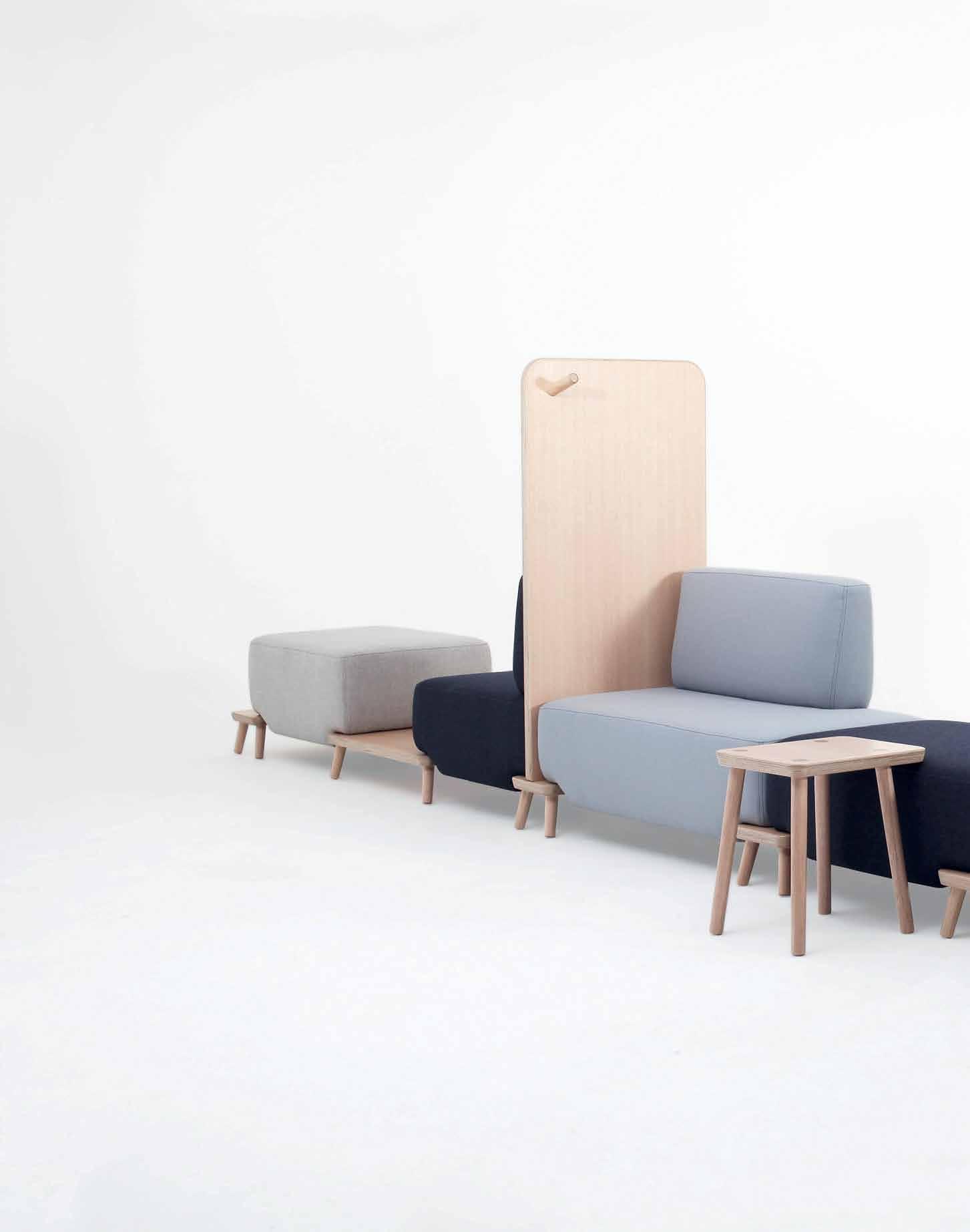

SeamleSS WorkSpaceS; InfInte length luxxbox nSW +612 8332 6105 luxxbox QlD +617 3257 2822 luxxbox USa +1 800 542 2282
poDIa
Luxxbox’s Podia is redefining the commercial sofarising to the challenge of outfitting multi-functional communal office spaces with a single suite that allows users to connect, retreat, discuss and relax. The Podia design incorporates seemingly sunken cushions, suspended on wood podiums, which when used as tables and in combination with privacy screens, can transform into either a discreet meeting pod or personal breakout zone.
The versatile design can be configured for linear or right and left hand corner applications.

For all options, please visit WWW.Luxxbox.Com

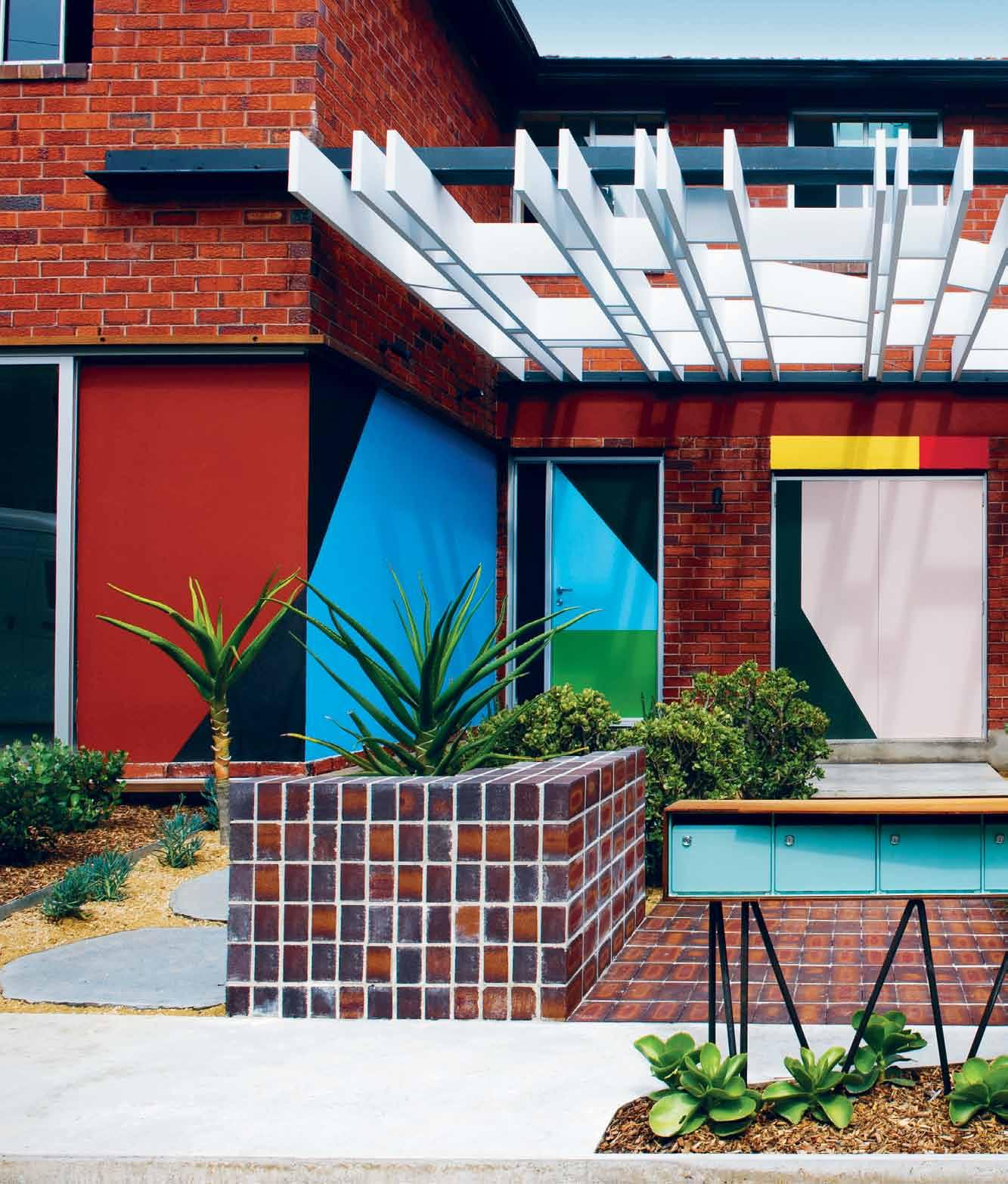

REDUCE RE-USE RECYCLE
Clever projeC ts like polyChrome, in s ydney prove that when it Comes to sustainable arChiteC ture, frugality C an be as effeC tive as innovation.


sustainability project brought to you by geca geca.org.au indesignlive.com 157 indesign portfolio architects
ProJect PolYchrome
david BoYle architect location sYdneY | aUs
words soPhia watson PhotograPhY Brigid arnott
It’s rare to find projects where the architect has not only designed a sustainable building, but used their design to encourage the principles of sustainable living.
This is an important distinction, and one that can quickly be lost in the mad flurry for environmental certification. The physically ‘green’ elements of a building – though valuable – are only successful if coupled with a more holistic understanding of what sustainability actually means for the users.
One of Sydney’s most recent (and award-winning) multi-residential projects, Polychrome by architect David Boyle, serves as an excellent example of this approach.
Constructed in the late 1960s and 1970s, the multi-storey red brick buildings offered an idealised residential typology replacing the perceived cramped, dark terraces and semi-detached houses of our inner-city suburbs. Generally considered to be of little architectural merit due to their scale, negative streetscape impacts and unused open space, the red brick apartment blocks have faced heavy criticism in recent years. However, where many developers and architects have chosen to knock them down and build afresh, Polychrome suggests a sustainable alternative, where the inherent character of the red textured brick is given value.
With minimal change to the existing ‘H’ shaped building footprint, the four two-bedroom units in Sydney’s Newtown have been fully refurbished and upgraded to meet building code requirements and for potential strata subdivision. Internal planning changes relocate bedroom spaces to the rear to
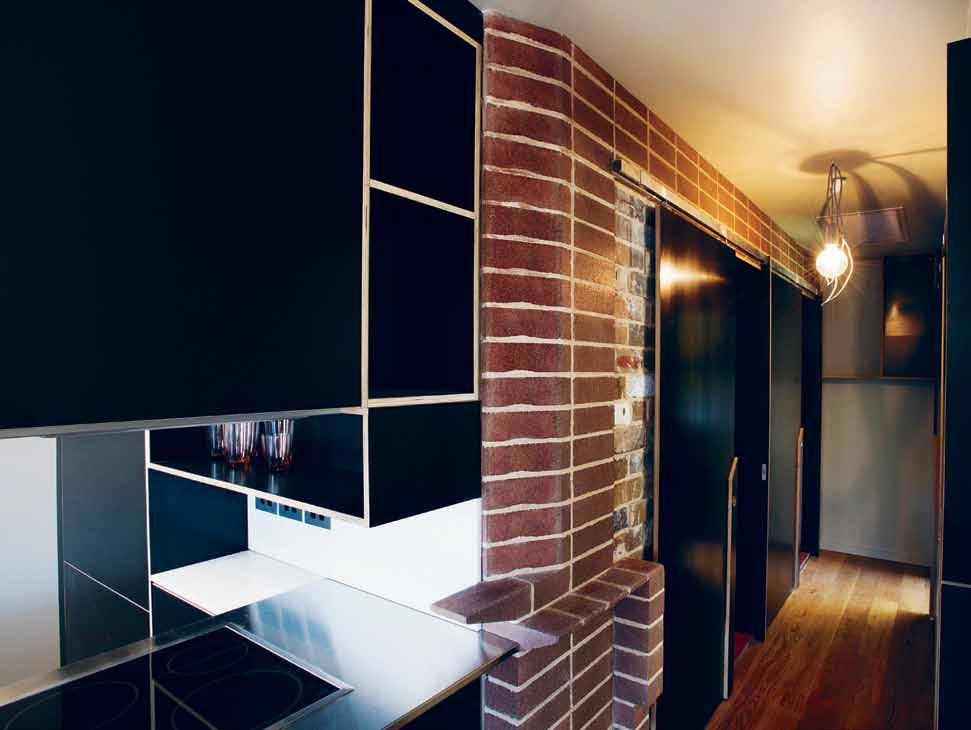
create larger open plan living areas connecting to new side and front gardens and improve passive cross ventilation and aspect. New doors to the ground level units provide separate entries from the street more akin to semi-detached houses.
External spaces have been landscaped to encourage street interaction with the community and blur the boundaries between public and private. The front garden includes a central entry courtyard with concrete seat and separate entries to the lobby and ground floor units. Flanking this are ‘street gardens’ to the ground floor units. Side setbacks have been landscaped as private open space and the rear setback includes parking from the rear lane, access to the lobby and a central communal garden.
Polychrome’s architect, David Boyle, notes: “Primary to our considerations was the retention of the red brick and layering of the façade with new architectural elements to break down the singular scale of the red brick-red tile building mass, so that it may better relate to the streetscape. Priority was given to the lower section of the building to create a strong unifying base. A horizontal band applied to the façade includes a projecting timber reveal and a decorative timber fence extending to the side boundaries.”
In terms of sustainable living, a building needs to absorb and reflect the identity of the precinct; where the residents are keen to sustain the suburb’s lifestyle as much as the physical bricks and mortar.
Newtown for example, is known for its alternative artistic community, street art and graffiti. Drawing on this and the style of the 1970s as inspiration, new elements have a graphically bold and playful
character, such as the new entry pergola, painted render, sculptural letterbox, brick pillar, screens, concrete seat, steps and planting. The vibrancy of the composition provides a transition from the busy urban character of Newtown into the lobby and the more subdued interiors of the units. New brick paving provides a contemporary counterpoint complimenting the existing brickwork in colour tone and pattern.
A polychromatic mural applied to the lower section of the building retains the red brick as an essential element in the composition. The balance between different coloured blocks creates a shadow play and perception of depth and focuses attention to entry and offers a more contributory urban gesture befitting the area.


“This project acknowledges the embodied energy in the existing building structure. The decision to retain the existing fabric and make changes only where necessary in order to improve the design of the internal layout of the units and streetscape appearance of the building is fundamental to our sustainability strategy,” emphasises Boyle.
Polychrome won the Architecture Award for Residential Architecture – Multiple Housing, and the Architecture Award for Sustainable Architecture at the Australian Institute of Architects 2015 NSW Architecture Awards.




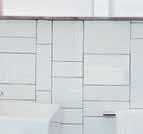


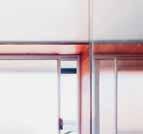
Share your thoughts on Polychrome at indesignlive.com/polychrome

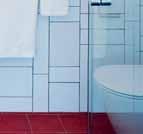

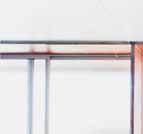
OPENER The exterior features custom graphic work by project architect, David Boyle, as well as a custom “Mondrian” style pergola by project builder, Dodd Construction, and customised landscape design by Pangkarra
OPPOSITE Custom modular kitchen and hallway featuring bespoke brickwork features, (designed and commissioned by project architect David Boyle), sit flush with the building’s existing and original 1970s red-brick ABOVE Kitchen in the foreground featuring custom and original brickwork, opening to the living room LEFT Bathroom suite features custom “Mondrian-style” tiles and red floor tiling, both of which are a deliberate reference and homage to the traditional red-brick house
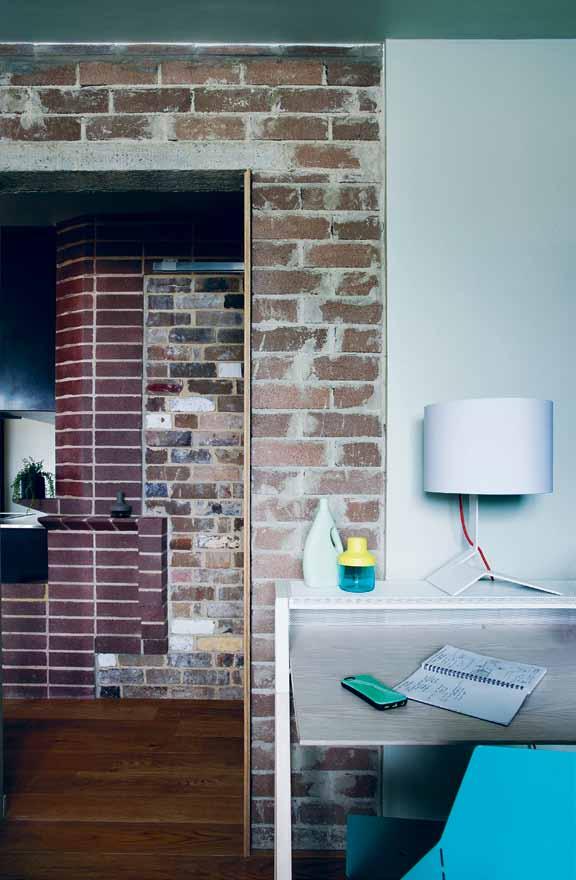
SUSTAIN INDESIGN 159 INDESIGNLIVE.COM
Sophia Watson is the Editor of DQ Magazine.
leFt The building lobby looking up into the second floor atrium, featuring a custom skylight to inject some natural light into the building, which has been traditionally known for its lack of natural light and dimness below Kitchens have been updated and fitted-out with space-maximising custom joinery
Polychrome
Architects David Boyle Architect
structur Al engineer
Harrison and Morrison
Consultancy
Acoustic engineer
Acoustic Logic
lAndscAPe design
Pangkarra
builder Dodd Constructions
lAndscAPe contr Actor
Polo Property Maintenance
totAl Floor AreA 300 m2
dAvid boyle Architect davidboylearchitect.com.au
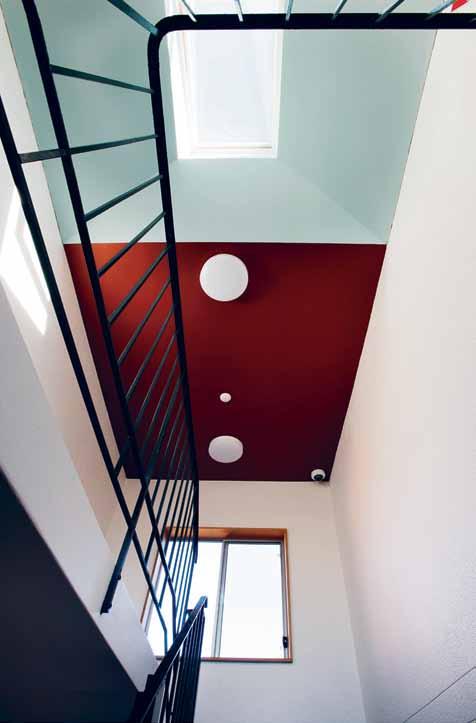
Furniture ‘Illum Wikkelso’ sofa, Great Dane Furniture. ‘Strut’ console side table, ‘Cant’ desk, Blu Dot. Bed,‘Nordi’ bedframe, Ikea
lighting
‘NUD’ pendants, Surrounding Australia. Perimeter floor lamp, Blu Dot
Finishes
‘Gertrudis Brown’ and ‘Bowral Blue’ brickwork, Bowral Bricks
Feature wall, The Brick Pit Hardwood floors, Havwoods. Rug, Rabbit Trap. Dandelion weave rug, Armadillo. PS2014 rug, Ikea
Fixed & Fitted Skylight, Velux. Windows and doors, Airlite Windows
Bathroom: fixtures, Winnings. Red tiles, Earp Brothers. White tiles, Glennon Tiles
gecA – sustAinAbility And style
a rchitects, designers and homeowners have a unique challenge on their hands. how can they balance sustainability principles with the desire to modernise, refresh and upgrade spaces with minimal cost and effort? the availability of cheap and cheerful furniture means that simply throwing out the old and replacing with the new is a very tempting idea.

it’s also an idea that carries a significant environmental impact. Every year, thousands of dollars’ worth of perfectly good furniture and interior fittings are being sent straight to landfill, even though landfills are rapidly reaching full capacity. r ather than throwing away furniture and other items that are past their prime, designers should consider finding ways to reuse old materials in new and interesting ways, or work with existing structures to refresh them. this results in cost savings as well as having a reduced environmental impact. reusing carpet floor tiles in new
designs or ancillary areas, or reupholstering expensive furniture, are two simple solutions.
i f materials do need to be tossed, a growing number of recycling schemes are ready and willing to take them. Environmentally-aware manufacturers are also increasingly participating in product take-back schemes, where their materials are taken back at the end of their useful life for recycling into new products (in fact, this is a requirement for Good Environmental Choice australia certified products).
a nd if you do need to buy new, choosing third-party certified products helps ensure the highest standard of sustainability. Certification shows that any environmental claims made by a manufacturer are genuine, eliminating the possibility of “greenwashing”.
Good Environmental Choice Australia geca.org.au 160 indesign portfolio indesignlive.com
the full directory of supplier contacts, visit indesignlive.com/dissections63
EnvironmEntal
australia on thE biG ChallEnGE for dEsiGnErs
For
Good
ChoiCE

ANON.Co.com E S T. M M I I
JOURNEY armchair
CERO stool
ORBIT candelabra
YHI pendant
PROOST ceramic coasters
design by
photo- christopher frederick jones
INT roDuCING
NovAS INT er Ior S
The introduction of Novas Interiors into the Australian construction and design market has redefined the specification and project management process on some of Australia’s largest commercial and multi-residential projects.
Working with Novas Interiors, designers, architects, developers and builders can now coordinate projects from specification right through to completion using Novas Interiors as their single supplier.

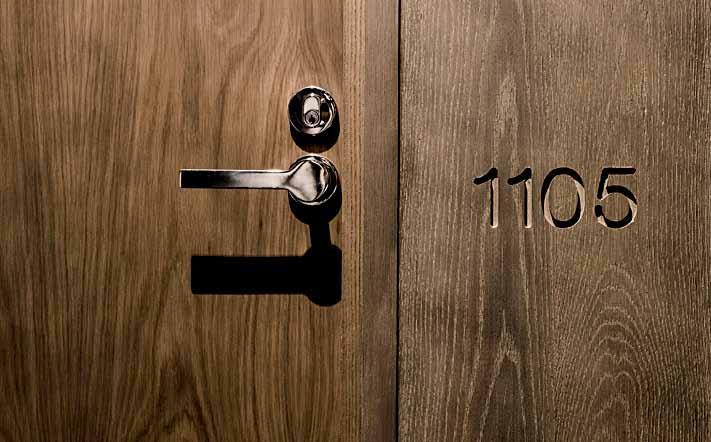
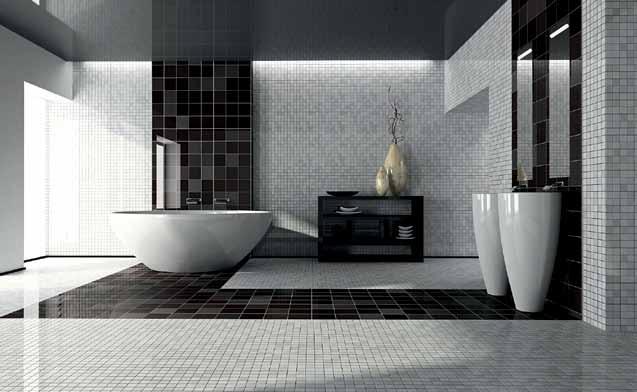
New to the Novas Group of Companies’ (NGC) stable of brands, Novas Interiors operates across all levels of industry, bringing together NGC’s extensive portfolio of products and services.
These include Novas Architectural, specialising in door furniture and door operating systems; Novas Luxe, supplying luxury bathware for contemporary living environments; Novas Glass, supplying a versatile range of glass fittings and panels; and hybrid Building Services, providing experienced project management in the supply and installation of commercial glazing products.
With such a diverse portfolio to draw from, industry professionals can now gain all the advantages of sourcing and coordinating a diversity of products and services for their complex projects while receiving the benefits of streamlined project coordination and consistency in design quality.
Among Novas’ most recent projects is Prima Tower, the ground-breaking multi-residential development by PDG and Schiavello in Melbourne. Newly completed, the project transcends its holistic design and dimension with an impressive facade that is a clear statement of its sophistication and elegance.
Novas Interiors’ long standing and valued relationship with PDG was paramount to the selection of high quality finishes for the development’s premium living environments, and culminated in Novas Architectural’s Signature Design option being utilised by PDG’s design team throughout the project.
The Novas #31 Polished Stainless Steel Lever was carefully selected by PDG to provide the premium quality and level of luxury so highly sought after by their clientele. Novas Luxe Signature bathroom accessories were selected for the seamless design and feel that PDG required. As a result, both the architectural and bathware finishes speak to the sophistication and elegance of the development and its holistic design approach.
Servicing a broad range of national and international projects across commercial and high-density residential categories, Novas has a sterling reputation for delivering on time and to budget. This has enabled Novas to showcase its manufacturing capabilities and high standards of quality and design.
For more inF ormation please visit novasinteriors.com.au s ales enquiries beverleym@novas.com.au
novasinteriors.com.au
indesignpromotion
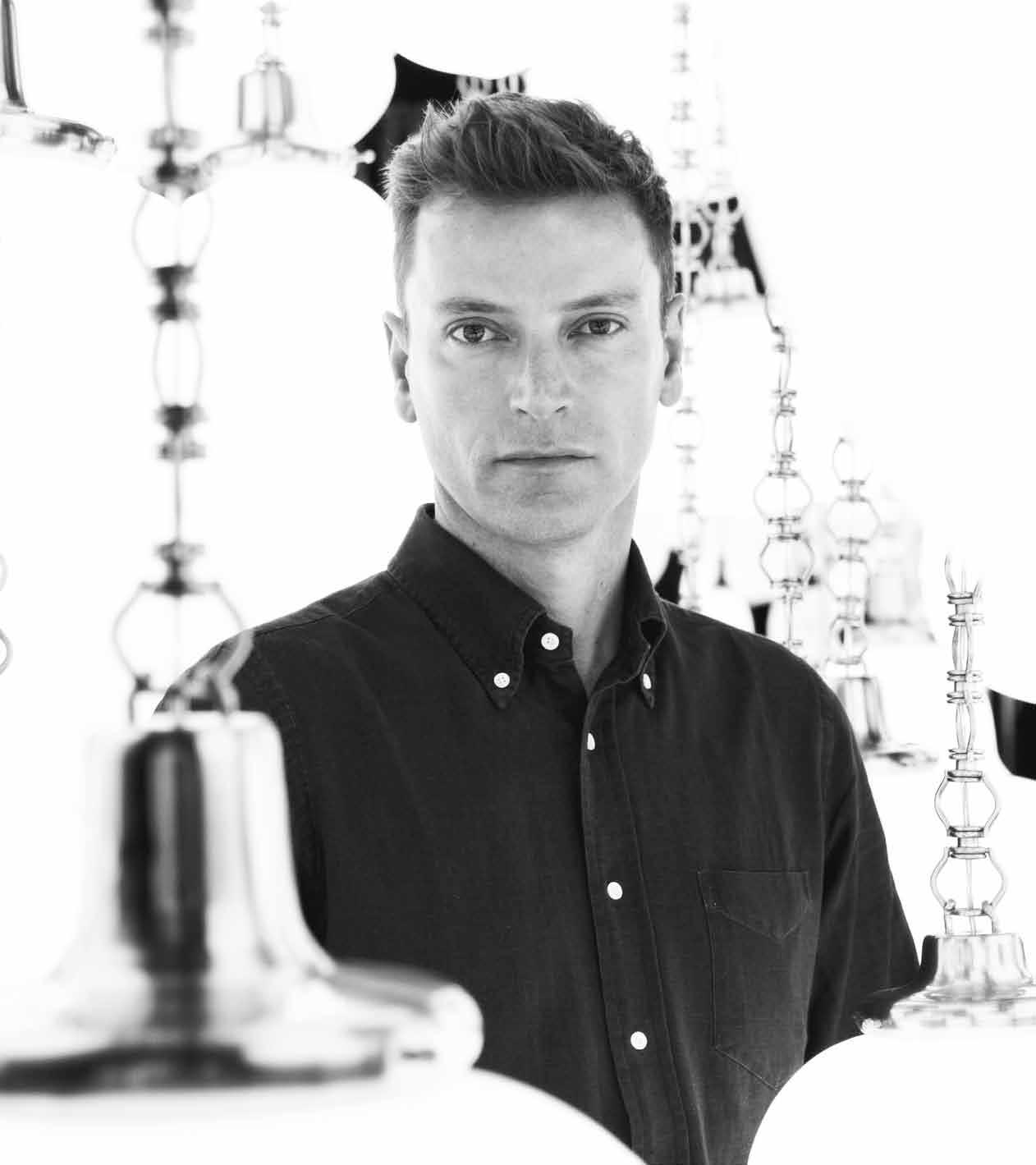
indesignlive.com 163 profiling the life and work of creators around the globe 163 cHRisToPHeR JenneR 168 PunkT Christopher Jenner at s alone del Mobile in Milan in 2014 with t he Cloud installation C o M prising 120 of his hand M ade u rbe M lights. p hoto: Mi C hael f ranke


Christopher Jenner likes to tell a good story. Everything the London-based, South African designer’s career has so far encompassed – from fashion design and luxury events to interior and product design and his appointment as Creative Director for Eurostar – has been about communicating a narrative and the search for a strong identity.
As for Jenner’s identity, creativity has been a part of it since childhood. He attended an arts high school in Johannesburg (which he describes as “similar to the school in Fame ”) and then went to Capetown to study industrial design. “It was at the end of Apartheid,” he says. “Society was changing and everything was becoming much freer. They were exciting times, and I think that’s partly why I’m so interested in searching for identity in my work.”
From university he went on to start his own fashion label before moving to London, where he worked in the events industry for luxury brands, including Armani and Dolce & Gabbana, and then Swarovski. “There was a lot of talk at Swarovski about how design could be used as a communicator of narrative,” says Jenner. “I realised that if you think
words mAndi KeigHrAn pHotogrApHy micHAel FrAnKe
about it strategically, you can leverage success through design.”
So, toward the end of 2010 Jenner left Swarovski to start his own studio and, with his business acumen and creative strategy, success came quickly. His first project was a pop-up store – now permanent – for diptyqueparis in Liberty’s London. “It was basically a litmus test for how we should strategically approach our projects moving forward,” says Jenner. “It all came back to communicating a brand’s values. We do a huge research stage for each project, during which we find definitive propositions that can be used to gauge what works and doesn’t work.”
Since that first project, he’s completed retail interiors for diptyqueparis in New York and Singapore, Penhaligon’s of London, and UK bathroom brand Drummonds (retail, he says, is where most people are affected by design). And, in 2013 he was appointed Creative Director of Eurostar, a position last held by Philippe Starck. Again, the approach is about the search for a brand identity. “Eurostar is a brand that exists in two places – London and Paris – and so we asked what it is that unites these two cultures that have been at loggerheads for centuries. We needed a set of values that would unite both. We chose ‘Art Nouveau’ and ‘Victorian Gothic’ – one is French and the other is English, but they work perfectly together in symbiosis.”

The first project for Eurostar – the Eurostar ticket hall at St Pancras International – launched earlier this year, and with its sinuous lines, craftsmanship and stylised Victorian Gothic motifs is a refreshing departure from what we’ve

indesignlive.com 165 indesign pulse
Identity and narrative are at the heart of CHr ISToPHEr JENNEr’S design and interiors work.
A bove Jenner designed the flagship location for diptyqueparis in New York, which features handcrafted furniture upholstered in bespoke fabrics, in 2011
a BOVE Architube is a carbon fibre and leather blueprint carrycase for architects’ documents designed by Jenner in collaboration with Globetrotter London

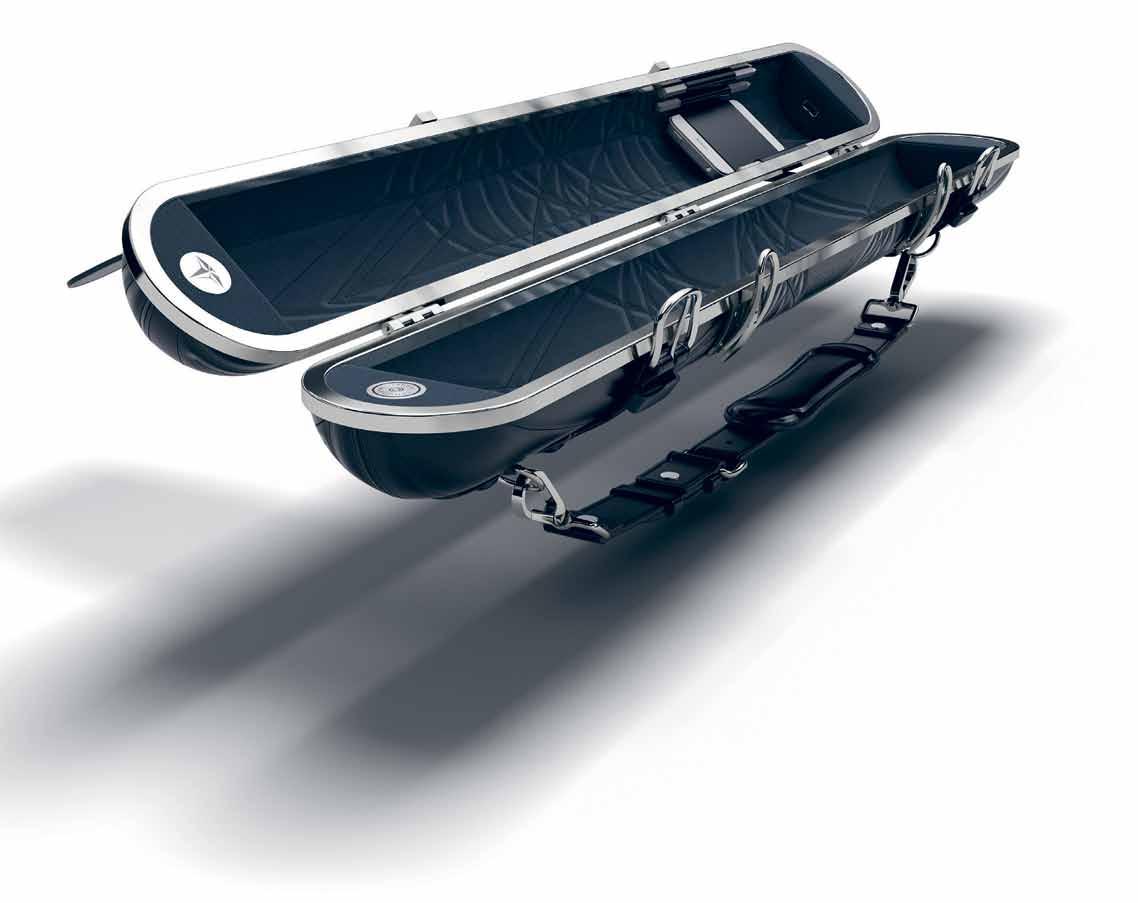
OPPOSITE a BOVE The Cloud installation, displayed at Milan 2014, features Jenner’s ‘Urbem’ lights, inspired by 19 th
Century Milanese lighting
OPPOSITE BELOW Jenner designed the first Asian flagship store for English perfumery, Penhaligon’s of London, in Singapore using a kaleidoscopic, Edwardian style
CHRISTOPHER JENNER
BORN South Africa
LIVE S London
WORKS Founded his own studio in 2010 BaCKgROuNd Studied fine art at the Johannesburg School of the Arts, and design at The Boston school of Design.
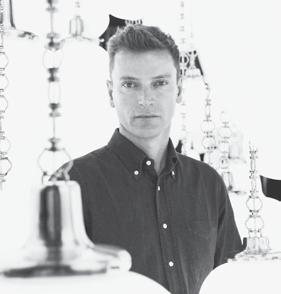
christopher-jenner.com
come to expect from an increasingly impersonal travel industry. “The design is about reactions – how do people react when the queue is too long or a train is delayed,” says Jenner. “There is huge potential in the travel industry to bring the customer experience back to what it used to be – that’s what we’re trying to do.”
Over the past 12 months, the studio has shifted its focus slightly to product design and brand collaborations.
“Strategically, I set up the commercial projects first as it’s incredibly beneficial to our business and that allows us to explore other avenues. Money can be a bad word in the design industry, but it shouldn’t be. We might be creative but we’re still a business.”
For UK luggage brand, Globetrotter, the studio has designed ‘Archi-Tube’, a quilted leather document tube that launched last year at London Design Festival, and a limited edition suitcase made from layers of laser cut paper. Then there are the lighting projects; a series of carpets; and plans for a selfdirected collection of design-art pieces that explore material properties.
Despite his early success, however, Jenner says he has no plans to further grow the studio. “It will never be more than 10 of us in the studio. I want to be involved in everything and I can’t do much more than what I’m already doing. We’ve had the financial success, so now it’s about doing cool stuff. As a designer, it’s always about that sense of discovery.”
Share your thoughts on Christpher Jenner at indesignlive.com/christopher-jenner
Mandi Keighran is Editor-at-large for Indesign , based in London.

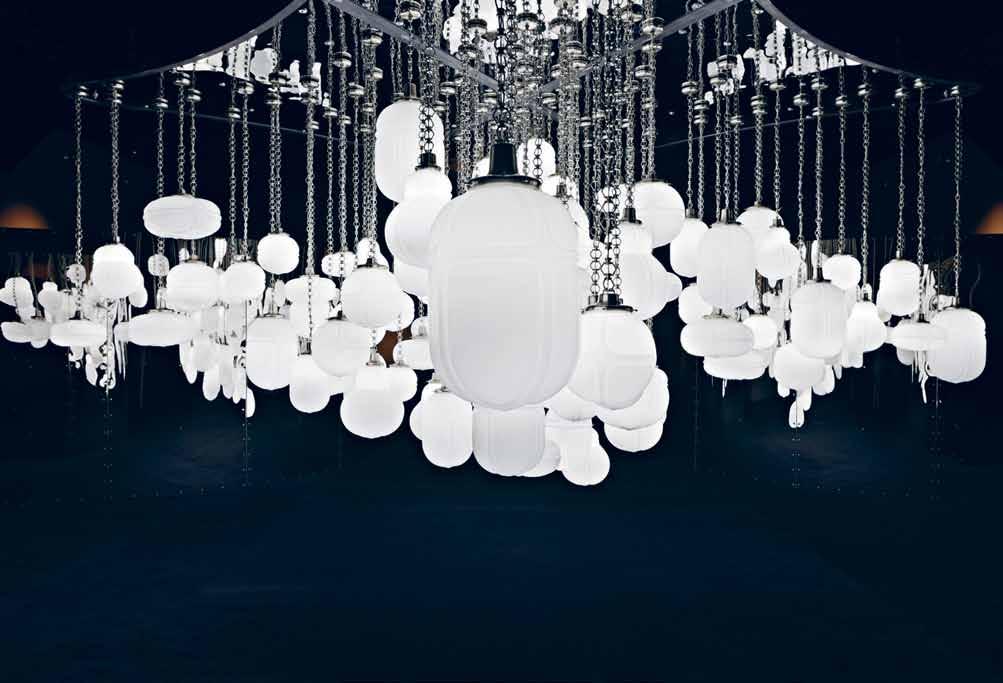
indesignlive.com indesign pulse 167
�“�As a designer, it’s always about that sense of discovery.”
Christopher Jenner
Petter Neby, the Norwegian founder of PUN k T, speaks on redefining people’s relationship with technology.
In today’s tech-saturated world, there’s no question that switching off every now and then is an attractive option. According to a recent study in the US, the average user checks their phone close to 150 times daily, and total daily media consumption has increased from eight hours in 2010 to over 11 hours – which means that a lot of us are consuming media for more hours every day than we spend sleeping.
As a result, digital detox tourism is booming. There’s everything from luxury technology-free spas in the English countryside to rural Spanish escapes offering daily yoga and raw food chefs. The digitally remote Scottish Highlands even launched a marketing campaign last year in an attempt to turn poor reception into an opportunity for “meaningful, emotional experiences”.
Petter Neby, the Norwegian founder of Swiss electronics brand Punkt., has a slightly more extreme solution: MP 01. The intentionally low-tech phone – designed by renowned British designer and art director of Punkt., Jasper Morrison – is the antithesis to the smartphone, offering users only the most basic functions: call, text
and reminders. While a digital detox holiday is a novel way to relax for a long weekend, giving up your smartphone permanently is probably a more daunting prospect. Luckily, that’s not quite what Neby has in mind.

“I could never imagine that MP 01 would replace my smartphone,” he says. “It’s a second device. When I finish work, I would switch off my smartphone, like my computer, and use MP 01 for calls and messages.” The idea, he says, is to connect with people faceto-face in real life, without the distraction of social media, games and other apps. “It’s for all walks of life and any generation.” It also has an impressive standby time. MP01 lasts for four weeks on standby, compared to the iPhone 6, which offers just 10 days. Talk time for MP01, however, is 290 minutes, while the iPhone 6 boasts 14 hours (although this is without the use of any apps).
It seems like a good idea, in theory, but the question remains – just how eager are we to switch off in practice?
While Neby admits that some people will take time to come to terms with the idea, and it might not be for everyone, he has faith that there is a market for MP 01. The idea, he says, came to him
Above Jasper Morrison designed the stripped-back mobile with just basic functions for Punkt., who is calling it “the essential handset experience” opposite Above Punkt.’s first product to launch was the well-known AC01 – a simple alarm clock with traditional functionality, which was also designed by Jasper Morrison
when he launched Punkt.’s inaugural product in 2011 – a cordless phone called DP 01. “So many young people asked why we didn’t make a very simple mobile phone,” he says. “The younger generations who have grown up with smartphones have this idea that things can be different.” Morrison and Neby immediately started to conceptualise the ultra-simple MP 01, which was in development for close to five years and launched at London Design Festival this past September.
While MP 01 shares Punkt.’s motivation to redefine the human relationship with technology, the mobile phone represents something of a departure for the brand. “MP 01 is our first personal device,” says Neby. “It becomes a bolder statement when we take Punkt.’s view and apply it to a personal device.”
Although the company is in its seventh year, it has a small core portfolio of just five products. “We’re a slow Swiss company,” says Neby. “We are very conscious that we don’t have to make new products every year. That’s been the idea since the beginning: to make meaningful products that also offer functional value.”
The brand is perhaps best known for AC 01, a simple, yet highly functional and beautiful alarm clock. As described by Punkt. : “The AC 01 is an alarm clock that tells the time and wakes you up. Your phone can stay out of it. Relax and sleep soundly.” Although a very different product to MP 01, it serves the same purpose – that is, reducing our reliance on technology that can easily become overwhelming or addictive. In a world where tech companies are racing to get the most advanced or novel technologies to market first, the simplicity of Punkt.’s products is refreshing.
Despite being the second product to launch – after DP 01 – AC 01 was actually the catalyst for the founding of Punkt. Neby – an entrepreneur and ex-software engineer who had worked with a host of high profile Italian furniture companies such as Moroso on their software and has a family background in consumer electronics retail – wanted a functional and lasting alarm clock. He approached Morrison, who he had met in Milan in 2003, and proposed he design one for the new company. One thing led to another, and Morrison became art director for Punkt., and has since designed every one of the five products, except for the ES 01 extension socket, which was the result of a student project.

“Everything we do is about taming technology,” says Neby. “I have nothing against technology – it’s great, we need it, and we should use it – but the way we use it today can be overwhelming.”
Share your thoughts on Punkt. at indesignlive.com/punkt
Mandi Keighran is Editor-at-large for Indesign , based in London.
words mandi Keighran PhotograPhy courtesy of PunKt
Petter neBy
Born in 1971, Norway lives Switzerland
worKs Founder of Punkt.
BacKground Launched his first start-up in 1989 in Norway, before moving to Paris in 1991 to work for a leading international consumer electronics company. From 1992-1995, he worked on business development for the introduction of Haagen-Dazs ice cream into Scandinavia. Today, he’s the director of a B2B system for the furniture industries, and founder of Punkt.
Best Known for AC 01 punkt.ch

indesignlive.com 169 indesign pulse
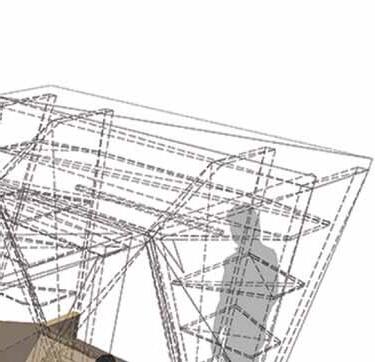

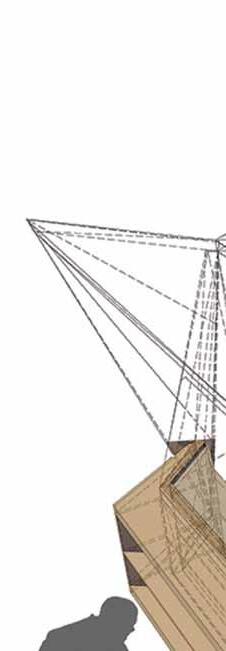

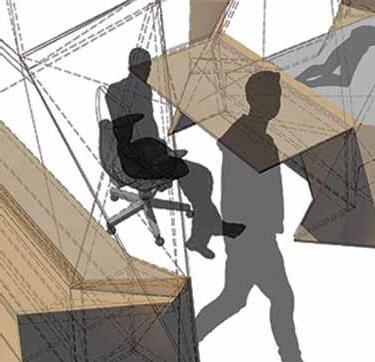








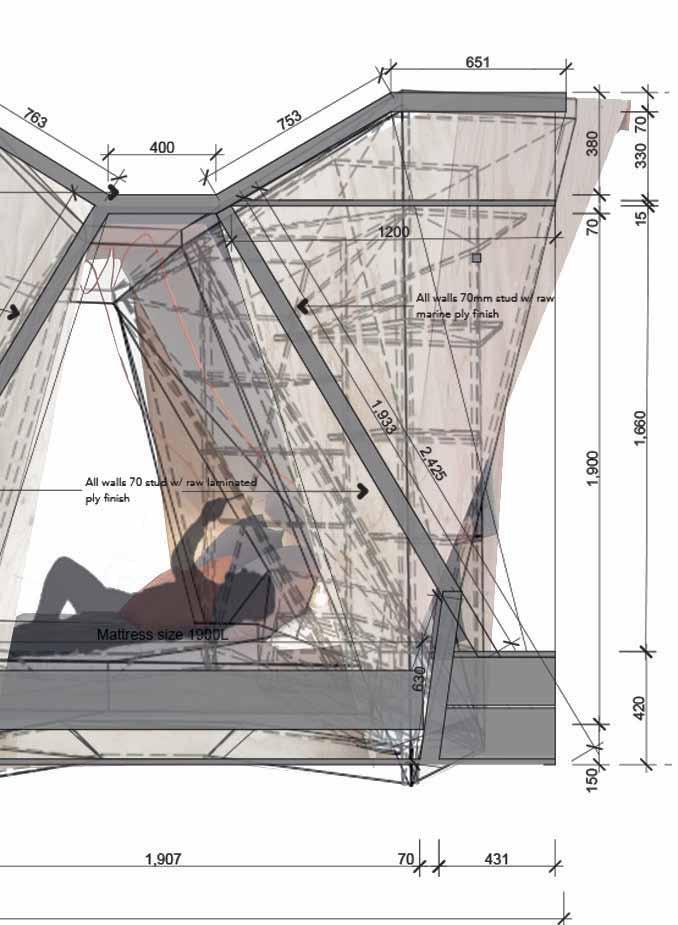
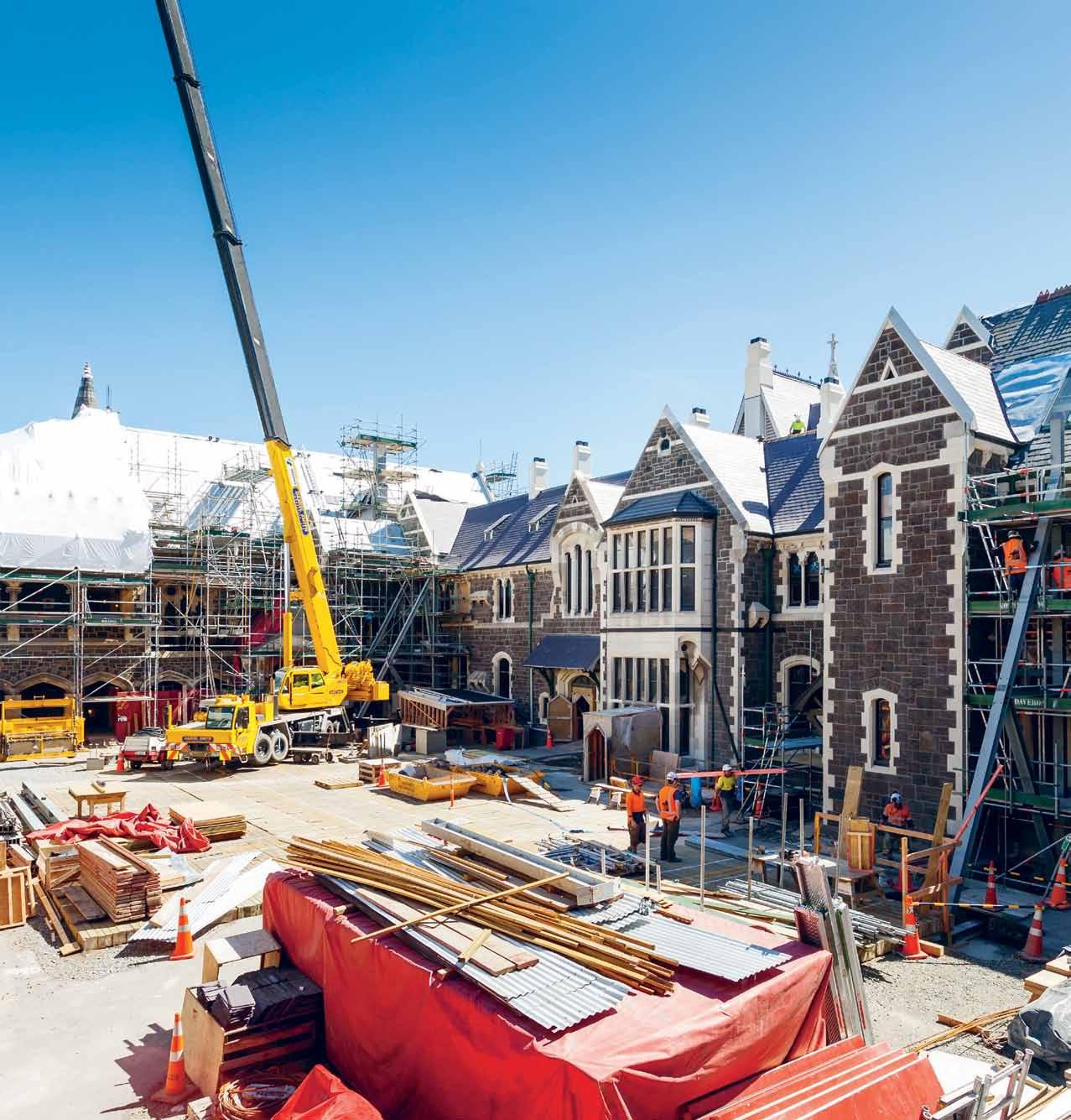
indesignlive.com 171 ISSUES AND IDEAS AROUND DESIGN AND ARCHITECTURE 172 Building information modelling
Opener Stonework façades being restored at the Christchurch Arts Centre. The centre’s restoration and redevelopment has been fully modelled with BIM ab Ove An architectural render of the Christchurch Justice and Emergency Services Precinct viewed from the corner of Durham and Lichfield Streets left Individually numbered bluestone blocks are being re-assembled for the restored façade of the Christchurch Arts Centre

of the Justice and Emergency Services Precinct taken from the first floor viewing platform
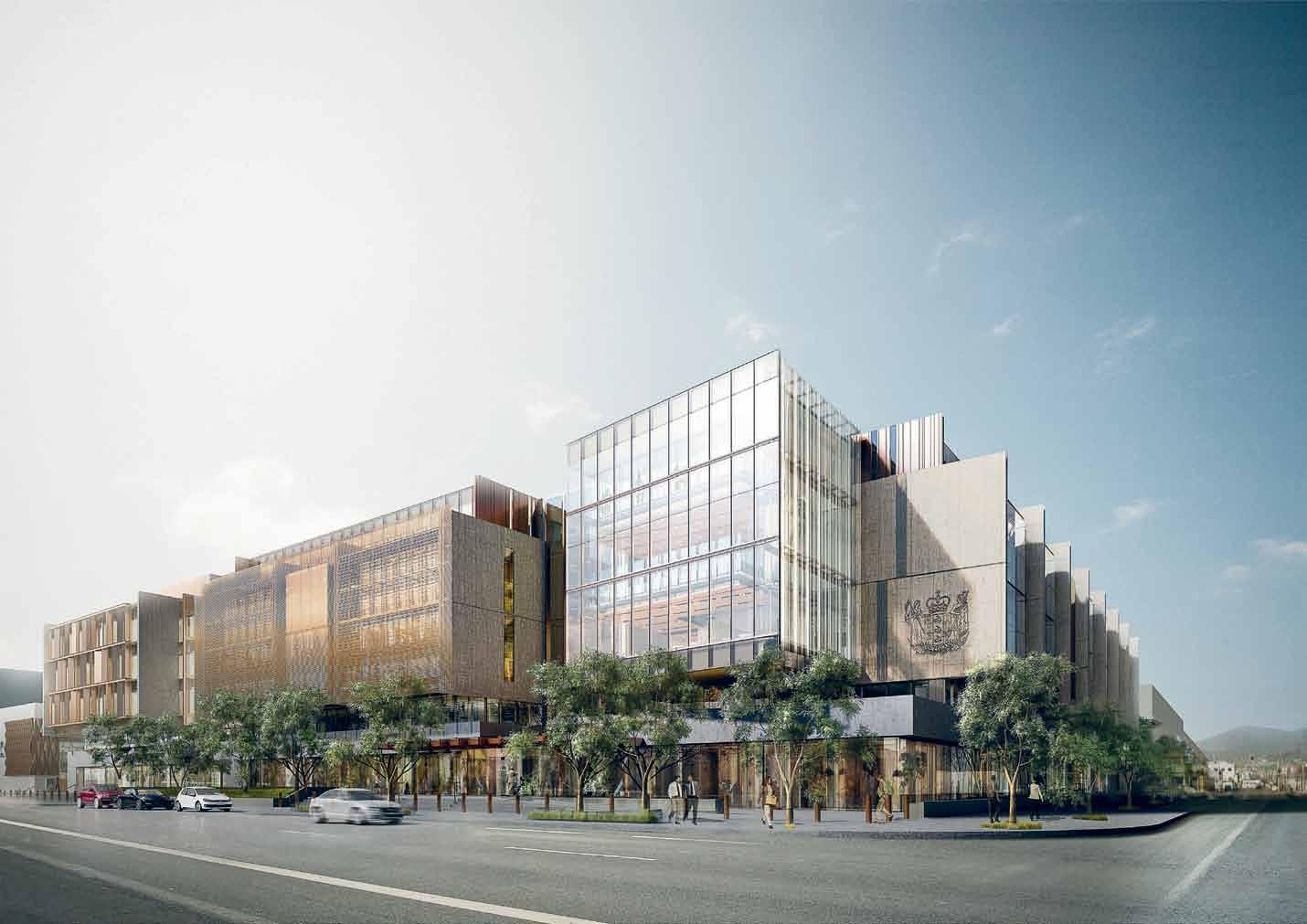
A new CBD is starting to emerge from earthquake-rocked Christchurch with the help of BIM technology.
OppOsite A construction
photo
The destruction of the centre of Christchurch in the 2010 and 2011 earthquakes ranks as the third most expensive natural disaster in history. Only the damage caused by Hurricane Katrina in 2005 and the tsunami that struck the east coast of Japan in 2011 were calculated as more costly. The CBD has lost over 60 per cent of its building stock – with demolitions still ongoing –with an associated dispersal of the local business community.
Many significant anchor projects are now underway guided by the spatial Blueprint Plan (part of the Christchurch Central Recovery Plan). This new CBD framework helps recast Christchurch’s tragedy into an opportunity to fix the colonial-planned city’s infrastructure problems and build a vibrant centre that will help the region flourish once again.
Warren and Mahoney is involved on projects across the city, helping lead and define a new character for the wrecked CBD. “The new Christchurch is gaining momentum as more and more projects get underway,” says Christchurch managing director Peter Marshall, a member of the Blueprint Plan advisory team. “The new architecture is gaining credence, as we see steel frames, expressed bracing elements and full height glazing superseding Christchurch’s historic concrete frame and modelled façades.”
But the rebuild comes at a staggering cost, creating a barrier to entry for many previous CBD tenants. So one of the biggest challenges faced by the city, its architects and engineers, is to manage the costs and timeframes of construction. Building Information Modelling (BIM) is being used and developed in Christchurch, and is enabling significant innovations in design and construction on some major projects.
BIM brings architects, engineers, consultants and contractors together with a single digital 3D model of a building. The design concept can be digitally prototyped early in the
planning and design stages, and worked on simultaneously in real time. Teams can engage more deeply by looking at the design in far greater detail earlier in the project than has ever been possible.
Collaboration and knowledge is enhanced, and coordination between disciplines is simplified. With more accurate cost estimates possible earlier in the project, building owners can make strategic decisions and thus mobilise a project sooner.
For a builder, the major benefit of BIM is the accuracy it affords and thus the potential for construction innovation, speed and prefabrication of building elements. With certainty on how the building is going to fit together digitally, prefabrication can happen in more areas. With more and complex building elements manufactured in factory conditions, overall site safety is also improved.
Warren and Mahoney technical BIM manager Jason Howden is on site with Fletcher Construction for the new Justice and Emergency Services Precinct – over 40,000 square metres across three buildings and five levels of a city block. It is the first major project being built by the Government since the earthquakes.
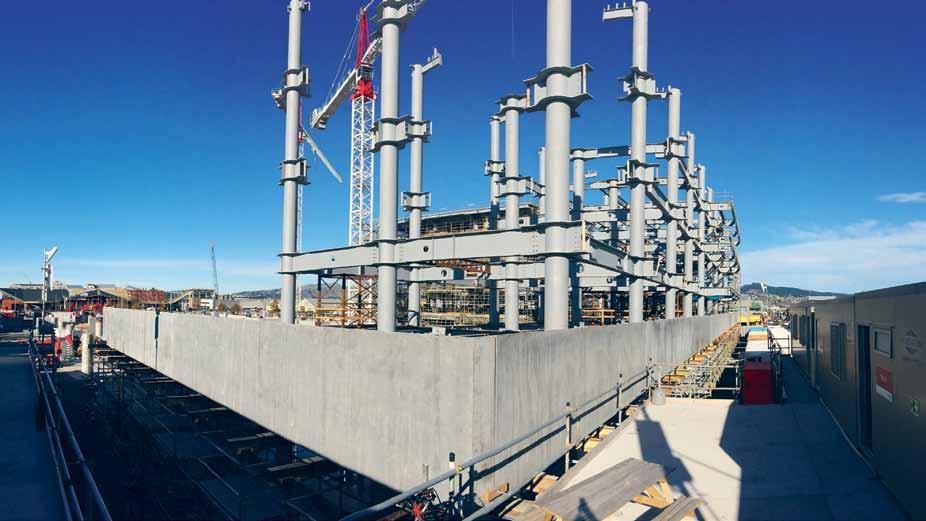
indesignlive.com 173 indesign zone
words AndreA sTevens PHoTogrAPHY courTesY of wArren And mAHoneY
BIM was used for describing the design intent initially, but since the appointment of the main contractor the use of BIM has increased and added immense value on site. “ we look for construction innovations everyday,” explains howden. “This insight is impossible with traditional 2 d drawing overlays. The 3 d BIM allows us to look at the building at any angle and, with the associated meta-data, we now have a huge amount of knowledge to base construction decisions on.”
They have used the model to check the Bill of Materials and s chedule of Quantities, to digitally set out the building and in pre-manufacture.
Innovations enabled by BIM on the project include the integration of a grid of cast slab fixing anchors for services, avoiding manual drilling of over 6000 holes after the floor slabs are in place. some of the geospatial features come into their own on site with the use of a tablet computer. a laser grid (accurate to the millimetre) is projected on the area being worked on. The tablet picks this up and shows a render of the BIM overlaid on a live picture feed, similar to augmented reality. Builders can see exactly what the project is supposed to look like and work precisely to plan.
a nother large project for Christchurch being greatly enhanced by BIM, is the Christchurch hospital acute services Unit, over 62,000 square metres in floor area planned to start on site in the second half of 2015. designed by Katoa – a consortium of warren and Mahoney, Chow:h ill and Thinc health – BIM is coming into its own with the design of the complex supply pipes required for medical gasses, as well as cross contamination and infection control. some of the more futuristic implications for BIM include tools for planning and managing sustainability features like waste, carbon and energy use. The meta-data in the model is evolving towards a future where the parametric objects that make up the model can ‘report back’ on how much embedded carbon they contain, for example. a rmed with this knowledge designers can adjust and reconfigure the design to achieve project sustainability goals.
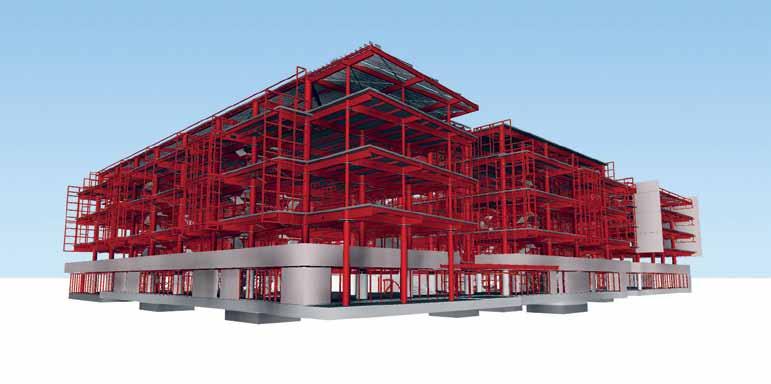
Changes to facilities management are inevitable once property managers engage with BIM technology to manage building performance and maintenance. w ith a BIM model in the office, every single element in the building can be called up to get its make and model, servicing schedule and spare parts data.
The new Zealand Government has established a BIM acceleration group with the goal of 20 per cent more efficiency in the construction industry by 2020. This new technology is changing how we design and build our larger buildings, a paradigm shift that is affecting all stages of a building’s procurement.
The Christchurch rebuild has been a catalyst for the early adoption of BIM in new Zealand and more widely within the construction industry. “The way contracts and projects are being procured is changing,” says howden. “The construction efficiencies that can come from BIM are exponential and it is fast becoming the future of the construction industry.”
indesignlive.com 174 indesign zone
“�This insight is impossible with traditional 2D drawing overlays.”
jason howden
Andrea Stevens is Indesign’s New Zealand Correspondent.
below Rendering of the Justice and Emergency Services Precinct taken from the BIM showing steel structure, concrete raft slab and precast concrete façade
 Photography: Andrew Worssam
Photography: Andrew Worssam
ad
Hotbeam LED Linear VarioLED Flex Venus IP67 Green Faculty of Engineering and IT Building University of Technology, Sydney
One last thing
design Zaha hadid architects projectgrace on coronation contact Zaha-hadid.com
Brisbane City Council has endorsed Gold Coast developer Sunland’s $430 million development on the former ABC studios site, set on the river-edged fringe of the city’s CBD. The three towers range from 24 to 27 levels in height, drastically exceeding the 15-storey limit of the area, but Brisbane Lord Mayor Graham Quirk is optimistic the development will transform and invigorate the area.
Renowned architect Zaha Hadid has reimagined the integration of the public and private realm in ‘Grace on Coronation’ by creating room for 555 residential apartments while also allowing for almost 60 per cent of the site to be publicly accessible, with landscaped pathways connecting to the Brisbane River frontage. “The design tapers each structure to minimise their footprint and open the riverfront to the public to create a vibrant civic space for Toowong within a new riverside park,” says Hadid.
The futuristic champagne flute-like structures are yet to be approved, but development is expected to commence in late 2015.

indesignlive.com 176
text michelle byrnes
image Zaha hadid a rchitects

Prisma Modular System
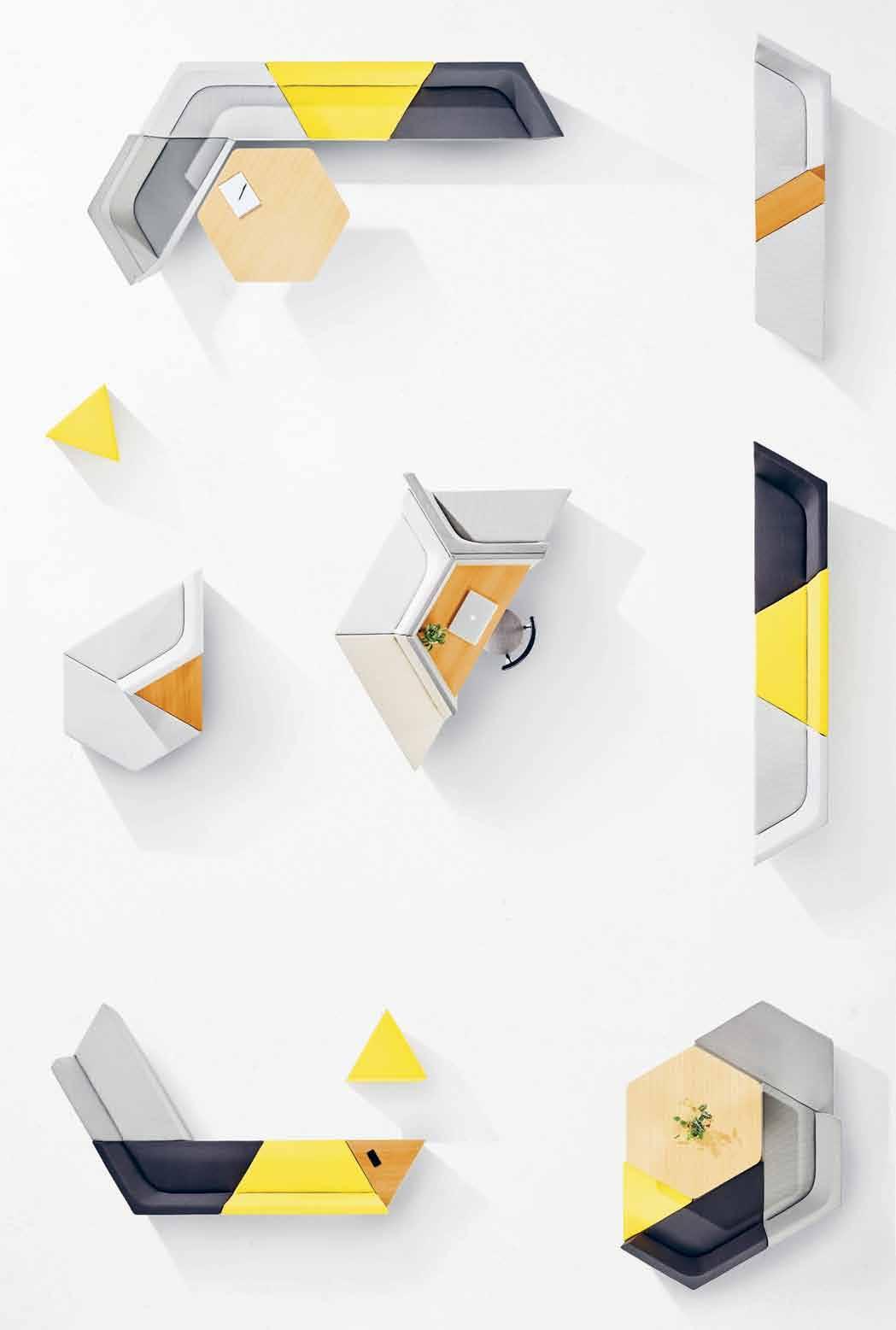
Australia 1300 306 960 stylecraft.com.au Singapore +65 6511 9328
Design by Alexander Lotersztain





































































































































































 Sherman Contemporary Art Foundation sherman-scaf.org.au
Sherman Contemporary Art Foundation sherman-scaf.org.au

 Ross Gardam rossgardam.com.au
Ross Gardam rossgardam.com.au































































































































 Designed by Sandii Malka of RC&D for the ground floor foyer in Melbourne’s landmark multi-res development, Prima Tower, this custom designed rug is hand tufted in wool and silk, using a loop and cut pile construction. A flower insignia echoes the floral motif that runs throughout the project’s multi-floor common areas. Go to
Designed by Sandii Malka of RC&D for the ground floor foyer in Melbourne’s landmark multi-res development, Prima Tower, this custom designed rug is hand tufted in wool and silk, using a loop and cut pile construction. A flower insignia echoes the floral motif that runs throughout the project’s multi-floor common areas. Go to





















 Words Lisa Dinham, Alice Haworth, Neill Johanson
Words Lisa Dinham, Alice Haworth, Neill Johanson









 Keighran
Keighran


 By Davina Jackson and Contributors
By Davina Jackson and Contributors









































 André Tammes is Indesign’s Lighting Editor. andretammes.com
André Tammes is Indesign’s Lighting Editor. andretammes.com














































































 Elba Savoir
Titanium Travertine
Turco Argento
Portsea
Antique Brown
Carrara
Elegant Grey Nero Tempesta
Calacatta Superwhite
Titanium Gold
Quarry images courtesy of Shutterstock and iStock. Beaumaris Dental Surgery by Demaine Partnership, photography by Peter Clarke Photography. Kitchen and Bench design by Belinda Selway – Art by Design. Stone Fabrication by DD Stone.
Elba Savoir
Titanium Travertine
Turco Argento
Portsea
Antique Brown
Carrara
Elegant Grey Nero Tempesta
Calacatta Superwhite
Titanium Gold
Quarry images courtesy of Shutterstock and iStock. Beaumaris Dental Surgery by Demaine Partnership, photography by Peter Clarke Photography. Kitchen and Bench design by Belinda Selway – Art by Design. Stone Fabrication by DD Stone.


















 at House at Hanging Rock, Photo: Trevor Mein opposite left Ceiling, walls, columns and window frames create layers of intersecting geometry at Connewarre House, Photo: Trevor Mein opposite right Kerstin Thompson with Kelley Mackay and Laurence Dragomir at the KTA Melbourne studio, Photo: Luis Ferreiro
at House at Hanging Rock, Photo: Trevor Mein opposite left Ceiling, walls, columns and window frames create layers of intersecting geometry at Connewarre House, Photo: Trevor Mein opposite right Kerstin Thompson with Kelley Mackay and Laurence Dragomir at the KTA Melbourne studio, Photo: Luis Ferreiro
































 THIS PAGE Prima Tower
façade, Photo: Jeremy Wright
THIS PAGE Prima Tower
façade, Photo: Jeremy Wright































































 Photo: HB Design
Photo: HB Design



 Jones
Jones

 level 1 floor plan
level 1 floor plan


























































































 Photography: Andrew Worssam
Photography: Andrew Worssam


