Martí
Heidi

INDESIGNLIVE.COM
professional resource for the design curious. Issue #67 / Australia $16.50 / New Zealand $17.50 / Singapore $12.95 / U.S. $21.99
A
Guixé, food designer
Planet, Siren Design
of Sydney, Carr
Smith, Gray Puksand
Melbourne,
Moore
‘design appetite’ issue. 67 9 771443 87000 0
Lonely
University
Notel
Edwards
The

2016 New Collection White Attica™ www.caesarstone.com.au


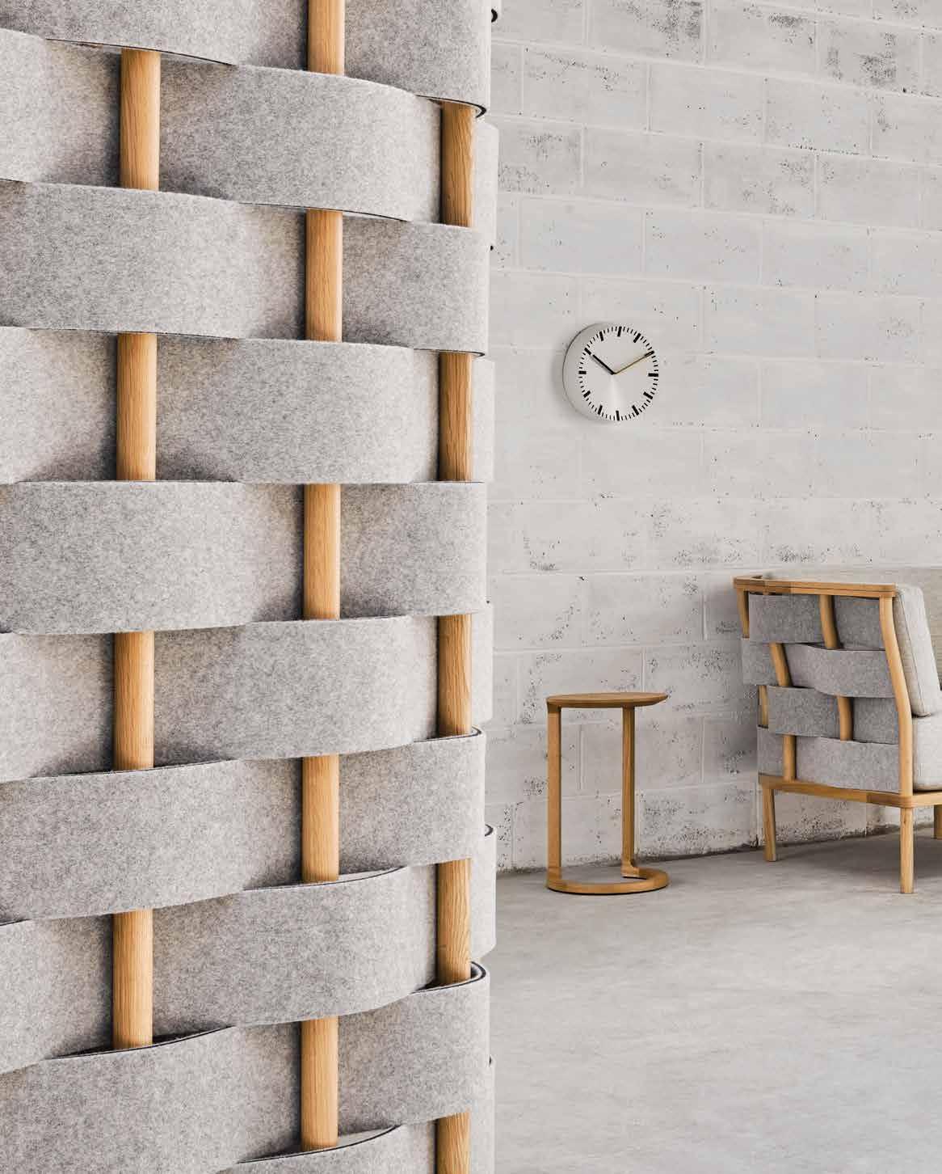
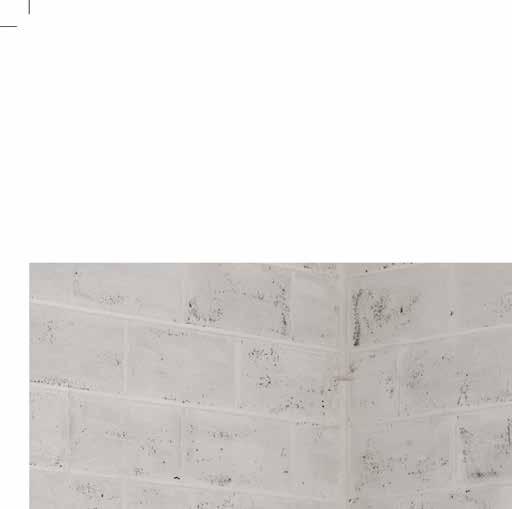
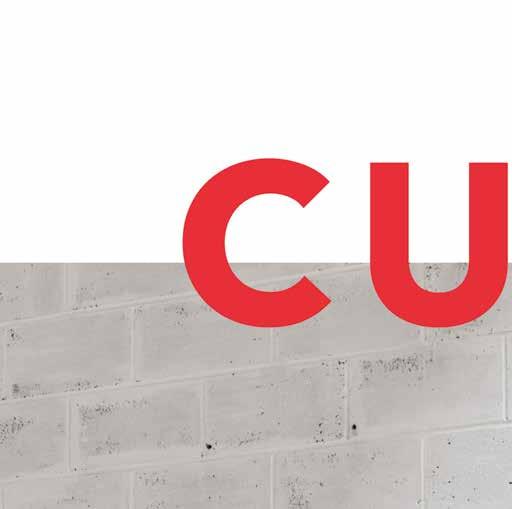

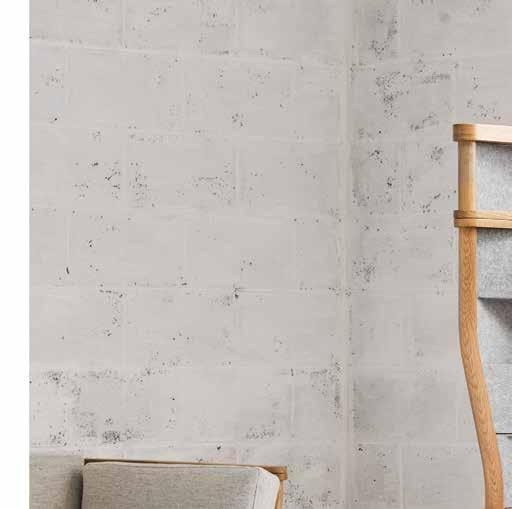


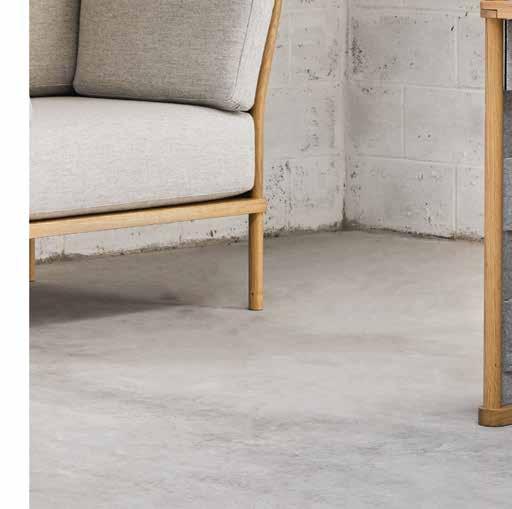








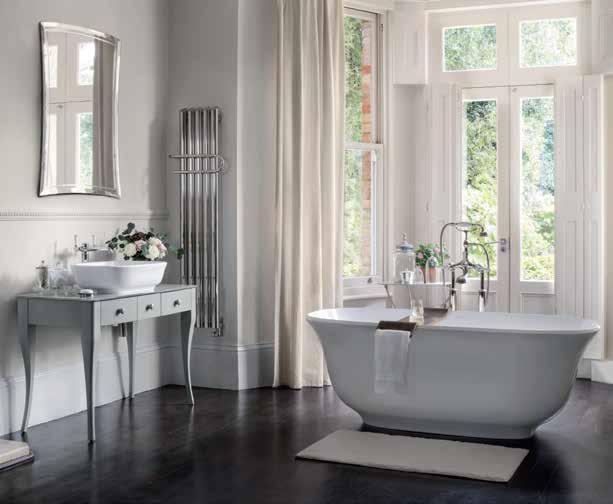
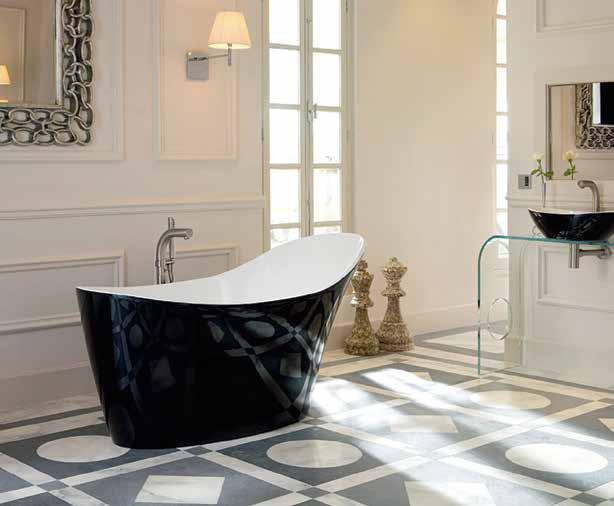






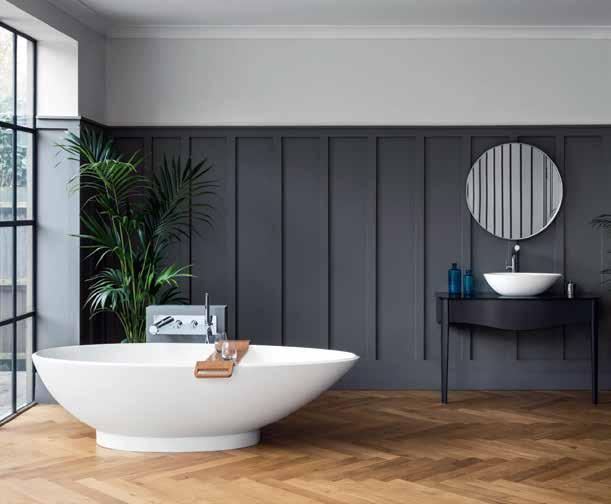
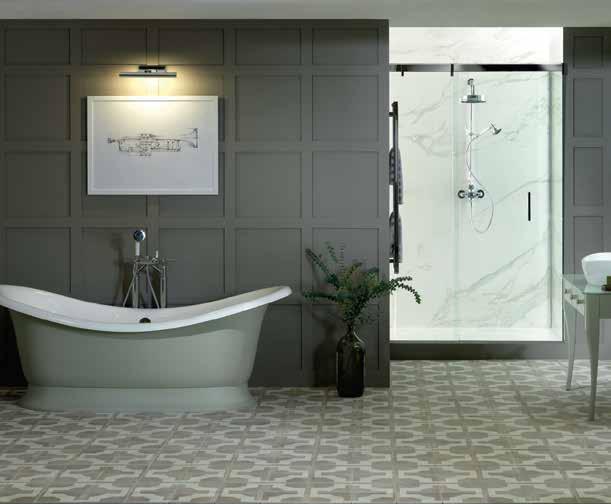
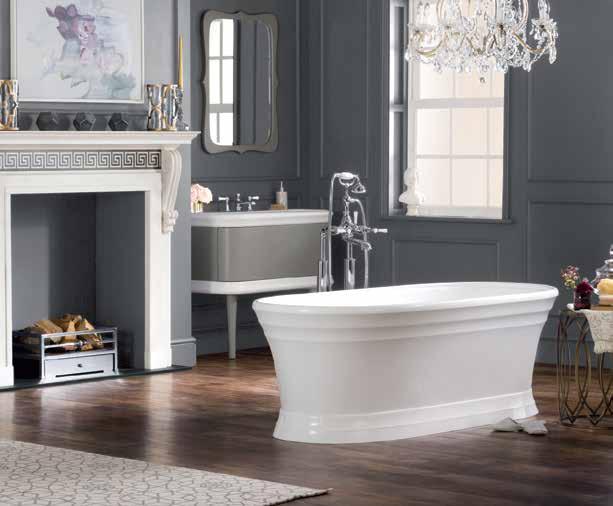



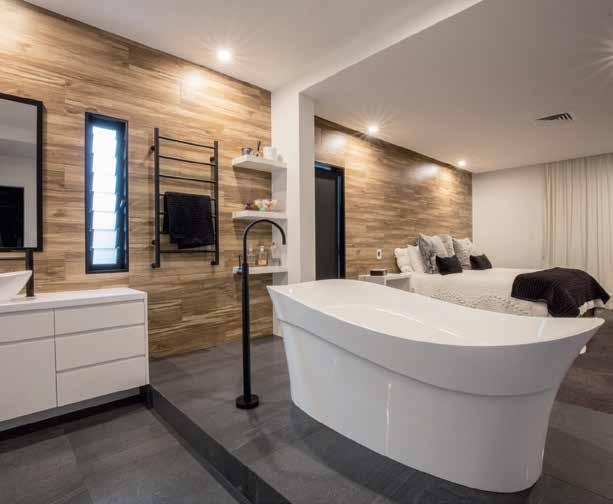

AVAILABLE IN PANNA (CREAM), BLACK OR WHITE ENAMEL AND STAINLESS STEEL, WITH MATCHING COOKTOPS AND RANGEHOODS

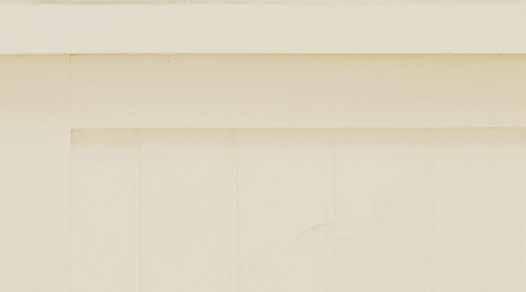
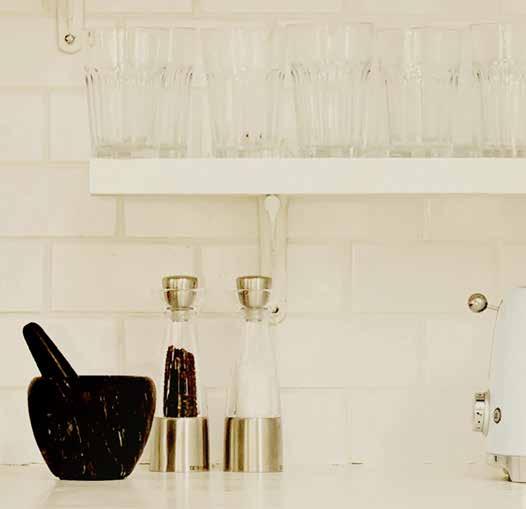
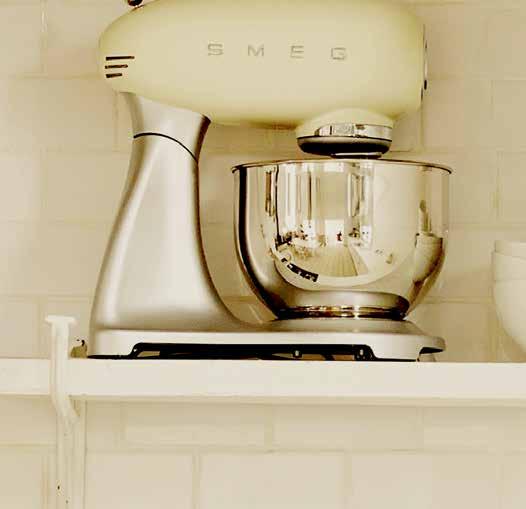
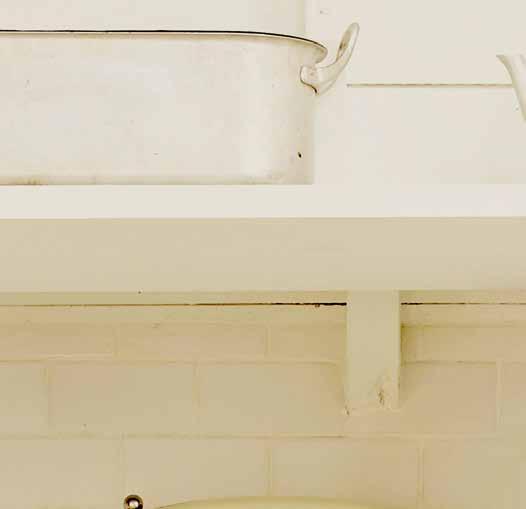

YES
TODAY
SMEG VICTORIA COLLECTION. THE SOPHISTICATION AND STYLE OF YESTERDAY, TODAY.

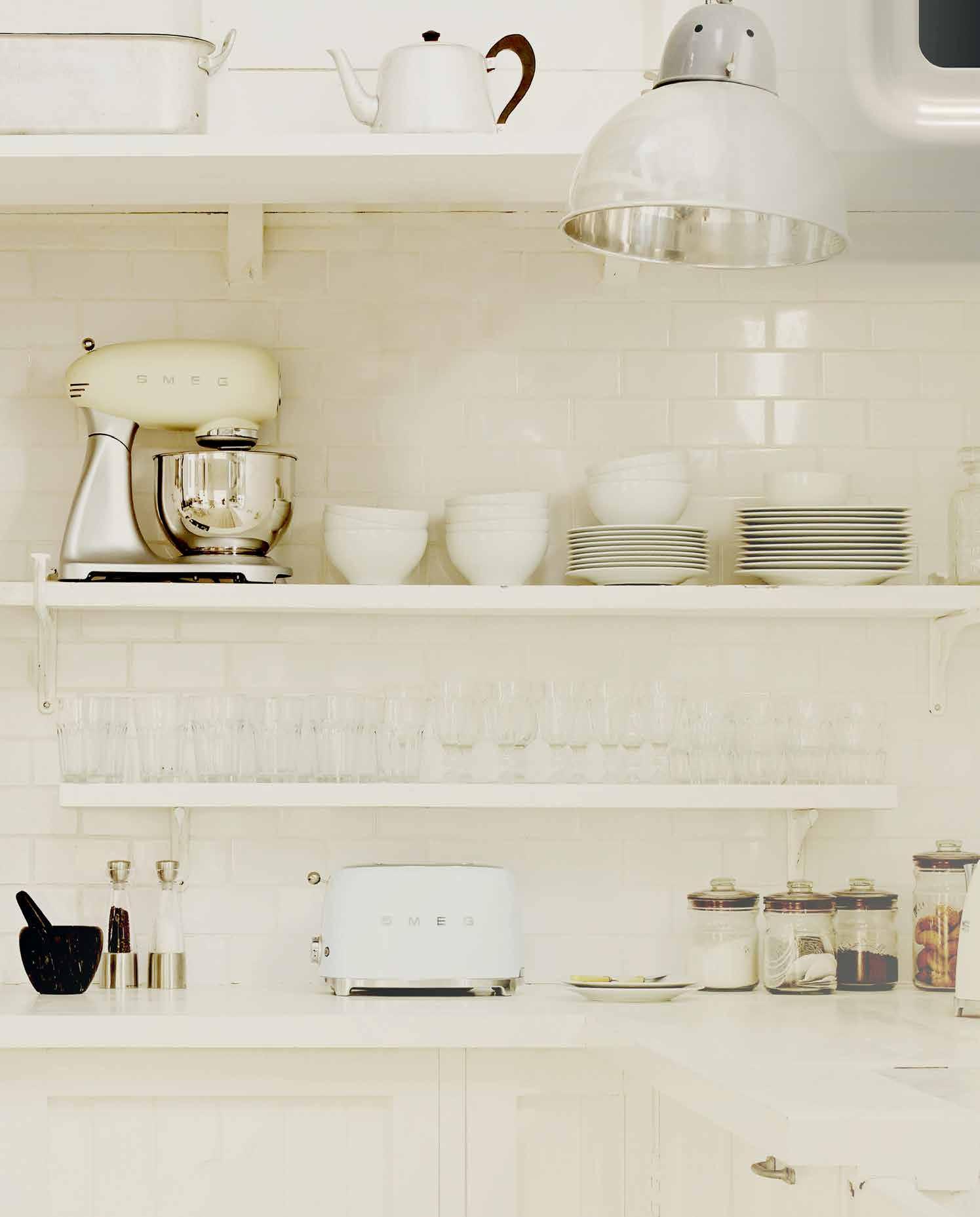
smeg.com.au




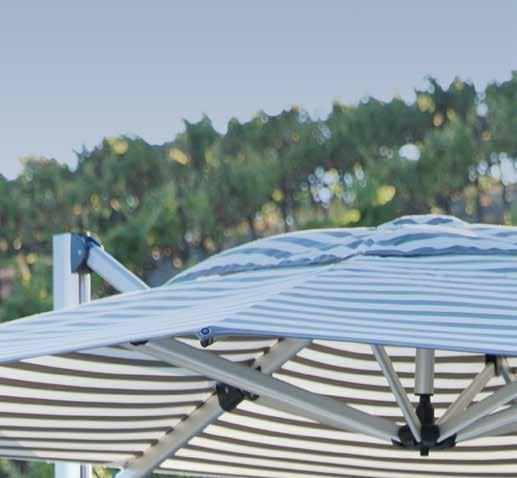





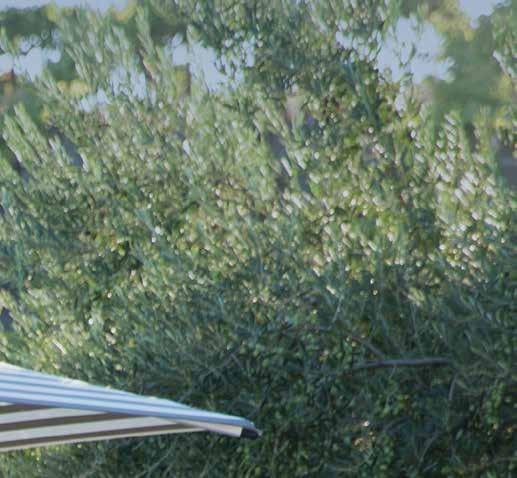

DUO & TITAN THE DEFINITIVE SOURCE FOR ENDURING SITE, GARDEN AND CASUAL FURNISHINGS ® 50 MCLACHLAN AVENUE, RUSHCUTTERS BAY, NSW 2011 +61 2 9380 6605 WWW.JANUSETCIE.COM ATLANTA • BOSTON • CANCÚN • CHICAGO • DALLAS • DANIA BEACH • DUBAI • HIGH POINT • HONG KONG • HOUSTON • LONDON • LOS ANGELES MEXICO CITY • MIAMI • MONTERREY • NEW YORK • SAN FRANCISCO • SHANGHAI • SINGAPORE • SYDNEY • TORONTO • WASHINGTON D.C.



LIGHT WITH A TWIST.
The new Axis of versatile lighting.
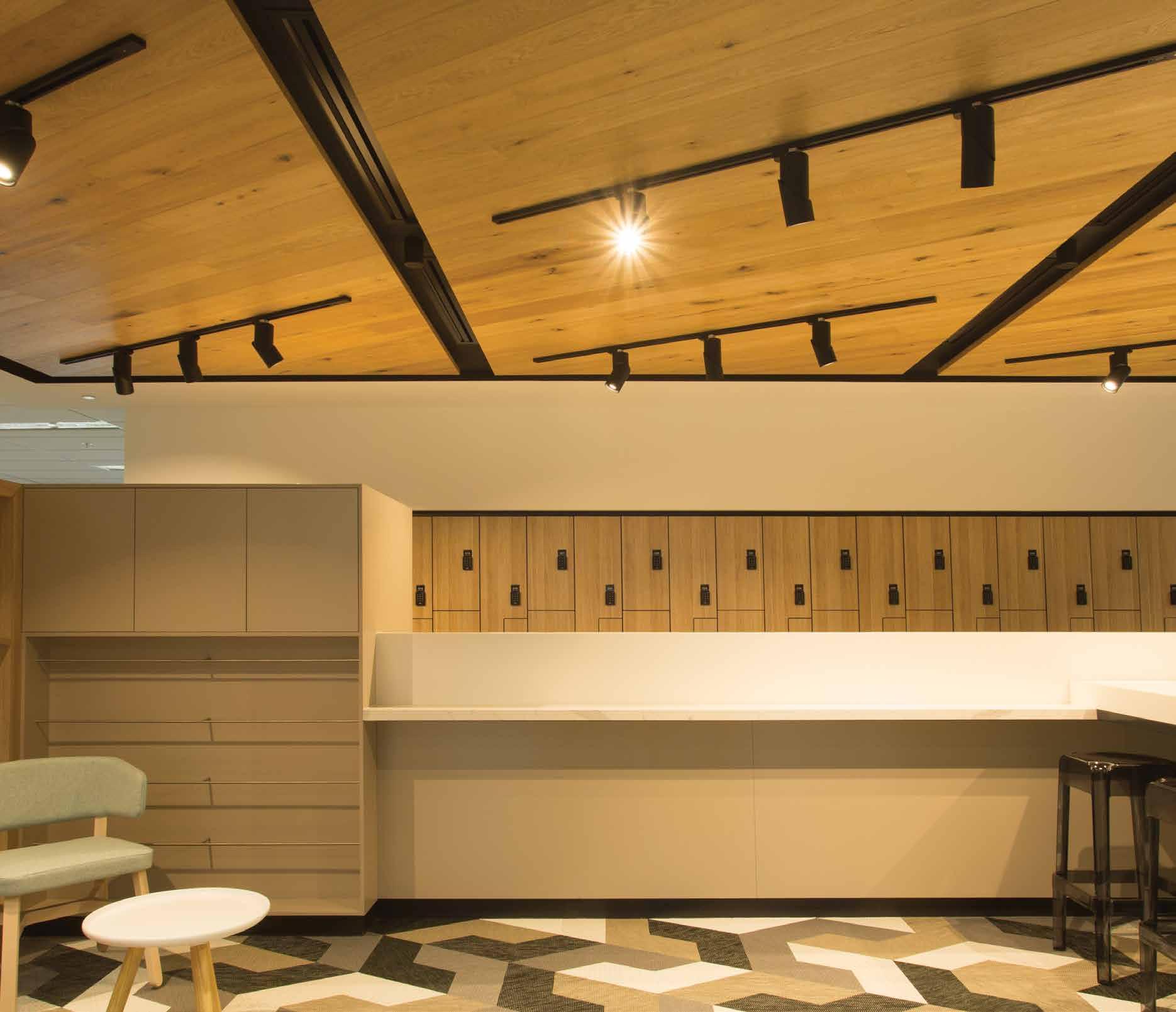
The Axis Series will change the way you look at track and surface mounted luminaires. Meticulously designed from the ground up, a unique rotating lens head provides unparalleled flexibility in architectural applications. Surface mounted or track mounted, this innovative range is equally adept as accent lighting on a wall or directed in any direction as an adjustable luminaire.








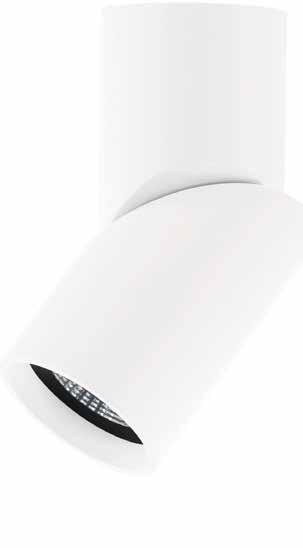


PREMIUMLIGHTING.COM.AU SALES@PREMIUMLIGHTING.COM.AU
Sydney Indesign
With 2016 just wrapping up, we are hatching a plan to bring you Sydney’s most epic design take over to date!
It’s Sydney Indesign 2017
– but not as you know it...
Let’s do this, Sydney!
Without giving too much away, next year’s event will be littered with layers of cool initiatives; gutsy seminars hosted by Sydney’s best showrooms and our in-house editors, product innovations and creative concepts fresh from Orgatec and Milan, backstage access to Australia’s hottest specifiers, architects and designers – not to mention a fresh new event format never before attempted in Asia Pac!
Are you ready? Don’t worry, we can help! Let’s grab a sketch book and start drawing up what success looks like to you and your brand in 2017!
Indesign Media Asia Pacific has always been here to support you across Indesign, Habitus, print, social and digital – and #SID17 is no exception.
Sydney Indesign 13-15 August 2015
Connect with your community. Join 9,000+ design professionals, industry identities and global thought leaders for 3 incredible days of design.
Register your attendance online today. Visit sydneyindesign.com.au
Facebook: /indesigntheevent
Twitter: @indesign_theevent
Instagram: @indesigntheevent indesigntheevent.com
COLOURS
AURA 15 & IROK
NATURAL Collection
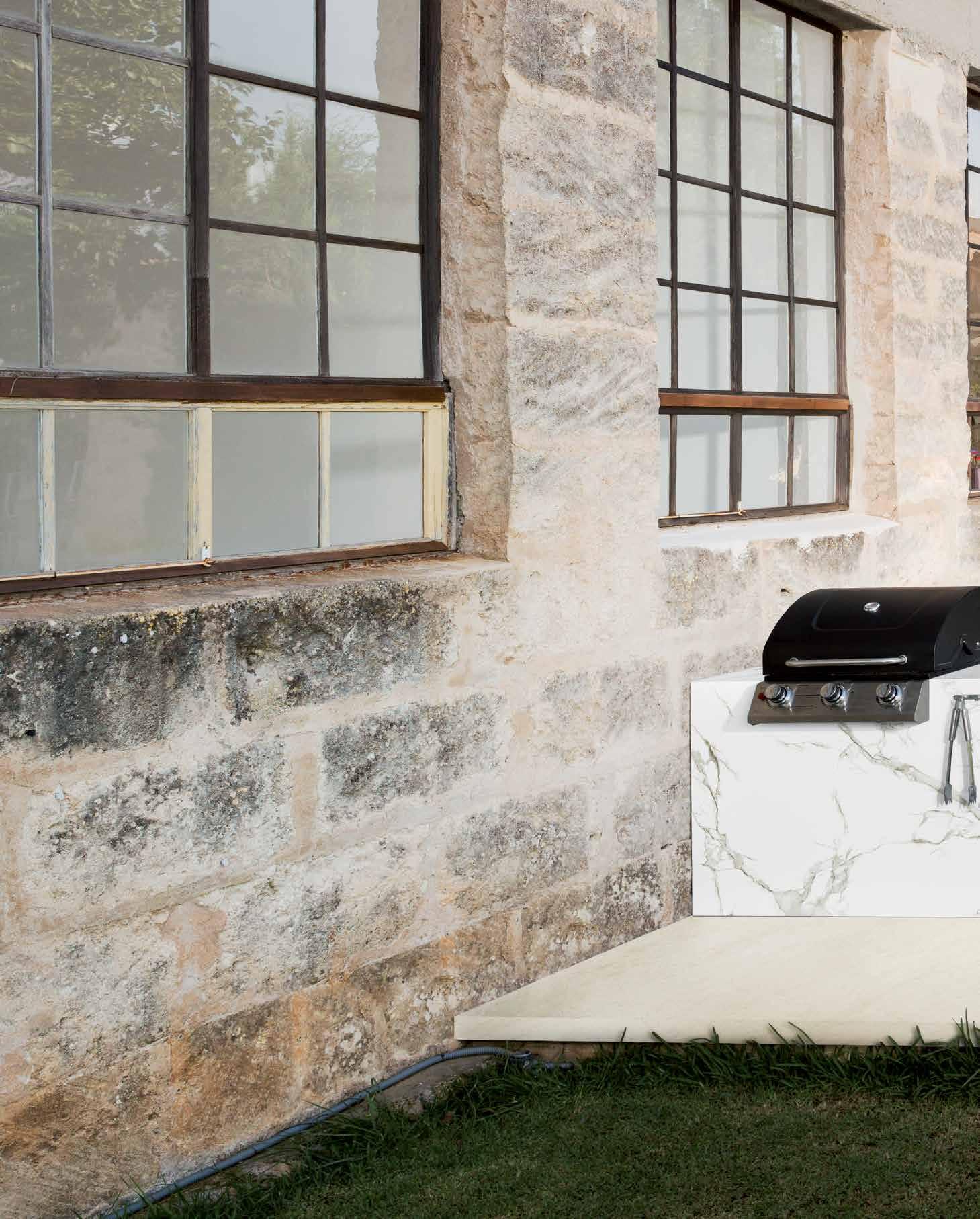
The garden or terrace of your home are open spaces, free and stimulating. For this reason, DEKTON is the unlimted surface because it can be adapted to all of these spaces without limits of uses, technology and design.
Without any aesthetic or technological limits, Dekton is the best option for terraces and outdoor kitchens.




DEKTON IS UNLIMITED.





















WWW DEKTON COM.AU WAR R ANTY 15 YEAR INDOOR & OUTDOOR SURFACES DEKTON. UNLIMITED.
NSW Light Culture Australia · info@lightculture.com.au

QLD/NT Raylinc Lighting info@raylinc.com.au

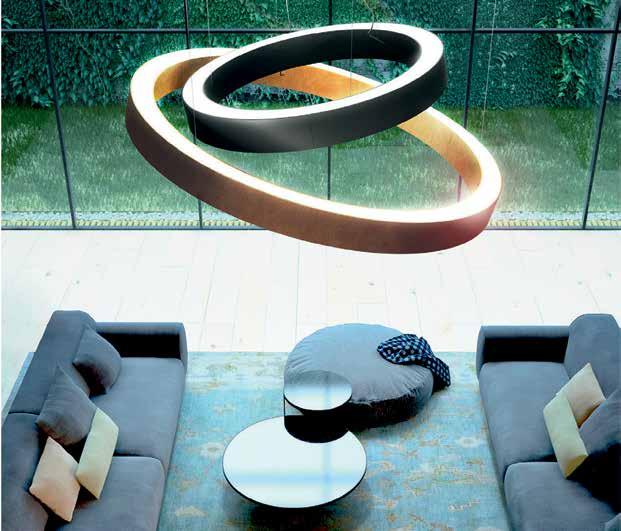
VIC/SA Buckford Illumination Group · info@buckford.com.au
WA Lighting Options admin@lightingoptionsaustralia.com.au
ACT Integral Lighting info@integrallighting.com.au
Chairman/Publisher
Raj Nandan raj@indesign.com.au
Managing Director
Kavita Lala kavita@indesign.com.au
Co-Editors
Sophia Watson sophia@indesign.com.au
Alice Blackwood alice@indesign.com.au
Assistant Editor & Online Sammy Preston sammy@indesign.com.au

Editorial Assistant Andrew McDonald andrew@indesign.com.au
Business Development Managers Dana Ciaccia dana@indesign.com.au Colleen Black colleen@indesign.com.au
Client Success Manager
Nathan Ascic nathan@indesign.com.au
Production Manager
Tina Fluerty tina@indesign.com.au
Production Assistant Natasha Jara natasha@indesign.com.au
Business Manager
Vivia Felice vivia@indesign.com.au
Accounts
Gabrielle Regan gabrielle@indesign.com.au
Cassie Zeng cassie@indesign.com.au
Events Executive Caitlin Clark caitlin@indesign.com.au
Senior Designers Michelle Byrnes michelle@indesign.com.au
Sophie Taylor s.taylor@indesign.com.au
Junior Designer Joseph Panto joseph@indesign.com.au
Design Intern Camille Malloch
Consulting Creative Director Christopher Holt christopher@holtdesign.com.au
Online Manager Radu Enache radu@indesign.com.au
Web Developer Ryan Sumners ryan@indesign.com.au
Indesign Correspondents
Stephen Cra i (Melbourne) Andrea Stevens (New Zealand) Mandi Keighran (London)
Contributing Writers
Annie Reid, Andrea Stevens, Ben Morgan, Byron George, Kath Dolan,Leanne Amodeo, Lorenzo Logi, Mandi Keighran, Marg Hearn, Nicky Lobo, Paul McGillick, Sam Eichbla , Stephen Cra i, Stephen Todd.
Contributing Photographers
Andrew Thomas Huang, Caroline Sage, Christine Francis, David Sievers, House of Radon, Jaime Diaz-Berrio, James Geer, Jeremy Toth, Naho Kubota, Nicole England, Nicholas Calco , Peter Clarke, Richard Boll, Richard Powers, Santiago Felipe, Shannon McGrath, Sean Fennessy, Simon Devi , Tobias Titz, Tom Blachford, Trevor Mein.
Head O ce Level 1, 50 Marshall Street Surry Hills NSW 2010 (61 2) 9368 0150, (61 2) 9368 0289 (fax) indesignlive.com
Melbourne 1/200 Smith St, Collingwood VIC 3066
Singapore 4 Leng Kee Road, #06–08,SIS Building, Singapore 149596 (65) 6475 5228, (65) 6475 5238 (fax) indesignlive.sg
Hong Kong Unit 12, 21st Floor Wayson Commercial Building, 28 Connaught Road West, Sheung Wan, Hong Kong indesignlive.hk
Join the global design gang, become an Indesign subscriber!
To Subscribe (61 2) 9368 0150 subscriptions@indesign.com.au indesignlive.com/subscribe
Yearly subscription: Australia $55 (incl. GST) International AUD $110
Printed in Singapore
Indesign is printed with ENVIRO Soy-Based Process Black ink, UV Solventless Varnish and on paper which is awarded an Environmental Management Certificate to the level ISO14001:2004 GBT24001-2004 and Eskaboard and Eskapuzzle produced from 100 per cent recycled fibres (post consumer).
INDESIGNLIVE All rights reserved. No part of this publication may be reproduced, stored in a retrieval system, transmi ed in any form or by any other means, electronic, mechanical, photocopying, recording or otherwise. While every e ort has been made to ensure the accuracy of the information in this publication, the publishers assume no responsibility for errors or omissions or any consequences of reliance on this publication. The opinions expressed in this publication do not necessarily represent the views of the editor, the publisher or the publication. Contributions are submi ed at the sender’s risk, and Indesign Publishing cannot accept any loss or damage. Please retain duplicates of text and images. Indesign magazine is a wholly owned Australian publication, which is designed and published in Australia. Indesign is published quarterly and is available through subscription, at major newsagencies and bookshops throughout Australia, New Zealand, South East Asia and the United States of America. This issue of Indesign magazine may contain o ers or surveys which may require you to provide information about yourself. If you provide such information to us we may use the information to provide you with products or services you have. We may also provide this information to parties who provide the products or services on our behalf (such as fulfillment organisations). We do not sell your information to third parties under any circumstances, however these parties may retain the information we provide for future activities of their own, including direct marketing. We may retain your information and use it to inform you of other promotions and publications from time to time. If you would like to know what information Indesign Media Asia Pacific holds about you please contact Nilesh Nandan (61 2) 9368 0150, (61 2) 9368 0289 (fax), subscriptions@indesign.com.au, indesignlive.com Digital Indesign Group is in strategic partnership with: Print Events LIGHT UP THE PERFECTION RINGS BY PANZERI
Untitled-3 1 15/08/2016 5:12 PM INDESIGNLIVE.COM 20 THE PEOPLE WHO GET INDESIGN DONE
Muffle
Brings diversity and warmth to any workplace Create quiet zones or collabortive hubs with countless configurations



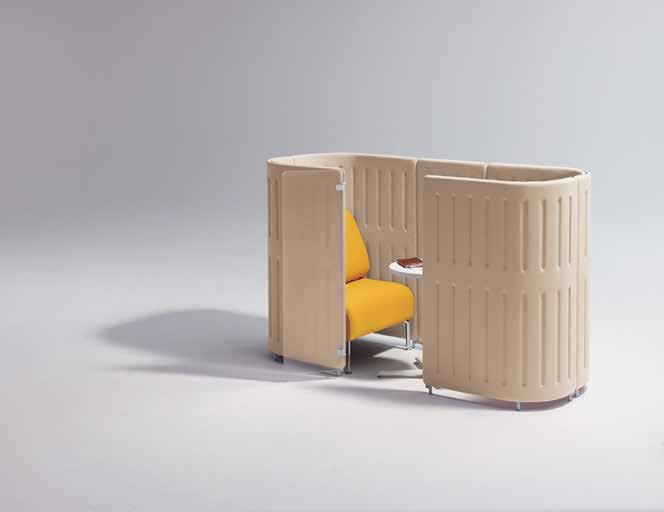




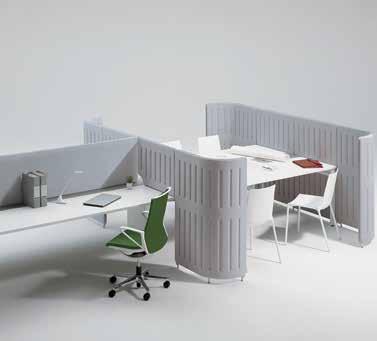

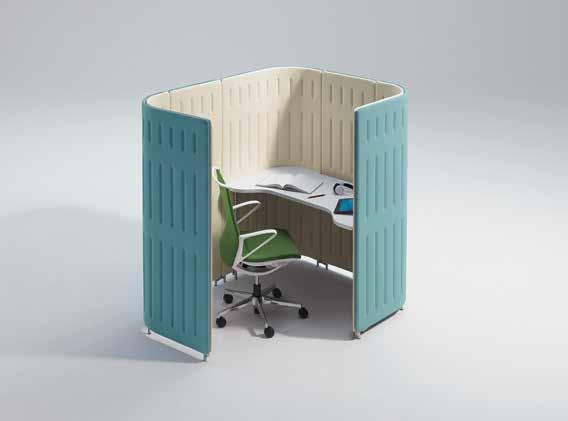


Australia Wide / 1300 824 824 uci.com.au
On The Cover
Crafted especially for the National Gallery of Victoria ‘NGV Kids’ program in Melbourne, The Fake Food Park was designed by selfdescribed ex-designer & food designer, Martí Guixé. The park inspired children to think creatively about common foods via drawing challenges and hands-on activities. Just like designing a furniture piece, Guixé thinks about food as an object that can be designed or reshaped. It’s an interesting comment on what design might be capable of – and more importantly, responsible for – in driving the future of hospitality.
We hope you enjoy it!
100,000+ readers engaged across print, digital & social...
indesignlive.com /indesignlive @indesignlive
@indesignlive
Is it just us, or is ‘consuming’ not quite what it used to be? Our collective appetite for personalising everything we own and customising every experience we have has just exploded, and with it, our expectation that services and spaces should operate in an agile, intuitive manner – no less than precisely how we want them to.
Is it just us, or is ‘consuming’ not quite what it used to be?
Our collective appetite for personalising everything we own and customising every experience we have has just exploded, and with it, our expectation that services and spaces should operate in an agile, intuitive manner – no less than precisely how we want them to.
Disruptive hotel and travel platforms like Airbnb, TripAdvisor and Expedia, as well as the more culinary side of hospitality 2.0 (think foodora and Deliveroo), are challenging the old systems and building in new structures of expectation among consumers. It’s a paradigm shift that’s precipitated a complete rethink in how we design space, products, service and experience. And it’s given our industry plenty of food for thought.
Disruptive hotel and travel platforms like Airbnb, TripAdvisor and Expedia, as well as the more culinary side of hospitality 2.0 (think foodora and Deliveroo), are challenging the old systems and building in new structures of expectation among consumers. It’s a paradigm shift that’s precipitated a complete rethink in how we design space, products, service and experience. And it’s given our industry plenty of food for thought.
In this edition of Indesign: the design appetite issue, we tackle this industry’s most biting issues around hospitality: What impact are millennials and frequent travellers having on contemporary hotel design? With boutique hotels on the rise and game-changers like Airbnb redefining hotelstays, what does the modern, five-star experience look like? And to that end, do star ratings even matter anymore? How are hospitality modalities re-shaping agile working environments? Who are the forces and faces actively disrupting the traditional design models, and how are they doing this?
In this edition of Indesign: the design appetite issue, we tackle this industry’s most biting issues around hospitality: What impact are millennials and frequent travellers having on contemporary hotel design? With boutique hotels on the rise and game-changers like Airbnb redefining hotelstays, what does the modern, five-star experience look like? And to that end, do star ratings even matter anymore? How are hospitality modalities re-shaping agile working environments? Who are the forces and faces actively disrupting the traditional design models, and how are they doing this?
In these pages, you’ll discover designers who use food as a medium for mass production, and chefs who use interior design and architecture as tools for cooking. You’ll find the blueprints to new and exciting movements in hospitality culture and design including, ‘anti-hotels’, ‘tasteology’ and ‘café commercial’.
In these pages, you’ll discover designers who use food as a medium for mass production, and chefs who use interior design and architecture as tools for cooking. You’ll find the blueprints to new and exciting movements in hospitality culture and design including, ‘anti-hotels’, ‘tasteology’ and ‘café commercial’.
Ultimately, these disruptive and opposing forces are good for our industry, and are pushing us to problem-solve in new and different ways; to really listen to the customer and the user (channel our empathy), and rethink our design approach. Enjoy the issue!
Ultimately, these disruptive and opposing forces are good for our industry, and are pushing us to problem-solve in new and different ways; to really listen to the customer and the user (channel our empathy), and rethink our design approach.
Indesign Co-Editors, Sophia Watson & Alice Blackwood
Co-Editors, Sophia Watson & Alice Blackwood
INDESIGNLIVE.COM 22 FROM THE EDITORS
INDESIGNLIVE.COM 22 FROM THE EDITORS
indesignlive.com /indesignlive @indesignlive @indesignlive 100,000+ readers engaged across print, digital & social... On The Cover Crafted especially for the National Gallery of Victoria ‘NGV Kids’ program in Melbourne, The Fake Food Park was designed by selfdescribed ex-designer & food
Martí Guixé. The park inspired children to think creatively about common foods via drawing challenges and hands-on activities. Just like designing a furniture piece, Guixé thinks about food as an object that can be designed or reshaped. It’s an interesting comment on what design might be capable of – and more importantly, responsible for – in driving the future of hospitality. We hope you enjoy it!
Enjoy the issue! Indesign
designer,
Task lighting with Heat pipe technology to cool LEDs. For powerful light, precisely where you need it.

Engineered by Jake Dyson
Find out more at dyson.com.au/lighting
The ultimate industry cheat sheet. 33-68
The ultimate industry cheat sheet. 33-68
Big thinkers and creative gurus. 79-106
Big thinkers and creative gurus. 79-106
Jozef Youssef, Martí Guixé, Jaime Hayón, Heidi Smith, Emilio Fuscaldo, Byron George, Adéle Winteridge In
Jozef Youssef, Martí Guixé, Jaime Hayón, Heidi Smith, Emilio Fuscaldo, Byron George, Adéle Winteridge
Provocative, radical and energising design.
Provocative, radical and energising design.
109-164
109-164
Garden State Hotel by Technē Architecture + Interior Design
Garden State Hotel by Technē Architecture + Interior Design
Feit Store New York by Jordana Maisie
Feit Store New York by Jordana Maisie
Gandel House at Emmy Monash Aged-Care by Bates Smart
Gandel House at Emmy Monash Aged-Care by Bates Smart
Harry The Hirer Melbourne by SJB Interiors -
Harry The Hirer Melbourne by SJB Interiors
The Tooth Company by Cheshire Architects -
The Tooth Company by Cheshire Architects
Christchurch Bus Interchange by Architectus
Christchurch Bus Interchange by Architectus
Hawker Hall by Craig Tan Architects, Samantha Eades Design and Bergman & Co -
Hawker Hall by Craig Tan Architects, Samantha Eades Design and Bergman & Co
Jemena Melbourne by Woods Bagot
Jemena Melbourne by Woods Bagot
Lonely Planet Melbourne by Siren Design
Lonely Planet Melbourne by Siren Design
University of Sydney Business School by Carr
University of Sydney Business School by Carr
In today’s hospitality industry, good design means good business. So, how are we delivering the goods?
In today’s hospitality industry, good design means good business. So, how are we delivering the goods?
167-191 In
What can design learn from Björk?
What can design learn from Björk?
195-198
195-198
In Short
famou S
In
SI tu
-
-
-
-
-
-
I n Depth
t ere S t
167-191 In
INDESIGNLIVE.COM 24 CONTENTS In Short
famou S
In
In SI tu
-
-
-
-
-
-
-
-
-
I n Depth
t
t
ere
INDESIGNLIVE.COM 24 CONTENTS
Task lighting with Heat pipe technology to cool LEDs. For powerful light, precisely where you need it.
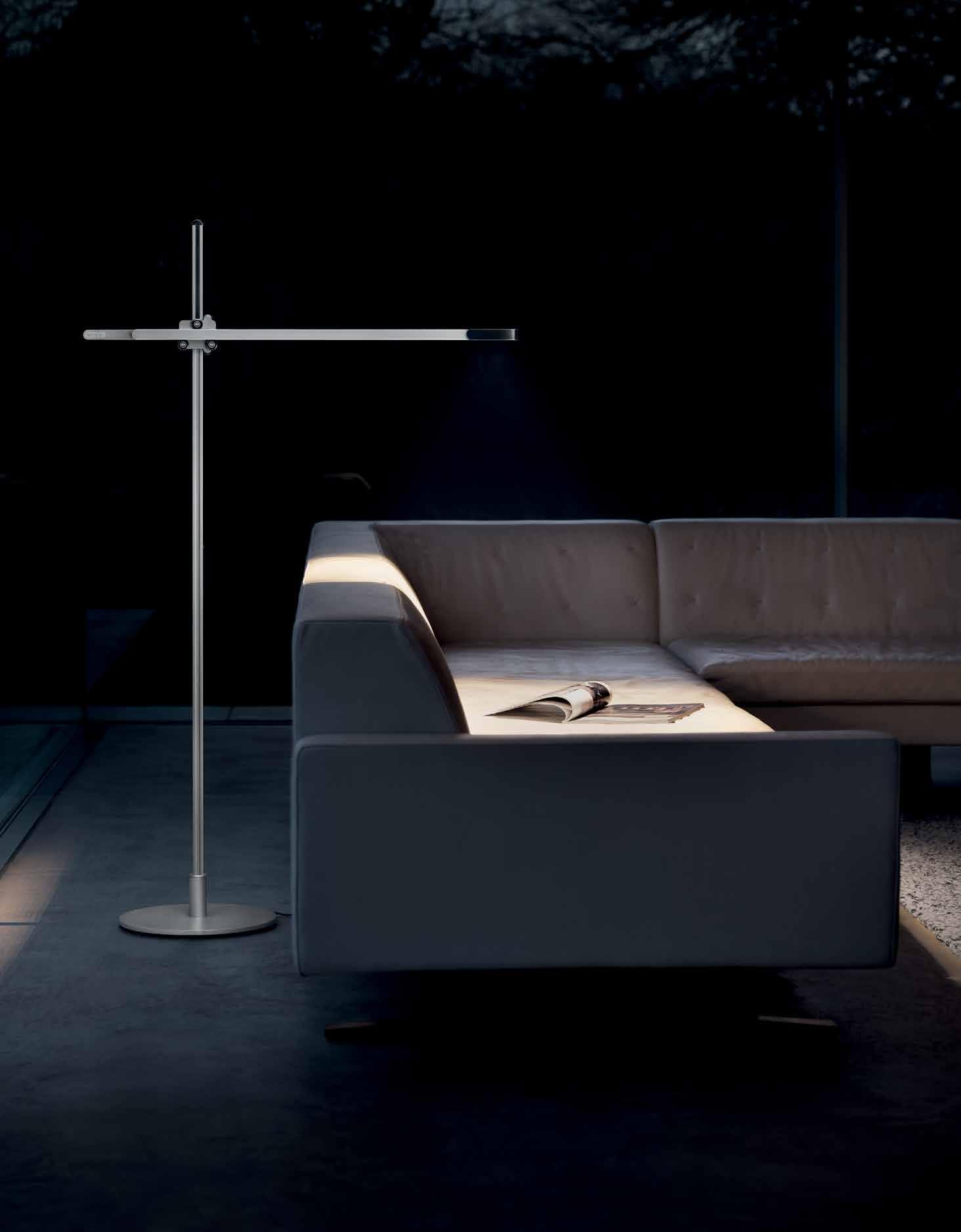
Engineered by Jake Dyson
Find out more at dyson.com.au/lighting
Indesign is a professional resource for the design curious. We look for the point and purpose of everything in design and architecture; exploring why, how and what we do. Indesign is the only place you’ll find clever, provocative (and a little bit cheeky) conversation on our industry. Indesign is by and for creative professionals – both aspiring and established – hungry to continue exploring the ideas that inform the best projects, products and icons the world has to offer.” Indesign Media
Indesign is a professional resource for the design curious. We look for the point and purpose of everything in design and architecture; exploring why, how and what we do. Indesign is the only place you’ll find clever, provocative (and a little bit cheeky) conversation on our industry. Indesign is by and for creative professionals – both aspiring and established – hungry to continue exploring the ideas that inform the best projects, products and icons the world has to offer.” Indesign Media
Asia Pacific Chairman/Publisher, Raj Nandan.
Asia Pacific Chairman/Publisher, Raj Nandan.
We INspire
We INspire
We INvite
We INvite
We INvestigate
We INvestigate
We INform
We INform
We INvolve
We INvolve
We INfluence
We INfluence
We INfuriate
We INfuriate
We INvoke thought
We INvoke thought
WE ARE INDESIGN WE LOVE BEING INDESIGN
WE ARE INDESIGN WE LOVE BEING INDESIGN
WE ARE FOR EVERYONE IN(TO)DESIGN
WE ARE FOR EVERYONE IN(TO)DESIGN
Are you IN?
Are you IN?
“ INDESIGNLIVE.COM 26 WHO WE ARE
“ INDESIGNLIVE.COM 26 WHO WE ARE
Task lighting with Heat pipe technology to cool LEDs. For powerful light, precisely where you need it.
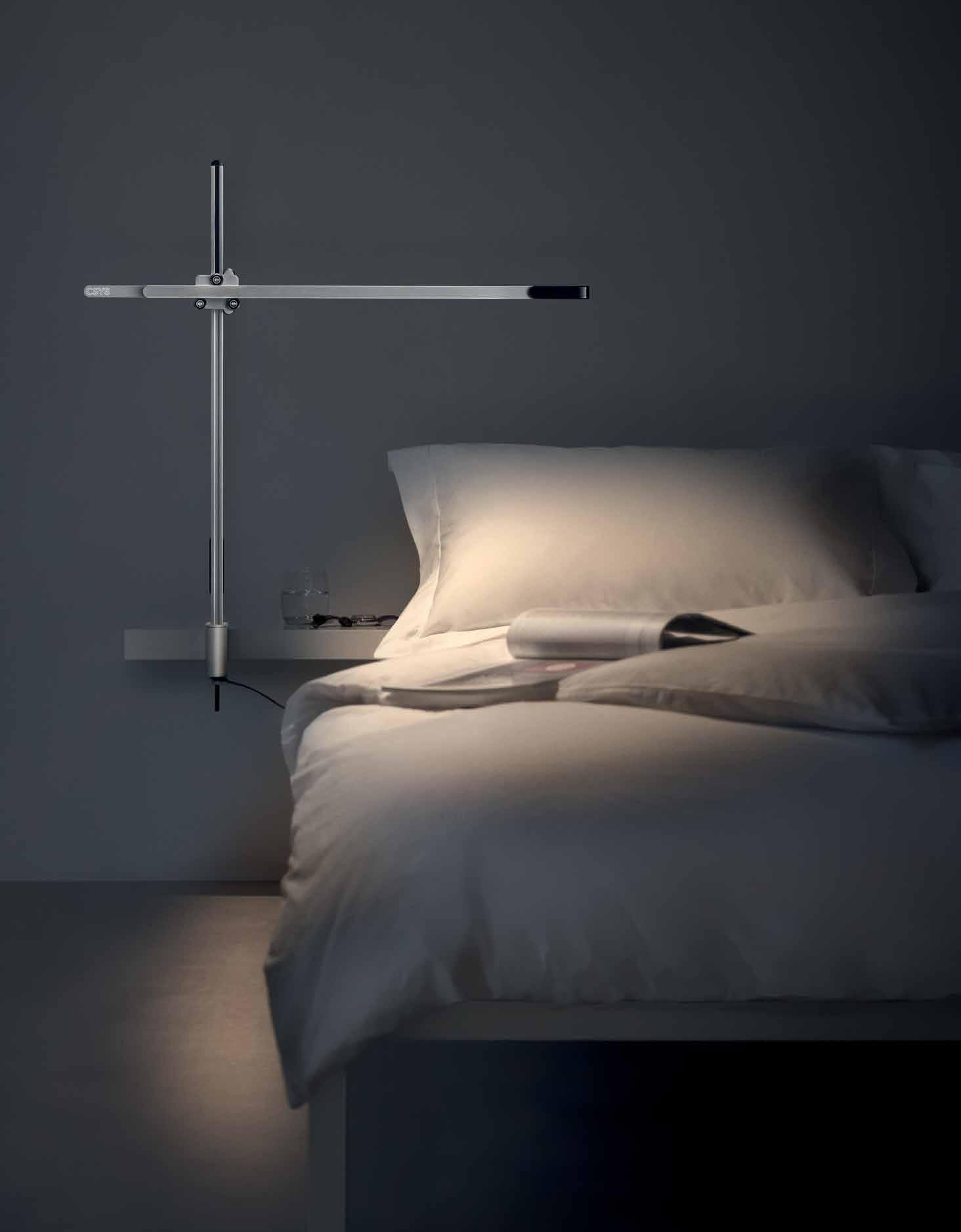
Engineered by Jake Dyson
Find out more at dyson.com.au/lighting

SYDNEY MELBOURNE SYDNEY MELBOURNE


Be a part of Asia Pacific’s all new design awards program. Enter
Now
INDE. is the new annual awards program by Indesign Media Asia Pacific, bringing together the best of our region for the first time.
INDE. celebrates the practices of design and architecture as well as the outcomes, and is uniquely positioned to offer international exposure and recognition.
Our talent on the global stage.
The Building
The Design Studio
The Work Space
The Living Space
The Social Space
The Object
Launch Pad
The Influencer
The Prodigy
The Luminary
indeawards.com




fire design solutions Experience absolute design flexibility and freedom with an environmentally friendly open fireplace. 40-42 O’Riordan Street, Alexandria NSW 2015 Tel 02 9997 3050 Email info@thefirecompany.com.au Showroom Open 7 Days. Ships Worldwide. brownjordanfires.com.au e-nrg.com.au ecosmartfire.com.au
1200SS
XL500 x 3 Equinox
XL900
Photo: Jason Camenzuli
the ultimate industry cheat sheet
INDESIGN 33 IN SHORT SHORT IN
TechnologiCool
Oki Sato, founder of famed Japanese design house, Nendo, recently completed the studio’s largest ever project, The Siam Discovery Department Store in Bangkok, Thailand. Originally charged with an exterior and interior renovation of the site, Sato and team took it one step further, creating what he believes “represents a new way of shopping; the future of retail”.
Sato and the Nendo team wanted to use this project as an opportunity to disrupt the retail traditions of a typical department store. In place of the standard familiar branded concessions, Sato replaced them with a radical vision built around 13 highly interactive, curated environments driven by science and technology.
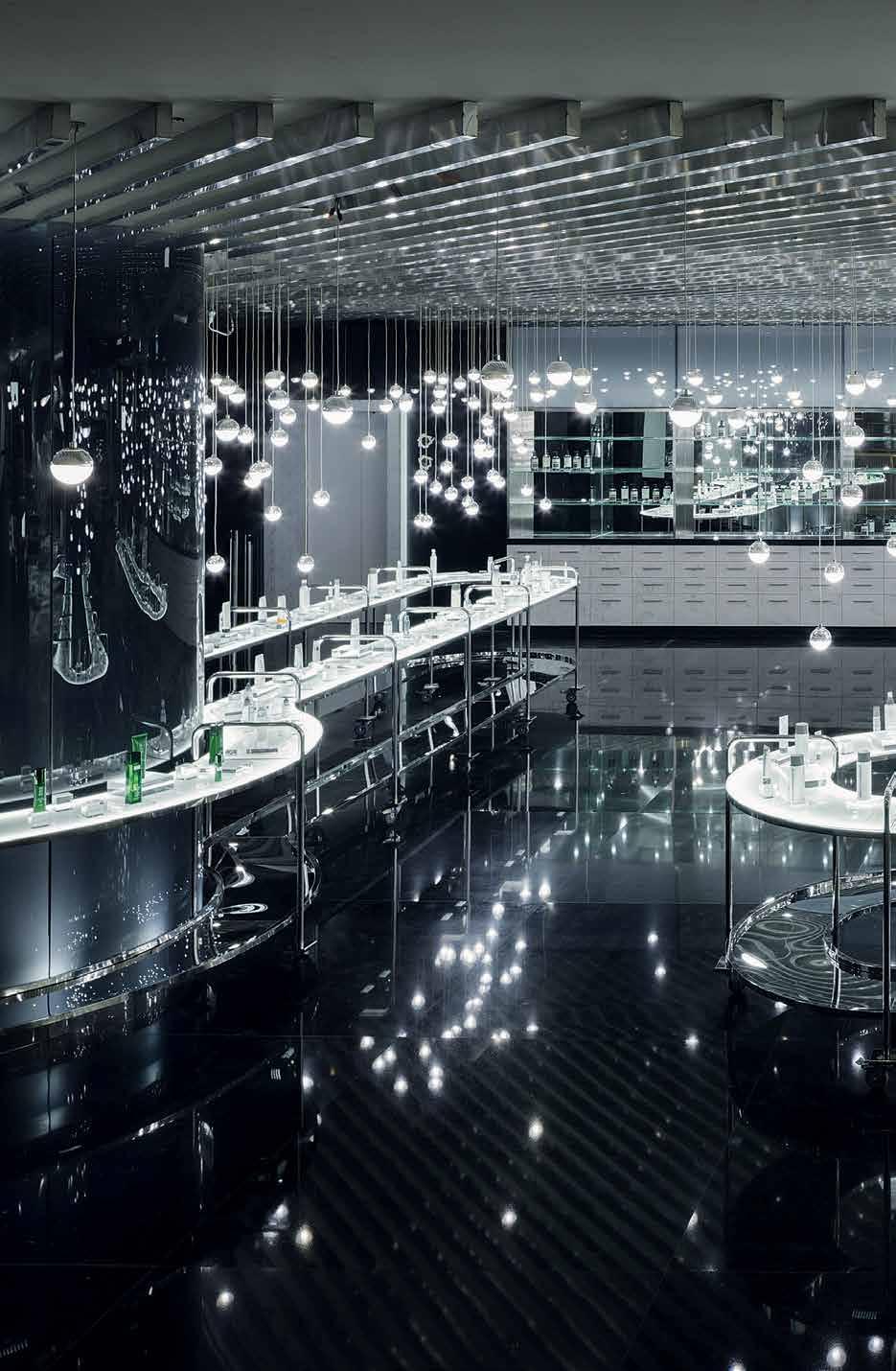
Instead of categorising products by brand (as is typical in traditional department stores) the different retail points present customers with a range of lifestyle experiences: a digital lab, street lab, creative lab and play lab. This “lifestyle laboratory” concept provided a theme which Nendo interpreted throughout the 13 spaces. Beakers, flasks, test tubes, diagrams of molecular structures and other laboratory equipment recur throughout the interior as motifs, emphasising it as a space for creativity and consumer experimentation.
One side of the atrium is lined with 202 frame-shaped boxes containing video monitors, digital signage and merchandise displays that can function as a directory of what’s going on inside Siam Discovery.
The display wall extends over four storeys, drawing visitors toward the upper floors. The flow of shoppers is also encouraged by graduated finishes applied to floors and ceilings between the common areas and retail spaces.
“I decided to make the whole place a Lifestyle Laboratory, meaning anybody can come and do their own experiment – testing, creating and cultivating something for themselves,” states Sato.
INDESIGNLIVE.COM IN SHORT 34
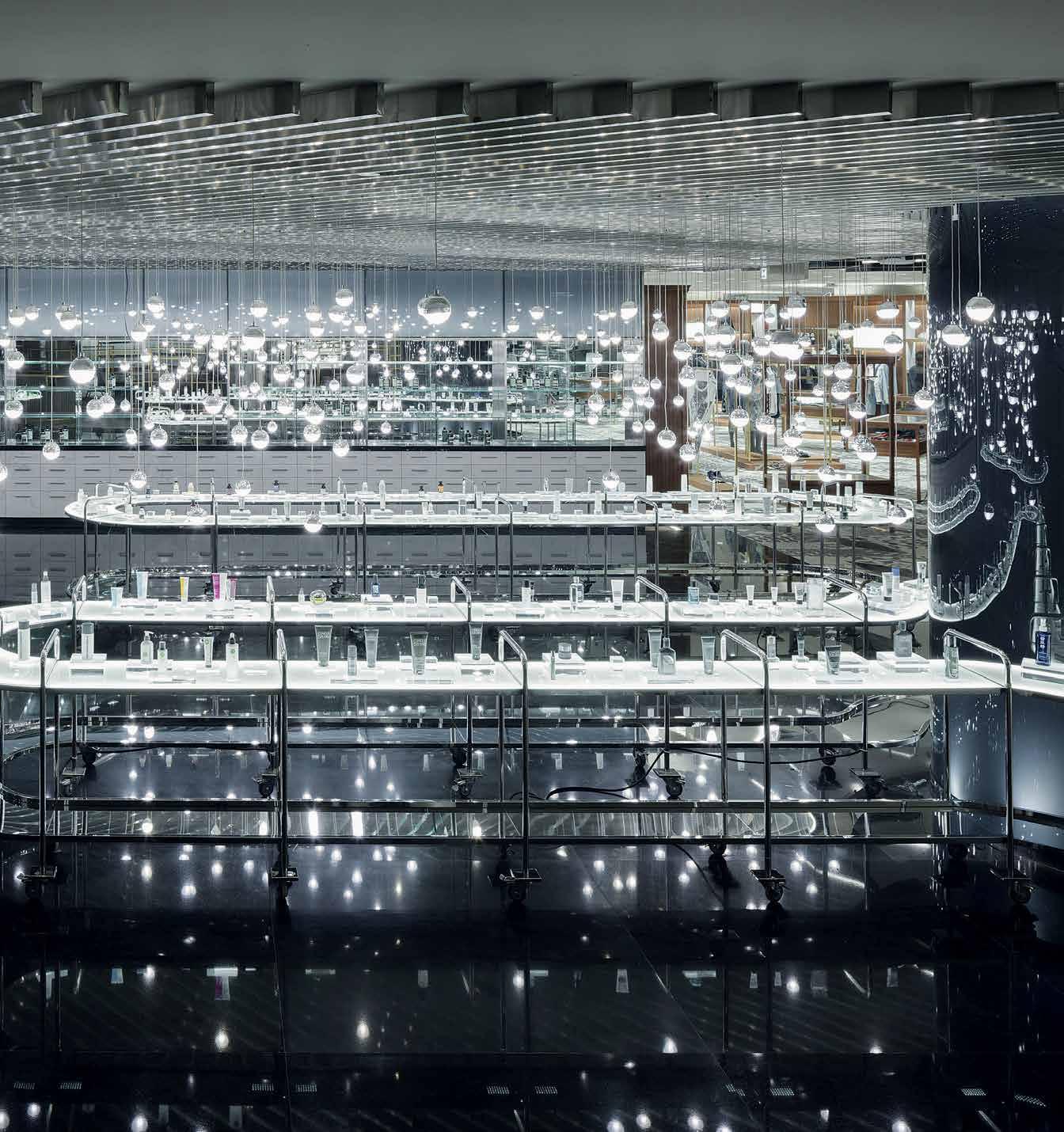
INDESIGN 35 IN SHORT
Our
Purple Rain
Dennis Abalos
Though we may claim them as our own, Jacarandas are known to rain purple come late spring, in destinations as far-flung as Cuba, South Africa and the Philippines. The violet-hued, cross continental tree has served as inspiration for Sydney-based designer Dennis Abalos’ latest hanging lamp. And perhaps a little like the greater Australian design identity, Abalos draws upon myriad cultural references to create something striking and new.
Titled Jacaranda, the basket shaped light imitates the tree’s infant seedpod, and combines traditional craft-based techniques (drawn from Abalos’ Philippine heritage) with modern LED lighting technology. The diffuser for the lamp is made from woven rattan webbing, creating a delicate interplay of shadows and warm ambient light.
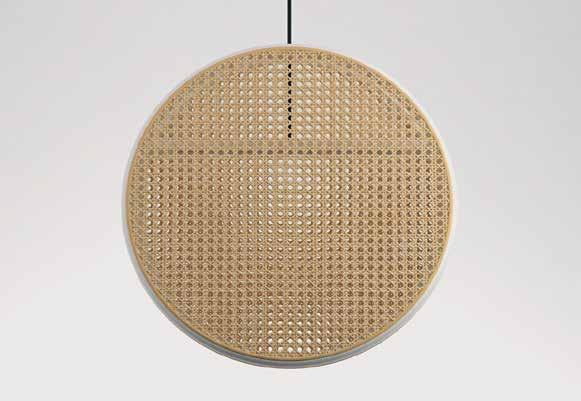
Re: Work It
Indesign UCI
UCI has reinvented the workstation. This paradigm-shifting electric sit-stand workstation promotes regular movement, improving circulation, increasing comfort levels and encouraging healthy work practices whilst also protecting the safety of its users.

The Paradigm and Interchange workstations are swift, quiet and backed by game-changing technology to shake up the way we work. Both models are fit with UCI’s DeskProtect™ technology for enhanced user safety and are available with FitDesk™ software for ultimate user wellness.
Mid-Century Meets Mod-Con

Showcased on a spectacular 21-metre chrome yellow, spot-lit catwalk extending the length of Melbourne’s ACCA main gallery, a new era of furniture designs from the late iconic Australian designer, Grant Featherston were recently unveiled. Featherston 2016 features 17 designs that span 1947–1974, 10 of which have been out of production since the 1970s.
While all the designs are still true to the originals, Featherston 2016 is a collaboration by Gordon Mather, Mary Featherston and Grazia & Co that sees these classics revitalised in contemporary, yet timeless fabrics and colours, ensuring the pieces work for modern interiors.
Maintaining Featherston’s vision while making it accessible to a new era of consumer has been the responsibility of Gordon Mather, Australia’s only licensed Featherston manufacturer since the 1980s, and Grazia Materia, founder of design house Grazia & Co, who will distribute and sell the collection. To acknowledge their place as some of the most significant works in Australian design history and to protect their originality, Featherston’s designs have been registered with IP Australia, with Mary Featherston’s blessing.
INDESIGNLIVE.COM IN SHORT 36
From the creative directors of Stellar Works comes the Ming Chair. Its personality derives from an implicit cultural tension, a unique story of creation and manufacture, and the life it’s given by those who use it.
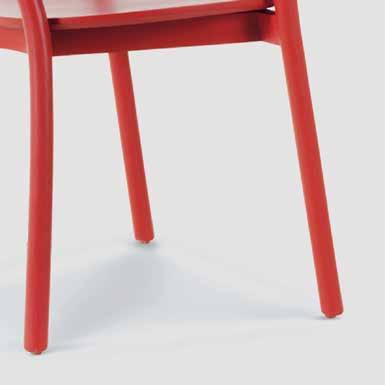


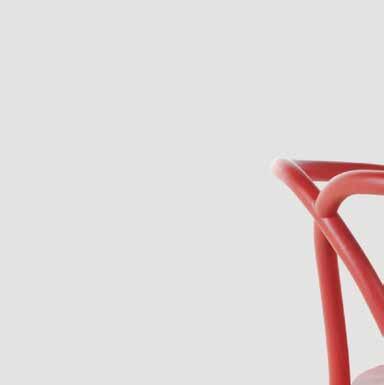
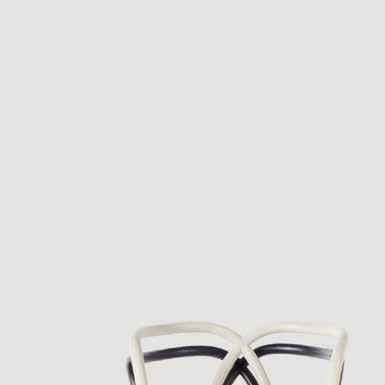

livingedge.com.au













 Stellar Works Ming Chair
Stellar Works Ming Chair
What if Airbnb began to offer the comforts and concierge service that the hotel industry has, to date, really ‘owned’ and done so well?
Airbnb Break-Out
The universal take-up of Airbnb by travellers world-wide has significantly shifted the hotel industry’s big picture game plan, and the question on everyone’s lips is this: What if Airbnb began to offer the comforts and concierge service that the hotel industry has, to date, really ‘owned’ and done so well? With the launch of Airbnb’s multidisciplinary innovation and design studio, Samara, the answer may be closer than we expect. And will no doubt exceed our expectations! Harnessing architecture, service design, software engineering and new economic models, the internal design studio will develop services and ideas that extend Airbnb’s values and vision. Their first project, Yoshino Cedar House, designed with Go Hasegawa for Kenya Hara’s House Vision exhibition in Tokyo, has already made a splash, designed to engender a deeper relationship between hosts and guests using architectural features.
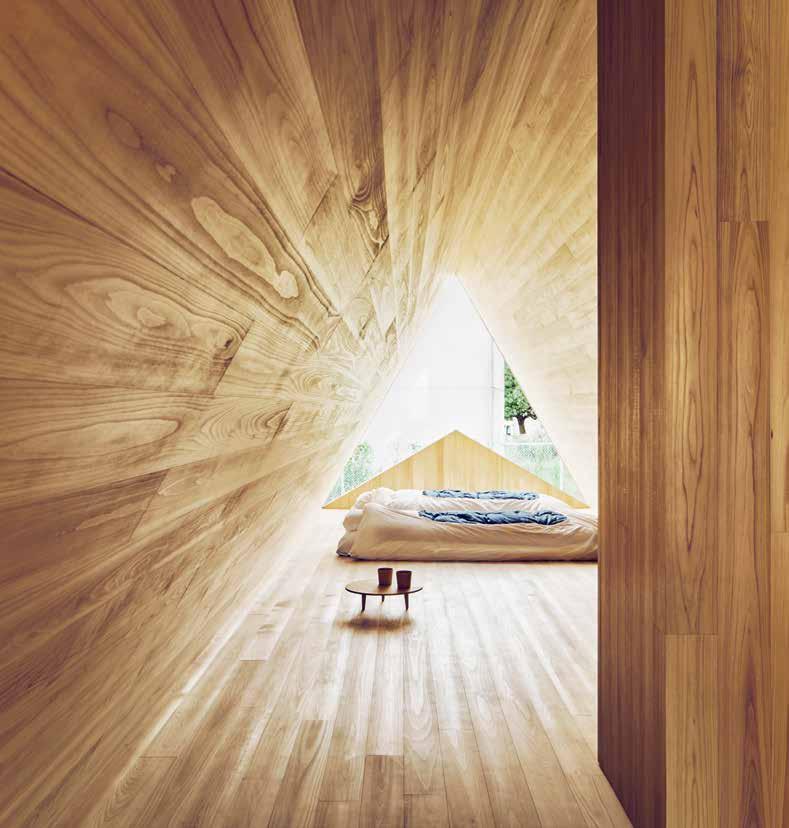
Livin’ La Vida Local
Indesign AJAR
Designed by DKO Architecture for Milieu Property, Bedford Street, Collingwood is a collection of five contemporary, Amsterdaminspired loft residences in Melbourne’s hippest inner city suburb. Referencing the best of Dutch and Japanese architecture, as well as the industrial and commercial lineage of the location, these vertical-living residences are enhanced by double-height spaces, north-facing aspects and strong natural materials. Designer finishes and high-end fixtures, including soft furnishings from Ajar, are integral to the layout of Bedford Street, which ultimately explores high density typologies in a tight urban context. The project tackles ideas of form making, architectural interpretation and density. It questions the identity and materiality of building fabric in sensitive and confined urban precincts. Bedford Street also seeks to offer alternative forms of living in precincts, traditionally dominated by either small apartment types or single detached terrace housing. In many ways it presents an alternative for those seeking nontraditional living typologies.
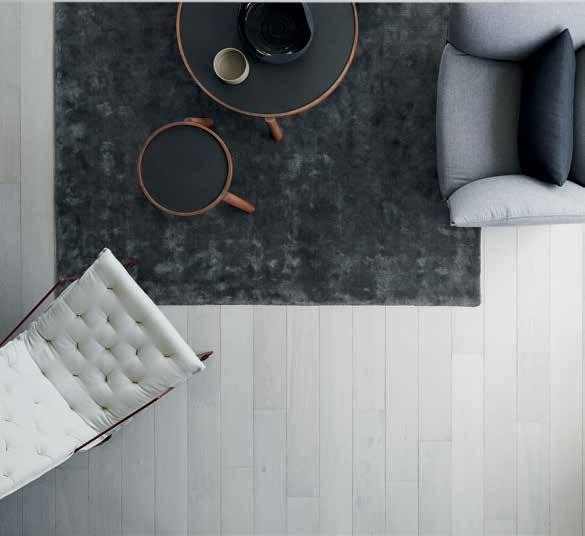
INDESIGNLIVE.COM IN SHORT 38
–
–




Good design is centred upon pushing boundaries – even ideally inhabiting a realm where rules simply don’t apply.
Why It’s Important To Be Defiant
What’s the trouble with taking ourselves too seriously? Fitting in to the general churn of the industry can, at times, be monotonous. So, do we run the risk of sending monotonous work out into the world? Good design is centred upon pushing boundaries – even ideally inhabiting a realm where rules simply don’t apply.
Within the fashion stratosphere, Thom Browne is an expert at the bizarre and warped, always one for an enchanting and often purposely comical approach. Labelled “the modern day dandy”, the designer’s suiting collections have previously involved powderfaced Dr Frankensteins, red, blue and white feather-crested toy
soldiers, and male flappers in Maxims. Crowned menswear designer of the year (Council of Fashion Designers of America), Browne’s S/S17 runway was a shadowy black sand beach, set to the ominous da-dum of the Jaws theme. Corrupted uniforms are a recurring motif for Browne, and here, models appeared in matching, technicallyadvanced grey onsies. As they unzipped and unveiled pastel short suits, models in intricately feathered, brilliantly coloured versions with parrot masks danced and flapped around the stage. It’s funny, but there’s a subtext here, too. Life’s a beach, maybe – but we’re in danger if we don’t step outside the status quo.
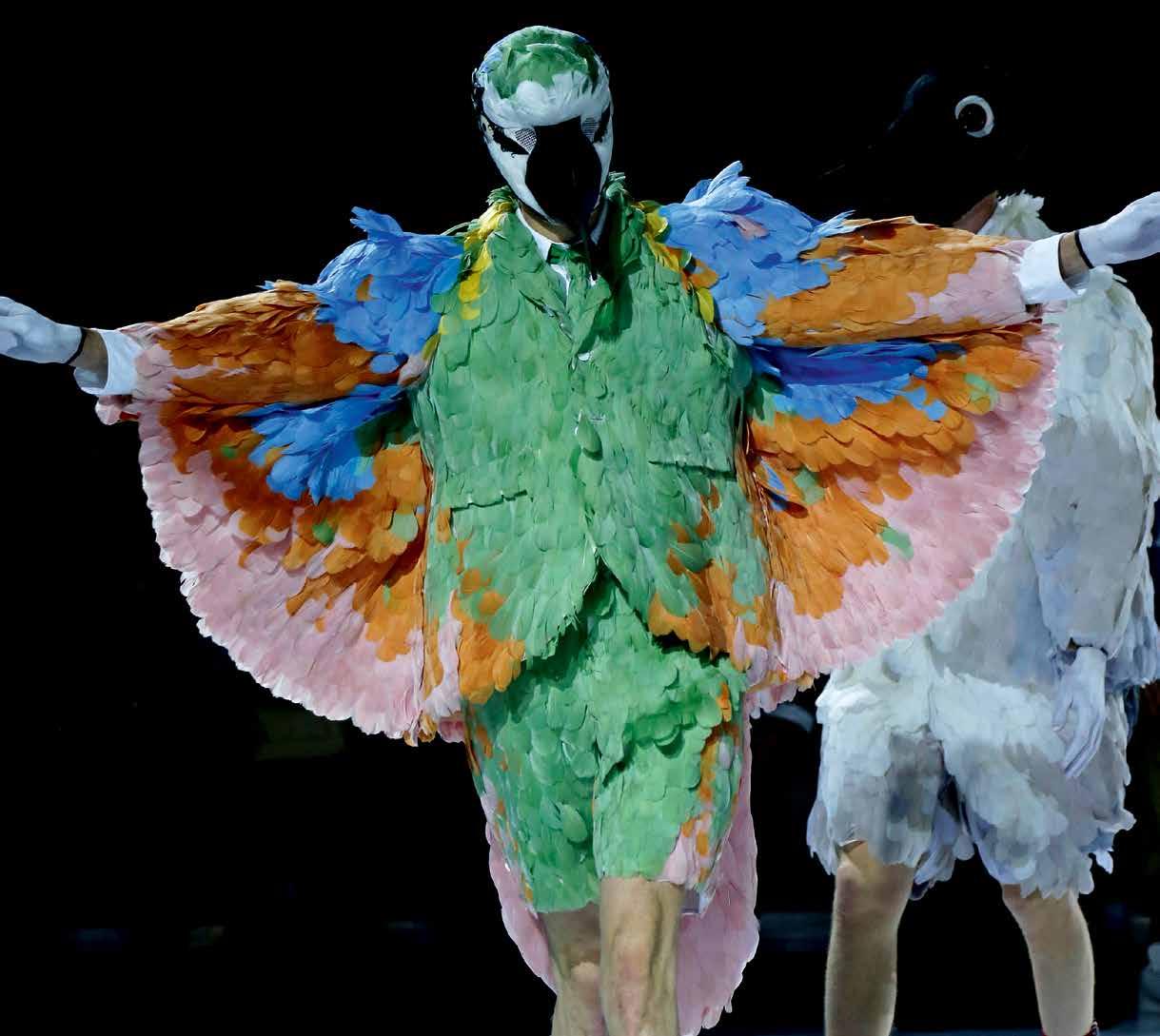
INDESIGNLIVE.COM IN SHORT 40 –
–
Mimicking natural rainfall, the dramatic flowing curtains of water from the FS3 deliver adjustable, high-performance bathing from a sculptural free-standing unit. Available in an array of finishes, the hand-crafted FS3 is the ultimate minimal statement.
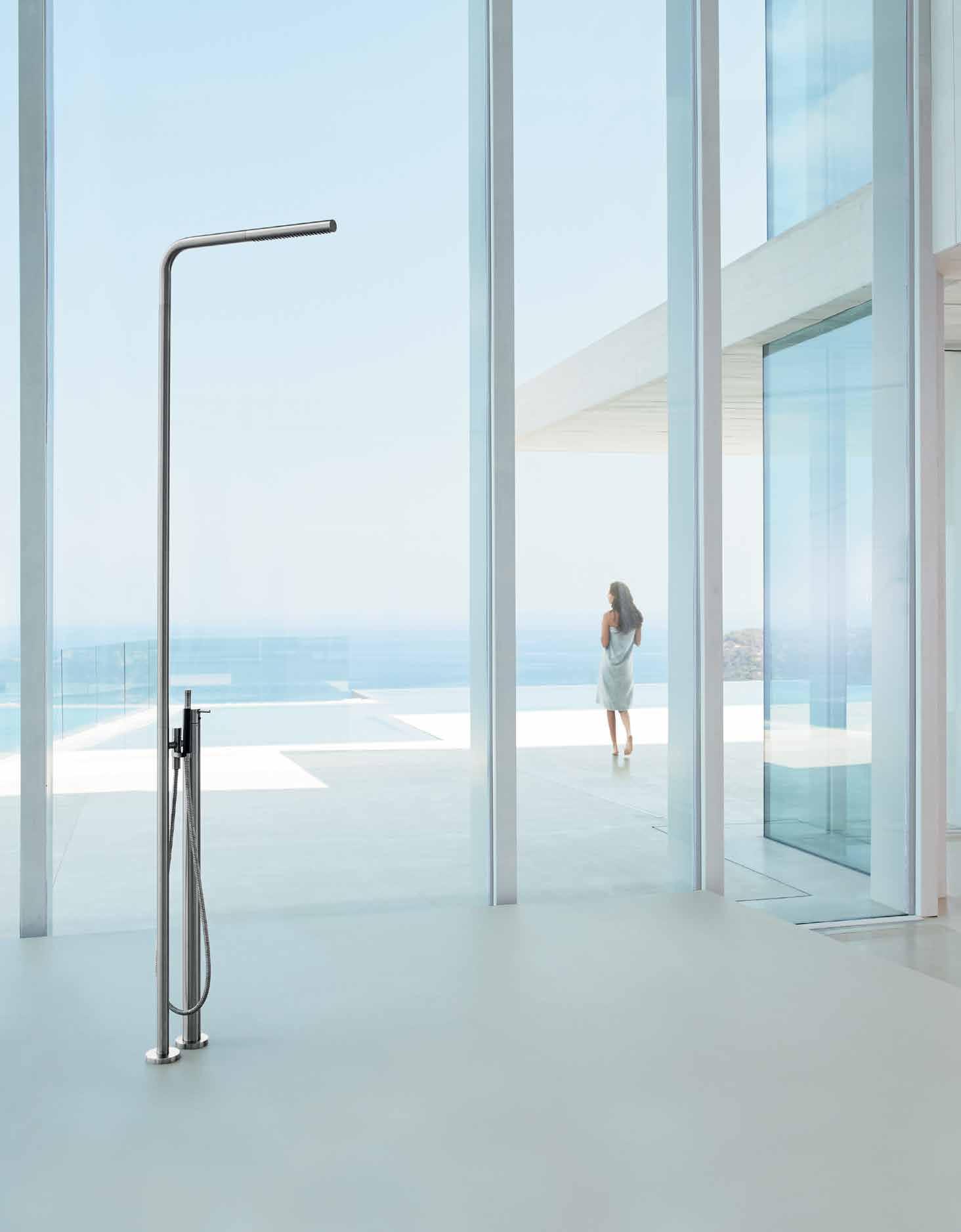
VOLA Design Pty. Ltd.
Tel.: +61 402 372 480
sales@vola.com.au www.vola.com
For Murcu , the project provided the chance to challenge a itudes – “as a human race we are one peoples.”
Climate Controls The Future
Indesign Schiavello

















Today, agile working is a mainstream concept. But in 2010, when Schiavello rst introduced its revolutionary Climate system, the thinking around exible working was still relatively new. A step ahead of the zeitgeist, Climate was designed to solve issues of evolving work styles, allowing workers to easily adapt between individual and collaborative team tasks.

Architecture Of Faith Glenn Murcu
Glenn Murcutt AO’s Australian Islamic Centre has at last come in to being. Designed in collaboration with Hakan Elevli of Melbourne practice, Elevli Plus, the project was six years in planning, four years in construction and all up, an epic 10 years in the making. The project has own somewhat under the radar, but in its partial unveiling is creating a new language for Australian Islam, revealing the contribution that architecture and design can make toward fostering intercultural understanding.
For Murcutt, the project provided the chance to challenge attitudes. “As a human race we are one peoples,” he says. Elevli, meanwhile, sees the building as “the rst of its kind globally and inclusive to everyone”. There are no minaret towers or domes here, as is the tradition. Instead, the project is a contemporary Australian mosque and Islamic centre, with a transparent, open frontage to welcome anyone from any faith to utilise the space.
“This is a remarkable country and we love the idea of di erences in so many things. But it’s got to be a two-way thing, and I hope that [this building] through its planning and strategy, will be a building that reaches out – and the community will therefore follow,” says Murcutt.
Despite early opposition, the project has been successfully created with signi cant consultation with local Islamic architects, Imams and community leaders, with funding provided by the local community. Once nished, the centre will o er extra amenity to allow for worship, education and recreation.
But that achievement is only a fraction of Schiavello’s 50-year legacy that has seen the company grow from humble beginnings in 1966 to a present-day powerhouse. Being future-friendly has meant that the Climate system is still beloved by employees the world over. But for a company that brims with youth, vivacity and excitement, there is always space to evolve and grow. Most recently, this has come in the form of Krossi (pictured above), a new height adjustable desking system. It will be exciting to see what the next 50 years of innovation will look like for this Aussie global success story.

INDESIGNLIVE.COM IN SHORT 42
–
–
 FRAME Collection
FRAME Collection
Heavy Metal
Indesign Phoenix Tapware
Lately there has been a growing demand for a wider variety of tapware finishes to suit the current interior design trend for mixed metals. Phoenix Tapware has answered this call with its new Contemporary Finishes collection, featuring a range of mixers, showers and accessories in a variety of finishes including chrome, matte black, brushed nickel and gun metal. While chrome and matte black finishes are not new to the home design market – nor Phoenix Tapware’s product offering – brushed nickel and gun metal are new additions that really open up the buyer’s options to a new diversity of statement tapware pieces.
Surfaces That Work Hard For Us
Indesign Karndean Designflooring

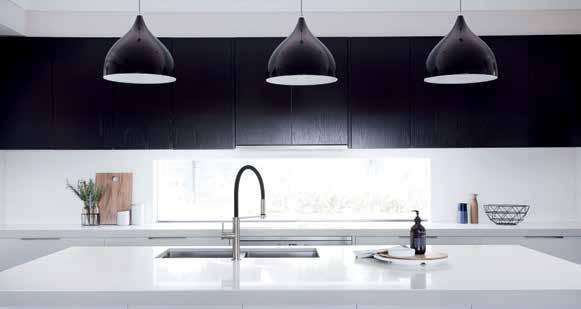
Air and light quality aside, just how effective are our hard surfaces in supporting healthier, safer and more sustainably designed fit-outs? Karndean Designflooring recently achieved 100 per cent compliance in the Vinyl Council Australia’s Product Stewardship Program, strengthening its commitment to improving the health, safety and environmental impacts of its luxury vinyl flooring. Compliance is achieved through reduced emissions, improvements in waste management and adoption of life-cycle thinking.
A Bite Best Shared
Food connects us to one another. It reminds us that we are human, equal, and that we share the same needs, and the same sweet delights. Melbourne-based designer Ross Didier’s First Bite collection is inspired by the dreams of beautiful, sweet foods, colour bursts and fine dessert extravagance. The collection comprises rugs, ottomans and lighting, as well as the Gelava chair and Brulaire table (pictured above), their names evoking the rich and indulgent world of French and Italian pastries.
The furniture however, is only one part of the initiative. To balance the self-described “decadence” of the range, Didier has introduced and actioned the supporting Second Bite, an organisation that endeavours to provide all Australians access to fresh food. Here, you can take your first bite into a piece of decadent design, and share the second bite with someone who can really use one.

INDESIGNLIVE.COM IN SHORT 44
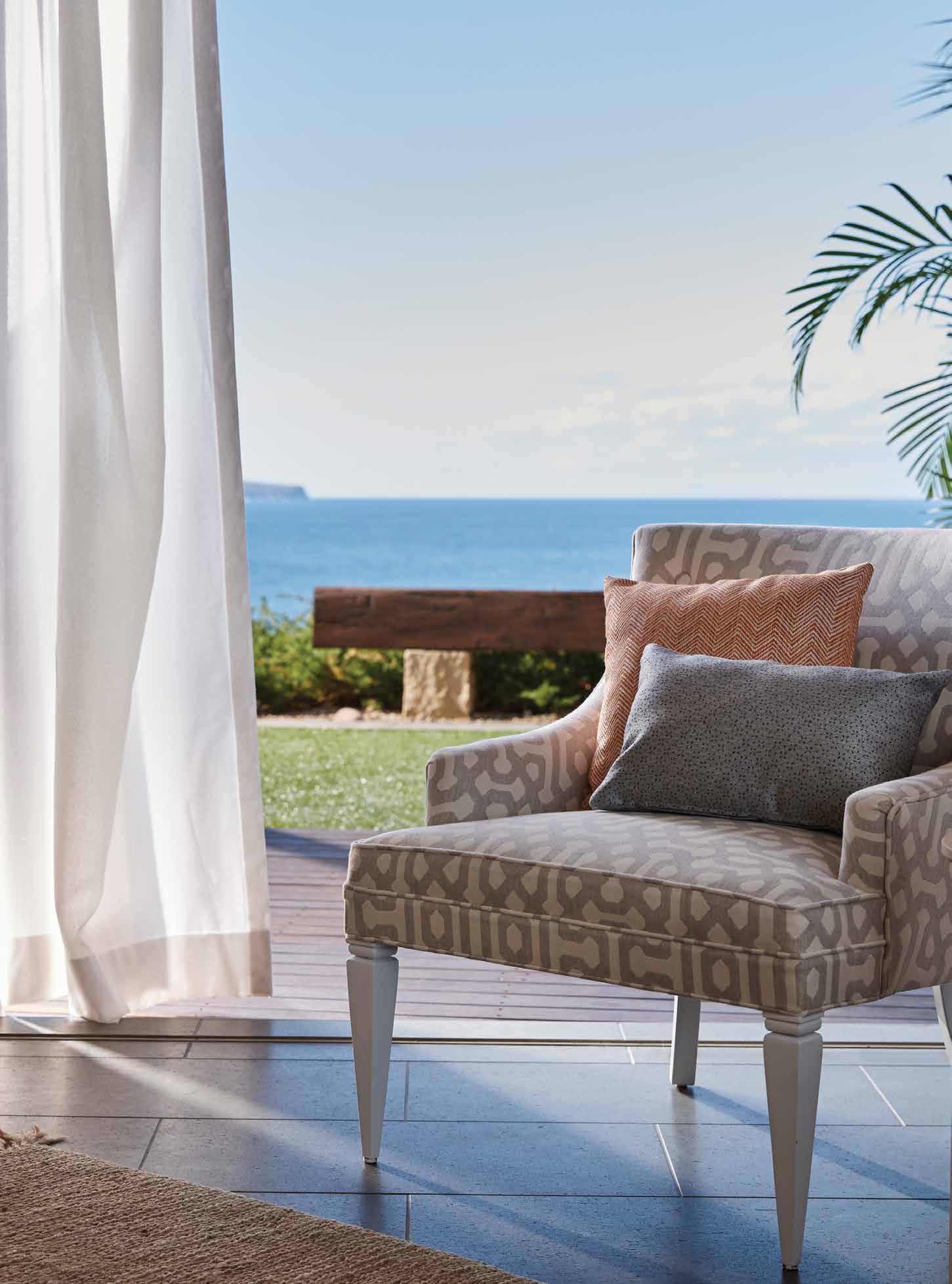

SUNBRELLA ® IS A REGISTERED TRADEMARK OF GLEN RAVEN,
Pillows feature fabrics Peaking Out Sunrise and Twinkling Zinc from Robert Allen.
INC.
Tom Dixon’s Bronte Restaurant
Under the creative direction of Tom Dixon, Design Research Studio has created a stellar interior for new London bar and restaurant, Bronte. Overlooking Trafalgar Square, the space is inspired by the history of The Strand, Victorian explorers, extraordinary collectors and the fabled ‘Cabinet of Curiosities’.
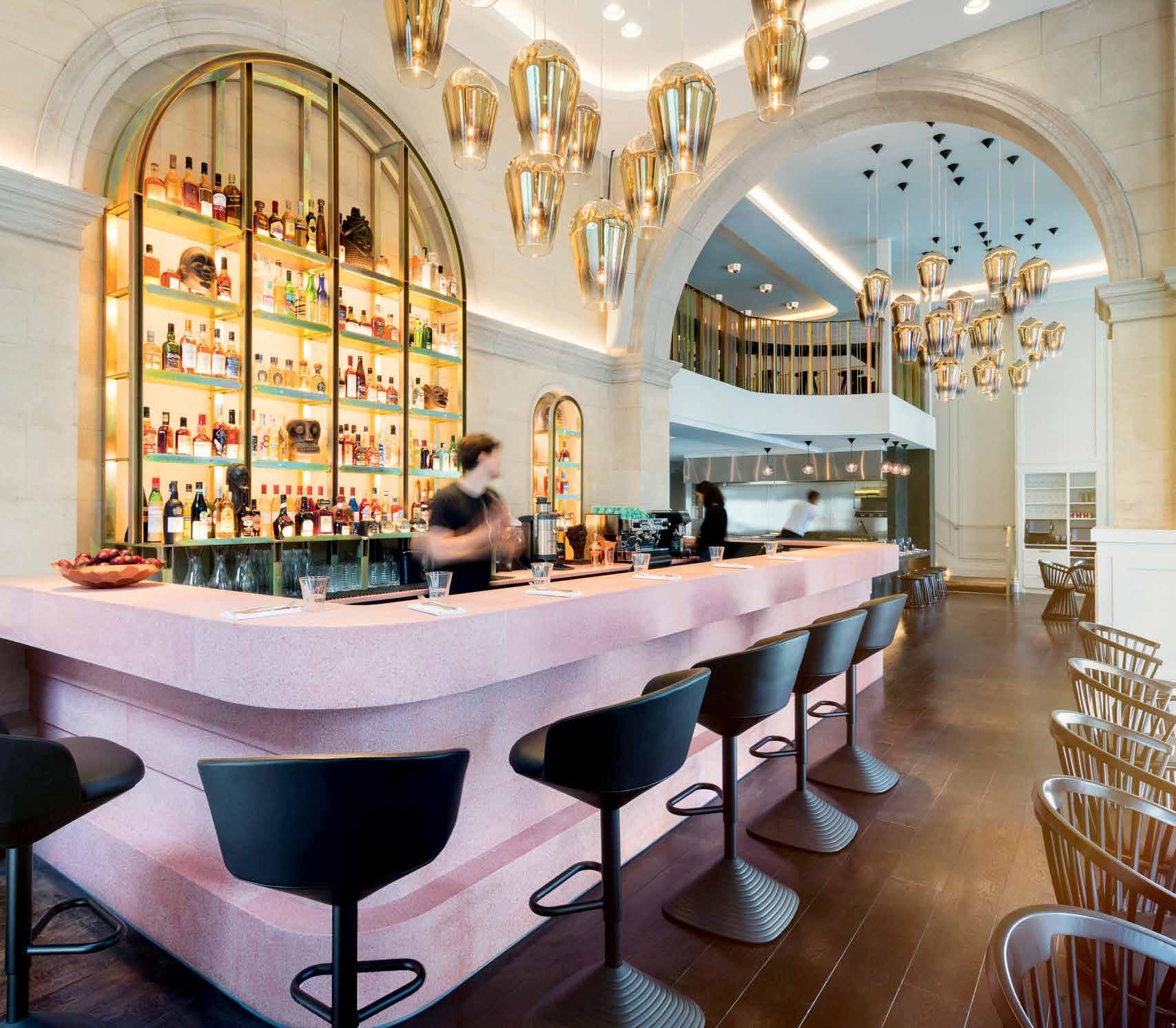
The restaurant boasts striking architectural features, including an arched glazed facade leading from the traditional colonnade terrace into a double-height space with a mezzanine level, and intimate dining room towards the back. Floor to ceiling windows bathe the pantry area in natural light, with a subtle and stylish palette travelling through to the main restaurant. Against a neutral backdrop sit an array of
eclectic feature elements in extraordinary materials; a pink concrete breakfast bar, green granite kitchen and pewter cocktail bar, custom designed furniture with green leather and black timber booths.
Dixon’s foray into hospitality has been an interesting one, and a natural progression for his studio. Many of Dixon’s products lend themselves quite naturally to the sector, so it’s no surprise really, that he’s developed an almost savant-like ability for the creative direction of modern restaurants and bars. With a new hospitality project soon to launch in Hong Kong and a flagship New York showroom featuring a kitchen at its heart, it seems Dixon’s hospitality heroics have only just begun.
INDESIGNLIVE.COM IN SHORT 46
Can You Handle It?
Indesign The English Tapware Company
When it comes to designing truly bespoke living spaces, it’s the finer details that count. That 360-degree attention to quality and functionality is what stands out – and besides, what’s more important than the most frequent touch-points in the home?
Armac Martin and Frank Allart are all about the finer details and take the design, craftsmanship and finishing of their cabinet handles, window and door hardware very seriously. It’s enhanced living from open to close.

Don’t Cramp My Style Project Jacquard
Wearable technology is moving in leaps and bounds, deciphering our many glitches and problems – occasionally before we even know they exist. Design, somewhat sadly, seems to follow second, neatening clunky solutions, so they might become more fitted, usable – possibly even fashionable – within our day-to-day lives. Following the flop that was Google Glass, Google has buddied up with the universally cool Levi’s as part of their Advanced Technology and Projects series. Project Jacquard is the technology making it possible to weave touch and gesture interactivity into any textile using standard, industrial looms. These yarns are indistinguishable from the traditional ones used in most fabrics. The concept is an evolution of ho-hum wearable tech that isn’t cumbersome, and being basically invisible, won’t really cramp your style. By working alongside design, rather than running ahead, technology could be a little more human, a lot more quickly.

Sky High Ambition Sean Dix
Indesign Zenith
Sean Dix’s client list is a roll call of Hong Kong’s coolest bars and restaurants. The Ronin Chair – a curved bucket seat, upholstered in soft leather with wide, cushioned pleats – was created for an izakaya-slash-whisky room of the same name frequented by the Silicon Valley set, not to mention Spanish star chef, Ferran Adrià. The American born, Hong Kongbased designer was once a busboy, and later a bar manager. These days, he feels at home among the world’s finest chefs. Dix’s dream assignment however, is as lofty as it would undoubtedly be challenging.
“My dream job would be to redesign an airline’s economy class. Not business class, those guys don’t need me. I want to do economy class. I’d love to really radically rethink it. I know realistically there are so many limitations, but I’d love to give it a crack. That would be the most interesting thing for me.”
If you’re reading this Mr Branson, then we’d be happy to provide a reference.

INDESIGN 47 IN SHORT
Designed by Brisbane architects Richards & Spence, the new Living Edge Brisbane showroom is tailored for people – not just for products. It’s the kind of space that makes you feel like you’ve been invited into someone’s impressively furnished home.
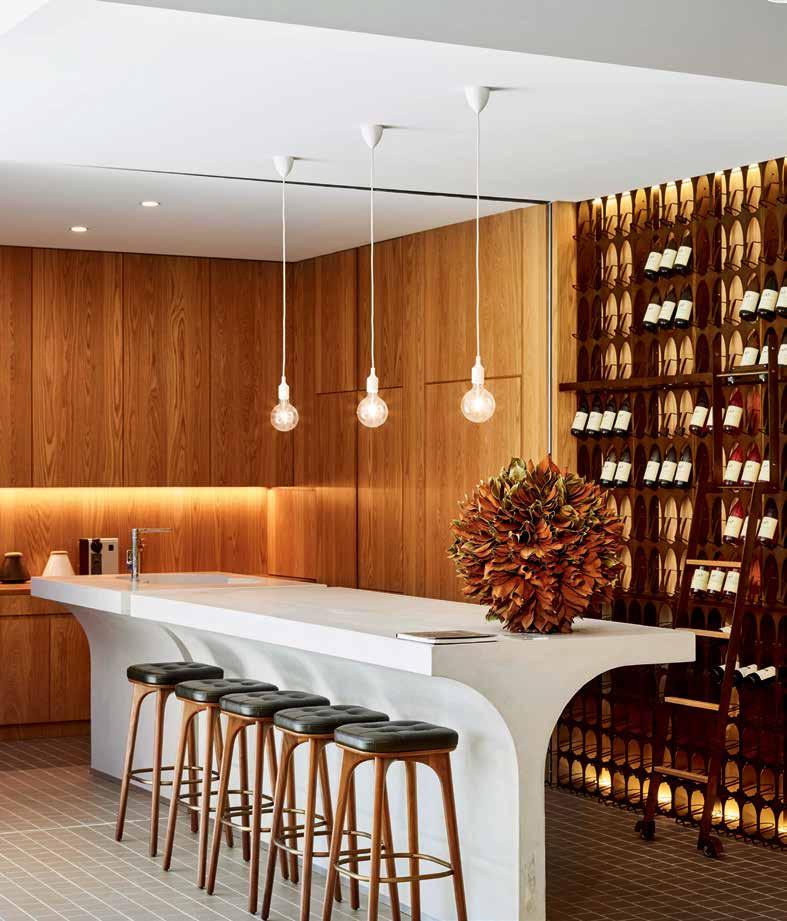
Living The Brisbane Dream
The newly unveiled Brisbane showroom for Living Edge is a tting environment for the retailer’s esteemed collection of furniture and design products. Highly regarded for their deep commitment to authenticity in design, Living Edge has re-launched their Brisbane home in an entirely custom-built space that echoes the approach to clienthosting forged initially in their agship Sydney showroom last year. “By working with architects and interior designers who specialise in workspace design, along with the research from Herman Miller’s Living O ce initiative, we’ve been able to create a living, breathing showroom that allows our clients to see, touch and experience the products as they are intended – not just on display. It’s an innovative way to present workplace product, and one that ultimately bene ts our industry,” says Living Edge CEO, Aidan Mawhinney.
Vale Robert Foster
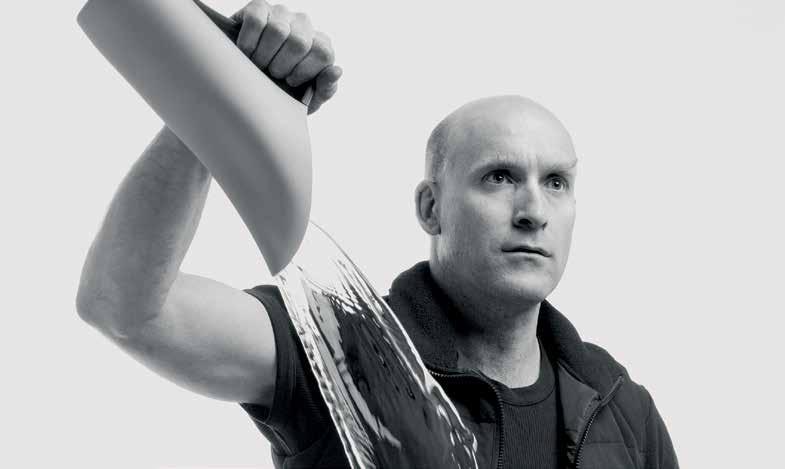
1962–2016
An inspired silversmith and manufacturer, Robert Foster is the Australian designer who made ‘that jug’. Created for a Canberra restaurant, the iconic FINK Pitcher was “all slightly di erent – partly pressed, partly hammered, formed by hand”, Foster told Indesign in a 2011 interview with Jan Howlin and photographer Anthony Browell, which recognised him as one our own Indesign Luminaries. “I’ve always been a do-ityourself person, so I’m very much involved through the whole process. It’s hard to break the habit of thinking that you can make everything; that nothing’s impossible.” Indesign remembers industry Luminary Robert Foster 1962–2016.
INDESIGNLIVE.COM IN SHORT 48
–
–
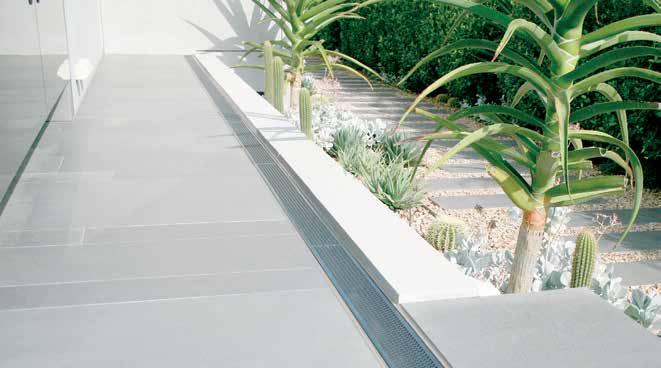




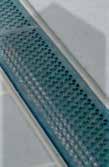








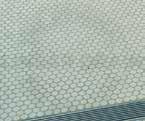
Showers Pools + Surrounds Thresholds Doortracks Special Needs Access Bathrooms Telephone 1300 653 403 Visit us at stormtech.com.au for tools + inspiration. Grate lines. The finest linear grate selection from the people who invented them. Stormtech grates and drainage systems draw a perfect line connecting unmatched durability, superb craftsmanship and world class design. Enhance contemporary designs and streamline integration in commercial projects and residential environments with Stormtech grates and drainage systems. Designed and manufactured in Australia from marine grade stainless steel, Stormtech remains the gold standard for design and sustainability with full Greentag certification. View our complete selection on the Stormtech website, and match the perfect drain to your design needs. ArchiTecTurAl Grates + Drains

REMO STACKABLE CHAIR
Why Experimentation In Design Matters –
“[Experimentation and commercial appeal] shouldn’t be opposing forces; it shouldn’t be an attitude of ‘one or the other’. These elements need to work harmoniously together. To deny one over the other is just bad business.”
Fed up by the lack of representation in Australia for objects produced outside the commercial environment, Melbourne designers Dale Hardiman and André Hnatojko took matters into their own hands. Last year the pair – themselves practicing designers who collaborate with Adam Lynch through design collective LAB DE STU and product design studio Dowel Jones – unveiled 1-OK Club: a new platform dedicated to representing and commissioning unique objects with a particular focus on experimentation and exploration.
In 2015, 1-OK Club presented its first exhibition, WORKS 1-43, at the National Gallery of Victoria, inviting 17 Australian designers to create one-off or limited edition objects in the hopes of liberating the designers from the constraints of commercial practice.

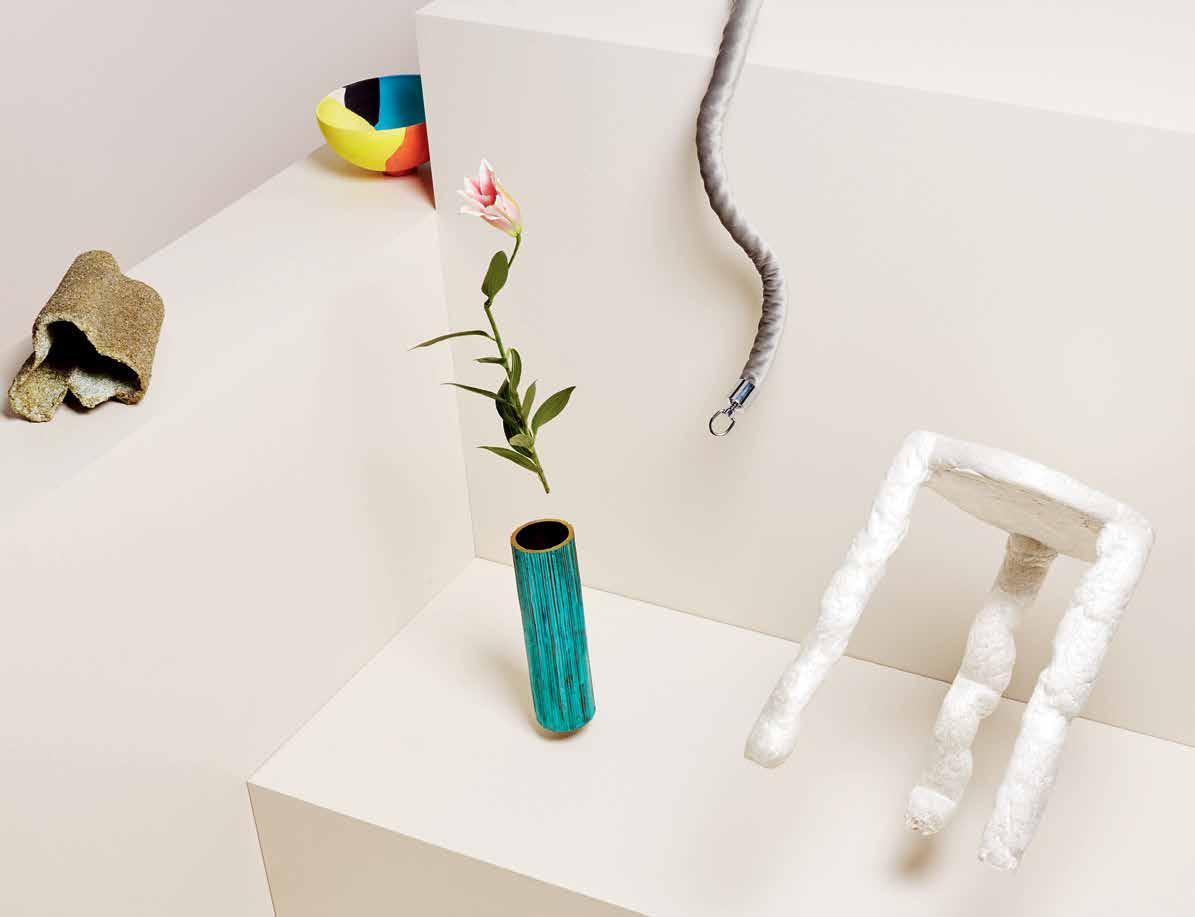
Almost a year later, 1-OK Club’s second exhibition finally arrived, presented in partnership with Assemble Papers at their current
headquarters in Clifton Hill. WORKS 44-52 LIVE saw nine designers this time around – Adam Goodrum, Ash Allen, Elliat Rich, Elliott Mackie, Flynn Talbot, MANY MANY, Peter Trimble, Simone LeAmon and U-P – each showcase new works.
The format was both IRL (in-real-life) and digital, with a live stream of the works available online for the duration of the exhibition.
“The early ideas [for] 1 -OK Club began as a platform exclusively for the both of us to produce work and distribute – we both run commercial furniture and lighting businesses and couldn’t see how limited edition or one- offs could work through these pre -existing businesses,” says Hnatojko. “Over the years of conversation with our community of designers, we realised that many other designers [felt similarly to us] about limited edition and one-off works.”
The result is a continuously evolving curation of exciting new work from the best in Australian design. Stay tuned for 1 -OK Club 2017.
INDESIGN 51 IN SHORT
–
5 Minutes With...
Piero Lissoni

Indesign Rogerseller
“It has to be a little bit sensual, it’s not just a box,” says Italian designer-architect, Piero Lissoni, of the humble wardrobe. “It’s quite an intimate space, very personal,” he continues. Contemporary wardrobe design, Lissoni says, has become increasingly specialised and compartmentalised, but as well as this functional emphasis, he places equal importance on “the rituality of dressing and fashion.” Lissoni sees wardrobe systems as architecture, bringing this approach to the Hangar collection for Italian brand Lema, for which he is art director. Allowing for complete customisation, Lema’s compartments can be adjusted centimetre by centimetre. Lissoni’s design language extends to understanding finishes as a kind of ‘alphabet’ and Lema’s extensive options include 20 different types of timber, glass, laminate and lacquers, as well as fabric and wallpaper – over 100 variations in total. “It’s an alphabet you can combine – to be radical, pure and clean, or something more baroque. It’s a system, elastic and free,” he says.
As for the ideal wardrobe, Lissoni suggests a clear division between seasonal attire, graduating from dark to light, and a separate section just for shoes. “I’m talking [here] about the gentleman’s wardrobe – and this is the secret to being elegant.”
What The F#@K Lamps
We love design that doesn’t take itself too seriously, and the KUBIS lighting collection by Russian designer Sergey Lvov, certainly fits that bill. In designing this range, Lvov set out to make a statement. Whether you’re saying it, typing it or reading it, WTF is a pretty common term these days. The driving force behind the project, though, is far older than mid-2000s internetculture references.

Suprematism is the Russian abstract art movement developed by Kazimir Malevich circa 1915, characterised by simple geometrical shapes and associated with ideas of spiritual purity. Malevich’s 1916 painting, Suprematic Composition, is fairly noted as the ultimate representation of suprematism, which is what inspired Lvov to create these lamps.
With table, floor and pendant options, these highly-conceptual statement pieces take design ideas that existed 100 years apart and finds a way to make them work together harmoniously. It’s a nice exercise in inter-generational connectivity – and we absolutely love it!
INDESIGNLIVE.COM IN SHORT 52
FOR LOVERS OF FINE OAK
Mezzanine level
171 Robertson Street Fortitude Valley, QLD 4006
P | +617 3216 1551
1f Danks St Waterlook, NSW 2017
P | +612 9699 1131
575 Church Street Richmond, VIC 3121

P | +613 9427 7000
Freado
Keeping true to the original European oak colour, Freado will create a neutral backdrop for any application.
Tongue n GrooveTM floorboards are designed with three solid layers of fine European Oak for optimal finish, longevity and structural integrity.
tonguengrooveflooring.com.au
Walk The Walk Prada Set Design by AMO
Designed by experimental architecture collective AMO (the research and design arm of OMA), the set for the S/S 2017 Prada runway at this year’s Milan Fashion Week, was conceived as a “stratification of architectures”. Sure, it sounds a bit wanky but essentially what they mean is the concept was driven by creating “layers and transparency”. The layered aspect of the concept featured remnants of the previous shows AMO had crafted for Prada in the past, and were used as the all-encompassing framework for the entire room. The centre of the space (the catwalk) was freed to host new content – that is, the new collection and set. But here’s where it gets really juicy: AMO’s concept was reportedly intended as a tool for Prada to use as a comment on “fast fashion” – an increasingly prevalent and controversial problem in the fashion industry. In positioning their latest release within the confines of their brand’s history and iconography, AMO allowed Prada to recapture the strength of their longevity as a whole, rather than simply focusing on “the next collection”. The central element to delivering this concept was the linear structure, which divided the room and
amplified its perceived proportions, but also conceptually was a nod to the many threads in Prada’s timeline. It was as if the models were journeying through a living map of the brand’s accomplishments. The continuous metallic surface folded around all elements of the set, providing an abstract layer around the theme of ‘reflection’, the aim of which was to provoke guests to reflect, literally and metaphorically on Prada’s well-earned status. Finally, the transparency of the industrial cladding material unveiled the underlying framework to create a sense of trust and openness within the space, once again inviting guests to experience the real Prada rather than a single collection in isolation. The project was highly abstract and conceptual, but also beautifully functional and incredibly well executed. AMO have no doubt created a very tough act to follow for themselves at next year’s fashion week – as has Prada. We could take a lesson here, in that we need to be braver, and far more bold, in using our creative skills to make strong physical statements about the issues that matter to us as a community. Only then will they get the broader attention they deserve.

INDESIGNLIVE.COM IN SHORT 54
Artist Or Designer?
Same Same But Different
Labelled the “wonder twins of the design world” by The Wall Street Journal, Simon and Nikolai Haas are fraternal twins who refuse to draw a line between art and design – it’s one and the same so long as you are creating something wildly new and different.
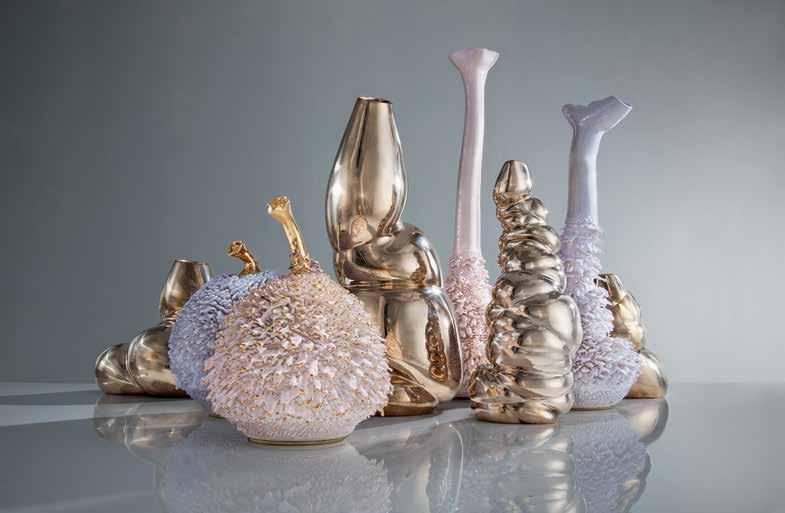
The duo counts Lady Gaga as a client, and their AFREAKS collection of beaded toad stools and bestial, furry chairs was a hit at last year’s Design Miami. Their mandate is neither to make art nor furniture, rather to create things we’ve never seen before. The result is objet d’art perhaps, but the approach offers boundless possibility.
Made To Order
Indesign Darkon
From the people behind the Zagame’s family restaurant chain comes a high-end American heartland themed steakhouse, the Meat Packing District. Located in the outer-Melbourne suburb of Berwick, owners Robert and Victor Zagame had a distinct design vision taken from the New York burrough’s name-sake, which has kept the look on-theme without picking up the cookiecutter. Illuminating this midwestern inspired restaurant is a collection of custom-designed bespoke light fittings from Darkon’s in-house R&D department, developed in conjunction with Lukas Partners and Surround Style.
A mix of antique bronze, gold mirror stainless steel and warm colour temperature lamps help bring the steakhouse theme to life throughout every room of the space.
From the dark and moody entrance hall, lit with red neon piping, through to the serene pendant light hanging gardens in the dining area, makes a stylish statement without shouting. It’s nice to see some hospitality projects that are willing to be slightly more playful and fun with their lighting concepts –but most importantly, knowing the difference between what is design and what is kitsch.
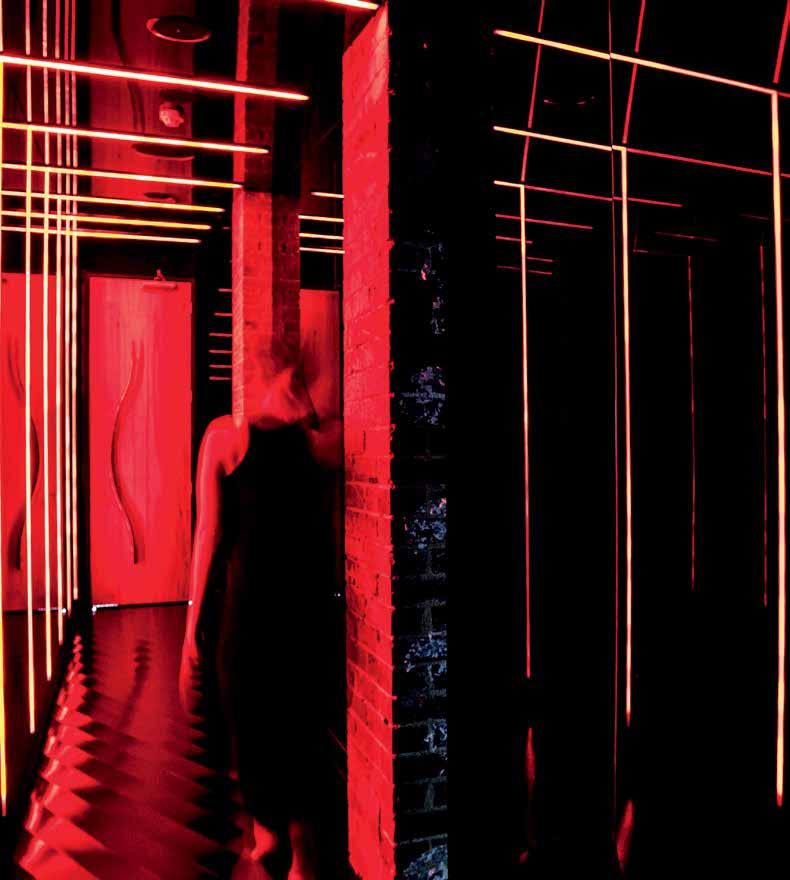
INDESIGN 55 IN SHORT
Can Flooring Create Wayfinding?
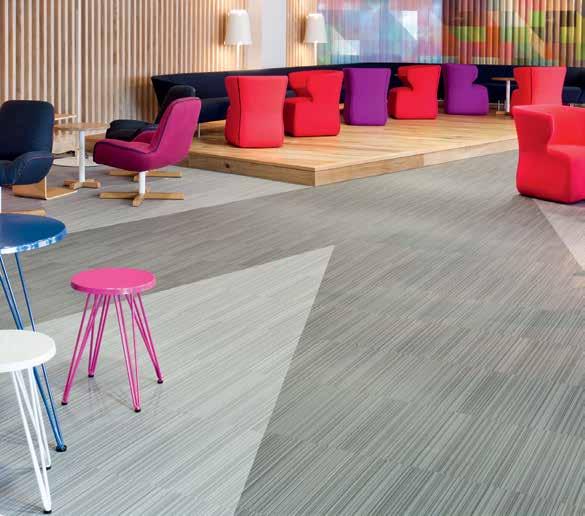
 Indesign Bolon by The Andrews Group
Indesign Bolon by The Andrews Group
Designed by Gray Puksand, Yarra Valley Water was a project anchored by four key principles: Think, Chill, Focus and Meet. The monochromatic flooring by famed Swedish design house, Bolon, is a stylish backdrop to the vibrant furniture in that it sits back and let’s the furnishings do their job. Floor tiles woven using an elliptical yarn (in particular ‘New York’ and ‘Hong Kong’ from the Graphic collection), were playfully integrated into one another on the floor, creating interesting vectors in varying hues of grey.
The tonal combination of the floor’s colourways creates a strong wayfinding tool within the space, where the variations in colour and contrast in shape quite naturally guide the eye to navigate the space to areas where you might – as the concept suggests – think, chill, focus or meet. In addition, the Graphic collection was selected for its strength and durability within high-traffic environments such as offices or retail outlets – a characteristic that cannot be discounted when specifying for projects with frequent foot traffic.
When You’re On A Roll
Indesign Abey
What Seperates Us From The Decorators
Any designer worth their salt knows that a meticulous and dedicated approach to research and development is what separates us from the decorators. One false move and we all become Missoni for Target! And no one wants that now, do they?
Patricia Urquiola’s Altay collection demonstrates that you can have something both aesthetically relevant and technically welldeveloped. Created for Coedition, the collection includes a sofa, side table and armchair. As with all Urquiola’s work, each element has been meticulously researched to emerge supremely refined and uncompromising in detail. No corners are cut, and perfection becomes attainable. The Altay armchair, in particular, is made with a solid beech frame in natural varnish or black gloss finish, with seat base in Mongolian goat fur (black or white) or black full-grain leather.
Designer and manufacturer Abey Australia, is currently rolling out a national showroom overhaul, with the company’s world-class design spaces receiving a highly anticipated revamp. Having recently completed the refurbishment of their Melbourne showroom in collaboartion with Rothelowman, Abey’s Queensland and Perth showrooms are currently going through an expansion, to transform their display strategy to better showcase the complete ‘looks’ of Abey’s brands. The approach to this nation-wide showroom overhaul is intended to preserve the rich history of the Abey brand while providing the business with the flexibility to intelligently display and represent future innovations and movements in design.

INDESIGNLIVE.COM IN SHORT 56

RMIT Design & Play

The Domelab Arcade, recently featured as part of RMIT University’s public program Design & Play, showcased a number of game experiences that were specifically designed to engage players of all ages in a shared game experience on one big monitor, ultimately serving to highlight the concerns around technology and isolation. Video game arcades of the 70s and 80s were tight social hubs, often used to showcase the latest games and gaming tech, which featured custom controls, hydraulic cabins and advanced projection systems to immerse players in the game, most notably for ‘2-Player’ dynamics. However, in the mid-90s the popularity of arcade games began to decline as competing home-based consoles increased in capability and decreased in cost. While today, multi-player games engage a large number of players in shared virtual environments, console and PC game players are physically separated and the hardware in itself is limited in its ability to immerse the player. Here, Domelab Arcade aimed to understand the design challenges and opportunities for creating shared multi-player games on Domelab ’s ultra high-definition fulldome screen.
This was explored through the development of a number of gaming projects created by researchers, students and recent graduates of RMIT’s Bachelor of Design (Games) program .
Domelab Arcade presents an interesting case in point for the mobile technology and big data movement in commercial design. Not unlike the arcade industry, the workplaces of the 70s and 80s were tight social hubs, requiring everyone to be in the same place in order to share what was largely non-mobile and clunky tech.
However, as our mobile technology and data capabilities become more advanced, commercial culture has become far more agile –as continues to be reflected in the design of modern workplaces. As with the advances in gaming tech, we are simultaneously more connected but also less connected than ever in our workplaces. Current mobile technology technically does connect us to one another, but it rarely, or poorly, facilitates simultaneous, in-real-time multi-player opportunities and experiences.
And therein lies the challenge, in designing for the future of technically-enabled agile working.
INDESIGNLIVE.COM IN SHORT 58






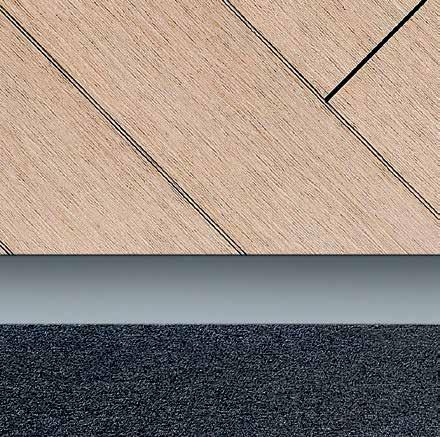
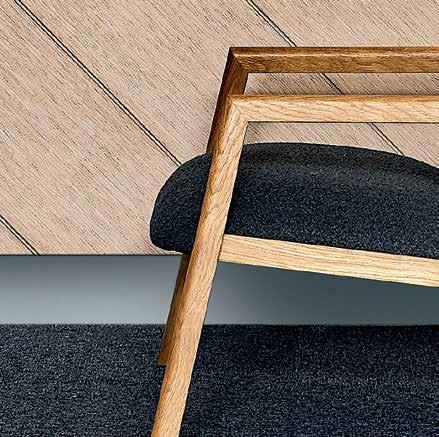
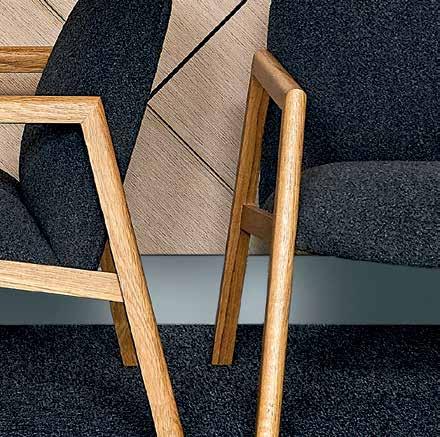




Is all this rule breaking and line blurring really still relevant? Such is the kind of rebellious freedom that propels our industry forward. And that can only be a good thing.
Mad House Studio Job
Studio Job’s elastic, irreverent design approach invites parallels with other disruptive design movements – perhaps none more palpable than the alwaysmaking-a-comeback Memphis Movement. It certainly lives on through Job Smeets’ and Nunke Tynagel’s playful, nonconformist and experimental approach to design.
To celebrate their sweet 16 years, the Dutch atelier presented a retrospective exhibition at New York’s Museum of Art and Design (MAD). Spread over two oors and laid out like a home rather than chronologically, MAD HOUSE exhibited a collection of Studio Job’s infamous objects including a gilded banana lamp, and their Landmark series – a melting Ei el Tower and upside-down model Taj Mahal table.
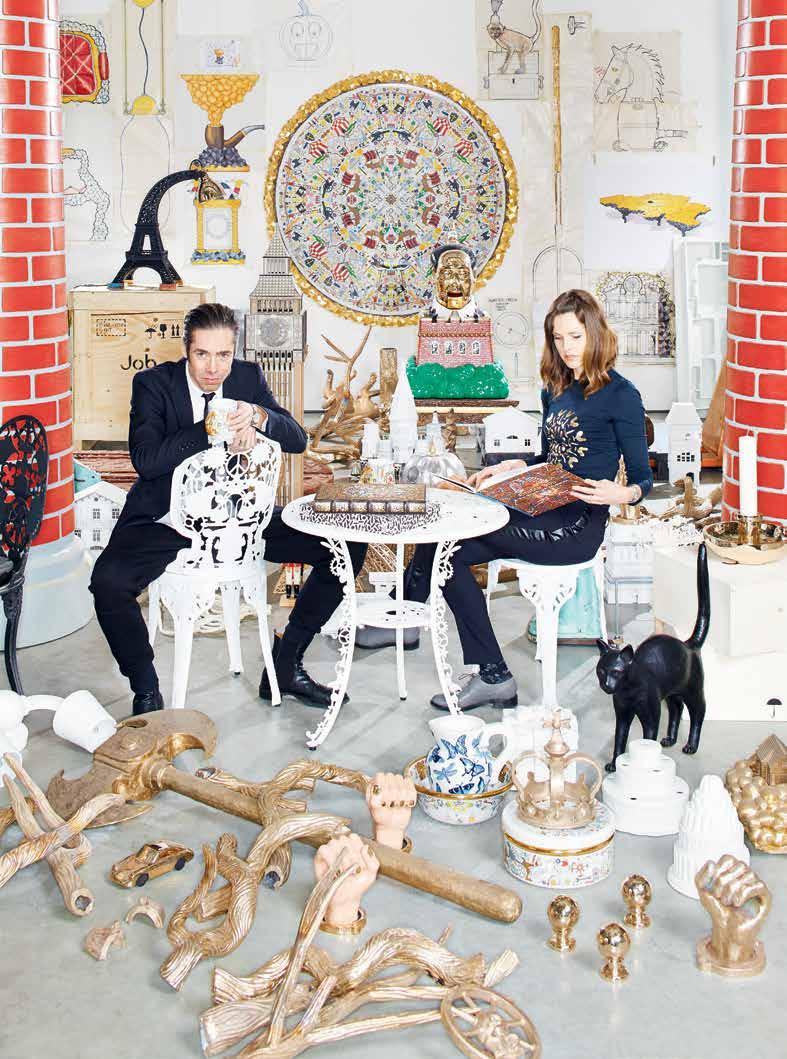
But why draw upon ideals heralded by Memphis? Is all this rule breaking and line blurring really still relevant? Such is the kind of rebellious freedom that propels us forward. And that can only be a good thing.
Greening Your Spaces...
It’s A Thing!
Indesign Cult
During Melbourne Indesign 2016, Cult celebrated the o cial launch of the HAY Palissade outdoor collection with a leafy installation at the botanical Glasshaus ‘Inside’ warehouse. Designed by the Bouroullec brothers, the collection grew from their research into outdoor furniture typologies, inspired by Parisian outdoor café culture and the furniture style that accompanies it. Strong without being bulky, elegant without being fragile, the collection was truly in its element, surrounded by lush Glasshaus greenery.

INDESIGNLIVE.COM IN SHORT 60
–
–
CELEBRATING MOVEMENT
HÅG Capisco Puls
HÅG Capisco Puls is a modern and flexible office chair – the latest evolution in form, function and comfort. It’s an award winner in terms of design and the environment. It’s light and dynamic form makes it perfect for a new generation of users.

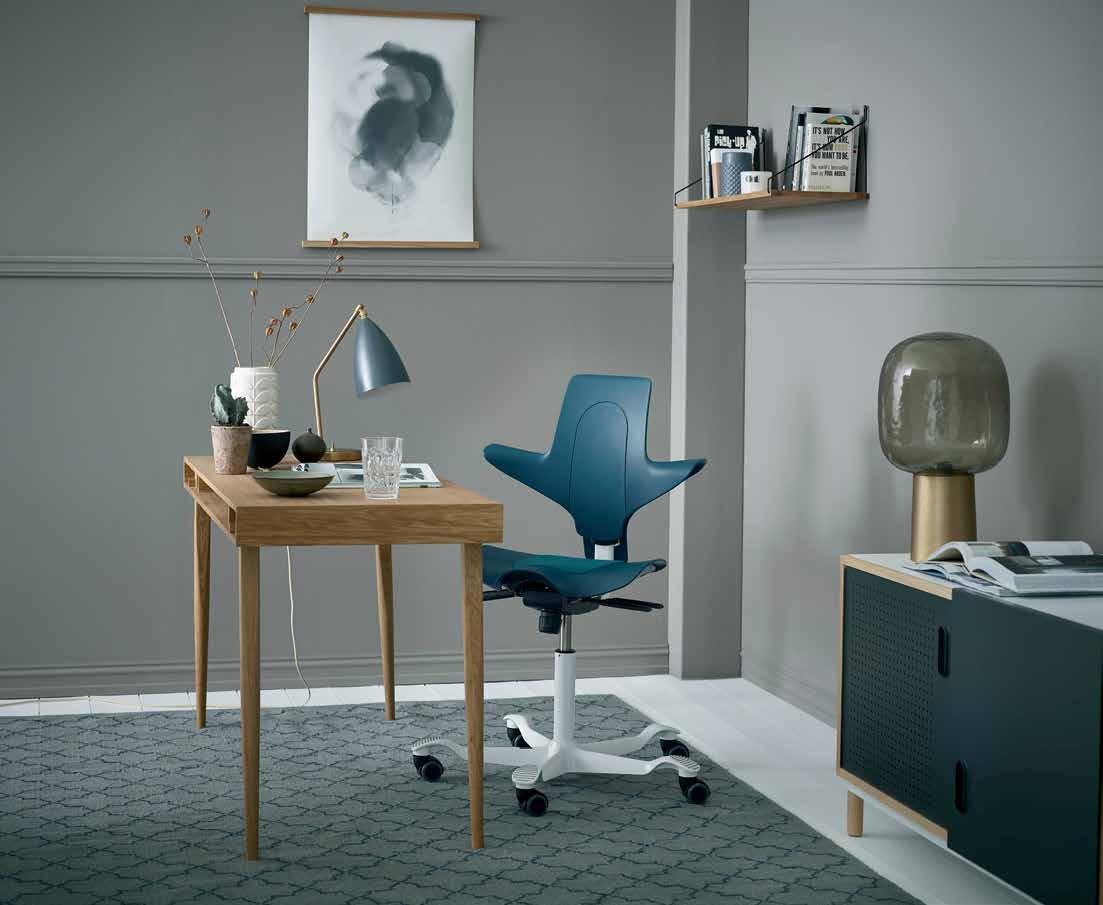
Now available in 4 new colours inspired by the Scandinavian Nature!
RBM Noor
info-australia@sbseating.comcom
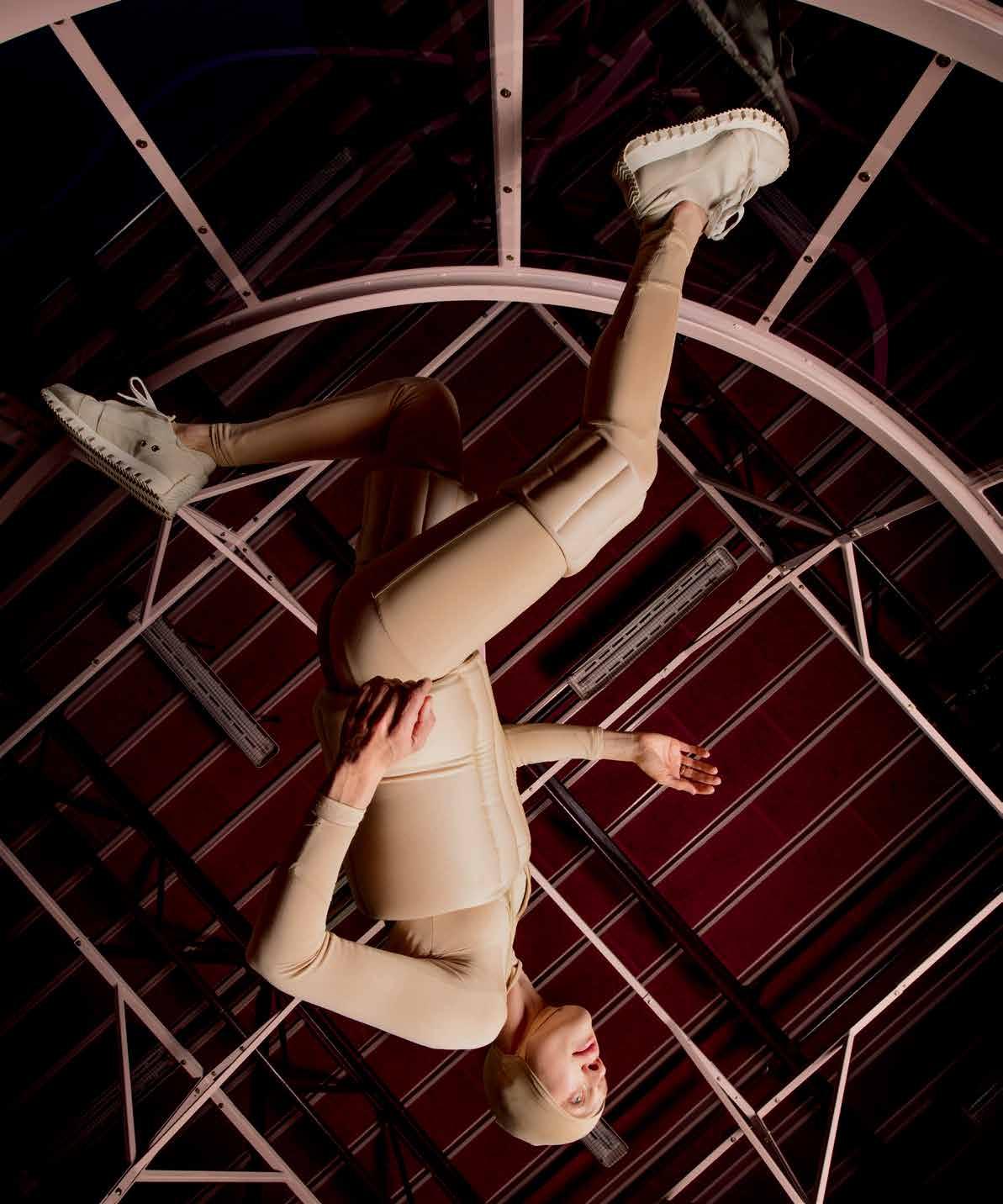
INDESIGNLIVE.COM IN SHORT 62
Lucy McRae Institute Of Isolation
The latest film project from London-based Australian artist Lucy McRae explores how future astronauts might train for long missions into space. The self-described “science fiction artist, director and body architect” created the nine-minute film, The Institute of Isolation, inspired by McRae’s long-standing desire to encourage the general public to enter into scientific conversations. Made in collaboration with cinematographer Lotje Sodderland, the film is a documentary-style observation of how space travellers might use architecture and design to train their bodies for the extremes encountered away from earth, and the impact that the design of which has on human evolution. Dressed in a spacesuit made in collaboration with a costume designer from the National Opera and trainers by former Dior designer, Mats Rombaut, McRae trains using speculative equipment inspired by old NASA astronaut training and home exercise equipment, such as pilates machines. In one scene, she rotates in a microgravity trainer; in others, she is shown in anechoic and hyperbaric chambers, running through treetops on an elevated walkway.

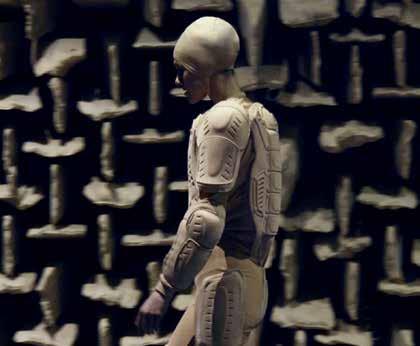
Add To Cart!
Indesign Scandinavian Business Seating
Noor Up Chair
Designer Stokke Austad, Form Us With Love, Grønlund Design and Scandinavian Business Seating


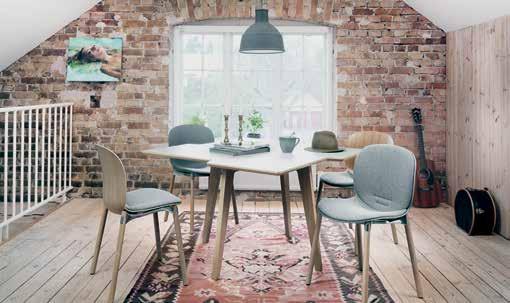
Brand RBM
Capisco Puls Chair
Designer Peter Opsvik
Brand HÅG
Twisted Little Star Table
Designer Bare Mobler, Orjan Djonne and Marius Sveen
Brand RBM
INDESIGN 63 IN SHORT
Super Cheesy
Japan has always been a nation proud of its dedication to process. Whether it’s making sushi in plain view of customers or dying fabric shibori-style for passers-by at the Asakusa markets, Japanese creative culture is one that prides itself on the journey as much as the destination. This principle seems to permeate throughout much of the national culture, including of course, design.
Japanese designer, Yota Kakuda, has combined industrial and citrus tones in his interior design for ‘Bake Kitasenju’, a cheese
Vetements: Disruption Is Uncool Now
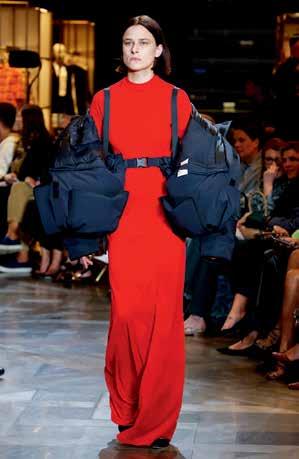
Earlier this year, New Zealand singer-songwriter Lorde proclaimed on Twitter, “Vetements is uncool now”. Referring to of-the-moment Parisian fashion house Vetements, the statement was meant to call out the quirky, avant-garde label as having become too du jour
A little cut-throat considering the label is only three seasons old – but when you’ve been an industry disruptor from day dot – how do you continue to be, well, cool? For S/S17, Vetements eschewed anyone’s standard take on disruption by not just bending rules, but blowing them up entirely. The fashion house unsubscribed from standard production schedules, showing the collection four months early. Garments were crystallised via collaborations with heritage brands. Dr Martens boots, Eastpak canvas bags, Levi’s denim, Juicy Courture velour sweats, Reeboks and Manolo Blahniks. It’s ad hoc dressing, and it’s real, inclusive and multidimensional – three words not typically associated with, or sought after, by design. It’s genius.

tart shop in Tokyo, to best showcase the delicate, art-like process of baking. The store’s interior was designed to look factory-like – further emphasising the ‘making’ concept – with custom grey aluminium tiles used to cover the entire space.
Kakuda’s cool interior is pierced by a burst of sunset colours in the acrylic countertop, which deliberately commands attention to the workspace area of the bakery, so that customers can experience the making of their delicious treats.
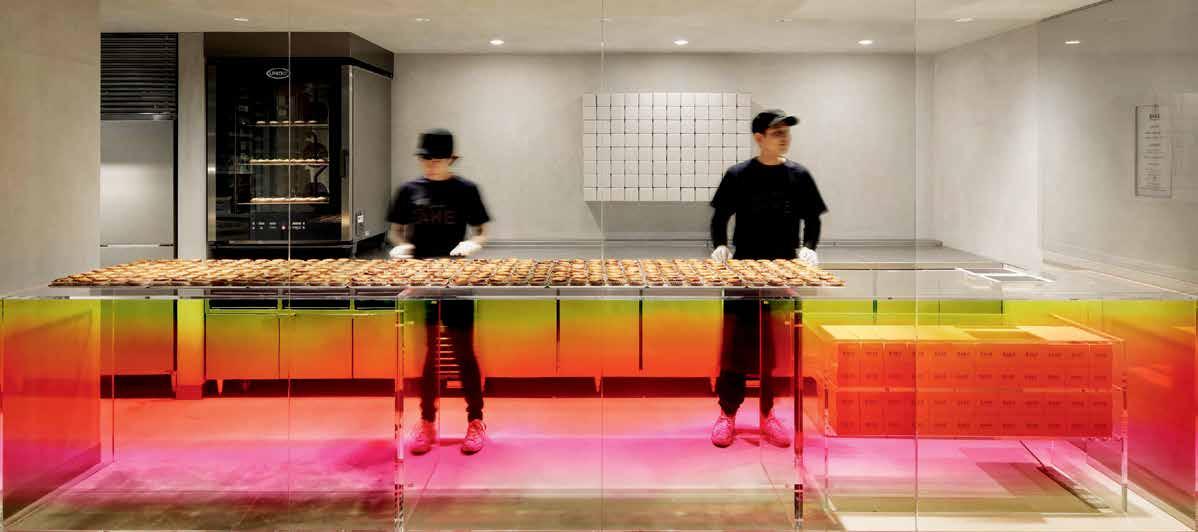
INDESIGNLIVE.COM IN SHORT 64
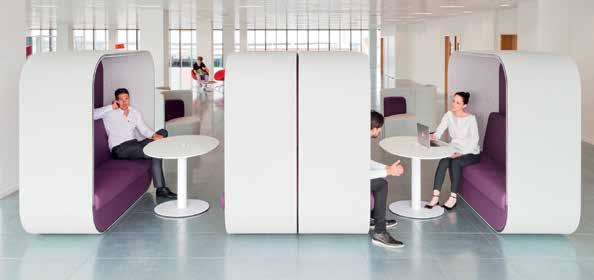





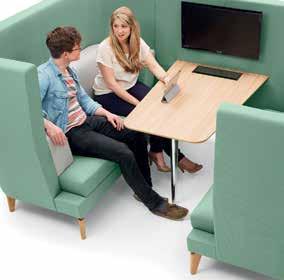
Melbourne 112 Cubitt Street Richmond VIC 3121 1300 888 434 hello@productsforpeople.com.au Sydney Level 1, 59 Marlborough Street Surry Hills NSW 2010 02 8399 1300 hello@productsforpeople.com.au Brisbane 27B/76 Doggett Street Fortitude Valley QLD 4006 07 3852 1300 hello@productsforpeople.com.au Toll Free: 1300 888 434 productsforpeople.com.au
Cocoon Shield Cega
Coza
Shuffle
design exists for people and we are all about people. We are Products for People, and we’re for you. Entente
Layla
Good
Deep In Your Seoul –
Designed by Neri&Hu for Asian skincare brand Sulwhasoo, this flagship retail space in Gangnam, South Korea, was influenced by the symbolic significance of lanterns in Asian culture, as tools for illuminating people’s travels, marking the beginning and end of a journey.
Occupying a five-storey building which was renovated to provide the brand’s first dedicated retail space, Sulwhasso features a brass jungle of rods, creating transparent surfaces that extend throughout the interior. In direct juxtaposition to the otherwise dark and greyscale suburb, the facades incorporate large openings that allow the warm tones of the interior to glow through.

Designed by Neri&Hu, each space throughout the five levels is arranged to create an evolving experience across the various floors, starting at ground level where a seasonal product display is located close to the street-facing windows. This level also accommodates an area dedicated to the brand’s heritage and philosophy. “We aspired to create a space that appeals to all the senses,” say the architects, “that captures the customer instantly as they approach the building, creating an experience that continues to unfold during the journey through the store, and leaves a strong impression with visitors long after they have left. This is what led us to the lantern concept, where a continuous brass structure is the element that ties the whole store
together, guiding customers while they explore the full extent of the space.” The sense of endlessness achieved by the dense lattice is accentuated by round mirrors integrated into gaps between the rods. Light fixtures are also suspended from the structure, helping to illuminate the merchandise displayed. Each of the shop’s floors has a specific function, with the main boutique and gift-wrapping service joined by a reception area and multifunctional auditorium on the first floor, and lounges including a VIP room on the level above. One of the store’s two spa areas is located on the third floor. It includes a series of treatment rooms, two foot spas, a powder room, a courtyard and a staff room. A more luxurious spa offering treatments based on Korean medicinal herbs is situated in the basement.
“The holistic approach to the lantern concept gives visitors a sense of endless intrigue and urges them to explore the spaces and the products within it. The journey is a constant contradiction between closed to open, dark to light, delicate to massive. But ultimately, always positive.”
INDESIGNLIVE.COM IN SHORT 66
–
Design Meets Commercial Art
Every year the design world’s most influential collectors, gallerists, designers and curators descend upon Design Miami. Hosted alongside the annual Art Basel fairs in Miami, US, and Basel, Switzerland, the event has grown to be one of the more interesting fares for procuring, exhibiting, discussing and creating collectible design. Separate to Milan Furniture Fair, the event naturally blends and binds art and design, ultimately presenting an interesting alliance and intersection of the two disciplines – like this presentation of soft and hard elements by Etage Projects.
A criss-cross of art and design is not new, so what’s the value in presenting design in a commercial art setting? Initially, the concept probably sought to borrow from a powerful art market, although now in its 10th year Design Miami offers a platform for design buoyed by all the energy and experimentation of art. Design that’s a little more subjective, emotive – and collectable.
Back
To The Future
Indesign Vola
Design longevity is difficult to achieve and as such deserves industry recognition. The pace our society moves at today, makes keeping up – not to mention, well ahead – all the more impressive.

The Scandinavians are renowned for doing this well, and Danish brand Vola is certainly no exception. Vola belongs to the generation of design icons from the golden age of Danish design. The first Vola taps and mixers were conceived in 1968 by the famed-Danish architect and designer Arne Jacobsen who developed and created, among other things, the famous Egg and Swan chairs for Fritz Hansen. The Vola mixers were created for the National Bank of Denmark. For this, Jacobsen imagined a tap where all the mechanical parts of the mixer were hidden, leaving only the spout and handle seen by the user, which at the time was a completely new concept. With that basic principle in mind, the simple and concise Vola design we know today was conceived. This mixer has since gone on to be featured in many prestigious political buildings, art museums and luxury hotels throughout the world. Snaps to that!
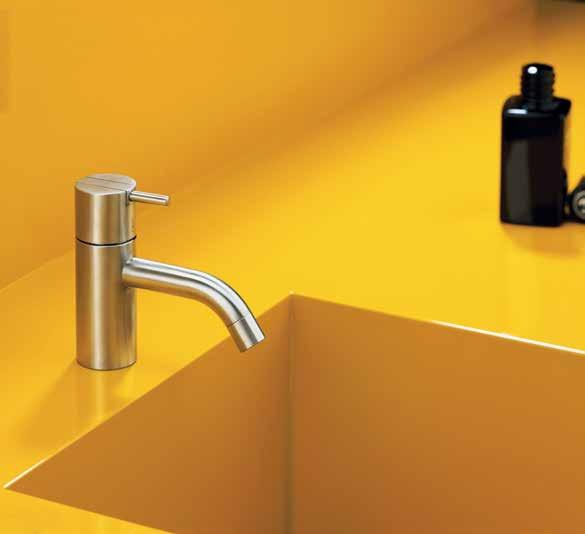
INDESIGN 67 IN SHORT
What would happen if a trained traditional cabinet maker tried to make a lamp?
Cabinet
Making But For Lamps
Frederik Kurzweg trained as a cabinet maker at a traditional company near Münster, Germany. His handcrafted Journeyman piece attracted a lot of attention and also received several design awards. Motivated by this early success, he started studying industrial design at the University of Applied Sciences in Magdeburg, where he expanded his professional knowledge about different material properties and technical design processes. The Results? A true cabinetmakers lamp. Kurzweg’s SUPERPOSE table lamp is made using two bent and rounded aluminium sheets to form a strictly geometrical object with a sculptural character. The functional aspects of the lamp have been designed to be adjusted much like a mechanism for a dresser drawer might move. And beyond that, it’s just a beautifully made, good looking piece of industrial design.
Collapsing
Convention HUP HUP Chair
Simple, stackable and typically plastic – folding chairs are rarely artistic, technically sound or aesthetically tuned. It’s practicality and function first, and so probably one of the more intriguing objects to unpack and reconsider. Such must have been the thinking for Canberra-based Tom Skeehan, who launched his timber HUP HUP chair earlier this year as part of the Australian design showcase Local Milan at Milan Furniture Fair 2016.
Three years in the making and released initally as a limited edition piece, Skeehan’s considered reimagining of collapsible furniture has legs as an elegent feature – standing out both singularly or in a commercial setting.
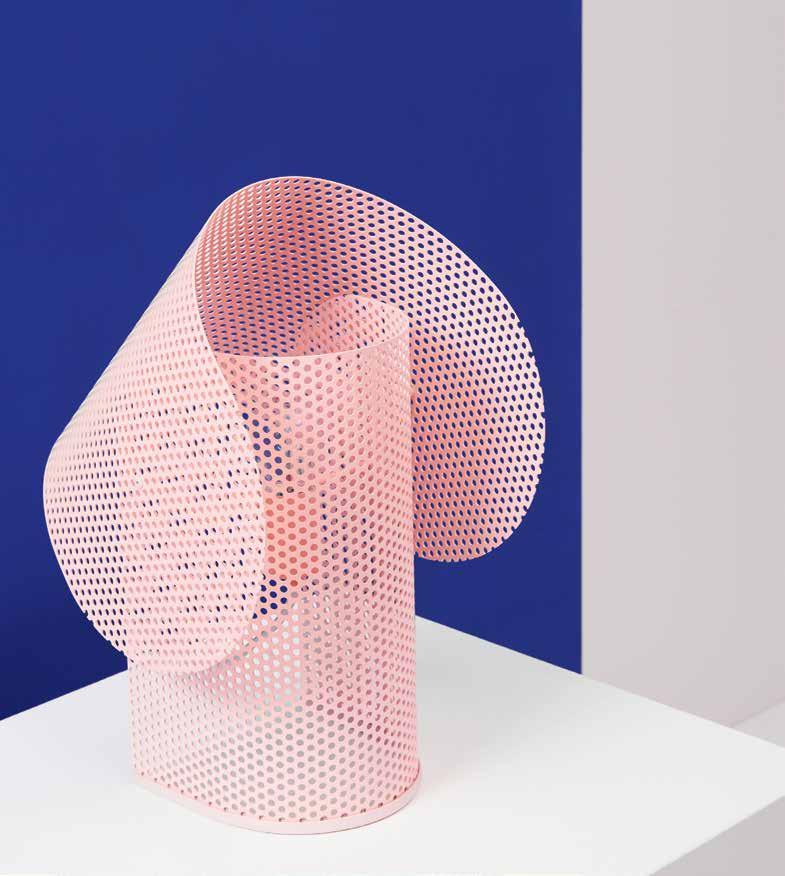
“The brief was to design a limited edition minimal timber folding chair that could be hung on the wall, while still reading as a traditional dining chair once assembled,” says Skeehan. “Displaying the chair on the wall was one of the most important features of the product. I loved the idea that the chair [could] become an expression of beautiful timbers and could be enjoyed as an artwork.”

INDESIGNLIVE.COM IN SHORT 68
–
–
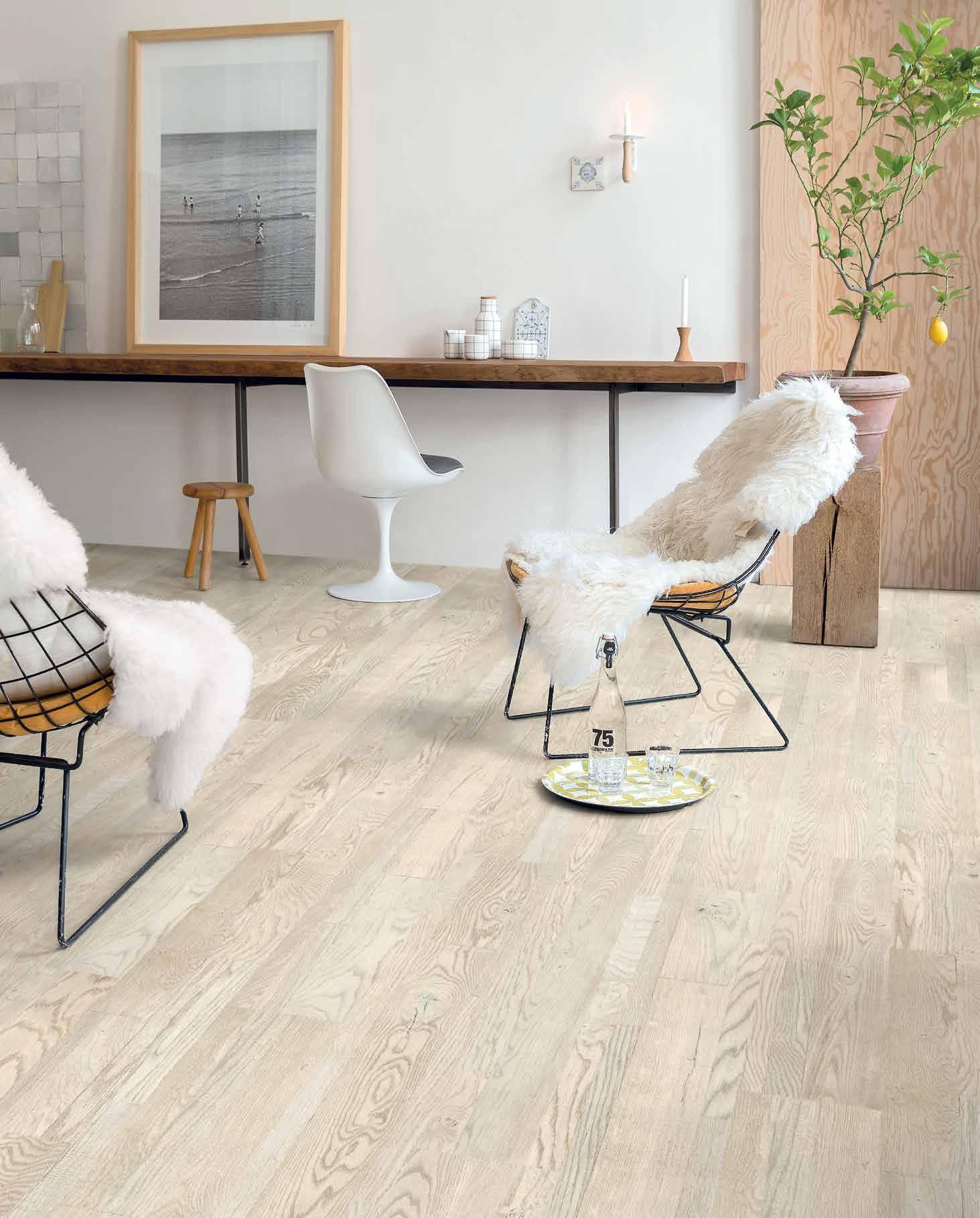
Your go to supplier for timber, laminate, vinyl, cork and bamboo flooring. commercial@premiumfloors.com.au www.premiumfloors.com.au • www.quick-step.com.au Design the floor you are looking for!
INDESIGN X COSENTINO
INDESIGN X COSENTINO
Like any fine art, you need the right tools. World-class violinists use Stradivarius. The International fashion elite wears Prada. Olympians compete in Nike. And the globe’s best chef’s? They use Dekton by Cosentino.
Like any fine art, you need the right tools. World-class violinists use Stradivarius. The International fashion elite wears Prada. Olympians compete in Nike. And the globe’s best chef’s? They use Dekton by Cosentino.
The common factor between these highly respected brands is the ultimate balance they strike between form and function – and that is the purest mission of design. Having found this perfect nexus between beauty and usablilty, it’s no surprise that this year, the Cosentino Group sponsors the World’s 50 Best Restaurants with the Dekton ultra-compact surface.
The common factor between these highly respected brands is the ultimate balance they strike between form and function – and that is the purest mission of design. Having found this perfect nexus between beauty and usablilty, it’s no surprise that this year, the Cosentino Group sponsors the World’s 50 Best Restaurants with the Dekton ultra-compact surface.
Held recently in New York’s prestigious Cipriani Club on Wall Street, Cosentino Group’s Santiago Alfonso spoke at the ceremony to the world’s most prestigious chefs: “Thanks to their technical and aesthetic features, many of the chefs included on the World’s 50 Best Restaurants list, use Cosentino surfaces in their kitchens. The trust they place in our products shows and reaffirms our position as a leader in the sector of surfaces for the architecture and design of kitchens around the world.”
Held recently in New York’s prestigious Cipriani Club on Wall Street, Cosentino Group’s Santiago Alfonso spoke at the ceremony to the world’s most prestigious chefs: “Thanks to their technical and aesthetic features, many of the chefs included on the World’s 50 Best Restaurants list, use Cosentino surfaces in their kitchens. The trust they place in our products shows and reaffirms our position as a leader in the sector of surfaces for the architecture and design of kitchens around the world.”
Dekton, the ultra-compact surface Alfonso refers to, is present throughout the world’s most esteemed restaurants, including French Laundry in California, DriverXo in Madrid and Dani Garcia in Marbella. More locally, the World’s 50 Best Restaurants list features some of the Asia Pacific region’s most regarded gastronomic talents,
Dekton, the ultra-compact surface Alfonso refers to, is present throughout the world’s most esteemed restaurants, including French Laundry in California, DriverXo in Madrid and Dani Garcia in Marbella. More locally, the World’s 50 Best Restaurants list features some of the Asia Pacific region’s most regarded gastronomic talents,
all of whom have fallen in love with Dekton for their practice as professional chefs.
all of whom have fallen in love with Dekton for their practice as professional chefs.
Chef Ian Curley, Executive Chef for the European Group in Melbourne comments: “The kitchen is a place that has to look uncluttered. From a design point of view, Dekton is a) easy to clean b) very durable and c) the best surface to cook on. Because its heat resistant I don’t need to put anything underneath Dekton to protect it, its a perfect workspace for me as I love cooking at home so much, and because I am quite messy I like the fact I can just wipe it all down and it looks brand new all over again.”
Chef Ian Curley, Executive Chef for the European Group in Melbourne comments: “The kitchen is a place that has to look uncluttered. From a design point of view, Dekton is a) easy to clean b) very durable and c) the best surface to cook on. Because its heat resistant I don’t need to put anything underneath Dekton to protect it, its a perfect workspace for me as I love cooking at home so much, and because I am quite messy I like the fact I can just wipe it all down and it looks brand new all over again.”
On the corner of trendy Bukit Pasoh Road in Singapore, Restaurant André is the newly renovated local hot-spot built elegantly to reflect head-chef André Chiang’s creatively fuelled kitchen. ““The opportunity to work with Cosentino came pretty naturally to me,” says Chiang. “At Restaurant André, we pride ourselves in the food we serve so it’s important that our facilities and environment makes for an effective and efficient space. I especially love Dekton’s multi-facted properties; resistance to stains, heat and scratches, which are important aspects to look for in a commercial kitchen. Another plus is Cosentino’s wide variety of designs and colours that ensure the products are in sync with my own design philosophy. The match between aesthetic and functionality is very valuable to me.”
On the corner of trendy Bukit Pasoh Road in Singapore, Restaurant André is the newly renovated local hot-spot built elegantly to reflect head-chef André Chiang’s creatively fuelled kitchen. ““The opportunity to work with Cosentino came pretty naturally to me,” says Chiang. “At Restaurant André, we pride ourselves in the food we serve so it’s important that our facilities and environment makes for an effective and efficient space. I especially love Dekton’s multi-facted properties; resistance to stains, heat and scratches, which are important aspects to look for in a commercial kitchen. Another plus is Cosentino’s wide variety of designs and colours that ensure the products are in sync with my own design philosophy. The match between aesthetic and functionality is very valuable to me.”
DEKTON.c O m.au c OSENTINO 70
Opposite, clockwise from top left: From the menu of Chef Meir Adoni’s Mizlala Restaurant in Tel Aviv, featuring a Dekton benchtop. European Group Melbourne’s Executive Chef, Ian Curley. Chef Andrè Chiang creating culinary materpieces on his Dekton ‘Galema’ worktop in his newly rennovated Singapore restaurant, Restaurant Andre. From the menu of Restaurant Andrè against Chef Chiang’s Dekton kitchen worktop .
DEKTON.c O m.au c OSENTINO 70
Use the elite. Use Dekton.
Opposite, clockwise from top left: From the menu of Chef Meir Adoni’s Mizlala Restaurant in Tel Aviv, featuring a Dekton benchtop. European Group Melbourne’s Executive Chef, Ian Curley. Chef Andrè Chiang creating culinary materpieces on his Dekton ‘Galema’ worktop in his newly rennovated Singapore restaurant, Restaurant Andre. From the menu of Restaurant Andrè against Chef Chiang’s Dekton kitchen worktop .
Use the elite. Use Dekton.
Ten Fun Facts About Dekton

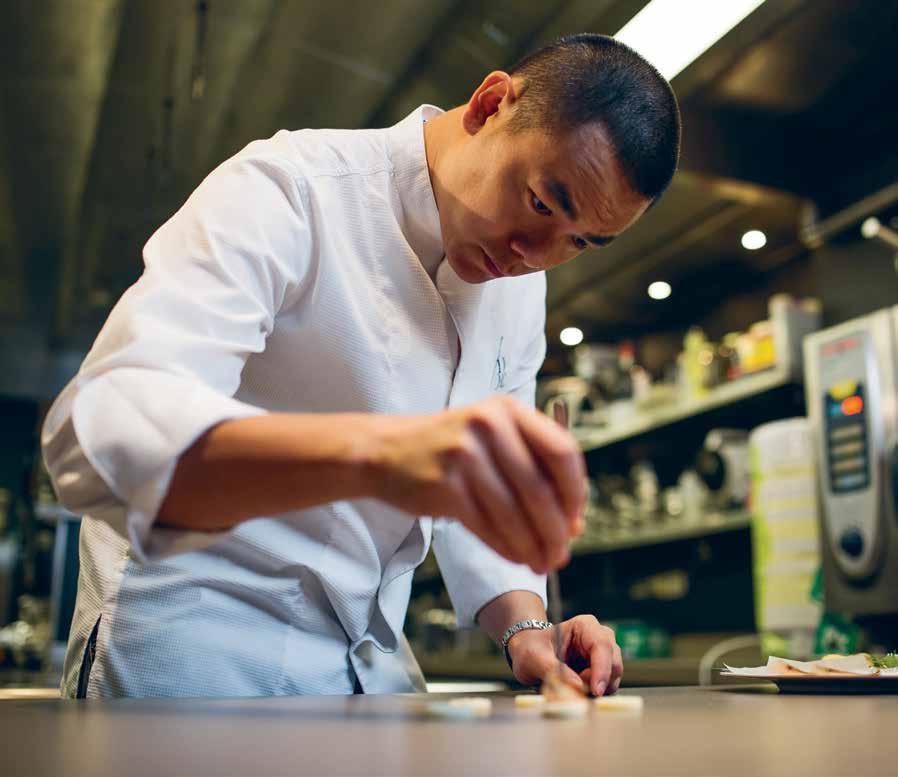
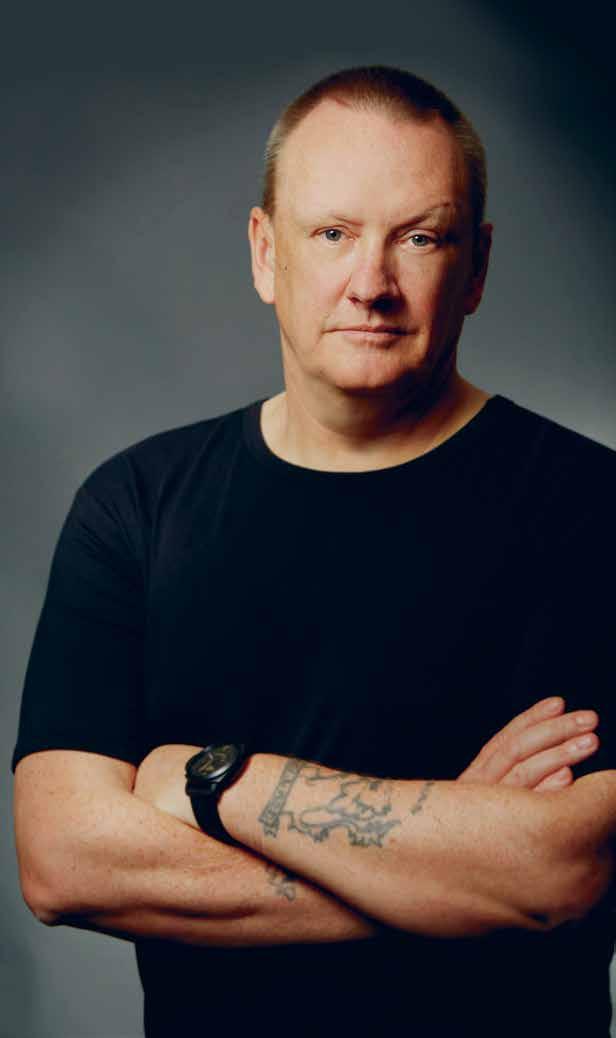
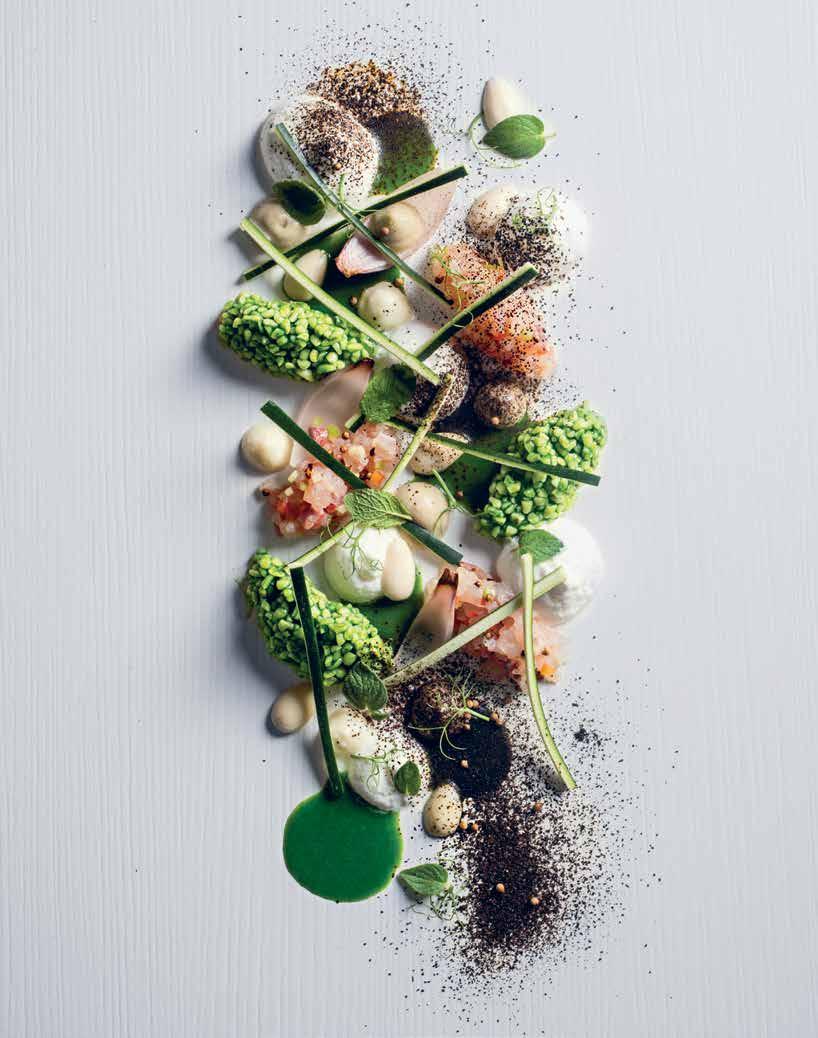
High resistance to fire and heat
High UV resistance
Highly scratch resistant
Resistant to stains
Resistant to abrasion
Resistant to ice and thawing
Hydrolysis resistant
Non-combustable material
Non-porous Durable colour stability
–

INDESIGN X HUB FURNITURE
Words Sophia Watson
Good design always begins and ends with people. So, whom does the future of Molteni & C and Dada begin with?
hubfurniture.com.au hub furniture 73
A good piece of design starts with the designer and ends with the user, right? But we often forget that before the designer has even started conceptualising, a visionary creative director has spent vast amounts of artistic energy setting the scene.
A good piece of design starts with the designer and ends with the user, right? But we often forget that before the designer has even started conceptualising, a visionary creative director has spent vast amounts of artistic energy setting the scene.
A good creative director takes the lead, without taking the spotlight. They set the standard of design excellence so well, that you only need to see the name of the brand to know to expect great things. They are precise, rebellious thinkers delivering creative brilliance beyond just the physical products of a brand; they create attitudes with an alluring boldness that we all ock to follow.
A good creative director takes the lead, without taking the spotlight. They set the standard of design excellence so well, that you only need to see the name of the brand to know to expect great things. They are precise, rebellious thinkers delivering creative brilliance beyond just the physical products of a brand; they create attitudes with an alluring boldness that we all ock to follow.
Good creative directors are difficult to come by – and great ones even rarer still. So when you discover them, you know you’ve struck pure gold. Flemish architect and designer, Vincent Van Duysen, has been appointed creative director of the famed Italian Molteni & C and Dada brands – and with good reason.
Good creative directors are difficult to come by – and great ones even rarer still. So when you discover them, you know you’ve struck pure gold. Flemish architect and designer, Vincent Van Duysen, has been appointed creative director of the famed Italian Molteni & C and Dada brands – and with good reason.
After the success of the Gliss Master wardrobe system and the design of the stand at the Cologne tradeshow in 2015 as well as this year’s Salone del Mobile, Van Duysen is now charged with
After the success of the Gliss Master wardrobe system and the design of the stand at the Cologne tradeshow in 2015 as well as this year’s Salone del Mobile, Van Duysen is now charged with


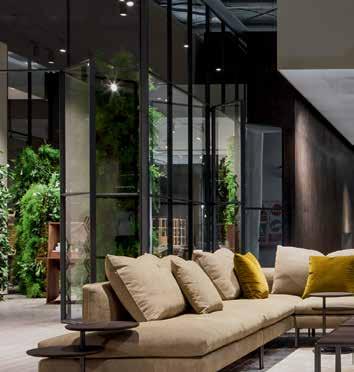
continuing to perfect the image of brands’ – some that are over 80 years old – and the retail concepts for which they are renowned. So what is it exactly that makes Van Duysen the right man for the job? For Molteni & C and Dada, it’s his: “Strong north-European imprint, minimalist rigor with a Mediterranean flavour and a real passion for Italy.” In addition though, it is Van Duysen’s aptitude for architecture as well as industrial design that gives him the unique perspective of both professions.

continuing to perfect the image of brands’ – some that are over 80 years old – and the retail concepts for which they are renowned.
So what is it exactly that makes Van Duysen the right man for the job? For Molteni & C and Dada, it’s his: “Strong north-European imprint, minimalist rigor with a Mediterranean flavour and a real passion for Italy.” In addition though, it is Van Duysen’s aptitude for architecture as well as industrial design that gives him the unique perspective of both professions.
“My background is strongly rooted in the world of architecture,” he says. “My links with the Molteni Group have matured over time and date back to 2010 when I was involved in designing the interiors of a high-rise commercial tower in Ryad, in partnership with another of the Group’s companies, Unifor –leaders in the world of workplace for their quality design focus.
“My background is strongly rooted in the world of architecture,” he says. “My links with the Molteni Group have matured over time and date back to 2010 when I was involved in designing the interiors of a high-rise commercial tower in Ryad, in partnership with another of the Group’s companies, Unifor –leaders in the world of workplace for their quality design focus.
I am proud that Carlo Molteni has now entrusted me with the creative coordination of Molteni & C and Dada, brands with an extraordinary history and with DNA linked to the great names of architecture, including: Aldo Rossi, Tobia Scarpa and Luca Meda.”
I am proud that Carlo Molteni has now entrusted me with the creative coordination of Molteni & C and Dada, brands with an extraordinary history and with DNA linked to the great names of architecture, including: Aldo Rossi, Tobia Scarpa and Luca Meda.”
HUBFURNITURE.COM.AU HUB FURNITURE 74
This page: Molteni & C era stand at the 2016 Salone del Mobile, designed by Vincent Van Duysen.
HUBFURNITURE.COM.AU HUB FURNITURE 74
Opposite: Vincent Van Duysen, architect, designer and now creative director for Molteni & C and Dada, Photo: Mark Segal.
This page: Molteni & C era stand at the 2016 Salone del Mobile, designed by Vincent Van Duysen. Opposite: Vincent Van Duysen, architect, designer and now creative director for Molteni & C and Dada, Photo: Mark Segal.
“I am proud that Carlo Molteni has now entrusted me with the creative coordination of Molteni & C and Dada, brands with an extraordinary history and with DNA linked to the great names of architecture, including: Aldo Rossi, Tobia Scarpa and Luca Meda.”


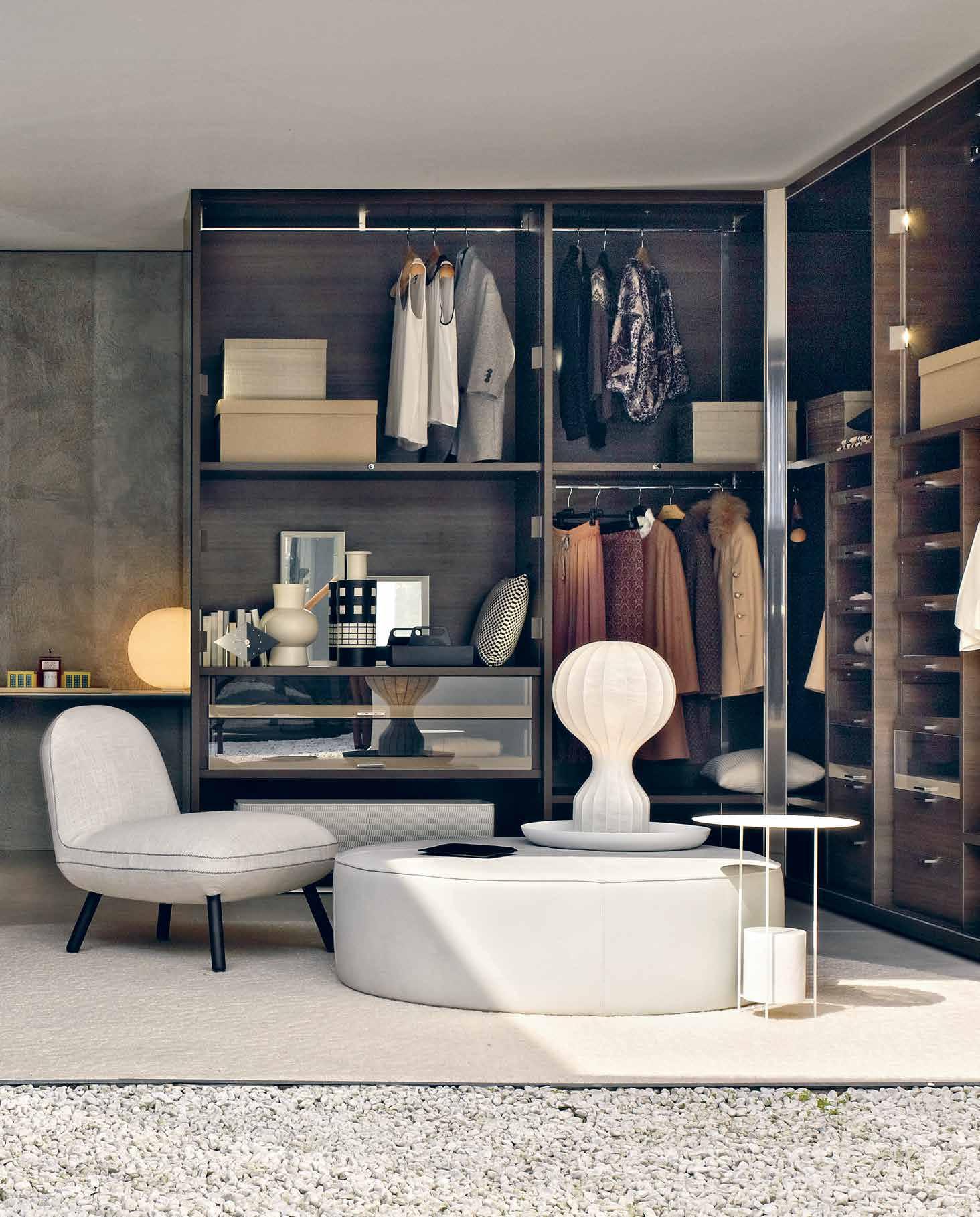
Exclusive Australian distributors of the Molteni Group, Hub Furniture, recount their loyal history with the famed Italian design house, and their enthusiasm for this new chapter with Van Duysen at the helm. “Molteni & C is a staple collection at Hub,” notes Hub director and owner, Jaci Foti-Lowe. “Having worked together since Hub launched in 2003, their dedication and commitment to contemporary design and innovation is what inspires me. Masters of their cra since 1934, the family-run company has consistently explored new directions and techniques while remaining true to their traditional aesthetics.”
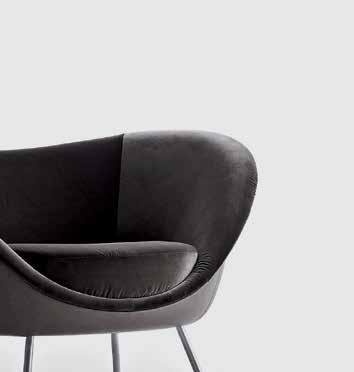
“This year’s appointment of Vincent Van Duysen as their new creative director was a strong move. It is already proving to in uence and drive the design language at Molteni & C at the same time as continuing to invent and produce unprecedented, top-quality product and furnishings for the highly esteemed Molteni Group. With minimalism and purity at the core of Van Duysen’s design


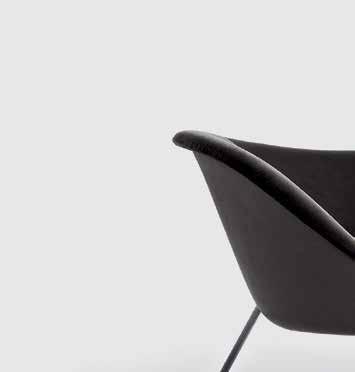
philosophy, there is no doubt the partnership will foster more progressive creations for the respected Italian company.” The initial fruits of this reinforced partnership are the new Molteni & C and Dada stands, along with the renewal and extension of the 600-square meter Molteni & C Flagship Store in Tokyo, planned to launch for their autumn this year.
And as if that wasn’t enough, the Flemish dynamo has hit the ground running as the author of a new Molteni & C collection, recently featured in the living area of this year’s Salone.The collection features the new Paul modular sofa, Quinten sideboards and Jan tables.
For Dada, on the other hand, Van Duysen’s rst experiment in the kitchen world: Hi-Line VVD – an innovative project, with architectural overtones that reinterprets the best-selling Hi-Line in a modern and sophisticated key – is as highly anticipated as his foray into his new role. You’d be very well advised to continue watching this space!
HUBFURNITURE.COM.AU HUB FURNITURE 78
Previous: The Molteni & C Wardrobe System available in an extensive variety of luxury nishes and interior ttings. This page: Designed in 1953 by Gio Ponti, the D.153.1 Armchair was part of the furniture at Gio Ponti’s private house in via Dezza in Milan. This re-edition is produced by Molteni & C based on the original drawings from the Ponti archives and is a stunning reminder of the beautiful and historic design DNA that Vincent Van Duysen in now charged with continuing.
Big thinkers and C reati V e gU rUs
INDESIGN 79 IN Famous Situ i N
Play With Your Food
How is design re-shaping traditional hospitality culture?
Meet the founder of Kitchen Theory, Jozef Youssef, who uses principles of design to create multisensory dining experiences to challenge the way we perceive food.
INDESIGNLIVE.COM IN Fa MO u S 80
Page 81-83: Kitchen Theory founder, chef patron and author of Molecular Gastronomy at Home, Jozef Youssef. Youssef works from his soon-tobe-renovated industrial warehouse-turned-restaurant in London. Page 84-85: Approaching the design of his meals much like a product or interior designer might, Youssef uses a series of unconventional and meticulous tools to craft his dishes.
Words Mandi Keighran Photography Richard Boll

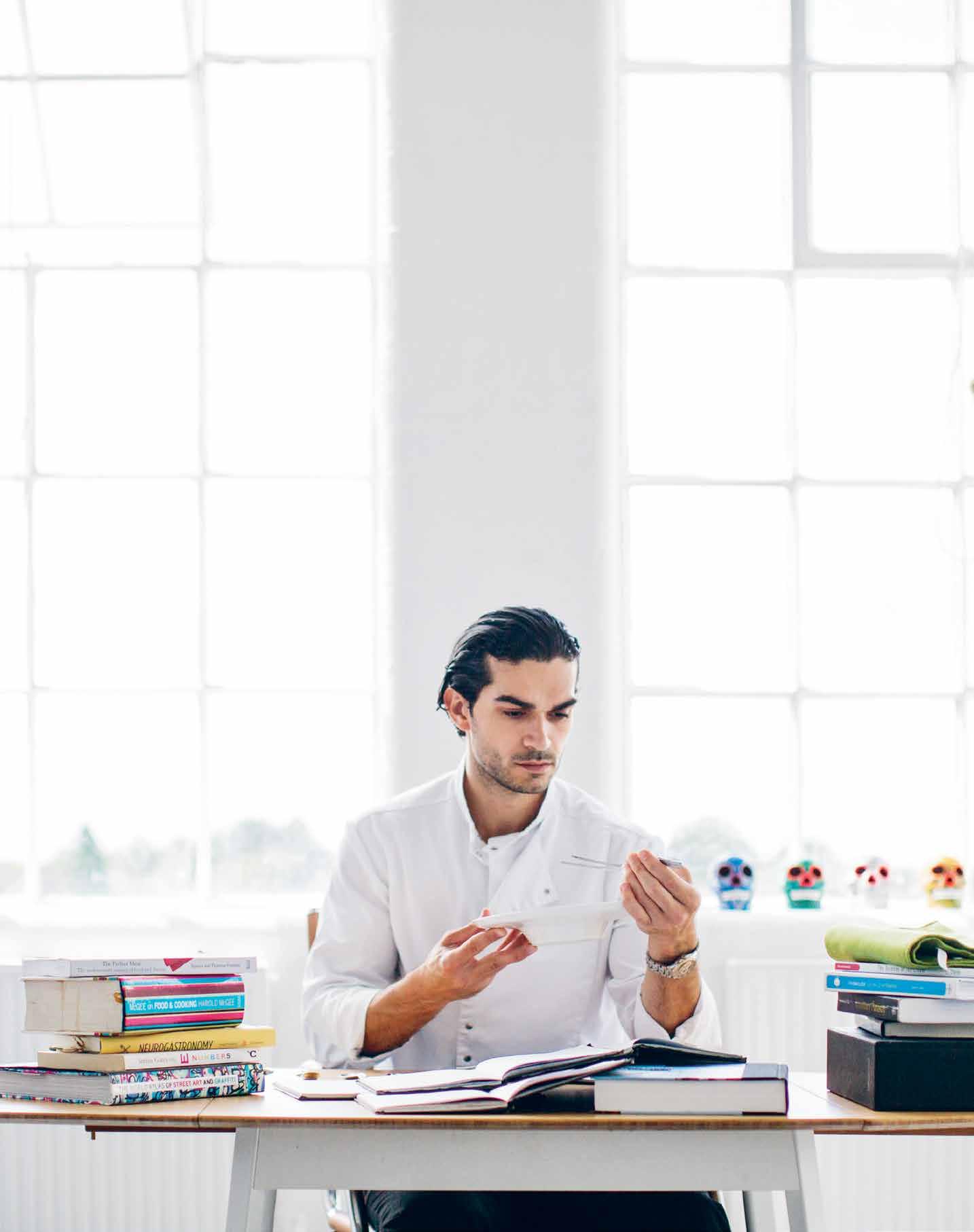
A hostess enters the room, where 20 diners sit around a communal table. “The next dish is going to be a little late,” she says. “The chefs are still trying to catch the duck.” There’s some laughter, and then the sound of a duck quacking comes over a loudspeaker. The sound gets louder and more frantic before, suddenly, there’s the sound of a cleaver coming down. Then silence. Within seconds, it goes from a funny situation to a violent one. The plate arrives soon after – a dish titled, “Every act of creation is first an act of destruction” (a quote from Picasso) that makes use of every part of the duck, including breast, leg and liver. “The idea is to draw people’s attention to respecting the animal,” says Jozef Youssef, founder of Kitchen Theory, an experimental restaurant and research facility based in London. “People are becoming less mindful of where their produce comes from, and we want to change that.”
It’s not the only thing Youssef wants to change. He left a career as a chef at renowned restaurants, such as Heston Blumenthal’s The Fat Duck and The Connaught, in 2011 to found Kitchen Theory, which he describes as creating engaging, multisensory gastronomy experiences that are driven by research conducted with Professor Charles Spence at Oxford University. The idea is to translate aspects of the research into nine-course educational dinners, and to come up with ways to make sustainable, nutritious food more appealing – think cricket-filled brownies based on the finding that people are more open to entomophagy (the act of eating insects) with sweet, rather than savory, dishes.
“The research is the less flashy part of what we do, but it’s also the most important,” he says. “We test our ideas from the lab on real-life diners at our events. Obviously, we don’t treat them like lab rats, but we do try to collect little amounts of data to confirm research we’re doing in the lab,” says Youssef.
To bring that research to life at the pop-up events Kitchen Theory holds around London – at the time of writing, Youssef is about to move into his first permanent restaurant space – it’s important to design a memorable and engaging experience for diners. As with the design of any experience, the more multisensory it is, the more memorable it becomes. So, Youssef employs everything from the obvious senses, such as taste and sight, to those less associated with dining, such as touch and hearing. One dish, for example, is served with earplugs that diners wear to amplify the crunch of the food. “Many sensory dining events have a great show that distracts you from mediocre food,” says Youssef. “We’re trying to use sensory aids and research to draw people deeper into the dish.”
Working as an experimental kitchen does, of course, come with its challenges. “The biggest challenge is learning to deal with constant failure,” says Youssef. “If you’re trying to do things no one has done before it can be very frustrating, as there is no guide. You have to be very persistent and very resilient.”
But creating something entirely new is a key part of Kitchen Theory’s mission to disrupt the traditional hospitality experience. In doing so, Youssef gives diners an alternative experience that takes them on a journey – and, along the way, teaches them something about how they perceive and understand food.

“I do think that we’ve achieved an awful lot – I’m very happy with the team we’ve put together, the real scientific research that has been published, and the messages we’ve put out,” says Youssef. “I don’t think we’ve come anywhere near our greatest achievement yet, though. Ask me in another 20 years!”
kitchen-theory.com
INDESIGN 83 IN Famous
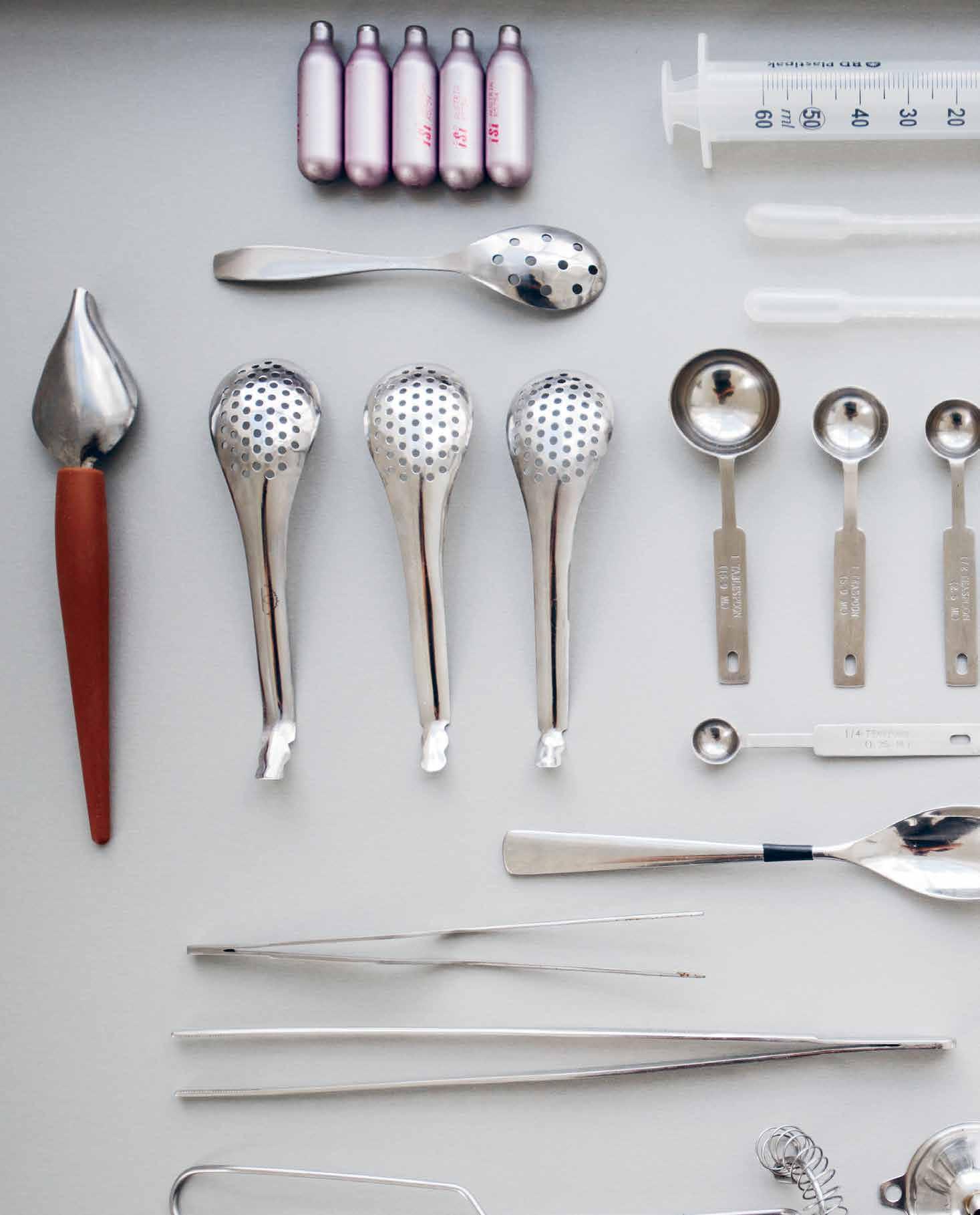
Culinary Instruments
Youssef met Professor Charles Spence of Oxford University’s cross-modal department five years ago, at a seminar on multisensory flavour perception. Today, Prof Spence is a director at Kitchen Theory, advising on how their collaborative research can be translated into menus for events. “Humans are sensory beings,” says Youssef. “It’s fascinating to look at what affects our perception of flavour and how we eat – diners in large groups eat more; people eat up to 30 per cent more in front of the television; the heavier the cutlery the more expensive a meal is perceived to be… It’s incredible.”

–
Interior Design On a Plate
“All our menus have to be fun, multisensory and educational,” says Youssef. “The inspiration comes from wanting to research things I’m interested in, and these events give us an excuse to do that.” Kitchen Theory recently held a synesthesia-themed event that educated diners about the neurological phenomenon in which stimulation of one sense leads to automatic experiences in a second sense. The Bouba & Kiki dish was a feature of this menu, served on a plate split in to two halves, one half called bouba, the other kiki. The dish has been designed to educate guests on the correlations between shapes, textures and taste. Jozef wanted to take this idea further and explore if the same principle applied to taste and flavour. And from this dish, it would appear that it does.

INDESIGNLIVE.COM IN Fa MO u S 86
This page & opposite: Youssef uses intelligent design techniques including 'food airbrushing' to plate one of his signature dishes, Bouba & Kiki, which is a feature of his famed Synaethesia menu. Bouba: sweet potato, curd, pomegranate molasses, parmesan oil, paprika and sage. Kiki: raw sea bass, lime, rhubarb, granny smith apples, vanilla and corn.
–

“The research is the less flashy part of what we do, but it’s also the most important. We test our ideas from the lab on real-life diners at our events. Obviously, we don’t treat them like lab rats, but we do try to collect little amounts of data to confirm research we’re doing in the lab."
Jozef Youssef, founder, Kitchen Theory.


www.bebitalia.com
spacefurniture.com
Charles, seat system design by Antonio Citterio.
Sydney, Melbourne, Brisbane Singapore, Kuala Lumpur
Jaime Hayón
What was it like working with Oliviero Toscani of Benetton fame?
“He was a total arsehole. But I’m someone who really likes to work with people; to learn from them and tell a story. He was pretty rough, but I definitely learned a lot from him. ”
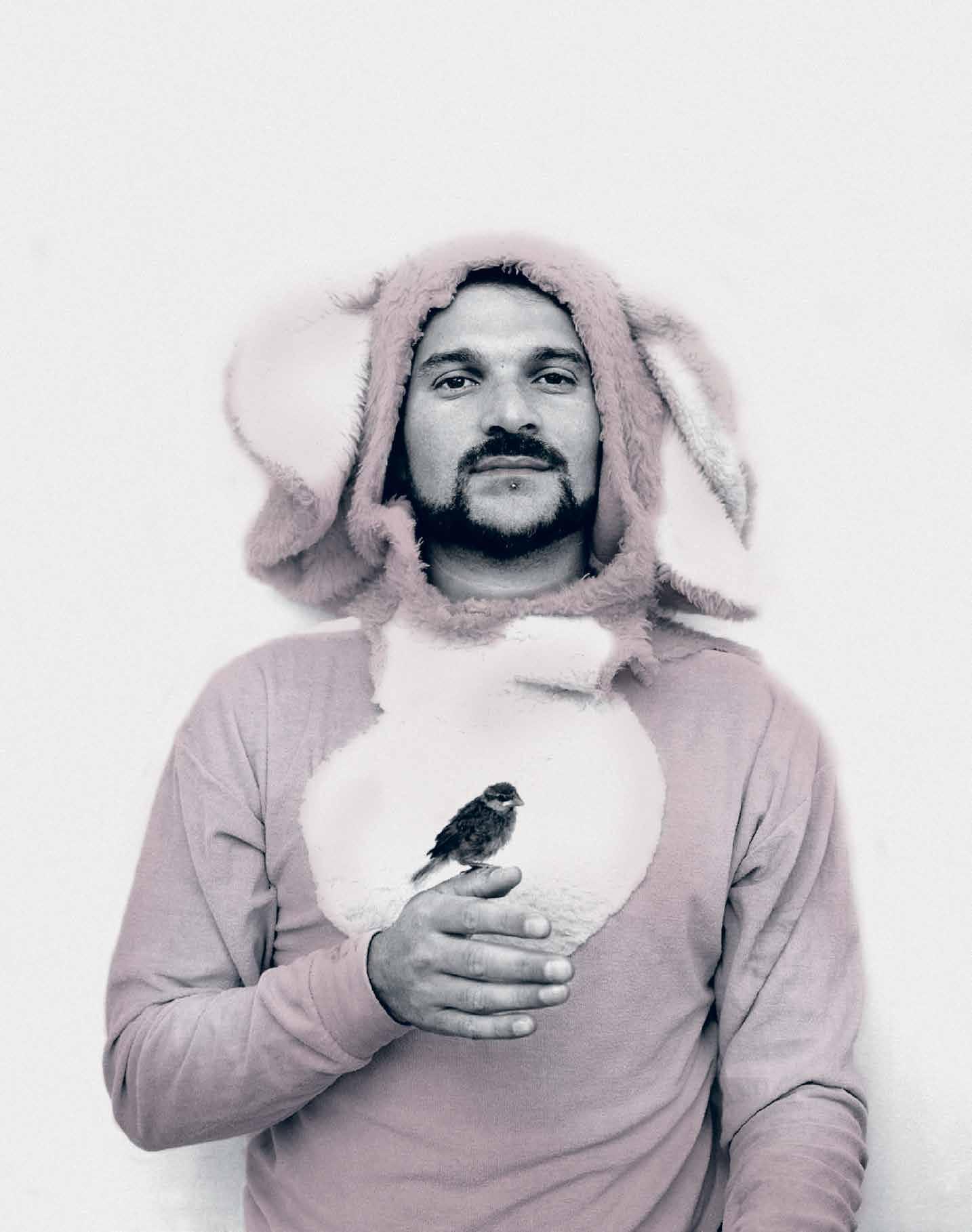

INDESIGNLIVE.COM IN Fa MO u S 90
Spanish artist-designer, Jaime Hayón
INDESIGN X STA rOn
Creating Curved Surfaces
Curved surfaces are an essential part of modern design. Staron® Solid Surfaces have been designed for broad application, across commercial and residential projects alike. With a silk-like finish and a range of over 80 colours, Staron® is both aesthetically charming, and functionally pleasing. One of the advantages of Staron® is that it can be moulded and curved to fit into any design or existing structure through an advanced thermoforming process. This process allows three-dimensional designs to come to life; virtually any shape can be formed with Staron®.

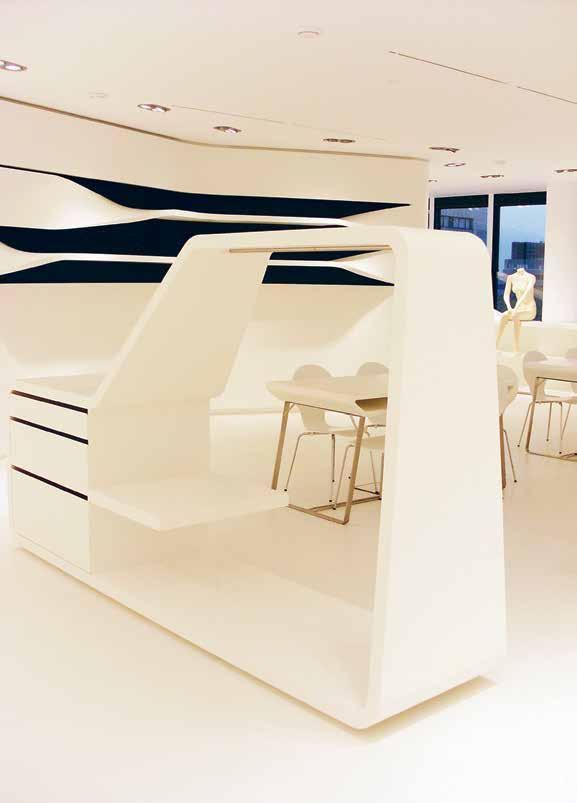
This creative process of design can result in endless interesting design possibilities. Wall panels can be curved, benchtops can join inconspicuously around soft curves, and custom design vanities can
be a feature with smooth rounded designs. Create unique curved bowls, vases or make the waves of your project curve and twist into a concept that creates impact and is original.
Staron® can also be inlaid by integrating and joining multiple colours, creating a blend of colours in one smooth piece. colours in one piece. The flexibility of the range extends to limitless edge profiles, drop down edges, and splashbacks. The durability and non-porous nature of the product also makes it easy to maintain. All this comes with a Greenguard certified material, and a 10 Year Warranty. Staron® Solid Surfaces provides a design solution that pushes the boundaries of design. If you can imagine, you can create with Staron®.
staron.com.au s taron ® s olid s urfaces 91
Above: The
appreciation for Staron Solid Surfaces varies from the aesthetical to fucntional and every point in between.

Food For Thought
Ex-designer Martí Guixé doesn’t like to play around with food. Since the 1990s he’s established food as his primary design medium, carving out a forum in which he challenges the protocols of hospitality, food production and consumption.
When TV dinners came into popularity in the 1950s, eating at the dining table suddenly seemed terribly passé. Well, to Martí Guixé’s way of thinking, eating off any kind of surface – whether that be table, tray, or even one’s own lap – is still awfully conventional. In fact, he asserts, it’s completely old hat.
Guixé is a food designer, which, he is quick to qualify, makes him an ex-designer. But, what’s an ex-designer? Back in the 1990s when Guixé first started out, design occurred within a set of very clear-cut parameters. Furniture, lighting and objects fell under the design umbrella, but something as visceral as food was, back then, considered an artistic pursuit.
Not in Guixé’s mind. Food was a context, which he could design in to. “Design was, in the 90s, very restricted to furniture,” he says. “When I started to do food design, I think for a lot of people I was an artist. But I’m not an artist. To say I’m an ex-designer communicates that I’m a designer but I don’t work as a conventional designer. I work in a different way.”
Is working with food a very sensory pursuit? No, Guixé is far more practical in his views of food as medium. “Food is mostly run by gastronomy, which is about the senses,” he says. “It follows a certain tradition, a certain idea of craftsmanship and doing with the hands.” For Guixé, food represents “completely the opposite”. “At the time [mid-90s] I was very interested in mass production; I realised food is mass produced and mass consumed. I also realised that nobody looks at food as an object. So I thought, let’s try to imagine food as an object and then design this edible object.” Food became a platform for design thinking, assuming qualities of ergonomy, usability and the like.
“There is a lack of functionality in food itself,” Guixé comments. It follows that if the food is a well designed object, you won’t even need utensils to consume it. The food itself provides you with the tools to handle, eat and use it.
Guixé’s NGV Fake Food Park: Martí Guixé for Kids exhibition (which ran until September), wasn’t quite so abstract in its proposition.
It certainly inspired design thinking around food and spoke to its young audiences in a highly intelligent manner. Through colourful kitchen activities children were encouraged to think and play with food but certainly not cook it.
“I think what we eat nowadays is old fashioned, it’s not at all contemporary,” he says, holding up the sandwich as a prime example of out-dated eating. To pack and package, sit, unwrap and eat holds no contemporaneity for Guixé. His alternatives to the same-old-sameold include banquets of micro-snack, fine-dining candy restaurants, 3D printed food, seven-step cookies decorated in step-by-step bite instructions, Post-it Chips that serve as a useful reminder before being unstuck and eaten, molecular Pharma-Food which is vaporised and consumed by breathing in, lickable flavoured stamps, and germinating lollipops which can be sucked down to the seed and then planted.
At Fake Food Park , budding food designers were invited to construct meals from blocks, fabrics and other materials. Underwater snacks were invented, and digitally interactive activities encouraged food drawing and eating ideation.
More than ex-design, it is ex-gastronomy that Guixé trades in. He considered gastronomy to function only to please the senses and satisfy taste, it’s bound by hundreds of years of tradition and limited to the norms of the restaurant experience. “Twenty years ago I broke out,” comments Guixé. “I said, ‘Design has to be more open, care about important things. Not about shaping new lamps and so on…’
“I’m still convinced it’s the thing to do, to create a new perception of reality, a perception which is more contemporary.”
Guixé is there to make us look at food a little bit differently, but also about design; to question its role and function, and rethink our interaction with the one commodity that we, in the privileged Western world, often take for granted. He is there to challenge convention, question protocols in hospitality. Essentially, “I am ending rituals”. guixe.com
INDESIGN 93 IN Famous
Words Alice Blackwood Photography Christine Francis
Opposite & Page 94-97: Crafted especially for NGV Kids in Melbourne, Guixé's Fake Food Park inspired children to think creatively about common foods via drawing challenges and hands-on activities. Just like designing a furniture piece, Guixé thinks about food as an object that can be designed or reshaped.

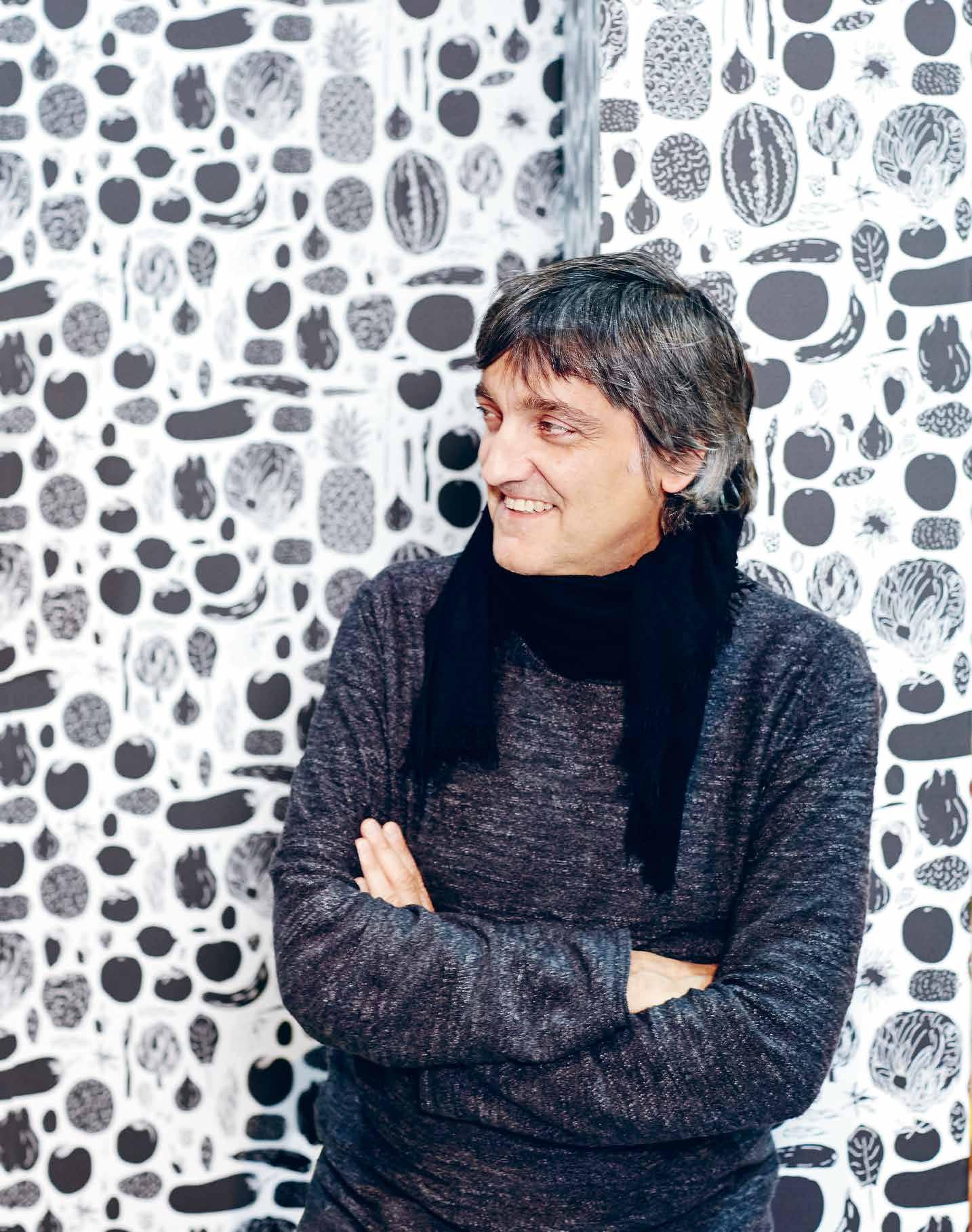
“I realised that nobody looks at food as an object. So I thought, let’s try to imagine food as an object and then design this edible object.”
Martí Guixé, ex-designer, food designer.

What is Food’s Design Value?
Ex-designer and food designer, Martí Guixé, displays an open disinterest in cooking. For him, food is about making and thinking. At Melbourne’s NGV International, his Fake Food Park exhibition was designed to inspire young visitors to rethink the way they eat and challenge their attitudes toward food.

–
Creating Commercial Cults
Words Leanne Amodeo
Francis
Heidi Smith believes the biggest mistake a designer can make is assuming they know the solution before they design the workplace. The Melbourne-based partner at Gray Puksand has spent the past 12 years specialising in workspace strategy and knows a thing or two about designing environments that enhance employees’ experience. For Smith, adopting a ‘people matter’ design approach is necessary in delivering actual workplace change. “Designers who only react to the latest hottest strategy without taking the time to get to know their clients may ultimately only be designing pretty spaces,” she explains. “But unless those spaces provide for the client’s needs, they can’t and shouldn't be considered successful.”
Adopting people-focused design strategies is integral to realising a responsive workplace. And insight into the client’s needs is only gained through an understanding of a company’s culture and through exploration of the project’s opportunities and constraints. To this end, Smith regularly utilises intensive workshops and focus groups, uncovering her client’s corporate personality to formulate a design expression based on this personalised foundation.
Gray Puksand’s recent Australia Post office fit-out in Melbourne’s Lonsdale Street is the result of such people-focused client engagement. As Smith says, “We spent over four months getting to know the teams that would be occupying the space, understanding their challenges and aspirations and testing various outcomes before we even put pen to paper for the test fits.”
The final scheme reflects the staff’s commitment to wellbeing, which is expressed through a domestic scale fit-out incorporating informal meeting areas and intimate booth seating. This focus on wellbeing in the workplace is not uncommon and Smith has noticed
business leaders placing greater emphasis on their staff’s happiness in recent years. The shift has given rise to an agile workplace, resulting in flexible work environments that not only feature more end-of-trip facilities, but also accommodate spaces for in-house yoga, healthy food offerings and gyms. In this current knowledge economy investing in employees is integral to a company performing well because ultimately, any organisation is only ever as good as its people. But while well considered people-focused design can enhance and influence employees’ experiences within a workplace, it can’t do so on its own. “Delivering actual change is an immeasurable prospect and design is only one part of the overall puzzle that is cultural change,” explains Smith. “Actual change relies on people and their individual attitudes. It also relies on the collective understanding that an organisation has on agreed behaviours and aspirations.” A design engagement program must run in conjunction with a cohesive change management strategy, and together this will yield the best opportunity for delivering actual workspace cultural change. So informal meeting areas and booth seating may be popular features in contemporary workplace design, but they won’t be effective tools for change unless all employees are properly educated in how to use them as, for example, part of the company’s overall operations strategy. Smith also understands that achieving the desired type of workplace interaction can only happen if employees themselves feel invested. Tailoring design decisions so they convey a relatable story serves to reinforce the company’s vision, ultimately supporting and encouraging its cultural aspirations.
graypuksand.com.au
INDESIGNLIVE.COM IN Fa MO u S 98
Opposite & page 99: Heidi Smith, Melbourne-based partner and interior designer, Gray Puksand.
You can lead your clients to water, but can you make them drink? Gray Puksand’s Heidi Smith details how designers are now not only designing spaces, but lasting and sustainable organisational change.
Photography Christine
“Actual change relies on people and their individual attitudes. It also relies on the collective understanding that an organisation has on agreed behaviours and aspirations.”

Heidi Smith, partner, Gray Puksand.



the
Introducing the Madison Avenue collection by Gareth Ashton. Providing a complete look for your bathroom, designed with style and budget in mind. Visit an Abey Australia Selection Gallery to meet the extended Gareth Ashton family, a collection of toilets, baths, basins, showers, tapware and accessories. VICTORIA Selection Gallery 335 Ferrars St Albert Park Ph: 03 8696 4000 NEW SOUTH WALES Selection Gallery 1E Danks St Waterloo Ph: 02 8572 8500 QUEENSLAND Selection Gallery 94 Petrie Tce Brisbane Ph: 07 3369 4777 *NEWLY OPENED* WESTERN AUSTRALIA Selection Gallery 12 Sundercombe St Osborne Park Ph: 08 9446 8255
Meet
family.
All In The Deets
Sure, making grand architectural statements is great, but for Nest Architects' Emilio Fuscaldo, the transformative power of design lies in small gestures that come from asking revealing questions.
Skateboarding around sprawling, anonymous urban plazas like Sydney’s Circular Quay as a teenager fuelled Emilio Fuscaldo’s love of philosophy and big, international cities. A shy kid whose family moved 11 times before he finished high school, Fuscaldo spent his early years either people watching or with his nose in a book. He developed a head full of questions, and a fascination with the way urban environments influenced human behaviour. Sydney’s cityfringe beaches were a case-in-point. “You’re taking your clothes off and swimming in the water, but if you walk two metres away from that edge suddenly you’ve got all your clothes on again,” he says.
Fuscaldo studied philosophy at university and travelled widely before settling on architecture as a “robust … concrete” way to try to influence people’s behaviour for the better. Sustainability was a core value from the start. “It’s intrinsic to who we are,” he says.
Early jobs with architects like Ian Perkins and Chris de Campo showed him the power of even very modest gestures in changing the way humans feel and act. How to make backpackers feel instantly at ease in a new place? Feature a vast image of the world, illuminated at night, behind the reception desk as part of the re-fit. “It breaks the ice,” Fuscaldo explains. “You’re part of something. You’re not isolated. And wherever you’ve come from is somewhat closer to where you are now.”
Ten years ago, Fuscaldo started Nest Architects, joined a year later by Imogen Pullar, now senior architect on a deliberately small team. Fashion designer Lisa Gorman was an early client and has become an ongoing collaborator on more than a dozen store fit-outs and concessions across the country, and a widely lauded container ship pop-up conceived as much as “a talking point about sustainability” as a retail outlet.
A Walkerville beach house is in the works. She’s taught him plenty about interior detailing, particularly colour, composition and working with fabrics. He’s given her space that powerfully reflects her talents. “I went to one of her stores in Brisbane and didn’t really get a great sense of (her),” Fuscaldo recalls. “I knew how good a person she was, and I knew how good her design was, and her product, but her store was lacking. So I said to her ‘Look, why don’t you give us a go? We’ll do it together, you and me. We can do a better job … and it’ll be fun.”
Another ongoing collaboration – with around 400 students and staff at Melbourne University’s prestigious residential hall Ormond College – has shown Fuscaldo the power of contemporary design to democratise a conservative, hierarchical institution one gesture at a time. Through six projects over seven years, College Master Rufus Black – a philosopher himself, amongst many other things – has empowered Nest to work directly with students, staff and college alumni to create more inclusive spaces promoting less cliquey behaviour. From major redesigns of sleeping quarters to subtle recalibrations of common rooms and offices, humble details like small, handheld whiteboards (less intimidating for brainstorming than enormous A-frames) are getting the job done.
Fuscaldo says he’s indebted to Black for his patronage, amazed by the openness and engagement of students, and philosophical about the resistance of some staff. “In any institution there’s a hierarchy,” he says. “If you change something, are you changing their status? That’s massive. That’s why it’s so much fun to be an architect. These are huge philosophical questions we get to regularly play with.”
nestarchitects.com.au
INDESIGNLIVE.COM IN Fa MO u S 102
Words Kath Dolan Photography James Geer
Opposite: Melbourne-based architect and founder of Nest Architects, Emilio Fuscaldo.
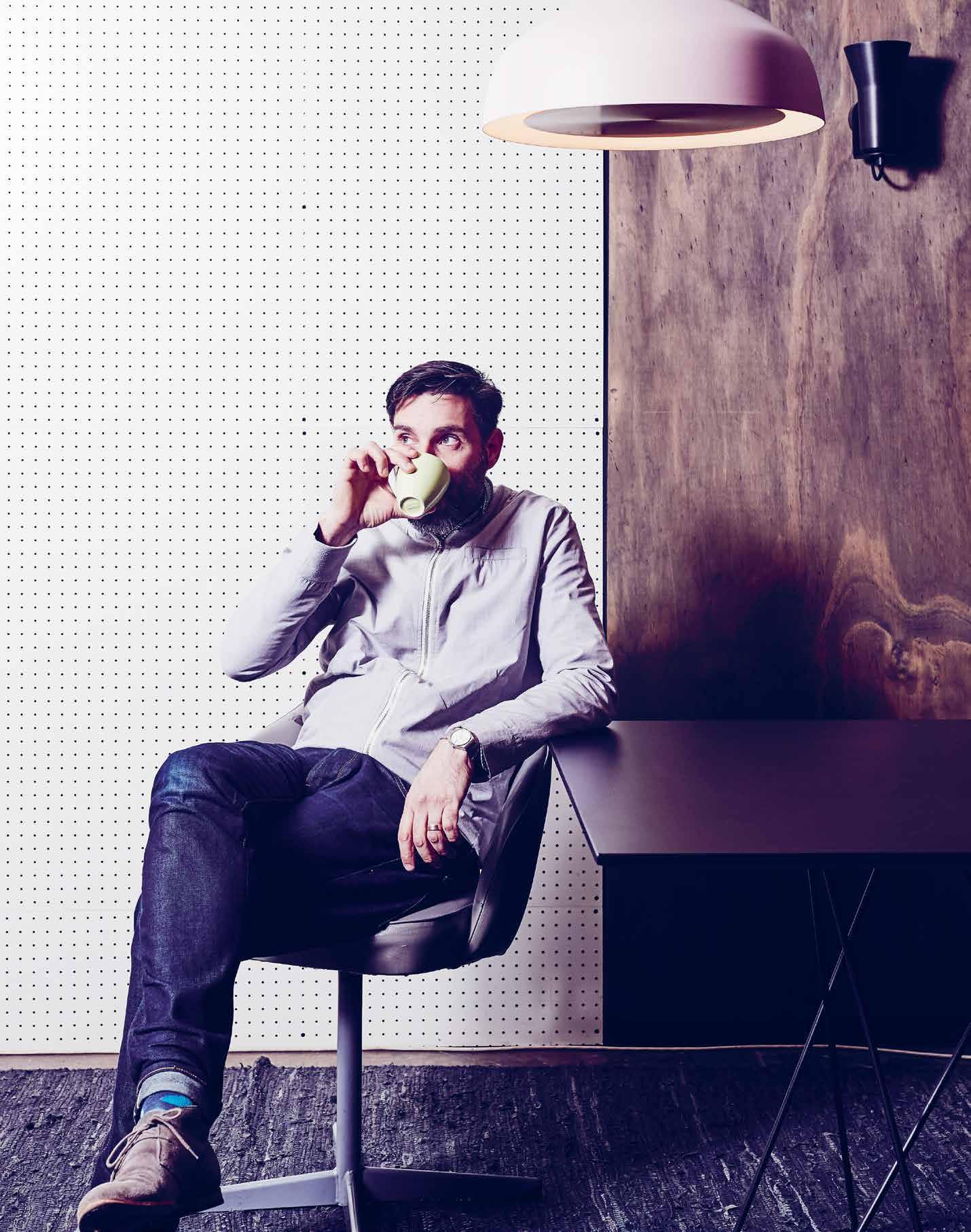
Do You Want Fries With That Interior?
INDESIGNLIVE.COM IN Fa MO u S 104
Resident columnist and designer, Byron George on design's role in the future of hospitality.
One of the great fine dining institutions in New York closed this year after more than 50 years of business. The Four Seasons ended with an auction of all items, from the Brno Chairs to the ash trays and everything else that wasn’t bolted down in the amazing Phillip Johnson interior in the Seagram building on Park Avenue. This venue represented the epitome of fine dining and power lunching in the city that transformed the former and invented the latter. Whether you see it as a sign of the times or a tragic loss of a of mid-century design icon, it’s closure speaks of much more than a changing demographic.
Food is a number of things to us. Sometimes it’s fuel, consumed with little thought other than to satisfy a hunger. Sometimes it’s all about decadence and pleasure. Despite it’s diversity, hospitality design in this era seems to have a couple of fundamental principles. It usually involves some sort of table, some sort of chair (or standing area), a way of ordering and a delivery vessel and utensils for eating, which can be a paper bag and your hands, or an elaborate 16 piece silver flatware set and dinnerware that costs more than the average small car. Most innovations in hospitality design seem to be about messing around with one or more of these things, but a good restaurant and venue is only as good as the offering or the service no matter how brilliant the design.
Over the past 15 years, we’ve seen fine dining go franchised and chefs become celebrities. We’ve swapped the booking for the queue, and fast food has discovered this thing called design and is now calling itself “fast casual”. Behind the scenes things have been arguably more radical. Sous vide is one of a few technologies that have transformed how food is stored and cooked offering consistency and quality, but not requiring years of classical training in the kitchen. McDonalds now does bespoke burgers ordered on a giant iPhone, and local, gluten free and organic has become an expectation rather than a novelty. Even more incredulous is the fact that the USA has become our dominant culinary inspiration. Not the Creole or New England, U.S., but the Mac‘n’Cheese chipotle
fry variety that is pushed in a range of venues without a hint of irony. I believe we’re looking at an even greater change in the way we produce and consume food. The rise of apps such as Deliveroo, UberEATS and Menulog have changed our home delivery options from a handful of dreary local takeaways to a wide range of high quality restaurants and outlets. This is really only the start of an even greater change revolutionising everything from the business model of the supermarket chains to the future design of domestic kitchens. Billions of dollars in the tech industry is going to make sure that how we buy food at a consumer level and how it’s produced and distributed behind the scenes will be as unrecognisable today as barcode scanners and self checkout would have been in the 1970s. At the core of this will be convenience and quality for the consumer, and automation and decentralisation at the back end with a smaller base of companies in greater control. You might see this as a good thing or a bad thing.
In terms of the design industry, I think the hospitality scene is transforming in a similar way to the retail sphere with the rise of online shopping. Experience is everything again. Online and apps only make the brick-and-mortar offering more important as a way of distinguishing you from your competitors as well as giving that thing you just can’t get online or ordered for delivery on a Vespa. The main kitchen may be off site or designed in a completely different way, but ultimately, people are going to a restaurant for the same reason they did 50 years ago – to connect with people, share an experience and be seen. Like in the hey day of the Four Seasons, the focus will be back on four things: ambience, quality, service and status.
The bells and whistles of design are shifting, sure, but the fundamentals seem to, for the moment at least, remain unchanged.
INDESIGN 105 IN Famous
Byron George and Russell Ryan are co-directors of award-winning architectural studio, Russell & George. russellandgeorge.com
Adèle Winteridge
“Businesses approaching designers to undertake free pitching, unpaid proposals or below market fees for work undermines the value of design and its role in transforming businesses, brands and cities. We need to charge properly and better communicate the value of what we do beyond aesthetics, to gain the necessary respect for our contribution to our client’s long-term business success.”


IN FAMOUS 106 INDESIGNLIVE.COM
Adèle Winteridge, founder and designer, Foolscap Studio.
Architectural and Acoustic Linear Timber Systems
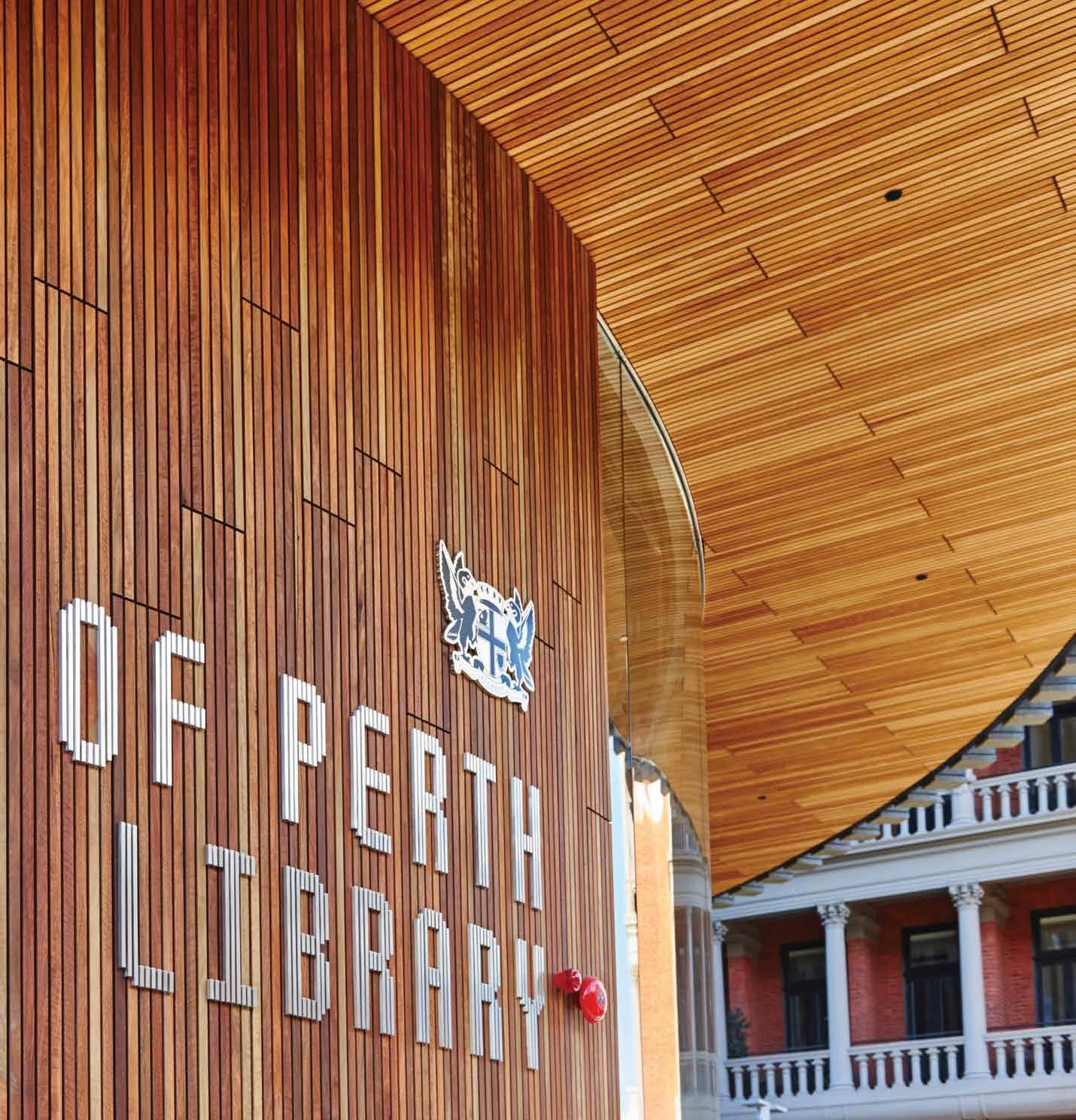
Modular Design: Certified Timbers: Acoustic Solutions

Email info@screenwood.com.au

Web www.screenwood.com.au
Tel 02 9521 7200
Specifi er: Kerry Hill Architects |
Photo: Francis Andrijich
Photographer, courtesy of City of Perth
INSPIRATIONAL WORKPLACES
Business Interiors™ is proud to present Swedish brand, Jonas Ihreborn businessinteriors.com.au | businessinteriors.co.nz





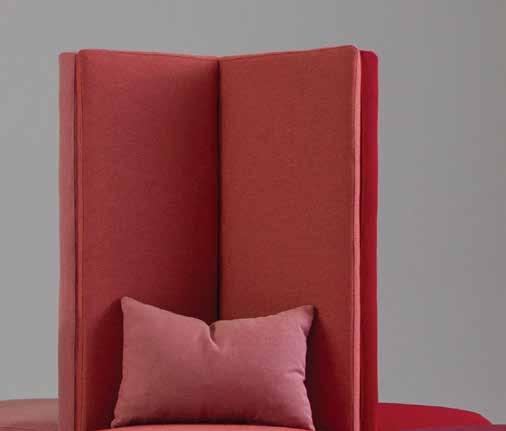
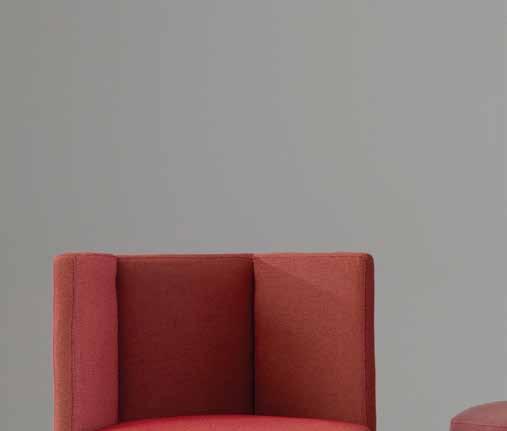


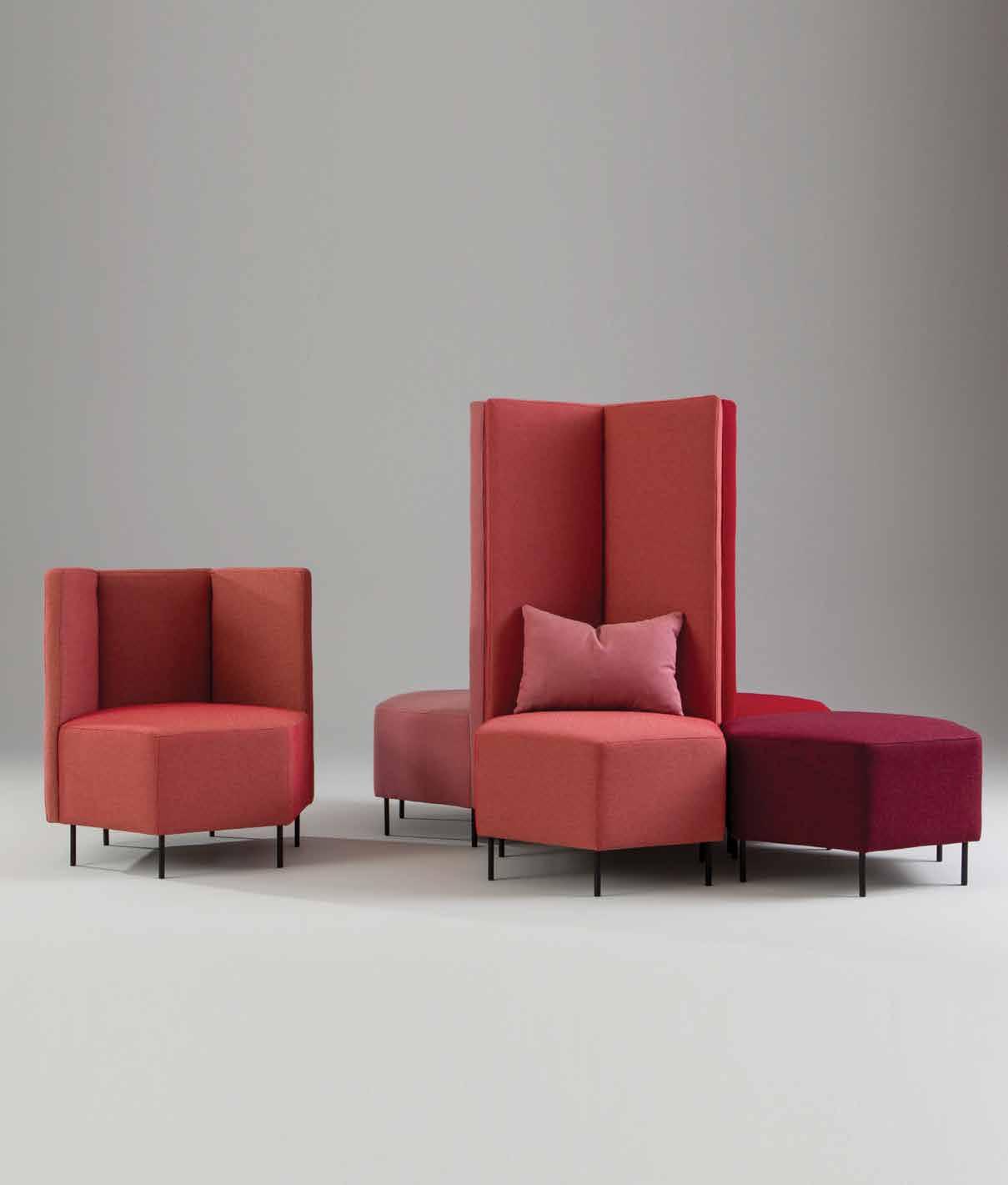
PROVOCATIVE, RADICAL & ENERGISING DESIGN
IN SITU SITU IN
What does it take to redesign a tried and tested model? For centuries, the iconic Australian pub has shaped our country’s communities, quenching the thirsts of millions of Aussies and offering social solace at the end of a long, hard day.
Beer O’Clock Rebrand
This side of the new century, our shifting lifestyles, played out in the concrete jungles of our capital cities, has bred a new brand of beer o’clock. But just how ‘refreshing’ is it?
INDESIGNLIVE.COM 110 IN SITU
Garden State Hotel by Technē Architecture + Interior Design Words Alice Blackwood Photography Shannon McGrath


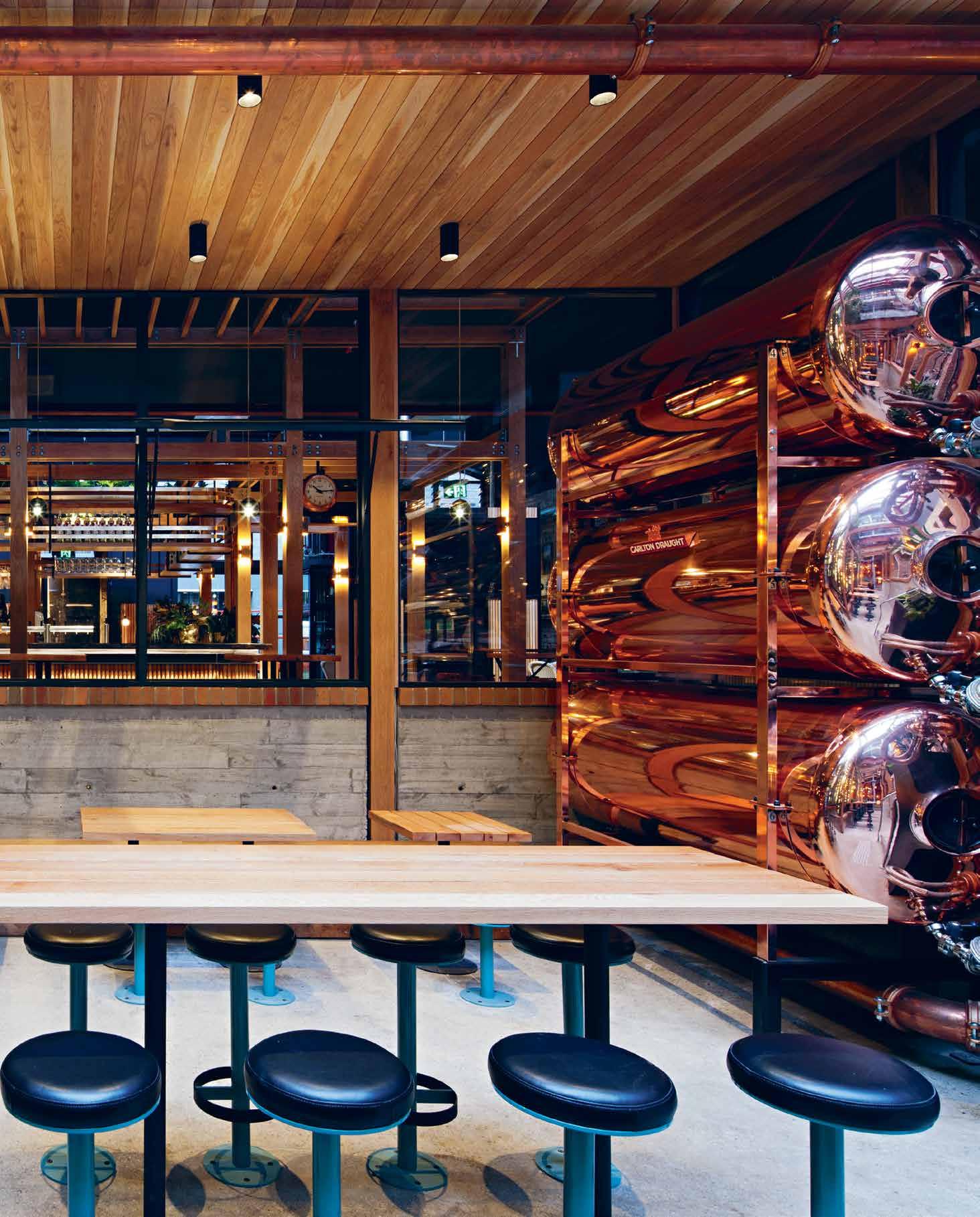
Watering hole, restaurant, hotel, post office – even general store – the Australian Pub grew from the ground up in Australia’s colonial-era goldfields. It was the backbone of every rural community. Among the dense inner-city thoroughfares of our country’s capital cities, the pub continues to provide that essential six o’clock solace (back in the day, the ‘six o’clock swill’) to work-worn punters. But over 200 years of Australian pub culture, the inevitable push of progress has seen the genus divide and multiply.
Garden State Hotel is Sand Hill Road’s latest offering in a long line of inner-city pubs that have been refurbished, redressed and gastronomically transformed. The owner-operators have teamed up with long-time design collaborator Technē to bring this new venue to fruition, and from all accounts it’s an evolved species. It takes the lessons well-learned from their past projects (Prahran Hotel, Terminus Hotel, to name two), and applies this to a sprawling CBD site, tightly cushioned within a busy Flinders Lane block.
“It was an ambitious project,” says Technē director Justin Northrop. “The site, [previously home to iconic Melbourne venue Rosati] is substantial in terms of raw floor area and patron numbers.” This formed a major part of the design brief, along with Sand Hill Road’s vision that the venue embody the idea of the traditional pub. “Whether that’s abstract or literal,” says Northrop. The final concept needed to be “accessible and egalitarian, have a front bar, beer garden or courtyard, provide intimacy and variety.”
As multi-residential developments fill the last remaining gaps of prime CBD real estate, live music venues and pubs have come under increasing pressure to ‘keep it down’ – often to their demise. It was a key consideration for Technē as they planned the layout for this site.
Flanked by restaurants and residential neighbours, their design was careful to address noise control; this is reflected through the open courtyard, which sits at the centre of the site, and extra height walls to the building’s rear – an effective noise buffer for residents.
Because of its location – front and centre in the flourishing Flinders Lane precinct, the venue needed to provide multiple functions for clientele, around the clock. The front bar is dominated by a large island bar and, in fact, one of the first things you see when you step in the doors is the barman. This space is essential in providing a myriad of intimate spaces for all kinds of socialising, from quick drinks to those lazy Sunday sessions.
From here, the pub goes decidedly up-market with numerous zones where you can sit outdoors or in; drink or eat – brunch, lunch, bar snacks or dinner. Circulation through the venue is designed as an easy, meandering flow. “It’s a place to discover at your own speed,” says Northrop. The front bar leads down into the central sunken courtyard with its mature-height trees, a rare sanctuary in the CBD precinct. Installed floors above is a luxe function room fited with touches of brass and bronze and moody, dark wall treatments. Below, the Rose Garden, accessible via the side laneway, pays homage to Melbourne’s rich laneway bar culture with a lavish, antique LA vibe. A high-point would have to be the bistro with its “significant” bar and comfortable booth seating. Borrowing from the classic American bistro, it exudes a rough polish of “ambience dialled down”.
The pressure was on to create something truly unique in this coveted CBD space – after all, the long reign of Rosati is rather big shoes to fill. But Technē also felt they didn’t have to “cross our fingers” on quite so many things. Creative license could be taken less as a calculated risk and more as a certainty. The result is an upmarket city pub: the bones of classic pub culture still lurk beneath the worldly charm, but the knowledgeable sophisticate is clearly present in what feels like a carnival of character-filled zones. It’s an impressive undertaking but, for the pub purists out there, Garden State could probably pull back on the froth and foam... just a lit le bit. techne.com.au
INDESIGNLIVE.COM 114 IN SITU
“The brief was always to embody the idea of the traditional pub. Whether that’s abstract or literal... it needed to be accessible and egalitarian, have a front bar, beer garden or courtyard, provide intimacy and variety.” Justin Northrop, director, Technē.
Page 111: The sunken courtyard , “one thing the city didn’t have – a leafy green garden space,” says Justin Northrop of Technē. Page 112: Outdoor seating snuggled between copper vats at the heart of the venue.
In form, upholstery technique and fine detail, Pearson Lloyd’s luxurious Healey Lounge pays tribute to the bucket seats of legendary classic cars. Winner of the 2015 German Design Council Interior Innovation Award.

walterknoll.com.au
Healey Lounge by Pearson Lloyd, Tama Side Table by EOOS.
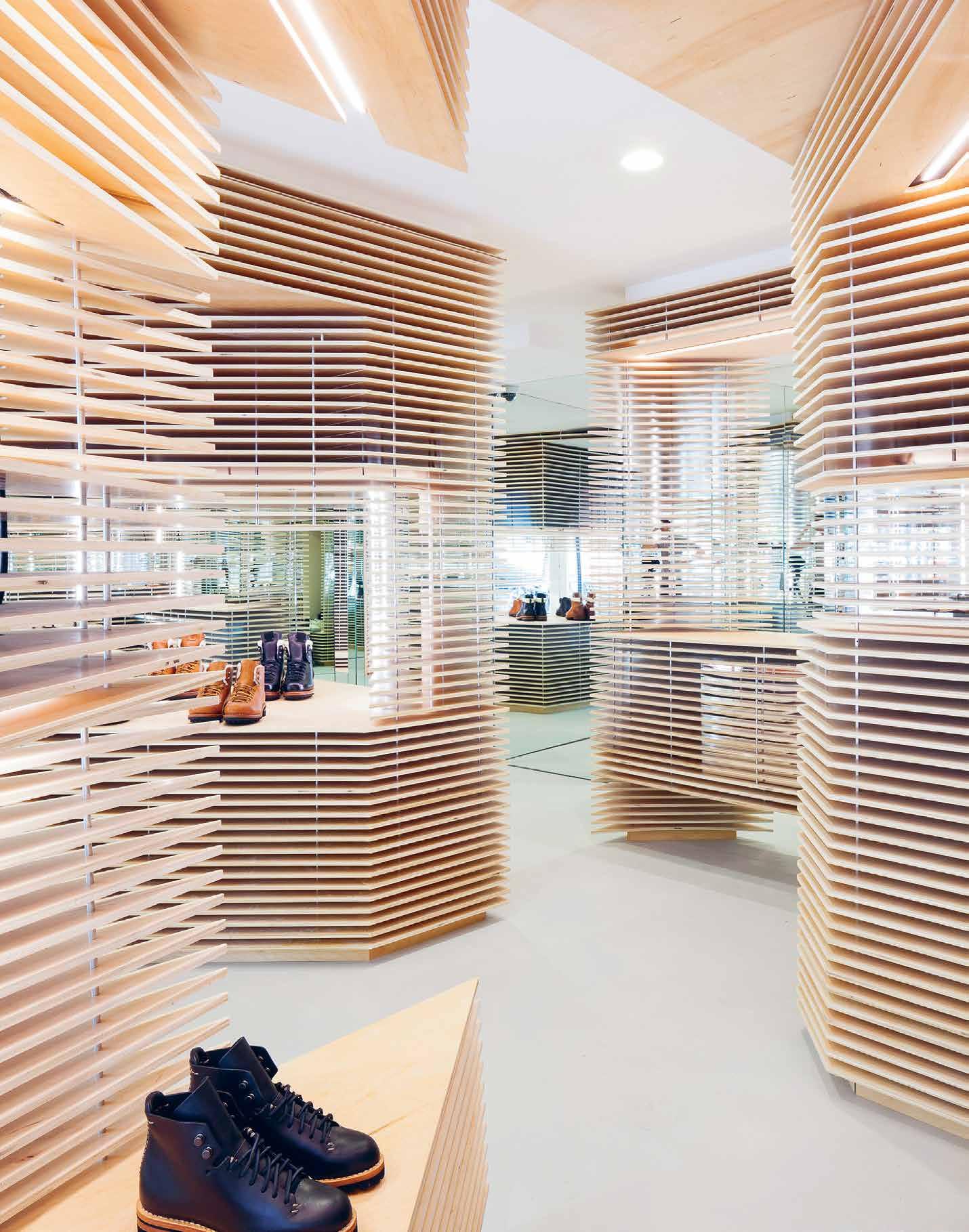
So Haute
When Australian brothers Tull and Josh Price were looking to establish Feit, their small, handmade leather shoe brand, in New York City, they knew a brick-and-mortar store would have to offer something distinctive.
The city has a justified reputation for retail, with destination, concept and flagship stores of every size representing every conceivable product and brand from around the world, challenging any notion of online shopping’s supremacy.
Feit calls itself a ‘neo-luxury’ label, a term coined to describe an approach that prioritises quality and sustainability over mass production. The minimal shoes, each made from a single piece of leather, are free of visual noise like overt branding, and come in a neutral, natural palette of mostly whites, greys, tans or black.
The team had already worked with Jordana Maisie, another of New York’s growing league of expat Australians, on its flagship store in the boutique shopping district of Nolita. For Feit’s second storefront – a smaller space in a row of identical heritage protected shops in the quaint West Village – the former installation artist created banks of lighter-than-air cabinetry using layered ply sheets that allow light to permeate the space.
Cut out apertures allow unexpected sightlines through the space and showcase small, carefully curated collections of the shoes highlighted by linear white lights, while mirrored walls around the perimeter create a sense of expanse. “It’s like a three-dimensional puzzle,” says Maisie. “It surprises people, because it’s actually far smaller than it looks.” The second store preserves the material language of the first, with the difference that each ply sheet is CNCmachined rather than hand-crafted.
The craft element that is key to the brand came in later, with the complex choreography involved in assembling the tiny interior by hand.
Previously an installation artist, at the time Maisie was simultaneously completing her postgraduate degree in architecture and lighting design at Parsons School of Design. The Feit stores, she says, bring together the conceptual and construction skills used for building large-scale art installations for events like music festival Splendour in the Grass, with the technical polish of this (now awarded) architectural training.
“Tull approached me because of that art background, because he saw the potential for it in a commercial context,” she says. “I’m interested in crafting immersive experiences by manipulating material and light, creating environments that surround you and play with the way we read space and where boundaries begin and end. Luckily, Tull is also the kind of person who sees the value in crafting an experience, rather than just selling a product — for us it’s about creating an identity through the buyer’s experience.”
Maisie’s unique combination of talents has not gone unnoticed. In July she began work with prestigious interdisciplinary firm Diller Scofidio + Renfro, creators of New York’s High Line and Lincoln Centre for the Performing Arts, and The Broad in Los Angeles.
“It happened very organically when I went in for a school project,” she says. “Dare I say it, not many New York firms would care to look at my art portfolio as well as my architecture drawings — but it was that background that actually made it a good fit for them and for me.”
jordanamaisie.com
INDESIGN 117 IN SITU
Feit New York, by Jordana Maisie
Words Sam Eichblatt Photography Naho Kubota & Nicholas Calcott
Inherent in Feit’s New York store fit-out is an element of ‘artiness’ and a strong belief that this approach is needed to compete in real world retail. So how might being arty give our clients the tools they need to succeed in retail IRL?
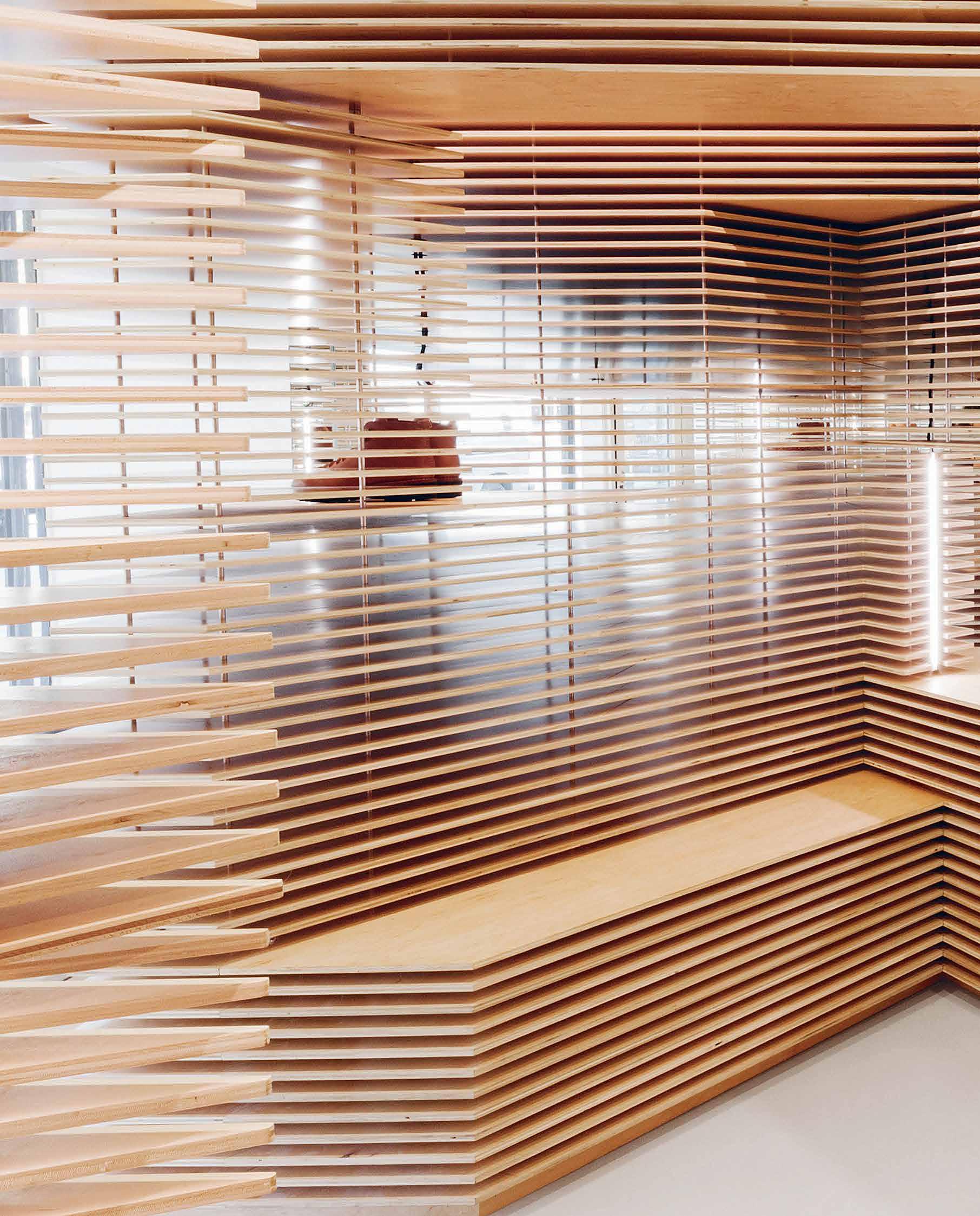
Even Art Needs A Map
The intricate choreography needed to efficiently assemble the sheets of ply inside the store, was a job on its own. Maisie made a separate set of drawings that detailed the sequence of the install, and each sheet has a number etched into its reverse side that indicates its place in the order.

–
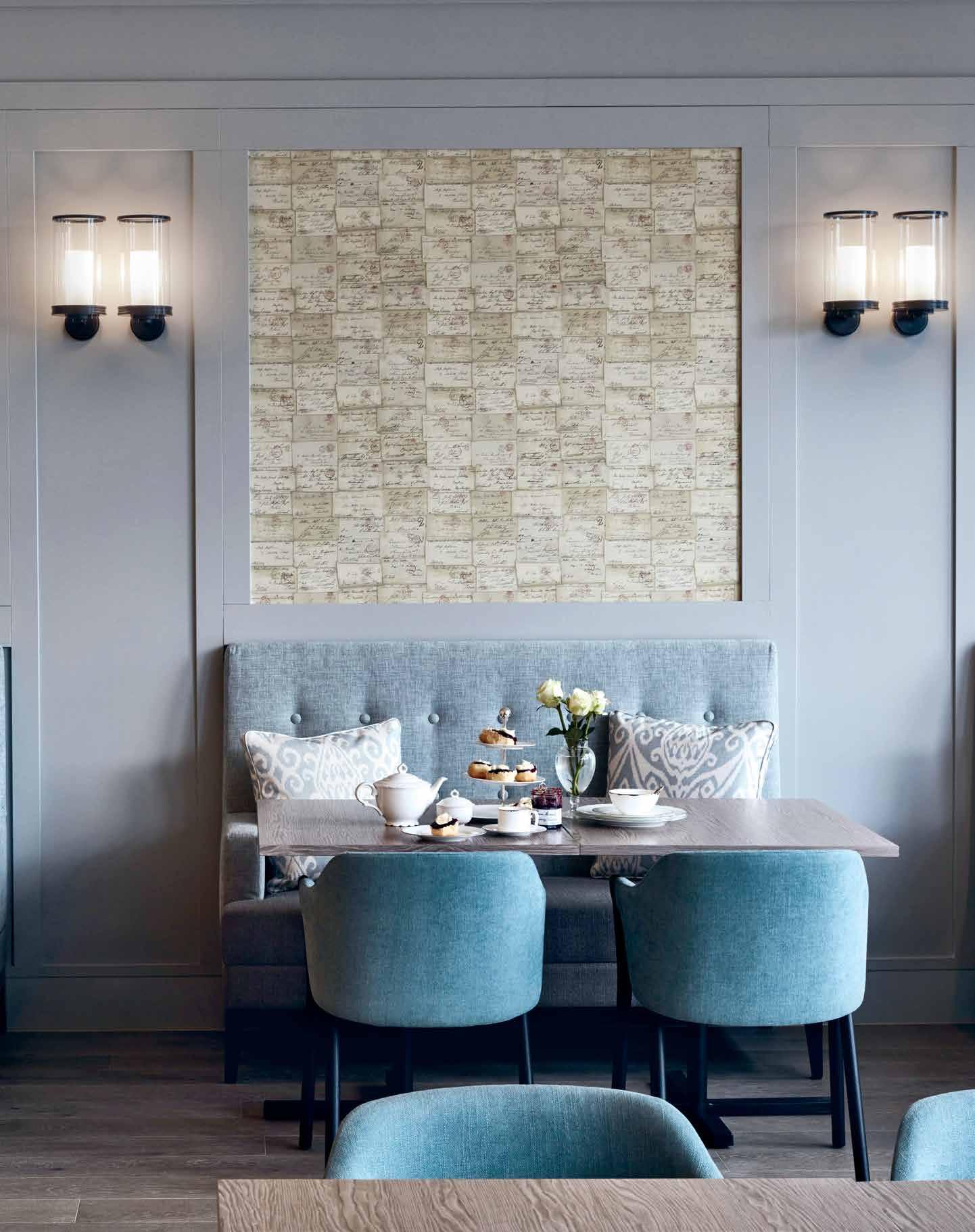
What is interior design’s responsibility in revolutionising aged-care environments?
The new Emmy Monash Aged-Care facility in Melbourne’s Caufield has all the luxury commodities of a contemporary multi-residential complex. From thoughtfully considered finishes through to superior shared facilities, no expense has been spared on residents’ comfort and quality of life.
Forever Young
INDESIGN 121 IN SITU
Gandel House at Emmy Monash Aged-Care by Bates Smart Words Marg Hearn Photography Sean Fennessy
Opposite: The high street style café where friends and family can meet for coffee. Page 122 - 123: The salon where residents can get their beauty ‘touch ups’ and mingle with neighbours and friends. Page 124: A standard room, deliberately designed to feel youthful.

How ‘Well’ Does It Rate?
According to the Bates Smart Wellbeing Design Index, which defines the built environment factors that influence wellbeing and assigns performance measures, Gandel House at Emmy Monash AgedCare achieves a score of nine or 10 out of 10 across 12 factors. These factors include physical health, social health, cognitive health, psychological health and personal safety.

–
Community-based organisation Emmy Monash Aged-Care commissioned Bates Smart to bring their experience in healthcare, residential and hospitality design to create “superior” residential aged-care for Melbourne’s Jewish community.
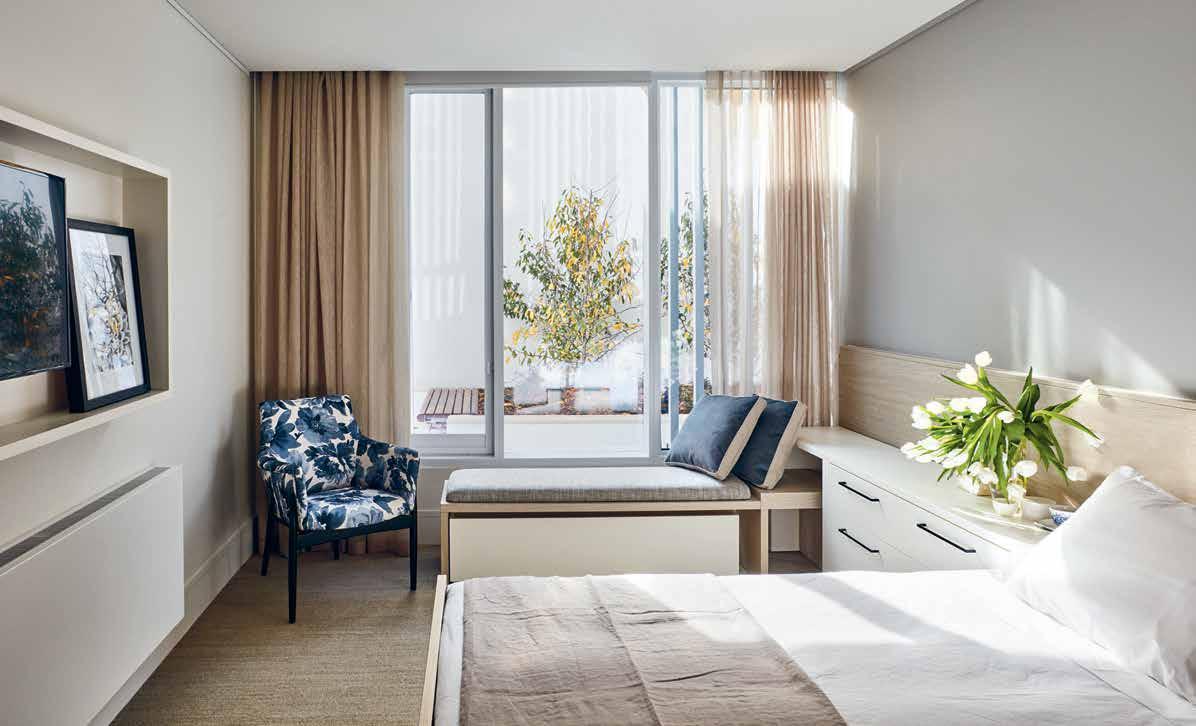
“Our biggest driving desire was to de-institutionalise the clinical nature of the functional requirements of an aged-care facility,” says Bates Smart’s interior design director, Jeffery Copolov.
That started by orientating the building to allow natural light penetration deep into the “figure of eight plan”, and positioning each of the 97 low-and-high-dependency residential rooms around the perimeter and the two internal courtyards. Maintaining resident contact with natural light, nature or planting at any point in time on any of the four residential levels “improves the sense of wellbeing,” explains Copolov. “It gives an understanding of light and day, the seasons and the passing of time.” Each of the interior spaces are deliberately youthful. “We didn’t want a place full of floral or to stereotype seniors by making interiors that look old world – these people enjoy contemporary art and theatre.” The modern design of the custom made furniture goes above and beyond the standard pragmatic needs of firmness, armrests, short seats and upright backs, as does the extra step of collaborating with suppliers to redesign the colourways of the mandatory protection materials.
Another disruptor to the aged-care norm is the hospitality-driven idea of ensuring that food is freshly plated in servery kitchens. They are located next to intimate, communal dining rooms on each level and connected to a principal basement kitchen. An authentic beauty salon is prominently located adjacent to a high street style café on the ground floor. The likes of these amenities along with cosy communal lounges set around fireplaces, serene secondary seating areas, a library, cinema, music therapy and activities rooms, all help to foster
“community, conversation and social stimulation,” Copolov says. Gandel House has undoubtedly been completed to a high standard, “but nonetheless, a stringent budget still applied”, says Copolov of the use of proprietary black aluminium window frames; easy clean and replaceable proprietary carpet tiles and the panelised plasterboard walls “strapped” with MDF. This wall design detailing was driven by the use of a proprietary plastic extrusion for the bumper bars, which Bates Smart reverse-engineered in place of the common retro-fitted options. Grab rails were also designed and fitted with custom style powder coated steel brackets. From varying table settings to denote different meal times, to minimising the impact of signage, lining walls with art hanging rails, and generous private storage, here it’s about “care, thought and good design” – exploring “how to make the experience fuller as you might at home”. That’s strongly expressed by the unique sense of personal address of each individual residence – signified by a change of bulkhead, a generous timber veneer front door, transitioning of the floor finish, a light fitt ing and a memory box for displaying personalised photos and objects.
“Yes there is a need for a budget to provide the diversity of amenities and space, and some budgets will be more generous than others,” Copolov concedes of the $50 million budget. “But you also need to have a client who is seeking it, an architect who is pushing for it and a common desire to achieve it,” he asserts. “I think the greatest contribution that we as designers can make is when we raise the bar – and it’s our job to do so by questioning every aspect of a brief and the accepted ruled of the sector in general.” It’s projects like this that can help lift market expectations in aged-care and pull the rest of the sector along.
batessmart.com
INDESIGNLIVE.COM 124 IN SITU
Can Age Be Designed Out?
Gandel House at Emmy Monash Aged-Care is a strong reminder of design’s responsibility in revolutionising the sector. Here, Bates Smart explores how the built environment can improve a sense of wellbeing and healing by using the premise of their research in the area: ‘ a state of health, happiness and prosperity is influenced by – social, physical, spiritual, cognitive and economic wellbeing’. The facility provides an aspirational lifestyle, medical care and support for residents, an inviting place for visitors and a workplace of excellence for staff.
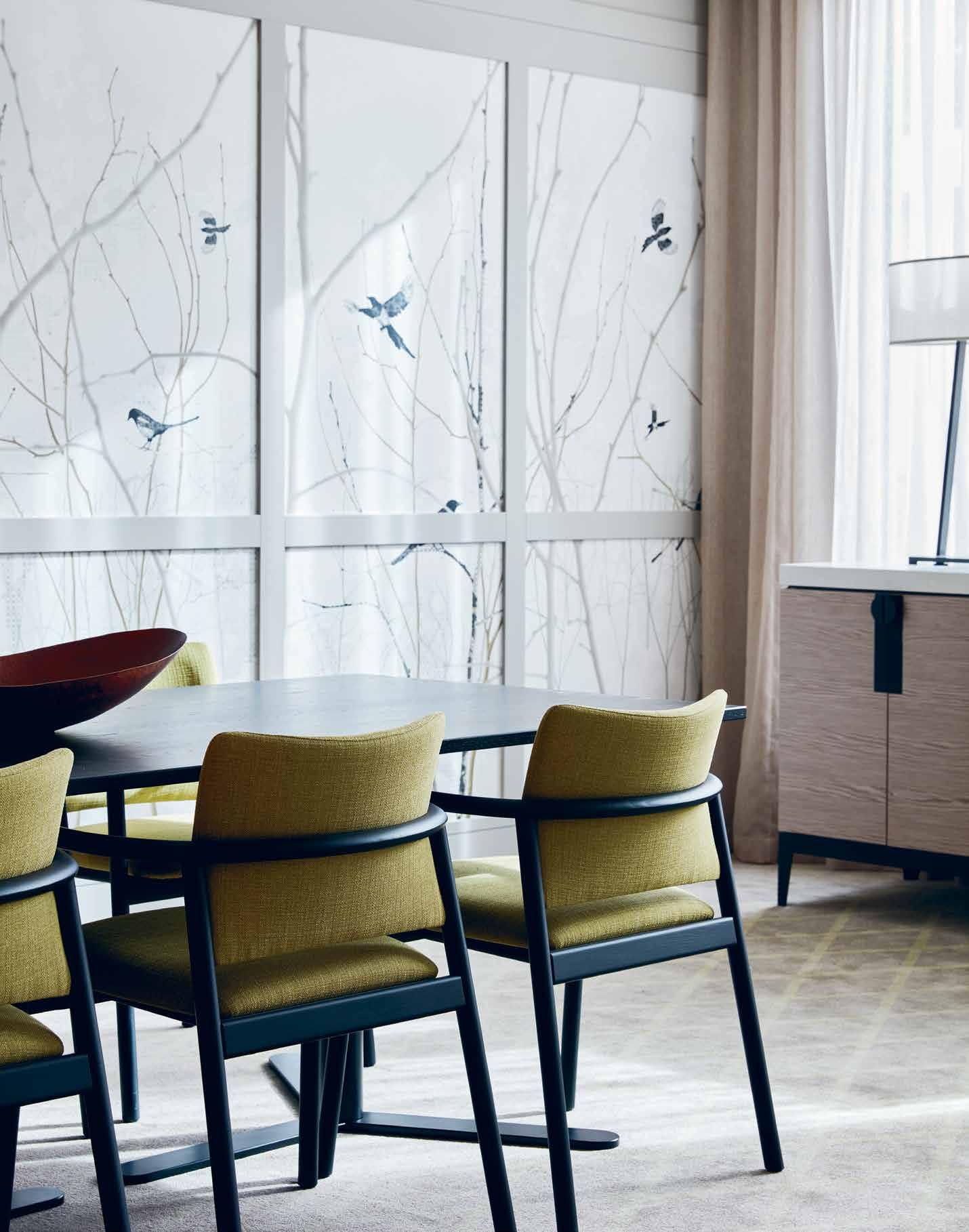
–
Piecing The Puzzle
Harry The Hirer, Melbourne, by SJB Interiors
Words Ben Morgan Photography Nicole England
INDESIGNLIVE.COM 126 IN SITU
How are designers problem solving the often opposing needs of the one-size-fits-all space? Harry The Hirer is a solid success story in puzzling together a series of complex needs.
Opposite: The double-height showroom space appears like an expansive gallery space to visitors, pulsing like a blank canvas full of opportunities and potential. Page 128: The open-plan office space with original saw-tooth roof encourages customers to connect directly with staff. Page 129: The staff quarters – kitchen and dining.
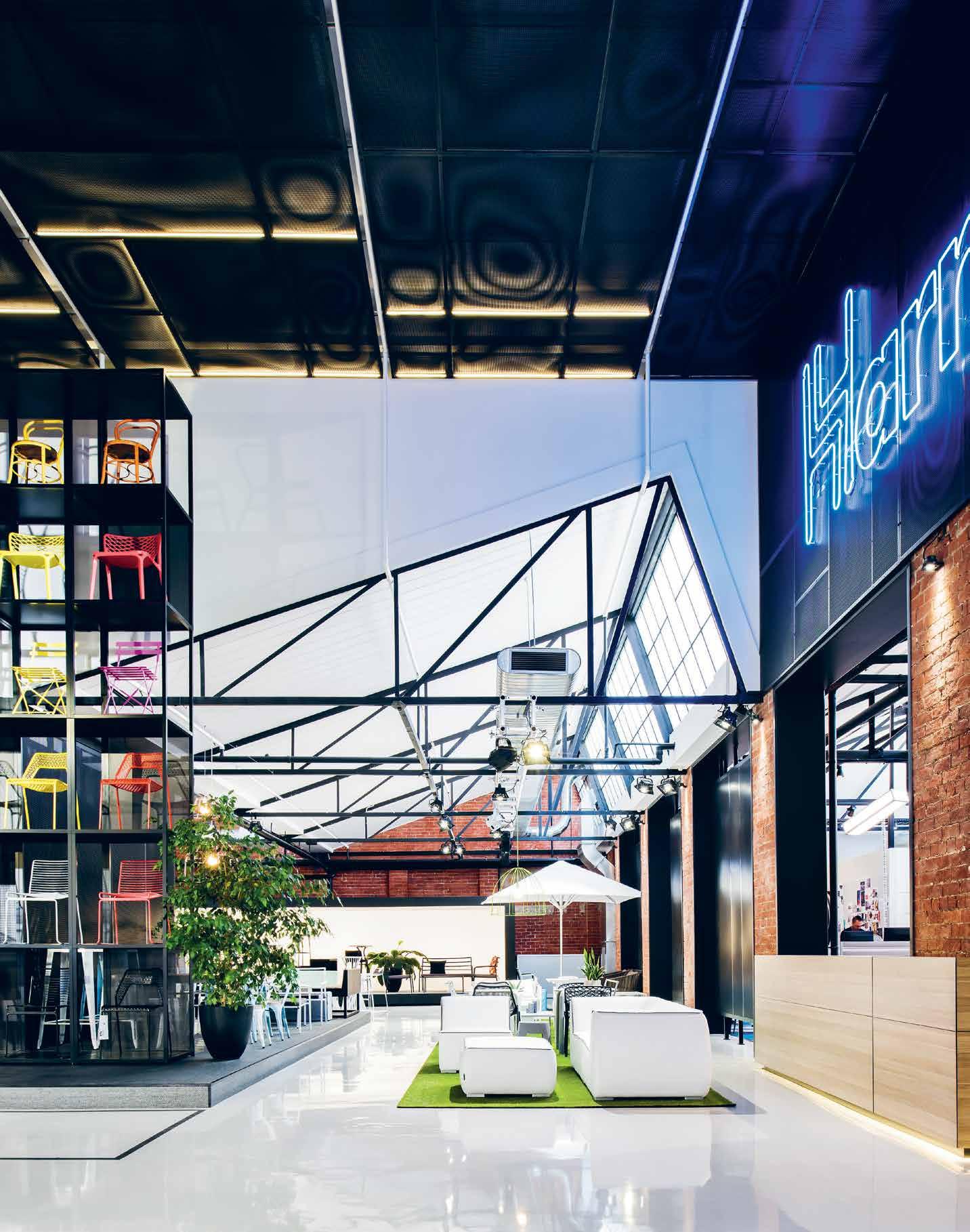

“There were so many different aspects of their business that we had to pull together; at the same time, making a strong impression for their customers, being respectful to the building and giving it character.”
Having to marry different needs and purposes within one space is never a simple task. Now, more than ever, it falls to interior designers and architects to play corporate psychiatrist in the physical realm, uniting previously disparate functions into one functional space.

SJB Interiors had to do exactly this, bringing together the 200 staff of party and event hire company, Harry The Hirer, Melbourne. The designers were tasked with creating a showroom, warehouse and offices within their existing headquarters. “It was really challenging,” explains SJB Interiors director, Ljiljana Gazevic. “There were so many different aspects of their business that we had to pull together; at the same time making a strong impression for their customers, being respectful to the building and ultimately giving it character.”
Once an open-plan scheme was devised, the challenge naturally moved to creating distinct zones. These new, large spaces also called for unifying elements. A black-and-white Art Deco style colour scheme was applied while large expanses of black perforated-steel mesh in varying perforation diameters offered privacy for staff and sightlines through the building. Workstations, storage, staff break rooms and toilets found a natural fit towards the rear of the building, with the showroom presenting to visitors upon entry as a large expansive gallery space, displaying the significant catalogue of products and services on offer from Harry The Hirer, without feeling cluttered. There are nuances within Harry The Hirer, which highlight the skills of Gazevic and her team. When entering the space, the eye is drawn to the large ‘chair wall’ and two-storey void.
Your attention is then directed to the informal reception desk – below the large neon sign – behind which you can see the full extent of the staff area. “It’s good that it is open, because there are all these different departments in one space. Anybody that might be coming here, even to enquire about a wedding, or a different function, can connect straight away with the right staff.”
The scale of the operations, no longer hidden from view, immediately comforts you with staff busily working to put on the large-scale events for which they’re known. It’s reassuring, and something that – if locked away behind closed doors – would not be nearly as apparent or impressive.
Meanwhile, the products and showroom are clearly the main event; in fact, the whole project was a true collaboration, with SJB Interiors utilising Harry The Hirer’s extensive knowledge of lighting and construction to better display their own products – including the installation of lighting, the large mesh panels and a massive television screen. “We wanted to utilise this entry reception area to display, as much as possible, what Harry The Hirer does.”
It takes skilled designers to find order in large spaces, while also considering the ramifications on a complex business and its staff. Harry The Hirer, Richmond, is the perfect example of how designers can bring together complex systems, a public interface and commercial needs, to not only meet a brief, but also enhance a business and its premises.
sjb.com.au
INDESIGN 129 IN SITU

FARAGE.COM.AU
Tongue In Cheek
My enduring image of dental clinics is of high tech, sterile whiteness; a place where decay is the villain and treatment is short, sharp and painful. With ‘before’ and ‘after’ photos scrolling across a screen, I am supposed to feel reassured – that I will be moved from a state of decay to a state of health. But it is a rather unsettling ‘sell’ as it presupposes there is a problem.
What a welcome surprise then is the new fit-out for The Tooth Company, an Auckland-based dentistry practice founded by Dr Andrew Campbell. After one too many awkward dinner party conversations, Campbell decided it was time to make a change. “Going to the dentist shouldn’t be that hard,” he says. “I listened to people’s stories and asked them what could be done better, and at the top of their list was a more welcoming environment.”
After refurbishing a heritage warehouse space in the city, for this second branch in Takapuna, Campbell took the concept a step further with the help of Nat Cheshire and Emily Priest of Cheshire Architects. “We are interested in very humane, experiencebased architecture, focused on the human beings who use it,” says Cheshire. “So creating an incredibly soft environment was our creative way of transforming a medical space into one that manifests health and wellbeing.” He and co-designer Priest proposed a Scandinavian spa aesthetic, one that is “warm and inviting; a conscious shift from the typical dentist space,” says Priest.
Designing a softer, less formal clinical environment can be a challenge. On the one hand, it must still invite professionalism and trust, but also allay any anxiety around treatment, and help enhance health and wellbeing outcomes. In this case, the new image is of an easy confidence, one where skill, experience and high tech gear is a given, where the guest experience comes first. The public spaces feel non-medical, and the consulting rooms are equally devoid of much of the clinical paraphernalia associated with dentists.

The design works at macro and micro levels to achieve this – from sweeping timber curves that disguise a tough concrete shell to finely-scaled joinery surfaces. A cloud of floating rice paper lanterns brings a residential scale and softness, while felt ‘bubble’ seats are casually dotted around the waiting area. Curves become the metaphorical foil to the hard, cold image of dentistry, and serve as a useful device to manage sightlines and privacy. Each element works functionally, aesthetically and economically; signalling a different approach to dentistry and guest care, one based on a very personal and individual experience.
Design serves to change our perceptions and thus our experience. In this case, design convincingly paints a picture of wellness for a profession too often seen in a negative light.
cheshirearchitects.com
INDESIGN 131 IN SITU
The Tooth Company by Cheshire Architects
Words Andrea Stevens Photography Jeremy Toth
More spa-like than medical, a new Auckland dentistry practice challenges the rules of what a clinical environment can be in the era of anti-clinics.
Page 132 - 133: Blonded plywood and concrete soften the hard clinical shell. Page 134: Left, Treatment rooms are subdued and kept as uncluttered as possible. Right, Plywood linings are fluted to create a finer scale.

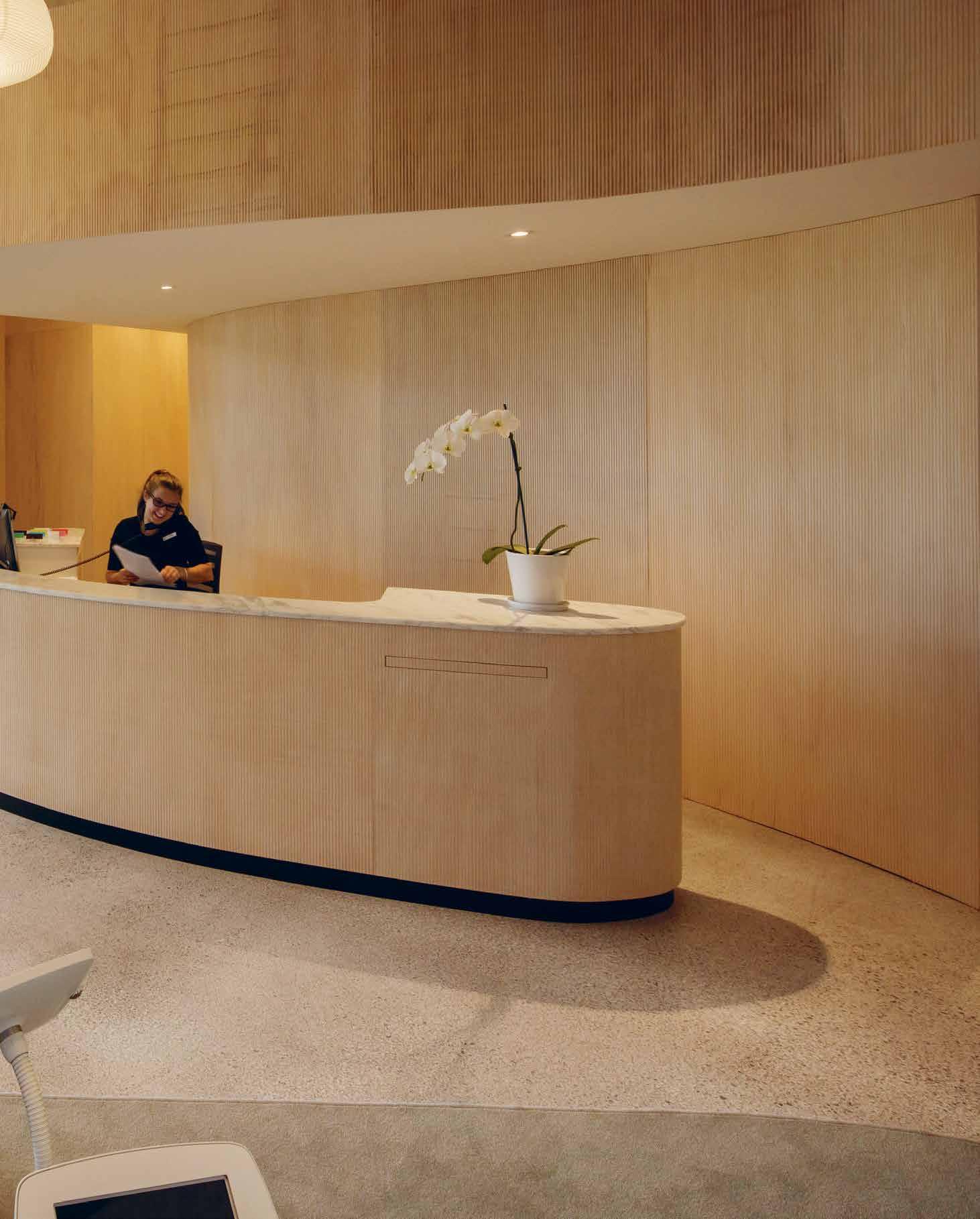


INDESIGNLIVE.COM 134 IN SITU
“Creating an incredibly soft environment was our creative way of transforming a medical space into one that manifests health and wellbeing.” Nat Cheshire of Cheshire Architects.

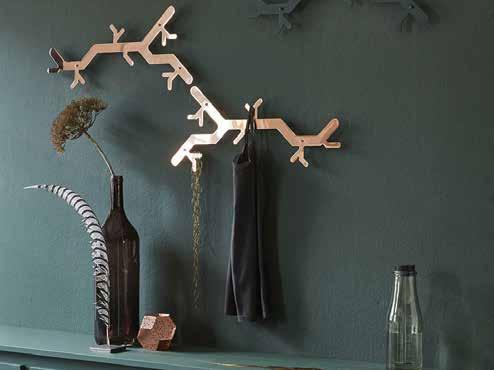
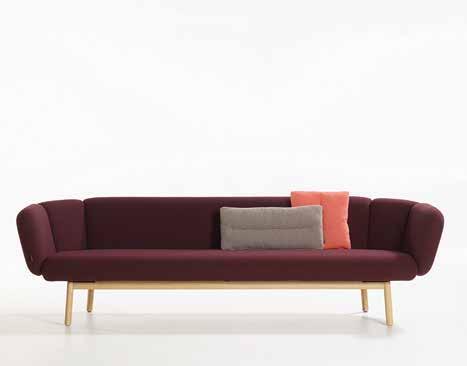
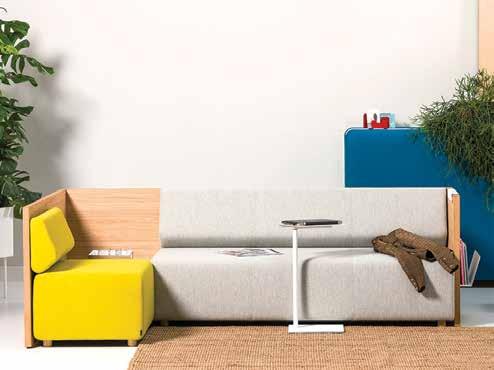

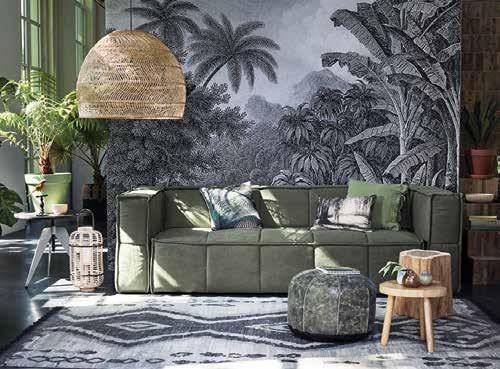

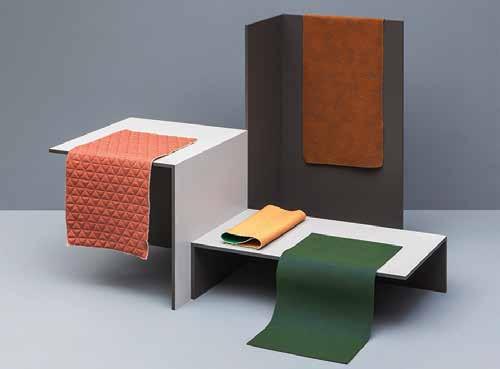

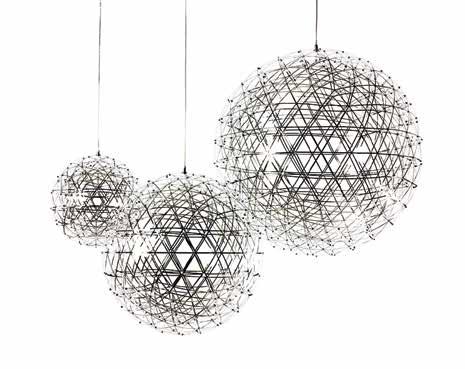

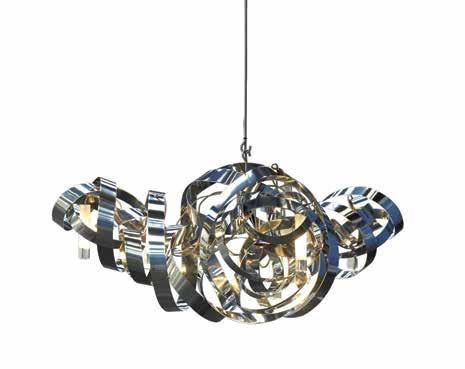

Architectus disrupts the traditional thinking around public and civic projects with an ‘accessible’ architectural vision for the Christchurch Bus Interchange.
Going Public
Christchurch is poised to reinvent bus travel in New Zealand with a new state-of-the-art central interchange. Designed by Architectus, the building transforms how buses move through a station by using a central traffic island and bus bays arrayed like a fan.
This centralised parking means one large passenger hall can operate to serve all commuter needs. For young and old, a whole new level of comfort and safety are now possible, increasing the ease and attraction of bus travel.
As one of the first anchor projects to be built after Christchurch’s devastating February 2011 earthquake, the city needed an inspiring solution that could help revitalise the city centre.
Located near the retail core, the innovation precinct, adjacent to the new Justice Precinct, and close to the future stadium, it plays a major civic role which is beautifully reflected in its architecture.
At the heart of the concept is Christchurch’s vision for ‘An Accessible City’, making it easy, affordable and safe for people of all ages to travel by public transport.
The building signals this in numerous ways, beginning with a striking folding roof that protects the main public space and
animates the long Colombo Street edge, which is a major pedestrian axis. The station is visually and spatially keyed into its urban context through the use of transparency, selection of urban materials, in situ public artwork, and careful framing of near and distance views.
Internally, it features a range of seating and amenities including shops, food outlets, bike storage, lockers, showers and toilets. Orientation and wayfinding are easy when compared with a dispersed station layout; and air curtains and underfloor heating make it comfortable all year round. Bringing all this into one building means commuters can transfer between bus routes under the same roof, waiting in comfort and safety until the last minute when the bus parks and triggers the sliding doors.
This new generation interchange is a key part of Christchurch’s hub-and-spoke transport network – and designed with expansion in mind, including a possible light rail link. It signals a brighter future for bus transport, and cities around the country and beyond will be watching closely as Cantabrians test the new concept.
architectus.com.au
INDESIGNLIVE.COM 136 IN SITU
Christchurch Bus Interchange by Architectus Words Andrea Stevens Photography Simon Devitt
Opposite: Underfloor heating and amenities provide creature comforts to commuters while they wait. Page 138 - 139: The large folding roof shape signals the building’s civic function.



Bai chair, design by Ander Lizaso for Ondarreta.

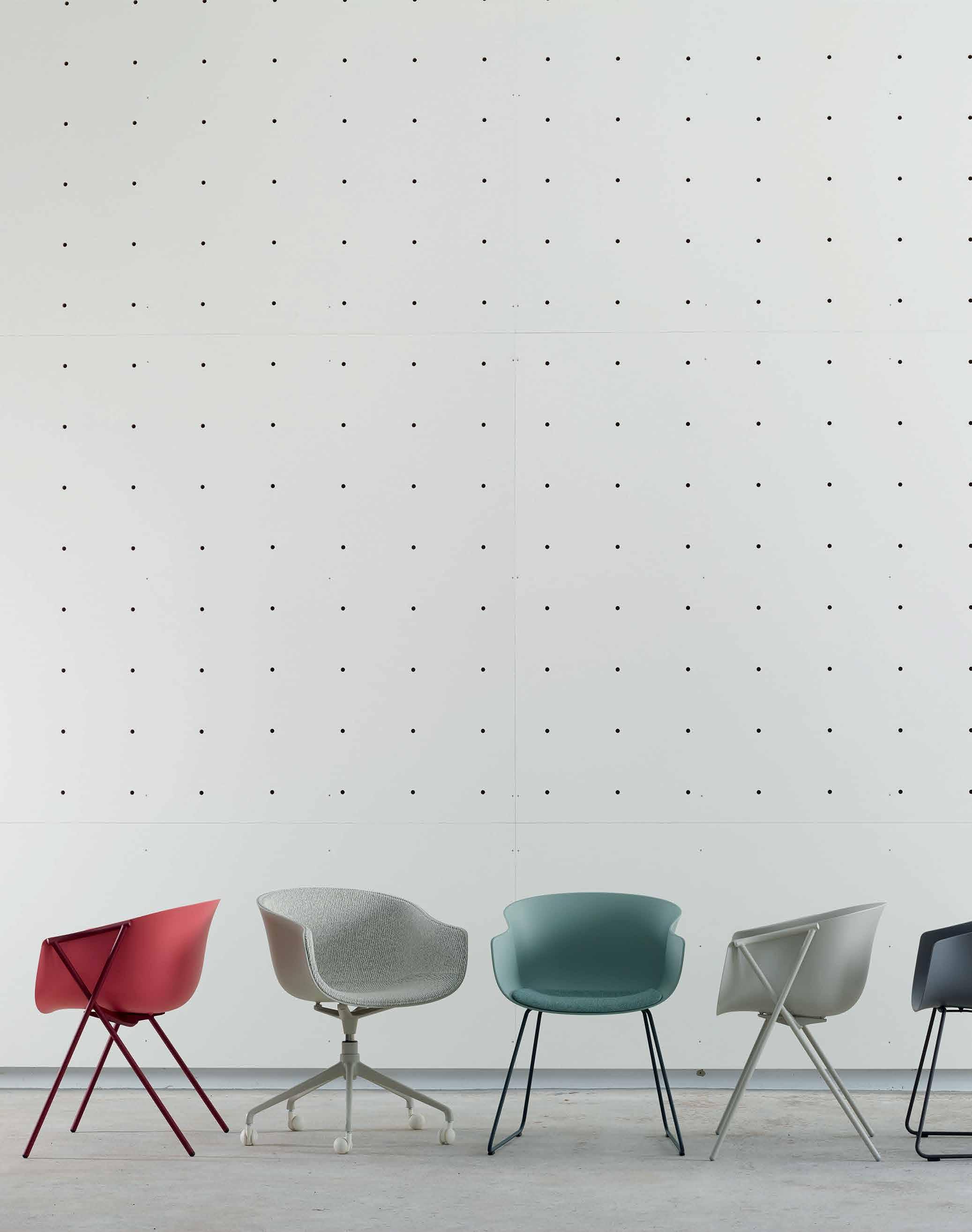
For stockists contact info@ajar.com.au

Get Social
Words Stephen Cra i Photography Jaime Diaz-Berrio
INDESIGN 141 IN SITU
Hawker Hall by Craig Tan Architects, Samantha Eades Design and Bergman & Co
The success of any restaurant is judged on that unique combination of food, service and fit-out. But just as important are the bathrooms which, in the case of Hawker Hall, actively contribute to the socially energised atmosphere.
Pages 142-143: The main dining space with open “street theatre” style kitchen. Page 144: The mezzanine level bathrooms overlook the main dining hall, shielded behind a bamboo screen. Page 145: Bathroom with a view – patrons have a ligreed view of the street style dining below.
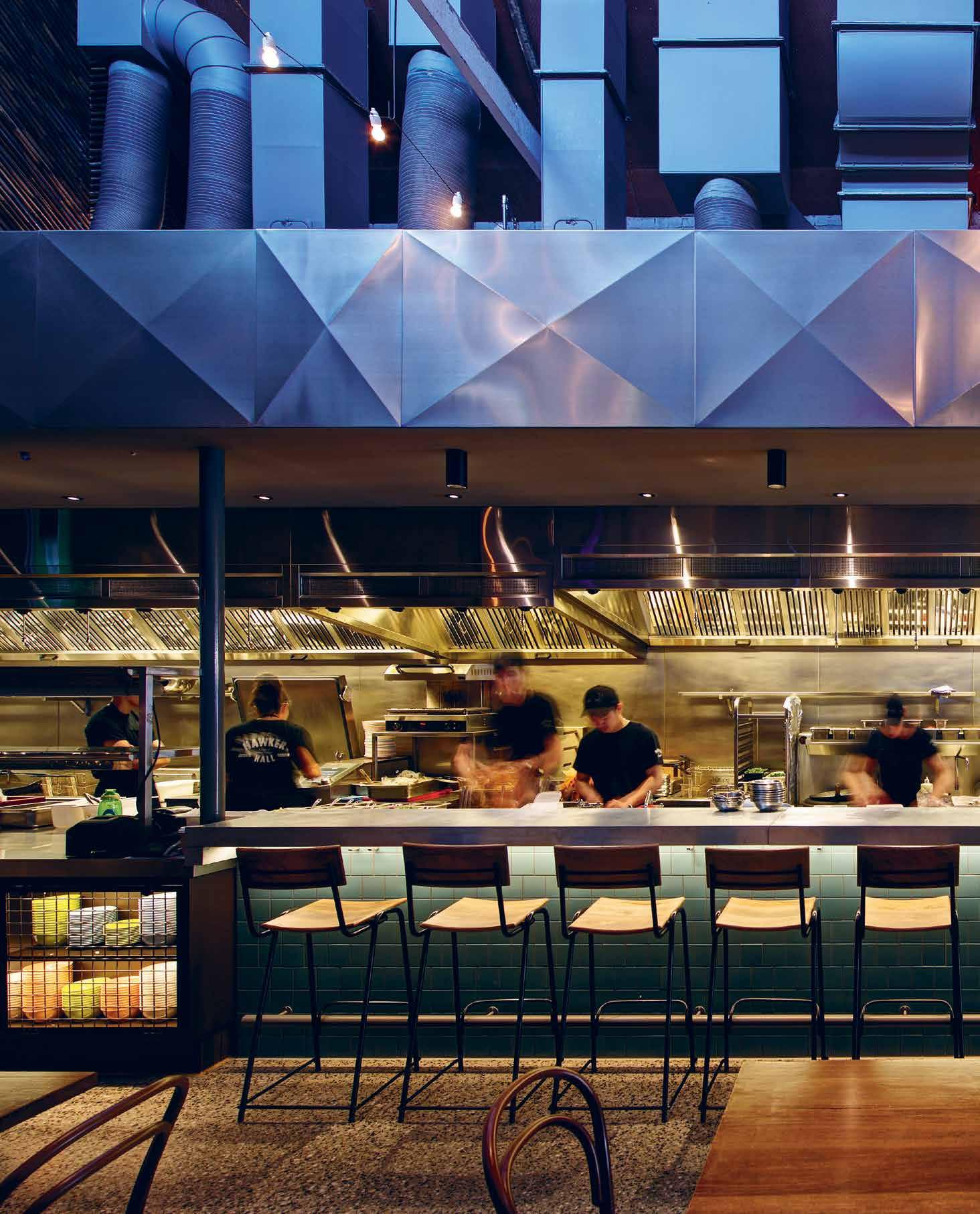
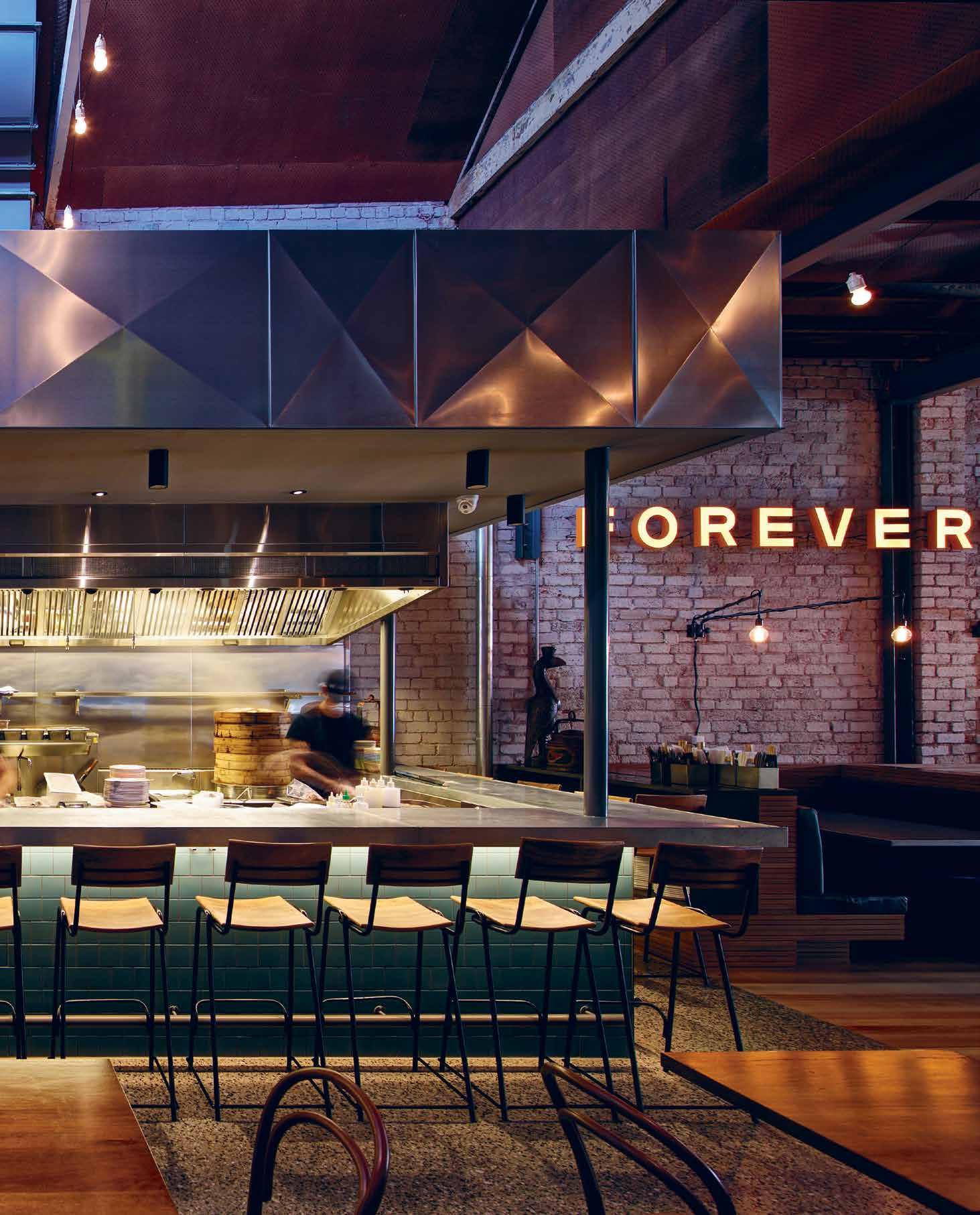
The experience of dining at Hawker Hall in Windsor, Melbourne, was considered to be just as pivotal as the Asian-style food being served. Designed by Craig Tan Architects with interior designers Samantha Eades Design and Bergman & Co, getting the feel of an Asian-style Hawker market was paramount from the outset. The client, Chris Lucas of The Lucas Group, also operates other Melbourne heavyweights like Chin Chin, Baby Pizza and Kong. “Chris understands the subtle nuances that make a restaurant and bar successful. He wanted the design to complement the Hawker-style food that’s being offered,” says Tan. “Even the type of beers served are clearly pronounced,” he adds, pointing out the Independent Beer sign emblazoned on one of the walls.

Originally used as horse stables for delivering fresh milk to the locals, the building was later used to sell second-hand furniture. For this project, the floor area was expanded with a mezzanine level created within the Victorian roofline and a full basement below for food and beer keg storage. “We were delighted when we removed the false ceiling and discovered the original Victorian lantern,” says Tan, which meant that both a mezzanine for a washroom could be added, and importantly, additional natural light could enter the building’s core, (floor area now almost 500 square metres).
From the outset of this project, the brief was to create the sense of an outdoor Hawker-style market, the type that’s found in many South East Asian cities. An urban scale became the driving force, with Tan nesting volumes within the space. The open-fronted kitchen, for example, with its zinc-top counter, could easily be found in a street market. “We saw this style of cooking as ‘street theatre’,” he says.
Tan also used the bamboo-screened mezzanine to evoke some of the low-rise buildings found in colonial cities such as Singapore.
“You often see the venetian blinds on the lower windows screening the street views,” he adds. However, rather than blinds, Tan and team designed a bamboo screen wall in a herringbone pattern to create a ‘veil’ for the communal washroom on the mezzanine level. Patrons using the bathrooms can gaze down at patrons on the ‘street’. Likewise, diners can peer up and see silhouettes of people washing their hands. “Chris deliberately didn’t want a polished and sleek interior. He was looking for something that was a little more raw and slightly worn,” says Tan, pointing out features such as the patina on the washroom basin.
The street ambience for Hawker Hall can also be attributed to the subtle but interconnected seating groups within the space. The front portion features loose tables and chairs, while the bar area is lined with bar stools and booth-style seating. And towards the rear of Hawker Hall is another seating area, framed by illuminated street signs one could easily find down a laneway in many Asian cities. Part of the success of the design is the use of customised joinery in the form of waiter’s stations that in some cases double as seating. Even the DJ’s booth features stained timber battens.
For Tan and his colleagues, the success of this award-winning project can be attributed to the energised atmosphere that’s been created. Even the lighting is relatively somber throughout the place, albeit with brighter lighting over the tables where food is placed.
“Chris understands that food is still the fundamental ingredient for making a place successful,” says Tan. However, having the right ambience and street feel makes Hawker Hall less intimidating and like the best in ‘street theatre’.
craigtanarchitects.com, samanthaeades.com
INDESIGNLIVE.COM 144 IN SITU
Tan used the bamboo-screened mezzanine to evoke some of the low-rise buildings found in colonial cities such as Singapore.
Do Bathrooms Really Need To Be Social?
Pivotal to the design is the herringbone-veiled screen on the mezzanine level that creates a ‘veil’. Diners at their tables can see the movement of people washing their hands and likewise, patrons can gaze down at those sitting at the tables below. It’s not so much that the bathroom itself is a social hub, more that the design of it enables users to feel connected to the pervasive social ‘buzz’ of the space at all times.

–
In an era where technology and the ‘digirati’ rules all, we feel a strong need to make close online connections with the world at large. But how does this sense of connectivity and community translate to the physical workplace, and by extension, its design? In Jemena’s new Melbourne headquarters, seven floors and 800+ people have offered up a juicy challenge in exploring how design might create a sense of communal familiarity in a large-scale environment.
Have We Met?
Jemena Melbourne by Woods Bagot
Words Leanne Amodeo Photography Shannon McGrath
INDESIGNLIVE.COM 146 IN SITU
“ The provision of strong social spaces and various collaborative settings is especially attractive to young graduates, who are bringing new ways of working with them, as they move from university into the workforce,” says Woods Bagot’s Brittany Pearce.
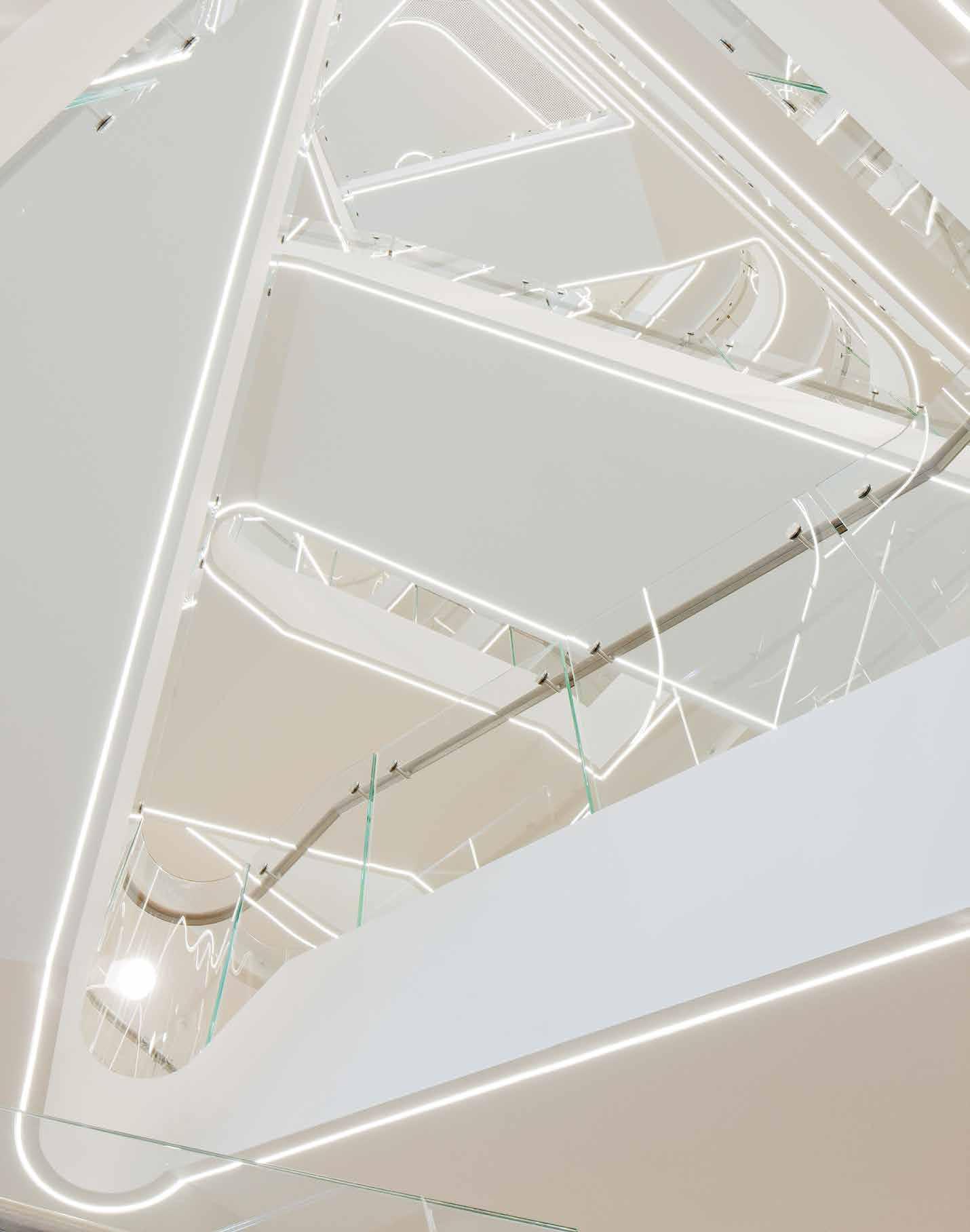
When Is A Stair Significant?
Woods Bagot’s design team architect Willy Hoogeveen led the design and construction of the central stair. Its landings and runs each sit at different points to heighten the sense of movement, while its soffit is clean. The underside’s only embellishment is a bordering strip of white LED that accentuates the structure’s dynamic form. Each design feature of the staircase adds to its function as a social connector, ultimately adding a sense of wayfinding and even placemaking in the vastness of the interior that otherwise, simply wouldn’t exist.
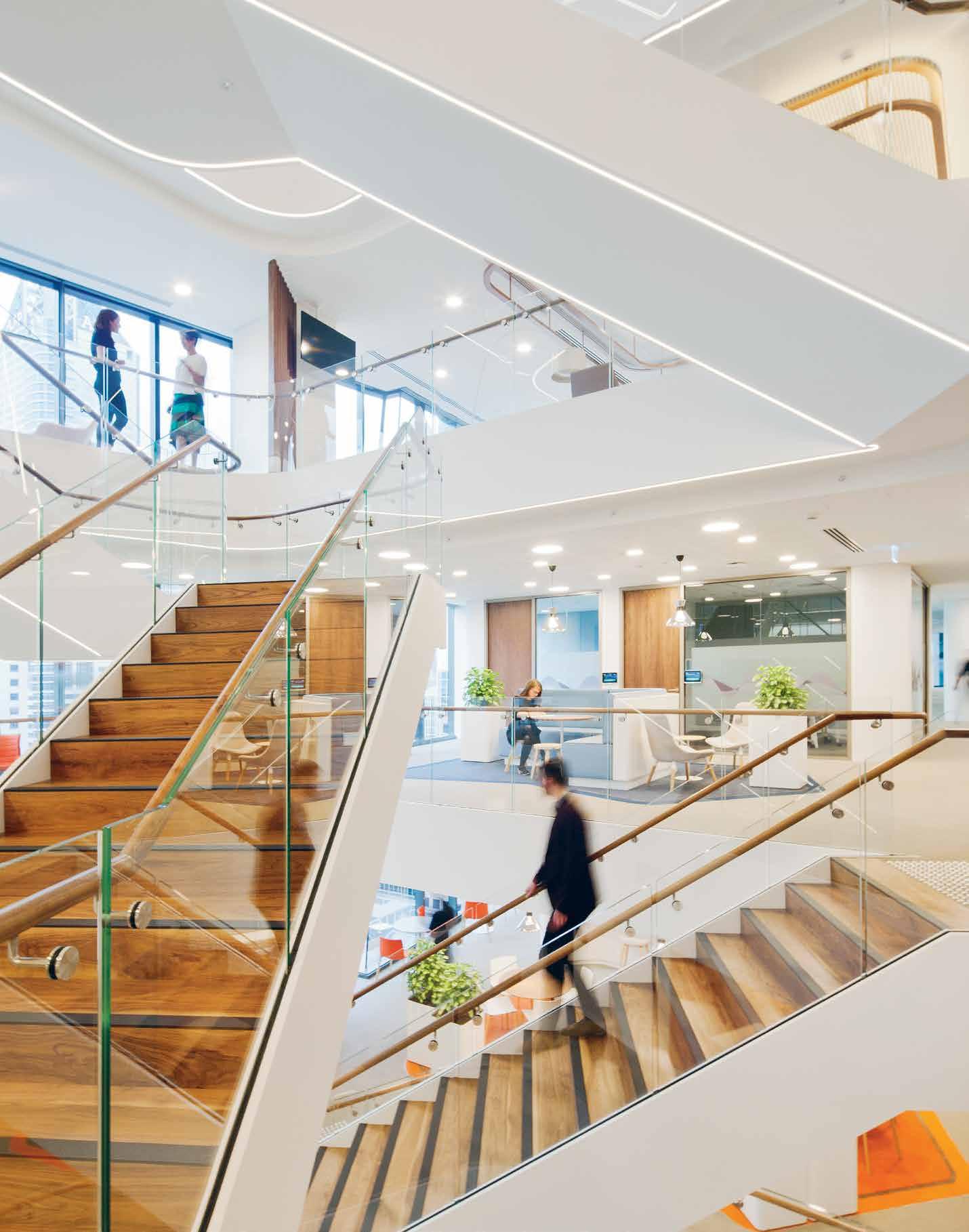
–
“We wanted to create a place that could be shared and appreciated by all Jemena employees. With people spending more irregular hours at work, it was essential for us to provide spaces you’d find at home to support the individual throughout the working day.”
Responding to the demand for collaborative, community-based office environments is a priority for all contemporary workplace designers and strategists. While it seems a culture of ‘togetherness’ is easier achieved in smaller commercial settings, some of today’s best outcomes are being realised via large-scale projects, such as Woods Bagot’s recently completed fit-out for Jemena in Melbourne.
The gas and electricity provider’s new Collins Street headquarters occupies 14,000 square metres across seven floors and has a staff of 850 people. Woods Bagot’s brief was to transition the company from a traditional ‘segmented’ office model into a workplace that would be transparent, open and promote serendipitous encounters amongst staff. However, the main challenge for the six-strong design team was integrating Jemena’s requirements for a control room (essentially the heart of the business) and specialist labs into an environment that needed to otherwise encourage flexibility.
So the design team arrived at four key drivers based around the concept of energy flow to distil the fit-out’s design. As a result, each floor’s plan is configured according to a series of different themes – ‘kinetic’ represents the blue collaborative spaces, ‘spark’ is the orange and pink social areas and ‘focus’ is the yellow individual work retreats. These three distinct zones are connected by ‘flow’ or a number of circulation paths that are articulated by curved, rather than angled, corners to heighten the idea of sweeping movement throughout each level. While each floor essentially functions as its own micro hub, there is still consistency across all levels.
Offering this overall sense of familiarity is integral to fostering the desired culture of ‘togetherness’, especially considering the interior’s ambitious scale. As one of the Woods Bagot design team’s interior designers, Brittany Pearce explains: “We wanted to create a place that could be shared and appreciated by all Jemena employees. With people spending more irregular hours at work, it was essential for us to provide spaces you’d find at home to support the individual throughout the working day.”
The fit-out’s high-end finishes, such as walnut panelling, feature copper ceilings and custom carpet, lend elegance and sophistication.
But the scheme also has a decidedly domestic quality to it; each floor has its own communal kitchen and lounge areas, while soft furnishings such as the ‘spark’ inset rugs work to make these areas cosy and welcoming. An abundance of breakout spaces, including booths for individuals and groups, also serve to provide comfortable areas for either retreat or social interaction. Positioning this seating around the building’s core means it’s highly visible, further reinforcing a friendly culture of openness and transparency.
Unsurprisingly, the interior’s most dramatic expression also functions as the design’s ‘anchor’, providing the main connection between all seven levels. “The central stair is key to linking each level of the workplace because it encourages people to traverse up and down in order to reach their destination,” says Pearce. “And it’s designed to encourage unplanned encounters through its dynamic series of landings and runs.” This means staff aren’t restricted to the one floor; every kitchen, ‘kinetic’ space and ‘spark’ area belongs to everyone.
Not only is the stair a meticulous study in craftsmanship, but it also assists in reconciling the challenge of incorporating the large, closed control room into the open plan. By making the corresponding stair landing large enough to fit 15 people, it functions as a viewing platform allowing staff and visitors to see into the room. It’s a clever outcome that offers transparency into Jemena’s inner workings, while still keeping the area physically secure behind full-height glazing.
In today’s war for talent, the need to provide a workplace that promotes collaboration and community is necessary in attracting the best recruits. According to Pearce: “The provision of strong social spaces and various collaborative settings is especially attractive to young graduates, who are bringing new ways of working with them, as they move from university into the workforce.” Jemena’s fit-out appeals for its ‘togetherness’ capabilities and its success ultimately lies in the positive workplace behaviours and culture it elicits through a number of well-resolved design elements.
woodsbagot.com
INDESIGN 149 IN SITU
Page 147: The central stair’s undercarriage is accentuated by cleverly integrated strips of architectural LED. Opposite: The stair connects a sprawling stack of seven floors, each designed as a micro-hub. Page 150 -151: Orange ‘spark’ rugs delineates one of the fit-out’s many social hubs.
How To Foster Pride In Place?
The furniture selection not only targets comfort, it also works to make Jemena’s staff feel a sense of pride in their surroundings. An emphasis on quality is evident in the seating including Hay’s About a Stool in the kitchen and ‘kinetic’ areas. A fine attention to detail is exemplified in the use of the Pharaoh pendant by Lightyears, which visually complements the fit-out’s theme.
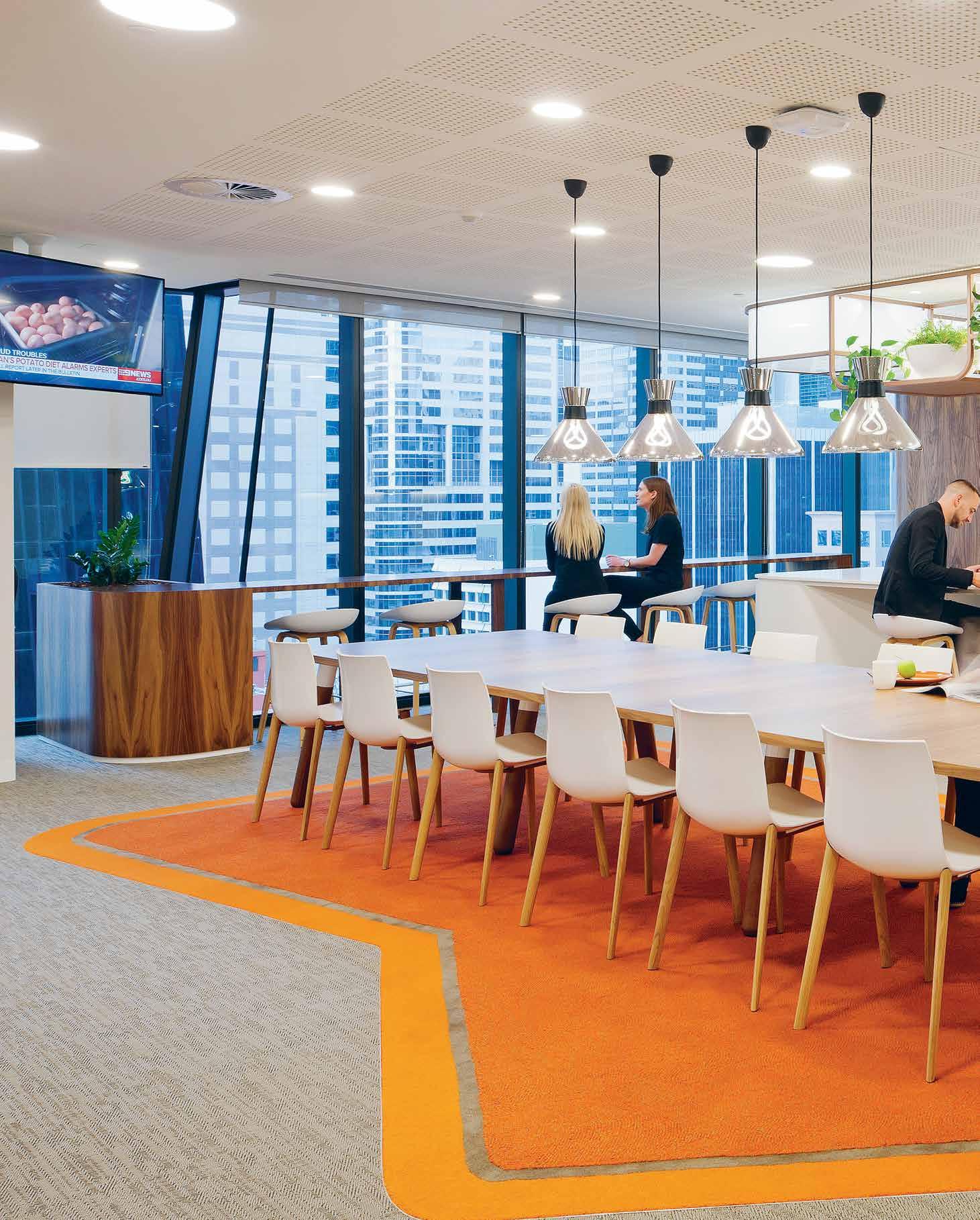
–


Siren Design’s quirky and inventive design for Lonely Planet’s new iconic headquarters in Melbourne, is a veritable ‘world on a shoestring’. Let the interactive brand journey begin!
Guide To The Galaxy
Lonely Planet Melbourne by Siren Design Words Kath Dolan Photography Tom Blachford
Opposite: Borneo-themed break-out booths feature digital and living plants as well as tree root carpet. Page 154: Sliding walls link adjoining Japanese-themed boardrooms, and photo panels conceal storage. Page 155: Lonely Planet blue sets off a monochromic Melbourne mural in the light filled upstairs kitchen, creating a local connection to a global brand.
INDESIGN 153 IN SITU
Lonely Planet was in expansionist mode last time it moved office 13 years ago. Staff numbers at the Melbourne headquarters of the global travel guide publishing phenomenon were swelling with each ambitious foray into new media and markets, and the sprawling multi-storey office Lonely Planet carved from an old Footscray factory was designed to accommodate not only an in-house café, gym and rooftop garden but room for future growth. Travel long enough, though, and you’re bound to hit turbulence. For Lonely Planet that came in the form of a strengthening Australian dollar, challenges to print publishing by digital media, the sale of the company by founders Tony and Maureen Wheeler to BBC Worldwide, the devastating effects of the global financial crisis on business and travel worldwide, and the BBC’s highly publicised sale of the company in 2013, (for a fraction of the AUD$155 million it had paid) to a little known digital media billionaire from Nashville. The company shed hundreds of staff, redefined the focus at each of its six offices worldwide, expanded its digital offering, and emerged as a far leaner travel media entity after several years of consolidation. Recently downsizing to The Malt Store on the heritage listed site of the old Carlton & United Breweries factory in Carlton, allowed Lonely Planet to locate its 120 guidebook, sales and marketing staff in close proximity across two levels; one part floor with mezzanines overlooking a full floor below. With a buzzing inner-city location there was no need for an in-house café and gym. But director of sales and marketing, Chris Zeiher, says Lonely Planet was determined to reflect its brand values and raison d’etra in the fit-out, as much for desk-bound staff as for visitors to the reception lobby retail store.
“We wanted to manifest what we do into the design space,” he says. “We’re a travel media company and we wanted to make sure that we take our staff and clients alike on a journey through the space.”

Siren Design’s high impact fit-out conceives of the entrance on each floor as an airport arrival and departure lounge, complete with seating banks and mounted screens showcasing the Lonely Planet products and ad campaigns. Each work zone, breakout space and meeting room throughout the office is given a distinct geographical location via evocative custom lighting and digitally printed carpets, vinyl wallpapers featuring striking Lonely Planet travel photos, and widespread planting requested by staff.
Siren director, Nicole Pollak, says the concept came quickly after an initial briefing in which Lonely Planet communicated its brand values and culture. “They’re very open and transparent; real, downto-earth, brave,” she says. “And [they have similar values to] our business as well – open communication and collaboration.”
Siren’s imaginative fit-out packs Lonely Planet’s spatial world with highly detailed, wondrous adventures at every turn. Guidebook editors and cartographers might spend a morning in New York at workstations with taxi signs overhead and a zebra crossing carpet underfoot. Collaboration could take place in Borneo at breakout booths draped in real vines and wrapped in jungle imagery. A gathering in the formal boardroom means a trip to Japan, in either spring or autumn, thanks to knock-out imagery digitally printed onto sliding doors.
“At Siren, our ‘thing’ is heavy customisation,” Pollak says. “It’s based on getting to know our client really well and responding to what we think they need. At Lonely Planet I think we [took] that to an even higher level in terms of customisation and treatment of every single surface. Much like the brand itself, there really wasn’t any corner that was left untouched,” she says.
sirendesign.com.au
INDESIGNLIVE.COM 154 IN SITU
Where To Ooze ‘Wow Factor’
The strong personality of the light-filled heritage building was a key drawcard for client and designers alike. In a masterstroke, two smelly old beer vats were transformed into neighbouring circular meeting rooms – popular for creative brainstorming and oozing ‘wow factor’ – via theatrically oversized bespoke pendant lights, timber furniture, ornate ceilings and printed carpets. The cool whites and blues of Iceland are in such dramatic contrast to the warm reds and oranges of Morocco that Pollak says, “you actually feel warmer or colder in each of those rooms, which I think is really interesting and a true testament to how a space actually changes the way you feel.”

–
Australia’s leading creative & design- based hire company harrythehirer.com.au
How might the agile working model influence the design of education spaces? University of Sydney’s new state-of-the-art Business School presents an interesting live experiment.
Working Knowledge
Woods Bagot and Kann Finch
Words Paul McGillick Photography Nicole England and Trevor Mein
“The Business School is a new chapter in the university’s ongoing push to revolutionise its teaching/learning amenities by creating a mix of individual work spaces, collaborative hubs and areas for team-based activity,” writes Paul McGillick.
INDESIGN 157 IN SITU
University of Sydney Business School by Carr,
These days it is accepted wisdom that the built environment is crucial to the productivity, efficiency and creativity of any business. As more and more companies, especially commercial enterprises, convert to customised, flexible (agile) workplaces, they typically need a carefully thought-out change management programme to help staff make the most of their new work environment.
So, wouldn’t it be helpful if staff were introduced to such environments as part of their tertiary training? Clearly, the University of Sydney Business School thought so when it commissioned its new campus home, because its teaching/study environment reflects the kind of workplace students will eventually work in. At the same time, the Business School is a new chapter in the university’s ongoing push to revolutionise its teaching/learning amenities by creating a mix of individual work spaces, collaborative hubs and areas for team-based activity, along with flexible, stateof-the-art lecture theatres, suitable for both teaching and external presentations from the business world.
Designed by Carr, the interiors respond to this brief while also extending the character of the base building (designed by Woods Bagot, who also did the master planning) into the heart of the School. The building addresses its corner site with great boldness. Set well back from the property line, it consists of three splayed, timber screened orthogonal volumes set on a sandstone podium with terraced plantings, celebrating a magnificent established gum and several maple trees.
The interiors respond with a dynamic interaction of curvilinear and orthogonal forms. Despite this drama, however, there is a sense of expansive, almost temple-like calm supporting the diverse range
of private study and collaborative settings. These five storeys of ‘open plan’ teaching/learning spaces (the top sixth floor is administration) are given scale and reassuring connection to the outside by generous slot windows framing the outside landscaping and urban context.
But the lightning rod of the interior is the dynamic, spiral staircase finished in blackbutt timber, which greets visitors at the entry and which serves as the prime circulation device linking the levels. While responding to the complex curvilinearity of the building’s exterior, the staircase also draws natural light into the central atrium and the surrounding floor space. It is also highly contextual, sitting as it does on the same axis as the grand gum tree outside the building entrance and referencing through its wood shaving form the joinery workshop which once stood on the site.
Responding also to the splayed external tripartite form, the teaching areas are boxes around the fractured periphery linked by the collaborative, public ‘glue’ spaces. These spaces are animated by bright, primary colours and continue the conversation between curved and the straight with a mix of sofas, and a variety of orthogonal nooks for private study or small group work. Poured concrete is complemented by blackbutt timber finishes and the animated palette of the loose furnishings and customised carpets.
The dynamic character of the building and its interiors seems fit for purpose – training the future drivers of our economy – while the philosophy behind the design of the learning hubs and collaborative settings is an ideal preparation for the students’ ultimate professional working environments.
carr.net.au
INDESIGNLIVE.COM 158 IN SITU
Opposite: The dynamic spiralling staircase is a like a lightning rod through the interiors, Photo: Nicole England. Page 160: Students fill the agile working spaces, dubbed ‘glue’ spaces, Photo: Trevor Mein.
While responding to the complex curvilinearity of the building’s exterior, the staircase also draws natural light into the central atrium and the surrounding floor space.
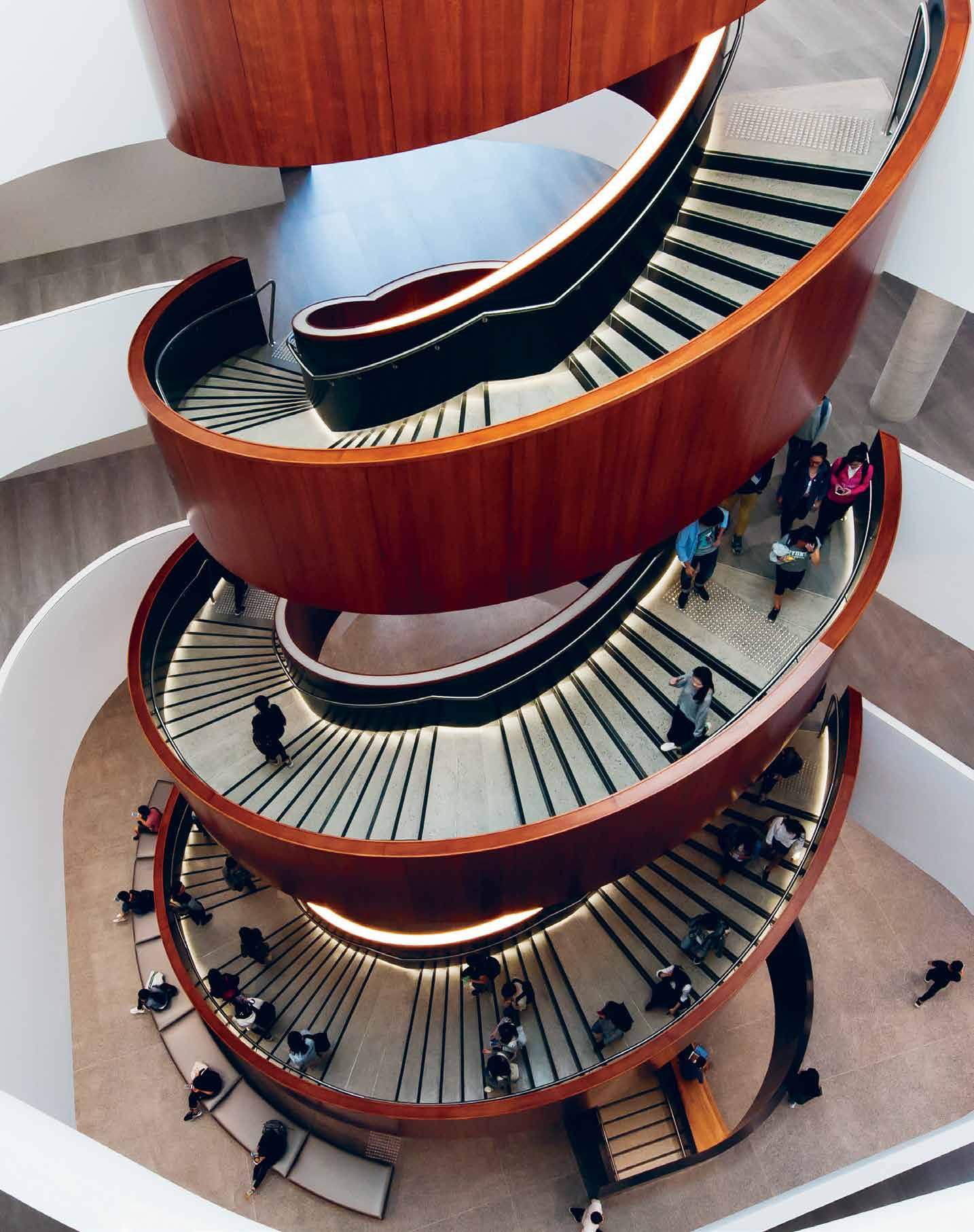

INDESIGNLIVE.COM 160 IN SITU
“The interiors respond with a dynamic interaction of curvilinear and orthogonal forms. Despite this drama, however, there is a sense of expansive, almost temple-like calm supporting the diverse range of private study and collaborative settings.” Paul McGillick.
in D esi G n X INSTYLE
From Instyle comes Ecoustic Veneer – a new modular system that combines the modern technology of superior sound absorption, with the timeless sophistication of timber veneer.
Good office acoustic design is a vital contributor to work performance, and employee wellbeing in the modern workplace. Finding a quiet space or time away from the noise of the contemporary open plan office is essential to support knowledge work or hold meetings, and the ability to have both planned and spontaneous interactions without disturbing the office is necessary for team work or client meetings. Perhaps because sound is not visible, we tend to underestimate its importance.
The versatile Ecoustic Veneer panels are a solution to this.
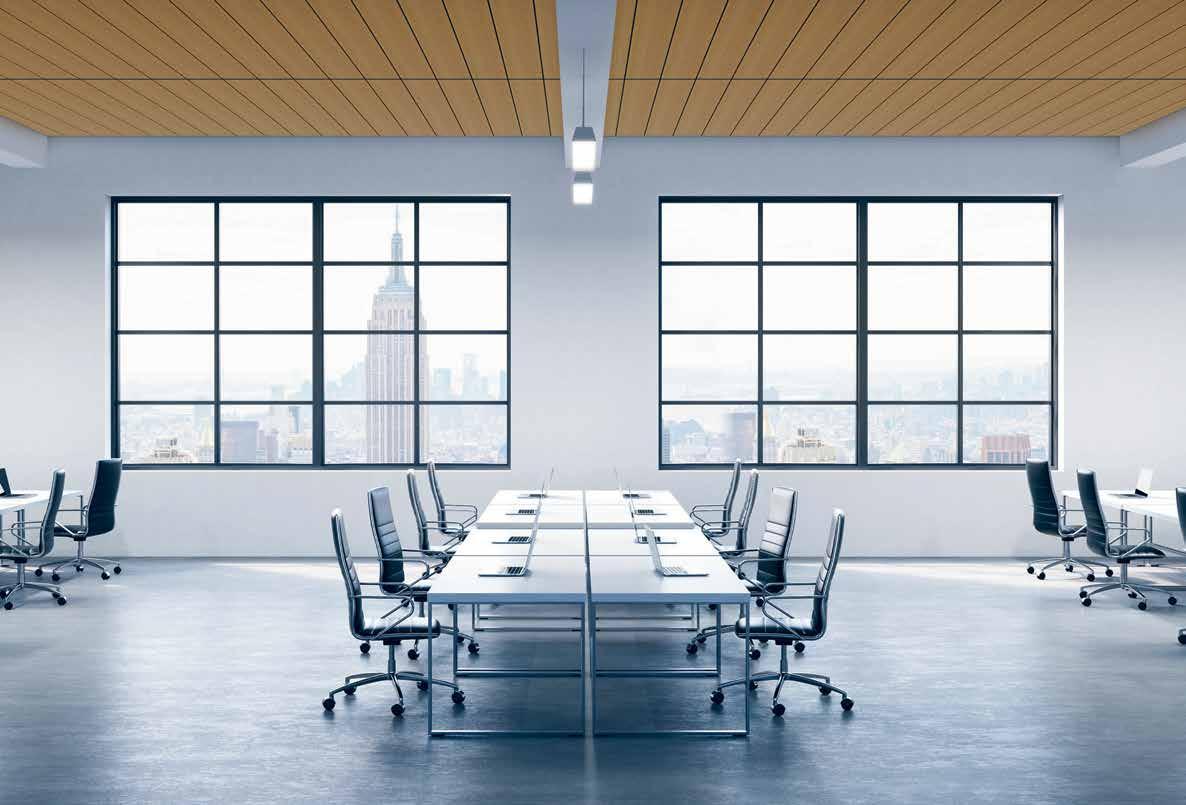
Available in 11 different perforated and non-perforated wood veneer types, all of which are made with FSC-certified reconstituted wood, the panels are easy to install along any wall or ceiling to add both class and noise dampening across a wide range of interior spaces, such as workplace, retail, public building or hospitality.
Ecoustic Veneer is introduced as a part of the Ecoustic collection; comprising intelligent acoustic and environmental panels, screens and tile products. The veneer range of panels has been designed from the ground up with environment sound control at the fore; superior acoustic performance was key in the design process. Made in Australia, Ecoustic Veneer won the Best of Neocon 2016 Gold Award for Architectural Products.
instyle.com.au Instyle 161
Above: Instyle’s Ecoustic Veneer in American oak, installed on the ceilling.
An award-winning acoustic modular system with a timber aesthetic
Fixed, Fitted & Furnished
Garden State Hotel
Architect Technē
Architecture + Interior
Design
Builder Schiavello
Structural Engineer Robert
Bird Group
Project Manager SEMZ
Property Group
Building Surveyor Gardner
Group
Services Engineer WSP
Group
Landscaping Ayus Botanical
Stylist Eleisha Gray
Total Floor Area 1945 sqm
Duration 14 months
Technē Architecture + Interior Design techne.com.au
Lighting
Lighting throughout, Light Project , Artefact
Industries , Douglas & Bec
Finishes
Metal cladding, Lysaght
Timber lining boards, dining timber, Market
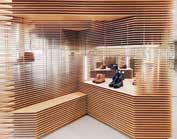
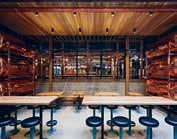
Timbers . Bar and bistro
carpet, Rugs Carpet + Design . Carpet tiles, Interface . Lobby floor tiles, Signorino . WC floor tiles, Classic Ceramics
Engineered floorboards, Eco Timber Group . Vinyl flooring in bars, Forbo
Flooring Systems . Tactile surface indicators, Tred FX Brick walls, Krause Bricks
Courtyard tiles, Cerdomus WC tiles, Johnson Tiles
Wall plastic, Ampelite
Glass bricks, Glass Brick
Shop . Coloured glass inserts, Mitchell Group
Paint throughout, Dulux
Water proof fabric, Ici et la Metal work, George White
Fixed & Fitted
Caroma ‘Liano’ shower set, grab rail, toilet suites, vanity basins, GWA . Basin trap, Rogerseller. Toilet roll holder, coat hook, JC Macdonald . Disabled toilet roll holder, Mary Noall
Hooks, soap dispensers, Astra Walker. Toilet partition, Kyissa . ‘Airblade V’ hand dryer, Dyson . WC
tapware, Phoenix Tapware
Disabled WC tapware, Enware . Floor waste, Reece . Glass shelf, Axess Glass Products
Feit New York
Design Jordana Maisie Design Studio
CNC ARC Fabrication
Jordana Maisie Design Studio jordanamaisie.com
Furniture
Furniture throughout, Jordana Maisie Design Studio
Lighting
Lighting throughout, Jordana Maisie Design Studio
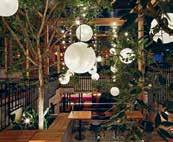
INDESIGNLIVE.COM 162 IN SITU
Want to know what made the spec’ schedule for all our featured projects? Don’t worry, we’ve got you covered...
Gandel House at Emmy
Monash Aged-Care
Architect Bates Smart
Contractor Icon
Constructions
Project Manager Aurecon
Quantity Surveyor Rider
Levitt Bucknell
Services Engineer WSP
Bates Smart batessmart.com
Lighting
Examination light, Planet
Lighting . Heat lamp, FSM
Finishes
Carpet tiles throughout, Shaw Contract . Custom carpet throughout, Brintons
Entry mats, Classic
Architectural Products

Laminate throughout,
Laminex . Ground floor salon and synagogue metal, Astor
Metal Finishes . Corner guard, Sapphire Industries
Paint generally throughout,
Wattyl . Powdercoat throughout, Dulux . Pinboard, Forbo Flooring Systems
Vinyl flooring, Altro. Vinyl wall covering, Acrovyn
Sealant throughout, Mirror
Image Marble, Dry-Treat
Stone generally throughout,
Signorino. Timber
floorboards, Embelton
Stained Timber, Design
Sense . Ensuite tiles, Classic
Ceramics . Basement kitchen floor tiles, Metz Tiles
Wardrobe and synagogue
wallpaper, Kvadrat
Maharam . Dining room
wallpaper, Scandinavian
Wallpaper Décor. Curtain
fabric, Materialised
Upholstery fabric,
Materialised , Mokum ,
Kvadrat Maharam , Woven
Image , Warwick
Fixed & Fitted
Access panels, MiFab
Wash basins, basement urinals, staff toilets,
Caroma . Shampoo basin, clinical washbasins, shower, med room tap, elbow
levers, Enware . Bath, Arjo
Huntleigh . Ceiling bracket, Atdec . Bottlechock bracket, Material Handling . Castor, cutlery tray, grommet, Häfele . Ceiling track, Ceiling Hoist Solutions . Coat hook, shower mixer, sinks, ensuite and kitchen taps, Reece . Electric cooktop, coffee machine, dishwasher, microwave, oven, Harvey Norman Commercial.
Dining room paper towel dispenser, RBA Group
Bathroom paper towel dispenser, toilet roll holder, Bradley. Glove dispenser,
Superior Healthcare
Handwash bay paper towel dispenser, mop holder, Bobrick . Soap dispenser, Vere Apothecary. Antiseptic soap dispenser, Johnson & Johnson . Bedroom soap dispenser, Gojo . Floor waste sink, RamTaps . Electric fireplace, Abbey Fireplaces Grab rail, shower seat, JC
MacDonald . Hanging rail, Art Handing Systems
Joinery hardware, Mother of Pearl & Sons , Barben
Industries , Designer
Doorware . Decorative tassel, Tigger Hall . Lockers, Excel Lockers . Key cabinet, Assa
Abloy. Macerator disposal
unit, EBOS Healthcare
Planter pots, Outdoor
Emporium . Bar fridge, Haier
Drug refrigerator, Rollex
Sharps bin, SHS Products
Shower shelf, Astra Walker
Magazine wall, Raeco
Library. Shelving, Dexion
Display wall system, Mei + Picchi . Changeroom shower and taps, Phoenix . Dirty utility sink, Britex . Tactile stair indicators, DTAC . Tap, Zip Industries . Toilet cubicle partition, Kyissa . Toilet coat hook, Nova Hardware
White and pin boards, Mr Whiteboards
Harry the Hirer
Design SJB Interiors
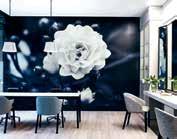
Project & Construction
Management ProManage
VIC
Structural Engineer Simpson Kotzman
Total Floor Area 2900 sqm
SJB Interiors sjb.com.au
Furniture
Supplied by Harry the Hirer
Lighting Supplied by Harry the Hirer
Finishes
Porcelain mosaic, Artedomus . Cork flooring, Comcork Flooring
Perforated panel, Locker Group . Meeting room carpet tile, Signature Flooring
Partition melamine, Borg Decorative . Operatable wall laminate, Laminex . Powder coat, paint throughout, Dulux . Porcelain slab, Cosentino . Pinboard panel, Woven Image . Carpet tile generally throughout, Interface . Décor Mirror, Viridian . Bar rug, Rugs Carpet + Design . Bathroom ceramics, feature ceramics, Southern Cross Ceramics Bathroom wall ceramics, Signorino . Toilet cubicle laminate, HVG . Glass finishes throughout, Star Glass . Joinery finish, Baresque
Fixed & Fitted Bathroom and kitchen mixers, toilet roll holder, rob hook, staff shower, Phoenix . Billi boiling water tap, bathroom basin, urinal, accessible grab rail, Harvey Norman Commercial Showroom basin, Rogerseller. ‘Franke’ café sink, toilet suite, accessible basin, mixer and toilet roll holder, Reece . Waste/ trap, Astra Walker. Toilet cubicle, Kyissa
The Tooth Company
Architect Cheshire
Architects
Shopfitter Dimension Shopfitters
Duration 2 months
Total Floor Area
163 sqm
Cheshire Architects cheshirearchitects.com
Furniture Furniture throughout, Cheshire with UNO Design
Lighting Lighting generally throughout, Cheshire with Design Productions Pendant shades, Ikea
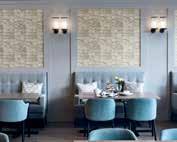
Finishes
‘Carrara marble’ reception benches, Italian Stone
Christchurch Bus Interchange


Architect Architectus Service Engineer Aurecon Acoustic Engineer Marshall Day Project Management Coffey Planner Planz Contractor Southbase Thiess JV
Architectus architectus.com.au
Lighting Kichfield Street ‘Dot Series’ lights, Nimbus . Colombo Street ‘Lumenpulse’ lights, EnergyLight
Finishes
Concourse concrete panel wall, Rieder. Kiosk timber walls, Innowood . Stone flooring, Atlantic Stone

INDESIGN 163 IN SITU
INDESIGN X URBAN EDGE CERAMICS
Are we fed up with fame?
As part of this year’s Melbourne Indesign, famed cerami-philes, Urban Edge Ceramics hosted a poignant WorkLife seminar on the subject of design industry fame.
Led by our own Indesign magazine co-editor, Sophia Watson, the discussion raised questions including: Is celebrity still a valuable currency in the business of design? Do so-called “starchitects” use their celebrity to safeguard themselves from criticism? What does it say about the business of design that so much fame and celebrity status is given to those designs that channel a sense of avant-garde or novelty?
The stellar panel – made up of industrial designer Alexander Lotersztain, interior designer Adele Bates and agency design director Anthony Bologna – was hotly debated and discussed openly with panel and audience members alike.

The mere mention of The Block immediately ruffled feathers, where many in the audience shared their experiences with the “bad side of fame”, and ventured their ideas on how we might, as an industry, move forward.
It was refreshing that while there were differences in opinion among the audience and panel – particularly on the subject of ‘knowing your market’ – everyone was honest and respectful, allowing others to voice their thoughts.
These conversations are becoming increasingly important in our industry and to be able to make any change, there needs to be friction, there needs to be opposition. Complacency is our enemy, and we as a creative community need to be stronger and more active in communicating what we need. The Urban Edge Ceramics x WorkLife “Are we fed up with fame” discussion is a nice reminder of where we need to be heading.
Urbanedgeceramics.com.a U U rban edge ceramics 165
Above: “Are we fed up with fame?” WorkLife Seminar as part of Melbourne Indesign 2016. Hosted at Urban Edge Ceramics in Richmond, the panel featured (L-R) Anthony Bologna, Alexander Lotersztain, Adele Bates and Sophia Watson, Photo: Fiona Susanto Photography.
INDESIGN X CORIAN
The Corian® Charging Surface has arrived. Developed as a part of DuPont’s Endless Evolution growth initiative, the new surface is a practical, realiable and easy to install solution to the problem of modern electronics. Corian® Charging Surface combines the superior beauty and functionality of Corian® with advance wireless recharging capabilities for smartphones and tablets. These wireless recharging capabilities are enabled through state-of-the-art induction technology.
Originally created as a high performance material for kitchen and bathroom worktops, DuPont’s Corian® surfaces are today known as a global leader among surfacing materials, thanks to their unique combination of functionality, versatility and beauty. Over the years, DuPont has been transforming and updating Corian® surfaces with
modern and high-tech design features, and the commercialisation of the Charging Surface is the next step in this design journey. From kitchens and bathrooms to advanced home automation and touch control surfaces, today Corian® can be found in almost any commercial, residential and public space environment.
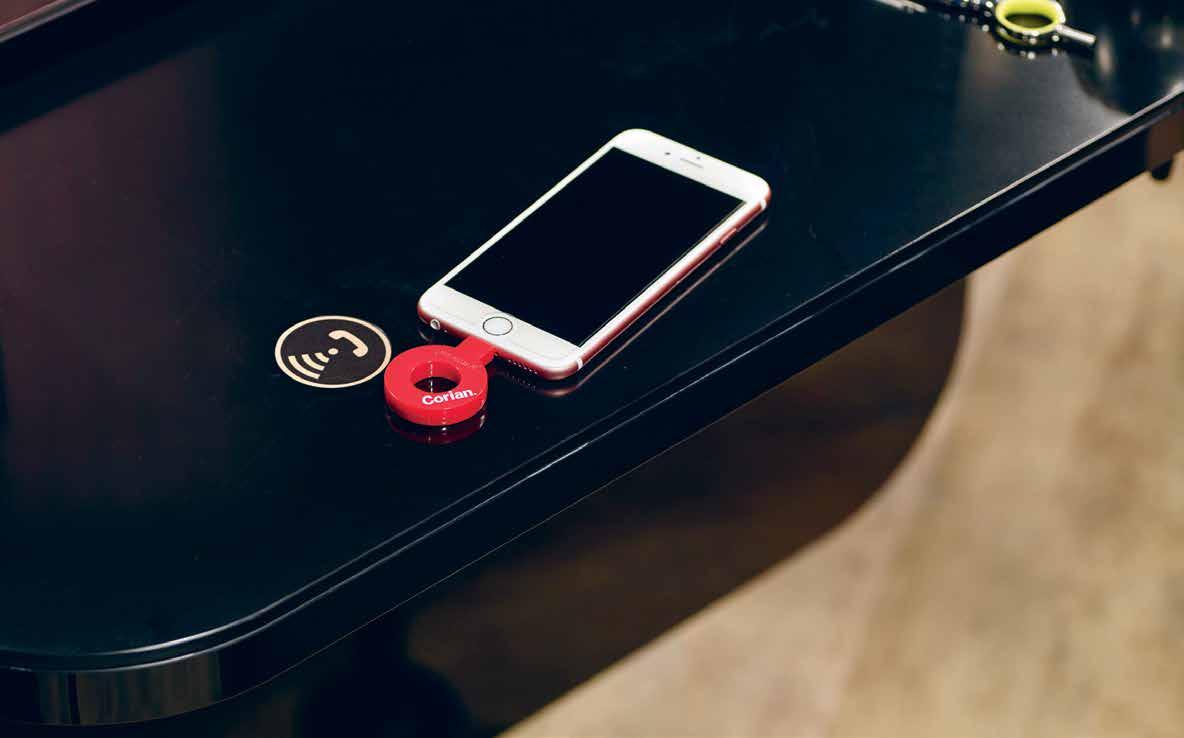
The technical properties of Corian® Charging Surfaces allow charge to be delivered to phones and tablets through the material directly without the use of cords. Thanks to this feature, it is possible to create a range of fascinating solutions that offer integrated recharging capabilities with a sleek and modern style, without the need to penetrate or damage the surface to install the technology.
The solution is available through the members of the Corian® Quality Network.
CASF. C om. A u C o RIAN 166
Above: The Corian Charging Surface, Photo by Ruud Peijnenburg for DuPont™ Corian®, all rights reserved
The Surface of the Future
in today’s HosPita L ity industry, good design means good business. so, How are we deL ivering t H e goods?
INDESIGN 167 IN DEPTH
DEPTH IN
local secrets made for sharing

INDESIGNLIVE.COM 168 IN DEPTH
It used to be that no matter where you landed in the world, if you stuck with the top 10 hotel chains, you could always count on ‘same service, same feeling’. It’s what the consumer demanded.
I recall seven years ago touching down in Lima, Peru, so jetlagged I could barely see straight. I bee-lined straight for the Hilton Hotel where I would be greeted by a soothingly Western reception, neatly dressed bellhops, reassuringly firm pillows, a big bathtub, slippers, and the cable television channels I liked.
In 2016, I jetsetted around the world tag-teaming between 10-or-so Airbnb homes and, no matter how jetlagged I was, it wasn’t so much the Hilton-style experience I was craving. It was that sense of living ‘truly local’.
“Today’s travellers seek a connection with local culture, community and location, so it is key for a hotel to engage with the surrounds and its people,” confirms Melissa Chen of MIKA Studios.
And we’re far more savvy when it comes to making informed choices. From Facebook – where our friends and social acquaintances live out their best and worst experiences in real time, to the rise of online travel agents with their signature scoring systems; even Google Earth allows us to preview the street frontage of our next stop-over. Very little is left to surprise.
Yet, as we become more informed our appetite for individuality grows, and with it the rise of the ‘boutique’ hotel phenomenon. The boutique hotel emerges from a blurring of boundaries. “There is no longer a clear delineation between business and leisure, meaning a guest spends more time working and relaxing in a hotels’ communal areas rather than their guest rooms,” she says. “There is [also] a narrowing of the gap between boutique and budget hotels that need to be well designed, tech savvy and provide both self-catered apartment style rooms to full service options.”
Guests look to the surrounding locale for that dose of excitement, finding comfort and familiarity in the ability to ‘adjust’ their room to just the way they like it – lighting, temperature, check-in and checkout modes, music, television and wireless technology.
A hotel’s individuality is often accentuated through location, says Rothelowman senior associate, Alicia Lynch. It’s about working with developer and client to put a hotel “in a potential place where you
wouldn’t normally put a hotel”, matching the brand to the location, and offering something that’s unique to that market place.
The spirit of that hotel and its location is drawn out through unique experiences – great coffee joints in the surrounding streets, for example. Or bespoke walking tours – a trademark of The Luxury Collection. “There’s an eliteness to it, not knowing what you get until you’re exploring it, not hearing about it until someone tells you about it,” says Lynch. “It’s about providing something unique against the big buck standard.”
There’s still the demand for that big buck standard – Lynch points out Aloft Hotels and NEXT Hotels which blend boutique style hospitality with creature comforts for business travellers. But now you can get the boutique ‘detail’ and ‘character’ at a lower budget.
Clients across the board are becoming more adventurous and open to design ideas, says Chen. “They understand that good design means good business in a competitive market, with the likes of Airbnb and many larger hotel chains opening diffusion brand hotels such as Four Points, Doubletree and Canopy by Hilton, and Adagio and Mama Shelter by Accor.”
Design begins to respond to destinations, with quirky details and warmer palettes based on themes or locations. Spaces start to feel less minimal, and more eclectic and residential in character. “It is all about telling a story,” says Chen.
The challenge really comes with creating spaces that feel of the moment, of the place; quirky and character-driven, yet timeless. For all their eclectic glamour they still need to provide hardwearing high-use longevity. Lynch holds up the Citizen M hotels by Amsterdam design studio Concrete. “My aesthetic is something that can be designed today, and built five years from now,” she says. “With simple changes not monstrous movement changes. I stayed at Citizen M four years ago and it still looks incredible today.”
Common to all these projects is the makers’ mark – a harmonious connection between architect and developer, a building of vision in unison. It confirms that design is integral to protecting boutique hotel experiences from becoming too mainstream, too quickly.
mikastudios.com, rothelowman.com.au
INDESIGN 169 IN DEPTH
It’s no secret that we love individual experiences and magical moments that can be captured and shared with friends and followers. It’s this, in part, that has begun to shape the new global phenomenon of the boutique hotel. But how can designers create a truly ‘boutique’ or ‘original’ experience when the concept is fast becoming so mainstream?
Words Alice Blackwood Photography M Citizen by Richard Powers and Doubletree by Hilton by Peter Clarke

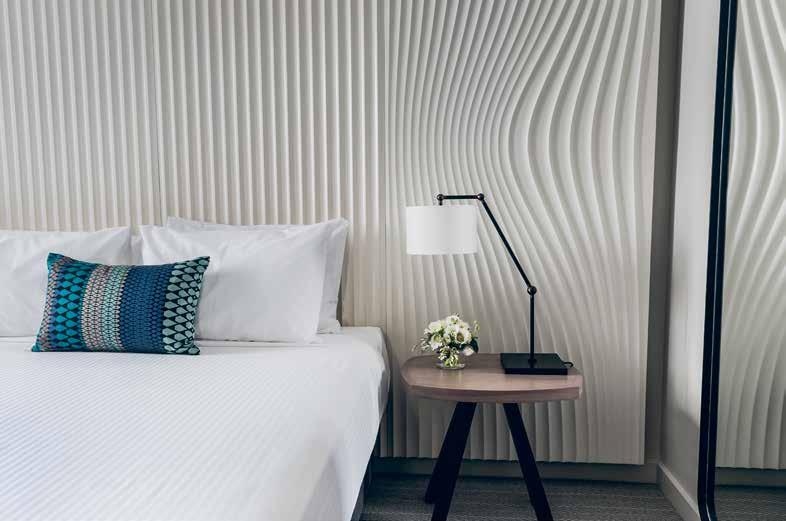
INDESIGN 171 IN DEPTH
“There is a narrowing of the gap between boutique and budget hotels that need to be well designed, tech savvy and provide both self-catered apartment-style rooms to full service options.” Melissa Chen, MIKA Studios.
Page 168: M Citizen Tower of London designed by Amsterdam studio Concrete with a ground floor lobby that’s akin to a guests’ playground. Opposite: M Citizen Times Square designed by Amsterdam studio Concrete with a New York-style lobby, which references the busy pedestrian culture of the city. This page: Doubletree by Hilton Flinders Street, Melbourne, designed by MIKA Studios, named Best Hotel at 2015 World Interior News Awards in London.
IS IT IN THE STARS?
A few months ago, a new hotel opened in the Swiss Alps. I’d have said it opened its doors, but there were none. Nor walls, nor ceiling nor toilet amenities. Perched atop a rocky outcrop almost 2,000 metres above sea level in the Graubünden mountains, the one plush, butler-serviced double bed is the latest incarnation of the Null Stern (No Star) approach to hôtelerie. Operationally problematic since inherently dependent on clement weather, it is perhaps best considered more statement than somewhere meant to stay. Its Null Stern predecessor, a converted nuclear bunker in Teufen conceived by artists Frank and Patrik Riklin of Atelier für Sonderaufgaben (Workshop for Special Functions) was quickly turned into a museum. Disruptive, the No Star installations highlight the current crisis of faith in the once worshiped and prolific designer hospitality sector.
“Star ratings can be a bit of a blunt instrument as it is based on some generic product features,” admits Karin Sheppard, chief operations officer of InterContinental Hotels Group (IHG) Australasia & Japan. “We define our brands based on what we know a specific style of guest would want, and then ensure we deliver to it. That’s how we create memorable and distinct experiences.” Not easy, for a publicly traded multinational conglomerate leveraging big
brand names such as Crowne Plaza, Intercontinental and Holiday Inn across nearly 100 countries. “In January 2015,” Sheppard points out, “we also completed the acquisition of Kimpton Hotels & Restaurants. Together with Hotel Indigo, IHG is now the biggest lifestyle and boutique operator globally.”
Which is great for its shareholders, but how does such a bedroom behemoth stay relevant? Self-proclaimed “the industry’s first branded boutique hotel experience”, the various Hotels Indigo display an evident penchant for bright colour, a kind of unbridled eclecticism. And yet, something about the website’s claim that “our properties feature unique design at every turn without compromising guest comfort” makes me a tad uneasy, reinforcing a suspicion that this top-down flaunting of a supposed design ethos runs little more than skin deep, cynical.
“Design was a key differentiator when we first started but has become ubiquitous today,” says Claus Sendlinger, CEO and president of Design Hotels™, which represents and provides services to almost 300 independently owned, small boutique hotels in 50 countries around the world. Unlike IHG’s Hotel Indigo concept, Design Hotels, founded in California in 1993, is a nexus of establishments
INDESIGNLIVE.COM 172 IN DEPTH
How are Millennial travellers impacting contemporary hotel design?
With boutique hotels and Airbnb redefining travel, what constitutes a fivestar experience, and does the star-rating model still have currency?
Opposite: L’Eremito Design Hotel, Umbria, Italy, Photo: Carolin Saage. Pages 174-175: ION Adventure Design Hotel, Selfoss, Iceland. Page 176: Null Sterl Hotel, Graubünden, Switzerland, founded in 2008 by Frank and Patrik Riklin and Daniel Charbonnier, branded the world’s first zero-star hotel.
Words Stephen Todd Photography Courtesy Design Hotels
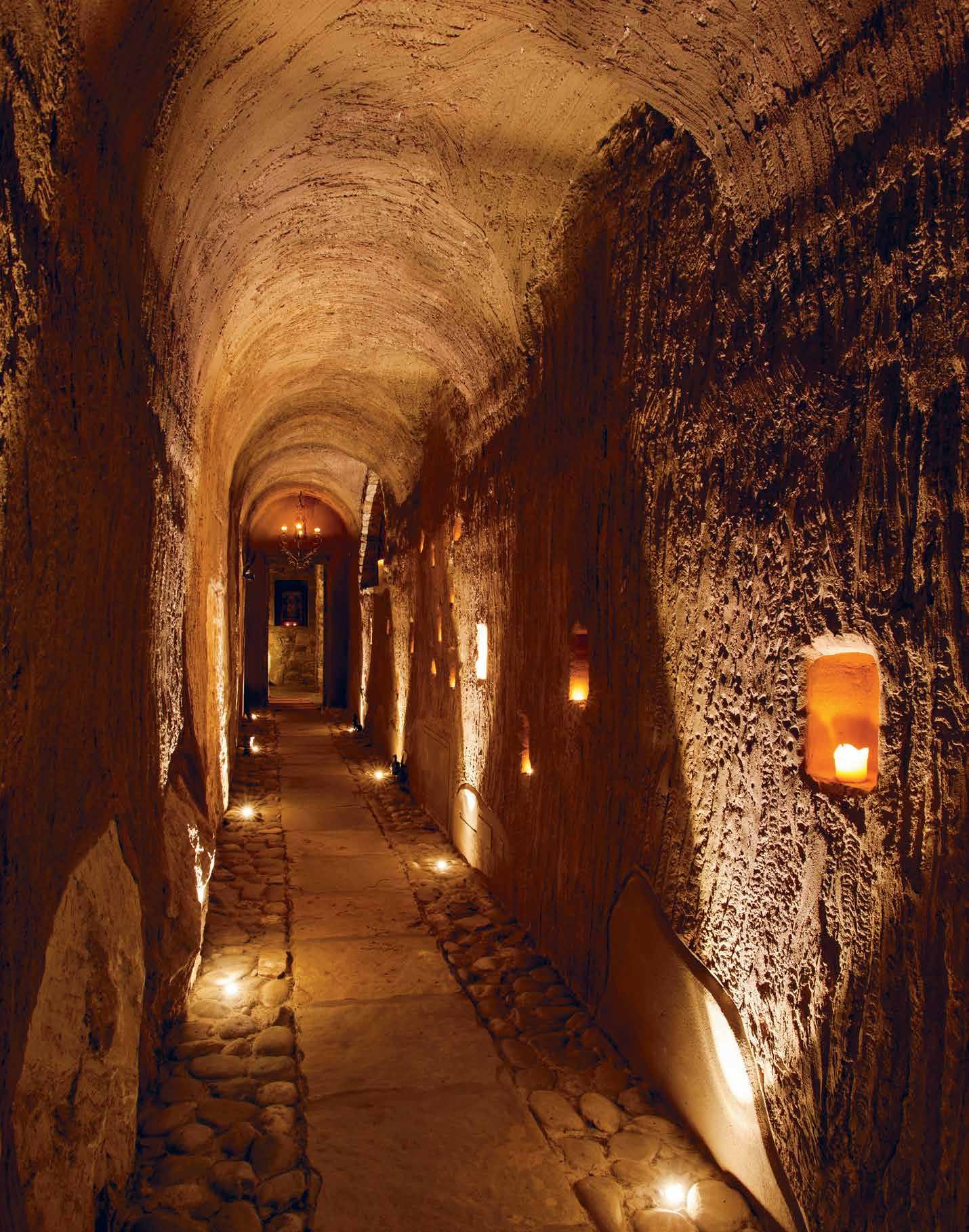

Tantalising The Millennial Traveller
Next to an aging demographic of crusty frequent flyers the star-crossed millennial appears almost exotic – and poses a rare challenge for hotel operators worldwide. It’s a market segment Forbes predicts will take some 320 million trips per annum by 2020, that is, an increase of 47 per cent on 2013.

–

individually invested in a belief in design as modus operandi, not just marketing concept; as aesthetically and ethically fundamental, not simply surface froufrou. “Today, every chain has a design brand but there is still a distinct difference between a chain hotel with contemporary design and our member hotels,” insists Sendlinger.
“To become a member of Design Hotels™, a hotel has to have a holistic concept. And this is more than just the hardware. We look at the people who are behind the hotel, for example, the owner, the architect and the designer and their creative vision for the hotel. Each member hotel and the guest experience is one-of-a-kind, with factors like personalisation, neighbourhood integration and sustainability at the forefront. Every single one of our member hotels is handpicked. Whether it’s a five-room Riad or a 492-room business hotel, it must excel in all aspects of its particular guest experience.”
A neo-rustic grange in Ibiza, a slick mountain lodge in Hokkaido, a new-look souk in the Medina of Marrakech... Design Hotels™ is a heavily vetted network of the like-minded. In these spaces, no one need hear you scream.
At least, not yet. Late last year, Design Hotels™ was folded into the Starwood Group which owns, operates, franchises and manages hotels including the Westin, Sheraton and the W chain of establishments. And as I type this, Starwood is being gobbled down the gullet of an even bigger fish – the gluttonous Marriott International Inc global chain of hotels. Price tag for the acquisition: $U.S.13.6 billion. Looking on the bright side, the fact that – despite no predictable respite in global upheaval – travel is very evidently worth investing in, is good news. As is the fact that “millennials”, according to Claus Senderberg, “appreciate good design and are seeking new, authentic experiences.” That’s a great opportunity for the big hotel chains to invest in authentic design, conceived and orchestrated by accredited designers, not corporate wonks who feel the need to reassure us that our comfort will not be compromised. Otherwise, real designers will be relegated high upon a hillside, perhaps even an Alp, singing for their supper yet again. Yodel ay-hee-hoo.
designhotels.com,
ihgplc.com
INDESIGN 177 IN DEPTH
“That’s a great opportunity for the big hotel chains to invest in authentic design, conceived and orchestrated by accredited designers, not corporate wonks who feel the need to reassure us that our comfort will not be compromised.” Stephen Todd.
Ain’t no hotel
What is technology’s role in the future of hospitality? The digital revolution is changing the way we design for, and engage with, hospitality services. For now, it’s getting positive reviews.
Words Lorenzo Logi Photography Courtesy Edwards Moore
Opposite: Notel is a unique Melbourne CBD rooftop hotel concept comprising six airstream caravans. The fit-out is inspired by late 1970s science-fiction films Logans Run and 2001: A Space Odyssey Designed by Edwards Moore, with branding and identity by Self-titled.
INDESIGNLIVE.COM 178 IN DEPTH
Historically, hospitality has been inextricably tied to human contact and specific physical environments. The act of hosting, whether it be for the duration of a meal in a restaurant, or for a sojourn in accommodation, required a host and a space.
Today, technology is loosening that tie. Beginning innocuously enough with gimmicky interfaces for ordering meals at Japanese restaurants in the early 2000s, the inexorable march of innovation has brought us to the first drone delivery, made from a 7-11 to a home in the U.S. Apart from the troubling asymmetry of employing the latest in unmanned flight to deliver Slurpees and donuts, the milestone raises a host of questions about what a future looks like where technology and hospitality break bread – and share a bed.
Worth examining is the example of foodora (formerly Suppertime), a company which had been operating for over 10 years as a corporate food delivery service before being purchased by Berlin-based foodora, and which now delivers food from thousands of restaurants across Sydney, Melbourne and Brisbane. What sets foodora apart from the Thai/pizza/Indian staples so dominant over the decades is summed up by co-founder and CEO Toon Gyssels who states: “Customers want food from restaurants that wouldn’t normally deliver, and that differs from your bog standard greasy take-away. foodora brings food to you that won’t leave you feeling guilty for ordering in.” Thus foodora has opened a new horizon for both consumers and restaurants; one can enjoy haute cuisine in their pyjamas, the other is freed from the constraints of seat numbers.
The role of technology in this new market cannot be underestimated. “New technology enables us to provide a service that wasn’t possible in the way it is today,” reflects Gyssels. “Using technology that enables us to communicate with restaurants and drivers in real time means we are really able to scale our service and make it a seamless experience for our restaurant partners and
customers.” And, as the ubiquity of pink-clad foodora-branded bicycle-riding delivery people attests: the service is popular.
A second noteworthy fusion of hospitality and technology is that of the Notel concept in Melbourne. Notel hosts guests in one of six magnificently refurbished Airstream trailers located on the roof of a carpark in central Melbourne. Rather than attempting to compete with the established hotel industry and its ability to provide comprehensive services in-house, Notel offers guests a point of entry into the teeming ecosystem of Melbourne’s inner-city social, artistic and hospitality landscape. As Ben Edwards of project designers Edwards Moore comments: “Notel reveals and celebrates the best of Melbourne, aligning itself with destinations and venues favoured not for their fame, but intrigue, flavour and unique style.”
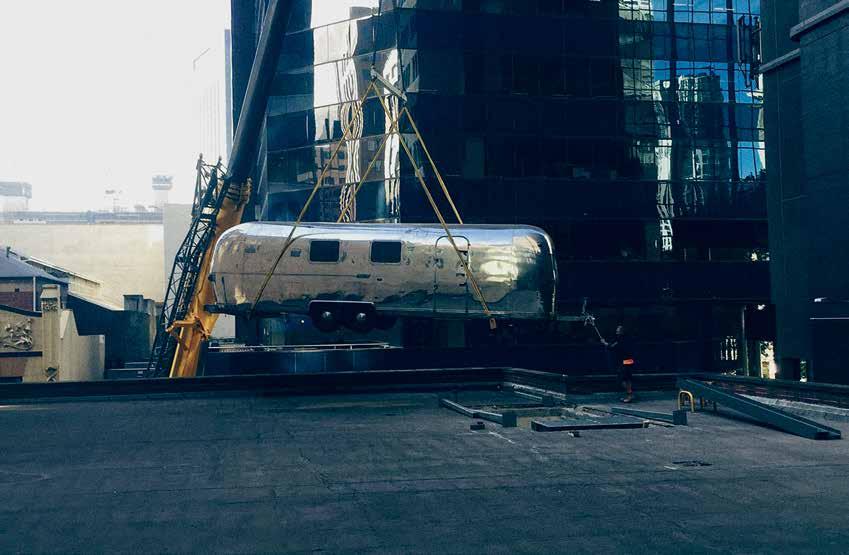
Again, technology is a linchpin in the Notel enterprise; from its promotion and marketing to the insertion of guests into local communities, the role of social media and the digitally-assisted sharing economy is central. And, as technology becomes more intuitive and seamless, propositions like that of Notel are likely to migrate from the fringe to the mainstream.
Indeed, devices like the Apple Watch and SMUG RFID Coffee Cups deliver (at last!) the promised perks of technology, without the glitchrage; everything from sending your preferred beverage temperature to a barista five minutes before collection to unlocking a hotel door with a wave of your wrist is now easy. What a time to be alive.
All of which is comforting. Exciting, even. However, it would be hasty to assume that hospitality could ever be fully absorbed into the digital realm; as much as technology can heighten and expand the offerings of a meal or a bed, as long as we continue to rely on actual, physical sensation, they still need to be tasty and comfy, respectively.
edwardsmoore.com, foodora.com.au, notelmelbourne.com.au
INDESIGN 179 IN DEPTH

Melting
What, how and why are we designing products for modern hospitality culture?
Words Leanne Amodeo Photography David Sievers for Studio Gram and House of Radon for AEG
M o M ents
INDESIGN 181 IN DEPTH
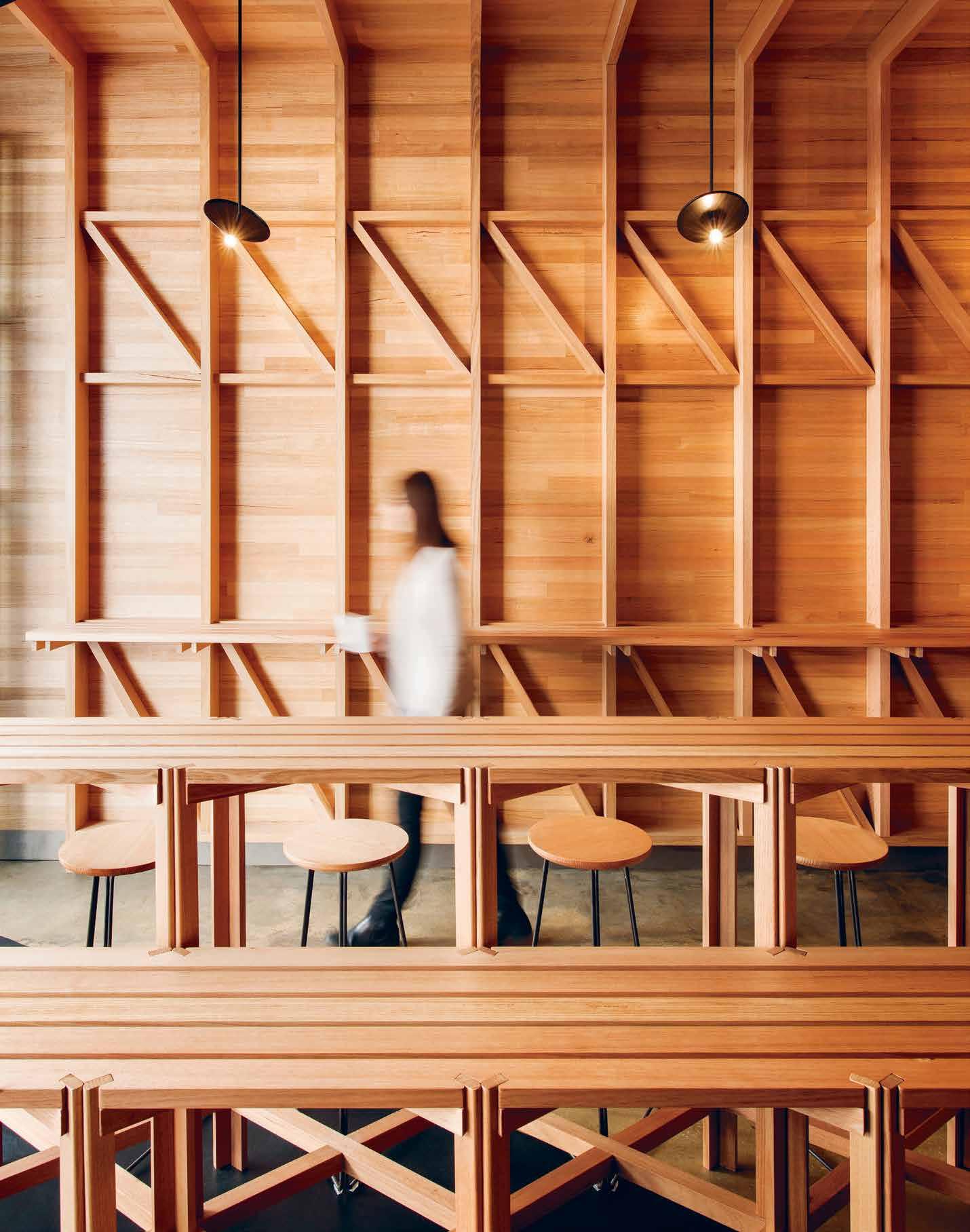

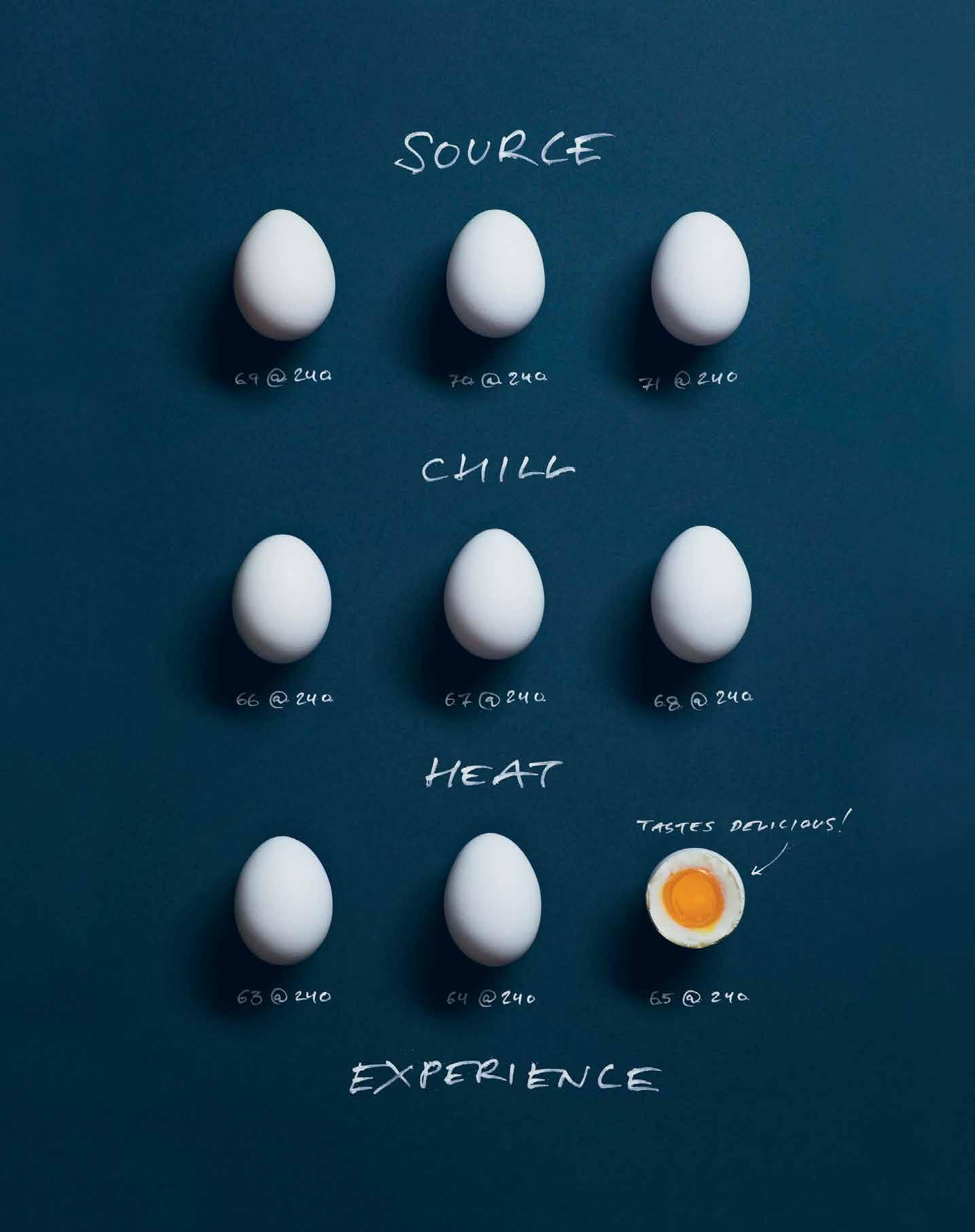

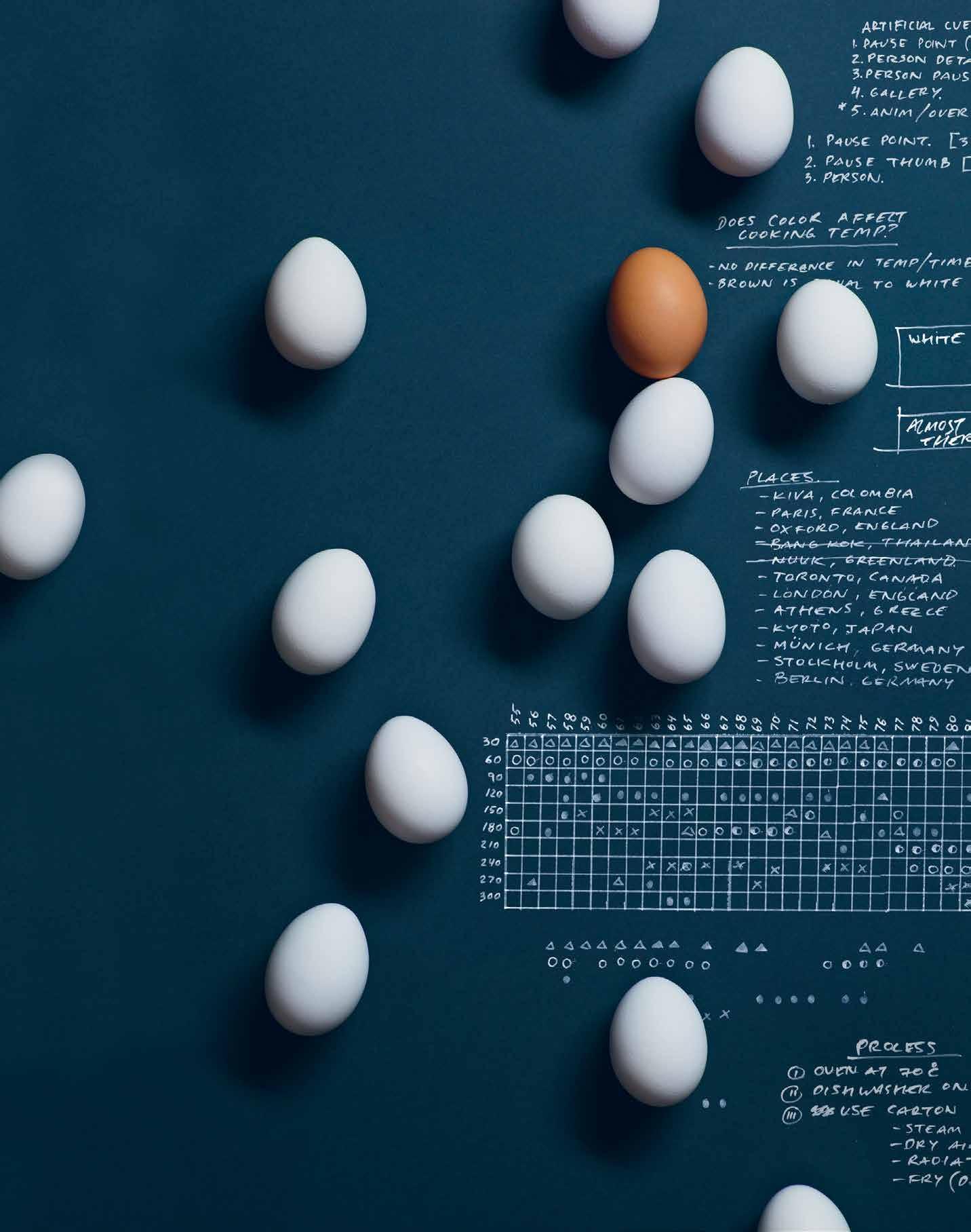
Today’s hospitality culture is very different to what it was 20, 10 or even five years ago. Once upon a time, all restaurants and cafés had to do was offer a nice meal, but expectations have shifted. Good food simply isn’t enough anymore, as the emphasis now lies on the overall dining experience. Patrons want added value; that little something extra – and they want it to be memorable, or better yet, Instagramable. This isn’t unwelcome news for product and interior designers who have risen to the challenge to create some of their most inventive fit-outs, dinnerware and custom furniture to date.
Studio Gram’s meticulously crafted fit-out for Abbots & Kinney is a clear example of the significant role design plays in delivering successful hospitality offerings. The Adelaide café’s branding by Crafty Design was the inspiration for Studio Gram co-founders and architects Dave Bickmore and Graham Charbonneau’s ‘split personality’ design concept, which immediately engages for its visual and material dynamism.
Not only does the fit-out pay tribute to the boldness of the 76 square metre café’s namesake Abbot Kinney (the wacky yet visionary founder of California’s Venice Beach), but it also reflects owner and young patissiere Jonny Pisanelli’s desire to do things his way (much like Kinney). As Charbonneau explains: “Jonny’s pastries are a modern interpretation of a very traditional Italian practice and the whimsy in his approach is showcased through this idea of the split personality.”
By dividing the dining area of the small interior on the diagonal, the architects effectively present two starkly opposing designs in the one space. “We’ve used the timber detailing to express some modern interpretations of traditional construction techniques,” continues Charbonneau. “While the other half is clean, painted black to clearly define the two sides.” It lends the fit-out a rigorous energy and provides the complementary setting for Studio Gram’s custom tiered ‘stadium’ seating, comprising benches at bar, table and chair height.
This centrally placed module is the fit-out’s greatest talking point, with patrons trying to determine the most appropriate way to use it. However, it also serves to further connect customers with Pisanelli who, unsurprisingly, is a big soccer fan. The idea that the chef or owner has to be ‘visible’ within the venue simply adds to the holistic
dining experience, injecting the space with a sense of narrative. For Charbonneau, achieving this was of the utmost importance, “Abbots & Kinney’s fit-out is a clear reflection of Jonny and the passion he puts into everything he does.”
While television shows like Masterchef have made chefs the new rock stars, fuelling public curiosity for their personal story, they’ve also generated a whole new level of interest in cooking. So what was once strictly the realm of professionals within a commercial context has now expanded into a more domestic and transparent sphere. This idea of anyone creating memorable dining experiences in their own home has become commonplace. It’s a trend that the likes of AEG has tapped into with their new range of high-end products developed for domestic use in collaboration with brand ambassador and famed Sydney-based chef, Mark Best.
The products, including a first-to-market sous vide, take inspiration from the new AEG-commissioned four-part documentary series Tasteology, which explores why different factors affect taste based on the aspects of source, chill, heat and experience. AEG recently launched the series and product range at Best’s renowned Marque restaurant in Surry Hills, Sydney, which closed its doors after 17 years in late June. For Best, who also owns Pei Modern in Sydney and Melbourne, the success of these products lies in a well-resolved balance between form and function.
“Cooking equipment is basically a mission statement of what’s to come and the technology is simply a means to an end,” he says. “I think this range is incredibly intuitive, which for me is the sign of a good product.” As a design response that taps into the current hospitality trend for improved home dining experiences, the products succeed in making food preparation quicker and more efficient. However, Best has sound advice for any designer working within the hospitality sector: “Don’t change something just for the sake of changing it, because often the good will get thrown out with the bad. The thing is to keep the intrinsic function of the technology and not hide it behind a gimmick.”
aegaustralia.com.au, studio-gram.com.au
INDESIGN 185 IN DEPTH
Pages 180 & 182: Abbots & Kinney, Adelaide, designed by Studio Gram. Pages 183-184: Stills from the recently launched four-part AEG documentary series, Tasteology, by House of Radon.
“Don’t change something just for the sake of changing it, because often the good will get thrown out with the bad. The thing is to keep the intrinsic function of the [products] and not hide it behind a gimmick.” Mark Best.
HOSPITALITY
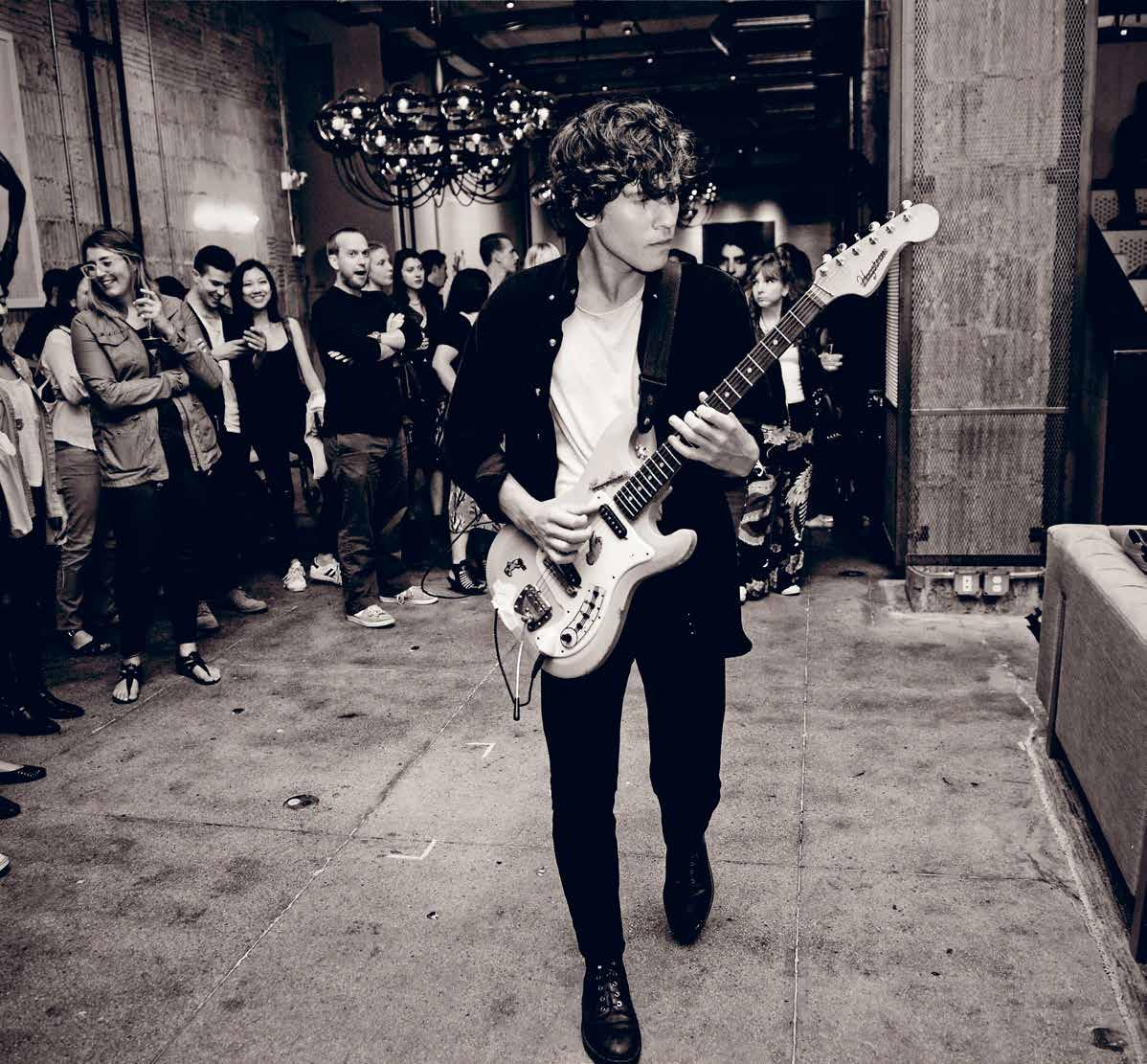
KILLED THE WORKPLACE STAR
INDESIGNLIVE.COM 186 IN DEPTH
A new co-working concept that looks and feels like a hotel prompts the question: Is this the death of the workplace designer?
NeueHouse Madison Square Garden is more sophisticated hotel than co-working space. Fully catered and hosted, with concierge, café wait staff and event managers, it’s an exclusive membersonly experience that has a lot more going for it than just goodlooking interiors (which, by the way, it also has in spades).
The NeueHouse concept takes a market (creatives), and fashions an environment that caters to its specific needs – connection, stimulation and collaboration – both within teams, and between.
The community is handpicked, or hand assessed at least, by committee. A program of cultural events provides further social lubrication, hosted on the ground floor centrepiece – the ‘area stage’. During the day, the ‘Spanish steps’ are an informal working area; at night they become a structured arena where presentations, film screenings, musical performances, science lectures and artist talks take place. They “form an important part of the emotional character of the membership and therefore the House,” says Aliya Khan, director of Studio Operations for NeueHouse Studio, who were responsible for the interiors with architecture by Rockwell Group.
The physical spaces are impressive, yet still welcoming; 20-foot ceilings, large windows, flexible seating types, a gallery and canteen, sumptuous rugs, local furniture and chandeliers. Downstairs, a library and conference room can be booked for individual events. Upstairs, three private floors of suites and lounge groupings allow for a more secluded work experience.
Beautiful, yes. Functional, definitely. But also virtually indistinguishable from many other contemporary hospitality (and residential) environments, pointing to a convergence that was described recently by Matthew Sheargold, senior associate at HASSELL, at an industry talk in Sydney.
NeueHouse’s design description: “A distinctive, cosmopolitan and integrated mix of appropriate luxe that delights the senses and inspires, strengthens, sustains and aids productivity, collaboration and social interaction for all”, reads like a brief for any forwardthinking business, hotel – or even home.
So are our offices, hotels and homes merging into each other? Will we all be working, living and playing everywhere and anywhere, all the time now?
All signs point to yes. It seems that function is becoming obsolete as interior environments begin to cater to all activities. What’s more important is the social and symbolic power of space – the mindset that it attracts.
Bill Dowzer, principal at BVN, who moved the studio’s New York team to NeueHouse from a different co-working space, agrees. “The reason we have chosen to be in NeueHouse is community first, fit-out look and feel second. As a start-up in New York we most importantly needed to locate ourselves in a diverse business culture, with the support of the in-house community to make links and grow connections.” At NeueHouse, that community comprises creatives working across fashion, music, technology, publishing and architecture. They represent a shift in work style – ‘solopreneurs’, freelancers and consultants who are the same millennial clientele of Sheargold’s hotel projects.
They are intrepid and tech-savvy, which is obvious, but the deeper quality they seek out from their work and hotel experiences are shared connections. It is this intrinsic human need that is driving the convergence of design… and perhaps along with it, the death of the specialised workplace designer.
bvn.com.au, hassellstudio.com, rockwellgroup.com
INDESIGN 187 IN DEPTH
What can workplace environments learn from modern hospitality design and culture? The following two case studies serve up a refreshing office-café concoction.
NeueHouse New York by The Rockwell Group
Words Nicky Lobo Photography Courtesy of The Rockwell Group
Opposite: A Cultural Showcase initiative featuring local indie-pop outfit, Oberhofer, led by Brad Oberhofer. These Cultural Showcases are monthly exercises by revolutionary new co-working space, NeueHouse New York, designed by the Rockwell Group, to bring the best of hospitality to the workplace. In this case, turning a commercial workplace into a live music venue and accompanying tavern.
Breathe Architecture twice declined Slack’s invitation to discuss the fit-out of their new Australian office – before Linda Shaw, the company’s global site development manager jetted in from San Francisco and “insisted” on a coffee.
“That spoke a lot to us,” recalls Jeremy McLeod of Breathe Architecture, “Slack never say, ‘no it can’t be done.’ ” As founders of a messaging app for teams, the fastest growing business application in history, Slack set an equally speedy four-month window for the Down Under project that traversed Christmas and New Year.
This project echoed Breathe’s hospitality work. “It’s always the same story – there’s not enough time, and there’s lots of fine detail and collaboration with a great builder required,” stresses McLeod.
“One of the reasons that we chose to work with Breathe and Project Group builders was their hospitality experience,” says Shaw. “Generally our DNA has a hospitality aspect to it – the café Breathe has created here is a warm welcoming space, similar to restaurants and cafés, a place where you want to be hanging out all day, a space that brings everyone together.” Slack’s demographic is people in their late 20s and early 30s who, Shaw says, “don’t want to sit in a cubicle for eight hours”.
Unlike some tech companies with amenities aimed at encouraging staff to work longer, Slack want people to be productive between nine and five in an environment that “feels good”, then to go home, recharge and bring back new creative ideas.
Ironically but not coincidently, Slack is located between Breathe’s Seven Seeds and Captain Melville projects, in the historic Maltstore building on the former Carlton and United Brewery site where previous “make good works” had been undertaken by ARM Architecture. “A key tenant of Slack is encouraging staff to be part of the community, to go out and support other local hospitality businesses,” says McLeod.
As people step out from the lift, they are greeted by a “literal forest” and drawn to the reception desk via a boardwalk. The semi-public, semi-private café and hub of the space sits behind a screen to its rear. Another forest to the north conceals all of workstations and sitting in amongst the forest are the meeting rooms. To the south, two of the three in-situ concrete silos have been opened up; one is dubbed the UN Room and the other, The Lounge.
Hospitality design principles like excellent acoustics and “dark, romantically lit” spaces are well entrenched at Slack Melbourne with Autex lined ceilings throughout – providing the software engineers with the acoustic performance required to “stay in the zone”.
Embracing the imperfection of the recycled timber floors, exposed brickwork and concrete silos – gives the space more of a “boutique hotel” and less workplace ambience. “We then collaborated with electrical lighting contractors, BREC, to highlight that with moments of absolute precision,” says McLeod.
“Generally, when we’re doing hospitality we work very hard, thinking about what it would be like to experience that space. It’s the same sense of discovery, and making sure that our spaces feel welcoming and warm and not intimidating – that we build into our hospitality that we do try to do in our office fit-outs.” Subscribing to the theory that one third of the population are introverts, McLeod says Breathe therefore works to create “more intimate but often less heroic pockets” within spaces.
Shaw concurs. “Each time we design a new Slack office around the world, we look to innovative ways to make the best workplaces for our employees. Creating intimate spaces for our teams to work together, has been a very successful design approach.”
breathe.com.au
INDESIGNLIVE.COM 188 IN DEPTH
Pages 189-191: The new Slack headquarters in Melbourne, designed by Breathe Architecture to feel like a hospitality venue where you might work offsite. The centrepiece is the communal kitchen with its open plan, ready-cabled workstations set in and amongst a fully stocked kitchen and wet bar.
Slack Melbourne by Breathe Architecture Words Marg Hearn Photography Courtesy of Slack
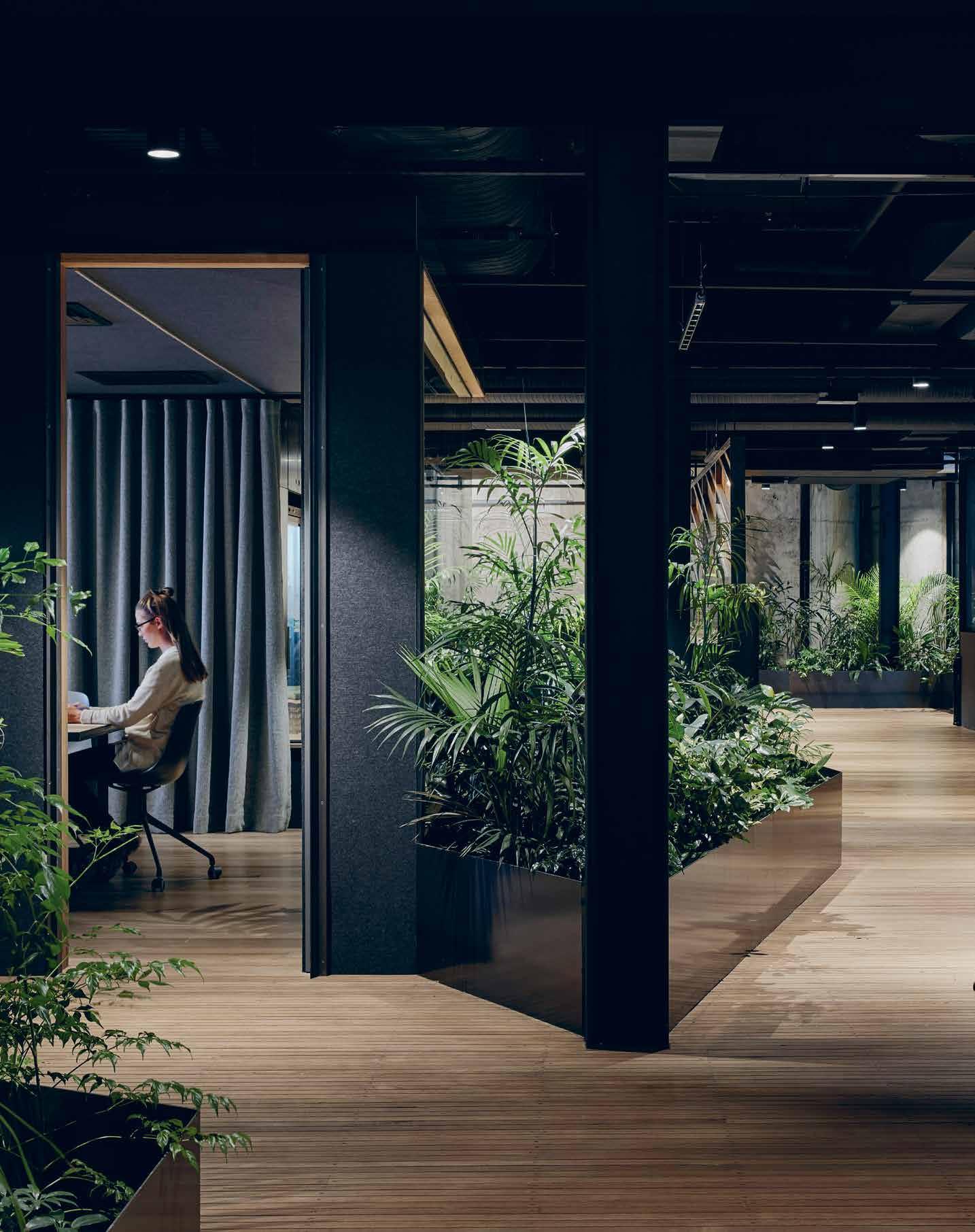
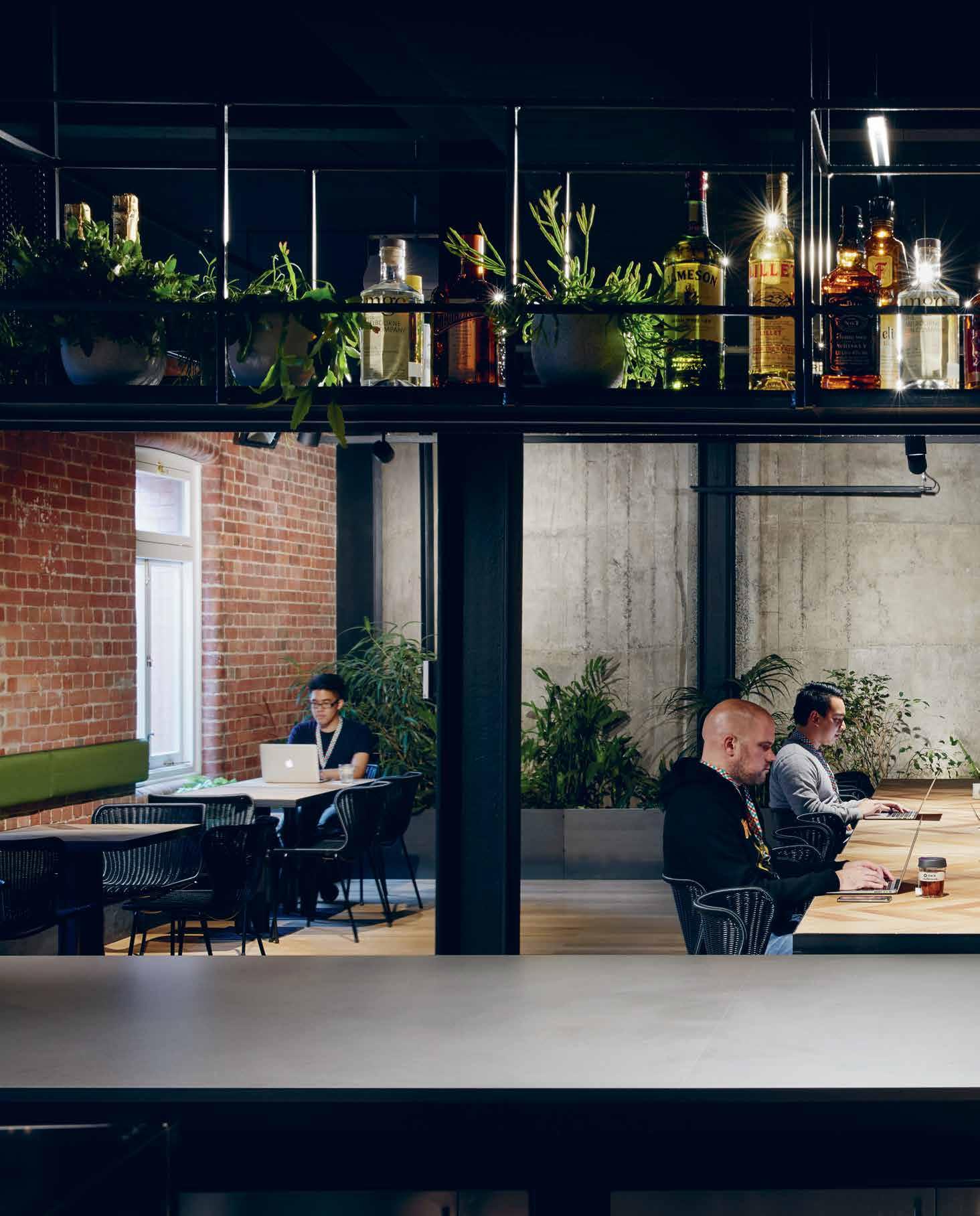
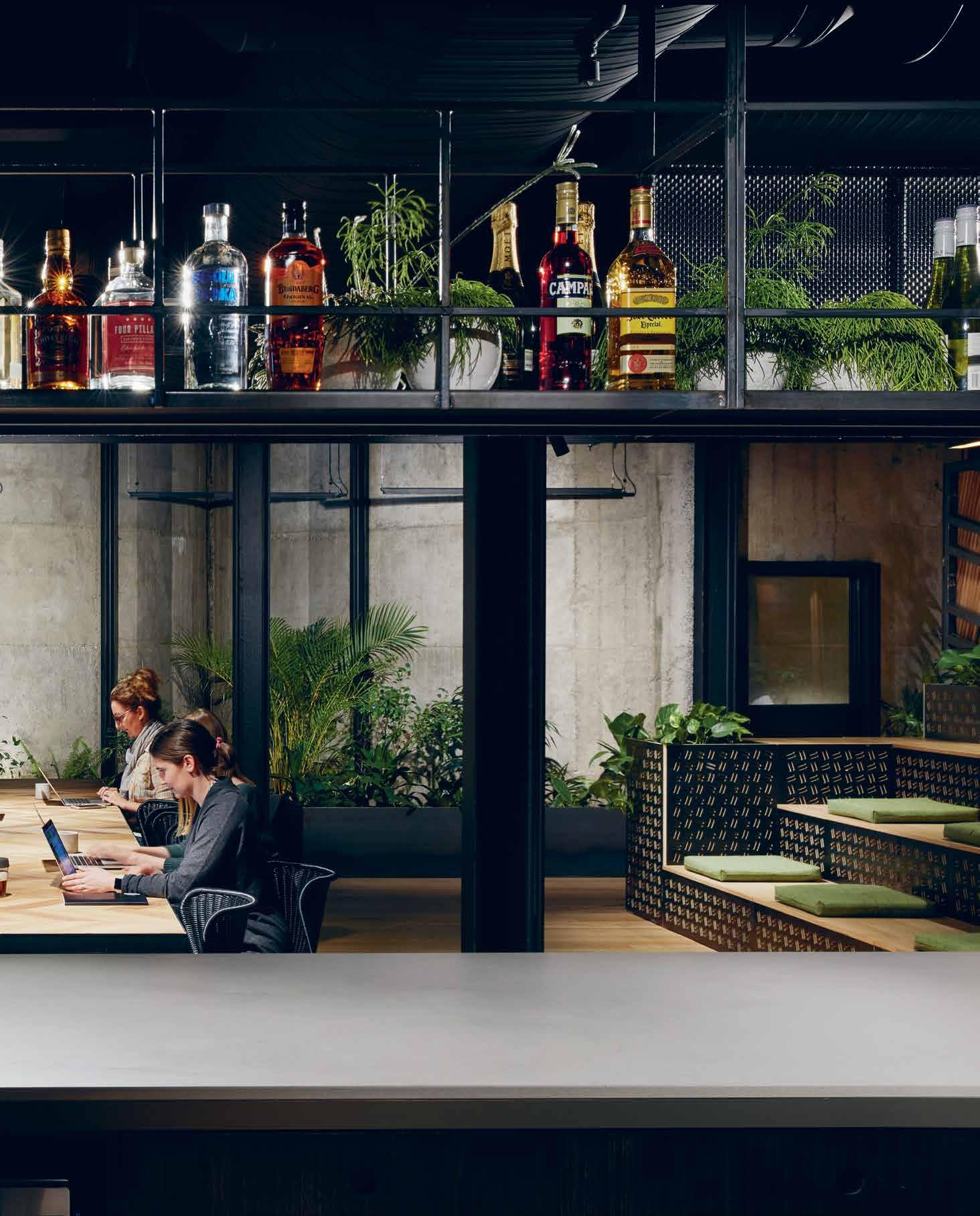
INDESIGN X Luxx Box
Bridging The Noise Divide

There is no doubt that cafés and restaurants can be busy, messy and loud spaces. While this sometimes creates atmosphere, a lack of privacy and high noise levels can have a significant impact on customer comfort in modern hospitality environments.

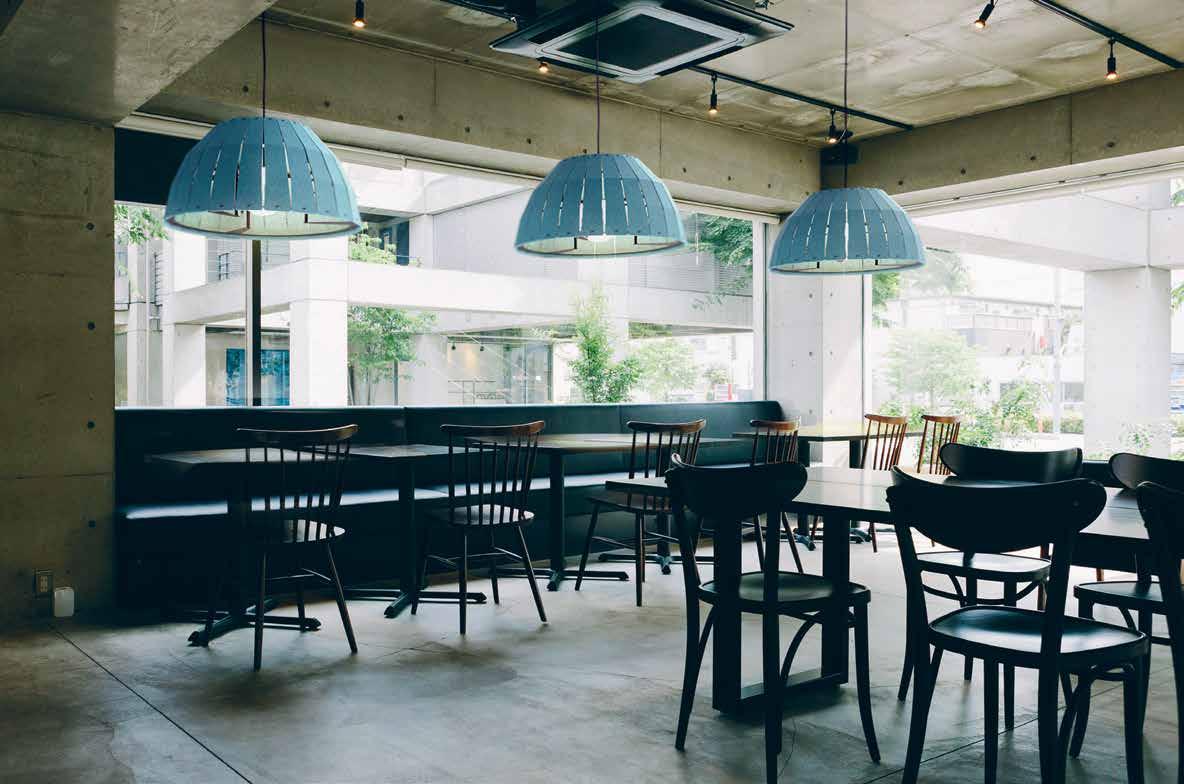
It’s with sound absorption and this problem in mind that design studio Luxxbox created a range of acoustic lighting under its ThinkLab brand. Featuring an industrial yet decorative design aesthetic, the range includes, Vapor Echo, Vapor Rectilinear, Birdcage, Shingle and Matrix designs.
“The ThinkLab acoustic lighting range utilises the void between the table and the ceiling plane. This is a previously untapped space in most environments. We are now looking at how to best exploit this space for both aesthetic and sound design,” says Jason Bird, the creative mind behind the designs and Managing Director of Luxxbox.
“With commercial real estate costs rising, successful interiors have to make every square millimetre count. Add to that the feedback from customers who prefer a degree of sound privacy, particularly in a dining environment, and acoustic lighting becomes integral in a well-designed space. By addressing acoustic concerns with overhead lighting, you can unlock so much potential.”
Hard surfaces that intensify sound are almost unavoidable in hospitality, and decorative pendant lighting has not been available to mitigate this, which is where ThinkLab’s design comes into play.

The fixtures are highly durable, providing both a design solution and long-term stability with a Group 1 fire rating, sound absorption between Class C and D, and are composed of at least 65% recycled material.
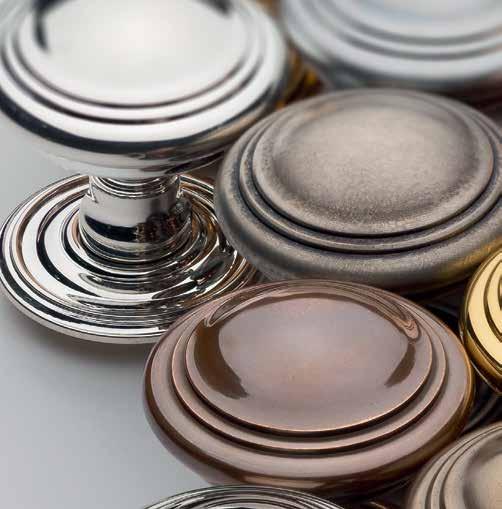
luxxbox.com luxxbox 192
Above: The Birdcage design acoustic light, from Luxxbox’s ThinkLab brand.





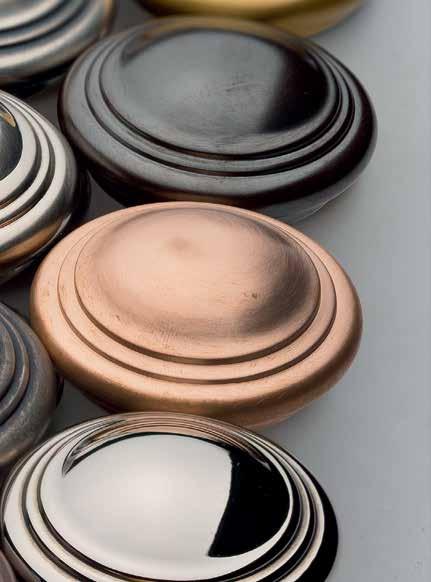

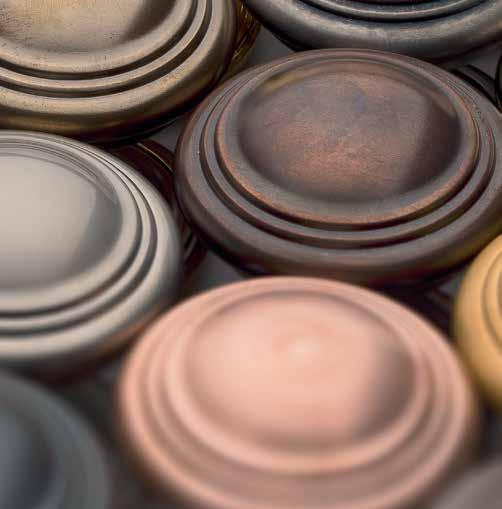







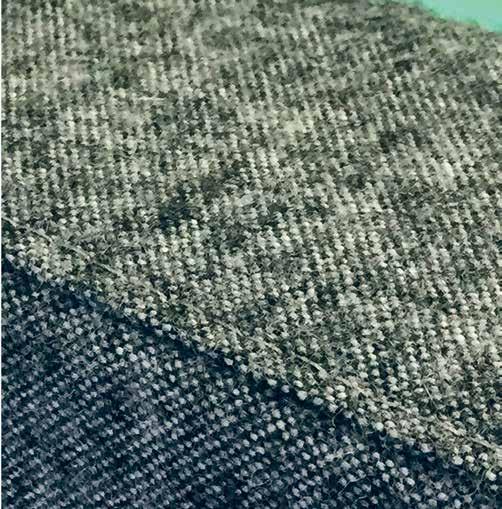
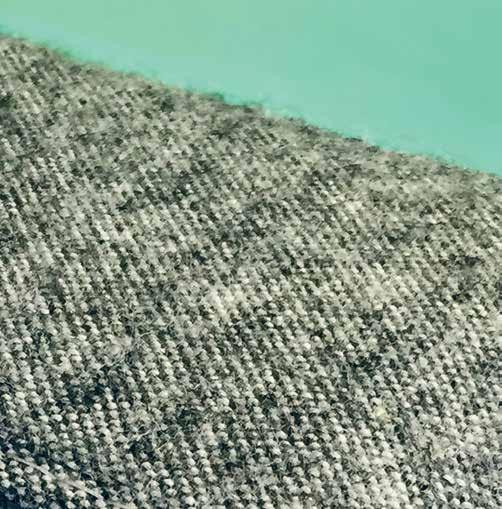
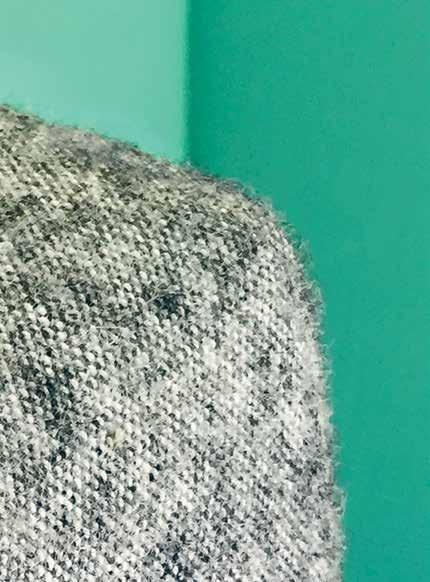
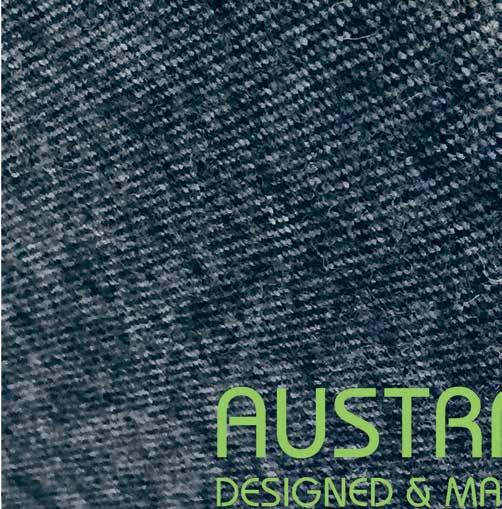



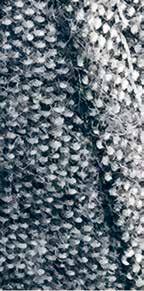

WHAT CAN DESIGN LEARN FROM BJÖRK?
INDESIGN 195 IN TEREST TEREST IN

Icelandic experimental musician and multimedia artist, Björk Guðmundsdóttir, is effervescent, eclectic, otherworldly and obscure. She has never been afraid to take risks and make mistakes. Are her recent risky experiments with virtual reality what’s missing from our creative community?
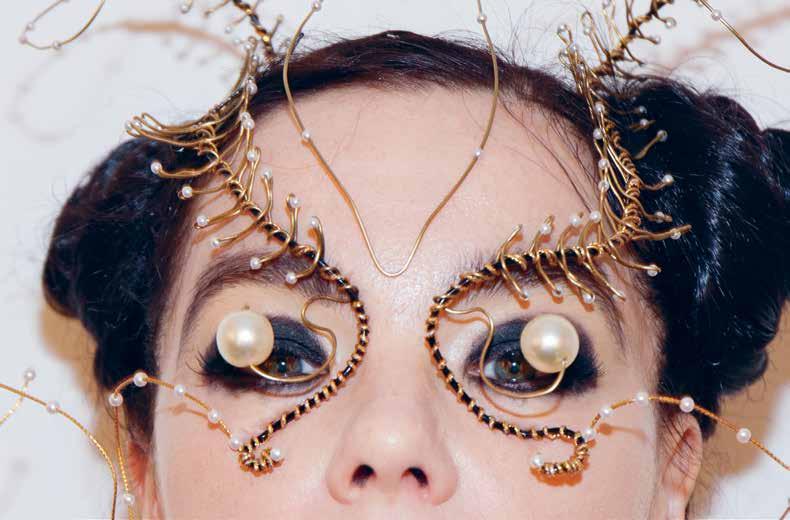
bumping into walls
INDESIGN 197 IN Teres T
This page & opposite: The 50-year-old Nordic native wears an intricate gold headpiece resembling insect feelers at her BJÖRK DIGITAL media preview during Vivid Sydney 2016. Page 198: Björk in Andrew Thomas Huang‘s Black Lake, commissioned by MOMA New York as part of its Björk retrospective.
Words Sammy Preston Photography Santiago Felipe and Andrew Thomas Huang
Probably best recognised for the 1995 top 10 hit It’s Oh So Quiet, Björk’s music navigates countless influences, genres and mediums. She won the Academy Award for Best Original Song in a Motion Picture in 2001, and the Swedish Polar Music Prize in 2010. Music accolades aside, Björk has also been regularly praised for art direction, performance, costume, cinematography, graphics, boundary crossing, animation and special effects.
A willingness to tread new ground and to understand creative expression as a broad, undefined cosmos has always set her well apart – and perhaps there is something to learn from her reckless abandon. Welcome to the Björk universe.
In Sydney earlier this year for Björk D I g I tal, a world premier virtual reality experience and curated program of extensive video work spanning her 24-year career, the artist described the music-meetstechnology exhibition as a “risk”.
Housed within the halls of Sydney’s impressive, cavernous Carriageworks arts precinct, Björk’s virtual reality (VR) world included four rooms, each featuring future focused new video technology built around songs from her album, Vulnicura.
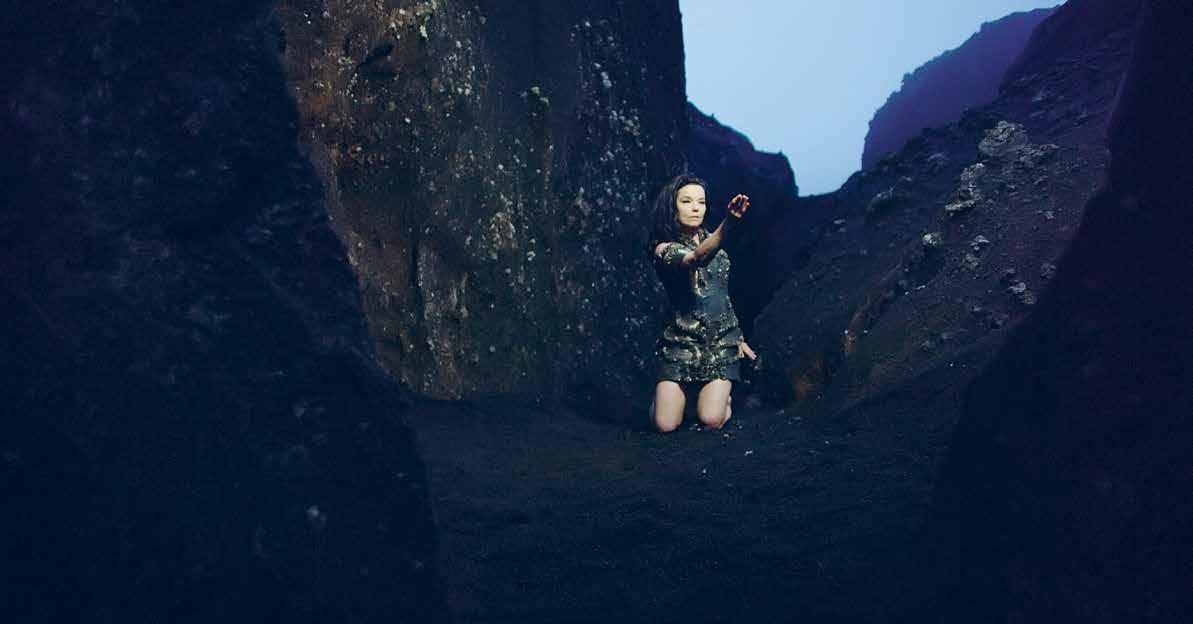
“VR was developing all around me, it became slowly apparent that this would be a very natural home for this album,” she said during her press junket in Sydney.
For Björk, VR offered a brand new stage, a new way for her to develop her art and to perform. “The more often I tried it on and was getting to know its character, the more I liked it. I was fascinated by how it captured intimacy; you can be more intimate than in a video or at a live concert. As a musician, it’s a really exciting toy to have. It’s full penetration,” she continues. “I’m not surprised the porn industry has embraced [VR] the way it has.” However despite its potential, the technology is still a fairly infant, unknown landscape.
At B jörk D I g I tal for example, the experience was novel, at times a little shaky. Audiences were wide-eyed and excited, but carried an air of expectation pierced with disappointment. Even for new frontiers, we seem to demand seamlessness and instant perfection. For the song Stonemilker, visitors rested on wooden stools in a low lit room. Wearing standard VR headsets, each joined Björk dressed in neon yellow on the black sanded beach of Grótta, Reykjavik. Mouth Mantra, by contrast, was shot literally within the confines of Björk’s singing mouth. The fourth and final room may have been the most innovative. The song Notget was matched to a live, hyper-bright 360-degree three dimensional landscape, which allowed spectators to move through an abstract dimension via advanced HTC Vive headsets, affixed to the ceiling.
Occasionally wires were tangled, headsets switched off and electricity flickered out entirely. All in all , it was undoubtedly a richer, closer experience of video, but hardly an earth-shattering technological unknown. But such was the risk Björk was happy to take on. And while it was by no means a seamless endeavour, the mistakes she made were valuable in informing her future efforts.
“All the videos were filmed with different technology, and I find this environment very exciting to pioneer in this space, where people are still bumping into walls, discovering things,” she comments.
There’s a playfulness to her approach that’s endearing on the surface, but has also allowed her to continue to turn heads. There’s space for precision, but we as a creative community need to be explorative and accept uncertainty as a part of human expression. As Björk herself says: “New technology is a tool to update ourselves, everybody has to embrace it – risks, mistakes and all.”
bjork.com
INDESIGNLIVE.COM IN T E r EST 198
INDESIGN X RJ
Wellbeing That Really Works.
The central aim of modern activity based working is to create a sense of wellbeing in the office through improved employee health and productivity. It’s with this in mind that RJ has designed their best selling line of sit-to-stand workstations –the Actif range.

The Actif workstation collection comes in two height configurations, (610 to 1250mm or 720 to 1130mm) and with a variety of height adjustable mechanisms that allow the user to have the benefits of a standing desk, the comfort of a traditional seated option, or anything in between. Actif workstations also feature a cable management system, including cable trunking which ensures clean and aesthetically sound travel of cables in otherwise messy situations. Screens in the workstations are available with powdercoated frames
or in a frameless model, both with a variety of accessories including desk mounted shelves, cable trays and monitor arms. Actif has recently been installed in a variety of high-profile projects including Knight Frank Global, Genesis Care, UTS Broadway, and Qantas Credit Union. RJ stands by the quality of Actif with a ten year warranty. Genesis Care in particular, (Australia’s largest provider of of radiation oncology, cardiology and sleep treatments), has recently occupied smart new offices in Alexandria designed by The World is Round and constructed by Interior2. Max Thompson of Spitfire Control superintended the project, which sees a number of distinct spaces created with breakout hubs, an elegant reception area and open plan workstations by RJ, specified especially for Genesis Care’s ongoing commitment to wellbeing.
rj.com.au rj o ffice 199
Above: Genesis Care’s new Sydney office , designed by The World is Round, constructed by Interior2 and superintended by Spitfire Control’s Max Thompson. Housed in an old wool shed, the design utilises many of the building’s original details alongside newly installed Actif sit-to-stand workstations.
Be INspired
Be INspired
101 Abey Australia abey.com.au
140 Ajar ajar.com.au
IBC Bolon bolon.com

IFC-001 Caesarstone caesarstone.com.au 050 Cafe Culture + Insitu cafecultureinsitu.com.au
Corian casf.com.au
Cosentino silestoneoceania.com
Cult cultdesign.com.au
Dekton Collective dekton.com.au
Designer Rugs designerrugs.com.au
District district.com.au
Domayne domayneonline.com.au
Dutch Design Collective hollandhubaustralia.com.au
5 for 4
5 for 4
Subscribe to Indesign and get 5 issues for the price of 4! ($55). Join the global design gang at www.indesignlive.com/subscribe
Subscribe to Indesign and get 5 issues for the price of 4! ($55). Join the global design gang at www.indesignlive.com/subscribe
Indesign looks for the point and purpose of everything in design – exploring what we do, how we do it, and why. Indesign is the only place you’ll find conversations on the design industry that is clever, provocative, insightful, and just a bit cheeky.
Indesign looks for the point and purpose of everything in design – exploring what we do, how we do it, and why. Indesign is the only place you’ll find conversations on the design industry that is clever, provocative, insightful, and just a bit cheeky.
Indesign is for creative professionals – aspiring and established – hungry to continue the ideas that inform the best projects, products and people.
Indesign is for creative professionals – aspiring and established – hungry to continue the ideas that inform the best projects, products and people.


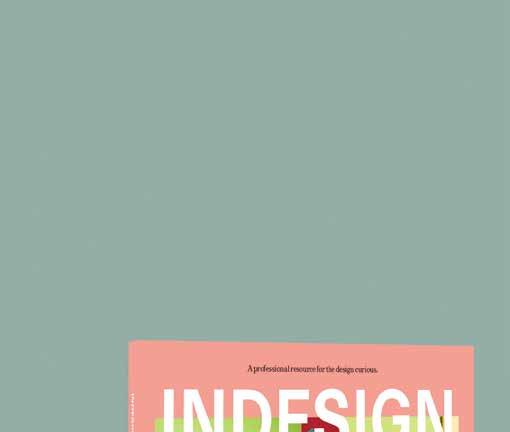
Interiors zenithinteriors.com
Indesign BFFs
Indesign BFFs
Without the support of our industry BFFs (advertisers, to the laymen) we wouldn’t have this amazing resource! This symbol throughout the magazine and online represents the special few we have worked closely with over these many years, and who continue to support us and our industry. We totz them, and so should you!
Without the support of our industry BFFs (advertisers, to the laymen) we wouldn’t have this amazing resource! This symbol throughout the magazine and online represents the special few we have worked closely with over these many years, and who continue to support us and our industry. We totz them, and so should you!
INDESIGNLIVE.COM IN TEREST 200 101 Abey Australia abey.com.au 140 Ajar ajar.com.au IBC Bolon bolon.com IFC-001 Caesarstone caesarstone.com.au 050 Cafe Culture + Insitu cafecultureinsitu.com.au 166 Corian casf.com.au 018-019 Cosentino silestoneoceania.com 002-003 Cult cultdesign.com.au 070-071 Dekton Collective dekton.com.au 004-005 Designer Rugs designerrugs.com.au 115 District district.com.au 006-007 Domayne domayneonline.com.au 135 Dutch Design Collective hollandhubaustralia.com.au 023, 025, 027 Dyson dyson.com.au 032 Ecosmart ecosmartfi re.com.au 072 English Tapware Company englishtapware.com.au 130 Farage farage.com.au 156 Harry The Hirer harrythehirer.com.au 073-078 HUB Furniture hubfurniture.com.au 059, 161 Instyle instyle.com.au 010-011 Janus Et Cie janusetcie.com 028-029 Krost krost.com.au 020 Light Culture lightculture.com.au 037 Living Edge livingedge.com.au 192 Luxxbox luxxbox.com 065 P4 productsforpeople.com.au 043 Parisi parisi.com.au 057 Pedrali pedrali.it 053 Precision Flooring precisionflooring.com.au 014-015 Premium Lighting premiumlighting.com.au 199 RJ Workspace rj.com.au 061 Scandinavian Business Seating sbseating.com 107 Screenwood screenwood.com.au 008-009 Smeg smeg.com.au 089 Space Furniture spacefurniture.com.au 108 Staples staples.com.au 091 Staron austaron.com.au 049 Stormtech stormtech.com.au OBC Stylecra stylecra .com.au 045 Sunbrella sunbrella.com 194 Sustainable Living Fabrics sustainablelivingfabrics.com.au 021 UCI uci.com.au 165 Urban Edge Ceramics urbanedgeceramics.com.au 041 Vola vola.com 039 Woven Image wovenimage.com 012-013 Zenith Interiors zenithinteriors.com
JOIN THE GLOBAL DESIGN GANG...SUBSCRIPTIONS OFFER OUR BFFS...ADVERTISERS DIRECTORY INDESIGNLIVE.COM IN TEREST 200
018-019
002-003
070-071
004-005
115
006-007
135
023, 025, 027 Dyson dyson.com.au 032 Ecosmart ecosmartfi re.com.au 072 English Tapware Company englishtapware.com.au 130 Farage farage.com.au 156 Harry The Hirer harrythehirer.com.au 073-078 HUB Furniture hubfurniture.com.au 059, 161 Instyle instyle.com.au 010-011 Janus Et Cie janusetcie.com 028-029 Krost krost.com.au 020 Light Culture lightculture.com.au 037 Living Edge livingedge.com.au 192 Luxxbox luxxbox.com 065 P4 productsforpeople.com.au 043 Parisi parisi.com.au 057 Pedrali pedrali.it 053 Precision Flooring precisionflooring.com.au 014-015 Premium Lighting premiumlighting.com.au 199 RJ Workspace rj.com.au 061 Scandinavian Business Seating sbseating.com 107 Screenwood screenwood.com.au 008-009 Smeg smeg.com.au 089 Space Furniture spacefurniture.com.au 108 Staples staples.com.au 091 Staron austaron.com.au 049 Stormtech stormtech.com.au OBC Stylecra stylecra .com.au 045 Sunbrella sunbrella.com 194 Sustainable Living Fabrics sustainablelivingfabrics.com.au 021 UCI uci.com.au 165 Urban Edge Ceramics urbanedgeceramics.com.au 041 Vola vola.com 039 Woven Image wovenimage.com 012-013 Zenith
166
JOIN THE GLOBAL DESIGN GANG...SUBSCRIPTIONS OFFER OUR BFFS...ADVERTISERS
DIRECTORY
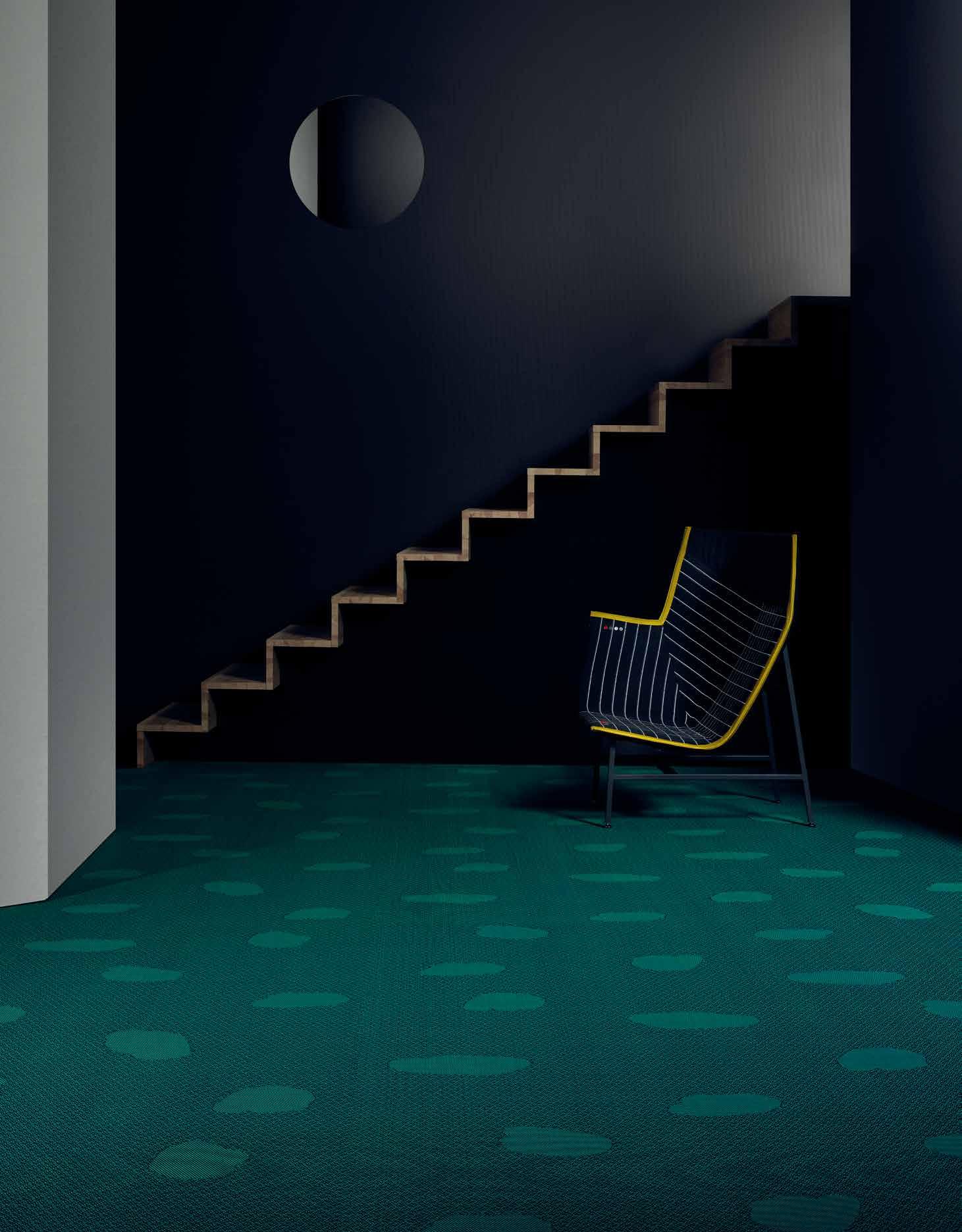
 Twig & Stump Seating
Twig & Stump Seating
Australia 1300 306 960
Design by Alexander Lotersztain
Singapore +65 6511 9328 stylecraft.com.au
Pictured | Flinders University Plaza & Student Hub, Adelaide, by Woods Bagot









































































































































 Stellar Works Ming Chair
Stellar Works Ming Chair


























 FRAME Collection
FRAME Collection



































 Indesign Bolon by The Andrews Group
Indesign Bolon by The Andrews Group















































































































































































































 Twig & Stump Seating
Twig & Stump Seating