INDE.Awards O cial Shortlist 2018 NAB Place, Woods Bagot
Hyundai Capital Convention Hall, Gensler

I NDESIGN Luminary Michael Banney
Marcel Wanders, Moooi
The ‘Information Age’ Issue.
INDESIGNLIVE.COM
Issue #73 / Australia $16.50 / New Zealand $17.50 / Singapore $12.95 / U.S. $21.99 73 97 71443 870000
A professional resource for the design curious.
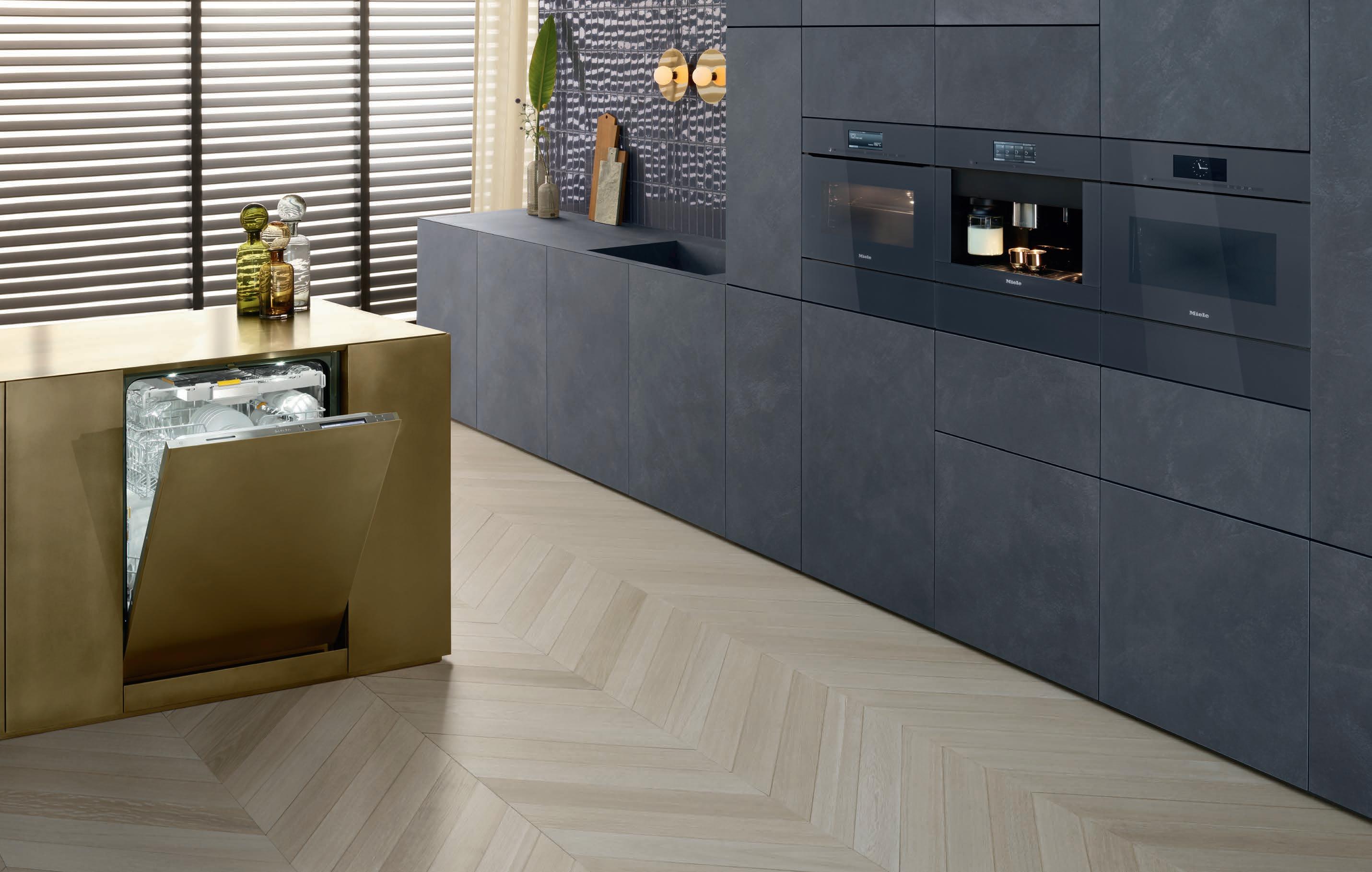
TRP MI 7534 Be inspired at miele-project-business.com.au VIC 9765 7436 NSW 8977 4235 QLD 3632 2471 SA 8352 9532 WA 9286 7835 NZ 573 1269
The Miele Kitchen Experience. Visionary. Extraordinary. Perfect.

Impeccable quality. Liberating technology. Effortless elegance. Extraordinary Miele appliances come together to create visionary kitchen perfection. And our specialist building industry team can make it easy and seamless. Contact our Project Division direct or call into any Miele Experience Centre.
Miele. Immer Besser.
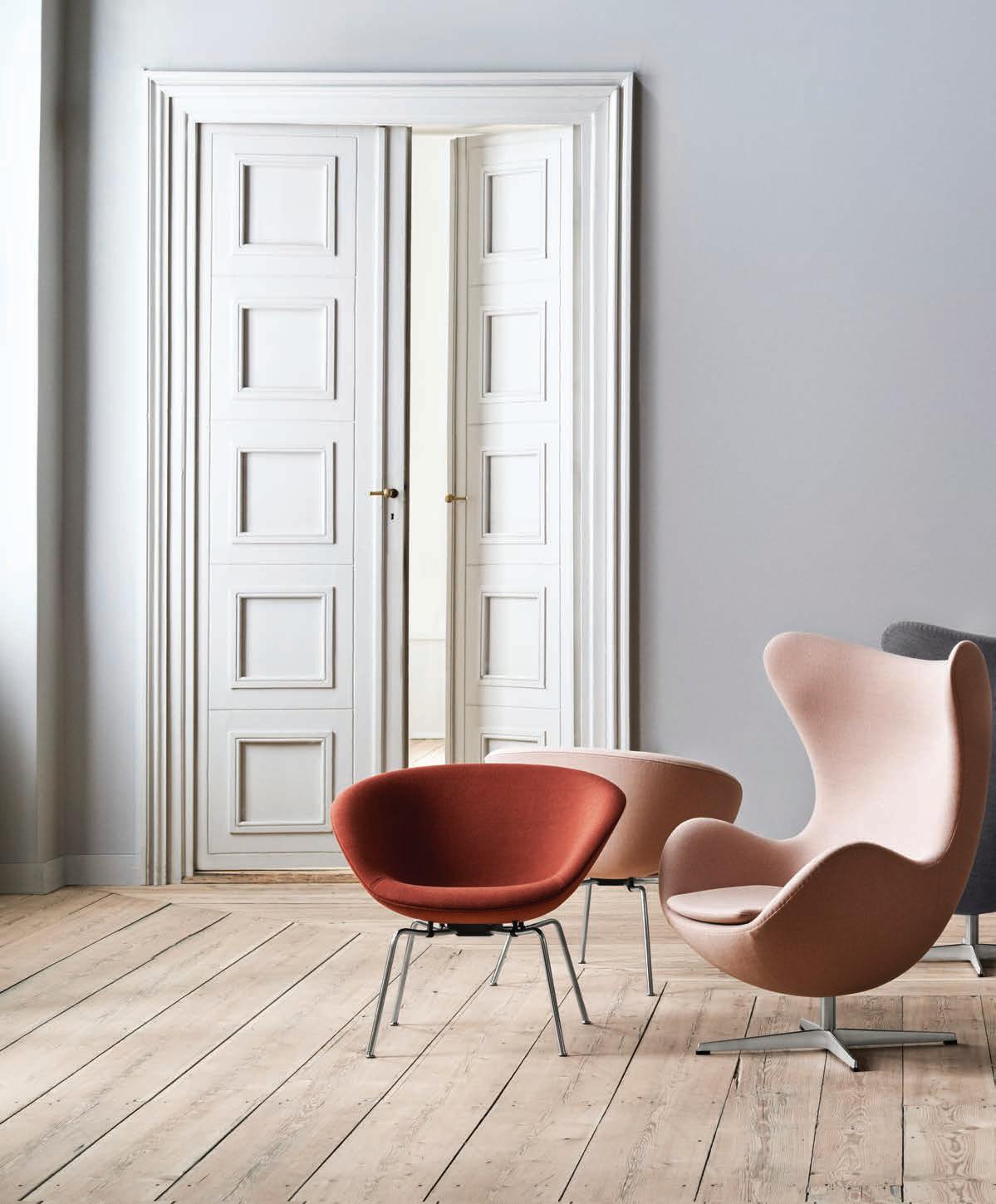
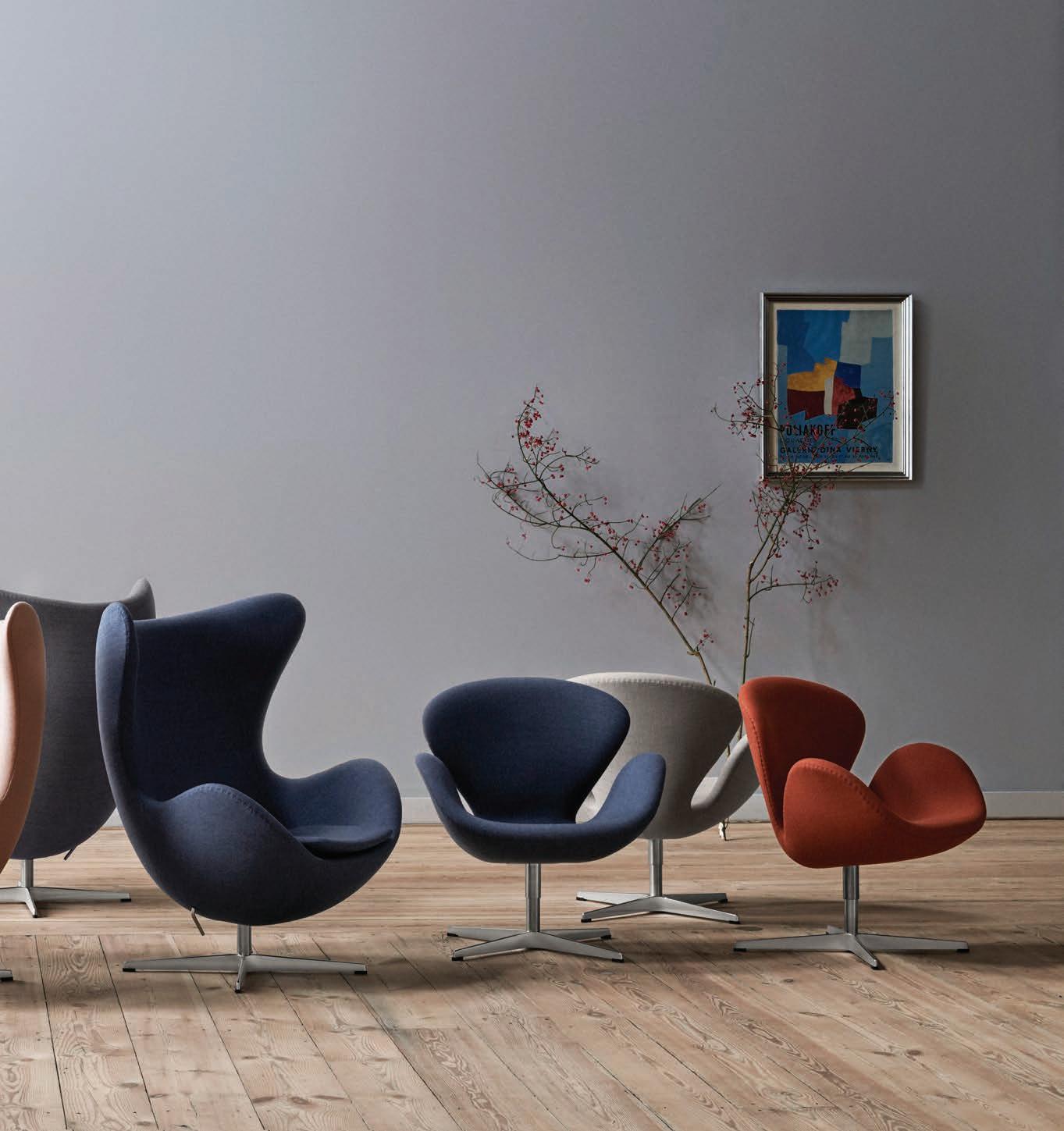


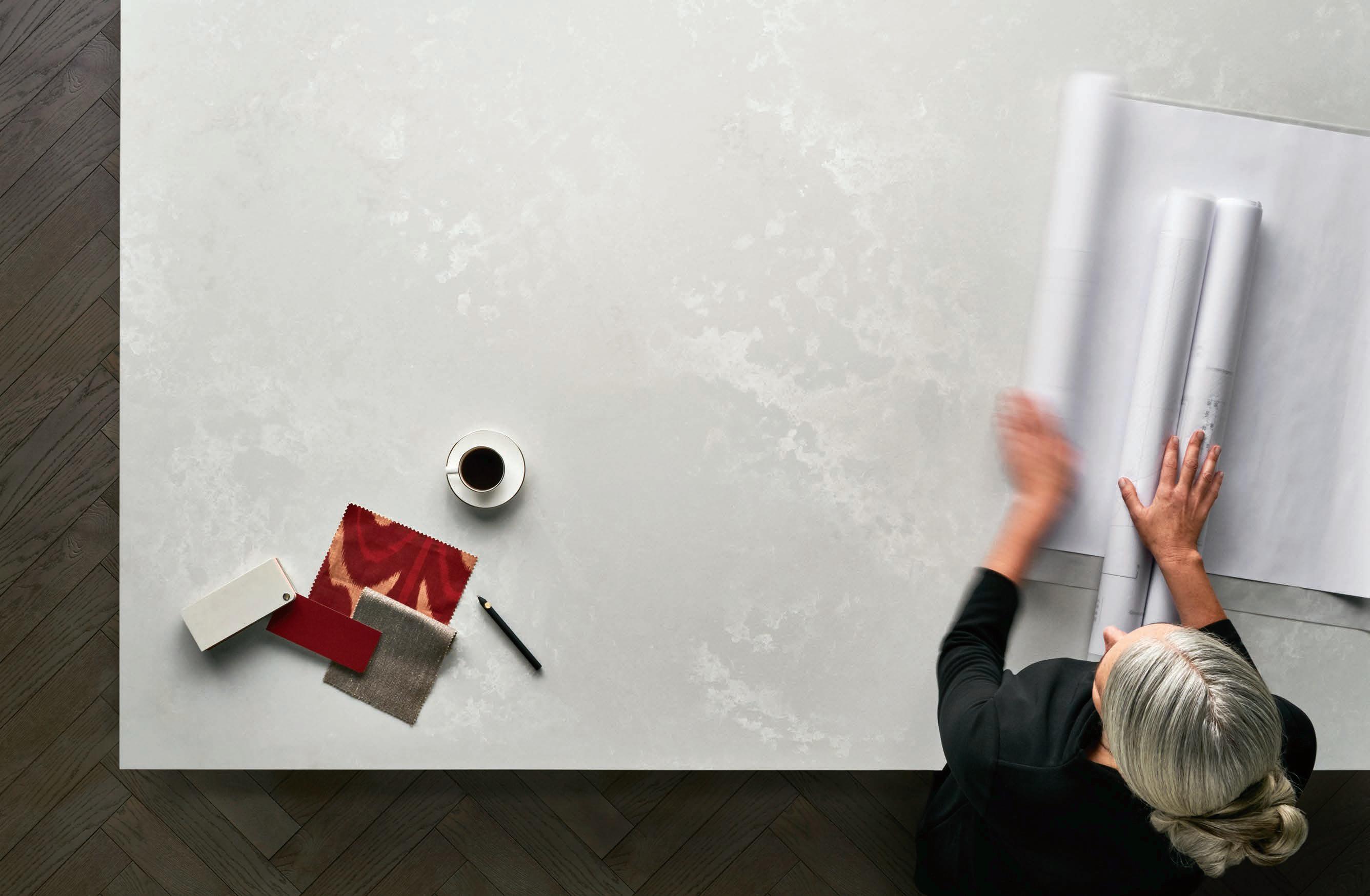

Subtle. Sophisticated. New Cloudburst Concrete™ Concrete domesticated by Caesarstone® www.caesarstone.com.au


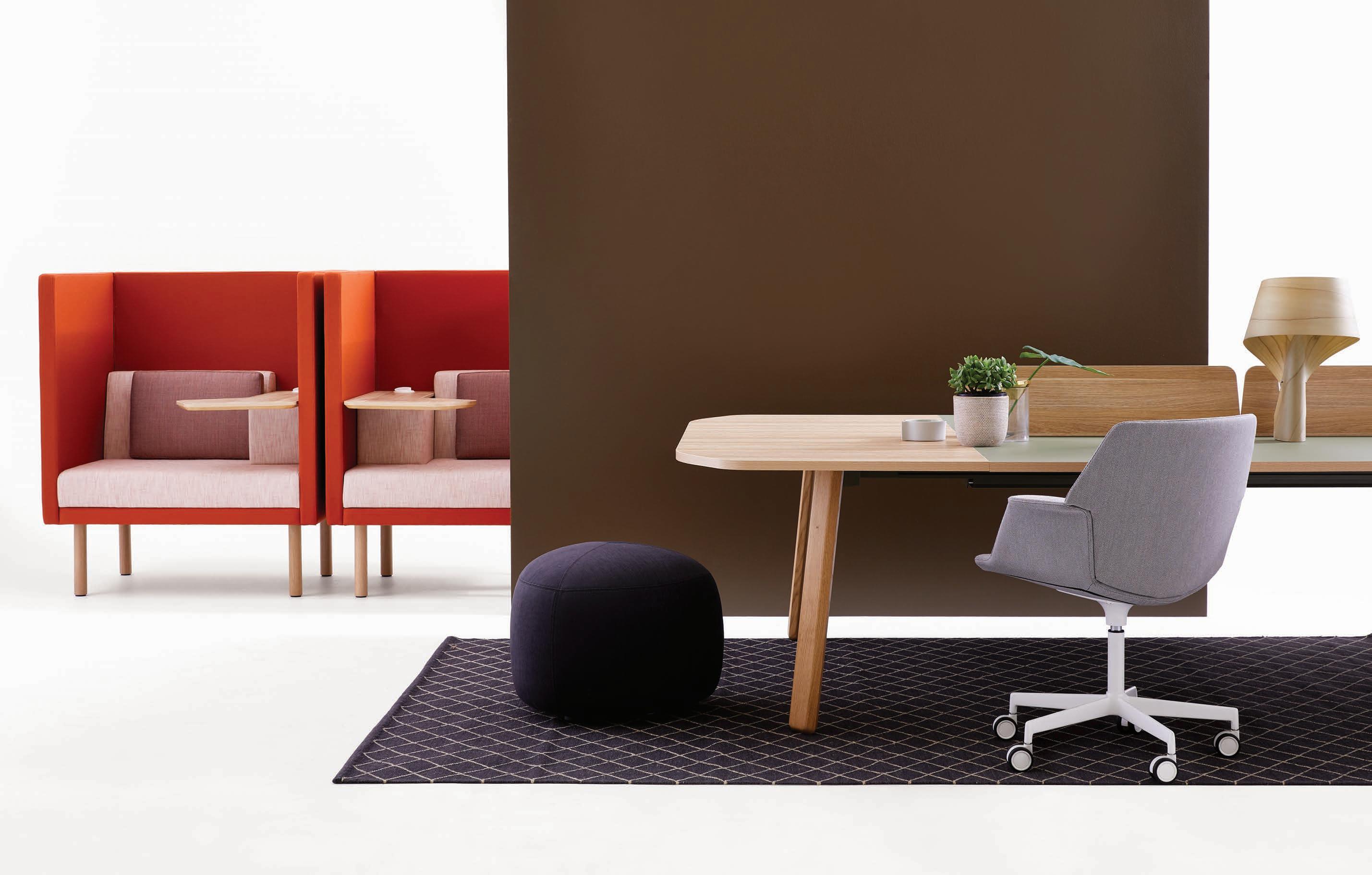

Experience the future now


DAYS 2 VISIONARY SPEAKERS 30 CUTTING EDGE EXHIBITORS 60 ATTENDEES 3500+ Over 2 days in August, architects, designers, real-estate professionals, property developers and end-users will come together to create a unique ecosystem of the commercial and hospitality design sectors. Your invitation is waiting. AUGUST 9-10, 2018 CARRIAGEWORKS, SYDNEY Strategic Partners Powered by TO FIND OUT MORE CONTACT OUR TEAM Colleen Black Indesign Brand Director colleen@indesign.com.au (+61) 401 334 133 Adrian Wilson Architecture & Design Brand Director adrian.wilson@indesign.com.au (+61) 417 779 215 www.front.design
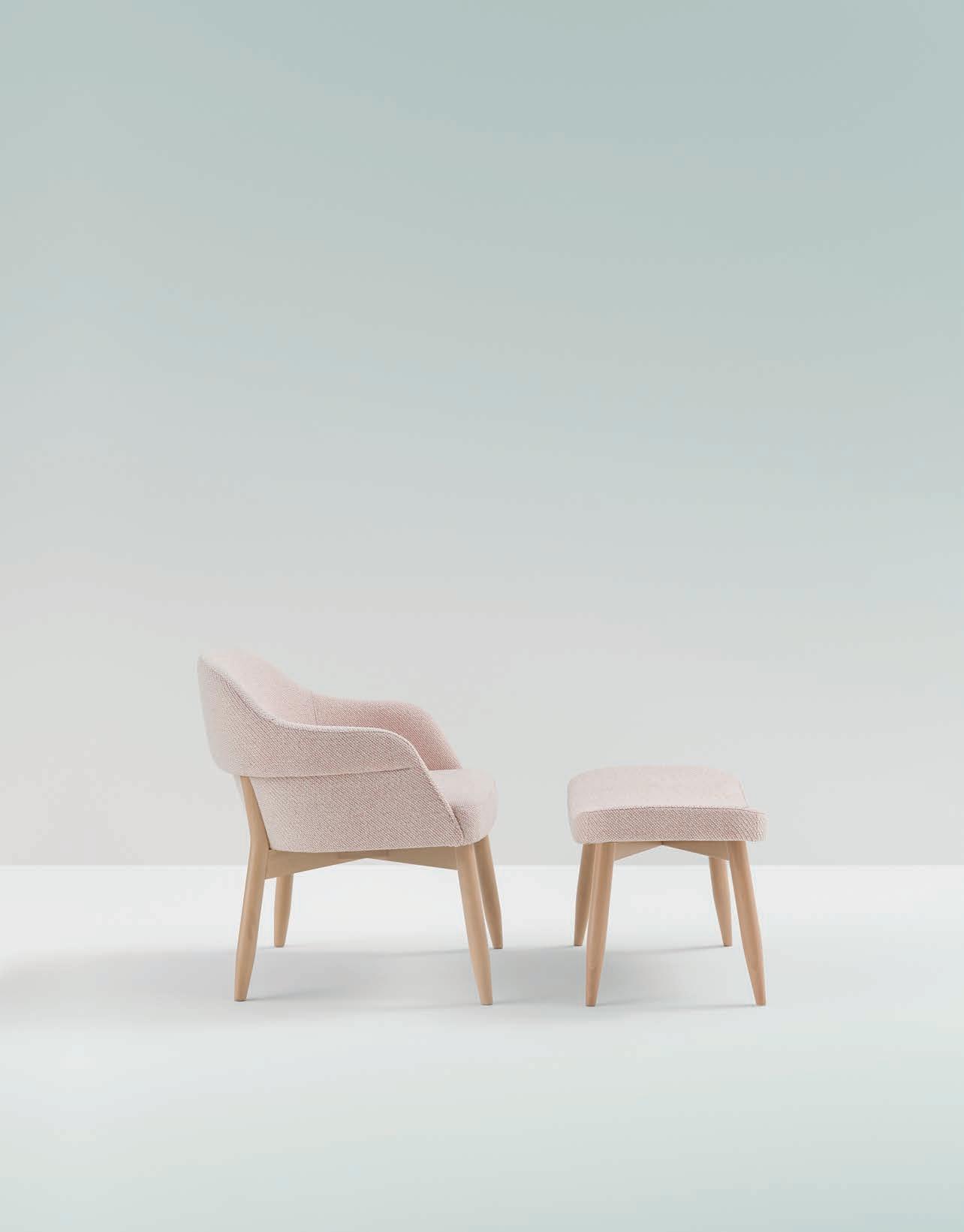
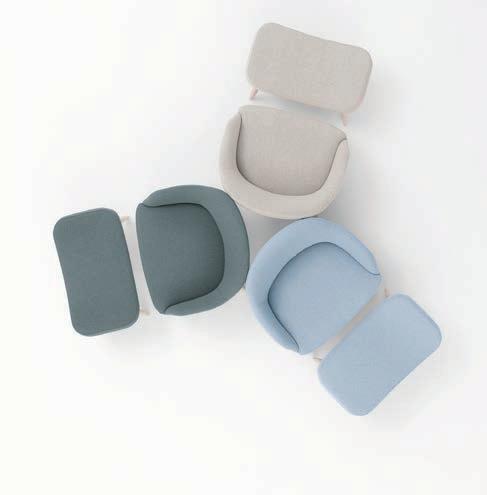
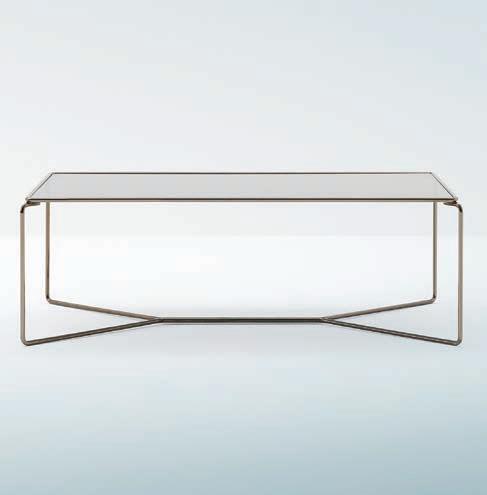
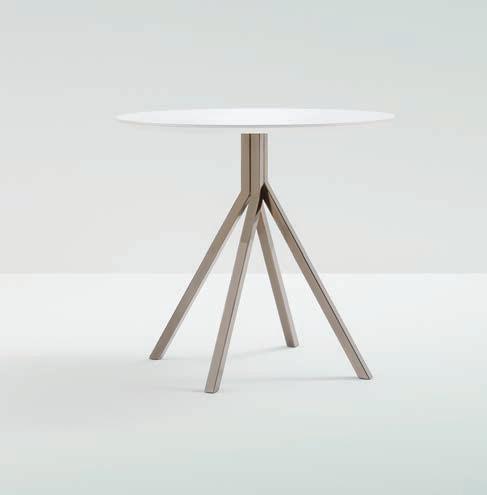
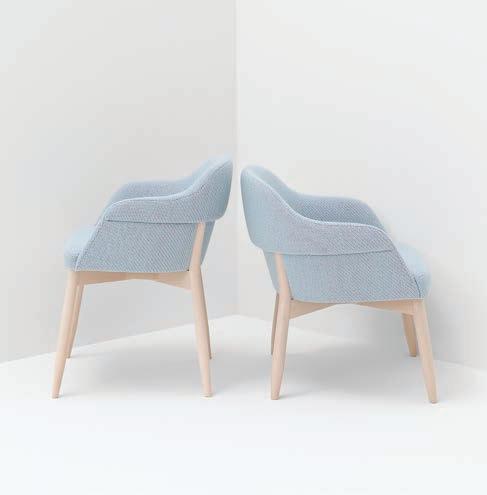



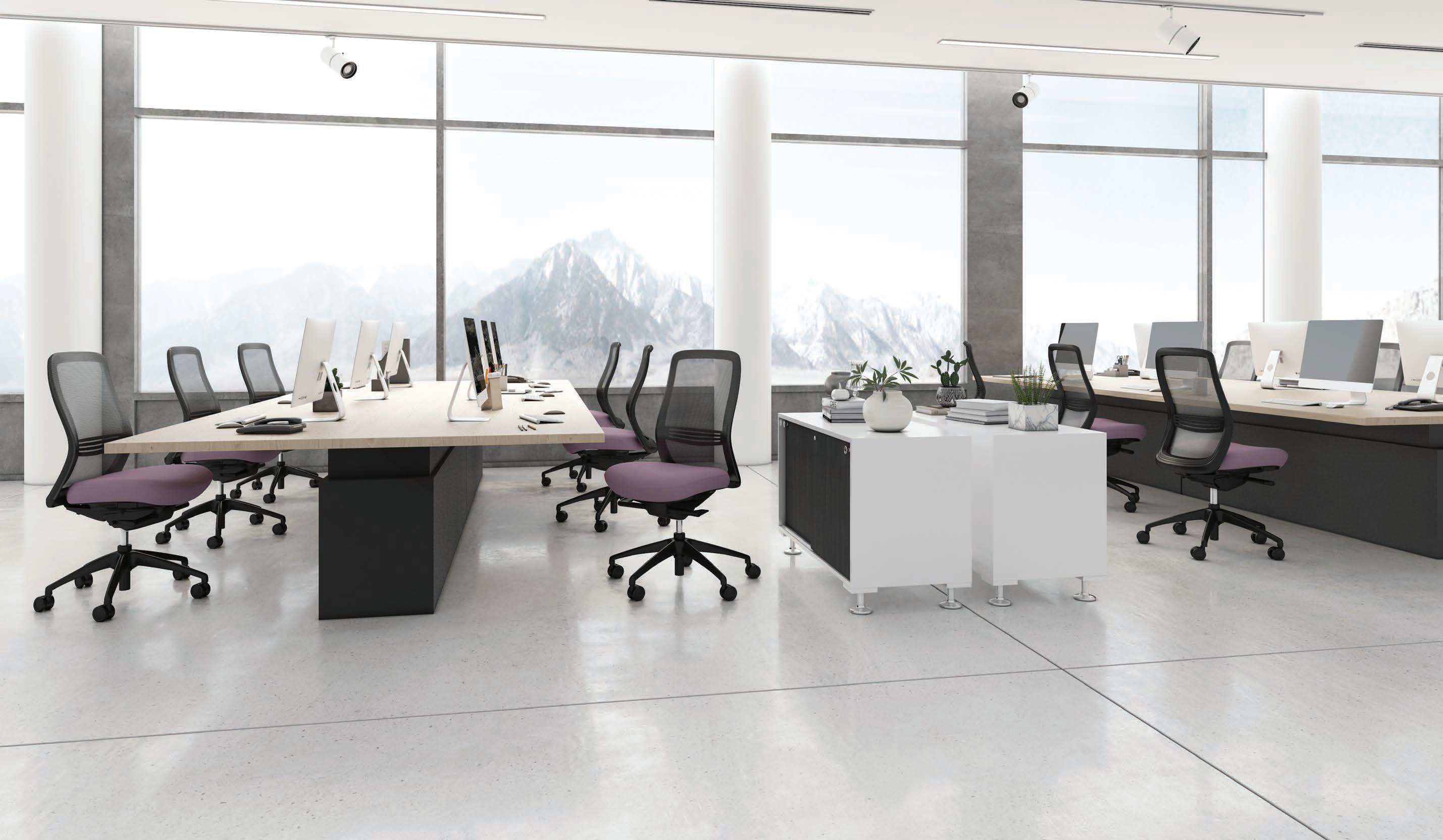
konfurb.com

Konfurb Luna
in / Blazer / Scottsdale At Work* with Camira
Luna Chair
in / Blazer / Scottsdale At Work* with Camira
Featured
CREATE YOUR SPACE Konfurb
Featured
Introducing Stylecraft Rugs
The latest Australian design collaboration for Stylecraft sees the launch of a new range of luxurious, hand-crafted rugs. A statement in design and quality, the five rugs that form the inaugural range have been designed by leading Australian designers (pictured left-right) Keith Melbourne, Tom Skeehan, Ross Gardam, Helen Kontouris and Alexander Lotersztain. The range is diverse in colour, texture and size with each designer drawing on their uniquely individual aesthetic and inspiration.
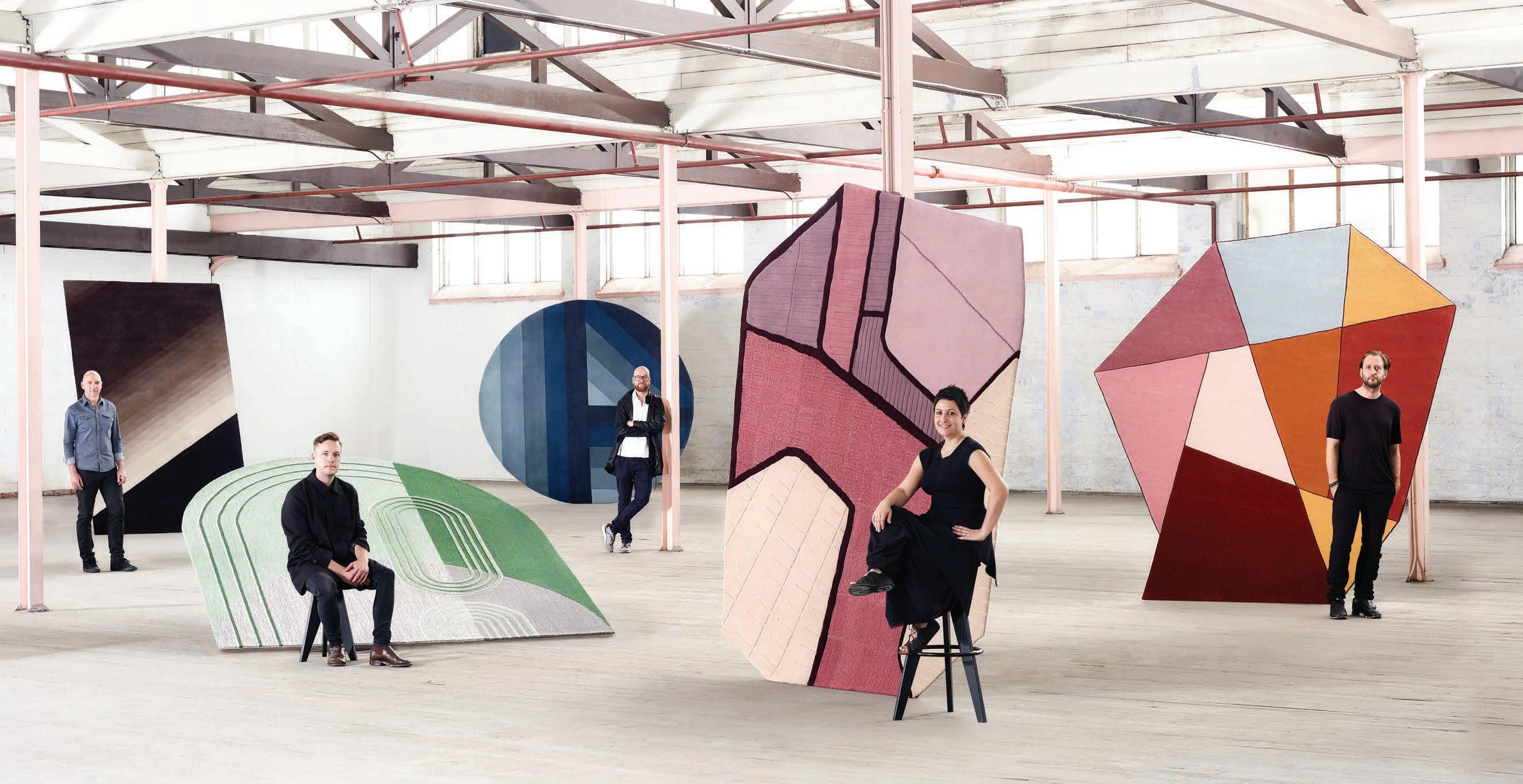
Designed in Australia, handcrafted in India through TAPPETI Rugs, the handmade collection utilises natural fibres including New Zealand Wool. Handmade processes are used by local artisans for dying the yarn, tufting, binding and finishing.
Stylecraft will also be donating 10% of each rug sale to Australian organisation, Tjanpi Desert Weavers. TDW enable over 400 female artists in remote central Australian deserts to earn income from their craft. Committed to enabling indigenous artists to continue to be able to use their skills, our contribution will support the facilitation of material supply, workshops and exhibitions of their woven baskets and toys.

Australia 1300 306 960 Singapore +65 6511 9328 stylecraft.com.au
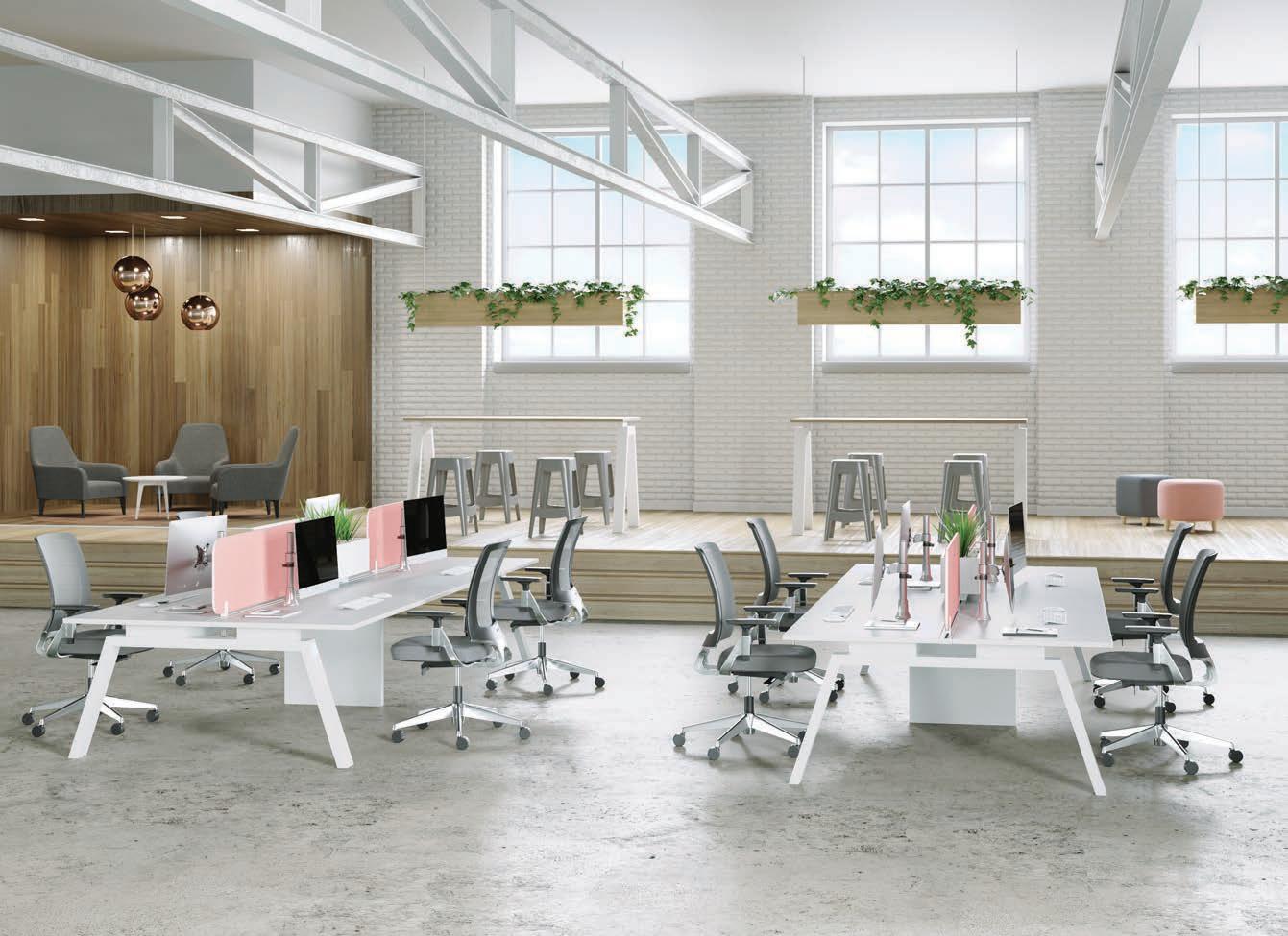
smart lighting solutions
Australian designed and made Bluetooth operated LED lighting
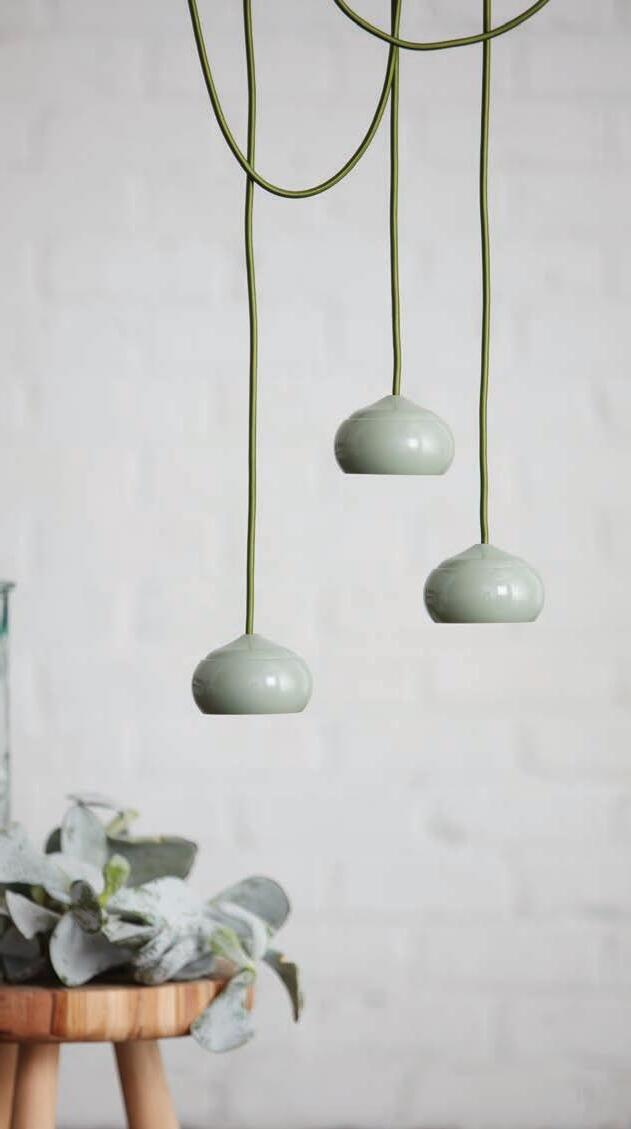
Chairman/Publisher
Raj Nandan raj@indesign.com.au
Managing Director
Kavita Lala kavita@indesign.com.au
Editor Alice Blackwood alice@indesign.com.au
Special Edition Editor
Leanne Amodeo
Indesignlive Editor Aleesha Callahan aleesha@indesign.com.au
Editorial Assistant
Andrew McDonald andrew@indesign.com.au
Content Editor & Client Manager David Congram david@indesign.com.au
Brand Director Colleen Black colleen@indesign.com.au
Business Development Managers
Danielle Nichols danielle@indesign.com.au
Kim Hider kim@indesign.com.au
Client Liaison Dana Ciaccia dana@indesign.com.au
Client Success Executive

Brydie Shephard brydie@indesign.com.au

Production Ian Sudjatmiko ian@indesign.com.au
Accounts Ting Zhang ting@indesign.com.au
Cassie Zeng cassie@indesign.com.au
Designers
Julia Gee julia@indesign.com.au
Tracey Hein tracey@indesign.com.au
Louis Wayment louis@indesign.com.au
Online Manager Radu Enache radu@indesign.com.au
Web Developer Ryan Sumners ryan@indesign.com.au
Indesign Correspondents
Andrea Stevens (New Zealand) Mandi Keighran (London) Stephen Cra i (Melbourne)
Contributing Writers
Aleesha Callahan, David Congram, Kirsty Sier, Leanne Amodeo, Michelle Bailey, Patricia Arcilla, Paul McGillick, Rebecca Gross, Sandra Tan, Sophia Watson
Featured Photographers
Bec Capp, Ben Hosking, Brigi e Lacombe, Christine Francis, Christopher Frederick Jones, Dianna Snape, Eric Laignel, Hannah Caldwell, Joel Barbi a, Jon Linkins, Kara Rosenlund, Katherine Lu, Michele Aboud, Murray Fredericks, Nacasa & Partners, Paul Warchol, Peter Benne s, Sharyn Cairns, Tatjana Pli , Toby Sco , Tom Blachford
Head O ce Level 1, 50 Marshall Street Surry Hills NSW 2010 (61 2) 9368 0150, (61 2) 9368 0289 (fax) indesignlive.com
Melbourne 1/200 Smith St, Collingwood VIC 3066
Singapore 4 Leng Kee Road, #06–08,SIS Building, Singapore 159088 (65) 6475 5228, (65) 6475 5238 (fax) indesignlive.sg
Hong Kong Unit 12, 21st Floor Wayson Commercial Building, 28 Connaught Road West, Sheung Wan, Hong Kong indesignlive.hk
Join the global design collective, become an Indesign subscriber!
To Subscribe (61 2) 9368 0150 subscriptions@indesign.com.au indesignlive.com/subscriptions
Yearly subscription: Australia $55 (incl. GST) International AUD $110
Printed in Singapore
Indesign is printed with ENVIRO Soy-Based Process Black ink, UV Solventless Varnish and on paper which is awarded an Environmental Management Certificate to the level ISO14001:2004 GBT24001-2004 and Eskaboard and Eskapuzzle produced from 100 per cent recycled fibres (post consumer).
@wyallastudio www.wyallastudio.com.au

All rights reserved. No part of this publication may be reproduced, stored in a retrieval system, transmi ed in any form or by any other means, electronic, mechanical, photocopying, recording or otherwise. While every e ort has been made to ensure the accuracy of the information in this publication, the publishers assume no responsibility for errors or omissions or any consequences of reliance on this publication. The opinions expressed in this publication do not necessarily represent the views of the editor, the publisher or the publication. Contributions are submi ed at the sender’s risk, and Indesign Publishing cannot accept any loss or damage. Please retain duplicates of text and images. Indesign magazine is a wholly owned Australian publication, which is designed and published in Australia. Indesign is published quarterly and is available through subscription, at major newsagencies and bookshops throughout Australia, New Zealand, South East Asia and the United States of America. This issue of Indesign magazine may contain o ers or surveys which may require you to provide information about yourself. If you provide such information to us we may use the information to provide you with products or services you have. We may also provide this information to parties who provide the products or services on our behalf (such as fulfillment organisations). We do not sell your information to third parties under any circumstances, however these parties may retain the information we provide for future activities of their own, including direct marketing. We may retain your information and use it to inform you of other promotions and publications from time to time. If you would like to know what information Indesign Media Asia Pacific holds about you please contact Nilesh Nandan (61 2) 9368 0150, (61 2) 9368 0289 (fax), subscriptions@indesign.com.au, indesignlive.com Digital Print Events Strategic Partners CAREERSINDESIGN MILANINDESIGN INDESIGNLIVE.COM 20 INDESIGN IS BROUGHT TO YOU BY



Sydney | Melbourne | Canberra | Brisbane | Adelaide | Hobart | Perth | Ulverstone uci.com.au Urbantime
I recently spoke at a co-working seminar at MPavilion, hosted by Foolscap Studio and Relative Projects. The audience had spent the day working remotely within MPavilion’s curved amphitheatre-like clasp, designed as a ‘third space’ for working and knowledge sharing. When asked about the future of workplace design, I referenced the blending of workplace with residential and hospitality typologies, and spoke about the rise of premium first-class experiences within corporate spaces – among other things.
I really think I missed an opportunity in not talking about the intersection of education and working. The two are inextricably linked. Education prepares us for working life. The way we study is closely aligned with the way we work, and as such, our learning environments offer exciting insights into future working modes. Along with this issue’s Special Edition Editor, Leanne Amodeo (page 24), I’m fascinated to see how the design of learning spaces draws on every possible aspect of our lives: from our connection to nature, to human social behaviours, agile working habits, local lifestyle and national culture.
Also in this issue, we are excited to announce the INDE.Awards Official Shortlist 2018. It was no small task whittling over 400 blockbuster entries down to a very tight and polished shortlist. Here we present the judges’ final selections for best-in-class design in the region. Special thanks go to our INDE.Awards Partners who have made this year’s awards possible. Meet our fabulous team of major supporters, and find out who made the shortlist, page 29.
As the inaugural FRONT event draws closer (9-10 August in Sydney), we contemplate the 360-degree equation of the specification and procurement process. Through supplier showcases, industry talks, events, and good old-fashioned face-to-face time (never to be underestimated!), FRONT connects all the links in the supply chain. It’s an event not to be missed. We’ll see you there! front.design
Indesign Editor, Alice Blackwood
INDESIGNLIVE.COM 22 FROM THE EDITOR
/indesignlive @indesignlive @indesignlive
indesignlive.com
250,950+ readers engaged across print, digital & social...
On The Cover The Hyundai Capital Convention Hall in Seoul, South Korea by Gensler caters for multiple uses including learning, knowledge sharing, presentations and events. Designed to provide optimum focus by removing all possible distraction, it is a space sculpted by light. Read more on page 128, photo: Nacasa & Partners.
WOODMATT

Pre-finished Board. High Pressure Laminate. Decorative Battens.







Available in 14 stunning new colours, WOODMATT is a next generation product innovation from polytec, combining the best of natural timber with technology advancements, the matt finished subtle woodgrain embossing is designed to match perceptions of authentic timber veneer – in look, feel and warmth.

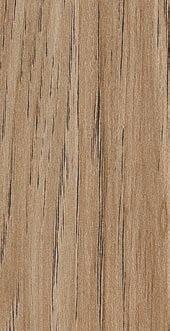


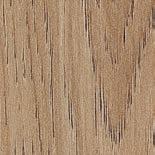
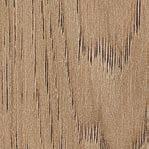

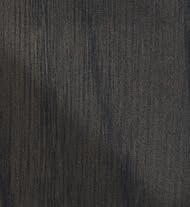


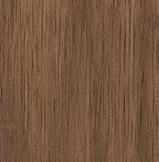

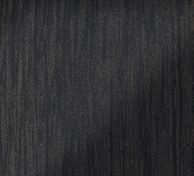
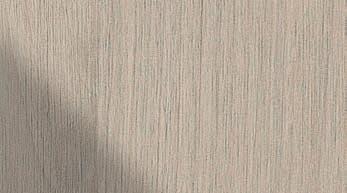



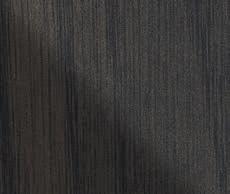
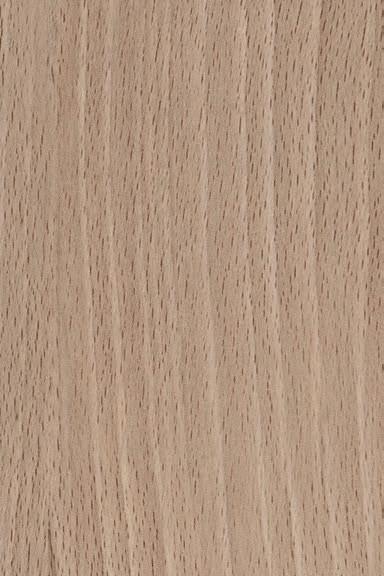
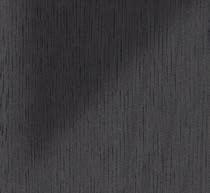

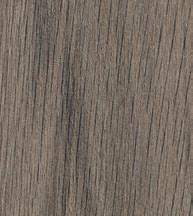





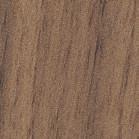


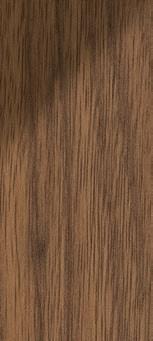
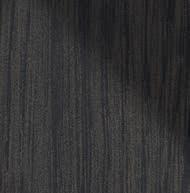



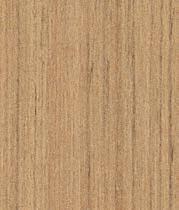

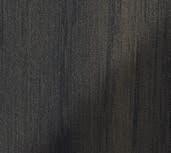
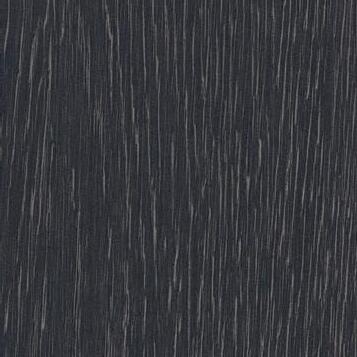
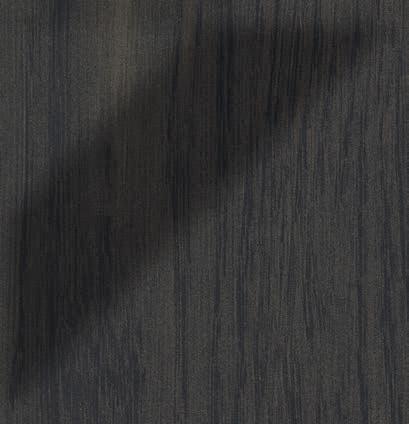
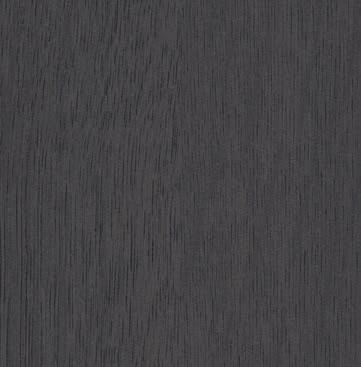
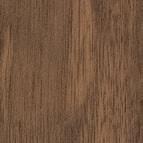

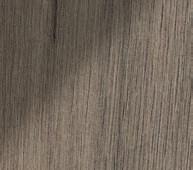

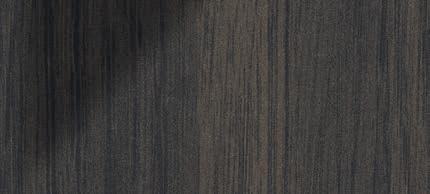




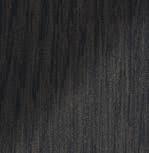
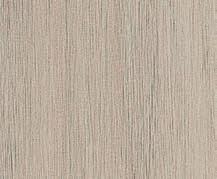


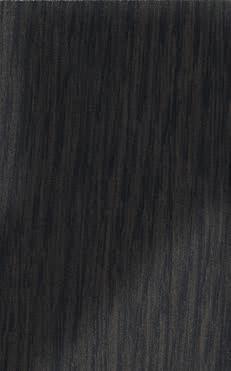
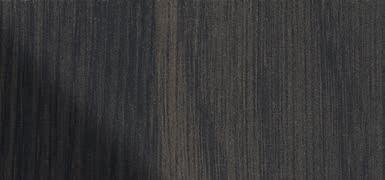

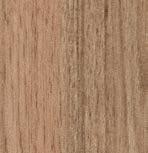
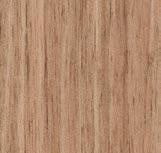

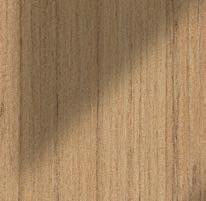
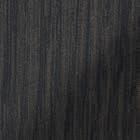

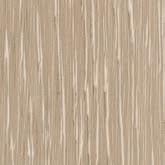


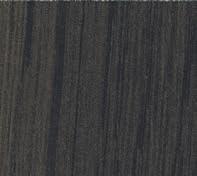
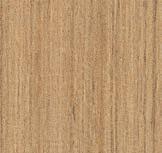

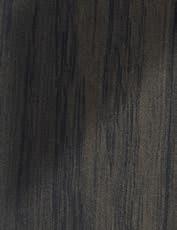
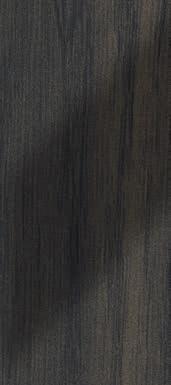

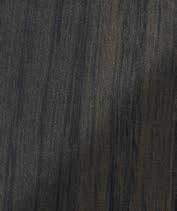
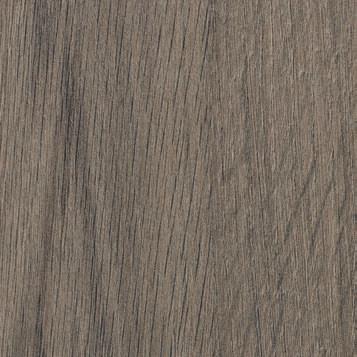
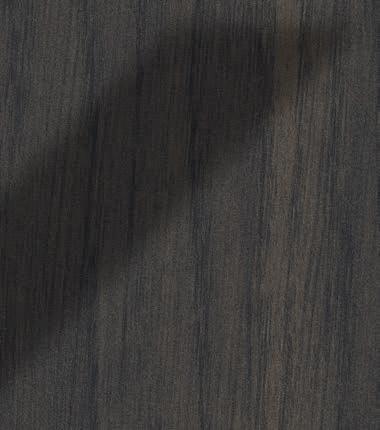

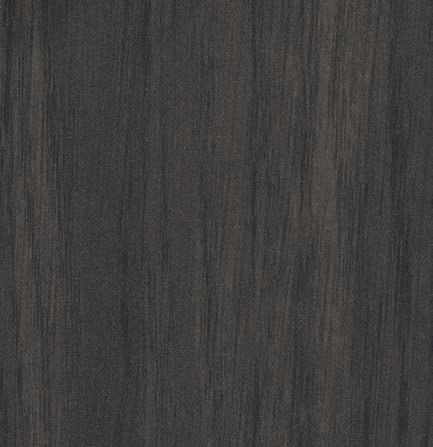
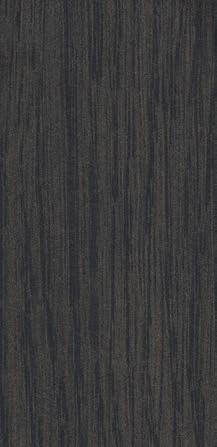
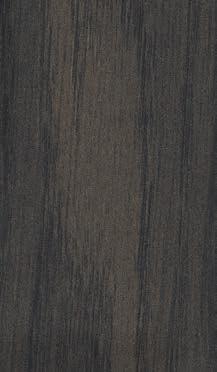

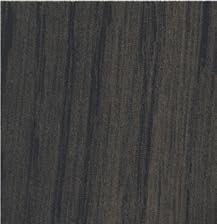
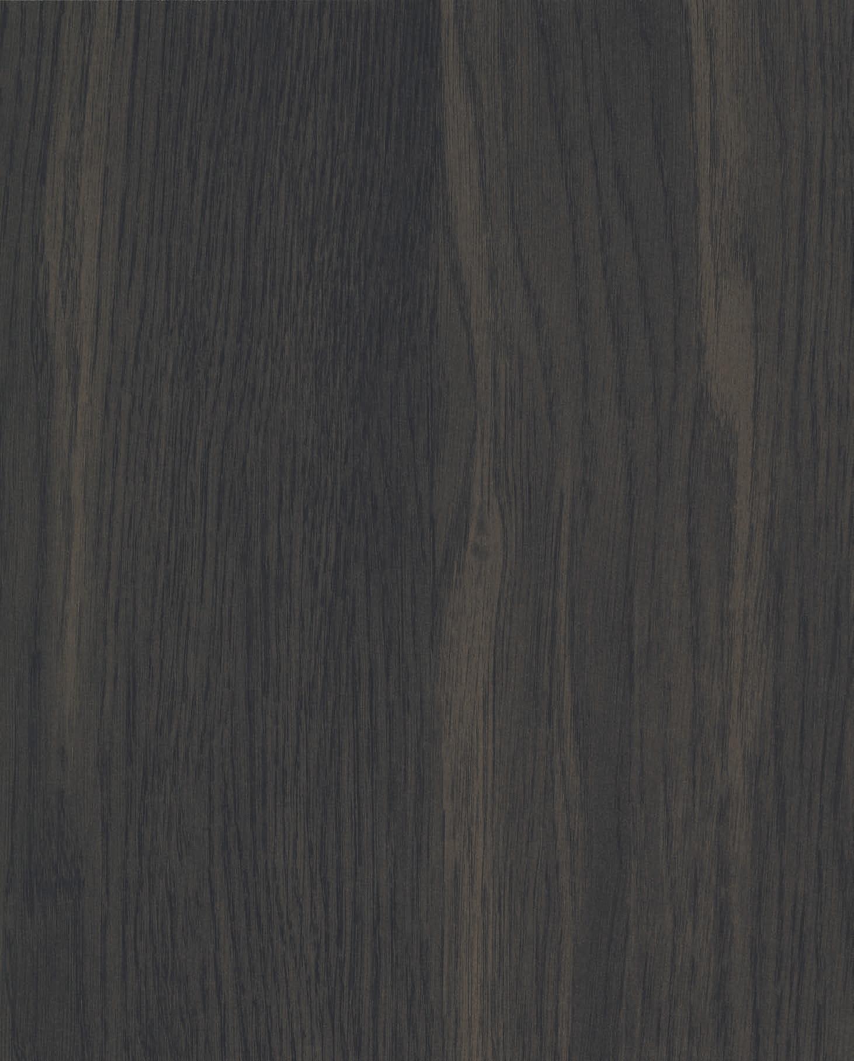
To order your free colour samples visit www.polytec.com.au.






















AFS/01-31-145
















www.polytec.com.au p 1300 300 547
Some of my fondest memories are from my high school and university days. I had brilliant teachers and lecturers, made great friends and developed a passion for creative subjects that, to this day, have served me well. Truth be told, my memories of the spaces in which I studied are not so fond. Classrooms were drab and poky, the desks were uncomfortable and lecture theatres always seemed too cold in summer or too hot in winter.
Reviewing St Aidan’s Anglican Girls’ School (page 120) made me want to re-live my teenage angst just so I could experience Cox Architecture’s stunning transformation of that school’s arts precinct. Students need to be stimulated as much by the spaces in which they learn, as they need to be inspired by their teachers and peers. And innovative learning environments are necessary to support today’s pedagogies, which are much more student focused and value collaboration, communication and entrepreneurship.
This is by no means a brand new conversation and there has been extensive research conducted on the subject in recent years. Victoria’s Department of Education and Training released a report in 2005, for example, that outlines in excellent detail the importance of linking pedagogy and space. It explains the principles of prevailing pedagogical approaches and very clearly states that specific spatial se ings are required for pedagogical activities to be e ective. The implication for architects and designers is significant.
Expect to hear talk of ‘blended learning’, ‘flipped classrooms’ and ‘sticky places’, and how these and other strategies and
methodologies are being employed to improve the student experience. It was certainly eye opening talking with Carey Lyon about Lyons’ tour de force redevelopment of RMIT’s New Academic Street (page 104). This ambitious project was delivered by five collaborating practices, with each asking the same question: How do we make this redevelopment a ractive to students so they actually want to stay on campus?
Indeed, these new learning environments have come a long way since my poky high school classroom and uncomfortable university lecture theatres. Even be er news is architects and designers are re-imagining learning environments for all stages of life, with early learning centres (page 167) notably delivering new standards in childcare thanks in large part to their new ‘sticky place’ profiles.
The conversation is particularly interesting at this point in time as design practitioners are re-thinking what the school of the future should be. I interviewed Hayball’s Sydney studio co-director Fiona Young (page 175) on the idea of ‘education hacks’ and she posited teacher re-education, new school typologies, and lifelong learning opportunities as key disruptors for progressing tomorrow’s pedagogies. These are exciting considerations and I very much look forward to seeing the outcomes.

INDESIGNLIVE.COM 24 FROM THE SP E CIAL EDI T I O N E DI TOR
#73 The ‘Information Age’ Issue – Special Edition Editor, Leanne Amodeo
Why learning and spatial design must go hand-in-hand.
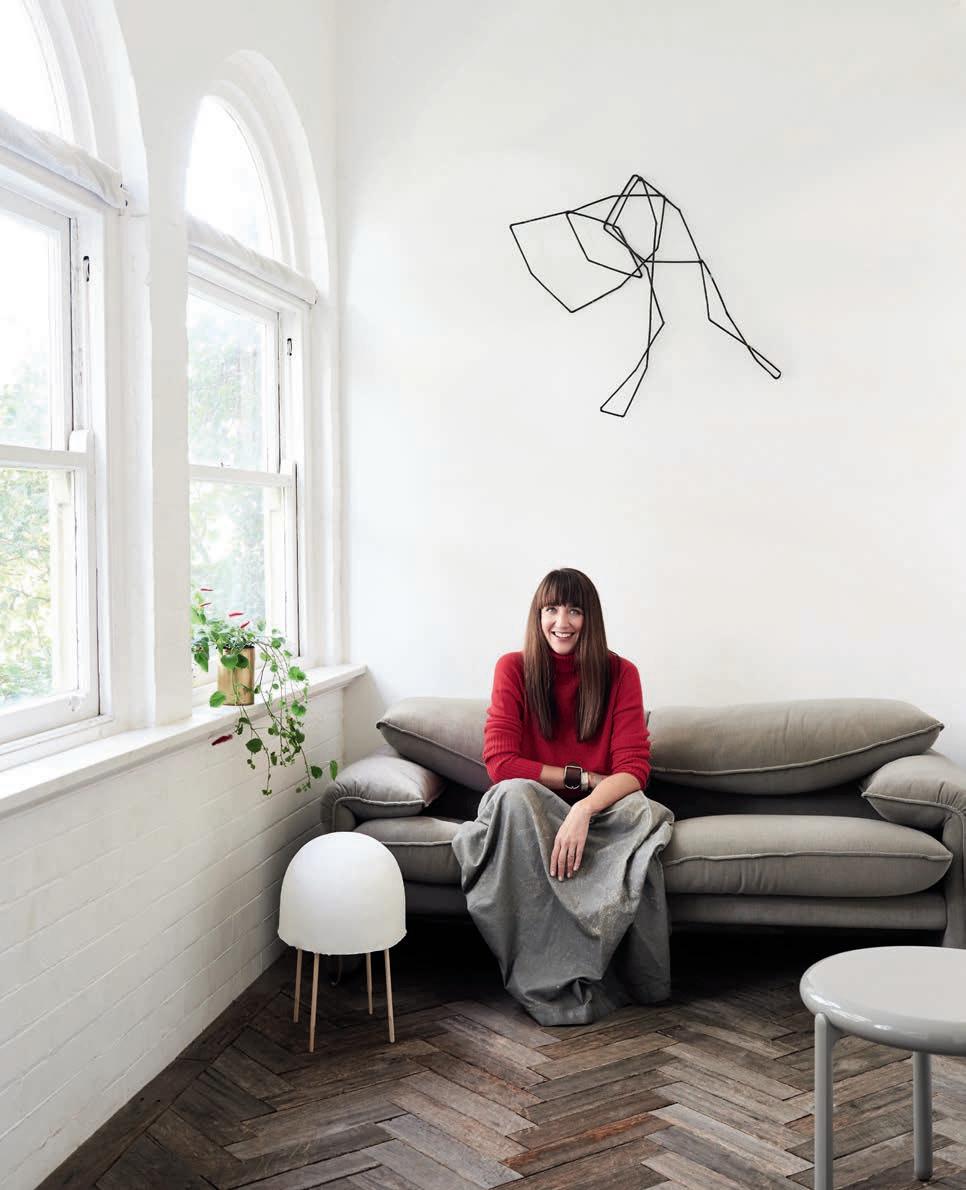
The
Big thinkers and creative gurus. 79-100
INDESIGN Luminary Michael Banney of m3architecture, Angela Ferguson, David Rockwell, Karen Abernethy, Marcel Wanders
Provocative, radical and energising design.
103-151
RMIT University New Academic Street, Melbourne, Lyons with Harrison and White, Maddison Architects, NMBW Architecture Studio, MvS Architects
Ra Studio, Melbourne, Edition O ce
St Aidan’s Anglican Girls’ School, Brisbane, Cox Architecture -
Hyundai Capital Convention Hall, Seoul, Gensler -
Domaine Chandon, Yarra Valley, Foolscap StudioEscala, Sydney, Molecule -
NAB Place, Brisbane, Woods Bagot
Meet the design innovators changing the face of education.
157-178
What can we learn from Dubai’s compulsory ‘BIM’ mandate?
181-183
cial shortlist 2018.
S HORT
INDE.AWARDS O
29-44 IN
FAMOUS
ultimate industry cheat sheet. 49-70 IN
S I TU
IN
-
-
N D EPTH
I
IN T EREST
INDESIGNLIVE.COM 26 CONTENTS
80% OF ZIP HYDROTAP OWNERS DRINK MORE WATER*
































































We are all aware of the benefits associated with drinking enough water, but despite this, many of us go about our daily lives dehydrated to some degree.


As world leaders in instant drinking water appliances, Zip invented the innovative HydroTap, the smart and essential addition for every kitchen. Our integrated Australian-made appliance combines patented PowerPulse™ boiling and Direct DryChilling with MicroPurity filtration technologies to create pure-tasting boiling, chilled and sparkling water you will love in an instant.
When water is this convenient and irresistible you’ll love drinking more of it. To improve your hydration and your family’s well-being, discover more at zipwater.com Zip HydroTap. Now available in 8 new premium finishes.

*Statistic based on a survey of 354 owners of residential-installed Zip HydroTaps.

































































































































THE WORLD’S MOST ADVANCED DRINKING WATER APPLIANCE ZIP HYDROTAP | PURE TASTING | INSTANT | BOILING | CHILLED | SPARKLING
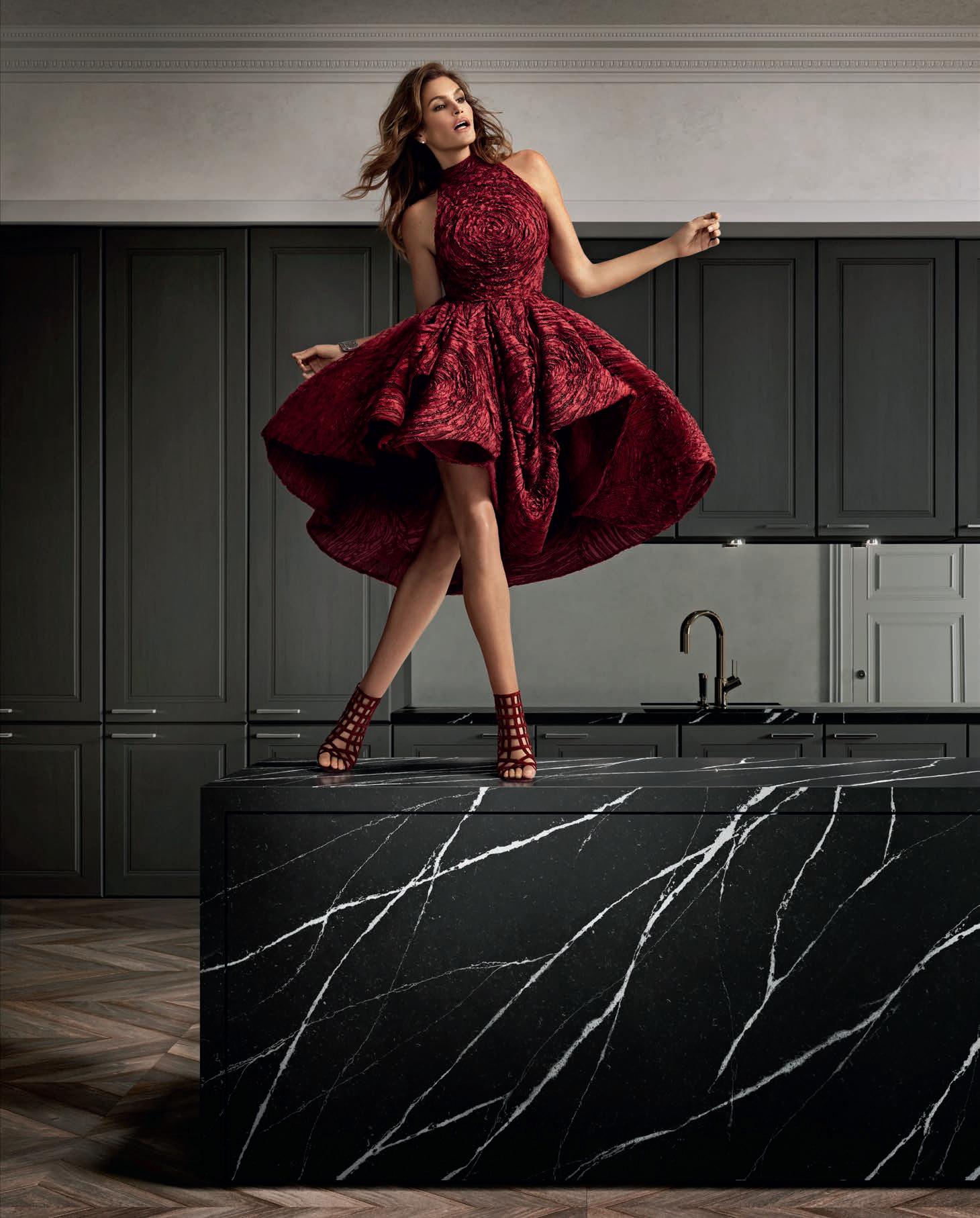



TOPS ON TOP Discover more at silestoneoceania.com | Follow Us F T On Top Feel the new velvety texture
COSENTINO AUSTRALIA e-mail: infoaustralia@cosentino.com
Cindy Crawford on Silestone® Eternal Marquina
Official Shortlist 2018

INDE.Awards
Official INDE.Awards 2018 Jury
Abbie Galvin, BVN (Australia)
Aric Chen, M+ (Hong Kong)
Chan Ee Mun, WOHA (Singapore)
Eleena Jamil, Eleena Jamil Architect (Malaysia)
James Calder, Calder Consultants (Australia)
Jan Utzon, Utzon Architects (Denmark)
Joshua Comaroff, Lekker Architects (Singapore)
Luke Pearson and Tom Lloyd, PearsonLloyd (UK)
Luke Yeung, Architectkidd (Thailand)
Lyndon Neri and Rossana Hu, Neri & Hu (China)
Paul McGillick, McGillick Consulting (Australia)
Raj Nandan, Indesign Media (Australia/Singapore)
Shashi Caan, SC Collective (USA/UK)
Stephen Burks, Stephen Burks Man Made (USA)
William Smart, Smart Design Studio (Australia)
Get close to greatness. Join us.
Who will be your 2018 INDE. winners?
Find out at the INDE.Awards Gala in Singapore (live streaming in Australia) on 22 June. Reserve your seat now! indeawards.com
INDEAWARDS.COM 30
An incredibly diverse range of projects, people, products and ideas from all over Asia Pacific were submitted for the 2018 INDE.Awards.
The work of our esteemed jury in analysing the entries, which numbered over 400, was not easy. Each shortlisted entry is a demonstration of how APAC’s architects and designers are pushing our industry to new frontiers.
Platinum Partner Category Partners
Launch Pad Partners Principal Partner Founding Partner
Trophy Partner Gold Partner Industry Partner
Building
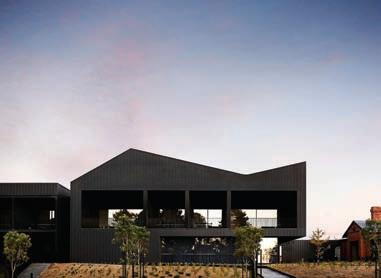

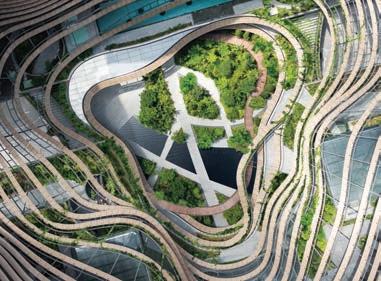

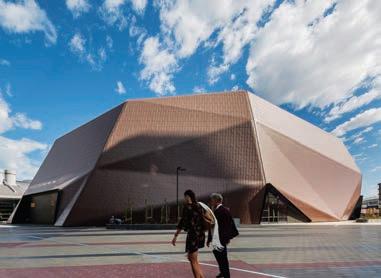
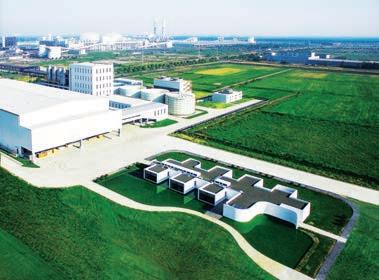
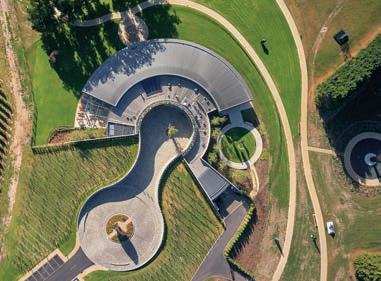
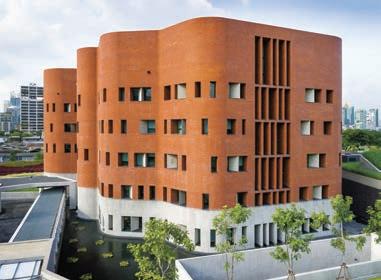
INDE.AWARDS SHORTLIST 31
The Building is granted to a project that advances architecture and its capacity to respond to place-specific, cultural needs.
Australian Embassy Bangkok BVN with The Beaumont Partnership
Pt Leo Estate Jolson Architecture and Interiors
Laboratory for Shihlien Chemical Biotech Salt Plant WZWX Architecture Group
Adelaide Convention Centre Redevelopment: East Building Woods Bagot
Paramount House Hotel Breathe Architecture
Marina One Singapore Ingenhoven Architects with Architects 61
krakani-lumi Taylor and Hinds Architects
Jackalope Carr
The
Partner:
Photography, from top left: Trevor Mein, John Gollings, Sharyn Cairns, Adam Gibson, Louis Y.S. Liu, HG Esch, Tom Ross, Lucas Allen.
The Multi-Residential Building celebrates how we can live with equal consideration for community, sustainability, experience and market needs.
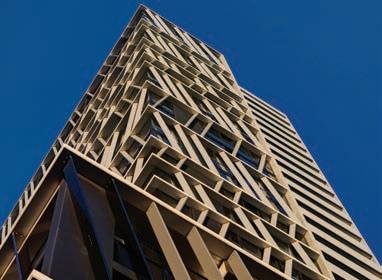
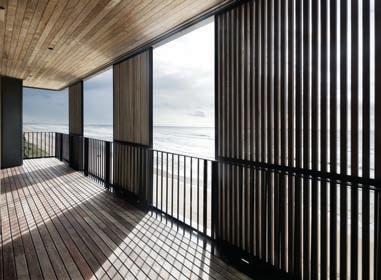
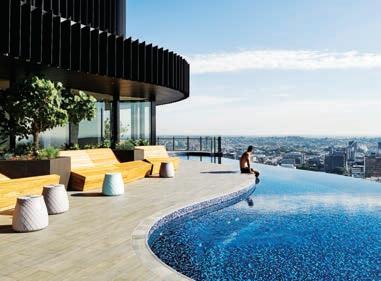

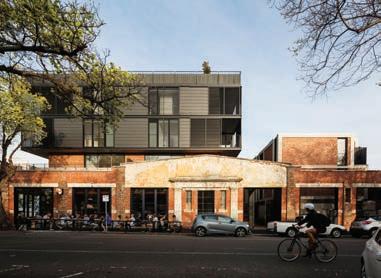
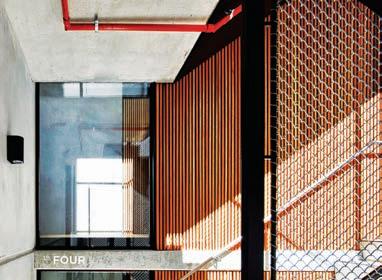

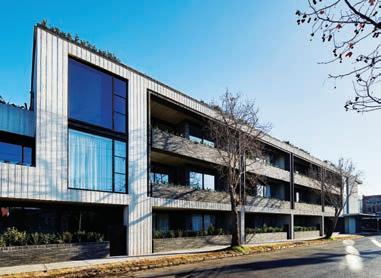
INDEAWARDS.COM 32
Elwood House Woods Bagot with Hecker Guthrie
Shorefront Penang RT+Q Architects with S.M. OOI Architect
Nightingale 1 Breathe Architecture
C.F. Row Woods Bagot
The Fennel RT+Q Architects with YTL Design Group and Alexis Mariadass
Spire Residences John Wardle Architects
M3565 Main Beach Apartments Virginia Kerridge Architect Gravity Tower Plus Architecture
The MultiResidential Building Partner:
Photography, from top left: Trevor Mein, Shannon McGrath, Jaime Diaz-Berrio, John Gollings, Peter Clarke, Masano Kawana, Christopher Frederick Jones, Masano Kawana.
Living Space
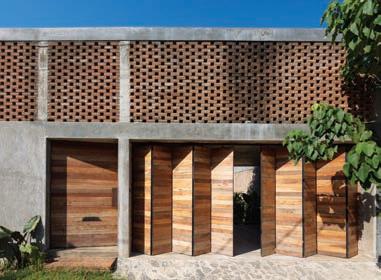
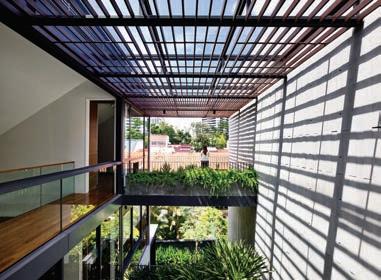

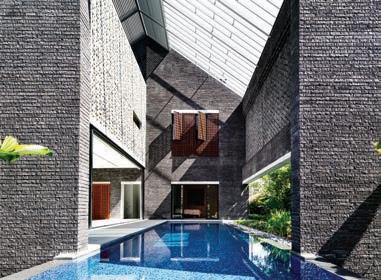
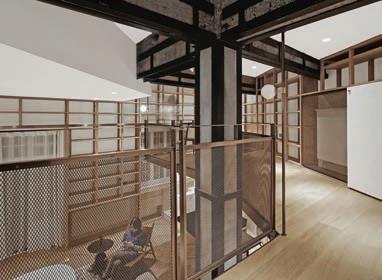
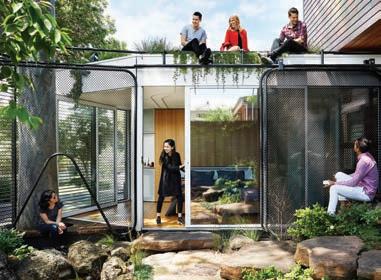
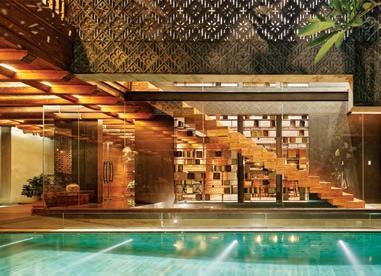
The
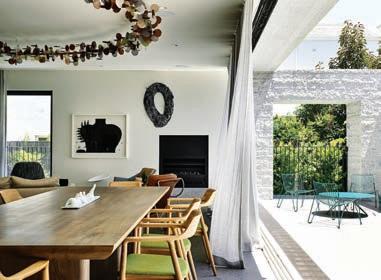
INDE.AWARDS SHORTLIST 33
Living Space honours the region’s most inspiring home – one that dwells thoughtfully and sensitively in response to its place.
Armadale Residence B.E Architecture
Rumah Batik Dempo Wahana Architects
Kiah House Austin Maynard Architects
A Home of Study Atelier TAO+C
Room Without Roof HYLA Architects
King Bill Austin Maynard Architects
Cascading Courts HYLA Architects
Artist Retreat at Pittugala Palinda Kannangara Architects
The
Partner:
Photography, from top left: Shen Zhonghai, Derek Swalwell, Sebastian Posingis and Mahesh Mendis, Derek Swalwell, Tess Kelly, Derek Swalwell, Derek Swalwell, Fernando Gomulya.
The Work Space
The Work Space celebrates a workplace that meets the needs of people –understanding that a work space is social and cultural as much as functional.
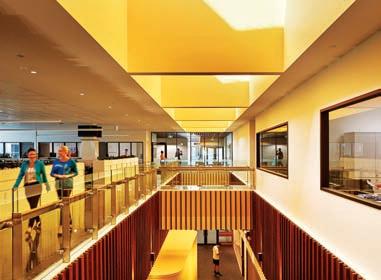
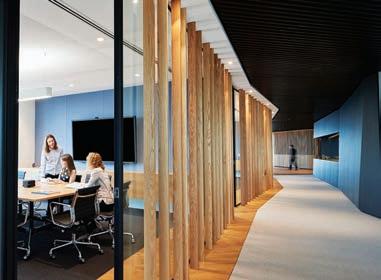
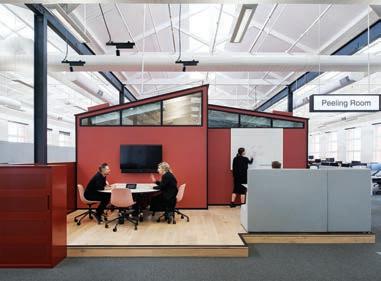
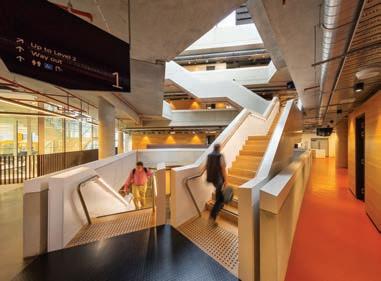
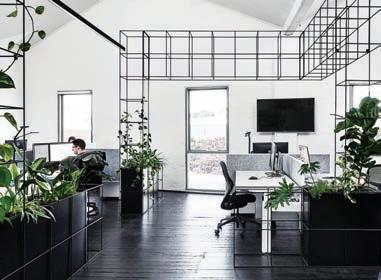
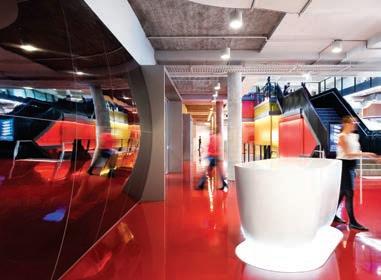
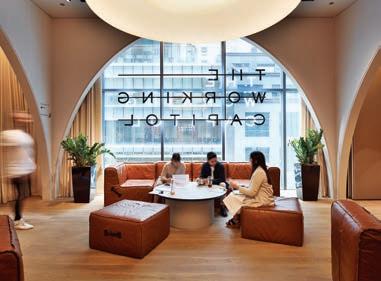

INDEAWARDS.COM 34
Domain Group Siren Design Group
The Working Capitol HASSELL
PwC Melbourne Futurespace
Candlefox HQ Tom Robertson Architects
CSIRO Synergy Building BVN
Red Energy Carr
Plenary Office Fit-Out Melbourne Woods Bagot
Gold Coast Suns Elite Training and Administration Facility BVN
Photography, from top left: Lillie Thompson, John Gollings, Tyrone Branigan, Christopher Frederick Jones, Shannon McGrath, Nicole England, Earl Carter, E.K. Yap.
Partner:
The Social Space
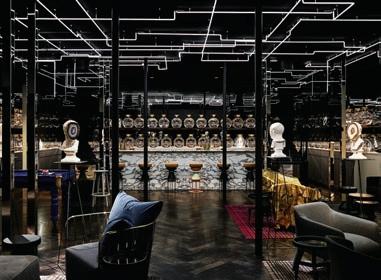
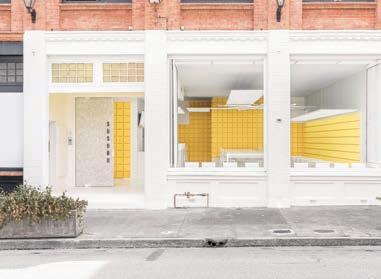
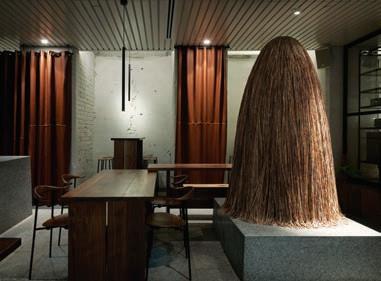

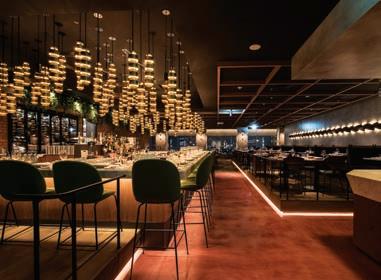

The Social Space celebrates design that brings people together to interact and play, tells a relevant story and captures the imagination.
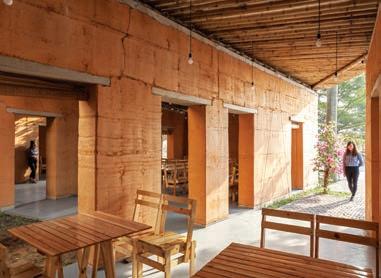
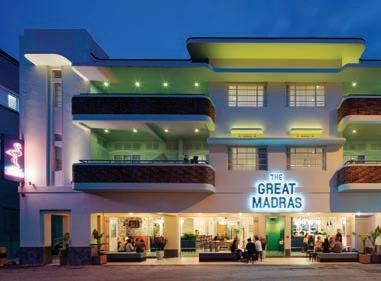
INDE.AWARDS SHORTLIST 35
Barangaroo House (Architecture) Collins and Turner
The Great Madras FARM
Longrain Tokyo Luchetti Krelle
ATLAS, Parkview Square HASSELL
The George on Collins Hecker Guthrie
Susuru Ramen and Gyoza Bar Prevalent
Jackalope Carr
BE Friendly Space H&P Architects
Photography, from top left: E.K. Yap, Rory Gardiner, Doan Thanh Ha, Sharyn Cairns, Satoshi Matsuo, Jan Vranovsky, Earl Carter, Studio Periphery.
Partner:
The Shopping Space
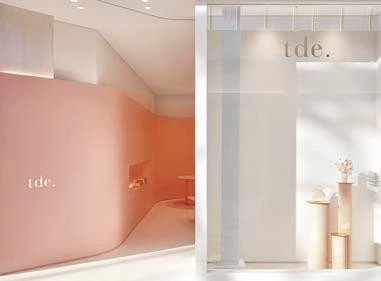
The Shopping Space awards a space with mastery over retail’s shifting ground, one that responds to the need for impact and experience.

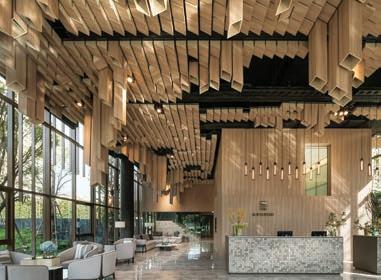
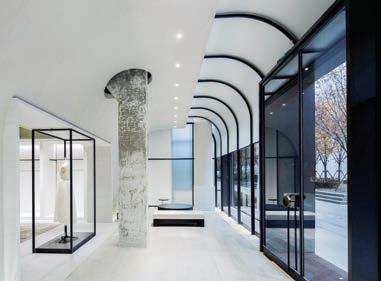
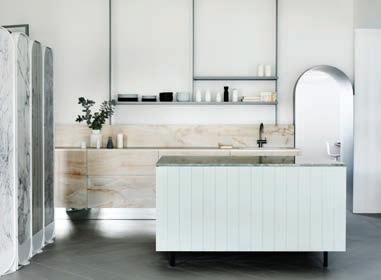
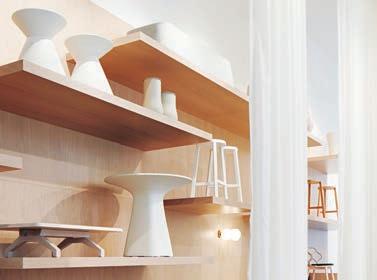
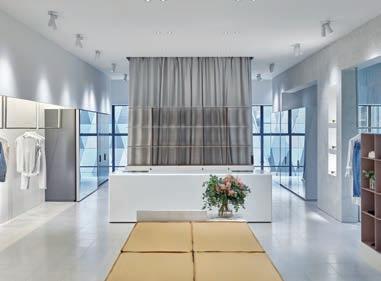
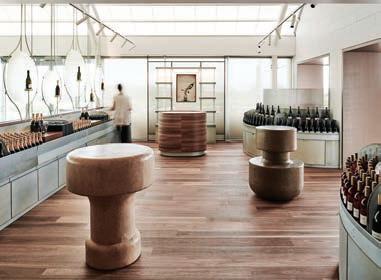
INDEAWARDS.COM 36
Domaine Chandon Foolscap Studio
Victoria & Woods, Emporium Fiona Lynch
Schiavello Melbourne Retail Showroom Hecker Guthrie
Casa Artedomus The Stella Collective and Thomas Coward
The Daily Edited Melbourne Flagship Pattern Studio
SHINE MODA Bridal Store Atelier TAO+C
Oka Haus Sales Office Interior Anonym Studio
Gateway One Shekou SPARK
Photography, from top left: Derek Swalwell, Tom Blachford, SK Photo, Wison Tungthunya, Shannon McGrath, Shen Zhonghai, Sean Fennessy, Sharyn Cairns.
Partner:
The Learning Space

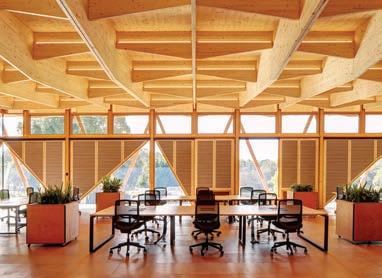

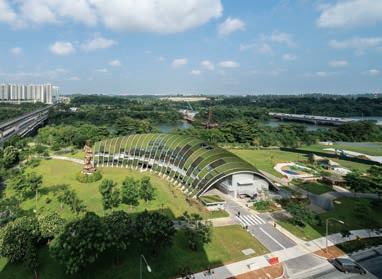
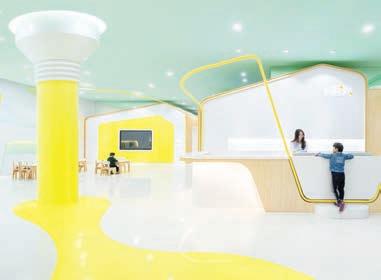
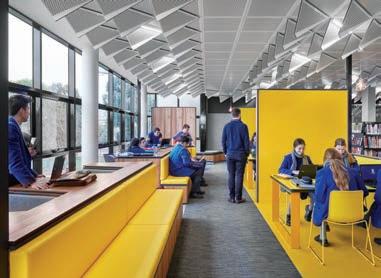
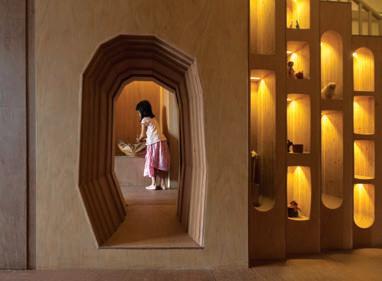
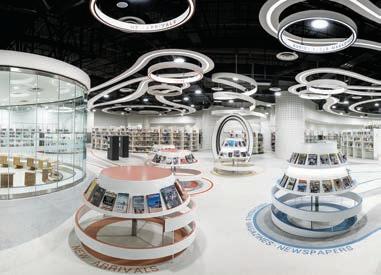
INDE.AWARDS SHORTLIST 37
The Learning Space honours an environment that promotes connection and learning in the ways it needs to happen today – be it formal or informal.
A Journey of Self-Exploration, Bukit Panjang Public Library Grey Canopy
Wondrous Light Children’s House CHANG Architects
Quaine Library Branch Studio Architects
52Arts PAL Design Group
Sengkang Riverside Park Centre Freight Architects
Returning the Green, Nanyang Girls’ High School Extension Park + Associates
Macquarie University Incubator Architectus
Artemis Centre, Melbourne Girls Grammar BVN
Photography, from top left: Dick Liu, Andrew Phua, Peter Bennetts, Brett Boardman, Peter Clarke, Edward Hendricks, Darren Soh, Albert Lim KS
Partner:
The Wellness Space
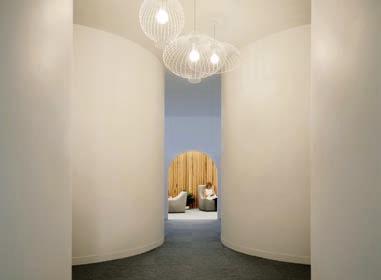
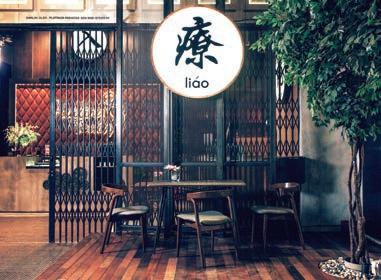
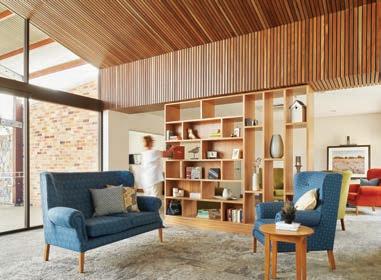
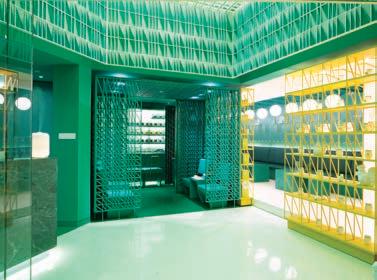
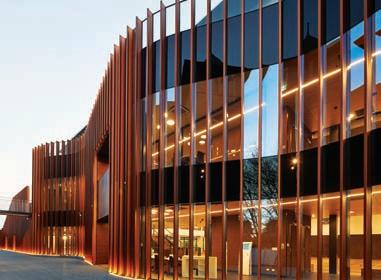
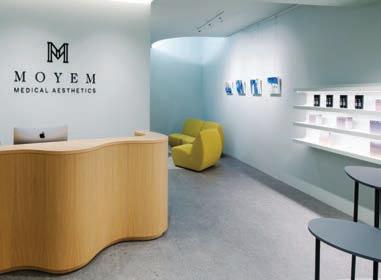
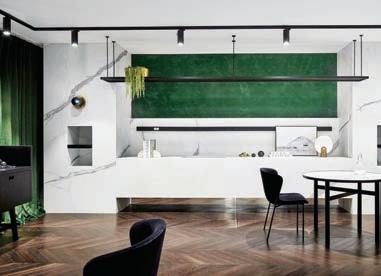

INDEAWARDS.COM 38
The Wellness Space shows how spaces for health and wellness services are evolving, with equal emphasis on procedure and human experience.
Bendigo Hospital Silver Thomas Hanley with Bates Smart
Zephyr The Stella Collective
Moyem Medical Aesthetics Studio Juju
Artemis Centre, Melbourne Girls Grammar School BVN
Nimman Spa Maos Design
Narrogin Cottage Homes, Dementia Unit
SPH Architecture + Interiors
Healing Touch Youngblood Creation
Beyond Rest Collingwood FMD Architects
Photography, from top left: Peter Bennetts, Shannon McGrath, Tatjana Plitt, Faiz Naquiddin Abd Lataf and EiChi Tay, Studio Periphery, Robert Frith (Acorn Photography), Herman Mao, Peter Clarke.
Partner:
The Design Studio
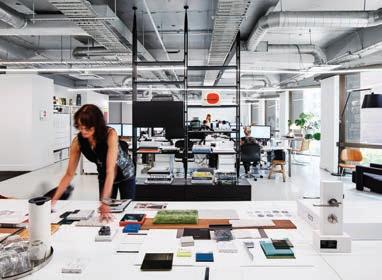
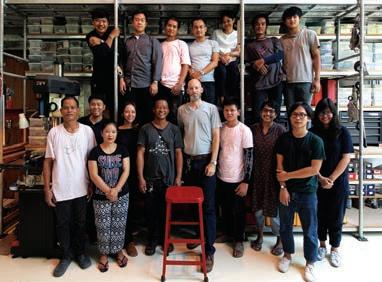
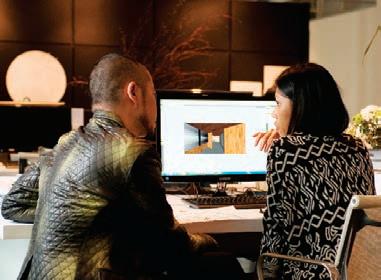
H&P Architects
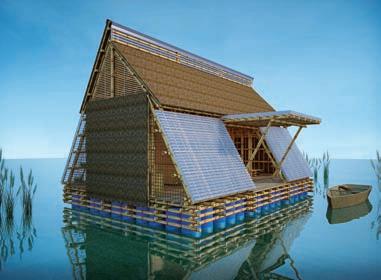
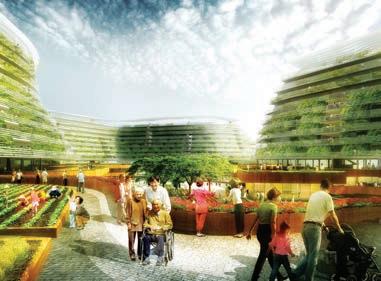
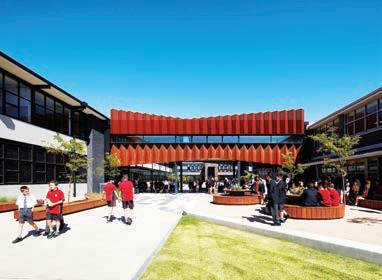
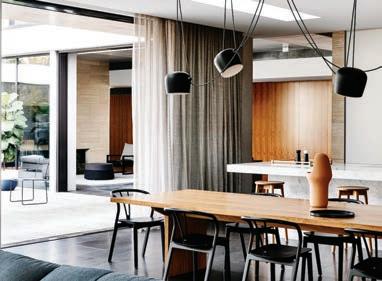
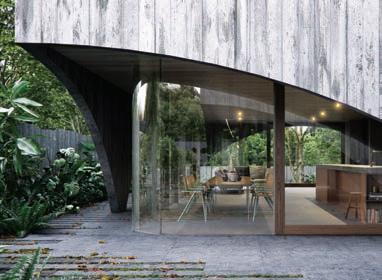
Ministry of Design
Studiomake
Workroom
INDE.AWARDS SHORTLIST 39
The Design Studio honours the practice that thinks forward, creates voraciously and changes perceptions in architecture, design or both.
Edition Office
Branch Studio Architects
SPARK
K.P.D.O.
Photography, from top left: Peter Clarke (Flyover Gallery), Ben Hosking (Hawthorn House), H&P Architects (Floating Bamboo House), Anson Smart, Ministry of Design, SPARK (Home Farm), Studiomake, Derek Swalwell (Kew East Residence).
Partner:
The Influencer
Microlibraries
SHAU
National University of Singapore (NUS)
School of Design & Environment
Surbana Jurong, Serie Architects and Multiply Architects

Boxus
FIELD Studio of Architecture and Urbanism

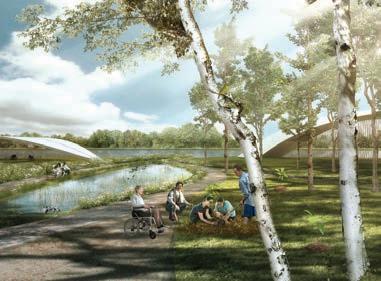
Mobile Lotus WY-TO
MPavilion
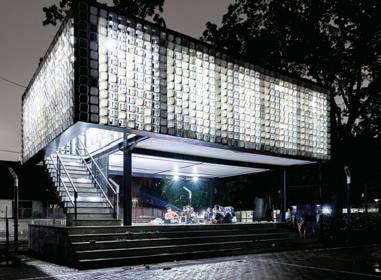
OMA Australia
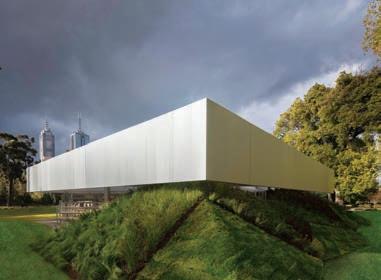
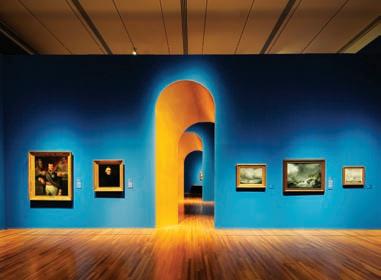
Second Beginnings: Senior Living Redefined COLOURS: Collectively Ours
The Nightingale Model
Breathe Architecture and Nightingale Housing


INDEAWARDS.COM 40
The Influencer shows what good design can do. Whether a person, product or project, this award represents how design impacts the region at large.
Century of Light FARM
Photography, from top left: Jonathon Knopp (peanutproductions.co.nz), Studio Periphery, SHAU and Sanrok Studio (Microlibrary Bima, Bandung), WY-TO, John Gollings, Surbana Jurong Consultants/Serie + Multiply, COLOURS (Garden of Life), Kate Longley (Nighingale 1 Rooftop).
Partner:
The Object
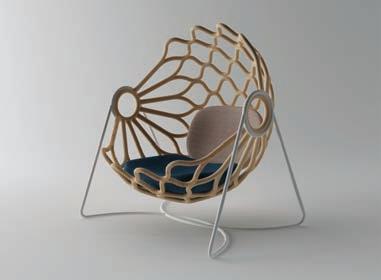
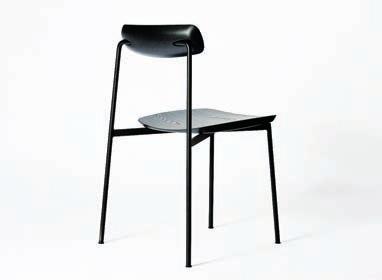
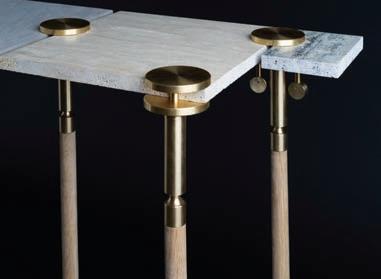
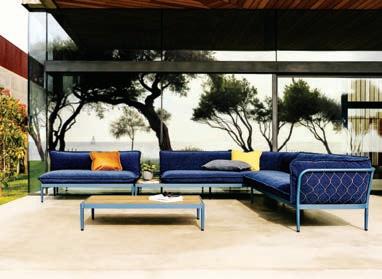
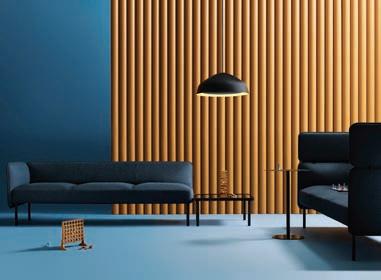
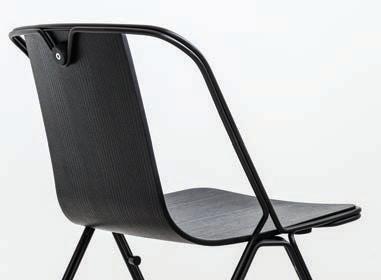
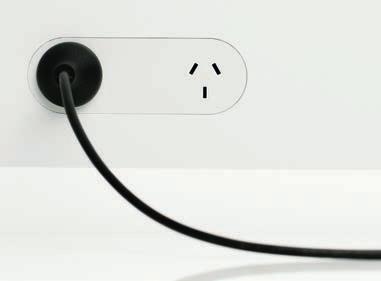
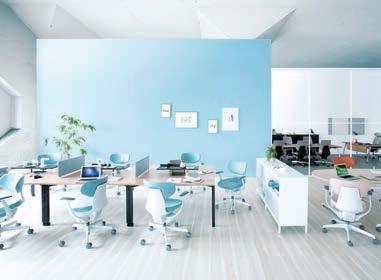
INDE.AWARDS SHORTLIST 41
The Object is granted to the region’s finest in industrial design. It celebrates how objects work, what they signify and how they function for the needs of people.
ing (360 Degree Gliding Chair) KOK UYO
ZETR Trimless Outlets and Switches ZETR
Strand Chair Adam Cornish for NAU
Adapt Lounge Collection Ross Gardam
Trace Modular Sofa Adam Goodrum for Tait
The Remnants Table Series Josh Carmody Studio
SI A Chair Tom Fereday for NAU
Madu Lounge Chair Abie Abdillah (Studiohiji)
Photography, from top left: Haydn Cattach, Kokuyo, Adi Prawira (HIRA), Fiona Susanto, Charlie White, Andrew Walsh, Haydn Cattach, Ben Raymond Photography.
Partner:
The Prodigy
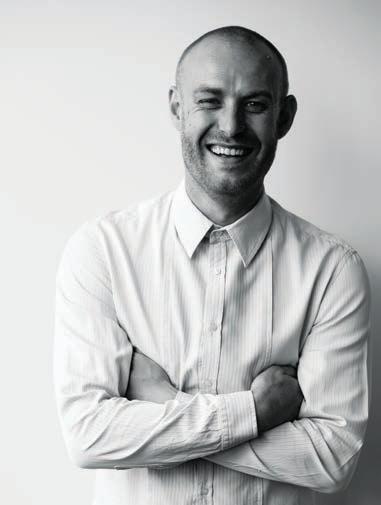


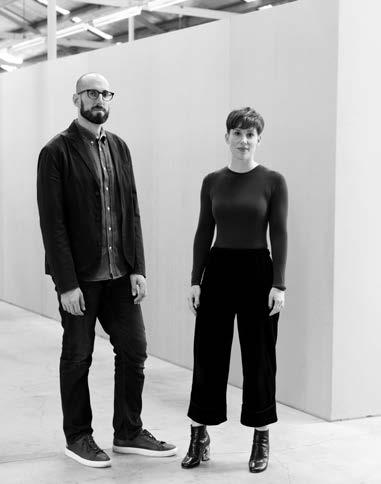
INDEAWARDS.COM 42
The Prodigy honours an emerging creative who sparks trends, thinks differently and whose work pushes the boundaries of design.
David Neustein and Grace Mortlock Other Architects / Otherothers
Briar Hickling and Alex Mok Linehouse
Olivia Lee OLIVIA LEE
Nick Harding Ha
Photography, from top left: Ambrous Young, Kasia Werstak, Tom Blachford, Lavender Chang.
Partner:
The Luminary

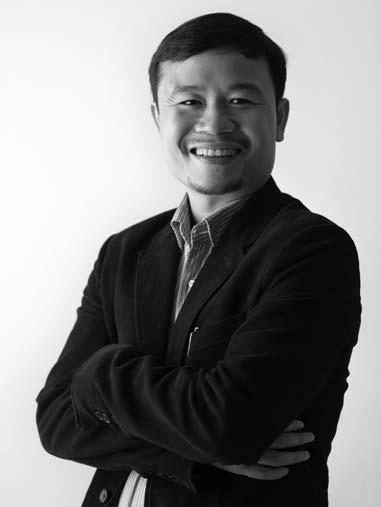
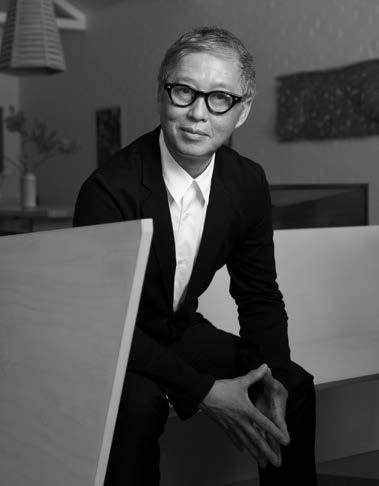

INDE.AWARDS SHORTLIST 43
The Luminary recognises the ongoing contribution of an industry icon, whether casting a long shadow across many disciplines or excelling ahead of the pack in one.
Ma Yansong MAD Architects
Khai Liew Khai Liew
Vo Trong Nghia Vo Trong Nghia Architects
Mia Feasey Siren Design Group
Photography, from top left: Randy Larcombe, Feng Yu, Teresa Sargent, Vo Trong Nghia Architects.
Partner:
The INDE.Awards would not be possible without the support of our partners. Our thanks go out to them for supporting the ongoing development of design in Asia Pacific.


Join us in Singapore on 22 June for the INDE.Awards 2018 Gala, or our live screening in Sydney. Get close to greatness and rub shoulders with the region’s brightest and most progressive.
Book now at indeawards.com

INDEAWARDS.COM 44
Powered by Strategic Partners
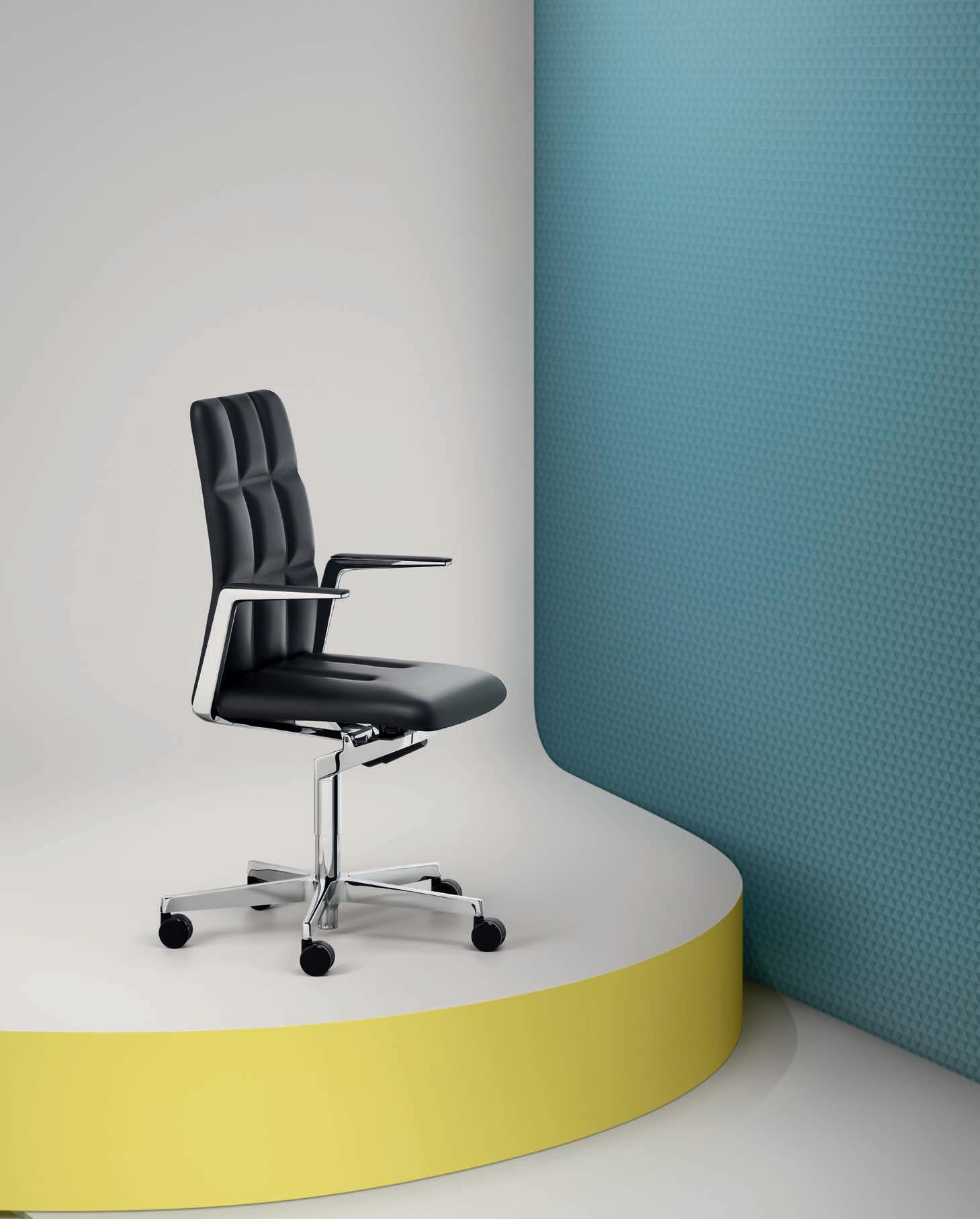

walterknoll.com.au Walter Knoll Australia info@walterknoll.com.au T +61 8 8182 3925 My clean lines come with a soft side. LEADCHAIR MANAGEMENT. Design: EOOS
INDESIGN X
SUB-ZERO WOLF
Gleaming swathes of stainless steel, bespoke finishes and a level of elegance that only comes with a luxury product. Sub-Zero Wolf is a brand that is synonymous with quality craftsmanship and advanced performance.
For designers, Sub-Zero Wolf offers an unparalleled level of flexibility and design possibilities. As one of the first appliance brands to allow complete customisation in front panelling and bespoke integration, Sub-Zero Wolf is the ultimate companion for designers. From the very early days, Sub-Zero in particular, had a clear focus on built-in design aesthetics. It was all about a ‘total kitchen concept’ – seamless benches blending into cabinetry – a complete kitchen-look. Although that may not sound out of ordinary by today’s standards, it is when considering that Sub-Zero Wolf was pioneering this back in 50s.
Further to its integration possibilities, both Sub-Zero and Wolf products can be configured in an incredibly wide array of options. From widths and depths to custom panels and even hardware, each piece can be as unique as its owners.
Sub-Zero Wolf continues to appeal today because this level of
design integration is supported by exceptional craftsmanship within a high-end, luxury product. As a designer you can be rest assured that the level of detail you put into the rest of the kitchen is carried through to these appliances. Carefully crafted and finely detailed corners, all made from single sheets of stainless steel, are just one example of the extra level of care taken in Sub-Zero Wolf products.
Bringing it into the 21 st century, Sub-Zero Wolf has not been one to stand still. Just as technology in other sectors continues to adapt and change, the company has kept pace by continually integrating advanced tech and performance features, including insights from NASA. For Sub-Zero this means purified air and optimal control of temperature and humidity, while for Wolf it means precise heat control with a predictable, consistent temperature.
A strong U.S. Heritage underpins all of this. Built on quality, Sub-Zero Wolf products stand the test of time. And decades of being a family-run business back that up.
Choosing a Sub-Zero Wolf product is more than just selecting an appliance, it’s about long-term performance, durability, craftsmanship and technology – all wrapped up in a well-designed package.
46 Sub-Zero Wolf au. S ub Z ero- W olf.com
Words Aleesha Callahan Photography Courtesy of Sub-Zero Wolf
Clockwise from top: Sub-Zero offers an extensive array of product combinations. The signature red knobs of a Wolf product.
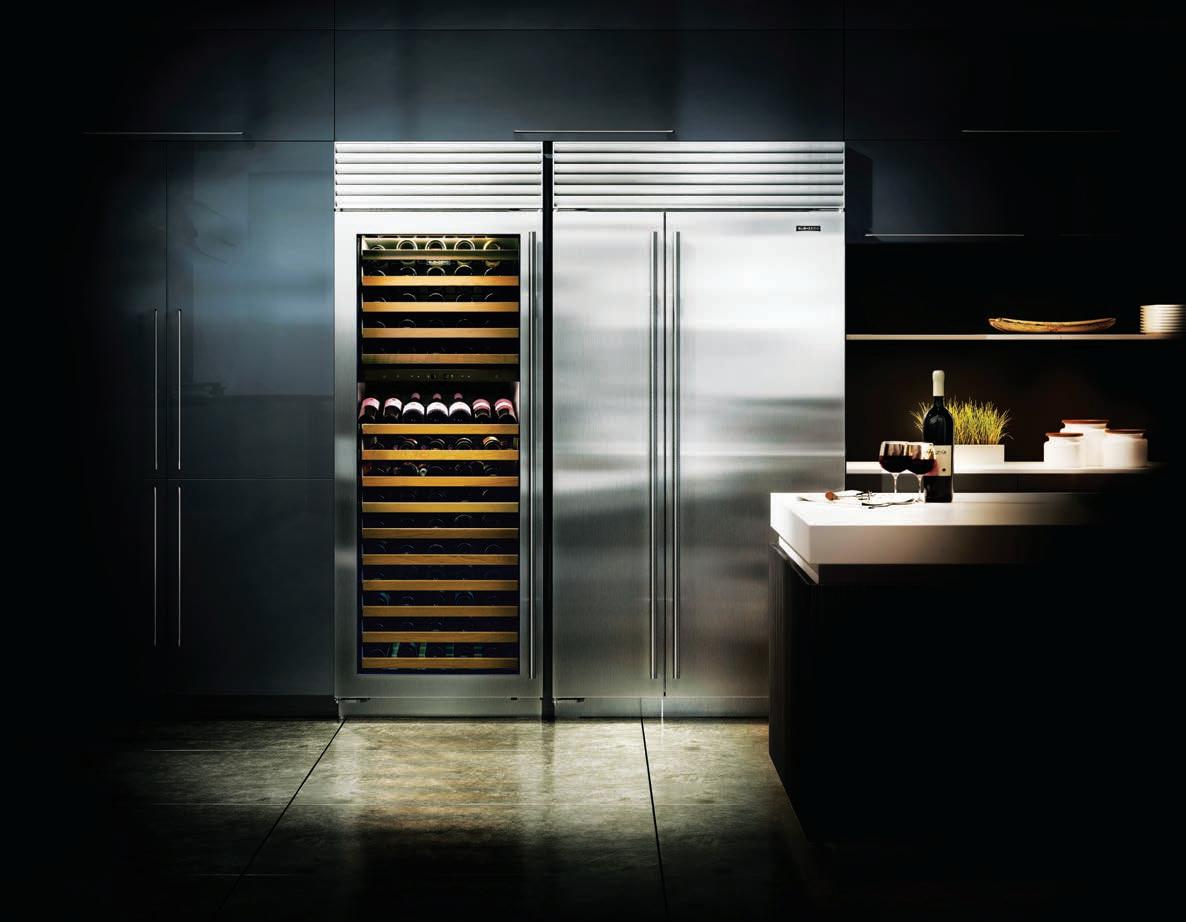
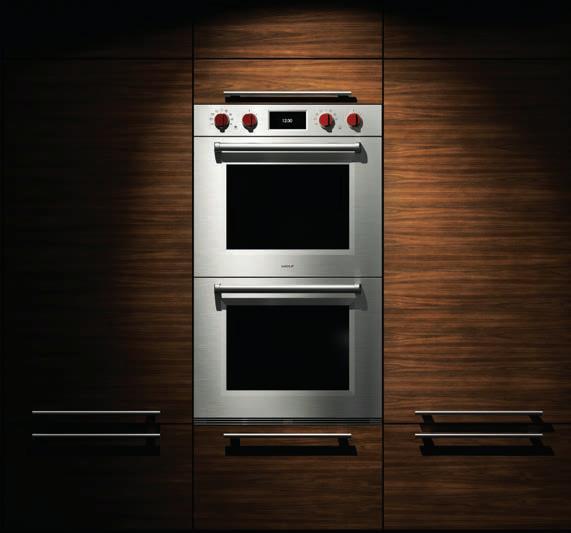
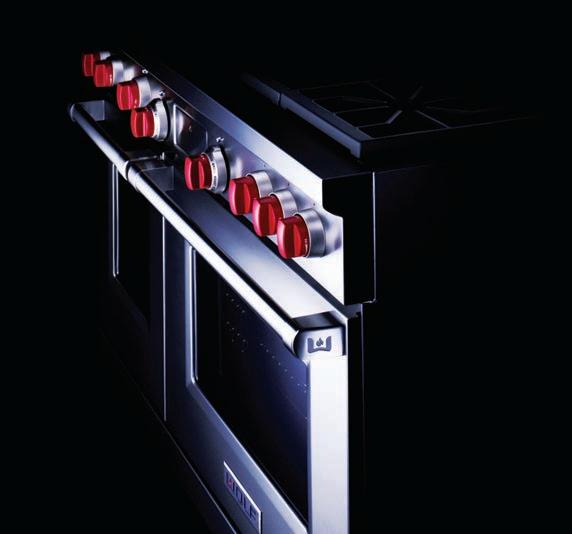
SUB-ZERO WOLF 47 AU.SUBZERO-WOLF.COM
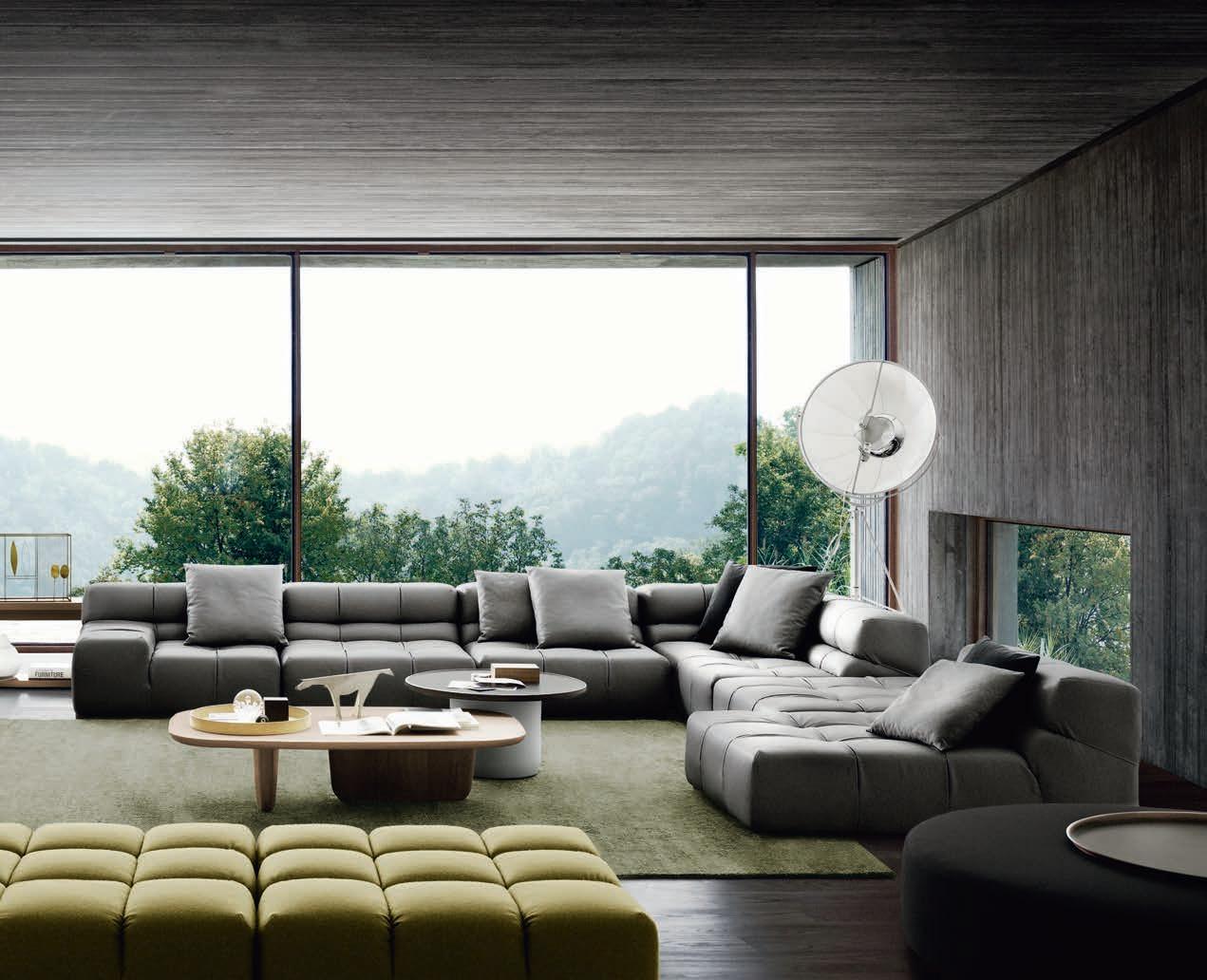
the ultimate industry cheat sheet
INDESIGN 49 IN SHORT SHORT IN
Straight From The Steam Age
Design’s role in defining technological innovation has always been pretty significant. As far back as the 1760s, the invention of the steam engine represented the ultimate in tech and heralded the beginning of the Steam Age. Plant facilities with oil tanks and steel pipes were important symbols of that glorious age – not to mention the inventors driving evolutionary change through innovative form and function.
The 21 st century’s Information Age, however, is a tricky one. Why? Because it’s invisible! When local Shanghai design firm X-Living was approached by the Powerlong Group to produce the Ideas Lab, it was given the not-so-little challenge of defining the identity for this invisible age through a consumer retail space that doubles as an innovation lab.
“We based our design strategy on the symbols of previous eras that had led us to this age of information,” says X+Living design director Li Xiang. “For example, we borrowed structural archetypes from the Steam Age, including reaction tanks and pipes (which actually become walking platforms for Powerlong’s engineers), as well as tables and chairs in the shape of bolts and screws, steam valve breakout rooms and a material palette of brass and concrete finishes.”
X-Living restored the ground space using a minimalist approach, creating clever devices to express the purpose of each space. “We reconstructed the floor slab to interweave with the reaction tanks on the floors above. [These act] as a shared work and transportation platform for [research and development] staff on the second floor. So staff are working on the platforms in the air while consumers downstairs are experiencing live technology and research,” Li explains.
Not only is X-Living’s Ideas Lab a clever model for defining the Information Age aesthetically, its functional design concept is a huge coup for the designers who have managed to create a multifunctional commercial space that emphasises transparency between user and maker.
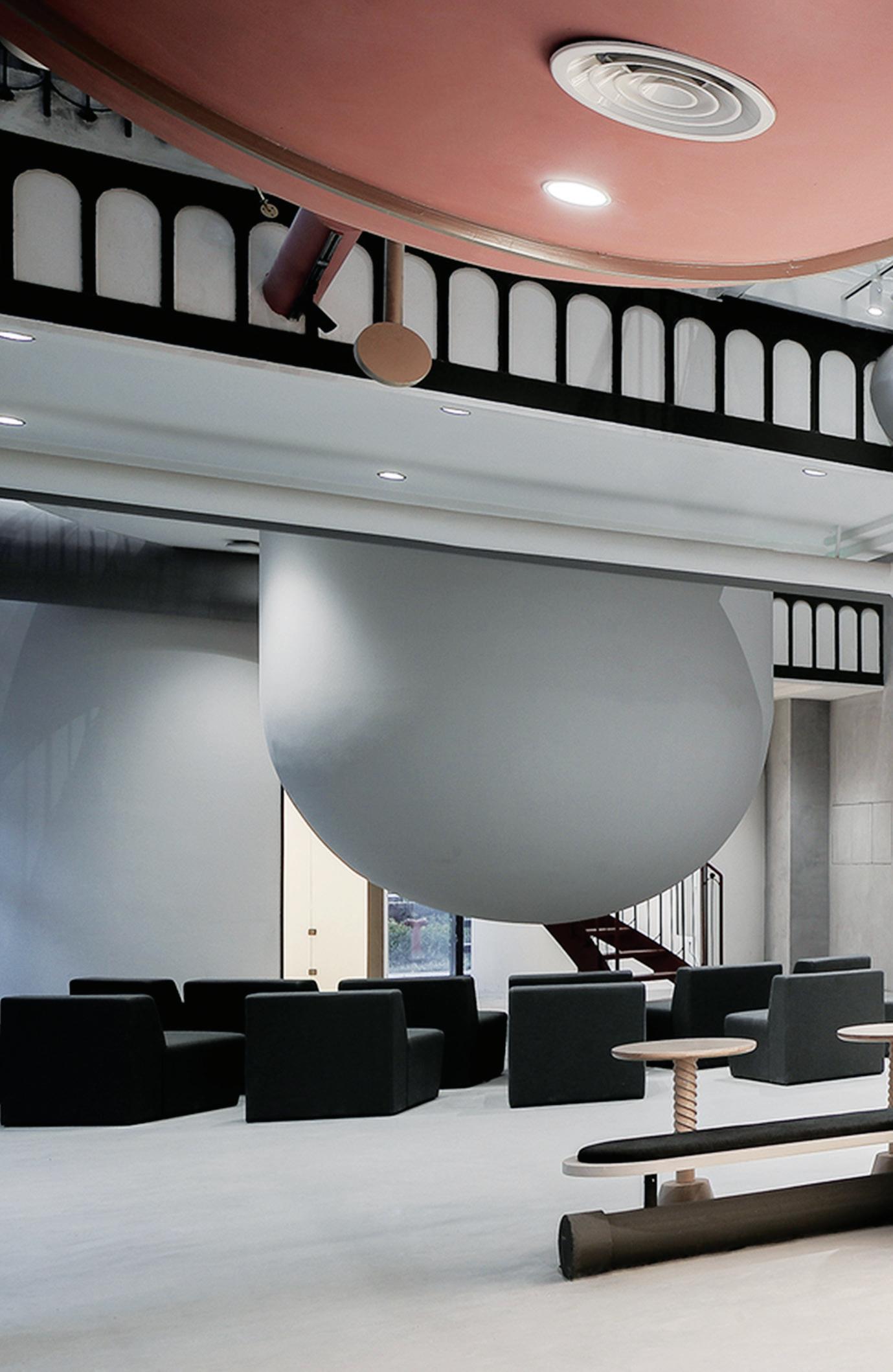
INDESIGNLIVE.COM IN SHORT 50
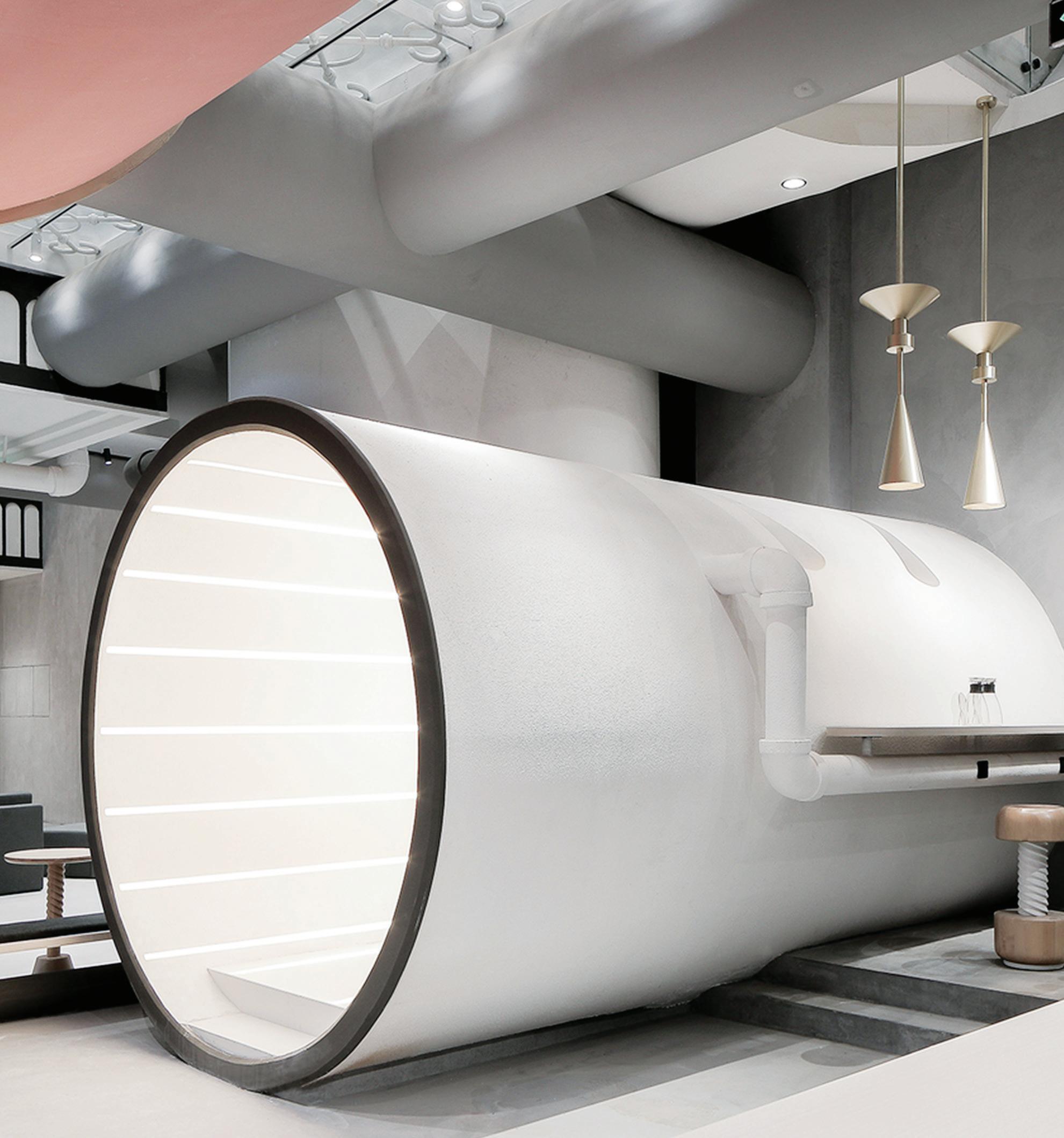
INDESIGN 51 IN SHORT
The tree system carries classic Gothic chapel characteristics of a nave corridor, three-layered compositions, and a 3.45 degree rotation integrating structure, space and interior.
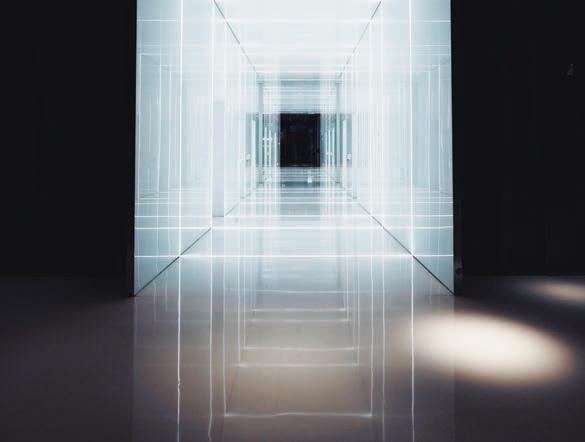
Agri Chapel
By Momoeda
Yu
Set in the lush countryside of Nagasaki, Japan, the Agri Chapel aims to connect spirituality to a new generation of design, while still referencing the past. Architect Momoeda Yu notes that in Japan “there is the oldest wooden Gothic chapel known as ‘Ohura-Tenshudou’. This chapel is a famous tourist point [and] a place loved and cared for by the townsfolk. Our concept [borrows] elements from this icon to form a Neo-Gothic style monument to faith.” Here, Yu and team developed a timber “tree system” to reference the chapel’s surrounds, composed entirely of local Japanese timber. “We tried to connect the activity of the chapel to the natural surroundings seamlessly.” A case of old and new, East and West spiritual design, combined.
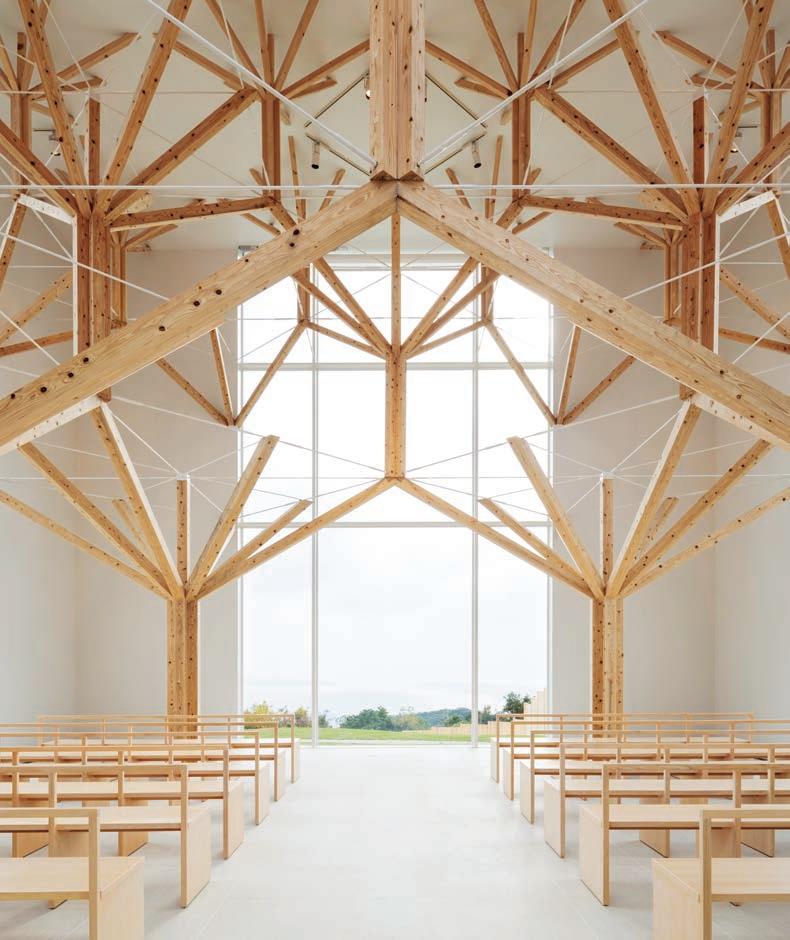
New Order Old Formula
The old exhibition formula is getting predictable. While doing the rounds of the annual design events circuit it can seem like you’re talking to the same people – and getting the same results. The wellworn run of A&D exhibitions tends to put designers in the same room as other designers, without acknowledging all the other links in the procurement process – real estate agents, developers and end users to name a few. But this neglected segment is where the pointy end of business lies. These are the parties that designers want to be talking to, yet they remain inaccessible under the current order. This August, Thursday 9 – Friday 10, will see the launch of an event that aims to challenge that order. FRONT is set to shake up the exhibition space by bringing the most crucial links in the supply chain together in a ground breaking, rst-of-its-kind format. At its heart, FRONT is about knowledge, because in today’s environment it’s more important than ever to be in front of the people that matter.
INDESIGNLIVE.COM IN SHORT 52
–
–
Bosch Design: setting the standards
300 international Design Awards in the past 5 years
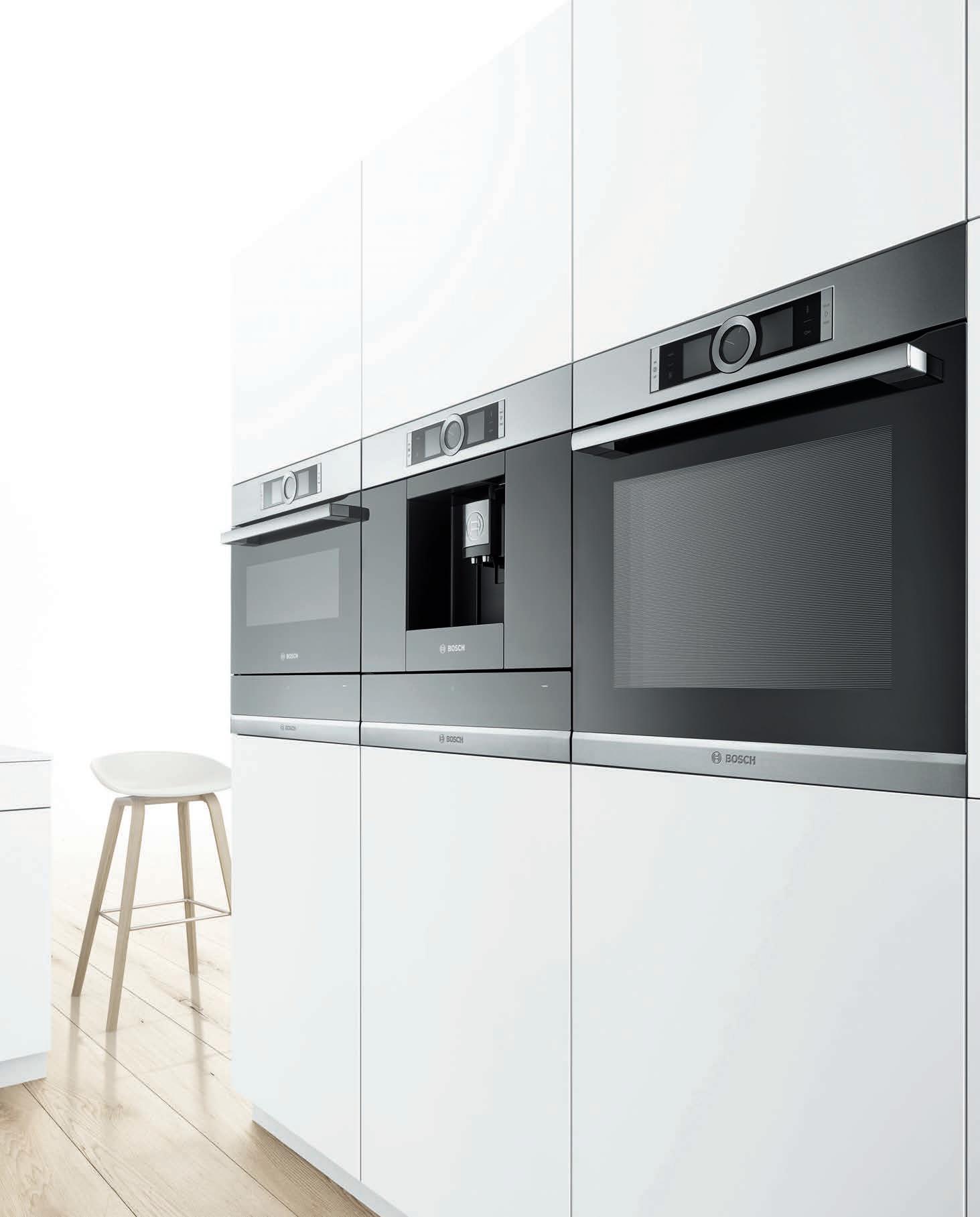
Make Me Blushhh!
Are you getting ‘over’ Millennial pink yet? It feels like it is everywhere at once, and we would be the rst to agree that it has been a tad overused. But when it comes to retail’s bottom line, none of that matters. Consumers can’t get enough of it and for retailers that’s as good as dollars in the bank.
Designed by AKZ Architectura, Blushhh! Kiev’s newest retail space was speci cally designed with Instagram in mind, heavily specifying – yep, you guessed it – Millennial pink.
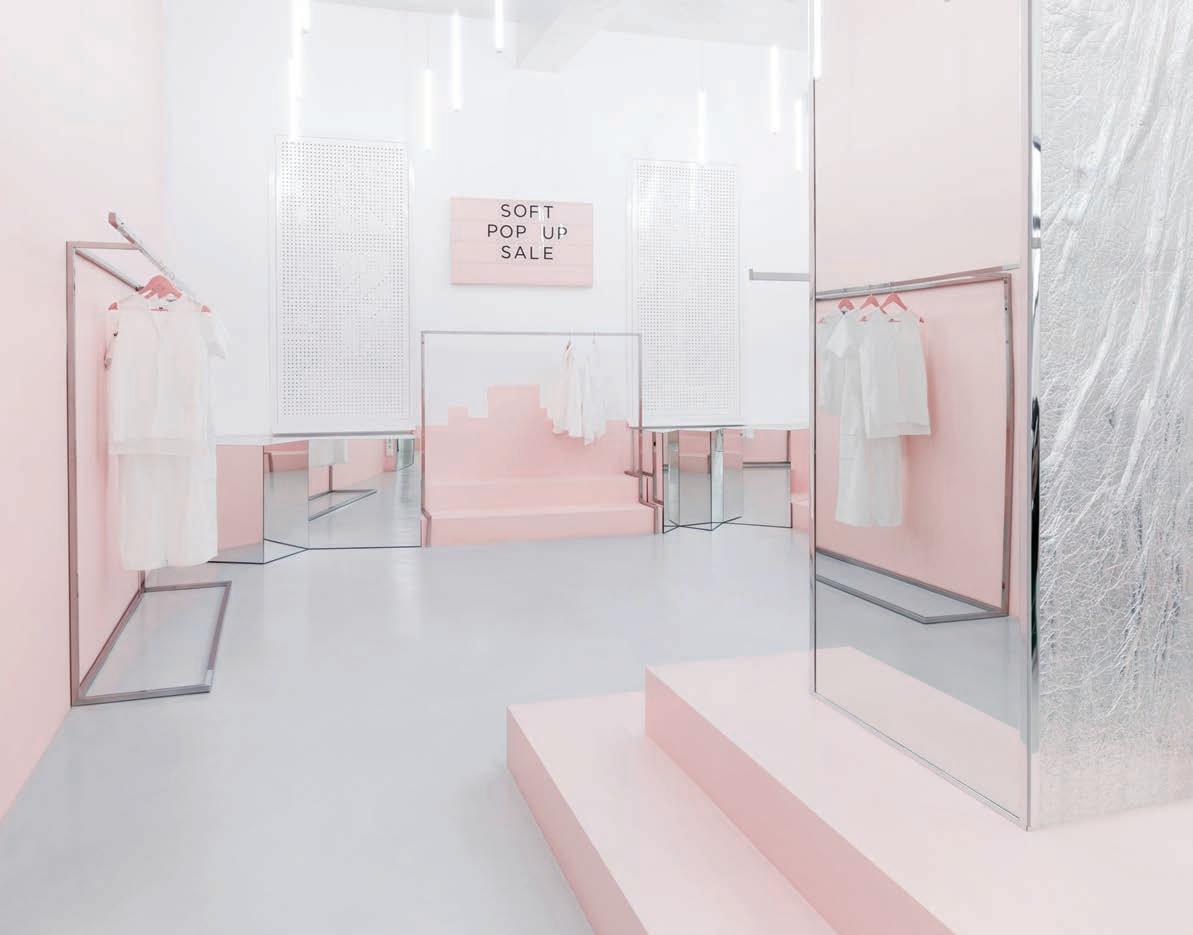
Being a tech-savvy, social media generation, the Millennial shopping experience o en begins on Instagram. You see a post of a cool new café: you want to eat there. An art installation for a super cute sel e? You’re heading there now. A weird and wonderful new store that speaks the language of your personal identity? You have to be seen shopping there, not to mention wearing their gear. It’s shopping by online referral, and there is no better retail strategy for encouraging foot tra c than a highly ‘grammable interior.
Blushhh! secret shop shows us how a bright, social concept can be put at the heart of a minimalist interior. AKZ Architectura’s Artem Vahrin and Katya Zuieva explain: “To land the main focus on retail we needed a catchy design hook that would appeal to our client’s demographic. Once we had blush pink as the anchor, we then worked on plotting out the strategy for the space. For instance, we designed a perimeter-wide path starting with the entrance... and aided by rails and steps with the merchandise hanging from them. Being a two-level solution, it has clothes on its upper and accessories and footwear on the lower level. Augmenting the whole spatial composition, the consumer area is equally divided into levels to sell accessories. The dynamic rhythm of lighting is re ected in the metal wall decor, making the inside seem more spacious.”
But what’s really clever about the design – “every moment of the interior is an Instagram composition where shoppers can share and refer their retail experience on their own social channels”. Oh, snap!
INDESIGNLIVE.COM IN SHORT 54
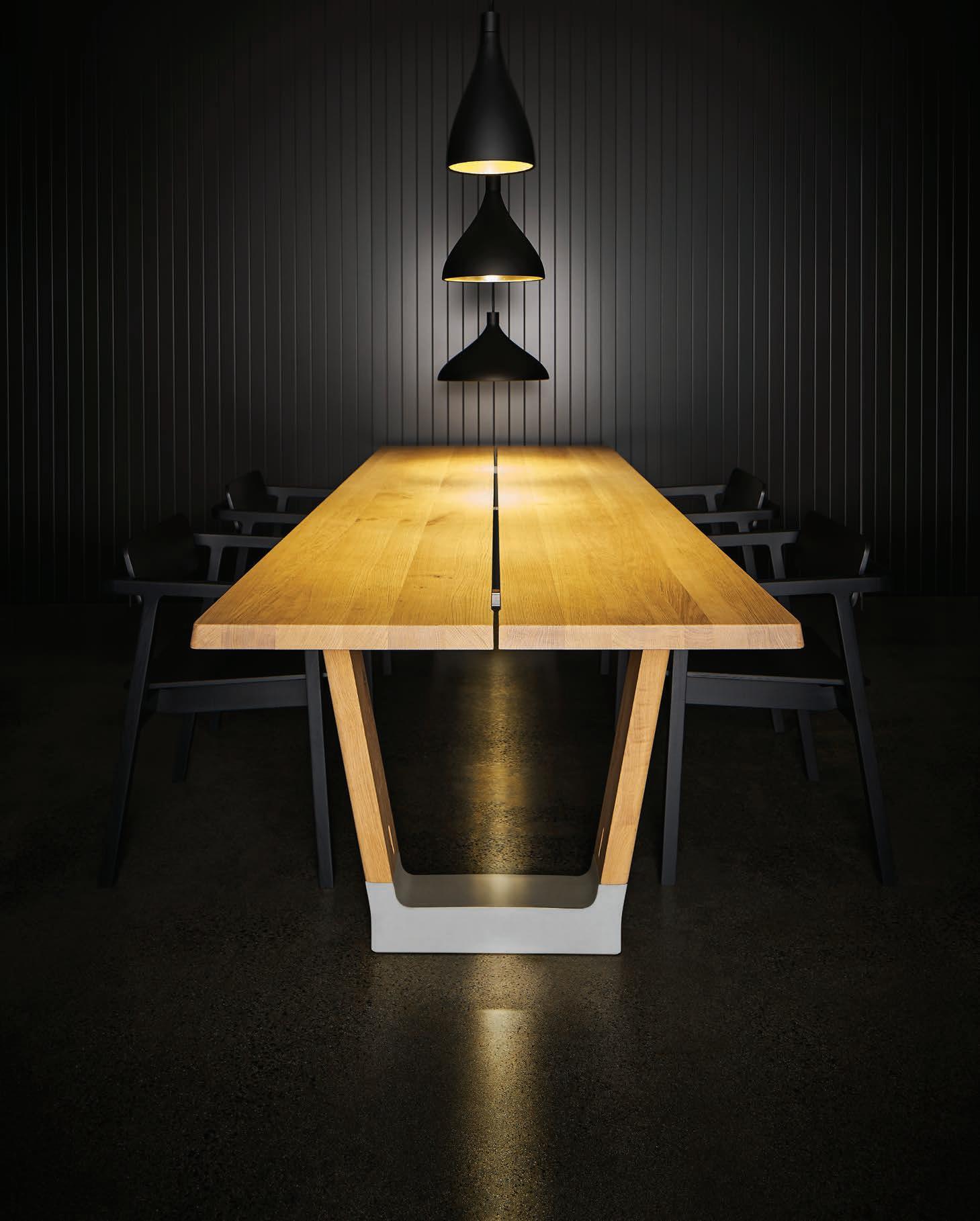
SYDNEY 5/50 Stanley Street Darlinghurst NSW +61 2 9358 1155 MELBOURNE 11 Stanley Street Collingwood VIC +61 3 9416 4822 MEMBERS OF
Fast Food Futures With Jean-Pierre Biasol

Indesign Designpreneur
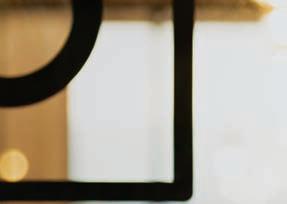


“The challenge,” says Biasol design studio’s Jean-Pierre Biasol, “is to maximise the life of a design so that it remains creative and relevant in an industry that can easily change. We have to constantly evolve our design methods to accommodate new technologies and services such as UBEReats or Deliveroo – the invisible third party services that can actually boost a business. Understanding the brand and business operations is integral to maximising the success of a project today.
“What’s also clear is that the experiences we are designing (particularly in highly populated cities) progress our perception of what fast food means to us. To accommodate population growth in these locations, the notion of fast food is translated into ‘faster paced dining experiences’ — casual dining experiences that o er good food, served fast, within a well-designed interior.”
Stop The Press!
Indesign Krost


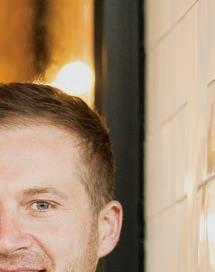
With a bold, minimalist cover and a crisp, sleek typeface, the 2018 Krost Business Furniture Catalogue celebrates the retrained, dynamic portfolio for which the brand is known. Indeed, the rst impression conveyed by this year’s catalogue is evidently that of a brand so con dent in its identity and product selection that it (rightfully) feels no need to embellish at all. A er all, similar to previous years, the 2018 Krost catalogue features newly released products and old favourites alike, accompanied by exhaustive information pertaining to new design features, expanded ranges and the everpressing need for customisation across a whole suite of key products. Following big accolades in recent years, the Krost Business Furniture Catalogue covers the brand’s entire range of workstations to desks and storage, boardroom tables to o ce and occasional chairs, truly providing readers with the inspiration for a full commercial project furniture solution.
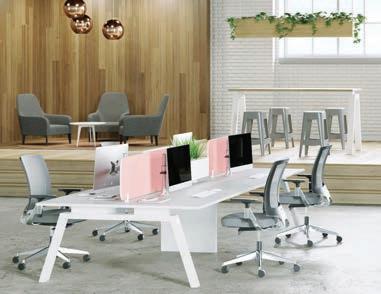
Clear The Air

Indesign Miele
O en tting all your appliances and storage into the kitchen requires an expert, space-saving design. Miele has tackled the challenge with its TwoInOne cooktop which Elisha Malcolm, Miele ANZ’s senior product manager of dishwashers and cooktops, describes as “one of our most exciting appliances this year”. The cooktop removes the bulk of a rangehood with its integrated extractor, centred between two variable PowerFlex induction zones. “Ideal for open plan contemporary kitchens which demand exibility, it is an elegantly designed, high performance induction cooktop with the convenience of [an] e ective integrated extractor,” she says.
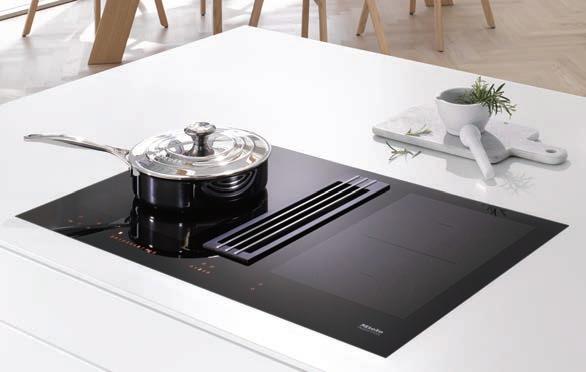
INDESIGNLIVE.COM IN SHORT 56
Kicking And Screaming
Anyone who has children knows the blood pressure-inducing stress of taking their kids shopping. And even if you don’t have them, you’ve likely seen children screaming, crying or mucking up to the horror or resignation of their long-su ering parents.
Spanish design studio CLAP has used arch-shaped cut-outs and primary colours to create a playful children’s shoe store that – get this – kids actually want to visit! The local design studio was approached by the owners of children’s footwear company Little Stories to help develop its brand identity as a place where the stress of shopping with and for children would be minimised. “A er several workshops with the client, we came up with three key points that re ected the essence of Little Stories: games, simplicity and adaptability,” says CLAP designer Angela Montagud.
The store, located on a street corner in Valencia, Spain, features a tiled facade punctuated with three large arched windows. Inside, whitewashed walls and pale grey ooring act as neutral backdrop for pops of colour provided by the shop’s xtures. Lights encased in chunky blue, yellow and red sculptures extend from the ceiling, illuminating the matching cylindrical display stands underneath. These primary shades have also been used to paint cartoonish line drawings on the oor, intended to form small paths for children to follow as they move through the store.
“Every detail is designed to encourage imagination and play, but at the same time highlight the products on display,” Montagud says. It’s a whimsical space that promises to be every child’s dream and every parent’s relief.
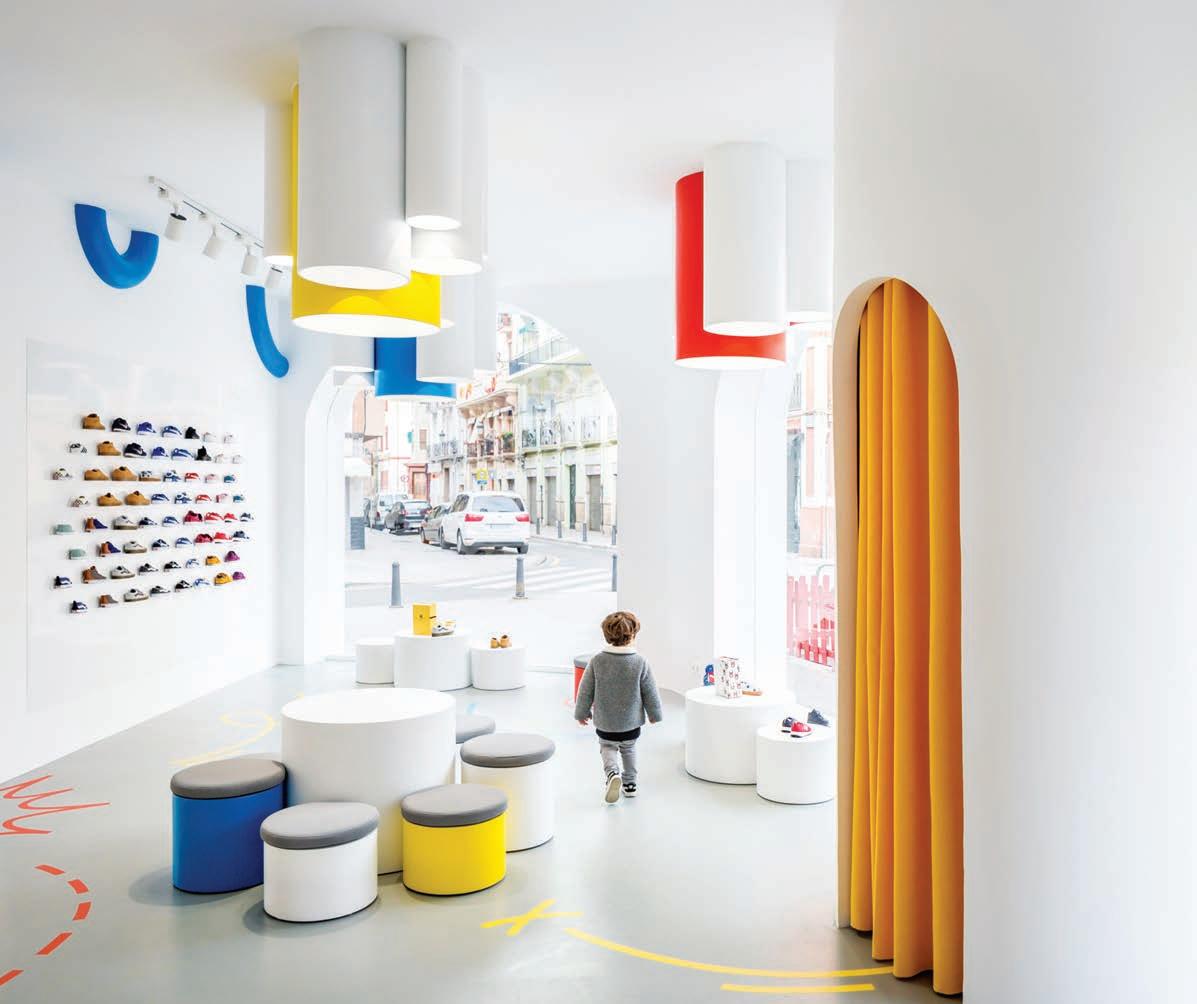
INDESIGN 57 IN SHORT
A Mixer With All The Moves
Indesign Parisi
For some time now, the idea of exibility and intuitive use in the kitchen has been growing on consumers. With new technology helping to improve the function and form of products, it comes as no surprise to see manufacturers harnessing new digital and technical capabilities to upgrade the everyday functionality of key kitchen touchpoints – like the kitchen mixer. Innovation and design blend seamlessly together, simultaneously addressing aesthetics and performance to achieve an intuitive ease and dynamic expression not o en seen in tapware. Newform’s O’Rama kitchen mixer is an interesting case in point – blending new material use with hyper functionality to create a sleek and sinuous mixer that performs a little di erently to the norm – but with the utmost convenience. Most notable in its design is its swivel spout which doubles as a detachable exible spray. Once washing tasks are complete, the spout rejoins with the main body using a neat, magnetic click-lock.
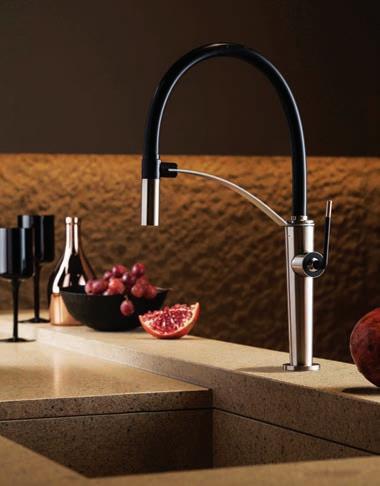
Chips Chair Ben-Tovim Design
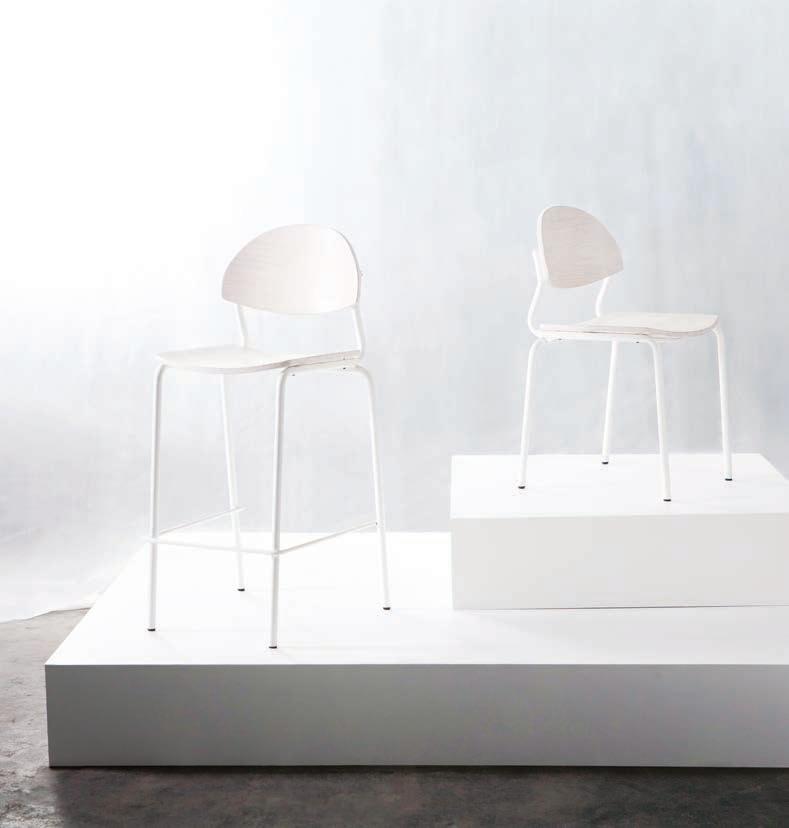
Just how easy is it to design and manufacture in Australia? As soon as a product becomes customised, the need for specialised labour increases – as does the cost. It really comes down to a careful balance of intelligent design and manufacturing economy. Case in point – Jonathan Ben-Tovim’s Chips chairs. The chairs were rst developed for a maker space at the University of Melbourne Architecture School. “The idea was to create a locally manufactured chair that was comfortable enough for students to sit on for long periods of time, but was still robust and hardwearing for a heavy use environment,” Ben-Tovim says. “We also wanted a distinct silhouette that would work well in the space.” The resulting chair was then developed to encompass a range of timber nishes and colour options, for hospitality and commercial environments. While that all sounds quite straightforward, Ben-Tovim had his challenges along the way. As he points out, designing in Australia comes with its inherent challenges. While products can be easily made to order – so very convenient for architects and designers looking for custom solutions – the greatest challenge, as it remains, is price parity.
“You have to be really careful with all the details,” says Ben-Tovim, “because anything that involves a lot of specialised labour can blow out the cost [of a product]. But I enjoy the challenge, it gives me a much tighter brief which can be liberating in some ways.”
INDESIGNLIVE.COM IN SHORT 58
FOOD IS ART. PRESERVE IT.
Superior food preservation. Professional cooking performance. Craftsmanship and technology without equal.

su b zer o -wolf.com.au
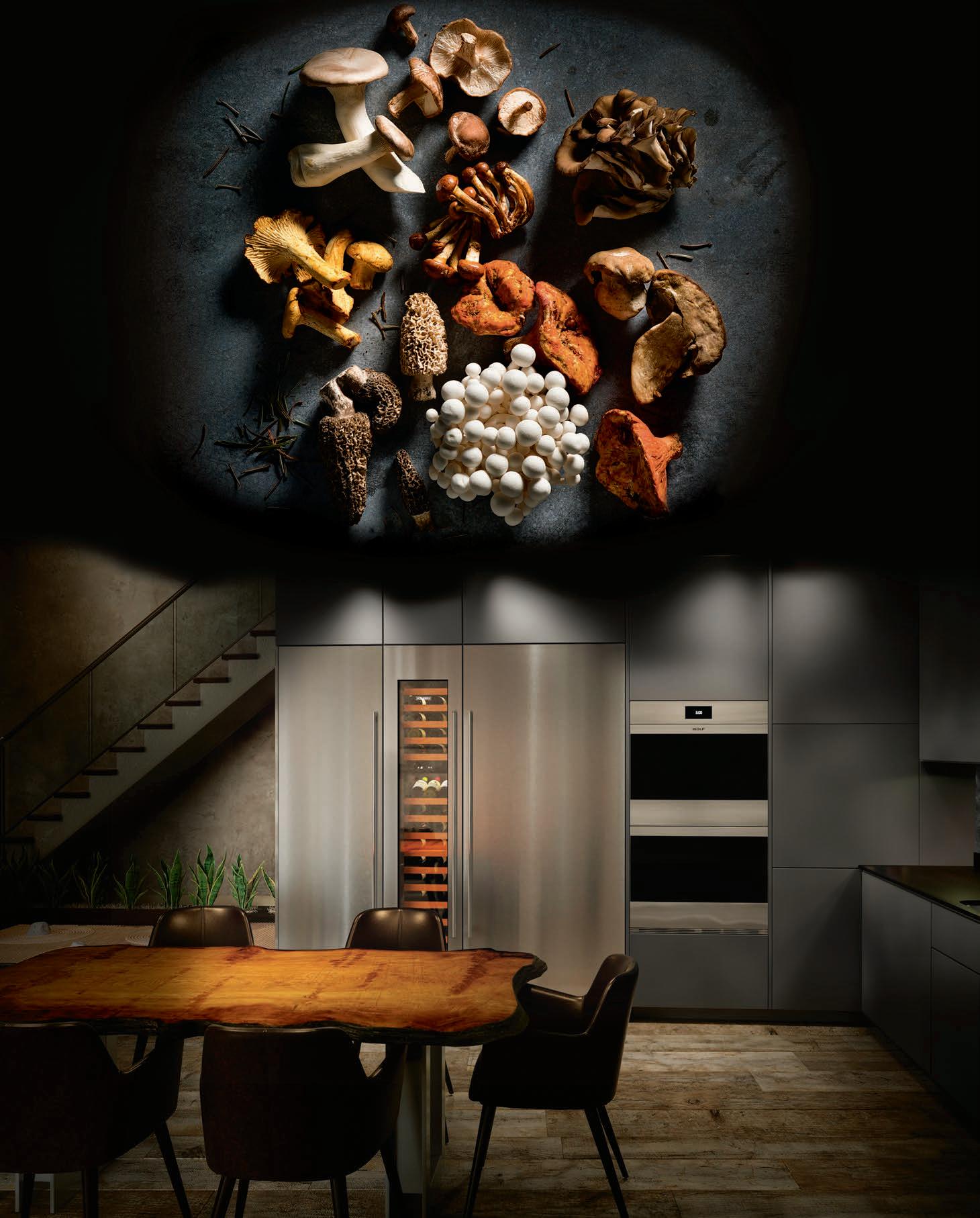
Stepping on Luxury DNA
For those unfamiliar with LVMH, it is the parent company of highend design houses such as Louis Vuitton, Dior, Moët Hennessy and Fendi; brands that not only continue de ning the standard for luxury, but also practically invented it.
In the design of its new Parisian headquarters, expressing the luxury typical of LVMH and its brands was a key concern, where the brief was to ensure every element of the interior both met and exceeded the standard.
Enter French designer, Ora-ïto, who saw an opportunity to connect and represent the company and its subsidiaries through one iconic, central feature – an art-like staircase. Here, Ora-ïto has cut and pieced together over 400 wooden slats to create a central staircase which twists upward, physically and guratively connecting the brands on each oor, almost as if it were a strand of luxury LVMH DNA holding all the brands together.
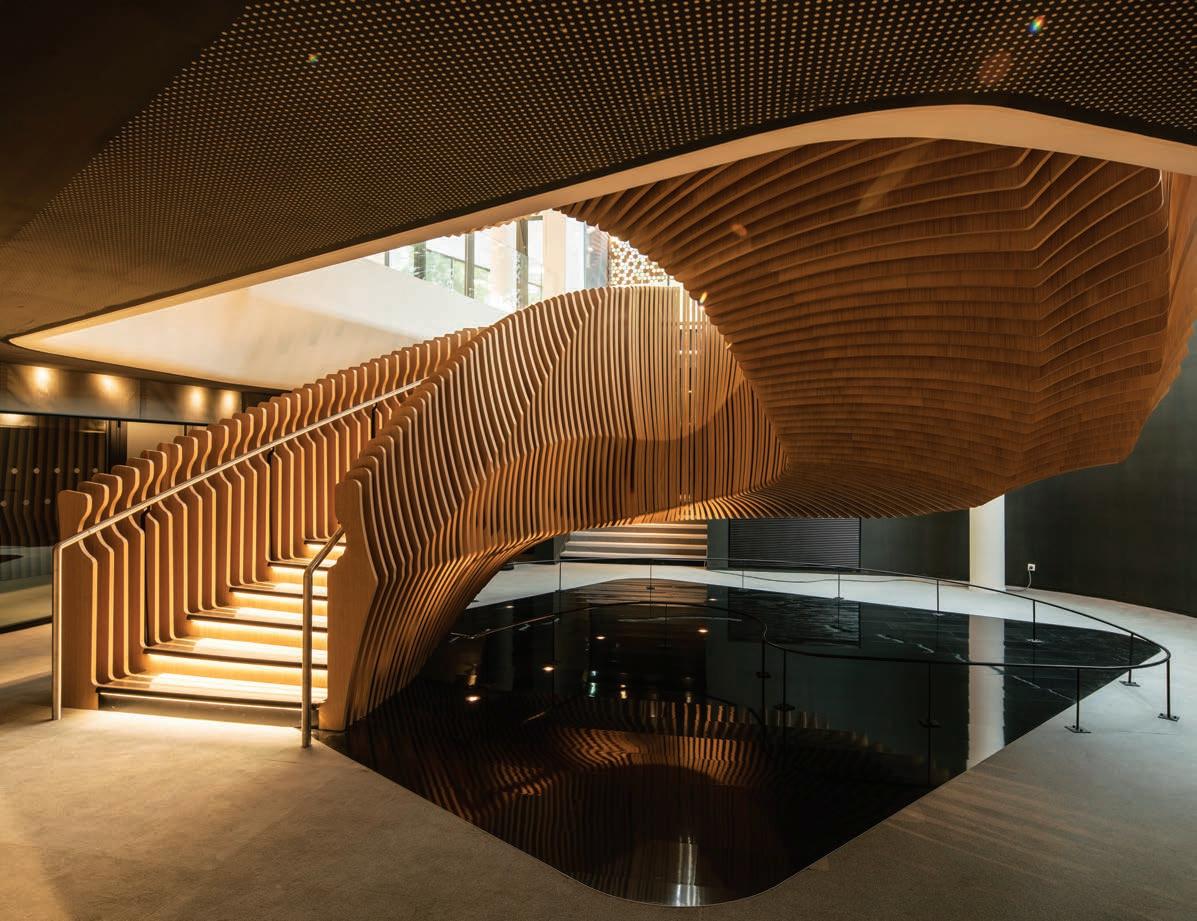
The staircase snakes up the four storeys of the o ce, comprising wooden battens that cradle the underside of the stair and form the handrails on either side. Curved edges detail each of the slats, so that when placed side-by-side, they form wave-like indents across the stair. “I wanted the staircase to be the centrepiece of the building,” says Ora-ïto. “This creature undulates in the space, shaping and pervading it. This huge half-whale and half-snake chimera snatches you, swallows you up and spits you out at the right oor.” As an added element of luxury, there is also a semi-circular indent on the inner side of the slats that forms a nook for the steel handrail, while LED lights illuminate the undersides of the stair treads – a literal glowing monument to the company.
Ora-ïto’s ingenious staircase acts as a timely reminder that luxury can be designed into the most mundane of details, and transformed into a project’s most iconic and conceptually telling feature.
INDESIGNLIVE.COM IN SHORT 60
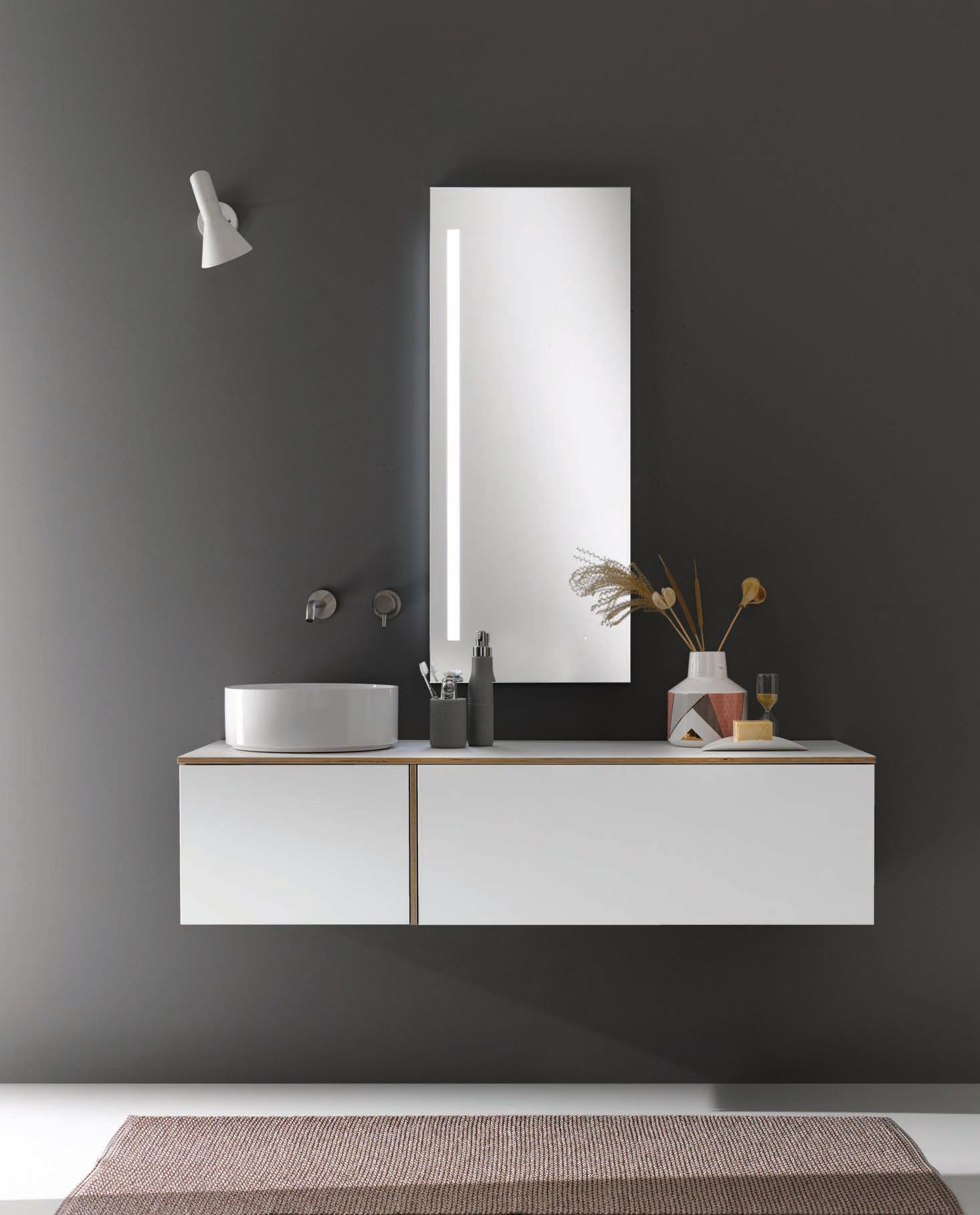
parisi.com.au TAO Collection
Artworks were created by photographing Superbaba’s dishes, and then collaging and distorting the images. “We wanted to playfully reference the oversaturated food photography you get in most donair shops,” says Studio Roslyn.
Superbaba
By Studio Roslyn
Pushing the boundaries of the quick-service hospitality experience is Superbaba Vancouver by Studio Roslyn. In designing this t-out, the studio didn’t want to re-invent the wheel, instead looking to other cultures for existing solutions they could throw their own avour on. Based on the quick-service eateries found across the Middle East, the designers’ goal was to “marry these sources of inspiration into an artful space that would re-de ne fast-food eateries,” according to Studio Roslyn’s Kate Snyder and Jessica MacDonald. “The four owners’ family histories, grungy signage, and menus with brightly coloured photos showing the dishes on o er were all starting points for the project.”
The layout of the compact space is focused around the service area. Positioned beneath a lowered portion of ceiling with a curved front, this employee-only zone is demarcated by a speckled quartzite countertop that sits on blue-fronted cupboards. Panels presenting the food and drink options are displayed above a round opening through which meals are passed from kitchen to dining area. Arched shapes borrowed from Middle Eastern architecture form railings to separate those ordering and eating. “We feel that one success of this project is that it elevates and pushes the expectations of quick-service, fastcasual restaurants,” the design duo says.
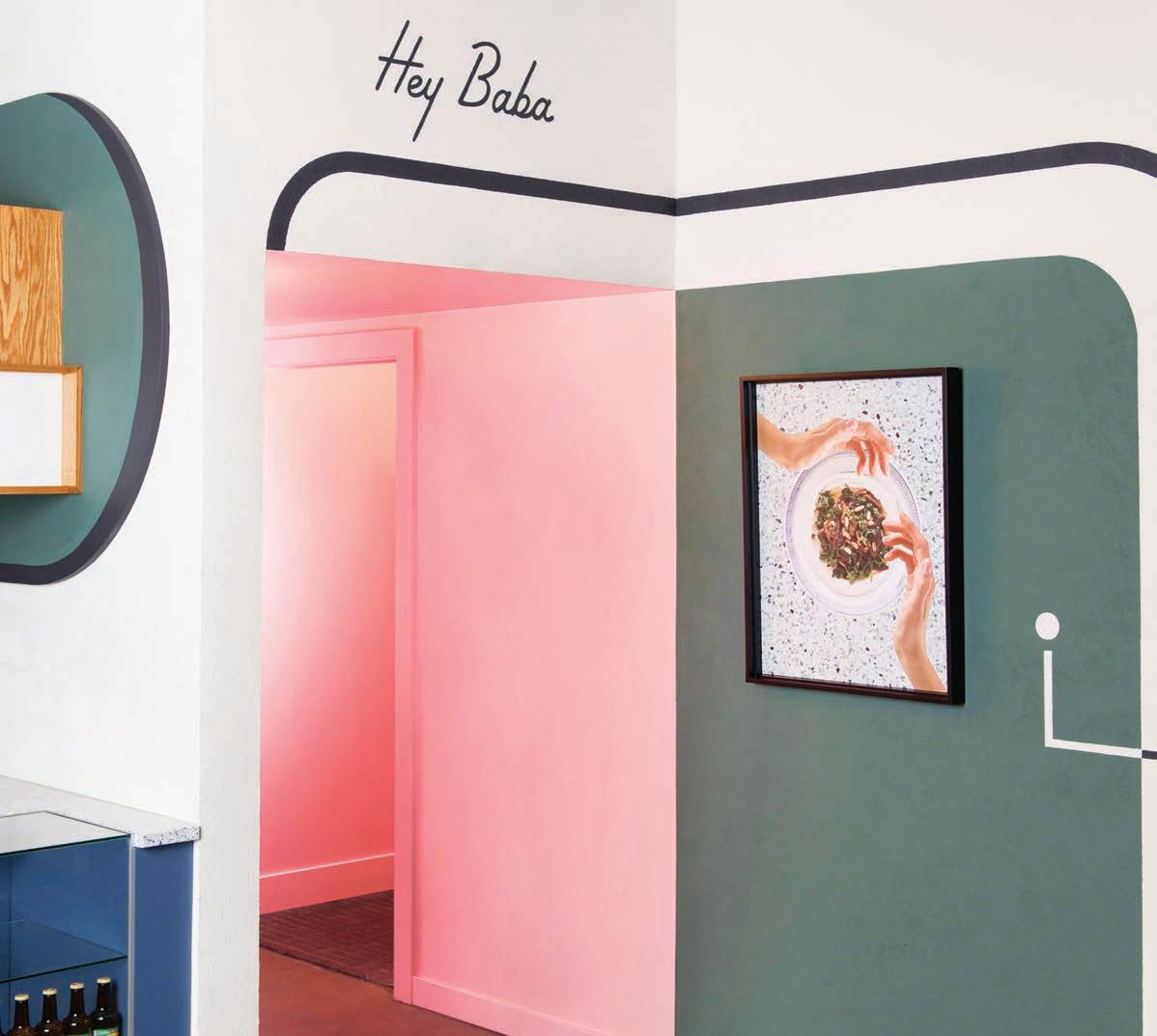
INDESIGNLIVE.COM IN SHORT 62 –
–
Modernist Mash
For up-and-coming Chinese designers like Frank Chou, the future is ripe with possibility. But there’s also a fair amount of faith and hope involved there too. According to Chou, who has an independent design studio in Beijing, Chinese designers are only just beginning to gain traction within their regional market and the global community. “There is not enough mature market recognition to support independent designers,” says Chou. “But the potential is huge” – in part thanks to China’s heavyweight economy.
Chou’s work is distinctive for its interplay of Eastern cultural in uences and Western style cues – with a distinct nod to the tenets of Modernist design. While Modernism came to the West in the 20 th century, Chou says it is still reaching its majority in the East. However he is a big believer in what he refers to as “free culture” and evolving forward. “I think those ‘sequelae cultures’ le behind in our Oriental history have no need to pass on, only be le to be remembered.”
Chou has also mastered the art of empathising with the universal user – looking for the “common humanity” within both Chinese and international contexts to design his pieces.
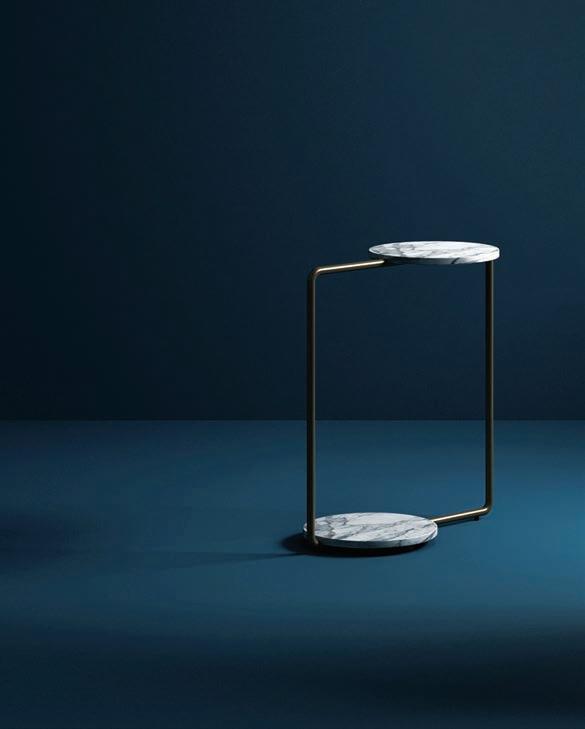
Common to all Chou’s pieces is an inherent value for comfort, elegance and clean lines, peppered with a hint of the Oriental. These attributes o en lurk in form and outline. His Loshe sofa is expressed “like an Oriental freehand brush work”, free of contents and over-detailing, while his anti-decorative Fan side table (above) is an asymmetrical balancing act of circles and lines. “A geometrical con guration of elements with a sense of constructivism.”
Tattoos In Timber
Indesign Academy Tiles
As timber materiality continues to enjoy widespread popularity, the likes of Xilo1934 look to push the envelope with an enhanced range of timber nishing options for interior environments both commercial and residential. Applying unique graphics to the complex and varied grains of timber, Xilo1934 o ers a new form of timber expression for designers.
Its Italian engineered wood collection features uniquely styled designs printed onto oak planks. Suitable for oor and wall applications, the range boasts a large suite of designs created by a selection of global industry-leading designers.
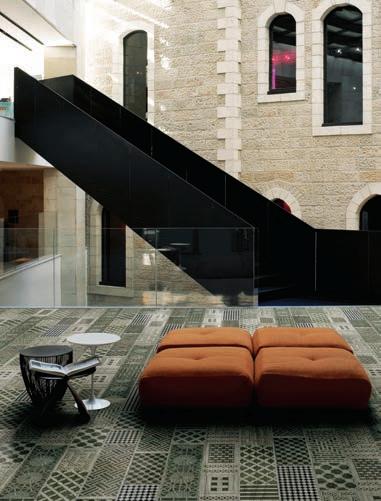
Using inkjet technology and water based inks to ‘tattoo’ elaborate and elegant designs directly onto the engineered timber Xilo1934 also o ers a custom service for specialist requirements.
“While there is an impressive collection of existing options, being able to custom design your own design, artwork or logo to be printed directly onto the timber is what really makes this timber great,” says Academy Tiles’ Anthony Zeaiter. “This enables designers and architects to use engineered timber in a totally new and unique way. By combining timber’s natural look with artworks and graphics you can create a truly stunning e ect,” he says.
INDESIGN 63 IN SHORT
A New Spin On Vinyl
Indesign Interface
Particularly in the commercial environment, the renaissance of human-centric values and biophilic design approaches has been proven to better the positivity and health of end users en masse With this in mind Interface recently launched a range of modular commercial ooring in the form of a luxury vinyl tile called Level Set. Manufactured with a breglass layer between two core sheets to ensure a strong centre for stability and comfort, Level Set stands as a pointed example of intelligent design thinking for future-proo ng the built environment. Seeking to address current and future demands placed on design practices, as well as our pressing ecological present, Level Set is the culmination of over two decades of innovation in product development. In the words of Jay Gould, Interface CEO, the new collection “advances the possibilities for sustainability and transparency in the resilient ooring category. This range is the latest development to help us achieve Mission Zero by 2020,” he says.
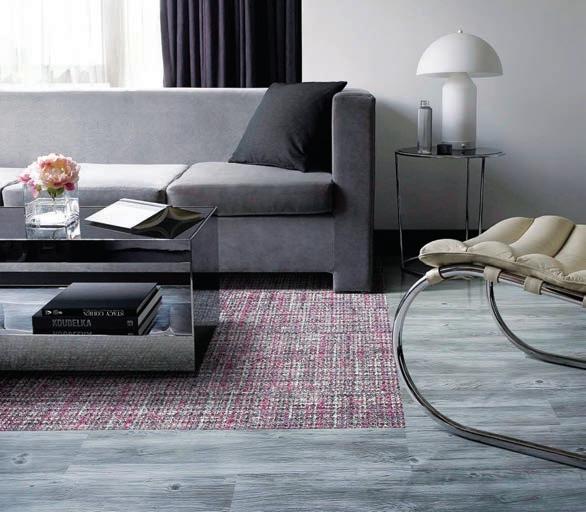
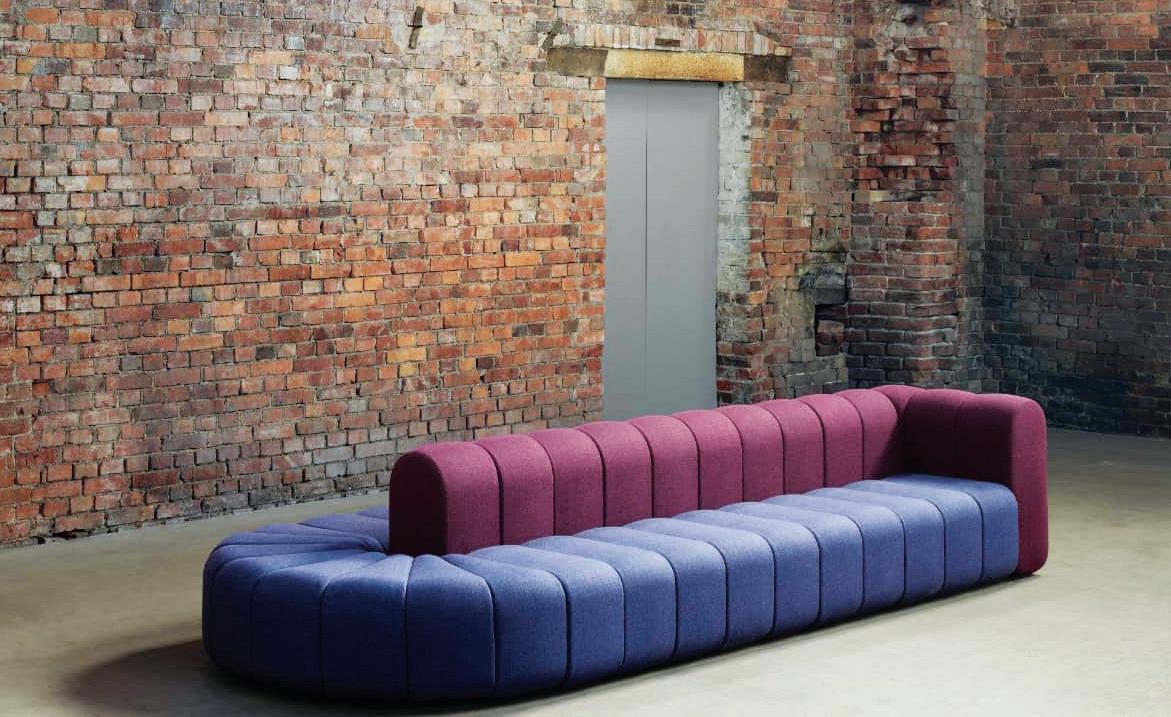
Small But Mighty
Indesign Zgonic
As the newest, sveltest sibling of Zgo, the Z1 Monitor Arm is an exemplar of streamlined design that refuses to compromise on functionality. Like other ranges in the Zgonic portfolio, Z1 is characterised by supreme counterbalancing technology to o set variable equipment weights and truly o er users a high degree of exibility.
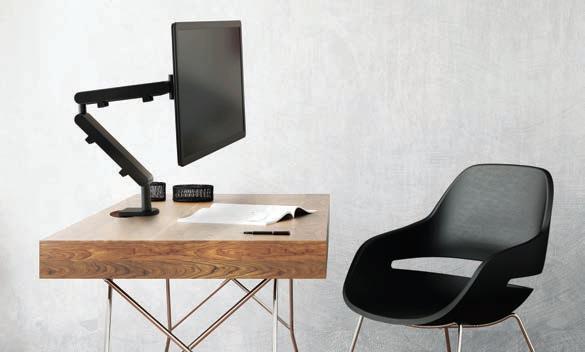
Housed in an accessible, compact form, multi-axes adjustment capabilities empower users to customise monitor arrangement, or interchange with a tray for di erent work devices.
BOB’s The Word!
Indesign P4
An increasingly young workforce has vastly altered the commercial landscape. The demand for adaptable designs to deliver on wellbeing and productivity is growing. With the introduction of BOB, Blå Station o ers a unique response to irregular oorplates and shi ing occupancy rates, not to mention the omnipresent quest for durability. BOB’s intelligent design o ers intuitive exibility for an in nite range of con gurations. “Is it possible to allow for maximum exibility with a minimum of components at a reasonable price?” asks Blå Station’s Johan Lindau. The simple answer is: “Yes!”
INDESIGNLIVE.COM IN SHORT 64
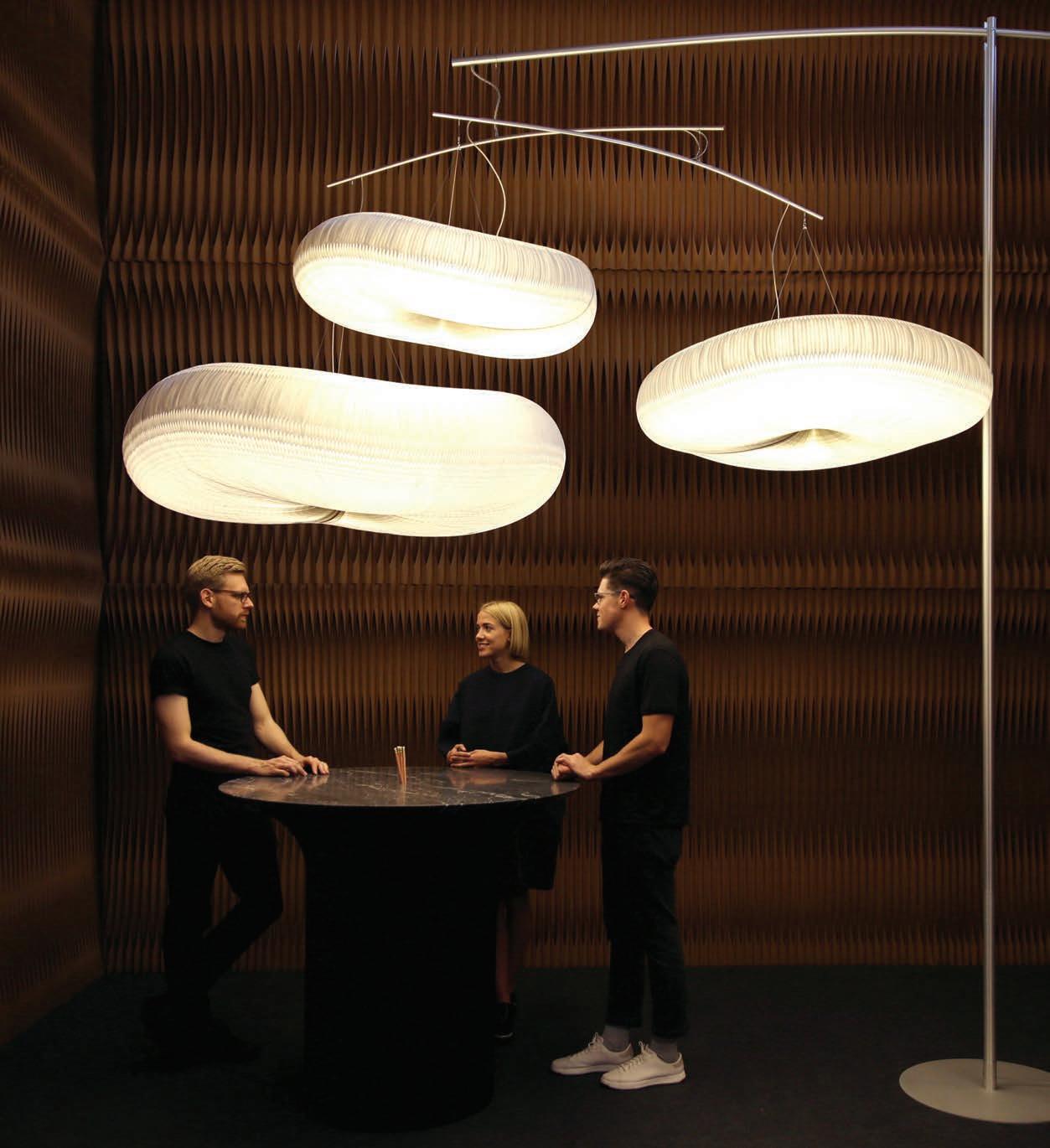
The Charlie chair from ecoBirdy is the epitome of modern upcycling ‘magicking’ plastic flakes into a child-friendly seat.

No Words Just Light










Plastic Fantastic


Plastic pollution can only be described as a growing problem rather than a reducing risk. Who would have thought that children’s toys were one of the greatest contributors to that problem? This is why at the recent Maison et Objet, Paris, Antwerp-based designers Vanessa Yuan and Joris Vanbriel launched ecoBirdy, a new brand that creates furniture from 100 per cent recycled plastic waste. The best part? They make it cool and therefore more desirable.










Following an in-depth two-year study period exploring how to sustainably recycle plastic toys, ecoBirdy starts the process by collecting, sorting, cleaning and grinding old and unused toys. Once separated into colours, the akes are transformed into a single item with a speckled look. Rounded edges and a smooth silky surface result in furniture pieces that are child-friendly, easy to clean, and prescribe to a Scandinavian aesthetic.
“We found that plastic toys use plastic more intensively than other consumer goods,” note Yuan and Vanbriel. “By giving old plastic a new life, our aim is to free our ecosystem from its pernicious impact. As we use innovative technologies, made for the reuse of plastic, there is no need to add any pigments or resin.” What is perhaps most valuable about the collection is not just its upcycling abilities, but that it taps in to a growing sense of social responsibility – and in doing so makes the very idea of recycling and sustainability cool again.
It would be fair to say the global design industry has experienced a great deal of ‘green fatigue’. It’s problematic for a community of creative professionals who are in a unique position to have a real and positive impact. To that end, projects such as ecoBirdy are a timely reminder that we are a creative and quirky bunch, and if anyone can make sustainability a bit less dull, then it’s us!
Can a luminaire simultaneously change the language of lighting and a business’ trajectory? The winds of fortune are with Rakumba, whose latest artisan lighting range by Studio Truly Truly heralds new aesthetic and technical innovation in decorative lighting. “The new Typography lighting collection is inspired by the way characters form a word, and how these can be arranged in relationships to create a language of expression,” says Studio Truly Truly. An advanced rail, almost impossibly thin, allows for the complete mobility of any light along the line. Rakumba’s director Michael Murray comments:
“Studio Truly Truly has designed a lighting system of exceptional purity of form in their rst collaboration with us, so much so that the design’s rare ability to create in nite combinations, con gurations or ‘expressions’ as we refer to them, will have a lasting e ect on the future of our approach to lighting.”
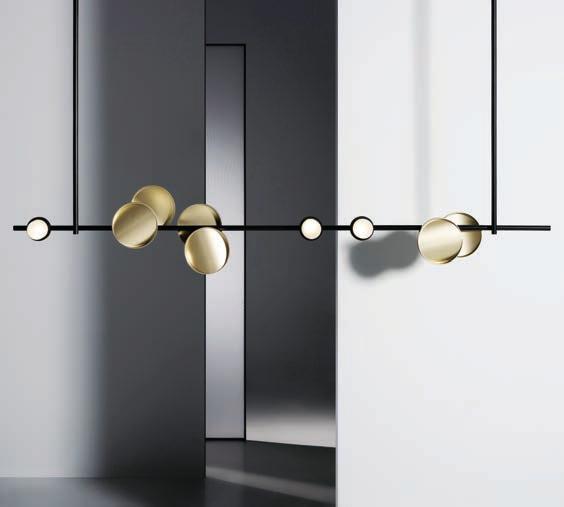




INDESIGNLIVE.COM IN SHORT 66
–
–
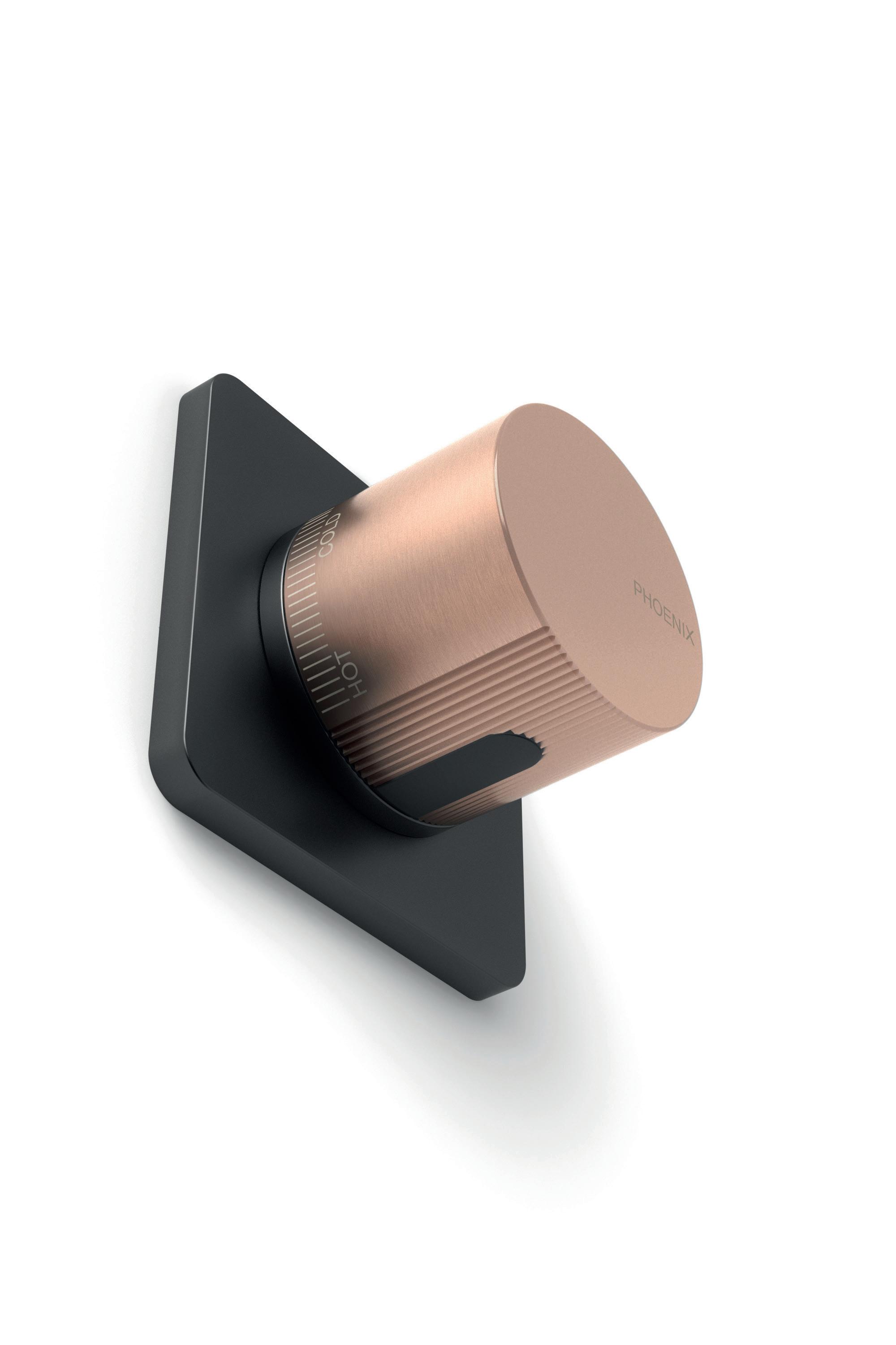
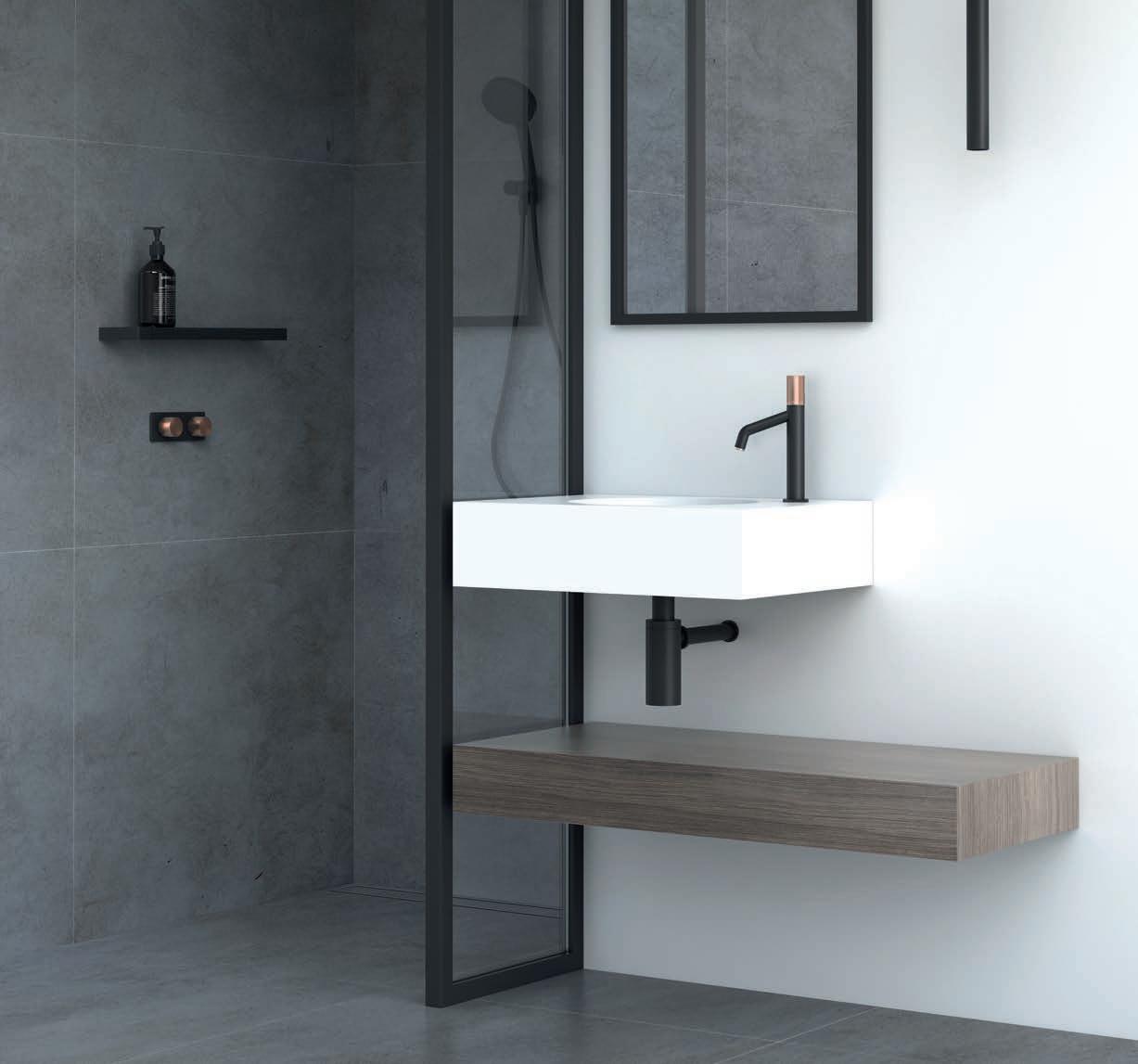
Etiquette Of The Insta-Fame Game
When Melbourne-based designer Iva Foschia, founder and principal of IF Architecture, was approached to design the new Jardan Sydney showroom, she had no idea that the project would become a total viral sensation. “I couldn’t have imagined that a pink stair would have resonated with so many people,” says Foschia. “It’s really amazing that you just can’t predict what elements of your work people will ultimately connect with most.”
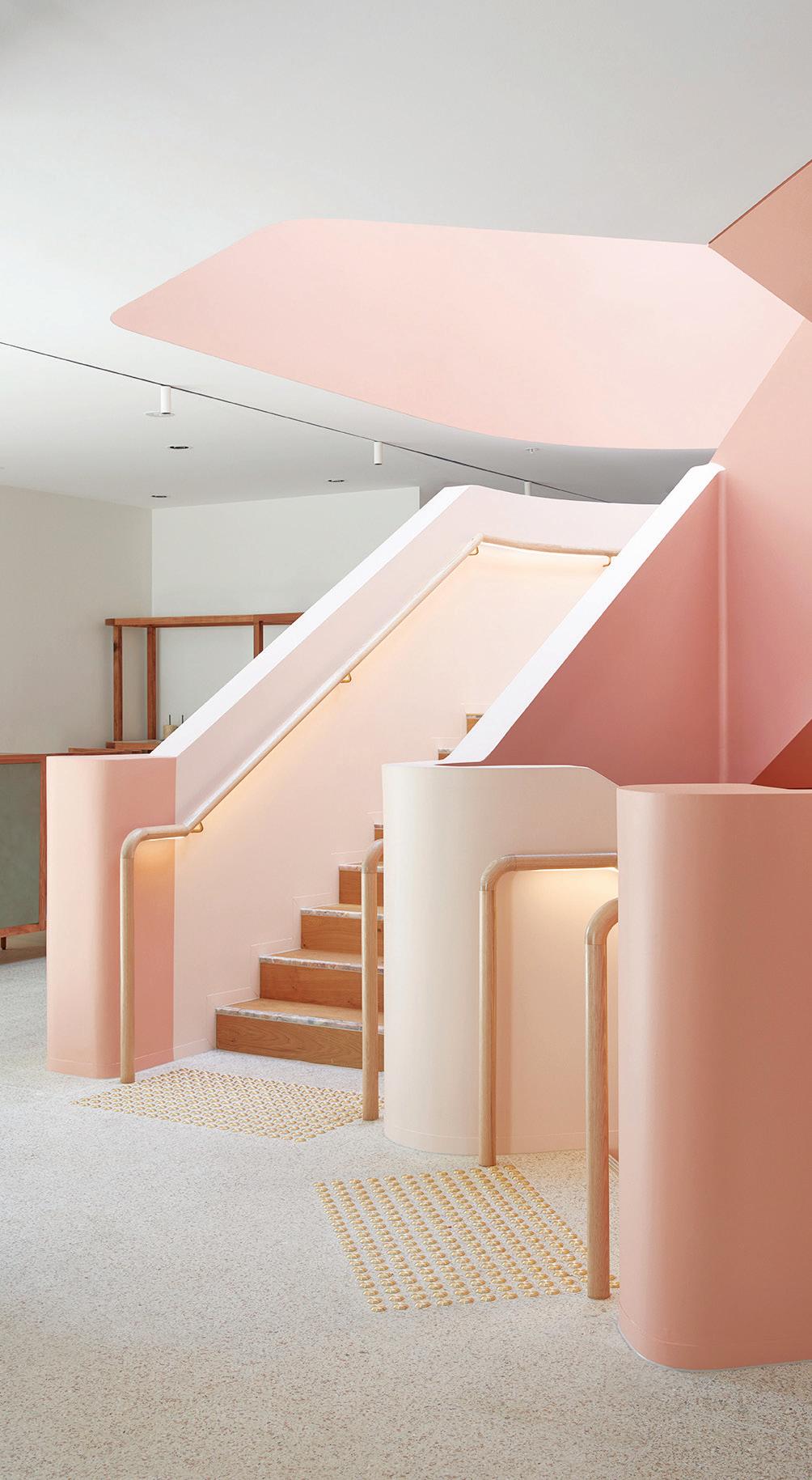
Insta-fame, while mostly a positive experience, comes with some responsibility on the part of the designer – as Foschia soon discovered: “You need to be conscious of responding to, and thanking everyone who has re-posted or shared pictures of the project,” she comments.
So what advice would Foschia give to fellow designers experiencing a sociallylauded project?
“Enjoy and appreciate the feedback while you can! A lot of the time as a designer you don’t get feedback from the end user or the broader community, regardless of it being positive or negative. Lots of attention in this context is an insight into people’s thoughts and feelings, which can only help us to understand and better design spaces in the future. But even more than that, it’s great knowing that people [feel] moved enough to share [our content] and to want their followers to see our work.”

INDESIGNLIVE.COM IN SHORT 68
Articolo Melbourne has unveiled its new lighting showroom, designed to create opportunities for visitors who shop in search of unexpected moments of discovery.
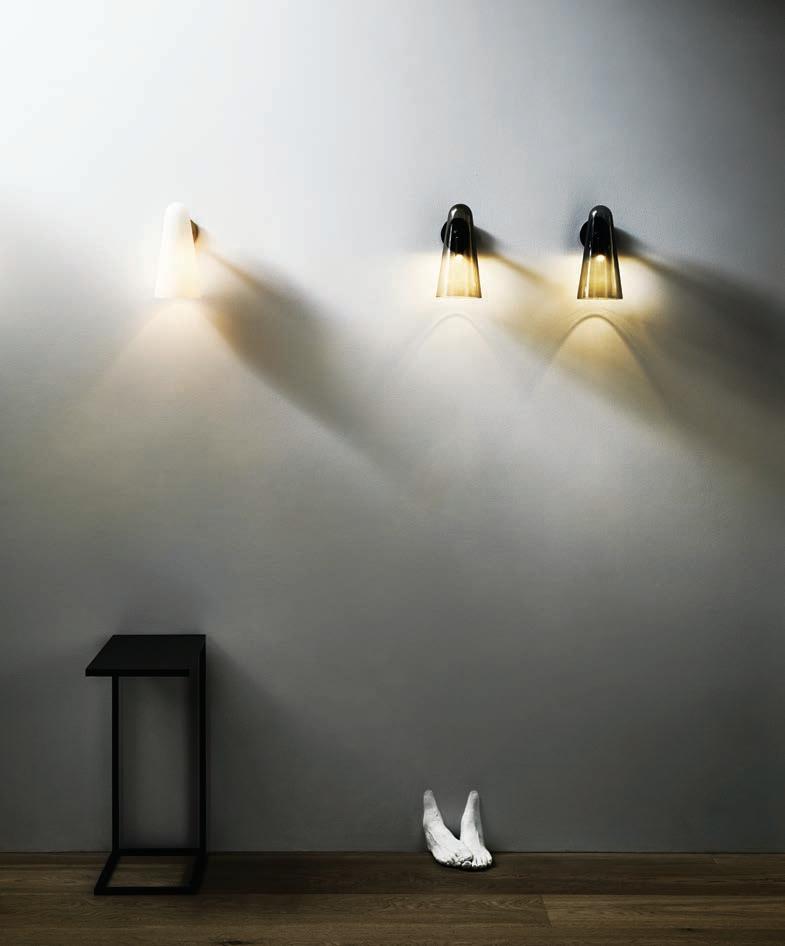
Why Showrooms Need Discovery
“I was inspired by the showrooms and ateliers you might stumble upon in the back streets of Milan or Paris,” says Articolo’s creative director Nicci Green, who teamed up with architect David Goss to deliver the space. “The kinds of spaces that have a real sense of discovery, as if you’ve unearthed something unseen and exciting... Lighting showrooms can tend towards the overwhelming. Our intention is to showcase a limited selection, with additional lights and ttings retrieved from the adjacent studio during the consulting process. Each component is presented on a leather-lined tray, be tting the precious materials and skills of our artisan producers.” Walking through the intimate space inspires the senses with a series of design ‘moments’, anchored by form and luminance to o er each visitor something surprising.
Fight The Frenemies
Indesign Sub-Zero Wolf
Just as designers follow the key elements of design – form, mass, space and proportion – there are four enemies to keep in mind when designing adequate wine storage. Whether you realise it or not, temperature, UV light, humidity and vibration are no friends to wine. Sub-Zero Wolf wine preservation systems keep the ‘frenemies’ at bay, ensuring that a much-loved collection of vino will continue to age perfectly. In Australia, temperature is the main challenge. Two di erent temperature zones allow red and white wines to be stored at the ideal temperature for storing and serving.
The beauty of Sub-Zero Wolf’s wine preservation systems is that they can be completely integrated, or made to stand out as a statement. And that’s when those key design elements come back into play.
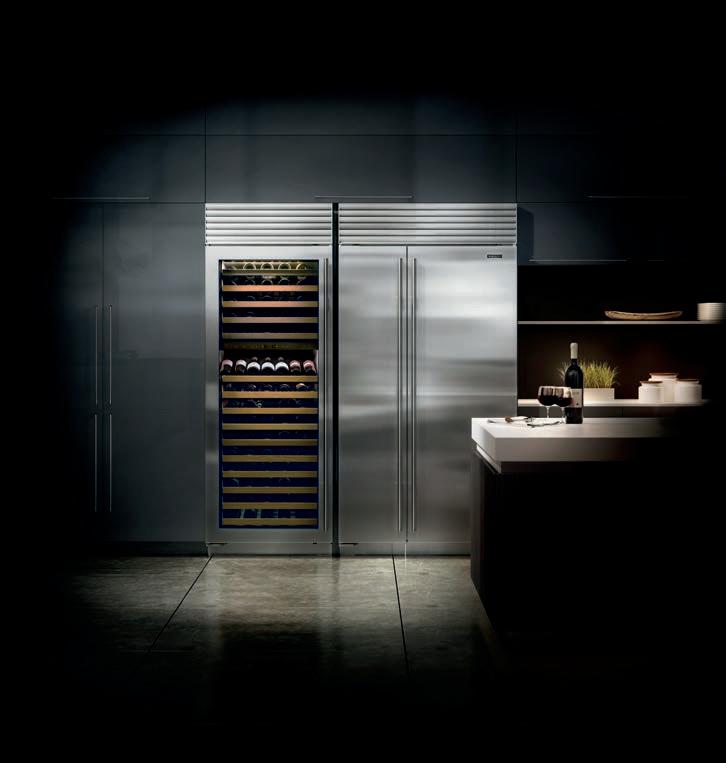
INDESIGN 69 IN SHORT
–
–
Vale Michael Crouch Founder, Zip Industries
Michael Crouch AC , founder of Zip Industries and CEO from 1962-2013, passed away on 9 February. His legacy includes an impressive list of ongoing enterprises that have enjoyed his generous patronage.
Michael was an ardent Australian patriot with a passionate belief in Australia’s ability to export locally designed and manufactured products to world markets.
In 1962 he acquired a small Sydney factory making domestic hot water systems and transformed it into the world leader in instant boiling water appliances. These are now used daily by millions of people in the UK and over 60 other countries. The star Zip product remains the Zip HydroTap, a wholly Australian designed kitchen appliance giving ltered boiling, chilled or sparkling water instantly.
From 2004 to 2013 Michael served as founding chairman of Friends of the Royal Flying Doctor Service of Australia (South Eastern Section). He notably sponsored popular music events related to raising funds for new aircra . From 2007 onwards, he became an enthusiastic contributor to The Duke of Edinburgh’s International Award in Australia. In 2012 he received the Duke of Edinburgh’s Pin as a World Fellow of the Duke of Edinburgh’s Award.

In 2007 Michael received a University of New South Wales (UNSW) Honorary Doctorate of Business in recognition of his extensive contribution to business and community. He served as a director on the Advisory Committee and Advisory Council at the Australian School of Business, UNSW (2011-2012). At UNSW he also commissioned Australia’s rst Chair of Innovation in its School of Business and in 2015 provided nance for UNSW to open the Michael Crouch Innovation Centre for innovators ‘seeking a better way’.
From 2013 to 2017, Michael Crouch served as chairman on the National Boer War Memorial Association Fund Committee, responsible for raising AUD$4 million for the rst National Boer War Memorial, located in Canberra.
Michael’s legacy continues to live on with the State Library of New South Wales opening The Michael Crouch Family Galleries this October; a re ection of the major support received by Michael and his immediate family.
INDESIGNLIVE.COM IN SHORT 70
–
–
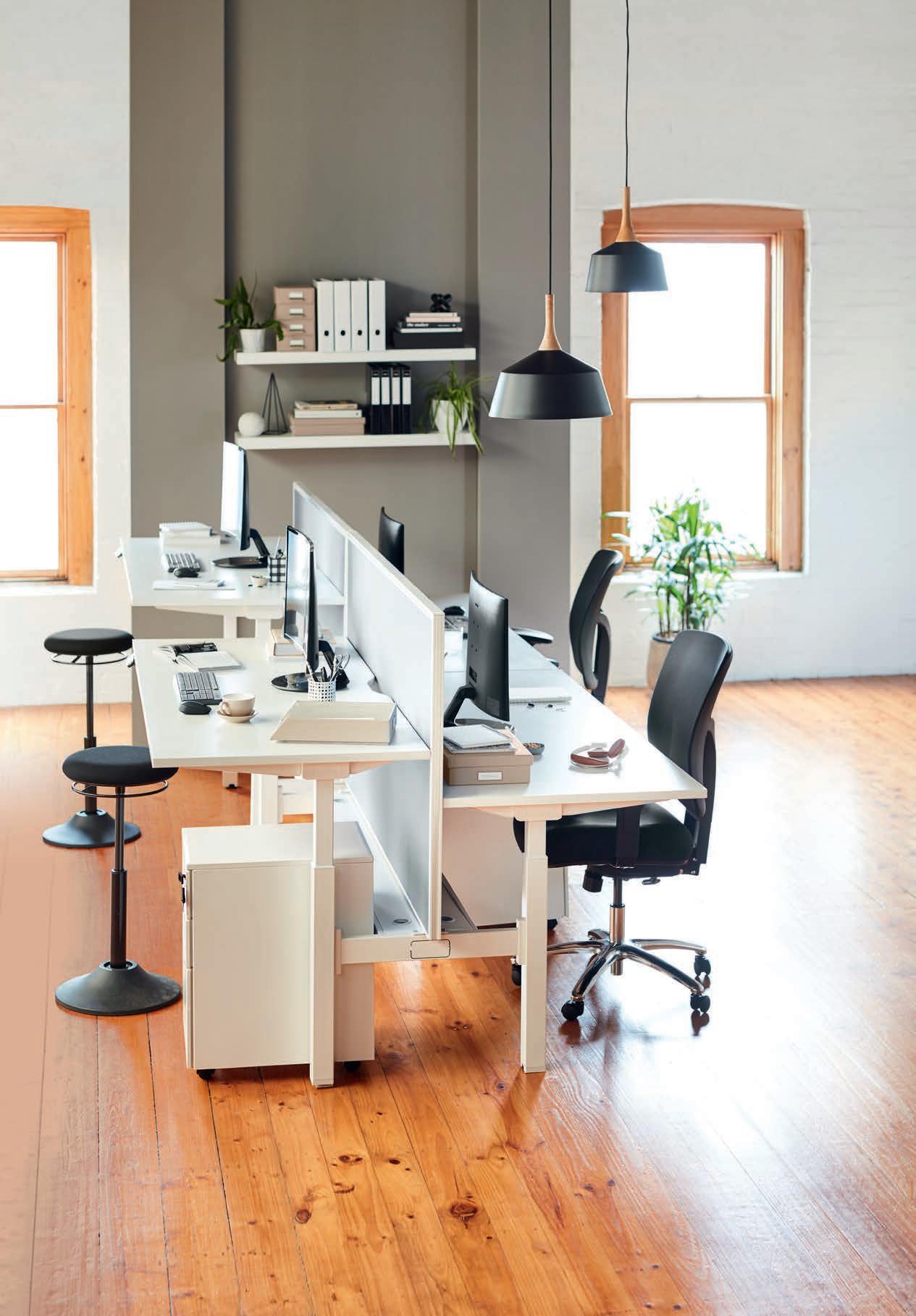



has developed a furniture system to help fit-out workspaces with high-quality commercial furniture solutions. For businesses seeking value without compromise, the Stilford Furniture System has a variety of configurations to suit a wide range of fit-outs. We’re here to help you fit-out workspaces. Printed for 09/05/2018. Furniture on this page comes fl at-packed, ready to assemble. Display accessories not included. OWO2897_ID For more information, contact an Officeworks Workspace Solutions Specialist by emailing officefitout@officeworks.com.au
Officeworks
INDESIGN X BSH
With Gaggenau and Bosch presenting the winning designs at the INDE.Awards 2018 for Best Living Space and Best Multi-Residential Design, respectively, we turn to their rich history as part of the global design consortium, BSH Home Appliances. Let us introduce you to the BSH family.
BOSCH-HOME.COM.AU BSH 72
Words Patricia Arcilla
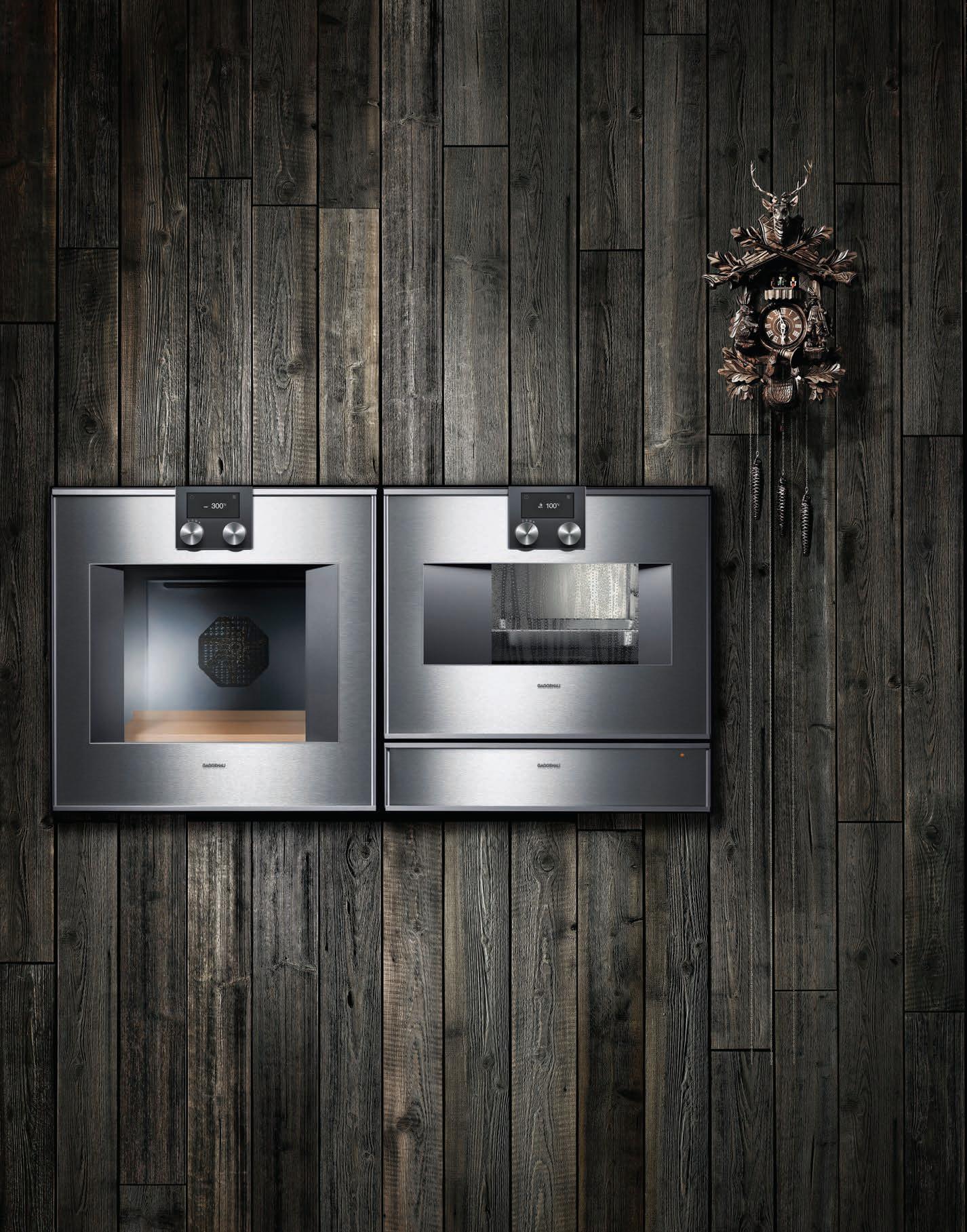

“You can o en decipher the decade in which a kitchen was made by looking at the surfaces used, but Gaggenau’s surfaces and materials are more timeless. We see Gaggenau products as part of the architecture of a house. Every detail of our appliances speaks precision, quality and longevity – and the same is true of our surfaces.”
– Sven Baacke, head of design, Gaggenau
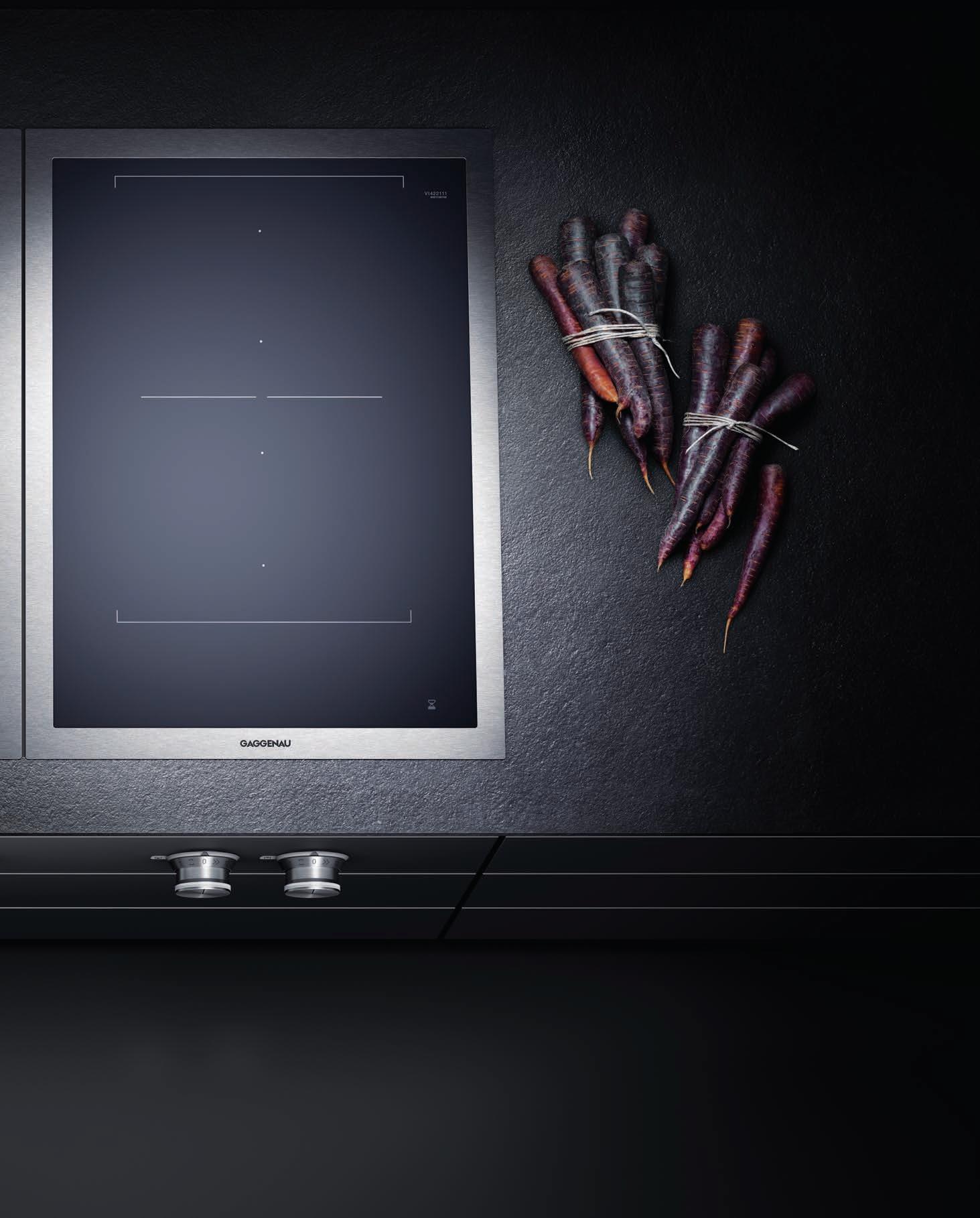
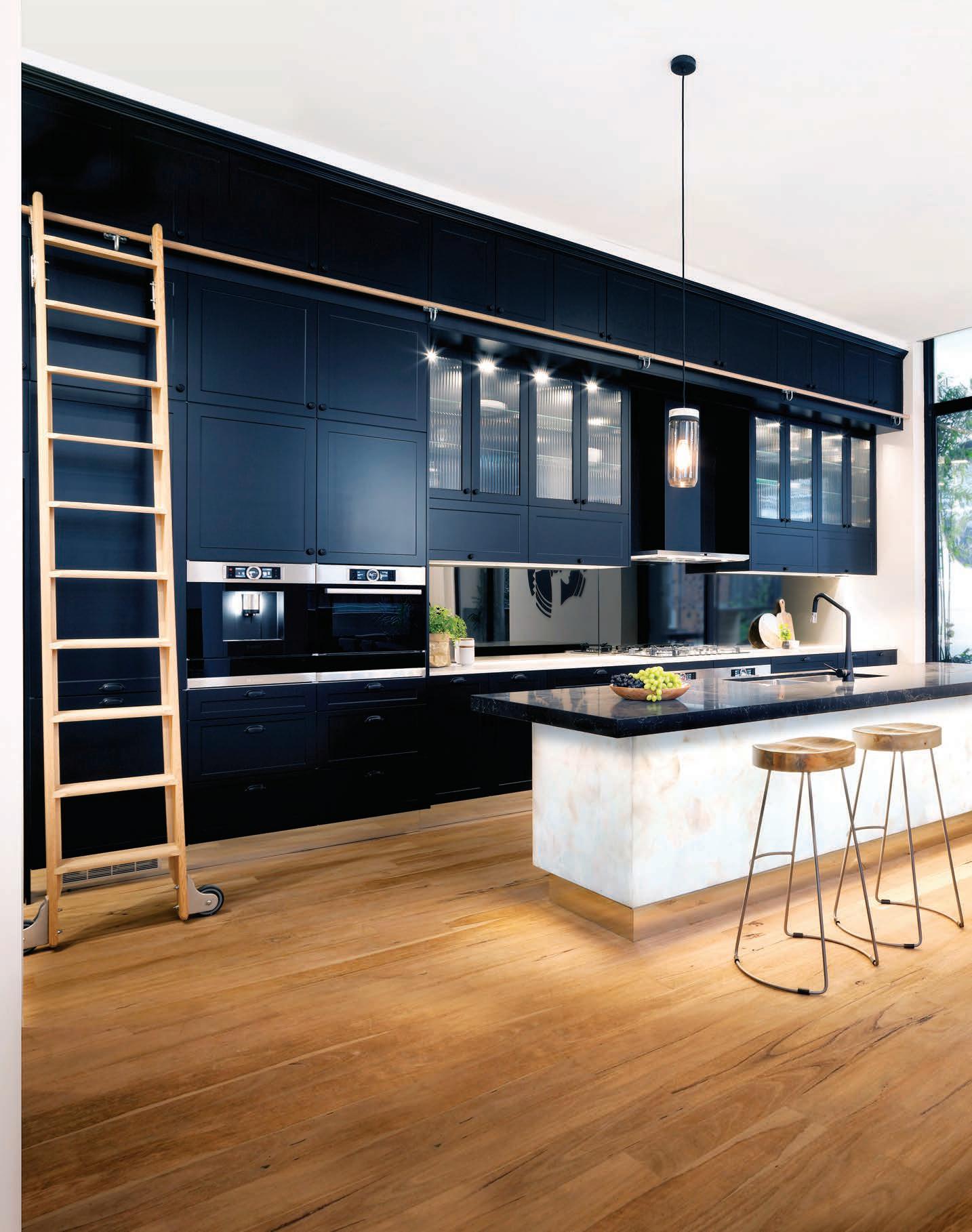
You probably didn’t even realise it, but while getting ready in the morning – in the space of about 40 minutes – you interacted with a whole network of appliances, all of which enabled you to get out the door in record time and with minimal fuss. And you’re certainly not alone.
Today, we’re increasingly dependent on our appliances, from which we are demanding more than ever. Now, they must be as functional as they are future friendly, as e cient as they are elegant, and as sustainable as they are stylish.
This is precisely where BSH Home Appliances sees the true value of design in our daily lives, where ‘enjoyment’ and ‘experience’ are always at the forefront. Responding to the needs and wants of a diverse group of users, all of BSH’s brands have developed strong, unique personalities that set them apart within the kitchen and design space. Gaggenau, the elegant sophisticate; Siemens, the smart, e cient wunderkind; NEFF, the sunny, social sibling; and Bosch, the cool, classic kid.
At 335 years young, Gaggenau is the oldest sibling among the BSH children. Luxurious and stylish, it is perfectly self-assured of its role as a vanguard of high-end residential kitchens and professional culinary culture. Since its earliest days (1683 to be speci c), Gaggenau has set a steep curve for other kitchen appliance brands, so ening the hard edges of professional kitchens with sumptuous, hand- nished design that is as soulful as it is sleek. An evergreen prodigy, Gaggenau dabbles in both art and engineering to deliver striking appliances that cra the most luxurious, exclusive cooking experience on the market.
If the kitchen is the heart of the home, then Gaggenau is the soul of the kitchen. Returning this year as the sponsor of the Living Space category at the INDE.Awards, Gaggenau is an embodiment of the transformative power of a well-designed kitchen. Done right, a kitchen can take some of the best parts of living – passion and creative expression – and blend them together, serving them up as an irresistible, tasty morsel. Using the nest materials and the latest and greatest in culinary technology, Gaggenau reinvigorates common kitchen appliances with an unrivalled ease and joy of operation. Gaggenau is the perfect partner for the meticulous
cra sperson who seeks the precision of professional cooking tools and complete control over all aspects of temperature and cooking.
This leads us to Bosch: the classic, thoughtful child who can always be relied upon to do exactly what they said they would.
A rm believer in the power of the tried-and-true, Bosch reinterprets beloved classics with the perfect amount of technological innovation to make life easier, minimise confusion and ultimately maximise enjoyment in the cooking process. Deceptively simple sophistication and instinctive, responsive user interfaces make Bosch the perfect partner for people who want everything to go according to plan. Every. Single. Time. This steadfastness has gained Bosch countless devotees around the world over the past 130 years, thus earning it a record-breaking 300 international design awards in the past ve years alone.
Bosch’s rm belief in the power of design innovation to resolve problems and simplify everyday life makes it the perfect t for the multi-residential development that is dominating today’s global construction industry. Around the world, Bosch appliances power countless kitchens, laundries and homes, maximising quality of life and enjoyment within our personal spaces. From refrigerators and kitchen appliances to washing machines and dryers, Bosch brings classic, reliable technology to homes of all shapes and sizes, reminding us that no opportunity is too big or small for design. This year, Bosch draws on all these characteristics to support the Multi-Residential Building category of the 2018 INDE.Awards, which celebrates e cient, scale-appropriate design for multiresidential projects.
Whether you’re coveting the professional precision of Gaggenau or seeking the reliability and practicality of Bosch, the BSH family has you covered. Responding considerately to the demands of the fast-paced contemporary living space, Gaggenau and Bosch elevate the everyday to the extraordinary and perfectly complement the smart e ciency of Siemens and social focus of NEFF. Driven by the guiding values of simplicity, clarity, and reliability, the BSH family is united by a single goal: to make life easier and better for you through the carefully considered combination of design and function.
BOSCH-HOME.COM.AU BSH 77
Page 43: Founded in Germany’s Black Forest in 1683, this year marks Gaggenau’s 335th anniversary. Page 74-75: Characterised by nest materiality and hand- nished design, Gaggenau reinvigorates traditional cooking appliances. Featured: Gaggenau’s Vario 400 cooktops Opposite: Bosch’s supreme e ciency and simpli ed sophistication carry through the brand’s entire appliance portfolio.
“Unlike other companies, where design is part of technical development, design at Bosch benefits from the fact that it is a key part of brand management.”

IGH PERFORMANCE
FARAGE.COM.AU
H
SUITS
Big thinkers and
C reati V e gU rUs
INDESIGN 79 IN Famous FAMOUS IN
Nature
Words Paul McGillick Portrait Photography Kara Rosenlund
INDESIGN Luminary
Michael Banney likes to talk and write architecture into existence. It’s an “inclusive habit” that allows him to step outside the architect’s mindset, but still inhabit the role. He talks to Indesign about what makes m3architecture so idiosyncratic.
INDESIGNLIVE.COM IN FA MO U S 80
Opposite & page 85: Michael Banney quips that if you see a building and don’t know who designed it, “it was probably us”, photos: Kara Rosenlund. Page 82: St Joseph’s Nudgee College DJ Hanly Learning Centre, photo:
Frederick
Page 83: St Joseph’s Nudgee College Tierney Auditorium, photo: Jon
Christopher
Jones.
Linkins. Distinct By
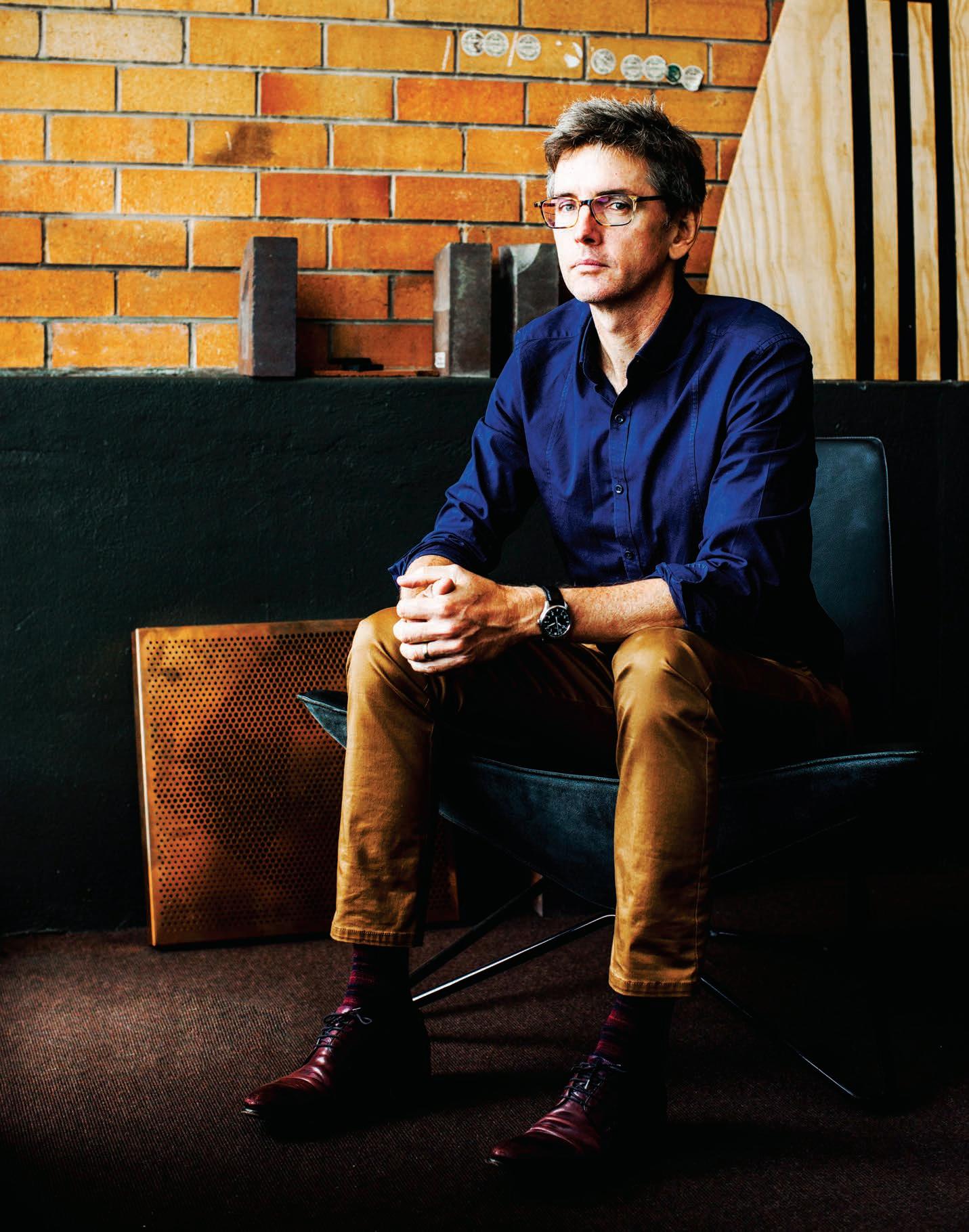
The Story Behind The Design
Is it idiosyncratic to tell yourself stories? Well, it’s what Michael Banney of m3architecture does. In fact, it has become a whole new method of making architecture – architecture that is unique to every client. Not look-at-me architecture, but authentic architecture true to its place and purpose.
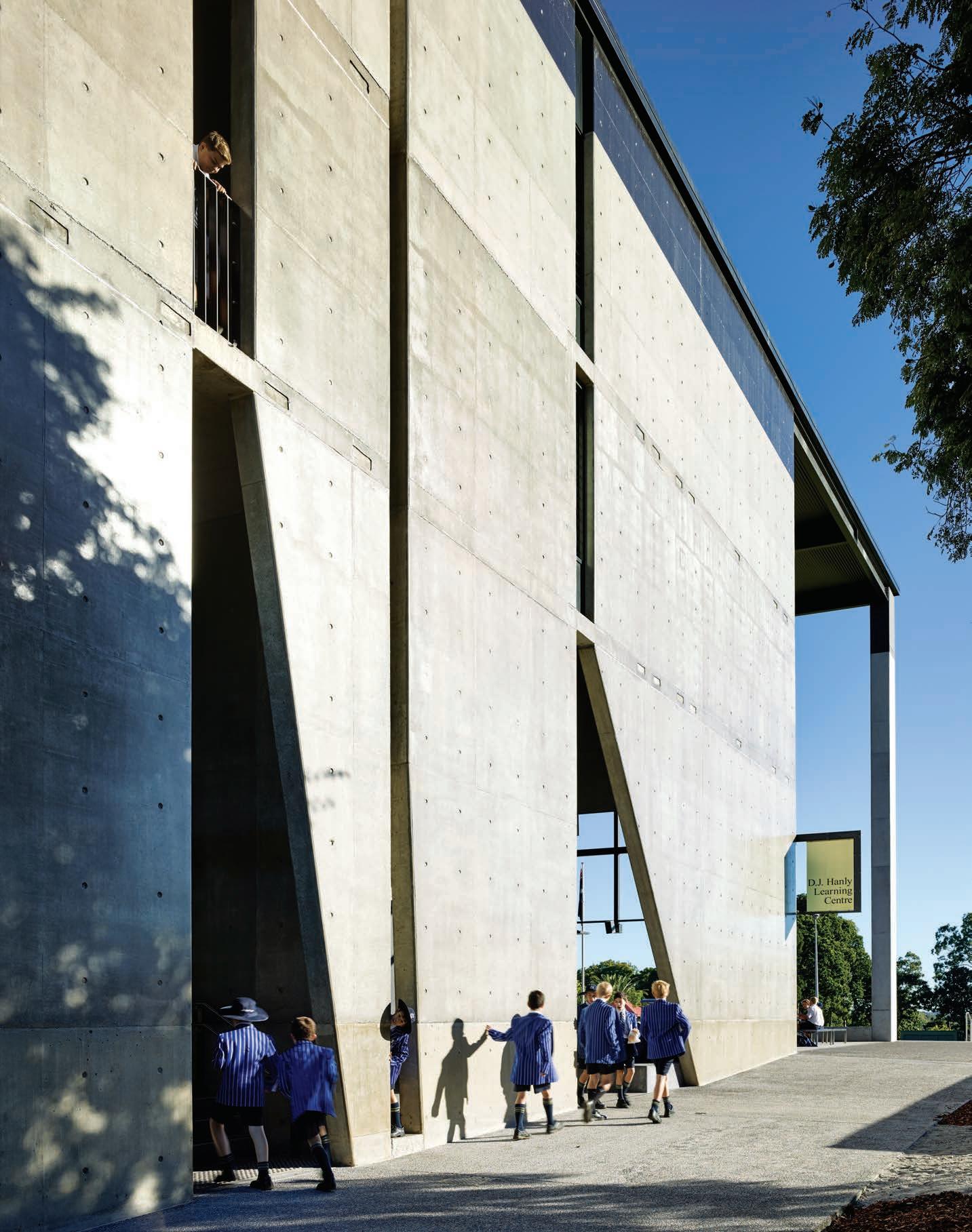
–
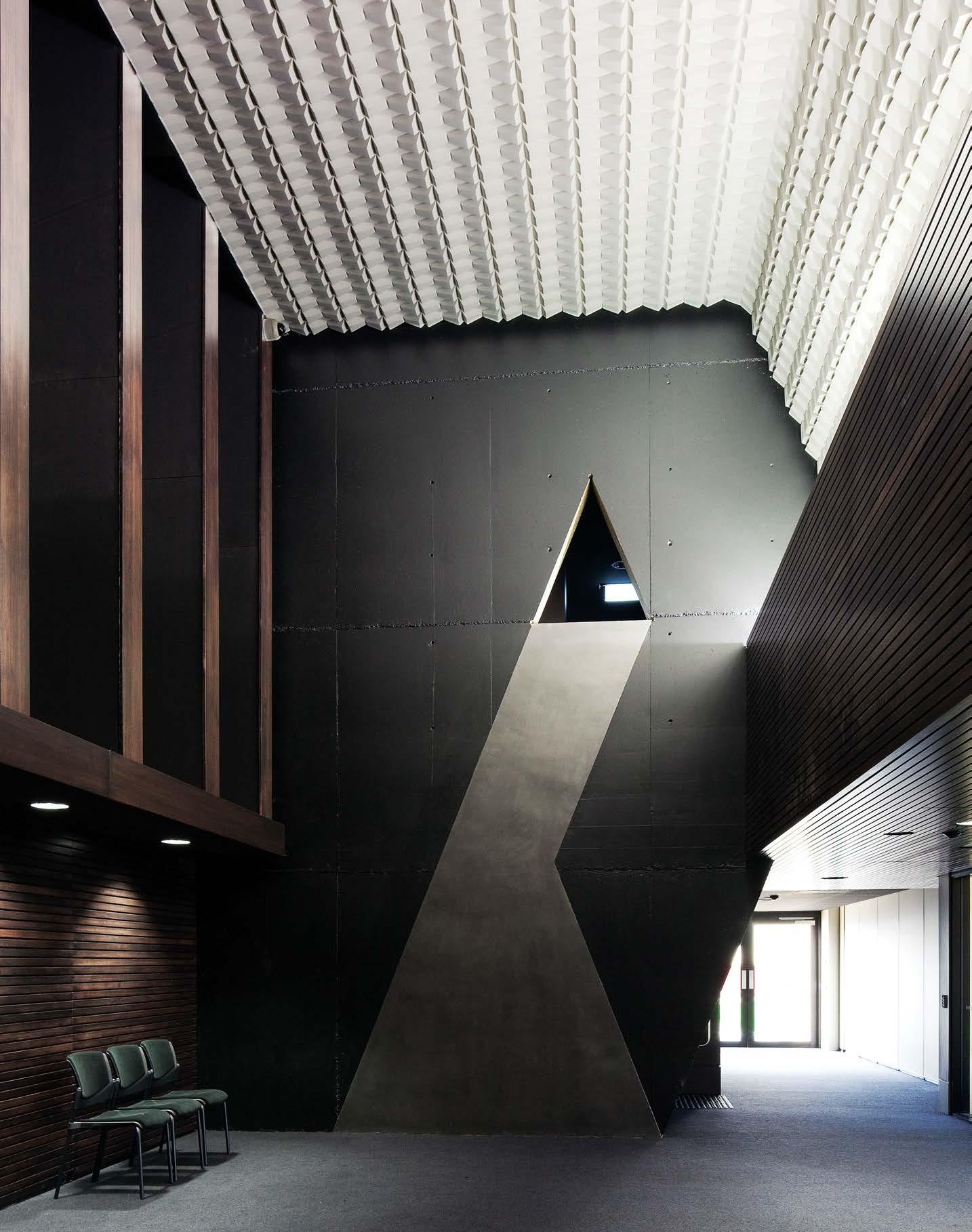
‘m3’ refers to the three Michaels – Michael Banney, Michael Christensen and Michael Lavery – who studied together at the Queensland Institute of Technology (now QUT) and later, almost 20 years ago, formed m3architecture. A fourth partner, Ben Vielle, subsequently joined the practice.
Now that we have the mystery of the name out of the way: what makes them so idiosyncratic?
It’s a word favoured by Banney who has developed his own distinct approach to making architecture. “I come at it from a social perspective,” he explains, “and the idea of talking or writing something into existence.” Lavery, he says “is much more interested in objects, Ben is more of a systems thinker while Christensen is the practice person with his eye on the totality of the whole thing.”
In fact, discovering and expressing the narrative in words, rather than drawing, has become Banney’s unique approach to making architecture which is itself idiosyncratic or unique to the client, the site and the programme. “It was (architect) Greg Pickworth who got me thinking that every single project should be di erent from the next – as a way of evading architectural styles and clichéd architectural response. How to draw out the magic of a situation you might find yourself in. And once you’ve figured out where the magic lies, you draw it and you are able to communicate it.”
It was no doubt a shock to the RMIT establishment when Banney presented his PhD thesis entitled Anecdotal Evidence. Eschewing ‘archispeak’, it consisted of a sequence of ‘anecdotes’ paired with apparently unrelated, but actually interdependent, drawings and illustrations – more like a story book than a thesis. He says writing the thesis enabled him to articulate his own architectural practice with the title deliberately taken from the law where “no one piece of anecdotal evidence is enough to concoct a conviction. For that you need a chain of anecdotal evidences, each piece corroborating the other, and that’s how my brain works in architecture.”
In fact, the PhD thesis followed a joint Masters thesis by the four partners which fulfilled a similar function – articulating the ‘terms of reference’ for the practice and titled Specificity That Surprises – a heading which sums up how the practice approaches every project as something totally unique with the inevitable result that it comes as a surprise.
The scope of the practice is wide and memorable. Recent projects include the Cape Tribulation House (a perfect fusion with tropical landscape), the Tree of Knowledge Memorial in Barcaldine (site of the great shearers’ strikes in the 19 th century and the first reading
of the Labor Party Manifesto) and the exquisite re-purposing of The Globe Hotel, also in Barcaldine. But they are especially known for education projects. Banney points to Brisbane Girls Grammar School and St Joseph’s Nudgee College as highlighting how specificity generates surprise – female versus male pedagogy, building in the city versus the periphery, academic aspiration versus sports. Another example is Mount Alvernia College, a Catholic girls’ school based on Franciscan values which m3 embodied in the concept of framing the school within three gardens: a community garden, gathering garden and recreation garden.
Banney’s politically incorrect PhD thesis is a clue to his respect for the non-architectural which he sees as more important. It helps him “to see with non-architectural eyes and hear with nonarchitectural ears”. “Most architecture,” he reflects, “results from the marriage between the idiosyncrasy of the architect and that of the client.” Banney prefers to see the client’s idiosyncrasy “reign supreme”, but points out that he can’t entirely suppress his own. So, how do you manage that dilemma?
“What I try to do in the early, conceptual phase of the project is to try – if it’s not coming to me – I don’t look within, but go further and further outside of myself and I certainly go further outside of architecture. I immerse myself further in their world until their world surfaces as an architectural possibility.”
It is not, he says, like buying a Louis Vui on bag – it is a more communicable way of making architecture. And central is the user experience – “how they feel when they are there” – physical and cultural context. As Banney points out, if one follows these principles, “it will lead naturally to divergence”. It is a ma er of harmonising pragmatics and poetics, simplicity and complexity and, in Banney’s words, “managing multiplicity”. This all happens within a highly collaborative framework, including like-minded clients. For Banney words are the key – “talking or writing something into existence – it’s an inclusive habit as opposed to drawing which is a private moment”.
Having spent several hours in his company, I realise that Michael Banney really does talk the way he makes architecture. His gentle, ever-flowing and semi-free association reverie constantly lead us into many intriguing nooks and crannies which are what ultimately make architecture meaningful.
Join us at INDE.Awards Gala, 22 June in Singapore, as we celebrate The Luminary, presented in partnership with Wilkhahn.
m3architecture.com
INDESIGNLIVE.COM IN FA MO U S 84

Is The Hero Architect A Myth?
INDESIGNLIVE.COM IN Fa MO u S 86
“We must become better at acknowledging the people around us... or we risk alienating ourselves from our clients.”
The idea of the sole creative genius is a dangerous delusion in the modern world of architecture and interior design. It sets up unrealistic expectations for both clients and designers alike. We live in the age of Instagram and Pinterest, where so much of the general public’s understanding of what qualified professionals actually do is based on what something looks like; on whether it is ’grammable or Pinnable. But perpetuating this notion of supreme talent only serves to distance the end user from the practitioner.
Architects have long preserved the myth of being a lone genius – from Frank Lloyd Wright to Frank Gehry to Norman Foster – whether consciously or not. Further evidence of this lies in the names of their practices. Most architectural firms are predominantly named after the people (often men I might point out) who start them, even though many of them have since departed this earth. So where does this leave us?
Take a look at any of the completed projects in this magazine. Every single project, without a doubt, would have been through a long, often arduous process of pitching, negotiation, stakeholder management, value management (one of my most hated phrases ever), design, documentation, construction and more. It takes a huge team to achieve this and it is highly unlikely one person has the capability and capacity to achieve it alone, or without significant support.
So, why is it that – even within the architecture and design community – we continue to believe one creative genius is responsible for the entire success of a project? In Boris Groysberg’s management monograph, Chasing Stars, he talks about how ‘star performers’ in any sector suffer a decline in performance once they move to another firm. This is because they no longer have the team and support network around them that initially nominated their ‘star’ status.
At the Alberta Architects Association Conference 2016 in Banff, Canada, Patrick Schumacher, principal of Zaha Hadid Architects (ZHA), talked about how the practice recruits new talent. He explained that it looks for like-minded graduate architects and designers who are already experimenting with technology similarly. Which means that new team members are recruited as ZHA protégées and well on their way to contributing to the idea of the omnipotent leader (even posthumously). When I asked Jaime Hayon how he seems to be in so many different places at once and has the luxury of being able to focus solely on creativity, he was quick to acknowledge his team – in particular his assistant Claudia Oliva –as the person who keeps everything running. Yet if I hadn’t asked, we’d all continue thinking he’s a magician.
As I watched the Golden Globes telecast from Hollywood earlier this year I was surprised to hear many of the award recipients thank their team. As someone who isn’t a Hollywood superstar, it had never occurred to me that an actor would need a team. Yet just like Hollywood stars, most of us need serious support around us in order to be successful – no matter whether that support comes from our work colleagues or family network.
This notion of the ‘hero’ architect or designer is a myth that has been circulated for far too long. We must become better at acknowledging the people around us, at giving credit to those who quietly support us in our success. If we fail to do so, we risk alienating ourselves from our clients, we risk the enthusiasm and ambition of our teams, and we risk the quality and longevity of the industry as a whole.
INDESIGN 87 IN Famous
Angela Ferguson is a qualified interior designer, writer, speaker and managing director of interior architectural practice Futurespace.
IN D ESI G N X ZENIT H
Tomorrow’s design… today!
At Zenith, trend forecasting has been pushed to new frontiers. Responding to the connected workplace of the future, Zenith creates products to meet emerging needs. Where, commonly, design is reactive (where products developed are matched to a client’s identified needs), Zenith Design works at the forefront of embryonic need and advanced technology. The team’s approach to product innovation springs from extensive anticipatory research. Drawing information from a range of research initiatives squarely positions design thinking within the arena of empirical reasoning, distilling the practice of design down to one key question: if this is happening now, then what will happen next?
Bob Stewart, who sits at the helm of Zenith Design, states: “We’re very focused on what the end-user needs and what their workplaces require. We have a forward-facing work methodology in our design approach.” Li le wonder, then, that the latest o ering from Zenith Design, KISSEN, is already responding to the functional requirements of a new breed of commercial environments. As a collection of tables and workstations carrying a strong timber aesthetic and distinct leg profile, the range takes its name from the German word for ‘cushion’.
With an interchangeable kit of componentry and custom material choices, KISSEN’s supreme economy of space streamlines the
products’ form and accessory options to provide ease of team expression and identity. Responding to the need for tomorrow’s diverse work models, KISSEN seeks to foster connection in either social or collaborative se ings.
While KISSEN responds to the primacy of collaboration in the commercial environment, EDO by Schamburg & Alvisse responds to the desire for new degrees of flexibility. Inspired by Tokyo’s dori (streets) and yokocho (laneways), the EDO Streetscape is an elegy to the city’s vibrant melting pot of technology and tradition. Whether o ering flexible modularity for interactive team meetings, formal catch-ups or more private se ings for focus and retreat, in the words of EDO’s designers, the range o ers the design community “the tools to create utsukushi basho (beautiful places) for people to work, learn and refresh”.
Comprising a suite of single and supplementary modular lounges, o omans, collaborative modules and additional tablet arms, EDO’s custom options carry across timber and powdercoat legs, high or low backrests, removable armrests and upholstery.
KISSEN and EDO are available throughout Asia Pacific thanks to the team at Zenith. With showrooms throughout the region, contact your nearest Zenith team to view these latest collections designed for tomorrow’s commercial sector.
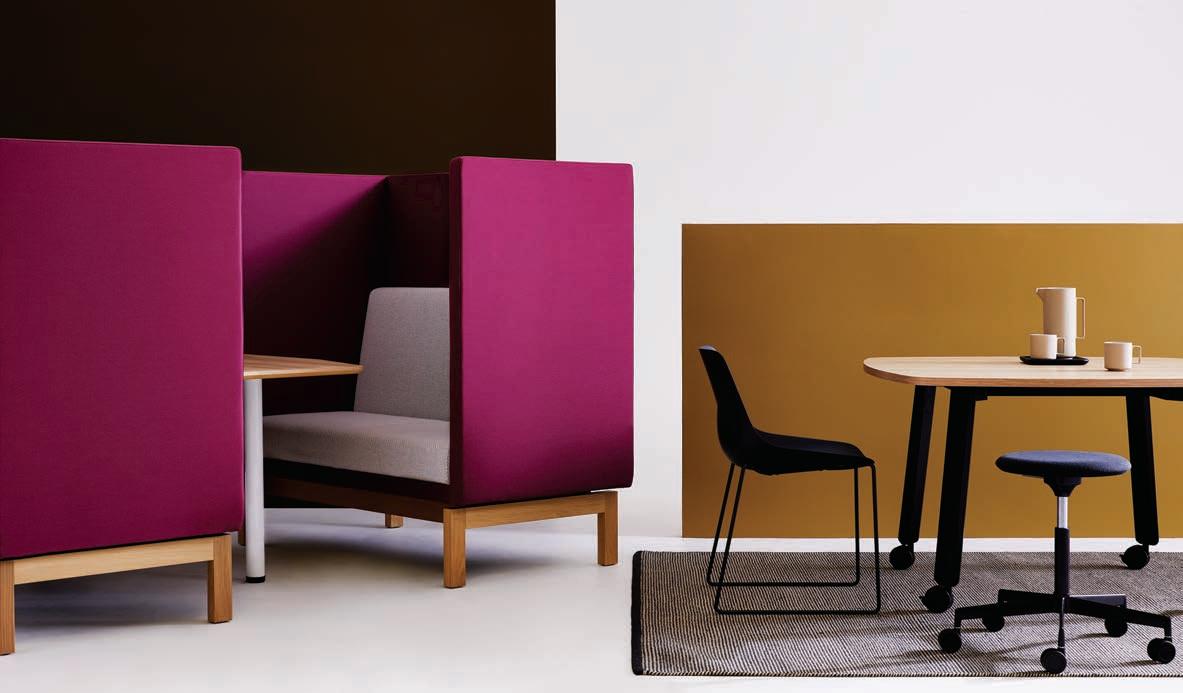
LIVINGEDGE.COM.AU LIVING EDGE 88 88 ZENITHINTERIORS.COM ZENITH
KISSEN is available in American oak or powder coated aluminium, with seated and standing heights and optional mobility castor, paired here with EDO Meet for a collaborative placemaking solution.
On First Impression
Words Leanne Amodeo Photography Various
In today’s all-seeing, all-sharing social media culture, very little is le to the element of surprise. Until you encounter David Rockwell’s work. His design medium is emotion and theatre. His secret? It’s one of the oldest tricks in the book.

Storytelling comes easily to David Rockwell. Perhaps it’s because he grew up in the theatre with a vaudeville dancer-choreographer mother who would o en cast him in community repertory productions. Or maybe it comes from that time his family moved to Guadalajara, Mexico, and as a young boy from Chicago, he found himself drawn to these new surrounds for their sense of theatricality. It might even be a bit of both. But what’s certain is the New York-based architect and founder of interdisciplinary practice Rockwell Group – with o ces in Madrid and New York – has turned his love of narrative into a hugely successful global brand spanning almost 35 years.
As he sees it, architecture and interior design are always at their most compelling when emotionally engaging and the best way to achieve this is to tell a story. “By reinforcing a core narrative we’re actually using one of the oldest tricks in the book to connect with
people,” Rockwell says. “And it doesn’t even need to be a story they understand. It just needs to be something to help us make a design decision that isn’t arbitrary and that will make an emotional impact.”
This was even the case back in 1994, when he designed the very first Nobu restaurant and stencilled cherry blossoms onto the floor. Sure, people flocked to the tiny Tribeca eatery for chef Nobu Matsuhisa’s exquisite Japanese-Peruvian cuisine and association with Robert De Niro (who remains a co-owner). But it wasn’t just about food and celebrity. Rockwell made the dining experience memorable in many other ways, not least by granting a direct, personal line to the chef himself. The cherry blossom referenced both the Japanese countryside where Matsuhisa grew up and his love of opera, especially Madame Bu erfly. While this seminal location closed its doors last year, the new much larger Downtown location
INDESIGN 89 IN FAMOUS
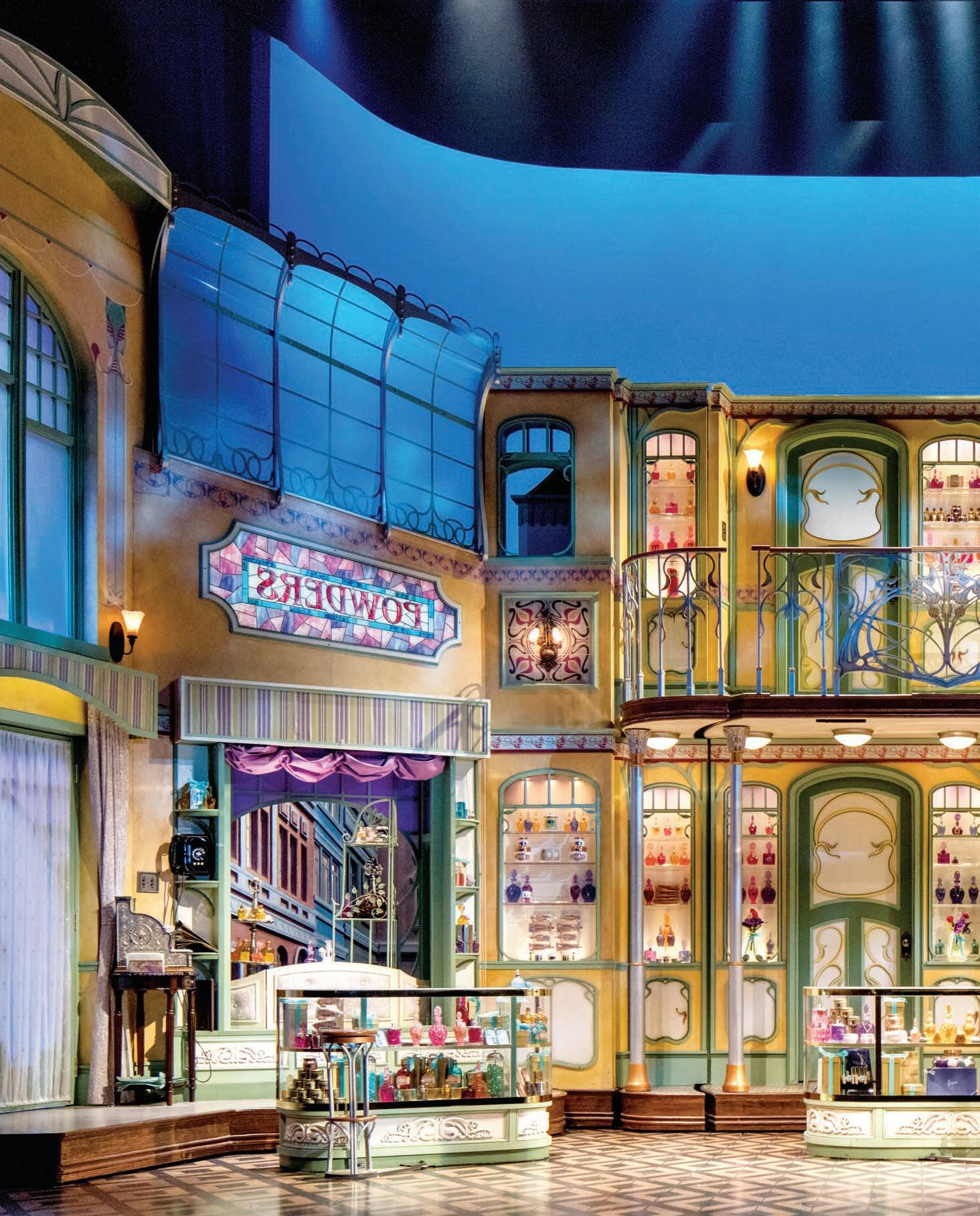
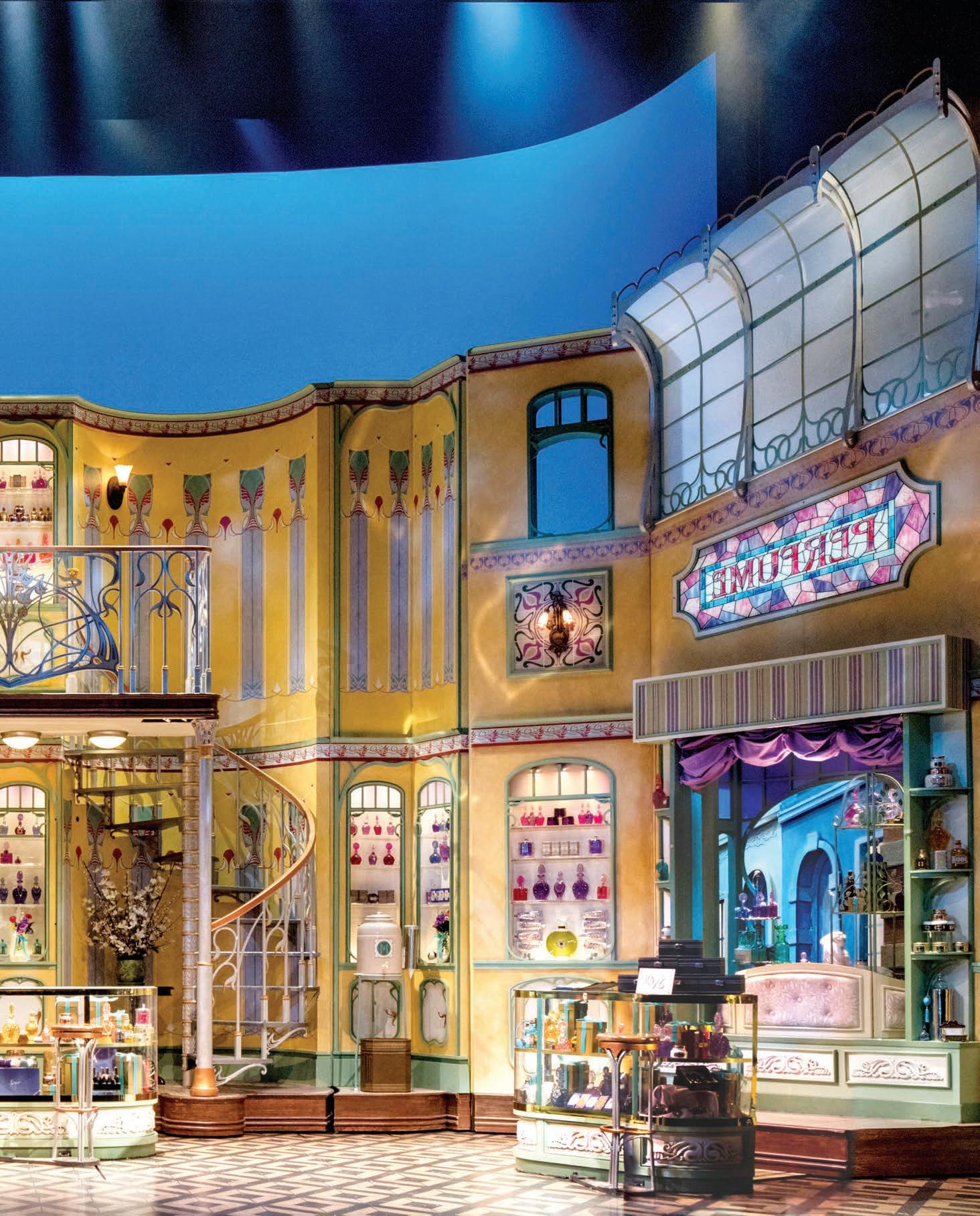
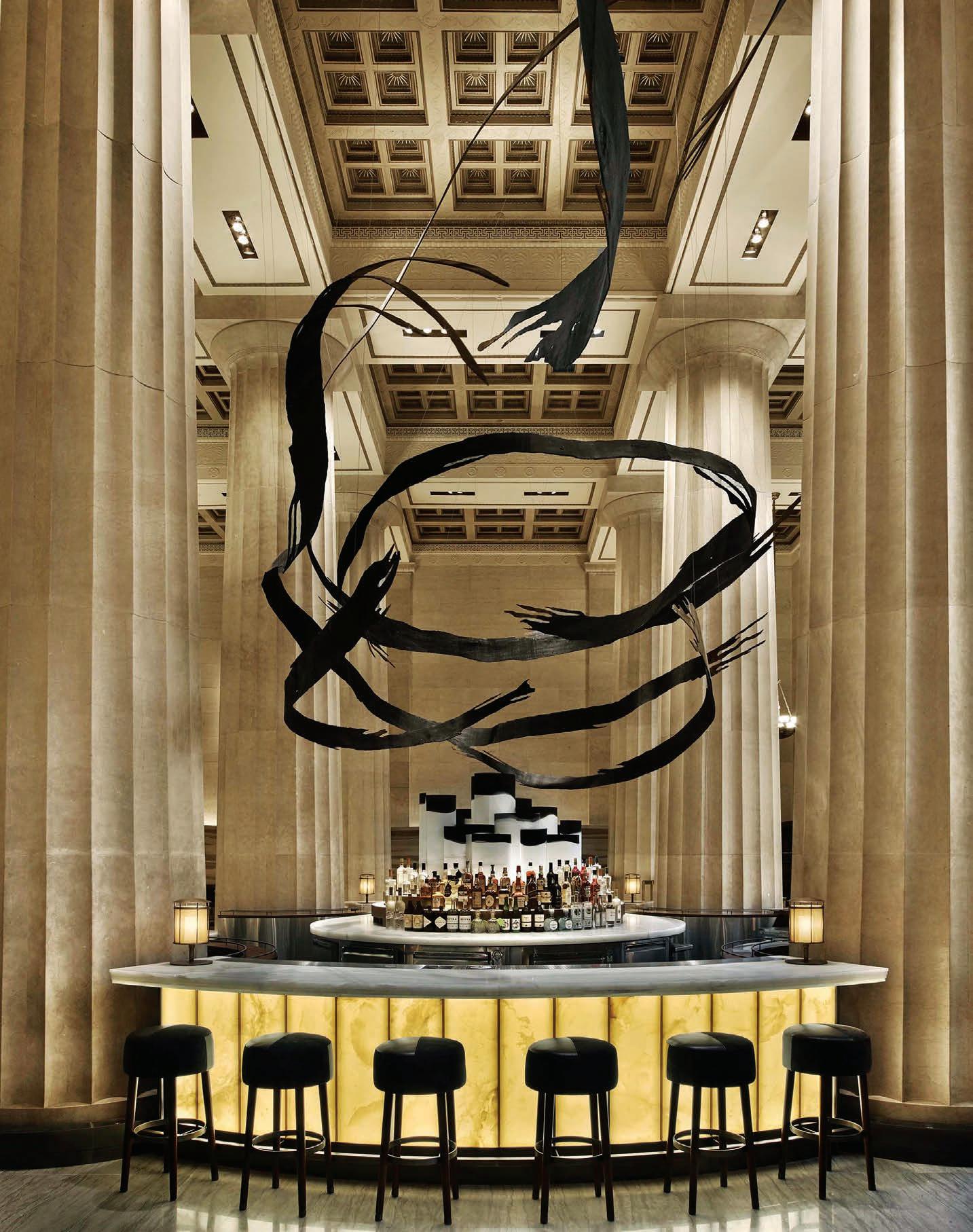
“I think people want to be delighted and so we’re always trying to find ways to surprise. One way is to include textures and details that are both familiar and surprising.”
David Rockwell, founder, Rockwell Group.
(also designed by Rockwell) sets the scene once again with a lavishly reimagined narrative of Matsuhisa’s hometown.
Rockwell Group’s complete portfolio is an extensive one that includes hospitality, retail, cultural and residential interiors of deliciously rich colour and materiality. It also features similarly opulent set designs for big-name Broadway productions such as Hairspray, Kinky Boots and She Loves Me (for which Rockwell won the 2016 Tony Award for Best Scenic Design). He acknowledges each project type comes with its own “toolbox” and requires a specific set of skills, although his approach is similar across the board.
There’s a fine a ention to detail in everything Rockwell does and it’s evident in the She Loves Me centrepiece, a closed parfumerie that pivots open to reveal a two-storey interior. The inside is resplendent with decorative Art Nouveau finishes in rich textures and candy colours, providing a fi ing backdrop for a love story set in 1930s Budapest. Every device is used to create narrative, from materiality to lighting and by pu ing himself in the shoes of the audience, Rockwell makes each design as experientially immersive as possible. He uses the same devices in his hospitality, retail and cultural projects too, which are always visually seductive and celebratory. “In many cases what we want to celebrate is the material itself,”
explains Rockwell. “I think people want to be delighted and so we’re always trying to find ways to surprise. One way is to include textures and details that are both familiar and surprising.” It’s most certainly the case in Rockwell Group’s recent renovation of Broadway’s muchloved smallest theatre, the Helen Hayes Theatre. If the ultramarine blue surround isn’t unexpected enough, then the application of copper crushed velvet on the seats, evocative of theatre’s bygone days, definitely is.
Rockwell is currently collaborating with Diller Scofidio + Renfro on The Shed, a multi-arts centre in Manha an, and yet another project type to add to the group’s portfolio, making them even more di cult to pigeonhole. This same urge for taking on new typologies and stepping out of comfort zones is also behind another of Rockwell’s high-profile collaborations, this one with Italian manufacturer Bisazza, which resulted in the graphic Tonal Collection of cement tiles. Whether designing an interior, product or set design, Rockwell believes it’s important to stay curious. “You have to be constantly evolving and changing and you always have to ask, ‘What if we ripped up the rules and did it di erently?’ ”
rockwellgroup.com
INDESIGN 93 IN FAMOUS
Page 89: David Rockwell, photo: Brigitte Lacombe. Page 90-91: Rockwell’s Tony Award-winning She Loves Me set design, photo: Paul Warchol. Opposite: Nobu Downtown uses an imaginative narrative to link the interior environment to head chef, Nobu Matsuhisa, photo: Eric Laignel.
Respecting The Cra
Words Aleesha Callahan Portrait Photography Christine Francis
Karen Abernethy is a creative polymath with a worldly bent. Rather than climb the ranks in a major design rm, Abernethy has consciously taken the path less travelled. A stint in Switzerland and a handful of brave clients have allowed her to transcend the ordinary through her designs.
Karen Abernethy is an expert at cra ing space. As an architect that also studied sculpture, she brings a contextual concept-driven approach to her work. Ideas driven while being spatially resolved, you can expect to see something di erent with every project. This is by no means an accident and can be drawn back to Abernethy’s journey into architecture and sculpture, as she explains: “I wanted to have a practice that was quite multidisciplinary and not lock myself into just one way of working. I think that studying sculpture has had an impact on the way I approach my work – particularly when the clients are responsive to conceptual thinking.”
Taking a traditional route to practice was never on the cards for Abernethy. Having graduated from university she moved to Switzerland and began working for herself in both Australia and abroad, along with part-time and contract work in between. As a successful sole practitioner, Abernethy has forged her own path in a tough industry.
“I’m a bit atypical in the way [my career has developed] and how I practice now,” says Abernethy. Furthering that, she says: “I’ve always had my fingers in lots of di erent things, working on my own gives me the flexibility to do that. I don’t have to take on ‘that next job’ because I have to pay someone. So I can scale it up and down depending on where my interests are.”
Now back permanently in Australia, Abernethy is solidifying her next move but is careful to avoid becoming too insular in her work. Her main concern is “I might become a li le inward looking”. Living and working in Switzerland was akin to wearing noise-cancelling headphones. “I was completely unaware of what was going on here. I could come and design solutions independently of the ‘trends’ happening in the industry in Australia.”
Abernethy’s work is thoughtful, conceptual and practical. Everyday spaces are elevated through an a ention to detail and a clear, overriding vision. Many of her projects straddle multiple typologies. An example of this being apparent in both her earliest and latest commercial projects, which fuse retail and exhibition space – Gallery Funaki, the first, and Cra Victoria the most recent.
The owner of Gallery Funaki “was worried that other interior designers or architects might transform the space into a retail se ing, and it was very important that it remain an exhibition space, which was the same scenario with the Cra Victoria project. It was a really fine line to find the right balance,” says Abernethy. Critically both of these projects were executed on incredibly tight budgets without sacrificing finesse and function.
In another instance, Abernethy worked with Louisa Macleod to complete Humming Puppy, a yoga studio that doubles as a hospitality space and workplace. Its philosophy is built on the idea of a complete user journey for the various patrons and instructors, and inspires lingering, much like a hospitality fit-out. “The space encourages people to stay, it’s considered as more of a sanctuary, guests can have coconut water or tea, and lounge around a er class,” says Abernethy.
The concept has been such a hit that a New York project is underway, and while the design seems to have achieved what is needed, Abernethy says: “The client actually finds that some people stay way too long.”
Abernethy’s trajectory is set to rise and continues to be refined as she treads her own path, building a portfolio of strong work predicated on context and concept.
karenabernethy.com
INDESIGNLIVE.COM IN FA MO U S 94
Opposite: Karen Abernethy pictured in her Jewel House project, photo: Christine Francis. Page 96-97: Cra Victoria’s new Flinders Lane gallery-retail space, photo: Tatjana Plitt. Page 98: The award-winning Humming Puppy t-out, photo: Katherine Lu.
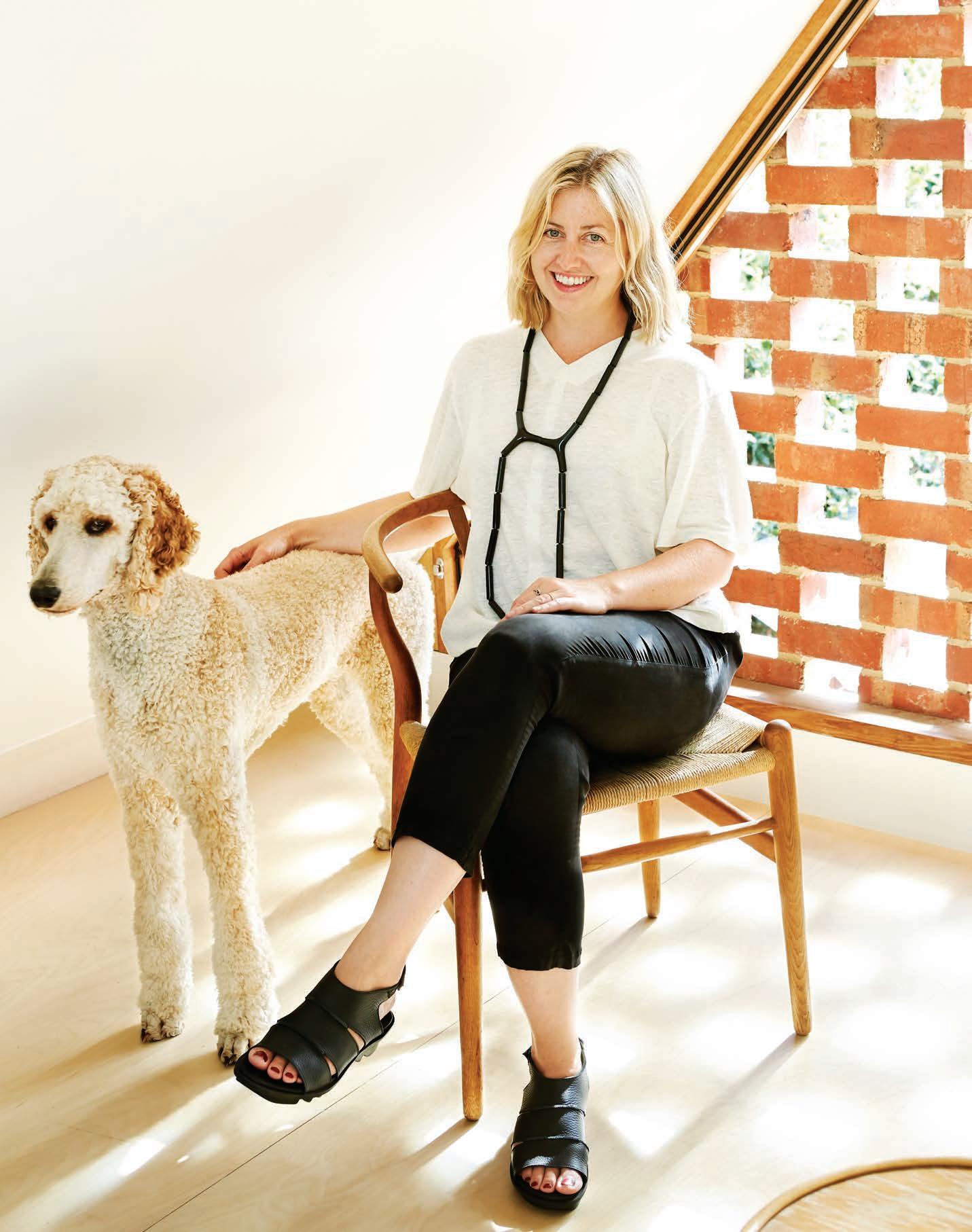
Shop The Space
Needing to be both an exhibition space and a retail o ering, Cra Victoria is a subtle blending of gallery-store typologies. Karen Abernethy designed a space that is flexible and adaptable, able to be easily reconfigured. And it was all achieved under tight budget constraints.
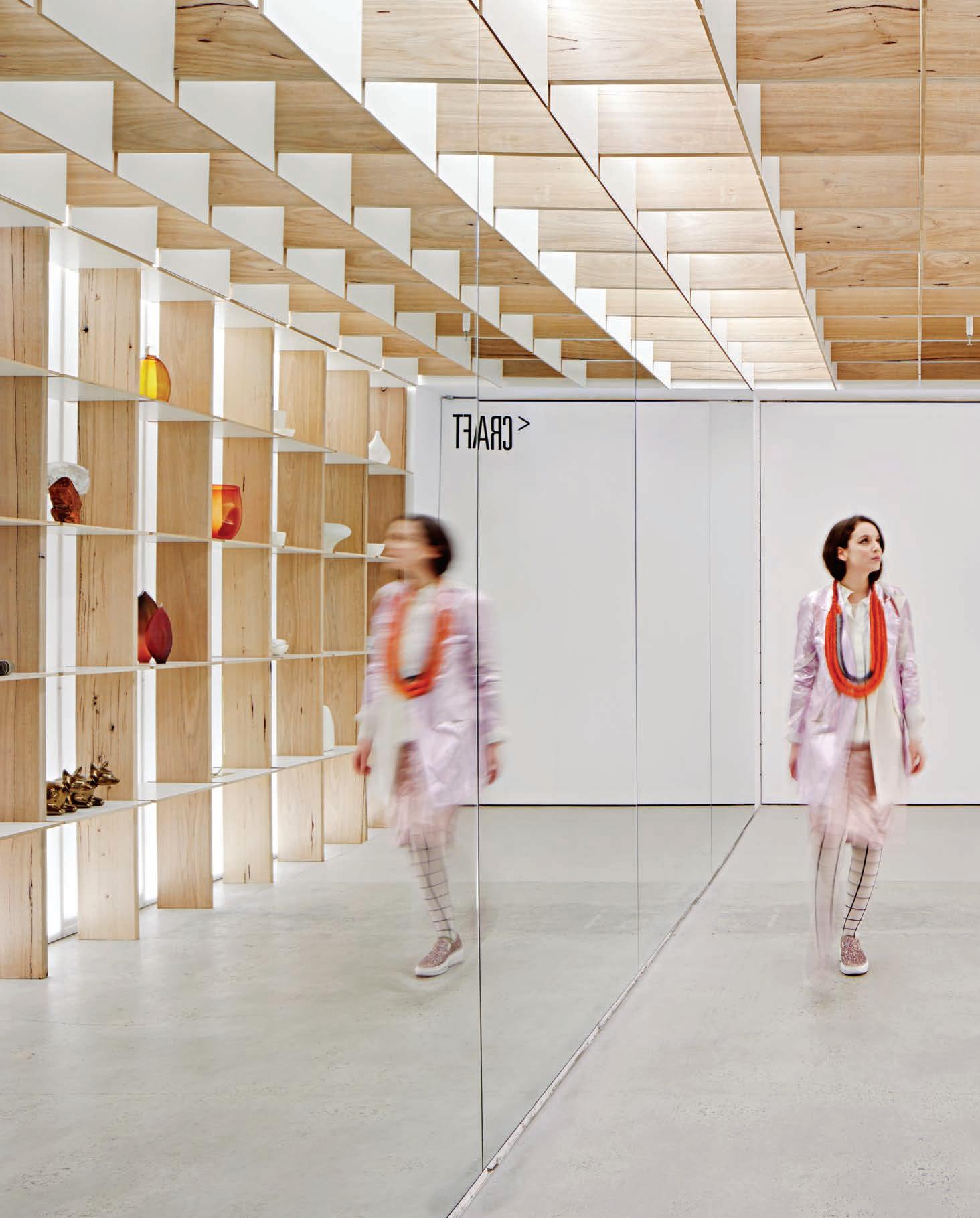
–
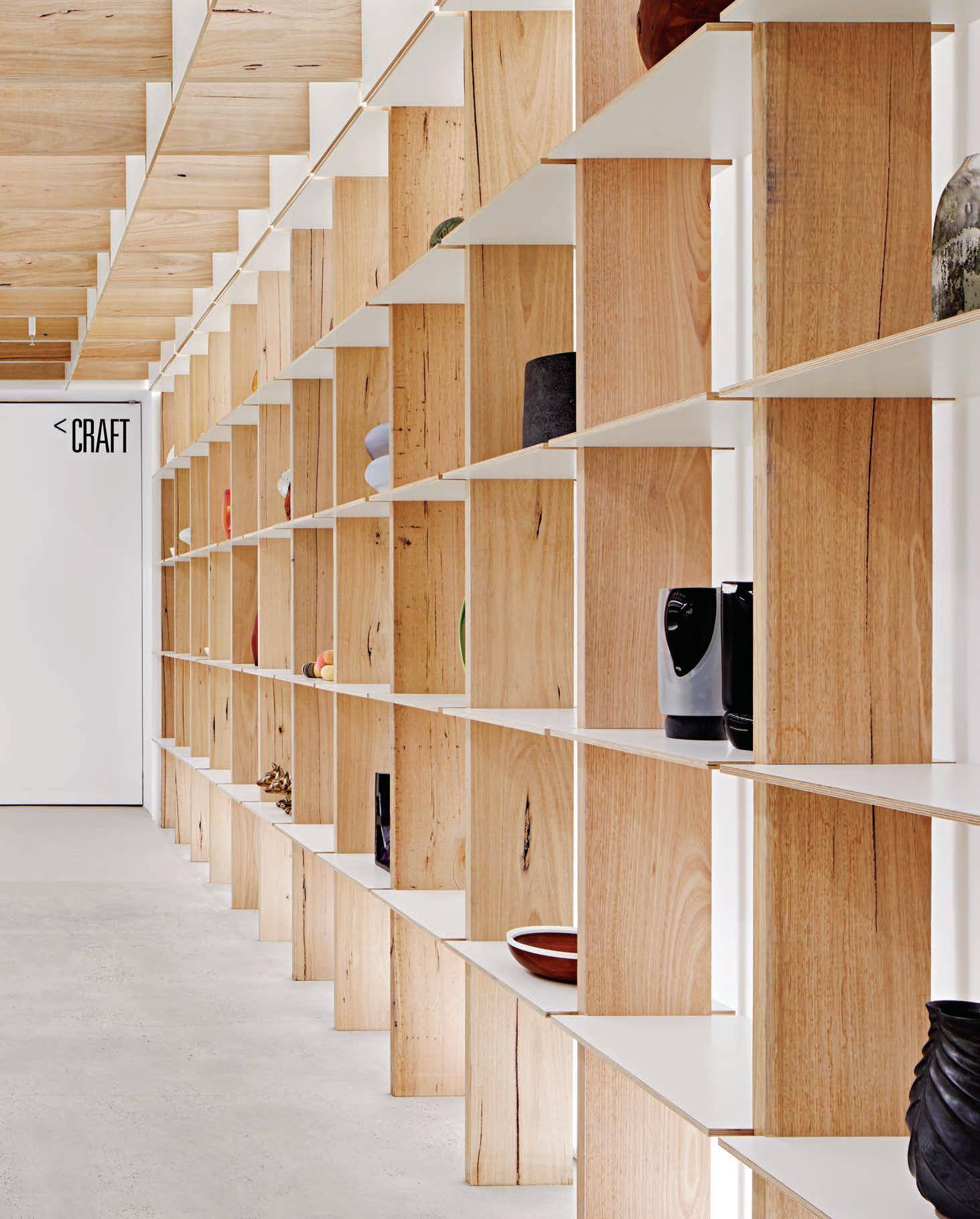
“I wanted to have a practice that was quite multidisciplinary and not lock myself into just one way of working. I think that studying sculpture has had an impact on the way I approach my work –particularly when the clients are responsive to conceptual thinking."

Karen Abernethy, architect.
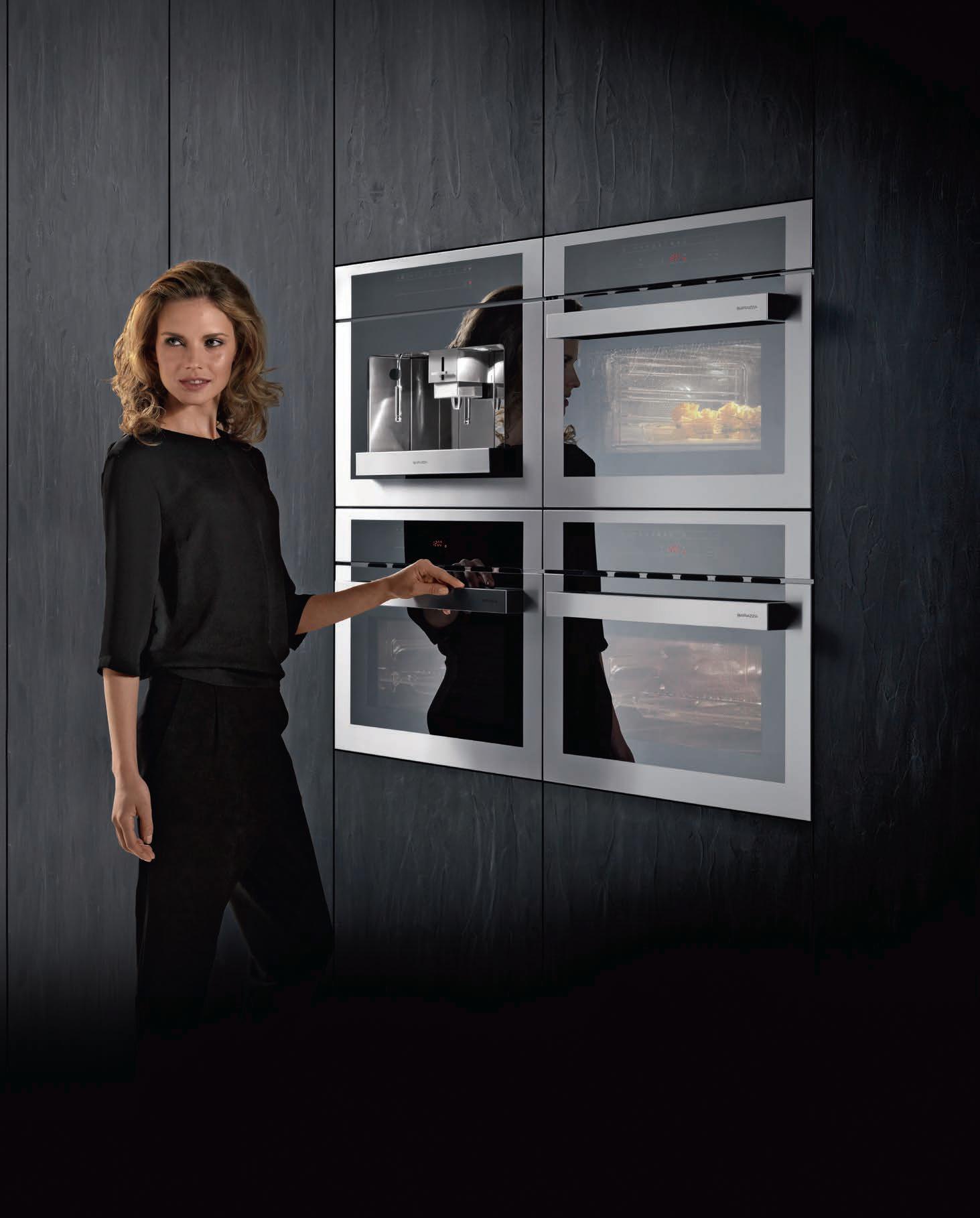
FEEL VICTORIA Selection Gallery 335 Ferrars St Albert Park Ph: 03 8696 4000 NEW SOUTH WALES Selection Gallery 1E Danks St Waterloo Ph: 02 8572 8500 QUEENSLAND Selection Gallery 94 Petrie Tce Brisbane Ph: 07 3369 4777 *NEWLY OPENED* WESTERN AUSTRALIA Selection Gallery 12 Sundercombe St Osborne Park Ph: 08 9208 4500
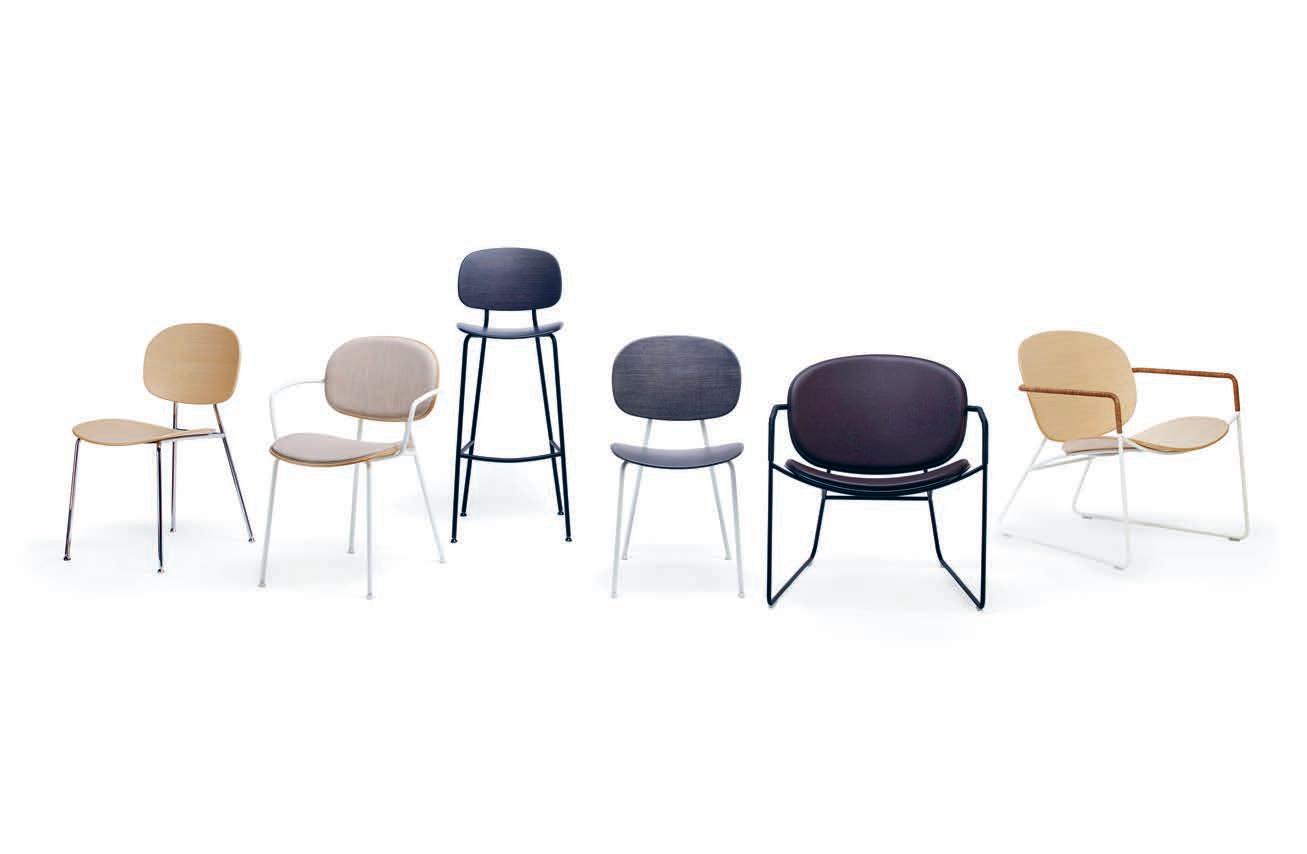
WWW.INFINITIDESIGN.IT INFO@INFINITI-DESIGN.COM.AU
DESIGNED BY FAVARETTO & PARTNERS FOR INFINITI DESIGN.
TONDINA
Marcel Wanders
“It’s good to have distance from the [Moooi] workshop. If I’m there I have new ideas, I want to have them investigated. It’s really important that I’m in there to disrupt and then go away. Distance helps and my absence is more important than my presence. It truly is. I’m the person that creates the chaos.”
Marcel Wanders, founder, Moooi
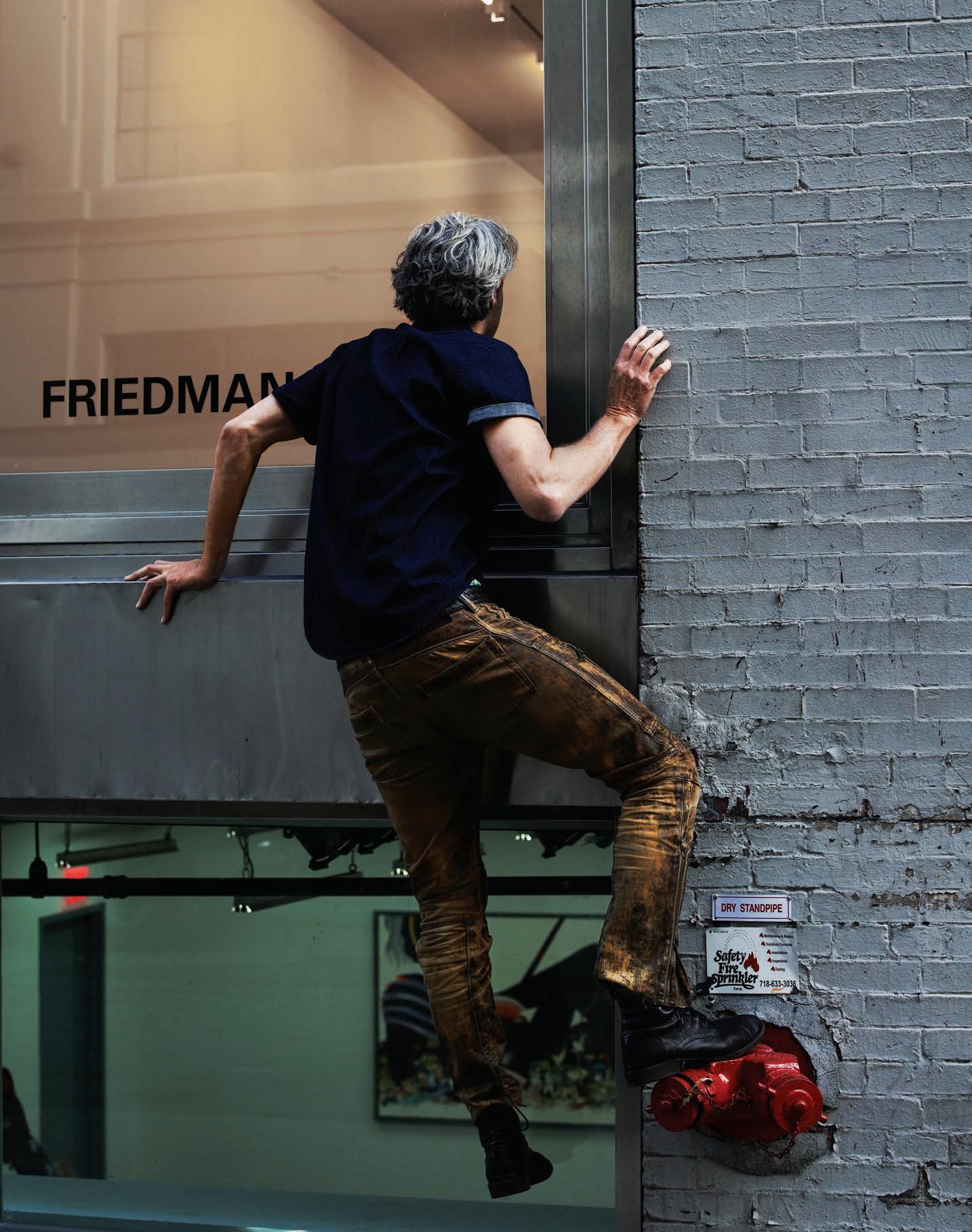
I NDES I GN X MAFI
There has been real steps in recent years to incorporate notions of ‘wellbeing’ into workplace and residential design. Far more than just a fad, this movement has yielded tangible results, with commercial end users reporting increases in productivity and decreases in sick days, and workers experiencing improved concentration and a greater overall sense of health.
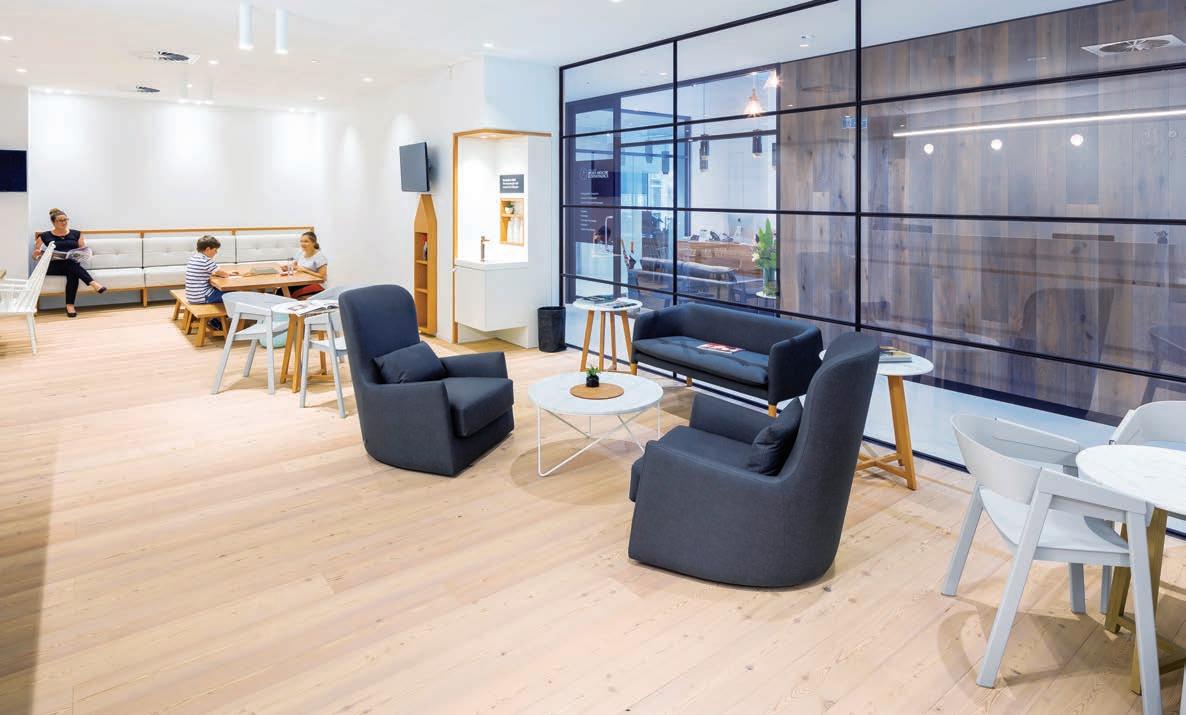
But what do we truly mean when we talk about design and wellbeing? It’s easy to get lost in arguments about agile or activitybased working, not to mention the subtleties characterising such movements. However, so much of what comprises interior wellbeing lies beneath the aesthetic surface of a space.
The fact is, indoor air is on average two to five times more polluted than outside air. These days, indoor environments also happen to be where we spend about 90 per cent of our time. While at first this sounds counter intuitive, it makes sense when you consider the sheer amount of chemicals that lie hidden in our buildings and furniture – for instance, in plastic materials or in the glues used to hold together even the most natural of products. When you combine this with the fact that over 2.2 million Australians su er from asthma, and 80 per cent of these people also su er allergies, the push for wellbeing takes on new urgency.
For over 80 years Mafi has been preoccupied not only with the immediate aesthetic results of its products, but also with their long-term health e ects. Which is why the National Asthma Council of Australia chose Mafi to partner with it for its Sensitive Choice program, an initiative that puts products through an extensive evaluation process overseen by an independent Product Advisory Panel.
Natural products such as timber are widely recognised for having a positive and restorative e ect on occupant wellbeing –but this good work can be undone entirely if timber boards are treated with chemical-based lacquers. Not only are all Mafi timbers 100 per cent natural, they are also 100 per cent chemical-free.
As a company dedicated to the improvement of health and wellbeing, the brand’s entire portfolio of wooden flooring is treated with a ground breaking, all-natural oil finish. Having developed the Mafi Vulcano heat treatment as a healthy, natural and strengthening alternative to other wood treatment methods (even for the brand’s darker ranges), Mafi is driven by the belief that the beauty of wood can only be fully enjoyed when le in its most raw and natural state.
LIVINGEDGE.COM.AU LIVING EDGE 102 MAFI.COM.AU MAFI
Ma is the proud supporter of the Wellness Space Award at the INDE.Awards 2018.
Taking the pulse of the wellbeing movement.
Provocative, radical & e N er G i S i NG de S i GN
INDESIGN 103 IN SITU Situ i N
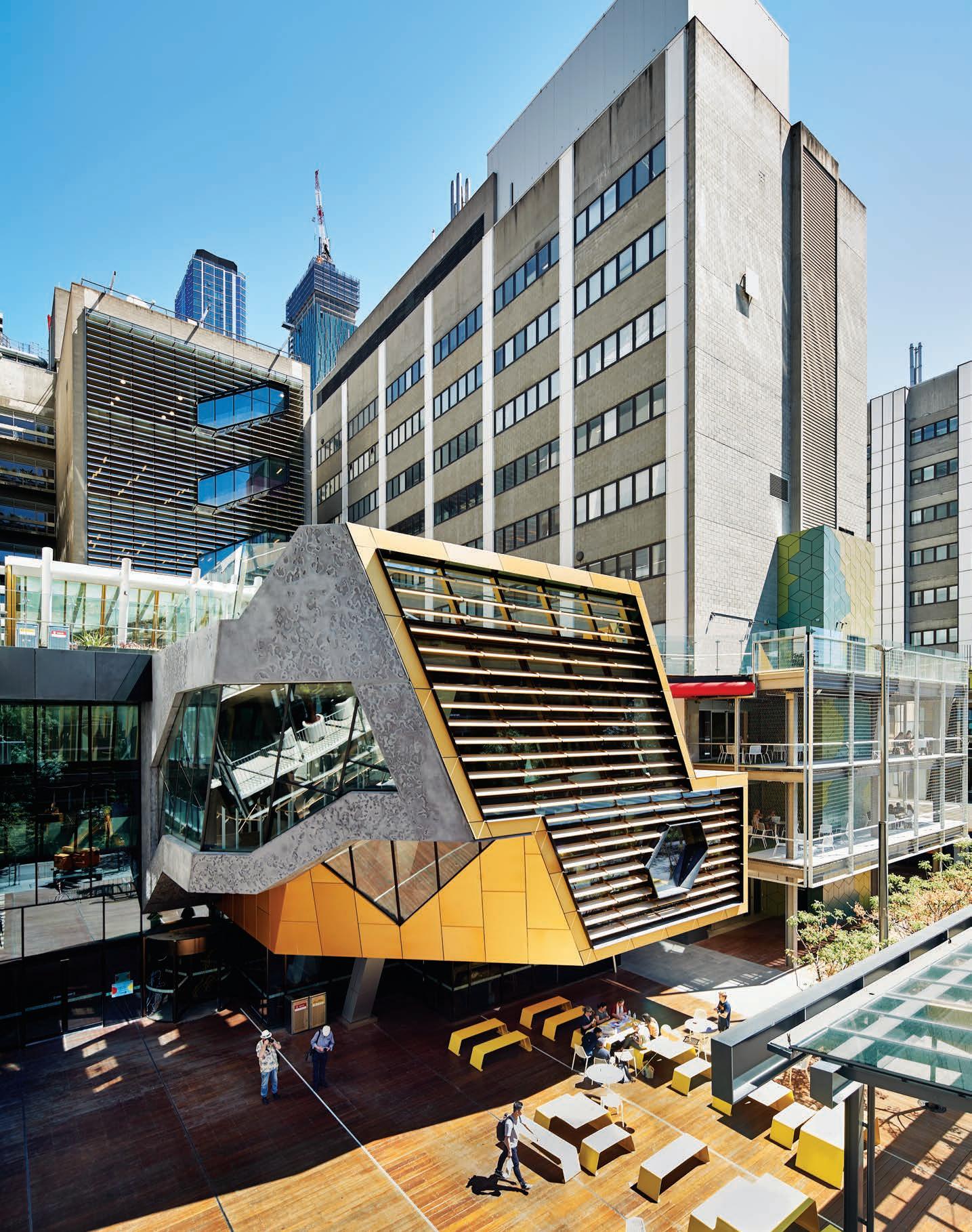
How do our universities cater for education’s ‘new consumers’? That is, 21 st century students – new age info-natives who study, socialise and ‘hang’ in the spaces in-between home and the lecture theatre.
Spirited Revival
INDESIGN 105 IN SITU
RMIT University New Academic Street, Melbourne by Lyons with Harrison and White, Maddison Architects, MvS Architects, NMBW Architecture Studio Words Leanne Amodeo Photography Peter Benne s
RMIT’s New Academic Street is a radical re-make of a rapidly aging campus, addressing changing student needs with a complex design scheme that puts the emphasis on technology and study.
Lighter, Brighter Interiors
Skylights have been punched into the RMIT Connect area where the previously dark ‘grey ghosts’ loomed. The atrium stairs leading to the Swanston Library bring natural light into the core of Buildings 8, 10 and 12. Concrete slabs were partially demolished to create new spaces and this has resulted in lighter, brighter interiors.
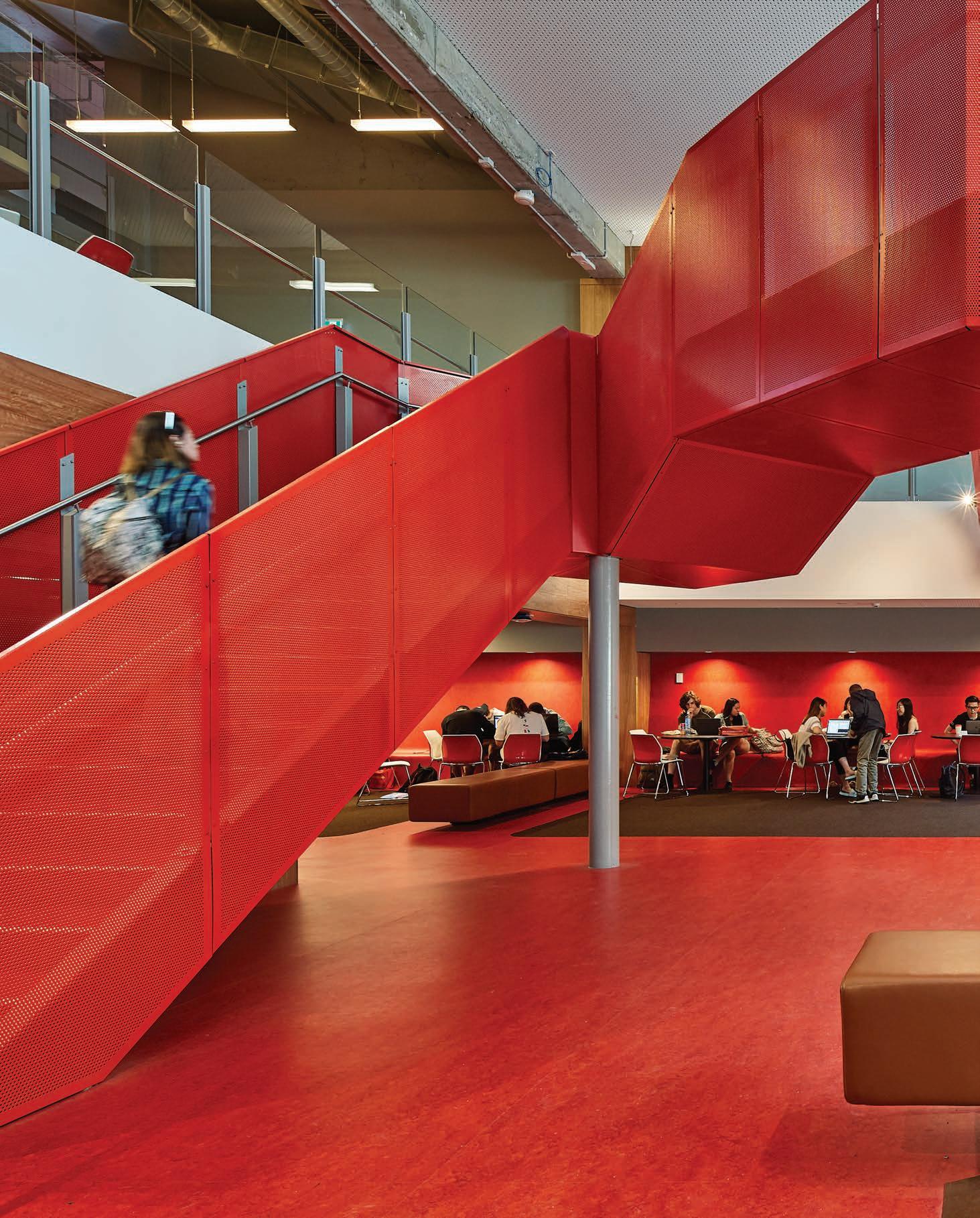
–
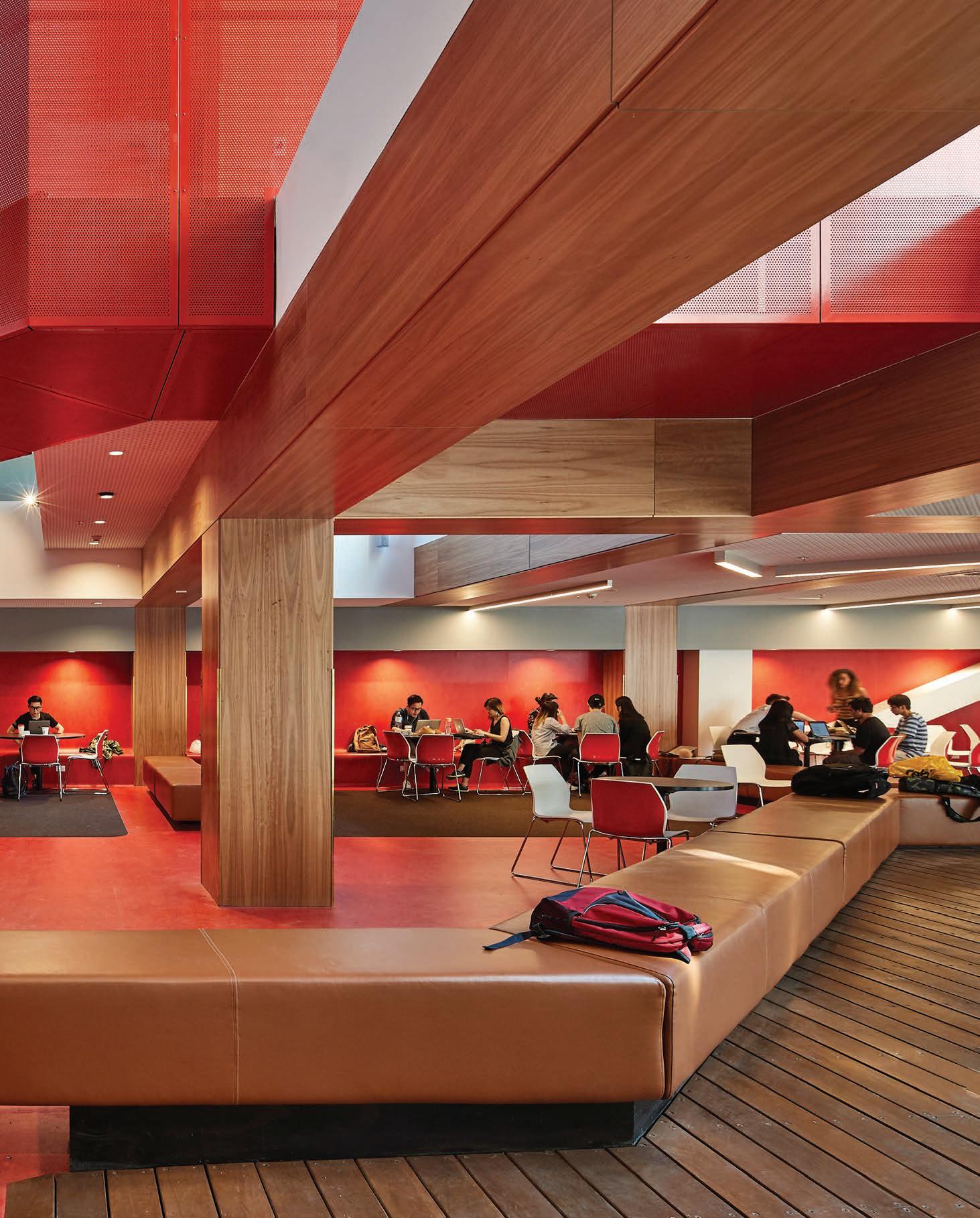
The redevelopment of RMIT’s so-called ‘grey ghosts’ signals a muchanticipated fi nal instalment in the university’s decades-long campus transformation. While many may be cheering the revamp of postwar concrete block Buildings 10, 12 and 14, the outcome is significant for more than mere aesthetics. Along with minor works to Building 8 (designed by Edmond and Corrigan), this major redevelopment ambitiously reconfi gures the heart of RMIT’s campus. It also brings the student experience into the 21 st century – something these buildings in their original state weren’t equipped to facilitate.
New Academic Street (NAS) is a tour de force by architecture fi rm Lyons, which has confidently delivered the project in collaboration with Harrison and White, Maddison Architects, MvS Architects and NMBW Architecture Studio. This dynamic mix of Melbournebased practices literally brings a sense of architectural diversity to the project, dispelling the monolithic quality that had long characterised the precinct, located at the corner of Swanston, Franklin and Bowen Streets. Incidentally, Lyons initially proposed the ingenious and generous collaboration to university stakeholders, who found it particularly appealing as the participating practices comprise RMIT alumni.
The idea of diversity underscores the redevelopment’s overarching concept as well. “Given that RMIT is a city-based campus, we wanted to bring the diversity of the city into the project,” explains Lyons co-founder Carey Lyon. “Universities are no longer viewed as isolated institutions that look inwards. They want to connect with the cities that surround them and giving this connection a physical architectural form assists in making this happen.”
Laneways were introduced into the scheme to provide links with the surrounding streetscape, and the cosmopolitan spirit of Melbourne’s CBD is peppered throughout the redevelopment via new retail outlets, arcades and walkways. Two infi ll buildings strengthen the connection
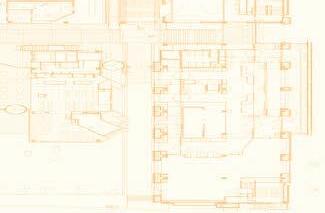
between Buildings 10, 12 and 14 and courtyards o er outdoor space for students to relax and socialise. The new Garden Building, designed by NMBW in its signature pared back style, faces Bowen Street with a roo op terrace and open public café at street level. Meanwhile the Media Portal at the prominent Swanston and Franklin Streets corner brings university activities into the public realm.
NAS is a city in miniature; an urban village designed as a ‘sticky place’ that encourages a lively sense of community. Indeed, a major challenge the architects faced was how to make the redevelopment a ractive to students so that they want to stay on campus. Infrastructure that encourages social interaction is pertinent, as are spaces that support student-focused learning. “It’s not about a onesize-fits-all approach anymore,” says Lyon. “Rather, it’s about giving students the option to choose the sort of space they want to study in.”
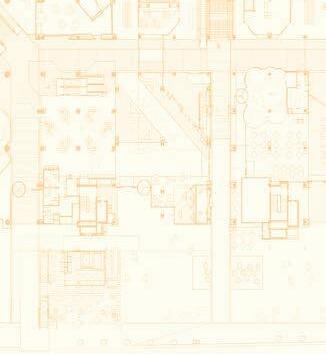

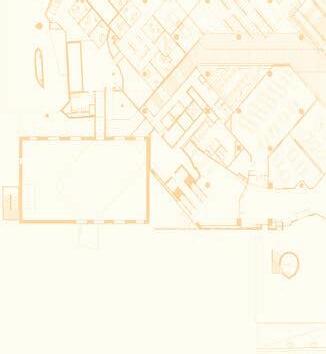
This responsive design solution complements the current pedagogical model of the ‘fl ipped classroom’, where learning isn’t solely delivered through timetabled lectures and tutorials like it once was. As a result, the NAS scheme o ers a range of di erent student portals, comprising informal and formal se ings for autonomous study or collaborative group work. All up, there are approximately 4600 new seats throughout the project’s 32,000 square metres.
Students can choose to spend their day in the NMBW-designed architecture studio with custom rocking chairs, or the quiet study zones designed by MvS Architects. A popular space for collaboration is the Learning Landscape, designed by Lyons, which echoes the lawn forecourt of the State Library of Victoria. This ‘grassy’ portal can be found in Building 10, where the original concrete lecture theatre walls facing Bowen Street were demolished and replaced with a full-height glass facade. The decision to do so reiterates the value of transparency in the overall redevelopment and gives students a stunning view of the Royal Exhibition Building in Carlton Gardens too.

INDESIGNLIVE.COM 108 IN SITU
RMIT University New Academic Street Level 4 Plan 1 New street 2 Food market 3 RMIT Connect 4 Student kitchen 5 New laneways 6 Student study space 1 2 3 6 5 4
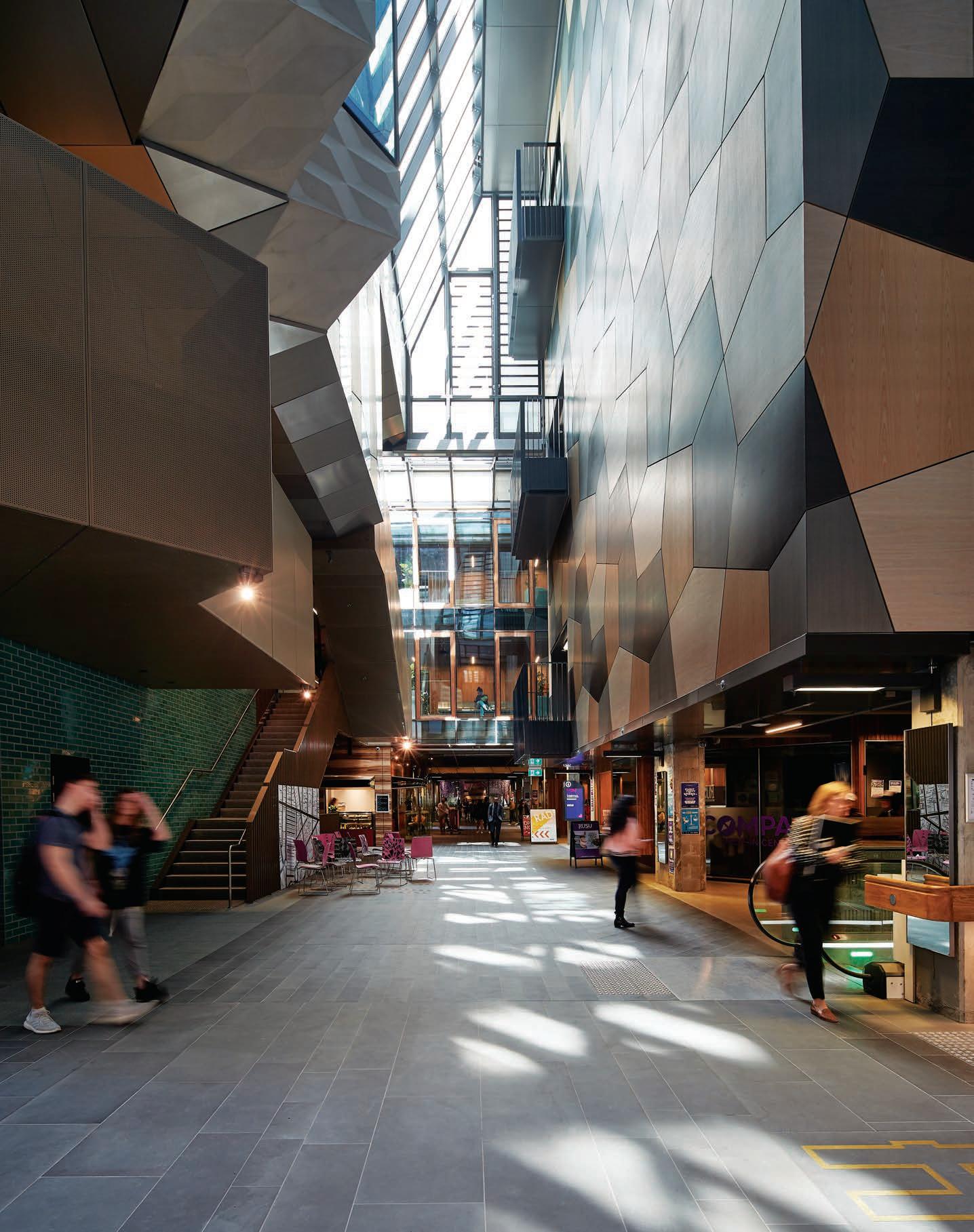
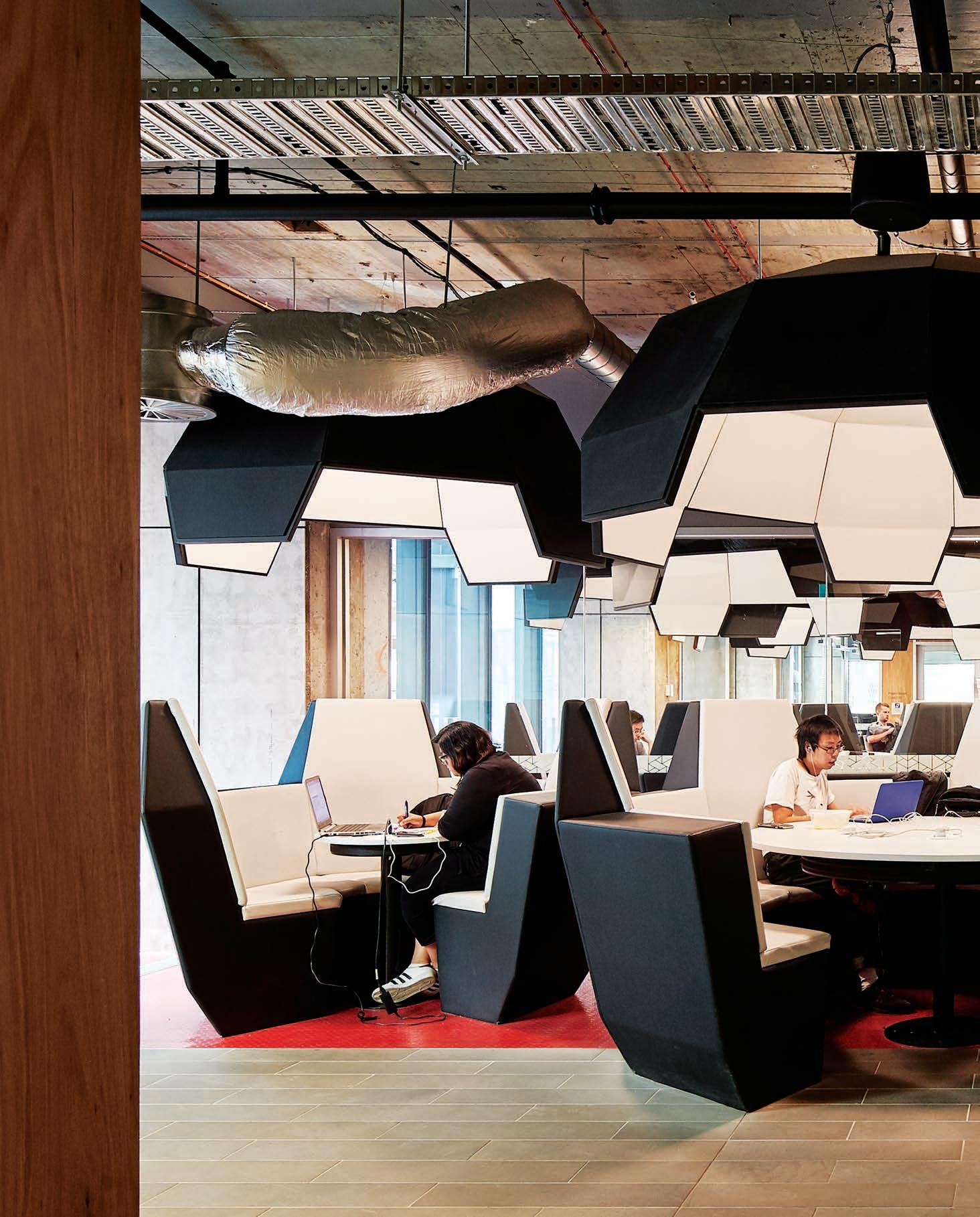
Futuristic Study Pods
The black and white Star Wars study pods are one of the most popular study portals on campus. Designed by Harrison and White, they provide students with opportunities for autonomous study and group work within the Swanston Library.
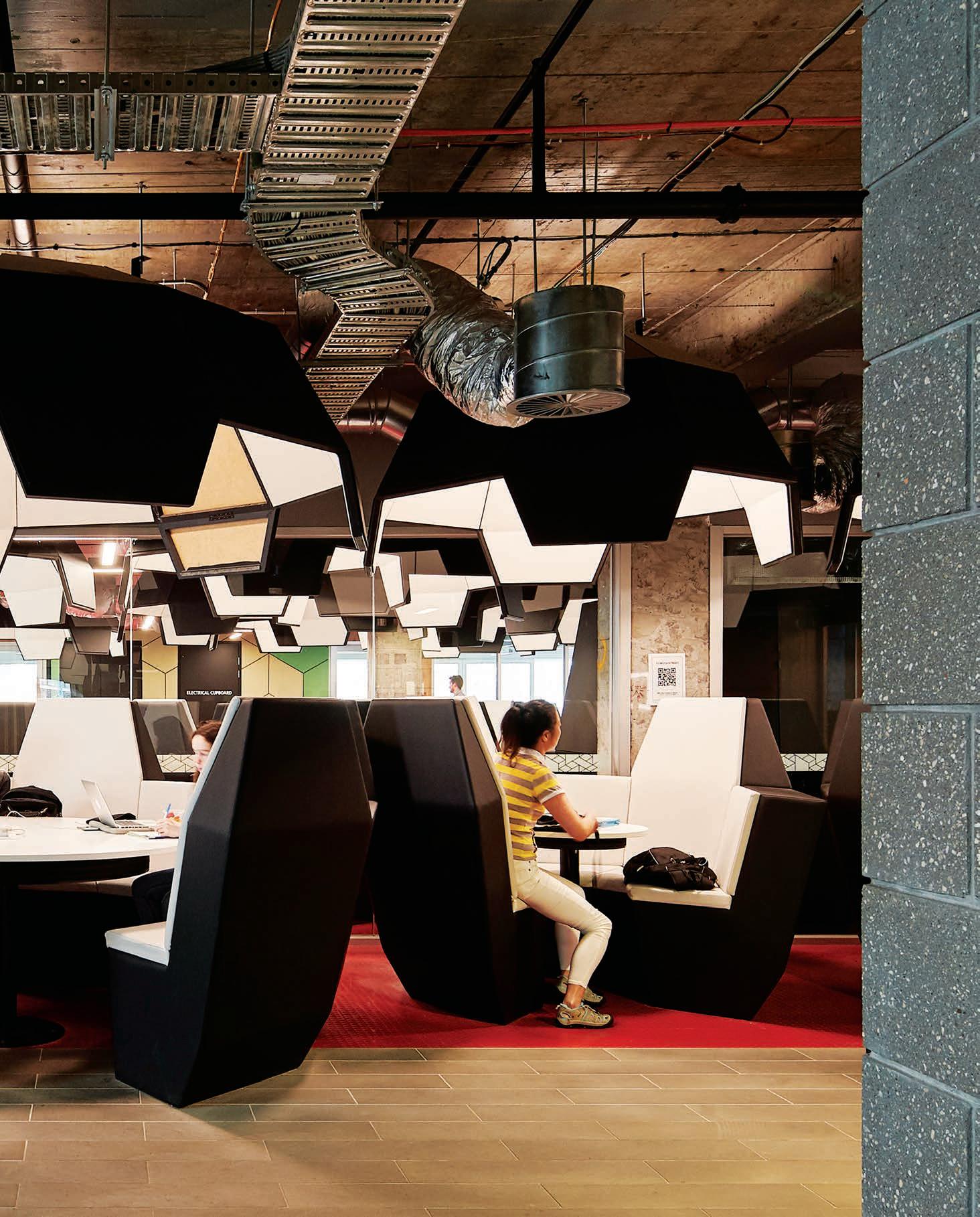
–
Rebuilding RMIT’s Swanston Library was another significant consideration in the redevelopment, not least because it raised issues of how to future-proof the space. As Lyon notes: “We asked ourselves what is a new library and found the answer in reducing the number of books and increasing the amount of student study spaces.” Spanning two levels of Buildings 8, 10 and 12, the central library supports a progressive service model that allows for roving sta and stronger links to student services. Importantly, it is also digitally enabled, so students can plug-in when using the fantastically futuristic black and white study pods designed by Harrison and White.
An emphasis on technological enhancement permeates every corner of the project and very much operates as a driver for how particular zones are planned. The RMIT Connect hub, centrally located inside the main NAS entrance near the main escalators one level below the library, is essentially an open plan that supports a multi-modal way of providing student services. Di erent se ings

permit for private consultation with sta members or for students to socialise while they wait for text notification of their appointment. With this new services benchmark, the days of waiting in queues are thankfully long gone.
It’s testament to how well the project’s collaborators worked with each other that NAS is defined by an overwhelming sense of rigour and cohesion. They have shown respect for the existing buildings by valuing intelligent student-focused planning, materiality that’s sustainable in terms of performance and outcomes that are highly functional. But the real measure of success is the number of students who repeatedly frequent this bustling RMIT precinct. “If they are to be viewed as consumers of education then universities need to o er them a great experience,” says Lyon. And NAS proves this is possible by doing just that.
lyonsarch.com.au
INDESIGNLIVE.COM 112 IN SITU
“We asked ourselves what is a new library and found the answer in reducing the number of books and increasing the amount of student study spaces.”
Page 104: View of the new library in ll spaces. Page 106-107: An open stair and student study spaces designed by Lyons. Page 109: New internal arcades provide linkages to the CBD. Page 110-111: The Harrison and White Star Wars study pods in Swanston Library. This page: Informal social study spaces designed by NMBW Architecture Studio.
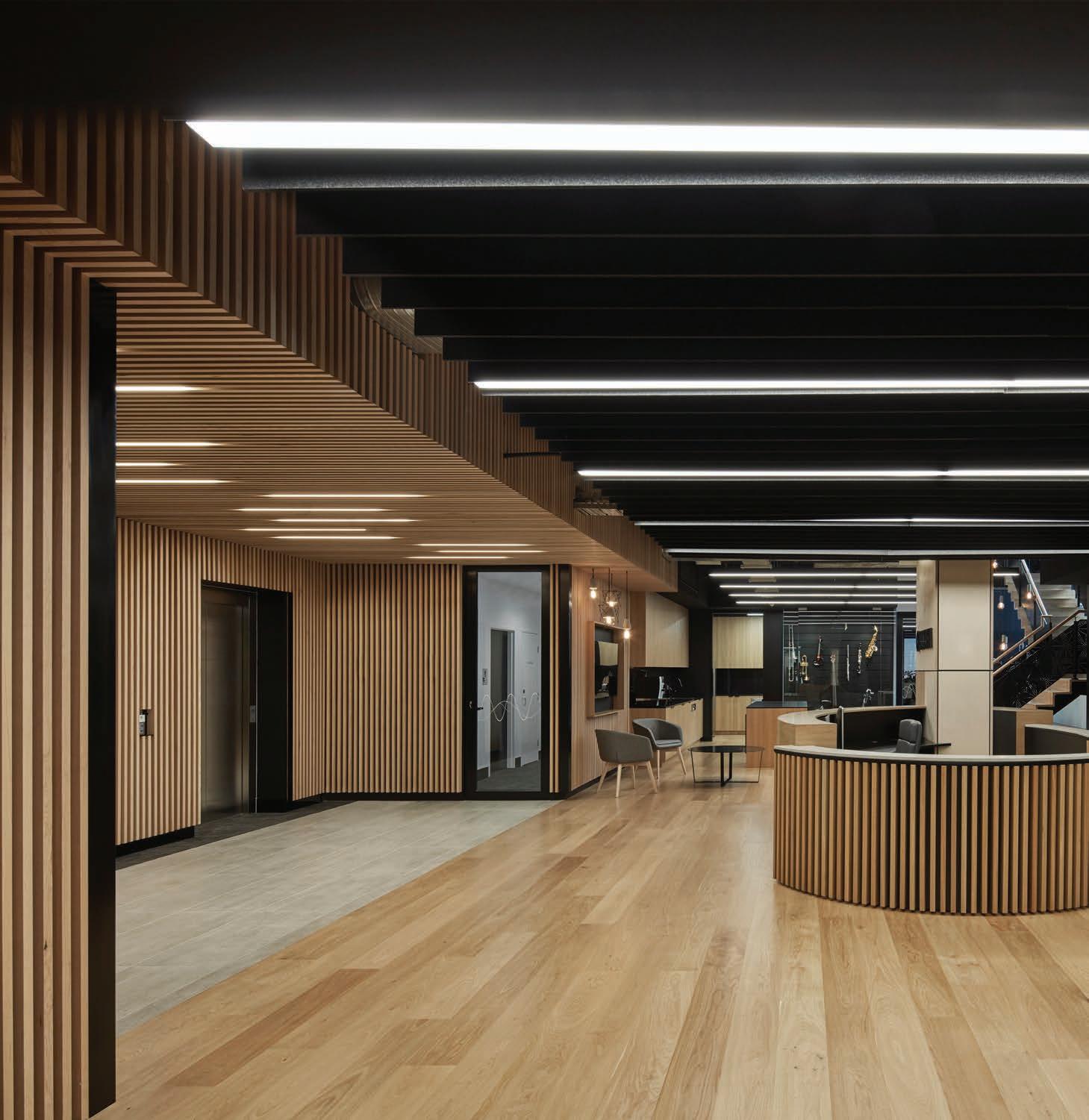


Architectural and Acoustic Linear Timber Systems Modular Design: Certified Timbers: Acoustic Solutions Email info@screenwood.com.au Web www.screenwood.com.au Tel 02 9521 7200
STUDIOMINT
Specifier:
|
Photo: Peter Clarke Photography
Secret rooms, killer art and a formidable piece of architecture – Ra Studio’s dramatically dynamic workspace by Edition O ce makes a fi ing home-base for the avant-garde graphic design squad.
Warning: Graphic Content
Ra
Studio, Melbourne by Edition O ce
Words Sandra Tan Photography Ben Hosking
INDESIGNLIVE.COM 114 IN SITU
Opposite: Seamless when shut, the Red Room’s many entrances open like a set of gills. Page 116-117: Ra ’s marble bench does double duty as sta kitchen and boardroom table. Page 118: The gallery-like o ce is host to many striking artworks, including this piece by Zoë Croggon.
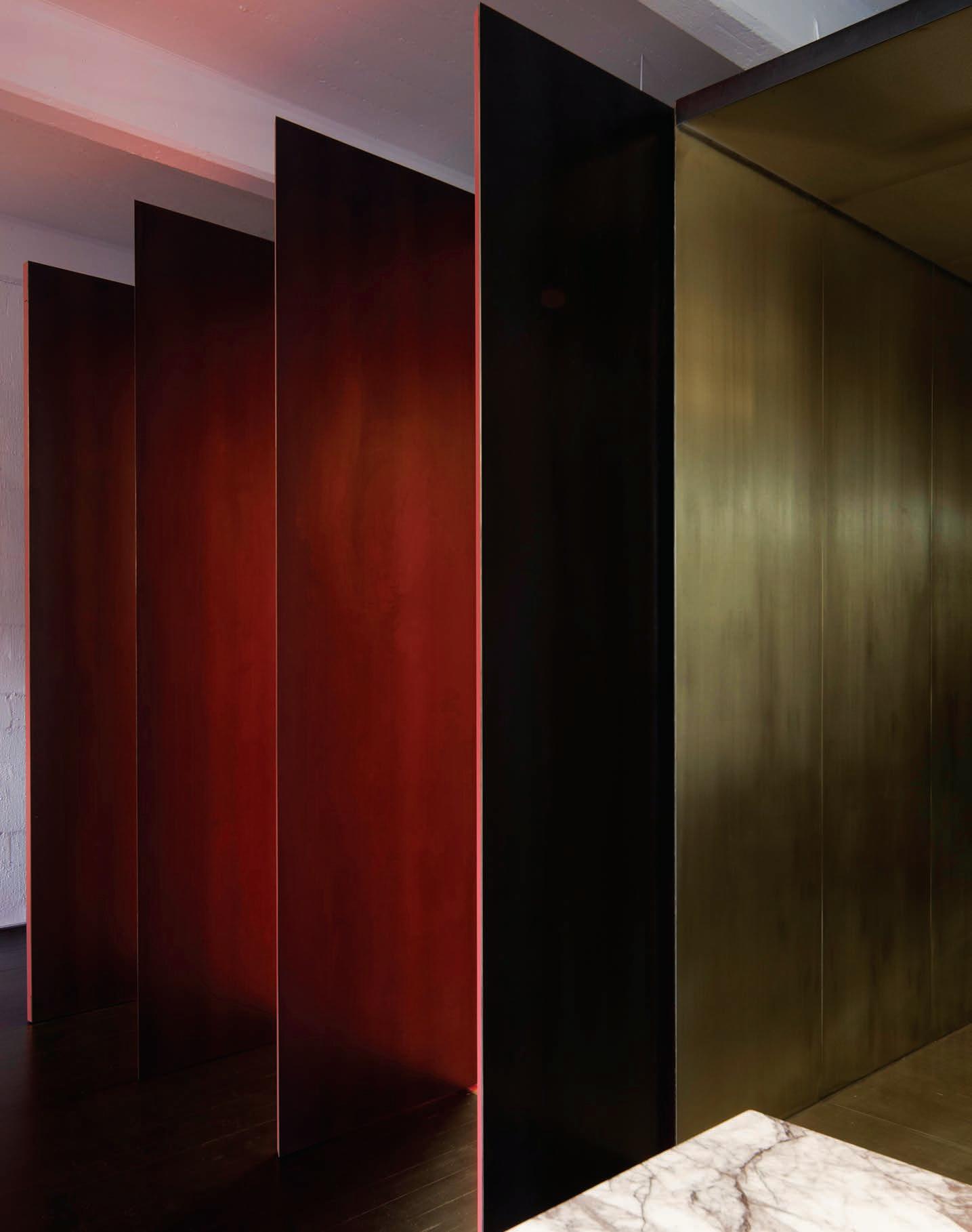

Rich ‘Persimmon’ Red
Originally intended for meetings, the room saturated in the heart-thumping hue of ‘Persimmon’ red is now the perfect backdrop for portraits. “It’s become such a significant part of our identity, and has worked wonders for the Ra Studio brand and on social media. Everyone looks their best in the Red Room!” says Ra Studio’s Stasia Ra .
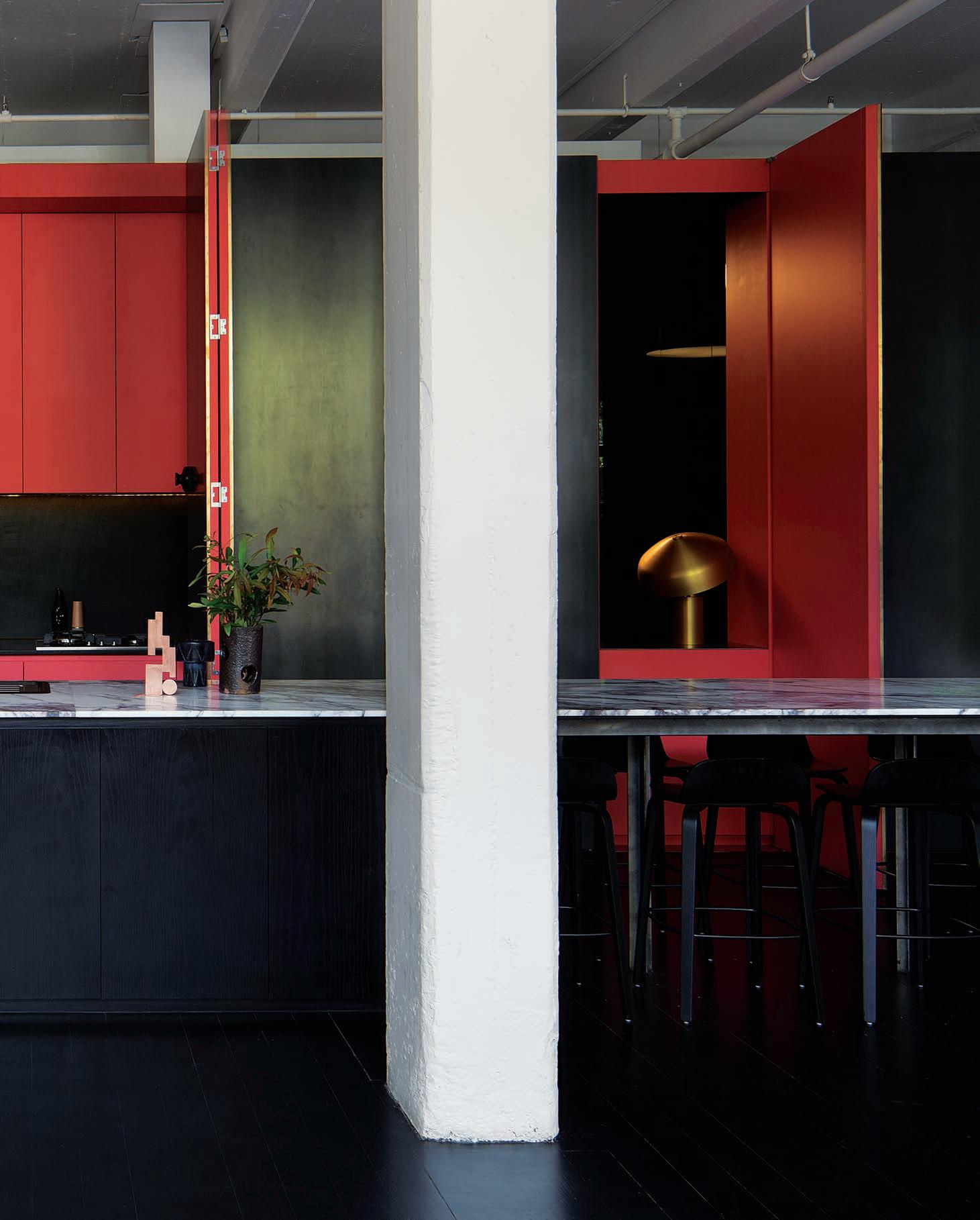
–
Sequestered within one of Collingwood’s famous old Foy & Gibson warehouse buildings, down an unassuming hall and behind a nondescript door, Ra Studio inhabits a cavernous industrial shell. So far, so Melbourne. But behind this door is an absolute trip.
Once over the threshold, at your le and right peripheries, you can choose to follow the white-walled paths into the main studio –but these might not immediately occur to you. More likely, you will be transfixed by the gleaming corridor cu ing through the centre of the structure directly in front of you, rendered entirely of brass. “There is a very intentionally compressed volume at the entrance, and multiple paths that don’t reveal themselves up front,” says Kim Bridgland, co-director at Edition O ce. “So by the time you travel into the workspace itself, you feel a very physical sense of arrival.”
This form obscures the expansive o ce area from the entrance and brings definition to the spacious warehouse volume. When closed, the pavilion’s enigmatic, brutal mass creates a strikingly bunker-like e ect. “In our interactions with the clients, we had a sense that they had these fascinatingly layered personas in their life and work, and were conscious that their environment should reflect that,” says Aaron Roberts, co-director at Edition O ce. “We conceived of the internal pavilion as being the body of a beast.”
Its visceral nature is hard to miss. Bisected by the spine of the golden walkway, cleverly compartmentalised rooms are concealed within the rectangular pavilion. On one side, a slick ‘black mirror’ boardroom and bathroom elicit an almost sensory deprivation e ect. “It is this idea that you’re being plunged into another realm, and you’re being stripped of any preconceived notions you might have had when you stepped in,” Roberts says.
The other side encases perhaps the most riotously immersive experience of the o ce – Ra ’s famous Red Room, an almost
claustrophobic cube saturated in the primary hue. The red room’s playful door handles are a particularly delightful detail – custommade magnets which can be placed anywhere on the steel doors, so strong they can double as hooks, and completely detachable to maintain the streamlined integrity of the design. “Something we didn’t fully anticipate was that beautiful bleed of red light as it spills out from the open doors,” says Bridgland. “The programming is such that the pavilion appears quite stark when closed, but once you start to discover all of its compartments, there is a generosity to it that speaks to the overall space.”
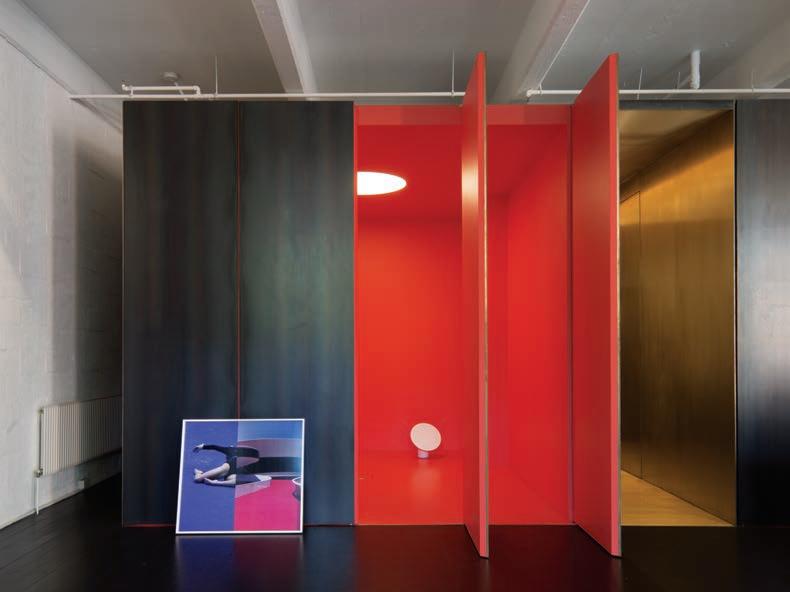
White walls are decked in thought-provoking pieces by a selection of Australian artists. A blue and gold work by Reko Rennie is a sta favourite. Spanning much of the central area, a long marble bench top appears to hover, se ing the stage for Ra ’s generous sta cookups. Stasia Ra , founder and creative director, and her partner, practice director Edward Commons, are keen and convivial hosts. “Edition O ce delivered not only in terms of the sculptural outcome, but also because they understood what was important to us from a design perspective,” says Ra . “They knew what the intention of the space meant to our business and brand identity, without forge ing the day to day functional requirements we had for the studio.”
Part gallery, part entertainment space, it’s a high impact backdrop for an agile team constantly seeking creative stimulation and a shake up to their surroundings. At the time of writing, Ra Studio had just returned to their headquarters from an action-packed Berlin residency. What creative revelations will come out of that latest cultural exchange? Watch this space…
edition-o ce.com
INDESIGNLIVE.COM 118 IN SITU

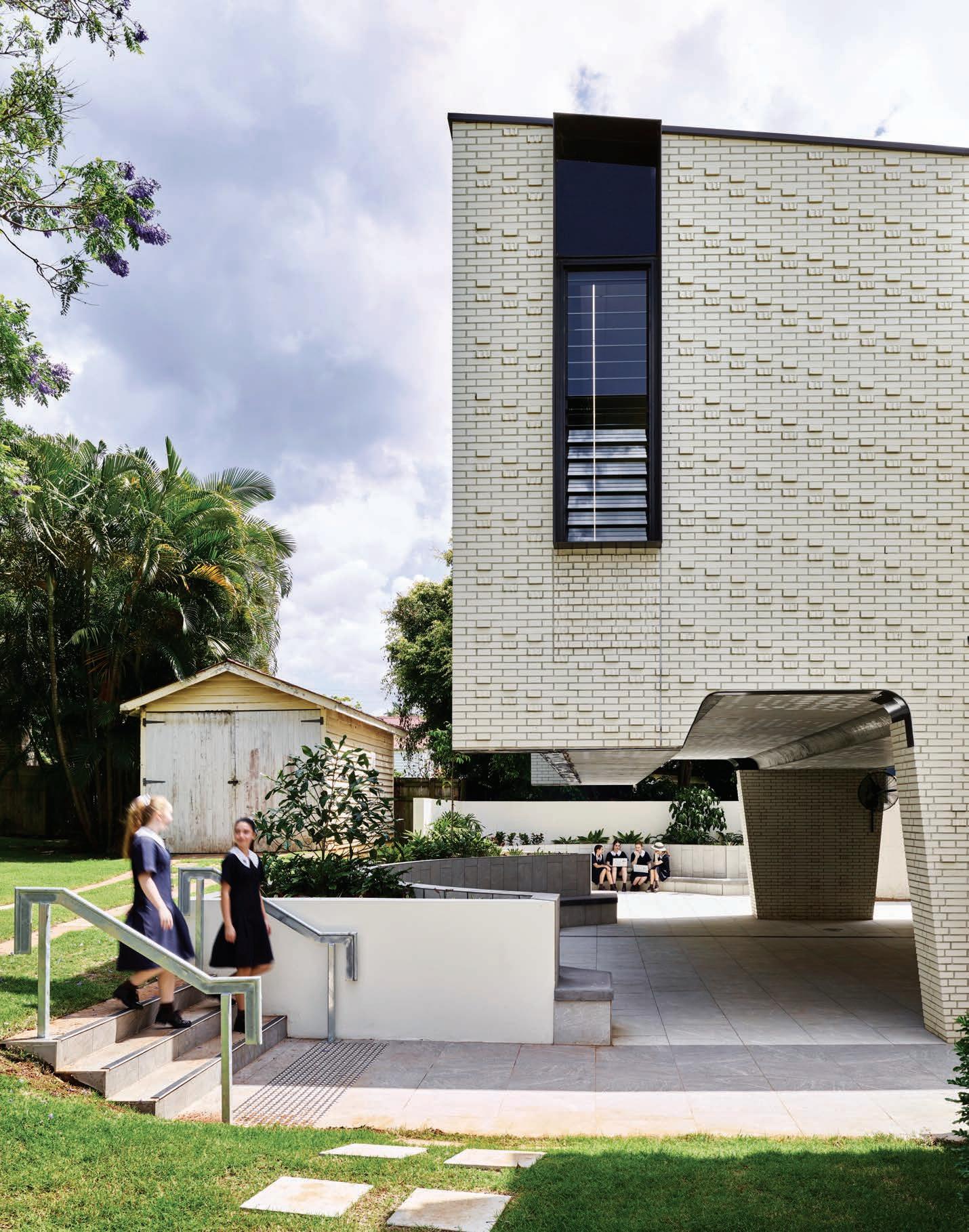
The traditional classroom has been stripped of all currency, unable to support the new student-focused model of learning that values socially interactive negotiated study.
Class Dismissed
Words Leanne Amodeo Photography Toby Sco
With this in mind, Cox Architecture has renovated St Aidan’s Anglican Girls’ School’s 1960s-dated arts precinct into a new Innovation and Design Hub with an emphasis on collaboration and active engagement.
INDESIGN 121 IN SITU
St Aidan’s Anglican Girls’ School, Brisbane by Cox Architecture
Provenant Versus Precious
Project architect Christina Cho and team deliberately chose a robust material pale e. “We didn’t want the students to have to feel precious about any of the spaces,” she says. The durable materiality is reflected in the blackened steel canopy and aluminium window frames, all of which support the renovation’s industrial aesthetic.
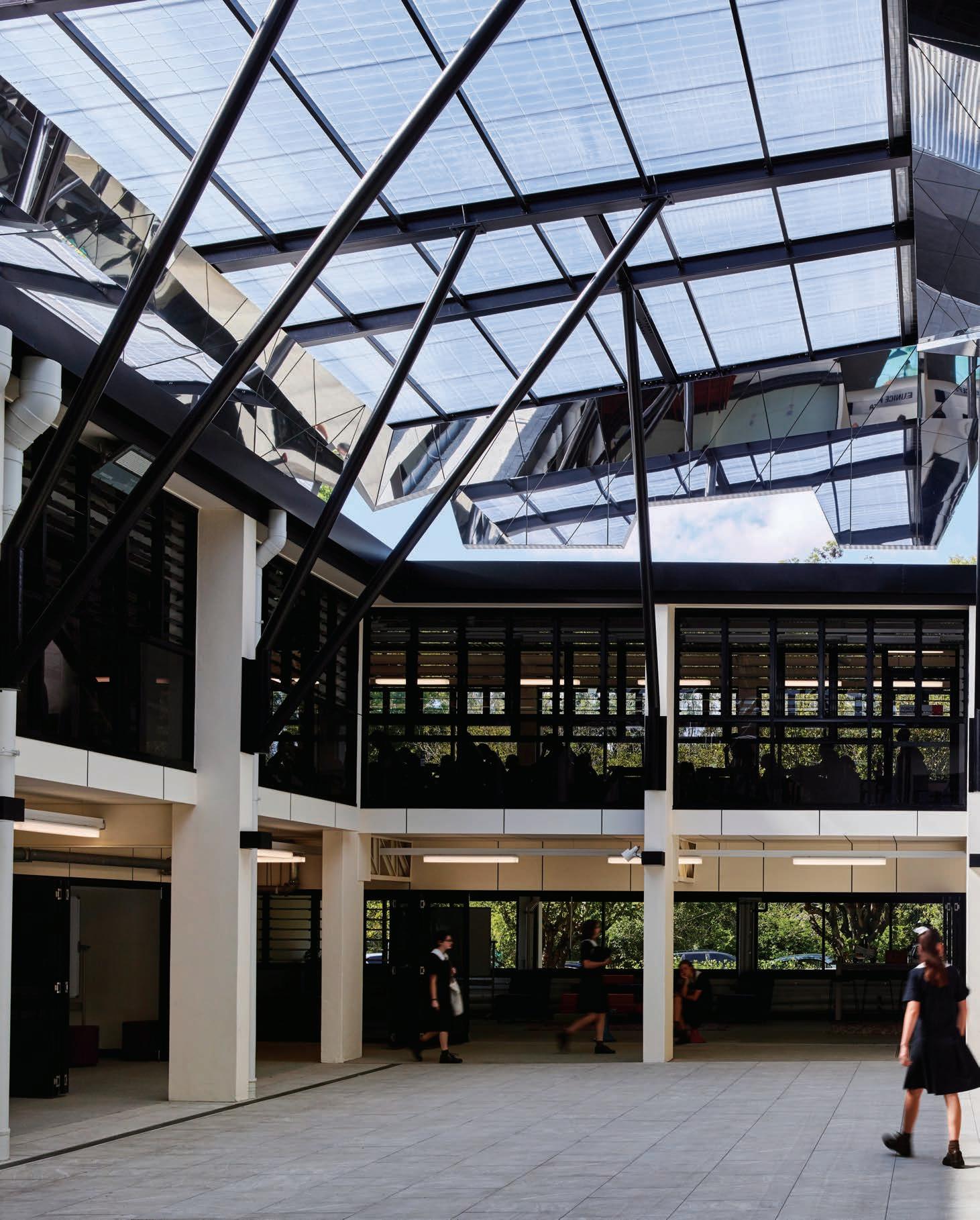
–
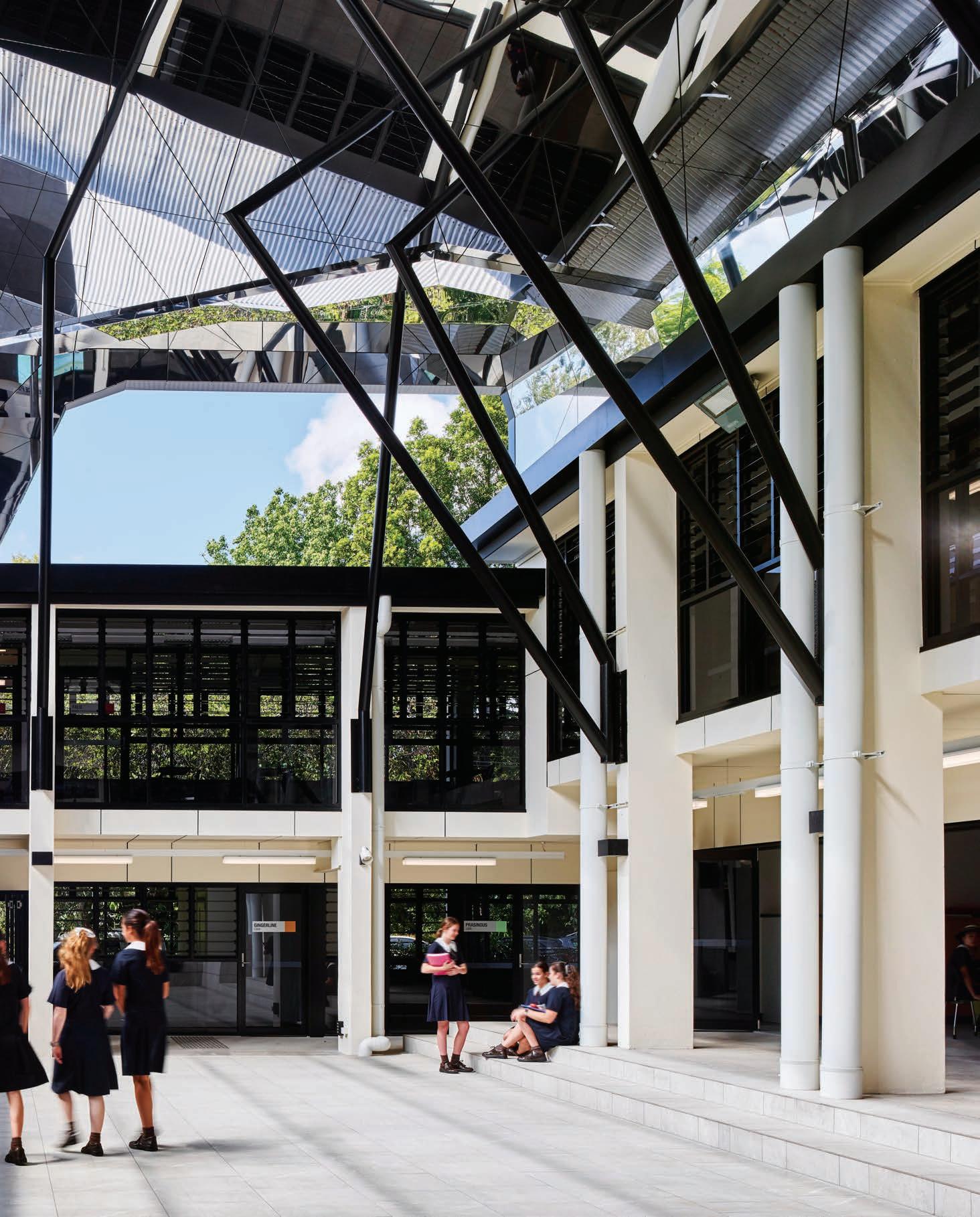
Reconfiguring the Innovation and Design Hub’s original structures was not without its fair share of obstacles, like the existing load-bearing walls spaced to typical classroom dimensions. Cox Architecture director and project architect Christina Cho and the project team could have easily demolished the cluster of two-storey brick buildings. Instead they chose to gut them, respecting their sentimental value as the oldest structures on the ‘P-12’ school’s grounds. This response still allowed for open planning and a contemporary reinterpretation of the strict original layout.
“The brief placed emphasis on wellness and student-centred education,” Cho explains. “We translated this into diverse, flexible learning environments to be er facilitate subjects encouraging design-led thinking and entrepreneurial skills.” The much larger spaces accommodate a number of multi-modal workshop areas, facilitating classes in robotics, coding, art, engineering and more.
In this respect, it was important for the design to reflect the progressive nature of St Aidan’s core values and philosophies. And it unequivocally does. Much of the architects’ e orts were concentrated on creating two courtyards that the workshop areas, along with other ground level spaces, open up to, via full-height glazed bi-fold doors. “We wanted to create memorable outdoor spaces that could support informal play. But would also encourage classes to spill out into the landscape for formal group-based collaborative learning as well,” says Cho.
The larger of the two courtyards, Eunice Plaza, has become a bustling central meeting place for the entire school community. It’s characterised by an impressive blackened steel canopy – industrial yet refi ned in appearance – with a partially mirrored so t that causes light to dance around the space. While this fi nish intends to be er engage students with the precinct, the other part of the so t
is polycarbonate sheeting, ensuring the plaza and its surrounds receive lots of natural light. Ventilation is a priority too and there’s certainly plenty of it when the bi-fold doors and fi rst-level louvres are open, making for a comfortable learning environment considerate of students’ physical and mental wellbeing.
This idea of connectivity between indoor and outdoor spaces is a strong narrative running throughout the design. It’s most cleverly applied to the timber ‘nests’ that cantilever into the plaza’s void from the fi rst-level corridors. Conceptually, these quiet zones present as platforms in a grand treehouse, but in reality function as places for autonomous study and retreat.
The playfulness evident in these ‘nests’ and the canopy’s mirrored so t extends to another area of the school grounds, reactivated by Cho and the project team through the addition of a raised white brick classroom. Underneath this structure, they have essentially created an outdoor learning environment that inspires innovative thinking by virtue of design alone. Its curved in-built seating and yet another delightfully fi nished so t – this one decorated in a pa ern based on St Aidan’s emblem – may appear visually disconnected to the Innovation and Design Hub, but the two spaces exude the same sense of comfort and calm.
Achieving this outcome is not to be underestimated, especially as it impacts the students’ capacity for learning. If they want to come to school, if they enjoy being at school, then that’s a big part of the equation solved. Certainly, treating the student experience holistically gives rise to graduates skilled in both academic excellence and social intelligence – a resounding success for both educators and architects alike.
coxarchitecture.com.au














INDESIGNLIVE.COM 124 IN SITU
St Aidan’s Proposed Ground Floor Plan 1 Courtyard 2 Art shed 3 Lawn 4 Existing art room 5 Existing photo room/ Installation room 6 Media room 7 Warehouse teaching space 8 Art plaza 9 Project assembly room 10 Art courtyard 11 Existing art room 12 Existing library/ text book Page
1 2 3 4 5 6 7 8 9 10 11 12
120: The raised white brick classroom is a playful new addition. Page 122-123: Eunice Plaza is the heart of the new Innovation and Design Hub. Opposite: The new undercover learning environment. Page 126: First level corridors are well ventilated by louvres.
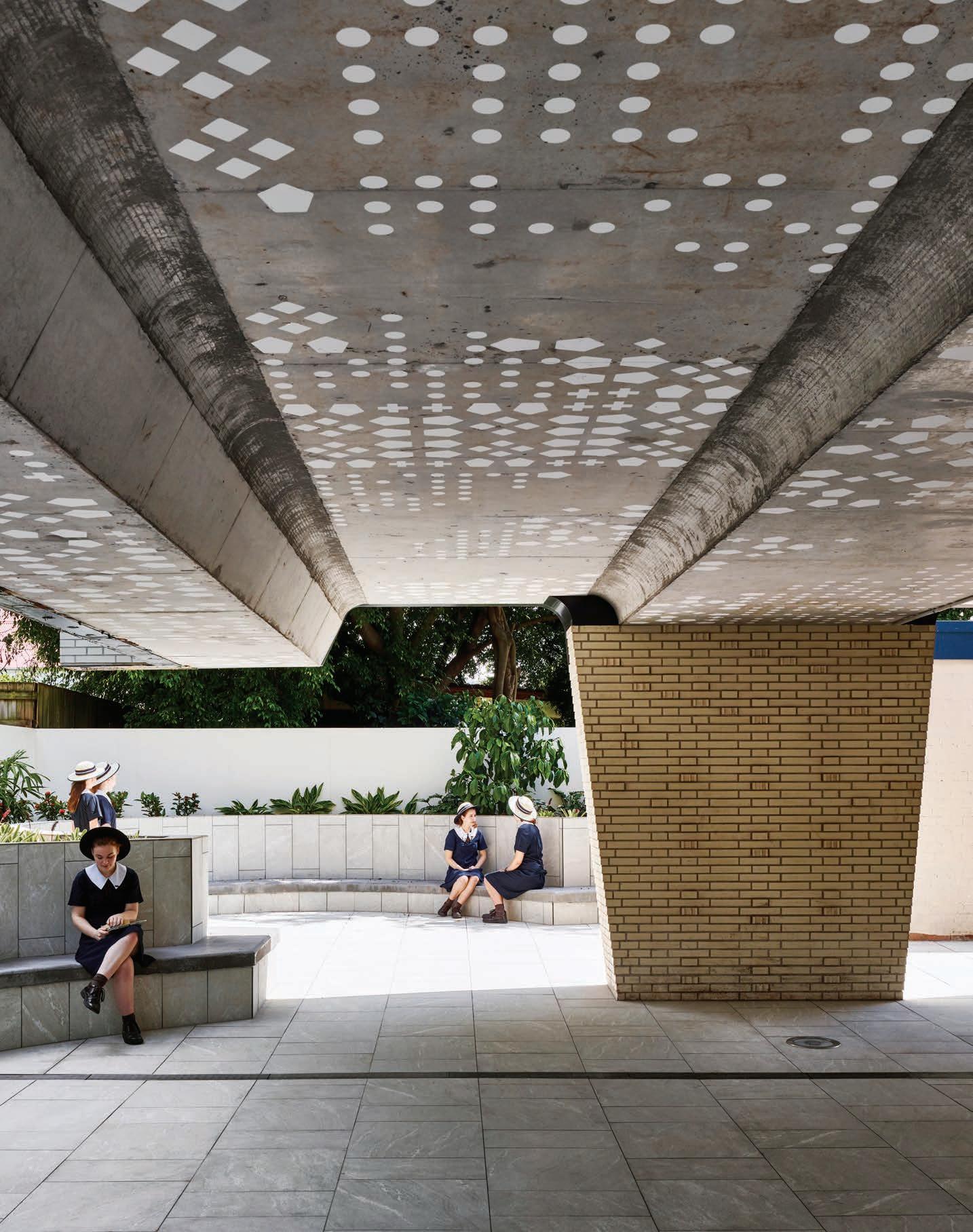
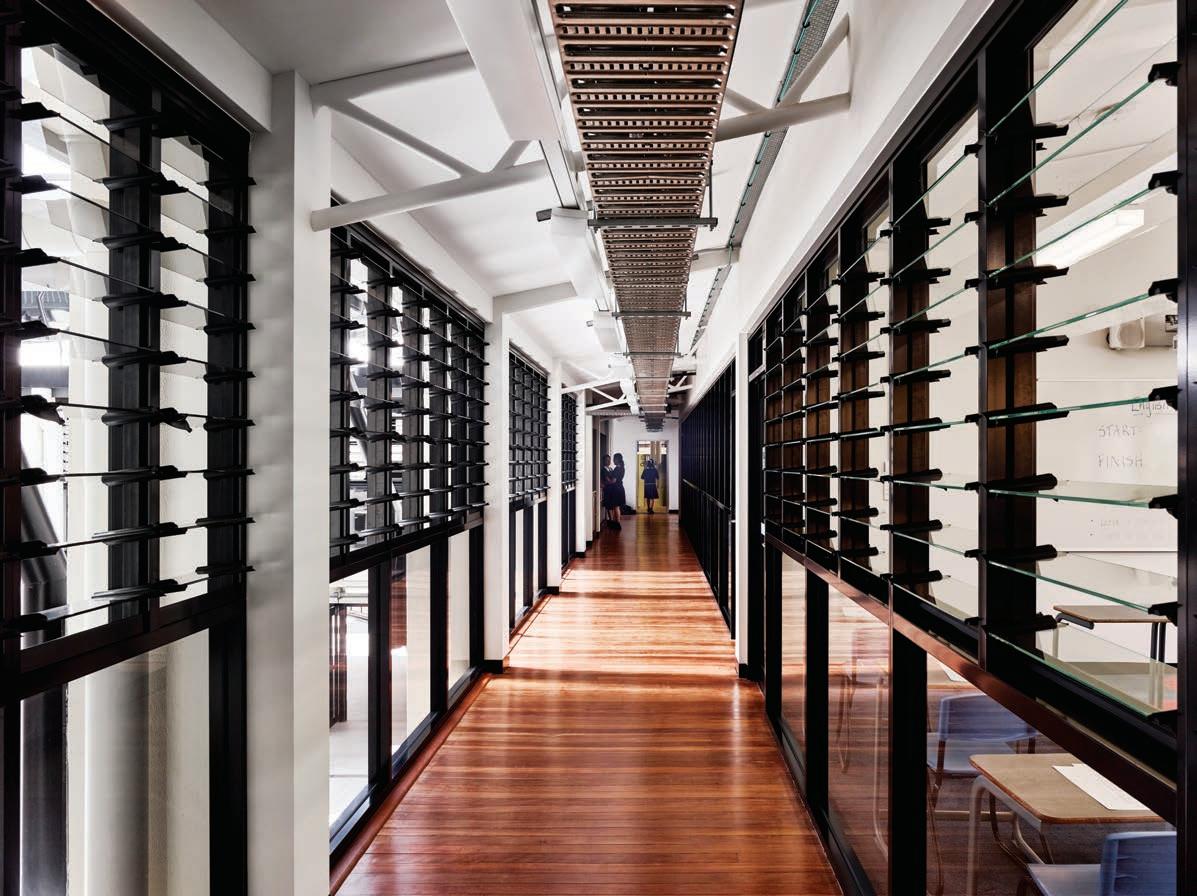
INDESIGNLIVE.COM 126 IN SITU
“The brief placed emphasis on wellness and student-centred education. We translated this into diverse, flexible learning environments...” Christina Cho
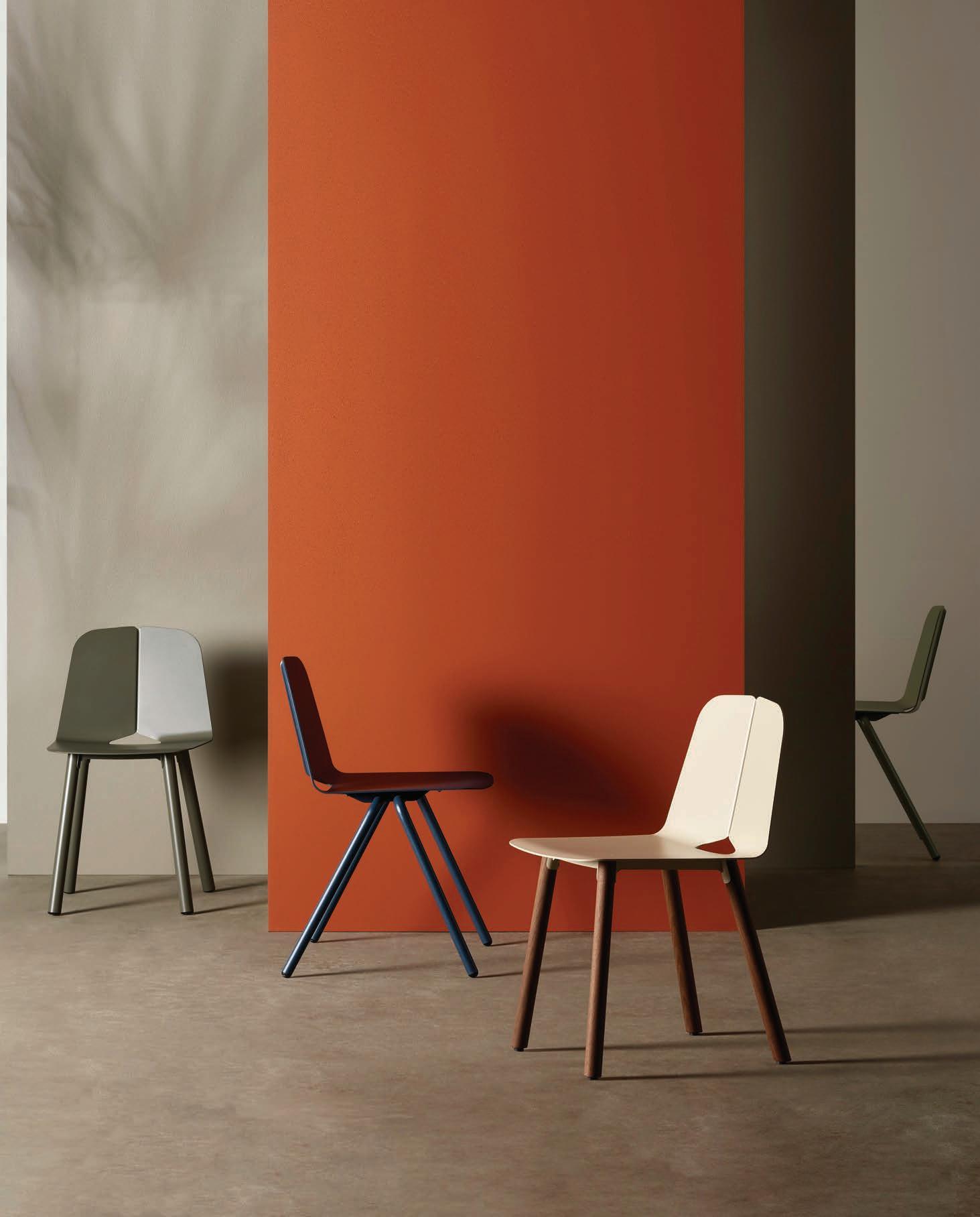
While designers take up the tenets of biophilia for working and learning spaces, Gensler seeks out the zenith of minimalism in a futuristic light-sculpted convention hall. The intention is for optimum focus, free of distraction. Does the solution answer the challenge?
Finding Infinity
Hyundai
Gensler
Words Sophia Watson Photography Nacasa & Partners
“Hyundai Capital set the vision very clearly,” says Gensler principal and design director Philippe Paré. “They wanted a space that would reinvent and reimagine what a multipurpose space can be and do, but in a sophisticated and superior manner.”
Given near total freedom to design the perfect solution, Hyundai’s wish list included characteristics such as: refined, compelling design, cu ing-edge technology, great acoustics, and innovative lighting. The Gensler design team – building from the concept of an infinite conical shell – wanted to create a space that, much like the brand itself, had no limits. In addition to these requests, the singular space had to serve a number of functions. Si ing atop Hyundai’s south tower of its global headquarters, the Capital Convention Hall (HCCH) was to be a custom space for internal team assemblies, flexible enough to host training sessions, company-wide meetings, guest lectures, employee parties and a client showcase gallery. Gensler was also specifically briefed on the importance of cra ing a visual experience that communicated the essence of Hyundai’s minimalist yet forward-thinking brand.
Rather than trying to design for everything, Gensler very cleverly aimed to design nothing – a space that was in fact so brilliantly nothing, that it could be flexible enough to be everything. Paré explains: “Our concept was based around creating a blank canvas so that the space was visually and functionally flexible. The key was to impart a timeless, understated yet futuristic aesthetic, so that the space didn’t date quickly [nor] feel like the physical environment was competing with the events being hosted. To this end, we pursued the ideal of creating the most ‘distraction-free’ venue you could imagine.”
Here, HCCH blurs the line between art and architecture through shi ing perceptions of materials, light and space. “We tried to make the technological component of the project disappear,” says Paré.
“This materialised in the form of retractable bleachers, concealed mechanical systems, hidden light sources and speakers; ensuring that everything would appear as seamless as possible.”
Gensler also needed to embed the Hyundai persona into the fit-out. The interior architecture draws on the shape of the corporate logo to create rhythm and conceal technical equipment. As a final touch, Gensler specified slim apertures in the acoustical plaster housing recessed LEDs to conjure the e ect of glowing arches.
The ‘nothing’ concept manifests as an environment completely devoid of distraction, supporting positive learning and improved focus. “Despite [it] being free of natural light, the tone, temperature and variation in the lighting allows for a very comfortable and pleasant experience to spend extended periods of time in, and therefore increases the likelihood of absorbing information.”
The outcome has exceeded expectations. According to Hyundai in Gensler’s post-occupancy study, the space “provides clients and visitors with a sense of magic and spectacle – it has a very ethereal quality which is hard to commit to words”. So much of the project is about the nuances, quality and intensity of the light; only when you experience it in the flesh can you pick up on those distinctions. One of the unexpected surprises is the highly reflective floor finish which, in combination with the lighting design, “creates this almost dreamlike impression; when someone stands in the middle of the room they actually appear to float in pure space”, says Paré.
The hidden beauty of the space is that it transcends its purpose; even when events aren’t being held it continues to be an experience, like an art installation. A space driven by ‘nothing’ yet successfully facilitating ‘everything’ – a limited room that’s seemingly limitless.
gensler.com
INDESIGNLIVE.COM 128 IN SITU
Capital Convention Hall, Seoul by
Opposite and Page 130-131: The bracketed white rounded acoustical walls, paired with a highly re ective oor nish and cove lighting, create the ultimate exible event space.
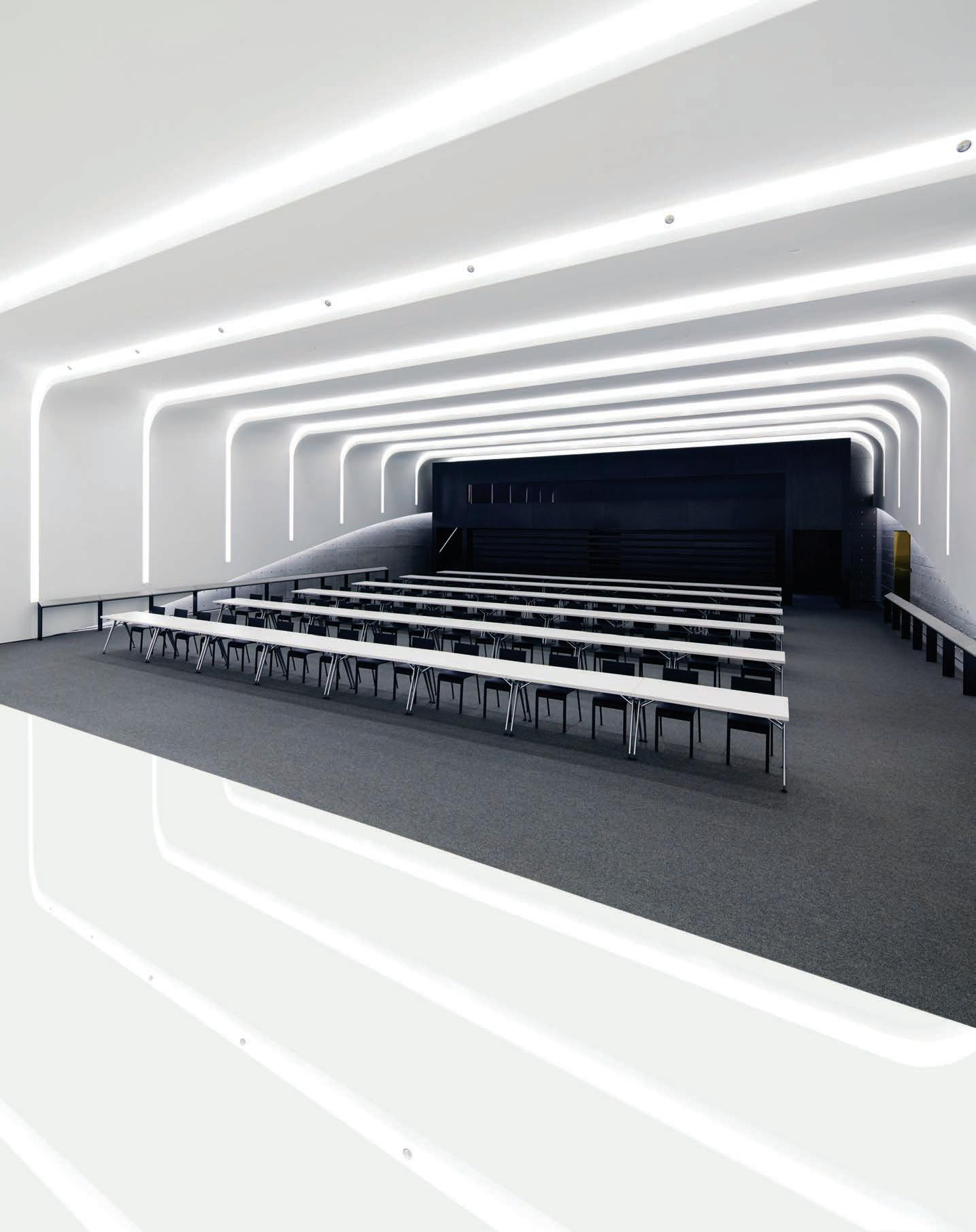
Shaping Space With Light
To achieve a “space without boundaries” Gensler’s design team drew inspiration from James Turrell’s light installation art, classic photography cyclorama, and artists Dan Flavin and Robert Irwin – both masters at cra ing spaces using light. “We also drew inspiration from and ultimately employed the Hyundai Capital’s subtle goalpost logo as the basis for the interior shell of the hall – creating an illusion of a room with no limits,” says principal and design director Philippe Paré.
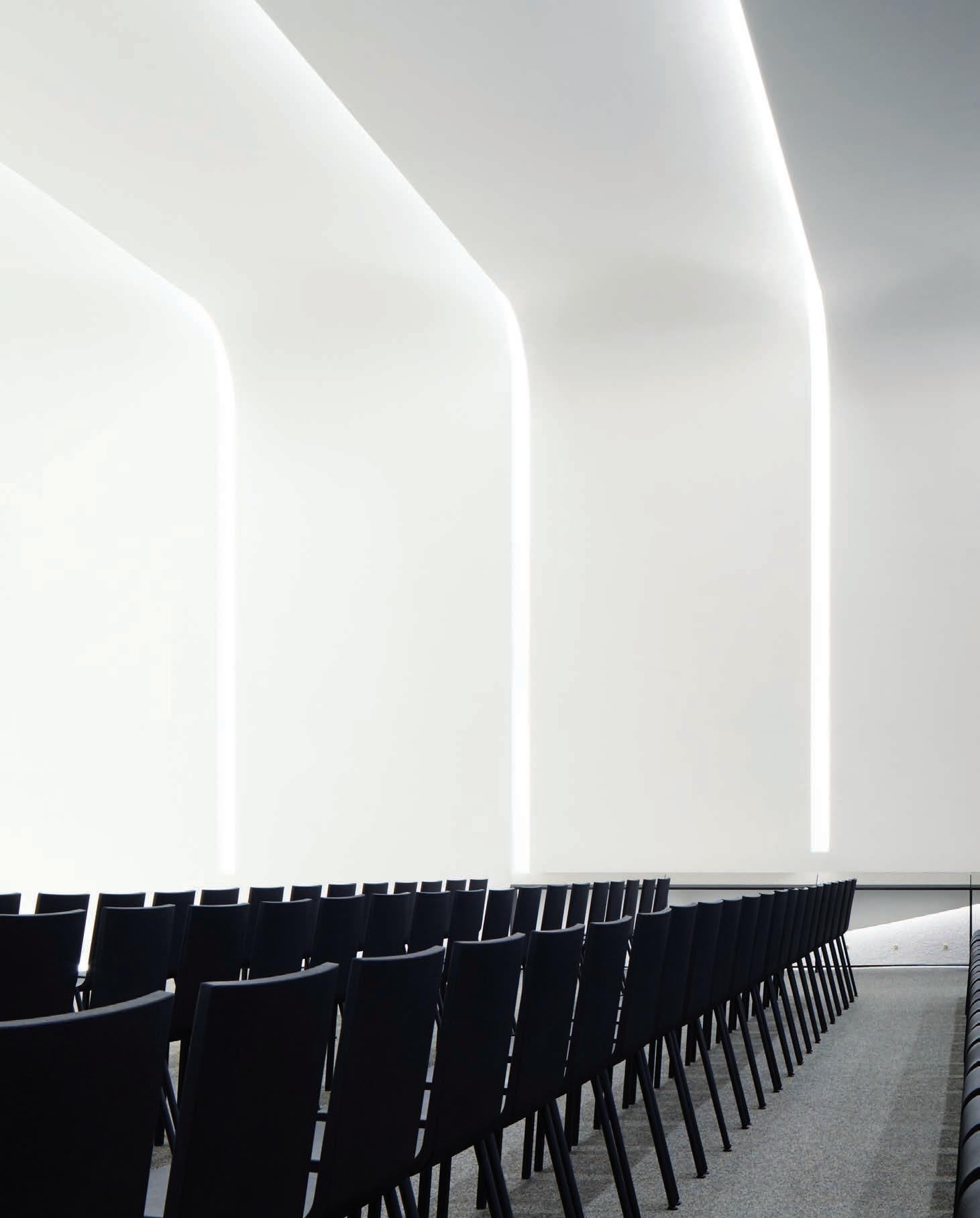
–
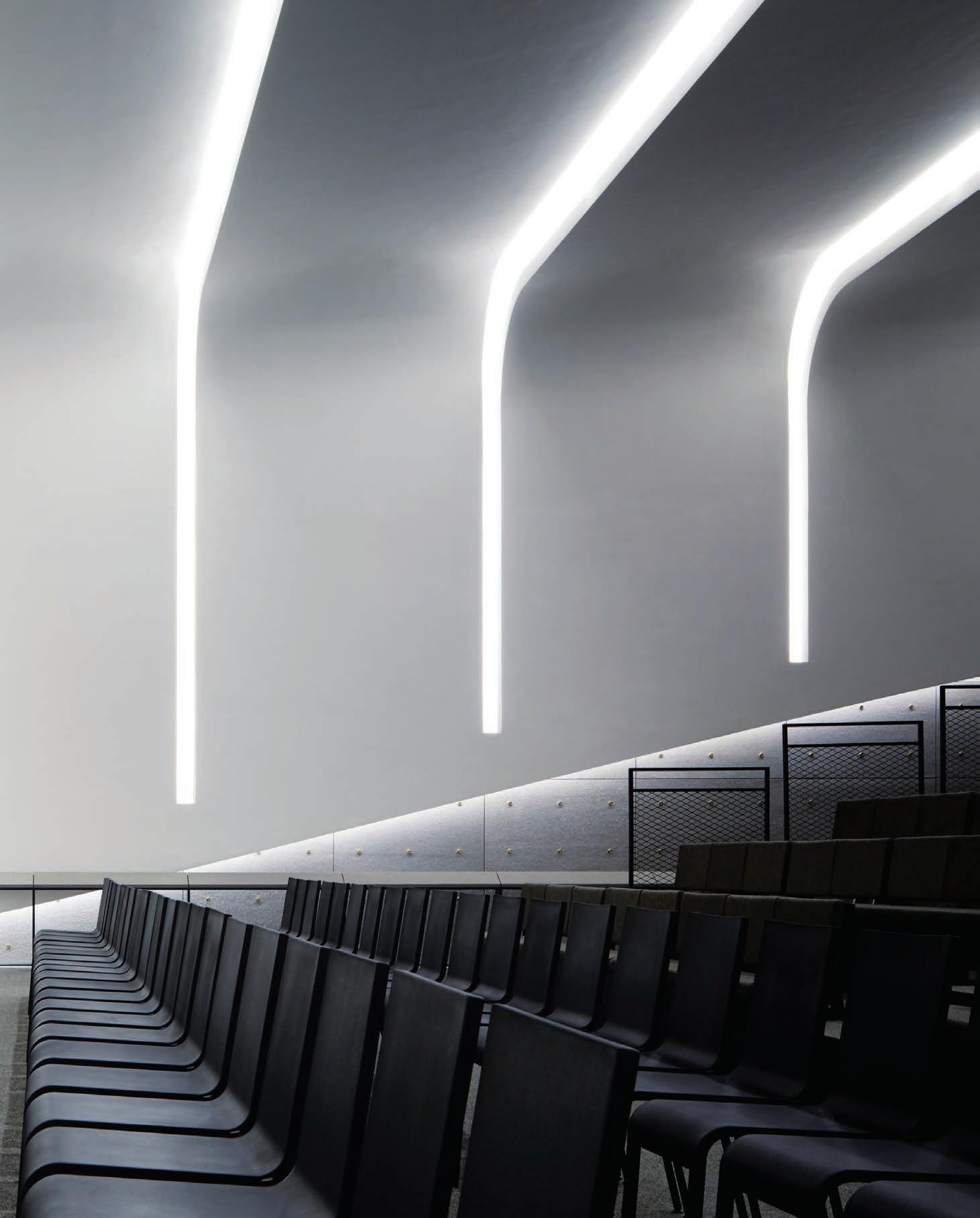

How to blend retail calls-to-actions and high-level hospitality experience into a single space? Domaine
Chandon’s Yarra Valley destination posed the perfect challenge for design provocateurs, Foolscap Studio.
Champagne Couture
Words
INDESIGN 133 IN SITU
Domaine Chandon, Yarra Valley by Foolscap Studio
Sandra Tan Photography Tom Blachford
Foolscap went local to source the Chillagoe Dreamtime marble for Chandon’s bar benches. Page 134-135: An undulating banquette snakes its way
the casual bar area. Page 136: One of Chandon’s most memorable features is the delicate kinetic mobile
Melbourne
and steel
S&K. Page 138: Foolscap’s couture
to
Chandon’s
individual
Opposite:
around
sculpture by
design
fabrication workshop
approach
displaying
best vintages, set upon
pedestals like luxury handbags.
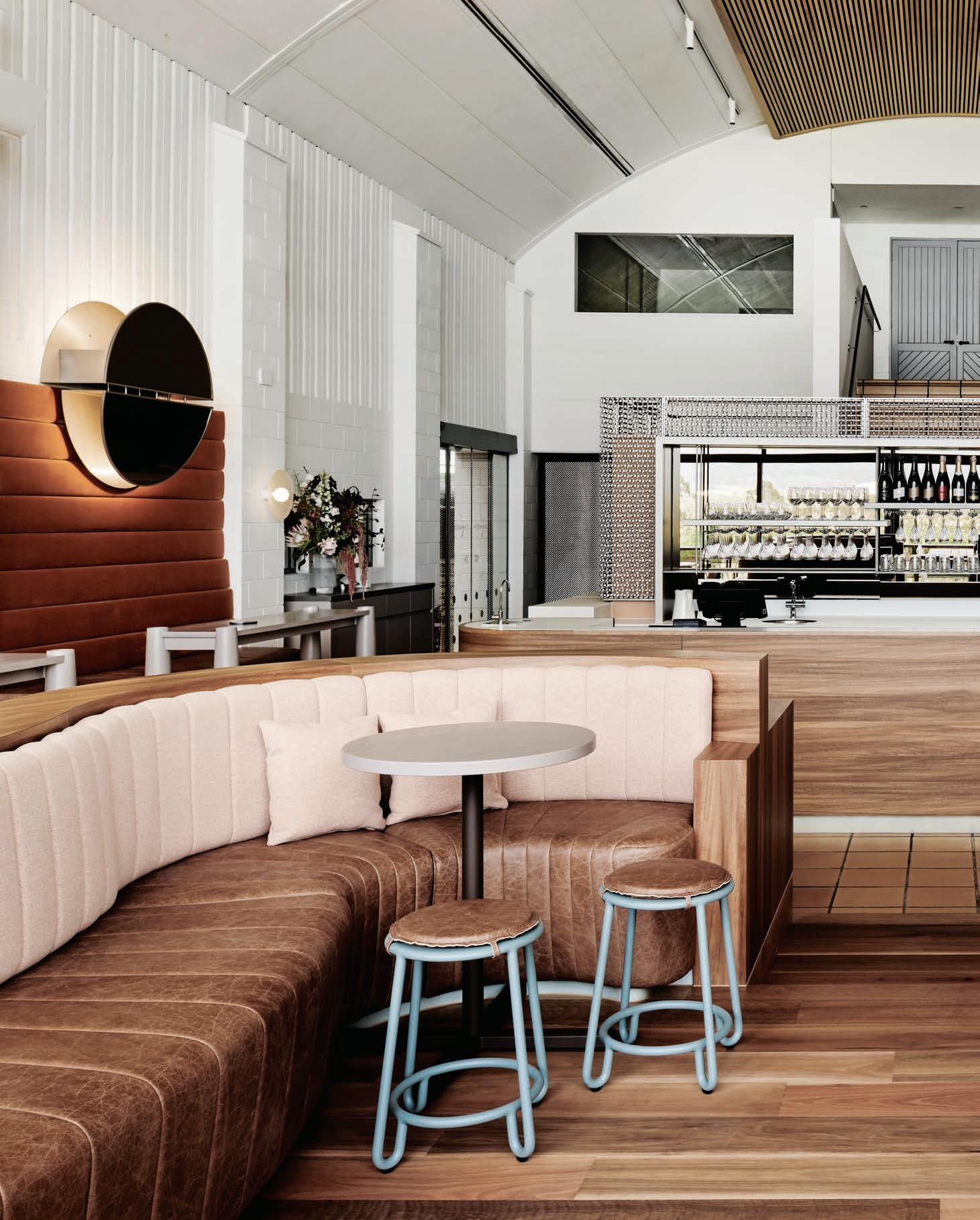

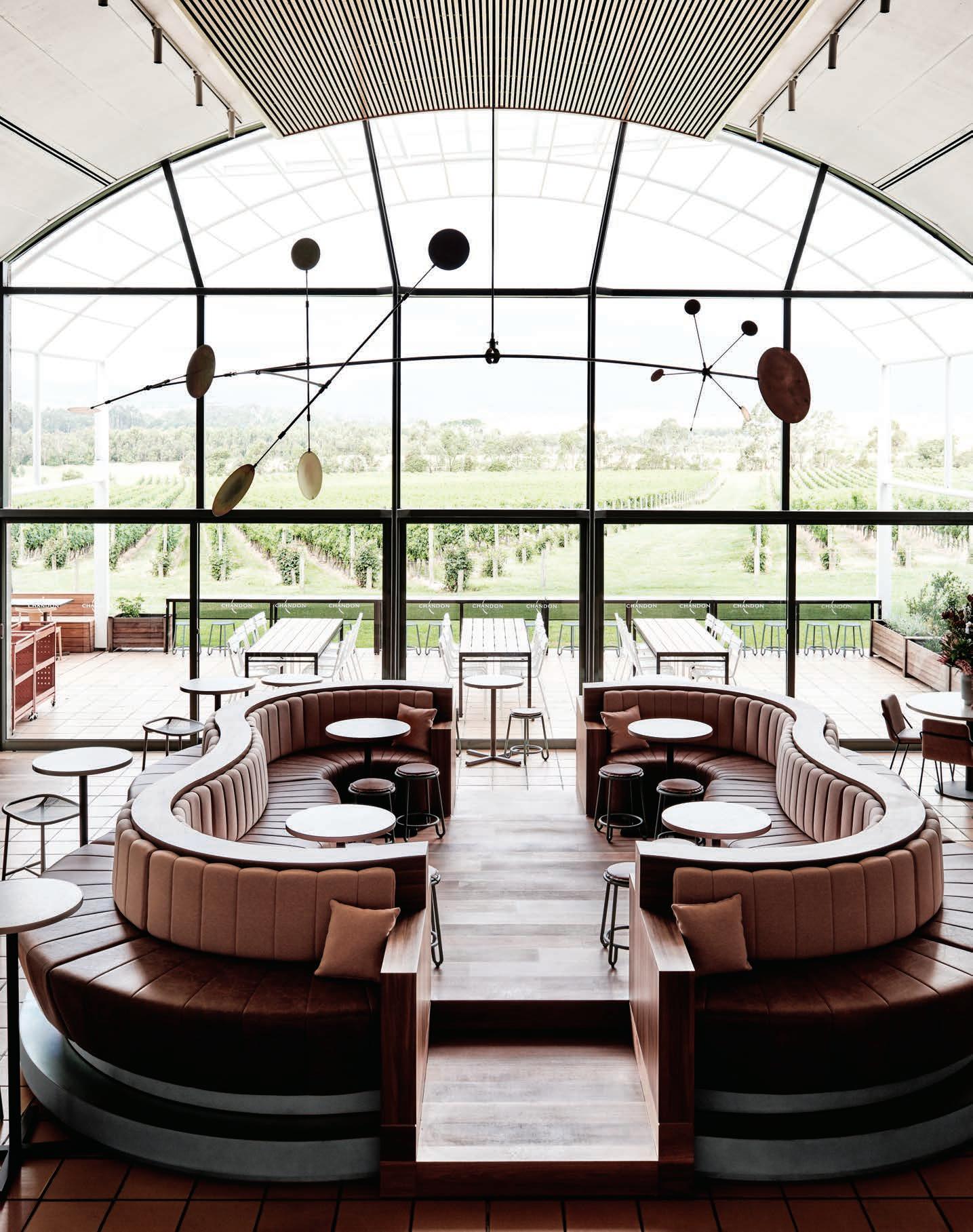
An hour’s drive northeast from Melbourne, winding roads cut through gum tree-lined hills before giving way to orderly rows of grapevines. As day-tripping city-dwellers and bus-loads of tourists will agree, the Yarra Valley gives many a reason to linger – sampling artisan products in idyllic surrounds being chief among them.
Domaine Chandon has been a local favourite since its introduction to the area by Moët & Chandon in 1986. Having applied its hallowed méthode traditionelle to Victorian grapes for over 30 years, the French Champagne house sought a refresh, engaging Foolscap Studio to deliver a layered fit-out which integrated areas for retail, intimate dining, casual sipping, as well as walk-in wine tasting.
“Initially they came to us with some operational issues that we needed to iron out through the functional planning of the space,” says Adele Winteridge, director of Foolscap Studio. “They have a customer base that swells and contracts throughout the week, so on the busy days, they were ge ing congested.”
Spatial flow was reoriented in consideration of foot tra c during peak periods, with a new concierge desk installed as a way to put a face to the brand, and direct people to the experiences on o er. Wine samplers on a whim can now access a dedicated walk-up bar at the entrance, with bigger groups given the option of heading upstairs to a bookable tasting room. The existing central bar, a densely populated zone in the original planning, is replaced with an undulating banque e, a generous lounge seating option accessible from all sides which caters to the new casual bar area. Here, a large yet delicate kinetic mobile sculpture (developed by Andrew Hustwaite and Richard Butcher of S&K) rotates freely with circular motifs and movements evoking the spontaneous levity of bubbles.
Further into the space is the boutique wine store, and elegant sit-down dining. “Chandon was looking to improve the hospitality experience, but it was also important that retail was central to the redevelopment,” says Madeline Freeman, interior architect at Foolscap Studio. “We asked, ‘Do we need all of these boxes of bo les on display? Or can we find a be er way of elevating the product?’ ”
Looking to the prestige of parent company Moët Hennessy Louis Vui on, known as LVMH, gave a cue to the treatment of the wine. Along the wall dividing the store and the bistro, one of each bo le variety perches atop a fine pedestal at the centre of its own pearlescent circle, exuding all the artful flair of luxury handbags in a couture se ing. Far from the rustic ‘bo le-o’ look of other cellar door stores which seem almost an a erthought.
“As a global brand, Chandon weaves a lot of threads together,” says Freeman. “It has a diverse appeal: Instagram-savvy Millennials alongside loyalist long-standing customers, as well as international visitors new to the experience and local foodies into design.”
Winteridge continues: “Because Chandon has an international presence, this particular iteration of the brand needed to embody that worldly quality. But the flavour of this wine very much comes from the grapes which are grown right there on location, and that had an impact on what we designed. We wanted it to feel Australian.”
Textural Australian materials, including spo ed gum timber and textiles printed by Indigenous artists, enhance the space’s design terroir. A particularly impactful feature is the uniquely variegated Chillagoe Dreamtime marble which wraps Chandon’s bar benches in the raw, complex beauty of honed rock. “A marble from Australia is almost unheard of!” Winteridge exclaims. “It’s mined in Queensland, it’s spectacular and the colours in it also informed the pale e.”
A sophisticated neutral base pale e of fresh white and serene Eucalyptus is accented by the inviting, warm hues found in wine – so yellow champagnes, muted blush pinks and rich ochre. The entire space is bathed in natural light which pours in through a soaring arched window, giving visitors to the lounge area an expansive outlook to the vineyard and rolling green hills beyond.
“We felt that while there is a lot of depth in the design, that overall the space should be a backdrop to that beautiful view, in a way, and not fight with it.”
foolscapstudio.com.au
INDESIGN 137 IN SITU
“Chandon has an international presence... but the flavour of this wine very much comes from the grapes which are grown right there on location, and that had an impact on what we designed. We wanted it to feel Australian.”
Tailored To The Vintage
In between the casual tasting lounge and formal dining area, an ornamental installation of wine marks one wall of the retail space. “We wanted to play on the cra of wine making, and connect this artisan product with the visual language you might associate with Louis Vui on handbags,” says Foolscap’s Adele Winteridge.

INDESIGNLIVE.COM 138 IN SITU
–
INDESIGN X L I V I NG EDGE
In recent years, the export value of the Australian education sector has risen above AUD$20 billion per annum. Leading key decision makers in this space to reassess the culture of education throughout the country today, it is clear that education will remain one of the country’s most significant super-growth sectors, supporting our transitioning economy in the decades ahead.
According to Deloi e’s landmark study, The Value of International Education To Australia (2016), tertiary education has become the country’s third largest export following coal and iron ore – throwing universities across the nation into a phase of mass (re-)development.
The Australian education sector thus emerges as one of the nation’s most important and exciting spaces for design, with recognition being given to the power of architecture and design to ameliorate the educational experience for students and practitioners, alike. Understanding that well-designed learning environments can help institutions flourish in this time of high demand, our design community is radically transforming both the traditional structures and future possibilities of this vital sector.
It is with this in mind that Living Edge – one of Australia’s leading premium furniture suppliers – releases its inaugural education collection, curated for the unique needs of this sector and its institutions. The Learning Portfolio By Living Edge is an inspired
collection of products suitable for the classroom, auditorium, library, collaborative and administration areas, sourced from the world’s leading brands in research-driven design. With the recent release of The Learning Portfolio the brand shores up its commitment to providing design professionals with innovative furniture solutions that support, provoke and inspire.
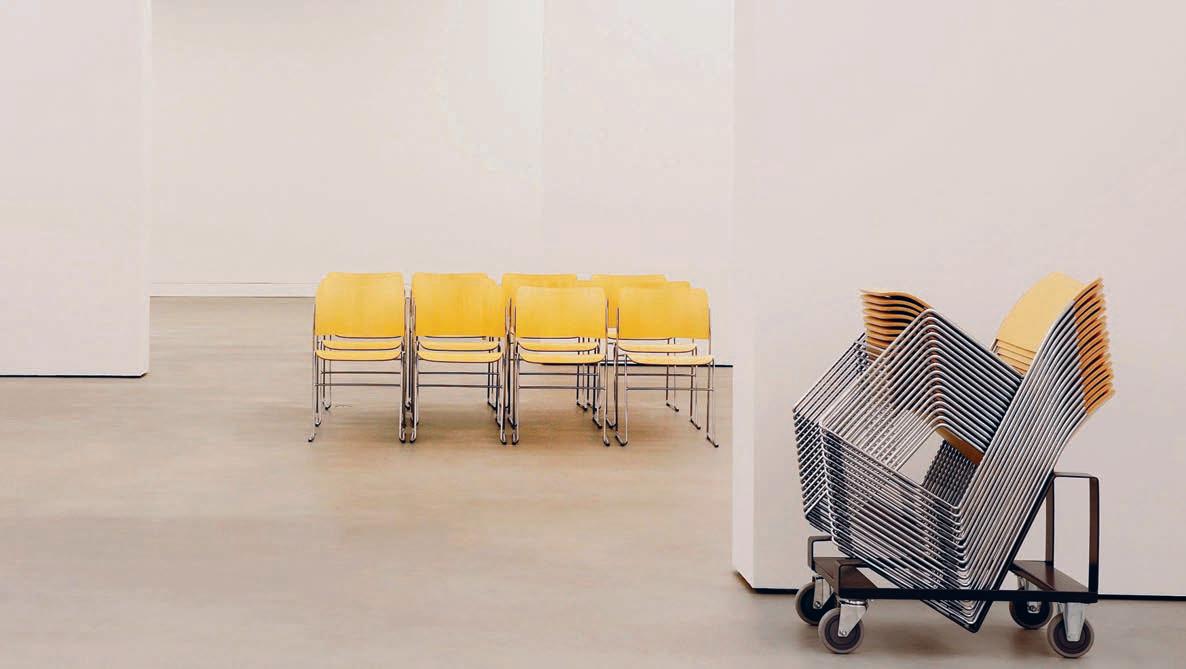
Having proven its prowess in the residential and commercial sectors for years, Living Edge clearly understands that curiosity, creativity and questioning convention are all key drivers of transformation in this crucial sector.
The maxim ‘Furniture For Life’ directs Living Edge’s orientation to the world of design, and now they’re embarking on the next phase of this journey. According to Aidan Mawhinney, the brand’s director, “With The Learning Portfolio, we’re renewing our pledge to helping Australian education providers cra spaces for inspired learning and teaching. We know that great design can touch and improve every aspect of our lives – from work, to home, and increasingly so in our spaces of learning. Whether this means exploring new options for seating or even investigating the concept of the campus ecosystem, Living Edge is here to support our education clients to deliver fulfilling and successful learning experiences. For life.”
LIVINGEDGE.COM.AU LIVING EDGE 139 139
To view The Learning Portfolio By Living Edge, visit your nearest Living Edge showroom, or download the complete manual at livingedge.com.au
Presenting The Learning Portfolio By Living Edge, a comprehensive resource for specialists in education design.
Sister Act
Escala, Sydney by Molecule
Words Kirsty Sier Photography Prue Ruscoe
So o en, design is synonymous with surface-level spruiking; a pre y shell lending a co on touch to the harder stu of business. But on the rare occasion that designers are engaged at the beginning of a business’ lifecycle, designers have the chance to become so much more than a footnote. Brought on early enough, they can come to define the tone of a business.
This is what happened when Escala, a relatively new wealth management firm, commissioned Melbourne-based design practice Molecule to build their first o ce. This original, character-shaping build in Melbourne was so impactful that clients came to associate Escala’s services with its physical manifestation. So, when it came time to build a second headquarters in Sydney, Escala again engaged Molecule with a concise brief of: “Make it like Melbourne”.
Obviously, it wasn’t that simple from a design perspective. The new o ce space, to accommodate 30 workers, needed to fit into the existing building shell, a stone-and-steel monolith called Grosvenor Macquarie Tower that sits in the heart of Sydney’s centre of commerce. There was also the tiny issue of context, which few good designers are wont to overlook. With Sydney’s harbour colours and towering thickets of sandstone in such close proximity, it would be counterproductive to adhere entirely to Melbourne’s inwardlooking vernacular.
“As designers, we see the Sydney context in a particular way. The water and those heritage buildings right throughout the CBD – those colours and textures were [elements] that we wanted to introduce,” explains Molecule director Anja de Spa, who played a fundamental role in shaping both the Sydney and Melbourne projects.
“The Melbourne o ce space has been quite instrumental in the application of the Escala brand. It appears throughout their website and collateral documents, and there was this very clear instruction from the company CEO that he wanted the [Sydney] space to be exactly the same.
“What we were interested in exploring was how we could really maintain that carefully executed atmosphere in a new city, so that the two spaces felt like close siblings without feeling like a direct replication of one another.”
Before de Spa and team began work on the conceptual stage of the design process, they thought carefully about the spatial planning of the new o ce, and how thematic elements from Melbourne could best be reapplied in this context. One of the concepts that was picked up from the original build was what de Spa calls the “three-zone approach” to layout – the division of the floor plan into “black, white and grey functions”.
With the company’s intensive focus on client comfort, the immediate impression one has walking into Escala’s Sydney o ces is of not three but two zones: the club-like reception area (“grey function”) and the cultivated string of meeting rooms (“black function”). The third, “white” area – a relatively stockstandard open-plan workspace – is cleverly tucked away behind the reception wall, le ing the more public-facing areas a ect clients with an instant sense of composed hospitality.
As with most commercial spaces, the reception area bears the brunt of responsibility for making a good first impression. In the case of Escala, this impression is of a silence so thick and warm as
INDESIGNLIVE.COM 140 IN SITU
If engaged at the beginning of a business’ lifecycle, designers can become so much more than the vessels of a new brand. In the case of Escala Sydney, Molecule has had the opportunity to define it.
Opposite: Escala’s plush reception area carries all the hallmarks of a private club with luxurious seating and co ee to order. Page 142: The meeting rooms capture views to the harbour while thoughtfully framing the surrounding buildings’ fabric.
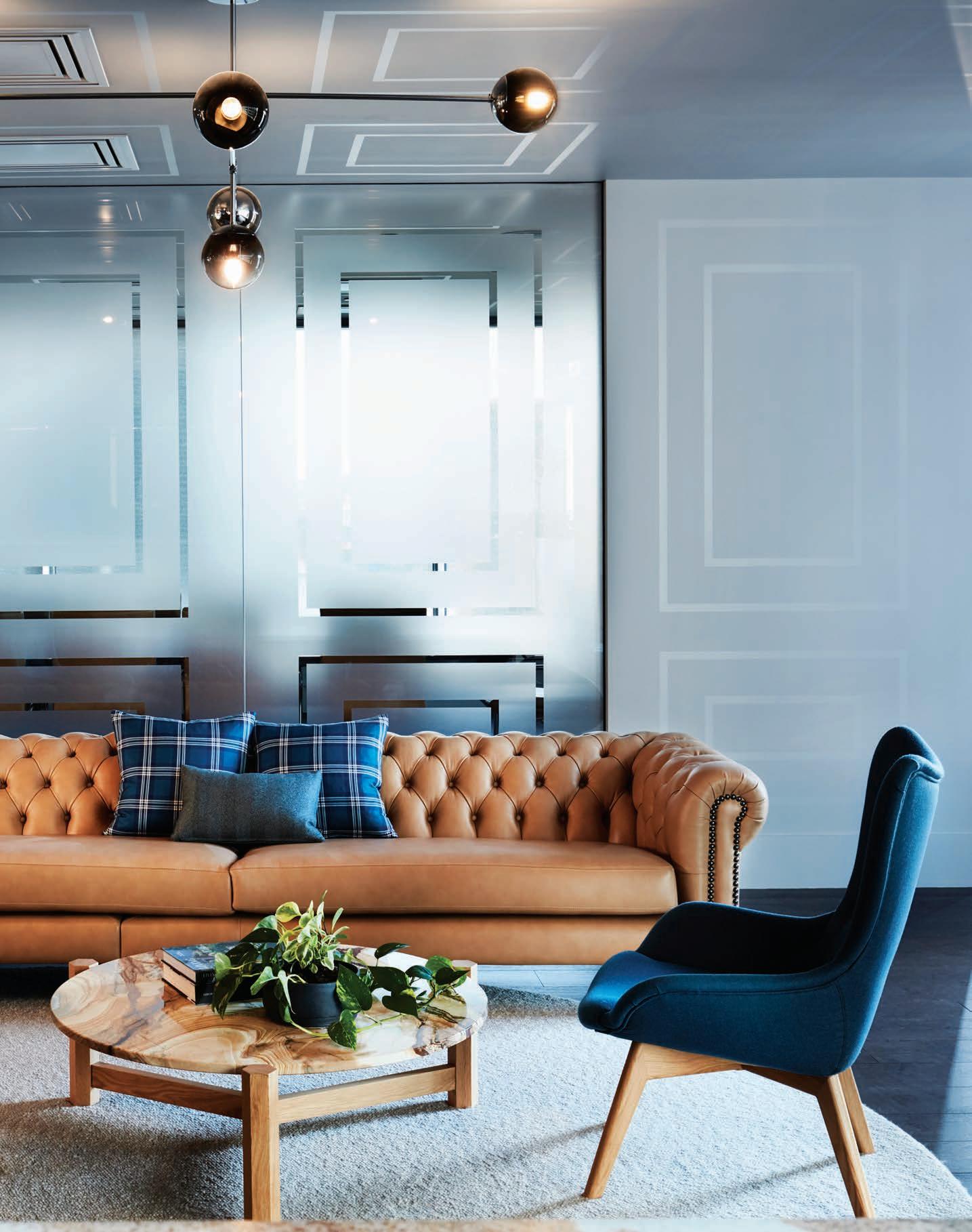
“We were interested in breaking down what could be quite a fixed barrier between the clients and the sta – especially in wealth management firms.”
to almost have a plush quality to it. The idea that Molecule developed for this space was of “a reinterpreted club” that spliced old-fashioned opulence with leaner, more energetic insertions.
“We were looking at taking a heritage interior motif and twisting it – like taking wainscot panelling and co ered ceilings and kind of stripping them back,” explains de Spa. “Those motifs are present a lot throughout heritage interiors, but are o en employed by contemporary designers to employ a sense of presence. Rather than insert a contemporary o ce building, we were looking to reimagine that as an atmosphere within that location. That came about as a high-gloss paint detail; a very tightly considered finishes pale e of timber, tan leather and Palomino marble; and [a loose assemblage of] furniture in so , caramel-coloured leather.”
The meeting rooms — where clients will ultimately spend most of their time — were cleverly planned around the floor’s periphery, to capitalise on views over the harbour. In this way, it was easy to absorb context into the “black area” design.
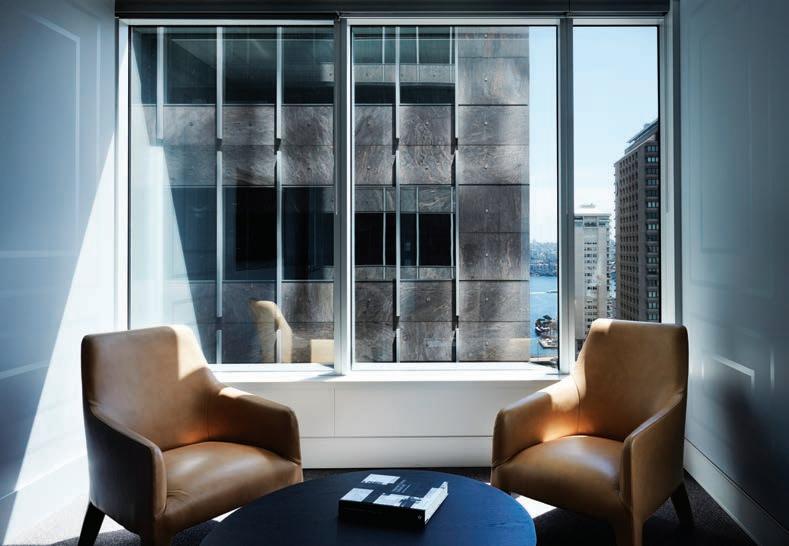
The “grey area” proved more di cult. With its established and vaguely aristocratic clubhouse tone, local colour had to be inserted in more subtle ways, such as through the art-filled light boxes that sit along the entry wall. Common to both the Sydney and Melbourne o ces, these decorative fixtures were especially commissioned by Molecule, who asked photographer-slash-artist Katie Carmichael to develop subject ma er as a direct response to the respective contexts. Whereas the Melbourne entrance is framed with a
“moody cloudscape”, Sydney clients are greeted with a series of choppy sea portraits.
As much as the third and final of these zones is overlooked upon immediate entry, Molecule did not want to hide the workers away entirely. In fact, the idea of transparency was lent particular gravity within this project — a ma er of design reflecting disposition.
“We were interested in breaking down what could be quite a fixed barrier between the clients and the sta – especially in wealth management firms,” says de Spa. “The treatment of the workspace is quite utilitarian, in contrast to the more finely detailed client areas. We made the area along the border of these zones a communal café area, where more informal conversations can happen both between Escala and the clients, and just within the Escala team.”
The balance between these dual needs of contained comfort and openness was struck with a series of timber panels that pivot open from the reception wall. Once open, visitors to Escala are able to see the 30-odd sta members that are hosting them.
In an era that is moving away from the creation of spaces with defined usages, Escala is an o ce where every detail is secure in its purpose and identity. And yet, Escala is far from being formulaic. While the Sydney o ce fits comfortably within the prescribed brief and fixed building envelope, the youngest sibling finds its own identity somewhere between same-same and di erent.
moleculeweb.com
INDESIGNLIVE.COM 142 IN SITU
a new way of thinking about shapes & spaces
Transforming imagination into functionality, Neolith’s sintered stone is available in a wide range of styles and textures. Neolith is scratch, stain and heat resistant, making it suitable for the most demanding domestic and commercial applications both indoors and out.

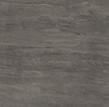

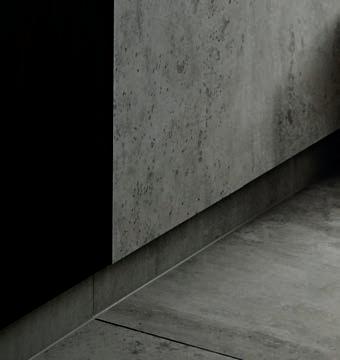
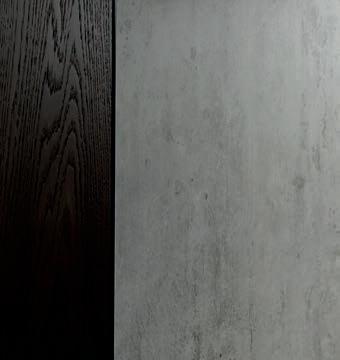

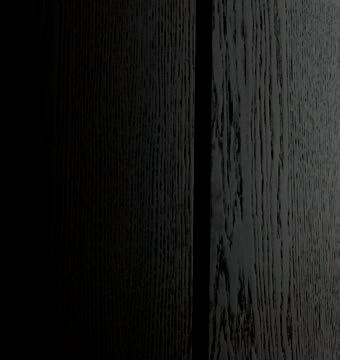
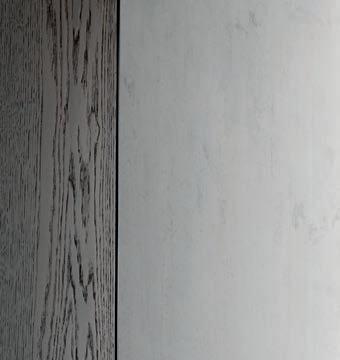

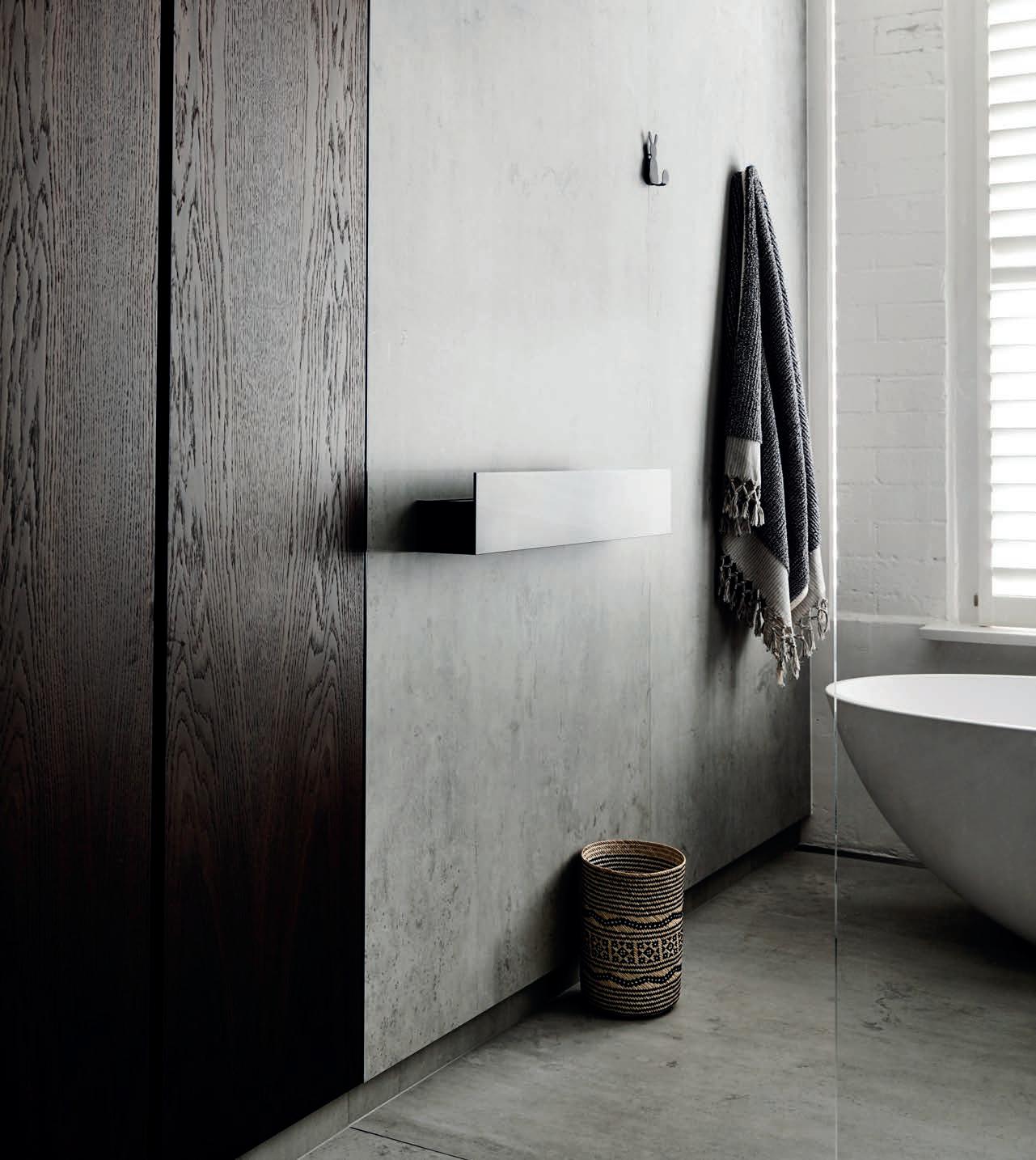
for more surfaces and information visit www.neolith.com.au






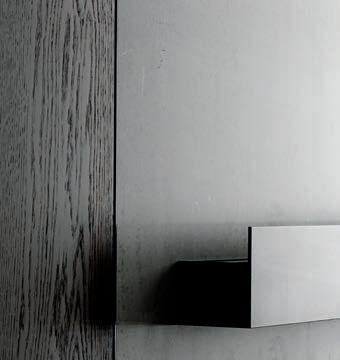
VIC 03 8552 6000 VIC Showroom 03 8552 6090 NSW 02 9822 5155 NSW Showroom 02 9822 5910 QLD 07 5537 3222 SA 08 8340 2877 WA 08 6240 2200 W www.cdkstone.com.au E info@cdkstone.com.au cdkstone
NEOLITH BETON | FEATURE WALL + FLOOR | ARCHITECTURE BY WORKROOM
extraordinary surfaces
Zaha Stone Strata Argentum Estatuario Beton Calacatta Aspen Grey Blanco Carrara Concrete Taupe
With sta fully assimilated to the rhythms of agile working, how do we begin to o er further flexibility? In its Brisbane headquarters, NAB looks to seamlessly align sta with space, giving them the room – quite literally – to physically and mentally ‘flex’.
Room To Grow
Designers Wood Bagot strove to bring physical space and human behaviour into perfect sync. “We wanted to promote the inbetween spaces and encourage those fleeting, serendipitous moments of collaborations to occur,” says lead designer Jess Dootjes.
INDESIGNLIVE.COM 144 IN SITU
NAB Place, Brisbane by Woods Bagot
Words Michelle Bailey Photography Christopher Frederick Jones
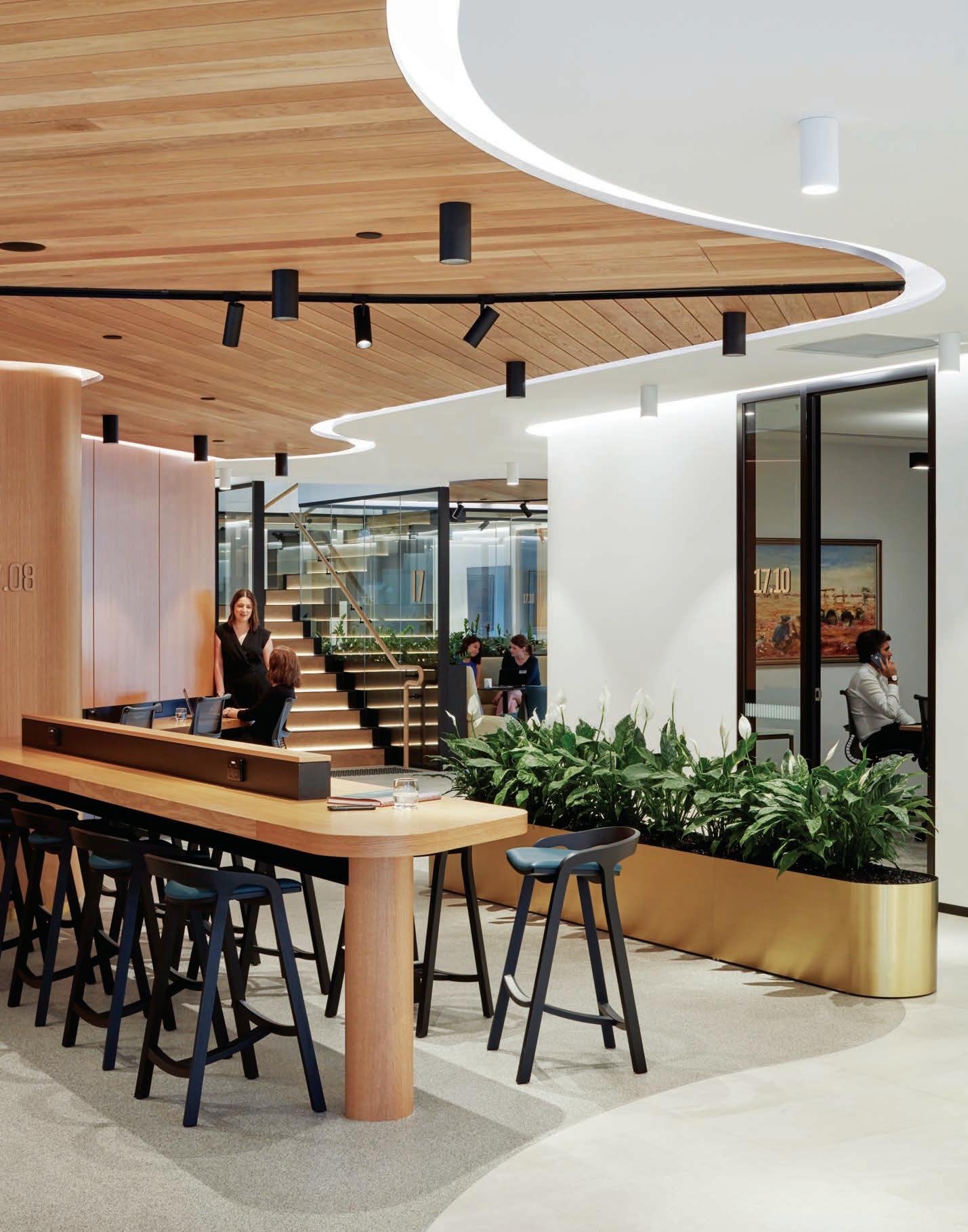
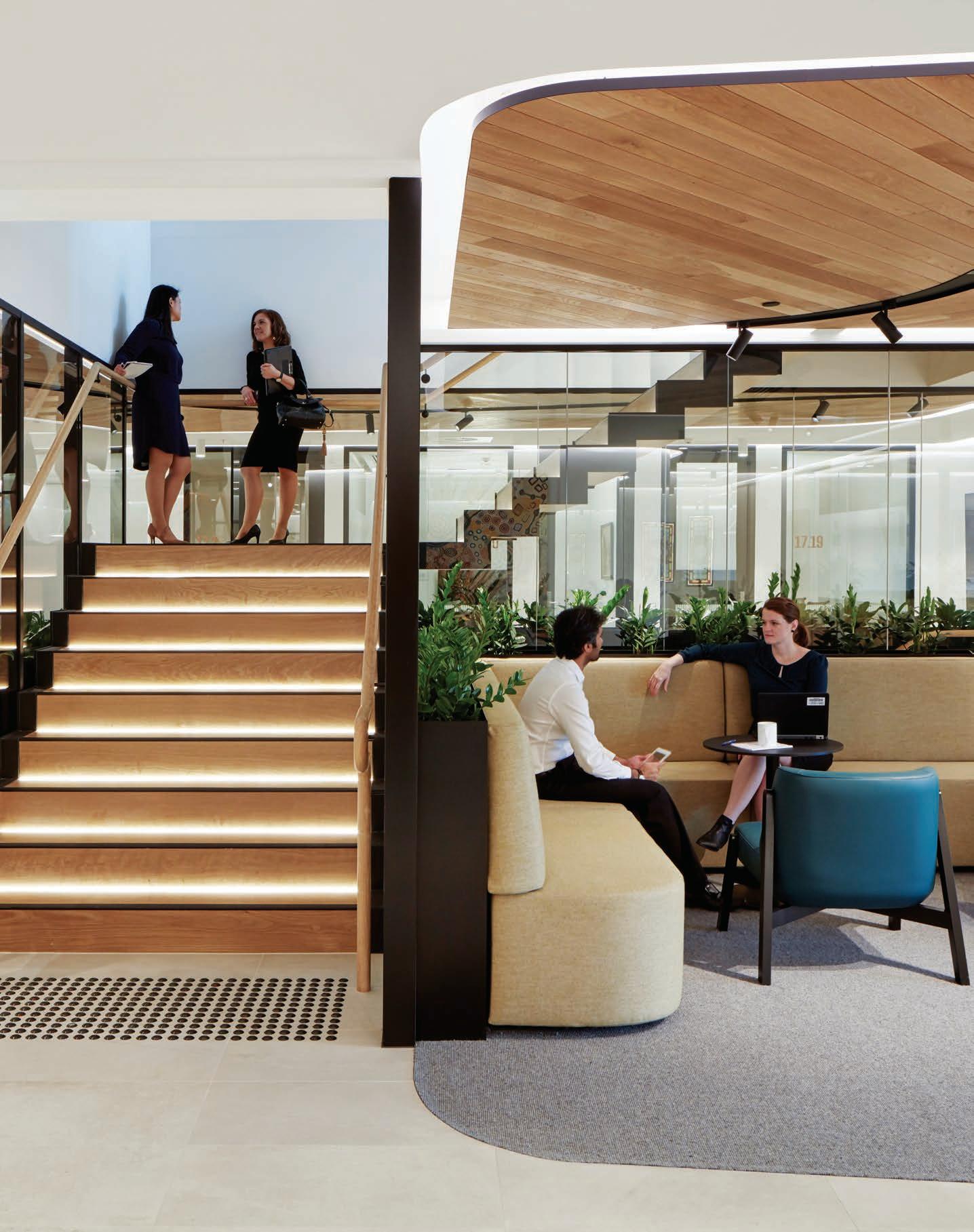
“The project was inspired by the local buildings, particularly those that use Brisbane Tu (a colourful local stone) and by the Brisbane River. Which is why we see a so colour pale e and a lot of curves.”
The National Australia Bank’s (NAB) Brisbane Headquarters, NAB Place, designed by global architecture firm, Woods Bagot, sets a new benchmark in collaborative workplace environments. The five-floor interior fit-out provides a workstation to sta ratio of 1:2, fundamentally challenging traditional corporate workplaces which would typically accommodate at a rate of 1:1. NAB Place embraces the progressive idea to foster an agile workforce, where sta are empowered to choose where, when and how they work in more e ective and collaborative ways. Spatial fluidity and diversity of workplace se ings are key to encouraging sta to physically and mentally ‘flex’ as a means to be er harness the powers of peoplecentric o ce space.
The views from NAB Place on Levels 15-19 at 259 Queen Street take in glimpses of the serpentine course of the Brisbane River between rows of city towers aligned to the water’s edge. On Elizabeth Street below, the historic stone walls of St Stephen’s Cathedral echo the quarried hillsides of Kangaroo Point, also visible in the distance. Such characteristic surrounds did not go unnoticed by the team at Woods Bagot, including lead designers Jess Dootjes and Bre Simmonds from Melbourne and project designer, Helen Ma from Brisbane. “The project was inspired by the local buildings, particularly those that use Brisbane Tu (a colourful local stone) and by the Brisbane River,” Dootjes says. “Which is why we see a so colour pale e and a lot of curves.”
Curvature is a consistent thread that weaves its way through the long, narrow floor plates of the NAB Place tenancy. Fluid lines are expressed in floors, ceilings, walls, furniture and joinery, working subconsciously to encourage sta to move, as if persuaded by a gentle current. Spatial fluidity is echoed through vertical movement centred around the glass-encased staircase connecting all levels. The ease with which movement pa erns transpire helps to support a dynamic workplace culture where sta are encouraged
to be ‘agile’ and move regularly throughout the day. “Each staircase is surrounded by banque e seating, promoting the idea that you could stop for co ee or chat,” Dootjes says. “We wanted to promote the inbetween spaces and encourage those fleeting, serendipitous moments of collaborations to occur.”
Whilst fluid lines are employed to suggest movement, colour is used liberally to reinforce moments of collaboration. In meeting rooms, chat booths and focus areas dispersed across the plan, upholstery and carpets explore the tonal range assigned to each level. These vary from so blues to greens, earthy greys, deep blue and pinks as floors ascend vertically. On the client engagement floor at Level 17, vibrant waiting areas exercise colour most intensely. “We worked with a rug designer to create custom designed rugs in these waiting spaces,” Dootjes says. “We explored the idea of the Brisbane River flowing into small tributaries. That relates back to the idea that you can pick and choose where you’d like to sit and how you move along a meandering path.”
Natural materials such as timber as well as custom indoor gardens play their part in reinforcing a domestic sensibility throughout the nurturing spaces of the interior. Selected plant species, including Chinese Evergreen, Peace Lily, Snake Plant and Rubber Fig work to purify the air and promote a sense of calm and wellbeing. The orchestration of form and fabric is playful enough to promote positive collaboration whilst being assertive enough to establish an invigorating workplace atmosphere.
“The most important outcome is that the sta feel empowered to choose how and when they work,” Ma says. “The project enables a cultural shi to occur within the company. It’s a combination of the behaviour of the sta and the physical environment working together.”
woodsbagot.com
INDESIGN 147 IN SITU
Page 145: Drop-in space on the client oor for NAB clients and sta . Opposite: Seating zones around the internal stair host quick meetings and encourage social and serendipitous encounters. Page: 148: The collaborative spaces blur the functions of social and meeting, allowing a cross pollination of ideas and interactions.
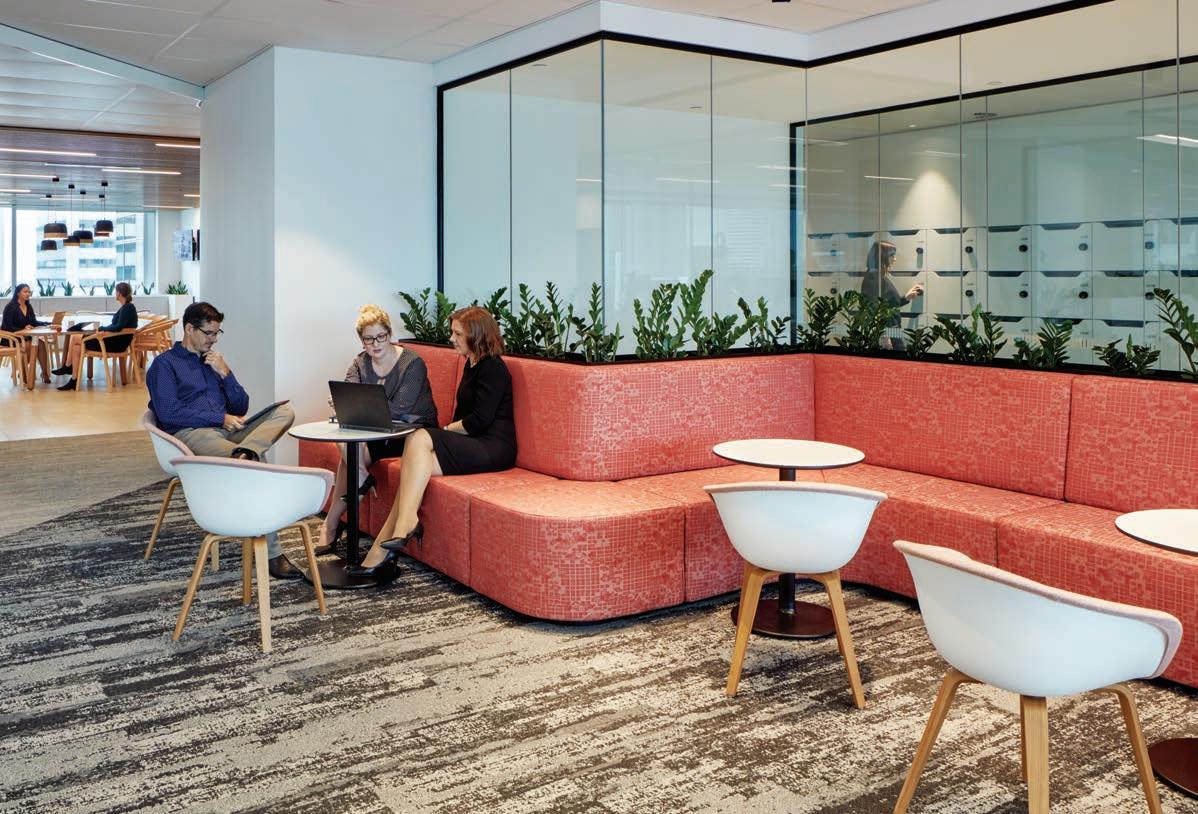
INDESIGNLIVE.COM 148 IN SITU
“
The most important outcome is that the sta feel empowered to choose how and when they work... It’s a combination of the behaviour of the sta and the physical environment working together.” Helen Ma
INDESIGN X CULT
CULT is a veteran of the design space. For 20 years the company has been bringing quality design to discerning Australians. It is perfectly fi ing then, that to mark the 20-year milestone, CULT has opened the doors on the first gallery for its all-Australian design brand, nau.
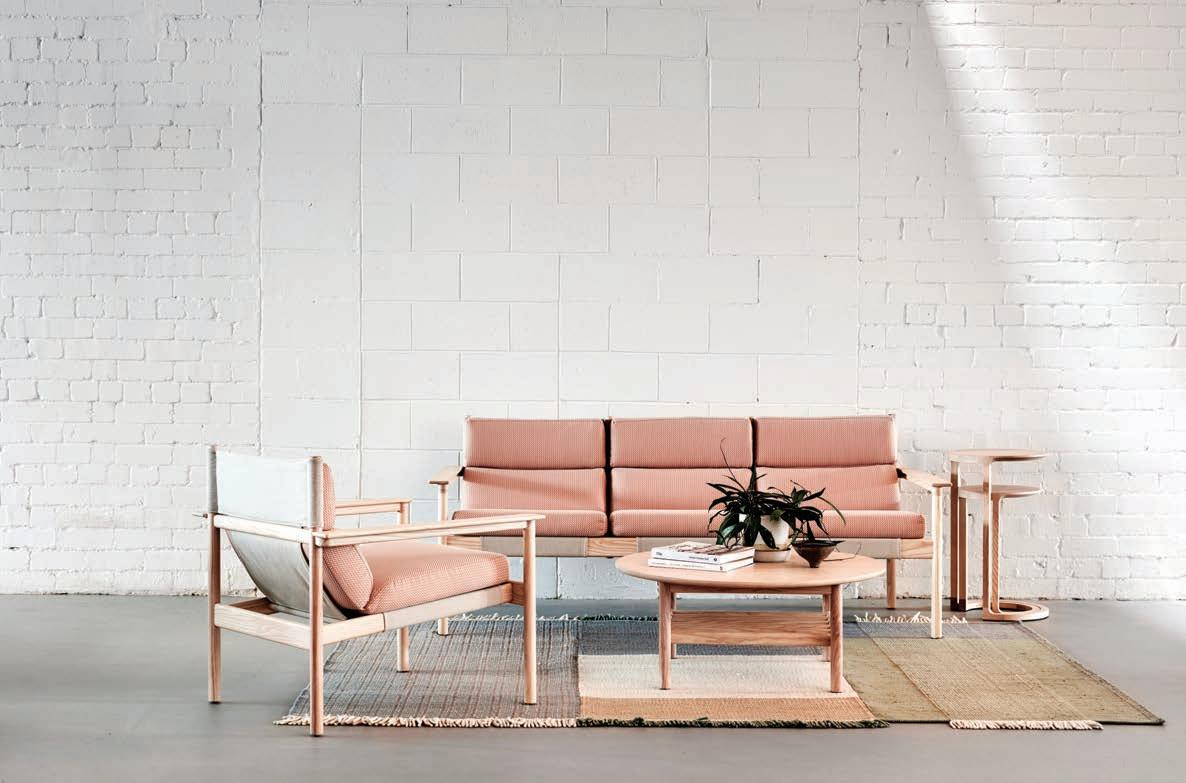
What be er way to experience the tactility and materiality of the finely cra ed furniture pieces than in a unique stand-alone gallery space? Curated with a selection of books, plants and objects, the nau gallery puts the furniture front and centre.Guests are able to immerse themselves in the space, taking in the quality cra smanship of nau’s full collection of Australian design classics.
The new gallery space forms part of an extension to the existing Sydney showroom, which was recently renovated by DesignO ce.
When describing the concept for the gallery’s new interiors, Mark Simpson and Damien Mulvihill of DesignO ce explain, “We wanted to retain the spatial simplicity of this building, and draw on references of Australian vernacular buildings, to create
a contemporary, restrained gallery space, which allowed the product to be the feature.”
A subtlely thematic Australian interior houses the completely Australian furniture. A perforated, folded metal ceiling has been paired with exposed brickwork. Light floods the space through a central skylight, accented by honey-stained plywood.
Meanwhile, a distinct gallery feel is alluded to through the clean white walls, with a simple box-shadow line. Once again making sure the furniture can be completely appreciated.
The space comfortably houses the full nau collection, including lounge furniture, lighting, shelving, stools, tables and dining. Each piece in the collection is presented in the new gallery with solid natural timbers, rich aniline leathers and textured wool weaves – simultaneously contemporary and timeless.
At once comfortable and clean, with touches of warmth added through the use of timber and plants, the nau gallery showcases the essence of Australian design in more ways than one.
LIVINGEDGE.COM.AU LIVING EDGE 149 149 CULTDESIGN. C OM.A U CULT
The nau gallery designed by DesignO ce in CULT’s Chippendale showroom.
Photography: Sean Fennessy
CULT continues to support the local design community with the launch of the first gallery to house its Australian collection, nau.
Fixed, Fitted & Furnished
RMIT University
New Academic Street, Melbourne
Architect
Lyons with Harrison and White, Maddison Architects, MvS Architects, NMBW

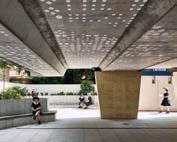
Architecture Studio
Project Manager DCWC
Builder Lendlease
Structural/Civil & Façade
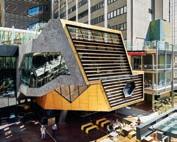
Engineer Arup
Services Engineer AECOM
Landscape Designer
Taylor Cullity Lethlean
Hydraulic Engineer CJ Arms
Building Surveyors
PLP Buildings Surveyors and Consultants
Quantity Surveyors
Wilde and Woollard
Disability Access
Architecture and Access
Wind Engineering
MEL Consultants
Programme
PSA Project Management
Budget: $210 million
Time: 5 Years
Lyons lyonsarch.com.au
Harrison and White haw.com.au
Maddison Architects maddisonarchitects.com.au
MvS Architects mvsarchitects.com.au
NMBW Architecture
Studio nmbw.com.au
Spaces designed by Lyons, led by Carey Lyon

Rear section of Building 10 including RMIT Connect and Library levels 5 and 6; Casey infill building; Building 8 Library upgrade; Student Portals; Media Precinct.
Furniture
Upholstered armchair, ‘Gillespie’ library chair, ‘Vancouver’ ottoman, ‘Segis Boom’ table, Kfive Bespoke library chair and ‘Alby’ ottoman, Jardan Consultation chair, easy chair, bespoke library chair, student chair, ‘Olympic’ barstool, Chairbiz . Student task chair, student chair, ‘Stem-Webb’ barstool, ‘I AM’ table, ‘Ski Slope’ seat, ‘Circular’ desk and seat, ‘Banquette’seat and desk, ‘Triangular’ seat, ‘Propeller’ seat, STEM . ‘Balance’ task chair, AOFS . Staff task chair, ‘SOPHIE’ lounge, ‘ZipPod’ ottoman, Haworth ‘Caper’ student chairs, Living Edge . ‘Lerod’ chair, ‘Home-1’ lounge, ‘Stump’ stool, ‘Stylus’ pedestal table, ‘Tetromino’ seating, Stylecraft . ‘Computer Key’ stool, Cloud Design Melbourne . ‘Ultima Longspan’ metal shelving unit, Dexion . ‘Mobile’ pedestal unit, ‘Tambour’ storage unit, Zenith . ‘PLS G’ locker’ unit, Woods Furniture . ‘Bat End’ library shelving units, Kingfisher General furniture, Anibou.
Raft Studio, Melbourne
Edition Office edition-office.com
Lighting Kitchen pendant light, Porcelain Bear. Kitchen ceiling light, entranceway LED, bathroom luminaires, track lights, bed and study rebated ceiling lights, Light Project.
Finishes
Floor tiles, Bespoke Tiles. Entry brass finish, George White & Co . Door panels, Sharp Plywood
Fixed & Fitted
Studio Bagno vanity basins, WC pan, cistern, Astra Walker towel rail, hook, basin mixer, shower mixer, shower head, Mary Noall Shower floor waste smart tile, iPlex Pipelines
St Aidan’s Anglican Girls’ School, Brisbane
Architect Cox Architecture
Project Manager
ID Construction
Professionals
Builder GCB Construction
Structural Engineer Bligh Tanner Services Engineer Greenleaf
Budget: $3.5 million
Duration: 9 months
Cox Architecture coxarchitecture.com.au
Lighting
Tecton KK 3000 lighting , Zumtobel . Wall luminaire, BEGA
Finishes
‘La Paloma Grande’ bricks, Brickworks . Carpet, Interface . ‘NaturAL Reflect 405’ facade, Alucobond Paint throughout, Dulux.
INDESIGNLIVE.COM 150 IN SITU
Want to know what made the spec’ schedule for our featured projects? Don’t worry, we have you covered...
Architect Edition Office
Hyundai Capital Convention Hall, Seoul
Interior Designe r Gensler
Gensler gensler.com
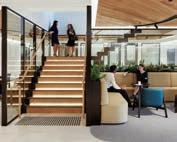
Furniture ‘Click’ table, ‘.03’ chair, Vitra . Retractable seating, Audience Systems
Lighting
Lighting throughout, iGuzzini.

Finishes
Needled carpet, Findeisen
GMBH . Epoxy paint, BASF Felt panel, Sutherland Felt Company. Curtain on track, fabric wrapped acoustic panels, Kvadrat Maharam . Acoustic plaster, Baswaphon . Wooden flooring, Greyne Company Rubber base, Burke Upholstery throughout, Maharam . Black granite, Tristone & Til e . Paint generally throughout, Dunn Edwards . Plastic laminate, Formica Black glass, Glass Pro
Fixed & Fitte d Curtain track, Silent Gliss
Domaine Chandon, Yarra Valley Architect Foolscap Studio Project Manager / Builder
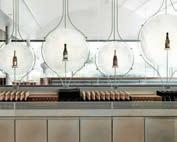
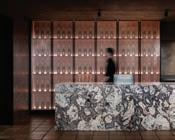
Yarra Valley Commercial Specialist Lighting Light Project
Metalwork Formanova
Length: 11 months
Foolscap Studio foolscapstudio.com.au
Furnitur e ‘Huggy’ low stool, Obodo ‘m.a.d.’ sling upholstered chair, ‘Grille’ outdoor chair and barstool, Gohome
‘FERMOB’ barstool, Café Culture . Pedrali folding dining and bar table base, Prototype Furniture
Lighting
‘Fabbian’ aerostat F27 table lamp, Gineico . Custom wall light, Foolscap . TAL
‘MICROSCOOP’ mini can light, Molto Luce uplight, Light Project . Linear Pendant, Artefact Lighting
Finishes
Whisper white paint, hardened steel, WC Brood paint, Dulux . Fresco and Stucco Wax, Pink Lambskin Wood Wash, Porters Paints Fairwood lower level stair paint, Upper level Tea for Two paint, Taubmans Nevada leather, Pelle Leather. Jimara fabric, North Fabrics . Mode blush, Scuba autumn and Teatro misty fabric, Kvadrat Maharam . Atelier mango and outdoor Extreme verve fabric, Instyle Spotted Gum, pre-finished flooring, extreme matte oil, G. Fethers . Bronze mirror, Viridian . Walkeasy comcork joinery, Entegro Group . Forecolour coloured MDF, Porta . Porcelain ‘Artech Essenza’ panel bar top, Artedomus . Mutina pico ceramics, Urban Edge Ceramics
Escala, Sydney
Architect Molecule
Project Manager
Kernel Property
Builder Shape Group Artist Katie Carmichael
Length: 6 months
Molecule Studio moleculeweb.com
Furniture
‘Kelly’ armchair, Jardan ‘Tribute’ coffee table, Zuster. ‘Barrington’ sofa, Arthur G . Workstations, Baseline . ‘David Walley’ stools, ‘Formway Life’ task chair, ‘Caesar’ boardroom chair, Zenith . ‘Lloyd’ armchairs, Billiani ‘Doll’ chair, Café Culture + Insitu Storage throughout, Planex
Lighting
Pendants, Douglas and Bec ’Silhouette’ cluster, Ross Gardam
Finishes
Paint throughout, Dulux Carpets throughout, Victoria Carpets . Timber flooring, Preference Floors Re-toned smoke black gum joinery, Fethers . ‘Palomino’ benchtop marble, SMG Stone . Joinery laminates, Laminex
Fixed & Fitted
Door pull, Designer Doorware . Joinery knob, Architrend . Appliances throughout, Bosch ‘La Vibiemme Lollo’ coffee machine, Espresso Elements
NAB Place, Brisbane
Architect Woods Bagot
Project Manager / Builder
Lendlease Building
Structural Engineer
Meinhardt Australia
ESD / MEP Consultant WSP
DDA Morris Access
Consulting
Acoustic Engineer Renzo
Tonin & Associates
Woods Bagot woodsbagot.com
Furniture
‘Setu’ chair, Eames aluminium management chair, Herman Miller
‘Zody’ chair, Haworth Drop in table, bench table, quadrant single seat chair, PBS table, Koskela
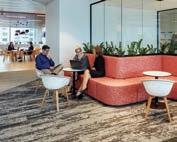
‘Arper Duna’ chair, ‘Plop’ ottoman, ‘Short and Long’ table, ‘Home 1 High Back’ lounge, Stylecraft . ‘She
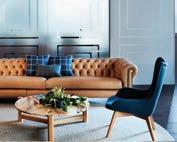
Said’ stool, Janie Collins Interiors . ‘Dual 45’ table, Andreu World . ‘Harper’ chair, ‘Pearl’ chair, ‘Alfred’ lounge, ‘Nash’ table, ‘Arana’ armchair, Jardan ‘About a Lounge’ lounge, Cult . ‘New York’ console, Grazia and Co. ‘Bu ’ stool, Living Edge . Lockers, Interloc . Bin drawer, Lincoln Sentry Baby change table, Koala Care Products.
Lighting
Lighting generally throughout, Eagle Lighting, Light Project . Ceiling can, Light Project . ‘Potter’ pendant, Anchor Ceramics ‘Cloche’ pendant, ISM
Objects . ‘Suorno Stem’ wall light, Janie Collins Interiors . Spot lights, Inlite . Line lamp, Douglas and Bec
Finishes
Slatted timber ceiling, Supawood . Perforated ceiling, Knauf . Flush timber ceiling, Woodform American oak joinery, Briggs Veneers . Laminate joinery, Laminex . ‘Duralloy & Electro’ joinery, wall paint, Dulux . ‘Toledo’ joinery, Smartstone Fabrics throughout, Unique Fabrics , Swenska KJ, Kvadrat Maharam, Camira, Misia, Instyle, Ca-Mo Leathers . ‘Tratti’ tiles, Ace Stone and Tile . Bulletin board pin fabric, vinyl flooring, Forbo . ‘Samsung Staron’ finish, Austaron Surfaces . Blinds, Verosol Wallpaper, Baresque . Wall fabric panels, Snaptex Echo panel, Woven Image Carpet tiles, Interface, Gibbon Group . Carpet, Cavalier Bremworth Rug, Artoz Rugs . Floor tiles, Fondovalle . Rubber flooring, Regupol
Fixed & Fitted
Fridge, Fisher & Paykel Milk fridge, Café Ideas Microwave, Neochef Dishwasher, Asko . Sink, laundry tub, Clark . Mixer, boiling and chilled water unit, Billi . ‘Evolution’ sink and mixer, Caroma
INDESIGN 151 IN SITU
INDESIGN X DESIGNER RUGS
Words
I n CHADA’s recently completed SummitCare Baulkham Hills, custom designed rugs and carpet play a critical role in creating a beautiful yet high-tech aged care living environment.
BSH DESIGNERRUGS.COM.AU 152 DESIGNER RUGS
Andrew McDonald Photography Geo Sumner
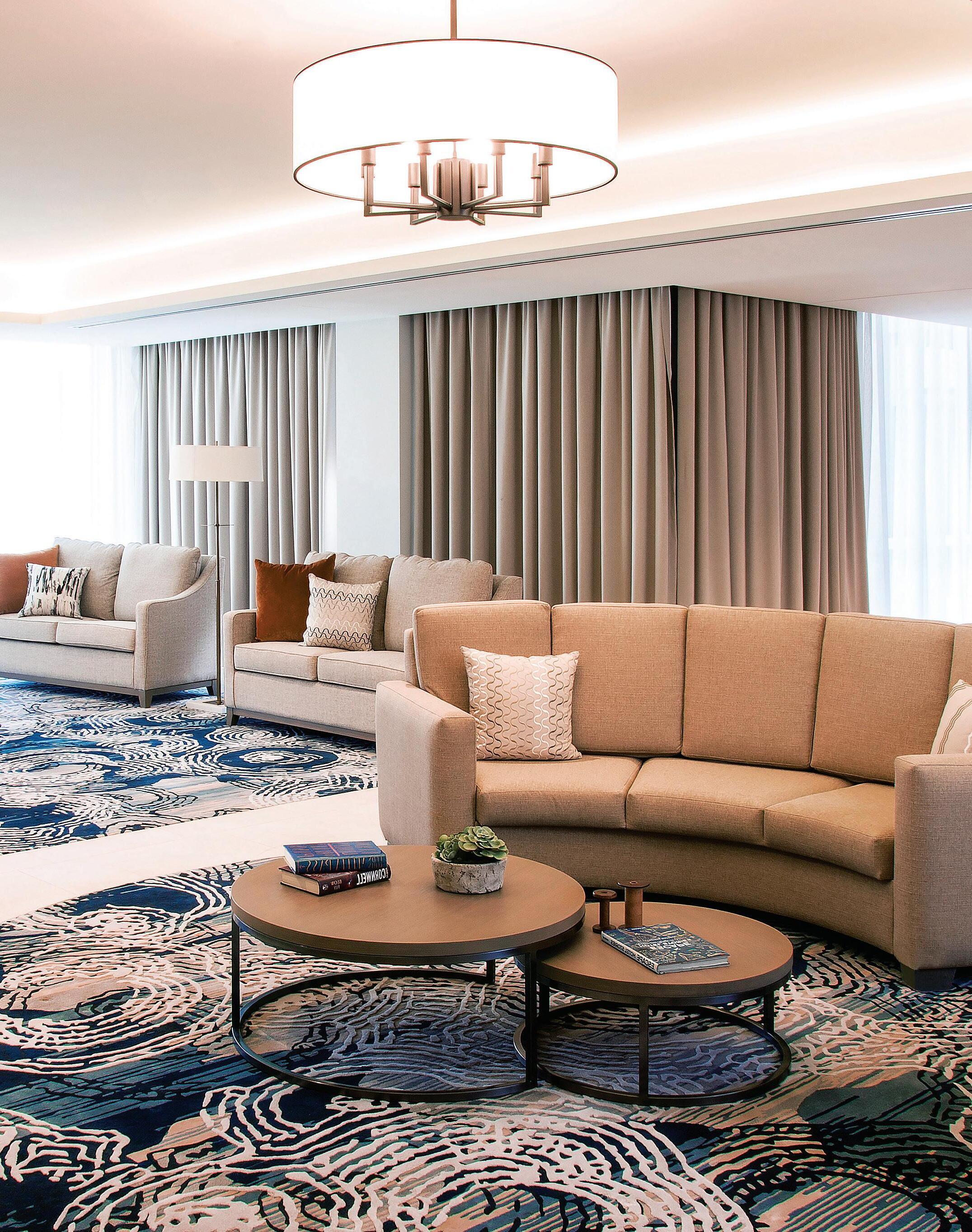

When the architectural team at CHADA received the brief for SummitCare Baulkham Hills, it was clear that this would be no ordinary design. Based on extensive research into consumer demands and future needs, as well as new materials used for the rst time in residential aged care, the facility was looking to be quite unlike any other seniors residential development in Australia.
The result? A spacious 186-room residential building with light, stylish and comfortable environments that owe much to the innovative textiles hand-picked and custom designed by CHADA.
Like the design of any aged-care facility, SummitCare required a speci c range of design choices – from accessibility and exible living spaces, to the inclusion of restaurants, hairdresser, wellness centre, and accommodation for couples and families.
“It’s about striking a balance between high-quality aesthetics and the need for operational appropriate materials,” says CHADA partner, Juliet Ashworth. “We have created beautiful living environments using new textiles and nishes that are high tech in their performance, environmentally friendly and, importantly, dementia friendly.”
These textiles include custom-designed handmade rugs and axminster carpet sourced from Designer Rugs. Custom rugs are a feature of all of CHADA’s projects, and in SummitCare, the goal was to create a family of rug designs inspired by nature that would bring colour and vibrancy into the otherwise mellow, natural-toned spaces.
“Rugs and carpet are an important element for projects such as Summit Care for adding a personalised touch to the space,” says Designer Rugs managing director Yosi Tal. “The beauty of custom work, and the reason we so enjoy doing it, is that it can put a signature stamp onto a space while reinforcing the overall interior design aesthetic,” he says.
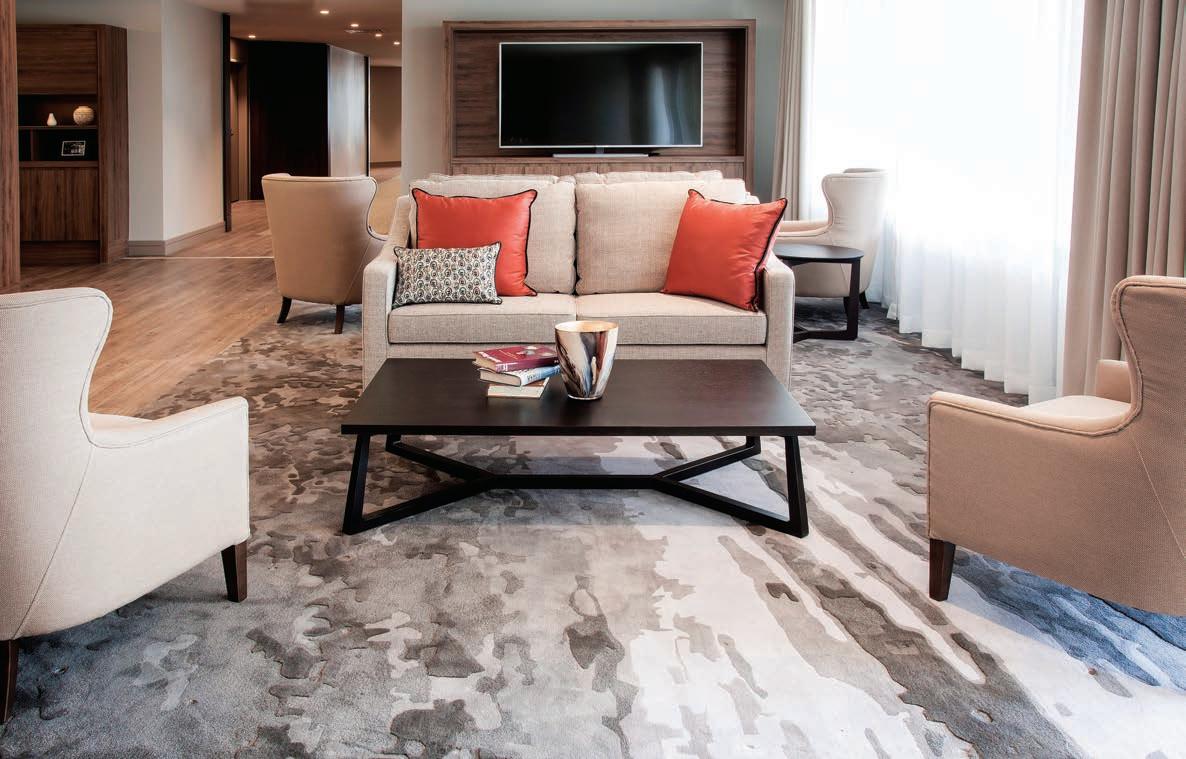
For CHADA, working with Designer Rugs made the process of translating its design concepts into beautiful handmade rugs and carpet a seamless and creatively focused experience. “The rug expert they assigned to the project took our brief and helped select colours to achieve the look we envisaged,” says Ashworth. “A rug isn’t just a rug – we tweaked the colours and the scale of some of the patterns until we felt we had achieved the right balance. Designer Rugs really do give designers a very good resource in its level of expertise and the e ciency of the design process.”
CHADA has always placed a huge value on the materiality and aesthetics of all its projects – rugs need to look plush and be rich in colour and design. The yarns and composition of Designer Rugs’ selections throughout the facility make all the di erence, and for SummitCare Baulkham Hills, that’s what was needed to produce the level of luxury required. “We feel con dent residents and their families are going to love this new approach to aged care living,” says Ashworth. “While it is not a hotel, the facilities and feel are strikingly di erent to people’s preconceptions of aged care.”
BSH DESIGNERRUGS.COM.AU 155 DESIGNER RUGS
“Rugs and carpet are an important element for projects such as Summit Care for adding a personalised touch to the space.”
I NDES IG N X CBS
Being a world first in monitor arm technology, the Red Dot Awardwinning Ollin has become even more adaptable with now o ering a dual solution. Dual screen working is becoming increasingly prevalent in the workplace. Because Ollin is easy to customise and adapt, it supports this shi in working styles. A dual screen mount can be a ached to the main arm, improving user productivity by allowing them to switch smoothly between di erent applications.
Eliminating the need for a separate arm for each screen, Ollin keeps expenditure to a minimum and supports an increase in productivity: a cost e ective, future-proofed solution to the changing configuration of the workstation.
A dual bar fits quickly and easily to the Ollin monitor arm with a direct replacement for the standard VESA tilt head and, if required,
the ability to revert back to the Ollin single solution. Ideal for those more heavyweight requirements, the Ollin Dual supports monitor sizes ranging from 17 inch to 27 inch and, with a weight range of zero kilograms to eight kilograms, the dual bar can support up to four kilograms per monitor.
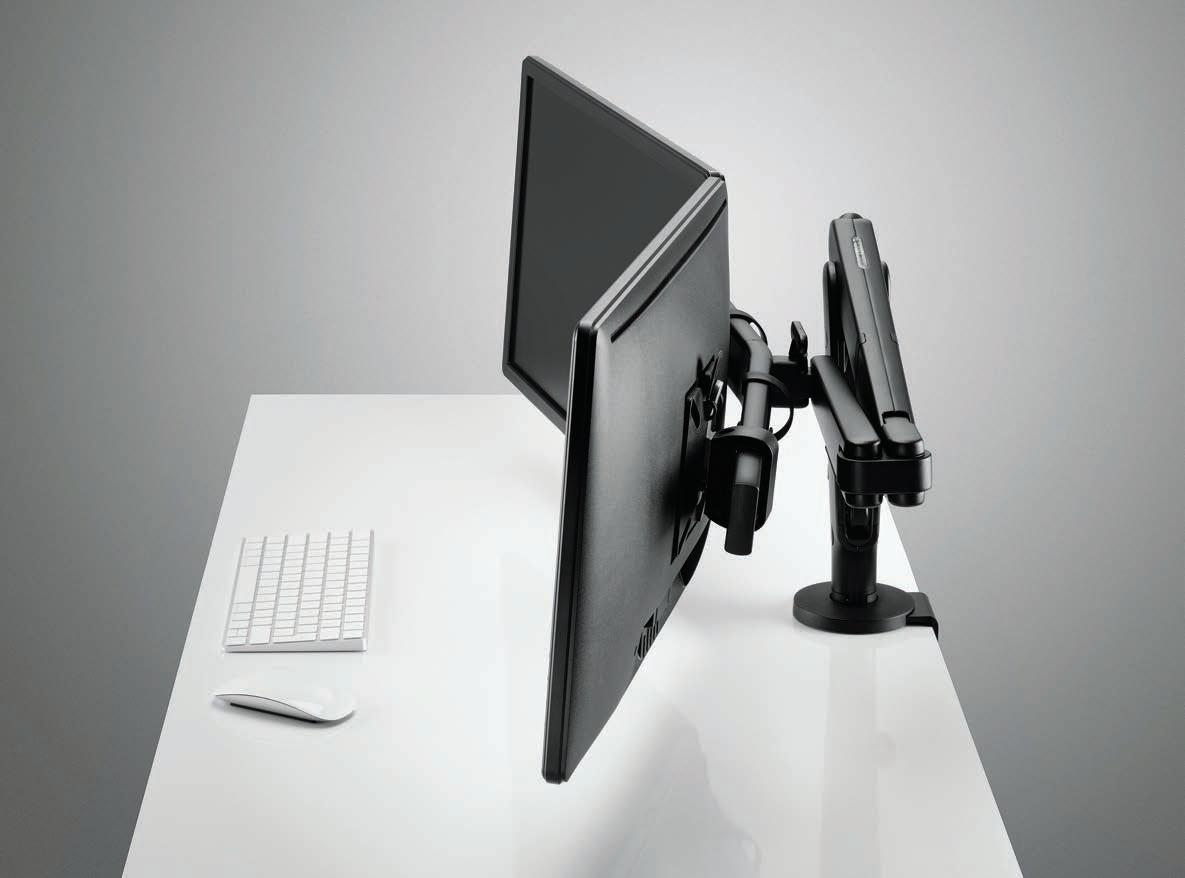
There is simple tilt adjustment via a central adjustor, making the perfect configuration even easier to achieve. The integrated cable management guides cables along the bar to the integrated cable management on the Ollin monitor arm. A streamlined system that ensures the workstation remains neat and tidy.
Having won a Red Dot Design Award in 2017, Ollin has taken its ingenious design up a notch; with the option to switch to a dual solution Ollin is now an even more e ective solution.
LIVINGEDGE.COM.AU LIVING EDGE 156 156 COLEBROOKBOSSONSAUNDERS.COM CBS
This page: The highly adaptable Ollin monitor arm with simple tilt adjustment for easy and perfect con guration.
Introducing Ollin, internationally awarded for its superior design, and now available in a versatile, cost e ective dual verson.
meet the design innovators changing the face of education.
INDESIGN 157 IN DEPTH
DEPTH IN
THE MIND-CRAFT MICROCOSM
Where do great ideas come from? Tertiary institutions are adopting the ‘ideas incubator’ model to empower students into an entrepreneurial mind-set, and facilitate a dynamic cross-pollination of ideas.
Words Leanne Amodeo Photography Various
INDESIGNLIVE.COM 158 IN DEPTH
Opposite: The ‘third space’ – MPavilion (2017) by OMA facilitates gatherings and knowledge-sharing, photo: Bec Capp. Page 160-161: Macquarie University Incubator by Architectus, photo: Murray Fredericks. Page 162
and
164: Curtin Connect by Geyer features private consultation spaces, shared lounge areas and technology-rich work zones, photos: Joel Barbitta.
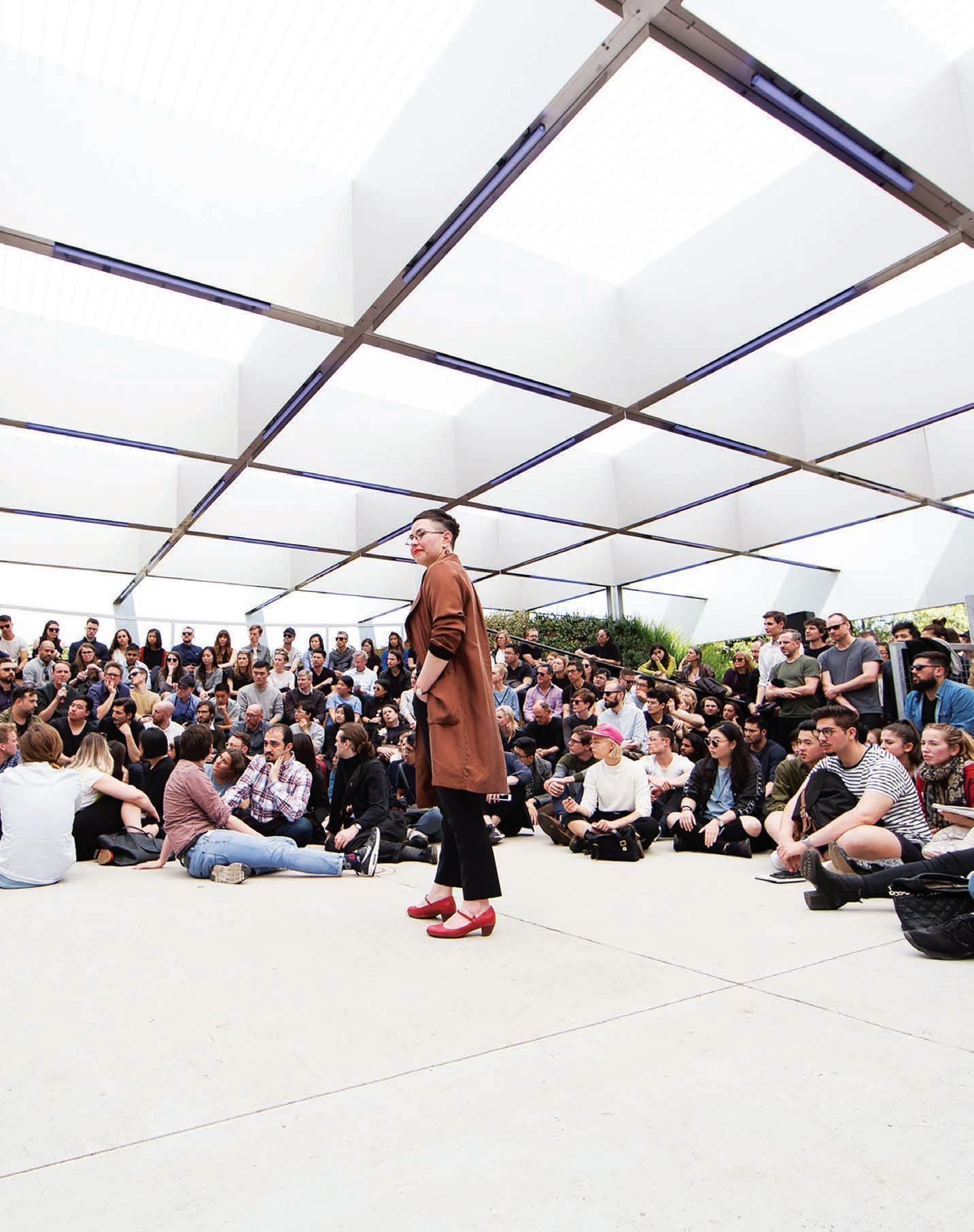

Tried And Tested
It was necessary for Architectus to deliver the Macquarie University Incubator within a short fivemonth timeframe. Working with Arup, the studio came up with a structure that could be modularised and fabricated o -site. While the university initially wanted a temporary installation, the building is now there to stay, functioning as a prototype for the rollout of multiple incubators across the campus.

–
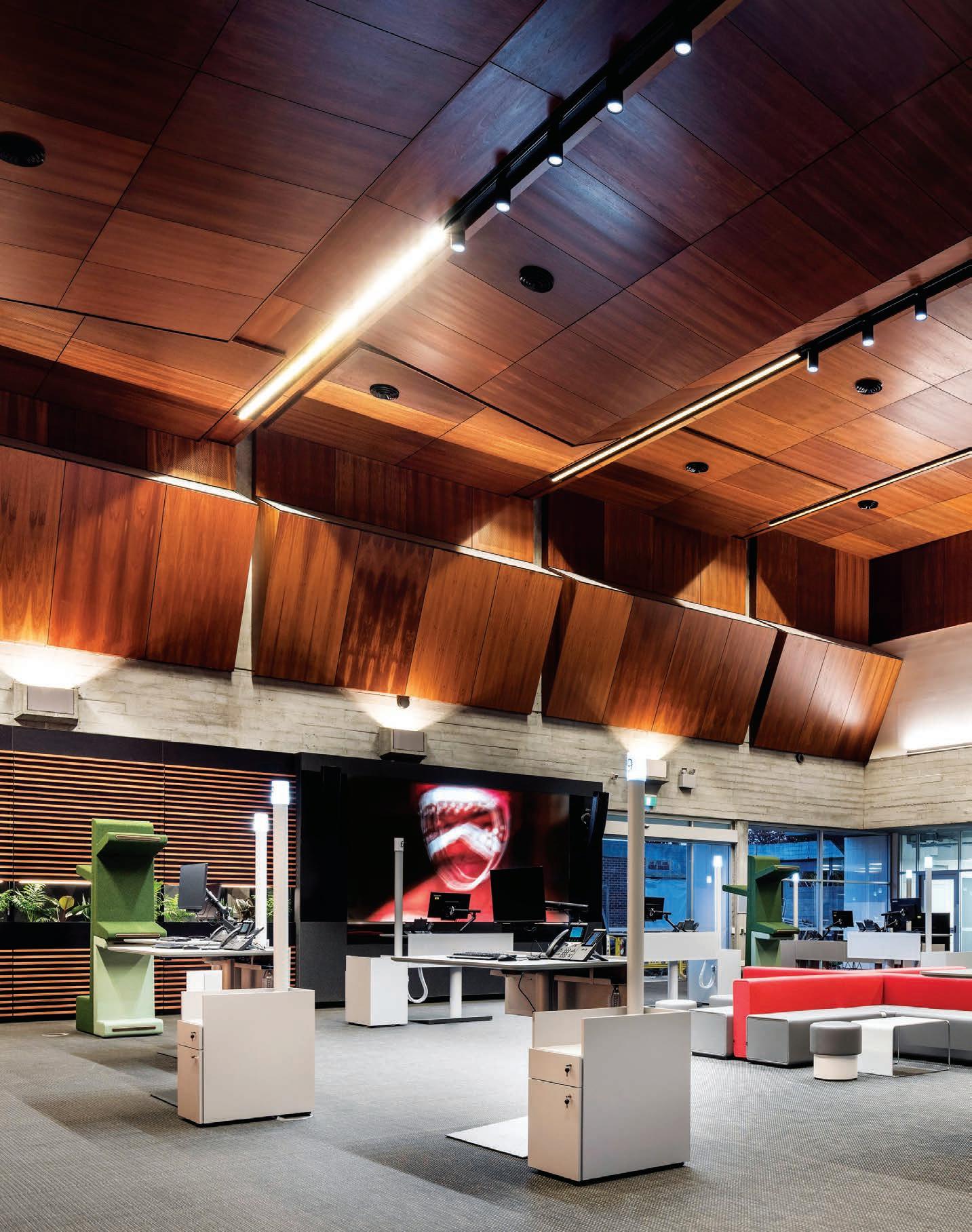
Small and medium sized businesses are an important part of any given economy, as are the entrepreneurs who start them. In today’s fast-changing world these movers, shakers, creatives, influencers and ‘ideas people’ are one step ahead of the pack and breaking new ground because of it. Entrepreneurship is a valuable currency: it drives innovation, strengthens market competition and creates new jobs – all of which lead to economic growth. Li le wonder universities are commi ed to building an entrepreneurial spirit in students (and the wider community) by making the teaching and learning of entrepreneurship a key priority.
The role of architects and designers is to provide environments that facilitate these activities through the use of new spatial designs based on current pedagogies. But as Geyer’s recently appointed education sector leader, Nolita Ryan, notes, there’s never a one-size-fits-all solution. “We need to know what’s keeping our clients awake at night and how to best address that. And while we run an intensive briefing process, we also recognise there [are] three mutually supportive elements that underpin our education projects: innovation, technology and entrepreneurship.”
Clients are increasingly requesting innovation hubs and incubators on campus and calling for design outcomes that be er foster industry engagement. Both responses emphasise a focus on entrepreneurship, enabled by technology and innovation, where the student-centred approach of blended learning encourages a socially negotiated process of study. Certainly, classrooms are no longer the traditional cellular-type spaces of yesteryear and the new open plan model, incorporating a range of se ings, is even being applied across other areas of university campuses.
The message being delivered is that the learning never stops. “Branding is very important to universities,” says Ryan. “As is a clear representation of their culture.” In Geyer’s recently completed Curtin Connect project in Perth, the refurbishment of Curtin University’s customer and student services area very much sets the tone for the institution’s progressive learning approach. Through respecting the architectural integrity of the 1960s building, Geyer’s project team ensured the front-of-house experience was made as comfortable as possible by providing private spaces for consultation, shared lounge areas and technology-rich work zones.
Students are encouraged to take ownership of their administrative experience and the di erent se ings make it a place where they actually want to hang out. By owning their experiences on campus, students are also made to feel empowered, an advantage for tomorrow’s generation of entrepreneurs. This go-ge er, anything-is-possible a itude underpins any start-up business, while also being a fundamental principle upon which socalled innovation hubs are built.
In the new Architectus-designed Macquarie University Incubator young businesses are invited to use the space, with
academic sta and students able to meet and interact with these industry-aligned start-ups via curated opportunities. “This place is all about nurturing good ideas and integrating academic thinking and research to accelerate those ideas into realistic outcomes,” says Architectus principal Luke Johnson.
Importantly, the interior needed to be flexible to accommodate the expansion of these businesses, so Johnson, along with project architect Nick Elias and team, conceived a modular prefabricated long span timber building that essentially accommodates all of the structure on its exterior. Not only does this make for a striking expression against the campus’ bushland se ing, it also allows the fit-out to be rapidly changed and adapted by either moving loose furniture around or rearranging partitions.
As Johnson continues: “Part of the recipe for making incubators successful is to introduce diverse people into the space who can intersect and serendipitously engage with one another. We can’t prescribe how people are going to work or socialise in their everyday life, but we can give them rich environments that encourage chance interactions.”
Indeed, collaboration and communication are key to achieving entrepreneurial outcomes and so constant exposure to other people is imperative. Having a highly transparent interior (even the private meeting rooms are glass enclosed) and diverse se ings means there’s no avoiding anyone. Visibility also breeds friendly competition and pushes each nascent business to be bigger and be er. The incubator model is so e ective that it’s being applied beyond the university campus. MPavilion is one such example where education and its influence are embraced in a cultural context as the foundation for a free public program intended to inspire and inform. The pavilion, which pops up for the summer months of every year, was designed in 2017 by OMA with a special focus on facilitating the exchange of knowledge and generation of new ideas within creative industries. Programming was executed with the intention of bringing the best minds in the business together to collaborate, workshop and debate.
Entrepreneurs are nothing without a good idea and having access to environments that enable the sowing of the proverbial seeds is crucial. Knowledge is power, a er all, and with it comes the ability to a ect change. The need for learning can’t be underestimated and while universities have an important role to fill in this regard, it’s also important that the learning continues post-graduation. Economic growth depends on it – as does society which benefits from the positive thinking, collaborative nature and self-starter approach that entrepreneurial individuals bring.
Following the completion of its 2017-18 program, OMA’s MPavilion was donated to Monash University, Clayton where it continues to be a dynamic ideas incubator for architecture, design and creativity.
architectus.com.au, geyer.design, mpavilion.org
INDESIGN 163 IN DEPTH

INDESIGNLIVE.COM 164 IN DEPTH
“Part of the recipe for making incubators successful is to introduce diverse people into the space who can intersect and serendipitously engage with one another.”
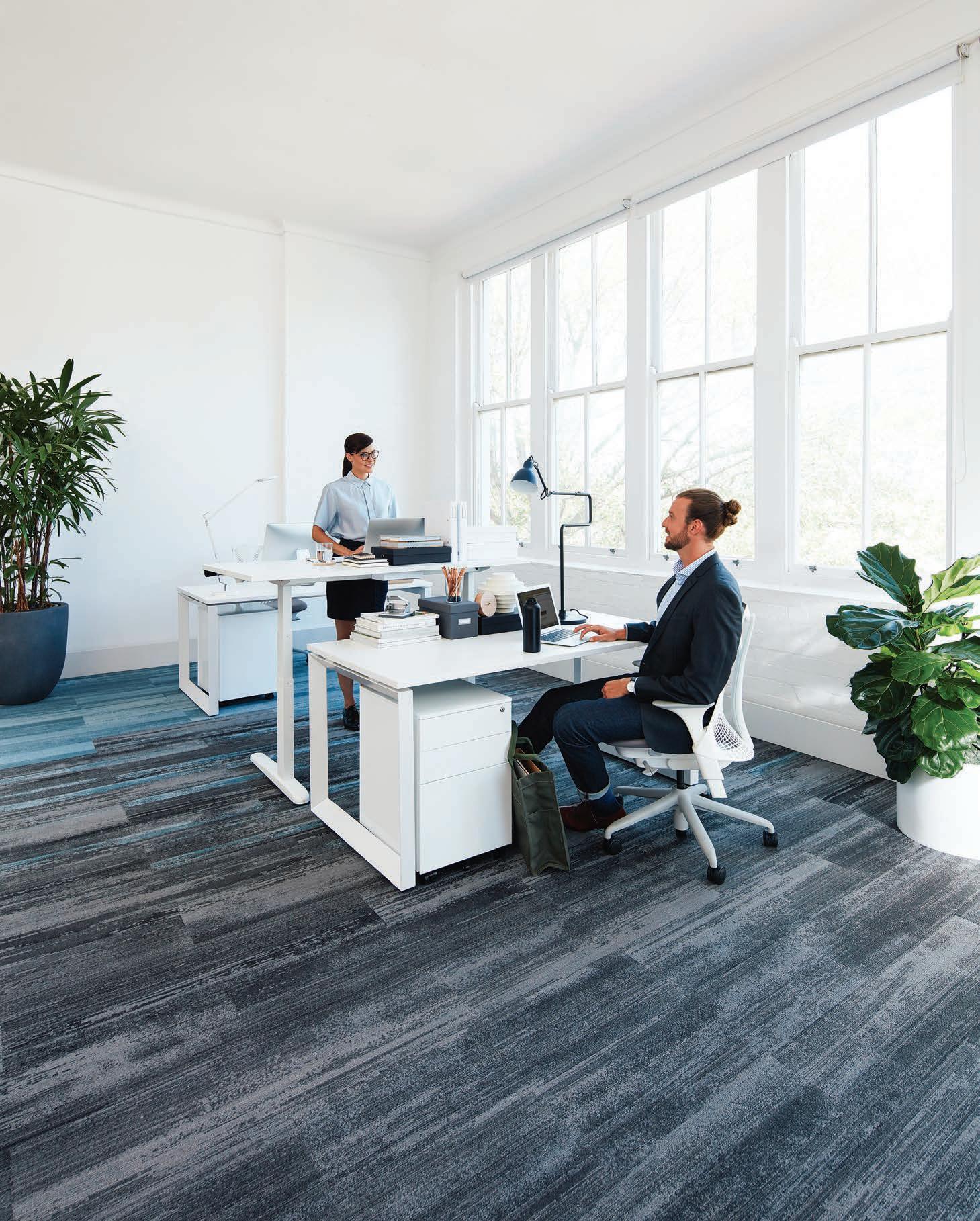
IN DES I G N X WILK HAH N
Currently celebrating its 111th Year anniversary, Wilkhahn –one of the international commercial furniture industry’s leading manufacturers and brands – is set to embark on a new chapter of inspiring collaborations with our local design community. To mark this significant milestone, Wilkhahn recently threw open the doors of its new Sydney showroom in Surry Hills.
As the backdrop to also unveil Wilkhahn’s latest award-winning Aula stackable chair and mAx folding table, this new Sydney showroom makes a bold statement about the company’s pioneering exchange of ideas. For two decades, Wilkhahn’s Australian presence has been bolstered by the establishment of Wilkhahn Asia Pacific – the brand’s regional proprietary facility responsible for locally manufacturing Wilkhahn products that are initially developed in its German-based origins.
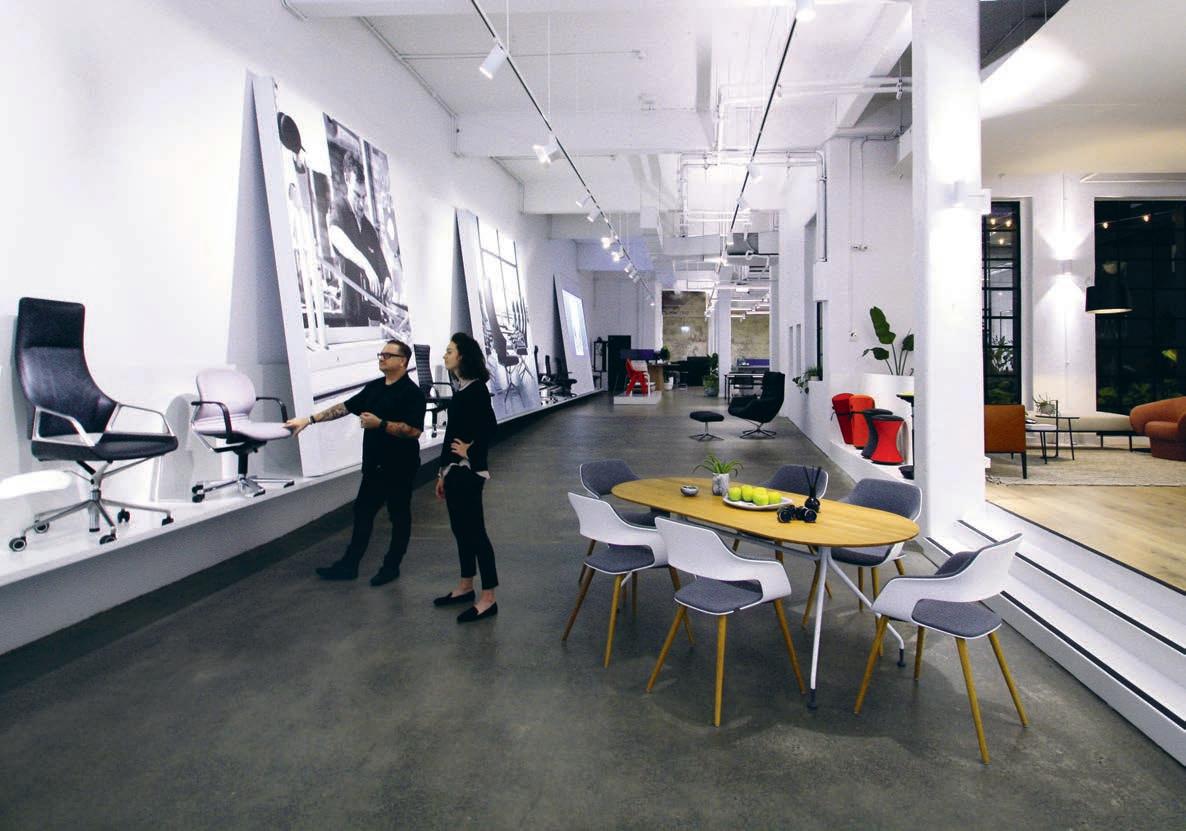
Today, as a consequence, 80 per cent of Wilkhahn product supplied to the Asian market is still manufactured in the brand’s
Asia Pacific regional headquarters: state-of-the-art, purpose-built facilities in Riverwood. Allowing Wilkhahn to expand across Australia and throughout the region, this centralised hub is not only shrewdly backed by the brand’s comprehensive design o ering, but also supported by a high-powered team of sector specialists, steering managers, service and delivery arms.
Collaborating with the region’s local creative talent, Wilkhahn understands that ideas communication is fundamental to the future of design innovation. With this in mind, it is li le wonder the brand’s new Surry Hills home is coloured by the desire to facilitate the exchange of insights and developments, while also o ering the local design community a vital forum to connect and be inspired.
As Wilkhahn’s wholly complete network of service centres throughout Asia Pacific continues to make strides in reducing lead times and increasing responsiveness to local markets, the brand looks forward to further expansion throughout the Pacific.
LIVINGEDGE.COM.AU LIVING EDGE 166 WILKHAHN.COM.AU WILKHAHN
Designed by BVN and developed by Buildcorp, the recently completed Wilkhahn Forum is set to be the rst retail space in Australia to meet Gold Certi cation from the International WELL Building InstituteTM
Willkommen to Wilkhahn’s new Sydney home.
STICKY SPACES
What do children really want? To feel like they belong, act out their reality through play and – of course – get messy. Here are three projects that establish the rules for early learning design with imagination and flair.
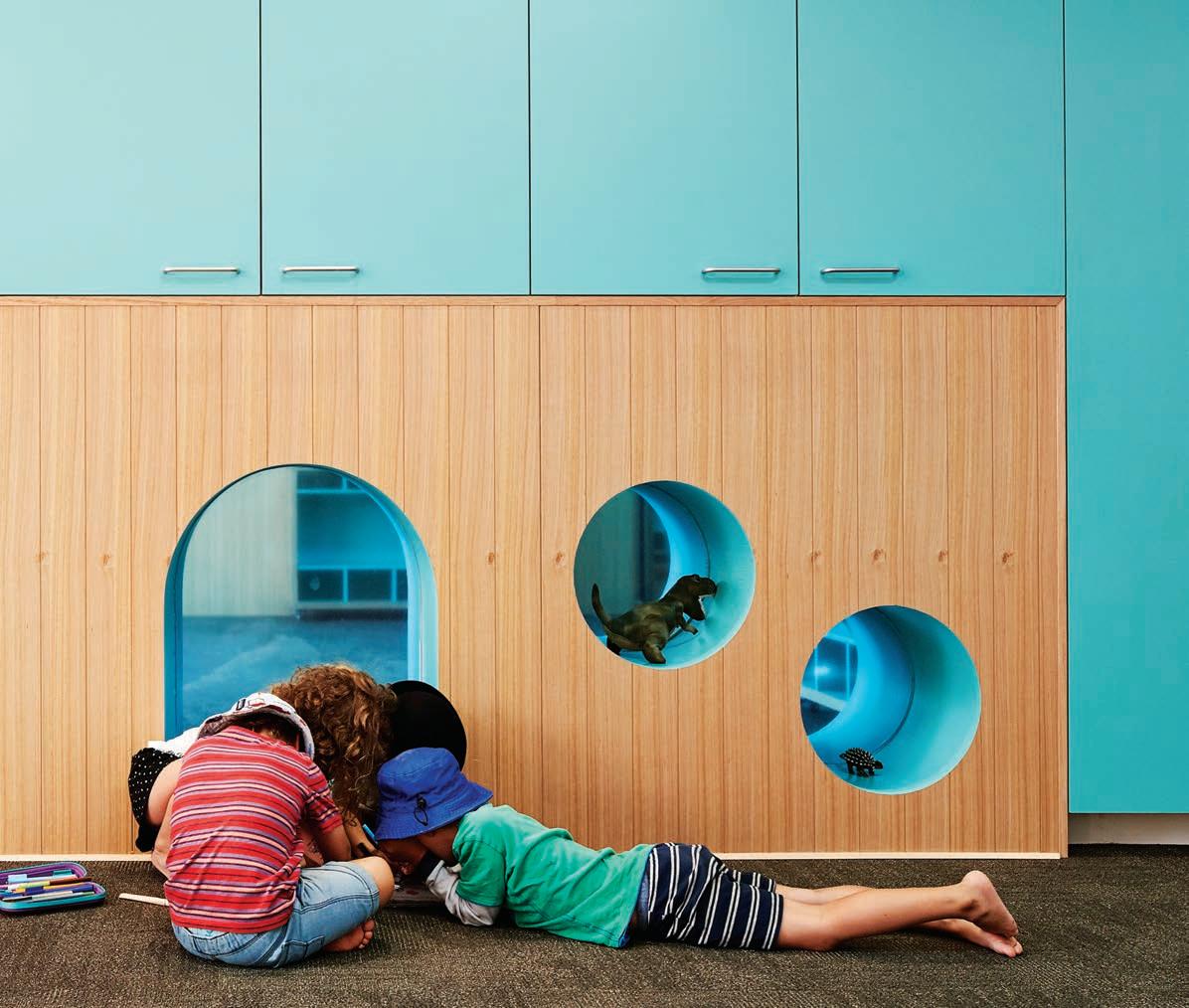
INDESIGN 167 IN DEPTH
Words Rebecca Gross Photography Various
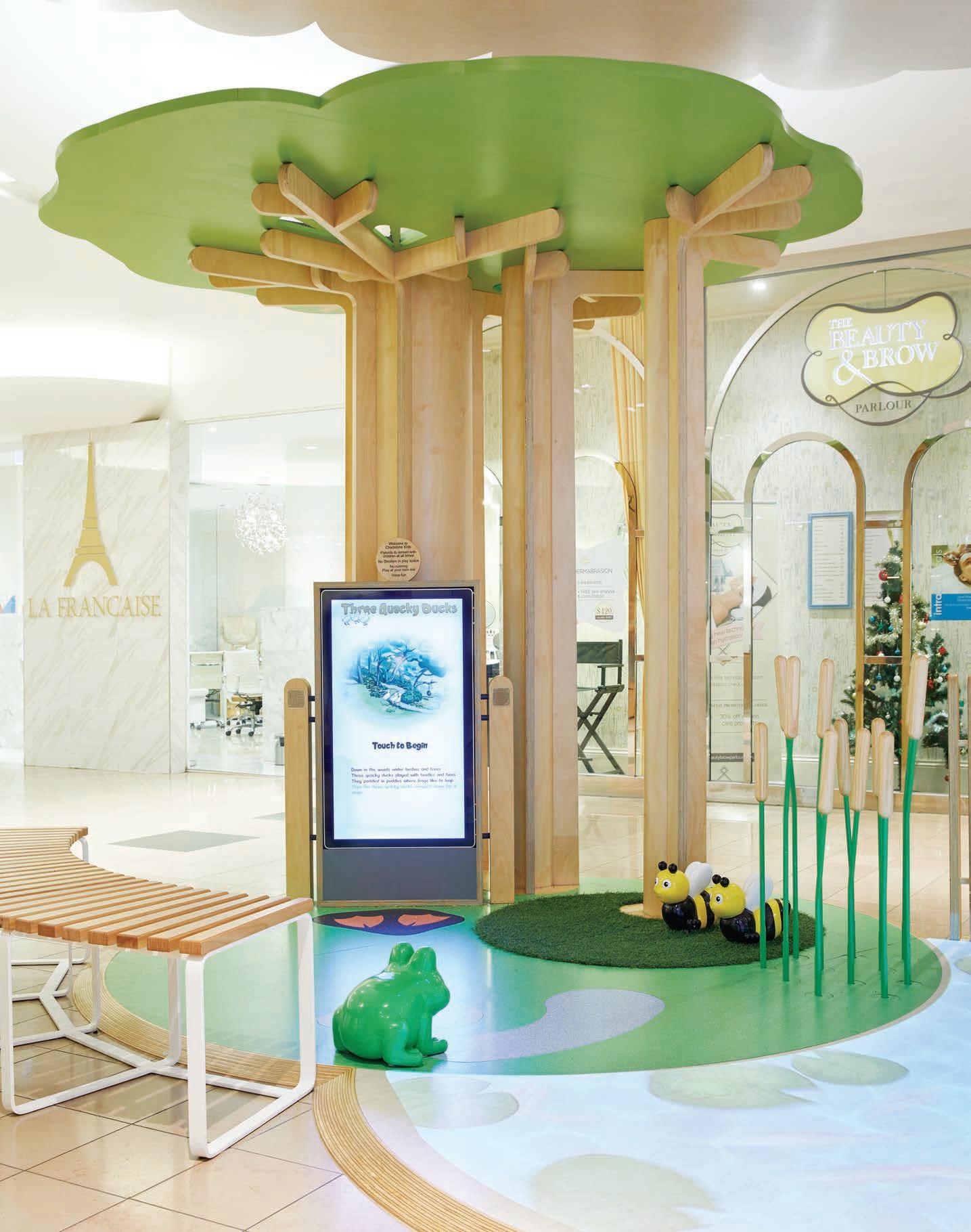
Children are naturally curious and learn about the world through first-hand experience of the natural and built environment. For the architects of early education spaces, designing for society’s youngest citizens requires a hyper-sensitive empathy for the user. The challenge is how to design childcare centres and play installations that foster a sense of belonging, encourage physical activity and stoke children’s imaginations. These are ‘sticky’ spaces in every sense of the word: designed to a ract children and retain their a ention, and thus heighten their capacity for learning.
Positive experiences of a place and people can shape children’s sense of who they are and help them to feel part of a community.
At Noriter Bilingual Early Learning Centre in Clayton South, Melbourne, the organisation’s mission is to provide a nurturing, stimulating and fun playground for children to feel safe, make memories and enjoy a sense of belonging. NEST Architects designed the centre as much for the children as for their parents and caregivers. “We wanted to create the atmosphere of home and for parents and carers to feel secure that their kids are in a safe place,” says NEST’s Emilio Fuscaldo.
The building is designed from the children’s point of view with design tools such as colour used to help them recognise relevant spaces and promote a sense of belonging and ownership. Timber panels extending one metre up the wall create a warm and welcoming environment, with select joinery and colour used to identify places for storing belongings and toys. NEST selected teal as a relaxing colour that stimulates creativity, while red-orange tones were used sparingly. Portholes and arches are carved into interior and exterior walls for children to inhabit, play with and peek through. “It’s about giving them spaces they feel they can have ownership of,” says Fuscaldo.
Play and learning go hand-in-hand for children and this is how they make sense of their physical and social environments.
As Karen Walker describes in Play Ma ers (2007), play-based learning promotes “a sense of wonder, exploration, investigation and interest in a rich range of materials, resources and opportunities”. It allows children to imagine, solve problems, develop motor skills, build relationships, acquire confidence, take risks, learn boundaries and make their own choices.
Goodstart Early Learning on Adelaide Street in Brisbane o ers an indoor landscape for play-based learning with a focus on nature. Children are drawn to physical activity, with nature encouraging
exploration and the opportunity to play more freely. Gray Puksand collaborated with Greenedge Design to create the interior space and playground, which includes stepping stones, logs, slides, hanging chairs, a sandpit, ladders, dry creeks, bubbling rocks and a circuit path, all among living vegetation. Di erent areas cater to varying abilities and ages, progressing from safer spaces for toddlers to more developed areas where older children can engage in more physically challenging play.
Fuelling children’s imaginations helps foster creativity and positive role playing, encouraging them to explore new ideas and express themselves verbally and non-verbally. At Play Along the Way in Chadstone Shopping Centre, Melbourne, children engage in imaginative play as they become part of a narrative and participate in various characters’ adventures.
The brief here was to manage pedestrian tra c and control noise by moving families and children through a large section of the mall. CoLAB Design Studio created an installation of four play pods based on a poem by children’s writer Jeane e Drummond. Each pod sets the scene for a verse, integrating interactive technology, quiet games and active play. “We tapped into that wonderful memory of being transported to a storybook world – a place so vivid and happy in the mind of a child,” says CoLAB’s Anna Drummond.
The narrative provided the scene for the pods – a farm, woods, village and seaside – and each has a screen that displays and reads out the verse for children to hear the narrative and poetic rhythm. They play games related to the theme of the verse and use the pod to pretend to be characters in the story. Families are encouraged to keep moving from scene to scene as they follow the narrative. Each pod is rendered in the joyful, illustrative style of children’s storybooks and the so , natural pale e is aligned with the high-end Chadstone se ing.
While diverse, these spaces all support safe, active and imaginative play as a means to early learning and development. In conceiving these ‘sticky’ spaces for children, each design team has considered how its youthful end-users are developing physically, mentally and emotionally. They also importantly take into account the parents’ experiences and the important role of caregiving.
colabdesignstudio.com.au, geyer.design, nestarchitects.com.au
INDESIGN 169 IN DEPTH
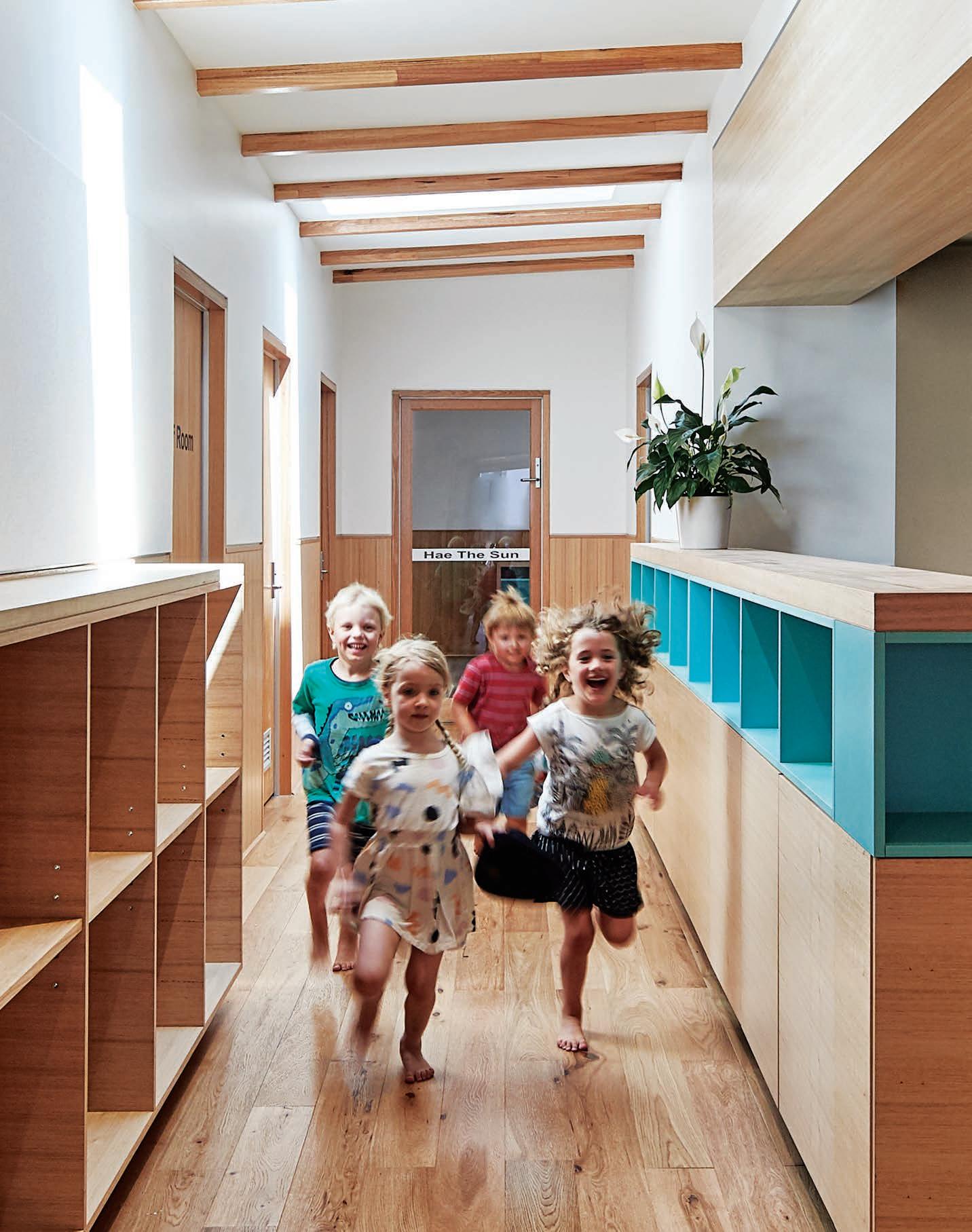
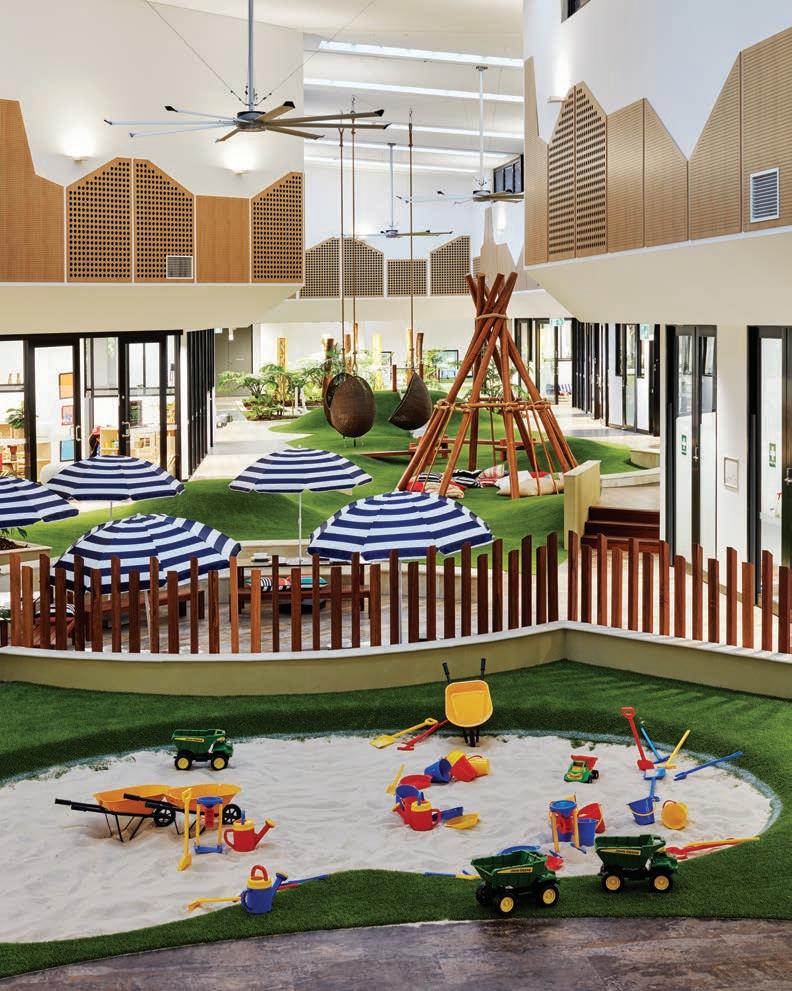
INDESIGN 171 IN DEPTH
Page 167 and 170: At Noriter Bilingual Early Learning Centre spaces are designed to encourage a sense of ownership and belonging, photos: Peter Bennetts. This page: Goodstart Early Learning uses nature as a means to facilitate play-based learning, photos: Christopher Frederick Jones. Page 168: Play Along The Way invites children into a storybook world, photo: Hannah Caldwell.
INDESIGN X GI BBON GROUP
How carpet is transforming the educational sector into comfortable, inspiring spaces to learn and grow.
Australians are more educated than ever. Today, a growing number of us are pursuing tertiary qualifications, in line with a shi away from skilled labour and toward global commercial services. Consequently, universities have become important proving grounds for the next generation of leaders and doers, and campuses are central to helping students reach their full potential.
Against this backdrop, the growing influence of design on student wellbeing and development has become starkly evident. All elements of design have been thrust into intense scrutiny, from furniture and fit out to wall linings and carpet. In response to increasing demand for high quality interior materials that blend performance and aesthetics, carpet experts Gibbon Group have developed a range of textile flooring solutions that go above and beyond the complex needs of institutional environments.
Combining acoustic and thermal insulation properties with a durable, comfortable surface, Gibbon Group carpets are the perfect starting point for cra ing a dynamic space for positive student
experiences. High performance textile flooring significantly enhances the look and feel of educational spaces, so ening them with the warmth and familiarity that carpet can bring – a popular choice, residentially, around the world – to create a welcoming, inclusive home away from home. Carpet can also be used to cra healthy interior environments with outstanding air quality; studies have repeatedly demonstrated its ability to sequester dust, allergens, and other particulates within its pile, removing these contaminants from the breathable air to create a clean, fresh interior environment. Today’s educational facilities are the birthplaces of the leaders of tomorrow, and must be treated accordingly. Recognising the importance of all elements of design – from the ceiling to the floor –is the first step in building positive, future-proof spaces that reflect the latest styles and technology. Gibbon Group understands this, and is commi ed to delivering textile flooring solutions that create healthy, comfortable, and inspiring spaces that allow students to put their best foot forward.
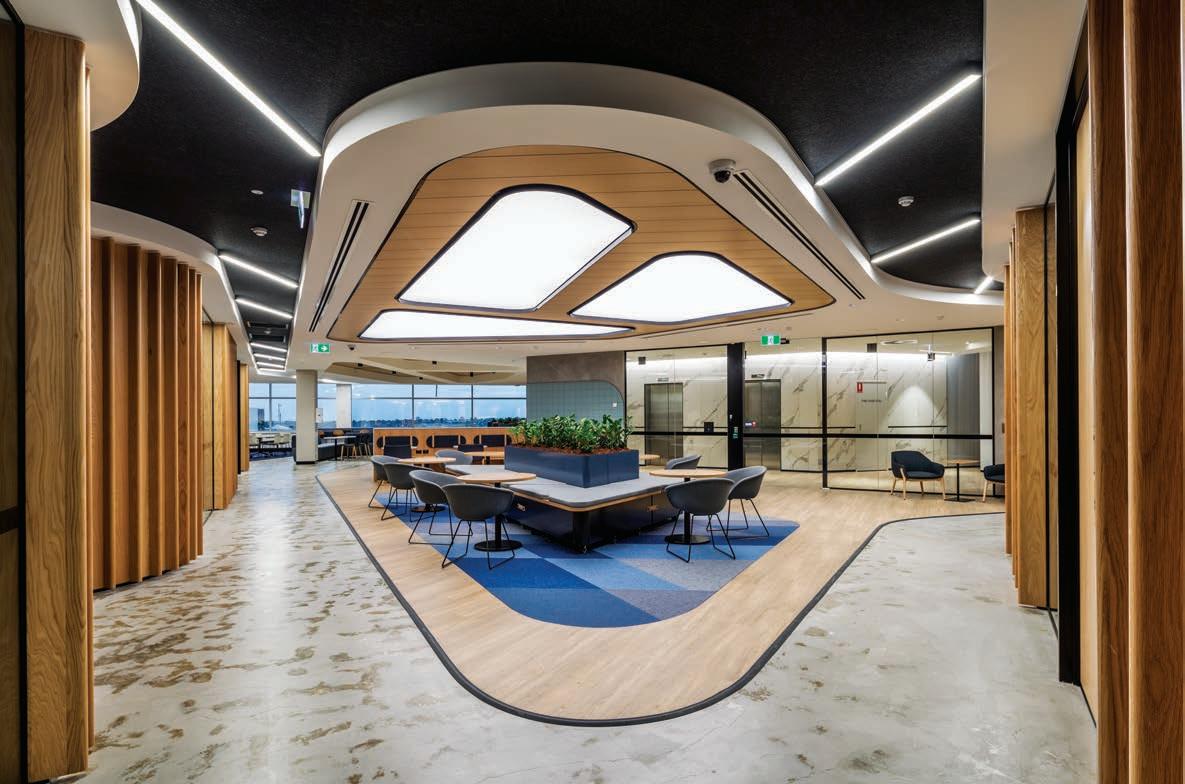
LIVINGEDGE.COM.AU LIVING EDGE 172 GIBBONGROUP.COM.AU GIBBON GROUP 172
Gibbon Group’s custom textile ooring in Deakin University, by WMK Architecture. Photography: Rachael Dere.
THE EDUCATION HACK
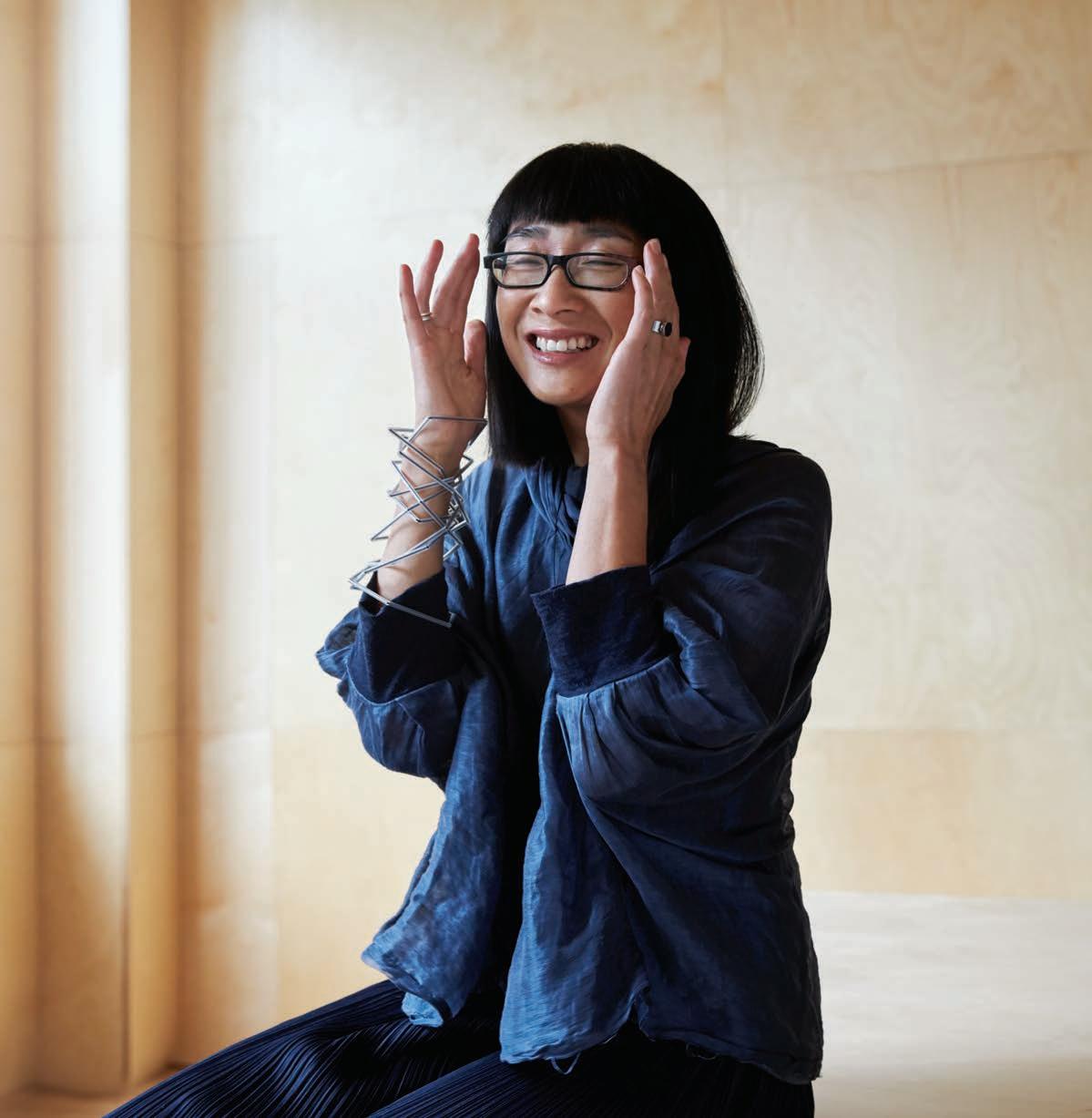
INDESIGN 173 IN DEPTH
Words Leanne Amodeo Portrait Photography Michele Aboud Project Photography Dianna Snape
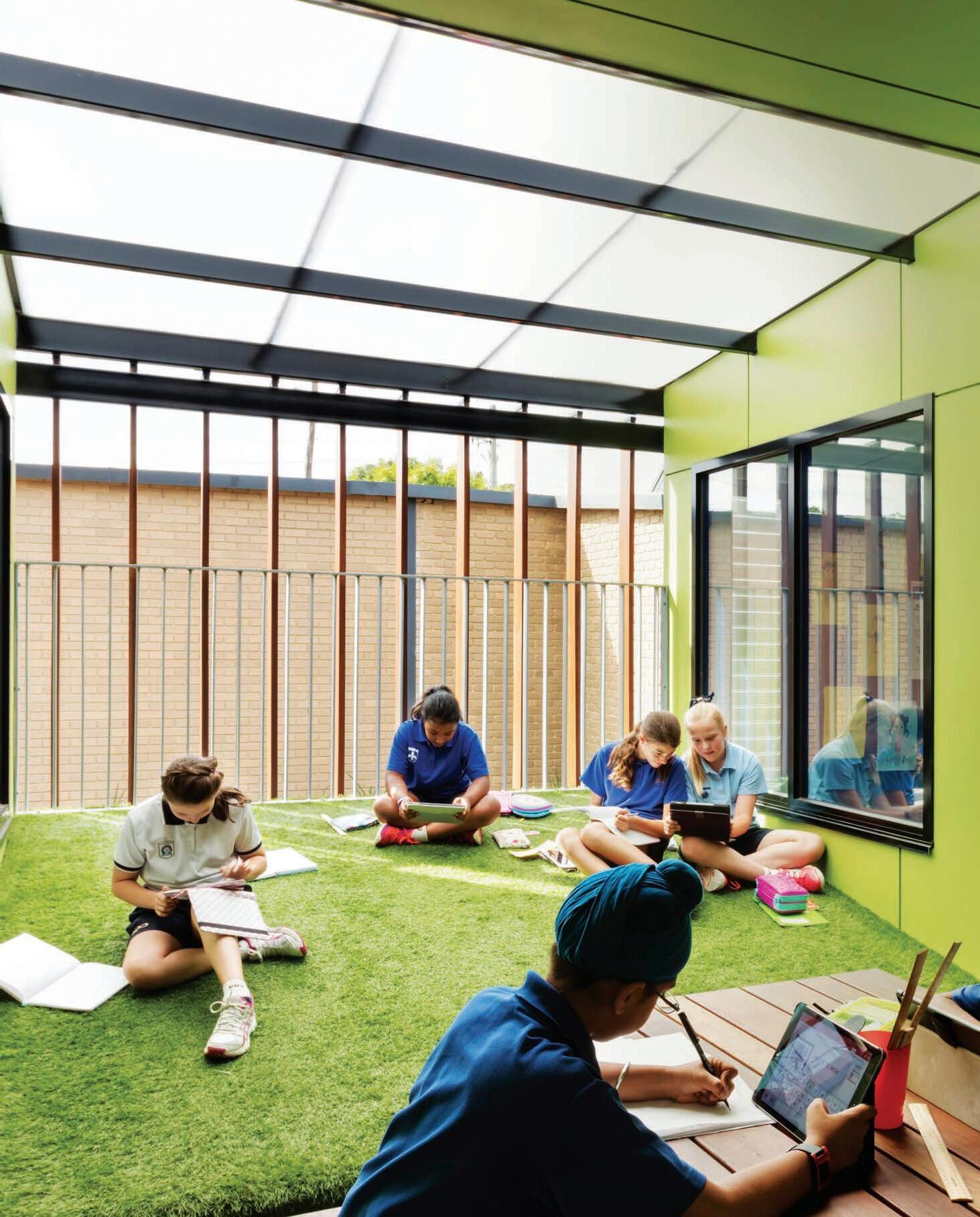
AS STUDENTS
ASSIMILATE TO NEWLOOK ‘AMBIENT’ LEARNING SPACES, TEACHERS ARE LEFT IN LIMBO. HAVE OUR SYSTEM INNOVATIONS HACKED OUT THE EDUCATORS?

“It’s a very big ask to throw teachers into an innovative learning environment and expect them to know how to use it. Especially when most of them were probably trained in a more cellular type space.”
In the past few years architects and designers have successfully applied the ‘IKEA hack’ concept to education spaces, with the resulting innovative learning environment (ILE) providing an outcome as exciting as it is ingenious. Indeed, disrupting traditional learning environments with new ways of thinking about education is necessary if progress is to take place.
While even more disruptive thinking needs to occur, current pedagogies keep reinforcing the need for the development of other skills beyond literacy and numeracy. Increasingly, emphasis is being placed on socially negotiated processes of study that encourage collaboration, communication and creativity, making it imperative that all new spatial designs support and enable these flexible, agile activities.
Within primary and secondary schools this new ILE is, in many ways, a complete antithesis of the old classroom. There has been a shift away from having just one focal point to having multiple ones, and the overall ambience is much more relaxed, to make students feel as comfortable as possible in their learning experience. Rather than cellular, the new floor plan is open and generously proportioned to accommodate a diverse range of settings.
These settings comprise fixed and loose furniture, suitable for both autonomous and group work. Students can now choose how they study, allowing them to take ownership of their learning, which breeds a culture of empowerment. This is being evidenced in recently completed projects such as The Learning Project at Caulfield Grammar School in Melbourne. Designed by Hayball, it’s a particularly good example of an ILE that’s pushing the boundaries, because not only does it function as a vehicle for change by exploring new ways of learning, it’s also being used to up-skill teachers.
Hayball’s Sydney studio co-director, Fiona Young, is committed to the re-imagining of education spaces and as a member of the University of Melbourne’s Learning Environments Applied Research Network (LEARN) she’s at the forefront of new thinking around the design of ILEs.
Young understands better than most this pressing need for teacher re-education. “It’s a very big ask to throw teachers into an innovative learning environment and expect them to know how to use it,” she says. “Especially when most of them were probably trained in a more cellular type space.”
Young and her LEARN colleagues currently spearhead the Innovative Learning Environments and Teacher Change (ILETC) project, an Australian Research Council Linkage Project funded for four years up until 2019. “One of the ILETC’s core goals is to develop strategies and tools to help teachers transition to new learning environments,” explains Young. Developing prototype spaces (not dissimilar to The Learning Project model) that assist teachers in changing their approach to new technologies and ILEs, as well as investigating the mechanisms required to shift teacher mind frames, supports this research.
Architects and designers can certainly deliver new spatial designs to enable current pedagogies, but there’s no point if no one knows how to use them. Good infrastructure is one thing. Getting the best out of it, is another. Ensuring this happens calls for a holistic design approach that’s uncompromisingly humancentric, where all stakeholders are given opportunities to input, learn and better understand the potential of these new learning environments.
However, Young believes the greatest disruption needed to bring about more dynamic education spaces is a change in people’s fundamental conceptions. As she explains: “There are a lot of different ways to think about a school and we also have to start thinking about creating lifelong learning opportunities.” Future typologies could see schools sharing commercial tenancies, being embedded within a cultural institution or included as part of new residential developments. The emphasis is on greater community connection; a challenging yet exciting prospect made all the more potent by the promise of an enriched student learning experience.
hayball.com.au
INDESIGNLIVE.COM 176 IN DEPTH
Page 173 and 177: Fiona Young of Hayball believes teachers need to be trained in how to use innovative learning environments. Page 174-175 and 178: The Learning Project at Caulfield Grammar School is being used to up-skill teachers while also exploring new ways of learning.
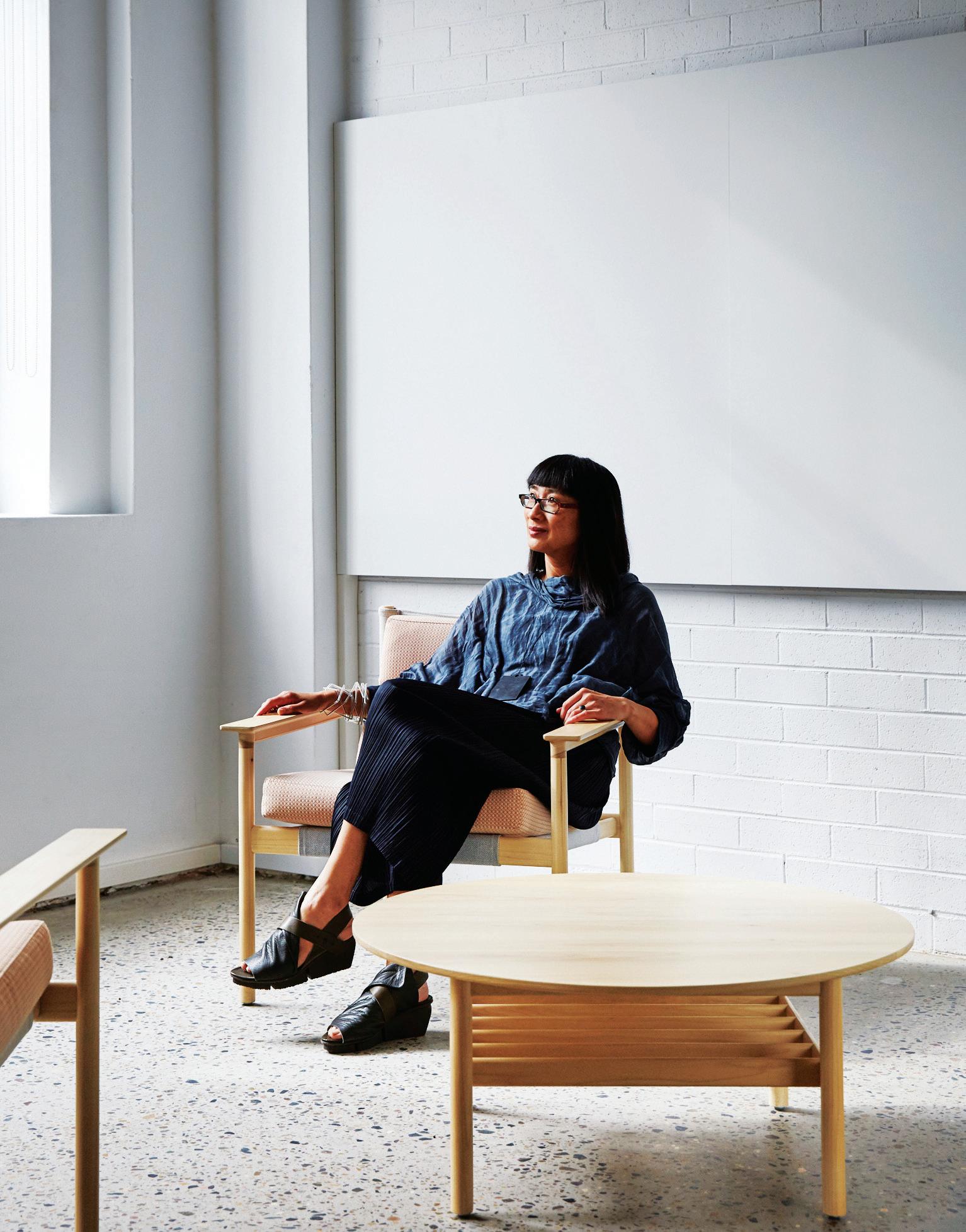
Smarter Than Average
Boundaries between schools and community spaces are becoming more blurred. As Hayball’s Fiona Young notes: “New learning environments are beginning to look di erent because they’re also embracing community in di erent ways.”
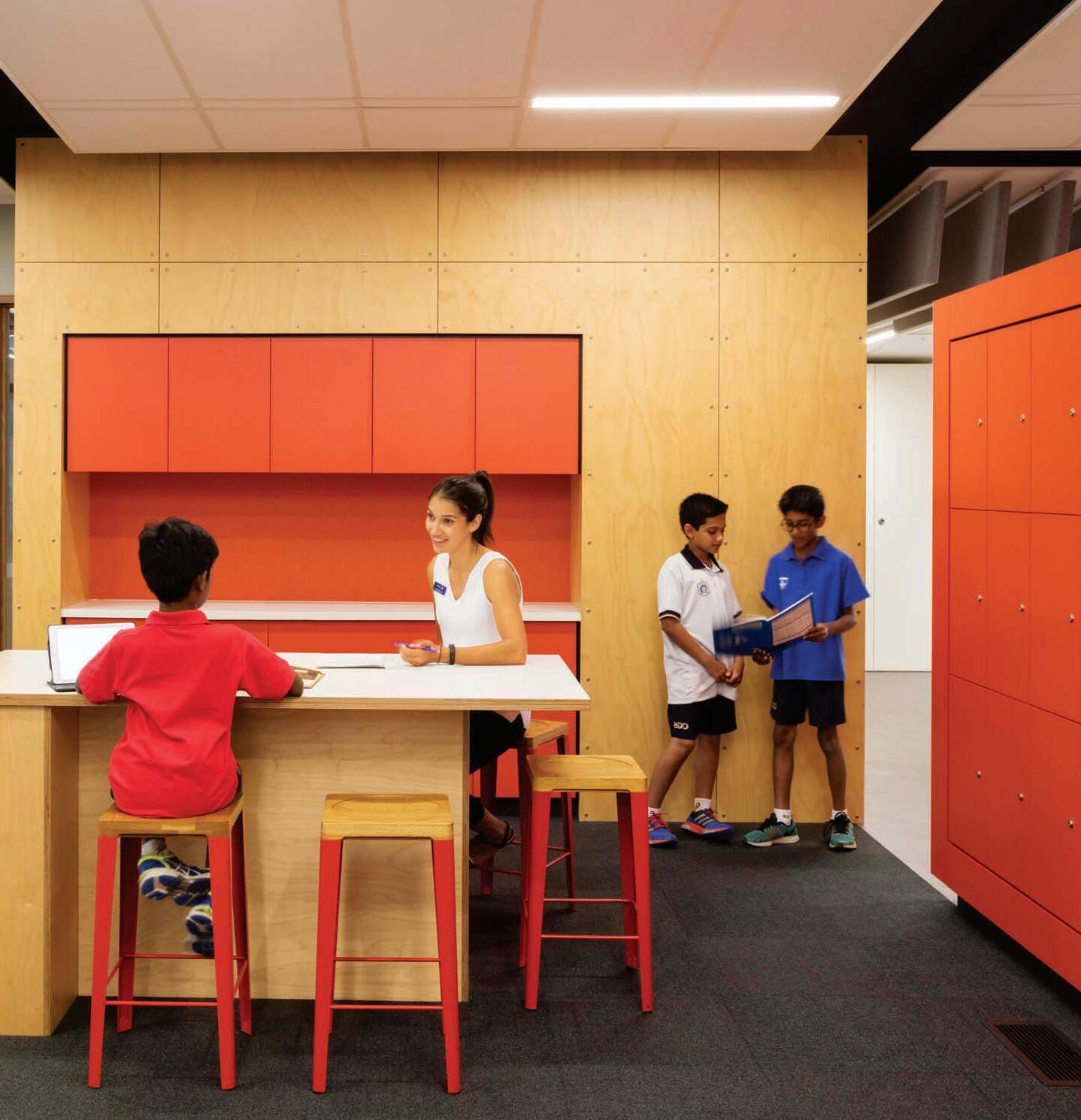
INDESIGNLIVE.COM 178 IN DEPTH
–
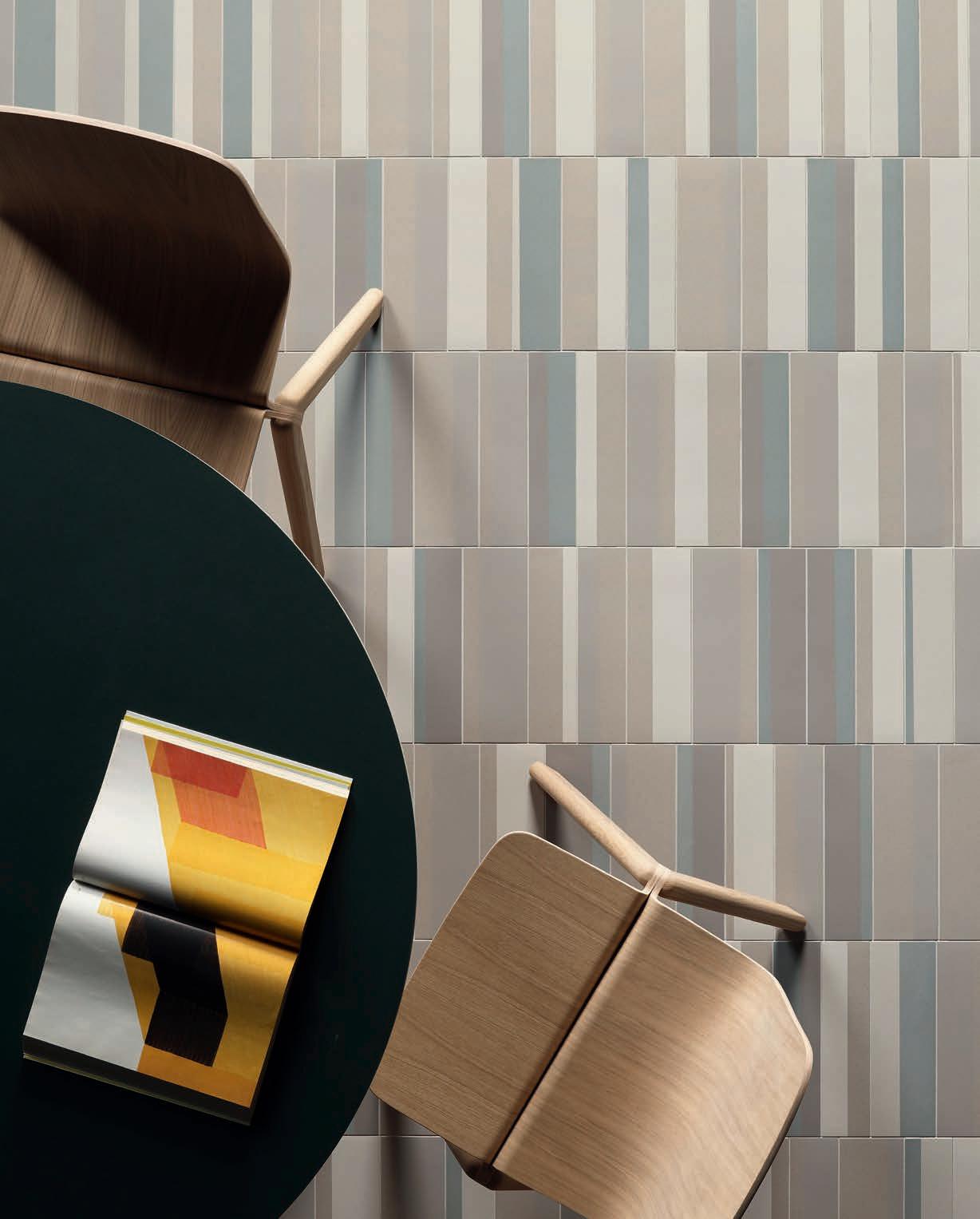
PIANO — A porcelain tile collection, designed by Ronan & Erwan Bouroullec for Mutina DI LORENZO TILES Pty Ltd Tile Merchants | www.dilorenzo.com.au Castle Hill 02 8818 2999 | Waterloo 02 8818 2950 | Newcastle 02 8860 0720 | Caringbah 02 8818 2970 | Willoughby 02 8602 1470 Inkredible 1855-58
IND E SIGN X POLY TEC
When it comes to surface finishing, the challenge for many designers is in finding that ‘exact, perfect’ match. O en subtley contributing to the overall e ect of a space, laminates and melamines are a core component of any design fit-out and vital to achieving a space’s design intent.
Polytec’s core pale e of laminates and melamines has been expanded and embellished with the addition of WOODMATT, a range of subtle woodgrain embossed ma e finished laminates. Made in Australia, WOODMATT is a next generation product innovation that combines the best of natural timber with the most advanced technology. “The product,” says Marylou Cafaro, designer and trend forecaster, “is a game changer for the surfaces industry and designers alike. Its exceptional print quality, super ma e surface finish, and tweaking of natural timbers with contemporary tones raises the bar for standard laminates and melamines.”
Created to match those natural qualities we associate with authentic timber veneer, such as look, feel and warmth, WOODMATT encompasses 12 unique prints and colours in options of laminate and board. “The range is ideal for use on horizontal or vertical surfaces including joinery, walls, benchtops and more, and purpose designed for durability, easy clean, scratch resistance, and a consistent and fade-free appearance,” says Marylou.
“Sheet sizes for all products in the Polytec laminate and melamine family are aligned to marketplace preference for working with 300mm modules”, meaning each WOODMATT option can be mixed and matched within the range and across Polytec’s entire collection.
Possibility lies at the heart of WOODMATT, custom developed to o er a vast array of timber finish options. The range o ers a choice of nine oaks, two walnuts and a beech, each with varying degrees of grain refinement and light or dark contrasts.
Allowing for di erent design aesthetics to be created, the oaks family of finishes encompasses cool to warm tones with subdued planking pa erns and a so blend of colours.
Expanding beyond oaks into a series of new-look walnuts is WOODMATT’s Florentine Walnut structure – more traditional in style with rich chocolate and monochromatic light to dark browns. O ering a contrast of subtle warmth is the Nataio Walnut with a more yellow base, overlaid with contemporary grey tones.
Finally, the specially developed Casentino Beech, inspired by an Italian plantation, o ers so er tones and a more refined grain with sensitive grey undertones. A fresh take on more traditional beeches. Taking the range beyond its 12 new timber colours, WOODMATT is also available in a popular Palace Teak timber print as well as solid black.
Ensuring specification is as convenient and realistic as possible, Polytec has developed its online specification service, polytec.com.au, to provide designers with large format colour swatches which can be printed to depict true colour and pa ern structure. For hard-copy samples, a simple click-to-order option is available.
In addition to naming WOODMATT products so that specifiers can easily visualise the colour and structure of the product, Polytec has produced the range in residential and commercial sheet sizes – across laminate and board options.
The ultimate in versatility, WOODMATT addresses competing demands of finish, colour, application and sizing to o er designers what is one of the industry’s most versatile surface finishes. The opportunities for design expression are without limitation. The results – a true reflection of a designer’s creative vision.
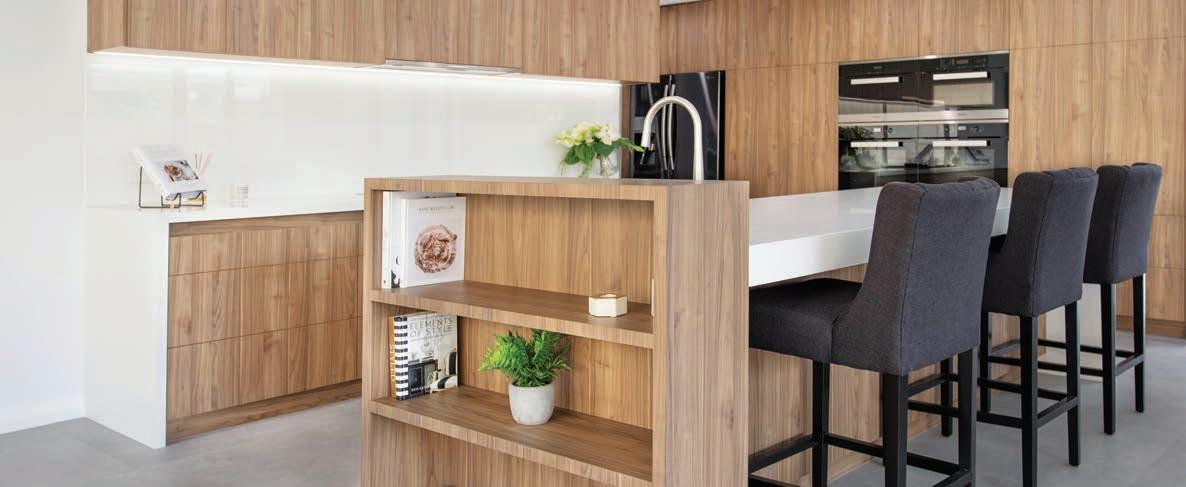
LIVINGEDGE.COM.AU LIVING EDGE 180 180 POLYTEC.COM.AU POLYTEC
This page: WOODMATT in the Nataio Walnut o ers a warm yellow base, overlaid with grey tones.
Polytec’s new WOODMATT range heralds a new generation in surface finishing in which the possibilities for design expression seem almost limitless.
WHAT CAN W e Le A r N F r OM dub A i’s COM pu L s O ry
‘bi M ’ MAN d AT e?
INDESIGN 181 IN Teres T
IN
Teres T












So… USD$15,500,000,000,000.00. How’s that for preamble?
I’m sure it’s got your a ention. It should – a er all, as the value pipeline of the global construction industry forecasted for 2030, this mighty co er of 15.5 trillion ‘big ones’ is allegedly what we’re all – engineer, architect, project manager, facility manager, supplier and property expert – hysterically trying to plunder. Having said as much, it pains me to inform the vast majority of you that it’s unlikely you’ll receive a cut.
The time has fi nally arrived for us to axe the culture of entitlement that is so endemic to Australia’s AECO industries. And in typical Australian fashion, we’re late to the party. Despite unprecedented levels of local and foreign direct investment, our construction, architecture and engineering sectors remain sluggish, languishing in a mess of regulation and project management. Redundancies loom large. Ine ciencies prevail. And our approach to project fi nancing is an embarrassing farce.
Two years ago, flourishing development potential in the Middle East prompted government bodies to shove a kibosh on the independent agency of architecture fi rms and consultancy practices. When Dubai’s primary public body – The Municipality – issued Circular #207 in 2015, it became the fi rst federal authority in the Middle East to mandate compulsory use of building information modelling (BIM) for big-ticket projects. Hosannas were screamed across the Emirate. Finally, the world’s biggest meal-ticket megalopolis could mobilise investment capital, increase AECO employment capacity and accelerate development always before deadline, always under budget.
Pursuant to BIM, Circular #207 joins the ranks of comparable federal mandates throughout the United States, Europe and parts of Asia, all of which are profoundly transforming not only the process of construction and design, but also the business of construction and design contracting. In Dubai’s case, the rationale is direct and indisputable. A er the successful project management of the Midfield Terminal Complex development, Abu Dhabi Louvre Museum, Dubai Opera and all projects associated with the Road and Transports Authority, government o cials and private investors alike applauded BIM’s potential to reduce construction costs, risks and stakeholder dissatisfaction. By thwarting sizable ine ciencies, lax due diligence and imprudent asset identifications, Circular #207
stands as the Middle East’s fi rst and sharpest clarion call to a new culture in the built environment: improved standards and protocols, more cost- and resource-e ectiveness and, ultimately, a stronger foothold for the nation’s AECO industries overall.
As BIM adoption across the world continues to build momentum responding to these enforced mandates, the position of Australia’s architecture, engineering and construction communities comes under fi re. In a recent report from the International Specialised Skills Institute, a mere 51 per cent of this professional community is engaged with BIM processes, implemented across only an approximate 30 per cent of its projects. Such uninspiring numbers have led many to question the viability of our combined industries, drawing a ention to unprecedented fragility in our national competitiveness. As BIM adoption rates in this country remain in question, we watch on as UK and US companies enter our market with experienced and results-driven BIM methodologies.
Given the volume of ‘leadership’ chest-beating coming from Australia’s architecture, construction, design and engineering sectors, we’re interested to know where these apparent hordes of ‘leaders’ have gone. Hypocrisy and marketing aside, our characteristic lack of collaboration and e ciency in construction supply chain management threatens millions of dependent contractors, facilitators and, down to the national bo om line, the strength of our national GDP.
And yet, whether blue-chip or boutique, fi rms of all sizes and degrees of clout continue to run traditional operations (yes, a Revit fi le does not a BIM approach make) that, although superficially improved, at their core have remained impervious to the passing of 30 years. With no transparency up and down the supply chain much of the data and perspicacity of our combined practice is siloed, held in isolation and pertaining to a landslide of esoteric data sets. We remain at a loss to access the evolving taxonomy of building elements. We remain at a loss to connect the IP of our Baby Boomer upper-executives to the Millennials who are becoming our workforce’s late majority. We remain at a loss for that $15.5 trillion. We remain at a loss.
dm.gov.ae
INDESIGN 183 IN TEREST
Are we moving fast enough for the times? Dubai’s Municipality Circular #207 mandate reveals a shocking skills shortage within Australia’s AECO industries. And little interest in bridging the gap.
Words David Congram Photography Rohan Makhecha, courtesy of Unsplash
Be INspired
5 for 4
Subscribe to Indesign and get 5 issues for the price of 4! (AUS$55). Join the global design gang at www.indesignlive.com/subscribe
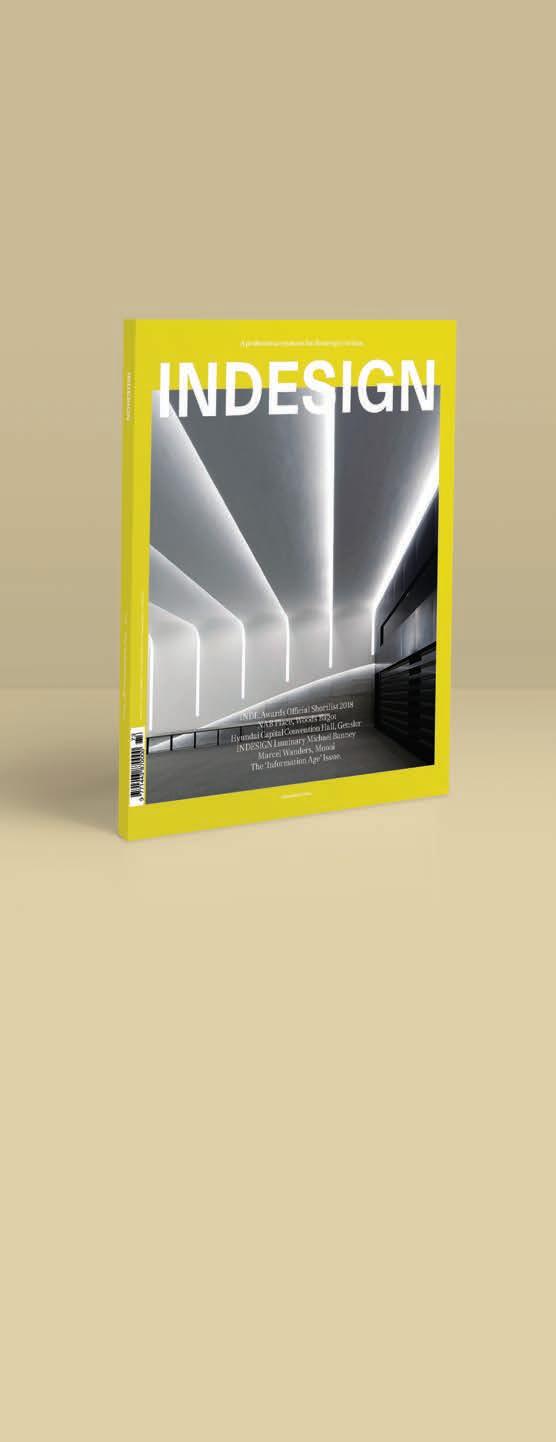
Indesign looks for the point and purpose of everything in design – exploring what we do, how we do it, and why. Indesign is the only place you’ll find conversations on the design industry that are clever, provocative, insightful, and just a bit cheeky.
Indesign is for creative professionals – aspiring and established – hungry to continue the ideas that inform the best projects, products and people.
Knoll walterknoll.com.au
Wilkhahn wilkhahn.com
Wyalla Studio wyallastudio.com.au
088 Zenith zenithinteriors.com
Zip zipwater.com
Indesign BFFs
Without the support of our industry BFFs (advertisers, to the laymen) we wouldn’t have this amazing resource!
This symbol throughout the magazine and online represents our valued partners we work with closely, and who continue to support us and our industry. We them and you should too!
INDESIGNLIVE.COM 184 099, 185 Abey abey.com.au 119 Academy Tiles academytiles.com.au 010-011 Billiani cafecultureinsitu.com.au 053, 072-077 Bosch bosch-home.com.au 004-005 Caesarstone caesarstone.com.au 156 CBS colebrookbossonsaunders.com/au 028 Cosentino silestoneoceania.com 002-003, 149 Cult cultdesign.com.au 152-155 Designer Rugs designerrugs.com.au 179 Di Lorenzo dilorenzo.com.au 078 Farage farage.com.au 008-009 FRONT front.design 172 Gibbon Group gibbongroup.com.au 012-013 Ilve ilve.com.au 029-044 INDE.Awards indeawards.com 100 Infiniti infinitidesign.it 014-015 Konfurb konfurb.com 018-019 Krost krost.com.au 139 Living Edge livingedge.com.au 102 Mafi mafi.com.au IFC-001 Miele miele-project-business.com.au 143 Neolith neolith.com.au 071 O ceworks o ceworks.com.au 165 Ontera ontera.com.au 055 Own World ownworld.com.au 061 Parisi parisi.com.au 067 Phoenix Tapware phoenixtapware.com.au 023, 180 Polytec polytec.com.au 113 Screenwood screenwood.com.au 065 SeehoSu seehosu.com.au 025, 048 Space spacefurniture.com 016-017, OBC Stylecra stylecra .com.au 046-047, 059 Sub-Zero Wolf au.subzero-wolf.com 127 Tait madebytait.com.au 021 UCI uci.com.au 045 Walter
166
020
006-007,
027
JOIN THE GLOBAL DESIGN GANG...SUBSCRIPTIONS OFFER OUR BFFS...ADVERTISERS DIRECTORY INDESIGNLIVE.COM

Abey Australia’s diverse range of sinks includes a hand-picked colour selection of quality German engineered sinkware from SCHOCK. Visit an Abey Selection Gallery to browse the range. SCHOCK Signus 1 & 3/4 Bowl in Rouge Red VICTORIA Selection Gallery 335 Ferrars St Albert Park Ph: 03 8696 4000 NEW SOUTH WALES Selection Gallery 1E Danks St Waterloo Ph: 02 8572 8500 QUEENSLAND Selection Gallery 94 Petrie Tce Brisbane Ph: 07 3369 4777 *NEWLY OPENED* WESTERN AUSTRALIA Selection Gallery 12 Sundercombe St Osborne Park Ph: 08 9208 4500
BE SCHOCKED.
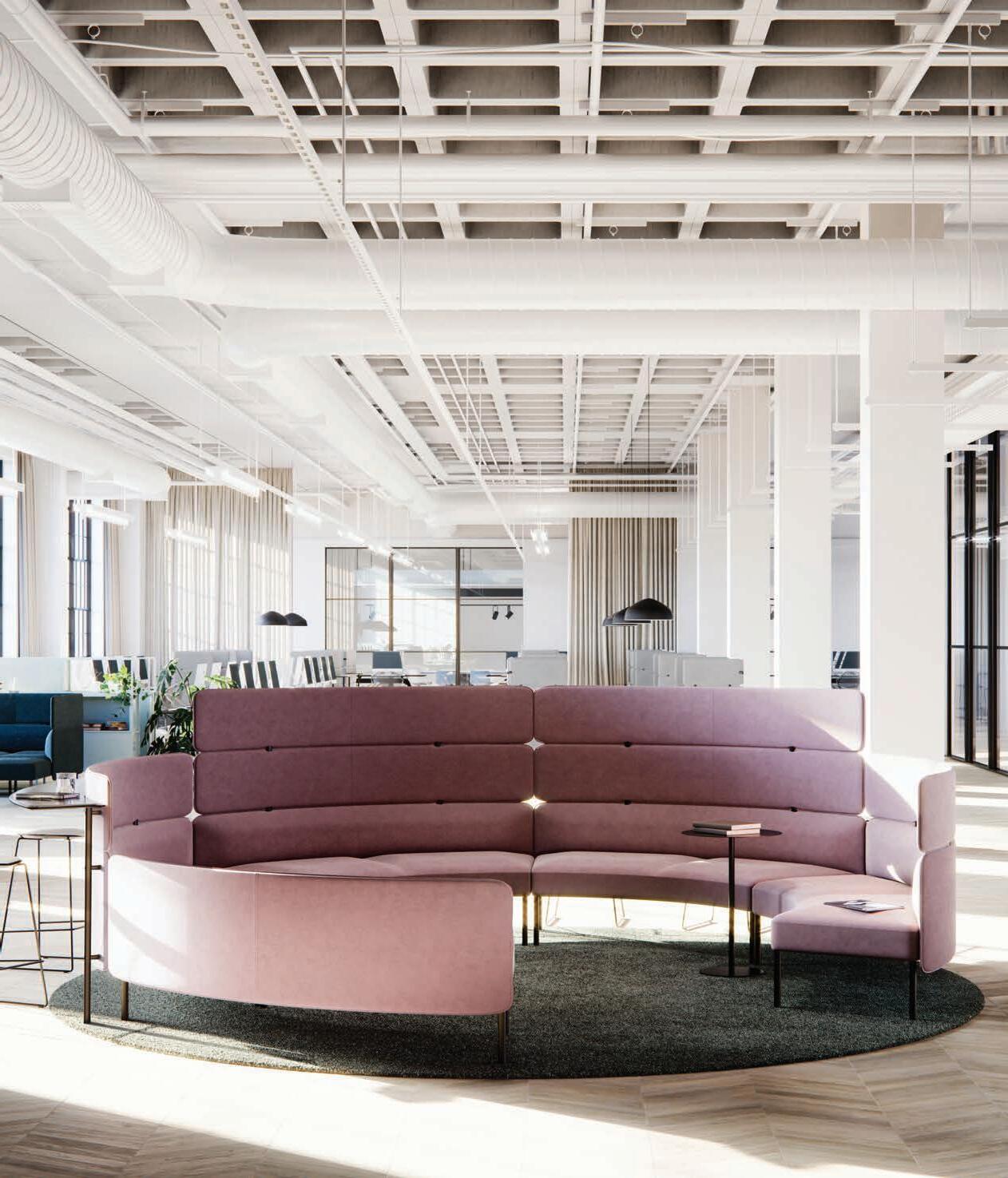
Australia 1300 306 960 Singapore +65 6511 9328 stylecraft.com.au Supporting Australian Designed & Manufactured
Adapt Curve































































































































































































































































































































































































































































































































































