INDE.Awards O cial Shortlist 2021 INDESIGN Luminary Meryl Hare

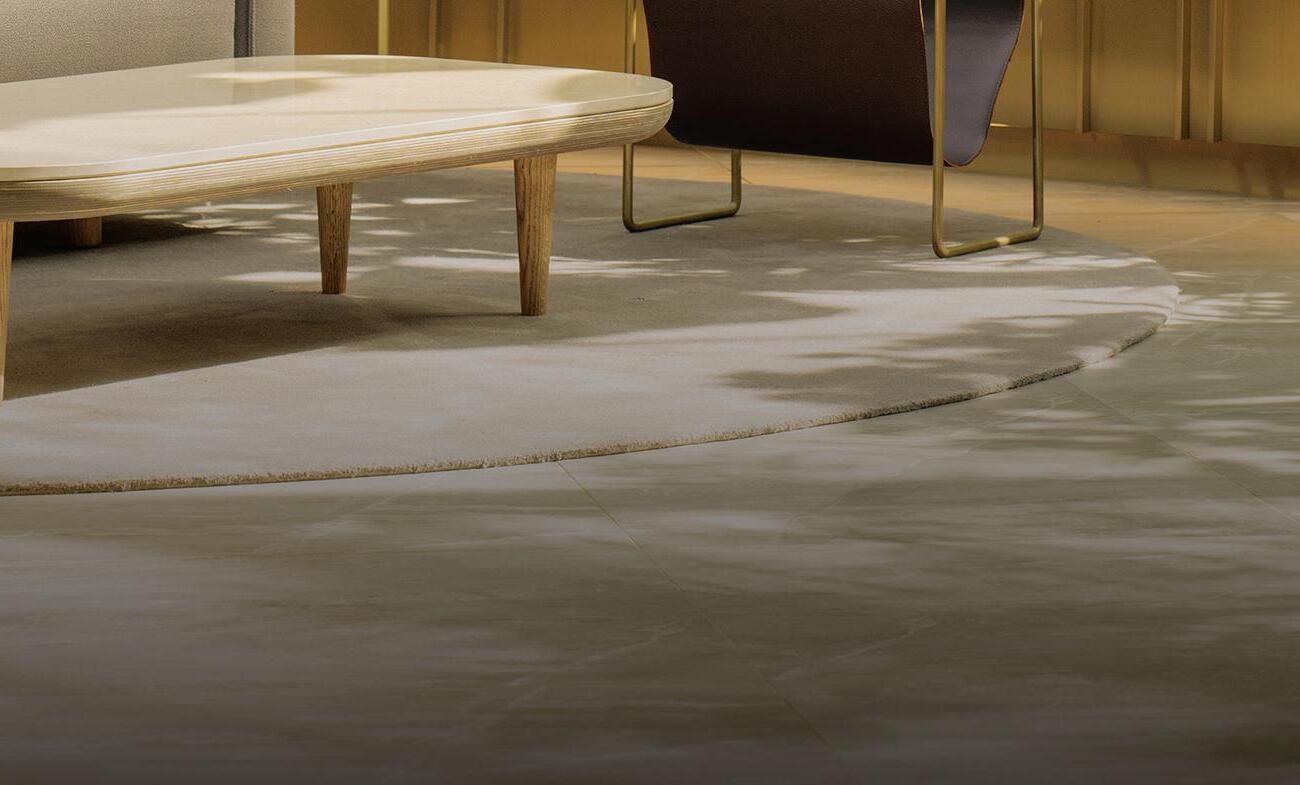


The Foundry At South Eveleigh, Davenport Campbell And Partners
Simon Topliss, Warren And Mahoney
Citi Wealth Hub, Ministry Of Design Indesign’s ‘Education And Urbanism’ Issue

A
Issue #84 / Australia $16.50 / New Zealand $17.50 / Singapore $12.95 / U.S. $21.99 INDESIGNLIVE.COM 9 > 771443 870000 84
professional resource for the design curious.
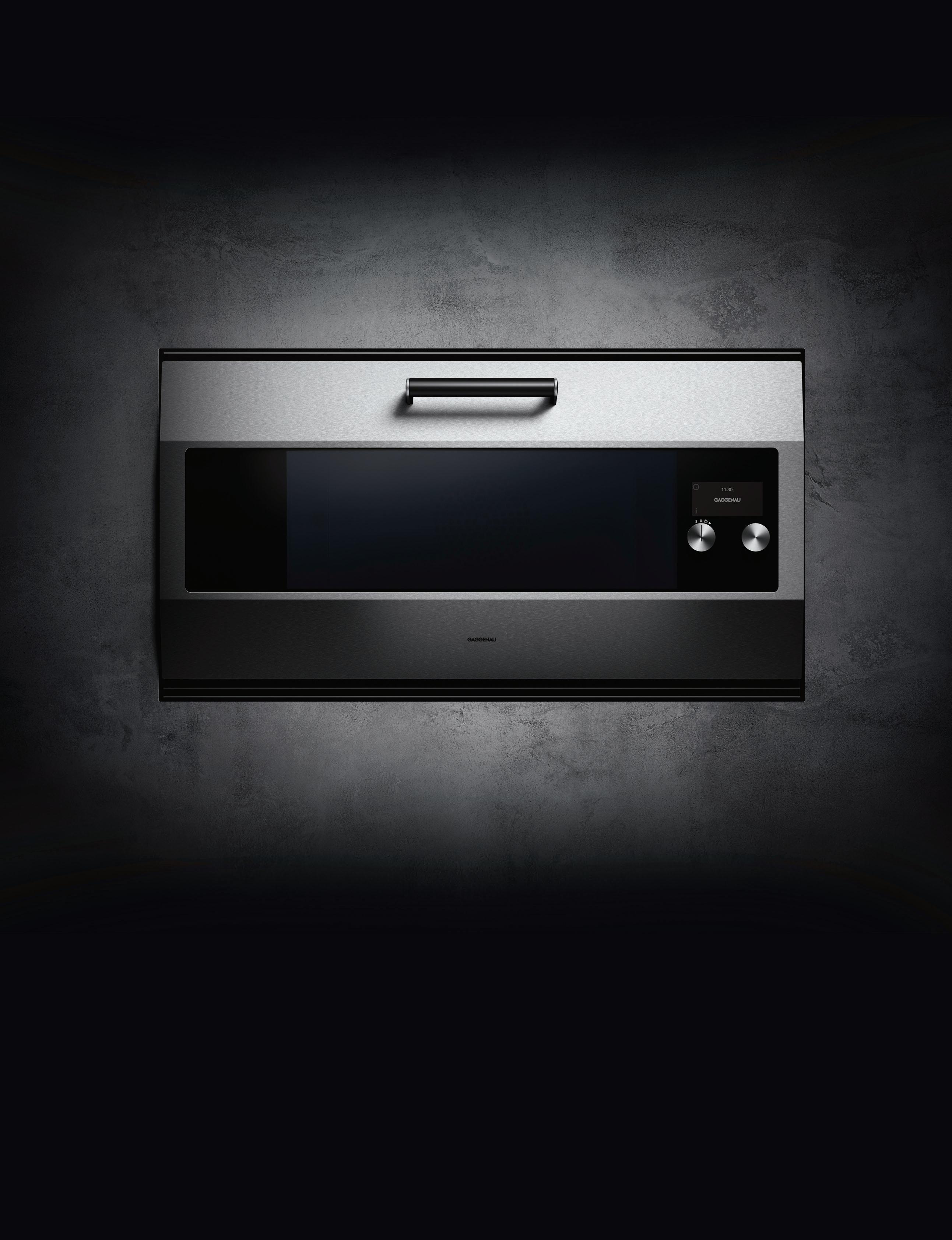

What began with a spark... Visit us at our flagship showroom in South Melbourne for the full Gaggenau experience. 192-196 Coventry Street, South Melbourne Victoria 3205 | +61 3 8551 1399
...emerges as an icon.
The difference is Gaggenau.
We have been perfecting one oven for 30 years. Our latest rendition accentuates its distinctive design: the door is now created from one imposing 90 cm wide sheet of 3 mm high-grade stainless steel. It represents one vast entrance to culinary potential.
This remodelled, hand-crafted work of art is the culmination of our finest principles, skills and ethos. We’ve christened it the EB 333 in recognition of our 333 years of working in metal. This has always been more than an oven; it is a promise to create masterpieces. For more information, please visit gaggenau1683.com.au


Remarkable. Durable.
Uniquely crafted and highly durable, Calacatta Maximus™ turns a surface into a contemporary work of art.
A complex oversized delicate a pure
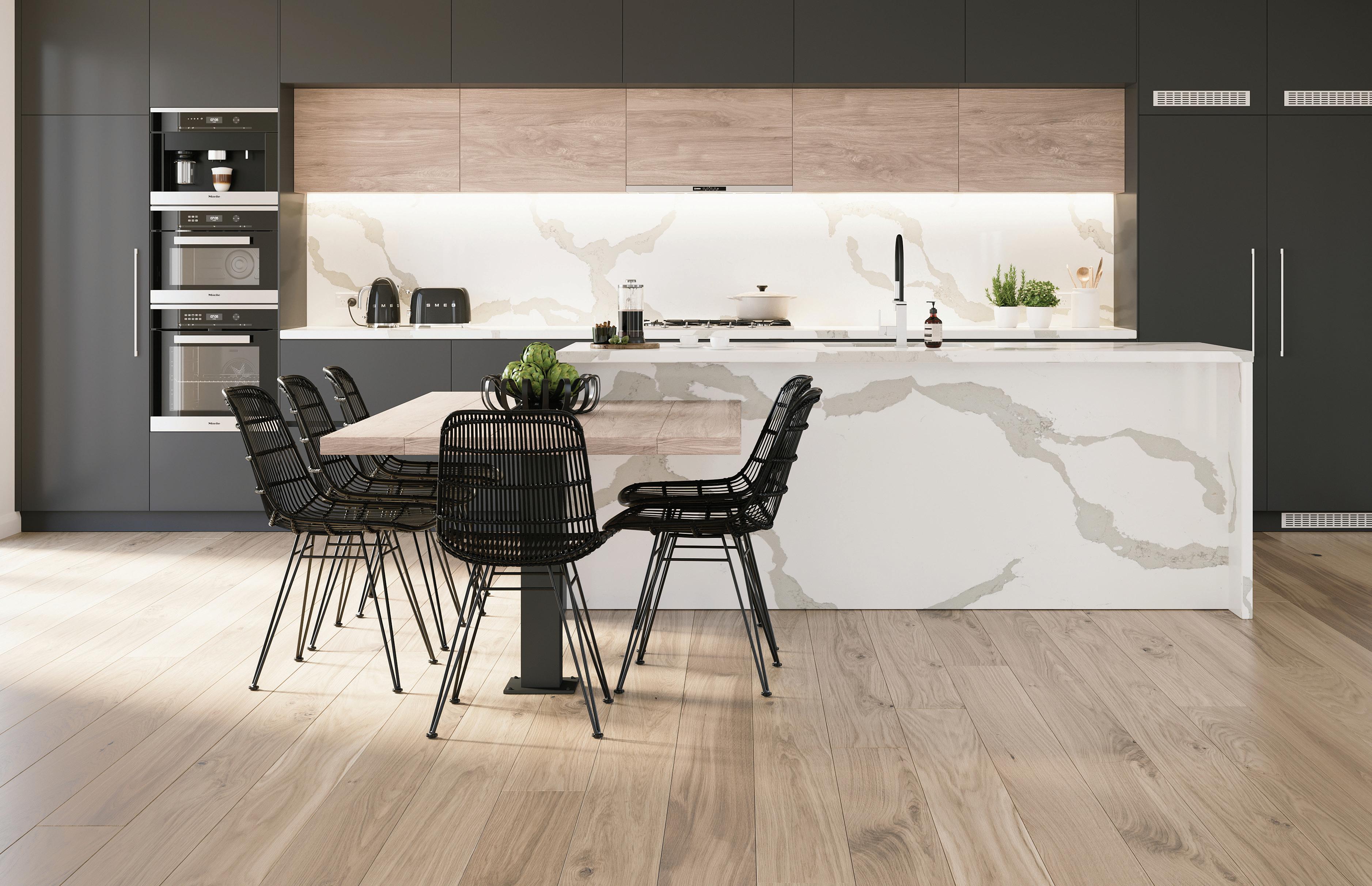 5114 Calacatta Maximus™
5114 Calacatta Maximus™
complex layer of authentic oversized soft grey-beige and delicate copper veining caresses pure white base.
Enhanced by our natural matte finish, Calacatta Maximus™ evokes the unique beauty of the mineral layers found in nature.
caesarstone.com.au






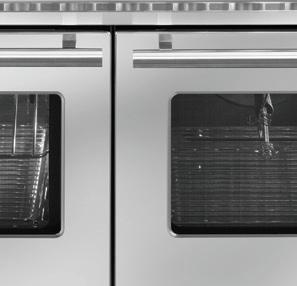


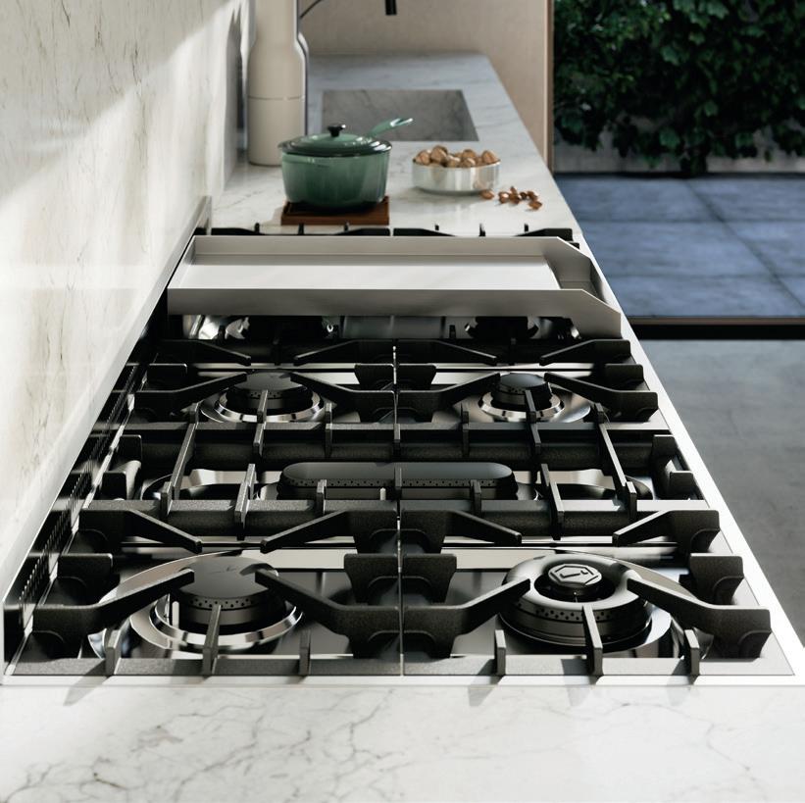
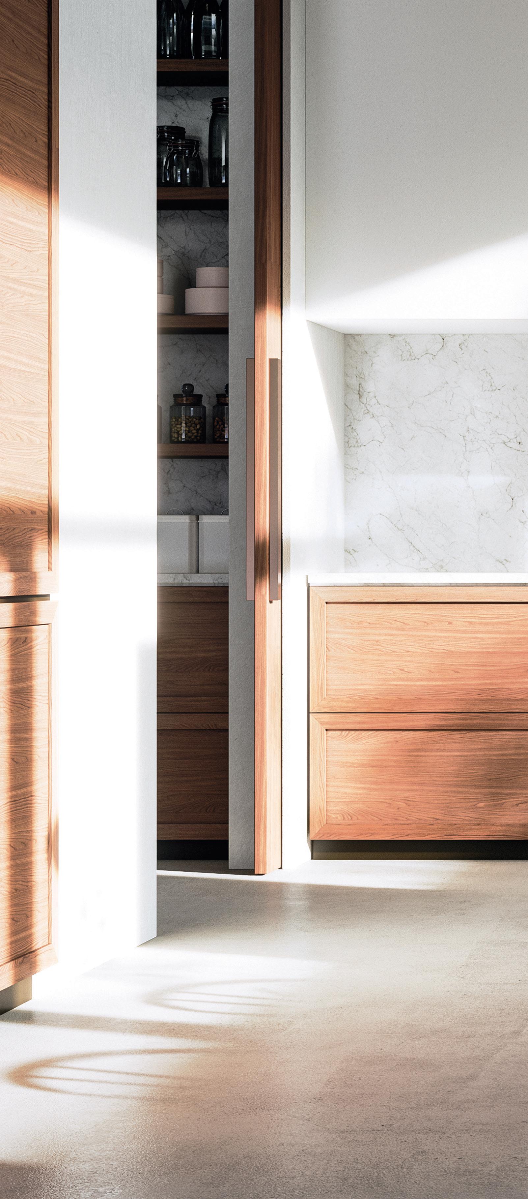
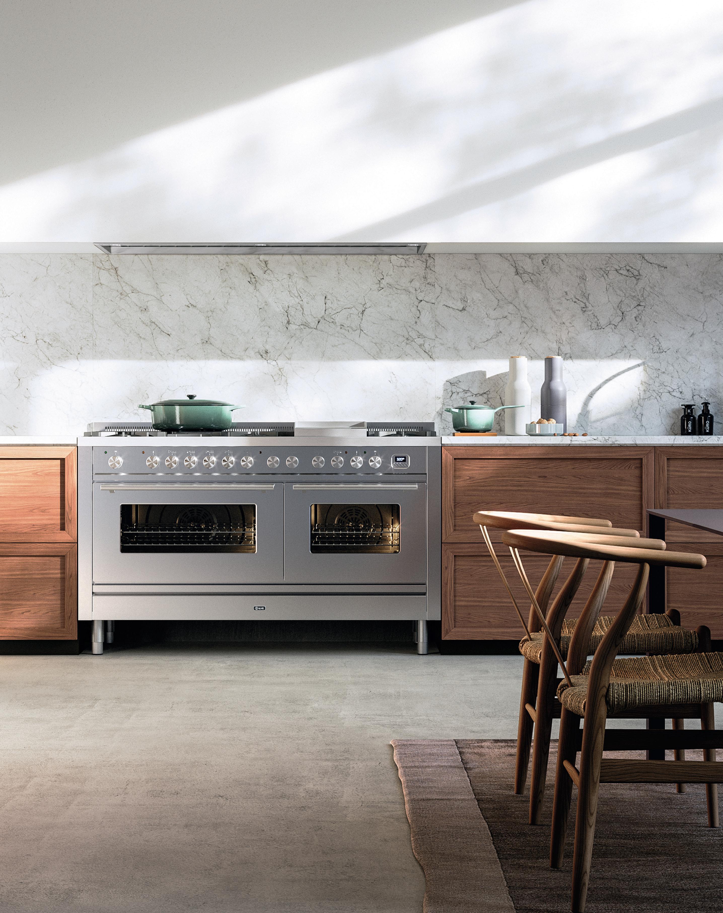




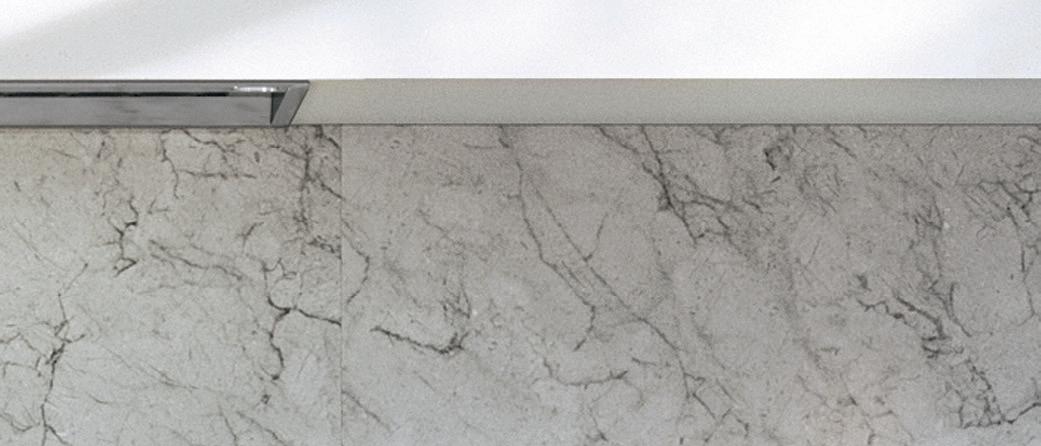

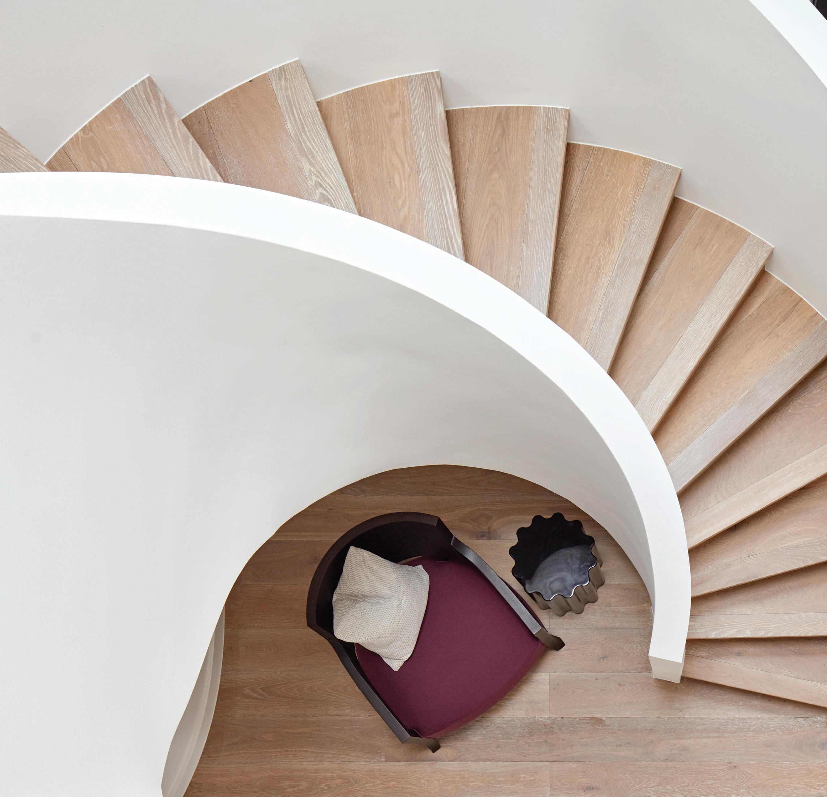
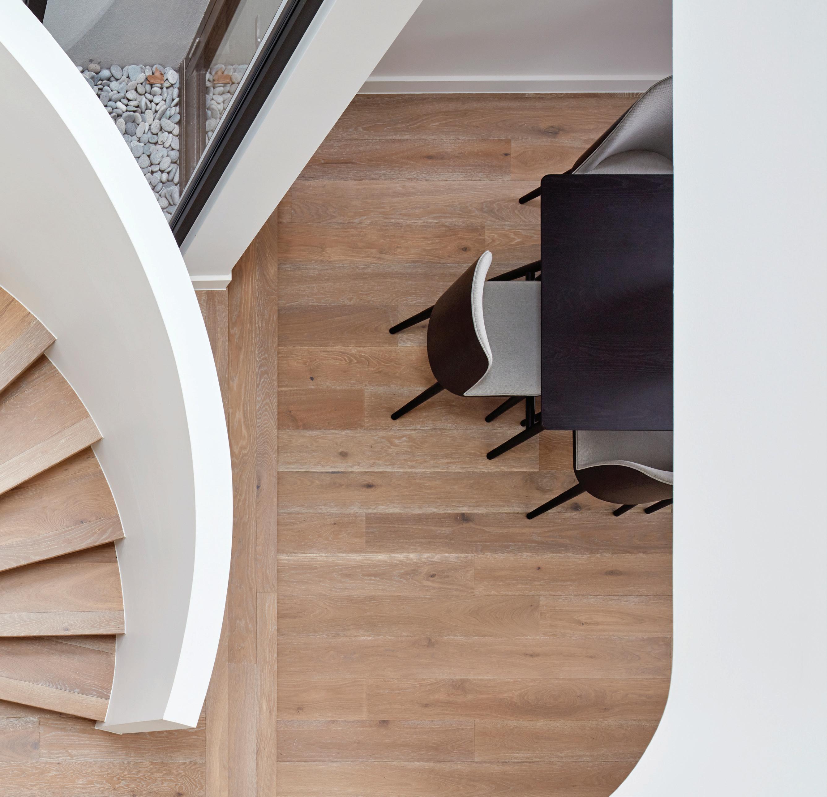
Understated and undeniably stylish, Oslo features a mix of soft grey and brown tones with an antique white-washed grain that highlights the unique texture of oak.
Tongue n Groove floorboards are designed with three solid layers of fine European oak for optimal finish, longevity and structural integrity.

 Cressy Street Townhouses, Melbourne I Designer: Megowan Architectural I Photographer: Peter Clarke
Oslo Eterno Piccolo
Cressy Street Townhouses, Melbourne I Designer: Megowan Architectural I Photographer: Peter Clarke
Oslo Eterno Piccolo
tngflooring.com.au
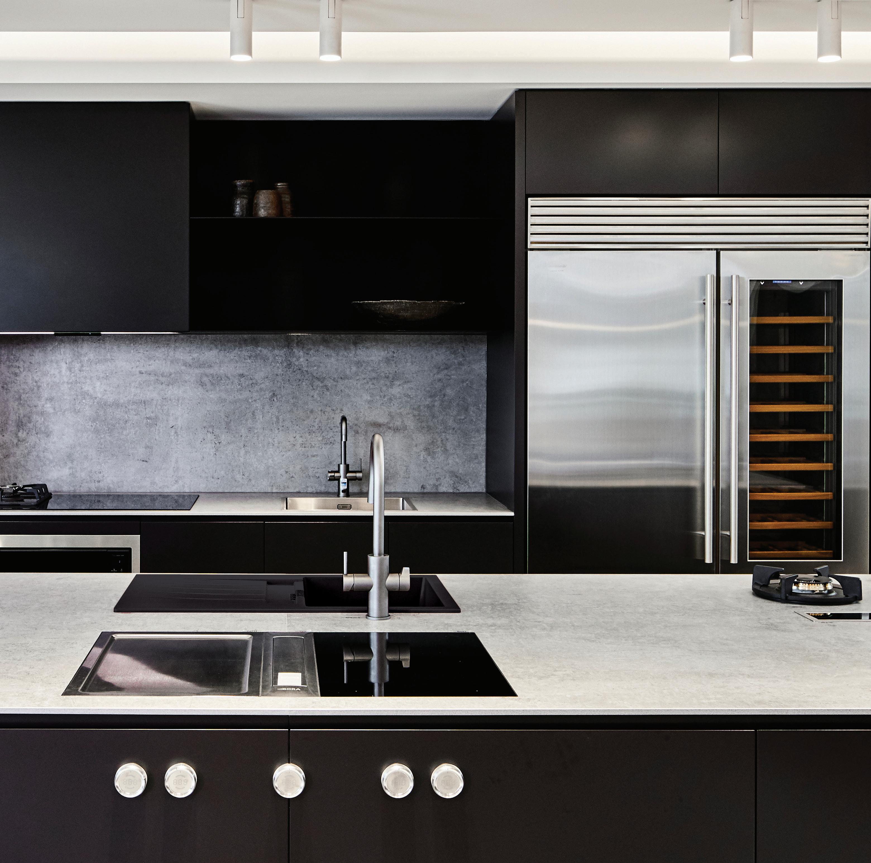

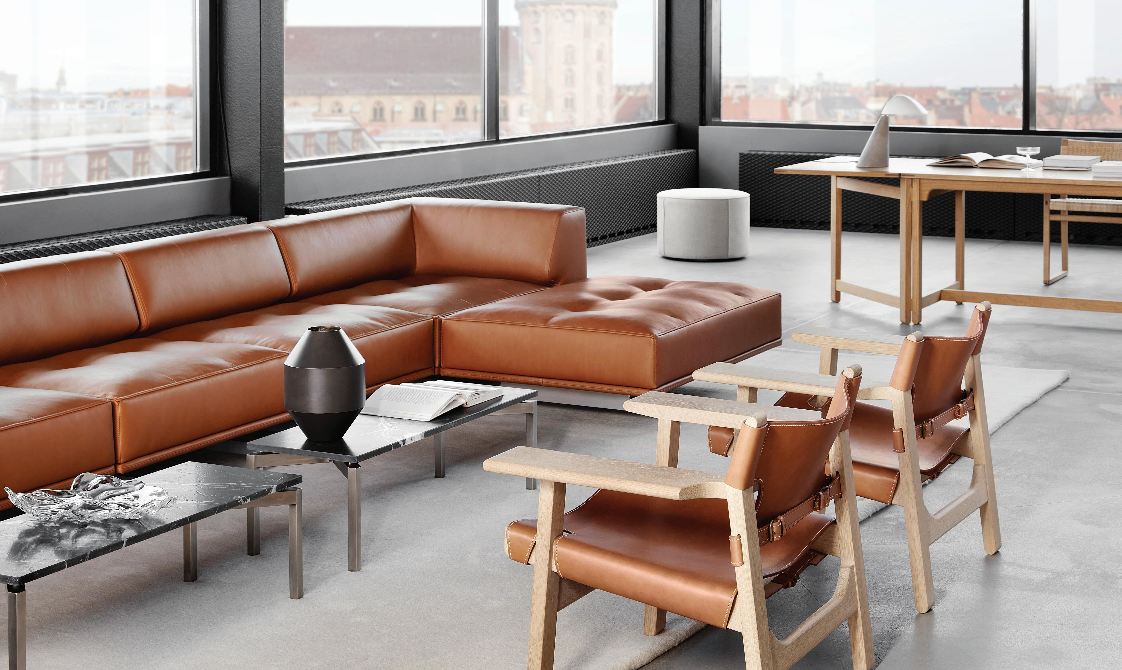

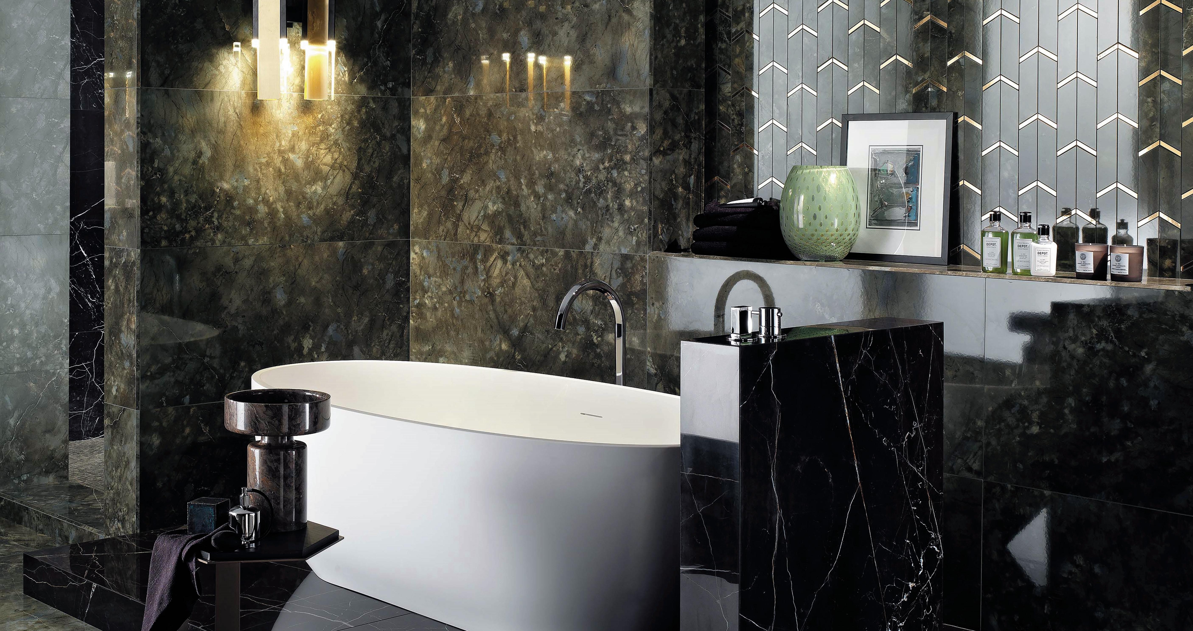
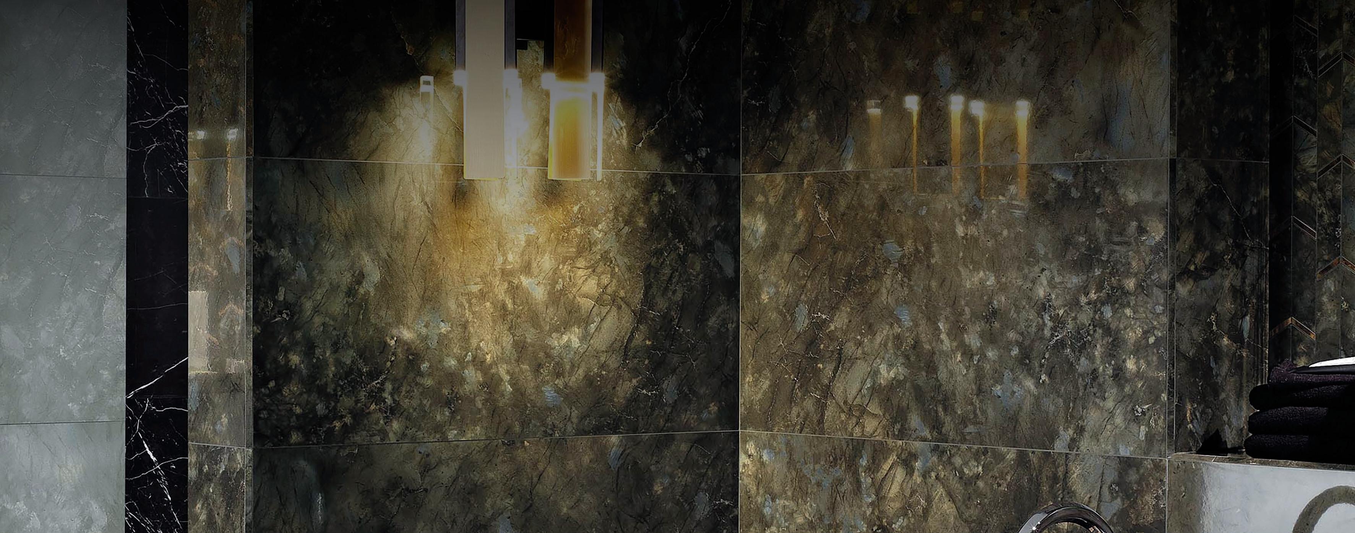





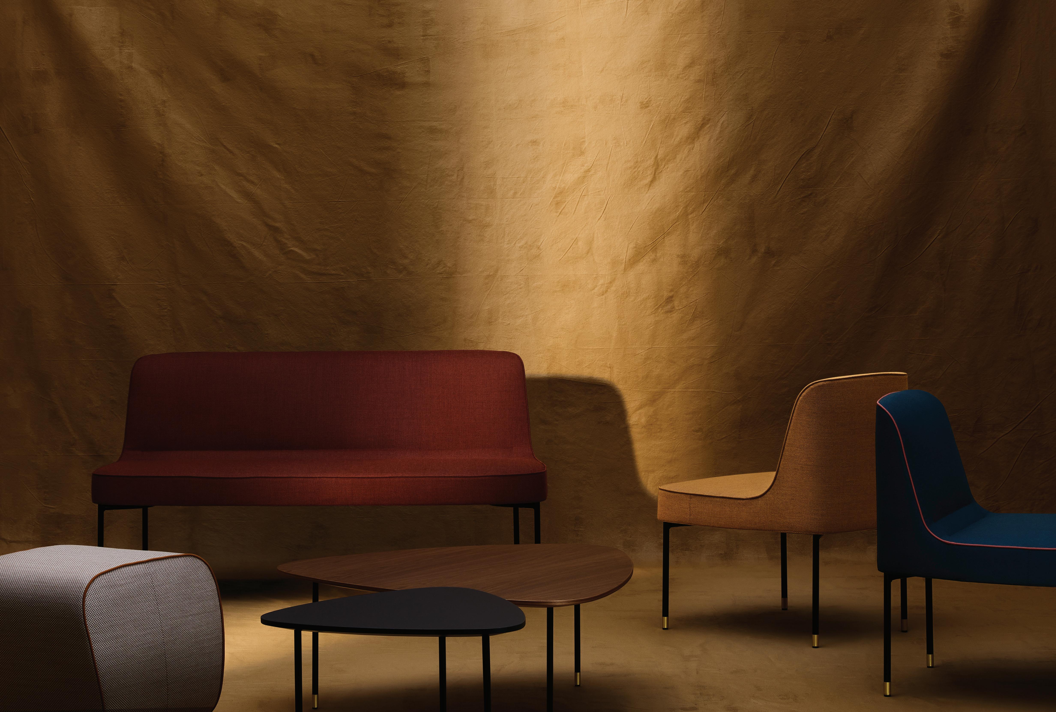 MELBOURNE SYDNEY CANBERRA BRISBANE PERTH ADELAIDE AUCKLAND WELLINGTON CHRISTCHURCH HONG KONG SINGAPORE SHANGHAI SHENZHEN
MELBOURNE SYDNEY CANBERRA BRISBANE PERTH ADELAIDE AUCKLAND WELLINGTON CHRISTCHURCH HONG KONG SINGAPORE SHANGHAI SHENZHEN
LOIS
By Keith Melbourne
A sophisticated seating and table collection with carefully refined details. Tailored upholstery mixes with the slim leg in anodised gold or charcoal feet giving the pieces an appearance of lightness and luxury.

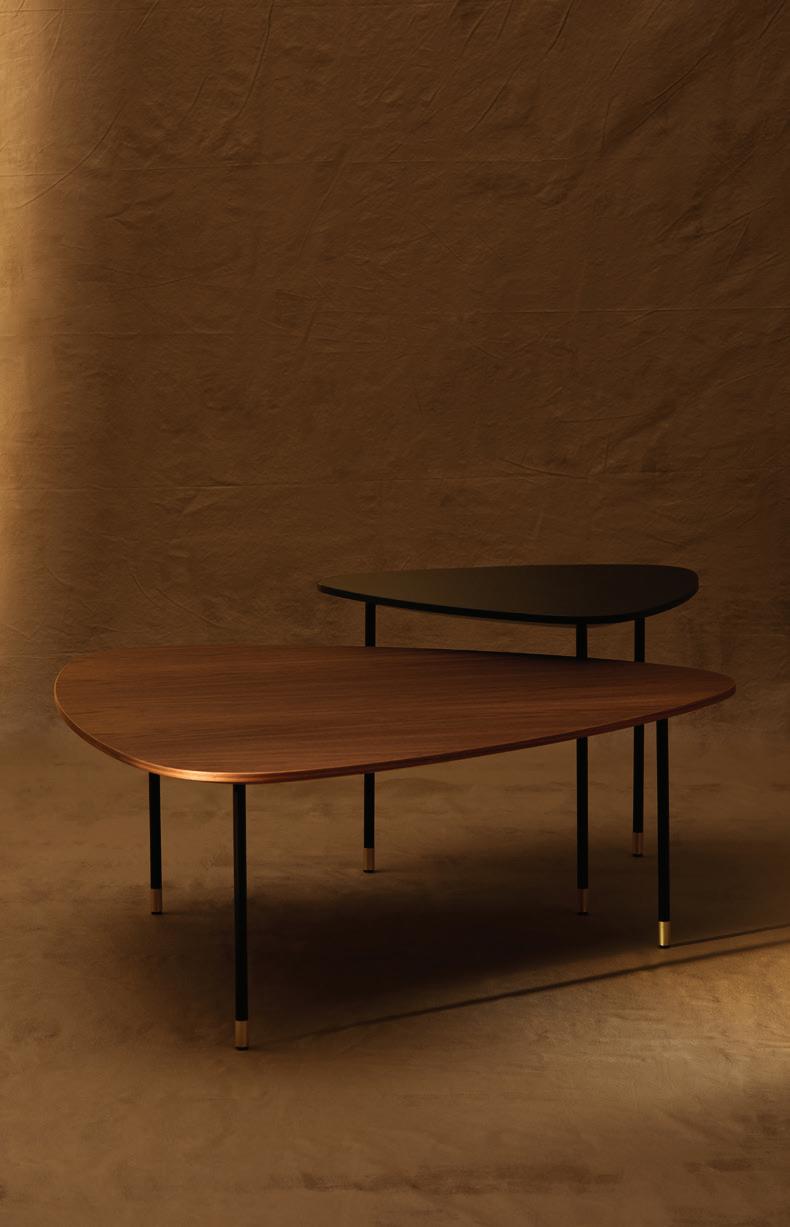
Lois is made in Melbourne, Australia.

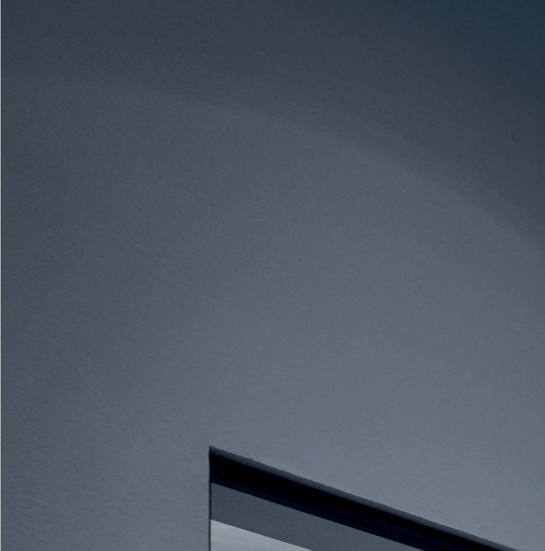

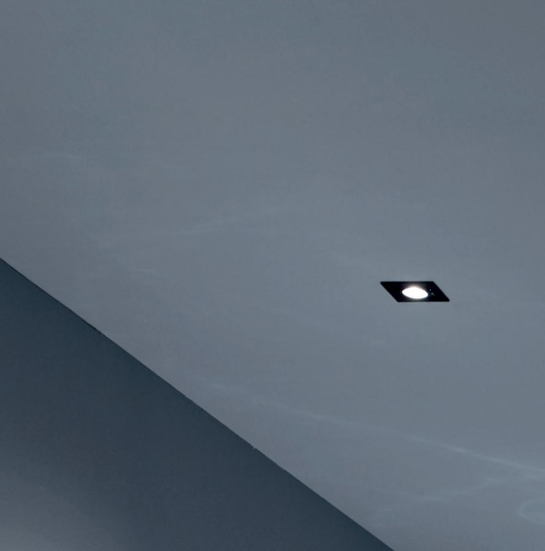
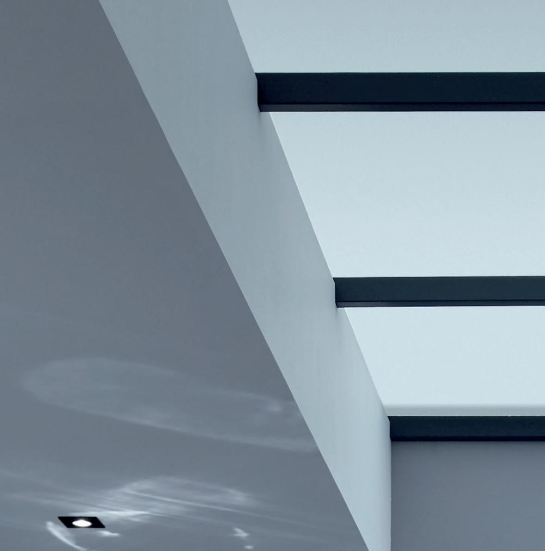
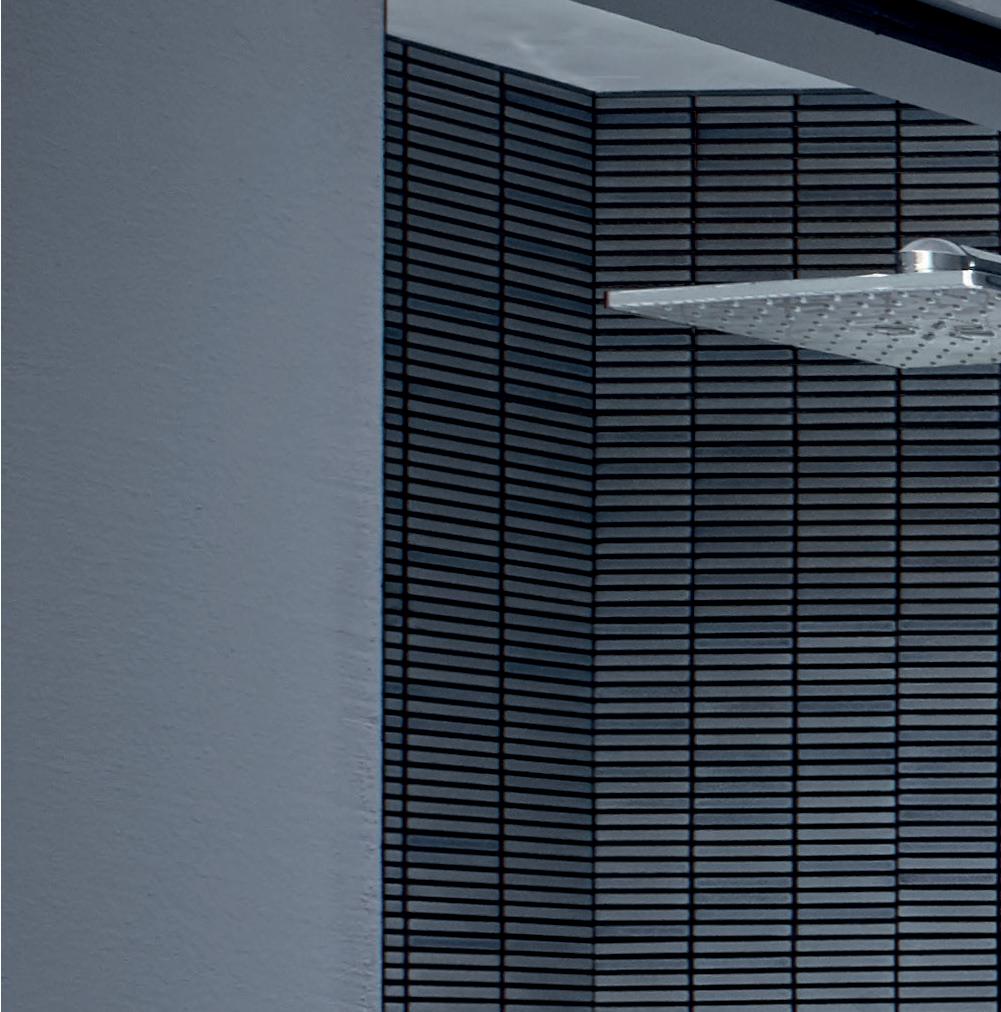
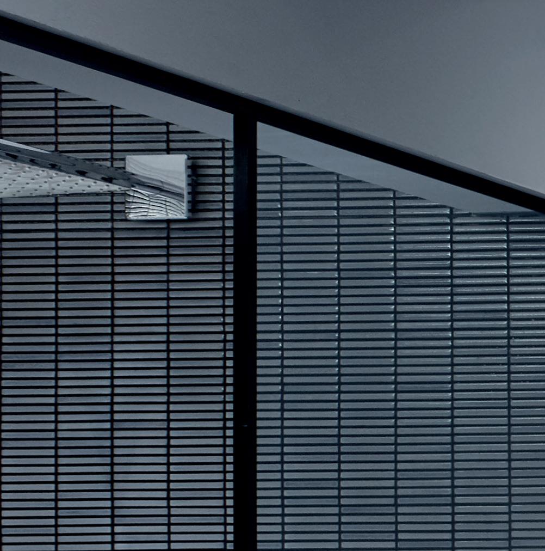
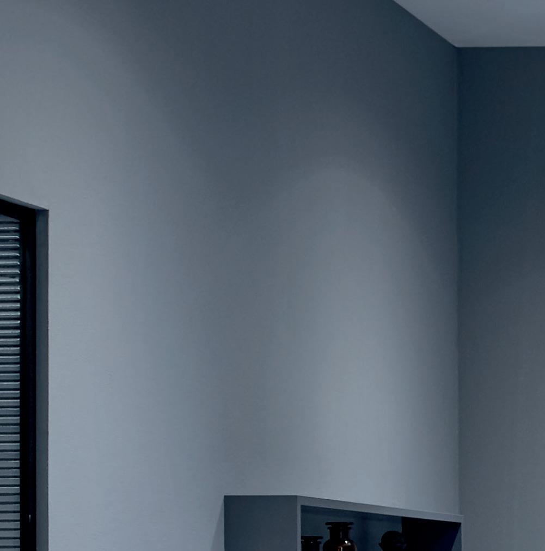
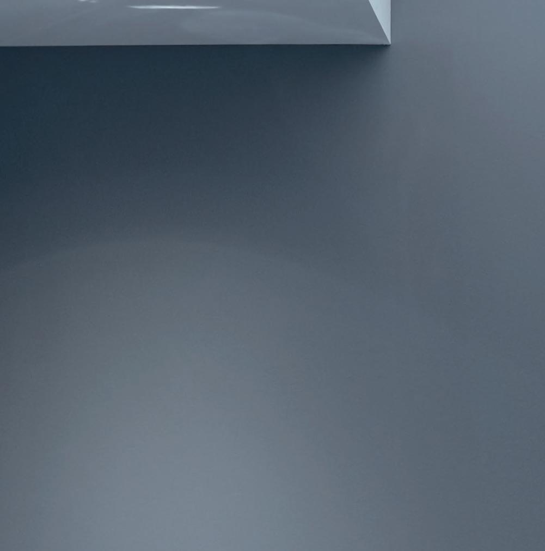
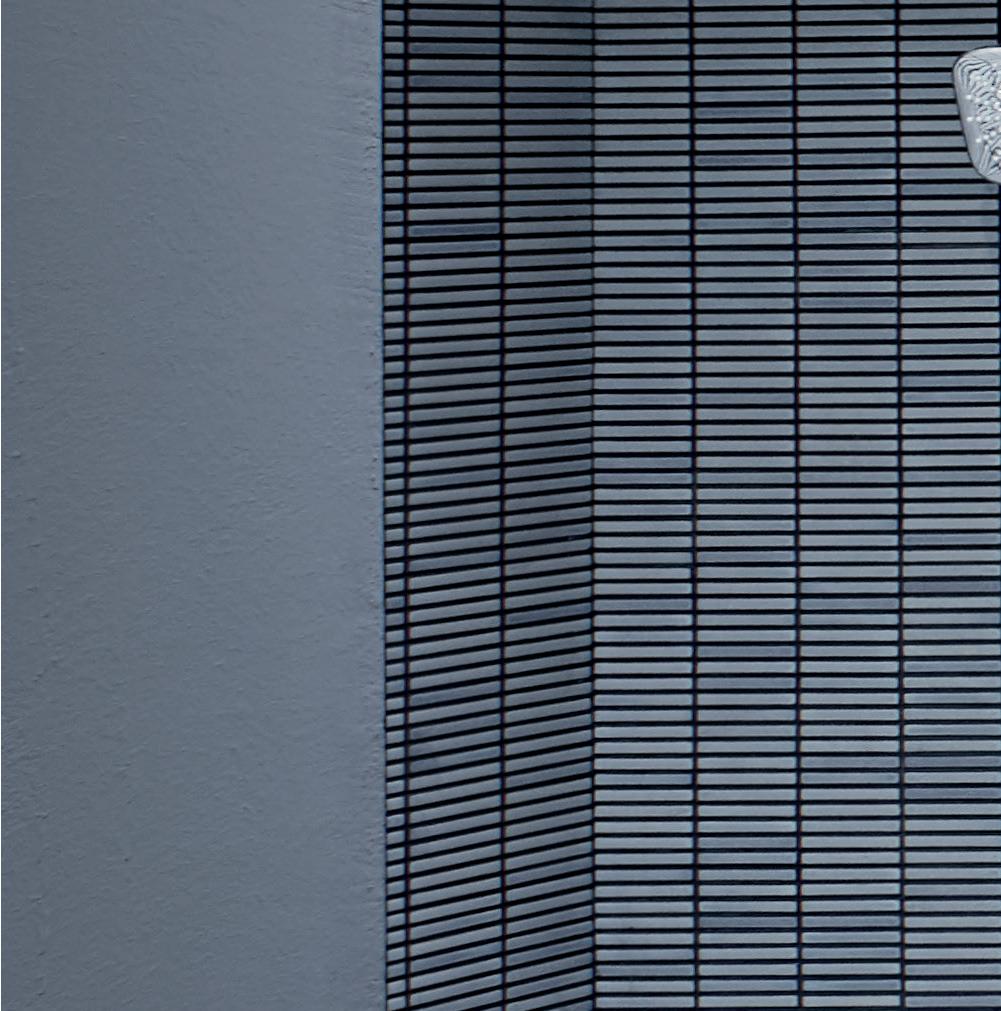
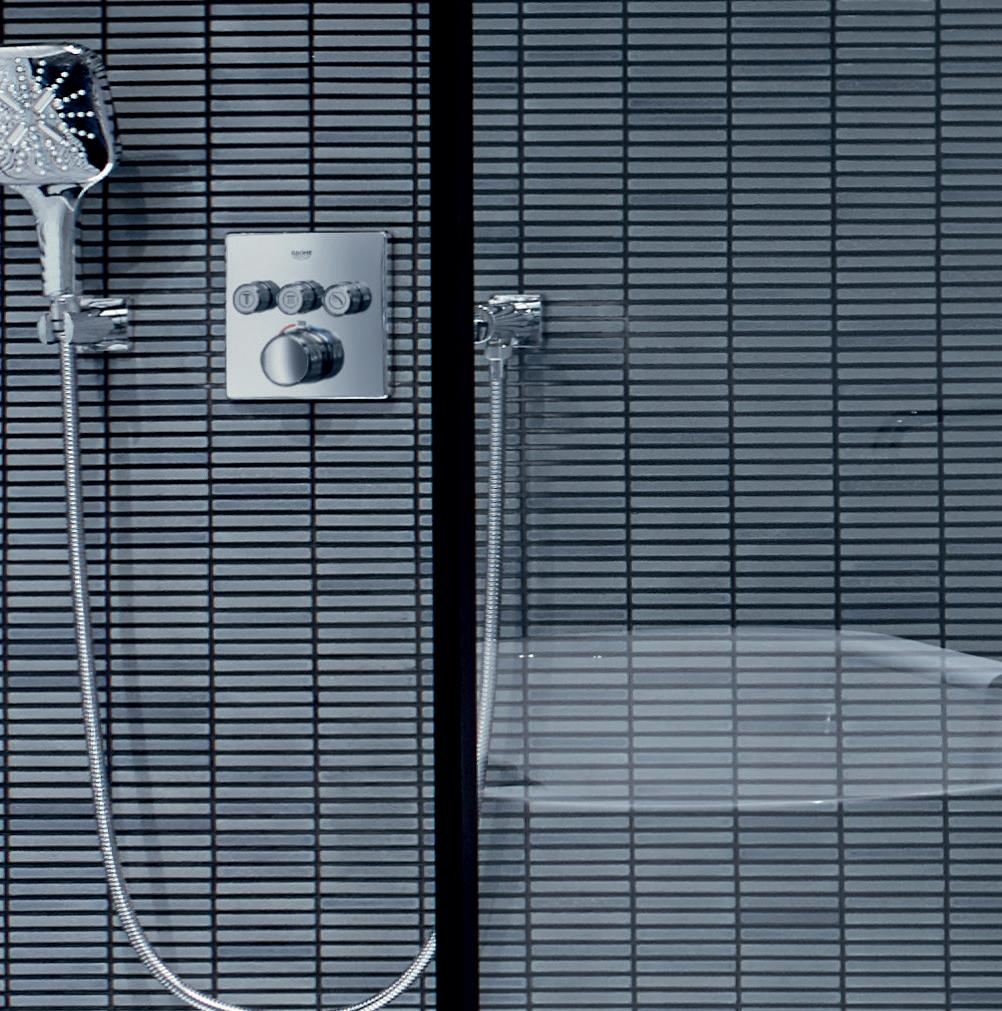
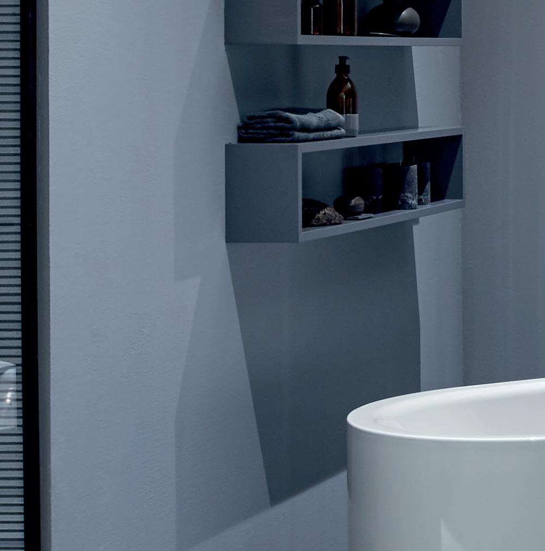
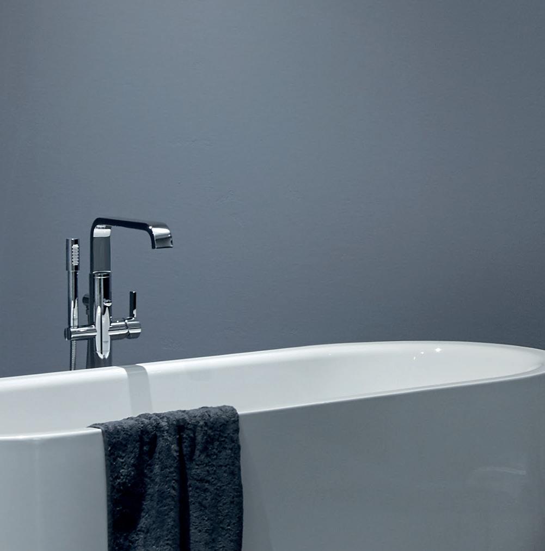
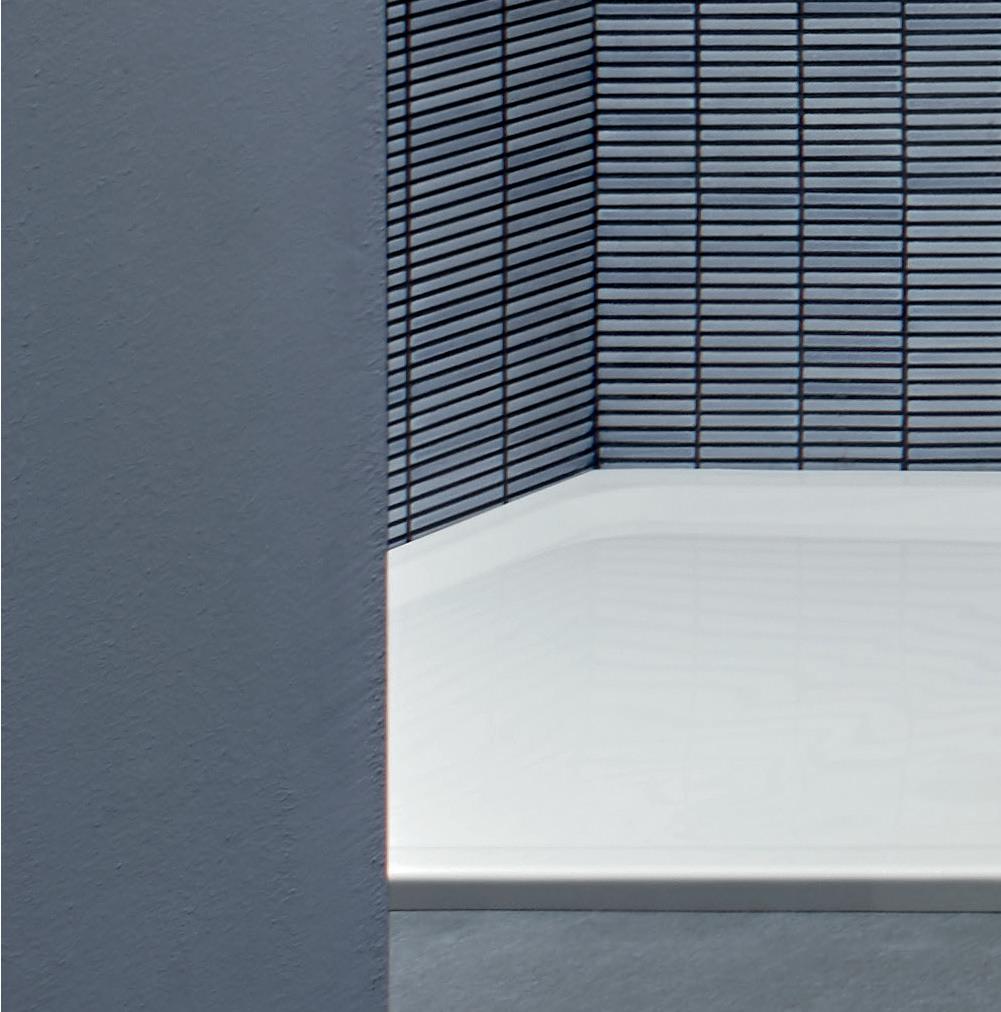
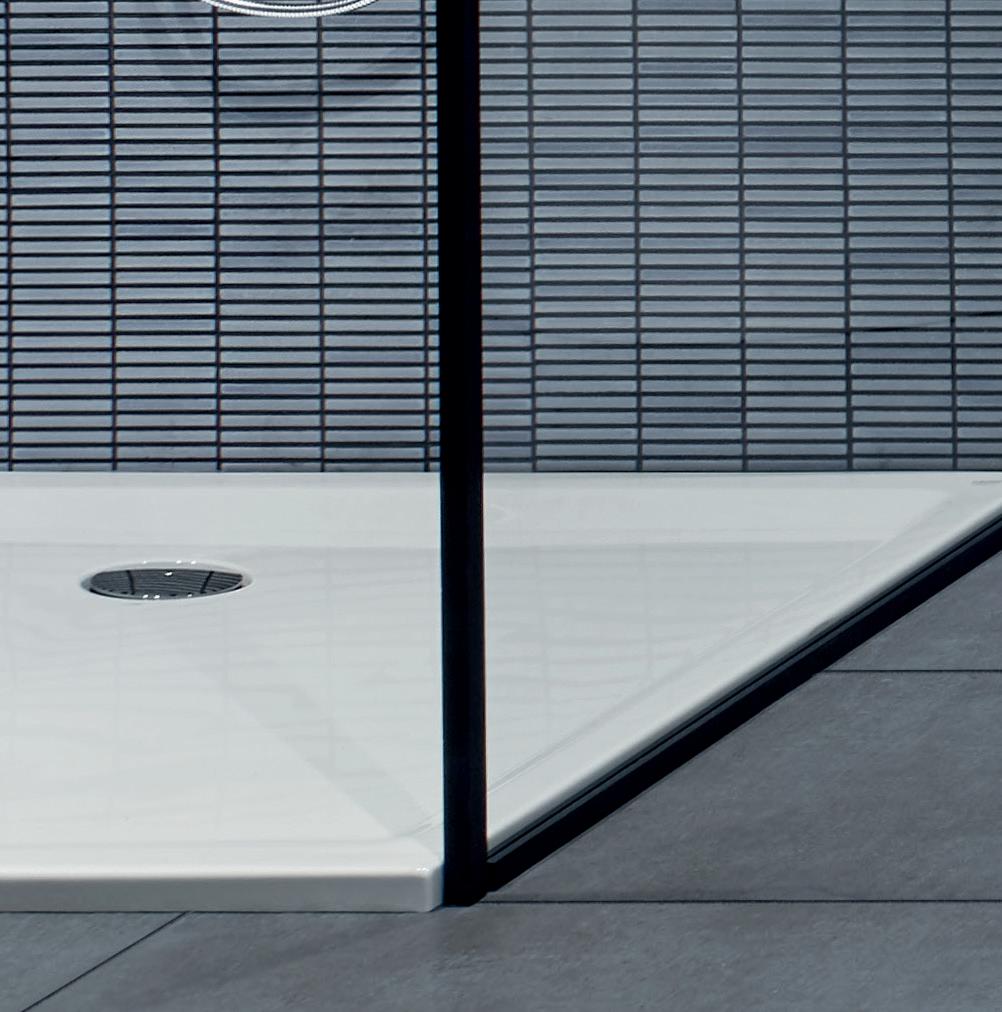
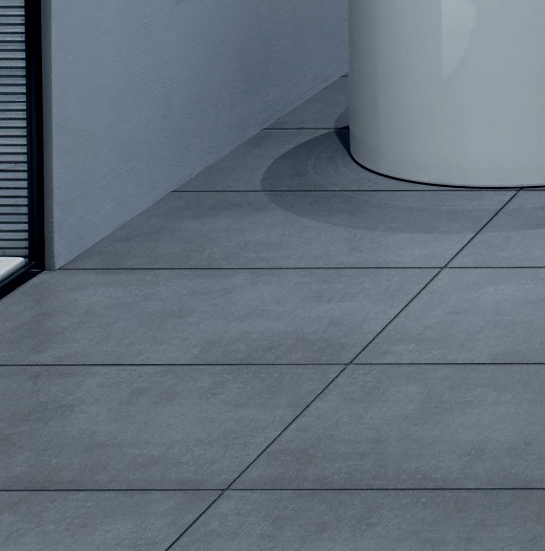
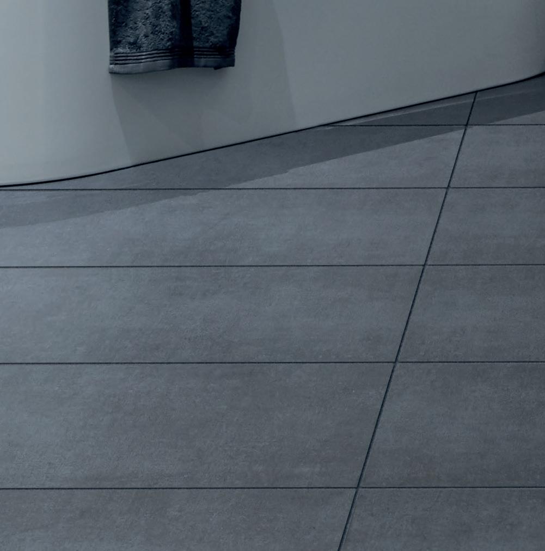
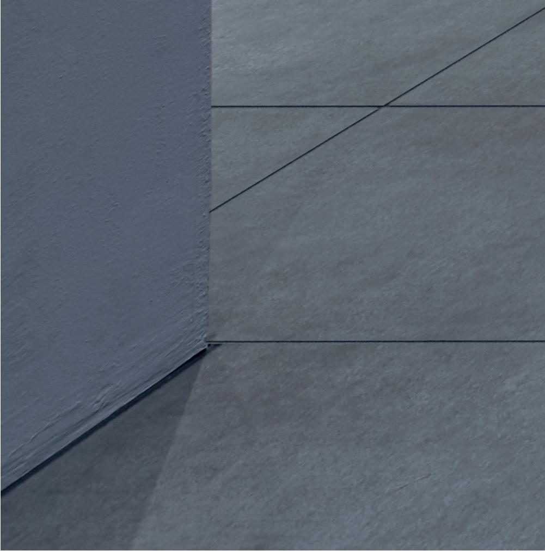

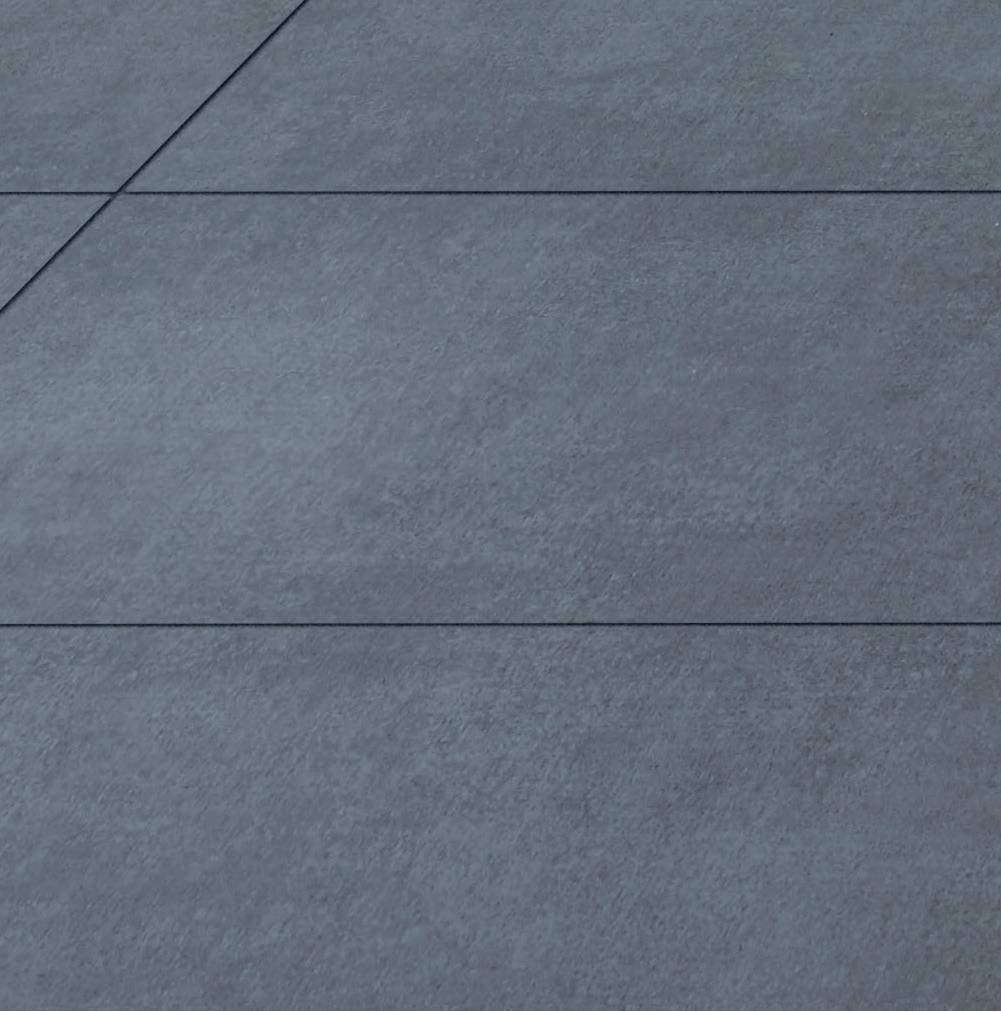
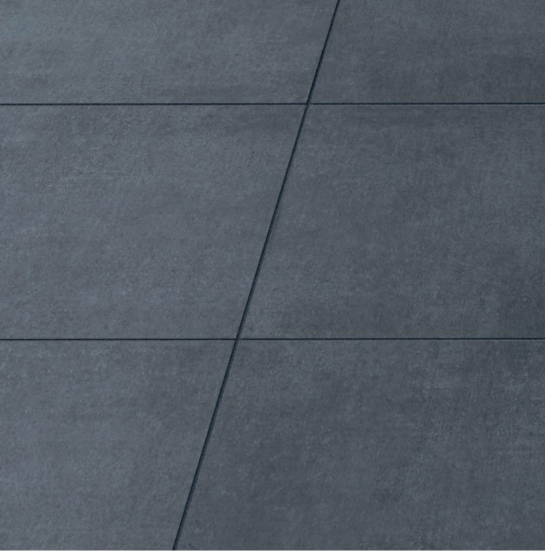
PUSH, TURN, SHOWER GROHE SMARTCONTROL www.grohe.com.au @grohe_australia
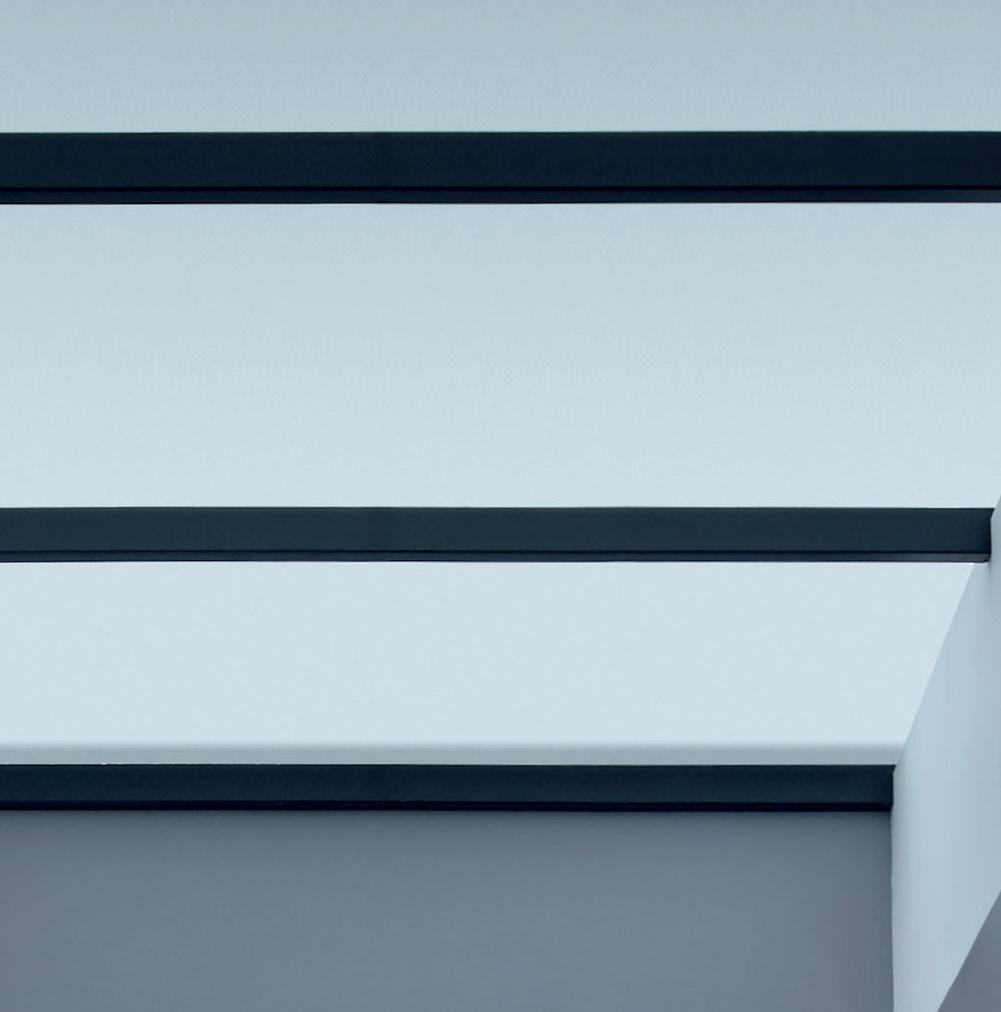
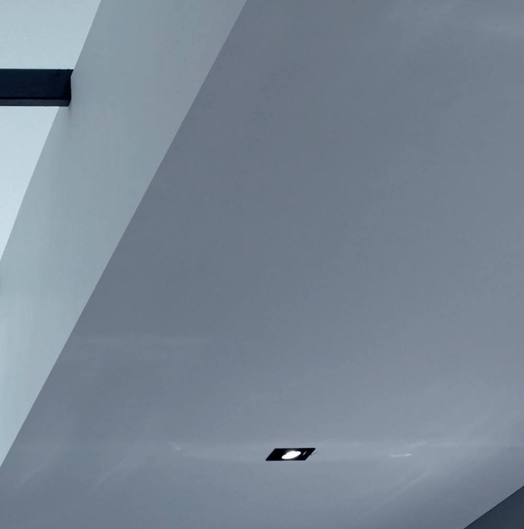
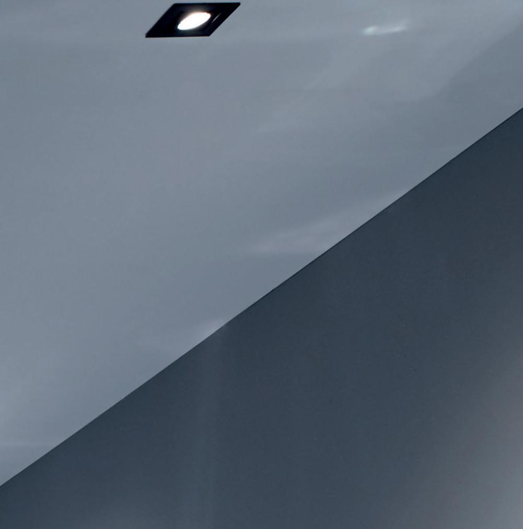
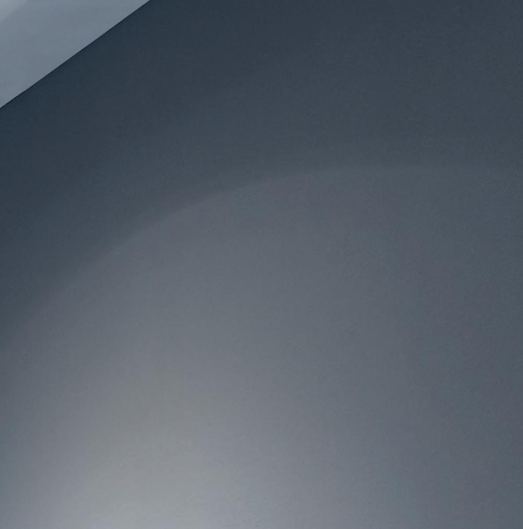

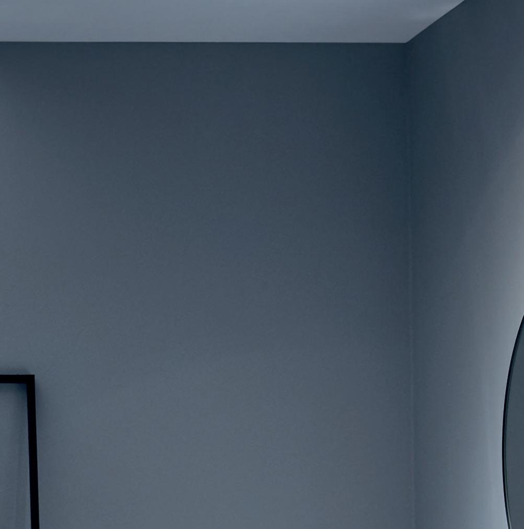
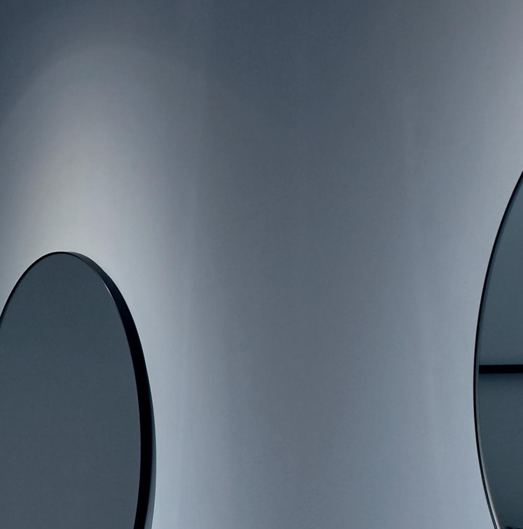
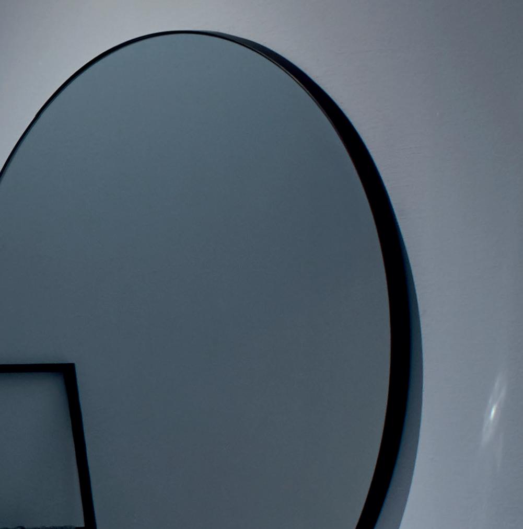
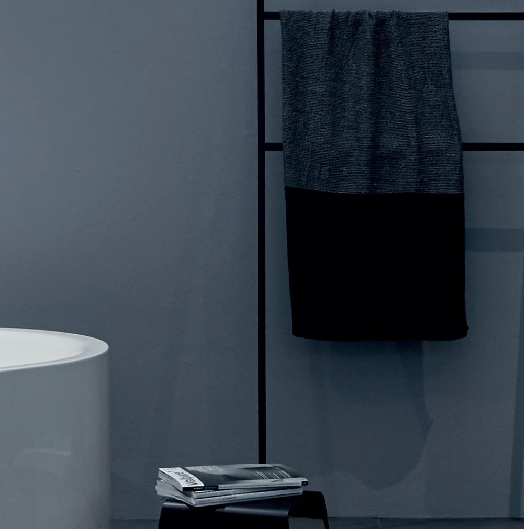
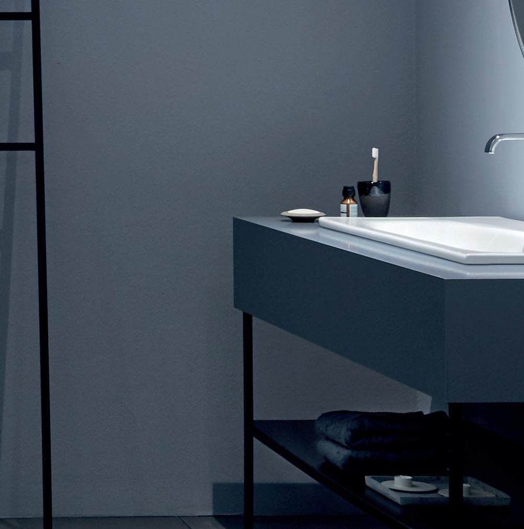
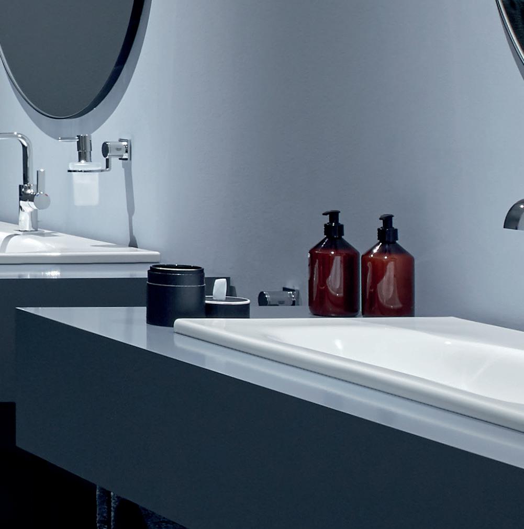
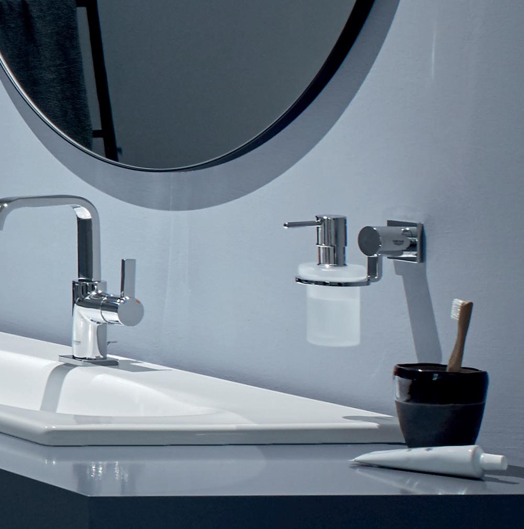
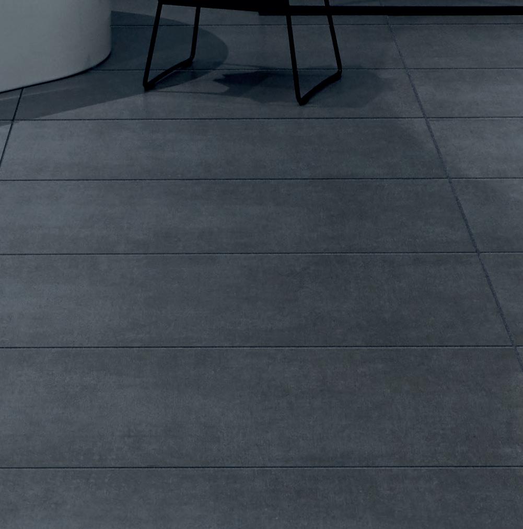
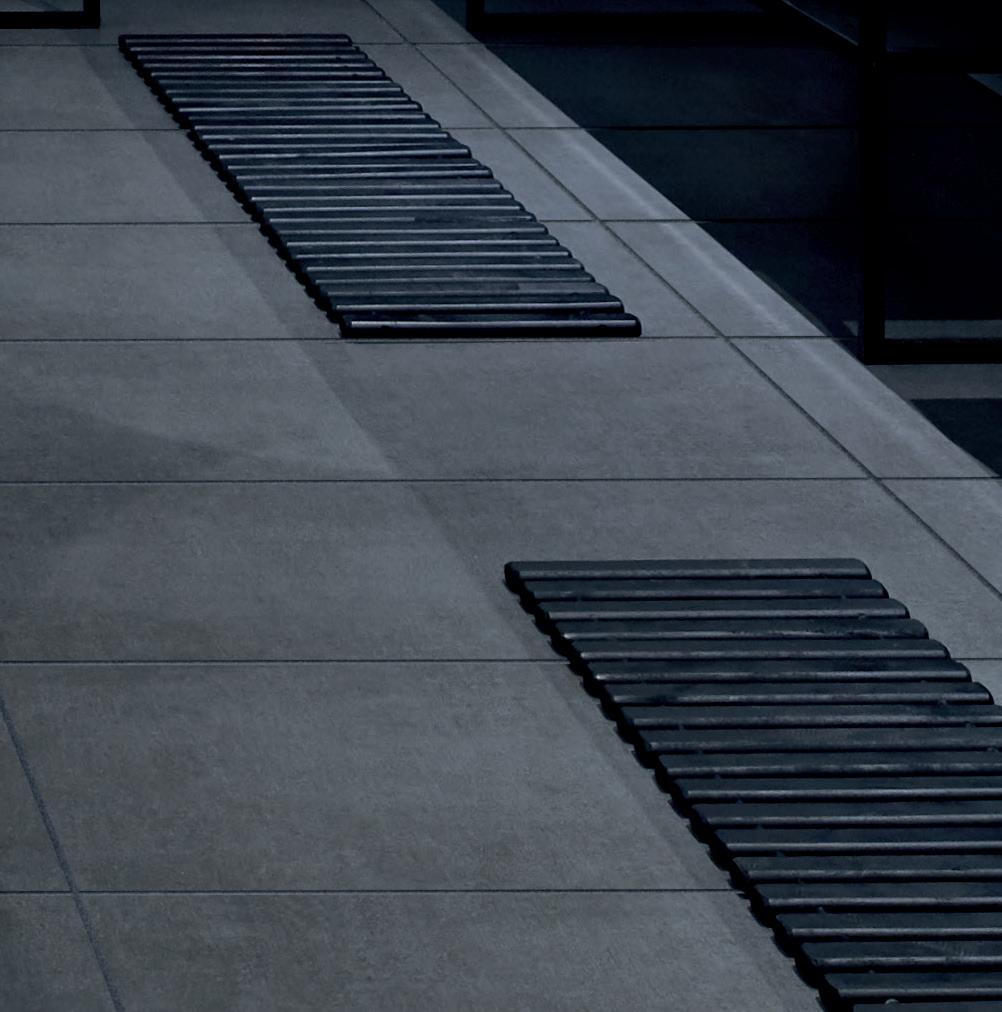
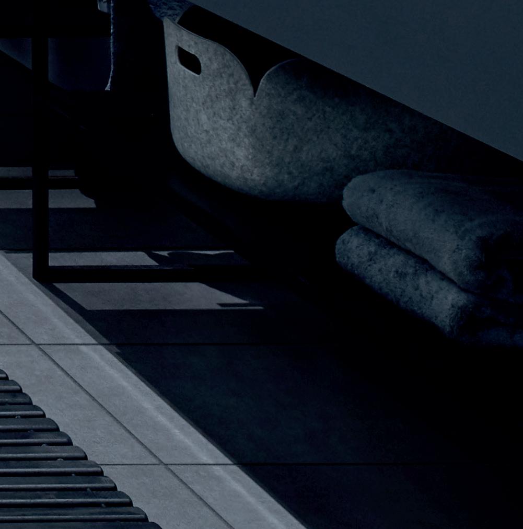


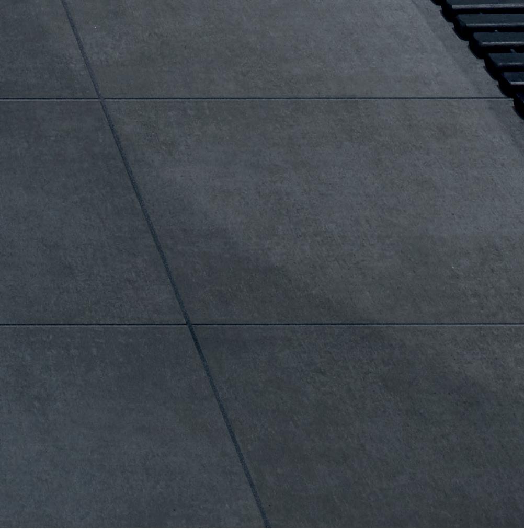
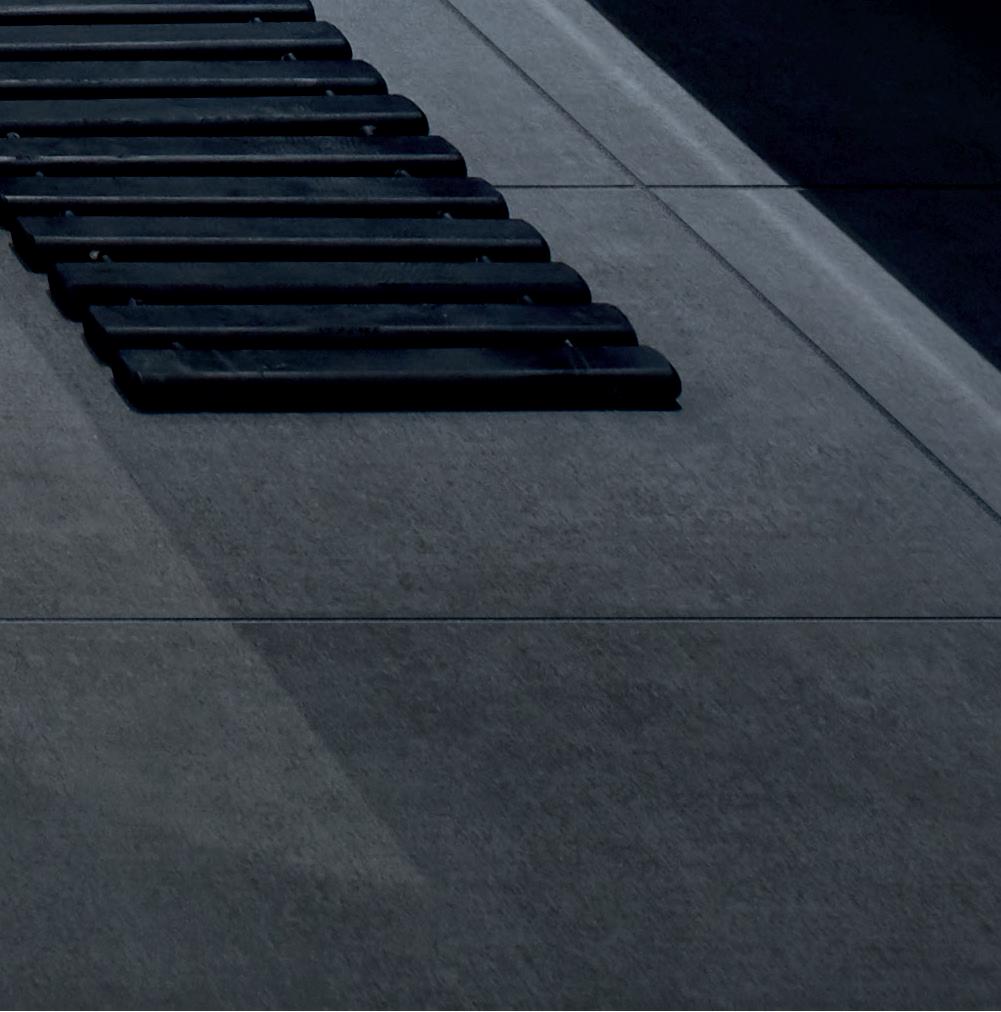
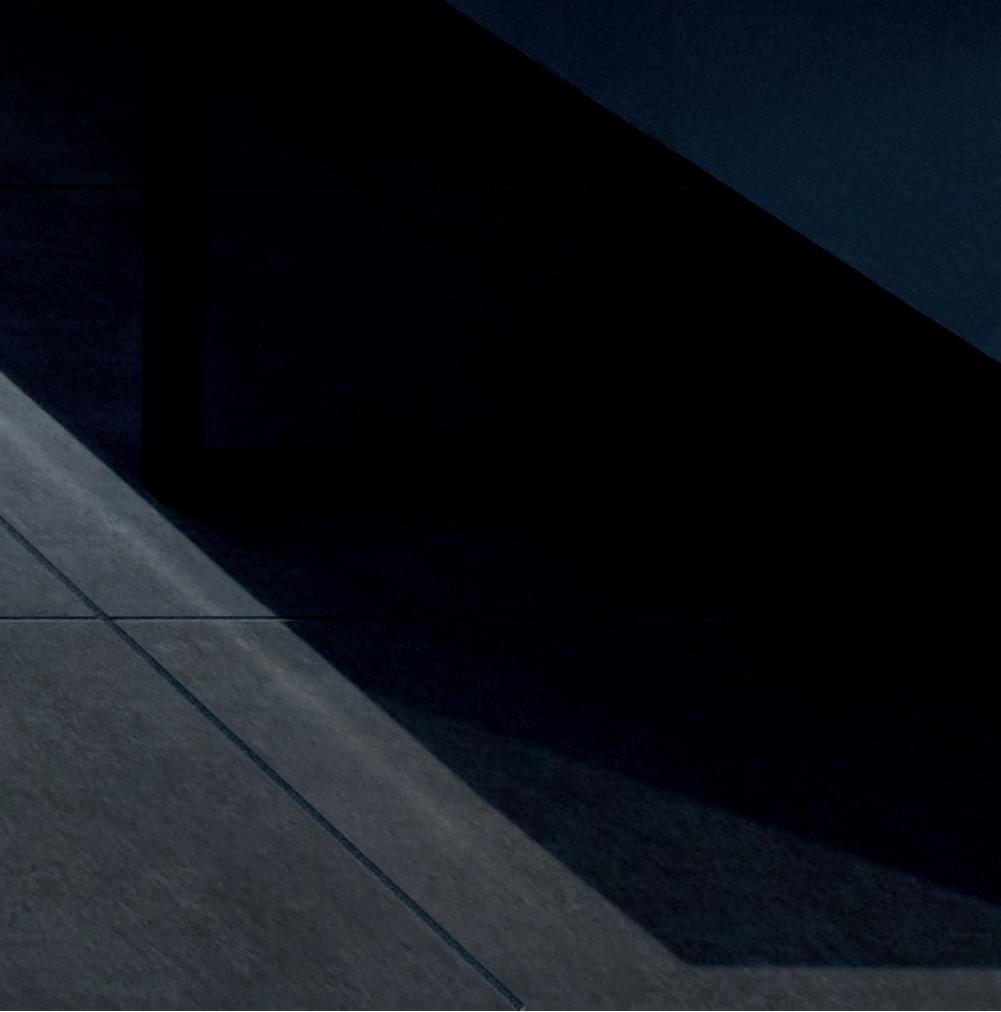

Responsible Elegance
Neolith® has attained the status of “carbon neutral” according to the internationally recognised Greenhouse Gas Protocol (GHG) and has implemented a dynamic, innovationled sustainability strategy coupled with tactical, high value carbonoff-setting.
The materials have a 100% natural, nonporous composition and therefore require low maintenance, capable of remaining unalterable over time, maintaining their properties of resistance, durability and appearance intact.
On the other hand, 90% of the waste generated by Neolith® is recycled and given a second life either with company operations or through authorized 3rd party players which goes to prove the brand’s solid commitment to a circular economy.
Neolith is ideal for any professional or residential surfacing application, and is one of the safest and most hygienic materials available, without compromising on performance and visual appeal.
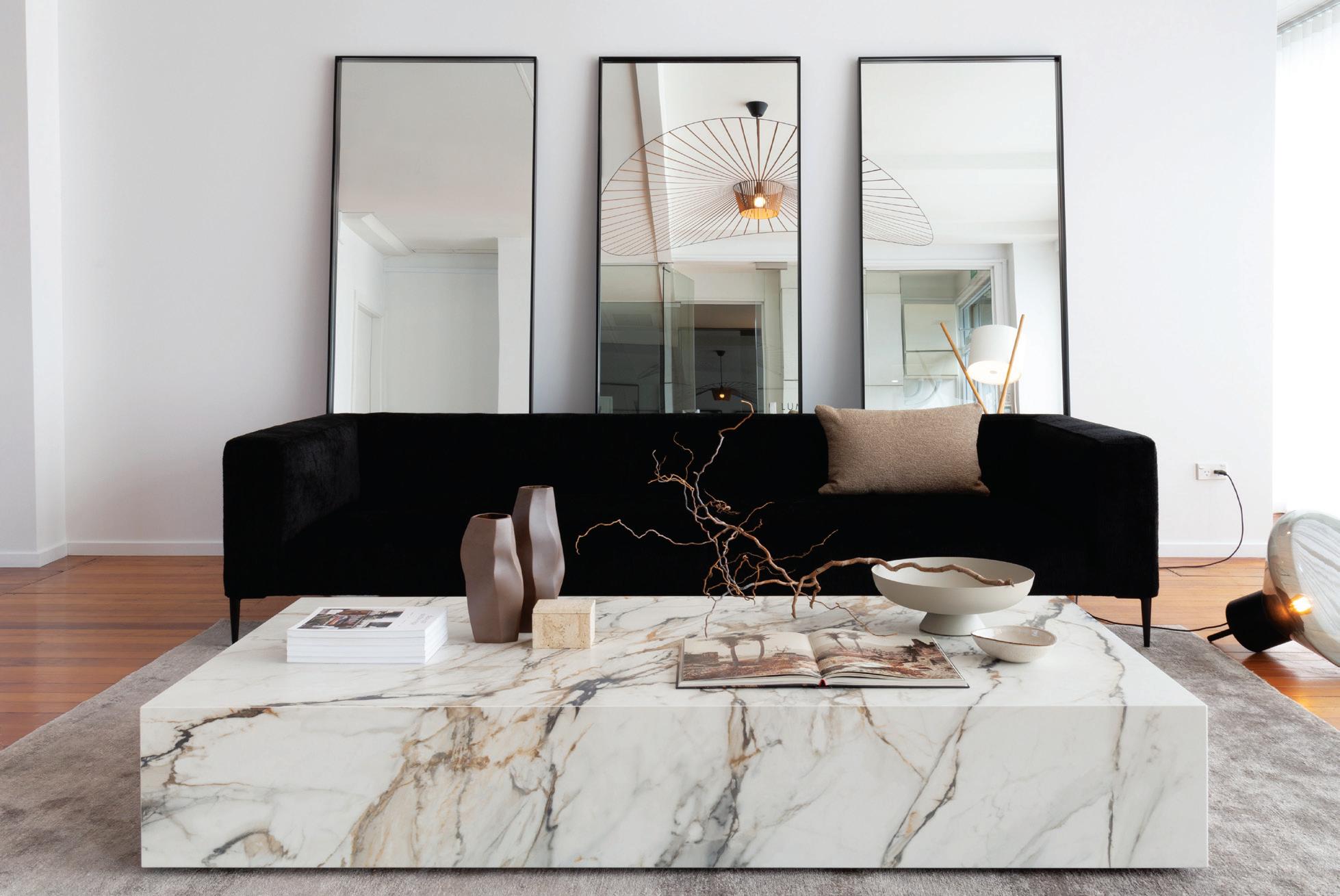
www.neolith.com | @neolithasiapacific | @neolithau Hong Kong | Singapore | Australia | Special projects are on the way.
Table fully cladded with Calacatta Luxe, Ultrasoft finish.
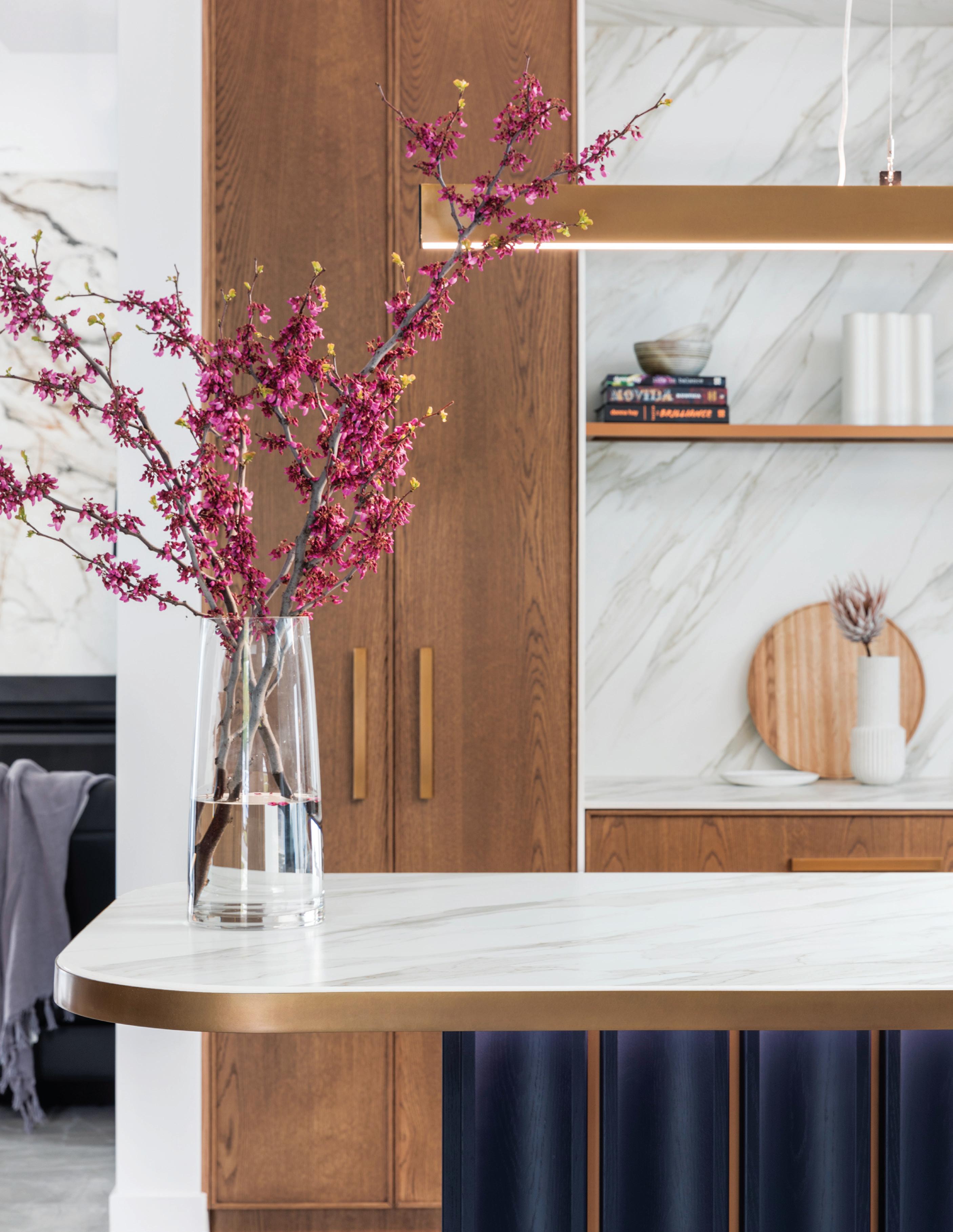

Be immersed. Abey Australia’s diverse range of sinks provides you with a selection from around the world. Visit an Abey Selection Gallery to immerse yourself in the collection. Lucia Bowl & 3/4 VICTORIA Selection Gallery 335 Ferrars St Albert Park Ph: 03 8696 4000 WESTERN AUSTRALIA Selection Gallery 12 Sundercombe St Osborne Park Ph: 08 9208 4500 NEW SOUTH WALES Selection Gallery 1E Danks St Waterloo Ph: 02 8572 8500 QUEENSLAND Selection Gallery 94 Petrie Tce Brisbane Ph: 07 3369 4777 www.abey.com.au
CEO and Founder
Raj Nandan raj@indesign.com.au
Managing Director
Kavita Lala kavita@indesign.com.au
Editor Alice Blackwood alice@indesign.com.au
Indesignlive Editor
Vicki Wilson vicki@indesign.com.au
INDE.Awards Program Director
Jan Henderson jan@indesign.com.au
Brand Director Colleen Black colleen@indesign.com.au
Business Development Manager
Brunetta Stocco brunetta@indesign.com.au
Marketing Director
Dana Ciaccia dana@indesign.com.au
Print Production Manager
Eve Milburn print@indesign.com.au
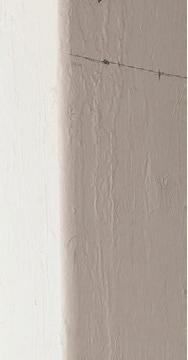
Digital Production Manager
Becca Knight production@indesign.com.au
Accounts Vivia Felice vivia@indesign.com.au

Flora Li flora@indesign.com.au
Lead Designer Louise Gault louise@indesign.com.au


Designer Kaysan Collins
Online Manager Radu Enache radu@indesign.com.au
Web Developer Ryan Sumners ryan@indesign.com.au
Indesign Correspondents
Stephen Crafti (Melbourne) Mandi Keighran (London) Andrea Stevens (New Zealand)
Contributing Writers & Sub-Editors
Leanne Amodeo, Aleesha Callahan, Andrew Cortese, Tamsin Bradshaw, Stephen Crafti, Jarrod Reedie, Jan Henderson, Nick Jumara, Aleksandra Moszumanska, Alison Potter, Gillian Serisier, Kirsty Sier, Emily Sutton, Sandra Tan, Simon Topliss, Mark van den Enden, Vicki Wilson
Featured Photographers & Illustrators
Brett Boardman, Steve Brown, Peter Clarke, Pete Daly, Charles Dennington, Peter Dixie, Christopher Frederick Jones, KHOOGJ, Trevor Mein, Katya Menshikova, Patrick Reynolds
Photography, Anson Smart, Robert Walsh, Nicholas Watt, Charlie White, Jen Wilding, Stan Zajączkowski
Head Office
205/35 Buckingham St, Surry Hills NSW 2010
Sydney, Australia
(61 2) 9368 0150 indesignlive.com
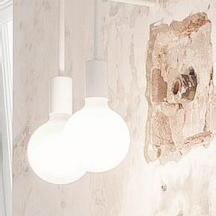
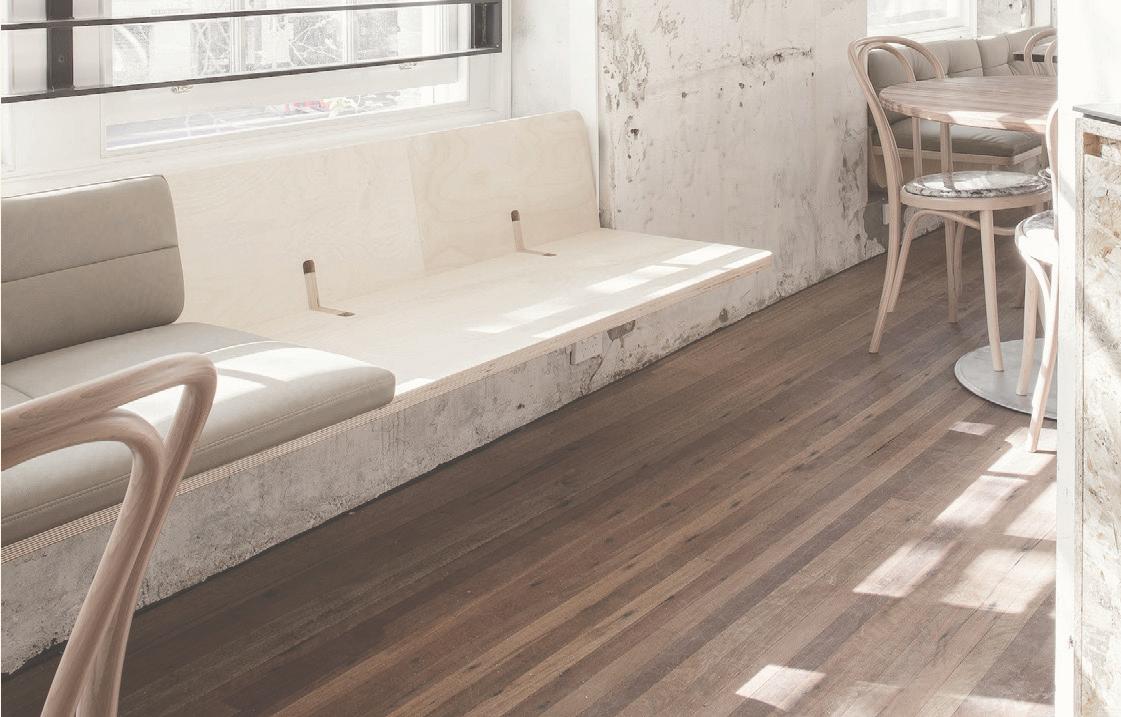

Melbourne
1/200 Smith Street, Collingwood VIC 3066
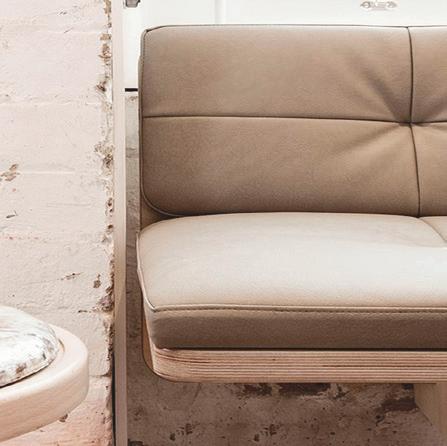
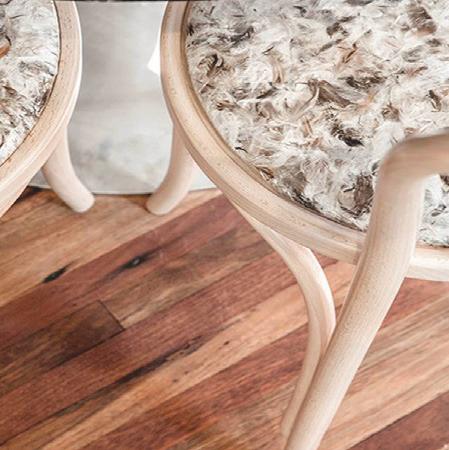
Singapore 4 Leng Kee Road, #06–08,SIS Building, Singapore 159088 (65) 6475 5228, (65) 6475 5238 (fax) indesignlive.sg
Hong Kong
Unit 12, 21st Floor Wayson Commercial Building, 28 Connaught Road West, Sheung Wan, Hong Kong indesignlive.hk
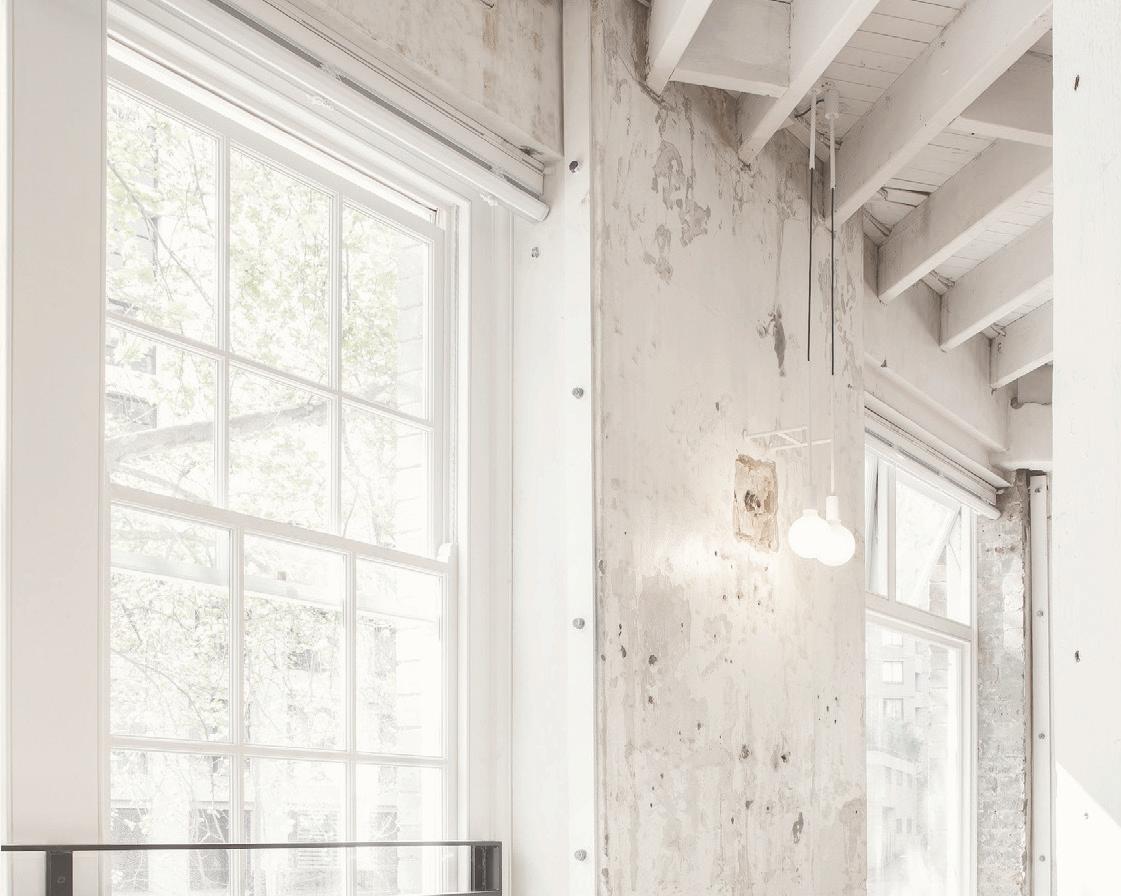
Join our global design community, become an Indesign subscriber!
To subscribe (61 2) 9368 0150 subscriptions@indesign.com.au indesignlive.com/subscriptions
Yearly subscription: Australia $55 (incl. GST) International AUD $110
Printed in Australia
Indesign is printed on paper that has been sourced from sustainable forests adhering to PEFC chain of custody and
environmental standards. INDESIGNLIVE.COM INDESIGN IS BROUGHT TO YOU BY Product-led. Industry leading insights. Trending topics. Your everyday resource to the latest in design. Visit us at indesignlive.com/edit
ISO14001
All rights reserved. No part of this publication may be reproduced, stored in a retrieval system, transmitted in any form or by any other means, electronic, mechanical, photocopying, recording or otherwise. While every effort has been made to ensure the accuracy of the information in this publication, the publishers assume no responsibility for errors or omissions or any consequences of reliance on this publication. The opinions expressed in this publication do not necessarily represent the views of the editor, the publisher or the publication. Contributions are submitted at the sender’s risk, and Indesign Publishing cannot accept any loss or damage. Please retain duplicates of text and images. Indesign magazine is a wholly owned Australian publication, which is designed and published in Australia. Indesign is published quarterly and is available through subscription, at major newsagencies and bookshops throughout Australia, New Zealand, South East Asia and the United States of America. This issue of Indesign magazine may contain offers or surveys which may require you to provide information about yourself. If you provide such information to us we may use the information to provide you with products or services you have. We may also provide this information to parties who provide the products or services on our behalf (such as fulfillment organisations). We do not sell your information to third parties under any circumstances, however these parties may retain the information we provide for future activities of their own, including direct marketing. We may retain your information and use it to inform you of other promotions and publications from time to time. If you would like to know what information Indesign Media Asia Pacific holds about you please contact Nilesh Nandan (61 2) 9368 0150, (61 2) 9368 0289 (fax), subscriptions@indesign.com.au, indesignlive.com Extended Digital Extended Print Extended Events Indesign Family Strategic Partners
The Edit
Correction
In our article Responding
To Change
published in
This would have to be my favourite time of year in design: the INDE.Awards Official Shortlist is revealed and then we hang in delicious suspense, awaiting the grand announcement of our region’s most outstanding projects. The moment of celebration is drawing close: save the date for Thursday 5 August.
What does this year’s Shortlist reveal to us? A larger number and diversity of entrants, showing us that the INDE.Awards as a program and a unifying force in the region is continuously growing. We’ve also seen an impressive quality of entries – so good in fact that it’s harboured on epically challenging for our jurors. It’s the substance of the projects, the creativity, finesse and detail while responding to local concerns, listening to users’ particularly complex needs (given the world’s current post-pandemic environment), sensitively engaging with environment, but also executing impressive architectural and design visions. Browse through this year’s Official Shortlist on page 29.

If there’s one thing we’ve observed in the past year, it’s the voracious appetite for learning and knowledge sharing. The INDE.Summit, taking place on 5 August in Sydney – same day as the INDE.Awards Gala –brings together the most intelligent and nimble minds in our region. It’s a symposium like no other: region wide, but also region specific, reaching beyond the breadth and diversity of our awards entries, to dive deep into the issues and topics that drive architecture and design within our corner of the world. The INDE.Summit is fully CPD accredited and not to be missed! Book your tickets to attend in person, or watch live digitally. Visit indeawards.com/summit
250,950+ readers engaged across print, digital and social...
indesignlive.com
/indesignlive

@indesignlive
@indesignlive
The theme of our latest issue is ‘Education and Urbanism’. It’s a topic that fills me with excitement as I contemplate the fulfilled potential and future possibility. This issue we look beyond the classroom as simply an environment for teacher and student, to consider the role of our schools and universities in building social capital within our towns and cities. I’m grateful to our contributors this issue – their perspectives and insights are incredibly valuable. I’d love to hear your thoughts, too, after you’ve spent some time with this issue of Indesign. alice@indesign.com.au
INDESIGNLIVE.COM 22 FROM THE EDITOR & PUBLISHER
Raj Nandan CEO and Founder, Indesign Media Asia Pacific
Alice Blackwood Editor, Indesign Magazine
On The Cover Citi Wealth Hub, Singapore by Ministry Of Design is shortlisted for the 2021 INDE.Awards’ The Shopping Space, presented by Tappeti. Read the full story on page 100, photo: KHOOGJ.
,
Indesign Issue #83, we wish to clarify that our interviewee, Dr. Caroline Burns, is Founder of Workplace Revolution.
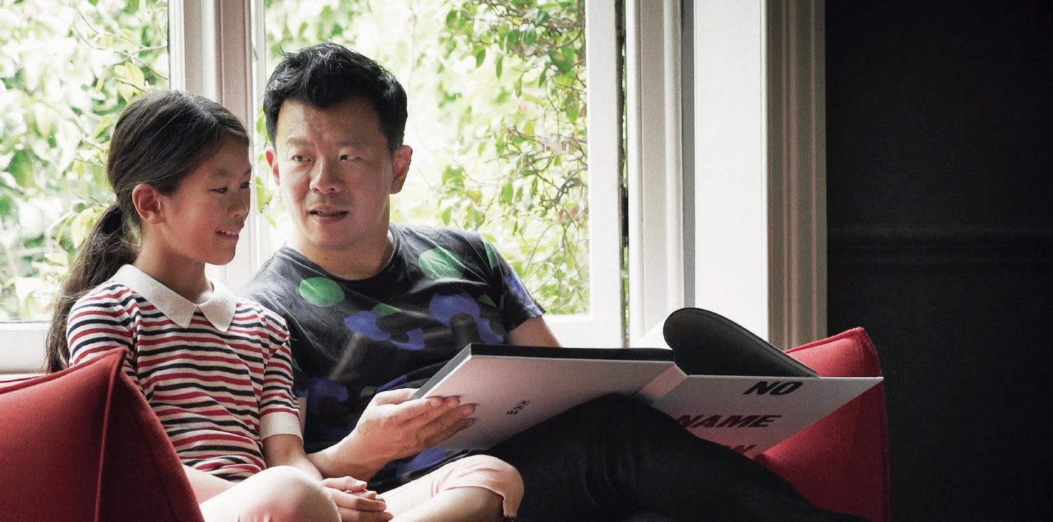
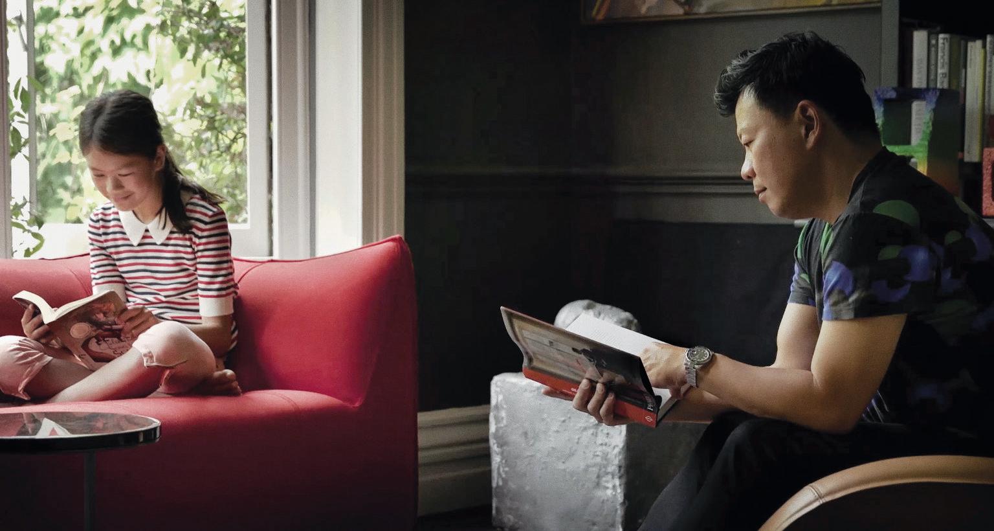
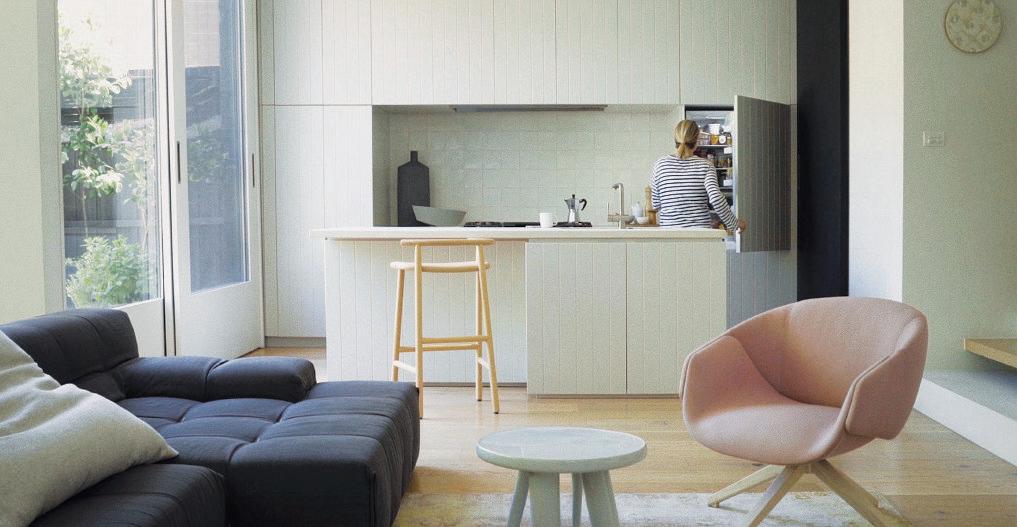
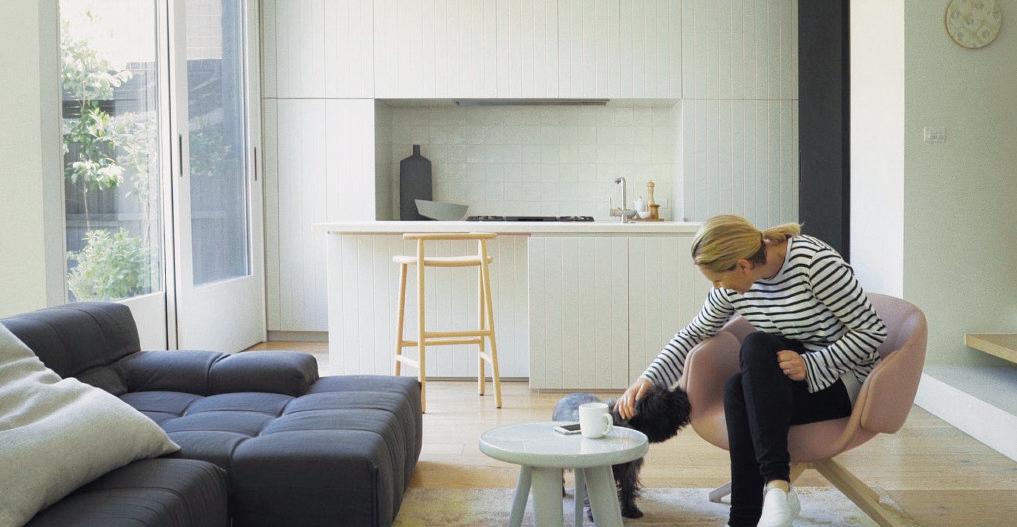
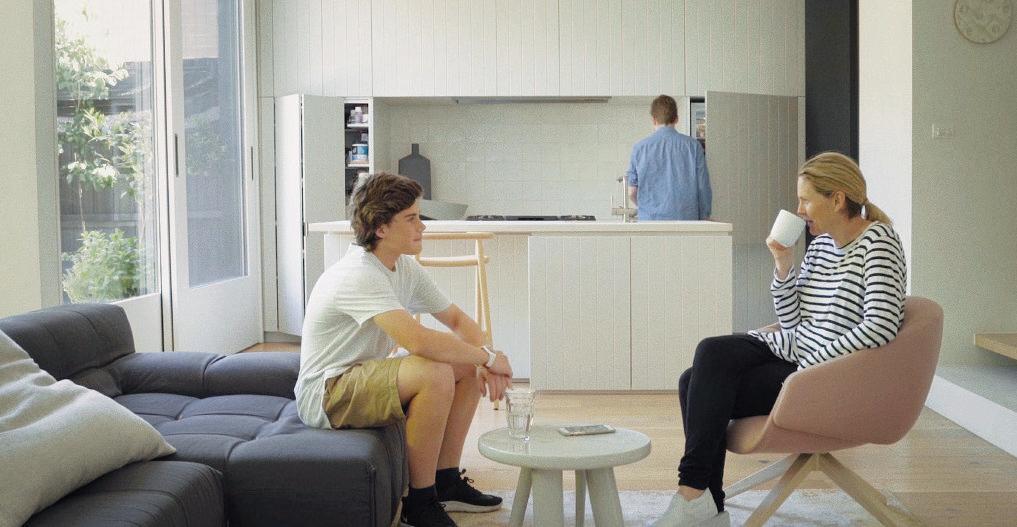
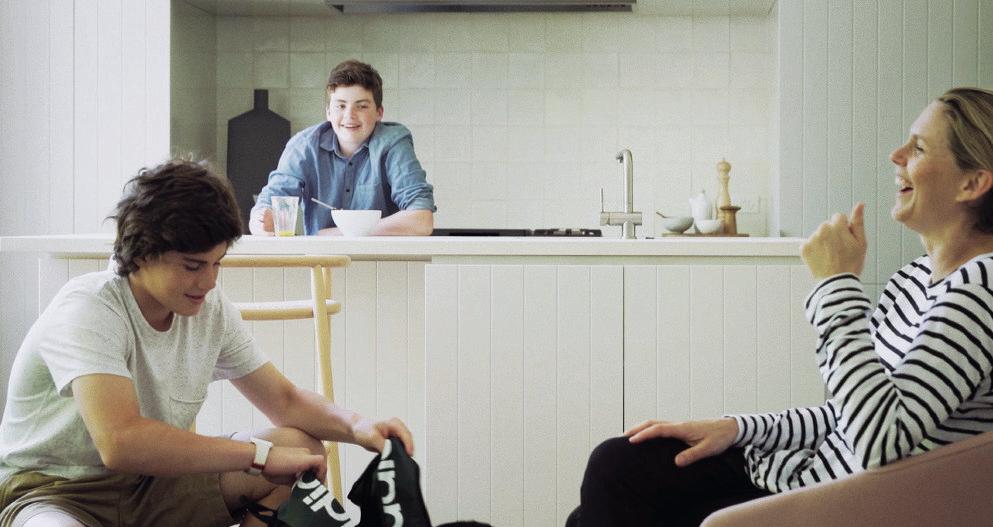
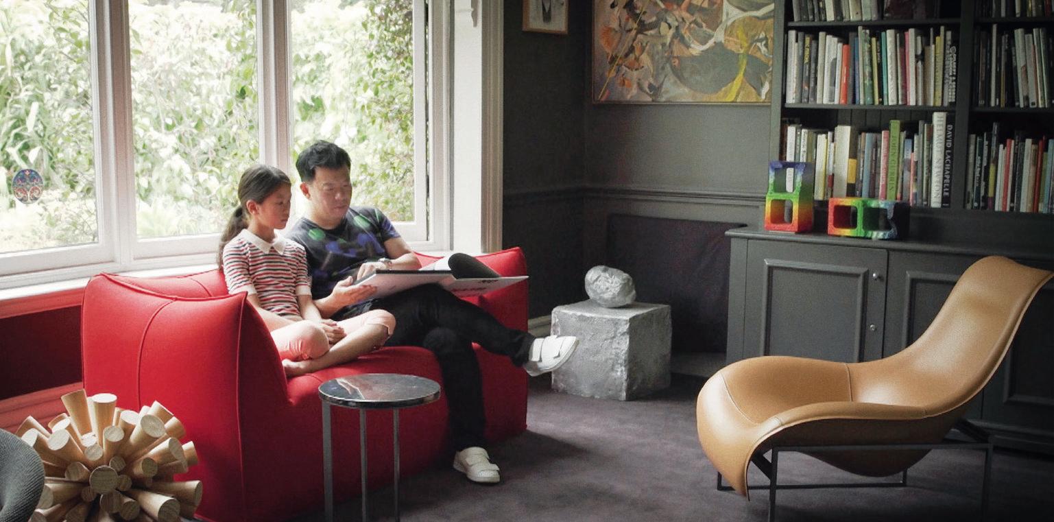 Alison Potter Principal, Grimshaw Melbourne
Alison Potter Principal, Grimshaw Melbourne
Alison is a Principal in Grimshaw’s Melbourne design studio. She has extensive award-winning local and international experience across a range of sectors, with a particular passion for urban regeneration, cultural master planning, and higher education campus planning.


Alison has led major projects for Grimshaw, including the University of Melbourne’s Fishermans Bend Campus Master Plan, the Fishermans Bend Innovation Precinct, the Maribyrnong Defence Site Master Plan, Twelve Apostles Precinct Master Plan, the Melbourne Metro reference design, and most recently the Sovereign Hill Museum’s Association Master Plan. A member of the Office for Design and Architecture
South Australia design review panel, she is particularly interested in urban strategies which restore our planet, and create regenerative and resilient futures.
Introducing the Voices of Indesign –The ‘Education And Urbanism’ Issue
Recipe For Education
Urbanism
Page 164
Mark van den Enden National Education Sector Leader, Architectus
A leading architect in both the education and rail sectors, Mark has driven strategic analysis, briefing, design and delivery of many significant city-shaping projects.

As Architectus’ National Education Sector Leader, he has steered the design of important tertiary, public and private developments. His portfolio in the field encompasses the award-winning Surf Coast Secondary College, Maribyrnong Sports High School, and Yuille Park Community College. Most recently, he was the Principal in Charge for the Growth Areas Schools Project in Melbourne’s booming outer suburbs – a project that will set the tempo for the education of thousands of Victorian school students. Mark consistently delivers integrated and efficient outcomes that represent best value for clients.
Schools Are Islands No More Page 146
Andrew joined Grimshaw as Partner in 2009 and established Grimshaw’s Sydney studio in 2010. He leads conceptual design and strategy across all project sectors and jointly leads Grimshaw’s Australian and China practices.
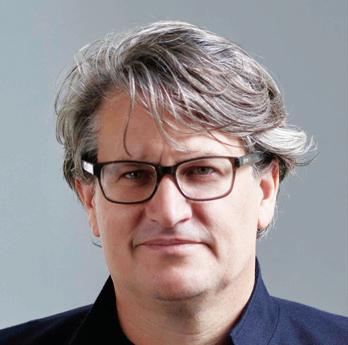

Andrew creates exceptional solutions through an abiding commitment to collaborative partnerships. His projects have achieved national and international awards and citations for design excellence and peer recognition for innovation. His research and work explore the transformative potential of architecture and planning at all scales, through the frame of human ecology and the functional relationship of human experience to spatial and built environments. He is a member of the State Government of NSW Design Excellence Panel and a founding member of the Grimshaw Foundation.
Recipe For Education
Urbanism Page 164
Leanne is an editor, writer, media specialist and former editor of Monument and Inside magazines, currently based in the United Kingdom. Leanne is a long-time contributor and valued Special Edition Editor for Indesign magazine, and authors our INDESIGN Luminary profiles each issue. She is a regular contributor to international design publications, provides media consultancy to architecture and design practices, and is the Publications Editor for the Edinburgh International Festival.
INDESIGN Luminary Meryl
Hare: A Legacy Of Enrichment Page 82
Character Building Page 156
Simon’s specialties include public-realm design with a particular focus on education, student living and performing arts buildings. He has designed and delivered some of Australia’s largest mass timber and Passive House buildings, and is a leading advocate for innovations that directly target embodied and life cycle carbon reduction. Simon enjoys complex projects where there are a multitude of stakeholders, knotty problems to unravel and where listening and collaborating is the only way to succeed. “I love sharing work with clients,” he says. “That moment when you’ve worked with a client, shared the project for a long time, and then finally the building becomes theirs.”
Audacious Change Is Needed
Page 154
–
–
Leanne Amodeo Editor, Writer, Media Specialist
–
Andrew Cortese Managing Partner, Grimshaw Sydney
–
Simon Topliss Principal, Warren and Mahoney
–
INDESIGNLIVE.COM 24 CONTRIBUTORS
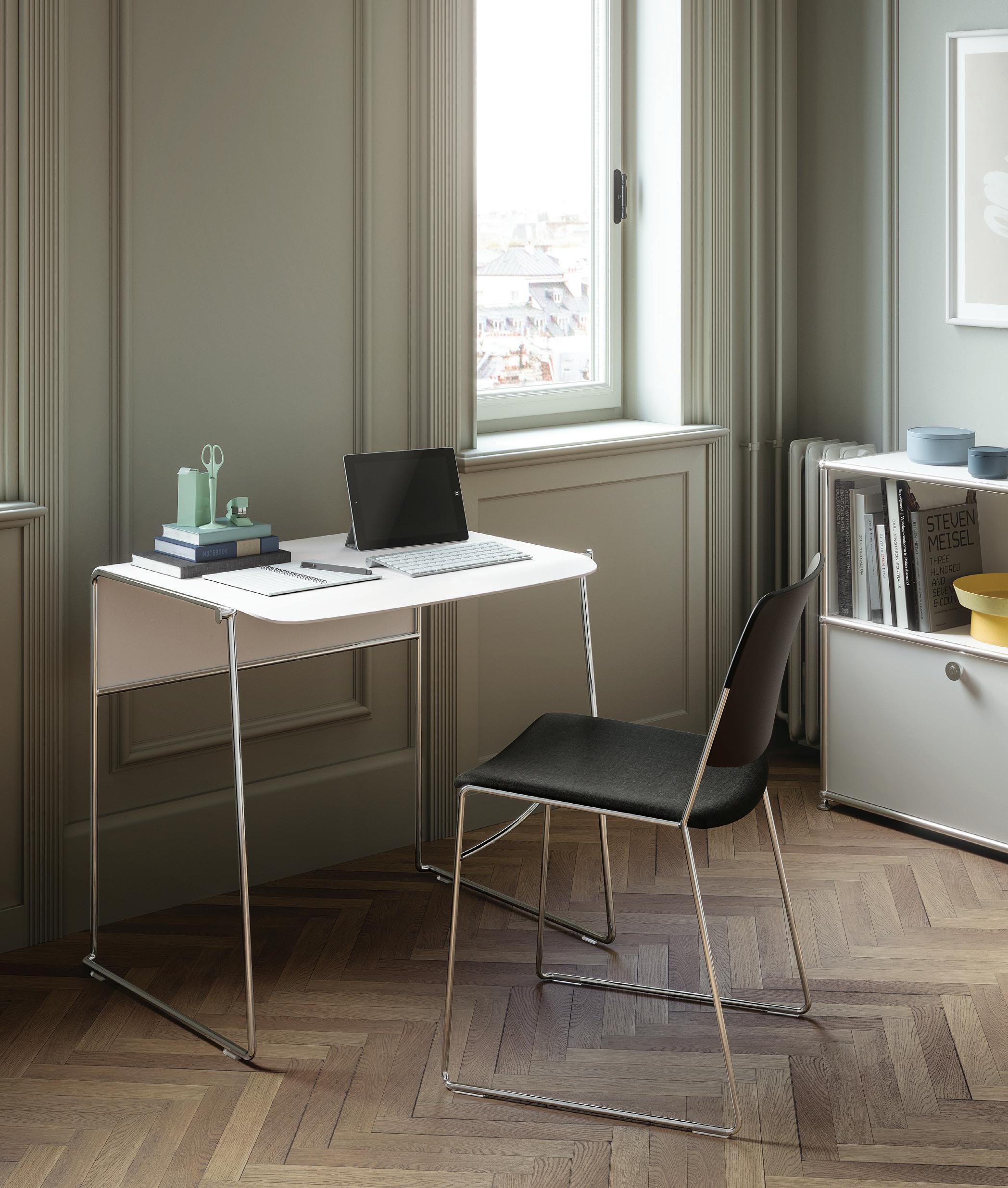
SYDNEY 5/50 Stanley Street Darlinghurst +61 2 9358 1155 MELBOURNE 11 Stanley Street Collingwood +61 3 9416 4822
Link 60X
Link Edu Desk &
Stacking Chair by Fornasarig, Italy
The ultimate industry cheat sheet.
Big thinkers and creative gurus.
INDESIGN Luminary Meryl Hare
82
Stephen Crafti
88
Nikolai Kotlarczyk 90
IN
Provocative, innovative and inspiring design.
Citi Wealth Hub, Singapore By Ministry Of Design
100
The Foundry At South Eveleigh, Sydney By Davenport Campbell And Partners
108
Susan Wakil Health Building, University of Sydney, Sydney By Billard Leece Partnership And Diller Scofidio + Renfro
116
Sydney Theatre Company’s The Wharf, Sydney By Hassell
122
Docklands Primary School, Melbourne By Cox Architecture
128
HOTA Gallery, Gold Coast By ARM Architecture 134
IN
“Schools are the thriving heart of existing and emerging communities.”
Mark van den Enden, Architectus: Schools Are Islands No More
146
Artful Presence
148
Simon Topliss, Warren and Mahoney: Audacious Change Is Needed
154
Character Building
156
Andrew Cortese And Alison Potter, Grimshaw: Recipe For Education Urbanism
164
Masterful Façades 166
INDE.AWARDS
shortlist
29
SHORT
Official
2021.
IN
FAMOUS
49 IN
SITU
DEPTH
DISSECTIONS
INDESIGNLIVE.COM 26 CONTENTS
172
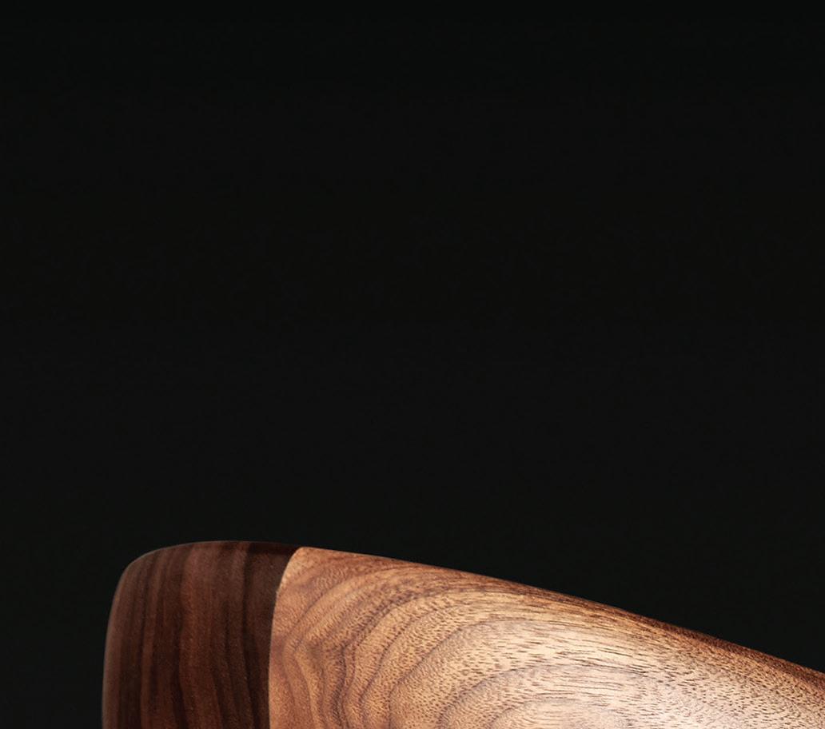


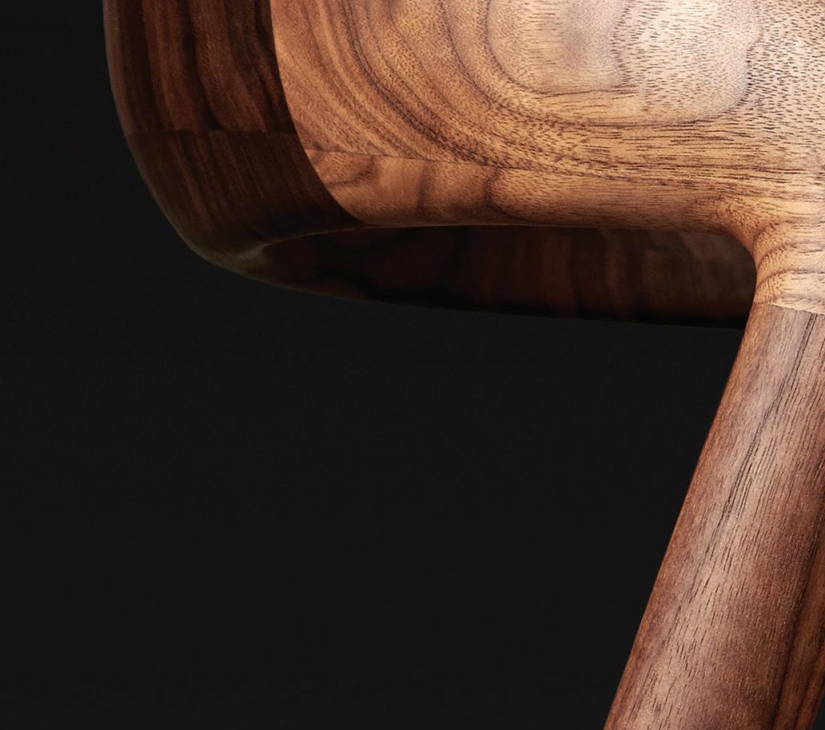
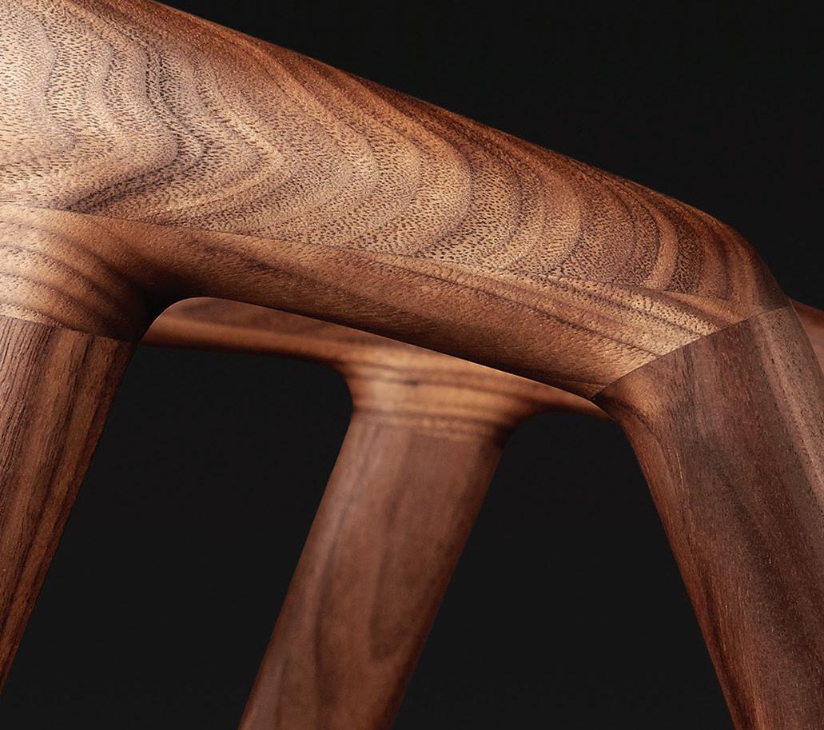
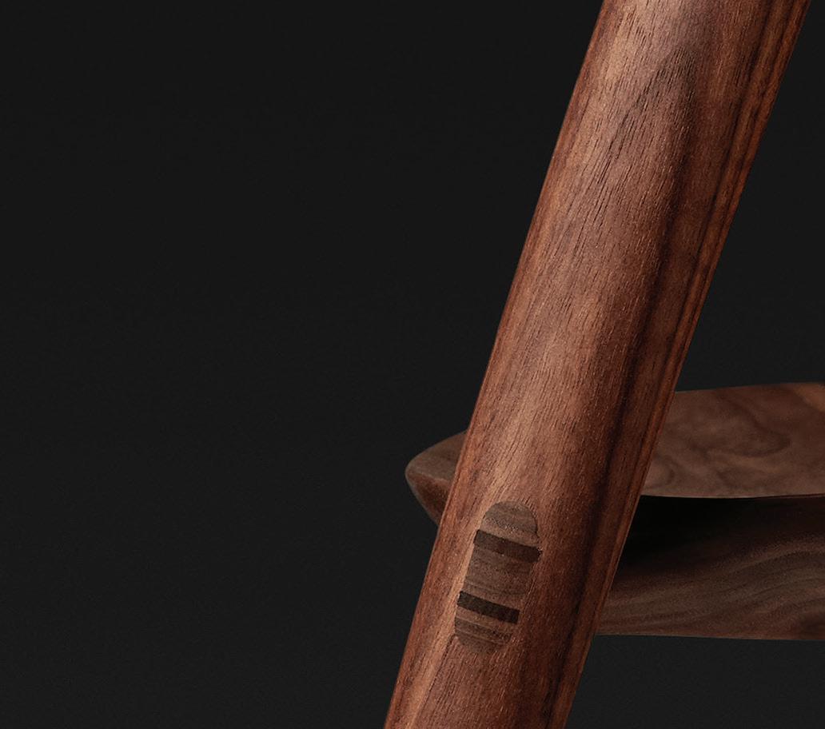
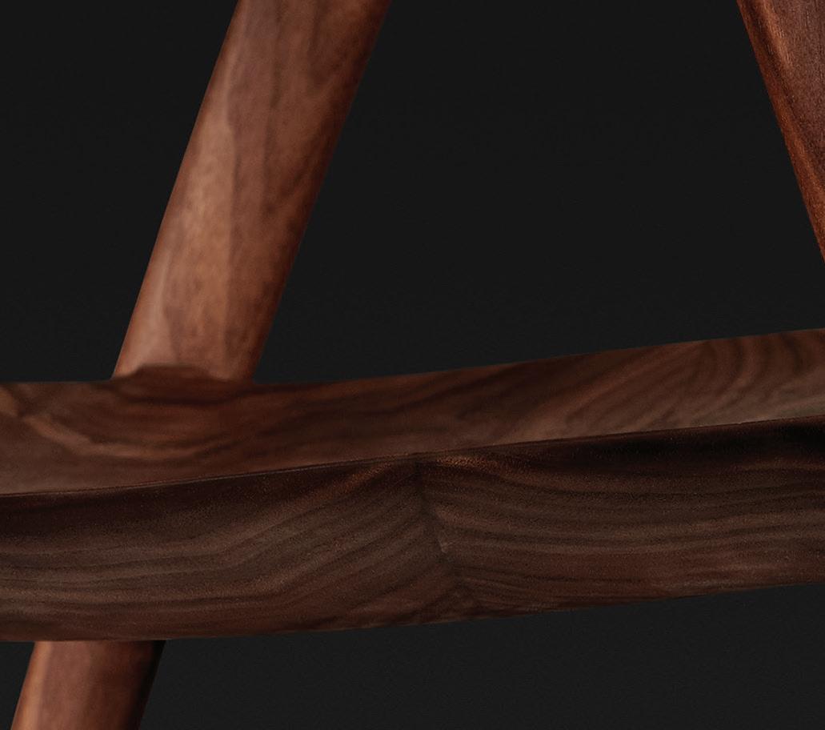
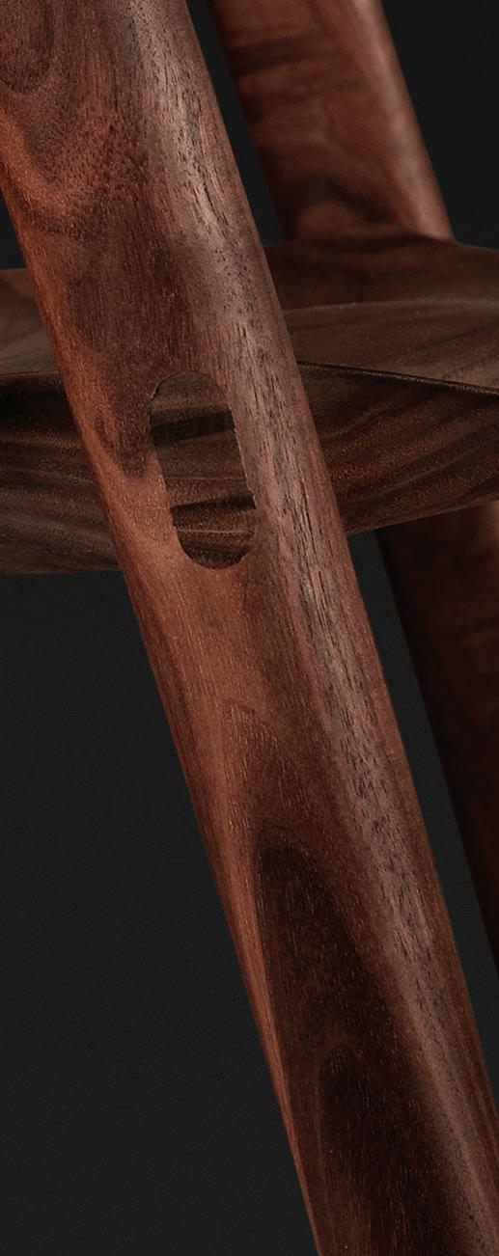




Est . 2002 R E S E R V E C O L L E C T IO N BY
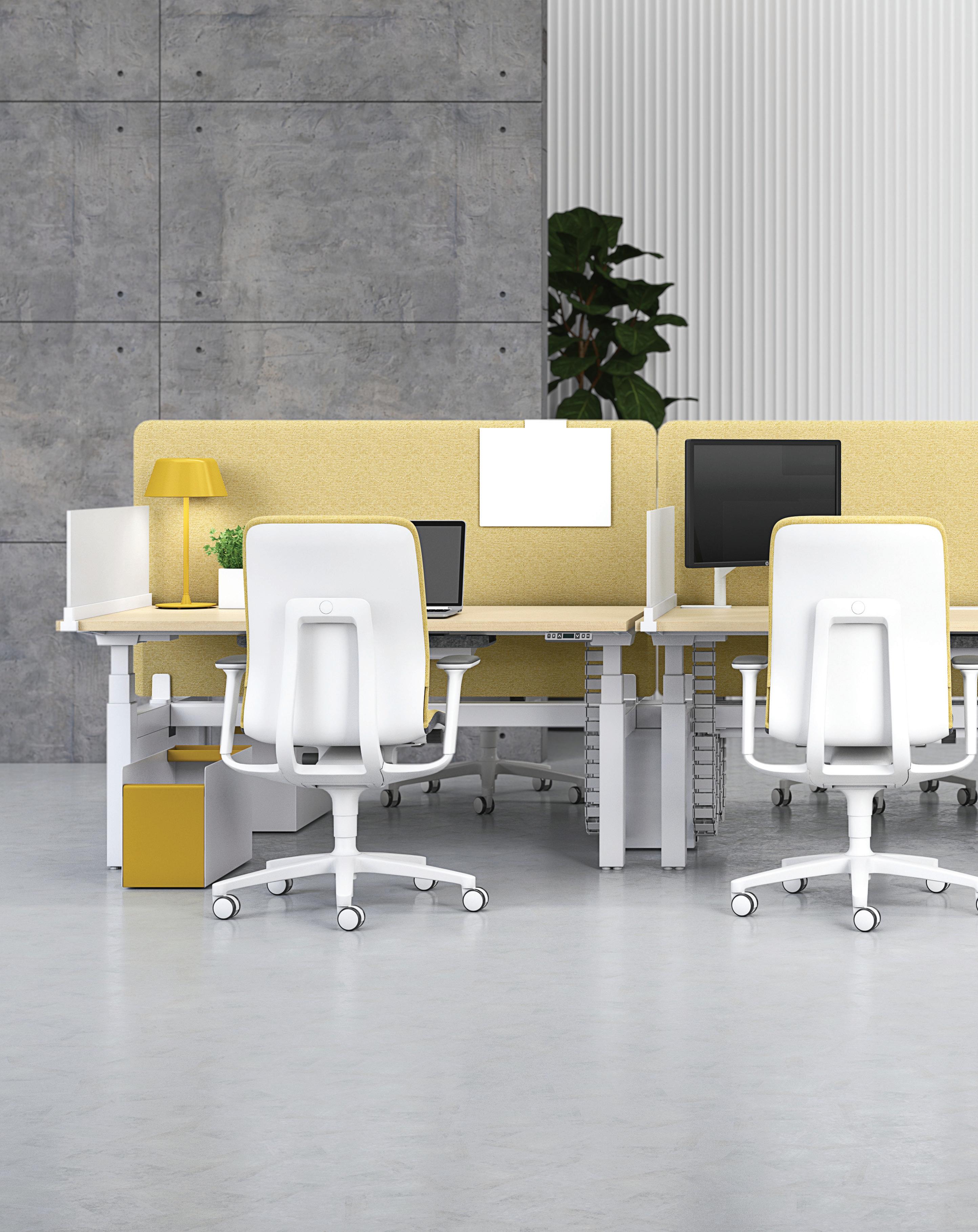
Official Shortlist 2021




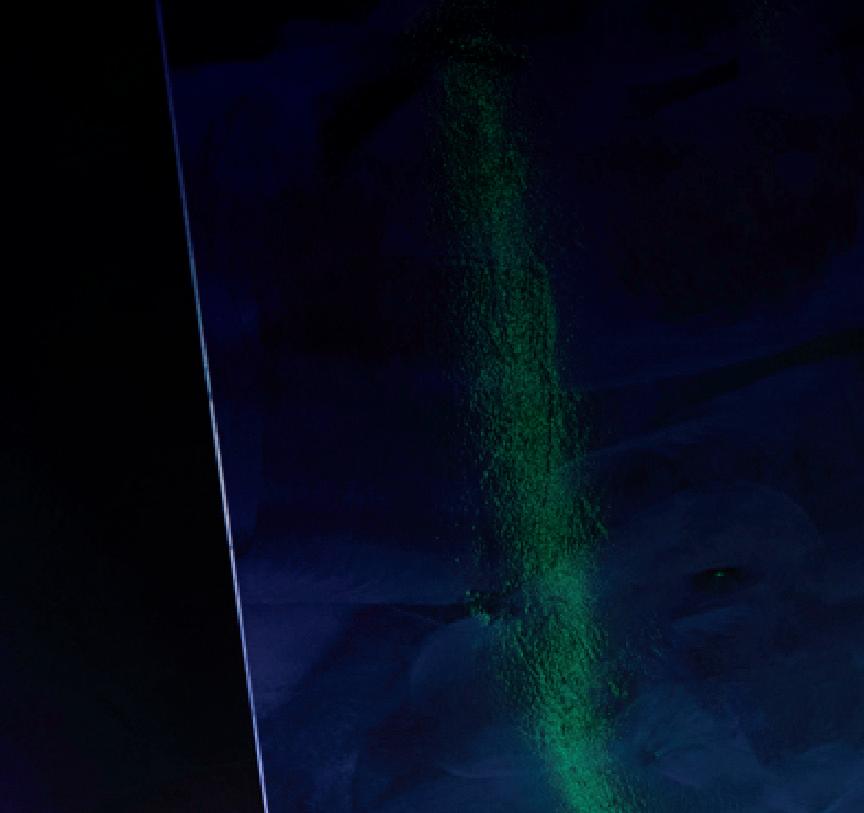

Celebrating regional design on the global stage
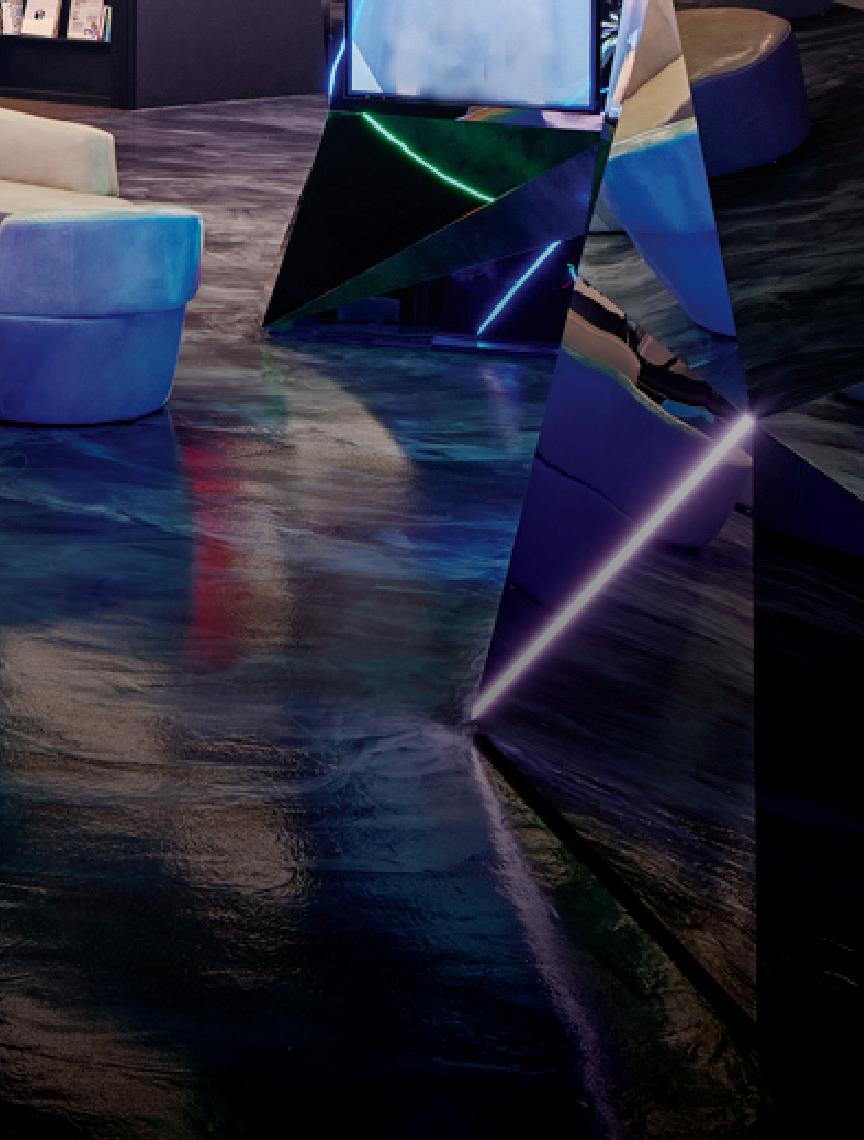
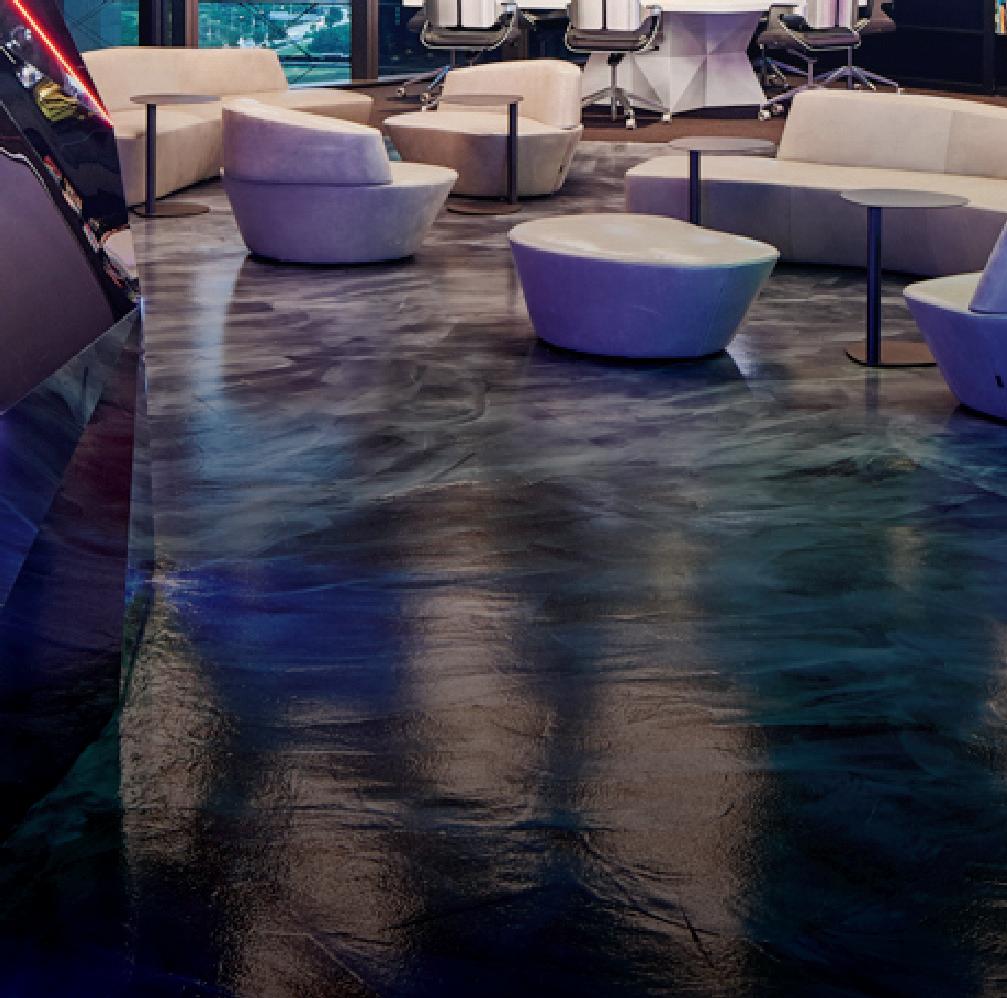
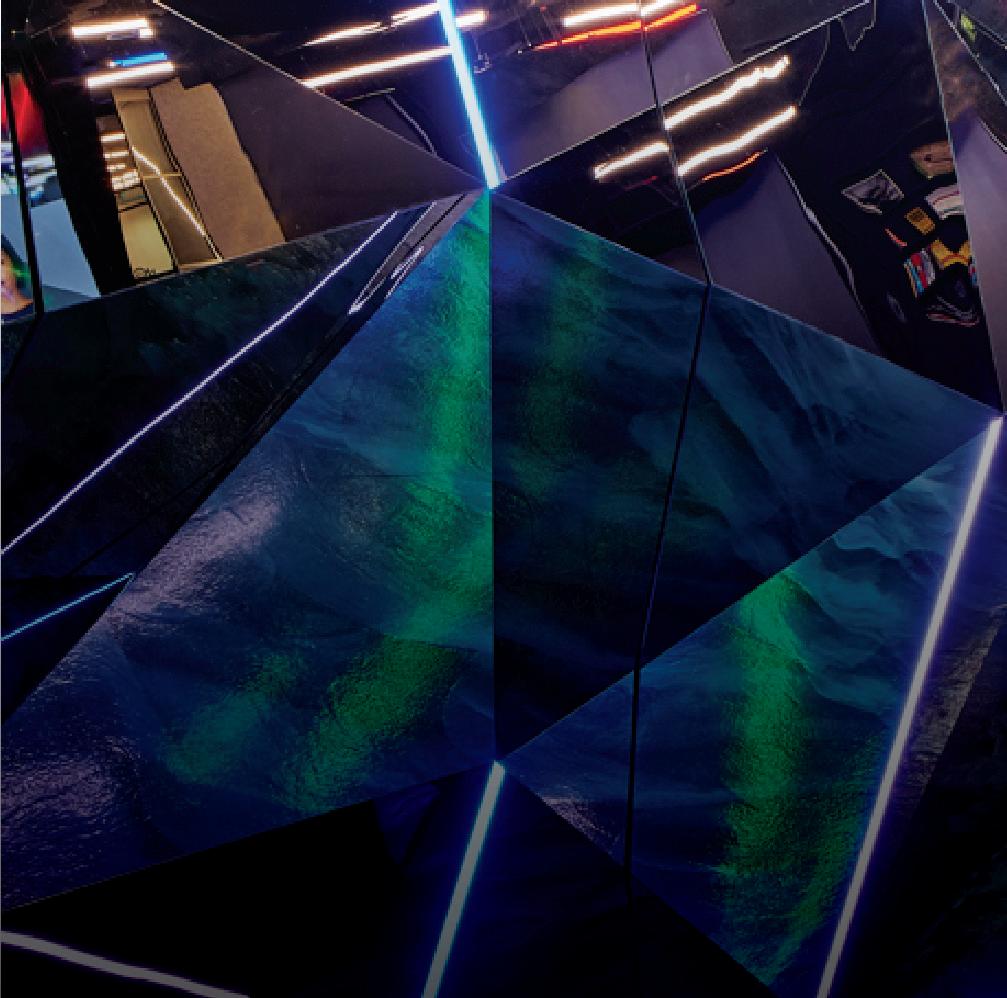
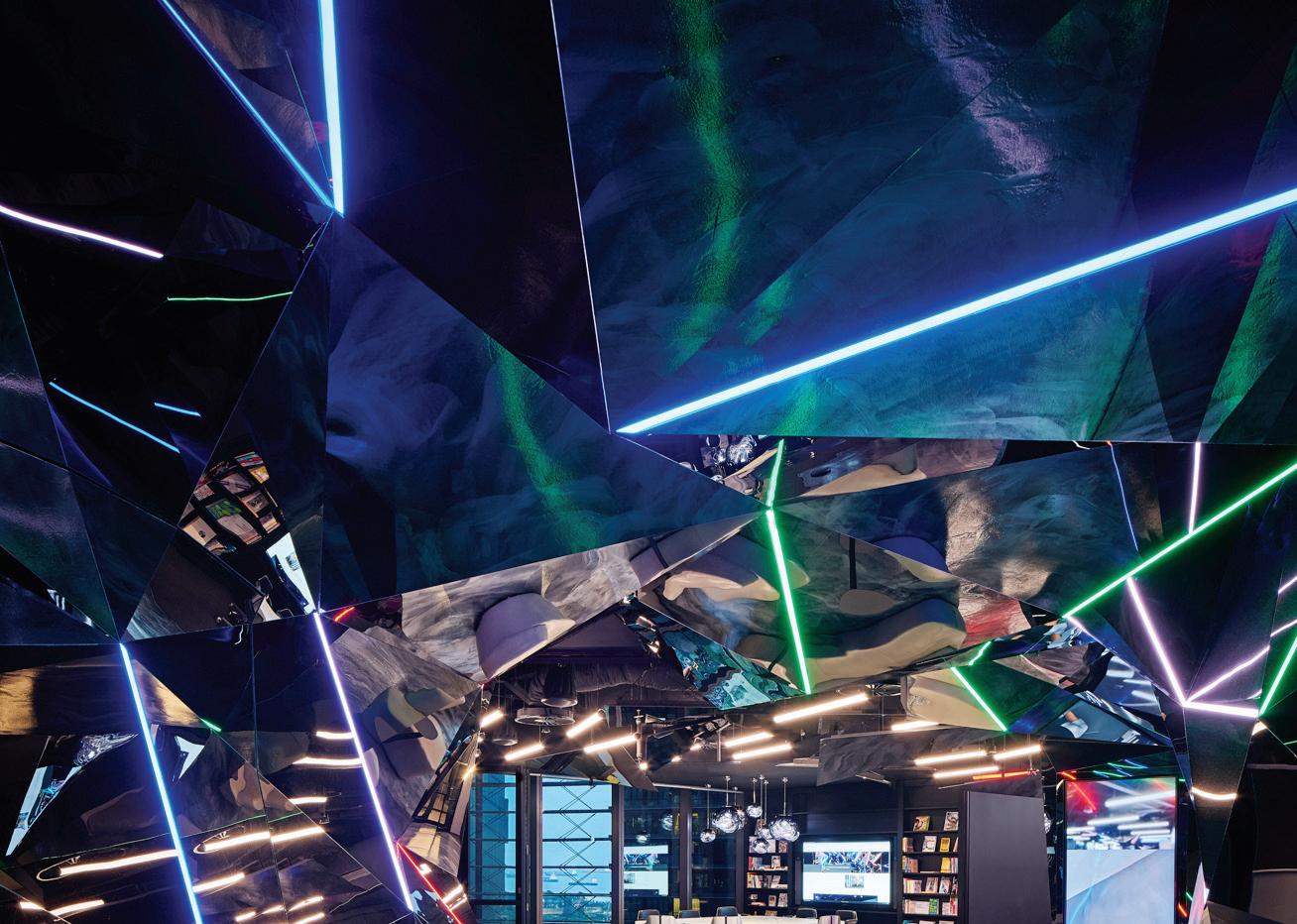
INDE.Awards 2021 Jury
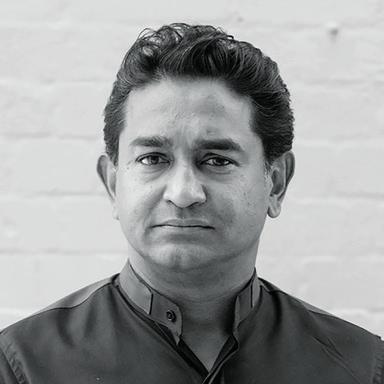











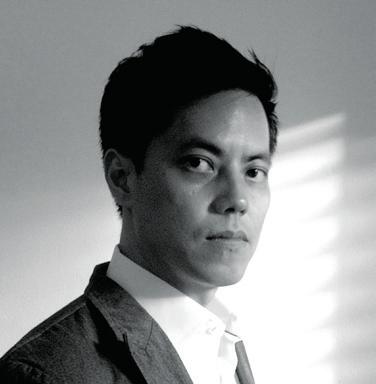

The INDE.Awards returns in 2021 to unite us as a region. This year’s program attracted an entry field as diverse as it was large – revealing the impressive calibre of design that flourishes across the region. With the announcement of the Official Shortlist 2021 we celebrate the resilience and indomitable spirit of our industry, and the vision and versatility that is the Indo-Pacific’s top-most talent.
Our sincere thanks to our esteemed jurors who worked tirelessly to consider all submissions and select the INDE.Awards 2021 Official Shortlist. Congratulations to all our shortlisted entrants – yours is an accolade well deserved.
 James Calder Global Director, User Strategy ERA-co AUSTRALIA
Chan Ee Mun Architect WOHA SINGAPORE
Judy Cheung Co-Founder Cheungvogl HONG KONG
Brodie Neill Founder & Industrial Designer , Brodie Neill AUSTRALIA / UK
Jan Utzon Architect Utzon Architects DENMARK
Florian Heinzelmann & Daliana Suryawinata Founders & Directors, SHAU INDONESIA
Leone Lorrimer National Practice Leader GHDWoodhead AUSTRALIA
Jeff Copolov Director Bates Smart AUSTRALIA
Liam Timms Fund Manager International Towers AUSTRALIA
Praveen Nahar Director, India National Institute of Design (India) INDIA
Luke Yeung Principal Architectkidd THAILAND
Shashi Caan Founding Partner SC Collective USA/UK
Tonya Hinde Principal | Design Lead BLP AUSTRALIA
Peta Hefferman Director Liminal Studio AUSTRALIA
James Calder Global Director, User Strategy ERA-co AUSTRALIA
Chan Ee Mun Architect WOHA SINGAPORE
Judy Cheung Co-Founder Cheungvogl HONG KONG
Brodie Neill Founder & Industrial Designer , Brodie Neill AUSTRALIA / UK
Jan Utzon Architect Utzon Architects DENMARK
Florian Heinzelmann & Daliana Suryawinata Founders & Directors, SHAU INDONESIA
Leone Lorrimer National Practice Leader GHDWoodhead AUSTRALIA
Jeff Copolov Director Bates Smart AUSTRALIA
Liam Timms Fund Manager International Towers AUSTRALIA
Praveen Nahar Director, India National Institute of Design (India) INDIA
Luke Yeung Principal Architectkidd THAILAND
Shashi Caan Founding Partner SC Collective USA/UK
Tonya Hinde Principal | Design Lead BLP AUSTRALIA
Peta Hefferman Director Liminal Studio AUSTRALIA
INDEAWARDS.COM 30
Raj Nandan Founder & CEO Indesign Media AUSTRALIA Page 29: PwC Experience Centre, Singapore by Siren Design Group, shortlisted for INDE.Awards 2020 The Work Space Best of the Decade, photo: Owen Raggett.
Our Partners


The INDE.Awards would not be possible without the generous support of our valued partners. We would like to thank each and every one of these exceptional companies for their incredible contribution. Thank you.

Platinum Partner The Work Space The Design Studio The Wellness Space The Prodigy The Building Trophy Partner The Luminary The Living Space The Learning Space The Graduate The Best of the Best The Multi-Residential Building The Social Space The Influencer The Shopping Space The Object Strategic Partners INDE.AWARDS SHORTLIST 31
“My projects span scales and typologies, continuously bridging the gap between cultures.”
André Fu Founder, André Fu Studio HONG KONG
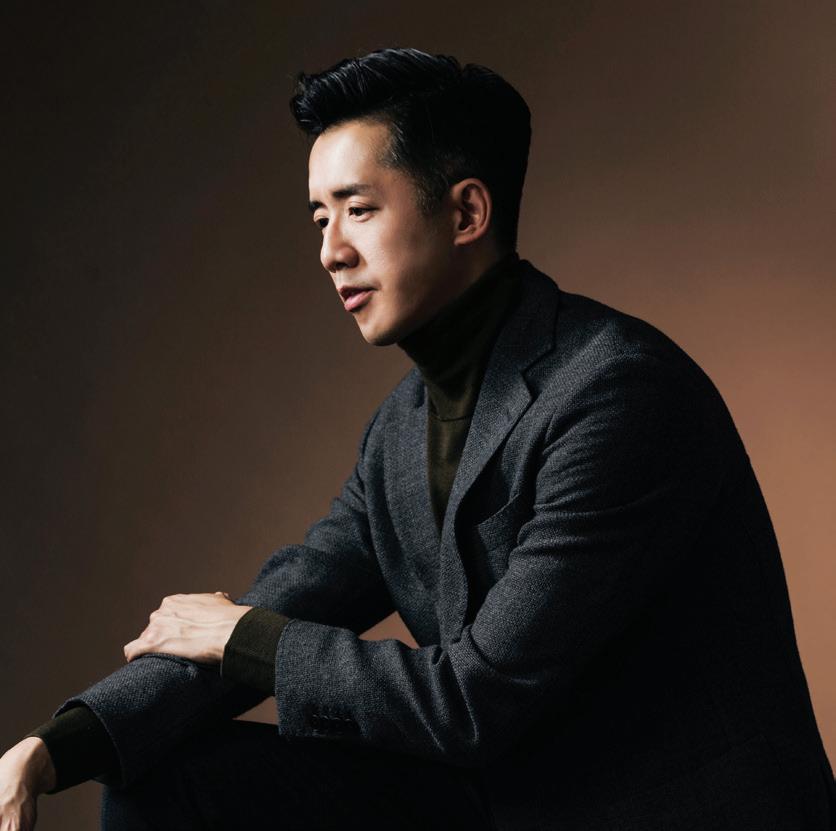
Proudly partnered by
“Creativity is emotion and there is always emotion in our designs.”
Jean-Michel Gathy Founder & Principal Designer, DENNISTON MALAYSIA
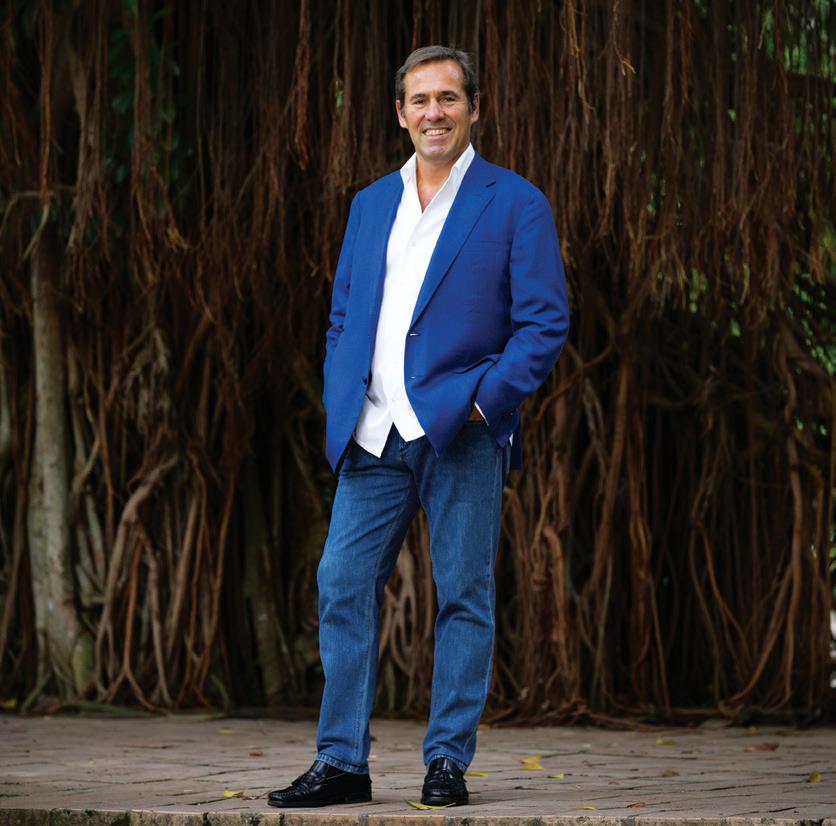
“It is the ability to give voice to others that is the most signifi cant.”
Penelope Forlano Designer & Artist, Forlano Design AUSTRALIA

2021
INDEAWARDS.COM 32
Photography, from top left: Courtesy of André Fu Studio, DENNISTON, David Broadway.
Proudly partnered by 2021
“Together we set out to create expressive, unique and engaging spaces.”
Alessandra French & Ara Salomone Co-Founders & Directors, State of Kin AUSTRALIA
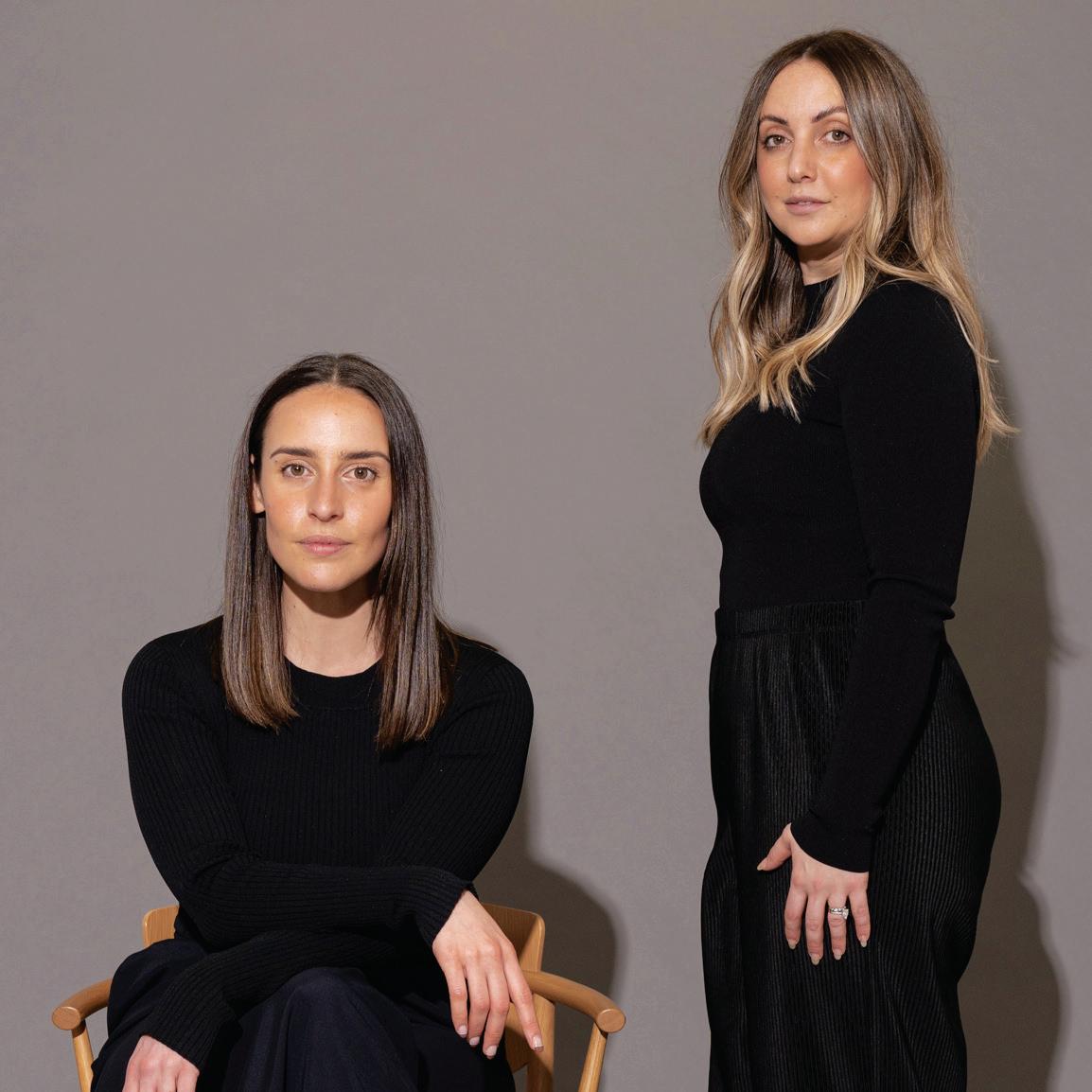
“I want to challenge the idea of what ‘high end’ means.”
Ben Robertson Director, Tecture Architecture and Interior Design AUSTRALIA

“I focus on navigating the tension between tradition and the future.”
Olivia Lee
Principal Designer & Founder, OLIVIA LEE SINGAPORE

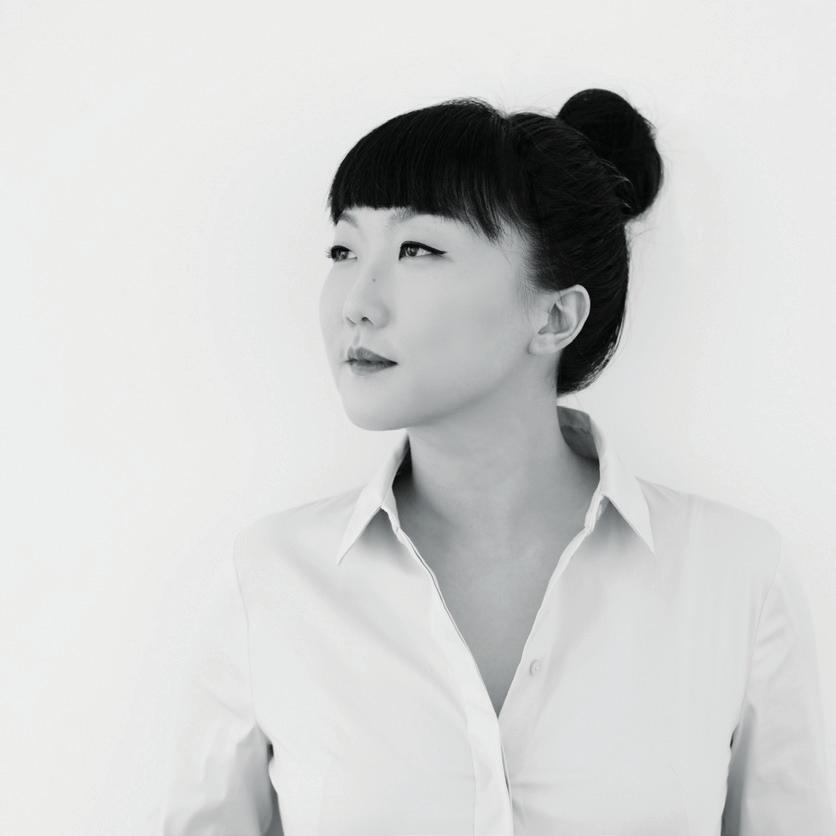
“I aspire to create spaces that bring unique poetry and profoundness to contemporary urban and rural environments.”
Xi Chen
Principal Architect, Atelier XI CHINA
INDE.AWARDS SHORTLIST 33
Photography, from top left: Sophie Pearce, Damien Kook, Lavendar Chang, Xi Chen.
The Building
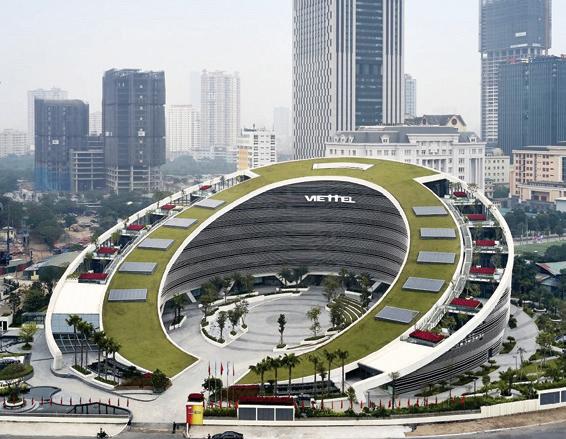
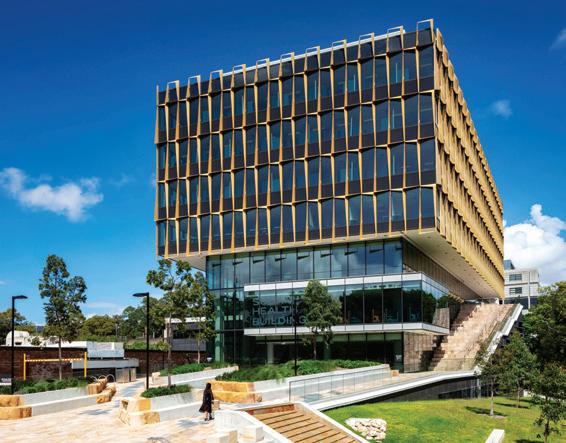
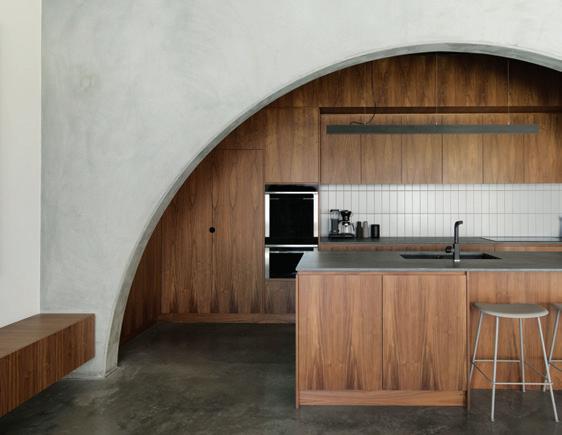
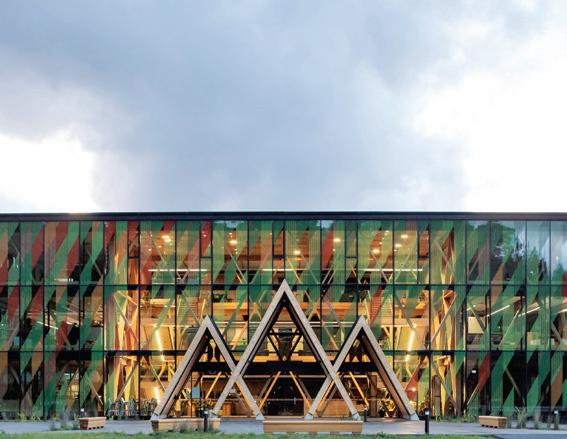
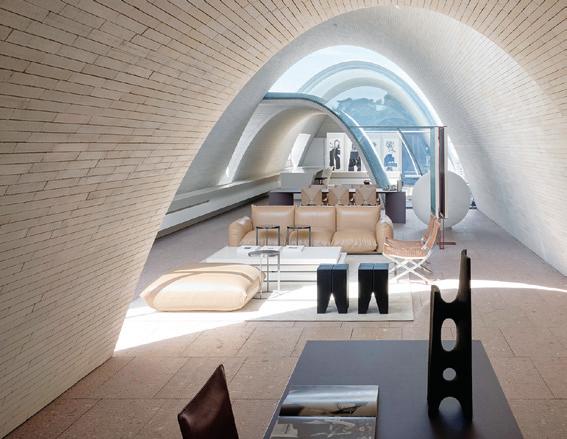
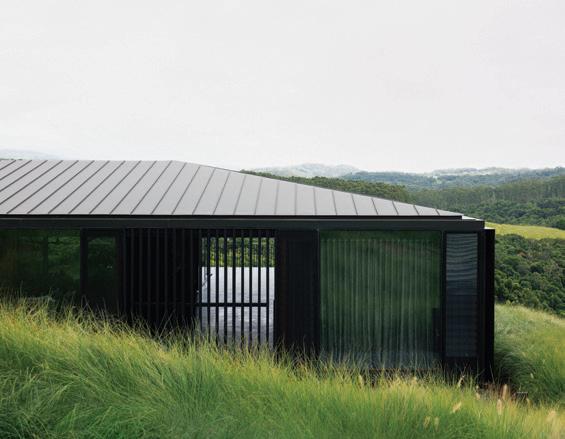
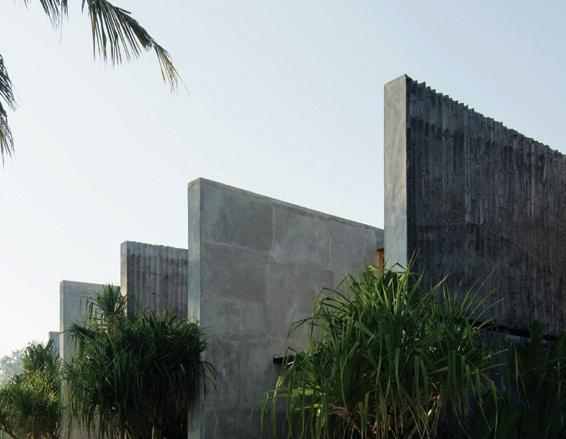
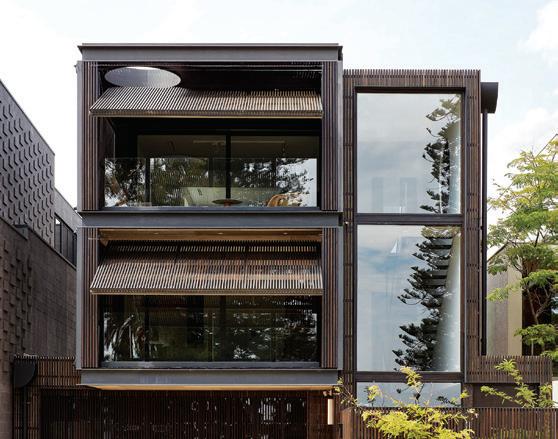
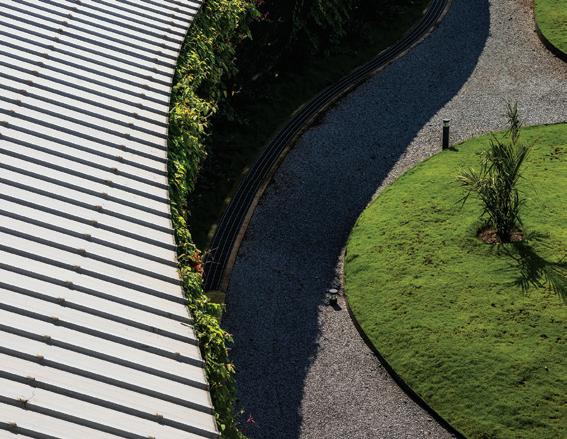
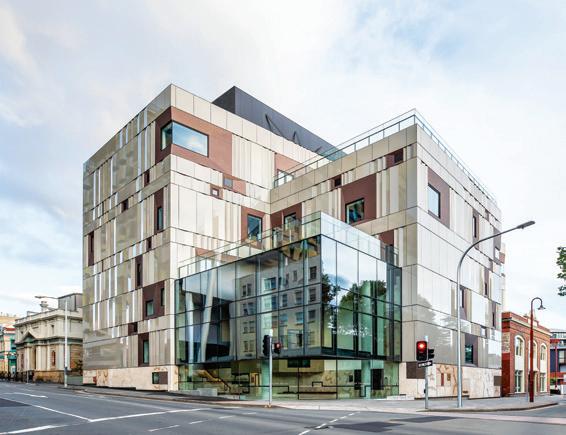
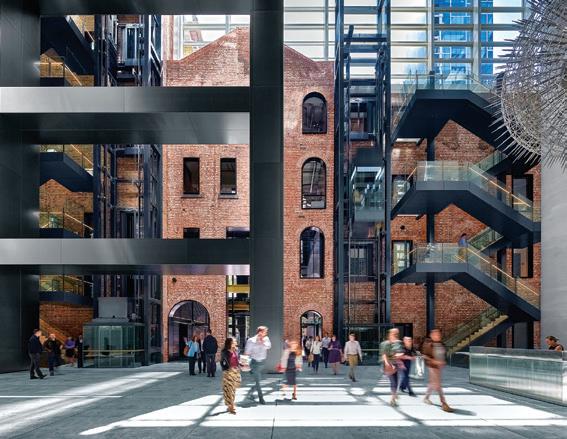
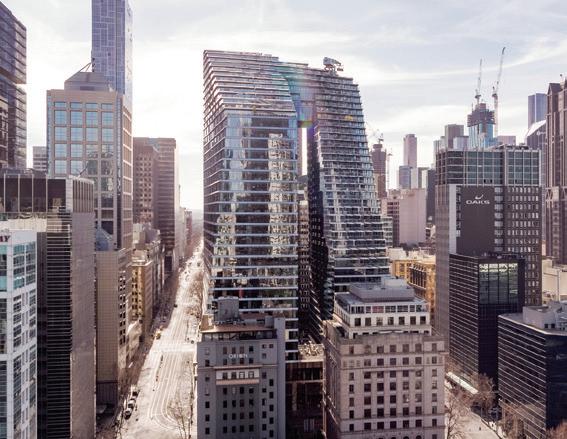 Proudly partnered by
Photography, from top left: Trevor Mein, Benjamin Hosking, Hiroyuki Oki, Benjamin Hosking, Tim Griffith, Romello Pereira, Jack Lovel, Brett Boardman, Natasha Mulhall, Patrick Reynolds, Benjamin Hosking, Owen Raggett.
Collins Arch Woods Bagot & SHoP Architects NEW ZEALAND
Olderfleet Grimshaw AUSTRALIA
The Hedberg Performing Arts and Cultural Centre LIMINAL Architecture with WOHA AUSTRALIA
Federal House Edition Office AUSTRALIA
Smart Design Studio Smart Design Studio AUSTRALIA
Te Whare Nui o Tuteata : SCION Timber Innovation Hub RTA Studio & Irving Smith Architects NEW ZEALAND
Jakob Factory Saigon G8A Architecture & Urban Planning & rollimarchini architekten VIETNAM
Shutter House State of Kin AUSTRALIA
The Tiing NIC BRUNSDON with Manguning INDONESIA
North Perth House NIC BRUNSDON AUSTRALIA
Susan Wakil Health Building Billard Leece Partnership & Diller Scofidio Renfro AUSTRALIA
Proudly partnered by
Photography, from top left: Trevor Mein, Benjamin Hosking, Hiroyuki Oki, Benjamin Hosking, Tim Griffith, Romello Pereira, Jack Lovel, Brett Boardman, Natasha Mulhall, Patrick Reynolds, Benjamin Hosking, Owen Raggett.
Collins Arch Woods Bagot & SHoP Architects NEW ZEALAND
Olderfleet Grimshaw AUSTRALIA
The Hedberg Performing Arts and Cultural Centre LIMINAL Architecture with WOHA AUSTRALIA
Federal House Edition Office AUSTRALIA
Smart Design Studio Smart Design Studio AUSTRALIA
Te Whare Nui o Tuteata : SCION Timber Innovation Hub RTA Studio & Irving Smith Architects NEW ZEALAND
Jakob Factory Saigon G8A Architecture & Urban Planning & rollimarchini architekten VIETNAM
Shutter House State of Kin AUSTRALIA
The Tiing NIC BRUNSDON with Manguning INDONESIA
North Perth House NIC BRUNSDON AUSTRALIA
Susan Wakil Health Building Billard Leece Partnership & Diller Scofidio Renfro AUSTRALIA
INDEAWARDS.COM 34
Viettel Headquarter Gensler Singapore with Vietnam National Construction Consultants Corporation – JSC VIETNAM
The Multi-Residential Building

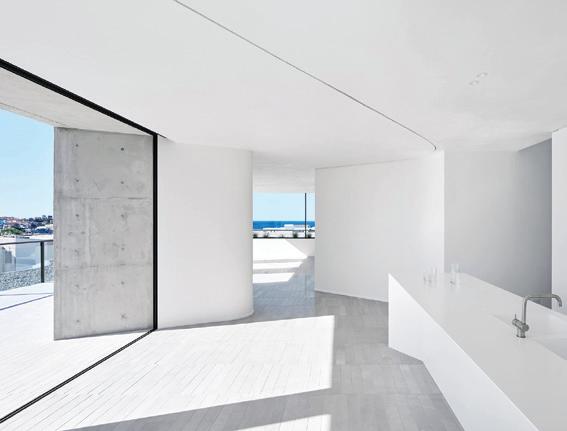
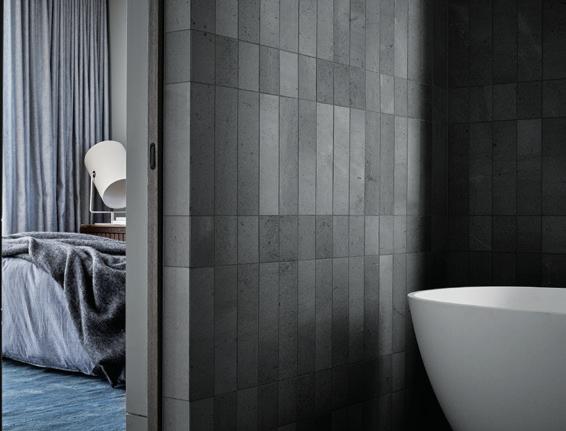
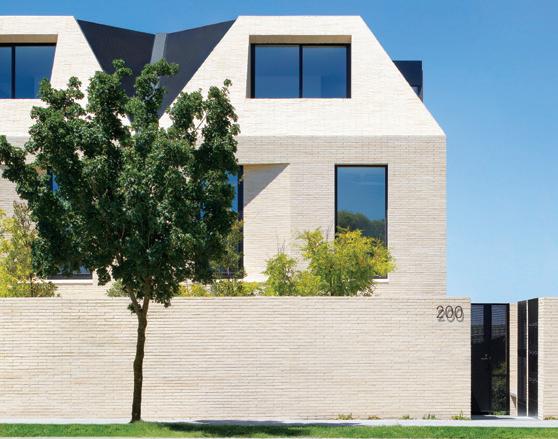
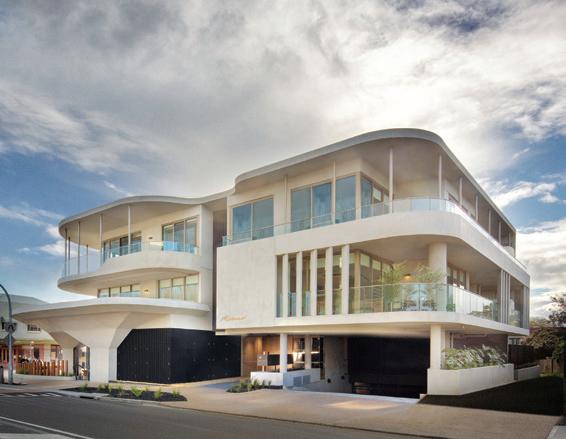
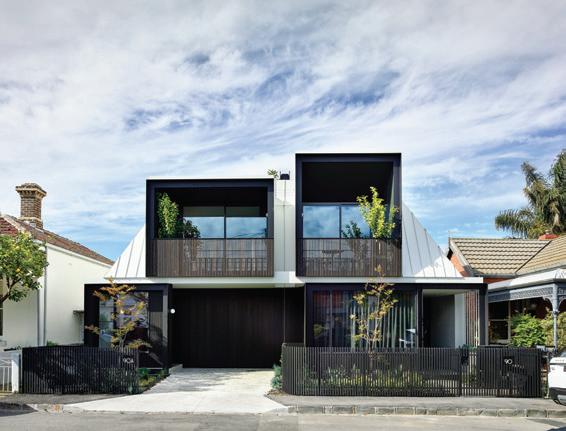
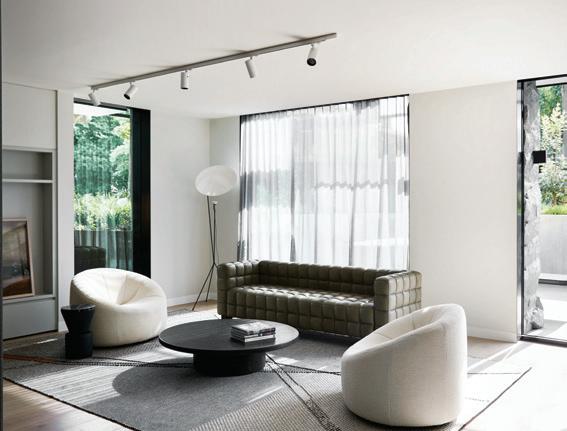
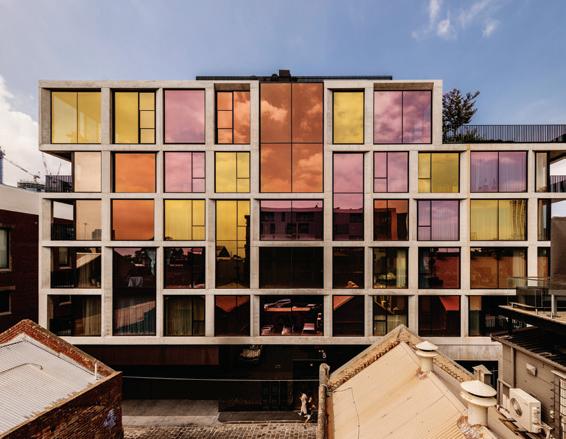


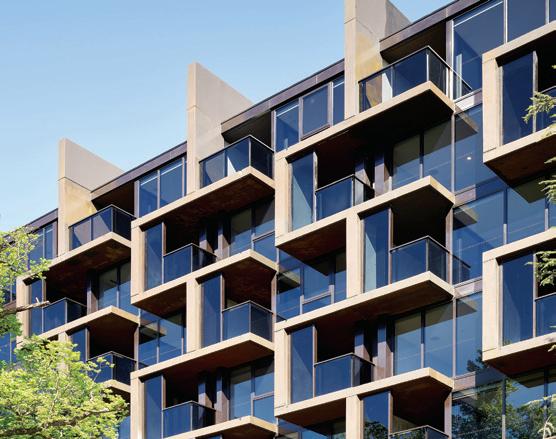
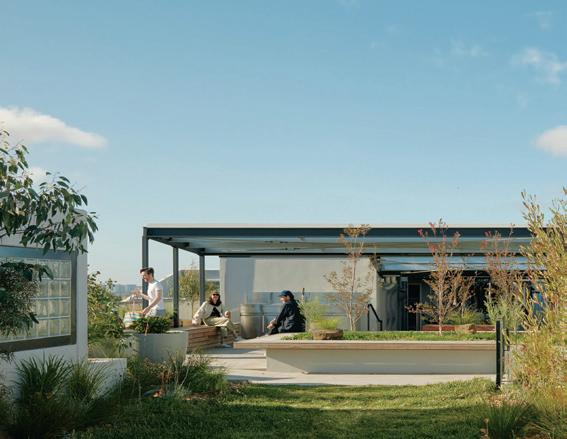 Proudly partnered by
Photography, from top left: Tom Ross, Derek Swalwell, Derek Swalwell, Peter Clarke, Scott Burrows, John Gollings, Trevor Mein, Romello Pereira, Dinesh Mehta, Emily Bartlett, Sharyn Cairns, Derek Swalwell.
Breese Street by Milieu DKO Architecture with Breathe Architecture & Milieu Property AUSTRALIA
Midnight Fender Katsalidis with Oculus, Iconic Hotels AUSTRALIA
RAS HOUSES Sanjay Puri Architects INDIA
Henry Street Townhouses Maria Danos Architecture AUSTRALIA
Miramar Mornington Mills Gorman Architects AUSTRALIA
TATE Cera Stribley AUSTRALIA
Howard West Jackson Clements Burrows Architects & C Street Projects AUSTRALIA
Piccolo House Wood Marsh Architecture AUSTRALIA
The Auburn Apartments Splinter Society Architecture AUSTRALIA
Irving St B.E Architecture AUSTRALIA
Pipi Smart Design Studio AUSTRALIA
Proudly partnered by
Photography, from top left: Tom Ross, Derek Swalwell, Derek Swalwell, Peter Clarke, Scott Burrows, John Gollings, Trevor Mein, Romello Pereira, Dinesh Mehta, Emily Bartlett, Sharyn Cairns, Derek Swalwell.
Breese Street by Milieu DKO Architecture with Breathe Architecture & Milieu Property AUSTRALIA
Midnight Fender Katsalidis with Oculus, Iconic Hotels AUSTRALIA
RAS HOUSES Sanjay Puri Architects INDIA
Henry Street Townhouses Maria Danos Architecture AUSTRALIA
Miramar Mornington Mills Gorman Architects AUSTRALIA
TATE Cera Stribley AUSTRALIA
Howard West Jackson Clements Burrows Architects & C Street Projects AUSTRALIA
Piccolo House Wood Marsh Architecture AUSTRALIA
The Auburn Apartments Splinter Society Architecture AUSTRALIA
Irving St B.E Architecture AUSTRALIA
Pipi Smart Design Studio AUSTRALIA
INDE.AWARDS SHORTLIST 35
The Lothian Kennedy Nolan AUSTRALIA
The Living Space
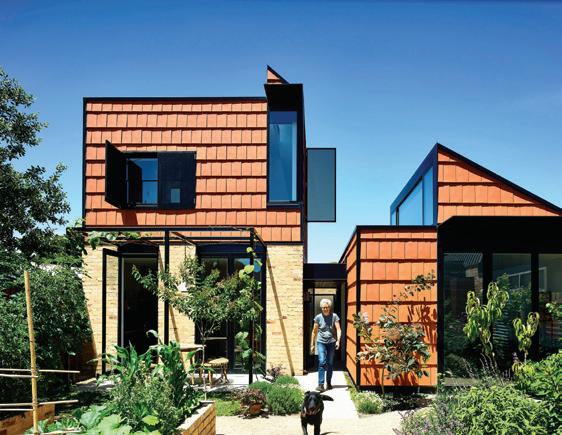
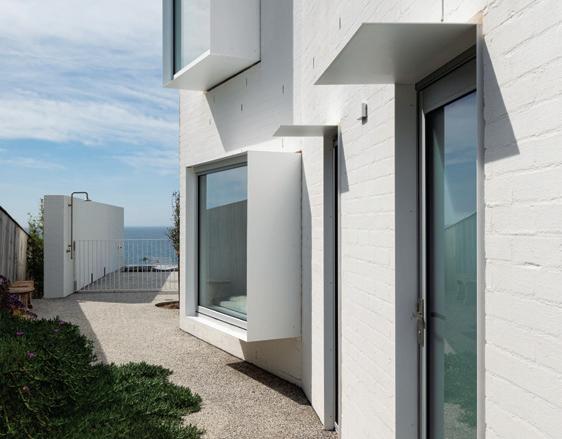
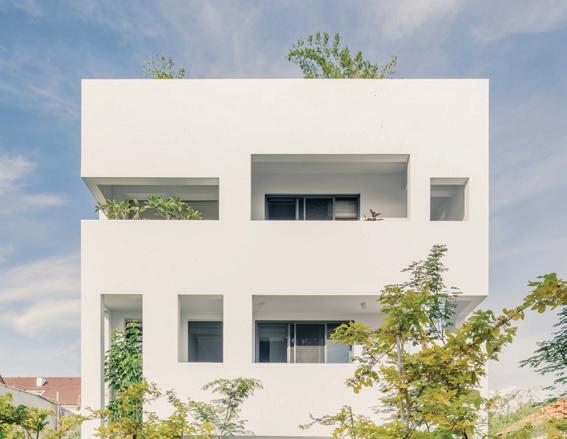
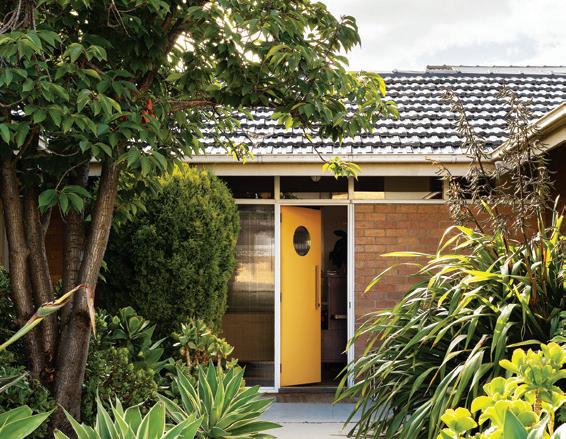
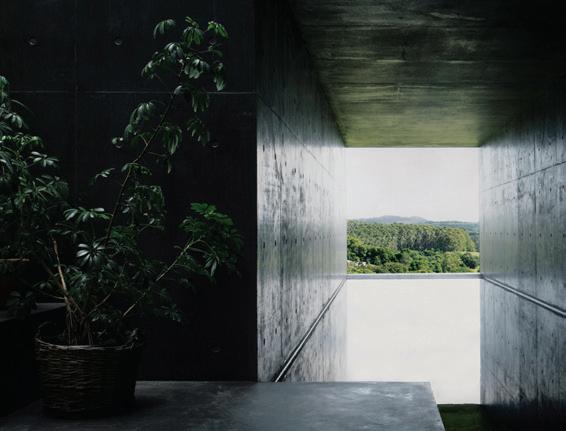
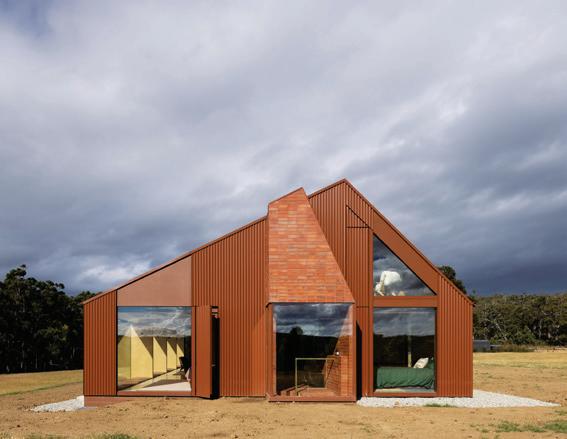
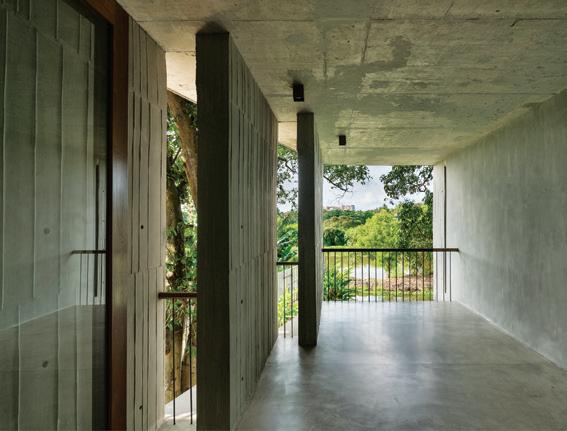
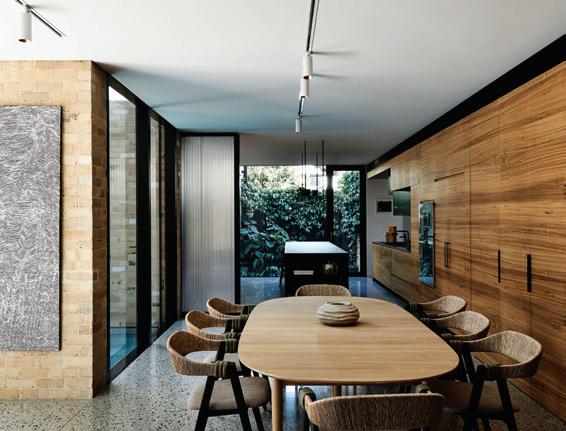
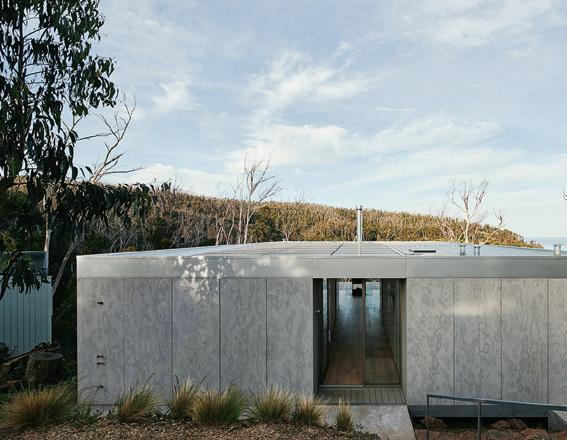
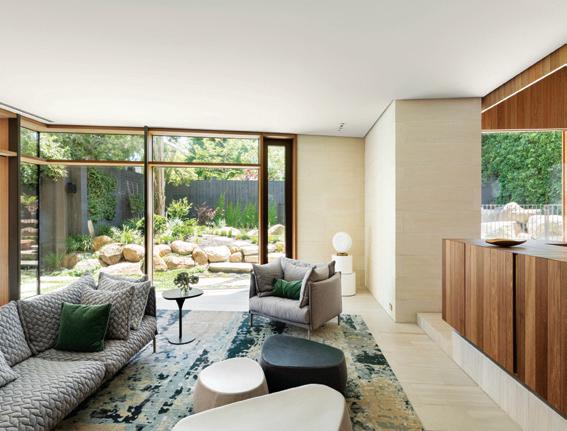
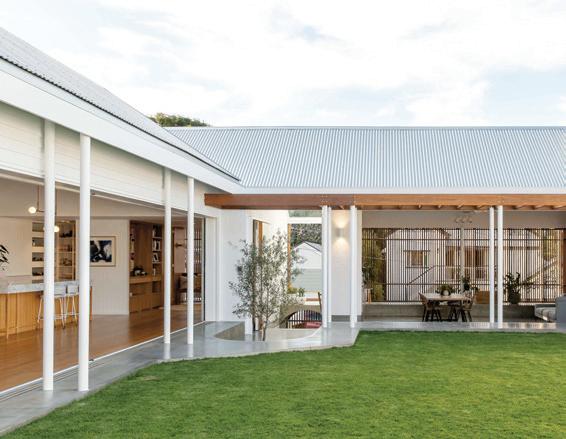
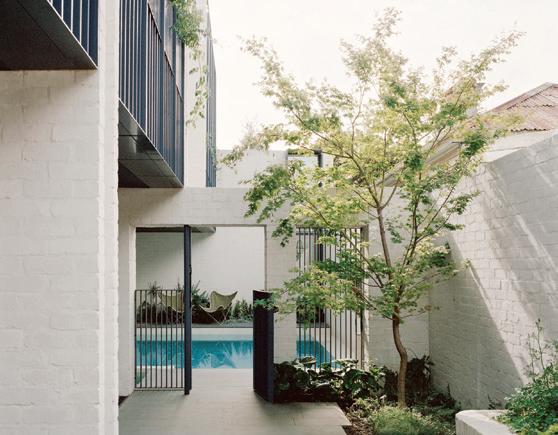 Proudly partnered by
Photography, from top left: Roy Gardiner, Dianna Snape, Willem-Dirk du Toit, Khoo Guo Jie, Content Lion, Benjamin Hosking, Derek Swalwell, Dianna Snape, Dianna Snape, Martina Gemmola, Ganidu Balasuriya, Derek Swalwell.
8 Yard House Studio Bright AUSTRALIA
Evelyn Myers Ellyett AUSTRALIA
Limestone House John Wardle Architects AUSTRALIA
Coopworth FMD Architects AUSTRALIA
Federal House Edition Office AUSTRALIA
PONY WOWOWA Architecture AUSTRALIA
Cumulus House Chris Connell Design AUSTRALIA
Garden House Austin Maynard Architects AUSTRALIA
Striated House at Rajagiriya Palinda Kannangara Architects SRI LANKA
Envelope House Asolidplan with Solid Architects LLP SINGAPORE
K House Renato D’Ettorre Architects AUSTRALIA
Proudly partnered by
Photography, from top left: Roy Gardiner, Dianna Snape, Willem-Dirk du Toit, Khoo Guo Jie, Content Lion, Benjamin Hosking, Derek Swalwell, Dianna Snape, Dianna Snape, Martina Gemmola, Ganidu Balasuriya, Derek Swalwell.
8 Yard House Studio Bright AUSTRALIA
Evelyn Myers Ellyett AUSTRALIA
Limestone House John Wardle Architects AUSTRALIA
Coopworth FMD Architects AUSTRALIA
Federal House Edition Office AUSTRALIA
PONY WOWOWA Architecture AUSTRALIA
Cumulus House Chris Connell Design AUSTRALIA
Garden House Austin Maynard Architects AUSTRALIA
Striated House at Rajagiriya Palinda Kannangara Architects SRI LANKA
Envelope House Asolidplan with Solid Architects LLP SINGAPORE
K House Renato D’Ettorre Architects AUSTRALIA
INDEAWARDS.COM 36
Terracotta House Austin Maynard Architects AUSTRALIA
The Work Space
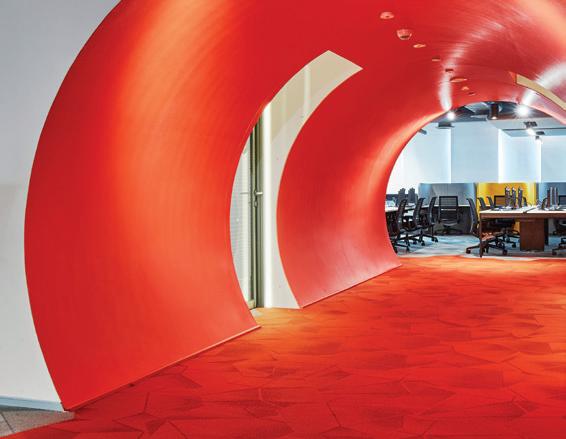
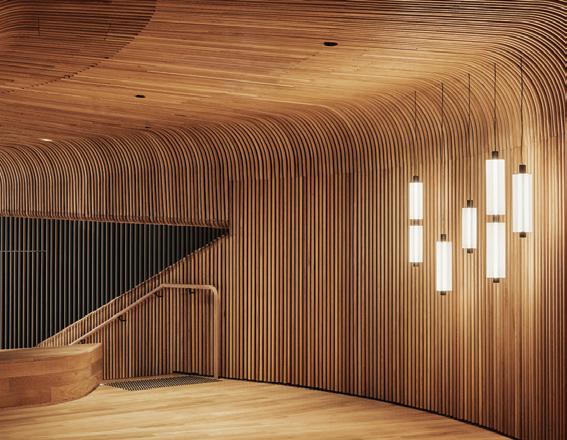
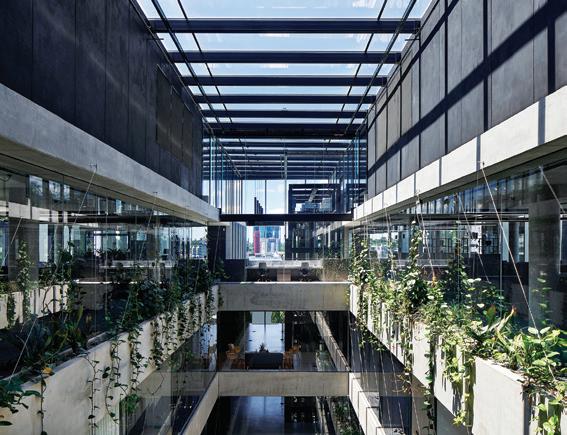
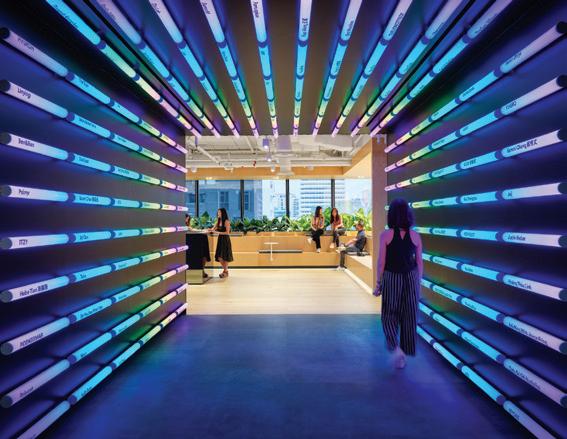

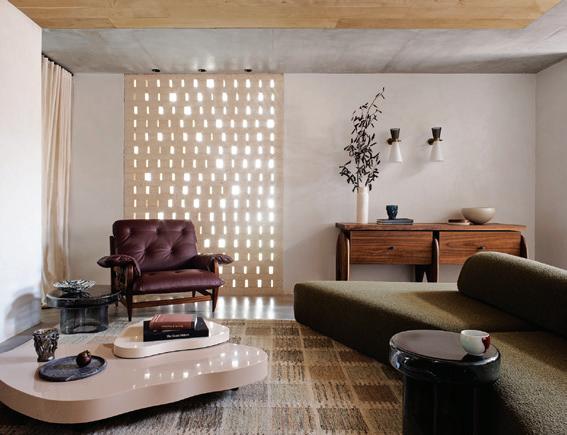
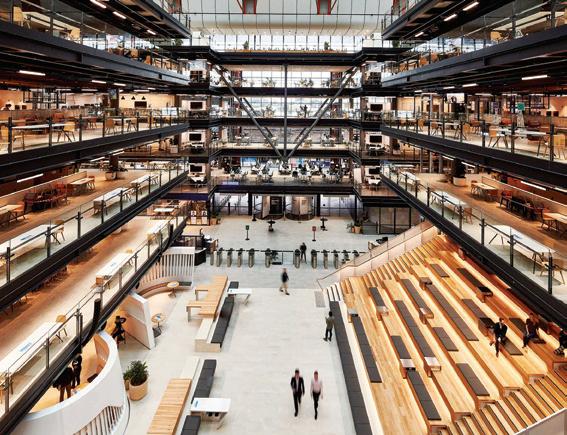
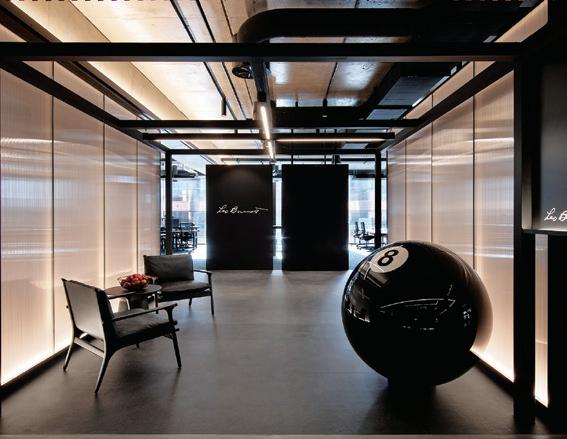
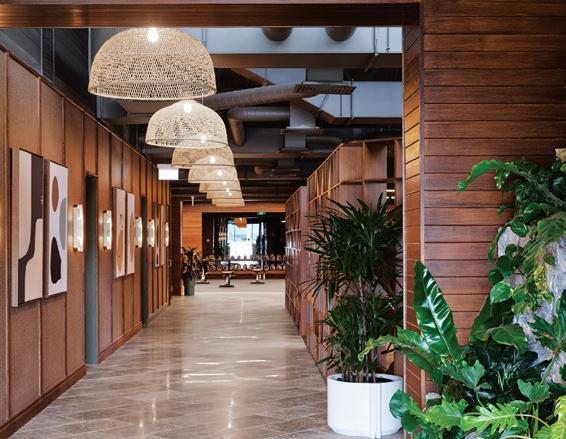
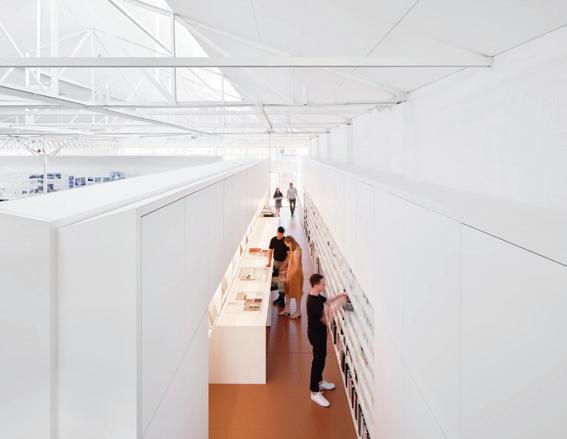
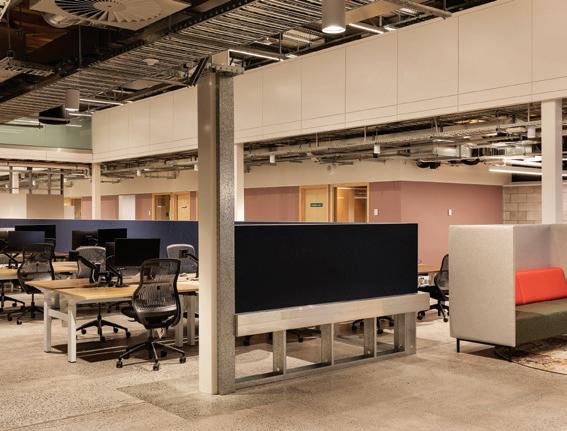
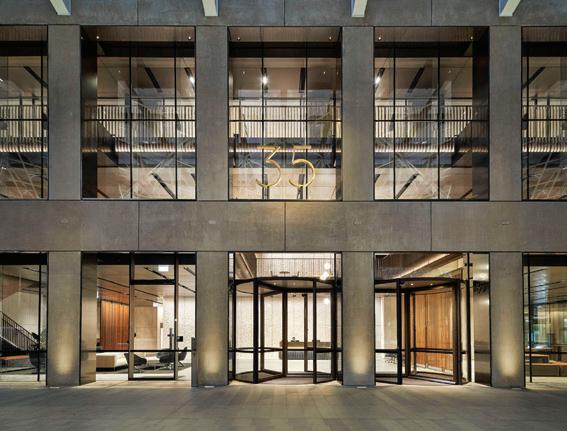 Proudly partnered by
Photography, from top left: Peter Clarke, Anson Smart, Anson Smart, Damien Kook, Sam Hartnett, Nicole England, Anson Smart, Peter Bennetts, Romello Pereira, Owen Raggett, Steve Brown Photography, Jaideep Oberoi Photography.
35 Collins Street Grimshaw AUSTRALIA
MediaWorks Warren and Mahoney with AECOM NEW ZEALAND
Smart Design Studio Smart Design Studio AUSTRALIA
Alexander House Alexander &CO. AUSTRALIA
NAB 3 Parramatta Square (NAB 3PS) Woods Bagot AUSTRALIA
Spotify, Singapore M. Moser Associates SINGAPORE
Cotton On Wellness Greg Natale Design with PTID AUSTRALIA
Publicis Groupe at Workshop Bates Smart AUSTRALIA
The Foundry – CBA @ South Eveleigh Davenport Campbell & Partners with fjmtstudio AUSTRALIA
Market Lane Elenberg Fraser AUSTRALIA
Sculptform Studio Woods Bagot AUSTRALIA
Proudly partnered by
Photography, from top left: Peter Clarke, Anson Smart, Anson Smart, Damien Kook, Sam Hartnett, Nicole England, Anson Smart, Peter Bennetts, Romello Pereira, Owen Raggett, Steve Brown Photography, Jaideep Oberoi Photography.
35 Collins Street Grimshaw AUSTRALIA
MediaWorks Warren and Mahoney with AECOM NEW ZEALAND
Smart Design Studio Smart Design Studio AUSTRALIA
Alexander House Alexander &CO. AUSTRALIA
NAB 3 Parramatta Square (NAB 3PS) Woods Bagot AUSTRALIA
Spotify, Singapore M. Moser Associates SINGAPORE
Cotton On Wellness Greg Natale Design with PTID AUSTRALIA
Publicis Groupe at Workshop Bates Smart AUSTRALIA
The Foundry – CBA @ South Eveleigh Davenport Campbell & Partners with fjmtstudio AUSTRALIA
Market Lane Elenberg Fraser AUSTRALIA
Sculptform Studio Woods Bagot AUSTRALIA
INDE.AWARDS SHORTLIST 37
WPP CAMPUS – BAY 99 Contrast Design INDIA
The Social Space
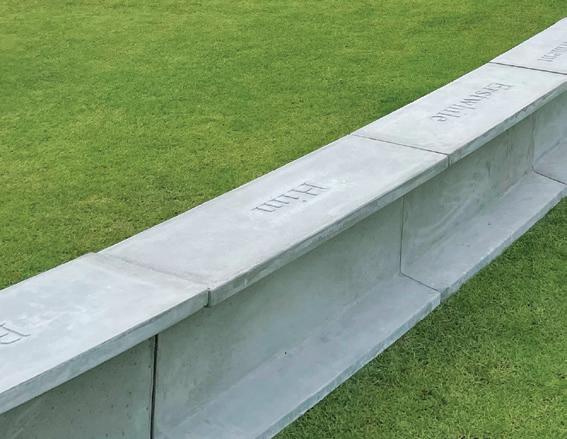
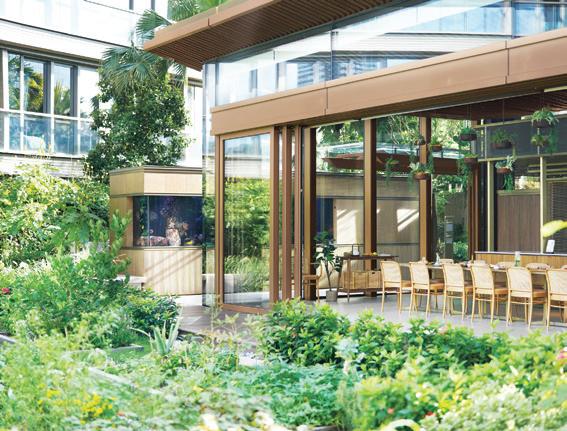
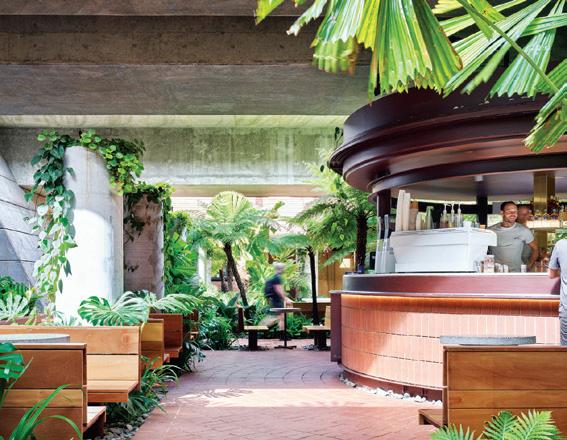
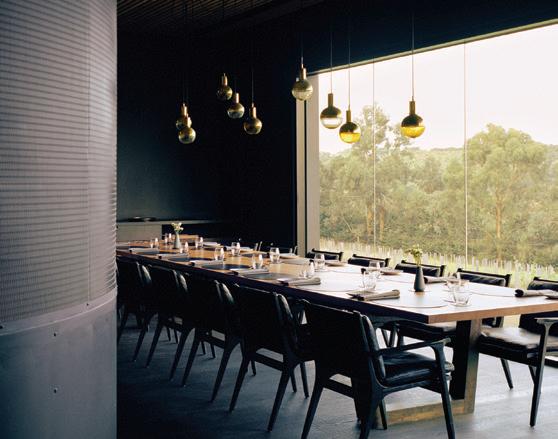
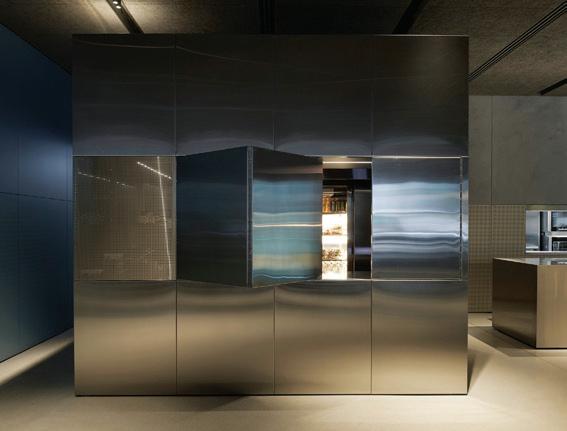
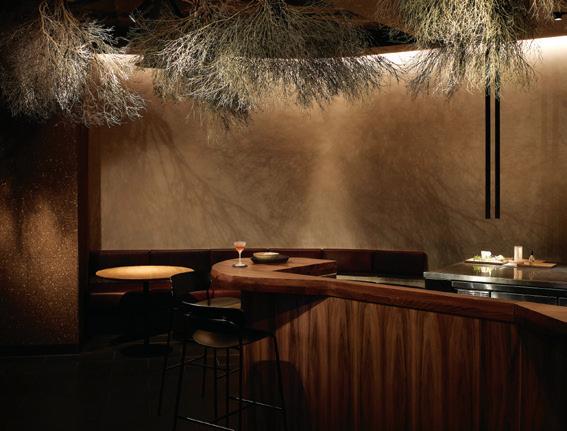
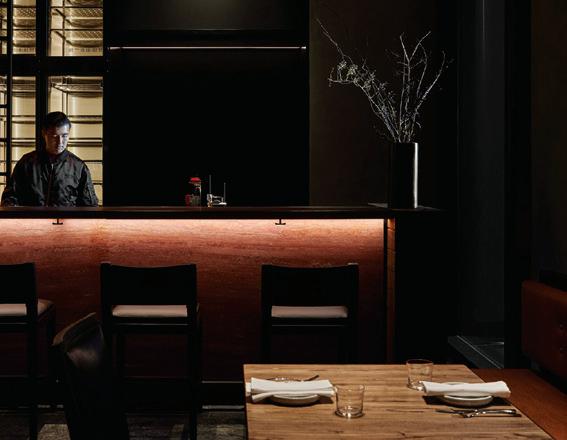
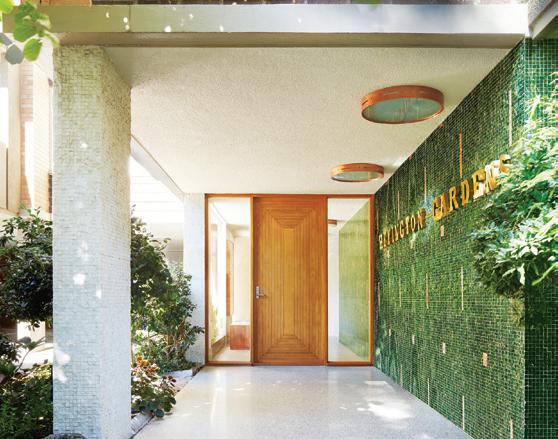
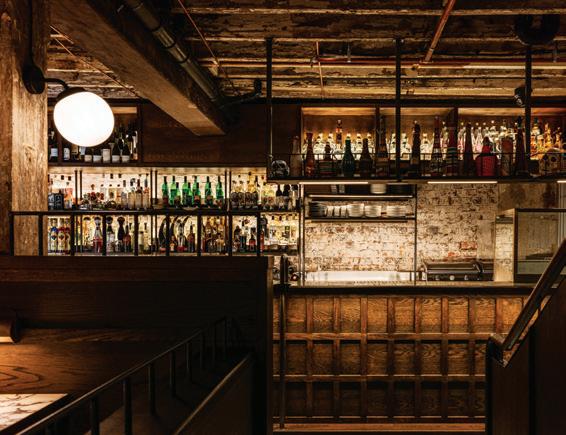
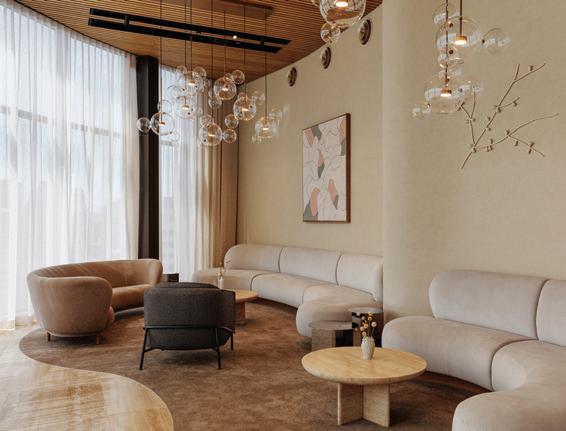
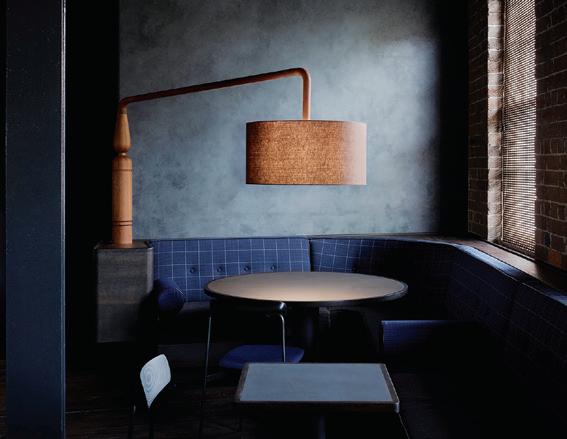
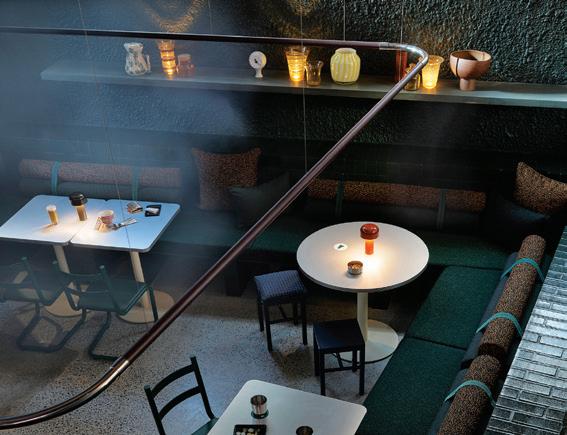 Proudly partnered by
Photography, from top left: Anson Smart, Haydn Cattach, Steven Woodburn, Scott Burrows, Anson Smart, Earl Carter, Christine Francis, Otto Ng of LAAB Architects, Genesin Studio, Rory Gardiner, Sharyn Cairns, courtesy of Nathan Yong Design.
Atomic Beer Project YSG AUSTRALIA
Four Pillars Laboratory –Eileens Bar YSG AUSTRALIA
Sôl Bar & Restaurant Genesin Studio with Walter Brooke AUSTRALIA
BYRDI DesignOffice AUSTRALIA
HERO ACMI Chris Connell Design AUSTRALIA
Ten Minutes by Tractor COX Architecture AUSTRALIA
Esteban Restaurant & Bar H&E Architects AUSTRALIA
Heyington Gardens Studiobird AUSTRALIA
The Next Hotel, Melbourne Woods Bagot AUSTRALIA
Fish Lane Town Square Richards & Spence with RPS Landscape Architects AUSTRALIA
Nature Discovery Park LAAB Architects with PLandscape & Speirs Major HONG KONG
Proudly partnered by
Photography, from top left: Anson Smart, Haydn Cattach, Steven Woodburn, Scott Burrows, Anson Smart, Earl Carter, Christine Francis, Otto Ng of LAAB Architects, Genesin Studio, Rory Gardiner, Sharyn Cairns, courtesy of Nathan Yong Design.
Atomic Beer Project YSG AUSTRALIA
Four Pillars Laboratory –Eileens Bar YSG AUSTRALIA
Sôl Bar & Restaurant Genesin Studio with Walter Brooke AUSTRALIA
BYRDI DesignOffice AUSTRALIA
HERO ACMI Chris Connell Design AUSTRALIA
Ten Minutes by Tractor COX Architecture AUSTRALIA
Esteban Restaurant & Bar H&E Architects AUSTRALIA
Heyington Gardens Studiobird AUSTRALIA
The Next Hotel, Melbourne Woods Bagot AUSTRALIA
Fish Lane Town Square Richards & Spence with RPS Landscape Architects AUSTRALIA
Nature Discovery Park LAAB Architects with PLandscape & Speirs Major HONG KONG
INDEAWARDS.COM 38
There in the middleness Nathan Yong Design SINGAPORE
The Shopping Space
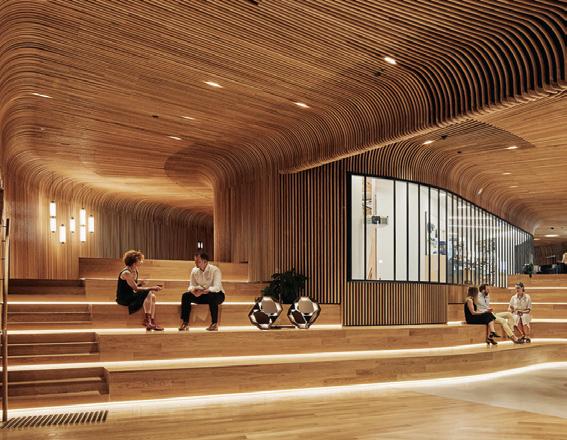
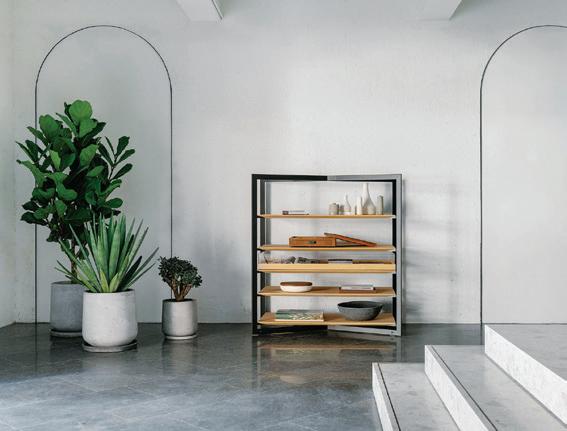
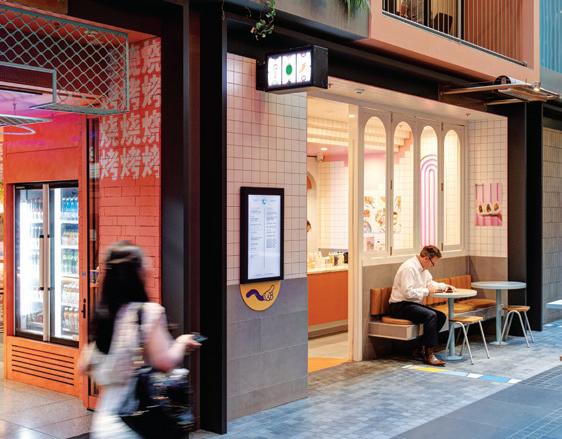
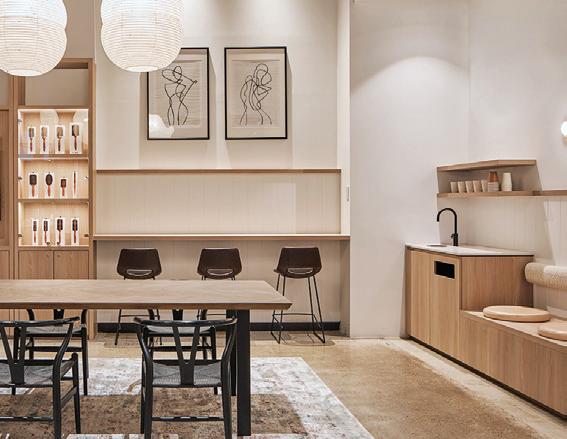
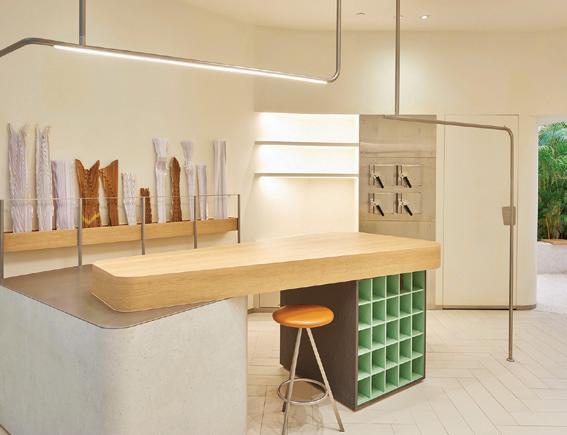
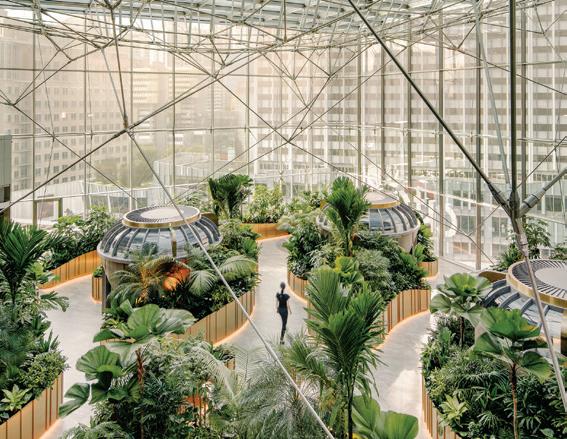
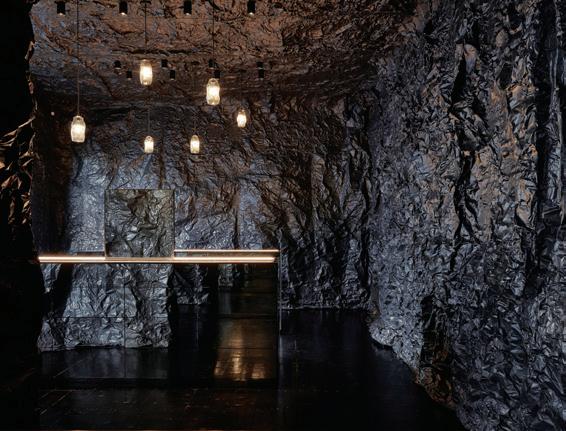
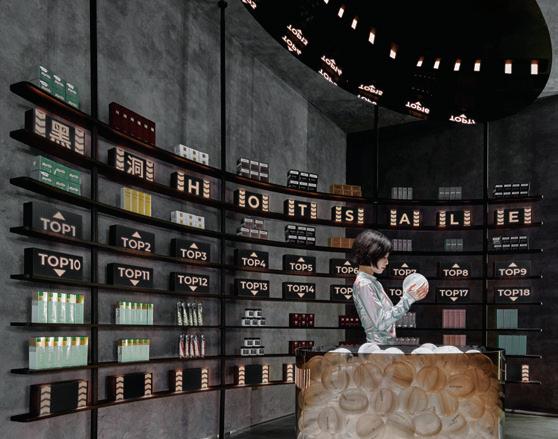
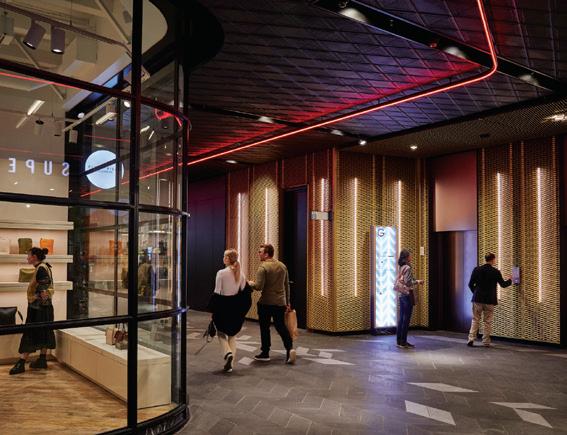
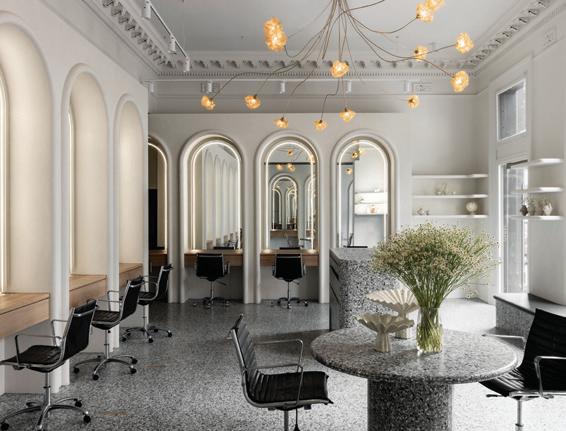
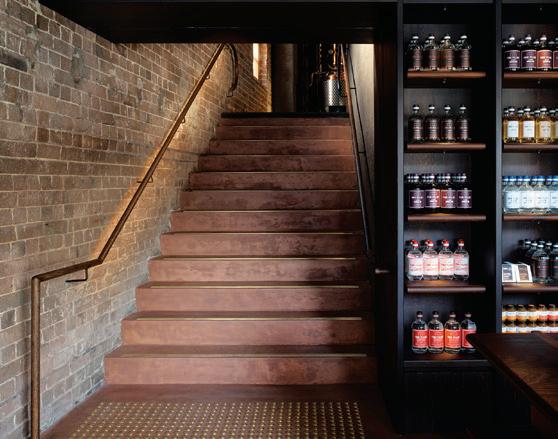
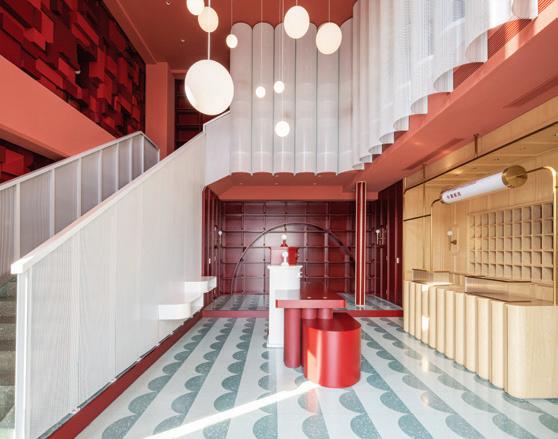 Proudly partnered by
Photography, from top left: Wen Studio, KHOOGJ, Sam Hartnett, Jaime Diaz-Berrio, Anson Smart, Offvices, Zaohui Huang & Peng Zhong, Common Studio, Timothy Kaye, Terence Chin, Sean Fennessy, Peter Bennetts.
Bund Post Office –Institution Redefined Yatofu Creatives CHINA
Four Pillars – Shop YSG AUSTRALIA
Joey Scandizzo Salon Kennon Architecture & Interior AUSTRALIA
Citi Wealth Hub Ministry of Design with Architectural QP: Space Design Architects SINGAPORE
GINLEE Studio Wynk Collaborative SINGAPORE
Salon Lane Siren Design AUSTRALIA
Commercial Bay Warren and Mahoney with Woods Bagot & NH Architecture NEW ZEALAND
HAYDON Beauty Collection Store TOMSHI & ASSOCIATES CHINA
Sarah & Sebastian Russell & George AUSTRALIA
ELLA South Craig Tan Architects AUSTRALIA
House of Madison, Hong Kong via. HONG KONG
Proudly partnered by
Photography, from top left: Wen Studio, KHOOGJ, Sam Hartnett, Jaime Diaz-Berrio, Anson Smart, Offvices, Zaohui Huang & Peng Zhong, Common Studio, Timothy Kaye, Terence Chin, Sean Fennessy, Peter Bennetts.
Bund Post Office –Institution Redefined Yatofu Creatives CHINA
Four Pillars – Shop YSG AUSTRALIA
Joey Scandizzo Salon Kennon Architecture & Interior AUSTRALIA
Citi Wealth Hub Ministry of Design with Architectural QP: Space Design Architects SINGAPORE
GINLEE Studio Wynk Collaborative SINGAPORE
Salon Lane Siren Design AUSTRALIA
Commercial Bay Warren and Mahoney with Woods Bagot & NH Architecture NEW ZEALAND
HAYDON Beauty Collection Store TOMSHI & ASSOCIATES CHINA
Sarah & Sebastian Russell & George AUSTRALIA
ELLA South Craig Tan Architects AUSTRALIA
House of Madison, Hong Kong via. HONG KONG
INDE.AWARDS SHORTLIST 39
Sculptform Studio Woods Bagot AUSTRALIA
The Learning Space
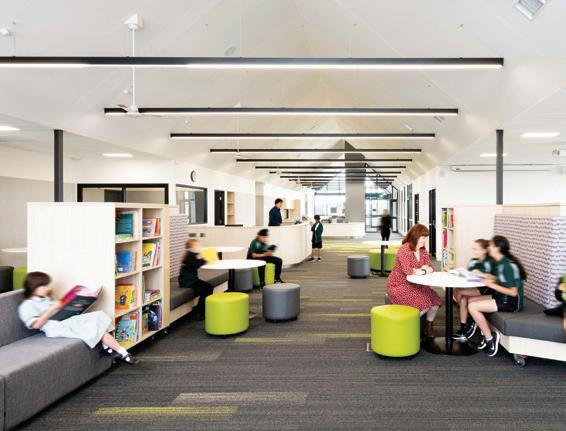
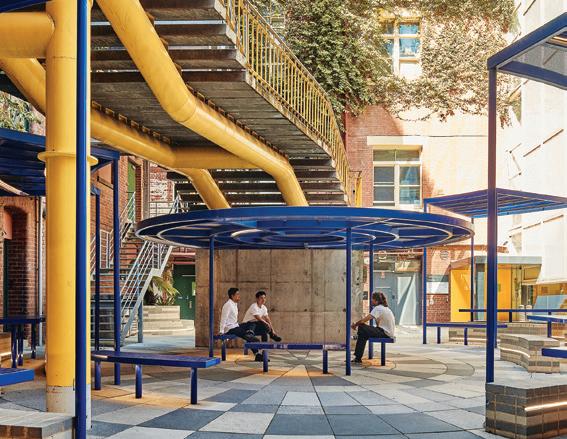
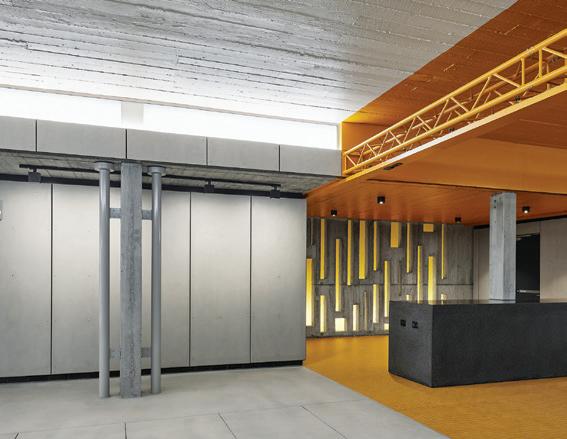
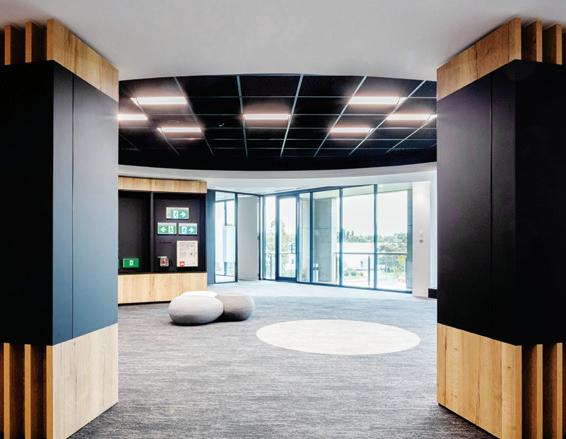
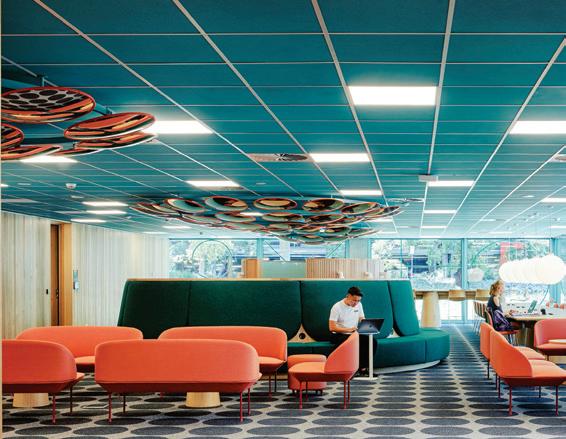
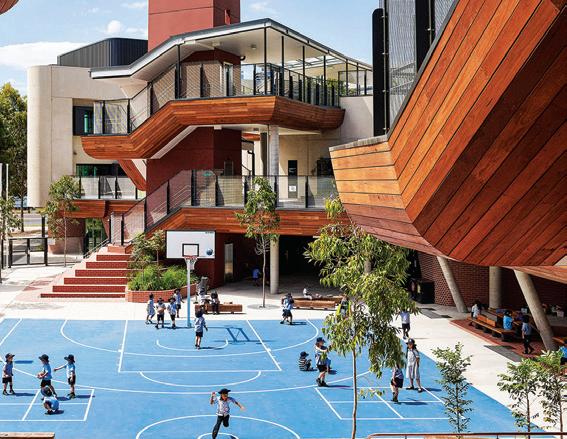
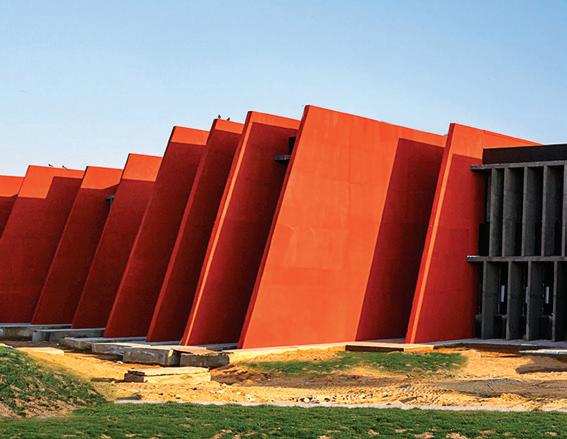
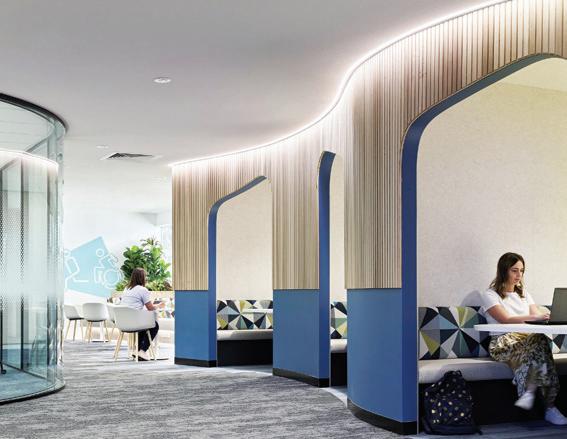
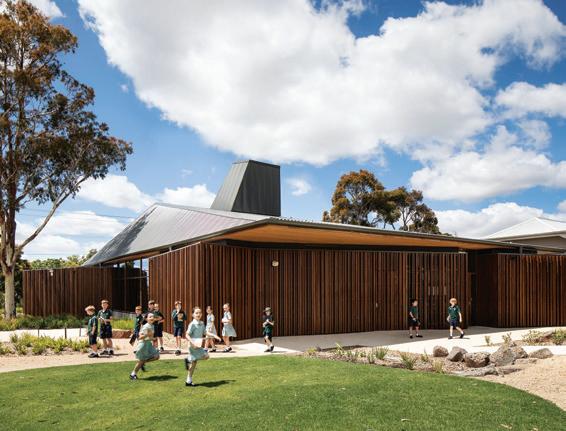
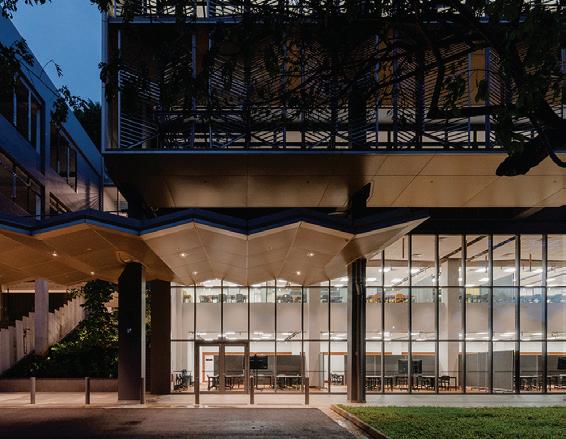
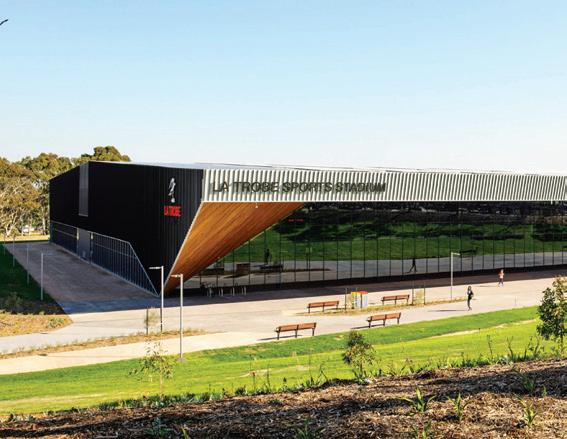
Proudly partnered by
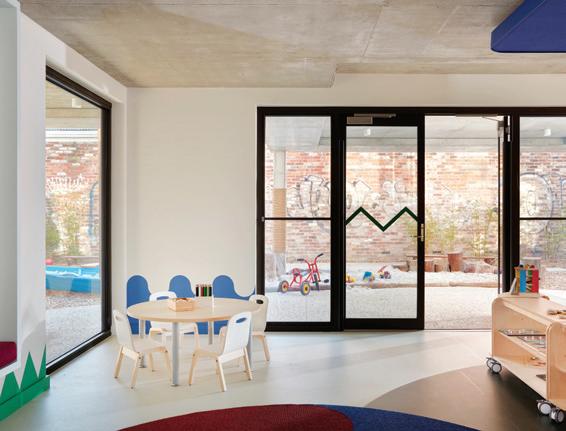 Photography, from top left: Sean Fennessy, Peter Clarke, Katya Menshikova, Douglas Mark Black, Derek Swalwell, Derek Swalwell, Scott Burrows, Peter Bennetts, Ong Chan Hao, Lisa Atkinson, Dinesh Mehta, Ian Ten Seldam.
Brighton Street Early Learning Centre Danielle Brustman Studio with Perkins Architects AUSTRALIA
La Trobe University Sports Park Warren and Mahoney with MJMA Toronto AUSTRALIA
School of Design and Environment 1 Special Projects, NUS School of Design and Environment with CPG Consultants SINGAPORE
Docklands Primary School COX Architecture AUSTRALIA
Monash University Building 28 Kennedy Nolan AUSTRALIA
The Innovation Cell A1 Office AUSTRALIA
Geelong College Junior School John Wardle Architects AUSTRALIA
QUT College PDT Architects AUSTRALIA
THE RAJASTHAN SCHOOL SANJAY PURI ARCHITECTS INDIA
Hayman Theatre Upgrade With_Architecture Studio AUSTRALIA
RMIT Rodda Lane Precinct Sibling Architecture AUSTRALIA
Photography, from top left: Sean Fennessy, Peter Clarke, Katya Menshikova, Douglas Mark Black, Derek Swalwell, Derek Swalwell, Scott Burrows, Peter Bennetts, Ong Chan Hao, Lisa Atkinson, Dinesh Mehta, Ian Ten Seldam.
Brighton Street Early Learning Centre Danielle Brustman Studio with Perkins Architects AUSTRALIA
La Trobe University Sports Park Warren and Mahoney with MJMA Toronto AUSTRALIA
School of Design and Environment 1 Special Projects, NUS School of Design and Environment with CPG Consultants SINGAPORE
Docklands Primary School COX Architecture AUSTRALIA
Monash University Building 28 Kennedy Nolan AUSTRALIA
The Innovation Cell A1 Office AUSTRALIA
Geelong College Junior School John Wardle Architects AUSTRALIA
QUT College PDT Architects AUSTRALIA
THE RAJASTHAN SCHOOL SANJAY PURI ARCHITECTS INDIA
Hayman Theatre Upgrade With_Architecture Studio AUSTRALIA
RMIT Rodda Lane Precinct Sibling Architecture AUSTRALIA
INDEAWARDS.COM 40
Victorian Schools Bundle, Inclusive Schools Hubs Billard Leece Partnership AUSTRALIA
The Wellness Space
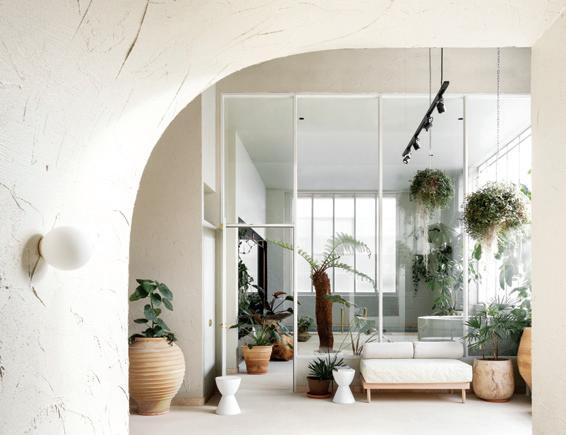
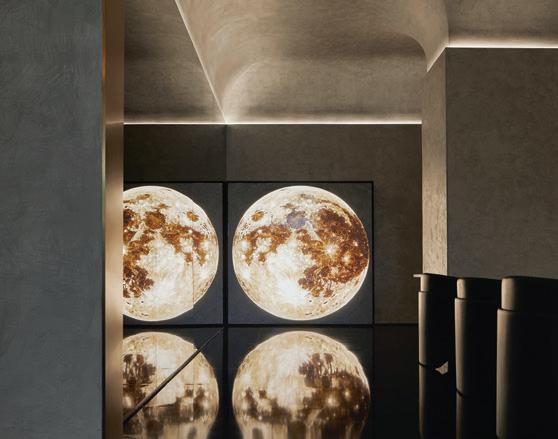
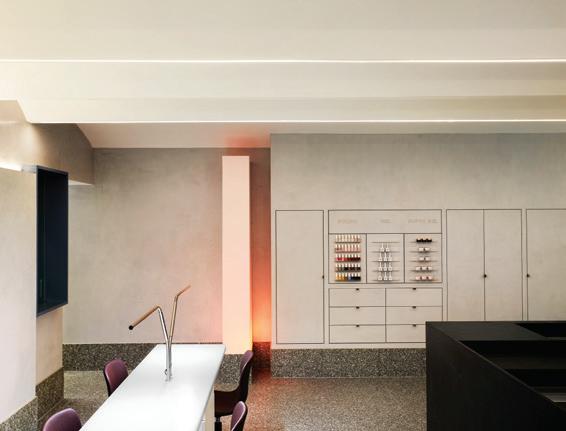
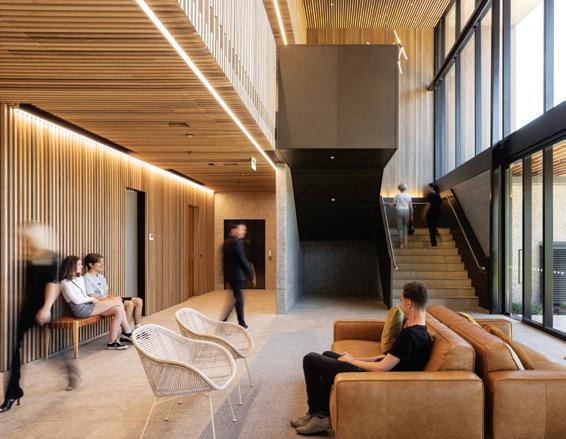
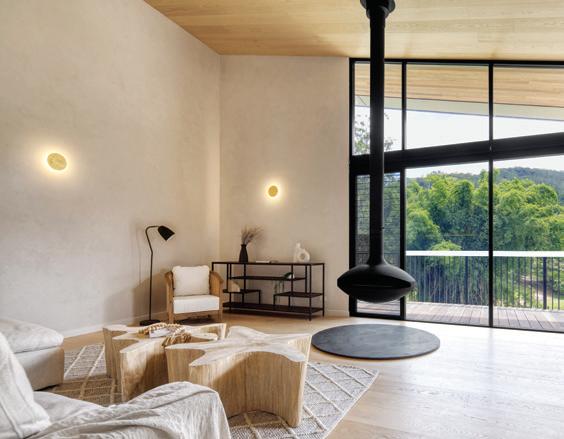
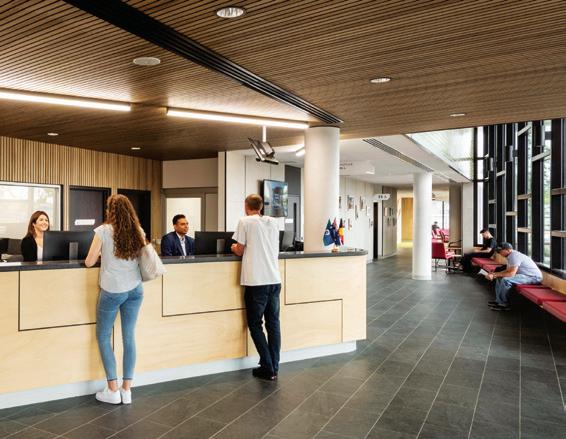
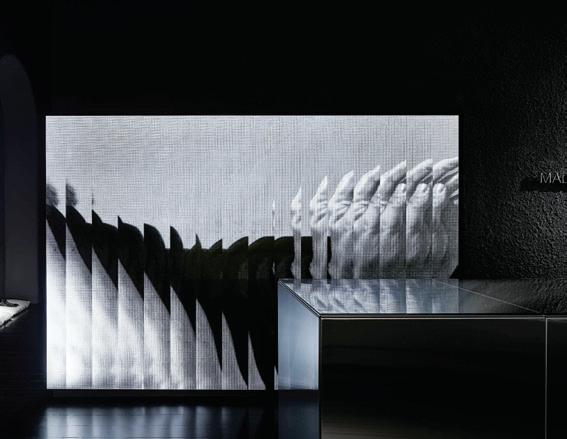
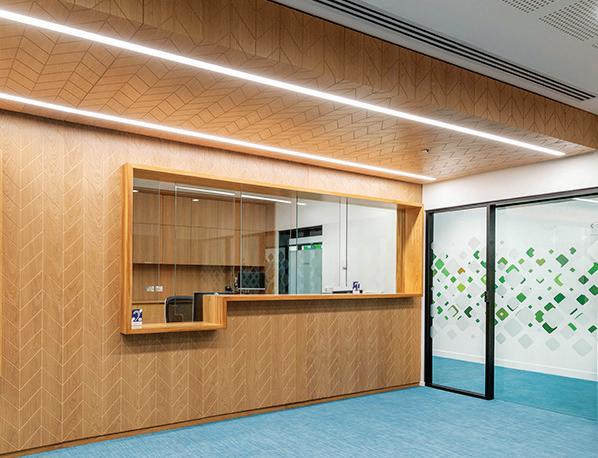
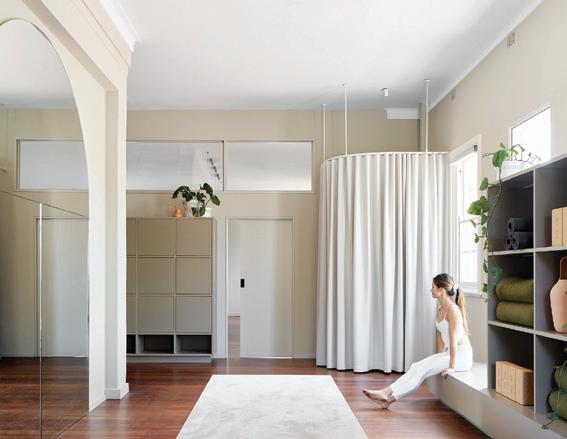
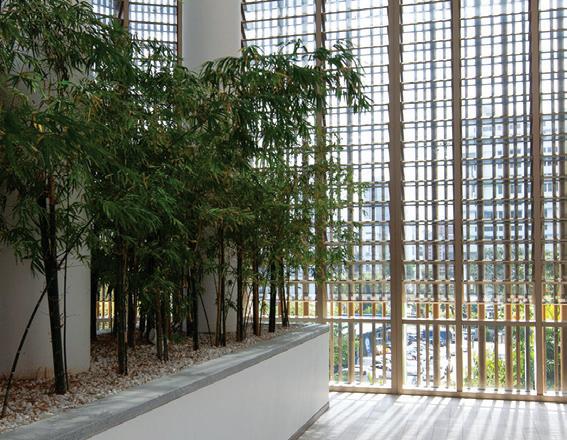
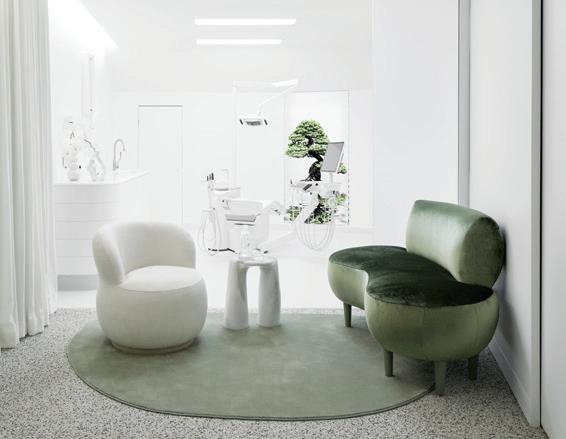
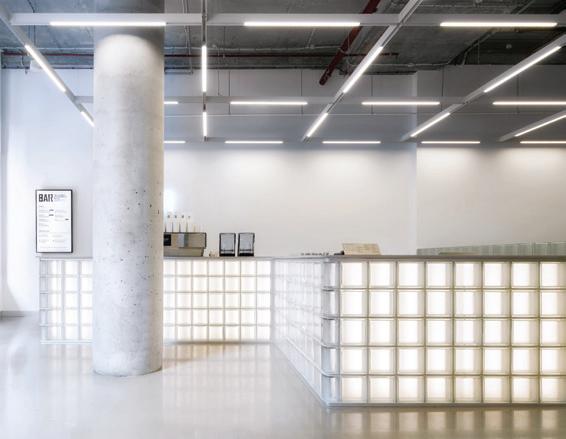 Proudly partnered by
Photography, from top left: Willem-Dirk du Toit, Ian Ten Seldam, Jack Lovel, Sharyn Cairns, Dave Wheeler, Kristian Van Der Beek, Stephen Oliver Dill-Macky, Yunpu Cai, Albert Lim KS, Jono Parker, Shannon McGrath, Martina Gemmola.
1R Australia Foolscap Studio AUSTRALIA
Dental clinic. A brave new world. Esoteriko with Jess Mason AUSTRALIA
Kong Meng San Phor Kark See Monastery Meditation Centre Forum Architects SINGAPORE
Barwon Health North, Health Hub Billard Leece Partnership AUSTRALIA
Eden Health Retreat Collectivus with Push Architecture AUSTRALIA
MacMurray Medical Centre Warren and Mahoney NEW ZEALAND
Bodyscape Yoga Studio State of Kin AUSTRALIA
FREMANTLE DENTAL CLINIC SPH architecture + interiors AUSTRALIA
Maddox Fit Hecker Guthrie AUSTRALIA
Buff Nail Studio Design by GOLDEN AUSTRALIA
Green Massage Vermilion Zhou Design Group CHINA
Proudly partnered by
Photography, from top left: Willem-Dirk du Toit, Ian Ten Seldam, Jack Lovel, Sharyn Cairns, Dave Wheeler, Kristian Van Der Beek, Stephen Oliver Dill-Macky, Yunpu Cai, Albert Lim KS, Jono Parker, Shannon McGrath, Martina Gemmola.
1R Australia Foolscap Studio AUSTRALIA
Dental clinic. A brave new world. Esoteriko with Jess Mason AUSTRALIA
Kong Meng San Phor Kark See Monastery Meditation Centre Forum Architects SINGAPORE
Barwon Health North, Health Hub Billard Leece Partnership AUSTRALIA
Eden Health Retreat Collectivus with Push Architecture AUSTRALIA
MacMurray Medical Centre Warren and Mahoney NEW ZEALAND
Bodyscape Yoga Studio State of Kin AUSTRALIA
FREMANTLE DENTAL CLINIC SPH architecture + interiors AUSTRALIA
Maddox Fit Hecker Guthrie AUSTRALIA
Buff Nail Studio Design by GOLDEN AUSTRALIA
Green Massage Vermilion Zhou Design Group CHINA
INDE.AWARDS SHORTLIST 41
Sense of Self Bathhouse Setsquare Studio with Chamberlain Architects & Hearth Studio AUSTRALIA
The Design Studio
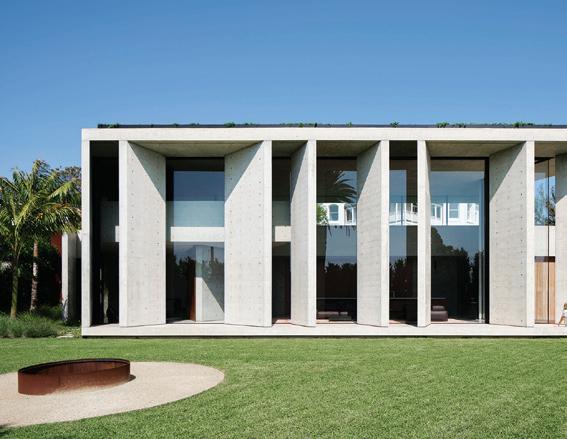
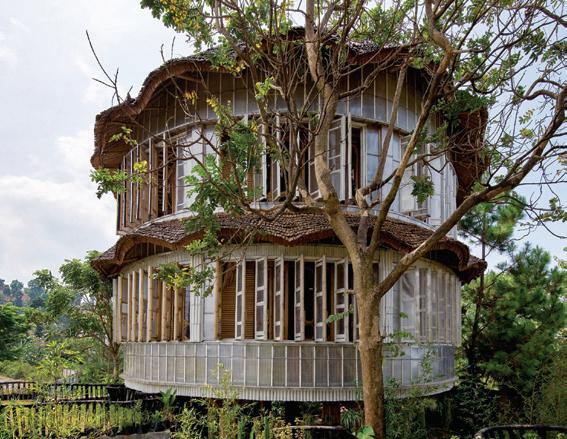
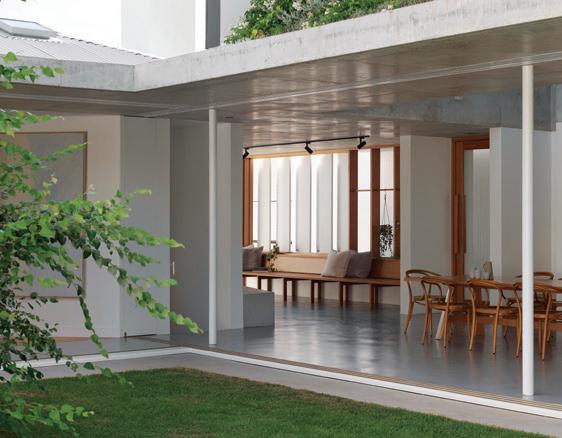
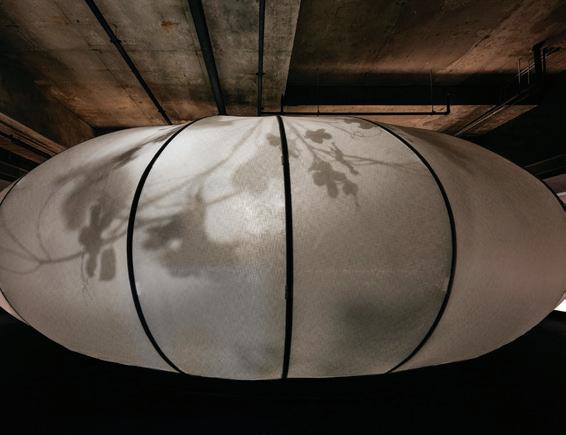
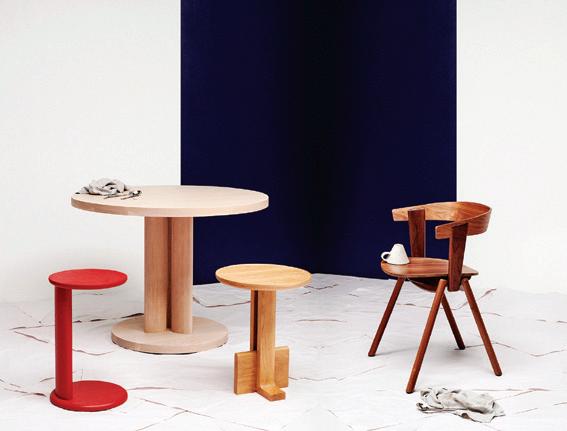
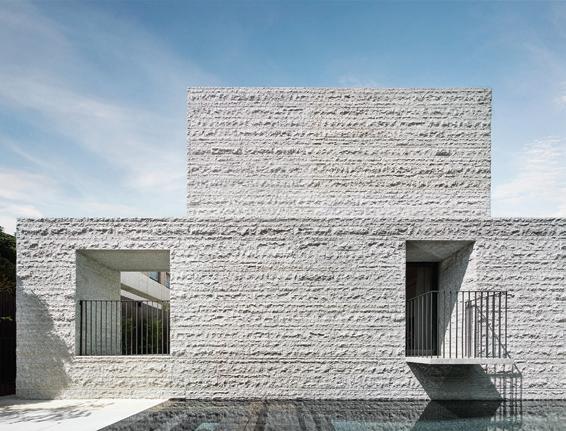
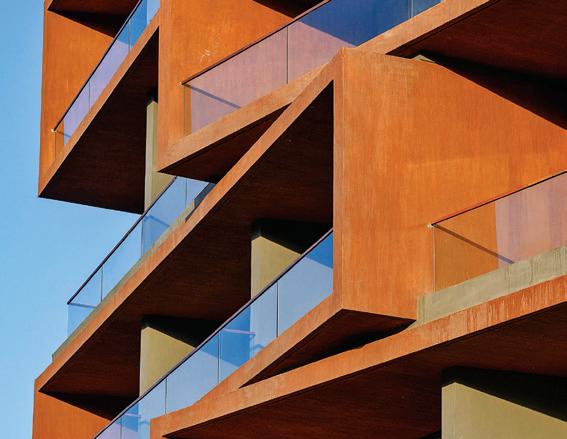
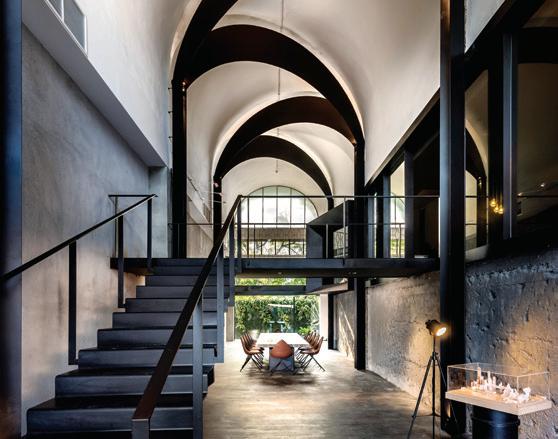
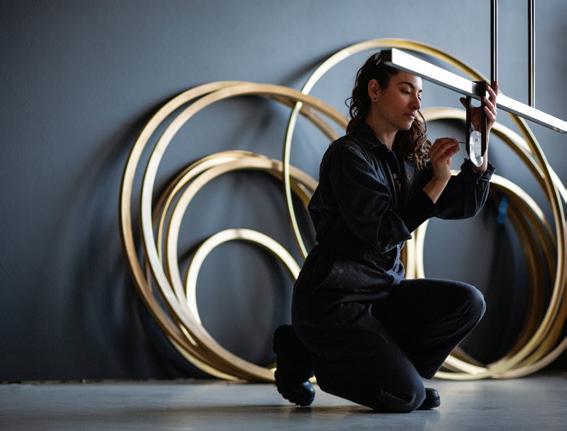
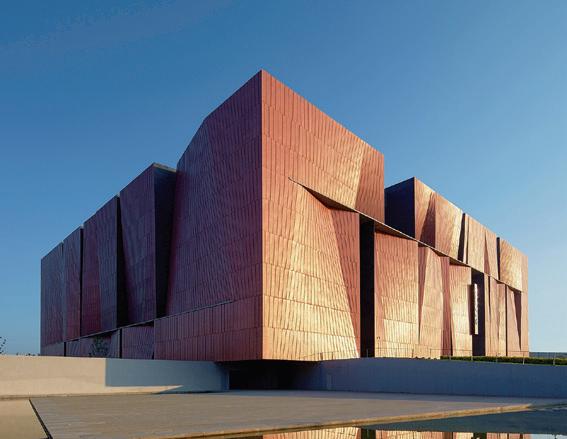
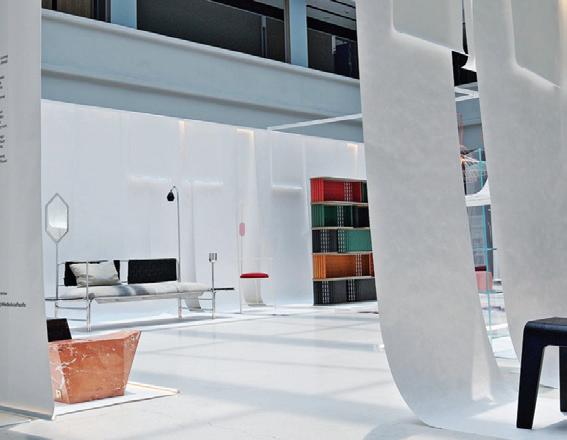
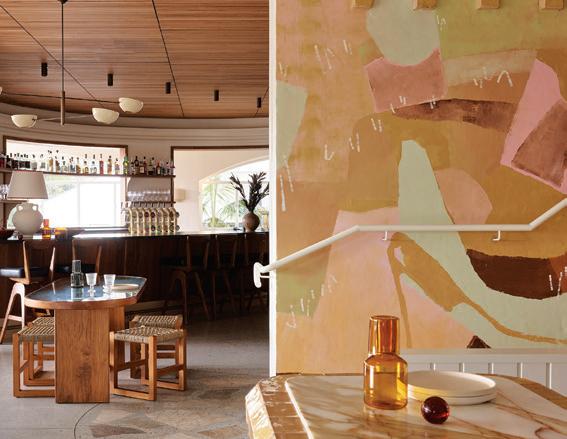
 Proudly partnered by
Photography, from top left: Anson Smart, Peter Clarke, Guy Lavoipierre, Toby Scott, courtesy of Nathan Yong Design, Victoria Zschommler, Edward Hendricks, Bacteria Photography, Arch-Exist, Felix Forest, Dinesh Mehta, Romello Pereira.
Alexander &CO. AUSTRALIA
Nathan Yong Design SINGAPORE
Rocco Design Architects Associates CHINA
B.E Architecture AUSTRALIA
OKU Space AUSTRALIA
Russell & George AUSTRALIA
Christopher Boots Studio AUSTRALIA
Park + Associates SINGAPORE
SANJAY PURI ARCHITECTS INDIA
Myers Ellyett AUSTRALIA
RAW Architecture (Realrich Architecture Workshop) INDONESIA
Proudly partnered by
Photography, from top left: Anson Smart, Peter Clarke, Guy Lavoipierre, Toby Scott, courtesy of Nathan Yong Design, Victoria Zschommler, Edward Hendricks, Bacteria Photography, Arch-Exist, Felix Forest, Dinesh Mehta, Romello Pereira.
Alexander &CO. AUSTRALIA
Nathan Yong Design SINGAPORE
Rocco Design Architects Associates CHINA
B.E Architecture AUSTRALIA
OKU Space AUSTRALIA
Russell & George AUSTRALIA
Christopher Boots Studio AUSTRALIA
Park + Associates SINGAPORE
SANJAY PURI ARCHITECTS INDIA
Myers Ellyett AUSTRALIA
RAW Architecture (Realrich Architecture Workshop) INDONESIA
INDEAWARDS.COM 42
Smart Design Studio AUSTRALIA
The Influencer
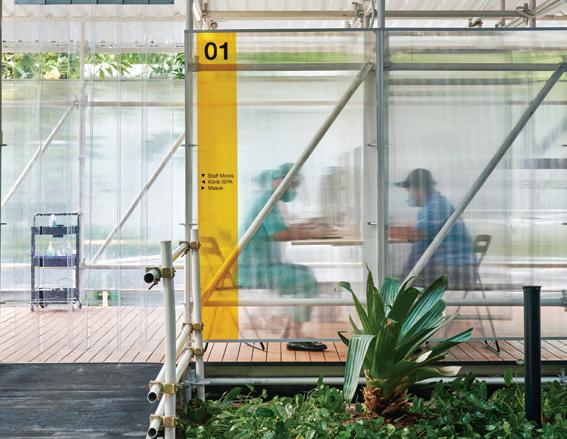
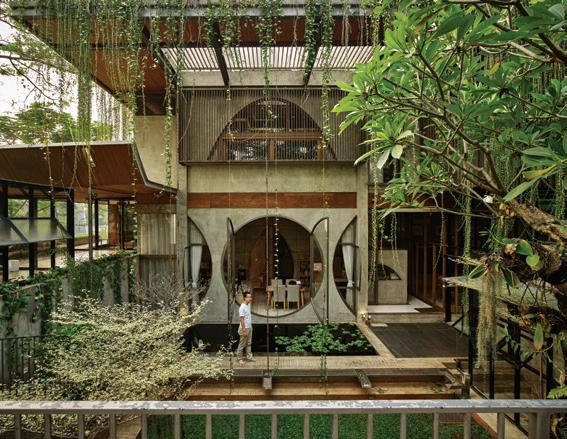
Proudly partnered by
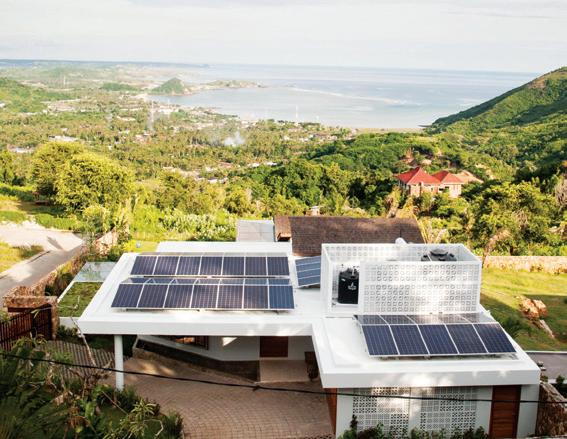
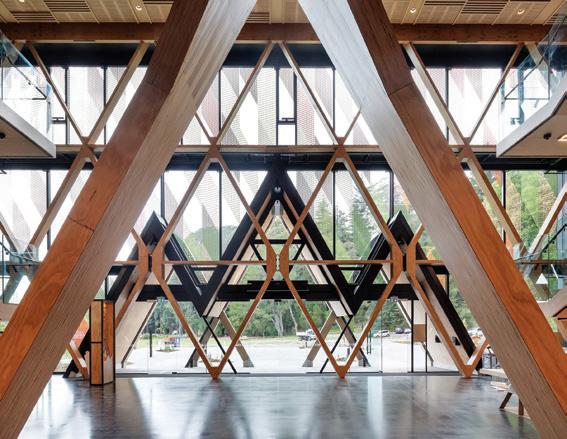
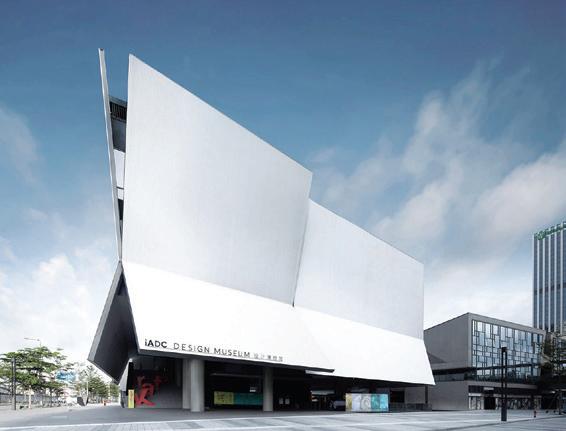
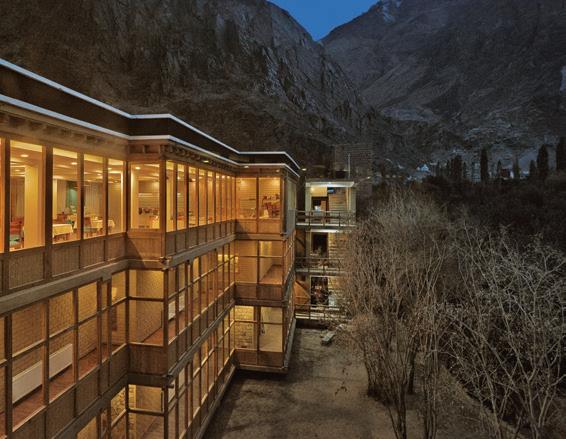
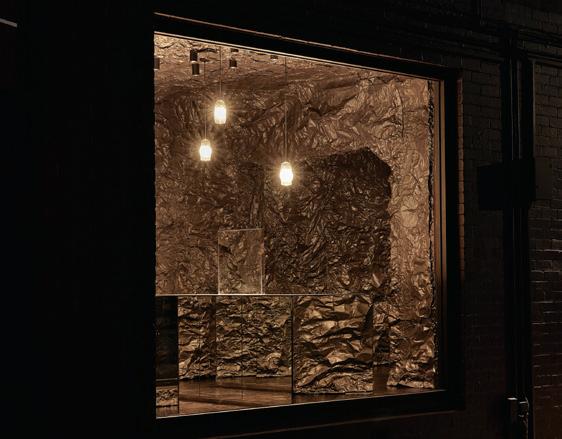
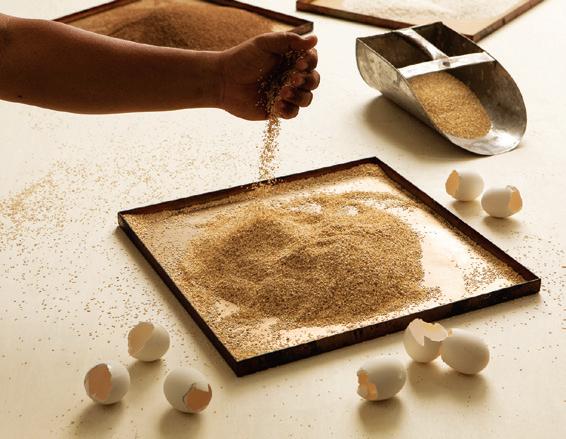
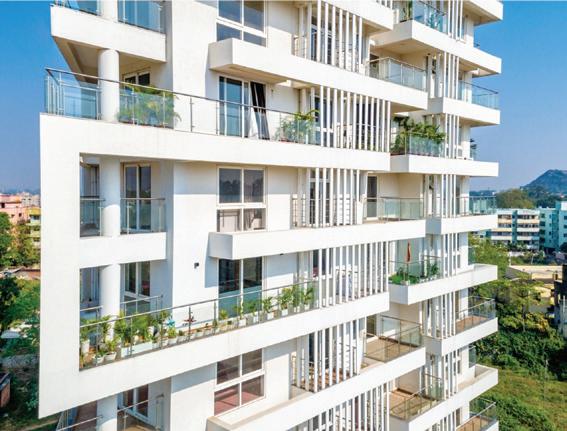
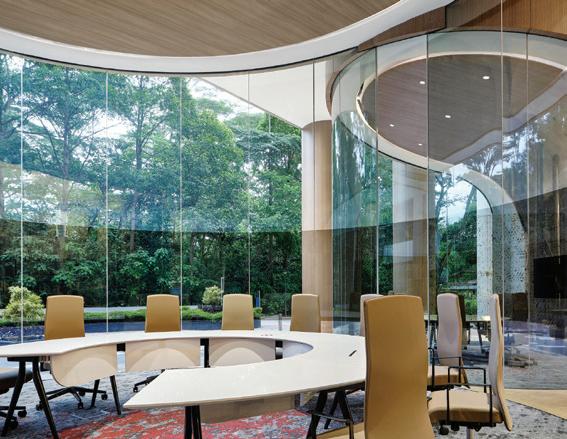
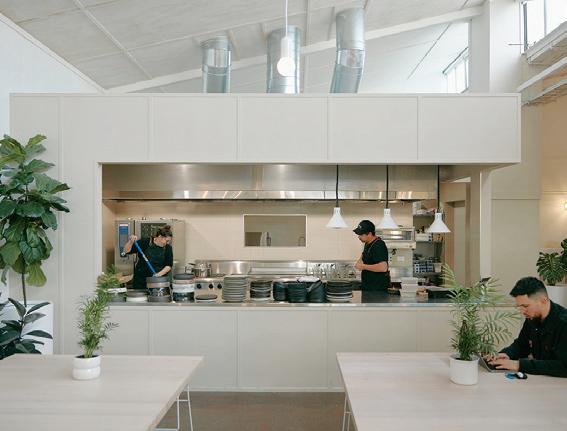
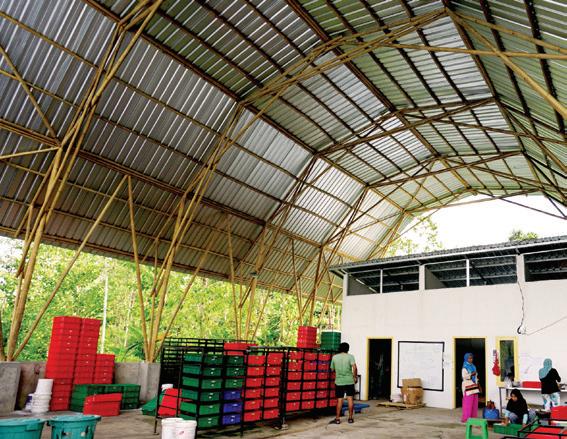 Photography, from top left: Bagus Insani, Miguel Nacianceno, Bacteria Photography, Arch-Exist, Tom Ross, Sean Fennessey, William Sutano, Patrick Reynolds, Owen Raggett, Leh, Shubhojit Das, Guillermo F. Florez.
BSF SENGKOL ORGANIC WASTE CONVERSION FACILITY Bambook Studio with Aurbamboo INDONESIA
Ona Coffee Breathe Architecture AUSTRALIA
The Galen ID21 SINGAPORE
CArrelé - The Calcium Brick Collection The Fabrick Lab with Nature Squared PHILLIPINES
Sarah & Sebastian Russell & George AUSTRALIA
The Stone Hedge - Redefining Responsible Tourism Inspiration with Vistaar Associates INDIA
Guha RAW Architecture (Realrich Architecture Workshop) INDONESIA
St. Carolus Hospital Screening Facility AT-LARS INDONESIA
ToT – Tower of Terraces Prashant Sutaria Architects- PSA with Hemanti Sutaria INDIA
iADC Design Museum Rocco Design Architects Associates CHINA
Te Whare Nui o Tuteata : SCION Timber Innovation Hub RTA Studio & Irving Smith Architects NEW ZEALAND
Photography, from top left: Bagus Insani, Miguel Nacianceno, Bacteria Photography, Arch-Exist, Tom Ross, Sean Fennessey, William Sutano, Patrick Reynolds, Owen Raggett, Leh, Shubhojit Das, Guillermo F. Florez.
BSF SENGKOL ORGANIC WASTE CONVERSION FACILITY Bambook Studio with Aurbamboo INDONESIA
Ona Coffee Breathe Architecture AUSTRALIA
The Galen ID21 SINGAPORE
CArrelé - The Calcium Brick Collection The Fabrick Lab with Nature Squared PHILLIPINES
Sarah & Sebastian Russell & George AUSTRALIA
The Stone Hedge - Redefining Responsible Tourism Inspiration with Vistaar Associates INDIA
Guha RAW Architecture (Realrich Architecture Workshop) INDONESIA
St. Carolus Hospital Screening Facility AT-LARS INDONESIA
ToT – Tower of Terraces Prashant Sutaria Architects- PSA with Hemanti Sutaria INDIA
iADC Design Museum Rocco Design Architects Associates CHINA
Te Whare Nui o Tuteata : SCION Timber Innovation Hub RTA Studio & Irving Smith Architects NEW ZEALAND
INDE.AWARDS SHORTLIST 43
VILLA SERENA: THE FIRST NET ZERO VILLA IN LOMBOK Bambook Studio INDONESIA
The Object
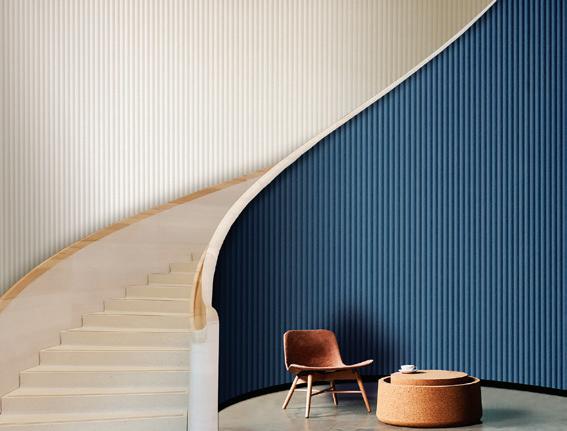
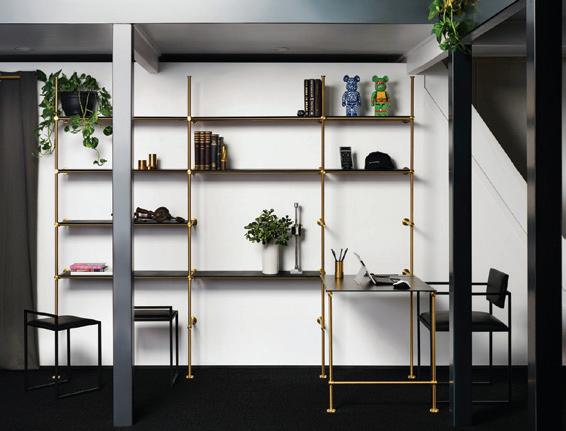
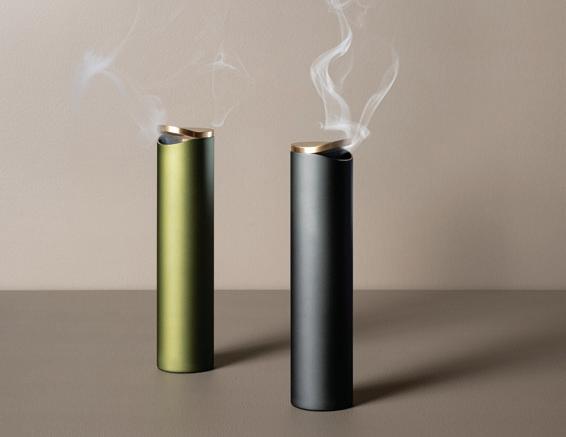
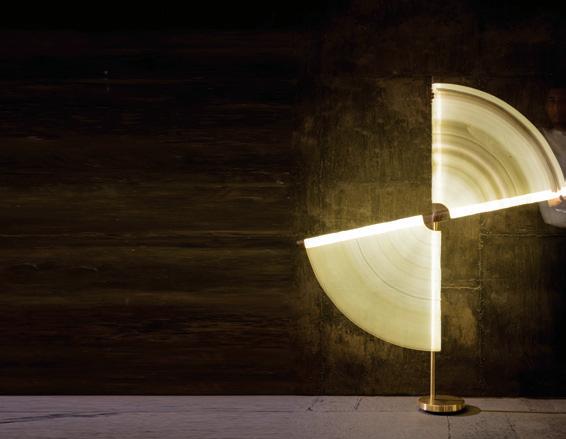
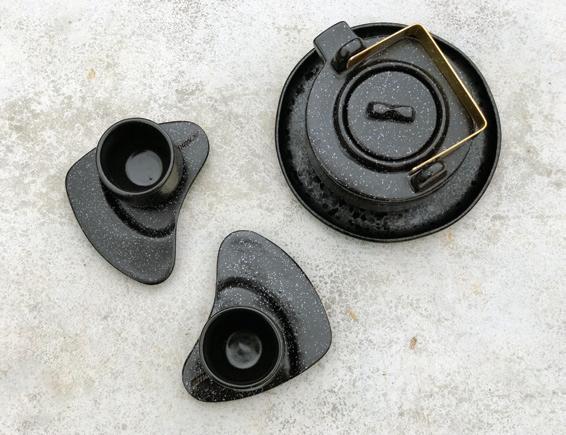
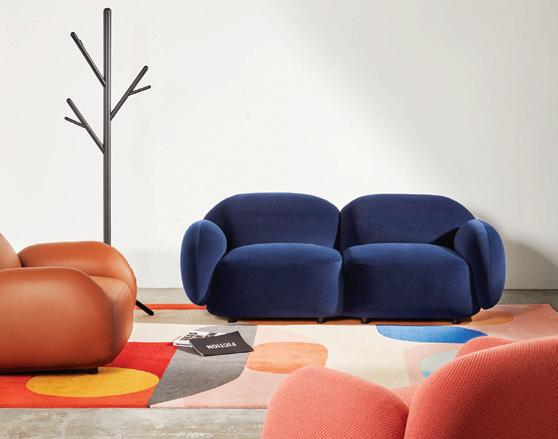
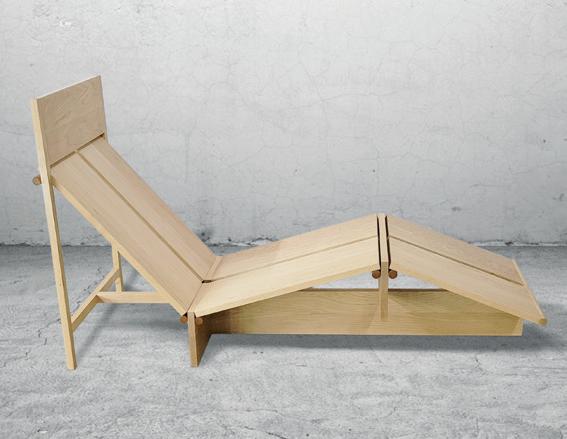
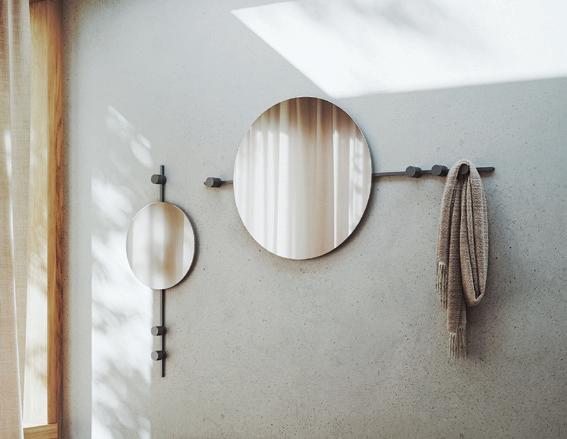
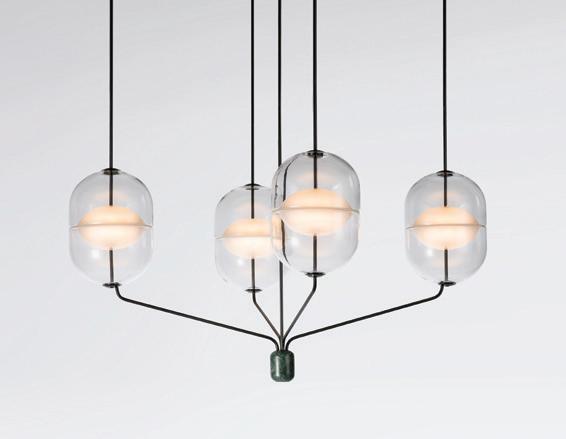
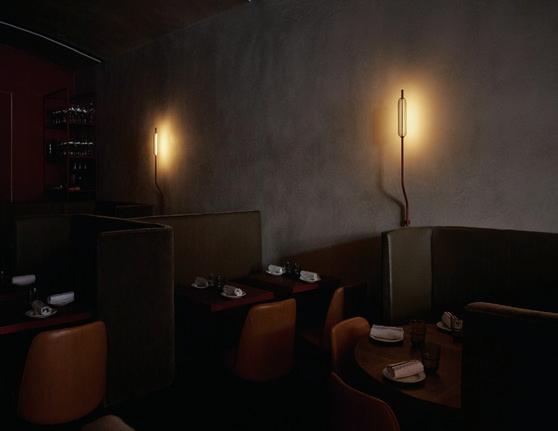
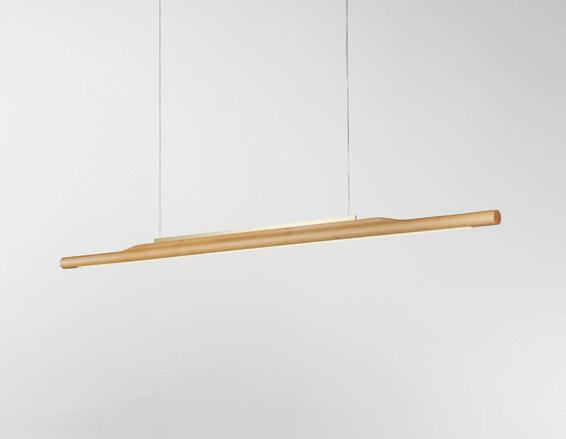
Proudly partnered by
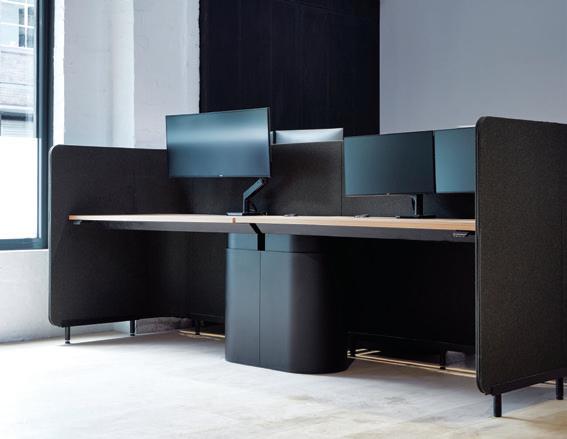 Photography, from top left: Haydn Cattach, Concept Black, courtesy of Grazia & Co, Toby Peet, Kristoffer Paulsen, Vinay Pajwani, Nicole Reed (Rakumba), courtesy of Nathan Yong Design, Fiona Susanto, SKEEHAN Studio, Pete Daly, Woven Image.
Arbour Linear Pendant Ross Gardam AUSTRALIA
Flask Lighting System Edward Linacre for Copper AUSTRALIA
Maddox System Savage Design AUSTRALIA
Betwixt Cafe Ceramic Crockery Concept Black AUSTRALIA
Hand Carved Marble Lights Rooshad Shroff INDIA
PEAK Inverted Incense Burner SKEEHAN Studio AUSTRALIA
Como Mirror Beatrix Rowe Product Design with Grazia & Co AUSTRALIA
Indre by Nikolai Kotlarczyk Rakumba with Nikolai Kotlarczyk AUSTRALIA
Sundae Lounges Jason Ju for DesignByThem AUSTRALIA
Drum+Base Range AWM with Woods Bagot AUSTRALIA
Life Cycle Nathan Yong Design SINGAPORE
Photography, from top left: Haydn Cattach, Concept Black, courtesy of Grazia & Co, Toby Peet, Kristoffer Paulsen, Vinay Pajwani, Nicole Reed (Rakumba), courtesy of Nathan Yong Design, Fiona Susanto, SKEEHAN Studio, Pete Daly, Woven Image.
Arbour Linear Pendant Ross Gardam AUSTRALIA
Flask Lighting System Edward Linacre for Copper AUSTRALIA
Maddox System Savage Design AUSTRALIA
Betwixt Cafe Ceramic Crockery Concept Black AUSTRALIA
Hand Carved Marble Lights Rooshad Shroff INDIA
PEAK Inverted Incense Burner SKEEHAN Studio AUSTRALIA
Como Mirror Beatrix Rowe Product Design with Grazia & Co AUSTRALIA
Indre by Nikolai Kotlarczyk Rakumba with Nikolai Kotlarczyk AUSTRALIA
Sundae Lounges Jason Ju for DesignByThem AUSTRALIA
Drum+Base Range AWM with Woods Bagot AUSTRALIA
Life Cycle Nathan Yong Design SINGAPORE
INDEAWARDS.COM 44
The Embossed Acoustic Panel Collection Woven Image AUSTRALIA
The Graduate
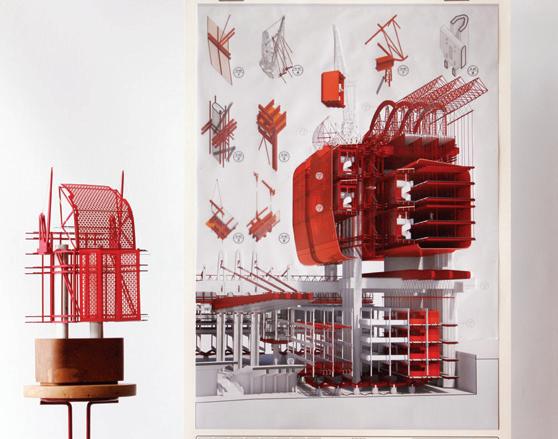
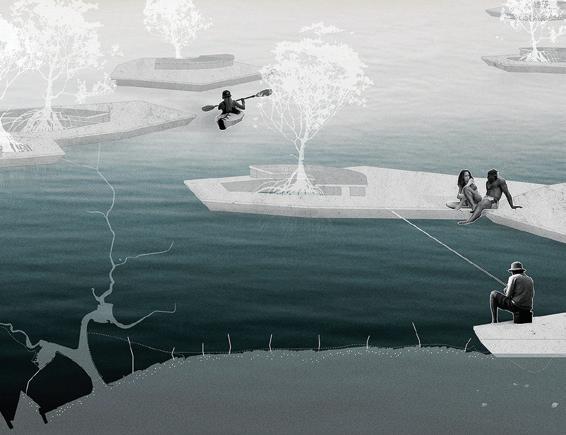
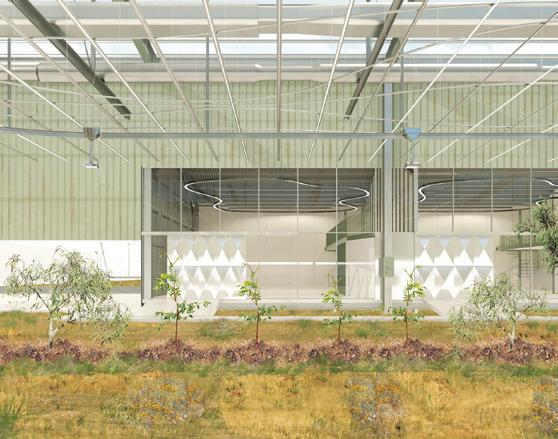
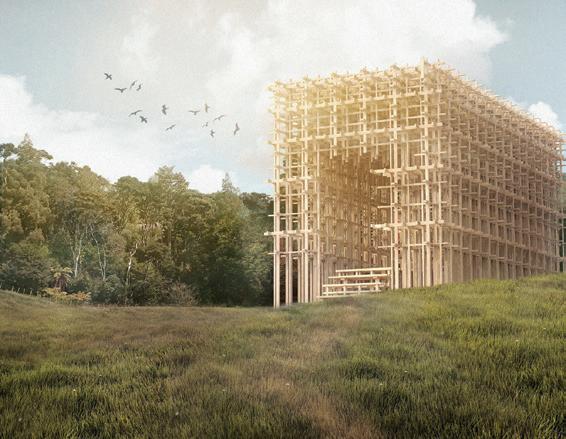
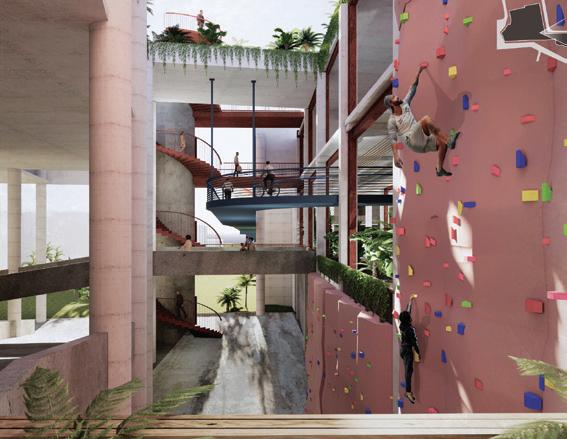
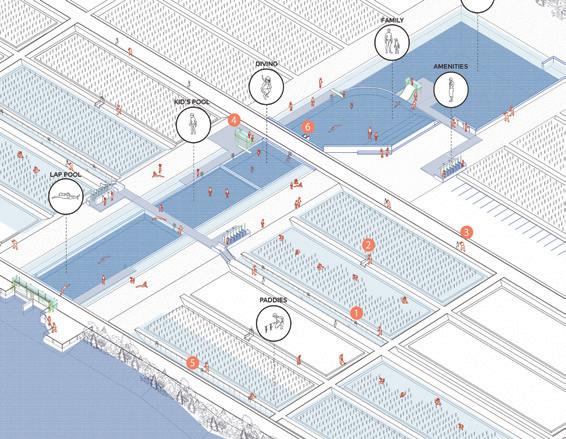
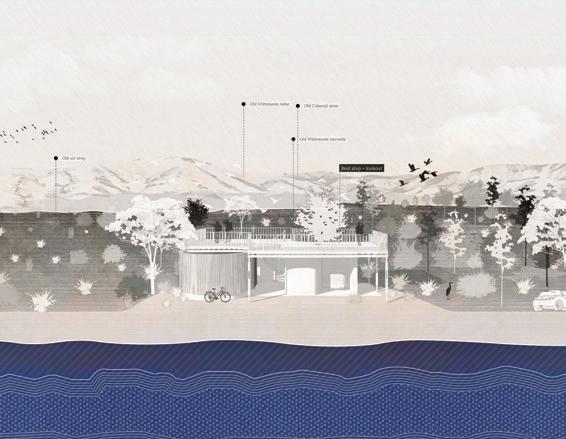
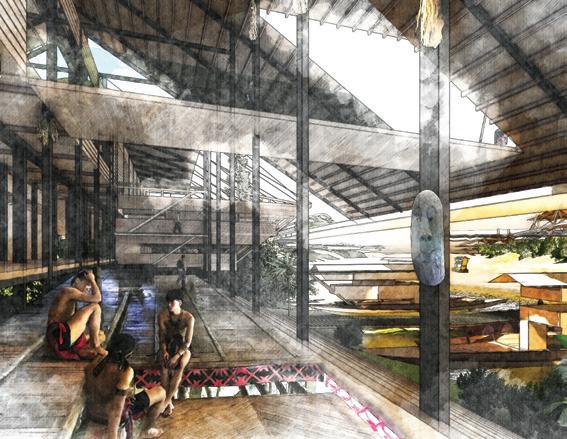
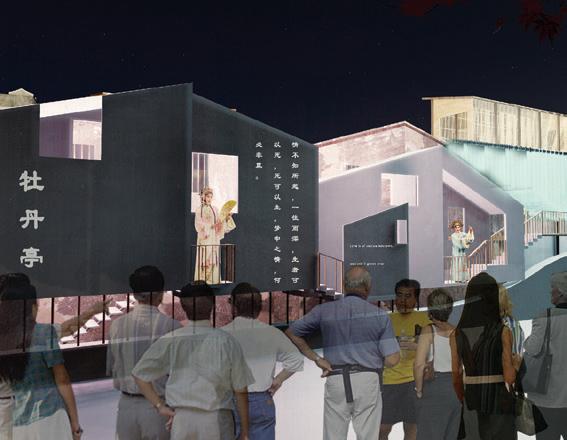
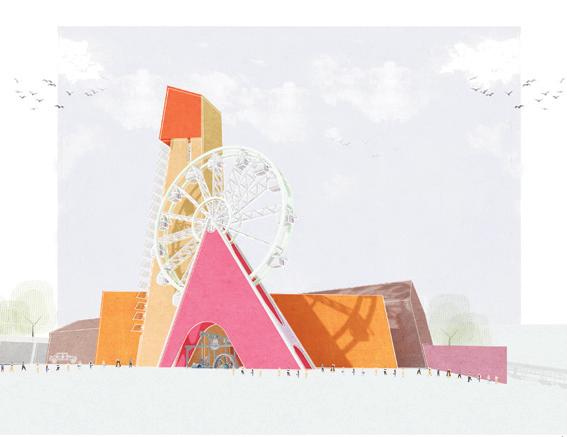
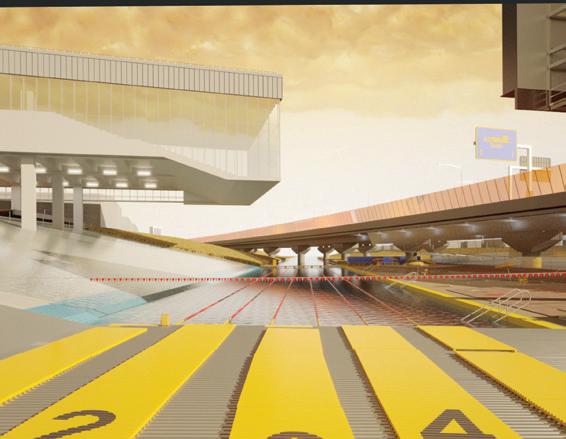
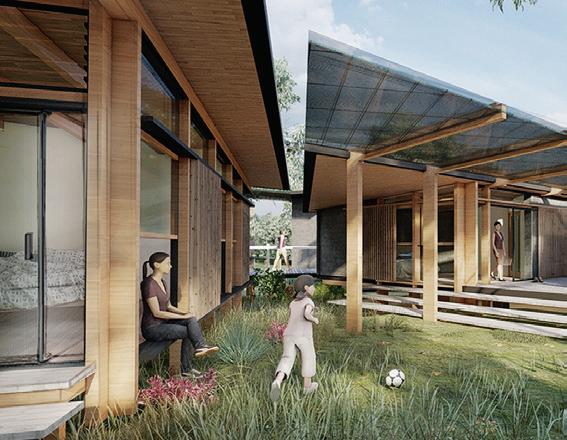 Proudly partnered by
Ashlee Murphy Deakin University AUSTRALIA
Liam Oxlade RMIT University AUSTRALIA
Paige Kodesh University of New South Wales AUSTRALIA
James McNicol University of Technology Sydney AUSTRALIA
Matthew Walton University of Queensland AUSTRALIA
Rosemary Li University of Auckland NEW ZEALAND
Jingyuan Wang RMIT University AUSTRALIA
Muhammad Izzat Ramli University of Auckland NEW ZEALAND
Samantha Romana Monash University AUSTRALIA
Lachlan Wiles RMIT University AUSTRALIA
Nicola May Myatt University of Queensland AUSTRALIA
Samuel Moloney University of Auckland NEW ZEALAND
Proudly partnered by
Ashlee Murphy Deakin University AUSTRALIA
Liam Oxlade RMIT University AUSTRALIA
Paige Kodesh University of New South Wales AUSTRALIA
James McNicol University of Technology Sydney AUSTRALIA
Matthew Walton University of Queensland AUSTRALIA
Rosemary Li University of Auckland NEW ZEALAND
Jingyuan Wang RMIT University AUSTRALIA
Muhammad Izzat Ramli University of Auckland NEW ZEALAND
Samantha Romana Monash University AUSTRALIA
Lachlan Wiles RMIT University AUSTRALIA
Nicola May Myatt University of Queensland AUSTRALIA
Samuel Moloney University of Auckland NEW ZEALAND
INDE.AWARDS SHORTLIST 45
Images: All images courtesy of the entrants.
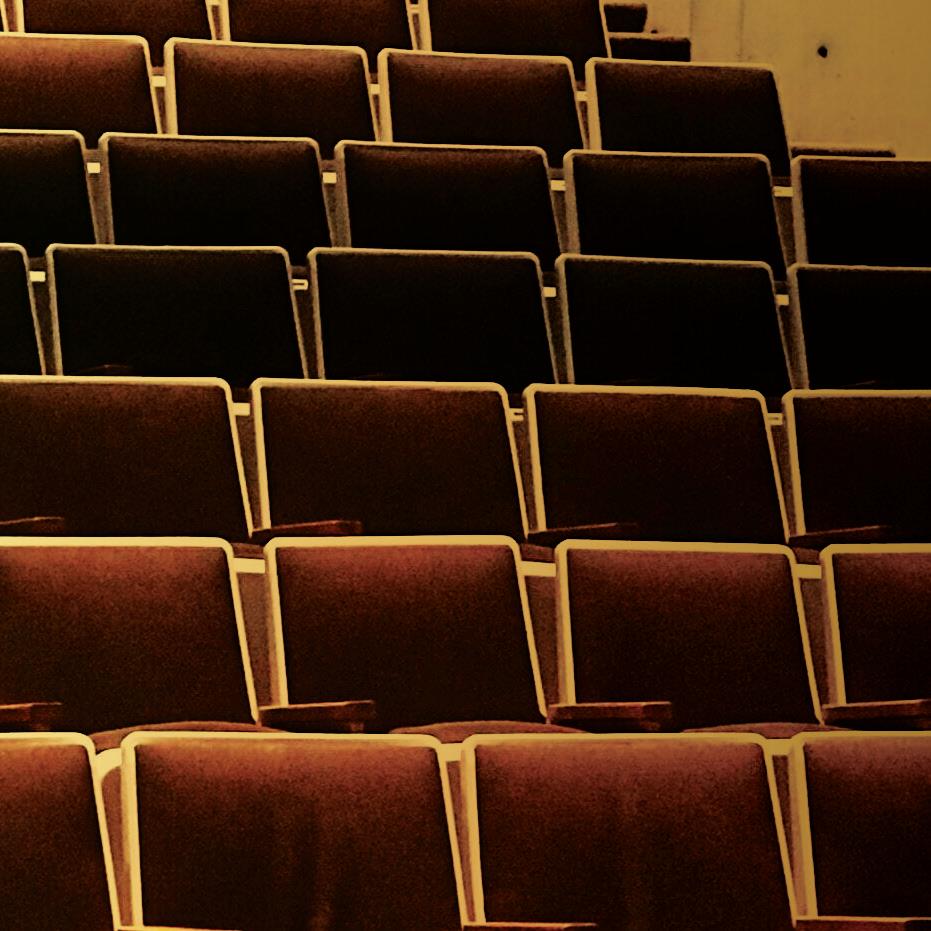
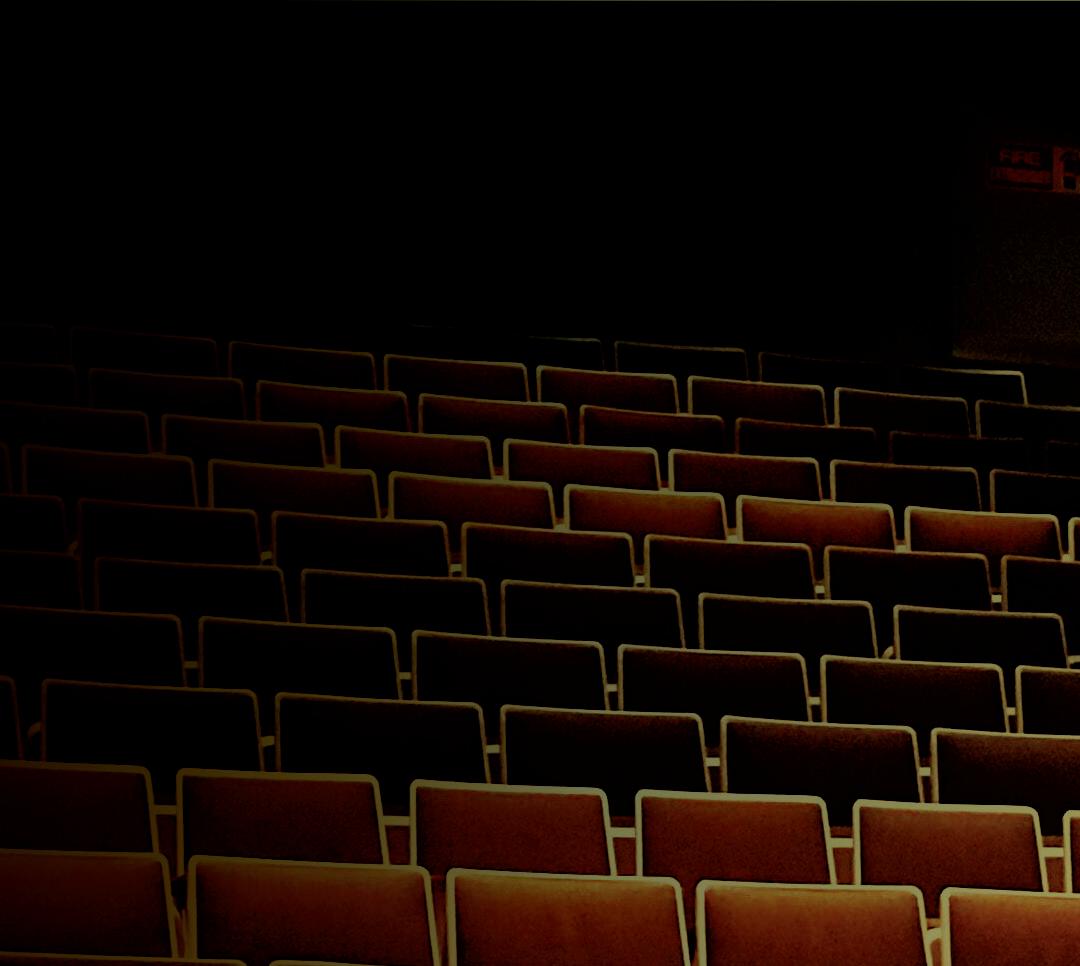
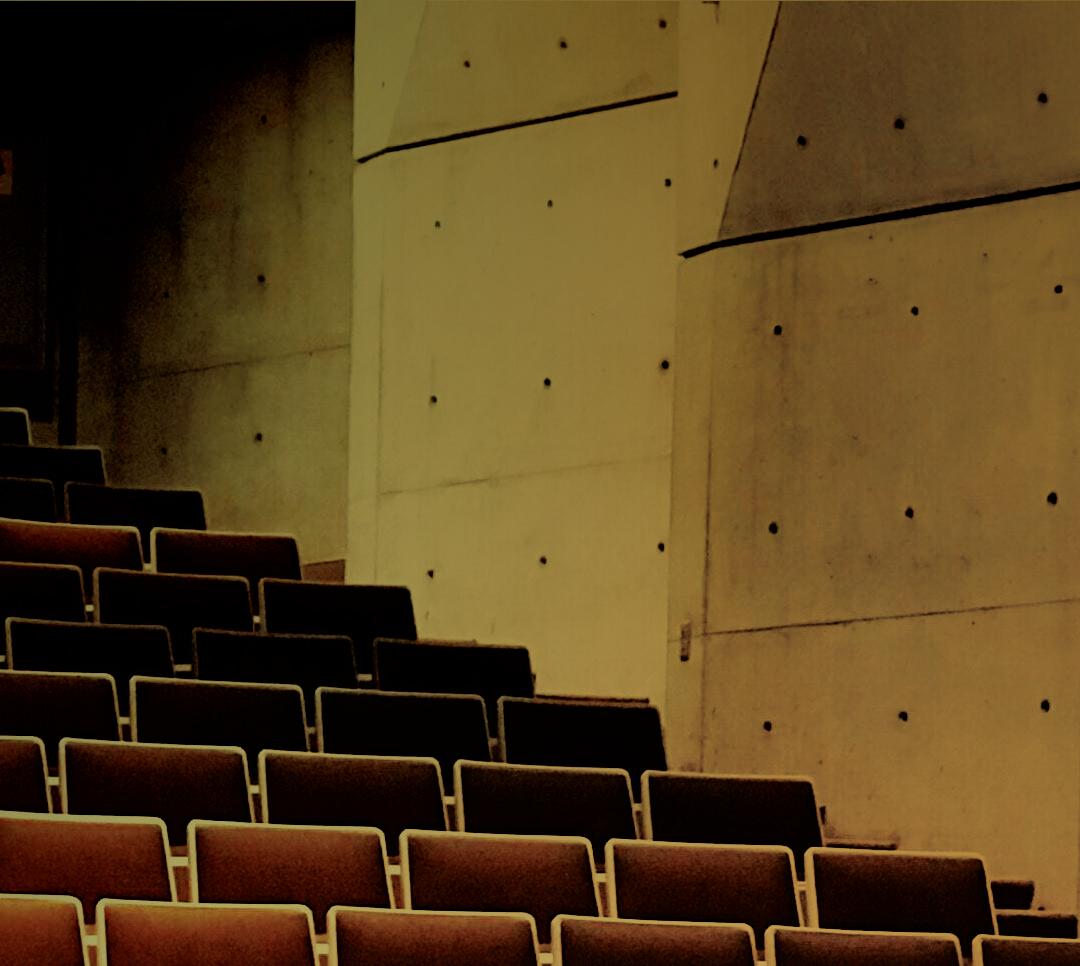



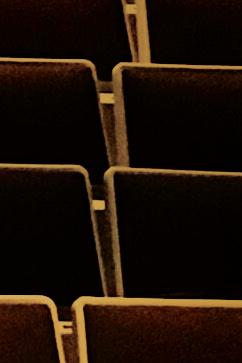


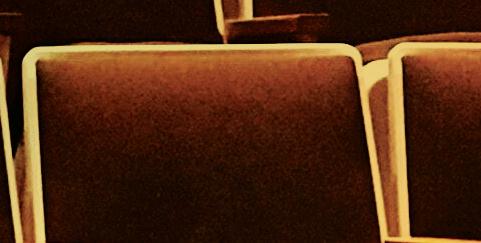









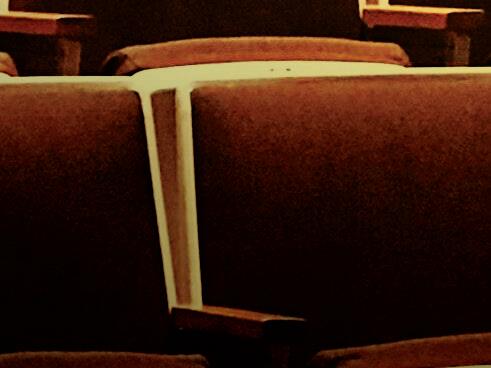

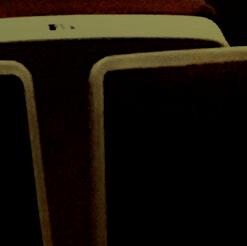

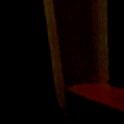



5
| Hyatt Regency, Sydney or Online
on sale now at indeawards.com/summit
us for the inaugural INDE.Summit 2021. A full day conference proceeding the INDE.Awards Gala. Learn and be inspired from the best local, regional and international experts on topics that define architecture and design in our region.
Go beyond the INDE.Awards with
August 2021
Tickets
Join
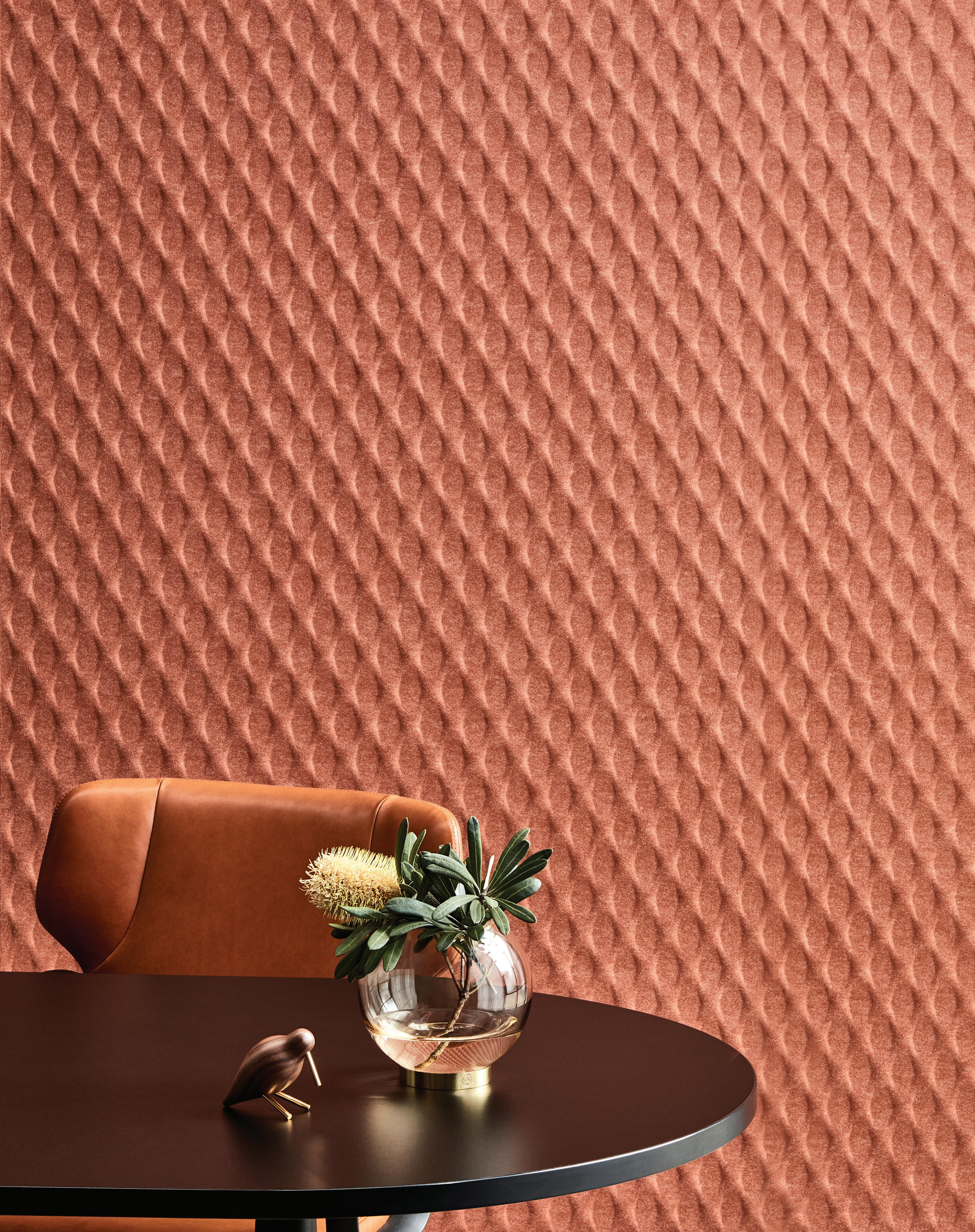




dezeenwinnerawards 2020 Introducing Gem, embossed acoustic wall panels. wovenimage.com – enquiries@wovenimage.com – +61 1800 888 650


Online, interactive and free! Powered by Proudly partnered by Join us on 6-7 October 2021 Visit www.indesignlive.com/category/cpd-live to pre-register now. GAIN YOUR CPD POINTS WITH
THE ULTIMATE INDUSTRY CHEAT SHEET
INDESIGN 49 IN SHORT SHORT IN
Great Escape
Those halcyon days of luxury travel feel a little out of reach for the common Australian. However, the power of design to deliver experiences that are imaginative and evocative of our deepest yearnings continues to prevail. And where better than the iconic skyline-defining Sydney Tower?
The glamorously refurbished destination unveiled three new hospitality venues in 2020: the atmospheric Bar 83 (pictured); Infinity, a classic fine dining restaurant; and SkyFeast, a casual buffet-style eatery. Each distinctive, immersive offering spans a full circular floor, artfully created by Sydneybased studio, Loopcreative.
“Our aim was for the design to really tell a story; to speak to both locals and visitors from abroad,” says Rod Fauxcheux, director at Loopcreative. “So we looked for ways to weave recognisably Australian elements into these spaces.”
Built in the early 1970s, the tower harkens back to a golden age of luxury travel. The bold swagger of this era is most exuberantly interpreted at Bar 83, the retro-futurist cocktail lounge at the building’s vertiginous peak.
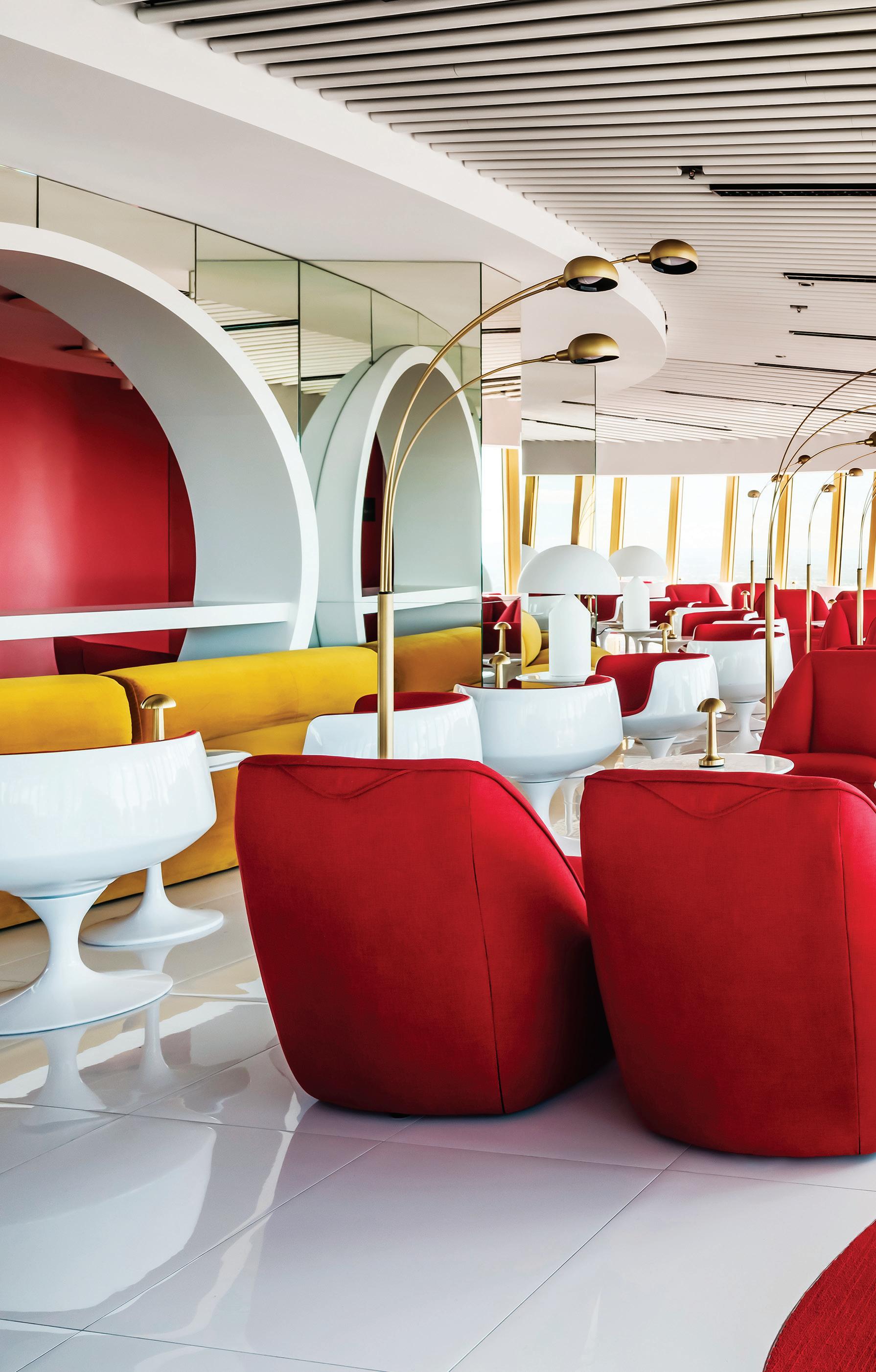
Naturally, a complete interior overhaul of the southern hemisphere’s tallest observation tower was no mean feat: its unique cylindrical form presented a raft of design challenges. Every single component – furniture, finishes, fixtures and major joinery – needed to fit the building’s restrictive triangular lifts, or be made modular for on-site assembly.
Australian designer Ross Didier rarely accepts custom commissions. But intrigued by complexity, creative simpatico and a shared nostalgia for the vivacity of bygone eras, Didier collaborated with Loopcreative to develop custom-shaped deluxe Puffalo lounging upholstered in gold, as well as bespoke Puffalo sofas to form cosy conversation pits.
Meanwhile at SkyFeast on the second floor, an evocative material palette makes imaginative use of utilitarian masonry features. Pebblecrete – the tactile, knobbly surface of backyard pools – lines walls in the foyer, while hand-formed terracotta tiles clad the curved central wall in the warm earthy textures of suburban rooftops.
INDESIGNLIVE.COM IN SHORT 50
Photo: Robert Walsh.
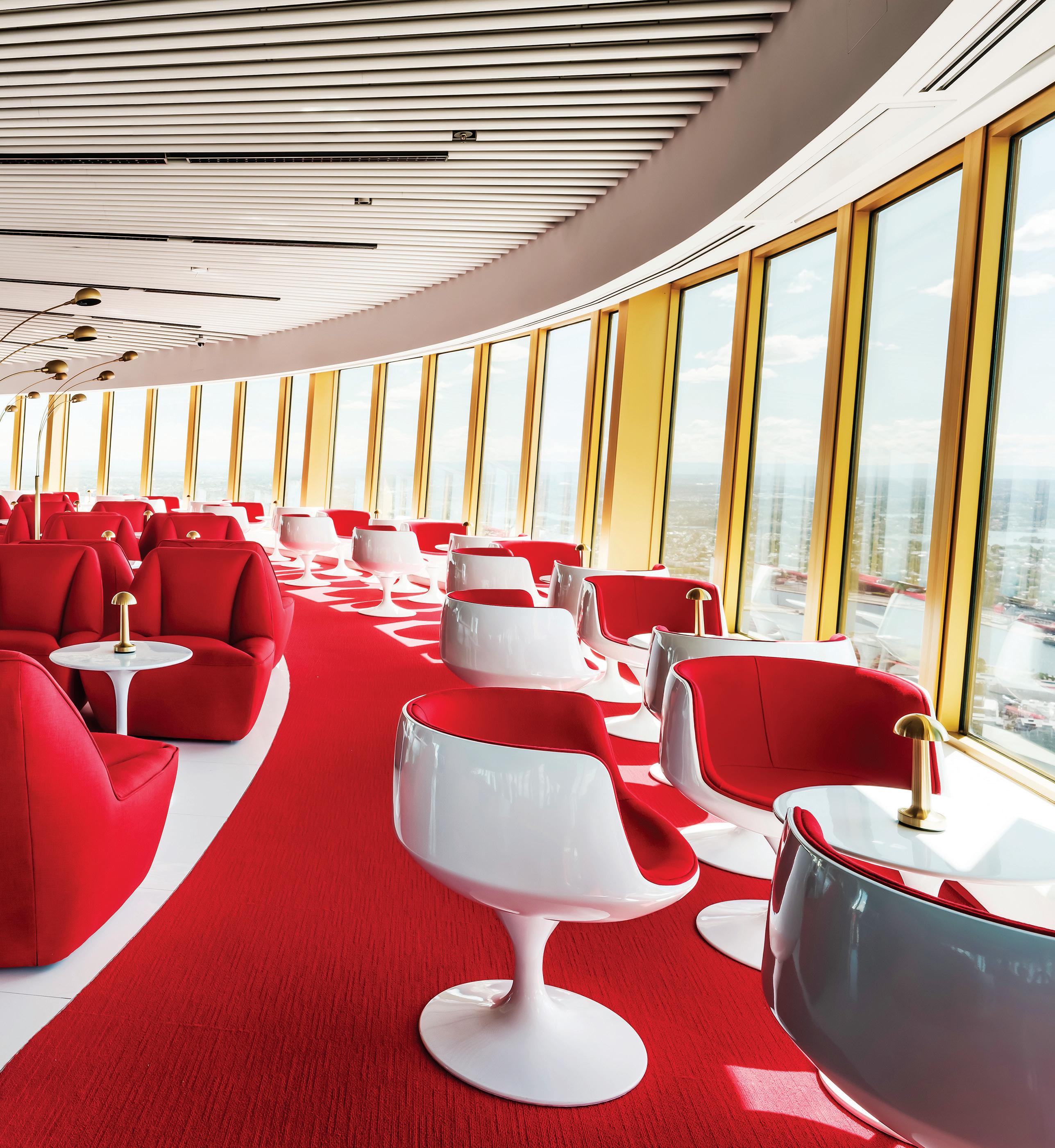
INDESIGN 51 IN SHORT
Are You Reddie For This?
Indesign: How does your Asian-Australian world view impact your design approach?
Caroline Olah of Reddie Furniture: My father is Australian and my mother is Indonesian, and I’ve spent a lot of time in both places. Between that and having lived abroad, I’ve never had a singular aesthetic; it’s inspired by everywhere I’ve been and seen. Learning to understand the little details of Indonesian cra smanship has really in uenced the way I design our furniture.
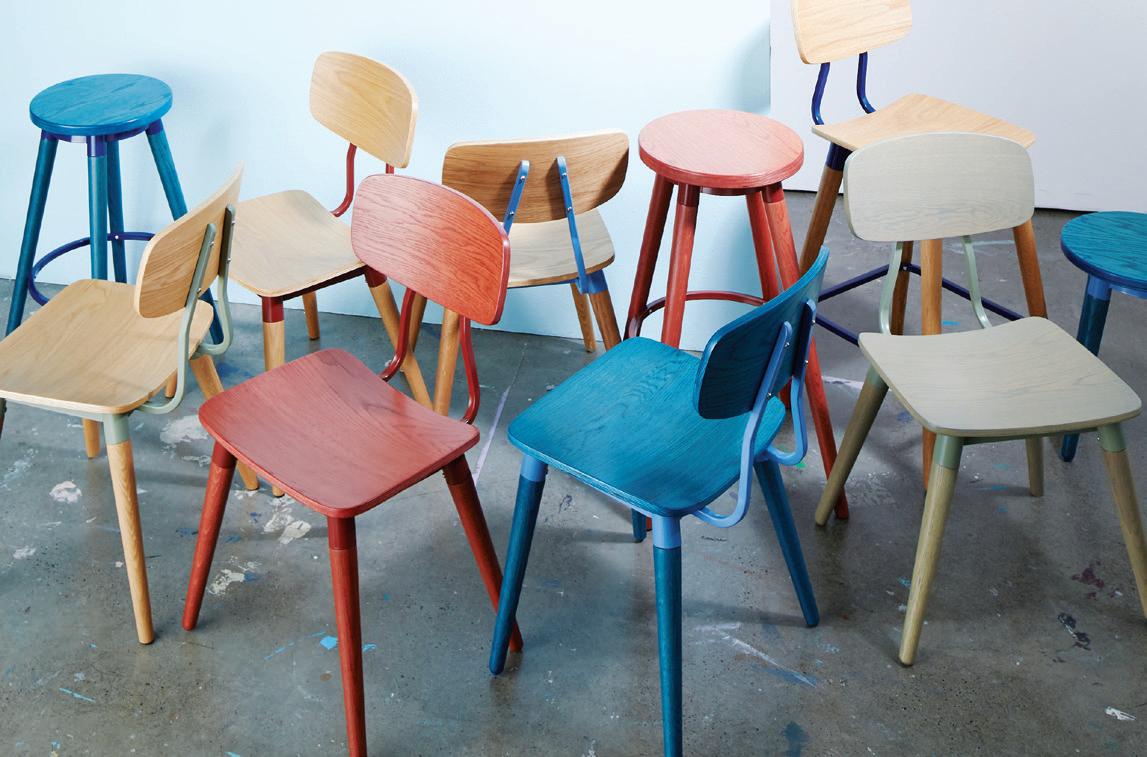
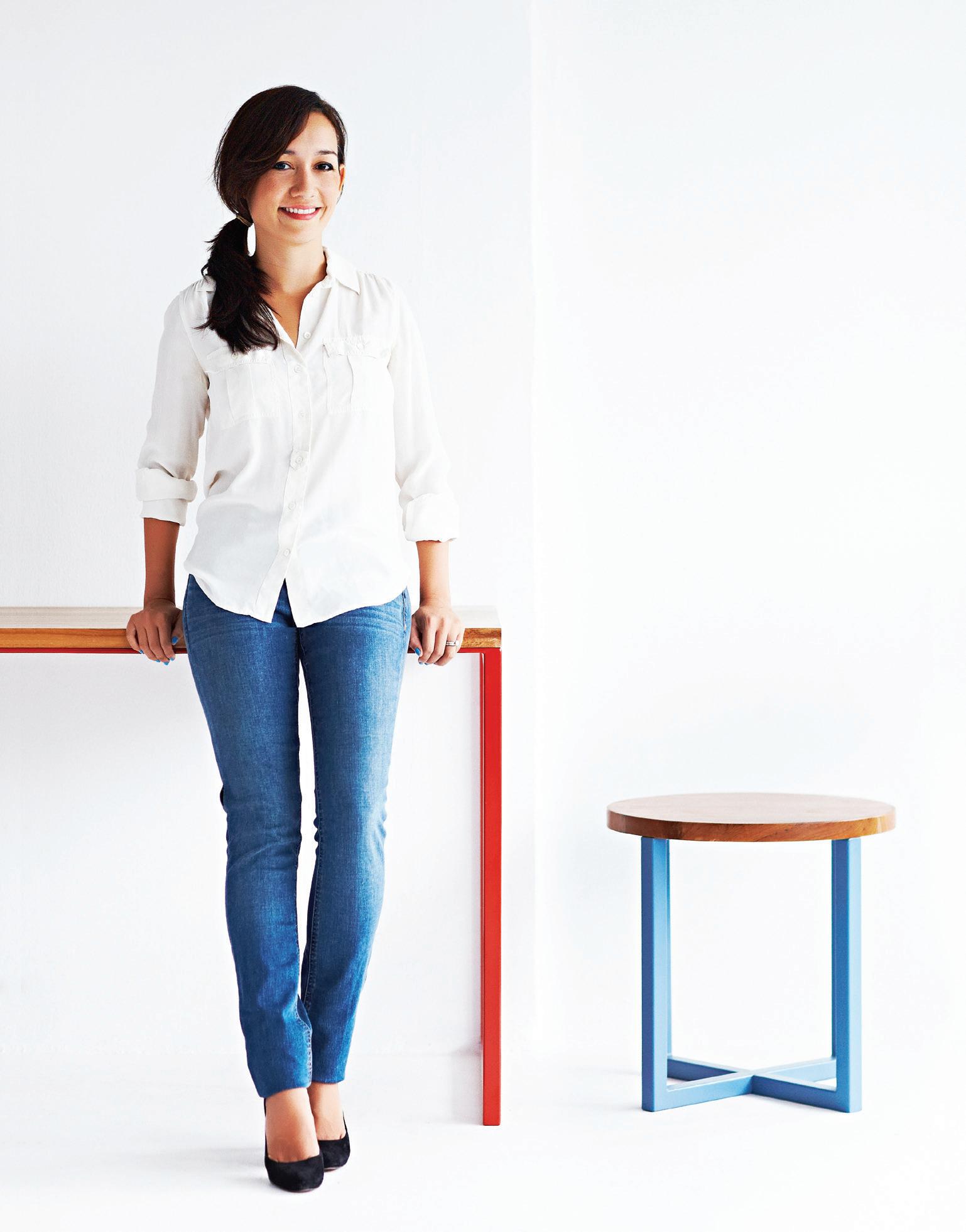
While many Asian cultures have a rich design heritage they are not necessarily ascribed the same prestige as Europeanmade. Your thoughts?
Indonesians have been carving wood and making furniture for centuries. It’s in their DNA. And really, Europeans have been inspired by Asia since they began settling in the region. Rattan, for example – it’s everywhere now, but it originated from palm fronds in South East Asia. We’re proud of that heritage and try to give a voice to the cra speople behind it.
Have you encountered misconceptions about Asian manufacture? What are these? That producing in Asia means you aren’t supporting Australia. We employ Aussies in design, marketing, logistics, everything. Having a factory in Indonesia actually allows us to support sta in both countries. There are still assumptions made about unethical working conditions in Asia. We pay above award wages in Indonesia and look a er our people with healthcare, social outings, sports activities.
Sean Dix In Full Colour
Indesign Zenith Interiors
Television showed us in 1975 that a splash of colour can completely alter our thinking. Suddenly the colour came ooding in, reshaping our view of the world as we knew it, helping us depict the mood of a space through expressive hues. Sean Dix’s Copine, Sprint and Factory collections have experienced a similar trajectory and are now available in new limited edition nishes. With a range of fresh, vibrant powder coat colours, wood stains and upholstery, you can now mix and match nishes and colours to suit any style. Not one to turn his back on original beauty, these new nishes uniquely respect the appearance and texture of the timber.

INDESIGNLIVE.COM IN SHORT 52
Tappeti is a world class textile design firm intent on delivering fine handcrafted rugs and carpets to Australia and Asia.
We work with our clients to develop bespoke rugs suitable for any interior, with a specific focus on uniqueness, quality, sustainability and delightful service.
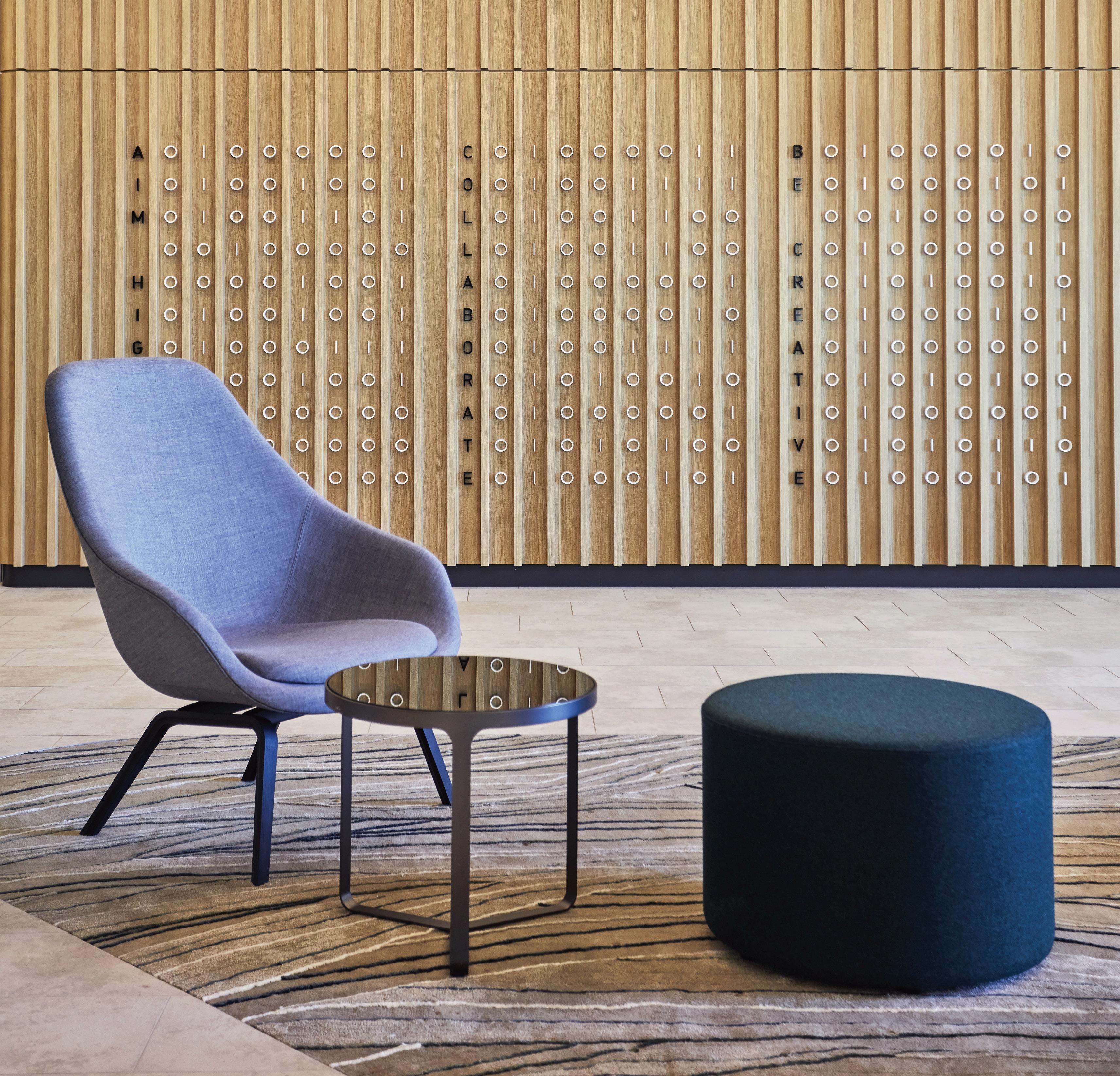
02 9698 2735
tappeti.com.au
|
ACS Melbourne by WMK Photography: Toby Peet. Product Specified: Pleated Silk
Heart Of Steel
Produced by Branch Studio Architects in collaboration with architectural photographer Peter Clarke, Arco is the latest in a series of poetic project videos capturing the practice’s work. It documents the reimagining of Sacred Heart Catholic Primary School, which approached the studio in 2018 with the need for a new formal entry and street-facing civic identity. In its new form, the school is obscured from the street by an ingenious motorised curtain, a dynamic arrival feature made of cleverly pleated steel to allow views out while maintaining privacy from passers-by. Overhead, a singular, sculptural black steel canopy composed of sweeping arched portals redefines a sensitively landscaped social space for school drop-offs and lunchtime gatherings. This is punctuated by two circular skylights, one above a small reflective chapel space, where a fine brass cross is illuminated with the changing light.
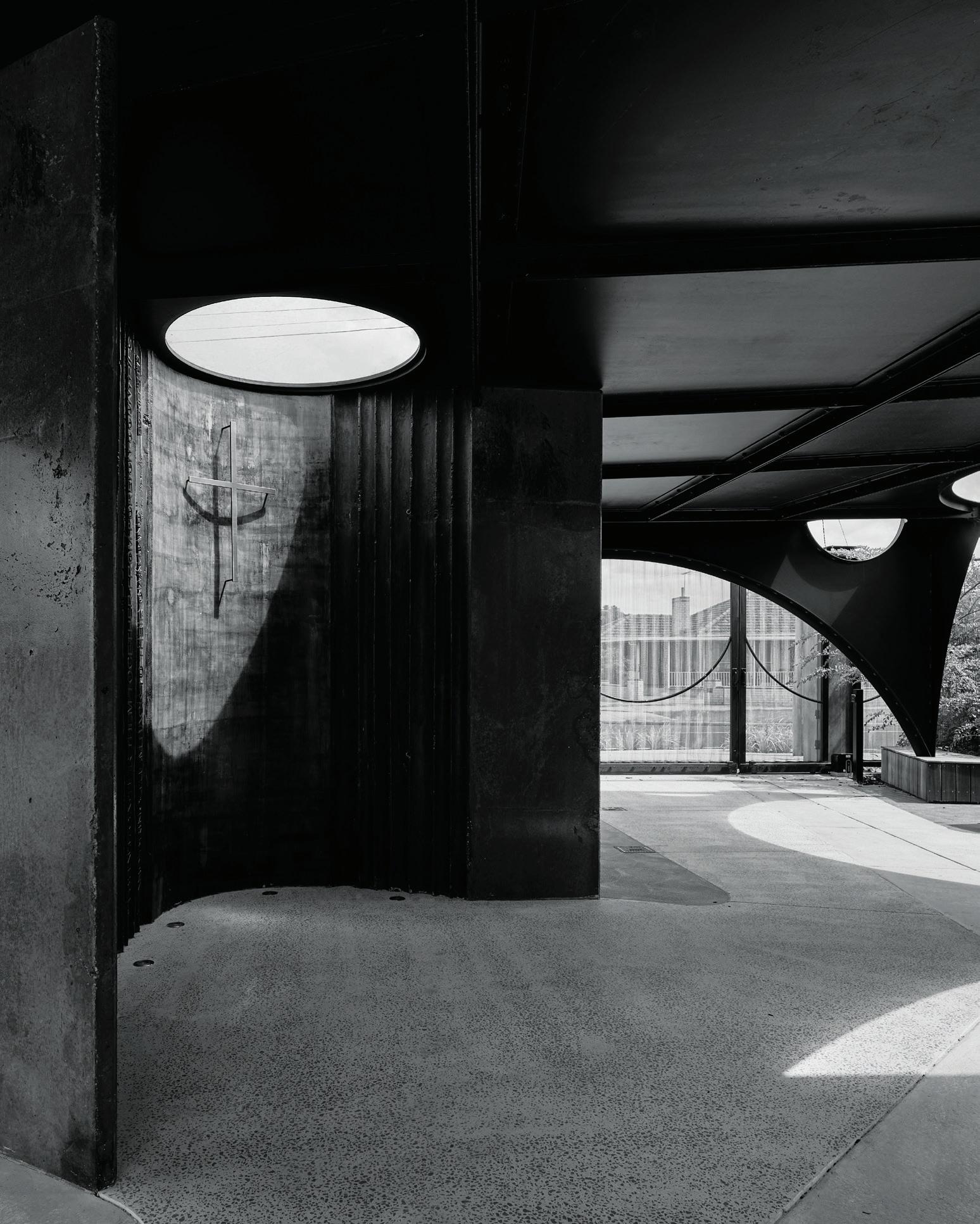
Far From Land Fill
Charlie White wears many hats: accomplished photographer, inventive furniture designer, that guy fossicking through your hard rubbish... For his Opus Vincula exhibition, debuted at Melbourne Design Week 2021, White recast found polyurethane mattresses as striking furniture and lighting pieces, asking us to re-evaluate discarded materials as potential creative mediums. The adaptive reuse of foam and reduced aggregate content lowers the pieces’ embodied energy, making for rock-solid yet lightweight pieces. “These are all dirty old mattresses. I go through so many pairs of gloves and sanitisers making them!” says White. “So I’m pleased people are seduced enough by these forms that they want to interact with them. It shows that by reconfiguration, by putting materials through a design process, you can change their social status.”
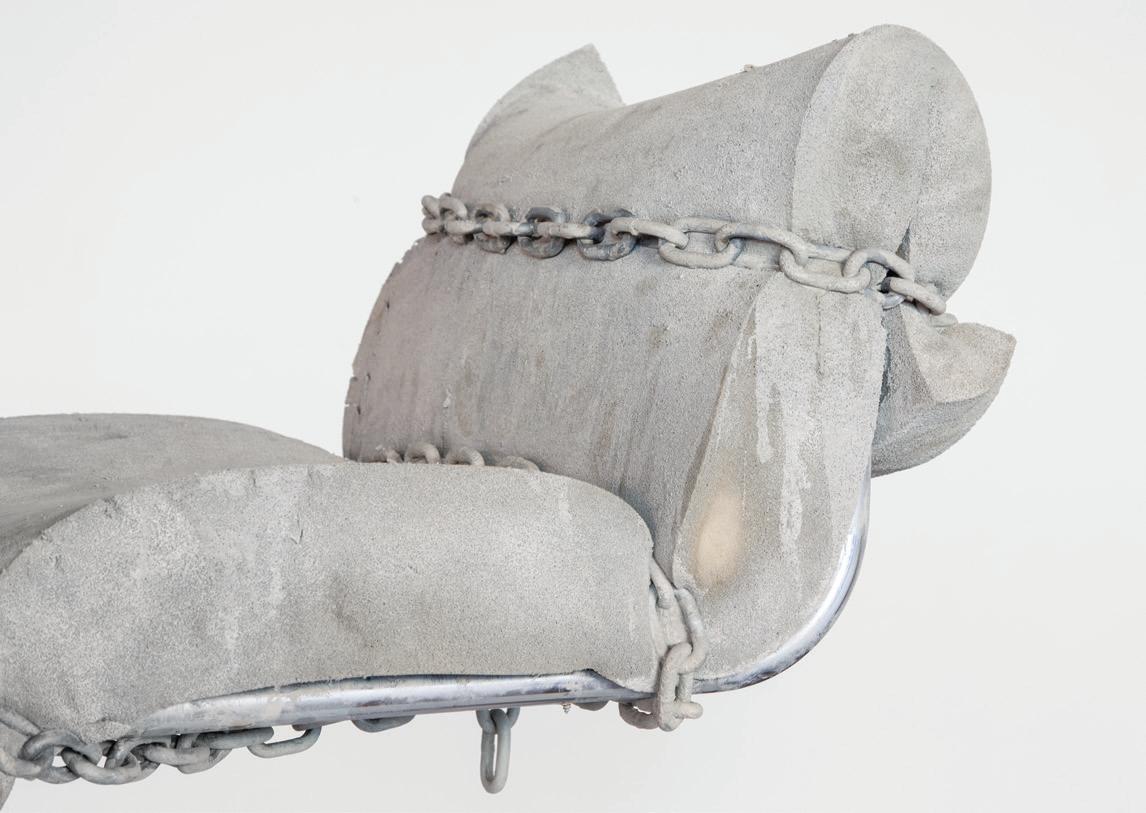
INDESIGNLIVE.COM IN SHORT 54
–
–
A Melbourne primary school receives a welcome arch that is Romanesque in its reference.





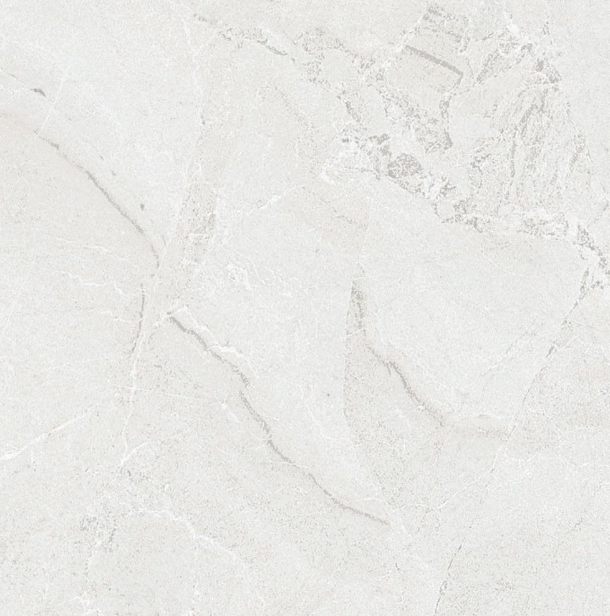
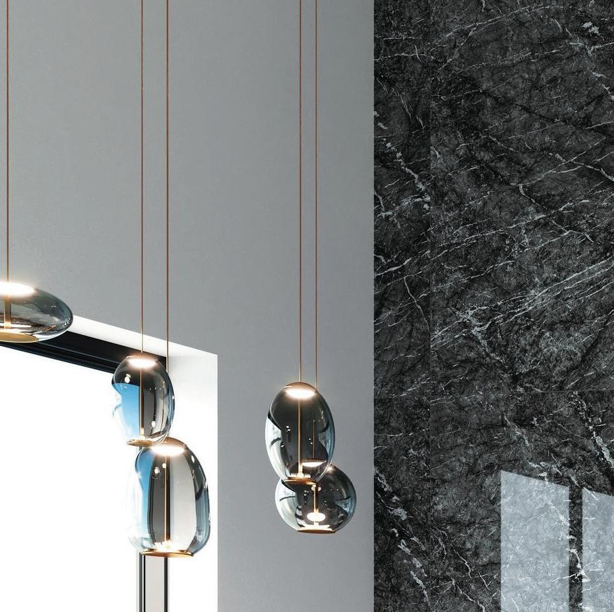
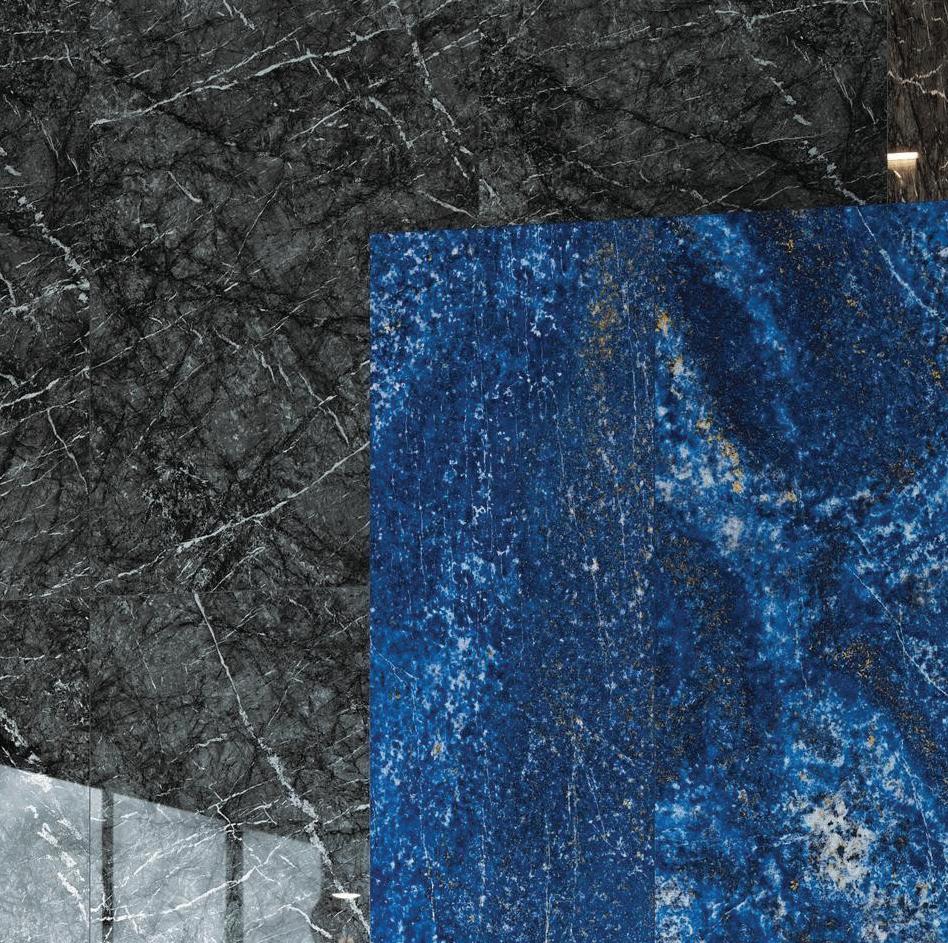
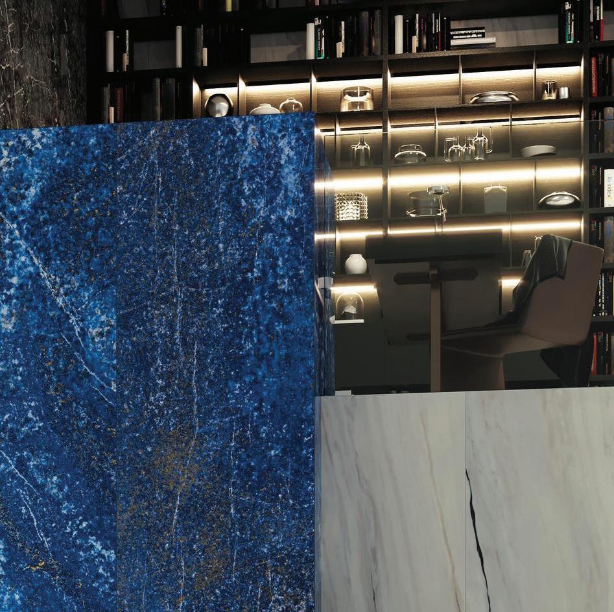

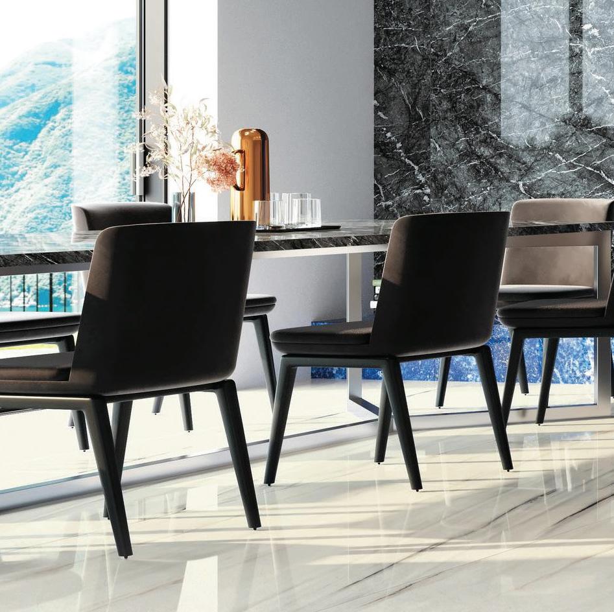
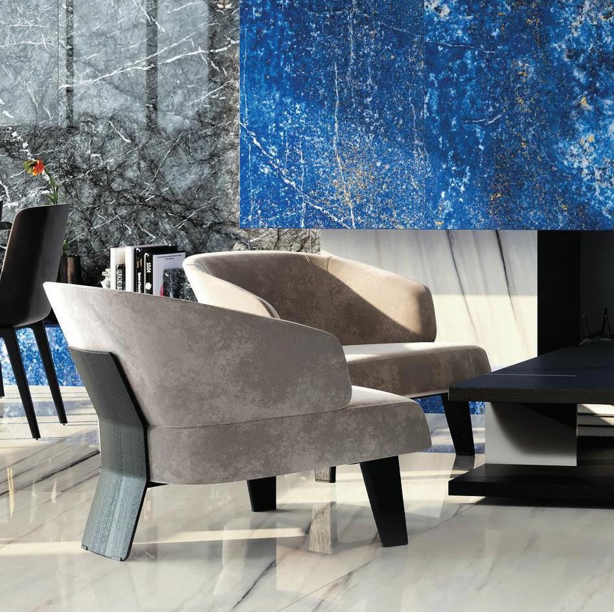
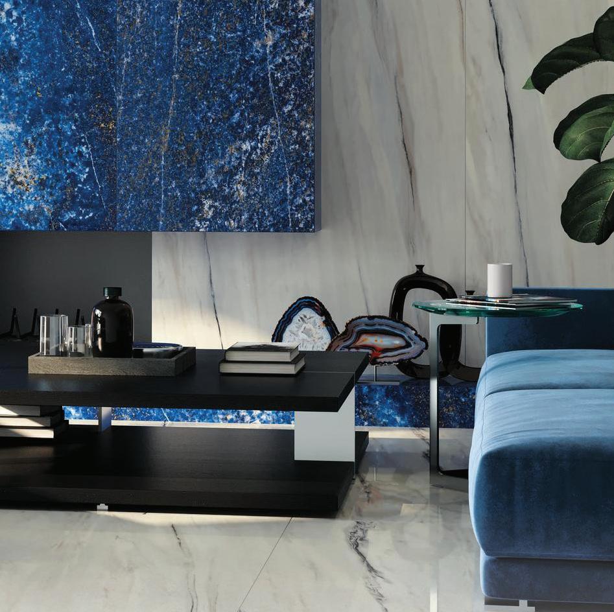
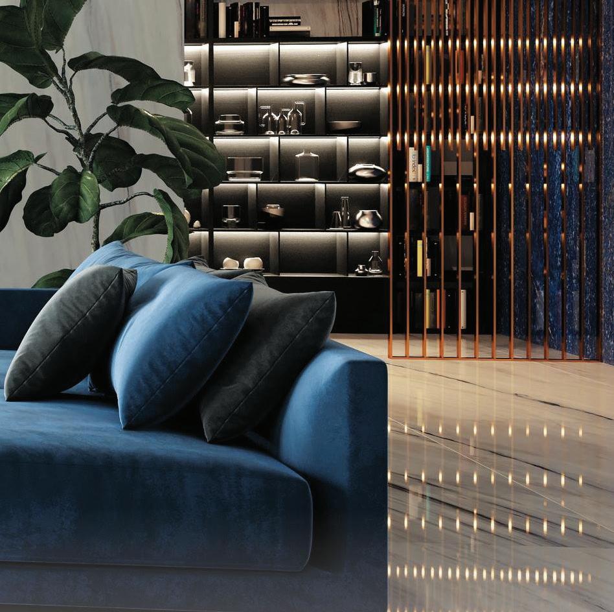


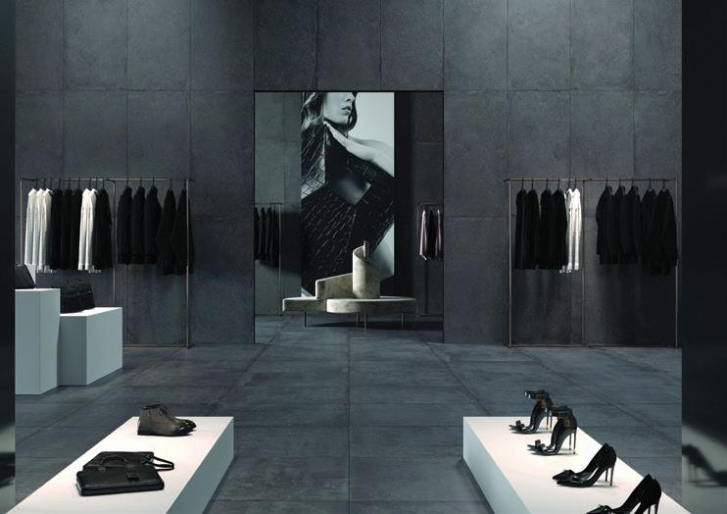
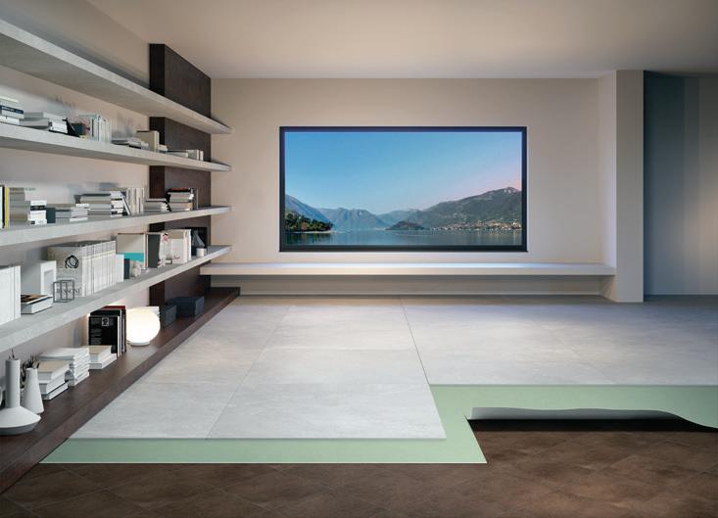
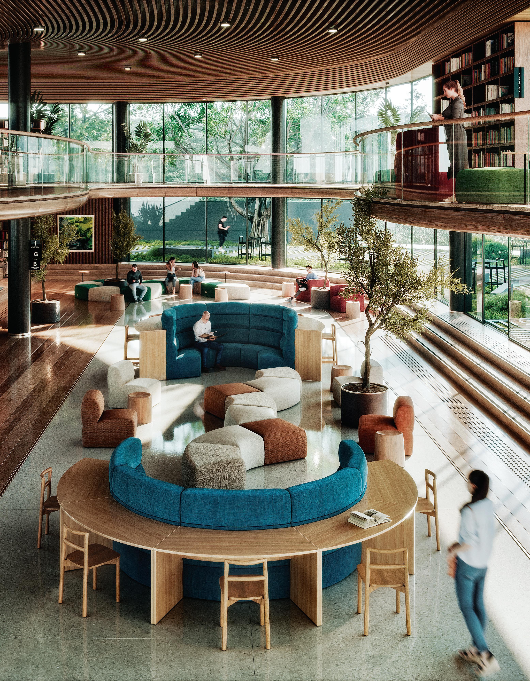
Make Yourself At Home
Over the past 18 months work and study have become an ingrained function of our increasingly hybrid home spaces. But, as workplaces and educational facilities continue to open up, there is a growing need to bring that essence of home-like comfort into commercial spaces.
Pu alo Universal Group from Ross Didier of Didier furniture design studio is a new modular program which is conceived to do exactly that. Following the widely successful launch of the luxurious and voluptuous Pu alo lounging, Didier has translated the same so ly rounded, residential notion of comfort into a collection for commercial settings. This, with the unique intention to enable Pu alo users to feel liberated and empowered in professional and educational contexts.
“I believe in a space that makes you feel as free or as genuine as when you are at home,” says Didier. “I wanted to create that through a furniture collection that could be translated into multi-functional commercial spaces. Pu alo Universal Group was designed to encapsulate that feeling of being in your own home space element, a safe-haven where you can be purely yourself and empowered to be your best.”
Pu alo Universal Group has been created to enable a relaxed commercial environment that is just as appealing as a home setting; it comprises a selection of compact, modular pieces designed with considered ergonomics, quality support and
premium comfort in mind. From free-standing sofas and back desks, to ottomans, tablet tables and a range of privacy screens, designers can create various combinations arranged speci cally for the space they are working with – whether they’re a er a smaller pod or a large communal area.
The modular character of the range makes it incredibly easy to sculpt the space, creating unique, practical and aesthetically appealing commercial geographies. “Pu alo Universal Group allows you to landscape your own interiors,” explains Didier. “I like the idea of furniture being able to help enrich conversation and spark the imagination, and I like the idea that modular furniture can be enjoyable to build.” he adds.
The same modularity that empowers designers to freely structure the space, o ers an opportunity to be easily modi ed and pivot to new requirements – a timely response to the dynamically changing needs of a uid, contemporary o ce, and an excellent tool for any designer who strives to create exible, sustainable and future-proofed interiors.
The stylish fusion of the comfortingly rounded form of the Pu alo lounge range, the modularity of the system and the versatility of available elements and nishes results in an inviting, relaxed and exciting space that encourages comfort, creativity, freedom and collaboration – and that is just as appealing as the most enticing residential setting.
DIDIER.COM.AU 57 INDESIGN DIDIER
Boundless inspiration for creating interior landscapes from the largest communal spaces to the smallest private pods. Human connection is fundamental to working culture.
Didier’s Pu alo Universal Group of modular pieces brings home-like comfort to commercial contexts.
Image Courtesy of Didier
Born To Shine



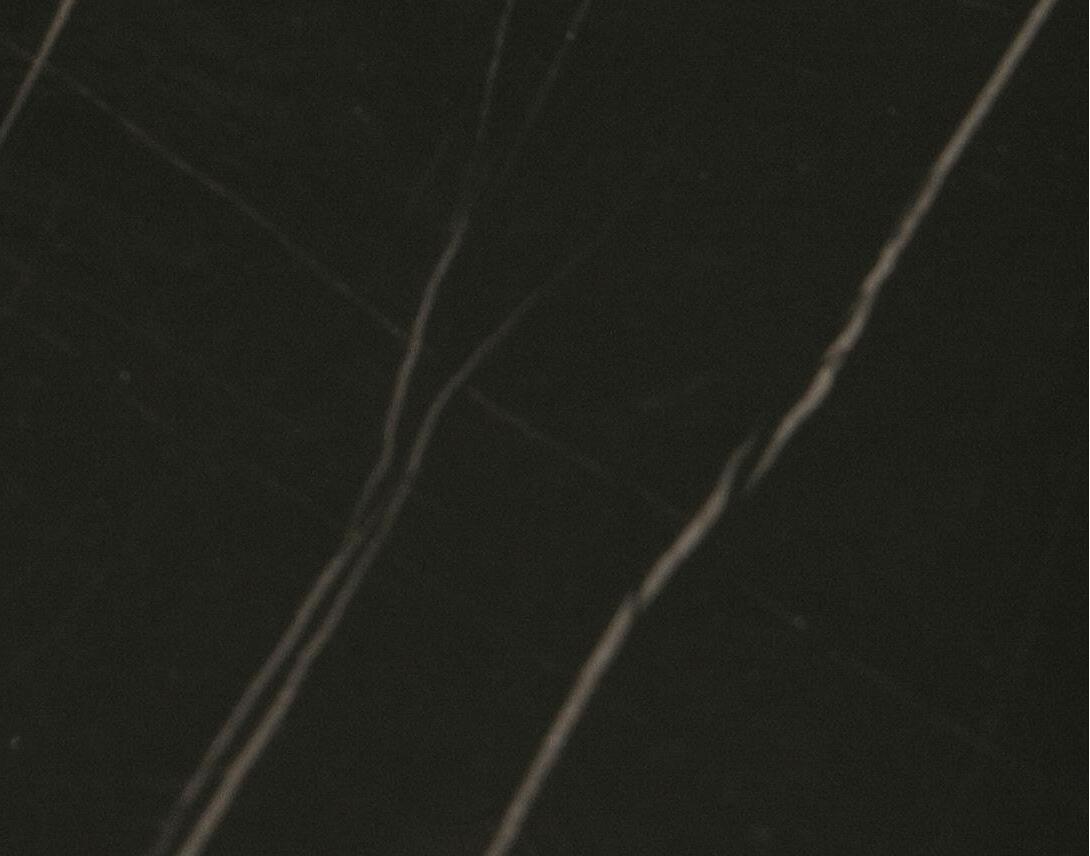
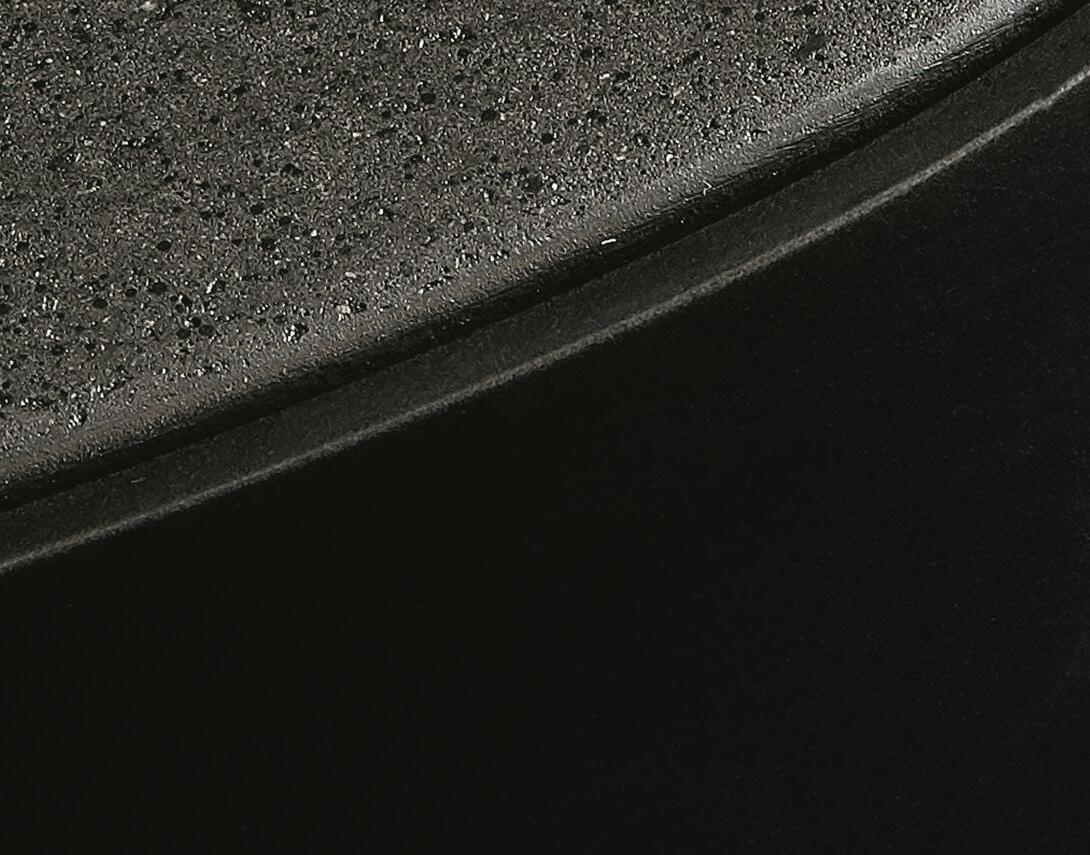
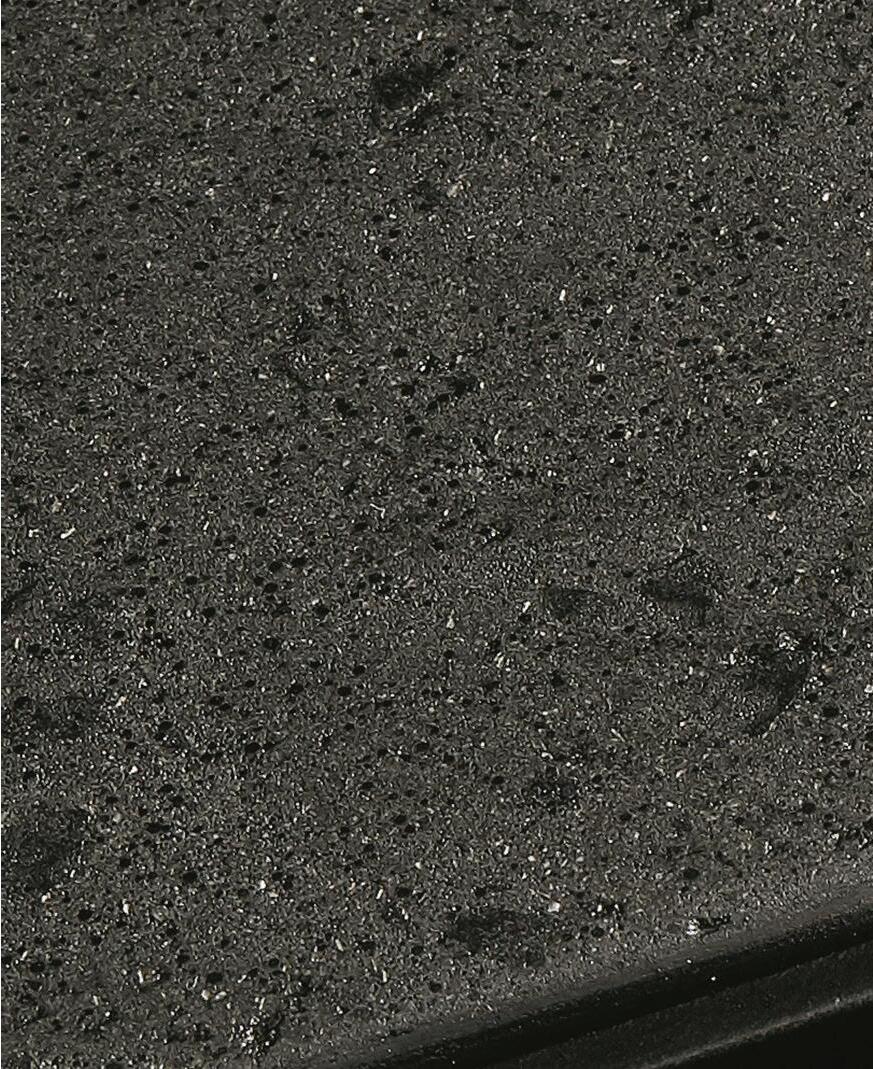
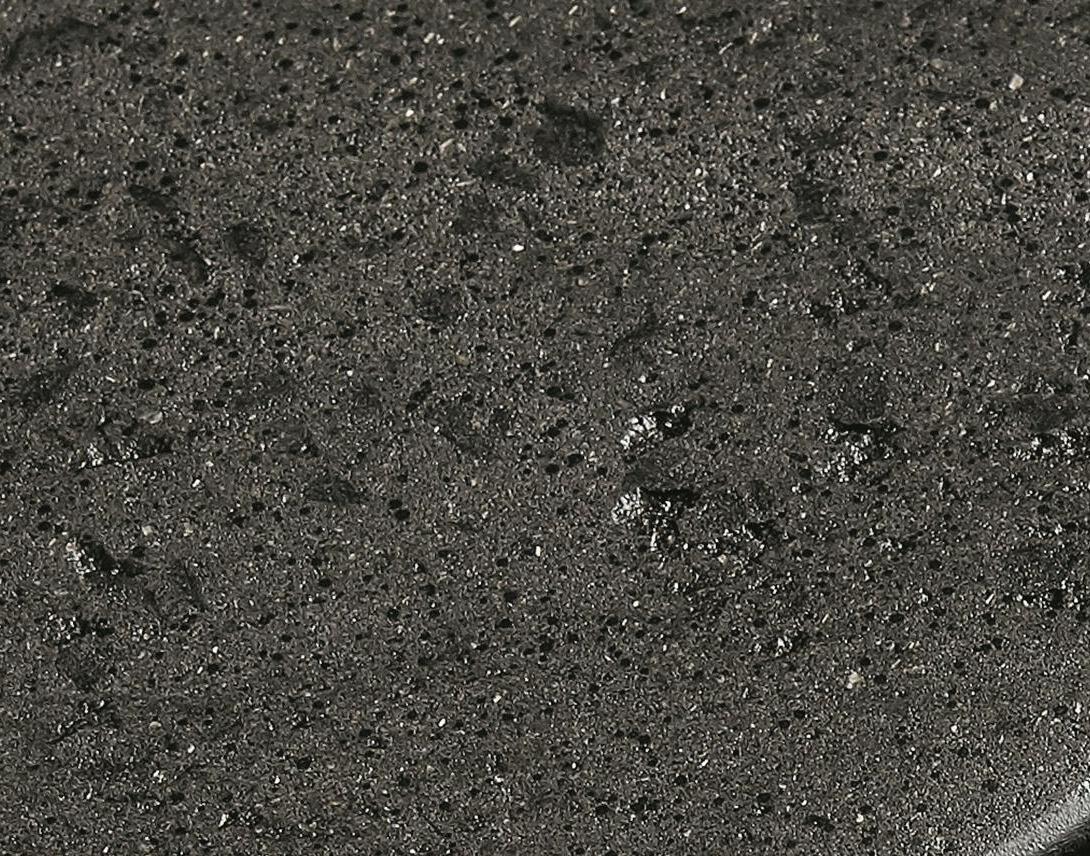
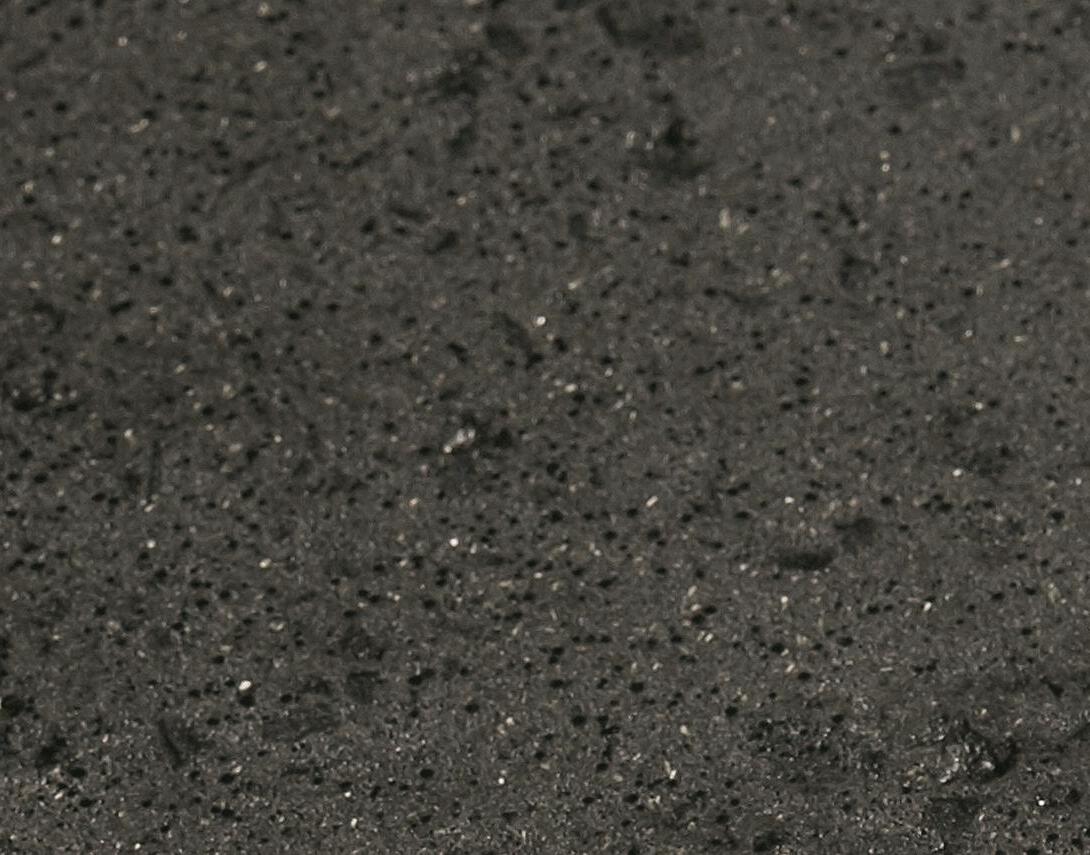

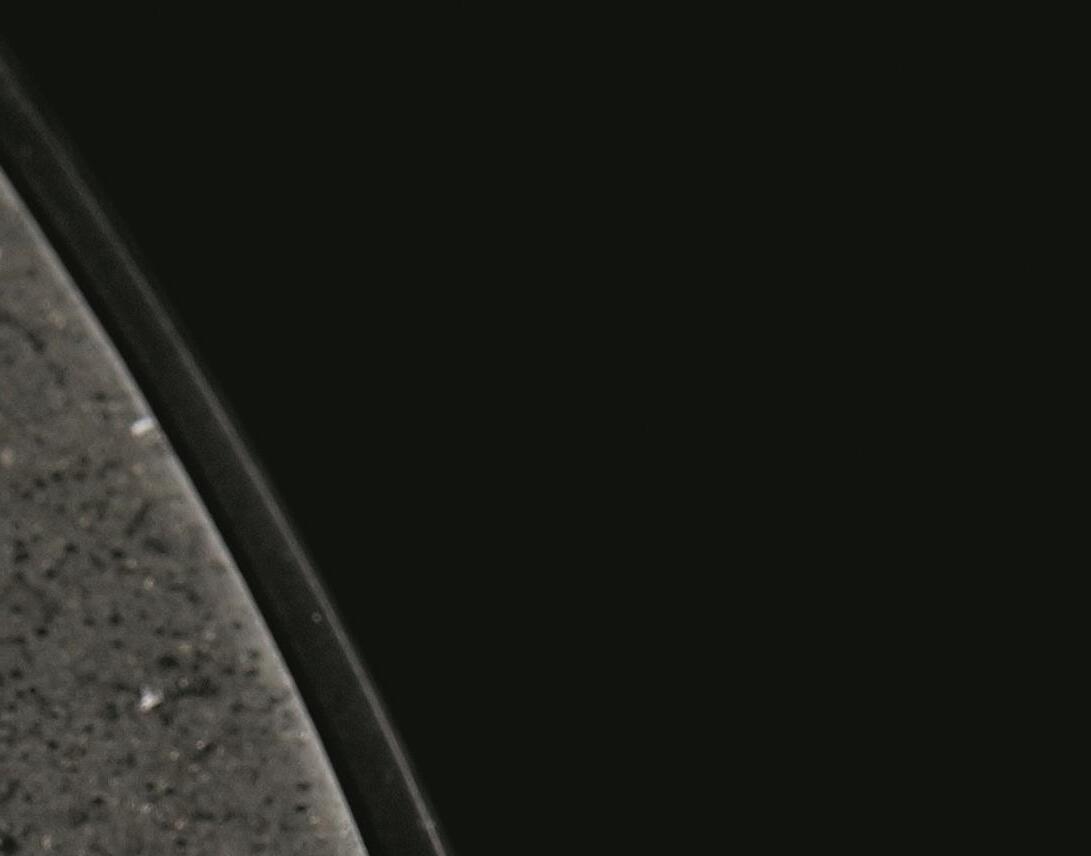
Indesign Poliform

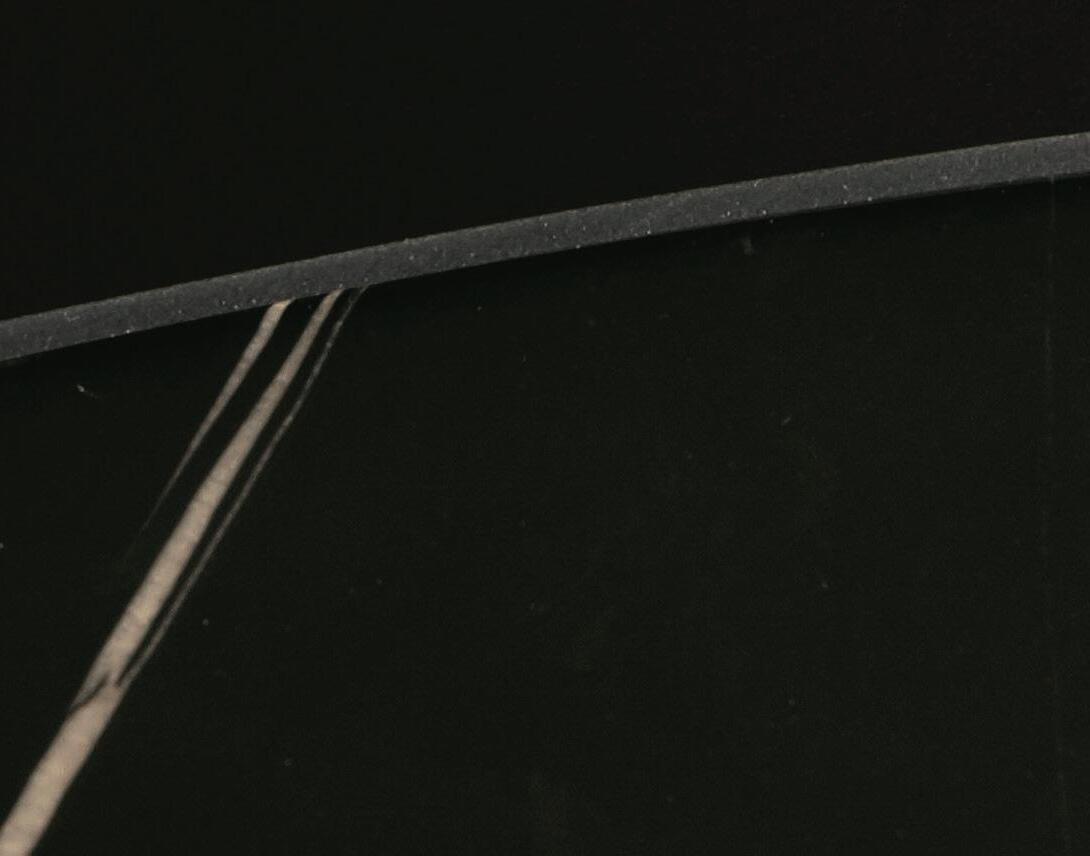
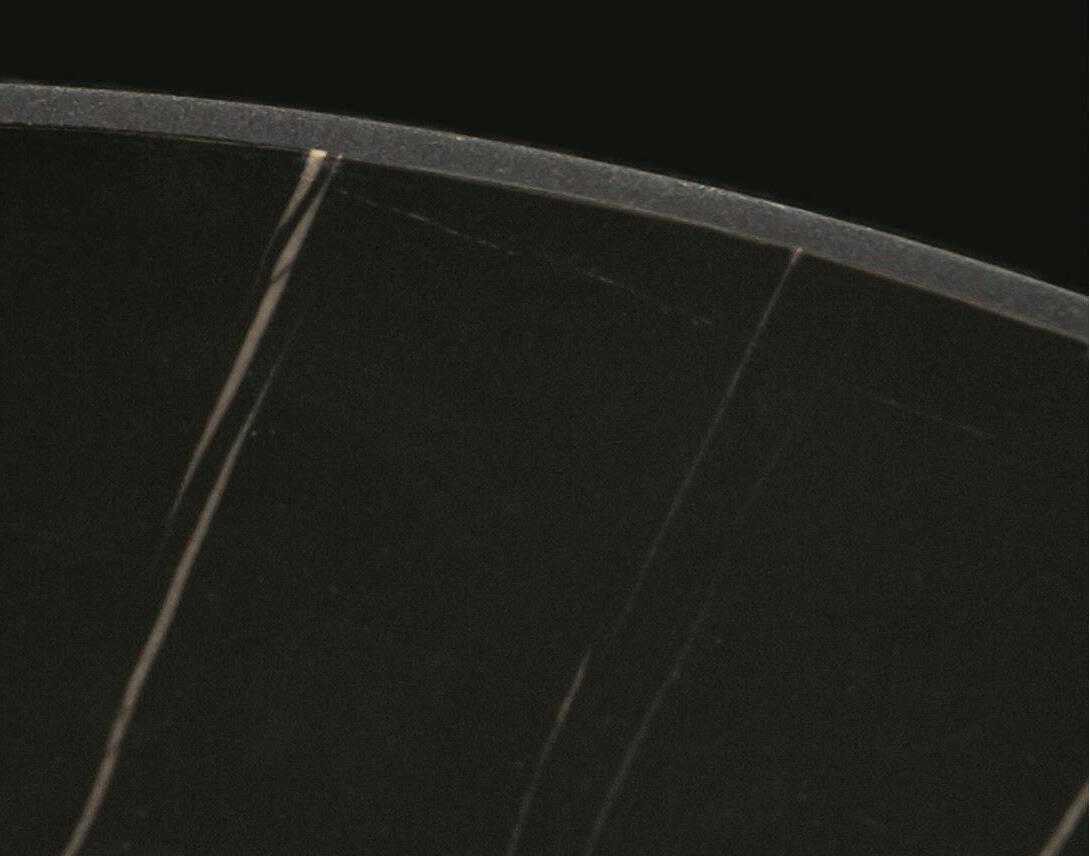
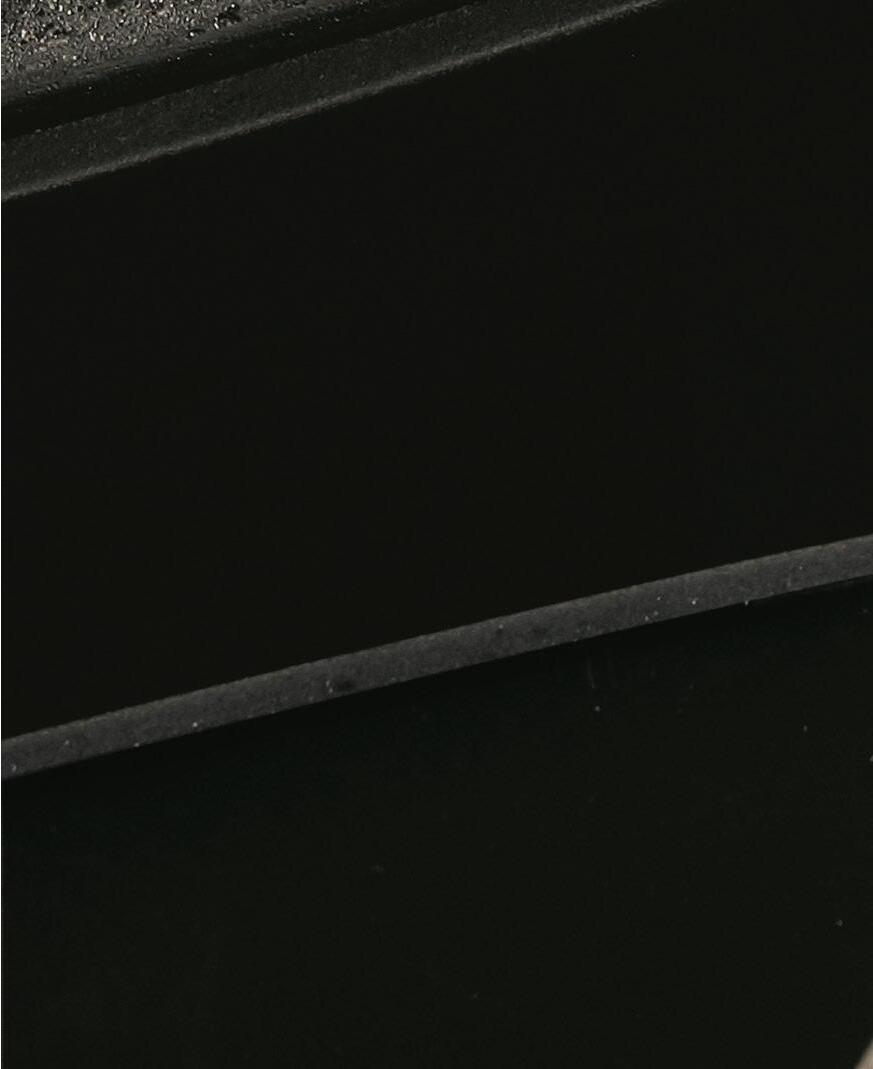
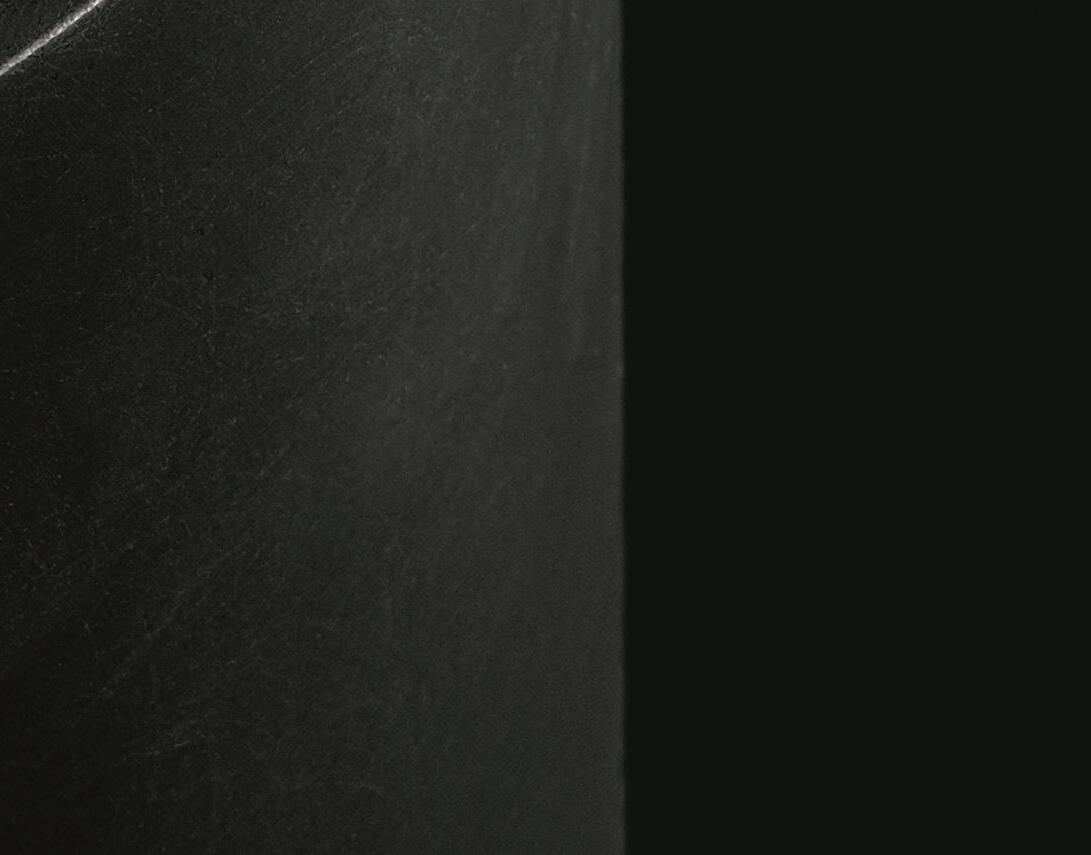

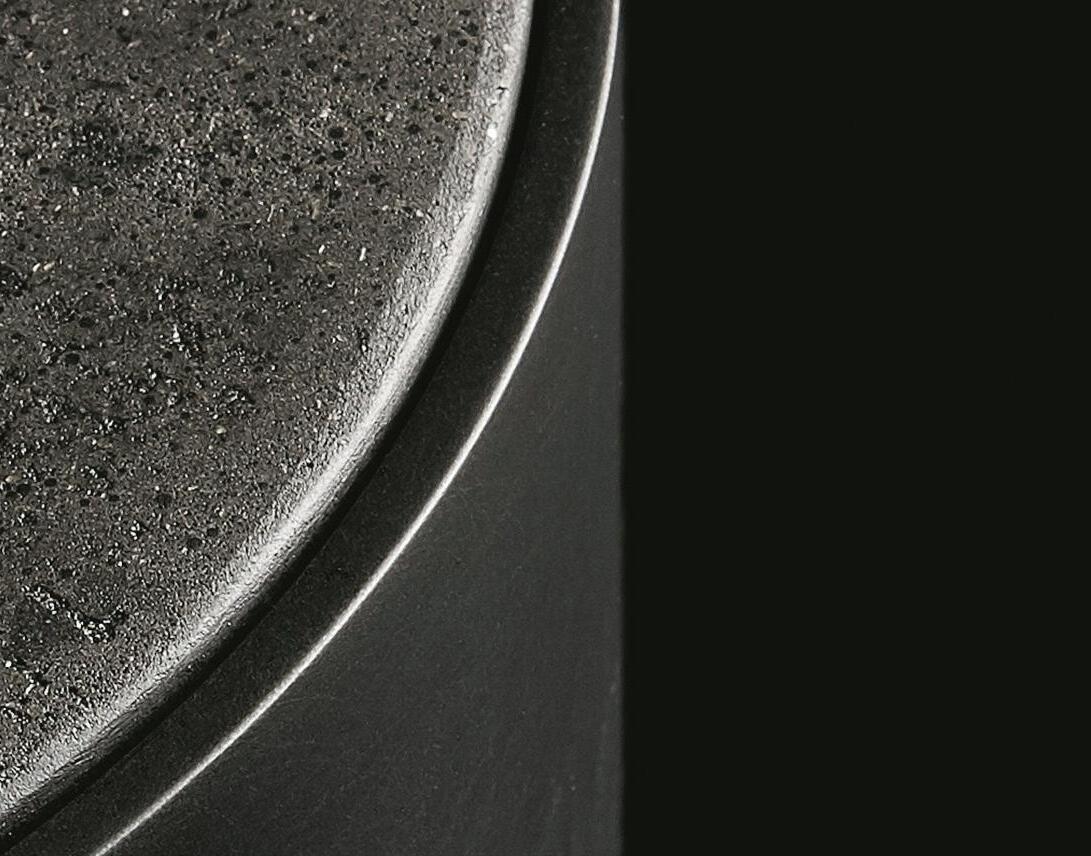

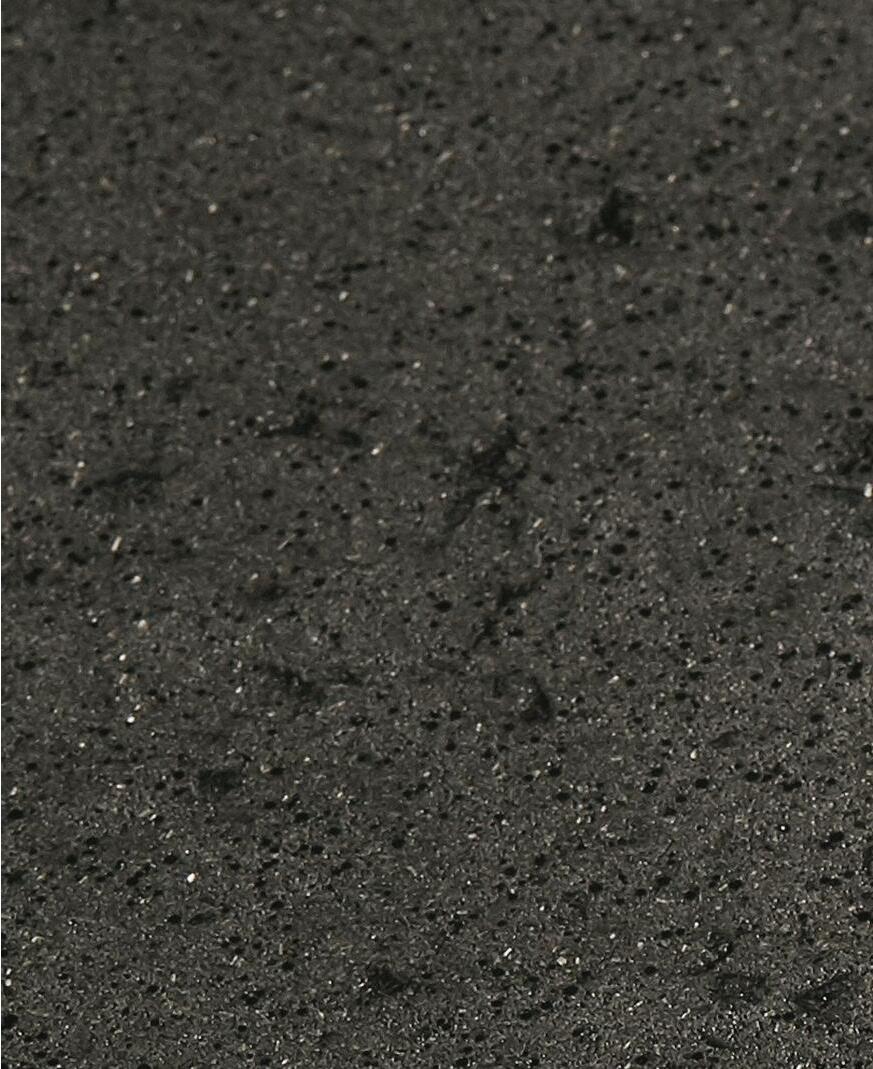
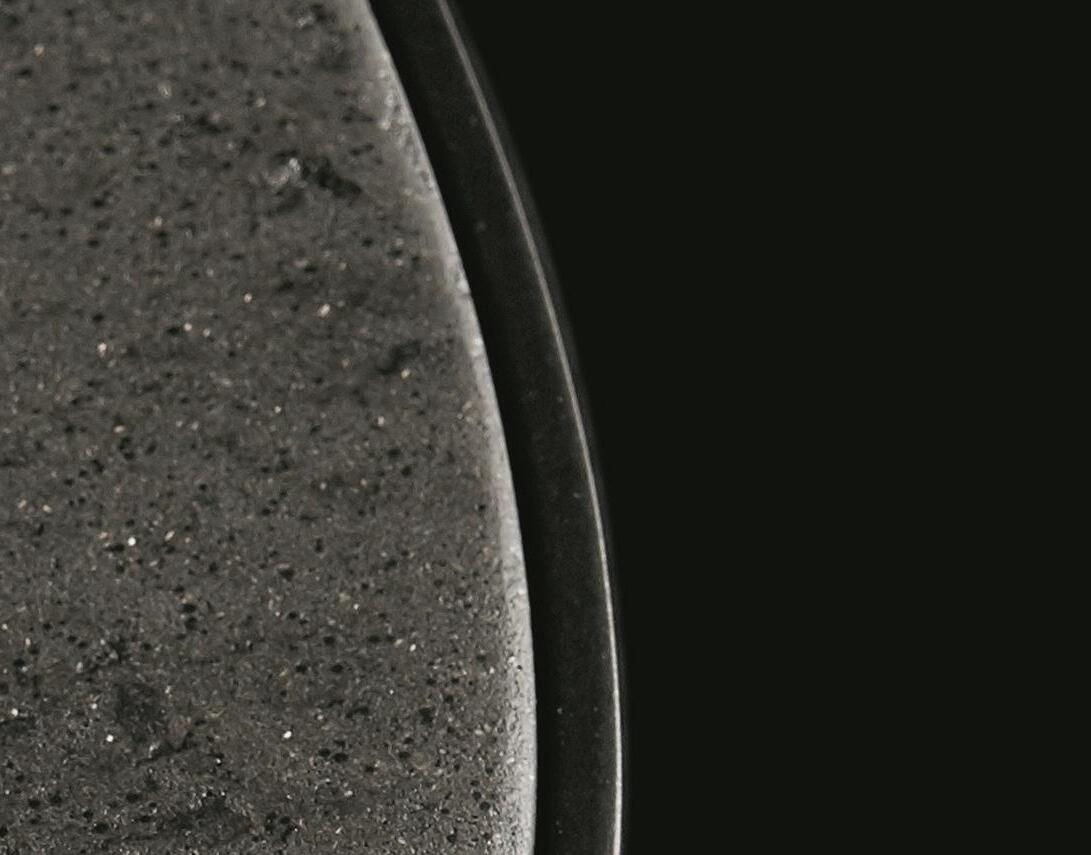

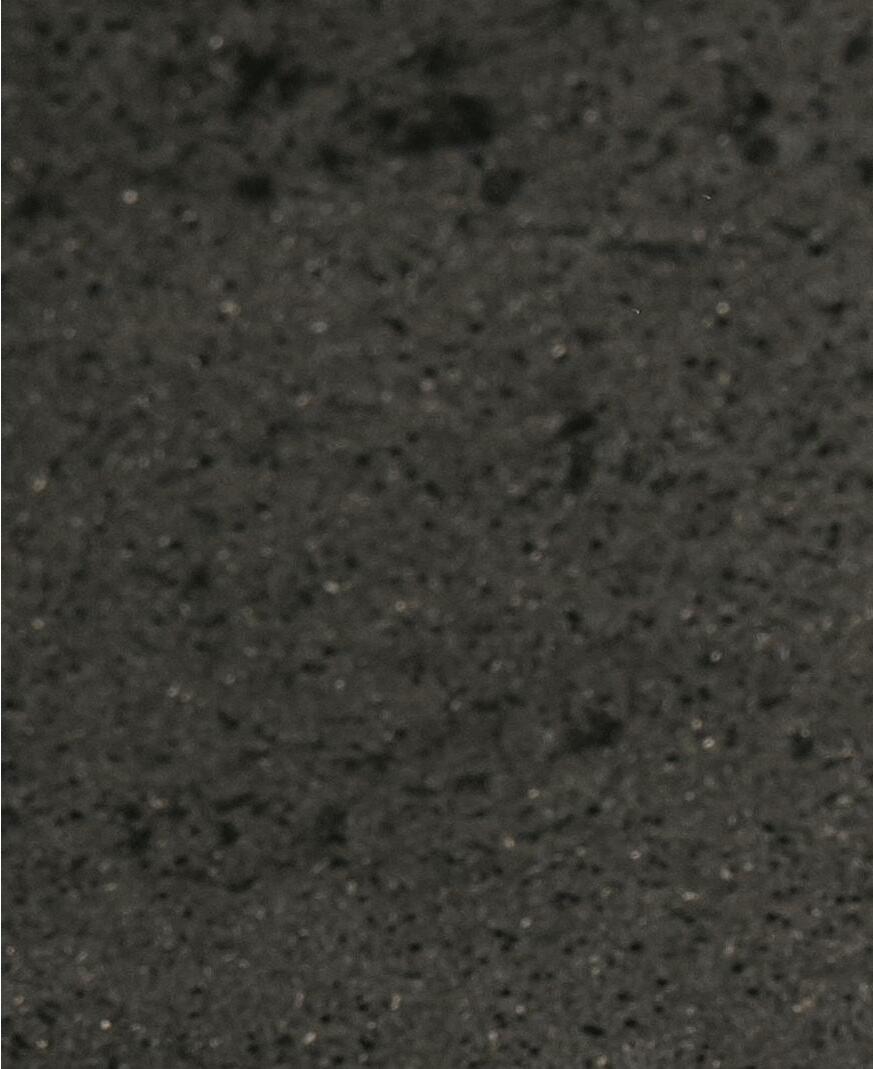

Within any interior space, there are some furniture pieces born to play the supporting role. Many of these contain slight accentuations of the centrepieces within the space, and ultimately outline the form and timbre of the space itself. Poliform’s Koishi tables accompany all the sofas and armchairs in their latest collection – and they do it with personality. Holding a sense of conviction and a quiet elegance, the sculptural yet minimalist metal structure supports the precious top in ebony stone, marble, re ective glass or wood. Koishi is as much a practical addition as it is a stylistic one.

INDESIGNLIVE.COM IN SHORT 58
Design Notes
Lotus specialises in creating adaptable spaces. Working across myriad commercial contexts and with a particular focus on learning spaces, its products help to deliver flexible, modern and innovative environments. Its state-of-the-art acoustic product solutions are functional and fit-for-purpose, encouraging space flexibility, collaboration and connectedness. Understanding the importance acoustics play in education environments, Lotus’ latest innovation is the technically brilliant Glazed Acoustic Slider, providing up to 39Rw rating, verified in the CSIRO laboratory. The Acoustic sliding door system minimises noise disturbance and transmission, separating large and small spaces in an elegant and acoustically effective way. They are easy to operate, meet rigorous DDA compliance requirements and are available with Lotus’ SABS MOTION™ safe-braking patent-pending technology. Lotus Acoustic Sliders and Operable Walls are available in solid and glazed finishes which help to maximise light transfer while achieving inclusivity and delivering visual connectivity.
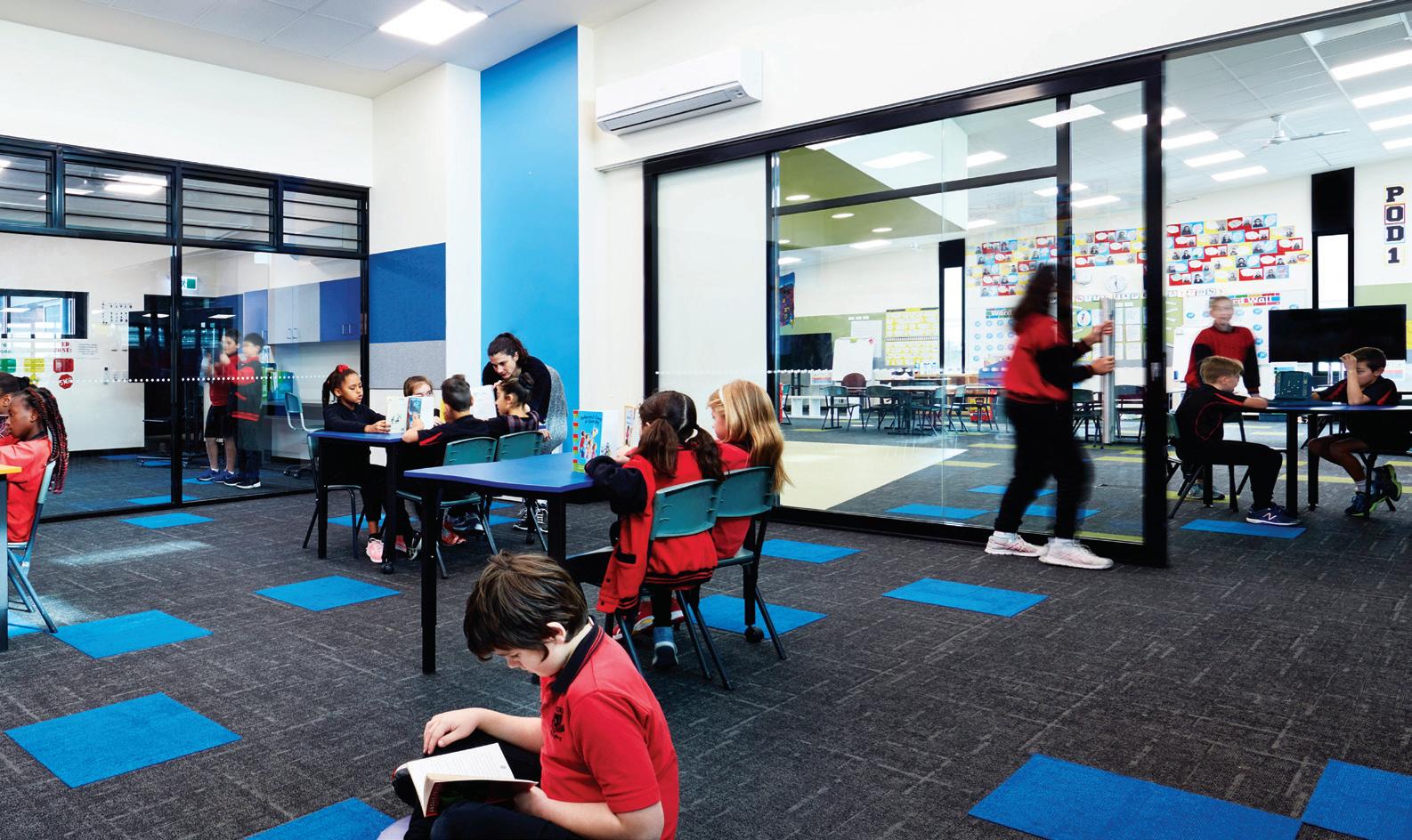
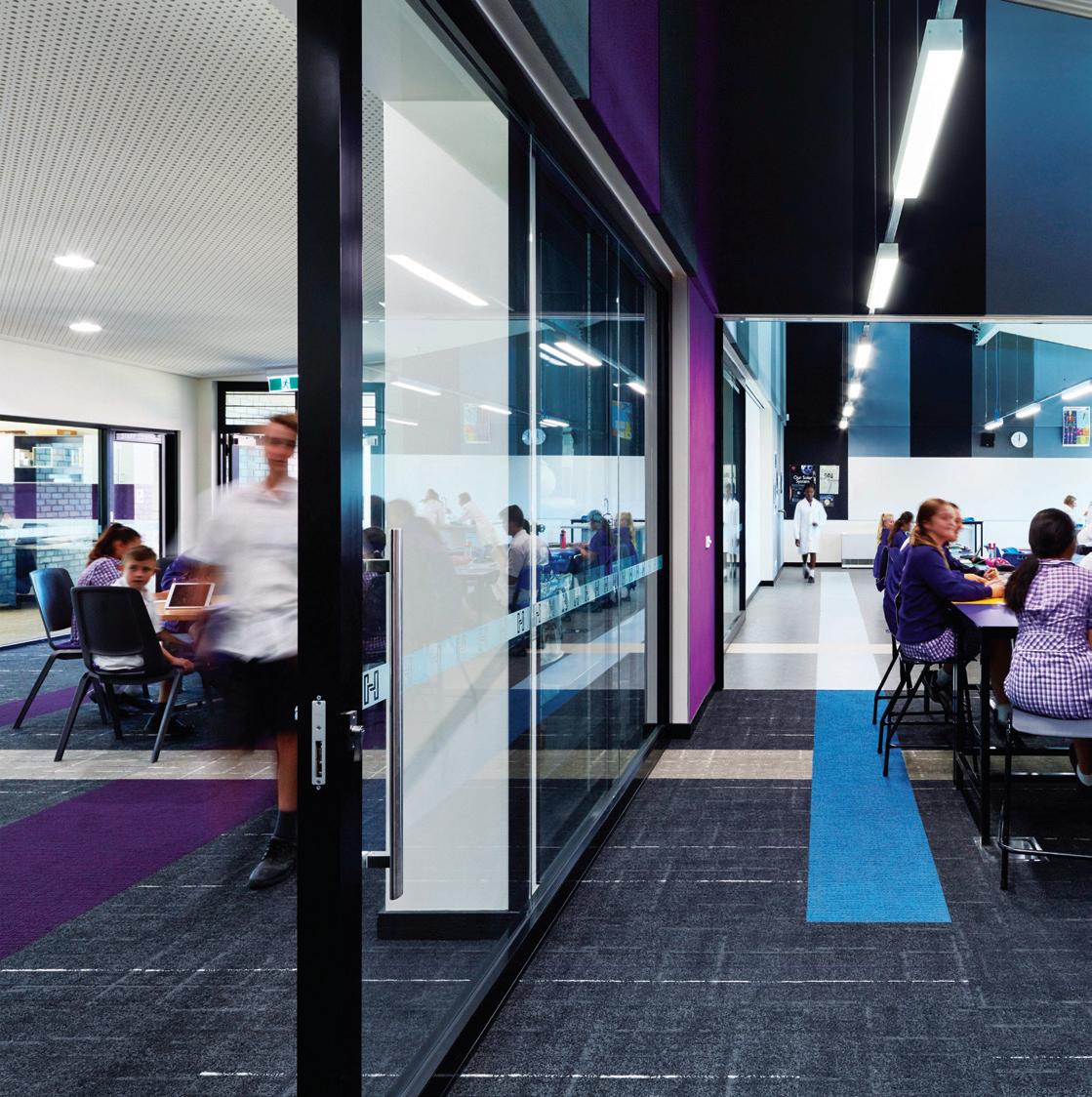
Creating Spaces Where People Thrive
Indesign Lotus Doors
INDESIGN 59 IN SHORT LOTUSDOORS.COM.AU SPECIFIER SPOTLIGHT 59
Essendon Primary School Lotus Glazed Acoustic Sliders separating classrooms and common areas quickly and easily for flexible learning.
Hazel Glen College Lotus Glazed and Solid Acoustic Sliders and Operable Wall used to create a range of learning spaces.
Salon Lane Siren Design
INDE.Awards 2021 Shortlisted for The Shopping Space, partnered by Tappeti
While co-working offices for corporate freelancers are par for the course, the idea of a shared space tailored for people in hair, beauty and wellness is almost unheard of in Australia. Enter Salon Lane in Sydney’s Surry Hills, a bustling communal workspace for hairdressers, beauty therapists and wellness practitioners.

“It’s an amazing concept that works really well in the United States, but it’s a totally new model here,’’ says Emily Platt, interior designer at Siren Design. “So we were excited to be part of such an entrepreneurial project, designing a space for that industry to thrive.” Inside a 1920s industrial building, a pared back design exudes contemporary chic. Paying homage to existing features, including exposed brick walls and structural beams, Siren Design introduced a complementary material palette of cool-toned timbers and neutral hues. Salon Lane’s visual identity, developed with Sydney-based design practice SomeOne, is subtly referenced through maroon
handrails, joinery in the shared area, and metal details in the hair station.
“The palette is both classic and modern. It needed to be timeless, to act as a blank canvas for people to take ownership,” says Platt. Visitors are welcomed into an energetic communal space, with private studios lining the building perimeter, taking advantage of natural light and views through heritage windows.
It’s a place centred on community, where professionals can learn and collaborate with others, while maintaining the creative freedom and individuality of running their own business.
“Our aim was for the design to be very flexible, so that people who work there can run in-house events, or open the space up and invite external guests for talks and demonstrations,” says Platt. “It’s satisfying to see it in action now – Salon Lane has become a real hub for that industry.”
INDESIGNLIVE.COM IN SHORT 60
Look Don’t Touch (Or Do!)
Indesign Austaron



There’s something about a textured surface that brings out a visceral urge to touch, play and explore. This curiosity is enlivened by Staron Solid Surfaces and Mario Romano Walls, engaging the senses with their ultra-modern, multi-dimensional designs. Undulating shades of light and dark emerge from the striking panels this range o ers, in a variety of standard and customisable designs. The panels are uniquely cra ed, seamlessly connected and materially superior (boasting silica-free construction and Group 1 re ration to AS5637.1).
Ceramic, The New Marble?
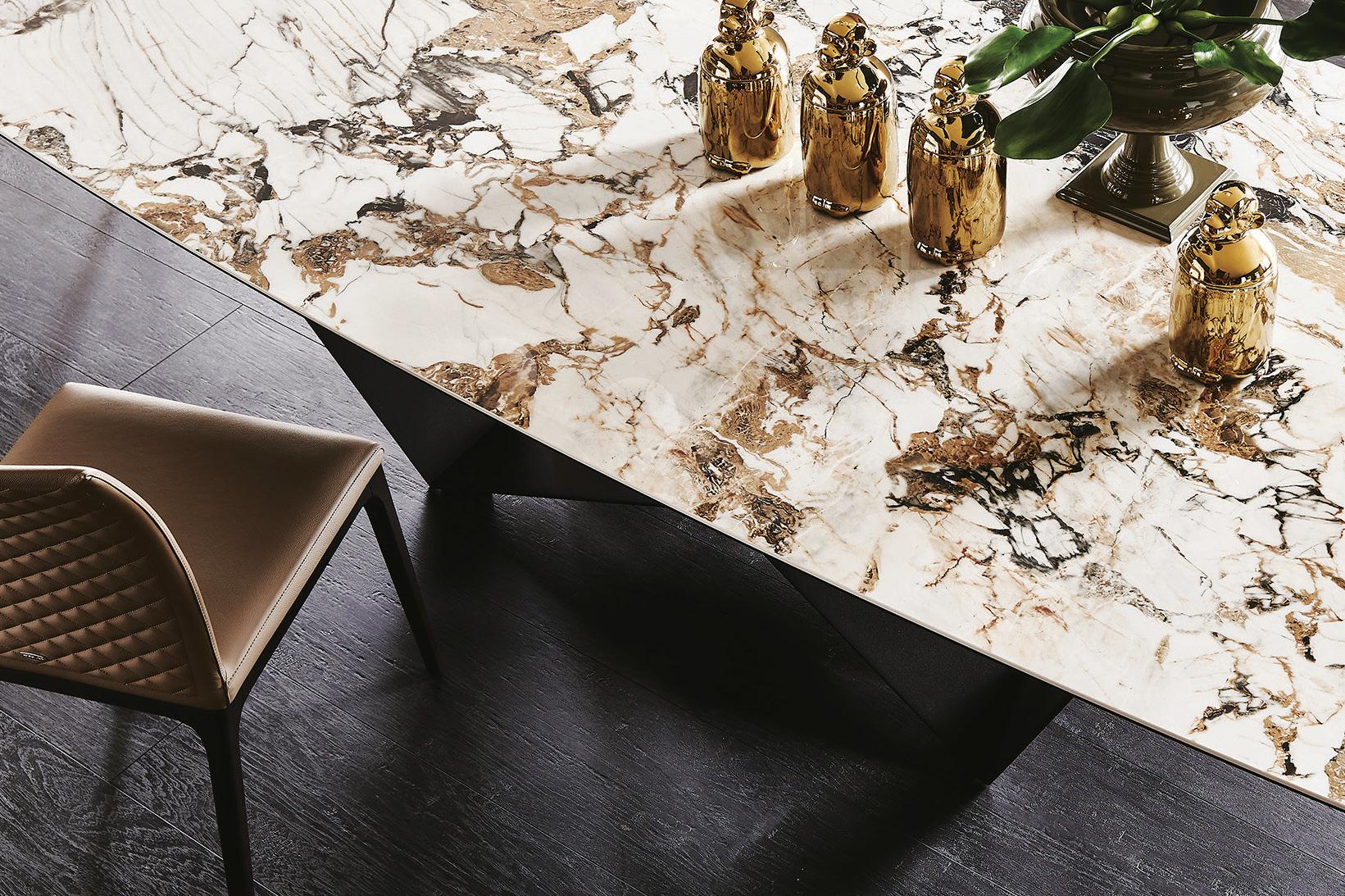
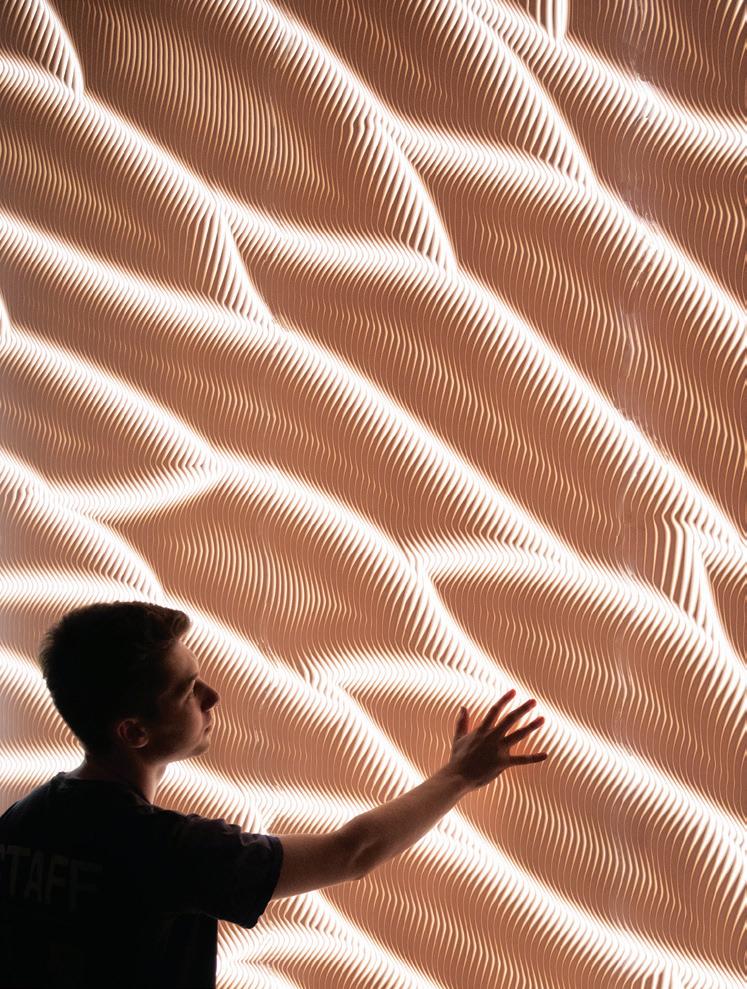
Indesign Cattelan Italia
Colour Convert
Indesign Milliken-Ontera
The rst step in any educational endeavour is engagement. What better way to take this step than with a uniquely designed, colourful ooring solution? Colour is king in Milliken-Ontera’s ooring solutions, most recently speci ed for Te Awe Library in Wellington, New Zealand. The dynamic Colour Connect Collection o ers more than just alluring alliteration. Bringing chromatic linearity to educational spaces, it adds a new dimension to ergonomics and way nding. Its two designs, Skor and Linx, can stand alone or work harmoniously with other design elements to delineate learning spaces without physical barriers.
The marble table is a classic centrepiece of re ned luxury in interior design. With a fresh take on this beloved favourite, Paolo Cattelan and Andrea Lucatello introduce SKORPIO KERAMIK. A ceramic tabletop nished with a variety of 12 marbled e ects sits proudly atop a geometric base, begging for a shared feast (or an elaborate work-from-home arrangement) to adorn it. An elegant solution for any lifestyle space, this piece by Cattelan Italia combines a traditionally bold marble nish with airy, industrial linearity. From chic white stone hues with neutral veins, to dramatic marbled onyx tones, the classic marble tabletop has never looked so good.
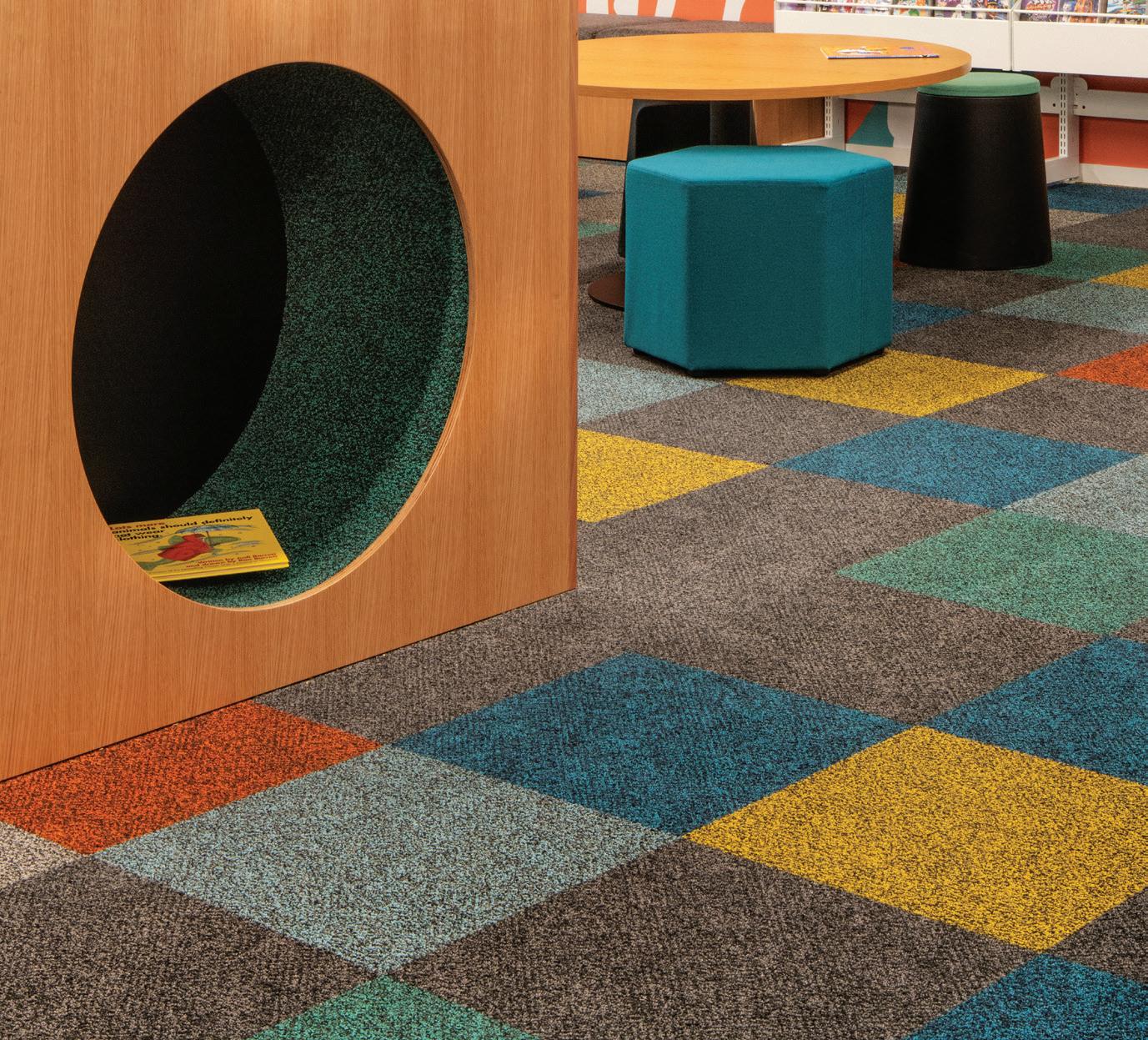
INDESIGN 61 IN SHORT
New Lease On Life
Indesign Cult Design
If there ever was a reason to buy real, authentic and well-designed furniture then this is it . A er eight years of development, Cultivated is now o cial and presents a completely sustainable program that buys back, refurbishes and recycles pre-loved furniture and lighting. Through a detailed sustainability process, Cultivated rejuvenates furniture to give another life to nal products, to be used by another client. Cra speople have been sourced and only authentic materials are used in the meticulous transformation of chairs, stools and lighting. Each object, whether furniture or lighting, is given another lease of life a er the components are cleaned, mended and re-assembled as new – but it also comes with another story, a heritage from its past life and journey through time. In a world where disposable is ever-present, it’s heartening to see that Cult Design, through Cultivated, is honouring ne furniture and creating a tradition of restoring for re-use. Visit Cult Design online to see what can be achieved when the desire to be sustainable is there.
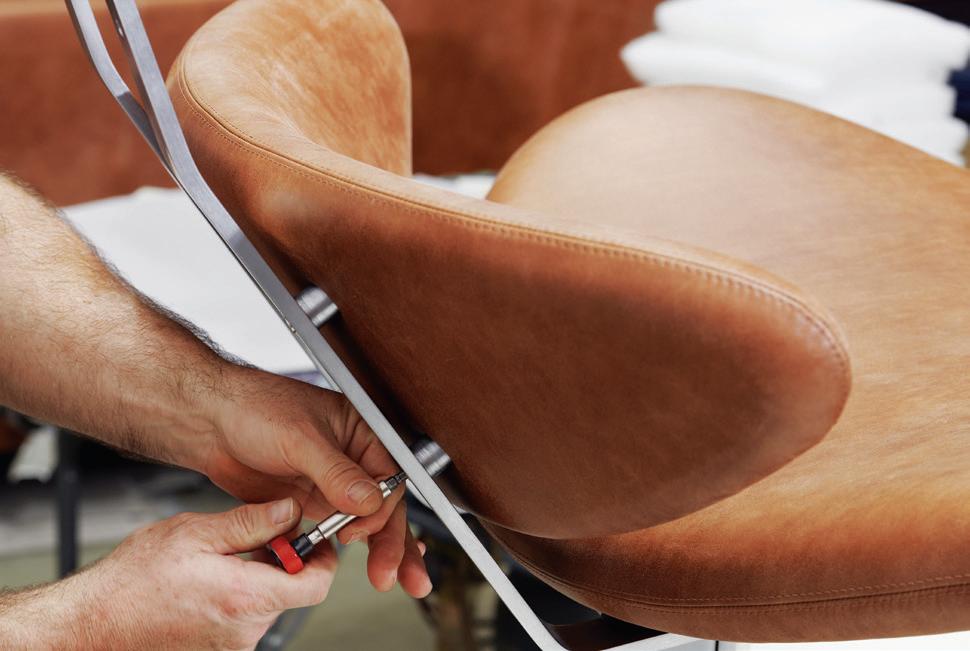
Urban Waterfall
Indesign Cosentino
Leading the way in the urban greening revolution is the breathtaking 22-metre man-made waterfall in Waterloo, Sydney. Waterforms International teamed up with Cosentino to execute the waterfall for Crown Group’s Waterfall luxury residential development. Dekton was selected for it lightweight, water-resistant, maintenancefree capabilities, delivering the perfect balance of superior function, durability and exemplary design innovation for which Cosentino is renowned. “Just because it hasn’t been done before doesn’t mean it can’t be – that’s always been Cosentino’s philosophy,” says Kate Deakin-Bell, marketing for Cosentino Oceania.
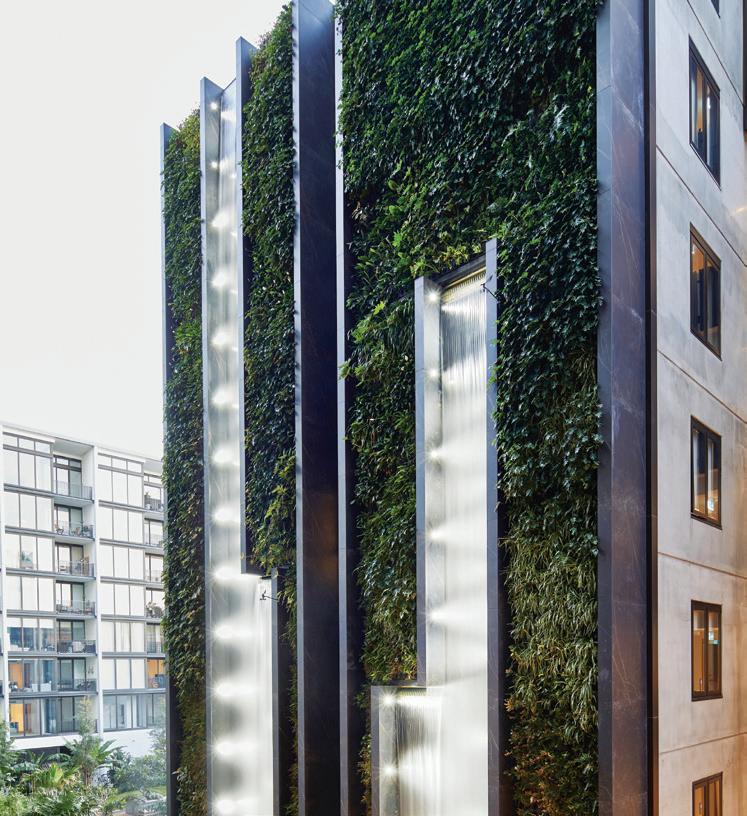
Time To Go Pro
Indesign Gaggenau
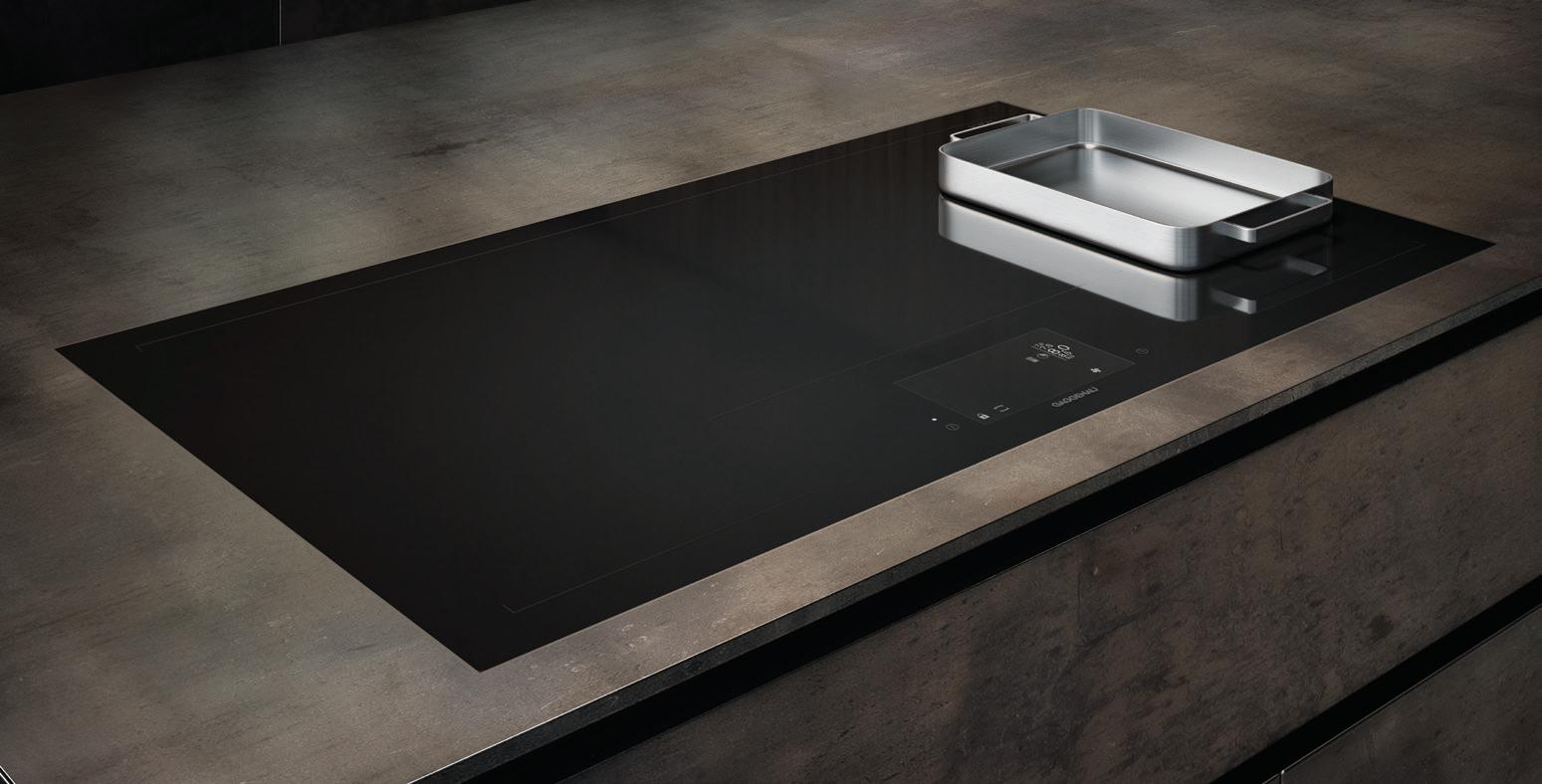


The Gaggenau 400 series full-surface induction cooktop o ers designer looks with professional capability. The CX 492 101’s Dynamic Cooking function allows the induction cooktop to be divided into three heating zones with boiling in front, simmering in the middle, and warming at the rear. The pre-programmed Professional Cooking function allows you to move the pans between di erent pre-set temperature zones without touching the controls.

INDESIGNLIVE.COM IN SHORT 62
The impressive new KLIK Systems EKKO range of minimalist linear LED architectural product, matches aesthetics with functionality providing designers with flexibility for both internal and external applications. ideas made real










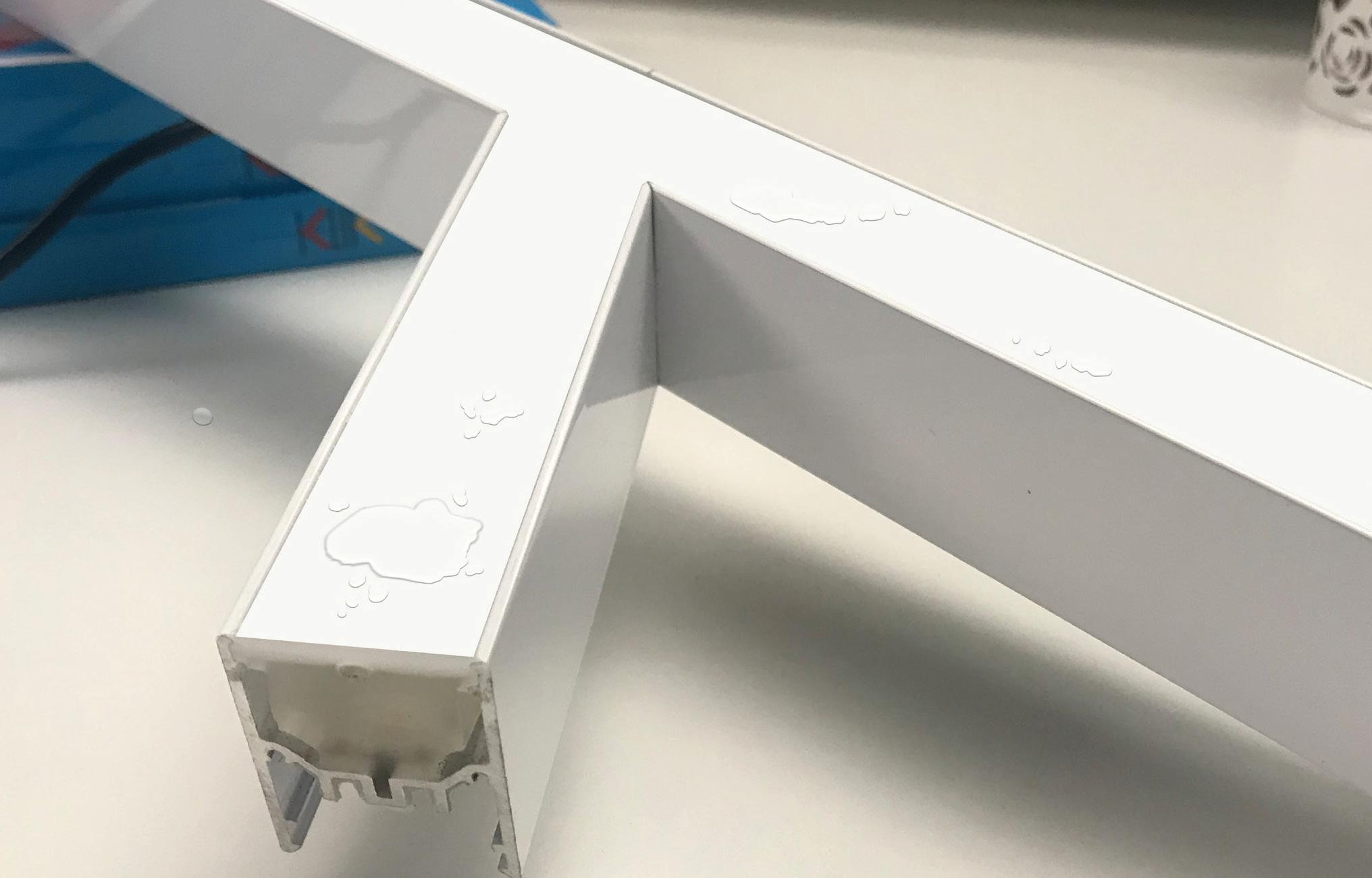

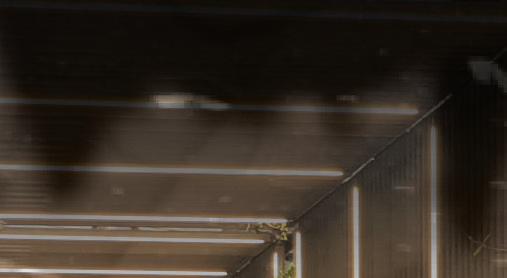






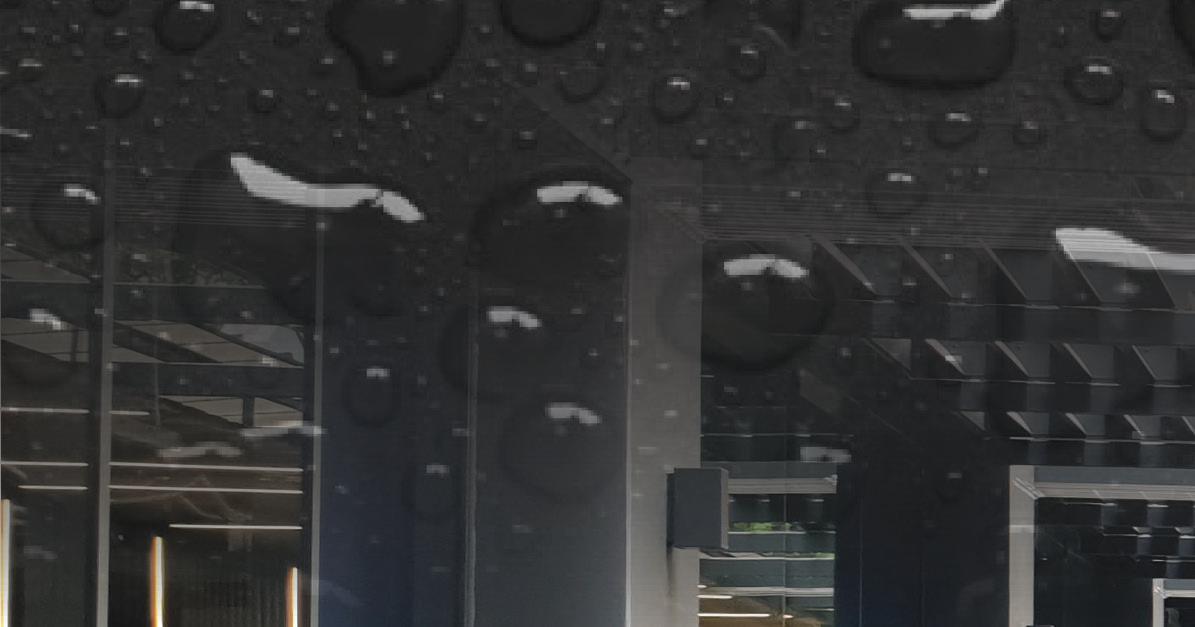

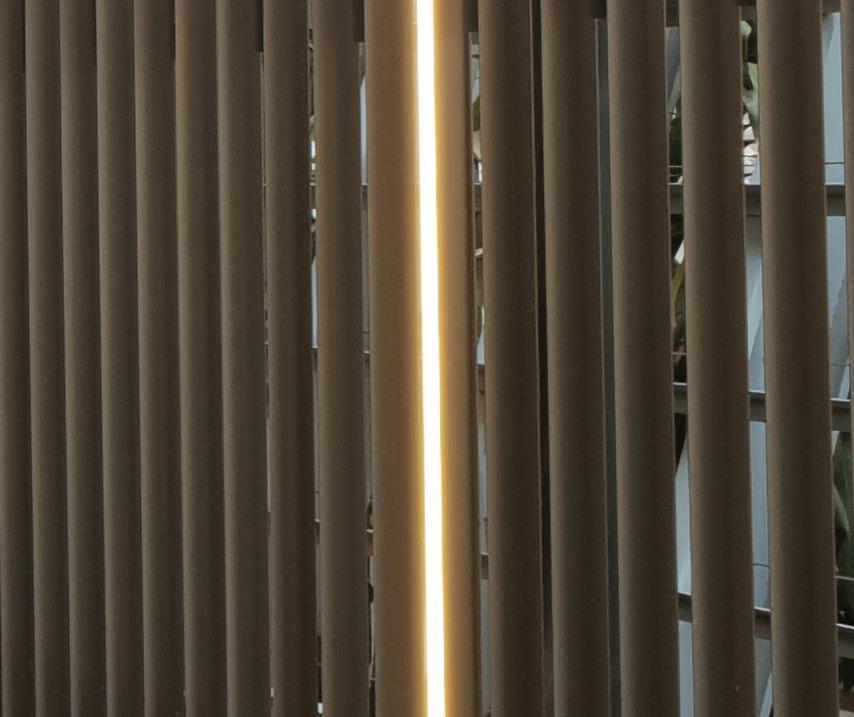
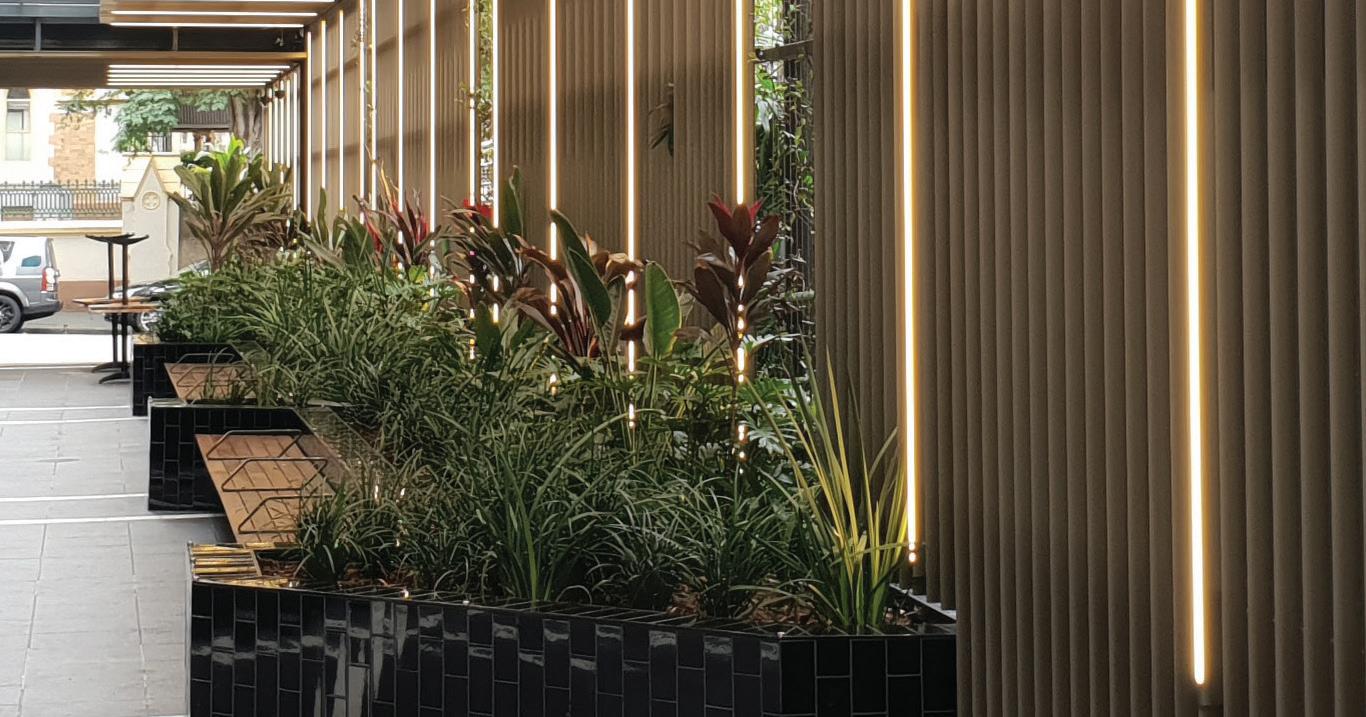
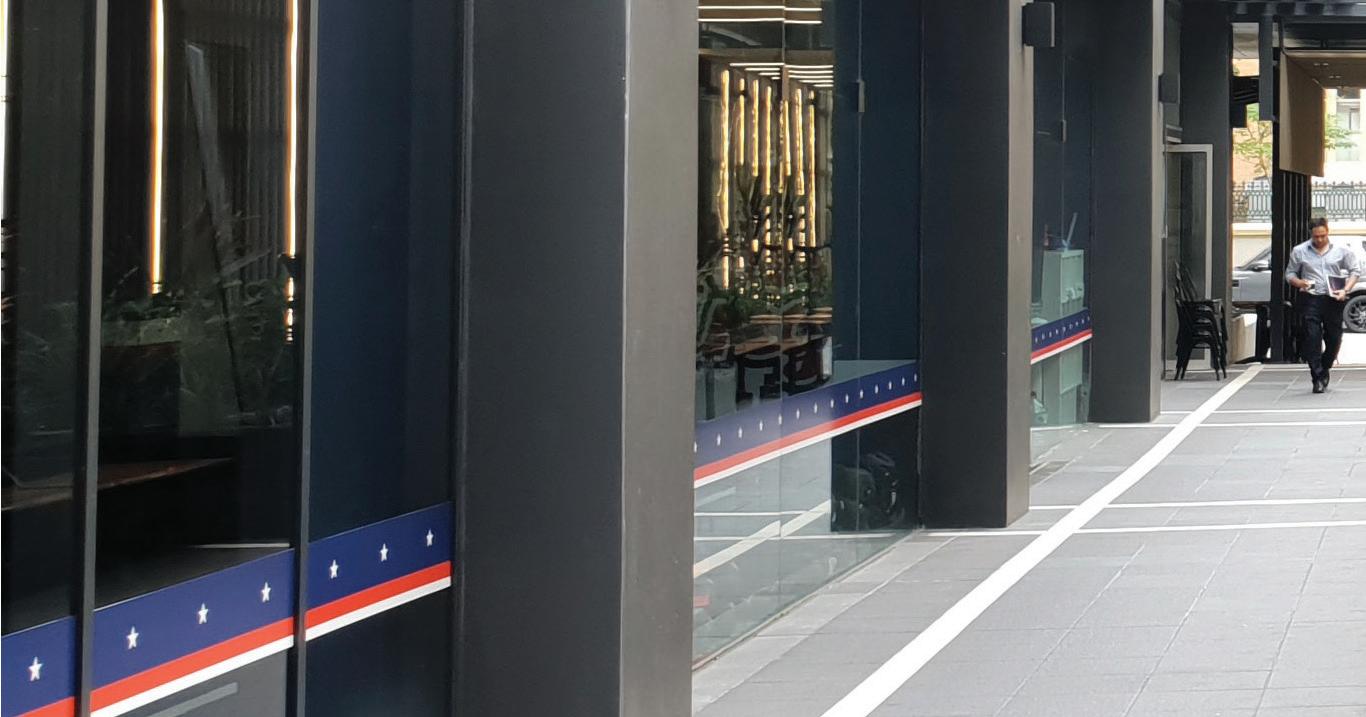
LIMITLESS COLOUR





















kliksystems.com | support@kliksystems.com MACADAM STEPS CROSS BINNED 1 2 CONTROL DA L I DIM 0-10V DM X C ASAMB I KEL VIN 2200 3000 4000 2200 2700 3500 RGBW 6500 ARCHITECTURAL LINEAR AND RESIN ENCAPSULATED LIGHTING IP
YEARS 1979-2021
&
designed
made 2
applied in-house
INCREMENTS polycarbonate LEDoptek CRI 98 ✓ IK CRI STD
mm
JJ Acuna Hits Pause
Based out of Hong Kong, JJ Acuna of Bespoke Studio is the consummate cosmopolitan. He speaks with Indesign about the changing face of hospitality and design across Asia Pacific amidst the global pandemic pause.
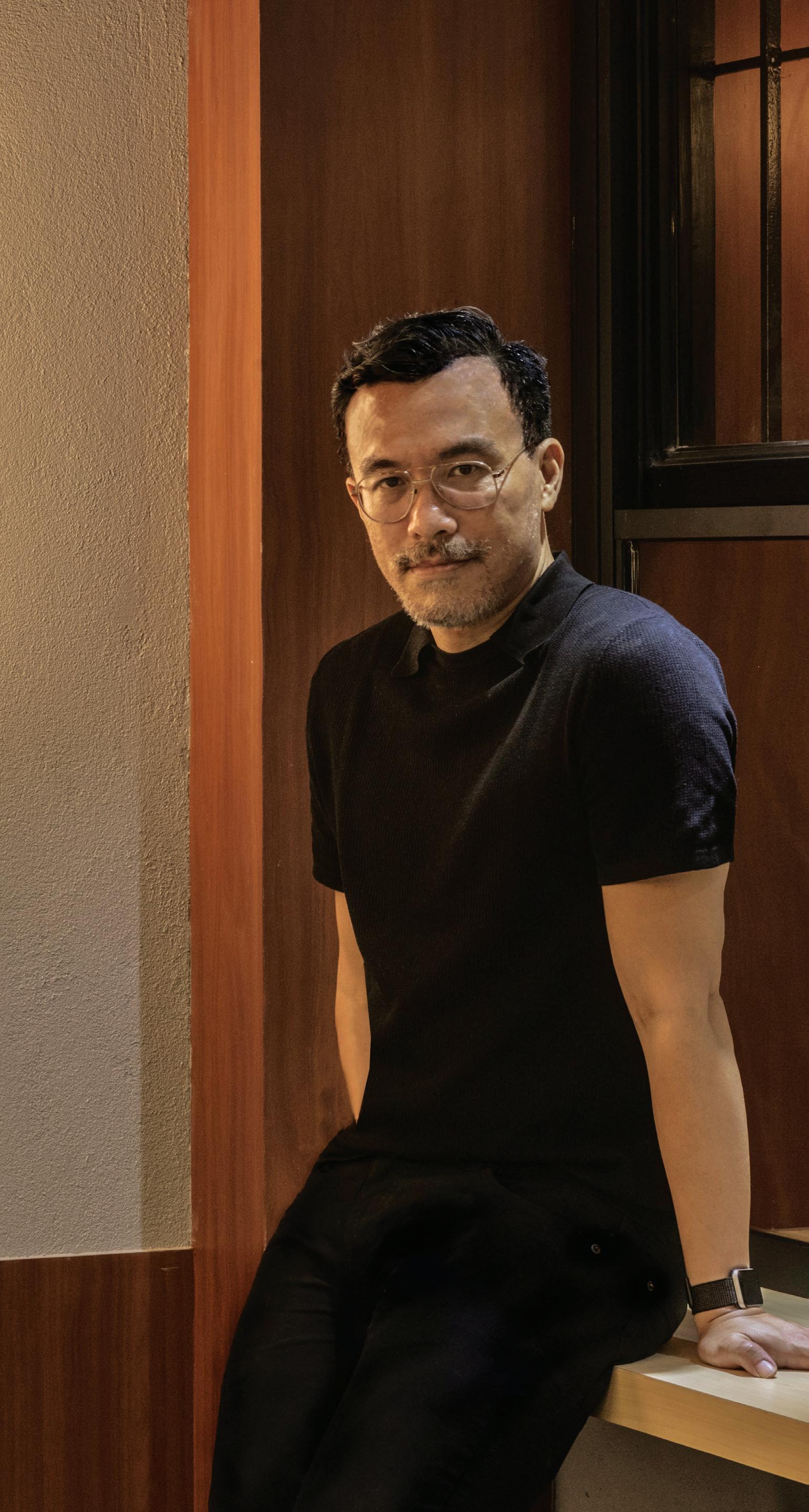
What are the origins of Bespoke Studio?
I was a director at a Hong Kong architecture firm, and after a decade of corporate projects in mainland China, took a year’s sabbatical. In that time, I designed three restaurants for friends and found it a very soulful experience. It was so cathartic to see people enjoying smaller, more personal spaces I’d made, and each made it into international magazines! So then I began my studio in 2015.
What keeps you busy these days?
Aside from some great new restaurants opening in Tokyo, Macau and Manila, we’re seeing a boom in residential work. Since no one’s travelling, people are reassessing their space. I think those who enjoy our restaurants become curious about how that lifestyle perspective might translate at home. It’s a real fusion of design programming for this generation of clientele.
How has COVID-19 impacted local design and hospitality in Hong Kong?
The food scene is still going strong. In Hong Kong, no matter how dangerous Coronavirus is, or protests are, people will forever be sociable. We can’t invite friends home to our tiny flats, so bars and restaurants are here to stay. Design-wise, we’re moving away from fixed features like booths, providing loose seating options instead, so venues can observe proper social distancing.
Tell us how you have navigated the pandemic pause?
We’ve just finished a hotel for Four Seasons Macau entirely through conference calls! I used to fly once a month for work whereas now I question, ‘Is this travel necessary?’ Working remotely is kinder to the environment, but there’s no substitute for experiencing context in person. Designers rely on serendipity to create.
INDESIGNLIVE.COM IN SHORT 64
enlightened-living.com.au

DELFINA | WEPLIGHT
THREEBIRDSRENOVATIONS | HOUSE 13
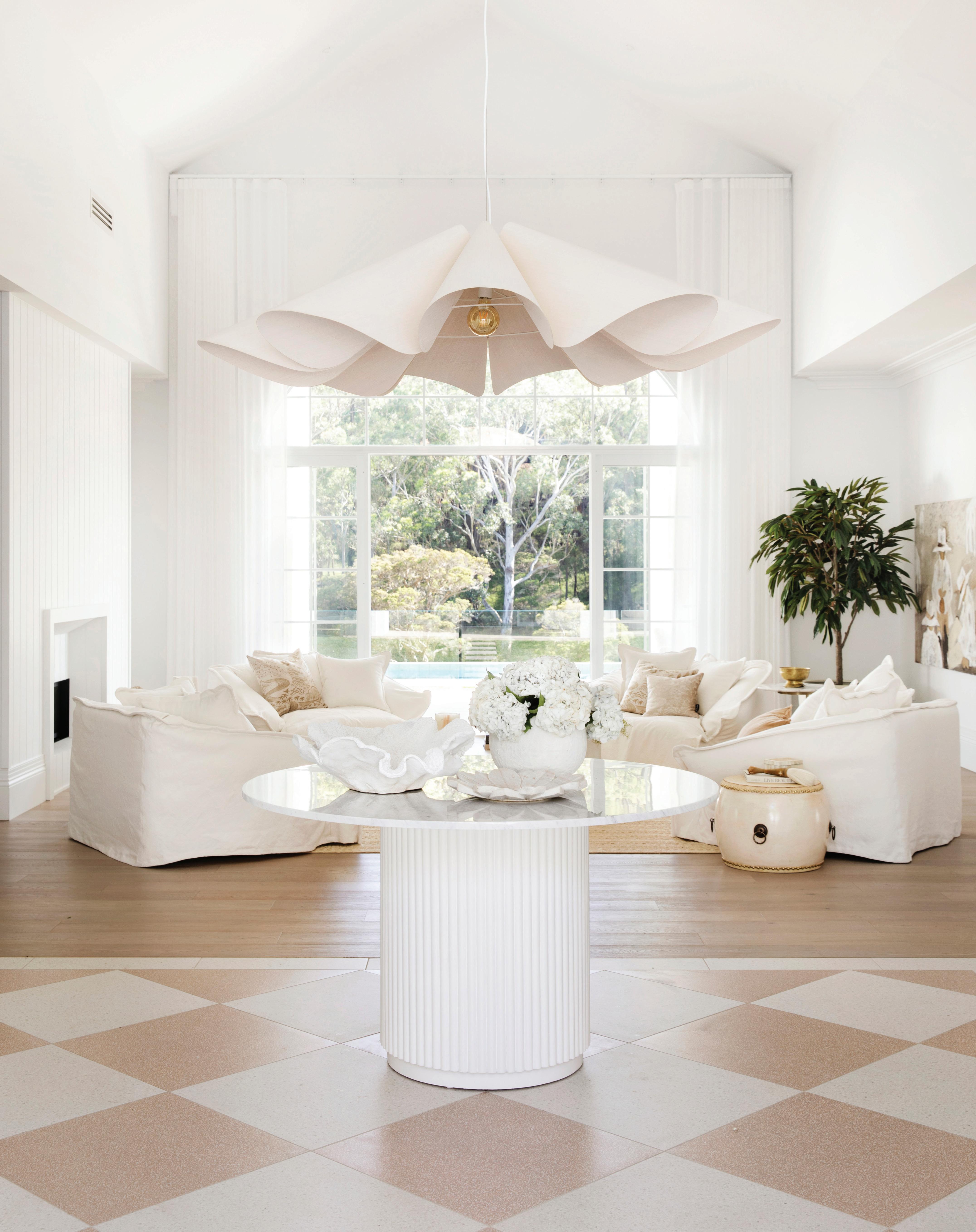
Weplight designs real wood lightings that are sustainable and customizable. Every Weplight is a protagonist in itself with its own independent character, whilst being beautiful it is also high quality, functional and lasting in time. Enlightened Living (formerly ECC) solely distributes Weplight in Australia. Available online now.
E: sydney@enlightened-living.com.au
E: melbourne@enlightened-living.com.au
E: brisbane@enlightened-living.com.au
NSW VIC TAS SA QLD WA NT
(02) 9318 0833
(03) 9821 5300
(07) 3100 8842
P:
P:
P:
The Power Of Acoustics In Education
Noise is inevitable in all its forms. Irrespective of decibel levels, sound waves are an accompaniment to any space. In an educational context, unnecessary amounts of noise can distract both teachers and students from the task at hand. Acoustics in educational spaces, therefore, must be able to mitigate noise levels.
Poor acoustics in schools, namely schools with dated classrooms, can lead to cognitive fatigue, reduced access to speech and language acquisition skills, increased anxiety and poorer learning outcomes.
Autex Acoustics is intent on remedying noise levels in classrooms, to become congruent with the requirements of the Disability Discrimination Act of 1992 that require classrooms to be built to a certain standard, and to create contemporary educational spaces with a renewed emphasis on learning.
An ideal learning space should be able to provide clear speech communication, minimal noise levels and counter distractions, disturbances and creators of stress. Studies conducted worldwide have demonstrated that acoustic quality can a ect classroom behaviours.
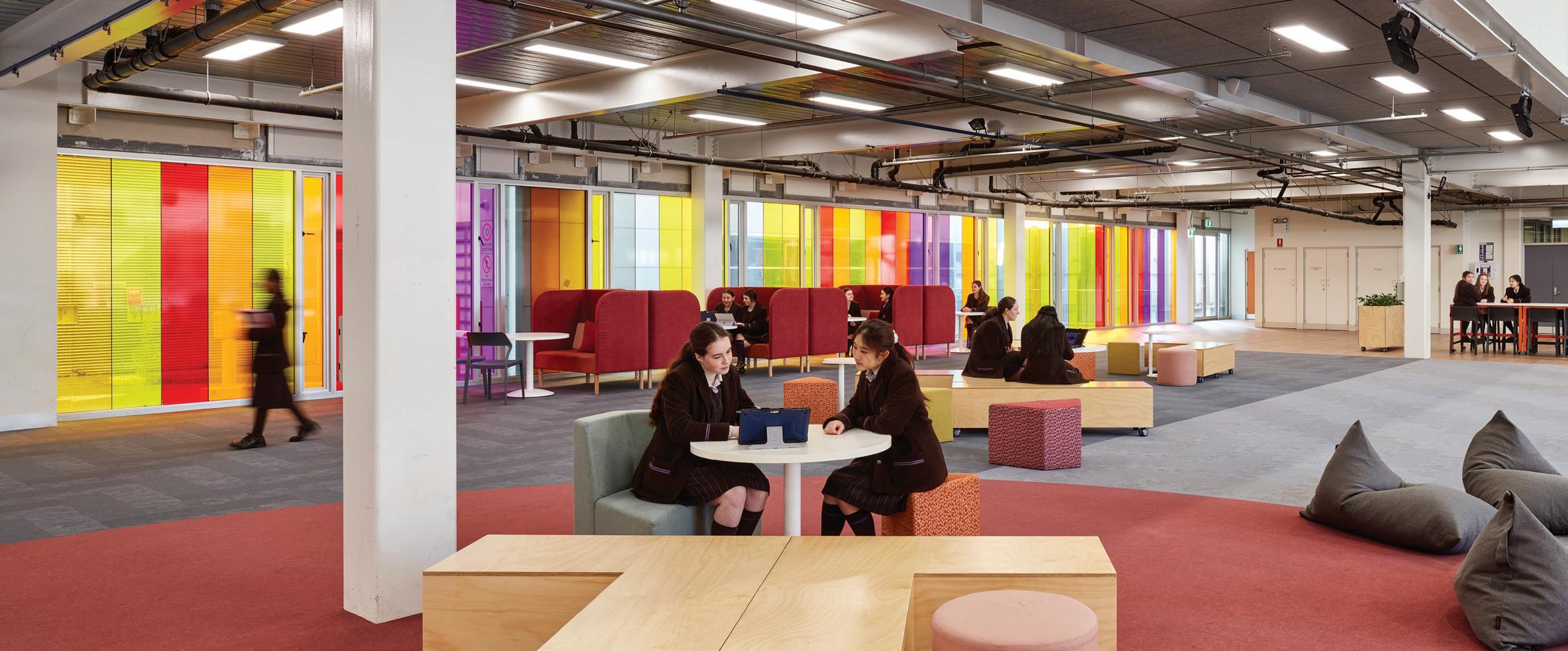
Autex Acoustics o ers a multitude of customisable and bespoke solutions that allow students and teachers to ourish within an educational context. With a speci c focus on sustainable practice and manufacturing, the company aims to provide acoustic treatments that do not skip on environmental consciousness or poor styling.
Acoustic Ergonomics of School, a study conducted in a group of German schools in 2006, surveyed 2000 teachers nding 80 per cent of teachers stated noise was a major distraction that leads to stress. The 2014 paper, New generation learning environments: creating good acoustic environments – policy to implementation,
published by Internoise, recommended the development of universal strategies for accessibility in learning spaces. These will see hearing access technology become a fundamental requirement in all learning spaces, with inbuilt ampli cation in both new and renovated classrooms.
While new classrooms are built with the correct acoustic treatments that have them ready for learning activities, older spaces that require remodelling are a challenge for companies that must transform the buildings in question into modern classrooms.
Autex Acoustics’ solutions are used by the country’s foremost designers to remodel a range of commercial and residential spaces, and an extension into the educational sphere is certainly not a bridge too far.
Eventually, all schools nationwide will receive refurbishments that will bring them into the 21st Century. What remains important throughout these t-outs is that the ability to learn and collaborate with teachers and fellow students is not compromised. Central Auditory Processing Disorder (APD) a ects approximately 10 per cent of the Indigenous Australian population and 64 per cent of adults over 55 years of age, according to Australian Hearing. The Australian Association of Audiologist in Private Practice estimated in 2014 that approximately 15 per cent of the Australian population may have an APD described as a listening in noise di culty with or without the presence of a diagnosed hearing loss.
Autex Acoustics supports these ndings with solutions that enable thoughtfully designed learning spaces that o er auditory ambience for all. The ultimate vision is that students and teachers alike are able to educate and learn, and subsequently grow, within the walls of any classroom.
AUTEXGLOBAL.COM/AU 66 INDESIGN AUTEX ACOUSTICS
Distraction-free learning spaces are paramount to students’ development, and ensuring a room is adequately sound treated goes a long way towards productivity.
A is for acoustics
Speech intelligibility is crucial to learning development. Studies^ show that students in classrooms with no acoustic treatment miss every fourth word, making it difficult for them to understand what is being taught. Autex Acoustics® are designed to control excessive noise and echo in classrooms, creating a balanced, peaceful, productive environment. Learn
autexglobal.com/au
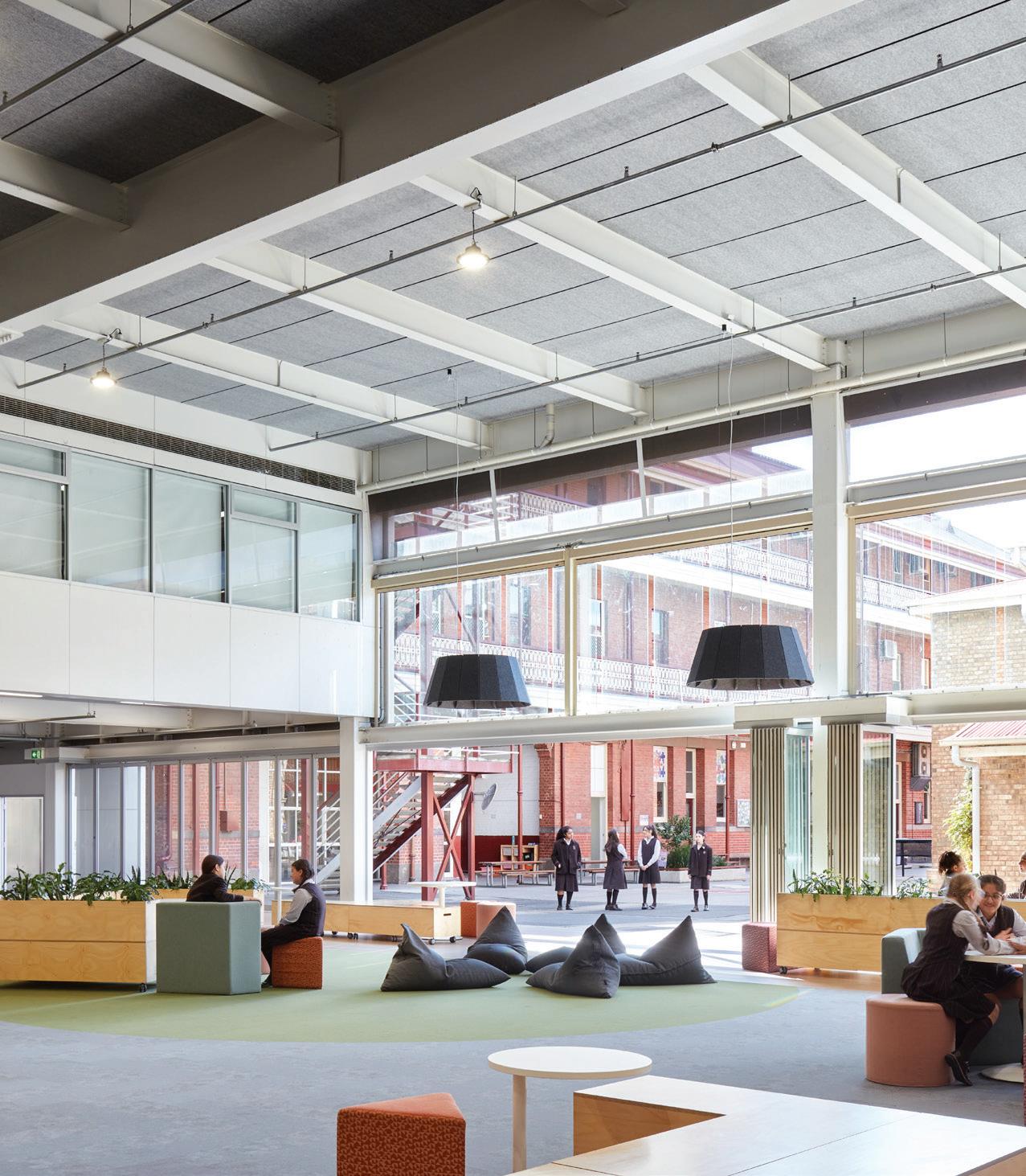
Quietspace® Panel in Nude Grey St Aloysius College, Australia
more about
acoustics for classrooms
^Seep,
from http://files.eric.ed.gov/ fulltext/ED451697.pdf
Benjamin., Glosemeyer,
Robin.,
Hulce,
Emily.,
Linn,
Matt.,
Aytar,
Pamela.
(2009) Classroom Acoustics – A Resource for Creating Learning Environments with Desirable Learning Conditions. Retrieved
Design: Grieve Gillett Andersen
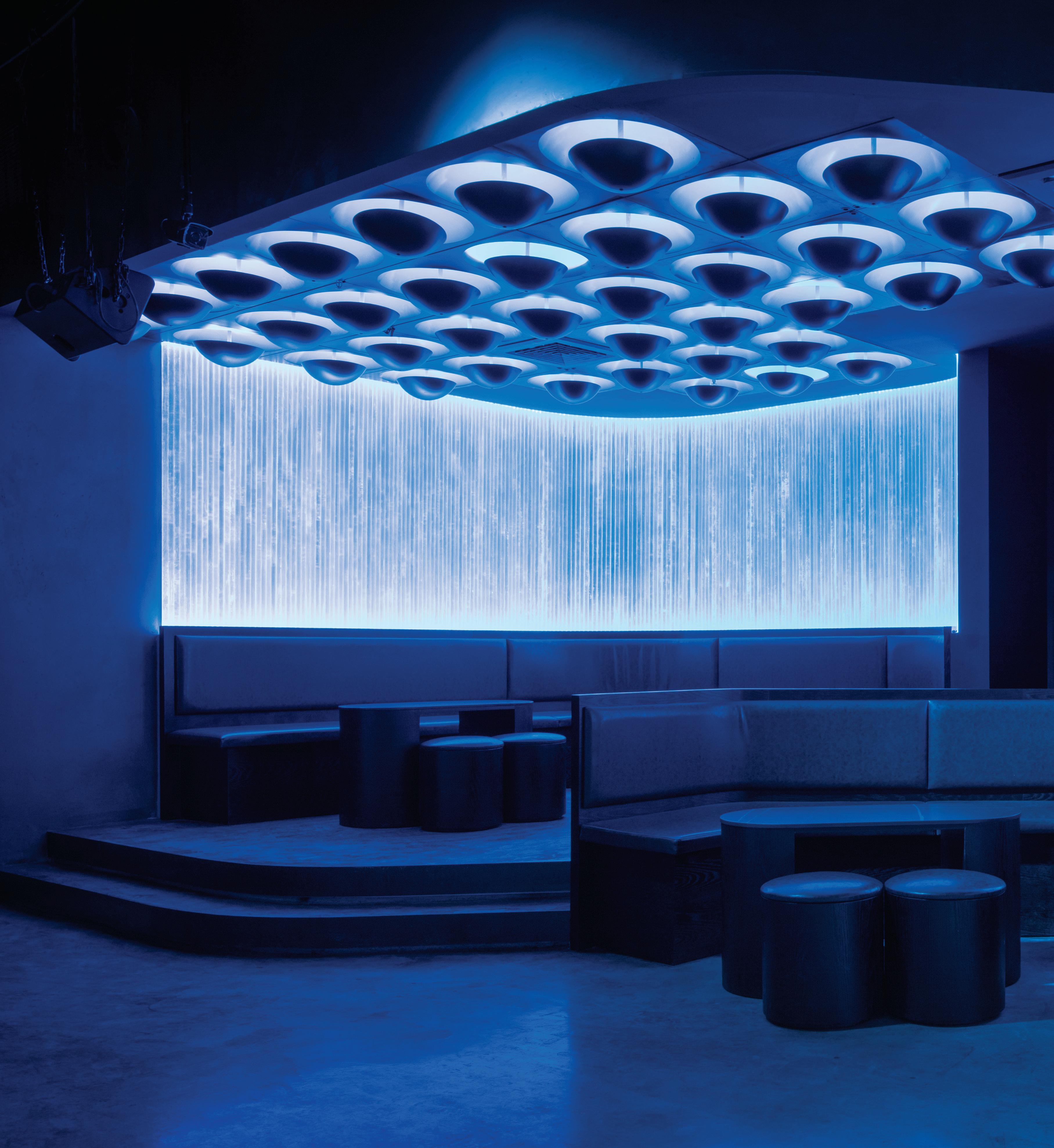
INDESIGNLIVE.COM IN SHORT 68
Quarta & Armando Potent
China’s younger generations are seeking their own cultural identity, according to Gianmaria Quarta of Shanghai-based studio Quarta & Armando. “They’re tired of looking at the West, or South Korea or Japan as models. I think new venues [such as Potent] are a result of this resurgence,” he says.
Quarta is talking about the studio’s work on the high-concept club, Potent, located inside a luxury mall in central Shanghai. Inside, electronic beats pulse through a darkly atmospheric, industrial world of steel and concrete. Dramatic lighting shifts with the music, imbuing the space in cinematic strobes evocative of Tron or Blade Runner. A spacious cloakroom, lined in aluminium panelling, doubles as a pop-up space for fashion brands. Potent positions itself at the crest of China’s youthled creative wave, hosting exclusive after parties for high-end labels.
An Instagram direct message connected Quarta & Armando with one of Potent’s key stakeholders; an influential Chinese music festival organiser who sought a more permanent venture as the global events industry reeled from the outbreak of COVID-19.
Initial talks began last September, design commenced in October, and by January 2021, the sprawling 600-square-metre venue opened its doors. A lightning fast turnaround time, given the complexities of the angular floor plate, and strict regulations in the densely populated city.
“I would say that other clubs have been trying to catch up to the international scene in terms of design and offering,” says Quarta. “Potent is one of the first that proposes itself as something original in the Shanghai nightlife panorama.” Photo: Peter Dixie.
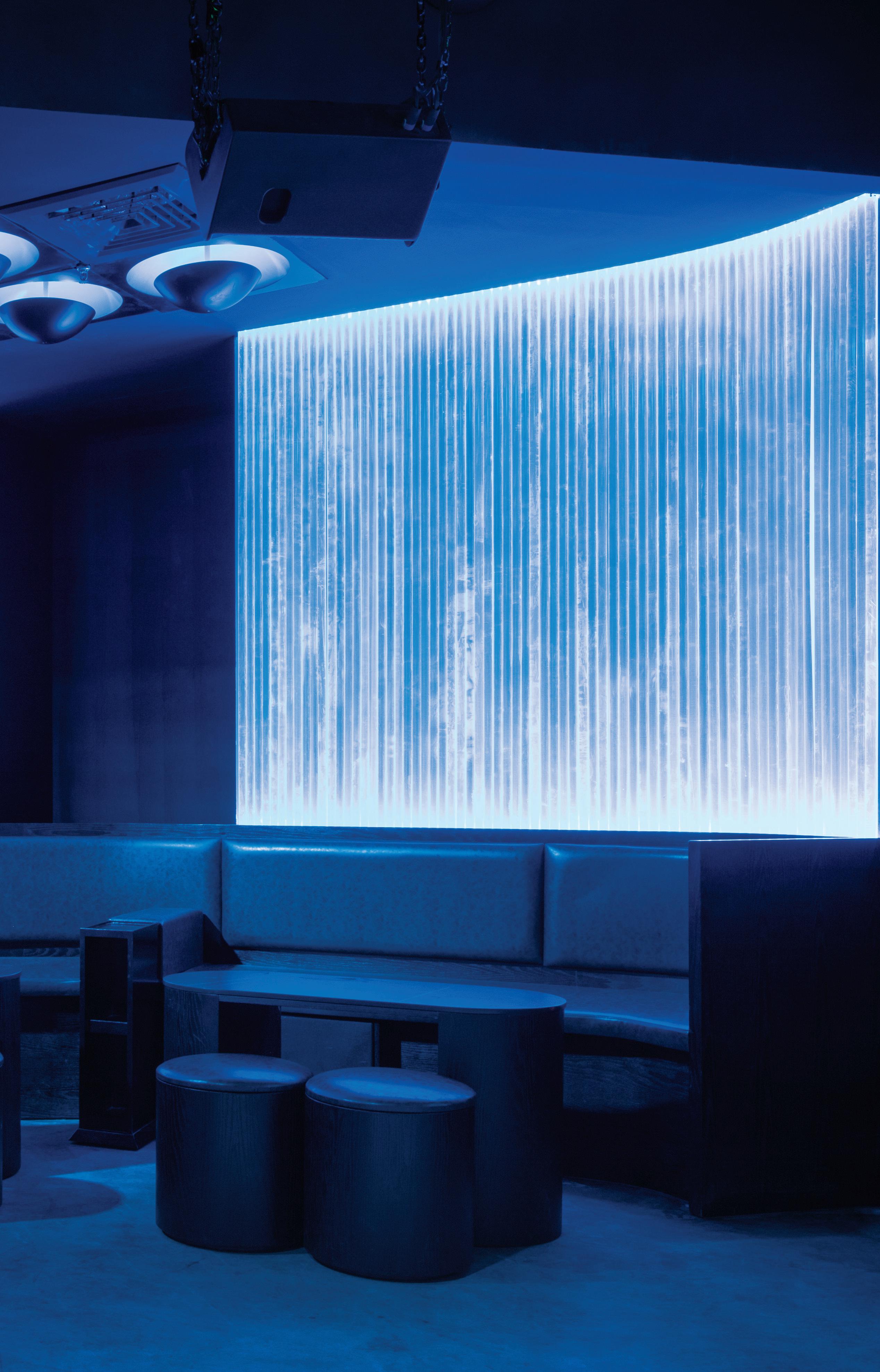
INDESIGN 69 IN SHORT
For colour, for choice, think Palettone.
For more inspiration visit polyflor.com.au
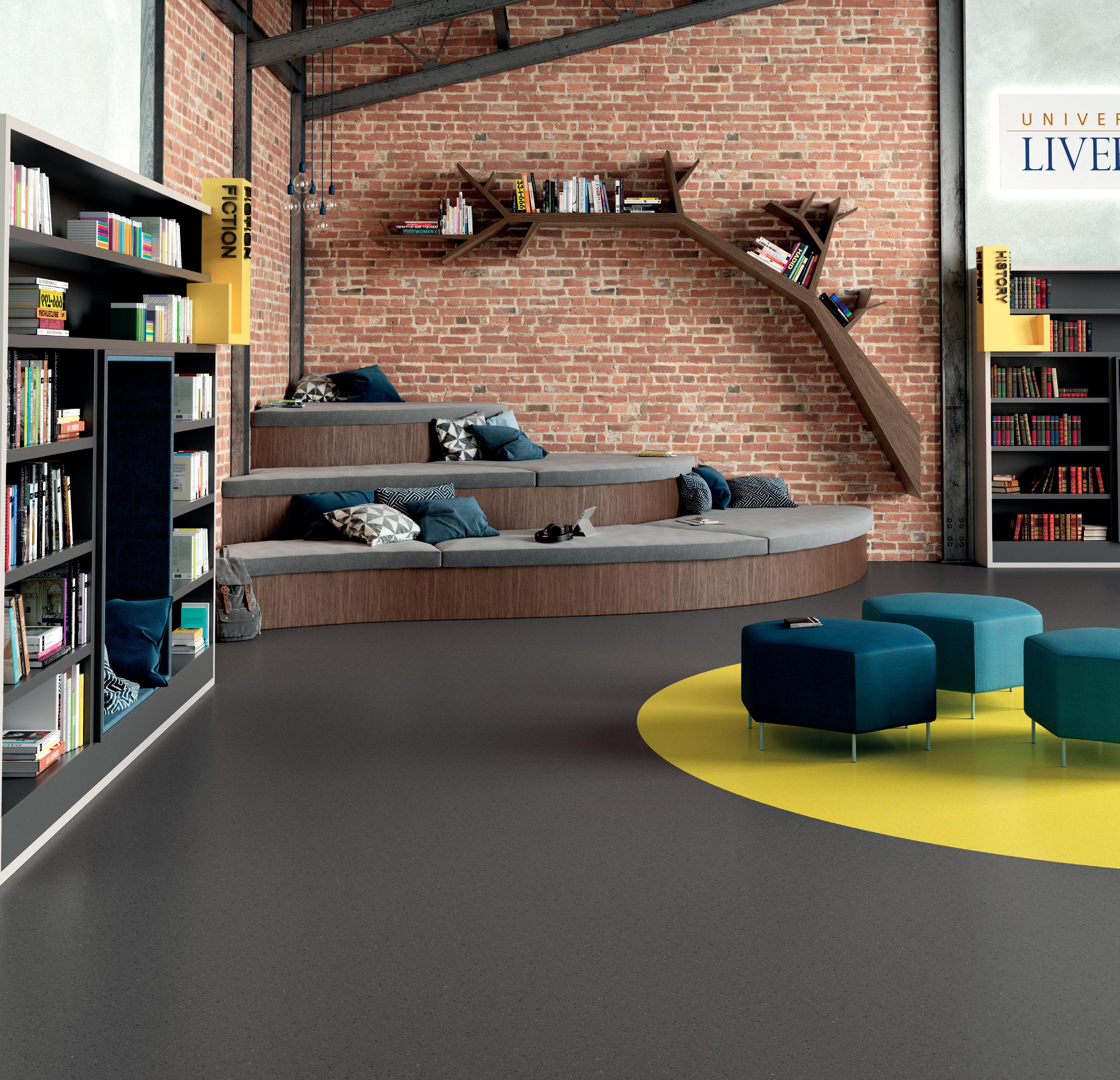
Hybrid Silo
Indesign Stylecra
As we shi towards a hybrid work dynamic, our o ce furniture is working hard to keep up with our ever-changing professional landscape. This is where Stylecra ’s Silo Table comes in. From individual workspace to collaborative zone and board meeting to Friday drinks, the Silo Table is multi-functional and wholly customisable. The tabletops are available to be speci ed in circular, square, rectangle, triangle and trapezoid shapes to match any space or aesthetic. Legs are available with or without castors, along with integratable cable management options.
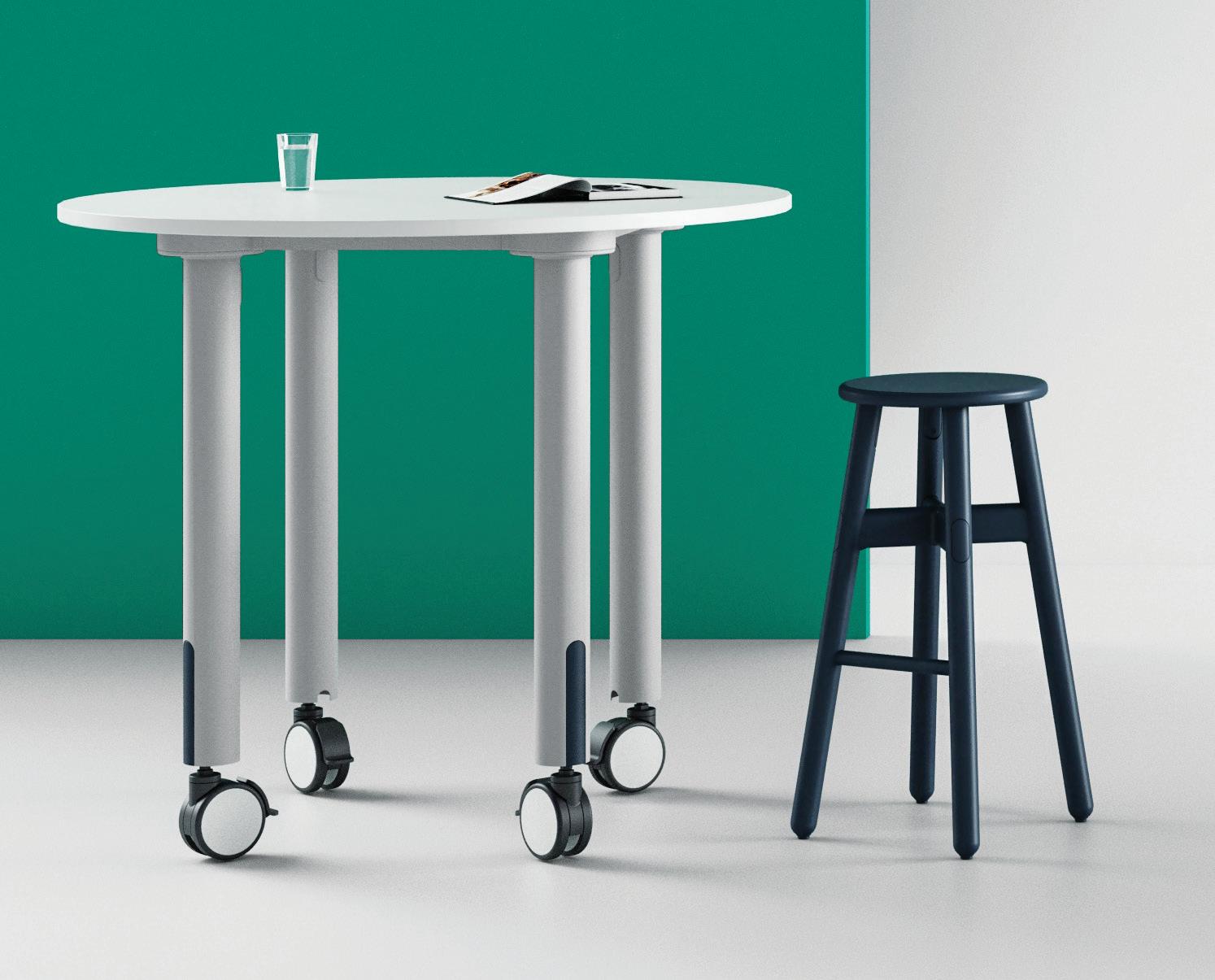
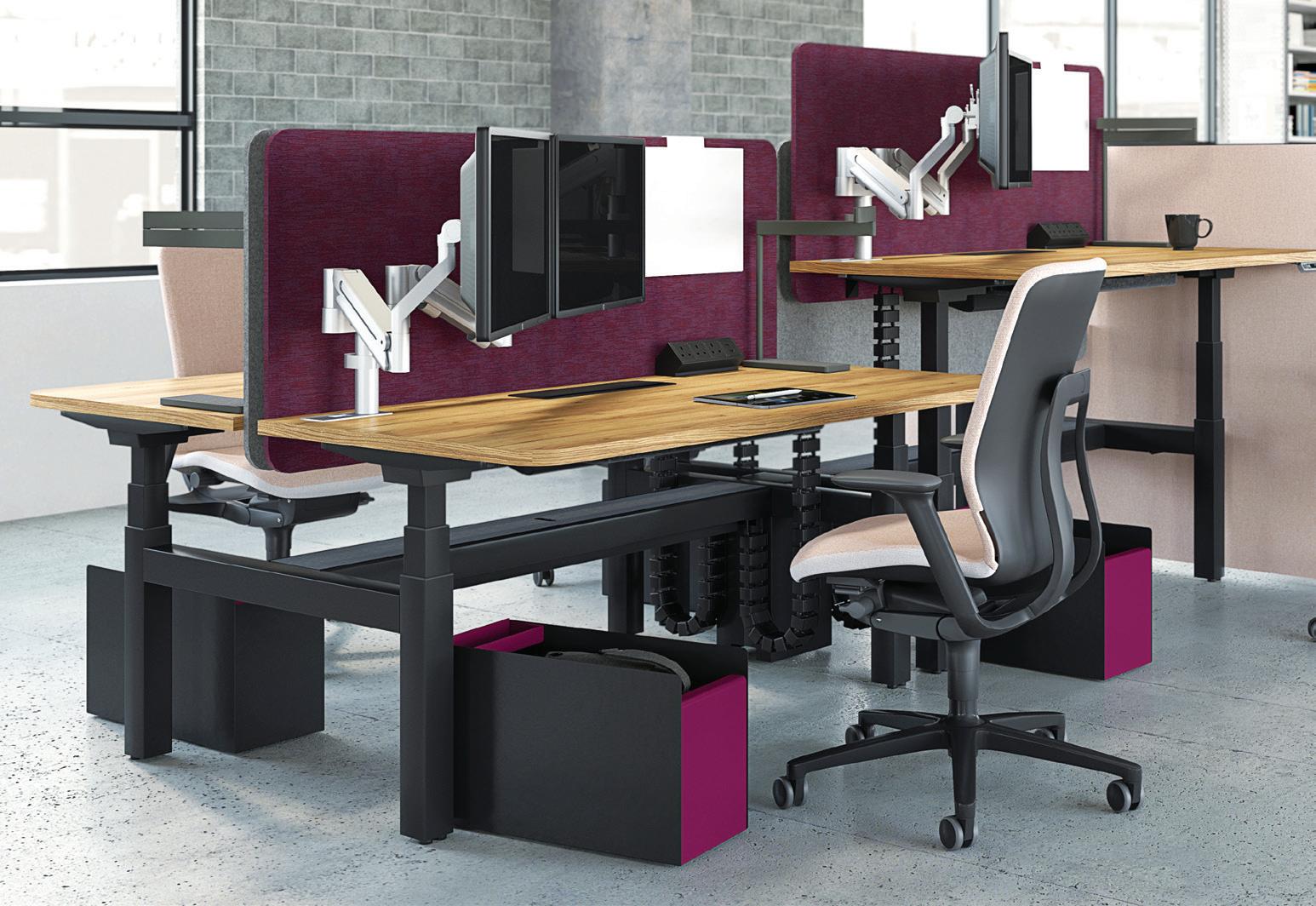
New Wave Neutrals
Indesign Caesarstone
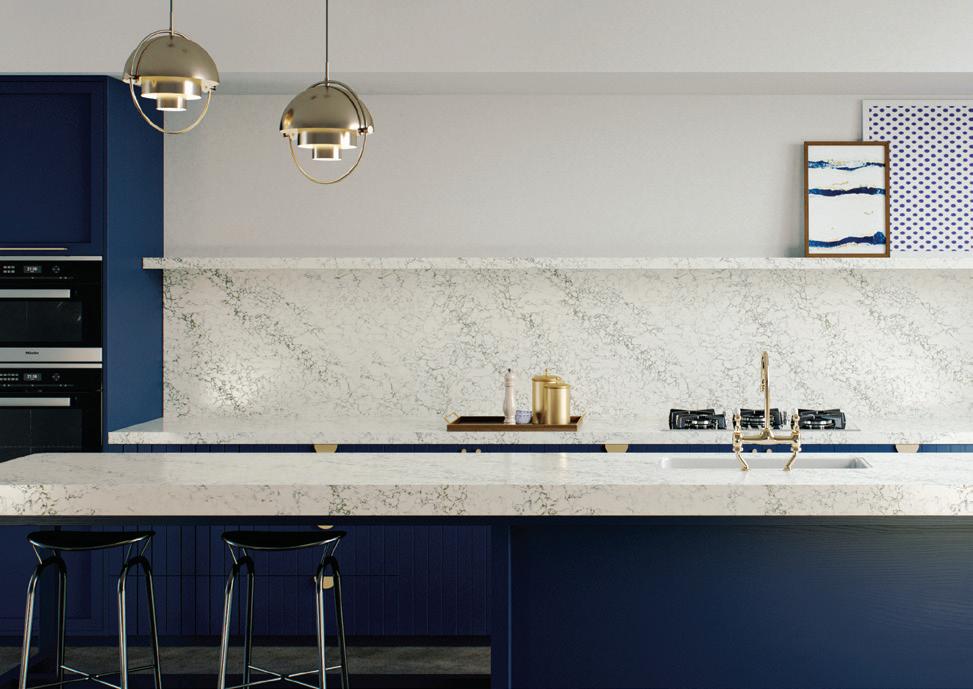
When earthy tones are referenced in interior design, our minds rush to organic browns and sandy beiges. Caesarstone reimagines earthiness on a lighter note, drawn from the brightness of crisp arabescato marble and misty, polished quartz. “Our latest collection of light-coloured designs brings the earth into homes – purity, resilience, and imagination that sets a new dimension of so ness and warmth for living spaces,” says Grant Vandenberg, general manager marketing at Caesarstone. For living spaces that have quickly become workstations, schools, and gathering areas like never before, a calming and serene surface update is the refresh we didn’t know we needed.
Teknion Teams With Wilkhahn
Indesign Wilkhahn


A shared commitment to design innovation and sustainability is at the centre of a new single-sourcing agreement between Teknion and Wilkhahn in the Asia Paci c and Middle East regions. That means you can still use your long-established individual channels, or you can opt for this new streamlined speci cation and procurement option. “We are delighted that this agreement enables our companies to work together in these regions and are con dent that this will bring new opportunities to both brands and tangible bene ts to our market partners,” says Marc von Briel, managing director, Wilkhahn Asia Paci c. We really are all in this together.

INDESIGN 71 IN SHORT
Feast On This
The picnic table: a universal place for come-as-you-are gatherings in the open air. Designer Alexander Lotersztain brings a contemporary lens to the humble, culturally signi cant setting with the MASS table for Derlot. In a time when physical contact is measured and eeting, the MASS table is designed to foster meaningful, organic connection. While developing the design, Lotersztain was inspired by the buoyant camaraderie among The Dingoes, a group of intrepid older hobby swimmers who meet most days for a post-dip chat at their local surf lifesaving club in Currumbin, Queensland. MASS’ robust, nostalgic steel form combines table and seating, with a powder-coated nish in custom colours.
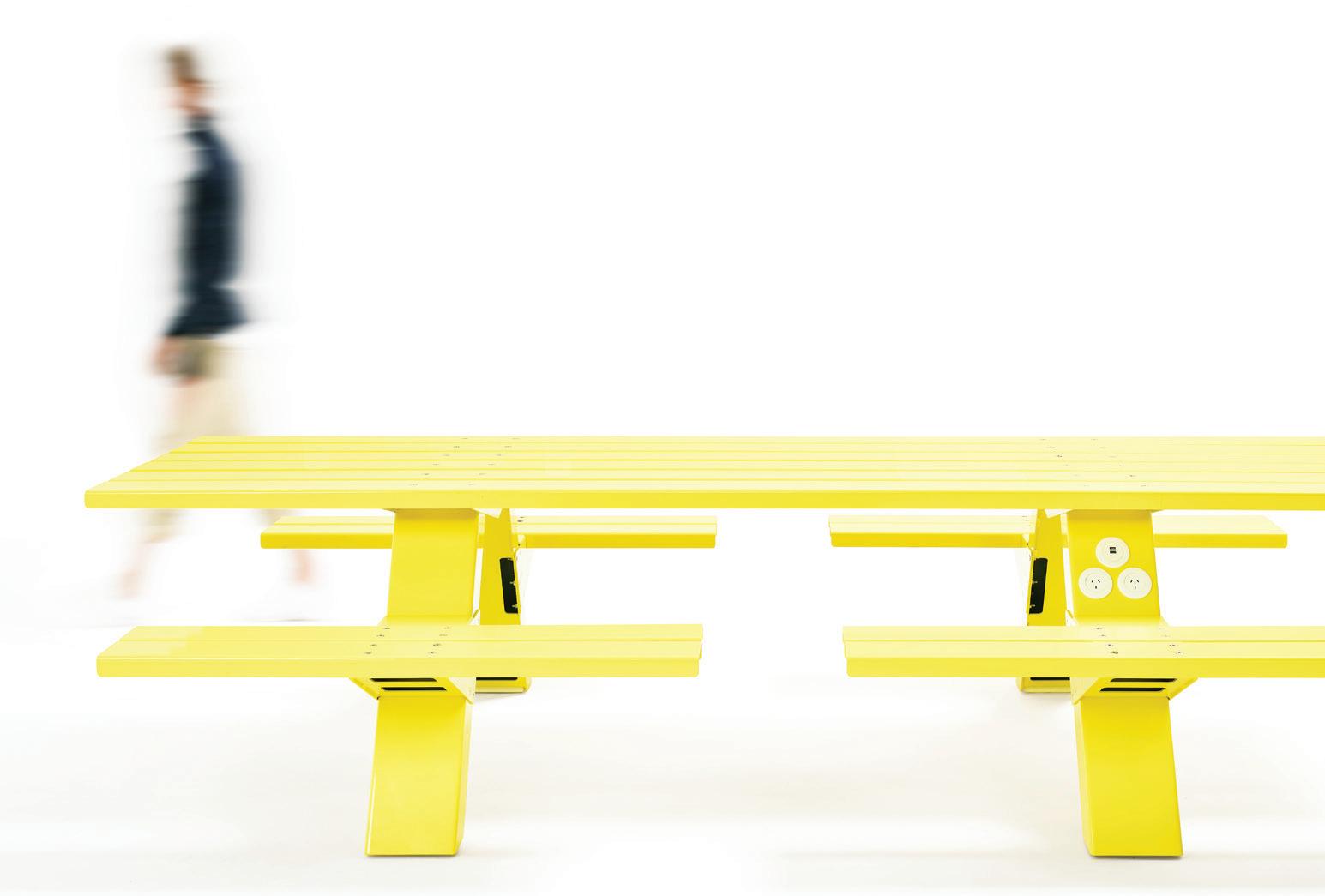
Locker Up!
We all aspire to have a place of our own – secure, separate and entirely ours. It all begins with the school locker, one of the rst spaces we claim as our very own. Workspace Commercial Furniture o ers durable, private and space-saving locker solutions for primary, secondary and tertiary institutions. Able to withstand the most feverish of teenage door-slams and frequent redecoration with every personal reinvention that youth has to o er, these locker solutions are built to last. Select from an expansive and customisable range of depths, con gurations, colours and nishes. Let the good times begin!
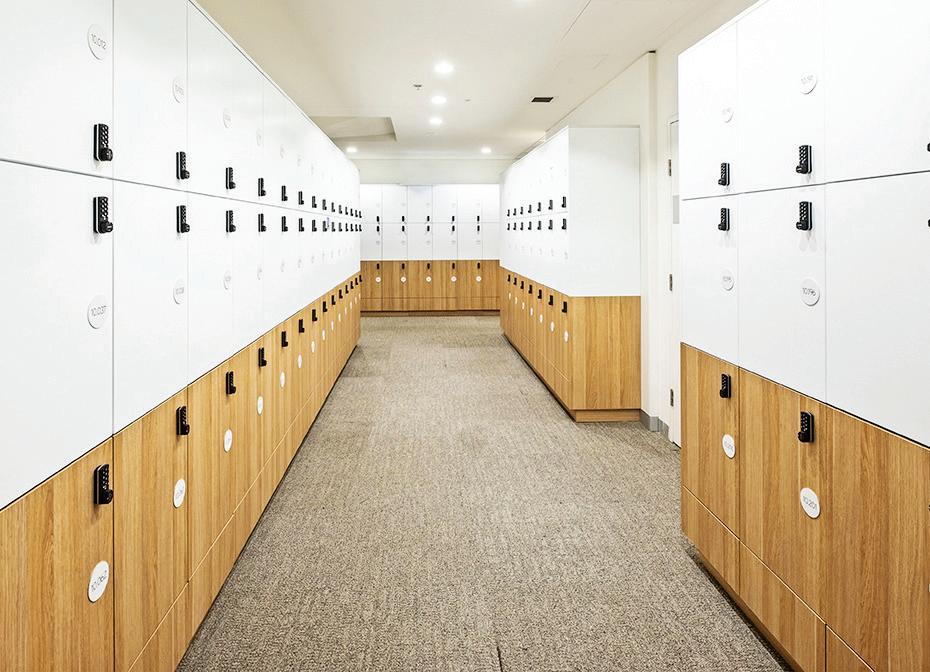
Landscape Your Space
Indesign Didier


When Ross Didier developed the Pu alo Universal Group, it was with a vision to bring that unique freedom of comfort and authentic self into a commercial context. The modular pieces can be translated into any space, but especially education environments which “have the capacity to inspire individuals to be themselves”, says Didier. “To be inspired by the environment around you, I can’t emphasis that enough.”
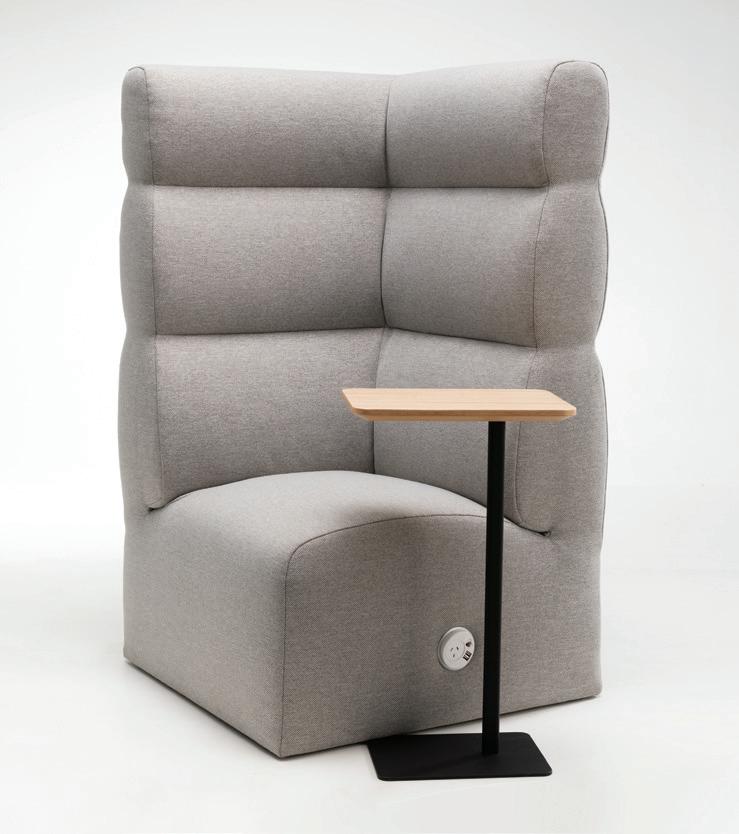
INDESIGNLIVE.COM IN SHORT 72
Indesign Workspace Commercial Furniture
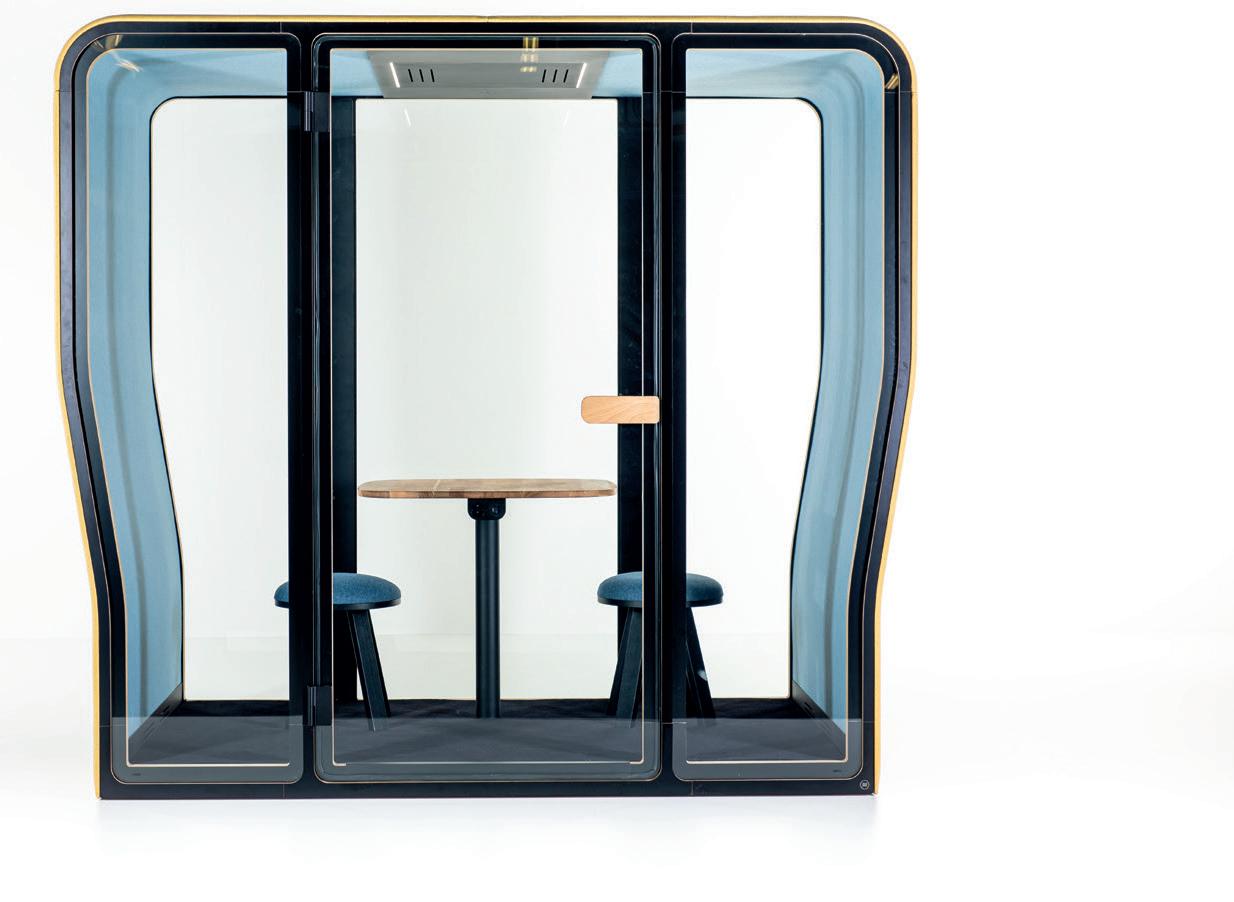


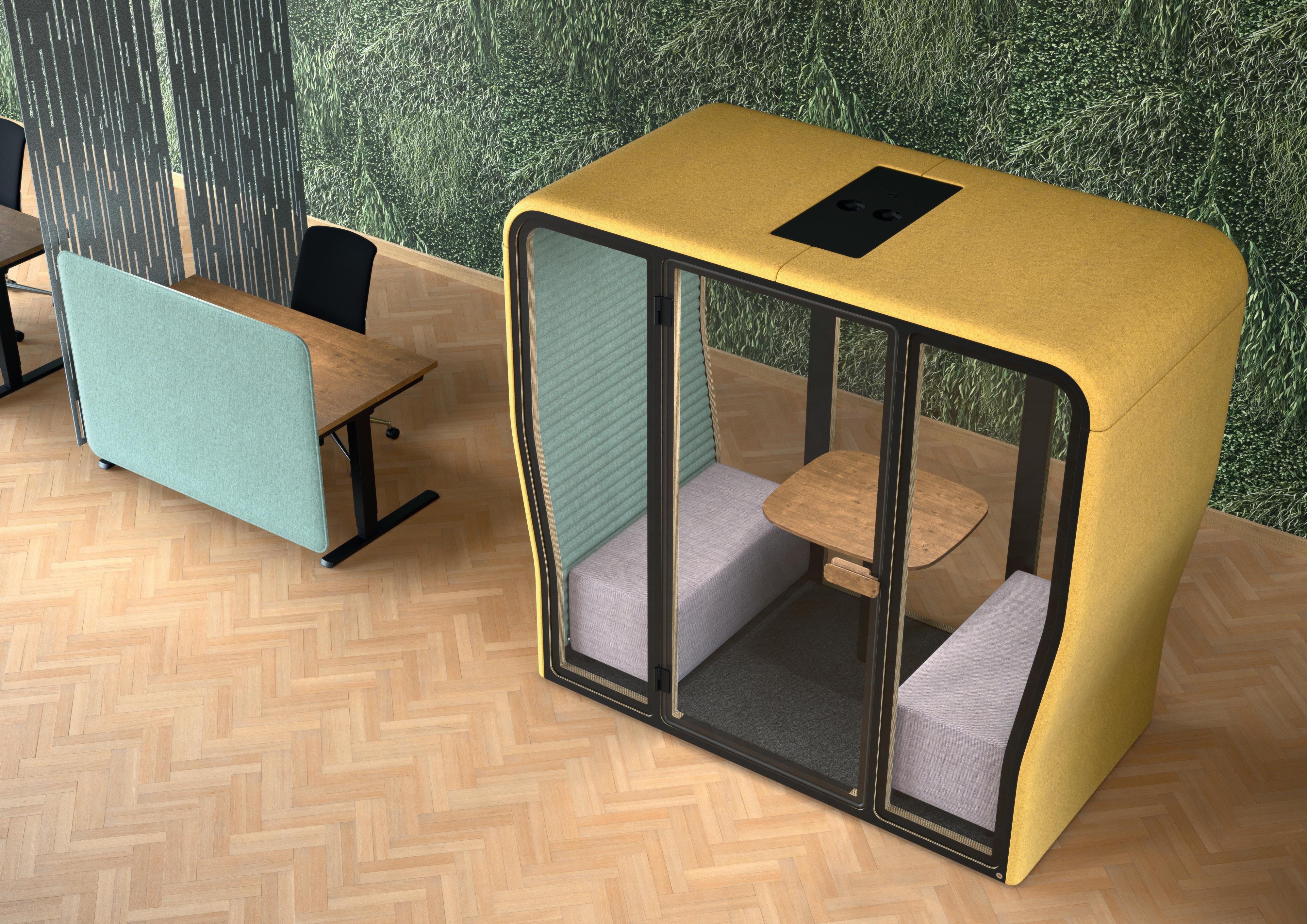





Photography Black Bee Photography and Iain Bond
Building For The Future Enduring Wall Cladding Solutions

Given the ageing of 20 th Century buildings and the subsequent dangers associated with the materials of those buildings, the need for resilient and safe non-combustible façade solutions has never been greater. Brickworks o ers a multitude of non-combustible re-cladding solutions that have been rigorously tested and certi ed to meet AS1530.1 regulations. Brickworks’ products have been utilised in a range of contexts, and have future-proofed buildings to ensure they remain safe and useful for decades to come. The products are stylish, modern and durable, and are as much a visual feature to a façade as they are a practical one.
Recognised globally as leading manufacturers of quality building products, Brickworks’ reputation is synonymous with quality, enduring and resilient products. The company is a leader in style and product innovation, creating materials for beautifully designed environments. Its products have been frequently used within educational contexts to not only future-proof classroom buildings but also support the architects’ contemporary design aspirations.
While safety is paramount, without stylistic capabilities, architects and designers would be understandably hesitant to utilise the product.
With this in mind, Brickworks’ SK1N and Terracade terracotta cladding system’s products are both beautiful and reliable, o ering outstanding colour longevity and 100 year product warranties to highlight the strength, durability and con dence Brickworks places in each solution.
SK1N’s terracotta cladding system is extremely versatile and its unique texture and look separates it from other products. Intimately connected to timeless and iconic European cra smanship, SK1N combines the enduring beauty of terracotta with contemporary ceramic techniques and colour. It has a range of imaginative applications, from unique façades to distinctive roof lines – all united in one seamless material expression. The perfect opportunity to create a landmark-quality building that is compelling in its design and look, and delivers top safety standards.
BRICKWORKS.COM.AU 76 INDESIGN BRICKWORKS
Brickworks o er a unique opportunity to future-proof our built environments with certi ed non-combustible cladding and re-cladding solutions.
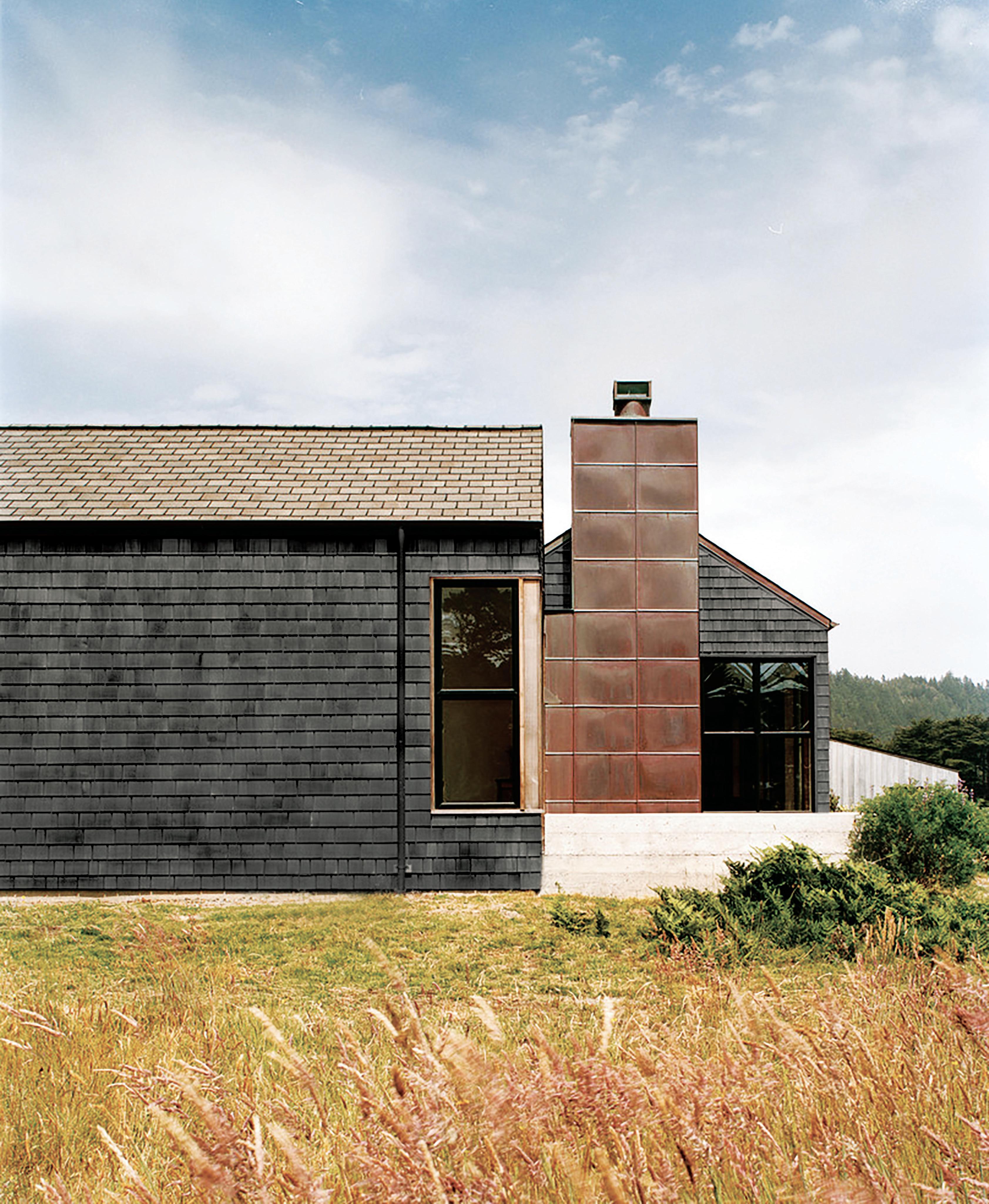
BRICKWORKS.COM.AU INDESIGN BRICKWORKS 77
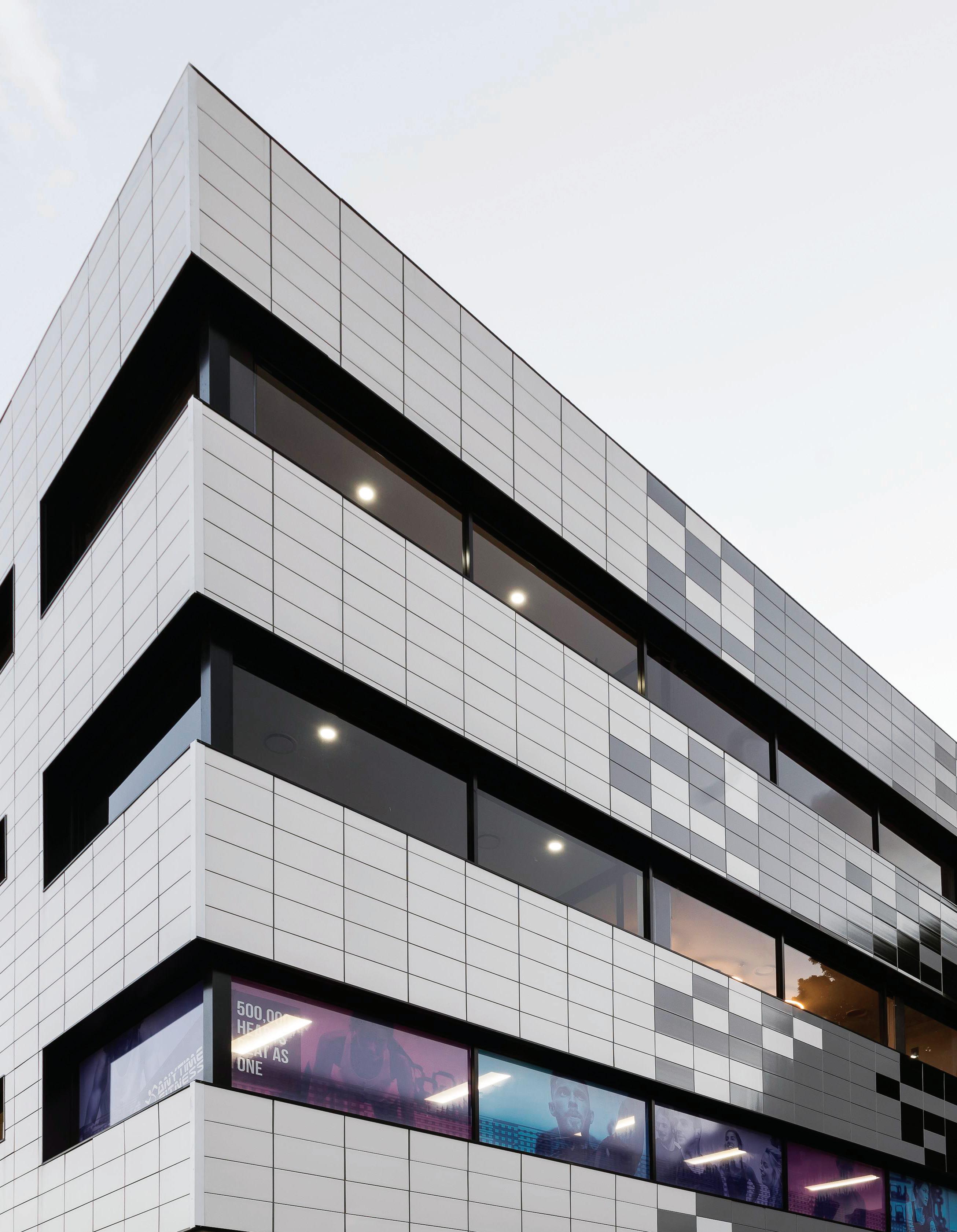
When it comes to education environments, a building’s façade plays an important role as both a source of inspiration and character for students and the wider community alike. In the case of the University of Sydney, Brickworks’ Terracade ceramic cladding system was adopted by HDR and Core Engineering to line the building’s exterior. Intersecting modern ourishes with the Gothic grandeur of the university’s quadrangle, the cladding acknowledges the history of the university and the brilliance of modern design, with a stepped façade that channels the Blue Mountains situated to the west and the Paci c Ocean to the east.
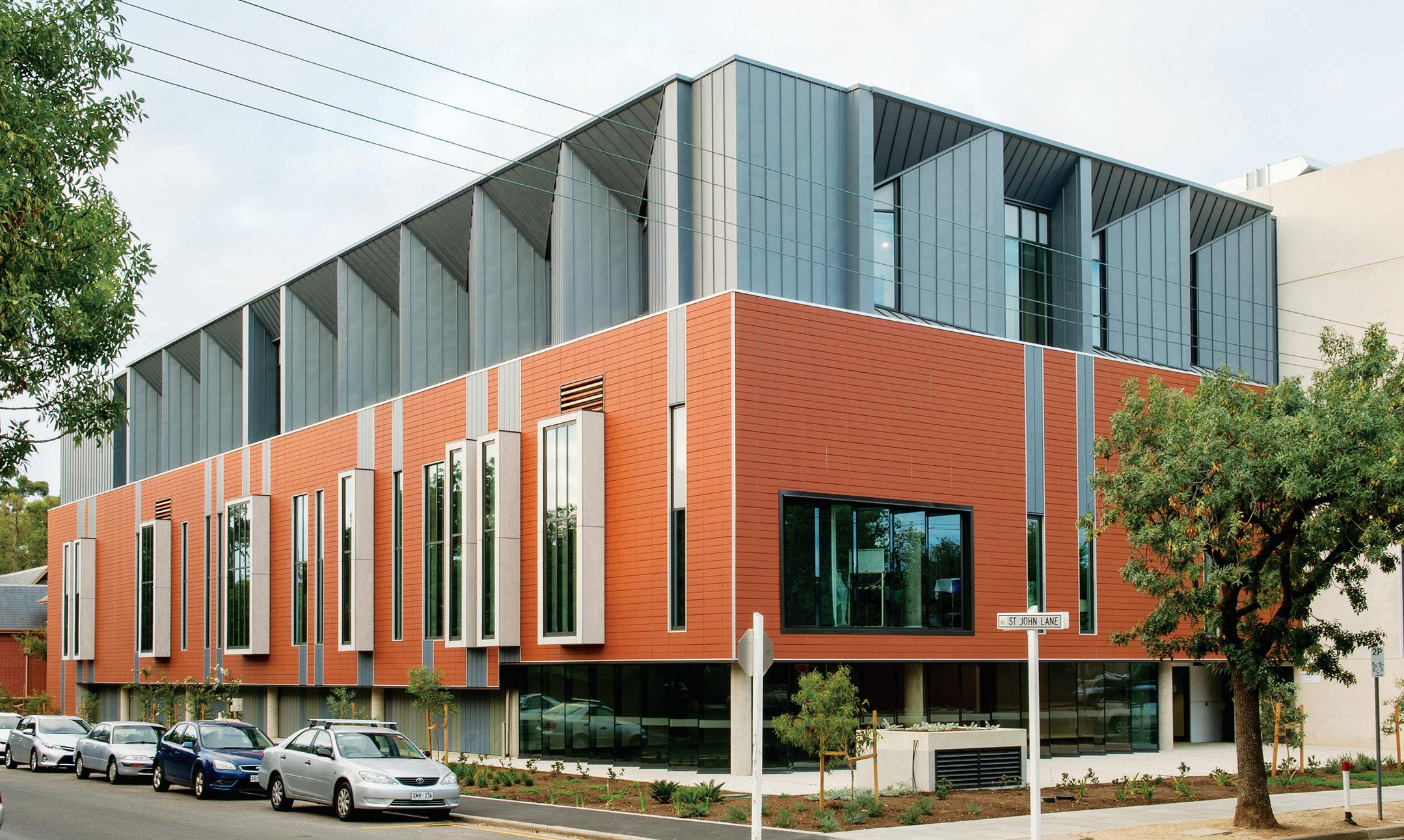
The sandstone-like texture is a timeless look accentuated by the glazing that accompanies it. The result is a building that stands with conviction, notable for its visual character as much as for its function
within the community. The entire Terracade range is cra ed to suit the stylistic needs of education projects, with a system that meets or exceeds the requirements of building codes.
Brickworks’ selection encompasses far more than the products mentioned here. Its range is equipped for modern buildings, contemporary and classic in characteristic, and unwavering in safety. As we look to shape educational spaces for the decades ahead, its importance to create inspiring projects that deliver outstanding performance in form and function. When factoring in decisions for interior and exterior, both Brickworks’ SK1N and Terracade terracotta cladding systems have the ability to achieve complex architectural briefs and deliver on the most stringent of safety requirements.
BRICKWORKS.COM.AU INDESIGN BRICKWORKS 79
Page 74-75: University of Sydney, façade engineer Core Engineering, installer ACS Facades, photo: Black Bee Photography. Page 78: Apex Apartments, photo: Black Bee Photography. Page 79: St Andrews Hospital by Wiltshire Swain Architects, photo: Iain Bond.
Brickworks’ range is equipped for modern buildings, contemporary and classic in characteristic, and unwavering in safety.
A Cosm of Design Inspiration: Cosentino City
In an industry-de ning move, Cosentino has unveiled its newest and most innovative design destination to date: an interactive showroom comprising a state-of-the-art working hub and an energy-rich social space, located at the heart of Sydney’s CBD.
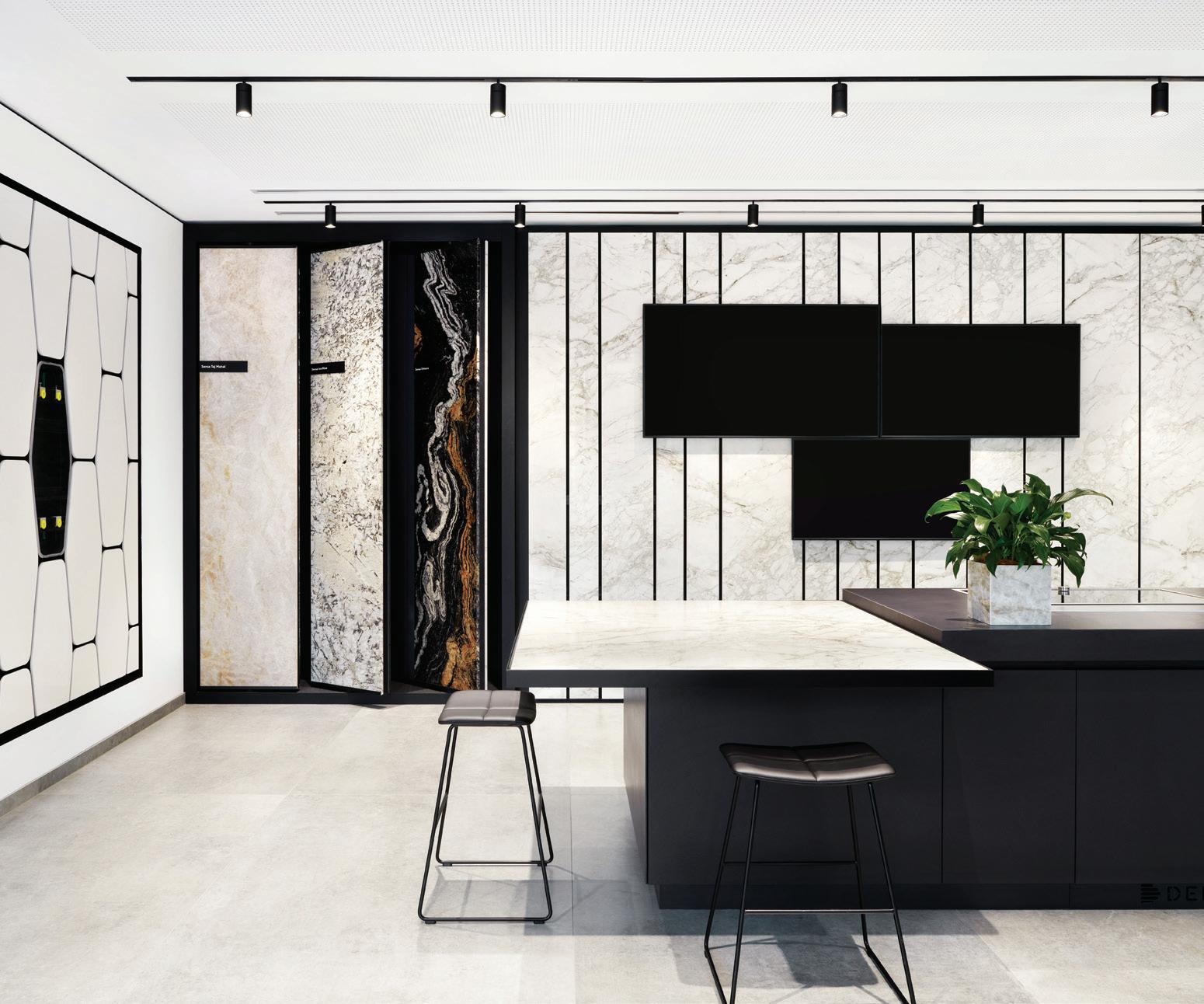
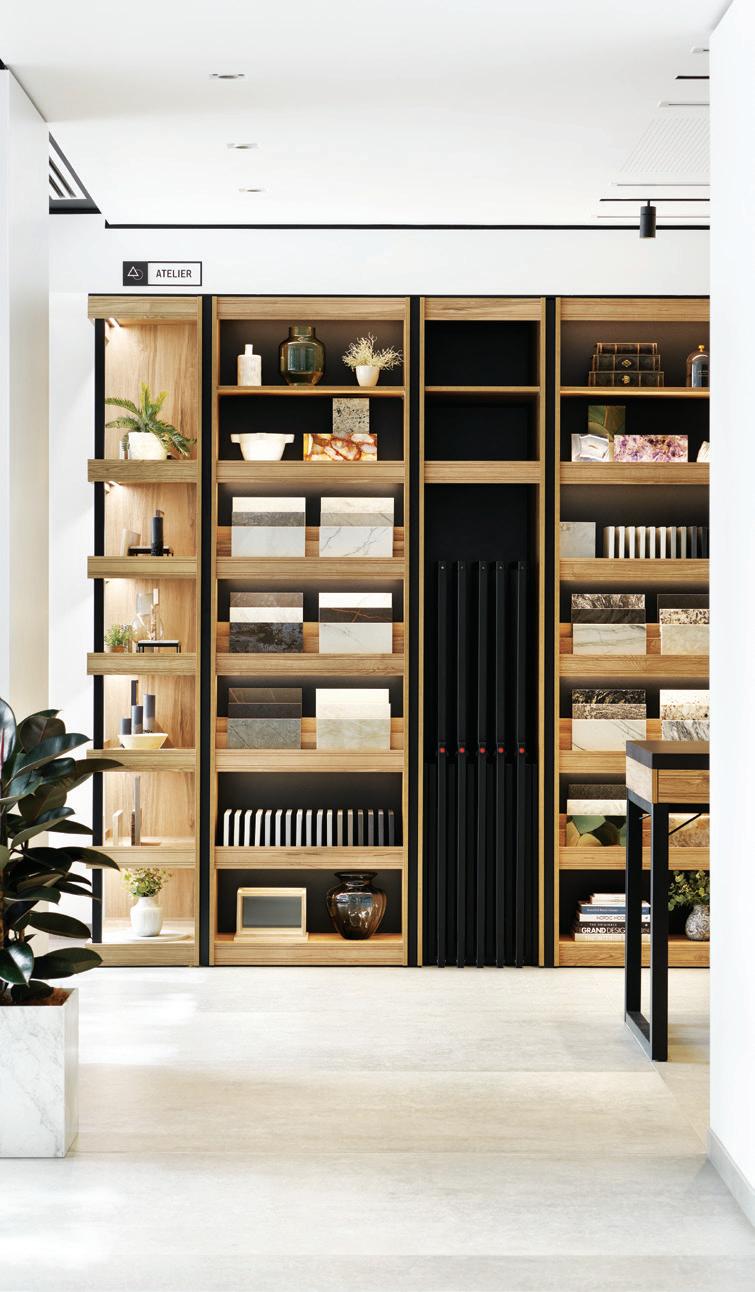
Designed as a creative centre for Australia’s architecture and design community, Cosentino City is a ground-breaking take on the traditional showroom typology. The newly-opened space brings together sophisticated technology, interactive setting and inspiring products enabling architects, designers, clients and industry professionals to bring their visions to life through exploration, experimentation and collaboration.
“Cosentino City is an interactive space and an arena for creativity,” says Kate Deakin-Bell, marketing manager of Oceania. “It also demonstrates the versatility that Cosentino brings to the architecture and design market and o ers a better understanding of the brand, company and our capabilities.”
Epitomising Cosentino’s brand purpose of inspiring people through innovative spaces, the new creative hub has been set up to do precisely that: stimulate, encourage and empower. In Australia’s rst facility of this kind, the augmented reality-enabled showroom consists of a designer’s studio, a digital experience booth, and a working kitchen.
Showcasing Cosentino’s stunning collection of Dekton®, Silestone®, Sensa® and Natural Stone surfaces, alongside a popular selection of materials and nishes, this new-think atelier enables designers to experience the products and experiment with available samples to generate material schemes and mood boards.
The digital experience booth is equipped with up-to-the-minute tech capabilities, giving customers a unique opportunity to reconstruct and create spaces. In here, all components can be visualised, manipulated and meticulously explored to the nest of details. Meanwhile high-de nition screens allow for augmented reality modelling and reviewing of products in real-scale 3D.
At the heart of the showroom is the working kitchen, which is designed to host enticing culinary experiences which simultaneously demonstrate Cosentino’s products. Here people can socialise and exchange ideas, or move through to the neighbouring meeting room where more in-depth discussions can take place.
Cosentino City is, without a doubt, a compelling destination for any design professional, rea rming Cosentino’s position as one of the most in uential, innovative and inspiring leaders on the design scene globally.
COSENTINO.COM 80 INDESIGN COSENTINO
Cosentino City, located in the heart of Sydney’s CBD
BIG THINKERS AND CREATIVE GURUS
INDESIGN 81 IN FAMOUS FAMOUS IN
A Legacy Of Enrichment
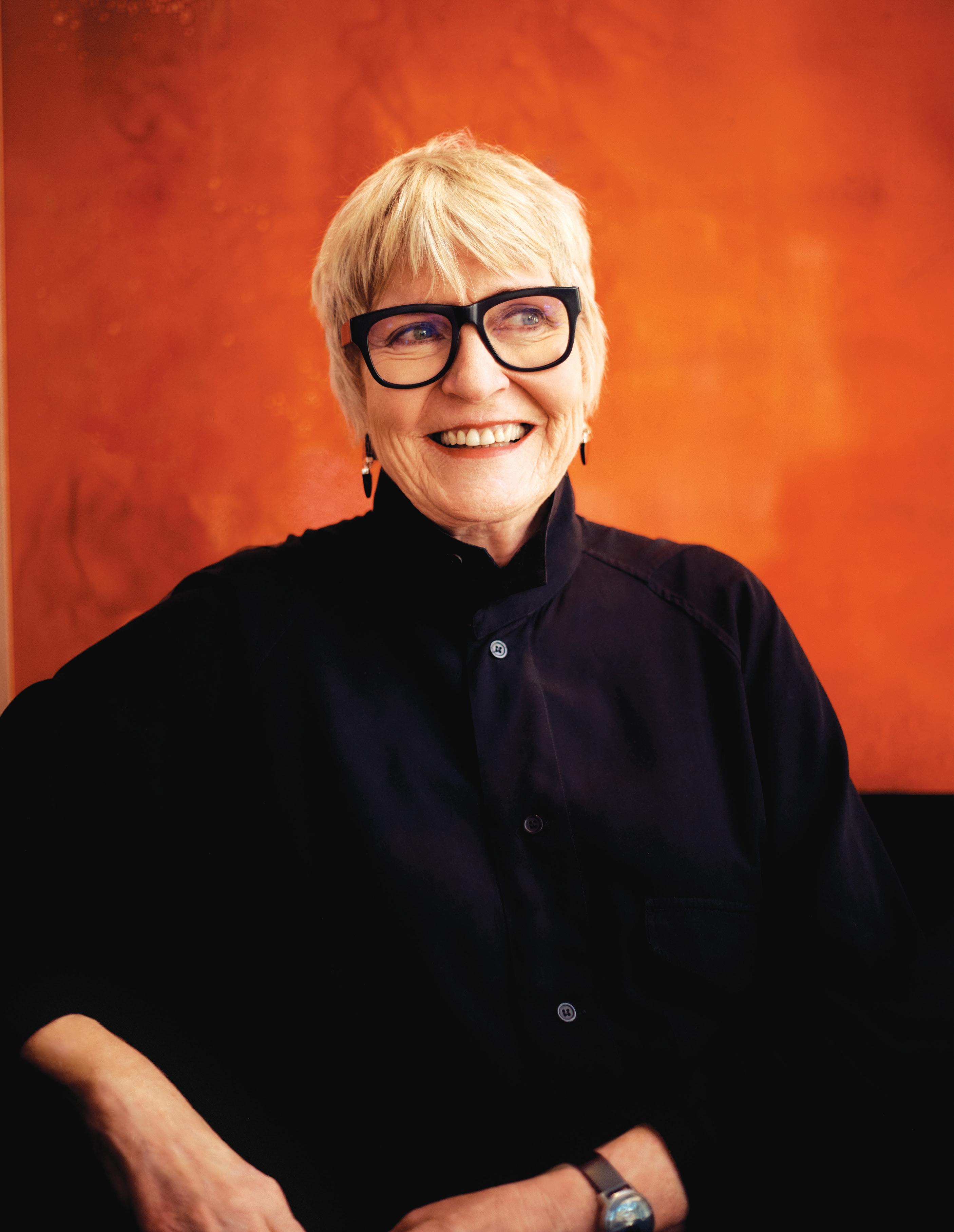 Words Leanne Amodeo Portrait Photography Charles Dennington
Words Leanne Amodeo Portrait Photography Charles Dennington
INDESIGN Luminary
It’s no secret there’s something about Meryl Hare, and those lucky enough to be in her orbit notice it immediately. She has a charisma that resonates, a warmth that envelopes and a humility that’s admirable. Her genuine excitement in what she does is contagious and her care for those she works with and designs for is palpable. Unsurprisingly, Hare is one of Australia’s most renowned interior designers, having especially made her mark producing some of the country’s best residential designs.
Born in South Africa and raised in Zambia and Swaziland, Hare was a graphic designer co-running a successful studio when friends started asking her to help them decorate their homes. “I realised I was in the wrong profession,” she openly admits. Following her heart, she undertook extra qualifications and started practising interior design full-time. “As a twentysomething, I was incredibly optimistic, although it was a steep learning curve,” Hare says. “With young children, I was doing the balancing act. But I had always wanted to transform interiors, not just adorn them.”
Hare was in her thirties when she migrated to Australia in 1988. The following year established Hare + Klein. Now based in Sydney, she celebrates the way Australian architecture and design has come of age in the past two decades. Her contribution is a portfolio of beautiful interiors that are cohesive and harmonious; an elegantly resolved fusion of luxury and down-to-earth comfort. Each project exhibits a meticulous attention to detail, sensitive response to place, and richly layered material and colour palettes. Not to mention her unfailingly client-centric approach.
As Hare explains, “The most important opinion about Hare + Klein’s work belongs to the clients who live in the spaces we create for them. We like to take them beyond the brief and always make sure they’re heard and understood so we can help them realise their vision for a unique home.” Hare doesn’t have a favourite project. Instead, she considers her greatest achievement to be her body of work, including the crisp, fresh modernism of The Old Dairy and understated charm of Dover Heights House, as well as the austere stylings of Woolwich House and refined chic of Cloud Apartment.
INDESIGN 83 IN FAMOUS
In an era of fleeting enticements, Meryl Hare engenders empathy, elegance and grace through her luxurious and cohesive designs.
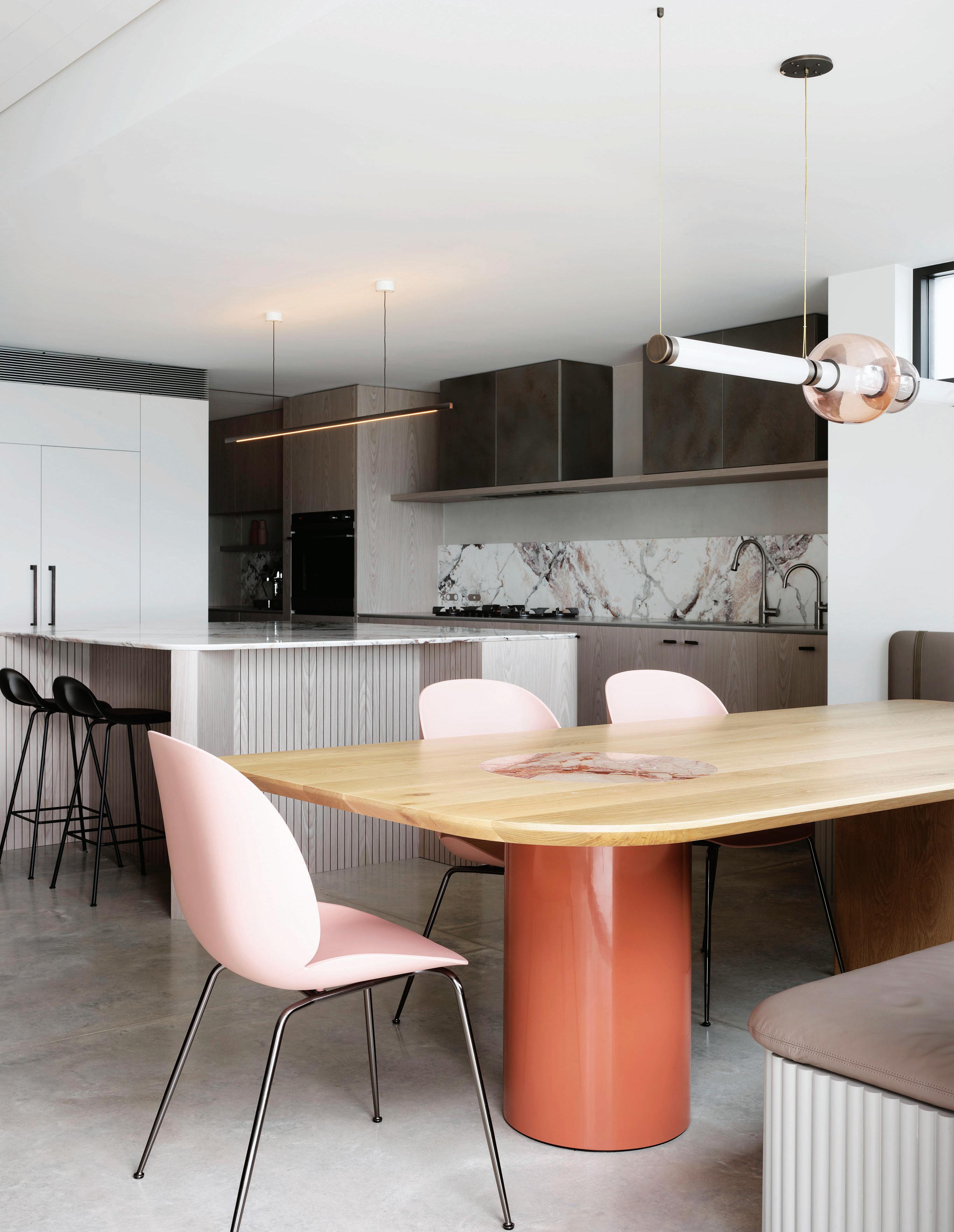
Textural Palette
For the Woolwich project (this page) Hare + Klein has orchestrated a palette of warm timbers, sandstone, hand-finished metal, concrete and natural stone.
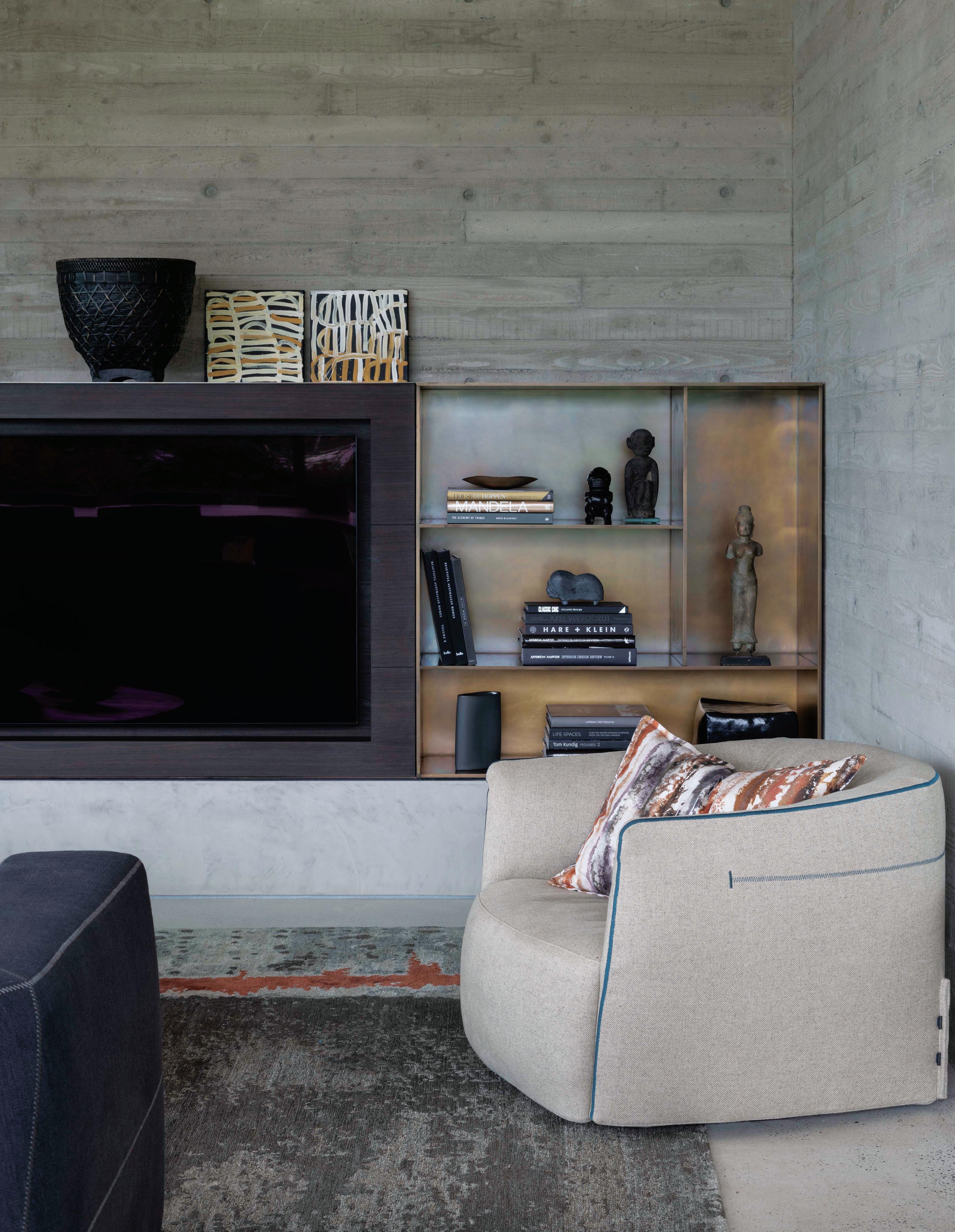
–
Many of Hare + Klein’s projects have been shortlisted in national awards and a lot have deservedly won. Hare herself has received extensive industry recognition, most notably a citation for services to the design industry and being inducted into the Design Institute of Australia’s Hall of Fame in 2011 and the Australian House & Garden Hall of Fame in 2018. She is characteristically modest about such accolades, but counts them as significant milestones in her career, along with the publication of two books on the practice’s work (Texture Colour Comfort, 2014, and Interior, 2020), and rug collections handmade in Nepal and launched with Designer Rugs.
Ask Hare what she admires most and the answer is longevity in design. She thinks Patricia Urquiola is producing work that will be relevant for many years to come, and likes Antonio Citterio for his humility and recognition that his work is first and foremost about a collaboration with makers and manufacturers. It’s something that Hare herself acknowledges when undertaking her own practice’s product design projects. “And while I appreciate what’s happening right now, I also really admire the architects and designers whose works have stood the test of time,” she says. Of those, Gio Ponti is a favourite and so are the Scandinavian mid-century designers.
As much as she is inspired, she inspires, and there’s perhaps no greater evidence of that than within the Hare + Klein studio. Hare makes it a priority to nurture a supportive, caring environment, where everybody’s achievements are celebrated and everyone
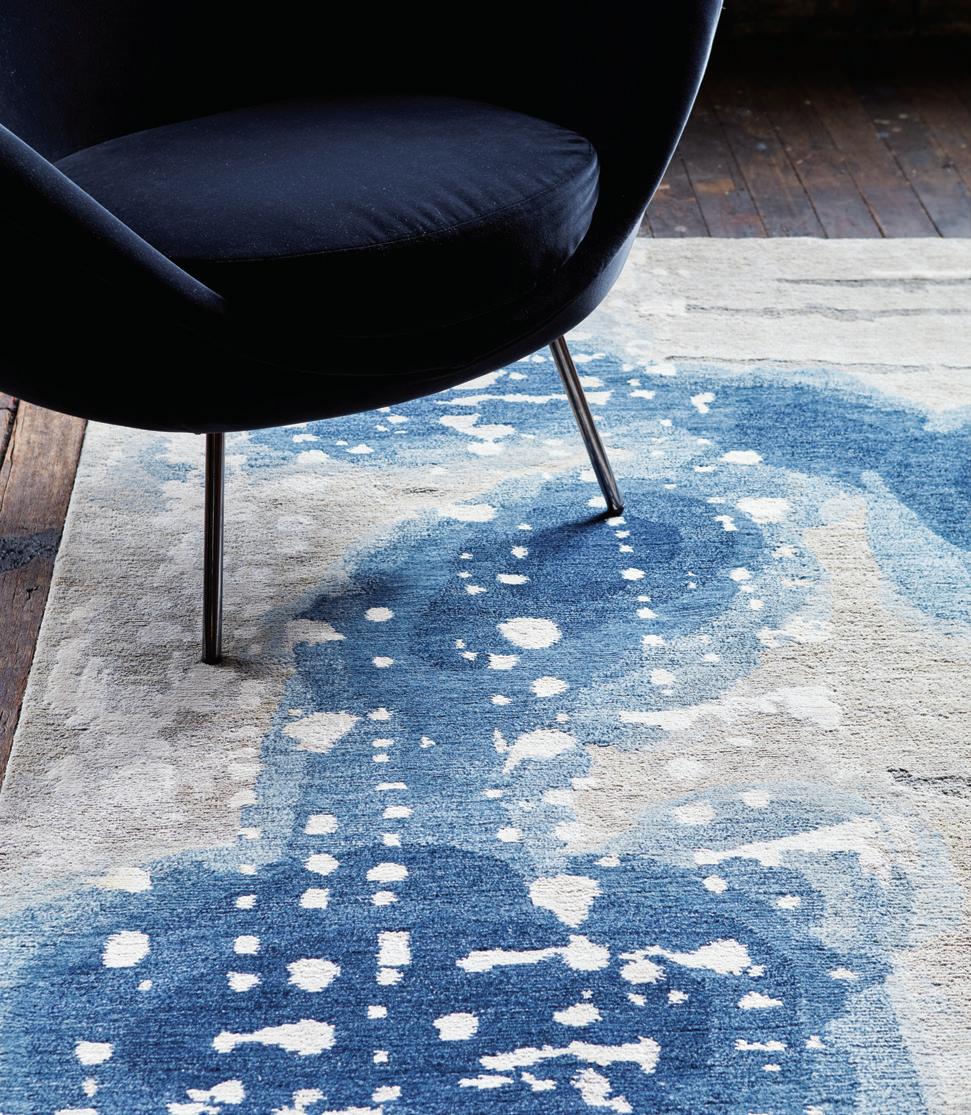
lends a hand if someone is struggling. A great camaraderie exists amongst the team, which currently stands at 14 people, and she sees her role as that of a mentor, having trained many designers over the years. Passing on her values is certainly Hare’s greatest legacy, as is working towards enriching people’s lives through design. She leads with commitment and grace during a time when things feel particularly fleeting.
When not at work, Hare loves travelling and has recently been cycling around Australia. In fact, she’s travelled all over the world with her bicycles – Cuba was the most fascinating and she’s been to India twice, as well as Vietnam and different parts of Europe, including Portugal, Croatia and France.
It’s her passion and the experience of diverse cultures, art and architecture is what she finds most appealing.
There’s nothing Hare would do differently if given the chance to do it all again. And while her portfolio continues to be highly regarded, it’s also Hare’s distinctly generous, empathetic approach that will long be remembered. “When I look back at everything, it’s all about the people; those we’ve worked with for many years and the clients that return,” she says. “We’ve watched their families grow and watched their tastes change, seen them become collectors of art and become entwined in their lives. It’s been an amazing career.” One we can all aspire to.
hareklein.com.au
INDESIGNLIVE.COM IN FAMOUS 86
Page 82: Leading with commitment and grace, Meryl Hare, photo: Charles Dennington. Page 84: There is quiet restraint in the sophisticated design of this kitchen for The Edge by Hare + Klein, photo: Anson Smart. Page 85: Woolwich’s refined material palette provides the backdrop for a carefully curated selection of furnishings to compliment the client’s collection of art, and respond to the strong architectural envelope, photo: Nicholas Watt. Above: The latest Designer Rugs Hare + Klein collection released in June 2021, photo: Jen Wilding. Designer Rugs - photographer is Jen Wilding.
SAVE THE DATE 11 NOV 2021, SYDNEY & ONLINE







2021 SUMMIT TOPICS
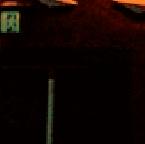





Designing the perfectly sustainable building

Everything architects need to know when designing with timber
Circular economy ideas for adaptive reuse of buildings

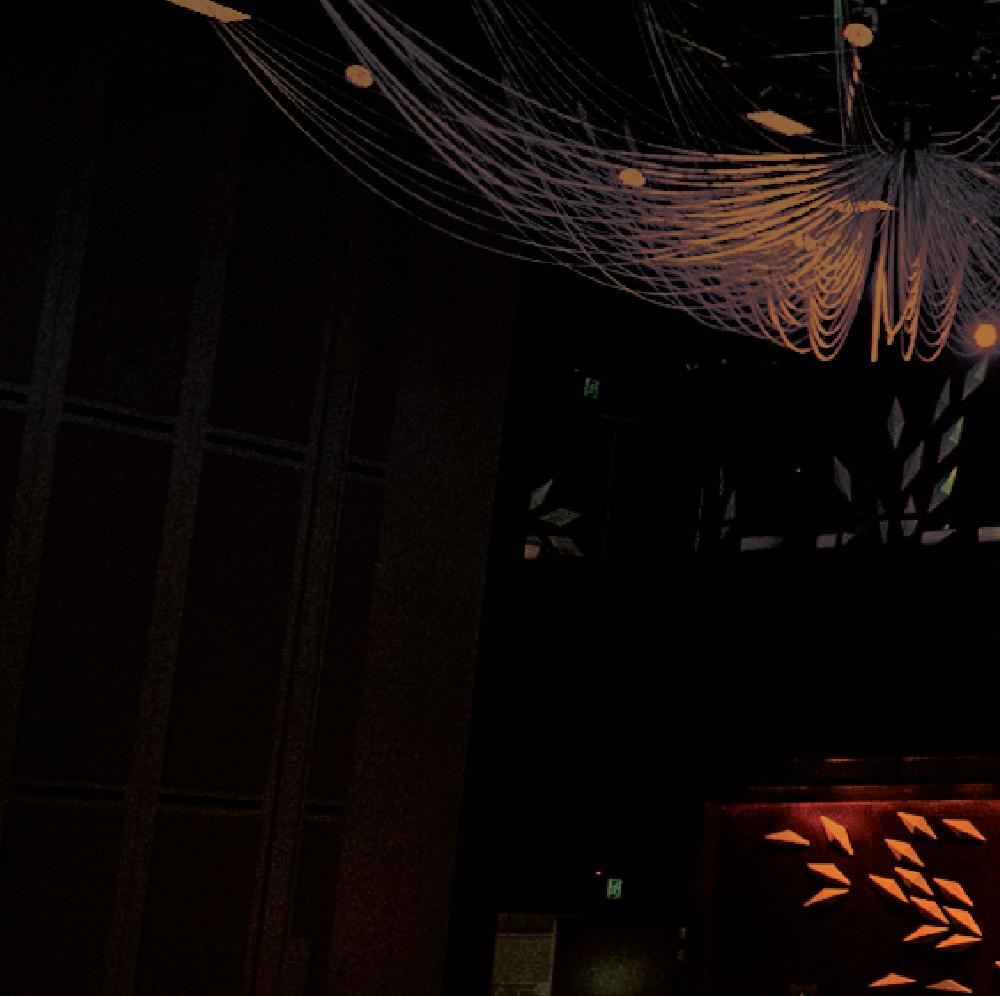

Water-sensitive design – 2021 & beyond
Women in built environment sustainability leadership
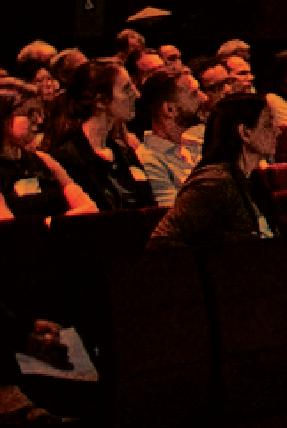





The oldest and most respected sustainable built environment educational event in the country, the Sustainability Summit is Australia’s pinnacle of sustainable design, ideas and innovation.
With ve Formal CPD points on offer, hear from 30+ sustainability and industry leaders, and discover new ideas that directly impact sustainability and promote carbon-neutral design.
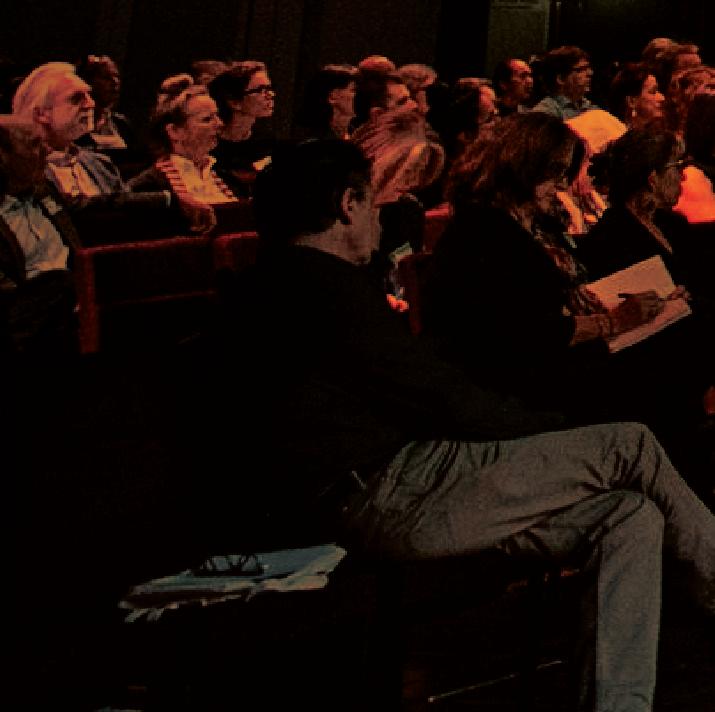
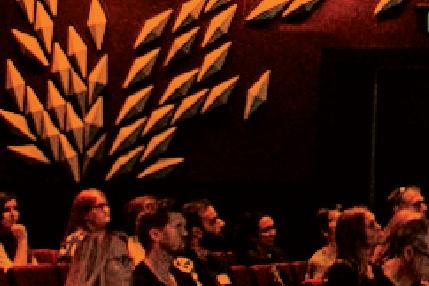
SUSTAINABILITY SUMMIT & AWARDS GALA | 11 NOVEMBER 2021, SYDNEY & ONLINE IMAGE Sustainability Summit 2019
FOR UPDATES sustainablebuildingawards.com.au
PRE-REGISTER
The goal posts have moved
Words Stephen Crafti
IN FAMOUS INDESIGNLIVE.COM 88
The pandemic has challenged loyalties and shifted priorities. We must adapt in order to thrive.
COVID-19 has changed so many things. Beyond where and how we work, it has also impacted on the way we think and – let’s blame it on isolation – our tendency towards FOMO (that is, the fear of missing out) seems to be stronger than ever.
As architects and designers – myself included – it’s hard to avoid it, given that more time spent alone gives us plentiful time to analyse predicaments of FOMO a lot more closely. Over the past 18 months I’ve observed a very particular culture of FOMO arising within our industry: that of missing out on key projects.
A practice might spend years developing expertise in a key area – whether that be education, hospitality, healthcare or multi-residential, for example. And the systems that have been in place for years have supported it well. Clients respond to these systems and the outcomes are beneficial for all. But in a time of pandemic (as with other jolts in the economic systems, such as a recession), we’re collectively experiencing a process of rupture and renewal which in turn is impacting everything from shifting loyalties to dynamically changing priorities.
The pandemic has made clients and decision-makers question the way things have always been done. What was previously accepted – even praised – before the pandemic, is now much more carefully scrutinised. Yes, a project proposal may have ticked all the boxes in terms of design, budget and the scope of works, but was it the best possible outcome for the client and the end user?
I recently inspected a project by an architect who has a fair share of the pie in the hospitality sector. It certainly seemed to meet the client’s brief and provide everything that was required. But was it a great design? Did it engage and excite? I thought it was bland and, if I was the client, I would have felt disappointment at the outcome. It wouldn’t surprise me if work trails off in this sector for this practice. And as practices with considerably less experience gain a stronger foothold in different sectors, this cross-over could be seen as an encroachment on their ‘turf’.
But the real issue that’s emerged since the onset of the pandemic is much more complicated than ‘who had lunch with whom’. The resulting drop-off in work, especially in such precarious sectors as workplace and hospitality, means that studios will need to fight even
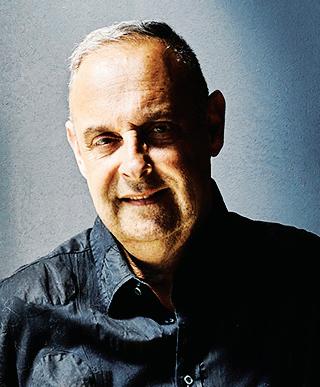
harder to win projects. It means the sense of entitlement that once came with working with the same client on the same kinds of projects will need a fast adjustment.
Ultimately it comes down to service, or more correctly the lack of it. Yes, COVID-19 has slowed down processes, from establishing a brief to seeing projects implemented. But with technology such as Zoom, along with phone, email and texting, there’s no excuse for not following up. The design of a project could be of a standard that’s acceptable to all parties. However, does that design come with the cost of dealing with poor communication, or lack delivery in key areas?
When work trails off, it’s not uncommon that staff are seen as dispensable. Work is churned out with less effort so as not to cut into profit margins. Schemes become more generic with less of the finer grain, and each material used answers to cost rather than to appropriateness.
In times such as a pandemic or a recession (the latter being narrowly avoided), some practices are eager to rationalise, lay off staff, do things on the smell of an oily rag. The problem they are finding is that not all of their competitors take this basic knee-jerk approach. Others may be working longer hours, thinking outside the box, coming up with truly innovative solutions that make clients start to think: ‘Maybe the way things have been done in the past are now looking pretty ordinary’.
Given the competition out there, why wouldn’t a client award a commission to the ‘new kid on the block’? Coming at something with complete freshness is appealing, it can push boundaries and create the unexpected. It might not come with years of experience. It may not be the cheapest option. It may simply have struck a nerve for the client, jolting them to look beyond the immediate for a different solution. Perhaps the time spent questioning why could be better spent questioning the work itself.
Which is precisely where stepping into new sectors makes absolute business sense. Having all of your projects coming from one source is dangerous, as firms who only specialise in commercial have since found out through the pandemic. If having cross-sector experience is prudent to keep a studio operating no matter what happens in the economy, we can expect to see more clients taking a punt on unknown, freshfaced studios.
IN FAMOUS INDESIGN 89
Stephen Crafti is a prominent Australian architecture and design writer.
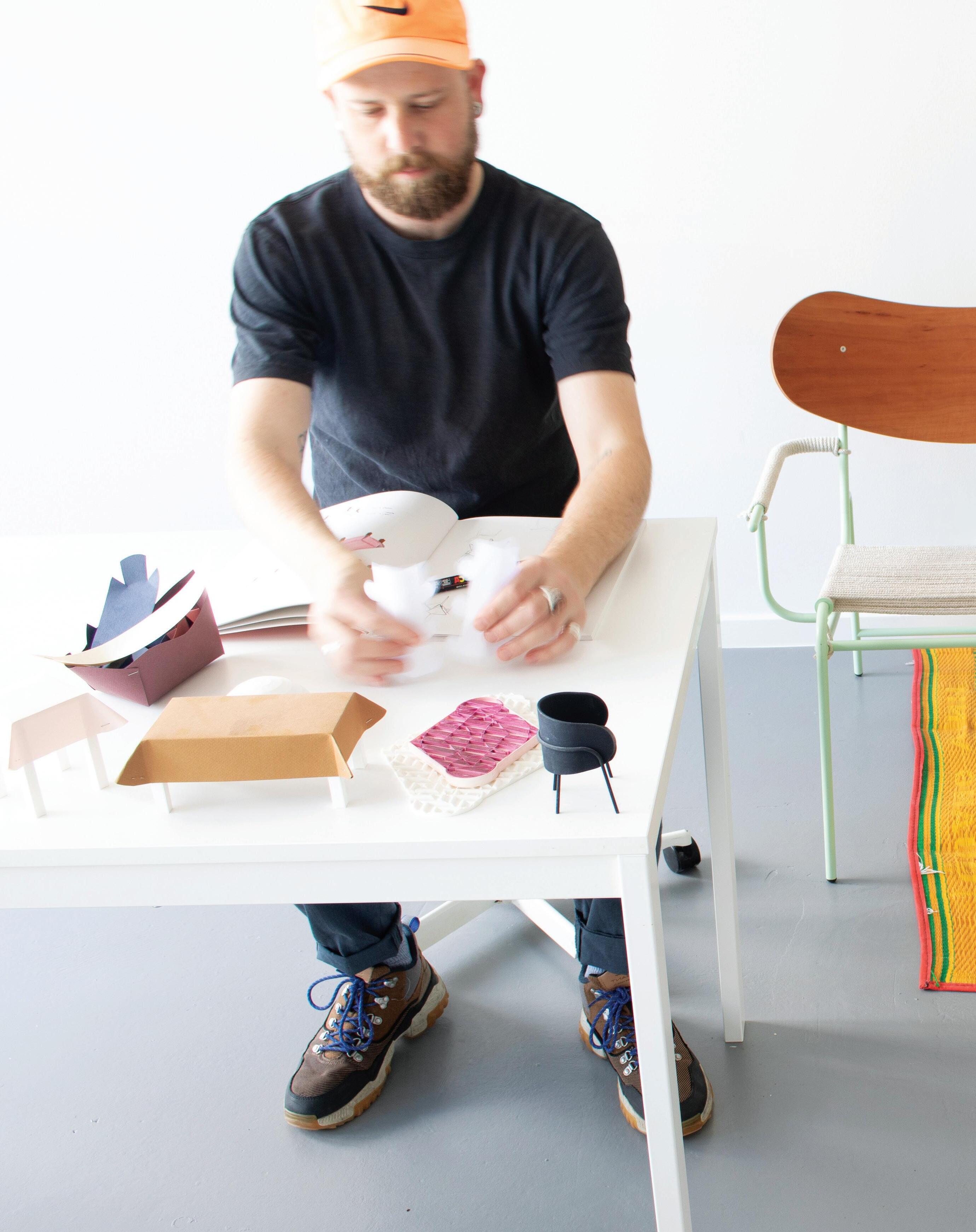
Linguistics Of Form
Words Nick Jumara Photography Various
We all know the most memorable designs begin with a good conversation. Which is why Nikolai Kotlarczyk’s is a voice worth listening to.
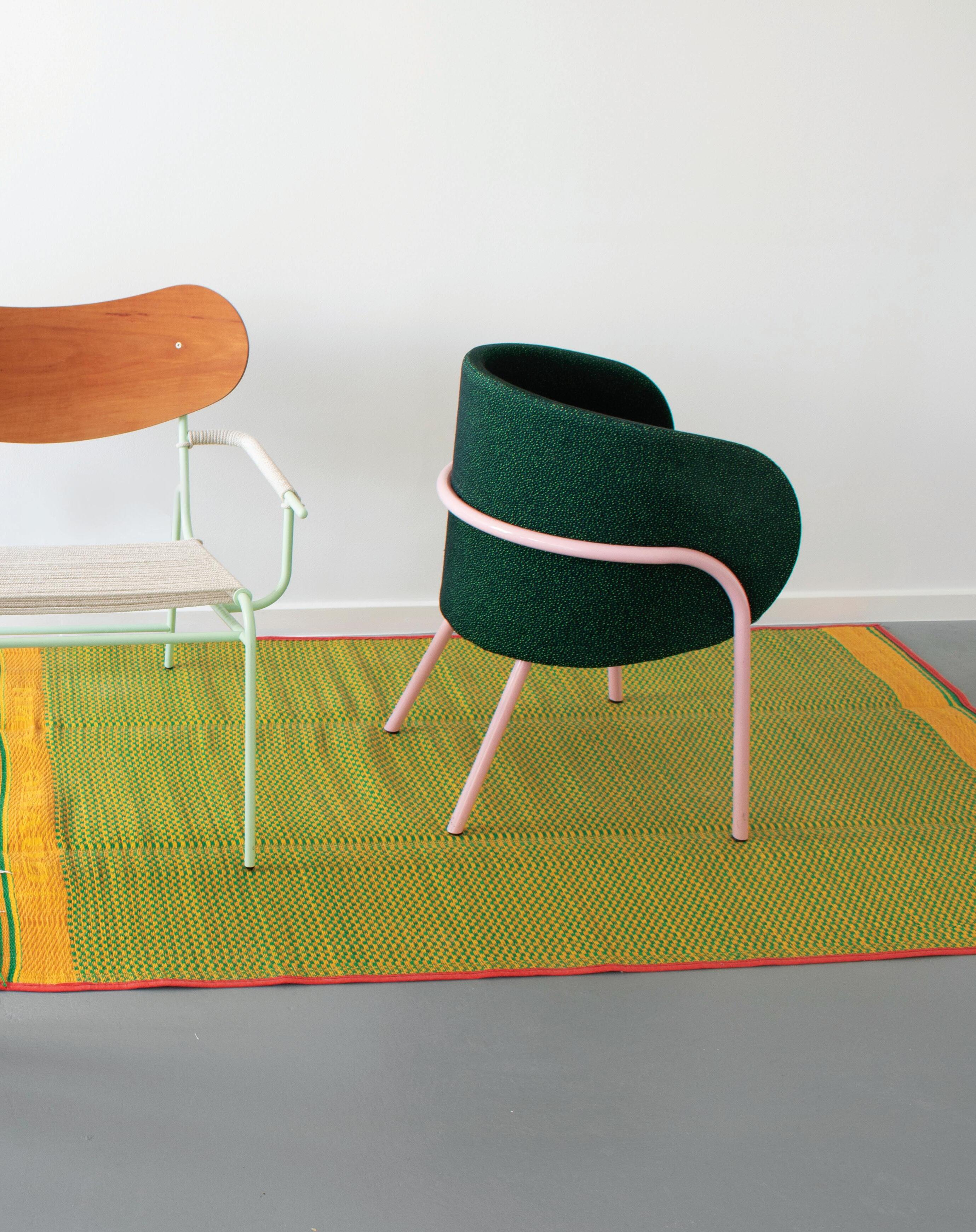 Featuring Indre INDE.Awards 2021 Shortlisted for The Object, partnered by Haworth
Featuring Indre INDE.Awards 2021 Shortlisted for The Object, partnered by Haworth
In his home studio in Copenhagen, Nikolai Kotlarczyk sat down to delve into his ethos around design. With that as the impetus for our meeting, it became immediately obvious that this would be much less about manifestos and edicts and more about design as a kind of conversation.
For Kotlarczyk design is personal. It’s a way to observe the world and connect his experience to a broader sense of interaction. He builds that connection like a conversation where the grammar and vocabulary of form and material come to life through collaboration.
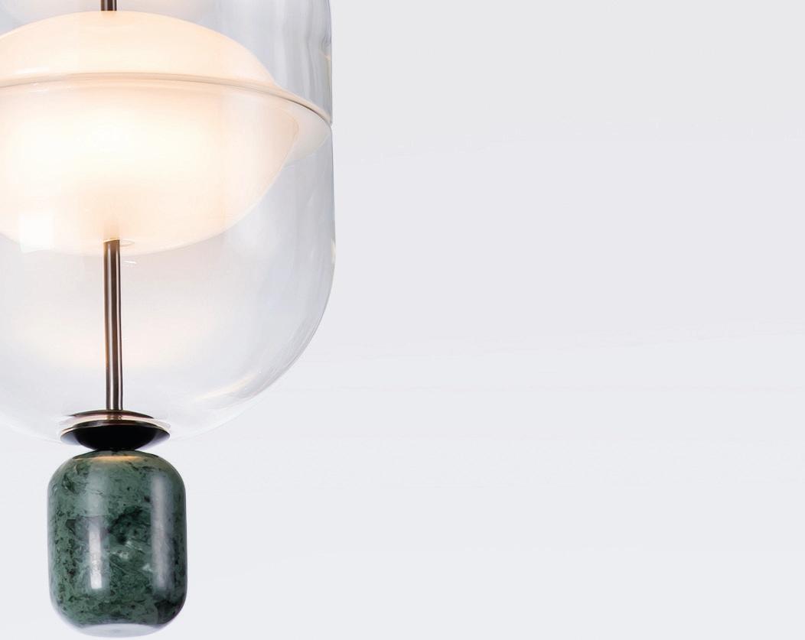
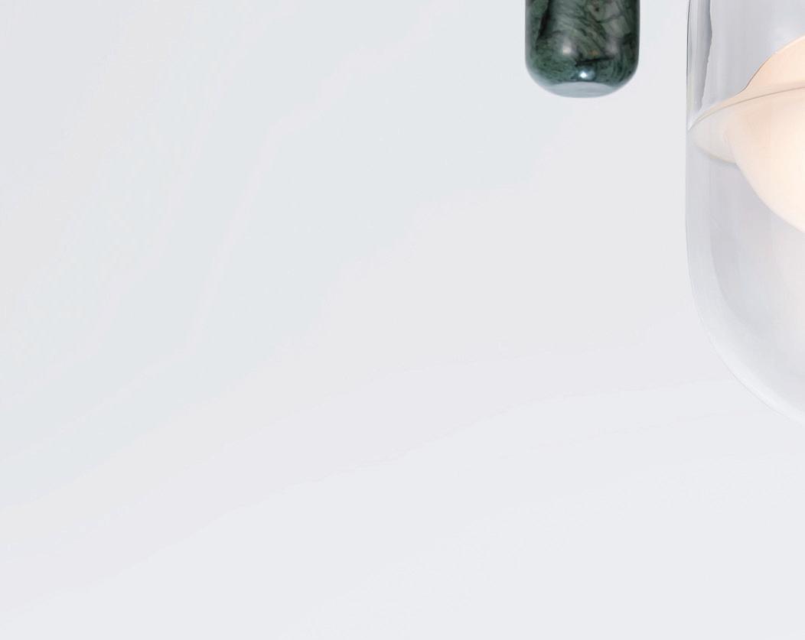
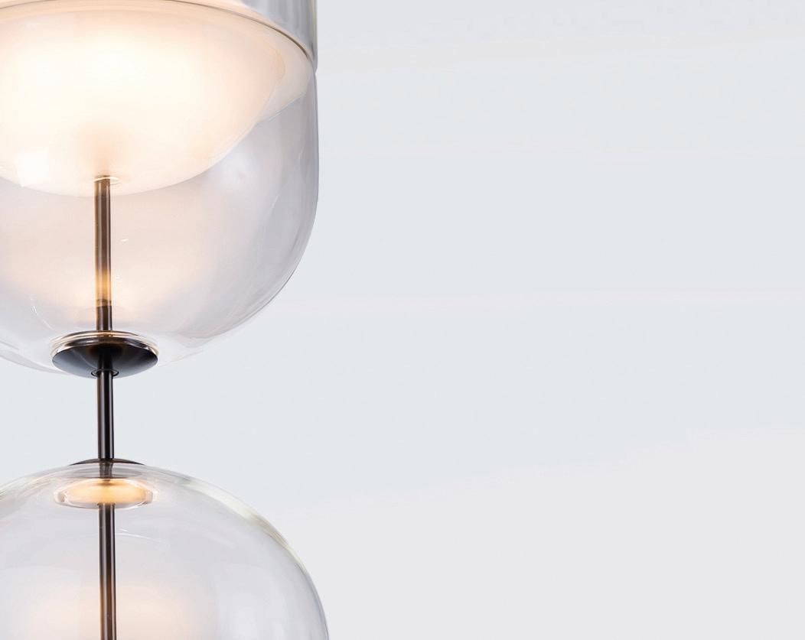
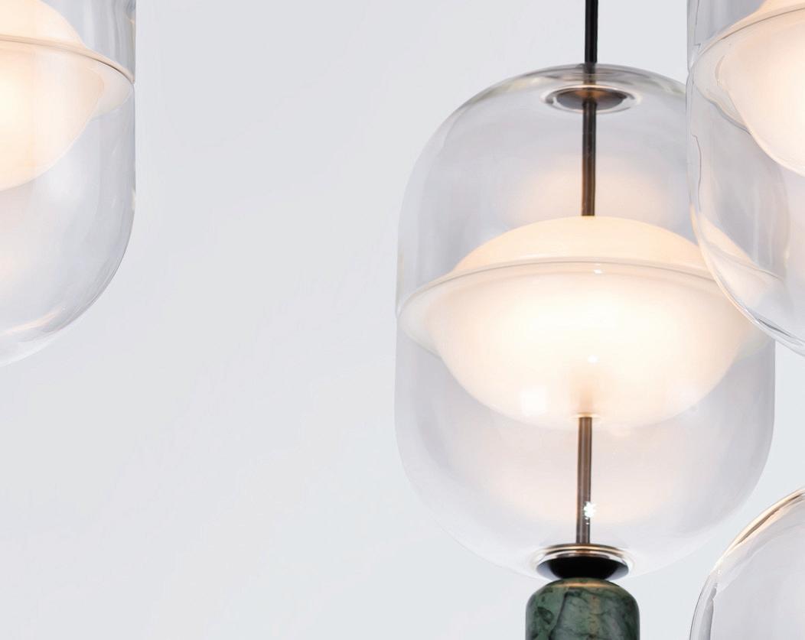
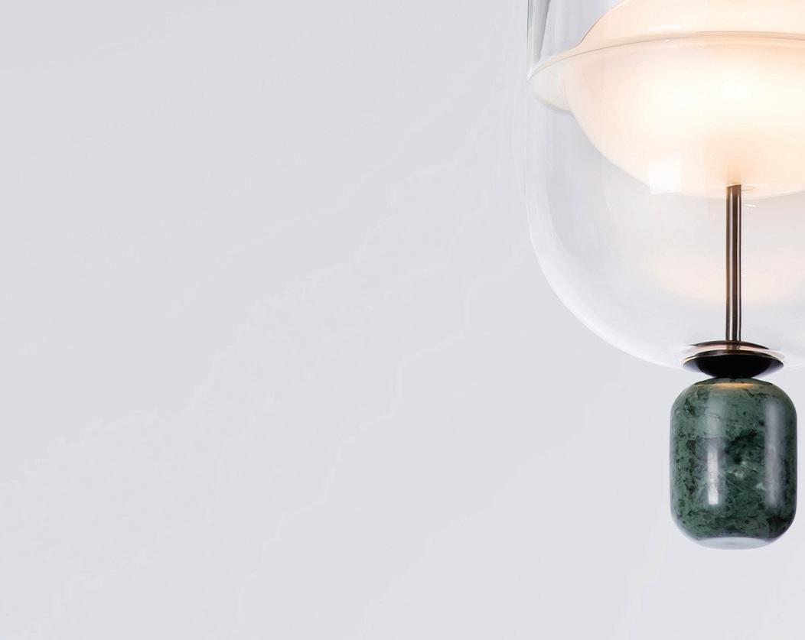

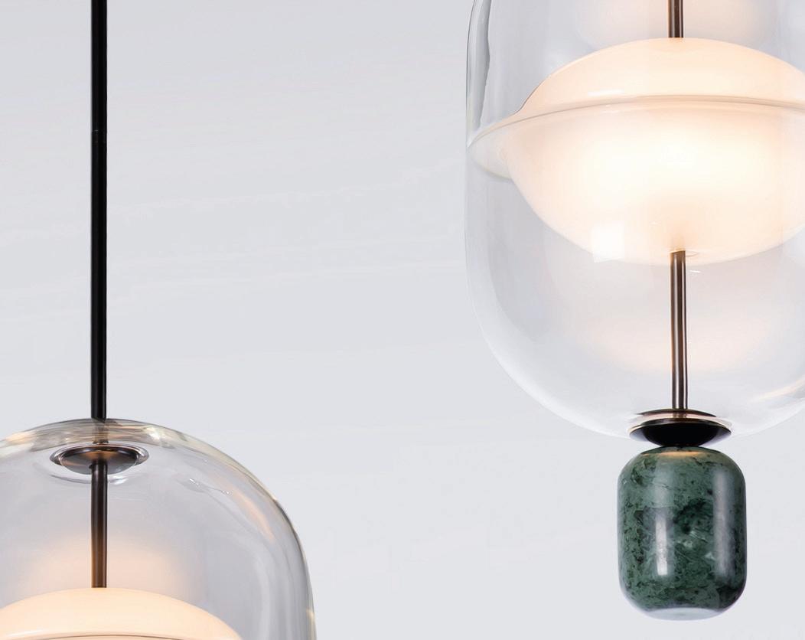
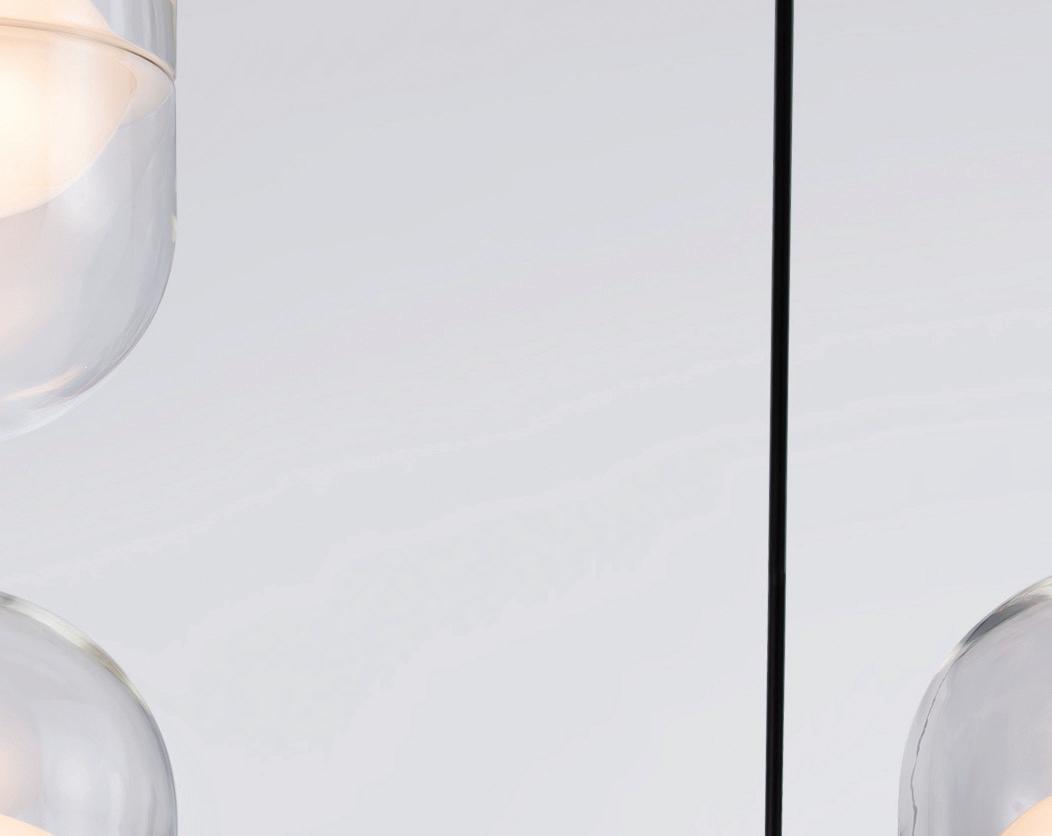
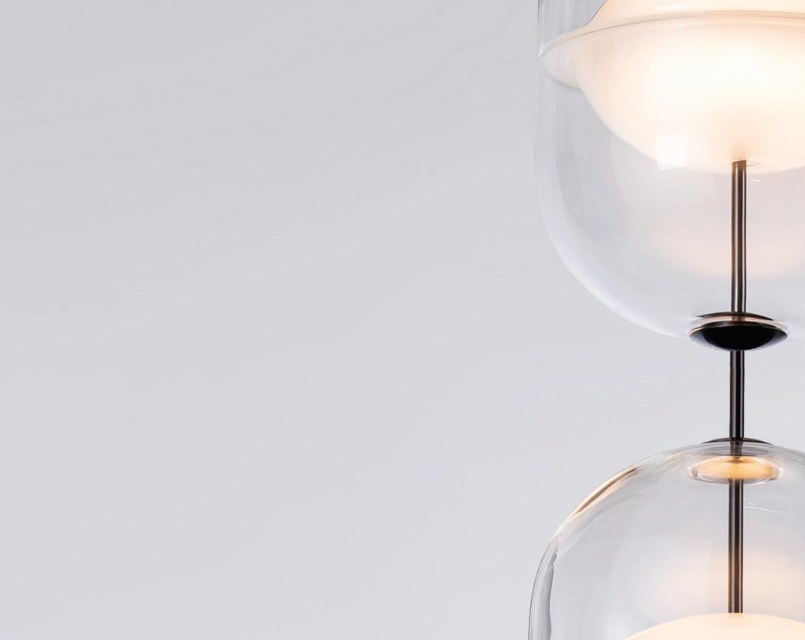
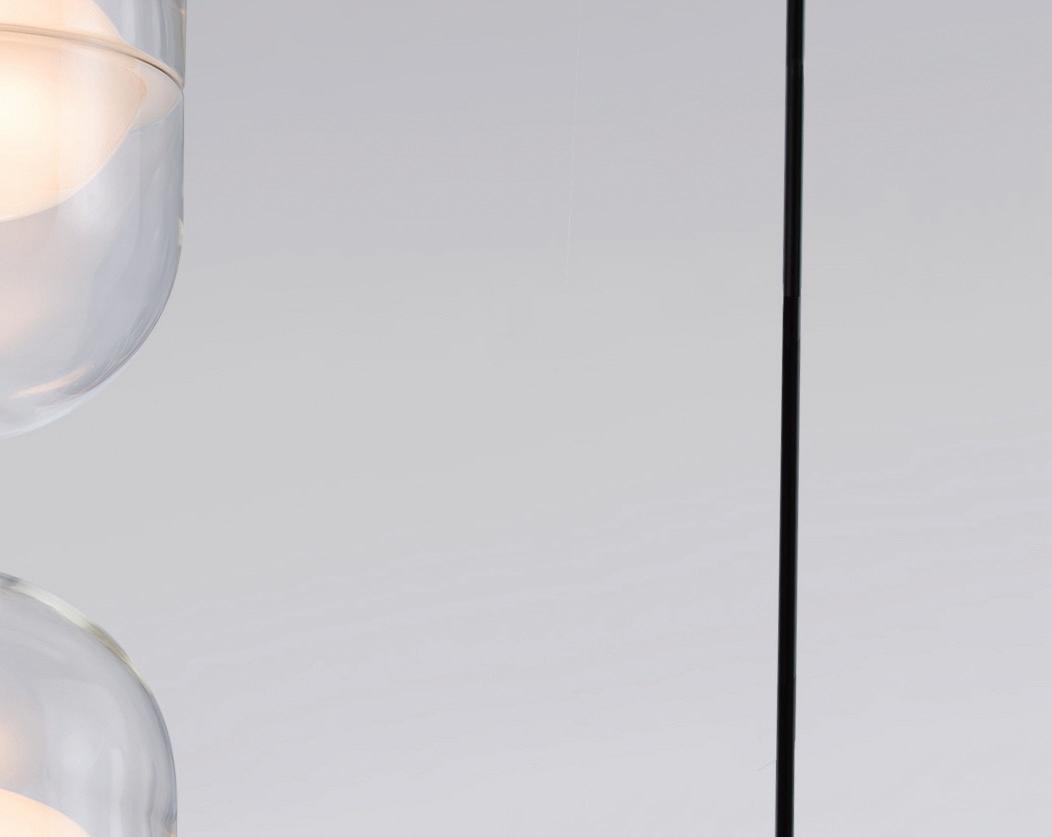
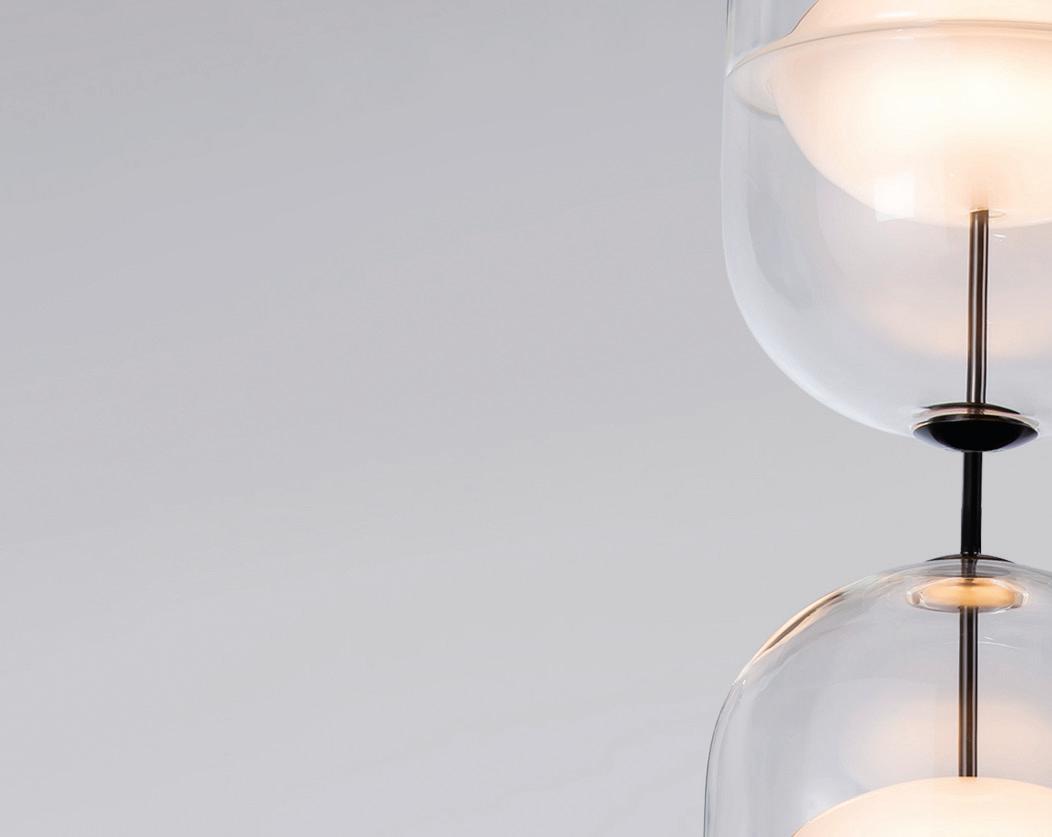
Like all good exchanges, one of the most important fi rst steps is paying a ention. Observation plays a pivotal role in Kotlarczyk’s approach to design, underpinning much of his reason for exploring outside of his birthplace: Australia. For all that cities o er as environments that are virtually completely designed, it’s easy to miss things. It can all seem a bit mundane. Always on guard against unexamined observation, Kotlarczyk views a place much like a new visitor. “Maybe it’s something I’ve trained myself to do.







I still look around like that. A lot of that comes from being in foreign environments. It’s easy to notice the small details.”
Since 2013, he has been making Copenhagen home. This is the city that would provide the foundation and inspiration for a compelling collaboration. With Rakumba, Kotlarczyk developed Indre – a contemporary lighting design that elegantly addresses nostalgia and the history of Copenhagen’s city centre. The collaboration and the chance to work with Rakumba’s expansive technical knowledge pushed everyone further. Kotlarczyk notes that, “Indre was shaped by the collaboration. Rakumba really trusted that we’d reach a good outcome. I believe that this kind of collaboration can lead to products that I wouldn’t do on my own. They really need a back and forth, especially technically.” Rakumba found an opportunity to support a vision and process that challenged their production team, resulting in a product that is uniquely theirs.


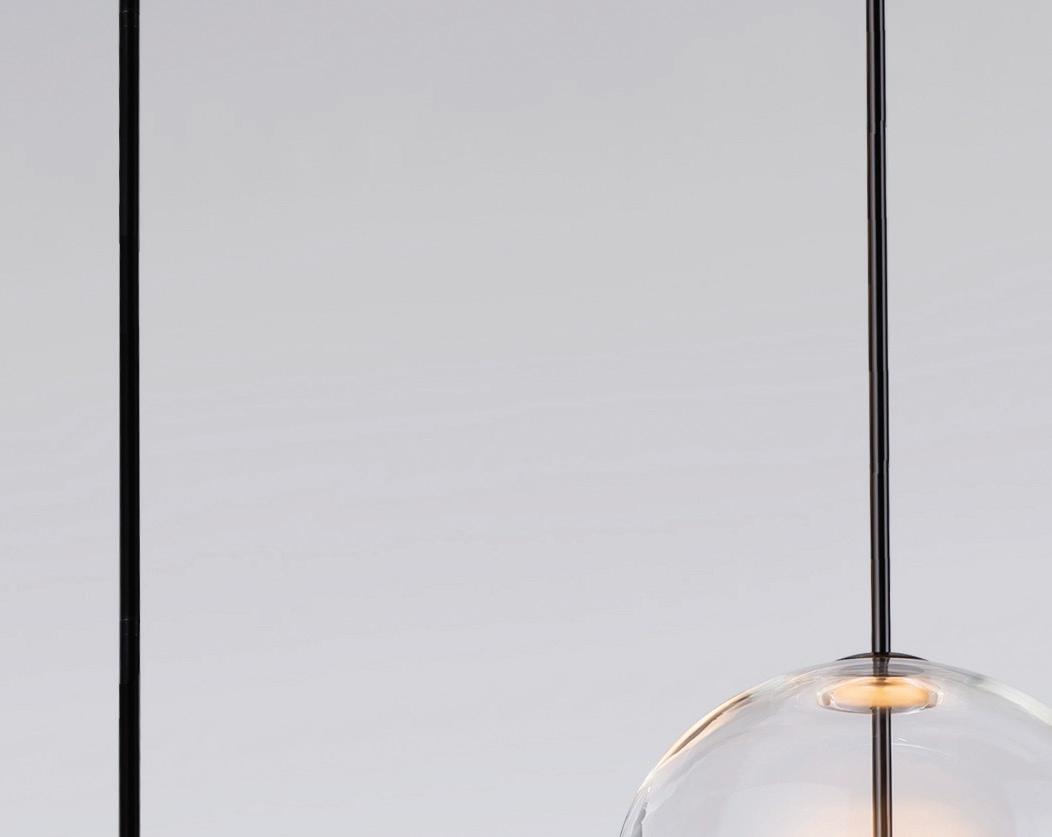
INDESIGNLIVE.COM IN FAMOUS 92
Generous Curves
Nikolai Kotlarczyk’s Royce Chair for SP01 moulds simple geometric lines into flowing curves with a sinuous frame and wing-shaped shell.
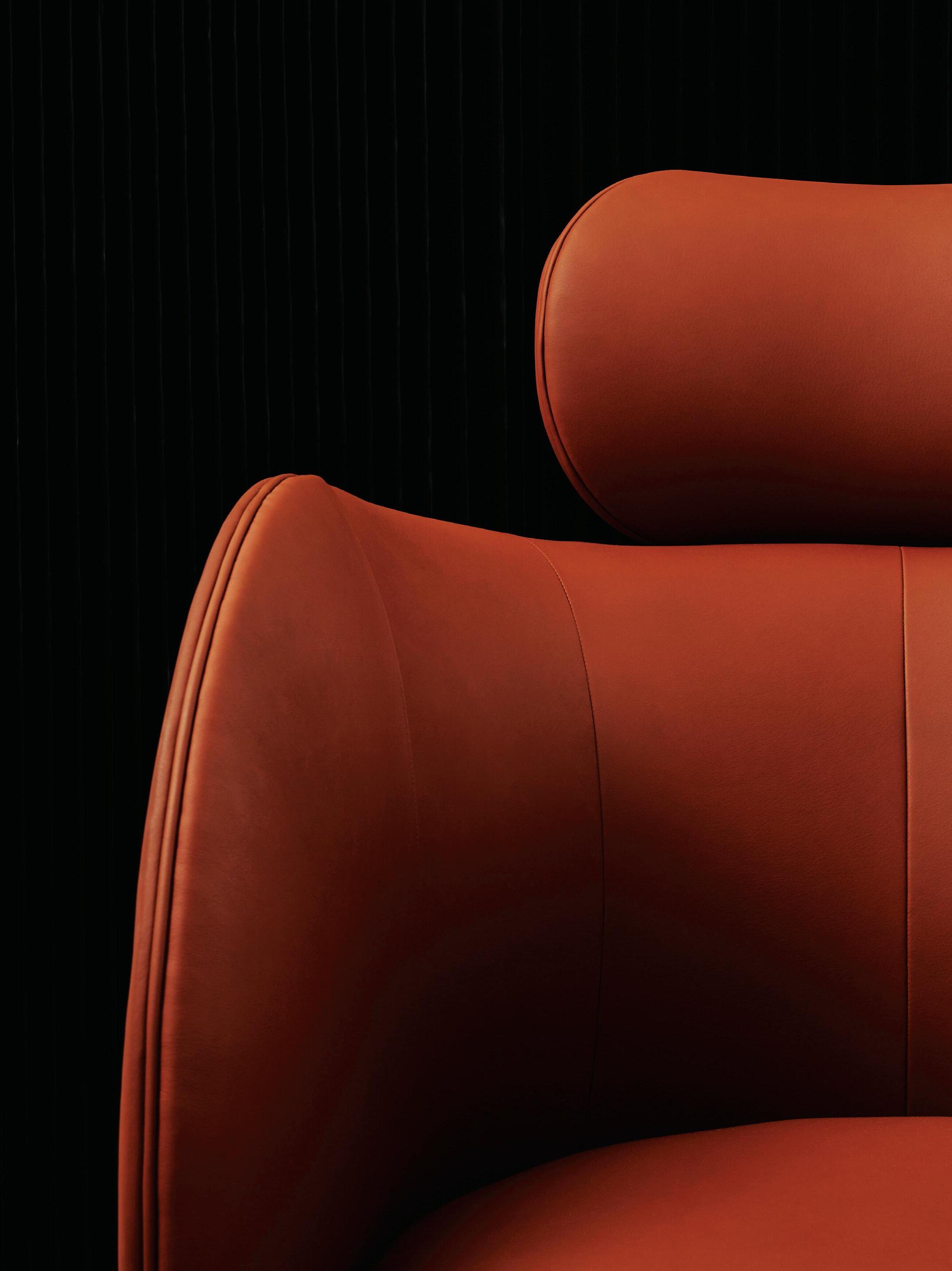
INDESIGN 93 IN FAMOUS
–
Another important collaboration that illustrates how Kotlarczyk’s practice builds through provocation and openness is the Royce Armchair. Developing the chair to live within SP01’s collection meant working to build a new language together. Again, bringing himself to the work, Kotlarczyk turned his stranger-in-a-strangeland focus to his original home and found inspiration for the chair in the native tropical dove. “This project came about while thinking of home. When I come home now, it’s like I’m a foreigner. The wildlife in Australia is so loud, colourful and always there. I think I was just trying to bring some of that home over here.”
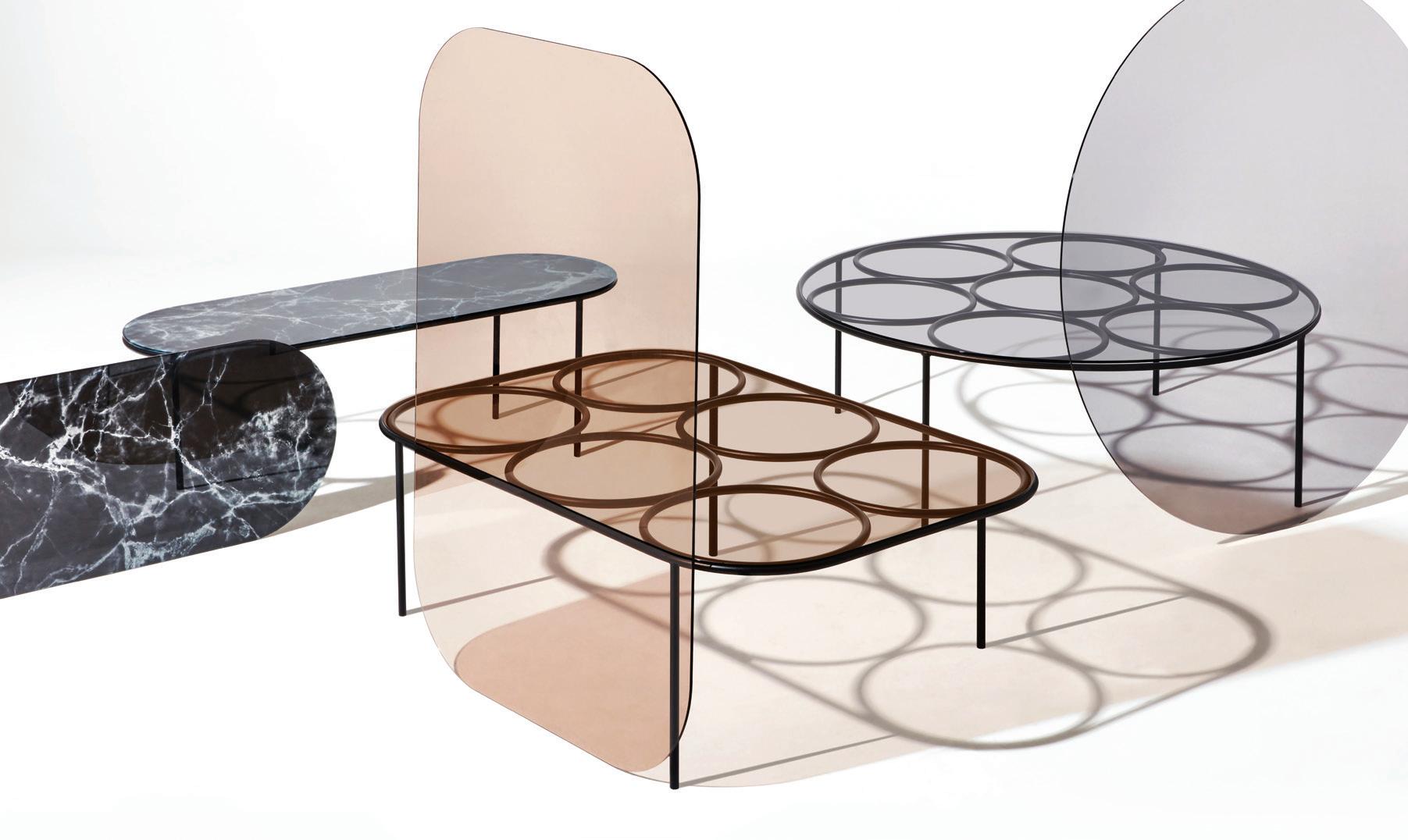
Just as good conversations aren’t monologues, they aren’t free-for-alls either. The design process for the Royce Armchair was exacting and iterative.
Kotlarczyk’s sense of collaboration is universal, extending from studios to craftspeople and beyond. “Building a network of tradespeople is a way to create a base of knowledge when prototyping,” he says. It’s a relationship that he puts a lot of faith in, providing a way to explore technical limitations and build new design languages. His work has all the hallmarks of a great conversation. With a sense of being provocative, playful and stimulating, it’s also smart, generous and observant. The story is
the point, the meaning the reason, and the work always has a relationship to the room or the context.
Kotlarczyk’s approach is truly in-conversation, meaning that it’s personal and demanding while being receptive and inviting. Ultimately, we’re social creatures that build our worlds together – finding shared meaning in honest conversation is what makes us human. It’s the same thing that brings Kotlarczyk’s work to life.
Storytelling also plays an important role in Kotlarczyk’s work, which takes a very “personal approach”. “It’s not like I can draw a chair and be happy,” he says. “I need a reason to start the framework around the project: a way to get passionate. Context is a design tool. I love design projects that have layers and become more than beauty and utility.”
With lockdown part of life and a second child on the way, Kotlarczyk has embraced the chance to work and build from home and in a new studio. But with a more open future on the continent hopeful, he’s looking forward to getting back to the melting pot that is Europe. Because everything starts with a good conversation.
czyk.com.au
INDESIGNLIVE.COM IN FAMOUS 94
Page 90-91: Nikolai Kotlarczyk working on a prototype for the upcoming Salone del Mobile Milan, alongside his Hoi An chair (left), and an original design that would later become the Royce Chair for SP01 (right), photo: courtesy of Kotlarczyk. Page 92: Indre for Rakumba takes its cues from the suspended catenary streetlights and cobblestone streets of Copenhagen, photo: courtesy of Rakumba. Page 93: Royce Armchair for SP01 is defined by its enveloping wing-shaped design, photo: courtesy of Space Furniture. Above: Chapel tables for DesignByThem use transparency and geometry to evoke nostalgia and opulence, photo: Pete Daly.
magazine is an indispensable resource for creative professionals keen to explore the ideas and thought leadership that inform the best projects, products and practices in the Indo-Paci c region. Subscribe now, don't miss an issue.
indesignlive.com/subscribe
Your chance to WIN
4 Workspace Curve Lounges valued at $2330
Win your own Workspace Curve Lounge set, the perfect example of simple minimalism for your break out space. The versatility of the Curve lounge is endless! Use each as individual seats or pair your set together creating a larger couch. Fully upholstered in Warwick La Casa Leather Bison, the Curve Lounge is timeless in its design.
Features: Base from Particle Board Dunlop AA29-400 Foam. Dimensions: Width: 600mm x Depth: 830mm x Height: 830mm. Seat Height: 430mm. Upholstery: Fully upholstered in Warwick La Casa Leather Bison. Suitability: Indoor use only. Warranty: 10 years
Entries are open to Australian residents only who subscribe to INDESIGN magazine and complete the game of skill during the competition period. Prize is valued at $2330 and cannot be redeemed or exchanged for cash. Entries close 1st September 2021.
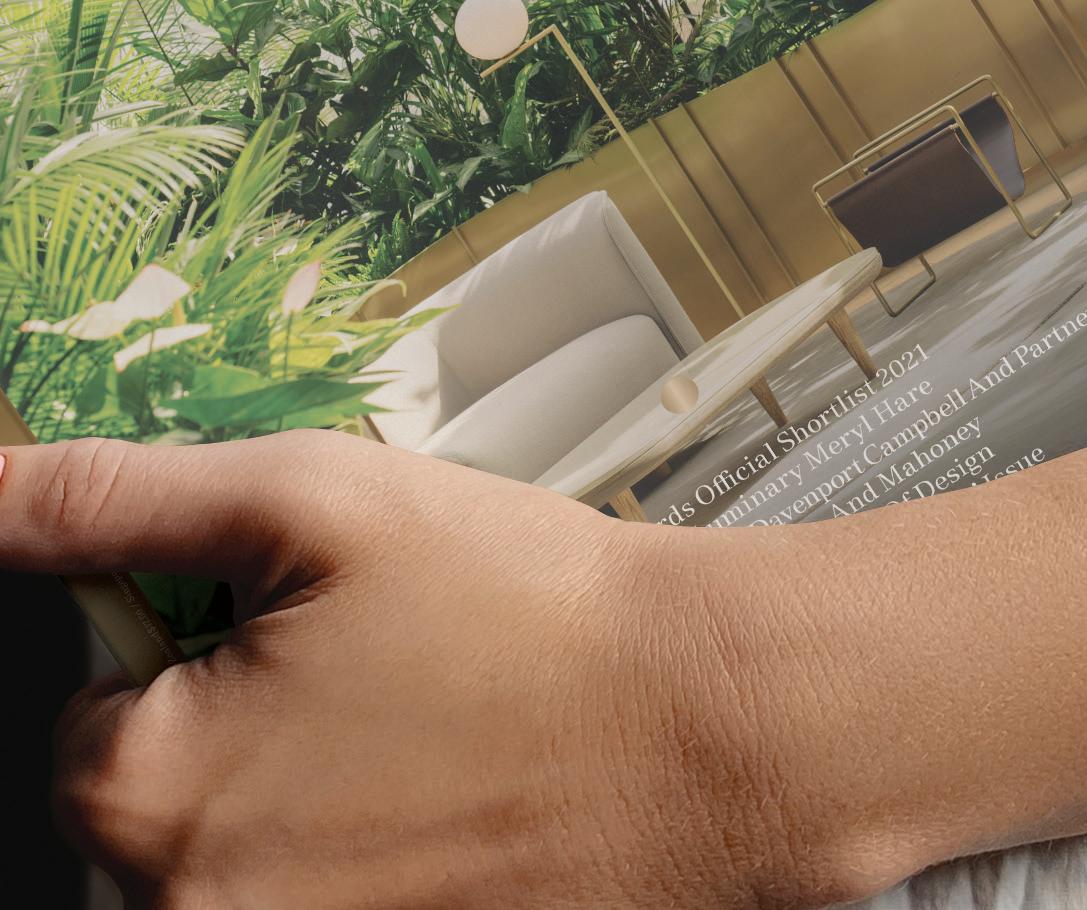

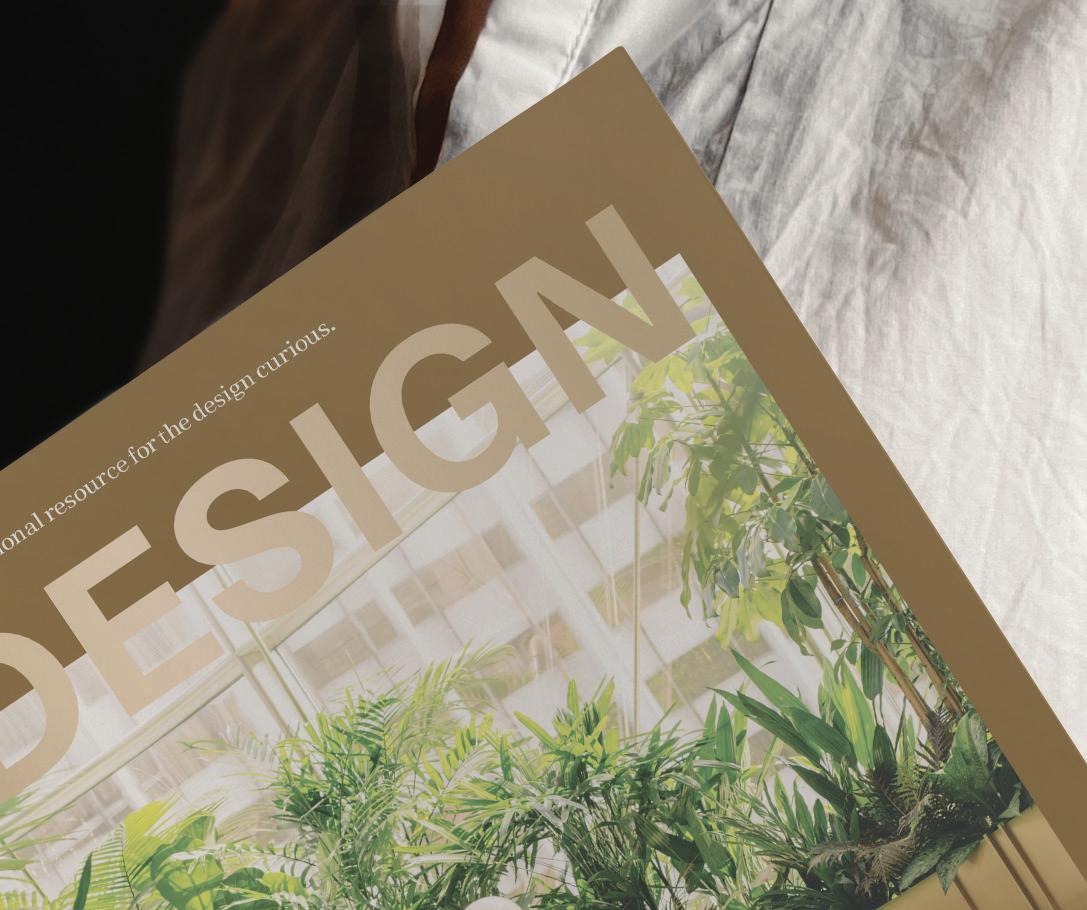
FOR MYSELF
PLEASE SELECT BELOW: Mrs/Ms/Miss/Mr First Name
FOR A GIFT – RECIPIENT DETAILS:

WHO IS YOUR FAVOURITE DESIGNER AND WHY?
To enter the Competition, each entrant must, during the Competition Period: Subscribe to INDESIGN Magazine and weekly indesignlive.com eNewsletter and complete the online competition form answering ‘Who is your favourite designer and why?’ In 20 words or less. Fill in your response to the right, or subscribe securely online at indesignlive.com/subscribe.
PAYMENT METHOD
Cheque / money order AUD$ Charge my credit card AUD$
Name on Card Card Type
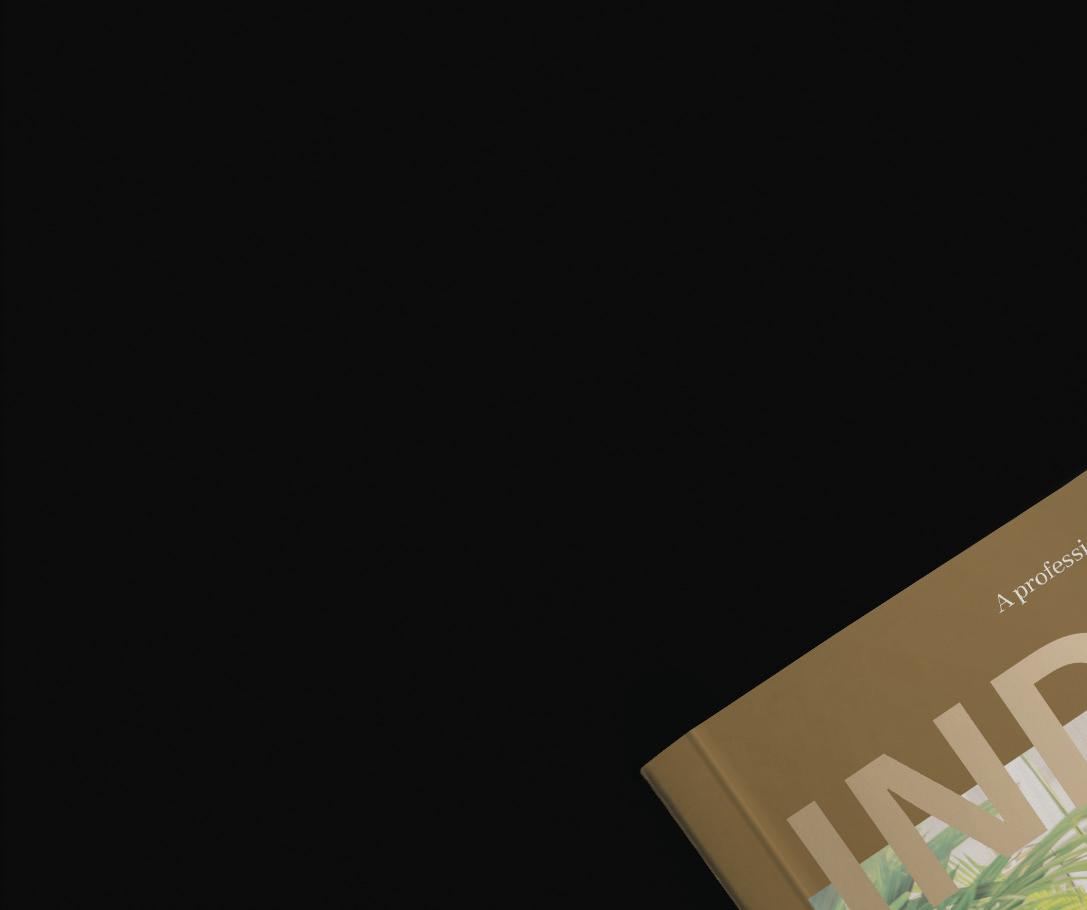
Card Number Expiry Date
Signature
IT’S EASY TO ORDER
Indesign Media Asia Pacific 205/35 Buckingham Street, Surry Hills, NSW, 2010
Address State Postcode
Email
Mrs/Ms/Miss/Mr First
Surname Address State Postcode Country Email
Surname
Country
Phone
Name
Phone ONLINE: indesignlive.com/subscribe PHONE: (61 2) 9368 0150 MAIL TO: EMAIL: subscriptions@indesign.com.au
AUSTRALIA INTERNATIONAL (AUD$) 12 ISSUES 8 ISSUES 4 ISSUES 12 ISSUES 8 ISSUES 4 ISSUES INDESIGN $155 $105 $55 $240 $200 $110 HABITUS $160 $115 $60 $252 $188 $94
INDESIGN
Subscribe To Indesign Magazine and have every issue delivered to your doorstep.
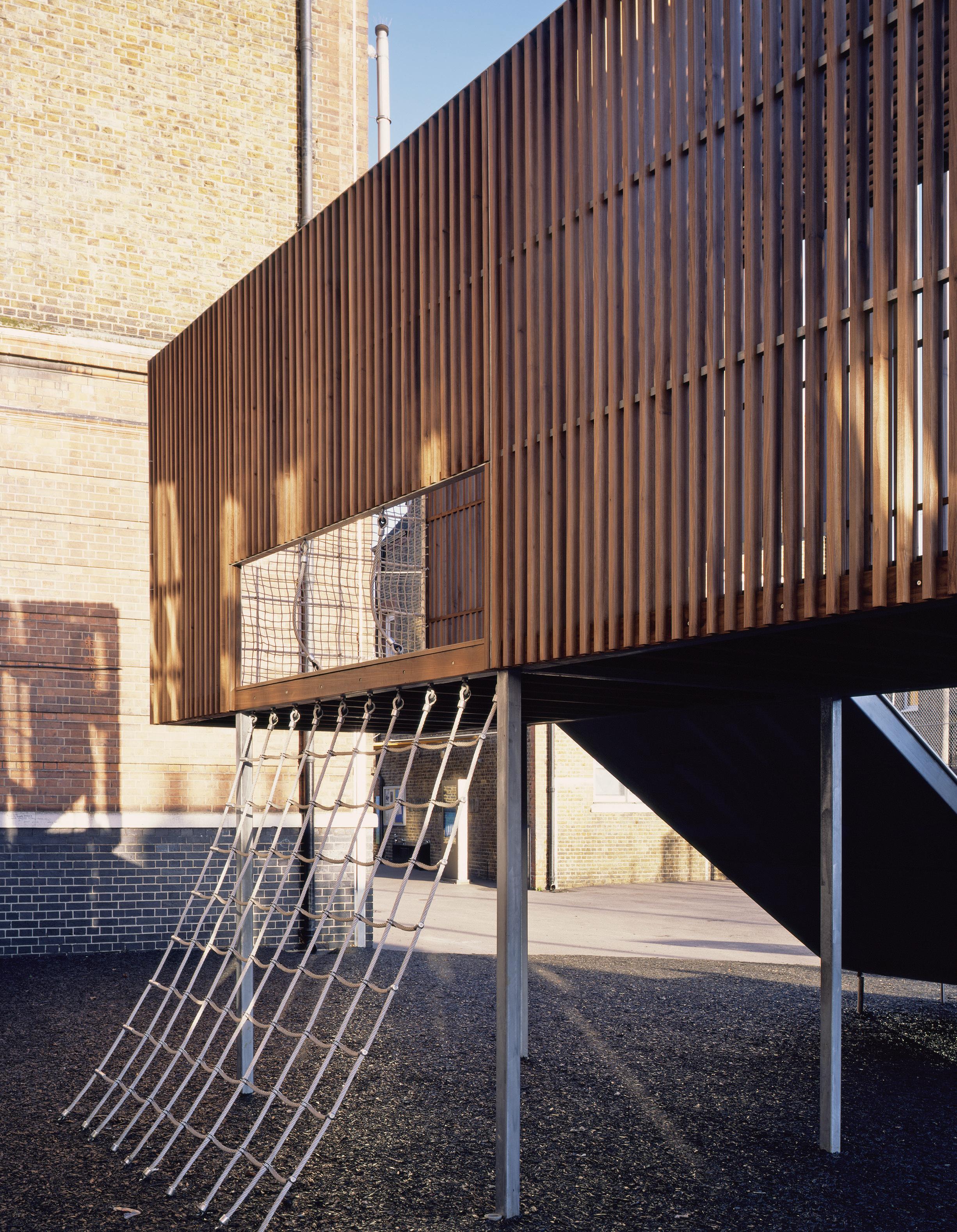 Photography Hélène Binet
Photography Hélène Binet
Timber Wonderland
Choosing
London-based architect Asif Khan has brought both vision and verve to the Chisenhale Primary School, located in Bow in London’s East, where his elevated playground design has created a place of play for school children who were in dire need of extra space to run wild. Seeking out the American Hardwood Export Council and AKT II to bring the project to life, Khan chose durable, sustainable and premium timber to form the structure’s appearance and design.
The design brief given to Khan by the school asked that he work within the con nes of a small space, to ensure the areas for physical education within the school were not reduced. With many metropolitan primary schools situated within cramped plots, it was paramount that the project did not step outside the set boundaries.
Students of the school were also consulted during the planning process, and requested that Khan create a place to run, hide, climb, rest and socialise. The end result is a 2.2 metre deck, encased in an oblong-like box made of American hardwoods, with a so landscape beneath that is connected to the deck by a hill and two slides.
Khan, who has two children who attend the school, says both the deck and landscape have proven versatile spaces for school kids. “We designed an inside and outside space where the kids can invent their own play. The slides and rope nets bridge the vertical. The plan stimulates the kids to move, but also creates quiet spaces where they can rest. In this simple structure we’ve seen so much variety of play created by the children,” he says.
“We were keen on using timber to provide a friendly layer of texture. The structure is designed to be adaptable and will grow and evolve over time.”
AHEC worked with Khan to source the thermally-modi ed tulipwood slatted panels for the exterior, with thermally-modi ed
ash utilised for the deck structure. The playground has been analysed using a cradle-to-grave Life Cycle Assessment, like many other AHEC projects, to understand the environmental impact of the project. The thermal modi cation process that enhances the durability of the timber, coupled with the architectural nous of Khan, should cement the structure as both a carbon store and rst-rate student playground for many years.
The project is a highly sustainable entity, outlining the reasons why Khan ultimately sought out AHEC to help source the materials for the playground. A total of 2.56 tonnes of carbon dioxide equivalent is sequestered into the hardwood slats installed in the playground, with the energy input for production of the hardwood slats derived from renewable sources and the waste wood produced during manufacture used for energy production, thereby o setting the use of fossil fuels.
European director of AHEC, David Venables, says the timber chosen by Khan doubles as a carbon store and a material of strong aesthetic qualities. “We are thrilled to be supporting a project that will educate children about good design, architecture and the environmentally friendly woods that are used for building. We see this as an opportunity for kids to learn about sustainable materials grown in nature that can be used to improve their lives.
The thermally-modi ed ash and tulipwood are incredibly durable for outdoor use, so it’s a perfect material for Asif Khan to be using for this project,” Venables notes. The timber species promoted by the American Hardwood Export Council o ers designers a multitude of options made to suit various applications. Sustainably sourced, the timber is a environmentally responsible addition to any interior or exterior space.
AMERICANHARDWOOD.ORG 97 INDESIGN AHEC
Chisenhale Primary School playground, London by architect Asif Kahn.
timber over steel, architect Asif Khan teams up with AHEC to create a wooden-panelled playground within a bustling schoolground.
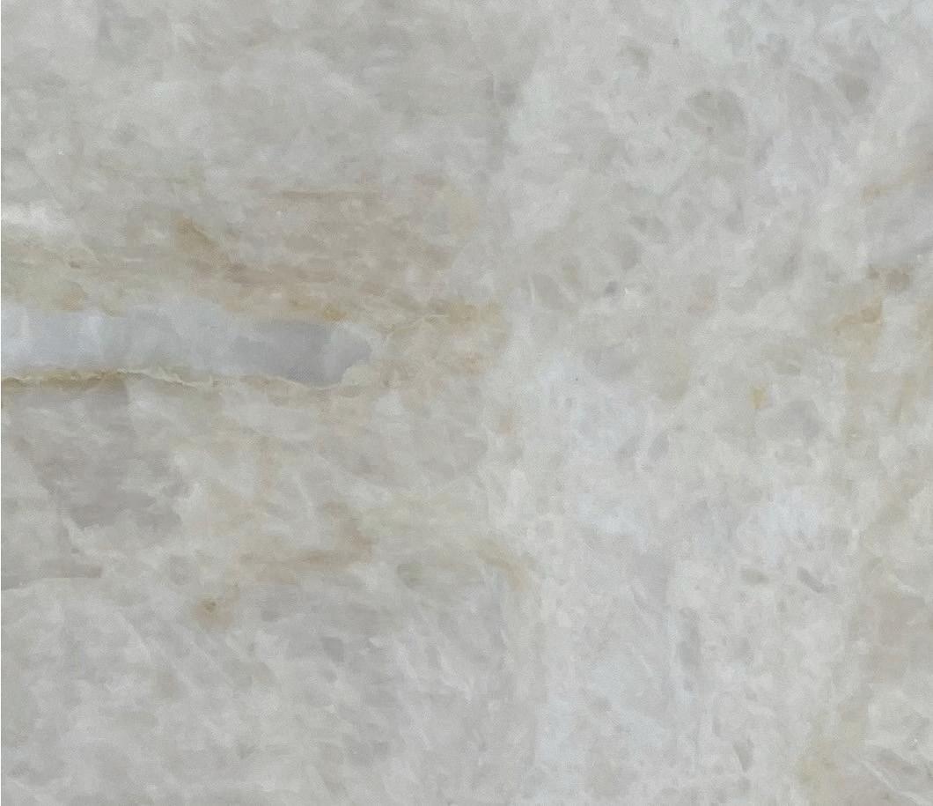


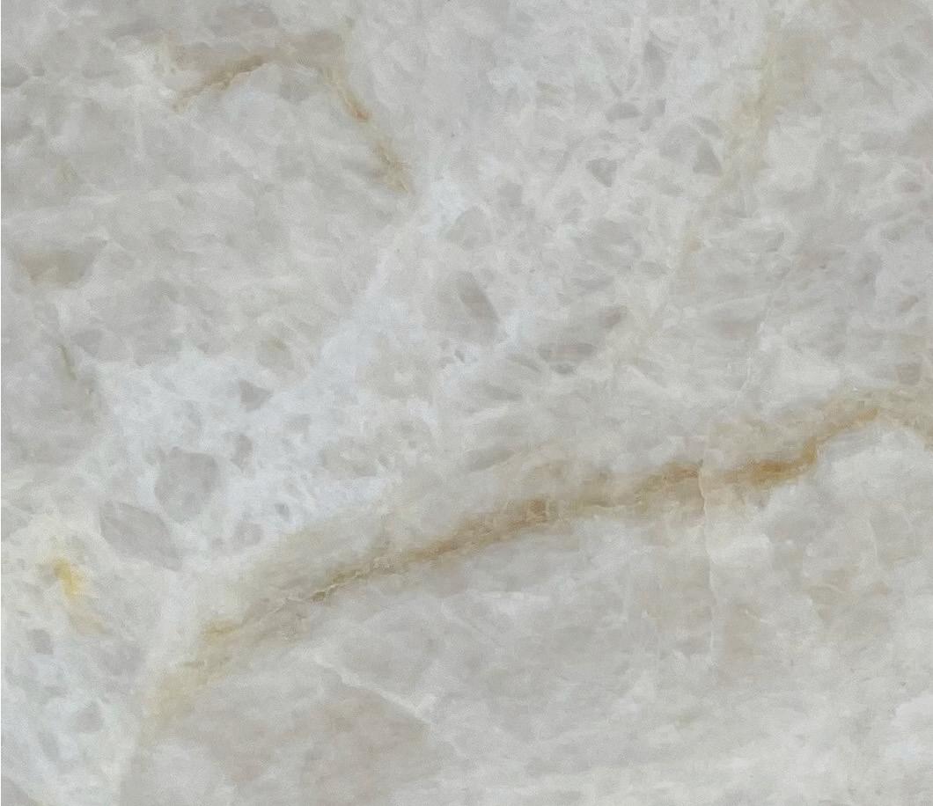

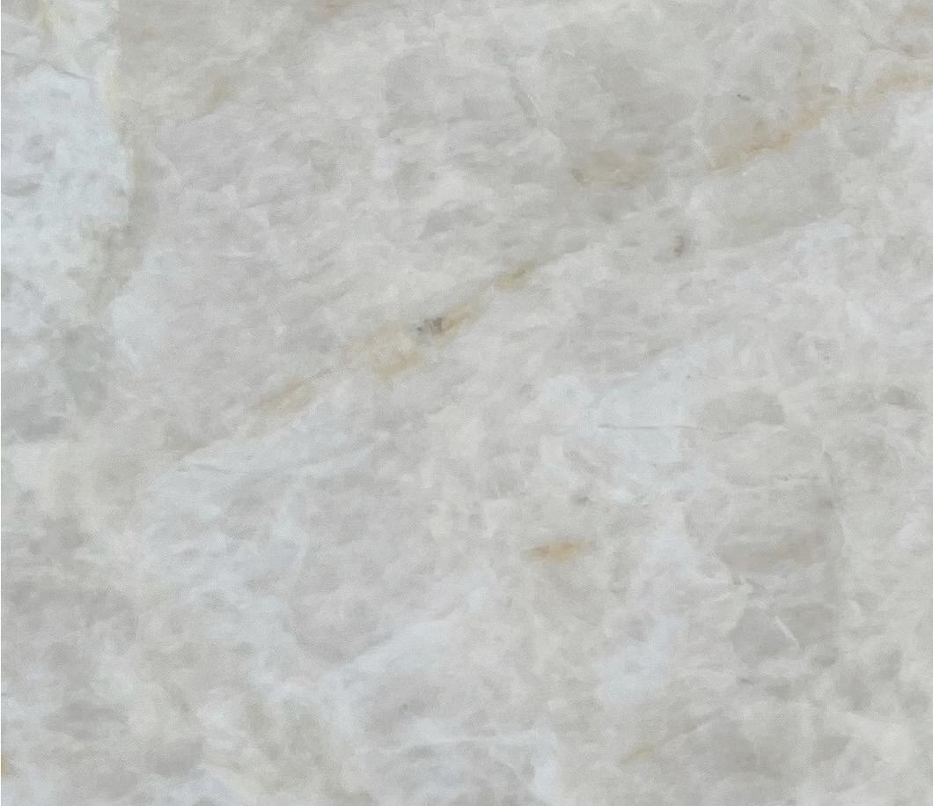


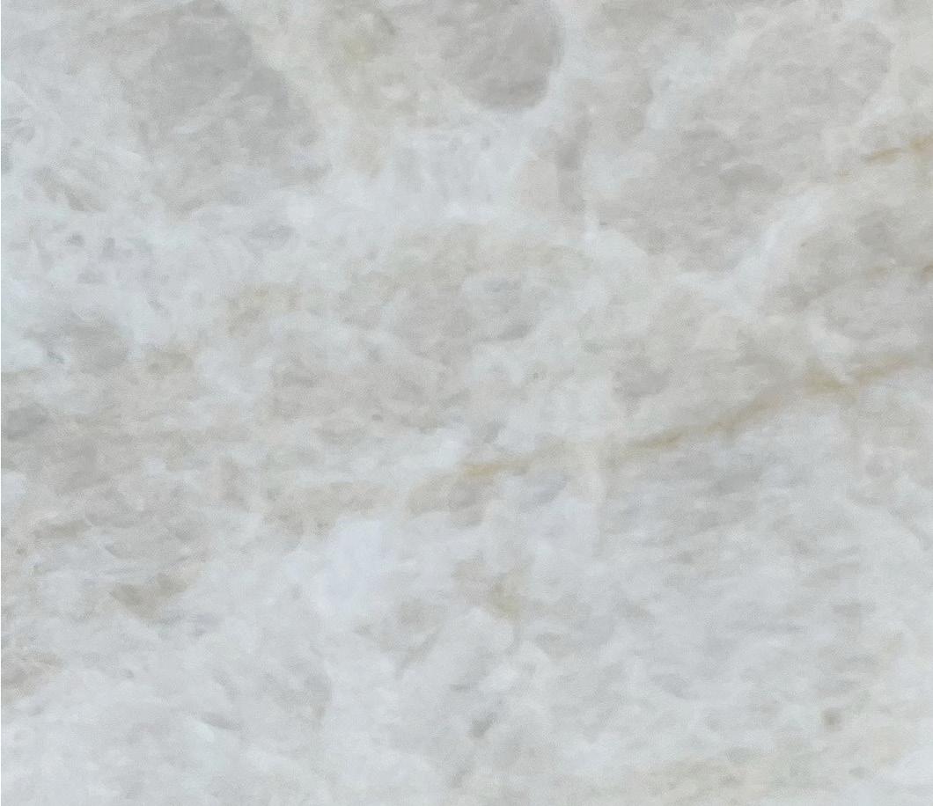


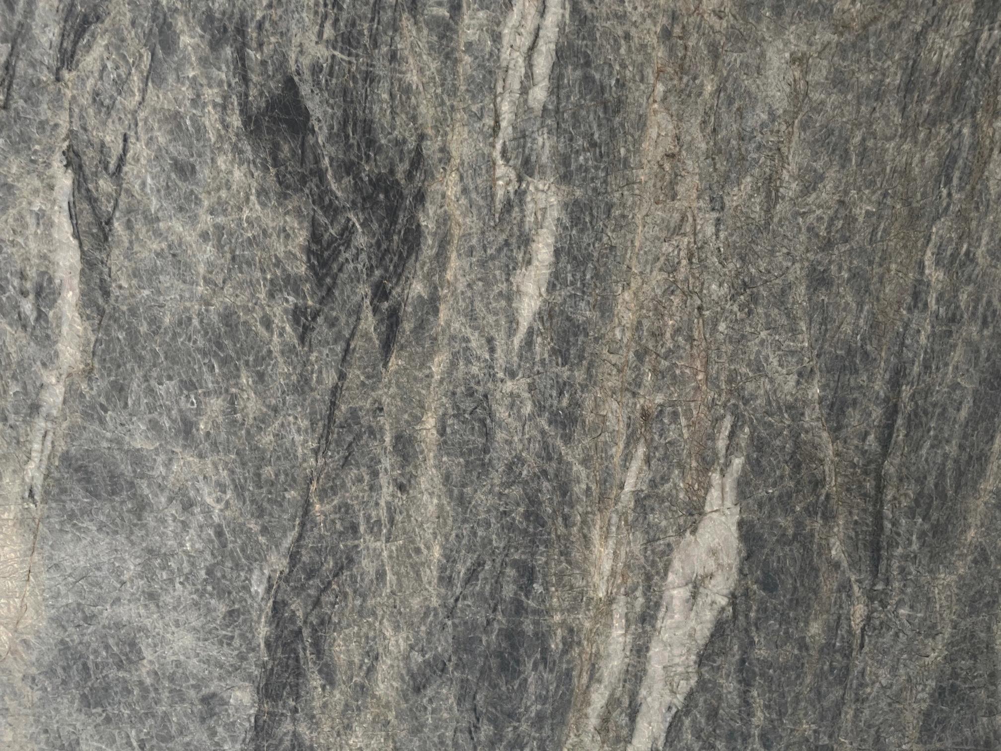
Sydney Showroom 02 9708 5007 cavart.com.au of CAV’ART Designer Stone recently opened their new Sydney Showroom offering a range of Premium Natural Stone and European Porcelain Products.
PROVOCATIVE, INNOVATIVE & INSPIRING DESIGN
INDESIGN 99 IN SITU SITU IN
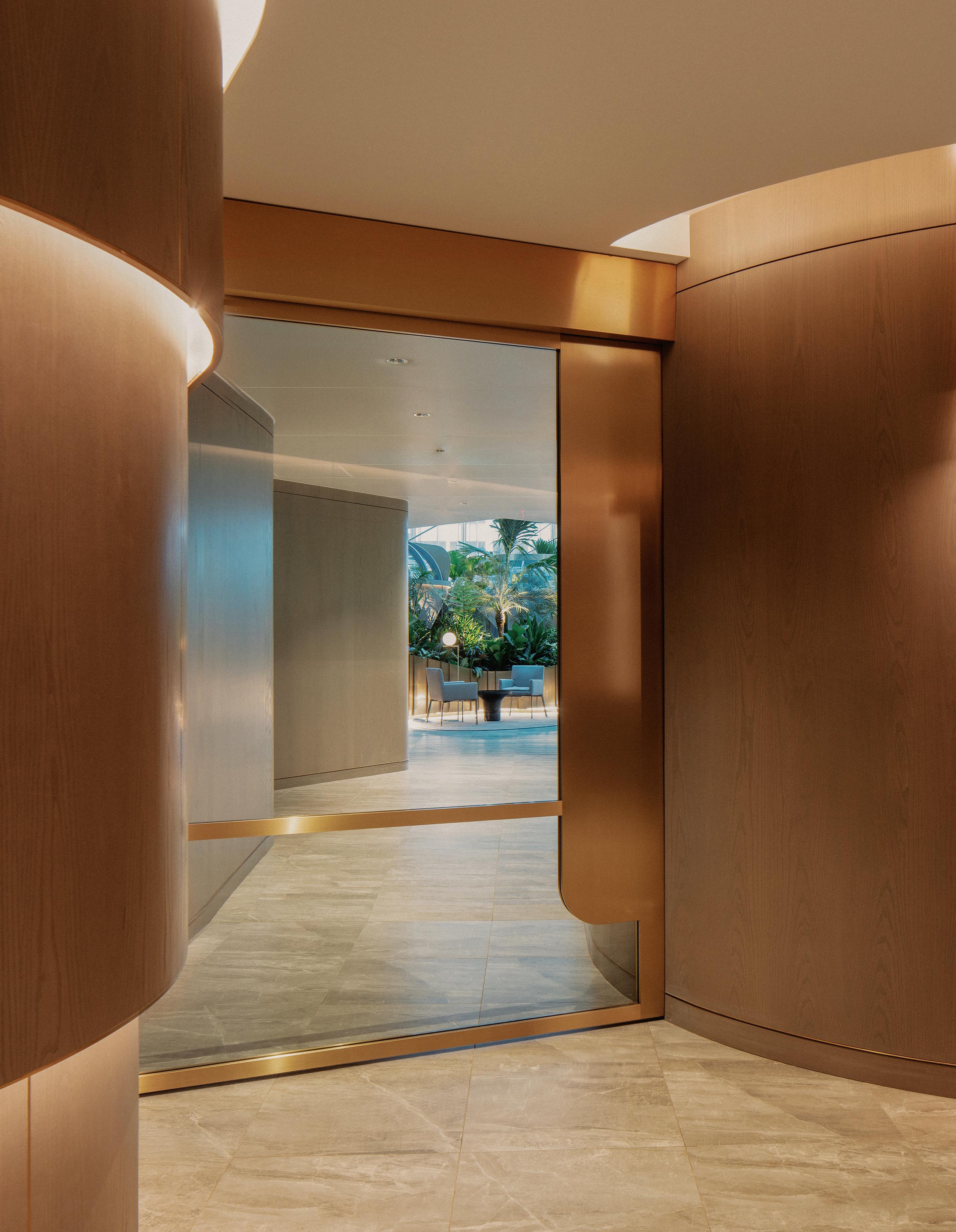
Biophilia in retail spaces is not new, but Ministry Of Design pushes it further with its highly imaginative design of Citi Wealth Hub. Retail never looked so fresh.
Welcome To The Jungle
INDE.Awards 2021 Shortlisted for The Shopping Space, partnered by Tappeti
Wealth management hubs can often feel pretty unremarkable. They blend soullessly into one another: cold lighting, marble, red-toned wood panelling, a plant or two in the corner for good measure, and some leather if you’re lucky. Which is one reason the new Citi Wealth Hub in Singapore feels like such a refreshing departure from the status quo.
Situated smack-bang in the middle of Orchard Road – next to the Apple store, no less – the 2,787-square-metre Citi Wealth Hub is a giant, glass conservatory, home to a veritable jungle. The central talking piece is the main atrium. Here, tinted glass walls and sky lights shield betel nut trees jostling with parlour palms. Saplings and arums sit side by side, and bird’s nest ferns, money plants and Boston ferns add a lower layer of tropical life. In amongst this tropical flora sit Garden Pods for private meetings on
level seven, with central, marble-clad bars on each floor catering to refreshment needs. No water coolers and paper cups here, and no – as Colin Seah puts it – “dinky little menus”.
Seah is founder and director of design at Ministry of Design (MOD), and he’s also one of the key minds behind this fresh-faced new wealth hub. This was the first time MOD had worked on a wealth management centre, and this, along with the design studio’s ethos of “questioning convention”, surely helped it take a completely different tack.
It all started when MOD entered a design competition initiated by Citibank to find a designer for its new wealth centre. The largest of its kind for Citibank, this was slated as the workplace of private bankers and wealth relationship managers, and the polestar of their interaction with private clients.
INDESIGN 101 IN SITU
Citi Wealth Hub, Singapore by Ministry Of Design Words Tamsin Bradshaw Photography KHOOGJ
Surprisingly, Seah says MOD didn’t enter to win. “When you enter to win you curb your risks and try to guess the best move. I don’t find it helpful for innovation. In this case, the opportunity allowed us to take some risks.”
An initial site visit inspired Seah. “There was this Eureka moment: I envisaged the lush botanical quality the space would have, a great parallel to sustainable wealth growth as opposed to unsustainable wealth growth.”
The first hurdle was convincing the client of the “viability of the project, maintenance of all the plants and feasibility costs, but they grappled with it very willingly because they saw the value in it,” he says.
To overcome this challenge, Seah and his team brought ICN Design International on board, the landscape architects behind Jewel Changi Airport’s forested microclimate. Unlike Jewel, though, this was an existing site, so purpose-building irrigation systems wasn’t an option.
The solution was a hydroponic system that’s completely waterbased, manually supported and easy to navigate in terms of shifting plants in and out. Each plant is individually potted, although it doesn’t appear that way, and it sits within a custom, laser-cut setting, alongside the Garden Pods – all of which had to be sealed, artificially ventilated and equipped with their own fire sprinkler systems, in order to facilitate private conversations between bankers and their clients.
Client-facing points in this wealth management centre are unquestionably innovative. But where the Citi Wealth Hub also steps out of the box is in its approach to back-of-house.
The foliage extends far beyond the main, client-facing space, and it’s not just an afterthought. Greenery springs up like mini tropical islands at the centre of hot-desking areas, behind collaborative spaces and in other meeting rooms.
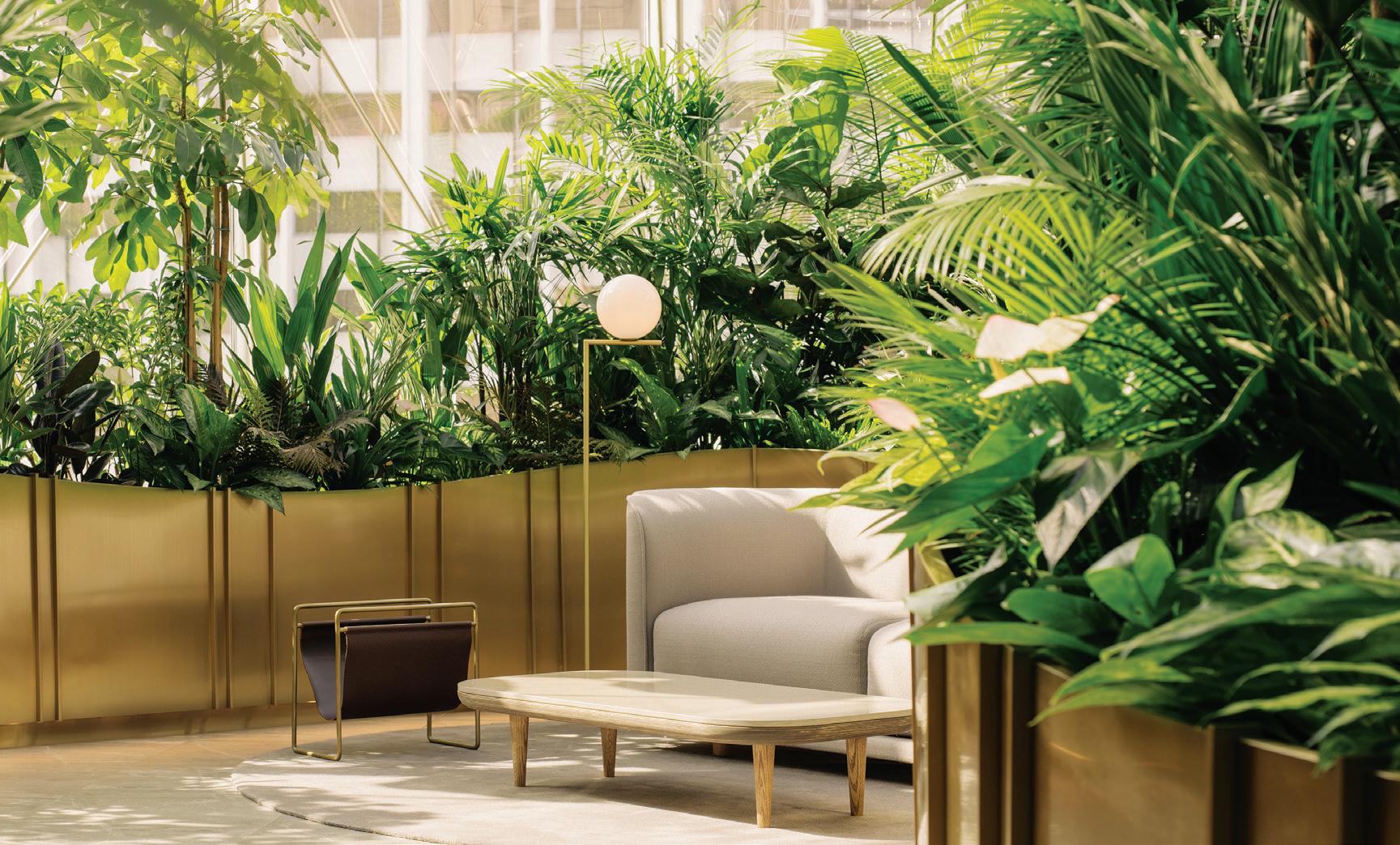
INDESIGNLIVE.COM 102 IN SITU
“There was this Eureka moment: I envisaged the lush botanical quality the space would have...”
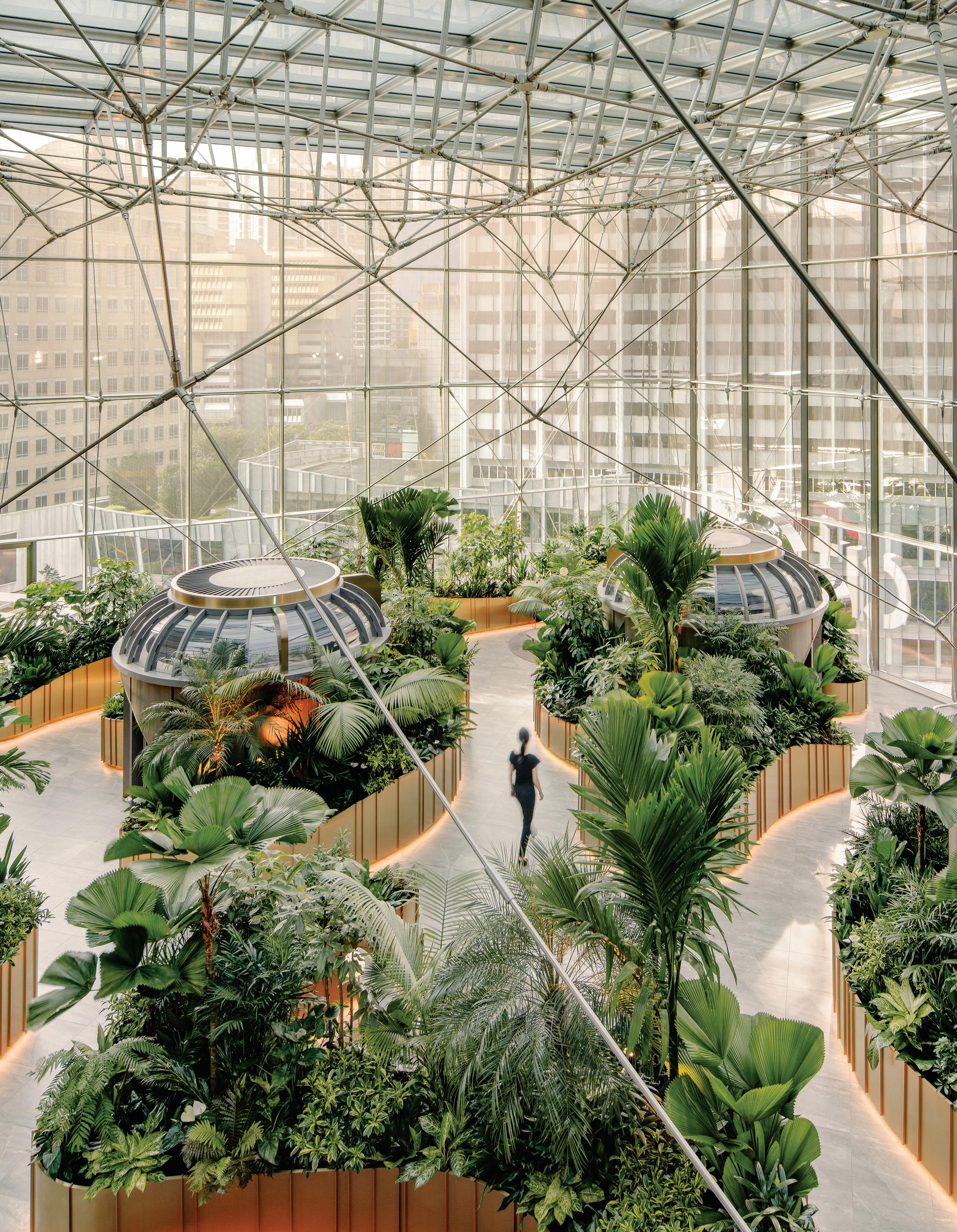
The Garden Pod
Discussion pods set within the conservatory gardens are panelled in Kvadrat Remix 3 fabric panels, Aural-Aid veneer panels, with curved LG OLED TV screens and concealed cables.
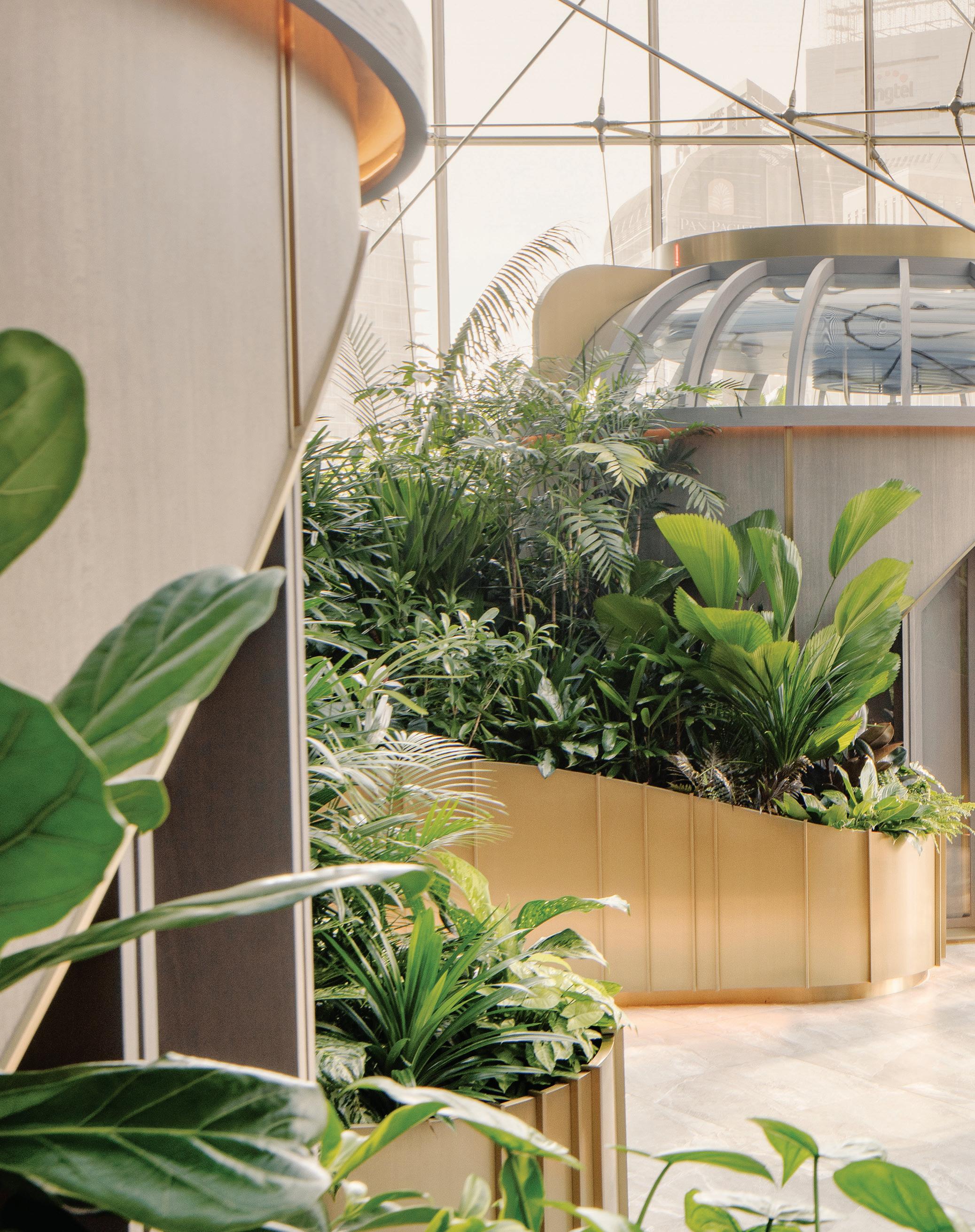
–
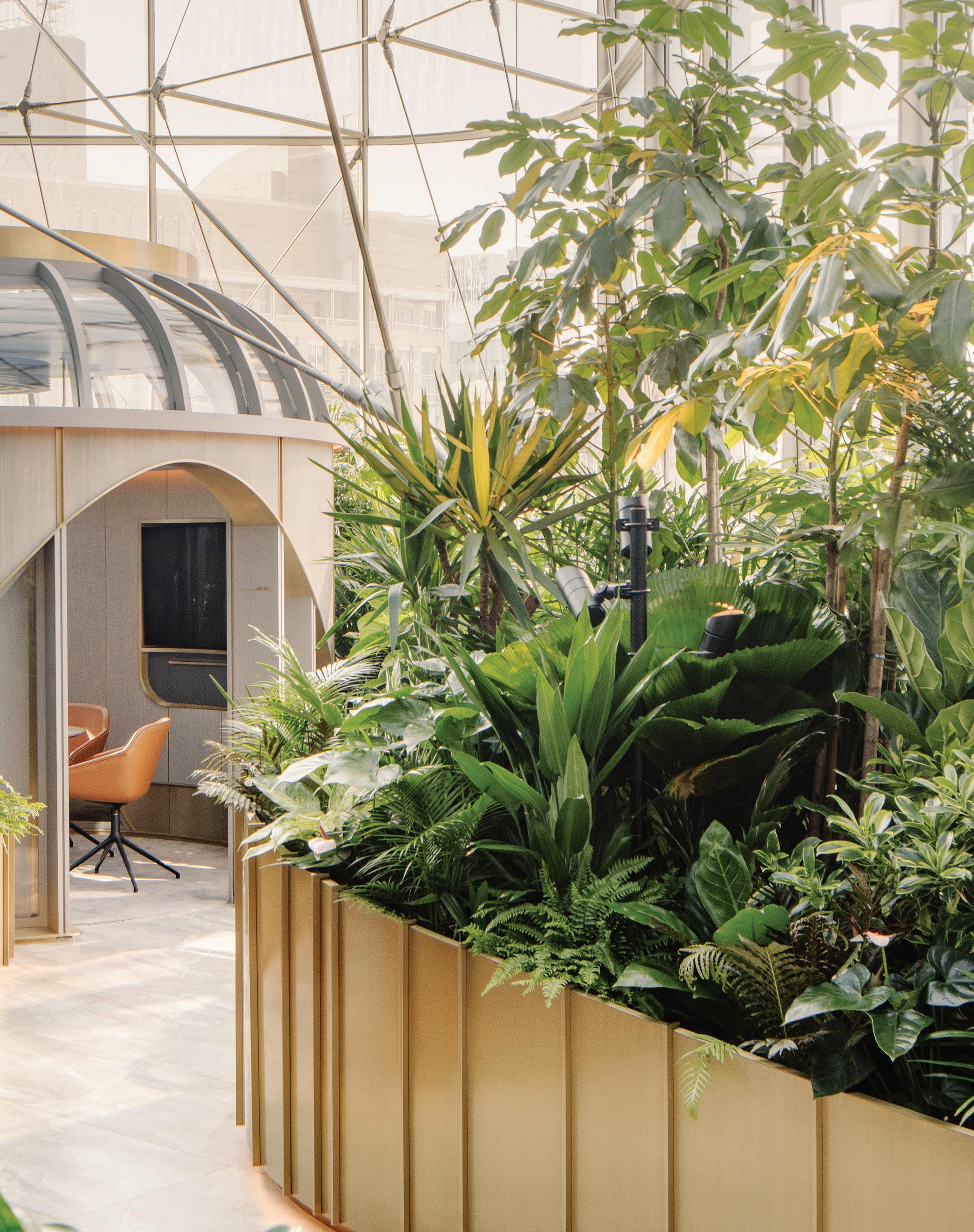
While the building’s exterior may be sharp and angular in glass and steel, the interiors are all decidedly biophilic, with organic lines and rounded forms – from reception counters and planters through to staff work areas which are predominantly hot-desk-based.
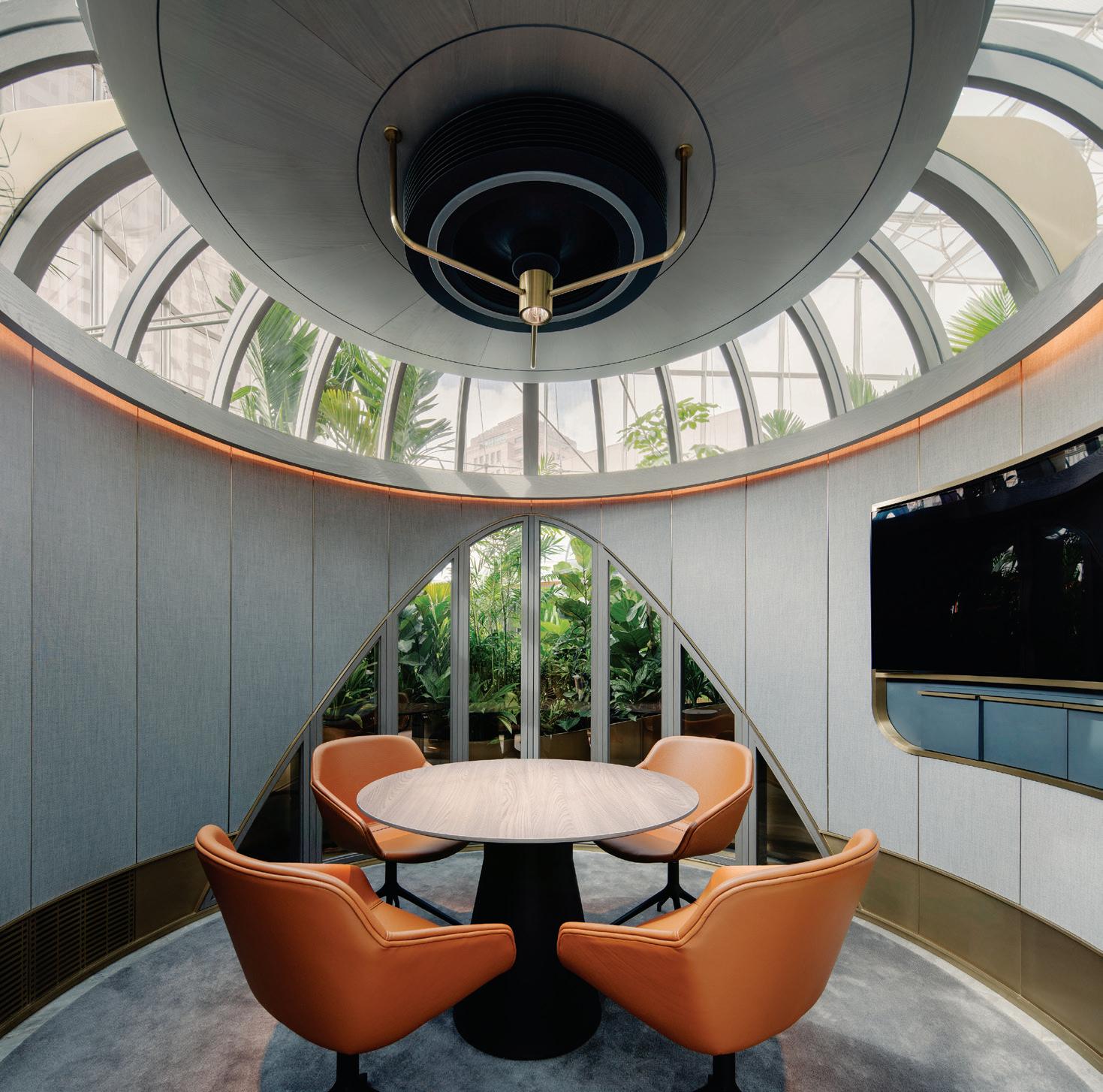
“We realised the [greenery and biophilic approach] shouldn’t just be relegated to the atrium area, for the enjoyment of those who are there for a few hours for a meeting,” says Seah. “We decided early on that one of the values we would espouse here was the continuity throughout of the good this space would bring to everyone who uses it – not just the clients. It’s a departure from the typical model where the front-of-house is all marble and chandeliers and warm lighting, while back-of-house is full of cubicles, carpet tile and grey tones.” The client, says Seah, readily
supported this, and, with “clever value engineering, we were able to achieve this continuity on budget”.
The trust and encouragement to innovate that MOD received throughout was what Seah valued most about working on this wealth hub. “It’s not as if innovation is required at every turn or corner, but there are certain major milestones where it’s needed. If you don’t meet these, you run the risk of being irrelevant, or merely conventional.”
Conventional is exactly what Citi Wealth Hub isn’t. It sets a new benchmark in not only design for wealth hubs, but also workspace as a whole.
modonline.com
INDESIGNLIVE.COM 106 IN SITU
Page 100: The timber-panelled entrance trimmed with brass metal forms an inviting entrance as Ministry Of Design recasts the typical wealth hub as a ‘banking conservatory’. Page 102: Lounge seating and high-tech pods offer a variety of discussion areas nestled within greenery. Page 103: The lush indoor conservatory is paired with lifestyle-inspired spaces.
Page 104-106: Clients can admire the plants from inside the discussion pods, through the glass slats that ring the top of pods. Opposite: Hot desks facing Orchard Road.
Hot Desking High Up
Levels six and nine are a seamless extension of the banking conservatory with hot desks and collaboration tables in walnut tones.
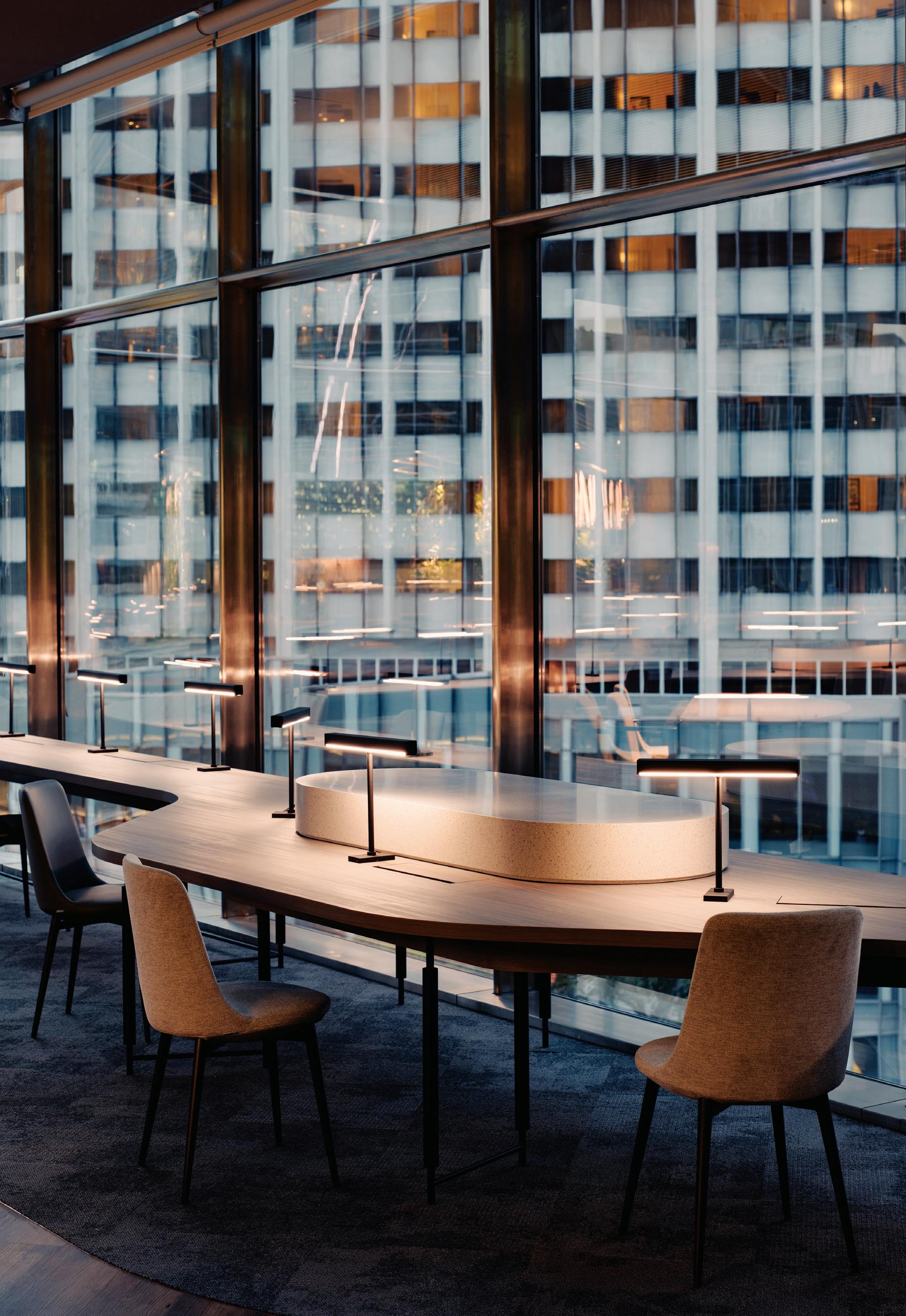
INDESIGN 107 IN SITU
–
Davenport Campbell delivers the second phase of CBA’s South Eveleigh campus with a future-fit workplace that aligns people with tech and innovation.
The Foundry Refaced
INDE.Awards 2021 Shortlisted for The Work Space, partnered by Herman Miller
Initially conceived six years ago and reaching completion in September 2020, The Foundry’s design had at its core a desire for a flexible and purpose-led work environment, allowing it to effectively pre-empt the chaos of 2020 as a working model for our times.
Designed as phase two of Commonwealth Bank of Australia’s (CBA) South Eveleigh campus, which accommodates 10,000 people, the working number has capacity to be higher. Indeed, the emergent hybrid working mode, with all technologies and functionality for remote and flexible, have been operational from the outset.
Fulcrumed by an expansive atrium, The Foundry is fundamentally a series of five levels overlooking the central void. Here, scale is managed to perfection with sightlines and skylights imbuing the entire space with a flowing connection to nature. This is amplified at each level with views that shift exponentially from interactive to far reaching. The floors are similarly disparately engaged: the upper levels are currently the quietest, while the ground level, with its cafés and community presence, is the most interactive.
“People will forever want to be together to share ideas, socialise and feel part of something great. However, that does not always need to happen in the same place all of the time. The Foundry equips teams with the analogue and digital tools they need to do great things in person, from home and all the places in between,” says Neill Johanson, principal at Davenport Campbell.
CBA’s people can move about the whole building, finding the space that best suits the work they need to do – whether it’s areas for quiet work or contemplation, relaxation, connection or collaboration. The team can use the wayfinding boards to see activity at each level and occupancy of each space. This, in coordination with an app, allows colleagues to be easily located and space quickly requested.
“CBA has a history of providing leading workplaces for our people, and The Foundry is no exception. Designed to support creativity and idea generation, The Foundry makes it easy for our people to co-create with each other, our customers and other technology businesses. It also complements our first South Eveleigh workplace, Axle,” says Jennifer Saiz, executive general manager, group corporate services at CBA.
INDESIGNLIVE.COM 108 IN SITU
The Foundry at South Eveleigh, Sydney by Davenport Campbell And Partners Words Gillian Serisier Photography Steve Brown
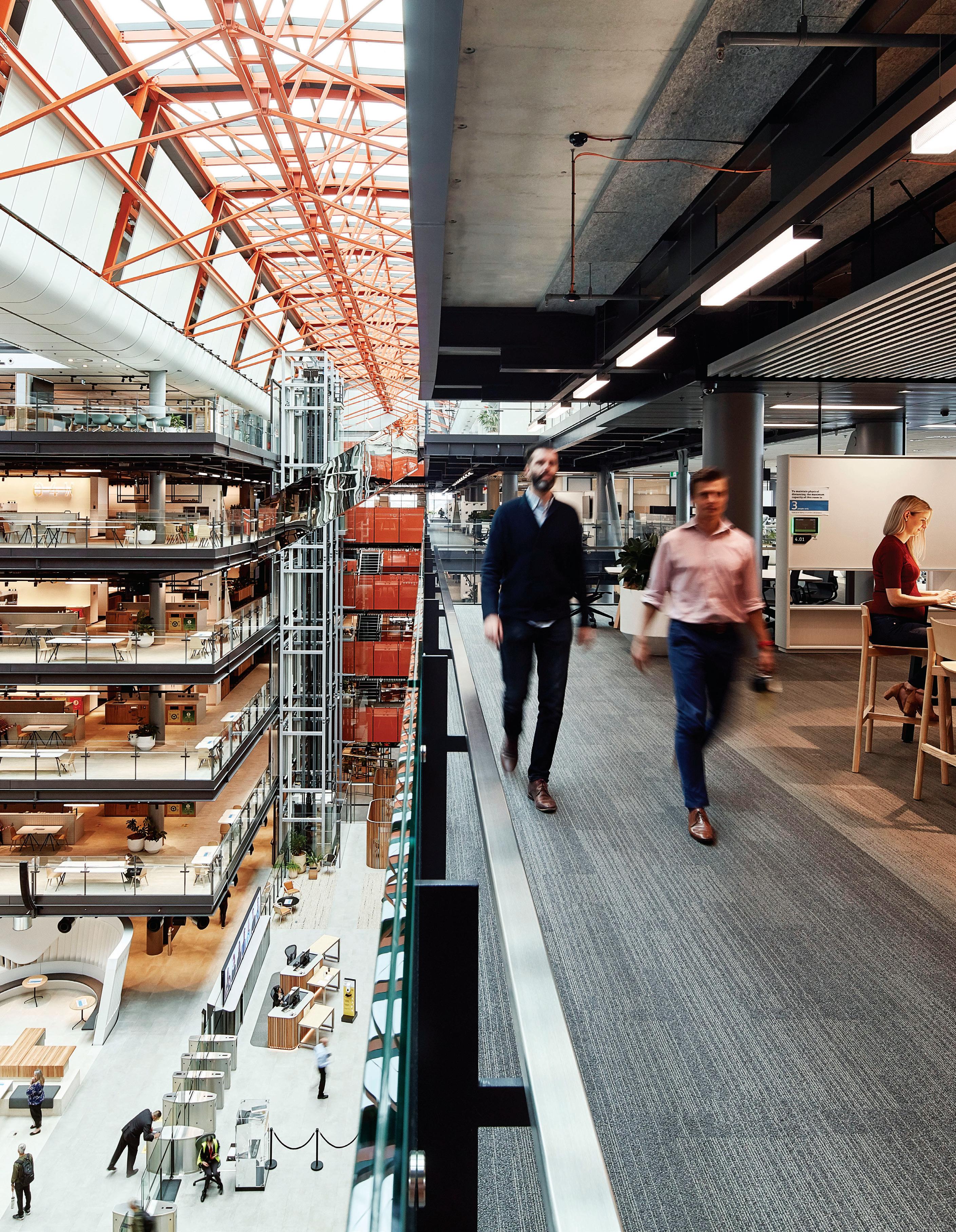
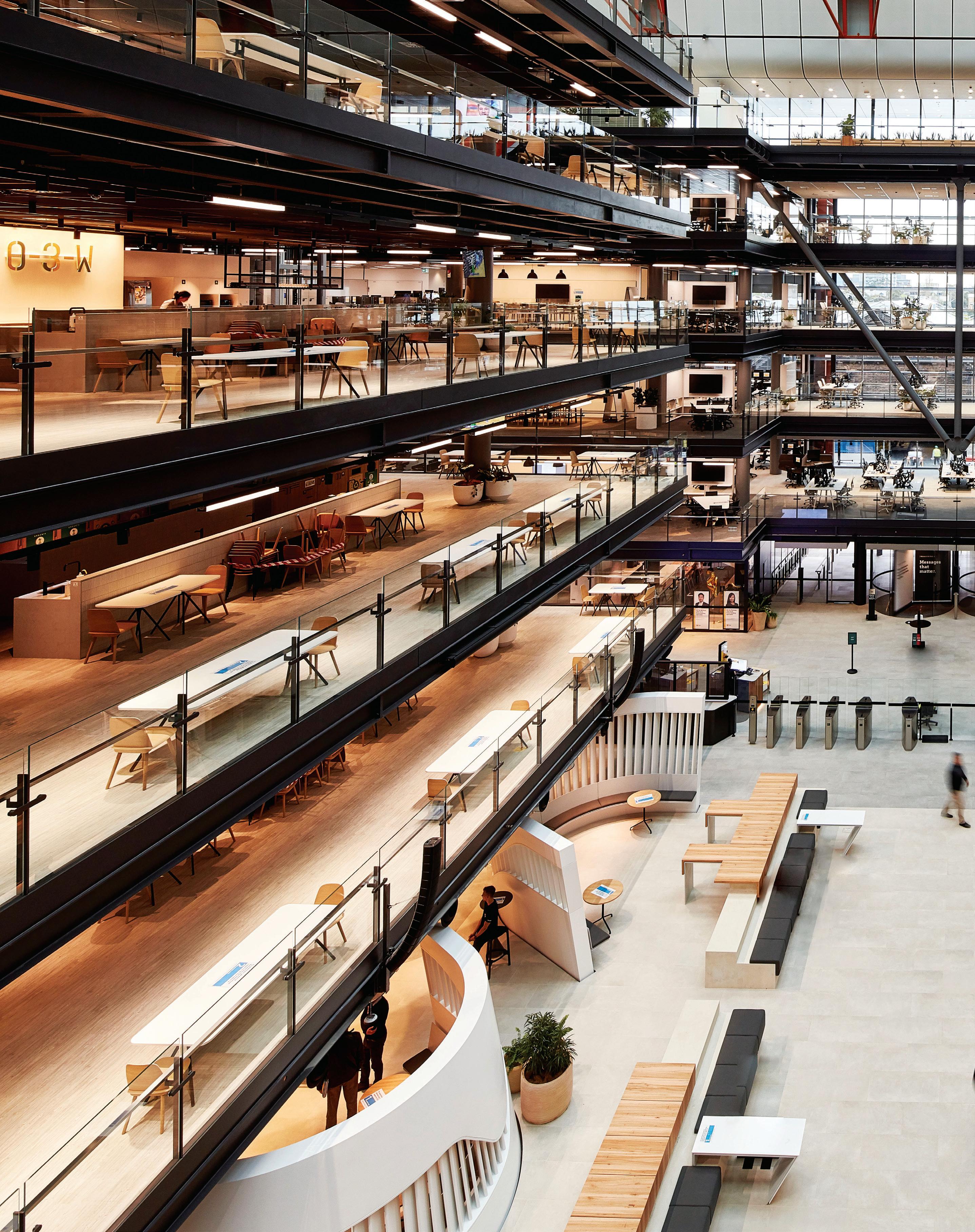
The Human Scale
The atrium functions as a central hub where people cross paths, meet for coffee or form the audience for a talk or performance.
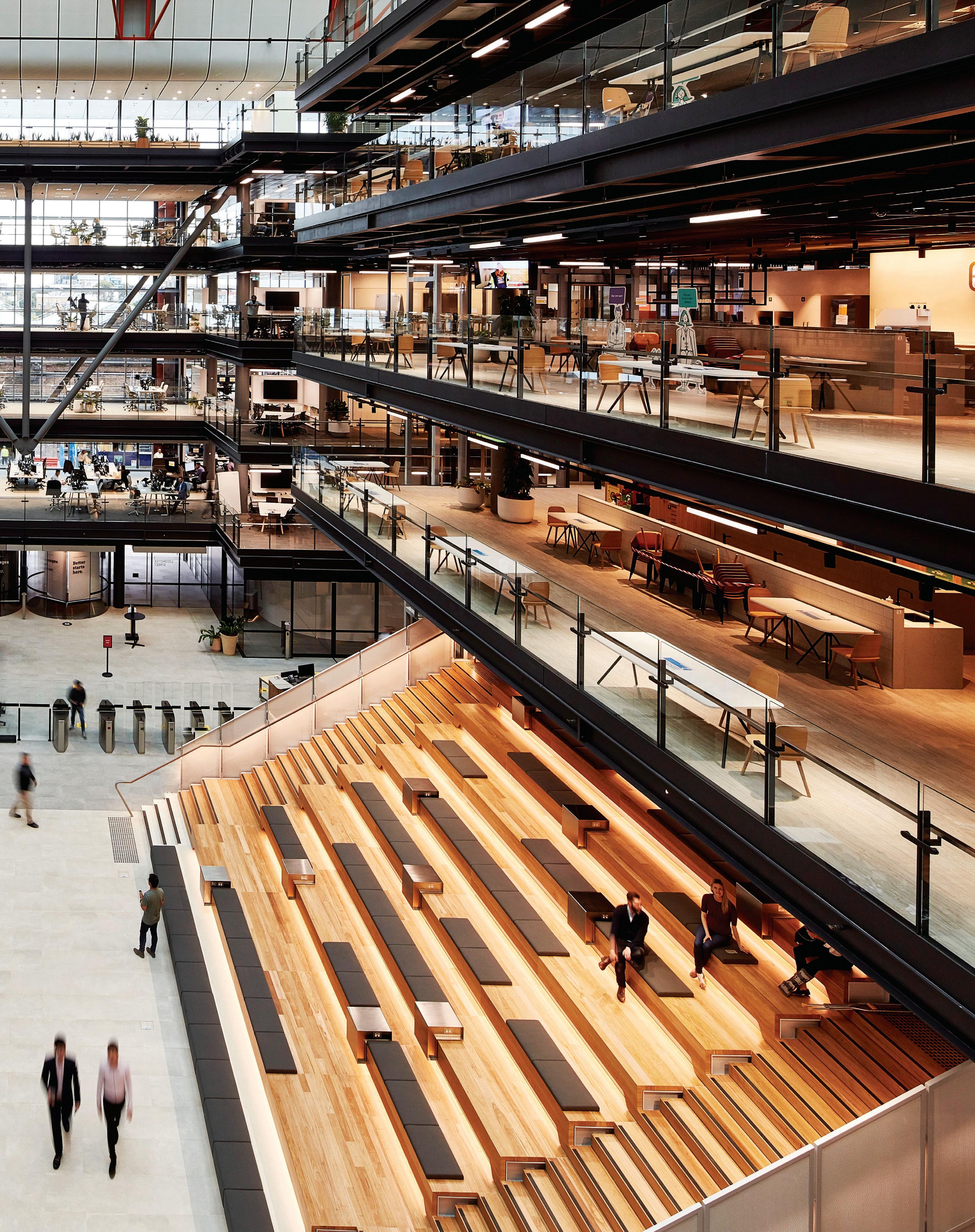
–
The floors themselves expand laterally, with booth seating at the atrium edge leading to creative working areas and meeting rooms. All spaces are interactive via the workplace app and digital displays, but also through simple solutions such as large white boards cladding the outer walls of the meeting rooms, thereby activating this often-neglected space as an asset. The bulk of the floor to either end of the atrium evolves gradually from large kitchens, to quieter areas for small groups, to cocooned options using Adam Goodrum’s Bower options (from Cult Design) for solo workers and semi-open booths for phone calls. The mood becomes quieter still at the far end of The Foundry’s ground floor, which houses a series of screened day beds for rest and meditation.
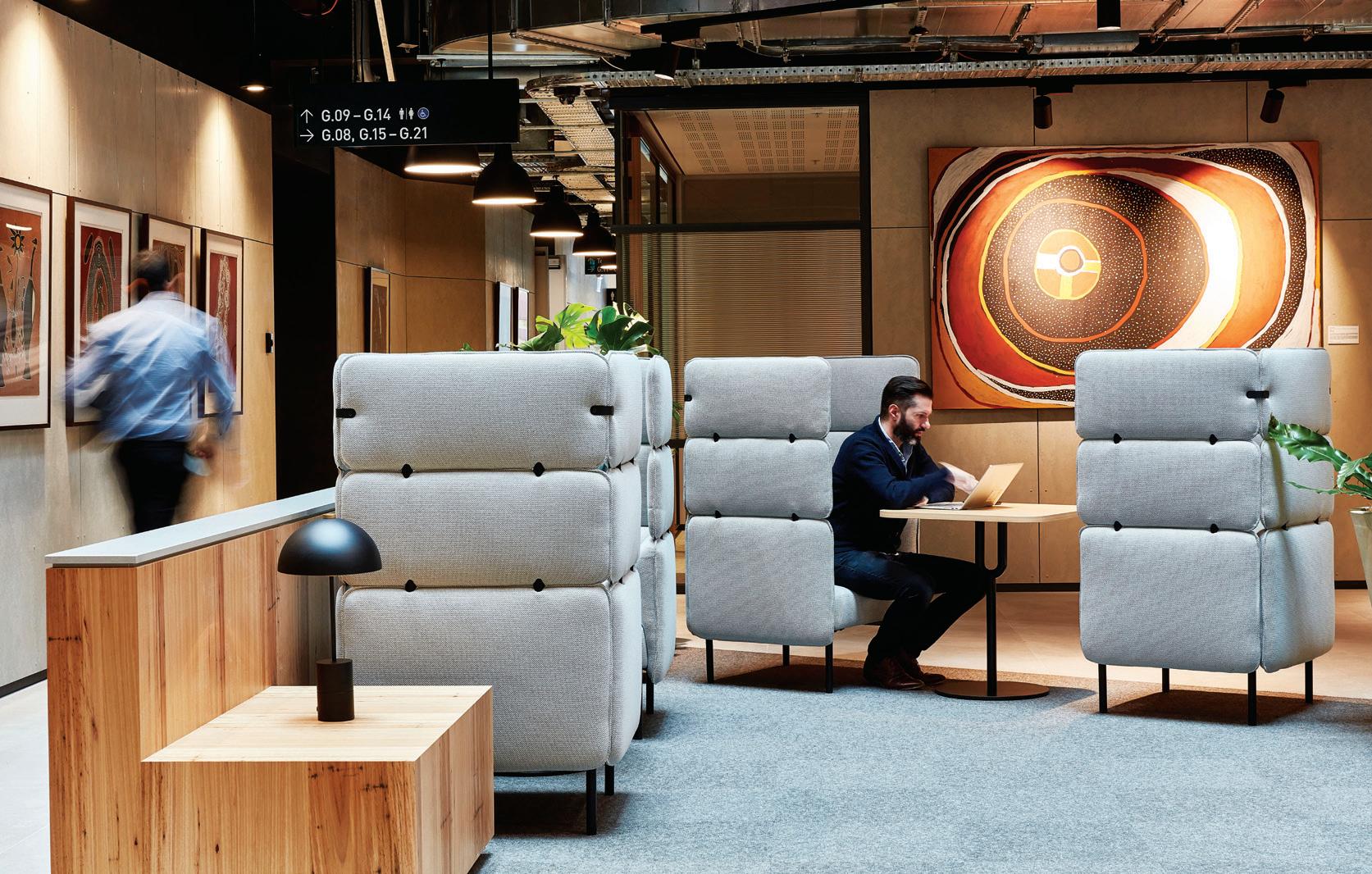
Taking its aesthetic cues from a foundry, steel cladding with a soft deep grey finish by Axolotl is extensive. Perforated steel in burnt orange is also present, yet it is the white steel panels used on the ceiling to draw light into the atrium that coalesce the whole.
“Our design team worked closely with fjmtstudio to ensure there was no point where the tenancy works and the building architecture were at odds. The end result is a completely integrated workplace that takes full advantage of all the attributes offered by the base building and deeply embedded in South Eveleigh’s rich history,” says Johanson.
Furniture, too, provides a consistent though subtle thread via a shared blonde palette across a wide range of forms. Tiling in midgrey green is echoed in laminates, but again this colour incursion is subtle and quite beautiful. Colour is delivered most boldly through the well-curated art collection that appears natural to the space and scale of the building.
Designed to be connected and flexible, the buildings within the precinct offer varying degrees of community interaction. This includes childcare, a rooftop farm and an entry garden that brings Indigenous Australian food and culture to the precinct. There’s also the extraordinary works of Brook Andrew celebrated in the main atrium. Additionally, South Eveleigh is a tech and innovation precinct and the first node in a tech corridor that stretches to Sydney’s Central railway station.
Sustainability is deeply embedded with 100 per cent green power; 100 per cent fresh air through chilled beams; eWater (water identified as environmentally sustainably managed) in kitchens; rainwater in bathrooms; compostable food packaging; and solar panels that generate enough electricity to support all lighting. Social sustainability is also at the forefront, with community engagement and outreach supporting not-for-profit projects within the area.
Davenport Campbell’s skill lies in its ability to make a project of this scale work at a human level, and in this it has truly excelled. Vast though this project is, there is never a feeling of being overwhelmed or lost; rather, each portion melds seamlessly to the next for a natural, integrated passage. Moreover, the underlying technology and innovation integrates so well that it supports without dominating. It is a fine thread, and exceedingly well-resolved.
davenport-campbell.com.au, fjmtstudio.com
INDESIGNLIVE.COM 112 IN SITU

INDESIGN 113 IN SITU
Scenic Sight Lines
Unobstructed views down into the café and plaza areas provide a visual connection to the ground floor from all over the building.
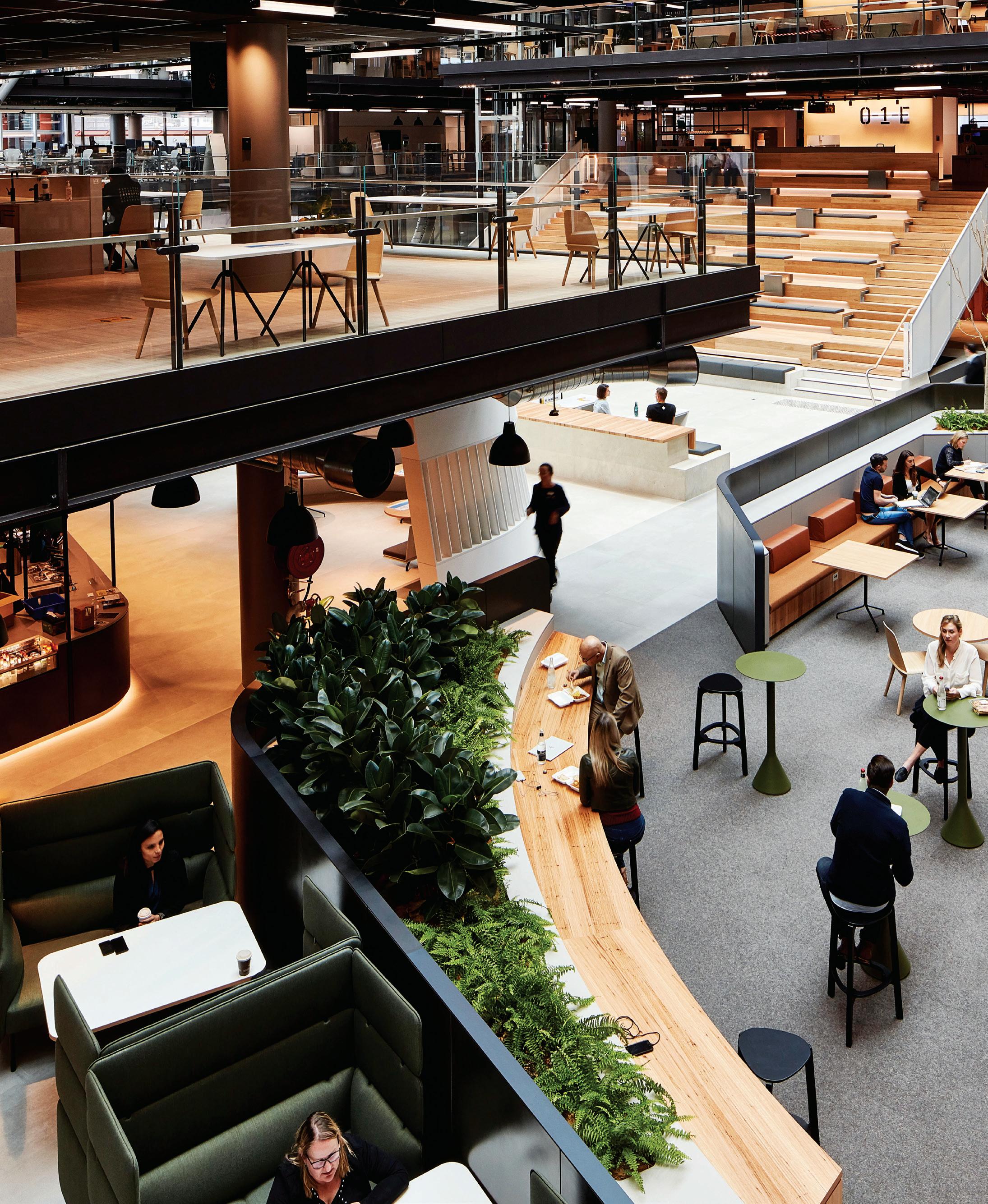
INDESIGNLIVE.COM 114 IN SITU
Page 109: Activated atrium edge with informal meeting points. Page 110-111: View down to the central atrium and plaza space. Page 112: Work enabled waiting areas outside client meeting rooms, featuring artwork by Tiwi artist Timothy Cook, Kulama, 2012, ochres on linen © Timothy Cook/Copyright Agency, 2021. Page 113: Destinational informal meeting areas overlooking atrium. Above: A mixture
of
settings activates the space for a wide variety of uses from team break outs and meetings, to collaboration and social connections.
–
A Living Legacy In Window Coverings
For years Verosol has been developing ground-breaking window coverings that deliver best-in-class quality with energy saving potential. In a new collaboration with Curtin University, Verosol has tested the true impact of its products in a ‘living lab’ situation.

Located at Curtin University in Perth, the Legacy Living Lab (L3) is a place of innovation and research, where industry and academia meet to develop environmentally progressive ideas and present them to the broader community.
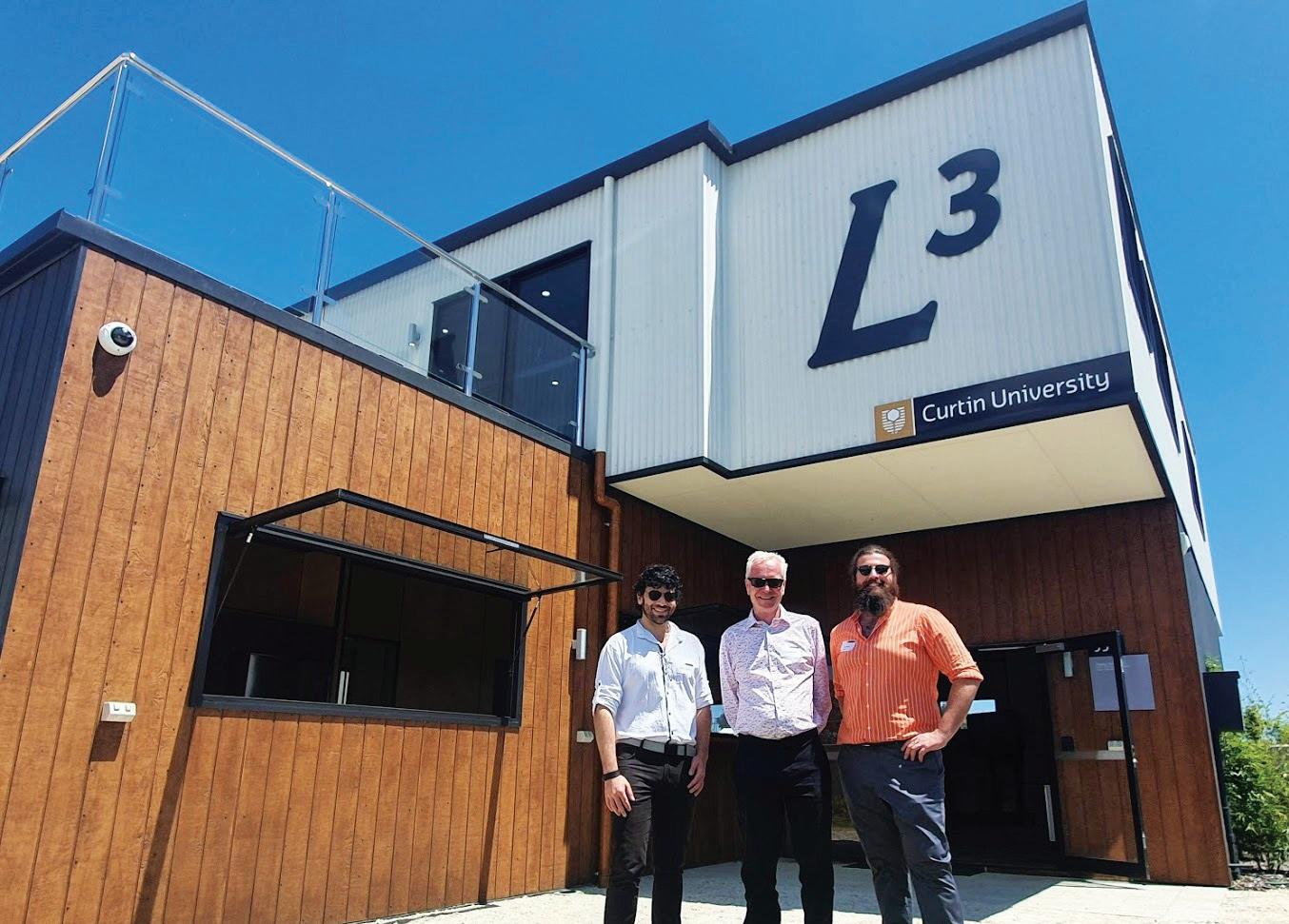
The project, which was conceived by Dr Roberto Minunno of the Curtin University Sustainability Policy Institute with PhD candidate Timothy O’Grady and Professor Greg Morrison, was created as a building and a concept focused on the circular economy of buildings; that is, the economic concept of designing out waste from the construction process by recycling or re-using as much of it as possible.
Having put the concept of circular economy into action, L3 has moved to a new phase. It has become a meeting place for industry and researchers; a place for these key players to conduct prototyping and research projects and showcase what is possible to the general public. This is where Verosol, a global leader in window covering solutions and an L3 industry partner, comes in.
“When we designed the building, we didn’t think much about orientation because the building is movable. We didn’t consider things like passive design because they weren’t in the scope of our project. But we realised pretty soon that it was too bright inside for anybody to work comfortably,” says Minunno.
To address the problem, Verosol supplied L3 with seven Ambience Motorised Roller Blinds featuring 203 SilverScreen Performance in Dark Grey. In addition, sun sensors were installed and an automation system was employed to allow the blinds to be controlled through an app.
As Minunno explains, these products solve the immediate problems of glare and heat but also, more importantly, presented a perfect opportunity to quantify their potential bene ts in terms of glare reduction, cost savings, and carbon dioxide emission cuts. The data collection process is ongoing, however previous research by Verosol suggests the installation of the blinds will be shown to have had signi cant e ects.
According to Verosol, installation of products featuring 203 SilverScreen Performance typically results in a 75 per cent reduction in heat gain, which in terms of volume, can be up to 11,374 kWh per annum.
By far the biggest part of the potential energy saving is due to the g-value (SHGC) improvement. Although the U-value is improved by 2.9 W/m²K, the climate in Perth is mild.
In addition, the total light transmission of the fenestration is four per cent. In other words, while maintaining good views outward, SilverScreen Performance 203 Dark Grey provides a good level of glare control.
Minunno and his colleagues continue their work at L3, and Versosol is proud to play a role in ensuring Australia has an energye cient, low carbon future.
VEROSOL.COM.AU 115 INDESIGN VEROSOL
The Legacy Living Lab at Curtin University, Perth, with Verosol’s Ambience Motorised Roller Blinds featuring 203 SilverScreen Performance in Dark Grey.
Blur and blend: the conventional boundaries between academia and practice are thoughtfully broken down in the University of Sydney’s Susan Wakil Health Building.
Unconventional Education
INDE.Awards 2021 Shortlisted for The Building, partnered by Neolith
Anyone who has ever visited the University of Sydney’s campus in Camperdown, Sydney, will likely reminisce over the romantic grandeur of its neogothic architecture. And anyone who’s ever spent time inside one of the historic buildings will likely recall them as notoriously dark and moody. Hardly the postcard of the world-class health education and ground breaking medical research that goes on inside one of the world’s foremost academic institutions.
But that was then, and this is now.
In March 2021, the University of Sydney (USYD) opened the doors to its newest building on campus: a cutting-edge facility dedicated to the disciplines of health and medicine. Seeded by a generous cheque of AUD$35 million, gifted to the university by the Susan and Isaac Wakil Foundation, the contemporary addition to campus – officially ordained the Susan Wakil Health Building – is the result of an international design collaboration between Australian architecture practice Billard Leece Partnership (BLP) and the American-born firm, Diller Scofidio + Renfro (DS+R). Contemporary not only in architectural form, the building joins the university’s
pioneering Charles Perkins Centre, opened in 2014, in marking the dawn of a new school order.
“Our design creates a new common ground for the university, the [Royal Prince Alfred] Hospital and the Charles Perkins Centre, all the while respecting the site’s historic significance as a gathering place,” explains Benjamin Gilmartin, a partner at DS+R, who batted for the ‘away team’ as design lead on the project.
Located at the site of two intersecting waterways, the land on which the Susan Wakil Health Building now sits represents a meeting place in Gadigal tradition. In this sense, there is no place that could have been more fitting for the new campus addition.
A key motive behind the project’s commission was the university’s state-supported ambition to bolster interprofessional learning and multidisciplinary research. In the grand scheme, the facility feeds into the locale’s masterplan, which will see the emergence of a new local health precinct. It is smartly situated within a stone’s throw of the Charles Perkins Centre and Sydney’s Royal Prince Alfred Hospital (RPA), and consummated in 21,500 square metres, dedicated wholly to education and research in the Faculty of Medicine and Health.
INDESIGNLIVE.COM 116 IN SITU
Susan Wakil Health Building University of Sydney, Sydney by Billard Leece Partnership and Diller Scofidio + Renfro Words Vicki Wilson Photography Brett Boardman
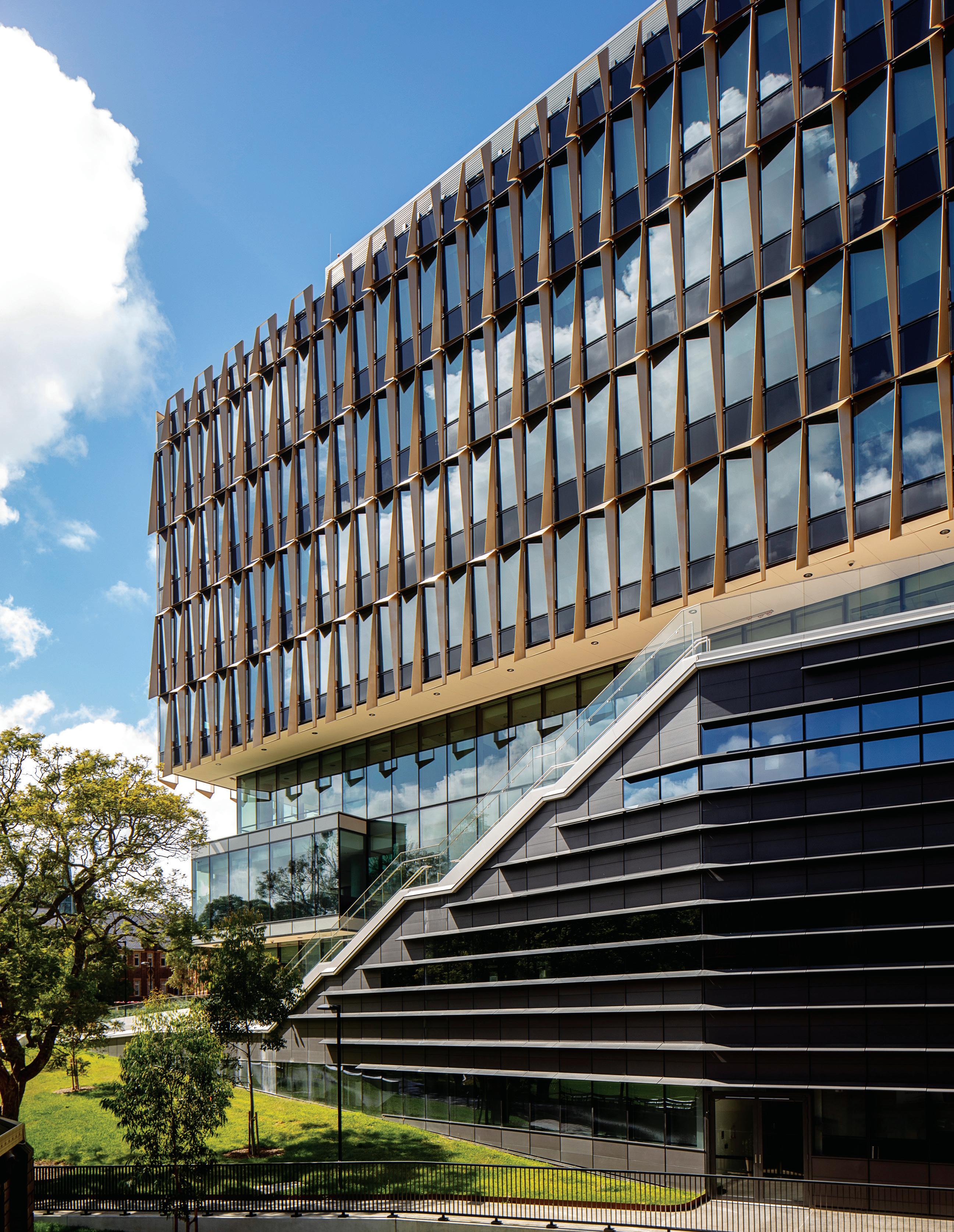
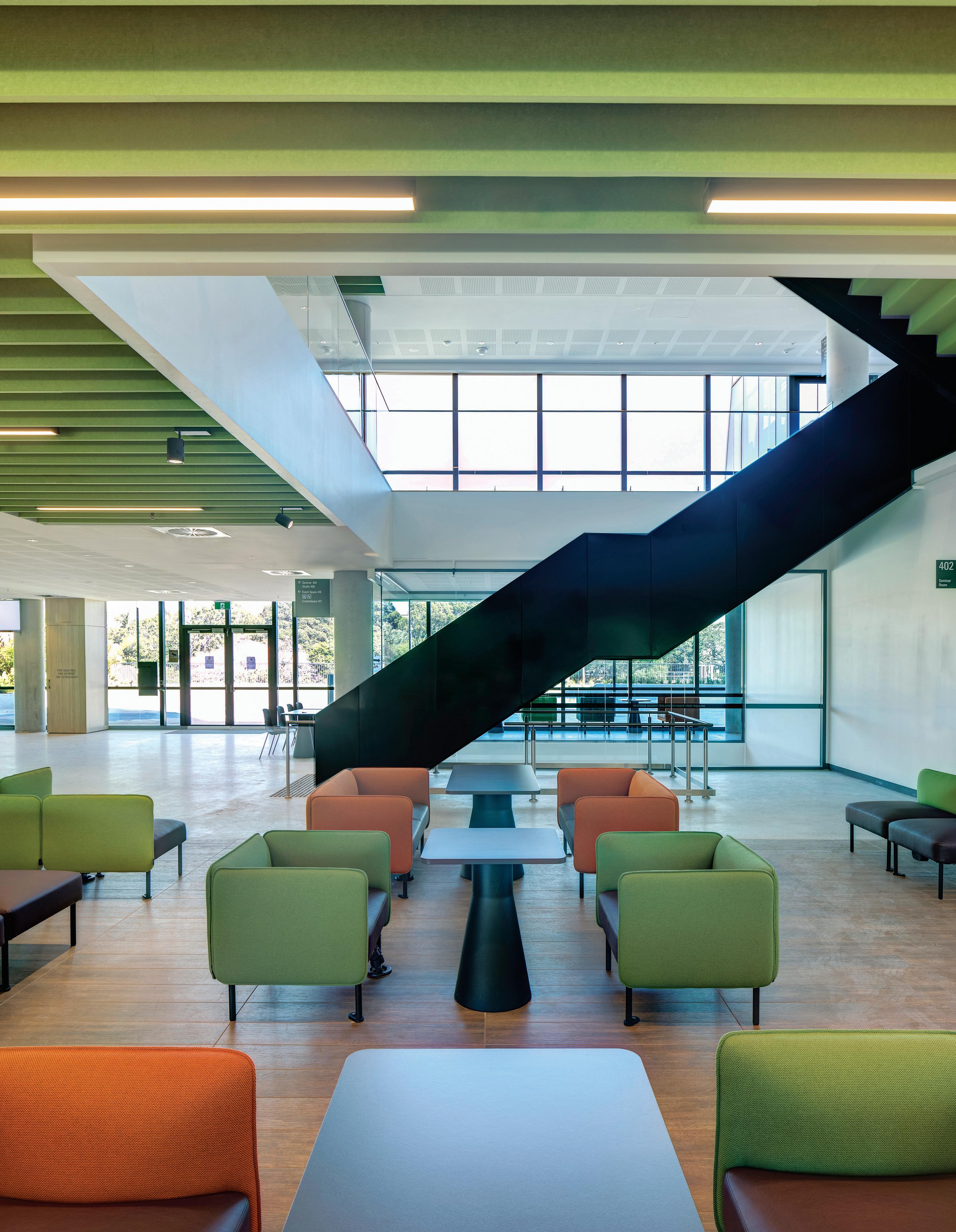
Synergies with the local planning office aside, first and foremost, the project was commissioned by the university for the sake of uniting the education, research and administrative functions of several of its diverse and physically dispersed schools of health and medicine. Namely, it brings the School of Nursing and Midwifery, School of Health Sciences, and the Central Clinical School of Sydney Medical School all together, under one roof.
But it is one thing to consolidate schools and functions by way of a shared address, albeit a first for the university. Re-routing the establishment to instil new ways of working, unify education with practice, and facilitate cross-pollination between diverse schools of thought, is quite another.
To effectuate the systemic change, BLP and DS+R found resolve through a thoughtful interplay of spatial volumes, purposefully planned and programmed to become a conduit for interdisciplinary collaboration and fortuitous encounters. With this in mind, the architects designed to dissolve the conventional boundaries that stand between the various schools and their inner functions, instead channelling circulation in such a way that ensures interdisciplinary paths do get crossed.
The internal program, described by Gilmartin as “a threedimensional network of open spaces connected at every level, from inside to outside”, comprises a multitude of focused learning spaces – seminar rooms, clinics, workspaces, a rehabilitation gym, and a 350-seat lecture theatre – plugged into a light-filled central network of informal learning spaces. Breaking away from the traditional hierarchy of academic facilities which sees education, research and administrative functions assigned to their own floors (and typically staged in that order, from the ground up), all eight floors of the Susan Wakil Health Building are designed to facilitate multiple functions.
Beginning on the ground floor and continuing all the way up, the interlacing circulation traverses throughout the nucleus of interstitial spaces, forming the connective tissue between learning spaces, academic workplaces and clinical spaces within. BLP and DS+R have ensured that natural light and sight lines up, down, through and out of the building can be accessed from within even the depths of the plan, thanks to a ‘cleave’ created by the staggered building design.
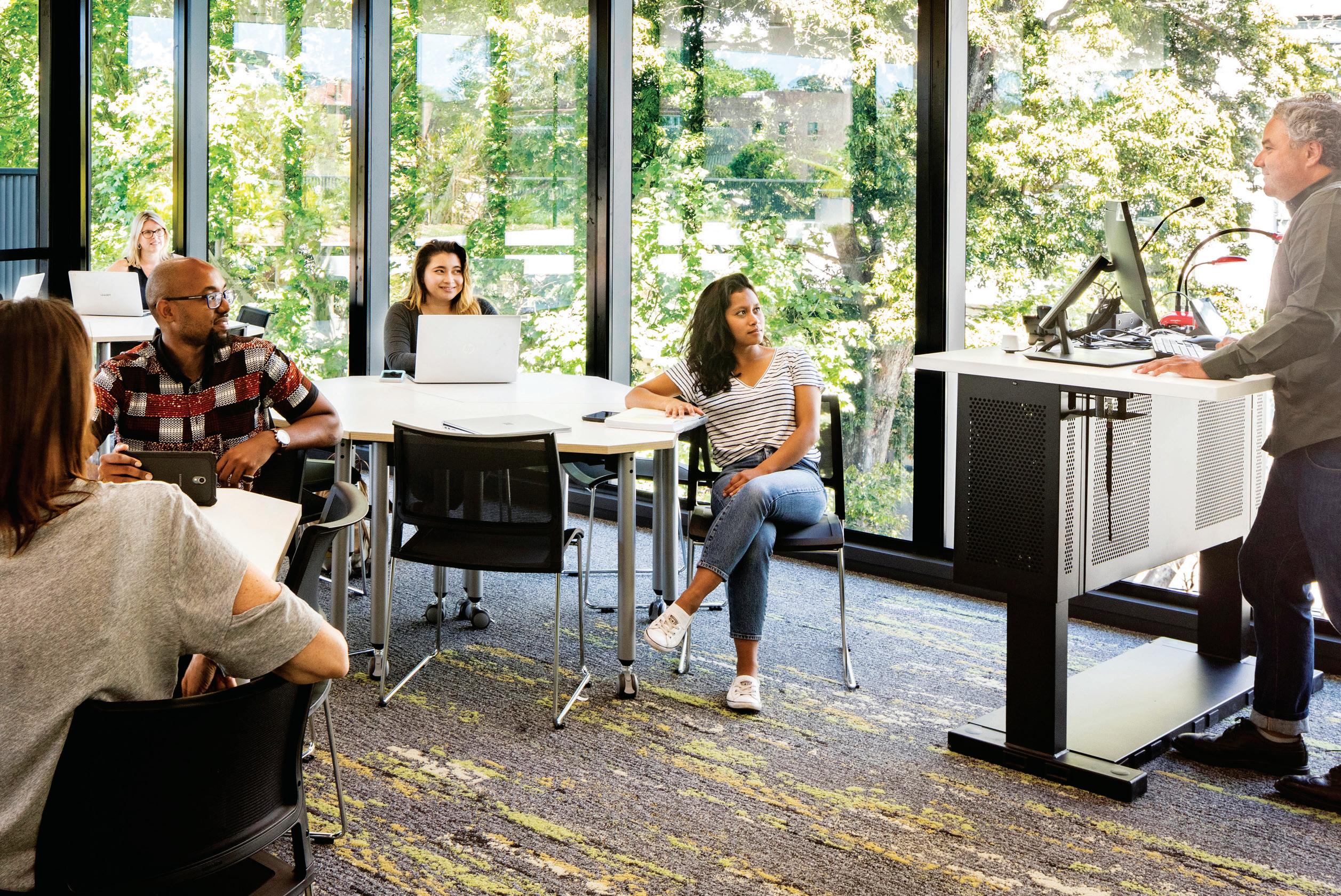
INDESIGN 119 IN SITU
The architects designed to dissolve the conventional boundaries that stand between the various schools and their inner functions.
“The key to the success and longevity of this building is its principles of designing with nature,” says Raj Senanayake, a principal at BLP who led the design for the project on the Australian practice’s behalf. He describes how – by drawing light, views, and ventilation; allowing visual transparency across the facilities; and cultivating active circulation and socialisation throughout the volume, with an emphasis on stairs over lifts – the building itself is designed to embody the holistic ideals that it stands to facilitate the teaching and learning of: health, wellness, and integration.
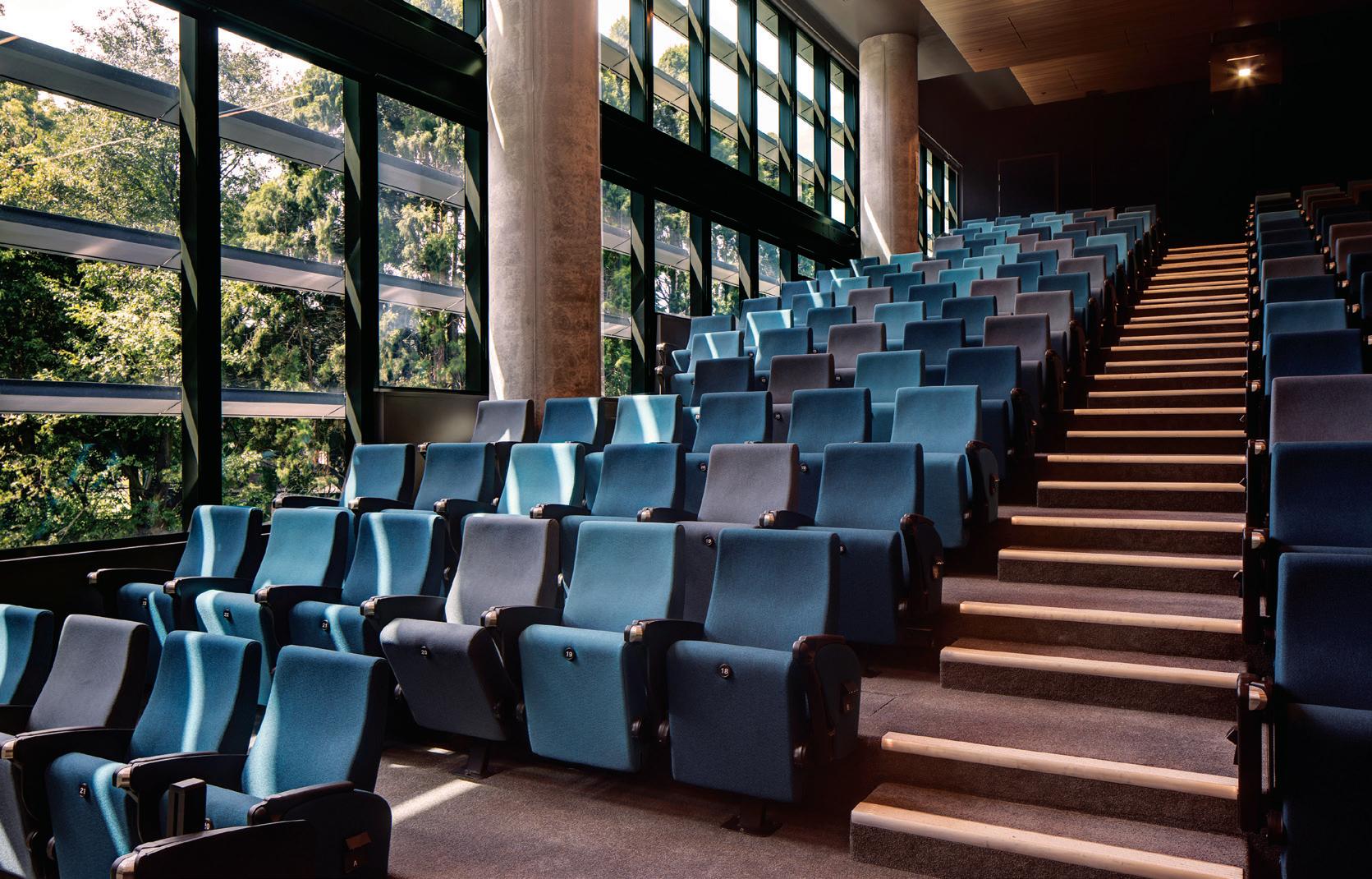
The ribbon had been cut no longer than a month when Indesign met the BLP and DS+R teams at the Susan Wakil Health Building for an exclusive, design-led tour of the finished facility. Already, Lisa Carrick, who headed up the Susan Wakil Health Building Transition Program for the University of Sydney, could attest to the project’s success.
Through her quotidian anecdotes – such as the sight of students hanging out, sitting and standing in candid congregation about the monolithic concrete steps that form the showpiece of the entry volume – the team’s design renders were made real. But there’s no validation quite like that which has come from one of the project’s loudest critics: a stalwart university academic who’d gleaned a sense of comfort from the conventional silos of faculty.
Yet, within a few short weeks since the centralisation of schools, that same critic was reborn an advocate, already experiencing, first-hand, the benefits of inter-professional learning, through the chance encounters they never knew they had been missing.
blp.com.au,
INDESIGNLIVE.COM 120 IN SITU
Page 117: The site’s northern elevation. Page 118 and 119: The level four upper commons with views toward upper Wakil Garden, and level four seminar view with views toward Upper Wakil Garden. Above: The 350-seat lecture theatre. Opposite: The clinical simulation lab situated on level one.
dsrny.com
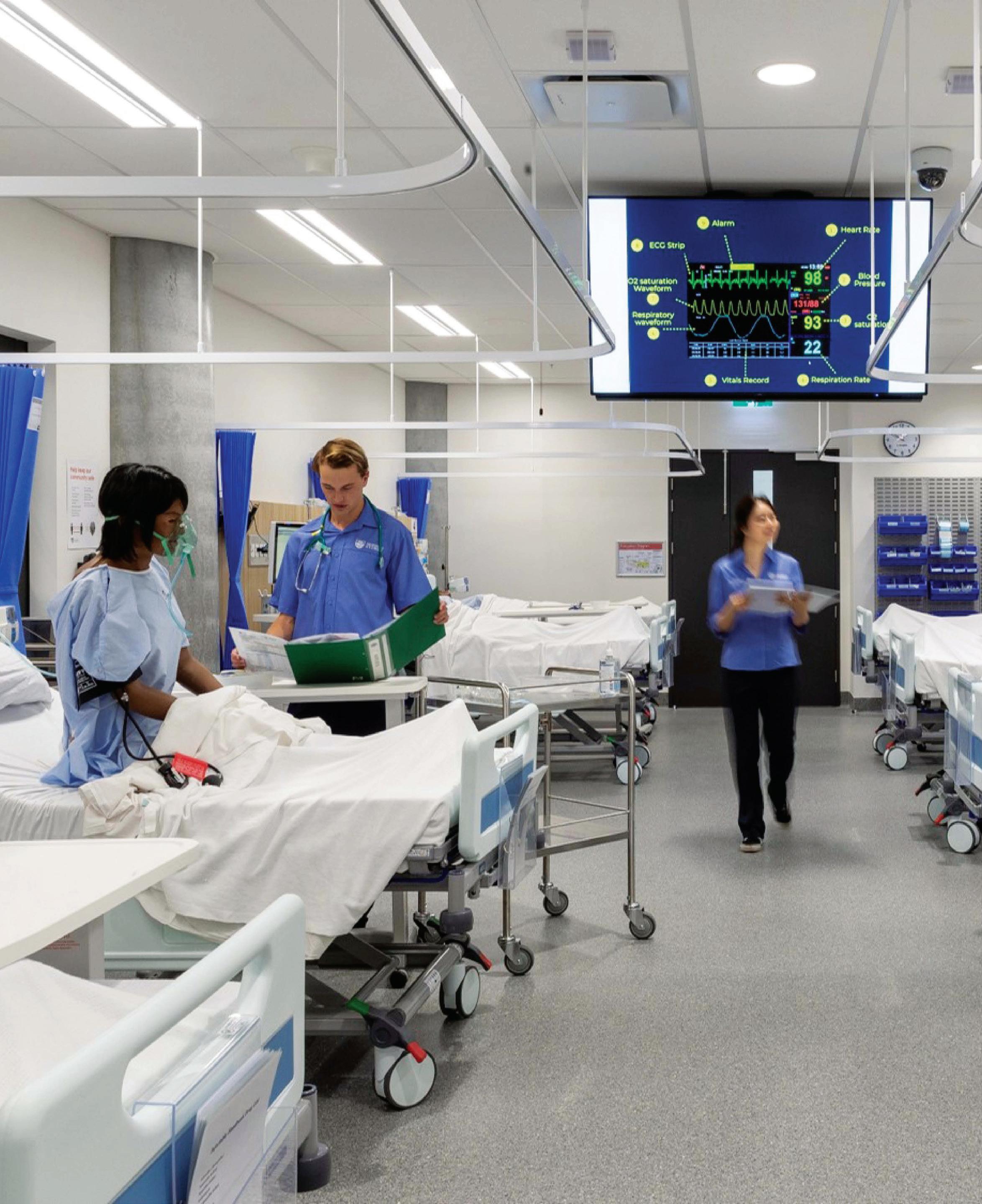
INDESIGN 121 IN SITU
The sparkling renovation of Sydney Theatre
Curtain Call
Sydney Theatre Company’s The Wharf, Sydney by Hassell
Words Jan Henderson Photography Brett Boardman
Founded in 1978, the Sydney Theatre Company (STC) is a powerhouse of world-class theatre that boasts diversity in its presentations – from the classics through to the best Australian and international productions. With an annual audience of some 300,000 people, the 100-year-old former timber wharf building that is home to the STC used to export wool, but has more recently played host to capacity crowds. However, with the advent of the Wharf Renewal Project, the amenities and facilities now available are world’s best and have exceeded expectations as a working theatre and hospitality venue.
The initial design for the home of the STC at the finger wharves was created by architect Vivian Fraser in association with NSW Government Architects, however in 2018 work began to upgrade
and refurbish the site in line with today’s requirements. The project by Hassell saw principal Glenn Scott as lead architect work closely with STC, theatre consultants Charcoalblue and heritage conservation architects Tropman & Tropman. Input was also received from STC staff and audiences.
The simple brief was to improve theatre operations and maintain the STC philosophy of an ‘all-under-one-roof’ facility – STC is unique globally for having all theatre productions and performances in the one location. Now with the new interior complete, the entire creative process can take place within the one building where administration, marketing and management work alongside playwrights, set-builders and costume-makers as actors rehearse and perform.
INDESIGNLIVE.COM 122 IN SITU
Company reassures us that while the pandemic may buffet our sails, the arts community endures.
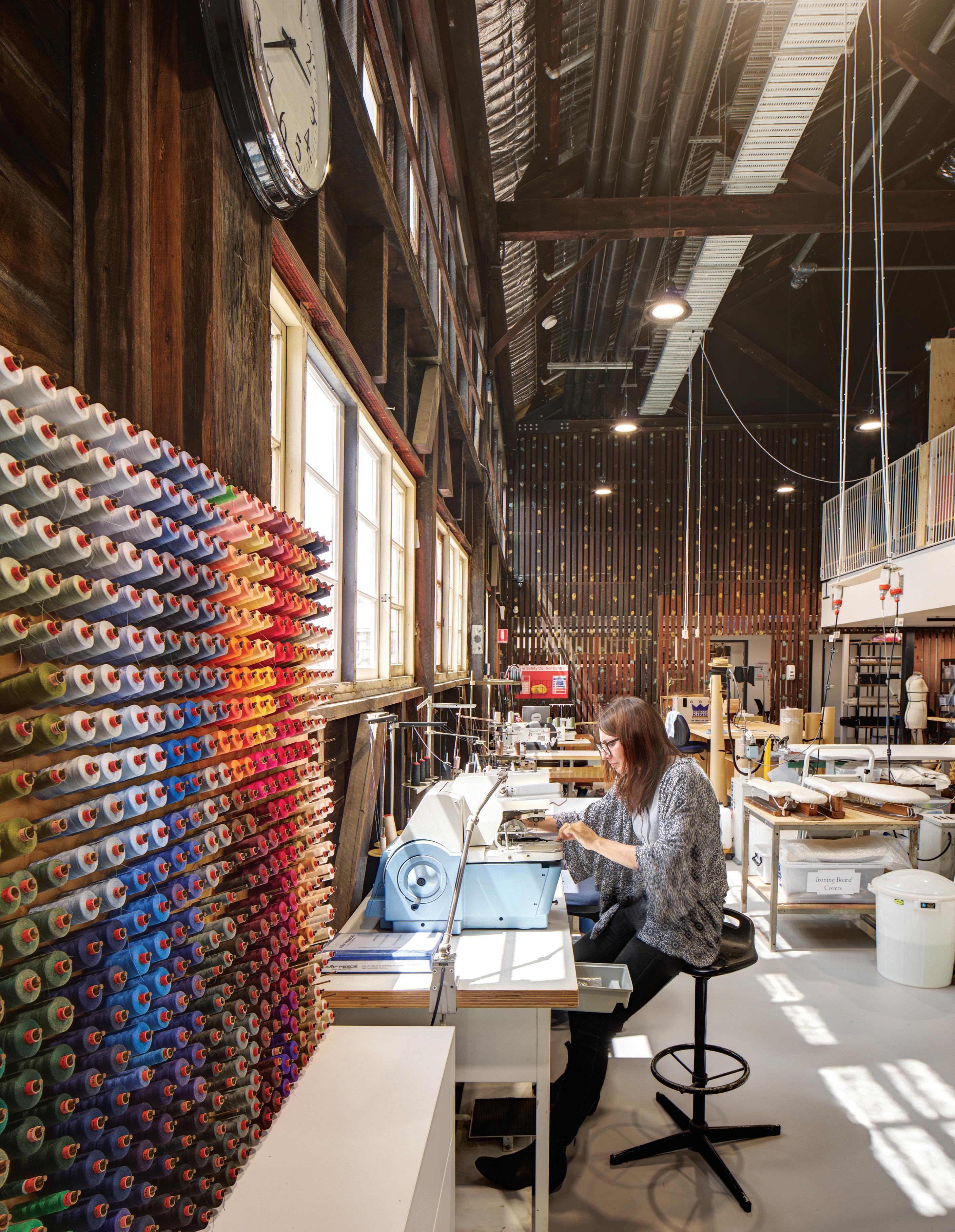
Scene Change
Flexibility is key and while each theatre is acoustically separated, when required they can be re-configured to become one.
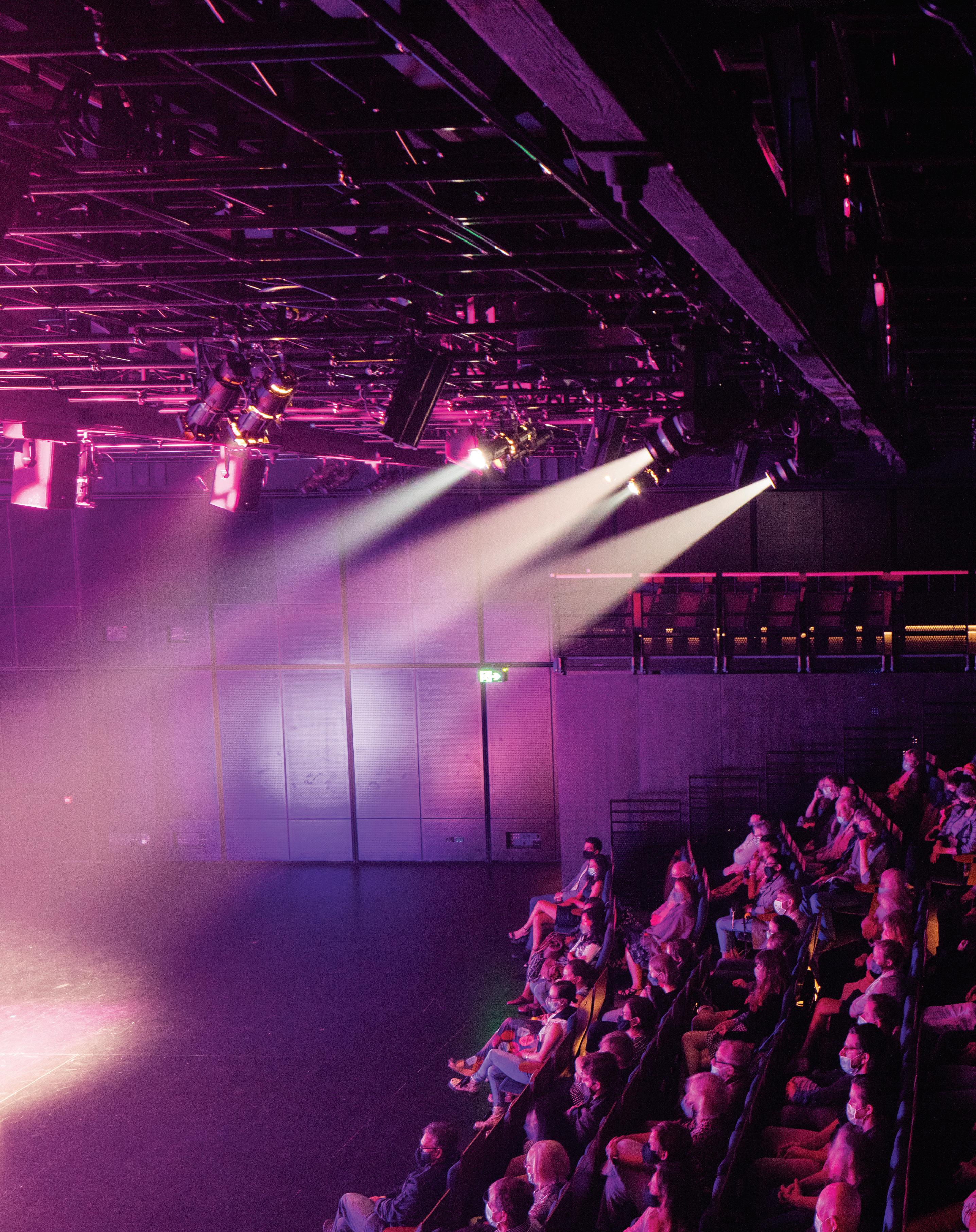
–
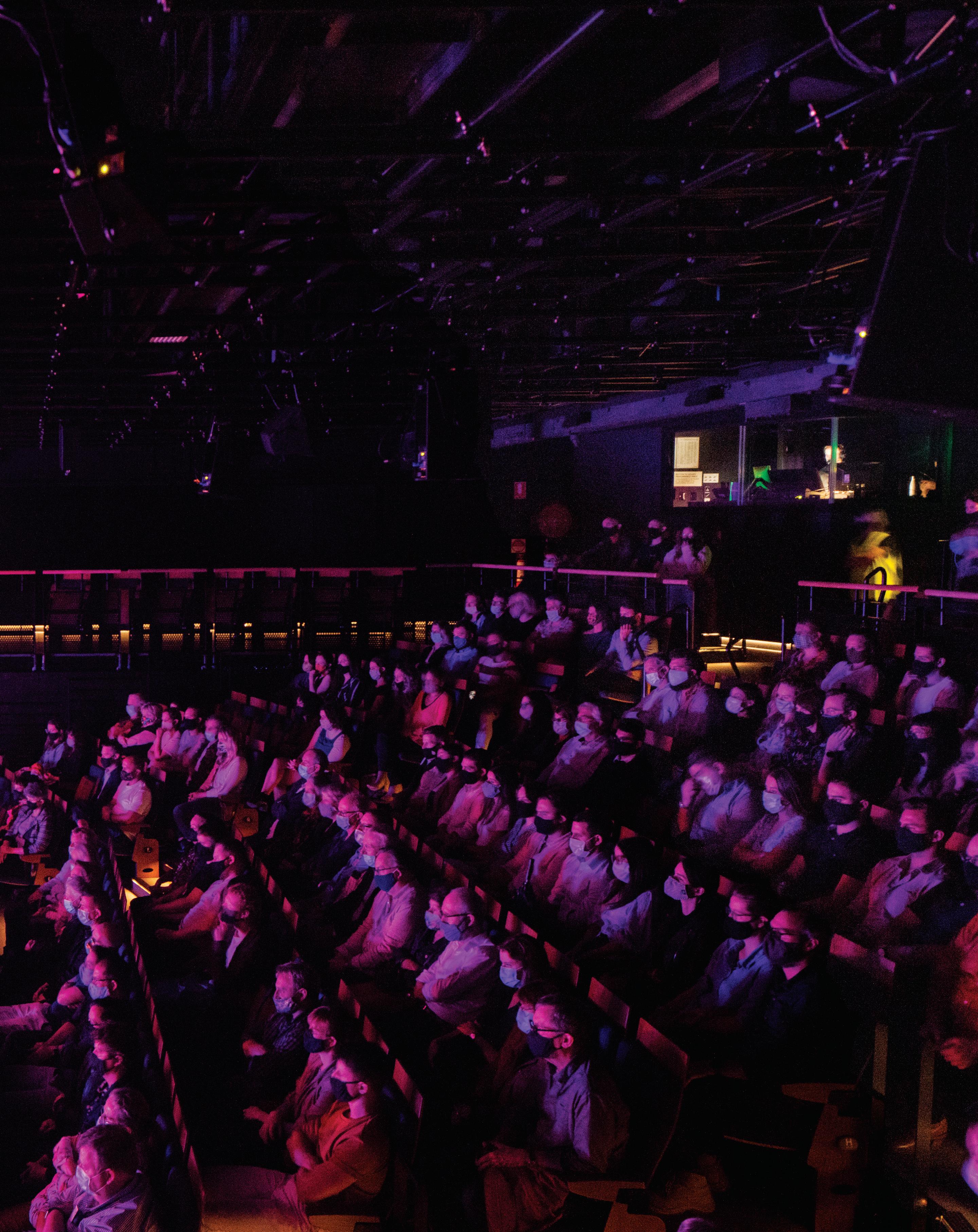
Some eight years in the making from concept to completion, the STC Wharf Renewal Project has been a labour of love for Scott and the Hassell team who have designed a sensitive, streamlined interior that combines the best of the old with the advantages of the new.
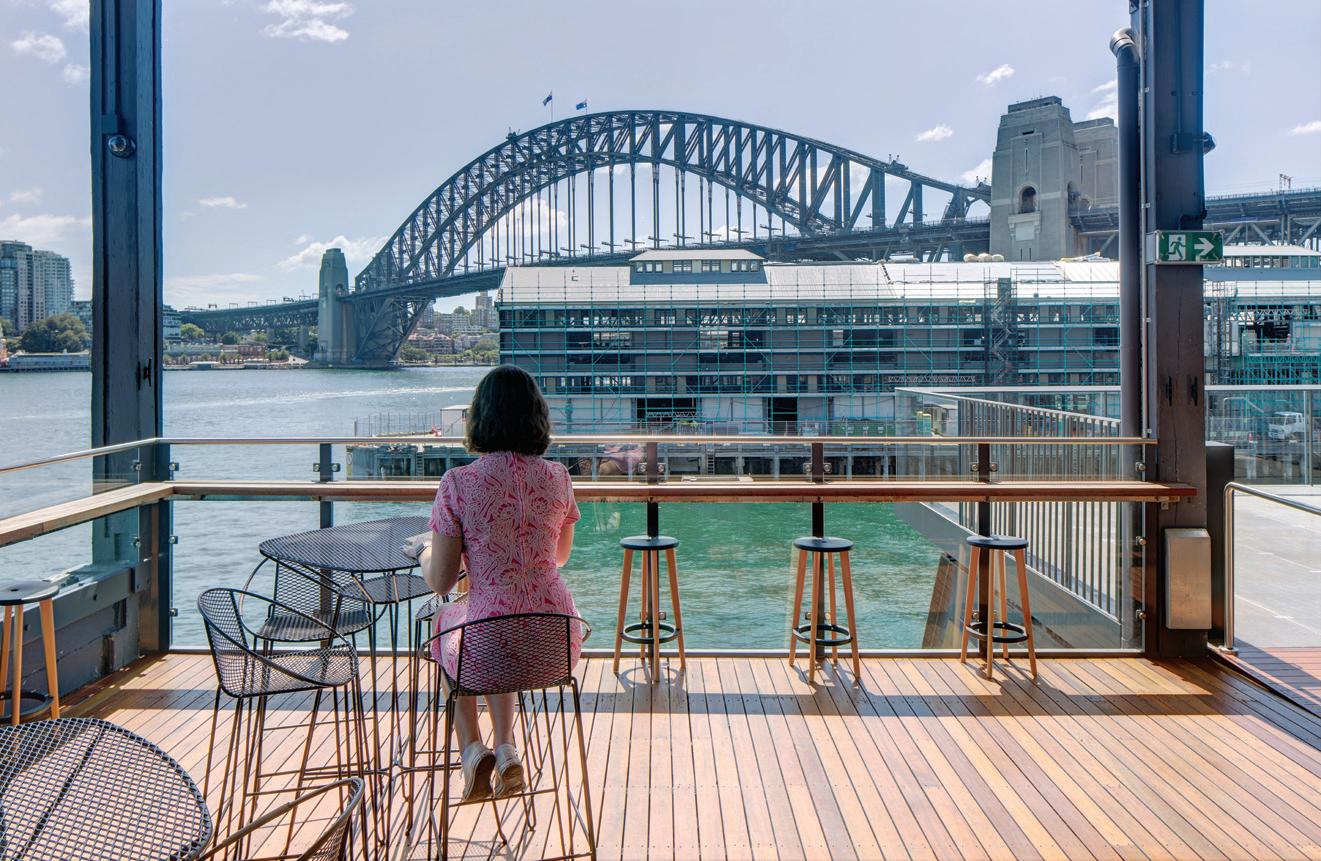
Access to the STC is from Hickson Road, Walsh Bay at Wharf 4/5. Up the stairs to the first floor, there is a long corridor that leads to the administration offices, performance spaces and hospitality areas at the rear. The walkway with glazing at the side of the structure provides views of water and allows for ample natural light to penetrate. White walls and white-painted linear cladding, purposely contrasting the heritage fabric, visually elongate the area which leads visitors to the two theatres.
Part of the process of redesigning the STC was the modernisation of the theatres. The two theatres can be re-configured to become one, and capacity is now extended with 350 to 400 people accommodated in Wharf One, and 160 people in Wharf Two.
Ceiling height in the Paradise workshop has been raised to allow for large sets to be built on-site; a new back-of house corridor has been incorporated to allow for greater movement from workshop to rehearsal and theatre spaces; and there is also a dedicated wig room. Along with new amenities for set design, there are dressing rooms, rehearsal rooms and break-out spaces, as well as music and vocal coaching rooms, and a recording booth.
A focal point for all theatre-goers is the hospitality amenities. These have been upgraded and refined, while two new lifts provide improved public accessibility. The Theatre Bar at the End of the Wharf has enhanced kitchen facilities and there is the addition of two balcony extensions or gantries that provide excellent harbourside views for patrons. On the floor above, and overlooking the bar, is a new multipurpose venue space, entitled the Neilson Family Gallery. This is another flexible space which can be hired for small gatherings.
Working closely with collaborators, Scott was in constant contact with STC company executive director, Patrick McIntyre, who has been a consistent figure throughout the renovation process.
Commenting on the STC’s new home, McIntyre says, “The newest incarnation of the company’s headquarters by Hassell architects and Charcoalblue theatre consultants has pulled off a triple coup by revealing even more of the original structure and providing new and more functional theatres and work places while at the same time honouring and responding to the earlier work by Viv Fraser and NSW Government Architects. We couldn’t be happier with the result and we look forward to creating new memories here for artists and audiences for decades to come.”
While the general interior of the STC is white, bright and light and very dark in the theatres, technology is state-of-the-art and functionality incomparable. Scott has added a deft touch to the design, modernising and rejuvenating the spaces but also paying deference to the history of the building and, in turn, the organisation.
He remarks, “The STC Wharf Renewal Project is a rare, culturally important heritage project that is a huge responsibility for a design team to work on – we are delighted with the outcome, and proud that STC can continue their ground-breaking theatre at the wharf well into the future.”
It may have taken a few years to complete, but the new STC is a shining example of what can be achieved through vision and determination. The STC Wharf Renewal Project was made possible with the support of the NSW Government and private donors and certainly everyone involved must be elated with the outcome.
As theatre brings joy to those who attend it, now with the completion of the Wharf Renewal Project, those who work at the STC can also enjoy the fine surrounds back-of-house as well as those seated in the front row.
charcoalblue.com, hassellstudio.com, tropmanarchitects.com.au, sydneytheatre.com.au
INDESIGNLIVE.COM 126 IN SITU
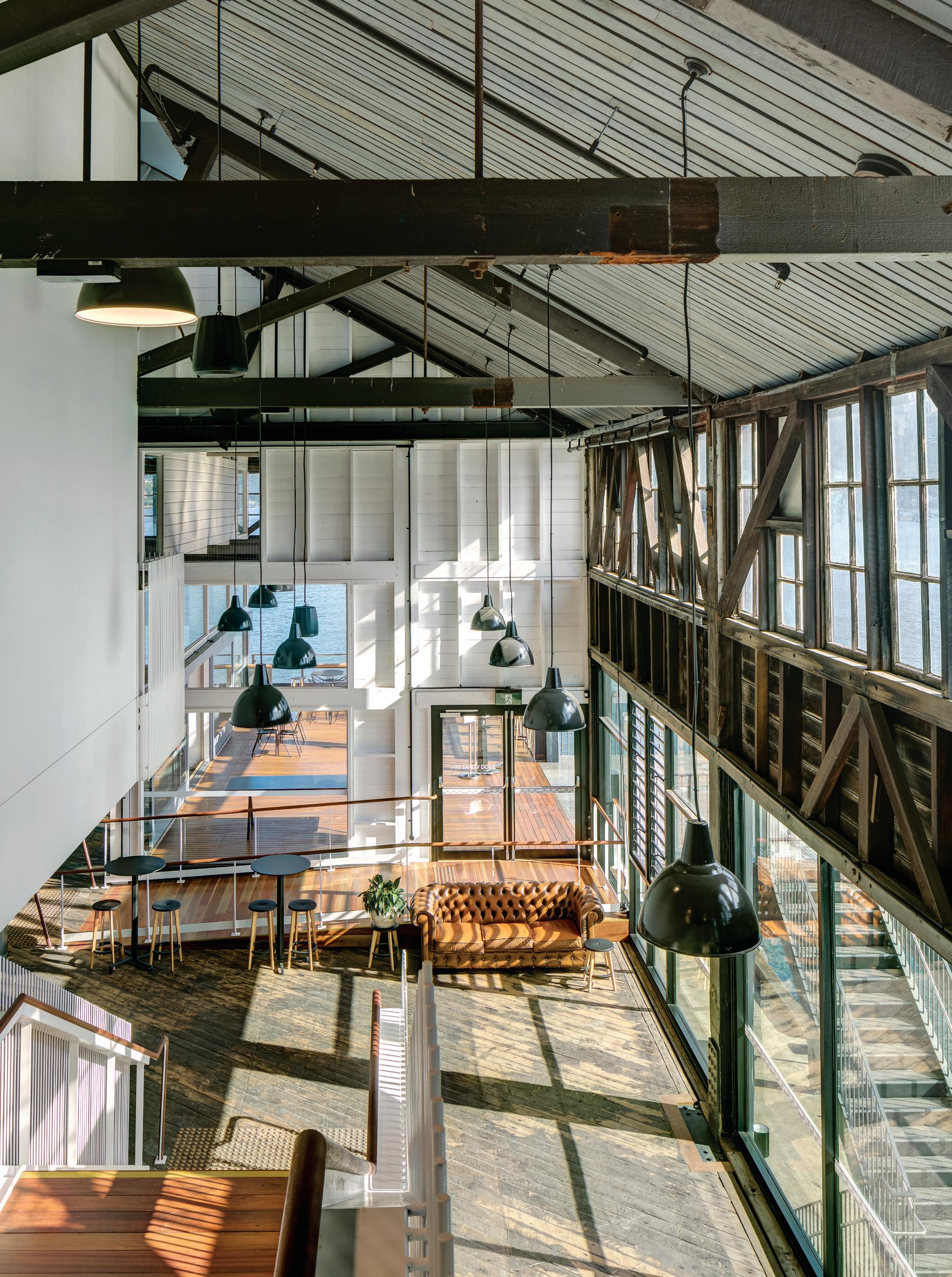
INDESIGN 127 IN SITU
Page 123: The new amenities include space for the wardrobe department where costumes can be made.
Page 124-125: Comfort and amenity is provided in the re-designed theatres where technology is state-of-the-art. Opposite: The balcony extension at the side of
The Theatre Bar at the End of the Wharf provides patrons with excellent harbour views. Above: The glazed walkway provides water views and allows ample natural light to penetrate.
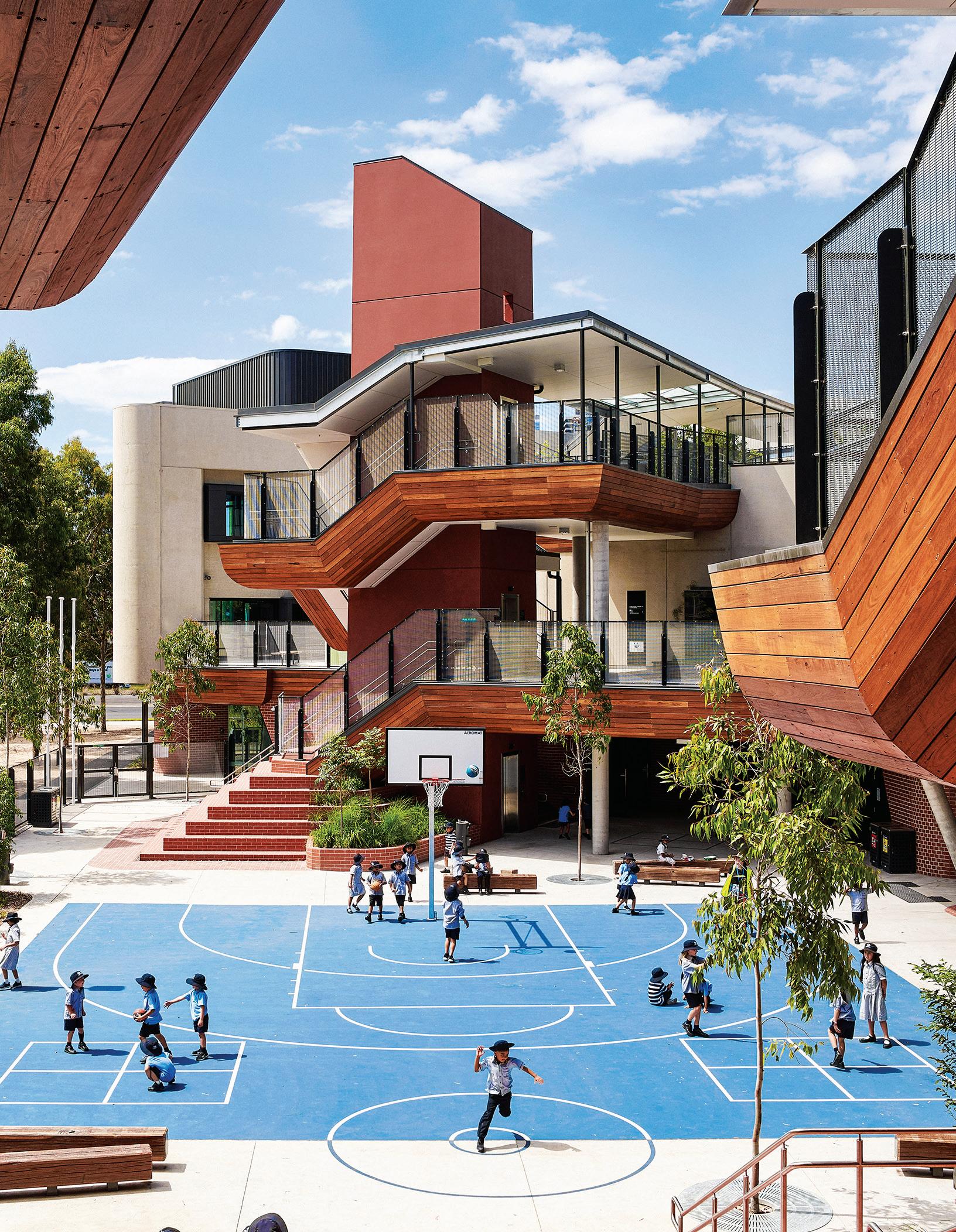
Fount Of Knowledge
Notoriously buffeted by stiff winds and several notches quieter than the bustling city centre, Melbourne’s harbourside precinct isn’t the obvious setting for a primary school. Situated in a starkly urban context against the West Melbourne rail corridor, Docklands Primary School finds every opportunity to bring wonder and exemplary amenity to its community through meaningful design.
“As more and more families choose to live in inner-city Melbourne for reasons of affordability and convenience, schools like this will become increasingly important to the fabric of our cities,” says Andrew Hayes, director at Cox Architecture. Working with the Victorian School Building Authority (VSBA), the team at Cox delivered an inspired vision for a thriving educational ecosystem.
Subverting the conventional vertical school model which favours tall, stacked volumes and sacrifices floor space to sports fields, Cox instead proposed a more dispersed form, where each meandering level creates a meandering built topography. These bring a reassuring sense of enclosure to the exposed site while maximising northern daylight. Pathways between classrooms are intentionally positioned outside to enable incidental connection with the outdoors – a breath of fresh air for many local children arriving from insular apartment homes. Softened by lush native landscaping and peppered with a variety of spaces to enjoy, the school provides an organic terrain for discovery.
“What works particularly well is that everyone, both kids and staff, can see the community that they’re part of,” says Hayes. “The little ones in the early learning centre can look up to the bigger kids on the upper levels and think, ‘Oh, one day I’ll be there!’ They get a real sense of their place and belonging within the school.”
Inside, Docklands Primary School comprises an early learning centre and adaptable classrooms for learning communities up to grade seven. Equipped with various seating options and acoustically separate areas to accommodate up to 75 children and three teachers, these are arranged radially around a core of shared facilities, including bathrooms, a wet area classroom used for art and science, and an internal workspace where teachers can collaborate. In a communal environment, individual reading nooks allow children to take time out in view of teachers, providing a moment of reprieve from stimulation for those with diverse sensory requirements.
Classrooms are divided and serviced by an ‘anchor’, a curvilinear multifunctional joinery element developed by Cox. Featuring inbuilt audiovisual capability, pinnable and writable surfaces, storage and a small desk for teachers to use as a workstation, these respond ably to the ever-growing spatial and tech-integrated expectations of future generations. Following an extensive prototyping process with the VSBA, the smart standalone units are set to be rolled out for use in other schools.
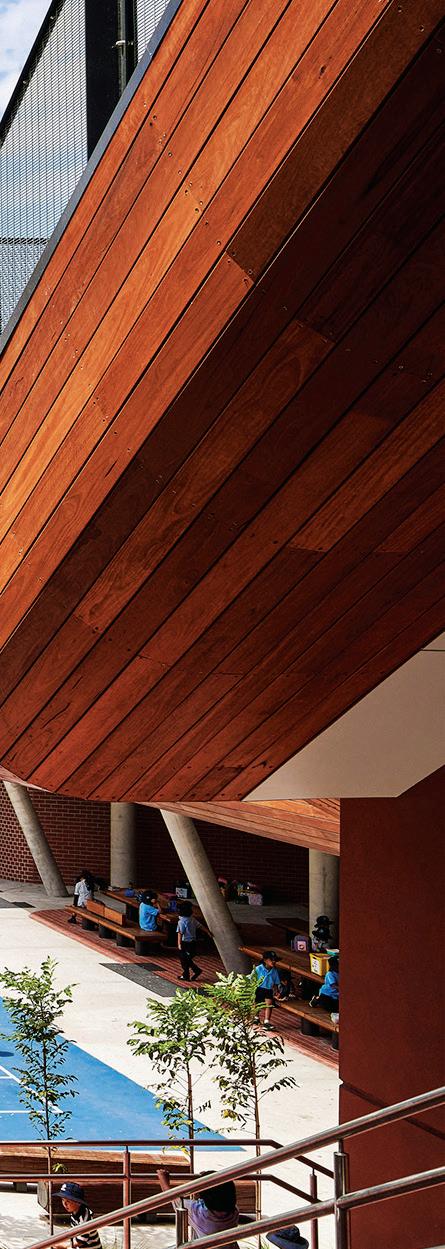
INDESIGN 129 IN SITU
Docklands Primary School, Melbourne by Cox Architecture
Words Sandra Tan Photography Peter Clarke
INDE.Awards 2021 Shortlisted for The Learning Space, partnered by Autex Acoustics
Cox Architecture has established a tiered and abundant learning oasis within the concrete metropolis of the Docklands.
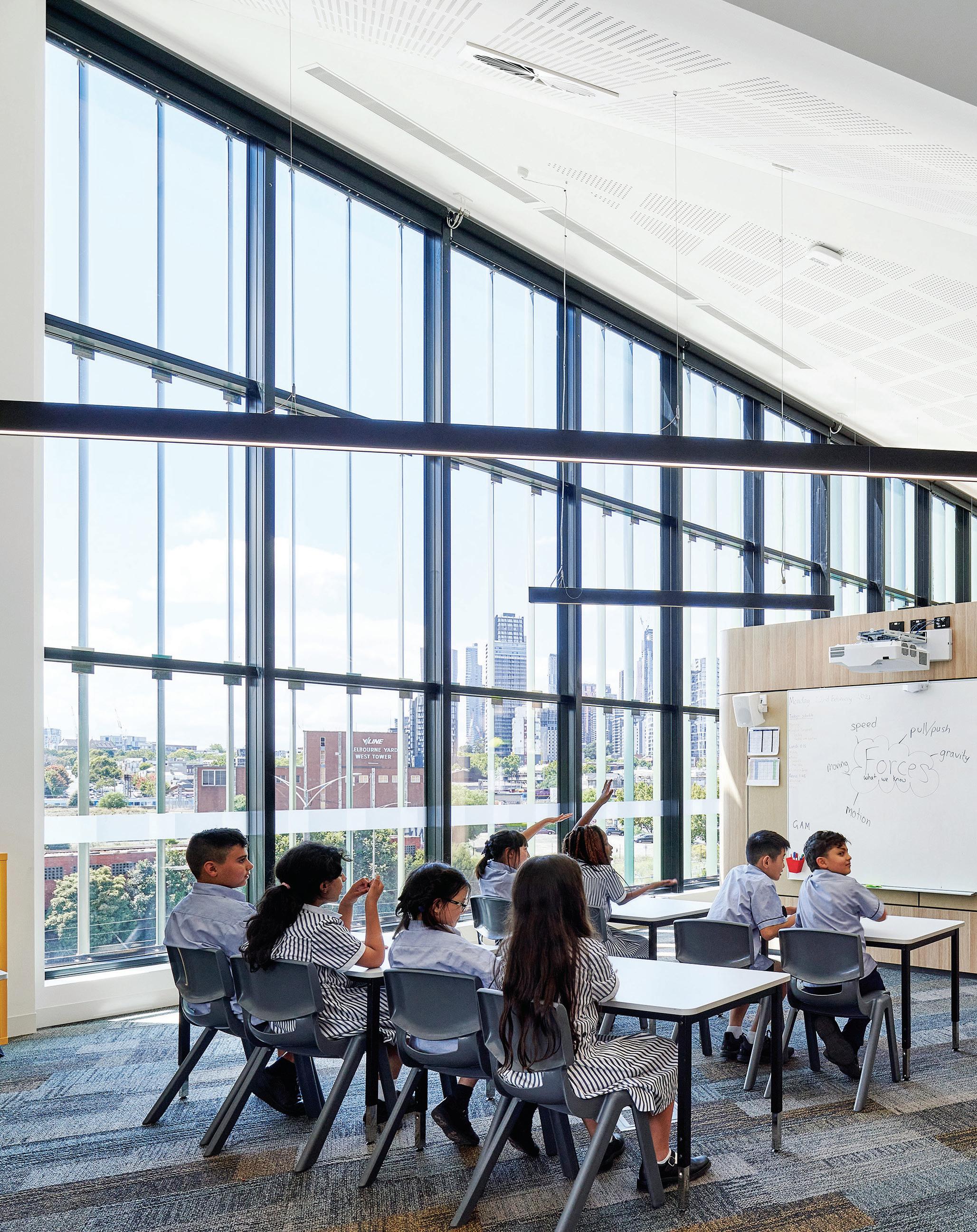
Flexible Learning
Docklands Primary School provides spaces that are adaptable and flexible for large group, small group and individual activities.
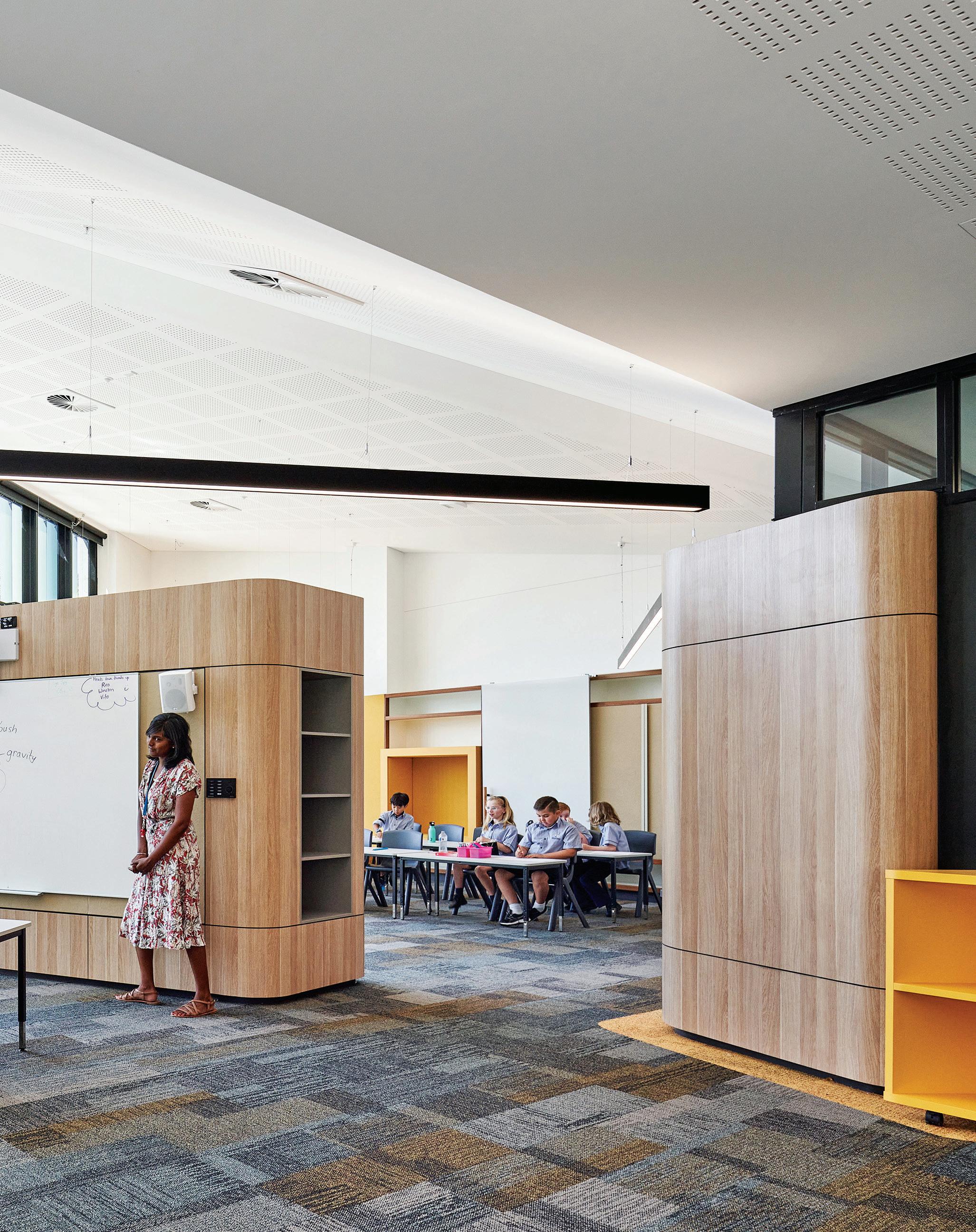
–
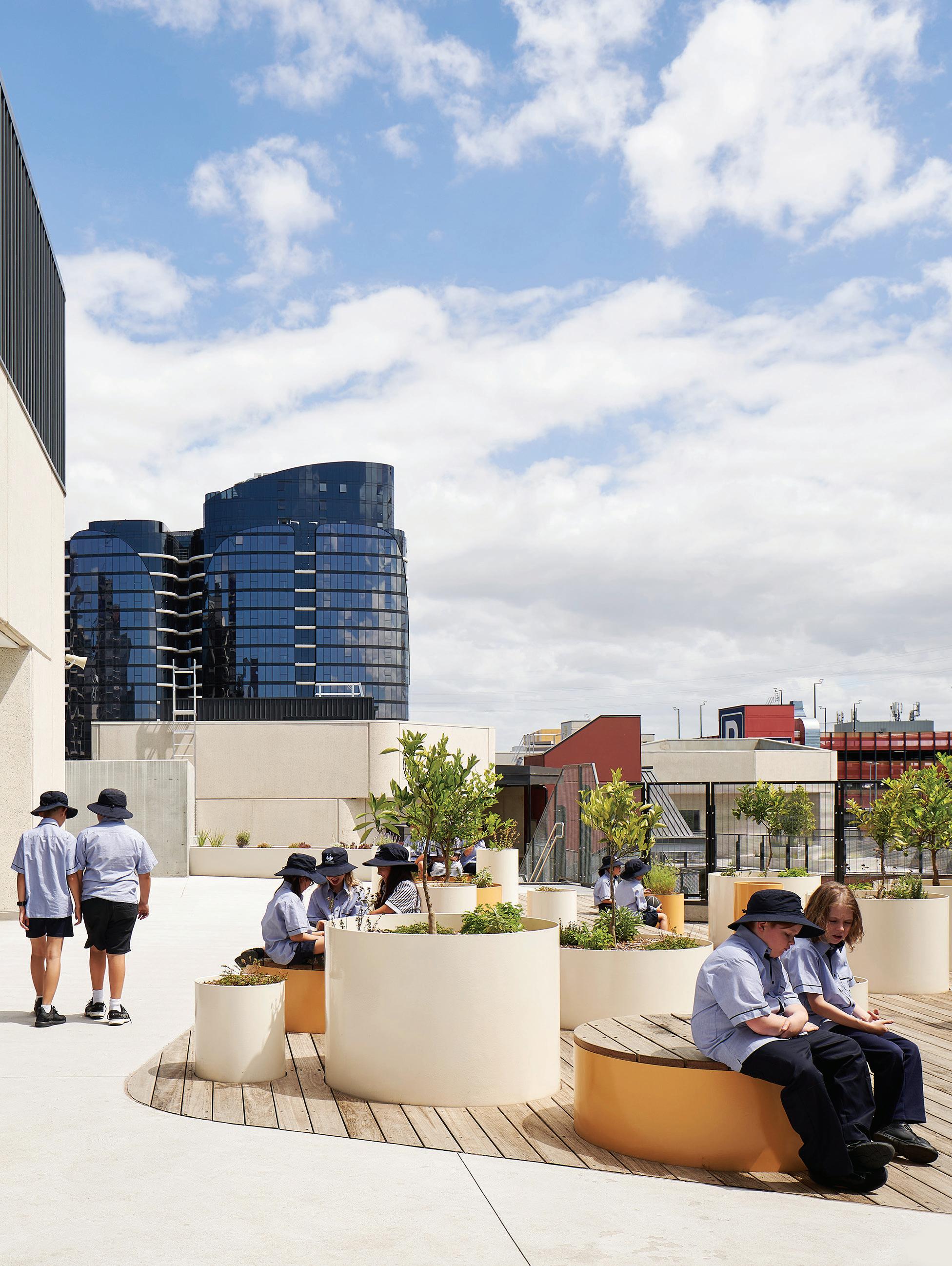
INDESIGNLIVE.COM 132 IN SITU
Cognisant of the school’s role within the broader Docklands community, a range of civic spaces – art classes, music rooms, and a sports hall – are positioned at its perimeter, with the intent of opening these up outside of school hours.
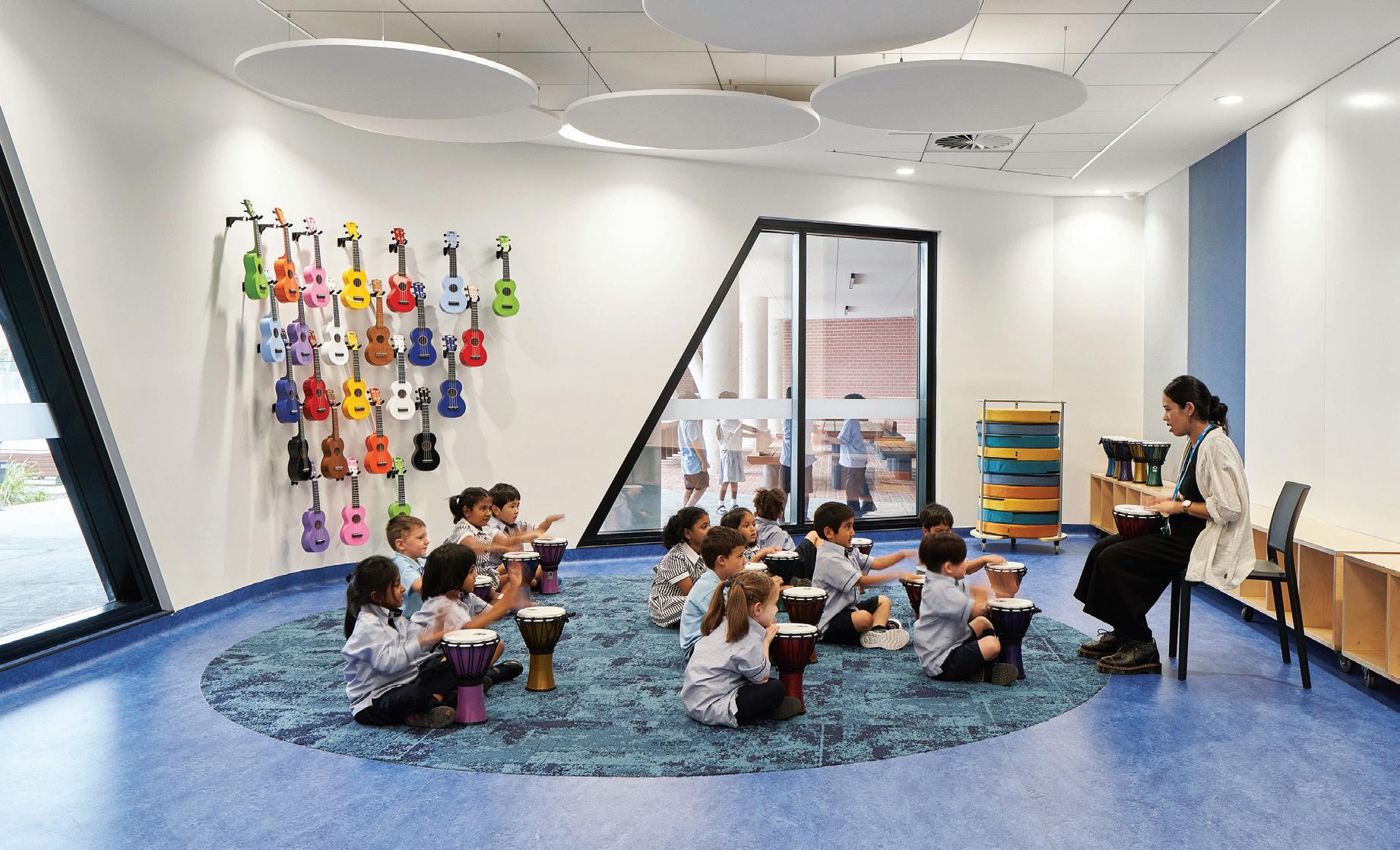
“Throughout the project, there’s a strong idea of community, and leaving your environment stronger than you found it,” says Hayes. “And despite it being quite a tight site, there’s actually an enormous variety in the outdoor play area – every bit as diverse as an outer suburban school – in terms of how kids can interact with the outdoor environment.”
A sense of environmental custodianship is also woven into the curriculum, supported by the built environment through working garden areas tailored to each age group. Sand pits for younger
learners begin a hands-on immersion with the natural world, progressing to productive gardens as they age through the school. Instilling an appreciation for farm-to-table eating, a citrus grove planned for the grade seven level will eventually bear fruit to be made into conserves.
“The thing that satisfies me most about Docklands Primary is that it’s become a place to explore,” says Hayes. “There’s a real excitement when you’re there on the upper terraces, taking in the height, the views, the connection to the city – it’s quite an exciting place for the students to be.”
coxarchitecture.com.au
INDESIGN 133 IN SITU
Page 128: A ribbon of Australian hardwood ties the built elements together and evokes the maritime history of the site. Page 130-131: Rethinking the idea of schools in urban environments, learning spaces are designed to be flexible.
Opposite: Outdoor learning is optimised by extending the landscape across terraces and roof gardens. Above: The music room, art room and library open off the central courtyard.
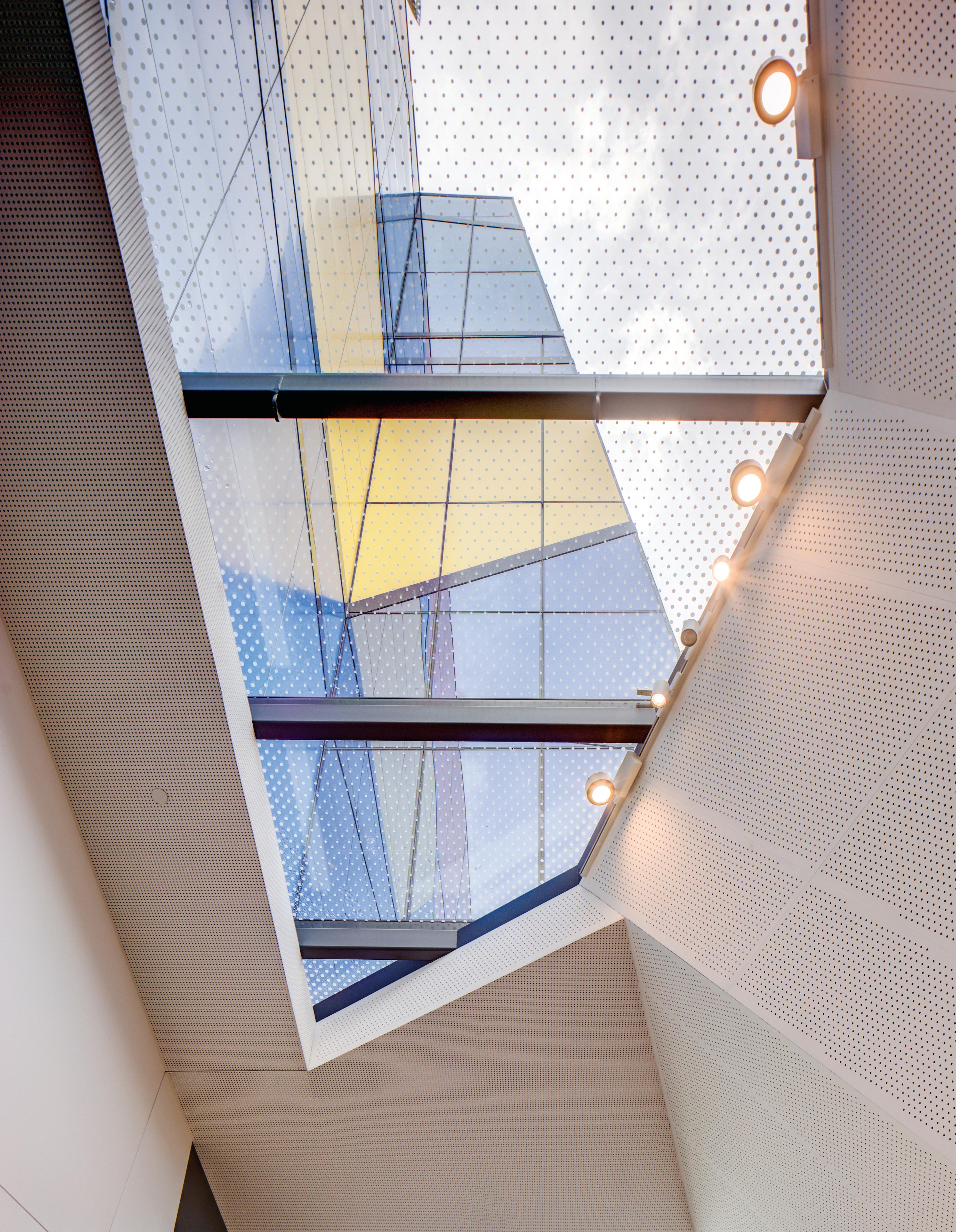
The Gold Coast’s new HOTA Gallery engages with
Architectural Folly, And More
INDESIGN 135 IN SITU
HOTA Gallery, Gold Coast by ARM Architecture
Words Aleesha Callahan Photography Brett Boardman
the post-modern city in a casual surfside manner, coming to life through an organic, Voronoi concept. Opposite and page 136: The organic architectural form of the building allows unconventional views and translates to the interior. Page 137: Visitors can take in views over the parklands via a timber stair. Page 138: Sketch of HOTA Gallery courtesy of ARM Architecture. Page 139: The tessellating façade draws attention with its bright jewel tones.
How can an entire cultural precinct be planned over a long stretch of time, yet emerge from the ground in a way that has the built-in ability to adapt? It was the seed of an idea that led to Melbourne-based ARM Architecture winning a competition to design the Gold Coast’s new world-class Home of the Arts (HOTA) precinct.
Encompassing an outdoor stage, parklands and the most recent addition, a vertical gallery complete with rooftop bar, the HOTA precinct has been growing bit by bit. “We knew in the first instance that all of the individual phases and projects would change drastically – and they have over the last seven years,” says ARM Architecture director, Jesse Judd. Which is where the core concept of a “self-seeding geometry” emerged.
Drawing on the biological world, the team explored a master planning concept based on Voronoi structures; an organic, cellular framework found throughout the natural environment. “Think of leaf veins, the wings of a butterfly, or a pineapple skin,” shares Judd.
The vision for the precinct uses these cellular geometries, with different elements of the project conceived as cells of different scales and applied in a range of ways. The forms can be seen in the welcome gardens, the canopy at the front door, the geometry of the arrival sequence, and most viscerally in the façade treatment that Judd describes as being “draped over the building”.
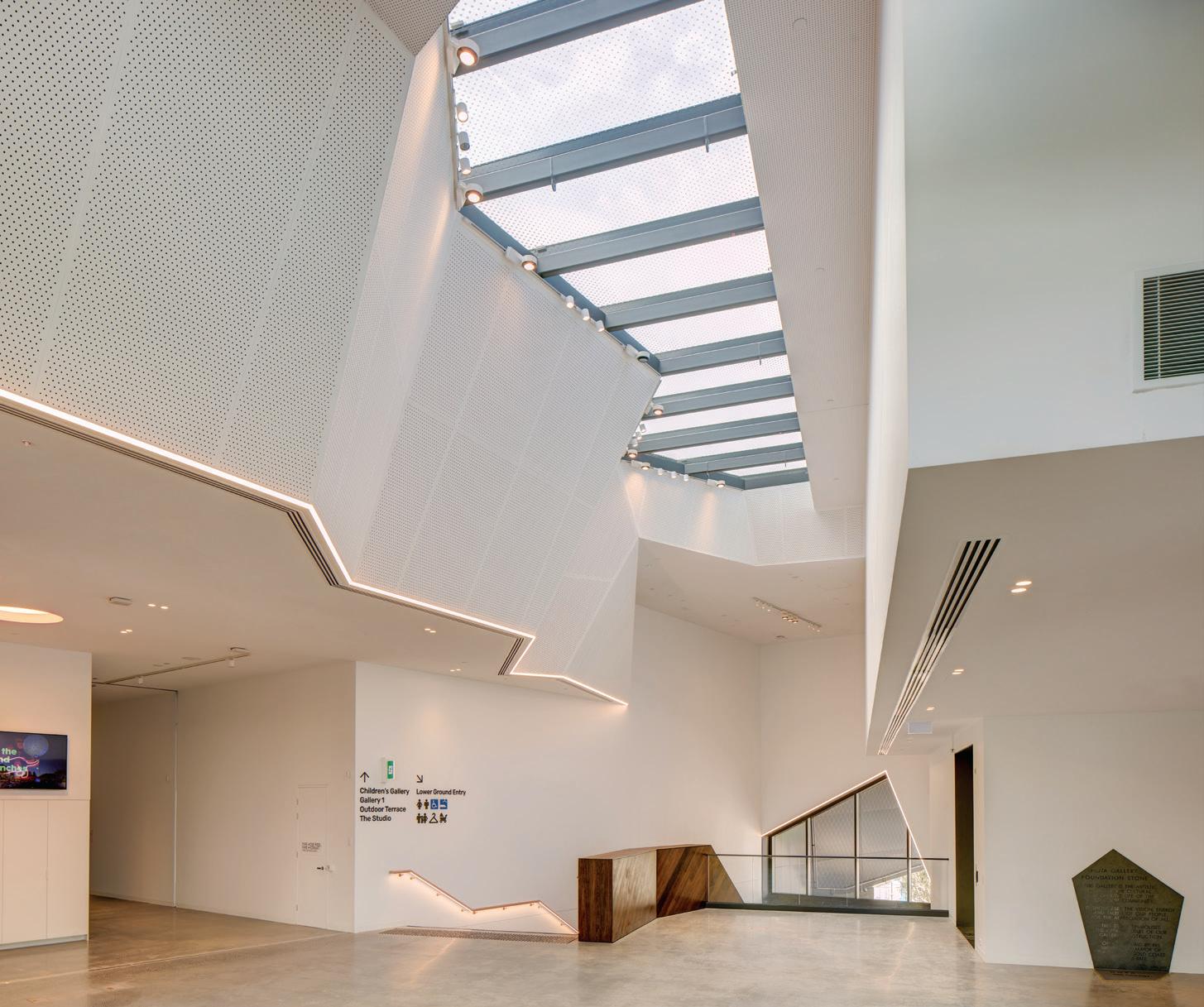
The colour palette on the façade, while undoubtedly bright and abstracted, has been colour-picked from an iconic William Robinson painting that was a key acquisition for the gallery. While the original piece is quite dark and moody, the bright spots of colour have been highlighted and extrapolated. “All the bright spots in the painting are like hidden gems in the art itself, and that’s kind of what the Gold Coast is.” The Gold Coast is a city that is constantly reinventing itself and reimagining its position and, much in the same way, Judd sees the architecture providing an opportunity for transformation.
A core part of the brief revolved around aspirational aspects: to create a contemporary, experience-led gallery design. As Judd confirms, it was about creating “a genuinely cultural experience, where culture is defined by the human experience”. Positioning itself as more than a box to view art in, HOTA engages with a broader view of culture, and in turn the community. From being able to have a swim, see a show on the outdoor stage, walk through a gallery and take in an exhibition before having a cocktail on the rooftop, every step of the journey is a reflection of the laid-back nature of Surfers Paradise, albeit elevated through art and design.
As a statement for a new era of the Gold Coast, the gallery needed to embody a “twin mood” – standing as a beacon in the landscape, while on the interior inversing to be a space of subdued sanctuary that allows the art to be centre stage.
INDESIGNLIVE.COM 136 IN SITU
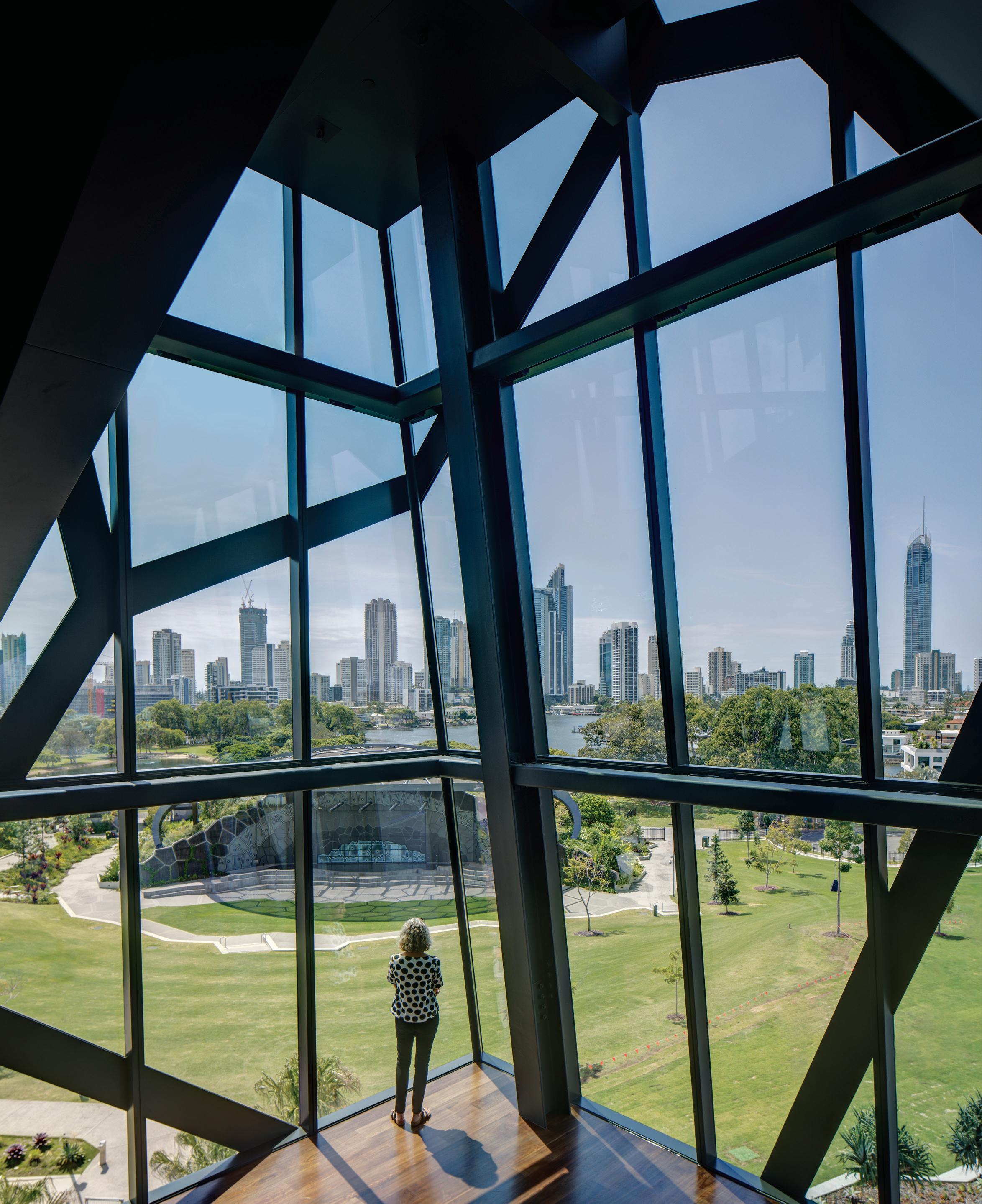
INDESIGN 137 IN SITU
Following this line of thinking, the vivid cellular façade forms give way to quiet, contemplative spaces of soothing white. The project’s program includes a touring gallery space for significant exhibitions, alongside a children’s and workshop gallery to house the permanent collection. With a long tradition of acquiring art for the city, this new space is now the permanent vessel for these pieces be proudly displayed.
Experientially, the interiors incorporate in-between spaces to pause, reflect and refresh; and also offer glimpses of the ‘art machine’ in action. This is most apparent in how the behind-thescenes of the gallery has been made public. “We have designed opportunities to peek into the back-of-house and so part of the main foyer has a view into the storage, where you can see the inner workings of the gallery and intricacies of the collection, even when it’s not on show,” says Judd.
Connecting the ground-floor exhibition space up to the top of the six-level tower is a meandering, winding staircase. Lined in timber
and hugging the edge, the stair captures expansive views across Nerang River, adding an unexpected yet democratic thoroughfare not common for an art gallery.
The verticality plays into the towering vertical high rises that the Gold Coast is renowned for. “If you’re going to have a vertical art gallery, where would you have it, if not the Gold Coast?” muses Judd, confirming that the immersive journey is best experienced starting at the top of the gallery and winding your way down the stairs.
The new gallery and the precinct it sits within are a veritable hub for a city that is defining its own voice. Judd confirms the local council had “an incredibly brave vision, wanting to create a cultural heart”. Which is worth highlighting given the project has been driven and funded by the local council, not the state government. It’s an attitude that will no doubt continue to germinate and evolve over time, just like the precinct itself.
armarchitecture.com.au, hota.com.au
INDESIGNLIVE.COM 138 IN SITU
SOUTH
Vivid cellular façade forms give way to quiet, contemplative spaces of soothing white.
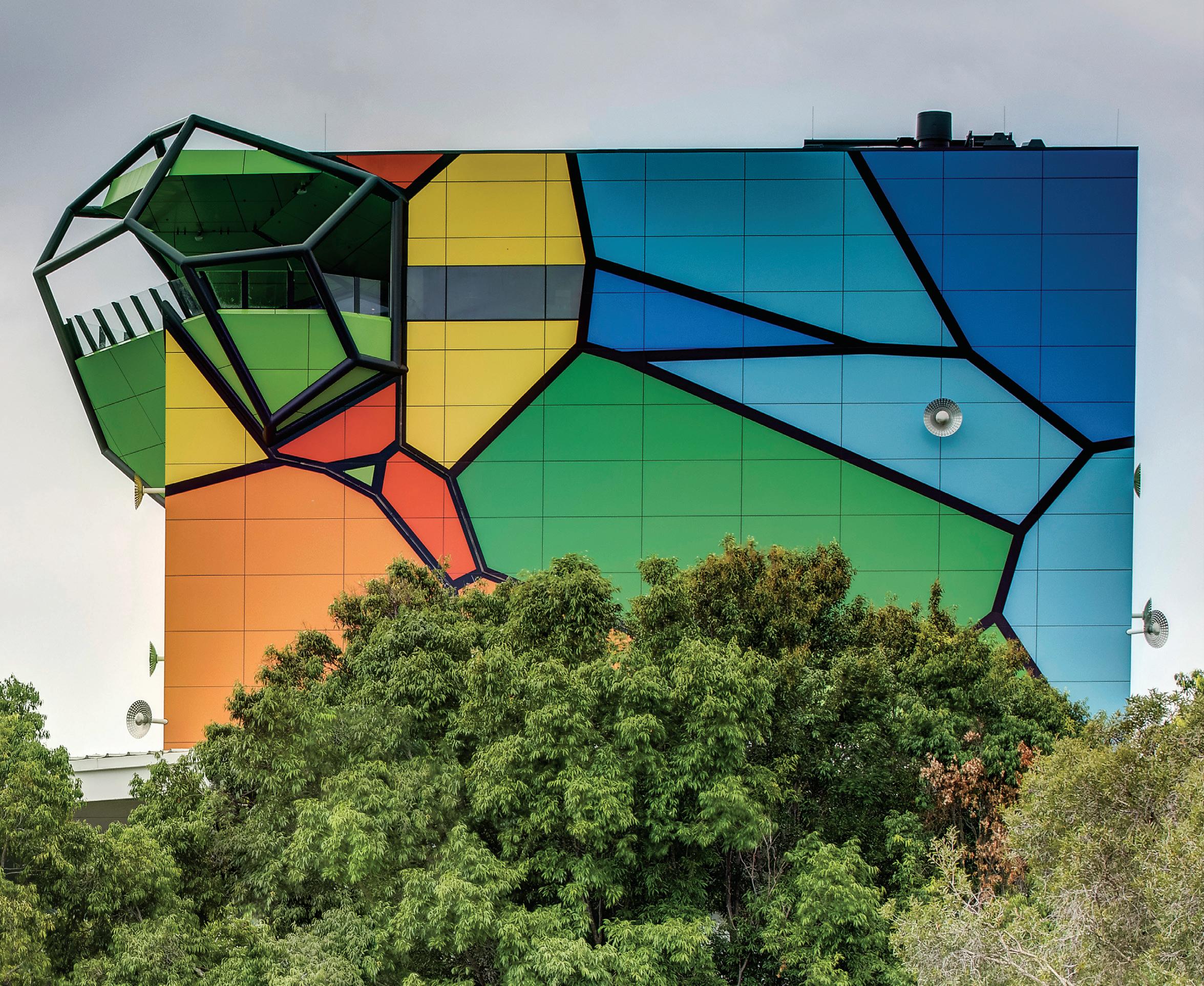
INDESIGN 139 IN SITU
“If you’re going to have a vertical art gallery, where would you have it, if not the Gold Coast?”
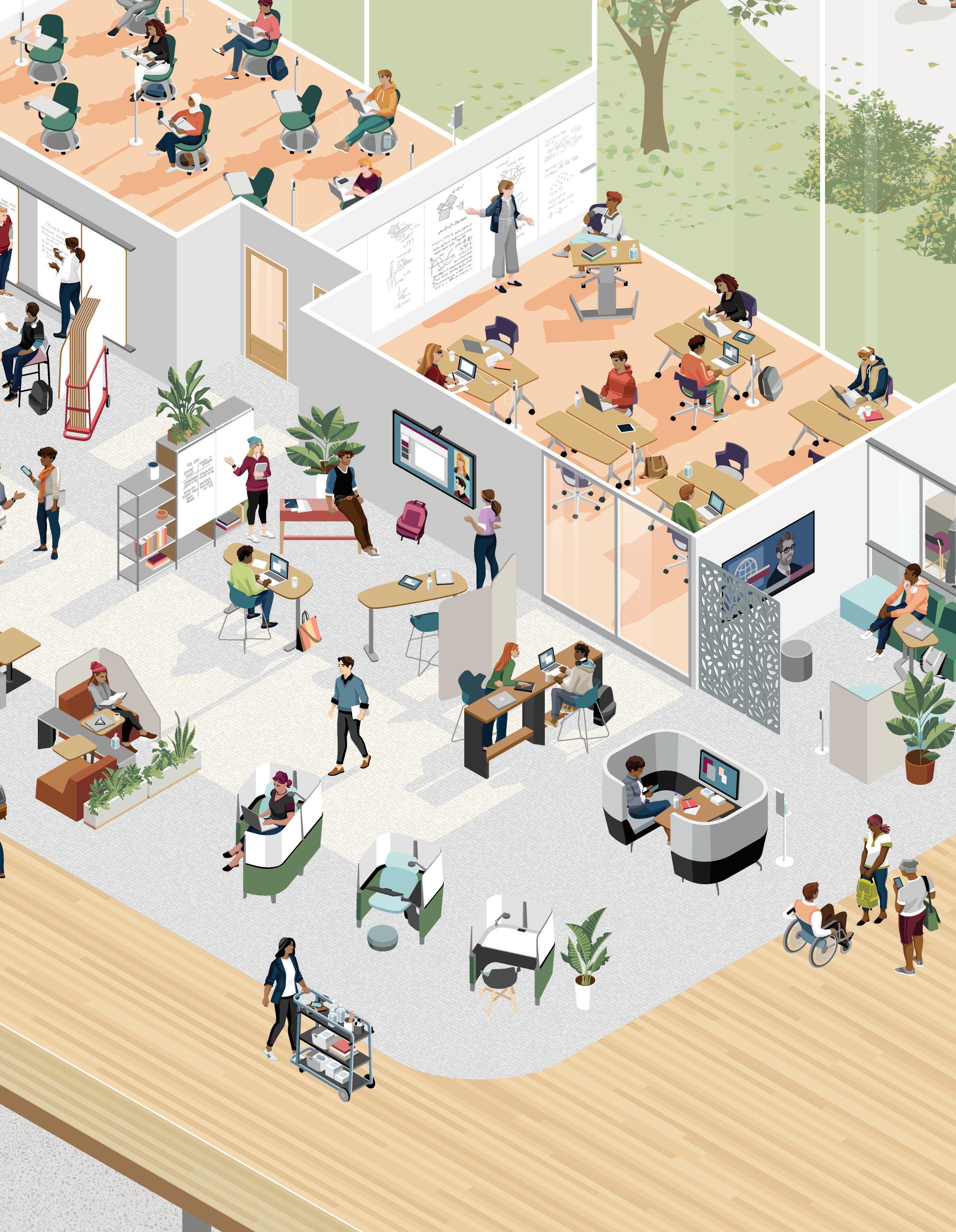
Steelcase Brings Vision To 21st-Century Learning
“From early education to secondary school, through university and business schools and even corporate environments, we are always learning,” says Ambroise d’Hauteville, Director of Learning, Steelcase Asia Paci c. As a subsidiary of Steelcase, Steelcase Learning is dedicated to addressing the constantly evolving needs in education and training environments and is passionate about helping to create the conditions for lifelong learning. And Ambroise tells us that it is set on delivering premium learning experiences.
“Steelcase Learning conducts speci c research on learning that is distinct and separate from our workplace-related studies, and that inspires the products we create for educational spaces,” he explains.
The research Ambroise refers to is entitled Learn Better. Conducted by Steelcase’s team of researchers across the globe, the furniture company has formulated ideas on present-day learning, and furthermore, the contemporary classroom. The research was conducted before and during the COVID-19 pandemic, interviewing educators and students, observing hybrid and blended learning
models, and using a remote diary platform for participants during the lockdown phase.
“The pandemic was a catalyst for change. Thoughts about 21st century learning had been around for some time, but we had to move forward from a concept to actually creating 21st century products. The pandemic has accelerated our designs for exible learning environments,” says Ambroise.
Steelcase Learning researchers uncovered four macro shi s in learning environments through their studies that will shape the design of learning environments across the globe. Designing safer schools is a must with the expectations for cleaner environments high on the priority list. We must design for e ectiveness and create learning environments that juggle individual and group needs within one place. With those returning to educational spaces postpandemic, we must create something meaningful. Something more than simplistic, barren classrooms lled with rows of desks and chairs. Steelcase Learning believes we must now design to inspire learners of all shapes and sizes, making them part of a community that champions interaction.
STEELCASE.ASIA 141 INDESIGN STEELCASE
Steelcase Learning researchers have found four macro shi s in learning environments. Here’s how those insights can revolutionise your education projects.
Photography Courtesy of Steelcase
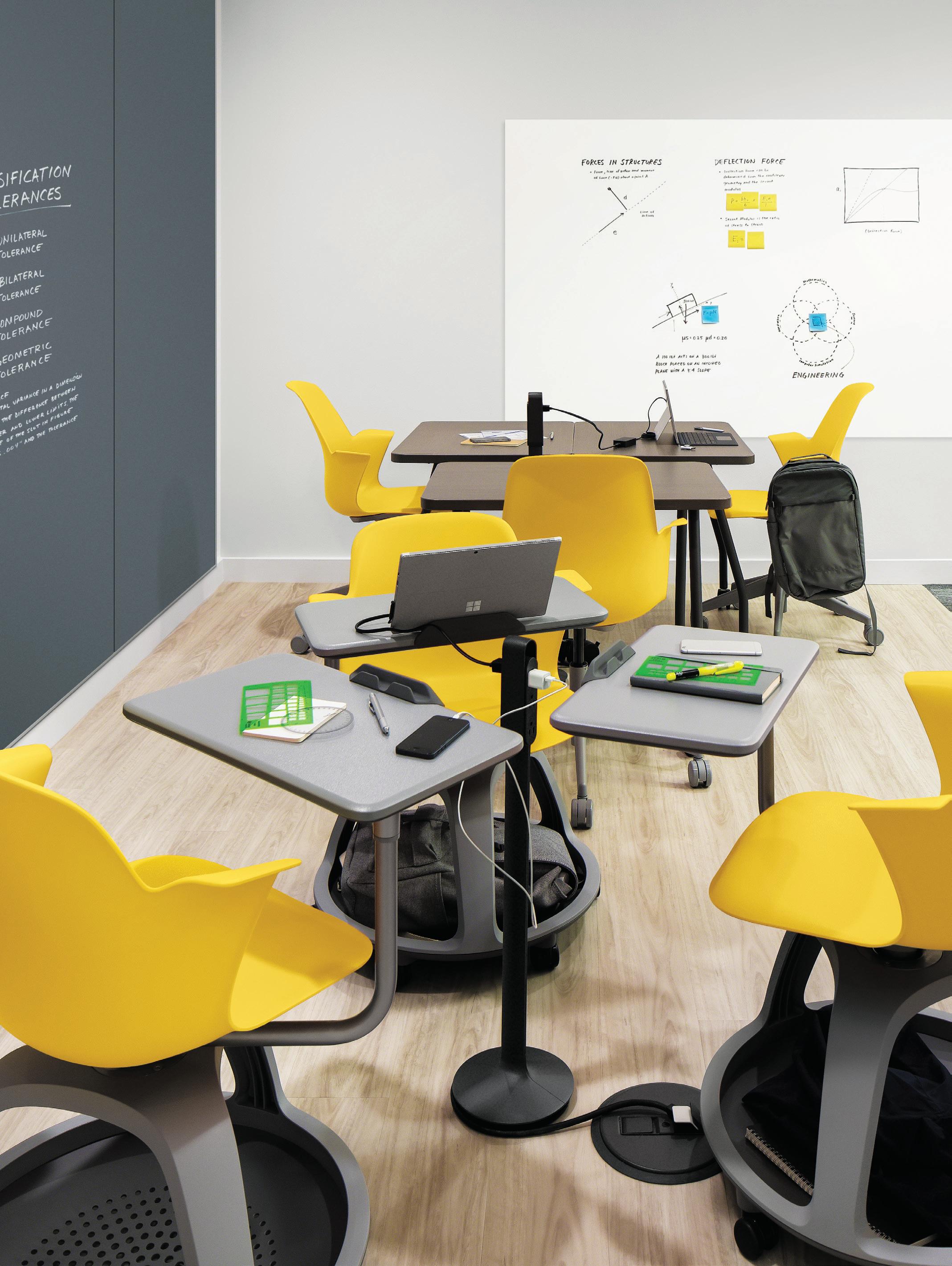
STEELCASE.ASIA 142 INDESIGN STEELCASE
Finally, and above all, designing for exibility in learning spaces is paramount. Steelcase researchers have devised what ideal classrooms, learning common rooms, student hubs and active learning classrooms look like as we emerge from the pandemic and look to fast track the delivery of 21st century classrooms into our schools.
Fuelled by new design principles of Me and We, Fixed to Fluid, Open and Enclosed, and Braiding Physical and Digital, schools are now seeing these principles implemented into their spaces, as seen with the St Thomas of Villanova Learning Centre in Coorparoo, Queensland.
This project, completed in collaboration with Architectus, saw Brisbane Steelcase distributor Arki Environments use Steelcase products tailored speci cally to the needs of learners. These include the award-winning Node Chair, the innovative Verb Table which is able to be easily moved, and the Buoy Stool that keeps students engaged through its swivel base. The spaces encourage
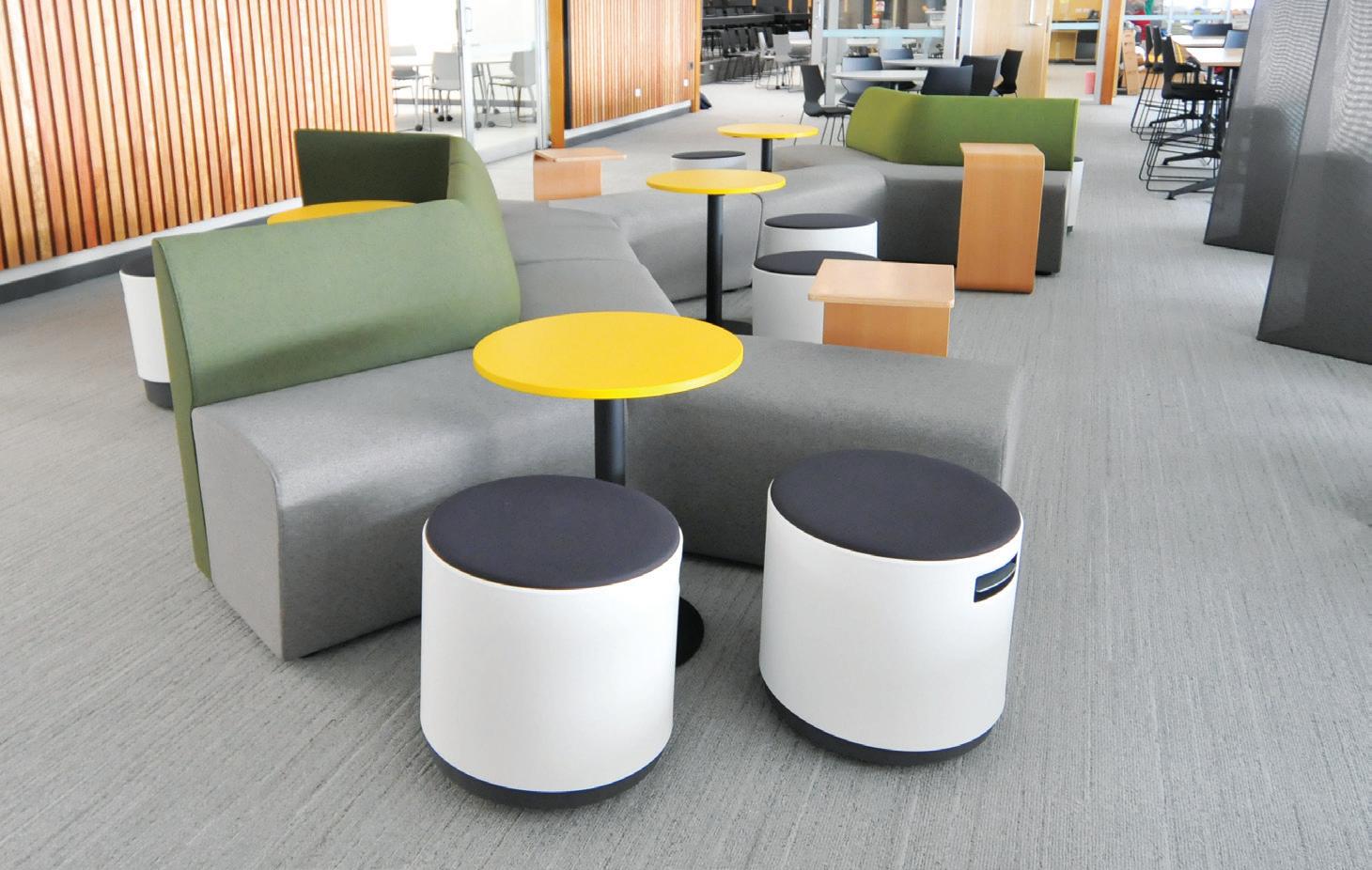
collaboration, and are directly inspired by university libraries and social spaces. With the furniture easily manoeuvred, the work conducted by Arki Environments and Architectus re ects Ambroise’s sentiments regarding exible areas.
“You need to give students the ability to organise their learning space in a way that they choose. Flexibility is key. Do we just sit in the classroom or do we stand? If we give students the tools to learn how they want, you will nd they will certainly learn better.”
The Learning Centre at Villanova College is a window into the future of learning areas, not just in schools but in general. Created with the macro shi s Steelcase’s researchers have uncovered during years of research, we must cra inspiring, exible spaces that people want to learn and teach within, to inspire ideas and creations that will shape the thinking of our next generation of educators and students, and those therea er.
You can read Learn Better at: bit.ly/Steelcase_LearnBetter
STEELCASE.ASIA 143 INDESIGN STEELCASE
“You need to give students the ability to organise their learning space in a way that they choose. Flexibility is key.”
Page 140: Post-pandemic, schools need to be designed for safety, e ectiveness, inspiration and exibility. Page 142: Steelcase’s award-winning Node classroom seating and mobile tablet armchair accommodate any teaching style with mobility. Page 143: St. Thomas of Villanova Learning Centre, the emphasis is on safely supporting social and spontaneous learning.
jam by JamFactory presents a uniquely Australian designed and made collection of furniture, lighting and objects.
j-a-m.com.au
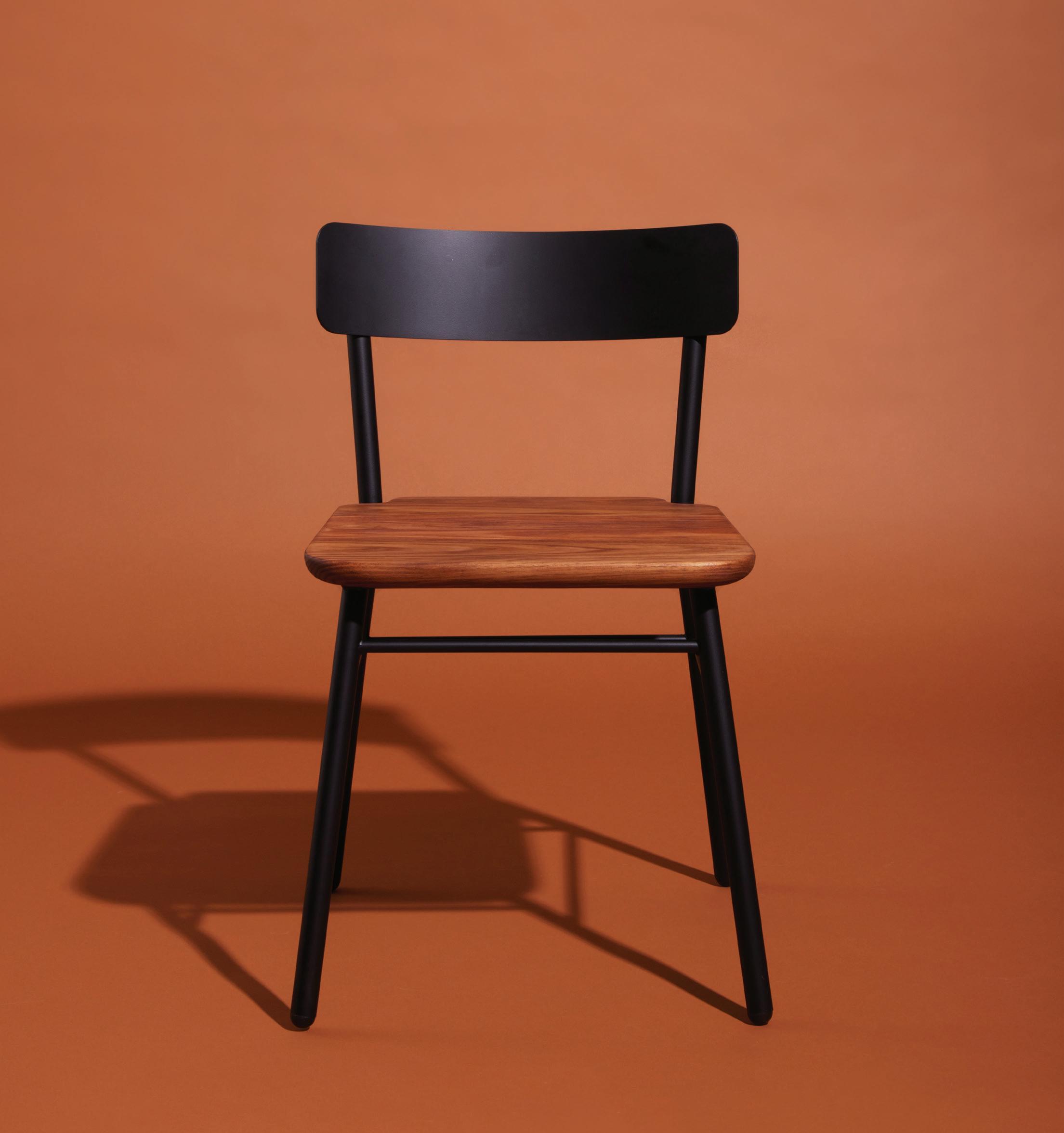 Sit Chair. Designed by Daniel Emma. Made in SA. Photographed by Josh Geelen.
Sit Chair. Designed by Daniel Emma. Made in SA. Photographed by Josh Geelen.
INDESIGN 145 IN DEPTH
DEPTH IN
“SCHOOLS ARE THE THRIVING HEART OF EXISTING AND EMERGING COMMUNITIES”
Mark van den Enden, Architectus
Schools are islands no more
If schools are the glue of our communities, what are the ‘sticky’ elements every modern school must have? Mark van den Enden breaks it down.
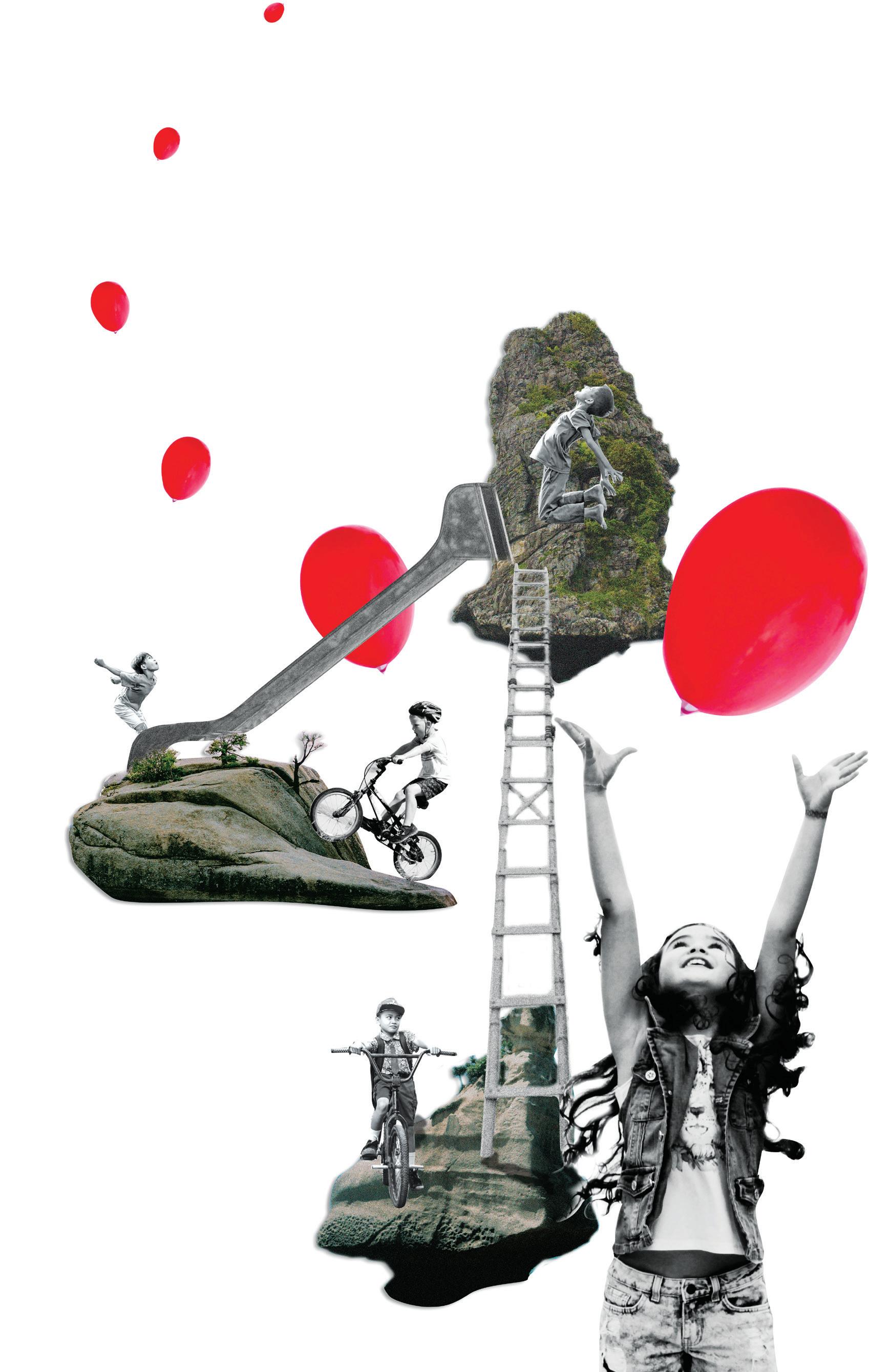
INDESIGN 146 IN DEPTH
Words Mark van den Enden Illustration Michelle Byrnes
Australian cities are undergoing a fundamental shift in the role and function of social infrastructure, particularly schools within our communities. Between the 1960s and 1980s, schools were thought of as islands, or distinct and separate from communities: remote from the rhythms of a community and its daily activities. In many suburbs they were separated from neighbourhood activity centres and not seen as complementary in function or use. This planning approach, thankfully no longer employed, offered little or no opportunity for connection and engagement with the broader community.
The present day looks markedly different. From 2008 onwards, since the AUD$16.2 billion Building the Education Revolution began an ambitious rollout of school infrastructure, each state government in Australia has launched their own busy program of building new schools that have a strong focus of community integration.
Gen Z, a moniker which means ‘generation now’, requires access to learning environments that differ from those of the past. School Infrastructure NSW, the Victorian School Building Authority, the Department of Education and SA Education have all evolved with a specific mandate to improve the education outcomes for the citizens of tomorrow. Schools – whether innerurban verticals or large templated bundles in growth areas – have significantly changed, both in their education offer and their place in the communities they serve. Islands no more, they play a critical role in new suburbs by establishing a community’s identity. Rather than keeping the public out, schools have increasingly invited it in, creating connections that extend well beyond the learners’ school years to act as the glue and connective tissue of communities by building enduring connections.
This make me think: what are the components of a modern school?
Many new schools are defined by an administration building designed for many functions. The administration building is a concierge point. A counselling point. A multiple support agency touch point for vaccination and maternal-child health. Professional development hub. Community hub. Reading recovery zone. Best start initiative around kindergarten and school co-location. And, hopefully not often, a disaster recovery centre.
Each individual part of the administration building must be flexible to adapt to its community’s need in any given moment. With each community and education catchment being different, it can be the foundation of an inclusive community that transcends age groups and cultural barriers to ultimately build and nourish social capital. In many respects, the administration building should be viewed as the school’s entry portal: open and transparent, welcoming to members of the school community and visitors alike.
A companion building is the community hall, which facilitates interaction between the school and the broader community – used during and after school hours by various local groups. Like the administration building, it has multiple functions and hybrid uses. In a school setting, one can often see a school assembly, canteen, rehearsal areas and a physical education class co-existing in a counter-intuitive calm. In a community setting, large and small community groups and sports clubs engage the building, extending the school’s reach, sustaining further connection and enriching social capital. This even extends to participating in elections and enjoying an aptly named ‘democracy sausage’.
Learning buildings form the final piece of the puzzle and exist in many forms, from general purpose learning to DATS (Design, Art, Technology and Science) and STEAM (Science, Technology, Engineering, Art and Maths) buildings. All are underpinned by an education design strategy with the core objective to create diverse, purposeful and collaborative learning environments.
In many of these spaces the intention is to give the users choice by providing multiple learning settings that can be used in numerous ways. For students, this choice provides opportunities to develop independent decision-making skills and encourages them to select the setting, tools, resources, technologies and furniture that best suit their current task or learning investigation. For teachers, choice provides opportunities to differentiate learning outcomes for individuals. They can teach independently and collaboratively, moving seamlessly between the roles of instructor and roaming facilitator.
As one-fifth of the Australian population lives with a disability, inclusion has also become a focus in the process of school design and ensures, as a fundamental premise, the rights of inclusion for all learners. Schools design is now driven by inclusively for all learning cohorts regardless of need.

Considering all this, what does the future hold?
Due to COVID-19, population growth as a result of net migration has paused to a large extent. However, we can expect it to resume by close to two per cent on average, with some local government areas experiencing growth of four to five per cent in the eastern states. It is fair to say we can expect the development of new schools and other social infrastructure to continue in earnest to accommodate our burgeoning population.
As a typology, schools are yet to fully explore carbon neutrality, new learning modalities, early learning centre integration, and future dynamic hybrids. This presents an opportunity for our profession, and for future generations of learners, to embrace a more sustainable model that benefits everybody.
No longer outposts, schools are the thriving heart of existing and emerging communities.
architectus.com.au
INDESIGN 147 IN DEPTH
Mark van den Enden is the national education sector leader at Architectus.
ARTFUL PRESENCE
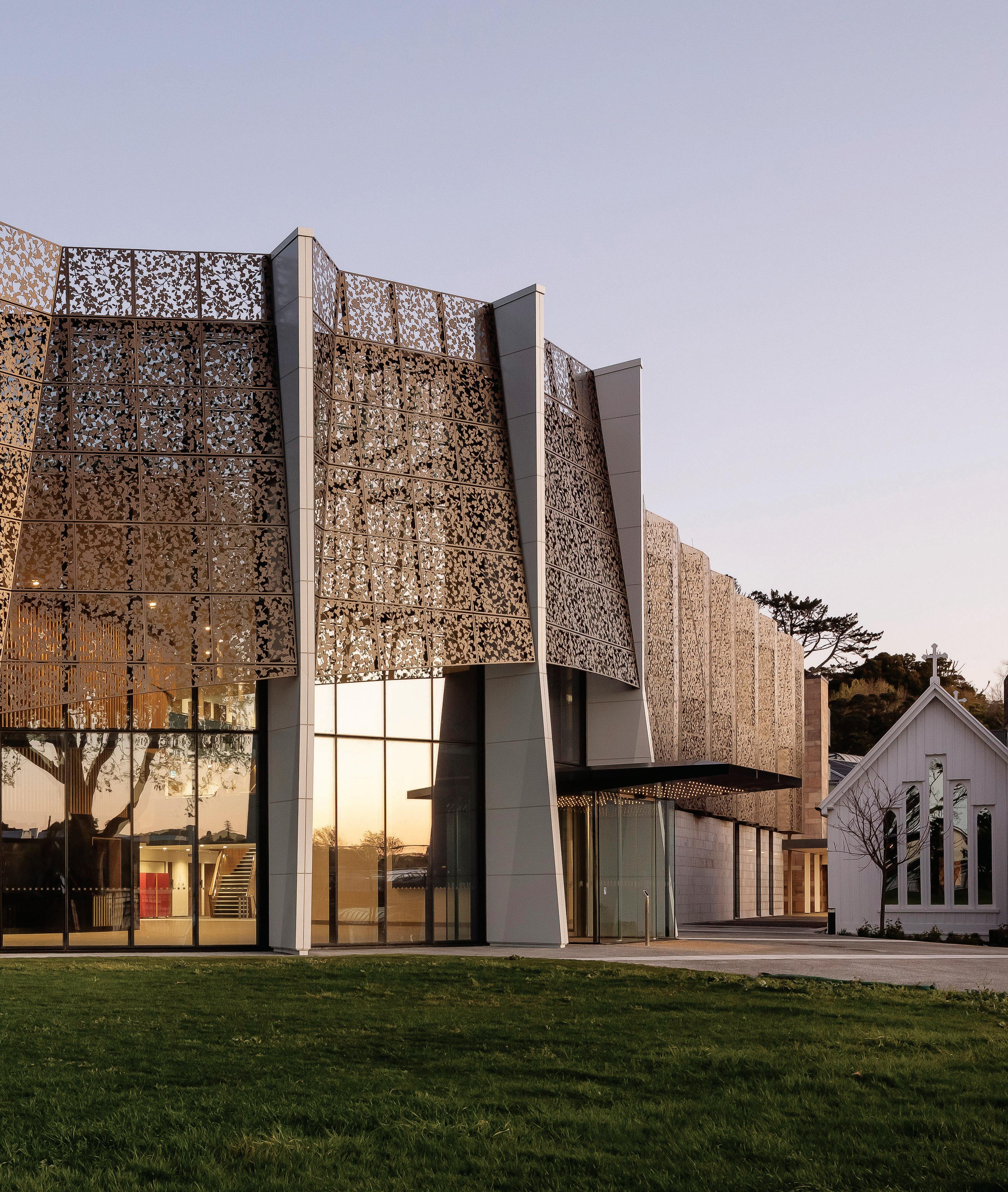
INDESIGN 148 IN DEPTH
INDE.Awards
School theatres and performance spaces once consisted of a school hall that functioned as a basketball court during the day, with a rudimentary stage brought out for school performances at night. Simply offering these basic facilities has long gone, with schools now upping the standard several notches. State-of-the-art facilities now offer students the opportunity to rehearse and perform as true professionals, with these buildings creating a sense of identity in the process. Heroic in form, these creative spaces welcome students, parents and the broader community.
The Arts Centre for the Diocesan School Campus, Auckland, by McIldowie Partners in association with Upton Architects
This arts centre also has a strong architectural presence. It creates a state-of-the-art facility that benefits not only the senior girls who attend the school, but also the broader community. Designed for perpetuity, the Arts Centre includes the Music Centre (stage one) and has been designed and equipped for professional companies, while establishing a new benchmark for students. Visible from Clyde Street (the main thoroughfare), this arts centre, adjacent to a northern sports field, also establishes an important identity for Auckland as much as for the immediate neighbourhood in Epsom.
“It was paramount not to overshadow the school’s heritage buildings, one being the chapel, a relatively diminutive structure from the 1850s,” says architect Craig Brown, director of McIldowie Partners. Brown and his team also drew inspiration from the Victorian mansion on the campus, with intricate filigree wrought-
iron lacework on its balconies. However, the dramatic laser-cut aluminium screen, diffusing the northern light, captures the presence of the nearby plane trees and its leaf motif.
The interior spaces are as meticulously conceived. Working in 3D, it was possible to realise the acoustic reception aligned with every seat in the 1000-seat auditorium. “We wanted to ensure the acoustics could respond to an entire assembly of students or for a soloist playing the flute,” says Brown, who was also mindful of creating flexible spaces, including in the double-height foyer. “The modular furniture can simply be moved to one side and this space used as the need befits,” he adds.
Irrespective of how the Arts Centre is used, there’s a strong focal point for those arriving at the Diocesan School Campus, whether it’s from the path leading from the carpark or from the front gate. “It’s certainly a building that can’t be missed, but it also clearly conveys the values of the school, creating an opening and welcoming gesture. And it captures the school’s innovative program,” says Brown, who sees creating sophisticated arts and performance spaces as being as pivotal as the STEM arm within a school’s curriculum.
As important in the Diocesan School’s design are the exterior spaces, such as the courtyards, along with features such as a water wall between the chapel and the new complex, further creating a softening, both visually and audibly. “Our brief was to enable students in all the performance areas to realise their true abilities in the professional environment, so the centre had to suit myriad of performances,” says Brown.
INDESIGN 149 IN DEPTH
Words Stephen Crafti Photography Various
Featuring Hayman Theatre at Curtin University
2021 Shortlisted for The Learning Space, partnered by Autex Acoustics
Some would argue that a school’s arts and performance spaces are just as important as its STEM curriculum. Stephen Crafti presents two “heroic” cases in point.
Dramatic Gesture
In the main foyer interior light filters through the screen to play with the ribbons of timber battens wrapped around the drum.

–
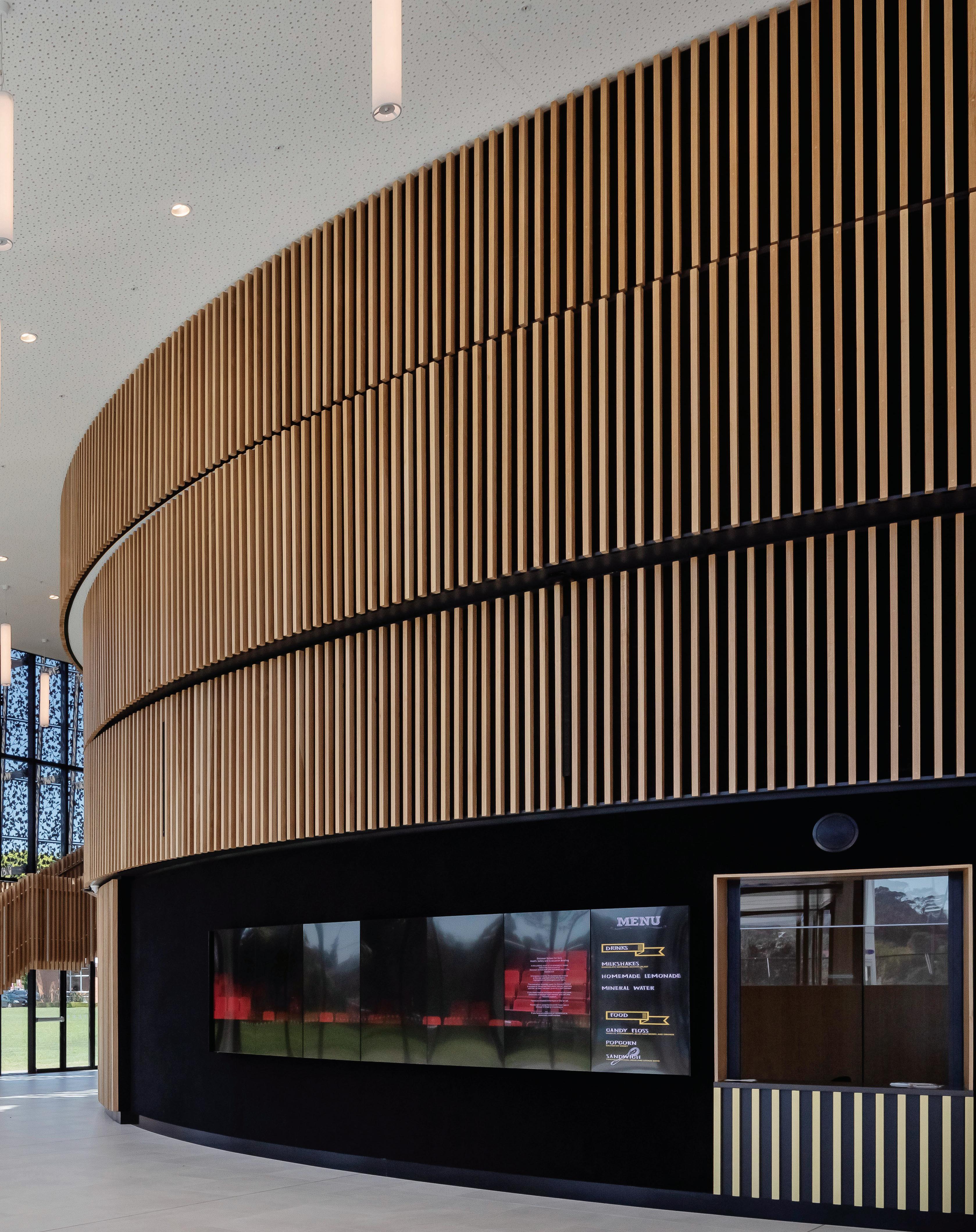
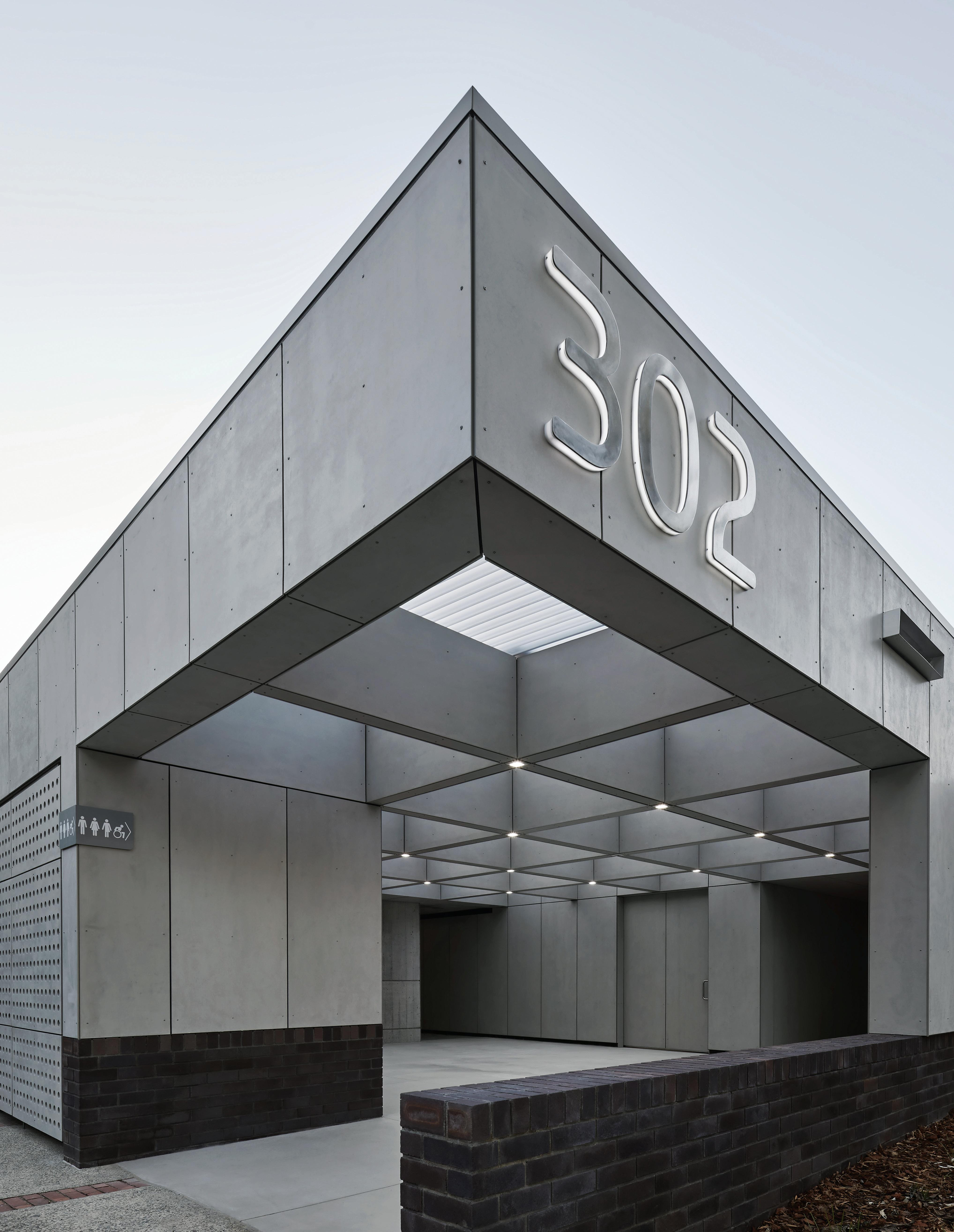
The Hayman Theatre at Curtin University, Western Australia, by With_Architecture Studio
The Hayman Theatre, designed in 1968 by architect Vin Davies from Western Australia’s Public Works Department, is one of several fine Brutalist buildings from the 1960s and 70s. Although Davies’ architecture still resonates, it was in need of a considerable upgrade to meet students’ requirements and attract a broader use.
“There were two rehearsal spaces, with rudimentary facilities such as the change rooms between the two. You had to walk down steps every time performers went between the two spaces,” says architect Geoff Warn, director of With_Architecture Studio.
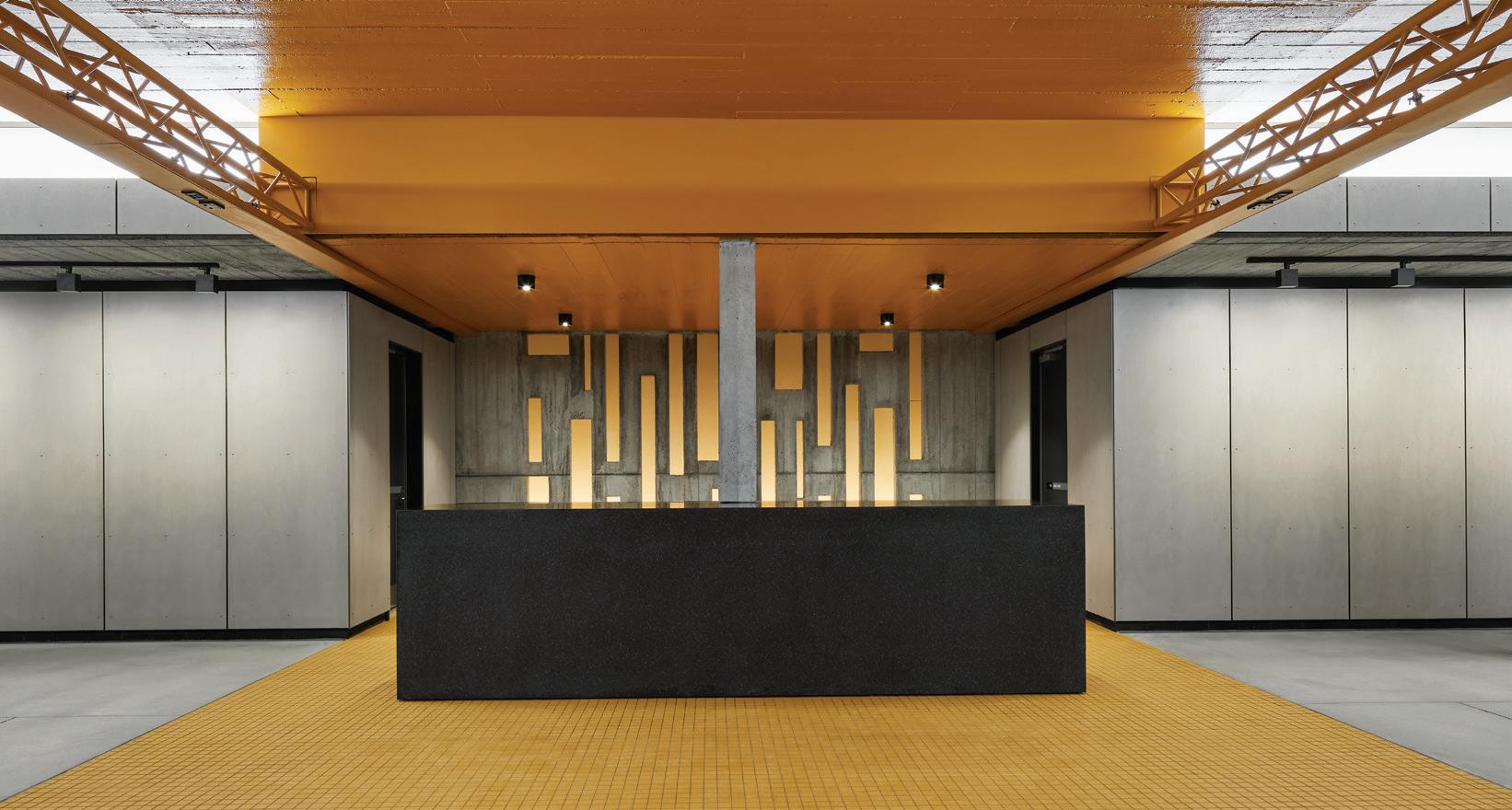
With_Architecture Studio created a new wing that includes a foyer, a ticketing point (a concrete bench) and a bar, together with an office/administration area. Although the new work has been cleverly ‘clipped’ onto the original using Equatone sheets (a sophisticated fibre cement), there’s a ‘dialogue’ between the past and present.
With the upgrade and extension came Western Australia’s first gender-neutral toilets, used by students, staff and guests attending the theatre, with a range of pastel hues for each cubicle. Just as unique is the shared concrete trough with vanity mirrors embedded in a planter bed.
With Curtin University’s reputation as a leader in the arts and performance arena, and its desire to attract new students and outside performances, such an upgrade was needed. “The Hayman Theatre is also used by the Perth Fringe Festival and by the Festival of Perth,” says Warn, who has been at the helm of the university’s
master planning for years. One of the drivers for the upgrade was to make the Hayman Theatre more visible from the point of arrival at the university. So, as well as ‘sign marking’ the theatre with bands and elements in a mustard yellow, a sculpture alluding to the theatre was commissioned near the university’s front entrance.
While students appreciate the improved amenities, the level surfaces and the considerably improved acoustics, the upgrade also allows professional performers to use the theatre. “As Curtin is located in the suburbs (10 kilometres from the CBD), people can easily find a parking spot rather than having to jostle in city traffic,” says Warn, who was also able to ensure the upgrade catered for those with disabilities or special needs.
Davies’ original design can still be easily read. But it is now finely enmeshed into a contemporary environment, if anything emphasising the Brutalist signature. And while it may not attract huge audiences, given its seating capacity of 90 people, it certainly offers the type of intimate space that is now perfectly aligned to fringe performances.
Whether one calls it branding, creating a point of arrival, or simply providing professional facilities for students, these centres have become an important way for schools to promote their wares to prospective students – across senior and tertiary levels, and to engage with the broader community. And rather than simply being utilitarian and prosaic, these buildings are truly heroic in their delivery.
mcildowiepartners.com.au, withstudio.com.au, upton.co.nz
INDESIGN 153 IN DEPTH
Page 148: The Arts Centre for the Diocesan School Campus celebrates the movement of performing arts, viewed from the main campus entry, alongside the historic chapel, photo: Patrick Reynolds Photography. Page 150-151: The main foyer interior with a filigree of leaves like the Clyde Street trees, photo: Patrick Reynolds Photography.
Opposite: The Hayman Theatre entrance, photo: Douglas Mark Black. Above: The central foyer, photo: Douglas Mark Black.
“Audacious change is needed”
The decade has been dominated by the shift to student-centricity in the design of campus spaces. But how do we anticipate the needs of future students in a dramatically changing context?
What is clear is that incrementality is not enough. And neither is building to minimum standards. Audacious change is needed. We are now in a position with the right insights and tools to develop buildings that meet the holistic needs of future students in an authentic and robust way.
Tools and practices – such as Mass Timber and Passive House –enable an authentically sustainable framework for design.
Because there’s a real obligation on universities to demonstrate audacious problem solving and through this, inspire the same sense of ambition in students in their response to the climate challenges that lie ahead.
So, this is not just about understanding the functional needs of future students, but also aligning our values with those of a generation that understands they need to ‘be the change’.
Bottom line: students’ decisions as to where they want to study will be heavily guided by their values.
Tertiary campuses and their sports and recreation facilities are strongly evidenced strengths of Warren and Mahoney. As we continue to deliver great student projects we’re being led by insights from our own proprietary research. One of these key trends we have unearthed was this need and an expectation for audacious change in delivering more sustainably built places to learn.
Audacious change is about having a willingness to take bold risks to affect real change at pace, which can stand up to interrogation.
Future-proofing the function and performance of tertiary buildings as more than just visual monuments of campus life. So how do we move beyond incremental change and current practice that is out of step with the audacious leap required to meet our climate goals?
One of the biggest disruptions to the building industry in the last decade is the rise of Mass Timber construction. Laminated timber beams, columns and wall panels provide a lightweight engineering alternative to traditional concrete construction. Manufactured with a low carbon footprint and from a renewable resource, it’s a solution that also responds well to the program and cost demands of the current market.
Over the past four years, I’ve worked with Monash and La Trobe Universities, and been with them on the design journey to deliver more than AUD$125 million of Mass Timber projects to campuses in Melbourne. And when I explain how these projects got realised, it always comes back to one answer: the desire to demonstrate carbon leadership.
In the market there is plenty of hype around Mass Timber and it’s equalled by a healthy dose of scepticism. There are procurement issues that get flagged by quantity surveyors and project managers. There are compliance issues that require real interrogation by the design team and builder. And for many in the industry that simply equates to risk. But for others it’s an opportunity to truly innovate. Rapid prototyping, digital fabrication and offsite manufacturing of Mass Timber shifts construction from the mire and mud of building sites into our suburban factories.
INDESIGN 154 IN DEPTH
Construction becomes about assemblage parts and panels, with timber components able to be easily repurposed at the end of their life. The ambitions of a circular economy become a real possibility. By showing respect through reuse, and truly harnessing one of nature’s greatest resources, Mass Timber puts the environment as the central focus of design.
Another area we need to consider making audacious change in is the loss cycle carbon costs from our buildings. Right now, the most well-known sustainable initiatives drive design to worthy outcomes and star ratings, but the dirty secret is we’ve only seen minor improvements in the actual energy performance of our buildings over the past decade. Compliance is simply not good enough.
One design standard that addresses building performance head-on is Passive House – a voluntary standard for energy efficiency in a building, which reduces the building’s operational carbon footprint.
By taking a holistic view of the total building fabric and its systems, Passive House drives energy use to a fraction of previous demand, and delivers high-quality indoor environments to its occupants. Outcomes are delivered by design teams collaborating closely and working with and not in ignorance of ‘building physics’. It’s about a genuine aspiration to go the extra mile. Perhaps this is why we’ve seen institutions such as
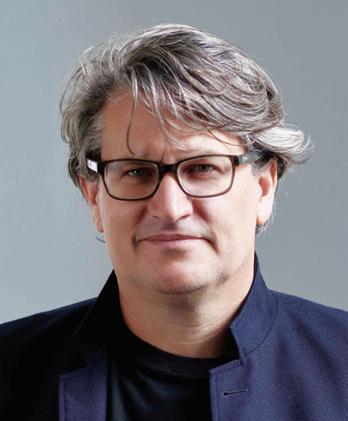
Monash University in Melbourne believe in the science to truly capitalise on both the operational carbon and cost-saving opportunities.
Warren and Mahoney is bringing these principles together at the Otago Polytechnic Trades Training Centre. This is a remarkable project that uses the Living Building Challenge as its sustainable design framework. With a Mass Timber structure, it also uses Passive House principles for thermal performance, airtightness, and ventilation. The building has been designed as a teaching tool for its academic cohort –surely the ideal living laboratory for our campuses.
Our educational institutions are so well-placed to take advantage of initiatives such as Passive House. They own and are responsible for their assets for decades, and their staff and students are highly motivated by audacious carbon targets and importantly, real outcomes they can experience day-to-day. The measure of success will be whether the innovation of our universities impacts the wider market.
Being prepared to take risks and to use the right tools – to embrace audacious change – will ultimately deliver what is measurable success for universities: having built a place of learning that also acts as the blueprint for healthy sustainable communities.
warrenandmahoney.com
INDESIGN 155 IN DEPTH
Words Simon Topliss
Simon Topliss outlines the architectural strategies required to educate Generation Alpha.
Simon Topliss is a principal at Warren And Mahoney in Melbourne.
CHARACTER BUILDING
Words Leanne Amodeo Project Photography Various
Contemporary kindergartens and schools aren’t just about mathematics and grammar. Rather, they are socio-spatial environments where developing the individual’s character is just as important as academic performance. And it’s especially true today, when students’ wellbeing is being re-prioritised as a result of the pandemic. Spaces have to support a range of pedagogical frameworks that in turn support self-directed learning, collaboration and discovery. So what type of interior does this?
The short answer is many different types. There is no onesize-fits-all approach to designing for education, particularly since pedagogies shift, new technologies necessitate for greater integration and future-proofing poses challenges. However, the very best new fit-outs are characterised by flexibility and adaptability, and the very best architects and designers are adopting a tailored approach. Interiors range from minimalist to maximalist and include lots of variations in between.
Architecture studio PORT’s recently completed kindergarten in Opole, a city in southern Poland on the Oder River, sits at one end of the spectrum. It’s the perfect study of a dramatically stripped back learning environment, which, in this case, supports the curriculum’s Montessori teaching methods. PORT co-directors Józef Franczok and Marcin Kolanus were tasked with re-imagining a decrepit building and smaller structure in as equally poor condition. They could have easily knocked down both. Instead, they decided to restore them, exposing their original features in the process.
The result is two highly tactile interiors that reveal the history of each building through original brickwork, architectural fragments and various markings. As Franczok explains, “Adaptive re-use is the future. But we also wanted to show the children how these old buildings were constructed because each structure tells a story.”
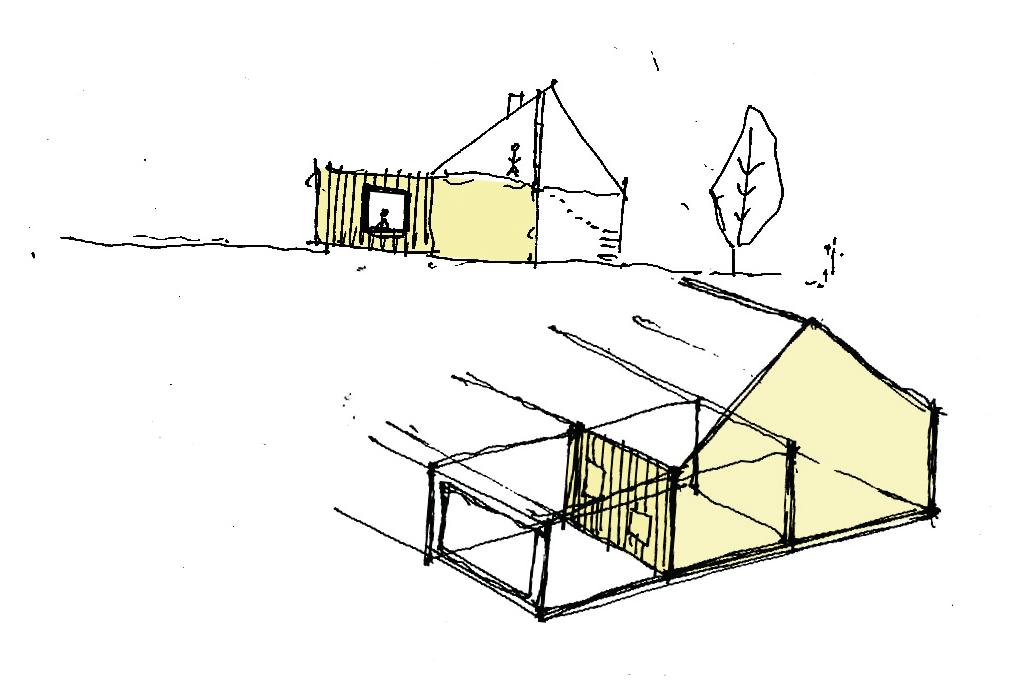
INDESIGN 156 IN DEPTH
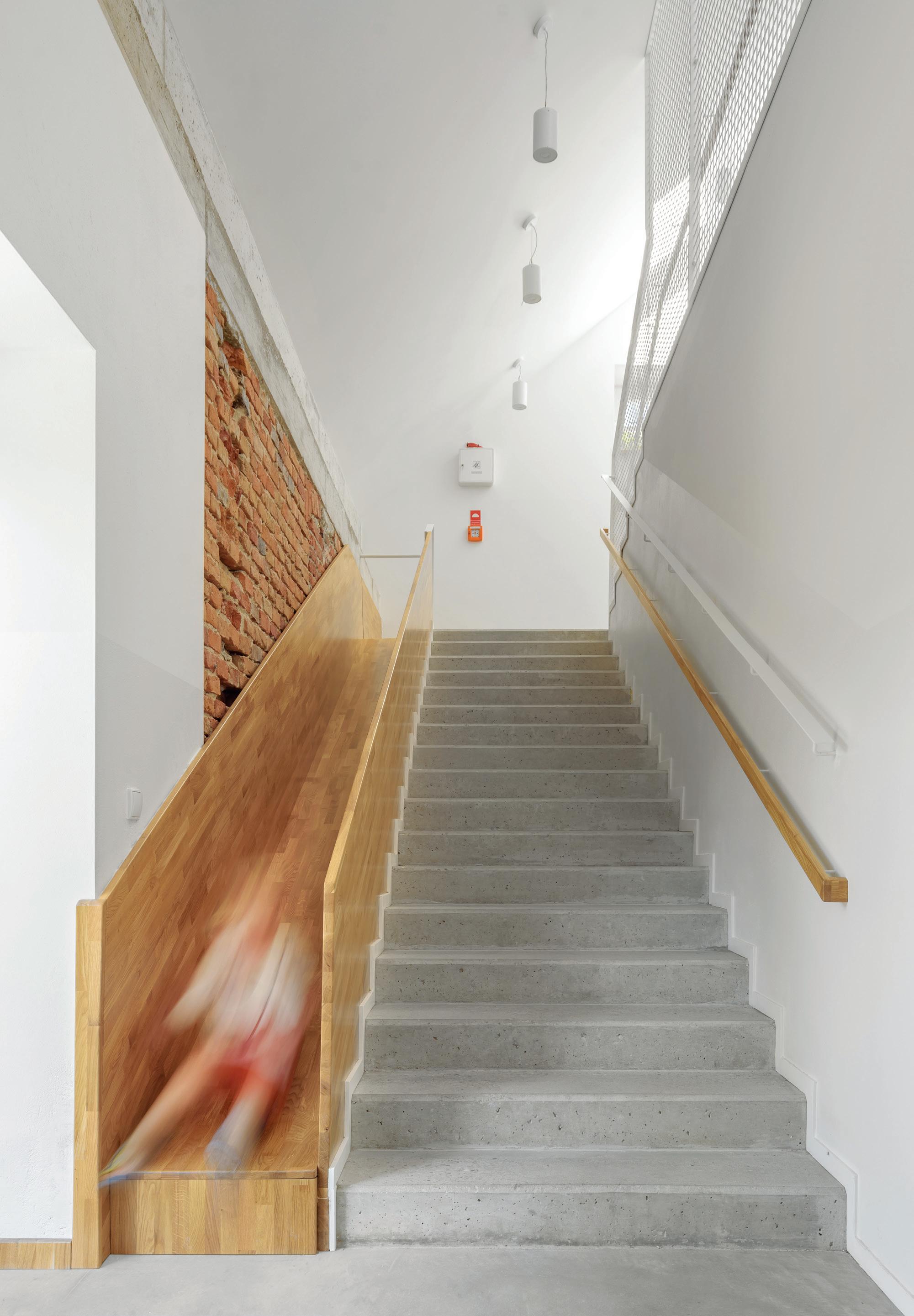
INDESIGN 157 IN DEPTH
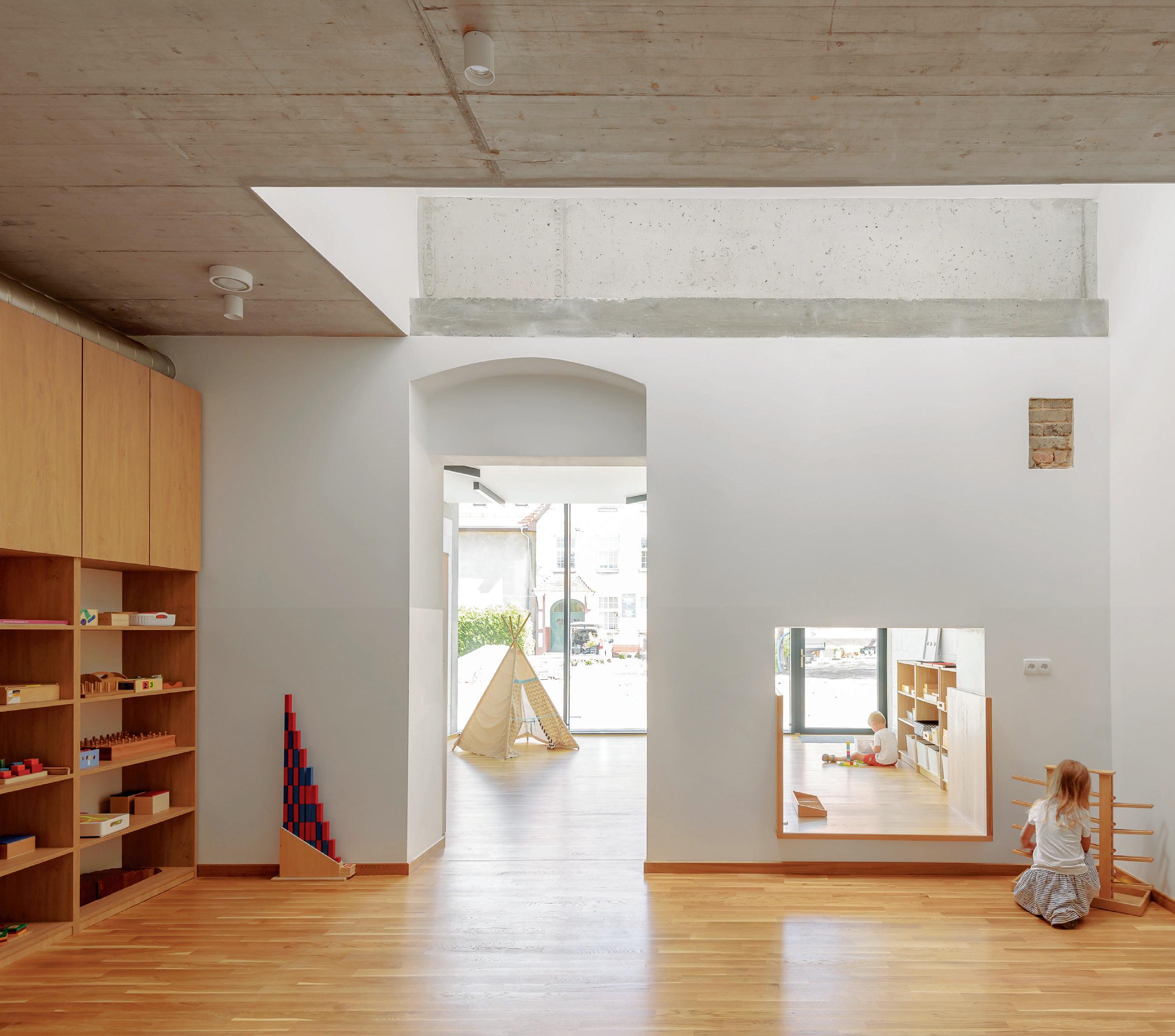
INDESIGN 158 IN DEPTH
Page 156-158: Supporting Montessori teaching methods is PORT’S design for this kindergarten in Opole, Poland, with dramatically stripped back learning environments, photos: Stan Zajączkowski. Page 160-161: Junior Library at Ormiston College’s Centre for Learning and Innovation by BSPN Architecture, photo: Christopher Frederick Jones. 162: Maker Space and Design Lounge, photo: Christopher Frederick Jones. Page 163: Collaboration and Reading Lounge, photo: Christopher Frederick Jones.
Franczok and Kolanus’ interventions are minimal, especially in the double-storey main building, where the generous volume emphasises each learning space’s proportions. A natural timber palette is applied throughout, from the flooring and neat built-in joinery units to a slide that runs along the stair, adding an overtly playful element to the scheme. Windows and skylights of differing sizes let in natural light and, in keeping with Montessori principles, walls are kept clean, any superfluous decoration has been removed and no objects or furnishings encumber children’s learning. It’s a calming, immersive environment and that was the idea.
“In a world where we’re often overwhelmed with information, we believe that simplicity in architecture and design can better help us to connect with nature and our own true selves,” says Kolanus. “More importantly, children can learn they don’t need lots of toys or technological devices to explore or experience joy.”
While the smaller building was converted into a workshop and common room, the architects added a single-storey extension with full-height glass windows to the rear of the main building. This box-like structure functions as an ‘internal backyard’ allowing the children to connect with the outdoors even during the harsh
winter months. Every part of this design has been considered to offer opportunities for discovery and personal growth, plus a sense of security.
At the other end of the aesthetic spectrum is BSPN Architecture’s recently completed design of Ormiston College’s Centre for Learning and Innovation, 25 kilometres southeast of Brisbane. At a time when primary and secondary schools across the globe are questioning the need for walk-in libraries, this project boldly re-imagines the typology. “The Centre had to reactivate the heart of the campus to emphasise that learning is physically and symbolically central to life at the College and beyond,” says BSPN Architecture director, Bretton Watson. “And it had to be adaptable, resourceful and multi-functional to adjust to the needs of students.”
The double-storey project is anchored by an internal street that runs through the centre of the building, while a cluster of spaces surround it. These rooms are flexible and support a range of different learning modalities, from group collaboration to autonomous study. Each one is technology-enabled and aligns with the pedagogical intent to support a variety of student learning experiences.
INDESIGN 159 IN DEPTH
“...We believe that simplicity in architecture and design can better help us to connect with nature and our own true selves.”
Energised Environment
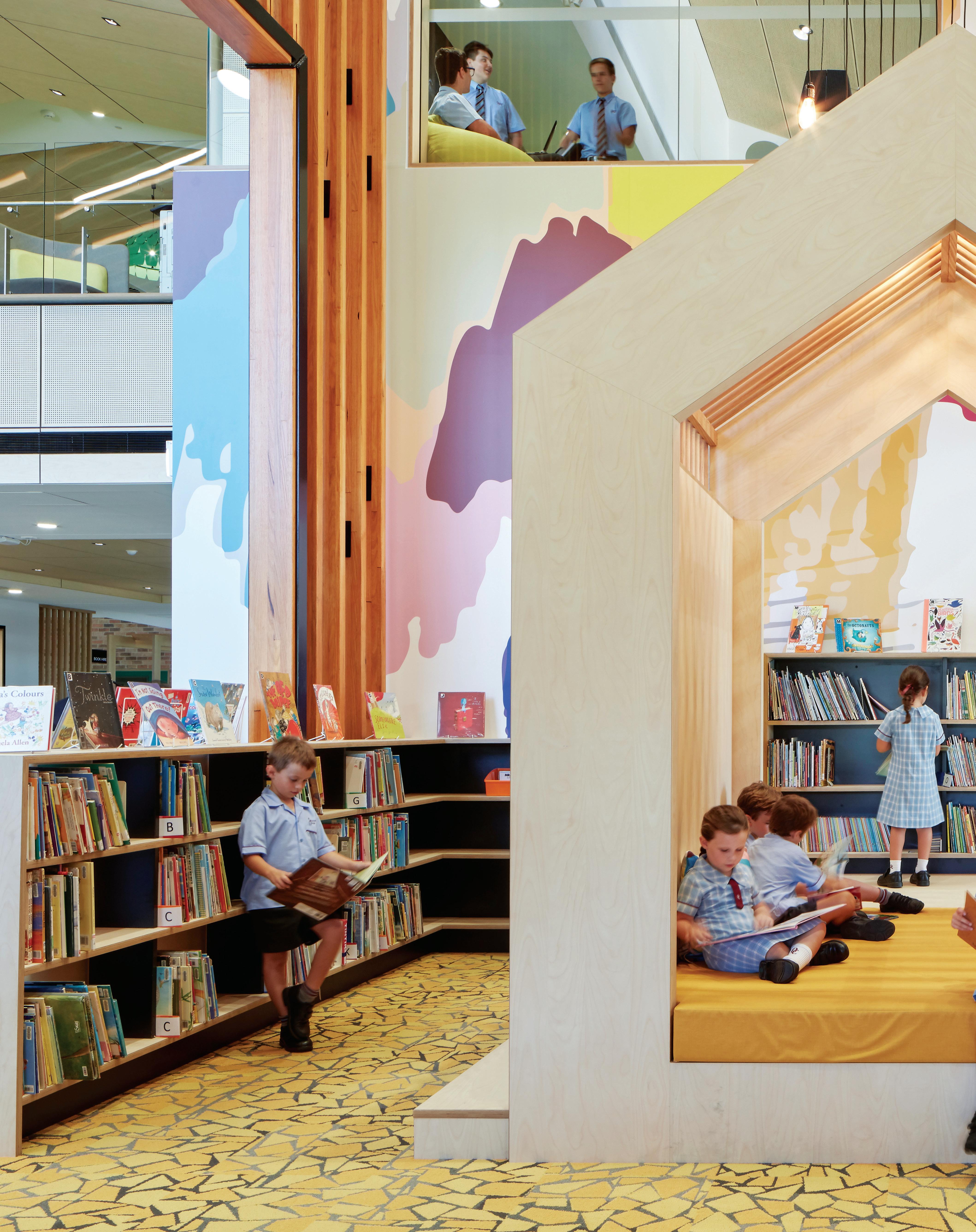
–
A plywood cubby house sits within a collage-like scheme designed to heighten our experience of space at Ormiston College’s Centre for Learning and Innovation.
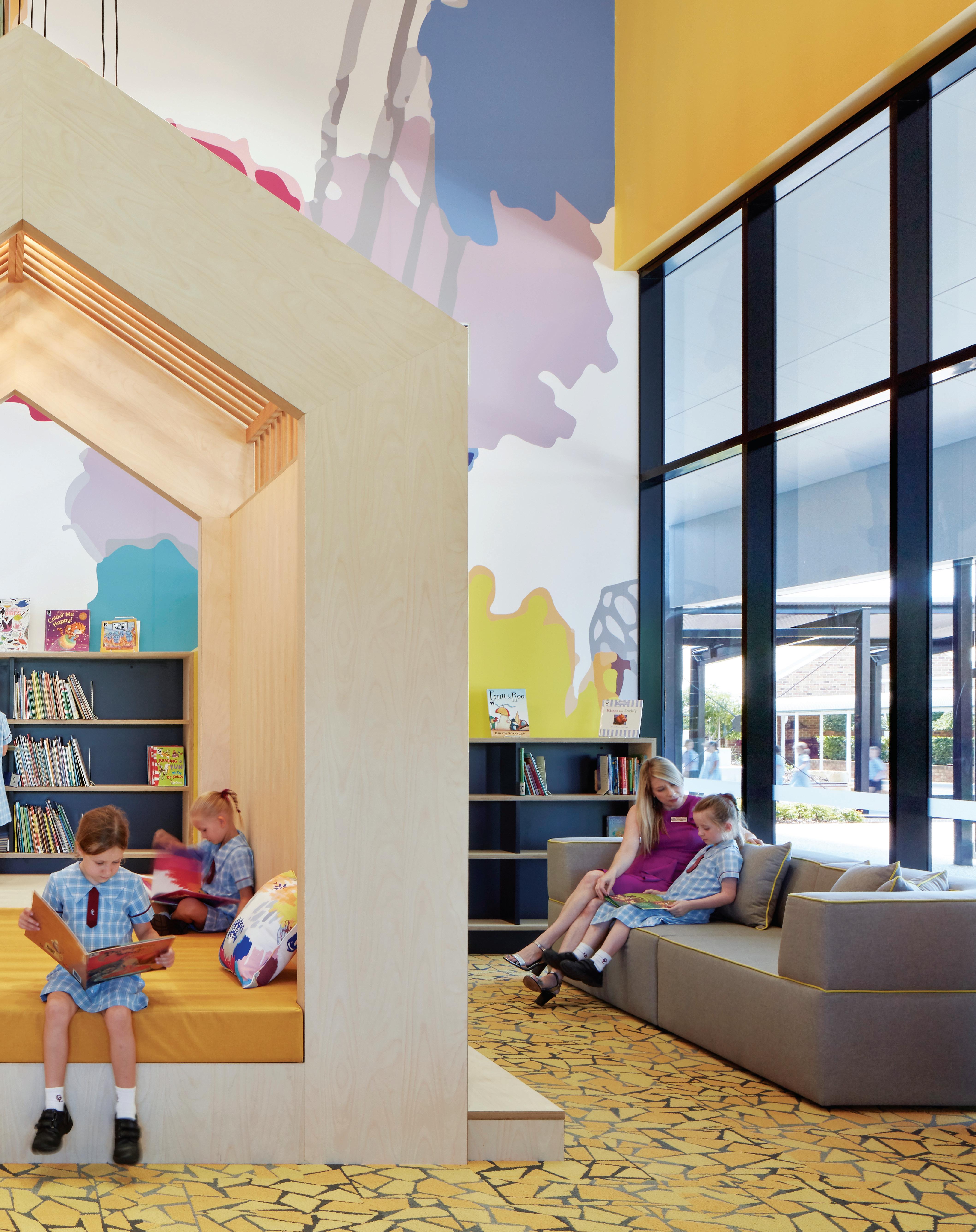
Watson and the team heightened the interior’s experiential qualities by implementing a collage-like scheme that incorporates different materials, colours, textures and graphics. In the young readers’ area, for example, a plywood cubby house is set against a wall of painterly pastel colours and in a group collaboration space, yellow mosaic flooring and bench seating echoes the oblique angle of the lowered ceiling and patterned wall. These social areas are far more energetic than the quiet study spaces and dedicated rooms that are a subdued mix of natural materials and muted greens, yellows and blues, which lend each zone its own distinct identity. The overall effect is dynamic, injecting the Centre with a sense of excitement that transfers to the students. “This is a cultural and learning hub that actively embraces engagement and where students
are encouraged to seek and achieve,” says Watson. It reinforces the idea that learning takes place everywhere and at any time, empowering students to take ownership of their own learning and learning environment.
Whether minimalist or maximalist, education design ultimately needs to be adaptable. The design of these learning institutions has to work hard to facilitate each child’s personal growth and development, as well as their inter-relational skills. And it’s this that will deliver outcomes that ultimately nurture and progress students.
bspn.com.au, portinfo.pl
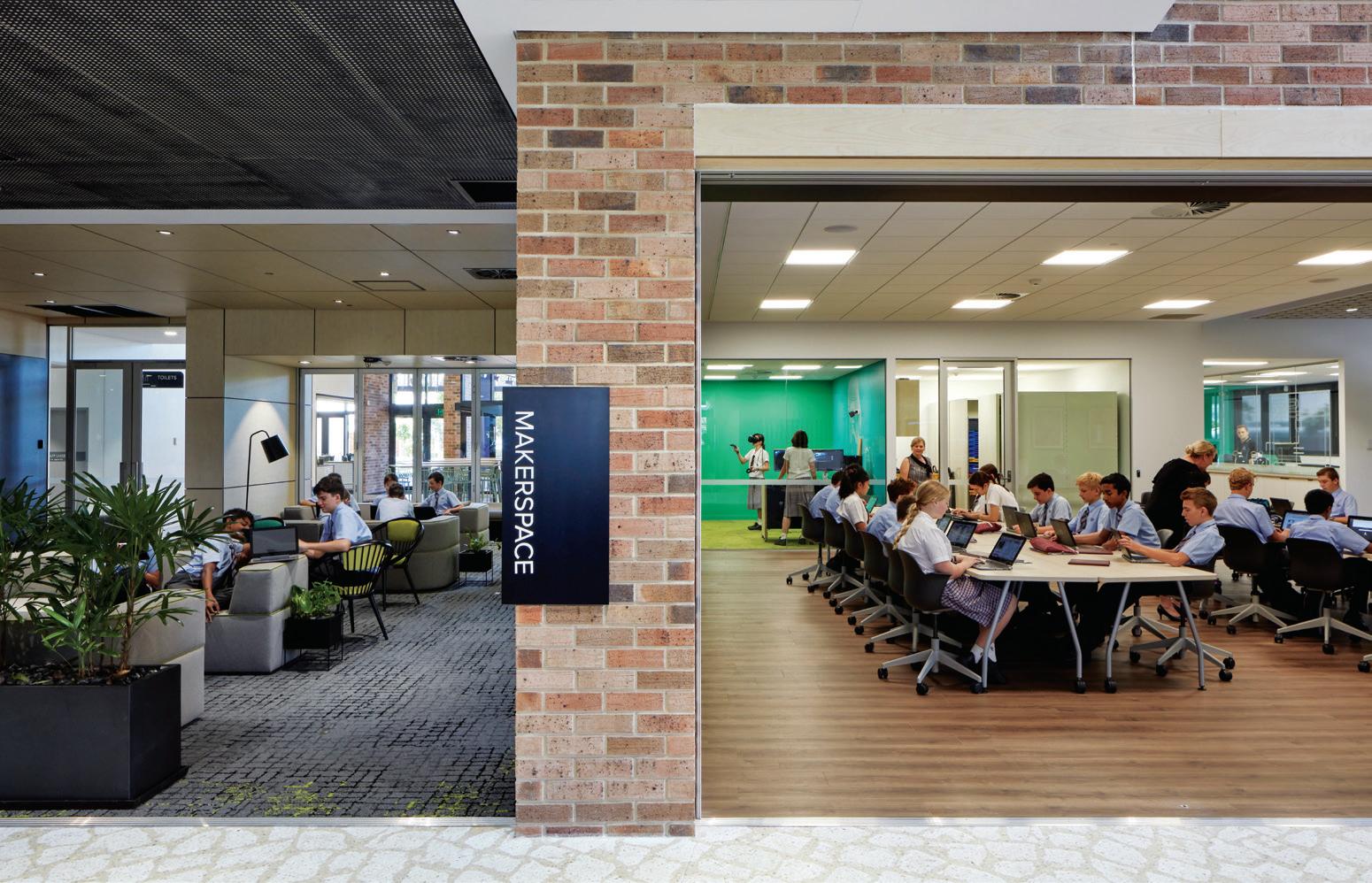
INDESIGN 162 IN DEPTH
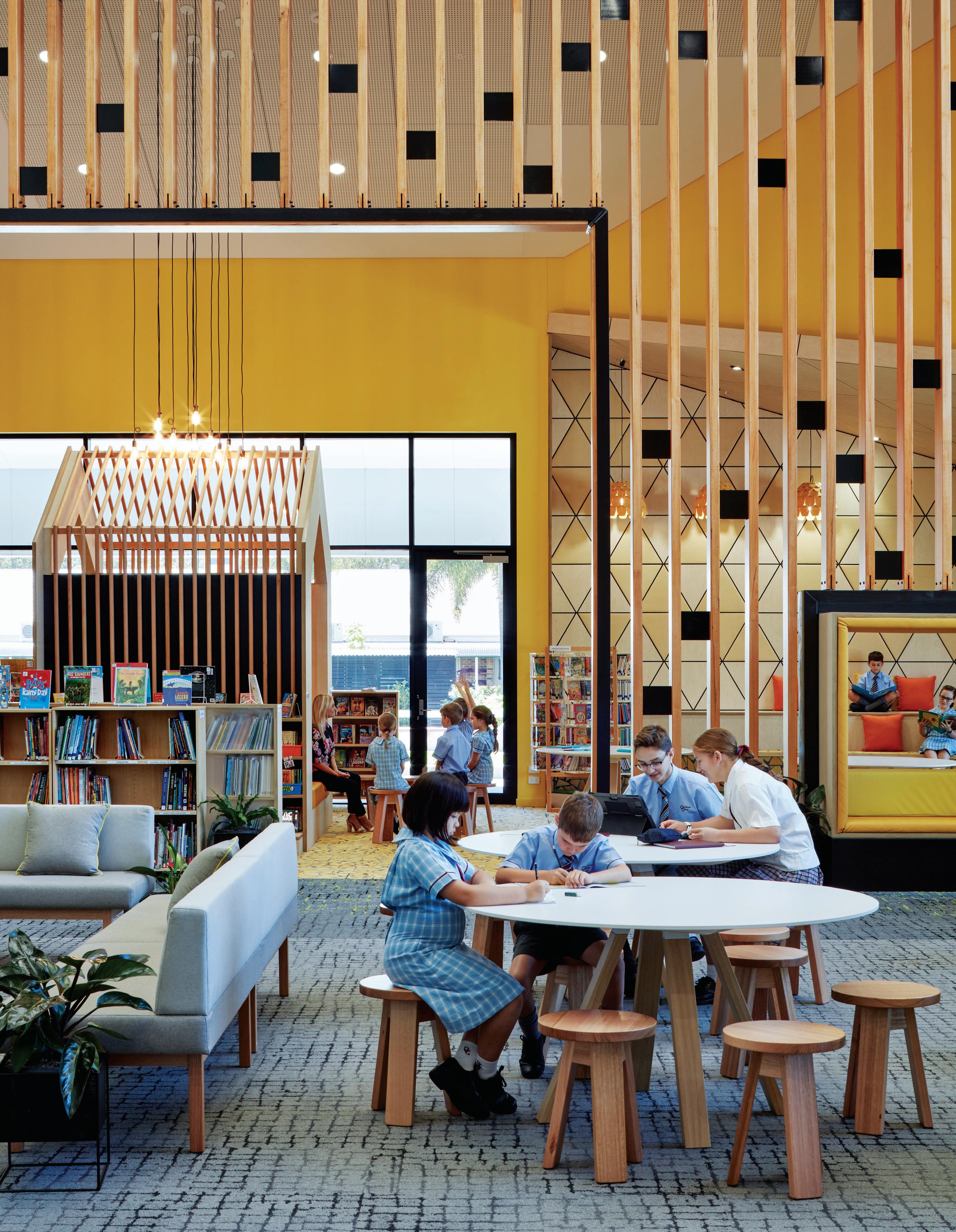
Recipe for education urbanism
Words Andrew Cortese and Alison Potter
Cities grow and flourish from having students and research in their bones, and universities become sites of meaningful action and vitality informing public debate and aligning research agendas with the needs of the community. This reflects research by Ed Glaeser and others who argue that knowledge spillover is a key outcome, and generator, of urban agglomeration – the economic benefit of density and proximity. Others like Richard Sennett have long argued that civic life is only enabled by particular kinds of public place. A point that can’t be overlooked in our age of demagoguery and pandemics.
However, it’s easy to get it all wrong.
Urban university buildings often lose the cloistered character that protects and encourages reflection and open thought; they get the scale wrong and don’t register on the public mind or become too singularly focused on a specific training or discipline, becoming mono-functional and lacking in spatial diversity.
In Australia and globally Grimshaw has spent the past decade developing a methodology for education urbanism. Late last year Grimshaw was named Higher Education Architect of the Year at the Architect of the Year Awards 2020. Five key insights have been developed to ensure the generation of powerful research, social and civic outcomes for education buildings in cities.
INDESIGN 164 IN DEPTH
When education buildings are properly integrated into the urban fabric of cities, magic happens. Grimshaw puts the method around that magic.
1. Go big
Firstly, whether in the heart of the city or further out, university buildings should be impactful. The digital revolution has removed historical keystones of banks and post offices, but there remains a huge role for excellence in architecture through libraries, civic buildings and our precious universities. This isn’t about branding, but about these critical institutions taking their place in the public eye as key pillars of knowledge, discussion and debate. Scale also builds efficiency into building systems and locks in ambitious approaches.
2.

Innovation through demonstration
Secondly, this public presence means the buildings demonstrate the claims and research being undertaken within the institution; to illustrate knowledge recursively as something both studied and supported, in theory and practice. Buildings can be performative in a measurable way and as something on display to the public.
Grimshaw led the first-phase master planning of a AUD$2 billion investment by the University of Melbourne at Fisherman’s Bend just west of central Melbourne. A key element of Australia’s largest urban regeneration project, the new engineering building will research and demonstrate world-leading sustainable innovations. By revealing the hidden and messy ‘backstage’ of innovation, the university’s work is framed and exhibited to the broader public.
3.
Inter-disciplinary
Thirdly, research works best when it is clearly defined, open, and inter-disciplinary. Our big problems require solutions that emerge from tackling something from multiple, sometimes contradictory, perspectives; education buildings need to facilitate this.
The University of New South Wales’ School of Materials Science and Engineering and School of Chemical Engineering combines key science disciplines in one building. The scheme provides seamless links between physical and chemical science laboratories and working spaces for researchers, academics and faculty members so they can collaborate on key research projects. A high-performance façade demonstrates material design at work and creates a striking public image.
4. Integrate teaching and research
Fourth, a commitment to spatially integrating teaching and research within the buildings is needed. Through a
perverse managerialism, teaching has become entirely distinct from research in most modern universities, and careful architectural moves are required to re-fuse these critical and self-supporting practices.
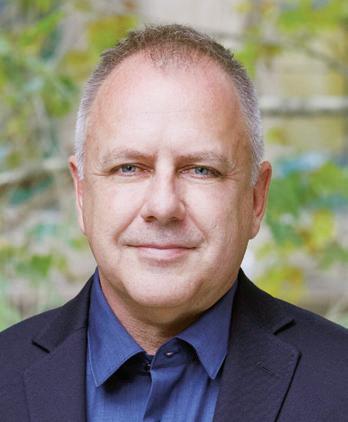
Monash University’s Woodside Building for Technology and Design is a certified Passivhaus, zero-carbon-ready, high-tech demonstration of this principle. Large-spanning steel frames support the interdisciplinary, public research and learning while world-class teaching and research facilities overlap and support each other.
The careful arrangement of research and teaching spaces also improves shared areas and the public realm. High levels of amenity and visible infrastructure create socially attractive interior space while sunlight and shade bring the newly created adjacent streets and avenues to life.
5. Adaptability
Lastly, institutions survive when they adapt and flourish when they are flexible. In short time frames, adaptability enables events and programmatic flexibility for both research and public activity. Longer adaptations respond to unpredictable but inevitable cultural and technological changes.
Building 20 at MIT is a famous example of low-tech adaptability that led to world-leading innovation. A more high-tech example is Grimshaw’s recent repurposing of an original Farrell/Grimshaw 1970s Herman Miller factory project into the Bath Spa University Schools of Art and Design, in England. The original brief was for a building that would adapt to changing needs of current and future occupiers, encouraging an open community for people within and those around it. The re-purposing maintains the original ethos whilst enhancing the environment within, dramatically improving the energy performance and safeguarding the building’s future. The head of the Art School, Dan Allen, writes: “In the past, we had to adapt our practices to suit the building, but now we have a building that doesn’t dictate but informs how we teach differently. It’s very exciting for the academics.”
Collectively these insights and associated projects evidence an important lesson of all architecture: what goes on inside a building, the way it enables and supports certain kinds of positive overflows, cannot meaningfully be separated from the impact it has on the communities and public places around it.
grimshaw.global
INDESIGN 165 IN DEPTH
Andrew Cortese is managing partner at Grimshaw in Sydney.
Alison Potter is a principal at Grimshaw in Melbourne.
MASTERFUL FAÇADES
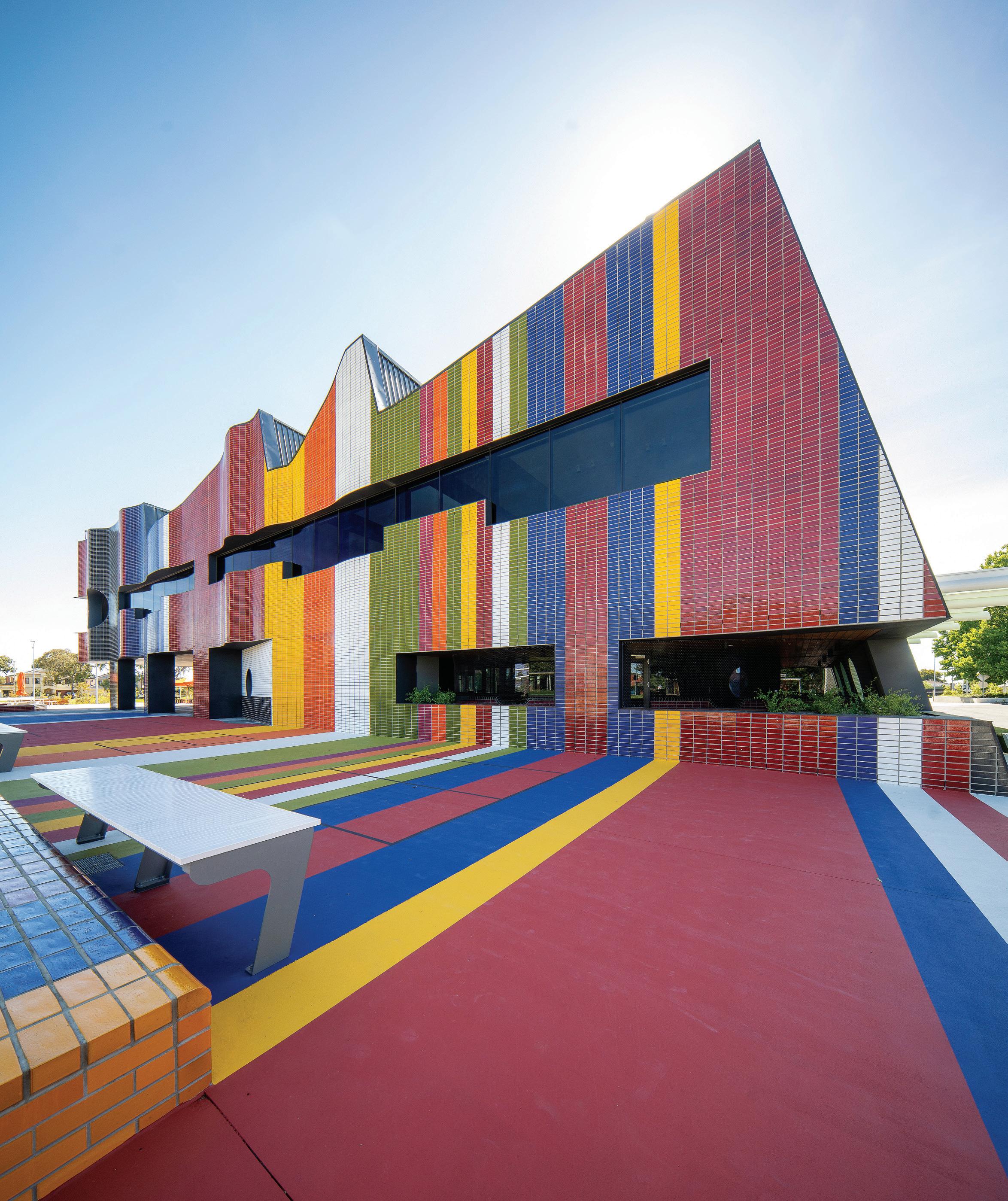
INDESIGN 166 IN DEPTH
INDE.Awards
Architects have long been renowned for the innovation and bravery with which they design striking, rule-defying structures. Our urban spaces are defined and redefined with every wave of creative inspiration, and our cities are becoming a pastiche of themes both old and new. However, we’ve only recently begun to uncover how architecture interacts with our brains on the most fundamental neural levels.
Our brains create spatial maps of the spaces we inhabit. These maps allow us to store information, sense patterns, raise questions, and more deeply interact with our environment. To strengthen the relationship we have with our environment, architectural distinctiveness is key and that first point of contact – the external façade of a building – is paramount to this.
Architectural façades bring character and distinction to their locales. Vibrant colours, avant-garde shapes and contrasting materials highlight both design prowess and engineering ingenuity. These creators’ plans are then brought to life through innovative structural and decorative cladding, as well as window solutions. This is particularly relevant when it comes to education buildings.
“Sophisticated users are demanding education buildings of high quality to attract students and staff,” says Kah-Fai Lee, associate principal at John Wardle Architects. “The buildings need to be smart, sustainable, flexible and look welcoming.”
These spaces steer far away from traditional conceptions of lecture halls and classrooms – open planning, collaboration and technology are definitively at the forefront. These innovative builds define the next generation of educational spaces with their daring and unique exteriors.
Springvale Community Hub, Victoria, by Lyons
Lyons director, James Wilson, focused on Springvale’s diversity when designing the new Community Hub for the Greater Dandenong City Council. The communal space is designed with longevity and social impact in mind – it “exceeds sustainability standards and celebrates the suburb’s cultural fabric from every angle”, says Wilson.
The exterior of the Hub meets this brief perfectly. With customglazed bricks by Euroa, the rainbow that ripples along the west façade reflects Springvale’s multicultural community and
INDESIGN 167 IN DEPTH
Words Emily Sutton Photography Various
Featuring Geelong College Junior School
2021 Shortlisted for The Learning Space, partnered by Autex Acoustics
Architectural expression influences the way we engage with our education precincts. Lyons and John Wardle Architects marry design vision and innovative façade solutions to great effect.
foreshadows the multi-lingual greetings that welcome visitors as they enter the precinct. The specialised colours of each brick section flow seamlessly onto the coloured communal outdoor area, enhancing the precinct’s cohesiveness. Additionally, the unique shape of the façade’s glass edge allows expansive streams of light to enter and pass through the enclosed areas of the Hub, maintaining connection and accessibility as a priority.
The durable choices for east and south-facing façades ensure the Hub will be a landmark of community connection and education for many years to come: Dulux and Interpon powder-coated and painted panels marry seamlessly with the custom-glazed bricks, and will be as long-lasting as they are aesthetically pleasing. Seeking to maintain the highest community standards for sustainability, no dive into this exterior would be complete without mention of the PV rooftop solar panels, which ensure that the building retains a Five Star Greenstar Plus rating and operates carbon neutrally.
Geelong College Junior School (GCJS), Geelong, by John Wardle Architects
The GCJS has undergone a significant renovation that has upgraded the educational spaces in both form and function. There were two key focuses for this design: the creation of a learning community to promote joyful and collaborative education, and the retention of
light paths and natural features on the campus. The layout of the precinct is described as resembling a miniature town plan, with squares and plazas delineating year-group communities while linking the school through a central courtyard and large-capacity, multipurpose hall.
The exteriors of the new precinct were thoughtfully specified to complement the educational atmosphere, encouraging reflection and collaboration by providing students with a sense of safety, comfort and belonging. Resembling a ‘defensive’ city wall, the outer edges of the precinct are wrapped with playful brick colours and forms by Krause Bricks, which prevent traffic noise and strong winds from infiltrating the learning spaces.
“The way it zig-zags through the landscape appears defensive, protecting the children from the harsh winds and western sun. But it is also forgiving and perfectly calibrated for them,” says Alan Ting, associate principal at John Wardle Architects, and project leader. “We worked with Krause Bricks to develop a blend of greys but also a beautiful range of green glazes. The green tones tie into the landscape context of the campus,” he says.
Deep windows allow natural light to flow freely while creating nooks for smaller groups to collaborate. Coloured and textured bricks at the boundary blend gently with the greens and greys of the campus’ native trees.
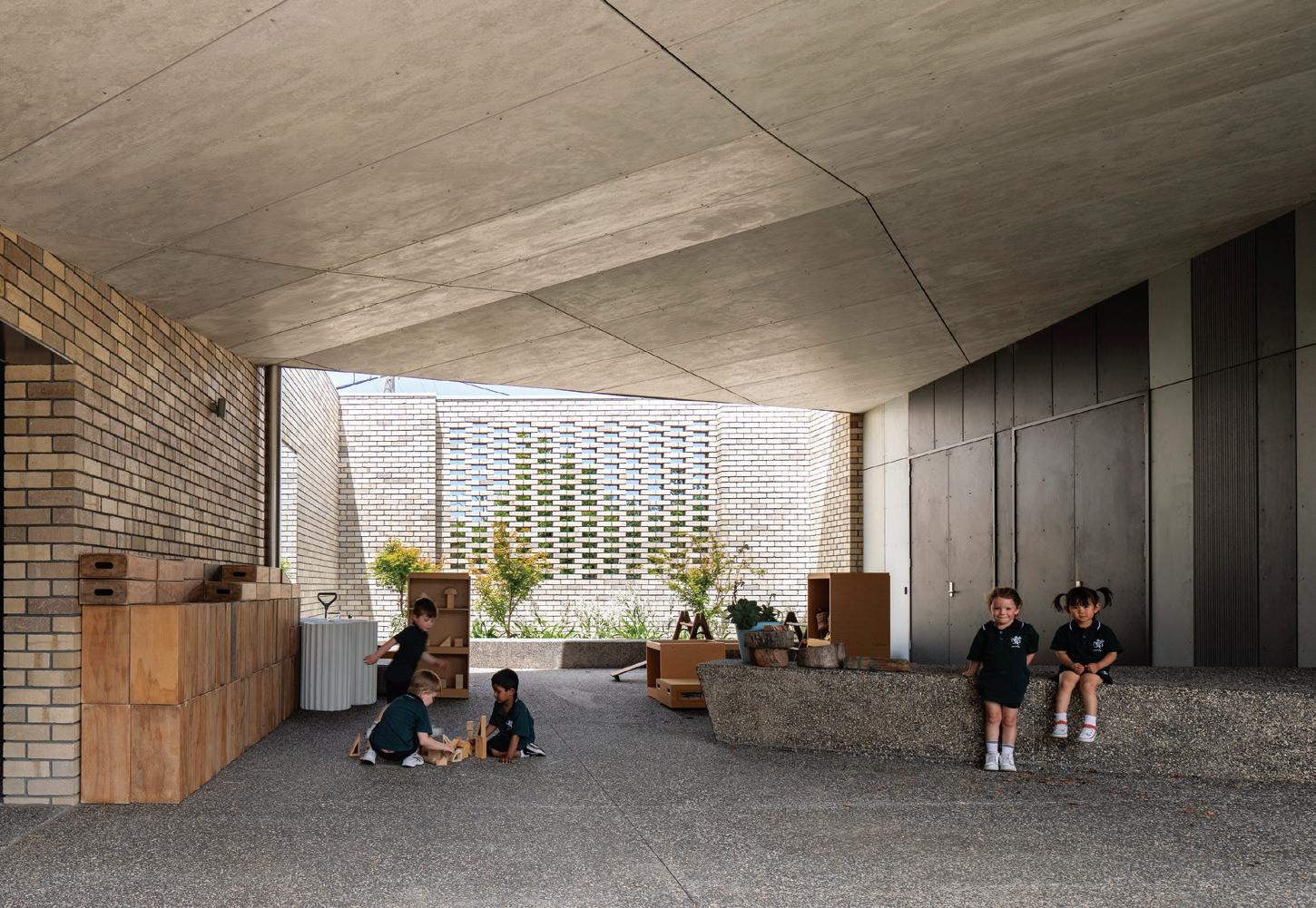
INDESIGN 168 IN DEPTH
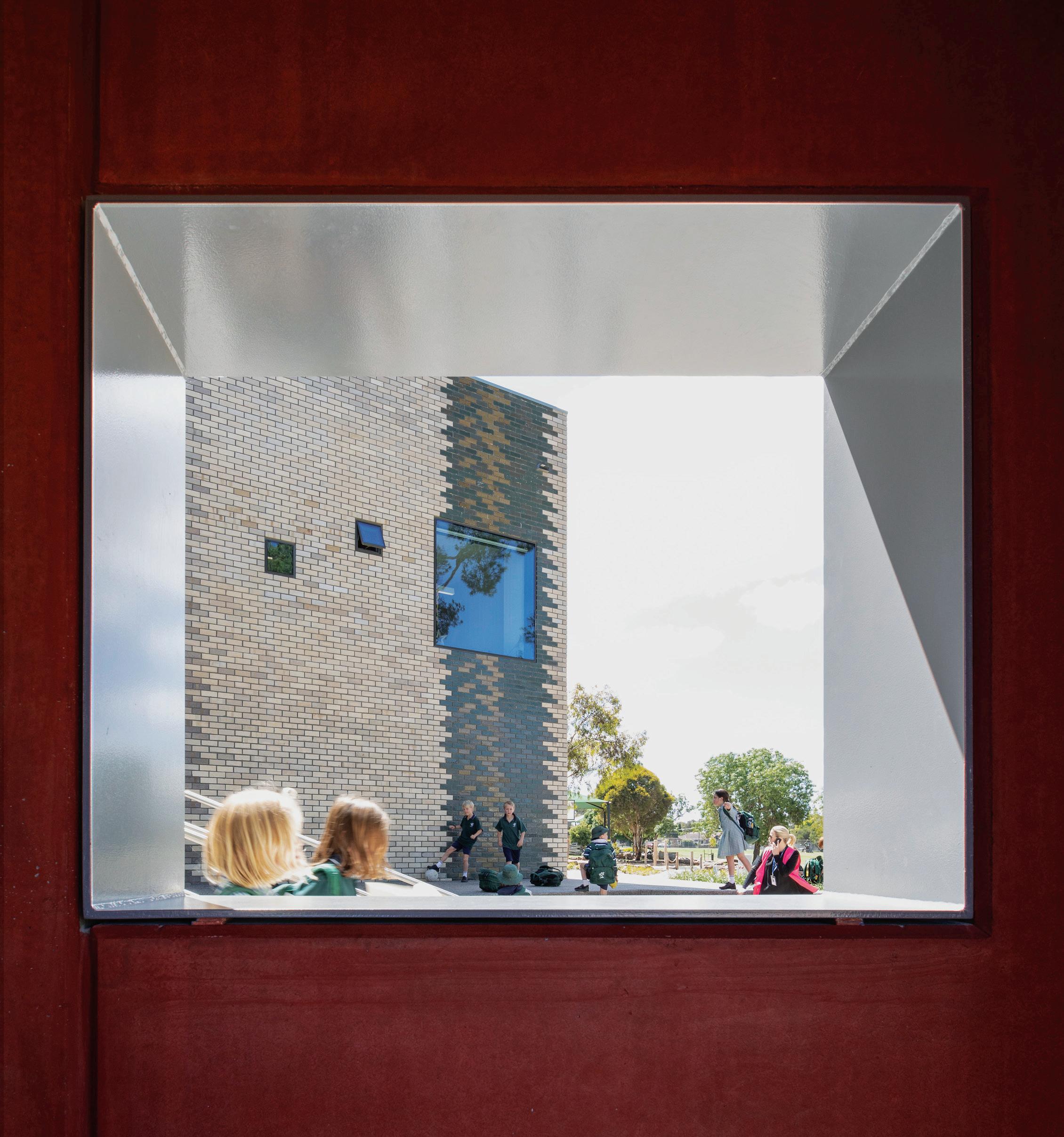
INDESIGN 169 IN DEPTH
Page 166: Springvale Community Hub by Lyons featuring a rainbow ripple of custom-glazed bricks by Euroa, photo: John Gollings. Opposite and above: Geelong College Junior School by John Wardle Architects features a ‘defensive’ city wall constructed from playful brick colours and forms by Krause Bricks, photo: Katya Menshikova. Page 170: The Ian Potter Southbank Centre by John Wardle Architects uses Bianco Precast pre-cast concrete and Inax custom oval glazed ceramic tiles, photo: Trevor Mein. Page 171: The foliage-rich Forest project concept by Nudes, image: courtesy of Nudes.
The Ian Potter Southbank Centre (IPSC), Melbourne, by John
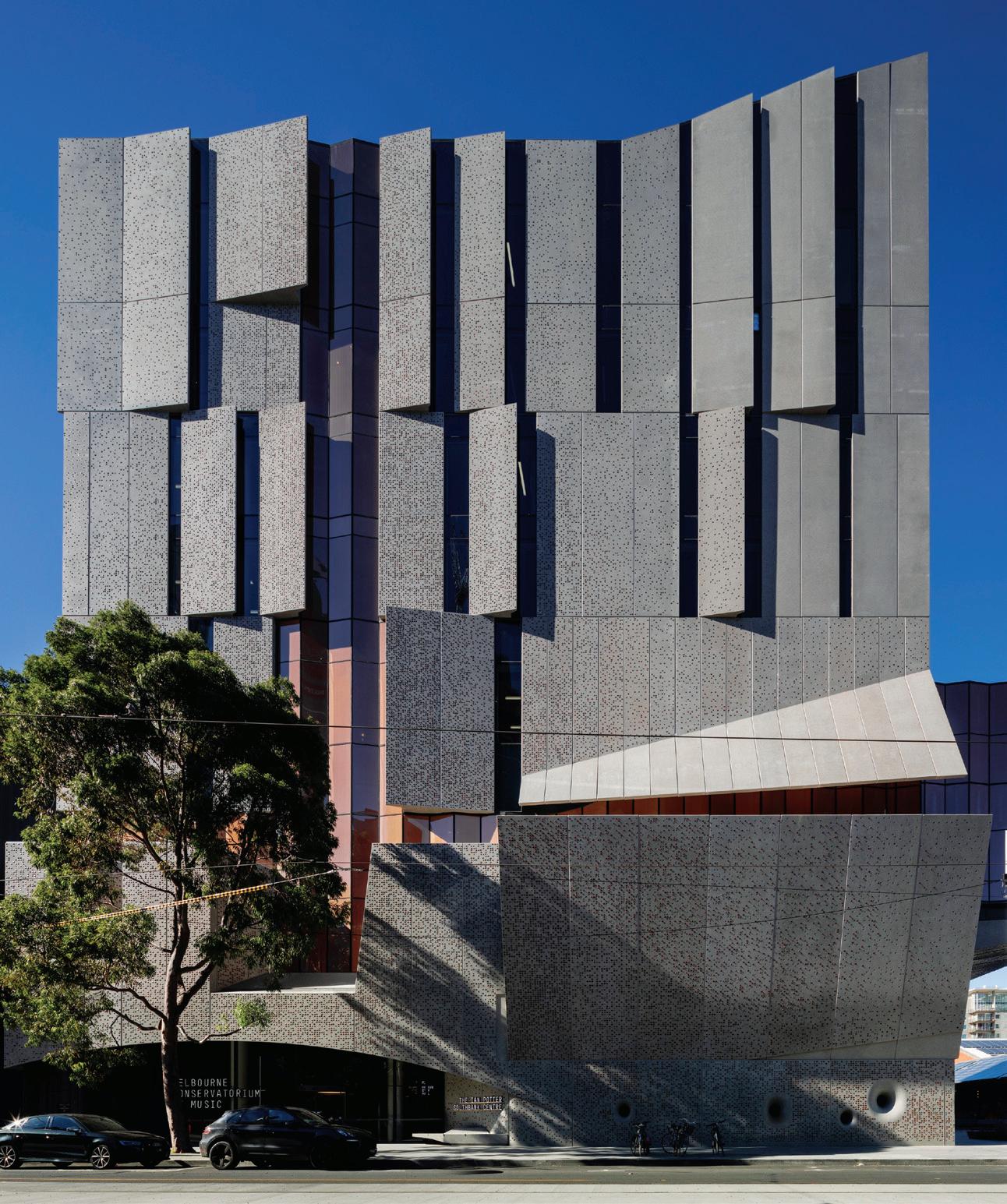 Wardle Architects
Wardle Architects
This facility is a modern musician’s dream. Creating a home for students and professionals alike, IPSC is a landmark development containing performance, rehearsal, and learning spaces. The structure is exciting and creative on its face, with a cantilevered hall that actively invites nature in and projects music through to the common areas. “Teaching and learning music can be a mysterious art to those outside of the academy,” says Lee, who worked as project leader on IPSC. “This building seeks to invite the public to view the activity within – a rehearsal, a concert, a tutorial.”
The IPSC’s design leans into the community that music and education create – outwardly focused and inviting. The building balances concentration required of students, with the camaraderie of interacting with others by using windows and glass strategically to create a flow between the interior and exterior of the campus. Porthole-style windows encourage curiosity and inquisitiveness
in passers-by, while reminding students and musicians of the performative elements of their craft. In particular, the large oculus window invites those who pass the IPSC to sneak a peek into the inner sanctum that is the ground-level orchestra space.
The materials selected for the IPSC complement the space’s purpose perfectly. The Bianco Precast pre-cast concrete that surrounds the ground level invites visitors inside and complements the acoustically aligned internal timber finishes. The higher levels are wrapped in transparent materials to allow natural light to stream through.
“The tiles have an experiential quality that breaks down the scale of the building. A handmade tile we can all relate to in our own lives, and to reference the maker and the craftsperson,” says Lee.
The IPSC’s futuristic shape and modern materiality reflect the forward-thinking nature of the institution they enshrine, creating the perfect environment for education and collaboration to thrive.
lyonsarch.com.au, johnwardlearchitects.com, nudeoffices.com
INDESIGN 170 IN DEPTH
Infinite Façades
On a different note, we turn to the Forest project by Nudes. The winning entry of a competition to design a school site in Pune, India, Forest predicts the future of sustainable, multipurpose educational precincts. With a footprint comprising two adjacent cylinders, the multi-level structure is joined by an infinite eight-shaped bicycle loop on the building’s ceiling. The spectacular exterior is founded on the incredible green colours of the 360-degree planted boundary. Each floor is bounded by foliage, encouraging sensitivity towards nature and climate change, social responsibility, and hands-on learning. Additionally, the school’s exterior improves the precinct’s air quality, encouraging health and wellbeing to remain forefront. Although Forest is only at a conceptual stage, it offers insight into what the future of sustainably designed education might look like.
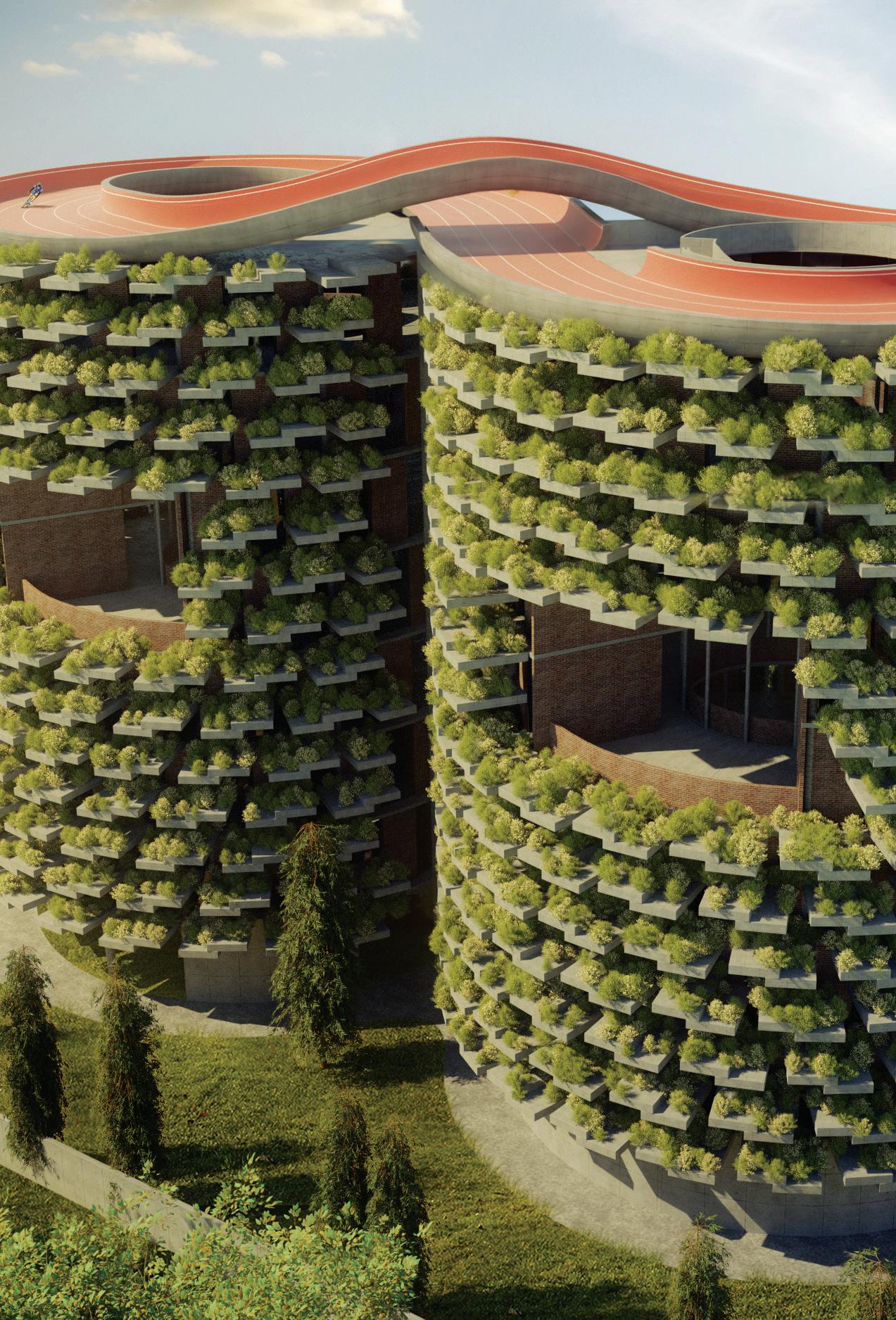
INDESIGN 171 IN DEPTH
–
The List
Your comprehensive guide to the specification schedules for our featured projects.
Citi Wealth Hub, Singapore Page 100
Interior Design
Ministry of Design
Project Manager
Jones Lang Lasalle Property Consultants
Builder
Space Design Architects
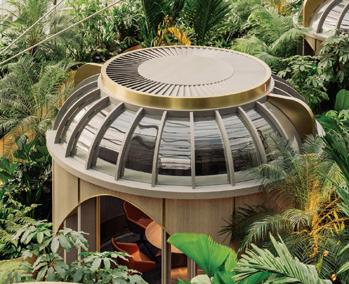
Structural Engineer
Arup Singapore
Services Engineer
Alpha Acoustics Engineering, Lighting Planners Associates (S), Arup Singapore
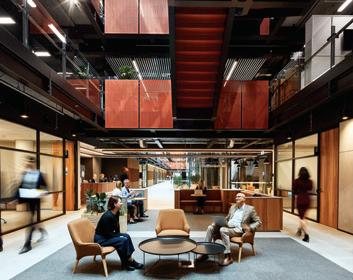
Landscape Designer
ICN Design International
Ministry of Design modonline.com
Furniture
Vitra Rookie high swivel stool, LaCividina Mil coffee table, Wendelbo Poller coffee table, Andreu World table base and table top in Lamitak laminate black oregon teak, Herman Miller Setu chairs and Optimis tables, Xtra . Frag Ponza GP swivel bar stool, P5 Studio. Porada Ekero bag stand, Minotti Leslie armchair in Shibuya fabric and Pelle Nuvola leather, &Tradition Lato side table, custom Amazon marble coffee table, Minotti Colette armchair in Peltro velvet, Minotti Caulfield side table, Minotti Fil Noir armchair in Kolly Granito fabric in matte black and polished gold legs, Bailly side table, Marquis. De La Espada Solo lounge chair, Proof Living. &Tradition Fly coffee table in Azul Valverde honed tabletop and smoked oiled oak legs, Gubi Beetle swivel chair, Cult Design . Poltrona Frau Montera armchair, Andreu
World table base, table top in Perlado Grigio honed, Bo Concept Vienna swivel chair in Estroli leather and matte black legs, Proof Living Comfort chairs in walnut leg finish, Comfort Furniture
Finishes
Perlado Grigio honed stone, Van Gogh polished marble, stainless steel metal, Stonrich . Grey timber, walnut timber veneers, Grandwork Interior. Versatile tiling, Surface Stone. Remix 3 fabric, Kvadrat . Veneer panel black oak straight acoustic panels, stretched ceiling in light grey, Aural Aid . Machine tufted 100 per cent wool carpet, Royal Thai . Respite Redwood vinyl flooring, Interface. Banquet seating vinyl in Classic Granite and Gunite, fabric in Josef Pebble, BODE Fabric Gomera Nogal tabletop laminate, Lamitek . Perforated acoustic plasterboard, Framework Materials
Acoustic cell spray system, Insul-Dek Engineering
Respite Cane vinyl flooring, Interface. LG Solid Surface in Gray, Luxx Newhouse. Vinilex paint, Nippon Paint
Lighting
Oluce Cylinda 218 OR table lamp, Flos IC F1 floor lamp, Endo downlights, Lutron lighting control system, Maerich growlight, Marset Ginger lamp in wenge, Roll & Hill hand blown tubular glass Bauer chandelier, Mingardo Sfoglia light, Gubi Multi-Lite, custom decorative pendant in hairline gold metal (M-Lite), custom task light in matte black finish, Million Lighting
Fixed And Fitted
Bar tap, Tara Touchfree Mixer in matte black, IMO Touchfree Mixer, Dornbracht . Reginox sink in midnight sky, Econflow. Billi Tap, GFD Innovation . Metal planter wall, Grandwork Interior
The Foundry at South Eveleigh, Sydney Page 108 –
Interior Design
Davenport Campbell and Partners
Architect fjmtstudio
Project Manager CBRE
Builder Mirvac
Structural Engineer Arup
Services Engineer NDY
AV Consultants Innovatech
Signage And Graphics THERE
Landscape Designer 360 Landscaping
Security Consultant Jacobs
Davenport Campbell davenport-campbell.com.au
fjmtstudio fjmtstudio.com –
Furniture
Workstations, Unifor
Herman Miller Aeron task chairs, Living Edge
Modulus and Notch meeting room tables, Workarena
Alcove high back sofa, Vitra, Unifor. Tipo scrum sheds furniture, KE-ZU. Aula town hall furniture, Wilkhahn
Loose furniture throughout, Cult Design, Stylecraft , DesignByThem, Koskela, JEB, Space Furniture
Finishes
On Line flooring, Interface Tretford tile flooring, Gibbon Group. Expona, Simplay, Wood vinyl, Polyflor. WOC Series II paint, Dulux Minokoyo, Kayo Border feature wall tiles, Academy Tiles. Moov Grey tiles, Earp Bros. Mesh ceiling, SAS Ecoustic acoustic panels, Instyle. Various mesh, Locker Group. Supernatural stone counter tops, Caesarstone Fabric in general, Laine, Kvadrat Maharam, Woven Image, At Work with Camira
Joinery and locker laminates, Laminex . 100 per cent PEFC Eco-cert Blackbutt timber veneer, Briggs Veneer
Vitracore G2 anodised metal for Innovation Lab feature wall, Fairview Architectural Metal skirtings throughout, Universal Anodisers. Nickel
Psuedo Smooth anodised paint, Axolotyl . San Selmo reclaimed bricks for brick wall, Austral Bricks Designer Ply, Gunnerson
Lighting
Boardroom, Viabizzuno lighting, VBO Australia
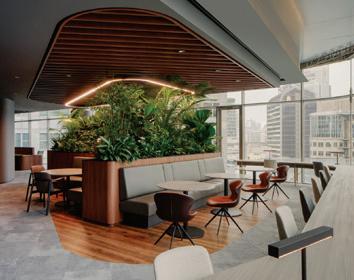
XTA UG Track Lighting, Xero Lighting Group. AUS 50 GS meeting room lighting, Austube. Orca 75 pendant lighting, Nocturnal Lighting Muuto feature pendant lighting, Living Edge
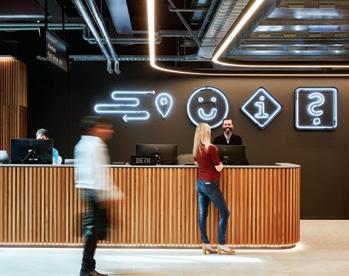
Various lighting throughout, Zumtobel, Light Project
Fixed And Fitted
Galaxy 150-millimetre handles, J-Pulls XL handles 100-millimetre, Index and Co Kintore pull handles, Lo & Co
INDESIGNLIVE.COM 172 DISSECTIONS
–
–
Susan Wakil Health Building University of Sydney, Sydney Page 116 –
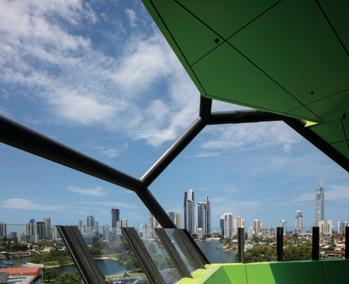
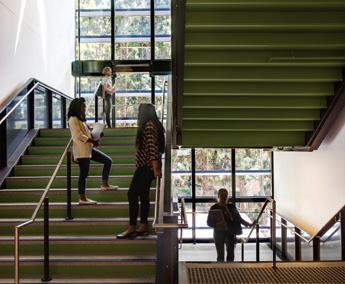
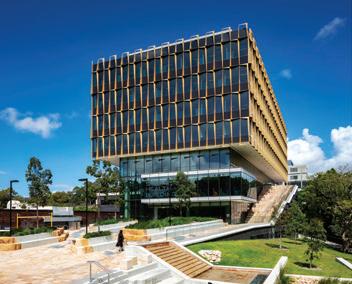
Architect Billard Leece Partnership, Diller Scofidio + Renfro
Interior Design
Billard Leece Partnership
Construction/Builder, Building Services Engineer Umow Lai
Structural, Civil Engineer Bonacci Group
Landscape Designer
Arcadia Landscape Architecture
Town Planner
Urbis
Building Surveyors Philip Chun
General Contractor
Laing O’Rourke
Traffic Consultants
GTA Traffic
Budget
$146 million
Duration 3.5 years
Billard Leece Partnership blp.com.au
Diller Scofidio + Renfro dsrny.com
Furniture Furniture throughout, Zenith Interiors, Stylecraft
Finishes Carpet, Interface, Shaw Flooring, Feltex Armstrong Paint, Dulux . Finishes in general, Autex, Instyle
Lighting PANOS Evolution LED downlights, PANOS Infinity
LED downlights, Clean Classic lights, SLOTLIGHT
Infinity, ONICO-S L tilt-out
LED spotlights, ONICO L LED spotlights, Zumtobel . Cetus
LED downlights, Indilouver LED lights, Thorn
Fixed And Fitted
Fittings throughout, Caroma, Zip, Enware, Dyson
Sydney Theatre Company’s The Wharf, Sydney Page 122 –
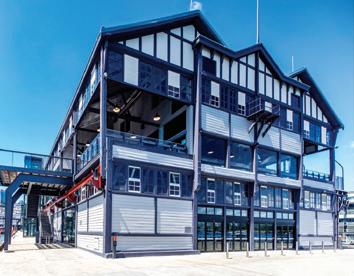
Architect Hassell
Theatre Consultants Charcoalblue
Heritage Architects Tropman & Tropman Architects
Construction/Builder Richard Crookes
Construction
Structural Engineer TTW
Services Engineer Arup – up to tender only
Acoustic Engineer Charcoalblue – Theatre Acous tics
Electrical Engineer Arup – up to tender only
Mechanical Engineer Arup – up to tender only
Duration
Briefing and design up to tender, 6 years
Construction, 2 years
Hassell hassellstudio.com
Finishes
DecoMilano custom wall panelling, Décor Panel. Admin timber screen, Sculptform Bentzon broadloom carpet, RC+D. Function room carpet, Bolon. Linoleum flooring, Forbo Bathroom floor tiles, Living
Tiles. Pinboards, Portugal
Cork. Architectural metalwork, Stainform. Cabinet joinery, GDK
Fixed And Fitted
Liano Nexus wall basin, Caroma. Bottle trap, Brodware
Ellisse MK II ambulant wallfaced toilet, Envy urinal, mixer taps and shower heads, Parisi Piazza sink, Abey
Docklands Primary School, Melbourne Page 128 –
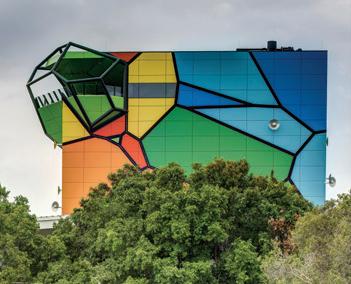
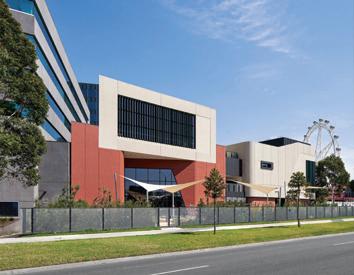
Architect Cox Architecture
Project Manager
John Staff
Builder Monaco Hickey
Structural, Civil, Acoustic Engineer Aecom
Services Engineer Stantec
Landscape Designer McGregor Coxall
Architecture and Access
DDA and OHS Consultants
Building Surveyor
Philip Chun
Budget
$40 million
Cox Architecture coxarchitecture.com.au
Finishes
Paint, Dulux . Laminate, Laminex . Upholstery, Kvadrat . Finishes throughout, Forbo, Interface, Nellakir, Autex, Instyle, Screenwood, Urban
Edge Ceramics, Ceramic Solutions, Abet Laminati
Lighting
Lighting throughout, INLITE, Maxlight
Fixed And Fitted Bathroom fixtures, Caroma Faucet, Billi. Fixtures throughout, Enware, Acromat, JD MacDonald, Lincoln
Sentryl, Aquabubbler, Dexion, Fisher & Paykel, Artia, Designer Doorware, Interloc, Clarke, Kyissa
HOTA Gallery, Gold Coast Page 134
Architect
ARM Architecture
Structure, Façades, Civil, ESD, Vertical Transport, Wind, Waste, Traffic Arup
Electrical Engineer, Hydraulics, AV, ICT, Security
Aurecon
Mechanical, Fire Engineers
WSP
Landscape Architects
CUSP and Topotek 1
Specialist Lighting Electrolight
Acoustics
ASK Consulting Engineers
Exhibition, Gallery, Conservation Handling And Storage
Thylacine
Signage And Wayfinding
MAAT
BCA and DDA Compliance
Consultant
McKenzie Group
Fire Engineering
Omnii
Kitchen
Food Service Design Australia
ARM Architecture armarchitecture.com.au
Furniture
Feature display showcases, Tashco Systems. Boardroom tables, JD Lee Furniture Ottomans, Jardan. Stools and chairs, Koskela
Workstations, Aspect
Furniture
Lighting Exhibition gallery lighting, iGuzzini. Façade lighting, Spacecannon
Finishes
Leather, Pelle Leathers Fabrics, Kvadrat Maharam
Terrazzo Tiles, Signorino
Porcelain Tiles, Terranova Tiles . Ceramic Tiles, Earp Bros . Powder coat and paint finishes, Dulux Monument Matt and Dulux Vivid White, BBC Painting . Decorative rendered finish, Bishops Decor Restaurant paint finishes, Murobond
Fixed And Fitted
Aluminium façade panels, Aodeli Australia SAP, Cladding Creations . Glazed façade curtain walls, GJames Glass & Aluminium . Metal deck roof sheeting, Bluescope Trimdeck . Internal glazing partitions, Queensland Glass . MDF lining, Ventech FR MDF, and timber handrails, Topknot . Internal PB lining, Knauf , Superior Walls & Ceilings . Hurford Flooring timber floorboards, Custom Timber Flooring
INDESIGN 173 DISSECTIONS
–
–
–
–
–
Arts Centre for the Diocesan School Campus, Auckland
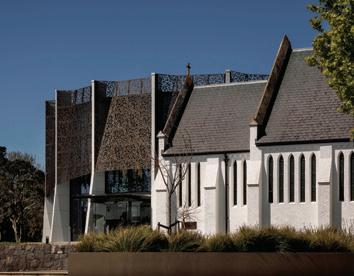
Page 148
Architect
McIldowie Partners in association with Upton
Architects
Project Manager
MPM Projects
Builder
Aspec Construction Ltd
Structural Engineer
Holmes Consulting Group
Services Engineer Aurecon
Fire Engineer
Holmesfire
Acoustic Consultant
Marshall Day Associates
Landscape Designer Isthmus Group
Theatre Consultant
Shand Shelton
Quantity Surveyor
Maltbys
Budget
$42 million
McIldowie Partners mcildowiepartners.com.au
Upton Architects upton.co.nz
Furniture
Theatre seating, Merje DDM
Landscape v.2 lobby seating, Fletcher Design
Finishes
Walnut veneer, Savory
Construction . Cotto D’Este
Limestone finish, Casa
Italiana
Lighting
Theatre lighting, Kenderdine
Electrical
Hayman Theatre, Curtin University, WA
Page 148 –
Architect
With_Architecture Studio
Project Manager RPS
Builder Western Projects
Structural Engineer Airey Taylor Consulting
Electrical Engineer ESC
Mechanical Engineer Devlin Engineering
Hydraulic Engineer BCA Consulting Services
Landscape Designer UDLA
Budget
$2.6 million
Duration 10 months
With_Architecture Studio withstudio.com.au
Furniture Rumba desk, Zenith Interiors . Alpha chair, Unitec Advanced Systems Sui meeting table, Ann chair, Mobilia
Finishes Winklemans tiles, Muldoon Tiles. Durcacom Greystone cladding, BGC. Bowral Blue bricks, Austral Bricks Everbright roof cladding, Danpal. Staron QN287 mosaic Nimbus joinery, Staron
Fixed And Fitted
Bobrick plumbing fixtures, Clark, Reece . Soltex Windscreen external blinds, Soltex
Kindergarten in Opole, Poland
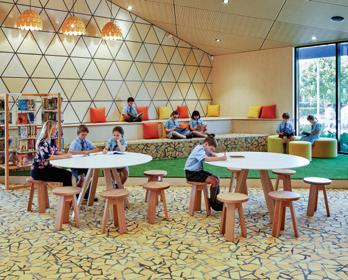
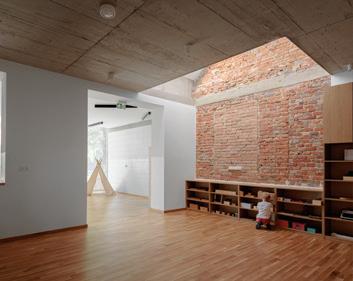
Page 156 –
Architect, Project Manager, Landscape Designer PORT
Builder
URBACKA Firma Budowlana
Structural Engineer PG-Projekt Patryk Germata
Duration 1.5 years
PORT portinfo.pl –
Finishes
Concrete flooring, YERG Wooden flooring, TomexParkiet
Lighting
Lighting throughout, ES-System
Ormiston College, Centre for Learning and Innovation, Brisbane
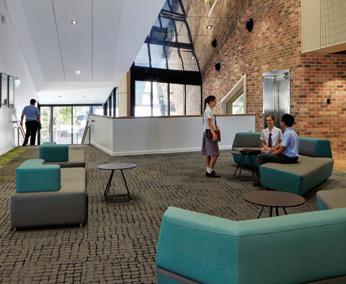
Page 156 –
Architect, Interior Design
BSPN Architecture
Builder
Rohrig Constructions
Structural Engineer Summit Consulting
Landscape Designer
Jeremy Ferrier Landscape
Architects
Civil Engineer Jones Nicholson
Hydraulics Engineer MRP
Electrical Engineer
Electrical Design Group Brisbane
Mechanical Engineer
Ralph Engineering Concepts
Building Certifier Bartley Burns
Town Planner Clegg Town Planning
Budget
$14 million
BSPN Architecture bspn.com.au –
Furniture
Compactus Mekdrive 3 storage, Dexion. Compactus Gratnell storage, Gratnell. Cantarutti/ Loto armchairs, custom items, Eurofun. Steelcase Verb tables, Node chairs, Series 1 chairs, UPV pedestals, Arki Environments. Muuto workshop chair, Living Edge Boss Design Shuffle and Starr chairs, Realm Crop stool, P4
Finishes External Floors – Honed
Concrete Fassifern Aggregate, Hanson. External Walls –
Face Brickwork Impressions
Ascot, Balmerino Blend, Hawkesbury Bronze, PGH
Cemintel Express Panel Wall System, CSR . External Ceilings – AriaPly prefinished plywood, perforated natural hoop, Austral Plywoods
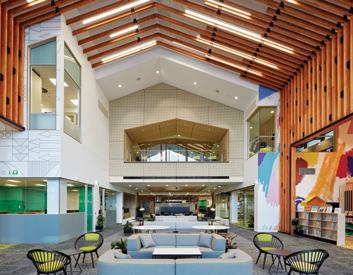
External windows and internal walls – Elevate series, AWS. External glazing – Comfort Plus, Viridian
Roof – Colorbond custom orb, Lysaght . Sunglaze solid polycarbonate, Palram
External paint throughout – Duratec Zeus Lunar Eclipse, Dulux . Internal floor – Mother Turf artificial frass, Enduroturf. Polished concrete fassifern aggregate, Hanson . Human Connections, Urban Retreat carpet, Interface. Oyster Natural Cotto D’Este limestone tiles, Tile Solution . Intelli carpet tiles, Moduleo Transform LVT,
Signature Floor Concepts
Accolade Safe vinyl flooring, Armstrong. Internal walls and ceilings – AriaPly prefinished plywood natural hoop, Austraply. Vitra Pro Technic tiles, Tile Solutions. VLam glazing, Viridian. Internal ceilings – Gyptone gyprock, Ecophon Master B Akutex coating, CSR Gyprock . Ultima
Tegular edge ceiling tile, Armstrong. Block Tile, Mura
Otto acoustic panels, Woven
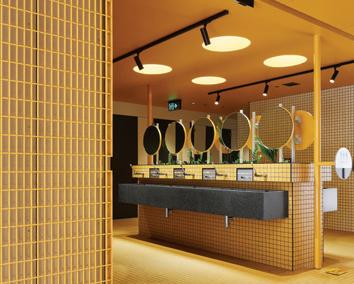
Image. Laminate joinery, Lamicolor, Laminex. Turbine
Grey granite, Caesarstone
Reconstituted Marengo stone counter, Smartstone. Buzz vinyl upholstery, Instyle. Neo
HP, Focus upholstery, Woven
Image
Lighting
Birdcage Pendant, Rectilinear Pendant, Shingle Pendant, LuxxBox.
Fixed And Fitted
Fully enclosed Kassette blinds, Ecopelmet blind system, Vertilux . Caroma bathroom fittings, GWA Bathrooms HydroTap, Zip
INDESIGNLIVE.COM 174 DISSECTIONS
–
–
Springvale Community Hub, Victoria
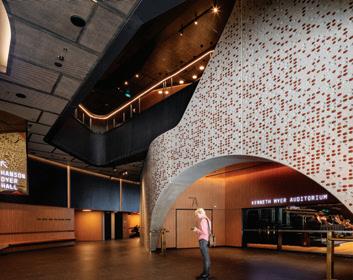
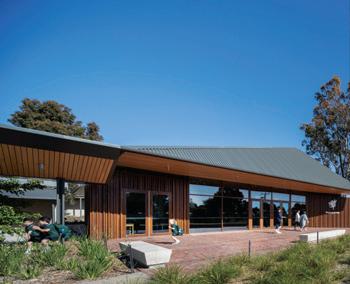
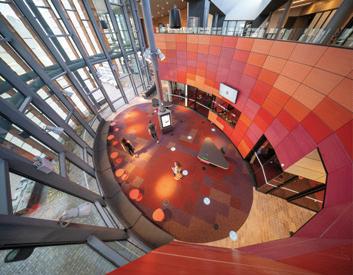
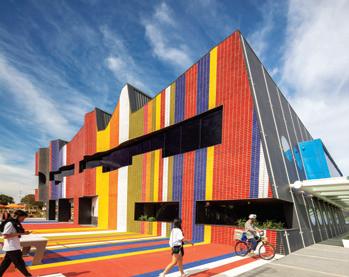
Page 166 –
Architect Lyons
Builder Ireland Brown Constructions
Landscape Architect Rush Wright Associates
Structural, Civil, Façade Engineer
Meinhardt-Bonacci
Services, Sustainability, AV Engineer
AECOM
Quantity Surveyor
Currie and Brown
Accessibility
Architecture and Access
Wayfinding
Fabio Ongarato Design
Planting Specialist
Paul Thompson
Public Artwork Material Thinking
Duration 1.5 years
Lyons lyonsarch.com.au –
Furniture
Furniture throughout, K5 + Kinnarps . Cupboards and Banquette seating, AC Interiors
Finishes
South façade panels –Magnatite, Smurfist power coat, Dulux . Ultriva Bondi Blue powder coat, Interpon East façade panels – Duralloy Manor red matte, and Intensity Desert Satin powder coat, Dulux . West façade
– custom-glazed bricks, Euroa Clay. External steel
– Ferreko No.3 micaceous oxide paint in natural grey and mid grey, Dulux . Interior walls and panel – Craftsman pigmented stains to timber veneer panels with Wattyl
Colourthane, Wattyl . Vic
Ash timber veneers, Briggs
Veneers . Wash and Wear paint, Dulux . External toilet block – Concretal-Lasur concrete stain, Keim
Luxafloor protective coating, Dulux . Glazed penny rounds internal tiles, Academy
Tiles. Colore & Colore tiles, Classic Ceramics . Roofing
– Bluescope Lysaght Kliplok panels, Bluescope . Internal stone lining, Bamford Stoneworks . Raised Access Floor, ASP Flooring Internal blinds, Hunter Douglas . Austral bricks external paving, London
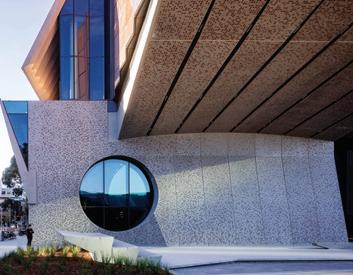
Pavers . Playground rubber
screed, Rubaroc . Terrace decking, Boral . Vinyl flooring generally, Gerflor Mipolam
Low Iron laminated glass panels, Landson Glass
Tretford broadloom carpets, Ontera Nylon carpet tiles, JJ Carpets . Glulam
timber panels, Bowens Timber and Hardware
Laminate, Laminex , Abet Laminati . Timber veneer panels, Ventech . Brickwork throughout, Build It Brick
Fixed And Fitted Timber windows, Elite Timber Doors & Windows.
Geelong College
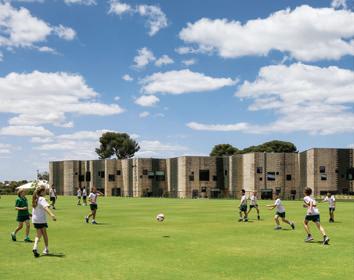
Junior School, Geelong Page 166 –
Architect John Wardle Architects
Builder Fairbrothers
Structural Engineer McLeod Consulting
Building Services Engineer Midas Sanderson / ADP Consulting
Civil Engineer McLeod Consulting
Fire Engineer Affinity Fire Engineering
Geotechnical Engineer AS James
Building Surveyor BSA Building Surveyors
Landscape Architect Mexted Rimmer
Theatre Consultant Marshall Day
Traffic And Pedestrian
Modelling Cardno
Duration 4 years
John Wardle Architects johnwardlearchitects.com
Furniture Furniture selected by Geelong College. Shelving, Dexion . Lockers, Interloc
Finishes
Brickwork throughout, Krause Bricks . Cladding, Equitone . Steel roofing, Bluescope . Vinyl marmoleum flooring, Forbo. Victorian Ash lining and floorboards, MPR . Urban Retreat standard (classrooms) and custom design (hall) carpet flooring, Interface . Ecoustic/ Curve acoustic panels, Instyle . Victorian Ash timber veneer, George Fethers Wood Wool acoustic ceilings to classrooms, Knauf Laminate finishes, Laminex, Abet Laminati
Lighting Suspended classroom lighting, Darkon . Mini Skirt lighting, Ambit pendant, Living Edge
Fixed And Fitted Dorf fixtures, Caroma Various handles and fixtures, Assa Abloy
Page 166 –
Architect John Wardle Architects
Builder Lendlease
Accessibility Consultant Before Compliance
Acoustic Consultant Marshall Day Acoustics
Building Services Engineer Aurecon
Building Surveyor PLP Building Surveyors & Consultants
Civil Engineer Irwin Consult
Façade Engineer Arup
Heritage Architects RBA Architects & Conservation Consultants
Landscape Architect Aspect Studios
Planning Consultant Urbis
Signage And Wayfinding Diadem
Structural Engineer Irwin Consult
Specialist Lighting Electrolight
Sustainability Consultancy Aurecon
Theatre Consultant
Brian Hall & Marshall Day
Entertech
Traffic GTA
Duration 4 years
Budget $109 million
John Wardle Architects johnwardlearchitects.com
Furniture
Audience Seating, Neos/ Poltrona Frau . Retractable seating, Figueras International Seating Desks and sit-stand desks, Kinnarps. Lounge seating, Haworth
Finishes
External – precast concrete, Bianco Precast . Custom oval glazed ceramic tiles, Inax Internal – ceiling and wall linings, Barestone, Cemintel Timber flooring, Victorian Ash, George Fethers. Resilient flooring and wall linings, Forbo. Acoustic Ecoustic Wall Linings, Instyle. Custom wall linings, ceilings and built-in joinery upholstery, Kvadrat Maharam . Carpet throughout, Urban Retreat, Interface
Lighting Specialist lighting, Artemide, iGuzzini.
INDESIGN 175 DISSECTIONS
–
The Ian Potter Southbank Centre, Melbourne
Indesign Our Supporters



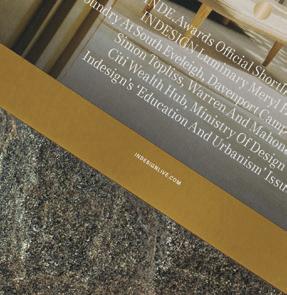

It’s thanks to the support of our valued advertisers that we are 84 issues strong.



We like to symbolise our through the magazine and online, to acknowledge the wonderful partners with whom we work closely, every day. We thank you for your support and sharing in our passion for architecture and design in the Indo-Pacific region.

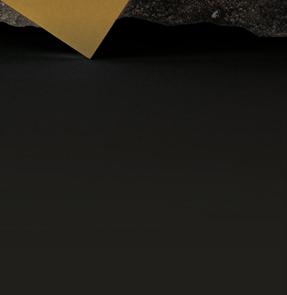
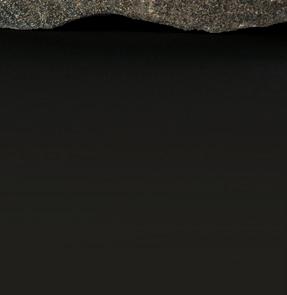
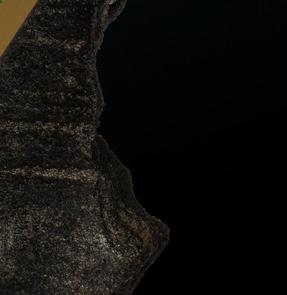

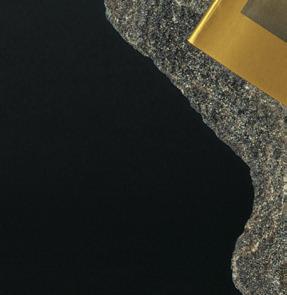
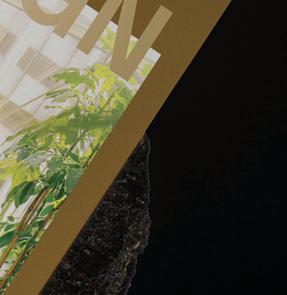
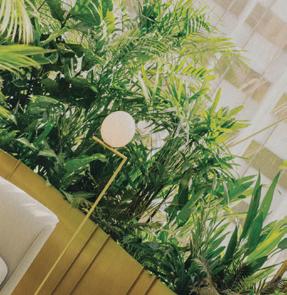
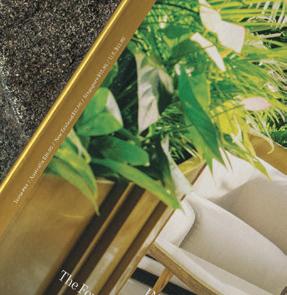
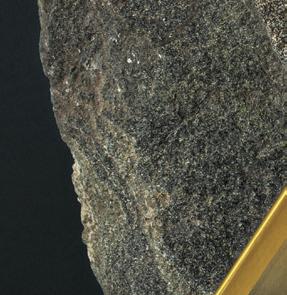
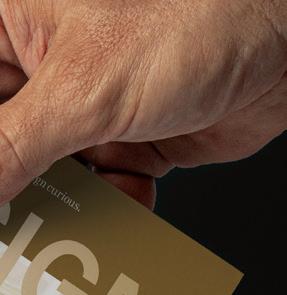
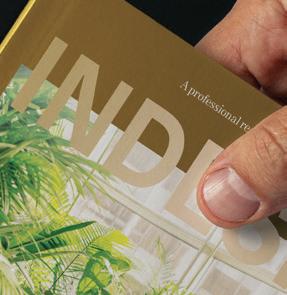
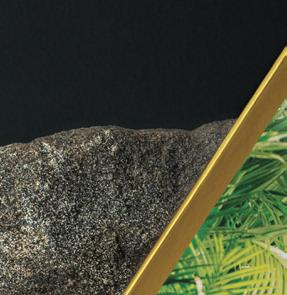
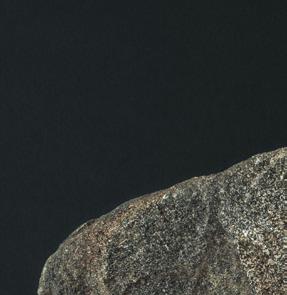
INDESIGNLIVE.COM 176 SUBSCRIBE TO INDESIGN ADVERTISERS DIRECTORY What’s Coming Up In Issue #85 Hospitality And Retail Special Issue The nexus of community and commerce, hospitality and retail environments are dynamic facilitators of engagement and experience. In this issue we profile the people, products and projects that create spaces of imagination, enjoyment and escape. INDESIGN magazine is an indispensable resource for creative professionals keen to explore the ideas and thought leadership that inform the best projects, products and practices in the Indo-Paci c region. Subscribe now, don’t miss an issue. indesignlive.com/subscribe Join The Indesign Circle and have every issue delivered to your doorstep. 20 Abey abey.com.au 96-97 AHEC americanhardwood.org 66-67 Autex Acoustics autexglobal.com/au 74-79 Brickworks brickworks.com.au 2-3 Caesarstone caesarstone.com.au 98 CAV’Art cavart.com.au 80 Cosentino cosentino.com/en-au 48 CPD-Live indesignlive.com /category/cpd-live 10-11 Cult Design cultdesign.com.au 56-57 Didier didier.com.au 65 Enlightened Living enlightened-living.com.au IFC-1 Gaggenau gaggenau1683.com.au 27 Great Dane greatdanefurniture.com 16-17 Grohe grohe.com.au 12-13 Harvey Norman harveynorman.com.au 73 Haworth haworth.com 4-5 ILVE ilve.com.au 95 Indesign Subscription indesignlive.com/subscribe 21 Indesignlive The Edit indesignlive.com/edit 46 INDE.Summit 2021 indeawards.com/summit 144 Jam Factory j-a-m.com.au 63 KLIK Systems kliksystems.com 59 Lotus Doors lotusdoors.com.au 18-19 Neolith neolith.com 25 Ownworld ownworld.com.au 70 Polyflor polyflor.com.au 55 Rocks On rockson.com.au 23 Space Furniture spacefurniture.com.au 140-143 Steelcase steelcase.asia OBC Stylecra stylecra .com.au IBC Surteco surteco.com/au, lamitak.com 53 Tappeti tappeti.com.au 6-7 Tongue n Groove tngflooring.com.au 115 Verosol verosol.com.au 28 Wilkhahn wilkhahn.com.au 8-9 Winning Appliances winningappliances.com.au 47 Woven Image wovenimage.com 14-15 Zenith Interiors zenithinteriors.com
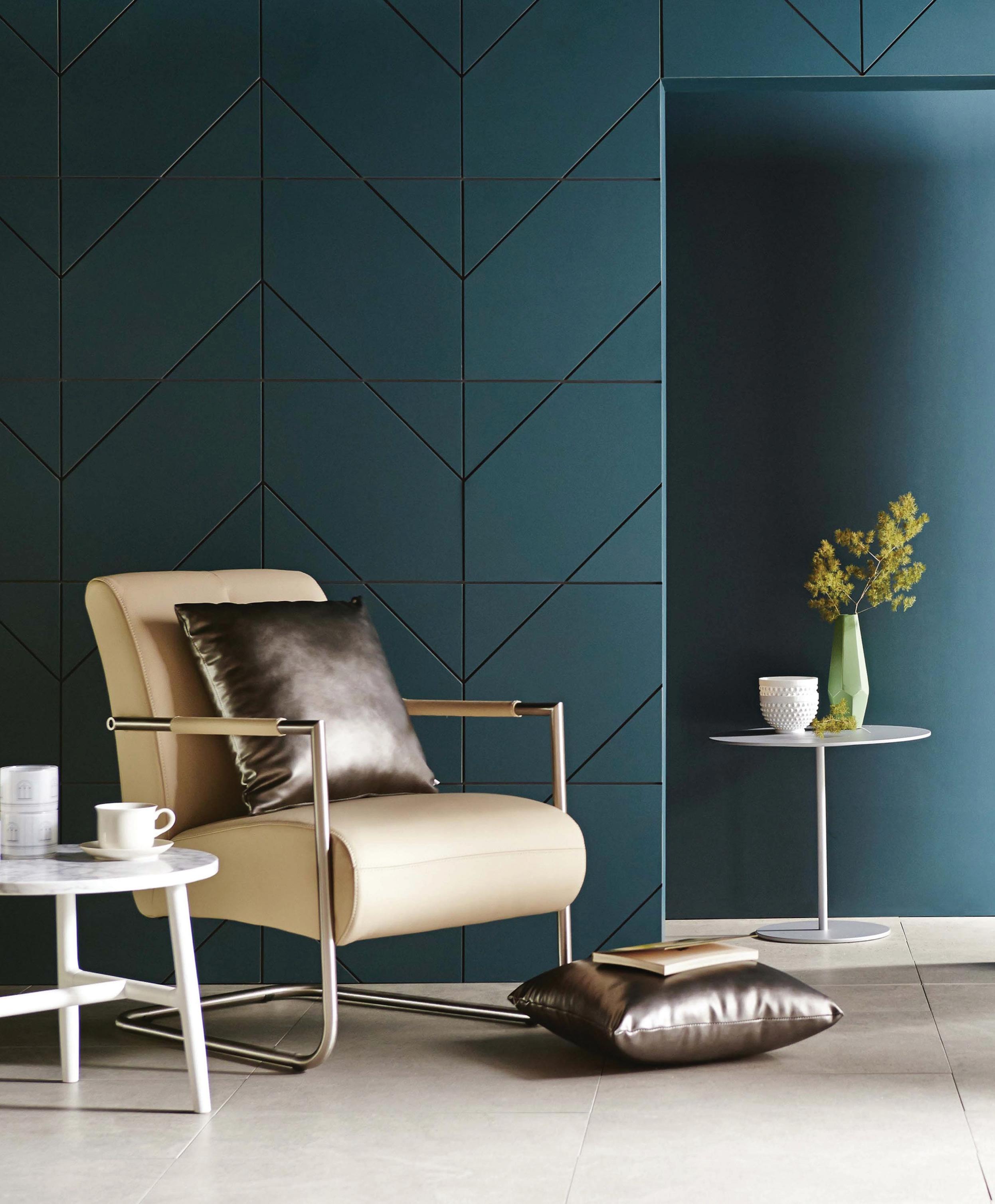






spaces
Surteco www.surteco.com/au | www.lamitak.com | PH: (07) 3734 4563
Inspiring
with Lamitak by
Cila Chair, Meety Table & Parentesit Wall Panels
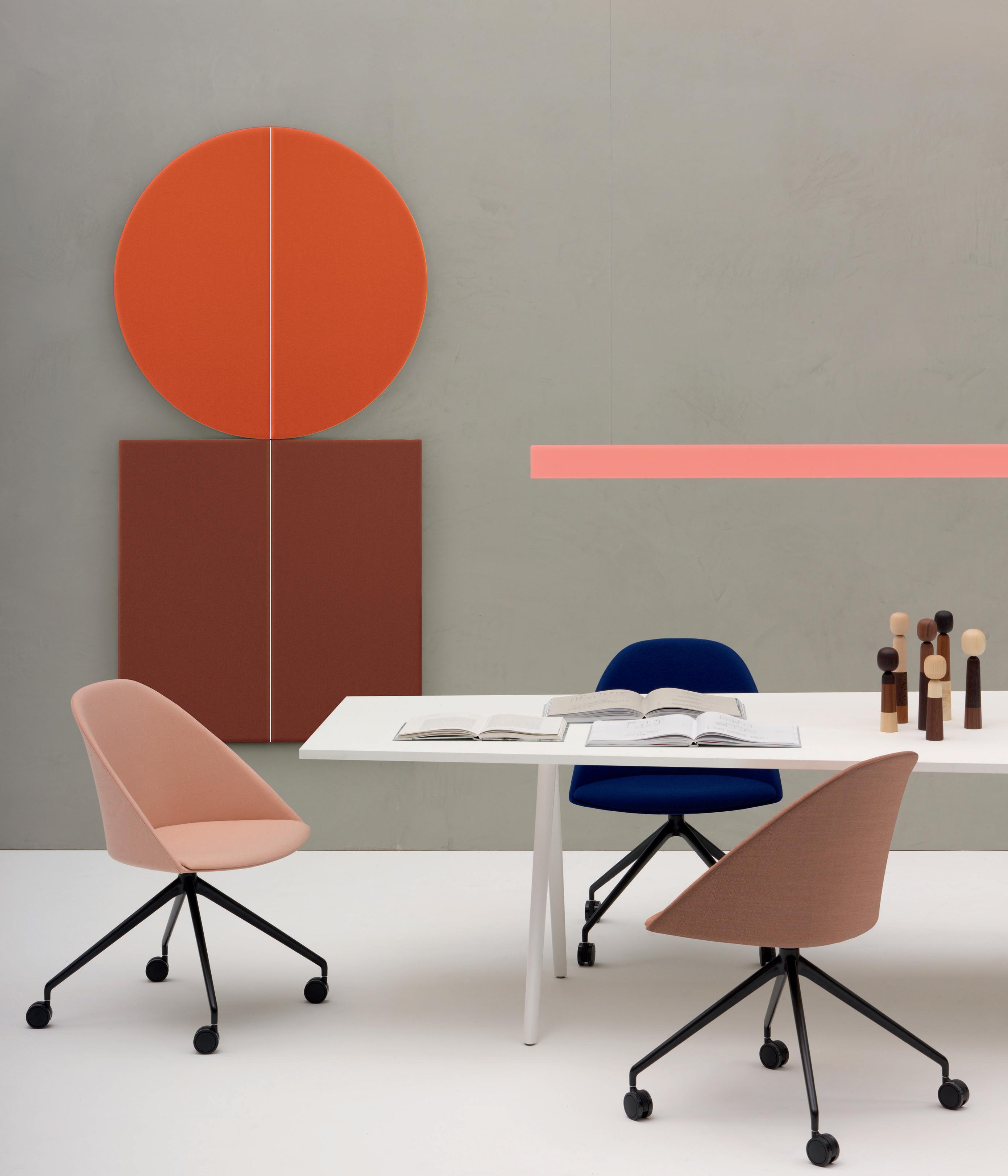
Australia 1300 306 960 Singapore +65 6511 9328 stylecraft.com.au
by Lievore Altherr Molina Featured | Cila 4 Way Castor Chair, Meety Table and Parentesit Wall Panels
Designed









 5114 Calacatta Maximus™
5114 Calacatta Maximus™





















 Cressy Street Townhouses, Melbourne I Designer: Megowan Architectural I Photographer: Peter Clarke
Oslo Eterno Piccolo
Cressy Street Townhouses, Melbourne I Designer: Megowan Architectural I Photographer: Peter Clarke
Oslo Eterno Piccolo











 MELBOURNE SYDNEY CANBERRA BRISBANE PERTH ADELAIDE AUCKLAND WELLINGTON CHRISTCHURCH HONG KONG SINGAPORE SHANGHAI SHENZHEN
MELBOURNE SYDNEY CANBERRA BRISBANE PERTH ADELAIDE AUCKLAND WELLINGTON CHRISTCHURCH HONG KONG SINGAPORE SHANGHAI SHENZHEN
































































 Alison Potter Principal, Grimshaw Melbourne
Alison Potter Principal, Grimshaw Melbourne











































 James Calder Global Director, User Strategy ERA-co AUSTRALIA
Chan Ee Mun Architect WOHA SINGAPORE
Judy Cheung Co-Founder Cheungvogl HONG KONG
Brodie Neill Founder & Industrial Designer , Brodie Neill AUSTRALIA / UK
Jan Utzon Architect Utzon Architects DENMARK
Florian Heinzelmann & Daliana Suryawinata Founders & Directors, SHAU INDONESIA
Leone Lorrimer National Practice Leader GHDWoodhead AUSTRALIA
Jeff Copolov Director Bates Smart AUSTRALIA
Liam Timms Fund Manager International Towers AUSTRALIA
Praveen Nahar Director, India National Institute of Design (India) INDIA
Luke Yeung Principal Architectkidd THAILAND
Shashi Caan Founding Partner SC Collective USA/UK
Tonya Hinde Principal | Design Lead BLP AUSTRALIA
Peta Hefferman Director Liminal Studio AUSTRALIA
James Calder Global Director, User Strategy ERA-co AUSTRALIA
Chan Ee Mun Architect WOHA SINGAPORE
Judy Cheung Co-Founder Cheungvogl HONG KONG
Brodie Neill Founder & Industrial Designer , Brodie Neill AUSTRALIA / UK
Jan Utzon Architect Utzon Architects DENMARK
Florian Heinzelmann & Daliana Suryawinata Founders & Directors, SHAU INDONESIA
Leone Lorrimer National Practice Leader GHDWoodhead AUSTRALIA
Jeff Copolov Director Bates Smart AUSTRALIA
Liam Timms Fund Manager International Towers AUSTRALIA
Praveen Nahar Director, India National Institute of Design (India) INDIA
Luke Yeung Principal Architectkidd THAILAND
Shashi Caan Founding Partner SC Collective USA/UK
Tonya Hinde Principal | Design Lead BLP AUSTRALIA
Peta Hefferman Director Liminal Studio AUSTRALIA





















 Proudly partnered by
Photography, from top left: Trevor Mein, Benjamin Hosking, Hiroyuki Oki, Benjamin Hosking, Tim Griffith, Romello Pereira, Jack Lovel, Brett Boardman, Natasha Mulhall, Patrick Reynolds, Benjamin Hosking, Owen Raggett.
Collins Arch Woods Bagot & SHoP Architects NEW ZEALAND
Olderfleet Grimshaw AUSTRALIA
The Hedberg Performing Arts and Cultural Centre LIMINAL Architecture with WOHA AUSTRALIA
Federal House Edition Office AUSTRALIA
Smart Design Studio Smart Design Studio AUSTRALIA
Te Whare Nui o Tuteata : SCION Timber Innovation Hub RTA Studio & Irving Smith Architects NEW ZEALAND
Jakob Factory Saigon G8A Architecture & Urban Planning & rollimarchini architekten VIETNAM
Shutter House State of Kin AUSTRALIA
The Tiing NIC BRUNSDON with Manguning INDONESIA
North Perth House NIC BRUNSDON AUSTRALIA
Susan Wakil Health Building Billard Leece Partnership & Diller Scofidio Renfro AUSTRALIA
Proudly partnered by
Photography, from top left: Trevor Mein, Benjamin Hosking, Hiroyuki Oki, Benjamin Hosking, Tim Griffith, Romello Pereira, Jack Lovel, Brett Boardman, Natasha Mulhall, Patrick Reynolds, Benjamin Hosking, Owen Raggett.
Collins Arch Woods Bagot & SHoP Architects NEW ZEALAND
Olderfleet Grimshaw AUSTRALIA
The Hedberg Performing Arts and Cultural Centre LIMINAL Architecture with WOHA AUSTRALIA
Federal House Edition Office AUSTRALIA
Smart Design Studio Smart Design Studio AUSTRALIA
Te Whare Nui o Tuteata : SCION Timber Innovation Hub RTA Studio & Irving Smith Architects NEW ZEALAND
Jakob Factory Saigon G8A Architecture & Urban Planning & rollimarchini architekten VIETNAM
Shutter House State of Kin AUSTRALIA
The Tiing NIC BRUNSDON with Manguning INDONESIA
North Perth House NIC BRUNSDON AUSTRALIA
Susan Wakil Health Building Billard Leece Partnership & Diller Scofidio Renfro AUSTRALIA











 Proudly partnered by
Photography, from top left: Tom Ross, Derek Swalwell, Derek Swalwell, Peter Clarke, Scott Burrows, John Gollings, Trevor Mein, Romello Pereira, Dinesh Mehta, Emily Bartlett, Sharyn Cairns, Derek Swalwell.
Breese Street by Milieu DKO Architecture with Breathe Architecture & Milieu Property AUSTRALIA
Midnight Fender Katsalidis with Oculus, Iconic Hotels AUSTRALIA
RAS HOUSES Sanjay Puri Architects INDIA
Henry Street Townhouses Maria Danos Architecture AUSTRALIA
Miramar Mornington Mills Gorman Architects AUSTRALIA
TATE Cera Stribley AUSTRALIA
Howard West Jackson Clements Burrows Architects & C Street Projects AUSTRALIA
Piccolo House Wood Marsh Architecture AUSTRALIA
The Auburn Apartments Splinter Society Architecture AUSTRALIA
Irving St B.E Architecture AUSTRALIA
Pipi Smart Design Studio AUSTRALIA
Proudly partnered by
Photography, from top left: Tom Ross, Derek Swalwell, Derek Swalwell, Peter Clarke, Scott Burrows, John Gollings, Trevor Mein, Romello Pereira, Dinesh Mehta, Emily Bartlett, Sharyn Cairns, Derek Swalwell.
Breese Street by Milieu DKO Architecture with Breathe Architecture & Milieu Property AUSTRALIA
Midnight Fender Katsalidis with Oculus, Iconic Hotels AUSTRALIA
RAS HOUSES Sanjay Puri Architects INDIA
Henry Street Townhouses Maria Danos Architecture AUSTRALIA
Miramar Mornington Mills Gorman Architects AUSTRALIA
TATE Cera Stribley AUSTRALIA
Howard West Jackson Clements Burrows Architects & C Street Projects AUSTRALIA
Piccolo House Wood Marsh Architecture AUSTRALIA
The Auburn Apartments Splinter Society Architecture AUSTRALIA
Irving St B.E Architecture AUSTRALIA
Pipi Smart Design Studio AUSTRALIA











 Proudly partnered by
Photography, from top left: Roy Gardiner, Dianna Snape, Willem-Dirk du Toit, Khoo Guo Jie, Content Lion, Benjamin Hosking, Derek Swalwell, Dianna Snape, Dianna Snape, Martina Gemmola, Ganidu Balasuriya, Derek Swalwell.
8 Yard House Studio Bright AUSTRALIA
Evelyn Myers Ellyett AUSTRALIA
Limestone House John Wardle Architects AUSTRALIA
Coopworth FMD Architects AUSTRALIA
Federal House Edition Office AUSTRALIA
PONY WOWOWA Architecture AUSTRALIA
Cumulus House Chris Connell Design AUSTRALIA
Garden House Austin Maynard Architects AUSTRALIA
Striated House at Rajagiriya Palinda Kannangara Architects SRI LANKA
Envelope House Asolidplan with Solid Architects LLP SINGAPORE
K House Renato D’Ettorre Architects AUSTRALIA
Proudly partnered by
Photography, from top left: Roy Gardiner, Dianna Snape, Willem-Dirk du Toit, Khoo Guo Jie, Content Lion, Benjamin Hosking, Derek Swalwell, Dianna Snape, Dianna Snape, Martina Gemmola, Ganidu Balasuriya, Derek Swalwell.
8 Yard House Studio Bright AUSTRALIA
Evelyn Myers Ellyett AUSTRALIA
Limestone House John Wardle Architects AUSTRALIA
Coopworth FMD Architects AUSTRALIA
Federal House Edition Office AUSTRALIA
PONY WOWOWA Architecture AUSTRALIA
Cumulus House Chris Connell Design AUSTRALIA
Garden House Austin Maynard Architects AUSTRALIA
Striated House at Rajagiriya Palinda Kannangara Architects SRI LANKA
Envelope House Asolidplan with Solid Architects LLP SINGAPORE
K House Renato D’Ettorre Architects AUSTRALIA











 Proudly partnered by
Photography, from top left: Peter Clarke, Anson Smart, Anson Smart, Damien Kook, Sam Hartnett, Nicole England, Anson Smart, Peter Bennetts, Romello Pereira, Owen Raggett, Steve Brown Photography, Jaideep Oberoi Photography.
35 Collins Street Grimshaw AUSTRALIA
MediaWorks Warren and Mahoney with AECOM NEW ZEALAND
Smart Design Studio Smart Design Studio AUSTRALIA
Alexander House Alexander &CO. AUSTRALIA
NAB 3 Parramatta Square (NAB 3PS) Woods Bagot AUSTRALIA
Spotify, Singapore M. Moser Associates SINGAPORE
Cotton On Wellness Greg Natale Design with PTID AUSTRALIA
Publicis Groupe at Workshop Bates Smart AUSTRALIA
The Foundry – CBA @ South Eveleigh Davenport Campbell & Partners with fjmtstudio AUSTRALIA
Market Lane Elenberg Fraser AUSTRALIA
Sculptform Studio Woods Bagot AUSTRALIA
Proudly partnered by
Photography, from top left: Peter Clarke, Anson Smart, Anson Smart, Damien Kook, Sam Hartnett, Nicole England, Anson Smart, Peter Bennetts, Romello Pereira, Owen Raggett, Steve Brown Photography, Jaideep Oberoi Photography.
35 Collins Street Grimshaw AUSTRALIA
MediaWorks Warren and Mahoney with AECOM NEW ZEALAND
Smart Design Studio Smart Design Studio AUSTRALIA
Alexander House Alexander &CO. AUSTRALIA
NAB 3 Parramatta Square (NAB 3PS) Woods Bagot AUSTRALIA
Spotify, Singapore M. Moser Associates SINGAPORE
Cotton On Wellness Greg Natale Design with PTID AUSTRALIA
Publicis Groupe at Workshop Bates Smart AUSTRALIA
The Foundry – CBA @ South Eveleigh Davenport Campbell & Partners with fjmtstudio AUSTRALIA
Market Lane Elenberg Fraser AUSTRALIA
Sculptform Studio Woods Bagot AUSTRALIA











 Proudly partnered by
Photography, from top left: Anson Smart, Haydn Cattach, Steven Woodburn, Scott Burrows, Anson Smart, Earl Carter, Christine Francis, Otto Ng of LAAB Architects, Genesin Studio, Rory Gardiner, Sharyn Cairns, courtesy of Nathan Yong Design.
Atomic Beer Project YSG AUSTRALIA
Four Pillars Laboratory –Eileens Bar YSG AUSTRALIA
Sôl Bar & Restaurant Genesin Studio with Walter Brooke AUSTRALIA
BYRDI DesignOffice AUSTRALIA
HERO ACMI Chris Connell Design AUSTRALIA
Ten Minutes by Tractor COX Architecture AUSTRALIA
Esteban Restaurant & Bar H&E Architects AUSTRALIA
Heyington Gardens Studiobird AUSTRALIA
The Next Hotel, Melbourne Woods Bagot AUSTRALIA
Fish Lane Town Square Richards & Spence with RPS Landscape Architects AUSTRALIA
Nature Discovery Park LAAB Architects with PLandscape & Speirs Major HONG KONG
Proudly partnered by
Photography, from top left: Anson Smart, Haydn Cattach, Steven Woodburn, Scott Burrows, Anson Smart, Earl Carter, Christine Francis, Otto Ng of LAAB Architects, Genesin Studio, Rory Gardiner, Sharyn Cairns, courtesy of Nathan Yong Design.
Atomic Beer Project YSG AUSTRALIA
Four Pillars Laboratory –Eileens Bar YSG AUSTRALIA
Sôl Bar & Restaurant Genesin Studio with Walter Brooke AUSTRALIA
BYRDI DesignOffice AUSTRALIA
HERO ACMI Chris Connell Design AUSTRALIA
Ten Minutes by Tractor COX Architecture AUSTRALIA
Esteban Restaurant & Bar H&E Architects AUSTRALIA
Heyington Gardens Studiobird AUSTRALIA
The Next Hotel, Melbourne Woods Bagot AUSTRALIA
Fish Lane Town Square Richards & Spence with RPS Landscape Architects AUSTRALIA
Nature Discovery Park LAAB Architects with PLandscape & Speirs Major HONG KONG











 Proudly partnered by
Photography, from top left: Wen Studio, KHOOGJ, Sam Hartnett, Jaime Diaz-Berrio, Anson Smart, Offvices, Zaohui Huang & Peng Zhong, Common Studio, Timothy Kaye, Terence Chin, Sean Fennessy, Peter Bennetts.
Bund Post Office –Institution Redefined Yatofu Creatives CHINA
Four Pillars – Shop YSG AUSTRALIA
Joey Scandizzo Salon Kennon Architecture & Interior AUSTRALIA
Citi Wealth Hub Ministry of Design with Architectural QP: Space Design Architects SINGAPORE
GINLEE Studio Wynk Collaborative SINGAPORE
Salon Lane Siren Design AUSTRALIA
Commercial Bay Warren and Mahoney with Woods Bagot & NH Architecture NEW ZEALAND
HAYDON Beauty Collection Store TOMSHI & ASSOCIATES CHINA
Sarah & Sebastian Russell & George AUSTRALIA
ELLA South Craig Tan Architects AUSTRALIA
House of Madison, Hong Kong via. HONG KONG
Proudly partnered by
Photography, from top left: Wen Studio, KHOOGJ, Sam Hartnett, Jaime Diaz-Berrio, Anson Smart, Offvices, Zaohui Huang & Peng Zhong, Common Studio, Timothy Kaye, Terence Chin, Sean Fennessy, Peter Bennetts.
Bund Post Office –Institution Redefined Yatofu Creatives CHINA
Four Pillars – Shop YSG AUSTRALIA
Joey Scandizzo Salon Kennon Architecture & Interior AUSTRALIA
Citi Wealth Hub Ministry of Design with Architectural QP: Space Design Architects SINGAPORE
GINLEE Studio Wynk Collaborative SINGAPORE
Salon Lane Siren Design AUSTRALIA
Commercial Bay Warren and Mahoney with Woods Bagot & NH Architecture NEW ZEALAND
HAYDON Beauty Collection Store TOMSHI & ASSOCIATES CHINA
Sarah & Sebastian Russell & George AUSTRALIA
ELLA South Craig Tan Architects AUSTRALIA
House of Madison, Hong Kong via. HONG KONG











 Photography, from top left: Sean Fennessy, Peter Clarke, Katya Menshikova, Douglas Mark Black, Derek Swalwell, Derek Swalwell, Scott Burrows, Peter Bennetts, Ong Chan Hao, Lisa Atkinson, Dinesh Mehta, Ian Ten Seldam.
Brighton Street Early Learning Centre Danielle Brustman Studio with Perkins Architects AUSTRALIA
La Trobe University Sports Park Warren and Mahoney with MJMA Toronto AUSTRALIA
School of Design and Environment 1 Special Projects, NUS School of Design and Environment with CPG Consultants SINGAPORE
Docklands Primary School COX Architecture AUSTRALIA
Monash University Building 28 Kennedy Nolan AUSTRALIA
The Innovation Cell A1 Office AUSTRALIA
Geelong College Junior School John Wardle Architects AUSTRALIA
QUT College PDT Architects AUSTRALIA
THE RAJASTHAN SCHOOL SANJAY PURI ARCHITECTS INDIA
Hayman Theatre Upgrade With_Architecture Studio AUSTRALIA
RMIT Rodda Lane Precinct Sibling Architecture AUSTRALIA
Photography, from top left: Sean Fennessy, Peter Clarke, Katya Menshikova, Douglas Mark Black, Derek Swalwell, Derek Swalwell, Scott Burrows, Peter Bennetts, Ong Chan Hao, Lisa Atkinson, Dinesh Mehta, Ian Ten Seldam.
Brighton Street Early Learning Centre Danielle Brustman Studio with Perkins Architects AUSTRALIA
La Trobe University Sports Park Warren and Mahoney with MJMA Toronto AUSTRALIA
School of Design and Environment 1 Special Projects, NUS School of Design and Environment with CPG Consultants SINGAPORE
Docklands Primary School COX Architecture AUSTRALIA
Monash University Building 28 Kennedy Nolan AUSTRALIA
The Innovation Cell A1 Office AUSTRALIA
Geelong College Junior School John Wardle Architects AUSTRALIA
QUT College PDT Architects AUSTRALIA
THE RAJASTHAN SCHOOL SANJAY PURI ARCHITECTS INDIA
Hayman Theatre Upgrade With_Architecture Studio AUSTRALIA
RMIT Rodda Lane Precinct Sibling Architecture AUSTRALIA











 Proudly partnered by
Photography, from top left: Willem-Dirk du Toit, Ian Ten Seldam, Jack Lovel, Sharyn Cairns, Dave Wheeler, Kristian Van Der Beek, Stephen Oliver Dill-Macky, Yunpu Cai, Albert Lim KS, Jono Parker, Shannon McGrath, Martina Gemmola.
1R Australia Foolscap Studio AUSTRALIA
Dental clinic. A brave new world. Esoteriko with Jess Mason AUSTRALIA
Kong Meng San Phor Kark See Monastery Meditation Centre Forum Architects SINGAPORE
Barwon Health North, Health Hub Billard Leece Partnership AUSTRALIA
Eden Health Retreat Collectivus with Push Architecture AUSTRALIA
MacMurray Medical Centre Warren and Mahoney NEW ZEALAND
Bodyscape Yoga Studio State of Kin AUSTRALIA
FREMANTLE DENTAL CLINIC SPH architecture + interiors AUSTRALIA
Maddox Fit Hecker Guthrie AUSTRALIA
Buff Nail Studio Design by GOLDEN AUSTRALIA
Green Massage Vermilion Zhou Design Group CHINA
Proudly partnered by
Photography, from top left: Willem-Dirk du Toit, Ian Ten Seldam, Jack Lovel, Sharyn Cairns, Dave Wheeler, Kristian Van Der Beek, Stephen Oliver Dill-Macky, Yunpu Cai, Albert Lim KS, Jono Parker, Shannon McGrath, Martina Gemmola.
1R Australia Foolscap Studio AUSTRALIA
Dental clinic. A brave new world. Esoteriko with Jess Mason AUSTRALIA
Kong Meng San Phor Kark See Monastery Meditation Centre Forum Architects SINGAPORE
Barwon Health North, Health Hub Billard Leece Partnership AUSTRALIA
Eden Health Retreat Collectivus with Push Architecture AUSTRALIA
MacMurray Medical Centre Warren and Mahoney NEW ZEALAND
Bodyscape Yoga Studio State of Kin AUSTRALIA
FREMANTLE DENTAL CLINIC SPH architecture + interiors AUSTRALIA
Maddox Fit Hecker Guthrie AUSTRALIA
Buff Nail Studio Design by GOLDEN AUSTRALIA
Green Massage Vermilion Zhou Design Group CHINA












 Proudly partnered by
Photography, from top left: Anson Smart, Peter Clarke, Guy Lavoipierre, Toby Scott, courtesy of Nathan Yong Design, Victoria Zschommler, Edward Hendricks, Bacteria Photography, Arch-Exist, Felix Forest, Dinesh Mehta, Romello Pereira.
Alexander &CO. AUSTRALIA
Nathan Yong Design SINGAPORE
Rocco Design Architects Associates CHINA
B.E Architecture AUSTRALIA
OKU Space AUSTRALIA
Russell & George AUSTRALIA
Christopher Boots Studio AUSTRALIA
Park + Associates SINGAPORE
SANJAY PURI ARCHITECTS INDIA
Myers Ellyett AUSTRALIA
RAW Architecture (Realrich Architecture Workshop) INDONESIA
Proudly partnered by
Photography, from top left: Anson Smart, Peter Clarke, Guy Lavoipierre, Toby Scott, courtesy of Nathan Yong Design, Victoria Zschommler, Edward Hendricks, Bacteria Photography, Arch-Exist, Felix Forest, Dinesh Mehta, Romello Pereira.
Alexander &CO. AUSTRALIA
Nathan Yong Design SINGAPORE
Rocco Design Architects Associates CHINA
B.E Architecture AUSTRALIA
OKU Space AUSTRALIA
Russell & George AUSTRALIA
Christopher Boots Studio AUSTRALIA
Park + Associates SINGAPORE
SANJAY PURI ARCHITECTS INDIA
Myers Ellyett AUSTRALIA
RAW Architecture (Realrich Architecture Workshop) INDONESIA











 Photography, from top left: Bagus Insani, Miguel Nacianceno, Bacteria Photography, Arch-Exist, Tom Ross, Sean Fennessey, William Sutano, Patrick Reynolds, Owen Raggett, Leh, Shubhojit Das, Guillermo F. Florez.
BSF SENGKOL ORGANIC WASTE CONVERSION FACILITY Bambook Studio with Aurbamboo INDONESIA
Ona Coffee Breathe Architecture AUSTRALIA
The Galen ID21 SINGAPORE
CArrelé - The Calcium Brick Collection The Fabrick Lab with Nature Squared PHILLIPINES
Sarah & Sebastian Russell & George AUSTRALIA
The Stone Hedge - Redefining Responsible Tourism Inspiration with Vistaar Associates INDIA
Guha RAW Architecture (Realrich Architecture Workshop) INDONESIA
St. Carolus Hospital Screening Facility AT-LARS INDONESIA
ToT – Tower of Terraces Prashant Sutaria Architects- PSA with Hemanti Sutaria INDIA
iADC Design Museum Rocco Design Architects Associates CHINA
Te Whare Nui o Tuteata : SCION Timber Innovation Hub RTA Studio & Irving Smith Architects NEW ZEALAND
Photography, from top left: Bagus Insani, Miguel Nacianceno, Bacteria Photography, Arch-Exist, Tom Ross, Sean Fennessey, William Sutano, Patrick Reynolds, Owen Raggett, Leh, Shubhojit Das, Guillermo F. Florez.
BSF SENGKOL ORGANIC WASTE CONVERSION FACILITY Bambook Studio with Aurbamboo INDONESIA
Ona Coffee Breathe Architecture AUSTRALIA
The Galen ID21 SINGAPORE
CArrelé - The Calcium Brick Collection The Fabrick Lab with Nature Squared PHILLIPINES
Sarah & Sebastian Russell & George AUSTRALIA
The Stone Hedge - Redefining Responsible Tourism Inspiration with Vistaar Associates INDIA
Guha RAW Architecture (Realrich Architecture Workshop) INDONESIA
St. Carolus Hospital Screening Facility AT-LARS INDONESIA
ToT – Tower of Terraces Prashant Sutaria Architects- PSA with Hemanti Sutaria INDIA
iADC Design Museum Rocco Design Architects Associates CHINA
Te Whare Nui o Tuteata : SCION Timber Innovation Hub RTA Studio & Irving Smith Architects NEW ZEALAND











 Photography, from top left: Haydn Cattach, Concept Black, courtesy of Grazia & Co, Toby Peet, Kristoffer Paulsen, Vinay Pajwani, Nicole Reed (Rakumba), courtesy of Nathan Yong Design, Fiona Susanto, SKEEHAN Studio, Pete Daly, Woven Image.
Arbour Linear Pendant Ross Gardam AUSTRALIA
Flask Lighting System Edward Linacre for Copper AUSTRALIA
Maddox System Savage Design AUSTRALIA
Betwixt Cafe Ceramic Crockery Concept Black AUSTRALIA
Hand Carved Marble Lights Rooshad Shroff INDIA
PEAK Inverted Incense Burner SKEEHAN Studio AUSTRALIA
Como Mirror Beatrix Rowe Product Design with Grazia & Co AUSTRALIA
Indre by Nikolai Kotlarczyk Rakumba with Nikolai Kotlarczyk AUSTRALIA
Sundae Lounges Jason Ju for DesignByThem AUSTRALIA
Drum+Base Range AWM with Woods Bagot AUSTRALIA
Life Cycle Nathan Yong Design SINGAPORE
Photography, from top left: Haydn Cattach, Concept Black, courtesy of Grazia & Co, Toby Peet, Kristoffer Paulsen, Vinay Pajwani, Nicole Reed (Rakumba), courtesy of Nathan Yong Design, Fiona Susanto, SKEEHAN Studio, Pete Daly, Woven Image.
Arbour Linear Pendant Ross Gardam AUSTRALIA
Flask Lighting System Edward Linacre for Copper AUSTRALIA
Maddox System Savage Design AUSTRALIA
Betwixt Cafe Ceramic Crockery Concept Black AUSTRALIA
Hand Carved Marble Lights Rooshad Shroff INDIA
PEAK Inverted Incense Burner SKEEHAN Studio AUSTRALIA
Como Mirror Beatrix Rowe Product Design with Grazia & Co AUSTRALIA
Indre by Nikolai Kotlarczyk Rakumba with Nikolai Kotlarczyk AUSTRALIA
Sundae Lounges Jason Ju for DesignByThem AUSTRALIA
Drum+Base Range AWM with Woods Bagot AUSTRALIA
Life Cycle Nathan Yong Design SINGAPORE











 Proudly partnered by
Ashlee Murphy Deakin University AUSTRALIA
Liam Oxlade RMIT University AUSTRALIA
Paige Kodesh University of New South Wales AUSTRALIA
James McNicol University of Technology Sydney AUSTRALIA
Matthew Walton University of Queensland AUSTRALIA
Rosemary Li University of Auckland NEW ZEALAND
Jingyuan Wang RMIT University AUSTRALIA
Muhammad Izzat Ramli University of Auckland NEW ZEALAND
Samantha Romana Monash University AUSTRALIA
Lachlan Wiles RMIT University AUSTRALIA
Nicola May Myatt University of Queensland AUSTRALIA
Samuel Moloney University of Auckland NEW ZEALAND
Proudly partnered by
Ashlee Murphy Deakin University AUSTRALIA
Liam Oxlade RMIT University AUSTRALIA
Paige Kodesh University of New South Wales AUSTRALIA
James McNicol University of Technology Sydney AUSTRALIA
Matthew Walton University of Queensland AUSTRALIA
Rosemary Li University of Auckland NEW ZEALAND
Jingyuan Wang RMIT University AUSTRALIA
Muhammad Izzat Ramli University of Auckland NEW ZEALAND
Samantha Romana Monash University AUSTRALIA
Lachlan Wiles RMIT University AUSTRALIA
Nicola May Myatt University of Queensland AUSTRALIA
Samuel Moloney University of Auckland NEW ZEALAND


































































































































































 Words Leanne Amodeo Portrait Photography Charles Dennington
Words Leanne Amodeo Portrait Photography Charles Dennington






























 Featuring Indre INDE.Awards 2021 Shortlisted for The Object, partnered by Haworth
Featuring Indre INDE.Awards 2021 Shortlisted for The Object, partnered by Haworth




























 Photography Hélène Binet
Photography Hélène Binet


















































 Sit Chair. Designed by Daniel Emma. Made in SA. Photographed by Josh Geelen.
Sit Chair. Designed by Daniel Emma. Made in SA. Photographed by Josh Geelen.




















 Wardle Architects
Wardle Architects


















































