INDE.Awards Official Shortlist 2019
Escient, Snøhetta Green Square Library and Plaza, Stewart Hollenstein with Stewart Architecture
I N DESIGN Luminary Rachel Neeson
Cadogan Song School, Palassis Architects
The ‘Knowledge Economy’ Issue.
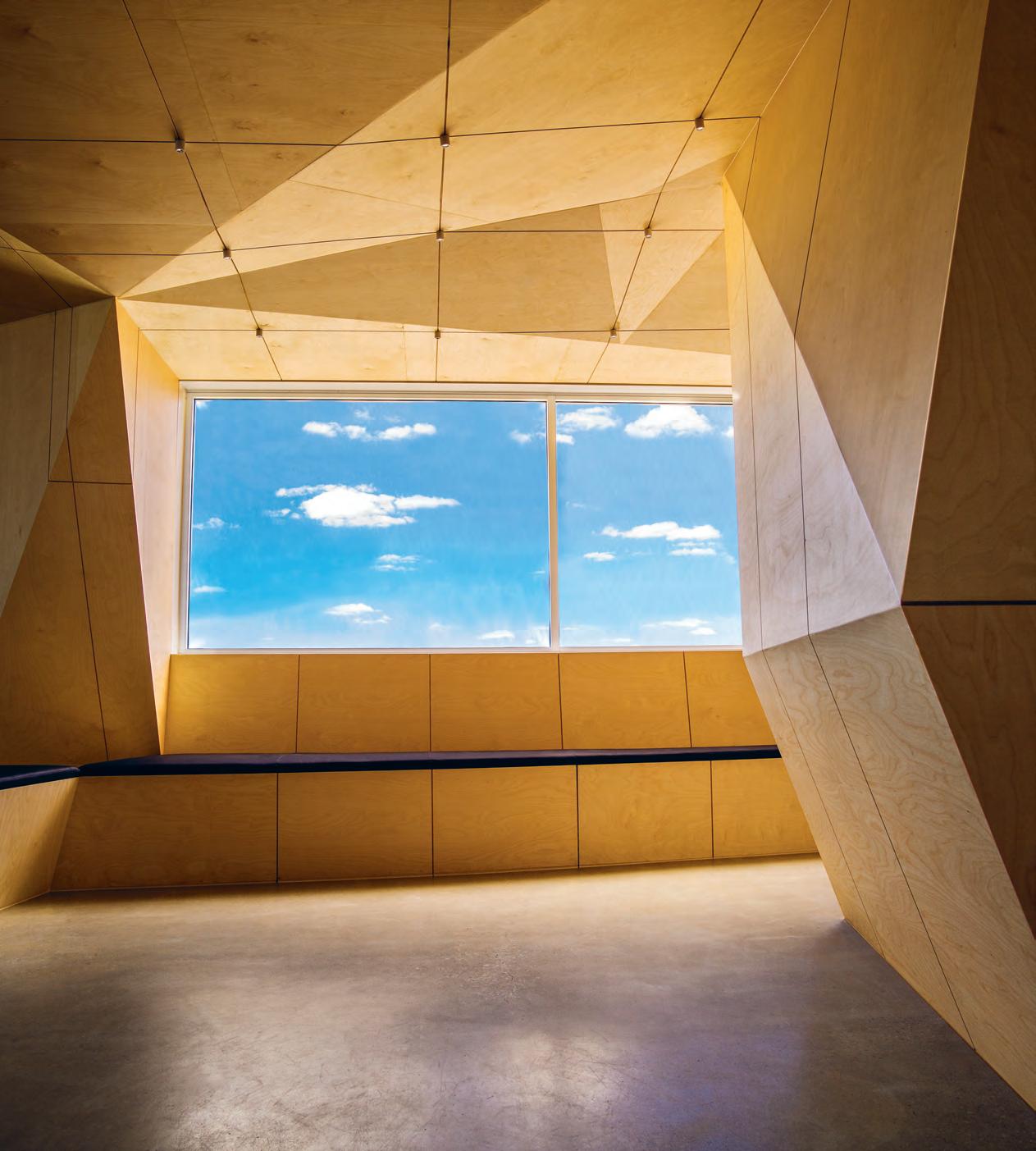
INDESIGNLIVE.COM
Issue #77 / Australia $16.50 / New Zealand $17.50 / Singapore $12.95 / U.S. $21.99
A professional resource for the design curious.
Samuel Lambert — Founder, Lambert et Fils
Drawing from the influences of mid-century Modernism, the Industrial Age, and Samuel Lambert’s uniquely minimalist aesthetic, Lambert et Fils creates distinctive and sophisticated contemporary collections for residential and commercial settings alike.
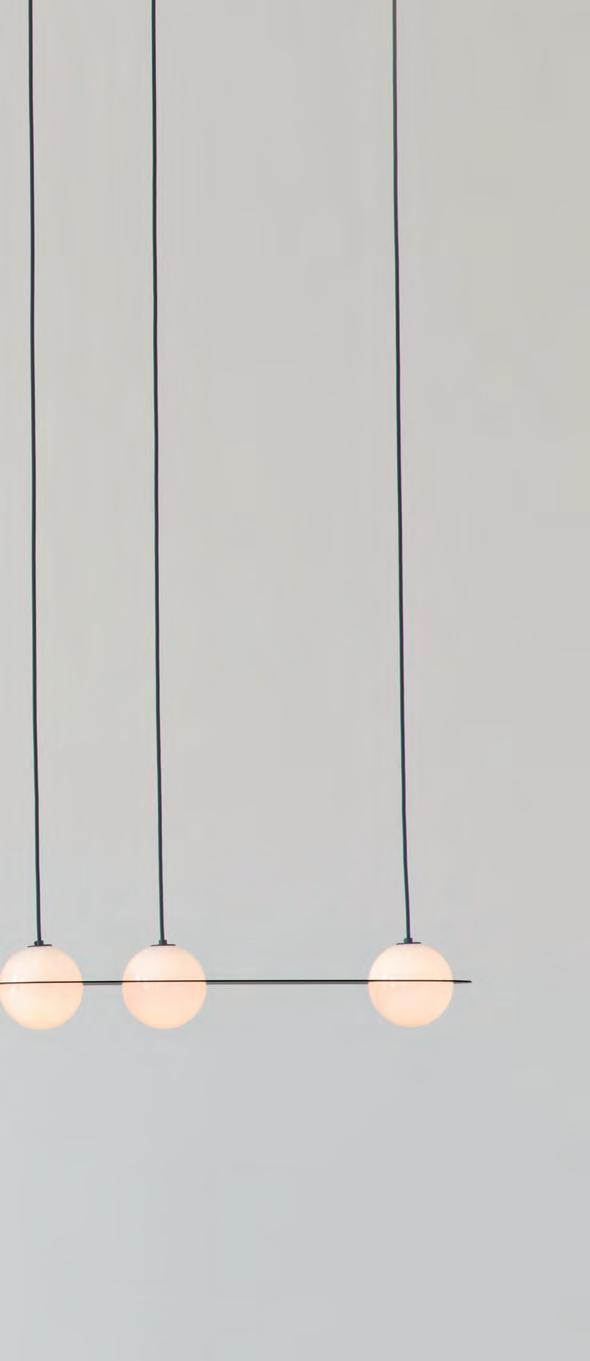
livingedge.com.au
 Laurent Collection, Lambert & Fils
Laurent Collection, Lambert & Fils

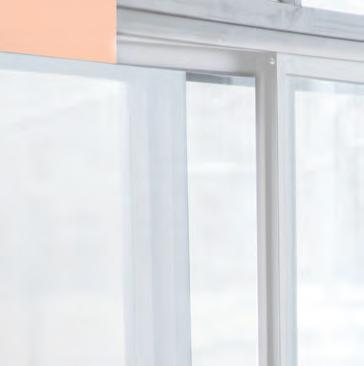





Atlas Office Landscape®
Challenge Your Space
Designed by Tim Wallace
Atlas Office Landscape is a work system which brings together height-adjustability and collaborative working in one elegant solution.
Combine desks, screens, tables and storage elements to create spaces that invite collaboration, zones for focused activity or impromptu meetings. hermanmiller.com

HermanMillerAsiaPacific
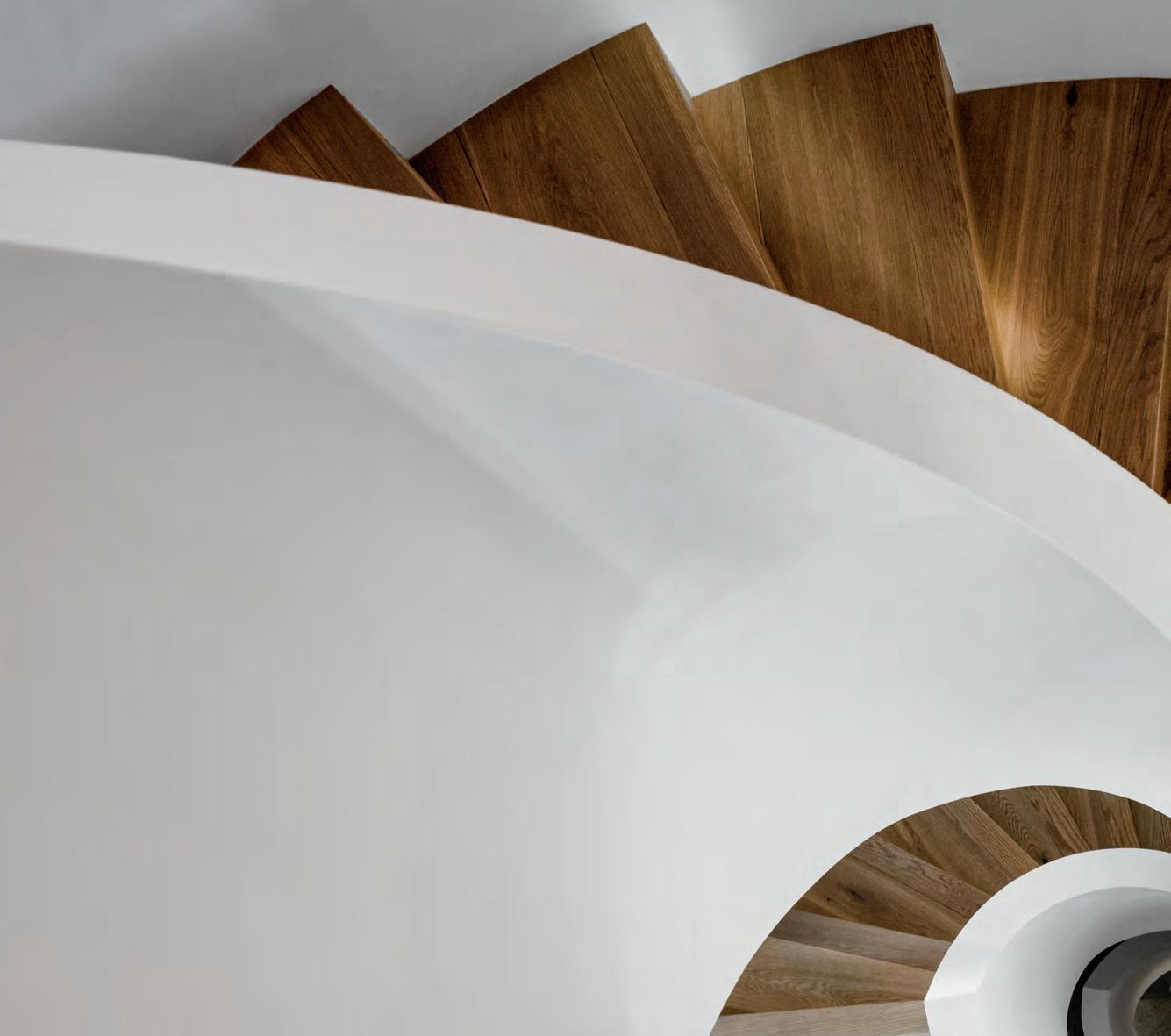
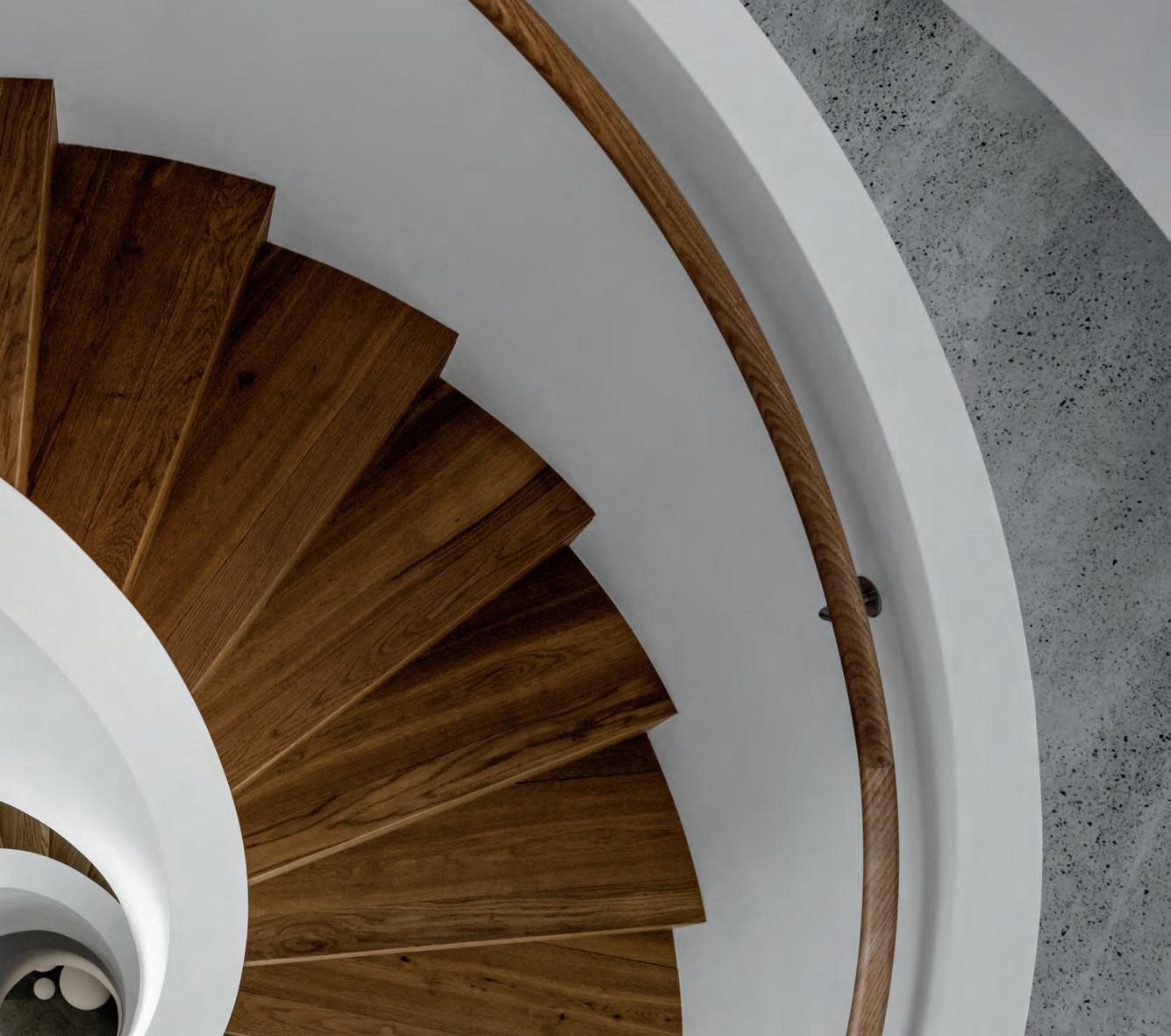


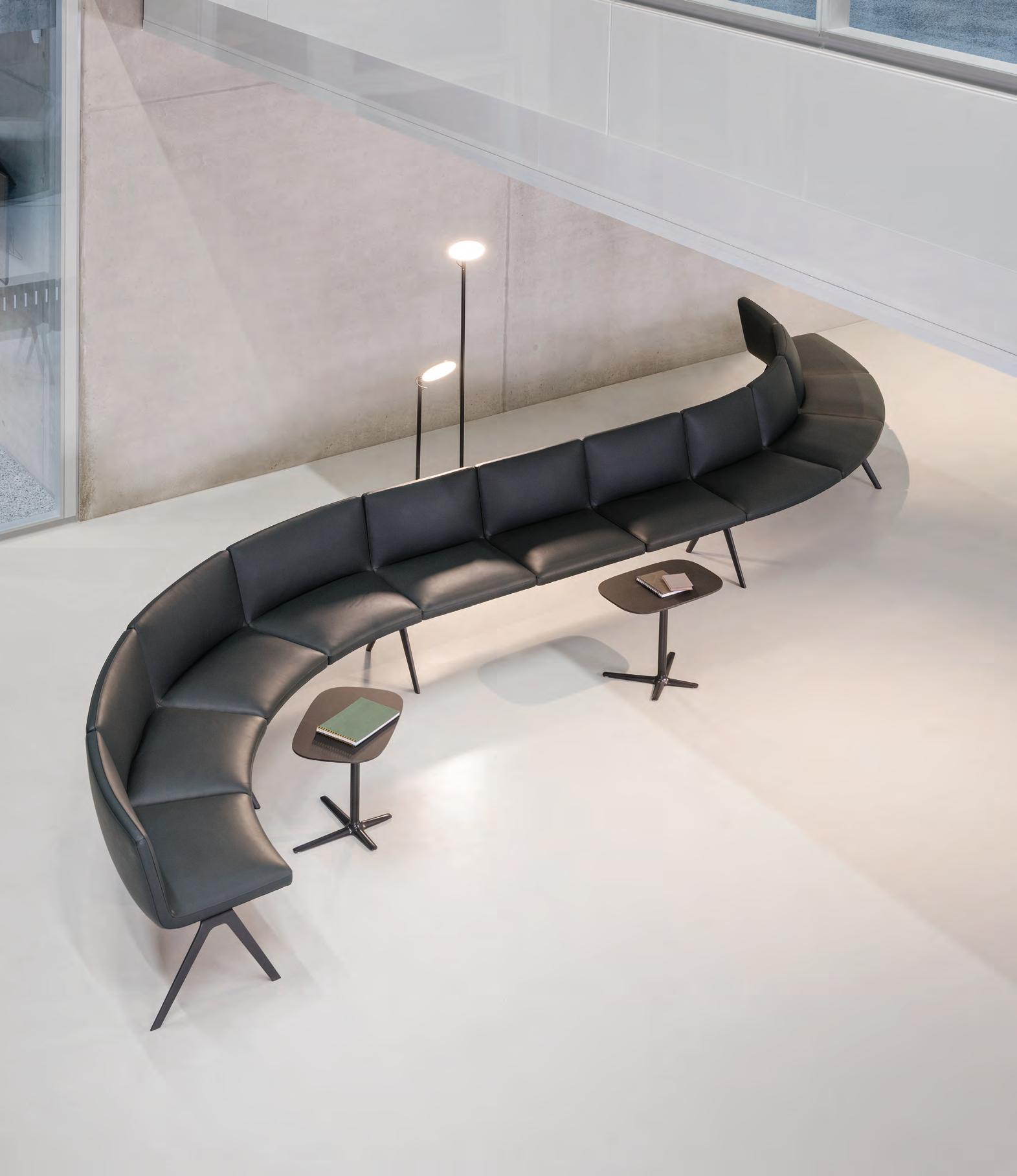
A-COLLECTION
Design by Jehs+Laub for Brunner
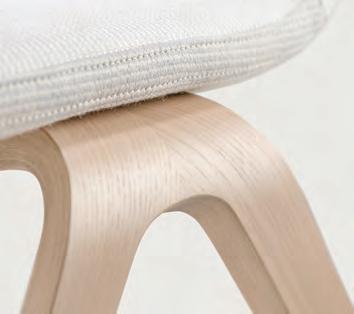
A matching set made for one another. In the A-Collection, no one piece looks individual, together they look like a set. This is due to the characteristic “A” shape of the frame which merges harmoniously and discreetly with any environment. Whether an A-Chair, A-Table, A-Lounge or A-Bench: Design options from A to Z await you here.
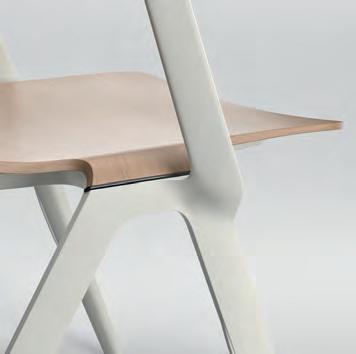
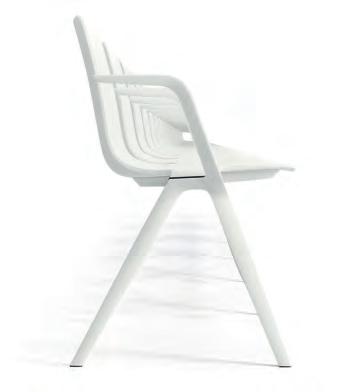
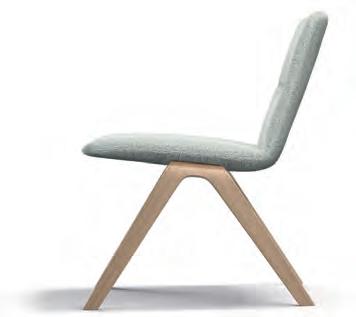

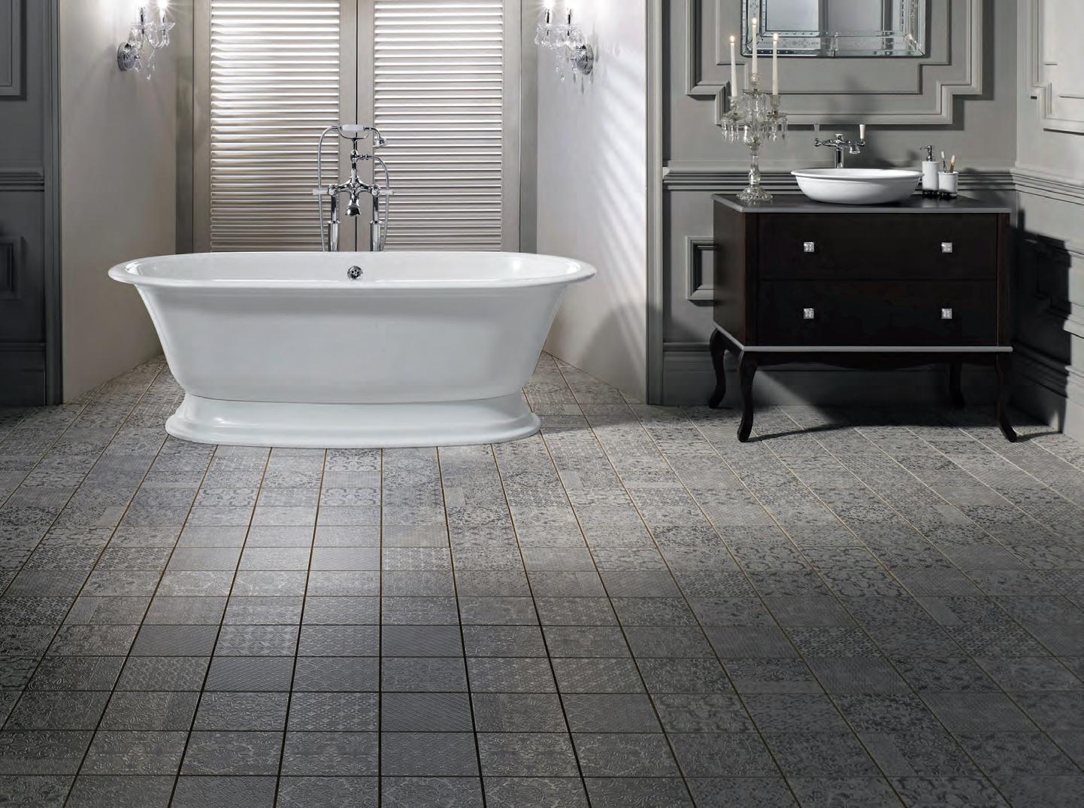
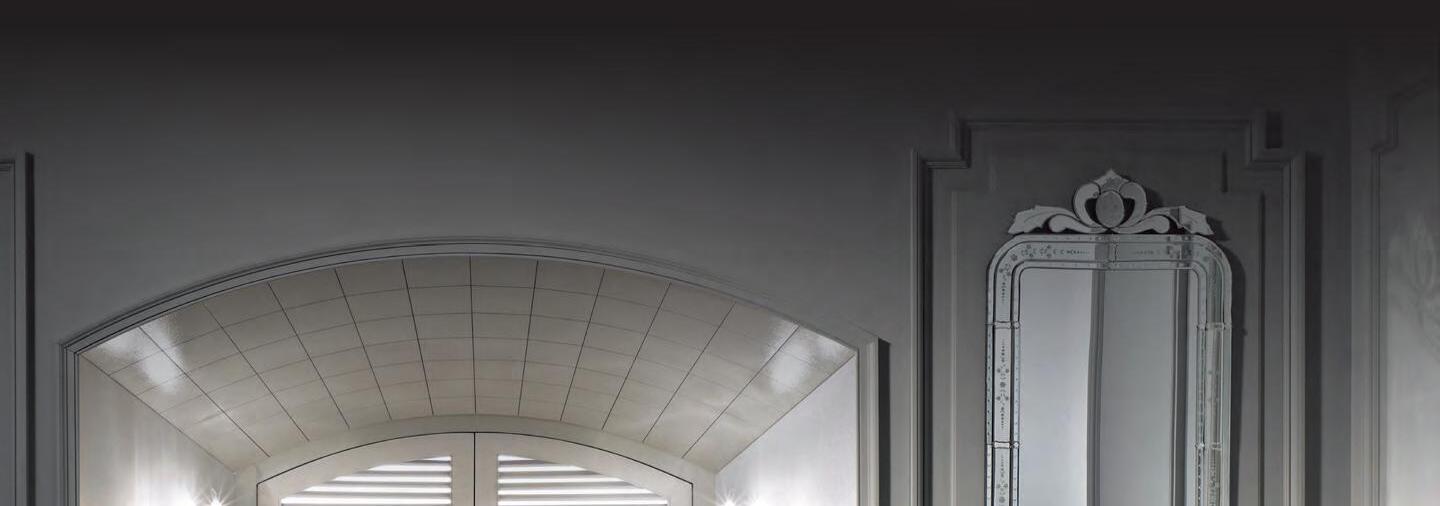




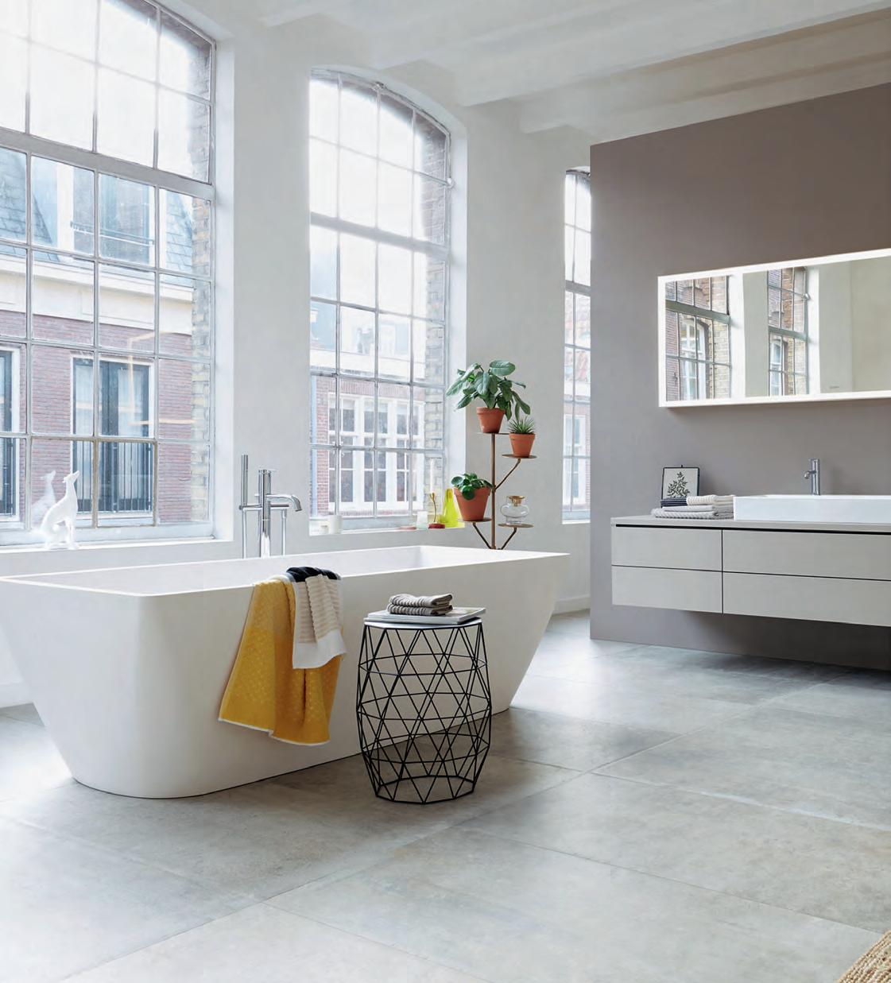
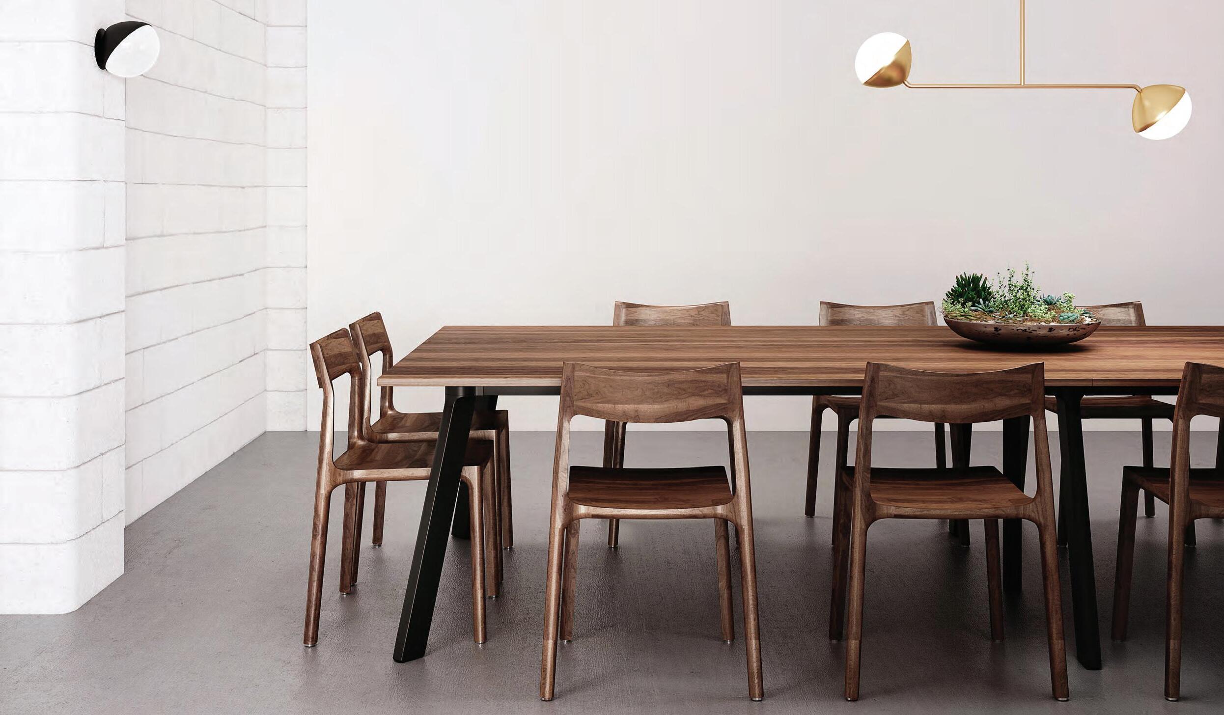

FOSTERING CONNECTION THROUGH COLOUR
The Benevolent Society by Futurespace aims to connect the company’s cultural values and their unique and charitable contribution to the community, through the use of colourful furniture and finishes, including custom rugs by Designer Rugs.
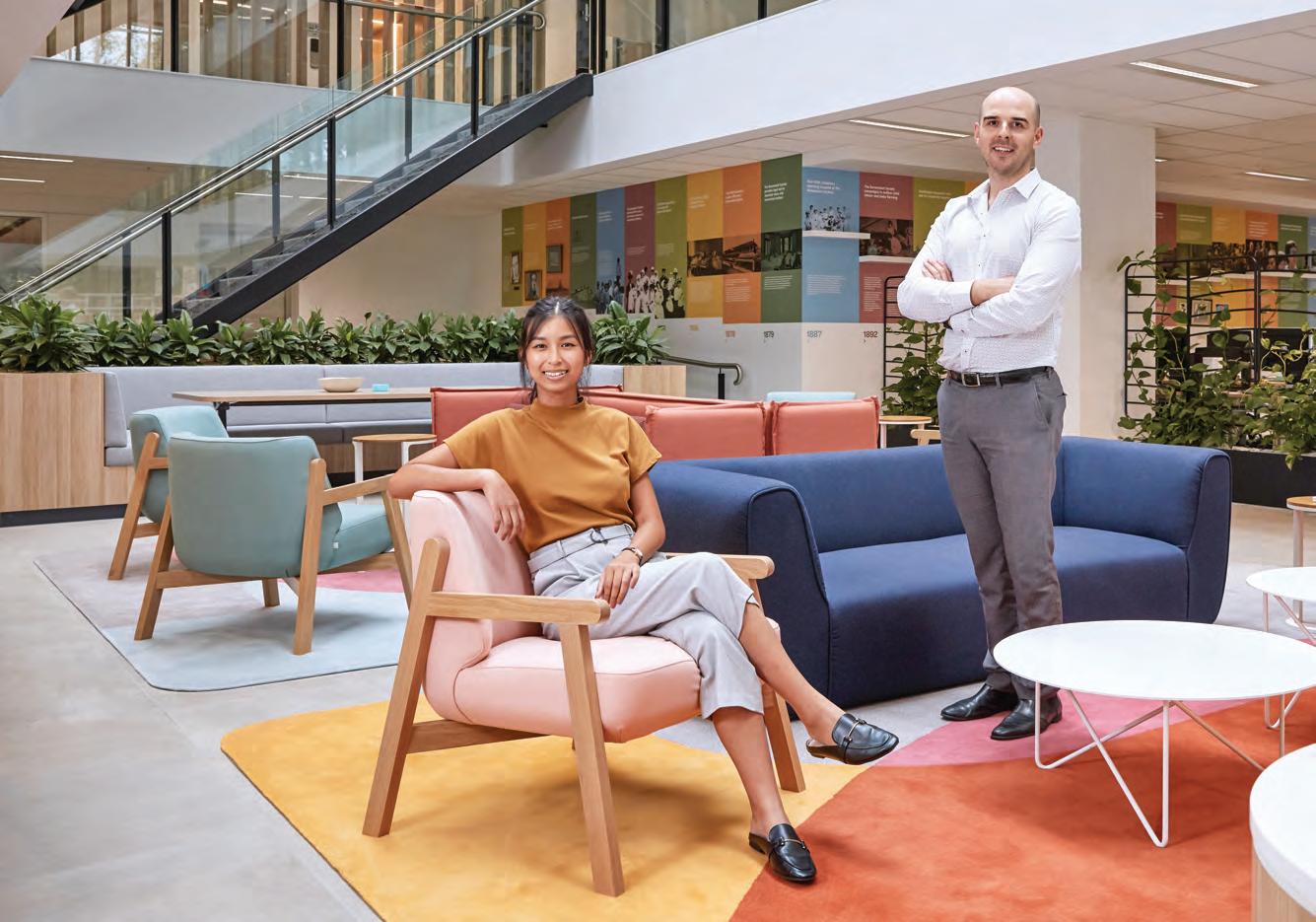
The atrium rugs delineate areas within this communal space, and earthy orange and red tones offer warmth to the welcome experience for visitors. The natural use of materials, bold layering of colour, texture and pattern all artfully combine to create points of activation.
“The breadth of Designer Rugs product knowledge, and ability to understand suitability and durability criteria is indispensable for us as designers,” says designer Anita Noeng. “Their commitment to getting it right and their fast delivery of samples and product is one of the many reasons why we use Designer Rugs.”
Designer Rugs are custom made specialists, with over 30 years of experience in a wide range of clients and sectors. We are passionate about finding unique, tailored solutions for commercial and residential interiors.
SYDNEY | MELBOURNE | BRISBANE | AUCKLAND | P ERT h 1300 802 561 | DESI g NERRU g S COM AU /INDESI g N AN ITA NOENG + J OSE p H d ALy OF FUTURES pA CE
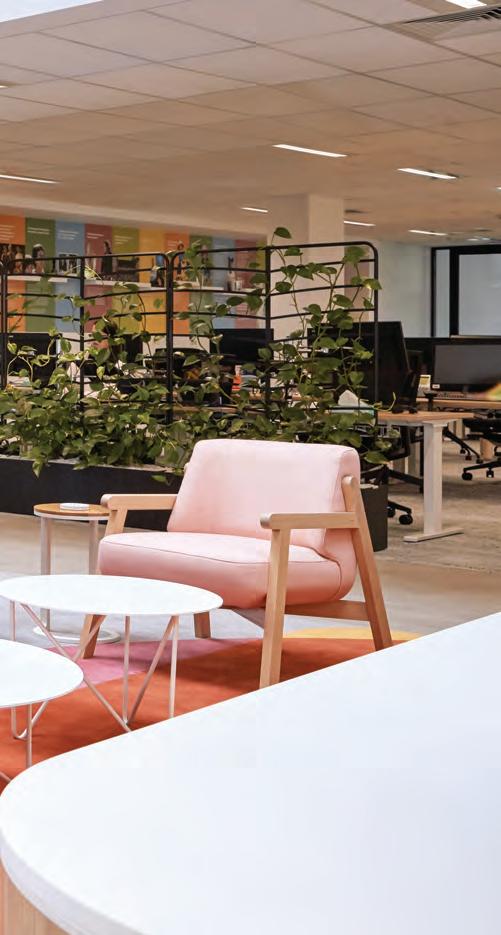
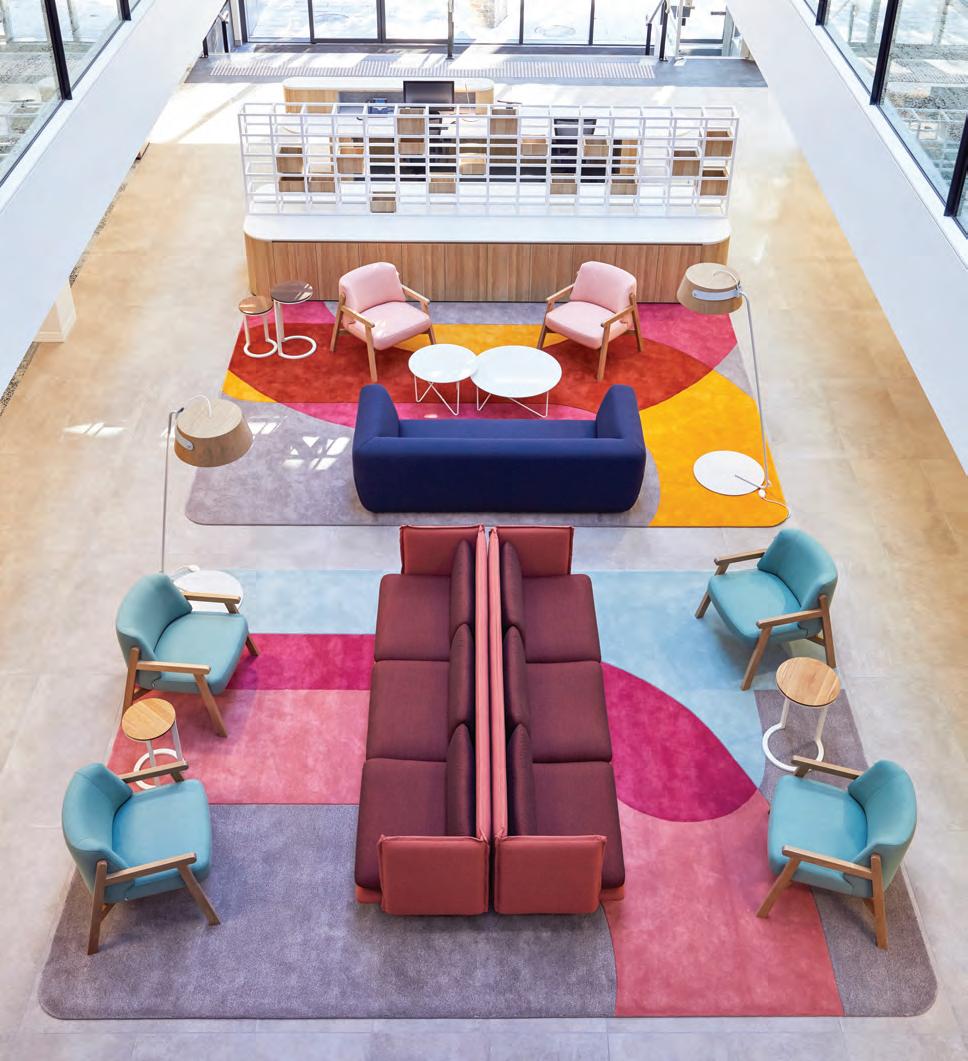
“Working with Designer Rugs completed our activation of the space via the use of bold colour and texture.”
Joseph Daly, Futurespace
OkiDoki Workstation
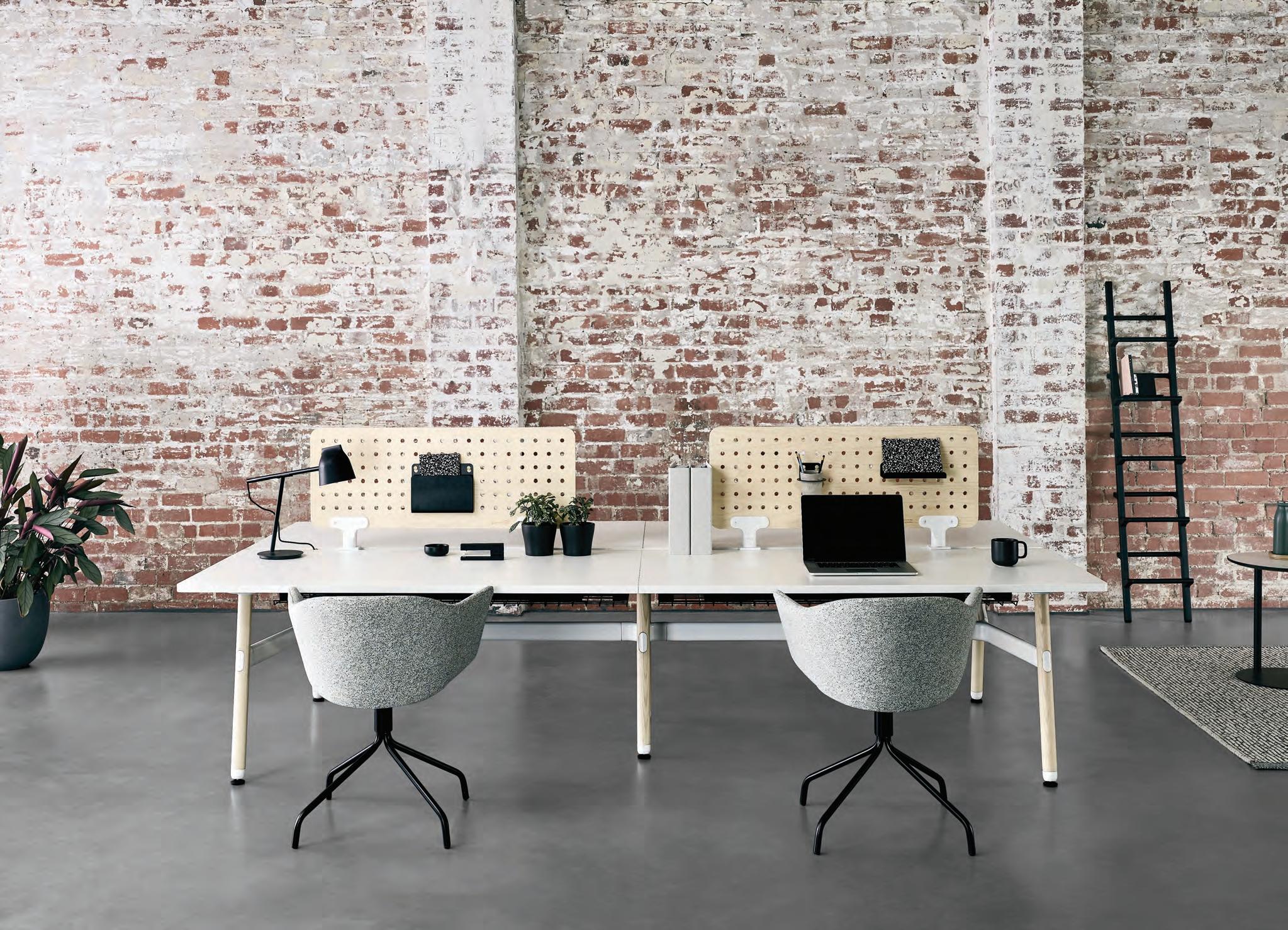
by Thinking Works
Making Work Life
Less Ordinary

Perth - 246 Hay St Subiaco, WA 6008 +61 (0) 8 9388 1855 Melbourne - 20 Russell St, Melbourne, VIC 3000 +61 (0) 3 9654 1060 Perth | Melbourne | Sydney @district_au | district.com.au













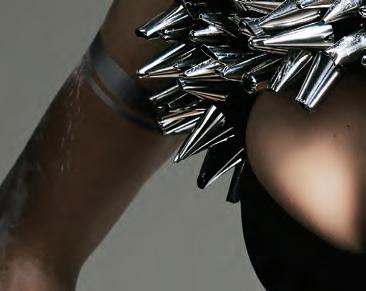
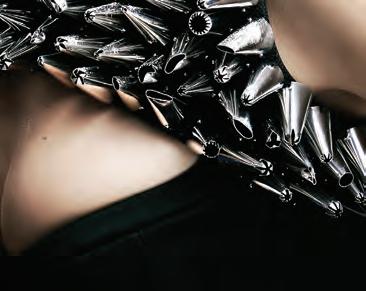
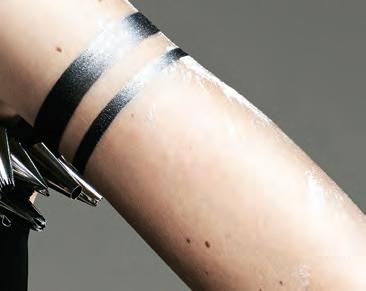

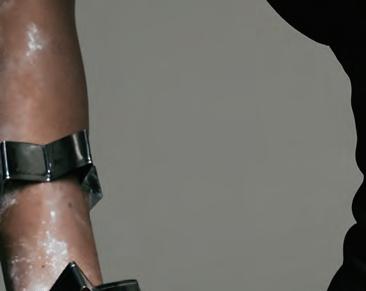
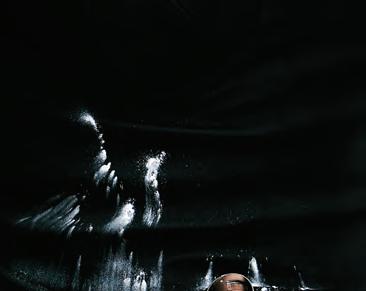

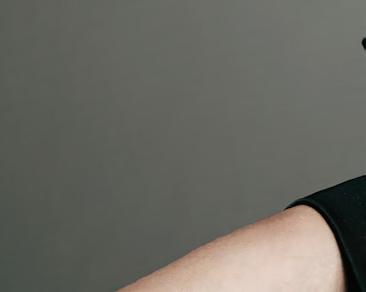
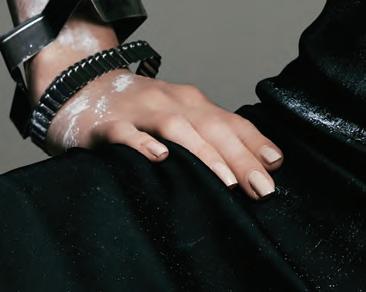






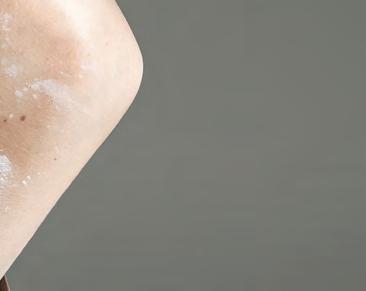



































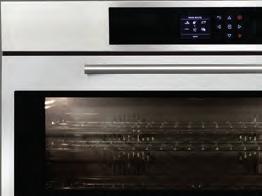


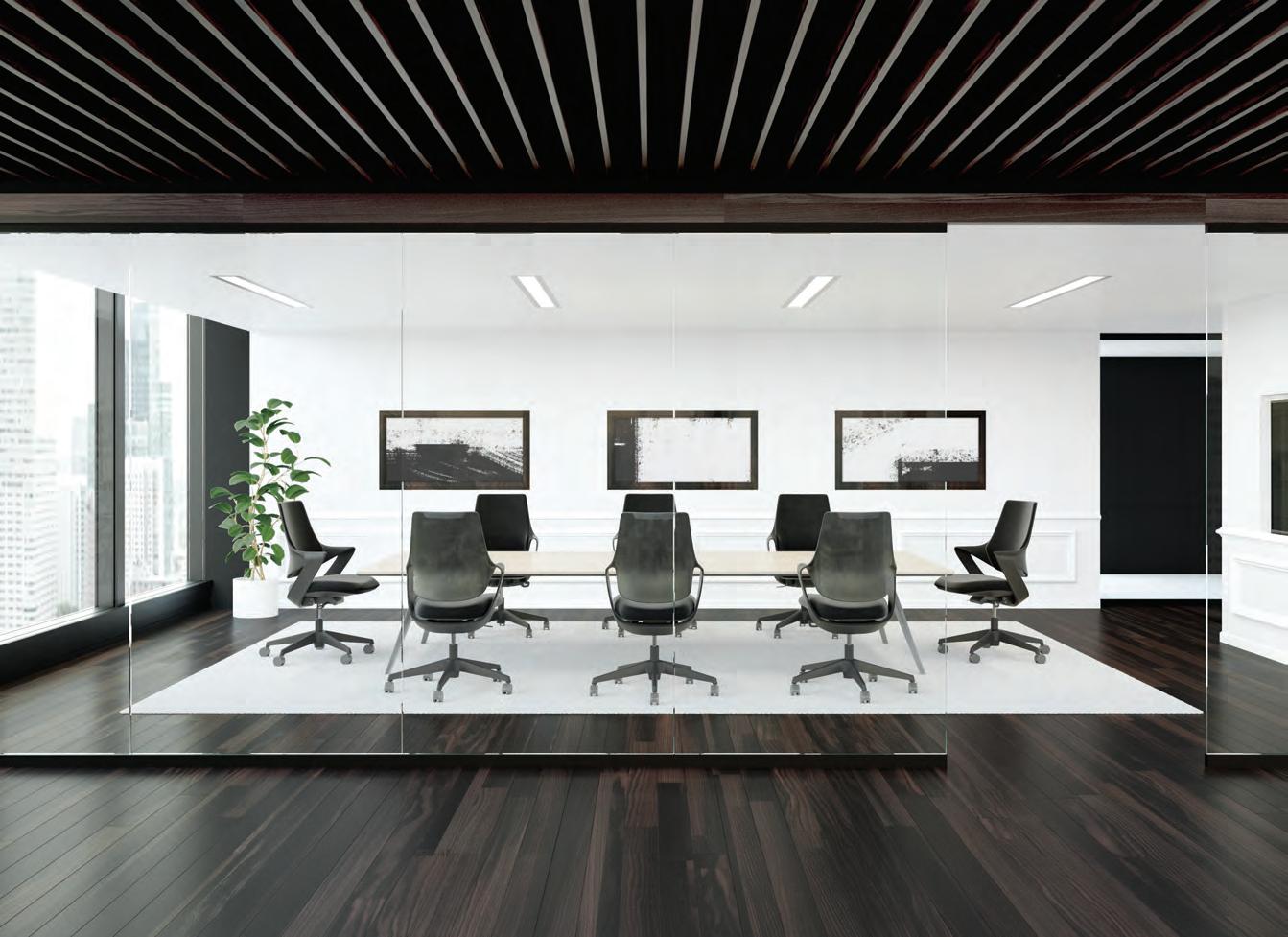
INSTANT CONVENIENCE
Zip HydroTap provides pure tasting filtered water with instant boiling, chilled and sparkling water.

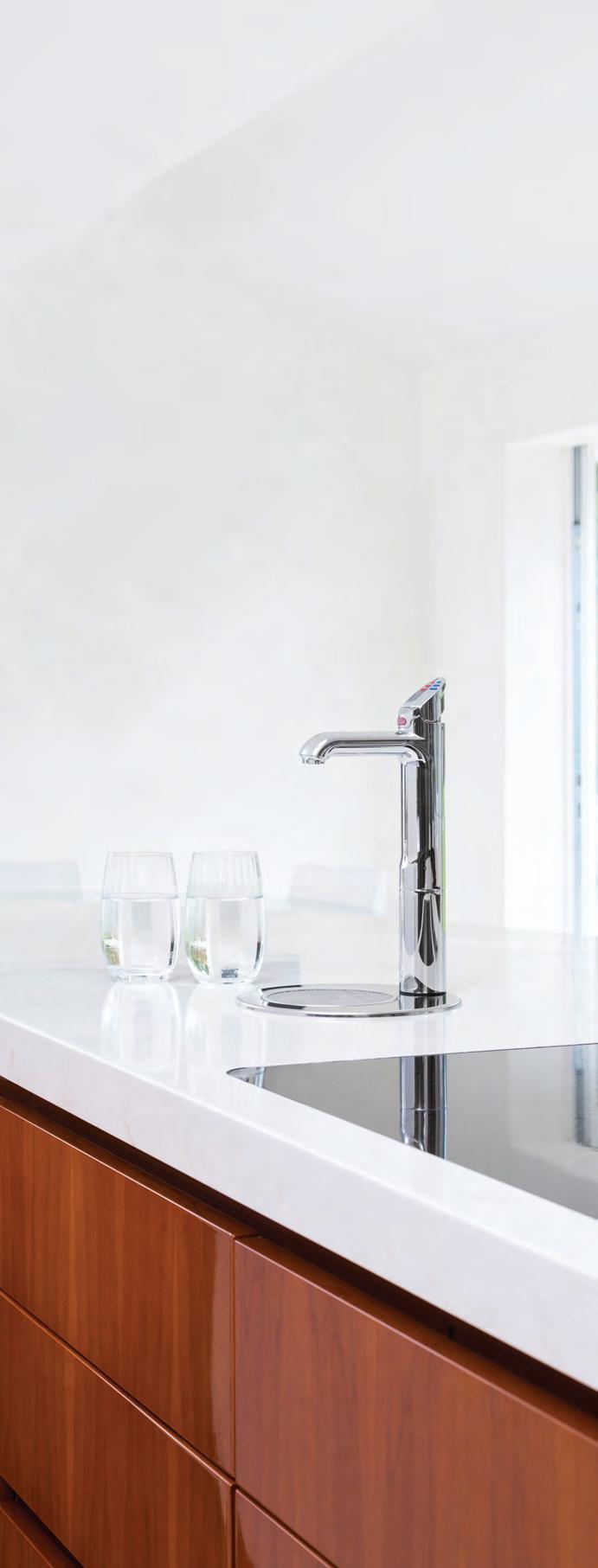
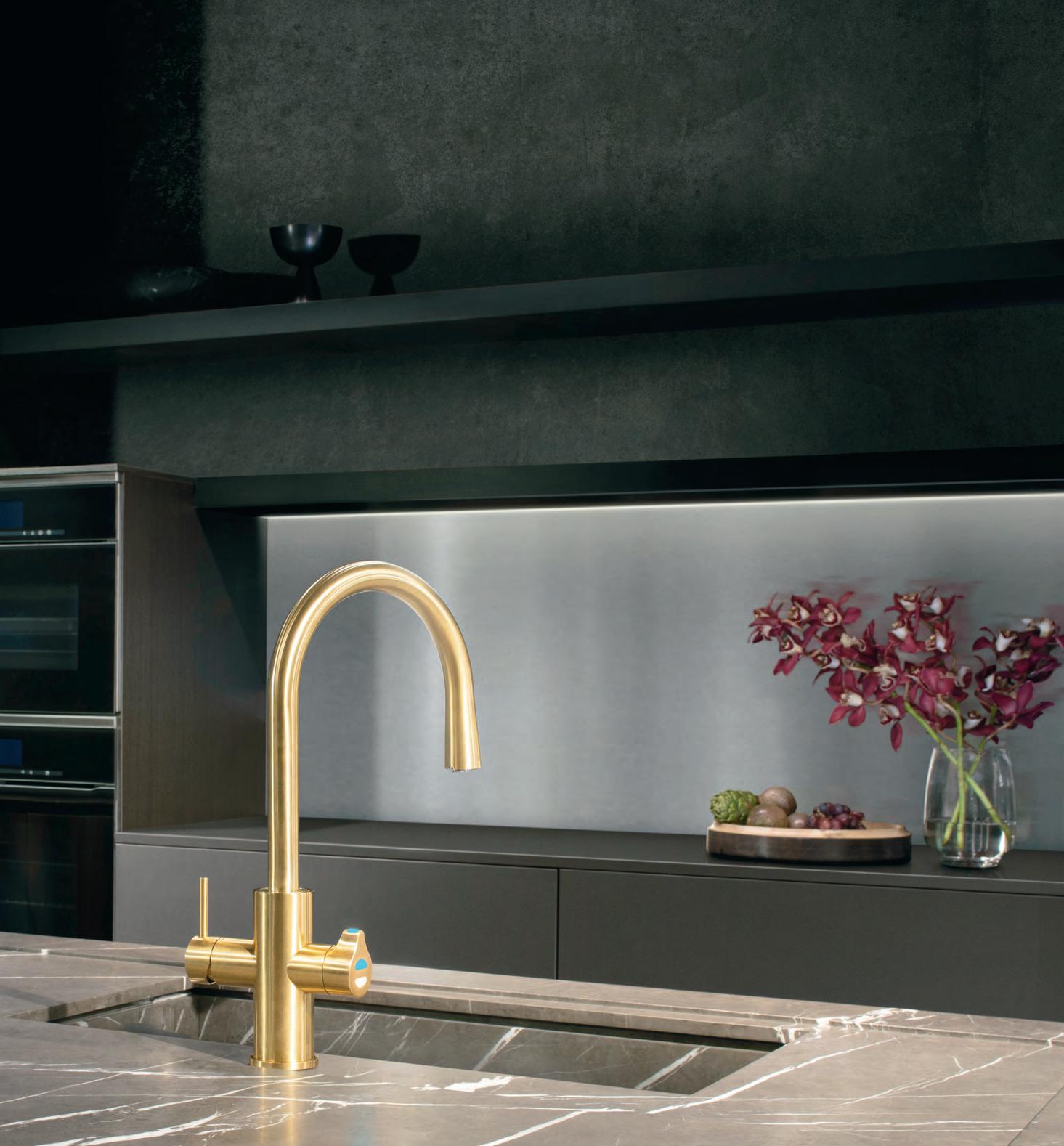
Chairman/Publisher
Raj Nandan raj@indesign.com.au
Managing Director
Kavita Lala kavita@indesign.com.au
Editor Alice Blackwood alice@indesign.com.au
Special Edition Editor
Leanne Amodeo
Indesignlive Editor Aleesha Callahan aleesha@indesign.com.au
Editorial Assistant
Andrew McDonald andrew@indesign.com.au
Brand Director Colleen Black colleen@indesign.com.au
Business Development Managers
Kim Hider kim@indesign.com.au
Valeria Valera valeria@indesign.com.au
Brune a Stocco brune a@indesign.com.au
Client Liaison
Dana Ciaccia dana@indesign.com.au
Client Success Executive

Brydie Shephard brydie@indesign.com.au
Accounts Ting Zhang ting@indesign.com.au

Anita Arbita anita@indesign.com.au
Designers Julia Gee julia@indesign.com.au
Louis Wayment louis@indesign.com.au
Tracey Yee
Online Manager Radu Enache radu@indesign.com.au
Web Developer Ryan Sumners ryan@indesign.com.au
Indesign Correspondents

Andrea Stevens (New Zealand)
Mandi Keighran (London)
Stephen Cra i (Melbourne)
Contributing Writers
Angharad Jones, Annie Carroll, Rachael Bernstone, Aleesha Callahan, Stephen Cra i, Leanne Amodeo, Marg Hearn, Paul McGillick, Rebecca Gross, Sandra Tan, Sophia Watson, Tamsin Bradshaw, Thida Sachathep
Featured Photographers
Anson Smart, Bo Wong, Bre Boardman, Charles Dennington, Darren Centofanti, Delfi no Sisto Legnani, Derek Swalwell, Dianna Snape, Drew Wheeler, Elizabeth Bull, Julien Lanoo, Lit Ma, Marco Cappelle i, Peter Clarke, Roger D’Souza, Shannon McGrath, Tracy Wong, Tom Roe
Head O ce Level 1, 50 Marshall Street Surry Hills NSW 2010 (61 2) 9368 0150, (61 2) 9368 0289 (fax) indesignlive.com

Melbourne 1/200 Smith Street, Collingwood VIC 3066
Singapore 4 Leng Kee Road, #06–08,SIS Building, Singapore 159088 (65) 6475 5228, (65) 6475 5238 (fax) indesignlive.sg
Hong Kong
Unit 12, 21st Floor Wayson Commercial Building, 28 Connaught Road West, Sheung Wan, Hong Kong indesignlive.hk
Join our global design community, become an Indesign subscriber!
To subscribe (61 2) 9368 0150 subscriptions@indesign.com.au indesignlive.com/subscriptions
Yearly subscription: Australia $55 (incl. GST) International AUD $110
Printed in Singapore Indesign is printed with ENVIRO Soy-Based Process Black ink, UV Solventless Varnish and on paper which is awarded an Environmental Management Certificate to the level ISO14001:2004 GBT24001-2004 and Eskaboard and Eskapuzzle produced from 100 per cent recycled fibres (post consumer).
All rights reserved. No part of this publication may be reproduced, stored in a retrieval system, transmi ed in any form or by any other means, electronic, mechanical, photocopying, recording or otherwise. While every e ort has been made to ensure the accuracy of the information in this publication, the publishers assume no responsibility for errors or omissions or any consequences of reliance on this publication. The opinions expressed in this publication do not necessarily represent the views of the editor, the publisher or the publication. Contributions are submi ed at the sender’s risk, and Indesign Publishing cannot accept any loss or damage. Please retain duplicates of text and images. Indesign magazine is a wholly owned Australian publication, which is designed and published in Australia. Indesign is published quarterly and is available through subscription, at major newsagencies and bookshops throughout Australia, New Zealand, South East Asia and the United States of America. This issue of Indesign magazine may contain o ers or surveys which may require you to provide information about yourself. If you provide such information to us we may use the information to provide you with products or services you have. We may also provide this information to parties who provide the products or services on our behalf (such as fulfillment organisations). We do not sell your information to third parties under any circumstances, however these parties may retain the information we provide for future activities of their own, including direct marketing. We may retain your information and use it to inform you of other promotions and publications from time to time. If you would like to know what information Indesign Media Asia Pacific holds about you please contact Nilesh Nandan (61 2) 9368 0150, (61 2) 9368 0289 (fax), subscriptions@indesign.com.au, indesignlive.com Digital Print Events Strategic Partners CAREERSINDESIGN
MILANINDESIGN INDESIGNLIVE.COM INDESIGN IS BROUGHT TO YOU BY
THE NEW KITCHEN ESSENTIAL
All your drinking water needs, All-in-One beautifully designed system. Remove the need for multiple taps in your kitchen with a single, beautifully designed system that delivers boiling, chilled and sparkling filtered drinking water, as well as hot and cold unfiltered water for your sink.
The Zip HydroTap All-in-One offers every water option you need from one multi-functional tap and a single intelligent compact under-bench system. That’s why the Zip HydroTap will be the one and only hydration solution for your kitchen. Discover more at zipwater.com


THE WORLD’S MOST ADVANCED DRINKING WATER SYSTEM
ZIP HYDROTAP | PURE TASTING | INSTANT | BOILING | CHILLED | SPARKLING
Aside from being a platform for celebrating exceptional architecture and design in the Indo-Pacific, the INDE.Awards is a barometer of our times. This year I was impressed by the quality and diversity of projects entered into The Learning Space, for example. Many were complex and sophisticated tertiary facilities with a particular focus on technology, science and innovation. It reinforced for me the emphasis placed on intelligence and creativity, both commodities of the new-age ‘knowledge economy’ in which we find ourselves. A timely topic given our education focus this issue.
In the spirit of knowledge and learning, we are excited to present the INDE.Awards Official Shortlist 2019, (page 29). Huge congratulations go to our shortlisted entrants and heartfelt thanks go to our valued Sponsors. I am deeply grateful to our 2019 Jury, which devoted countless hours to judging before arriving at the shortlist – and the winners. Who will take home the INDE gold? On Friday 21 June the region will gather, this time in Melbourne, for the INDE.Awards Gala. Creatives from across the Indo-Pacific will join us to celebrate the announcement of our 2019 winners. The vibe on the night is electric – a whole region, a single community – all come together to make it truly exceptional. Book your seat and be part of the action! Tickets can be purchased at indeawards.com.
The INDE.Awards Gala is just one of a host of events in what is a ‘super design week’ in Melbourne. We’re thrilled to announce the return of the beloved Saturday Indesign event, taking place in Melbourne on Saturday 22 June. If you’re looking to connect with your design community, meet new faces, gain knowledge, get inspired and feed your passion for design – this is the event for you. It’s free and you can register your attendance at saturdayindesign.com.
I mentioned the ‘knowledge economy’ earlier: what an awesome subject to be focusing on this issue. Leanne Amodeo returns as our Special Edition Editor for Education, (page 104), exploring the non-traditional environments that define how teaching and learning is delivered in 2019.
Indesign Editor, Alice Blackwood
INDESIGNLIVE.COM 22 FROM THE EDITOR
250,950+
indesignlive.com /indesignlive @indesignlive @indesignlive
readers engaged across print, digital and social...
On
The
Cover Escient’s head office by Snøhetta (page 166) supports knowledge workers who are hungry to learn. “This particular non-hierarchical, technology-enabled design supports ongoing learning and growth, all in a space that is largely non-prescriptive,” says interior designer, Lisa Lee. Photo: Darren Centofanti.
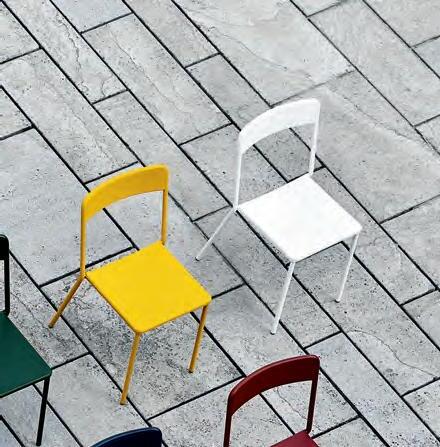
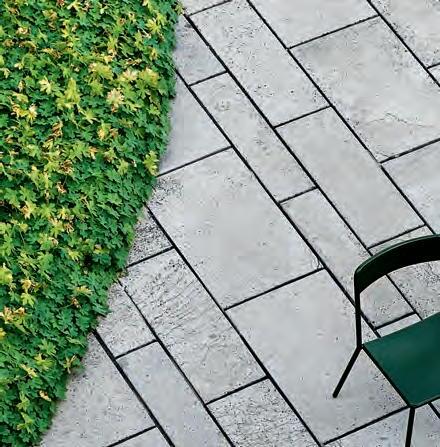

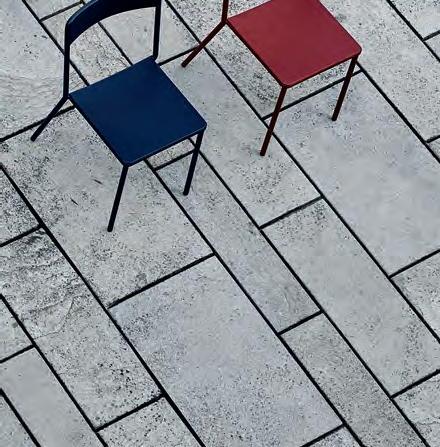
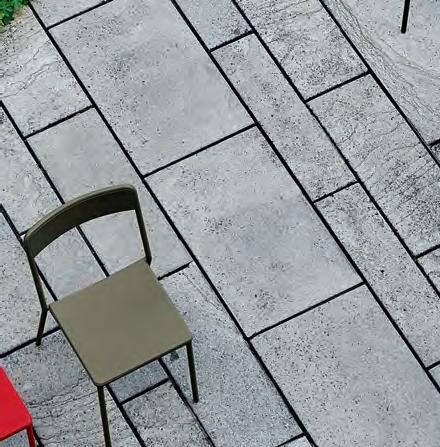
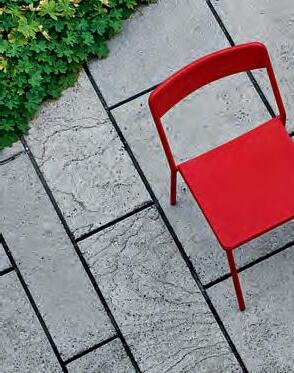

SYDNEY 5/50 Stanley Street Darlinghurst +61 2 9358 1155 MELBOURNE 11 Stanley Street Collingwood +61 3 9416 4822
c1 Chair by Colos
The
INDESIGN Luminary Rachel Neeson, Brad Wray and Nicholas Russo, Stephen Crafti, Joyce Wang
Provocative, innovative and inspiring design. 103-151
Green Square Library and Plaza, Sydney by Stewart Hollenstein with Stewart Architecture
Cadogan Song School, Perth by Palassis Architects
Woodside, Perth by Cox Architecture and Unispace
Caulfield Library refurbishment at Monash University, Melbourne by John Wardle Architects -
Elka Collective, Melbourne by Aplin Creative -
25 King Collective, Melbourne by Kennedy Nolan
Creativity, communication and critical thinking are valued commodities in this new-age knowledge economy.
157-183
With ‘keynote’ insights from Fiona Young of Hayball, Nolita Ryan of Geyer, and Marg Hearn in conversation with Rune Fjord Studio.
Inde.awards Official Shortlist 2019.
In s h ort
ultimate industry cheat sheet. 49-73 In famous Big thinkers and creative gurus.
29-44
79-99
In s I t u
-
-
-
I n d e pth
INDESIGNLIVE.COM 24 CONTENTS
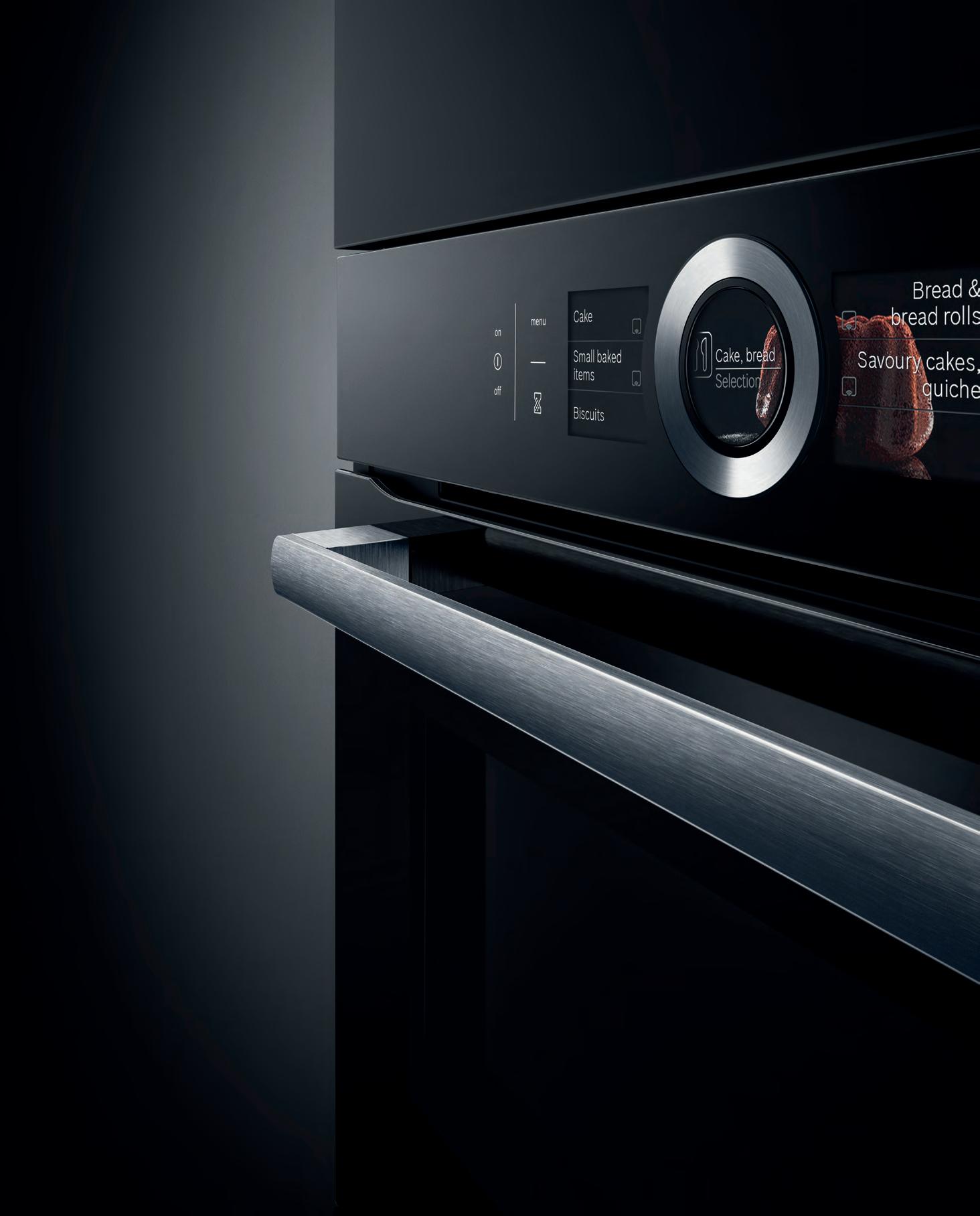
Introducing the stylish new black oven range. Combining a sleek, premium design with intuitive features, the new Series 8 black glass ovens provide a contemporary edge over the traditional stainless steel look. Perfect for those looking for something different. www.bosch-home.com.au
Aspect the unexpected
Melbourne showroom now open
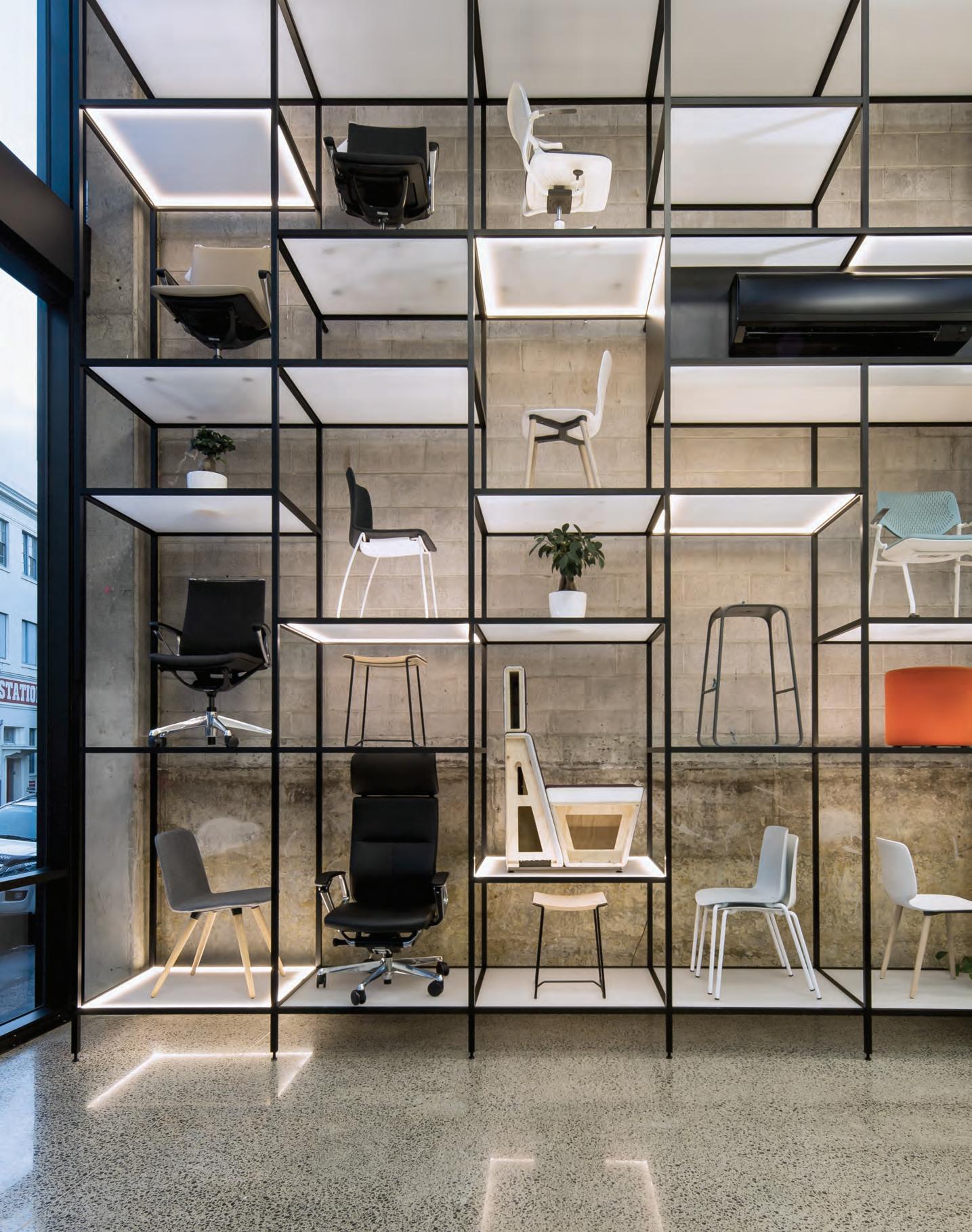
333 Collins Street
Melbourne Central Hours 9am–5pm
Mon–Fri
Experience a full range of cutting-edge workplace systems across 300sqm of heritage space in the heart of Melbourne. Designed to help you create a better workplace.
aspectfurniture.com

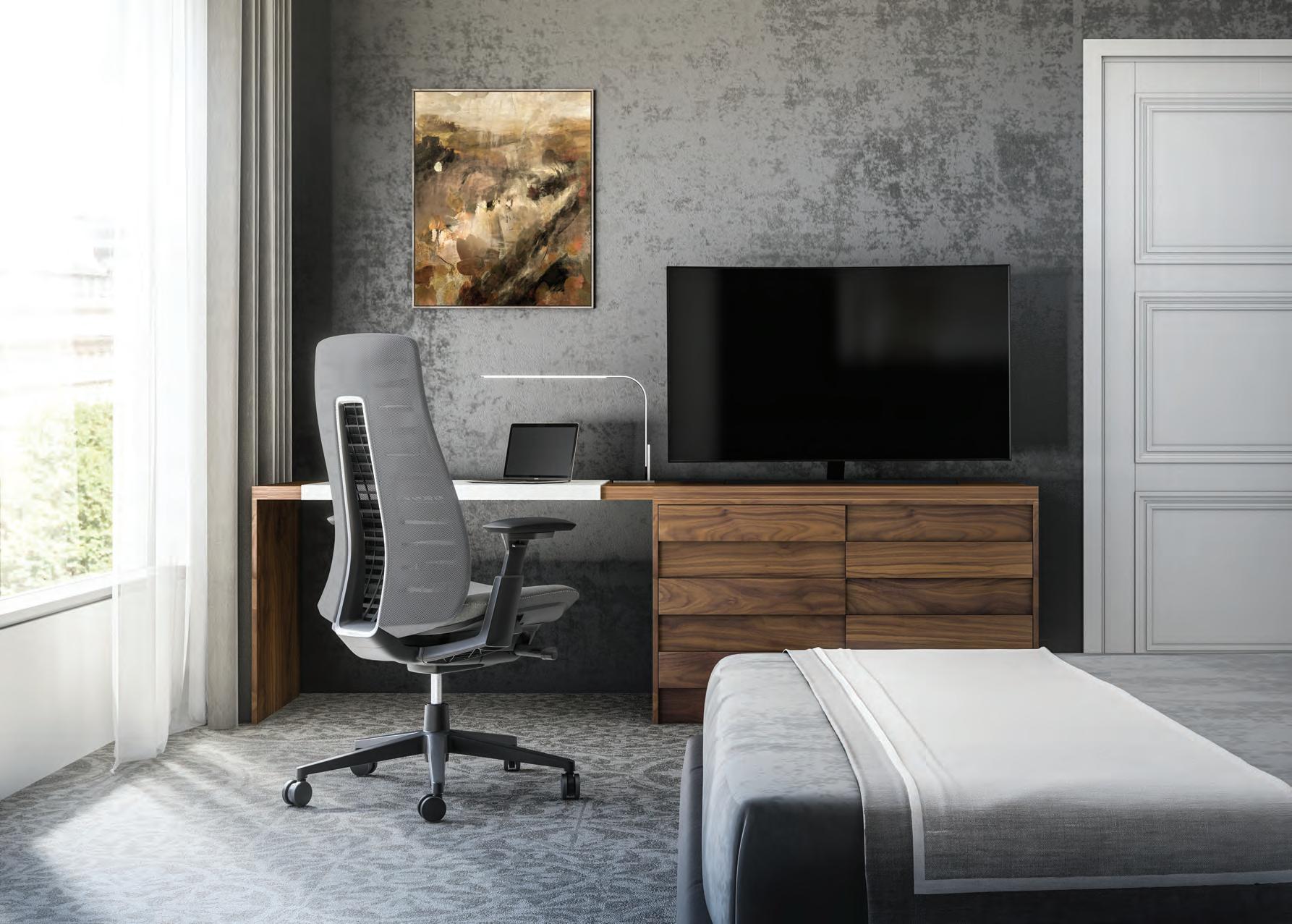
Presenting the most progressive architecture and design in the Indo-Pacific.
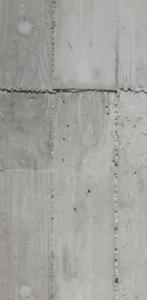
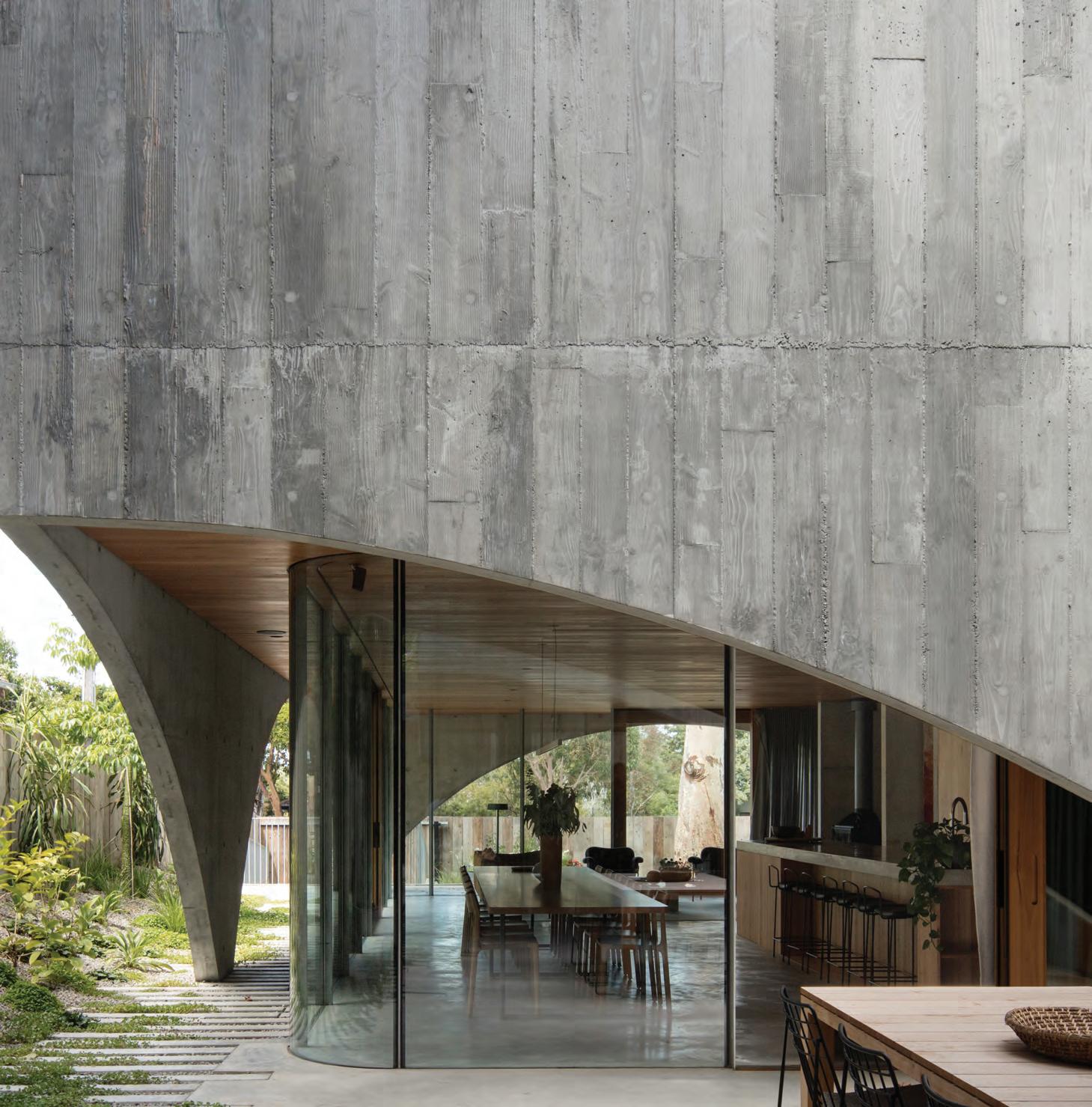
INDE.Awards Official Shortlist 2019
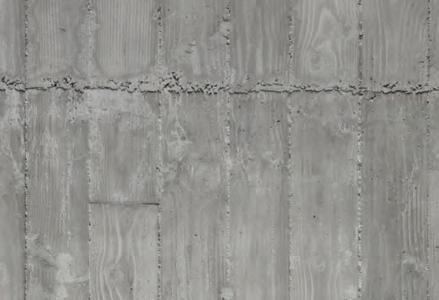
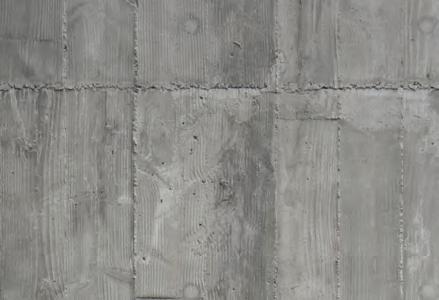
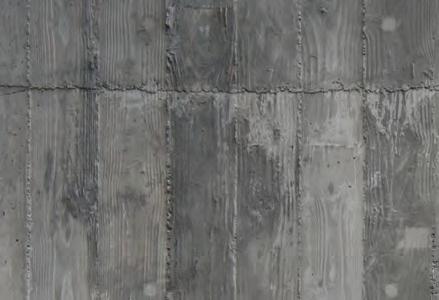
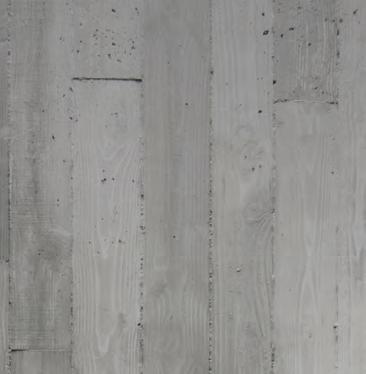
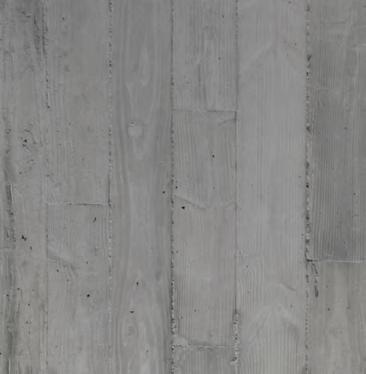
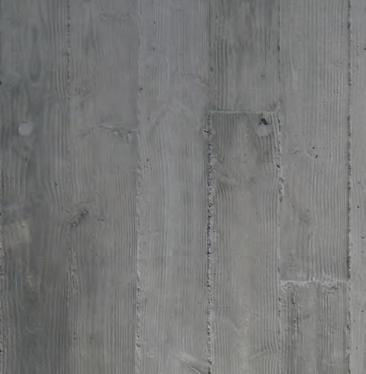
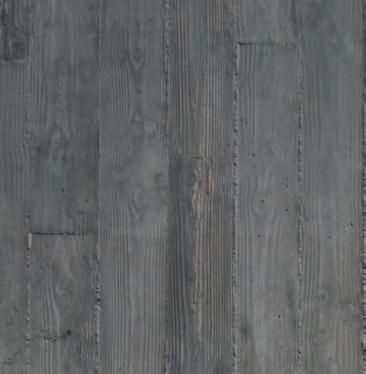
In 2019 our Jury had the wonderful challenge of reviewing over 430 exceedingly strong entries. The quality and diversity of projects, people, products and ideas from across the Indo-Pacific reinforces the progressive nature of architecture and design in the region. Special thanks go to our esteemed Jury whose expertise and careful consideration enables us to celebrate the best of the region on the global stage.
INDE.Awards 2019 Jury
Chan Ee Mun, WOHA (Singapore)
Eleena Jamil, Eleena Jamil Architect (Malaysia)
James Calder, Calder Consultants (Australia)
Jan Utzon, Utzon Architects (Denmark)
Joshua Comaroff, Lekker Architects (Singapore)
Joyce Wang, Joyce Wang Studio (Hong Kong, London)
Judy Cheung, Cheungvogl (Hong Kong)
Leone Lorrimer, Lorrimer Consulting (Australia)
Luke Pearson and Tom Lloyd, PearsonLloyd (UK)
Luke Yeung, Architectkidd (Thailand)
Paul McGillick, McGillick Consulting (Australia)
Raj Nandan, Indesign Media Asia Pacific (Australia/Singapore)
Shashi Caan, SC COLLECTIVE (USA/UK)
Stephen Burks, Stephen Burks Man Made (USA)
Sue Carr, Carr (Australia)
Who

will take home the INDEs gold?
Join us at the INDE.Awards VIP Gala. 21 June, Melbourne Book
INDEAWARDS.COM 30
your seats today. indeawards.com Platinum Partner Trophy Partner The Work Space Partner The Living Space Partner The Prodigy Partner The Luminary Partner The Building Partner The Wellness Space Partner The Multi-Residential Building Partner The Object Partner The Shopping Space Partner The INDE.Awards would not be possible without the support of our valued partners. Thank you. The Design Studio Partner The Social Space Partner The Learning Space Partner The Influencer Partner
The Building
The Building is awarded to the project that marks a new direction in the future of architecture, as well as its capacity to respond to its local place and culture.
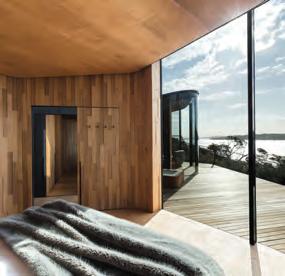
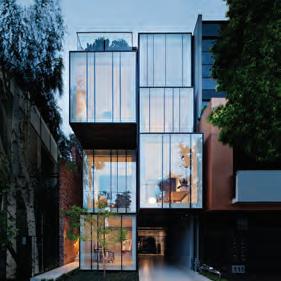
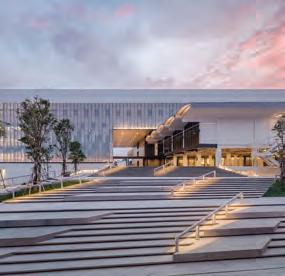

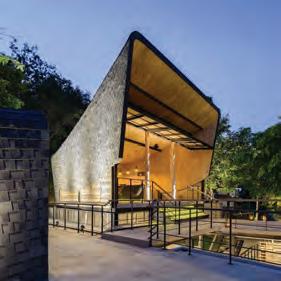
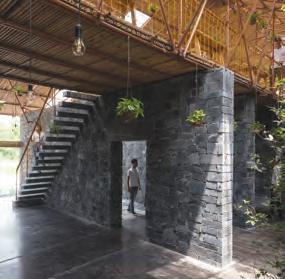
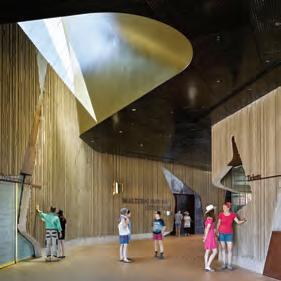
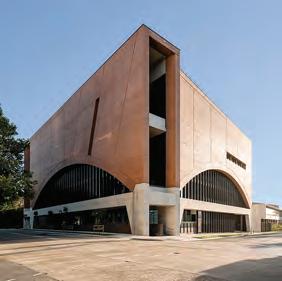
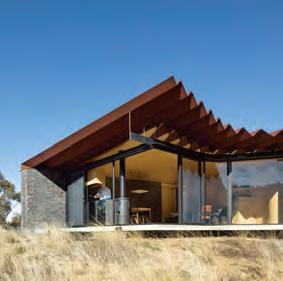
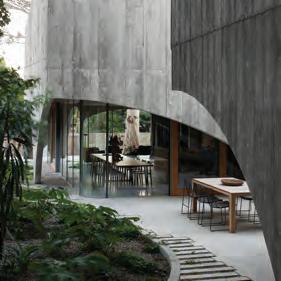
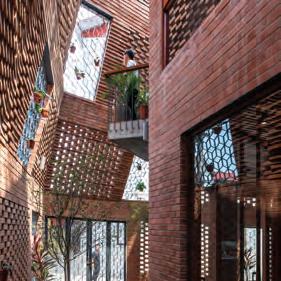
Proudly partnered by
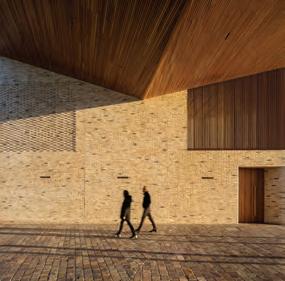
inde.awards shortlist 31
Maitland Riverink CHROFI with McGregor Coxall Australia
Brick Cave H&P Architects Vietnam
Hawthorn House Edition Office Australia
Bellbird Retreat Steendijk Australia
ROC Jacobs with Smart Design Studio Australia
Waltzing Matilda Centre COX Architecture Australia
S Space H&P Architects Vietnam
Z9 Resort Dersyn Studio Co., Ltd Thailand
Green Square Library & Plaza Stewart Hollenstein with Stewart Architecture Australia
Bank of Thailand Learning Centre Creative Crews Thailand
Mixed Use House Matt Gibson Architecture + Design Australia
Freycinet Lodge Coastal Pavilions Liminal Architecture Australia
Photography, from top left: Beer Singnoi, Christopher Frederick Jones, Nguyen Tien Thanh, Dianna Snape, Tom Roe, Ben Hosking, Brett Boardman, Shannon McGrath, Ross Honeysett, Nguyen Tien Thanh, Christopher Frederick Jones, Beer Singnoi.
The Living Space
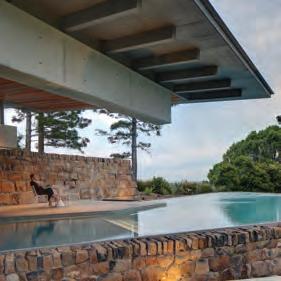
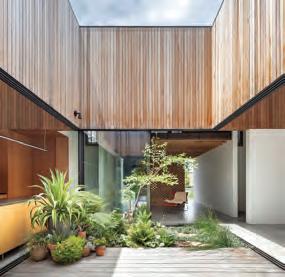
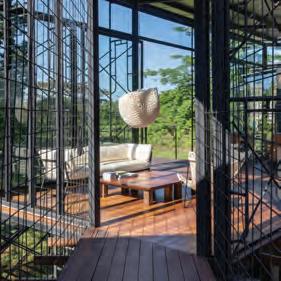
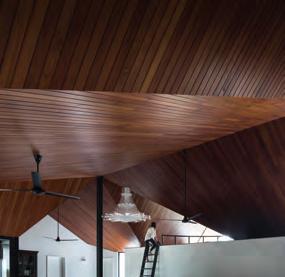
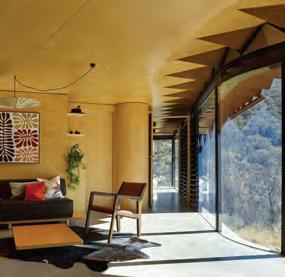
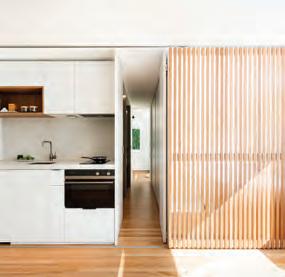
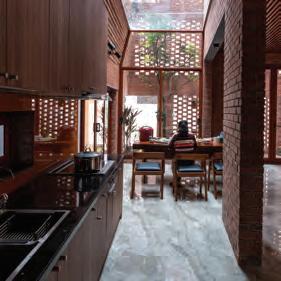
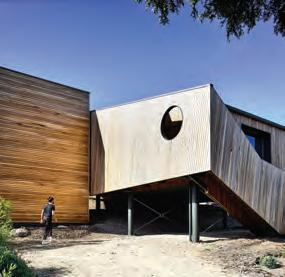
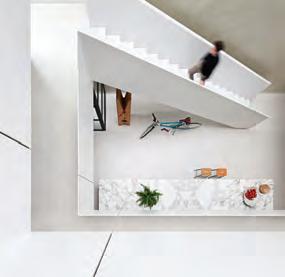
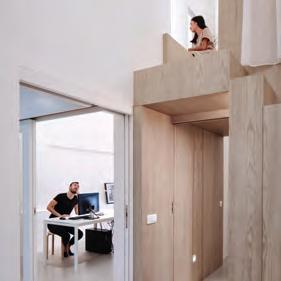
The Living Space honours the region’s most inspiring home –one that dwells thoughtfully and sensitively in response to its place.
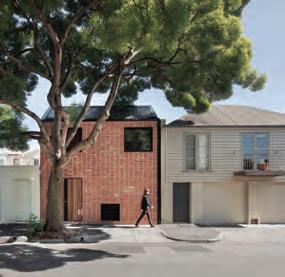
Proudly partnered by

indeawards.COM 32
PROJECT #13 STUDIO WILLS + Architects Singapore
Mixed Use House Matt Gibson Architecture + Design Australia
Sandy Point House Kennedy Nolan Australia
St Andrews Beach House Austin Maynard Architects Australia
Brick and Gable House Breathe Architecture Australia
Brick Cave H&P Architects Vietnam
Boneca Apartment Brad Swartz Architects Australia
Bellbird Retreat Steendijk Australia
Cloister House Formwerkz Architects with S H MOK Architect Malaysia
Family Holiday Structure, Imaduwa
Palinda Kannangara Architects Sri Lanka
Courted House Breakspear Architects Australia
Lune de Sang Pavilion CHROFI Australia
Photography, from top left: Christopher Frederick Jones, Tom Ferguson, Ben Hosking, Nguyen Tien Thanh, Fabian Ong, Tom Ferguson, Luka Alagiyawanna, Brett Boardman, Shannon McGrath, Khoo Guo Jie, Derek Swalwell, Derek Swalwell.
The Work Space
The Work Space celebrates a workplace design that meets the demands of work and the needs of people.
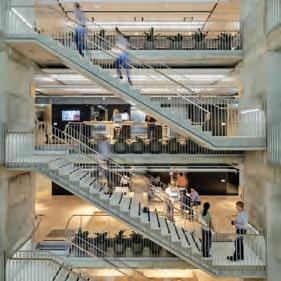
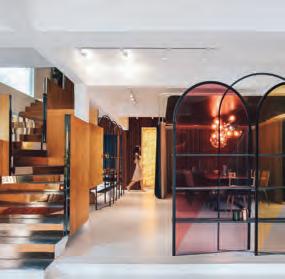
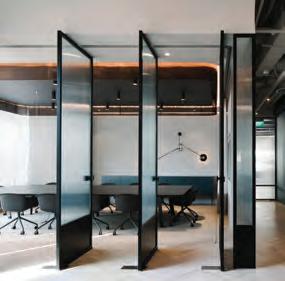


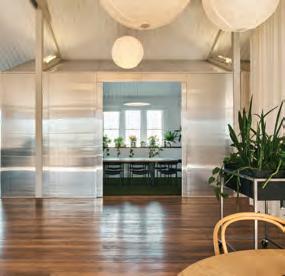
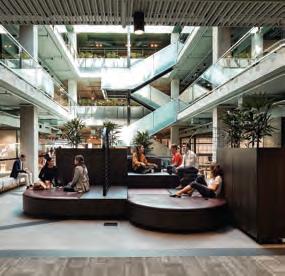
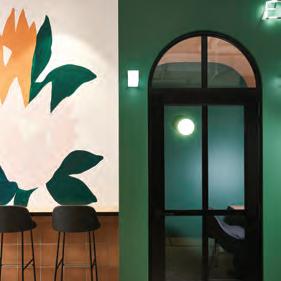
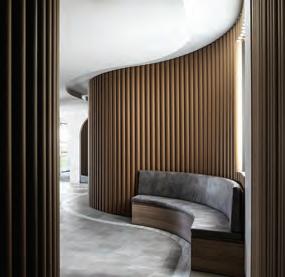
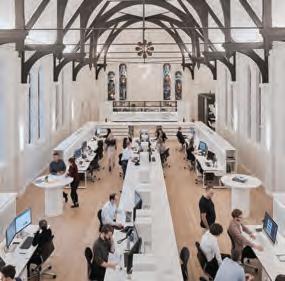
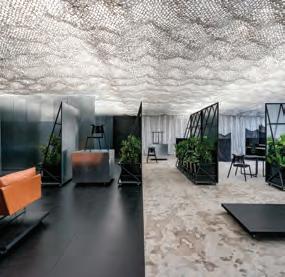
Proudly partnered by
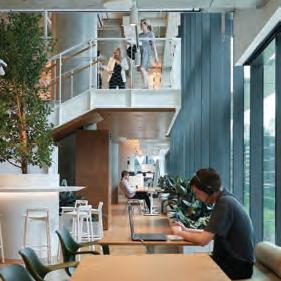
inde.awards shortlist 33
Arup Melbourne HASSELL with Arup Australia Space & Time Russell & George Australia
80 Albion Squillace Architects & Interiors Australia
PIAZZA DELL’UFFICIO Branch Studio Architects Australia
Microsoft Technology Centre Tom Mark Henry Australia
David Jones and Country Road Group Gray Puksand Australia
The Cloud Foolscap Studio Australia
Macpherson Kelley Lawyers Group GSA + Artillery Australia
The Australian Ballet HASSELL Australia
Project Wanderlust Templewell Studio with Design Stables Singapore
Mantab Group KL S/LAB10 Malaysia
Arup Sydney HASSELL with Arup Australia
Photography, from top left: Terence Chin, Earl Carter, Earl Carter, Peter Bennetts, Nicole England, Heartpatrick, Damian Bennet, Peter Clarke, Studio Periphery, Paul Martin, Lillie Thompson, Nicholas Wilkins.
The Social Space
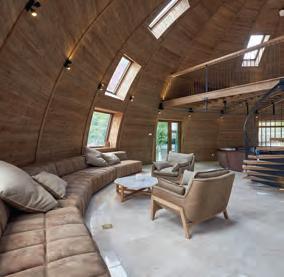
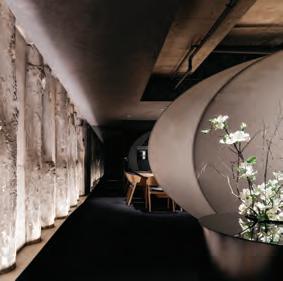
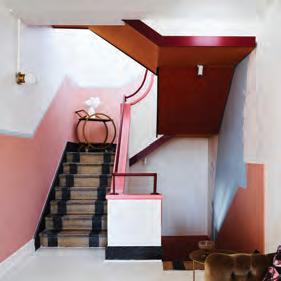
The Social Space honours a hospitality or food and beverage space that tells a story, captures the imagination, and brings people together.
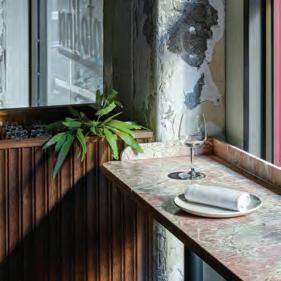
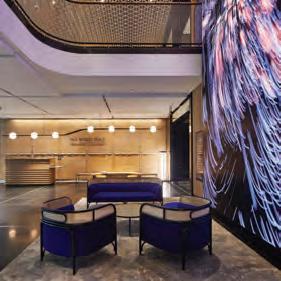
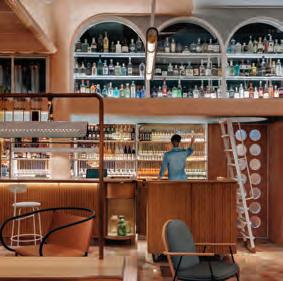
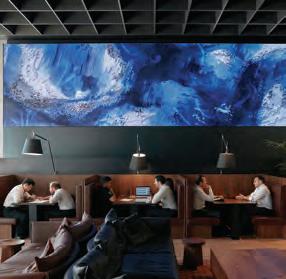
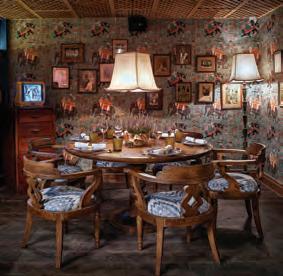
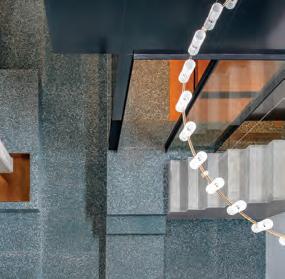
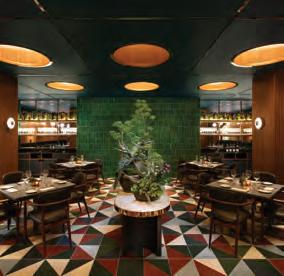
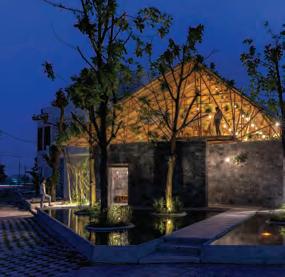
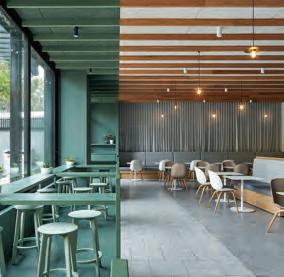
Proudly partnered by

indeawards.COM 34
Sable Drop Café Jackson Clements Burrows Architects Australia
S Space H&P Architects Vietnam
Straits Clan Takenouchi Webb Singapore
Tingtai Teahouse Linehouse China
Imperial Hotel Alexander &CO. Australia
Ishizuka Russell & George Australia
Chaiwala Charlie & Rose Hong Kong
2 Southbank BVN Australia
John Anthony Linehouse Hong Kong
Pangolin Village Timothy Oulton Studio China
No.1 Martin Place, Sydney Siren Design Group with Adriano Pupilli Architects Australia
Pentolina Biasol Australia
Photography, from top left: Tom Ross, Chester Ong, Anson Smart, Felix Forest, Johnathan Leijonhufvud, Tyrone Branigan, Alex Chomicz, Jack Lovel, Nguyen Tien Thanh, Peter Clarke, Jovian Lim, Dirk Weiblen.
The Shopping Space
The Shopping Space awards a space with mastery over retail’s shifting ground, one that responds to the need for impact and experience.

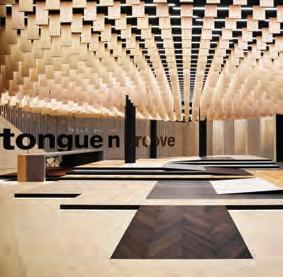
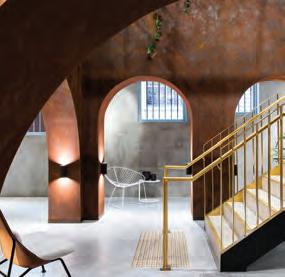
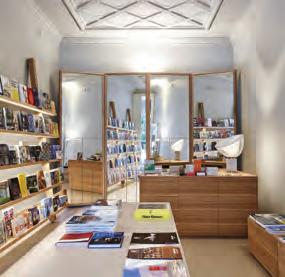
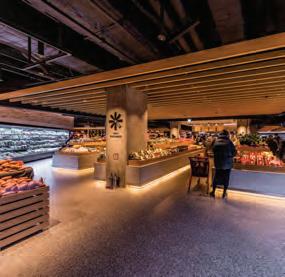
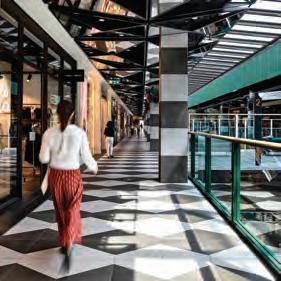
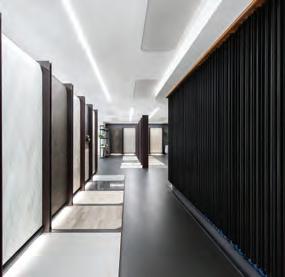
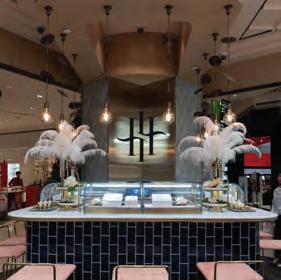
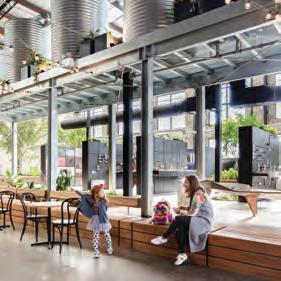
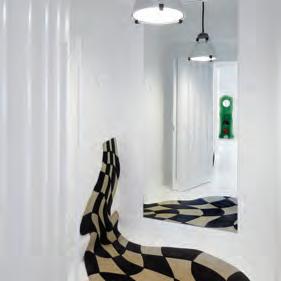
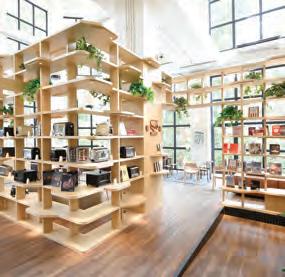
Proudly partnered by
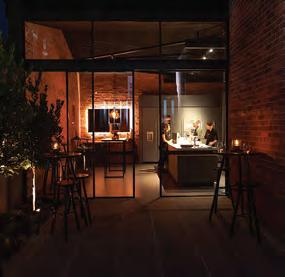
inde.awards shortlist 35
Gaggenau Melbourne Carr Australia
Habitat by Honestbee Wynk Collaborative Singapore
dot COMME Sibling Architecture Australia
Caroma on Collins Archier Australia
Lee Hwa Jewelspace Parable Studio Singapore
Skheme Showroom GP2 Projects Australia
Melbourne Central Arcade Kennedy Nolan Australia
SSG Food Market Landini Associates South Korea
The Architect’s Bookshop SJB Australia
StylecraftHOME Melbourne HASSELL Australia
Tongue n Groove Flagship Showroom Tobias Partners Australia
Usfin Atelier George Livissianis Australia
Photography, from top left: Katherine Lu, Sean Fennessy, Earl Carter, Jovian Lim, Parable Studio, Derek Swalwell, Nicole England, Trevor Mein, Nicole England, Anson Smart, Anson Smart, Tom Ferguson.
The Multi-Residential Building
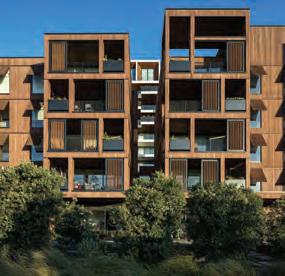
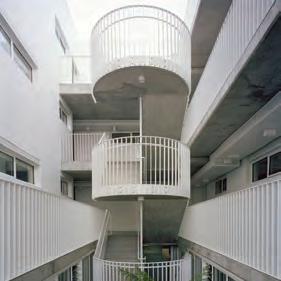
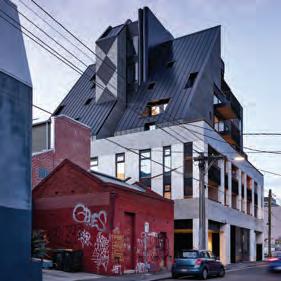
The Multi-Residential Building celebrates how we can live with equal consideration for community, sustainability, experience and market needs.
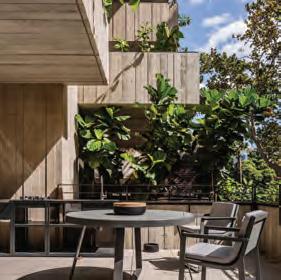

Proudly partnered by
Groundwork, Architects and Associates

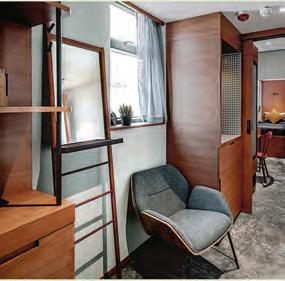
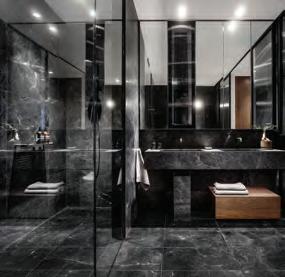
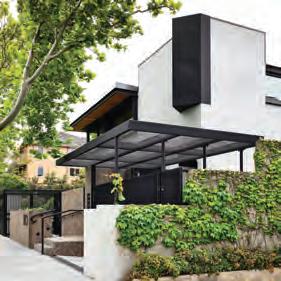
Hong Kong
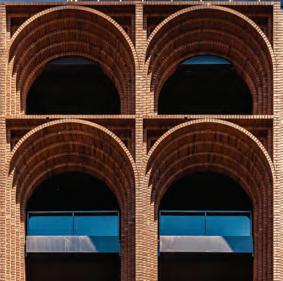
indeawards.COM 36
Photography, from top left: Martin Siegner, Trevor Mein, Derek Swalwell, Derek Swalwell, Rory Gardiner, Fiona Bao/South Ho, John Gollings, Trevor Mein, Shannon McGrath, Simon Devitt.
Arc Koichi Takada Architects Australia
Kooyong Road Kennedy Nolan Australia
Little Oxford Kennedy Nolan Australia
Scape Swanston Denton Corker Marshall Australia
Fitzroy House Hecker Guthrie and Jackson Clements Burrows Architects Australia
Oootopia: An Alternative Dwelling for Millennials
Milieu – Fitzroy Nth Apartments
Fieldwork with Flack Studio Australia
Short Lane Woods Bagot Australia
The Englefield Woods Bagot Australia
Wynyard Central Architectus New Zealand
Australia
The Learning Space
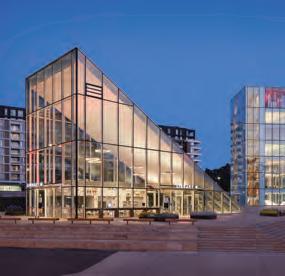
The Learning Space honours an environment that promotes connection and learning in the ways it needs to happen today – be it formal or informal.


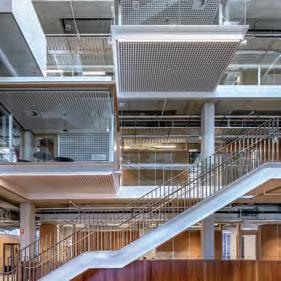
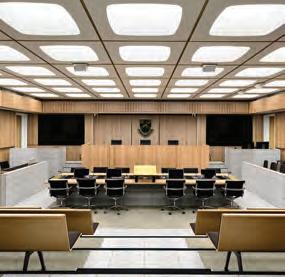
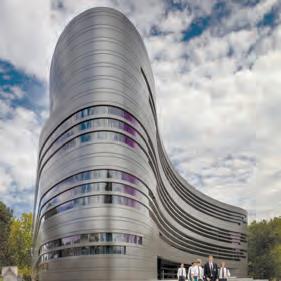
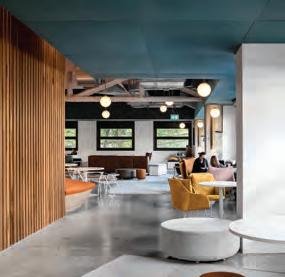

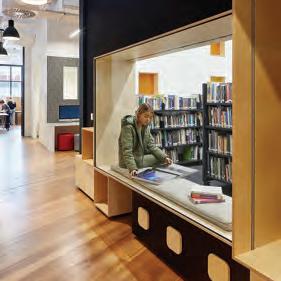
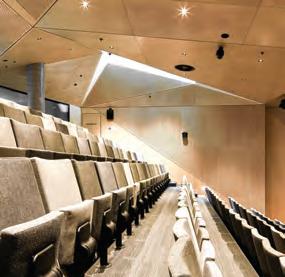
Proudly partnered by
The
Australia
Green
Western
Australia
37 inde.awards shortlist
Photography, from top left: Glen Hester, John Gollings, Tom Roe, Christine Francis, Ben Guthrie, Derek Swalwell, Dan Hocking, Cheyne Toomy, Peter Barnes, Trevor Mein.
Australian Nurses and Midwifery Federation Crone Australia
LCI Melbourne Campus Gray Puksand Australia
NExT Lab Ample Architecture with University of Melbourne Australia
The Kwong Lee Dow Centre PTID Australia
Geoff Handbury Science and Technology Hub Denton Corker Marshall Australia
Moot Court Learning Precinct for Monash Faculty of Law Jackson Clements Burrows Australia
MLC School Senior Learning Centre BVN
University of South Australia Cancer Research Institute Swanbury Penglase and BVN
Sydney University Liverpool Campus Woods Bagot
Square Library & Plaza Stewart Hollenstein with Stewart Architecture Australia
The Wellness Space
The Wellness Space shows how spaces for health and wellness services are evolving, with equal emphasis on procedure and human experience.
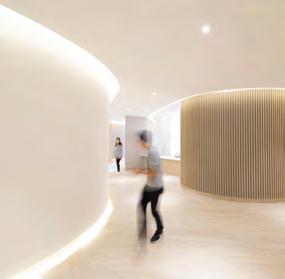
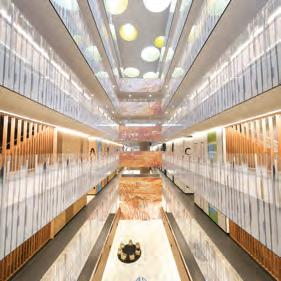
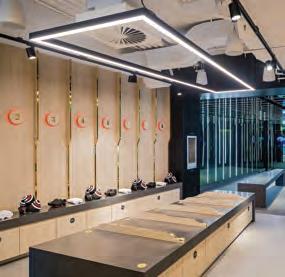
Proudly partnered by
Northern Beaches Hospital
BVN Australia
Orygen and OYH Parkville
Billard Leece Partnership Australia
Perth Children’s Hospital
JCY, COX Architecture & Billard
Leece Partnership with HKS Australia
Punmu & Parnngurr
Aboriginal Health Clinics
Kaunitz Yeung Architecture Australia
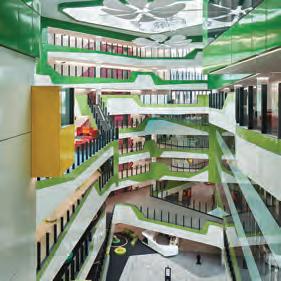
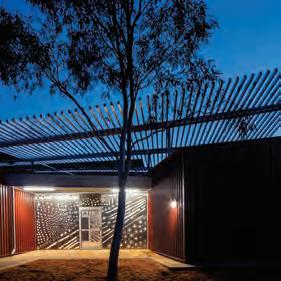
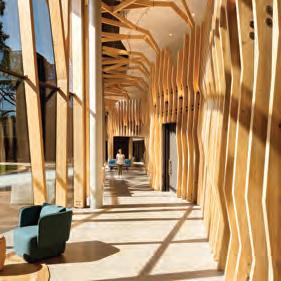
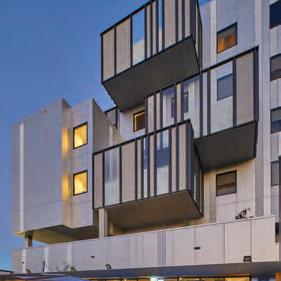
St Leonards Clinic
Silver Thomas Hanley Australia
Tencent Doctorwork
Studio Adjective China
Virgin Active Barangaroo
Endrim Consulting Australia
Wanaka Sports & Aquatic Facility
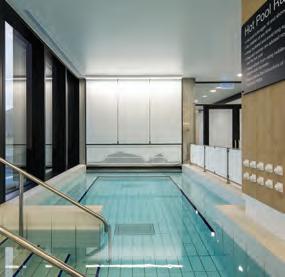
Warren and Mahoney Architects
New Zealand
indeawards.COM 38
Photography, from top left: John Gollings/Yilun Zhang, Ian Ten Seldam, Shannon McGrath, Brett Boardman, Tyrone Branigan, Wilson Lee/Samson Lee, Guy Wilkinson, Sarah Rowlands/Simon Larkin.
The Object
The Object is granted to the region’s finest in modern industrial design. It celebrates how objects work, what they signify and how they function for the needs of people.
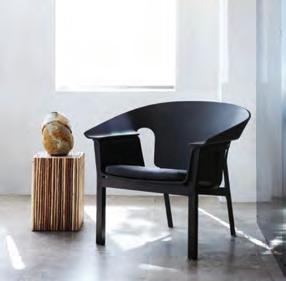
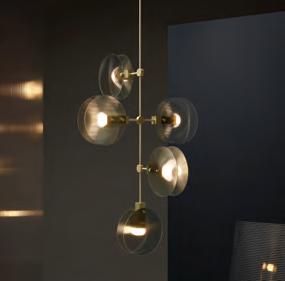
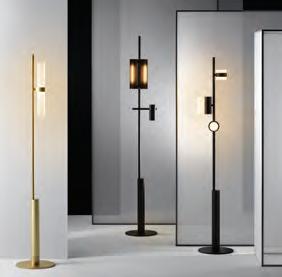
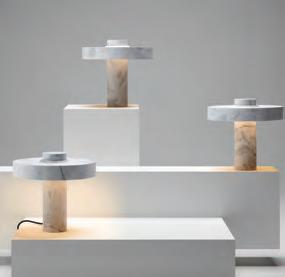
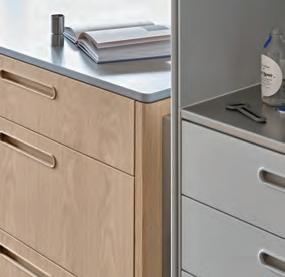
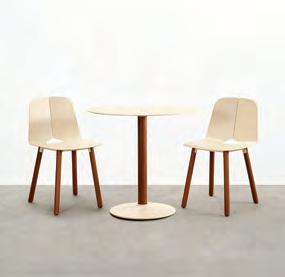
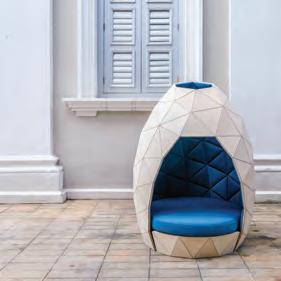

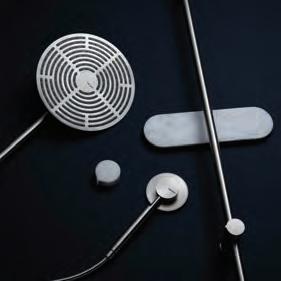
Proudly partnered by

39 inde.awards shortlist
Photography, from top left: Andres Ripamonti, Haydn Cattach, Haydn Cattach, Fiona Susanto, Haydn Cattach, Jason Busch, Haydn Cattach, Dan Hocking, Haydn Cattach, Daniel Chia.
OMNI Tom Fereday for Earp Bros Australia
Eccentric Showers Rogerseller Australia
Louis Range Tom Fereday and Mast Furniture Australia
UOVO SUPERSTRUCTURE SG Singapore
Seam Dining Chair Adam Cornish for Tait Australia
Tableau DesignOffice Australia
Hemera Desk Lamp Ross Gardam Australia
Typography Floor Lamp Rakumba Australia
Nebulae Collection Ross Gardam Australia
A Collection of Key Furniture Pieces Called Innate – Dark Jon Goulder and Fiona Lyda for Spence & Lyda Australia
The Influencer
The Influencer shows how design can change our world for the better. Whether a person, product or project, this awards represents how design impacts the region at large.

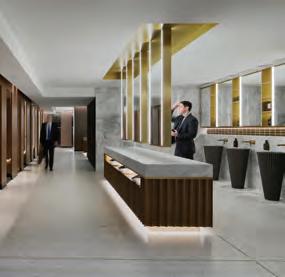
Proudly partnered by
A D Lab Singapore
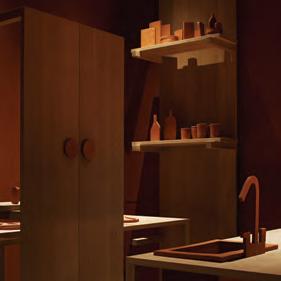
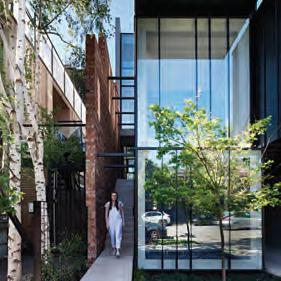
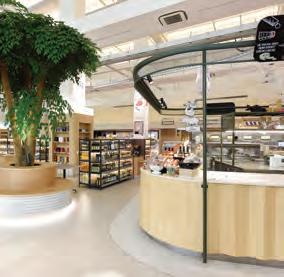
POD Structures Singapore
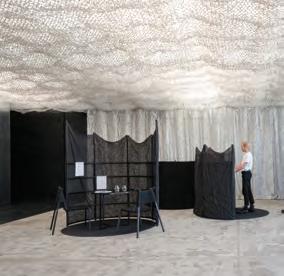


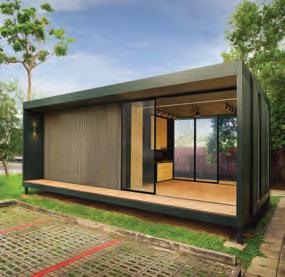
Hong
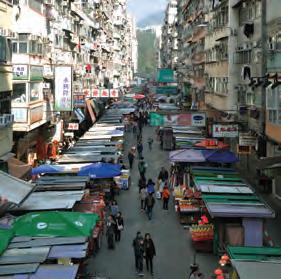
indeawards.COM 40
Photography, from top left: Tatjana Plitt, Ben Guthrie, Jovian Lim, Manfred Yuen, Shannon McGrath, courtesy of A D Lab, Noah Samuel Vedanaigam, Shannon McGrath, Plan b / Taiwan Design Center, Paul Martin.
101 Collins Street Gray Puksand Australia
Habitat by Honestbee Wynk Collaborative Singapore
Mixed Use House Matt Gibson Architecture + Design Australia
GRID Education Carter Williamson Architects Australia
NGV Rigg Design Prize Hecker Guthrie Australia
Hawker Reload Groundwork, Architects and Associates
Kong
MOVIT Homes
Monomer House
ParkUp Plan b Taiwan
Space & Time Russell & George Australia
The Design Studio
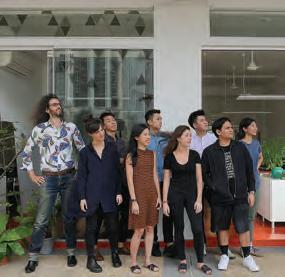
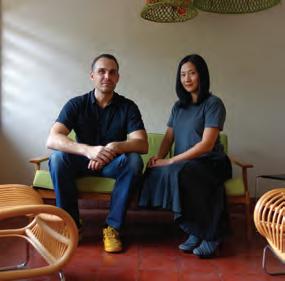
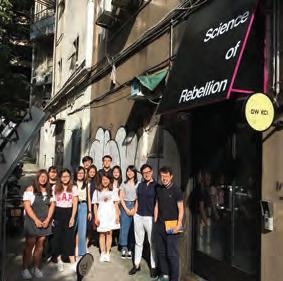
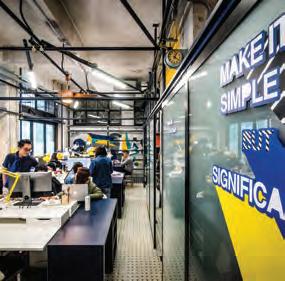
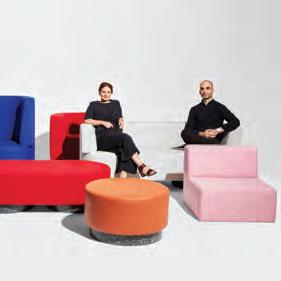
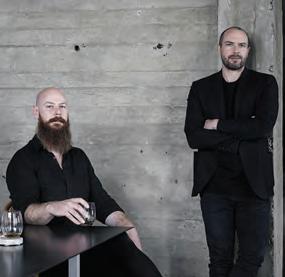
The Design Studio honours the practice that thinks forward, creates voraciously and changes perceptions in architecture, design or both.
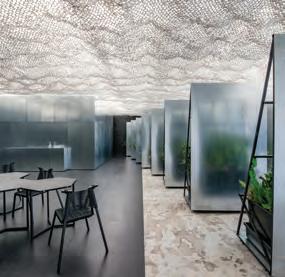
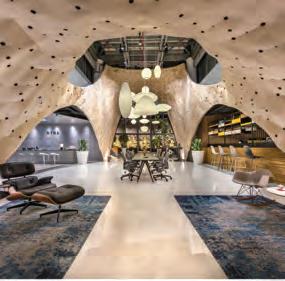
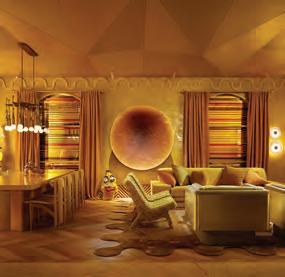
Proudly partnered by
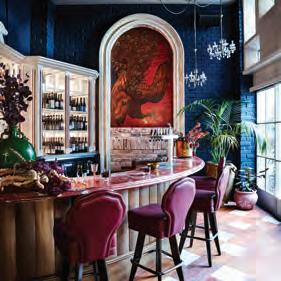
41 inde.awards shortlist
Photography, from top left: Anson Smart, Pete Daly, Peter Tarasiuk, Sean Fennessy, Manfred Yuen, Tai Ngai Lung, Edward Hendricks, Paul Martin, SHAU, WY-TO.
Alexander &CO. Australia Edition Office Australia Flack Studio Australia DesignByThem Australia
Produce Singapore Russell & George Australia
One Bite Design Studio Hong Kong & Singapore
Groundwork, Architects & Associates Hong Kong
SHAU Indonesia
WY-TO Singapore
Recognising the lasting impact and ongoing contributions of four design icons.
“We have a strong belief that architecture can produce a little bit of magic.”
Rachel Neeson Director Neeson Murcutt Architects Australia

“It takes 20 years to really get a language, a vocabulary and a history.”
Jon Goulder Designer Maker Jon Goulder studio /
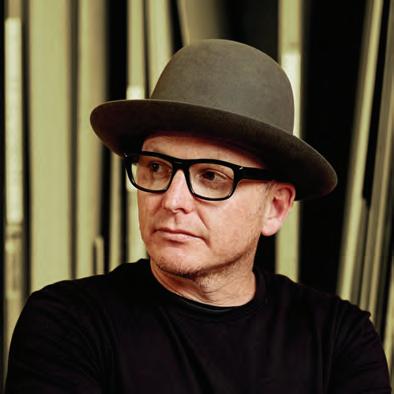
“It doesn’t have to be the most expensive, the most grand. You just need small gestures.”
Director
“[Architecture practice] is a long game that requires stamina, you cannot do it alone.”
Director
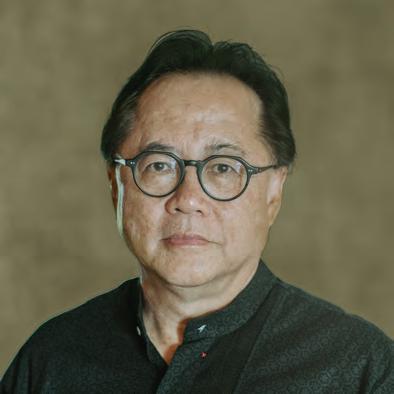
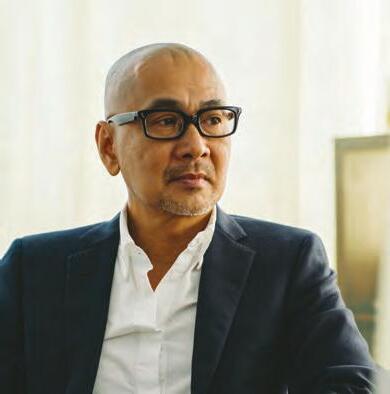
indeawards.COM 42
Photography, from top left: Charles Dennington, Ryan Cantwell, Marc Tan | Studio Periphery, Andre Wiredja.
Snøhetta Australia
Yip Yuen Hong
ipli architects Singapore
Budiman Hendropurnomo
Denton Corker Marshall (Jakarta) Indonesia
Celebrating the innovators and the trend-setters: the Indo-Pacific’s next wunderkinds.
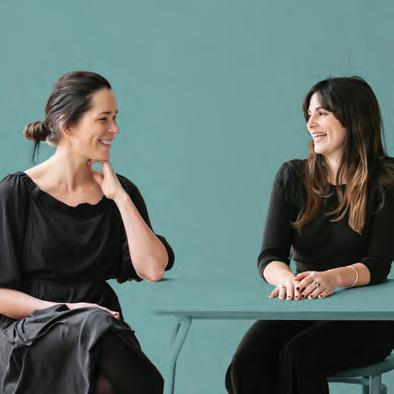

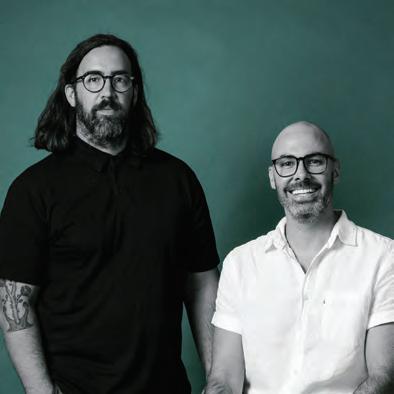
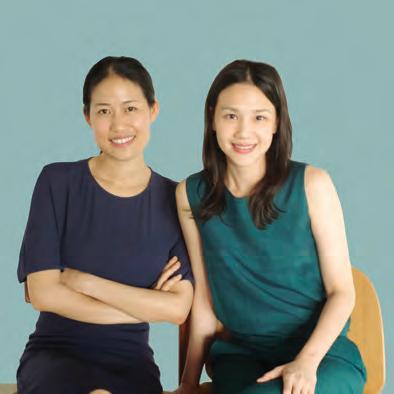
“Natural history and our immediate environment [are] key sources of inspiration.”
“Our methodology isn’t prescriptive, it’s organic and the process is collaborative.”
“We explore new design that can enhance the user’s experience and sensibility.”
“We believe in honesty, transparency, and unpretentiousness.”
43 inde.awards shortlist
Photography, from top left: Courtesy of NITAPROW, Josh Geelen, courtesy of Studio Adjective, Gemmola.
Dave Bickmore & Graham Charbonneau studio-gram Australia
Emily Ho & Wilson Lee Studio Adjective Hong Kong
Felicity Slattery & Sarah Cosentino Studio Esteta Australia
Nita Yuvaboon & Prow Puttorngul NITAPROW Thailand
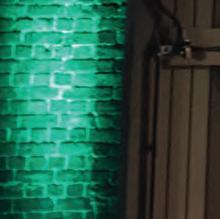
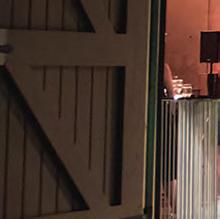
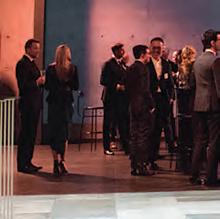
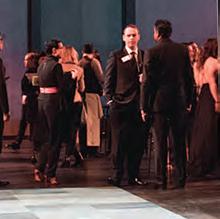
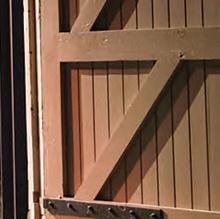
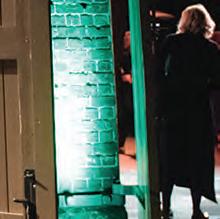

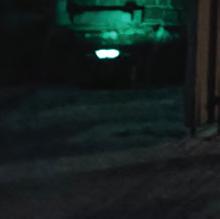
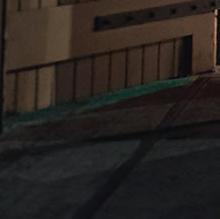
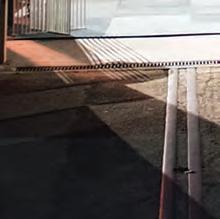
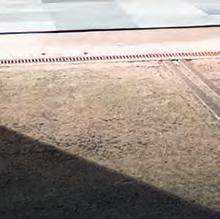
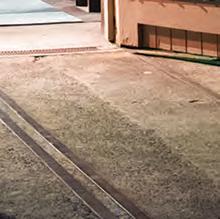
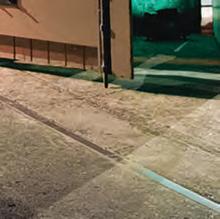
















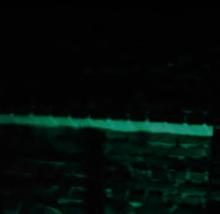
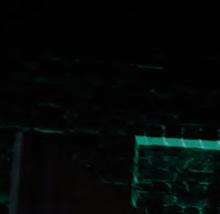


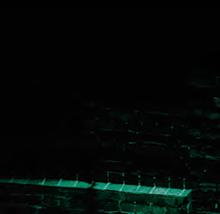


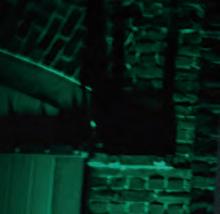
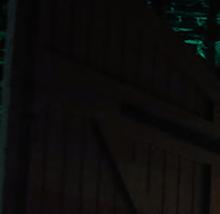


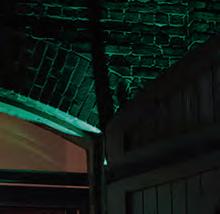
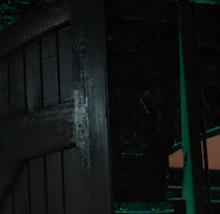
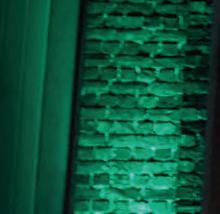
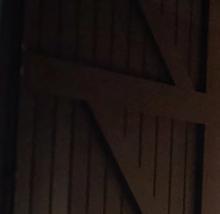

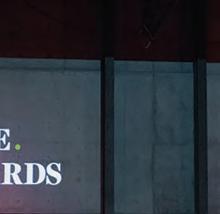
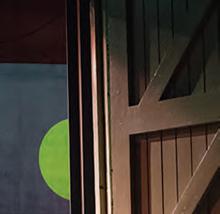
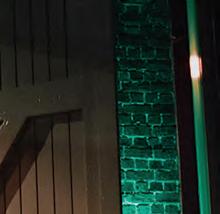



INDEAWARDS.COM 44 The region gathers Who will take home INDEs gold? Find out at the INDE.Awards Gala. 21 June, Melbourne Book your tickets now indeawards.com
Strategic Partners
Powered by
Redefining Surfaces. Redefining Kitchens.
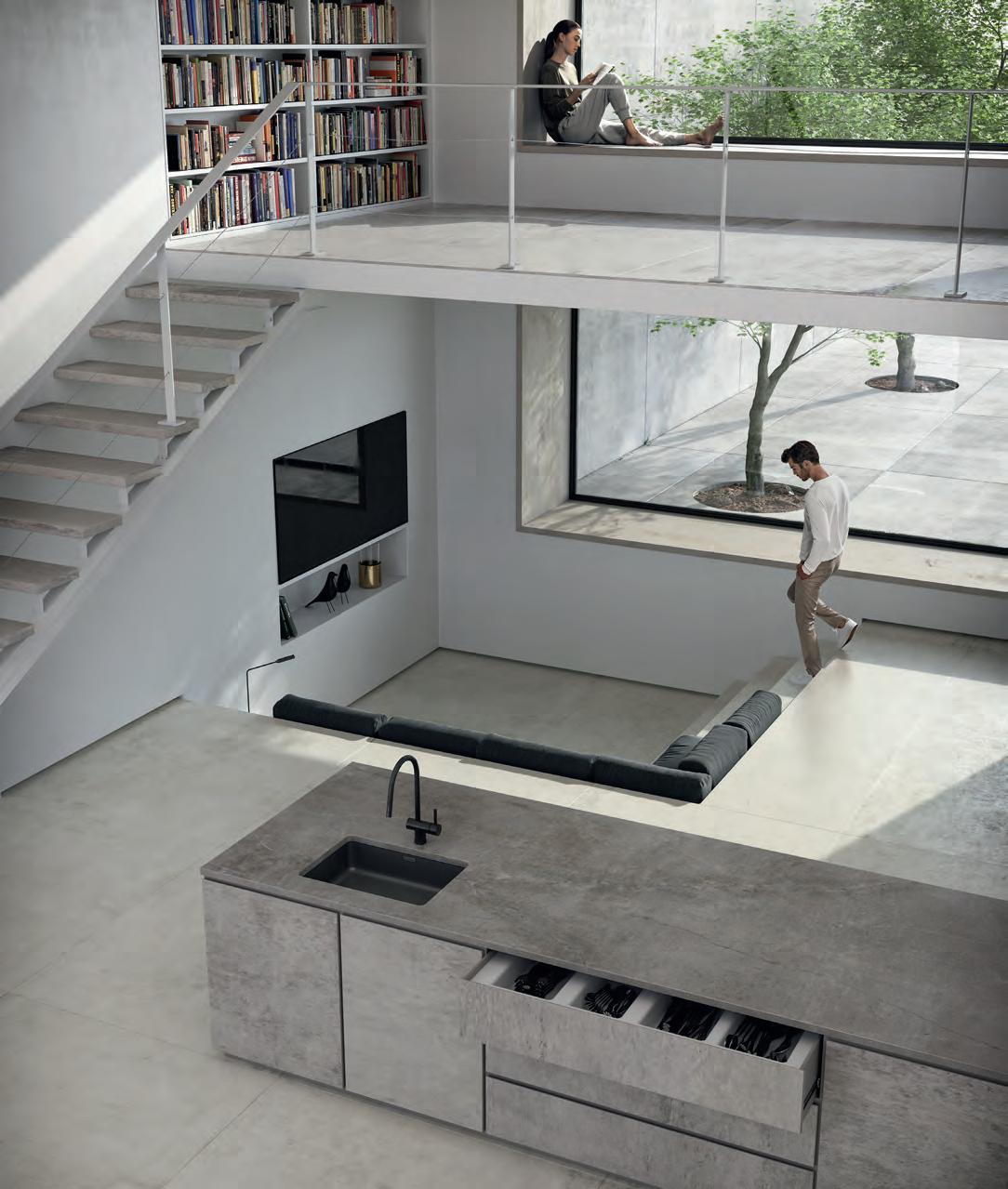
Homes evolve, they become social spaces in which we do not only cook, but live in.
We have created a resistant and durable material with unlimited designs, to create spaces without labels.
Flooring Dekton Lunar Exterior Dekton Kreta Kitchen Island Dekton Soke & Kreta Slim 4mm
Find out more about the 15 year Dekton warranty, look out inspiration and find resources at www.cosentino.com
COSENTINO AUSTRALIA & NEW ZEALAND Adelaide | Brisbane | Melbourne | Perth | Sydney | Auckland / Follow Us: F T
New Dekton
Naval Style, Modern Comfort
Inspired by the strength and style of nautical construction processes, the Nave Lounge is an inspired seating solution by Skeehan Studio for Stylecra . The de ning characteristic of the lounge is the tubular steel frame that wraps the seating elements –an essential structural element that provides strength and support. The frame also brings a sense of structure to the overall form, reigning in Nave’s so curves. Meanwhile the tactile upholstery o ers a pleasing contrast to the smooth steel of the frame.
“Inspiration for the collection initially came from traditional architectural drawings of churches and timber framed boats,” says Tom Skeehan of Skeehan Studio. “I analysed the construction methods and engineering to build an incredibly e cient durable form, exploring the minimum structure required to support the upholstery treatments and linking the frame together with a continual silhouette.” Lounge upholstery is available in fabric or leather, and the tubular frame detail is nished to black, white or Eucalypt green powdercoat. Complementing this is the lounge’s two comfortable individual backrest cushions that are xed to the sling upholstery in the lounge’s back. The beautiful detailing of the sling upholstery is also carried through to the armrests.
Extending beyond the lounge is a comprehensive Nave collection that encompasses a Tall Lounge, Armchair, Tables and Ottoman. In the case of the Nave Chair, Skeehan has used its slender frame to celebrate another expression of nautical design – imposing and powerful, yet inviting and undeniably comfortable to the user. Skeehan employed a material driven design approach with all elements in the collection, which is suited to a wide range of settings including residential, workplace and hospitality.
“Nave has been developed around minimal construction methods and re ned detailing – each product references the next,” says Skeehan. “The construction method and details are continued through each product. This envelope easily allows for multiple variations and upholstery treatments while maintaining and clean material driven design language.”
Skeehan studio specialises in commercial furniture, lighting and inspired product design. Directed and founded by industrial designer Tom Skeehan, the studio takes a material driven approach resulting in an informed design process that considers the long term lived experience of the product and its environment. The Nave Lounge collection is available exclusively through Stylecra .
STYLECRAFT.COM.AU 46 INDESIGN STYLECRAFT
Opposite top:
Nave Armchair and Table. Opposite bottom: Nave Tall Lounge.
Words Andrew McDonald Photography Courtesy of Skeehan Studio
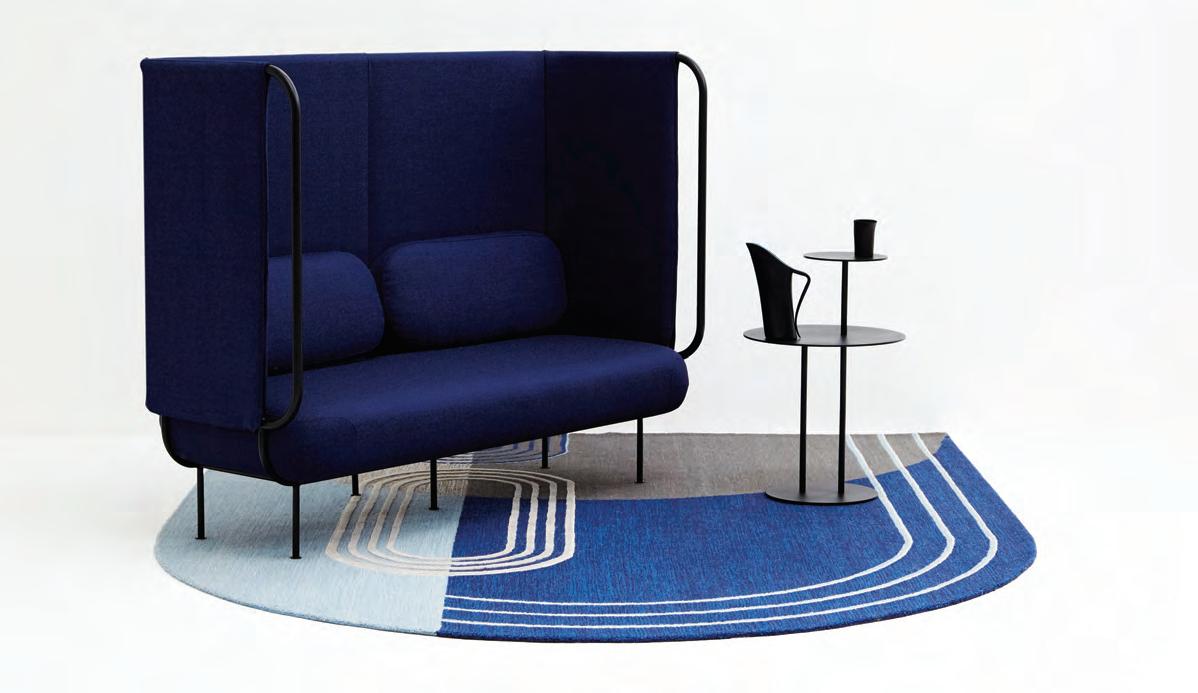
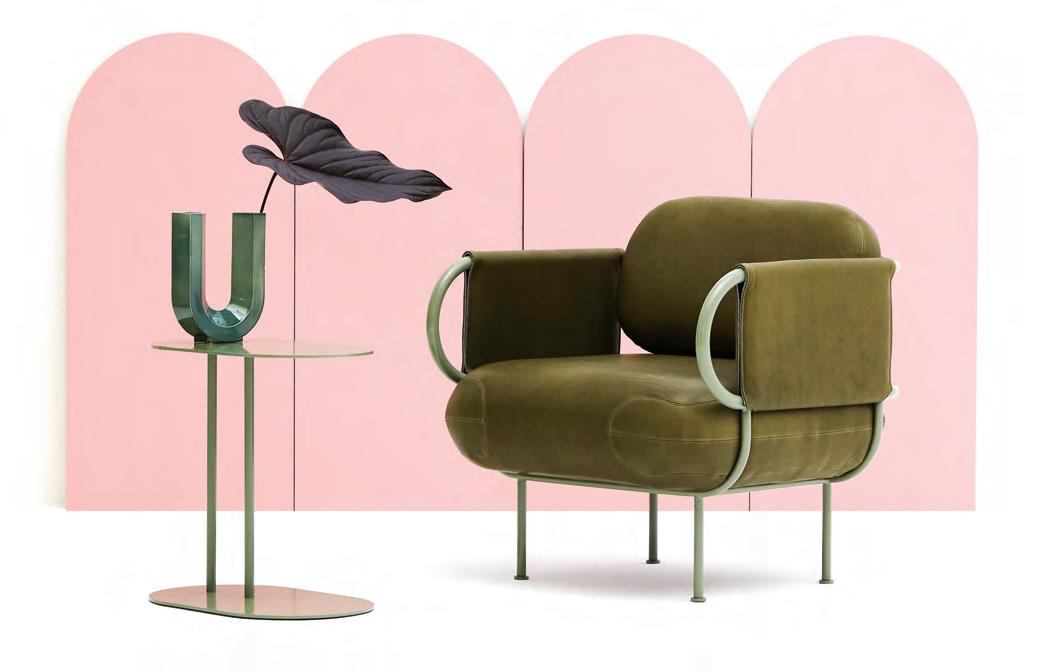
STYLECRAFT.COM.AU 47 INDESIGN STYLECRAFT
Be immersed.
Abey
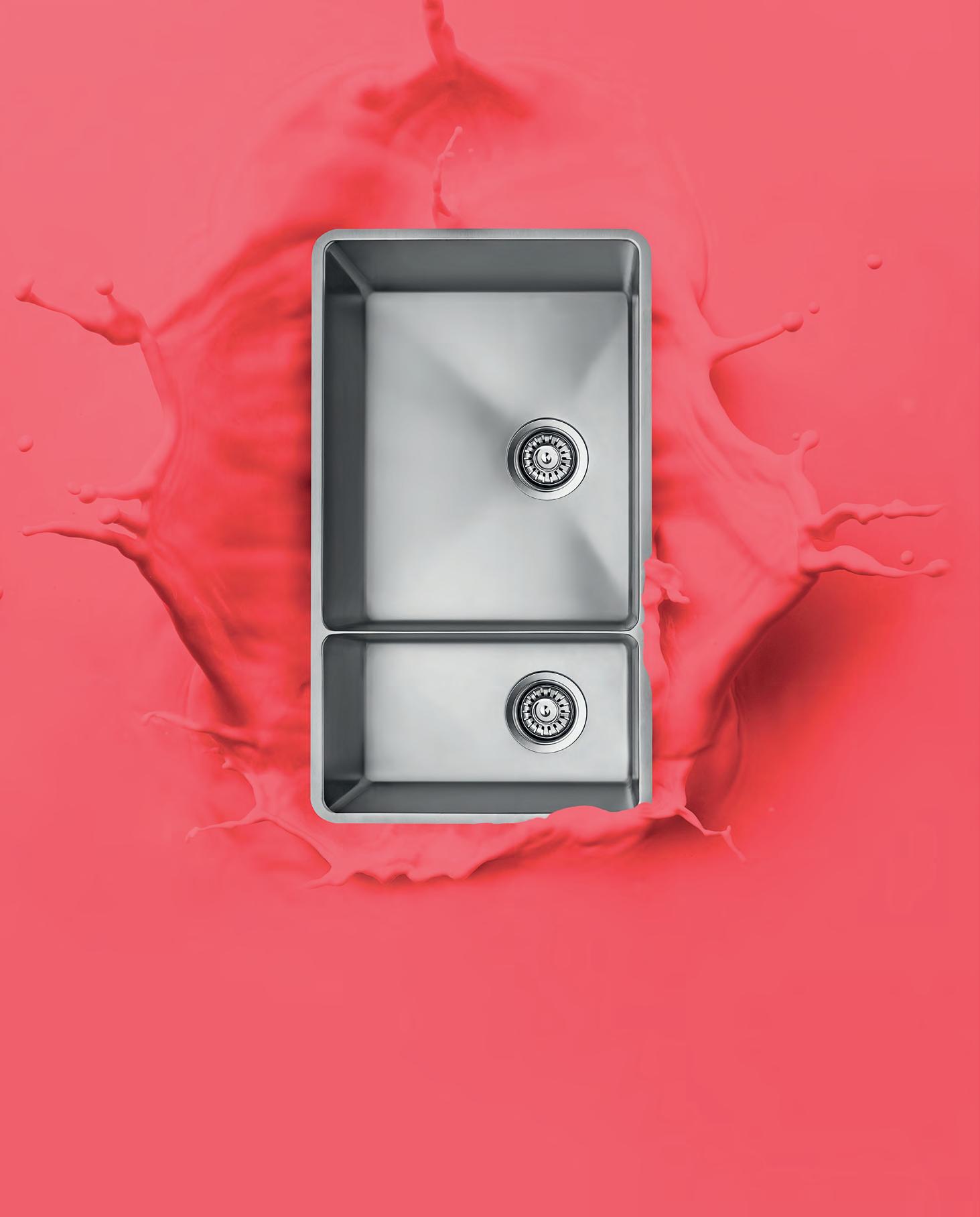
Australia’s diverse range of sinks provides you with a
the world. Visit an Abey Selection Gallery to immerse yourself in the collection. Lucia Bowl & 3/4 VICTORIA Selection Gallery 335 Ferrars St Albert Park Ph: 03 8696 4000 WESTERN AUSTRALIA Selection Gallery 12 Sundercombe St Osborne Park Ph: 08 9208 4500 NEW SOUTH WALES Selection Gallery 1E Danks St Waterloo Ph: 02 8572 8500 QUEENSLAND Selection Gallery 94 Petrie Tce Brisbane Ph: 07 3369 4777
selection from around
the ultimate industry cheat sheet
INDESIGN 49 IN SHORT SHORT IN
The Queen Of Parks
If good design is for people, then great design anticipates its audience and creates user-responsive environments. In one of its latest projects, Neobio, the Shanghai-based architectural firm, X+Living, has designed a veritable wonderland of dining and play for parents looking to chill out and regroup while their children are otherwise occupied.
Recognising that public dining with children can be a hellish nightmare, X+Living has designed Neobio as a functional hospitality environment filled with imagination and whimsy. Located in the Minhang district of Shanghai, it is the dine-in version of an amusement park.
Entering the main entrance, patrons find themselves ensconced in wavy forests and rolling hills (these are actually the bookshelves for the reading area, doubling as a place for kids to play hide-and-seek).
Going beyond the simple coffee and cake option for parents, X+Living has designed a full service restaurant as well as an adult leisure and reading area – all within full view of the children.
In the Sims city area – an actual miniature city – an urban road system calls up roads, zebra crossings, street lamps and parking lots. Meanwhile a three-storey house entices children into delightful role-play with a mini post office, gas station, supermarket and hospital.
For the big kids, a climbing area draws slides and climbing racks together to form a huge maze. The most eye-catching component, perhaps, is an S-shaped slide which transports kids down into the first floor dining area. In the basement is the party room where themes such as Indian, desert and Mediterranean transport partygoers into parallel universes. Here, fictional king and queen chairs are designed into every party room, making children the heroes of their own parties.
Sure, Neobio is a totally Instagrammable space that has that initial ‘spectacle factor’. However, X+Living has taken this space beyond simply looking cool and developed a highly responsive interior that works for two very different sets of people. It’s intelligent, functional, fun, and boy... is it something to look at!

INDESIGNLIVE.COM IN SHORT 50

INDESIGN 51 IN SHORT
Golden Rules Of Retail
Retail spaces are getting a little nuts, aren’t they? So over-the-top and garish that you actually find yourself avoiding certain shops. How can we push the typological boundaries while still keeping it relevant for consumers?
Paris-based studio Archiee walked this fine line in its design concept for the first French boutique of EN, a new Japanese cosmetics brand. The retail space is in an 18 th -century building in the centre of Paris, spread across a ground floor level and a stunning vaulted basement. Choosing to base its design on the literal meaning of ‘EN’ (that is, beauty, circle and connection), Archiee preserved most of the existing structural elements, adding circular partitions to softly define and connect different interior zones. Externally, the partitions are finished in polished brass, bringing distorted and warm reflections to the space, while internally they are layered in a white surface that expresses the purity of the brand.
As a cosmetics company that allows customers to create original products by mixing over 100 types of essences, EN’s Parisian
boutique accommodates this practice with special areas dedicated to counselling, treatments and massages. The ground level is split to accommodate the entrance and the counselling and treatment space. These are finished in white plaster to contribute to an elegant and calming atmosphere.
Visitors to the boutique cannot access the service rooms directly, but must walk along a winding path toward their destination – this is a typical characteristic of Japanese hospitality, seen also in the traditional culture of tea rituals.
The two rooms of the stone vaulted basement include the massage spaces and the product gallery where the blending counter is located. Reminiscent of a wine cellar, bottles are displayed separately with dedicated lighting. Storage boxes made from Japanese Paulownia wood are stacked, cellar-like – a delicate reference to French winery culture. Archiee succeeds where many fail for the singular reason that its concept isn’t based on trend, but on meaning. And that is the retail gold standard.
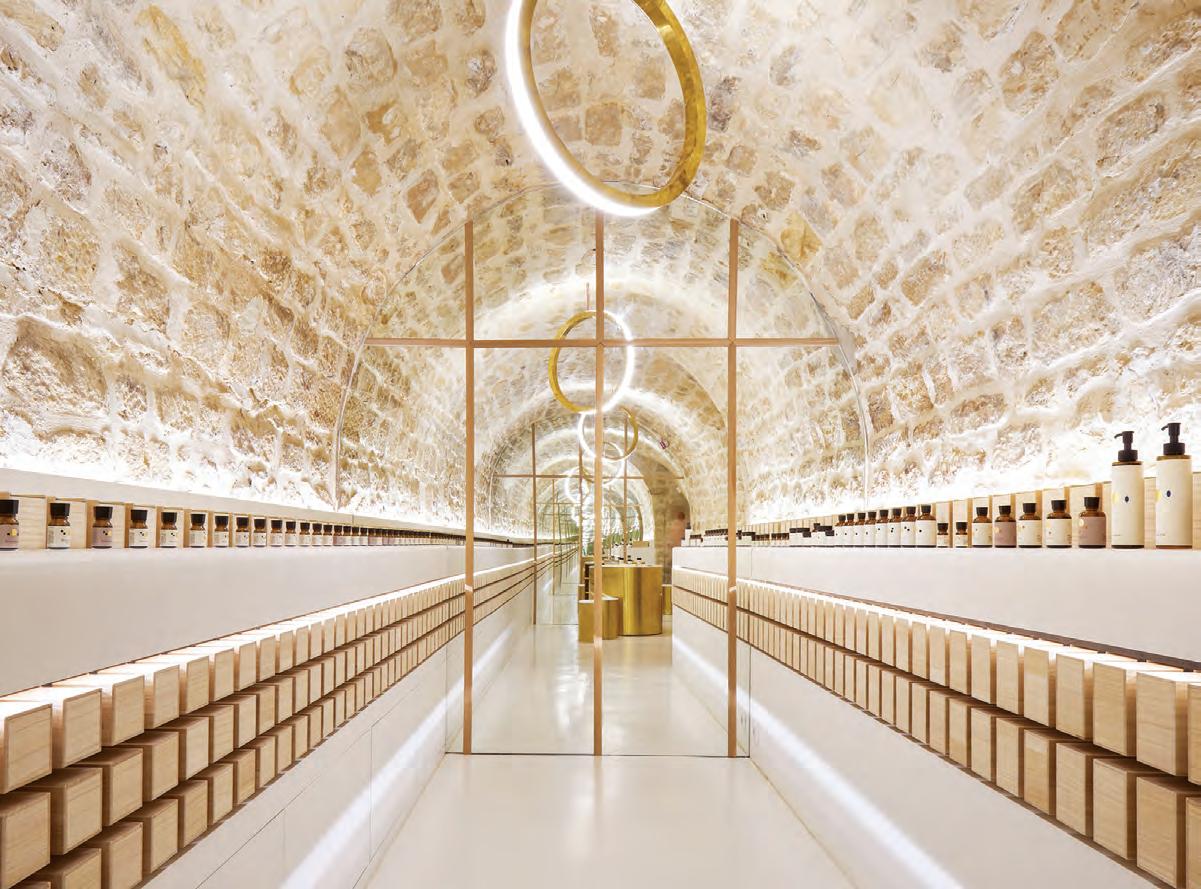
INDESIGNLIVE.COM IN SHORT 52
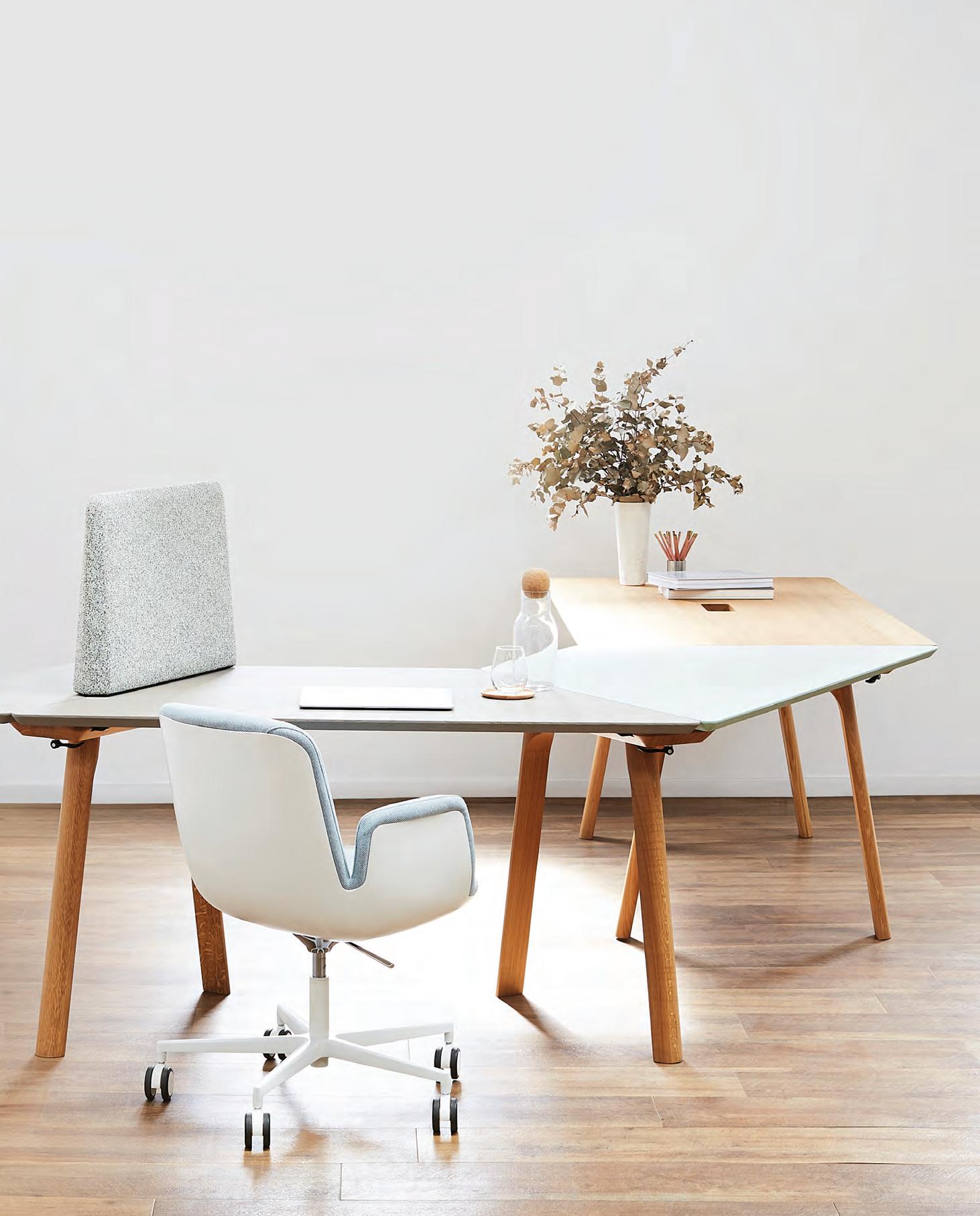
Super Normal Seating
Indesign Space Furniture

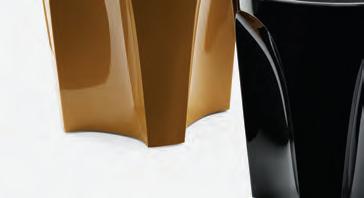
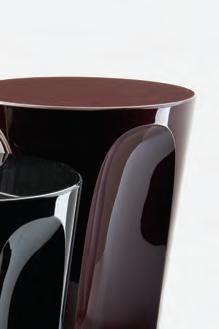
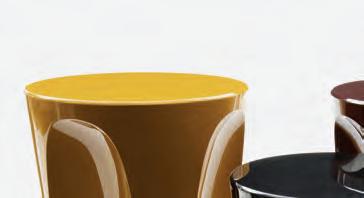
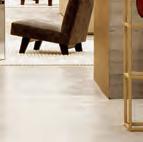
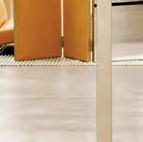



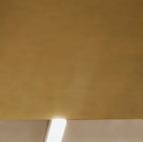
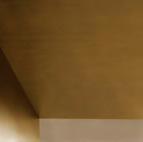
Esteemed design luminary, Naoto Fukasawa, is renowned for his ‘super normal’ approach to objects. He thinks beyond the new and shiny, to look for those ingrained qualities in a design that ensures its functional and aesthetic currency remains for decades to come. For B&B Italia, Fukasawa’s Colosseo demonstrates his expertise in producing furnishing elements that change function according to occasion and need.
In designing this new co ee table-slash-pouf, Fukasawa considered a solid shape in the form of an upside-down truncated cone, lightened by arch-shaped grooves. “They looked rather too solid and heavy so I shaved o some of the mass,” Fukasawa writes. Those arches hint at the lyrical structure of the classical Roman arena – hence its name. Ultimately versatile, these pieces are available in 16 glossy colours. Surely a piece that is the epitome of ‘super normal’.
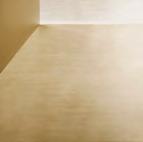

Can Design




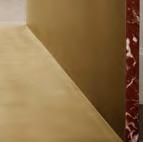


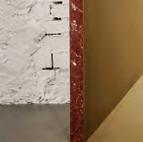

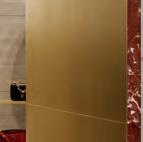
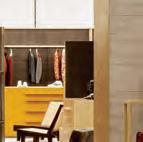
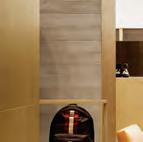
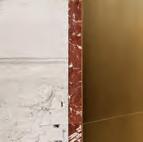

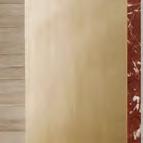

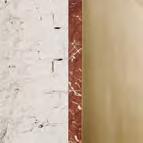
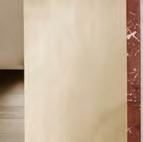
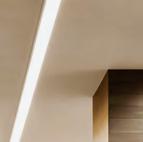
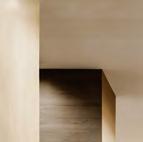
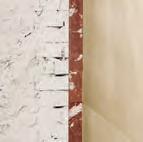

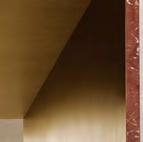
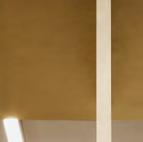
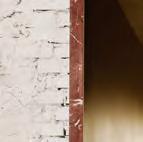
Theatre Save Luxury Fashion?
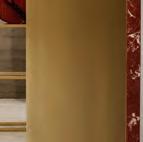
According to this year’s annual Luxury Goods Worldwide Market Study, global instability combined with a number of surprising turns in the political sphere have directly impacted luxury spending, accounting for slower growth. “Brexit, the US presidential election and terrorism have all led to signi cant uncertainty and lower consumer con dence, hindering sales of personal luxury goods,” the Bain&Company authors write. From this, one of the key insights from the report was that “experiences are more important than goods”.
In Storagemilano’s Bally Milan agship, gold doorways, amphitheatre-style display shelves and velvet furnishings set the stage for a dramatic retail interaction. A domed foyer is anchored by a rust-red marble counter, while overhead a ringshaped chandelier spells out ‘Bally’ in neon letters. “The entrance was designed as a gallery space with a rotating display of new works – connecting with the community and providing a window into Bally,” says Storagemilano. “This is the foyer of our theatre.” Three gold doorways are centred by tall panels of brass that can be pivoted to reveal or conceal the inner showroom. Here, shoes are presented on stepped shelving blocks to emulate the seating in an amphitheatre. Cra ed from bre concrete and built on wheels, the blocks can be moved around to create di erent display ‘scenes’. The stage is set.
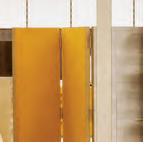
INDESIGNLIVE.COM IN SHORT 54
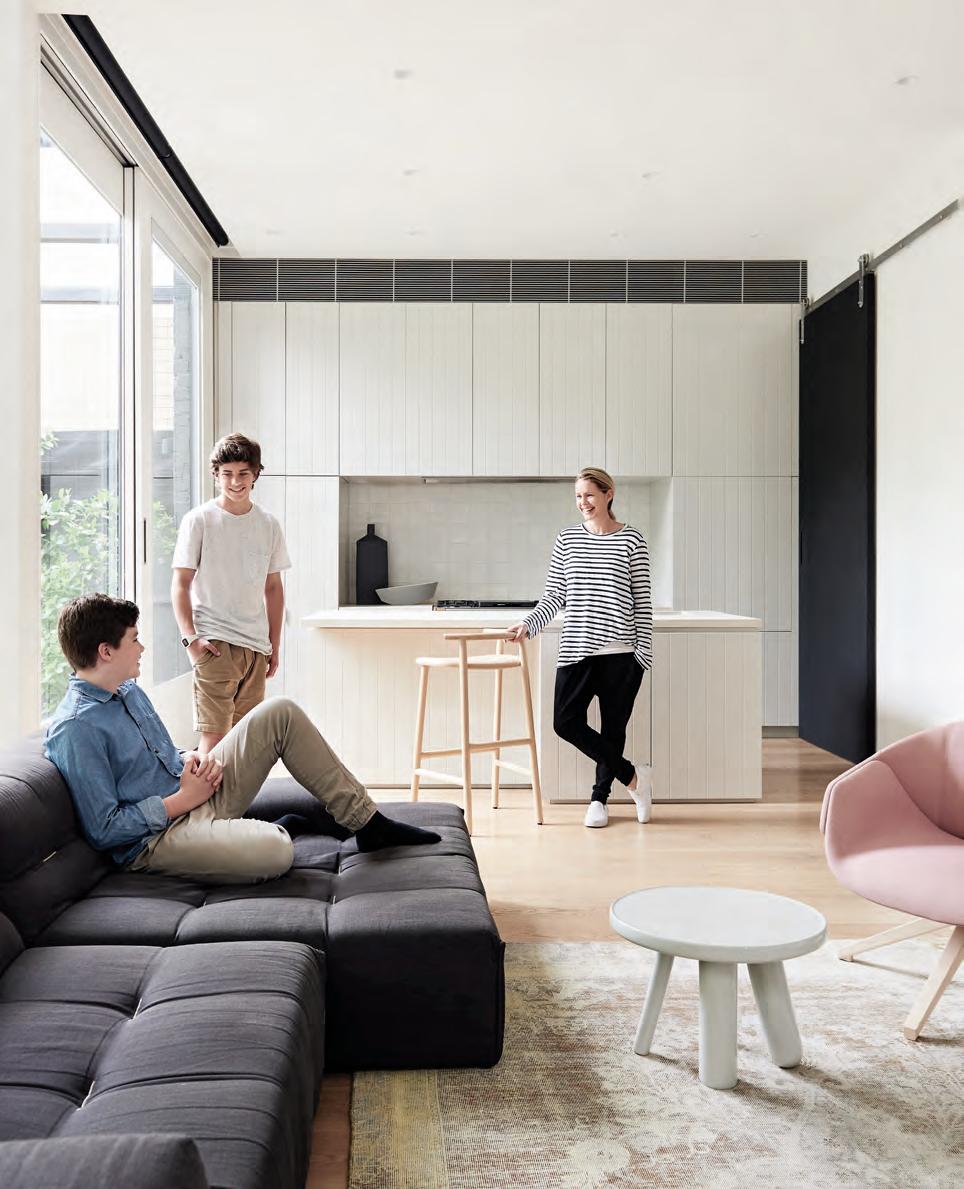
Amp Up
The Volume
Indesign Phoenix Tapware
In Melbourne’s northern suburb of Northcote, a 450-square-metre mechanic warehouse has served as the blank palette for a recracker transformation. Event specialists Firecracker worked with Setsquare Studio to create a vibrant studio and kitchen space that utilises splashes of colour and elegant ttings and xtures in precious nishes.
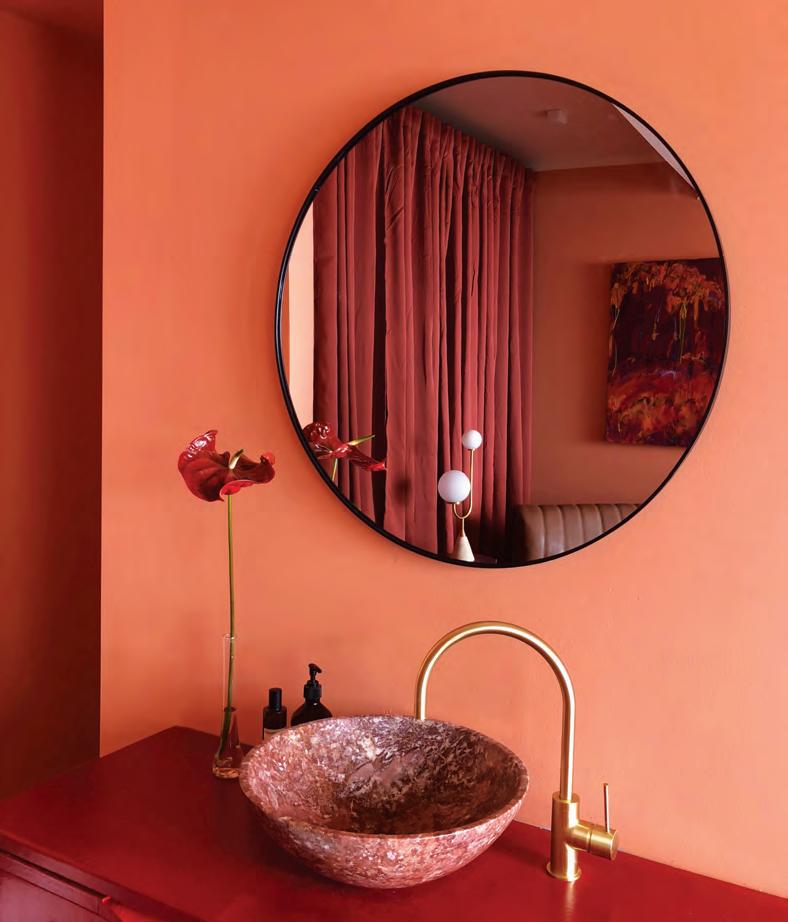
What was originally a fairly monochromatic space with strong industrial overtures now presents in a completely di erent context. A sunken lounge with replace rede nes the original mechanic pit – now a popular gathering zone for sta .
Touches of contemporary luxe are heroed through Australian designed xtures and ttings. Showing an expert attention for detail, the designers have thought out every element of the interiors, right down to the Phoenix Tapware Vivid Slimline sink mixer with its arched gooseneck in brushed gold.
Just A Minute: Studio Esteta


INDE.Awards Prodigy nominees, Sarah Cosentino and Felicity Slattery of Studio Esteta embrace the understanding that beauty –o en raw and unpredictable – has many facets. “O en these can be found in the many subtle, bespoke details that elevate a design, set it apart and work in harmony to evoke a sense of surprise and delight,” says the pair. “We always approach the built form, materials and project briefs with a worldly outlook, eschewing trends in favour of a more considered, directional and wholly tailored approach.
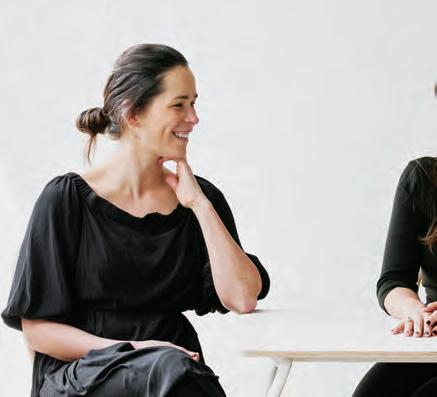
“Our methodology is geared toward responsive and holistic design solutions that re ect the unique personalities, commercial objectives and site speci c needs of the individuals and brands they work alongside,” they say.
“We passionately believe in honesty, transparency and unpretentiousness, and look to these attributes to guide our vision and approach to materiality. We are continually striving for outcomes of quality and substance and layer ideas to tell stories through design.”
INDESIGNLIVE.COM IN SHORT 56
–
–
Firecracker HQ2 by Setsquare Studio transforms a mechanic’s warehouse into a studio with vamp.
Stop Fussing!
In the era of designing overtly shareable spaces, is undetectable design a rebellious act? Designed by George Livisiannis, Brisbane’s GRECA is a contemporary take on the traditional Greek taverna. The indooroutdoor trattoria format, complete with an open kitchen and re pit, embraces the warmer climate with tables spilling out into the open air.
Simple yet high-impact core timber components are retained in the spartan interior, brought to life with Mediterranean whites, polished concrete oors and detailed yet understated furnishings.
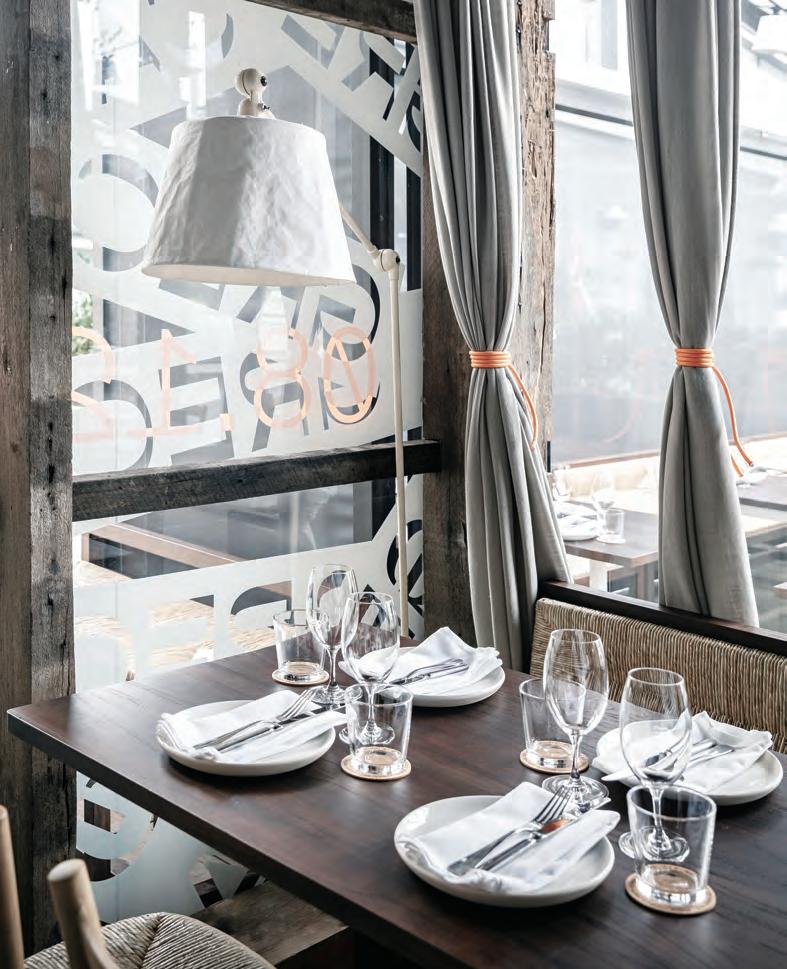
“GRECA is uncomplicated, informal and approachable,” says Livisiannis. “The e ortless nature of its surroundings is one that is synonymous with its traditional Greek psyche. An old timber shed was the most tting location to form the foundations of this contemporary Greek taverna. The balance of an old rustic, fussfree space meets a modern interpretation. To celebrate the produce, and connect the kitchen to every part of the dining room (including the outside areas), creating the kitchen in the centre of the room was an integral component of the restaurant’s design. In line with the very foundations of Greek ideology, GRECA has replicated the homely feeling of comfort and familiarity.”
Fit For A President
Indesign Cattelan Italia
President and founder Giorgio Cattelan of Cattelan Italia conceived the VEGA desk as a timeless and prestigious piece that would –like its other Cattelan Italia counterparts – stand out for its beauty, functionality and winning attitude. Designed back in 2006, the desk continues to be an impressive force within the brand’s collection. Made from polished stainless steel or covered in Canaletto walnut or burned oak, the desk re ects extreme simplicity and an essential design quality that makes it iconic in its own right. At rst glance it communicates a ‘presidential’ sense of prestige and authority. That overwhelming impression of quality continues through to the nest of details, where the user might sit at their timber nished VEGA and appreciate its inner sides painted in matte graphite.
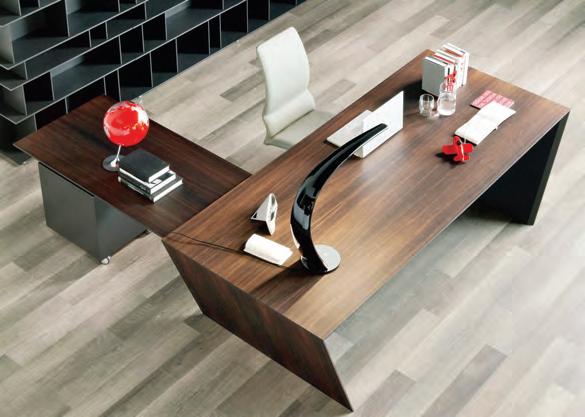
INDESIGN 57 IN SHORT
RetuRns August 4
26 new episodes

There is no other television program in Australia like AUSTRALIA by DESIGN.
The program aims to bring beauty and creativity into the hearts and minds of Australians as we explore the impact of good design on our lives. Each series serves as an important ‘document’ in the recording of Australian design excellence.
In every episode we visit Australia’s most creative designs, interview the designers and the key players to uncover the human stories behind their pursuit of design excellence.
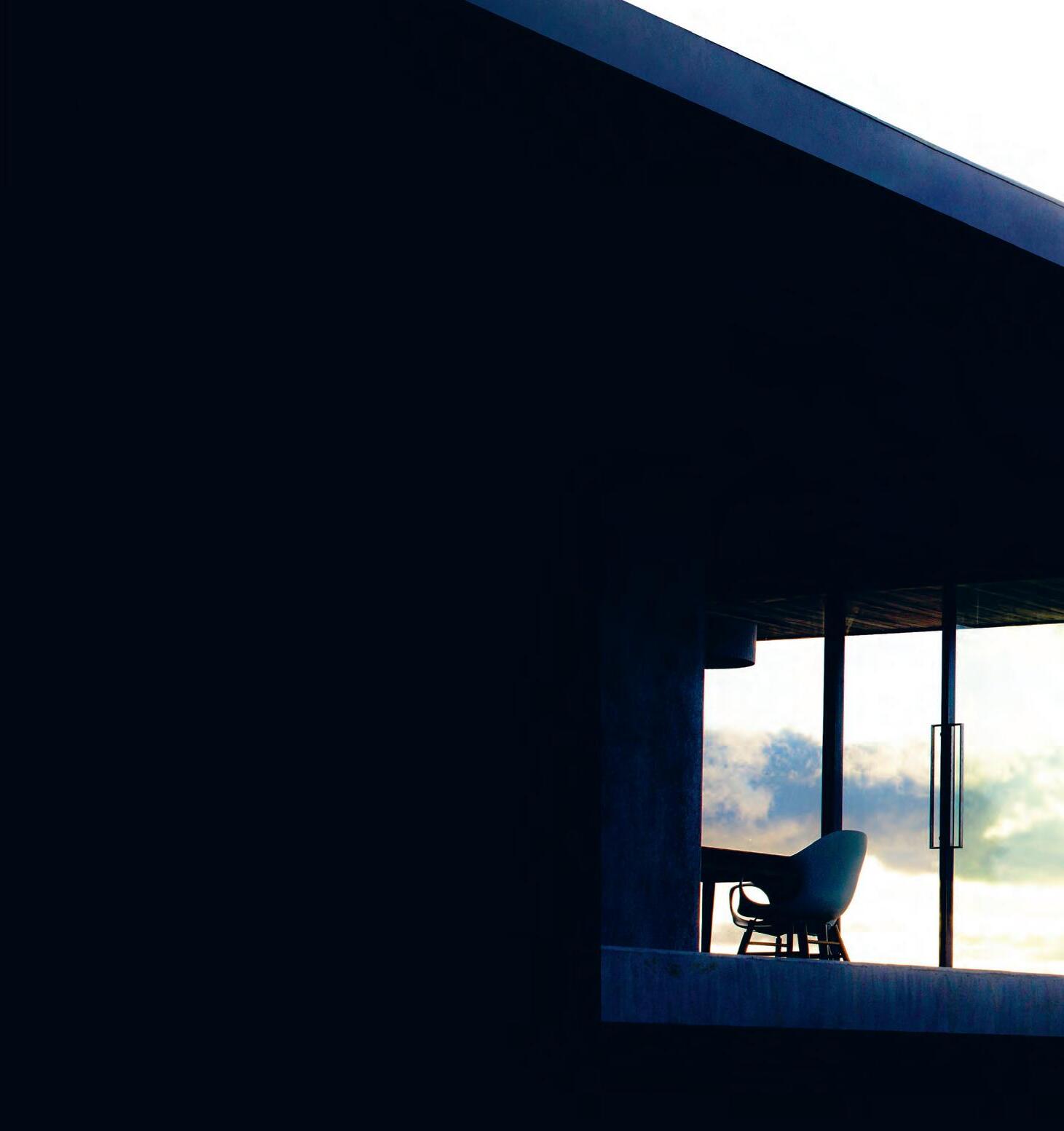
ARCHITECTURE | LANDSCAPES & GARDENS | INTERIORS | INNOVATIONS
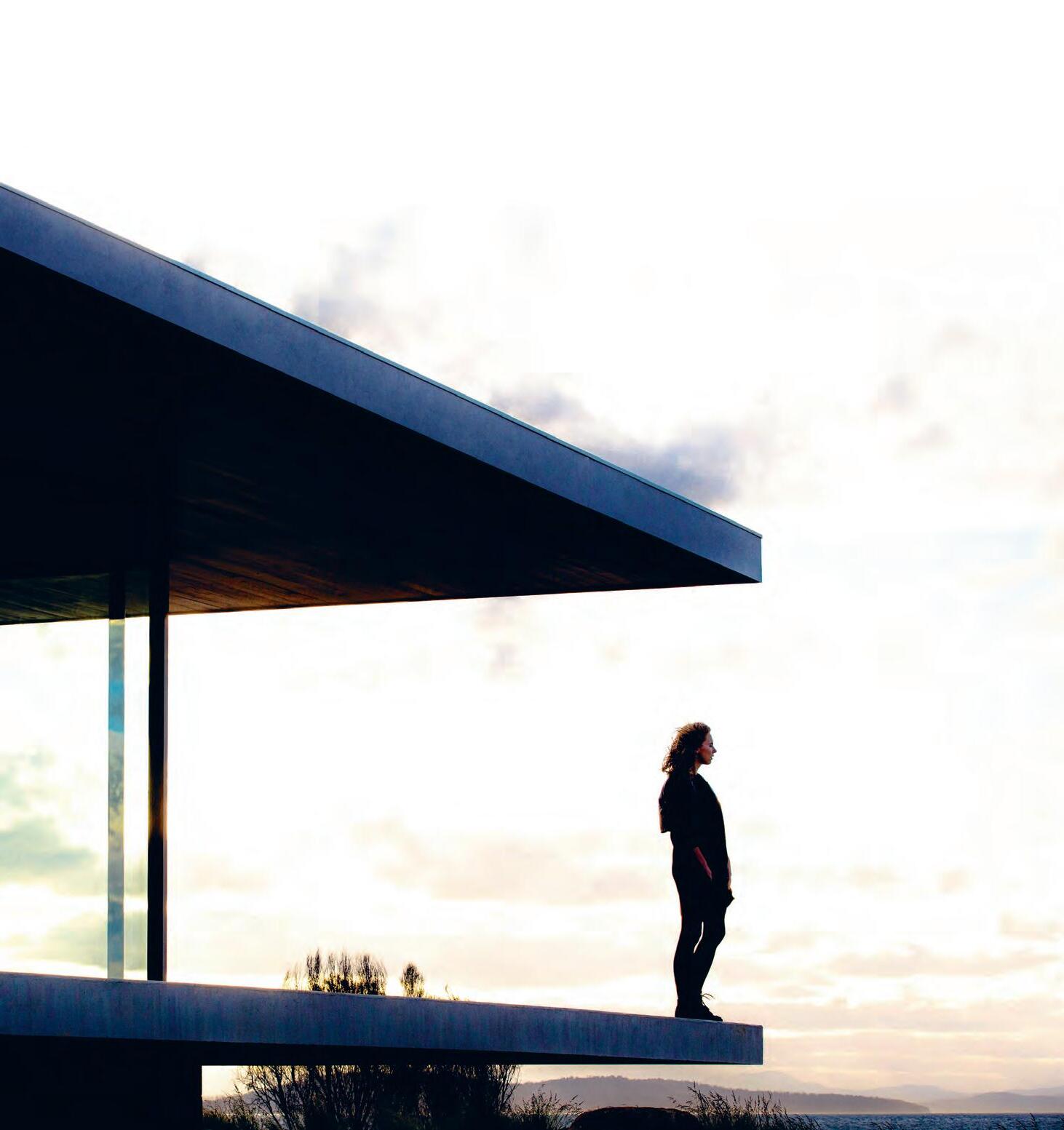
MedIa Partner
Image: Brett Boardman
Riding The Wave
The value of obscure architecture in iconic modern cities is a critical element to their economic success – think the Empire State Building, the Louvre, or Sydney Opera House. These monuments are the linchpins of what makes a city great. The challenge is getting city stakeholders to not play it safe in a period of great economic risk. Arc by Crown Group in Sydney’s CBD is a key milestone for the company in its tenth year, and a significant feather in the cap of Sydney’s architectural prowess. Having designed this 25-storey development, Koichi Takada Architects has introduced an iconic curved rib-cage rooftop contrasting a cityscape of otherwise boxy shape buildings. Takada notes: “Architecture is a tangible element of modern cities, the collection of buildings that ultimately create the shapes and skylines that make a city recognisable.”
Rituals Of Bauhaus
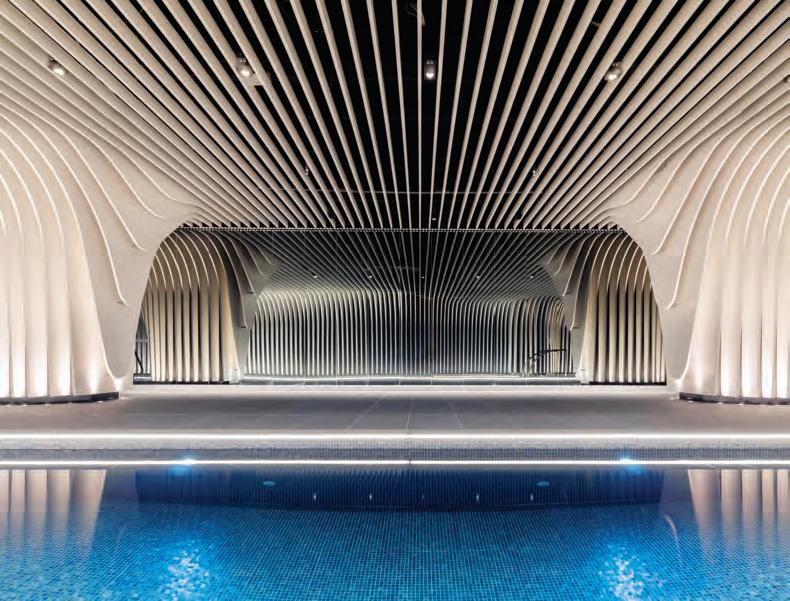
With the 100 th anniversary of the Bauhaus School in Germany it’s timely to hear from New Tendency. “We studied at the Bauhaus University in Weimar and Bauhaus has always been a great source of inspiration for us,” says creative director Manuel Goller. “We strongly believe in discourse not only with our team but also with like-minded artists, graphic designers, photographers and writers,” says Goller, who as with the Bauhaus movement, rarely if at all, includes superfluous decoration in his work. Every portion, shape and aspect of each design, whether it’s an armchair, a hat stand, or light, is finely conceived to serve a specific function. “But we’re not simply driven by producing only functional furniture. We like to create ‘personalities’ that people can identify with and hopefully become companions with through life.” In an age where computers drive many designs, New Tendency starts by thrashing out ideas, using some of these immediately, while archiving others for later use. Those that get the nod progress to 1:1 cardboard models. “Once the ‘soul’ of the product is alive, we think about how we could position it within the market,” says Goller. “We really enjoy when a design comes to fruition after working on it for such a long time.”
New Tendency’s THRONE chair pays homage to the Monobloc chair with a harmonious interplay of round and angled shapes.
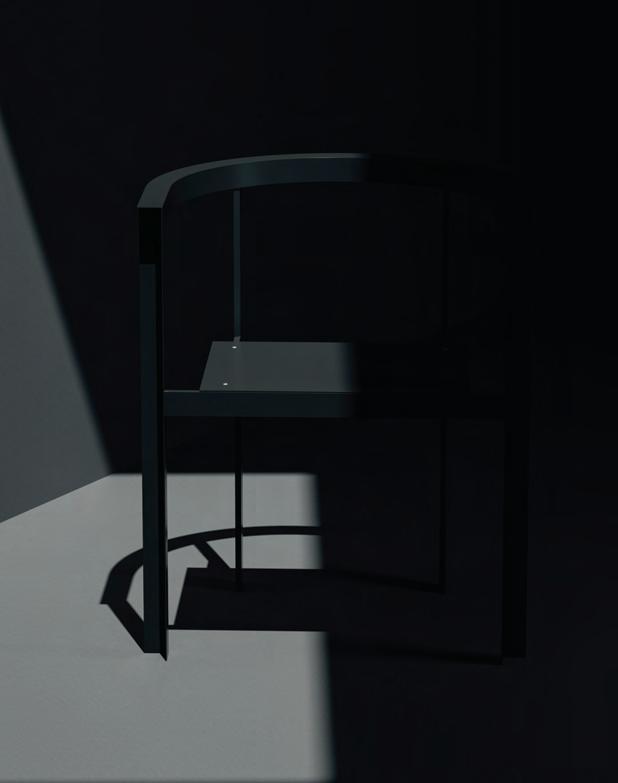
INDESIGNLIVE.COM IN SHORT 60
–
–
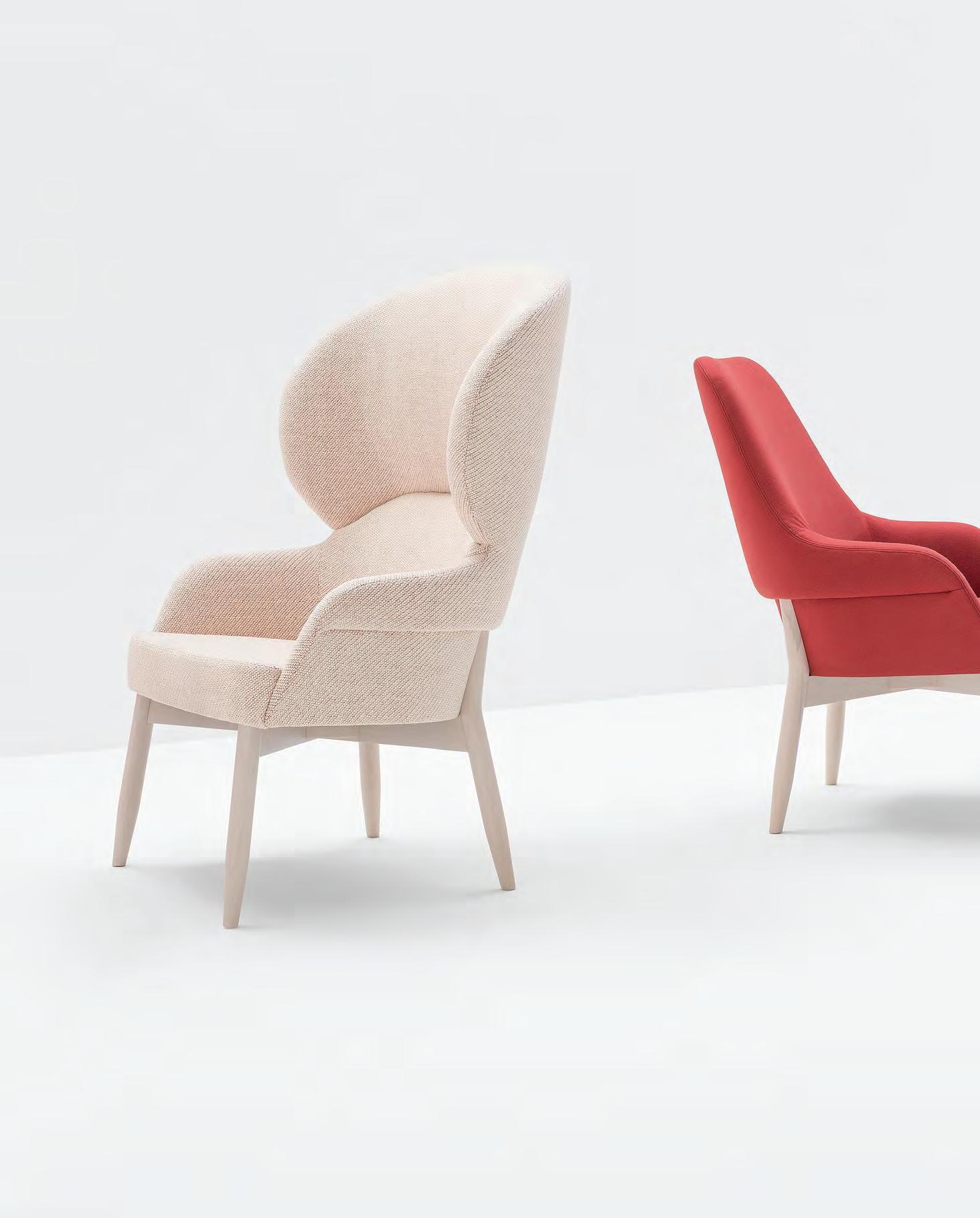
Alchemical Magic Apparatus Studio
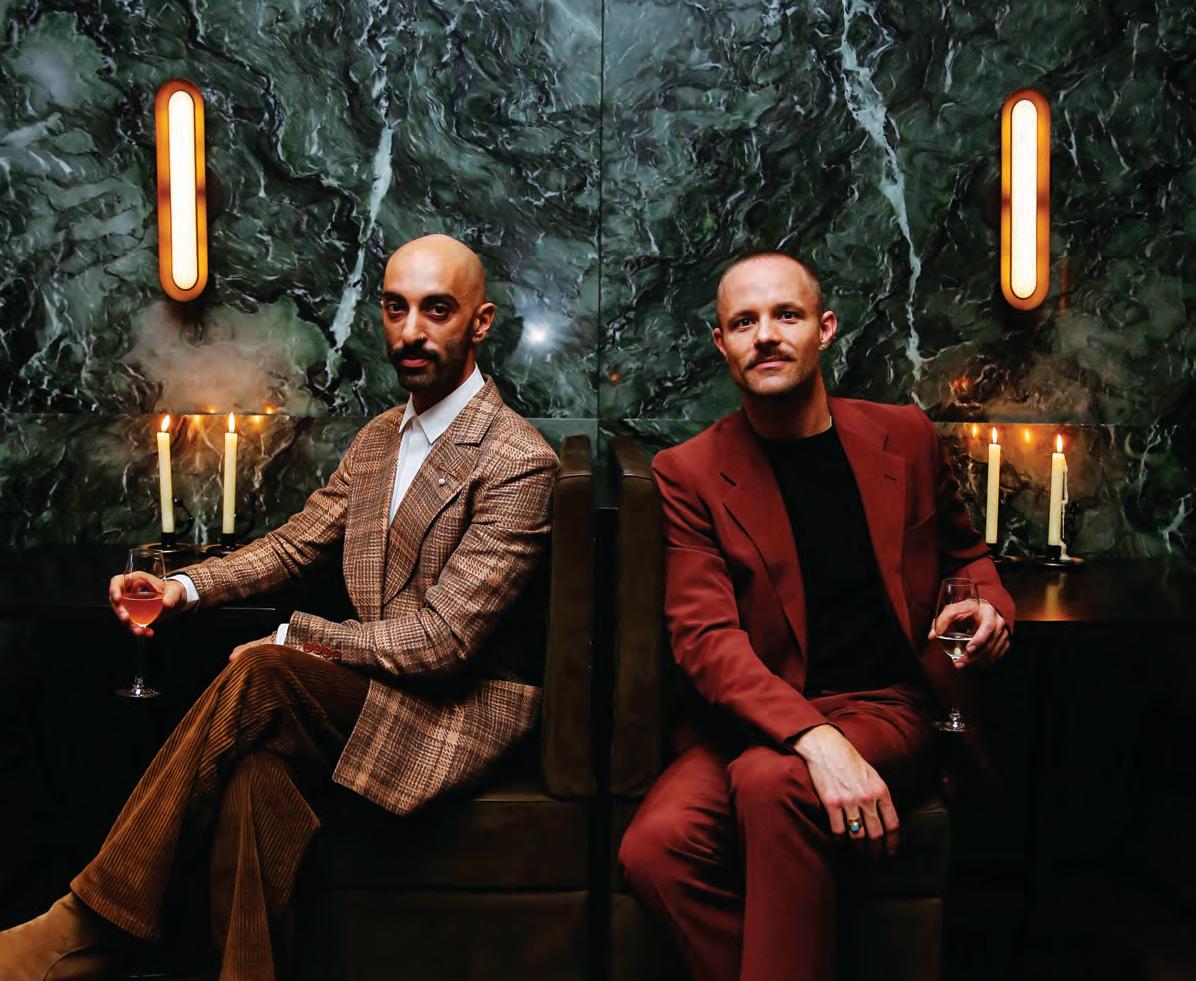
Who would have known it, but production facilities are still alive and well in the contested real estate of Manhattan, New York. For Apparatus Studio, founded by Gabriel Hendifar and Jeremy Anderson seven years ago, it’s nothing short of a miracle that they can produce their lighting in Manhattan. Their fourth-level ex-school gymnasium space houses their design studio, development and production facilities – one big family crushed in together, “speaking the same language” and creating a consistent experience from design through to production, packaging and sales. Represented in Australia by Criteria Collection, Apparatus was founded after Hendifar and Anderson began redesigning their first home together. The aesthetic qualities they were searching for in their apartment lighting remained
“We create things that feel like jewellery and are the ‘cherry on top’, but also functionally serve to create the mood of the room.”
elusive. “I think that there was something about fusing modern sculptural form with an irregularity, a humanness and a patinaed finish that we hadn’t really seen,” says Hendifar. “We had an instinctual need to fill a void in our house and the way we lived. That set up the DNA of the studio, which has always been a litmus test: do we want to live with this?” No surprise, their home spaces are now a laboratory for their new designs. The proof of success? “[It sounds] cheesy, but there’s a little bit of magic,” says Anderson. “There’s something that happens when you’re making a light. You have all the pieces, you understand how they go together and you assemble them. Then you wire the light and plug it in. Something happens that is greater than the sum of the parts.” Truly an alchemical moment.
INDESIGNLIVE.COM IN SHORT 62
–
–
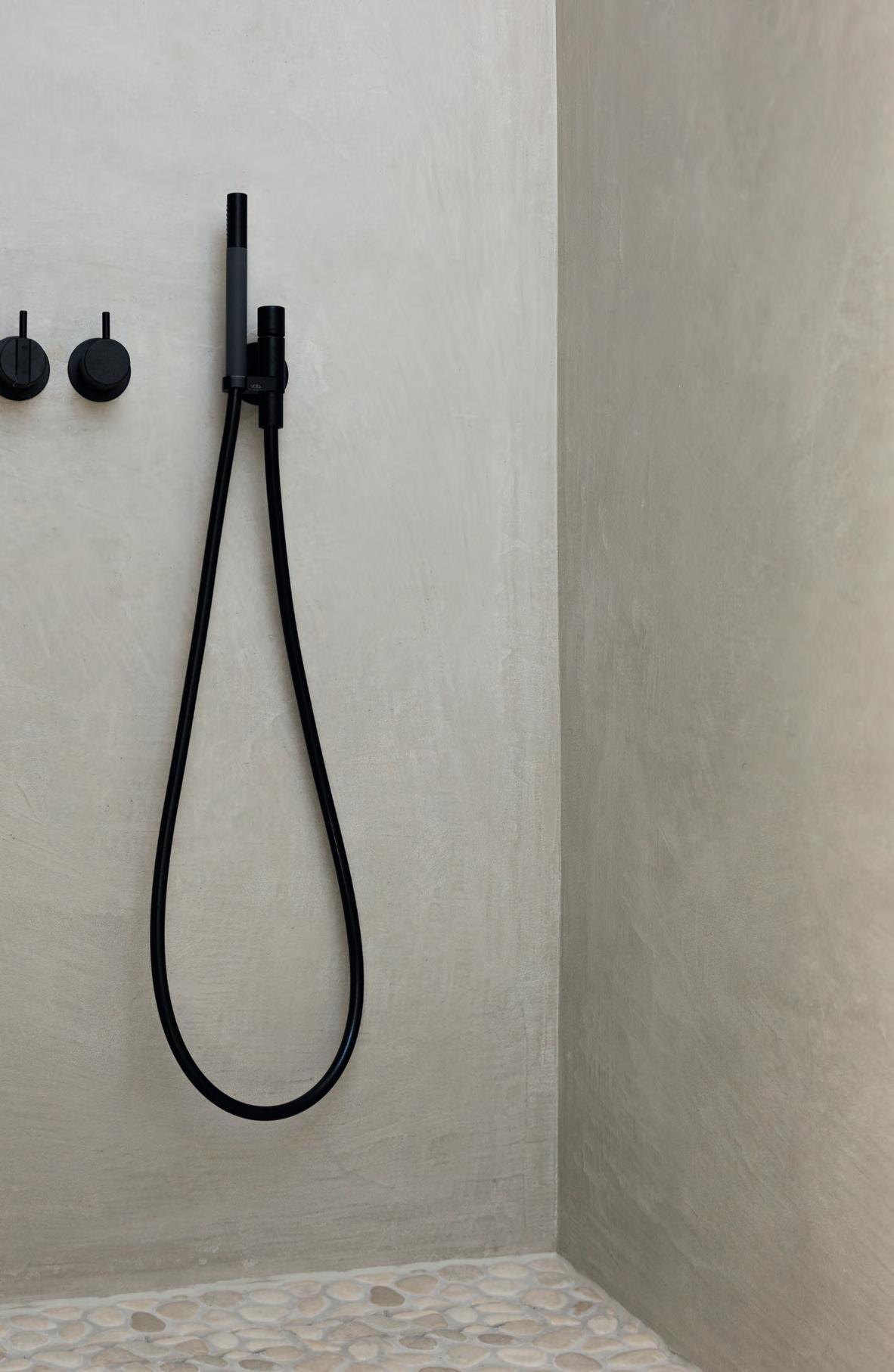








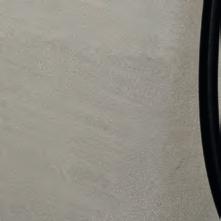

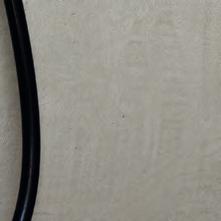
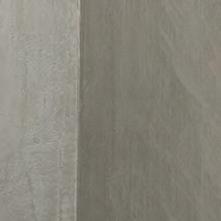


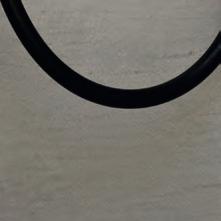

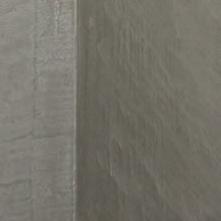

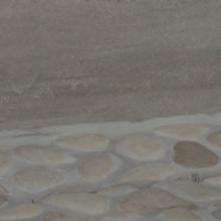
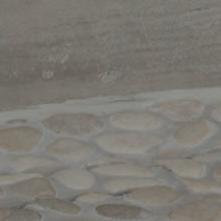
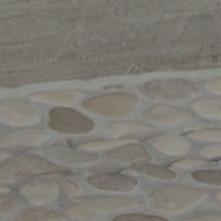



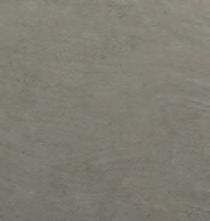
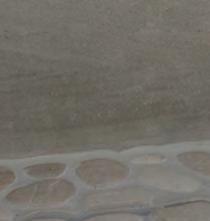
The original Bringing colour to life since 1968 vola.com 2471 mixer and hand shower Product shown in matt black. 26 other finishes available. Project: JUMA Architects VOLA Design Pty. Ltd. | 94 Wellington Street | VIC 3066 Collingwood Phone: +61 402 372 480 | sales@vola.com.au
Kenzotopia
By David LaChappelle
Fashion houses have a unique ability to express and capture the direction and value of a brand in singular static moments. Knowing consumers operate on a one-second attention span, how can we cut through the noise and make a quick, inspiring and alluring statement? For its S/S19 collection campaign, Kenzotopia, Kenzo dives head rst into a contemporary take on idealised reality – one over owing with imagination, colour, daring juxtapositions, and artistic freedom. Constructed by fashion photographer David LaChapelle with Kenzo creative directors Humberto Leon and Carol Lim, the campaign draws inspiration from the rites and rituals of underground subcultures and Renaissance paintings to communicate the essence of the collection in a single image. The messaging here is instantly recognisable and highly sharable. Imagine if we could do the same.
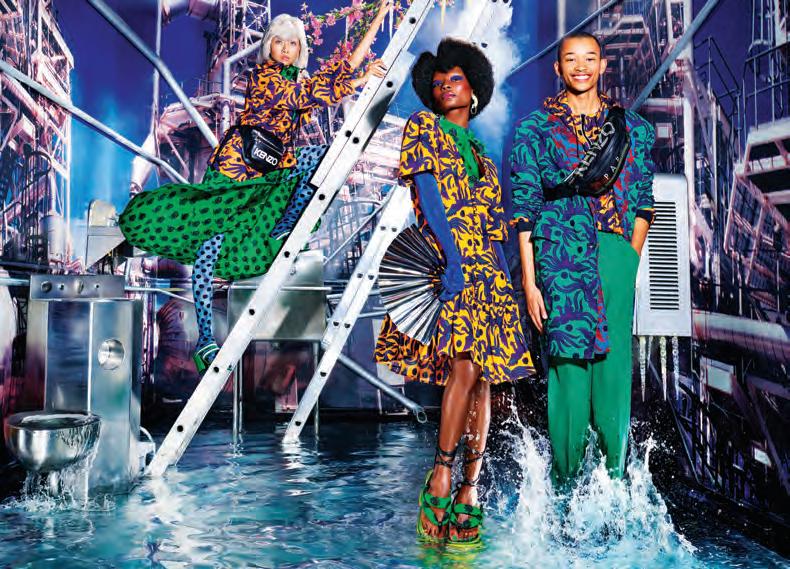
At Home With Steel
Indesign ILVE

Stainless steel is the preferred bench top and cooktop nish in most commercial kitchens, so why not at home? Its industrial resilience and unmarred lustre bring a certain modernity to residential kitchen spaces, and match well against more natural nishes of timber, ceramic and stone. ILVE has stepped right into the comfort zone with its new SuperINOX, made in Italy and constructed from 4.8 millimetre-thick sheets of steel. Elegantly bevelled edges provide an edgy alternative to common ush-mounted designs. The traditional arrangement of the burners and control knobs has been updated to give the design an extra contemporary feel, while a dual wok burner o ers cooks superior heat and intensity control when stir-frying. Voilà!
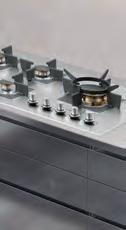
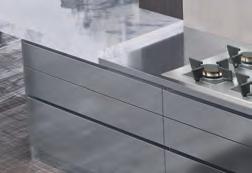
Bondi Lifestyle
Indesign Harbour 1976
There’s a special avour and feel to the Australian lifestyle that only a few designer brands have truly mastered. Local lifestyle brand Harbour 1976 has for decades specialised in producing high-end outdoor furniture, now taking its expertise indoors – so to speak. This is marked by the launch of interior furniture ranges, like the Bondi collection, that conjure the simplicity and comfort of Australian coastal environments for indoor spaces. Inspired by Bondi’s trendy vibe, this collection has a luxury beach house feel that’s brought to life with elegantly sloped arms and sleek pillows.
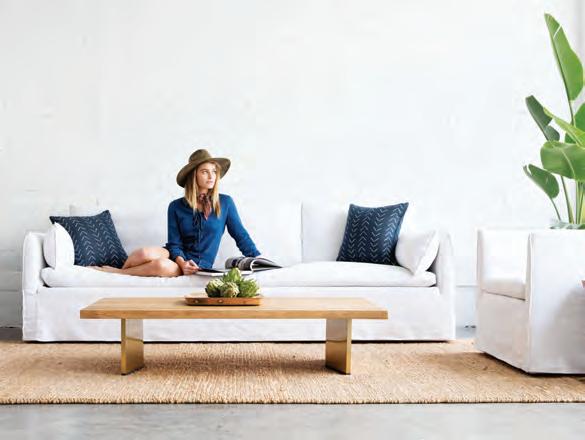
INDESIGNLIVE.COM IN SHORT 64
Is ‘anti-reality’ the new du jour hospitality modality? And if it is, how on earth do we begin to design for it?
When Life Imitates Art
Inspired by the work of famed Dutch graphic artist M.C. Escher, the Maze Hotel in the north-eastern province of Guangxi in Southern China was designed by a local firm, Studio 10, to break the traditional hospitality typology. During the initial research and discovery period, design director Shi Zhou came to understand that modern tourism is primarily about escaping reality. He explains: “People go on holidays and trips to alter their reality, and we wanted to really experiment with the boundaries of this concept.” This characterisation formed the basis of the design concept, inspired by the ultimate anti-reality master, M.C. Escher.
As part of the project, Studio 10 renovated the existing rooms using Escher’s work as a reference point. The design team sought to create a “mysterious, infinite and impossible space,” says Zhou, “that accommodated a host of optical illusions.”
A forest green colour scheme was selected within ‘maze’ themed spaces, while ‘dream’ themed rooms are rendered with a pale pink and white colour palette that lends the project a fresh and serene quality. Throughout, lighting fixtures and electronic appliances are hidden behind a series of black-painted doors. This serves to conceal the light source for a clean design aesthetic, and add mystery and ambiguity to the interior.
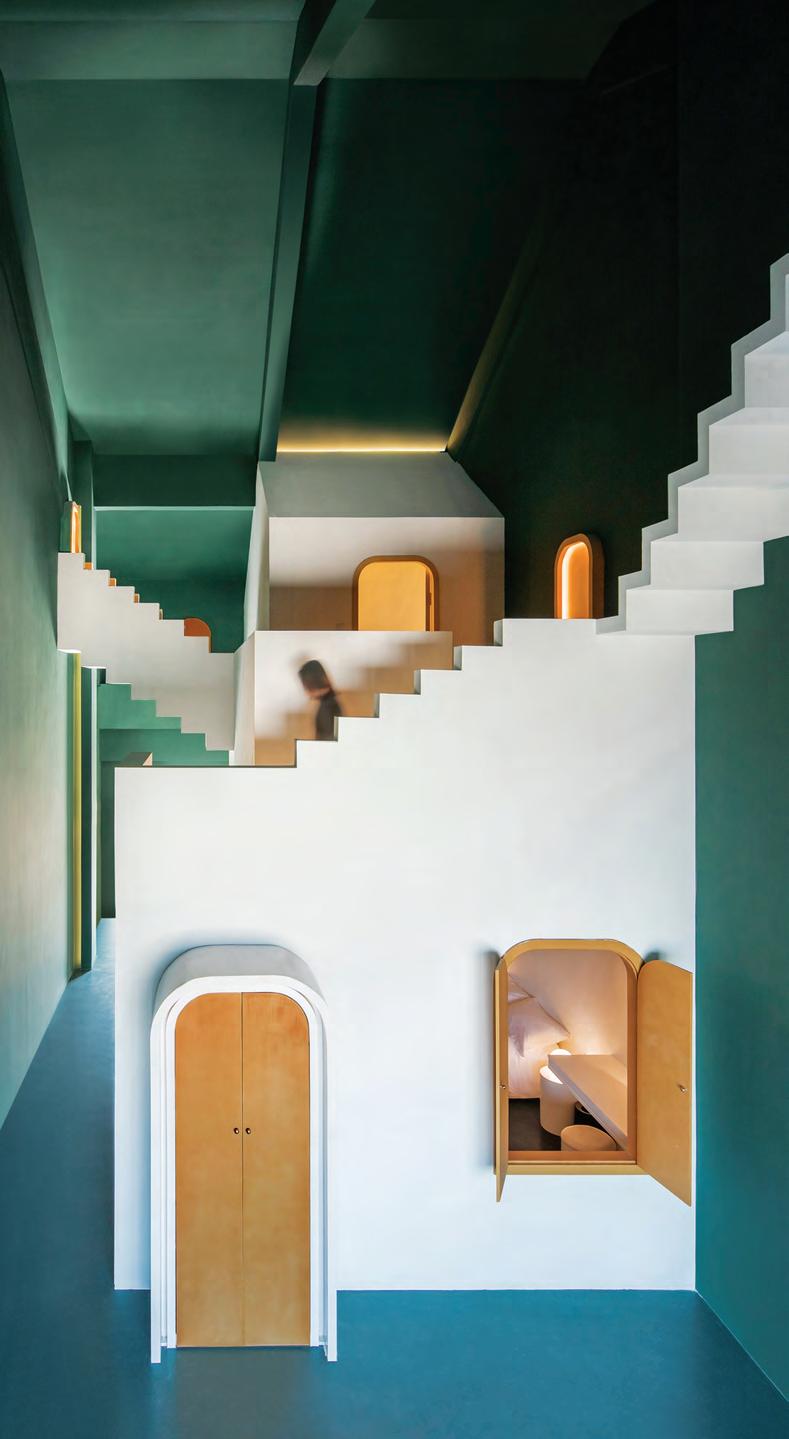
INDESIGN 65 IN SHORT
–
–
Oriano Favaretto’s Luminous Sculpture
Indesign Special Lights
“More than 3000 years ago the Egyptians used it to decorate their temples, the ancient Romans called it ‘marmor alabastrum’: today the world is rediscovering the beauty of one of the most exclusive and fascinating natural stones,” says Oriano Favaretto, designer of The Honice Collection from Italian brand Masiero. Favaretto has conjured this ancient ‘building block’, working with ne shards of natural onyx to reveal their delicate inner veining.
“The edges of the sheets are le un nished, without grinding to avoid jeopardising the poetry of the working by hand, and the material texture of the living rock,” he says. “The various shapes of the sheets of stone make up a mosaic, multiplied and combined in a play of pro les and perspectives.” Here Favaretto has strategically positioned these along a gilded metal strip to di use LED light. In this way the design elements sit as a singular piece – “almost like a crown, like a small boat oating in space,” says Favaretto.
Honice, he says, is like a luminous sculpture. “Simple and contemporary, tting in with the most diverse of modern and classical settings.” Available in pendants of varying lengths or wall lights.
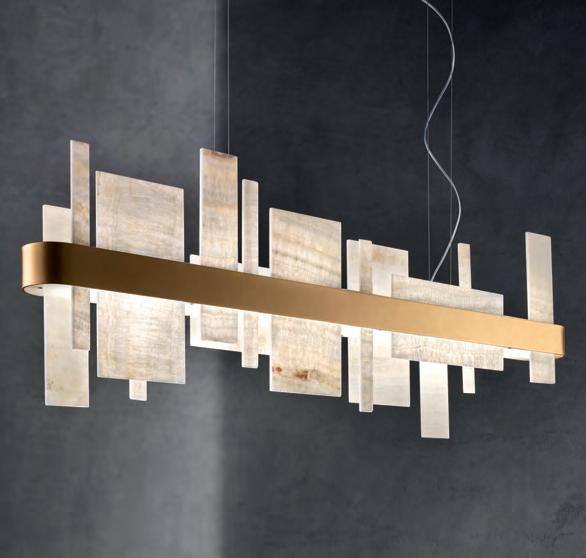
Black Panther Of The Kitchen
Indesign Bosch
Choosing nishes for the kitchen tends to be about balancing out longevity and durability with a sense of style and character. So how can you di erentiate your cooking zone without breaking all the rules? Bosch’s Series 8 black glass range of cooking appliances moves away from the trusty vibes of stainless steel to o er a sleek, premium look with essential innovations. An Assist function makes cooking a breeze, and helps you select the exact cooking settings at the push of a button. For seriously succulent dishes choose the special Added Steam function.
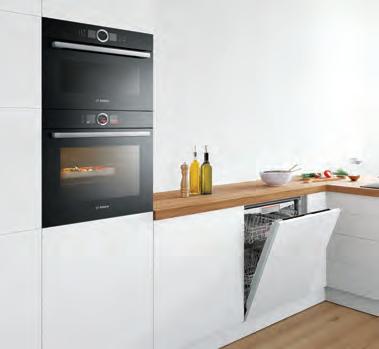
Mind-blowing Glass
Launching a new design company in Italy in the 21st century is a high stakes game. It’s a country laden with legacy brands, all comfortably established in their respective niche of expertise and knowledge. When father and son duo Maurizio and Christian Mussat founded Wonderglass in 2013, they set out to pair traditional glassblowing and cra smanship with contemporary design. Lighting has become the object of this unique vocation. Rather than light makers, though, Wonderglass think of themselves as glass makers. “We prefer to be considered experts of glass,” says Christian. “Part of our nature, part of our soul is [our] love for glass and for what glass represents as a material.” Part of their appeal, too, is their hunger to reinterpret traditional glass-blowing practices to produce modern, contemporary designs that, quite simply, blow people’s minds.
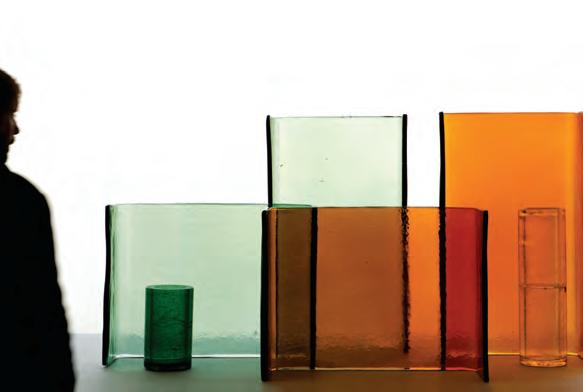
INDESIGNLIVE.COM IN SHORT 66
The new Laminex Colour Collection captures the organic beauty of nature, with laminates taking on the life, colour and texture of timber, stone and metal. To create this sophisticated hotel space, Chris Connell designed wardrobes in Laminex Fox Teakwood, bolster in Lava Grey and concertina wall in Aries. Explore the range and order free samples at laminex.com.au










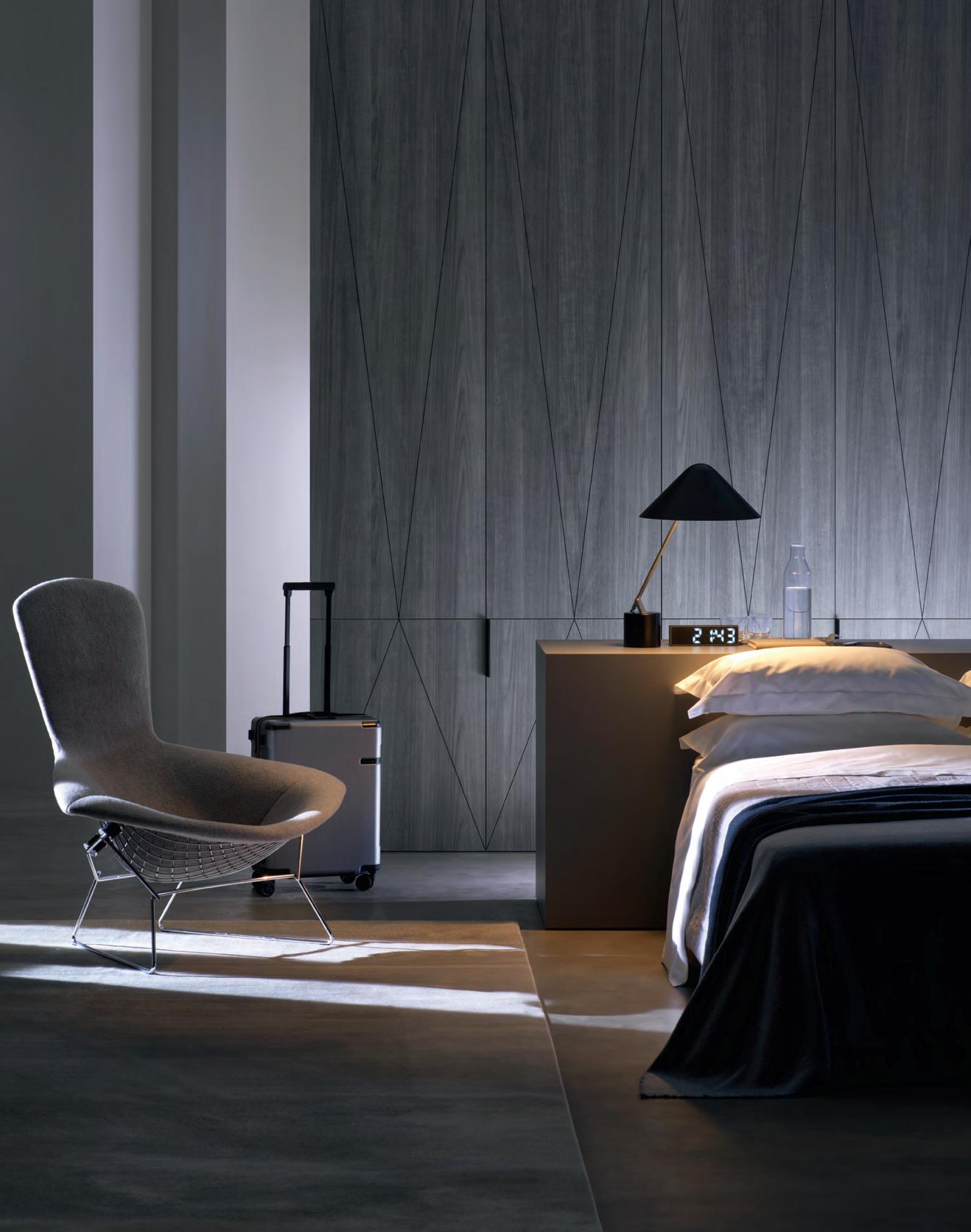 CHRIS CONNELL, CHRIS CONNELL DESIGN
CHRIS CONNELL, CHRIS CONNELL DESIGN
Bake Away The Burn-Out
We can already see you rolling your eyes as we bring up the exhausted “Millennial pink trend” again. But stick with us; this perspective is an interesting one.
Our universal passion for pink goes beyond cheap trendiness. It’s a psychological thing. Our colour judgements go beyond fast favourites to tap in to personal associations, aesthetic ideas, and cultural values. From an evolutionary perspective, many studies have concluded that this speci c brand of pink is associated with calm, positivity, warmth and even prosperity. In a world of rising Millennial debt, political unrest and climate change, having this colour in our interiors has been proven to unconsciously signal environments where the user will feel cared for.
Located in the Ukraine, Breadway Bakery designed by Lera Brumina and Artem Trigubchak is the perfect application of this theory. Brumina and Trigubchak were tasked with creating an
How can we combat the stresses of modern life through simple application of colour and shape?

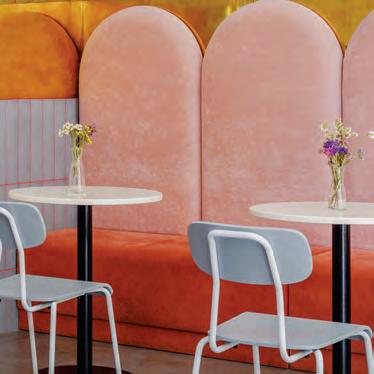
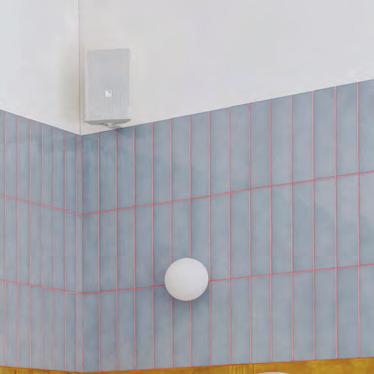
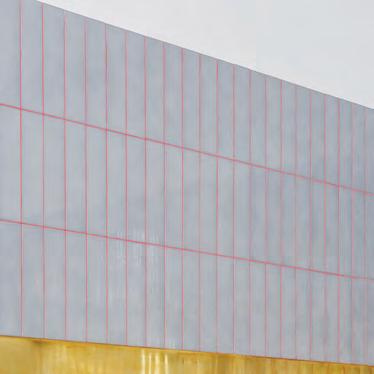
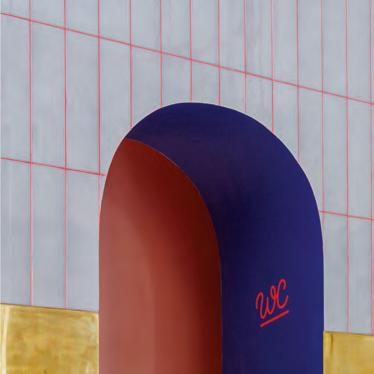
inviting, memorable space, one that would encourage people to hang out all day – and return as o en as possible.
It was decided that the space would rely heavily on colour and shape theory to illicit these responses from customers, with a palette of contrasting bright colours and textures. Brumina worked on the concept of the interior and its technical part and Trigubchak working on the realisation of the interior. Tall ceilings painted white are complemented by large windows, making for a bright, inviting interior designed to draw a crowd. The white ceilings make the custom pink chandeliers pop while emphasising the height. A highlight for us is the Glossy Ceramica Bardelli tiles with contrasting pink grout. These partially cover the walls and help bounce light around the limited space. With the state the world is in, we may need Millennial Pink for just a little while longer!

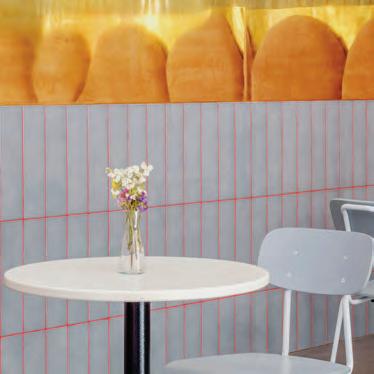
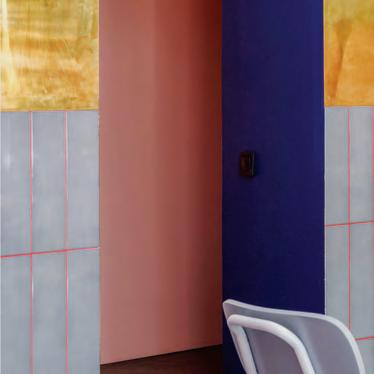
INDESIGNLIVE.COM IN SHORT 68 –
–
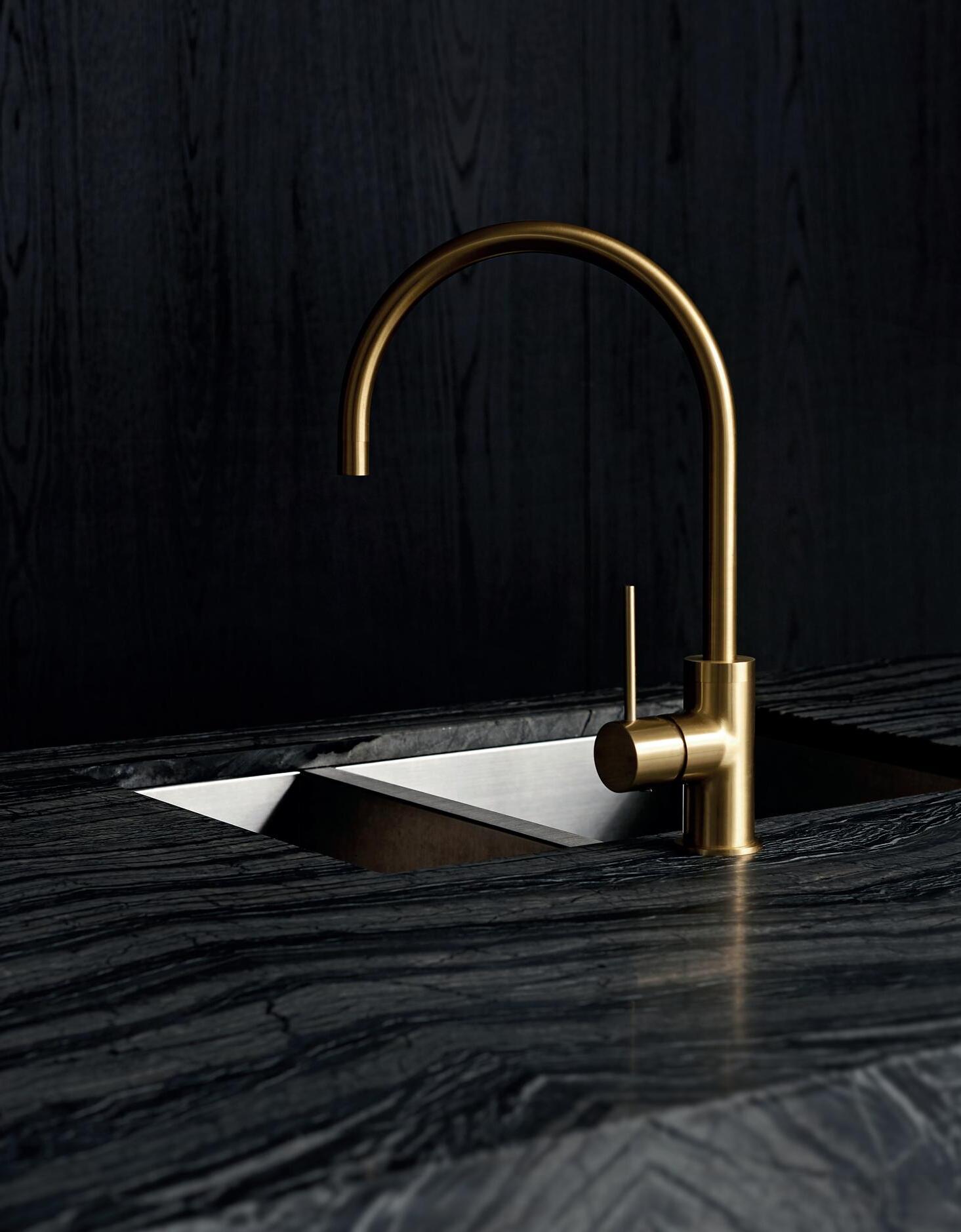
The results are in for the latest Trusted Brands survey, revealing Australia’s most trusted brands in architecture, building, construction and design. Over 600 brands participated collecting 6000+ votes. Indesign picks out seven of its top Trusted Brands category winners.
m o ment In The Sun
Trusted Brands x AWS
The most intelligently designed building will cleverly interface with its surrounds, inviting in sunlight and engaging with its natural environment. Properly designed windows are an essential part of this design narrative. More than an architectural element within a larger design, windows are the design itself, and this is how Architectural Window Systems (AWS) sees it. Driven by a philosophy to exceed industry aspirations in aluminium windows and doors, AWS products excel in the areas of thermal efficiency, innovative style and operational performance. In the coming years, AWS is looking to continue to develop and evolve innovative aluminium window design to deliver efficient, performancefocused outcomes to the architecture and design community – because all designs deserve to have their moment in the sun.
n a tive Tones And Textures
Trusted Brands x Laminex
Good design enables great living which is why laminates, finishes and surfaces are an essential part of any interior design process. Driven by this philosophy, Laminex puts quality surface design first, making it a truly trusted brand for laminates, solid surfaces and veneers.
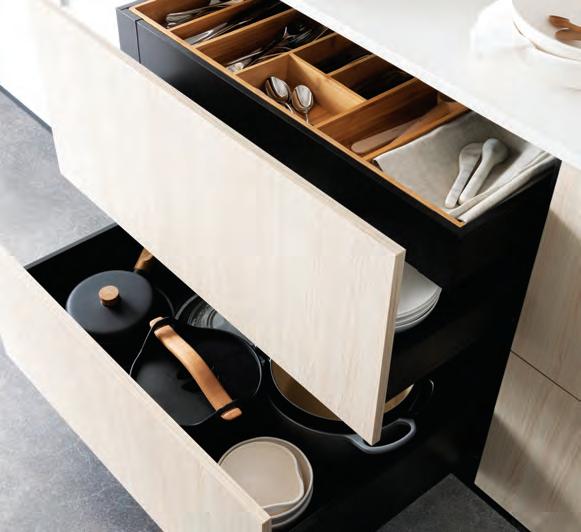
Having designed and manufactured in Australia for more than 80 years, Laminex recently launched its Landscape series, capturing the romance and drama of the Australian continent and its rich tapestry of native tones and textures. The range includes 13 new decors that combine the strength and resilience of laminate with the untamed beauty of the natural world.
Textured woodgrain and organic muted laminates are realised with authenticity and depth. Paired with the collection’s calm, moody hues, this new offering brings character, warmth and sophistication to any space. Eighty-plus years of manufacturing have seen Laminex refine its surface quality to be not only beautiful, but durable, scratch and stainresistant – perfect for high traffic, functional zones such as kitchens, bathrooms, robes, laundries and studies.
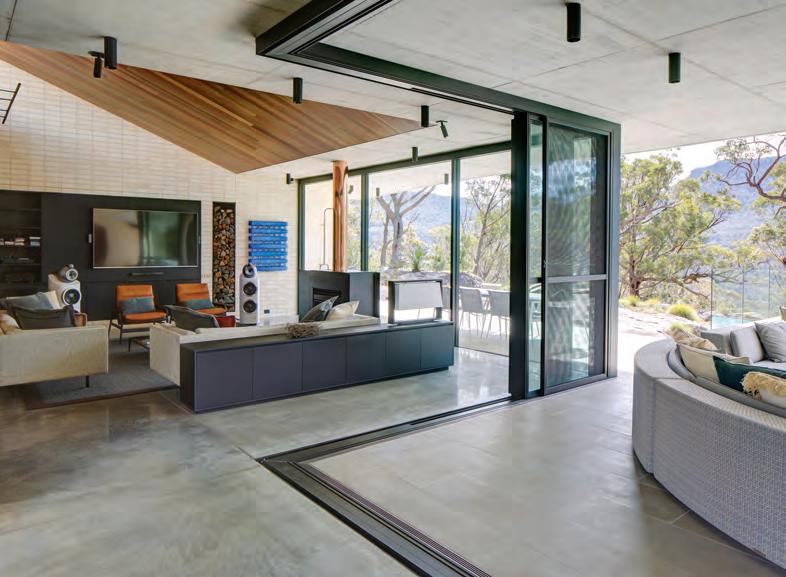
70 Trus T e d brands 2018 T r us T e dbrands.archi T e c T ur eanddesign.com.au
Geometric Minimalism
Trusted Brands x Living Edge
Living Edge’s commitment to design excellence goes beyond what could be expected. From furniture to lighting, accessories and experiences, Living Edge is of the belief that spaces are not solely de ned by the objects within them, rather, a good space is shaped by all design elements including furniture, accessories, nishes, and lighting choices. In particular is Living Edge’s edit of designer lighting – the result of rigorous curation and meticulous market research.
“A er years at the forefront of the Australian design industry, we understand the o -understated role that lighting plays in any commercial or high-end residential environment, and have hand-picked the perfect products to suit these spaces,” says Living Edge CEO, Aidan Mawhinney.
New to the Living Edge collection is Montreal’s Lambert & Fils range of designer lighting. Drawing inspiration from art, design and architecture, Lambert & Fils creates sleek yet poetic lighting in which apparent simplicity does not exclude design complexity.

The studio uses rich brass, marble and powder-coated aluminium in its pieces, with each member of the design team committed to exploring new materials and forms as well as continuous collaboration. Innovative style and quality manufacturing at its most illuminating.
Agile Thinking
Trusted Brands x Schiavello
Studies show that just 52 per cent of employees feel their workspace supports their team’s productivity, and Schiavello wants to change that.
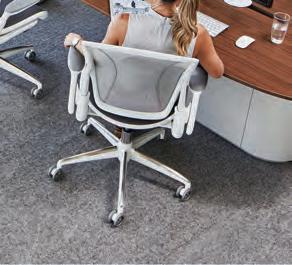
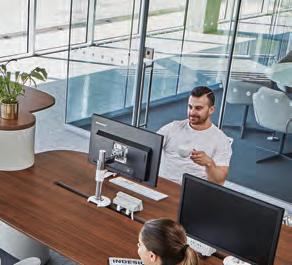
One way Schiavello works to improve the e ectiveness of o ce space is through the design of products that ensure transitions between group and individual work is e cient and seamless, particularly in agile workspaces. Working in a team promotes idea production, and ideas and information brought up in these settings are stored in the sensory memory – the shortest-term element of the brain. In order for these ideas to be used to their full e ect, they need to be transferred to the working memory through focused, independent work in which the employee can engage in deeper thinking.
The Agile Table from Schiavello encapsulates this approach to supportive workspaces. Catering to independent seated work as well as sitting or standing meetings, the Agile Table allows for complete exibility in one place, while also enhancing the connection between short-term and long-term memory and supporting team productivity within the workplace.
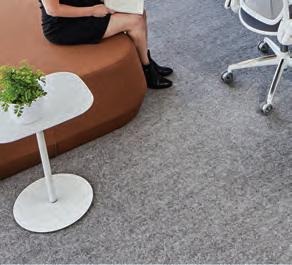

71 TRUSTED BRANDS 2018 TRUSTEDBRANDS.ARCHITECTUREANDDESIGN.COM.AU
It’s All About The User
Trusted Brands x Blum
Operating for more than 65 years, Blum is a third-generation family-owned company that values quality and service above all else. “We continually focus on dialogue with our customers and their experiences with Blum so we can understand their everyday requirements,” says Blum director of sales and marketing, David Noakes. “This feedback is a key element in our e orts to develop products and services that support our goal to become a valuable business partner.” In kitchen design, reliable products are important – their design must stand the test of time and use. Blum delivers “the range of products that give us the con dence to know our manufactured product is of the highest standard and quality” – this feedback direct from a Top Trusted 2018 voter.
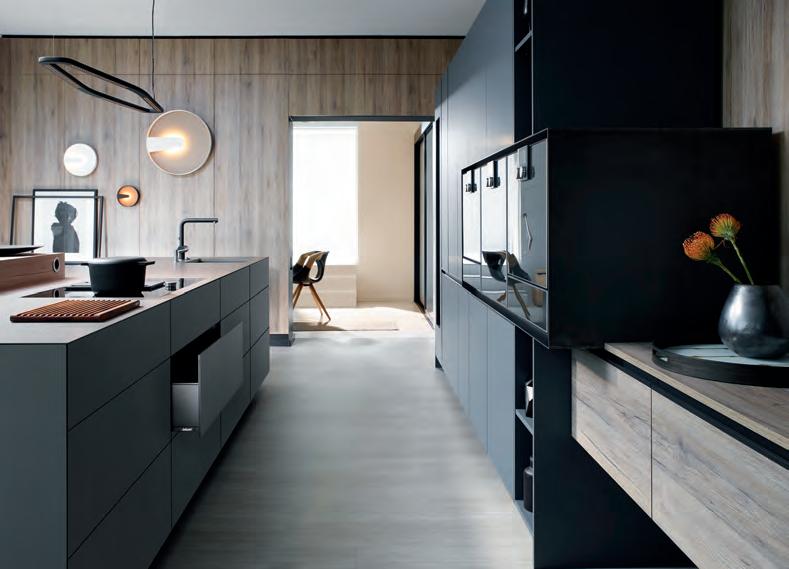
Inspired Safety
Trusted Brands x ASSA ABLOY




In the built world, the security of our buildings is paramount. What good is an in uential design if it’s not secure?
ASSA ABLOY intimately understands this challenge and is committed to designing security solutions that are both safe and inspired. ASSA ABLOY door closers are available in many con gurations and styles, to not only achieve the practical functionality of closing and keeping a door closed, but also to match the aesthetic of any space.
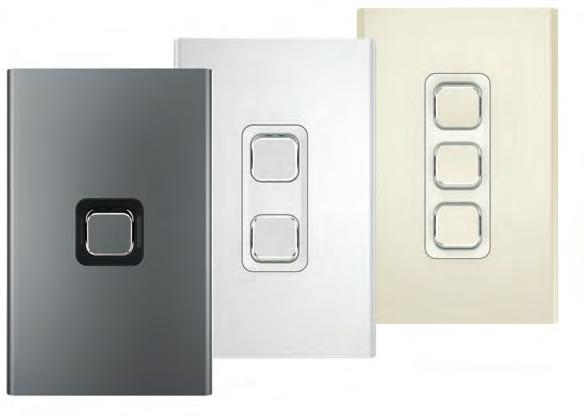
Innovative Cam Motion Door Closers utilise Slide Arm assemblies for unobtrusive designs, while the more traditional Rack and Pinion Door Closers speak to both safety and convenience. Completing this design is the addition of a matte black nish option –subtle, sleek and on trend.





Iconic ‘Styl’
Trusted Brands x Clipsal
Clipsal by Schneider Electric’s Iconic range has changed the face of residential electrical thanks to its smart design and modern functionality. Not only are light switches and power points integral to the functionality of a home, but they o er designers the perfect opportunity to showcase individual style and sophistication, in an a ordable way. Building on the foundation Iconic range, Clipsal has now launched Iconic Styl – a new range of clip-on covers, demonstrating how light switches and power points can be aesthetically directed and design responsive. Available in three metallic on-trend nishes of silver, crowne and silver shadow.
72 TRUSTED BRANDS 2018
TRUSTEDBRANDS.ARCHITECTUREANDDESIGN.COM.AU
Add To Cart! Top Product Finds From... Krost
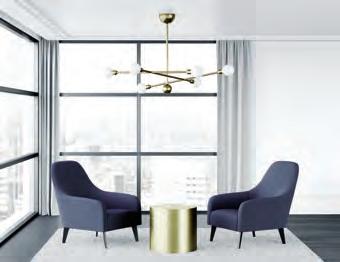
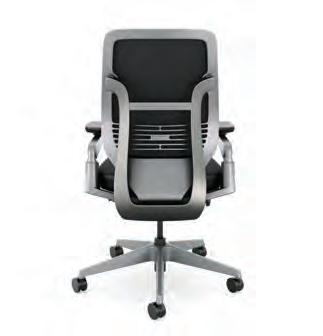
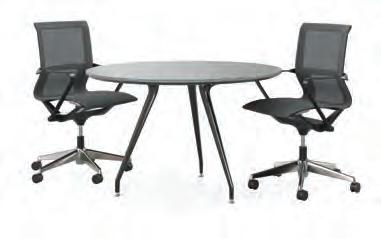
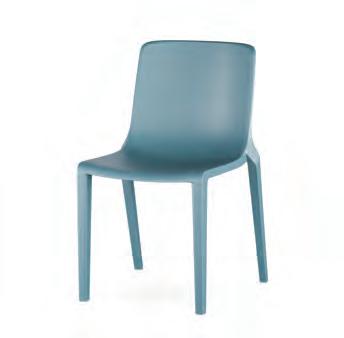
Indesign Krost
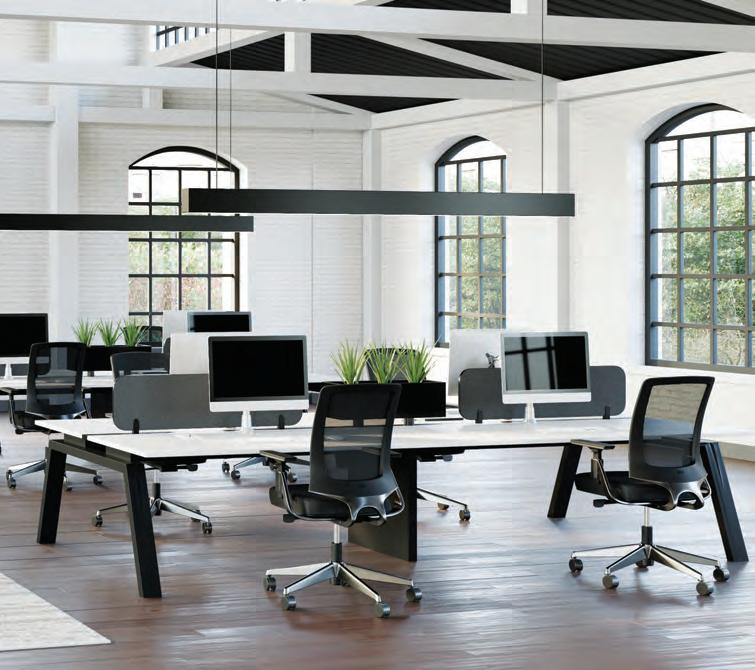
Keywork
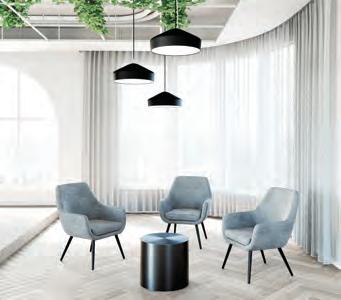
INDESIGN 73 IN SHORT
Workstations Brand Krost Business Furniture
Koko Brand Krost Business Furniture
Velo Table Brand Krost Business Furniture
Archi Brand Krost Business Furniture
Cooper Brand Krost Business Furniture
Luca Brand Krost Business Furniture
A Legacy Of Culinary Culture
GAGGENAU.COM.AU 74 INDESIGN GAGGENAU
Words Andrew McDonald Photography Courtesy of Gaggenau
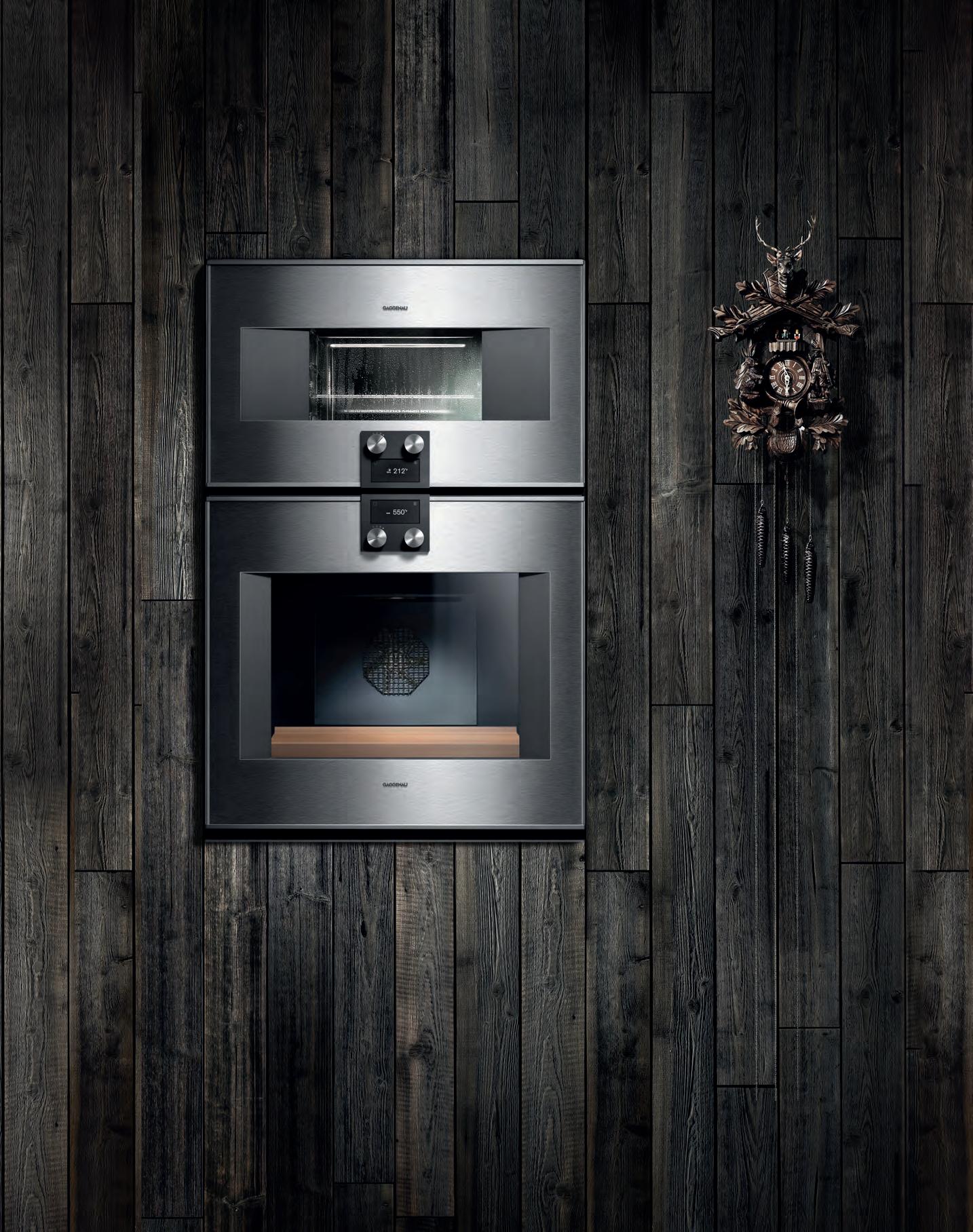
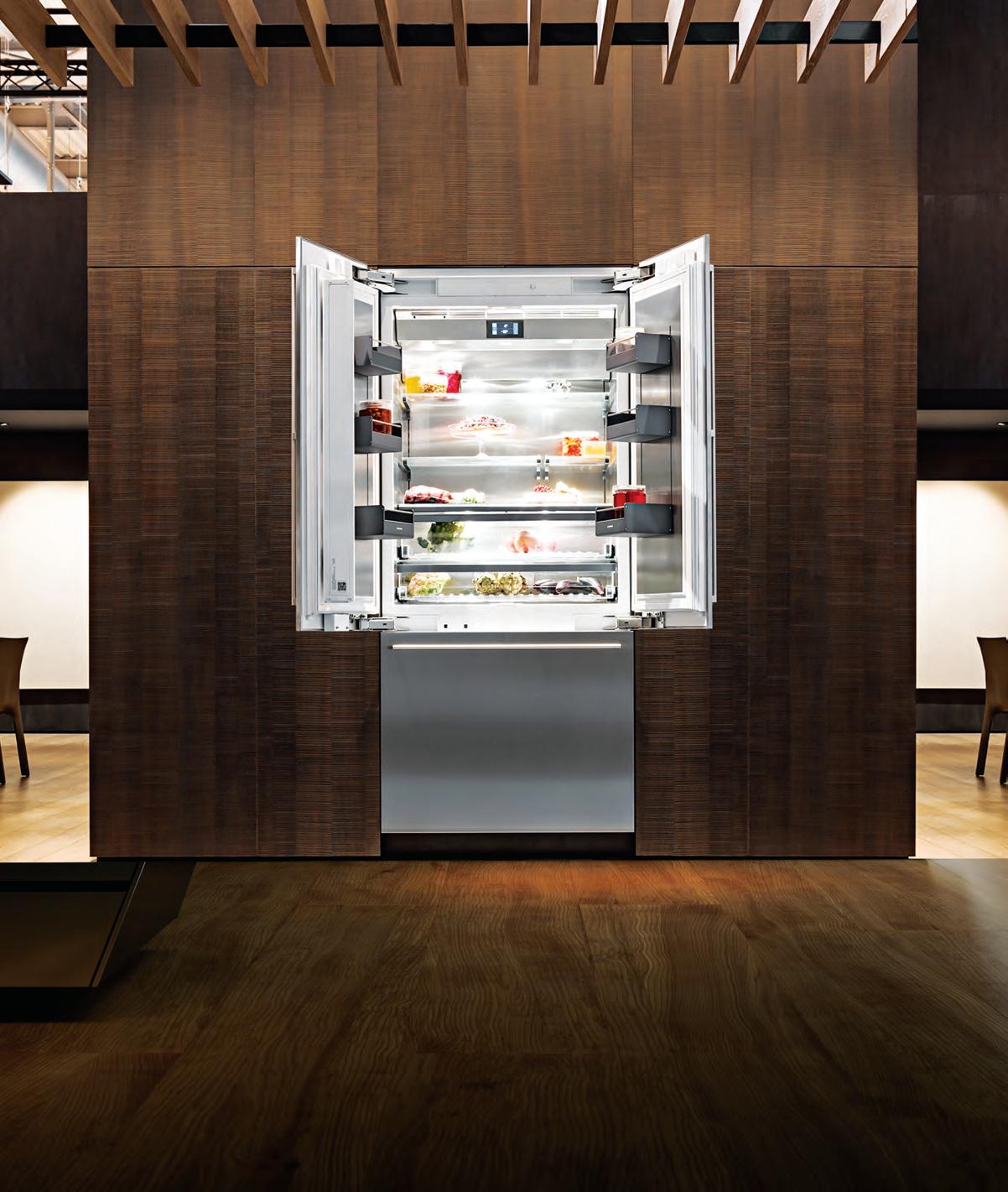
GAGGENAU.COM.AU 76 INDESIGN GAGGENAU
The Gaggenau name is renowned in the design world as a global luxury brand, sitting in the upper echelon of designer home and kitchen appliances. With a brand ethos focused on culinary culture and bringing soul into the kitchen, Gaggenau designs products that enrich our experience of food. With a rich history going back over 330 years, the Gaggenau brand is not an invention, it’s the name of its small home town in the Black Forest of Germany – this is a brand that honours the past while always looking forward.
The kitchen is a space of constant evolution in the home. From cooking space, to social hub of experience, to home of inspiration, Gaggenau is there. Gaggenau appliances o er exceptional design and uncompromising performance, with features that make a real di erence because they add value. Driven and inspired by standards in professional kitchens when developing products, you can be assured that any project nished with Gaggenau appliances will be a world leader when it comes to quality, design and innovation.
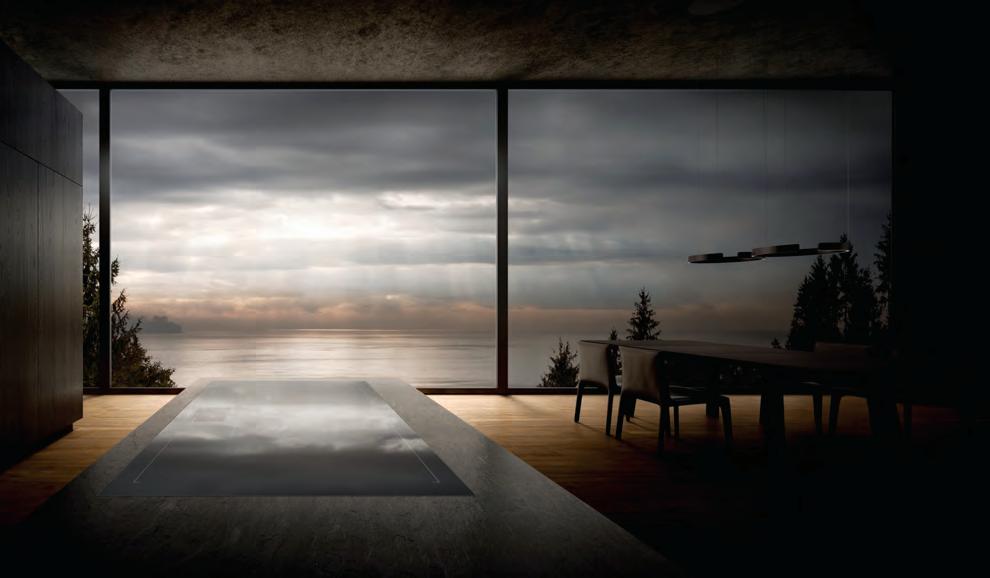
Vario cooling and wine climate cabinet
The new and modular Vario cooling 400 series of refrigerators, freezers, fridge-freezers and wine climate cabinets are the next evolution of the kitchen. Suitable for any contemporary interior style, the progressive design of this range commands visual admiration, whilst maintaining integral professional capabilities.
Inspired by sweeping and grand architectural statements, the Vario cooling 400 series has been designed for those with an eye on the aesthetically bold or advanced. Combining design modularity with smooth, seamless integration, these sculpted appliances rede ne the landscape of the functional kitchen.
When combined, this series forms an impressive cooling wall that smoothly integrates into the overall kitchen structure. An expanse of handleless doors with individual fronts, and stainless steel or glass doors for wine climate cabinets serves as a sleek statement within the kitchen zone.
With inspiration taken from the oak barrels used to age wine, the Vario 400 wine climate cabinets see up to three independently controlled climate zones paired with telescopic rails, allowing the oak and dark anthracite aluminium bottle trays to fully extend for gentle handling a er being perfectly temperate for ideal appreciation.
400 series ovens
The bold lines of the 400 series ovens celebrate its solid stainless steel and glass form. Unmistakably Gaggenau, these seamlessly designed ovens are free of handles, doors are opened by a simple touch of the display. This is an oven that con dently sets the tone of the kitchen.
CX482
The cooktops, too, speak to the same perfection in modern design and function. The CX482 full surface induction cooktop is 80 centimetres of unlimited creative space for the home chef. The enormous space serves as a blank canvas upon which the inspired cook is given free reign to create a culinary masterpiece. The TFT touch display control panel will be familiar to anyone with a smart phone as it o ers scrolling powered level regulation alongside the usual timing information and available cooking functions.
GAGGENAU.COM.AU 77 INDESIGN GAGGENAU
Organised by
GET READY!
Dance for LIFE — JUNGLE has launched, and we expect this to be our biggest and boldest iteration to date since its inception in 2012. Once again, we will be bringing the design industry together for an entertaining, memorable and high energy dance competition while raising awareness and much needed funds for ReachOUT — Australia’s leading online mental health organisation for young people and their parents.
The design teams who have bravely signed up to be part of DFL 2020 will be contacting you soon, please support them where you can. For those of you who would like to join us for the big dance-off, we will be holding this in February 2020
It’s going to be wild!
For further information head to www.dfl-danceforlife.com or www.ReachOUT.com
Big thinkers and C r eati V e gU rUs
INDESIGN 79 IN Famous FAMOUS IN
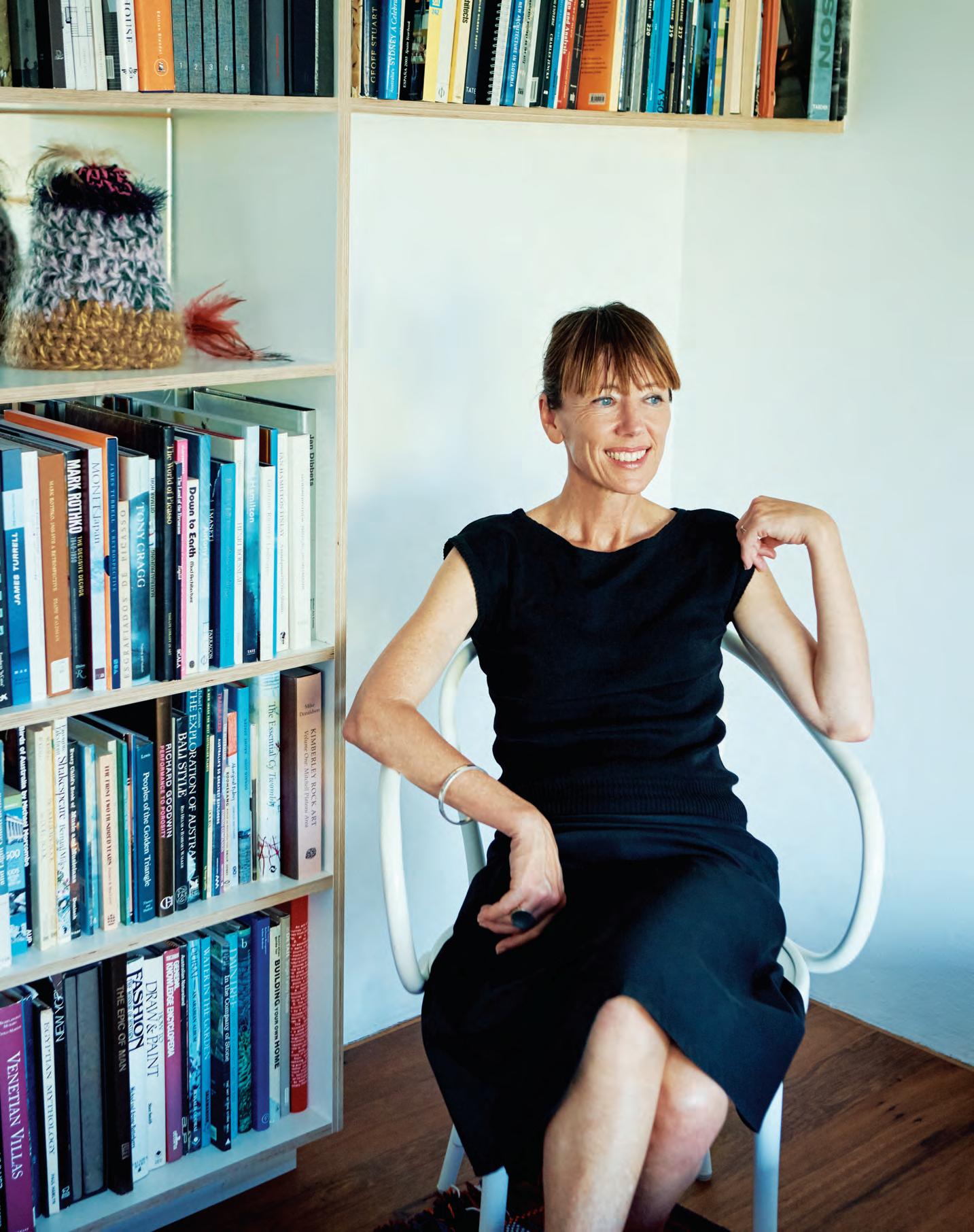
A Sense Of Place
Words Paul McGillick Portrait Photography Charles Dennington
INDESIGN Luminary
Rachel Neeson did a lot of her growing up nowhere in particular. But she says this gave her “a very open sense of what home might be like”, something borne out by the delightful particularity of every building she designs.
The rooftop garden court of the Durbach Block Jaggers-designed building in Sydney’s Kings Cross is a bit like the prow of a ship, except for the mature frangipani trees that provide ample shade on a particularly hot summer’s day.
It’s in this building that architectural practice, Neeson Murcutt, has its studio and it is in this garden that I meet a brisk and friendly Rachel Neeson, who emerges via the stairway from her office below. I immediately sense that we have met in just the right environment because Rachel describes her life as “frenetic” – running a busy practice with 12-14 staff and being mother to two young children. Here she is relaxed, undistracted and generous with her time and thoughts.
The Murcutt, of course, was Nick Murcutt, who died from cancer in 2011. The two got together in 1995 (having originally met in 1988 as students in the Faculty of Architecture at the University of Sydney) and merged their architectural practices in 2004 to form Neeson Murcutt. They formally married just the day before Nick died. Rachel has only recently re-married – in late 2018 to fellow architect, Stephen Neille. Their friendship also went back to student days. Stephen returned to his native Perth to pursue an academic career and establish his own practice with Simon Pendal. But in 2014 he formed an association
with Neeson Murcutt before eventually moving to Sydney to become co-design director with Rachel – who confides that the practice will probably soon change its name to Neeson Murcutt + Neille.
Nick and Rachel were the archetypal golden couple – and rightly so, because their mostly residential work invariably had a special quality – a touch of magic in the way the house emerged from its site, in the constantly intriguing domestic spaces and in the haptic quality of those houses due both to the spatial imagination and to the pair’s unerring touch with materials.
“With the exception of a couple of projects,” says Rachel, “we designed everything together. Nick would probably do more of the site work and I would do more of the documentation. But we discussed every design decision together. It was like a conversation…and it was quite fractious. But we always went home together happy.”
After Nick died, Rachel admits that “I wasn’t sure I could do it on my own”. She would constantly ask herself whether Nick would think a drawing good enough. In time, however, her close friends Maryan Gusheh (architect and academic) and Sue Barnsley (landscape architect) took over the interlocutor role. “The conversations I’d had with Nick became the conversations I had with Sue and Maryan about the projects, like a conversation in words and pictures”.
INDESIGN 81 IN Famous
Architectural Chameleon
Rachel Neeson’s architectural practice effortlessly works across many typologies. Its award-winning Kempsey Crescent Head Surf Life Saving Club, NSW, responds to its site with major openings that capture views to the beach front, headland, township and creek. Its sculpted form is alluringly clad in pipi shellglazed brick and tile pastels.
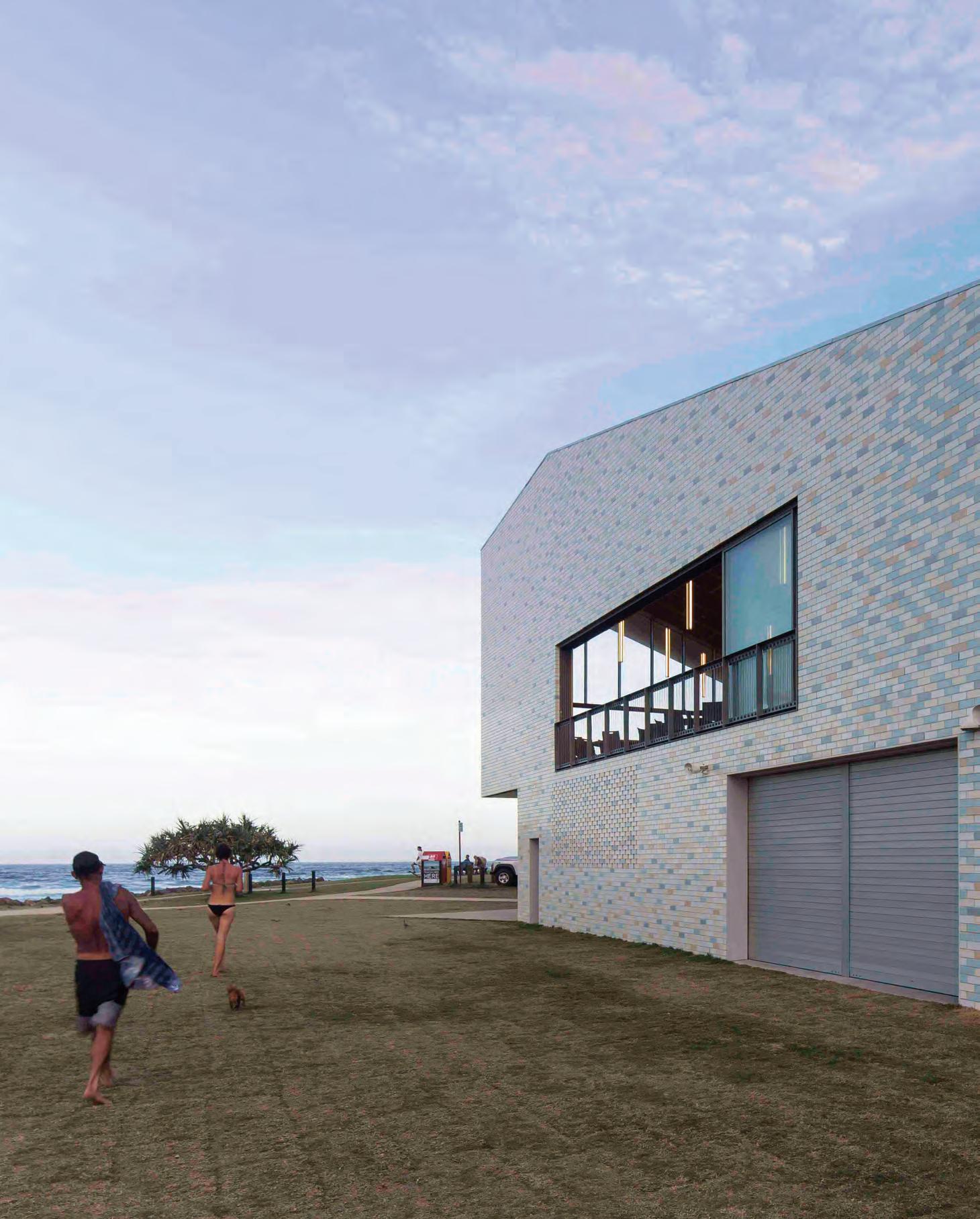
–
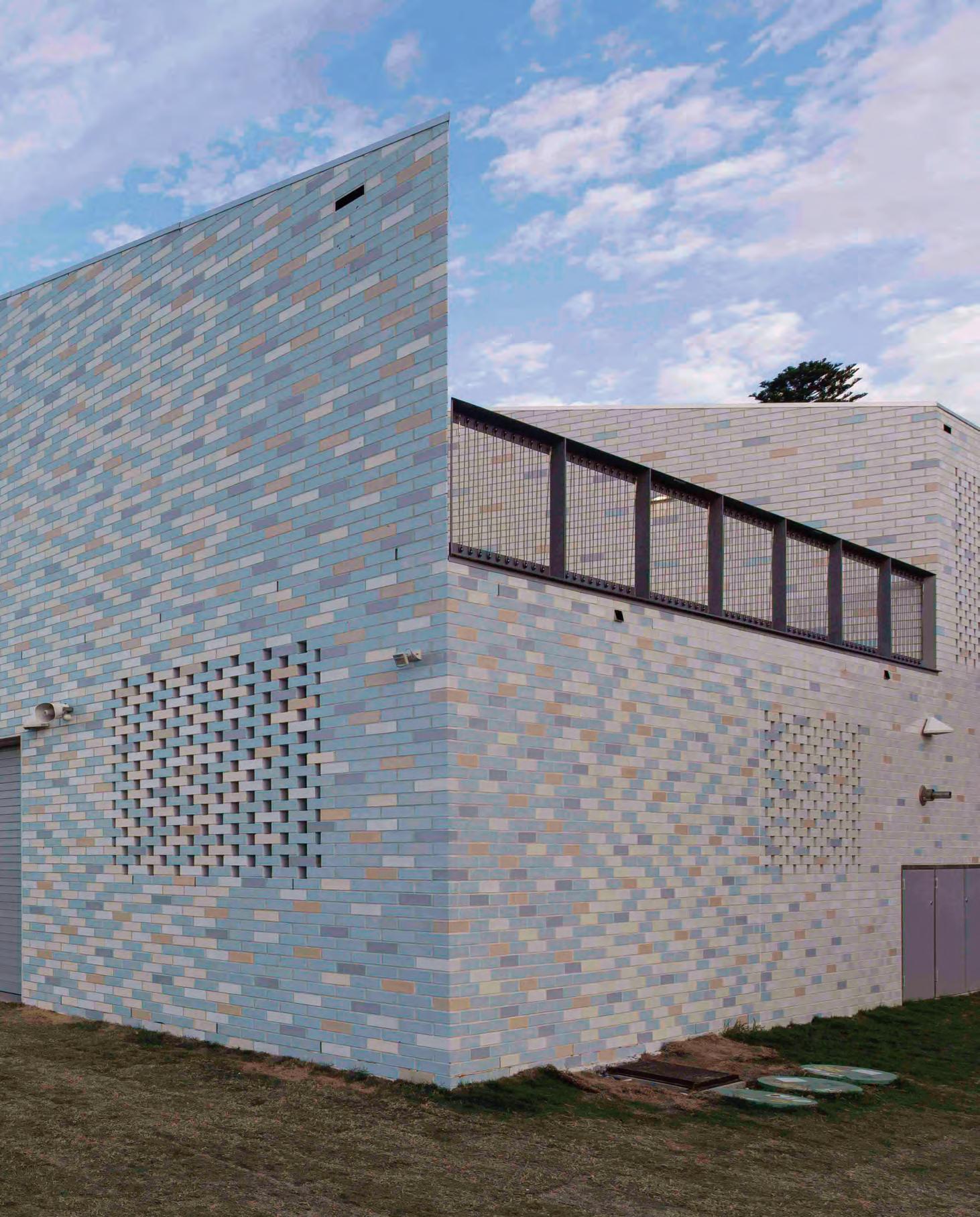
She says that she and Stephen are more similar than she and Nick were, and “Stephen’s a very calm person, so the design discussions are much calmer – not fractious – so this is a different kind of partnering, less intimate in design terms”. But one still pivoting around conversation. I put it to her that she was someone with a strong need for interaction. She concurs, saying “I would go crazy on my own”, emphasising that the practice is highly collaborative. “Ideas can come from anywhere and anyone.”
Late in the piece, Nick and Rachel began pursuing non-residential projects which Rachel eventually had to see through without Nick and while she grappled with learning how to keep the practice afloat by herself. One such project was the Prince Alfred Park and Pool upgrade (with Sue Barnsley, finished 2013) which won multiple awards. A major learning experience, Rachel describes it as a “political move” because it was driven by the notion of green space in the city as sacred. Hence, the building was folded into the park with native meadow grass and earth mounds which created a sense of enclosure without feeling isolated. An unanticipated benefit of the berms was the way in which they shut out the noise from busy Chalmers Street and the railway. “It was a great lesson,” says Rachel, “in architecture and acoustics – because we experience space with all our senses.”
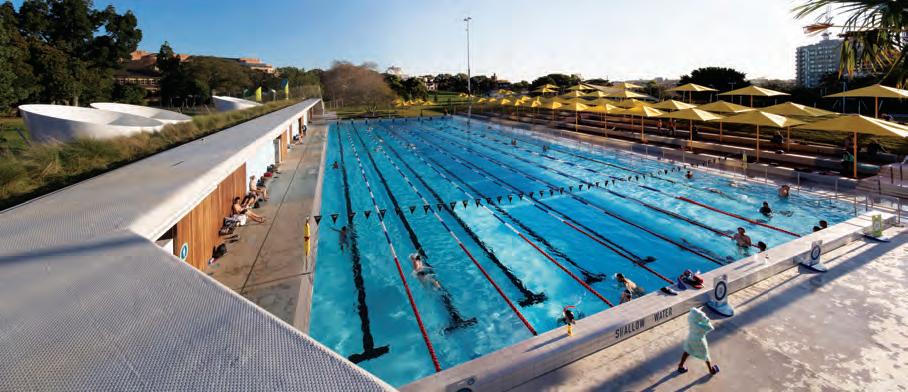
As a child Rachel lived a somewhat itinerant life with travelobsessed parents. But all those often confined and eccentric living digs (including campervans) gave her a sense of the limitless possibilities of space. “It wasn’t until the end of first year uni,” she says, “that my parents moved into a bungalow, which was an absolute shock to me.”
Then she recalls a teacher at high school introducing her to architecture. “It wasn’t until a year later,” she says, “when I told my dad that I would like to become an architect that I noticed all these architecture books on the shelf. Dad had wanted to be an architect, but
he had never wanted to push the dream on to me. His father’s business hadn’t gone too well and he had to leave school to support the family.”
Her initial preoccupation as a student was with domestic architecture, but under the influence of architect, Philip Thallis, she discovered the importance of urban context and urban scale.
“It’s probably at the core of how we (Stephen and I) work,” she reflects, “that interest in broad strategy, the big picture, and at the same time the absolute fastidiousness of the dimension of the handrail, the light switch.”
Unsurprisingly, then, these days it is a diverse practice.
Residential design is still core – although strictly only one house at a time. But there are many completed and in-progress public projects including the much-awarded Kempsey Crescent Head Surf Life Saving Club (2016) and the Juanita Nielsen Community Centre in Sydney’s Woolloomooloo (2017). Ongoing projects include a multiresidential building in Sydney’s Newmarket Green, a sports and learning centre at Barker College on Sydney’s upper North Shore, alterations and extensions to Rachel’s old school in Ashfield, some master planning for Sydney Catholic Schools, ongoing work (with Cox Architecture) on the Australian Museum, and a new library and community centre in Broken Hill.
But whether it is the bespoke houses with their perfectly judged sense of scale and constantly unfolding spatial delights or the public works with their sensitively calibrated response to function, the architecture of Rachel Neeson and her collaborators invariably resonates with an affinity to place. They are buildings in their place, of their place and for their place.
Rachel Neeson is one of four esteemed individuals, nominated as an INDE.Awards Luminary in 2019, partnered by Wilkhahn.
neesonmurcutt.com, indeawards.com
INDESIGNLIVE.COM IN Fa M O u S 84
Page 80 and 85: Rachel Neeson pictured at her Bronte home, designed with husband and practice co-design director, Stephen Neille. Page 82-83: The multi-award-winning Kempsey Crescent Head Surf Life Saving Club, NSW, photo: Brett Boardman.
Above: The Prince Alfred Park and Pool, Sydney, upgrade brought ‘sacred’ green space back into a dense CBD environment, photo: Brett Boardman.
“At the core of how we work [is] that interest in broad strategy, the big picture, and at the same time the absolute fastidiousness of the dimension of the handrail, the light switch.”
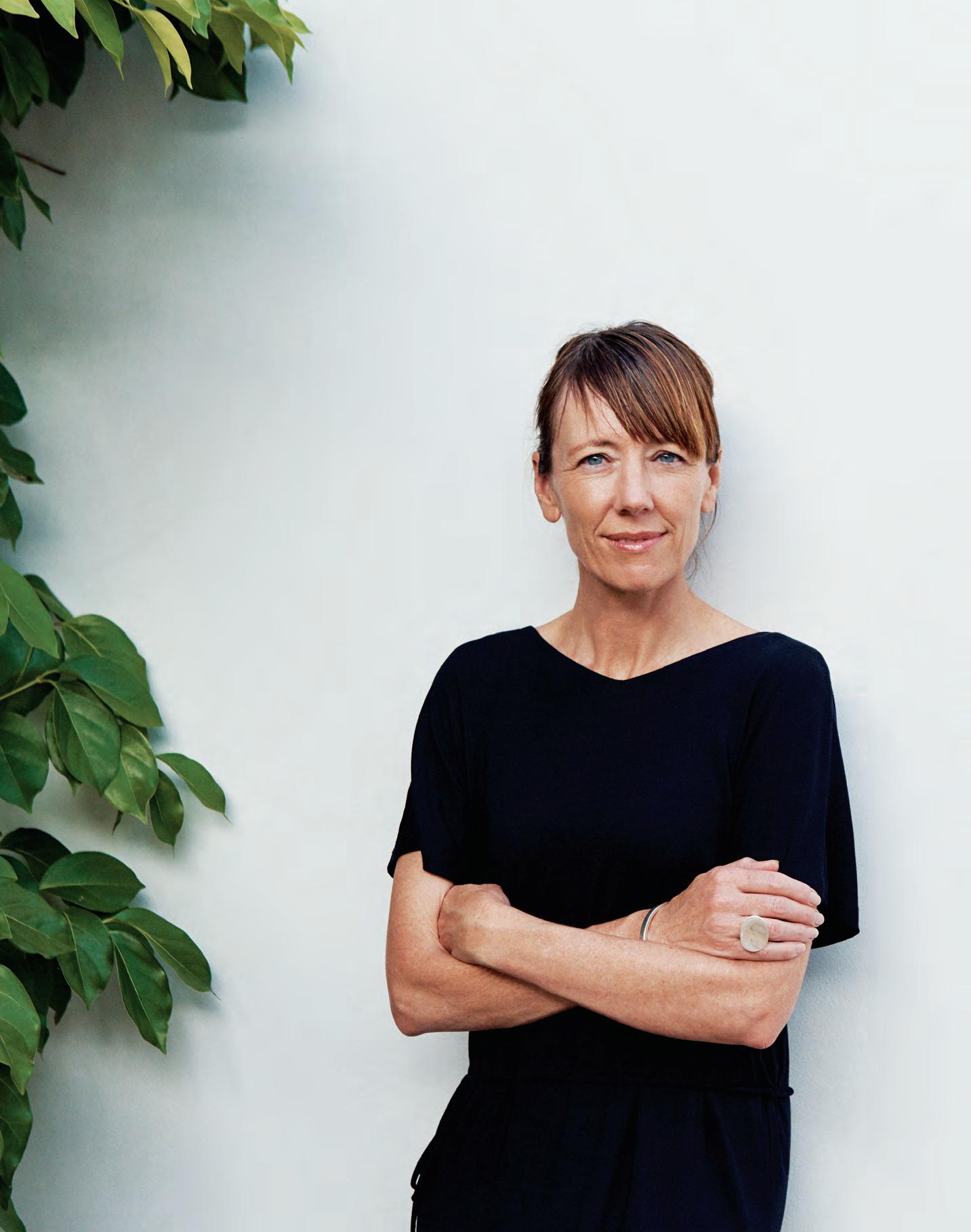
The Navigators
Words Aleesha Callahan Photography Elizabeth Bull
In just seven years, Branch Studio Architects has established a strong and resonant design ethos that has captured the loyalty of education and residential clients alike. But running a practice demands agility and foresight, as Branch has discovered first-hand.
INDESIGNLIVE.COM IN Fa M O u S 86
Opposite: Brad Wray and Nicholas Russo of Branch Studio Architects. Page 88-89: The Piazza Dell’Ufficio administration building for Caroline Chisholm College uses a clever partition methodology of cardboard tubes (just AUD2.50 each), photos: Peter Clarke.
Page
90: The Flyover Gallery is a pedestrian link way between two precincts within Caroline Chisholm College, photo: Peter Clarke.
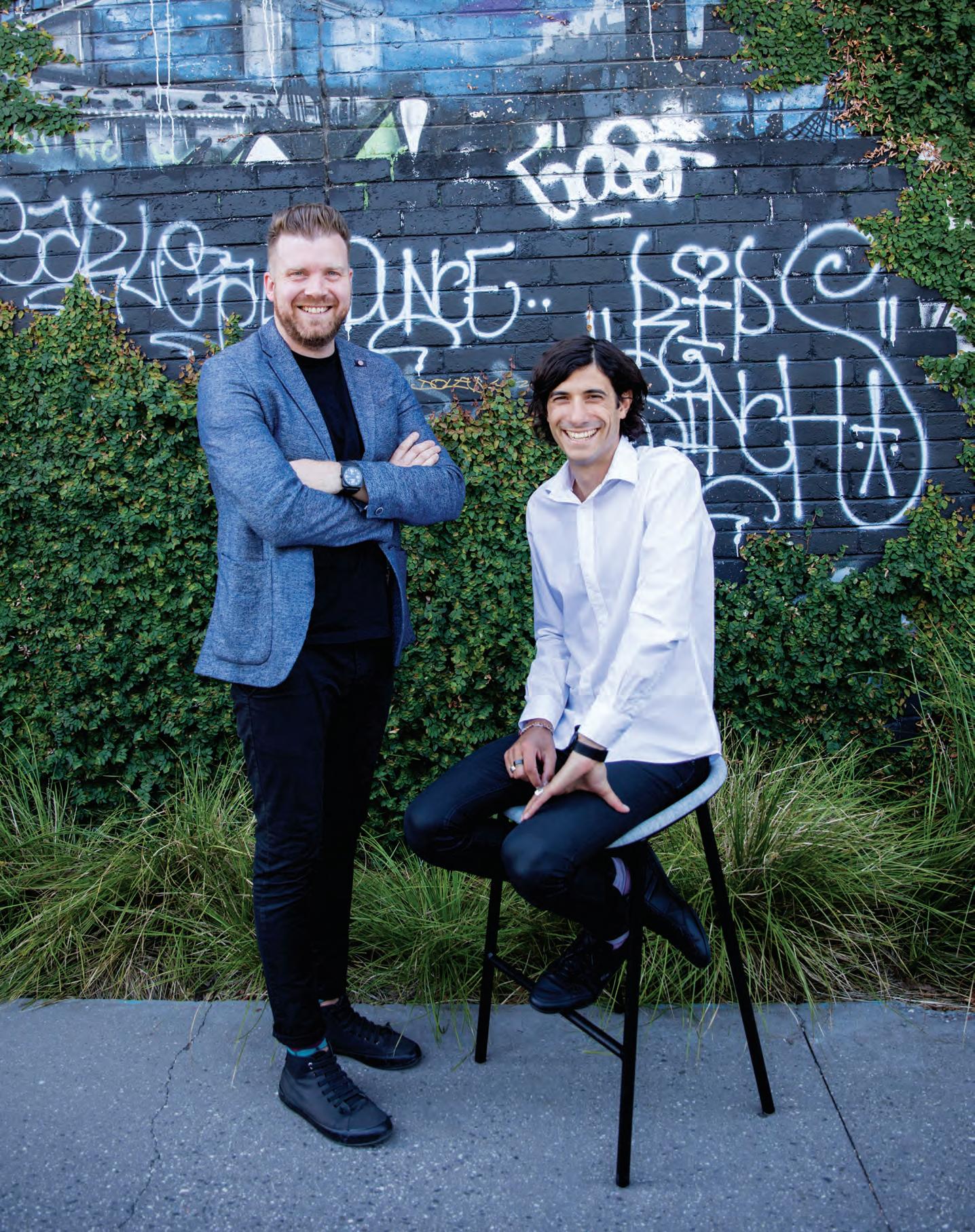
Modern Piazza
Piazza Dell’Ufficio is an administration building for Caroline Chisholm College. Backed by the concept of creating connection – just as a traditional piazza would – what shines in this project is its sheer simplicity coupled with a finely detailed execution. “We worked hand-in-hand with the builder to work out the cardboard tube details,” notes Branch Studio Architects’ Brad Wray.
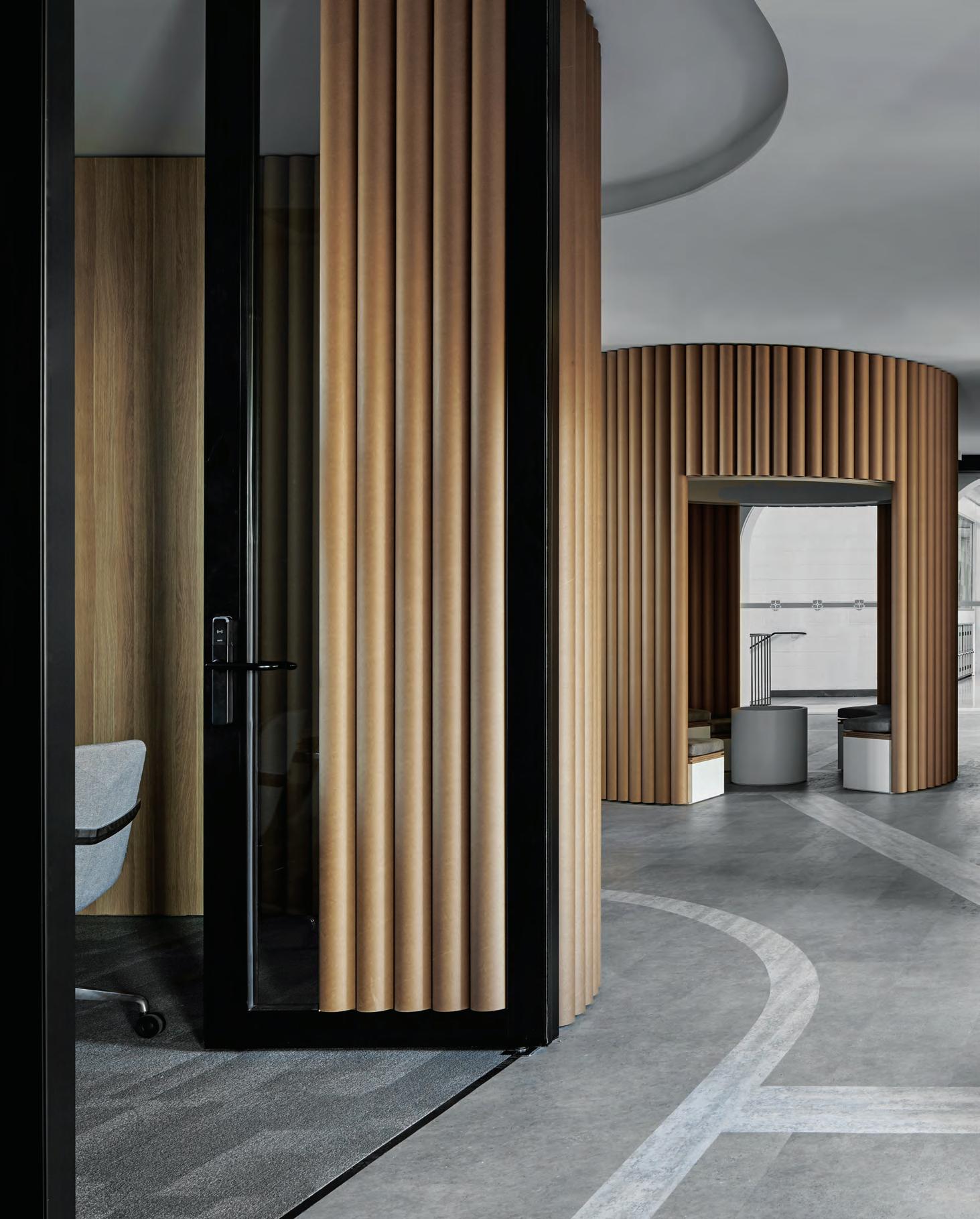
–
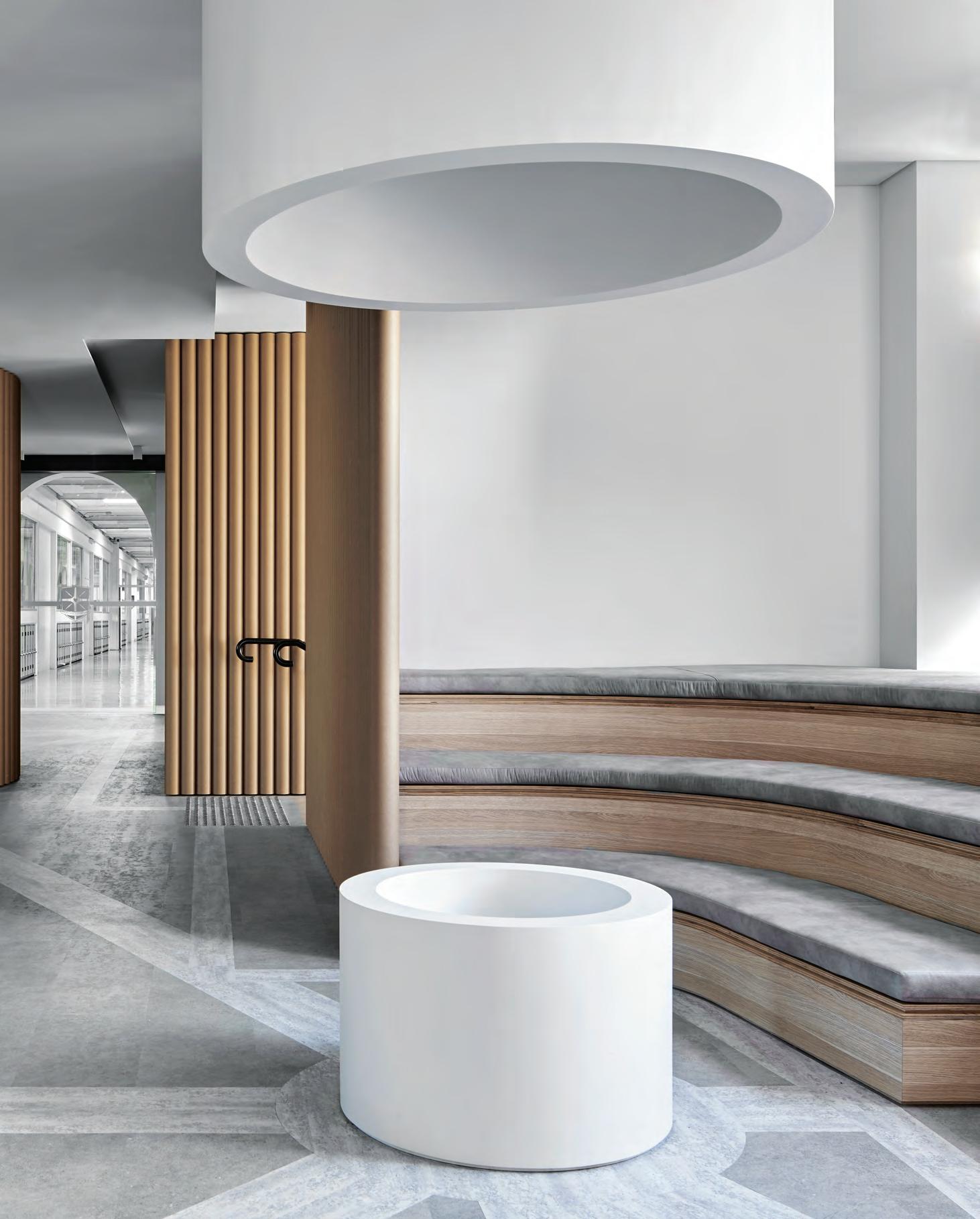
“At the end of the day, what matters to us is the buildings,” says Brad Wray, co-director of Branch Studio Architects. The studio, which was founded by Wray with business partner Nicholas Russo in 2012, has already built a catalogue of outstanding work. And it is the “work”, as they put it, that speaks for itself. The studio’s projects are imbued with something extra – a level of thought and conceptual execution that helps to create buildings with legacy. It is not by accident that their projects present this way. “There’s definitely a thinking behind each and every project that we do. We always try to instil an idea into our work,” says Wray.
Behind the scenes the pair is navigating a variety of decisions and subtle shifts, which are inevitably steering the practice in different directions. Although there is no right or wrong way, these dichotomies present many crossroads that are starting to shape more than just the work.
Small versus big
Where is the sweet spot in design? How big should a practice grow? What is the best scale to produce work in? These are the questions that Branch has been grappling with since its inception.
“We’ve been doing small-to-medium projects over a number of years and just working away at it,” shares Wray. Starting with smaller-scale projects and building up to bigger and bigger work is a tried and true path for many architects. But Branch doesn’t want to get so big that it forgoes the smaller stuff altogether, because “it’s often the small projects that are the most engaging”. As Russo says: “No project is dismissed as ‘too small’, ‘too restrictive’ or ‘too cheap’ to achieve a successful architectural outcome.”
This battle between large and small plays out not just in the work but also in how large the team and operations should be. From the business side of things, Russo notes, “I think in the last year or two we have uncovered a good formula for our business with the types of projects we undertake, the size of our practice and the roles we all have within it.”
Educational versus residential Branch has carved out a niche and reputation in both education and residential architecture. A unique position to find themselves in and one that they often oscillate between. “We talked about cutting back on doing the residential work and just concentrating
on the educational work,” says Wray. But in the end he and Russo have kept both facets of the practice running, with education being a special focus. “We just absolutely love working for schools,” says Wray. “I love finishing a project, it’s exciting to see the students’ faces. Generally they wouldn’t get the opportunity to experience a good piece of design on a daily basis, so it makes it really rewarding.”
The school projects have continued to get larger in scale and budget, and are the result of ongoing relationships – one in particular being Caroline Chisholm College where the studio has completed 12 projects, with one more larger scale work due for completion in 2019. Wray explains: “I think with schools it comes back to this element of trust: trusting your architect and their abilities.” And if the relationship with Caroline Chisholm is anything to go by, there is plenty of trust on the table.
International influence versus regional context
“Brad and I often look internationally for inspiration,” says Russo, adding, “it’s great to have an understanding of what is happening in a global sense and how that then relates to what we do locally. We try not to become insular or seduced by design fads and are influenced by work that maintains a quality and integrity beyond fashion and fanfare.”
Although perhaps not apparent from first glance, many of Branch’s projects take inspiration from international reference points –including a studio space that gives a nod to Carlo Scarpa’s seminal Brion Vega tomb. Another example is the recently completed Piazza Dell’Ufficio administration building for Caroline Chisholm College, which takes references from traditional European piazzas. “From a pedagogical point of view it was about bringing the students and staff together,” says Wray. “[Piazzas are] such important spaces for getting people to come together. So we thought about how we could read them in a contemporary way. How could we bring them here, into 2019 and beyond?”
Although very much in the thick of a growing volume of projects, the pair continues to thoughtfully manoeuvre through the journey of architectural practice. Navigating the future is an exercise in “understanding where we’re going, what we’ve done, what’s important to us, and what’s not.” A timely perspective indeed.
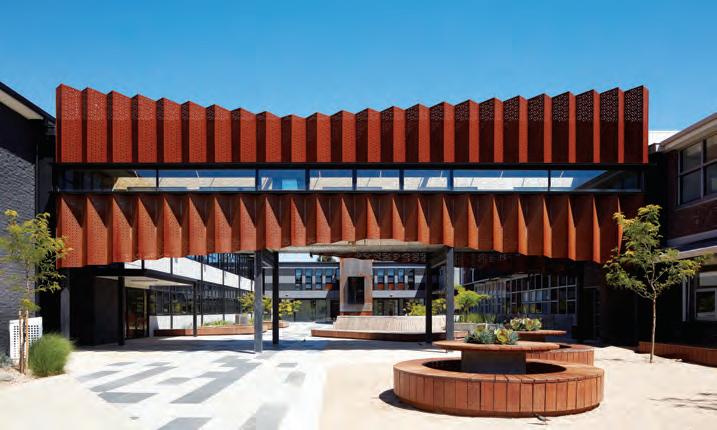
INDESIGNLIVE.COM IN Fa M O u S 90
branchstudioarchitects.com
Woven Image is delighted to be partnering with marburg to bring one of Europe’s most inspiring commercial wallcovering brands exclusively to Australia.

For over 170 years, marburg has enjoyed an unrivalled reputation for delivering quality wallcovering solutions to the hospitality, retail, healthcare and multi-residential sectors.





+61 1800 888 650 MARBURG@WOVENIMAGE.COM WOVENIMAGE.COM FOLLOW US:
INNOVATION THROUGH CONNECTION


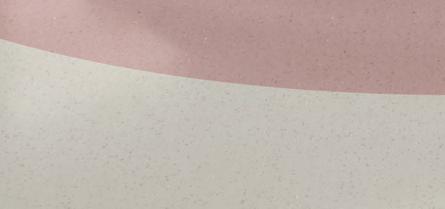






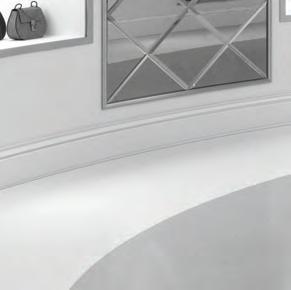





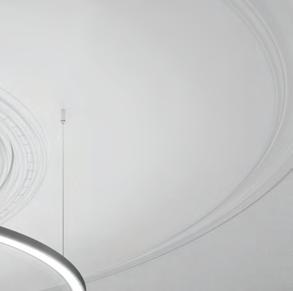

Australia’s unmissable commercial speci er event – connecting all the links in the supply chain. Delivering innovation, forwardthinking ideas and products, ensuring commercial interior designers, architects, property developers and end users are equipped for the future.
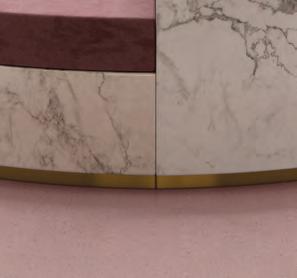
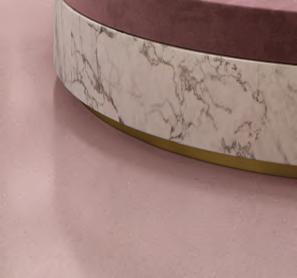
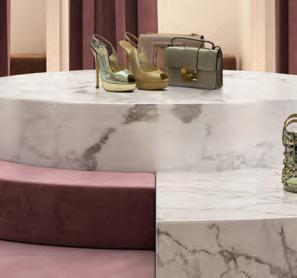
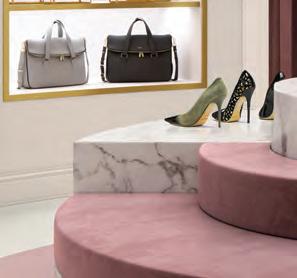
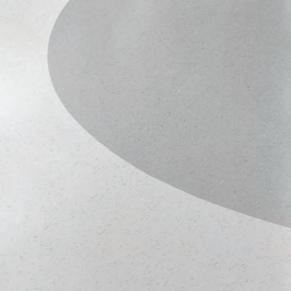
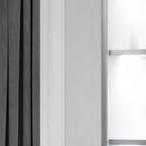
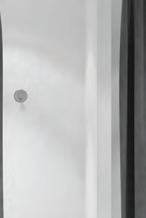
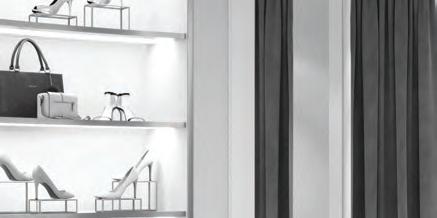
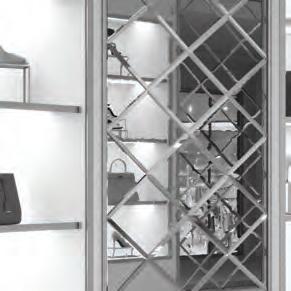
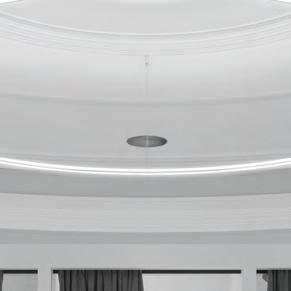

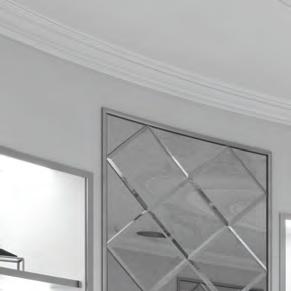

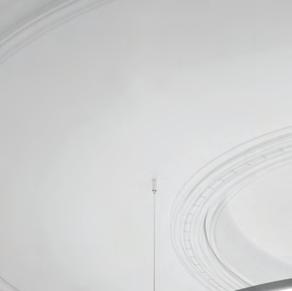
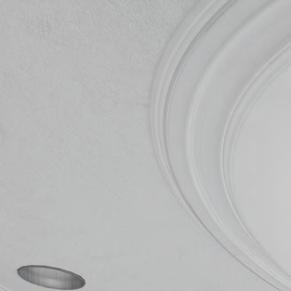


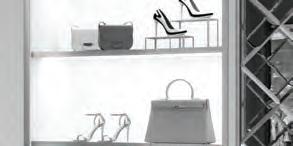

AUGUST
CARRIAGEWORKS Featured Exhibitor PLAN YOUR EXPERIENCE WWW.FRONT.DESIGN
29-30
2019,
So ‘On Trend’
There is no escaping trends whether they take the form of architecture, interiors, fashion, fine art or the decorative arts. History consists of trends that track how we move forward. Whether it’s a streamlined jazz-moderne house from the early 1930s or a 1970s Pucci paisley silk blouse, certain things come to the fore at any one time in history, often reinterpreted decades later to create a fresh new look. However, learning from the past to create something new is vastly different from simply visiting the Milan Furniture Fair, for example, and bringing all the latest trends back Down Under.
Picking the ‘eyes’ out of what’s shown in Milan takes a certain skill. But simply reproducing a certain look in a project back home could hardly be considered noteworthy. The latest chair, or a certain rug discovered, may find its way back home but the ‘bigger picture’ should be more about taking what’s seen on one’s travels and creating something that capture’s a client’s imagination, rather than the latest trend.
For this writer, the pleasure in writing about design comes from seeing something that’s fresh and unique. It doesn’t have to be to my own taste, but something that speaks of the clients who inhabit that space, whether it’s a domestic or commercial project, a space that makes you think and leaves you with a spring in your step. One of ARM Architecture’s projects, the award-winning Arts West building for the Faculty of Arts at the University of Melbourne, completely goes against the grain. Unlike some university offerings that tend to be predictable (read: earnest) in their approach to design fit-outs, ARM took a completely novel approach. ARM hasn’t worked in a vacuum but has cleverly referenced the past and moves things on.
History was drawn into ARM’s design with the external sinuous columns that form an enfilade at ground level and continue into the dramatic foyer (reminiscent of the university’s south lawn underground car park from the early 1970s). They’ve also mined the university’s collection for references: the figures displayed on a Grecian urn and a painting by 19th century Indigenous artist Tommy McRae are thoughtfully expressed in the building’s steel-ribbon façade which wraps around the structure and cleverly doubles as sun-shading.
The main foyer, used by students to congregate, also acknowledges the past, with the dramatic staircase evocative of courtyards found in Roman houses from the Renaissance period. However, rather than
distressed ochre-coloured walls, there’s squeezed cream brickwork, evocative of architect Peter Muller’s work from the 1950s.
ARM could easily have gone with a relatively safe interior when it came to the lecture theatres. It is a serious place of learning, after all. However, with enormous confidence and wit, it selected overblown floral wallpaper by Droog Design and for some of the meeting rooms, carpets designed by the eminent fashion designer Vivienne Westwood. One could argue that these are trends in themselves, with some brave interior designers using such items on dining room walls in domestic settings. But stand back and appreciate that this is a university environment and not a private house!
Design should be about seeing trends and taking them for what they are, rather than using them as though they were gospel. You know as soon as you enter a house whether it’s on trend, whether it captures the essence of those who occupy the space. How much more satisfying is it to walk past a front door of a home, for example, and see a wonderful and personal array of furniture and objects not often seen? A certain chair or lounge suite might be a little worn. A tapestry on a wall beckons one closer, even if a few stitches have been missed. A crystal vase has obviously been passed down through the family or may have been picked up at a garage sale. And yes, there are books and objects that reflect the owner’s interest and aesthetics, even if they never saw the light at a Milan Furniture Fair.
Trends trigger our imaginations and certainly influence the way designers work, but rarely in a complete vacuum. Let’s face it, there’s very little that is completely new, but a talented designer can create magic by presenting something that’s fresh and innovative, avoiding being derivative. Their voice is strong and clear and makes you think, stand back and leave a space pondering. There’s not only the impact the design has, but as importantly, how it sheds light on a certain way of thinking, a design process. However, this is diametrically opposed to simply packing one’s bag, heading to Milan and returning with a wish-list of things showcased that year. Obviously, one should leave these fairs being inspired to create new visions, rather than simply being on trend.
Stephen Crafti is one of Australia’s most prominent architecture and design writers.
INDESIGN 93 IN Famous
Words Stephen Crafti
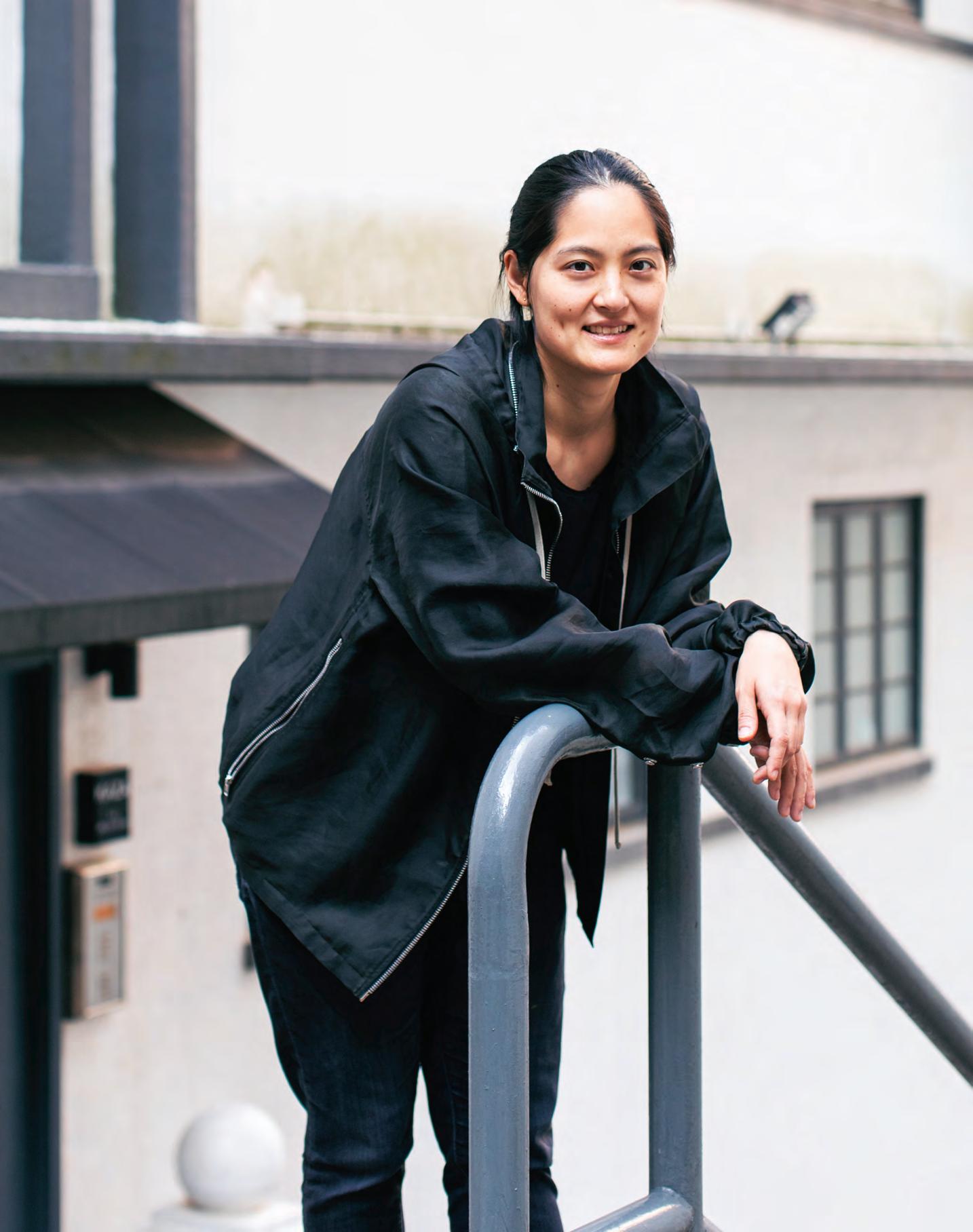
Great Expectations
Words Tamsin Bradshaw Portrait Photography Tracy Wong
Since founding her practice in 2011 Joyce Wang has carved out an international name for herself, establishing studios in Hong Kong and London. She’s a jet-setting mother-of-three, but she is not interested in world design domination, rather her focus is on upending the status quo.
In the seven years I’ve known Joyce Wang, I have watched her studio and her family grow. She has become one of hospitality design’s brightest stars, she has opened a London studio in addition to her Hong Kong one, she is a juror for this year’s INDE.Awards, she has created two furniture collections, and she has three children. Just three months after the arrival of her youngest, Wang seems full of energy and more passionate about design than ever. “It absolutely gets tiring, but I love what I do and I wouldn’t have it any other way,” she says.
She attributes her ability to balance family and work – and the travel it necessitates – to her team, which has “become very good at picking up cues from me. I’ll give them direction and then when we review things, it’s a lot more efficient.
“In the past, I used to come into the studio all day and be [physically present], but I wouldn’t always be here [in the moment],” she says. “Whereas now, when I’m in the studio, I come in for a set amount of time, and I make sure I’m addressing the needs of the team. It’s about ‘Where can I add the most value?’ ”
Now, Wang has a team of 11 in Hong Kong and a team of 10 in London, and the studio as a whole seems to have hit its stride. Recent projects include Ichu Peru, a vibrant Peruvian restaurant that opened in Hong Kong’s hip H Queens last September; and Mott 32, which opened at The Venetian Resort, Las Vegas, at the end of December 2018. For Wang, food is a special passion. “Honestly, food is more important than design,” she says. “I love chefs – like Virgilio Martinez Véliz [the chef behind Ichu Peru] – and people who are into food. And I love it if there’s a food component to a hotel. It’s such a basic need, but you can layer all these narratives behind it. It’s very cultural and there’s so much inspiration you can gain from it.”
Moving beyond hospitality, she has also designed two product collections. The second, the Flint Collection, is a range of luxe and tactile furniture and accessories made of terrazzo. “We’d been working so much with terrazzo, mainly on floors and walls; we were thinking we really wanted to do furniture and accessories with it,” says Wang. “We started doing prototypes in Hong Kong
INDESIGN 95 IN Famous
Expert Narrative
“You’ve got to go the whole way and make sure you deliver a very considered vision,” says Joyce Wang. “It’s almost like Room 237 [the documentary on perceived meanings in] Stanley Kubrick’s The Shining : if someone were to pick one of my projects apart, I want them to find an explanation at every level.”
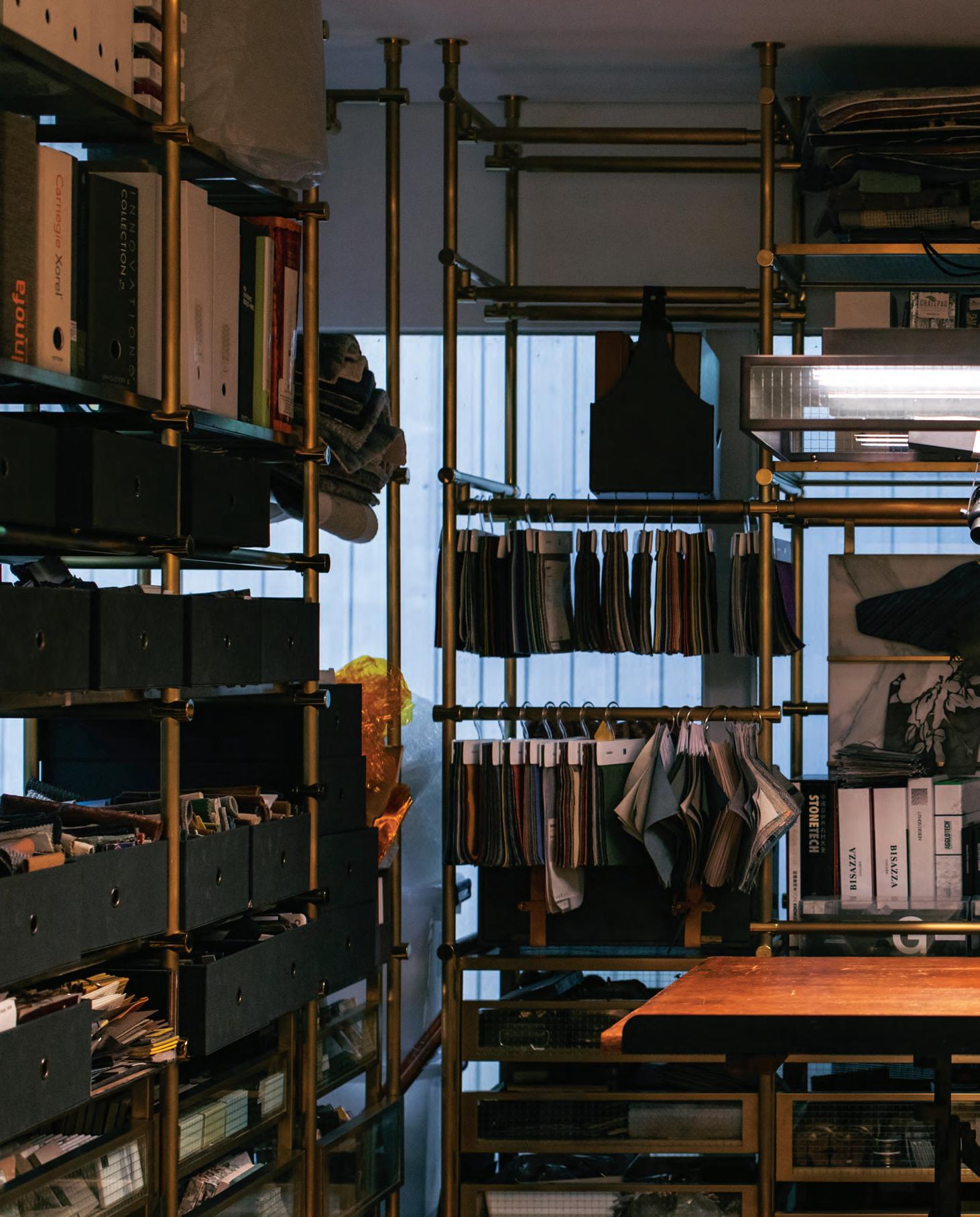
–

and realised we couldn’t get the quality we were looking for. That’s when we looked for Italian factories to work with.”
Despite this being Wang’s second furniture collection – the first being the Rare Collection of marble tables – she has no plans to launch a lifestyle brand anytime soon. “In many ways we’re still exploring different styles and materials. Doing collaborations with brands and creating new collections… that’s all on the horizon. I enjoy the different challenges as they come,” she says. The challenges that most appeal to Wang are those that involve rethinking the status quo. “I have an affinity for people who want to push the boundaries, who think, ‘Well, people have checked in this way for so many years, how about we do it differently?’ ”
When it comes to doing things differently, two of Wang’s current clients come to mind: Jackalope Hotels and Equinox Hotels. For Jackalope, Wang and her team are designing a boutique hotel in Melbourne, the sister hotel to the group’s flagship property on the Mornington Peninsula. “The owner is asking, ‘What is a hotel about?’ ” says Wang.
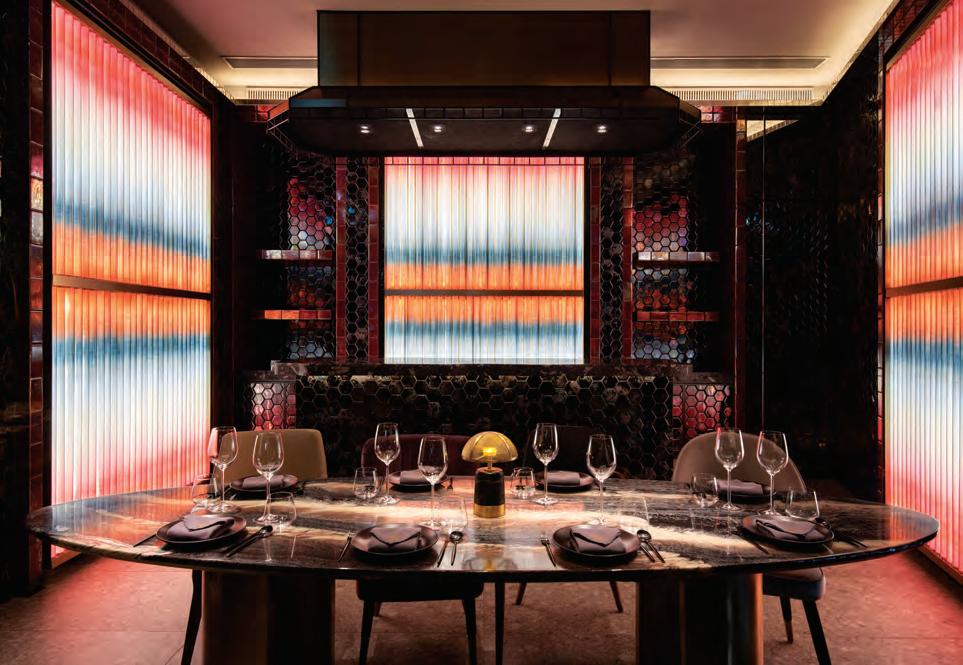
For Equinox, the studio is working on dedicated spa and fitness floors at the group’s New York hotel in Hudson Yards. “I see health
being a massive part of travel in future. With Equinox, the gym is at the centre of everything. And they want the rooms to be about health and fitness too. I think a lot of brands say that, but these guys actually push it.”
Wang, too, is set on doing things differently in her own business. For one, she’s putting family firmly first. “You’ve got to be disciplined,” she says. “I’ve got to be vocal about having a family and saying, ‘I can’t miss this.’ I like to think of it as: ‘I’m going to educate you until you understand.’ ”
For another, she’s determined to keep her team small. “People are like, ‘What’s the point of a business that can’t grow in size?’ ” she says. “As a business owner, I have to figure out other ways the team can grow. Whether it’s by doing a collection, exposing people to different collaborations that make them think about what it’s like to market a retail product, what the limitations are on the manufacturer, customs, logistics. I have to say, ‘Ok, let’s expose ourselves to things that may not make money.’ They’re invaluable lessons.”
joycewang.com
INDESIGNLIVE.COM IN Fa M O u S 98
Page 94-97: Designer and INDE.Awards 2019 juror, Joyce Wang: “I have an affinity for people who want to push the boundaries.” Above and opposite: For the much-touted Ichu Peru in Hong Kong, Wang and team countered the earthy palette with brightly coloured upholstery and feature lighting, photos: Lit Ma.
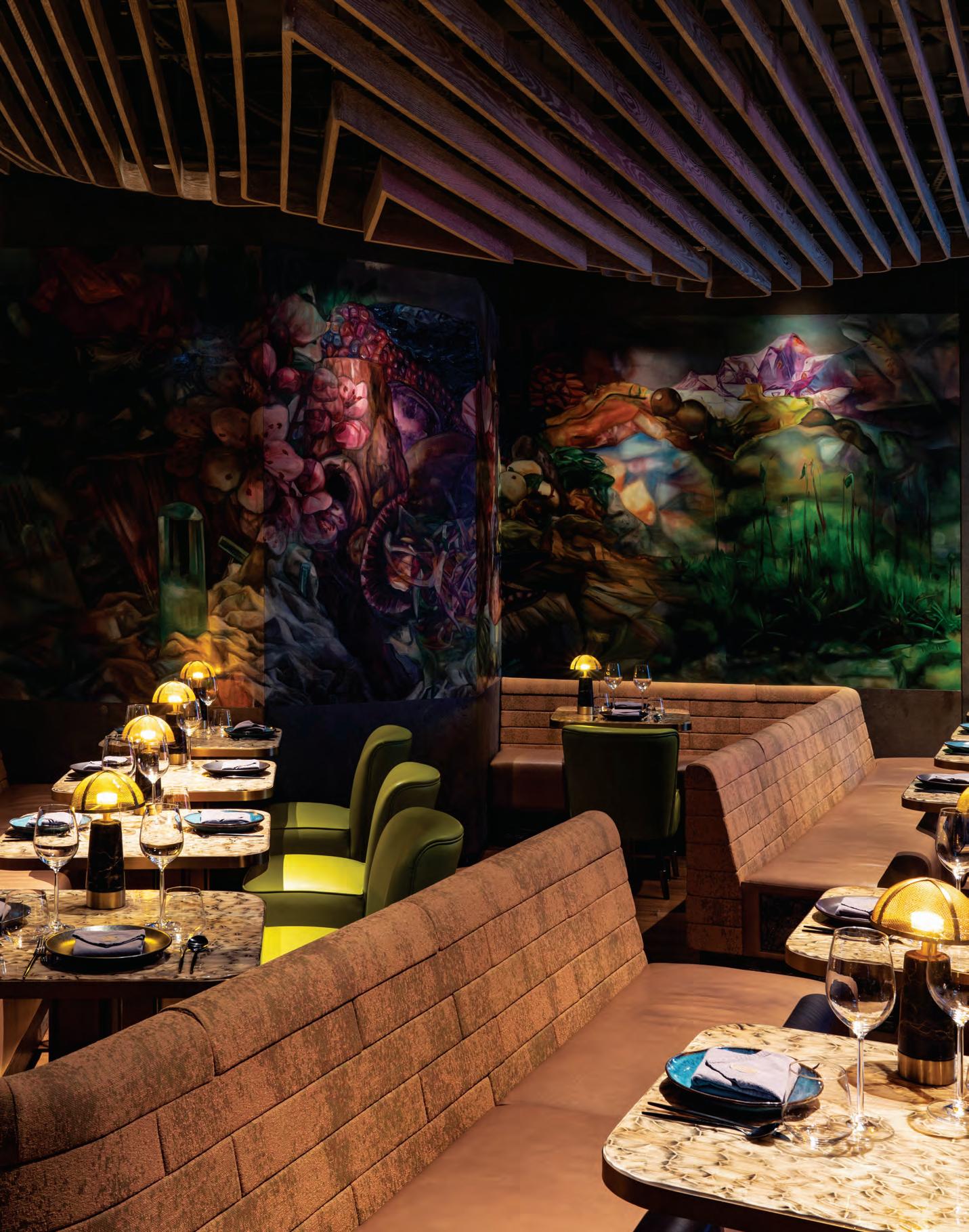
















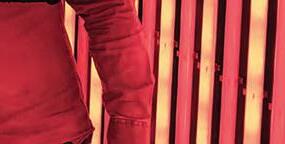





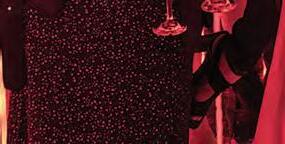



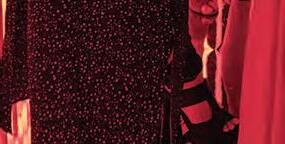

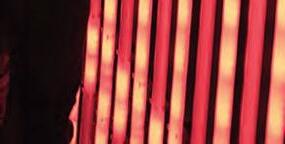







LET’S GO! REGISTER NOW Explore what Melbourne design is all about. Saturday Indesign is an immersive day of design where the community comes alive. Fuel your inspiration and creativity. motion
#SATURDAYINDESIGN SATURDAYINDESIGN.COM
design in
Empowered Seating For Modern Working
In 1976 Bill Stumpf designed the world’s rst research-based ergonomic chair, the Ergon. A precursor to what we commonly refer to as the workplace revolution (or the widespread shi to agile and activity-based working), it was the Ergon, and Stumpf’s subsequent Equa and Aeron chairs, that prompted a complete rethink around the role of o ce furniture.
Herman Miller has been at the forefront of this revolution and, in the 21st century, modern o ce chairs have become integral to its high-performance work seating portfolio. These are chairs designed to empower the bodies of today’s workforce, helping people stay comfortable as they work.
Solidifying Herman Miller’s future-focused outlook is the debut of the Cosm – ‘the chair for everyone’ which follows on from the recent release of the remastered Aeron chair. In the Cosm chair, high performing functionality comes to the fore. The chair o ers natural balanced movement, total spinal support, and a dynamic t to o er a truly ergonomic seating solution that is exible to all spaces and contexts. When looking for one chair design that can provide comfort and support across the oor plan, Cosm is the right t.
As the o ce evolves and people’s working habits change, Herman Miller chairs move with them, keeping them in balance –quite literally. Chairs are designed using kinematic technologies that respond to the body’s natural pivot points to support the body with natural balanced movement. And because no two sitters are
the same, Herman Miller’s high-performance work chairs remain responsive to all body shapes or sizes.

Lino another new addition to the Herman Miller range brings scienti cally backed comfort and a wide range of aesthetic options to the workplace or home. Its simple contours, range of colours and minimalistic pro le sits right at home in a variety of commercial or residential settings.
Through research on people and work, Herman Miller have designed a portfolio of chairs uniquely suited for distinct work activities. Each of the chairs has varying levels of material and technology innovations. That’s why a low-back Cosm is perfect for a high-energy team workshop or if high-performance essentials and uncompromising quality and great value are preferred Lino o ers the full line up.
In today’s highly exible, hybrid working environments, consistency counts for much. On any given day, a person may sit in a variety of seats across the o ce, in order to maintain comfort, posture and health. Herman Miller looks to provide people with versatility across its range, while maintaining consistency and quality in high performing functionality.
With strong, exible materials that conform to the body, Herman Miller’s decades of expertise in ergonomics is on full display in all its chairs which are designed to suit a variety of people as they work through their day.
HERMANMILLER.COM 101 INDESIGN HERMAN MILLER
Perth’s Newest Design Flagship
A renewed sense of optimism and con dence for the state of design in Western Australia has sent an energising force through the local design community, following the grand opening of Living Edge’s new three-storey showroom in Perth.
It is located in a former sewing machine repair factory (which was operative up until 2017), and Living Edge has transformed the 1900s-built warehouse into an elegant backdrop for high-end furniture and design objects, arranged over three levels.

The project commenced when local architects Fred and Jody Chaney teamed up with the building’s new owner to restore it; Living Edge then agreed to occupy the entire building and engaged HASSELL to undertake the interior t-out with senior associate Jonathan Lake taking the lead. “This was by far the most collaborative e ort,” Living Edge CEO, Aidan Mawhinney, says of the extended design and t-out process.
Re ective of the Living Edge collection, the showroom itself is authentic, desirable and discerning, imbued with a richness
of material and simplicity of form. Six tall arched windows along the street front façade provide exposure and presence as well as bringing in natural light to the ground and rst oors. Inside, the building is stripped back to expose its original brick walls and timber beams and trusses, complemented by dark bluestone, burnished steel and brass trim.
The design powerhouse that is Living Edge has matured and expanded its portfolio to encompass global furniture design brands that address working and living needs, in every sense. “We want our range to touch people in every aspect of their life – be it their home life, social life, and even in their school life and anywhere a person interacts with furniture,” says Mawhinney.
“The ip side to our tagline, ‘Furniture for Life’, is that furniture from Living Edge should also last a lifetime. We have carefully selected some of the most prominent design brands from around the globe all of whom share the same values as Living Edge in terms of quality, authenticity, and sustainability.”
LIVINGEDGE.COM.AU 102 INDESIGN LIVING EDGE
Interiors by Hassell Base Build Architecture by TCRB
Provocative, innovative & ins P ir ing D esign
INDESIGN 103 IN SITU Situ i N
Today’s student-centred learning models have cannoned us into an era of non-traditional learning environments. These are exciting and challenging in proposition, for both design and the future of education.
When Learning Goes Off-Script
Words Leanne Amodeo
INDESIGNLIVE.COM 104 IN SITU
Education is one of those deceptively slow-moving industries that seems to take its time when it comes to change. But think about your education experience 10 or 20 years ago and then look at what’s currently on offer, both across Australia and internationally. Pedagogies have shifted dramatically over the years and anyone who thinks the sector hasn’t improved, progressed or adjusted would be well-advised to take a closer look!
One of the most exciting things about these changes is the response of designers and architects tasked with creating new learning environments. They’ve had to be nimble in their thinking in order to cater to the needs of different groups of learners. It’s a student-centred model with which they’re working and so the focus is on producing spaces that are highly flexible and easily personalised. The very best facilitate collaboration, foster selfdirected study and provide plenty of opportunities for both social and digital interaction. Interestingly, people’s conceptions of what constitutes an educational space has also changed and so we’ve opened up the conversation in this issue of Indesign to include non-traditional learning environments.
Hayball Sydney studio director Fiona Young argues that every place is a learning space and so the tools for teaching can be employed within different contexts for the benefit of all, regardless of age, (page 164). It’s an incredibly attractive proposition and one that has designers and architects producing increasingly ingenious work as the lines between sectors, including cultural and commercial, continue to blur. And schools are no longer as straightforward as they once used to be. Case in point, Perth’s delightful new Cadogan Song School by Palassis Architects
(page 114). While libraries are being taken to the next level in somewhat of a design Renaissance, best exemplified by Monash University’s Caulfield Library in Melbourne (page 130), and Sydney’s ambitious Green Square Library and Plaza (page 106).
All the projects in this issue are in some way smart, whether technologically, spatially or materially, and their ultimate success lies in the way they engage with the end user. Physical connection is emphasised as the realisation that learning is not and will not ever become a purely online pursuit. So why not make the experience for next generation learners as joyous as possible?
Certainly, Margaret Cribb Early Learning Centre and Jacaranda aspire to do so via biophilic designs that encourage discovery (page 158). And how about breaking down workplace silos within the research and education sectors to foster stronger interpersonal skills, as Bio 21 Institute Nancy Millis Building does? (Page 176).
These days, the way we learn is heavily influenced by social and political change, amongst other things, and as a result, spaces must better marry these changes with our thirst for knowledge. But like Bates Smart director Brenton Smith points out in an article on knowledge workers, there must first exist a culture of learning and collaboration for design to be able to effectively play a role (page 166). Investigating this dynamic within a workplace context gives potency to the claim that knowledge-sharing is now more valuable than ever and learning doesn’t have a use-by date.
INDESIGN 105 IN SITU
Leanne Amodeo is a writer, editor, media strategist and special edition editor of the Indesign ‘Knowledge Economy’ issue.
Tipped to become Australia’s most densely populated precinct, Sydney’s Green Square required a truly memorable gesture for its community hub. The Library and Plaza redefines the meaning of architectural literacy with its incredibly visual and graphic structures.
The Village Square
Libraries have evolved from being simple repositories of books to providing civic spaces that support more inclusive societies. Offering comprehensive services for all ages, libraries help connect people, build communities and facilitate lifelong learning.
Green Square Library and Plaza, opened in September 2018, is located in what is set to be the most densely populated urban area in Australia. Designed by architecture and urban design studio, Stewart Hollenstein in association with Stewart Architecture, the library is an accessible and non-prescriptive space in the heart of Green Square – a 278-hectare development that will have an expected population of 61,000 residents by 2030.
The library is an important community amenity for residents of Green Square. Physically, it provides a book collection, community space, meeting rooms, children’s area, café, computers, music room, study area and even workplace. But more valuably, it offers a homeaway-from-home for those who live in high-density apartments –a place to go, to connect, to socialise and to learn.
This is reflected in the demographics of people who have predominantly used the library since it opened: parents and grandparents with children under five years, new immigrants to Australia, and local and international students who attend schools
and universities in the local area. It is also expressed in Stewart Hollenstein’s approach to the design of Green Square Library, in creating a warm, welcoming, democratic space. “We are very interested in how architecture can foster community. What a library can do for society, as well as people individually,” says Stewart Hollenstein director, Felicity Stewart.
The studio won the commission for Green Square Library through an anonymous international design competition run by City of Sydney in 2012. The brief called for a plaza and a library, and “the winning move”, as Stewart describes it, was to create a subterranean library, leaving the 8000-square-metre plaza open for programmable outdoor space.
While most of the library sits beneath the plaza, four geometric connections provide a visible interface. A rectangular tower and glazed triangular prism rise skyward, while a circular garden and trapezium-shaped amphitheatre recede down. The design team used these elementary shapes for legibility, both in the architecture of the library and its interior design.
“We thought about literacy at a visual, graphic level. The building is highly identifiable in its forms and the shapes are a way to learn public space,” says Stewart.
INDESIGNLIVE.COM 106 IN SITU
Green Square Library and Plaza, Sydney by Stewart Hollenstein with Stewart Architecture
Words Rebecca Gross Photography Julien Lanoo and Tom Roe
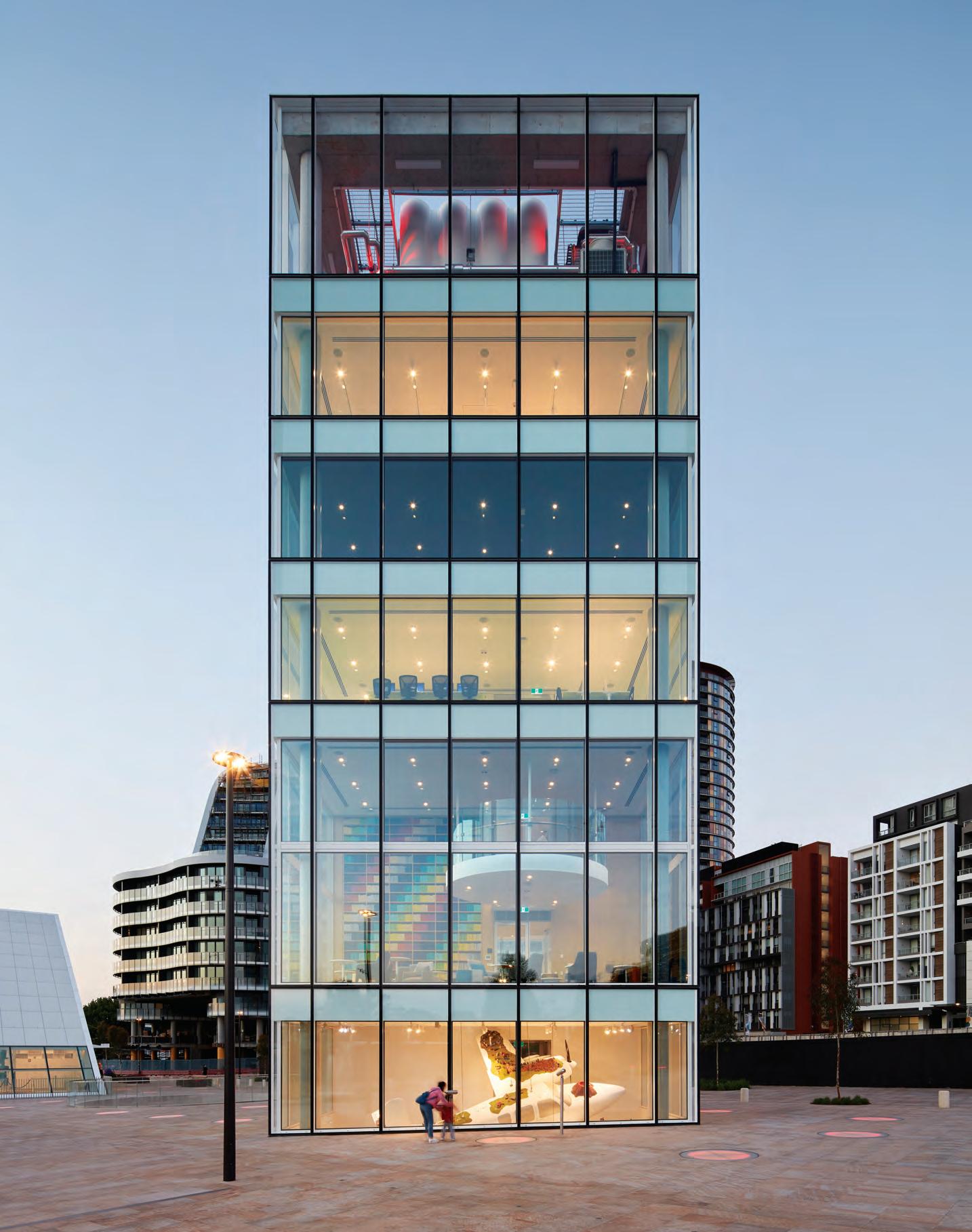
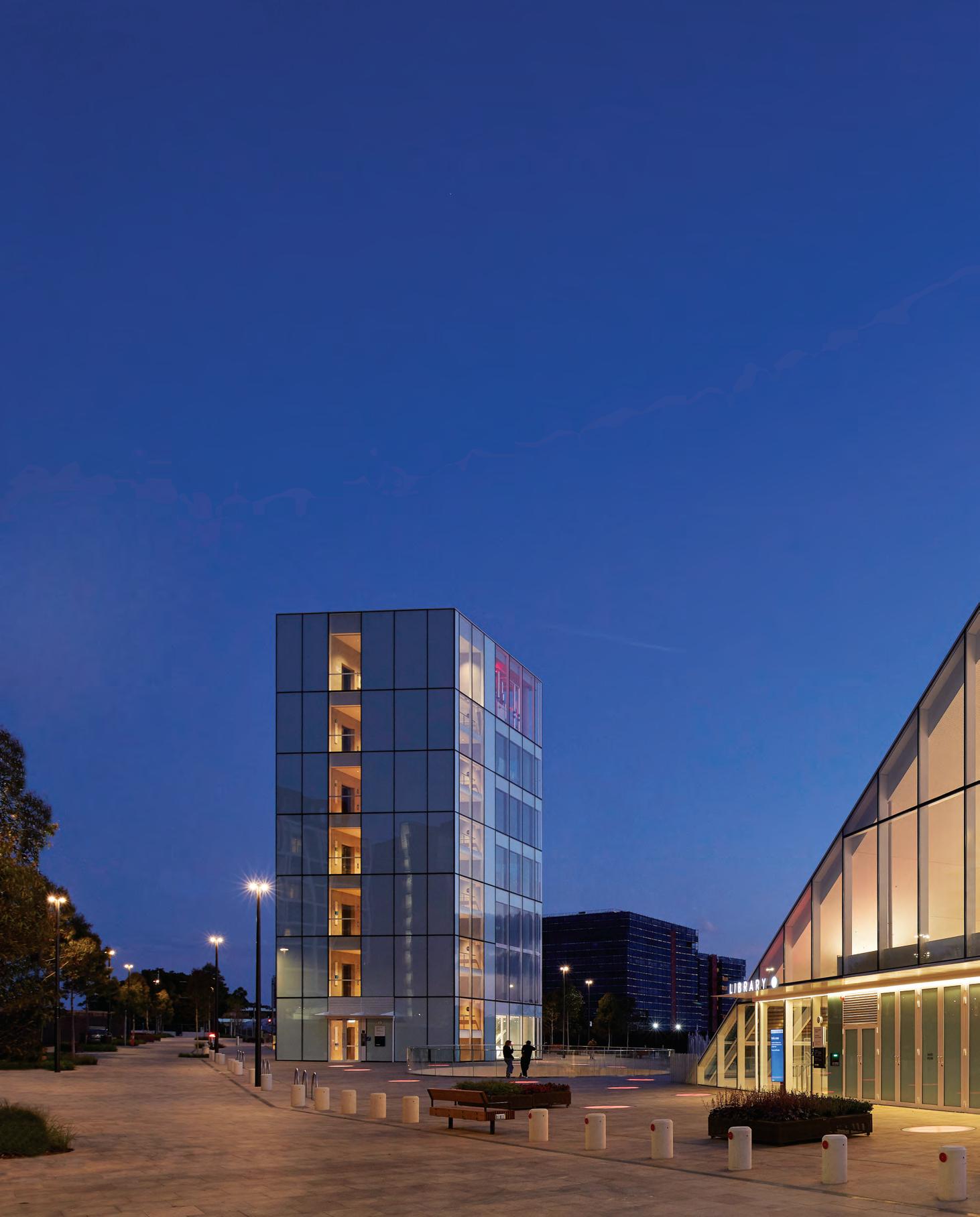
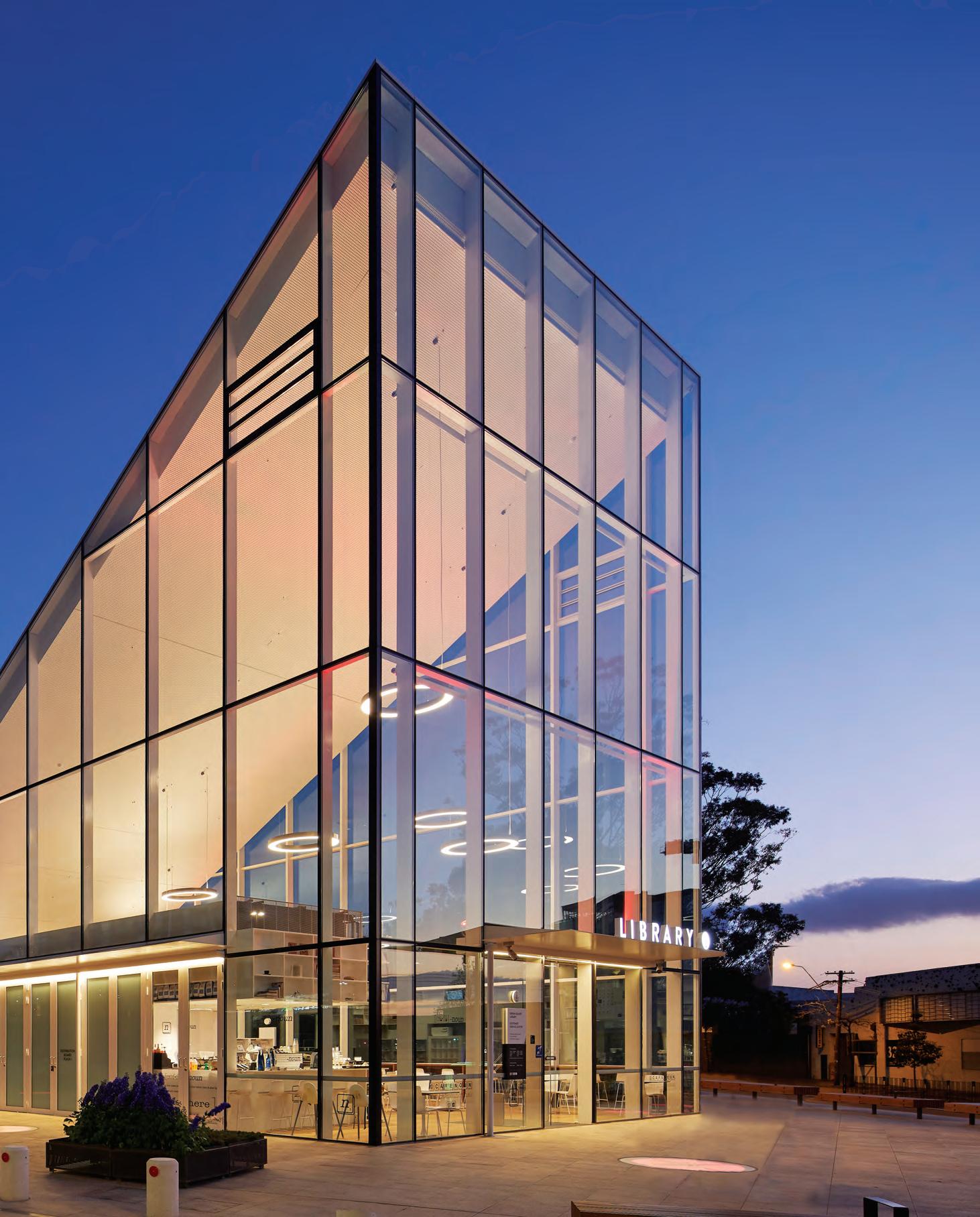
Both the triangle and tower provide entrances to the library. The wedge-shaped pavilion accommodates a café, information point, news and magazine section and self-check-out machines. The six-storey tower stacks separate community and library functions, including a reading room, computer lab for teaching (coding, robotics, software and digital literacy), a music room for practice and performance (instruments are available for rent), and an aptly named multipurpose Anything Room popularly used for kids’ parties, yoga classes, board meetings and think tanks. Each level exists as a single, open room with floor-to-ceiling windows, providing an overtly public space.
In contrast to the clarity of these spaces, the 2300-square-metre subterranean library is open and free-flowing, circulating around a central garden. The shape of the library is dictated by a light rail easement and historical coal line on either side, and the ceiling rakes with the level of the plaza. There are meeting rooms, bathrooms, book shelves and computers at one end, and an outdoor amphitheatre at the other, with steps that double as seating for community events.
Stewart Hollenstein wanted the library to feel open and ambiguous; one that people could incidentally wander into and that does not prescribe how it is used. To achieve this, the layout is loose and informal; design features are playful and encourage exploration; and timber joinery and primary colours are domestic and warm.
Thirty-nine skylights puncture the plaza to bring natural light inside, and the glass-encased garden provides a visual connection to the sky and is accessible for reading and playing outdoors.
A bookshelf wraps around the perimeter of the library to create more internal room for people to be within the space. Various seating arrangements cater to students, workers, readers and researchers. This includes armchairs, modular furniture, stools and benches and computers for digital access. City of Sydney also commissioned two major artworks for the project. Claire Healy and Sean Cordeiro’s Cloud Nation suspends a vintage aircraft from the library ceiling. Meanwhile High Water by Michael Thomas Hill and Indigo Hanlee of Lightwell is an exterior piece featuring an LED screen that graphically interprets local weather patterns and tidal information.
Reflecting the evolution in contemporary libraries, Green Square Library is a vital community space for the benefit of individuals and the greater good. “The project is a celebration of the potential of public space and public architecture and what it can mean to an emerging community,” says Matthias Hollenstein, director at Stewart Hollenstein. “Libraries play a unique role in our cities as highly democratic spaces. Here we designed an urban living room for all to share and to come together.”
Green Square Library and Plaza is shortlisted for the INDE.Awards’ The Learning Space, partnered by Living Edge.
stewarthollenstein.com, stewartarchitecture.com.au, indeawards.com
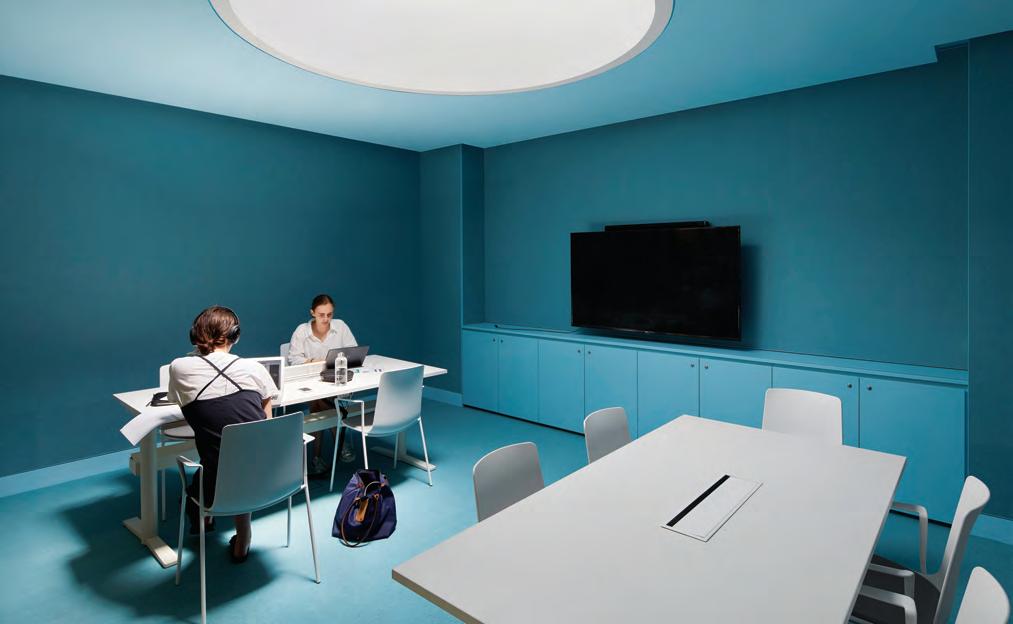
INDESIGNLIVE.COM 110 IN SITU
Page 107-109: Bringing visual literacy to the architectural programme, geometric structures simultaneously rise from and sink into the earth.
Above: A naturally lit meeting room with skylight to plaza above. Opposite: Cloud Nation by Claire Healy and Sean Cordeiro is an impressive internal installation visible from the plaza. Page 112-113: A glass-encased garden and numerous skylights connect the subterranean library level to the outdoors.
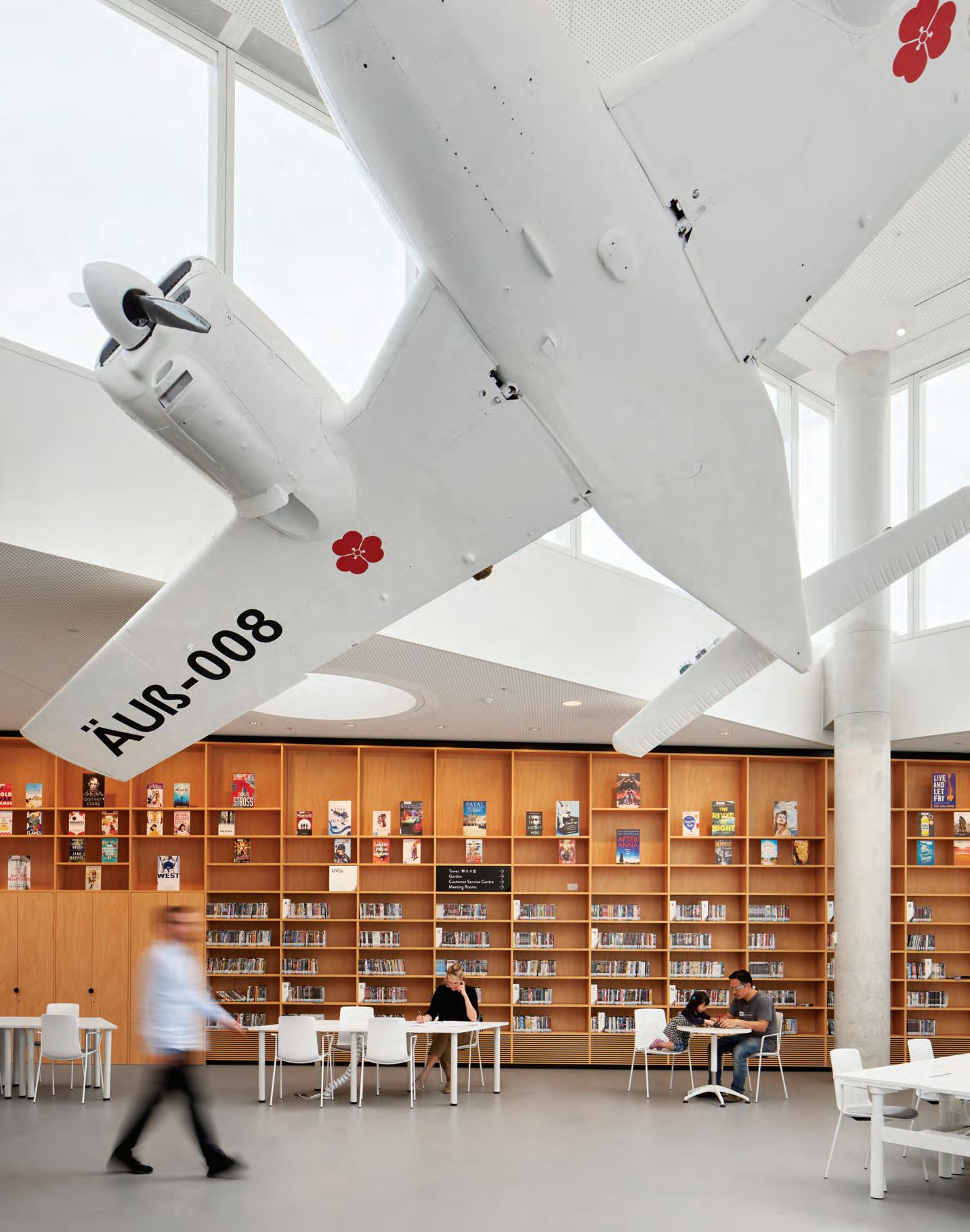
High-Quality Encounters
In the subterranean library geometric alcoves with removable foam cushions are nestled amongst the shelves, for children to play in or curl up inside. A bright blue carpeted circle with yellow seating defines the kids’ area where children and parents can play, learn and join in activities, including bilingual story time.
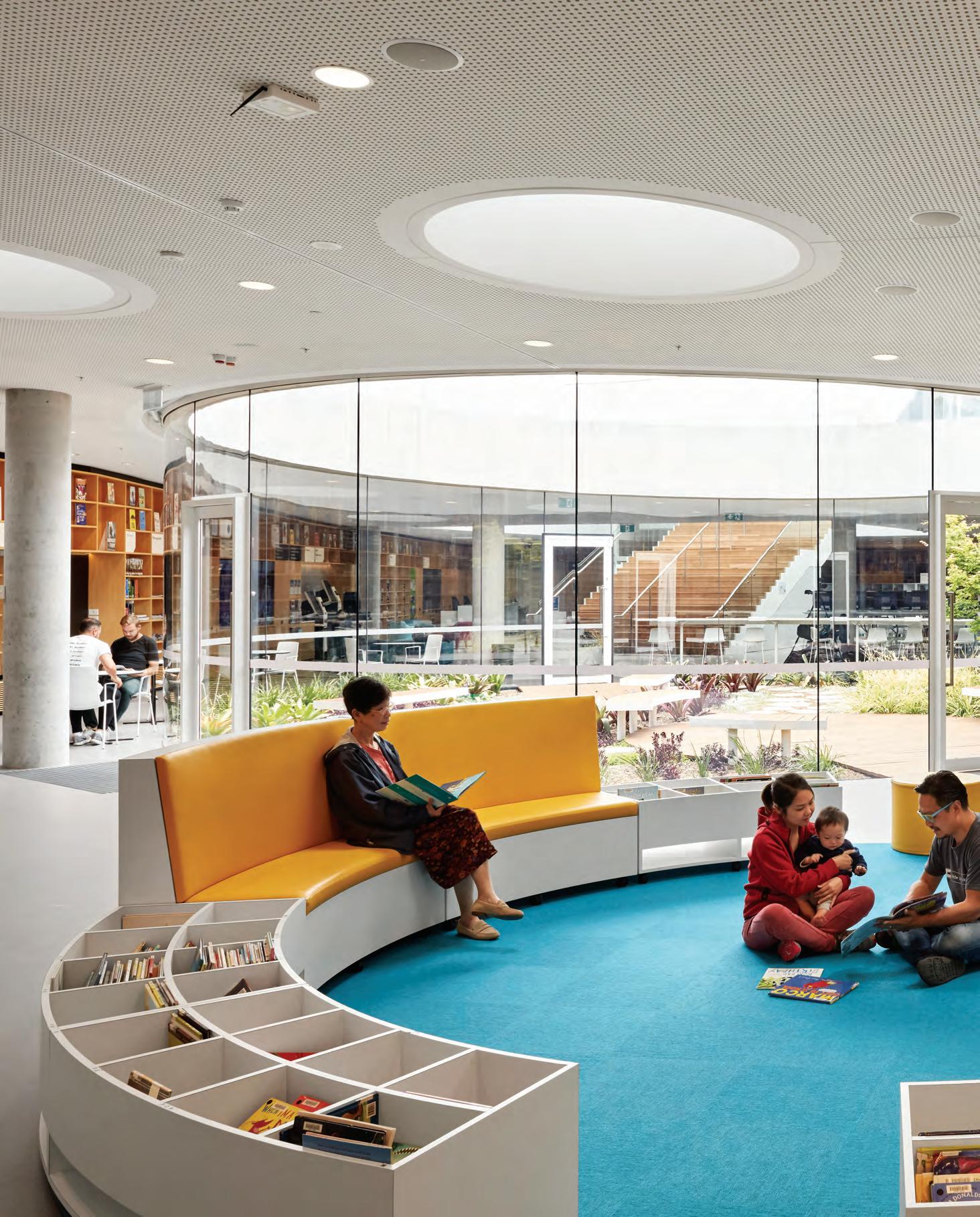
–
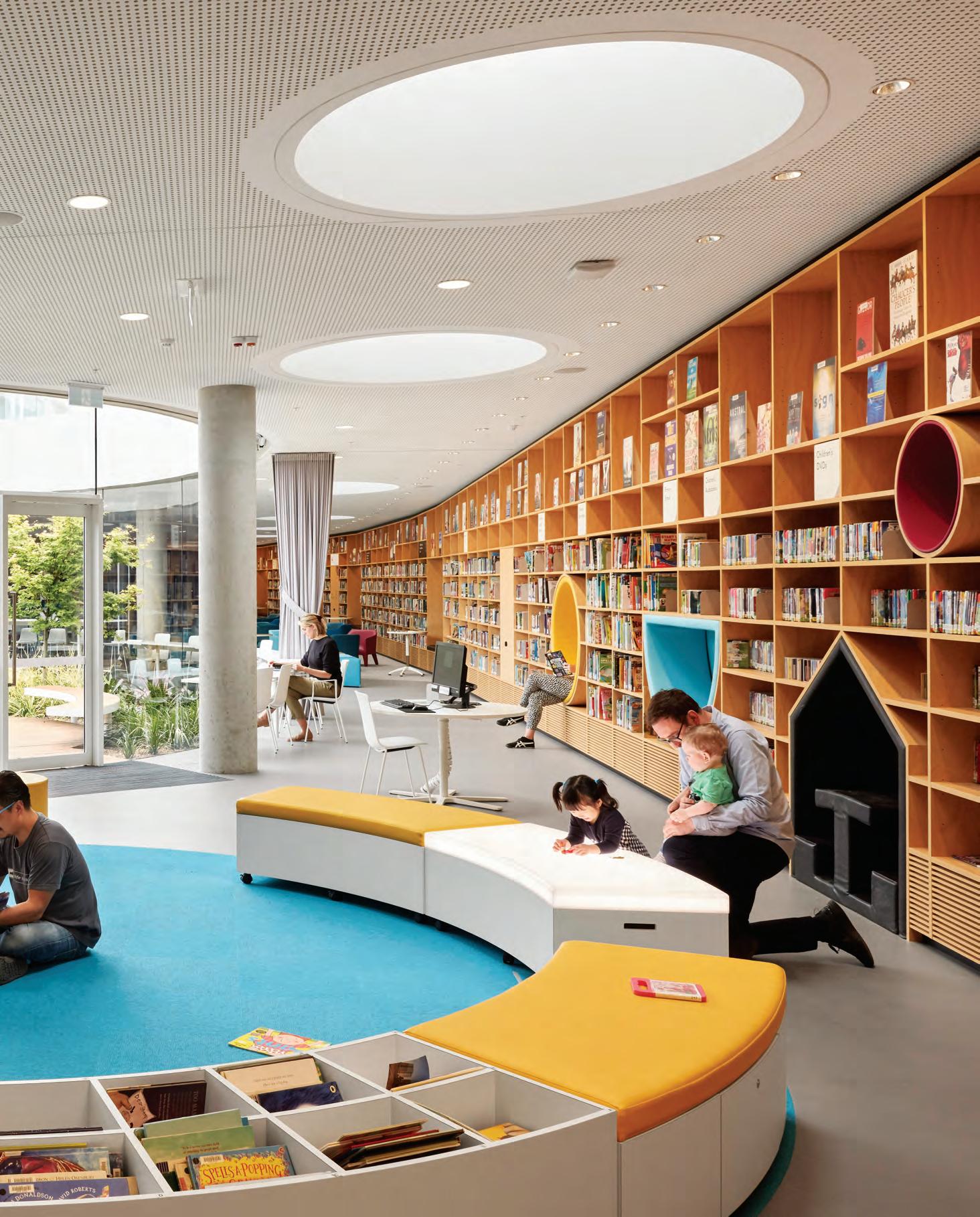
Transforming a crypt-like space into a vaulted vessel of sound, Palassis Architects re-creates the exultant musical qualities of a cathedral in Perth’s oldest architectural precinct.
Hidden Treasure
Cadogan Song School, Perth by Palassis Architects
Words Rachael Bernstone Photography Bo Wong
Page 114-117: The Song School’s form borrows from the cathedral’s lancet windows, the spire resembling a tuning fork. The mostly subterranean building connects the site’s two levels, and draws together disparate buildings. Page 118: The glazed east wall draws in natural light while the curved ceiling helps to recreate the acoustic qualities of the much larger cathedral. Page 119: The dressing room steps up and around the cathedral’s earthquake-reinforced footings. Page 120: The spiral stair is wide enough for two rows of choristers to walk in formation from the Song School to cathedral’s ‘quire’.
INDESIGNLIVE.COM 114 IN SITU
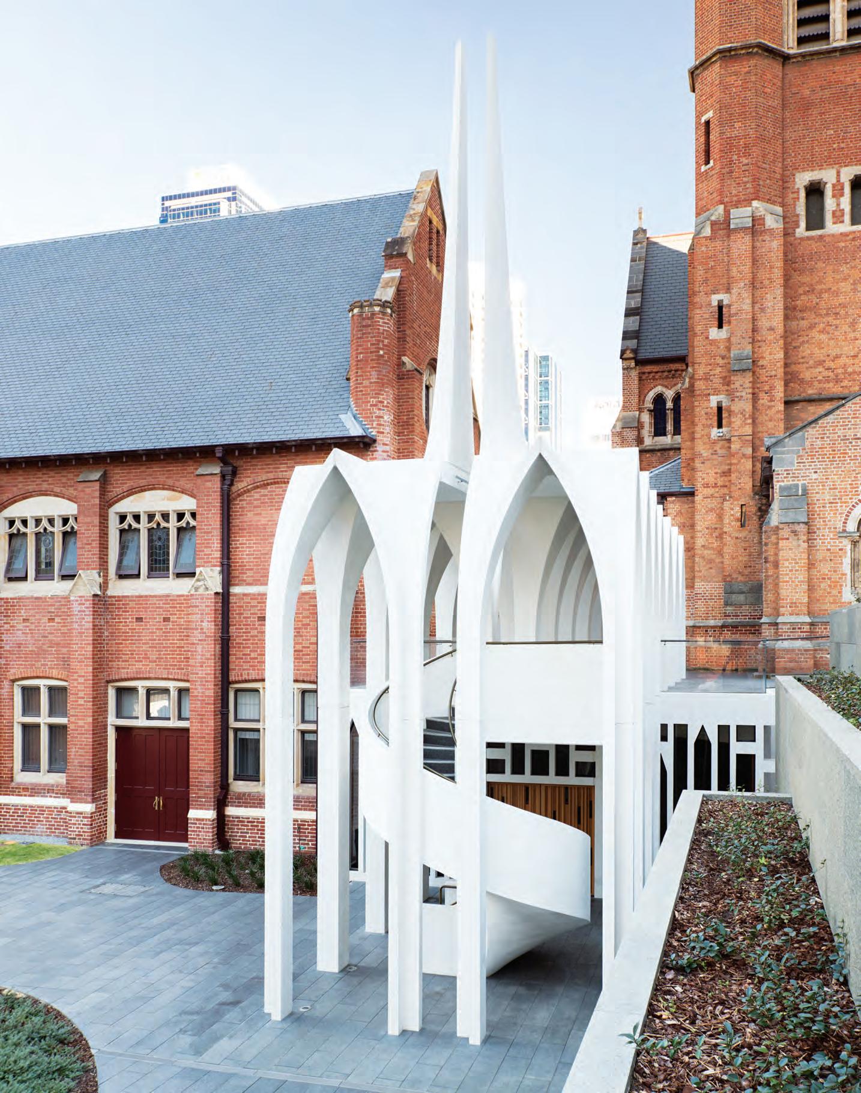
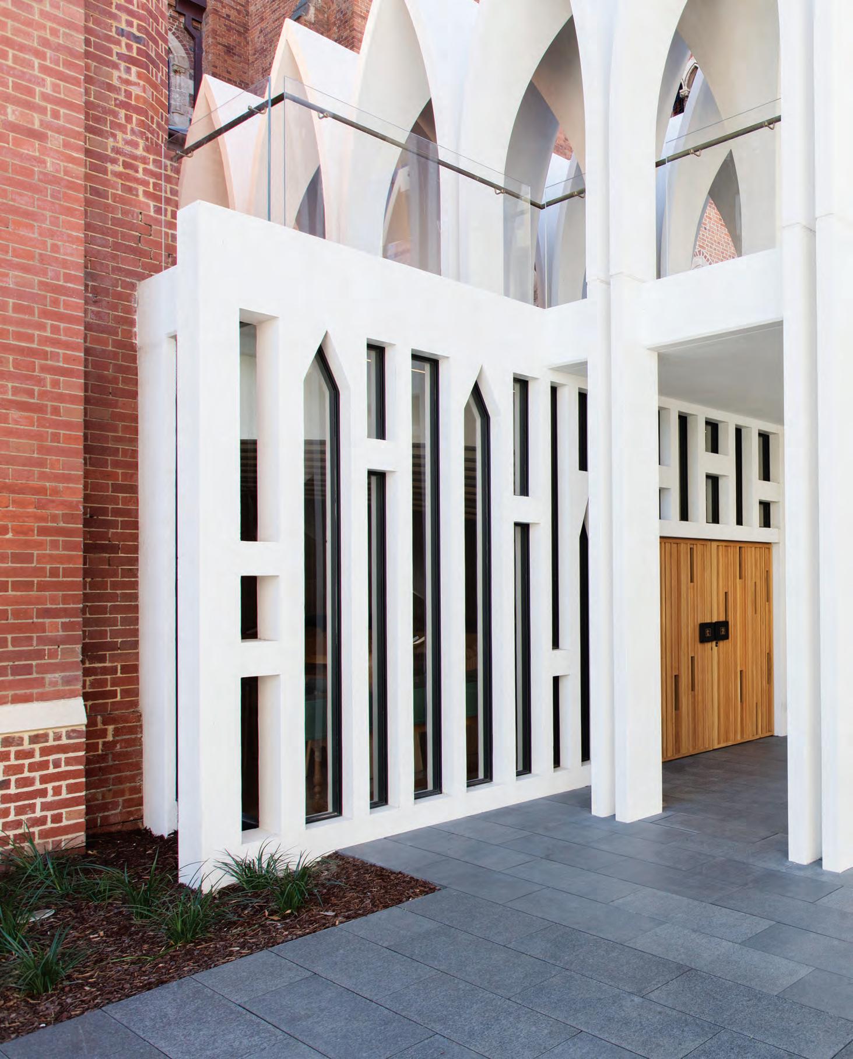
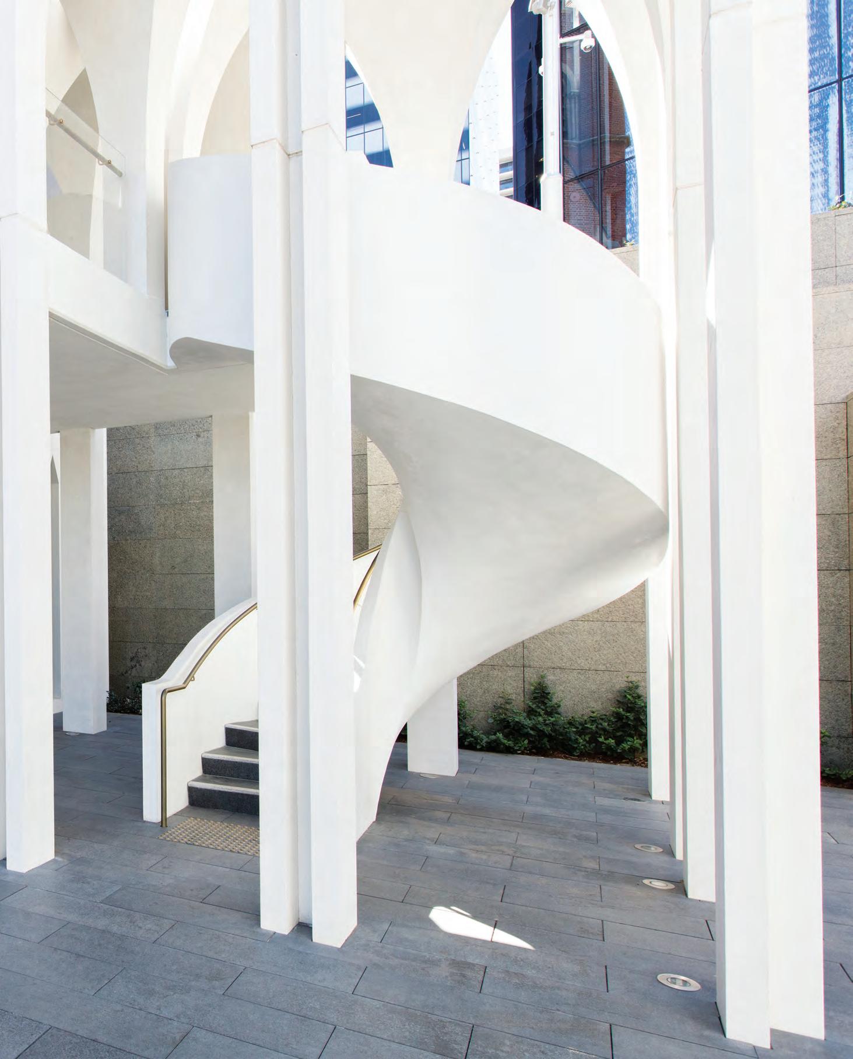
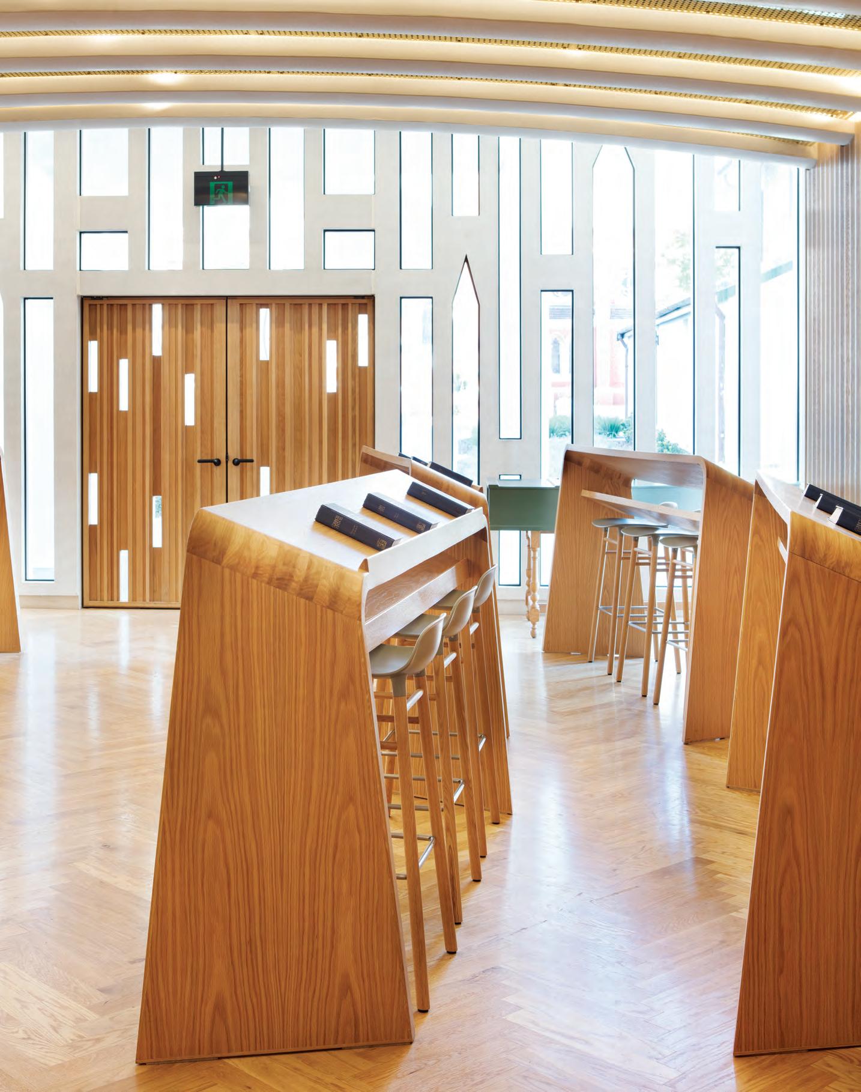
The idea of a new ‘song school’ arose to meet the rehearsal needs of Perth’s Cathedral Choir – which sings at services – and Consort –a professional choir that performs in the cathedral, and at concert halls around Australia and overseas. The project was the brainchild of former cathedral dean Dr John Shepherd, who secured funding from his friend and British peer Lord Cadogan, who has long-term links to Western Australia, and after whom the building is named.
This striking white concrete building marries tall, vaulted arches – which reference the cathedral’s lancet windows – with a spire that resembles a tuning fork, but its intriguing form and superb craftsmanship belie the difficulties of its conception.
The building is carefully tucked into a small leftover parcel of land, hemmed in by the cathedral and two adjacent heritagelisted buildings, and is partially submerged to maintain sightlines across this important civic precinct. Other, unseen constraints are hidden ground: earthquake reinforcements around the cathedral’s foundations and a multi-level carpark both protrude into the diminutive building’s envelope.
To overcome these limitations, and because this was the final building to be erected on this significant city site that houses the revitalised State and Treasury Buildings and the City of Perth Library, architect Kevin Palassis of Palassis Architects aimed to design a new structure that would sit comfortably while asserting its own unique presence.
The crisp white vaults act as a temporal and metaphorical link between the adjacent lime-washed Deanery building (completed in 1859) and the Ascalon sculpture erected outside the cathedral in 2011. Conceived by Marcus Canning and Christian de Vietri, the artwork presents a modern interpretation on the legend of St George and the Dragon.
The song school’s entry faces east and comprises a glazed wall that repeats the lancet-arch motif from above. This wall provides abundant natural light in what is essential a subterranean rehearsal room, and an outlook to greenery and sky.
Internally, solid oak floors and custom-milled diffuser wall panels help to create the desired acoustic quality, which was intended to replicate the sound of the choir singing in the cathedral above, albeit in a much more intimate setting. The subtly curved ceilings –made of concrete beams interspersed with perforated brass panels – hide integrated airconditioning, lighting and fire services.
Other services spaces – change rooms and amenities, the music library – are arranged in the leftover spaces that surround the main room, which also features concealed storage behind timber-panelled walls to make the most of this borrowed site.
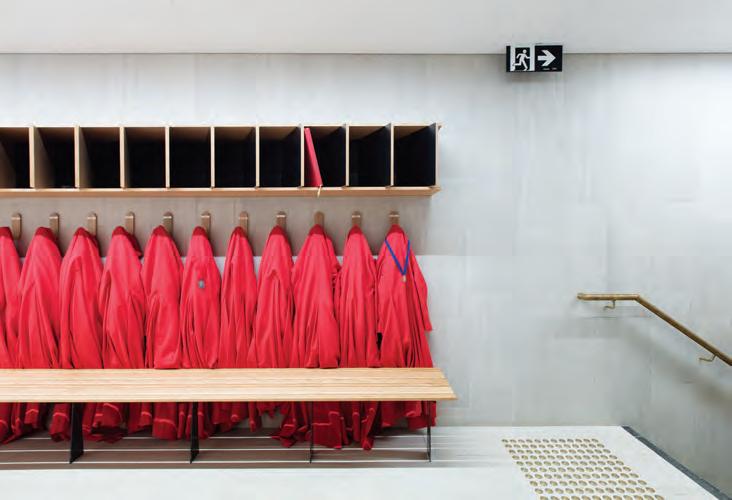
Palassis also designed the stalls and their sensuous curved timber forms provide a sculptural quality when the Song School is empty. But the building comes to life when the choir is present: it’s essentially a carefully shaped vessel for singers to fill with glorious sound. Dressed in their red robes, the choirs rehearse here before departing in two processionary rows to ascend the external spiral stair, and take their designated places in the cathedral.
Like the superb music that can be heard emanating from this school, the quality of the concrete and its skilful resolution of this difficult program verges on the divine. The precast panels were poured in Adelaide to achieve the desired silk-smooth finish, and the rows of arches on the upper level are slightly teased apart to achieve perspectives of rows of vaults from every conceivable angle.
The outcome demonstrates the level of care and precision that defines this project, which deftly overcame multiple constraints to accomplish a hugely ambitious brief. For world-renowned organist and master of the choristers Dr Joseph Nolan – a former royal choir master in London, who relocated to Perth in 2008 – this building exceeds all expectations. As he told the ABC , the choir sings with an “incredible luminescent beauty”, and those words could be equally applied to this, its new Song School home.
palassis.com.au
INDESIGN 119 IN SITU
Luminous Beauty
“This little building had a complex program, being the last building on an important site,” says architect Kevin Palassis of Palassis Architects. “It deals with the changes of level behind the cathedral, and completes the parvis – or surrounds – so we wanted to design a structure that felt balanced, even though it occupies a leftover space between buildings.”
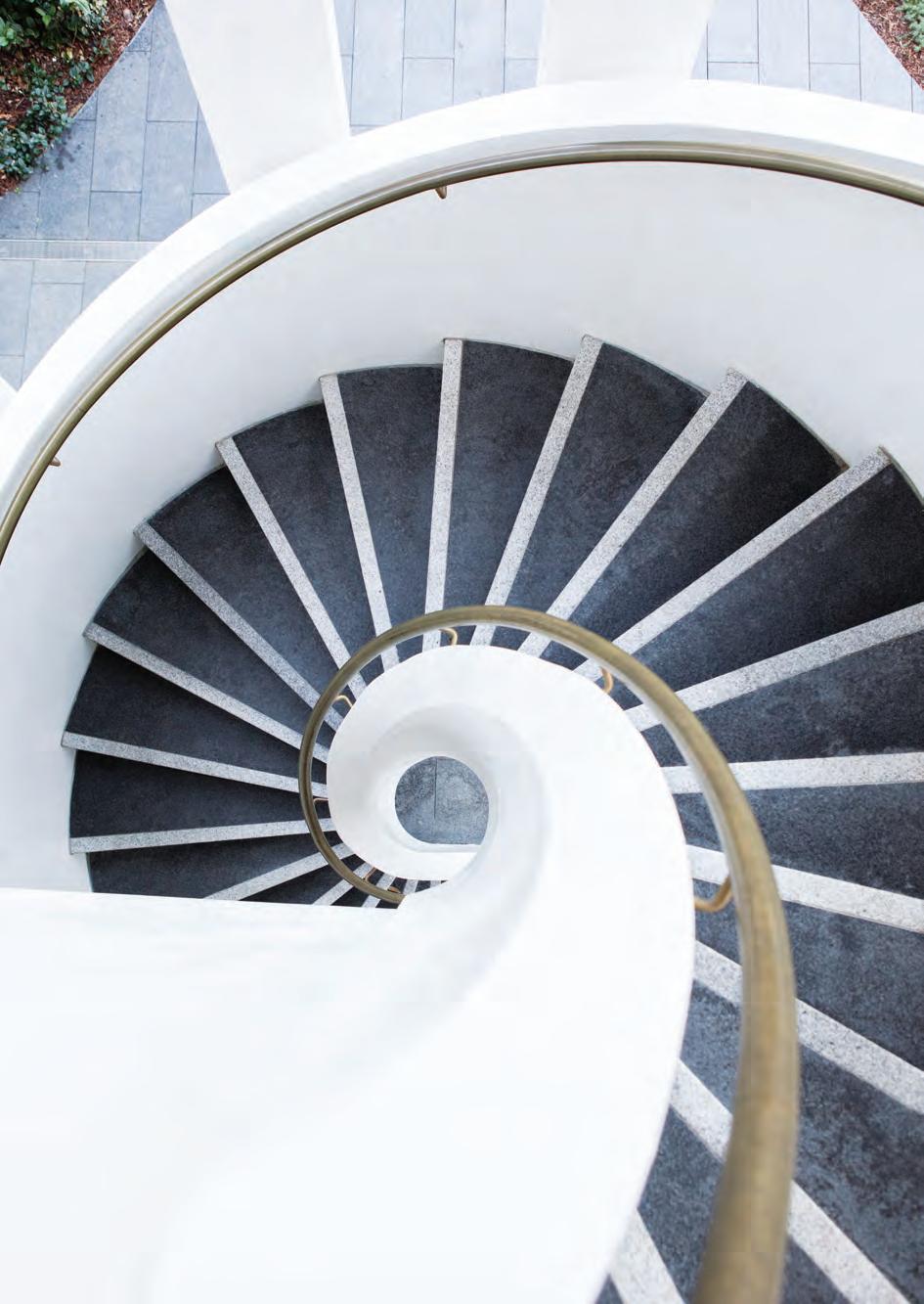
INDESIGNLIVE.COM 120 IN SITU
–
Staying Comfortable In Style
The year was 1963. Verosol founder and famed Dutch shipbuilder Cornelis Verolme arrived in New York City, awed by the impressive skyline. Yet a thought struck him – in a concrete jungle built with an emphasis on glass facades, how could you control the indoor climate? This was the spark that would lead to Verosol.
A er lengthy experimentation and design, Verolme came to the realization that it was the metallisation of fabrics that would be the answer, which would result in high tech modernist blinds and curtains. Through incorporating a microscopic layer of aluminium onto fabric, the SilverScreen layer, these new products would make it possible to re ect heat and glare outside the building, regulate the heat and light indoors, and retain your view to the outside - which makes for signi cant energy and cost savings as well as a much more comfortable environment inside.
This realization and design was Verolme’s breakthrough, and his company Verosol is his legacy. Today, Verosol are a global leader in metallised performance fabrics and solar control solutions,
lending a masterful hand over indoors heat and glare control, visual comfort, and cost savings.
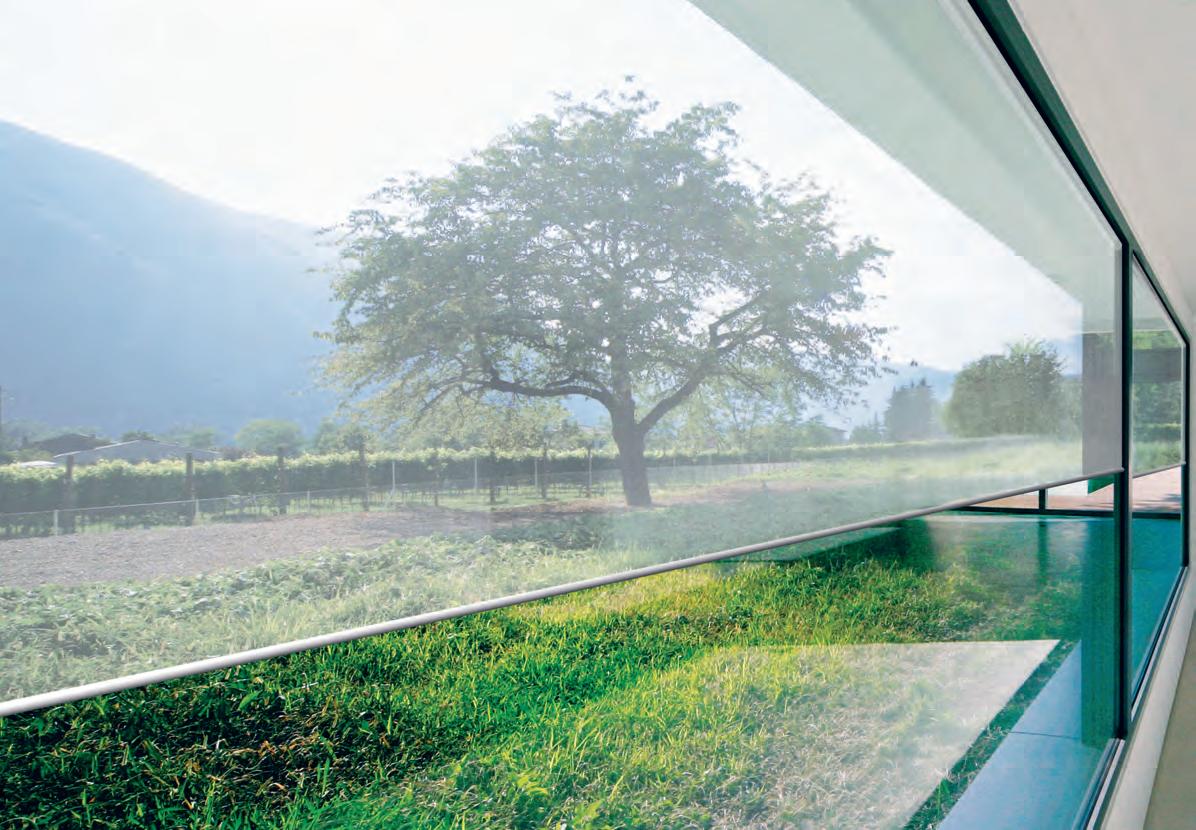
The bene ts of Verosol’s groundbreaking SilverScreen technology speak for themselves. A market leading re ection of up to 82% solar radiation, a near perfect elimination of ultra violent radiation into the home or o ce, and doubling as an anti-static, anti-dust and life longevity booster for blind fabrics, it’s little surprise that designers and design-lovers across the globe opt for this technology.
Practically, what this means is that glare is reduced against smart devices, TVs and computer screens, delicate couch fabrics and furniture aren’t prone to frustrating colour loss, and the overall heat and comfort levels of the home or o ce are at an ideal.
Despite other blind manufacturers attempts to copy or mimic the SilverScreen process, it’s Verosol that stands above the competition. With a ve-year warranty, it’s clear that when it comes to quality, durability and functionality, it’s Verosol that the light shines on.
VEROSOL.COM.AU 121 INDESIGN VEROSOL
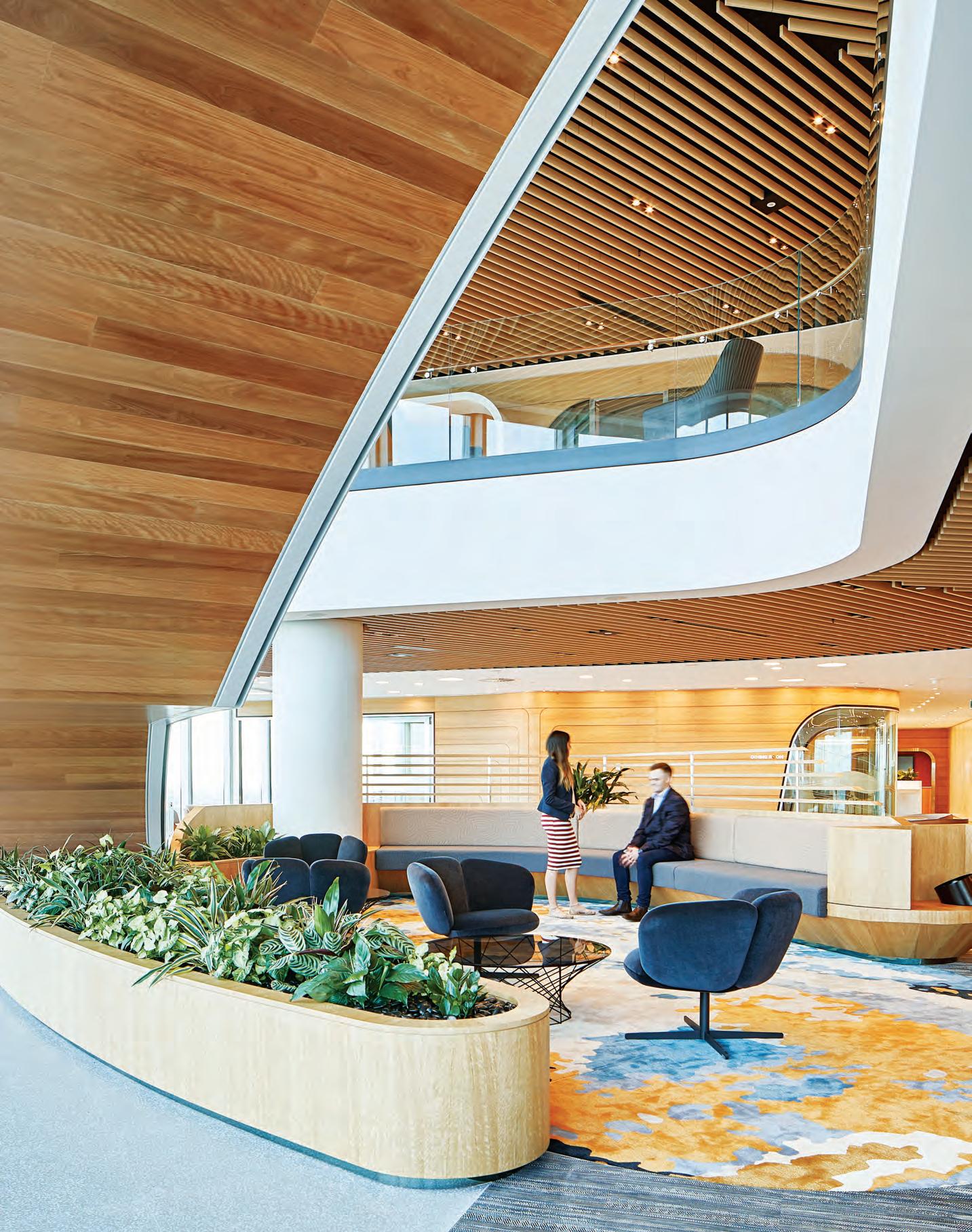
the ‘well’ movement gathers momentum, we see numerous workspaces re-skinned as colourful, enticing work-life centres. But just how well do these workplaces deliver on the promise? Enter, Woodside.
Blue-Sky Thinking
Woodside, Perth by Cox Architecture and Unispace Words Rachael Bernstone Photography Shannon McGrath
Opposite: The executive suite on the uppermost floors features curved geometries that respond to the base-building’s unusual form. Page 125: Timber detailing, such as these fluted columns near the café on level two, is used in various ways throughout to denote different types of spaces. Page 126-127: Oversized coloured pencils in the ceiling denote the children’s zone on level two. Page 129: The most prized seats for solitary work are those around the building’s perimeter, which make the most of Swan River views.
INDESIGN 123 IN SITU
As
With a reputation that precedes it, oil and gas company, Woodside, has applied itself with gusto to the challenge of developing a new Perth headquarters. Adopting an approach that prioritises inclusive and sustainable design, it has created a campus that offers inclusions more common at five-star resorts than city towers.
Designed by Cox Architecture (base building) and Unispace (fit-out), the campus responds to its location near the edge of the Swan River. Woodside’s main tower rises 32 levels and is part of the overall campus called Mia Yellagonga, named after the Whadjuk Noongar elder who welcomed Captain Stirling onto the land there in 1829.
The design takes in many elements, but at the outset the brief was largely unknown, recalls Unispace design principal Dean Rikanovic. “The process was organic, exploratory and pioneering, and we co-created the brief together with the client,” he says. “We learned together and built the brief, and the learning hasn’t stopped even now, because we’ve included the latest and greatest workplace technologies, and those continue to evolve.”
The building operates around the clock and hosts employees and contractors from around the world, so above all, the design needed to be welcoming and inclusive, Rikanovic says.
Having won the project via a competition, the design team established a new studio adjacent to Woodside’s existing office, working alongside client representatives led by Debbie Morrow. Other partners and consultants joined this team, including Accenture, CISCO and NASA, and together they built proof-ofconcept pilot spaces for employee testing of new technologies, furniture selections and proposed experiences.
“There was a lot of engagement with the Woodside business and key stakeholders,” Rikanovic says. “For me personally, I lived and breathed this project for three years, and it was a joy to see it come out of the ground.”
Woodside’s tower comprises 32 floors and offers more than 60 different spatial configurations, including a family-friendly level (level two) which family members can access via security card, to visit a 300-seat café designed by Mim Design.
Elsewhere on this floor, children can do homework or play while their parents work nearby. The interactive games zone with Playstation, retro arcade games, table tennis, pool and foosball helps to keep youngsters entertained during school holidays, and provides plenty of options for employees to take a break, too.
“We definitely wanted to support mums and dads at work, so there are spaces where you can bring in your family, and whether your children are toddlers or teenagers there are age-appropriate areas for them,” Rikanovic says. “They can access the Wi-Fi and sit and study, or you could bring kids back after school to draw and play while parents have a coffee or a meeting nearby. As a kid, I loved going to work with my dad, so we’ve played on that sentimental experience too.”
Level three is a collaborative zone for Woodside’s partners and consultants; 29 houses the executive suite; and between them, level 14 combines the knowledge zone – with digital and traditional libraries, including a cognitive assistant called ‘Willow’ – and a wellness area that resembles a day spa. This technology-free zone includes a universal multi-faith prayer room, parenting suites, a mindfulness area, and a viewing platform with telescope.
INDESIGNLIVE.COM 124 IN SITU
The building operates around the clock and hosts employees and contractors from around the world, so above all, the design needed to be welcoming and inclusive.


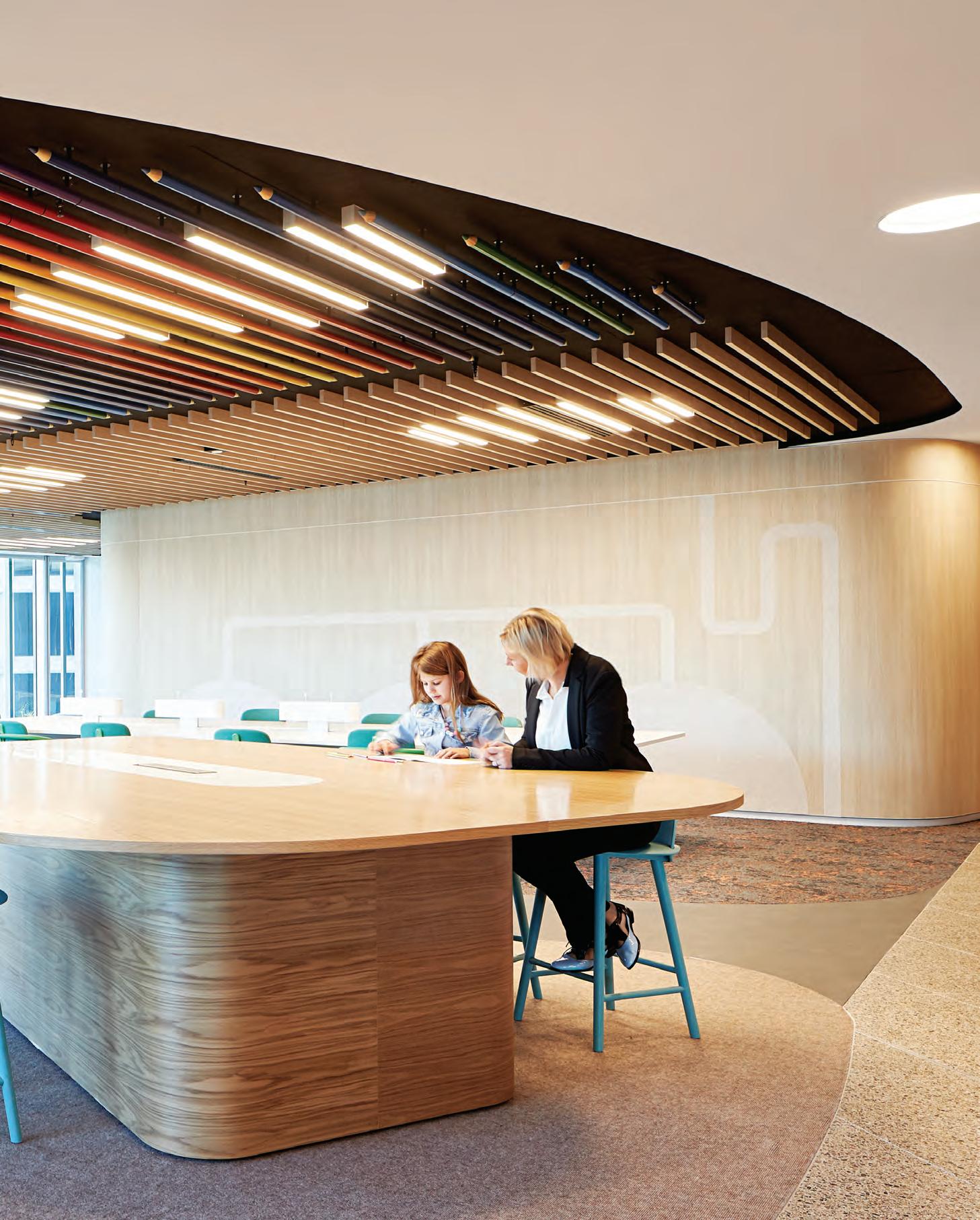
Above and below, the workplace floors cater to multiple work modes with armchairs and banquettes situated around the perimeter, sitand-stand desks, booths and alcoves, standing-only meeting areas, glazed meeting and quiet rooms, and more.
The design embodies Woodside’s workplace philosophy ‘Rightspace’, which prioritises choice and fosters movement and connection, Rikanovic explains. “This really is an agile working environment. People can work anywhere, although we established the Home Zone to provide teams with a regular destination,” he says. “It’s all about finding work-life balance and breaking down the silos that existed in Woodside’s previous office.
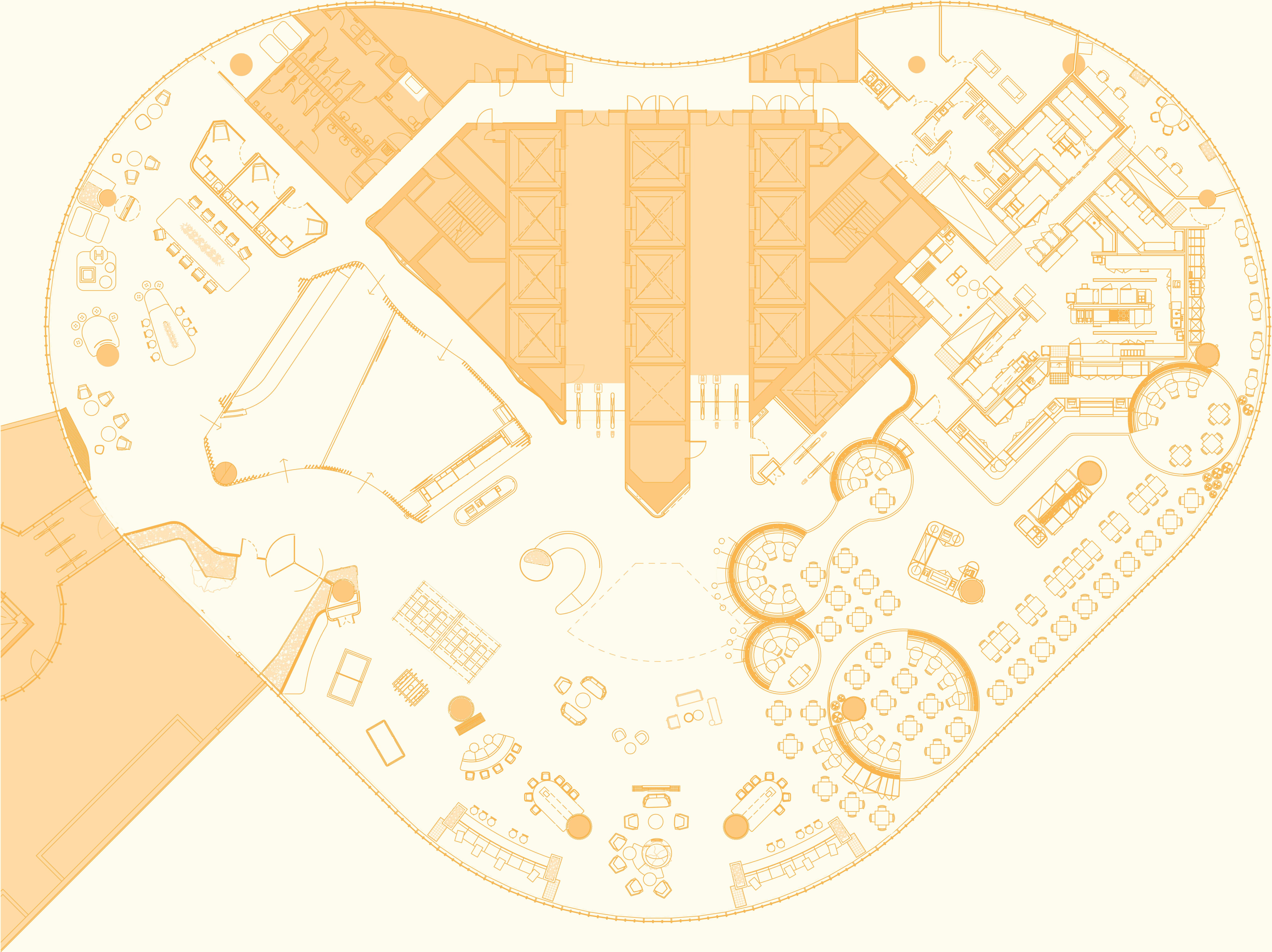
“We’ve also focused heavily on biophilia – with plenty of access to natural light and 8500 plants throughout the building – and human movement. That’s partly to support health, but also to promote flow across business functions and cross-pollination of people and ideas.”
Wayfinding was a crucial consideration, and the team embedded visual cues and digital content, while workplace apps can be used to spontaneously book meeting rooms or find colleagues within the building.
The integrated technology is some of the most advanced in Australia, although it’s not overt. The frictionless biometric access technology makes entry a breeze; a technology vending machine dispenses new computer hardware; and there is an intelligent and
autonomous robotics lab, designed to deliver and showcase the company’s five-year Robonaut partnership with NASA.
Lest that all sound too futuristic and intergalactic, a strong Indigenous narrative provides a grounding influence. “Drawing on the local Noongar six seasons, we applied a six-season design story to the spaces, so that each level has a Noongar affiliation with the months of its season, and the colours and graphics tie in.”
It all makes for a richly diverse workplace experience, Rikanovic says. “The family zone has a vibrant ambience with dynamic acoustics, while the co-working, innovation centre is very high-tech, allowing stakeholders to come in and showcase new technologies,” he says. “Meanwhile, the wellness floor is subtle, calm and quiet, and Woodside encourages non-technology use on that level, so there is a real mix of flavours and styles.
“We [are] embracing diversity and inclusion and understanding that everyone is different,” Rikanovic says. “Woodside’s people come from different backgrounds, races and religions, and we wanted them to be able to feel safe and comfortable, and to choose a destination that reflects their own needs and preferences. “It’s a very humancentred and empathic design.” coxarchitecture.com.au,
INDESIGNLIVE.COM 128 IN SITU
unispace.com 1 2 3 4 5 6 7 8 9 Level 2, Woodside 1 Concierge 2 H ome lounge 3 Play 4 Transition garden 5 Cave 6 Family zone 7 Parent suites 8 Kitchen 9 Café

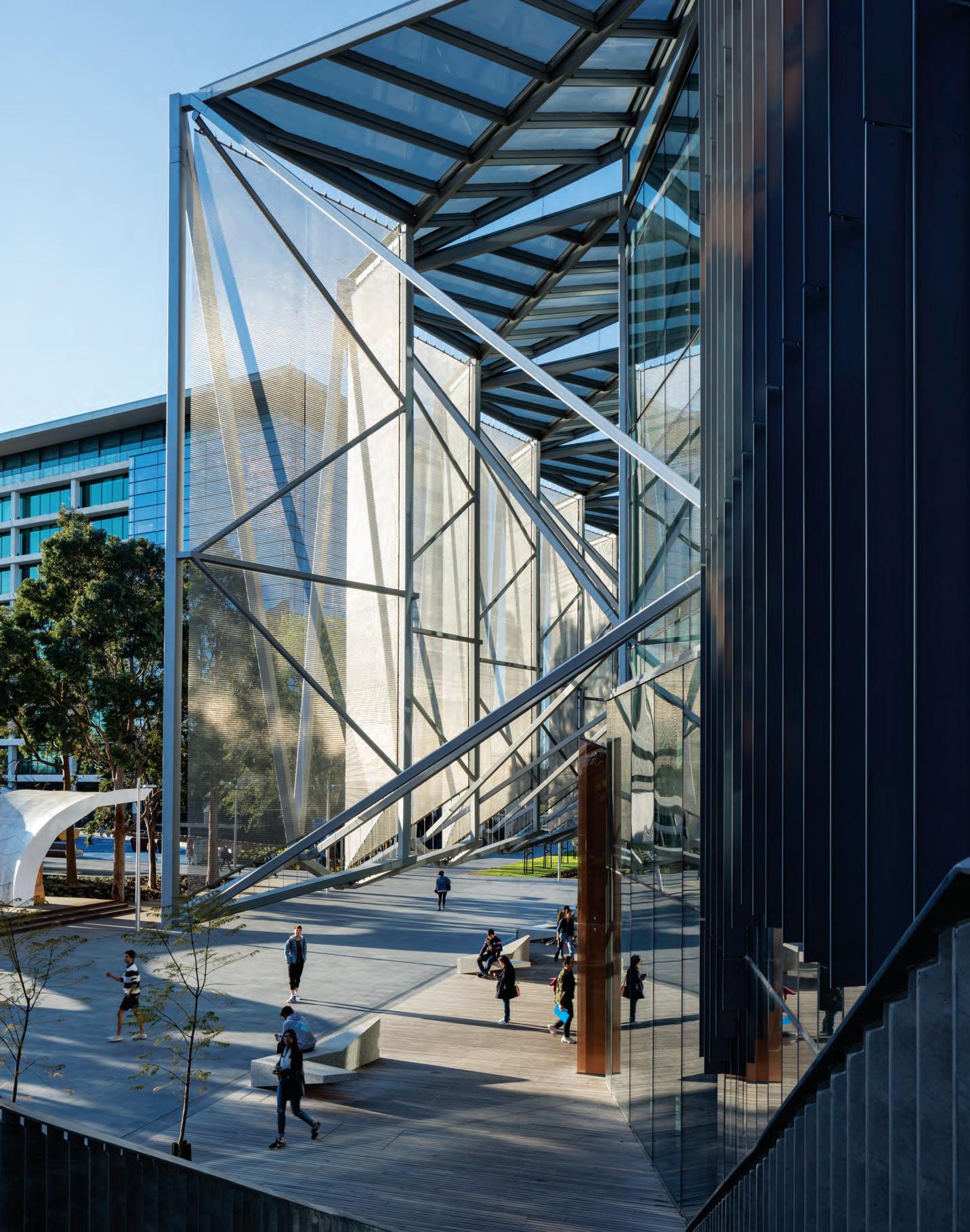
A Brutalist 1970s library building provides the bones for a Renaissancelike redevelopment at Monash University’s Caulfield campus. The outcome is a dynamic hub that serves a complexity of 21 st-century needs.
Dramatic Statements
“It was about opening the library up to the central village green of the campus and bringing light into the building,” says John Wardle Architects’ Jasmin Williamson.
INDESIGN 131 IN SITU
Caulfield Library refurbishment at Monash University, Melbourne by John Wardle Architects
Words Leanne Amodeo Photography Dianna Snape
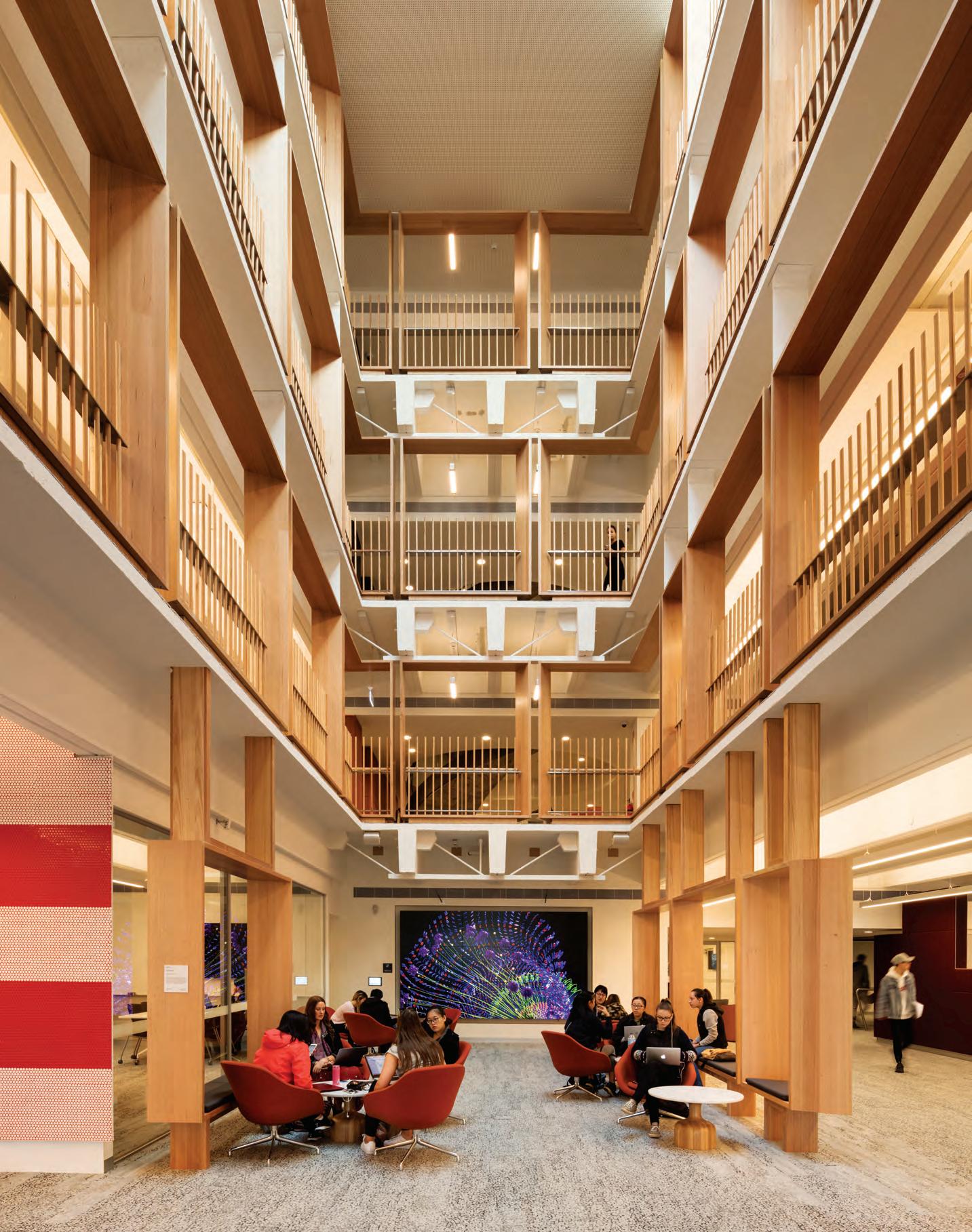
You need only glimpse the most popular design blogs and Instagram accounts to know we’re smack-bang in the middle of a library renaissance. And if you have, chances are you’ve come across the mind-boggling Binhai Public Library by MVRDV or MKCA’s delightfully designed Children’s Library for transitional shelter in New York. So, you won’t need much convincing. Scale aside, both of these projects exemplify a typology facing unprecedented opportunities to rebrand its service offerings, whereby the physical environment has become the key tool through which to make this happen.
As far as academic libraries go, it wasn’t that long ago we thought online learning would completely take over from traditional oncampus learning, rendering the library superfluous. Technology has certainly become more deeply embedded in the student experience, but all this means is that there’s been a shift in the role of traditional learning environments. And libraries are no longer passive repositories of information. Instead they are dynamic hubs of collaboration that support autonomous and group learning while also fostering a sense of community. It’s no longer just about books.
So what are students’ current expectations of academic libraries?
This is a question John Wardle Architects’ (JWA) senior associate Jasmin Williamson welcomed with interest when the Melbournebased practice, which also has a studio in Sydney’s Surry Hills, began stakeholder engagement for the renovation and addition of Monash University’s Caulfield Library. “The resounding response from students was they wanted quiet dedicated places to study,” she recalls. “And so this directly informed our brief and the proportion and types of settings we created.”
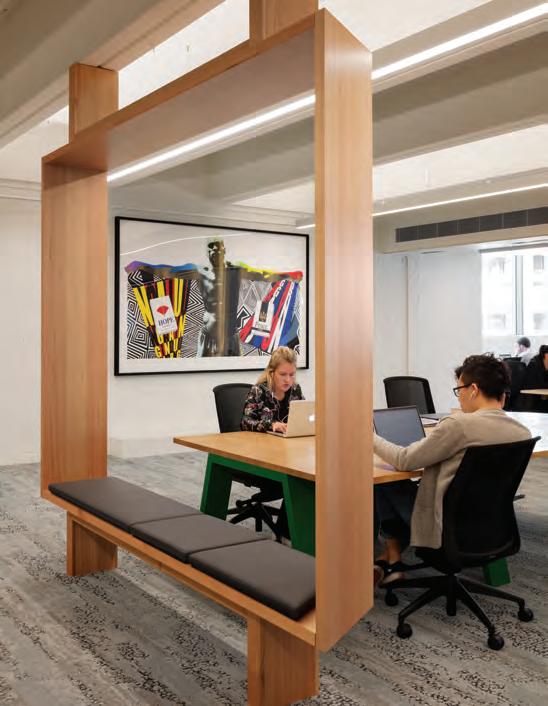
The original library was built in 1972, a startling Brutalist building with seating capacity for 750 people, when the Caulfield campus was still part of the Chisholm Institute (a TAFE institute). Williamson and the team needed to significantly translate a program that was inevitably out of step with today’s pedagogies, diversifying study environments and doubling the seating capacity in the process. The new design had to also respond to its setting because the university was implementing a masterplan at the time. As a result, JWA’s alterations not only addressed the four-storey interior, they also dramatically transformed the exterior, lending the building a sense of legibility within its bustling context.
By positioning a west-facing single point of entry beneath a complex cantilevered truss system that supports a steel and mesh ‘shade house’, a new identity for the library was immediately created. As Williamson explains, “It was about opening the library up to the central village green of the campus and bringing light into the building. Behind the shade house, high-performing glass reveals the active workings of the library and also allows students’ long views through the delicate mesh screen.”
This shade house canopy denotes a zone for casual occupation too, with concrete and timber seating providing students with an informal place to meet or just sit quietly. And elsewhere on the building’s edges, the architects have modified the envelope to create new spaces for habitation; welcoming nooks that encourage students to want to hang out on campus. These spaces also work in with the promenades adjacent to the library and together offer generous circulation paths that previously didn’t exist. It adds to the building’s legibility and further opens up the glazed structure to passers-by.
INDESIGN 133 IN SITU
Once inside, students are greeted by a large text-based artwork, Give Or Take, by artist Rose Nolan, which immediately engages with its bright colours and strong message. Its seamless integration is to be commended and Williamson notes the commission wasn’t an afterthought, rather something that was pronounced very early on in the development stages. Making the entry experience even more inviting is an open plan that allows the entire floor, including the service zone, student lounge, café, collaborative study seats and meeting spaces, to be surveyed from this point.
The existing fit-out had been incrementally layered over time and the architects stripped everything back to reveal remarkable 19-metre span post tensioned concrete T beams – a unique structural solution for its time that allowed high load capacity bookshelves. The singular, repetitive nature of these beams are powerful and along with the existing spiral stair lend the scheme its most compelling expression.
“Our design response integrated these elements, revealing them and allowing them to function as counterpoint to the building’s south-western addition,” says Williamson. “It was really about touching the shell lightly and treating the interior fit-out as an
installation.” A new void was precisely cut through the building to draw in light and the resulting central atrium is the anchor around which all the various study settings are positioned. Sight lines are maintained, while textural and tonal changes in the material palette are used to define the program, lending the design a sense of nuance.
Although a number of study spaces cantilever over ground level, by far the most striking are the timber seating ‘portals’ grouped throughout the interior. The architects have displayed a fine attention to detail, not to mention wit and intelligence, by repeating the portals’ framework as a balustrade around the atrium. Importantly, many seating settings are flexible to futureproof against changes in student needs. For a library that often functions at full capacity, it’s incredible how quiet it is. Williamson and the team have created an oasis of calm by championing openness and connectedness through a design that respects the past and looks forward to the future.
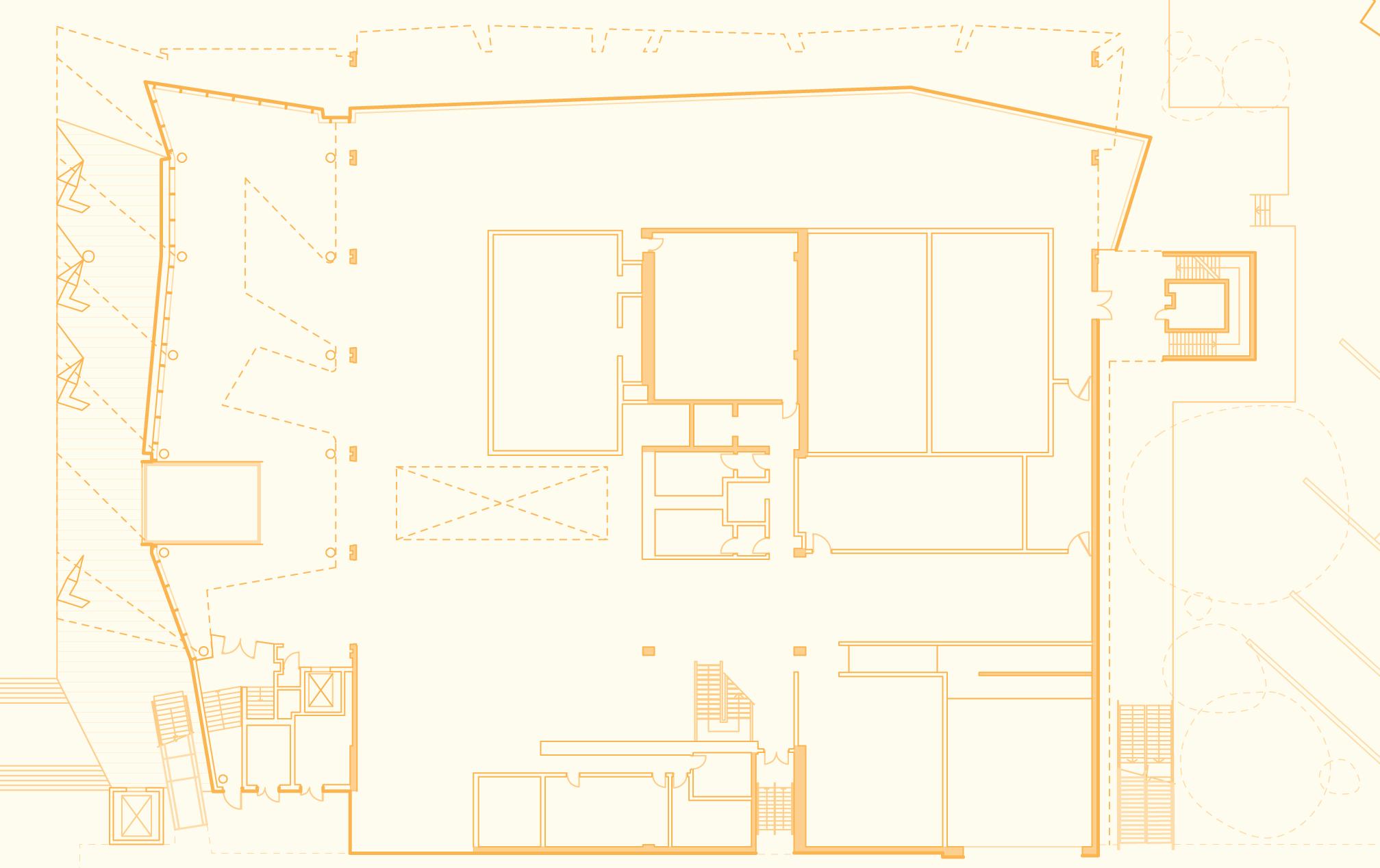
INDESIGNLIVE.COM 134 IN SITU
johnwardlearchitects.com Site Plan,
1 Entrance 2 Café 3 Informal learning spaces 4 Teaching spaces 5 Entrance points 6 Atrium 7 Workplace Page 130:
1 2 3 4 4 4 5 3 6 7
Caufield Library refurbishment
The library’s cantilevered ‘shade house’ offers seating coverage at the library’s entry. Page 132: A new void draws in light and functions as the interior’s anchor. Page 133: Timber seating ‘portals’ double as room dividers between formal study areas. Opposite: The architects retained the existing spiral stair, along with the original concrete T beams. Page 135: A cantilevered truss system supporting a steel and mesh ‘shade house’ creates the library’s new identity.

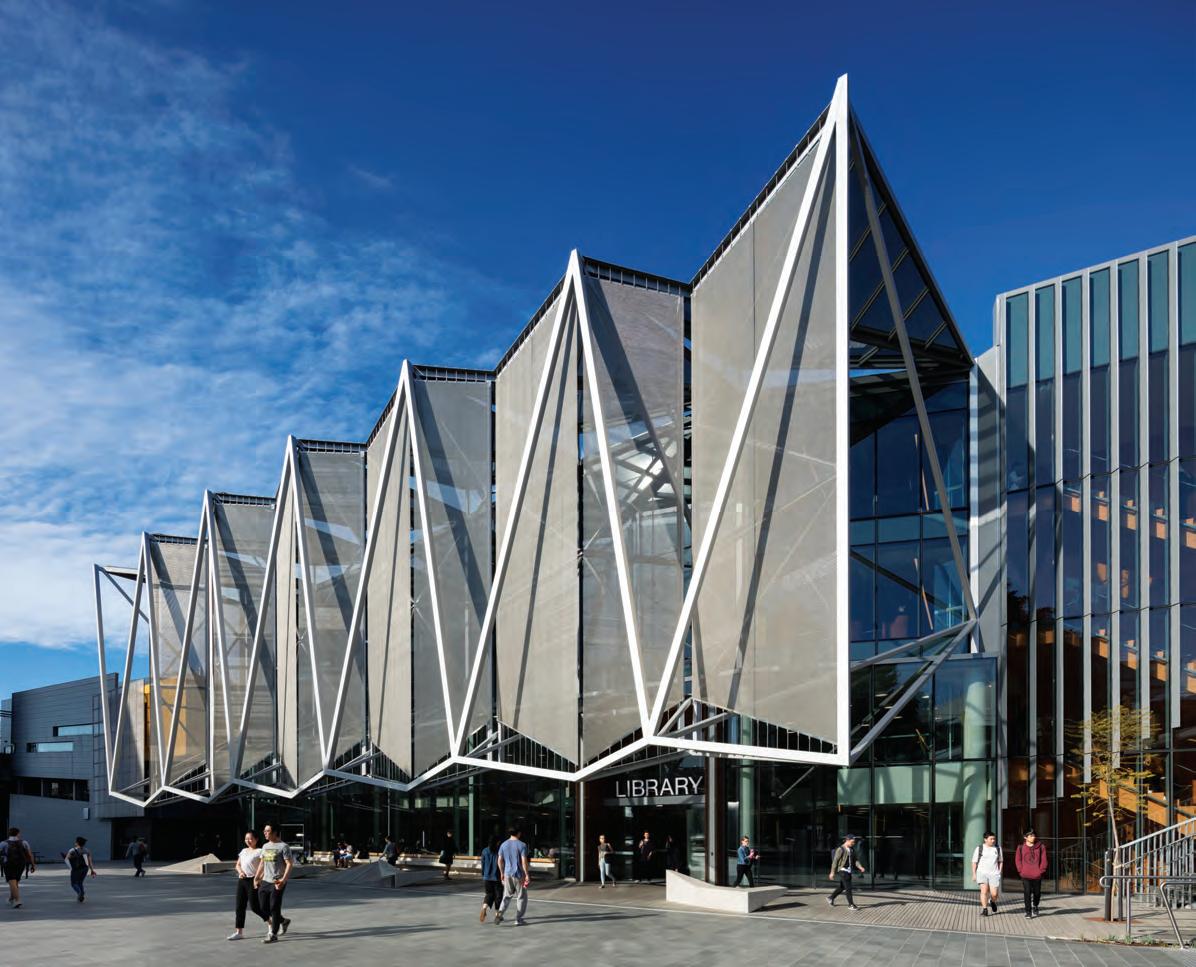
INDESIGNLIVE.COM 136 IN SITU
“
Behind the shade house, highperforming glass ... allows students’ long views through the delicate mesh screen.” Jasmine Williamson
Adaptable Tables For A Dynamic World
It’s always a busy time to be NAU. The Australian design brand has been making waves across the Asia Paci c region since launching in 2017. Its new collection, Chameleon by Adam Goodrum, continues this already impressive design story.
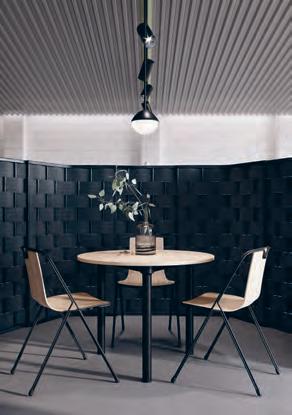
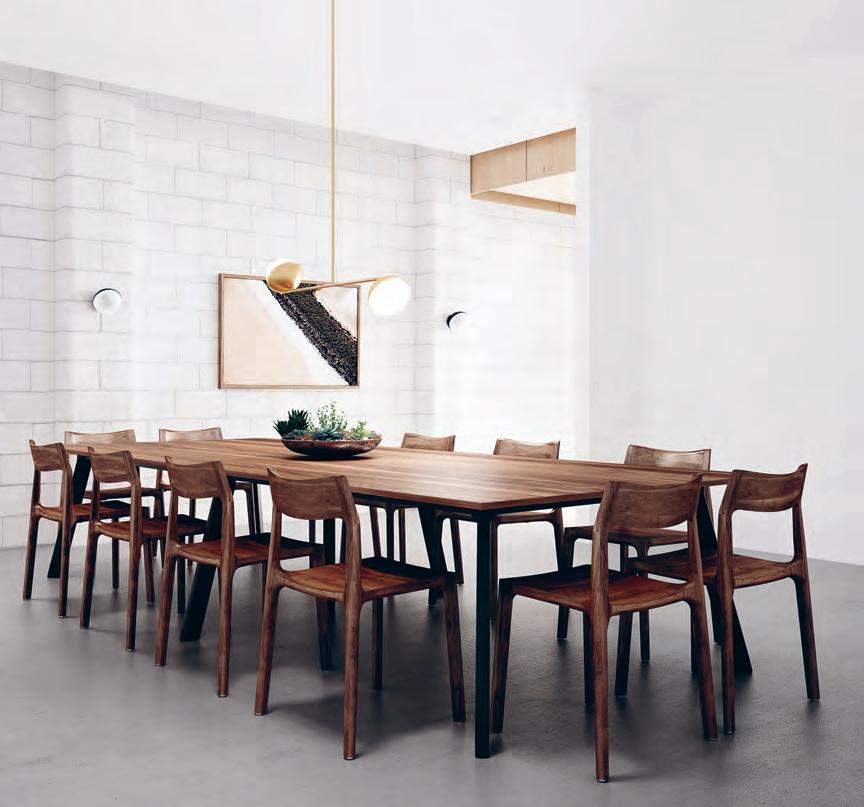
Chameleon is a modular table solution that takes commercial con guration to new levels. Named due to the collection’s ability to neatly adapt to any contemporary design environment, Chameleon sees an agile, functional structure met with designer aesthetics and modern charm. Its range of articulated features are the result of an extensive engineering and design process, o ering limitless dimensional, typological and aesthetic table solutions, housed within a singular design language.
Made from a series of uid castings, the Axis-Joint of the Chameleon enables generous 15-degree frame and leg articulation, which is able to con gure multiple formations. The minimal
castings of the joint are integrated seamlessly into the structure of the Chameleon, creating an overall aesthetic that is visually clean yet mechanically complex.
Available in a range of top nishes installed to a rigid modular aluminium frame, the Chameleon is a strong yet lightweight addition to modern homes, o ces or hospitality spaces. With legs composed of an aluminium extrusion with lay-in cable routing, power and data supply is a breeze – and the multitude of table styles available make the design applications equally variable.
The form and function of the Chameleon range exists in a perfect marriage, with the overall aesthetic re ecting the seamless nature of the collection’s mechanics. Re ned in engineering, functional in design and versatile in form, the Chameleon range is ready to adapt to the dynamic world for which it was designed. The Chameleon is available exclusively through CULT in Australia.
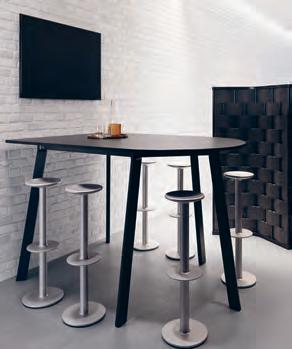
CULTDESIGN.COM.AU 137 INDESIGN CULT
The Chameleon’s articulating frame allows corner joint positions at 15-degree intervals to suit endless possibilities in top shapes, with two height options.
Word on the street is that independent fashion brands are investing in bricks and mortar once again. A tour through Elka Collective’s new store by Aplin Creative is visually compelling proof that the reports are true.
No Place Like Home
Elka Collective, Melbourne by Aplin Creative
Words Annie Carroll Photography Drew Wheeler
Opposite: A Brutalist-style coffee table makes for a striking centrepiece in the sitting area. Page 140-141: At its centre, the store distils the Elka Collective vision into a sculptural tableau. Page 142: The space balances opulence and restraint through its considered assemblage of materials.
INDESIGNLIVE.COM 138 IN SITU
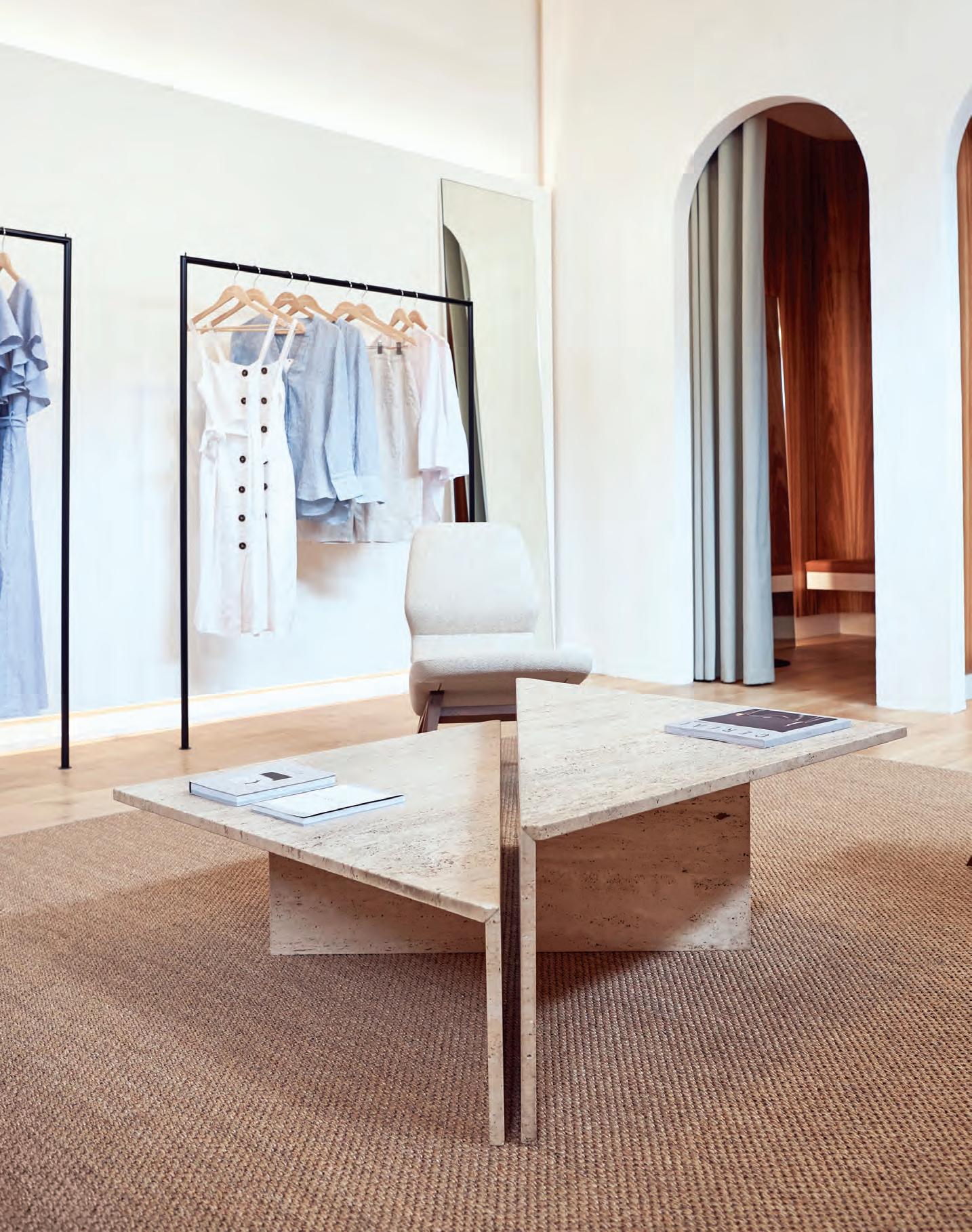
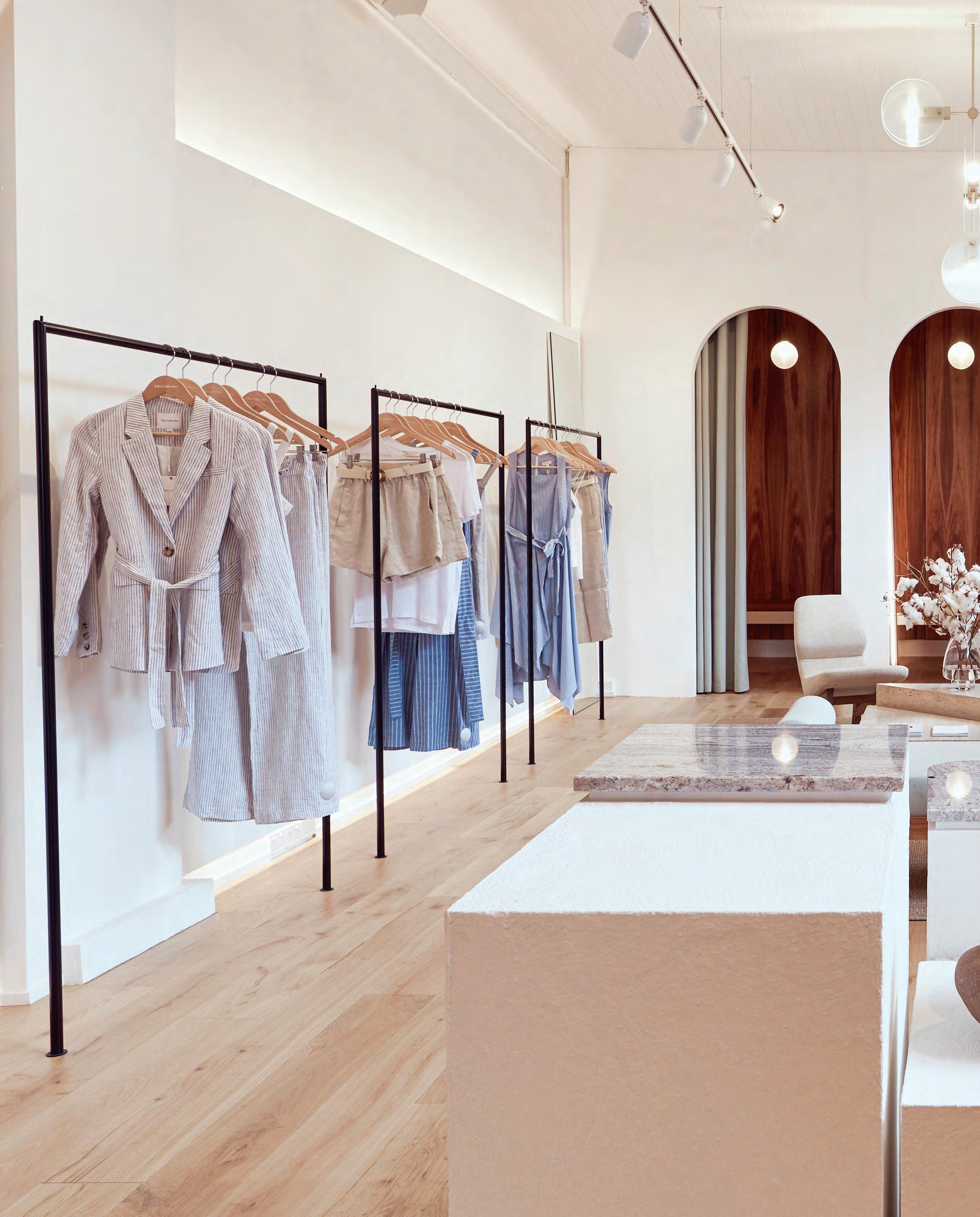
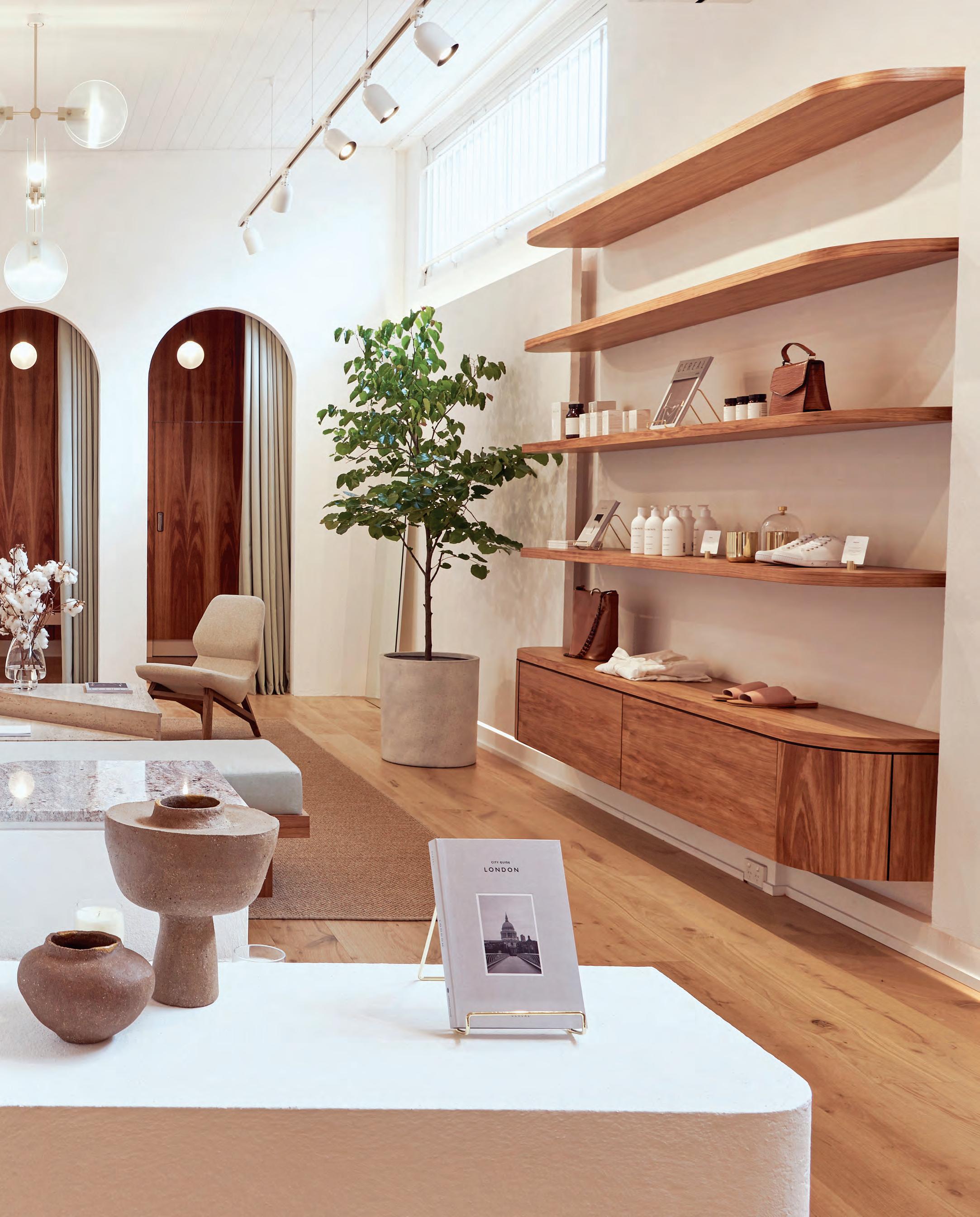
In late 2018, the disruptive American cosmetics giant Glossier opened its first permanent New York City showroom. The sleek, conceptual space took the brand’s signature Millennial pink aesthetic off the grid and into reality. Part shop, part content platform, the space highlights that the future of in-store retail is more reliant on design than ever. After all, as we seek to constantly add to our digital highlight reel, retailers would be wise to invest in creating visually compelling experiences.
Back here in Australia, amidst the low overheads and high-profit margins afforded by e-commerce, Melbourne fashion label Elka Collective is demonstrating just how viable a design-driven approach to retail might be. The brand’s first flagship, designed by Chris Aplin of interior design practice Aplin Creative, opened at the end of 2018 on the Windsor end of Melbourne’s Chapel Street. It’s a space designed to be as emblematic of the Elka Collective DNA as possible: timeless, relaxed and luxurious.
Aplin, who expresses a belief that “flagship stores offer customers a brand experience that simply cannot be expressed solely through digital platforms”, was brought in by Elka Collective creative consultant, Courtney Price. “Our goal was to create a curated destination for our customer to experience Elka Collective as more than just a fashion label,” explains Price. “A retail flagship gives a brand a visual home, tone and feeling,” she says. “We wanted an opportunity to present the brand exactly as we see it.”
For an independent retailer like Elka Collective to take itself into the tangible, offline world is arguably a sign that physical touchpoints are still as desirable as ever. But the new reality is that customers are now equipped to capture visual records of their experiences. Images of beautiful spaces are inevitably shared online, notes Price,
meaning there is a unique requirement for interior designers to capture a brand’s visual language in a way that is at once timeless and impactful.
Aplin has managed to achieve this through an assemblage of natural materials in earthy tones such as sandstone, granite and timber. Lime render to the walls creates a delicate backdrop for the clothing, while Australian Blackwood timber brings a sturdiness to the space. Terracotta tiles reclaimed from the roofs of abandoned historic buildings add a sense of history. “In it all, we looked to capture the artisanal, human touch that is central to Elka Collective’s design ethos,” explains Aplin.
This is a space that is dominated by its materiality but also, explains Aplin, by its balance of opulence and restraint. Premium highlights include a geometrically composed chandelier by Australian designer Ross Gardam, which hangs over a Brutaliststyle coffee table speckled in subtle, neutral shades. At the store’s rear, three curvilinear entranceways to rich, timber-clad dressing rooms create a visual depth and focus point.
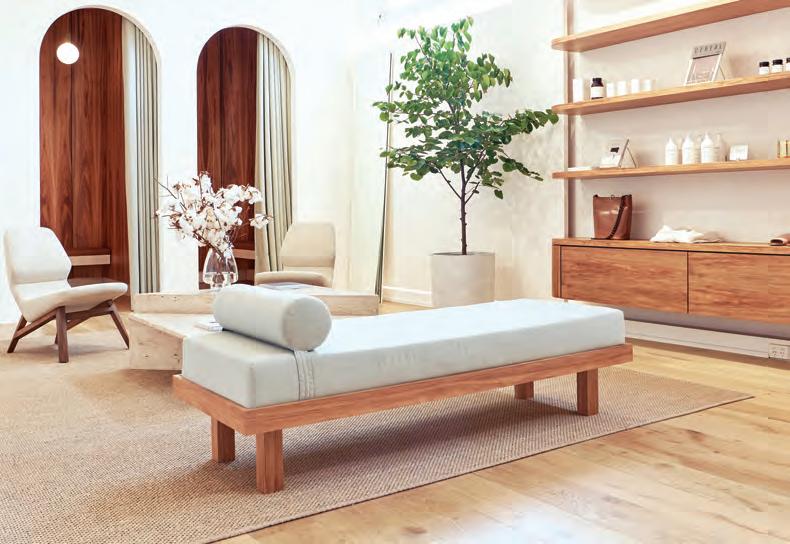
Nestled at the store’s centre is a collection of display cases and benches showcasing accessories and homewares; these distil Elka Collective’s minimalist aesthetic into a picture-perfect tableau. The curated mix of objects not only builds on Elka Collective’s visual language, it reflects the “sophisticated eye for detail” of the brand’s customer. “What was left out of the space was just as important as what was put in,” Aplin notes. A guiding sentiment to remember it seems, be it in worlds real and digital.
aplincreative.com
INDESIGNLIVE.COM 142 IN SITU
we plant trees for the planet


Made from natural raw materials, produced CO neutral and now every m² installed contributes to restoring Australia’s natural landscapes through tree planting in partnership with the Carbon Neutral Charitable Fund. Visit www.forbo-flooring.com.au. creating better environments
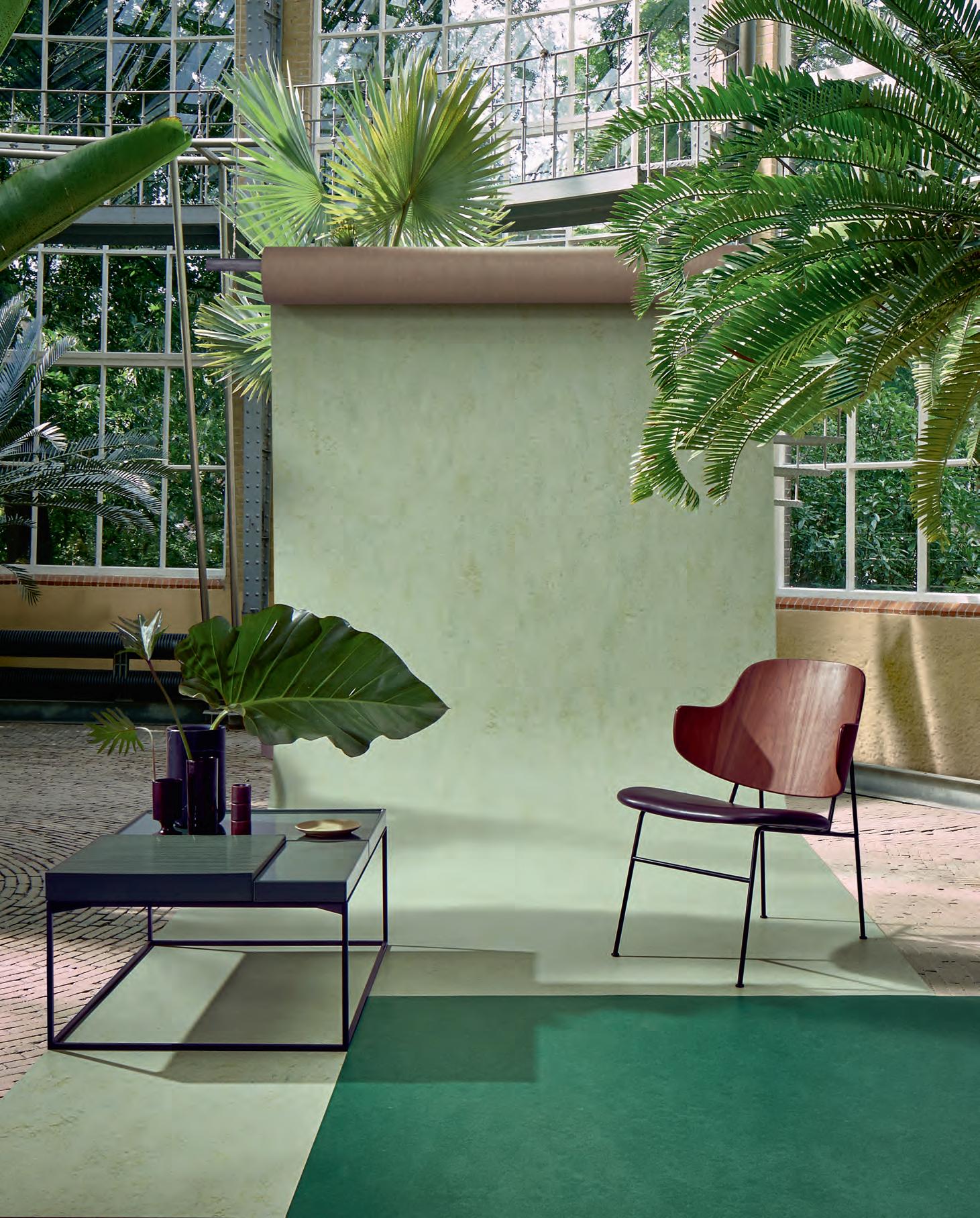
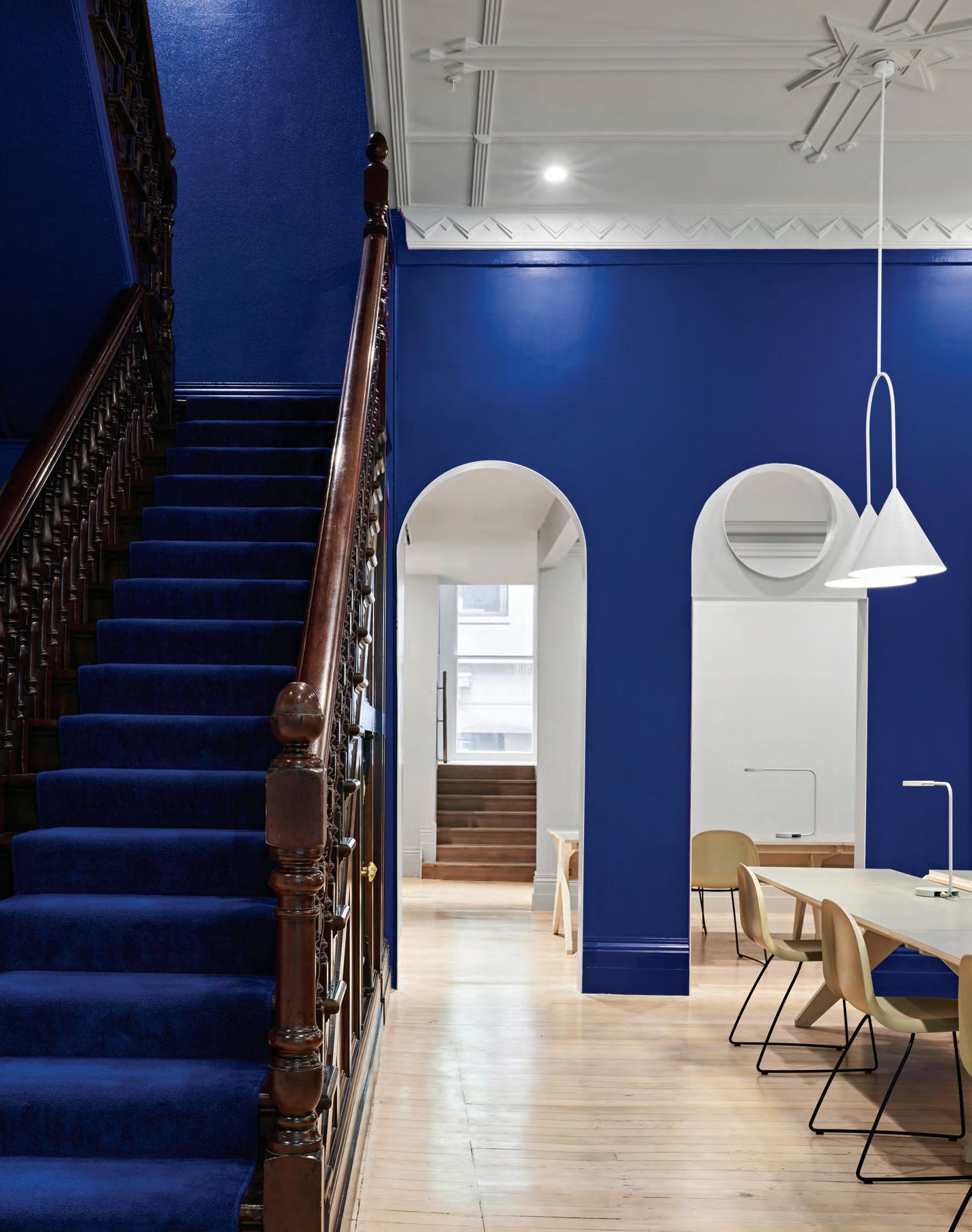
Could your office headquarters double as a collective workspace? When Excelon Group acquired an aging office space they had big ideas, and a very loose brief.
Smart New Suit
Kennedy Nolan overcame distinctive heritage features (that staircase!) to vividly imbue the historic 19 th-century building with modern functionality.
INDESIGN 145 IN SITU
25 King Collective, Melbourne by Kennedy Nolan Words Sandra Tan Photography Derek Swalwell
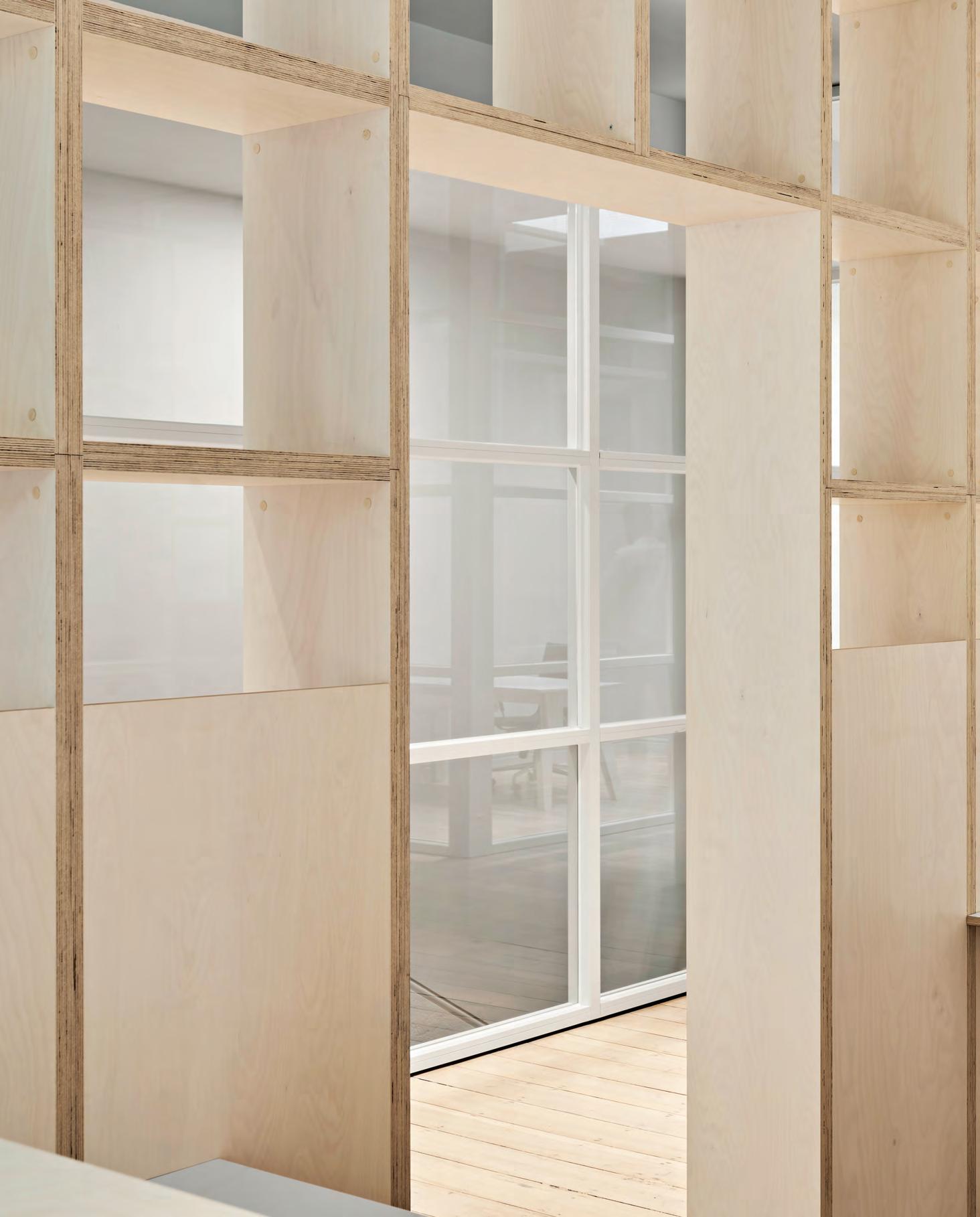
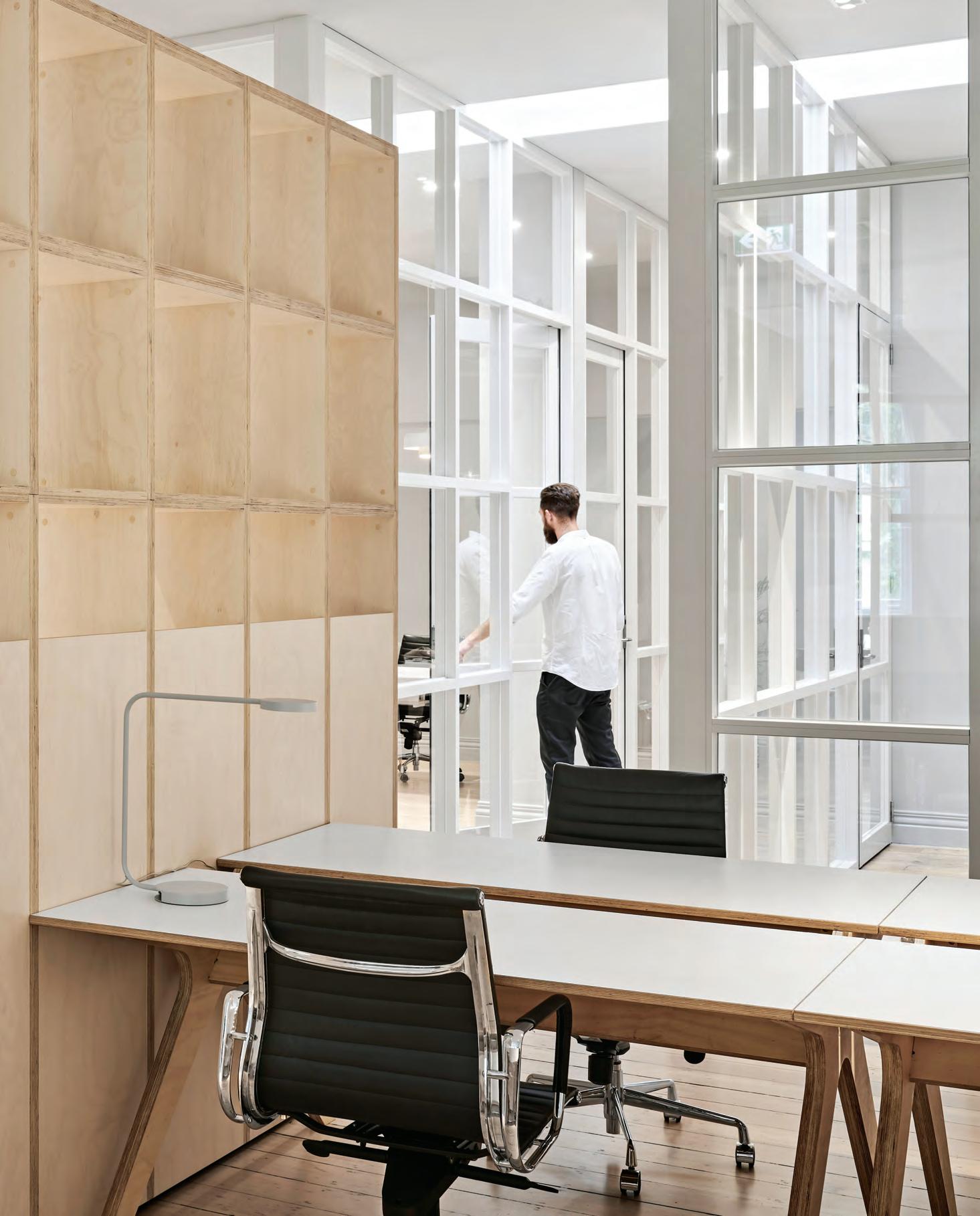
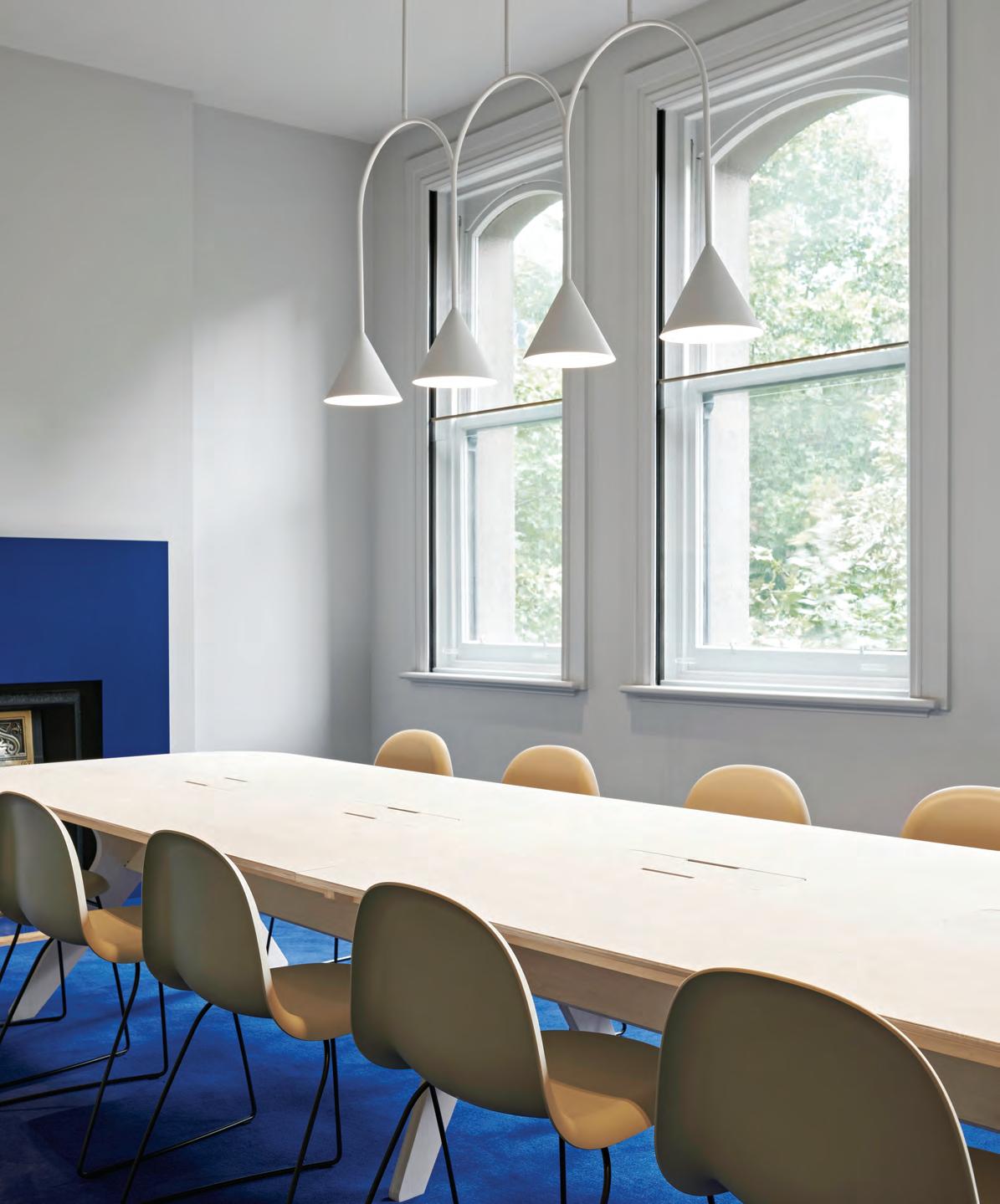
INDESIGNLIVE.COM 148 IN SITU
The stony frontage of a heritage building on Melbourne’s King Street is punctuated by a bold blue door – the only clue to the immersive new interior within. It is from here that siblings Kelvin and Rachel Tang run Excelon Group, a property development company that collaborates with architects to deliver design-led projects.
“We did make up a brief about how we intended to use the space, but we typically give our architects quite a lot of freedom to put their designs into the project,” says Kelvin. Back in 2017, having worked with Kennedy Nolan on a handful of multi-residential projects, Excelon approached the team to overhaul their newlyacquired space.
“They’d seen lots of other co-working places and wanted theirs to feel very contemporary and fresh,” says Patrick Kennedy of Kennedy Nolan. “We took a look at the building, and worked out what needed to be preserved, highlighted, edited or removed.”
The end result was a scheme incorporating two lower levels of coworking space, to be called 25 King Collective, and a top floor head office for Excelon. Originally built to house the Melbourne Steamship Company in 1888, it was crucial to both client and architect that the design would remain sensitive to the history of the building, and the new fit-out retain as many old features as possible. These include solid timber flooring, glass signage, and a grand staircase complete with heavy antique safe.
According to Patrick, the office seems to have undergone a somewhat unfortunate refurbishment in the late 1980s, when a fashion for faux heritage and fake Art Deco plaster mouldings were de rigueur. Kennedy Nolan set about creating a more neutral backdrop for the design by whiting out or removing the most egregious examples of this, bringing the building’s true character to the fore. Though not every element was as easy to tie in – the deep brooding tone of the staircase presented a particular challenge.
“That mahogany has very strong heritage connotations – it’s not a particularly fashionable colour and hasn’t been for a long time,” says Patrick. “But it’s obviously beautiful in its own right, so we wanted to find a colour scheme which amplified its presence, to make it feel like a logical and integral part of the interior.” Cobalt blue became the perfect counterpoint against the dark mahogany, with white and grey acting as an uplifting base for the interior shell.
“I think they blended the whole renovation very well between the new and the old,” says Kelvin. “It’s seamless.”
In mapping out the space, Kennedy Nolan explored multiple spatial arrangements, providing cellular workstations, co-working areas, shared tables, private meeting rooms and breakout areas. The space is as diverse as possible to accommodate many different modes of working.
The fit-out at 25 King Collective features a curated selection of pieces by local makers, including custom limed plywood furniture by Power to Make, a design studio and CNC workshop in Preston. The pieces are cut by a computer, and come flat-packed ready for on-site assembly. Fine, minimalist feature lights by enigmatic Melbournebased design house, LAAL, echo the shape of the heritage building’s arched upper floor windows, while bespoke leather handles by Made Measure add an unexpected tactile element to built-in joinery.
“I guess what we wanted to achieve is something that had its own integrity,” says Patrick. “We hoped it would appeal to a broad cross section of people, but it’s not built for everyone – it’s made for people who potentially share the same design values as Excelon. Because it’s about building a mini community, and they’re the anchor. It reflects what they’re about and want to project.”
kennedynolan.com.au
INDESIGN 149 IN SITU
Page 144: Royal blue brings renewed vibrancy to an aged interior. Page 146-147: Simple boxed shelving is a porous, efficient way to define space. Opposite: Slender pendant lights by LAAL introduce delicate detail into a bold room.
It was crucial to both client and architect that the design would remain sensitive to the history of the building, and the new fit-out retain as many old features as possible.
Green Square Library and Plaza, Sydney Architect + Interior Design Stewart Hollenstein in association with Stewart Architecture
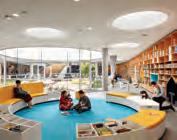
Builder John Holland Group
Structural Engineer Arup
Services Engineer Arup
Landscape Architect HASSELL
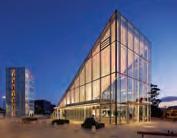
Budget $61 million
Stewart Hollenstein stewarthollenstein.com
Stewart Architecture stewartarchitecture. com.au
Furniture
Chairs and tables, Didier Lounge chairs, Jardan Tacchini occasional chairs, Derlot Editions modular furniture, Stylecraft Bean bags, Koskela . Desks, Schiavello . Moveable shelving, Raeco . Concierge furniture, Instinct Furniture
Lighting
Wästberg desk lights, Euroluce . Ross Gardam table lamps, Stylecraft
Finishes
Vogl perforated plasterboard ceiling, Decor Systems . Navurban shelving veneer, New Age Veneers . Tretford carpet, Gibbon Group . Marmoleum flooring, Forbo . Tiles, Skheme . Laminate, Abet Laminati . Echo panel wall lining, Woven Image Paint throughout, Dulux Upholstery throughout, Warwick, Austex Wortley Group . Magnetic laminate wall lining, Formica
Fixed & Fitted
Sensor tap, Billi . Kitchen mixer, Dorf . Shower, Hansa Corian benchtops, CASF
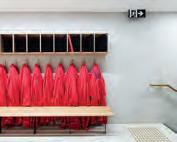
Cadogan Song School, Perth
Architect Palassis Architects
Builder PACT Builders
Concrete Precast Specialists SA Precast
Structural Engineer Fozdar, John Woodside Engineers
Services Engineer Lucid Consulting Australia
Landscape Designer Palassis Architects
Duration 18 months
Budget $4.5 million
Palassis Architects palassis.com.au
Furniture
Custom furniture stalls, Saltwood Designs with Palassis Architects.
Lighting
Christopher Boots feature light, Delta base lights, Inlite Australia. Dynalite lighting automation, Light Application.
Finishes
Decor Systems solid oak acoustic wall lining, Mitchell Faulkes
Fixed & Fitted
Feature entry doors, David Abbott from Abbott’solutely Timber with Palassis Architects
INDESIGNLIVE.COM 150 IN SITU
–
–
Want to know what made the spec schedule for our featured projects? We’ve got you covered...
Fixed, Fitted & Furnished
Woodside, Perth
Interior Design Unispace
Architect Cox Architecture (Base build architects)
Project Manager Insight Project Services
Builder Multiplex
Structural Engineer Arup
Fire, Mechanical, Hydraulic, Electrical Engineer Norman Disney & Young
Acoustic Engineer Marshall Day
Security Jacobs and Morpho
Green Star Certification
FCDS
Digital Artworks Wayfinding
Café Design Mim Design
Digital Design Accenture
Specialty Furniture
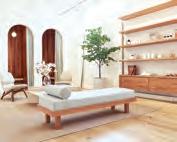
Glen Holst
Cultural Recognition Team Margaret Moore (art curation), Cisco (digital), NASA (robotics lab), NDYLIGHT (special lighting), FCA (hospitality strategist), IBM (artificial intelligence), Ambius (planting)
Duration 32 months
Unispace unispace.com
Cox Architecture coxarchitecture.com.au
F urniture Muuto, Walter Knoll, Herman Miller, PROOF furniture, Living Edge Vitra office furniture, Vitra Jardan furniture, Jardan ESO, Tacchini, Cosse, Thinking Works furniture, Stylecraft . Rossetto furniture, District . Gubi, Steelcase, Artek furniture, Design Farm . Fritz Hansen furniture, Mobilia . Bene furniture, Schiavello ‘BuzziPicNic’ table, workstations throughout, Zenith . Verpan furniture, Space Furniture
Lighting
Flos light fixtures, Design Farm . David Groppi
lighting, Dedece
Finishes
Carpet and rugs throughout, Interface, Tretford, COVRD, RC+D, Godfrey Hirst. Mobilia By Nanimarquina . Fabrics throughout, Maharam , Febrik, Kvadrat . Wall finishes throughout, Instyle , Laminex, Woven Image, Febrik, Camira . Laminates throughout, Laminex, Laminex Impressions, Navurban, Innovations Paint throughout, Dulux, Bauwerk, Resene . Flooring throughout, Botanic, Silence, Bolon, Fresco, Marmoleum. Surfaces throughout, Bemini, Essastone, CDK, Dupoint Timber throughout, Briggs Veneers, Havwoods, New Age Veneers, Eco-Core
Stone finishes, Pilbara
Stone . Recycled computers for plant mulch, Ambius Western Australian Blackbutt wood, Worldwide Timber Traders
Caulfield Library refurbishment at Monash University, Melbourne
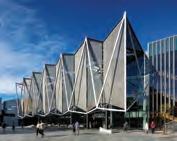
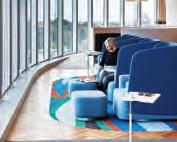
Architect John Wardle Architects
Builder Hansen Yuncken
Structural & Building Services Engineer, Sustainability Consultan t Irwin Consult
Specialist Engineering Tensys
Façade Engineer Inhabit
C ivil Engineer Irwin Consult
Accessibility Consultant Nick Morris Access Consultant
Acoustic Consultan t WSP
Landscape Architect Taylor Cullity Lethlean
Signage and Wayfinding Büro North
Audio Visual CHW Consulting
Fire Engineer RED Fire Engineers
Wind Consultant MEL Consultants
Artist Rose Nolan
Budget $39 million
Duration 21 months
John Wardle Architects Johnwardlearchitects.com
Furniture
‘Tip Ton’ student chair, Vitra . ‘Pearl’ lounge chair, Jardan . HAY ‘About A Lounge’ lounge chair, Cult ‘Jasper’ task chair, Zenith ‘I.AM’ study table, Thinking Works . ‘Midi’ collaborative tables, Envoy Furniture
‘Easy Boy’ laptop tables, KFive . ‘Krossi Dual Stage’ workstations, Schiavello Miscellaneous library equipment, Raeco
Lighting
Nendo table lamp, Euroluce
Finishes
Custom plywood ceiling and wall lining, Atkar. Ceiling acoustic panels and baffles, Autex . ‘Human Nature’ flooring, Interface . ‘Natura Kavar’ flooring, Spectrum Floors . Custom fabric wrapped wall lining panels, Kvadrat Maharam
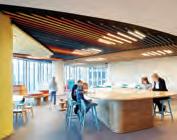
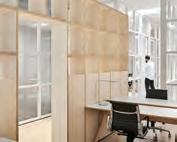
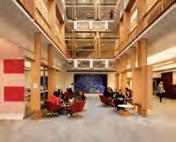
Fixed & Fitted Bathroom fittings generally throughout, Caroma.
Tapware, Astra Walker Custom joinery, A&A Cabinets . Various joinery, Laminex
Elka Collective, Melbourne
Interior Design
Aplin Creative
Project Manager Nik Drakoulis
Builder i4 Design and Construction
Budget $80,000
Duration 12 weeks
Aplin Creative aplincreative.com
Furniture
Prostoria ‘Oblique’ easy chair, Meizai
Lighting ‘Nebular’ chandelier, Ross Gardam . ‘Attalos’ pendant light, Marz Designs
Finishes
Gather Co ‘Malina’ terracotta tiles, Di Lorenzo
Tiles . Solider engineered oak flooring, Aspire Floors Lime Plaster, Rockote Sandstone finishes, Kellyville Landscape Supplies.
25 King Collective, Melbourne
Architect Kennedy Nolan
Builder Reliance
Duration 8 months
Kennedy Nolan kennedynolan.com.au
Furniture
Gubi furniture throughout, Cult
Lighting ‘Conehome’ lighting, Laal ‘Flux’ lights, Ambience
Finishes
Limed floor boards, Feat Watson . Limed birch joinery, Maxi Plywood ‘Indi’ broadloom carpet, Supertuft . Stitch handle, Made Measure . Paint throughout, Dulux
Fixed & Fitted
Dish drawer, fridges, Fisher & Paykel . HAY gym hooks, Cult . Omvivo neo surface wall basin, Reece Stainless steel squareline sink, Everhard
INDESIGN 151 IN SITU
–
–
–
–
Welcome To Design Nation
DESIGNNATION.COM.AU 152 INDESIGN DESIGN NATION
Opposite: Doll Lounge by Billiani, Breda Side Table by Punt. Next page: Gelava Lounge by Didier, Twist Co ee Table by Zeitraum, 1:3 Stool by Zeitraum, Hide and Park by Zeitraum.
Words Andrew McDonald Photography Julie Crespel
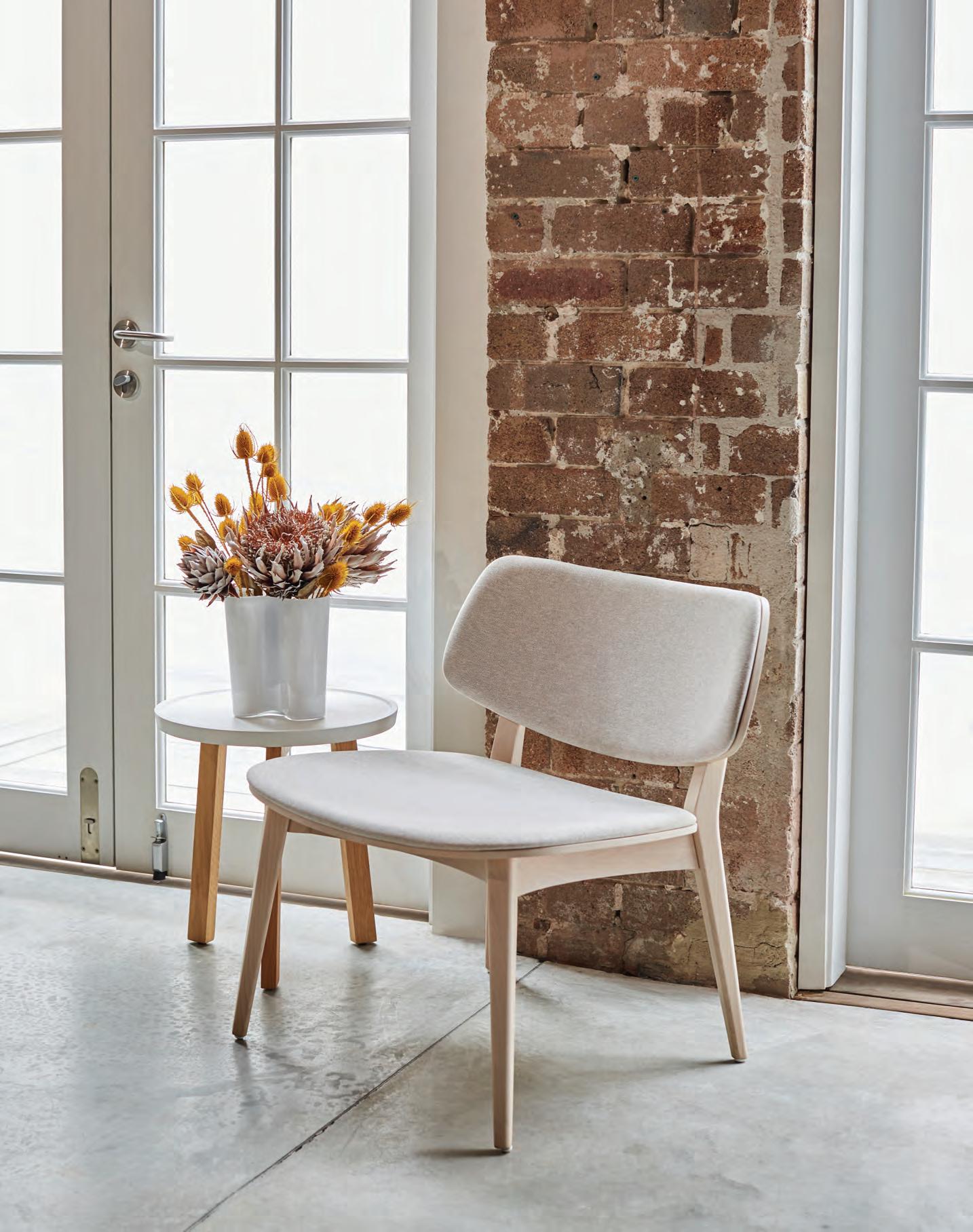

Over the last 20 years the Australian design industry has faced numerous highs and lows. It’s been the smartest and ttest of businesses, sensitive to shi ing consumer demand and evolving market conditions, that have ourished in these challenging and stimulating conditions. No more so than Design Nation, recently rebranded from Cafe Culture + Insitu. Celebrating 20 years in business in 2019, Design Nation saw this momentous occasion as an opportunity to honour two decades of delivering designer furniture into world-class Australian projects; and to energetically embark on its next era of excellence.
The decision to rename and rebrand the business as Design Nation was undertaken with careful consideration and counsel. “In 20 years we have evolved from a business specialising in design solutions for café environments, to a design destination and community with knowledge and capabilities across the workplace, hospitality, residential, education, healthcare and aged care sectors,” says Design Nation founder and director, Marnie Hammond.
Design Nation, says Hammond, marks an important coming-of-age for the business that allows her and her national team to refocus their energy on the business’ core identity and values. “Were o ering architects and designers an exciting new destination for all their project needs, while still delivering the same quality experience the brand has built a reputation for over two decades,” she says.
Founded as Cafe Culture in 1998, the company originated as a Sydney-based business-to-business furniture retailer –speci cally focusing on supplying café furniture to hospitality owners. Through diversifying its o erings and broadening its scope through importing a bespoke collection of European furniture, the company’s reputation grew as it resonated with Australian customers.
With the acquisition of Insitu Furniture in 2013, the company rebranded to Cafe Culture + Insitu. Showrooms in Sydney, Brisbane and Melbourne showcased the company’s marketde ning furniture, lighting and accessories.
In 2016, a move into a new agship showroom in Redfern, Sydney served to reenergise and reconnect the business to its passions. Ultimately, this is what led the brand to its most exciting and bold development yet: the launch of Design Nation. “At Design Nation we are passionate about improving the human experience through transformative, design-led environments. We believe that good design choices are integral to that,” says Hammond. “It’s thanks to our fabulous team and the incredible designers, architects, cra speople, and manufacturers with whom we work every day, that we nd ourselves at this exciting 20-year turning point,” she comments.
Over the past two decades, Design Nation has built a distinctive collection of designer furniture, lighting and custom pieces. Sourced from renowned and respected suppliers including Didier, Zeitraum, Hussl, Billiani and Punt, each represents the latest in international furniture design aesthetics and functional solutions. “Our products are designed to move and inspire. They o er a special and lasting connection, and carry an innate intelligence and functionality that transforms the way we live and work every day.”
With agship destinations in Sydney, Melbourne and Brisbane, as well as a sophisticated online platform, Design Nation has an established and reliable distribution network that services projects across Australia, Asia, the Middle East and beyond.
“It’s a new name and a new passion for design, but with the established brands and service you love. Welcome to Design Nation,” says Hammond.
DESIGNNATION.COM.AU 155 INDESIGN DESIGN NATION
“At Design Nation we are passionate about improving the human experience through transformative, design-led environments.”
Design Under Lock and Key
With many o ce employees increasingly working outside the traditional nine-to- ve o ce hours, personally assigned workstations for every individual employee are becoming a space and resource drain that modern workspaces o en do not need. Planex’s xLocker2 is a personal solution that solves the problems associated with individual storage needs in communal multipurpose work environments.
As the workplace landscape changes, lockers need not only provide secure personal spaces but also appeal to the aesthetics of interior designers as well as the users who can’t be forgotten in today’s work environment. Planex has been part of this revolution and xLocker2 is their solution for the modern exible workplace environment.
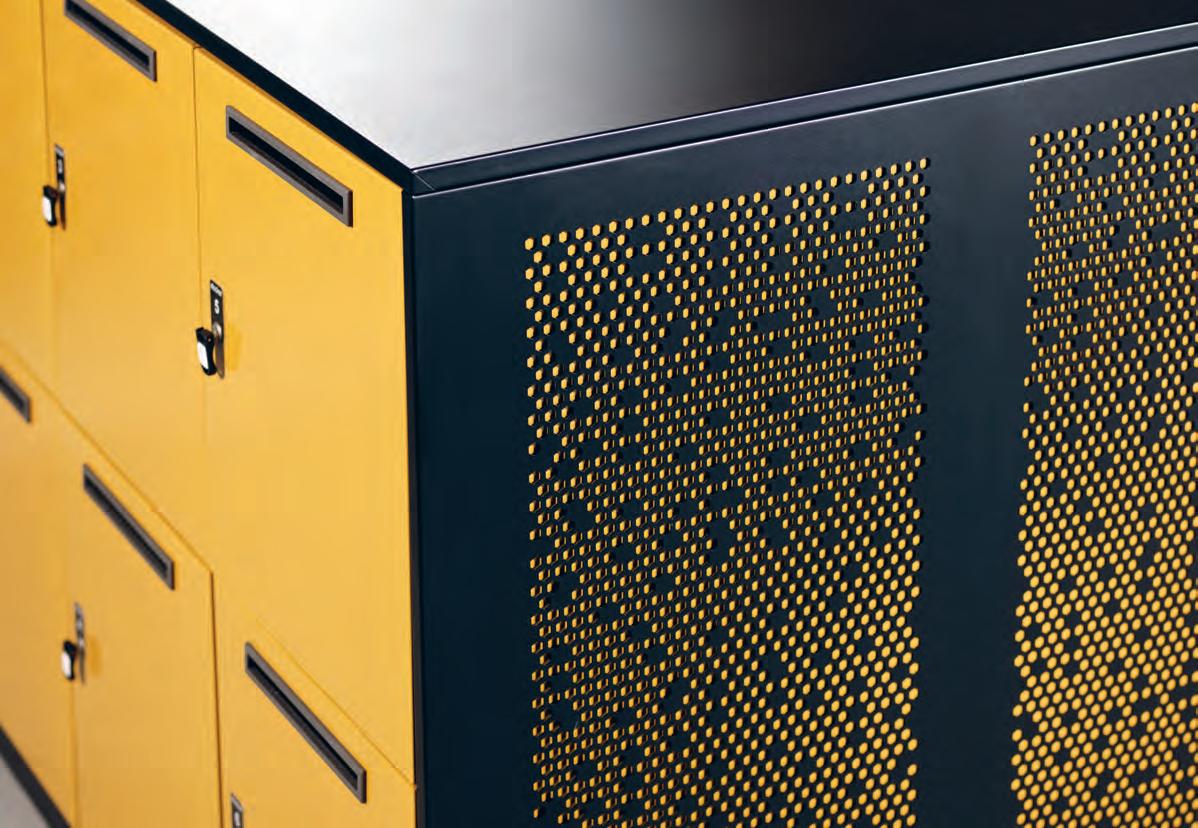
A unique steel personal storage solution for exible, agile, activity-based working environments – or end-of- journey storage for commuters and mobile workers – xLocker2 has been designed to aid collaboration, drive productivity, maximise space and provide the contemporary exibility that modern-day workplaces demand.
All of these features separate the xLocker2 from the traditional locker storage options of the past.
The xLocker2 can be customised with an extensive choice of colours and nishes, a wide range of perforations (including customer designed options), laminate or veneered doors, various locking systems, and accessories such as mail slots and the possibility of so wiring to recharge portable devices. Being modular, xLocker2 can also be recon gured as requirements change. This makes workplace space planning a breeze by varying heights in the range, and added visual air with matching planter boxes. These possibilities make the system a clear choice for any modern workplace designer not wanting a cookie cutter approach to personal storage.
xLocker2 allows for creativity in designing individualised workplaces that meet the organisation’s needs, reflect the organisation’s values and aspirations and respects the user’s aesthetics.
PLANEX.COM.AU 156 INDESIGN PLANEX
creativity, communication and critical thinking are valued commodities in this new-age knowledge economy.
INDESIGN 157 IN DEPTH
DEPTH IN
make way for the alphas
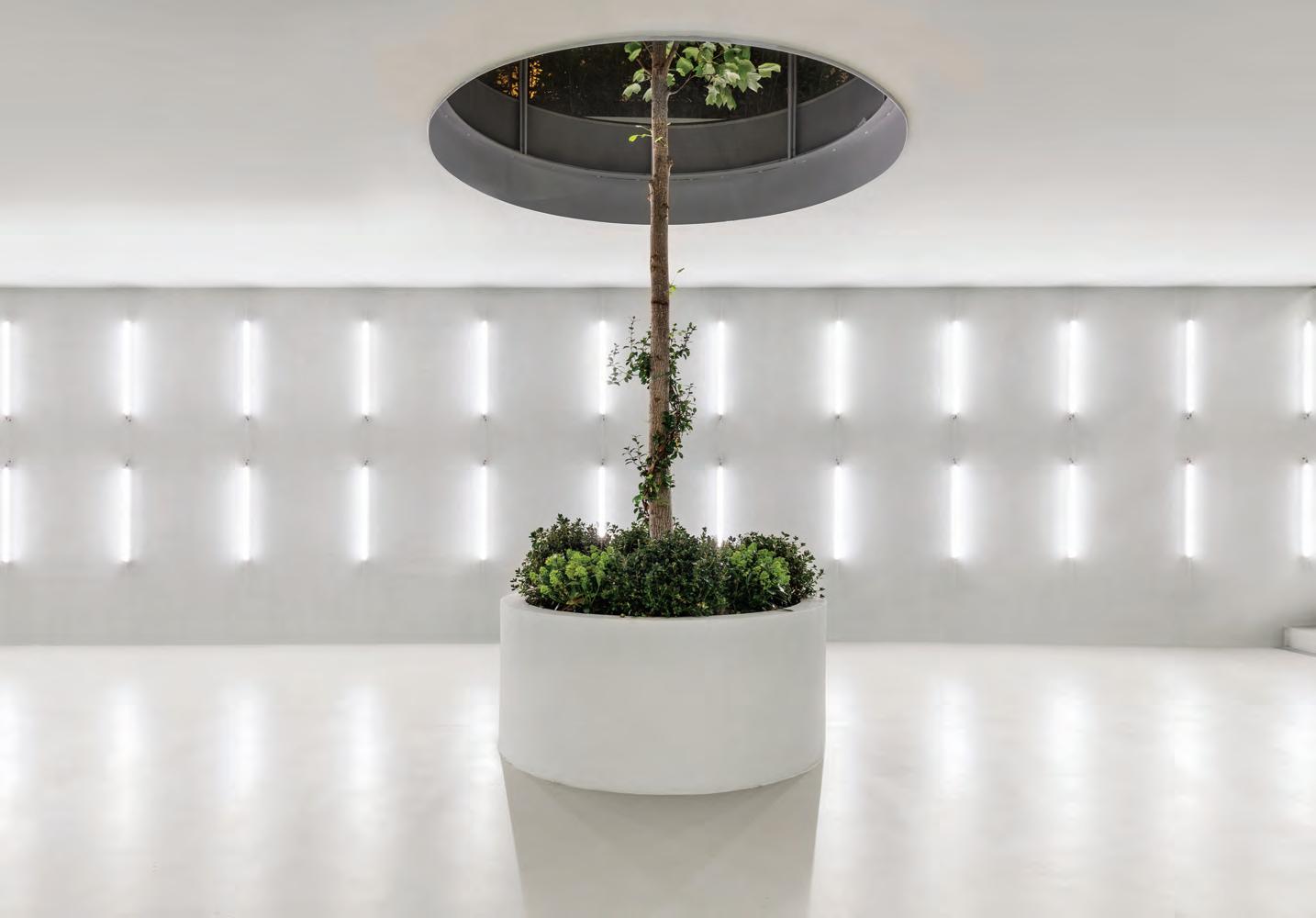
INDESIGNLIVE.COM 158 IN DEPTH
Words Leanne Amodeo Photography Various
Designing learning environments for preschoolers and primary aged children is no easy task. Not only does their attention have to be captured, it needs to be held for extended periods of time. Today’s next generation learner (popularly termed, ‘alpha generation’) makes it all the more challenging for educators because they’ve grown up with smart, rapidly developing technology. These kids are inquisitive problem solvers and creative thinkers. So where do we even begin?
We know that the most successful learning environments for children are highly interactive to encourage physical as well as digital connection. Such spaces are invested with a degree of flexibility to better personalise the experience because current pedagogies acknowledge learning is different for each student. Indeed, using any number of highly regarded pedagogical approaches, either singularly or in combination, as the foundation upon which to build a design’s concept, is a logical starting point. And this is where the Reggio Emilia approach (named for the region in Italy where it was developed after World War II) comes in. It’s a popular educational philosophy and one which design practices have successfully employed both in Australia and abroad. Not surprising, architects tend to gravitate towards its theories in which environment is crucial, often being referred to as the ‘third teacher’.
For Rome-based studio Labics, it served as the conceptual underpinning for the Jacaranda nursery and kindergarten in Milan. This is an adaptive re-use project impressive for its existing
concrete structure and the vision of the architects and their consultants, the Reggio Children Foundation, in reimagining it. Formerly a garage, the new fit-out takes advantage of the expansive interior by positioning a double-height atrium at its centre. A piazza-like space is pertinent to the Reggio Emilia philosophy and in this case, it’s essential to facilitating a sense of community, with a view to building children’s interpersonal skills. It’s also the heart of the facility from where horizontal and vertical paths extend, enabling connection with surrounding classrooms.
The use of glazing to partition the classrooms adds to the open plan nature of the space, with a series of curved freestanding storage/divider systems enabling flexible configuration of spaces in the ground-level kindergarten. As Labics co-founders Maria Claudia Clemente and Francesco Isidori explain in regards to the project’s planning: “It’s necessary to conceive environments that are capable of stimulating an active interpretation of space. We need to imagine places that are experiential and as open as possible to different uses for growth and interaction to happen.”
The fact this space is so light and airy makes it a conducive learning environment and the architects have been mindful to not clutter it, reiterating an Emilia Reggio strategy that spaces should be kept open and connected to nature without being overstimulating to children. This makes Labics’ use of colour even more effective, as the majority of the palette is applied to the ceiling,
INDESIGN 159 IN DEPTH
The ‘alpha generation’ has never known a world without smart phones. How do we design early learning environments to nurture these digital natives on their own, new-age terms?
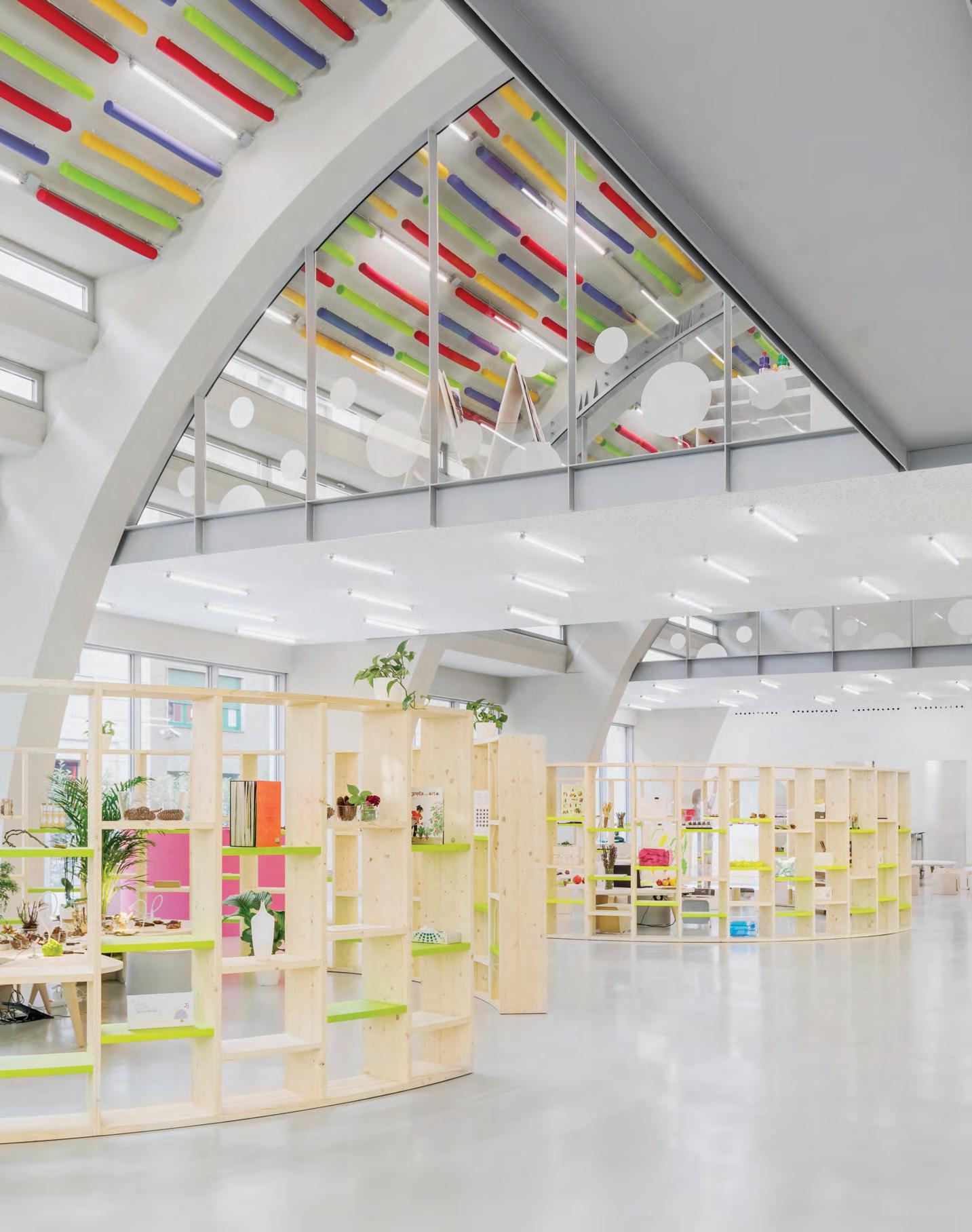
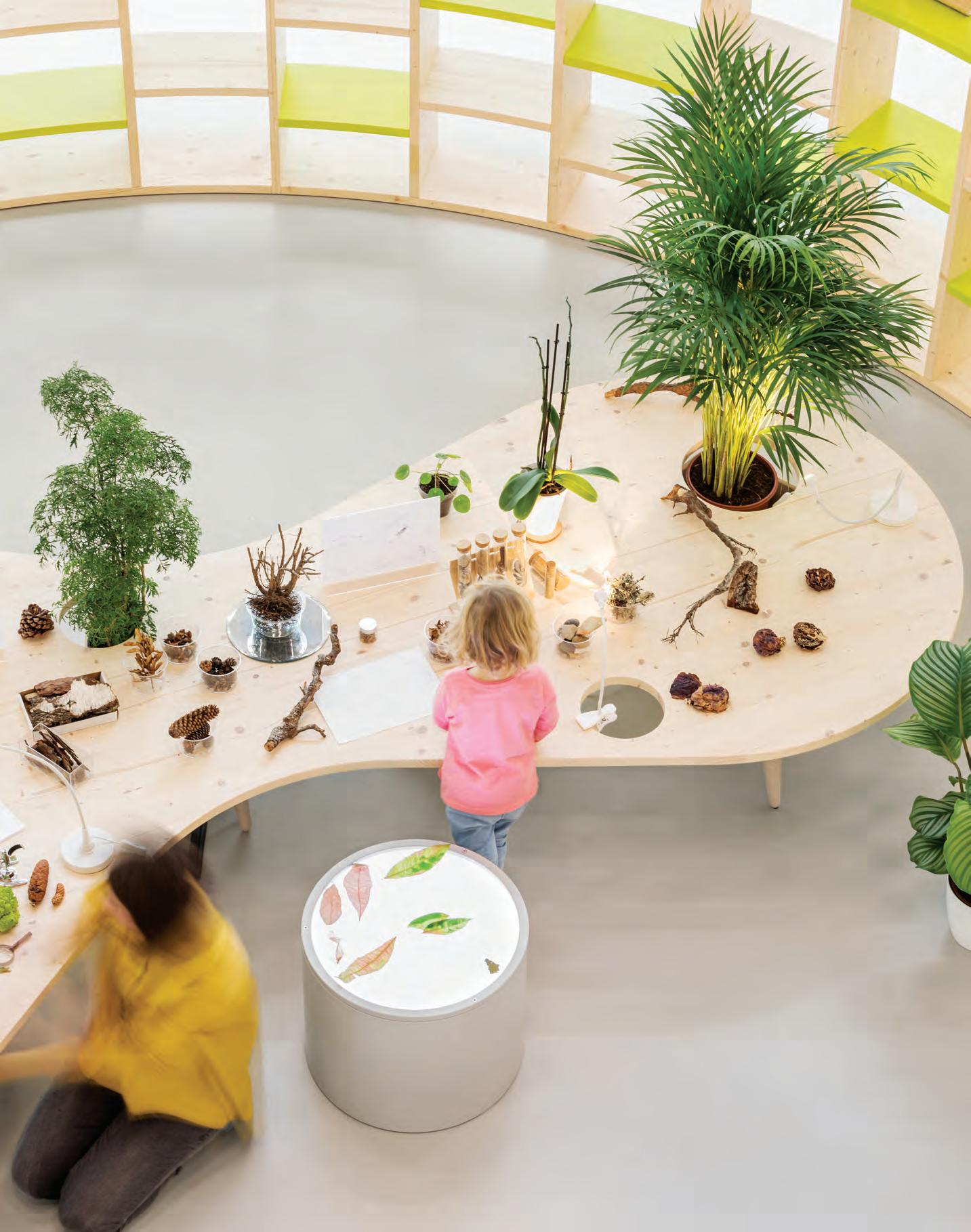
“Beyond that connection to the outdoors, it’s also about highly tactile surfaces and the various textures of the material palette.”
with judicious pops of lime green, pink and blue at ground and mezzanine levels. The children are seemingly enveloped by a rainbow, but because the teaching takes place at their scale, they’re never distracted. Aesthetically, it allows the cavernous white space to playfully avoid a stark whitewashing.
Certainly, interaction with the physical environment is key to developing children’s soft skills. In the Margaret Cribb Early Learning Centre (MCELC) at the University of Queensland, DWP has designed an exceptional facility that likewise does this by encouraging discovery. “It’s based on the idea of a soft shell, so every part of the community-focused design has a relation to the heart of the scheme – the landscaping and outdoor play space –hence the building’s horseshoe-shaped plan,” says DWP’s design director, David Brian.
The MCELC is a fine Australian application of the Reggio Emilia approach and just like Labics’ Jacaranda, its internal spaces are arranged for flexibility, with different settings that allow for various levels of mental concentration throughout the day. It treats the outdoor play space as a piazza and the children’s connection to nature in this instance is pertinent for self-guided
learning. To a degree, they have no boundaries and are free to explore, mixing with all age groups and experiencing a diversity of areas (with supervision), from the veggie patch and chicken house to amphitheatre.
This is biophilic design at its best and Brian and team have worked with the sub-tropical climate to ensure the interior is wellventilated and receives plenty of natural light via strategically placed openings. “Beyond that connection to the outdoors, it’s also about highly tactile surfaces and the various textures of the material palette,” explains Brian. “There was a big push to create an openness that a lot of childcare centres don’t have and to also ensure the outcome wasn’t bland.” The windows’ angular forms and the building’s robust cladding definitely make it stand out from its surrounds, although it’s still very much embedded in its context. If design can play a positive role in raising the next generation learner, then it needs to be as inclusive, dynamic and engaging as both these projects to offer a counterpoint in this high-tech world.
dwp.com, labics.it
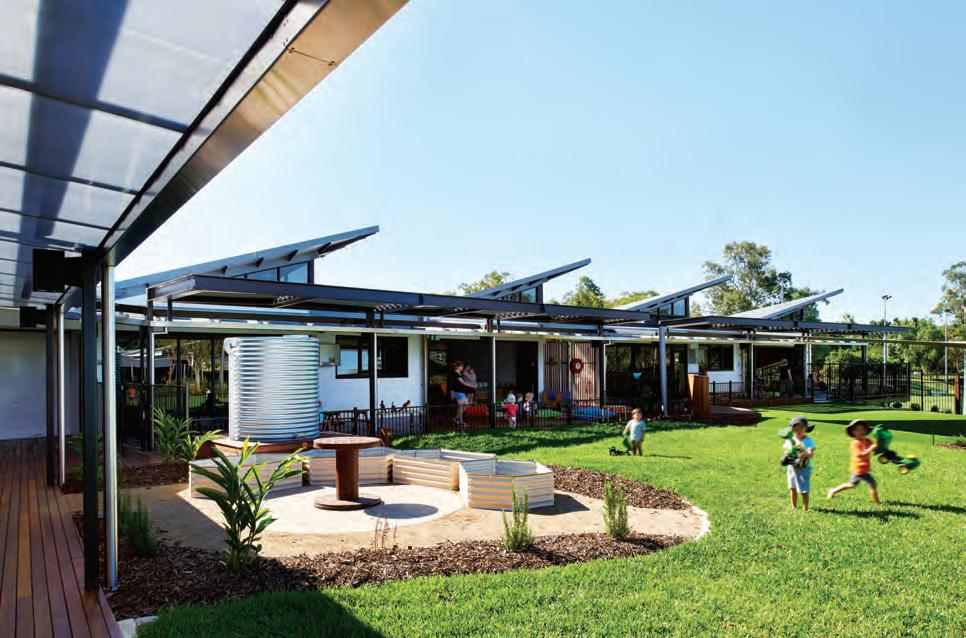
INDESIGNLIVE.COM 162 IN DEPTH
Page 158-161: In Labics’ Milan-based Jacaranda nursery and kindergarten curved freestanding storage/divider systems enable spaces to be reconfigured, photos: Marco Cappelletti and Delfino Sisto Legnani.
Above, opposite: DWP’s Margaret Cribb Early Learning Centre in Brisbane children are free to explore at will, photos: Roger D’Souza.
Natural Curiousity
In the Margaret Cribb Early Learning Centre, DWP’s integration of biophilic design elements prioritises the role nature plays in the children’s learning experience. They have used eight kilometres of recycled timber for the external facade and bespoke windows to reflect the natural landscape. The architects also worked with David Kearney and Associates to realise the landscaping.
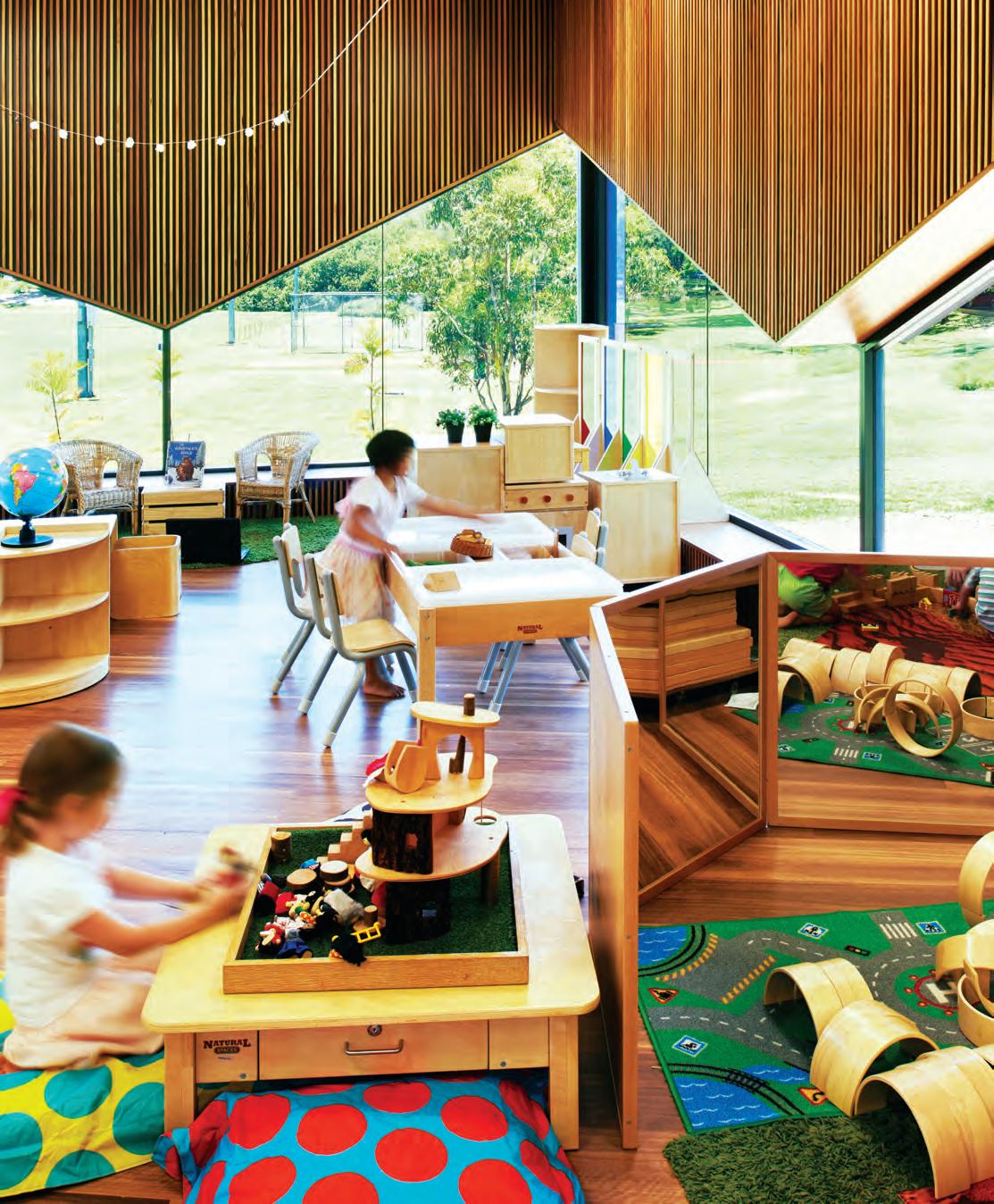
INDESIGN 163 IN DEPTH
–
Fiona Young believes that museums and galleries offer an exciting proposition for future education models. As centres for life-long learning they will help students make sense of complex issues and engage with real world problems.
The Power Of Objects
Words Fiona Young
INDESIGNLIVE.COM 164 IN DEPTH
Globalisation and the ubiquity of new technologies have been key drivers behind the knowledge economy – where skills required for success are those that equip learners to think critically, collaborate, communicate and create. These so-called 21 st century skills are less about the traditional tenets of industrial models of education, what we know, and more about how we learn. A search of the term ‘learning’ on Ngram viewer (an application using data from Google books to plot the frequency of words used over time) shows an exponential increase in occurrence in its use from the 1980s onwards. At the same time usage of ‘education’ has been trending down.
Coincidentally, the release of the 1984 USA report Museums for a New Century advocated that education be considered a primary purpose of museums and it was at this time the role of the museum educator was established. This was a shift from museums as institutions that primarily focused on collection, storage and display of artefacts stemming from their origins as ‘cabinets of curiosities’, or Wunderkammers, housing the private collections of the elite.
The shift in emphasis on learning within museums and exhibitions has been evident in my career as an exhibition designer over the past two decades. Exhibition design briefs from the early 2000s contained little if any reference to learning, however in more recent years learning has been a key aspiration for the visitor experience both through exhibitions, and in the increase in the number of dedicated learning spaces being developed by cultural institutions.
The shift from education defined as the process of receiving or giving systematic instruction at a school or university, to more student-centred approaches to learning has influenced the design of alternate school models beyond the traditional classroom. These new learning environments are characterised by larger and more connected spaces with a greater variety of zones ranging in scale and character from large to small groups, and individual settings. Spatial features allow them to be used in multiple ways, with mobile furniture enabling teachers and students to change spaces to suit differing learning needs. The increased size, greater diversity and visibility throughout learning spaces give opportunities for educators to ‘team teach’ multiple class groupings both within and across disciplines. These types of spaces enable both teacher ledinstruction and more collaborative modes of learning that empower students in their learning and support the development of 21 st century skills.
Other progressive pedagogical approaches include: stage-not-age learning, in which students progress based on where they are at with their learning rather than solely with those of the same year-
group; learning through themes rather than only through subjects; hands-on learning where students explore concepts through making and doing; authentic learning based on real world issues; and using technology for collaborations and connections beyond school with other students and experts globally.
In the knowledge economy, it is critical that learning isn’t limited to schools but is something that continues throughout our lives. As such, there are great opportunities to translate the innovations taking place in the evolution of school design to other building typologies including museum and exhibition design.
Currently, cultural institutions struggle to engage adolescent audiences who have ready access to a multitude of competing options. If we draw upon some of the engaging and empowering initiatives taking place within schools, and translate these to museums, galleries and exhibitions, what might these look like?
As centres for life-long learning, museums and galleries would be dynamic and active hubs for the whole community including those from diverse socio-economic, cultural and educational backgrounds. They would be more accessible with a diversity of offerings, content and spaces reflecting broader and more intergenerational audiences. In partnership with community, curators would collaborate across areas of expertise developing exhibitions from multi-disciplinary perspectives. They would be participatory in nature, allowing visitors to not just passively observe, but to engage with content in a hands-on way to help them make meaning of content and connect to new ideas. Technology would enable visitors to access museum content before, during and after museum visits and allow them to engage in dialogue with other visitors and experts around areas of interest. Real objects would be conduits to explore current local and global issues in which visitors would act as researchers collaborating together and with museum experts to address real world problems.
Cultural institutions would co-locate with other learning institutions such as preschools, schools and universities. Facilities would be designed to enable and encourage students to frequent formal and informal learning and recreational spaces on a daily and weekly basis. They would be open longer so students could visit not only during school hours, but before and after school as well. The familiarity, connection and relationships students develop with museums and galleries will build a sense of belonging and ownership ensuring a future pipeline of visitors and long-term sustainability.
INDESIGN 165 IN DEPTH
Fiona Young is the Sydney studio director of Hayball.
knowledge
is capital
Idea generation, creativity and mental stamina: this is the currency of the modern-day knowledge worker. What sort of environment is required for the people who innovate through ideation?
Words Leanne Amodeo Photography Various
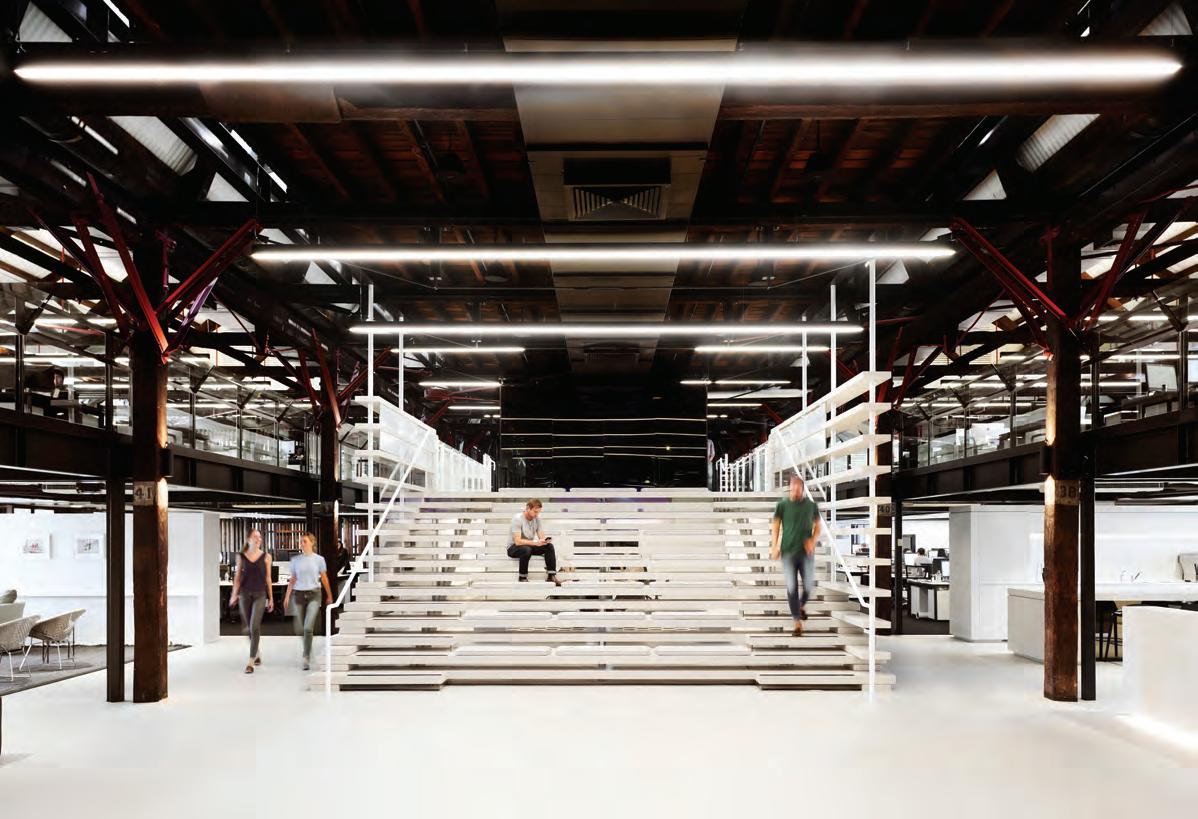
INDESIGNLIVE.COM 166 IN DEPTH
Creativity is what keeps the ball rolling and money flowing in this fast-paced digital world. Engineers, academics, designers, programmers, marketing experts and strategists (amongst others) are valued for their ability to think and work with ideas rather than objects. Their chief capital is knowledge and the sectors they work in are heavily invested in research and development. This is because the knowledge worker has to stay ahead of the pack to keep making contributions that are valuable.
Indeed, progress is imperative and so is the role design plays in fostering creativity, idea generation and mental stamina. But there’s a condition. “Spaces need to engage the knowledge worker and companies must engender a sense of place that gives meaning and purpose to everyday work life,” says Bates Smart director Brenton Smith. “If the culture isn’t about learning and collaboration – the biggest drivers bringing knowledge workers together – no amount of design is going to make it happen.” The challenge for architects and designers is therefore how to attract and retain these workers.
In designing the new Sydney ‘campus’ for Clemenger Group, one of the country’s largest end-to-end marketing and communications companies, Bates Smart made the most of the agency’s new three-level interior on the historic Pier 8/9 in Sydney’s Walsh Bay. The idea was
to reflect the group’s creative work through flexible and fluid spaces, while also giving them the modern office environment they so desired.
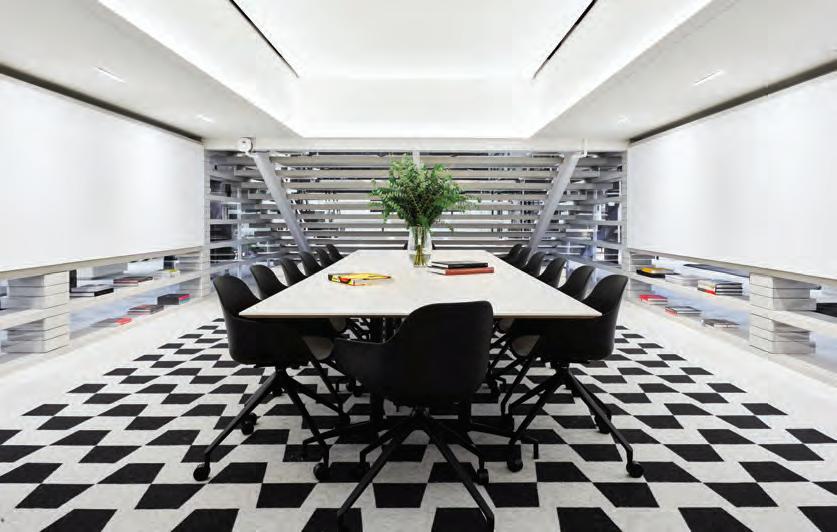
Bates Smart’s concept imagines a roll of butcher’s paper unravelled down the centre of the space and translates it as a series of white insertions that accommodate collaboration and knowledge-sharing zones. Work stations are located at the perimeter and all settings contrast perfectly with the existing timber and black and red steel supports, clearly defining old from new. However, the fit-out’s most compelling feature is a bleacher. Positioned at the heart of the workplace, this landmark provides a centralised multi-functional point that’s very popular amongst staff.
As Smith explains, “The structure is a manifestation of the business – a place where this collective of knowledge workers can meet to teach, learn, problem-solve and generally make incredible stuff happen. And its presence at the workplace’s entrance speaks of an agency that’s all about creative collaboration.” There’s rigour and ingenuity in the design and while it purposely fosters creativity, it also provides a framework for incidental interactions and conversation. The large café likewise supports this, with a bookcase that symbolically embeds learning within a social context.
Bates Smart’s fit-out undeniably reflects Clemenger Group’s
INDESIGN 167 IN DEPTH
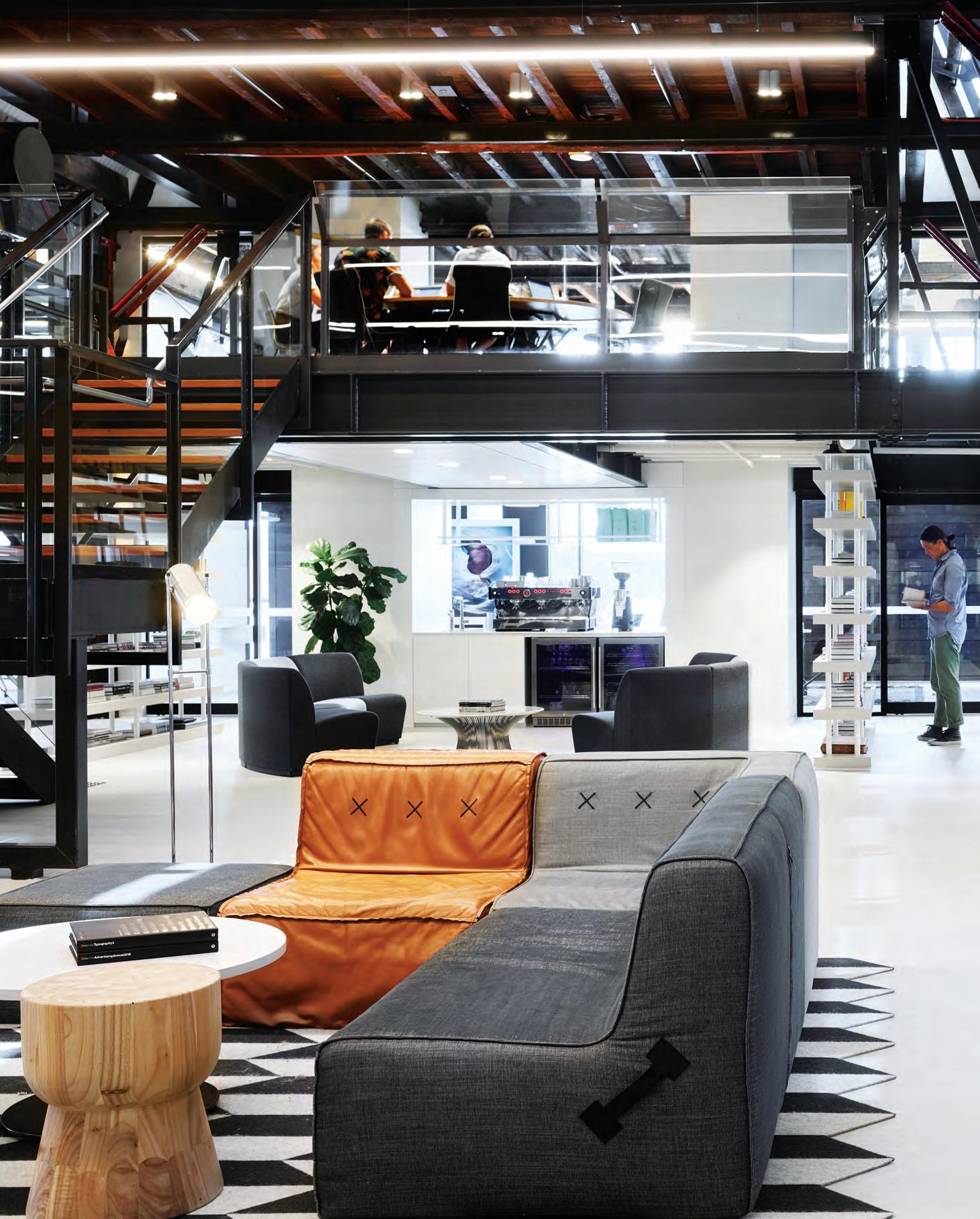
Hey, Good Looking
The Clemenger Group office fit-out is functional in terms of serving staff needs and accommodating company growth via flexible schemes. Bates Smart has also met a common expectation of knowledge workers, which is that a workplace needs to look good. However, in this case, aesthetics aren’t simply an end in themselves, but a vehicle through which to better connect with individuals on an emotional level, as well as reflecting a brand’s values and identity.
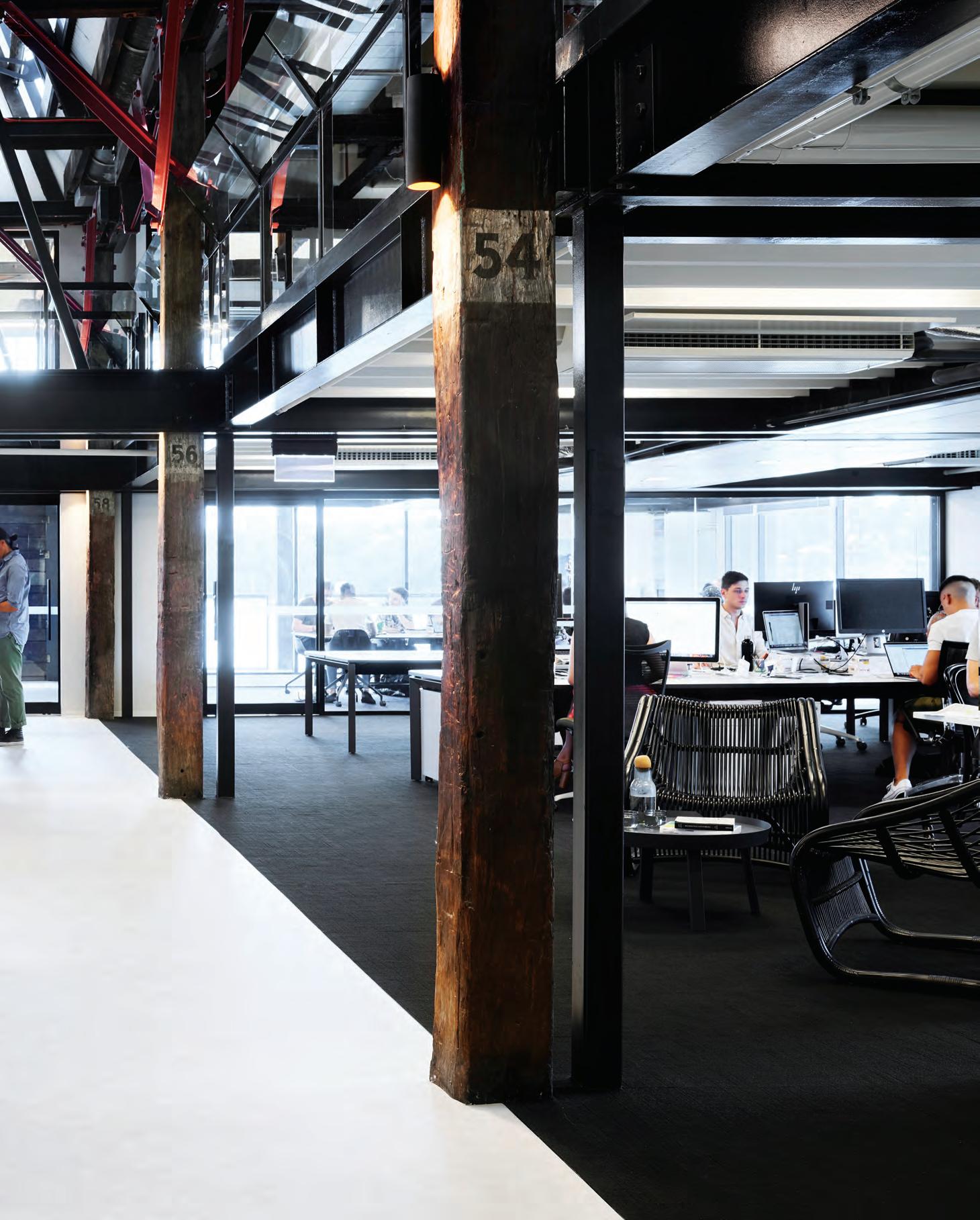
–
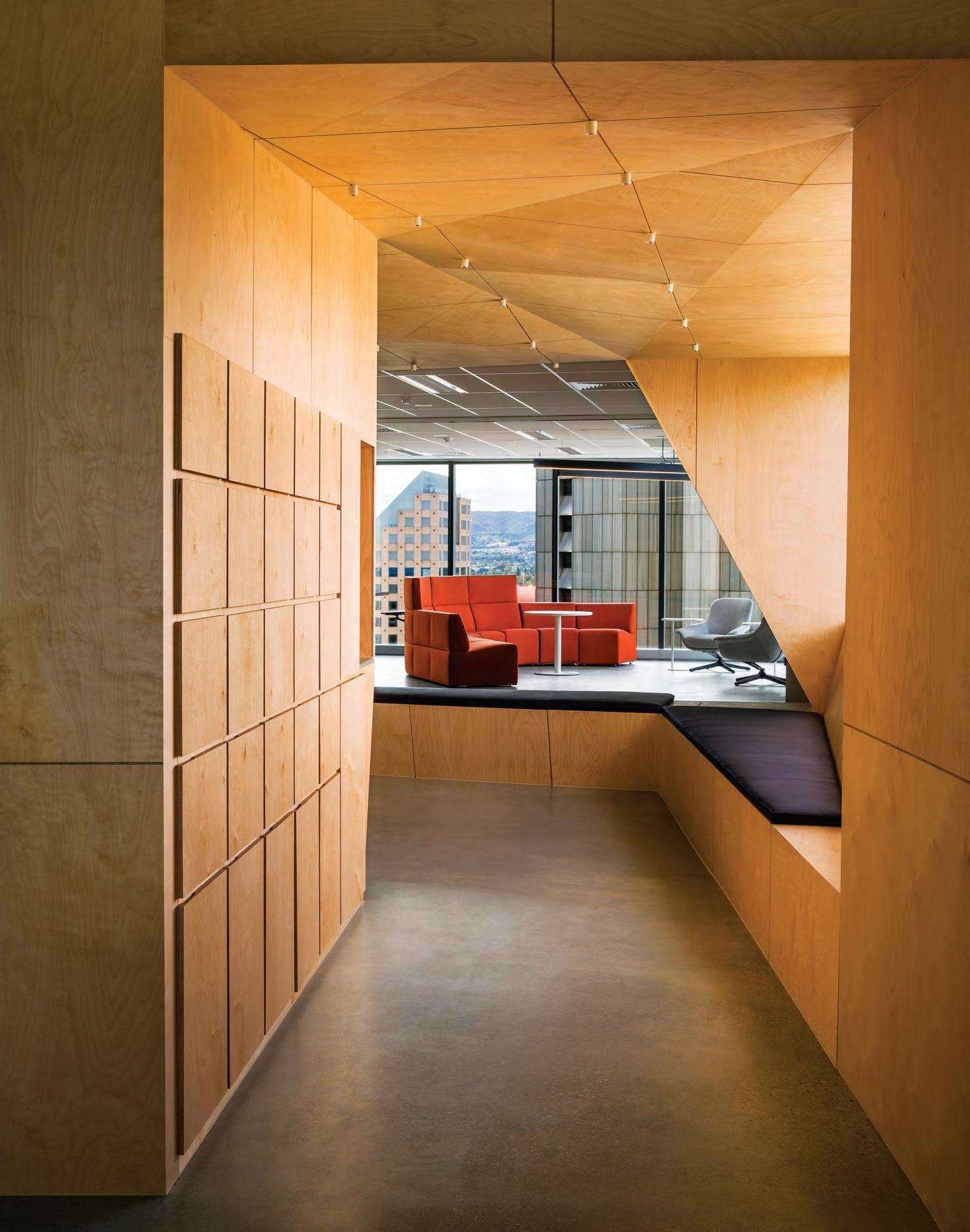
dynamic, forward-thinking identity and this brand cohesion is important to all knowledge workplaces, regardless of sector.
In Adelaide, for example, start-up business and digital advisory consultancy Escient recently commissioned Snøhetta to design its head office, which will be used as a prototype for its other offices across Australia. “We wanted to design a ‘home’ that was distinct to the company and this led us to create a central place where everyone could come and go,” says Snøhetta interior designer Lisa Lee. “It’s not a typical nine-to-five workplace, so we had to design a space people want to come back to.”
Like Clemenger Group’s bleacher, the pod greeting visitors at Escient’s office entrance is a compelling structure that visually draws people in. Its concept is based on the way in which a tree often denotes a meeting place, but Lee and the team have re-imagined it as a faceted cocoon-like form that serves multiple functions, from housing lockers to incorporating seating for meetings and quiet reflection. To the east of the pod, a series of open informal spaces can be sectioned off for private meetings and to the west, work stations provide a formalised setting, while the kitchen boasts a generously sized dining
table for meetings or casual conversation. This diversity of spaces not only meets the functional requirements of staff, it also provides them with much-needed flexibility.
“It’s about allowing them a certain level of autonomy so they can do what they do best and it’s also about facilitating collaboration,” explains Lee. “Knowledge workers want to learn and this particular non-hierarchical, technology-enabled design supports ongoing learning and growth, all in a space that is largely non-prescriptive.”
The view from Escient’s level 20 office in the heart of the CBD was not lost on the client or interior designer and full-height glazing on the east and west facades makes the most of this vantage point. Clear sight lines mean anyone can stand in the middle of the space and take in the panorama, from the Adelaide Hills to the ocean. It’s a striking perspective and one that also informed the scheme. The intention was to create a fit-out that inspires and that’s exactly what was delivered, proving design and a workplace culture completely in sync will always affect creativity.
batessmart.com, snohetta.com
INDESIGN 171 IN DEPTH
Page 166-169: Bates Smart’s concept for Clemenger Group imagines a roll of butcher’s paper unravelled down the centre of the space, photos: Anson Smart. Page 170-172: Escient’s office by Snøhetta is focused around flexibility and where needed, informality, photos: Darren Centofanti.
Its concept is based on the way in which a tree often denotes a meeting place, but Lee and the team have re-imagined it as a faceted cocoon-like form.

INDESIGNLIVE.COM 172 IN DEPTH
“
T his particular non-hierarchical, technology-enabled design supports ongoing learning and growth, all in a space that is largely non-prescriptive.” Lisa Lee, Snøhetta
Collection
indesignlive.com/collection
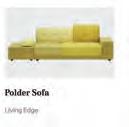
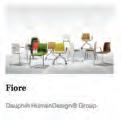
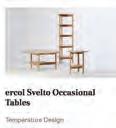
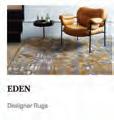
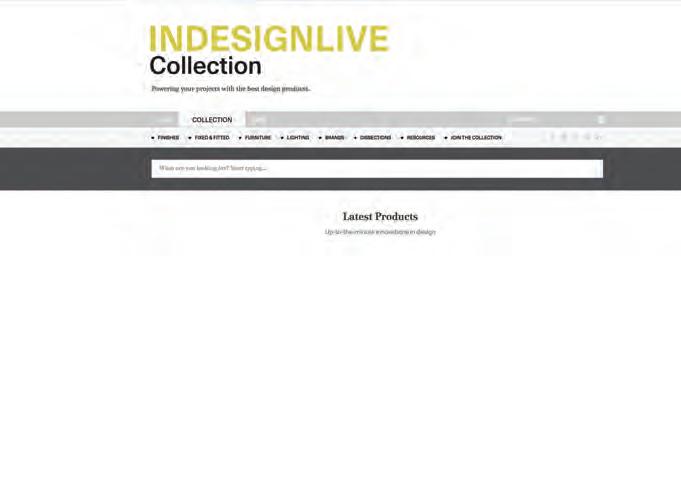
Powering projects with the best design products.
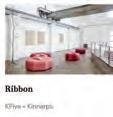
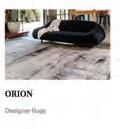
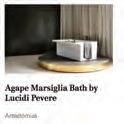
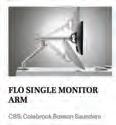
The IndesignLive Collection is your gateway to the best design products in the world. We put the simplicity back into commercial specification by cutting through the clutter and prequalify the best performing design products available, offering you a smarter way to specify.

An Television Producer’s Learnings
Now in its third season, Australia by Design has successfully showcased the story behind some of the most innovative creative designers, architects and builders across Australia. When Mike Chapman - Australia By Design’s executive producer - rst launched the show, he wanted to capture design in a way that the general public would be able to appreciate.
“Australia by Design was meant to bust through the concept of design being an elitist subject and we wanted to have that design conversation in front of a Channel 10 audience,” he explains.
“I am not a designer. I am one of the general public. Before I started making Australia by Design, I didn’t appreciate the thinking that goes behind each project and what made things work. That’s something that I’ve learnt to be appreciative of because of this show,” he continues.
Mike believes that Australia is growing up, “by having our own avour of design and architecture, we are also in uencing regions across the globe.”


In Season Two of Australia By Design, Mike came across a vertical educational space. “Instead of being a horizontal school like we would expect with a football eld and swimming pools, it was tall and a direct response to how cities in Australia are becoming denser.”
An exemplary outcome that responds to urbanisation in Australian cities, Mike highlights that the school is only one of many projects he came across that underscores this shi in architecture to cater for a smarter use of space. Existing at the intersection of architecture, technology and experience, smart spaces – like a vertical school – enable e ciency and innovation “that is going to very much be a part of us today and in the future,” concludes Mike.
AUSTRALIABYDESIGN.COM.AU 174 INDESIGN AUSTRALIA BY DESIGN
Why Process Is Paramount To Learning
Words Nolita Ryan
As designers, we live in a culture of collaboration. Learning within a studio environment is constant and multi-directional, both formal and informal. In the studio it is the process, not just the product that takes centre stage.
Designers give and take constructive criticism across disciplines and embrace failure in the process of solving problems to the betterment of the individual designer, the design team and ultimately our clients. These highly effective human behaviours of giving and receiving critiques, learning, collaboration and investigating solutions have proven to positively impact the productivity and learning within an organisation, regardless of the sector.
We find ourselves commissioned to design spaces to facilitate and promote these behaviours, it makes sense that we encourage our clients to actively participate in these behaviours during the design process. It is critical to the success of any project to ensure that our client understands the design, and for them to be in a position to provide valuable and constructive feedback that contributes towards the design development.
A client who has helped to create the design will not only worry less about the design but will have a greater sense of ownership over the design and is more likely to embrace the end result; they are also more likely to defend it when they show it to colleagues – as the client shifts from being a potential critic of the design to being an advocate.
At Geyer, we recognise the value of our clients’ input and work hard to include them in the design process. To facilitate this, we have looked closely at what tools, knowledge and input they require to feel confident embracing the design journey and to support them in making informed decisions.
One of the biggest challenges clients encounter is reading a twodimensional drawing and having to visualise a three-dimensional result. A vision that encompasses spatial and aesthetic qualities and how people will experience interactions and sensations within the space. With this in mind, it is not surprising that, when faced with the eventual ‘review and sign off’ moment, many clients hesitate and are reluctant to commit. Our clients are sophisticated. Not only do they want to create an experience, they want to be part of the experience of design creation.
This approach requires one to embrace behavioural shifts and challenge the traditional hierarchical client-consultant relationship, as well as the design process itself.
Geyer engages in experiential and tangible design methods that not only bring clarity and faster feedback loops to our process, but also provide our clients with a great design understanding. We do not see our client as a spectator but as an engaged participant in the process.
Our experience has shown that use of immersive technology can transport users into a fully interactive 3D environment, giving them the opportunity to explore a virtual representation of a particular room, floor, or building design as a whole. Our Virtual Reality (VR) capability combined with our BIM (Building Information Modelling) allows for real-time exploration of the design, creating a unique and exciting experience for our clients. The latest smartphone devices are powerful enough to support VR-quality graphics, and VR applications can be tailored to best support the project needs –from a dedicated VR room onsite, to disposable VR 3D cardboard headsets or standalone QR Codes of rendered images.
In a dynamic market reliant on emerging technology we encourage our clients to embed new technologies into their workplaces, learning facilities and retail/hospitality outlets as we believe it makes sense for them to engage with these technologies during the design process. Such is our belief in this interactive process that Geyer is currently planning and investing in a new, innovative Geyer ‘Experiential Space’ which will be completed mid-2019. This space will facilitate interactive AR/VR processes, and house prototypes and modular pieces for an immersive, hands-on experience.
This interactive approach provides both designers and clients with a mutual understanding and appreciation of the design process and ultimately provides control over a successful outcome. Effectively it is not just the client that gleans knowledge and learns – but the designer too. This knowledge-sharing is a two-way street, a mutually beneficial process of trial and error, a learning process which provides an informed and confident best way forward to being successful.
INDESIGN 175 IN DEPTH
Nolita Ryan is Geyer’s Sydney studio leader and education sector leader.
drawing out
We may be creatures of habit but every humans craves comfort, connectedness and happiness. DesignInc aims to draw digital hermits out of their tech shells with a biotechnology research centre that puts equal emphasis on EQ and IQ.
Words Leanne
the digital hermits
INDESIGNLIVE.COM 176 IN DEPTH
Amodeo Photography Dianna Snape

INDESIGN 177 IN DEPTH
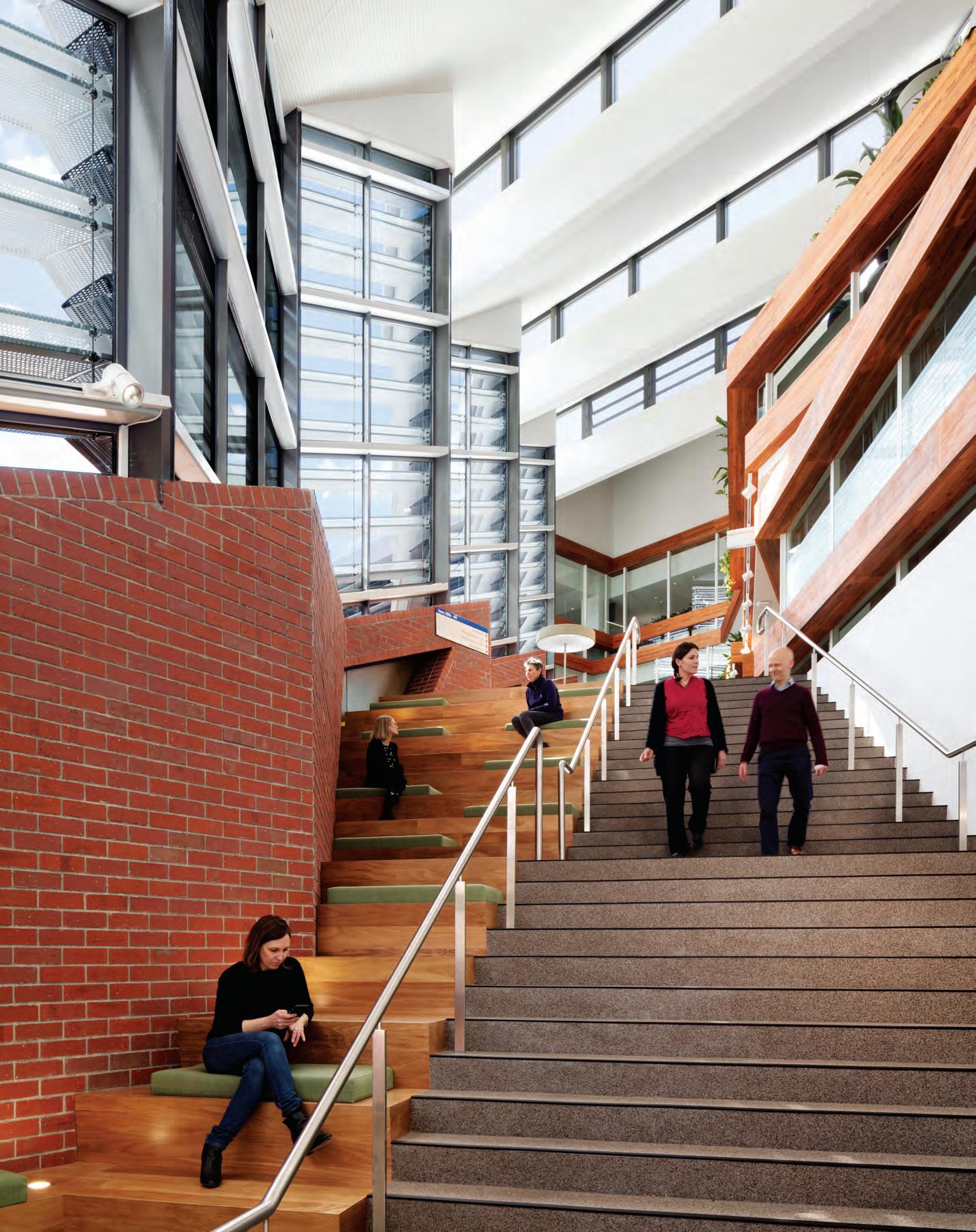
Next generation learners could teach us a thing or two about technology. But while they might be digitally savvy, globally aware creative thinkers with the ability to solve problems quicker than most, their interpersonal skills sometimes fall short. It’s a common consequence of their tech-heavy existences and one that educational institutions contend with as they grapple with how best to draw these digital hermits out of their tech shells. These days, employers are especially interested in recruiting graduates whose soft skills are as well-developed as their academic ones, so building an individual’s emotional intelligence (EQ) as well as their intelligence quotient (IQ) has become more important than ever.
Breaking down workplace silos within the research and education sectors to foster stronger interpersonal connections has become key. This certainly informed DesignInc’s concept for the recently completed Bio 21 Institute Nancy Millis Building (one of the largest biotechnology research centres in Australia) on the University of Melbourne’s Parkville campus. By adopting a biophilic approach, the practice’s Melbourne studio has positioned the state-of-theart facility as a dynamic hub of collaboration driven by workplace strategies around wellbeing. “Our practice goal is to make an affirmative difference to the health and happiness of people’s lives through producing high-quality workplaces,” explains DesignInc director Christon Batey-Smith. “Well-designed spaces that promote a connection with nature assist in creating a sense of calm, which has positive benefits for the emotional wellbeing of the end user.”
The resulting design moves beyond the cellular nature of traditional laboratory and office environments in order to encourage researchers, students and academics to work outside their assigned zones. Batey-Smith and the team have created a scheme that values transparency and facilitates movement between social spaces, workplaces and laboratories across each of the four levels. Viewing windows situated between offices and labs open up self-contained work zones, and accessibility is further reinforced by a multi-level collaboration forum that serves as the design’s focal point.
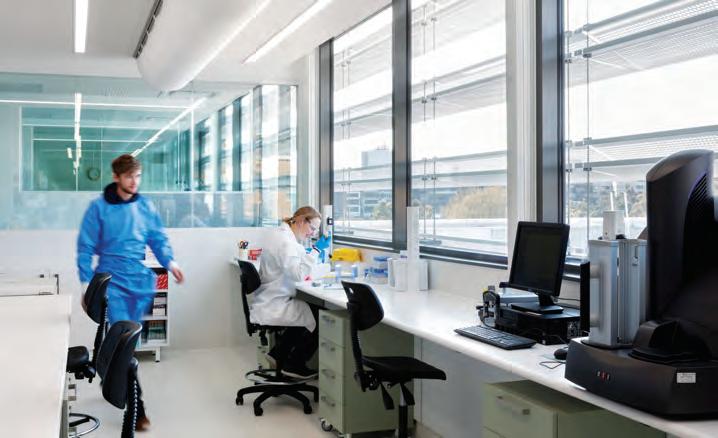
This tapering volume fronts meeting rooms, breakout spaces, terraces and stepped seating, and features landscaped timber planters on its southern edge. On the northern side, the building’s brick base forms a series of window nooks positioned below angled skylights which, along with strategically placed highlight windows, let in plenty of natural light. There’s no doubt this shared space is there to be enjoyed and the architects couldn’t have made it any more attractive to the facility’s end users.
As Batey-Smith explains, “Different furniture and seating arrangements give people the option to choose where and how they work at all times; because of an open stair and clear sightlines into the forum, which is conceived as an extension of the building’s other work areas, everyone feels connected. This idea of being social when choosing to work away from the desk or lab is essential for today’s style of collaborative research.” Indeed, the concept works on the premise that people need to congregate and exchange ideas in order for innovation to take place and the architects’ embrace of biophilic design simply creates a conducive environment for this to happen.
Pistachio green, dark grey and cream upholstery complements the sandy-coloured flooring tiles. While the warmth of the timber planters balances the earthiness of the exposed brick wall. The forum’s materiality and colour palette immediately illicit a feeling of serenity. Importantly, the organic textures and neutral tones ensure there’s no visual distraction; this may be an informal environment that promotes discussion and interpersonal interaction, but it is still a place for work, after all. These days, research doesn’t just happen in a laboratory and DesignInc’s progressive design proves that it’s possible to draw everyone out of their shell, if what’s on offer resonates with our universal human need for comfort, connectivity and happiness.
designinc.com.au
INDESIGN 179 IN DEPTH
Page 178: The multi-level collaboration forum serves as the scheme’s focal point, its tapering volume features landscaped timber planters, fronting meeting rooms, break-out spaces, terraces and stepped seating. Above: A strong connection to nature permeates even the laboratories. Page 180: Externally, the building’s tapered brick base is topped by a protective screen.
Outside The Lab
In the Bio 21 Nancy Millis Building a tapered brick base steps upwards, uncurling to a two-storey height. Surrounding this is a series of landscaped courtyards. Through the building’s internal programme of spaces and its thoughtfully executed exterior, “we want the researchers to have a choice of settings in which to work and we want to improve their experience outside of the lab too”, says DesignInc director Christon Batey-Smith.
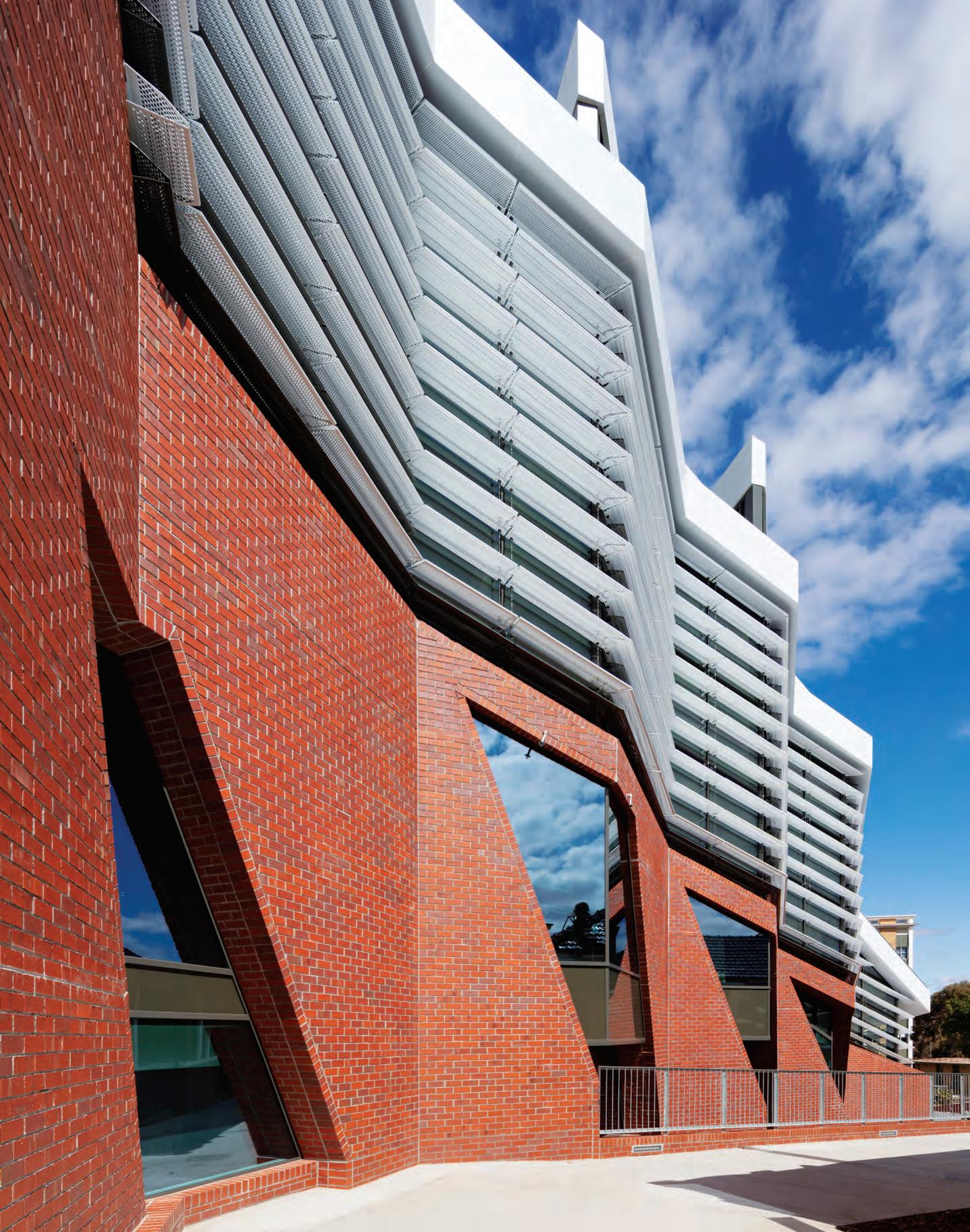
–
Encouraging A New Way Of Learning
The way we approach education is changing. Increasing exposure to technology, new ways of thinking and a whole host of di erent perspectives means students – and their needs – are evolving quickly.
The one-size- ts-all structure of formal education that dominated the classroom for decades is no longer suitable, with a new generation of tech-savvy students needing more stimulation and creativity than is possible in a traditional classroom setting. Not to mention the need to focus on health and wellbeing within places of education, which is just as important as the knowledge students receive.
Educators are recognising the importance of shaking up existing formats, introducing new ideas and providing more support to students, and architects and designers should provide spaces to match. In facilitating this approach to encouraging free, progressive thought and supporting a healhty, collaborative nature in learning spaces, institutions should consider not just the classrooms or lecture theatres but the building or campus as a whole.
As places of education become more diverse and exible and communal areas become extensions of the classroom, the need to
equip these spaces in ways that are supportive of this is greater than ever. Zip Water understands the importance of supplying places of education with the tools that encourage a healthy approach to study. Zip’s o ering of on-demand ltered chilled, sparkling or boiling water not only gives users e cient and easy access to pure, ltered water, but it encourages an increased water intake that improves hydration, aids alertness throughout work and study and contributes towards a happier, more productive student body.
Recognising that learning does not begin and end at the classroom door, Zip’s selection of HydroTaps and chillers enhance those breakout areas and common spaces where openness and interaction are encouraged. And it’s not just about the space itself: studies have shown time and again that hydration assists in concentration and reduces stress, adding further support for students and educators alike.
Aiding collaboration and new ways of learning, as well as enabling better concentration and focus throughout schools, Zip Water is helping to shape the future in more ways than one thanks to the Zip HydroTap.
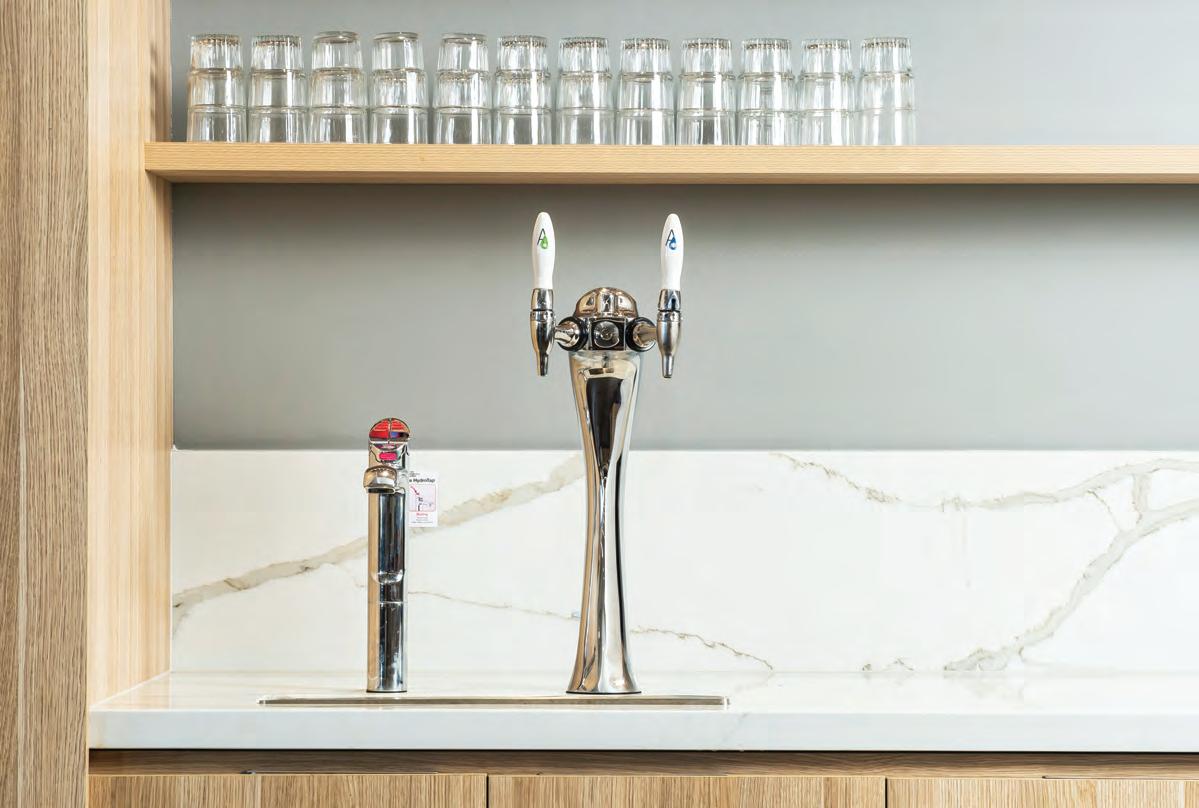
ZIPWATER.COM 181 INDESIGN ZIP WATER
Sensory Antidote To Smart Spaces
Rune Fjord Studio advocates for learning spaces that foster creative thinking and sensory development. Because if creativity is the most sought-after skill in the new millennium, then emotional intelligence is the key to prosperity.
INDESIGNLIVE.COM 182 IN
DEPTH
Words Marg Hearn in conversation with Rune Fjord Studio
Against a tide of concerns around children’s excessive ‘screen time’ 1 and ubiquitous student mobile phones 2,3 – designers, educators and infrastructure decision-makers are striving to future-proof schools with flexible and smart learning spaces to prepare the next generation for tomorrow’s workforce.
Rune Fjord, artist, designer and founder of Denmark’s Rune Fjord Studio and Bodil Bojer, PhD student in learning spaces at Rune Fjord Studio and KADK, pioneer research and practice in the collaborative design of learning spaces. With a specialisation in interior design the studio advocates strongly for investing in sensory learning spaces – beyond bricks and mortar, using an interdisciplinary approach to bring art into the field of design as a tool to unlock spaces. The studio teaches people how to activate and inhabit learning spaces, and redesign spaces when needed.
“We must also look at bridging the gap between what’s built and teaching teachers how to explore and use learning spaces,” Fjord implores. Effective sensory learning spaces are described by Fjord as those offering a variety of areas where different intelligences come into focus – small-scale spaces within big spaces, nooks where students can withdraw, sit, read, concentrate or contemplate. “Spaces where light comes in, spaces with a view, spaces for silence, spaces for presentations – then bringing in sound, movement or tactility” to create spaces that ignite all of the senses and where all students want to learn.
Fjord and Bojer on why sensory learning spaces matter, and why we need processes to help unlock learning environments.
Foundation of democracy
“Kids today aren’t getting to use their senses as they once did. As a teacher, I know you can’t compete with kids having mobile phones in their pockets. With the increase of screen technology, the digital world has become relatively two dimensional. To become more self-aware we need to use all of our senses. Being in touch with who we are allows us to become more empathic and better at community building – the foundation of democracy. Designing learning spaces from inside out (more in relation to our bodies) rather than outside in encourages sensory learning.”
Sending a message
“Sensory learning spaces communicate across gender, social status and age that there are many ways to be in this world. By using our senses we become more self-aware and develop more self belief which helps us to be happy and confident. Learning should offer a diverse range of experiences within a variety of spaces. I wonder what the evidence is saying – do you actually learn better if you are always online? Maybe not.”
Fostering creativity
“As technology drives the future of work, becoming strong at ‘soft culture’ – such as creative and social skills – is important and the more playful part of being a human rises once again. My hope is that creative competencies will become the essence of why we are here. Fostering creativity in 21 st-century education is therefore elemental. When kids are small they start asking questions – why? How come? That’s about creativity.”
Art and design tools to unlock learning spaces
“Teachers don’t necessarily know how to use a space in the way its designer intended. Training is needed in how to inhabit the learning environments and how to interact with the spaces. It’s also about learning how to experiment and push curiosity to consider, ‘Hey, how can we use this space and how can we open up the space for more sensory learning?’ Looking at how we teach, [while also collaboratively] bringing in competencies from the artistic and design worlds as tools, can help teachers to explore how spaces can be used.”
Reducing the gap
“The intentions of designers for learning environments are not always the same as the teachers. Sometimes the architecture is enforced, instead of saying to educators, ‘How is that really going to work?’ If you want to reduce the gap between architects and teachers – you need to follow the right process. Teachers could be involved earlier in the design process. But maybe we also need to change the way we teach, because the world is changing.
“Teacher education should ideally include training on how to use learning spaces at the pedagogical level, and a clear relationship between the space, the pedagogical principles and the organisation. If they are strong, good learning will happen for sure. This is emerging in Australia. Late last year we shared our processes with educators and learning space designers at a workshop arranged by Innovative Learning Environments and Teacher Change. It’s complex. Budgets are stretched and builders like to build. There are long traditions in how to build and do things in learning environments, but more expenditure on the interior, furniture elements, people and processes is needed.”
Evidence base for sensory learning spaces
“There is a connection between body and mind when it comes to learning. The involvement of the senses strengthens learning because the bodily experiences made through the senses provide meaning to our thinking. 4 Abstract knowledge creation is based on concrete experiences, which is why the body should be involved in learning processes. The physical learning environment can be a tool in this process. Research suggests that the development of creativity – one of the most sought after skills in the 21 st century –is closely connected to explorative and hands-on learning involving the senses. 5 Helping young people develop their capacity to think creatively is a way to prepare them for an uncertain future, where they have complete freedom to ‘invent’ their own lives.” 6
Rune Fjord Studio was recently in Australia to present ‘Unlocking learning spaces’, a workshop arranged by Innovative Learning Environments and Teacher Change, an Australian Research Council linkage project led by the University of Melbourne. runefjord.dk
References
1 Screen time and children digital fact sheet via The Sydney Childrens Hospitals Network
2 Private schools ban mobile phones , published 24 November 2018, www.news.com.au
3 Smartphone ban in schools: good or bad idea?, published 28 June 2018, www.abc.net.au
4 D igital knowledge is a poor substitute for learning in the real world, published 9 January 2018, www.sciencenordic.com
5 C reativity in schools: Tensions and dilemmas, Craft, A: Psychology Press, (2005); Creativity in education & learning: A guide for teachers and educators, Cropley, A. J.: Psychology Press, (2001).
6 Classroom contexts for creativity: High Ability Studies, 25(1): Beghetto, R. A., & Kaufman, J. C., (2014).
INDESIGN 183 IN DEPTH
Get INspired
Indesign is for creative professionals – aspiring and established – hungry to continue the ideas and thought leadership that inform the best projects, products and practices in the Indo-Pacific region.
Indesign looks for the point and purpose of everything in design, exploring what we do, how we do it and why. It is the only place you’ll find clever, provocative and insightful conversations with the design industry.
Indesign Our Supporters
It’s thanks to the support of our industry BFFs – that is, our valued advertisers – that we are 77 issues strong.
We like to symbolise our through the magazine and online, to acknowledge the valued partners with whom we work closely, every day. We thank you for your support and sharing in our passion for architecture and design in the Indo-Pacific region.
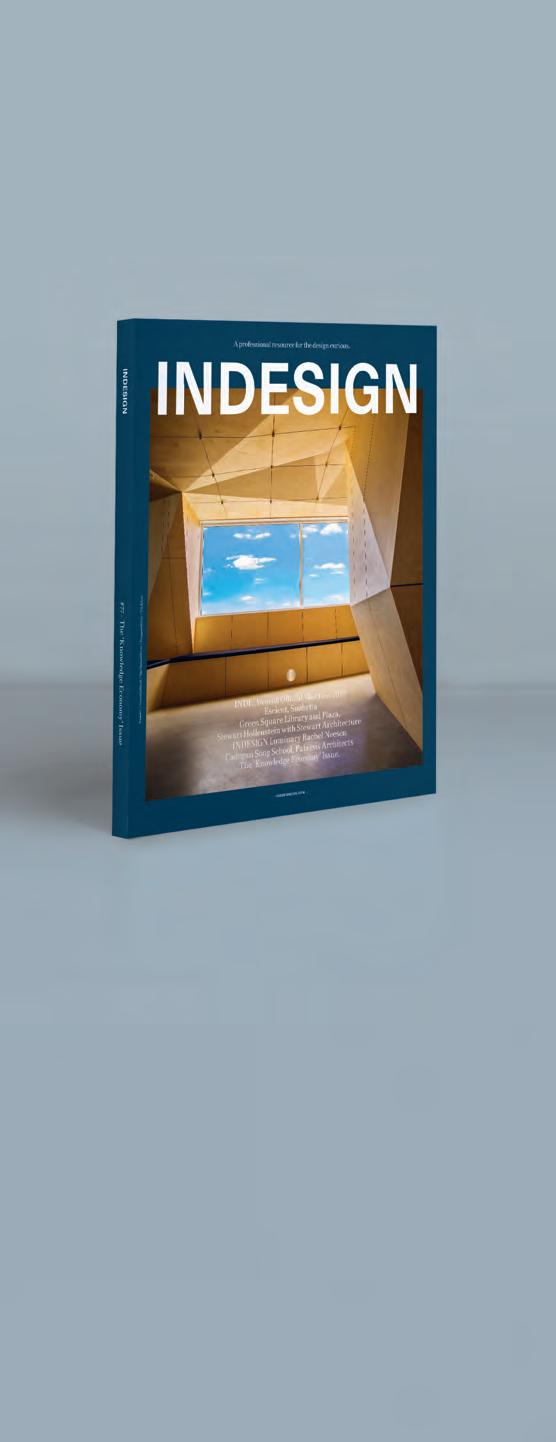
INDESIGNLIVE.COM 184 048 Abey abey.com.au 026-027 Aspect aspectfurniture.com 058-059, 174 Australia By Design australiabydesign.com.au 061 Billiani designnation.com.au 025 Bosch bosch-home.com.au 010-011, 137 CULT cultdesign.com.au 078 Dance for Life dfl-danceforlife.com 045 Dekton cosentino.com 053, 152-155 Design Nation designnation.com.au 012-013 Designer Rugs designerrugs.com.au/indesign 014-015 District district.com.au IBC Elica shop.elica.com.au 143 Forbo Flooring Systems forbo-flooring.com.au 092 FRONT front.design 074-077 Gaggenau gaggenau.com.au 008-009 Harvey Norman harveynorman.com.au 028 Haworth haworth.com/ap 002-003, 101 Herman Miller hermanmiller.com 016-017 ILVE ilve.com.au 029-044 INDE.Awards indeawards.com 018-019, 073 Krost krost.com.au 067 Laminex laminex.com.au IFC-001, 102 Living Edge livingedge.com.au 069 Phoenix phoenixtapware.com.au 156 Planex planex.com.au 023 Own World ownworld.com.au 100 Saturday Indesign saturdayindesign.com 055 Space Furniture spacefurniture.com 046-047, OBC Stylecra stylecra .com.au 173 The Indesignlive Collection indesignlive.com/collection 004-005 Tongue N Groove tngflooring.com.au 121 Verosol verosol.com.au 063 VOLA vola.com 091 Woven Image wovenimage.com 006-007 Zenith zenithinteriors.com 020, 021, 181 Zip zipwater.com
for
Subscribe to Indesign and receive 5 issues for the price of
AUS$55.
5
4
4,
indesignlive.com/subscribe
SUBSCRIBE TO INDESIGN ADVERTISERS DIRECTORY
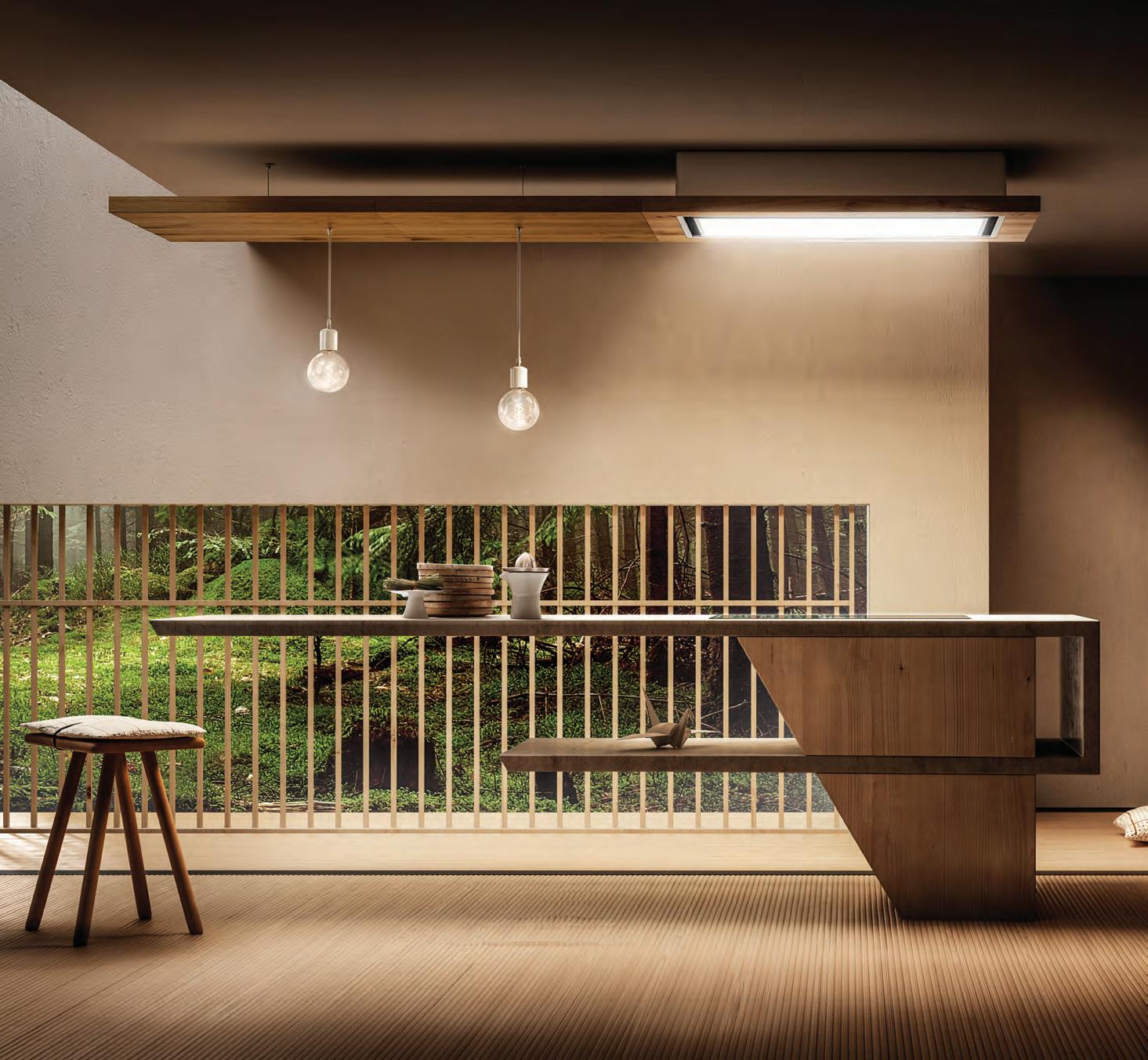
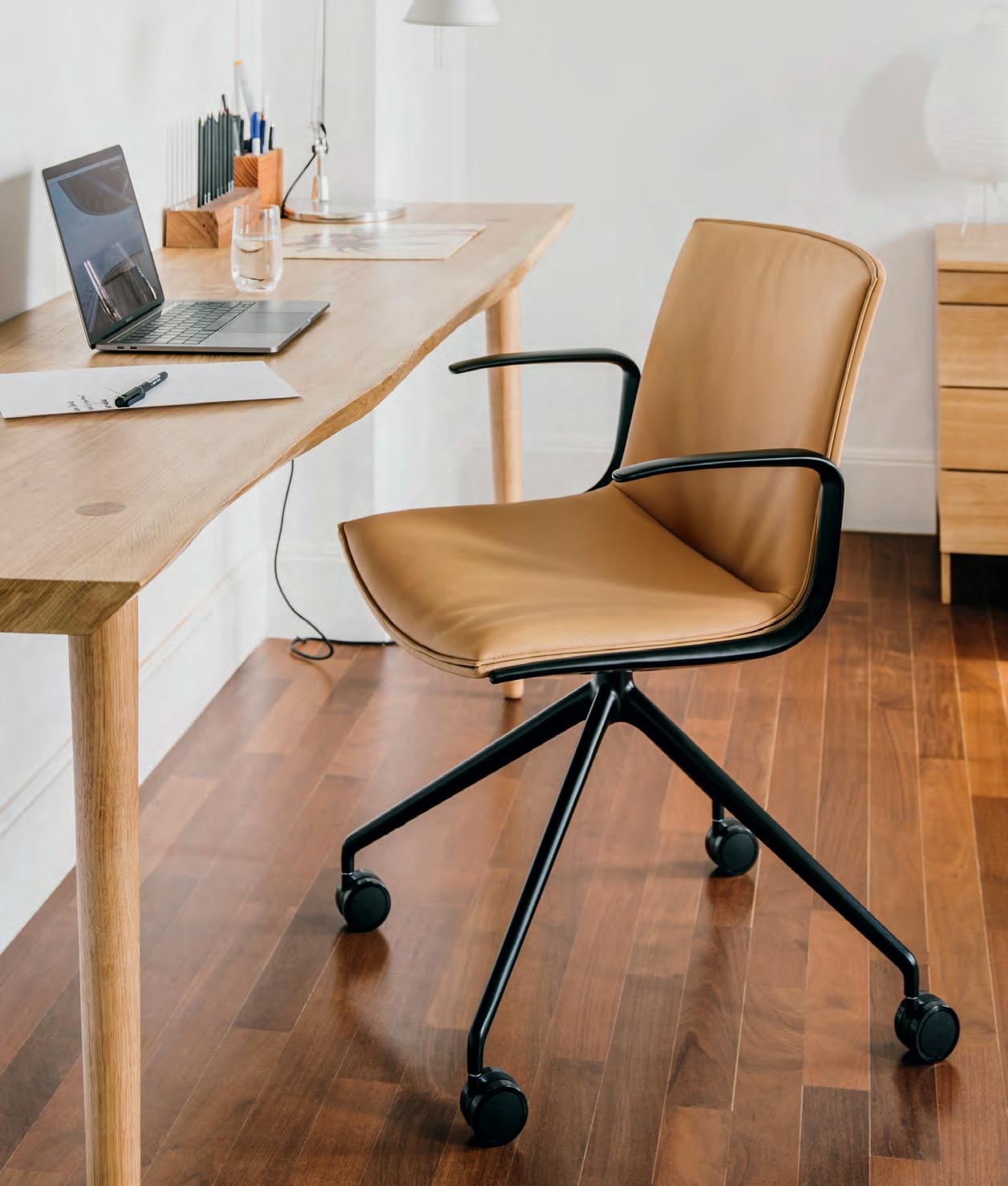
Australia 1300 306 960 Featured |
Arper - www.arper.com stylecraft.com.au Singapore +65 6511 9328
Catifa Up Chair by


 Laurent Collection, Lambert & Fils
Laurent Collection, Lambert & Fils































































































































































































































































































































































































 CHRIS CONNELL, CHRIS CONNELL DESIGN
CHRIS CONNELL, CHRIS CONNELL DESIGN

















































































































































































































