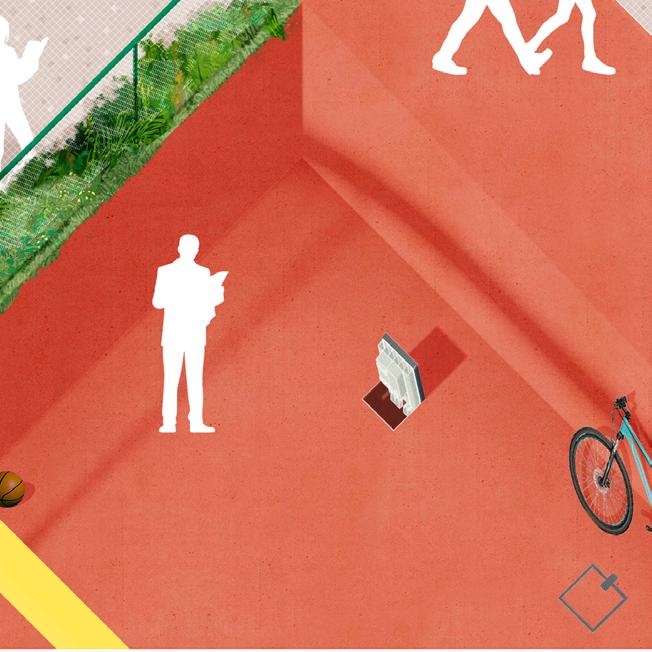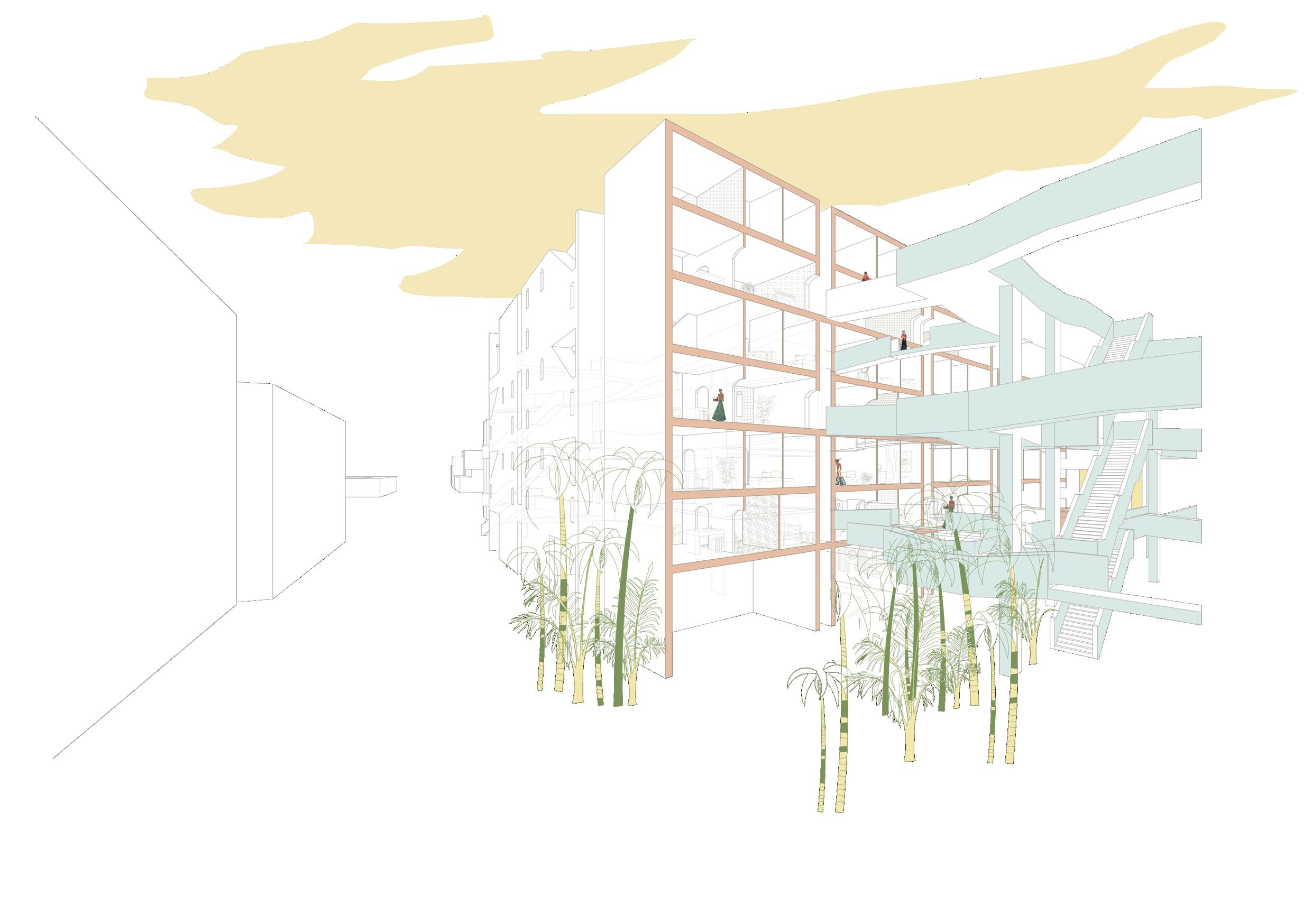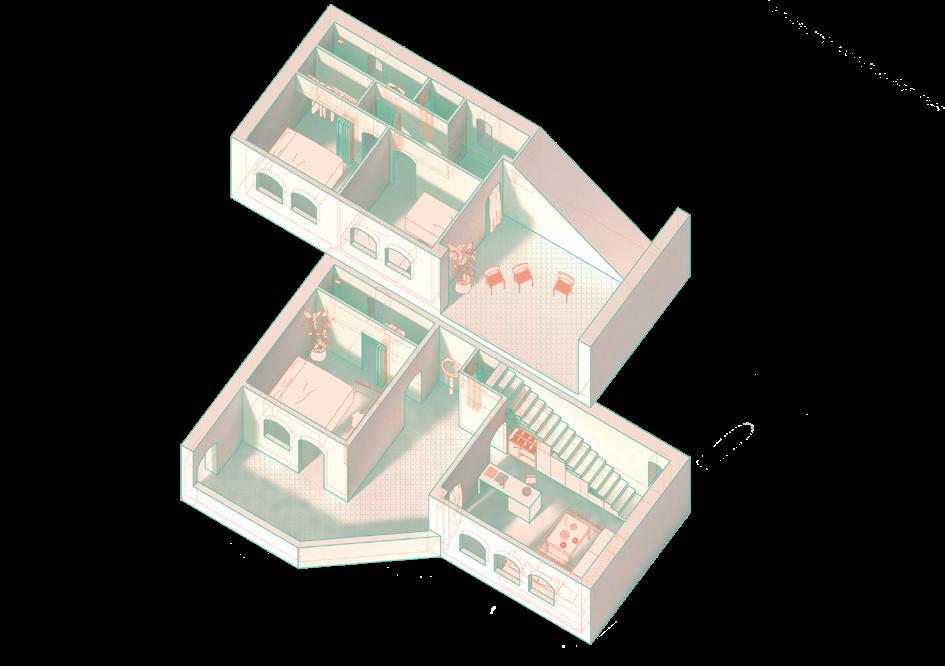

Curriculum Vitae
SEP 2021
JUL 2022
SEP 2015
JUN 2021

Inés Fernández Hernando
Architect (ETSAM 2022)
Madrid, Spain, December 1997
(+34) 692 208 586 inesfh97@hotmail.com @inesilla_fh
EDUCATION
School of Architecture (ETSAM), Universidad Politécnica de Madrid Masters in Architecture - Iñaki Ábalos Studio Fall 2021
School of Architecture (ETSAM), Universidad Politécnica de Madrid Bachelor in Architecture (Architectural Design averaging: 8,82)
Dissertation: Scales of colour. A design tool, from 1921 to 2021.
JAN 2019 JUL 2019
BK Bouwkunde, Technical University of Delft Bachelor in Architecture, one semester exchange program
OTHER TRAINING
SEP 2017 JUL 2018
SEP 2019
EdX Harvard University
Architectural Imagination- 10 months online course
Extra-local Workshop
Ten students were selected to produce and speculate during a week about the systems of value embedded in the construction of society in rural Spain. This workshop was developed in colaboration with Fundación Cerezales Antonino y Cinia, Columbia University GSAPP and Oslo Architecture Triennale)
WORK EXPERIENCE
SEP 2022 current MAR 2021 SEP 2021
Ulargui Arquitectos (Madrid)
Architect
Drawing, producing and supervision construction phase documents for the Congress Palace of Santa Eulalia del Río (Ibiza)
Supervision and arrangement of end of construction documents (for Architectural College approval) of various refurbishment projects
Héctor Fernández Elorza Arquitectos (Madrid)
Architectural assistant
Competition drafting and drawing the following projects: Restoration and creation of a cultural space for Mutua Madrileña at the Real Compañía Asturiana de Minas building (Madrid)
Refurbishment of Plaza Salamero (Zaragoza) - 1st prize
Pedestrianization and highlighting the value of Cala Advocat (Alicante)
FEB 2021
GON Architects (Madrid)
Architectural assistant
Competition drafting and drawing the following projects:
Restoration and extension of the former Instituto Llorente building, transformed into a gastronomic school (Madrid) - 1st prize
SEP 2019 JAN 2020
Ulargui Arquitectos (Madrid)
Architectural intern
Model making, drawing and producing design phase documents for the following projects: House in Somosaguas (Madrid) House in Somosaguas II (Madrid)
SEP 2018
JAN 2019
JUL 2018
Vakwerk Architecten (Delft)
Architectural intern
Model making, drawing and producing design phase documents
School of Architecture (ETSAM), Universidad Politécnica de Madrid Editor making the first two yearbooks of Jesús Ulargui and Sergio de Miguel Architectural Design Studio 1 and 2
School of Architecture (ETSAM), Universidad Politécnica de Madrid Teaching assistant


Supervision and assessment of student projects at Jesús Ulargui and Sergio de Miguel Architectural Design Studio 1 and 2
ACADEMIC AWARDS
“WithHonors” Fall 2020
School of Architecture (ETSAM), Universidad Politécnica de Madrid Distinction in Design Studio 8 and best students’ projects exhibition
“WithHonors” Spring 2018
School of Architecture (ETSAM), Universidad Politécnica de Madrid Distinction in Design Studio 5 and best students’ projects exhibition
“WithHonors” Fall 2016
School of Architecture (ETSAM), Universidad Politécnica de Madrid Distinction in Design Studio 2 and best students’ projects exhibition
“WithHonors” Spring 2016
School of Architecture (ETSAM), Universidad Politécnica de Madrid Distinction in Design Studio 1 and best students’ projects exhibition
Community of Madrid Awarded with the Community of Madrid Excellence Scholarship for academic performance during the university access tests
Ministry of Education Awarded with the Ministry of Education Scholarship for academic performance during secondary studies PUBLISHED
AcademicProjects


Una y muchas plazas
MArch project - ETSAM 2021-2022

Iñaki Ábalos Studio
Programs, users, numbers and circularity

1of3. Strips’ matrix

2of3.
3of3. Program and users
Thermodinamics lead to rethinking the public space and how to take advantage of its different rythms and needs, and to the possibilities of cooperation between the different programs and uses that coexist in Málaga.


Multiple systems within multiple squares





Scenes from a changeable square



27,7 m 20,7 m 9,8 m 8,5 m 8,4 m 9,2 m 19,6 m 11,2 m 11,5 m 13,6 m 20,4 m 32 m 5 m 8 m 5 m 15,6 m
plazas


27,7 m 20,7 m 9,8 m 8,5 m 8,4 m 9,2 m 19,6 m 11,2 m 11,5 m 13,6 m 20,4 m 32 m 5 m
Versatile serpentine, that crosses the square, through day and night



A stripped square and its public space activator elements




Una y muchas plazas
Sectioned square programs and its changing nature through seasos and events












Costura de Lavapiés
Architectural Design 8 - ETSAM Fall 2020 (distinction WithHonors)



Jesús Aparicio Studio
High density and lack of hability problems of Lavapiés neighborhood would determine this housing project. Acting on an existing block of Lavapiés, removing some buildings, would led to a new core occupied and domesticated with new pieces that contain dwelling and other uses.











Costura de Lavapiés
Intervention in the urban and in the intimate scale







Guiding elements
Architectural Design 6 - TU Delft Spring 2019


 Susanne Pietsch, Leontine de Wit Studio
Susanne Pietsch, Leontine de Wit Studio
Redefining a historical building (Prinsenkwartier) in Delft with a huge heritage, trough combination of layers and elements that collaborate and merge each other, leading to a very flexible but also tailor-made building.
Introducing structural elements that also organizes circulations and program

After the structure, service elements and light divisions are added to make the building work and interact with users




Re-assembled Aleppo
Architectural Design 5 - ETSAM Spring 2018 (distinction WithHonors)
 Emilio Tuñón Studio
Emilio Tuñón Studio
Growing dwelling unit accordig to family needs
Reorganizing and promoting coexistence in the city of Aleppo, considering the actual situation both the urban planning and Syrian society. A communication net is proposed to reinforce the preexistent paths and create new ones, connecting domestic units wit social spaces.

Social areas come from the same structural unit






Corridors, stairs, social areas, dwelling units... help to get back Aleppo’s density and identity

 Inés Fernández Hernando
Inés Fernández Hernando



Una y muchas plazas
MArch project - ETSAM 2021-2022

Iñaki Ábalos Studio

Machinery needed to drain away and let the fountains flow
Serpentine ring with water nebulizer to reduce air temperature
Water square with fountains that can be drained away allowing a meeting and playing area



Water circulation under ceramic pavement to refresh air



Precast concrete grandstand with views of the pools

Una y muchas plazas
Structural section and details of a ceramic facade that regulates interior temperature trhough recycled water circulation

ELEMENTOS DE FACHADA
F1. Protección solar interior enrollable motorizada
F2. Vierteaguas de aluminio anodizado
F3. Bloque de muro SierraVent con anclajes de arcilla
F4. Cantonera de neopreno
F5. Módulos cerámicos no esmaltados modelo "Serena"F18. F6. Vierteaguas de aluminio troquelado ELEMENTOS ESTRUCTURALES
E1. Viga descolgada HA-25
E2. Forjado de HA-25 unidireccional con casetones recuperables E3. Perfil de acero laminado de remate en U
ACABADOS
A1. Barandilla aluminio lacado

A2. Remate perfil aluminio INSTALACIONES
I1. Tubo para difusión de agua

I2. Tubo de junta entre paneles
I3. Boquilla tipo aspersor I4. Bandeja de instalaciones registrable
I5. Recogida de aguas condensadas



Complex tower in Hanoi


 BArch - ETSAM Spring 2020
BArch - ETSAM Spring 2020























Scales of colour A design tool

Dissertation - ETSAM Spring 2021

 Weissenhof Siedlung House #15 Le Corbusier
Weissenhof Siedlung House #15 Le Corbusier





Scales of colour A design tool
 Quartiere Gallaratese Monte Amiata Carlo Aymonino, Aldo Rossi
Quartiere Gallaratese Monte Amiata Carlo Aymonino, Aldo Rossi







Scales of colour A design tool

 Gallery Selgascano
Gallery Selgascano


Scenes from Lavapiés

Architectural Design 8 - ETSAM Fall 2020 (distinction WithHonors)


Jesús Aparicio Studio
Serpentine Gallery Selgascano



















