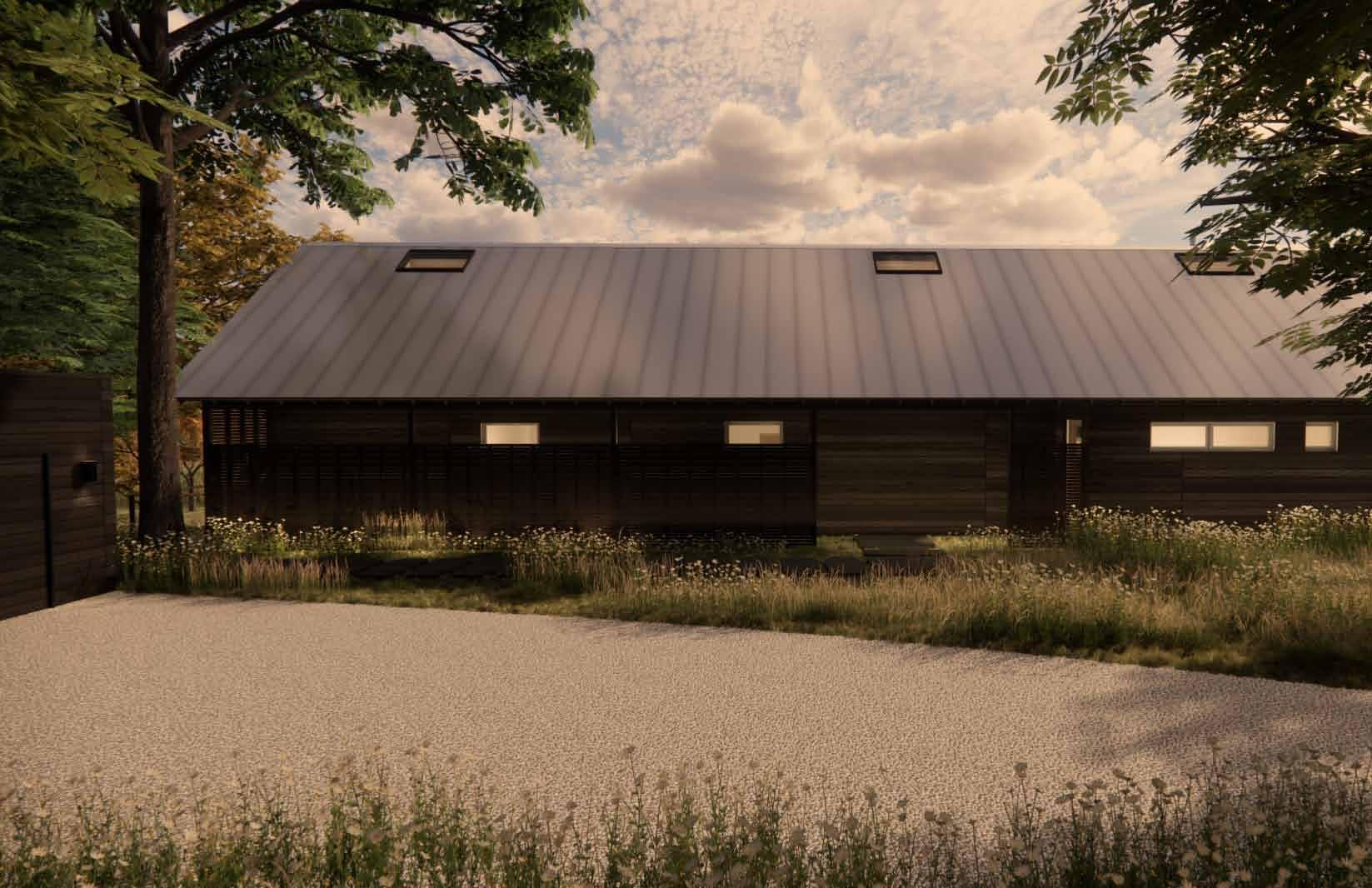




We started South Hill out of our love of the Catskill Mountains, and our desire to share this love with like-minded individuals looking to be part of this region.
South Hill is deeply rooted in a relationship between design and the natural world. We are devoted to creating sustainable housing solutions that work with nature without compromising the appearance, style, and comfort of modern living.


Our goal is to create a thriving community of modern homes immersed in a landscape rich in history, culture, and nature.
We are thrilled to invite you to be part of this experience!
Colin Brice, Caleb Mulvena, and Daniel Eichner Topos DevelopmentAt less than two hours from New York City, it’s never been easier to have a flexible life upstate. Whether you’re unplugging for a weekend, working remotely, or any combination in-between, South Hill ican meet your lifestyle needs.
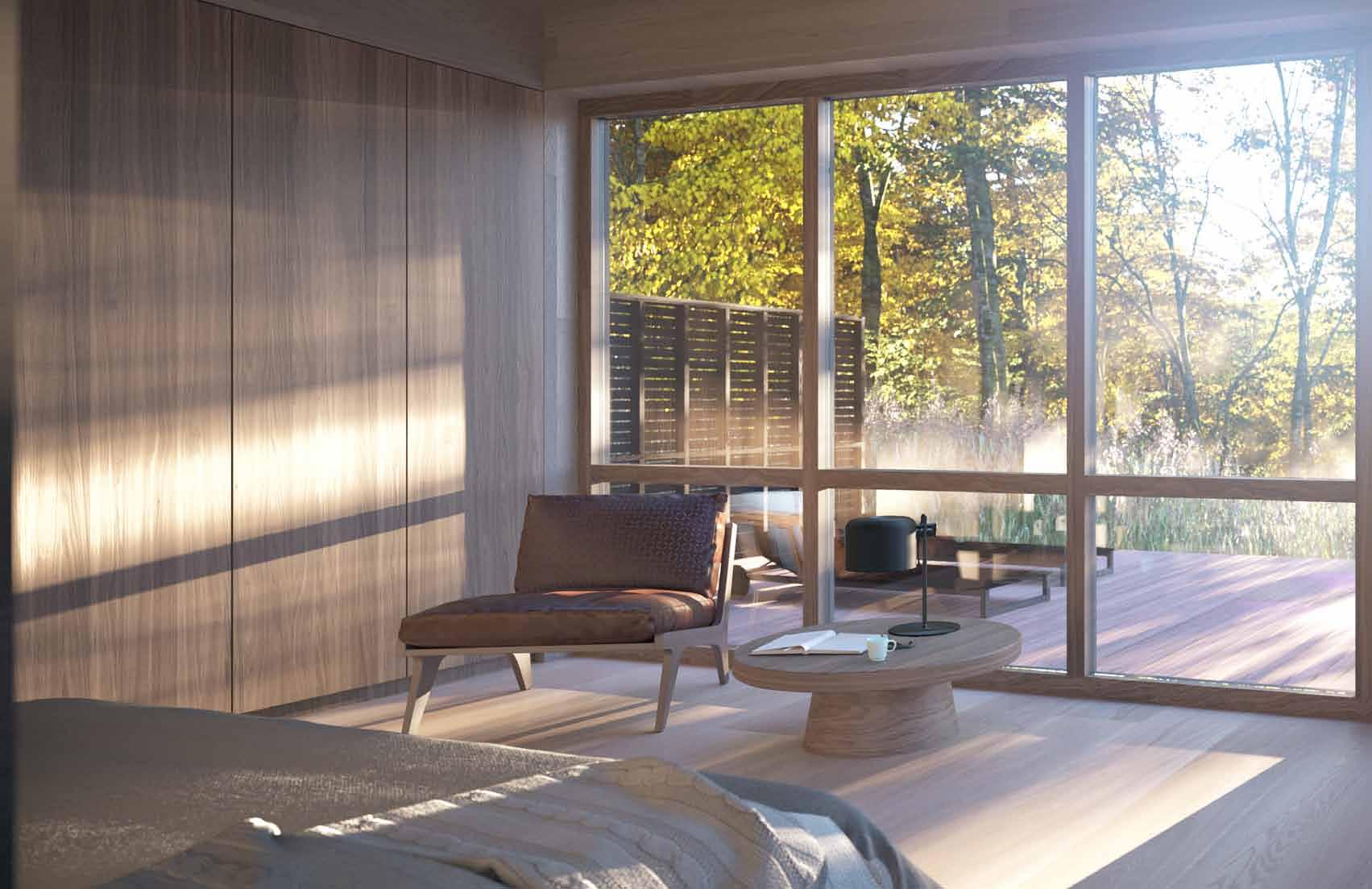
South Hill lies in the midst of the thriving hub of Hudson Valley & Catskill communities. With so much happening across the region and less than 2 hours away from New York City, the location is optimal for a weekend getaway, a summer adventure, part or full-time living.

From galleries to museums, music festivals and rich history, art and culture abound in the Hudson Valley.


The Hudson Valley offers great access to sun and snow, mountains and waterways, wildlife, fresh air, active days, and starry nights.

Historic towns, organic farms, antique shopping, world-class dining: discover the region.
Designed with modern aesthetics and environmentally-sound principles, south hill will be a luxurious retreat and ecofriendly getaway.
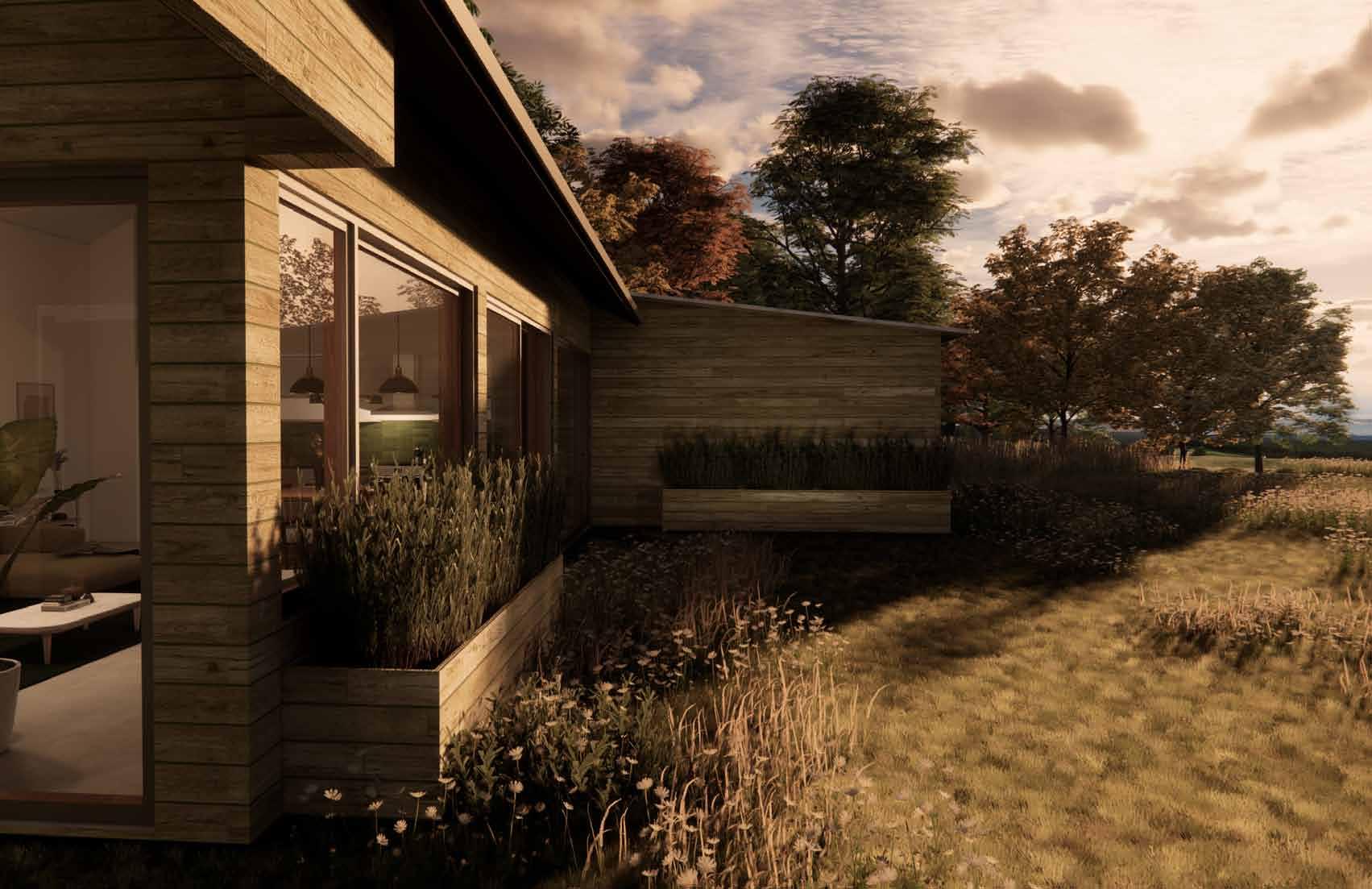 SOUTH HILL
SOUTH HILL
South Hill is designed with the highest consideration for a sustainable life. The results create high-quality and high-performance designs that add value to your investment. This ensures that once our work with you is complete, your home will have a long and healthy life.
A Partnership with Harmony Builders
As members of the Passive House Alliance and the Northeast Sustainable Energy Association, Harmony Builders believes building efficiency and performance are an integral part of modern craftsmanship. This principle will guide South Hill’s construction.

Respect for this pristine natural site is our priority. By taking special care to reduce any disturbances to the land, South Hill celebrates the landscape.
Locally-Sourced, Natural Materials
All materials are natural, locally-sourced and of high quality. This makes them easy to maintain, ensuring longevity and a timeless aesthetic.
Green Technologies
In addition to passive means like site orientation and materiality, your home can be upgraded for a minimal carbon footprint through solar photovoltaics, rainwater collection, and geothermal systems .
By putting the principles of sustainability at the forefront of South Hill’s design, we find that nature and luxury can go hand in hand.
south hill gives you the full experience of working closely with mapos, a globally recognized and award-winning team of architects and designers, without the time demands and stress of going through a lengthy design process.

Thanks to our streamlined process, it’s never been easier to own your architect-designed home.
1
2 3 4
choose your perfect site. Choose from 22 available lots, each with dramatic views that will connect your home to the beauty of Upstate New York.
select your home model.
Select one of three build-ready homes, expertly designed with natural materials and custom architectural features.
schedule your architect consultation. Let us get to know you so we can make sure your South Hill home will reflect your unique personality and lifestyle. 5 approve final design & build.
pick from our curated site accessories. Pick from eight accessory structures and many more add-ons that will personalize your South Hill home to your lifestyle.
By pre-designing, pre-drawing, and pre-approving each South Hill Home prior to meeting with you, Mapos makes owning an architect-designed home easy and streamlined.
Review and approve your final home design and site layout to start construction!

the pristine nature of the site highlights the beauty of the landscape, which dramatically changes throughout the course of the seasons.
this is a dynamic place with exceptional access to the natural world.

Sitting on the eastern ridge of South Hill, all 22 architectdesigned homes share a 30 acre community meadow, 2-mile hiking trail, and dramatic views of the Rondout Reservoir, the Catskill and Shawangunk Mountains.
Please contact us to review detailed lot plans, images, or schedule a visit.

With amenities like a community meadow, barn, hiking trail, and a home owners’ association, south hill is the perfect place for people who wish to relocate to nature while maintaining the ability to stay connected.

In a departure from other developments, South Hill has placed 30 acres into conservation, both to keep the land from being overdeveloped and to protect the NYC watershed.

This move aligns with our two main goals: to preserve the natural beauty of this land and to build a true community intimately tied to nature.
South Hill residents will always have access to the 30-acre meadow, put into conservation to protect the natural setting and provide permanent uninterrupted views. This meadow will be a community favorite for opportunities for hiking, picnics, sledding, etc.

Designed with flexibility of use in mind, the shared barn on the meadow can host movie nights, parties, communal dinners, and anything else that residents desire.


A 2-mile walking/hiking trail around the perimeter of the property creates perfect opportunities for exercise & wellness, exploration, and chance encounters.
spread throughout the forest and ringing an open meadow, each of the south hill homes is situated to take advantage of the best views, privacy, sunlight, and prevailing winds, and to disturb as little of the natural landscape as possible. enjoy a morning hike in nature or watch the sun set behind the Catskills. All from the comfort of your modern home.
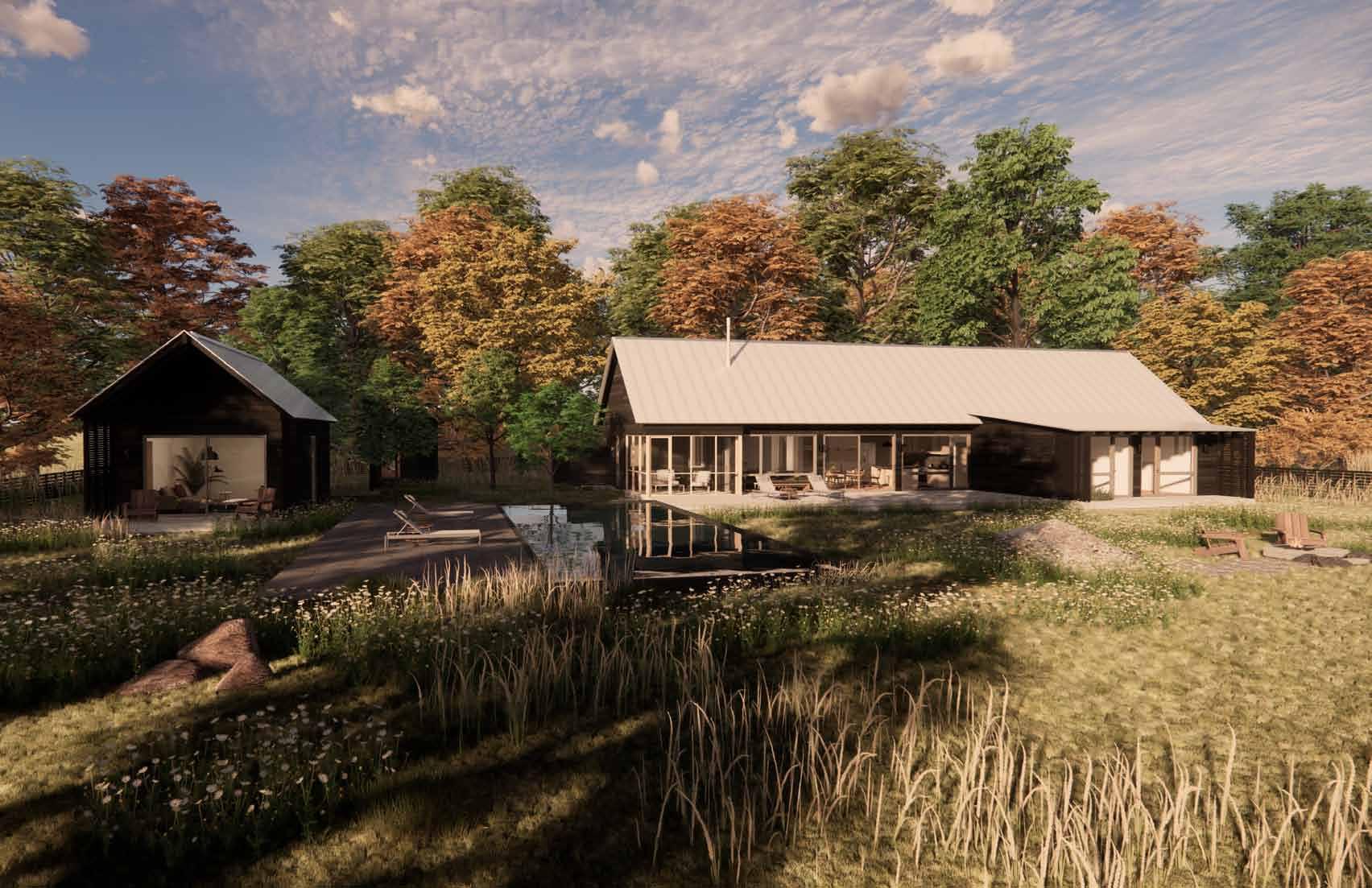
Choose from three curated home packages, each with meticulously paired material, finishes, and color stories to fully craft your home’s interiors and exterior in accordance to your taste.
From clean and modern finishes, to natural textures and materials, you choose the story you want to tell.
Sustainable Wood Siding

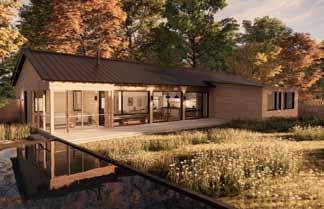
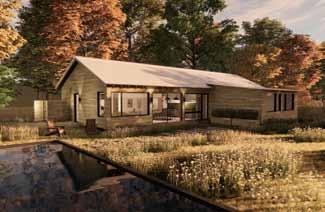
Standing Seam Metal Roof
Three Bedrooms
En-Suite in Main Bedroom
Spacious Secondary Bathroom
Laundry Room
Storage Attic
Den / Flex Bedroom
Screened-In Porch
Wood Stove
Kitchen Island
Wood Floors
Wood Ceilings
Powder Room
Custom Millwork
Expanded Kitchen Storage
Bedrooms with Decks
Skylights
Main Deck



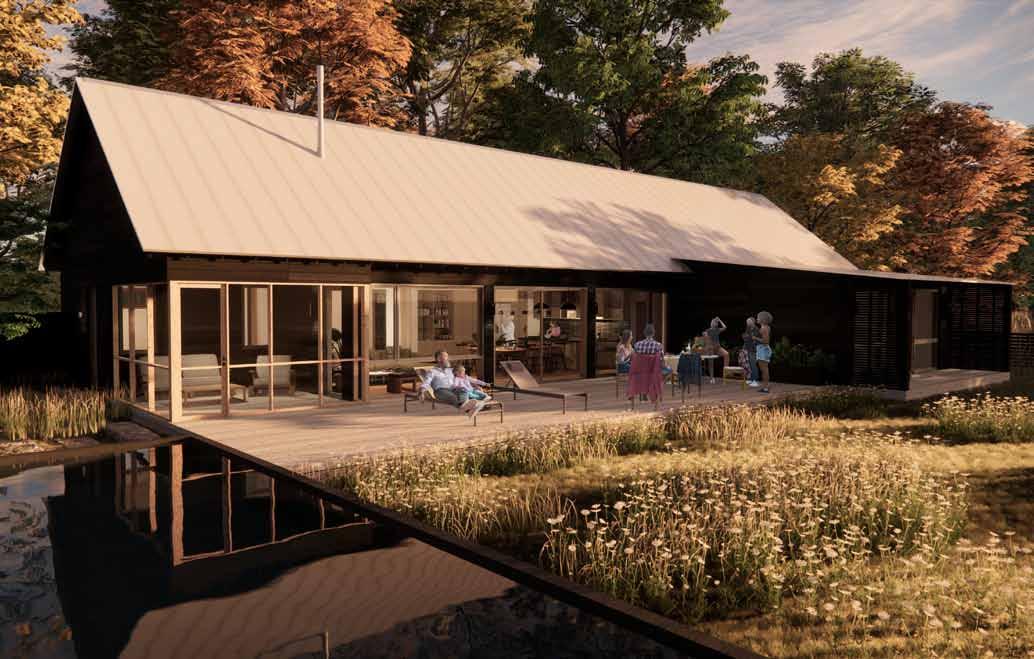


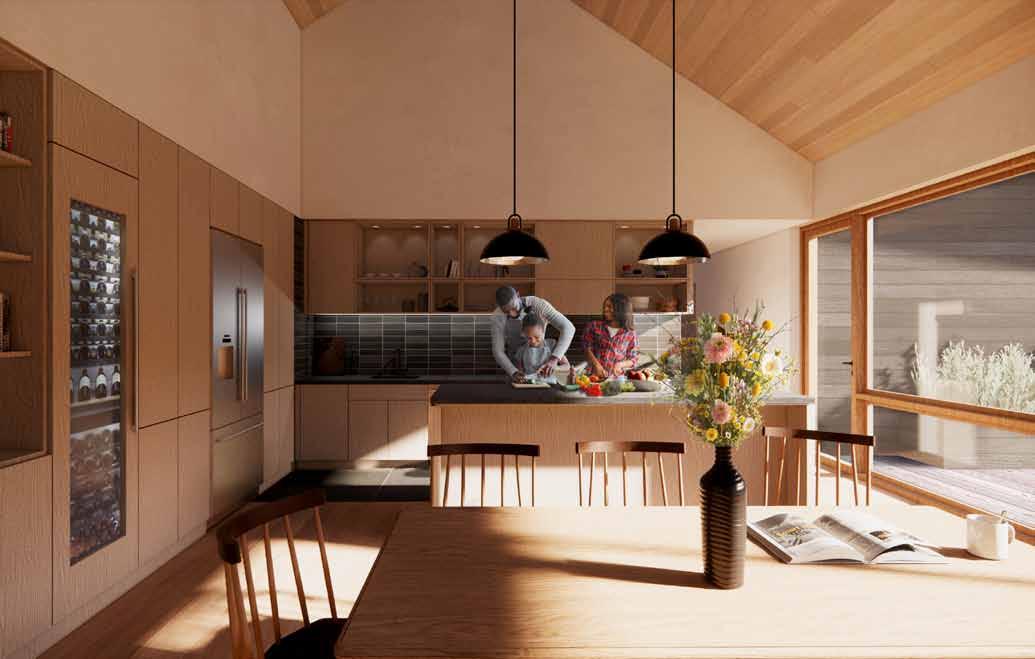
Shou Sugi Ban Pine- Exterior Siding

Shou Sugi Ban is an ancient Japanese architectural technique that was used to preserve wood by charring the surface with a hot flame. The practice of charring the wood enhances its resistance to rot and insects. Not only will this wood add life to your home, it will also add sophistication with its rich and deep black hues, without the need for stains or paints.
Eastern Hemlock- Ceiling
With delicate light reddish brown tones and signature grain patterns, eastern hemlock will bring character and rustic elegance to your interiors.
North American White Oak - Floors & Kitchen Millwork
White oak is a durable and sustainable wood with rich light brown tones. With a distinct and appealing aroma, white oak will be a daily reminder of the beauty of South Hill. Naturally water and rot resistant, this hearty wood will extend the life of your floors with very low maintenance.
Slate- Countertops
Perfectly balancing refinement and a certain roughness of a truly natural material, slate is one of the rare stones that is non-porous and therefore prevents stains and damage common to other countertop materials.
Subway Tile- Kitchen and Feature Wall
With a nod back to New York City, subway tile will brings timeless and classic design to South HIll while offering a modern approach with a palette of rich matte black, and varying shade in glazing. Slightly textured, and soft on the surface, the tiles add a touch of flair to your spaces.
2,200 sqft
3 Bedrooms
2.5 Baths
1 Den/Flex Bedroom
Spaces
- Three Spacious Bedrooms
- Great Room (Living + Dininig)
- Kitchen
- Den / Flex Room
Sustainable Materials
- Shou Sugi Ban Cedar Siding
- Standing Seam Metal Roof
- White Oak Floors (8”)
- Hemlock Ceilings
Special Features
- 17.5ft Cathedral Ceilings
- Expanded Main Deck (24ft x 48ft)
- Decks at all Bedrooms
- Expanded Main Bedroom Deck
Systems & Equipment
- Fisher Paykel Pro Kitchen Suite
- Wood Stove
- Triple-Pane Insulated Windows
- Motorized Skylighs (3)
- En-Suite in Main Bedroom
- Spacious Secondary Bathroom
- Powder Room
- Screened-In Covered Porch
- Premium Bathroom/Kitchen Tile
- Mud Room
- Laundry Room
- Storage Attic
- Mechanical Room
- Built-In Millwork in Great Room
- Expanded Kitchen Storage
- Kitchen Island
- Extended Roof Eaves
- Matte Black Plumbing Fixtures
- Hydronic Radiant Floors
- Ducted HVAC
- Concealed Propane Tank
- Wine Refrigerator
- Utility Fence/Screen
- Backup Power Source
Ground Floor Plan
Please contact us to review full set of architectural drawings.
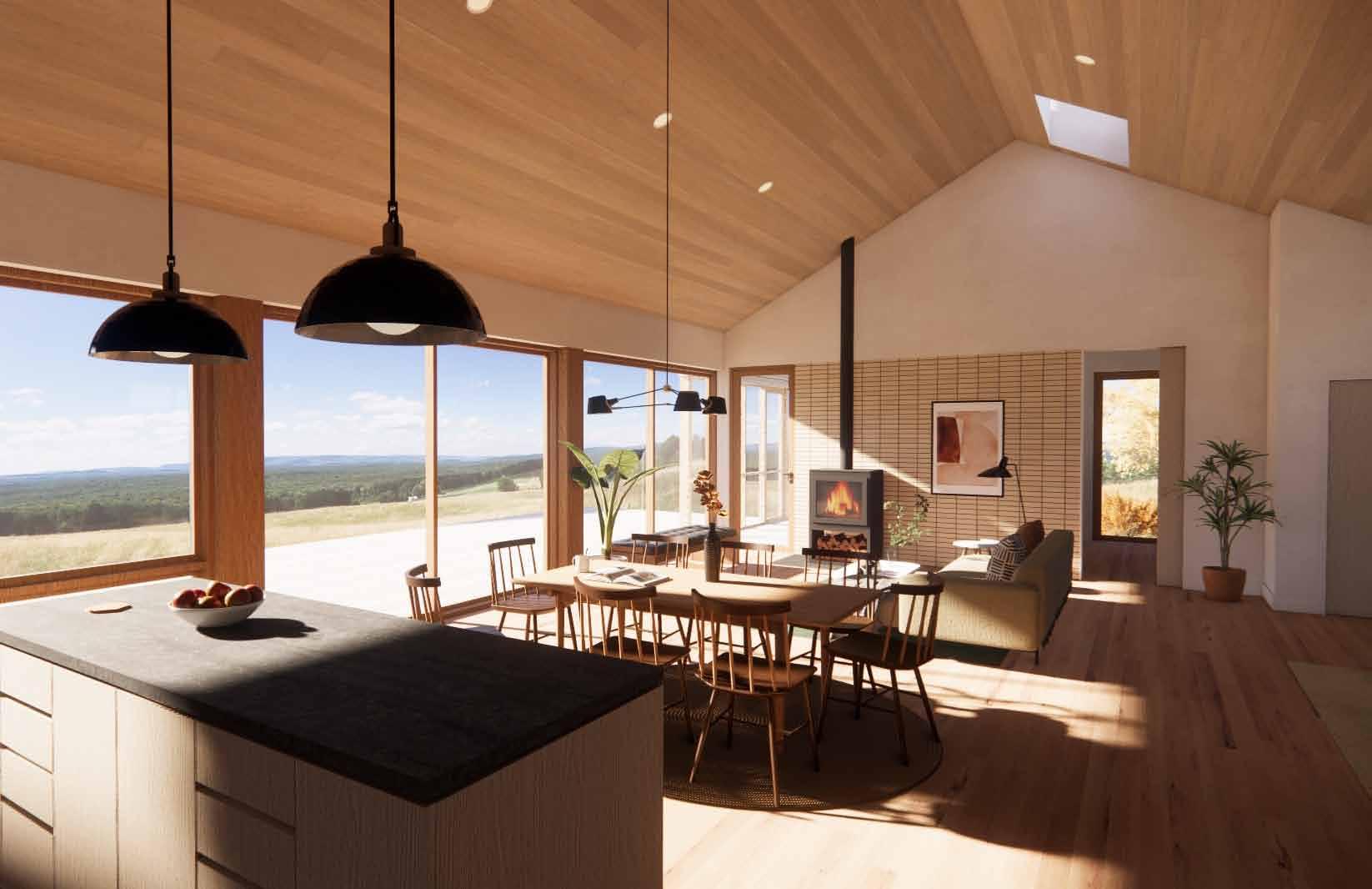
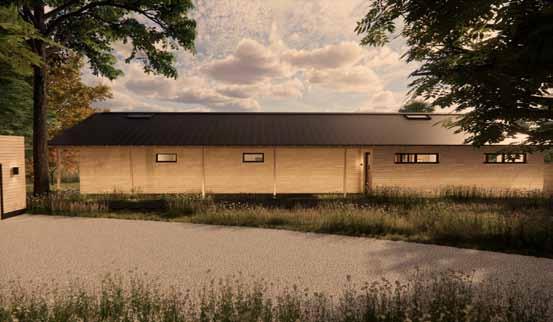





Western Red Cedar - Exterior Siding
With a pale pink hue, western red cedar will boldly stand out in the summers and blend into the landscape in the winters. Native to the Northeast, this sustainable wood is naturally resistant to rot and insects.
North American White Oak- Floors & Kitchen Millwork

White oak is a durable and sustainable wood with rich light brown tones. With a distinct and appealing aroma, white oak will be a daily reminder of the beauty of South Hill. Naturally water and rot resistant, this hearty wood will extend the life of your floors with very low maintenance.
Slate- Countertops
Perfectly balancing refinement and a certain roughness of a truly natural material, slate is one of the rare stones that is non-porous and therefore prevents stains and damage common to other countertop materials.
Subway Tile- Kitchen and Feature Wall
With a nod back to New York City, subway tile will brings timeless and classic design to South HIll while offering a modern approach with a palette of rich matte black, and varying shade in glazing. Slightly textured, and soft on the surface, the tiles add a touch of flair to your spaces.
Eastern Hemlock- Great Room Ceiling
With delicate light reddish brown tones and signature grain patterns, eastern hemlock will bring character and rustic elegance to your interiors.
2,200 sqft
3 Bedrooms
2 Baths
1 Den/Flex Bedroom
Spaces
- Three Spacious Bedrooms
- Great Room (Living + Dining)
- Kitchen
- Den / Flex Room
Sustainable Materials
- Red Cedar Siding
- Standing Seam Metal Roof
- White Oak Floors (4”)
- Hemlock Ceilings (Great Room)
Special Features
- 12.5ft Cathedral Ceilings
- Main Deck (12ft x 48ft)
- Deck at Main Bedroom
- Kitchen Island Systems & Equipment
- Fisher Paykel Series 7 Kitchen Suite
- Wood Stove
- Double-Pane Insulated Windows
- Motorized Skylighs (2)
- En-Suite in Main Bedroom
- Spacious Secondary Bathroom
- Screened-In Covered Porch
- Laundry Room
- Storage Attic
- Mechanical Room
- Premium Bathroom/Kitchen Tile
- Extended Roof Eaves
- Chrome Plumbing Fixtures
- Ducted HVAC
- Concealed Propane Tank
- Backup Power Source
Ground Floor Plan
Please contact us to review full set of architectural drawings.


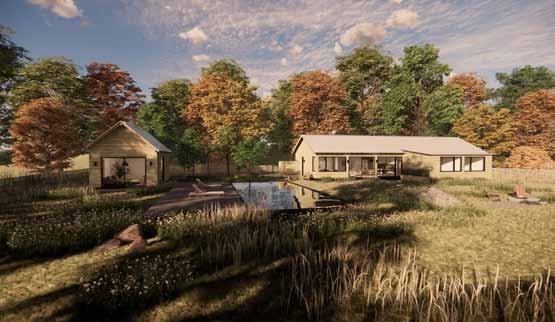



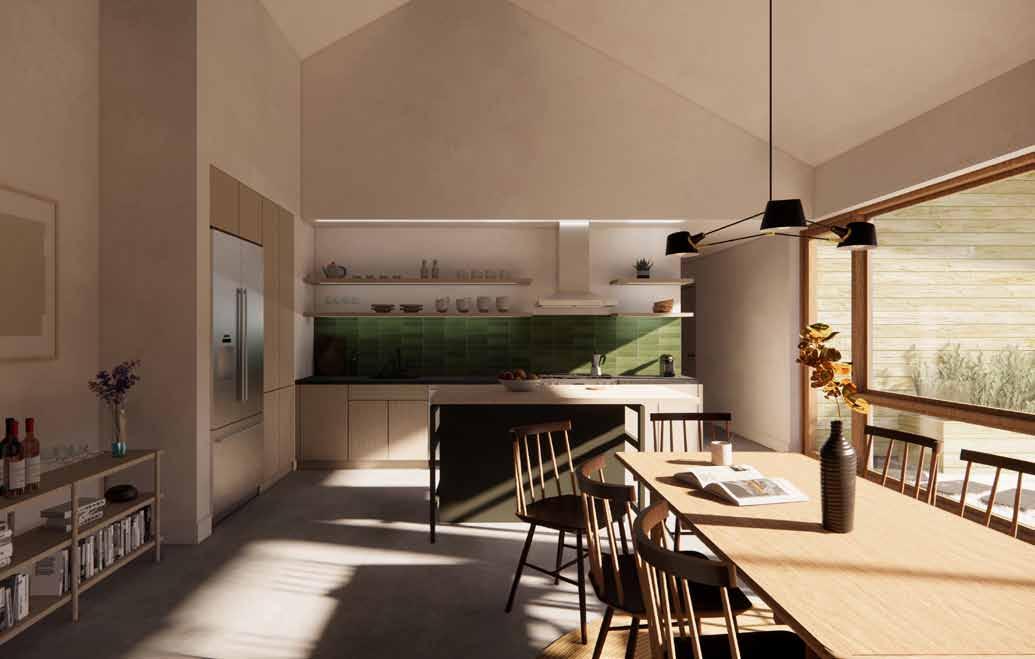
Weathered
Rather knotty and uniformly textured, this wood grounds any design within the rich architectural language of the region. Currently experiencing a great resurgence in popularity and demand, this wood is a sustainable answer to natural wood siding. Through a sustainable surface treatment, this wood will beautifully age to reflect the wild of the Catskills.
Concrete- Floors
A concrete floor will bring a modern sophistication that will beautifully contrast the natural surroundings of the site. Extremely low-maintenance and durable, concrete flooring is perfect for an active lifestyle.
Slate- Countertops
Perfectly balancing refinement and a certain roughness of a truly natural material, slate is one of the rare stones that is non-porous and therefore prevents stains and damage common to other countertop materials.
Subway Tile- Kitchen and Feature Wall
With a nod back to New York City, subway tile will brings timeless and classic design to South HIll while offering a modern approach with a palette of rich matte black, and varying shade in glazing. Slightly textured, and soft on the surface, the tiles add a touch of flair to your spaces.
North American White Oak- Kitchen Millwork
White oak is durable and sustainable wood with rich light brown tones. With a distinct and appealing aroma, white oak will be a daily reminder of the beauty of South Hill. Naturally water and rot resistant, this hearty wood will extend the life of your floors with very low maintenance.

2,000 sqft
3 Bedrooms
2 Baths
Spaces
- Three Bedrooms
- Great Room (Living + Dining)
- Kitchen
- En-Suite in Main Bedroom
Sustainable Materials
- Stained Knotty Pine Siding
- Standing Seam Metal Roof
- Finished Concrete Floors
- Premium Bathroom/Kitchen Tile
Special Features
- 12.5ft Cathedral Ceilings
Systems & Equipment
- Double-Pane Insulated Windows
- Chrome Plumbing Fixtures
- Minimal Cassette HVAC
- Above-Grade Propane Tank
- Spacious Secondary Bathroom
- Laundry Room
- Storage Attic
- Mechanical Room
- Backup Power Source
Ground Floor Plan; Please contact us to review full set of architectural drawings.
With all your needs in mind, we have made it possible to customize your south hill experience with three carefully curated materials packages and several add-on accessory structures.

In addition to home model options, choose from a curated series of site accessories and home add-ons to create your ultimate dream home.
Working closely with the architect, you choose where to site each accessory in relation to you home to personalize your South Hill Experience.
Lot 15
Suggested Home and Accessory Structure layout.
a. Main House
b. Garage + Studio
c. Guest House
d. Pool
e. Wood Fire Sauna
f. Fire Pit
With 22 lots to choose from—each with its unique site conditions, curated home packages, and a list of accessory structures— you determine your unique South Hill collection.


Spaces
- Sleeping Loft
- Spacious Bathroom
- Kitchenette
- Living Room / Flex Bedroom
Sustainable Materials
- Natural Wood Siding

- Standing Seam Metal Roof
- Premium Bathroom/Kitchen Tile
- Materials to Match Main House
Special Features
- 16ft Cathedral Ceilings
- Private Deck (5ft x 16ft) (Burnt Cedar & White Cedar models only)
- Extended Roof Eave (Burnt Cedar & White Cedar models only)
- Privacy Screen (Burnt Cedar model only)
-Flexible Siting
Systems & Equipment
- Undercounter Mini Refrigerator
- Dishwasher
- Systems to Match Main House
* Please contact us to review full set of architectural drawings.
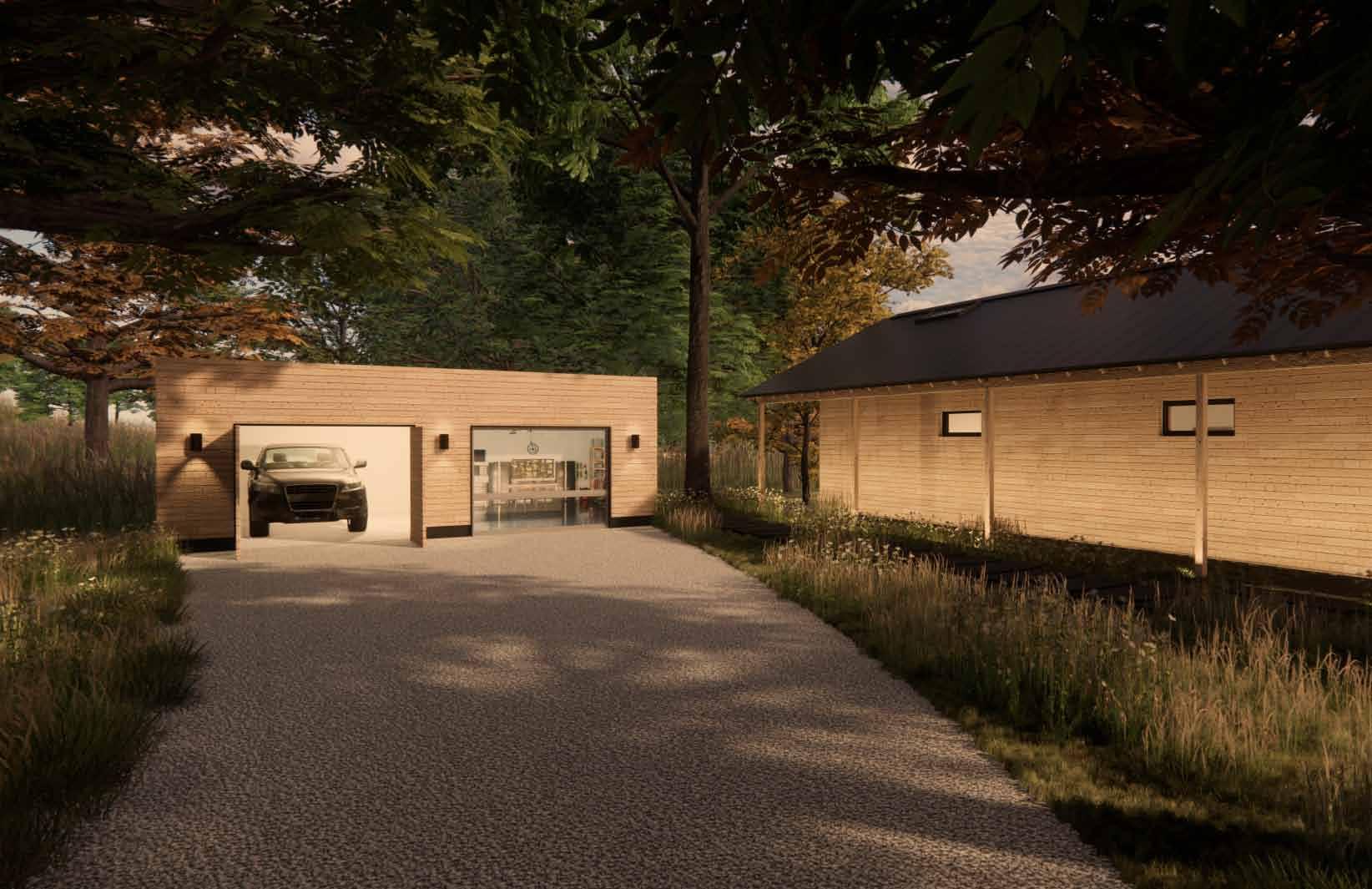

22ft x 28.5ft
630 sqft
Spaces
- Spacious 1-Car Garage 22ft x 14ft (Unconditioned)
- Office / Studio 22ft x 14ft (Conditioned)
Sustainable Materials
- Natural Wood Siding
- Standing Seam Metal Shed Roof
-
Special Features
- 9ft Shed Ceilings
- Frost Protected Slab-on-Grade Foundation
- Minimal Roof Overhangs
- Room for Storage
Systems & Equipment
- Automated Carriage Doors
- Automated Lights
* Please contact us to review full set of architectural drawings.
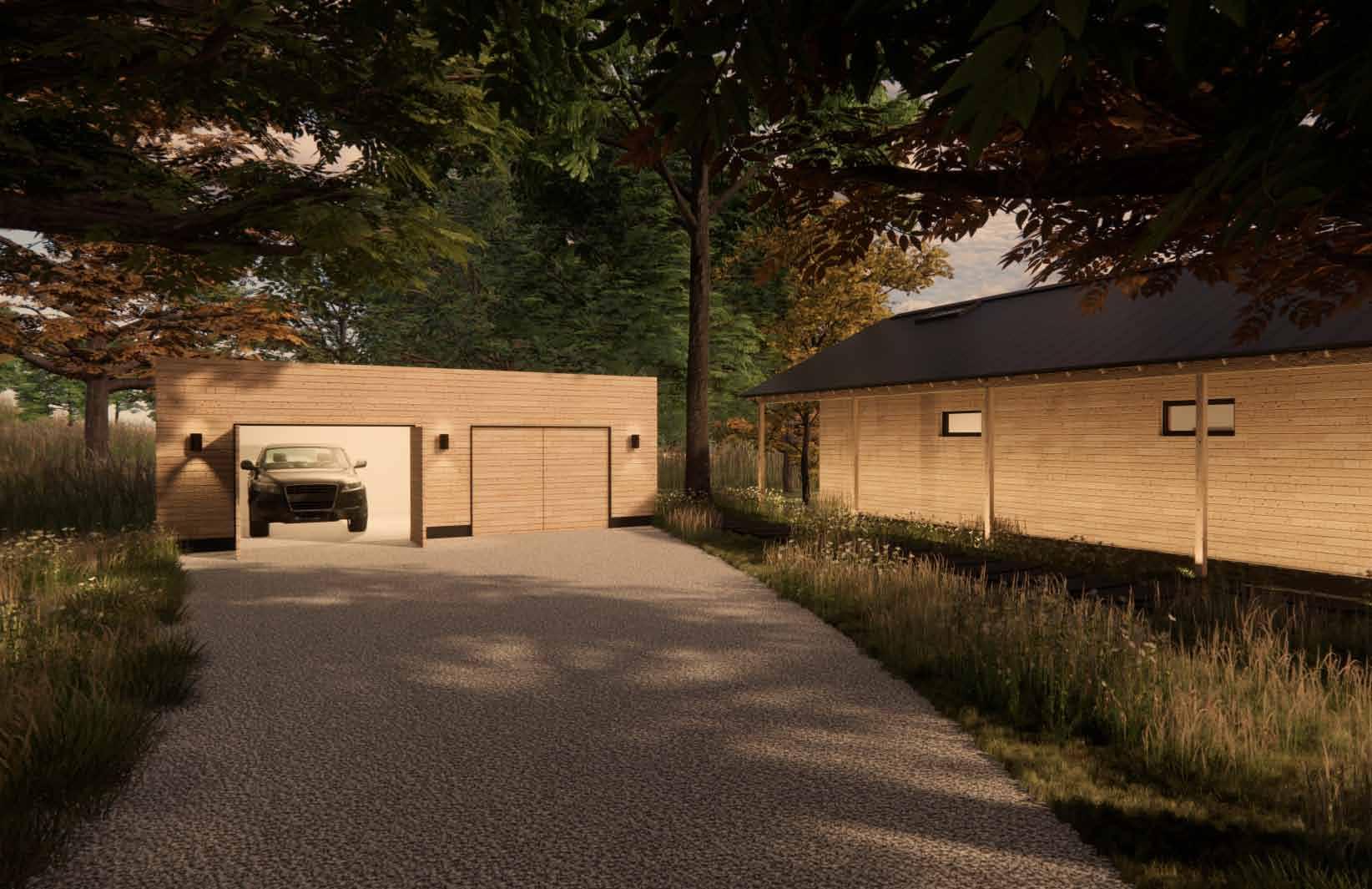
22ft x 28.5ft
630 sqft
Spaces
- Spacious 2-Car Garage (Unconditioned)
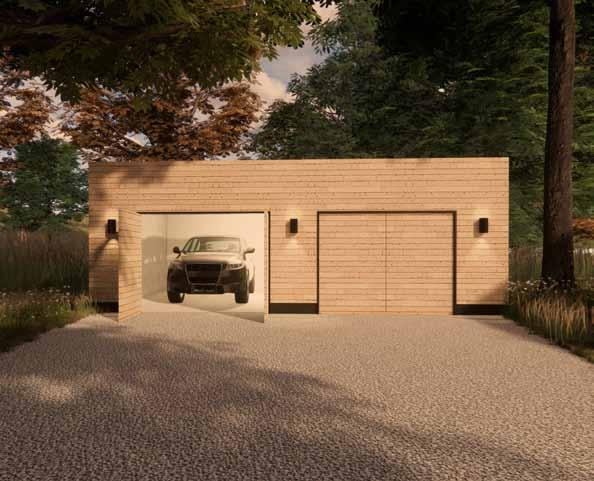
Sustainable Materials
- Natural Wood Siding
- Standing Seam Metal Roof
- Siding to Match Main House
Special Features
- 9ft Shed Ceilings
- Frost Protected Slab-on-Grade Foundation
- Minimal Roof Overhangs
- Room for Storage
Systems & Equipment
- Automated Carriage Doors
- Automated Lights

33ft x 42ft
Spaces
- 15ft x 42ft Swimming Pool
- 18ft x 42ft Pool Deck
Sustainable Materials
- Gunnite Pool
- Smooth Plaster Finish Pool Interior
- Bluestone Pool Deck Pavers
Special Features
- 4ft Shallow End
- 6ft Deep End
- Bluestone Coping
- Salt Water Pool
Systems & Equipment
- Continuous LED Lighting Below Coping
- Inground Pool Pump
- Inground Pool Filter
- Pool Heater**
Deck
Pool
Swimming Pool Plan*
Swimming Pool Section*
.
* Please contact us to review full set of architectural drawings.
** Available as an upgrade

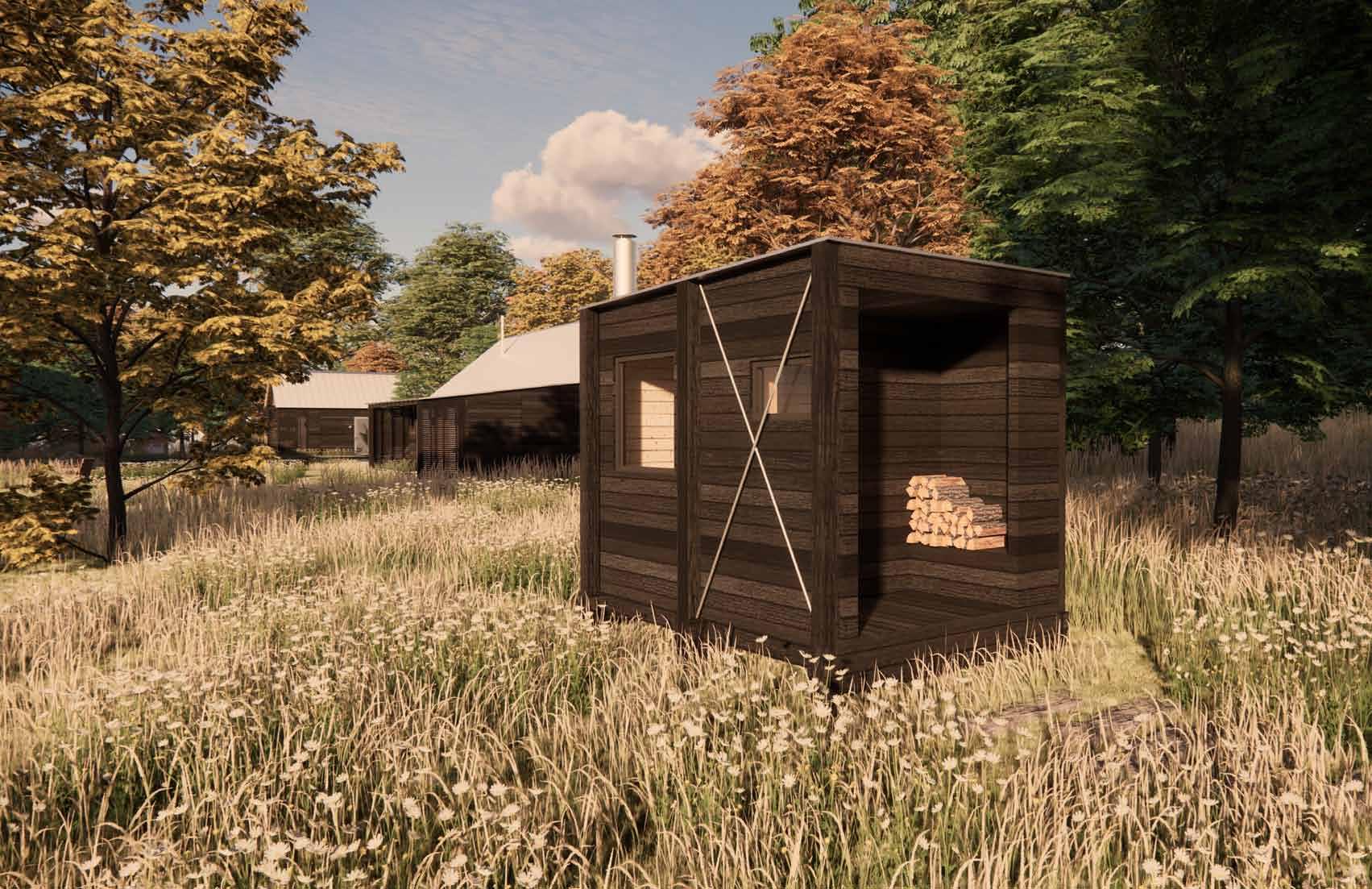
Spaces
- Sauna (8ft x 8ft)
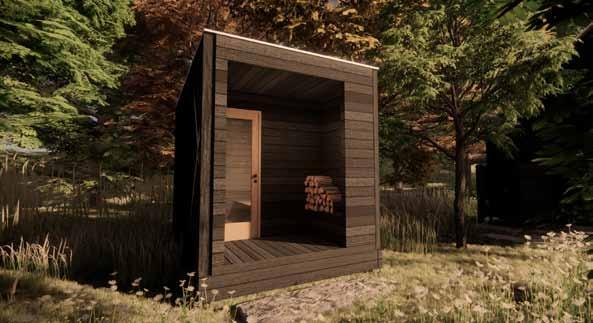
- Covered Porch (4ft x 8ft)
Sustainable Materials
- Natural Wood Siding
- Aromatic Cedar Interiors
- Blackened Steel Details
- Bluestone Steps
- Standing Seam Metal Roof
- Exteriors to Match Main House
Special Features
- Comfortably sits 8-10 people
- Integrated Wood Storage in Porch
- Extended Roof Overhangs
- Privacy Screen
- Flexible Siting Systems & Equipment
- Wood Stove

Spaces
- Outdoor Shower
Sustainable Materials
- Natural Wood Siding

- Stainless Steel Fixtures
- Bluestone Paving
- Materials to Match Main House
Special Features
- 6ft Privacy Screen
- Proximity to Den & Covered Porch
* Please contact us to review full set of architectural drawings.
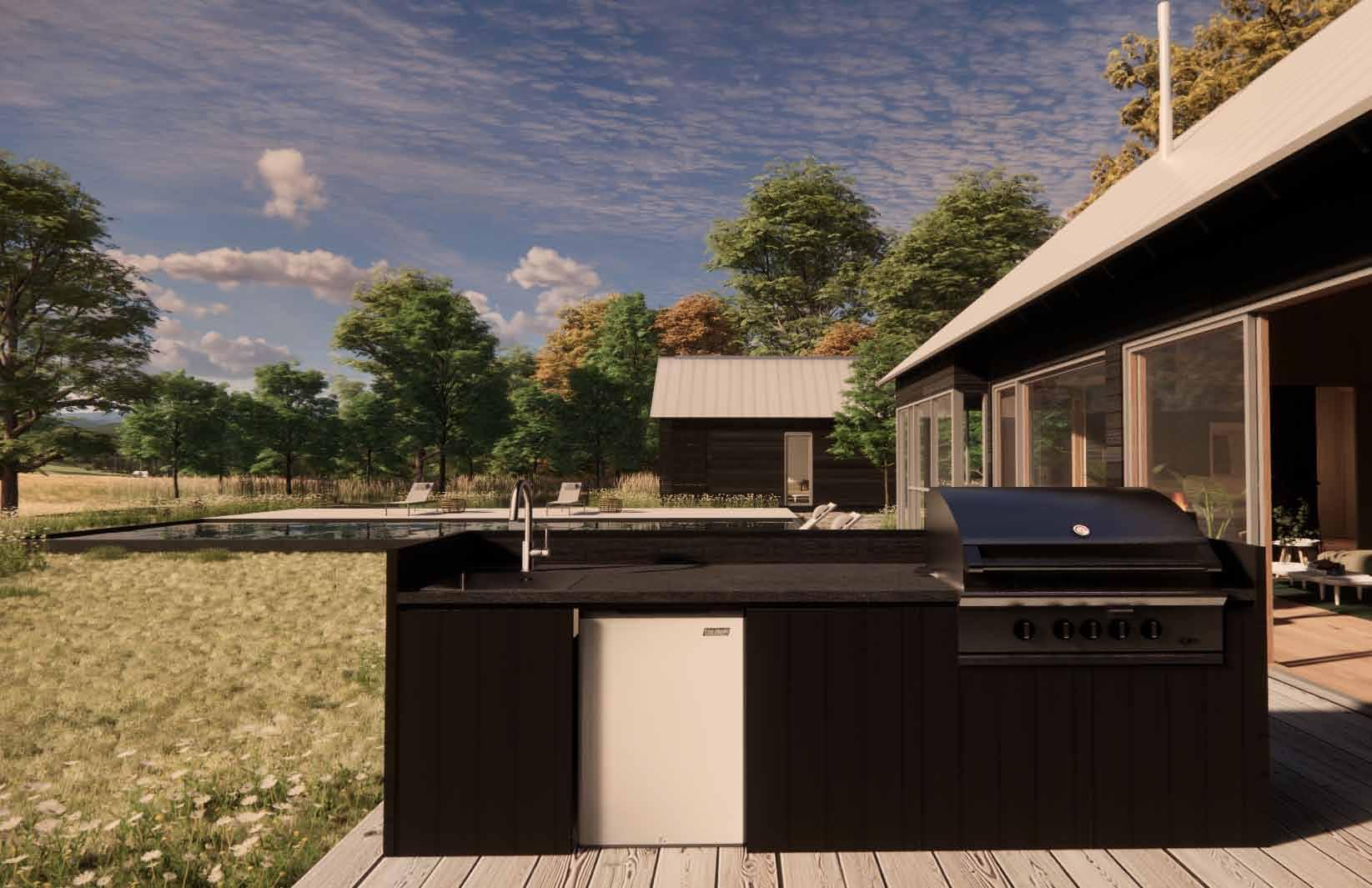
2ft-8in x 10ft-3in
Spaces
- Outdoor Kitchen
Sustainable Materials
- Natural Wood Siding
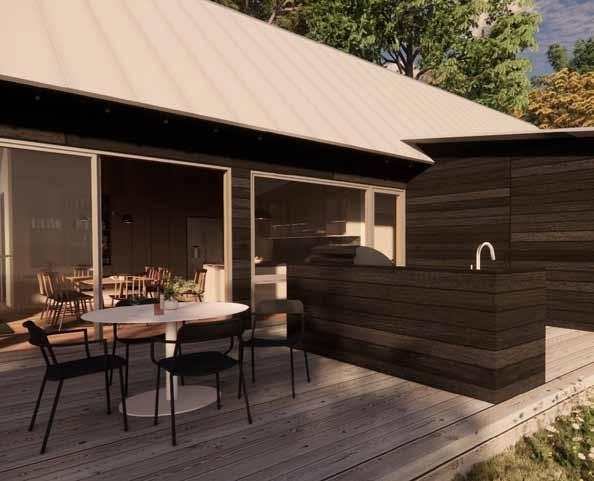
- Slate Counter
- Materials to Match Main House
Special Features
- Proximity to Main House Kitchen
- Siting on Main Deck
Systems & Equipment
- Outdoor Built-In Refrigerator
- Outdoor-Built-In Propane Grill
- Undermount Kitchen Sink
* Please contact us to review full set of architectural drawings.

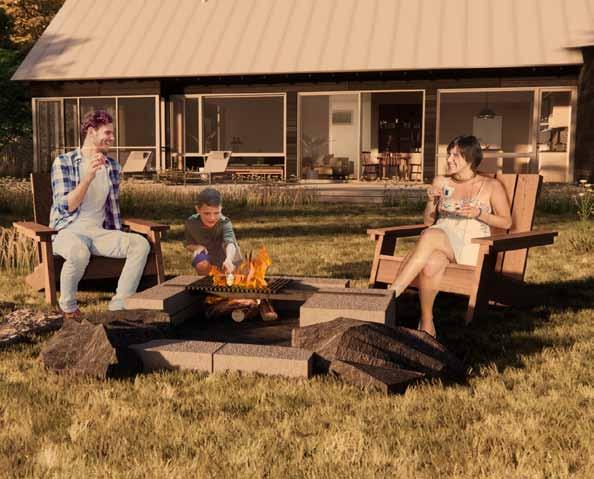
Spaces
- Fire Pit
Sustainable Materials
- Cast Concrete Blocks
- Local Natural Stone
- Cast Iron Details
Special Features
- Flexible Siting
- Landscaping to Accommodate Seating
* Please contact us to review full set of architectural drawings.
