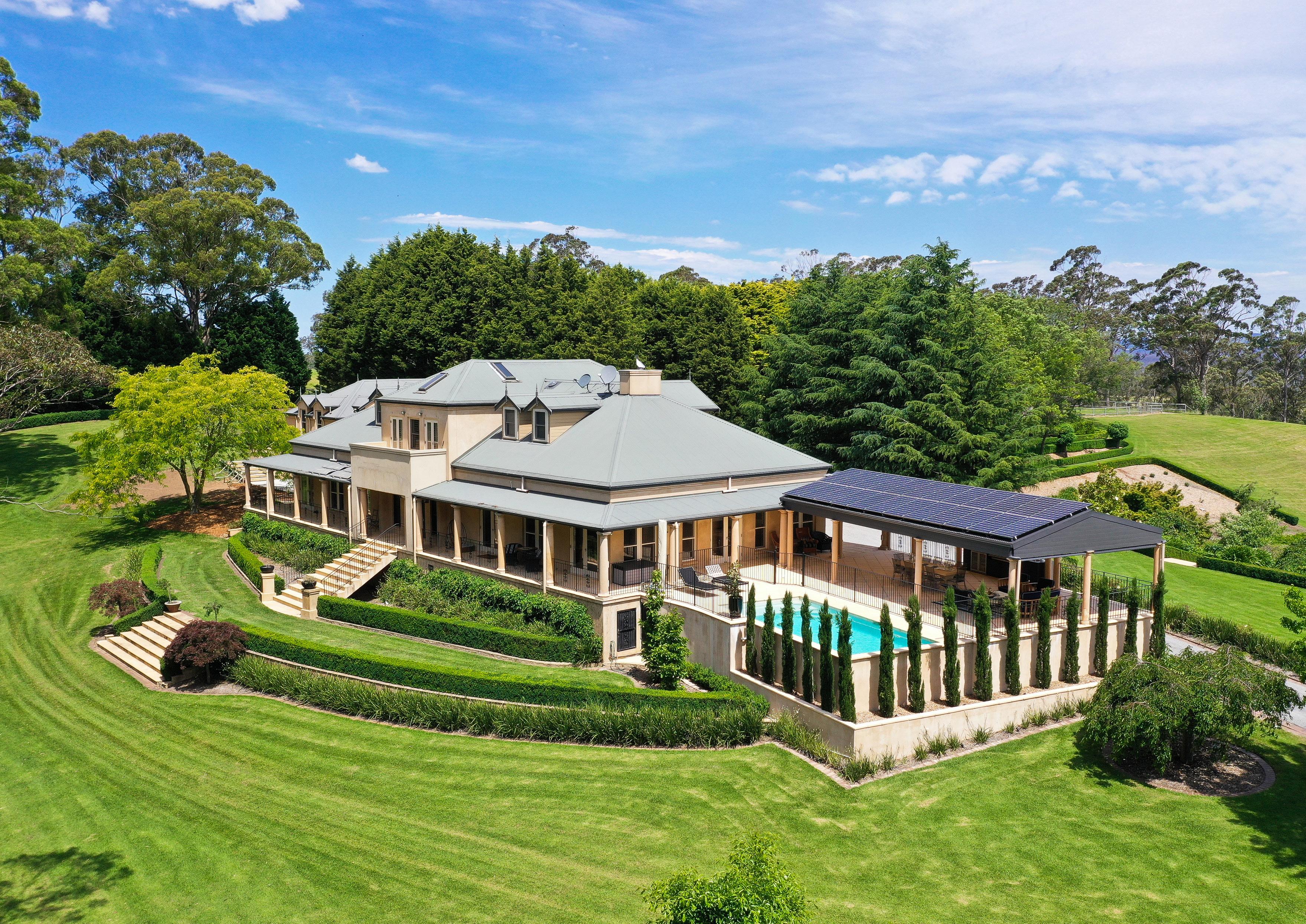











Lot DP 2 837127






















This floor plan including purposes only. B A S E M
including furniture, fixture measurements and dimensions are approximate and for illustrative

G R O U N D L E V E L
Gym or Storage Garage x 3 Storage Up Wardrobe Bedroom Covered Area Dn Dn Paved Verandah Bath Deck Meals Kitchen Island Bench Bedroom F Up Games Room Theatrette Master Bedroom Suite Wardrobe Wardrobe Storage Balcony Retreat Wir Master Bedroom Balcony Storage Wardrobe Wardrobe Bed 2 Dn Dn Dn Dn Dining Living Room Kitchen Pantry Fp WO Powder Entry Foyer Up Fp Music Room Robe Ens Bed 3 Study Bed 4 G U E S T L E V E L Laundry / Utility Room F I R S T L E V E L Mud Room G A R A G E L E V E L Bath Linen M E N T L E V E L







