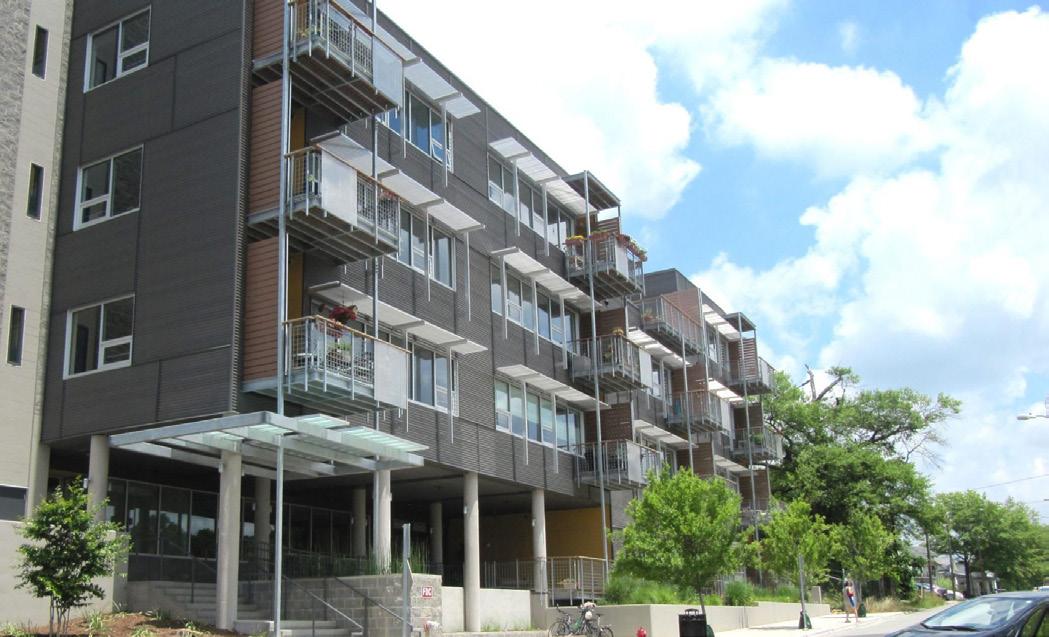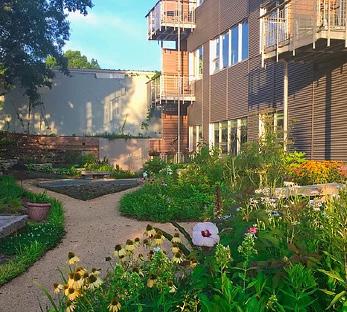
1 minute read
Eastern Village Cohousing
DURHAM CENTRAL PARK COHOUSING
Durham, NC | Summer 2014 | Weinstein Friedlein Architects/Durham Central Park Cohousing
Advertisement
Project Overview
9,000 SF Kitchen Dining Area 2 Guest Suites 2 Visitor Bathrooms Living Room Media Room Project Room Storage Bike Shop Laundry Room Work Room Trash & Recycling Outdoor Terraces Vegetable Gardens Rooftop Terrace 1/2 Acre Site 65,000 SF Area 5 Stories 24 Residential Units 1, 2 & 3 Bedrooms 850 - 1,700 SF Each

Common House Elements
$9.3M Development Costs

Unique Features
Wide hallways serve as gathering spaces, libraries, and art displays Underground Garage for 25 Cars with Bike Storage Located adjacent to Central Park in the heart of Durham, North Carolina








