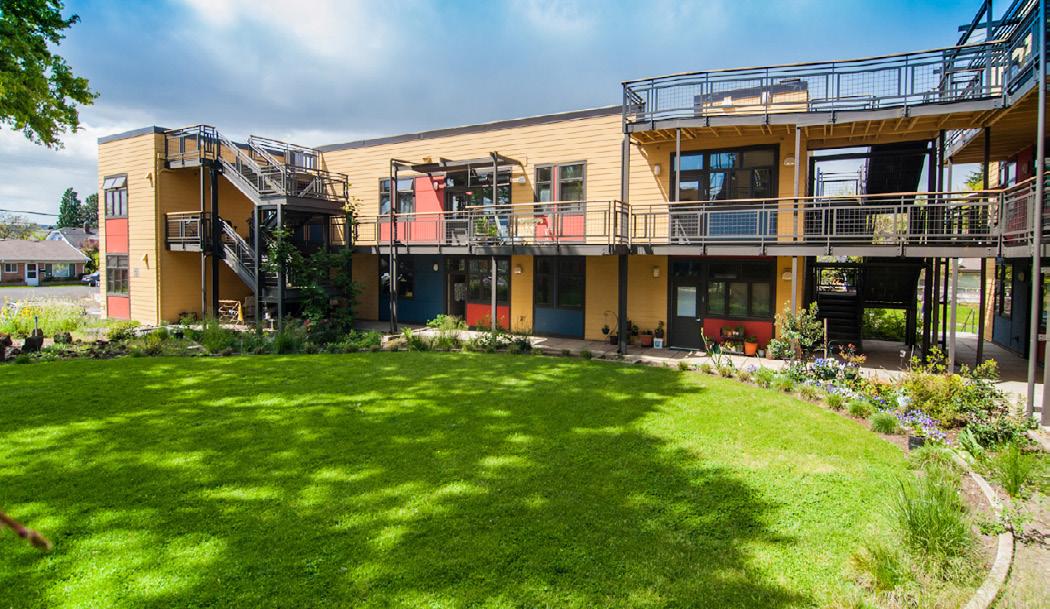
1 minute read
Quayside Village Cohousing
DAYBREAK COHOUSING
Portland, OR | October 2009 | Schemata Workshop / Daybreak Cohousing
Advertisement
Project Overview
7,200 SF Commercial Kitchen Dining Area 2 Guest Rooms 1 Guest Bathroom Living & Family Rooms Kid’s Play Room Great Room Spiritual/Yoga Space Personal/Bike Storage Bike Shop Laundry Room Workshop Gardens Roof Terrace 2/3 Acre Site 2, 3, & 4 Stories 30 Residential Units 1, 2, & 3 Bedrooms 700 - 1,100 SF Each

Common House Elements
$5.5M Development Costs

Unique Features
The community was designed with external walkways that connect all the buildings to further encourage the neighborly flow of traffic that interior hallways would inhibit Elevator located at the Common House services each level








