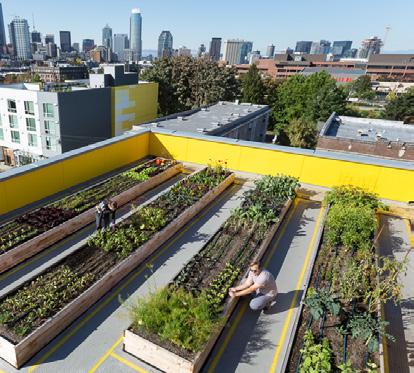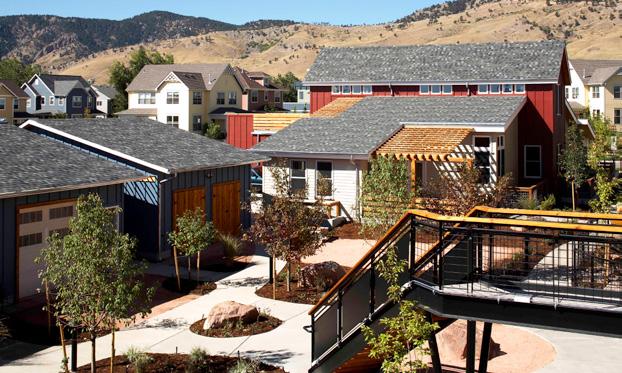
1 minute read
Silver Sage Village Cohousing
CAPITOL HILL URBAN COHOUSING
Seattle, WA | June 2016 | Schemata Workshop
Advertisement
Project Overview
Amenities on Level 2 Kitchen Dining Area Patio Community Room Laundry Room Guest Bed & Bath Storage Trash & Recycling Roof Deck with Garden 1/10 Acre Site 17,600 SF Area 5 Stories 9 Residential Units 1 Commercial Space 2 & 3 Bedrooms 850 - 1,300 SF Each

Common House Elements
$5.6M Development Costs

Unique Features
Working, year-round Rooftop Farm provides produce for residents and a nearby restaurant called “Lark” Rooftop farm designed by Seattle Urban Farm Company, as well as interns from local community colleges Ownership structure set up as long-term rental model starting at market rates and moving to rent control within a few years
SILVER SAGE VILLAGE COHOUSING Boulder, CO | 2007 | Caddis PC / Wonderland Hill Development Co.


Project Overview

34,936 SF Area 16 Residential Units 6 Affordable Units 860 - 2,891 SF Each $3.9M Development Costs
Common House Elements
6,881 SF Dining Room Kitchen Guest Rooms Office Meditation & Exercise Room Craft Room Library/Theatre Sitting Room Elevator Personal & Bike Storage Roof Deck Gardens Potting Shed Hot Tub Workshop
Unique Features
Architectural design facilitates aging in place and personal well-being Passive solar access to all units Every community member is on one or two teams managing specific aspects of the community Community is structured as an HOA All community decisions made by consensus








