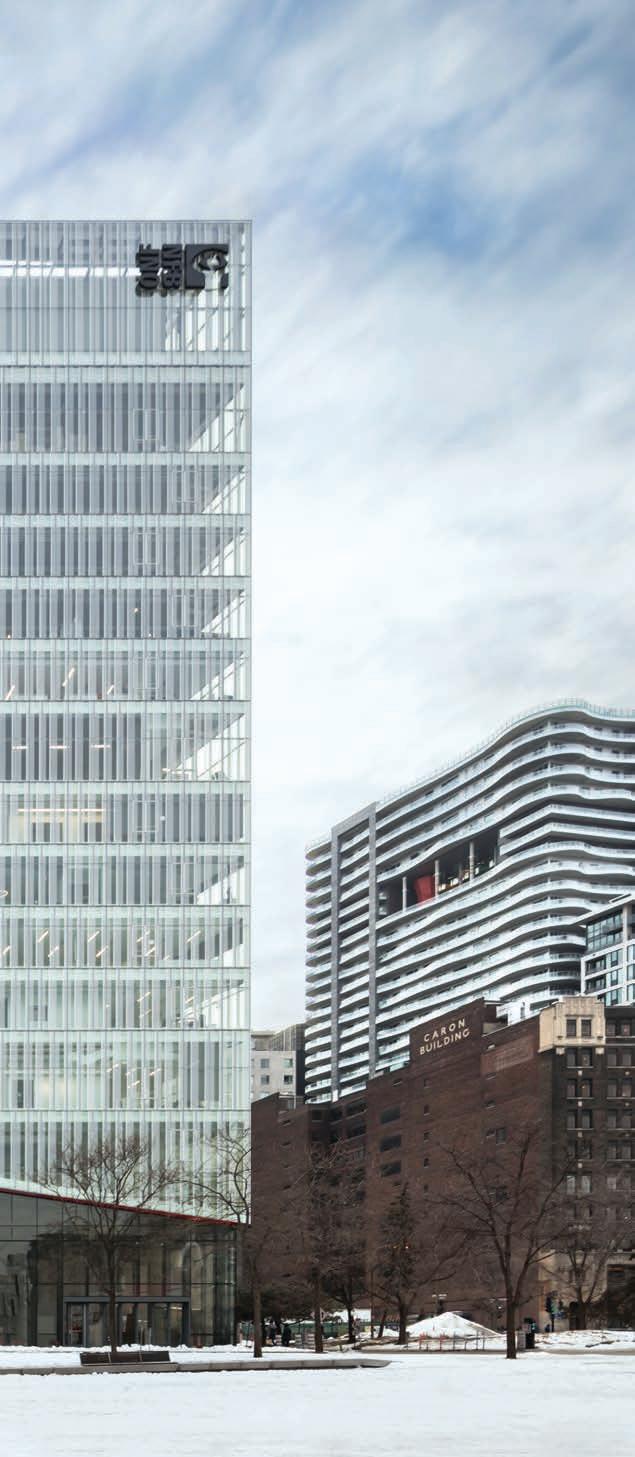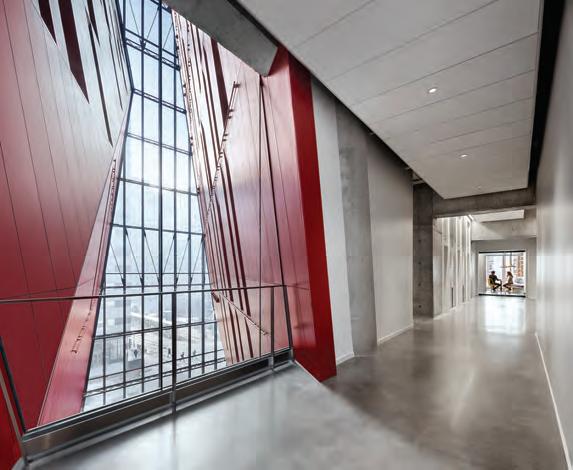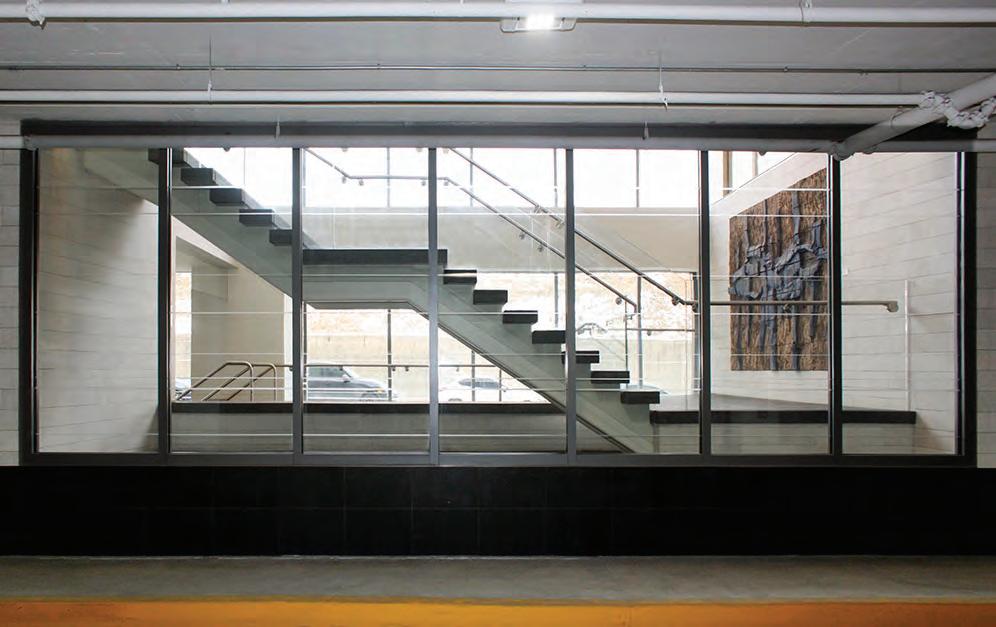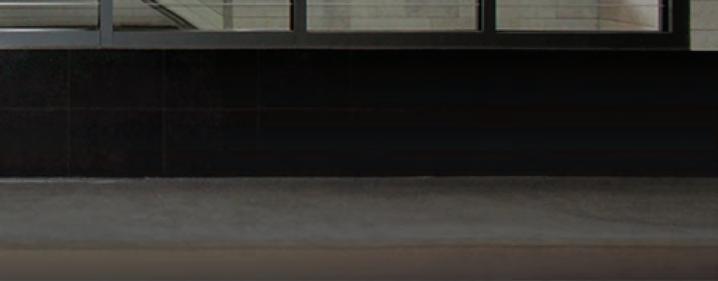
7 minute read
ÎLOT BALMORAL
URBAN ANIMATION
A NEW HEADQUARTERS FOR THE NATIONAL FILM BOARD OF CANADA COMPLETES THE URBAN BLOCK FLANKING MONTREAL’S PLACE DES ARTS.
PROJECT Îlot Balmoral, Montreal, Quebec ARCHITECT Provencher_Roy TEXT Olivier Vallerand PHOTOS Stéphane Brügger

The new Îlot Balmoral building in downtown Montreal was a long time coming. Designed by Provencher_Roy, it spectacularly completes the redevelopment of a long-abandoned urban block alongside Place des Arts.
Place des Arts’ development started in the 1950s as an urban renewal project that completely altered the area’s urban fabric. A 2002 international competition laid out ambitious plans for the Balmoral block, on the west side of the original complex: it was to house a massive cultural and administrative complex including a symphony hall, offices, and theatre and music conservatories. But the project was cancelled, and parts of the site were subsequently redeveloped with the outdoor Place des Festivals (see CA, February 2013) and the renovation and expansion of the Wilder Building (see CA, January 2018). Now, a new thirteen-story office building boldly occupies the block’s last unoccupied space, without overshadowing the already diverse urban ensemble.
The para-municipal Société d’habitation et de développement de Montréal (SHDM), owner and developer of the project, successfully
LEFT The new headquarters of the National Film Board of Canada occupies the last parcel of the Balmoral block, overlooking Place des Festivals in the city’s Quartier des Spectacles.

ABOVE A canyon-like void through the centre of the building is lined in red cladding, like parting stage curtains. The split plan brings natural light deep into the building’s floorplates and creates a soaring lobby that joins Place des Festivals to the Place-des-Arts metro station. RIGHT Walkways cross between the two sides of the building, offering framed views of the arts district and Old Montreal beyond.
attracted the National Film Board (NFB) as the building’s flagship tenant. The NFB was looking to move from its former home, a gigantic building in an industrial area along the Metropolitan Highway, where much of the existing equipment (and the studios it occupied) had been rendered obsolete by digital technologies.
The NFB occupies six floors; a second major tenant, the Université du Québec à Chicoutimi’s School of digital arts, animation and design (NAD), occupies three floors.
Together, the two tenants anchor the building in the culture, performance and digital arts focus of the Place des Arts sector, while the downtown location makes both institutions much more accessible than previously. Appropriately, over the past few years, the Quartier des spectacles partnership has commissioned a series of digitally animated shorts that have been projected onto the neighbouring building’s facades—a program that will no doubt continue to thrive under the watch of Îlot Balmoral’s new tenants.
While the structure was planned as a traditional office building, the client was also well aware of Îlot Balmoral’s symbolic position in the city. Provencher_Roy thus came up with a highly memorable design, marked by a large red vertical canyon through the otherwise cubic shape. The separated volumes allow natural light to penetrate the building’s interior all the way to the ground floor, where the lobby is planned as a passage joining Place des Festivals and the Place des Arts metro station. This function is somewhat redundant—the outdoor plaza is already well connected to the metro network—but the canyon nonetheless creates an inviting interior public space that will add to the visibility of the NFB and other tenants.
Inside, a section of the red wall on the north side of the canyon lifts up and over the ground floor, opening the NFB’s lobby and its large digital screen wall directly to Place des Festivals. Other tenants access their floors through the elevator core and walkways crossing through the canyon. A restrained white, glass and concrete palette is used for most elements in the interior and exterior public areas, further magnifying the impact of the red cladding. The colour was chosen for its associations with performing arts, but also with the heart; certainly, these soaring spaces elicit a thrill of emotion.
Responding to federal guidelines that came with having the NFB as a tenant, the client aimed for LEED Gold, seeing the certification as a way to prioritize users’ comfort as well as to control air quality— a necessity for its tenants, and even more so in light of the current
TYPICAL OFFICE FLOOR

SECTION
0
pandemic. Measures to create an energy-efficient envelope also included a green roof—which already hosts a few beehives—as well as a fritted-glass curtain wall, equipped with blinds, to control solar gain. The architects’ careful, iterative process to balance views, daylight and thermal control led to the design of a highly dynamic façade that enlivens a fairly simple volume, giving it visual complexity from afar. Despite the somewhat odd-shaped floorplates created by the canyon, many of the light-filled, flexible office spaces enjoy long views over the open plazas around the building.
On the NFB floors, the typical office floorplates are sectionally broken by two screening rooms—one for sound editing and processing, and the other with seating for public presentations. These two specialized rooms are dark, subdued spaces. They’re designed as floating boxes within the building, with an acoustic treatment both inside and out to protect the rooms from exterior noise. Around the rooms, dimmed lighting and darker materials create a quiet atmosphere that encourages people to lower their voices. Elsewhere, Provencher_Roy’s design for the interiors remains restrained, with occasional flashes of bold colours in spaces such as dining areas, or on butterfly-shaped acoustic panels floating above hallways and larger rooms.

ABOVE The National Film Board’s iconic aluminum sign was relocated from the previous headquarters to a prominent place in the new lobby. The logo was designed in 1968 by Georges Beaupré, creative director of the NFB’s publicity department, and selected through an internal competition.
When developing Ilôt Balmoral, SHDM and Provencher_Roy took on the bold role of creating a legacy project, but also paid tribute to the main tenant’s prominence in the history of Canadian cultural production. The emblematic NFB sign—with a logo merging an eye and a human figure designed in 1968 by Georges Beaupré—was moved from the exterior of the former building, where it overlooked the highway, to the new lobby. It can be seen from many angles in its new location, positioned by the stairs leading to the public screening room. Outside, the NFB’s logo also adorns the façade in signage that looks black during the day and white at night, a nod to the dynamic experience of cinema. Another throwback to the institution’s history is a feature chandelier in the public screening room’s foyer, made from light projectors salvaged from the earlier studios.
Since its inception in 1939, the NFB has been a pioneer in many areas of film production, playing key roles in areas from cinéma verité, to CGI animation, to digital storytelling, to establishing the world’s first publicly funded women’s film studio. The NFB has explored the everyday life of Montreal in numerous films and shorts, such as the celebrated documentary September Five at Saint-Henri (1962). The agency’s new location in Montreal’s downtown cultural core brings fresh visibility to the NFB, and renews its relation with urban life. Moreover, just as the NFB has shaped the landscape of film and interactive media, the Ilôt Balmoral is an urban actor, filing in one of the last pieces in a decades-in-themaking transformation of Place des Arts. It does so with efficiency, elegance and élan, making it bound to be a classic.
Olivier Vallerand is Assistant Professor at The Design School, Arizona State University.
CLIENT SOCIÉTÉ D’HABITATION ET DE DÉVELOPPEMENT DE MONTRÉAL (SHDM) | ARCHITECT TEAM CLAUDE PROVENCHER, EUGENIO CARELLI, JULIE CHARBONNEAU, JONATHAN BÉLISLE, DANIEL LEGAULT, MARIE-LYNE LAPOINTE, MARTIN PETITCLERC, MAURICIO MURO, OLIVIER CHABOT, NORMAND DESJARDINS, CÉLINE C. MERTENAT, MATTHIEU KIEKEN | STRUCTURAL NICOLET CHARTRAND KNOLL | MECHANICAL/ELECTRICAL DUPRAS LEDOUX | INTERIORS PROVENCHER_ROY | CONSTRUCTION MANAGER GROUPE TEQ | CODE TECHNORM | ACOUSTICS LEGAULT & DAVIDSON | HARDWARE ARD | ELEVATORS EXIM | INTERIOR GLASS PARTITIONS CPA GLASS | LIGHTING CS DESIGN | AREA 27,850 M2 | BUDGET $124 M | COMPLETION FALL 2020
BIGGEST IS BESTCLEARLY THE BEST FIRE RATED GLASS MADE IN NORTH AMERICA#1
PROJECT: Nordstrom Yorkdale Shopping Centre in Toronto, ON ARCHITECT: Callison Architecture Inc. GLAZIER: Camden Glass PRODUCTS: CAN/ULC S101-rated SuperLite® II-XLB 120 with Starphire Ultra-Clear® insulated with Pattern Sandblasted Decorative Glass in GPX® Architectural Series Wall Framing



SAFTI FIRST has the highest visible light transmission and the largest maximum sizes tested of any re resistive glazing product available in the market today. ULC and Intertek listed. All proudly made in North America.



