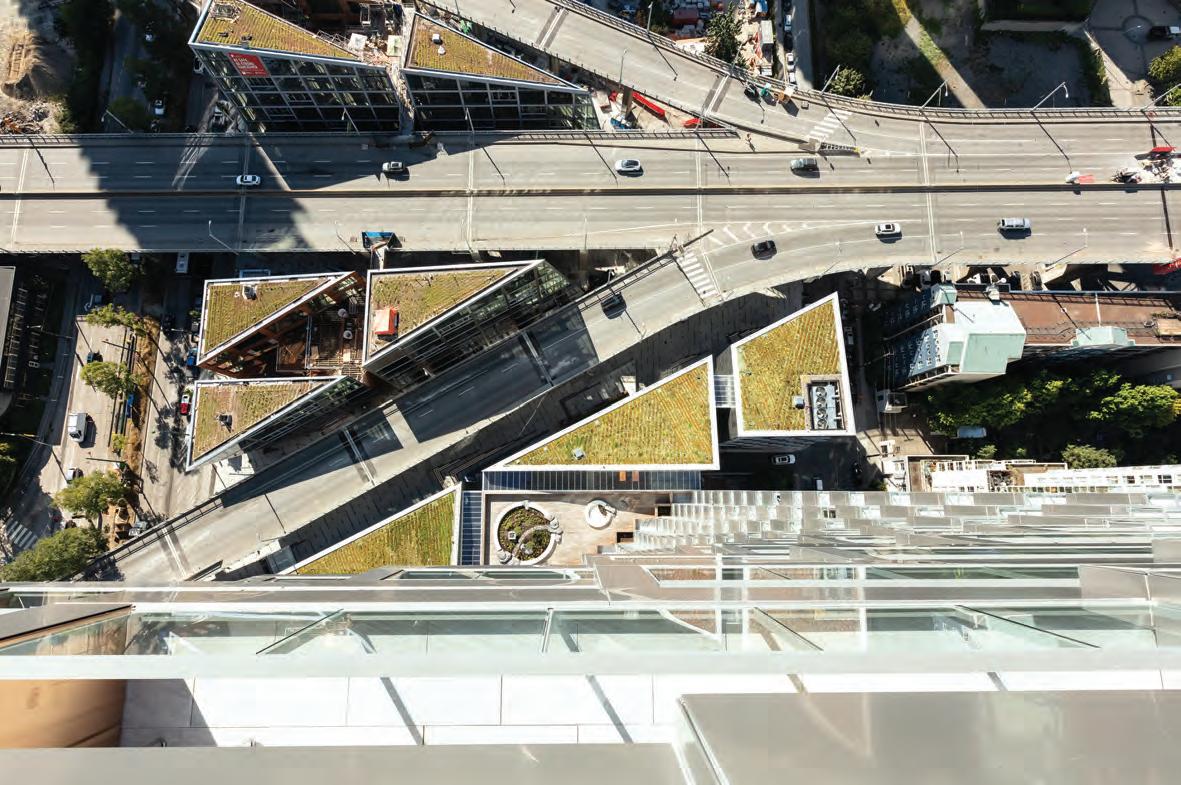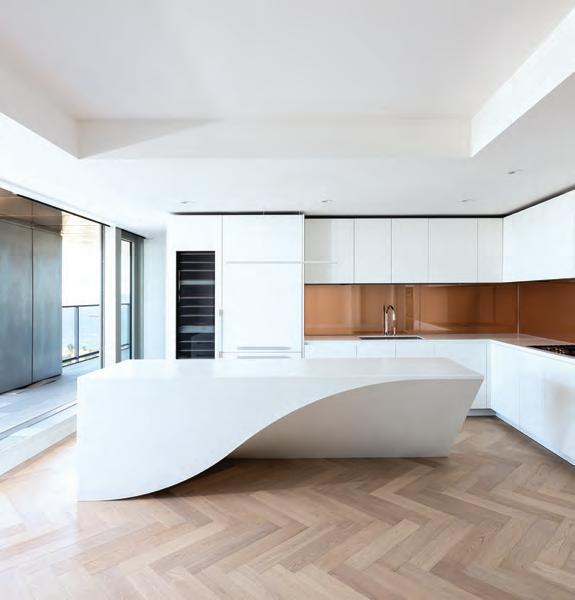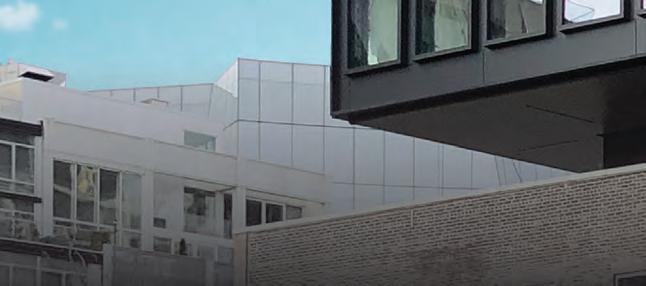
12 minute read
VANCOUVER HOUSE
23
INTERNATIONAL ICON
THE DARING VANCOUVER HOUSE IS A SYMBOL OF STRUCTURAL AUDACITY AND SOARING REAL ESTATE VALUES.


PREVIOUS PAGE Vancouver House cantilevers dramatically over the Granville Bridge, following the mandated setback lines while maximizing floor area on its highly desirable upper levels. OPPOSITE A Tetris-like array of balconies curves upwards from the eighth floor podium. ABOVE Commercial buildings topped with roof gardens slot between the bridge’s roadway and ramps. The buildings will host a university facility, as well as tenants including grocers, drug stores, spas and restaurants.
PROJECT Vancouver House, Vancouver, British Columbia ARCHITECTS Bjarke Ingels Group (design architect), DIALOG (architect of record), James K.M. Cheng Architects (advising architect) TEXT D’Arcy Jones PHOTOS Ema Peter Photography, unless otherwise noted
The most remarkable view of the recently completed Vancouver House is from Granville Bridge, where an eviscerated façade curves away from the bridge like a screen shot from a video game. The east façade’s cascade of drawer-like balcony boxes makes this residential tower an iconic addition to False Creek, and the kingpin in a cluster of buildings that squeeze up between three arms of the bridge at the edge of downtown.
Vancouver House’s top-heavy silhouette is emblematic of our era. As Vancouver matures, developers are giving its empty and oddball sites a second look. Paltry pro formas mean that most of these real estate dregs get passed over. Downtown land is expensive, typically making up more than a quarter of a project’s costs. Combined with Vancouver’s hefty taxes and levies, more than half of a development’s proceeds are usually spent before construction starts.
Westbank saw potential in the parcel at the base of the bridge. At first, the developer’s go-to local architect, James K.M. Cheng, worked to fit a viable building onto the awkward site. A bridge setback only left a tiny 550-square-metre triangular floorplate for a tower. After factoring in elevators and stairs, there wasn’t enough area left to justify a building.
But Cheng had heard Danish architect Bjarke Ingels speak in Vancouver in 2010, and was impressed with Ingels’ approach. Cheng suggested that Westbank let Bjarke Ingels Group (BIG) have a go at the site. DIALOG’s Vancouver office, which was already working with Westbank on another project, teamed up with BIG.
Ingels said he fiddled around with a study model himself, carving a 30-metre radius from foam to make a shape that encircled the bridge while satisfying the setback exactly. The tiptoed model stood up without help. The concept was set: this clever solution had been hiding in plain sight. The floorplate’s areas double as the building rises, so that the top floors are the largest where the real estate values are the highest. Two of the city’s speediest elevators serve the upper floors, which are capped with eight two-level penthouses and six individual roof decks.
The resulting brawny tower has a nonchalant personality that belies its virtuosic structural engineering and labour-intensive architectural coordination. Walking columns on the cantilevered side of the building move outward at each floor, supporting increasingly larger floor slabs as the building rises. In elevation, these columns resemble a segment

OPPOSITE A cross-shaped bank of mailboxes has a sculptural presence in the building’s lobby. ABOVE The kitchen features prominently in the units, and is available in either white or black—options that aim to maintain the building’s clean-cut aesthetic.
of a corbelled arch. This creates atypical loads on each slab, that would have been equalized if the building also cantilevered out on the opposing west side. The building’s elevator and stair spine reside towards its southwest corner, creating more engineering challenges, comparable to how humans’ off-centre spines are the cause of most back problems.
These two structural quirks result in exceptionally high lateral and torsional loads. To resolve them, the building is constructed like a bridge. Its off-kilter concrete frame is anchored seven storeys underground with two massive 36-inch-thick concrete shear walls, and the entire structure is stiffened with horizontal and vertical post-tensioning. The building’s robustness is obvious if you study the drawings, but its structural complexity is otherwise suppressed. This incongruity between what the building is saying, versus how it says it, is a theme that runs through the project, with uneven but ultimately satisfying results.
Take the building’s geometric exterior, which seems more body than skin. The muted grey cladding suggests concrete, but it is actually matte stainless steel, superior to the aluminum or steel panels on most towers. The substantially proportioned vertical elements on the façade seem to denote structural importance, but in fact, they are non-loadbearing.
The building feels of the moment, though it was a smidgen fresher in 2011 when first designed. Its exterior will endure, as it wisely avoids decorative applique, surface wrinkling or any other current tower clichés. The running bond façades on the north and south sides have an aesthetic somewhere between the domed ceiling of Borromini’s baroque San Carlo alle Quattro Fontane and a Sonos speaker grille. Staggered south balconies suggest matching evenly spaced interiors, but thin partitions inside these BBQ-and-bike-hiding recesses are unevenly divided, revealing the misfit between the exterior’s steady rhythm and the interior’s layout.
The project has 375 residential units, with 220 unique unit layouts. This is extremely uncommon. Other similar sized towers have six to eight unit layouts. The south section of the tower’s podium has 106 rental units. However, all but 23 of them are studios—a far cry from the luxury of the condos. Even though the building’s market and rental units were built in parallel, they really only share a parkade.
There has been criticism about the functionality of the units, with their differing layouts. But with time, the jigs and jogs that characterize many of the unit layouts may become their strength. With most contemporary housing, halls and divided rooms are considered wasteful, so apartment plans have been gutted, usually to disguise how small the spaces are. The collateral damage of the ubiquitous open floor plan includes the loss of intrigue, spatial variety, privacy and the ability to leave dirty dishes in the sink until the morning. When projects like Vancouver House create domestic diversity, it feels like a disruptive force within a risk-adverse typology. But the idea that a certain space is perplexing to one person and perfect to another should be embraced.
Vancouver House is LEED Platinum, with a 60-40 glass-to-solid ratio, passive shading, triple-glazed windows, and thermal breaks at the balconies. These moves create a visceral feeling of substance, along with quiet, well-tempered spaces. Against this backdrop, as in most residential interiors, the kitchens get all the attention. They come in either white or black. In these trendy times when it is hard to know which wood is de rigueur—is it walnut, white oak or greyed oak now?—there is longevity to this project’s palette.
With DIALOG as BIG’s deputies, the project’s major moves were handled with aplomb. But value engineering’s inevitable effects show up in some smaller details. The building’s common spaces are somewhat bland, although neutral enough to work. Public corridors are white, black and mirrored. Because of the post-tensioning cables, building systems couldn’t share the floor slabs’ thickness, so the ceilings are fairly low. Polished metal ceiling panels compensate for the height. Commonarea walls that seem like gloss-painted drywall are actually high-quality Corian-like sheeting. Each unit has a heavy steel door with a funky handle, the clearest interior memento of the building’s youthful authors.
The podium’s eighth floor rooftop is dramatic, but puzzling. It’s the only place where the tapered tower visibly meets a horizontal plane, with dizzyingly impressive upward views. There were probably too many demands put on this amenity space, though. A sculptural swimming pool is partly covered with a half-open cocoon that does an honest job of blocking views of bridge traffic. The terrace is the backyard for some apartments, but they are fenced off. A cutesy and artificial feng shui pond is as small as the surrounding space is huge. The City of Vancouver’s Urban Agriculture program mandated specific plants on the roof, highlighting the program’s strange virtue signalling: growing edible plants is more authentic when someone who wants to eat them does the planting.
The building’s lobby is shoehorned into the southwest corner. For an expensive building, its downslope side-street entry has all the ambience of a service door. To compensate, the interior is voluminous and finished as minimally as a high-end boutique. A cantilevered piano in the mezzanine above the vestibule is Westbank’s gift to the strata. You have to squeeze past a cheeky, super-sized cross-shaped mailbox to reach the elevators, where it feels slightly deflating to wait in such a narrow corridor. Thankfully the elevators come quickly.
The tower’s two adjacent commercial buildings are flanked by sloping roads that run underneath the 66-year-old bridge’s main roadway and ramps. The buildings are topped with interlocking triangular roof gardens, lined with durable ipe wood. The roofs are flush with the bridge; static gangplanks connect them to the bridge’s sidewalks. In the shadow of the bridge, the ground plane will be animated by grocers, drug stores, high-end spas and restaurants. A small university facility

will be the anchor, bringing youthful energy. These lower buildings could be more porous, to encourage people to pause when the sloping sidewalks are saying shoo. The city’s engineers insisted on having parking right in the middle of the new cobbled thoroughfares, but five foodfocused kiosks are coming soon to punctuate the parking, bettering the balance between vehicles and people.
Vancouver’s housing hasn’t been influenced by Europe’s design sensibilities for generations, partly because architecture’s stars were mostly from the USA, but often because developers didn’t have any reason to look beyond the city’s considerable local talent. But when property values soar, there is an expectation for design standards to follow.
Bjarke Ingels and his team are savvy at synthesizing the tics, diagrams and values of the international avant-garde, while putting their own identifiable spin on things. Ingels worked for Rem Koolhaas and OMA before starting his own firm, and whether it was consciously referred to or not, one of Vancouver House’s precedents is an unbuilt OMA tower in New York from 2007. BIG’s preoccupation with pixelating its buildings might be traced to MVRDV’s oeuvre. As built, Vancouver House certainly has a splash of OMA’s sophisticated sass and a dash of MVRDV’s smirking sincerity, all kneaded through BIG’s agreeable confidence.
More broadly—and in good and influential ways—the building feels European. Much has been written about Vancouver’s influence on global urbanism; this building marks the opposite, bringing a global take on urbanism to Vancouver.
D’Arcy Jones is principal of Vancouver-based D’Arcy Jones Architects.
CLIENT WESTBANK PROJECTS CORPORATION | ARCHITECT TEAM BIG—BJARKE INGELS, THOMAS CHRISTOFFERSEN, BEAT SCHENK, AGUSTÍN PÉREZ-TORRES, MELISSA BAULD, AARON MARK, ALAN TANSEY, ALEJANDRA CORTES, ALEXANDRA GUSTAFSSON, ALEX WU, ALINA TAMOSIUNAITE, AMINA BLACKSHER, ARAN COAKLEY, ARASH ADEL AHMADIAN, ARMEN MENENDIAN, BARBORA SRPKOVÁ, BENJAMIN CALDWELL, BENJAMIN NOVACINSKI, BENNETT GALE, BEN ZUNKELER, BIRK DAUGAARD, BLAKE THEODORE SMITH, BRIAN FOSTER, BRIAN ROME, BRYAN HARDIN, CARL MACDONALD, CAROLIEN SCHIPPERS, CORLISS NG, CRISTINA MEDINA-GONZALEZ , CHRISTOPHER JUNKIN, CHRISTOPHER JAMES MALCOLM JR., CHRISTOPHER JUNKIN, CHRISTOPHER TRON, DAVID BROWN, DAVID DOTTELONDE, DOUG STECHSCHULTE, DEBORAH CAMBELL, DOUG STECHSCHULTE, DOUGLASS ALLIGOOD, EDWARD YUNG, ELENA BRESCIANI, ELNAZ RAFATI, EMA BAKALOVA, ERIK BERG KREIDER, FABIAN LORENZ, FILIP MILOVANOVIC, FLORENCIA KRATSMAN, FRANCESCA PORTESINE, GABRIEL HERNANDEZ SOLANO, GABRIEL JEWELL-VITALE, HECTOR GARCIA, IVY HUME, JAN LEENKNEGT, JANICE RIM, JOHN KIM, JONAS SWIENTY ANDRESEN, JOSIAH POLAND, JOSHUA WOO, JULIAN LIANG, JULIANNE GOLA, JULIE KAUFMAN, KAROL BOGDAN BORKOWSKI, KELLY NEILL, KURT NIEMINEN, LAUREN TURNER, LORENZ KRISAI, LUCIO SANTOS, MARCELLA MARTINEZ, MARTIN VOELKLE, MATTHEW DLUGOSZ, MEGAN NG, MELISSA JONES, MICHAEL EVOLA, MICHAEL ROBERT TAYLOR, OTILIA PUPEZEANU, PAULA DOMKA, PHILIP MACDOUGALL, RYAN DUVAL, RYAN YANG, SEAN FRANKLIN, SEBASTIAN GROGAARD, SHU ZHAO, SIMON SCHELLER, SPENCER HAYDEN, TAYLOR FULTON, TERRENCE CHEW, TERRY LALLAK, THOMAS SMITH, TIANQI ZHANG, TOBIAS HJORTDAL,TRAN LE, VALENTINA MELE, XINYU WANG, YAZIEL JUARBE, YOANNA SHIVAROVA, ZACH WALTERS, ZHIFEI XU. DIALOG—VANCE HARRIS (PRINCIPAL-IN-CHARGE), ADRIAN POLITANO, AIDA AGUILAR, ALAN BONIFACE, ALEXA BUSTAMANTE, ALICIA STIRLING, ALISON MCNEIL, AMY BRITTLETON, ANDREA SILVA, ANITA POP, ANNE SEWELL, ANTHONY PIENKOS, ASHTON STARE, BILJANA NIKOLIC, BRADLEY PHILLIPS, BRIDGET FREEMANMARSH, BRUCE HADEN, CAMERON VERES, CARLY KANDRACK, CAROLE HOVELAND, CHANI JOSEPH RITCHIE, CHRIS HEINARANTA, CHRIS MONEY, CHRISTINE LEUNG, CHRISTINE WILSON, COLIN BRUCE, CRISTINA RANALLI, DAVE YEUNG, DAVID TRAN, DERYK WHITEHEAD, DONALD JAMES BUSCHERT, DORIS FISCHER, DOUG CINNAMON, ELIZABETH ORALLO, ERIN PARCHOMA, ERLINDA MONTINOLA, EVAN DYSART, GALVIN LEE, GARY MCAULEY, GAVIN SCHAEFER, GEORGE UNGER, GINNY CHIU, HASAN CAVKA, HEATHER BANYARD, HERNANDO MOGOLLON, HUI HU, IVY USI, JANAY KOLDINGNES, JENNEKE VAN GASTEL, JENNIFER CUTBILL, JENNIFER LOCK, JENNY CHOW, JERRY LIU, JIAMENG ZENG, JILL STEWART, JONI SPARROW, JOOST BAKKER, KATHERINE GERSON, KEITH ROBINSON, KEN JOHNSON, KIMBERLY REA, KYLE ELDERHORST, LAURA DEACON, LAURA HERBERT, LAURA SLATER, LAUREN FEHR, LISA TOWE, LYSANDER ZIMMERMAN, MAHDI ASKARZADEH, MAHSA TASHAKOR, MARCELO CAULA, MARIE DE MONTIGNY-SIMONEAU, MARION LARUE, MARK SHERWOOD, MARTIN NEAULT, MELINDA SPRING, MELONIE BESKOWINEY, MICHAEL CHEUNG, MICHELLE DUONG, MICK DUGGAN, MOLLY STEEVES, NICOLE BROUGHTON, OSKAR WINNAT, PAIGE ALIX, PATRICIA RYNKUN, PATRICK WALSH, PAUL JARDINE, REY TADIFA, RHEA SPROULE, RICK PICCOLO, ROBERT JIM, RYAN MCCLANAGHAN, RYAN TURNER, SAEED JHATAM, SARA REMOCKER, SARAH BJORNSON, SHELDON UBLANSKY, STAN BURY, STEPHANIE FARGAS, SUSAN KOMPCH, TARYN CHISHOLM, TRACY LIU, TREVOR THIMM, VASHTI FROST, WON KANG,BLAIRE SCHILLE, DAVE VALADE, ELIZABETH HAND, ESMAIL KALAF, IRENE NEVEN, JUSTIN TOMPSON, PALLAVI SANGWAN, ROBERT VENIERE, RYAN VAN MARLE, STEPHANIE DALO, STEVE BINGHAM, TIM LAZARUK, WELLINGTON HAU. | STRUCTURAL GLOTMAN SIMPSON | MECHANICAL INTEGRAL GROUP | ELECTRICAL NEMETZ & ASSOCIATES | LANDSCAPE PFS STUDIO | INTERIORS DIALOG | ENVELOPE MORRISON HERSHFIELD | CURTAINWALL BVDA FAÇADE ENGINEERING | CIVIL WSP CANADA | CONTRACTOR ICON PACIFIC CONSTRUCTION | AREA 64,418 M2 | BUDGET WITHHELD | COMPLETION FALL 2020
BIGGEST IS BESTBIGGEST IS BEST FIRE RATED GLASS MADE IN NORTH AMERICA#1 BIGGEST IS BESTBIGGEST IS BEST FIRE RATED GLASS MADE IN NORTH AMERICA#1
PROJECT: THE WAREHOUSE AT 520 W 20TH STREET IN NEW YORK, NY
ARCHITECT: MORRIS ADJMI ARCHITECTS
GLAZIER: VISION WALLS PRODUCTS: 60” W x 132” H SUPERLITE® II-XLB 120 WITH STARPHIRE ULTRA-CLEAR® + ARGON FILL PROJECT: THE WAREHOUSE AT 520 W 20TH STREET IN NEW YORK, NY + STARPHIRE ULTRA-CLEAR® SOLARBAN 60 LAMI IN GPX® ARCHITECTURAL SERIES FRAMINGARCHITECT: MORRIS ADJMI ARCHITECTS GLAZIER: VISION WALLS PRODUCTS: 60” W x 132” H SUPERLITE® II-XLB 120 WITH STARPHIRE ULTRA-CLEAR® + ARGON FILL
+ STARPHIRE ULTRA-CLEAR® SOLARBAN 60 LAMI IN GPX® ARCHITECTURAL SERIES FRAMING



SAFTI FIRST has the largest maximum sizes tested and the highest visible light transmission of any re resistive glazing product available in the market today. ULC and Intertek listed. All proudly made in North America.SAFTI FIRST has the largest maximum sizes tested and the highest visible light Visit us today at safti.com to view our complete line of re rated glass, doors, transmission of any re resistive glazing product available in the market today. ULC and Intertek listed. All proudly made in North America.
framing and oors. To view our company video and other exciting updates, visit us at safti.com/northamerica.Visit us today at safti.com to view our complete line of re rated glass, doors, framing and oors. To view our company video and other exciting updates,
visit us at USA safti.com/northamerica.



