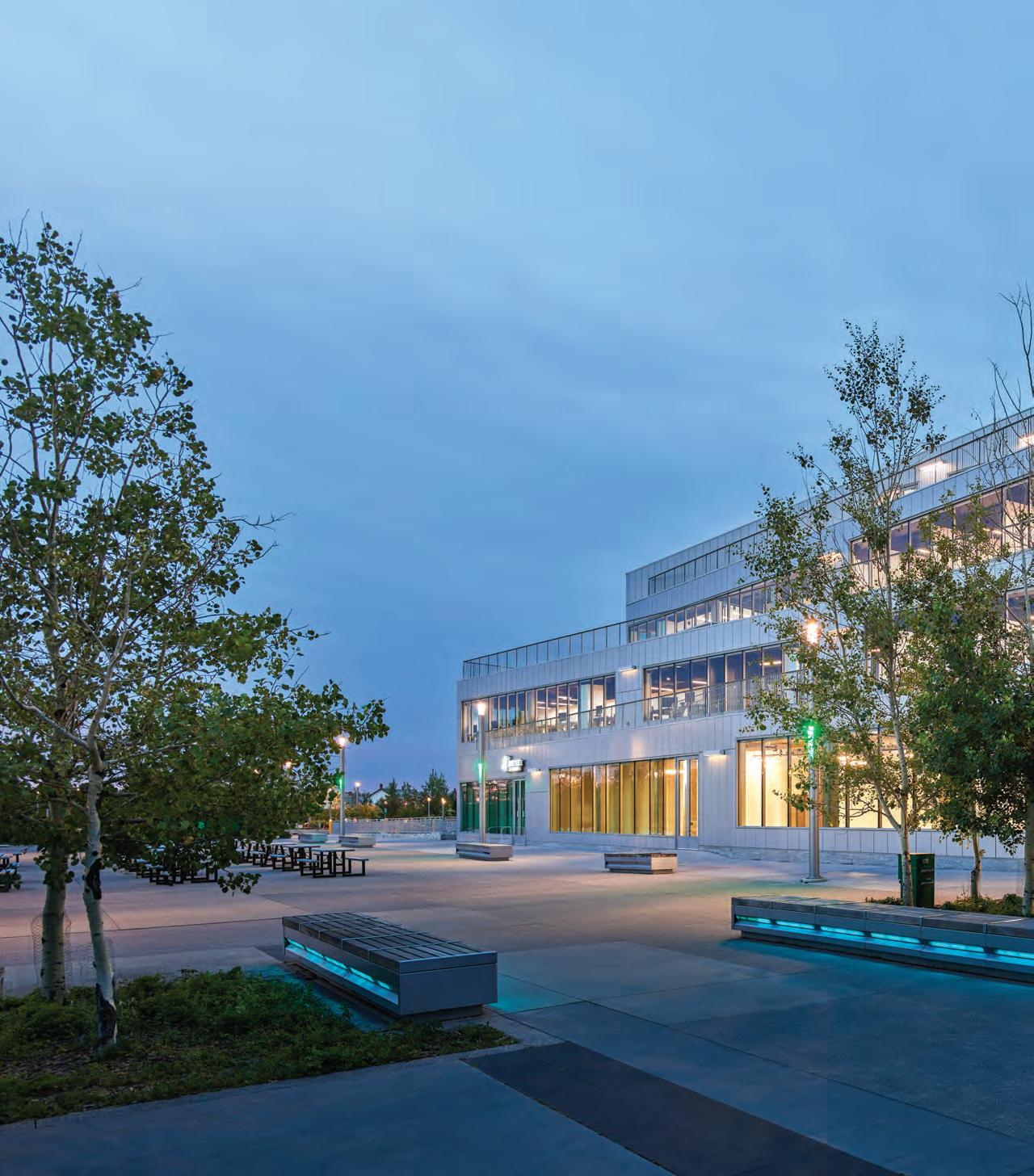
40 minute read
M2
PREVAILING FORCES
AN ANGULAR MIXED-USE BUILDING IS TAILORED TO ITS QUIRKY SITE ON CALGARY’S WATERFRONT.
PROJECT M2 Mixed-Use Building, Calgary, Alberta ARCHITECTS nARCHITECTS (design architect) with Riddell Kurczaba (architect of record) TEXT Matt Knapik PHOTOS Andrew Latreille
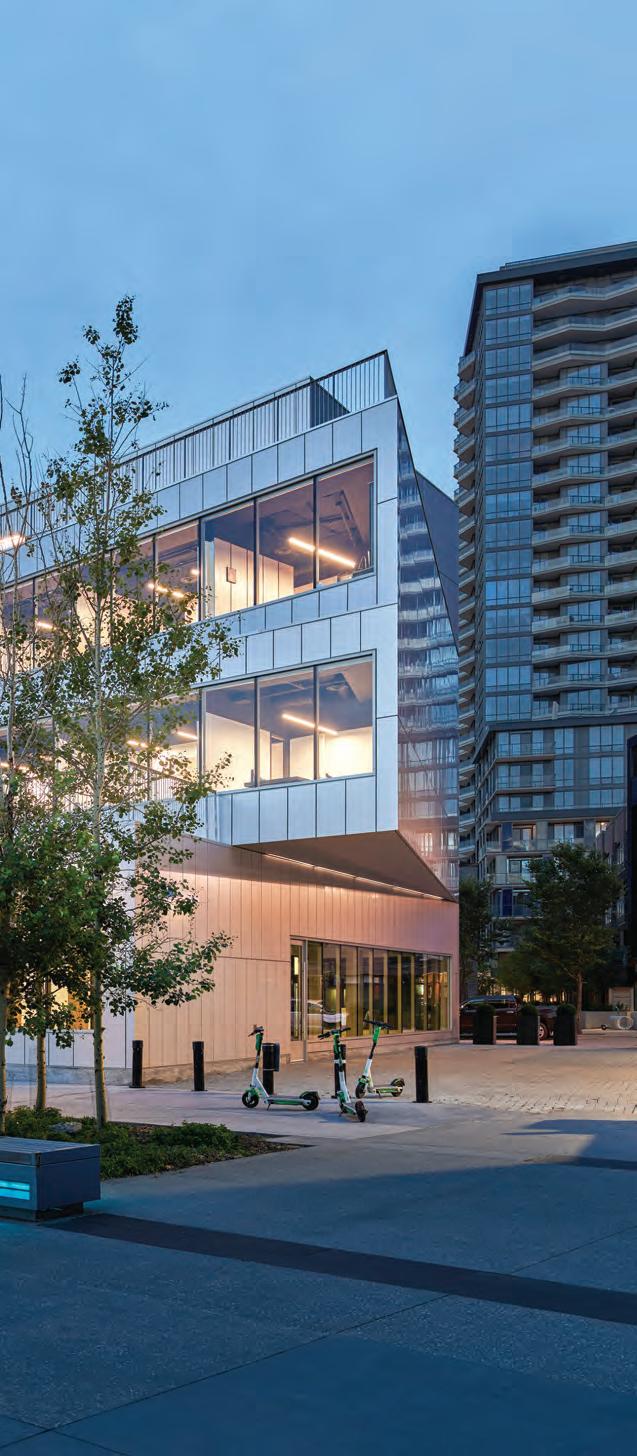
An eye-catching, angular new mixed-use building is the latest addition to the south bank of the Bow River in Calgary’s East Village, just a few blocks east of the city’s commercial core. The first Canadian work for Brooklyn-based nArchitects, M2 plays a critical role in fulfilling the riverfront redevelopment vision for the East Village, a neighbourhood that has taken shape over the past decade as a vibrant mixed-use hub.
The four-storey building provides an intimate and cinematic experience of the river that remains inexplicably scarce in Calgary. Looking down from its upper terrace, the architecture feels like an inevitable part of the city’s waterfront. Architect Eric Bunge, the Canadian-born principal of nArchitects (which he co-founded with Mimi Hoang in 1999) graciously suggests that the project’s success in this regard is not the result of clever design, but of clear thinking from regulators, planners, and the Calgary Municipal Land Corporation, the City’s arms-length entity responsible for the East Village. “We just help move the ouija board,” says Bunge. “If we’ll take credit for something, it’s allowing those forces to prevail as design ideas.”
Historically, there have been many fingers on the ouija board of Calgary’s riverfront, and not all of them were pulling toward parks, trails, and people-focused development. Over the decades, the south side of the river has been home to residential yards, a dumping ground, and industrial storage. It’s been the site of serious proposals for a rail mainline and high-volume freeway. If it weren’t for strong coordinated opposition—led largely by the organized women’s movement of the 1950s— there would likely have been no riverfront green space left to capture the city’s imagination in the succeeding decades.1 More recently, even as the river parks became a deeply rooted part of Calgary’s identity, few buildings have managed to capture the potential of fronting onto the city’s rivers and river pathways.
LEFT Occupying one of downtown Calgary’s last waterfront sites, the mixed-use M2 building presents a series of terraces that cascade towards the Bow River.
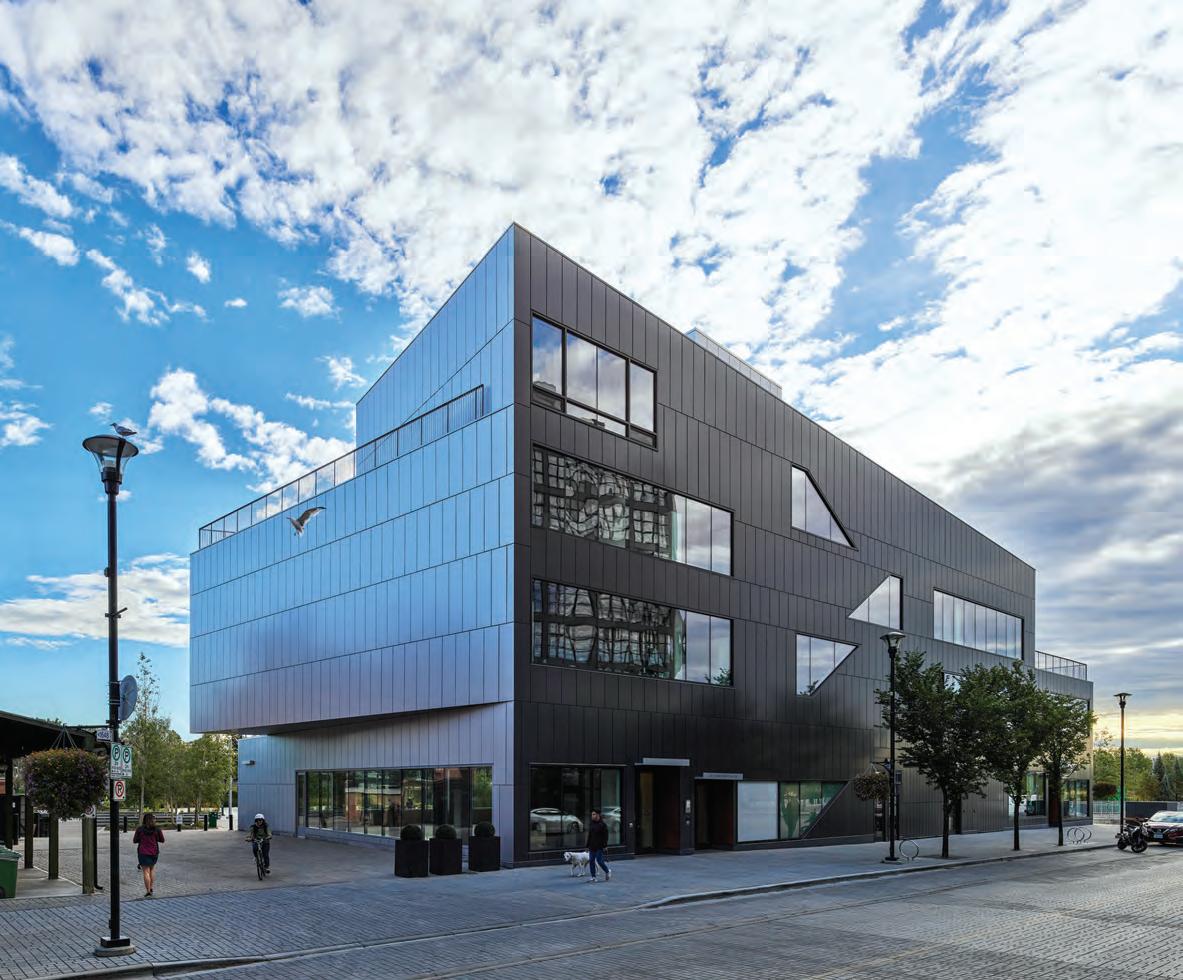
M2 occupies one of the last unbuilt pieces of downtown riverfront property, a roughly triangular parcel formed as the Bow River bends to meet the street grid. To the north, the site fronts onto a broad reach of the city’s revitalized riverfront pathway. To the south, it faces an urban street. On its west edge, M2 shares a short lane with the Simmons Building, a century-old warehouse repurposed in 2015 as a culinary haunt for the rising neighbourhood. Surrounded by animation on all sides, the site has no obvious front or back.
The resulting building’s massing is largely dictated by the odd shape of this narrow parcel, along with riverside shadowing requirements. The four-storey building steps back on each floor, resulting in a zig-zag of long terraces overlooking the river and adjacent promenade. Programmatically, Bunge describes M2’s stacked uses as “a tower without a middle”—with a commercial ground floor, residential penthouse, and a small sliver of office space in between. In its form and program, the building bridges between the small-scale pedestrian waterfront and the much larger towers that rise immediately to its south.
Developer Kate MacGregor of Calgary-based XYC, who completed her studies in architecture at Columbia in 2011, spent much of the design period in Brooklyn, embedded with the nArchitects team. This unconventional way of operating was welcomed by nArchitects, which Bunge describes as an eclectic practice that is inevitably drawn to “weird projects with strong, progressive agendas.”
The combined insights of the developer and designers are evident in a building that plays adeptly with the site’s ambiguities and constraints. Bunge aimed to create an experience that “unfolds as you move around the building, encouraging and responding to the mobile observer.” The team settled on two distinct architectural treatments: one tailored to the urban streetscape, and the other addressing the river promenade.
The street-facing south elevation bears the weight of most of the building’s functional elements. The building’s core is pushed against this edge; it also accommodates the entrance to the underground parking and a range of other services. A black, two-dimensional façade scheme provides material continuity. Functional elements are
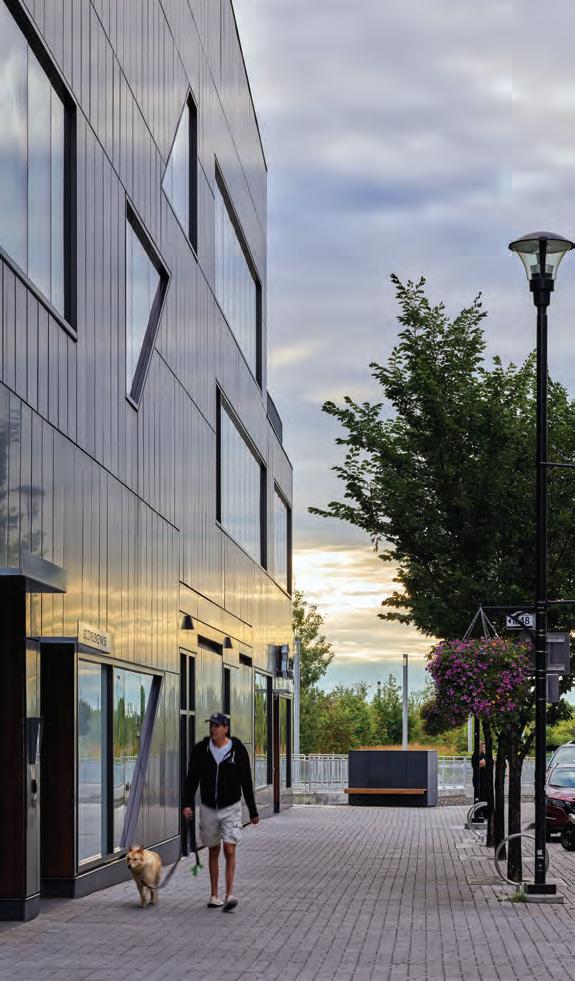
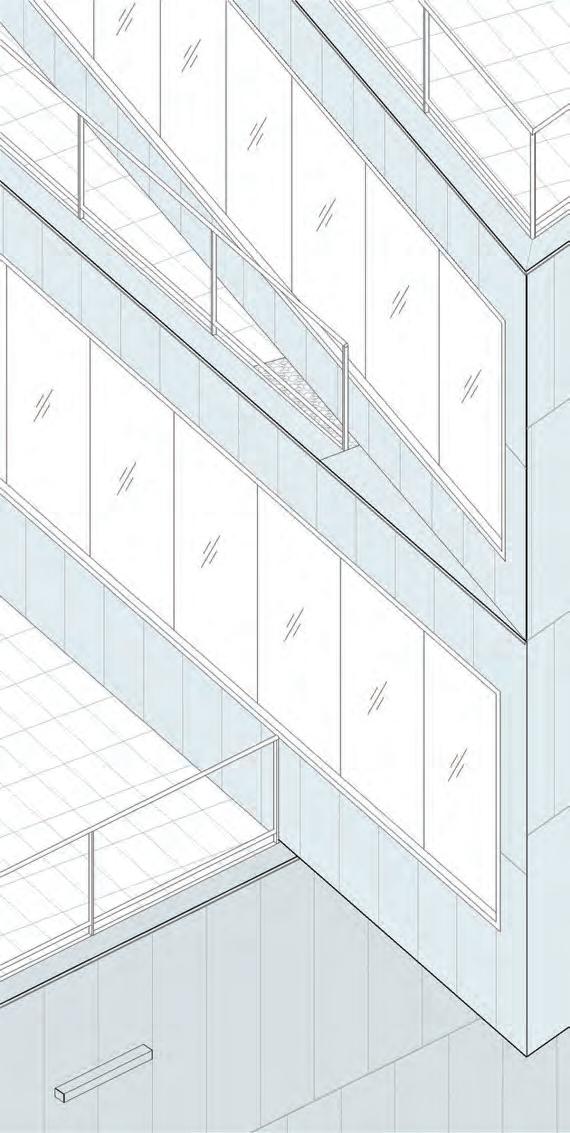
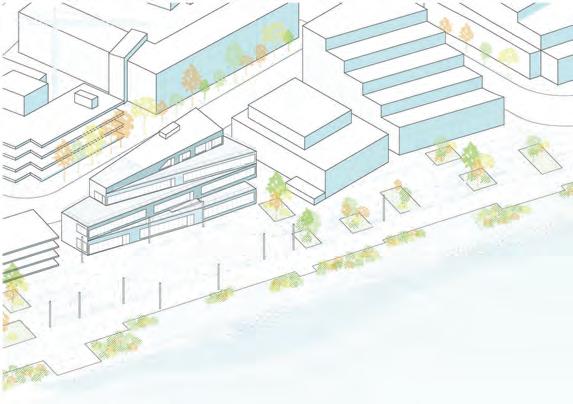
OPPOSITE A terrace wraps around the west elevation, creating a sheltering awning over a secondary entry to the ground-level restaurant. ABOVE LEFT The street-facing façade is carefully composed to integrate back-of-house functions, including a service entrance and two fire exits, as well as the main entries to a restaurant and to a bike shop. ABOVE RIGHT A detailing study aimed to resolve the geometry of key elements at the intersection between the terraces and the main façade.
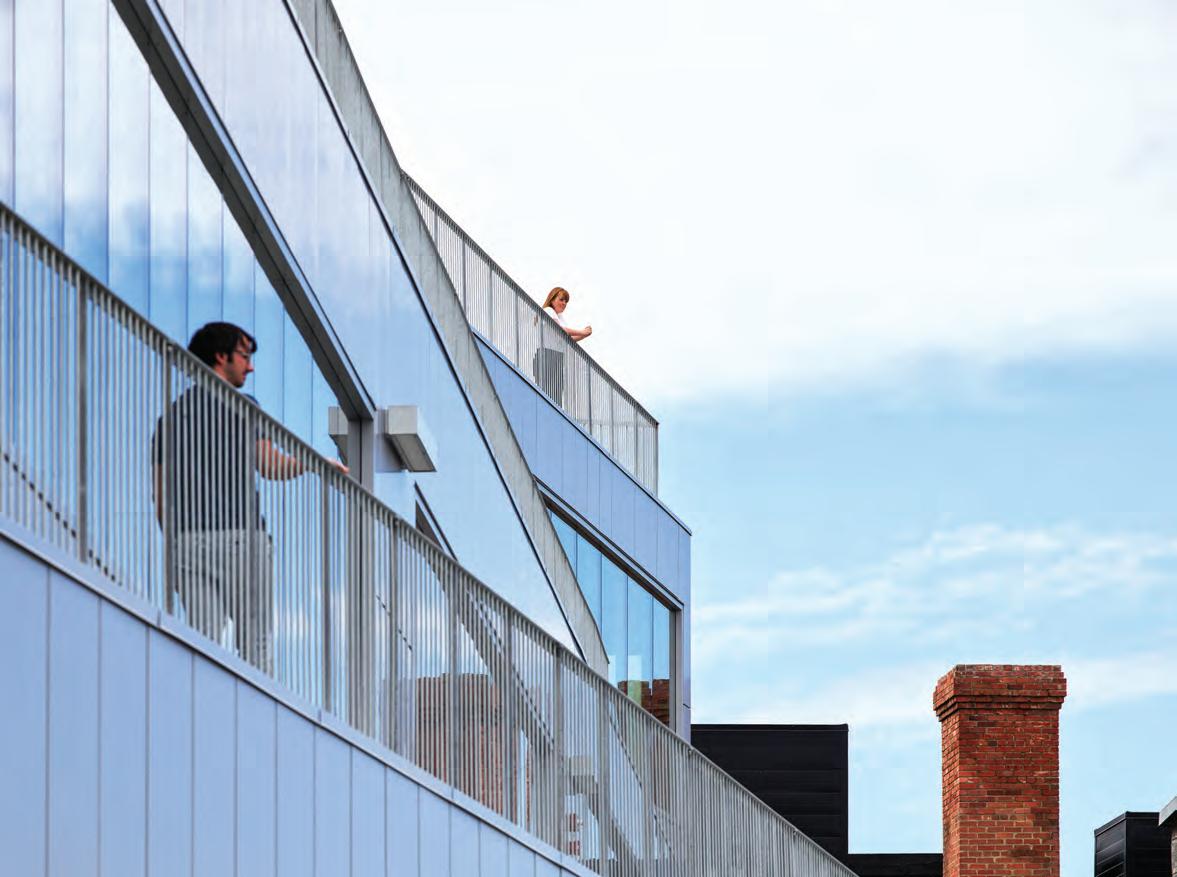
ABOVE A series of terraces offers views towards the Bow River from the office floors and residential penthouse. The terraces create a stepped-back volume that transitions between the waterfront, with its pedestrian and cycling trails, and the more densely developed East Village district.
graphically integrated, and the composition is accented with wellcomposed window perforations.
This strategy required purposeful orchestration, says Bunge: “At the root is a desire for the building to be understood in its most simple way. Servicing elements are integrated where possible, and masked where not possible. It’s all about working within the logics of the façade.”
Facing the river to the north, the building presents a more welcoming front. Silver aluminum composite panels frame long clusters of horizontal windows along the terraces. Part of the façade projects outward on the site’s west face, creating a covered laneway entry for the restaurant and producing a subtle gateway between the neighbourhood and the river. The cladding system is off-the-shelf, but deployed with careful proportions and thoughtful detailing. “We are rarely afforded the luxury of fancy materials,” says Bunge, “and so we have become attuned to making something special out of generic systems.” When seen from across the river, the shiny aluminum cascade of terraces presents a kind of urban porch— a bright and well-defined forecourt to the densely urban East Village.
The name of the building—M2—was drawn directly from the site’s lot code in the East Village master plan. In a way, this tells the full story. Here is an architecture that finds interest in ordinary things, allows straightforward things to be straightforward, and is content to inherit the cadence of its place. To any designer, city, or business scrambling to find innovation in every corner, perhaps there is a lesson to learn. In Bunge’s words, “The main trick is to have only a few very good ideas.”
1 See Nelles, H.V. (2005). “How Did Calgary Get Its River Parks?” Urban History Review / Revue d’histoire urbaine, 34 (1), 28-45. https://doi.org/10.7202/1016045ar
Matt Knapik studied architecture and urban design at the School of Architecture, Planning and Landscape at the University of Calgary, where he has taught as a sessional instructor since 2011. He is an associate at Calgary-based O2 Planning & Design.
CLIENT XYC DESIGN + DEVELOPMENT | ARCHITECT TEAM NARCHITECTS—ERIC BUNGE, MIMI HOANG, MARC PUIG, AMANDA MORGAN, KATE MACGREGOR, TONY-SABA SHIBER, ALBERT FIGUERAS. RIDDELL KURCZABA—KIKO QI, PIO DAYAWON, SAMEER DESHPANDE, PETER SCHULZ | STRUCTURAL LEX 3 ENGINEERING | MECHANICAL SMITH + ANDERSEN | ELECTRICAL DESIGNCORE | CIVIL RICHVIEW ENGINEERING | INTERIORS BOZENA INTERIOR DESIGN WITH XYC DESIGN CORP OR ELLISDON | AREA 2,323 M2 | BUDGET $12 M | COMPLETION NOVEMBER 20190 | CONTRACT00
TECHNICAL 41
Operational carbon—the energy used to operate all existing buildings—is responsible for 28 percent of global CO2 emissions each year. But embodied carbon is a blind spot that’s only recently coming to light. At least 11 percent of annual global CO2 emissions are attributable to the carbon associated with materials such as concrete, steel, wood, glass, and insulation used for new construction just in the past 12 months. Between now and 2050, the operational and embodied carbon associated with new construction will be responsible for equal shares of global carbon emissions from buildings—making them both major concerns in the climate crisis.
Canadian Architect’s attention turned towards embodied carbon last year with an article by Life Cycle Assessment specialist Anthony Pak (CA, July 2019) and continued with a primer on embodied carbon accounting by Athena Sustainable Materials Institute president Jennifer O’Connor (CA, February 2020). Our series continues with two articles offering practical advice on design strategies for reducing embodied carbon.
KEY CONSIDERATIONS FOR KEY MATERIALS
TEXT Anthony Pak
The challenge we face is overwhelming and complex. Our industry’s emissions currently account for 40 percent of total global annual CO2 emissions. Of that, a third is attributable to embodied carbon. The attention we have paid to energy efficiency—via improved insulation properties, renewable energies, and passive systems—has led to significant operational improvements in the last two decades. But over that same period of time, we’ve put half of all historical CO2 into the atmosphere. This is in part due to the fact that we’ve been largely focused on only part of the problem.
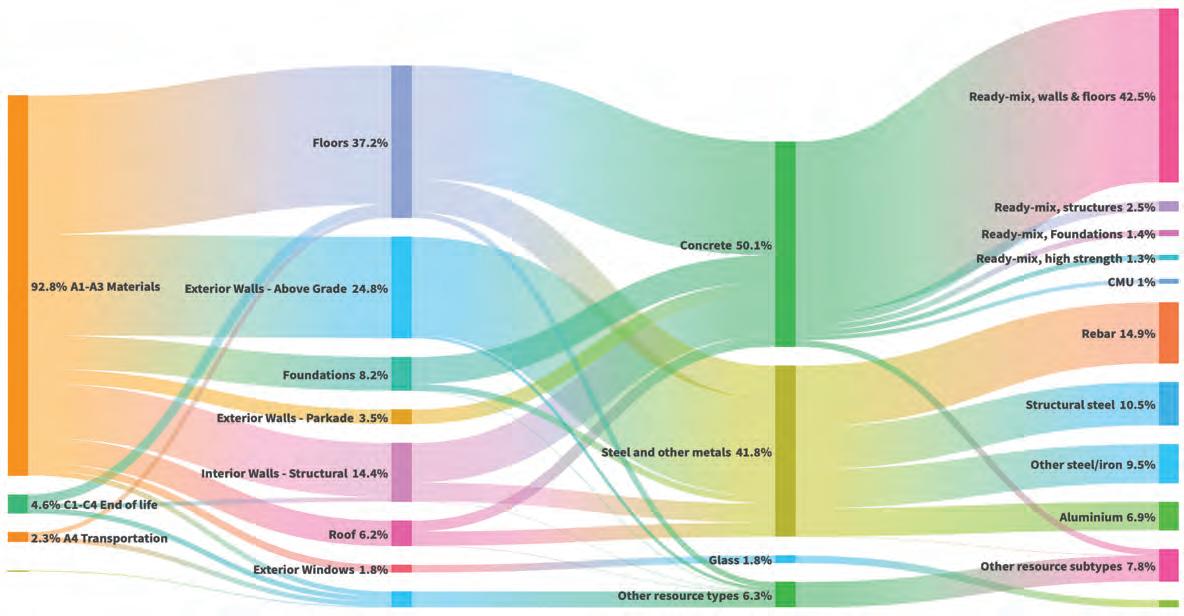
Embodied carbon in building materials
To meet the 2030 Challenge, we need to not only achieve net zero operational carbon, but also radically reduce embodied carbon. We need to face new questions: How do we now choose between two different window options, two wall assemblies, two concrete mixes, two structural systems? Assuming both options perform and cost the same, does either contain materials that were sustainably sourced, processed and transported? Does either option have half the carbon footprint of the industry norm? What is the norm?
There are many facets to the carbon profile of materials—the Carbon Smart Materials Palette website by Architecture 2030 is among the best resources for further research. But architects often ask me for a basic primer on the main materials used in building structures and envelopes. Here’s a material-by-material assessment, focusing on the biggest carbon considerations for each material.
The main environmental impact associated with concrete stems from its cement. Although cement makes up only 10 percent of the concrete mix, it is responsible for over 80 to 90 percent of concrete’s embodied carbon. Cement production involves heating a mixture of limestone, silica, alumina and gypsum to 1,400-2,000 degrees Celsius. The heatintensive process often uses fossil fuels, but also, the chemical reaction itself generates CO2. Anything you can do to reduce the amount of cement in your concrete mix will have a significant impact on the overall embodied carbon of the concrete.
One suggestion is to use Portland Limestone Cement (sometimes called general-use limestone cement) in place of regular Portland Cement. In this type of mix, limestone displaces some of the cement. This substitution has no major structural implications, and can lead to a 10 percent reduction in Global Warming Potential (GWP). Supplementary Cementitious Materials, such as fly ash or slag, can also be substituted for cement. Strategies such as using post-tensioned slabs or voided concrete— such as hollow-core slabs, waffle slabs, or bubble-deck systems—may also help reduce the overall amount of concrete in a structural system.
Performance-based specifications can also be a useful tool to choose instead of prescriptive specifications. This may require testing or other procedures. Prescriptive requirements may prevent ready-mix suppliers from delivering the lowest embodied carbon concrete for a particular application.
35 Industry Average Benchmark 35 GU with air 0-14% FA/SC 35 GU with air 15-29% FA 35 GU with air 25-34% SC 35 GU with air 30-40% FA 35 GU with air 35-50% SC 35 GU without air 0-14% FA/SC 35 GU without air 15-29% FA 35 GU without air 25-34% SC 35 GU without air 30-40% FA 35 GU without air 35-50% SC 35 GUL with air 15-29% FA 35 GUL with air 25-34% SC 35 GUL with air 30-40% FA 35 GUL with air 35-50% SC 35 GUL without air 15-29% FA 35 GUL without air 25-34% SC 35 GUL without air 30-40% FA 35 GUL without air 35-50% SC
GWP
417.1 0.00% 449.8 7.85% 403.7 -3.21% 364.1 -12.71% 353.8 -15.16% 329.8 -20.93% 386.6 -7.30% 347.9 -16.59% 314.6 -24.57% 306.0 -26.63% 285.8 -31.48% 362.8 -13.01% 329.4 -21.03% 318.8 -23.55% 299.7 -28.14% 313.5 -24.82% 285.4 -31.56% 276.6 -33.69% 260.5 -37.54%
% difference in GWP
A chart based on data from the CRMCA Industry Average EPD (2017) compares the Global Warming Potential (GWP) of different concrete mixes, including differences between general use (GU) and general use limestone (GUL) mixes, and different levels of inclusion of fly ash (FA) and slag (SC).
STEEL
There are two ways of producing steel: using a basic oxygen furnace or an electric arc furnace. The steel made with basic oxygen furnaces is much more emissions-intensive. These furnaces burn coal or natural gas, and the feedstock is largely virgin iron ore, with 25 to 37 percent recycled material. This type of steel makes up 71 percent of global steel production and is the predominant type produced in Asian steel plants. Some 68 percent of steel produced in the United States, and 40 percent of Canadian steel, is made using electric arc furnaces. This lowerElectricity Grid Carbon Intensity by province (gCO2e / kWh)
A comparison of the carbon intensity of electricity grid mixes in provinces across Canada. Source: National Energy Board, Canada’s Renewable Power Landscape, Energy Market Analysis, 2017.
emissions method uses more recycled steel scraps—up to 100 percent, with an average recycled content of 93 percent for hot rolled shapes. Because it’s an electricity-driven process, the carbon-intensity of the local electricity grid impacts the carbon-intensity of the resulting steel.
For most materials, transportation is only a small slice of the carbon impact—production technology and the electricity grid (in the case of electricity-driven processes) tend to matter more. This holds true for steel, where typically over 90 percent of carbon emissions come from steel production, and less than 10 percent from transportation and fabrication.
In a steel structure, consider using steel that comes from electric arc furnaces in areas with a low-carbon electricity grid, and specify highrecycled content steel whenever possible. Look for shapes that come from electric arc furnaces. In North America, these typically include hot rolled shapes such as wide-flange members, angles, channel shapes and rebar. Hollow structural shapes and metal deck are typically made at mills with basic oxygen furnaces.
WOOD
In Life Cycle Assessment (LCA) calculations, wood structures generally show lower emissions compared to concrete and steel, although this is not always the case. Using wood in buildings is one of the best uses of the material, as it locks in its captured carbon for a long period of time.
We suggest specifying wood that comes from sustainably managed forests and avoiding wood harvested from primary old growth forests. Forest management practices can significantly impact the carbon footprint of wood. However, there are still many questions around the forest-related impacts on biogenic carbon that aren’t fully captured in LCA studies. For instance, what’s the impact on soil carbon of increased wood harvesting? What would the carbon sequestration have been if you left the forest alone?
On a landscape level, BC’s wildfires in 2017 and 2018 generated three times the province’s emissions from all other sources. Climate change is making our forests more prone to large wildfires; consideration and additional research is needed as to whether the forestry sector plays a role in increasing or decreasing wildfire risk, as there are arguments on both sides.
What happens in the forest sector will have a huge impact on global emissions. Our forests can be one of our biggest carbon solutions, but also one of our biggest emitters if we don’t treat them the right way. It’s on a whole different scale than trying to distill how much carbon is stored in a cubic metre of wood.
ALUMINUM, GLAZING AND ENVELOPE DESIGN
Primary aluminum production is energy-intensive, using about ten times as much electricity as steel and accounting for four to five percent of global electricity demand. As such, the key factor that impacts the embodied carbon of aluminum is the carbon intensity of the electricity used. Canada is the world’s fourth largest producer of aluminum and has the lowest carbon footprint of the large producers, since it uses mostly hydroelectricity and the latest generation of technologies. For example, primary aluminum production from Asia emits around 17 kgCO2e/kg aluminum, while the same material produced in Canada emits around 2 kgCO2e/kg aluminum.
Using recycled aluminum has even lower emissions, as it uses 95 percent less energy than primary aluminum production and is infinitely recyclable. However, recycled aluminum can only satisfy less than 30 percent of global demand, so low-carbon primary aluminum production remains essential.
Ideally, building envelope design should consider impacts on both operational and embodied carbon. For instance, triple-paned windows will be higher-performing on the operational side, but the extra layer of glazing will have impacts on the embodied side. Glass itself is not particularly carbon-intensive, but the materials used for framing it can drive emissions up. Curtain wall assemblies, for example, can have high carbon emissions because of the aluminum content of mullions.
Aluminum should be treated as a high-value material and should be used sparingly, where possible. Specify aluminum from regions with low-carbon electricity mixes. Timber-framed glazing is a great low-carbon option for residential construction, as timber has low embodied carbon and better thermal performance than steel or aluminum.
INSULATION
XPS and spray foam insulation can have extremely high embodied carbon due to the hydrofluorocarbon (HFC) blowing agents used. All XPS and most spray foam in North America currently uses HFC blowing agents. This gas has a greenhouse impact over a thousand times greater than the equivalent amount of CO2, so small traces released during installation and through off-gassing carry a huge Global Warming Potential. Through my research, I realized that some building LCA tools have significantly underestimated the embodied carbon of XPS and spray foam insulation, as they did not properly account for the HFC blowing agent impacts.
In Europe, HFC blowing agents are banned, and in Canada, they are due to be banned starting in 2021. Some US States will also have legislation in place to limit the use of HFC. New XPS and spray foam products using lower GWP blowing agents will be coming to market next year, so be sure to specify them—particularly in projects outside of Canada that will not have HFC regulations in place.
Where possible, consider using insulation materials that naturally sequester carbon, such as cellulose, wood fibre, and straw. However, it is important to consider the impact on both embodied and operational carbon when comparing insulation options.
BEYOND LIFE CYCLE ASSESSMENTS
Embodied carbon, as a field, is a blind spot. But there are blind spots within the blind spot—such as the forestry side of wood production and the blowing agents used for insulation.
Life Cycle Assessment studies typically only look at structure and the envelope, but the materials used in HVAC systems and cyclical tenant improvements can also tally up in carbon impact.
Another major blind spot is refrigerants. The near-term impact of refrigerants released into the atmosphere has an outsized role in global warming, compared to other greenhouse gases. We typically quantify the operational carbon savings from using a mechanical system such as Variable Refrigerant Flow, but neglect to account for the global warming impacts of refrigerant leaks.
With Life Cycle Assessments, we are generally focused on finding lower-carbon material options. A bigger lever is choosing to retrofit existing buildings, where the structure and envelope are repurposed, taking advantage of the carbon already expended.
Efficient space planning is also important. In the UK, the housing demand is 34 m2/person, whereas in the United States, it’s 68 m2/person. In Canada, residential floor area per capita varies from city to city—it’s 34 m2/person in Toronto and 63 m2/person in Calgary. How can we make more effective use of space?
When we think about problems worth solving, we’re looking for problems that are big, solvable and ignored. Operational carbon is a very big, solvable problem, but one where there is already significant focus. Embodied carbon is a place where we have significant potential for mitigating carbon. It’s a problem that merits our attention— and action—as an industry.
LEARNING FROM KIGALI: LESSONS FOR CLIMATE-POSITIVE DESIGN TEXT Kelly Alvarez Doran
When presenting our work on reducing embodied carbon in our projects in Kigali, we’re often asked some version of the question: “You can do that in Rwanda, but how can this translate to a developed context?”
The simple answer is that at this point in time, all places around the globe have much in common. COVID-19 has revealed just how much our industry—from developed markets in North America to land-locked emerging markets in Africa—depends on a global network of material and labour exchanges. Our projects in Rwanda have faced the same delays and material shortages as those in Boston, most notably with specialty items related to electrical and water infrastructure, manufactured in Southeast Asia.
Fortunately, construction on our Kigali-based projects resumed largely unimpeded after an initial eight-week shutdown. This was a direct result of actions taken by the Government of Rwanda to manage the pandemic, along with early design decisions to source the vast majority of materials and labour for our projects in-country. After a decade of working in this manner, our Kigali office has become deeply familiar with the materials, processes, and people that it engages. As a result, our projects have become more resilient and impactful—and our practice more sustainable.
The more nuanced answer to this question is contingent upon one’s willingness to challenge the status quo. Our initial unfamiliarity with Rwanda was somewhat of a blessing, as we had no preconceived notions of what was normative construction practice. The opportunity to work in Rwanda has fundamentally changed our understanding of how to practice architecture and engineering.
Conversations like those held over the window schedule for Munini Hospital with Bruce Nizeye, our long-time mentor and quantity surveyor, have lifted our eyes past the pages of the catalogue to see the actual materials, labour, and supply chains that are activated by specifications. In responding to a sketched window, Nizeye asked us: “What glass do you want? If you want this kind, it comes from this supplier in Tanzania, along this road, and can’t exceed this size, because of the type of trucks that make that journey.”
Similarly, the dimensions specified for the window’s frame would dictate whether it could be manufactured on site in rural Rwanda, or would come from a metal shop in Kigali, or Nairobi, or India. The specifics of how our team drew that opening quickly began to have significant, direct impacts on the project’s supply chain. By drawing with certain dimensions—ones that were not necessarily the “norm”—we could direct the enormous capital associated with the project towards Rwandan labour, specifically in the underserved rural area immediately around the project.
TOWARDS HALF
A year ago, we wrote a letter to the editor of this magazine outlining the urgent need for Canadian architects to undertake a “radical refocusing towards embodied energy.” MASS has been working hard to ensure this conversation is front and centre for all of our projects— whether in Santa Fe, Boston, or Mombassa—at all stages. We’re doing Life Cycle Assessments and material research early on to ensure projects track towards the 2030 emissions targets.
From the outset of designing the Rwanda Institute for Conservation Agriculture (RICA), we’ve been focused on finding ways to halve the project’s embodied footprint. We’ve dug test-pits, conducted structural analysis of soils and timber, visited timber mills in Rwanda, Uganda, and Tanzania, inspected steel sections in Nairobi, and worked with a ceramic tile manufacturer to establish the country’s first Environmental Product Declaration (EPD). These efforts have allowed us to confidently specify low-carbon materials and assemblies that are certainly not the regional norm. The structure is largely made of earth blocks harvested from the project’s site, while the overall design minimizes the use of cement and steel, optimizes passive systems, and embodies only 58 percent of the emissions of “business as usual.”
We’re actively exploring the advantages and limitations of existing Life Cycle Assessment tools in the various contexts we operate, and have developed our own accounting systems to fill the gaps. We’re collaborating with industry leaders like Arup, Transsolar, Atelier 10, Bionova, and Priopta to improve and expand how we’re accounting for emissions across the life of a project—including strategies for on-site sequestration through landscape. Through engaging and acting to address this challenge, we have learned some basic lessons that we’re now bringing to all our projects, in North America and Africa alike.
LEAN The big ticket in emissions reductions is a project’s structure. We are achieving lighter, less carbon-intensive structures by working with structural engineers early to reduce spans, introduce columns, and reduce reliance on steel and concrete to transfer loads.
At RICA, we established structural grids and constrained window and door dimensions to allow compressed earth blocks and rammed earth walling to take the majority of the loading. This led to a dramatic reduction of reinforced concrete across the project, resulting in a 48 percent embodied carbon reduction in that aspect of the assembly.
CLEAN Simple changes to the materials being specified in a project’s assembly can result in big Global Warming Potential reductions. Spending time to become familiar with EPDs and the databases and tools used to compare them (EC3, One Click, and Athena) often reveals significant differences between material choices.
At JJ Carroll, a seniors’ housing project in Boston, we switched our under-slab insulation from XPS—a material that uses harmful HFC blowing agents—to EPS. We also changed our above-grade insulation from glass-wool to cellulose. We see these as low-hanging-fruit from an emissions standpoint.
OLD SCHOOL Looking at how buildings in a certain region were constructed a century ago can bring up options for emission reductions. What systems were employed? Where were the materials sourced and manufactured? How have they performed? What locally abundant materials have fallen out of fashion, and might we look to engage them in new ways?
At RICA, we discovered that a huge proportion of the project’s carbon footprint was hidden in the reinforced concrete foundations we had initially designed. We had worked with stone foundations on other smaller-scale projects to save costs, so we began evaluating the feasibility of using stone foundations at RICA. Rolling back the clock to employ stone reduced the emissions of the foundations by 250 percent.
QUESTION THE STATUS QUO We often come across statements like “We don’t have access to these products,” or “That isn’t how things are done here.” We see these as opportunities to help make the dramatic changes required of our system. We can encourage new materials and suppliers into the market by specifying them now. We’ll spend the additional time needed to advocate for why importing something or supporting an upstart is the right move from a climate perspective. We often question standard practices, and
Business-as-usual local construction assembly 507 kgCO2e/m2
work with engineers and contractors to find lower-emitting solutions.
At JJ Carroll, we are working with the project’s structural engineer to fine-tune the use of concrete and achieve reductions. We’re asking basic questions: How are we specifying concrete mix proportions? Have strengths been specified based on what is needed in different parts of the building, and at different times in the construction process? What prescriptive requirements are placed on the concrete? How many mixes are being used? Do we require EPDs?
07 | ROOF ENVELOPE 0.75 MM METAL SHEET ROOF 30 MM HAT CHANNEL SPACERS 4.4 MM ROOF MEMBRANE 12 MM COVERBOARD 58% Reduction in A1-A3 embodied carbon
06 | ROOF STRUCTURE STEEL TRUSS (UC 203 X 203 X 46) SHS 80 X 80 X 4 MM PURLINS AT 500 C/C CHS 63 X 3 CROSS BRACING & INTERMITTENT STEEL
05 | CEILING 19 MM MINERAL FIBRE CEILING
04 | WALL & RING BEAM 240 X 250 MM CONCRETE RING BEAM 240 X 250 MM RING BEAM REINFORCEMENT 250 MM REINFORCED CMU 12 MM HORIZONTAL REINFORCEMENT 12 MM VERTICAL REINFORCEMENT 250 X 250 MM CONCRETE COLUMN 250 X 250 MM COLUMN REINFORCEMENT PAINT - INTERIOR 20 MM INTERIOR PLASTER PAINT - EXTERIOR 20 MM EXTERIOR PLASTER
03 | GRADE BEAM 240 X 400 MM CONCRETE GRADE BEAM B16 GRADE BEAM REINFORCEMENT W/B8-200 LINKS
02 | SLAB 40 MM SCREED 150 MM CONCRETE SLAB A252 REINFORCEMENT 50 MM UNDERSLAB SAND 150 MM UNDERSLAB HARDCORE 1000 GAUGE PLASTIC DPM
01 | FOUNDATION 800 X 300 MM CONCRETE STRIP FOUNDATION B12-150 B1/B2 CONCRETE FOUNDATION REINFORCEMENT 50 MM CONCRETE STRIP FOUNDATION BLINDING 1.2 X 1.2 X0.4 M CONCRETE PAD FOUNDATION PAD FOUNDATION REINFORCEMENT 50 MM PAD FOUNDATION BLINDING 07 | ROOF ENVELOPE 257 X 436 MM DOMINO CLAY TILES 30 MM FURRING 30 MM SLEEPERS 4.4 MM WATERPROOF MEMBRANE 20 MM WOOD BOARD ROOF DECKING
06 | ROOF STRUCTURE TIMBER TRUSS (2NR. 200 X 50) 50 X 200 MM TIMBER PURLINS AT 500 C/C CHS 63 X 3 CROSS BRACING & INTERMITTENT STEEL
05 | CEILING NO CEILING REQUIRED FOR HEAT REDUCTION
04 | WALL & RING BEAM 240 X 250 MM CONCRETE RING BEAM 240 X 250 MM CONCRETE RING BEAM REINFORCEMENT 200 X 100 MM TIMBER RING BEAM 240 MM REINFORCED CSEB 12 MM HORIZONTAL REINFORCEMENT 12 MM VERTICAL REINFORCEMENT 200 X 200 MM TIMBER COLUMN STEEL & CONCRETE COLUMN BASE INTERIOR 20 MM EARTH PLASTER EXTERIOR 20 MM EARTH PLASTER
03 | GRADE BEAM 240 X 400 MM CONCRETE GRADE BEAM B16 GRADE BEAM REINFORCEMENT WITH B8-200 LINKS
02 | SLAB A252 MESH REINFORCEMENT 50 MM UNDERSLAB SAND 150 MM UNDERSLAB HARDCORE 1000 GAUGE PLASTIC DPM
01 | FOUNDATION 0.45 M3/M MASONRY STRIP FOUNDATION 50 MM STRIP FOUNDATION BLINDING
46 TECHNICAL
How do mixes compare to NRMCA benchmarks?
Over the past year, Canada has taken globally recognized actions to address the embodied emissions of construction. The leadership displayed by Vancouver’s City Council, the National Research Council, Builders for Climate Action, and local chapters of the Carbon Leadership Forum illustrates what is possible if we place emphasis on this issue. I’m hopeful that Canadian architects and engineers can learn from the experiences of colleagues—including our work in Kigali—to inform projects across the country, taking full advantage of each region’s constraints and opportunities.
Canadian ex-pat architect Kelly Alvarez Doran is a Senior Principal at MASS Design Group. He leads the practice’s office in London, UK, and oversees its work in Europe and East Africa.
JJ Carroll residence Boston, Massachusetts Exterior wall assemblies CO2e/m2 per material
WALL TYPE B TERRACOTTA SHINGLE ON METAL STUDS
1 TERRACOTTA SHINGLE (7/8”X 14”X 9”). BASIS OF DESIGN: TERREAL
NEXCLAD 14
WALL TYPE A CMU VENEER ON CMUS
1 4” NOMINAL GROUND-FACE CMU (4” X 8” X 8”) 2 3/16” RAINSCREEN DRAINAGE MAT
PERFORATED AND CORRUGATED
PLASTIC MADE OF PRE-
CONSUMER RECYCLED HIGH-
IMPACT POLYSTYRENE WITH AN
ADHERED SPUN-BOND
POLYPROPYLENE FABRIC
3 SELF-ADHERED WEATHER BARRIER
2 1-1/2” AIR CAVITY 4 3-1/8” R 15.9 PANEL WITH 5/8” FRT PLYWOOD, NAILABLE SHEATHING 3 THERMALLY BROKEN METAL MASONRY AND 2-1/2” CLOSED-CELL
TIES AS SPECIFIED, SPACED POLYISOCYANURATE FOAM
VERTICALLY EVERY 6 BRICK COURSES INSULATION
MAX. 5 1/2” FRT PLYWOOD SHEATHING
4 2” R 11.4 POLYISO RIGID BOARD
INSULATION 6 6” LGM STUD FRAMING 16” O.C. 5 1/2” FRT PLYWOOD SHEATHINGExterior Walling AssembliesMAX. AND BLOWN-IN CELLULOSE INSULATION 6 CMU CO2e/m2 per material 7 (2) 5/8” GWB
110 kgCO2e/m2 kgCO2e/m2107 kgCO2e/m2 107 kgCO2e/m2 kgCO2e/m2110 kgCO2e/m2
59 kgCO2e/m2
WALL TYPE C FIBRE CEMENT PANEL ON WOOD STUDS
1 FIBRE-REINFORCED CEMENTI-
TIOUS PANEL
2 1-1/2” HCI RAINSCREEN
ATTACHMENT SYSTEM. BASIS
OF DESIGN: KNIGHT WALL
SYSTEM
3 STAINLESS STEEL SCREW BY
ATTACHMENT SYSTEM MANU-
FACTURER
4 2-1/2”MINERAL WOOL
INSULATION
5 SELF-ADHERED WEATHER
BARRIER
6 1/2” FRT PLYWOOD SHEATHING
7 2X6 WOOD FRAME AND
BLOWN-IN CELLULOSE INSU-
LATION 8 ( 110 kgCO2e/m22) 5/8” GWB 9 EXPOSED FASTENER WITH
LOCK WASHER BY FAÇADE
MANUFACTURER
10 JOINT
59 kgCO2e/m2 kgCO2e/m2
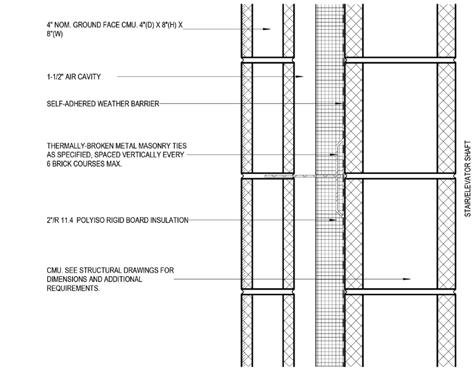
Wall Type AWall Type B Wall Type C Fibre cement panel Terracotta shingle on CMU Veneer on CMUs metal studs on wood studs
1
2
3
4
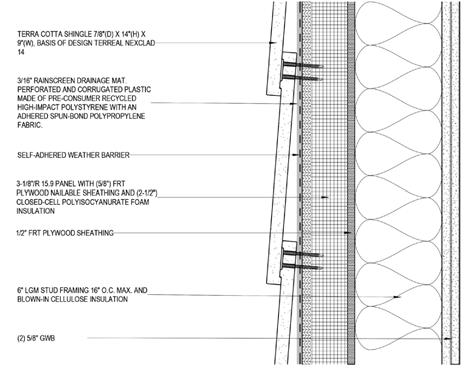
5
6
Wall Type BWall Type C CMU Veneer on Fibre cement panel CMUson wood studs
1 2
3
4 5 6 7 8 9 10
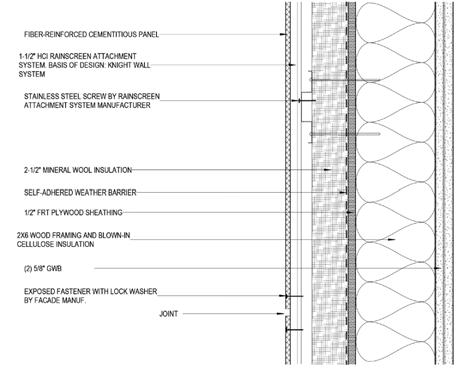
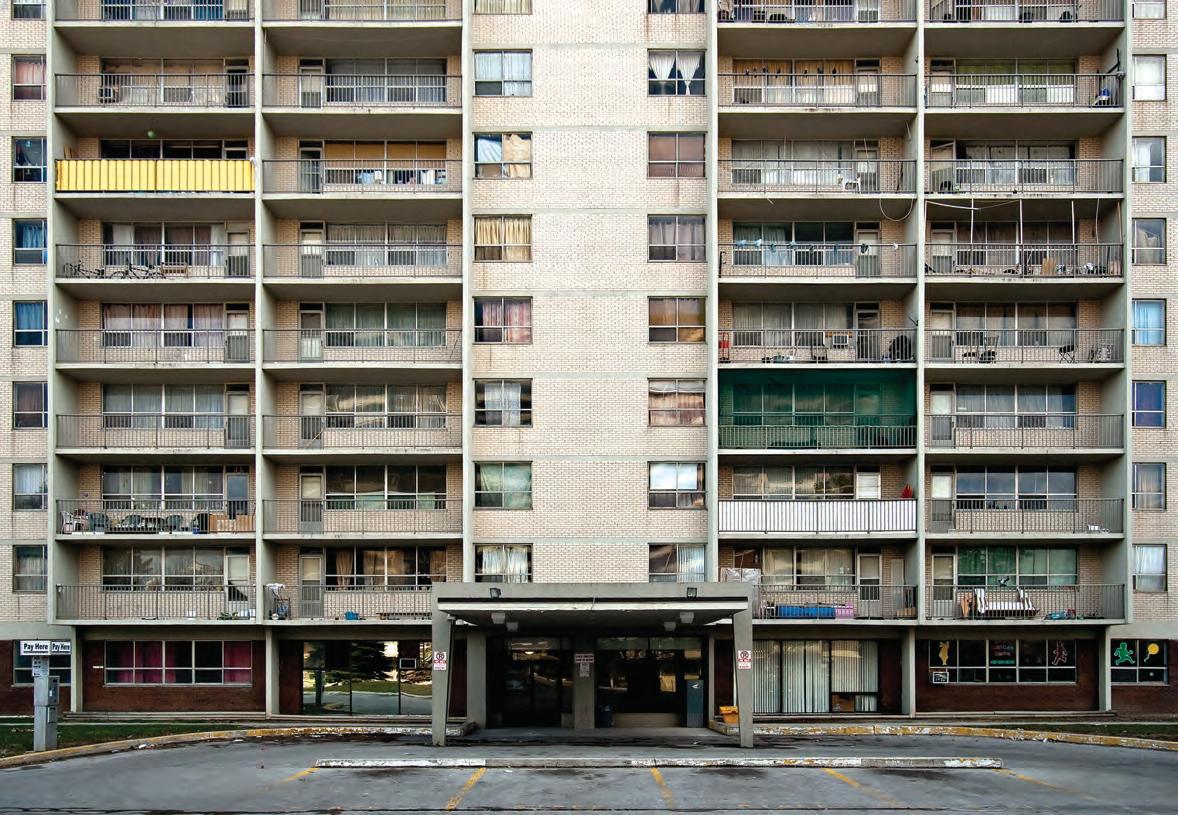
HIGH-RISE HABITATS, 55 YEARS LATER
TEXT Terri Peters and Ted Kesik PHOTOS Jesse Jackson courtesy Ted Kesik, unless otherwise noted
IN 1965, CANADIAN ARCHITECT RAN A CRITIQUE OF CANADA’S BURGEONING RESIDENTIAL TOWERS. HAS ANYTHING CHANGED SINCE?
High-rise living in multi-unit residential buildings is, historically speaking, a relatively recent development. Traditional housing typologies—including mid-rise residential buildings in Europe—have benefitted from centuries of incremental improvement, resulting in high levels of liveability. This is particularly true of mid-rises in cities developed before the advent of the automobile, where people are privileged over cars. By contrast, residential high-rises started appearing in Canada only sixty years ago—at the height of the automobile age. With only a few decades to evolve, the typology is still troubled by quality-of-life issues and performance problems.
In Spring 1965—as residential towers started to appear quickly and seemed to be permanently changing the country’s urban centres—Canadian Architect published a half-dozen articles both cautious and hopeful for the future of high-rise housing in Canadian cities.
In High Rise Habitat: The Great Controversy (CA, March 1965), urban planner Albert Rose dissected “the apartment problem” with socioeconomic arguments for and against apartment dwellings. His essay was particularly concerned with the impact of apartment living on family life and social standards. “The phenomenon of metropolitan growth […] has produced a whole new society of apartment dwellers in the mid1960s,” he wrote. “There are far more households in proportion to the past which are composed of one of several single persons, married or unmarried, but both working in the financial and commercial pursuits of the central city. Many of these are newcomers—from abroad, from smaller urban places, from rural areas. They are the beneficiaries, in Canada, of a relaxing and loosening of social, moral and economic standards and values. Above all, they are the inhabitants of the new high-rise apartment structures in downtown and suburban Toronto and Montreal.”
Such apartments, as a result, were inadequately designed for more established residents—and rarely took the larger city into account. “There has not been enough serious study and competent qualitative research to say very much about the effects, if any, of apartment living upon family
48 INSITES
life,” noted Rose. “It is clearly not inevitable that apartment buildings be poorly designed, badly planned, crowded on the site, ugly and monotonous. If we are not to duplicate the suburban experience on the vertical, rather than a horizontal scale, there will have to be a great deal more exercise of scruples by architects, planners, developers, and elected councillors than has been our fortune in the first half of the 1960s.”
In a companion article, High Rise Habitat: A Matter of People (CA March 1965), urban planner Margaret Buchinger questioned the affordability of apartments, speculated on the psychological effects on inhabitants, and examined the impact of high-rise housing on neighbourhood culture.
Little has changed since 1965 in regards to “the apartment problem.” And yet, many more Canadians live in high-rise habitats—a number bound to grow with the next wave of post-COVID immigration. This makes it ever more urgent to closely and comprehensively examine the design of multi-unit residential towers.
The pandemic adds to this urgency. With the growth of work-fromhome and online schooling, the stakes are raised for housing of all types—but especially for high-rises, whose residents are often from lower-income demographics, with few alternative housing choices.
Presently, it is questionable whether we are adequately designing high-rise units as homes, let alone as work-from-home and learnfrom-home spaces. Our technological might makes it possible to grow housing towers like mushrooms, transforming neighbourhoods and skylines in just years. Will the resulting high-rise habitats become a legacy or a liability for succeeding generations? Affordability is perhaps the most pressing issue for Canadians currently trying to rent or buy condo units, but there are also a number of equally important architectural questions about high-rise habitats. Here are a few.
HOW HIGH IS TOO HIGH? The Greek architect Constantinos Doxiadis, founder of the Ekistics movement, believed that humans should not live higher than treetops, based on our biological heritage. Practically, there are physical and psychological challenges to living in high-rises. Parents can’t supervise their children playing outdoors, so they end up using hallways as playgrounds. Balcony microclimates vary considerably as you ascend a tower, with higher units buffeted by winds that can make these outdoor spaces uninhabitable.
A lack of easy ground access can also present complications in emergency situations. A 2016 Toronto medical study revealed that the higher someone lives in a tower, the lower their chances of surviving cardiac arrest—above the 16th floor, the survival rate is nearly zero. The elderly and tower-dwellers with medical conditions may be in increased danger with the growing frequency of extreme weather events expected from climate change, which could bring prolonged power outages.
Is this housing typology able to keep us healthy? The current generation of high-rise condos is plagued by problems with indoor air quality, daylighting, visual privacy and sound transmission. A CBC news analysis found that COVID-19 is most prevalent in neighbourhoods with higher proportions of multi-unit residences and low-income residents. Outbreaks have led to a need for isolation centres to serve these buildings, since apartment common areas, unit sizes and floorplans are unsuitable for people in quarantine. Most of these environmental issues are related to the poor quality of design and construction that is permitted within our planning framework and building codes—notwithstanding the fact that even minimum requirements are often not properly enforced by municipal authorities.
Last year, we worked with collaborators to develop a Canadian MURB Design Guide, supported by BC Housing and the Ontario Ministry of Research and Innovation. It presents research-based solutions to resilience and liveability in high-rise units. But much work remains
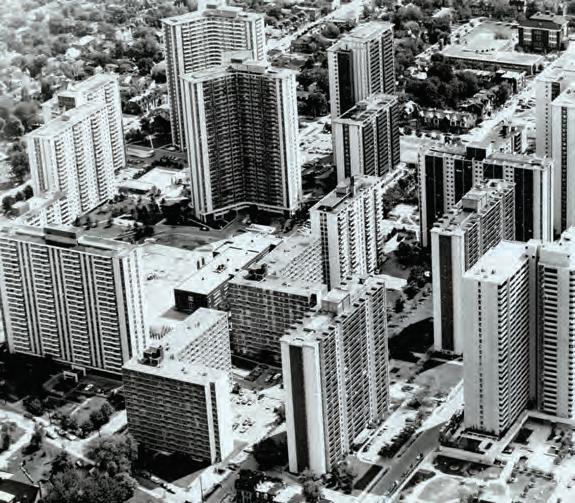
to be done. First and foremost, the performance gap between the construed and the constructed needs to be closed. This is not possible until building codes and planning guidelines raise their standards, while banning dubious practices such as allowing bedrooms without windows.
HOW CLOSE IS TOO CLOSE? Related to the issue of building height is proximity. In areas where clusters of high-rise buildings have resulted in “spiky” developments—such as at Yonge and Eglinton in Toronto—many residents complain about negative impacts on daylight and views. Once-sunny balconies and backyards are now shadowed, and their views of the sky obscured. The “right to light and views” has been embraced in a number of developed nations, but it has never gained traction in Canada. Many foreign planners and architects are shocked by how a country as large and open as Canada does not enshrine solar access rights in its planning framework. Somehow, in the craze to embrace the intensification mantra, the critical factors affecting environmental quality have been discarded.
HOW DENSE IS TOO DENSE? Anyone who has used public transit consistently knows the impact of too-dense developments on congestion. Line-ups to subways often extend all the way to the surface in densely developed areas. This is compounded by long wait times for elevators in residential towers. The impacts of intensification on services and infrastructure have never been properly studied. This explains the poor planning-forgrowth that can be seen in Canada’s large urban centres, especially in areas dominated by dense high-rise developments.
WHO ARE HIGH-RISES FOR? In the 1960s, high-rise living was introduced to Canada in the form of 14-to-20-storey concrete apartment towers. The intent was to provide affordable, convenient housing for single people and young families through the early stages of their adult lives. Eventually, families would save their money and purchase a house.
The housing development industry has since claimed that high-rise living addresses all stages of life—but little thought is given to how a 30th-floor-unit can accommodate raising a family, or living alone
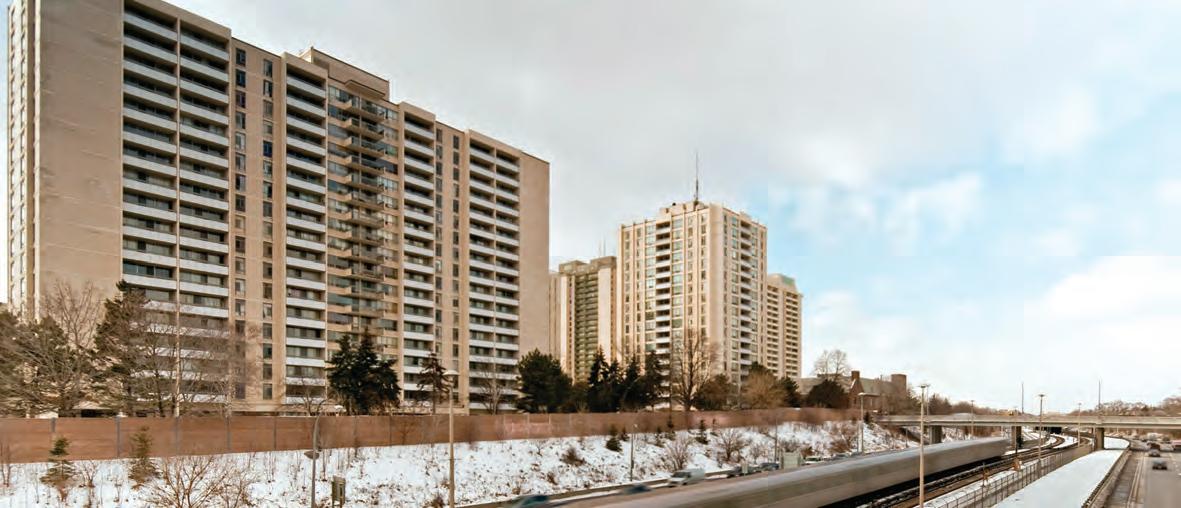
as a senior with mobility issues. What is glamorous for swinging singles may not be so appealing to young families, the aged and the infirm.
The City of Toronto’s Growing Up Guidelines (2020) identifies some strategies for making high-rise habitats more liveable for families— family units should be lower to the ground and larger, for instance—but without the policy to back it up.
The communal dimensions of high-rise living—and in particular, the system of by-laws governing condominiums—can also be challenging. Underground parking, hallways, garbage/recycling rooms, laundry facilities, mailrooms, exercise rooms and pools, and common social areas are often governed by majority rules that do not consider minority rights. Smoking—whether it be of cannabis or tobacco—is one of the most contentious issues. Restrictions on how balconies may be occupied and used comes in a close second. Most condo-dwellers are unaware that they are buying into a system of rules that will shape many aspects of their daily routines and habits. The individual freedoms that are enjoyed by freehold house dwellers are not guaranteed within high-rise habitats, and the rules can change depending on who controls the condo board and its agenda.
THE FUTURE OF HIGH-RISE HABITATS
Unfortunately, our large urban centres have been shaped by a scarcity of affordable housing choices, combined with their delivery by a tiny group of developers. Self-determination in housing is only possible for residents of rural areas and small towns—and this proportion of the Canadian population is rapidly shrinking.
It would be an interesting experiment to see what housing type and location people would choose, if availability and affordability were not factors. How many people would choose to live in a downtown high-rise, if they could have a terrace townhouse within walking distance from work? How will people change their housing plans if work-from-home becomes a dominant mode of employment? Is it possible to enjoy the same quality of life in a tower apartment building as in a low- or mid-rise housing development?
These questions are not new. Over half a century ago, this very discussion was taking place among architects and planners, including in the pages of this magazine. But there was little follow-up at that time—likely because high-rise housing was not the dominant typology.
PREVIOUS PAGE Balconies at the 1969 Bralmark Court Apartments, in Scarborough, Ontario. OPPOSITE TOP An archival view of St. James Town, one of the earliest tower developments in Toronto, with its first buildings completed in the late 1950s. Over 17,000 people live in the neighbourhood’s 19 towers, making it one of Canada’s most densely populated communities. ABOVE The 1973 Briar Hill Towers overlook the Allen Expressway, on the west side of downtown Toronto.
Today, a statistically significant proportion of Canadians live in high-rise habitats. It is now imperative to conduct comparative postoccupancy evaluations for various housing forms, which can inform codes and policies with evidence rather than conjecture. The history of urban development has been to race headlong into the latest fad, often to discover it is dysfunctional. A case in point is the old Regent Park in Toronto—and there is little evidence that the new Regent Park will fare much better.
There is a great deal of basic research that is needed to fill knowledge gaps in the urban planning, infrastructure, architecture, sociology and building science aspects of high-rises. To understand current and future housing needs, we need better and more specific insights into how people actually use spaces. To use and interpret these findings, we need to involve a more diverse group of decision-makers. Structured post-occupancy evaluations and surveys of inhabitants would enable designers and planners to see how new initiatives are impacting the liveability and quality of life offered by high-rises.
As Margaret Buchinger concluded in her 1965 essay, High Rise Habitat: A Matter of People, “The evidence of extensive scientific research into density is the only realistic base from which we can develop an effective and human building policy.” Now, more than ever, these major issues need to be addressed with evidence-based design, if we are to get high-rise habitats right.
Terri Peters is an assistant professor in the Department of Architectural Science at Ryerson University.
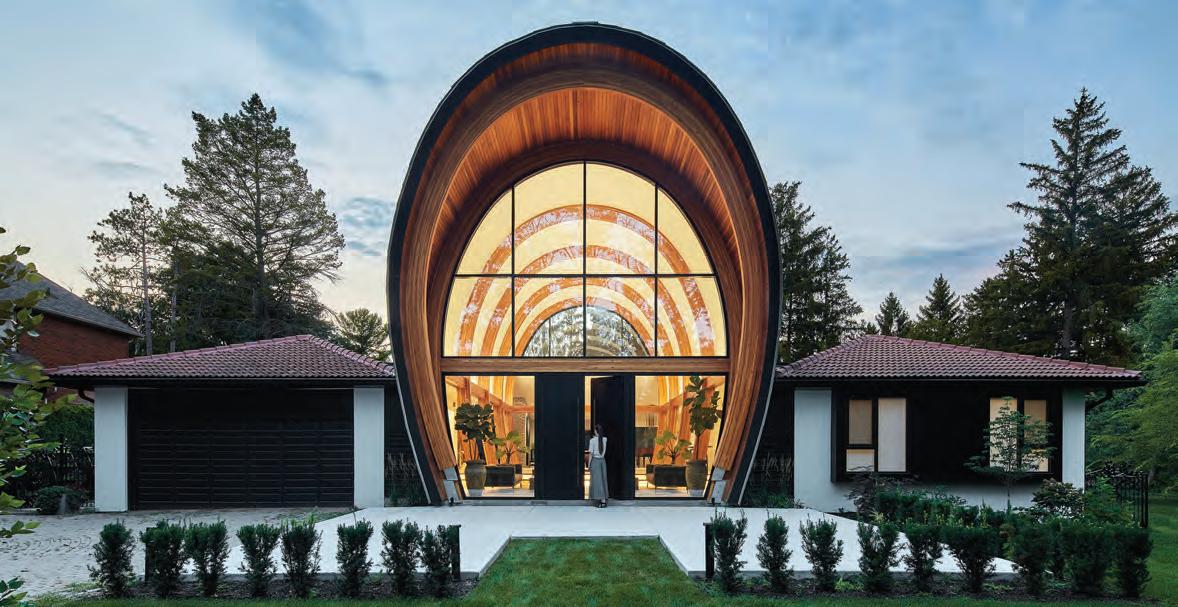
BLYTHE ROAD RESIDENCE
TEXT Pamela Young
A SOARING WOOD ATRIUM ADDS DRAMA TO A HACIENDA-STYLE HOME IN MISSISSAUGA, ONTARIO.
In a Scottish accent sanded down by nearly three decades of living in Toronto, architect Will Hudson promises we will see “some funny fish” in the neighbourhood we are approaching for a site visit. The older homes in this Mississauga suburb are large and serve up a cheery potluck of ranch styles on generous lots. The newer residences are gargantuan and incline toward Versailles variations, with just enough Bond-villain lairs tossed in to keep things interesting.
A few years ago, a mutual acquaintance recommended Hudson Architecture to the owners of a 1940s hacienda-style house in this neighbourhood. They wanted an addition that would connect them, year-round, to the beautiful mature trees on their front lawn and across the street, where a hydro corridor running parallel to the roadway fortuitously precludes the materialization of a McMansion. Another architect had proposed stacking some new boxes on top of their existing home. Underwhelmed, the owners sought an alternative. Hudson had one, but wondered whether it was too “out there” to share.
The house’s main façade was chock-a-block with arches: a row of arches pierced the courtyard-delineating wall that spanned from the garage on the left to what was then the master bedroom on the right, and a triplet of arched windows added another smidgen of ¡ole! to the master bedroom’s front wall. The idea that seized Hudson—to the point, he admits, of being unable to formulate any other compelling options—was to sweep away all the little arches and sub in one soaring, central arched volume. Nervously, he presented the concept. The clients said yes on the spot.
Working with heavy timber fabricator Timber Systems and YCL Structural Designs, Hudson designed an atrium addition supported by glulam horseshoe arches, each fabricated from paired members that were craned in, seated on base plates, and joined at the crown through concealed flitch plates. The cedar-lined front arch cants outward, forming a canopy that provides some shade on the southeast exposure. The construction also included more conventional renovations to the largely retained original house.
Getting the drywall and lighting just right
ABOVE Glulam horseshoe arches frame an addition that extends through this suburban home’s former courtyard.
on the arched ceiling was challenging, but the result is a remarkably serene space for living and dining, with church-like proportions and spectacular views of trees and sky. In the living area, located just inside the front entry, the tall coated-steel doors balance the transparency of the glazing. The sense of openness in even the most exposed part of the atrium is ‘pavilion’, not ‘fishbowl’. Over long family dinners at the central dining table, the owners enjoy how natural light streams in through the front of the house at the start of the meal and then glows through the opposite end of the atrium as the sun sets.
Hudson particularly liked the existing house’s original clay tile roof, which was restored in the renovation. He chose the atrium’s powder-coated steel tiles to complement it. “In fact, I liked a lot about the house,” he says with a trace of a smile. “All it needed was an airship parked in the courtyard.” Surrounded by 21st-century palaces, the new atrium is indeed a lighter-than-air intervention.
CANADIAN ARCHITECT NOV/20
SITE INNOVATION



