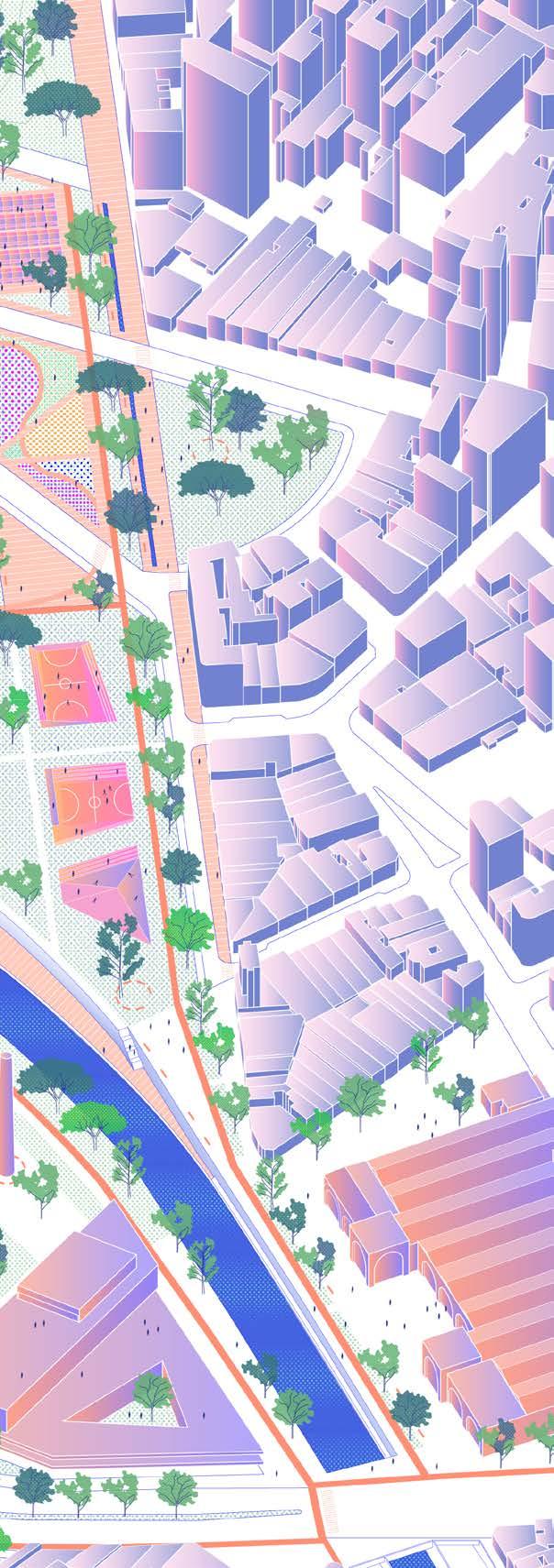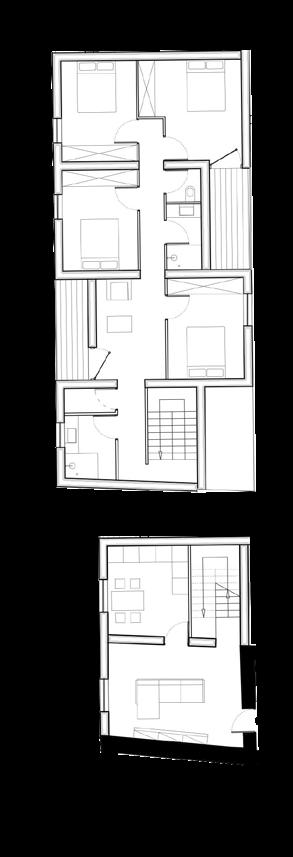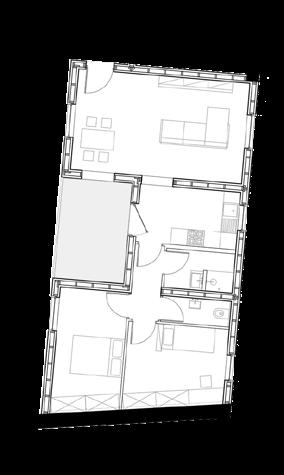

HELLO I AM IRENE GINESI

20.10.1994
Italy
ginesi.irene@gmail.com
+39 3393582691
ig: irenegin_
I am a 26 years-old architect. I got my master’s degree last March at the faculty of Ferrara, where I started my studies back in 2013, seeing architecture as the perfect path for expressing my creativity and a meticulous and practical attitude. During these years my restlessness and curiosity brought me to India, France and Brazil in order to widen my knowledge and treasure the different approaches to the discipline of architecture. The internship at Inout architecture granted me the chance to getting my hands dirty and collaborating on the different phases of the project. Desiring to complete my studies with a diverse and thorough background, in my master thesis I developed an urban project for the city of São Paulo.
After such experiences I have developed my own vision and gained awareness of what architecture means to me. Nevertheless, I am always eager to improve myself, to broaden my point of view and to refine my tools, so that I can come up with the most effective and creative solution to every challenge.
ARCHITECT LICENSE // Ferrara, Italy
MASTER IN ARCHITECTURE 110/110
Università degli Studi di Ferrara
// Ferrara, Italy
ACADEMIC EXCHANGE
Escola da Cidade
// São Paulo, Brazil
ACADEMIC EXCHANGE
ENSAM
// Montpellier, France
CLASSICAL HIGH SCHOOL DEGREE
Liceo Classico Vittorio Emanuele II
// Jesi, Italy
INTERNSHIP INOUTarchitettura
// Ferrara, Italy
BRAND AMBASSADOR
Ferrara, Italy
PLANTING DESIGN CLASS Piantala!
organizer: Basso Profilo, Ferrara
SELF-BUILDING WORKSHOP
organizer: U//LAB
//Palliade, Montpellier
URBAN PLANNING WORKSHOP
Historic City Centres. An analysis of Jodhpur (the blue city)
organizer: UNIFE & CEPT University
//Ahmedabad / Johdpur, India
ARCHAELOGY SUMMER CAMPS
organizer: Archeoclub d’Italia -Jesi
//Castelleone di Suasa, AN
scoutism & volounteering
Autocad
Revit
Rhino
Sketchup
Cinema 4D
Photoshop
Illustrator
Indesign
Grasshopper
advanced intermediate intermediate intermediate intermediate advanced advanced advanced beginner intermediate
5
PERSPECTIVA TAMANDUATEI
p. 8
CORTE ESTERNA p. 38
academic projects *

PERSPECTIVA TAMANDUATEÍ
A GREEN NETWORK FOR THE RIVER VALLEY

MASTER’S THESIS
The watercourses of São Paulo are forgotten, buried under roads and concrete or torn to erratic and polluted streams. The Tamanduateí did not escape this fate and, despite its critical role into the development of the city, the river now flows between the lanes of one of the main roadways. Nevertheless, the surrounding neighbourhoods do not lack potential: one of the busiest market districts of the city, the proximity to the city center and an heterogeneous range of abandoned or underused spaces, above all the huge Parque Dom Pedro II. The aim of the thesis is to restore an identity for the fragmented urban tissue, with the river as an hinge of the projects. The amenities along the valley are connected through a continuous cycling and pedestrian path, new bridges crossing the river and the railway. The burial of some sections of the Avenida do Estado allows the reunification of the Parque Dom Pedro and the requalification of the riverbank. Other abandoned spaces are turned into parks, the focal points of this green network. The introduction of retention devices - such as watersquares, wetlands and rain gardens - allows a control of the floodings while providing equipments and leisure. Hence, the non-places become resting places where to rediscover the valley and value of water.
urban analysis















urban strategy
rethinking the mobility
stitching the urban fabric




Parque do Pari [ e3-f3 ] current green area: 0 m²
proposed green area: 57 000 m²
the parks
Parque Armenia [ l2 ] current green area: 11 500 m²
proposed green area: 16 400 m²


Parque do Liceu [ g3]
current green area: 0 m²
proposed green area: 8 000 m²
Parque do Gato [ n1/o1 ]
current green area: 8 000 m²
proposed green area: 18 000 m²



Parque dom Pedro II
[ a-b-c-d /1-2 ]
current green area: 60 000 m²
proposed green area: 135 000 m²


PISCINA MIRABILIS AN
Water and transparency are the fundamental elements in our project of reuse of the Piscina Mirabilis.
By reconnecting to the lost function of the site as a reservoir, water becomes the means by which its past and its present meet. The proposed exhibition path it is conceived as a glass gallery that winds through the hypostyle space. It dives and re-emerge from water showing different views of the site and of its compact and recurring rhythm. The artworks are exhibited on platforms in the central nave, located beneath the holes wich allows natural light to illuminate the pieces.
The cistern is accessed through a metal slide, as to emphasize the feeling of diving into a submerged space
The new fabric follows the proportions of the immaterial grid created by the columns of the Piscina and takes shape as the negative of the cistern’s spatiality. This space materializes through rounded shapes and the use of glass walls. The placement of the upper building, that houses the collateral functions of the museum, has been chosen as to not cast shadow over the holes and to leave unoccupied the side with the most suggestive view of the surroundings. The square is always accessible, regardless of the museum’s opening hours, and offers apanoramic view of the stunning landscape.
upper floor . restaurant . auditorium

. slide access!
main floor . ticket office . bookshop . restrooms . deposit
cistern floor contemporary art exhibition ( currently on display: Anish Kapoor! )
*
in order to safely enjoy the exhibith, take off your shoes and follow the indications





FRAZIONE M
RE-THINKING A MARGINAL AREA OF IMOLA

The area occupied by the old slaughterhouse ( Macello ) and the warehouses is a residual space at the treshold of the historic centre of Imola.
Nowadays it acts like a barrier between the central part of the city and the nearby railway station, because of the lack of connections and no planned public spaces. The aim of the project is to reactivate this urban void: on one hand to re-establish a connection acting on two principal axes, and, on the other one, to give a new identity to the site through the creation of an artisanal hub. At the intersection of those perpendicular axes stands the Macello, core and hinge of the project, while the implantation of a tall glazed volume rising from its courtyard transforms it in a new landmark. The building will function as a showroom for the artesanal manufacts produced in the longitudinal square, inside three new hangars. They take the place of the degraded warehouses and visually recall the proportions and the translucence of the main glazed volume. The two spaces, the showroom and the production square, are finally connected by a void: thepublic space digs into the soil, stretching beneath the road and reaching the foundations of the old building. The urban space continuosly dilatates and contracts, recreating the innate complexity of the contemporary city.






The Saint-Jacques neighbourhood is an emblemathic situatin of the historic centre of Perpignan: the gipsy community occupies the decaying buildings made of stones or cob blocks, just a few alleys away from the well mantained squares where wealthiest citizens gather. The aim of the project is to bring together the different communities and social classes by creating a mixed housing, with apartments of different sizes and, therefore, different prices. The intervention takes place at the limit of Saint-Jacques, in a block wich presents different faces: on the main commercial street remains an interesting series of bourgeois facades, while the buildings behind, arranged around an inner court, are either being demolished or in precarious conditions. The perimeter of the block is recreated by completing the void and replacing the most damaged facilities with a new building, while the main facades are left almost intact. Only the basement, covered in light concrete cladding, recalls the new building behind, cladded with the same panels; the structure, altough, is made of wood frame, wich allows a fast and quieter assembly. Aside from the various types of apartments, the common areas and facilities grant a constant interaction between the residents.
























CORTE ESTERNA
A STATION FOR BOLOGNA’S AIRPORT SHUTTLE with @Antonella Longo

The project was to be implanted on the preexisting concrete platform in front of the airport of Bologna. EXTERNAL YARD was born from an observation of the typical architecture of the region. Above all the courtyard, seen as a core space for the surrounding rooms and also as a place of social interaction: those are the elemens that persist in the project. However the courtyard here is spatially reversed: the action no more happens on the interior, instead it takes place in the exterior space, while the inside of the courts stays visually permeable but phisically inaccesible. This is made possible by a perimeter of expanded metal, a recurrent element in the project, supported by the tall steel pillars rising from the ground floor. Other pillars, lined upon the longest sides of the concrete slab, support the roofing, while a system of steel beams generates folds and slopes. The system of the roofing then converges in the courts, wich are acting as “compluvium”, rain collectors. As a counterpart to the heavy preexisting concrete pillars, five prysms modulate the space at the ground level: two of them contain the vertical connections, the other three are the courts/compluvium themselves, covered in vegetation. The vines reach the platform level, creating a pleasant waiting area for the travellers.

Estimated duration of the work:
Estimated cost of construction: 195 days 869 500 €
 first floor technical plan
first floor technical plan



