
International Research Journal of Engineering and Technology (IRJET) e-ISSN: 2395-0056
Volume: 11 Issue: 10 | Oct 2024 www.irjet.net p-ISSN: 2395-0072


International Research Journal of Engineering and Technology (IRJET) e-ISSN: 2395-0056
Volume: 11 Issue: 10 | Oct 2024 www.irjet.net p-ISSN: 2395-0072
Ms. Rakhi C. Hawaldar1 , Prof. S. B. Tanawad2 , Prof. Amruta G. Dhanashetti3
1Research Scholar at N.B. Navale Sinhgad College of Engineering, Solapur, Maharashtra, India-413255
2Assistant Professor Civil Dept., N.B. Navale Sinhgad College of Engineering, Solapur, Maharashtra, India-413255
3Assistant Professor Civil Dept., N.B. Navale Sinhgad College of Engineering, Solapur, Maharashtra, India-413255 ***
Abstract - In this study, the research provides a comparative analysis of transfer slab and transfer girder systems in high-rise buildings, focusing on their seismic performance using STAAD Pro. Aten-storybuildingmodelwas analyzed, considering key factors like lateral displacement, bending moment, and shear force. The study followed IS 1893:2016 standards and applied various load combinations to assess the building’s seismic response. Findings show that the transfer girder system performs better, with lower lateral displacements (10-28mm) and higher bending moments and shear forces, indicating superior stabilityunder seismicforces. However, the transfer slab system remains a viable option, especially in cases where cost and design considerations are critical. The study emphasizes balancingseismicperformance, structural efficiency, and cost-effectiveness when selecting a transfer floor system.
Key Words: Seismicanalysis,High-risebuilding,Transfer slab,Transfergirder,Comparativeanalysis,Seismicforces
High-rise buildings are iconic representations of modern urbandevelopment,drivenbytheneedtooptimizelimited horizontalspaceincities.Whilethesetoweringstructures showcase architectural innovation and engineering advancements,theyalsointroducesignificantchallengesin termsofstructuralintegrityandsafety,especiallyinregions prone to seismic activity. Seismic forces, generated by suddengroundmovements,inducelateralstressesthatcan severely impact tall buildings. As these structures grow taller, their interaction with seismic forces becomes more complex,requiringdetailedanalysistoensurestabilityand resilience.Transferfloorsystems,oftenusedtoredistribute loads or accommodate varying column spacing, further complicate the design. These systems, while essential for structural efficiency, must be carefully integrated into seismic analysis to ensure that high-rise buildings can withstand lateral forces without collapse or excessive damage. Therefore, the incorporation of robust seismic design strategies is crucial to the safe and functional constructionofhigh-risebuildings,especiallywhentransfer floorsystemsareinvolved
ToanalyzeHighRiseBuildingforTransferFloorSystemwith TransferSlabandTransferGirdersubjectedtoSeismicforces
1)Studyoftransferfloorsystemwillbecarriedfortransfer slabandtransfergirder.
2)Analysisofhigh-risebuildingtransferslabandtransfer girdersystemusingstructuralanalysissoftware.
3)Study the feasibility of building at different level for transferfloorsystemwithrespecttobuildingheight.
4)Comparative study of seismic behavior of two types of transfer floor system with transfer slab and transfer girder
The literature reviewhighlights theeffects ofa softstorey mechanism forming below the transfer level in high-rise buildings,aswellastheimpactofabruptstructuralchanges near the transfer storey. It points out that there is limited research available on the analysis of high-rise buildings incorporating a transfer floor, an important structural elementusedtodistributeloads.Thereviewemphasizesthe needforfurtherstudiesfocusingontheverticalplacementof thetransfersysteminrelationtothebuilding’soverallheight. Additionally, it stresses the importance of a comparative analysisbetweentwocommontypesoftransfersystems transfer slabs and transfer girders to better understand theirperformanceandinfluenceonbuildingstability
Contributionsofresearchersarepresentedasfollows,
Prof. P.S. Lande, Parikshit D Takale (2018) [1] “Analysisof highrisebuildingwithtransferfloor”,InternationalResearch JournalofEngineeringandTechnology(IRJET)Introduction ofthetransferfloorinthelowerpartofthestructureisbetter thanhavingitisathigherlocation.Forgirdertypeoftransfer systemthereisreductioninstoreymomentandstoreyshear values below the transfer level as compared to slab type transfer system. Girder type transfer system improves the global behavior of the structure. The displacement distributionshownindisplacementgraphrevealsthatevery buildinghasaflexuralbehaviormodeuptoitstransferfloor

International Research Journal of Engineering and Technology (IRJET) e-ISSN: 2395-0056
Volume: 11 Issue: 10 | Oct 2024 www.irjet.net p-ISSN: 2395-0072
level.Atthislevel,alargeinertialforcehitthebuildingdueto thesignificantmassofthetransferlevelwhichresultsalarge displacement.
Mahendra Pratap Singh, et al (2017) [2] “Analysis and DesignofResidentialBuildingwithTransferSlab”,Journalof IndustrialPollutionControlTransferslabisthekindofframe inwhichupperstoreycolumnaredirectlysupportedoverthe slaborfromwhichpickedupcolumnsmaybestartedwhere therearenocolumnsunderneath.Byusingthistechniquethe overallcostofthebuildingcanbereducedandexcessstories canbeconstructedinthesameheightofthebuildingdueto eliminationsofbeamsandsamecolumnsinthefoundations orupperstories.Thistechniquewillallowtousemorearea withcheaperformwork.Thepurposeofthispaperistoget better understanding about the Transfer slab analysis and design.Theresidentialbuildingmodelisanalyzedusingthe softwareSTAAD.PROV8i.IScodeslikeIS456-2000,ACI-31808areusedforguidelines.Toincreasethebearingcapacityof the flat-slab structure under horizontal loads, particularly whenspeakingaboutseismicallyproneareasandlimitation of deformations, modifications of the system by adding structuralelementsarenecessary
Y.M. Abdlebasset et al (2016) [3] "Seismic Behaviour of High-Rise Buildings with Transfer Floors;state of art of review”,ElectronicJournalofStructuralEngineeringeJSE.A state-of-theartreviewonstructuralandseismicbehaviorof highrisebuildingswithtransferfloorsispresented.Itcovers theeffectoftransferfloorsystemstypesandthestructural irregularity classification. It also covers some codes of practicelimitationsforsuchirregularbuildings.Thereview discusses the transfer structures local deformations and stressesconcentration.Thereviewdiscussestheeffectofthe sudden change in the building stiffness on the seismic behavior of the building and outline the story drifts distribution along the building height. The commonly adopted numerical models for these irregular buildingare brieflyoutlinedandtheeffectoftheverticallocationofthe transferfloorwithrespecttothebuildingheightispresented. Andconcludedthatirregularityinupperstorieswouldhavea littleeffectonthefloordisplacements,while,irregularityin lowerstorieswouldhaveasignificanteffectontheheightwisedistributionoffloordisplacements
El-Awady et al (2014) [4] “SeismicBehaviourofHigh-Rise Buildings with Transfer Floors”, Electronic Journal of StructuralEngineeringeJSE.Theauthorshavepointedoutto theseverityofthedriftinthevicinityofthetransferflooron the level of damage occurring to these buildings. This investigation showed the significant effect of the lateral flexure and shear stiffness of the vertical elements above/belowthetransferlevelonthedriftvalues
Zhang and Lingand Abdelbassetetal (2011) [5]R“Dynamic analysis of elastoplastic performance of tall building with arch transfer floor subjected to severe earthquake [J]”.
JournalofBeijingJiaotongUniversity.Amajordrawbackof any transfer floor is the abrupt change in the building's lateral stiffness in the vicinity of its level; a direct consequenceofsuchirregularityisthatthedeformationofa soft-storey mechanism under moderate to severe earthquakes or lateral wind loads imposes high ductility demandsontheelementsinthevicinityofthetransferfloors. Therefore,ifthisirregularityisnottakenintoconsideration during the design stages, it becomes a major source of damageduringstrongearthquakes
3.1 Methodology Flow Chart
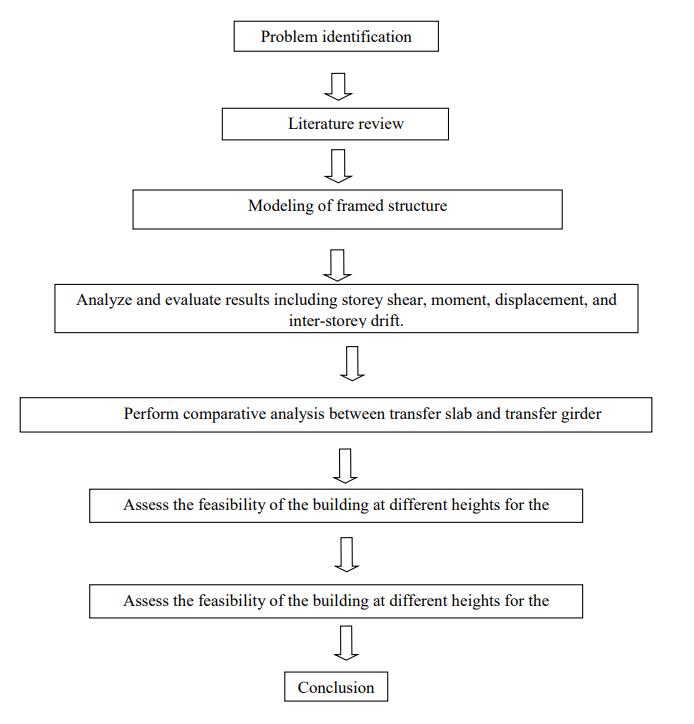
3.2 Methodology Steps
The first process involves configuring the unit system to meters in STAAD Pro as a way of standardizing measurements.Inthenextstepoftheprocess,theStructure WizardoptionisinvokedOnceagain,theprototypemodelis selected from the drop-down list as a Bay Frame which comes in handy since it has a pre-defined structural framework for analysis. This selection simplifies the modeling process and sets up the geometry and structure layoutforthehigh-risebuildinganalysis.

International Research Journal of Engineering and Technology (IRJET) e-ISSN: 2395-0056
Volume: 11 Issue: 10 | Oct 2024 www.irjet.net p-ISSN: 2395-0072
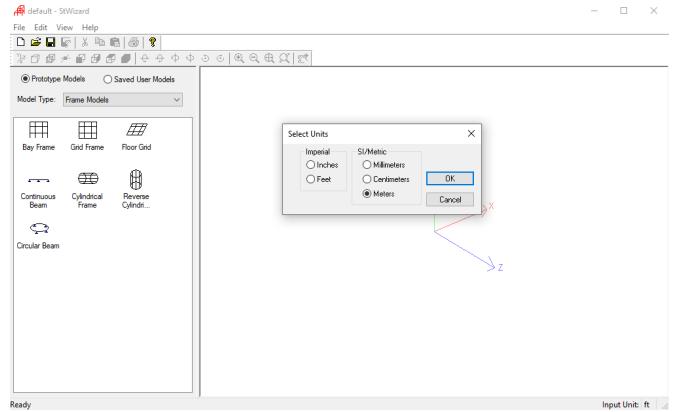
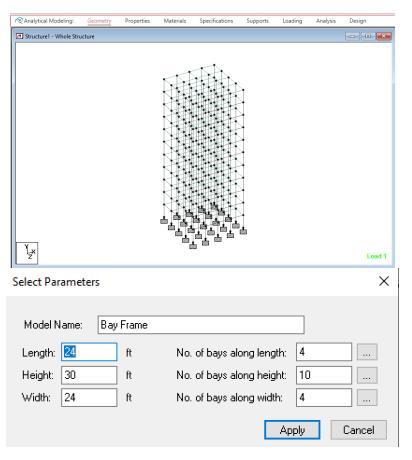
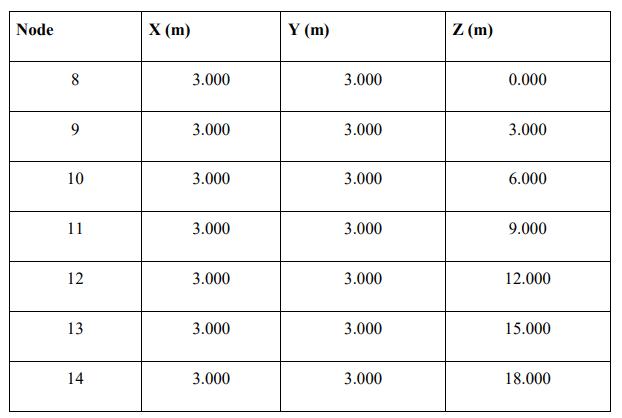

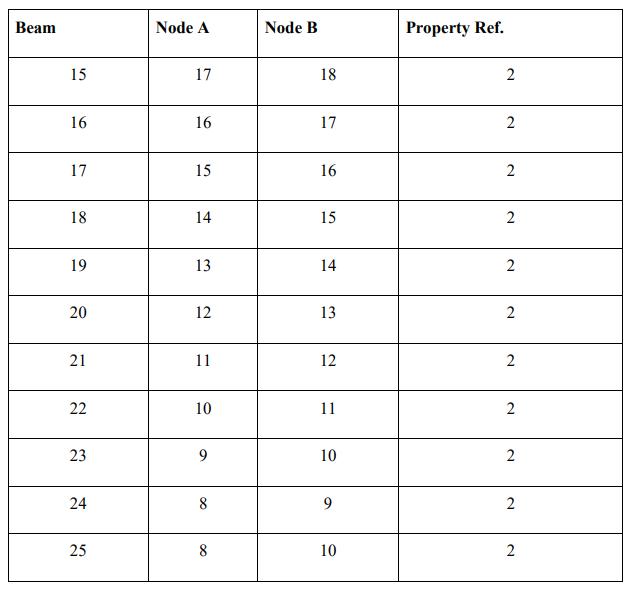
ThebuildingstructureinSTAADProisdevelopedinsucha waythatnodesandbeamsarecreatedusingtheconceptof theBayFrameprototype.Nodesareintroducedattheplaces wheretheconnectivityofelementsoccursinthestructure e.g.beam-columnjoints(Kumaretal.,2020).Theyarethen givenbetweenthesenodestocreatetheskeletalsystemof thebuildinginquestion.Thismakesthestructuralshapesof the building to be modelled accurately, and its behavior underdifferentloadingconditionssuchasearthquakeloads tobestudied.

International Research Journal of Engineering and Technology (IRJET) e-ISSN: 2395-0056
Volume: 11 Issue: 10 | Oct 2024 www.irjet.net p-ISSN: 2395-0072
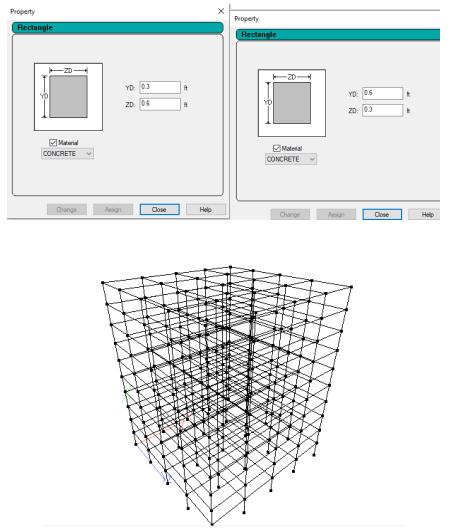
Figure 3.3: Applying Beam Thickness of each frame
Thethicknessofthebeamalongthelongitudinal,transverse, and vertical direction for each rectangular frame of a 10storybuildingisinputinSTAADPro.Accordingtothedesign specifications,adifferentthicknessisgiventoeveryframeto provide the necessary strength as well as burden support (Vermaetal.,2024).Thecross-sectionofthebeamisdefined concerning the size and characteristics of the actual framework of the building to produce seismically and otherwise loaded realistic modeling of the building’s response
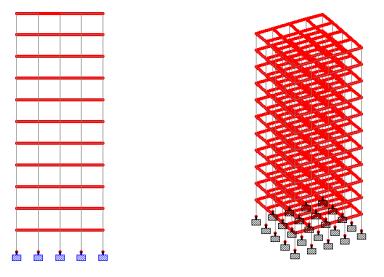
Figure 3.4:
Proppedsupportsaregivenatthebottomofthebuildingin computer software named STAAD Pro to consider the constraintsofthefoundation.Thesesupportsensurethatno transnationalorrotationalforcecanbeappliedatthebase therebyensuringafirmfixingofthestructureontheground. Thissetupis quiteadvantageous inreal conditionswhere
thefoundationofthe buildingmustcounteractall vertical andlateralforcesatanystagesuchasduringtheoccurrence ofanearthquakeoranyotherformofloads.
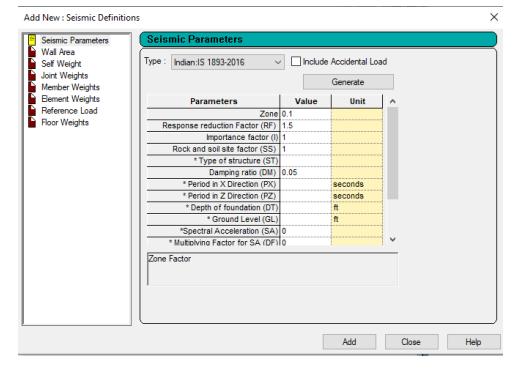
Figure 3.5: Applying seismic Parameter
Theseparametersarethenenforcedonthebuildingmodel underconsiderationbasedonthestipulationsofthecodeIS 1893: 2016 depending on a particular seismic zone. This comprisesthedeterminationofthezonefactor,thetypeof soil,theimportancefactor,andtheresponsereductionfactor that depends on the structural type of the particular building.Theseparametersareveryimportantforselecting anappropriatemodelrequiredtopredicttheresponseofthe buildingtoseismicactionstoensurethatthedesignofthe building meets the safety and performance criteria stipulatedintheIndianseismiccode.
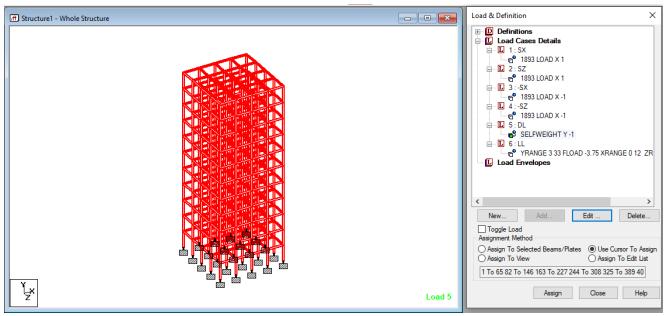
Figure 3.6: Applying various kinds of load
LoadcombinationsconsistentwithIS1893:2016arethen applied to the building model for a comprehensive assessmentofitsstructuralresponse.Thedeadloadrefers tothepermanentloadonthestructurewhichconstitutesthe weightofthestructuralmembersnamelybeams,columns, slabsandwallsandfixedloadsintermsofinstallationssuch as HVAC systems, and partitions among others. This load takes into account the densities and dimensions of the materials so that the correct weight of the building is incorporatedintotheanalysis(Ramesh,2021).Thosethat are due to the occupancy and use of the building are also

International Research Journal of Engineering and Technology (IRJET) e-ISSN: 2395-0056
Volume: 11 Issue: 10 | Oct 2024 www.irjet.net p-ISSN: 2395-0072
usedsuchastheliveloads.Someoftheseincludedeadloads frompeople,movablefurnitureandequipment,accordingto loads as provided by codes and standards within usage categories.Roofliveloadsaredesignatedtoroofareasand anyprobableactivitiesintheroofareassuchasmaintenance or construction of a temporary structure are taken into considerationtodeterminetheliveloadsthattheroofcan bear.
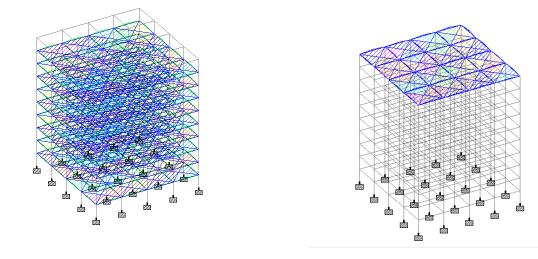
Earthquakeloadsareimposeddependingupontherelevant parametersofthedesigncodeIS1893:2016.Thisincludes the use of the seismic zone factor, which takes into consideration the earthquake-prone area of the building location, and the nature of the soil under the building structureuponwhichthebuildingrequiresdifferenttypesof responsetoanearthquake(UikeyandSatbhaiya,2020).The importancefactorinvolvestheuseaspectofthebuildingin safety and function while the response reduction factor which is based on the structural system decreases the seismicforcestothecapacityofthebuildingindealingwith earthquakes.Suchloadsareincorporatedintothestructure toanalyzestructuresaspertheirperformancecriteriaand safetystandardsinvariousconditions.
Table 3.3: Material Properties
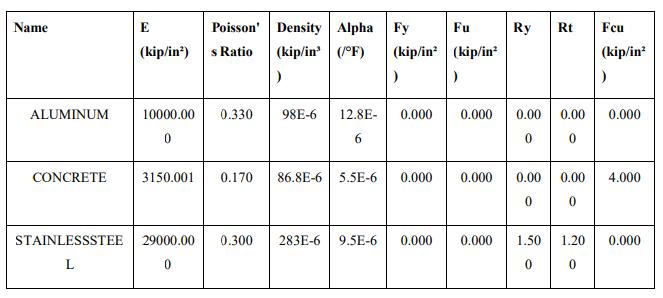
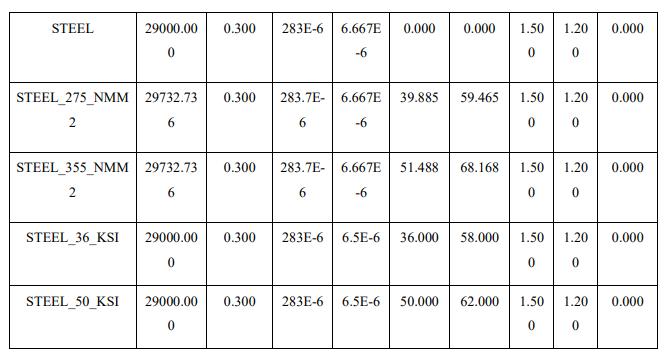
Validation of Overall Methodology
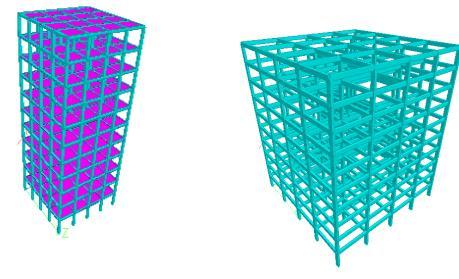
Theoverallmethodologyisensuredtobevalidbymaking sure that all these steps follow the generally acceptable standards in structural analysis and design. The process starts with choosing the right type of units and prototype modelsinSTAADProleadingtoastablesimulationprocess. Aclearmodelofthestructureofthebuildingiscreatedby theuse ofnodesand beams thatareaccuratelydisplayed. ThicknessesofbeamsareinstalledalongtheX,YandZaxes in order to provide durability to the structure. Precise modelsofreal-worldconstraintsatthebaseprovidefixed supports to bring the building into its correct alignment. Seismic parameters conform to the IS 1893:2016 to representtheregionalseismicity,siteclass,andimportance levelofthestructureandenablesoundearthquakeanalysis (SoniandChandrakar,2022).Seismicparametersbasedon IS1893:2016areincorporatedtoconsiderthezonefactor, site class factor and importance factor for accurate earthquakeanalysis.Accordingtothecodes,severalloads suchasdeadload,operationalload,roofoperationalloads, andseismicloadareappliedtomodels.Thisresultvaluation enhancestheconcretizationofthemethodologythrougha thorough examination of storey shear, storey moment, displacement,andinter-storeydrift.Acomparativeanalysis of transfer slab and transfer girder systems allows for an adequate evaluation of the seismic performance. This approachcomplieswithsafetyandperformancestandards implyingitsusefulnessinassessingthesystemofhigh-rise buildings.Thegeneralapproachaimstoprovideadetailed consideration of the seismic performance of high-rise

International Research Journal of Engineering and Technology (IRJET) e-ISSN: 2395-0056
Volume: 11 Issue: 10 | Oct 2024 www.irjet.net p-ISSN: 2395-0072
buildings that comprise transfer floor systems with referencemadetotransferslabsandtransfergirders.The actualnatureofthesituationiswellcapturedbyadoptinga 10-storeybuildingmodelandusingstructuralanalysistools suchastheSTAADPro.Theapplicationofdead,live,rooflive andseismicloadsincompliancewithIS1893:2016means thattheanalysismeetssafetyguidelinesanddoesnotdepart far from an accurate depiction of the building’s behavior underdifferentformsofload(Ramesh,2021).Thisapproach facilitates the achievement of the research objectives by enabling the comparative assessment of the transfer slab and the transfer girder systems, the determination of the feasibility of the system and the evaluation of the seismic responseofthesystem.Finally,theresearchapproachwill provideanunderstandingofhowhigh-risebuildingsshould be designed to improve their performance and safety and achievetheaimoftheresearch.
4.1 Research Gap
Whileexistingstudieshaveexploredvariousaspectsofhighrisebuildingdesignandseismicperformance,thereremains a significant gap in comprehensive analyses specifically focused on the comparative seismic behavior of transfer floorsystemsutilizingtransferslabsversustransfergirders. Mostresearchtodatehaseitherconcentratedonindividual components of transfer systems or has not adequately addressedtheperformancedifferencesbetweenthesetwo configurations under seismic forces. Additionally, there is limited understanding of how the feasibility and effectiveness of these transfer systems vary with building height,whichiscrucial foroptimizingstructural design in differenthigh-risecontexts.Furthermore,theapplicationof advanced structural analysis software to evaluate and compare the performance of transfer slabs and transfer girdersunder seismicconditionshas not been thoroughly explored. This research aims to fill these gaps by systematically analyzing and comparing the seismic behavior of transfer floor systems with transfer slabs and transfer girders, assessing their feasibility across various buildingheights,andutilizingstructuralanalysissoftwareto providedetailedinsights.Thiscomprehensiveapproachwill contributetomoreinformeddesigndecisionsandenhance theseismicresilienceofhigh-risebuildings.
4.2
High-risebuildingsareinherentlycomplexstructuresthat musteffectivelymanageandredistributeloadstomaintain stability and ensure occupant safety, especially when subjected to seismic forces. Transfer floor systems, which include transfer slabs and transfer girders, are pivotal in facilitatingthetransferofloadsbetweendifferentstructural elements, particularly at points where column layouts change or where there are variations in floor levels. However, the dynamic nature of seismic events poses
significantchallengestothesetransfersystems,potentially leadingtostructuralvulnerabilities,excessivedeformations, andevencatastrophicfailuresifnotproperlydesignedand analyzed. Current engineering practices may not fully accountfortheintricateinteractionsbetweentransferslabs and transfer girders under seismic loading, resulting in insufficient resilience of high-rise buildings during earthquakes.Thisunderscoresthenecessityforadetailed investigationintotheperformanceoftransferfloorsystems, aimingtoenhancetheirdesign,improveseismicresistance, andensuretheoverallsafetyandfeasibilityofconstructing tallbuildingsinearthquake-proneregions.
5.1
Comparisons of the maximum shear stress displacements betweenthe transfer girder andtransfer slabsystemsare highlightedforeachfloorofthe10-storybuilding.Inboth systems, it is found also that the maximum negative displacementsarehigherthanthepositiveshowingthatthe building undergoes more downward displacement at maximumshearstress.
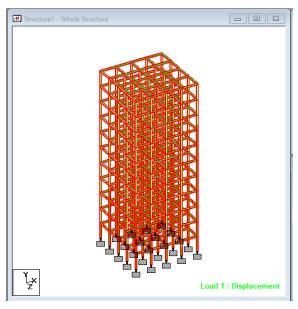
Table 5.1: Beam Relative Displacement Details Table:
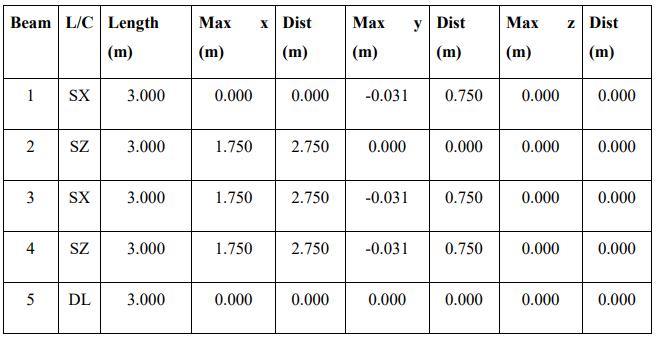


International Research Journal of Engineering and Technology (IRJET) e-ISSN: 2395-0056
Volume: 11 Issue: 10 | Oct 2024 www.irjet.net p-ISSN: 2395-0072
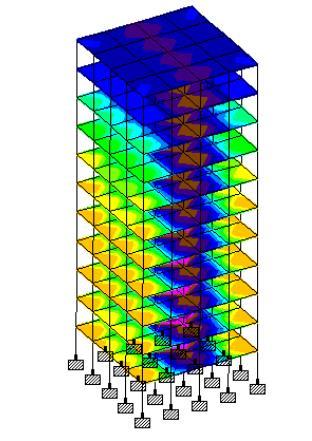
Thedisplacementvaluesarealsohigherinthetransferslab systemascomparedtothetransfergirdersystem,especially onFloors5and6whichindicatedahighdisplacementvalue of the building. For example, on Floor 5, the transfer slab system shows a maximum positive displacement of 0.408 meters and a negative displacement of negative 0.490 meters while the transfer girder system shows negligible 0.306 meters positive and -0.365 meters negative displacements. This implies that the transfer slab system couldperhapsbeundergoingevengreaterimpactsusingthe shearstress
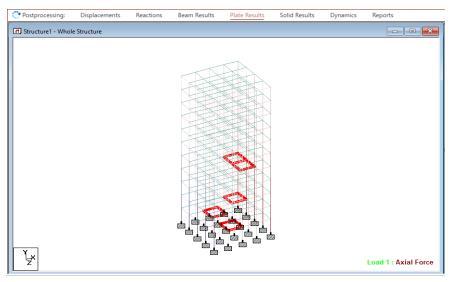
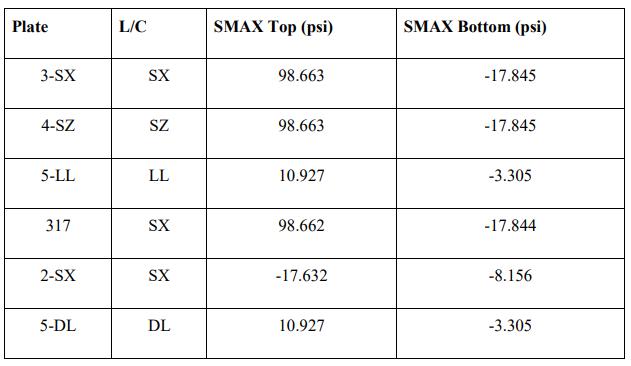


On the other hand, floors with lower displacement are demonstrated to have constant results in both systems between the displacements such as Floor 1 and Floor 10. Therefore, both transfer girder and transfer slab systems display almost the same displacement patterns with very smallmaximumdisplacementvalues(AbdulnasirAbdullah, 2023). In conclusion, the investigation reveals that both systems perform well with slight variations where the transferslabsystemshowsslightlyhighdisplacementunder the maximum shear stress that is likely to affect the structuralperformanceanditsdesign.
From the deflection analysis of the beam, it is found that variation of bending moment in plus and minus direction affectsdeflectiontoaconsiderableextent.Unknownvalues of the bending moment are observed at points along the beam lengths, with significant values of 627.400 kip-in (positive) & -574.140 kip-in (negative). These values are associatedwithlargedeflectionssuggestingthatthebeam yields a considerable amount of bend when the load is applied on it (Akhil and Manikanta, 2022). The amount of deflection is proportional to the values of the bending moments; high values of moments cause high deflection. Assessingthedeflectionfactorisconcernedwithconfirming thatthedeflectionisreasonableenoughtosustainadequate load-bearing and performance characteristics of the structureinquestion

International Research Journal of Engineering and Technology (IRJET) e-ISSN: 2395-0056
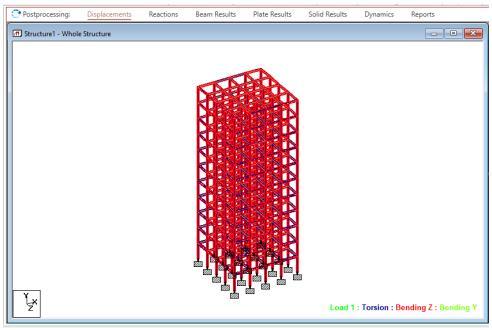
Figure 5.4: Maximum Displacemen
Table 5.4: Plate Center Stress
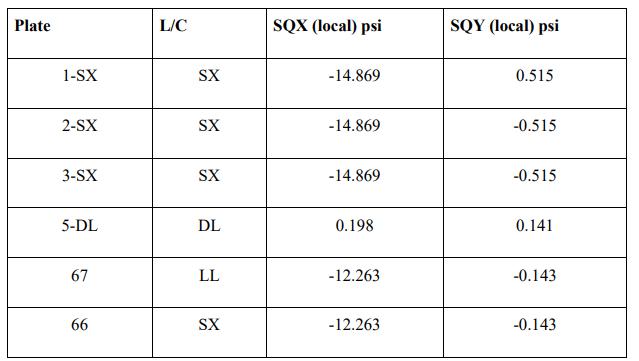
Table 5.5: Plate Corner Stress
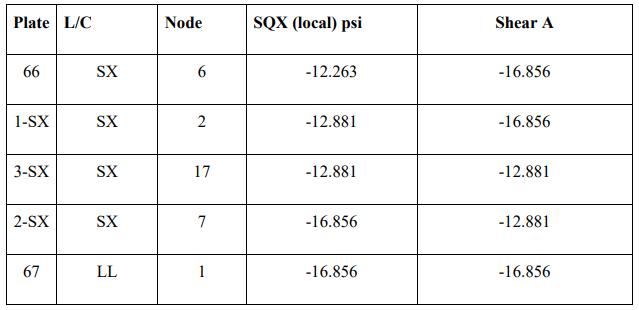
Table 5.6: Nodal results
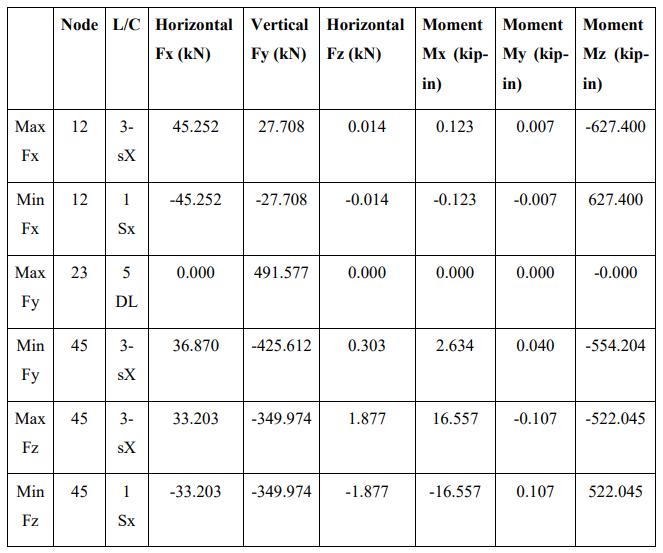
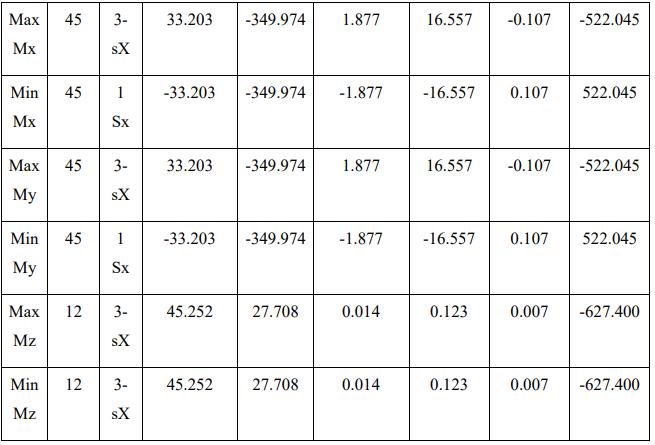
Table 5.7: Results Summary
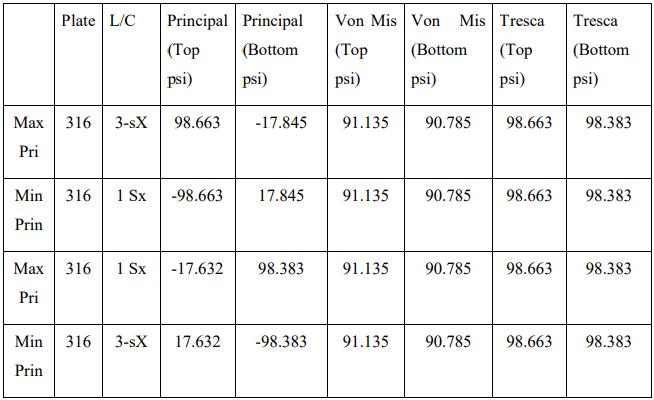
Volume: 11 Issue: 10 | Oct 2024 www.irjet.net p-ISSN: 2395-0072 © 2024, IRJET | Impact Factor value: 8.315 | ISO 9001:2008

International Research Journal of Engineering and Technology (IRJET) e-ISSN: 2395-0056
Volume: 11 Issue: 10 | Oct 2024 www.irjet.net p-ISSN: 2395-0072
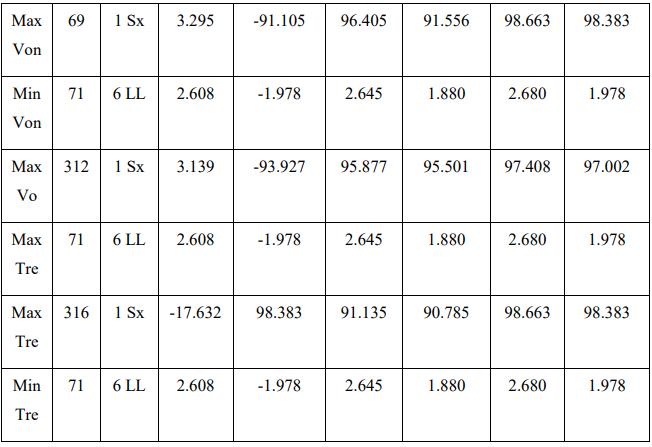
The simulation results provide detailed insights into the structuralmechanicsofthebeam,focusingonprincipal,vonMises,andTrescastressestoevaluatethebeam'sstructural healthunderdifferentloads.Theanalysisshowssignificant stress variations, with maximum internal resistive forces around 98 psi and high deformation observed in certain areas,indicatingpotentialmaterialyielding.Thevon-Mises and Tresca stress results are consistent, identifying key stress concentrations and possible failure points. These findingsalignwiththeresearchobjectives,offeringvaluable data for reinforcing or modifying the structure to ensure stabilityandsafetyunderexpectedloads.
6. CONCLUSIONS
This study compares the seismic performance of transfer slab and transfer girder systems in a ten-story high-rise building. The transfer girder system shows lower lateral displacement, ranging from 10mm to 28mm, indicating better stability under seismic forces compared to the transfer slab system, which ranged from 12mm to 30mm. Thetransfergirderalsoexhibitedhigherbendingmoments and shear forces, enhancing its ability to handle seismic loads. While the transfer girder offers superior seismic performance,thetransferslabremainsaviableoptionwhen cost and design constraints are important. The choice between the two depends on seismic performance, structuralefficiency,andcost.
[1] El-Awady, A.K., Okail, H.O., Abdlerahman, A.A., SayedAhmed E.Y., “Seismic Behaviour of High-Rise BuildingswithTransferFloors”,ElectronicJournalof StructuralEngineeringeJSE,2014,14(2),pp.57-70.
[2] Mahendra Pratap Singh, Gopinath S, Satish Goud, Abhilakhkumar Singh and Vijay Kumar P (2017) “Analysis and Design of Residential Building with TransferSlab”,JournalofIndustrialPollutionControl, ISSN(0970-2083)
[3] Prof.P.S.Lande,ParikshitDTakale,[2018],“Analysisof high rise building with transfer floor.” Published in International Research Journal of Engineering and Technology(IRJET)
[4] Y.M. Abdlebasset [2016], “State-of-the art review on structuralandseismicbehaviorofhighrisebuildings withtransferfloors”publishedbyElectronicJournalof StructuralEngineering.
[5] Zhang,M.,&Ling,Z.,“Dynamicanalysisofelastoplastic performance of tall building with arch transfer floor subjectedtosevereearthquake[J]”.JournalofBeijing JiaotongUniversity,2011,6,008
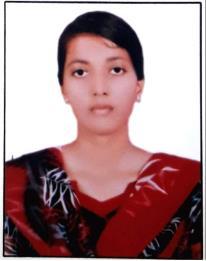


Ms. Rakhi C. Hawaldar
B.E.(Civil),MTech(Civil-Structure) (pursuing)ResearchScholaratN.B. Navale Sinhgad College of Engineering,Solapur,Maharashtra, India
Prof. Shrishail B. Tanawade
WorkingasAssistantProfessorin M.E (Civil-Structure), Civil Engineering,N.B.NavaleSinhgad College of Engineering, Solapur, and Maharashtra, India. Having experienceofmorethan12 years inteaching
Prof. Amruta G. Dhanashetti
WorkingasAssistantProfessorin M.E (Civil-Structure), Civil Engineering,N.B.NavaleSinhgad CollegeofEngineering,Solapur.