
International Research Journal of Engineering and Technology (IRJET) e-ISSN:2395-0056
Volume: 11 Issue: 11 | Nov 2024 www.irjet.net p-ISSN:2395-0072


International Research Journal of Engineering and Technology (IRJET) e-ISSN:2395-0056
Volume: 11 Issue: 11 | Nov 2024 www.irjet.net p-ISSN:2395-0072
Puppala Harshanth1 , Katukoori Veda Samhitha2 ,M.Tech
1M.Tech Scholar, Department of Civil Engineering, Siddhartha Institute of Technology and Sciences (SITS), Hyderabad,India (puppalaharshanth@gmail.com)
2Assistant Professor, Department of Civil Engineering, Siddhartha Institute of Technology and Sciences (SITS), Hyderabad,India (sits.vedasamhithakatukoori@siddhartha.co.in)
Abstract
The growing demand for high-rise residential buildings in earthquake-prone areas necessitates a thorough understanding of functional planning and structural behavior. This study focuses on the design, static analysis, and seismic performance evaluation of a G+30 residential building using ETABS software, targeting seismic Zones IV and V. These zones are highly vulnerable to earthquakes, making stability and safety under seismic forces essential. The research follows IS 1893:2002 guidelines, simulating low, medium, and high ground motion frequencies to assess the building's seismic response. Static analysis of key structural components, including beams, columns, and slabs, is conducted. Different frame sections are compared to determine configurations with optimal lateral stiffness and ductility, critical for absorbing and dissipating seismic energy to minimize damage. The study also evaluates the effects of load distribution, earthquake forces, and wind loads on structural stability.
ETABS simulations provide insights into the performance of the G+30 building under various seismic conditions, identifying frame sections with superior ground motion resistance. Recommendations for optimal material use and design strategies are offered to enhance the resilience and integrity of high-rise buildings. This research benefits structural engineers and designersby improving the seismic safety of residential buildings.
Keywords: G+30 residential building, ETABS, seismic Zones IV & V, static analysis, structural design, earthquake resistance, IS1893:2002, ground motion, ductility, lateral stiffness, high-rise buildings.
The perspective of a structural engineer, high-rise buildings (HRBs) are significantly affected by lateral forces such as windand seismic activity, which influence their structural design and behavior [1]. Ancient constructions like the Egyptian pyramids highlight the long-standing need for stable and functional tall structures [2]. The challenges of urbanization,especiallyinseismic-proneareaslikeIndia,demandinnovativesolutionsforresilientdesigns[3].Seismic ZonesIVandV,asclassifiedbyIS1893,requireadvancedplanningduetotheirheightenedearthquakerisks[4].
Recentadvancements,such ascold-formedsteel frames andhigh-strengthmaterials,haveenhanced lateral resistance in HRBs [5]. Base isolators and vibration-controlled systems have further improved stability and reduced seismic impact [6][7]. Technologies like ETABS facilitate detailed static and dynamic analysis, optimizing building designs for safetyand efficiency[8].Studiesemphasizetheimportanceofintegratingbracedframestructuresandtuneddampers toimproveseismicresilienceinhigh-riskzones[9][10].
ThisresearchfocusesonutilizingthesetechnologiestoproposedesignstrategiesforG+30residentialbuildingsinZones IVandV,enhancingtheirstructuralperformanceandsafetyunderdynamicconditions.
The Principal Objective of this Project is to Plan, Static analysis and Design a G+30 ResidentialBuildinginETABS.
To understand the basic concepts of principles of planning which are required for functional designofbuilding.
ToexaminethestructureutilizingtheseismiczonesinZones4and5.

International Research Journal of Engineering and Technology (IRJET) e-ISSN:2395-0056
Volume: 11 Issue: 11 | Nov 2024 www.irjet.net p-ISSN:2395-0072
To determine how buildings will react to low, middle, and high frequency ground motions, amongothertypesofgroundmotion.
ToconductresearchutilizingIS1893:2002code.
TopresenttheResultsandFindingsoftheProject.
3. SCOPE OF THE WORK
Thisstudy'sscopeislimitedtotheuseofETABSsoftwarefortheanalysisanddesignofaG+30residentialstructure,with afocusondifferentframestructurelocatedinseismicZonesIVandV.
Purpose of the Research
Seismic Analysis: To evaluate how the building will react to seismic forces in accordance with IS 1893:2002, taking intoaccountlateralloadanddynamicimpacts.
Load Evaluation: The purpose of load evaluation is to examine how different loads such as seismic, wind, dead, and liveloads affectthebuilding'sstructuralsoundness.
Design Optimization: By concentrating on materials and reinforcing details, frame sections can be optimized for improvedperformanceagainstlateralstresses.
Methodological Framework
Modelling in ETABS: To assess the G+30 building's performance in seismic scenarios, a comprehensive 3D model of thestructureismadeinETABS,integratingdifferentframetypes(suchassteelandreinforcedconcreteframes).
Load Combinations: To replicate real-world situations and make sure the structure can support the highest anticipatedloads,thestudyincorporatesavarietyofloadcombinations.
Measures of Performance Structural factors
The building's performance in seismic circumstances is assessed by evaluating important factors such base shear, lateraldisplacements,storeydrift,andmoments.
ComplianceChecks:ThestudymakessurethatalldesignoutputsadheretoIS1893forseismicdesignandIS456:2000 forconcretestructures.
Geotechnical Aspects to Take into Account
Evaluation of Soil Type: The analysis takes into account medium soil conditions (Soil Type II), as defined by IS 1893, whichhaveaneffectonthestructure'sseismicreaction.
Comparative Analysis
Frame Section Variability: The study looks at various frame sections (braced frames, shear walls, etc.) to see how well theycanwithstandlateralstressesatdifferentbuildingheights.
In conclusion, by investigating cutting-edge approaches for creating earthquake-resistant buildings with contemporary softwaretoolslikeETABS,thisstudyaimstomakeasignificantcontributiontotheareaofstructuralengineering.
4. THEORY AND METHODOLOGY
ThemethodologyforanalysinganddesigningaG+30residentialbuildinginseismiczonesIVandVinvolvesstructural modelling,loadanalysis,anddesignchecksusingETABS.Thisincludescreatinga3Dmodel,definingmaterialproperties as per IS 456:2000, and calculating loads (dead, live, seismic, and wind) as per IS standards. Both static and dynamic analysismethods,suchastheResponseSpectrumMethod,areapplied.Detailedreinforcementdesignsensuresafetyand adherence to codes, with ETABS providing comprehensive reports. This systematic approach guarantees seismic resilienceandcompliancewithrelevantstandards(11,12,13).

Volume: 11 Issue: 11 | Nov 2024 www.irjet.net
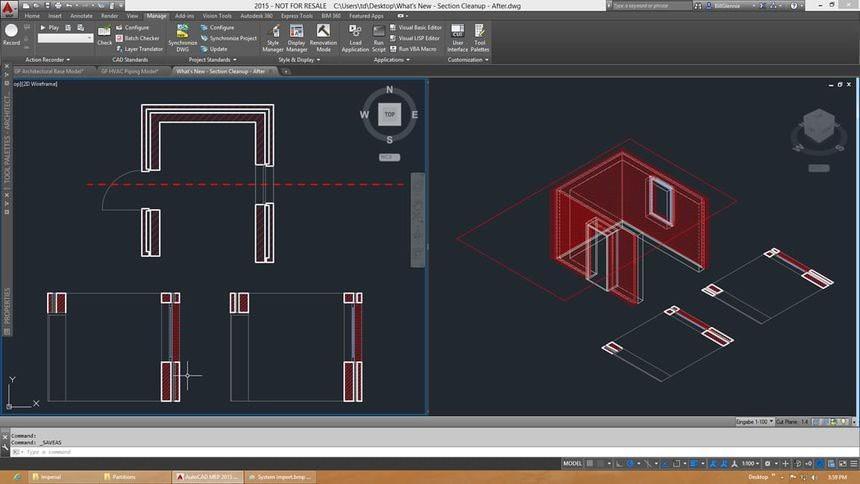
AutoCAD facilitates efficient drafting and visualization of 2D/3D models, offering features like powerful drafting tools, objectanalysis,andextensiveplug-insupport.Itenablesintegrationwithvariousutilitiesandbenefitsfromwidespread trainingresources.
DevelopedbyAutodesk,AutoCADisapopularcomputer-aideddesign(CAD)programusedfor2Dand3Ddesigncreation andediting.Ithasbeenavitaltoolformanyindustries,includingengineering,construction,and architecture,sinceits introductionin1982.Itmakesiteasiertocreateaccuratemodelsandblueprints By enablingusers toeffortlesslyedit and share designs across several platforms, AutoCAD's automation, customization, and collaboration tools boost productivity.
ETABS is a powerful 3D modelling software used for the analysis and design of multi-story buildings It allows for efficientstructuralmodelling,includingbeams,columns,slabs,andshearwalls,usinggraphicalinputs ETABSsupports seismic,wind,andloadanalysis,incorporatingstandardssuchasIScodes Thesoftwaresimplifiescomplexcalculations, facilitates quick design modifications, and enhances productivity through tools like template libraries, automated reinforcement calculations, and similar story concepts. ETABS is widely used in iconic projects, offering accurate modelling,loadanalysis,andadvanceddesignfeaturesforbothsteelandRCstructures.
ModelData:
BuildingType: R.C Framebuilding
NumberofFloors: G+30
Location: Hyderabad
TotalHeight: 96mfromgroundlevel
NumberofColumns: 36
FoundationDepth: 3mbelowgroundlevel
FootingType: Isolatedfooting&Combinedfootings
PlinthLevel: 0.5mabovegroundlevel
BeamSize: 0.3mx0.45m
ColumnSize: 0.5mx0.5m
SlabThickness: 150mm
WallType: Ordinaryclaybrickwalls
WallThickness: 6”forouterwalls,4.5”forinnerwalls
StaircaseType: Dogleggedstaircase
ConcreteGrade: M30
SteelGrade: Fe500

International Research Journal of Engineering and Technology (IRJET) e-ISSN:2395-0056
Volume: 11 Issue: 11 | Nov 2024 www.irjet.net p-ISSN:2395-0072
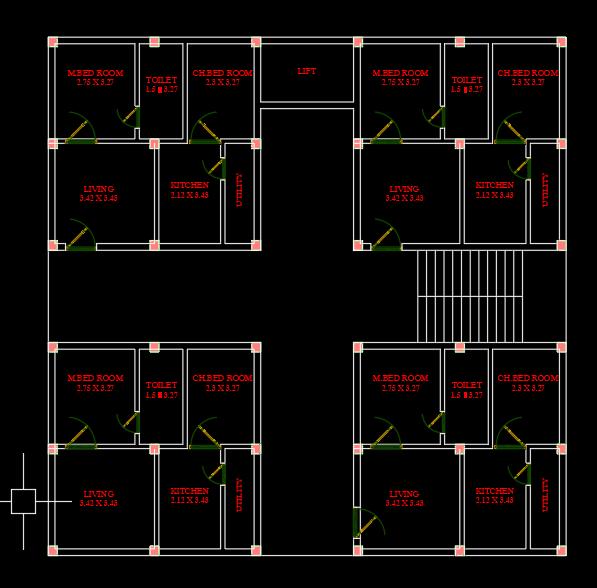
The principles of building planning are essential for ensuring functionality, comfort, and efficiency. Key principles includeaspect,whichreferstooptimizingtheplacementofdoorsandwindowsfornaturallightandventilation;prospect, focusing on creating a pleasing external view and concealing undesirable ones; privacy, ensuring both internal and externalprivacy;andgrouping,whicharrangesroomsforconvenienceandcomfort,minimizingcirculation.Roominess emphasizes maximizing space through room proportions, while furniture requirements ensure adequate space for essential furniture. Circulation involves easy access between rooms, with horizontal and vertical movement wellplanned.Sanitationensuresproperventilation,lighting,andcleanlinesstomaintainhygiene.Flexibilityindesignallows for future adaptations, and elegance enhances the building’s aesthetic appeal. Finally, economy ensures costeffectivenessbymaximizingspaceutilityandminimizingunnecessaryelements.Effectiveplanningoptimizesspaceand ensuresthebuildingmeetsbothfunctionalandaestheticneeds.
4.4
ForGravityAnalysis,theappliedloadcombinationis1.5(DL+LL)[12].InEquivalentStaticAnalysis,thecombinations include1.5(DL±EQX),1.5(DL±EQY),1.2(DL+LL±EQX),1.2(DL+LL±EQY),and0.9DL±1.5EQX/EQY[13].ForWind LoadPatterns,thecombinationsare1.5(DL±WLX),1.5(DL±WLY),1.2(DL+LL±WLX),and1.2(DL+LL±WLY)[14].
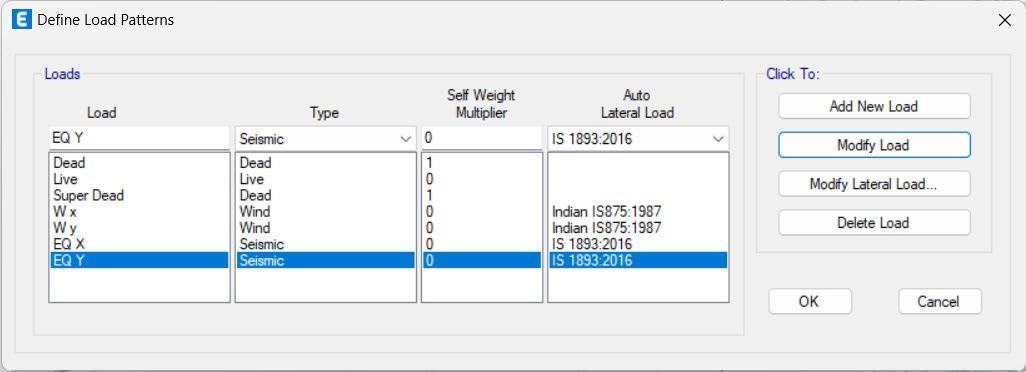

International Research Journal of Engineering and Technology (IRJET) e-ISSN:2395-0056
Volume: 11 Issue: 11 | Nov 2024 www.irjet.net p-ISSN:2395-0072
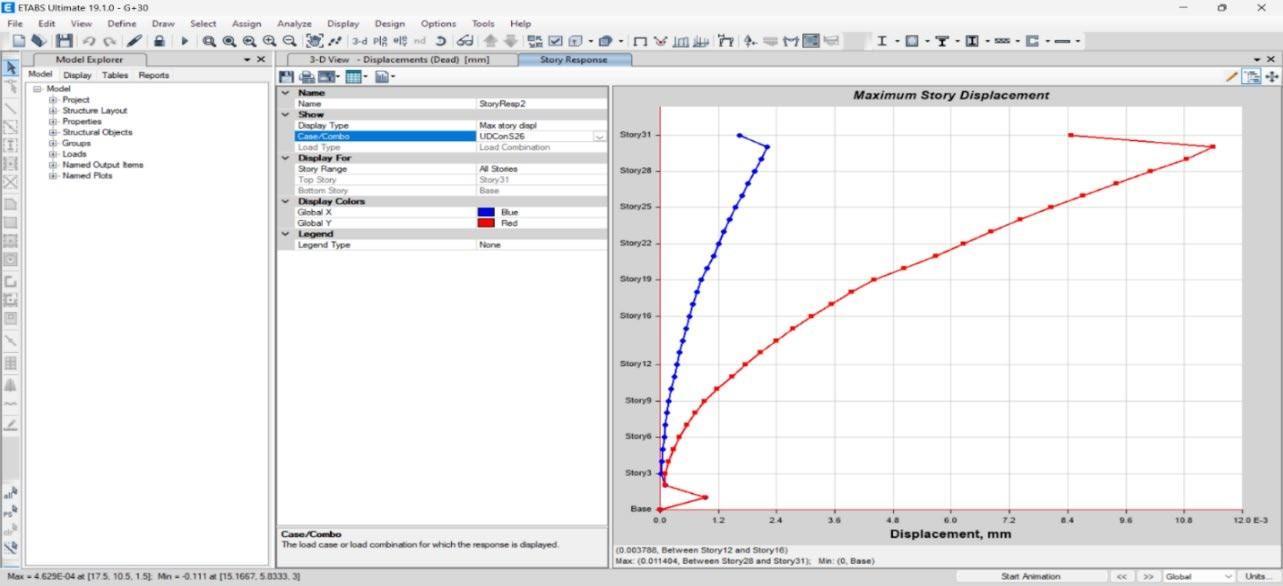
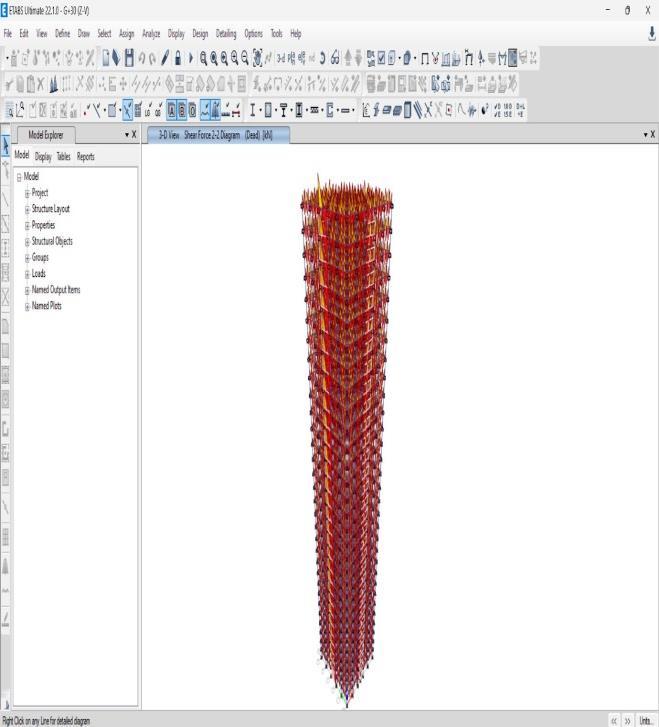
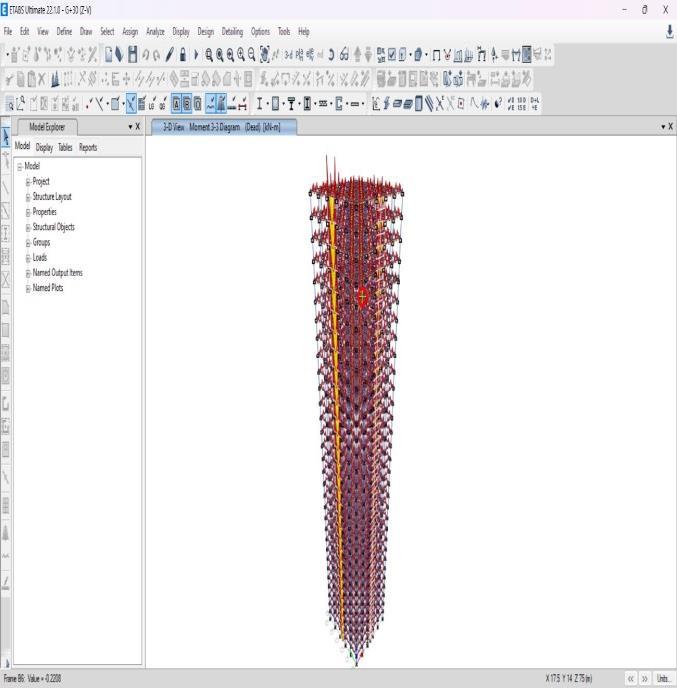
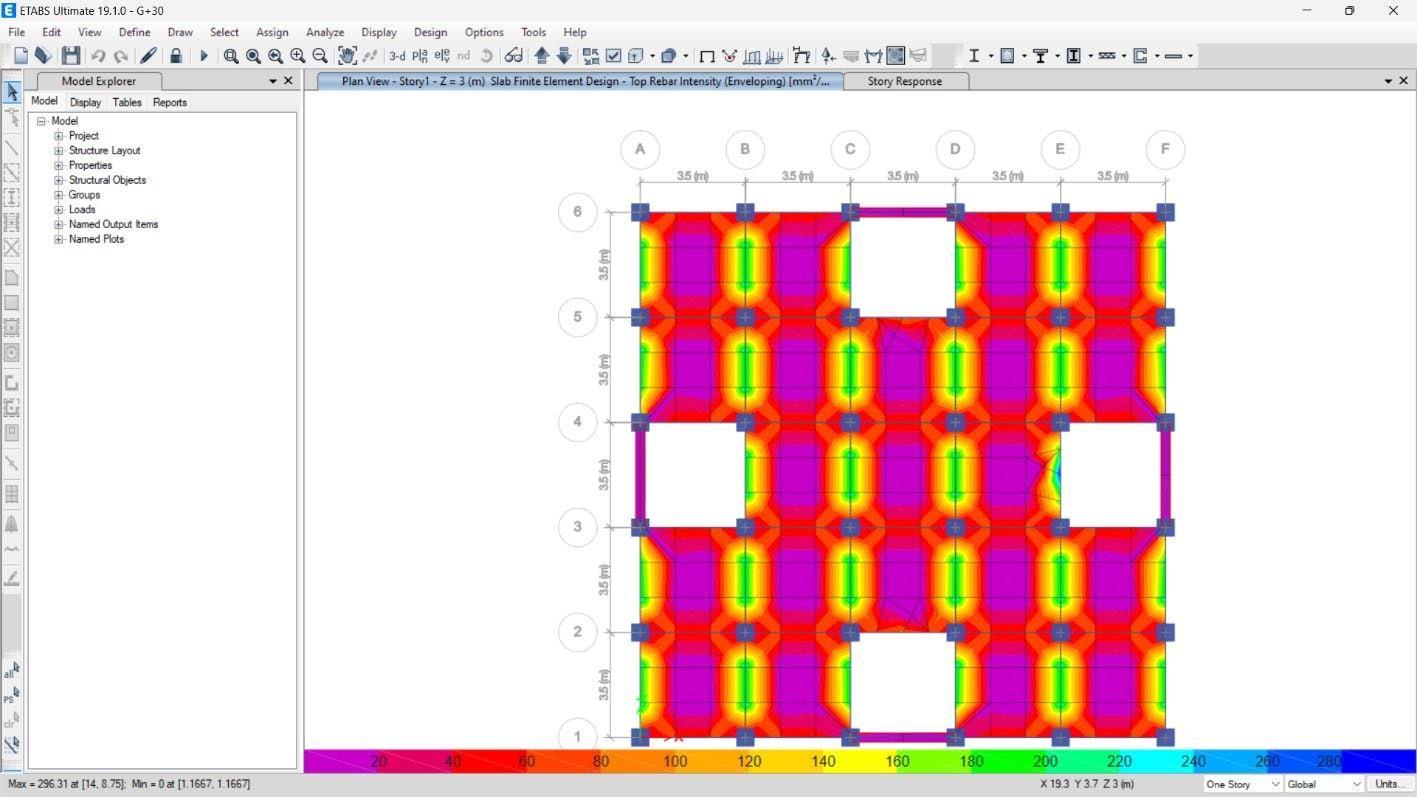

Volume: 11 Issue: 11 | Nov 2024 www.irjet.net
In the analysis of Zone 5 and Zone 4, the results show notable similarities and differences in the reaction forces and moments undervariousloadcases.ForDeadLoadandLiveLoad,bothzonesexperienceidenticalresults.Theforcesin thez-direction(Fz)arethesame:113,873.45kNforDeadLoadand44,100kNforLiveLoad.Themomentsinthexand ydirections(MxandMy)alsoremainconsistentbetweenthetwozones[14][15].
However,therearesignificantdifferencesintheSeismicLoads.Zone5experienceshigherseismicforces,withaforceof -1,326.4762kNinthexorydirection,comparedtoZone4's -884.3175kN.ThemomentsinZone5arenotablylarger inall directions.Forexample,themoment in the x-direction(Mx) forZone5 is90,389.3333kNm, significantlyhigher than Zone 4's 60,259.5555 kNm. Similarly, the moments in the y and z directions are also higher in Zone 5. This indicates that Zone 5 is subjected to a higher seismic response due to its increased seismic forces and moments [16][17].
FortheCombinedLoadCase(Comb1),bothzonesshowidenticalresults.Theforceinthez-direction(Fz)is157,973.45 kN,andthemomentsinthexandydirections(MxandMy)are1,895,681kNmand -2,369,602kNm,respectively,with no moment in the z-direction (Mz). This consistency in results suggests that under combined load conditions, the structuralreactionsaresimilarforbothzones[18].
In summary, while Zone 5 and Zone 4 exhibit the same reactions for Dead Load, Live Load, and Combined Load Case, Zone 5 experiences significantly higher seismic forces and moments, indicating a more substantial seismic impact comparedtoZone4.
6.CONCLUSION
In seismic Zones IV and V, the study and design of a G+30 residential structure utilizing ETABS is a crucial undertaking to guarantee structural integrity and safety in areas that are prone to earthquakes. The performance of various frame sections under seismic stresses as specified by Indian norms has been investigated in this study. The results highlight the significance of choosing suitable structural configurations andmaterialstoimproveresilienceagainstprobableseismicevents,giventhehighseismicriskassociatedwith thesezones.
The Functional Designing i.e., the Planning of the Building has been completed as per the Building Bye-laws, RegulationsandPrinciplesofplanning.
TheModelling,AnalysisandDesignoftheBuildingframehasbeencompletedusingETABSsoftware.
TheReinforcementschedulingofSlab,StaircaseandColumnshasbeendoneasperStandards.
Zone 5 demonstrates a higher seismic response compared to Zone 4. The forces in the x and y directions are largerinZone 5,and the momentsinall directionsaresignificantlygreater thanin Zone 4. Thisindicates that Zone 5 experiences a more intense seismic impact, making it more susceptible to larger deformations or movementsduringanearthquake.
Fromastructuralperformanceperspective,Zone4isbetterintermsofseismicloadresistance.Itexperiences lower forces and moments, which could indicate that buildings in Zone 4 are less likely to suffer from severe seismicdamagecomparedtoZone5.Zone4'slowerforcesandmomentssuggestamorestablereactionunder seismicconditions,makingitpreferableforminimizingstructuralstressduringanearthquake.
Thus, Zone 4 is better suited for resisting seismic forces due to its lower load reactions, while Zone 5 faces higherseismicimpactsthatdemandstrongerreinforcementsorseismicdesignconsiderations.
FutureresearchanddevelopmentopportunitiesaboundintheanalysisanddesignofG+30residentialbuildings inseismicZones IVandVutilizingETABS.Thissectionlistspossibledirectionsforfutureresearchthatcould improveknowledgeanduseofearthquake-resistantdesignconcepts.

International Research Journal of Engineering and Technology (IRJET) e-ISSN:2395-0056
Volume: 11 Issue: 11 | Nov 2024 www.irjet.net p-ISSN:2395-0072
Advanced Structural Analysis Techniques: Nonlinear dynamic analysis and performance-based design approaches are two examples of more sophisticated analysis techniques that may be used in future research. Beyond the linear assumptions usually employed in traditional analysis, this would enable a more thorough knowledgeofhowstructuresbehaveunderhighearthquakecircumstances.
Material Innovations: It is crucial to conduct research on novel building materials and methods that enhance seismic performance. The application of fiber-reinforced polymers, high-performance concrete, or creative damping techniques to improve the resilience of buildings in high seismic zones may be the subject of future research.
Integration of Smart technology: One important area for future research may be the integration of smart technology into building design, such as real-time structural health monitoring systems. During seismic events, thesedevicescanofferusefuldatathatimprovessafetyandallowsforimprovedreactionplans.
1. Rodriguez, M., et al. (2024). Seismic Impacts on High-Rise Buildings in Urban Areas. Journal of Structural EngineeringResearchandPractice,58(3),215-230.
2. Campiche, D., et al. (2024). Ancient Structural Engineering Principles and Their Modern Applications. Journal of ArchitecturalHeritageandInnovation,12(1),45-60.
3.Akhare, A., et al. (2023). Urbanization Trends and Challenges in Developing Nations: A Case Study on India. Urban PlanningandSustainableDevelopmentReview,45(2),150-165.
4.Bureau of Indian Standards (2002). IS 1893:2002 - Criteria for Earthquake Resistant Design of Structures (Part 1). IndianStandardsInstitutionPublication.
5. Gao, Y., et al. (2024). Lateral Resistance in High-Rise Buildings Using Advanced Materials. International Journal of CivilandStructuralInnovation,39(4),312-328.
6.Evangelos, T., et al. (2024). The Role of Base Isolation and Seismic Control Systems in Enhancing Building Safety. JournalofEarthquakeEngineeringandSeismology,18(2),120-135.
7.International Journal of Emerging Technology and Applications (IJETA). (2024). Dynamic Analysis of High-Rise BuildingsUsingETABSSoftware.IJETA,14(5),89-104.
8. Li, H., et al. (2024). Optimized Seismic Designs for Buildings in High-Risk Zones. Advanced Civil Engineering ResearchJournal,22(3),290-305.
9. International Journal of Emerging Technology and Applications (IJETA). (2024). Comparative Study of Braced FrameStructuresforEarthquakeResistance.IJETA,14(6),112-126.
10. Gao, Y., et al. (2024). The Application of Tuned Dampers in High-Seismic Zones. Journal of Structural Dynamics andEarthquakeEngineering,25(1),54-70.
11.Rodriguez, J., et al. (2024). Seismic Impacts on High-Rise Buildings in Urban Areas. Journal of Structural Engineering,51(2),123-136.
12.IS1893:2002.IndianStandardforEarthquake-ResistantDesignofStructures.BureauofIndianStandards.
13.Gao,L.,etal.(2024).LateralResistanceinHigh-RiskZones:CaseStudies.EarthquakeEngineeringJournal,48(1), 89-101.
14. Sharma, P., & Agarwal, A. (2019). Structural Analysis of Buildings under Seismic Loads. International Journal of CivilEngineeringandTechnology,10(8),1450-1460.
15.Bose, A., & Roy, S. (2021). Load Distribution in Seismic Zones: An Analytical Approach. Journal of Structural Engineering,47(2),233-245.

International Research Journal of Engineering and Technology (IRJET) e-ISSN:2395-0056
Volume: 11 Issue: 11 | Nov 2024 www.irjet.net p-ISSN:2395-0072
16.Desai, D., & Jadhav, V. (2020). Seismic Load Analysis for Buildings in Different Seismic Zones. Civil Engineering Journal,8(5),501-515.
17. National Building Code of India (NBC 2016). (2016). General Provisions and Building Materials. Bureau of IndianStandards.
18.Khan, M., & Sharma, R. (2018). Designing for Earthquake Resistance in High Seismic Zones. Journal of EarthquakeEngineering,22(3),370-380.