
International Research Journal of Engineering and Technology (IRJET) e-ISSN:2395-0056
Volume: 11 Issue: 11 | Nov 2024 www.irjet.net p-ISSN:2395-0072


International Research Journal of Engineering and Technology (IRJET) e-ISSN:2395-0056
Volume: 11 Issue: 11 | Nov 2024 www.irjet.net p-ISSN:2395-0072
Zaffar Hameeduddin1 , Dr.G. Srikanth 2
1M.Tech Scholar, Department of Civil Engineering, Siddhartha Institute of Technology and Sciences (SITS), Hyderabad,India .
2Assistant Professor and Head of the Department (HOD), Department of Civil Engineering, Siddhartha Institute of Technology and Sciences (SITS), Hyderabad,India (Civil@siddhartha.co.in)
***
Abstract
Self-Compacting Concrete (SCC) addresses the challenges of poor compaction in traditional concrete, offering superior flowability without mechanical vibration. However, SCC’s higher cost, due to superplasticizers and high cement content, can be mitigated using Supplementary Cementitious Materials (SCMs) like fly ash and silica fume. SCMs improve the mechanical strength and durability of concrete by refining its pore structure. Ternary blended concrete (TBC), combining two SCMs as partial cement replacements, optimizes these benefits while addressing individual SCM limitations.
Despite its advantages, SCC has poor tensile strength, impact resistance, and brittleness. Adding glass fibers, which enhance mechanical properties and reduce shrinkage cracks, mitigates these issues. This study evaluated the fresh, mechanical, and durability properties of TBC blends and glass fiber-reinforced SCC. Among the tested blends, TBC9, comprising 70% Ordinary Portland Cement, 20% fly ash, and 10% silica fume, demonstrated superior mechanical and durability properties.
Introducing alkali-resistant glass fibers to TBC9 improved splitting tensile strength by 17% and increased energy absorption, though higher fiber content reduced compressive strength. Overall, the optimal TBC9 blend with glass fibers enhanced SCC’s tensile and impact strengths while maintaining workability and durability. These findings highlight the potential of TBC and fiber reinforcement to advance SCC applications in construction.
Key Words: Self-Compacting Concrete (SCC), Ternary Blended Concrete (TBC), Supplementary Cementitious Materials (SCMs), Glass Fiber, Durability, Mechanical Properties, Workability.
1.INTRODUCTION
Introduction
Self-Compacting Concrete (SCC) is an innovative type of concrete that flows under its own weight without requiringmechanicalvibration,ensuringuniformcompactioneveninheavilyreinforcedorcomplexstructural elements.IntroducedinJapanduringthelate1980stoaddresschallengessuchaspoorcompactionandlabor shortages,SCChasgainedprominenceworldwideduetoitseaseofplacementandenhanceddurability.SCC's ability to flow through congested reinforcement zones without segregation is attributed to its unique mix design, which incorporates a higher percentage of fine aggregate relative to coarse aggregate (Hajime and Masahiro, 2003). The mix design is further optimized using superplasticizers and viscosity-modifying agents to achieve filling ability, passing ability, and segregation resistance, as described by Paulo Ricardo et al. (2019).
Although SCC offers several advantages, such as reduced noise pollution during placement and suitability for intricate architectural structures, its high cementitious content contributes to increased costs (EFNARC, 2005). Supplementary Cementitious Materials (SCMs) like fly ash and silica fume are often used to partially replace cement, reducingcostsandimproving durability.Flyash,a by-productof coal combustion,andsilica fume, derived from the silicon industry, contribute to pore refinement, strength enhancement, and environmentalsustainability(Kavithaetal.,2015;SamahbhanjaandSengupta,2003).
Additionally,theinclusion offibers,suchasalkali-resistantglassfibers,addresses SCC’sinherent brittleness,low tensile strength, and poor impact resistance. These fibers improve mechanical properties and restrict crack propagation but must be optimally dosed to maintain SCC's workability (Rao et al., 2012). This study investigatesthe formulation ofternary blendedSCC incorporating SCMsand fibers toimprovethe material's mechanicalanddurabilitypropertieswhileminimizingcostsandaddressingenvironmentalconcerns.

International Research Journal of Engineering and Technology (IRJET) e-ISSN:2395-0056
Volume: 11 Issue: 11 | Nov 2024 www.irjet.net p-ISSN:2395-0072
The scope of work for this project encompasses the comprehensive planning, static analysis, and design of a G+20 residential building located in Hyderabad. The primary objective is to create an efficient and safe structural design that adheres to Indian Standard Codes, specifically IS 456:2000 for the design and construction of reinforced concrete structures, and IS 1893 (Part 1): 2016 for seismic design considerations. The project involves a detailed examination of keystructuralelementssuchasbeams,columns,slabs,andfoundationstoensuretheirsafety,strength,andstabilityunder variousloads.
The design process will begin with functional planning to ensure the building’s layout is efficient for residential use, incorporating considerations for space utilization, aesthetics, and user needs. Static analysis will be performed using ETABSsoftwaretoevaluatethebuilding’sresponsetodifferentloads,includingdeadloads,liveloads,andenvironmental factors such as wind and seismic forces. The seismic analysis will specifically address the building’s behavior in a region pronetoearthquakes,aspertheguidelinessetinIS1893(Part1):2016[11]
Following the analysis, detailed structural design of the building components will be carried out, focusing on the reinforcement details of beams, columns, and slabs, ensuring they can withstand the expected loads. Emphasis will be placedonstructuraldetailingtopreventissuessuchascracking,deformation,orfailure,ensuringlong-termdurabilityand safety.
The project will also include the preparation of design calculations, drawings, and specifications for all key structural components.Byaddressingthestructuralintegrityandfunctionalrequirements,thedesignwillensurethebuildingmeets allsafety,performance,andregulatorystandards,makingitsuitableforresidentialuseinaseismiczone.
1. To model and analyze a 20-story reinforced concrete (R.C.) frame building located in Hyderabad using ETABS softwareforstructuralstabilityanddesignoptimization.
2. To determine the building's response under various loads, including seismic and wind forces, and ensure compliancewithrelevantstandards.
3. To design the foundation system (isolated and combined footings) and structural components, such as beams, columns,andslabs,usingAutoCADforprecisedetailing.
4. Toevaluateandoptimizethereinforcementdetailingforbeams,columns,andslabstoensuredurabilityandcost efficiency.
The modeling process in ETABS begins by selecting the appropriate design code for the project, ensuring the structure adherestotherequiredstandards.Theuserthensetstheunitsofmeasurementforthemodel,typicallyintermsofmetric units(e.g.,Newtons,meters)forIndianstandardcodecompliance.Oncetheunitsaredefined,thestructurallayoutofthe G+20 residential building is created by defining the floor levels, columns, beams, and slabs, as well as any structural elementslikewallsandfoundations[12]
The next step involves assigning material properties, such as the concrete strength (grade of concrete), reinforcement details, and the type of steel to be used, in accordance with the specifications outlined in Indian Standard codes. Section propertiesforbeams,columns,andslabsarealsodefined,specifyingdimensions,reinforcementtypes,andlocations.
Support conditions are applied to model the real-life constraints, such as fixed, hinged, or roller supports, to simulate howthebuildingreactstoloads.Loaddefinitions,includingdeadloads,liveloads,windloads,andearthquakeloads,are thenassigned,inlinewiththerelevantstandards(IS875,IS1893).Finally,loadcombinationsaresetforanalysis,which are essential for ensuring the structure can withstand different loading scenarios. Once all parameters are defined, the modelundergoesstaticanalysistodeterminethebuilding’sresponseundervariousloads,andtheresultsareverifiedfor accuracy and compliance with the design codes. AutoCADfacilitatesefficientdraftingandvisualizationof2D/3Dmodels, offeringfeatureslikepowerfuldraftingtools,object analysis, and extensive plug-in support. It enables integration with variousutilitiesandbenefitsfromwidespreadtrainingresources[14]

International Research Journal of Engineering and Technology (IRJET) e-ISSN:2395-0056
Volume: 11 Issue: 11 | Nov 2024 www.irjet.net p-ISSN:2395-0072
AutoCAD, developed by Autodesk, is a leading CAD program for 2D and 3D design, widely used in engineering, construction,andarchitecture.ETABS,apowerful3Dmodellingsoftware,isusedfortheanalysisanddesignofmulti-story buildings,offeringadvancedfeatureslikeseismicanalysis,loadcalculations,andautomatedreinforcementdesign.
3.1DETAILS OF THE BUILDING
Typeofbuilding : R.C.Framebuilding
Numberoffloors : G+20
Locationofbuilding : Hyderabad
Totalheightofthebuilding : 63mfromgroundlevel Total numberofcolumns : 24
Depthoffoundation : 3mbelowgroundlevel
Typeoffooting : Isolatedfooting&Combinedfootings
Plinthlevel : 0.5mabovegroundlevel
Sizeofbeams : 0.3mx0.45m
Sizeofcolumns : 0.5mx0.5m
Thicknessofslab : 150mm
Typeofwalls : Ordinaryclaybrickwalls
Wallthickness : 6”(outerwall)and4.5”(innerwall)
TypeofStaircase : DogleggedStaircase
Gradeofconcrete : M30
GradeofSteel : Fe500

International Research Journal of Engineering and Technology (IRJET) e-ISSN:2395-0056
Volume: 11 Issue: 11 | Nov 2024 www.irjet.net p-ISSN:2395-0072
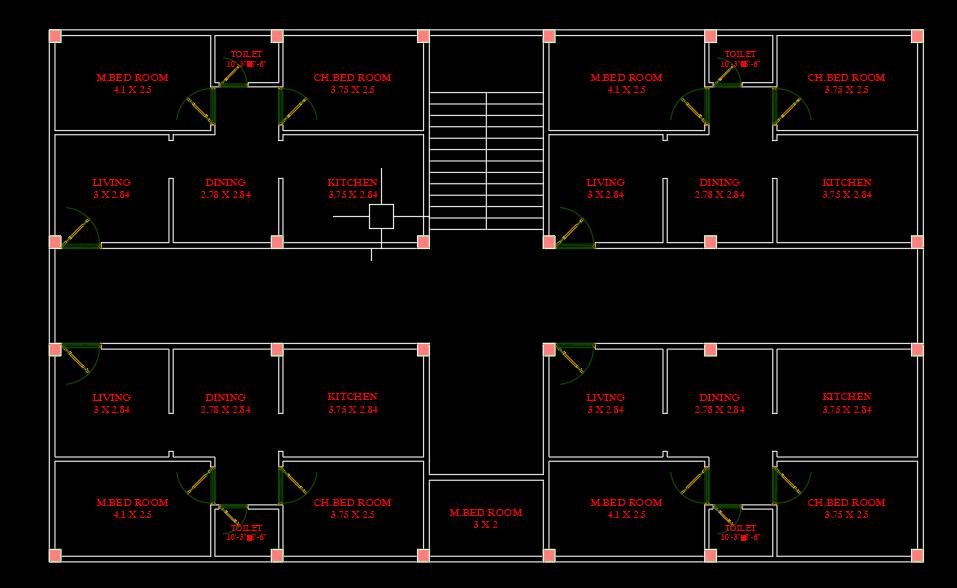
The principles of building planning are crucial for ensuring a structure is functional, comfortable, and efficient. Key principlesinclude aspect,whichoptimizestheplacementofdoorsandwindowstomaximizenaturallightandventilation; prospect, focusing on creating pleasant external views while screening out undesirable ones; privacy, maintaining both internal and external privacy; and grouping, which organizes rooms for convenience and comfort, minimizing unnecessary circulation space. Roominess emphasizes maximizing usable space through thoughtful room proportions, while furniture requirements ensure there is adequate space for essential furnishings. Circulation involves providing easy access between rooms, with well-planned horizontal and vertical movement paths. Sanitation ensures proper ventilation, lighting, and cleanliness to maintain hygiene standards. Flexibility in design allows for future modifications and adaptability, while elegance contributes to the building’s aesthetic appeal. Lastly, economy focuses on costeffectiveness by optimizing space usage and eliminating unnecessary elements. A well-planned building balances functionalneedswithaestheticconsiderations,ensuringbothefficiencyandappeal
4. Load Combinations
Typesofloadsactingonthestructureare:
1.Deadloads
2.Imposedloads
3.Windloads
4.Snowloads
5.Earthquakeloads
6.Specialloads
In ETABS, typical load combinations ensure structural safety under various conditions. Common combinations include 1.5(DL + LL) forstandardloads, 1.5(DL + LL + WL) forwindeffects, 1.5(DL + LL + EL) forseismicloads,and DL + LL + WL + EL forallpossibleloads.ETABScalculatesandchecksdesignsaccordingly.

International Research Journal of Engineering and Technology (IRJET) e-ISSN:2395-0056
Volume: 11 Issue: 11 | Nov 2024 www.irjet.net p-ISSN:2395-0072
OverallprocedureinusingETABScanbewhollyclassifiedintofollowingsteps:
ModelGeneration
AssigningofMaterialProperties
AssigningtheSectionProperties
Assigningofsupports
Loaddefinitionsandassigningloadcombinations
AnalysisandResultVerification
Aftertheanalysis,thedesignofbeamsandcolumnsisalsocarriedinETABS
4.2
At the cusp of opening the Software of ETABS a Dialog Box appears to select the Code which is to be followed for the respectivemodel.
WeneedtoselecttherequiredunitswhichistobefollowedinModellingprocess.
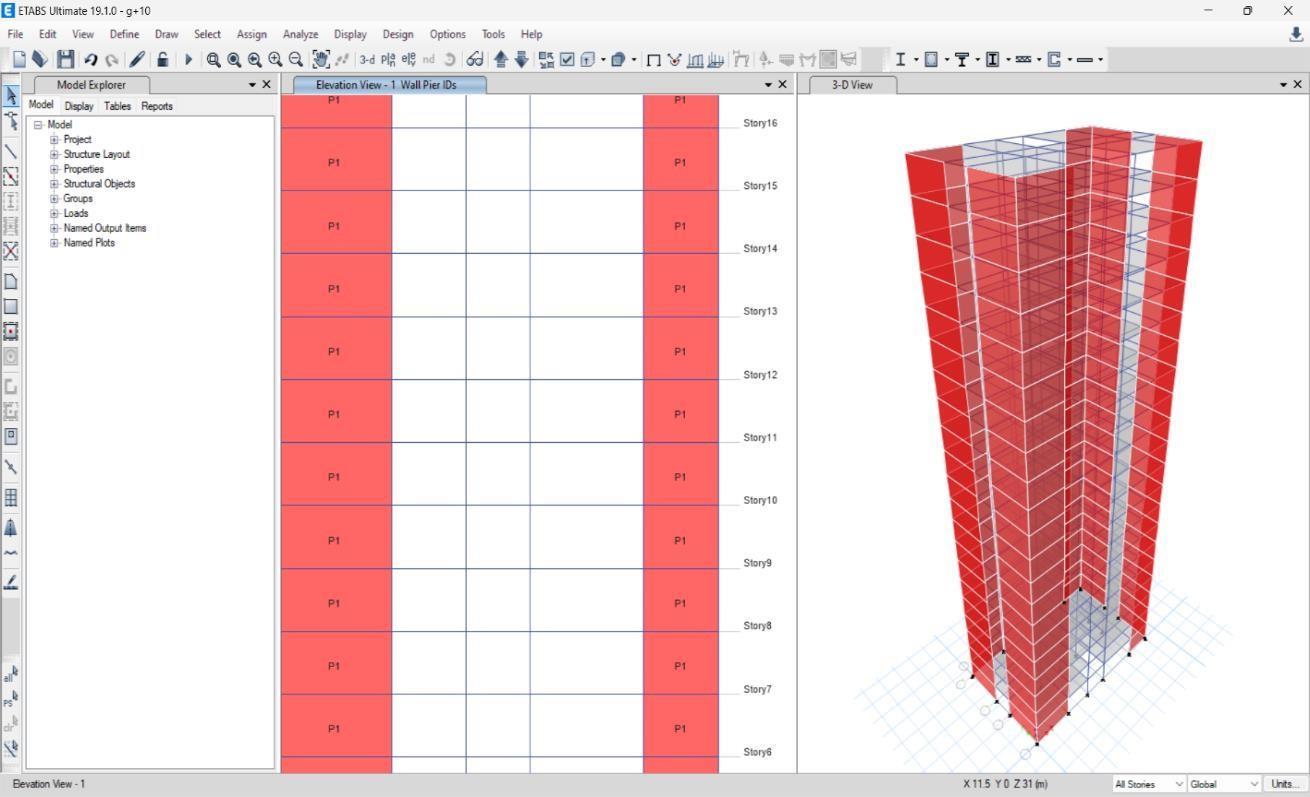
The image showcases ETABS software analyzing a high-rise structure. Red-highlighted wall piers ("P1") are displayed in the elevation and 3D views, spanning multiple stories. These structural elements are critical for lateral load resistance, suchasseismicorwindforces.ETABSprovidesefficientvisualizationandprecisedesignoptimizationforbuildingstability

International Research Journal of Engineering and Technology (IRJET) e-ISSN:2395-0056
Volume: 11 Issue: 11 | Nov 2024 www.irjet.net p-ISSN:2395-0072
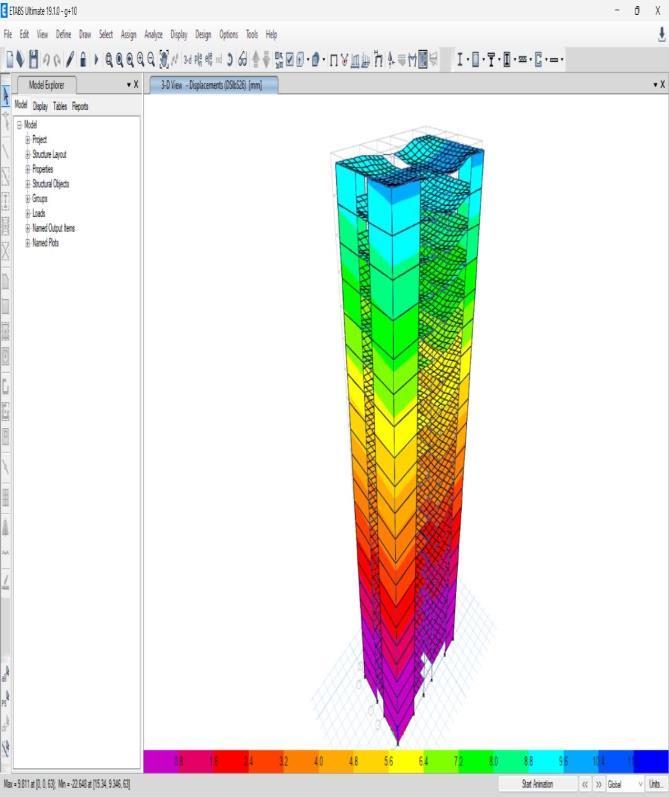
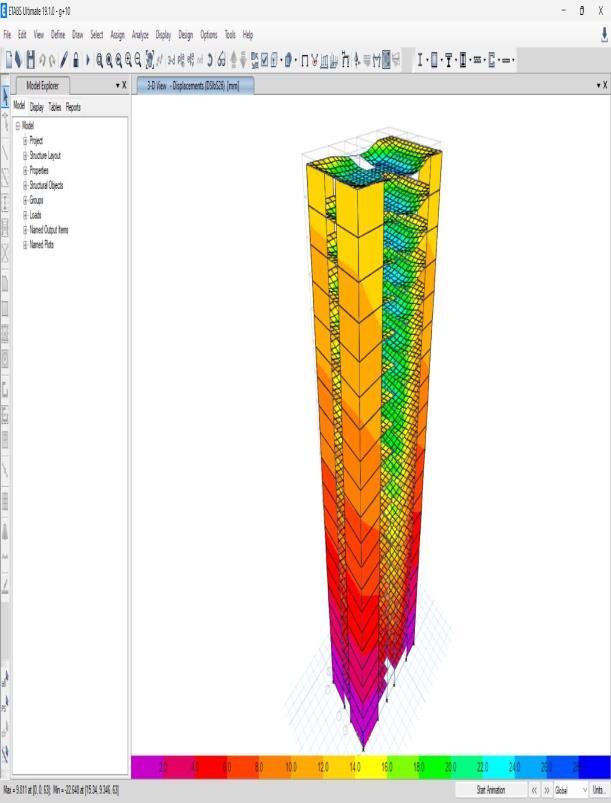
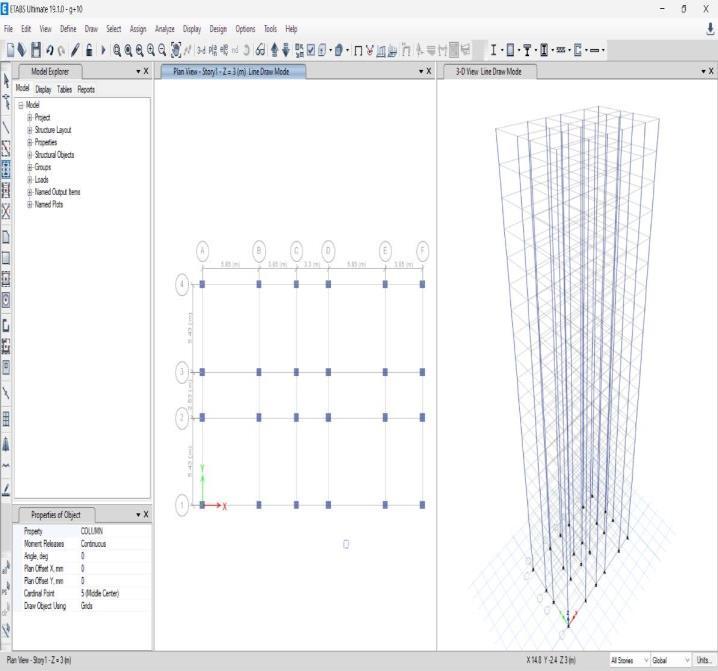
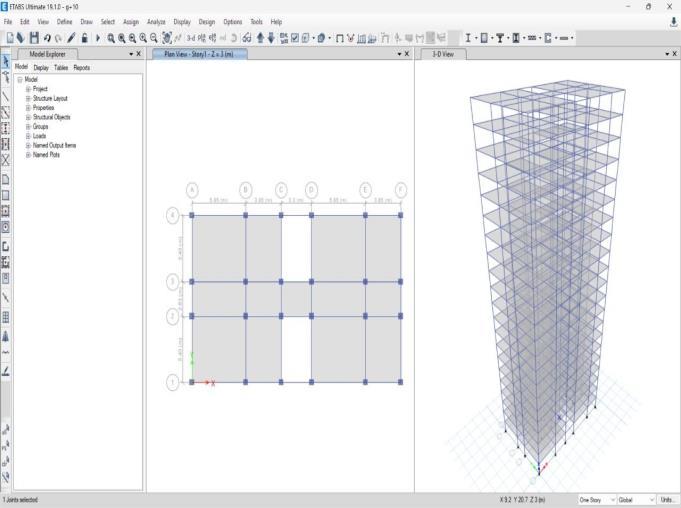
Loads on Columns: Columns in ETABS are subjected to dead load, live load, seismic load, wind load, and load combinations.ETABScalculatesaxialloads,bendingmoments,andshearforcesoncolumns,consideringinteractions betweentheseforces.Seismicandwindloadsareevaluatedbasedonthebuilding'slocationandgeometry.
Loads on Beams: Beams carry deadloads (self-weight, slab, partitions), liveloads (occupancy, furniture), and other externalloadslikeseismicandwindforces.ETABSdistributesfloorloadstobeamsandgeneratesbendingmomentand shear force diagrams. Load combinations and point or distributed loads are considered to ensure the beam's safety underdifferentloadingscenarios.
ThisETABSanalysisdemonstratesstructuraldesignundervariousloadcases,showingdeformationthroughacolor-coded gradient. Engineers evaluate minimum and maximum displacements to ensure safety and compliance. By analyzing load combinations, performing detailed calculations, and verifying structural checks, they optimize the building’s stability, strength,andresilienceunderreal-worldconditions.

International Research Journal of Engineering and Technology (IRJET) e-ISSN:2395-0056
Volume: 11 Issue: 11 | Nov 2024 www.irjet.net p-ISSN:2395-0072
TheDeflectedshapeofthestructureisshownbelow.
Thedeflectedshapeofastructureindicatesthedeformationresultingfromappliedloads,showingdisplacementsat variouspoints.Itrevealscriticalareasofstressconcentration,potentialinstability,andstructuralperformance. Evaluating this result ensures design adequacy, safety compliance, and identifies the need for reinforcement to maintain structural integrity.
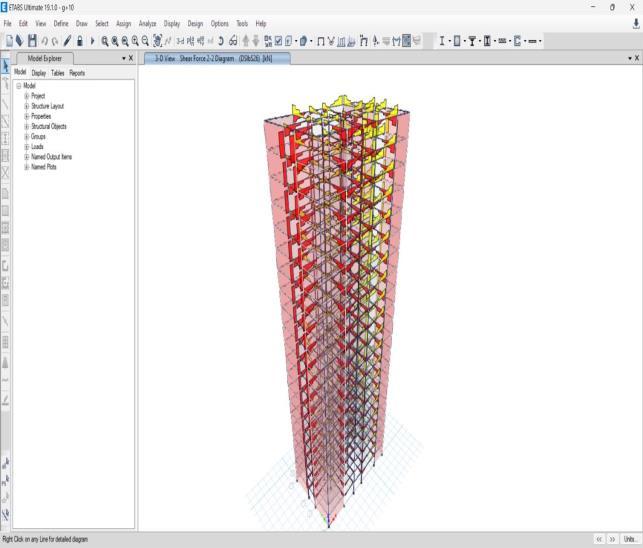
Fig-6checkingLoad1
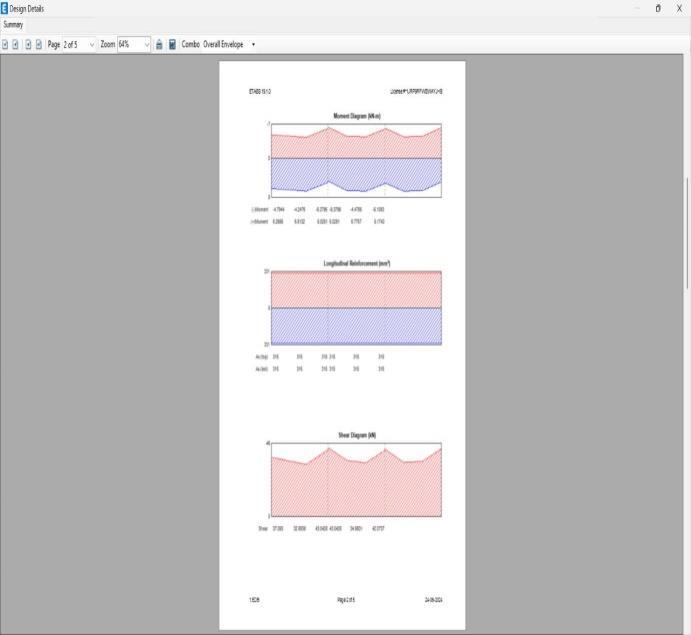
Fig.7designdata
Checkingloadinvolvesverifyingthatastructurecansafelywithstandappliedforces,includingdead loads, liveloads,wind,andseismicforces.Thisprocessensuresloaddistributioniswithindesignlimits,preventingoverstressing or failure. Accurate load checks are vital for safety, structural efficiency, and compliance with engineering standards and codes.
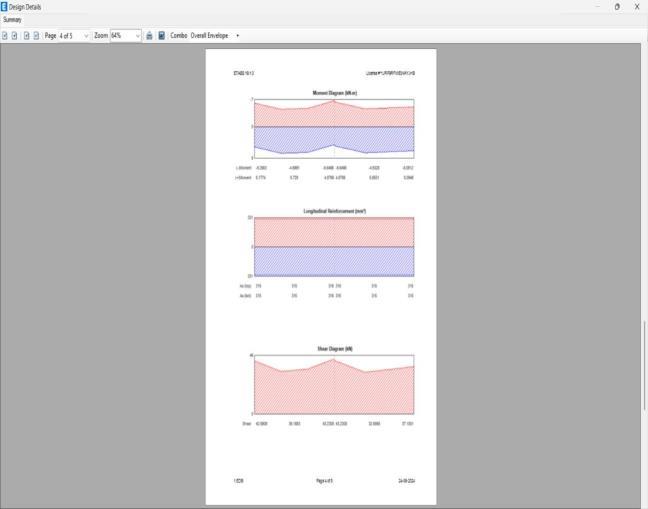
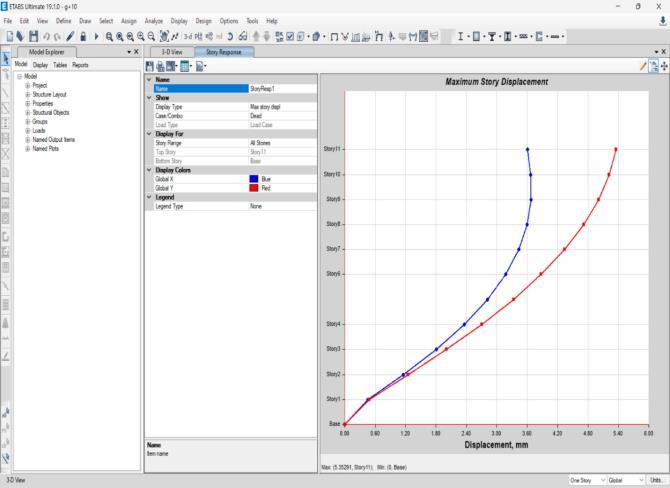
The StoryResponse for the entire building in both the X and Y direction are as below. We can check whether the Story displacementiswithinthepermissiblelimitsornot.

International Research Journal of Engineering and Technology (IRJET) e-ISSN:2395-0056
Volume: 11 Issue: 11 | Nov 2024 www.irjet.net p-ISSN:2395-0072
The future of the study involves a deeper understanding of structural behavior and optimization of building designs. Analyzingforces,stresses,anddeflectionswillbecrucialtoensurethebuilding'ssafetyandstabilityundervariousloading conditions.TheuseofadvancedsoftwarelikeETABSwillcontinuetoplayasignificantroleindesigningefficientstructural systems, focusing on improving earthquake resistance through the application of seismic design principles. Further researchwillexploretheinteractionofstructural elementslikebeams,columns,andslabs,withanemphasisonmaterial selectionanddimensionoptimization.Additionally,advancementsinsustainablematerialslikeAACblockswillbestudied forreducingoverallloadandimprovingperformance.
Analyzingforces:Analyzingtheforces,stresses,strains,deflections,andbendingmomentsofthebuilding
Designing the structural system: Designing the structuralsystemofthe buildingusingsoftwarelikeETABS
Makingthebuildingearthquakeresistant:Designingthebuildingtoberesistanttoseismicforcesandearthquakes
Learningaboutstructuralelements:Learningabouttheparametersofstructural elementslikebeams,columns,andslabs
1. Chandra,R.(2020).EffectivenessofBaseIsolatorsinSeismicProtection. Structural Engineering Review,44(5),8592.
2. Desai, S. (2017). Integrating Braced Frames for Earthquake Resistance in High-Rise Buildings. Journal of Civil Engineering and Architecture,22(1),44-52.
3. Gupta, A. (2022). Design Challenges for G+30 Residential Buildings in Seismic Zones. International Journal of Structural Research,75(7),501-512.
4. Lee, S. (2018). Advances in Cold-Formed Steel Frames for Lateral Resistance. Structural Design and Materials, 32(2),189-202.
5. Mehta, D. (2021). Vibration-Controlled Systems for Enhancing Seismic Stability. Journal of Advanced Structural Design,49(3),121-130.
6. Patel, K. (2021). Seismic Design of High-Rise Buildings in Seismic Zones IV and V. Journal of Earthquake Engineering,60(6),331-340.
7. Rajashekar, B. (2020). Structural Analysis and Design of G+11 Residential Building with Flat Slabs. International Journal of Civil Engineering and Technology (IJCIET),11(4),563-573.
8. Shah, P. (2019). Application of Tuned Dampers in Tall Building Design. Journal of Building Performance, 38(2), 105-114.
9. Smith, J. (2020). Seismic Resistance in High-Rise Buildings: A Review. Journal of Structural Engineering, 45(3), 234-245.
10. Singhal, A. (2022). Comparative Analysis of Earthquake Load Responses in Steel and Concrete Structures Using ETABS. Journal of Earthquake Engineering and Structural Dynamics,18(4),287-299.
11. Deshmukh, A., et al. (2020). Optimizing Structural Components in High-Rise Buildings: STAADPro and ETABS SoftwareComparison. Journal of Building Engineering,11(1),89-96.
12. Kumar, R. (2019). Wind Load Analysis in Tall Buildings: A Comparative Study. International Journal of Civil Engineering,50(4),112-120.
13. IS1893(2016).IndianStandardCriteriaforEarthquakeResistantDesignofStructures(Part1:GeneralProvisions andBuildings).BureauofIndianStandards,NewDelhi,India.
14. Rajashekar,C.V.S.,etal.(2017).LateralLoadAnalysisofMulti-StoreyResidentialBuildingsUsingETABSSoftware. International Journal of Civil and Structural Engineering,7(4),310-320.