
International Research Journal of Engineering and Technology (IRJET) e-ISSN:2395-0056
Volume: 11 Issue: 07 | July 2024 www.irjet.net p-ISSN:2395-0072


International Research Journal of Engineering and Technology (IRJET) e-ISSN:2395-0056
Volume: 11 Issue: 07 | July 2024 www.irjet.net p-ISSN:2395-0072
Vemuri Sitaram1 , Srimaruthi Jonnalagadda 2
1 Structural Engineer, Assystem Stup
2 Structural Research Engineer, Tindall Corporation
Abstract: TheuseofprecastDoubleTee(DT)membersforfloorslabsisgainingpopularityinIndianmarkets.However,no efforts have been made to standardize the process of precast engineering and manufacturing as happened in advanced countries. As such not much is known about the process of engineering of these members. In a prior research that is very related,acomprehensivemarketsurveywasconductedtounderstandthedesignandconstructionpracticesofprecastdouble tee members in India In that study, the authors collected the practices and preferences of precast engineers, builders, and manufacturerswithregardstostandarddesignparametersoftheseDTmemberssuchasspan,factory-toppedorfield-topped members,thicknessofslab,andprestressingproperties. Whentheresultsofthesurveywereanalyzed,itwasfoundthatthere isnostandardDTmemberdevelopedordesignedforIndianmarketsyet.Precastengineersdesignthemembergeometryand reinforcementfortheseDTmembersusingdetailedengineeringmethods.Nostandardgeometryordesignsareavailablefor precasters and designers to quickly pick a member as a baseline for design in a process like the practice in USA where Precast/Prestressed Concrete Institute (PCI) provides standard DT member geometry and design for engineers to use. This paper identified this major gap in Indian markets and hence developed a standard DT member design. A standard DT membergeometryisproposedfortypicalapplicationasfloorslabsinresidentialandofficebuildingsforIndianstandardcode specifications. This standardization is made keeping in mind the constraints set by precast manufacturing processes, crane capacities,truckhaulingcapacitiesandhighwayloadlimitsinthecontextofIndiansocio-economic-culturalandconstruction practices. The cross section of the proposed standard member along with material properties and specifications of the ingredient materials is presented. Finally, the need for developing a full set of standard member designs and guiding design tablesforvaryingspansandloadsisputforward.
Keywords: Precast,DoubleTee,DT,Slab,Geometry,Engineering
1. Introduction and Background
Toquicklyintroducethereaderstowhatinspiredthisresearchandprovideabackgroundontheworkdonesofar,theauthors walkedthereadersthroughthehistoryofprecastDTengineeringandthemarketsurveyconductedtounderstandtheprecast DT trends in Indian markets In the US, the Precast/Prestressed Concrete Institute (PCI) had been very instrumental in developingstandardprecastDTmemberdesigns.PCIdevelopedtheirhandbook [1]expandingontheresearchcontributions of many authors in the development of precast member design and construction. The process of standardization of DT members in the US helped the precast industry flourish very rapidly. Figure 1 shows a standard 12ft wide (4m) precast DT from PCI tailored to the specifications of PCI and American Concrete Institute (ACI) [2] codes. The engineers and precast manufacturers were able to quickly design and construct these members adopting the standard DT member designs as baseline along with the supplementary design tables provided by PCI. This process made the entire process of design and construction of these DT members very smooth and streamlined. Precasters were able to automate the fabrication of these membersintheplantenvironmentwithhighlevelsofefficiency[3].

International Research Journal of Engineering and Technology (IRJET) e-ISSN:2395-0056
Volume: 11 Issue: 07 | July 2024 www.irjet.net p-ISSN:2395-0072
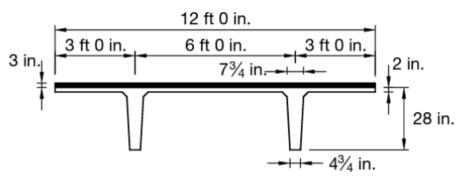
1: PCI 12ft Precast DT (Section taken from PCI MNL-120, 2017)
However, in India the situation is different, precast is just in the initial stages of popularity. No standardization of precast structuralmembershasyetbeenattempted.Engineersandfabricatorsarerelyingontraditionaldesignmethodsandpractices to design and build precast DT member structures [4] One reason is that no standard advisory body for precast industry in IndiasuchasPCIinUnitedStateswhichwouldbringprecastengineersandcontractorstogethertosharetheirpracticesand knowledge. The other reason is that precast construction in India is still not as popular as traditional cast-in-place constructionmethodsandisonlyevolvinginrecentyears[5].Itwilltakesometimefortheindustrytocomeupwithcommon practicesandstandardization.
To understand the extent of precast utilization on the country and the level of standardization of precast member designs, a market research survey about Indian precast market was conducted [6]. The survey attempted to assess the awareness of precast double tee construction in India and to learn if there is a standard precast double tee geometry available in Indian precast industry. The survey inquired the participants about questions on capabilities and constraints with respect to fabrication,transportation,anderectionofthesememberssuchthatthesethingsarekeptinmindwhileproposingastandard member for the market in case no standard member is available. It was found that there is no standard precast double tee memberavailableforIndianprecastconstructionindustry.
The current study attempted to develop a standard DT member geometry for floor slabs for residential, office and parking structureskeepinginmindtheobservationsandoutcomesofthemarketsurvey.Inthefollowingsections,themajoroutcomes ofthesurveyarediscussed.Usingtheinputsandoutcomesofthemarketsurvey,astandardmembergeometryisproposedfor DT members keeping in mind the requirements and constraints of the market. Finally material properties and specifications aretabulated,andconclusionsofthestudyarelisted.TheauthorsbelievethathavingastandardDTmembergeometryserves as baseline for member design and greatly enhances consistency and harmony in the engineering of the members there by making the whole process of design and construction of DT structures easier, efficient and economical for all precast manufacturers,engineersandbuilders.
Before we get into the current study, let us quickly recap the important outcomes of the market survey [6] of the precast fabricators and engineers. The outcomes of the survey set the parameters of the current study to arrive at the standard geometryofthedoubleteesuitableforIndianmarkets.Somemajoroutcomesofthesurveyincludethetypicalslabthickness, preference of field-topping verses factory topping, the typical spans, the constraints associated with precast plant operating capacities,theconstraintsassociatedwithgrossvehicularweightlimitssetbyhighwayauthoritiesamongotherthings.Table 1belowpresentsthequestionspostedandresponsesreceivedfromthemarketsurveypublishedtoprecastersandengineers afterpermissionfromtheauthorsofthemarketresearchstudy

International Research Journal of Engineering and Technology (IRJET) e-ISSN:2395-0056
Volume: 11 Issue: 07 | July 2024 www.irjet.net p-ISSN:2395-0072
Table 1: Survey Questions and Responses (Reproduced with permission from the authors of market research study [6])
# Questions Responses
1 AreyouawareofthePCIprecast DTbeam Yes(85%) No(15%)
2 Has your company ever manufacturedprecastDTbeam Yes(55%) No(45%)
3 What kind of projects are most commonly built using precast DT beam
(0%)
(30%)
4 What is the most common span rangeforDTusage Commonspansare39ftand60ft
5 What kind of precast DT members doesyourcompanybuild Fullyprecast(60%) Partially precast with CIP concrete(40%)
6 What is the most common prestressingstrandsizeused
7 What is the common cast in place concretethicknessovertheDT
8 WhatisweightlimitofDTthatdoes notrequirespecialtransportpermit
9 What is the single major stopping issueagainsttheuseofprecastDT
10 Would you be interested in a more detailedinterviewonthissubject
(15%) (3/8”)
(30%) (2”)
20MetricTonsofMemberweight(44Kip)
GrossVehicularweightof30MetricTons(66Kip)withTractor TrailerUnitweightof10MetricTons(22Kip)
Most common answer was lack of awareness and not being a regularpractice
Yes(10%)
No(90%)
The survey provided some good insights into the demands and needs of precast floor slab systems in India. Based on the surveyresponses,itisevidentthatthereareseveralconstraintsintheevolutionofthegeometryofthestandardDT.Thereare several constraintsintheprocessofcomingupwitha standardDTthatcanserveasbaselinefordesignersand engineersto workuponforbuildingstandardfloorsystemusingprecastDT.Thesurveyresponsespointedtoeachoftheseconstraints.For the precast fabricators, it appeared that the member weights are more of a concern than the member geometry. However, member geometry is directly related to member weights. The weight of the member is limited by crane capabilities during stripping the member off the precast bed and moving the member around in the plant to a storage area until the job site is ready for erection of members. The transportation of the members from precast plant to job site played the most important roleinsettingtheconstraintsonthemembergeometryandweight.Themaximumgrossvehicularweightofthehaulingtruck and trailer is restricted to about 30 Metric Tons on Indian highways [6]. This means the total weight of precast DT member and the weight of truck and trailer together is limited to this weight. If we exclude the empty truck and trailer weight, the maximum member weight that can be carried is limited to 20 Metric Tons. This weight is set as maximum weight based on transportationandhandlinglimitations.

International Research Journal of Engineering and Technology (IRJET) e-ISSN:2395-0056
Volume: 11 Issue: 07 | July 2024 www.irjet.net p-ISSN:2395-0072
The study [6] pointed out that the needs of the precast DT are almost evenly split between fully precast DT versus partially precastDTwithfieldtopping.Theslabthicknessrangedfrom50mmto100mm.Itseemslogicaltothinkthatthefullyprecast membershaveslabsofabout100mmthickoverallwhereasthepartiallyprecastmembershaveslabsthatare50mmthick.The partially precast members receive an extra 50mm field concrete topping. The typical spans of those DT that are being produced ranged from 39 ft to 60ft as seen on the survey. This constraint not only comes from weight limits but also from transportation limits on member geometry. It is also noted that most of the DT members being used are either for Parking structures or for commercial floor slabs. It seems logical to think that the 60ft members are ideal for parking structures whereasthecommercialfloorslabscouldbecloserto40ftspan.Whileparkingstructurestypicallyhaveliveloadsof2kN/m2 , the office floor slabs have about 2.5 kN/m2 of load considered on them. The authors kept all the above constraints in mind whileconsideringtheneedsoftheprojectsandstandardloadanddesignspecificationsofIndianStandards [7]inarrivingat thegeometryofthestandardprecastDTmembersforIndianmarkets. Itisinterestingtonoteintheresultsofthesurveythat someoftheDTmembersareusedforbridgedecks,becauseuseofDTmembersinbridgedecksisnotcommon Itislikelythat thesedecksarebeingusedsimilartoPCINEXTbeamswhichare oneoftheapplicationsof precastbeam-slabmembersused forsmallandmediumspanprecastbridgedecks.
In total, the authors proposed four different member geometries in this study. Two geometries are proposed for parking structure floors, one for fully precast option and another for partially precast option. Similarly, two more geometries are proposed for office building floor members, one for fully precast and one for partially precast. Figures 2 and 3 presents the geometryproposed by theauthorsas floormembers for parking structures for IndianmarketsforstandardfullyprecastDT and partially precast DT members respectively. These geometries are proposed based on spans of 18m which is the most commonspanrangeforDTmembersinparkingstructures.
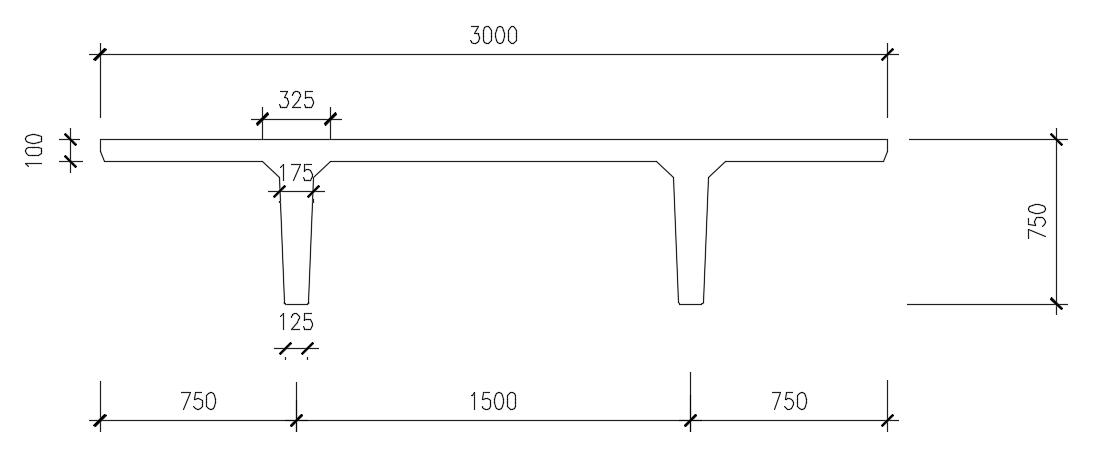
TheproposedDTsectionis3mwideand750mmdeepforfactorymademembers.Thestemsare125mmthickatbottomand tapperto175mmatthetop.Thestemshavea75mmchamferoneachsidetofurtherwidento325mmwherethestemmeets theflangeslab.Thestemsare1.5mcentertocenter.ThefieldtoppedDTmemberwhichisdesignedtoreceiveacast-in-place toppinghassamegeometrythroughoutexceptthattheflangeslabisonly50mmthickandtheoveralldepthoftheDTmember is700mm.
Itmaybenotedthatthisstudypresentstheproposedgeometryofthemember.Thedesignoftheprestressingisnotpresented here because several design options are possible for different load levels, different spans, prestressing strand sizes and quantities.Theauthorsintendtopresentthedesignpossibilitiesintheformofdesigntablesinafuturestudy.Theideaofthis paperistoprovideastandardgeometryfortheDTmembersthatcan beusedasatemplatetodevelopDTmembersdesigns specifictotheproject.

International Research Journal of Engineering and Technology (IRJET) e-ISSN:2395-0056
Volume: 11 Issue: 07 | July 2024 www.irjet.net p-ISSN:2395-0072
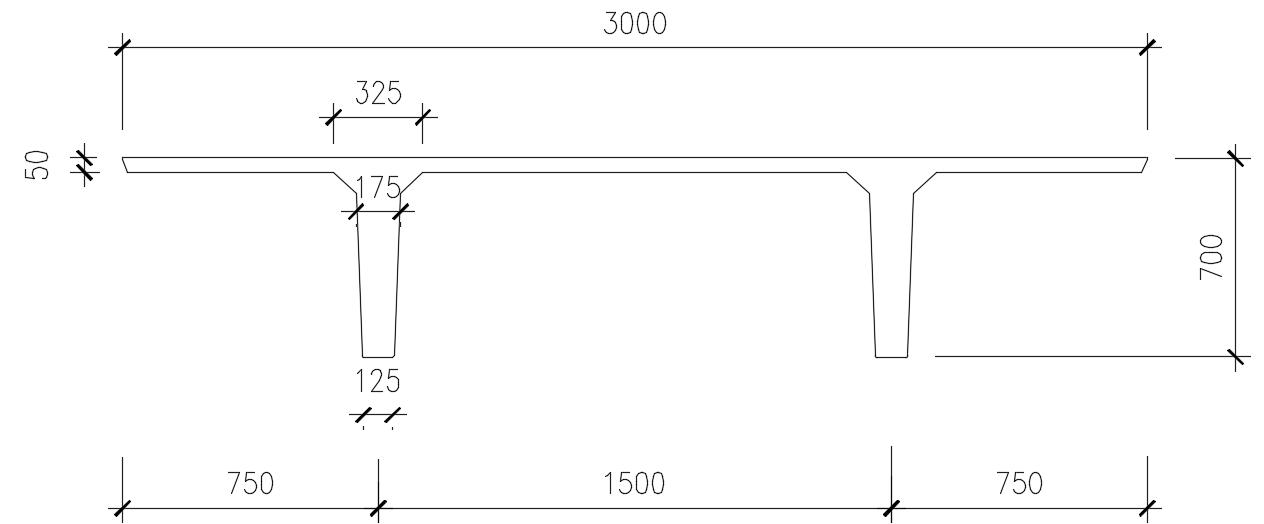
3: Proposed Sectional Geometry for Partially Precast Standard DT for Floor Members of Parking Structures for Indian Markets (all dimensions in mm)
WhileparkingstructuresneedDTmembersspanning18m,theofficefloormemberstypicallyneedmuchlesserspans.Based onthe market survey,it isunderstoodthatDTmembers for officefloorstypicallyhavea span ofupto 12m.However, office floorloadsarehigherthanparkingstructureloads.Theofficefloorsneedtobedesignedforaliveloadof2.5kN/m2.Keeping thisinmind,separatesetsofmembergeometriesareproposedforDTmembersthataretobedesignedforofficefloorloads. Figures4and5presenttheproposedgeometryforDTmemberstobeusedasfloorslabsinofficebuildingsinIndia.
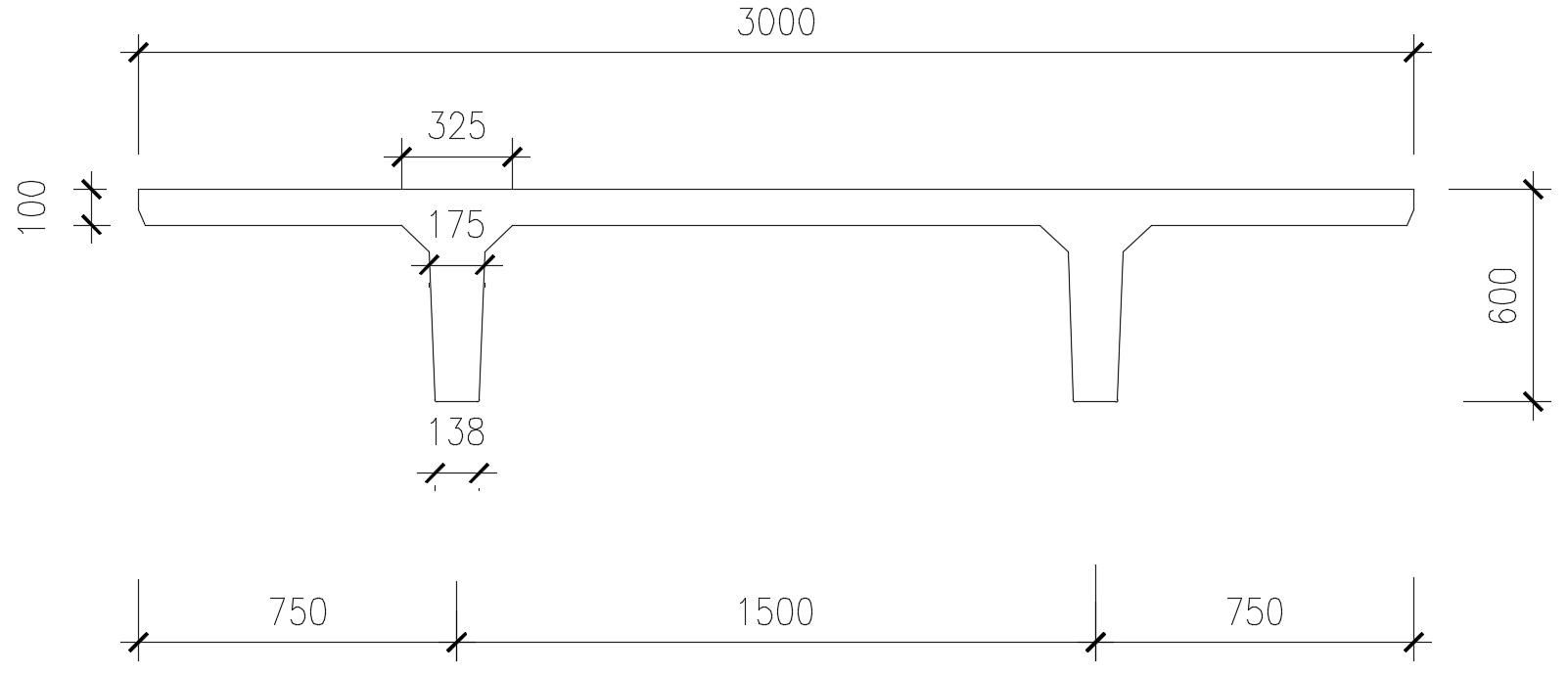
4: Proposed Sectional Geometry for Fully Precast Standard DT for Floor Slabs of Office Buildings for Indian Markets (all dimensions in mm)

International Research Journal of Engineering and Technology (IRJET) e-ISSN:2395-0056
Volume: 11 Issue: 07 | July 2024 www.irjet.net p-ISSN:2395-0072
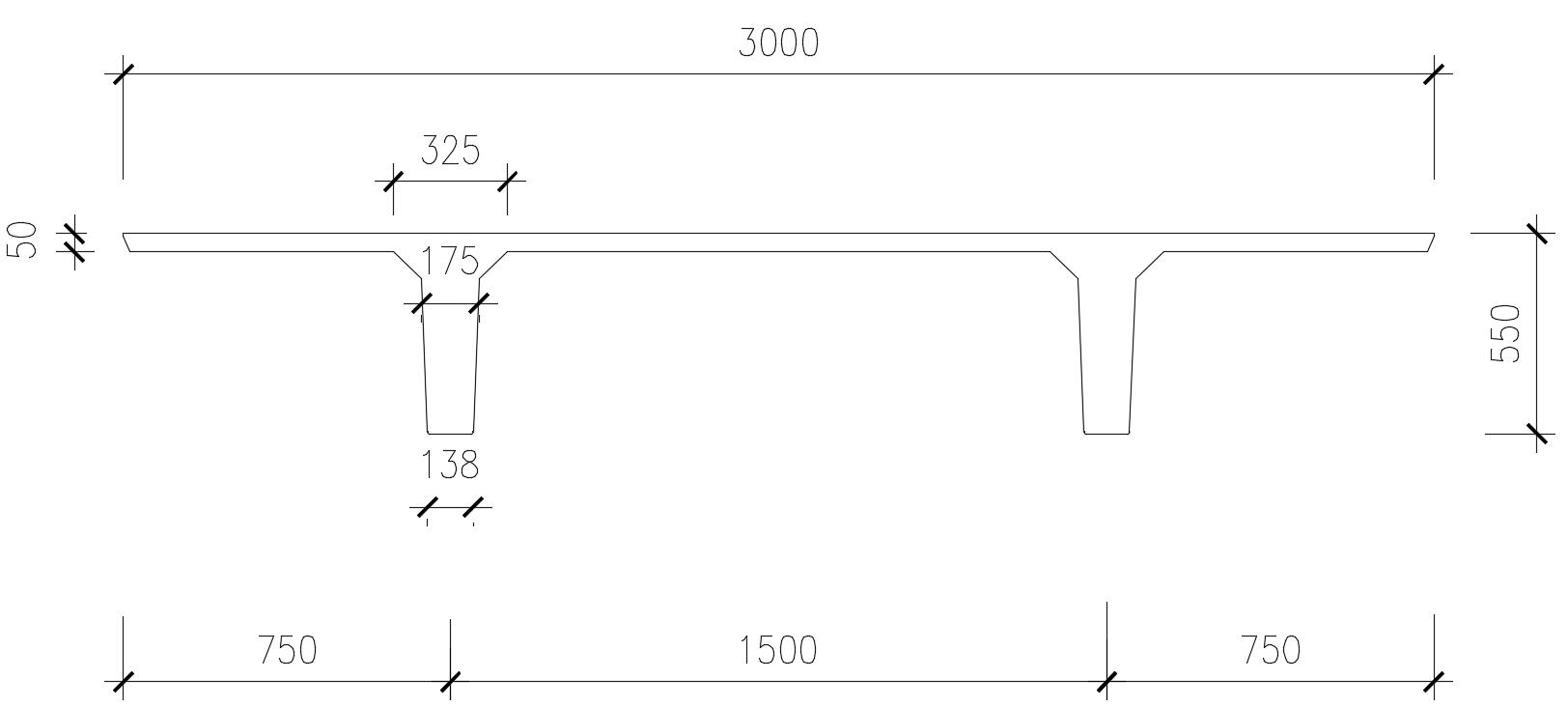
Figure 5: Proposed Cross Sectional Geometry for Partially Precast Standard DT for floor slabs of office buildings for Indian Markets (all dimensions in mm)
Figures 4 and 5 present the geometry proposed by the authors as office floor slab members for Indian markets for standard fullyprecastDTandpartiallyprecastDTmembersrespectively.TheauthorsproposedashallowergeometryforthesefloorDT members at depths of 600mm for fully precast and 550mm for partially precast because office floor spans rarely go beyond 12m.However,thestemwidthiskeptinproportiontoparkinggarageDTmember sothesameprecastformcanbeusedfor theseshallowermembersaswell. Itmaybenotedthatthesefloorslabmembergeometriescanpotentiallybeconsideredfor residential floor slabs because the residential slab span configurations and live loads are very close to office floor member spansandloads
4. Material Properties and Specifications
In Table 1 below, the authors tabulated the material strength and specifications considered in the process of developing the standardprecastDTmembergeometriespresentedintheprevioussection.Asinanyprecastmemberdesignandfabrication process,strictqualitycontrolisparamounttoachievingthespecified strengthand meetingtheperformancerequirementsof the members. Precast members are often fabricated using self-compacting concrete to avoid honey combing and achieve uniformmixconsistency.Thermalorheatcuringofthememberswhileontheprecastbedsisperformedtoachievequickearly strengthsothatmemberscanbestrippedofthebedassoonastheyreachtherequiredstrengthtocarrytheirself-weight[8]
Table 2: Typical Material Properties and Specifications for Proposed Standard DT
Property
Specification
ConcreteGrade M35
StrengthatStrippingofmembers 20MPa
ConcreteStrengthatErection 35MPa
PrestressingStrandGrade 1860MPa
PrestressingStrandSize
12.7mm
SupplementalSteelYieldStrength 500MPa

International Research Journal of Engineering and Technology (IRJET) e-ISSN:2395-0056
Volume: 11 Issue: 07 | July 2024 www.irjet.net
p-ISSN:2395-0072
This study referred to the previous work done on a market survey conducted with precast manufacturers and engineers to identifythetypical,spans,loads,shippingandmanufacturingconstraintsandweightlimitsonIndianhighways.Basedonthe survey outcomes, the authors developed and proposed standard geometries for precast double tee (often known as DT) members. The proposed geometries considered the general and construction preferences as well as the handling weight, transportation weightand erectionconstraints. Overall,four differentgeometries(cross sections)are presented aspotential standardprecastDTmembersfortheindustry;OneeachforparkinggaragefloormembersandOfficebuildingfloormembers. A partiallyprecastanda fullyprecast DT member each areproposedfor eachoftheparkinggarageandoffice building floor members. Thisstudydoesnotincludethedesignsteel detailsofthememberastherecouldarelotofvariablessuchasspan, loadandprestressingquantitiescouldbeconsideredinthedesignofthesemembers.Anaturalextensionofthisstudywillbe to build design tables that capture all these variables. Another interesting study would be to develop similar sections using Ultra-High-Performance Concrete (UHPC) which is of large interest in civil engineering communities [9]. UHPC is novel high strength concrete usually with a mix of steel fibers to enhance the tensile strength of concrete significantly there by further reducing the weight of the members and amount of reinforcement [10]. UHPC enhances the strength, durability and performance of the structural members. Developing UHPC double tee members for precasters will provide significant improvements to efficiency and economy while also making them resilient to natural hazards [11] and add to construction sustainabilitybyvirtueoftheirrobustnessandlongevity[12]
Disclaimer
Theopinionsandviewsexpressedinthispaperarecompletelybasedonthoseoftheauthors’anddonotinanywayrepresent theviewsoropinionsoftheaffiliateorganizationsorinstitutes.
Acknowledgements
TheauthorswouldliketoacknowledgetheresourcesandsupportprovidedbyPrestressandPrecastConcreteInstitute(PCI) inpromotingtheengineeringandconstructionofprecastconcretestructuresaroundtheworld.
References
[1] PCIMNL-120(2017). Precast and Prestressed Concrete, MNL-120, 8th Ed,Chicago,IL
[2] ACI Committee 318. (2019). Building code requirements for structural concrete: (ACI 318-19) ; and commentary (ACI 318R-19).FarmingtonHills,MI
[3] Rajagopalan,N.(2002). Prestressed concrete.CRCPress.
[4] Jonnalagadda, S. & Vemuri, S. (2023). Novel Methods and Materials for Concrete Floor Slab Construction for Small FamilyHousingBuildingsinIndia. International Research Journal of Engineering and Technology, 10(7),1048-1056.
[5] Jonnalagadda, S. & Vemuri, S. (2023). Challenges in Traditonal Concrete Slab Construction for Housing Buildings in Developing Countries and Critical Need for Novel Methods. International Journal of Advances in Engineering and Management, 5(5),176-186.
[6] Ram,G.P.(2021).BackgroundofDoubleTeeConstructionandNeed forStandardizedPrecastDoubleTeeforIndian BuildingIndustry. Turkish Journal of Computer and Mathematics Education (TURCOMAT), 12(11),2978-2989.
[7] IS456.(2000). Indian Standard Plain and Reinforced Concrete) BureauofIndianStandards
[8] Jonnalagadda, S., Sreedhara, S., Soltani, M., & Ross, B. E. (2021). Foam-void precast concrete double-tee members. PCI Journal,66(1).

International Research Journal of Engineering and Technology (IRJET) e-ISSN:2395-0056
Volume: 11 Issue: 07 | July 2024 www.irjet.net p-ISSN:2395-0072
[9] Jonnalagadda, S. & Vemuri, S. (2023). Choosing Conventional Concrete, Ultra-High-Performance Concrete or Steel as MaterialofConstruction:AnOpinion. European Modern Studies Journal, 7(4),280-288.
[10] Jonnalagadda, S., & Chava, S. (2023). Ultra-High-Performance Concrete (UHPC): A state-of-the-art review of materialbehavior,structuralapplicationsandfuture. Electronic Journal of Structural Engineering,23(4),25-30.
[11] Jonnalagadda, S., Jonnalagadda, V., & Jonnalagadda, N. (2023). The Adverse Impacts of Climate Change on Infrastructure and Proposed Adaptation Framework for Residential Structures: Part 1, European Modern Studies Journal, 7(5),20-34
[12] Jonnalagadda, S. (2016). Artificial Neural Networks, Non Linear Auto Regression Networks (NARX) and Causal Loop Diagram Approaches for Modelling Bridge Infrastructure Conditions. All Dissertations, 1725. https://tigerprints.clemson.edu/all_dissertations/1725