
International Research Journal of Engineering and Technology (IRJET) e-ISSN: 2395-0056
Volume: 11 Issue: 07 | July 2024 www.irjet.net p-ISSN: 2395-0072


International Research Journal of Engineering and Technology (IRJET) e-ISSN: 2395-0056
Volume: 11 Issue: 07 | July 2024 www.irjet.net p-ISSN: 2395-0072
Barejia M.Meeran1 , Aakash Suthar2 ,
1M. Tech Student, L.J. University, Ahmedabad
2Aakash Suthar, Head of Department, Structural Engineering Department, L.J. University, Ahmedabad, India. ***
Abstract –
In this study, four G+3 reinforced concrete (R.C.C.) buildings'conditionsareevaluatedusingtheapplicationof RapidVisualSurvey(RVS).AG+3R.C.C.,oneoftheexamined buildings,waschosenforacomprehensiveevaluationsinceit would also need to take into consideration a vertical extensionthatwouldaddoneormorestories.Thepresent building'sperformancewasassessed,andasimulationofthe structure's response toseismicforces wasconducted with theuseETABS,anadvancedstructuralanalysisanddesign program, to offer a thorough condition assessment of the seismic evaluation and performance and the structural integrityofanoldstructure.Thisstudy'smaingoalswereto evaluatethebuilding'sexistingstate,detectproblemswith the structure, and create efficient retrofitting plans that would improve safety and conform to modern building requirements with respect to new IS building codes. Numerous important conclusions emerged from the investigation, including the possibility of seismic vulnerabilities, insufficient reinforcing, and overstressed columns.Customizedretrofittingtechniquessuchascolumn jacketingandtheadditionofshearwallsarealsodesigned andassignedinthesoftwareinaccordancetoIS15988:2013
Key Words: (Seismic Evaluation), (ConditionAssessment), (ETABS), (Shear Wall), (Jacketing)
1.INTRODUCTION
Structures provide houses, placesto live andwork, and the infrastructure required for communication, transportation, and other essentials, which is why structures form the foundation of modern civilization. However, as these structures age, they become more susceptible to deterioration and harm from various earthquakes as well as other man-made and natural pressures.Thisposesasignificantdangertothegeneral safety of the town, the safety of its citizens, and the financial and social costs. Building owners, property managers,andthegeneralpublic have serious concerns about preserving the integrity, safety, and long-term worth of structures. Seismic evaluation and building conditionassessmentaretwoessentialpartsofthiswork.
In accordance with the guidelines set out by the Indian Standard Code IS 15988:2013, the goal of this study is to
provideacomprehensivereviewoftheexistingmethodology and procedure for the condition assessment and seismic evaluationofbuildingswithreinforcedconcreteframesinto the software. The research focuses on the particular challenges and issues associated with these structures, including their age, size, complexity, and variations in the waytheyareplanned,constructed,andmaintained.
Thegoalofearthquakeevaluation,ontheotherhand,isto ascertain how resilient a structure is to seismic forces. This assessment is essential in earthquake-prone locationstopreventstructurecollapsesthatmighthave disastrous effects.Arangeofmethodsareemployedfor doingseismicassessments,frommanualcomputationsto sophisticatedsoftwaremodelingtoolslikeasETABS.
This research involves a case study of a real reinforced concreteframedbuildingwheretheseismicassessmentand conditionanalysisareconductedinaccordancewithnewIS guidelines.Theresearchincludesacompletehistoryofthe building's design, construction, and upkeep as well as a summaryofallthenondestructiveteststhatwereperformed on the structure. After the study's results are analyzed, recommendations are given to improve the building's seismicperformanceandsafetybydeterminingthelocation ofanystructuralmemberproblems.Earthquakeevaluation and condition assessment work together to provide essential data that can extend a building's lifespan, improveitsfunctioning,andincreasesafety.Thecurrent study aims to investigate the importance, methodologies, and outcomes of existingstructureseismic evaluation and conditionassessment,highlightingtheirrespectiverolesin the larger picture of operation and preservation.
Assessingbuildingstructuresandtheirabilitytowithstand seismiceventshasbeenanimportantareaofresearchfor manyyears.Oneofthemostimportanttopicshasreceiveda greatdealofattentionfrommanyresearchersbutmostlythe researchesaredoneusingsomeoldprogramsandsoftware such as Sap2000 and generally most of them are not conducted as per Indian standards. Therefore a thorough study is required as per Indian standards and with accordancetoIS15988:2013toshowproperretrofittingof theimproperstructuralelements
Someofthefollowingresearcheshadprovidesanin-depth assessment of the studies and research efforts that have

International Research Journal of Engineering and Technology (IRJET) e-ISSN: 2395-0056
Volume: 11 Issue: 07 | July 2024 www.irjet.net p-ISSN: 2395-0072
already been conducted on the condition analysis and seismicinspectionofreinforcedconcreteframedbuildings, alongwiththenumeroustoolsandtechniquesusedinthis process,thisresearcheshadshownbelowinbrief.
[1]SamehA.El-Betarhasconductedaseismicevaluation ofEgypt'scontemporaryreinforcedstructures.Hecarried outtwocasestudieswereused.Thesecondbuildingthat waschosenwaslikewiseaschool,builtafter1990,whilethe first was an old school that was planned and built in the vicinityof1962.Incontrasttothesecondbuilding,which had a framed structure a frame that could withstand a moment the first building was merely intended for gravityloads.Noneofthebuildings in this research had anyplanarorverticalirregularities.First,aFEMAP-154 form and score modifier were utilized for a rapid evaluation of these structures. instance 1 underwent a thorough review since the overall score for the second instancewashigherthan2andlowerthan2forthefirst. Axial and shear stresses in columns have been measured utilizing Tier 1 screening on Case Study 1. Using the traditionalmodelofanoldschoolbuilding,allobjectsin Tier1ofthemethodpass.
Itdoesnotmeetthelifesafetyperformancetargetinall areas,however.Ithasbeenestablishedthatthemodelhas several shortcomings. These are the short route's drawbacks:ithasnoredundancyandjustonebaymoment frame (lessthan two). The second drawback is that the height to thickness ratio of the corridor perimeters is excessively high (more than 2.5). The design expert can eithersharedefectsandprovidefixes,ortheycantakepart inTier2,thesecond level.ForTier2,theexaminationof shortcomings has to be done using the assessment standards listed in Tier 1. In this case, the as-built measurements, the soil report, the reinforcing requirements for each structural part, and coretests to determinethestrengthoftheconcretearerequiredforthe buildingstudy.
[2]TarekM.Alguhane,AymanH.Khalil,M.N.Fayed,carried outancasestudyandresearchwork,inthisstudyaimsto analyze the seismic performance of a five-story existing R.C.C. building in Madinah City that was built thirty years ago. With SAP2000, a building model was created. Four modelsystemshavebeentakenintoconsideration:modelI (no infill), model IIA (update from field test strut infill), model IIB (strut infill – ASCE/SEI41),and model IIC (soft storeystrutinfill–ASCE/SEI41).Inelasticmaterialbehavior for concrete, steel, and infill walls has been included into three-dimensional(3D)pushoveranalysis.Onfourmodels, displacement-controlled pushover studieswere carried out. Buildings can be classified into two intermediate structural performance ranges and three distinct levels basedontheirstructuralperformance.Thethreeseparate structuralperformancecategoriesarestructuralstability (CP),collapseprevention(CP),andimmediateoccupancy (IO)/lifesafety(LS).Therearetwolevelsofintermediate
structuralperformance:therestrictedsafetyrangeandthe damage control range.Utilizing software results, the maximum base shear (Vb) and target displacement (δt) valuesforeveryoneofthefourmodelswerecalculatedand compared.
[3]SPrasanth,GoutamGhosh,andAshwaniKulshrestha, describesinIndia,themostpopularbuildingconstruction methodisfilledwallswithunreinforcedmasonry(URM)and reinforced cement concrete (R.C.C.). Because Indian regulationsdonothavecodalrequirementsforthemodeling ofinfills,theinfluenceofinfillsisoftendisregarded.Infill modelingtechniquesareofferedbycertaininternational codes,suchASCE41-06andFEMA.Becauseoftheinfill-frame interaction, URM infills significantly alter the building's modeof failure. By acting in concert to absorb lateral pressures, infills contribute to the building's increased stiffness. Increased stiffness causes the time period to decrease, which has a major impact on the building's seismicbehavior.
The study uses fragility curves to examine the seismic susceptibilityofstructureswithandwithoutinfillpanels.The seismicreactionsofthebuildingsareascertainedbynonlinear static pushover analysis and non-linear time historyanalysis.theresearchhighlightstheneedoftaking intoaccounttheinterplaybetweenRCCframesandURM infill panels when evaluating a building's seismic susceptibility.Thestudy'sconclusionshighlighthowURM in-fillsnegativelyimpactabuilding'sabilitytowithstand earthquakes and advise that when designing RCC frame structureswithURMin-fills,infill-frameinteractionshould beproperlyconsidered.
[4] H. AlWashali, Y. Suzuki observed that , many practicing engineers view brick infill walls as nonstructural since it might be challenging to evaluate theirfailuremodesandinteractionswiththesurrounding frame. They highlight the challenges in precisely determining the masonry infill'sfailuremechanism,shear strength,anddeformationcapacity,particularlyinlightof the wide rangeof material qualities andthequantityof structuresalreadyinplace.Latertheauthorsofthisstudy alsoprovidedacomparisonof currentapproacheswith earlier experimental findings. It isalso investigated how aperturesaffectthelateralstrengthofmasonryinfillwalls. Basedonearlierexperimentalresults,theductilityofaR.C. framewithbrickinfillisexamined.TheF-indexformasonry infill requires more investigation, andthe information currently known about the factors influencing the deformationofmasonryinfillisdeemedinsufficient.
[5]TeralaSrikanth,RamancharlaPradeepKumarconducted a case study and described that adequate building methodsandinadequateseismicknowledgehaveledtoa substantialnumberofdeathsduringIndianearthquakes, andtheseissueswerethefocusoftheresearch.Thesafety of pre-code revision structures must be taken into

International Research Journal of Engineering and Technology (IRJET) e-ISSN: 2395-0056
Volume: 11 Issue: 07 | July 2024 www.irjet.net p-ISSN: 2395-0072
consideration. . Representing a significant portion of the stockofvulnerablebuilding.Althoughmassivequakesare rareinIndia,eachoneismarkedbyhighexposure,andit is impossible to ignore theconsequences they have on society and the economy. For instance, the Indian GovernmentestimatesthattheJan.26,2001,earthquake inBhuj,Gujarat,impacted50%ofthe state'spopulation either directly or indirectly. A total of 16,000 structures were surveyed for the case study of the cities of Gandhidham and Adipur. After the buildings were categorized according to their construction characteristics,itwasfoundthatasizableportionofthem were made of masonry. A review of the buildings' apparentquality revealed that many of them were of inadequate condition, necessitating more analysis and reinforcement. The study shows the significance of carryingoutthoroughseismicriskassessmentsandoffers insightsintotheseismicsusceptibilityofstructuresinthe cities of Gandhidham andAdipur. In comparable highseismiczones,thefindingscanaidinthedevelopmentof measures for reducing the dangerof earthquakes and enhancingbuildingsafety.
There will be a methodical approach used in order to guarantee a comprehensive assessment of the building's conditionandseismicsafety.Thisstudyattemptstoprovide importantinsightsintothe conditionanalysisandseismic evaluationofR.C.C.structuresusingacasestudyapproach.
CHOOSING OFTHE SAMPLE STRUCTURE :A suitable preexistingR.C.C.framedbuildingwillbeselectedwithcareto function as the model building for the case study. Many factorswereconsideredthroughouttheselectionprocess, such as the kind of structure, age, structural composition, location,andeaseofaccesstothenecessaryinformation.
CONDITIONASSESSMENT:Acompletevisualassessmentof theselectedbuildingwasconducted withthehelpofRapid Visual Screening Form, paying particular attention to all structuralcomponents,includingslabs,beams,andcolumns. To make sure every area is thoroughly examined, the examinationiscarriedoutmethodically.Anyobvioussigns of pain, deterioration, or damage like cracks, spalling, unevensettlements,orrust,hadbeennotedanddocument.
DATACOLLECTIONOFSELECTEDSTRUCTURE:Theconsent oftheauthoritiesmustbesecuredbeforeproceedingwith the following stages. To obtain full information, one G+3 building will be selected for detailed inspection and evaluation. Structural drawings, architectural plans, and constructionrecordswereobtainedinordertogetfurther insight into the original design and construction of the selected building. In addition, relevant historical data has been acquired, including construction methods, material properties, and maintenance records. To find out more informationandunderstandthebehaviorof thestructure
alongwithdetailedinspectionwith requiredNDTtestingon thestructure.
ASSESSMENTOFSEISMICACTIVITY:Thestructurehasbeen represented mathematically through the use of structural analysistoolssuchasETABS.Themodelforthestructural aspects will include boundary conditions, geometric dimensions,andmaterialpropertiesalongwithactualloads ontheexistingstructure.TheISstandardsoranyrelevant seismicevaluationstandardsmustbefollowedwhileusing seismic loads.To evaluatethebuilding'sperformance,the computed answers will be compared to the acceptance standardsestablishedintheseismicassessmentguidelines.
ANALYZINGTHEOUTCOMES:Aftertheassessmentofmodel I'lllookoverandreviewthedataacquiredfromtheseismic assessment from the software , detailed inspections, and visualinspection.Thefindingsoftheseismicevaluationand theconditionassessment'sfindingswillbecomparedtolook forpatternsandvalidatetheassessmentmethodology.The effectiveness of the recommended retrofitting options in enhancingthebuilding'sseismicperformanceandstructural integritywillbeevaluated.Theanalysisandinterpretation stepwillhelptoclarifythebuilding'sconditionandseismic susceptibility as well as the practicality of potential retrofittingmethods.
Inlightoftheresults,suggestionswillbegivenonpotential retrofittingmethodstoimprovethestrengthandearthquake resistanceofsimilarstructures.Intheend,thisstudywill expandourknowledgeofconditionassessmentandseismic activity of historic R.C.C. framed buildings by providing thoughtful analysis and useful recommendations for the preservationandretrofittingofthesestructures.
The primary method for assessing the condition of the building's components, systems, and finishes is visual inspection. It should be done by qualified personnel with knowledge of construction materials, methods, and defect identification. It is necessary to thoroughly inspect all relevant areas, including the structural elements, walls, roofs,floors,andfinishes.Theaimistoidentifyanyevident defects,deterioration,damage,ordistressindicationsthat mightcompromisethebuilding'ssafetyandoperation.
IS 15988:2013 provides a list of things to consider while doingthevisualevaluation.Oneoftheserequirementsisthe structural integrity, which includes any cracks, settling, deformations, or corrosion. decay or damage to building materials like steel, concrete, masonry, or wood. the efficiencyofthebuilding'splumbing,electrical,HVAC,and fireprotectionsystems.conditionofeveryfinish,including walls,ceilings,floors,andcoatings. identifyinganytelltale signsofdangerthatmaybevisible.

International Research Journal of Engineering and Technology (IRJET) e-ISSN: 2395-0056
Volume: 11 Issue: 07 | July 2024 www.irjet.net p-ISSN: 2395-0072
Acomprehensivereportbasedonthefindingsofthevisual inspectionshouldbepreparedtoexplaintheconditionofthe building. An assessment of the parameters, a detailed descriptionofanydefectsdiscovered,andanoutlineofthe inspection process must all be included in the report. Recommendationsforfurtherinvestigation,maintenance,or repairsshouldbemadeinlightoftheissuesdiscovered.The report should also address any dangers or ongoing safety hazardsassociatedwiththefaultsdiscovered.
Rapid visual screening (RVS) of buildings for seismic susceptibilityisapreliminaryevaluationapproachusedto identifystructuresthatmaybevulnerableintheeventofan earthquake.Duringthisprocess,keystructuralelementsare visually examined, and knowledgeable specialists quickly assessthesitetolookforcharacteristicsthatcanindicatea building'svulnerabilitytoseismicdamage.RVSoftenuses standardized forms and checklists to assess factors such building age, construction type, geometry, and condition. Establishingabuilding'spriorityforathoroughinspection andrefitismadeeasierusingthisstrategy,whichprioritizes the structures that require the greatest attention and resources.OnemethodthatRVSlowersrisksandincreases community resilience to seismic catastrophes is the rapid construction identification of potentially sensitive structures.
RSV method have a chart of an estimate of the potential damage based on RVS score. Therefore, it should be acknowledgedthattherealinjurywilldependonanumber offactorsnotaddressedby theRVSapproach.Asa result, this database should only be used as a reference to determineifthebuildingsrequireasimplifiedvulnerability assessment.Thesedatacanalsobeusedtoidentifywhether modifications to structures are necessary when a more comprehensiveriskassessmentmaynotbefeasible.
Acompletevisualevaluationwasperformedonabout4–5 G+3 (ground floor plus three storeys) RCC (Reinforced Concrete) buildings. The primary objective of the examination was to evaluate these buildings' overall conditionandusefulness.Basedonthemeasurementsand observations recorded in the RVS form, a score was produced.Thisscoreinfluencedsubsequentdecision-making processes and provided a quantifiable assessment of the building'scondition.
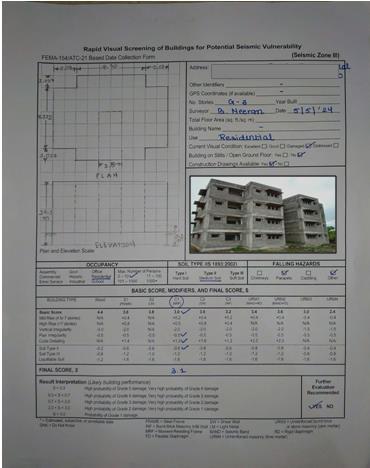
Thestructurewasbuiltin2012or2013.Theoutsideofthe structureisnotproperlyplastered.Vegetationisgrowingup close to the structure. The masonry walls have some fracturesinthem.Thereisanobviousseparationfracturein the center of the wall and column where the walls are detaching from the columns. Leakage issues are seen on higherfloors.

International Research Journal of Engineering and Technology (IRJET) e-ISSN: 2395-0056
Volume: 11 Issue: 07 | July 2024 www.irjet.net p-ISSN: 2395-0072
BUILDING-2:
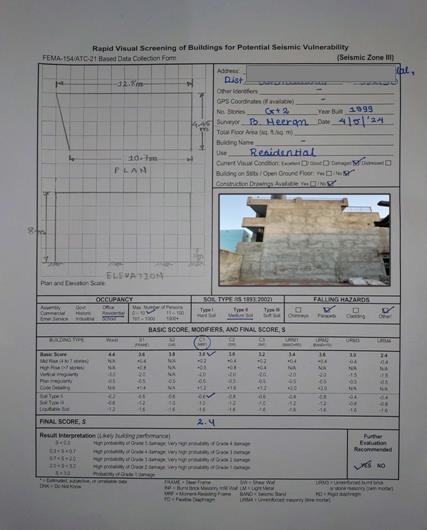
-2:Building-2RVSForm
Thenextstructurewasconstructedin1999.Thebuilding's brick wallsarecracked.The brickwork extremelyclose to thecolumnshasfracturesinit.Thebuilding'stwoexterior wallsarenotplastered,allowingweatheringtoaffectthem. Leakageissuesarepresentatthebuilding'sterrace.Inside thestructure,therearefissuresinthebeams.Theslabsare causingtheplastertospall.Thestructurewasn'tconstructed accordingtoIndianrequirements.
The following basic data about every surveyed building is providedintheRVSform:
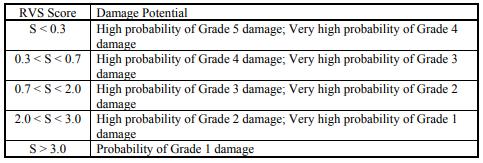
-1:RVSDamage
The building that was previously stated consists of three upperstoreysandagroundfloorlevel.Thestructure,which isbetween12and13yearsold,wasconstructedwithregard forpreviousearthquakeregulations.Thebuilding'sprimary issues are the tiny cracks in the beam-column frames, the broken water tank, and the incorrect plastering on the outside of the walls. Masonry work has been done using bricks. The window shades are shattered in many places. There is an increase in vegetation and issues with water blockage in the building's environs. Moreover, there are locations where it is discovered that the masonry and the columns, as well as the masonry and the plinth, are separated.
Throughouttheinspectionprocess,measurementsaremade of the sizes of various building elements, such as walls, columns, and beams. While I was there, I also took some photosofsomeofthebuilding'sparts.
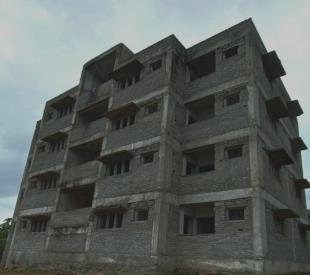
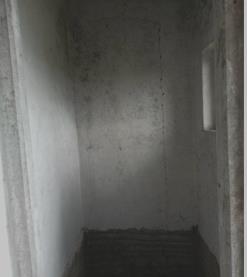
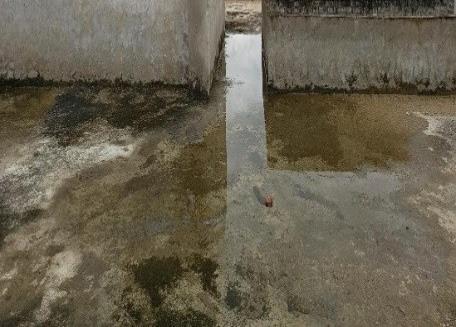
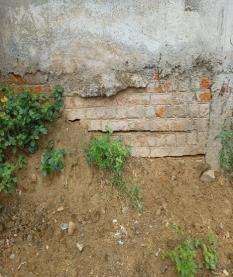
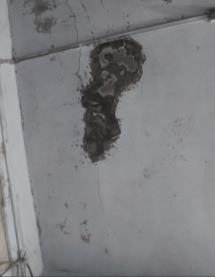
-3:SiteVisitImages

International Research Journal of Engineering and Technology (IRJET) e-ISSN: 2395-0056
Volume: 11 Issue: 07 | July 2024 www.irjet.net p-ISSN: 2395-0072
LaterontheReboundhammertestiscarriedoutduringthe site visit. The rebound hammer test on this structure providedinformationontheconcrete'ssurfacehardnessand expected compressive strength. The results demonstrated that the structure's various components had varying reboundvalues,indicatingtheheterogeneityandcondition ofthematerialafteryearsofusage.Whilethetestrevealed that certain parts had sufficient strength, some areas had lowerreboundvalues,whichmightsuggestthattherewas insufficientcompactionordeteriorationduringtheoriginal buildingphase.
Adetailedtableispreparedfordifferentstructuralmembers showthemeanreboundvaluesandco-relatedcompressive strengthofthemembersinthereport.Generallyduringthe reviewingthestructuraldetailingplansitismentionedthat alltheelementsareofM20andthegradeofcolumnisM25. But after testing and it is found that most of the columns havealittlelassstrengthascomparedtothementionedinto thedetailingplans,sowhiledesigningandmodelingintothe softwareitwillbetakenasM20gradeforthebetterresultof theexistingbuilding.
These findings highlight the necessity of doing a more comprehensive evaluation of the building's structural integrity.Areaswithlowreboundvalueswouldneedtobe furtherstudiedusingmorecomprehensivenon-destructive testingproceduresorcoresamplesinordertodeterminethe extentofanydamage.Consequently,thehistoricbuilding's preservationandrestorationprocesshasbeendrivenbythe reboundhammertest,whichhasshowntobeahelpfulfirst evaluationtool.
( G + 3 ) :
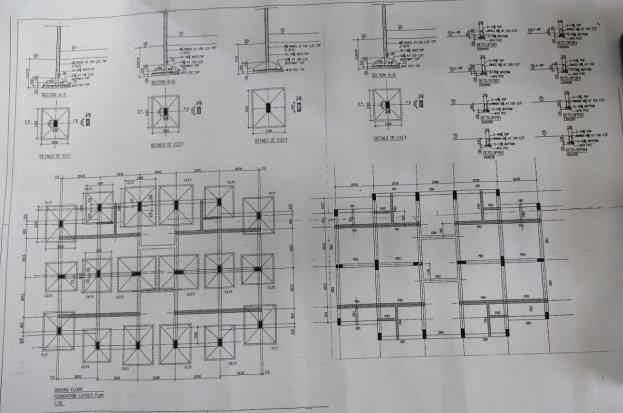
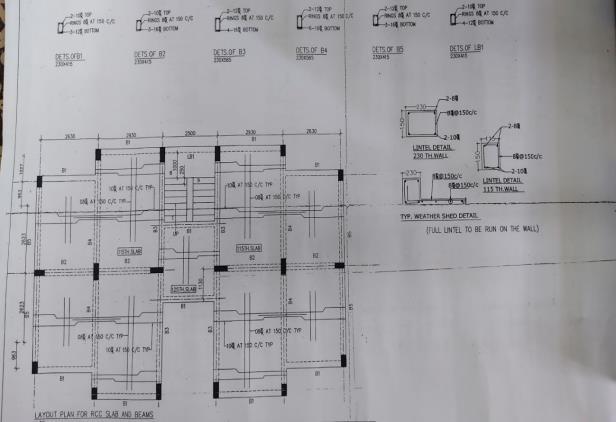
Fig -4:Detailingplanofbuilding-1
IS:1893:2016earthquakeloadcalculationsareconsidered andperformed.Theexistingstructureisconstructedasper IS:1893:2002.
Earthquake load parameters taken into consideration are Considering that every frame is regarded as an ordinary moment-resistantframe,theresponsereductionfactor(or "R")usedinearthquakeanalysisis5. Sincethebuildingis situated in Zone 3, the zone factor "z" equals 0.16. The importancefactor"I"isvaluedat1.0.Theaforementioned parametersareusedtoconstructtwoloadscenarios,EQX andEQZ.
All the loads such as Dead load, Live load on the slab and wallloadsonthebeamsareconsideredaspertheexisting buildingloads.
Sizeofthecomponents:
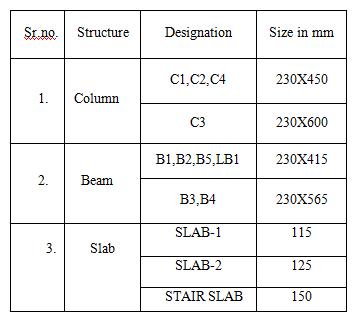
Table -2:SizeoftheComponents
4.1 DESIGNING AND MODELING IN SOFTWARE ( G + 3 ) :
Allthemembersaredesignedasperthedetailingplanofthe existingbuilding.Atfirstthebeamsandcolumnsaredefined

International Research Journal of Engineering and Technology (IRJET) e-ISSN: 2395-0056
Volume: 11 Issue: 07 | July 2024 www.irjet.net p-ISSN: 2395-0072
to be designed for checking the required reinforcement. Laterthecolumnsaredesignedwithrespecttosizingand reinforcement details as per the detailing of the existing building. So the accurate results of the column-beam framingconbeobtained
The loading to the structural members are defined and assignedseparately.
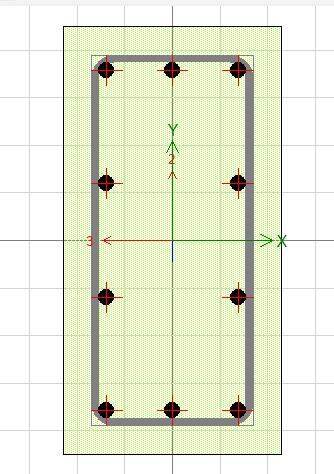
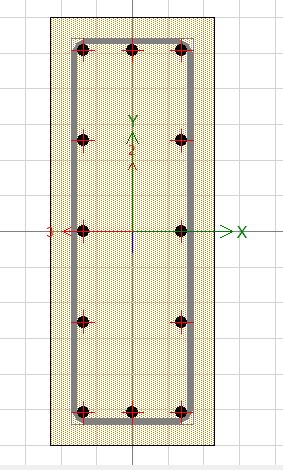
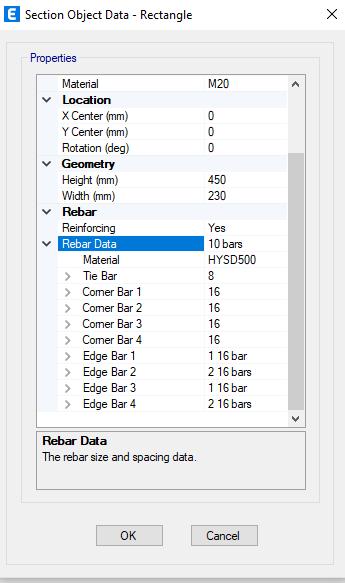
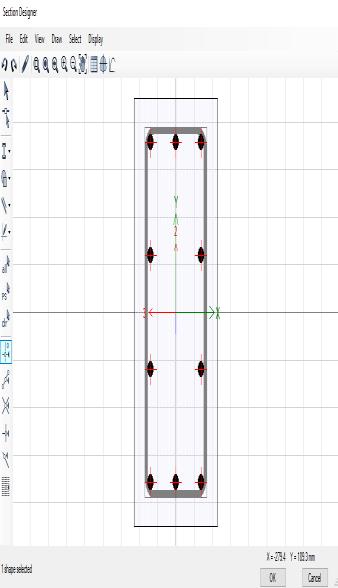
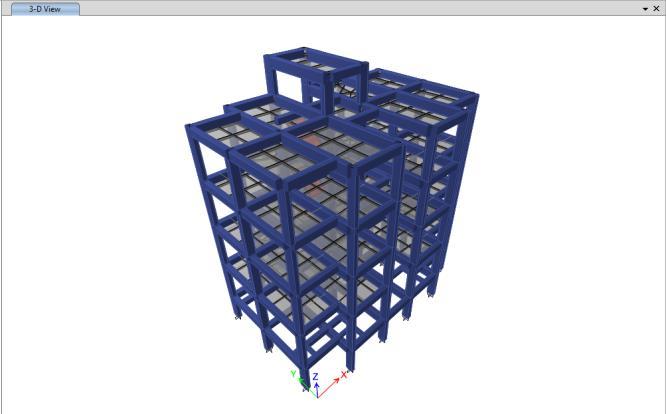
Aftertheperforminggeometricalcheck,itreportedthatthe model is designed perfectly and passes the design check. It checks to make sure all of the structural components beams,columns,andslabsarejoinedcorrectlyatjointsand intersections. It also confirms that the dimensions and featuresofeachmentionedsection suchasitsbeamsand columnsmatchtheactualconstructionrequirements.
Italsoconfirmsthatallpertinentmembersareappropriately assignedtheloads.
Engineersmayimprovethebuilding'ssafetyandlongevity by ensuring that the structural parts are sufficiently reinforced by methodically testing the reinforcement in ETABS.Thisprocedureisessentialforboththeassessment and renovation of existing buildings as well as for new development.
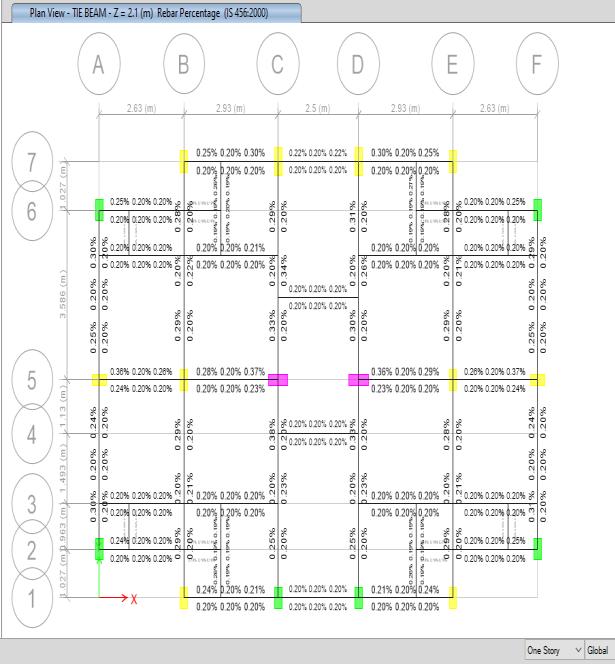
TheabovepictureisofTie-beamsofbuildingwhichshows therequiredreinforcementinit.Atableispreparetocheck thedeficiencyinthebeams.Thetable ispreparebetween theactual reinforcementin thebeamsofexistingbuilding andreinforcementrequiredfromtheresultsofthesoftware.

International Research Journal of Engineering and Technology (IRJET) e-ISSN: 2395-0056
Volume: 11 Issue: 07 | July 2024 www.irjet.net p-ISSN: 2395-0072
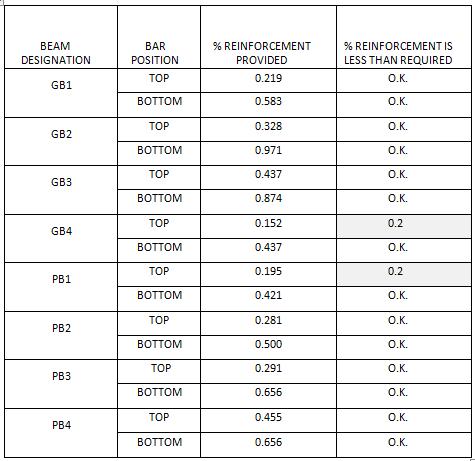
Table -3:R/fdetailsofTie-beams
Sofromthischeckitisreportedthattwobeamsthathave improperreinforcingatthetoppositionareGB4andPB1. Theappropriateactionsshouldbetakeninaccordancewith thedesigncriteria,andthesebeamsshouldbeinspectedand alteredinordertomeettheexactreinforcingrequirements. The remaining beams have the required proportions of reinforcement. This deficiency is may be due to the requirementofextracutbarsinthecompressionarea.
WhileexaminingtheGroundFloorbeamsthereinforcement design check, it is reported that some of the beams have insufficientreinforcementintopportionsameasTie-Beams.
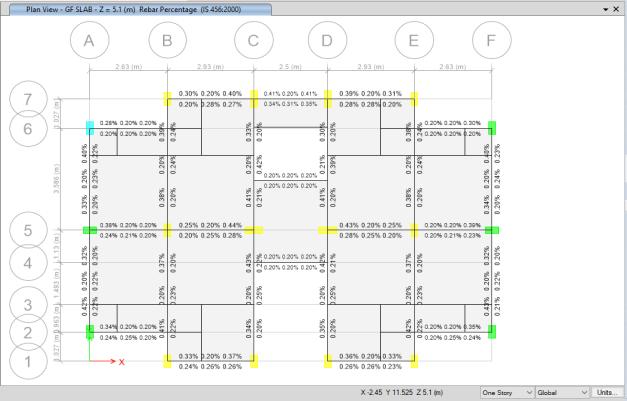
Fig -9:DesignCheckG.F.
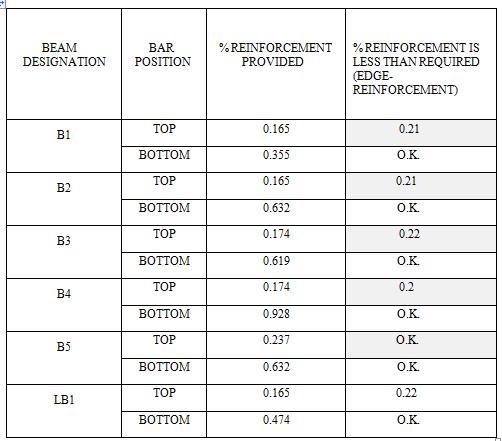
Table -4:R/fdetailsofG.F.beams
ThebeamsB1,B2,B3.B4,andLB1thathavebeenreported to have incorrect reinforcing at the top position. These beamsshouldbeinspectedandmodifiedtomeettheprecise reinforcing requirements, and the necessary operations should be performed in compliance with the design standards. The remaining beams are reinforced to the necessaryratios.
Afterinspectedtheupperfloorresults.Itisfoundoutthat mostly upper structural components shows good results alongwithdifferentstoryplots.Theminorproblemisthat someofthebeamsshowssomereinforcementdeficiencyin thecompressionareaatbottomstoreysofthebuilding.
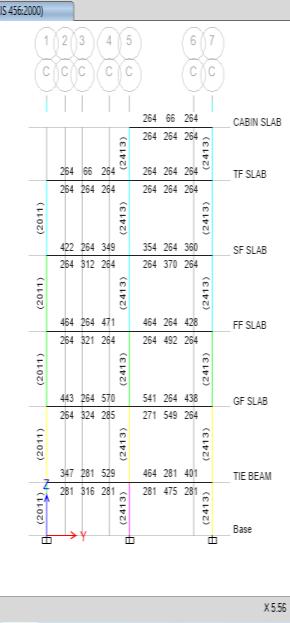
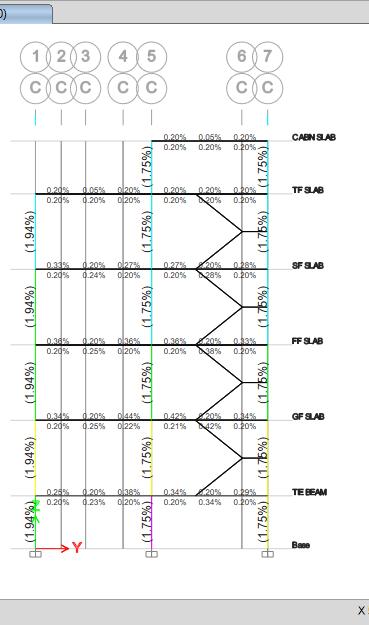
Fig -10:ColumnCheck
While examining the columns the findings indicated that several of the columns on the first and ground floors, especiallythoseinthemiddle,hadsomewhathigherweights than the others, they nevertheless passed the design examination.

International Research Journal of Engineering and Technology (IRJET) e-ISSN: 2395-0056
Volume: 11 Issue: 07 | July 2024 www.irjet.net p-ISSN: 2395-0072
ItisdiscoveredthateverycolumnpassestheIS456design check after examining the reinforcement data in each column. It is confirmed that the design specifications and code requirements are met by the longitudinal and transversereinforcementdetails.
Also it is verified that the cross-sectional measures of the columns comply with the design specifications. confirmed thattheappliedloads,includingaxialloads,moments,and shearforces,areaccuratelyreflectedinthemodel.
whethertheownerofthisoldresidentialbuildingplansto constructtwomorestoreystohiscurrentGround+threestoryproperty.Beforemovingonwiththeexpansion,itis necessary to guarantee the building's structural integrity and safety, which is why ETABS is used to do a thorough structuralstudy.Thepurposeofthisstudyistoassessthe building's state, spot any possible flaws, and quantify the amountofretrofittingthatwillbeneededtoproperlysustain thenewexpansion.
The purpose of utilizing ETABS to analyze the existing buildingistomakesurethattheproposedextensionissafe, legal,andsustainablesothatitcanserveasastrongbasefor thetwoextrastoreysthatarebeingplanned.
As an outcome of the structural analysis and design assessmentcarriedoutinETABS,severalofthecolumnsin the existing building model are under greater stress than they can sustain (the red colored columns). This exceeds indicatesthatthecolumnsareoverstressedandwouldnot beabletosupporttheimposedloadseffectively,especially duringseismicoccurrences.
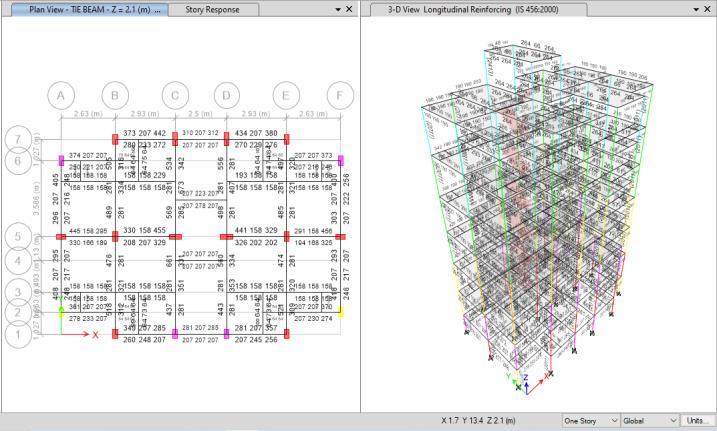
Fig
Itseenintheabovementionedpicturethat12to13columns failedthedesigncheckinfirst2storeys. Thedesigncheck reveals an overabundance of O/S capacity ratio mistake, whichmightbecausedbysmallersectionsizes.Manyofthe columns'stresscapacitiesareexceeded,whichrepresentsa
majorrisktothebuilding'sstructuralintegrityandsafety. Enhancing and upgrading the structure is necessary to addresstheweaknessesandensurethatitcansupportloads inthefuture,includingseismicactivity
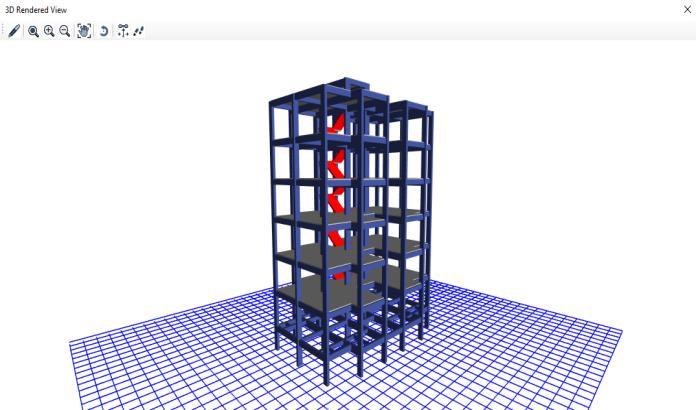
The designing of Column jacketing is completed in compliancewiththeguidelinesprovidedbyIndianStandard CodeIS15988(2013).
Thecolumn-1isdesignedinaccordancetoIS15988withthe minimum thickness consideration. therefore the size of Column-1issimilartothesizeofcolumn-2andcolumn-4, thisarealsodesignedinthesameway.Theshearwallisalso design and assigned in accordance with the same IS code.
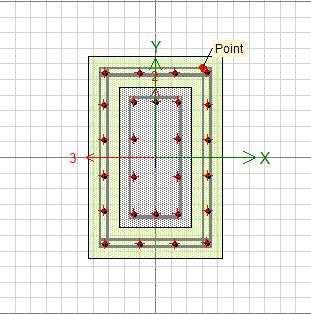
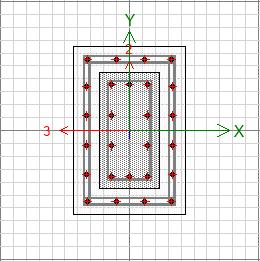
Theshearwallisdefinedoncethecolumnsare.AstheShear wallsareacrucialretrofittingcomponentthatmaybeused to increase an older structure's seismic resistance and structural stability. Shear walls are vertical elements designedtoabsorblateralpressuressuchasthosebrought on by wind or earthquakes in order to prevent excessive structuralswayandpotentialcollapse

International Research Journal of Engineering and Technology (IRJET) e-ISSN: 2395-0056
Volume: 11 Issue: 07 | July 2024 www.irjet.net p-ISSN: 2395-0072
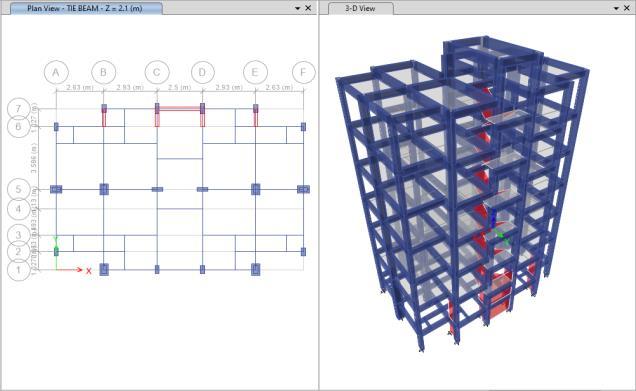
Fig -14:Assigningthecomponents(G+5)
The designated wall portions and column jacketing are displayed in the photo indicated above. To preserve the outcomes,thesecomponents'locationsmightbealtered.Itis foundthatwhenthecomponentsareassignedtodifferent locations, the results are consistently consistent. But all sectionpassesthedesignchecks.
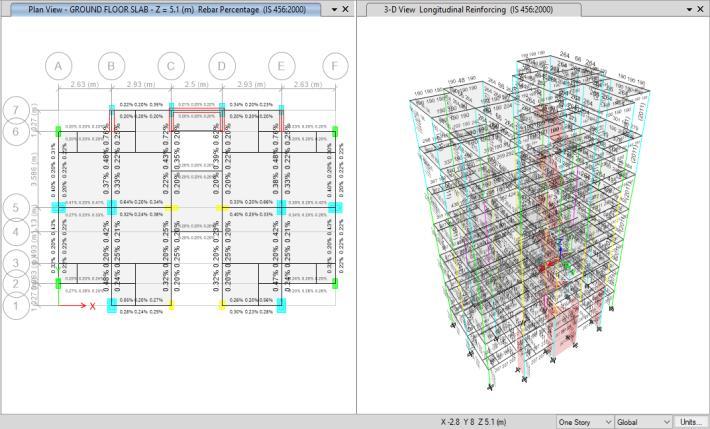
Fig -15:G+5Outcomes
Upon structural analysis, it was discovered that some columnsintheGround+5buildingwereoverstressedand didnotfollowtherequiredsafetyrules.Inordertoensure structural integrityandenhanceload-bearingcapabilities, wall sections and column jacketing were developed and used.Thisvalidatesthattheupdatedcolumnsandwallsnow meetthenecessarydesignstandardsandevaluateshowwell columnjacketingandwallsectionsfunctioning.
Theretrofittedcolumnshaveallsuccessfullycompletedthe designexaminations,provingthatthecolumnjacketinghas sufficientlyfixedtheoriginalstructuraldefects.Thecolumns thatwerepreviouslyfailingwerefoundtohavepassedthe design inspection after the column jacketing and wall sectionswas assigned to the ground level and Tie-Beam level. TheotherresultofthisG+5 buildingverifiesall the necessary requirements such as drifts, displacement and
othe loads on the structure according to the Indian standards.
Insummary,theapplicationofETABStotheanalysisofthe old existing structure has shown to be a useful tool for identifying structural problems and directing required repairs.Afterimplementingtheretrofittingtosomeofthe componentsandtheshearwall,theanalysis'sfindingswill renderiteasiertosafelyandeffectivelyexpandthestructure while maintaining its structural integrity and resistance against loads and seismic incidents in the future. This procedure emphasizes how crucial it is to protect and enhance the safety and performance of old structures by utilizing cutting-edge structural analysis methods. In the end, the building's safety, resilience, and durability have been confirmed by the ETABS investigation and focused retrofittingefforts,establishingitforfutureexpansionsand externalforces.
[1] SamehA.El-Betar,“Seismicvulnerabilityevaluationof existing R.C. buildings” Housing and Building National ResearchCenterjournal,no.14,pp.189-197,2018.
[2]T.M Alguhane,A.H.Khalil,M.N.FayedandA.M.Ismail, "Seismic Assessment of Old Existing RC Buildings with MasonryInfillinMadinahasperASCE"InternationalJournal of Civil, Structural, Construction and Architectural Engineering,vol.9,pp.52-63,2015
[3]S.Prasanth,G.GhoshandA.Kulshrestha,"ASSESSMENT OFSEISMICCULNERABILITYOFRCCBUILDINGWITHURM INFILLS" Materials Today: Proceedings, no. 38, pp. 30533065,2021.
[4] H. AlWashali, Y. Suzuki, M. Maeda- “SEISMIC EVALUATION OF REINFORCED CONCRETE BUILDINGS WITH MASONRY INFILL WAL”- 16th World Conference on Earthquake,16WCEE2017,SantiagoChile,January9TH TO 13TH 2017,2017.
[5]T. Srikanth, R. P. Kumar, A. P. Singh, B. K. Rastogi and S.Kumar, "EarthquakeVulnerabilityAssessmentofExisting Buildings in Gandhidham and Adipur Cities Kachchh, Gujarat(India),"EuropeanJournalofScientificResearch,vol. 41,no.3,pp.336-353,2010.
[6] Bureau of Indian Standards, IS 1893(part 1) : 2016 Criteria for Earthquake Resistant Design of Structures, BureauofIndianStandards-NewDelhi,2016.
[7]Bureau of Indian Standards, IS 15988:2013 “SEISMIC EVALUATION AND STRENGTHENING OF EXISTING REINFORCED CONCRETE BUILDINGS GUIDELINES”, BureauofIndianStandards-NewDelhi,2013

International Research Journal of Engineering and Technology (IRJET) e-ISSN: 2395-0056
[8] Bureau of Indian Standards, IS 456:2000 Plain and Reinforced Concrete- Code ofPractice, Bureau of Indian Standards-NewDelhi,2000
Volume: 11 Issue: 07 | July 2024 www.irjet.net p-ISSN: 2395-0072 © 2024, IRJET | Impact Factor value: 8.226 | ISO 9001:2008 Certified Journal | Page174