
International Research Journal of Engineering and Technology (IRJET) e-ISSN: 2395-0056
Volume: 11 Issue: 07 | July 2024 www.irjet.net p-ISSN: 2395-0072


International Research Journal of Engineering and Technology (IRJET) e-ISSN: 2395-0056
Volume: 11 Issue: 07 | July 2024 www.irjet.net p-ISSN: 2395-0072
Mohit Rathod, Kishan Jayswal2 , Aakash Suthar3
1M. Tech Student, L.J. University, Ahmedabad.
2Kishan Jayswal, Assistant Professor, Civil Engineering Department, L.J. University, Ahmedabad, Gujarat, India.
3 Aakash Suthar, Assistant Professor, Civil Engineering Department, L.J. University, Ahmedabad, Gujarat, India
Abstract – Infill walls play a crucial role in modern building construction, contributing to structural integrity, thermal performance, and aesthetic appeal. For high-rise buildings, AAC (Autoclaved Aerated Concrete) blocks are frequentlyused as masonry infill compared to traditional bricks. AAC blocks are lightweight, requiring less material for infill compared to standard bricks. Historically, masonry has been considered a non-structural element, and its impact on buildings under seismic loads has often been overlooked. However, recent studies have shown that infill wall panels significantly affect structural performance during earthquakes. Key parameters studied include base shear, story displacement, story drifts, frequency, and time period. This study focuses on the time period taken for AAC block infill in the seismic analysis of RC (Reinforced Concrete) buildings with masonry infill, based on IS 1893:2016 (Part 1). The strength and stiffness of masonry infill are calculated using the diagonal strut method, as specified in the earthquake resistance code IS 1893:2016 (Part 1). The research analyzed 28 models of 4, 8, and 12 stories, along with one realistic model of an RC frame, in three scenarios: bare frame, brick infill, and AAC block infill. Two configurations were considered: one with only columns and the other with a combination of columns and shear walls. The models were further analyzed for seismic performance using response spectrum analysis in CSI ETABS software, considering the strength and stiffness of the infill walls using the diagonal strut method, as per clause 7.9.2 of IS 1893:2016 (Part 1).
Key Words: Time period, Bricks infill, AAC Block infill. Modal periods, RC frame, bare frame, Response spectrum analysis
1.INTRODUCTION
Reinforced concrete and steel buildings often incorporate masonryinfills,whichfillthespacesbetweenthebuilding's vertical and horizontal structural elements. Traditionally, these infills are assumed to be non-contributory to the building'sloadresistance,whetheraxialorlateral,andthus are typically excluded from structural analysis. This oversight is partly due to the lack of straightforward and realistic analytical models for infills. However, infill walls significantlyenhancethestrengthandrigidityofstructures. Ithasbeenobservedthatframeswithinfillsarestrongerand
more rigid compared to bare frames. Ignoring the contributions of infill walls has led to the failure of many multi-storybuildings.
Infillwalls,traditionallyplacedbetweenstructuralelements, arenowseenasvitalforenhancingabuilding'sstructural stabilityandenergyefficiency.Theselectionofmaterialsand designofinfillwallscangreatlyinfluenceabuilding'sloadbearing capacity, thermal insulation, and sustainability. Introducing ion-based materials offers a novel approach, inspired by the unique properties of ions, to potentially improve the structural and thermal performance of infill walls
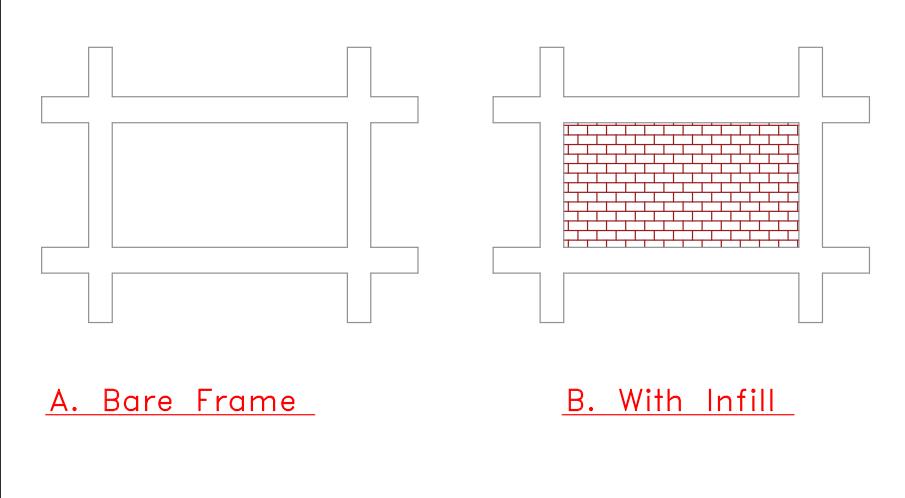
1.1 Aim
Researchworkaimstoknowwhichfundamentalperiod formula as per earthquake resistance code (IS:1893 (part-1):2016) is used for the with infill (AAC block) structure’sSeismicAnalysis
1.2 Objective
1.DeterminetheTimePeriodFormula:Identifythespecific formula used to calculate the time period for infill (AAC block)inRCandMRFbuildingsaccordingtotheearthquake resistancecode(IS1893:2016Part1).
2.CompareBareFrameand Infill Wall Behavior:Evaluate whetherthebehaviorofabareframeisthesameasthatofa framewithinfillwallsusingAACblocksasinfillmaterials.

International Research Journal of Engineering and Technology (IRJET) e-ISSN: 2395-0056
Volume: 11 Issue: 07 | July 2024 www.irjet.net p-ISSN: 2395-0072
3.StudyDriftPatternwithWallOpenings:Analysethedrift patterns for different percentages of wall openings to understandhowvariousopeningsizesaffectthestructure's behavior.
4.CalculateBaseShearforDifferentModels:Determinethe base shear for various models to assess how different configurationsimpacttheseismicresponse.
5.ModelBehaviorwithDiagonalStrutInfill:Investigatethe behavior of RC and MRF frames with AAC block infill by modeling the infill as a diagonal strut to understand the impactontheoverallstructuralperformance
2. METHODOLOGY
Astudywasconductedtoanalyzethetimeperiodformula forinfillwallsusingAACblocksandevaluatethebehaviorof reinforcedconcrete(RC)andmoment-resistingframe(MRF) structures with AAC block infills. The research utilized 28 modelscreatedinCSIETABSsoftware.Threetypesofspecial RCmomentframeswereexamined,eachwithsixbaysand heightsof4,8,and12stories.Theframesweremodeledin three configurations: (1) Column models, (2) Combined columnandshearwallmodels,and(3)Realisticmodels.The time periods were analyzed using three methods: calculations with first-class bricks as infill, AAC blocks as infill,andmanualcalculationsbasedonIScodes.
The study also examined the models under gravity and seismic loads using response spectrum analysis in ETABS software.Thestrengthandstiffnessoftheinfillwallswere evaluatedusingtheequivalentdiagonalstrutmethod,where the infill was modeled as diagonal struts or bracing. This comprehensiveapproachenabledadetailedassessmentof howdifferentinfillmaterialsandstructuralconfigurations affect the dynamic behavior of RC moment frames under variousloadingconditions.
2.1 Data to be consider
1. LengthxWidth= 27mx18m
2. StoryHeight=3.3m
3. baylength=4.5m
4. No.ofstories4,8and12
5. soiltype–2
6. seismiczone–(III-0.16)
7. Responsereductionfactor–5
8. Importancefactor–1
9. Beam,column,andshearwallsectionasperTable1
10. GradeofconcreteasperTable2
11. GradeofsteelasperTable3
12. PropertiesInfillmaterial
i. First-classbricksasperTable4
ii. AutoclavedAeratedConcreteasperTable5
13. Wallthickness230mm
14. Widthofstrut(bracing)230mm
15. Strut(bracing)depthasperTable6
16. Depthofslab150mm
17. DeadloadasperIS875(part-1):1987
18. LiveloadasperIS875(part-2)1987
19. Liveloadonallstoriesexceptroof2KN/M
20. LiveloadonRoof1.5KN/M
21. FloorFinish1.5KN/M
22. Waterproofing2.5KN/M
23. Wallload
24. Earthquakeloadinx-direction(EQx)
25. Earthquakeloadiny-direction(EQy)
4Story 1to4 450x450 230X450 230X900
8Story 1to4 525x525 230X600 230X1050 5to8 450x450 230X600 230X900
12Story 1to4 600x600 230x600 230X1200 5to8 525x525 230x600 2302X1050
9to12 450x450 230x450 230X900
Table -2.1: Beam,column,andshearwallsizes
CompressiveStrength(MPa)
ModulusofElasticity(MPa) 25000
(Kg/m3)
Table -2.2: Gradeofconcrete Properties
YieldStrength(MPa)
UltimateStrength(MPa) 545 ModulusofElasticity(MPa) 200000
weight(Kg/m3) 7850

International Research Journal of Engineering and Technology (IRJET) e-ISSN: 2395-0056
Volume: 11 Issue: 07 | July 2024 www.irjet.net p-ISSN: 2395-0072
Table -2.3: Gradeofsteel
Properties
CompressiveStrength(MPa)
Table -2.4: First-classbricks Properties
CompressiveStrength(MPa) 6
ofElasticity(MPa) 2200
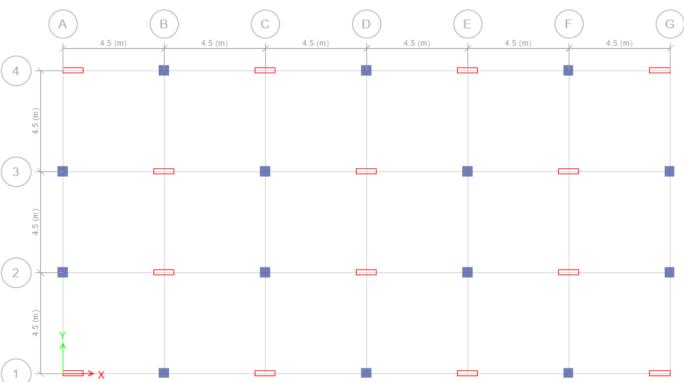
Table-2.5:AutoclavedAeratedConcrete
Story number depthofstrut (mm) Bricks AACblocks
4Story
1to4 510 550
8Story
1to4
5to8
12Story
1to4
5to8
9to12
Table -2.6: Strut(bracing)depth
2.2 Modeling
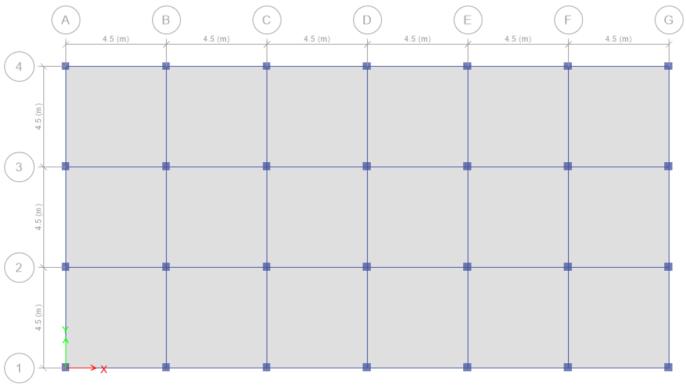
Fig -2.1:Planoftheonlycolumn
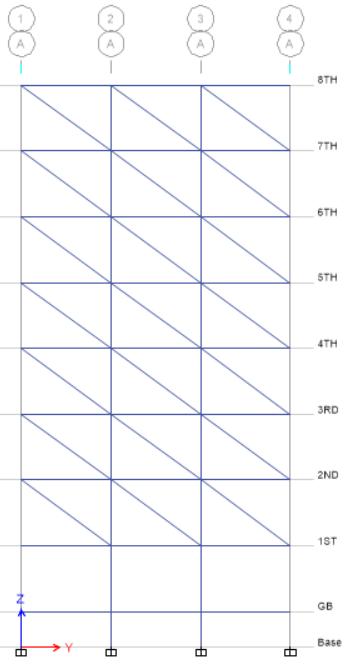
-2.3:Bracing
2.3 Analysis
For the analysis of the model using response spectrum analysis as per the IS 1893-2016(Part-1). for the strength andstiffnessoftheinfillwallprovidestrutorbracing.The widthofthebracingisequaltothewidthoftheinfillwall For the depth of the infill wall use an equivalent diagonal strutmethodaspertheCl.7.9,Pg.25,IS1893-2016(part1) Andanalyzedafewparameterslikebaseshear,storydrifts, andtimeperiods.
Thediagonalstiffnesskoftheinfillisequaltothereciprocal ofthedeflectionwhenP=1.

International Research Journal of Engineering and Technology (IRJET) e-ISSN: 2395-0056
Volume: 11 Issue: 07 | July 2024 www.irjet.net p-ISSN: 2395-0072
IfanequivalentdiagonalstrutoflengthLreplacestheinfill, thestiffnessofthestrutisgivenby,

Hence the cross-sectional area of the equivalent diagonal strutis,

Theinfilledframecanthenbeconvertedintotheframewith the equivalent diagonal struts, and analyzed by the usual methodofframeanalysis.
Thewidthofthediagonalstrutisequaltothewidthofthe infillwall.Andcalculationstepsofthedepthofthediagonal strutarefollowed.
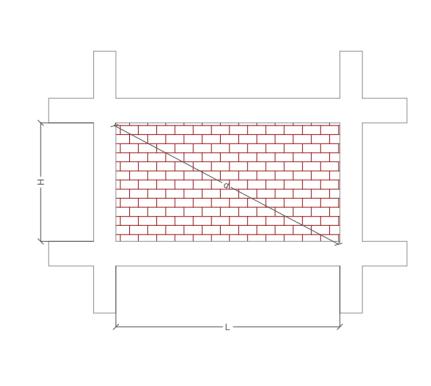
Fig -2.4:Equivalentdiagonalstrutdimensioning
1. Heightoftheinfillwall(H)=Storyheight–depthof thebeam
2. Lengthoftheinfillwall(L)=Baylength–widthof thecolumn
3. Momentofinertiaofthecolumn =b /12
4. The angle of Diagonal s with the horizontal


Wherehistheheightofthebuildinganddisthelengthor widthofthebuilding.
Table-3.1(a):Timeperiodofdifferentmodel
Table-3.1(b):Timeperiodofdifferentmodel


ϴ= lengthofDiagonalstrut =H/ =h( )

AAC block, Bricks, and bare frame time period as per the software are compared by the time as per earthquake resistancecodeIS1893-2016.the time periodvalueofall modelsisdescribedintheabovetable.

5. Depthofdiagonalstrut =0.175

3. OBSERVATION
3.1 Time periods
The time period as per clause 7.6.2 of IS 18932016(part-1).
For RC MRF building Ta=0.075h^0.75 (without any masonry)
ForotherbuildingTa=0.09h/√d
Thecomparisonshowsthatthetimeperiodsforbrickinfill structuresascalculatedbythesoftwarecloselymatchthe valuesspecifiedinIScodeclause7.6.2(a).Additionally,the timeperiodsforAACblockinfillstructuresascalculatedby thesoftwarecloselymatchtheaveragevaluesspecifiedinIS codeclauses7.6.2(a)and(c)andvaluesspecifiedinIScode clause 7.6.2 (a).
Therefore,foraccuratepredictionsofstructuralbehavior,it is recommended to use the average values specified in IS codeclauses7.6.2(a)and(c).

International Research Journal of Engineering and Technology (IRJET) e-ISSN: 2395-0056
Volume: 11 Issue: 07 | July 2024 www.irjet.net p-ISSN: 2395-0072
Thebaseshearasperclause7.6.1ofIS1893-2016(part1)
Chart -3.1:baseshearofthe4th story
Chart -3.2:baseshearofthe8th story
Chart -3.3:baseshearofthe12th story
Basedonthemodelresults,thebaseperiod forstructures withAACblockinfillislessthanthatforbrickinfill,whilethe baseperiodforbareframestructuresisevenlessthanthat ofAACblockinfill.Additionally,theanalysisshowsthatthe baseperiodvaluesforstructureswithbrickinfill,AACblock infill,andbareframeconfigurationsarehigherincombined columnandshearwallstructurescomparedtocolumn-only structures.
Asastructurerisesvertically,lateralloadsincreasefromthe baseupwards.Thisincreaseisdirectlyrelated tothebase shear the higher the shear force, the greater the lateral
loads experienced by the building. However, using AAC blocks as infill materials can significantly reduce these lateralforces,loweringthembyapproximately40%to45%. These observations indicate that shear walls in combined columnandshearwallstructurescontributetoshorterbase periodscomparedtocolumn-onlystructures.Therefore,itis recommendedtousecolumn-onlystructures
Storydriftinanystoryshallnotexceed0.004timesthestory height,undertheactionofdesignbaseofshearwithnoload factorsmentionedin6.3,thatis,withpartialsafetyfactorfor allloadstakenas1.0.
Chart -3.4:storydriftofthe4th story
Chart -3.5:storydriftofthe8th story
Chart -3.6:storydriftofthe12th story

International Research Journal of Engineering and Technology (IRJET) e-ISSN: 2395-0056
Volume: 11 Issue: 07 | July 2024 www.irjet.net p-ISSN: 2395-0072
Basedonthemodelresults,thestorydriftforAACblock infill islessthanthatforbrickinfill,andthestorydriftfor bare frame structures is even less than that for AAC block infill.
The model analysis also indicates that the story drift values for structures with brick infill, AAC block infill, and bare frame configurations are higher in combined column and shear wall structures compared to column-only structures.
In structural analysis, it's noted that maximum drifts typically occur at the lowest story of infilled frames. Bare framesinitiallyshowlowerdrifts,whichgraduallyincrease withheight,eventuallysurpassingthoseofinfilledstructures. Structures with AAC blocks perform particularly well in minimizingdriftvalues,makingAACblockshighlyeffectivein reducing structural deflections and enhancing overall stabilityacrossvariousstoriesofabuilding
ThisstudyevaluatedtheimpactofAACblockandbrickinfill materials on the dynamic behavior of RC moment frames using CSI ETABS software. The analysis revealed that the baseperiodforAACblockinfillisshorterthanthatforbrick infill, with bare frame structures having the shortest base periods. Additionally, combined column and shear wall structures exhibited higher base periods and story drifts compared to column-only structures, indicating the significant influence of shear walls on the structural response.
Thestudyfurtherdemonstratedthataswemovevertically inastructure,lateralloadsincrease,correlatingdirectlywith base shear. Notably, using AAC blocks as infill material significantlyreducedtheselateralforcesbyapproximately 40% to 45%, highlighting their effectiveness in mitigating seismicimpacts.
Furthermore,AACblocksshowedsuperiorperformancein minimizing story drifts compared to brick infill and bare frame configurations, particularly at higher stories. This performanceunderscoresAACblocks'capabilitytoenhance overallstability.Therefore,forbetterstabilityunderseismic loads, column-only structures with AAC block infill are recommended. This combination not only optimizes the dynamicbehaviorof the building butalsoensuresa more resilientstructuraldesigncapableofwithstandingseismic activitiesmoreeffectively.
[1] Jalaeefar, A., & Zargar, A. (2020, December). Effect of infill walls on behavior of reinforced concrete special moment frames under seismic sequences. InStructures(Vol.28,pp.766-773).Elsevier.
[2] Bârnaure, M., Ghiţă, A. M., & Stoica, D. N. (2016). Influence of the infill panels masonry type on the seismic behaviour of reinforced concrete frame structures. InThe 1940 Vrancea Earthquake. Issues, Insights and Lessons Learnt: Proceedings of the SymposiumCommemorating75YearsfromNovember 10,1940 Vrancea Earthquake(pp. 319-331). Springer InternationalPublishing.
[3] Kose, M. M. (2009). Parameters affecting the fundamental period of RC buildings with infill walls.EngineeringStructures,31(1),93-102
[4] FasilMohiuddin(2017).BehaviourofInfillWallunder SeismicLoadinginRCFramedStructure,International JournalofEngineeringandTechnicalResearch7(7):6570
[5] Patel,P.,&Shah,D.(2021).ComparativeStudyofBrick Infill Wall and Autoclaved Aerated Concrete (AAC) BlocksUsingResponseSpectrumAnalysis
[6] Wilson,E.L.(2015).CSIanalysisreferencemanualfor SAP2000,ETABS,SAFEandCSIbridge.Computersand Structure,Inc.:Berkeley,CA,USA.
[7] IS 1893-(2016): Criteria for Earthquake Resistant Design of Structures, Part 1: General Provisions and Buildings
[8] IS456(2000):PlainandReinforcedConcrete-Codeof Practice[CED2:CementandConcrete]
[9] Earthquake Resistant Design of Structures book by PankajAgarwal,ManishShrikhande.
[10] Decanini,L.D.,Liberatore,L.&Mollaioli,F.Strengthand stiffness reduction factors for infilled frames with openings. Earthq. Eng. Eng. Vib. 13, 437–454 (2014). https://doi.org/10.1007/s11803-014-0254-9
[11] IS 2185-3 (1984)_ concrete masonry units, Part 3_ AutoclavedcellularAeratedconcreteblocks.
[12] Diptesh Das , C V R Murty DzBrick Masonry )nfills in seismic design of RC buildingdz, )ndian Concrete Journal,ISSN0019-4565,2004.
[13] Stafford Smith, B., Lateral Stiffness of lnfilled Frames, Proc.A.S.C.E.,Vol.88,No.S.T.6.,pp.183-99,1962.
[14]IS875-2(1987):CodeofPracticeforDesignLoads(Other Than Earthquake) For Buildings And Structures, Part 2:ImposedLoads[CED37:StructuralSafety