
International Research Journal of Engineering and Technology (IRJET) e-ISSN: 2395-0056
Volume: 11 Issue: 07 | July 2024 www.irjet.net p-ISSN: 2395-0072


International Research Journal of Engineering and Technology (IRJET) e-ISSN: 2395-0056
Volume: 11 Issue: 07 | July 2024 www.irjet.net p-ISSN: 2395-0072
Shikha Gupta1, Aman Sahu2
1Master’s student, 2Master’s student
Master of City Planning, Indian Institute of Technology, Kharagpur, West Bengal, India ***
Abstract - This abstract delves into India's diverse cultural identity and the imperative to preserve it. Orchha, an ancient city in Madhya Pradesh, renowned for its historical and religious significance, has maintained its original palaces and temples. Yet, modern constructions have strayed from its traditional architecture, disrupting the town's authenticity. This study aims to revive Orchha's architectural heritage by analyzing space making elements used in traditional architecture of the town. By harmonizing the distinctive designs of palaces with modern concepts, innovative spatial possibilities can emerge. Orchha's cultural roots, deeply intertwined with Bundelkhand heritage, hinge on its architectural grandeur. Examining how spaces are arranged reveals their significance and role in Orchha's architectural story, showcasing their contribution to the town's unique character. The study seeks to uncover Orchha's space-making principles and their potential application in contemporary architecture. Adapting these elements could foster culturally resonant spaces within modern structures, bridging historical and present design. In the end, this study aims to rejuvenate Orchha's architectural heritage, nurturing a deeper understanding of how traditional and contemporary architectural styles interact and influence each other.
Key Words: Traditional Architecture, Bundelkhand, Contemporary Architecture, Spatial Character, Heritage City, Zanana, Mardana.
Orchhaisfamedforitstemplesandfortifiedcomplex,locatedinNiwaridistrictofMadhyaPradesh.Thecomplexisenveloped bytheBetwaRiver,servingasbothavitalwatersourceandaprotectivebarrieragainstadversaries.Withinthefortcomplex, fourprominentpalacesstand,namelyRaja Mahal,JehangirMahal,SheeshMahal,andRaiPraveenMahal.RajaMahaland JehangirMahalprominentlycontributetoOrchha'spicturesquepanorama,eachshowcasingdistinctarchitecturalstyles.Raja Mahal reflects the Bundelkhand architectural influence, while Jehangir Mahal boasts a fusion of Islamic and Bundela architecturalelements.
Orchha,establishedinthe16thcenturybyBundelachiefRudraPratapSingh,emergedasafortifiedhavenagainstMughal pressures,evolvingintoaroyalcapitalunderBhartiChand.BirSinghDeo,aformidableBundelaking,orchestratedstrategic moves,includinganalliancewithMughalprinceSalimandtheeliminationofAbu'Fazal.DespiteMughalinvasions,BirSingh Deo'slegacythrived,markedbyarchitecturalfeatsandregionalinfluence.HamirSingh'srulebroughtelevationtoMaharaja Status,whileMaharajaPratapSingh'svisionaryleadershipledtoremarkablestatedevelopmentandinnovativeengineering. Orchha'sdynamichistoryfosteredthedistinctBundeliarchitecturalstyle,influencingNorthIndia'sarchitecturallandscape
ThetownwasdividedintotwohalvesviariverBetwa,firsthalfiscitadelwhereroyalpeoplelivedandtheotherhalfisforthe citizensofthetown.NowthecitadelisunderUNESCOandhasbeenusedfortourismoverthepastdecade.Thecitadelconsistsof manydarwajas,fourmainMahal(RajaMahal,SheeshMahal,JehangirMahalandRaiPraveenMahal),smalltemples,kothisetc.
3. CLIMATE
TheclimateofOrchhahasexcessivelyhotsummers(April–June)whilewintersarecool(November-February)andpleasant. TheterrainofOrchhasufferfromanacutepaucityofrainfallinJuly-September.Theglareturnsouttobepainfulanddifficult duringsummers.However,rivermaintainsthecoolnessofthetown.
ThereareanumberofmonumentsbuiltbytheBundelaandothersuccessorrulers.SincethemaharajasbelievedinGod,theland ismostlyadornedwithtemples.However,overtime,thesemonumentsandtempleswereleftvacant,transformingtheminto attractionsandsignificantsubjectsforarchitecture.BirSinghconstructedtheMeenakshiTemple,whichisnowunused,yetithas becomeanimportantdestinationfortouriststoexploreandadmire.

International Research Journal of Engineering and Technology (IRJET) e-ISSN: 2395-0056
Volume: 11 Issue: 07 | July 2024 www.irjet.net p-ISSN: 2395-0072
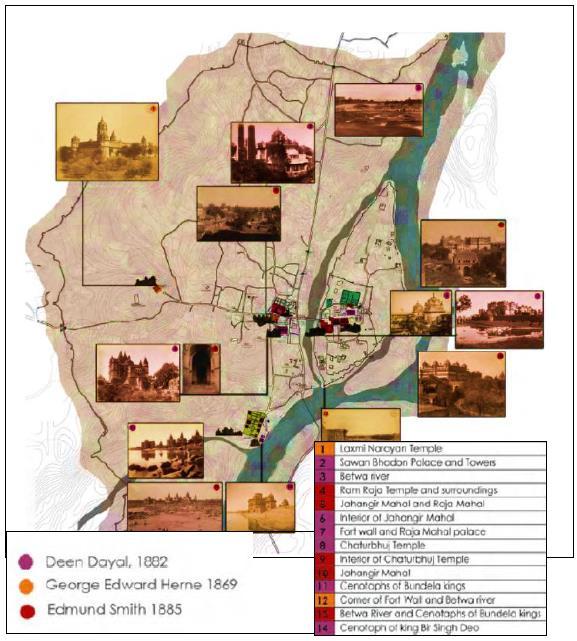
Thefort'spalaceswereconstructedgraduallybysuccessiveMaharajasofOrchha.Withinthecitadelstandfourmajor palaces:RajaMahal,JehangirMahal,SheeshMahal,andRaiPraveenMahal.
•RajaMahal,establishedduringthereignofRudraPratapSingh(1531AD),istheearliestpalace.
•SheeshMahal,originallyaguesthouse,hasbeenconvertedintoahotel(16thand17thcenturies).
•JehangirMahal,anintriguingfusionofBundelaandIslamicstyles,wasbuiltforPrinceSalim(1605-1627).
•RaiPraveenMahal,erectedin1675byPrinceIndrajitSingh,boaststhreestoriesandwasnamedinhonorofhisbeloved Rai,signifyinghercaste,andPraveen,symbolizingherartisticexcellence.
AsRajaMahalshowcasespredominantBundelaelementsandJehangirMahalfeaturesacaptivatingblendofBundelaandIslamic styles,thesetwopalacessignificantlyshapeOrchha'sarchitectureandofferinsightsforcontemporaryarchitecturalpursuits.
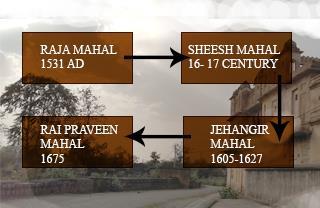

International Research Journal of Engineering and Technology (IRJET) e-ISSN: 2395-0056
Volume: 11 Issue: 07 | July 2024 www.irjet.net p-ISSN: 2395-0072
TheRajaMahal,initiatedbyRajaRudraPratapSinghin1531ADandcompletedin1539underBhartiChandra'srule,saw modificationsduringMadhukarSingh'sreign.PositionedleftofKanteelaDarwaja,itfeaturestwocourtyardsdemarcatingmale (mardana bhag) and female (zenana bhag) areas. The mardana bhag holds a stage for events, with arches and jharokas connectingtozenanabhag,whereanelevatedplatformresides.Withsevenrooms–onefortheRajaandsixforhiswives–privacywasmaintainedthroughhighparapetwallsandvariedopeningsonthefaçade.Groundfloorfaçaderetainsminimal transparencytoensureprivacy.
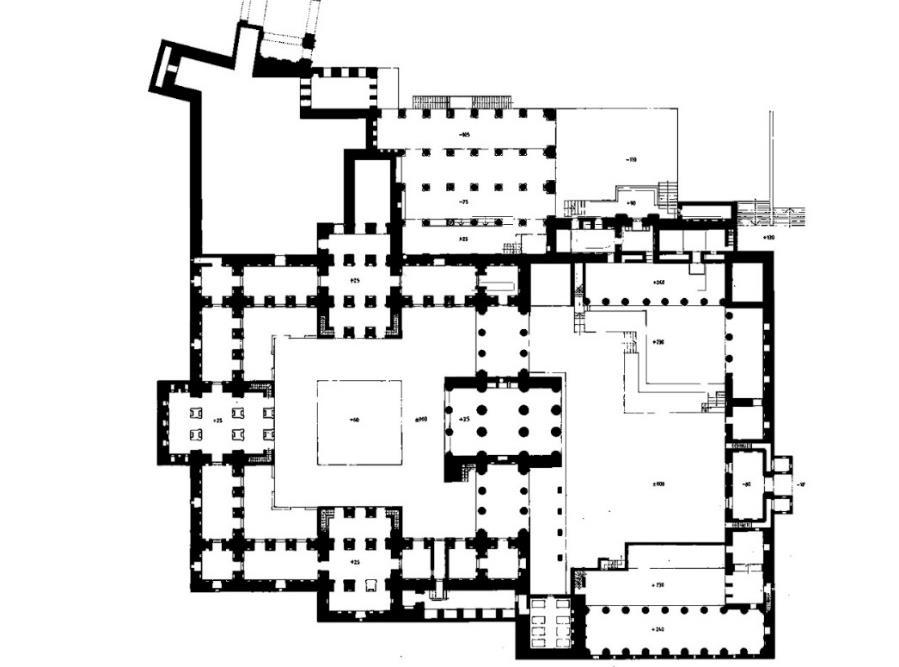
TheelevationsofthePalacearecharacterizedbyprotrudingfacadesadornedwithsetsofarchesonthegroundfloor,shaping itsvisualidentity.Theelevationofmahalhasmultifoilarcheswithsmallopeningstooutside,whichmaintainstheprivacyof thepeopleofpalace.Atthetopofpalace,theparapetisembarkedwithchattris.Thereislesscarvingontheouterfaçadeofthe Mahal.Themostdetailedpartofmahalincludesentrance,eves,patternswereusedforjaliinthewindows,cornice,protruding facadeswithbrackets.
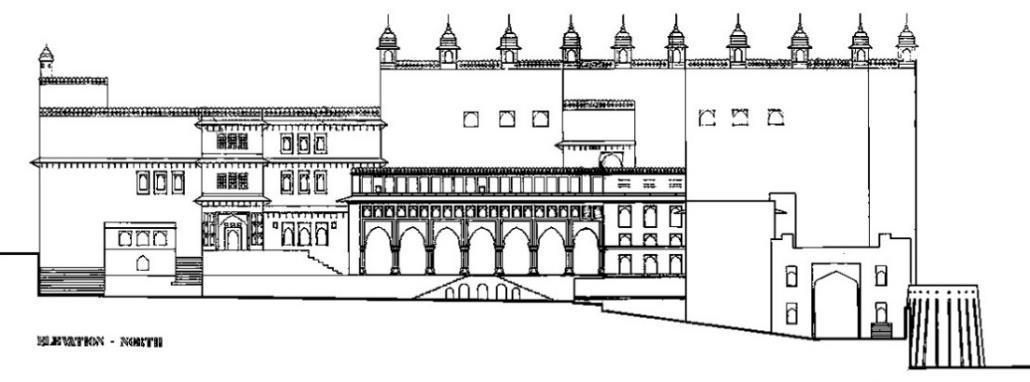
5.1.2. Section of Ram Raja
The Mahal’s Traditional architectural composition encompasses various design elements, both external and internal, incorporating a range of architectural components. This structural arrangement not only defines its formal and spatial organizationbutalsoinfluencestheplanningandconstructionofspaceswhichcanbeseeninthesections.Inside,themardana areahousesastage,facilitatinggatheringsandevents,whileaconnectingarcadeonthegroundfloorandabovefloorsservesas thepassagebetweenthemardanaandzananasections,whichisvisuallyconnectedtothecourtyardofthemardanazone.The

International Research Journal of Engineering and Technology (IRJET) e-ISSN: 2395-0056
Volume: 11 Issue: 07 | July 2024 www.irjet.net p-ISSN: 2395-0072
sectionalsoshowsreductioninmassofthebuiltonthesuccessivefloors,whichincorporatedaylightandventilation.Italso providesintermediateterracesonthesuccessivefloorswhichintroducesasenseofconnectivitywithinthepalace.Climate considerationsandadesiretoblendtheoutdoorswiththeinteriorsledtotheincorporationofjalis,intricatelypatternedwith uniquegeometricdesigns,preventinguniformityamongthem.Particularly,polygonal-shapedjaliswerestrategicallyemployed tomaintainlimitedvisibilityfromtheoutside,addingtotheMahal’sarchitecturalnuances.

5.2.
TheJehangirMahal,aclassicexampleofIndo-Islamicarchitecture,waserectedbyMaharajaBirSinghtocommemorateMughal EmperorJahangir'svisittoOrchhafrom1605to1627.Oftenreferredtoasthe"OneNightPalace"duetoJahangir'sbriefstay, thefour-storeygrandeurgracestheBetwariverbank,boasting236rooms,intricatebalconies,domes,andexquisitelycarved porches.Thesquarecourtyardhostsanelevatedplatformwithaswimmingpoolandseating,fosteringgatheringspacesamidst itsninecourtyards:eightonthefirstfloorwherelightfiltersthroughabundantopeningsandperforations,guidinganindirect entranceforvisitors.Thereisanabsenceofzananazone.Ithasgrid-basedplanningintheinteriorthuschannelizingthecool windintheinteriors.Theplanalsoconsistsoffourtowersateachvertex.

Intheabovefigure,a-terrace(roofofchamberbelow),f-projectingbalconysupportedoncorbels.b-Chambersurmountedby domes,e-centralcourtyard
5.2.1.
Theentrancefeaturesaloftyplinth,whiletheornategatewayontheeasternsideshowcasescaptivatingornamentationand turquoisetiles.Notably,thepalaceshowcaseselephant-carvedbracketsanddouble-storeychhatrisadornedwithlotusmotifs, castingaplayoflightandshadowthroughgeometricallypatternedsculpturaljalis. Theouterfaçadehasfalsearcheswhichis incorporatedwithJalistoprovidelessvisibilityfromoutside.

International Research Journal of Engineering and Technology (IRJET) e-ISSN: 2395-0056
Volume: 11 Issue: 07 | July 2024 www.irjet.net p-ISSN: 2395-0072
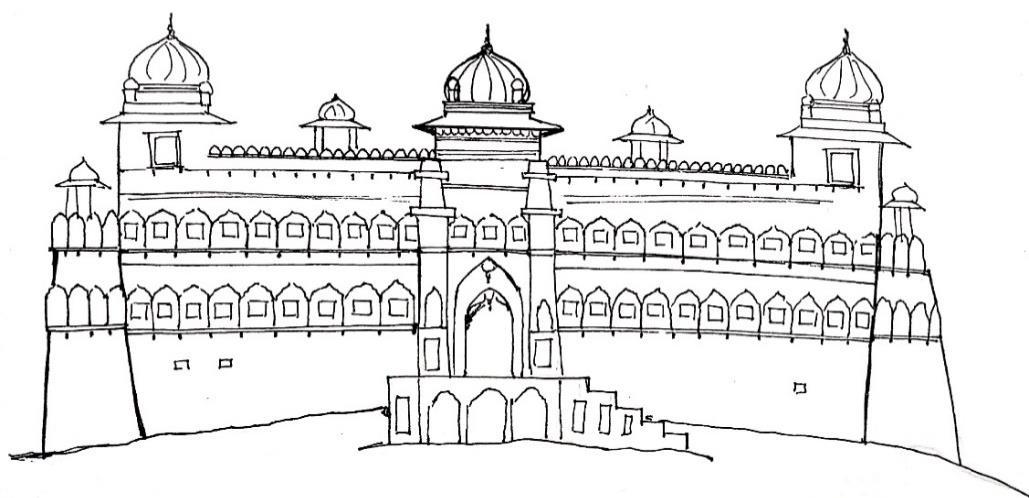
TheanalysisofliteratureprovidedaframeworkofparametersderivedfromYatinPandya's"ElementsofSpaceMaking,"this studydelvesintokeyarchitecturalcomponents walls,floors,columns,windows,androofs omittingstaircasesanddoors duetotheirlesserprominenceinOrchha'spalacesandtimeconstraints.Theseparametersserveasaguideforconductingthe casestudyanalysisandformulatingrecommendationsforfurtherexploration.Theidentifiedparametersencompass:
1.Wall
2.Floor
3.Column
4.Window
5.Roof
TheanalysiswouldbedoneontheseparametersbycomparingtwostylesoftraditionalarchitectureofOrchha.
6. CASE STUDY
TheobjectiveofthischapteristoextractdistinctdesignapproachesfromOrchha'straditionalarchitecture.Acomparative assessmentoftwocontrastingarchitecturalstylesisconducted,employingparametersdrawnfromYatinPandya'sscholarly work.Theanalysisencompassestwocasestudies:
1. RamRajaMahal
2. JahangirMahal

International Research Journal of Engineering and Technology (IRJET) e-ISSN: 2395-0056
Volume: 11 Issue: 07 | July 2024 www.irjet.net p-ISSN: 2395-0072
(continued on next page)

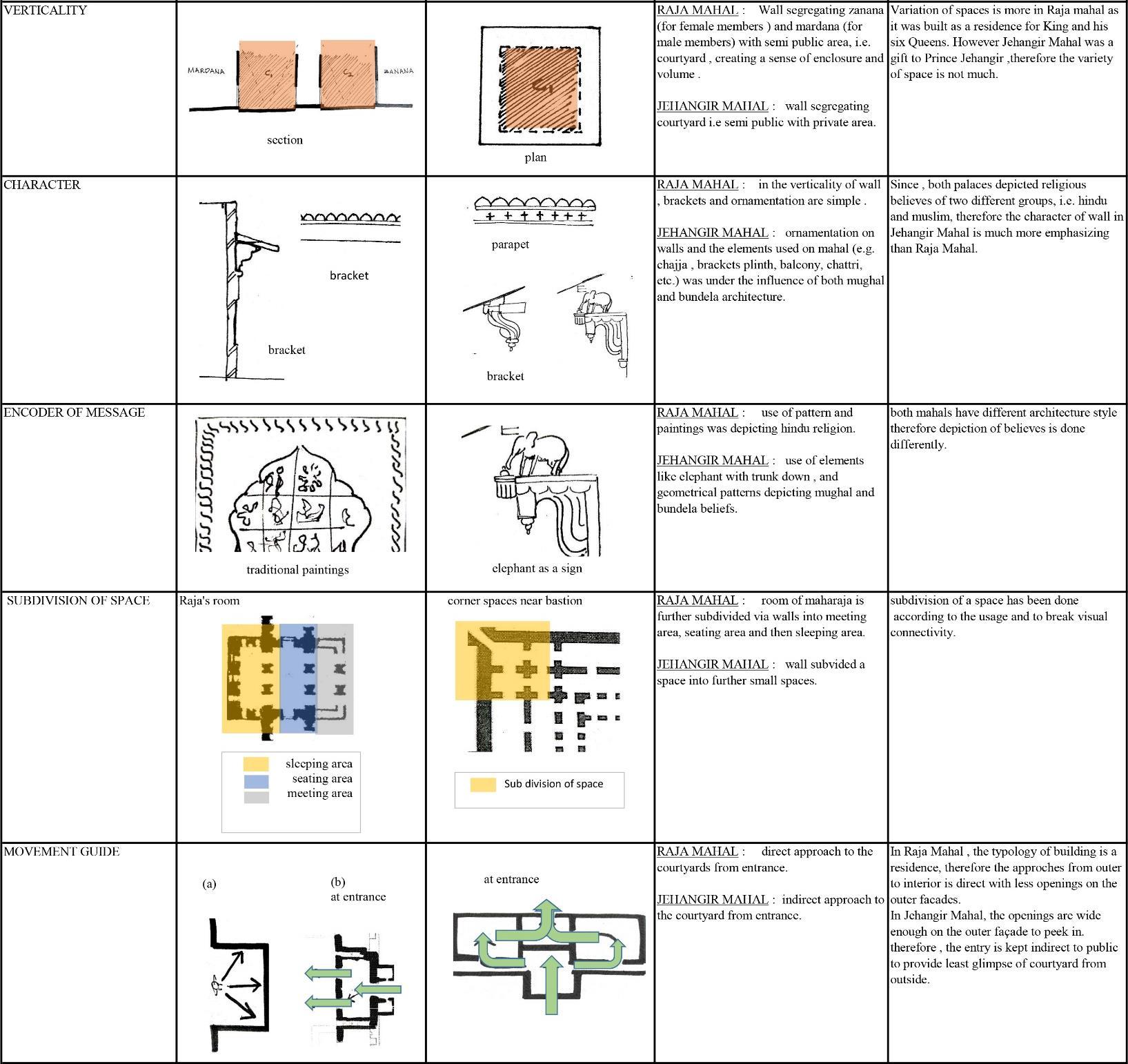

International Research Journal of Engineering and Technology (IRJET) e-ISSN: 2395-0056
Volume: 11 Issue: 07 | July 2024 www.irjet.net p-ISSN: 2395-0072
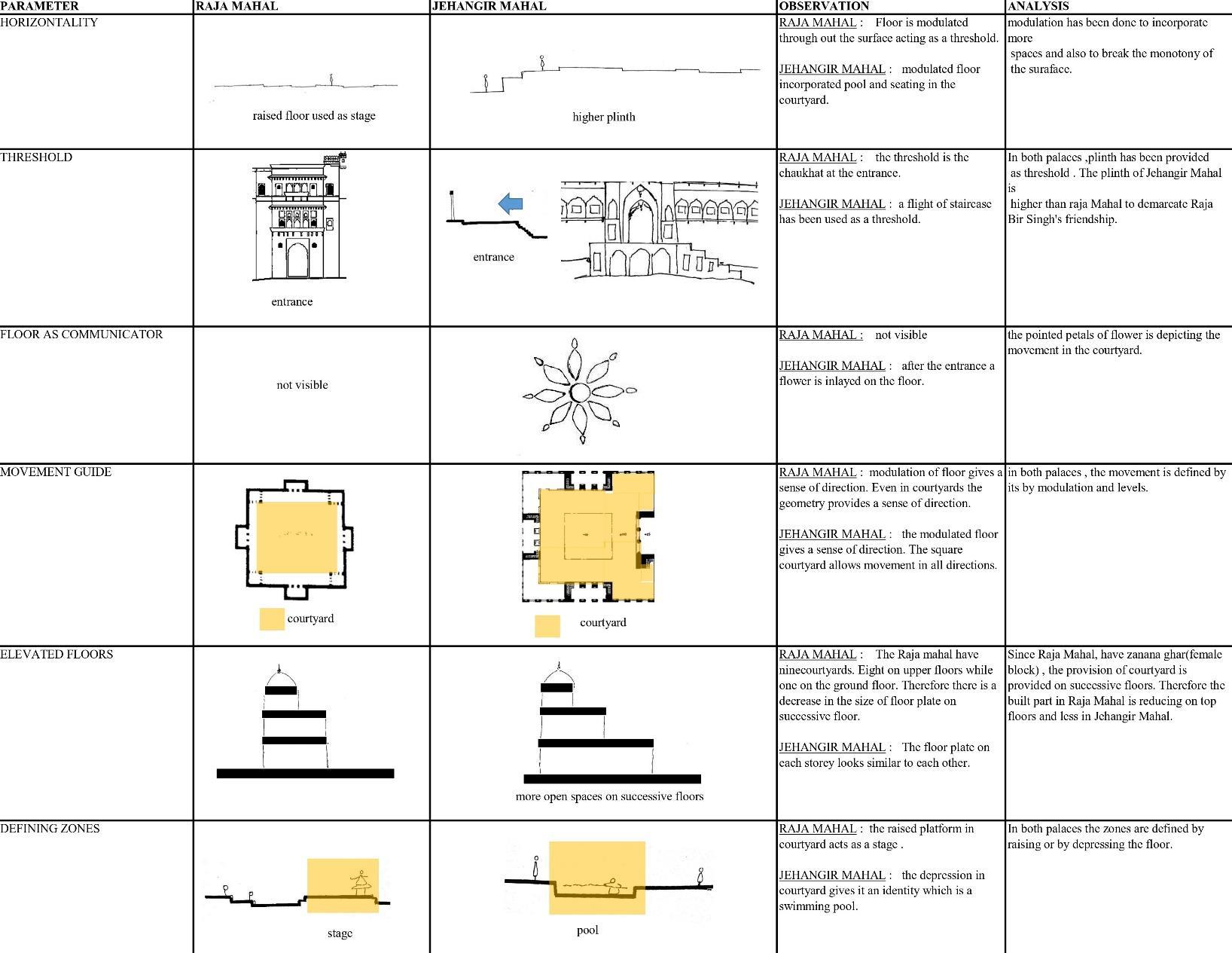

International Research Journal of Engineering and Technology (IRJET) e-ISSN: 2395-0056
Volume: 11 Issue: 07 | July 2024 www.irjet.net p-ISSN: 2395-0072
6.3. Column
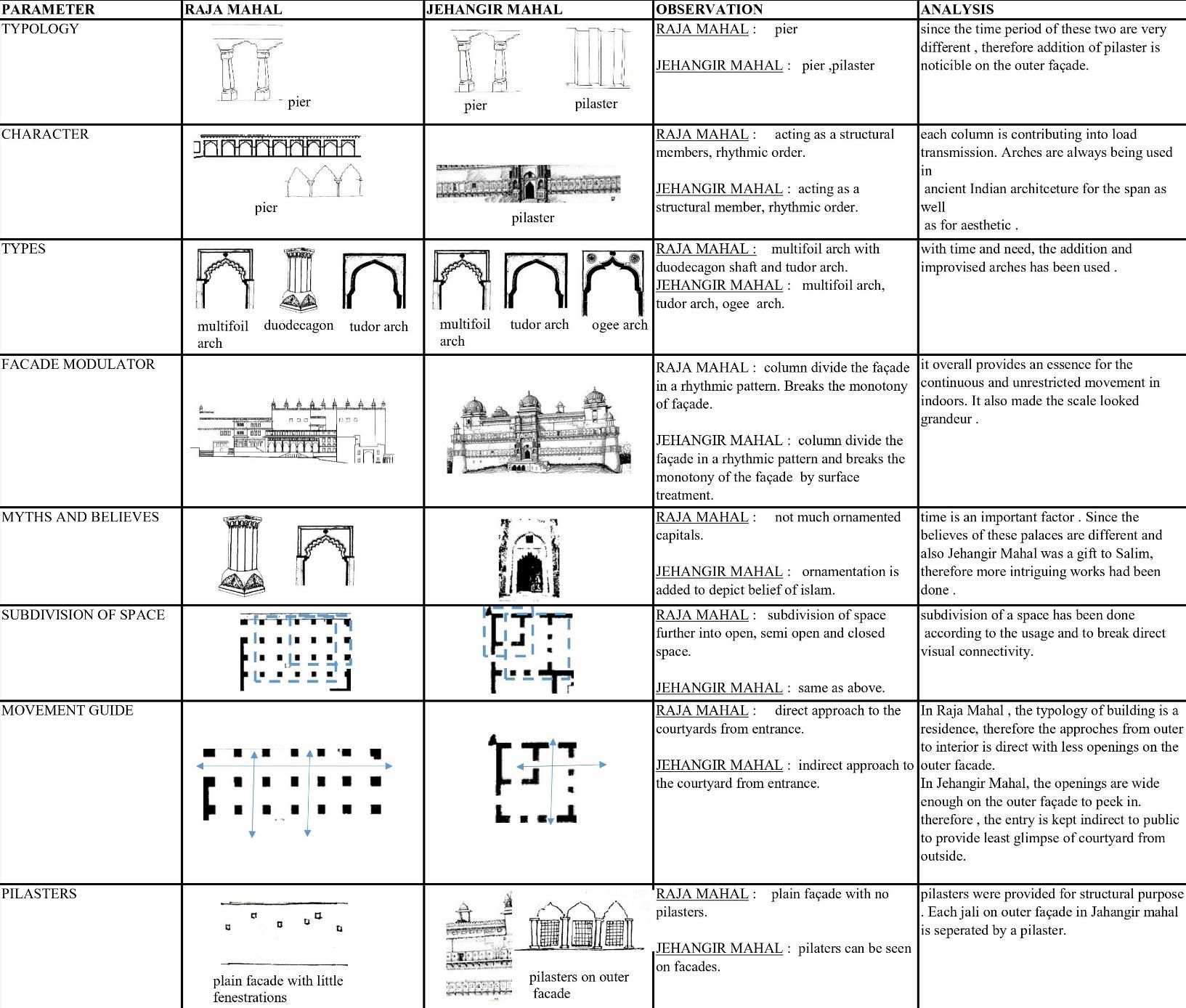

International Research Journal of Engineering and Technology (IRJET) e-ISSN: 2395-0056
Volume: 11 Issue: 07 | July 2024 www.irjet.net p-ISSN: 2395-0072
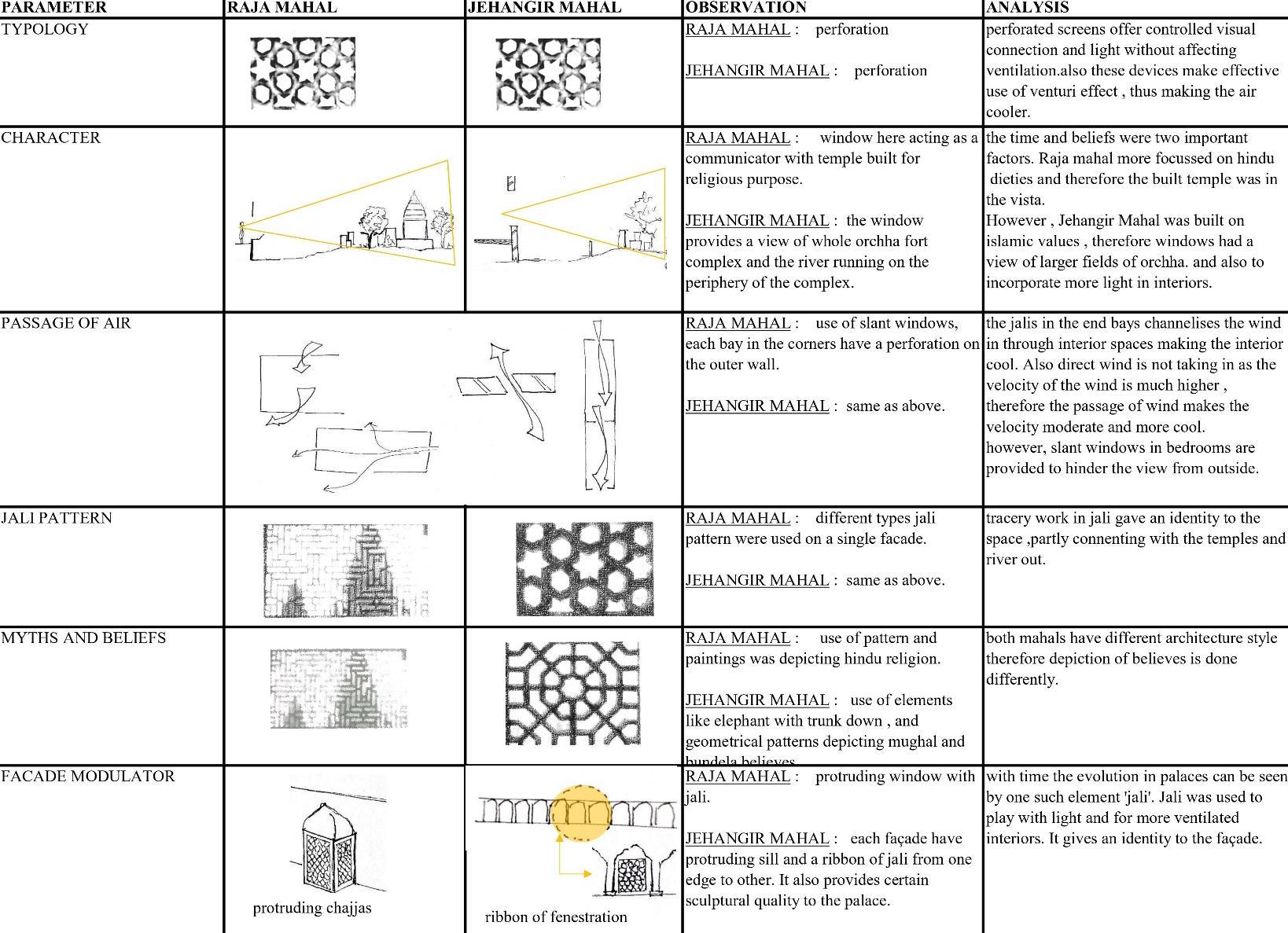
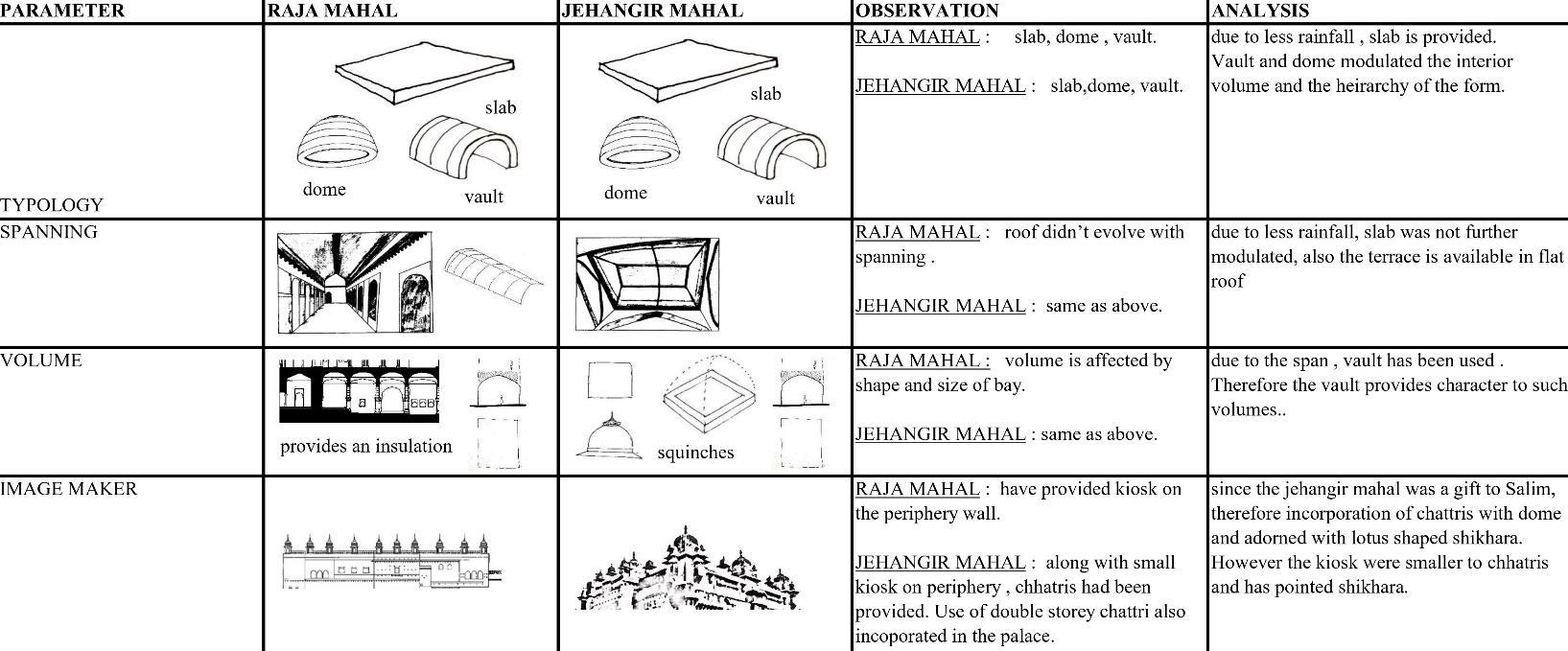

International Research Journal of Engineering and Technology (IRJET) e-ISSN: 2395-0056
Volume: 11 Issue: 07 | July 2024 www.irjet.net p-ISSN: 2395-0072
The essence of Orchha’s spatial character rests upon the interplay of fundamental space-making elements that impart movementandenclosure.Elementslikechhajas,chhatris,jalis,andarchesemanatefromthesefoundationalcomponents, shaping both tangible and intangible aspects of space. The arrangement of these elements conveys the essence of space, resonatingacrossdiversearchitecturalstylesfoundinOrchha.Fromantiquitytocontemporary,theseelementschartthe evolutionofspaces.Theirharmoniousarrangementyieldscaptivatingandstablearchitecture,fosteringinnovativespatial exploration.
The traditional architecture of Orchha presents an exceptional showcase of using traditional spatial elements to craft contemporaryandaestheticallypleasingstructuresthatreflecttheculture,identity,andarchitecturalharmonyoftheTown. PreservingandpromotingOrchha'straditionalarchitectureisvitalforsafeguardingthetown’sculturalheritageandidentity.
[1] AmitaSinhaandAnaValderrama.(2014).TheOraclelandscapeofOrchha,India:reclaimingthelostheritage.Journalof CulturalGeography,22.
[2] CEPTArchives.(n.d.).OrchhaTownPalaces.CEPTArchives.
[3] Chakravarty,K.(1984).ArtofIndiaOrchha.Bhopal:ArnoldHeinemann.
[4] Kalinowski,B.D.(2016).ReawakeninginBundelkhand:Cultural Identityin Orchha andtheEffectsofTourism onits Creation,Preservation,andLoss.Wooster:OpenWork.
[5] O.P.Misra,ShailPradhan,ManojJainandBasantKumarMohanta.(2012).TraditionalArchitectureofBundelkhand:Acase studyofthememorialmonumentsfromTikamgarhandDatiadistrictsofMadhyaPradesh.theJournaloftheDepartment ofArchaeology,ArchivesandMuseums,MadhyaPradesh,Bhopal,21.
[6] Pandya,Y.(2005).ConceptsOfSpaceinTraditionalIndianArchitecture.Ahemdabad:MapinPublishingPvt.Ltd.
[7] Pandya,Y.(2007).ElementsofSpacemaking.Ahmedabad:MapinPublishing.
[8] Prof.AmitaSinha,Prof.D.FairchildRuggles.(2012).CulturalLandscapeofOrchha.Illinois:theBoardofTrusteesofthe UniversityofIllinois,USA.
[9] Zaweed,M.S.(2009).Bundela ArchitectureDuring16- 17Century.CentreofAdvancedStudyDepartmentofHistory AligarhMuslimUniversity,217