
International Research Journal of Engineering and Technology (IRJET) e-ISSN: 2395-0056
Volume: 11 Issue: 09 | Sep 2024 www.irjet.net p-ISSN: 2395-0072


International Research Journal of Engineering and Technology (IRJET) e-ISSN: 2395-0056
Volume: 11 Issue: 09 | Sep 2024 www.irjet.net p-ISSN: 2395-0072
Arup Saha Chaudhuri
Professor, Department of Civil Engineering, Techno Main Salt Lake, Kolkata, India
Abstract - In structural engineering, steel-concrete composite structures are those types of structures where we use these two materials efficiently in the construction. They act as a single unit in which steel is effective on tension side and concrete is effective on compression side. In this paper, the proposed G+21 storey high-rise building frame is made of structural steel columns and steel beams with concrete slab composite floors. Stepped Architecture is one of the ideal concepts of construction to stabilize any framed structure. The bottom portion should be much wider than the top portion of the structure in this concept. This concept is very suitable for high-rise buildings in earthquake prone areas. We will discuss about composite construction and stepped architecture concepts in detail and will show how we can apply both of these concepts in high-rise building to work efficiently. Purpose of this paper is to design and analyze a two dimensional building frame under high seismic zone without providing any extra seismic resisting system.
Key Words: High-rise steel building, Earthquake prone area, Stepped architecture, Vertical stability bracings, Steelconcrete composite floors
1. INTRODUCTION
Weallknowthat71%ofearthsurfaceiscoveredbywaterandremainingpartiscoveredbyland.Populationofworldis increasingdaybydaybutourlandofearthislimited.Soitisnotpossibletobuilthouseforeachandeveryindividualperson. Inourmoderndaysofcivilization,constructionoftallbuildingsisrapidlyincreasingwheremaximumpersoncanliveby usingminimumspaceofland.Thistallbuildingisconstructednotonlyforresidentialpurposebutalsocanbeusedfor commercialpurposeorboth.Thereisnosuchdefinitionoftallorhigh-risebuilding.ButasperISCodeRCbuildingsofheight more than 50 mbut lessthan250 m can betreated as atall building but this standard is not applicablefor locationof buildingnearfieldofseismicfault.
Compositeisthatwheretwoormorematerialsorunitsofdifferentpropertiesarecombinedtogetherandthesematerialsor unitsactasasingleunit.Compositeconstructioniswidelyusedmethodinmoderndaysofconstructions.Scientistsaredoing researchonthistheorythathowtodevelopmorecompositeconstructionindifferentways.Engineersarealsoadoptingthis techniqueinconstructionindustries.Compositeconstructioniswidelyusedinbuildingconstruction,aircraftandwatercraft. Therearesomeexamplesofcompositeconstructionlike–Steel-Concretecompositedeck,Wood-Plasticcompositedeck, Cement-Polymer composite etc. Composite constructions have some advantages like high strength, high stiffness, high seismicresistance,increasedloadcarryingcapacity,economic,lightweightandenvironmentsustainability.
Mostofthehigh-risebuildingshavemoretendtoexperienceprolongedshakingthanshortbuildingsbecausetheyoftenhave lowerdampingandbodywavesfromearthrapidlytravelsthroughthegroundcomparedtoslower,moredestructivewave. Theyarenotsafeenoughtoresistvibrations.Hence,tallbuildingsarenotsafeagainstearthquake.Ithasmajorchanceto damageofpropertiesandlotsoflifeloss.TallbuildingsarenotsafeeveninZone–II.Forexample,wecansayabout2001 Bhujearthquakewherehigh-risebuildingsofAhmadabadcityweredamagedepicenterwas300kmawayfromit.Toresist theaffectsofearthquakewehavetoapplysomemoderntechnologiesbyinstallingseismicisolationdevices.Thesedevices reducetheenergyofstructureandreduceforcesactingonfloors.Thesedevicesincreasethestiffnessofstructuresandalso increase the capacity of structures to resist loads. There are so many devices those can be used as per the design like Synthetic Rubber Bearing or Lead Rubber Bearing, Fluid or Viscous Dampers, Visco-Elastic Damper, Rocker Roller etc. Sometimes we can use some design concept for earthquake resistance building like Shear Wall concept, Braced Frame conceptetc.
Thereisalotofresearchonthebestshapesforearthquakeresistancebuildings.Buildingscanbeirregularorasymmetrical inshape.SomeshapesthosehavebeenfoundtoperformwellinearthquakeincludeTriangularshape,Rectangularshape, Domeshape,Steppedshapeetc.Inthispaper,wewillfocusonsteppedshapewithnoextraseismicresistantmechanism.

International Research Journal of Engineering and Technology (IRJET) e-ISSN: 2395-0056
Volume: 11 Issue: 09 | Sep 2024 www.irjet.net p-ISSN: 2395-0072
Steel-Concretecompositeisoneofthemostwidelyusedamongallcompositestructures.Thistypeofcompositeslabis generallyusedinbridgesandmulti-storeybuildings.Becauseofcompositeaction,ithashigherstiffness,higherstrength, higherspantodepthratio,lowerdeflectionthantraditionalsteelorconcrete.Concreteisstrongincompressionwheresteel isstrongintension.Therefore,itisproventhatsteel-concretecompositeenhancesthestructuralperformance.
Compositedeckisacombinationofthecompressivestrengthofconcretewiththetensilestrengthofsteeltoimprovethe designefficiencyandpotentiallyreducethevolumeofmaterialnecessarytocoveragivenarea.Aprofiledsheetofmetal supportedbysteeljoistorbeamistheshutteringcumreinforcement.Thenfreshconcreteispouredontopofthissheetand itbecomesacompositedeck.Theadvantageofusingcompositedeckistheincreasedstrengthofthefloorwithoutadding anyextraweight.
Duetohighloadcarryingcapacity,largerspan,highdiaphragmaction,easyinstallationprocess,minimalwastageandgood safetyforworkerscompositedeckisproposedbythedesignersnow-a-days.
Releasesofenergyduetomovementoftectonicplateshugedamagesoccurinthestructuresliketallbuildings,bridgesetc.The tallbuildingsaremoreflexiblethantheshortbuildingssoithasmorechancestodamagebyearthquake.Thisissodestructive thatisenoughtokilllotofpeopleandmassivelossofeconomy.Hence,seismicanalysisisverymuchneedfulfortallbuildings.In ourcountry,wehaveallfourseismiczonesi.e.Zone2toZone5.ThisanalysisisfollowedbyIScodesanddependsonearthquake zones,soil strata,typeofstructure,seismic weightofbuilding,groundaccelerationetc.Effectsofdesignearthquakeloads appliedonstructurescanbeconsideredindifferentanalysismethodsuchasequivalentstaticmethod,responsespectrum methodetc.Variousmethodsofearthquakeresistingsystemsarealsoappliedlikeshearwall,corewall,bracedframe,base isolation,differenttypesofdampersetc.
Onlysteelorconcretebuildingsbothhavedrawbacksinwindandearthquakerespectively.Accordingtoourstudytoimprove thepropertiesoftallbuildingweshouldusesteelconcretecomposite.Astudysaysthatcompositesystemsareover25% lighterthanconcreteconstruction.Inhigh-risebuildingseismicreactionaffectshorizontallyandtortionally Ingeneral,bracing andshearwallaredesignedforstiffnessbecausebracingandshearwallaimtodissipatethispoorseismicbehavior.
The storey displacement is more in symmetrical building, so wepropose to design different architectural concept that is horizontally or vertically irregular in shape. Triangular or pyramidal shape is more prominent for earthquake resistant building.Sointhiscasewedesignabuildingwhichiscascadeshapeoralsowecansaythistypeofarchitectureisstepped architecture.Allovertheworldwecanseetheconceptofsteppedarchitecture.ShenyeTairanBuilding(ShenzhenCity,China) andAspernJ4(Vienna,Austria)aretheexamplesofamongsteppedarchitecture.
STAAD-PROsoftwareisusedforseismicanalysisofbuildings.Theresultsshowthatbracingsaremuchmoreefficientthanshear wallinreducinglateraldisplacementofframeasdriftandhorizontaldeflectionaremuchlessthanshearwall.Columnaxial forcesaremoreinbracedframethanshearwallandcolumn&beammomentislessthanshearwall.CCTVHeadquaters(Beijing, China)andHearstBuilding(NewYorkCity,USA)arethebestexampleoftallbuildingwithbracing.
Inthispaper,aG+21storeyresidentialtwodimensionalbuildingframeisconsideredwhichistobedesignedunder seismicloading.Thebuildingshapehasthreesteps.ThefirststepisconstructedfromtheGroundfloorto10thfloorandalso has11bayswithdistanceof5meach.Thesecondstepisdesignedfrom11thfloorto17thfloor.Wereducetwobaysfromall sidesoftheframesofsecondstepandthus7no.bayswithdistanceof5meach.Similarly,inthethirdstepagainwereduce twomorebaysfromallsidesofframes.Thisthirdstepis18thfloortotopofthebuildingframe.Eachfloorheightofthis buildingis3.25m.

International Research Journal of Engineering and Technology (IRJET) e-ISSN: 2395-0056
Volume: 11 Issue: 09 | Sep 2024 www.irjet.net p-ISSN: 2395-0072
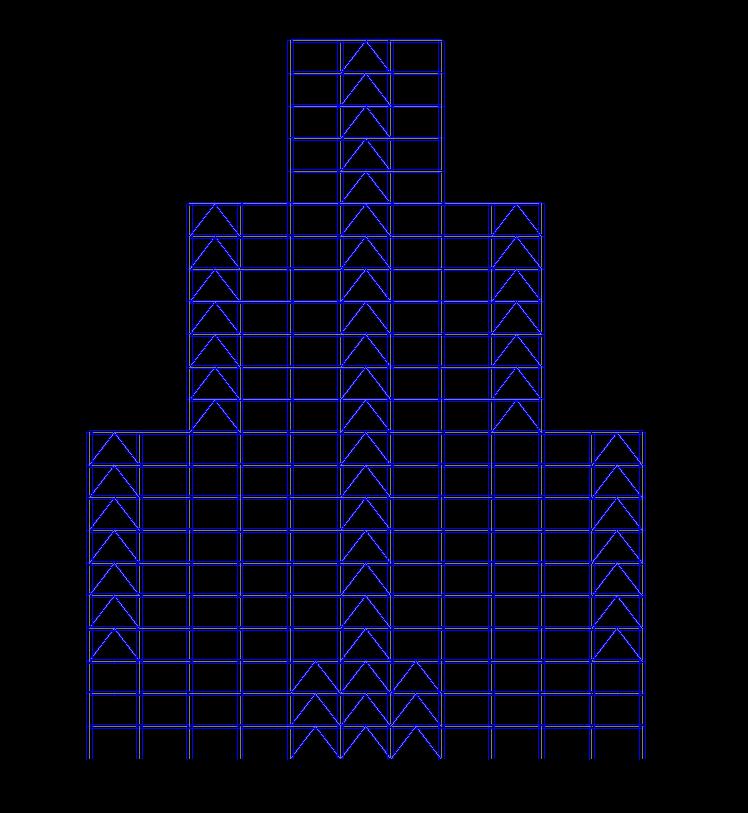
5FLOORS@3.25M
7FLOORS@3.25M
10FLOORS@3.25M
Figure 1 : G+21storeyBuildingElevationwithSteppedArchitecture
Thebuildingismadeofsteel-concretecompositebyusingwideflangesteelbeam&columnsections(UB/WPB)andsteel bracingsections(SHS/RHS).ConsiderthebuildingislocatedatZoneIVinIndia.FromIS1893(Part-1):2016,Table-3weget SeismiczonefactorZis0.24.TheresponsereductionfactorRis4.ImportancefactorIis1.2asperIScode.Thesoilstratum ofconstructionsiteisassumedasmediumstiff.Forthisdesignhorizontalseismicco-efficientiscalculatedAh as0.036.We provideddamping5%onthisbuildingframe.Thedeadloadisconsideredas5kN/sq.mincludingitsselfweightforallfloors Theliveloadisconsideredas4kN/sq.mfrom1stfloorto5thfloorand3kN/sq.mfrom6thfloorto10thflooronthefirst step.Onthesecondandfinalstepsweconsideredliveload2.5kN/sq.m.Thenodalloadis67.5kNforallnodesattheedgeof thebuilding.Watertankloadisconsideredattheroofofeachstep.Theseismicloadisactingtowardshorizontaldirectionon thebuildingframe.Wehaveanalyzedthemodelbyresponsespectrummethod.Thesetofloadcombinationsinvolving seismiceffectsareasfollows:
i) DL+LL iv) 1.5(DL+LL) ii) DL+LL+EQL v) 1.2(DL+LL+EQL) iii) DL+LL–EQL vi) 1.2(DL+LL-EQL)
Temperaturestressanalysisshouldalsobecarriedoutandproperstructuralarrangementsforreleasingthetemperature stressmustbeimplementedinthemainstructure.

International Research Journal of Engineering and Technology (IRJET) e-ISSN: 2395-0056
Volume: 11 Issue: 09 | Sep 2024 www.irjet.net p-ISSN: 2395-0072
ThebuildingisthensuitablydesignedinSTAADProsoftwareusingresponsespectrummethod.
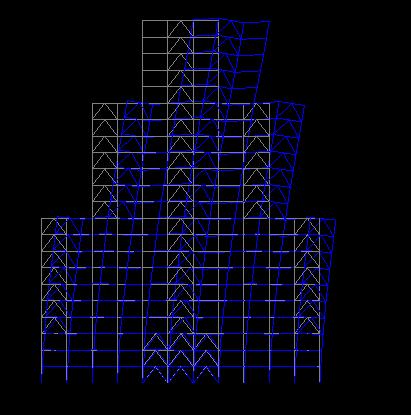
MODESHAPE: 1
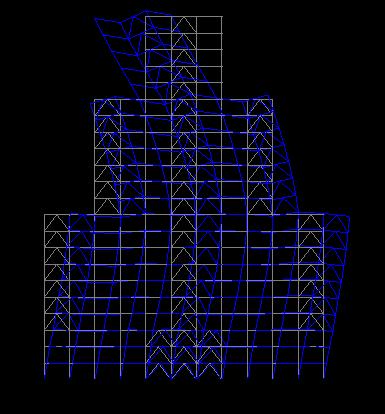
MODESHAPE: 2
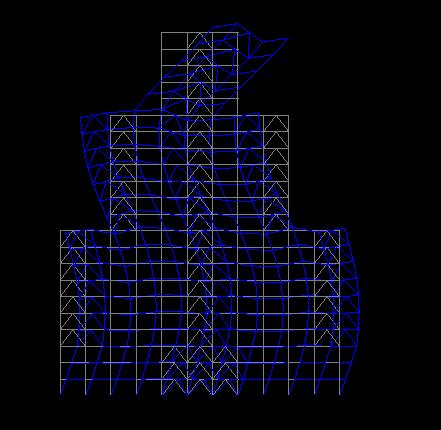
MODESHAPE: 3
Figure 2 : ModeShapes1,2,3&4
Wecanseethemassparticipationfactorsofourbuildingframeinthefollowingtable:
Table -1: MassParticipationFactors
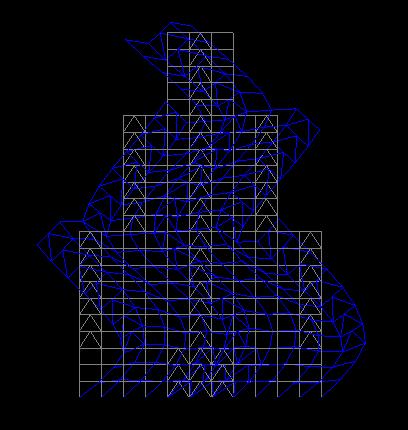
MODESHAPE:4
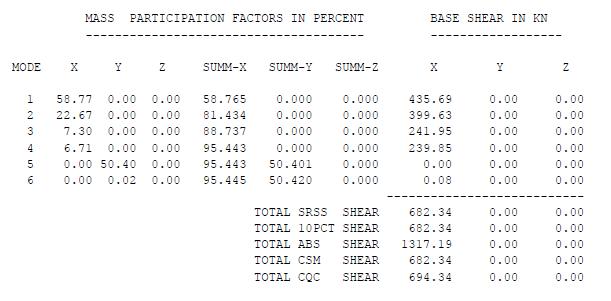
Table -2: FundamentalTimePeriodsandModalBaseActions

2024, IRJET | Impact Factor value: 8.315 | ISO 9001:2008

International Research Journal of Engineering and Technology (IRJET) e-ISSN: 2395-0056
Volume: 11 Issue: 09 | Sep 2024 www.irjet.net p-ISSN: 2395-0072
Table -3: LateralDeflectionCheck
Nowwewillcomparetheaboveresponseswiththeequivalenttallbuildingofsamecrosssectionalarea.Thebuildingthen consistsof6bays@5meachandG+28floorsof3.25mheighteach.Theloadingandanalyticalproceduresaresameasthe earlierone.Afterresponsespectrumanalysisthefollowingresultsareobtained.
Itisobservedthatherethetiphorizontaldeflectionis213mmthatistoolargecomparedtothesteppedbuilding(65mm). However,thenaturaltimeperiodsinboththecasesarefarawayfromtheresonatingzone.Itisalsoobservedthatthebase shear for tall slender building is less due to long time period with very high lateral deflection. Very large tip horizontal deflectionisthecauseofuncomfortablesituationinhumanperspective.Solessamountofhorizontaltipdeflectionisdesirable withsufficientlylongtimeperiodsthatishappeningwiththesteppedarchitecture.

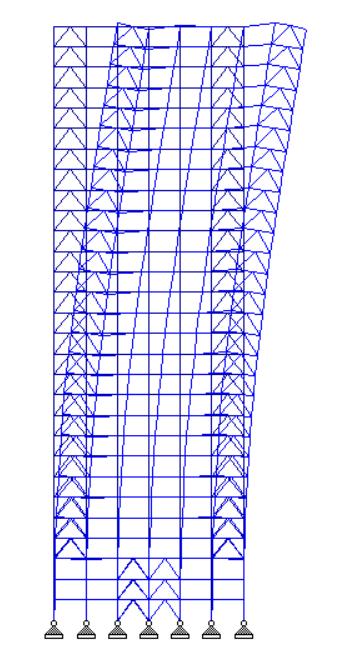
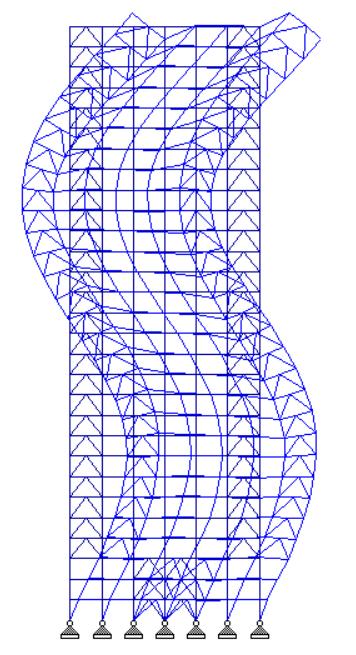
MODESHAPE:3
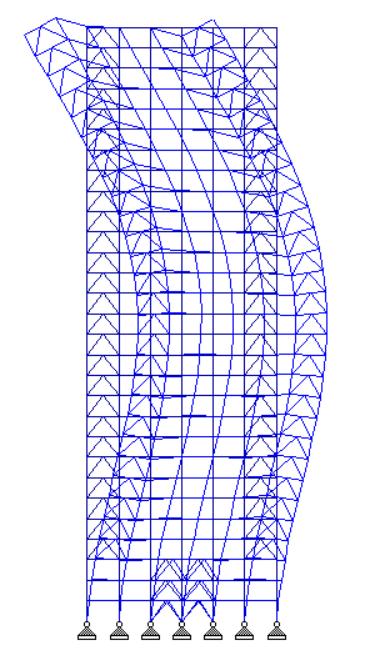
MODESHAPE:2
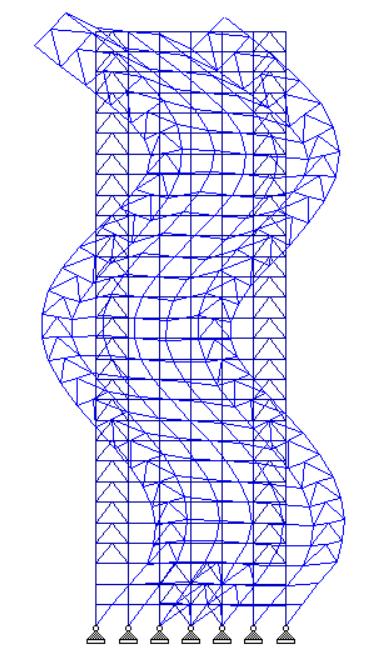
MODESHAPE:4
4 : ModeShapes1,2,3and4

International Research Journal of Engineering and Technology (IRJET) e-ISSN:
Volume: 11 Issue: 09 | Sep 2024 www.irjet.net p-ISSN: 2395-0072
Table -4: MassParticipationFactors
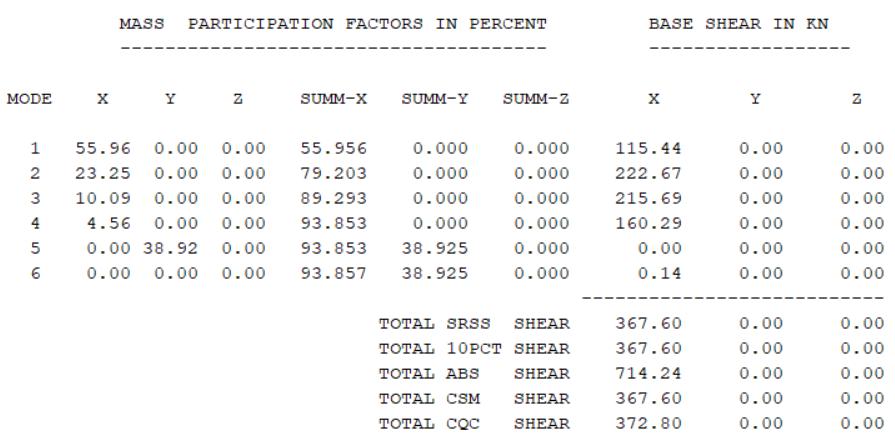
Table -5: FundamentalTimePeriods

Table -6: LateralDeflectionCheck
5. CONCLUSIONS
Wedesignedandanalyzedthetwomodelbuildingsforseismiczone –IVbyresponsespectrummethod.Oneisfollowing steppedhigh-riseshapeandanotherisequivalenttallbuildingwithsamecrosssectionalarea.Responsesforboththecases werestudiedanditwasobservedthattallslenderbuildingexhibitedverylargeamountofhorizontaltipdeflectioncausing morehumandiscomfortthansteppedbuildingshape.Withoutanyspecialseismicresistantsystemslike–Shearwall,Damper bracings etc. this seismic design is very safe implementing the stepped architecture design considerations with stability bracings.
REFERENCES
[1]TallBuildingDesign–Steel,ConcreteandCompositeSystemsbyBangaleS.Taranath.
[2]IS1893(Part1):2016CriteriaforEarthquakeResistantDesignofStructures.
[3]IS800:2007Steelstructuredesigncodeofpractice.
[4]Literaturesurveyonsteppedarchitectureconceptintheinternet.