ISABELLA VIRGILIO PORTFOLIO
University of Detroit Mercy
Selected Works
2019-2022


University of Detroit Mercy
Selected Works
2019-2022

BA - Visual Arts and the Built Environment, Univeristy of Windsor; 2022
BArch - University of Detroit Mercy; 2023
MArch - Planned start 2023

In Collaboration with Moises Reyes and Eric Stamatin
The Great Lakes Engineered Timber Association head office building aims to showcase the capabilities of mass timber as a structural, facade, and finish material. This building strives to maximize views of Detroit and relate to the Dequindre cut. As a net-positive building, GLETA HQ produces enough renewable energy to sustain itself and give back to the community. Looking inside the building, adaptable office space allows businesses lay out offices in a way that suits their needs, with a collaborative space that emphasizes the best views, hoping to provide as much comfort and enjoyment as possible.

ADDING ATRIUM FOR DAYLIGHITNG AND VENTILATION
CREATING TRUE SOUTH FACADE FOR DAYLIGHTING AND VIEWS

RECESSING ENTRY FOR EASY NAVIGATION





CREATING ARCADE FOR WEATHER PROTECTION AND NAVIGATION
FINAL MASSING
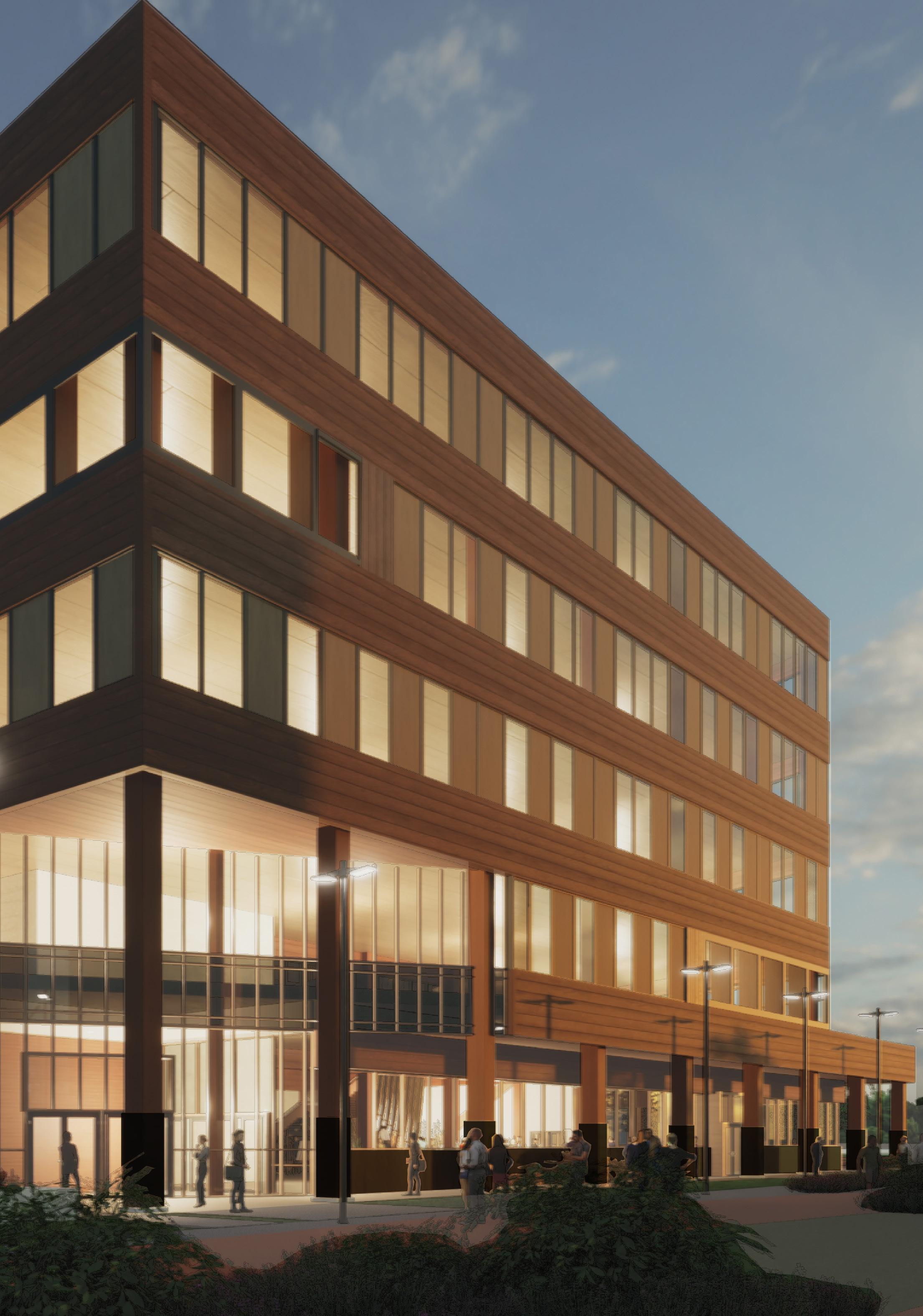



WALL ASSEMBLY CEDAR BOARDING
ON VERTICAL BATTEN AIR GAP
RIGID INSULATION
WEATHER BARRIER
SHEATING



LIGHT METAL FRAMING
INTERIOR FINISH



“Deconstructed Cube” is a sculpture that deals with the idea of mass and void. Beginning with a solid cube, elements are cut, removed, and reattached in such a way that the sculpture can stand from any angle, creating a dynamic composition of mass and void. This sculpture also plays with the idea of shadow and how different orientations change the presence of shadow. The pieces of this sculpture have the capability of returning to their original cube form without any mass missing or in excess. Study models done in cardboard followed by a final design done in chipboard.

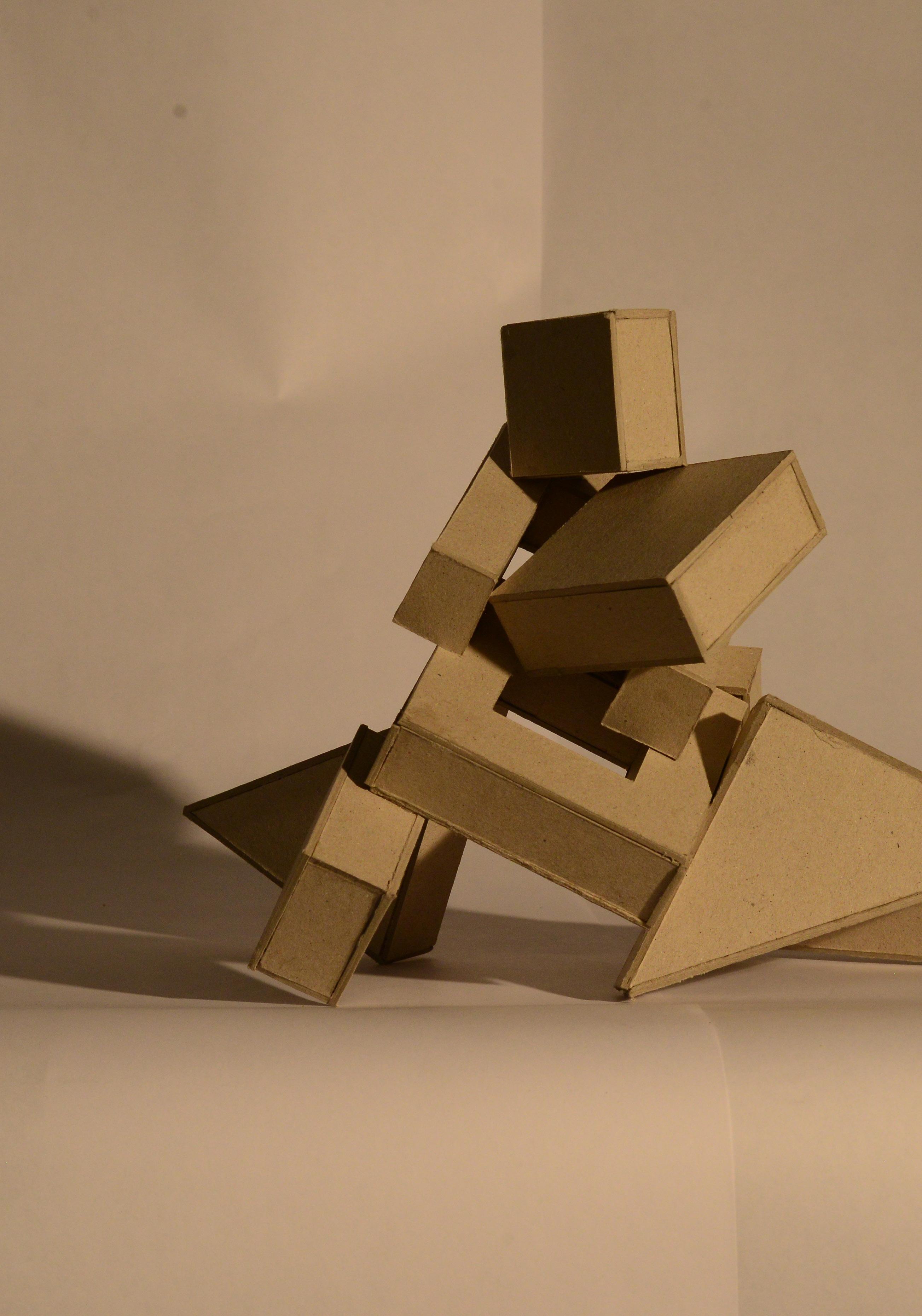



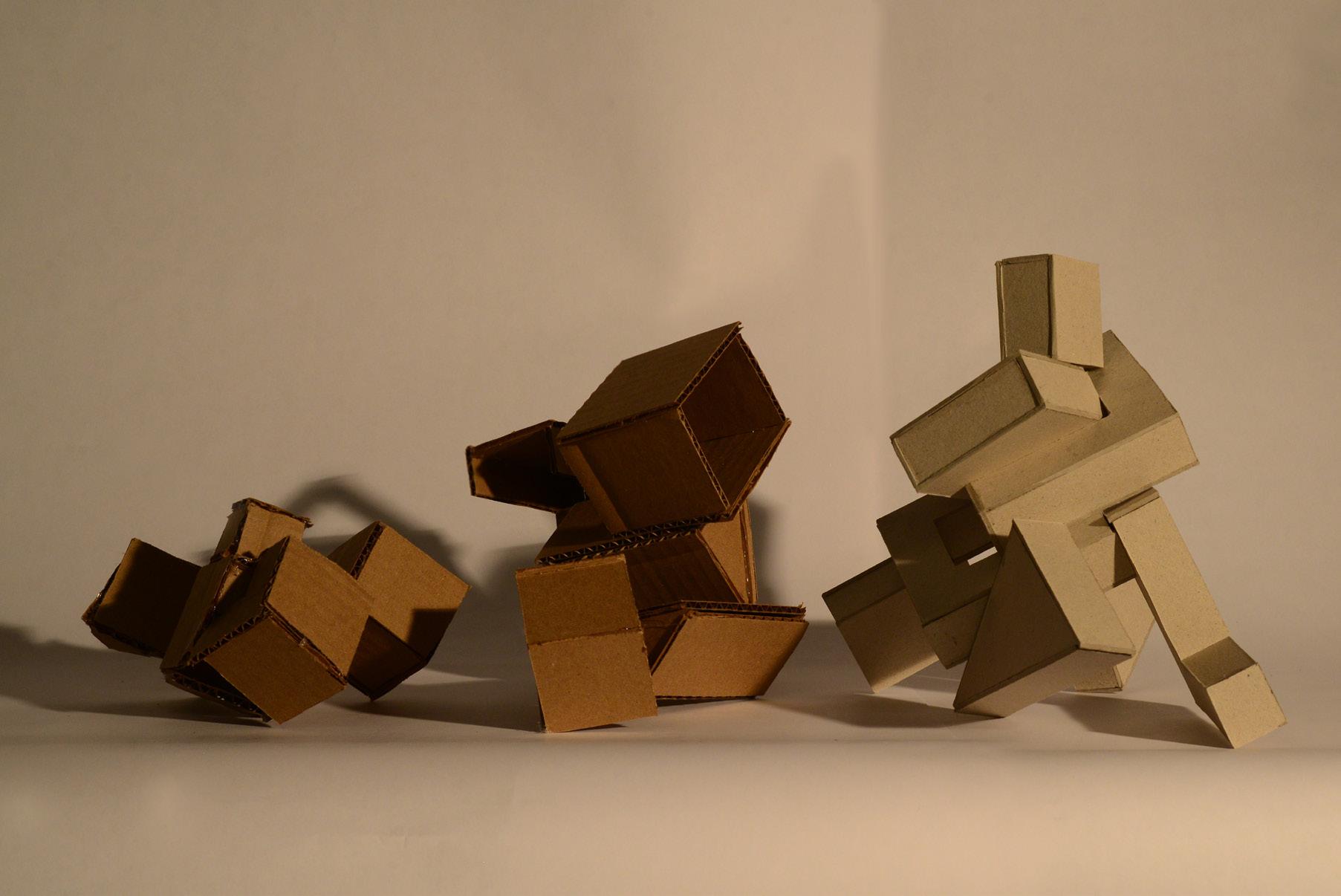

Volterra Study Abroad
Il sentiero tra gli alberi, “The Path Through the Trees” in Italian, is a pathway that connects the Roman Theatre and Roman Amphiteatre in the city of Volterra, Italy. This project allows both citizens of Volterra and tourists to understand the connection between these historical sites as well as make use of the expansive forest which separates them. Throughout the path, one will find interventions that discuss the concepts of water, waste, play, intimacy, and market. These interventions take the form of rest spaces where people can spend more time enjoying what the Volterran landscape has to offer.
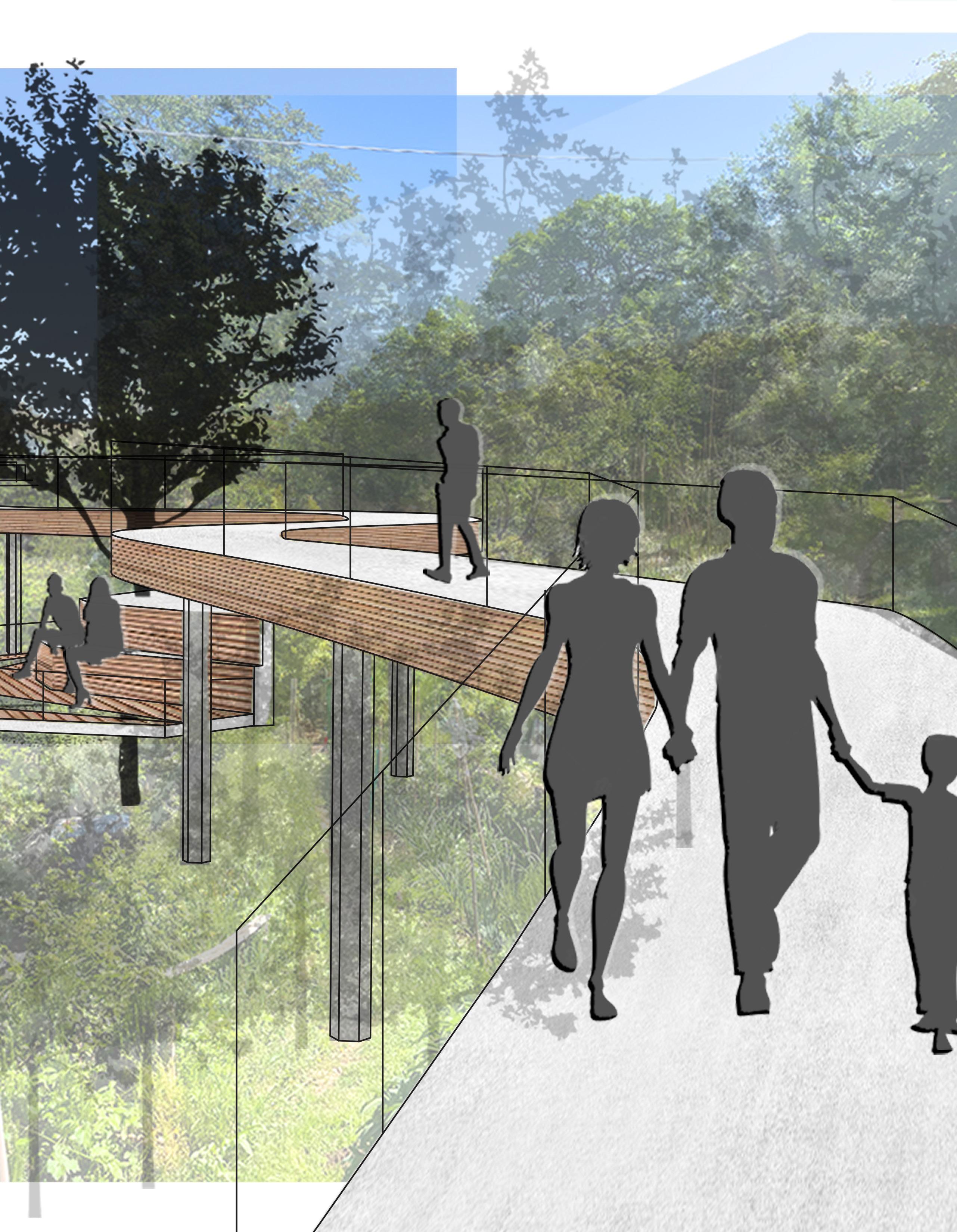
ROMAN THEATRE
BRIDGE AND LOOKOUT
REST AREA WASTE AREA
PLAY AREA
WATER AND PLAY AREA
MARKET AND LOOKOUT
MAIN ROADS
PATHWAY
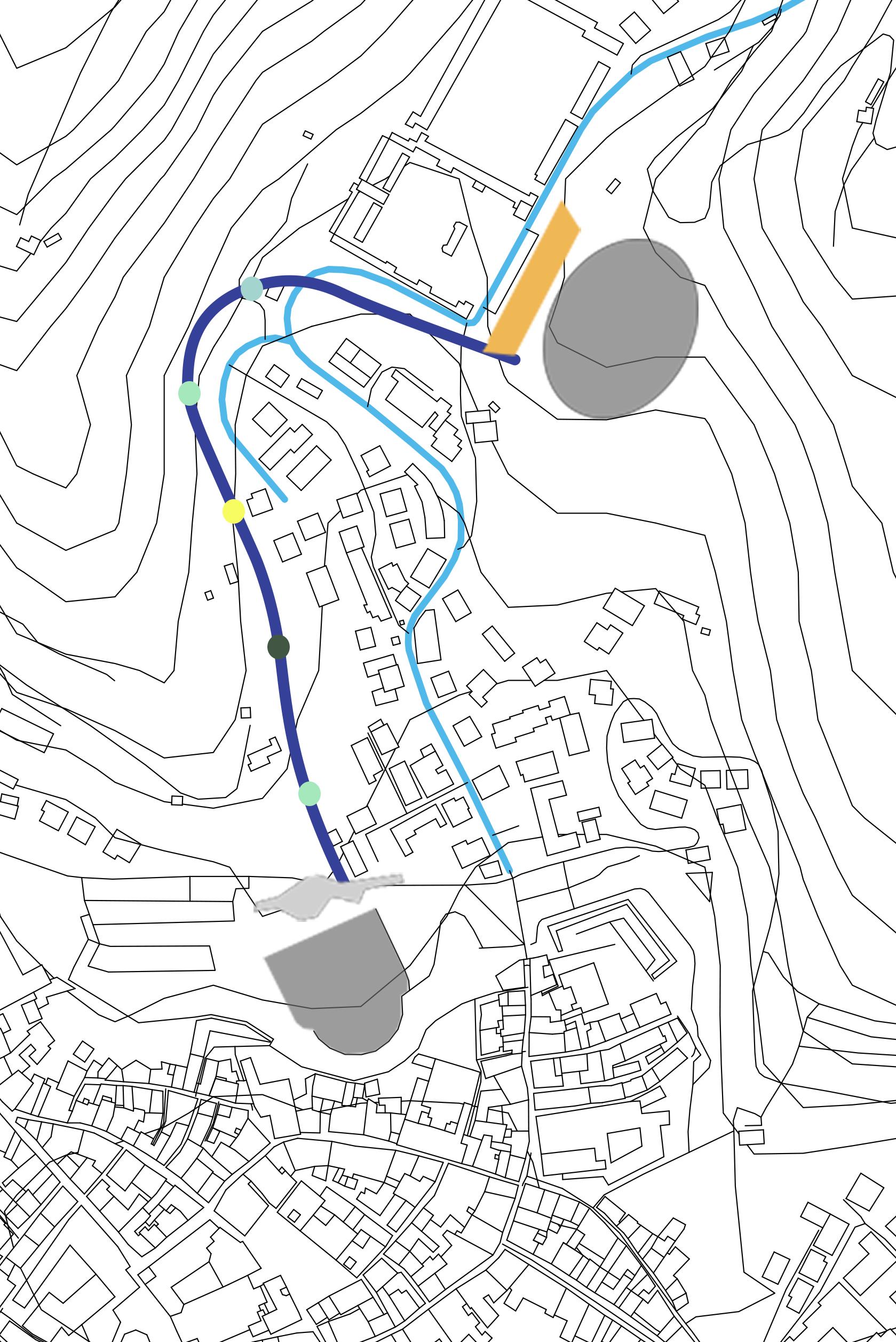 ROMAN AMPHITHEATRE
ROMAN AMPHITHEATRE




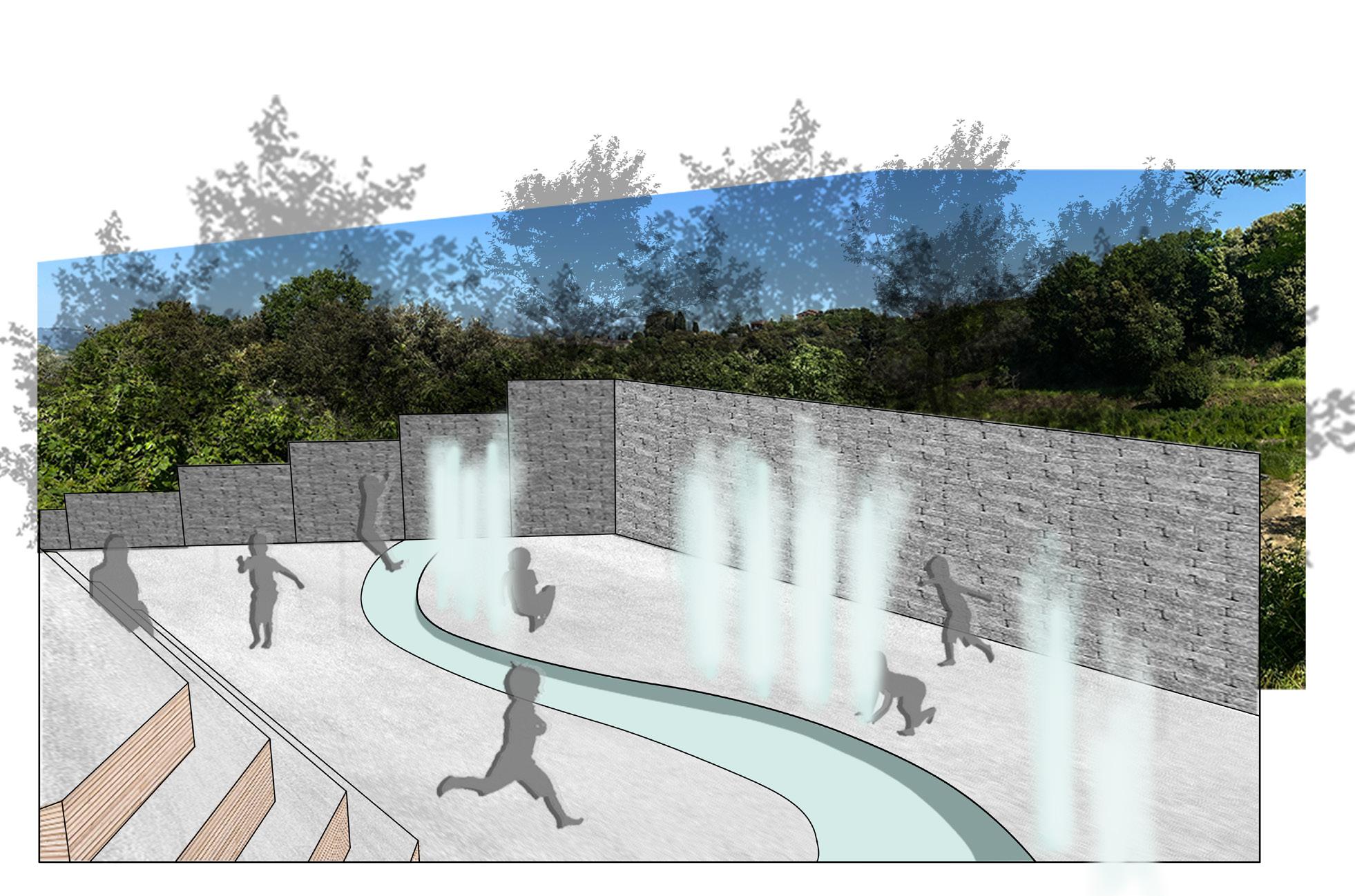
Volterra Study Abroad
Alabaster is a chalky mineral originating from the sedimentation of calcium sulfate in seawater near Volterra, Italy. This has become extremely prominent in the city due to its cultural significance as well as the source of income and tourism. Using traditional tools to carve, sand, and polish the stone, I learned techniques from alabaster ‘masters’ that have been working with this material for generations. The product is a garden gnome, known to protect the treasures of the earth. I chose this to symbolize the need to protect the alabaster craft in Volterra.

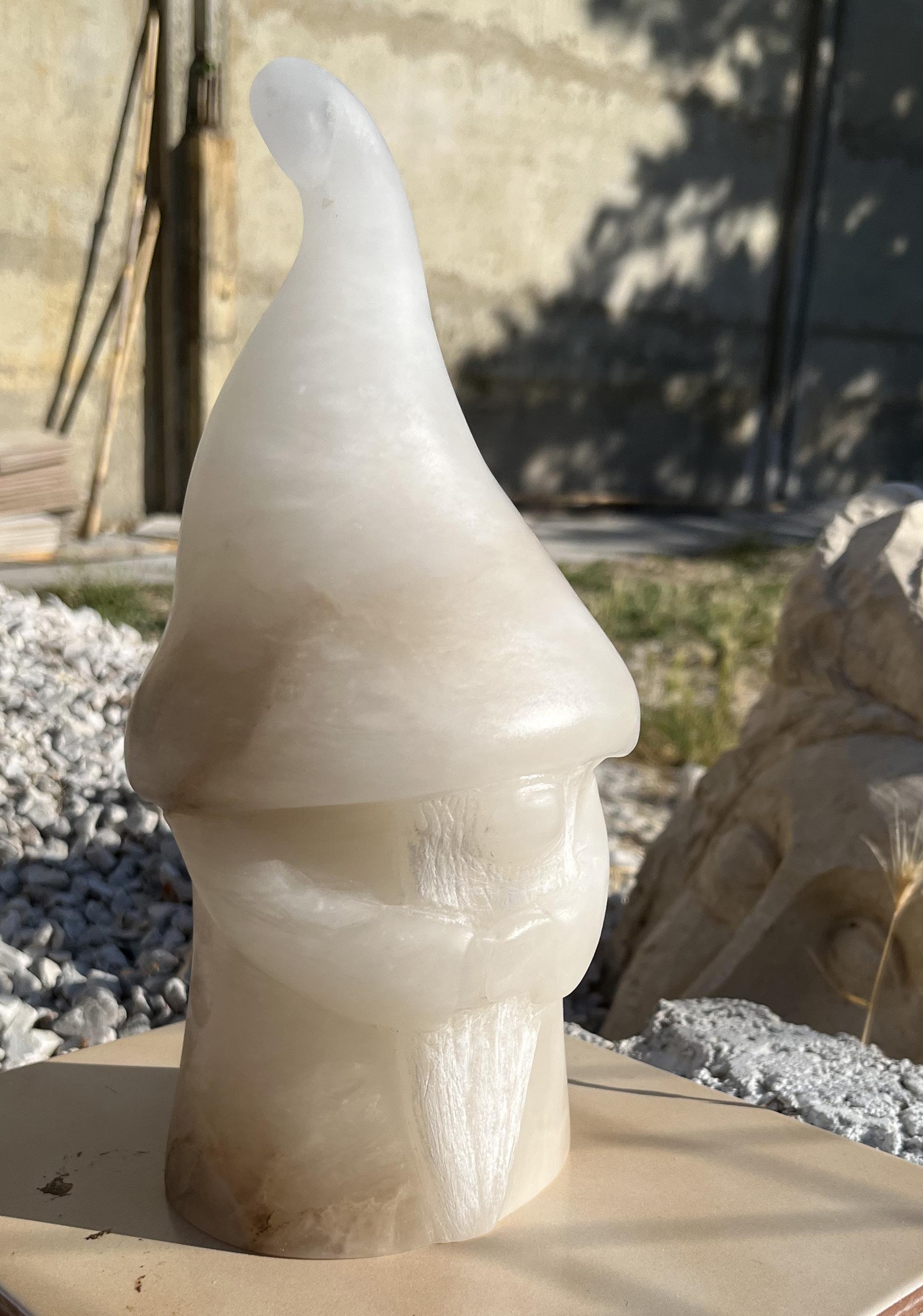



Public art is art in any media whose form, function, and meaning are created for the public through a public process. This free of charge museum creates a space where public art can be displayed and enjoyed by all. Guests will engage in sculpture, murals, and exhibitions throughout the building as well as on the facade and in the adjacent park. These exhibitions will be curated by public artists without guidance from the museum and can be installed at any time. MPI’s mission is to showcase art that is rarely given dedicated space while avoiding the ‘white box’ gallery that public artists tend to stay away from.






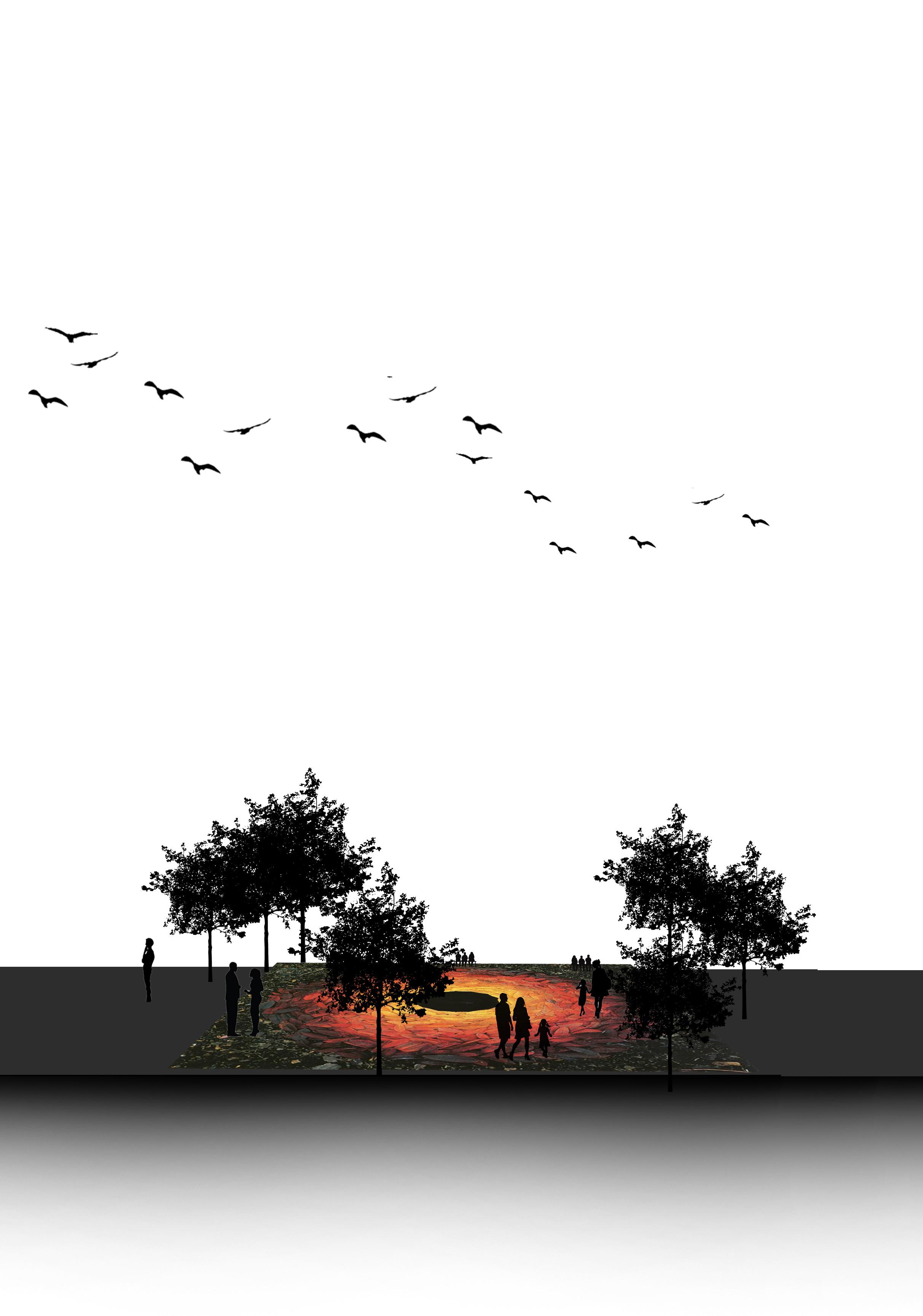
This project is an exploration of materials, mediums, and juxtaposition of everyday objects. With new prompts added daily and no result in mind through the design process, the layering of various objects forces the viewer to make connections. This piece includes the use of spray paint, shellac, marker, ink, black charcoal transfer paper, translucent paper, and image transfer to create a dynamic design that comes together in a cohesive concept. Concept prompts included stacking, stenciling, dripping, repetition, and shadow as well as the use of each medium.




This project creates a single -amily home and studio out of an unusual site location, the side of a cliff. This design maximizes the idea of views, planting the home and studio on a vertical axis and as removed as possible from the landform. The design features a grand entranceway from the clifftop onto the first floor of the home, as well as a direct path to the studio on the lowest level. This project challenged critical thinking and creativity working with a challenging site. As well, this project tested the ability to work by hand, as the entirety of the design and creation was done without the aid of technology.


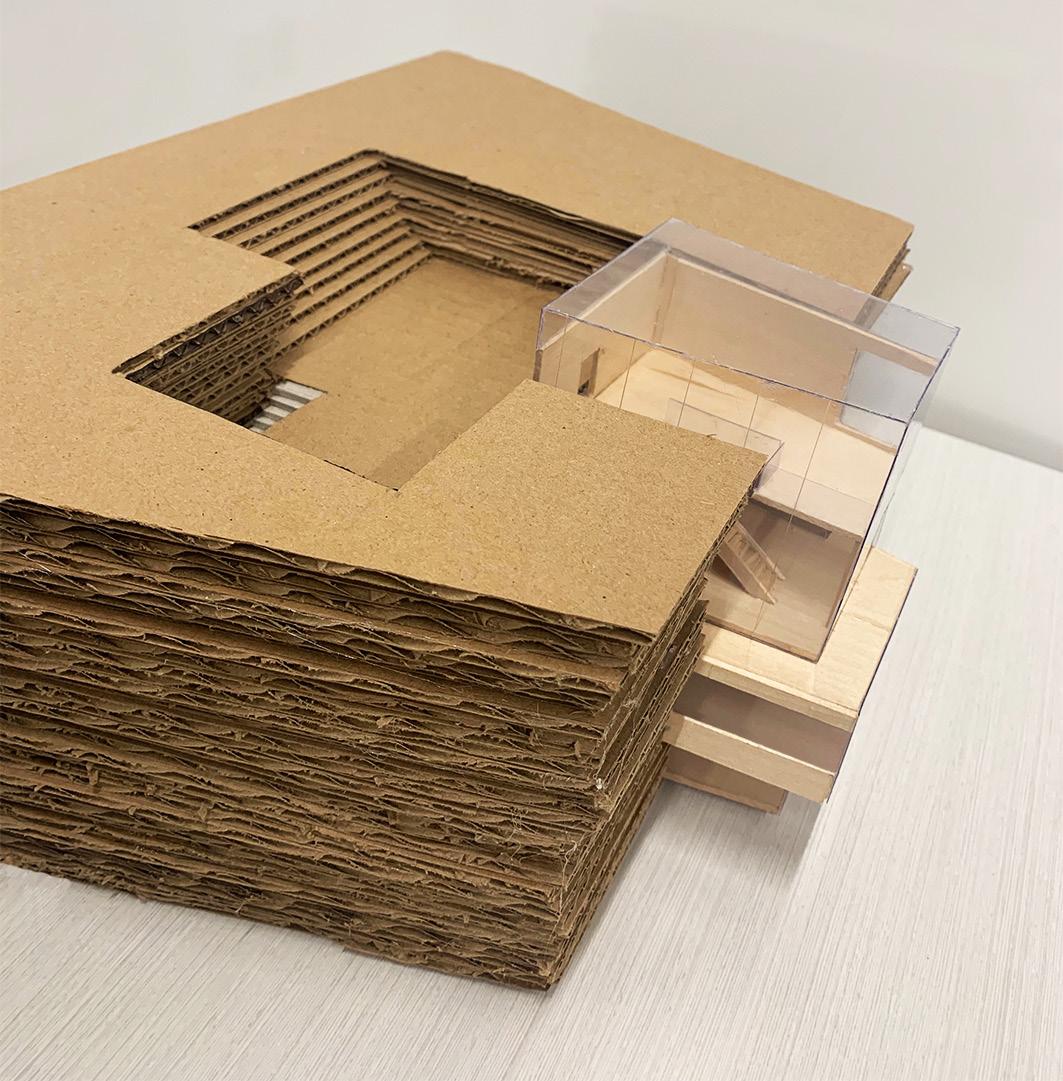
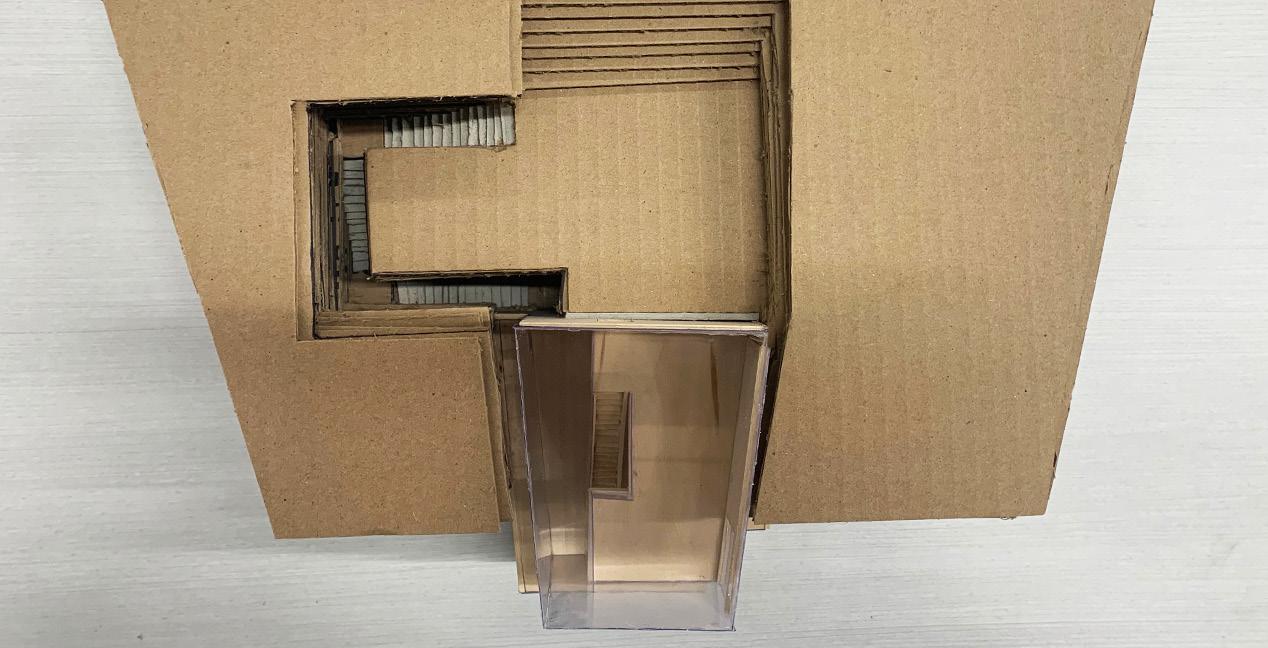


In the album Aquemini, Outkast discusses topics of sustainability and humans’ impact on the earth. This building was designed to create a structure and program that responds to both the artist and the issue at hand. Synthesize is designed to transform and innovate new things from recycled clothing. The material will enter the first stage of the building, move through processing to the innovation lab, and finally emerge in the showroom where the new items can be admired and purchased. Synthesize takes on a form that restores the original site by allowing people to walk up onto the roof and enjoy the space created by the innovation of the program.

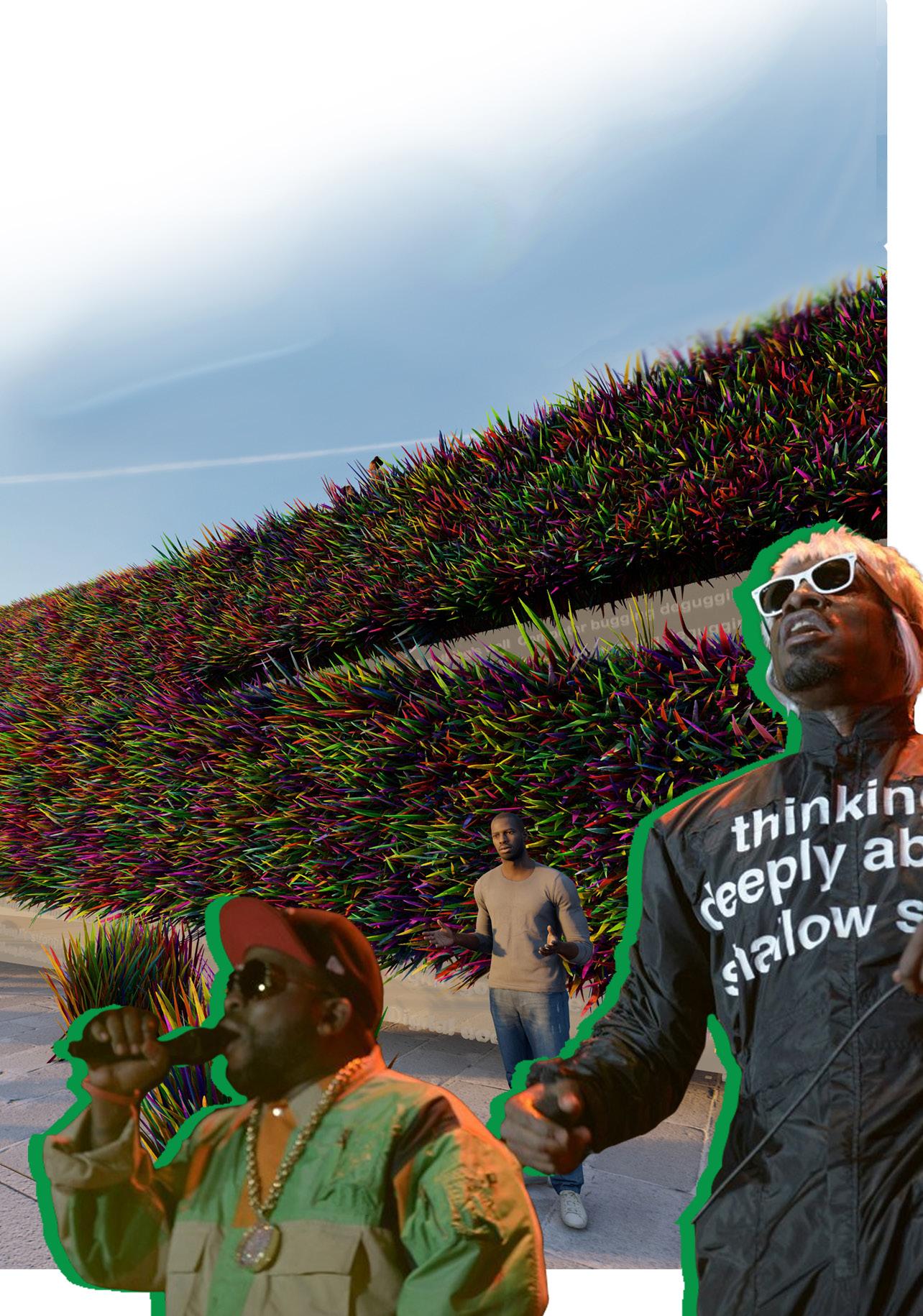





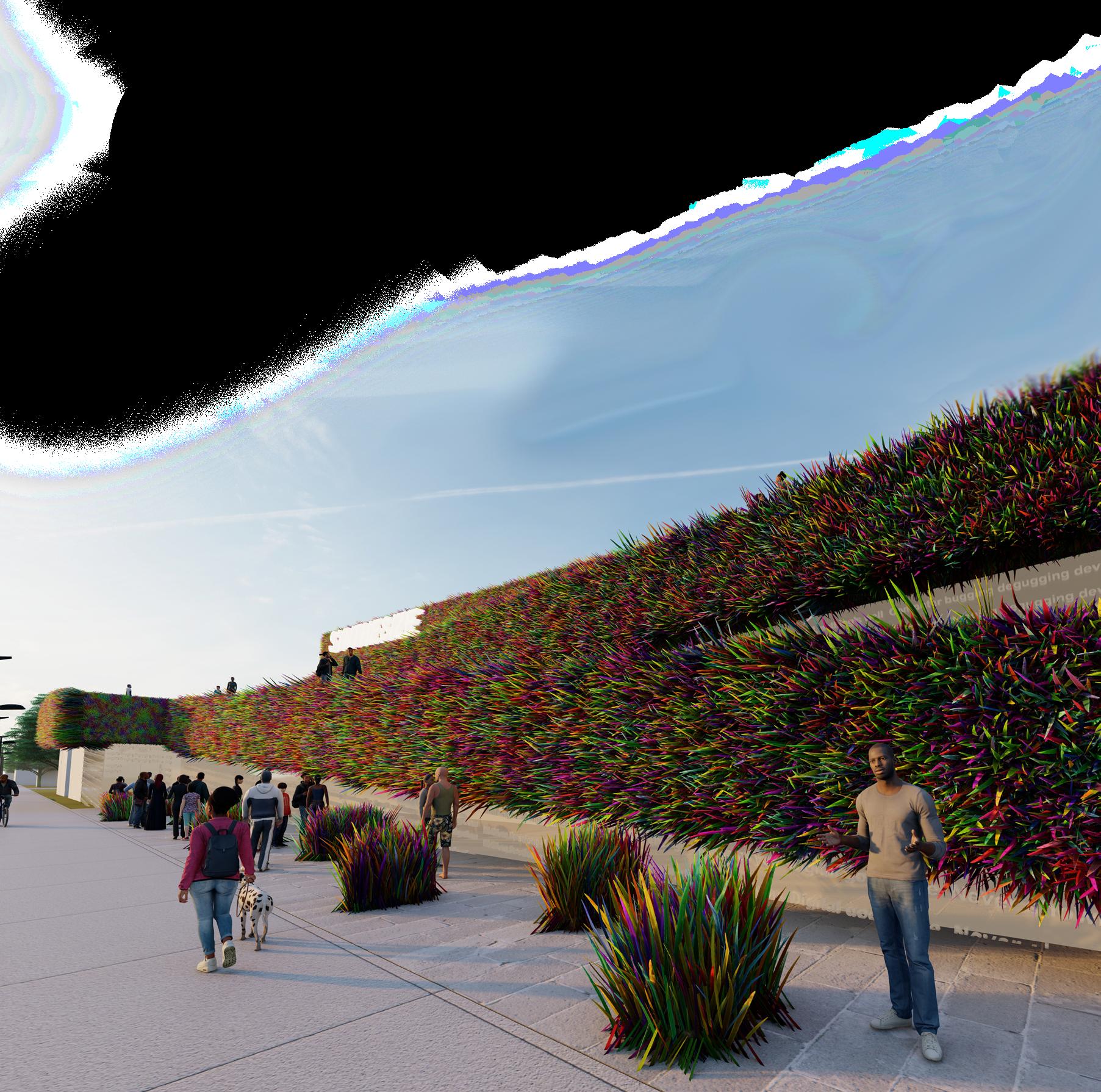
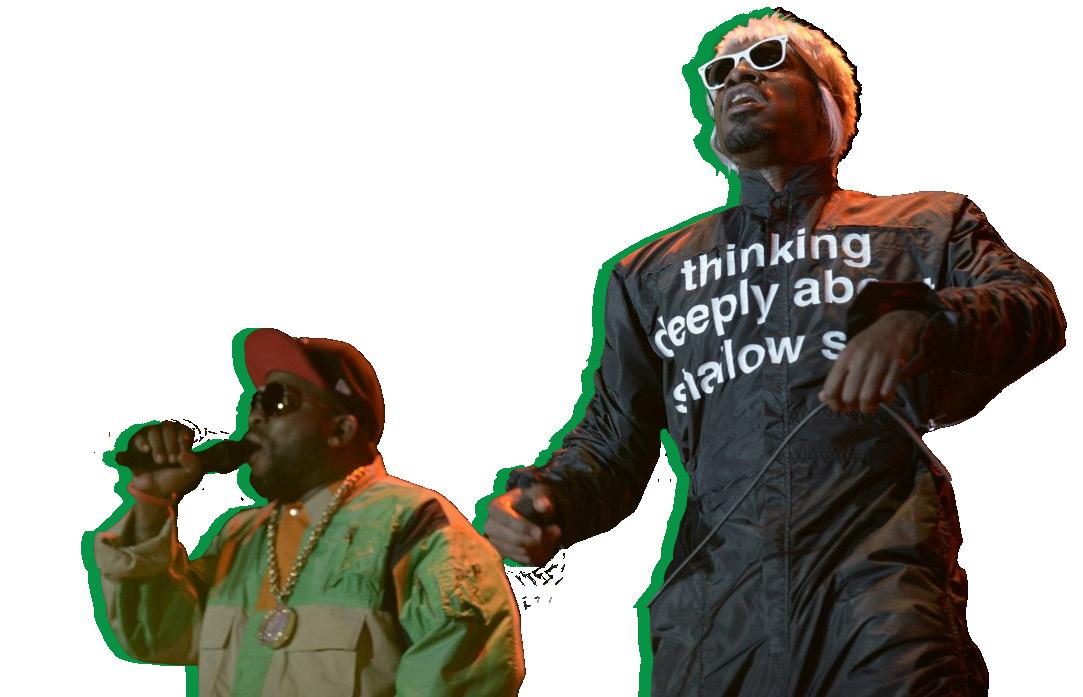
“Mama Earth is dying and crying because of you. Raining cats and jackals, all shackles disintegrate to residue. Silly mortals haven’t a clue as to what the f*ck is going on”




