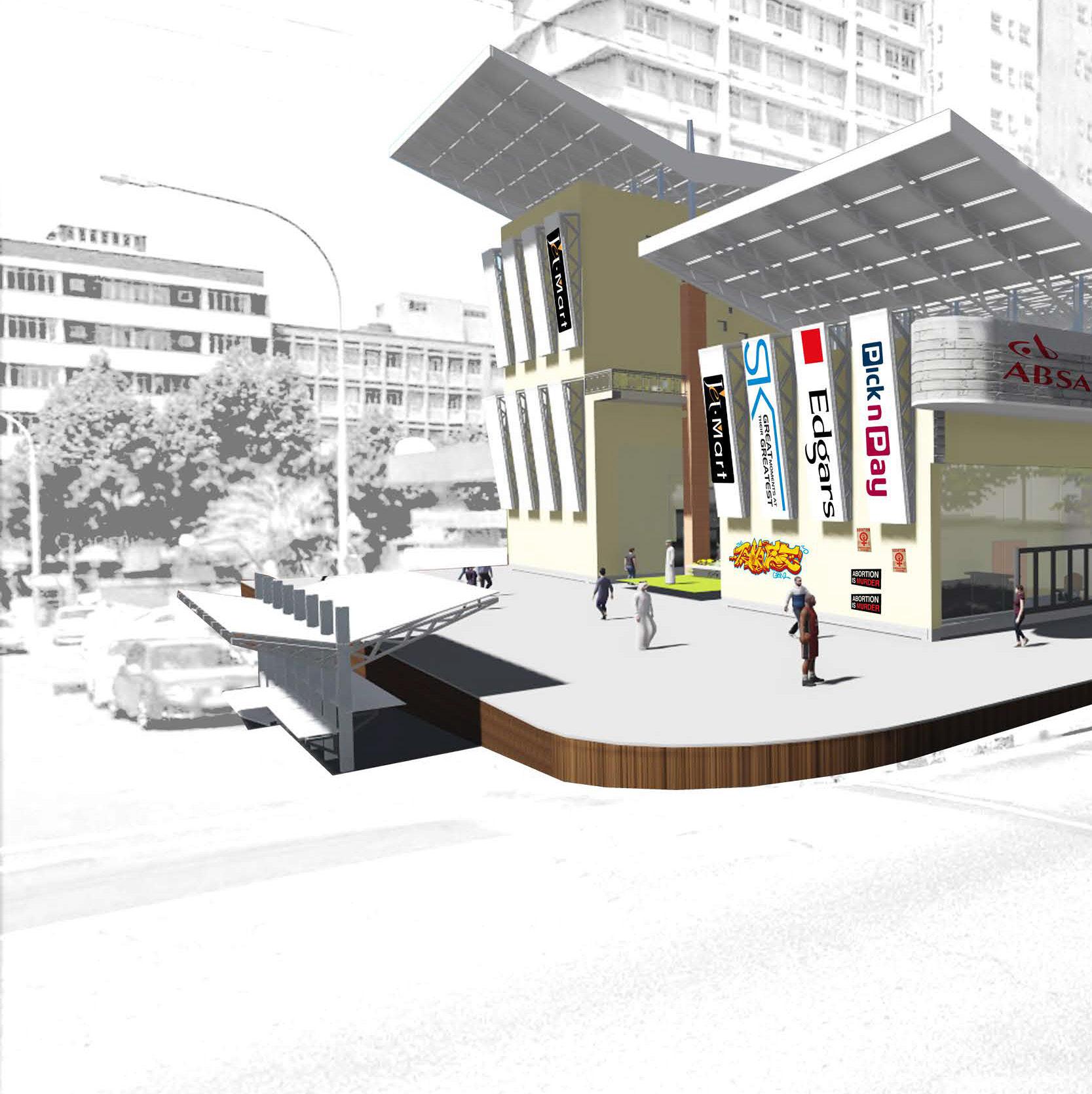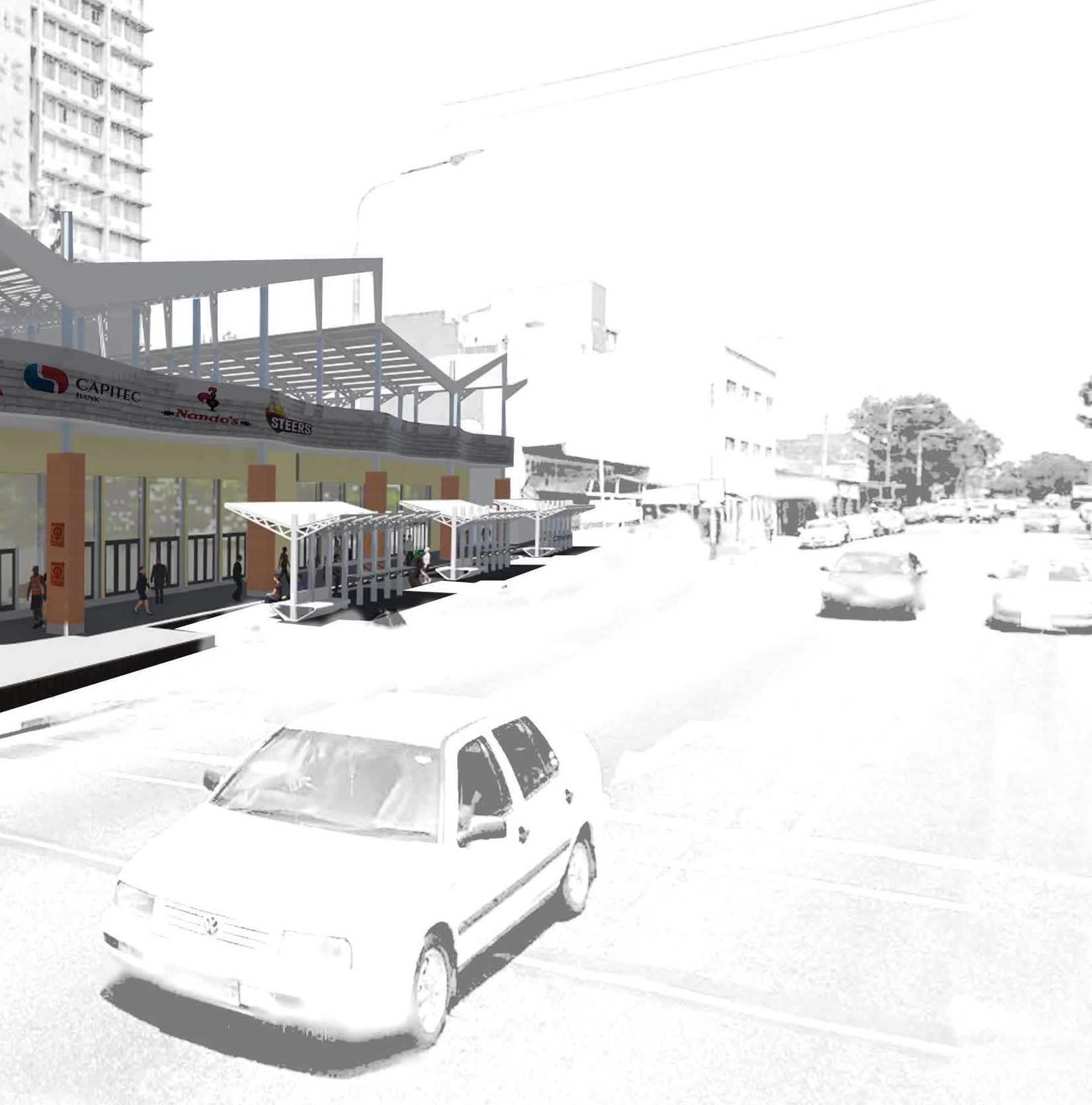
1 minute read
Jabu Willy Maluleka
SUPERmarket
Jabu Willy Maluleka- 3rd Year Diploma
Advertisement
Braamfontein was once a vibrant space with lots of opportunities for street traders. Through the regeneration project the street traders were removed from the space in order to attract commercial retailer. Another key observations from Braamfontein is that buildings have both positive and negative relationships with the public. Buildings with glass facades tend to be more welcoming and draw people to them; where else those with concrete/solid walls are not welcoming and push people away from them. The proposed design aims to bring back the street vendors to Braamfontein by creating more permanent structures and to also design a building that works well with the street traders so that the two cater for everyone around them (wits students; workers at wits art museum; pedestrians; and the taxi drivers as well as the people working in the small shops around my site).
The concept is to design a space that is welcoming to the people; this is achieved through a court yard space around which a series of shops at various scales are designed.
The design proposes a “super market”. Small shops that are have a relationship with the immediate context. There is a small theatre space that has a relationship with the Wits Arts Centre, two anchors shops at the back to draw people through the small shops and a cinema/ exhibition space on the first floor.













